SkyTerrace@Dawson Review: Greenery Living In A Central Location
November 16, 2020
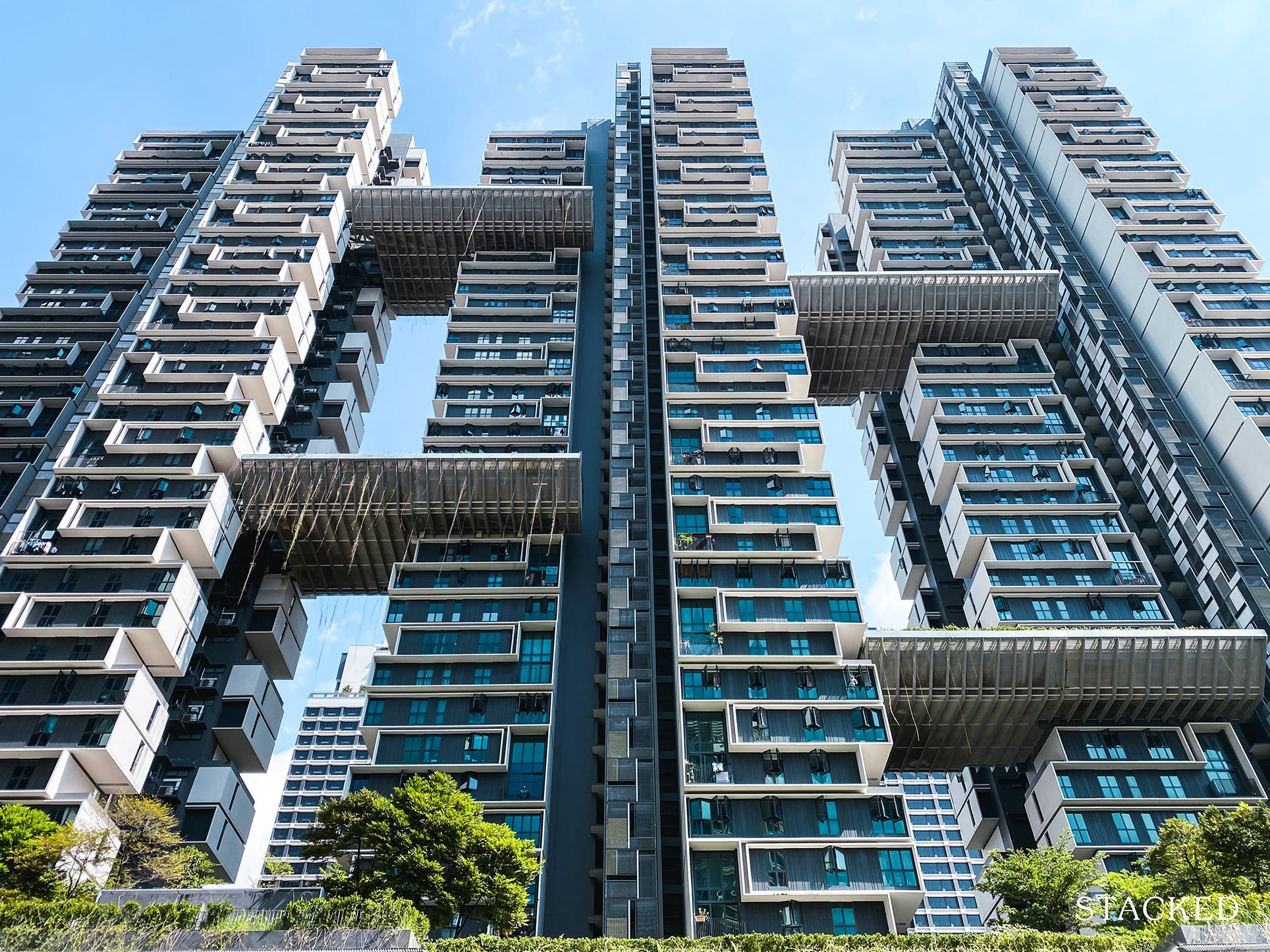
| Project: | SkyTerrace@Dawson |
|---|---|
| HDB Town | Queenstown |
| Address: | 89 – 93 Dawson Road |
| Lease Start Date: | April 2016 |
| No. of Units: | 758 |
SkyTerrace@Dawson, along with SkyVille@Dawson has been getting a lot of attention recently.
This comes as the 1st owners have just reached their MOP (Minimum Occupation Period) date in the middle of this this year (2020), leading it to become the number 2 most viewed HDB property on PropertyGuru in August of 2020.
In fact, it’s not just making headlines for being popular in its search, but also for minting million-dollar HDBs too!
Naturally, HDB transactions such as those from SkyTerrace and SkyVille have raised the overall prices of the Queenstown estate for the 2nd half of the year.
But is it really surprising?
After all, it is conveniently at Queenstown, one of the more peaceful and family-friendly estates (while still being very central) – making it one of the most sought-after HDB properties in Singapore.
And let’s not forget, it is designed by the esteemed SCDA architects – the brains behind icons like the Marq, Leedon Residence, the upcoming Rivière, and to move further out of Singapore – the stunning Banyan Tree Riverside Residence.
So the real question is, is living at SkyTerrace@Dawson as good as it sounds on paper? Let’s head on to our insider tour of SkyTerrace@Dawson.
Update 28 August 2022: The Sheng Siong Supermarket is now 24 hours. This puts SkyTerrace@Dawson within a 5-minute reach to two major supermarkets that’s 24 hours, as well as a 24-hour minimart (7-Eleven).
So many readers write in because they're unsure what to do next, and don't know who to trust.
If this sounds familiar, we offer structured 1-to-1 consultations where we walk through your finances, goals, and market options objectively.
No obligation. Just clarity.
Learn more here.
SkyTerrace@Dawson Insider Tour
SkyTerrace@Dawson was completed in 2015 and from the building façade, it’s quite clear that this is a new project.
As much as it is well known, I do also know of many who are surprised to learn that it is actually an HDB and not a condo, as it definitely strays very far away from traditional HDB designs.
For those that like to delve into details, despite a completion year of 2015, the official lease for SkyTerrace@Dawson actually started its countdown from April 2016.

No review of SkyTerrace@Dawson would be complete without mentioning the architect behind this public housing: the renowned SCDA. In 2008, the HDB commissioned SCDA to build an HDB that would satisfy 3 goals:
- Housing in a park
- Connectivity to surroundings
- Multi-generational living
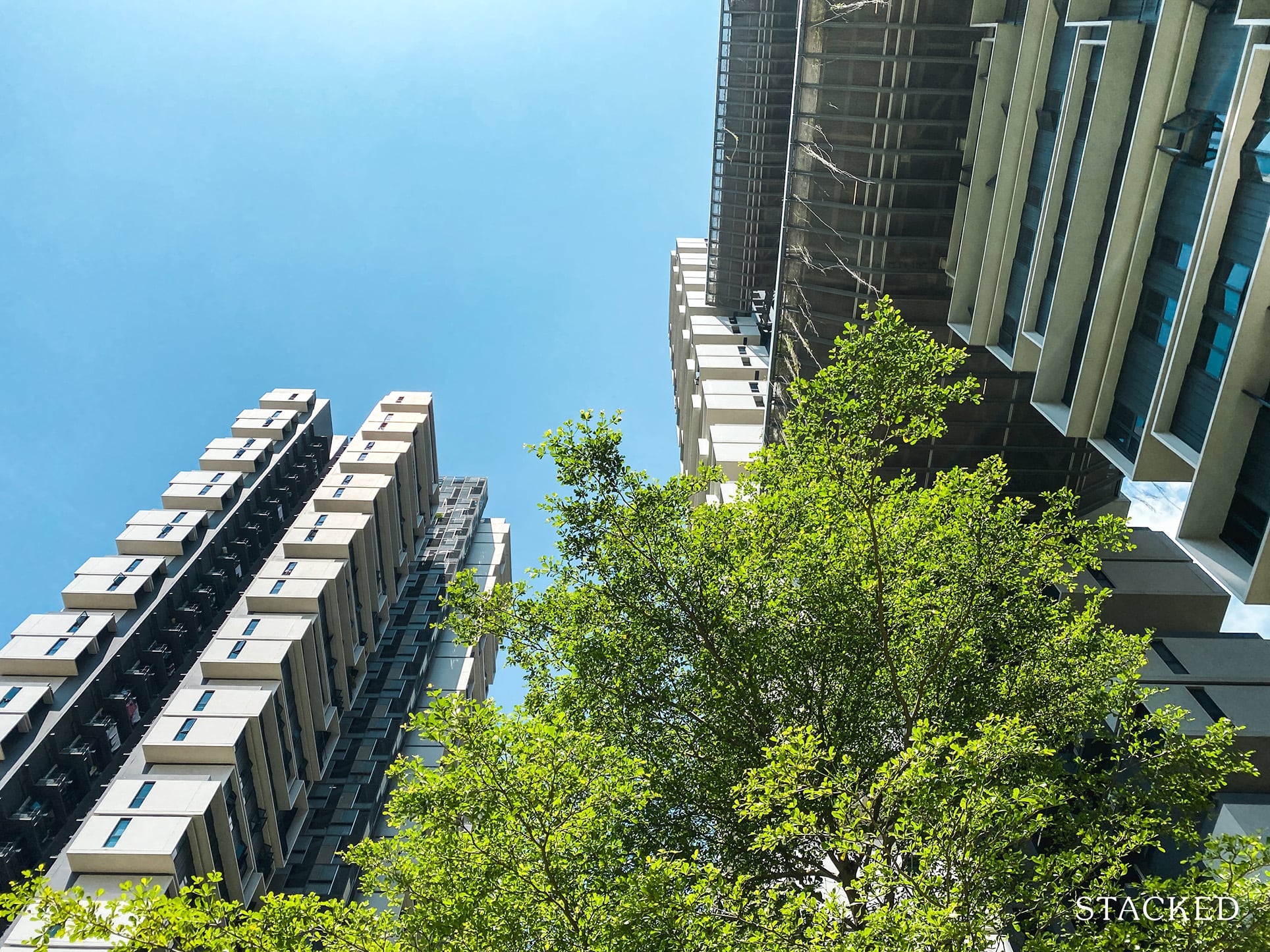
I think it’s safe to say that SCDA has certainly met these requirements and more. For one, the common area around SkyTerrace has a lot more greenery than the average HDB. This can be seen at the roof garden, Sky Garden, vertical columns on the building, common areas around the development and even on the multi-storey carpark!
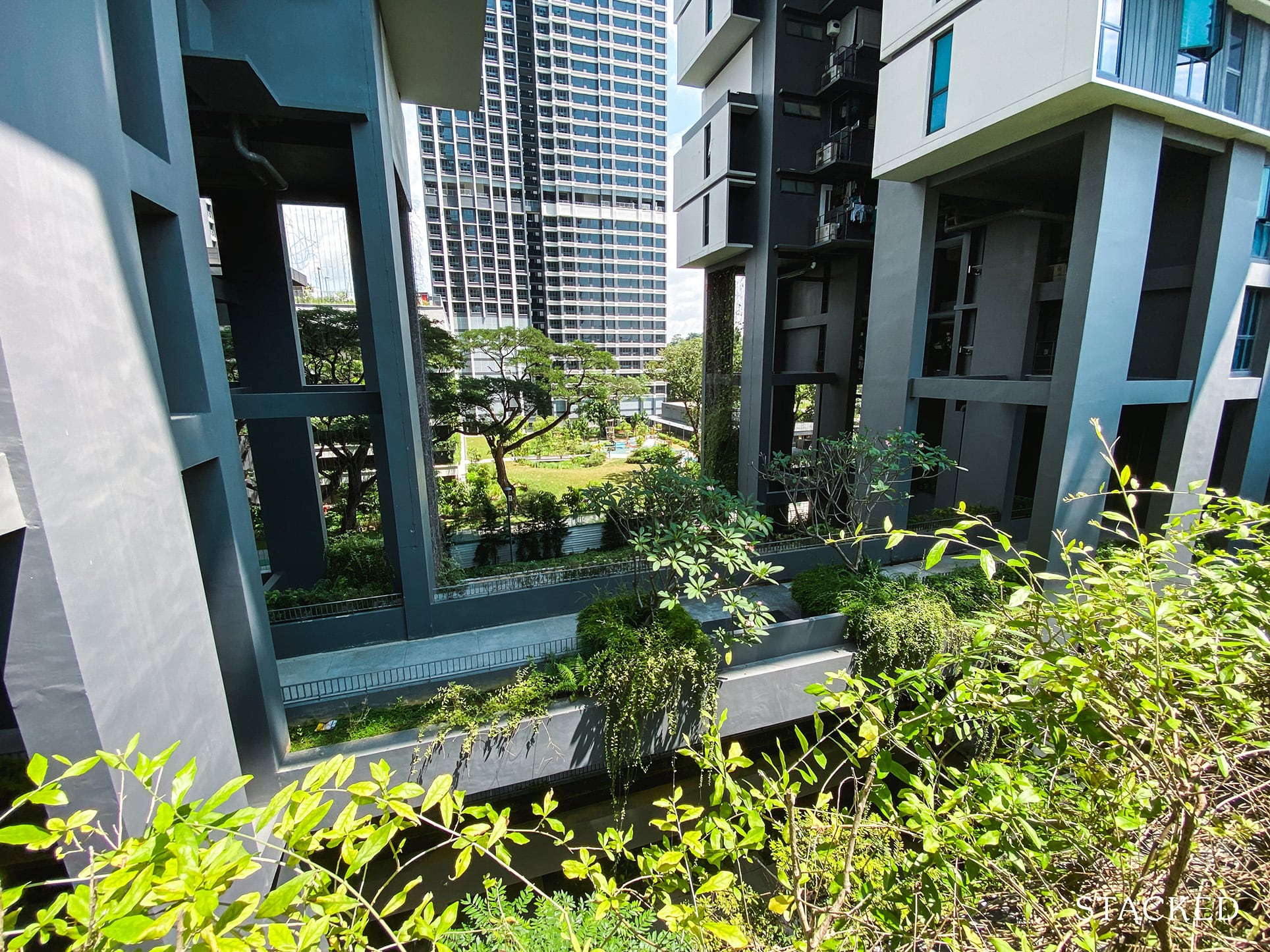
Secondly, there are numerous bridges that connect each block, allowing residents to move between blocks easily. I am glad to see the architects also utilised the opportunity to add planter areas along the bridges, a lot of which hang over the ledges which gives it a nice touch.
The bridges here act as a more private area for social gatherings compared to the Park Connector below. There is also a roof garden (on top of the carpark) that connects all the blocks together, encouraging a sense of social belonging amongst residents here.
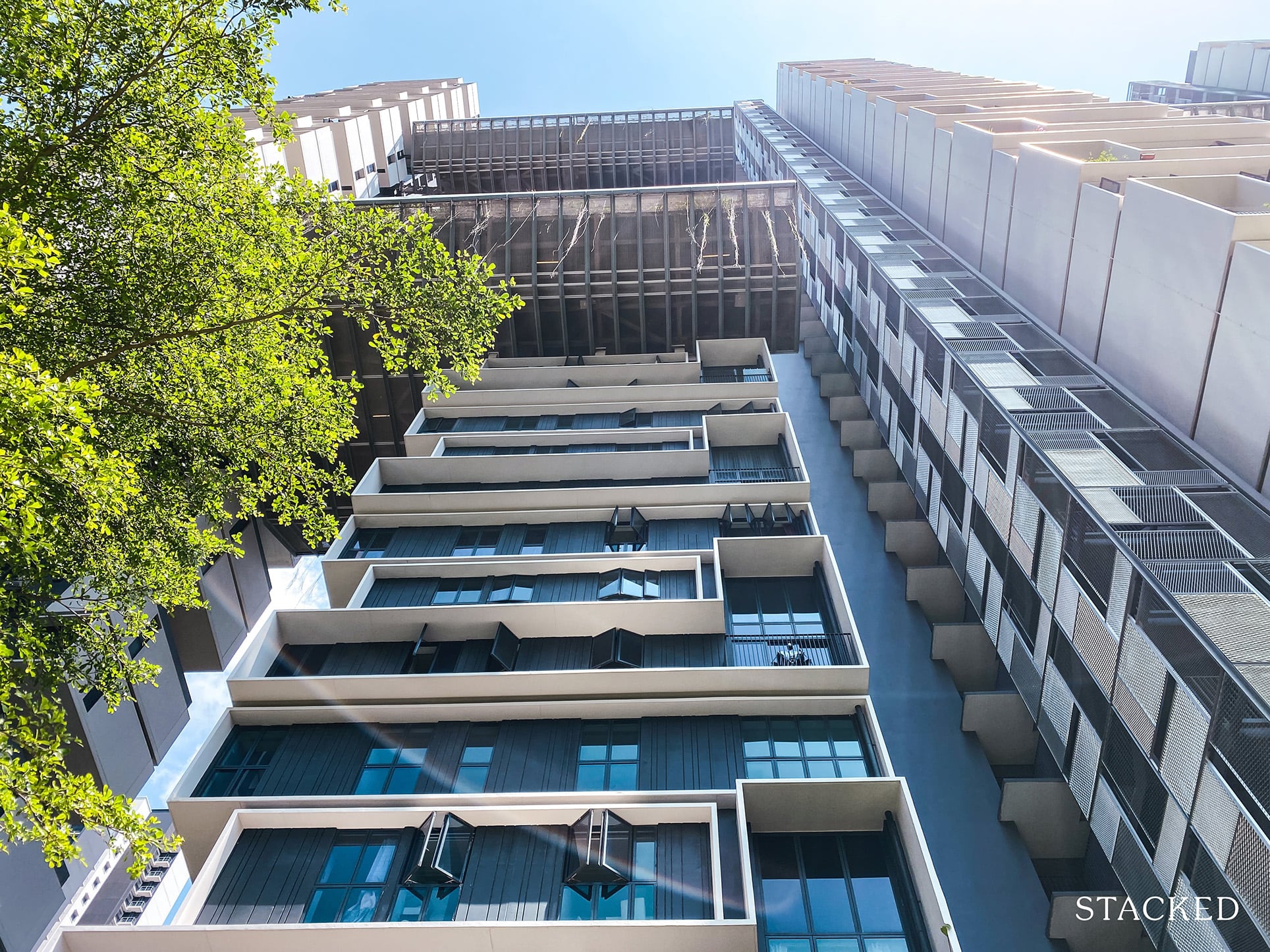
If you take a closer look at what makes this architecture unique, you’ll notice the “container-like” blocks that are a mix of Ls and short rectangular blocks piled on one another, almost like a Tetris player putting blocks together.
These blocks are made up of the “Loft” type units (the L-blocks), a smaller unit that sits on it and a 4/5-room flat that sits on top of both.
The unit that directly sits on the Loft-type unit could either be a standalone 4-room flat, or more interestingly (and this is where SCDA’s ingenuity shines), a studio unit that is connected to the Loft unit.
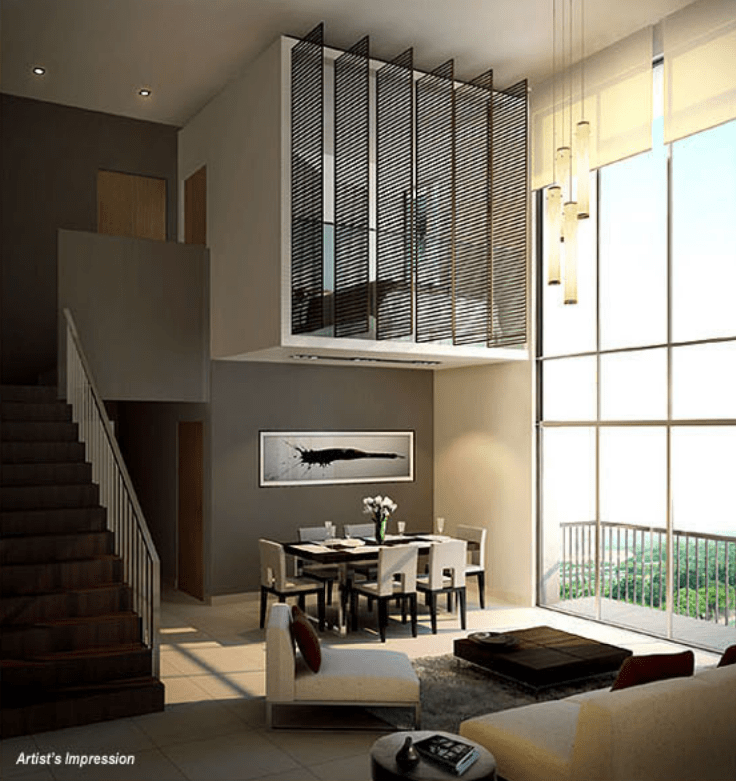
This is really the Multi-Generational type of HDB unit and is the 3rd goal that SCDA was tasked to fulfil – quite creatively I might add!
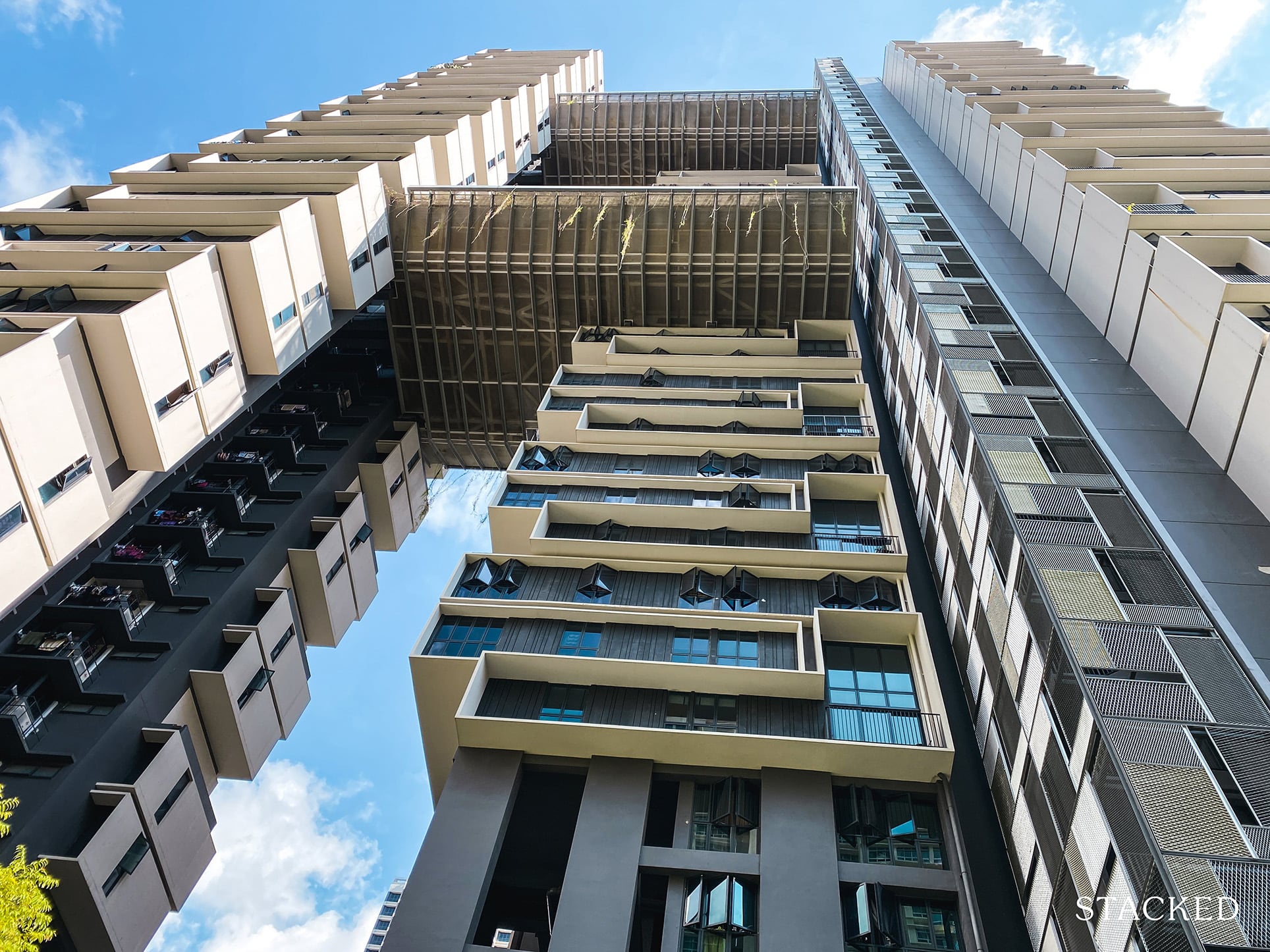
The lowest units start from the 4th floor, so several units on these levels can already experience some form of elevated living depending on your stack.
One thing I can really appreciate from SCDA is their commitment to design. This is apparent through the use of the mesh-like design (on the right) that covers the stairwell which not only gives it a premium look, but also allows light in as well as ventilation.
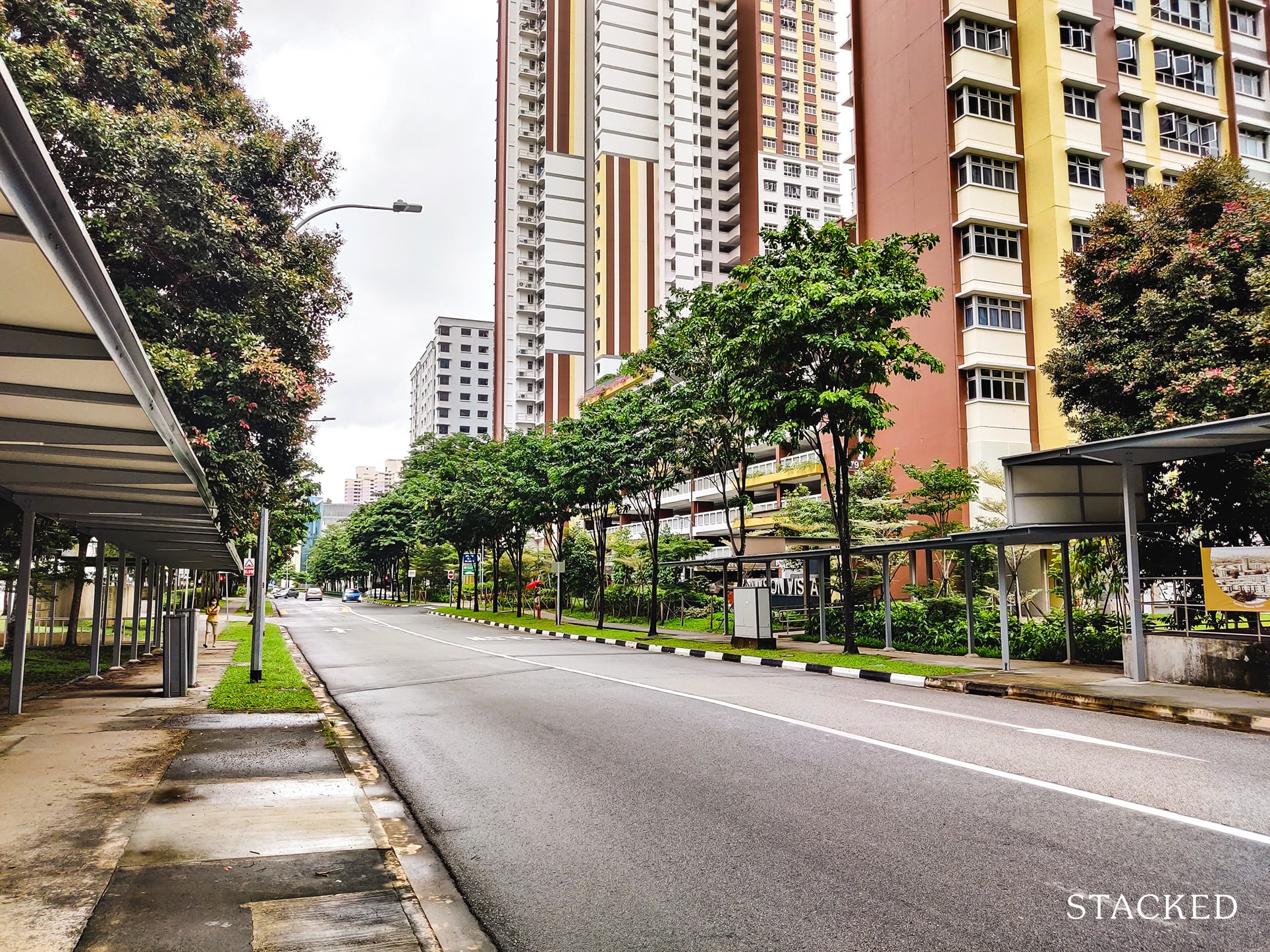
The entrance to SkyTerrace is located along Dawson Road, a 2-lane road that connects Kay Siang Road to Strathmore Avenue and currently serves residents at SkyVille and SkyTerrace.
According to residents here, traffic isn’t a problem at all, which is rather surprising given there are about 1,700+ residents combined.
However, it remains to be seen what the traffic situation would be like once residents move into SkyParc@Dawson just opposite in 2021.
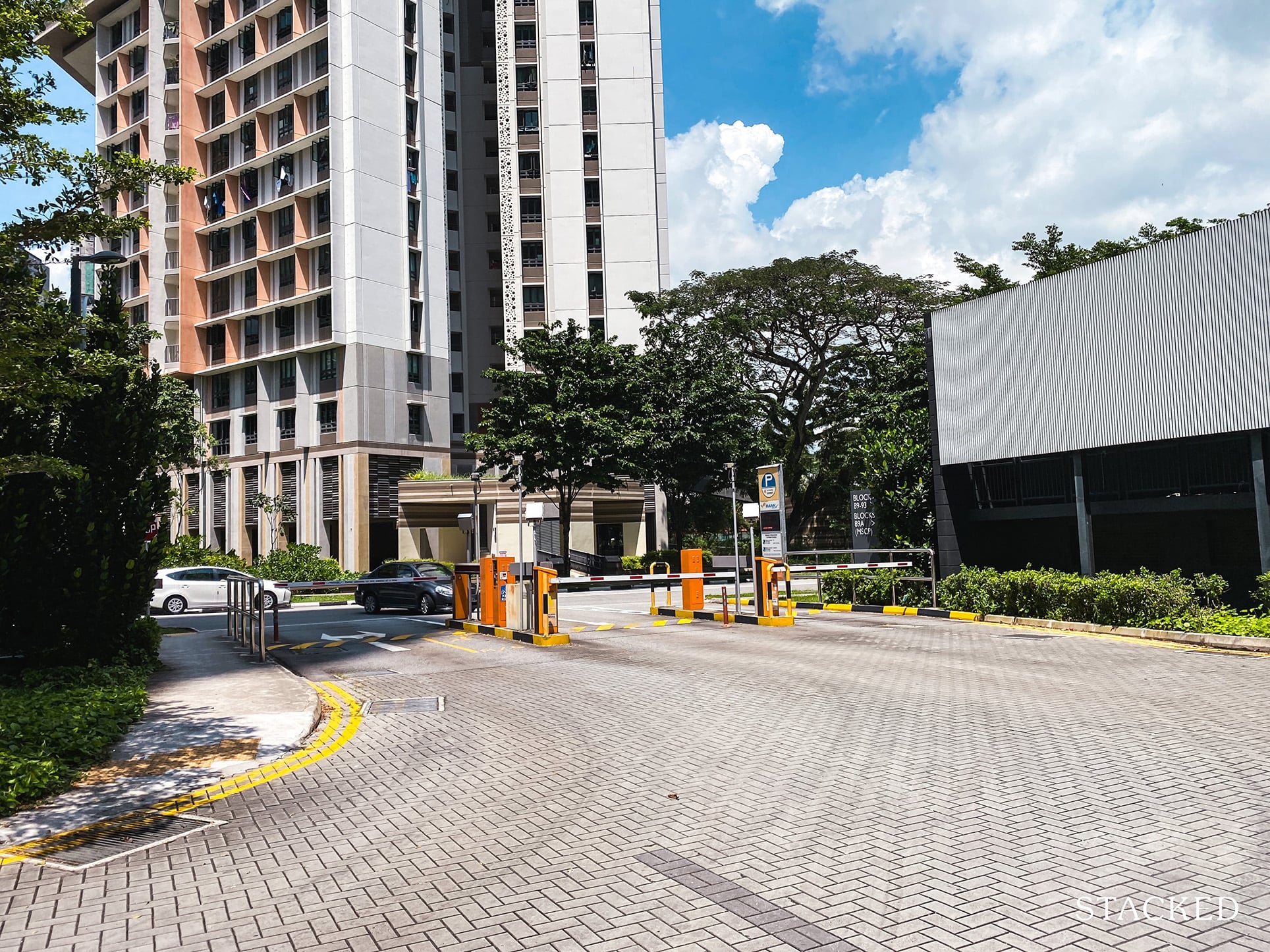
This is the sole entry and exit point of SkyTerrace. For an HDB, there’s definitely no complaints here. It’s gantry operated, which is definitely commonplace nowadays.
One thing to note about parking here is that there’s no fixed amount charged to park overnight.
So if you plan to have guests coming over, it’s best to park at SkyVille just opposite instead to enjoy paying just $5 to park from 10:30PM to 7:00AM, otherwise you’ll be paying the standard $1.20 per hour overnight which is slightly more than double the $5 charge at SkyVille.
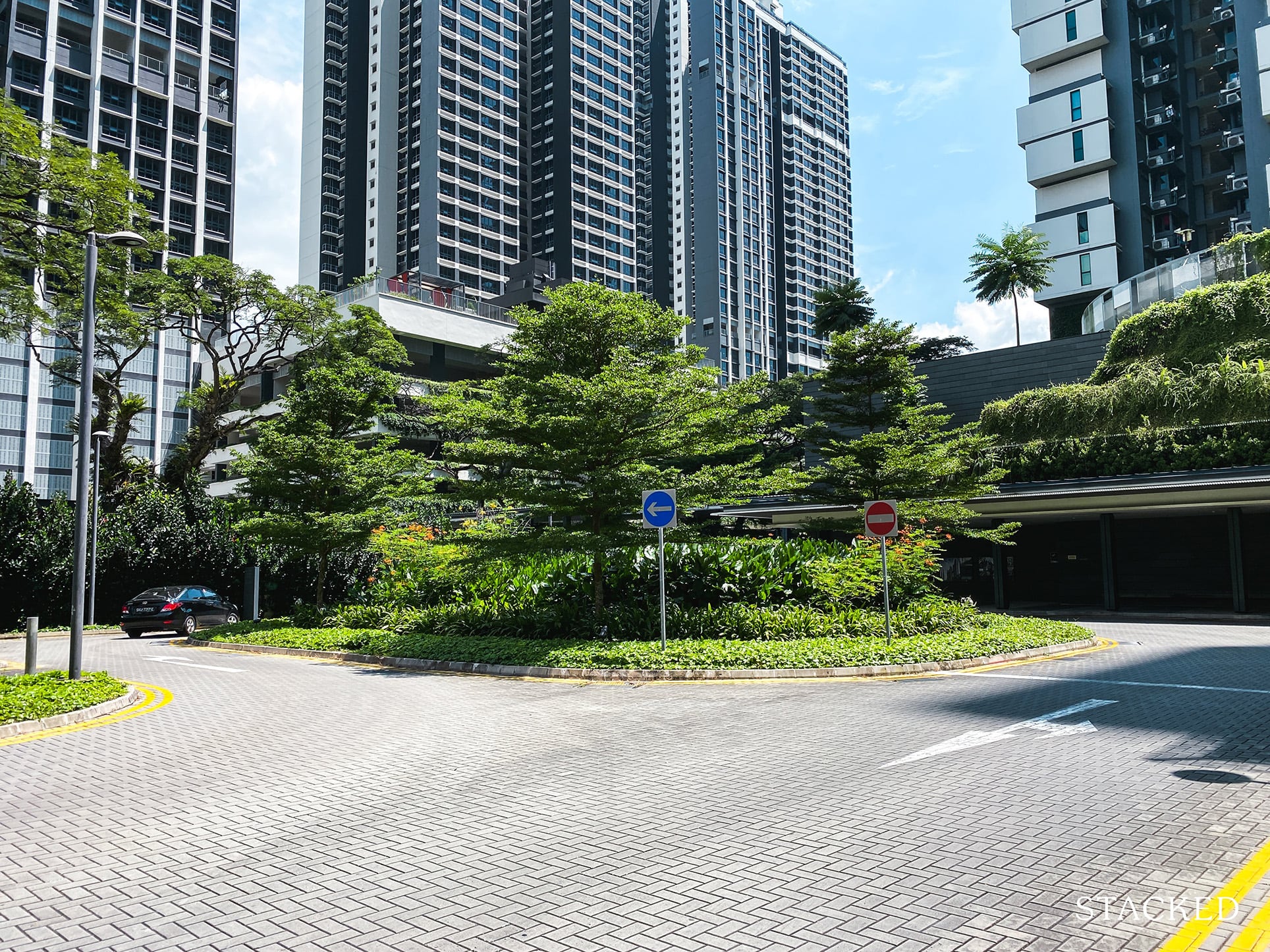
The roundabout here is quite spacious and wide, making it easy to manoeuvre. I do like the added greenery in the middle as it definitely adds to the “housing in a park” feel.
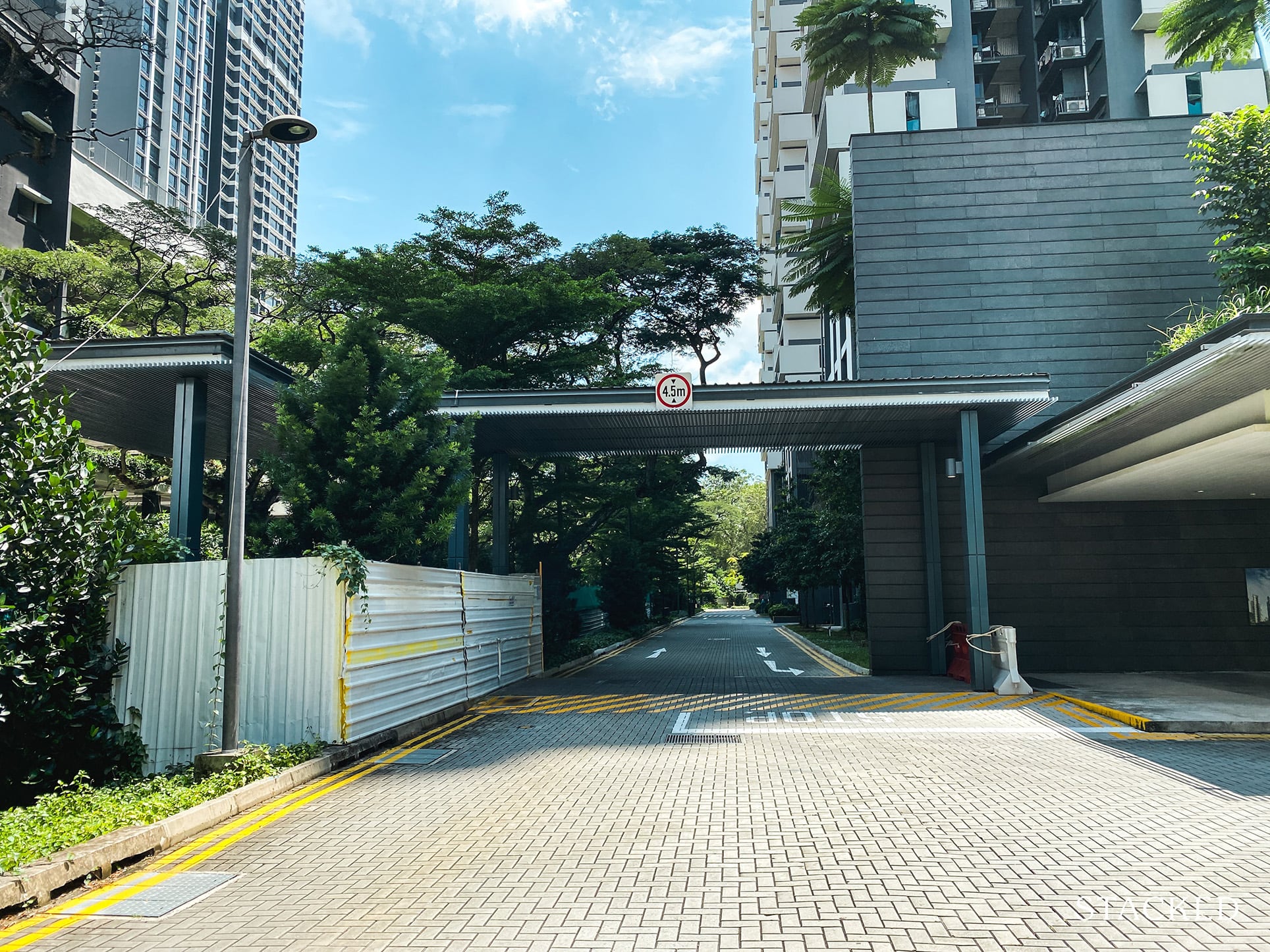
Other than that, the service road will go around the block and lead you to the rear carpark entrance. Those dropping off passengers directly below the block can use the carpark as an exit too.
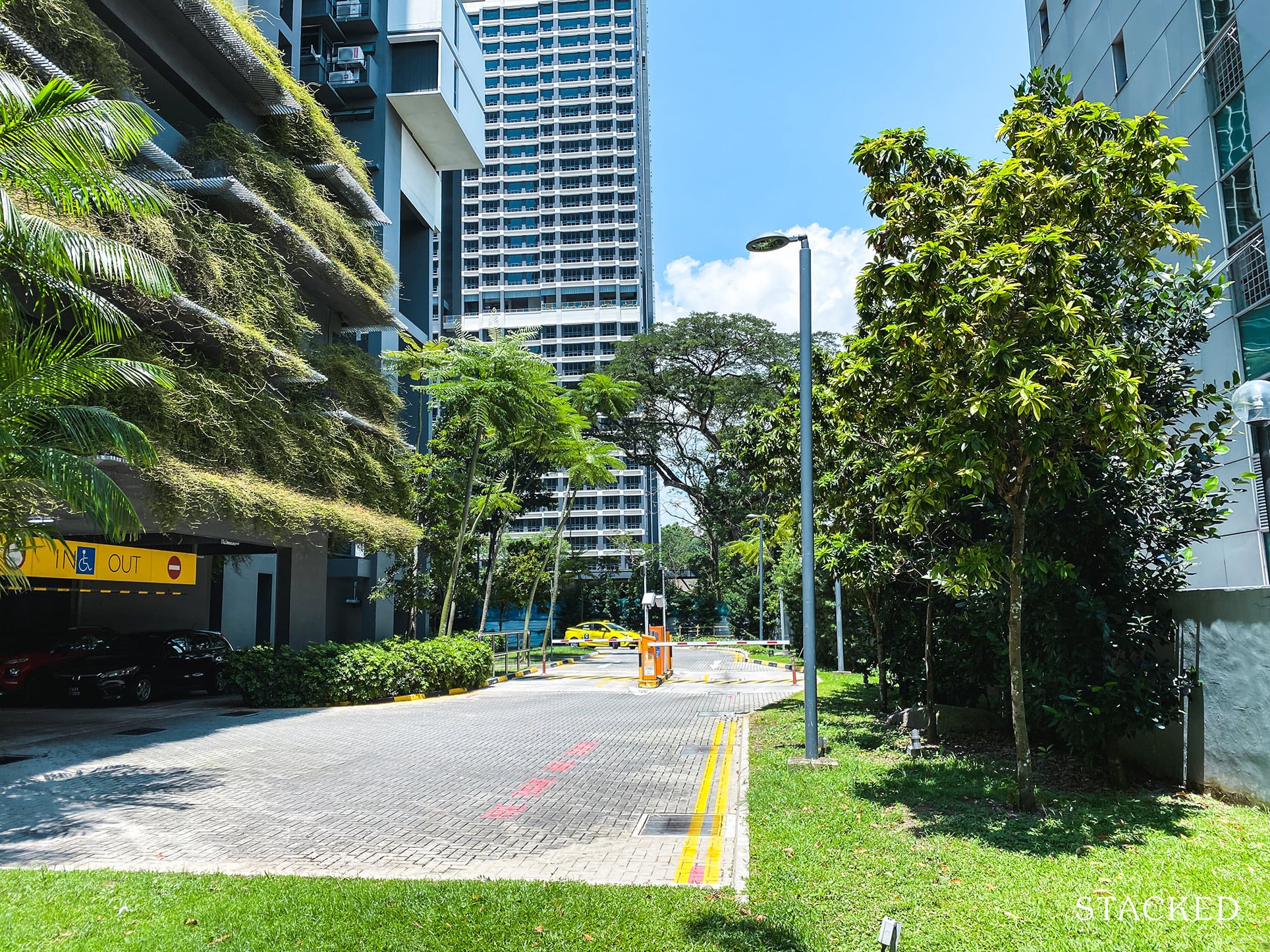
This allows you to avoid having to do a 3-point turn, a common occurrence for other HDBs. Just so you know, the grace period for HDB parking is 10 minutes, so as long as you make your way out within then, there’s no charge.
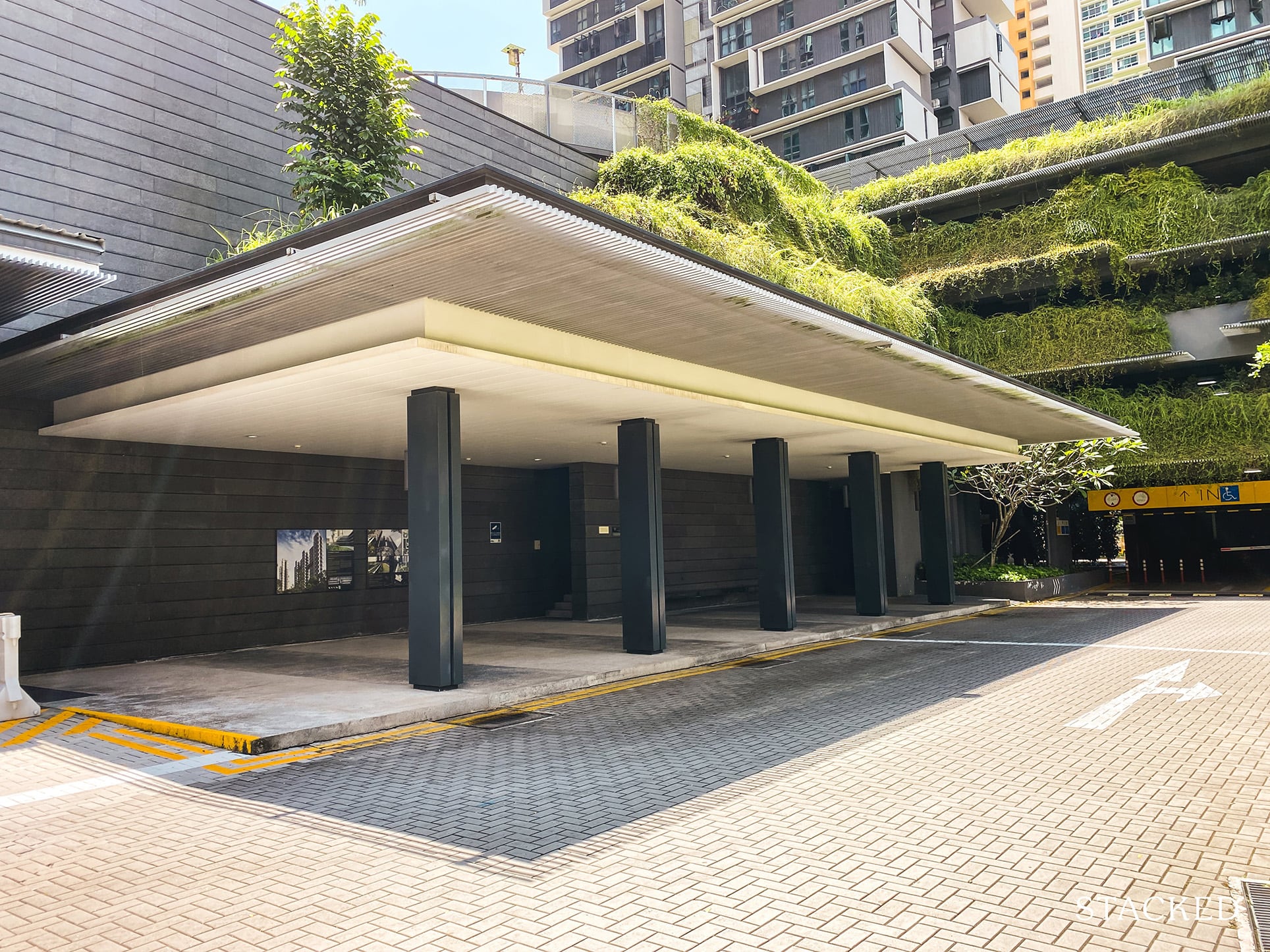
The arrival area is suitably impressive. I’m surprised at the consistency of the materials being used here given the pillars are also clad with a dark grey finish – great attention to detail by SCDA.
Strong edges and the contrast of white and grey also continue with the monolithic theme going on here. If it weren’t for the yellow multi-storey carpark sign, I’d think this is a condo arrival area too. The shelter length is also sufficiently long to cover passengers going in and out. I imagine this to be the main spot for residents when waiting for their taxis.
That said, I would have expected there to be some bench seating here at the very least. More so as this was mooted as multi-generational living, you can definitely expect there to be people of a certain vintage living there, so it is surprising to see the area completely barren.
Another nitpick I had is the upkeep of the place – paint has begun to peel in some areas. This is not just apparent in the arrival area but elsewhere too – which I’ll get to later.
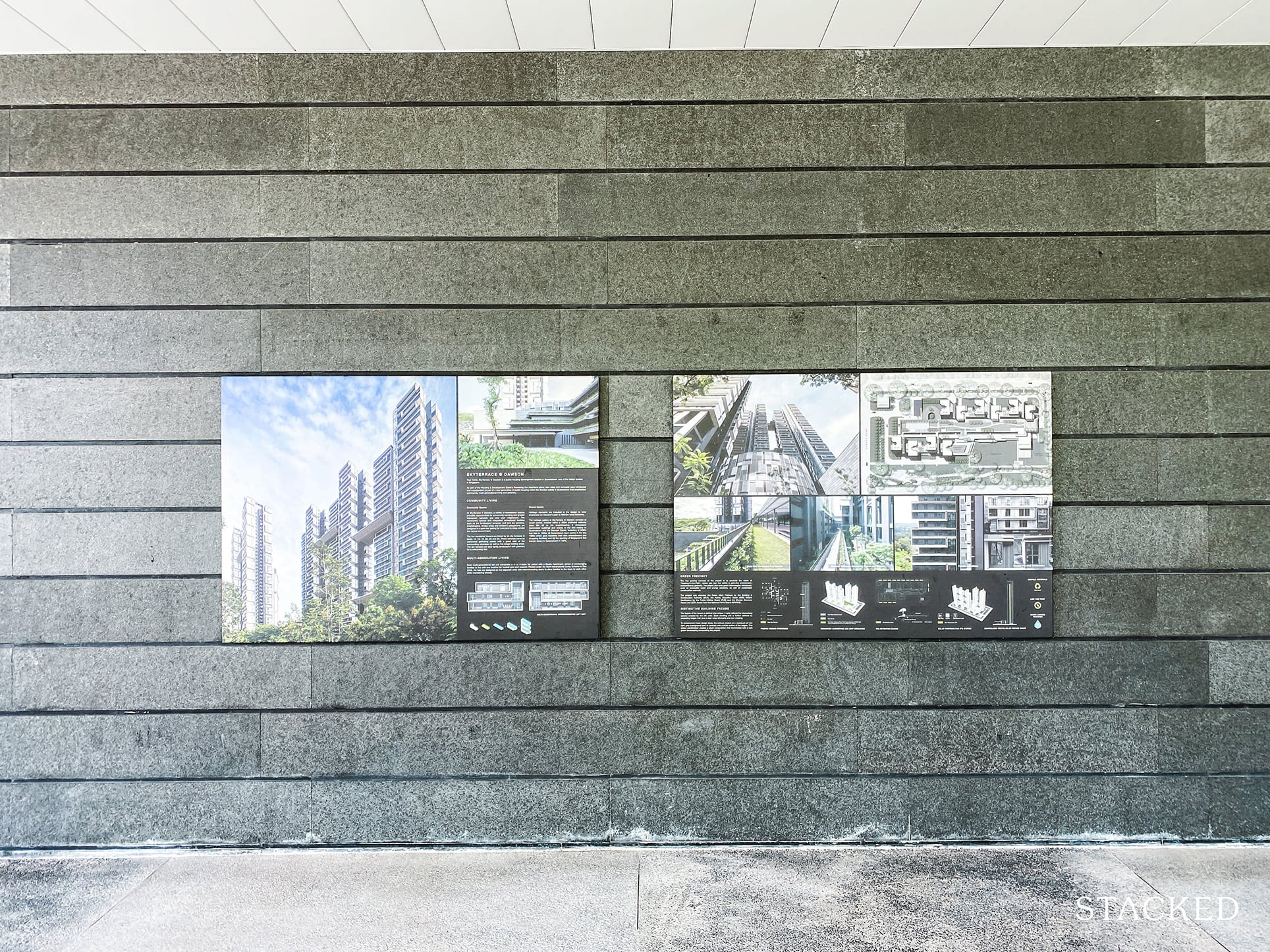
Not my cup of tea, as I do feel that it spoils the look of the place. But I’d say for visitors it does provide some context into the significance of this building.
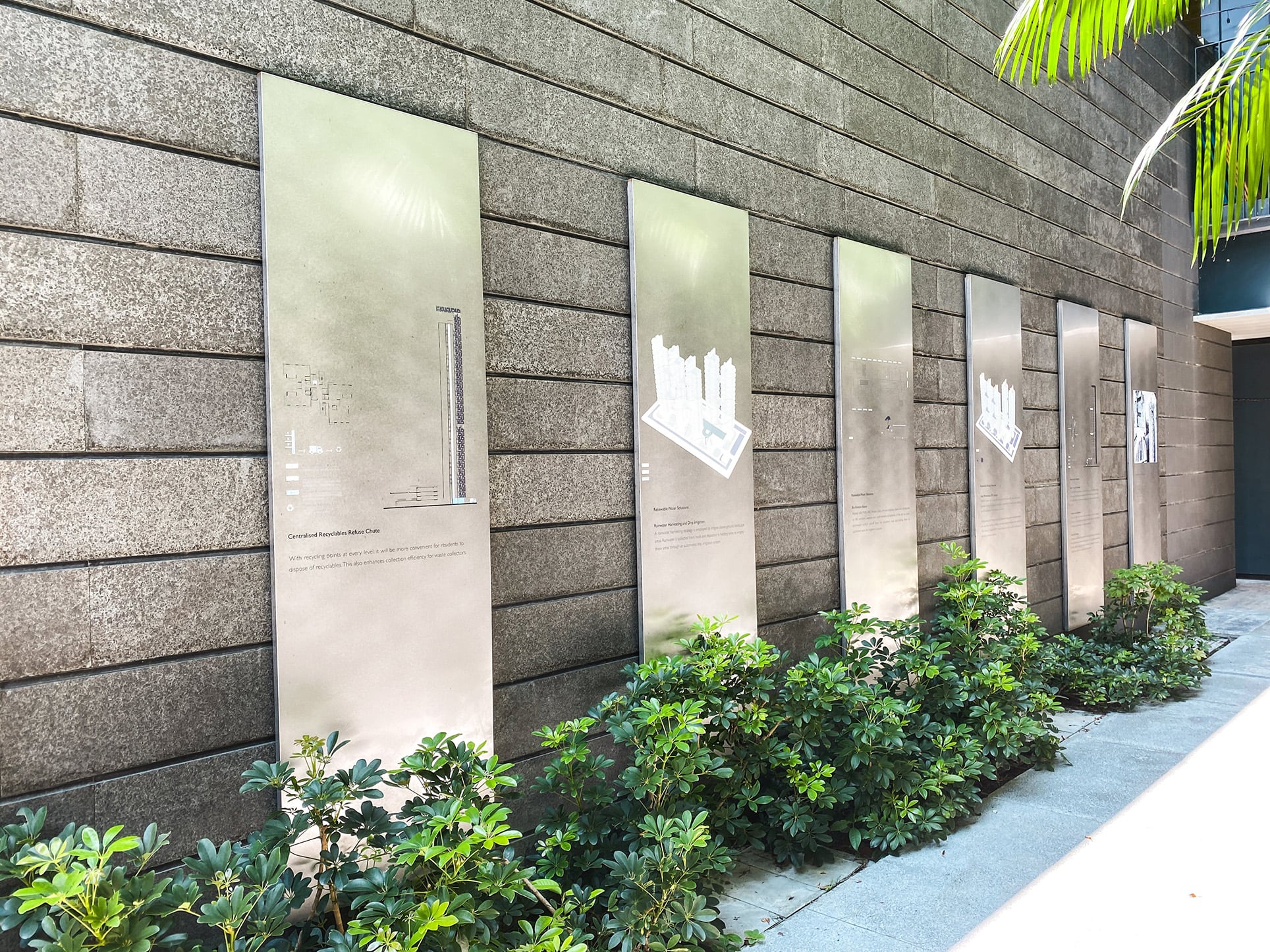
It doesn’t just end there though, there are more placards around the development showcasing the architecture further.
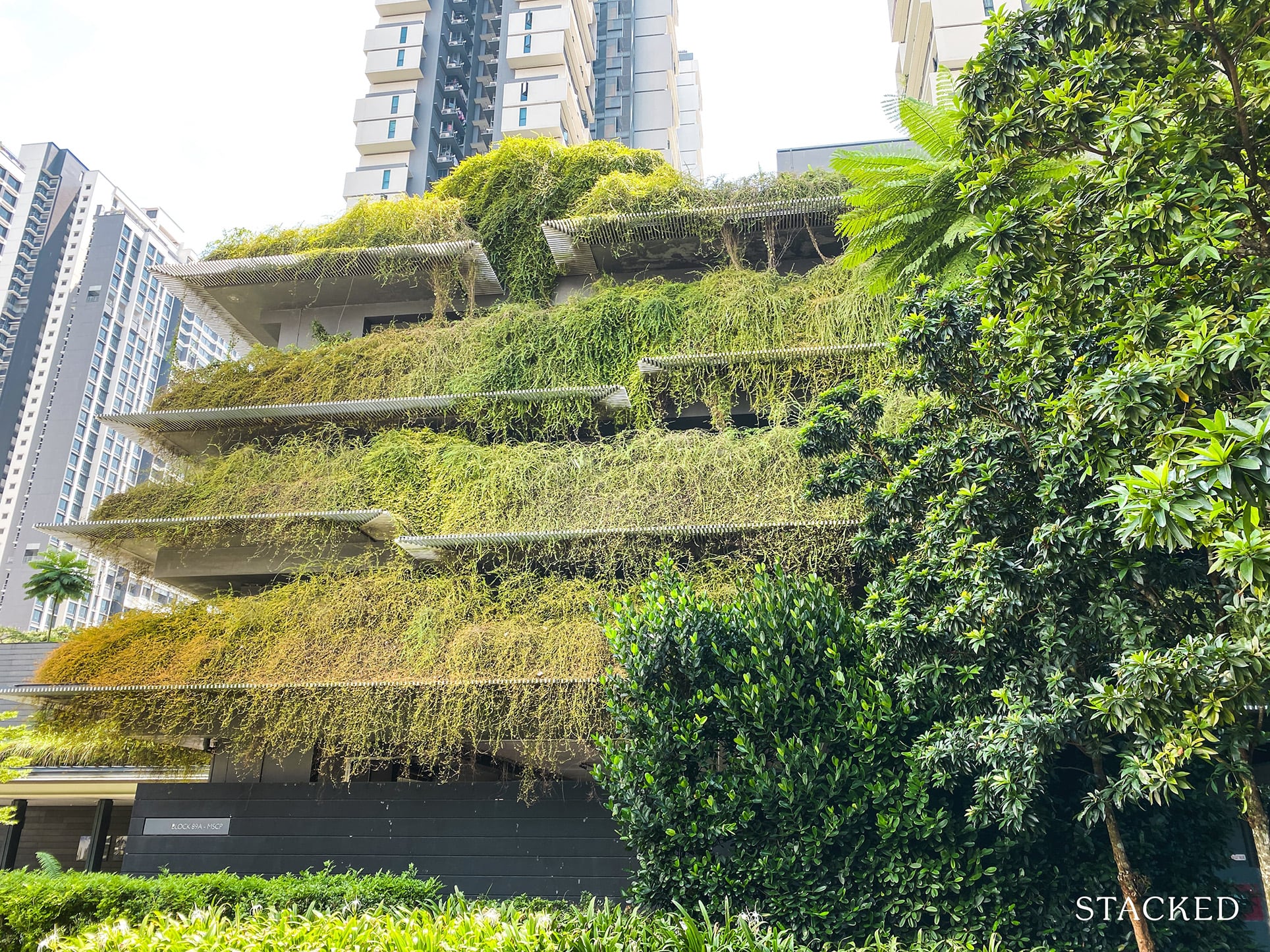
Nearer to the entrance, you can get a better view of the Multi-Storey Carpark.
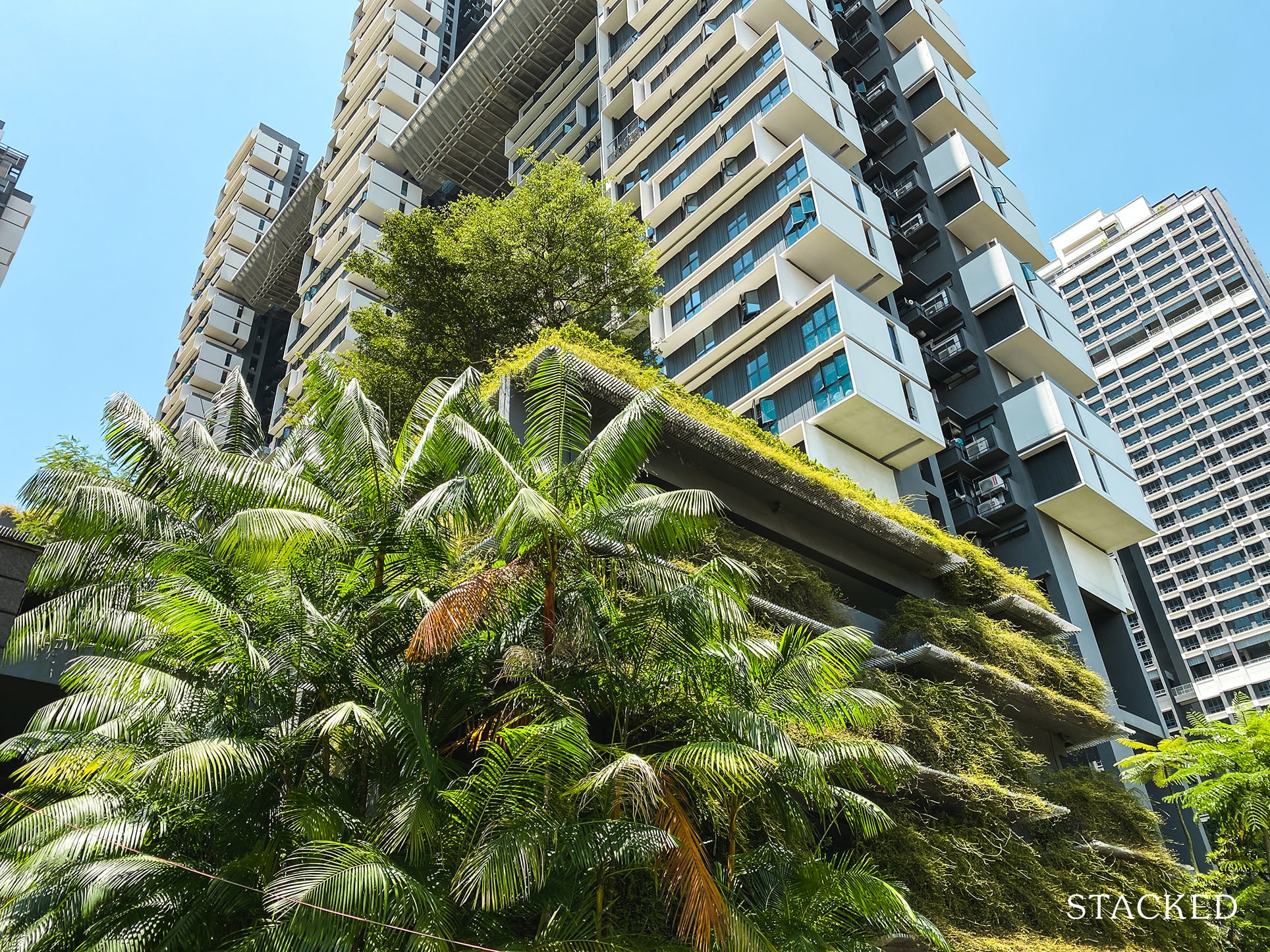
In any HDB, it’s usually one of the ugliest buildings, so I can really appreciate the hanging plants from the side that break this mould. I do hope that a rejuvenation of older HDB estates would incorporate this.
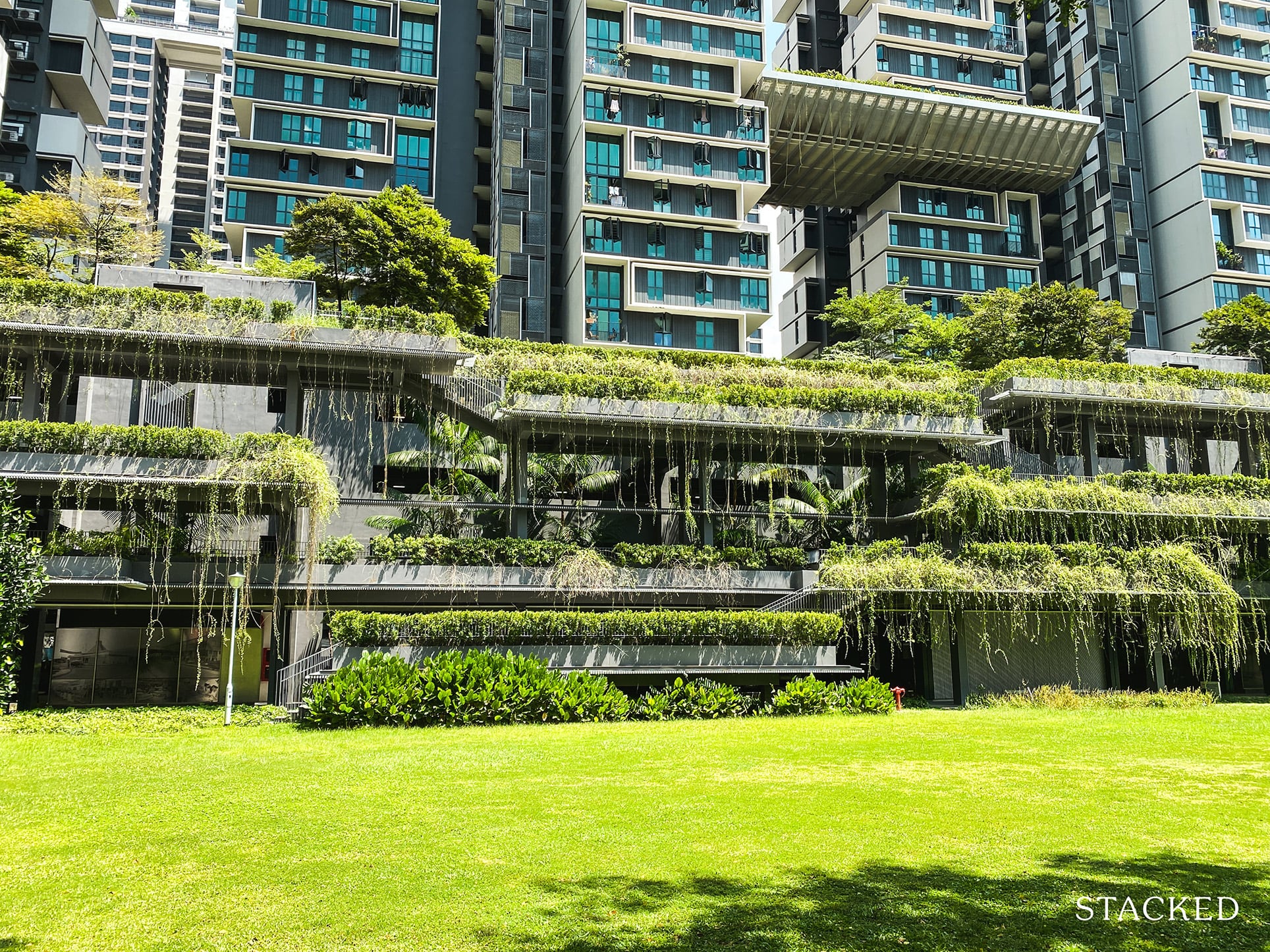
I’ll start the ground tour with this huge patch of grass in front of SkyTerrace. It’s probably the only HDB with its very own “grand lawn” as some condos would call it. In fact, this lawn is probably one of the biggest I’ve seen in any development. Another that comes to my mind is Goodwood Residence.
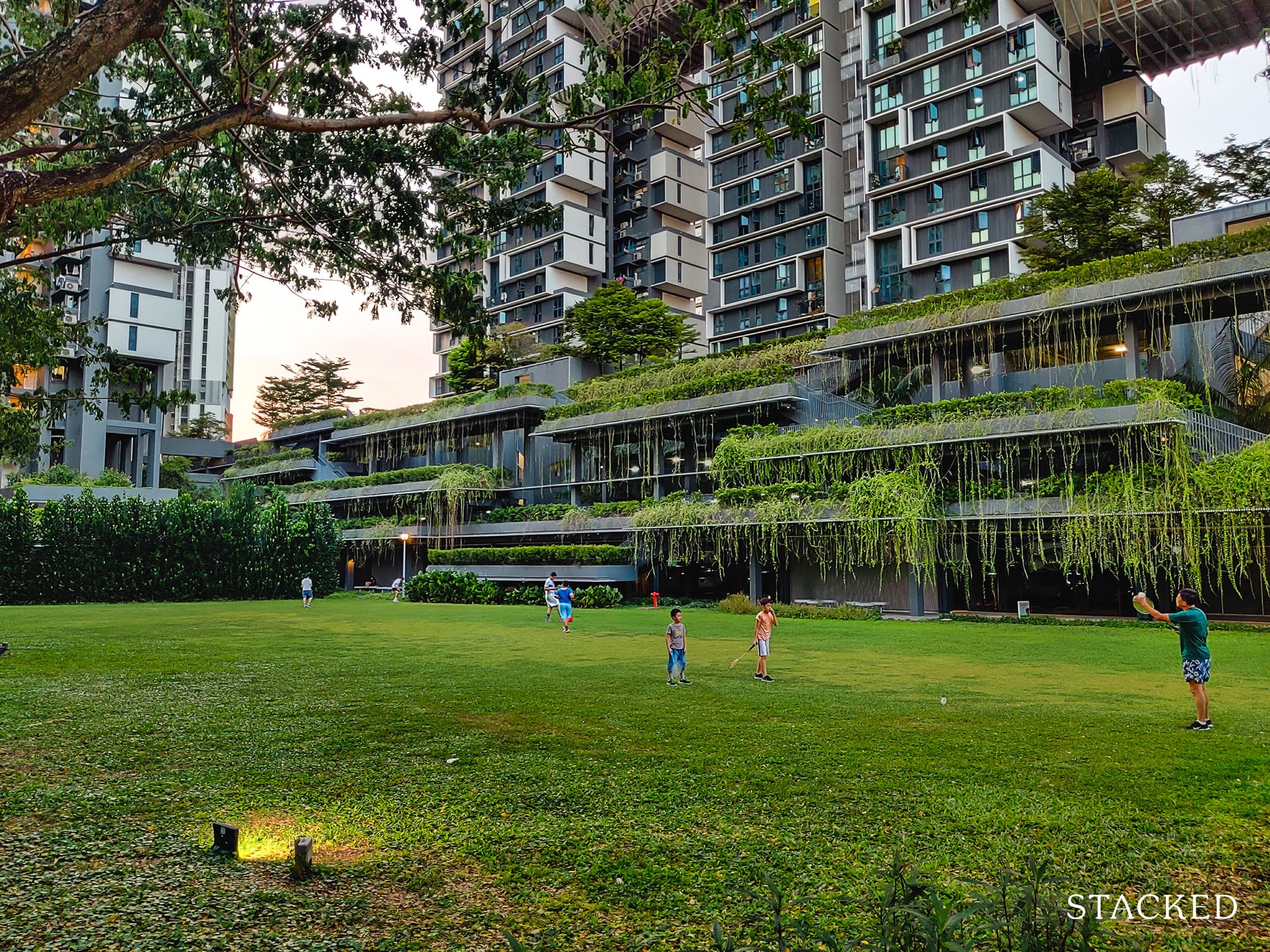
I wouldn’t say the grass is immaculate, but given its pretty OK condition, you’d imagine this to have a “do not step on the grass” sign in the middle.
But that couldn’t stray further from the truth as in the evenings and on weekends, it’s common to see families using the space for their recreation – so it is evidently kept quite well.
The peak hour human traffic occurs between 6PM to 8PM, invariably resulting in increased usage of the facilities here.
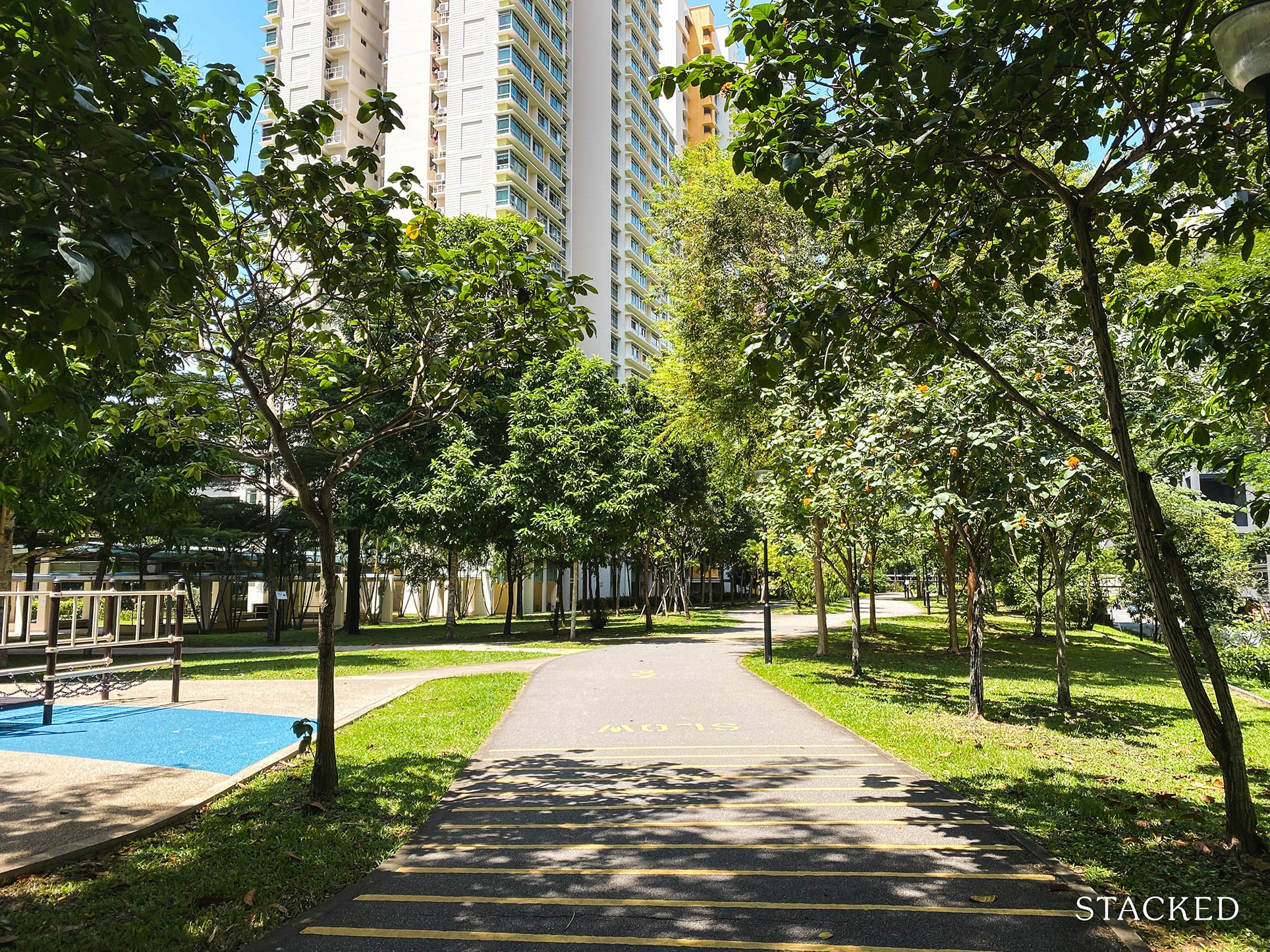
But what’s great about SkyTerrace@Dawson is also that the Park Connector runs just parallel to it. It’s such a seamless transition to get to it (because HDB’s are open areas) and has multiple facilities like outdoor exercise machines and playgrounds – so it almost feels like it is a part of your compound.
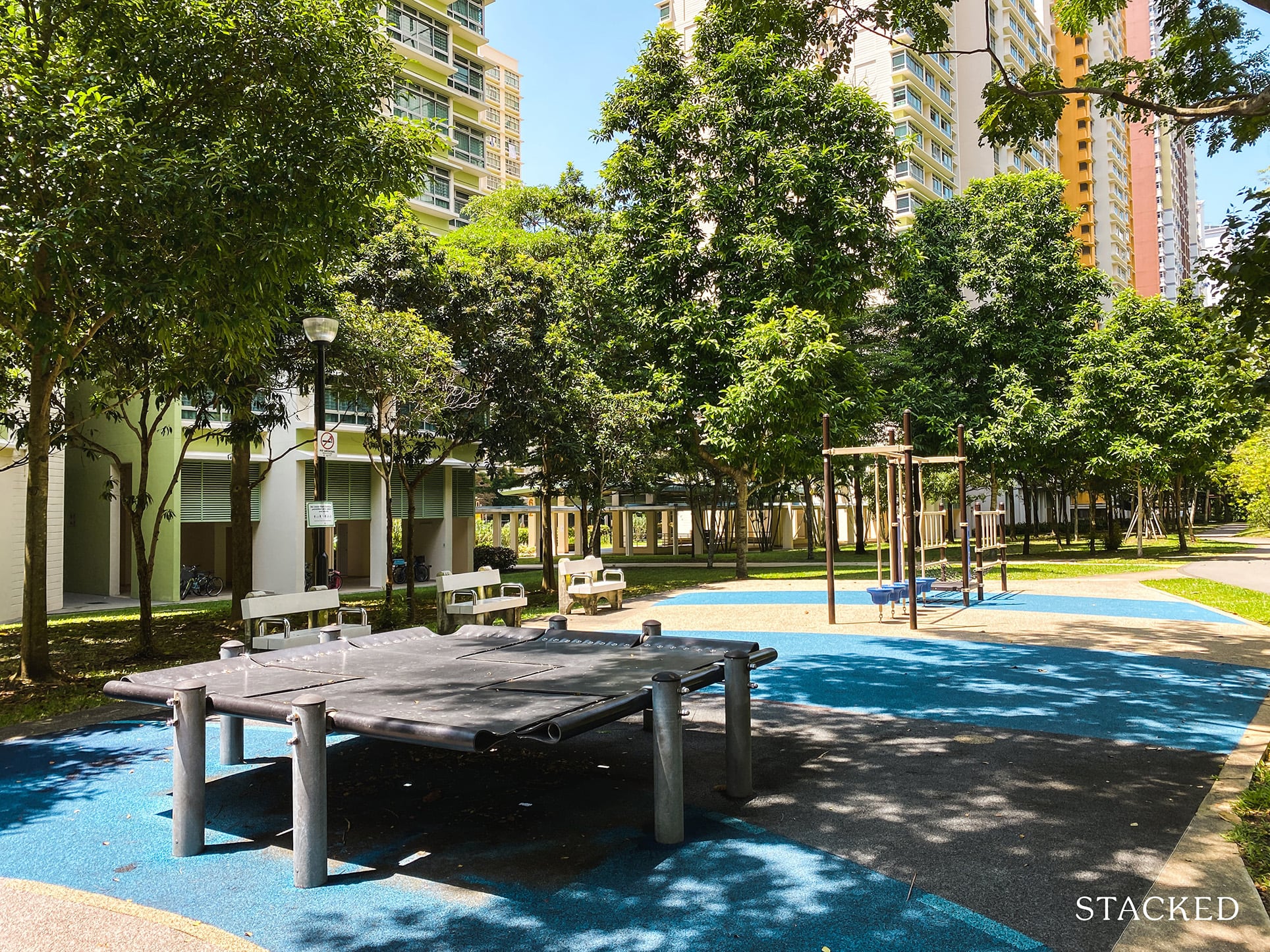
I’d definitely see this as more of a plus than a negative considering how most of the noise here happens in the evenings only. Moreover, it stops around 8PM onwards as families return home. For families with children, having the Park Connector and playgrounds at your doorstep is most definitely desirable and is a great way to bond with other residents and to get to know the community.
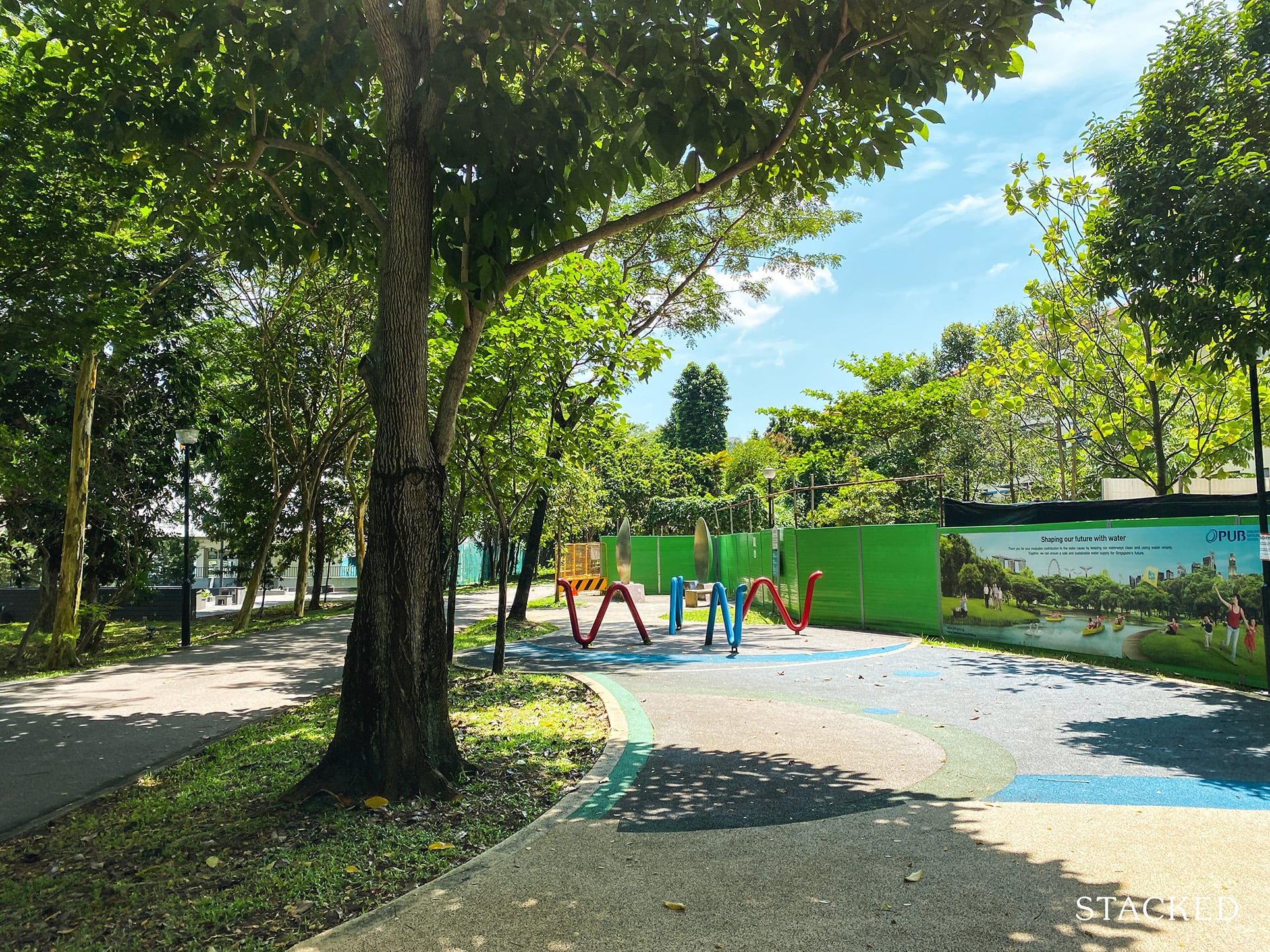
One thing to note is that those looking to stay close to the ground level in blocks 92 and 93 might want to see if the noise would bother you from the unit – though I don’t expect much of it given how the lowest floor starts from level 4 onwards.
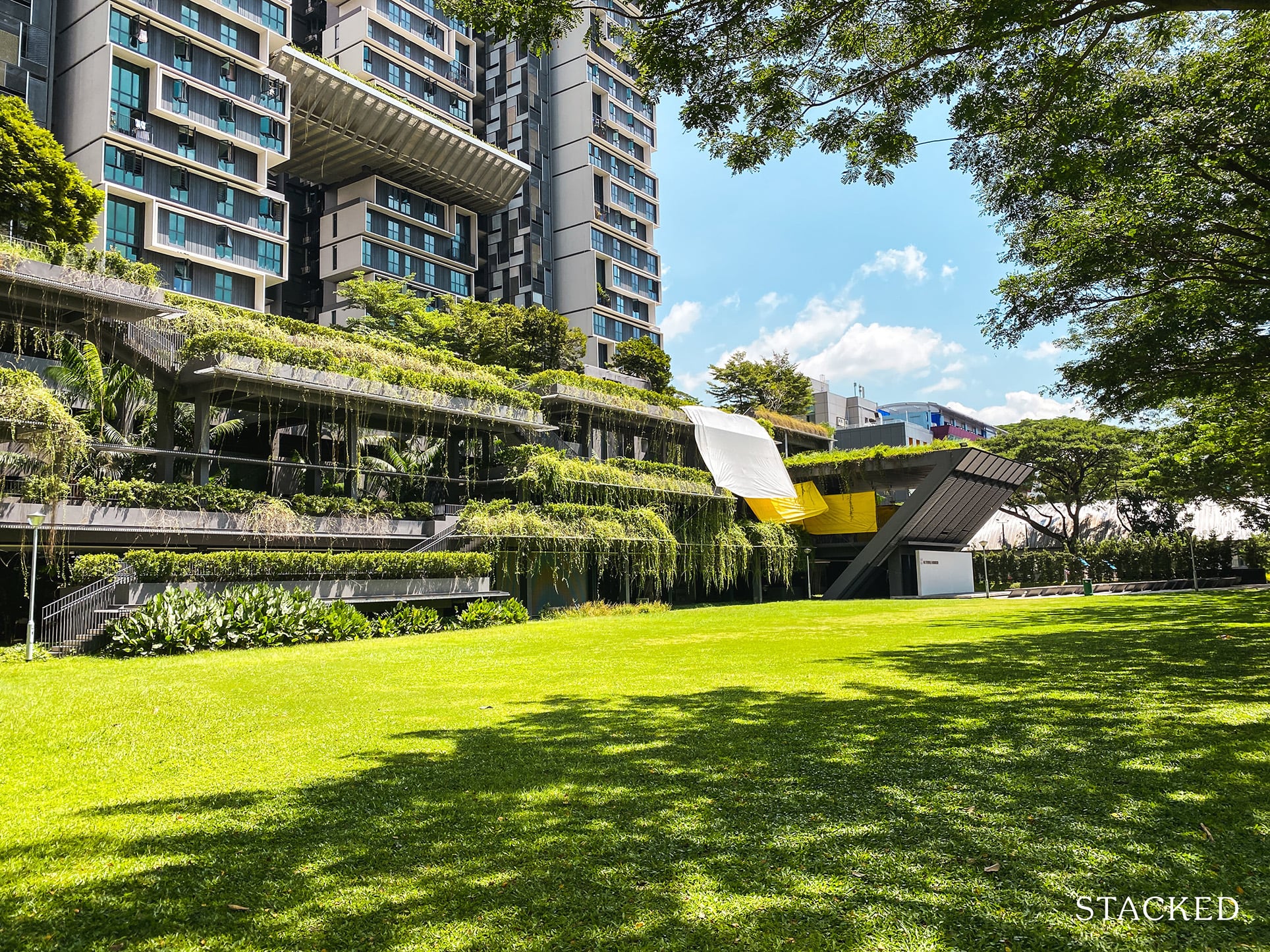
Behind the lawn, you can see the multiple walkways called “terraces”. They’re lined with overhanging plants, consistent with the “housing in a park” goal. These terraces were built to serve as a garden retreat and convenient areas to gather for residents. I can see how this serves as a more private gathering area than the Park Connector, but I don’t really see how this space would be used much apart from connecting residents from A to B.
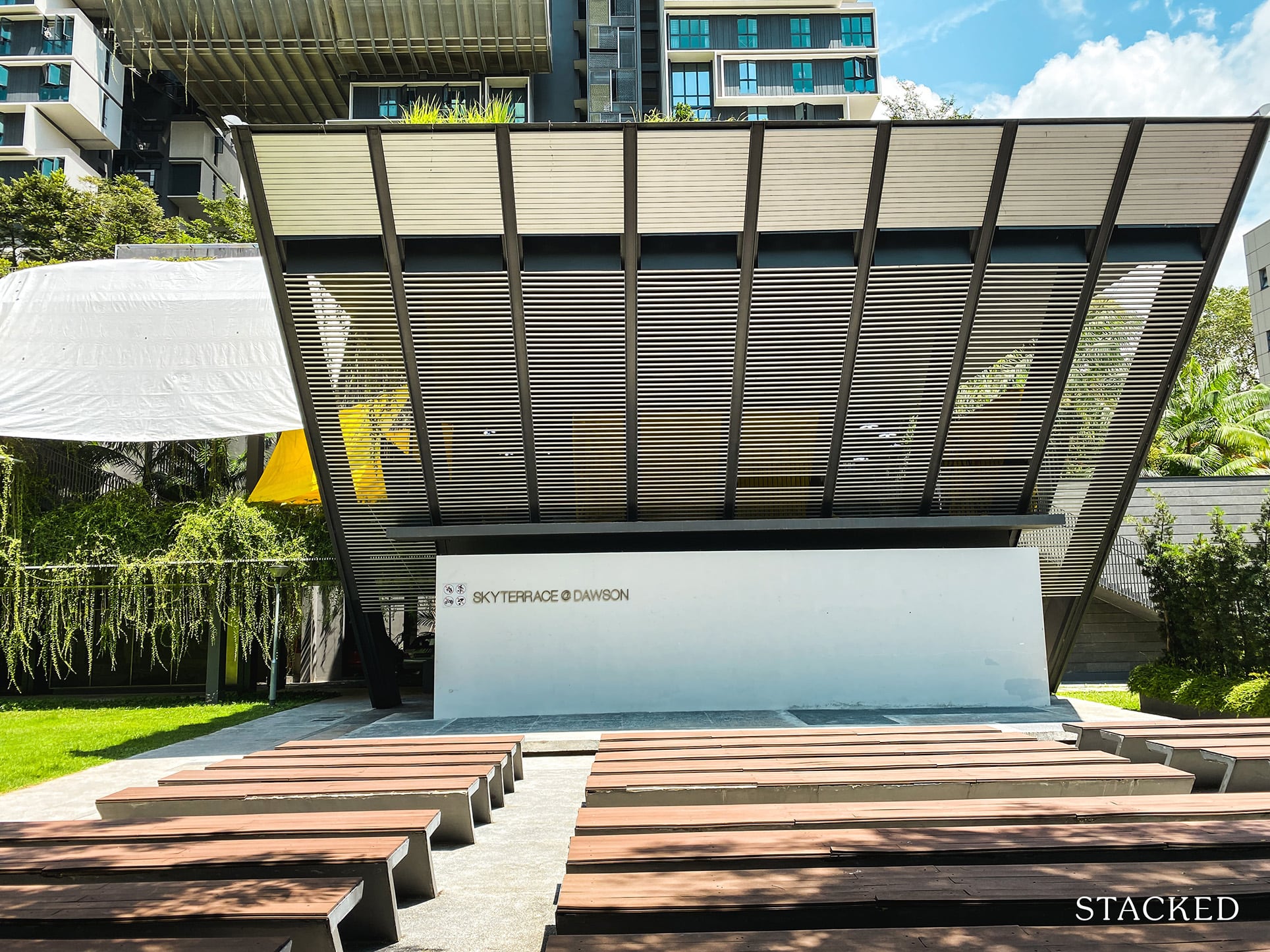
Now right next to the lawn is an outdoor theatre of sorts. This space has been empty for the few times that I’ve come here, so I’d say this is rather under-utilised. I also cannot imagine why this would be a comfortable facility to use considering it is unsheltered, and bench seatings aren’t exactly comfortable. To me, this kind of feels like a waste of space, and would be better off just being another patch of grass.
One interesting point to note is the overhead structure – it’s not just aesthetically pleasing but functional too! It provides additional privacy for those in the gathering area on the upper floor behind the theatre from those using the Park Connector.
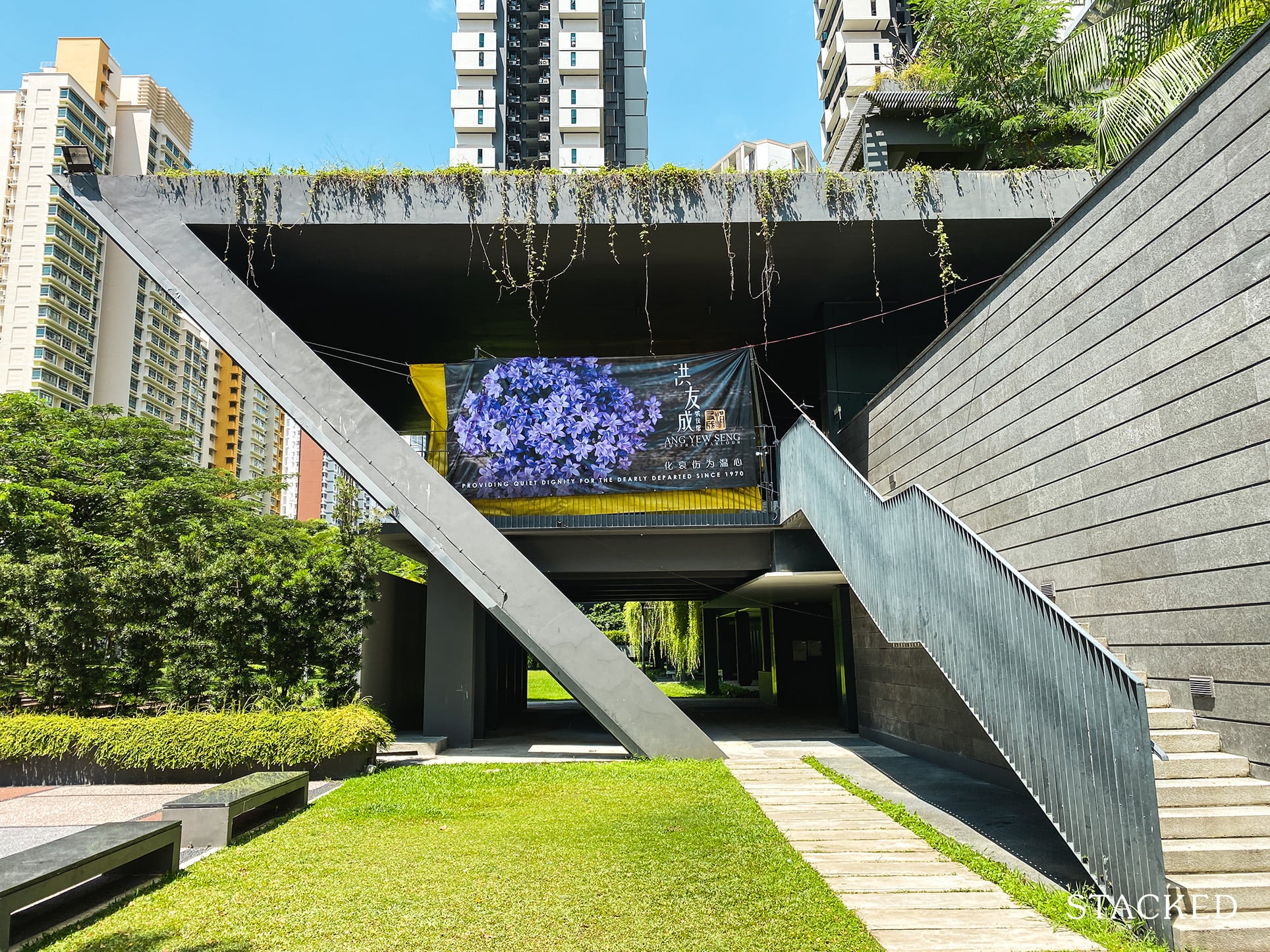
Directly behind the outdoor theatre is the void deck area which can be accessed via a flight of stairs. Given the unique architecture, it’s easy to think that there is no void deck to hold events, so I am happy to see that there is still one here.
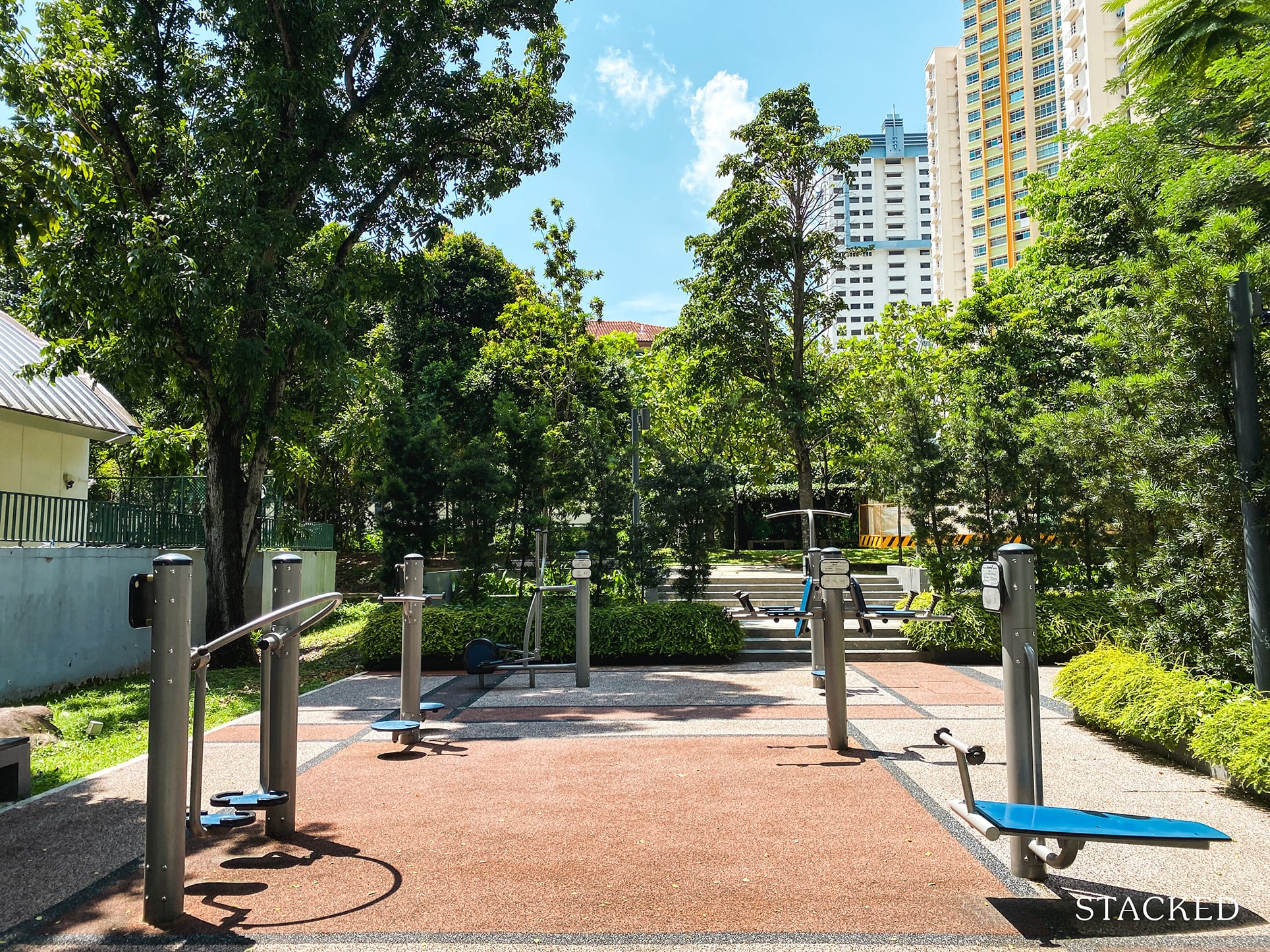
Next to the outdoor theatre is the standard outdoor fitness station. In the evenings, you may find some trainers utilising this space for their training sessions.
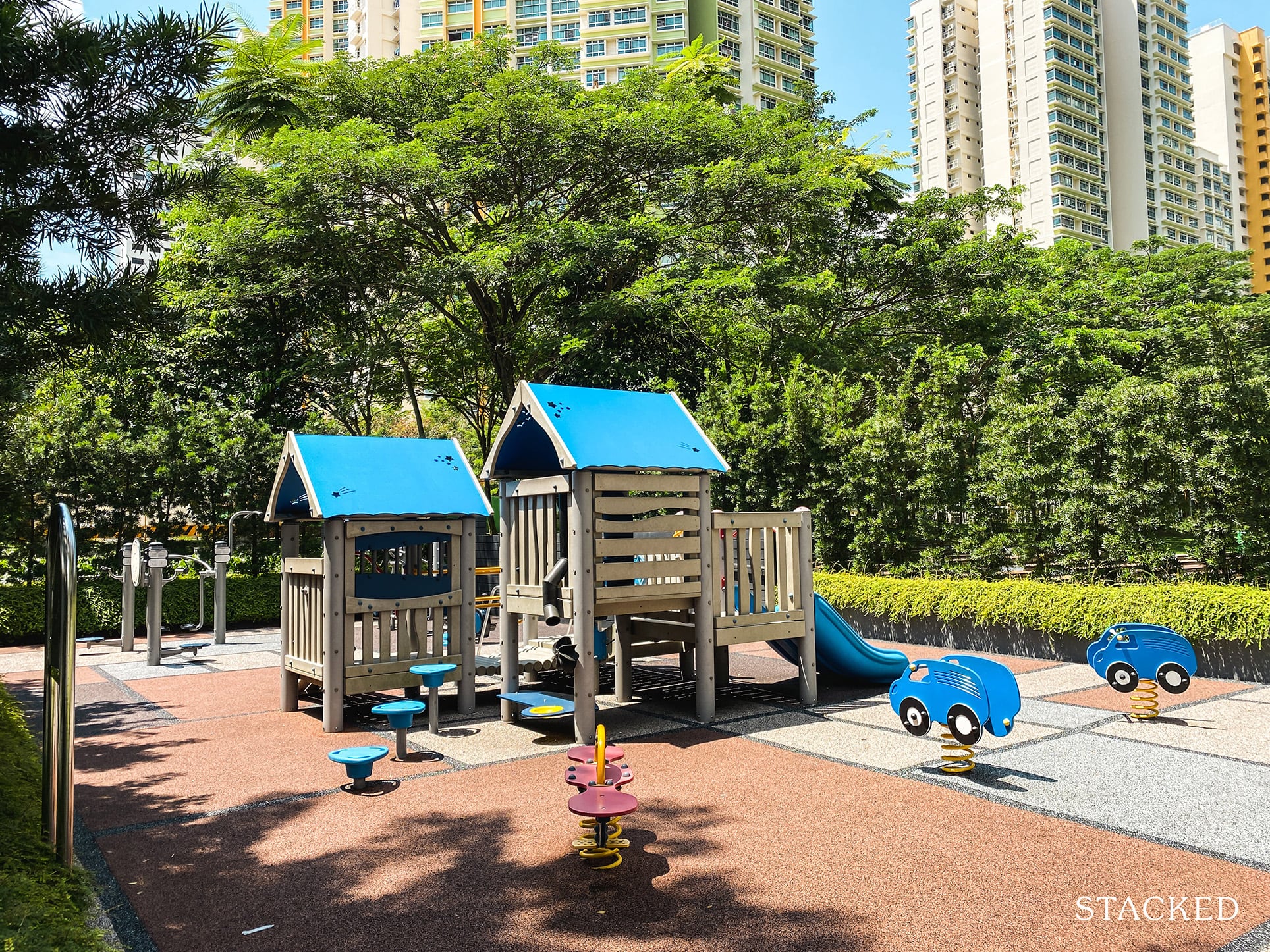
Behind that is the playground. I was hoping the playground would’ve also taken a leaf from SkyTerrace’s architecture and design, but that’s just selfish thoughts on my part. I get how a sleek, modern looking grey playground concept wouldn’t look as appealing to kids.
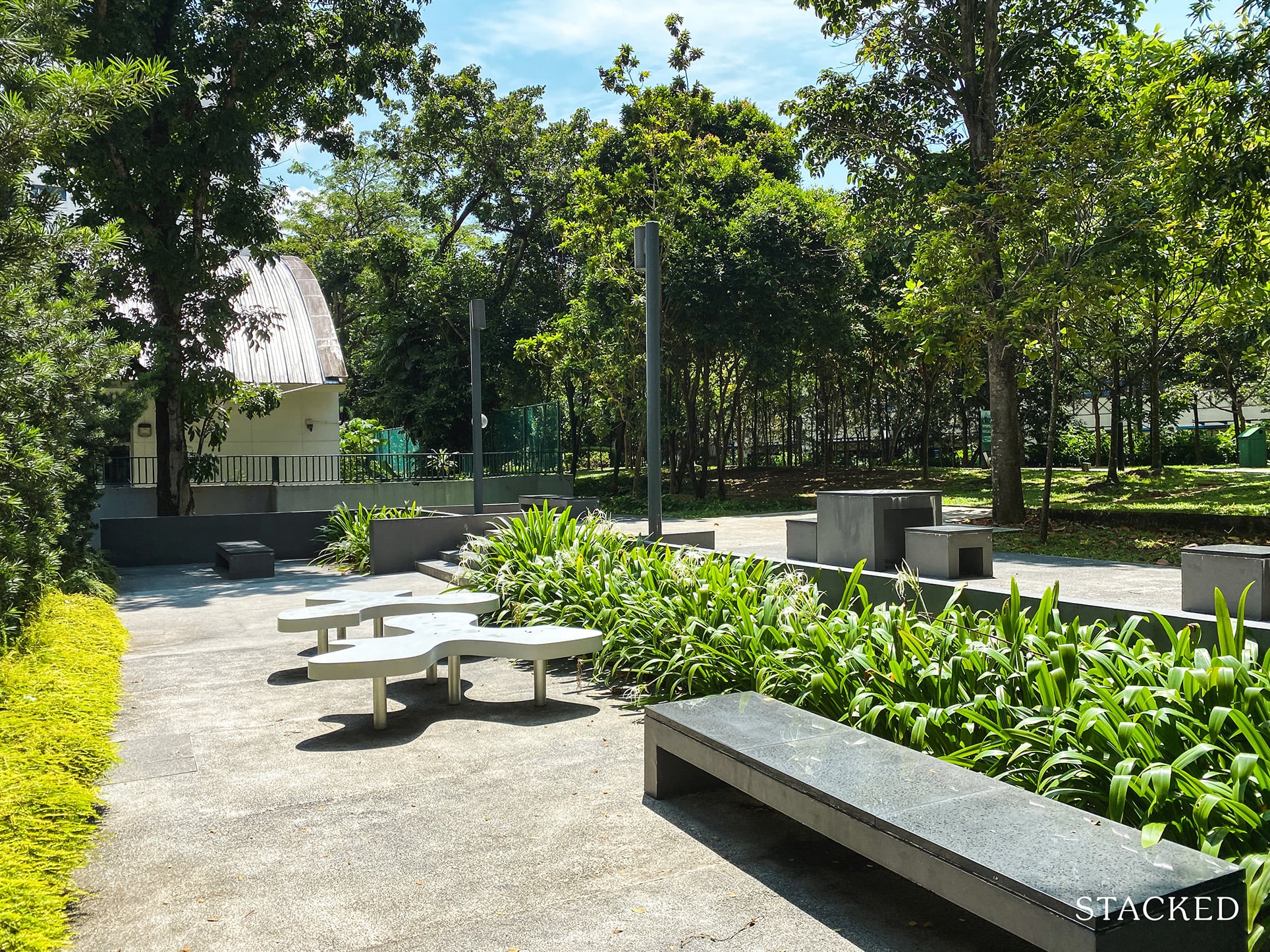
Around the corner are some communal benches and a chess table and chairs. It’s hard to see it being used on a hot day such as this, but it does make more sense come the early hours of the evening.
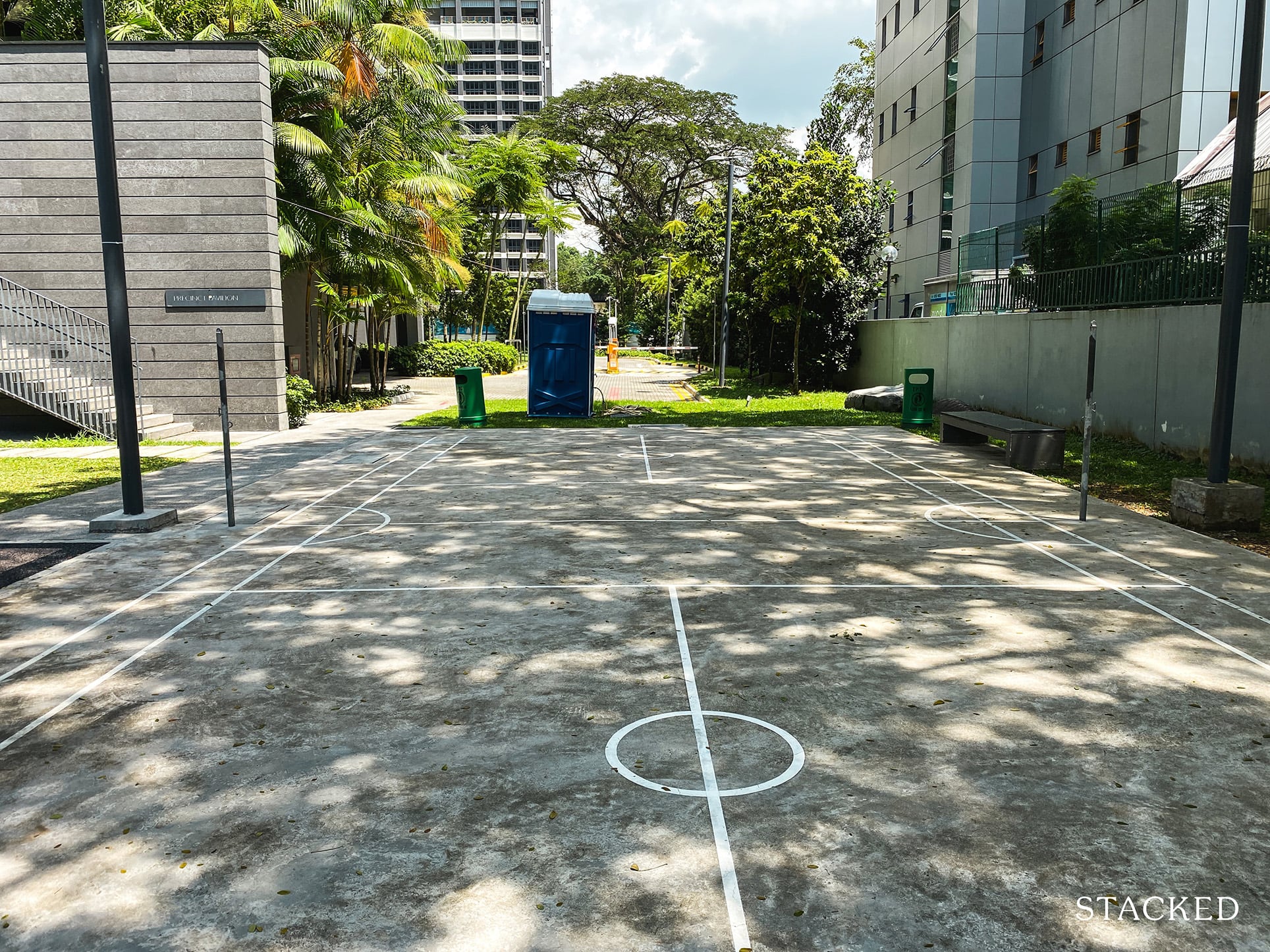
There’s also a multi-purpose court here which is a very welcoming sight considering the next closest sports area is Queenstown Sports and Recreation Centre, a 15-minute walk away. I think a lot of families and young couples would appreciate this spot for badminton or ball sports.
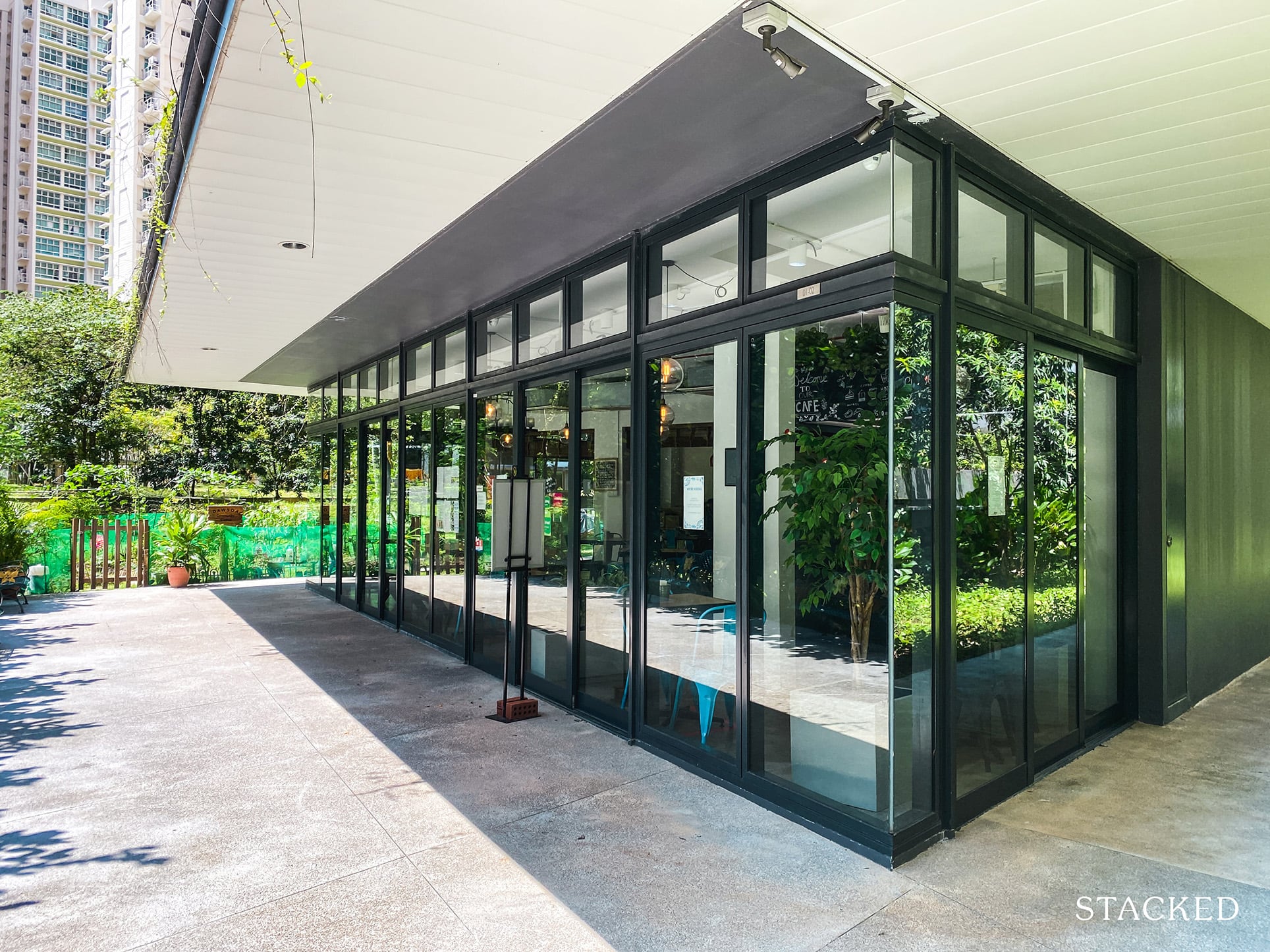
Inside the development itself, there is also a commercial shop leased to an F&B outlet. Few HDBs can brag to have a café at their doorstep. While that’s great, I feel this is the minimum that should be done for SkyTerrace given the lack of food options in the area. As of now, there is only 1 hawker centre nearby at SkyVille (about a 2-3 minutes walk).
The café is currently occupied by Qi Philosophy Cafe and is located at the corner of block 93. The café serves a refreshing mix of western and local food, including some healthier food options that the hawker centre wouldn’t quite provide.
On a Sunday afternoon, the cafe was hardly full, which isn’t a great sign for its future prospects. The surrounding plants does hinder its visibility quite a bit, so I do hope that it doesn’t suffer from a lack of awareness in the area.
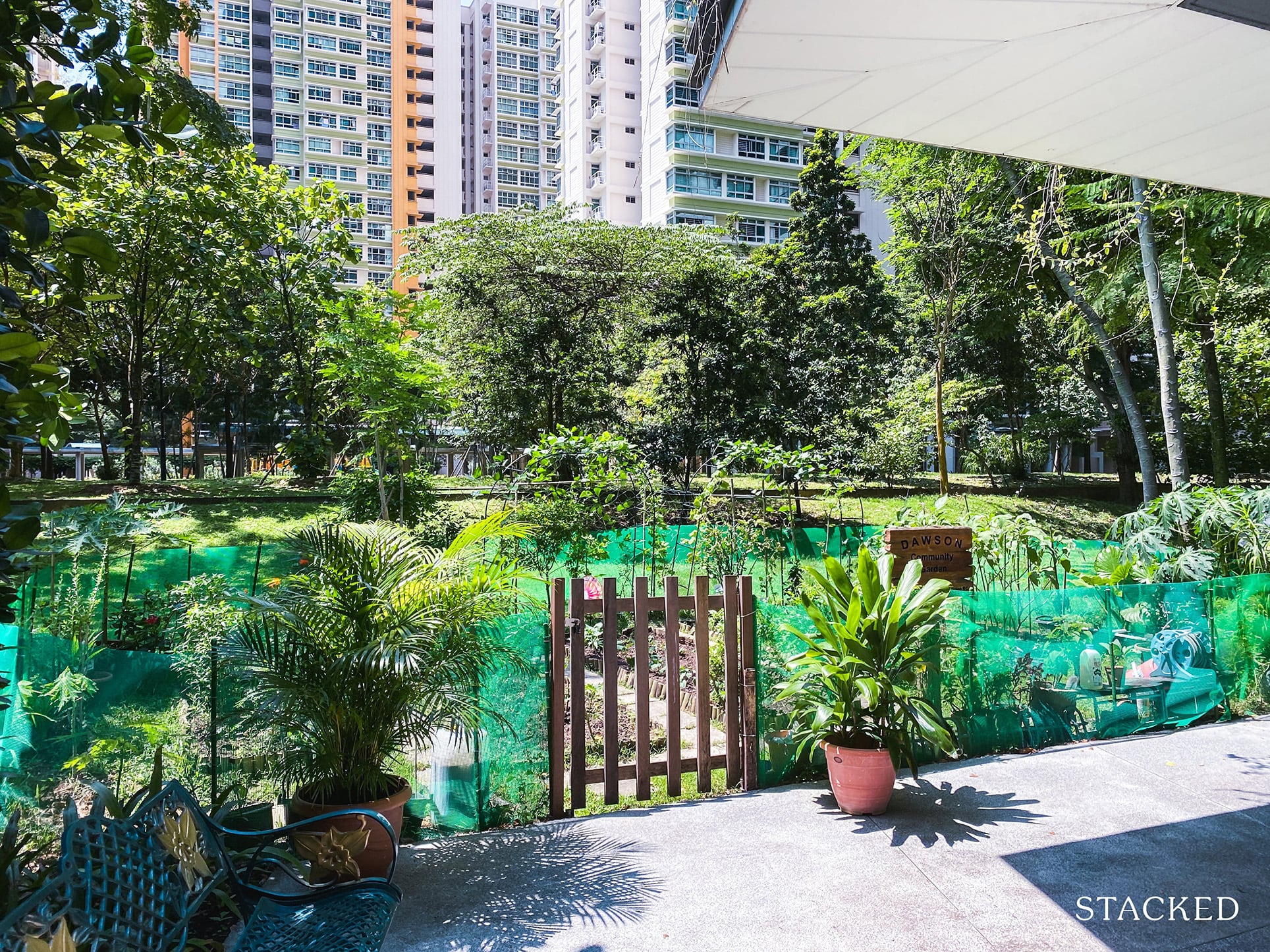
Right next to the café is the Dawson community garden – an initiative by National Parks with over 1,600 of them in Singapore.
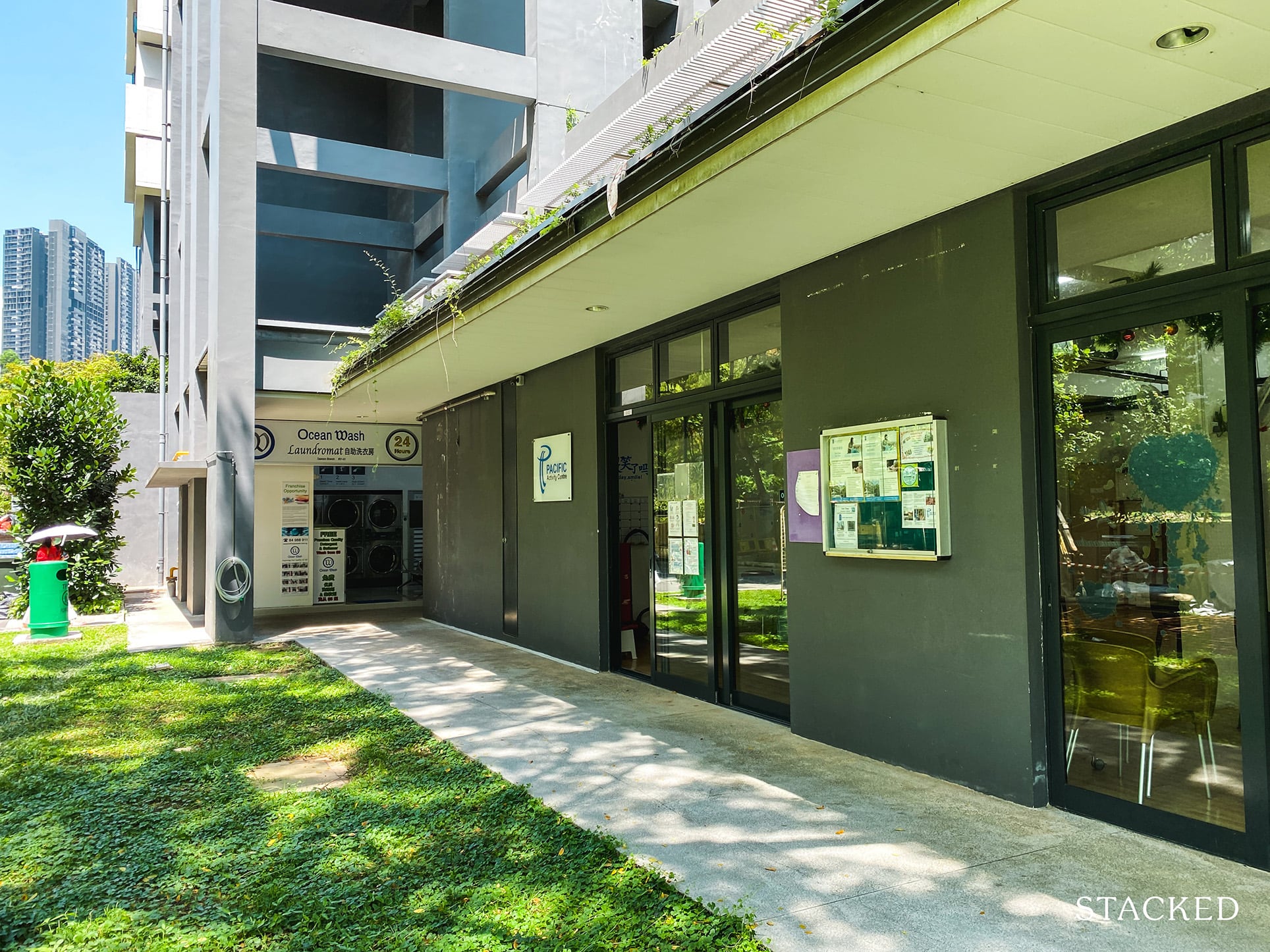
Around the corner is a laundromat for days when your washing machine just refuses to work. Although I’m not sure if this is particularly useful considering how almost every household would have a washing machine now.
There is also a Pacific Activity Centre here which is a community organisation set up to connect seniors in the community with one another as well as helping them remain physically fit and mentally active.
For multi-generational households, this is quite an attraction and I can see why their location here makes sense given SkyTerrace has several Multi-Generational flats.
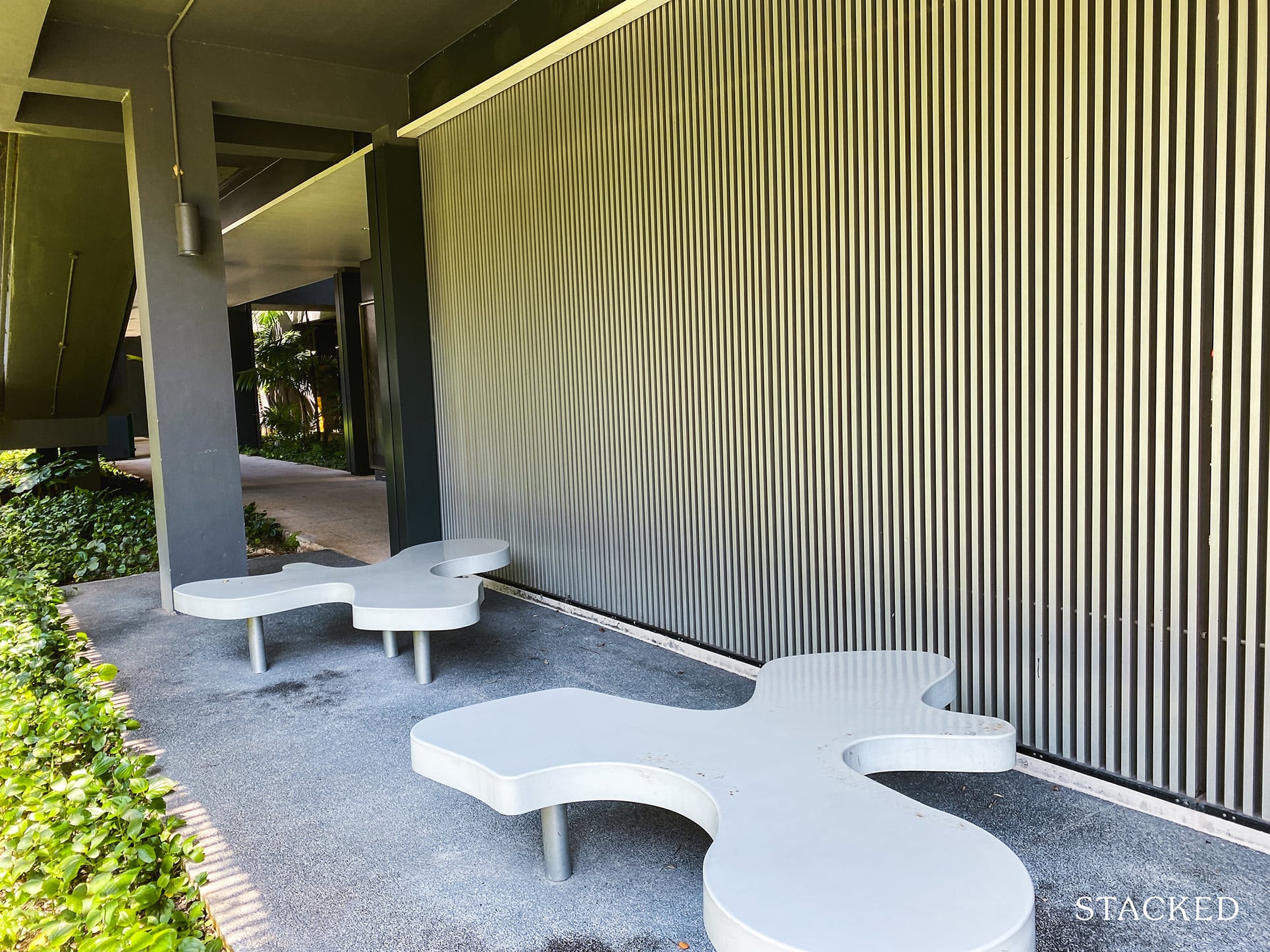
Just opposite the shop are more communal seats. I particularly like the slatted claddings on the wall. It gives off a premium feel rather than the “no-frills” feeling you get from ordinary HDBs. It’s really the little details like that which make this development stand out.
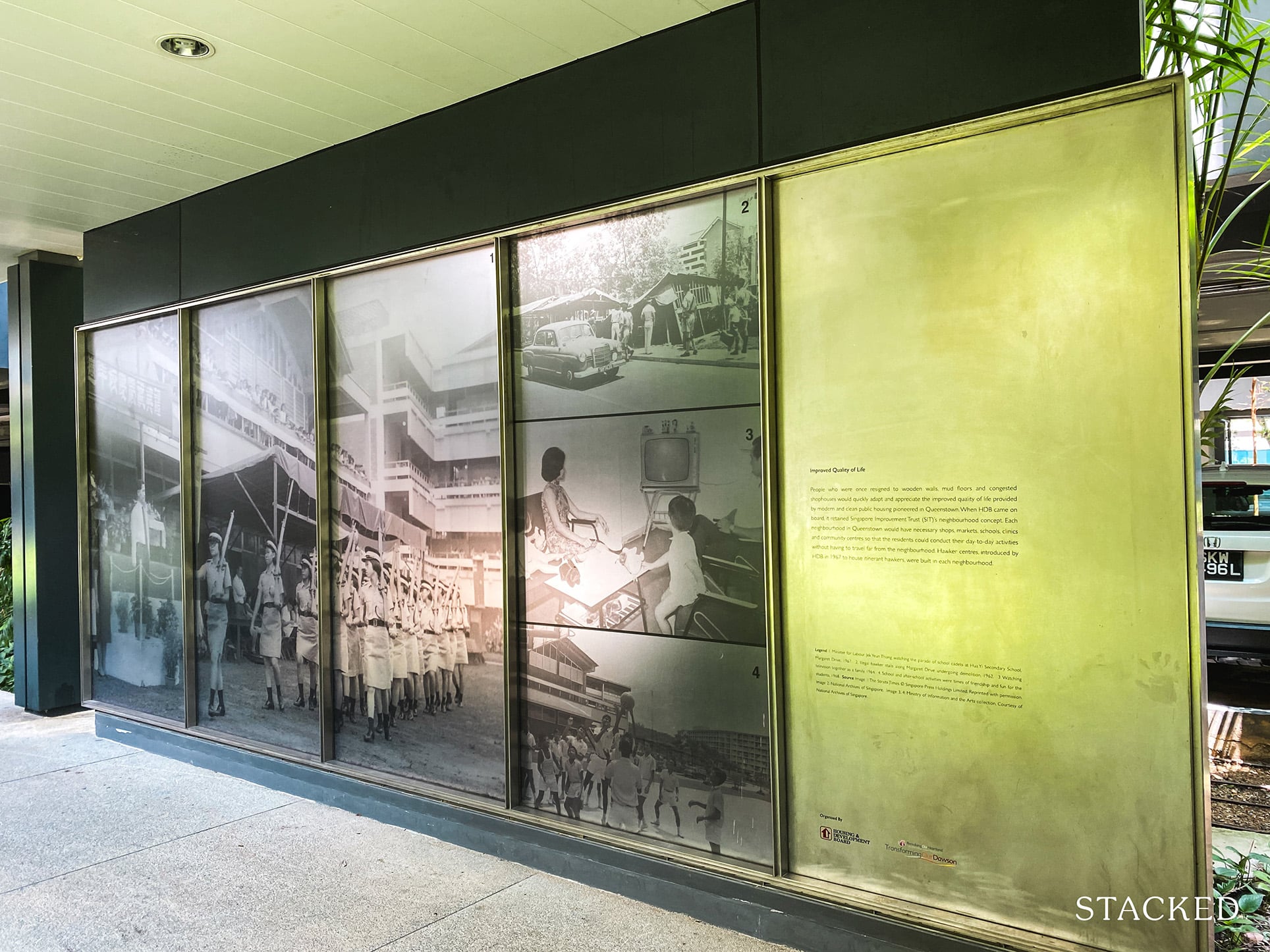
Around the block, you’ll also find one of the heritage storyboards which showcases a glimpse of the history behind the Queenstown estate. For the uninitiated, Queenstown is one of the oldest estate in Singapore, so it’s nice to see HDB paying homage to our past as part of the rejuvenation of Dawson.
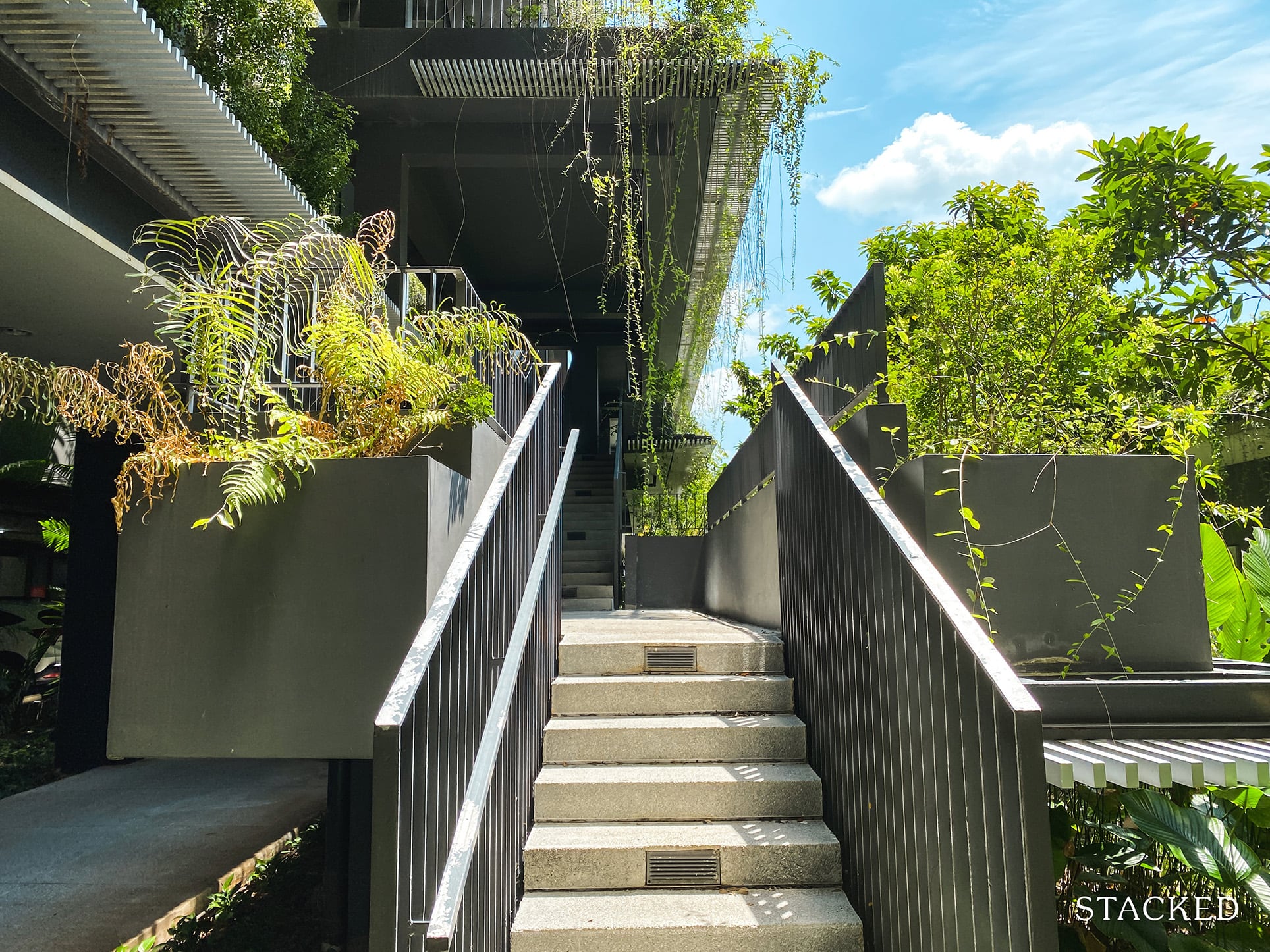
From the ground level, you can explore the terraces at the front further. Truthfully speaking, it’s really nothing more than extended walkways where you can admire the view of the lawn at the front.
One concern I have here is the peeling of the handrails. It’s quite obvious that being exposed to the elements took a toll on the aesthetics. You could chalk it down to normal wear and tear, but it is slightly alarming to see the deterioration.
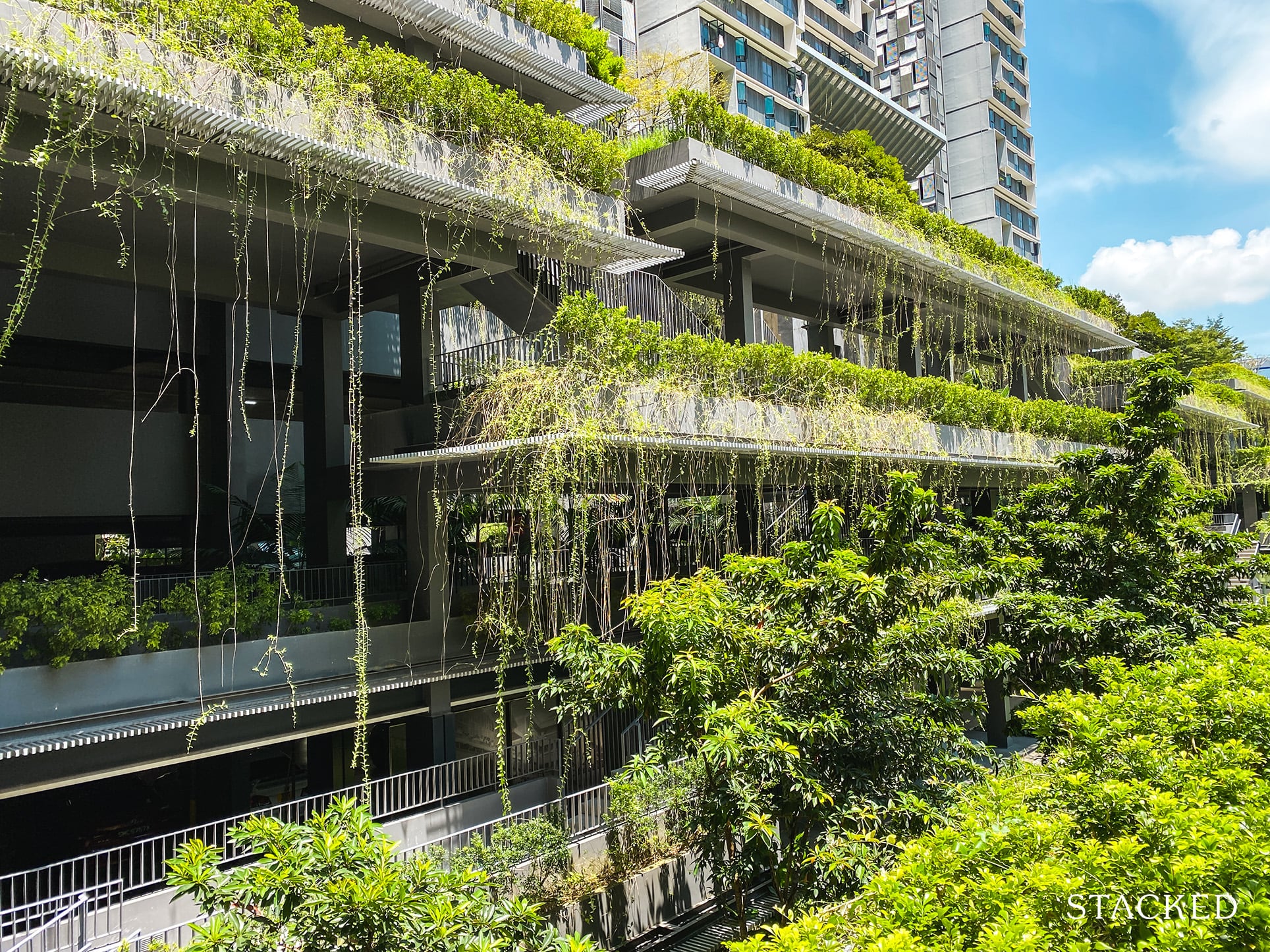
Another point of contention: some of these walkways and the common area around are quite dark, even during the day.
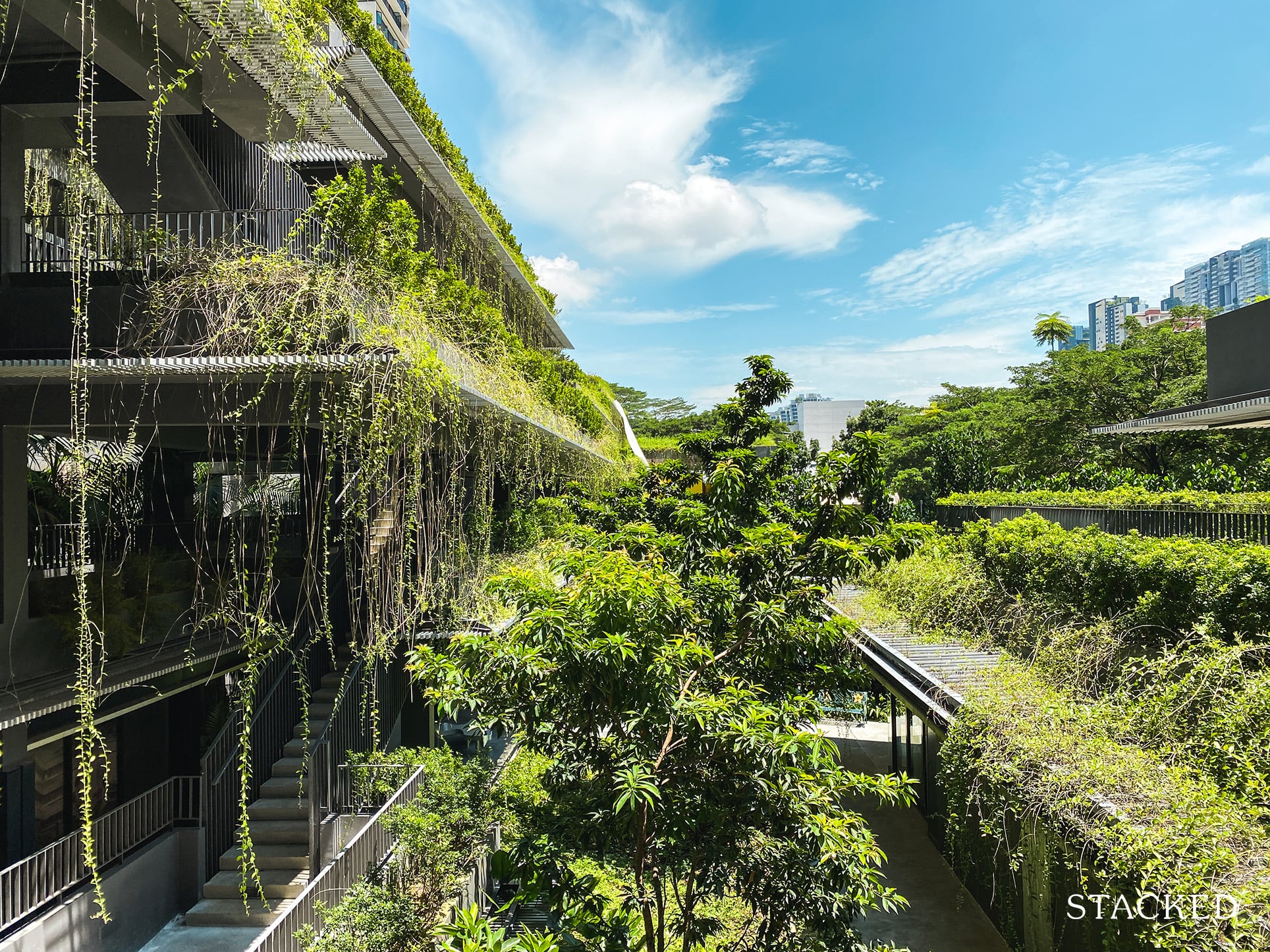
While this is a little bit of a letdown, I wouldn’t like the idea of having lighting around as well either since it does seem like quite a waste of energy and would go against the whole “eco” idea behind a sustainable building.
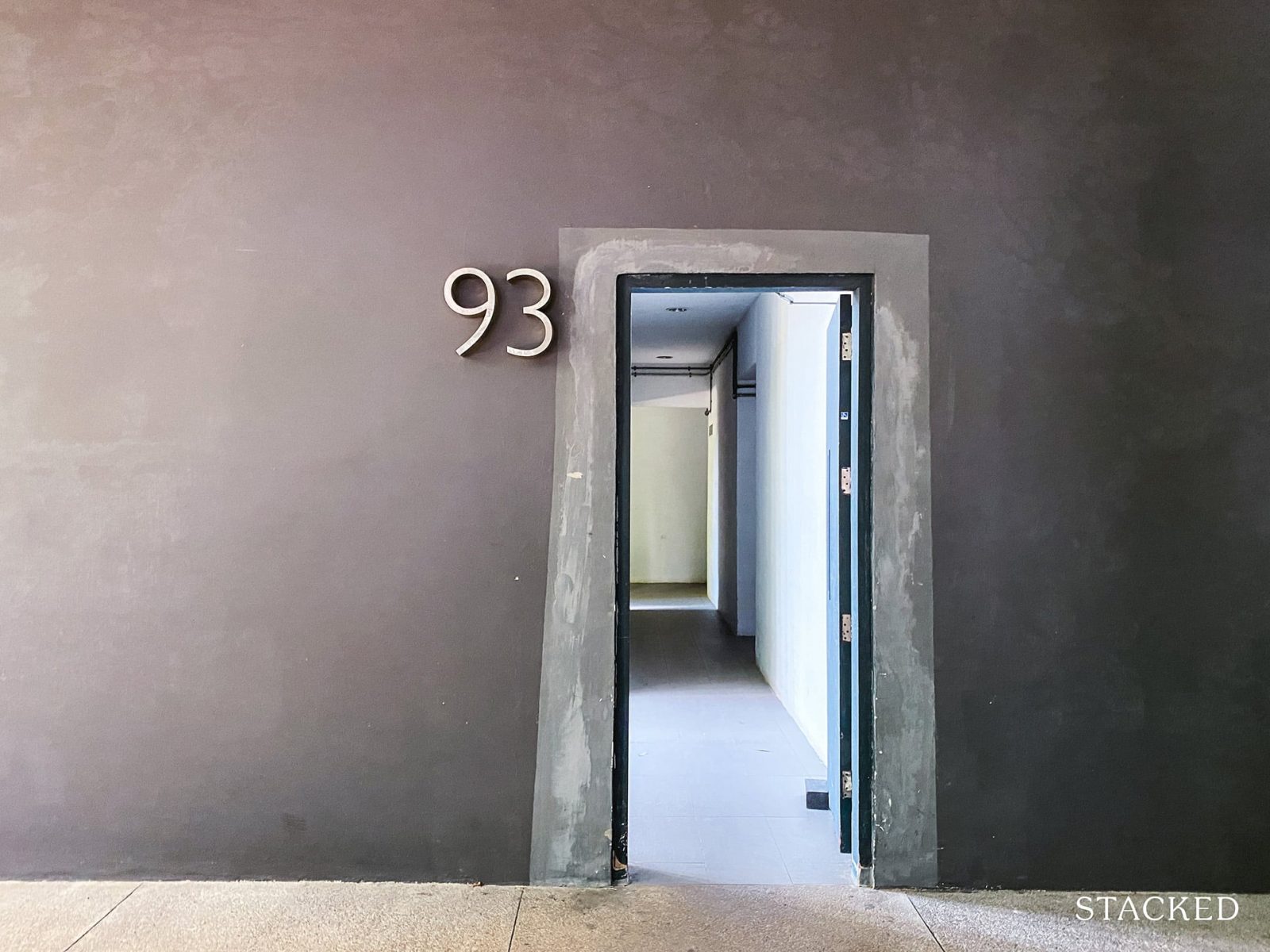
In fact, some parts of the development also look rather shabby. For example, this unfinished doorway here. Perhaps it’s undergoing some kind of maintenance – I can only hope that is the case – but I wouldn’t be surprised if it is given how SkyTerrace is only now having a ramp built to connect block 93 up to the Park Connector.
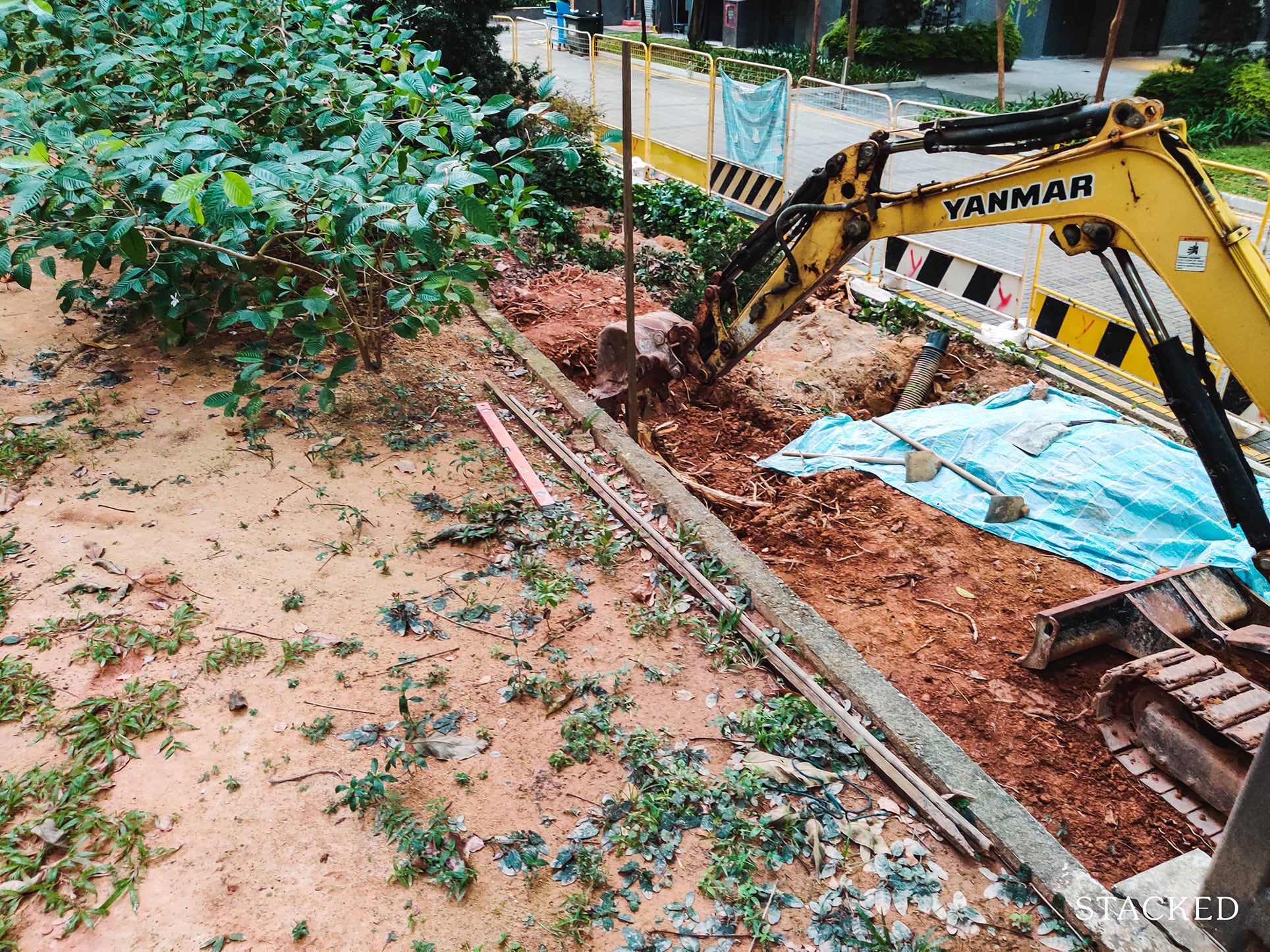
That being said, I do like the font used at SkyTerrace. It definitely suits the modern look that it is known for.
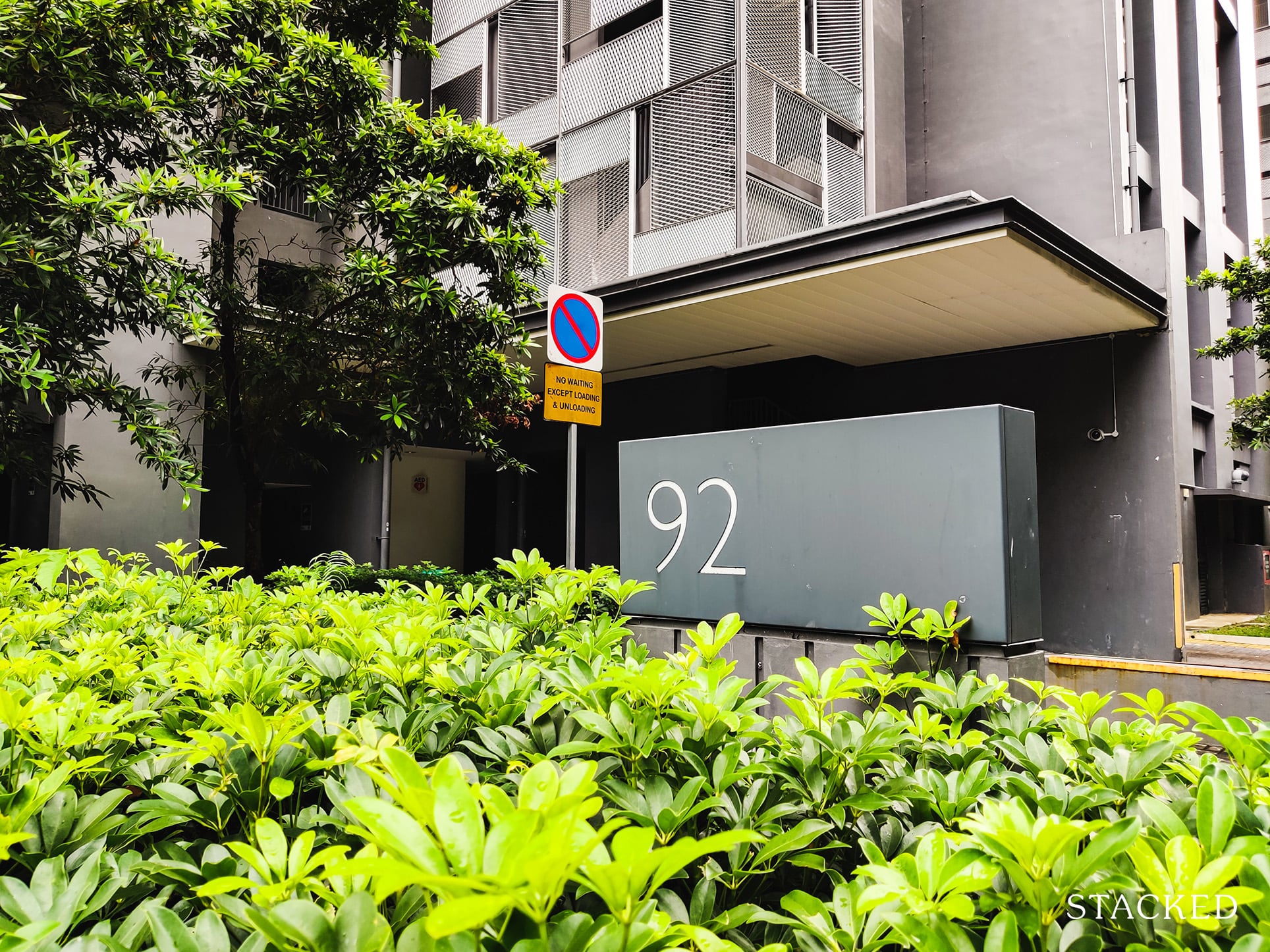
In fact, the traditional HDB block numbers that we are all familiar with are designed with this sleek, grey look – consistent with the architecture.
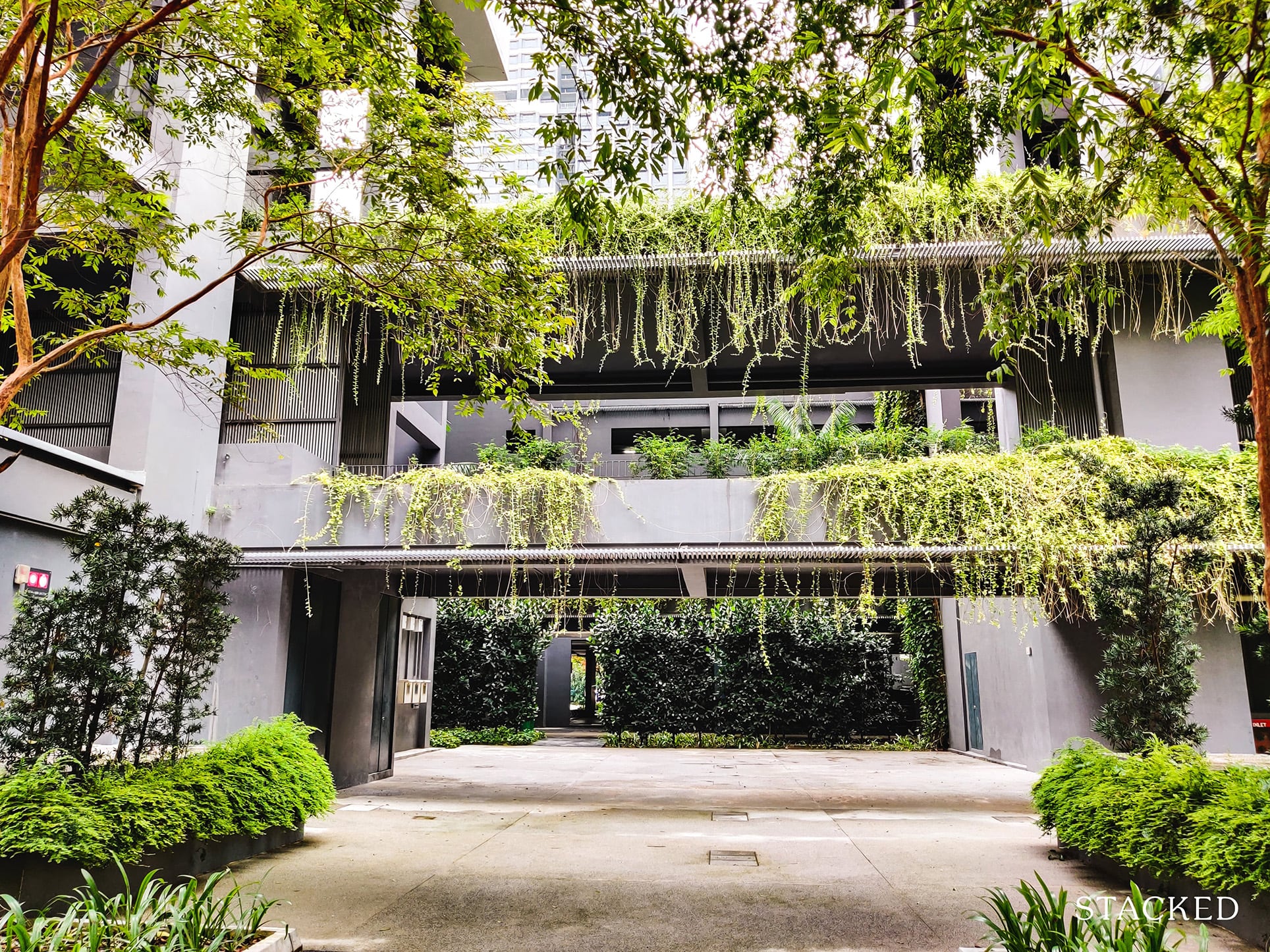
I’d hate to sound like a broken record, but the difference that the foliage makes here is really a game changer – the building would like so stark and empty without it.
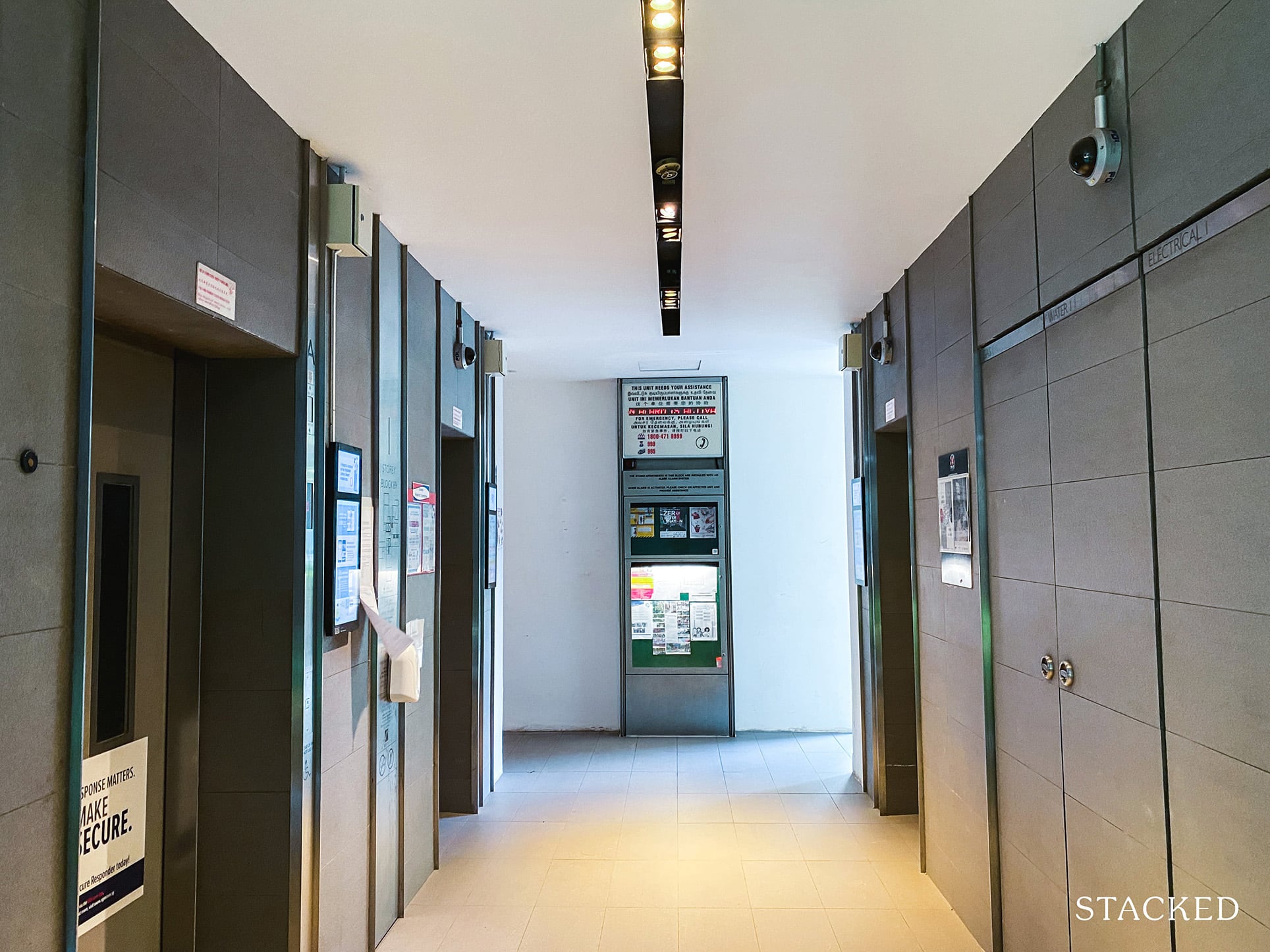
The lift lobby area is tiled appropriately – the water and electrical area is covered up with a consistent colour scheme here, and the lobby is amply lit with yellow lights which give the area a more homely vibe.
Every lift lobby in each block has 3 lifts, which is more than enough to service residents here given there’re only 4 units per floor.
What’s also good is the CCTV installation in each lobby which helps increase the security in the area.
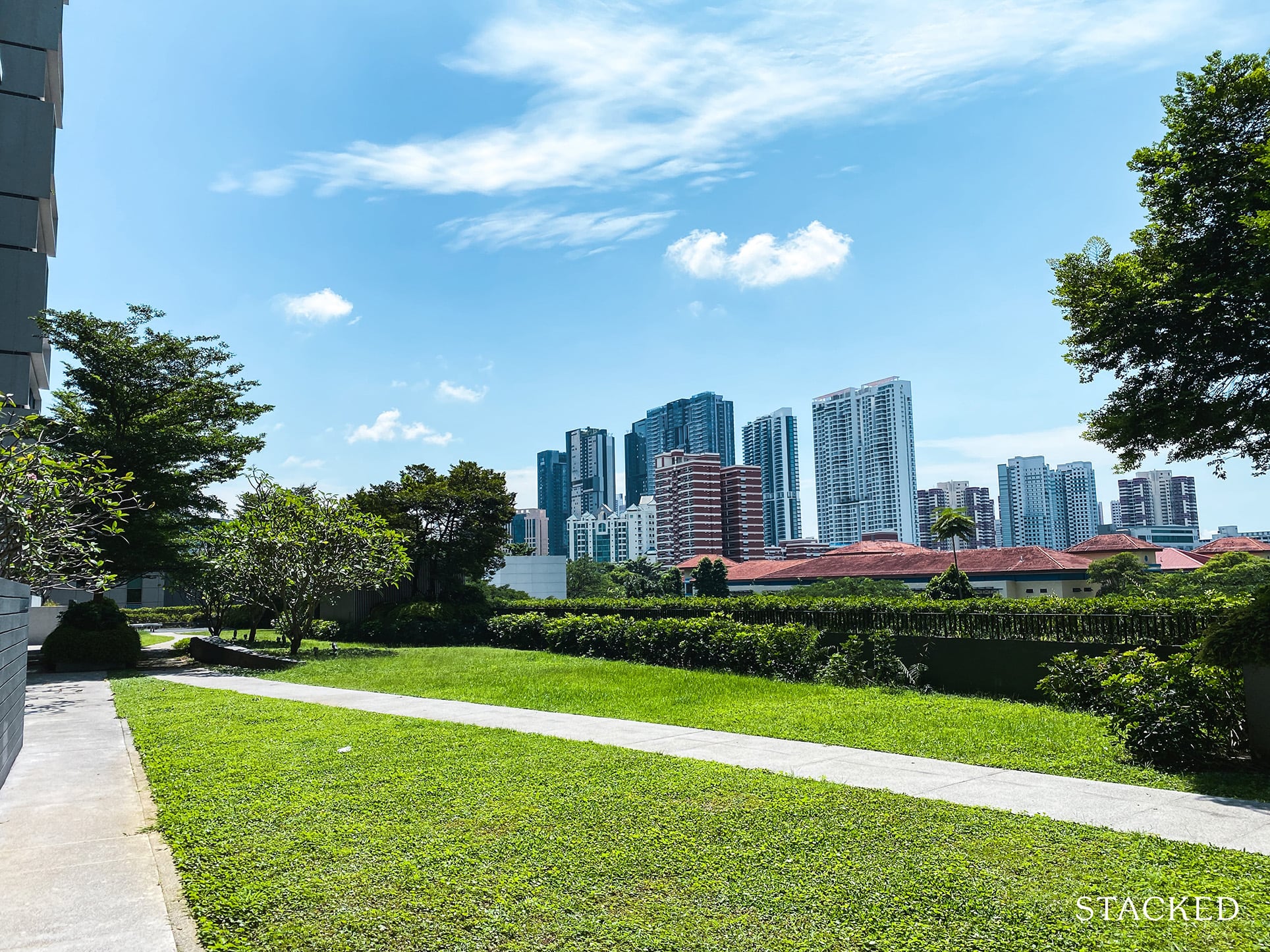
Going up to the 4th floor brings us to the roof garden. The garden is directly over the multi-storey carpark and spans the length of the carpark, which is a respectable 180m in length. From the garden, you can easily cross over to the various blocks.
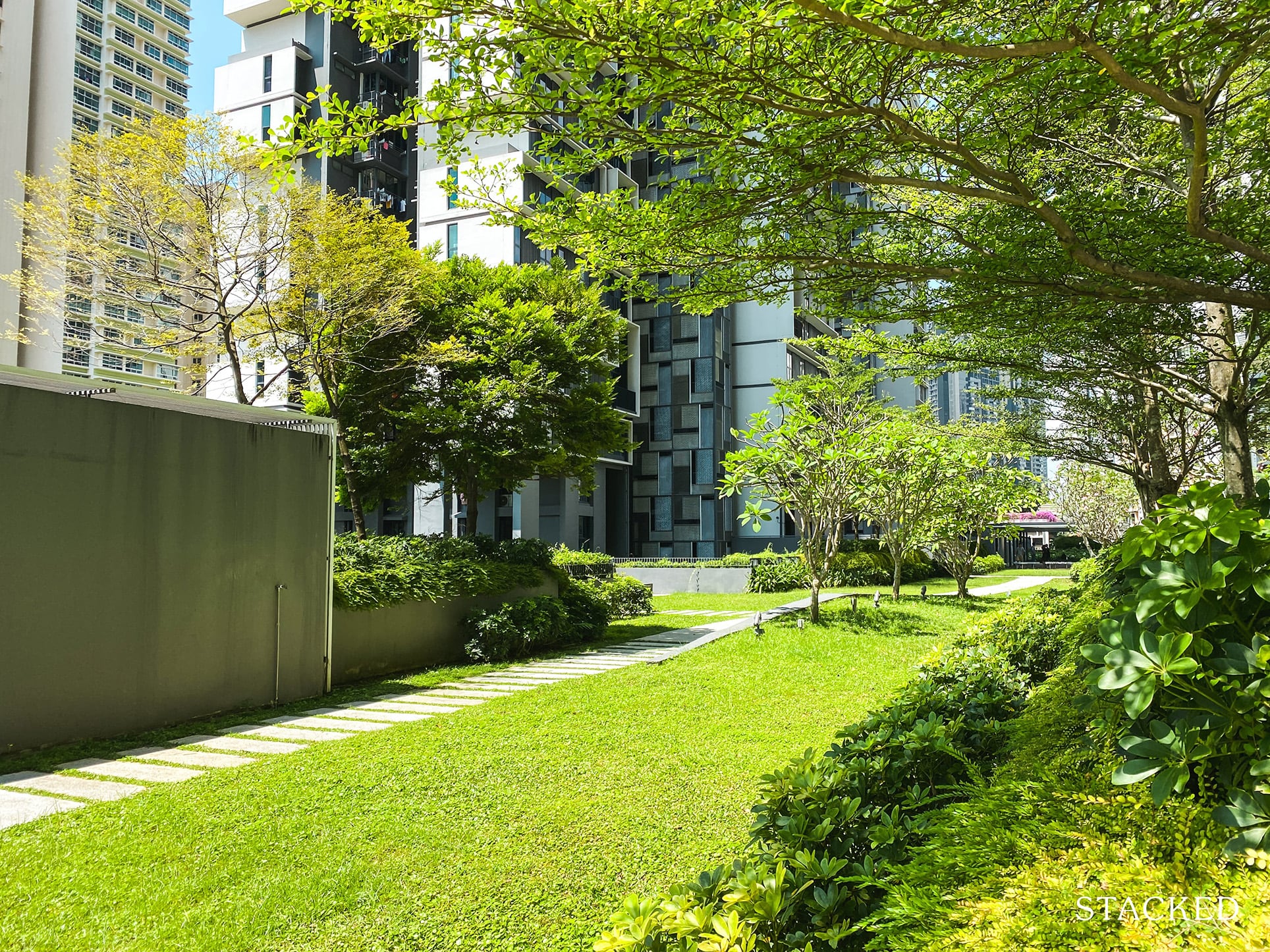
I have to say that the greenery here is really quite impressive. The pathways and grass seem quite well-maintained and it’s an attractive place to take a stroll if one wants to avoid the peak hour crowd along the Park Connector.
Positives aside, there isn’t a lot of shelter here. So those who hate the afternoon sun may want to take the Park Connector instead which has thicker foliage.
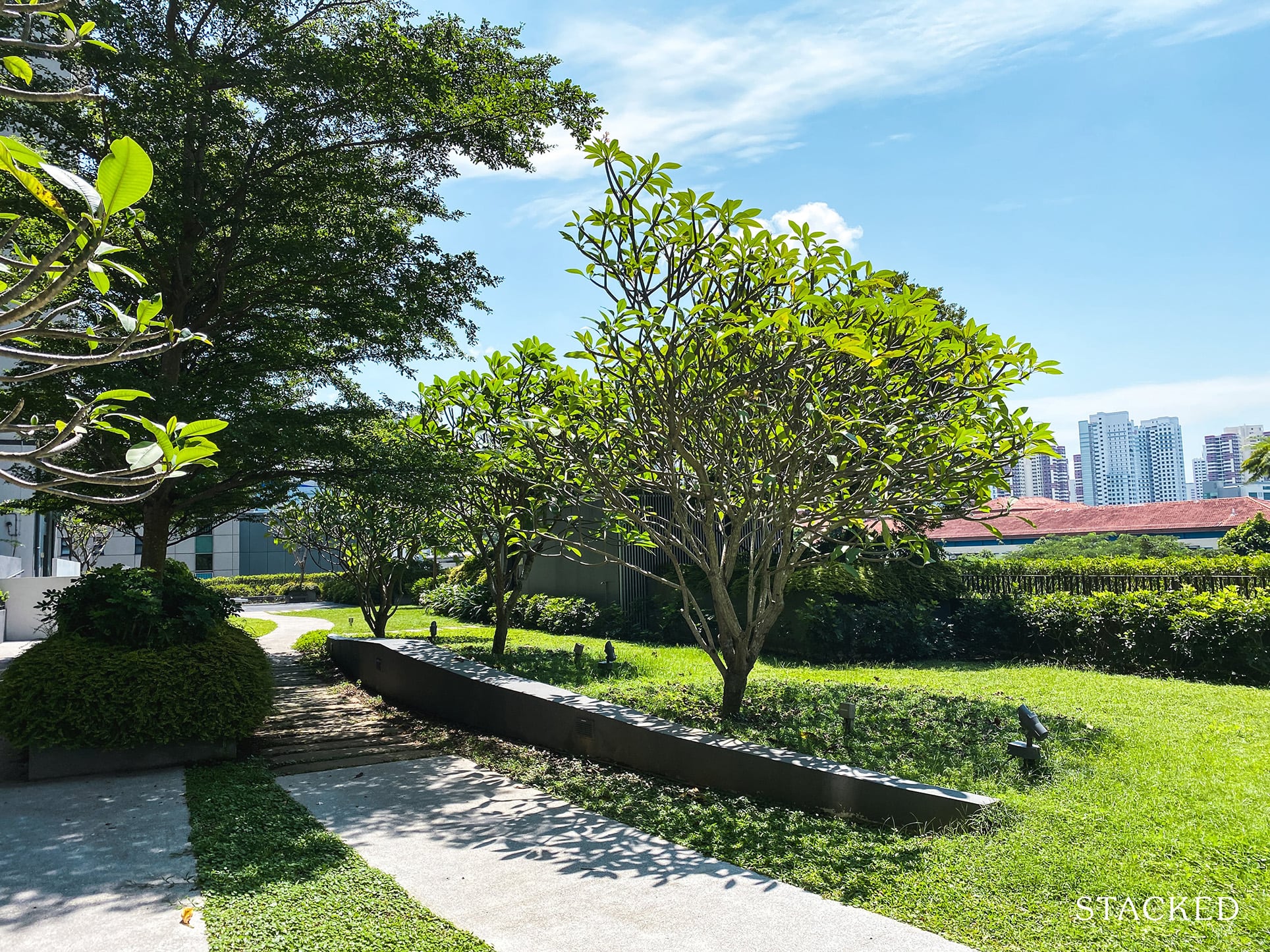
What’s nice about this garden is that despite being open to the public (it’s an HDB after all), not many non-residents would bother taking the stairs or lift up to get here for a stroll considering how the Park Connector already satisfies that, so residents living here can enjoy more privacy in this space.
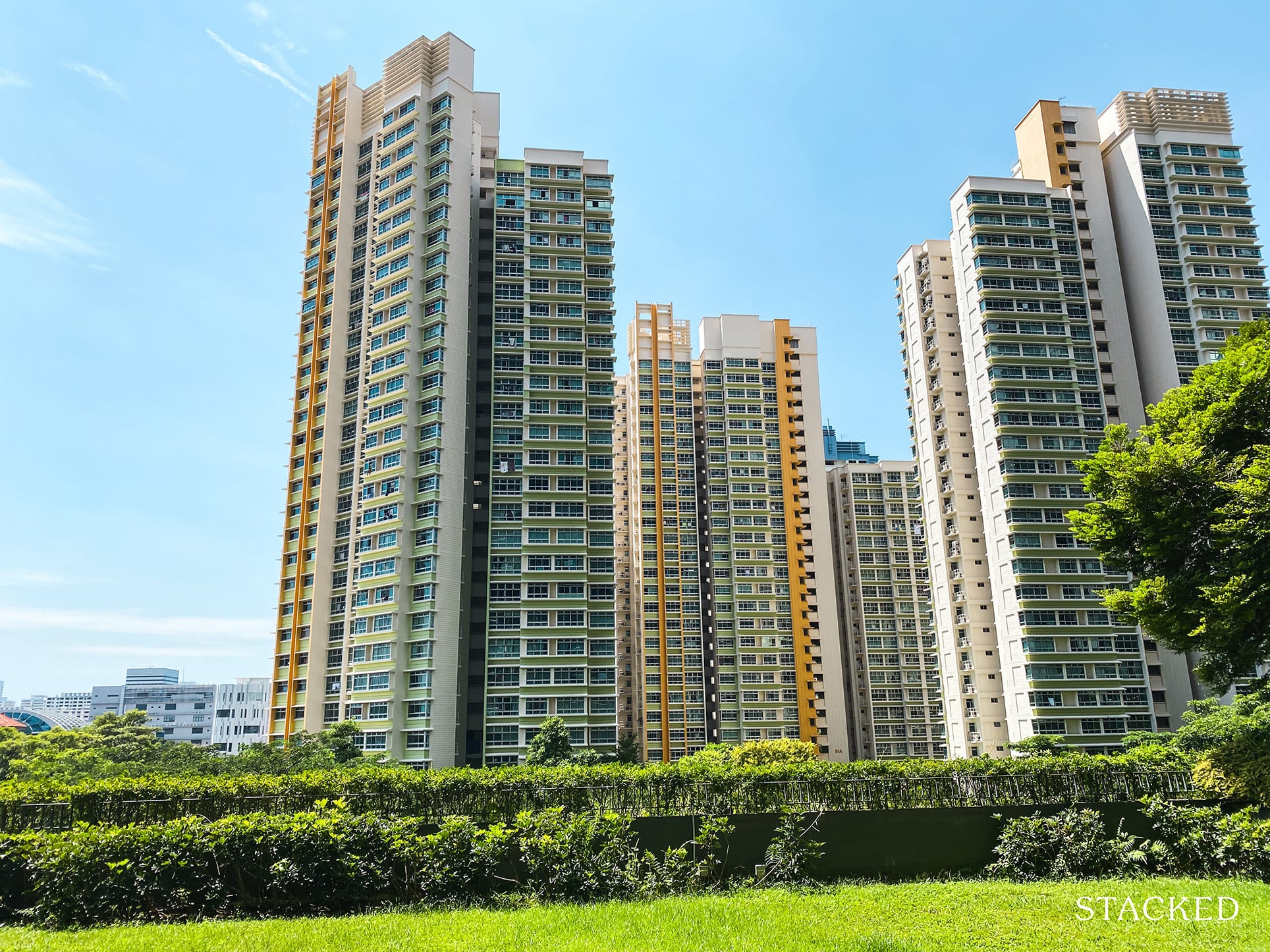
Given it’s on the 4th floor, you shouldn’t be expecting great views from here. Still, the linear path here isn’t really blocked by trees, so it can be quite romantic to gaze at the stars (barring the light pollution of course) while taking a nightly stroll here.
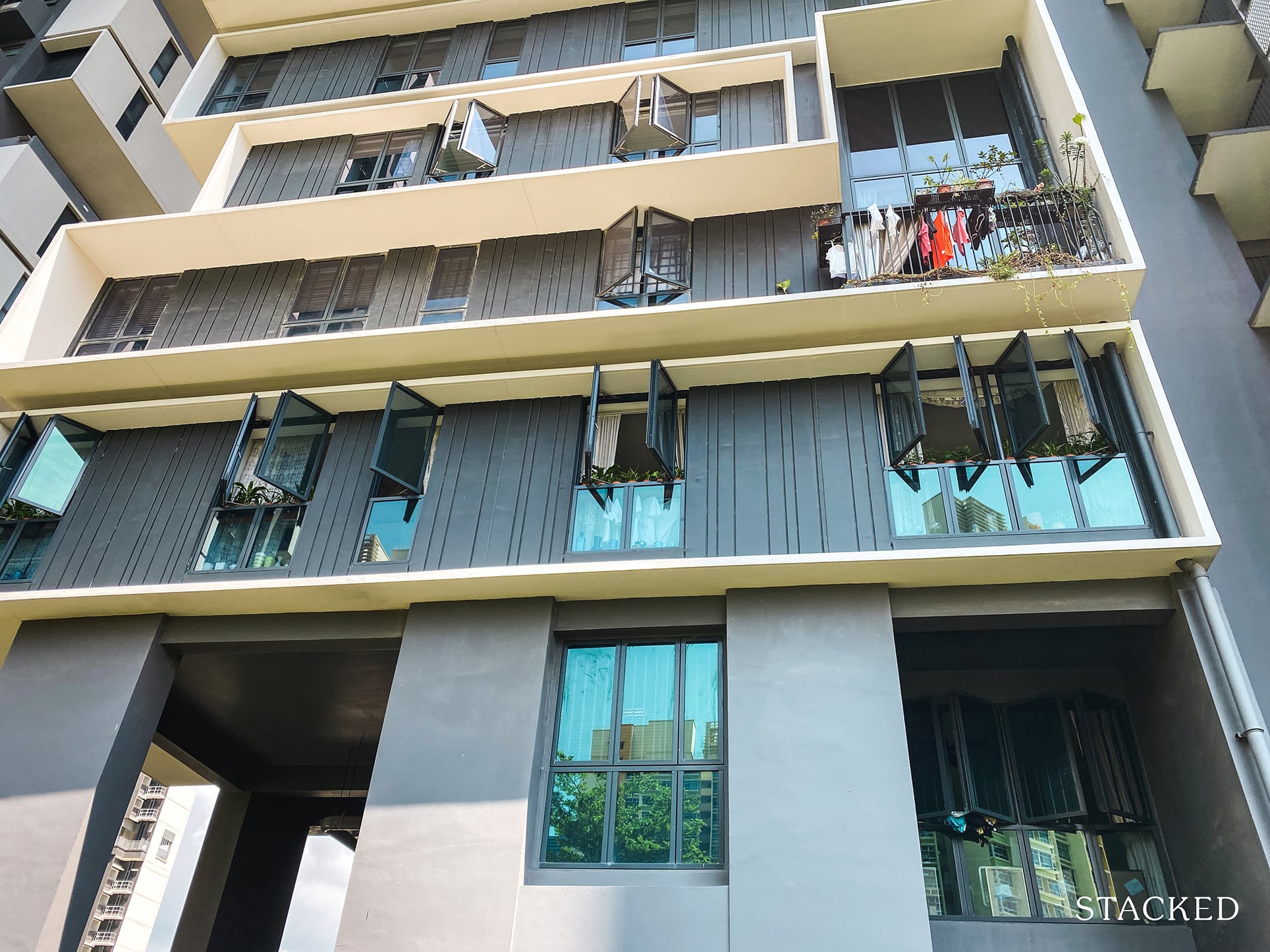
It’s from here that you also get a much closer look at this Tetris-like layout. Notice the almost floor-to-ceiling windows here?
Few HDBs can brag having such a feature, so it’s certainly an attractive point when considering SkyTerrace@Dawson as a home as it just brings in so much more light.
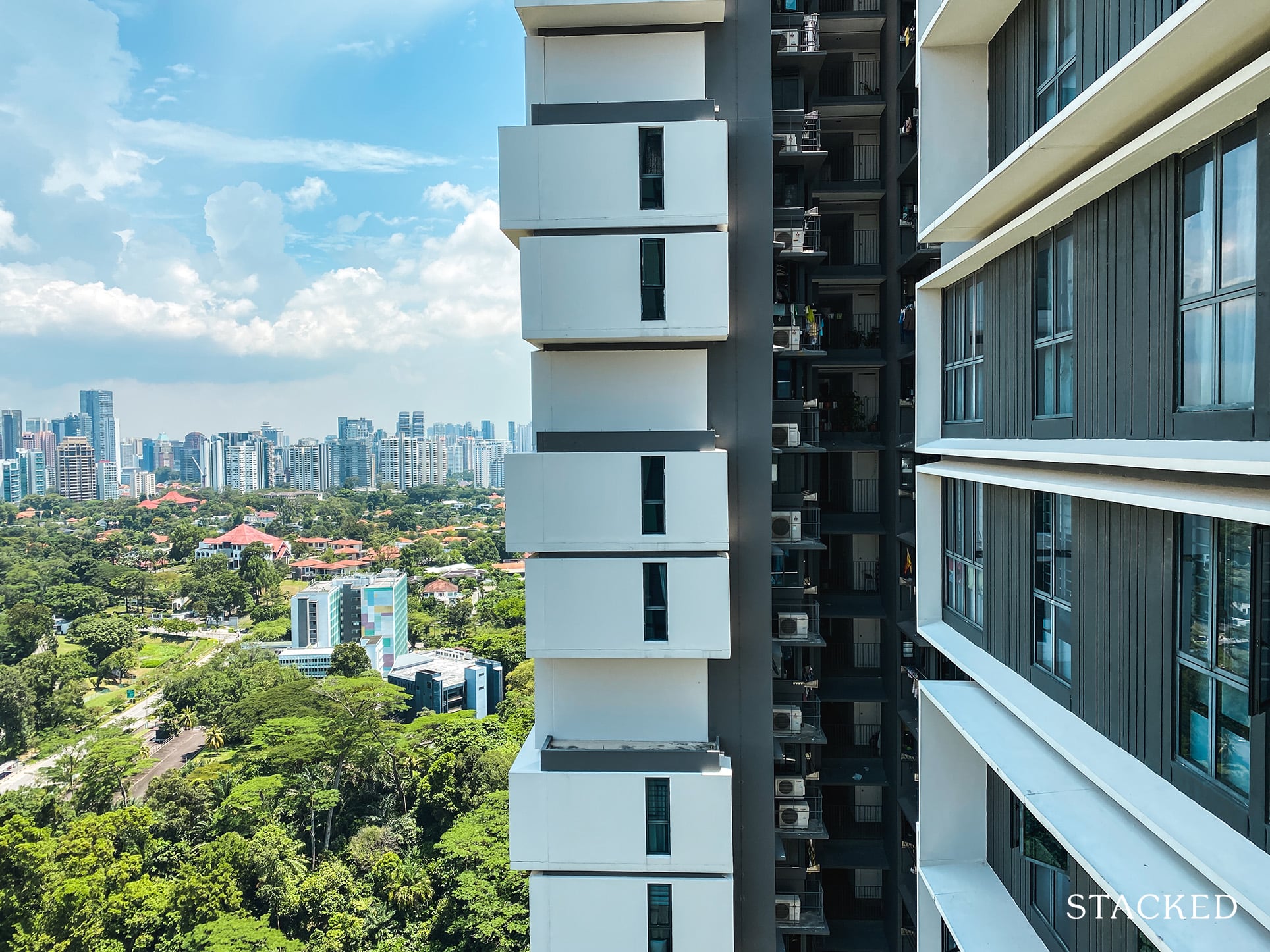
Every unit in SkyTerrace@Dawson will boast a near floor-to-ceiling window frame as the aircon ledges are neatly tucked behind the bathrooms rather than outside the bedrooms.
Of course for residents on the lower floors, this means lesser privacy – but nothing that blinds can’t help solve. For those staying on the 4th level, it could almost feel like staying on the ground level though.
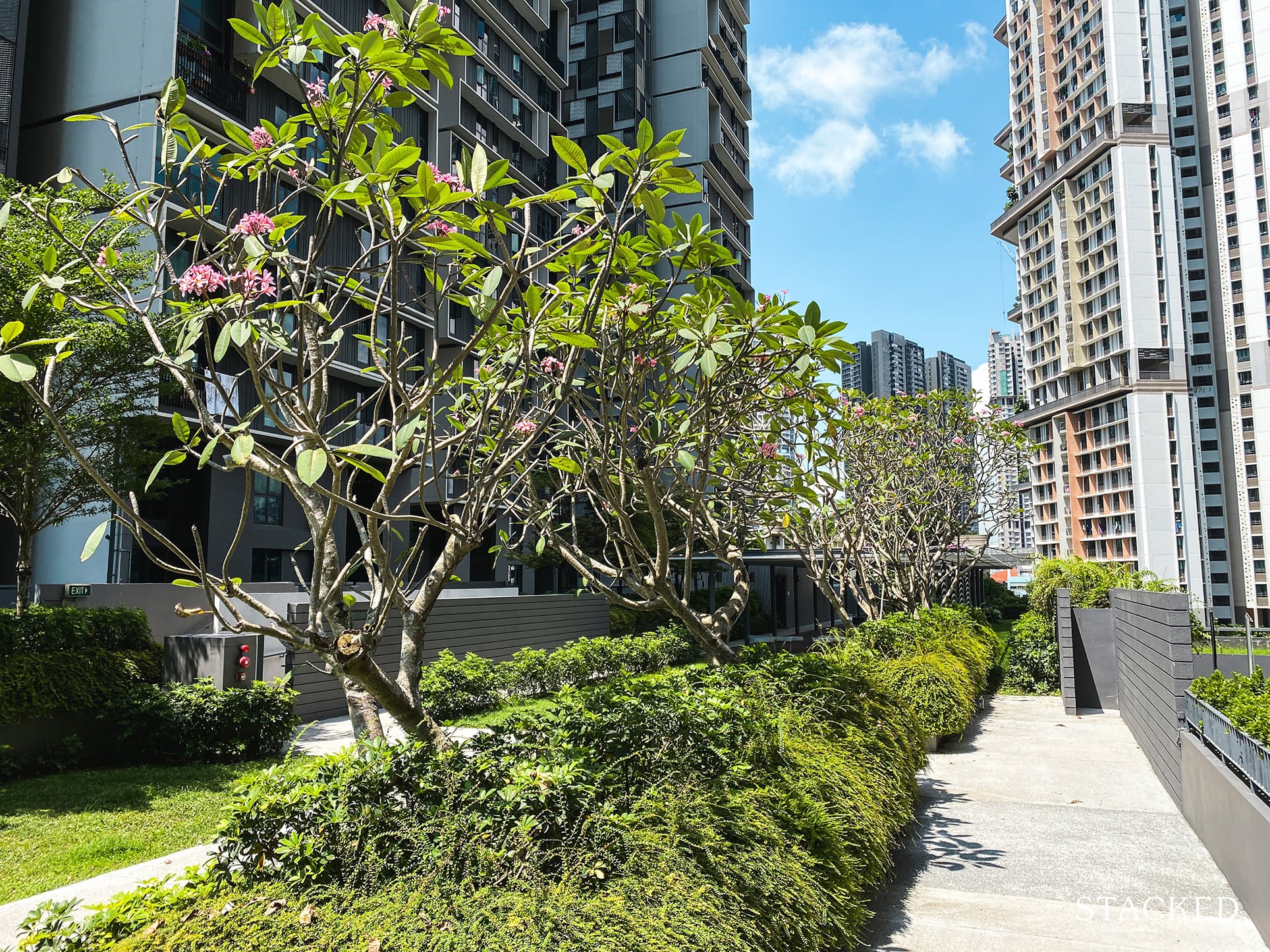
The good thing is that the space is hardly utilised too, so while privacy for the 4th floor resident is a concern, it’s certainly not as terrible as the lowest-floor units in the HDB opposite the busier Park Connector itself.
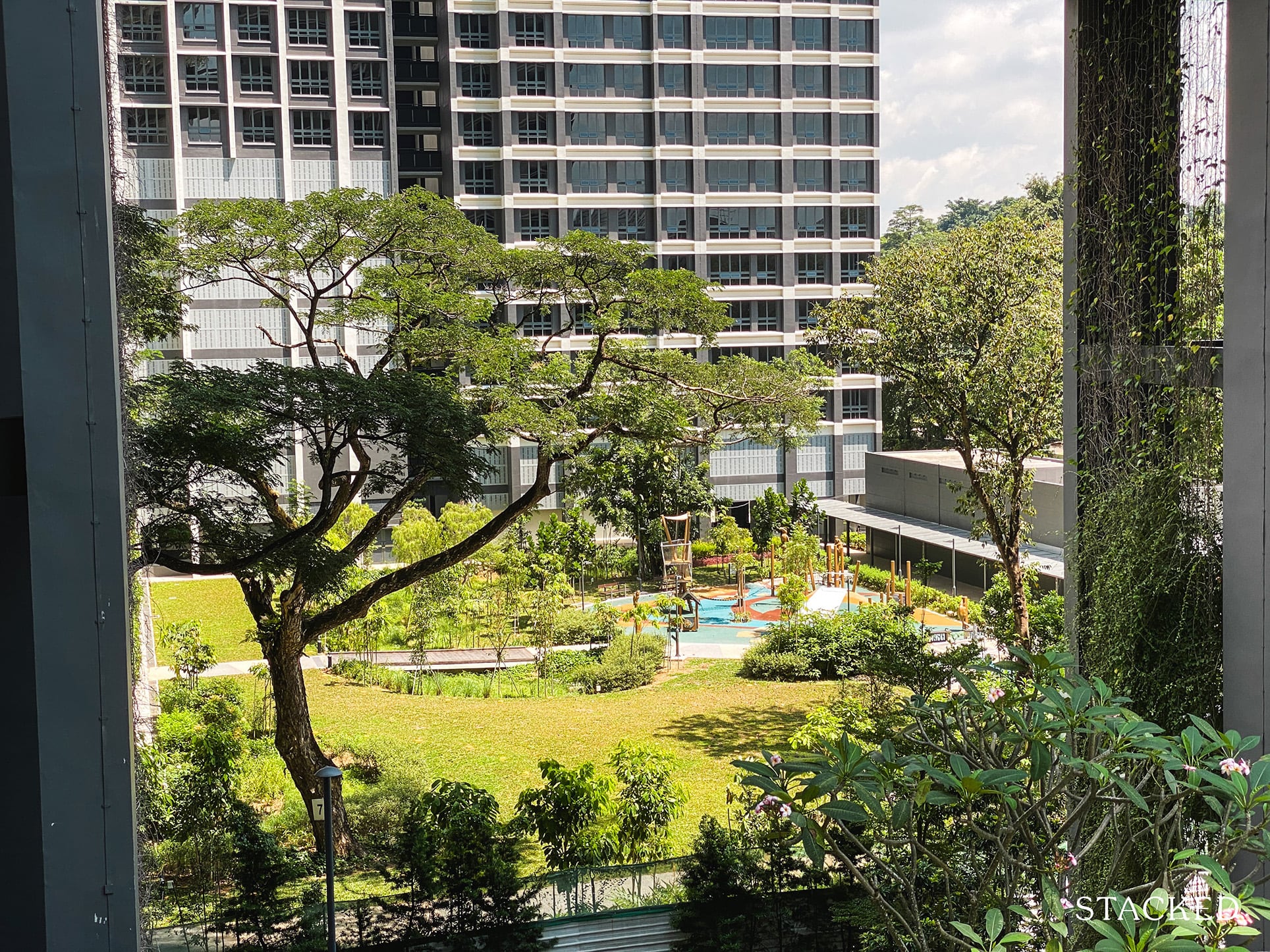
On a side note, I caught a glimpse of the greenery and playground in the new development SkyParc@Dawson just opposite on the North side. It’s good to see that every development here has their own common area to share which helps spread their usage across the developments evenly.
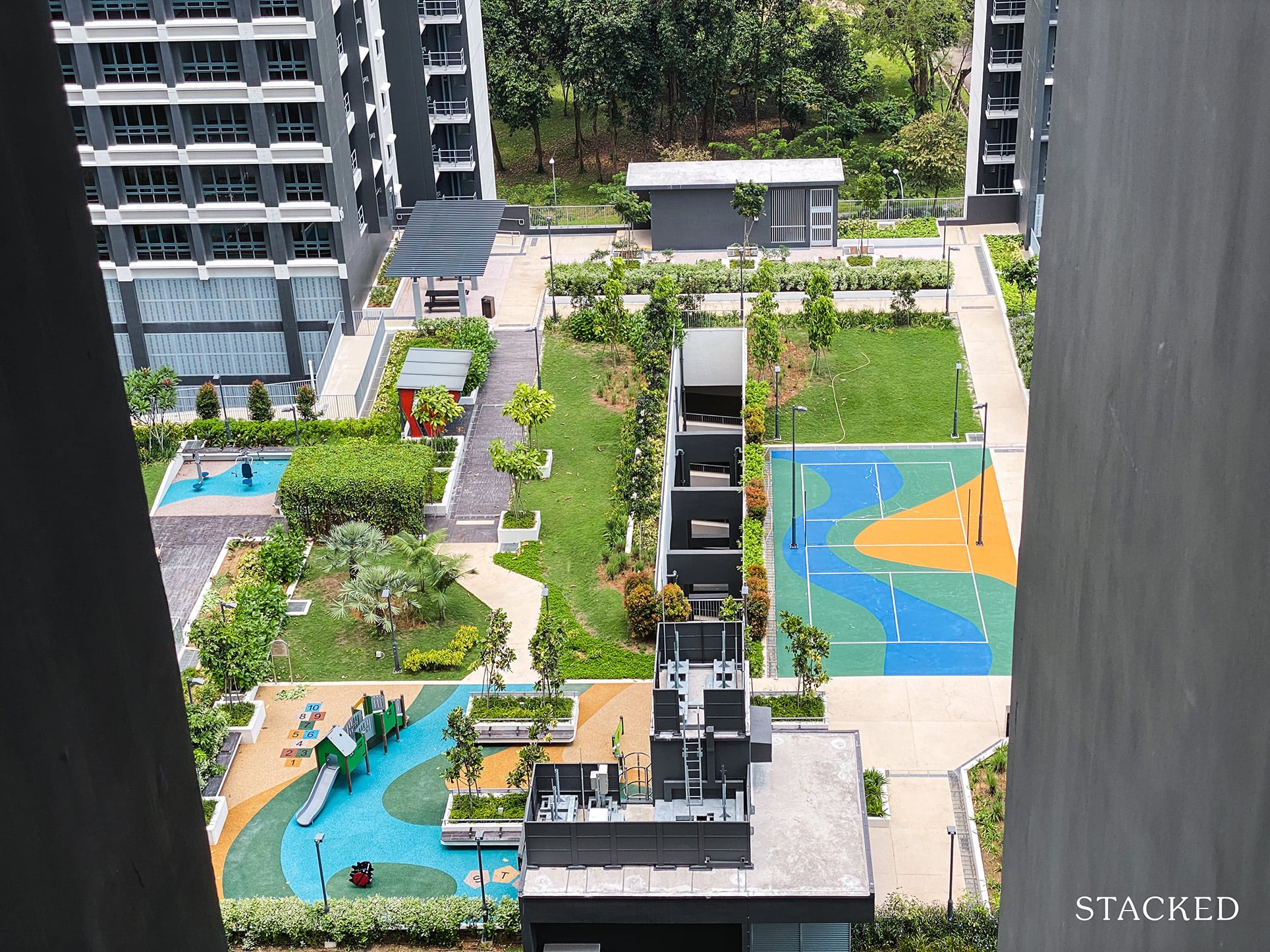
From one of the higher floors, you can also spot some communal garden areas, outdoor fitness machines, a playground and a multi-storey carpark too.
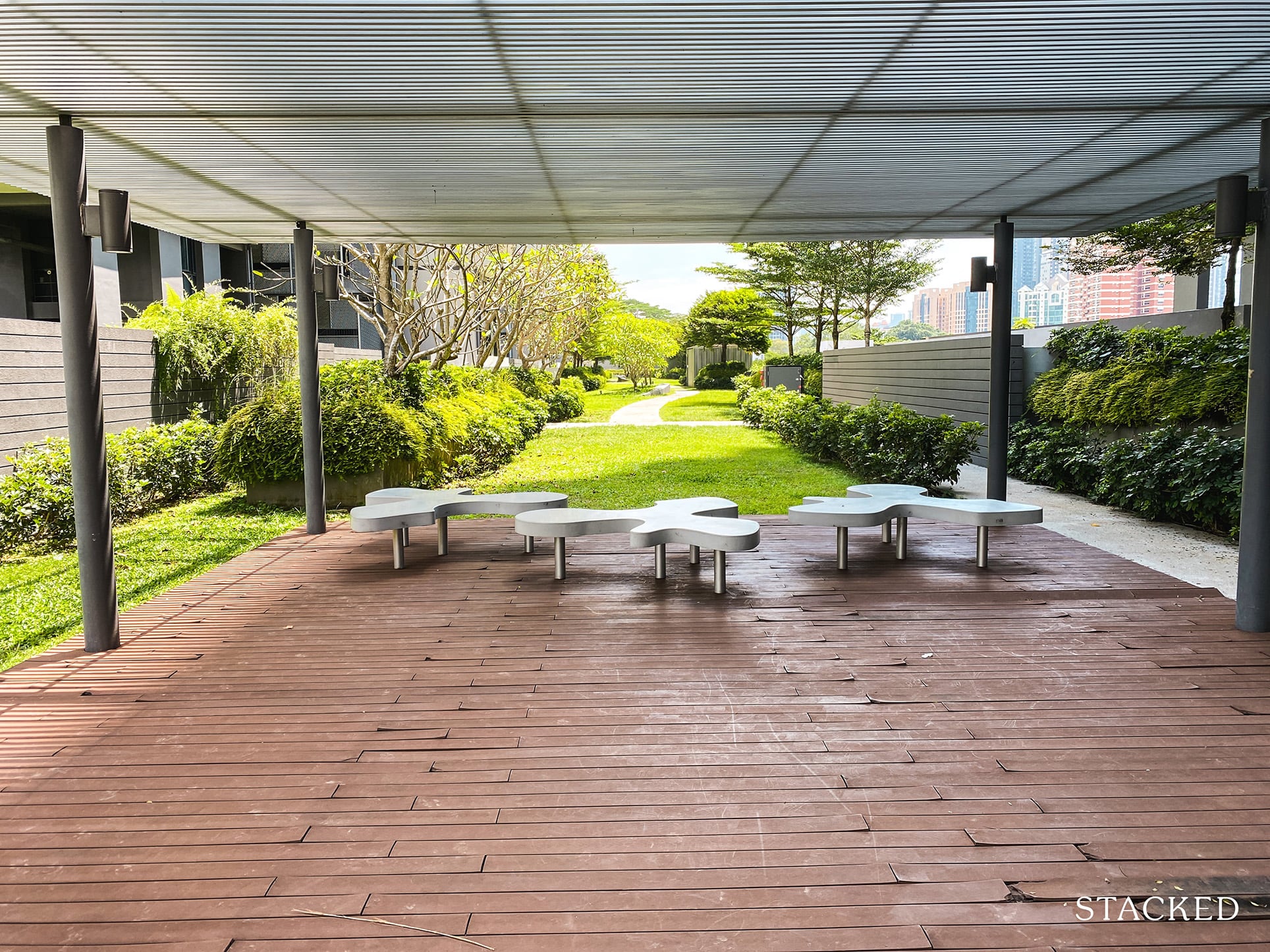
Towards the end of the roof garden, there is a sheltered pavilion of sorts, seemingly for residents to do their Yoga or meditation exercises here.
As mentioned earlier, one concerning thing is the overall condition of the place. Take these wooden planks for example. I suppose it’s natural for the heat and humidity to have an effect on the materials here, but it isn’t a great look for a 5-year project.
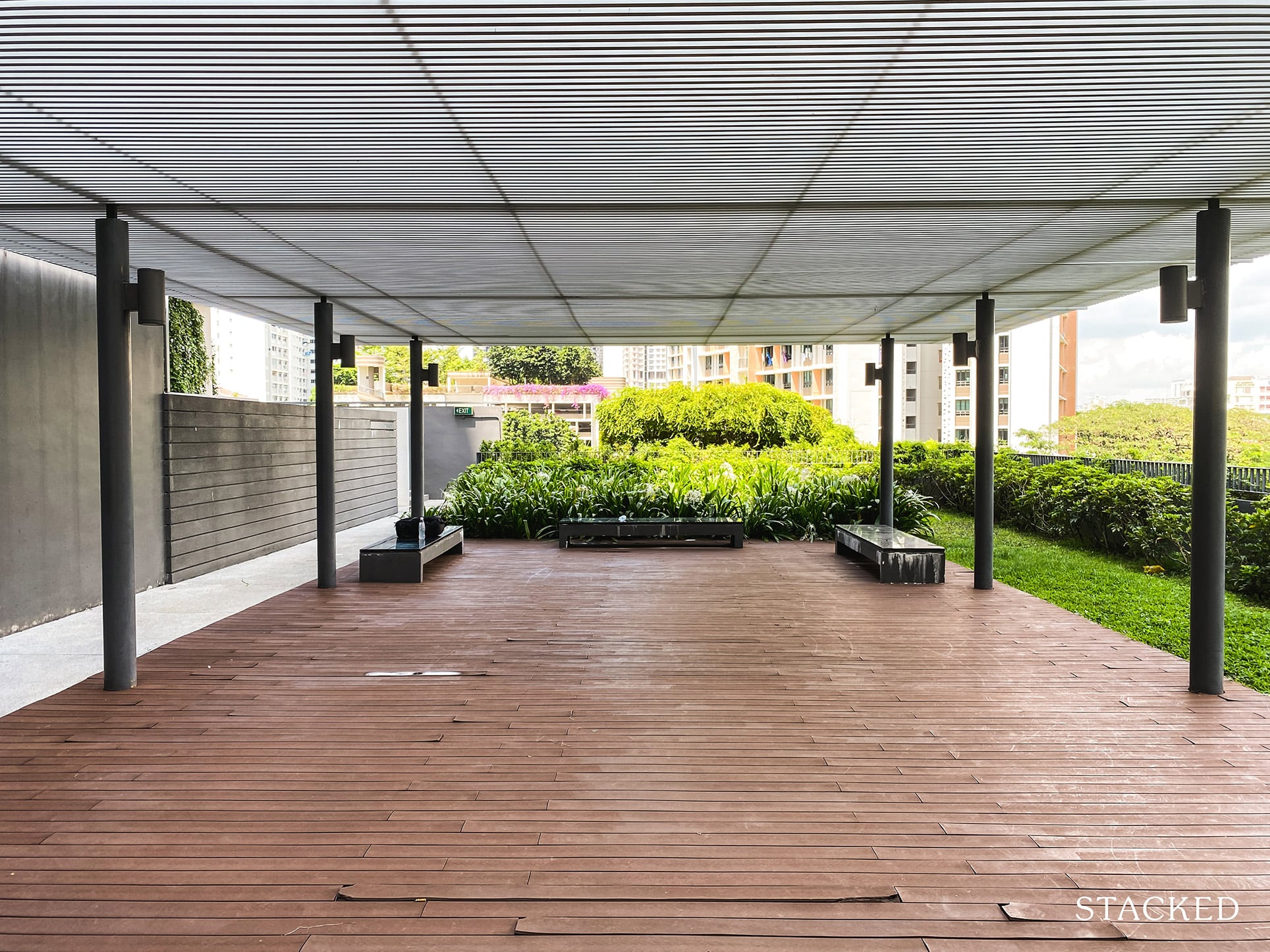
On the plus side, the area is definitely big enough for multiple groups to use without getting too uncomfortable. Considering the numerous exercise areas in the vicinity, I don’t imagine residents have to fight for space here at all.
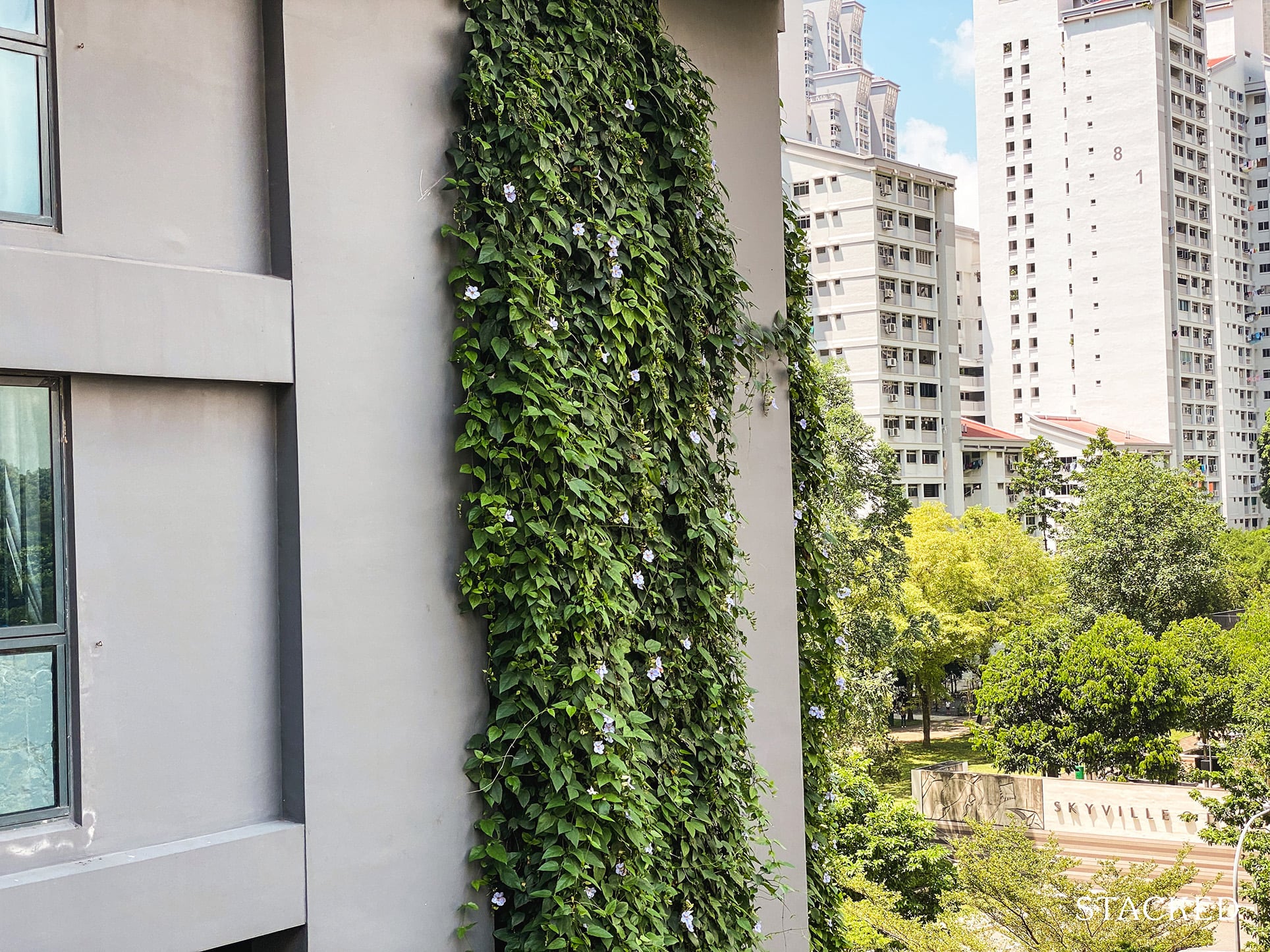
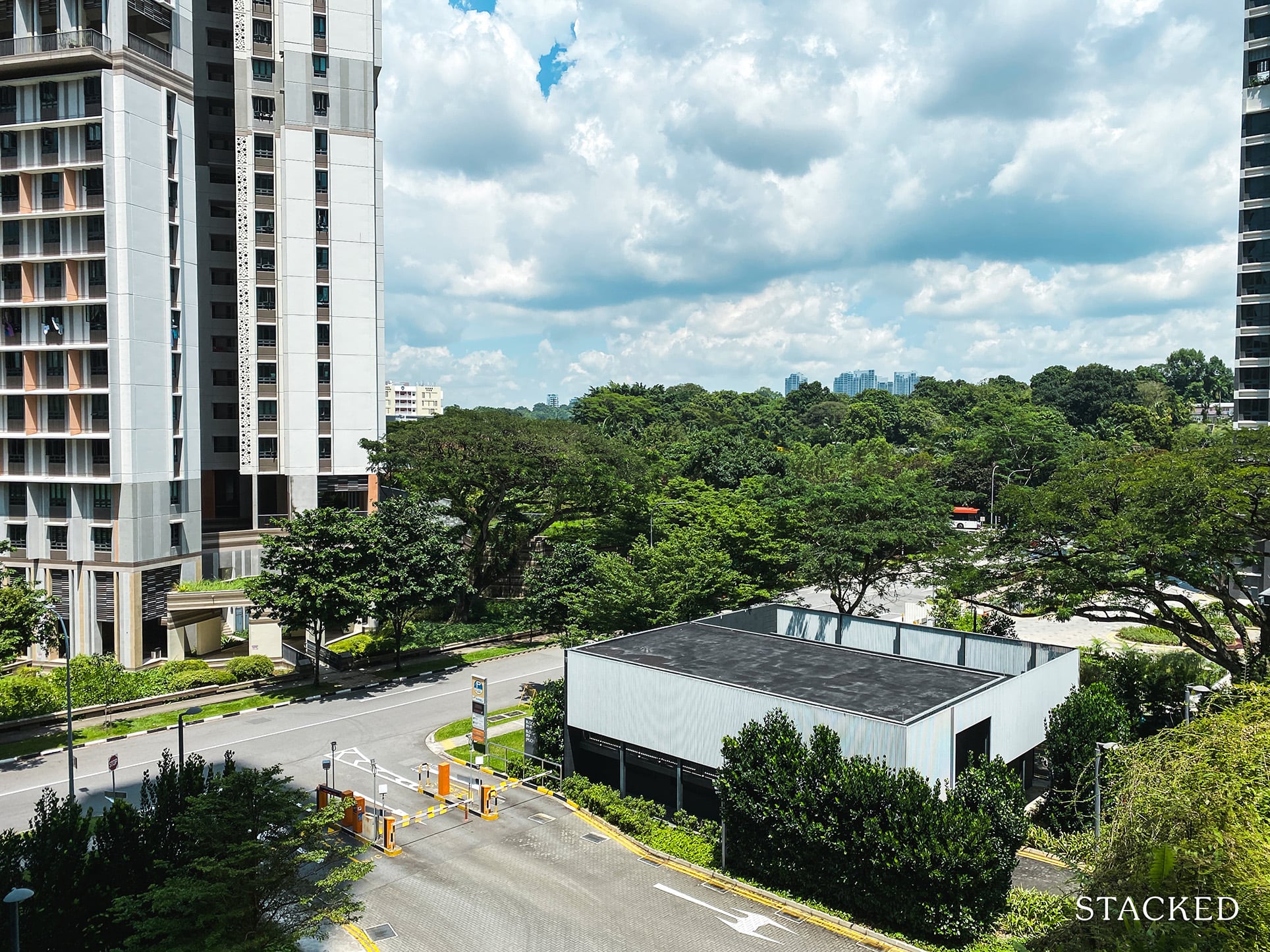
It’s from here that you can also partially see D’Leedon in the distance unblocked by any tall buildings. The view is much better from the Sky Gardens above which you’ll soon see.
Let me show you what the common corridors are like at SkyTerrace@Dawson.
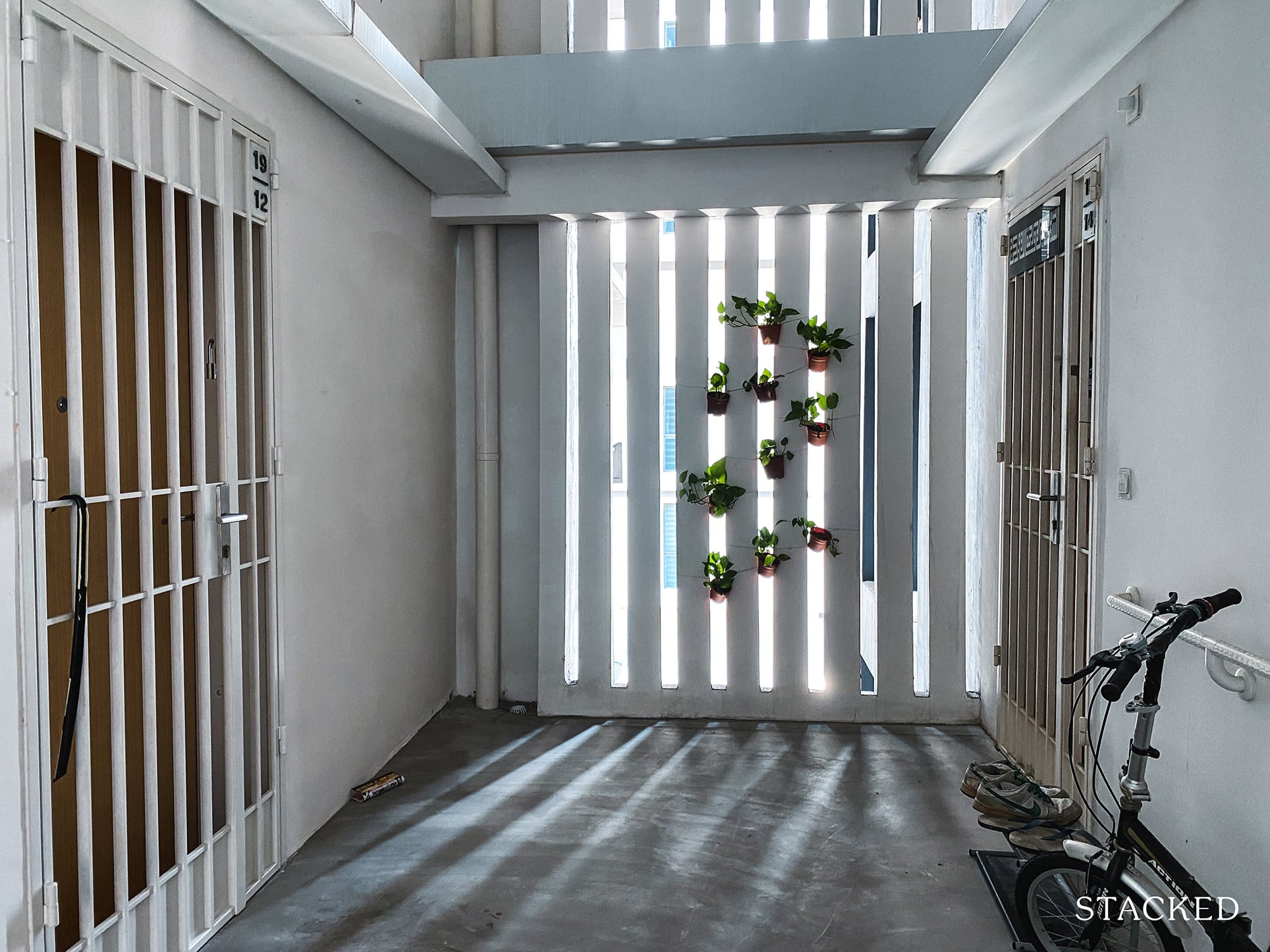
Every level along SkyTerrace has 4 units, 2 on one side and 2 on the other, so every unit is a “corner” unit in this sense. As there are only 4 units per level, residents can enjoy greater exclusivity than residents in SkyVille given there are 8 units per level over there.
The common corridor has some allowance for light to come in which casts a nice shadow here, though having no grills is much better since it lets more light in. There is also a high ceiling here which does add to the spaciousness of the common area.
As mentioned, every block has 3 lifts serving residents. With just 4 units per floor, the time taken to wait for a lift can be considerably shorter than what you might be used to at other developments.
For the geeks out there, the lift here travels at 3 metres per second, so the time taken to travel up and down isn’t long at all.
What’s strange however, is that the common area on one side is much wider than the other.
The one shown above is the wider side and it is considered a generous amount of space. You can easily fit several shoe racks and bicycles with no issues here.
More from Stacked
We Review The Oct 2024 BTO Launch Sites (Bedok, Kallang/Whampoa, Jurong West, Sengkang, Ang Mo Kio, Bukit Batok, Geylang, Pasir Ris, Woodlands)
The BTO launch for October this year is one of the most varied to date. There are 8,500 new flats…
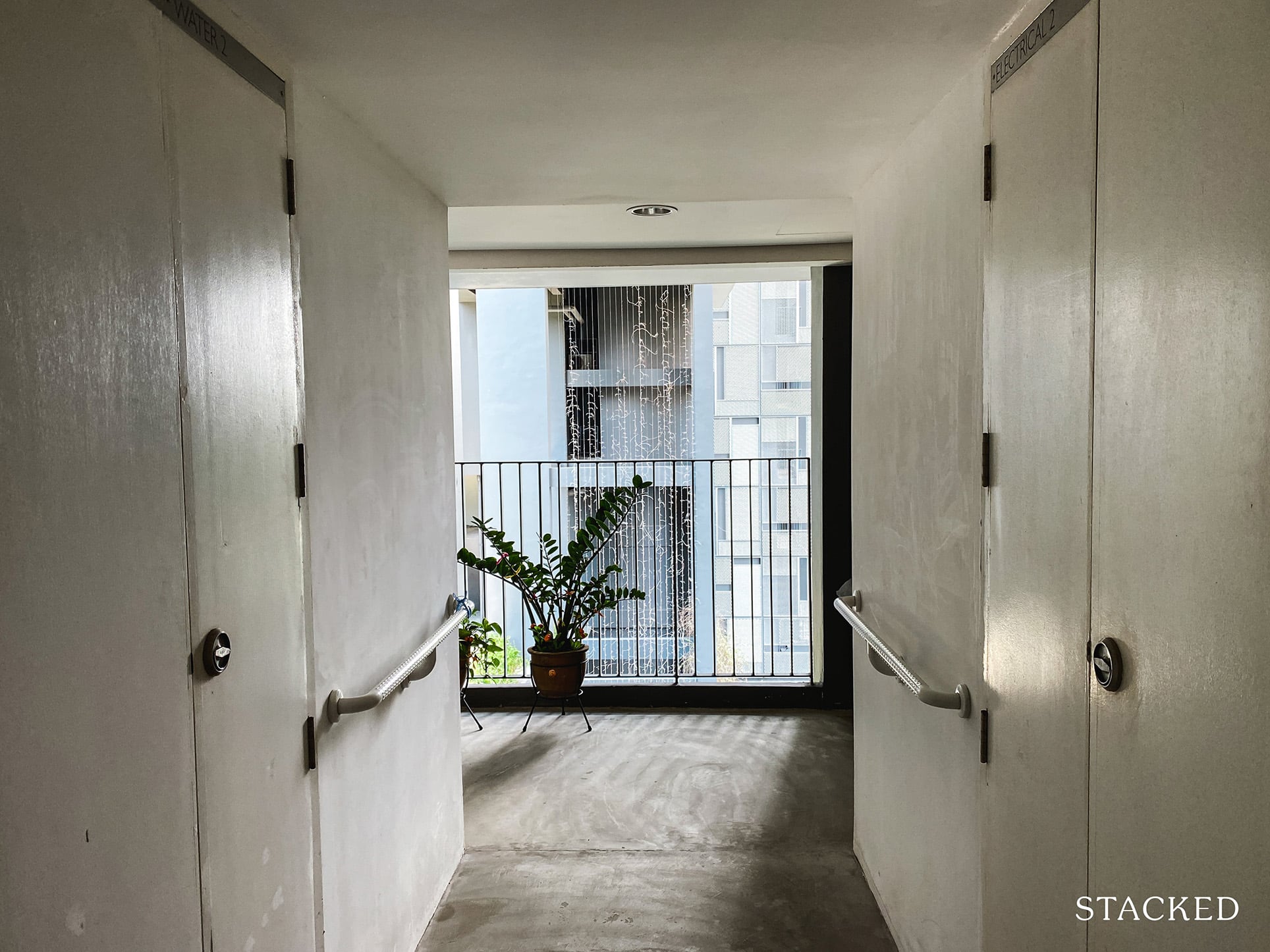
Here’s the view of the corridor from the narrower side. On any normal occasion, I wouldn’t call it narrow – but it’s nowhere as wide as the one on the other end. The upside to this is there’s a little more privacy as you cannot see the doorway till the very end.
You can tell that a multi-generational unit is right outside given the senior-friendly handle bar placed along the wall for safety – a very useful feature!
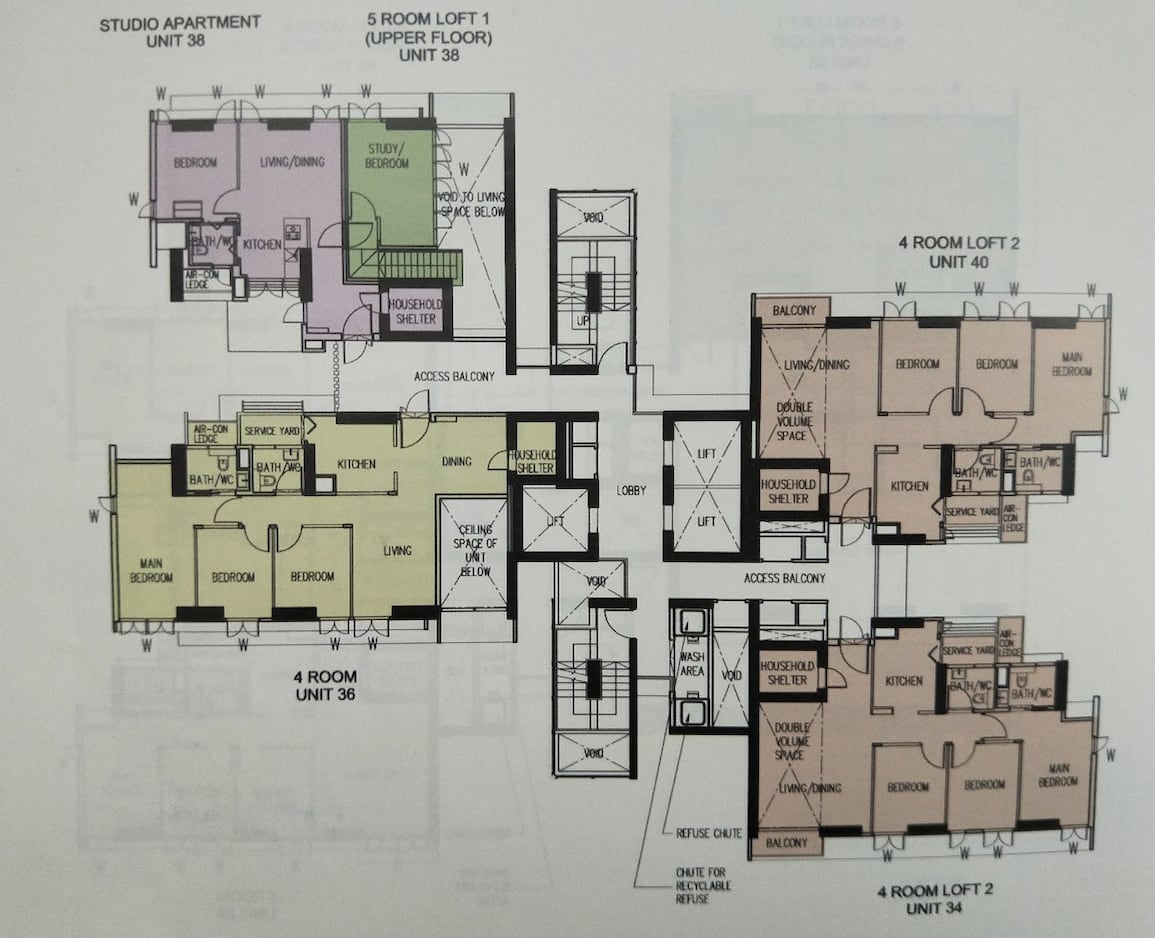
(Just in case the layout wasn’t clear) What I like is the staircase location right next to the lobby. This means no traffic passing by your home, save for those living on the Sky Garden levels.
Also, do note that the floor shares a common refuse chute which is great since this reduces the likelihood of pests showing up in your home. The chute is also well located so that residents don’t have to walk past another unit to throw their garbage.
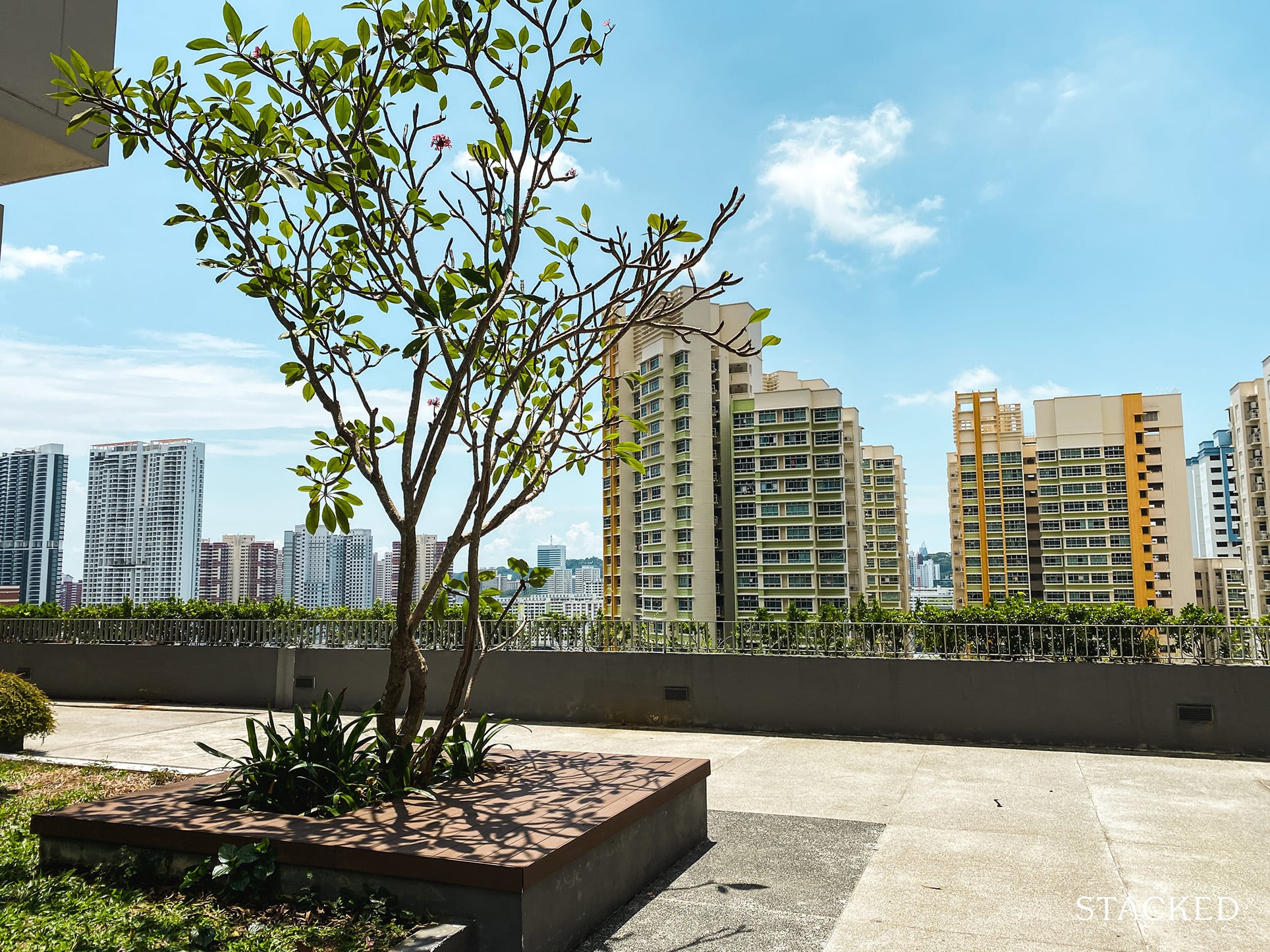
On the same level (19th floor) is the Sky Garden. This one in particular is at block 90.
Every block has several Sky Gardens on various floors – the highest being floor 34. Given each block has multiple Sky Gardens and every block has access to one, it doesn’t really get crowded here most of the time.
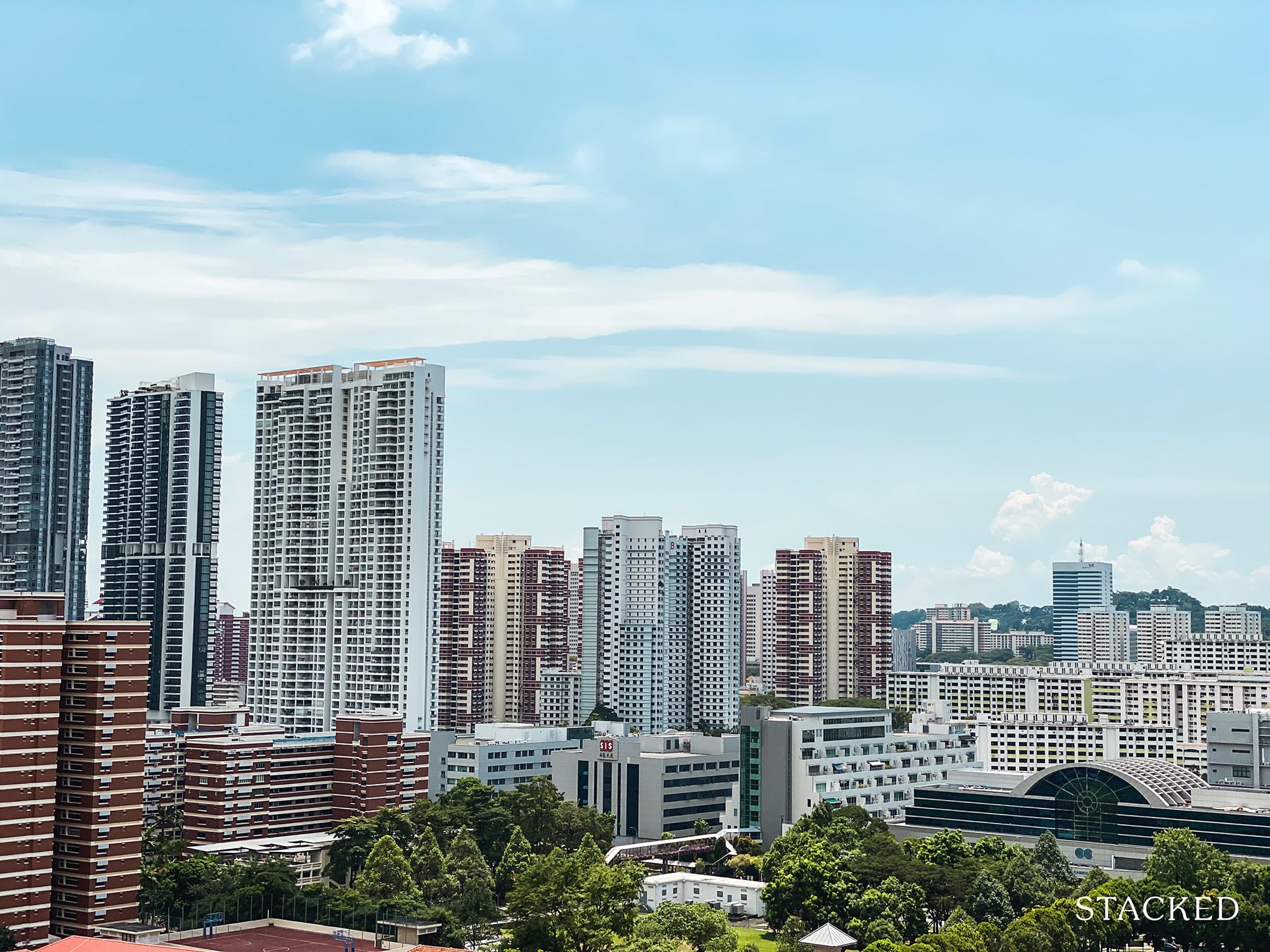
In fact, (as a plus point for residents) the lifts at SkyTerrace@Dawson don’t showcase where the Sky Garden is, so most non-residents don’t end up coming here.
Instead, many head over to SkyVille’s Sky Garden as some have come to see it as a public attraction. It’s also labeled on the lift at SkyVille, and it’s obviously on the top floor whereas with SkyTerrace@Dawson, the gardens are interspersed on random levels.
SkyVille’s Sky Garden also has the better view overall (that goes undisputed given it faces the unblocked greenery and city view all around).
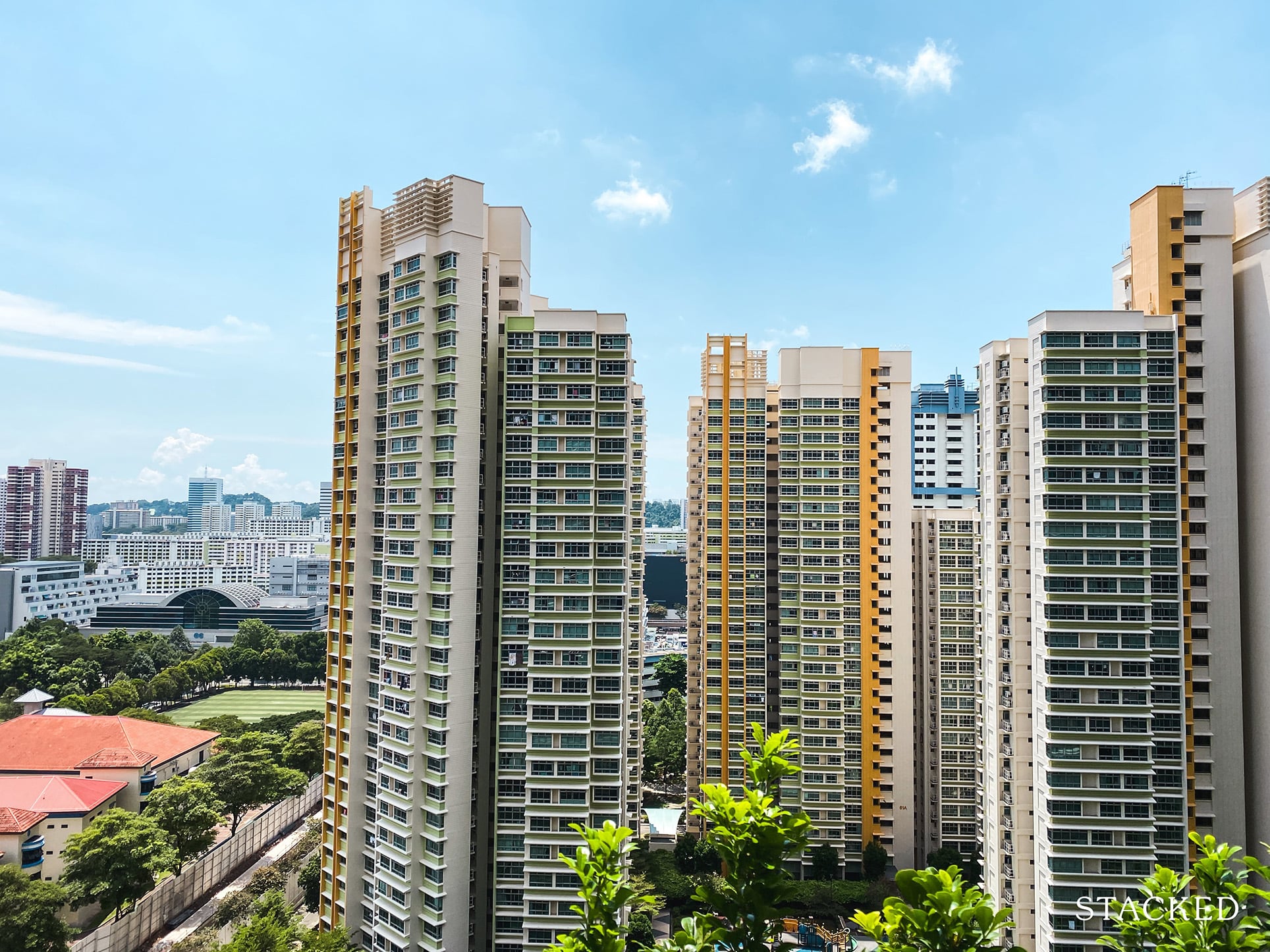
Here is the south side view from block 90. Residents facing the south side would inevitably face Strathmore Green opposite. From this block, the distance to the nearest HDB is slightly more than 100m away which is a respectable distance I must say.
On the left, you can spot Queenstown secondary school. For those who are worried about the noise from the school – fret not. It’s also about a good 100+ metres away.
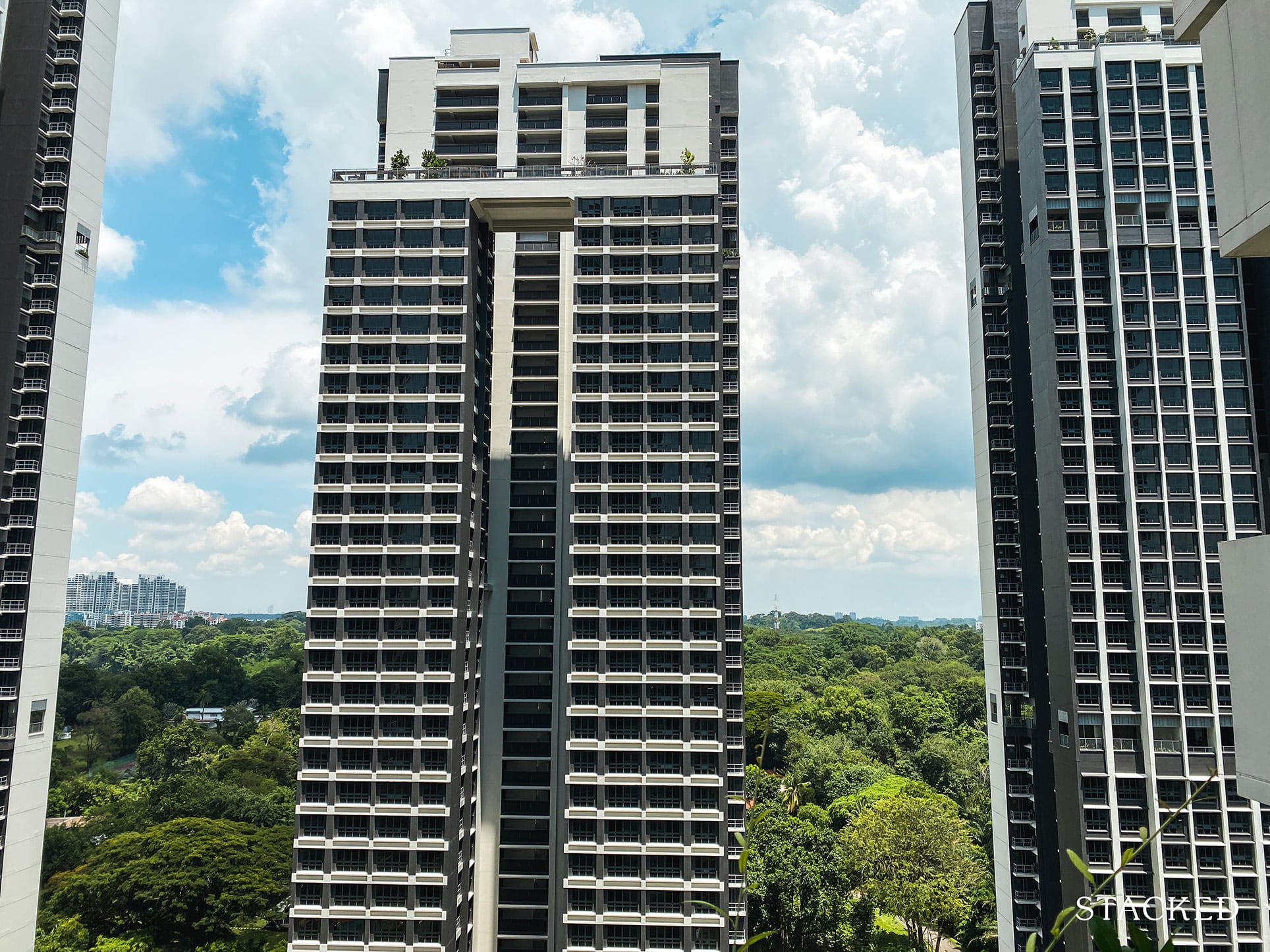
Here’s the north-facing view on the same floor. Early residents here would remember the time when there was a complete unblocked view of the landed area towards the north.
Unfortunately, SkyParc@Dawson has taken over the plot of land, so residents have to make do with pocket landed views here. On the higher floors, it really isn’t all that bad – but it’s certainly not the best!
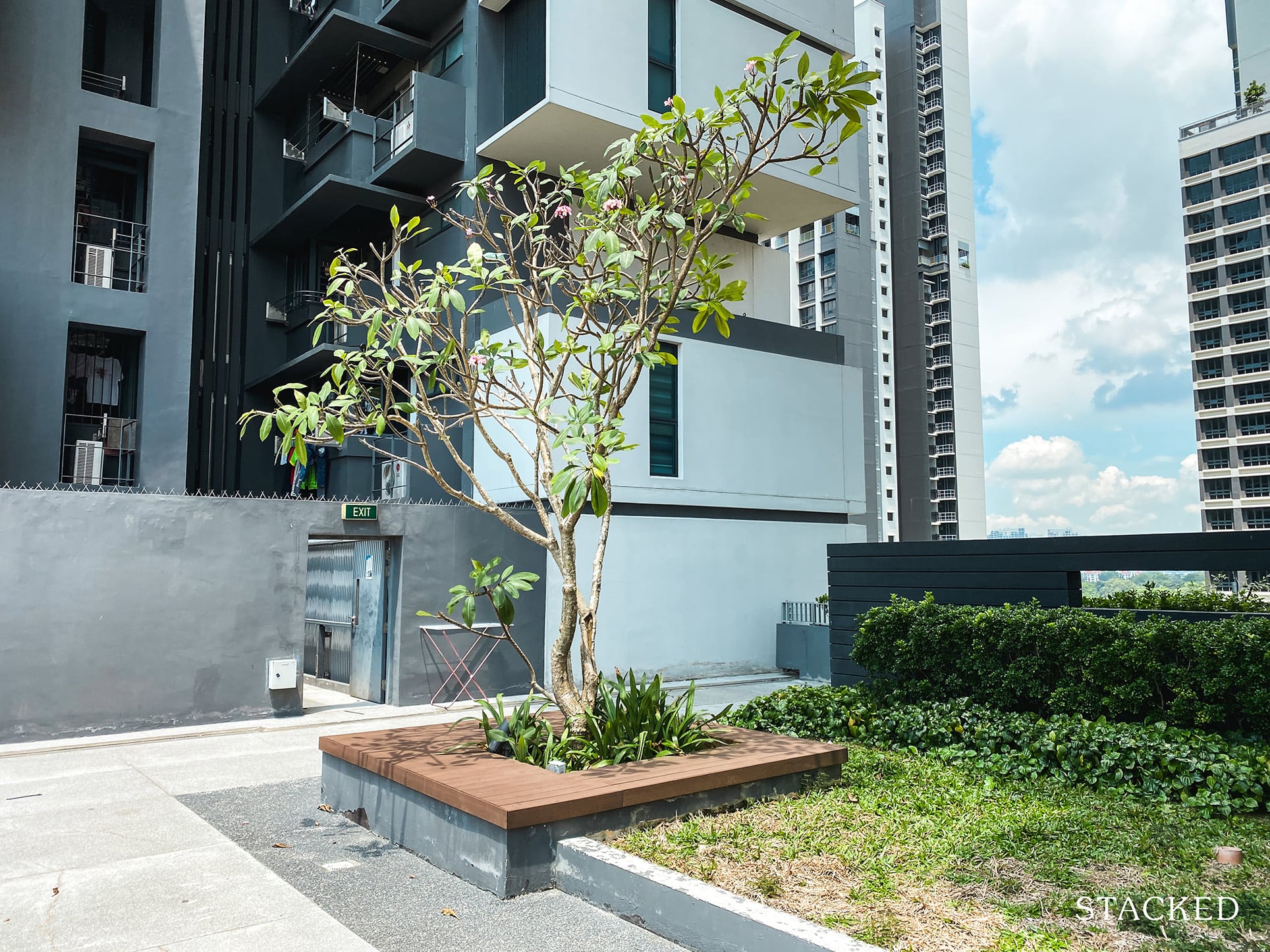
On a less positive note, there are clear signs of wear and tear here. Residents living directly above the Sky Garden also sacrifice some privacy given how close their windows are to the public viewing area. The units above showcase the service yard and the master bedroom side windows, which isn’t too bad.
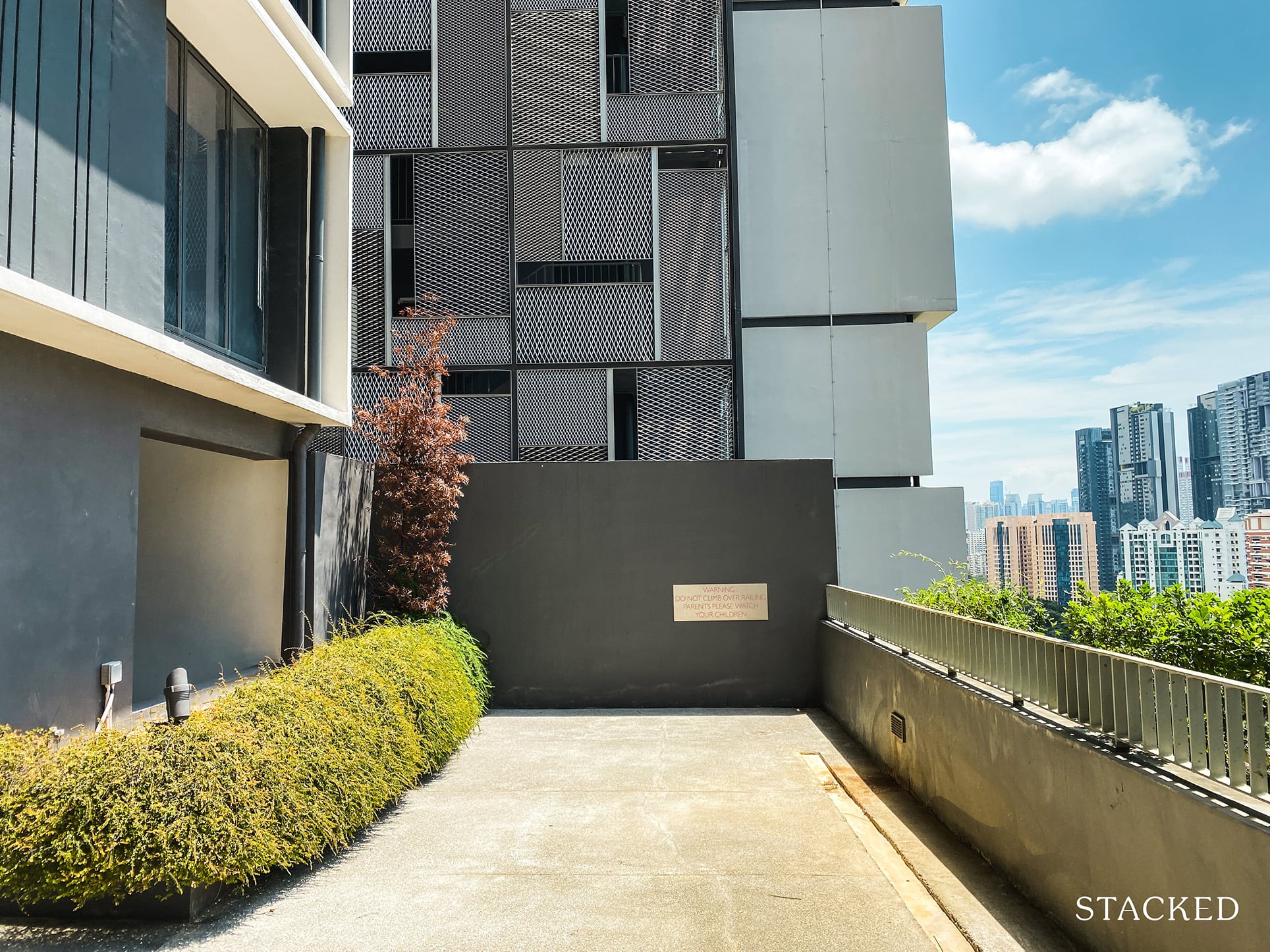
However, units directly above the Sky Garden (on the left) do face significant privacy issues and would likely need to leave their blinds closed most of the time. To the right, you can also see what looks like rust dried up on the ground – a sign that more maintenance is lacking here.
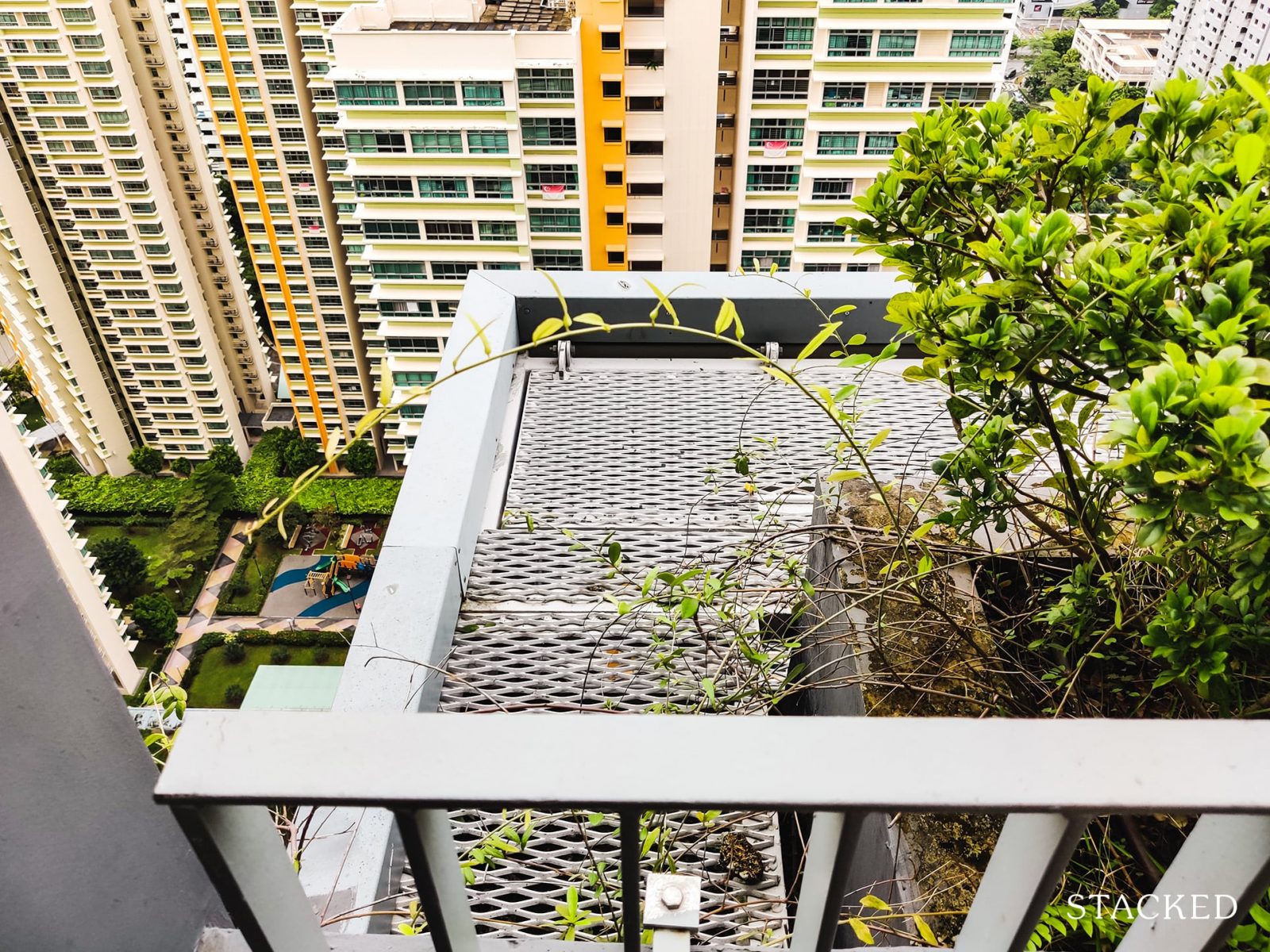
One slight concern I had was safety. Considering how publicly accessible and high the Sky Garden is, I would’ve expected a double ledge with extra railings in case someone falls over, but that wasn’t the case. This is unlike the Sky Garden at SkyVille which is much safer.
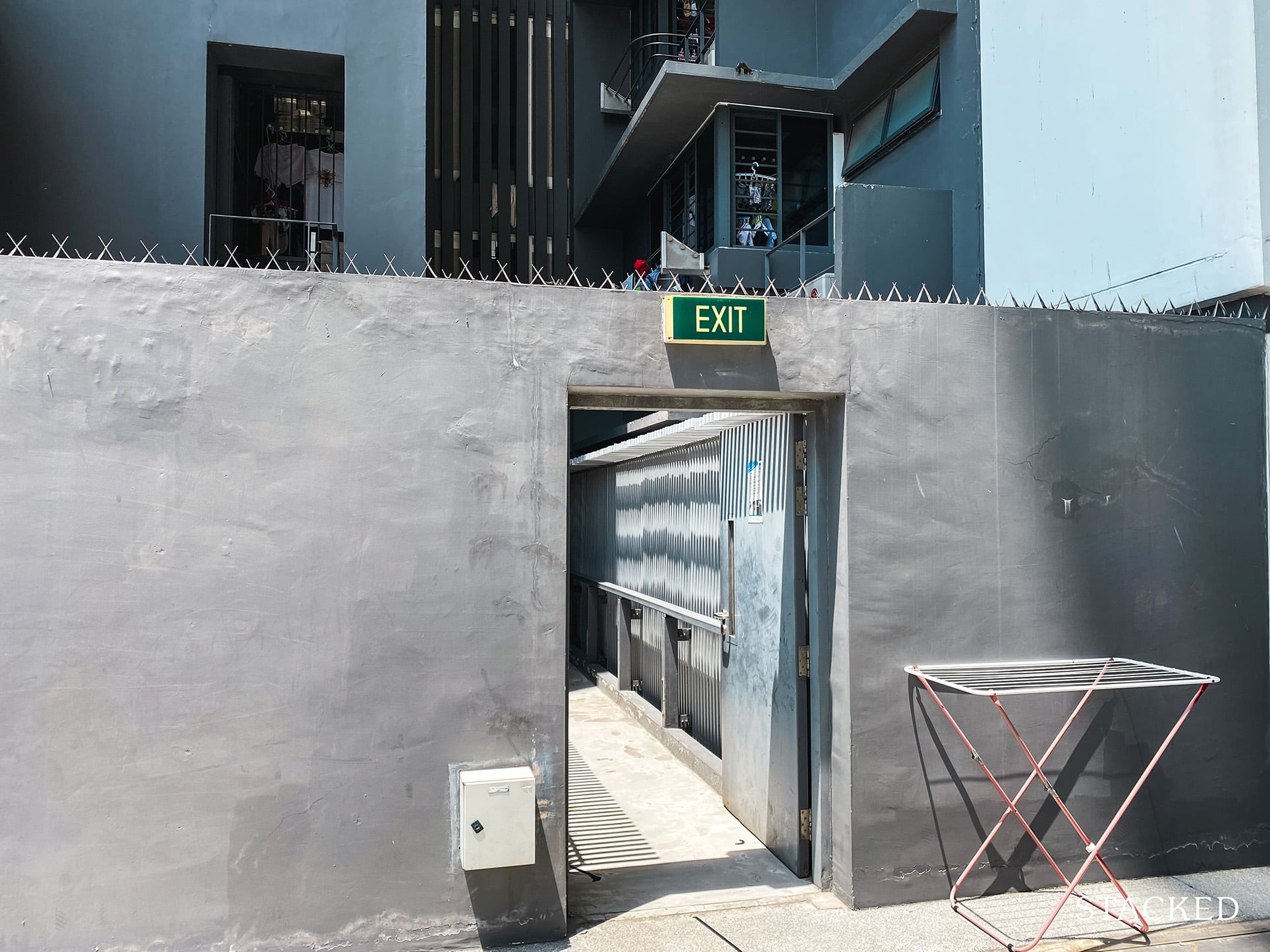
The side entrance from the blocks to the Sky Garden was a little disappointing. The entry does remind me of a prison with the spikes placed along the top. I understand this is for security reasons given how low the service yards are to the public viewing deck, but surely there is a better way to implement this?
Note the paint peeling off closer to the floor too.
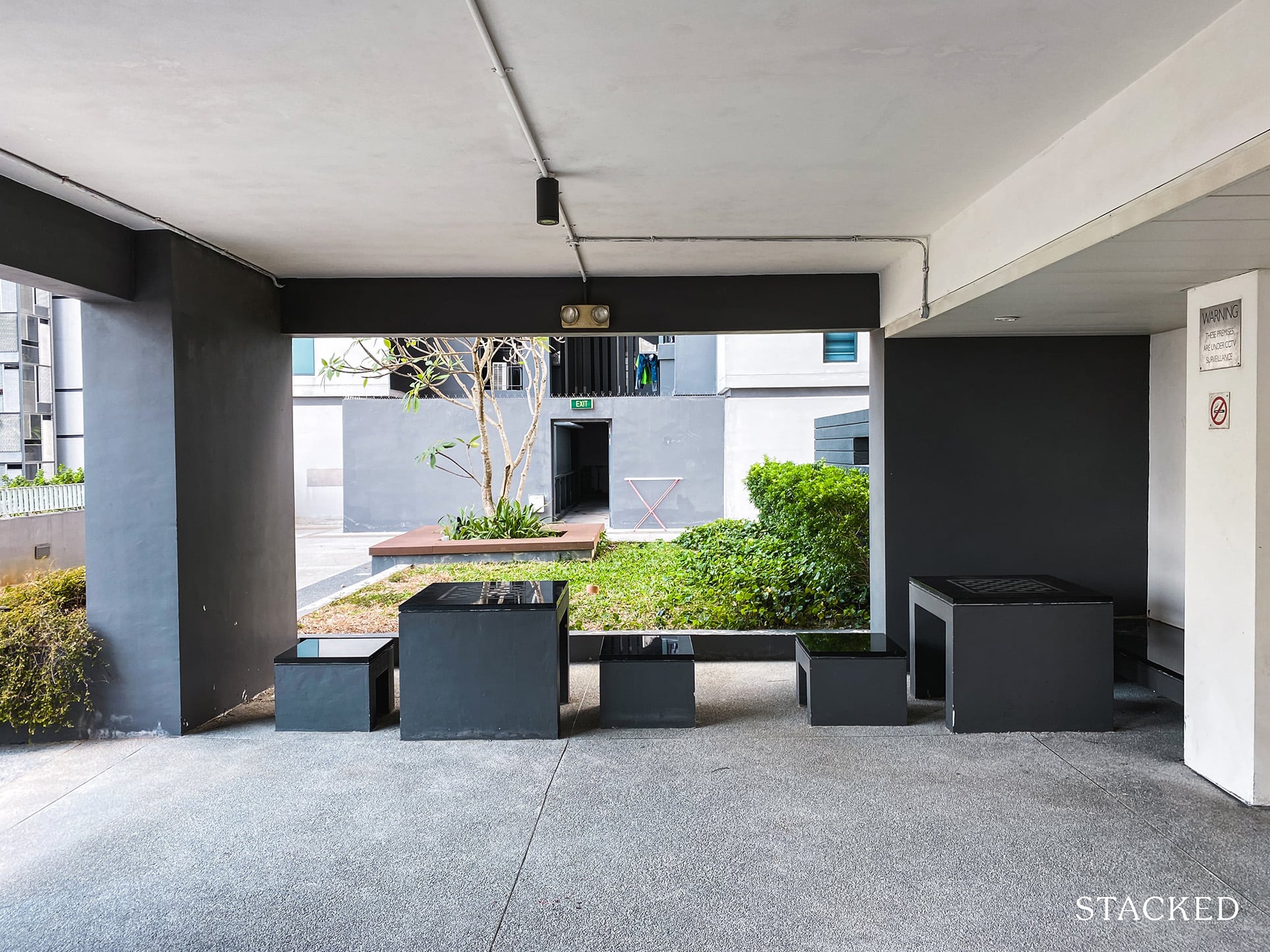
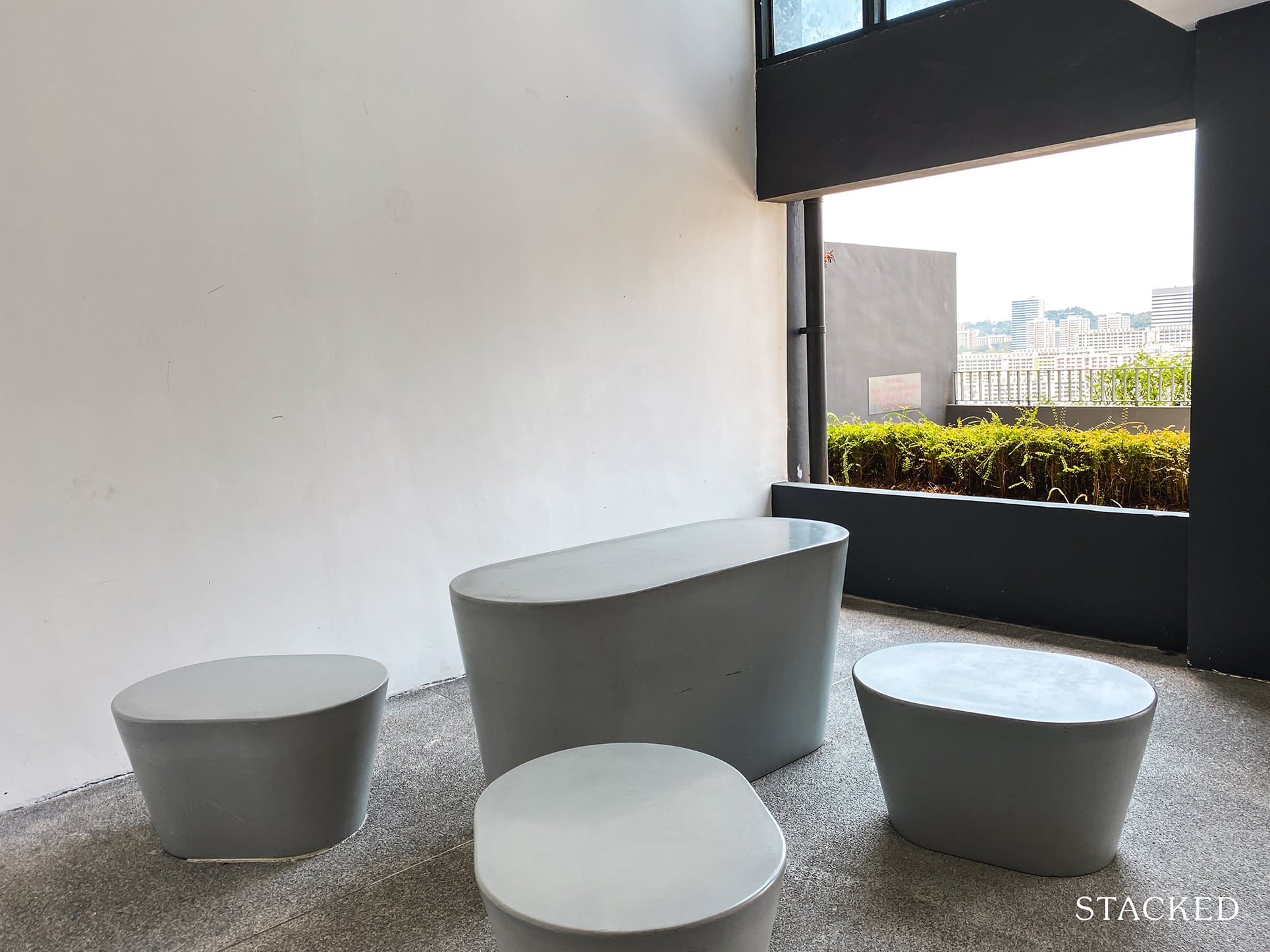
The Sky Garden also has a communal area here, which again wouldn’t be utilised much.
As an aside, the seats here are quite strange. Normally I’d expect the longest side of the seat to run alongside the table, but this one is the opposite. It’s almost as if they expect 4 people to use the table, and 4 others seated on the outside facing away.
It would’ve been better rotated so that 8 people can use it together, but perhaps this design was intentional to avoid large groups hanging out here for too long (as sad as it is to say).
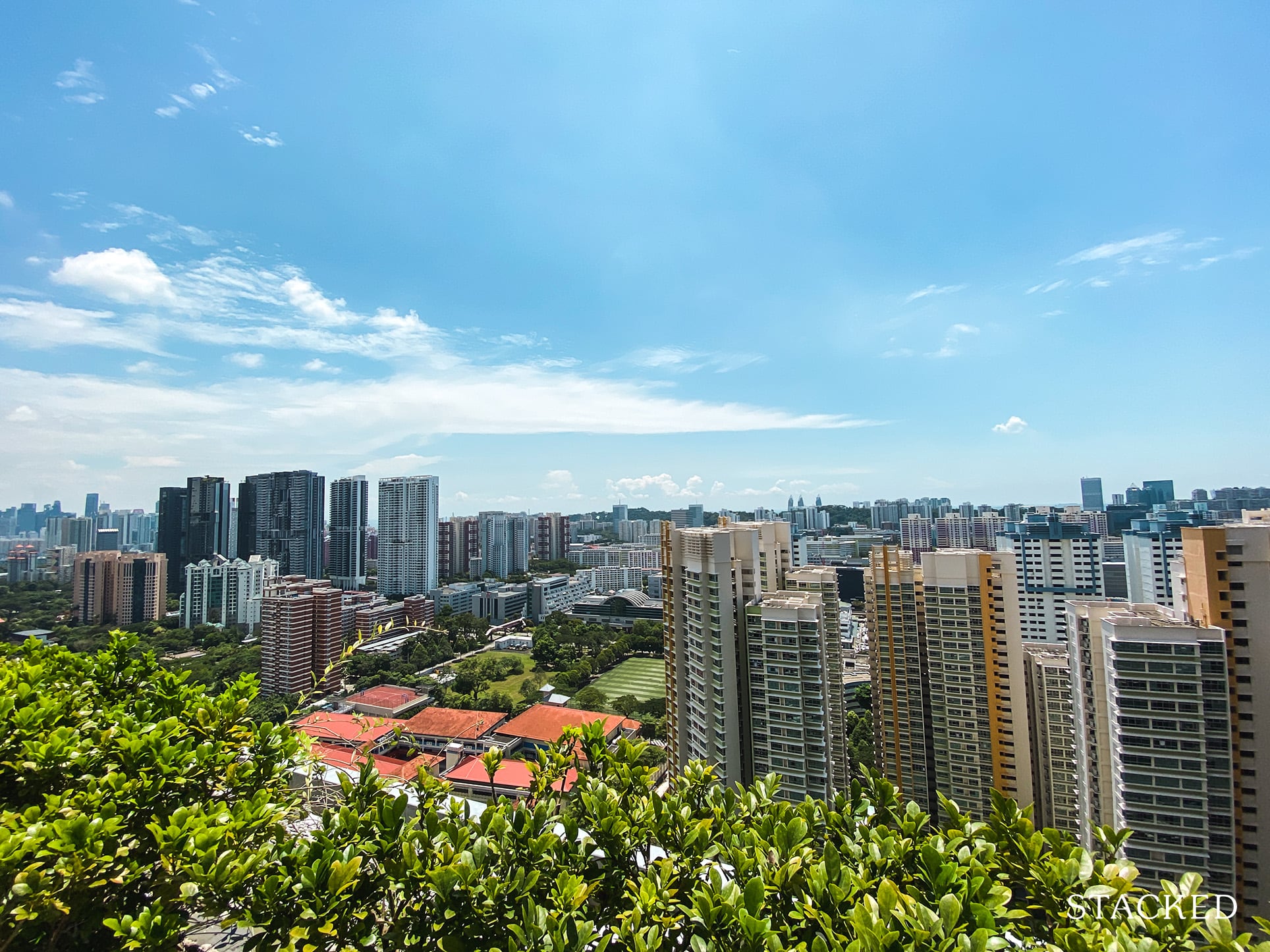
Of course, if you liked the views from level 19, there’s no question that the ones on level 34 are significantly better. From the south side, you can see beyond Strathmore Green to catch a glimpse of Reflections at Keppel Bay at the end. Residents living on floors 35 and above would be treated to spectacular city views.
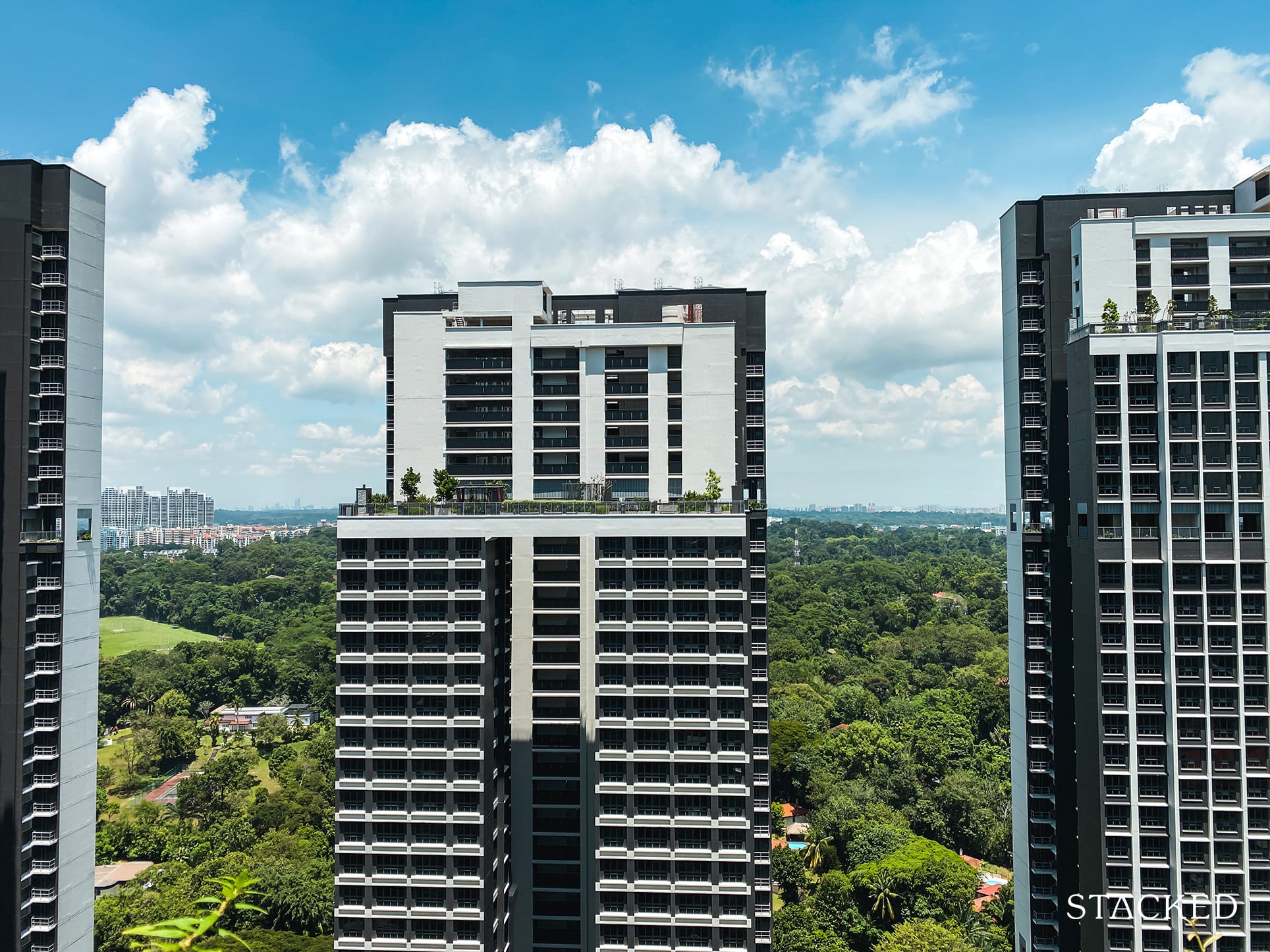
The same can be said for the north side too with the view of Ridley Park and Dempsey – though SkyParc@Dawson does block part of the views. It’s nonetheless stunning at certain angles. It’s amazingly quiet up here, so residents living on the really high floors here would benefit from both tranquil living coupled with greenery views.
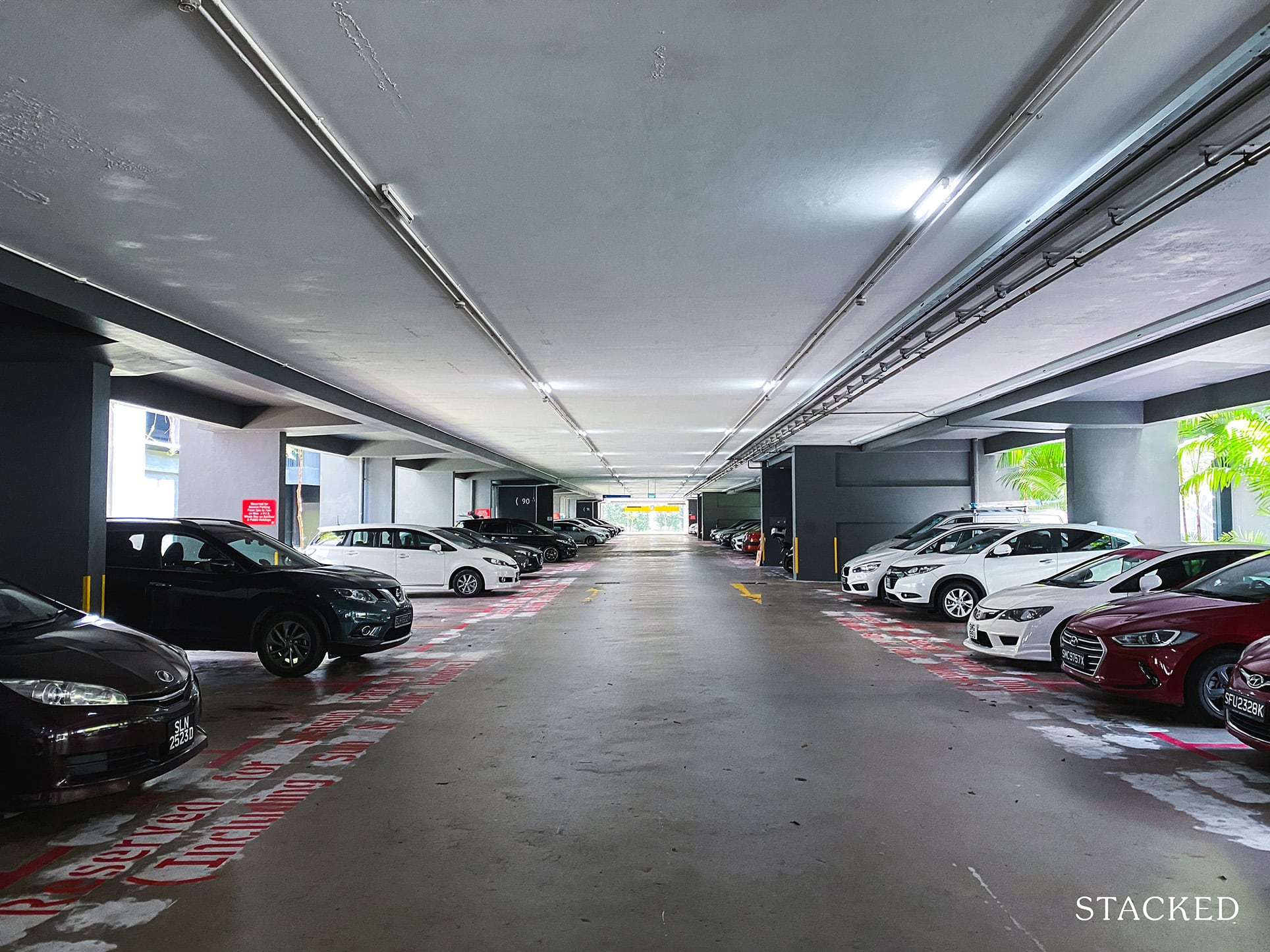
The final part of the tour ends at the 3-storey carpark. It has 359 parking lots to 758 units which is a close 1 lot to 2 unit ratio.
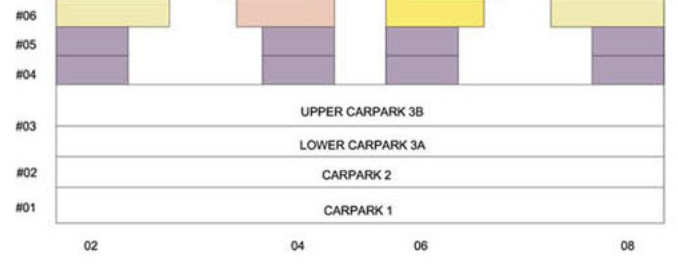
Do note that the 3rd storey is made up of a lower and upper deck, which can be easily mistaken as 2 storeys.
But given the convenient location of SkyTerrace@Dawson, I would think securing a parking space for your car wouldn’t be an issue.
Residents here pay $107 per month (including GST) for a parking lot. Guest parking is available on the upper levels. On the occasions that I have visited SkyTerrace, there were certainly no issues finding a lot.
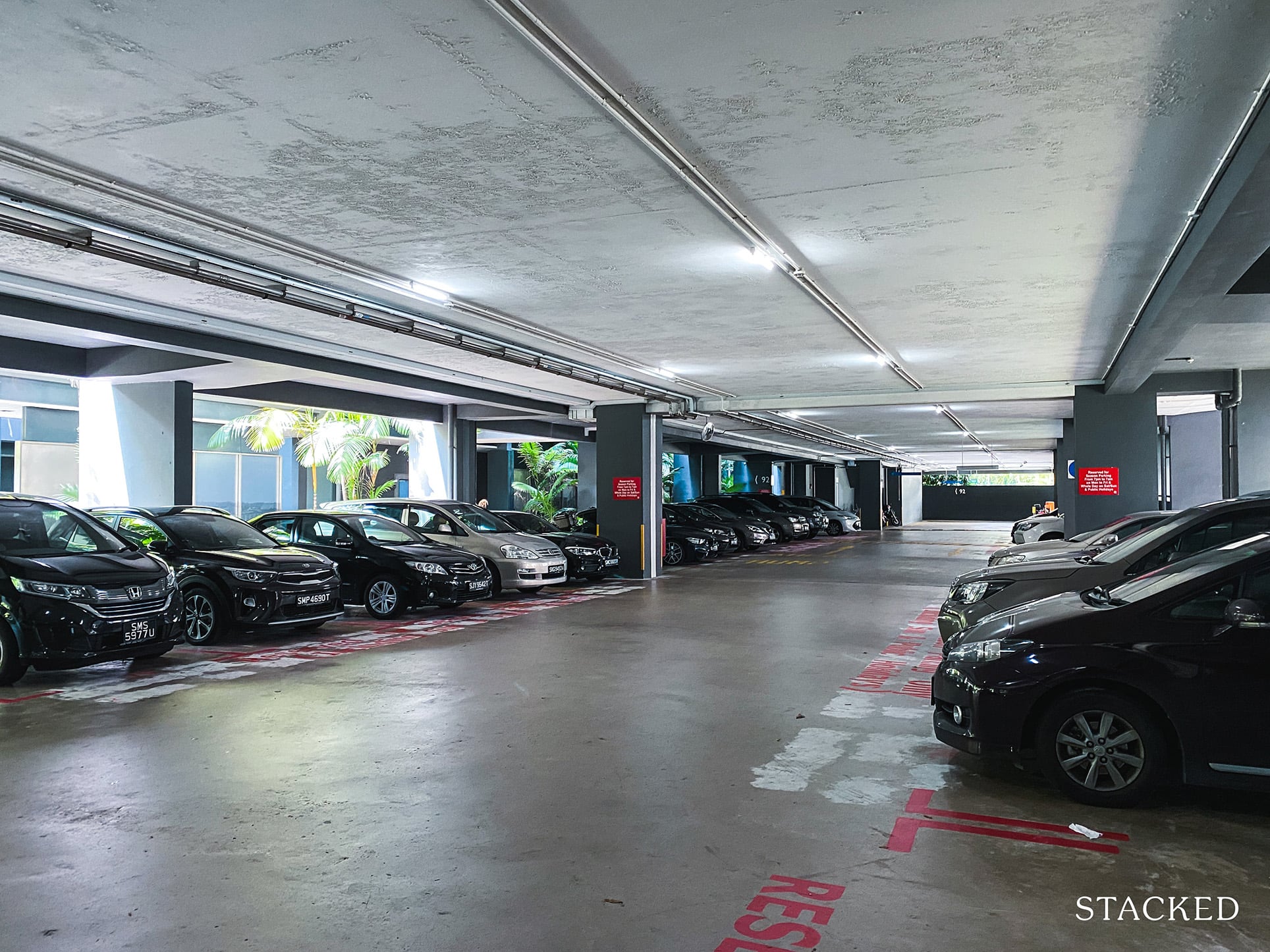
It’s quite bright here given the openings on both sides. In fact, it’s brighter than many parts of the common areas in SkyTerrace, and overall, it feels quite spacious and easy to drive.
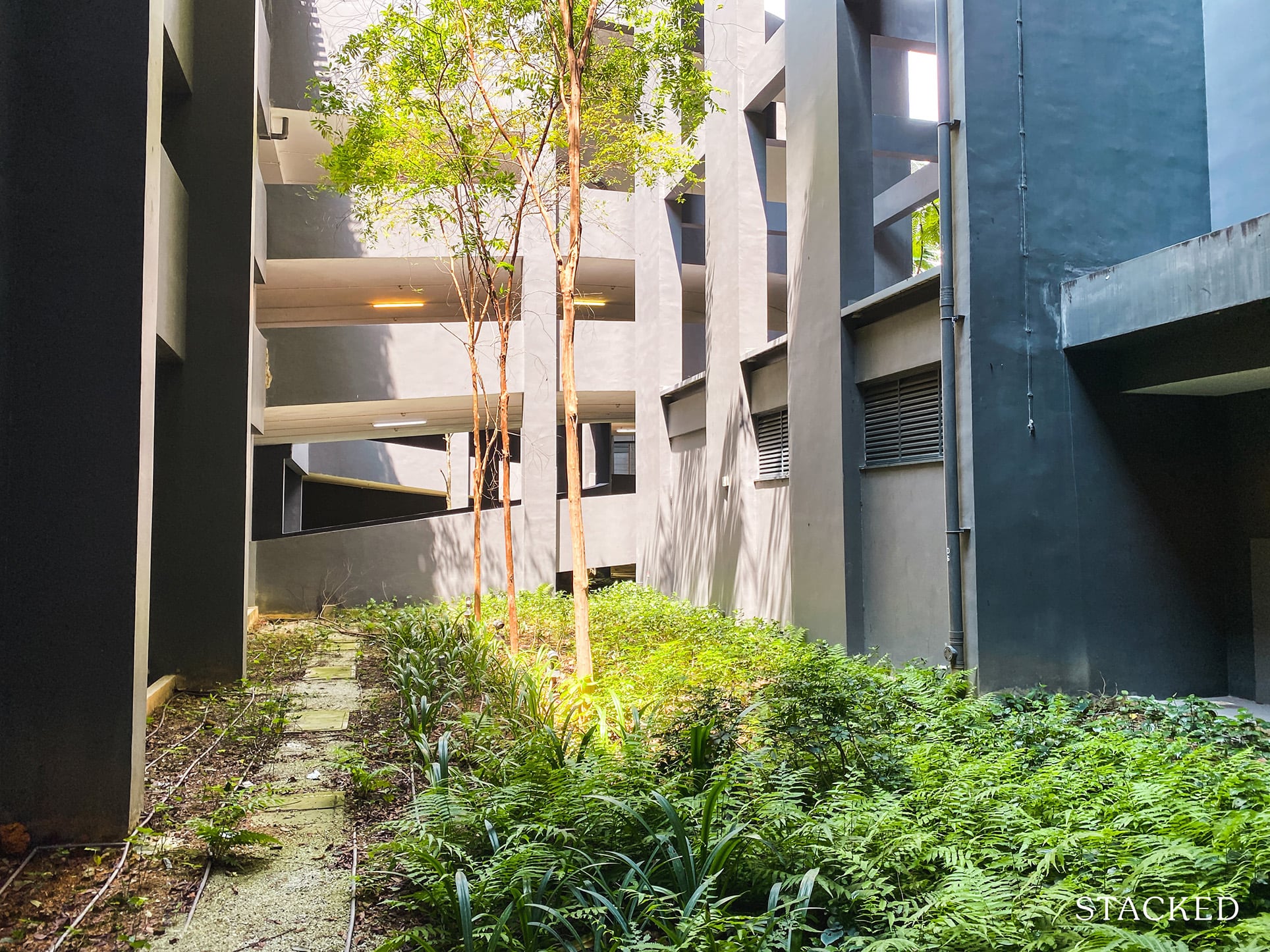
One aspect I really like about the carpark here is the use of the spiral ramp. In most HDB multi-storey carparks, one would have to traverse most of the length of the carpark to find the next ramp up, inevitably making you go one big round each time.
At SkyTerrace however, the use of spiral ramps help save time, especially for guests who have to park on the higher floors as lots on the lower levels are reserved for residents.
I know it sounds pretty mundane, but it’s the little differences in building designs like this that do make a good first impression.
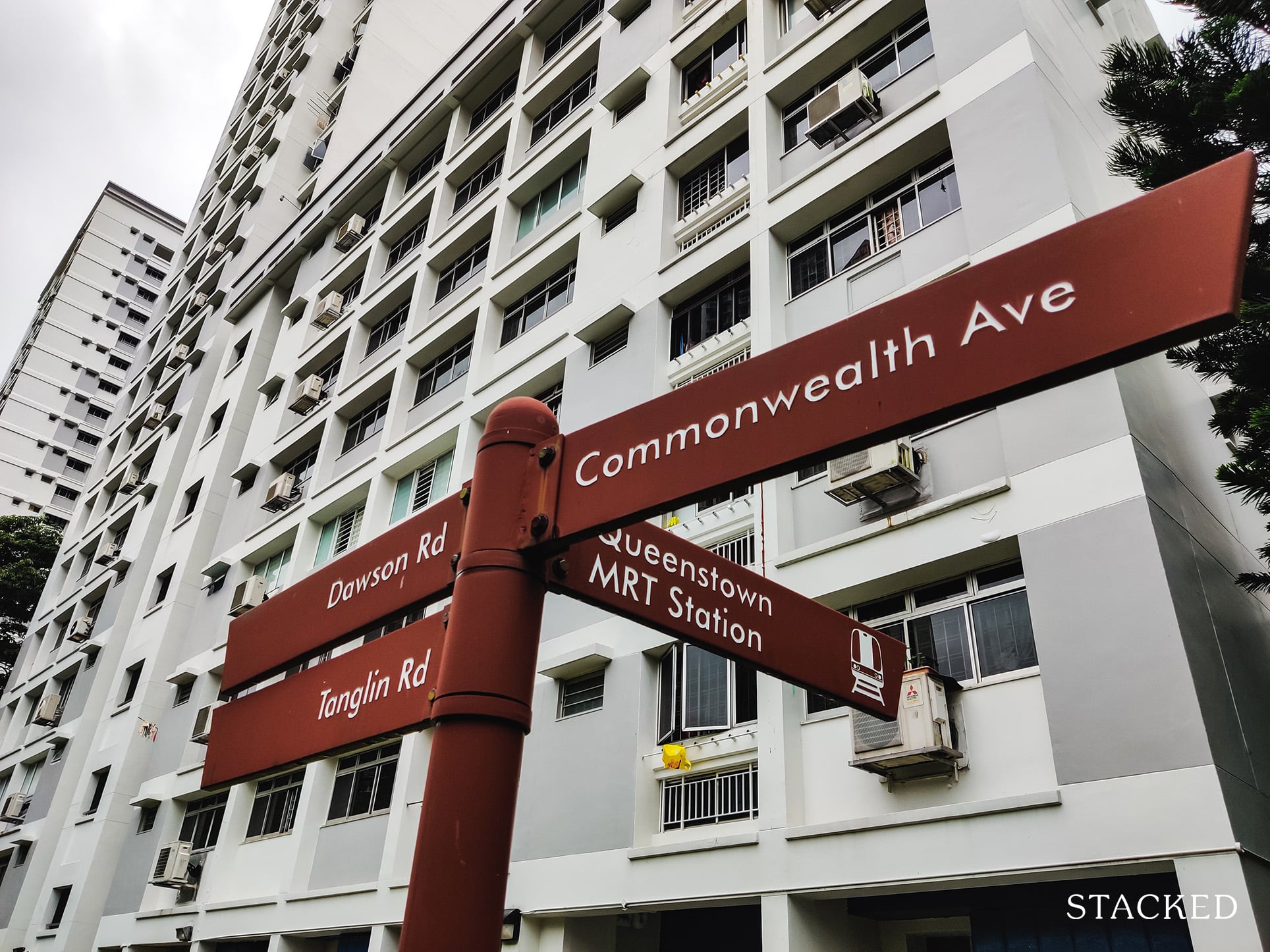
Property Market CommentaryNeighbourhood Of The Week: Queenstown (District 3)
by Ryan J. OngSkyTerrace@Dawson Location Review
SkyTerrace@Dawson is, as the name implies, located along Dawson Road – a rather prestigious address in the HDB real estate market for its central location, pleasant surroundings (thanks to the Dawson landscape masterplan) and of course, new premium HDBs that came up here.

To really appreciate the locale, you should visit the surrounding areas to see what a unique and vibrant family-friendly environment this place is.
The south side of SkyTerrace is right next to the Park Connector, giving residents quick access to it.
As of this writing, only the west side of SkyTerrace faces the main Dawson Road, which is just a 2-lane road. Hence, the lack of any major traffic creates a very tranquil environment here.
So in some sense, residents living here do get some of the “car-lite” living experience. On top of that, it can be very quiet at night given the lack of any major roads nearby and the landed cluster to the north.
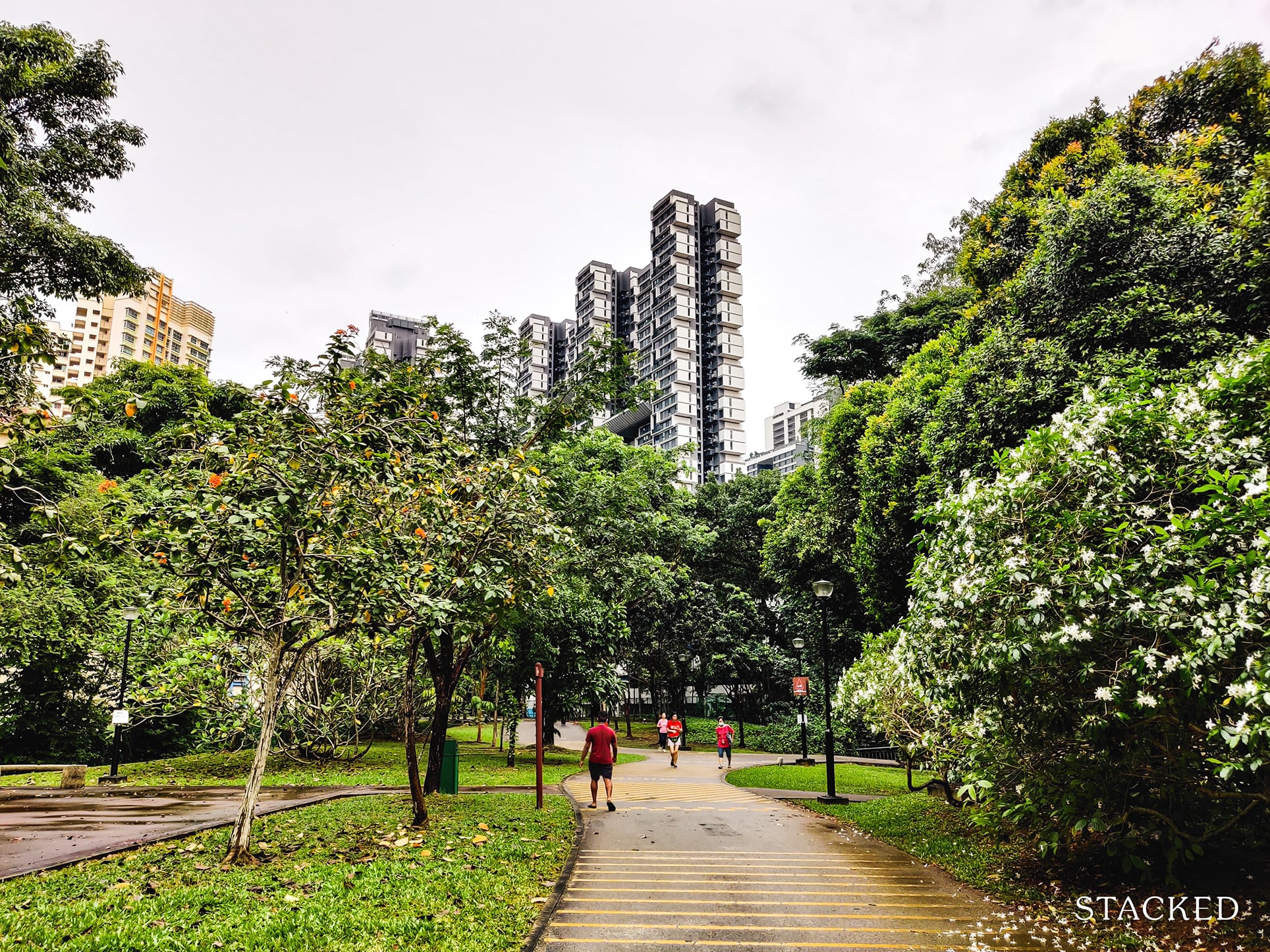
It is also sufficiently wide for both pedestrians and cyclists alike to share comfortably.
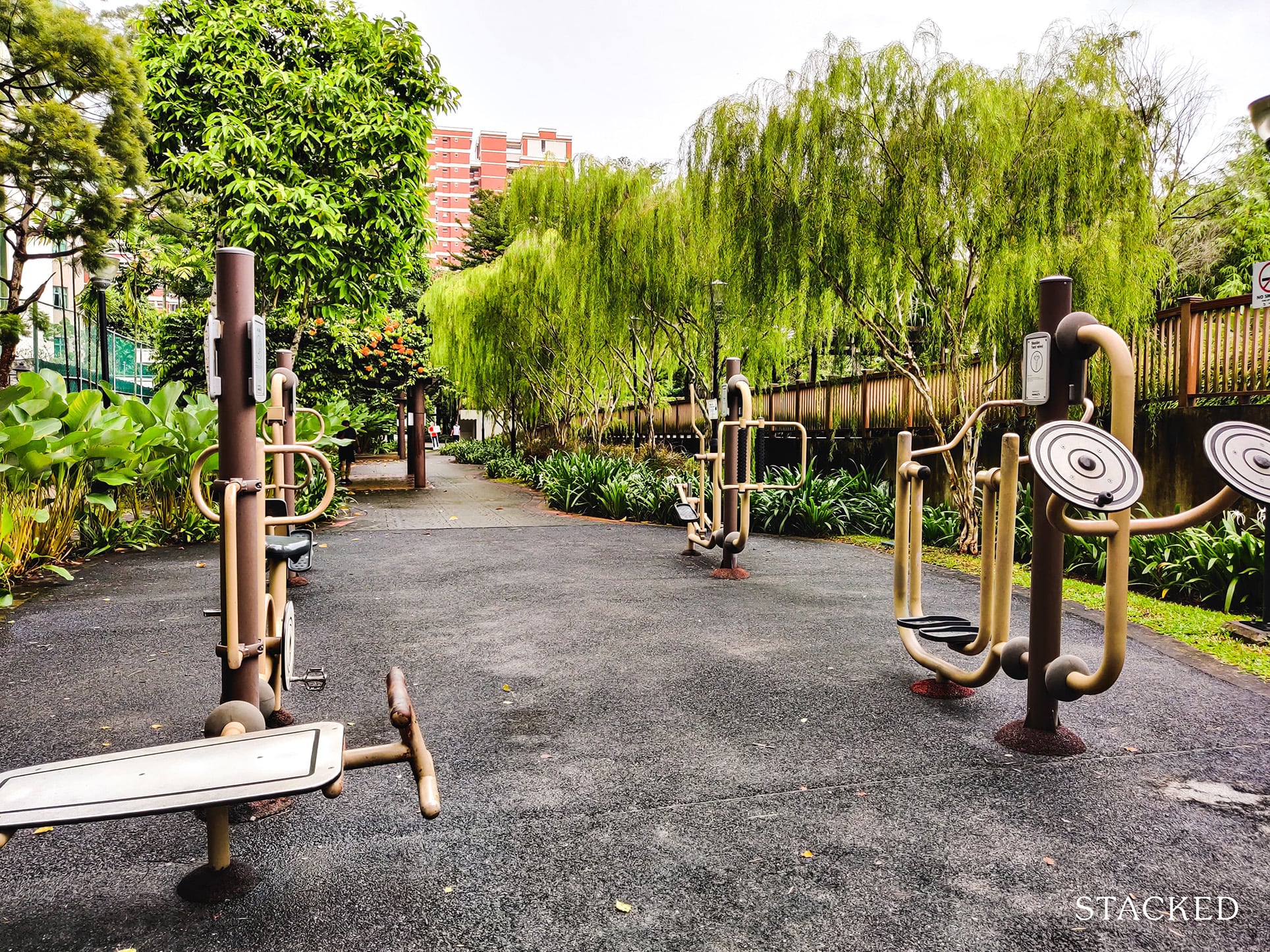
Multiple outdoor exercise and playground facilities are also scattered across the PCN, with even a garden/pond area located about 500m to the east.
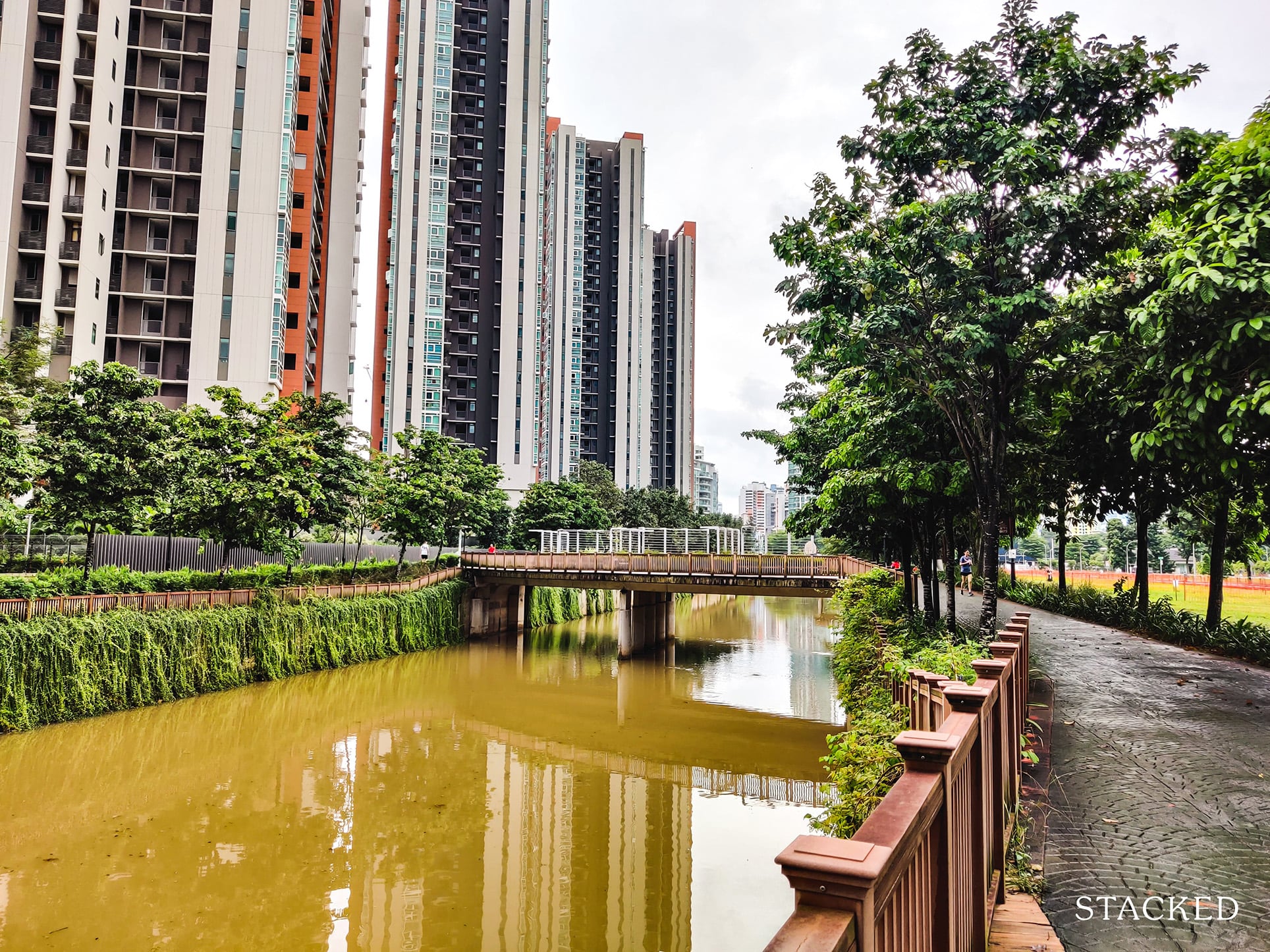
Further east, one reaches the Alexandra Canal (about 600m from SkyTerrace). I know the colour looks really unpleasant here, but this was taken after a heavy rain so the water got agitated. In most cases, it’d be nice and blue.
For dog lovers, you’ll be happy to know that there is an unofficial dog meeting point on an empty patch of grass beside this canal. But it remains to be seen whether this can continue given the complaints that have been received by the AVA.
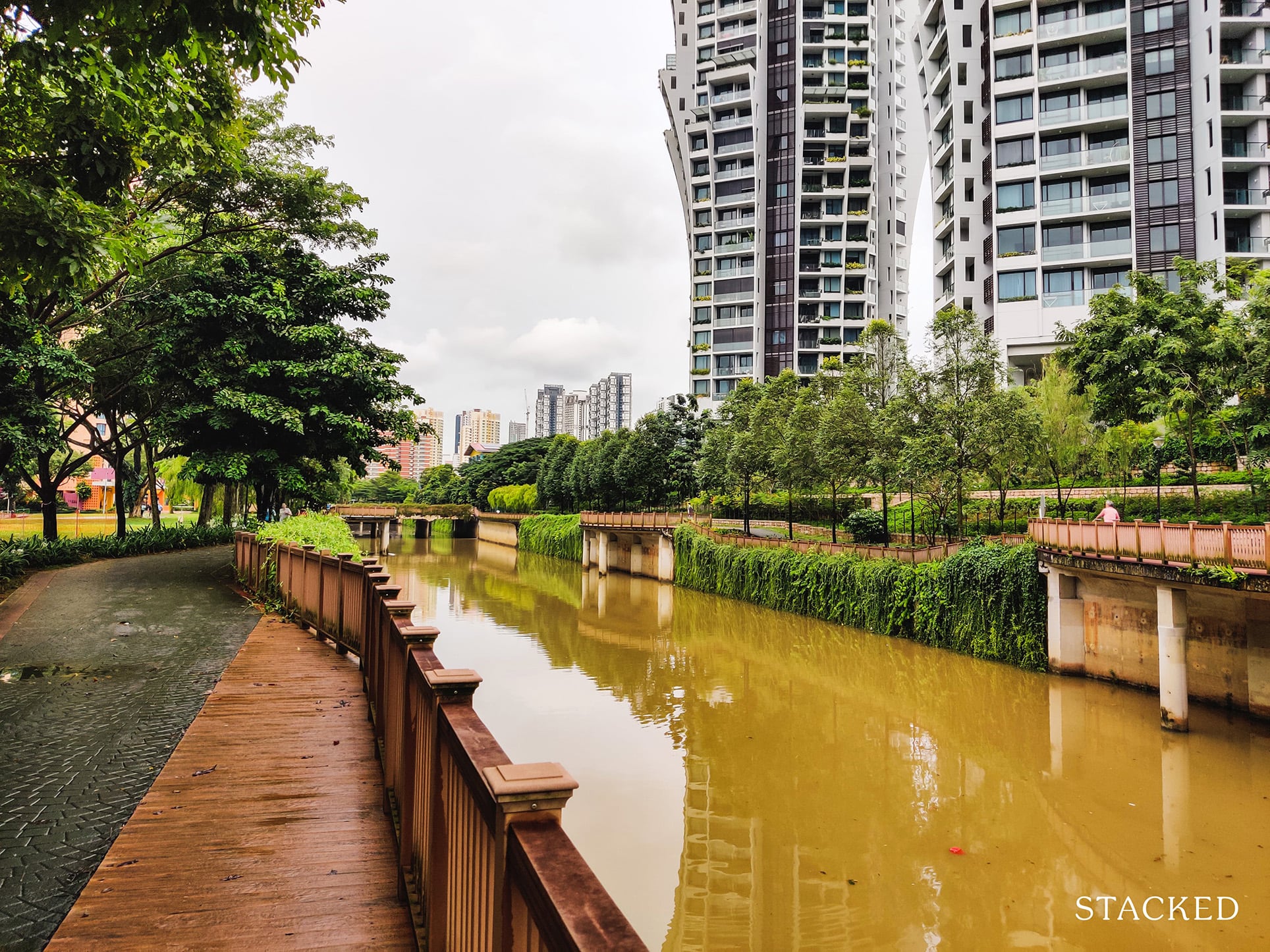
It may not look like it here, but the pathway along this canal is admittedly too narrow during peak hours. It’s certainly not uncomfortable for those taking a stroll or jogging along here, but cyclists will find themselves having to overtake frequently – and slow down considerably at bottleneck points.
It’s even narrower on the other end!
Overall, living along Dawson allows residents to enjoy the convenience of city living while also having nature right at their doorstep which is a rare trait for city-living residents.
Public Transport
| Bus station | Buses Serviced | Distance From HDB (& Est. Walking Time) |
| ‘Bef/Aft Dawson Rd” | 33, 33A, 51, 64, 111, 120, 139, 145, 186, 970 | 270m (3m walk) |
| ‘Bef/Aft Margaret Dr’ | 32, 122 | 450m (6 min walk) |
Closest MRT: Queenstown MRT station; 8-min walk through the Park Connector. Residents can enjoy walking along the tranquil and smoke-free Park Connector to the MRT station and back. One immediate downside to this is that it is only partially sheltered.
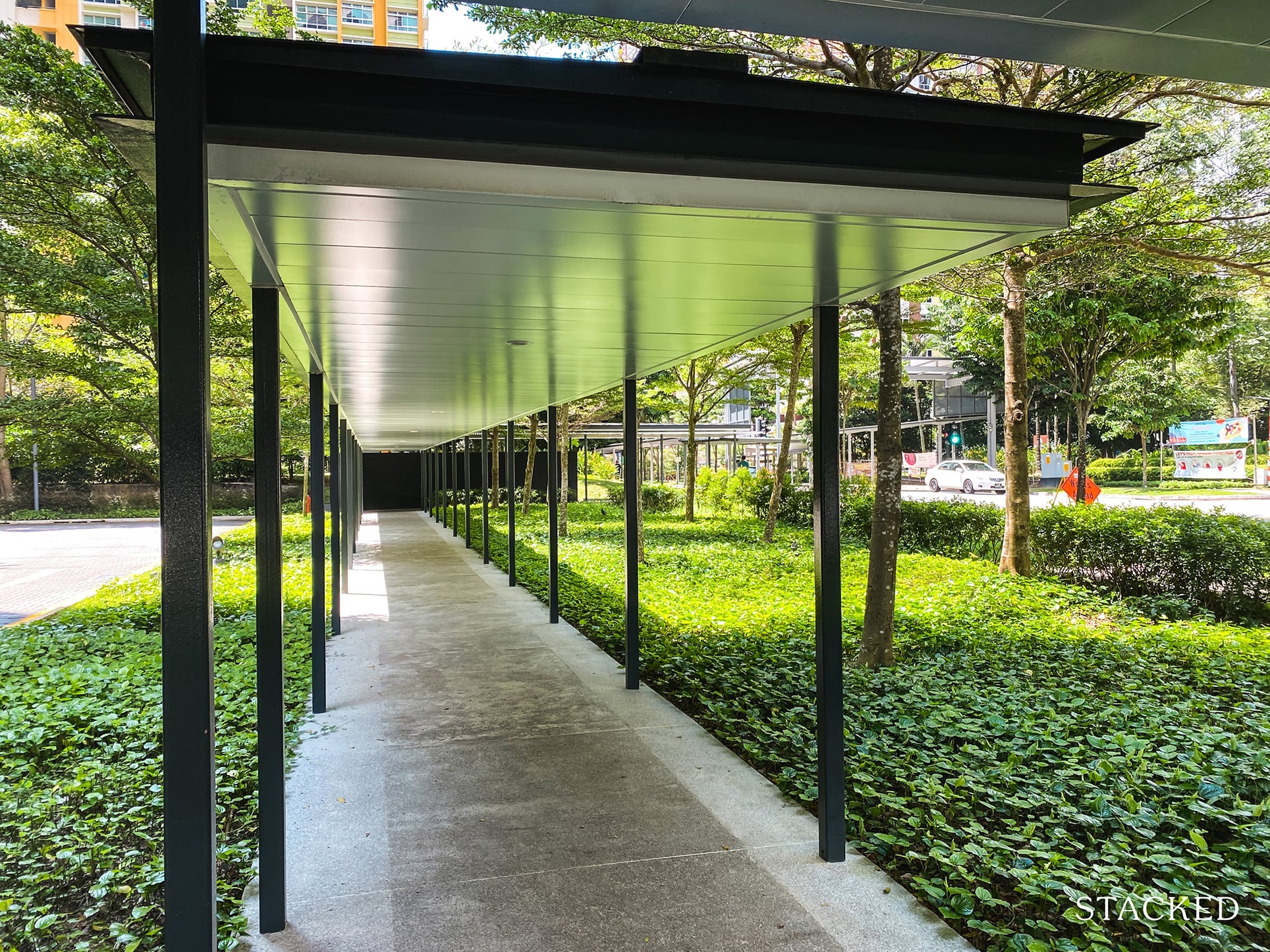
While there are sheltered walkways around SkyTerrace@Dawson, those looking for a sheltered route to the MRT would have to take a detour through the neighbouring HDBs – but under heavy rain, I certainly wouldn’t complain!
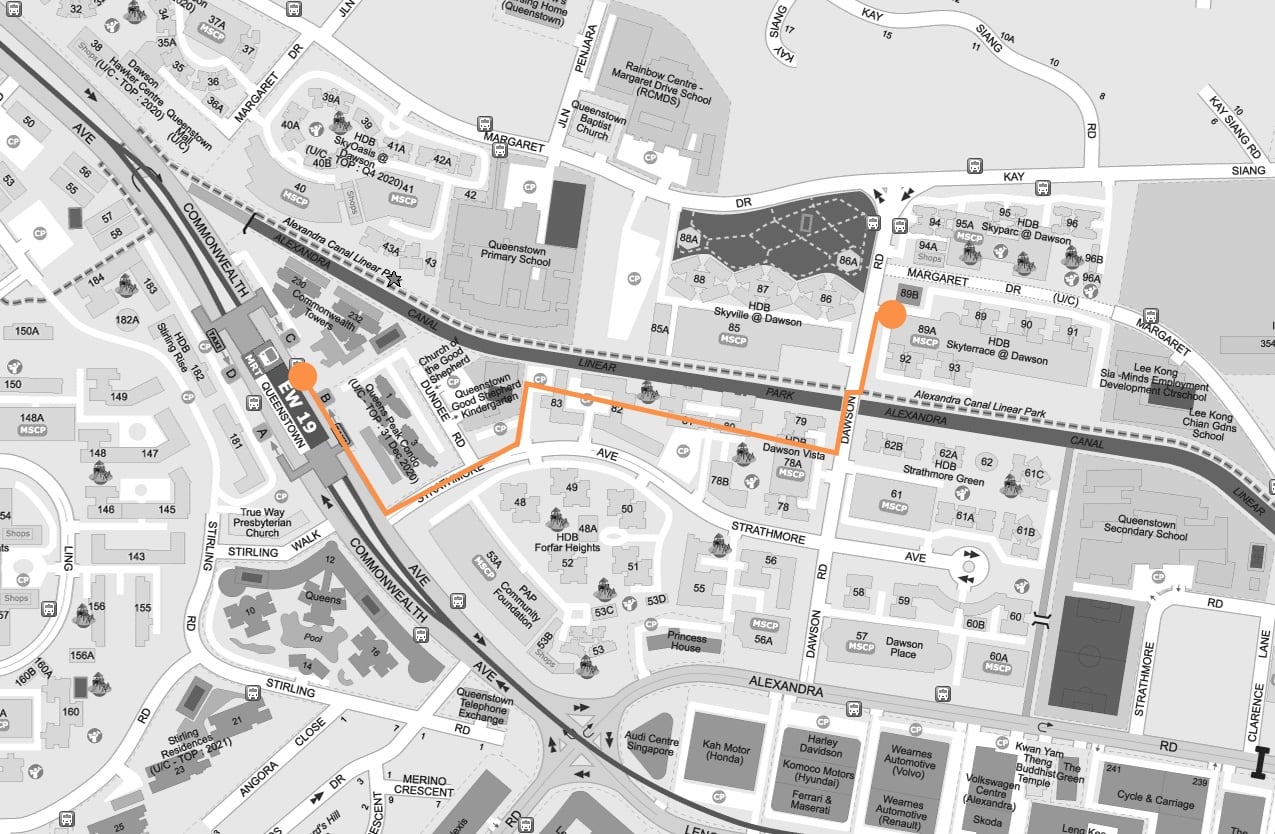
Here is the sheltered route map as a reference.
Those heading to Orchard MRT would find themselves better off taking bus 111 from ‘Bef/Aft Dawson Rd” which takes you directly to the Thai Embassy, which is just a few minutes to the MRT. Overall the journey would take around 25 minutes, including walking time.
By train, it would require a transfer at City Hall. It really would not make sense as it goes one entire round and can take over 40 minutes during peak hours, including the walking time.
As for those heading to the CBD (Raffles Place MRT), your journey would involve taking a direct train from Queenstown MRT along the East West Line straight to Raffles Place MRT. It’s only 5 stops away which is a 10-minute ride, however, if you include the walking time, it does take around 25-30 minutes during peak hours.
Private Transport
| Key Destinations | Distance From HDB (& Est. Peak Hour Drive Time) |
| Raffles Place | 6 km (10 min drive) |
| Orchard Road | 3.4 km (6 mins drive) |
| Suntec City | 11.1 km (13 mins drive) |
| Changi Airport | 24.2 km (22 mins drive) |
| Tuas Port | 33.6 km (35 mins drive) |
| Paya Lebar Quarters | 14.5 km (18 mins drive) |
| Mediaopolis | 3.8 km (7 mins) |
| Mapletree Business City | 5.7 km (10 mins) |
| Tuas Checkpoint | 23.4 km (24 mins) |
| Woodlands Checkpoint | 21.3 km (22 mins) |
| Harbourfront Cluster | 6.2 km (10 mins) |
| Punggol Cluster | 22.4 km (22 mins) |
Immediate road exit:
From Dawson Road to Alexandra Road or Kay Siang Road.
Summary:
Its central location translates to very convenient access to those working at the Mapletree Business City, Mediaopolis and the CBD. These areas are just a few minutes by private transport or taxi. Rental demand here should remain strong for families who wish to live in a central, peaceful area without wanting to pay a premium to rent a condo.
Groceries
| Name of Grocery Shop | Distance from HDB (& Est Time) |
| 50m, 1-min walk (located at SkyParc@Dawson) | |
| 24-Hour NTUC Fairprice | 250m, 3-min walk |
| 24-Hour Sheng Shiong | 350m, 4-min walk |
Schools
| Educational Tier | Number of Institutes |
| Preschool | 1 |
| Primary School | 5 |
| Secondary School | 5 |
| Junior College | 1 |
| Polytechnics | 1 |
MapleBear Preschool – 950m (12 min walk)
Queenstown Primary School – 450m (5 min walk)
New Town Primary School – 1.9 km (25 min walk) or 2.6km (6 min drive) or 18 min by bus.
Gan Eng Seng Primary School – 1.9 km (25 min walk) or 2.2 km (8 min drive) or 17 min by bus.
Alexandra Primary School – 1.7 km (21 min walk) or 1.8 km (4 min drive) or 11 min by bus.
Zhangde Primary School – 2.5 km (31 min walk) or 3.1 km (8 min drive) or 16 min by bus.
Queensway Secondary School – 1.4 km (17 min walk) or 1.4 km (4 min drive) or 11 min by bus.
Queenstown Secondary School – 400m (5 min walk)
Crescent Girls’ School – 1.1 km (14 min walk) or 1.3 km (4 min drive) or 9 min by bus.
Bukit Merah Secondary School – 2 km (25 min walk) or 2.1 km (8 min drive) or 20 min by bus.
Gan Eng Seng School – 2 km (25 min walk) or 2.1 km (6 min drive) or 15 min by bus.
Anglo-Chinese Junior College – 3.9 km (45 min walk) or 4 km (9 min drive) or 26 min by bus.
Singapore Polytechnic – 4.1 km (52 min walk) or 4.5 km (10 min drive) or 24 min by train.
Additional Pointers
- Uninterrupted access to Robertson Quay via the PCN
The Park Connector isn’t just for leisure but travel too. It runs uninterrupted all the way to Robertson Quay (about 3km) and can be reached in about 15-20 minutes by bicycle. Great World City is even nearer at just 2.4 km away and can be reached in under 15 minutes, depending on your speed (assumed 10 km/h here). If you venture down another 10 minutes by bicycle, you’ll find yourself at the Marina Bay area, giving those who wish to cycle to work quick and uninterrupted access to the CBD area.
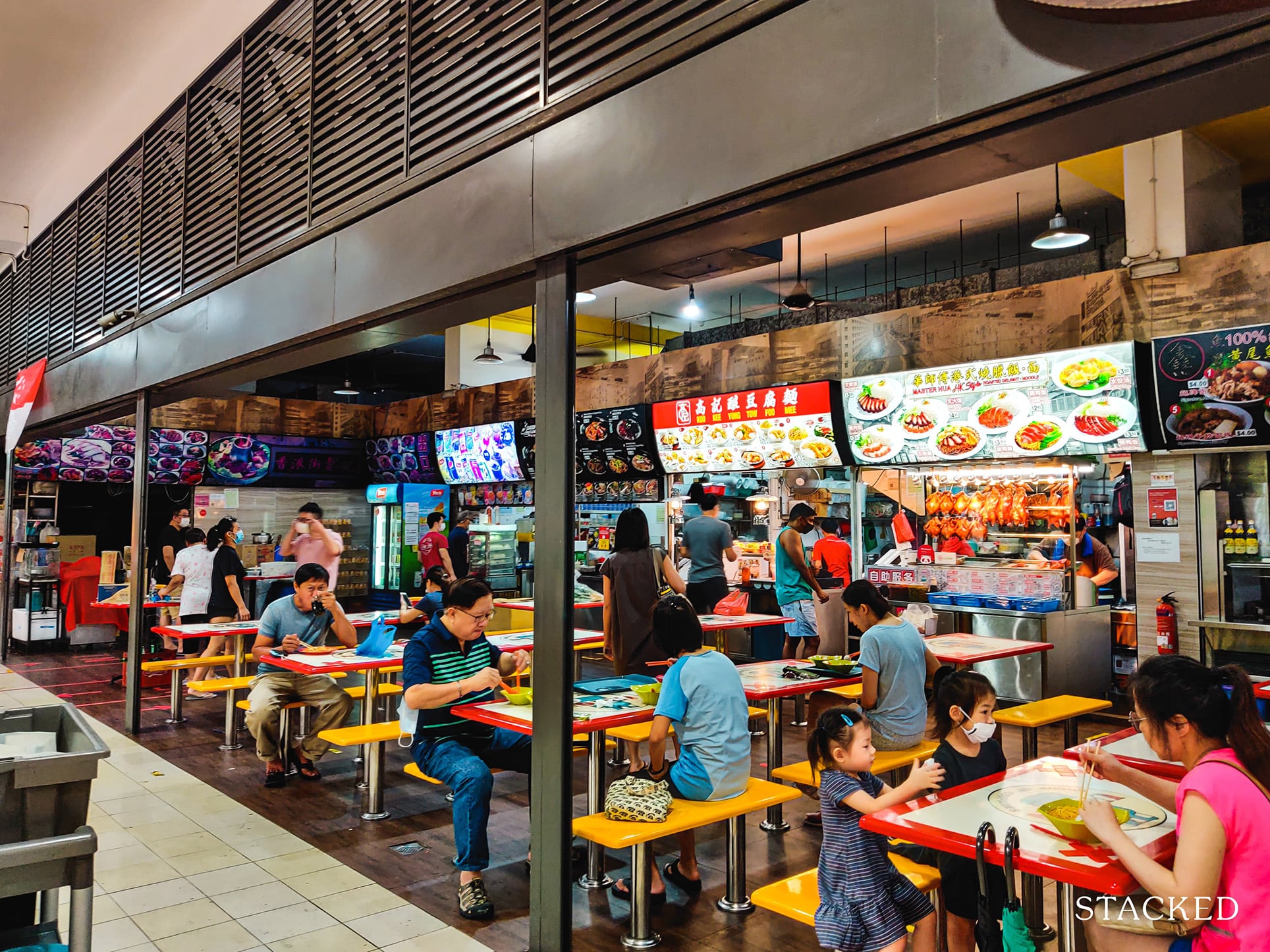
- Lack of diverse food options in the immediate vicinity
Note that even though SkyVille and SkyTerrace@Dawson are already built, a full redevelopment of this area is still underway with the upcoming BTOs at SkyParc@Dawson, site A as well as site B.
As of now, there is only one hawker centre with just a handful of stalls available. For Muslim residents, the lack of Halal food options could be a concern. Residents can visit Dawson Place (3-4 min walk) with several F&B eateries available, or the further out Anchorpoint Shopping Centre (15 min walk). Once the BTOs at Site A and B are done, it would bring an additional 2-storey hawker centre (40 stalls) to the mix.
If you are a little more adventurous, you can also head to the Zion Riverside Food Centre and the newly revamped Great World City with plenty of eateries there – these are accessible via the Park Connector directly.
By bicycle, you can also easily reach the Alexandra Village Food Centre and the ABC Brickworks Market & Food Centre, all within 10-15 minutes. Food options at Bukit Merah and Tiong Bahru also open up.
F&B options at Valley Point Shopping Centre, which is about a 5-8 minute bicycle ride away (or 25-minute by foot), are also an option here, though food options here leave much to be desired.
- The Dawson rejuvenation hasn’t ended
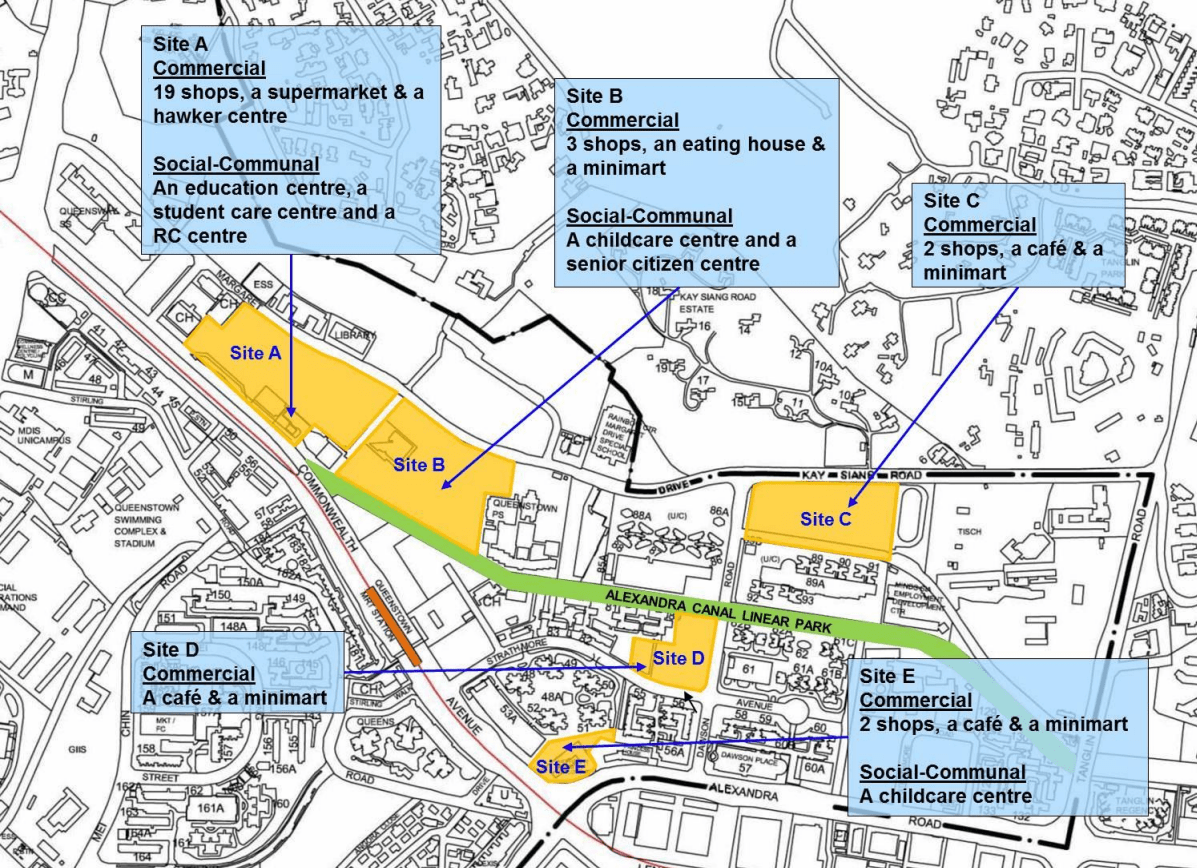
In addition to the new hawker centre from the completion of the BTOs at Dawson Site A and B, site A would bring in 19 shops, a supermarket, an education centre, a student care centre and an RC centre. Site B will bring in 3 shops, a minimart, a childcare centre as well as a senior citizen centre.
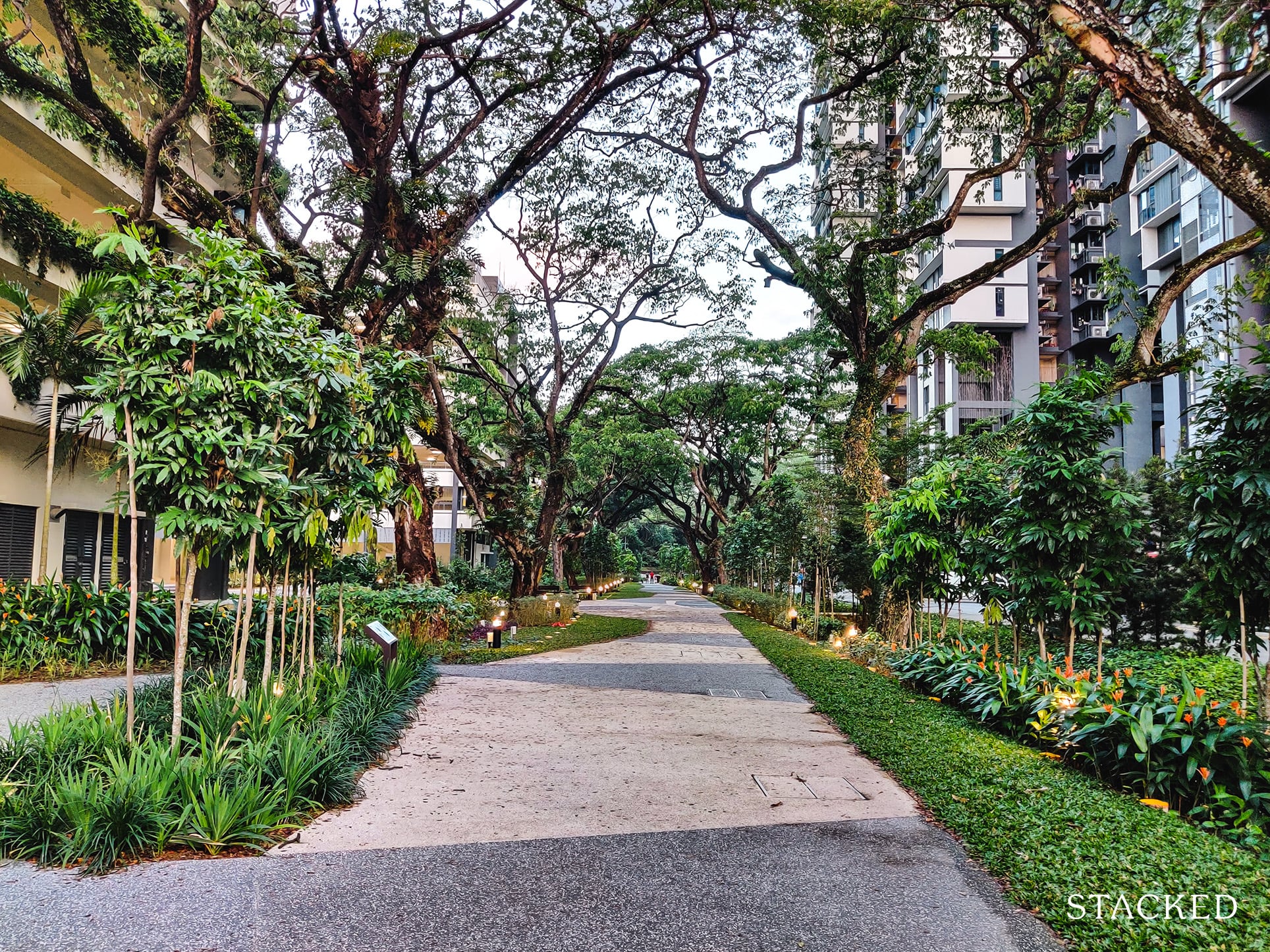
Residents can also look forward to a soon-to-be-completed 200-metre long eco-corridor called the Dawson Community Eco-corridor (DCE) on top of an old 10-metre wide stretch of Margaret Drive, just in front of blocks 89 – 91.
You can view the full Dawson Landscape Plan here.
- Ethnic quota issues
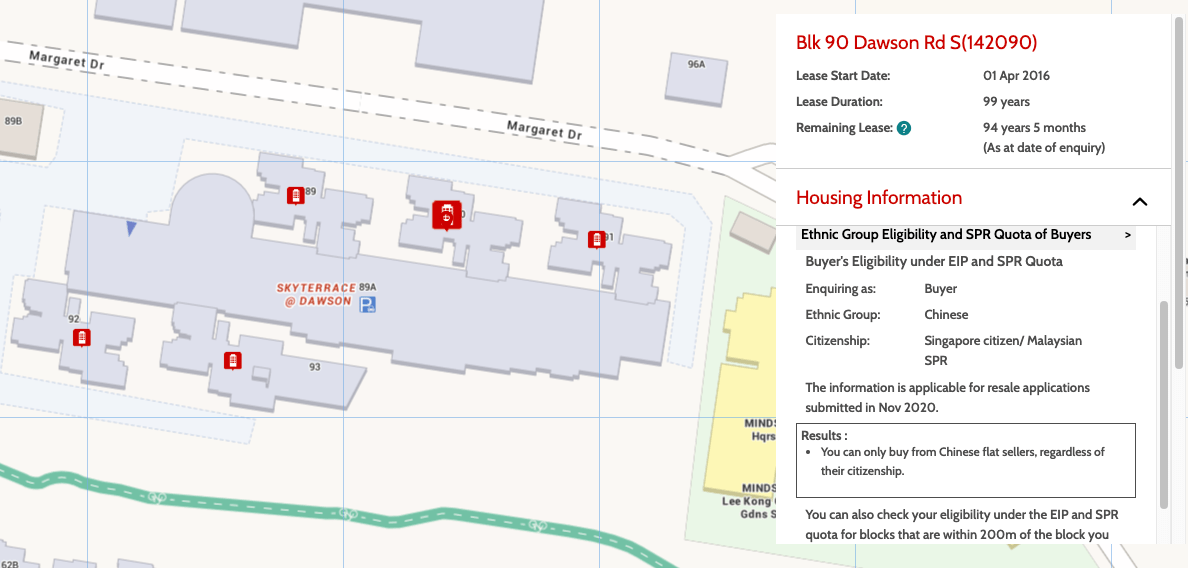
While the ethnic quota for each HDB block is dynamic, Queenstown is an estate known to have even greater difficulty for Malays/Indian & Other Races to sell to others within their category. On top of that, the lack of halal food options in the area could make it difficult for such owners to sell too.
SkyTerrace@Dawson HDB Site Review
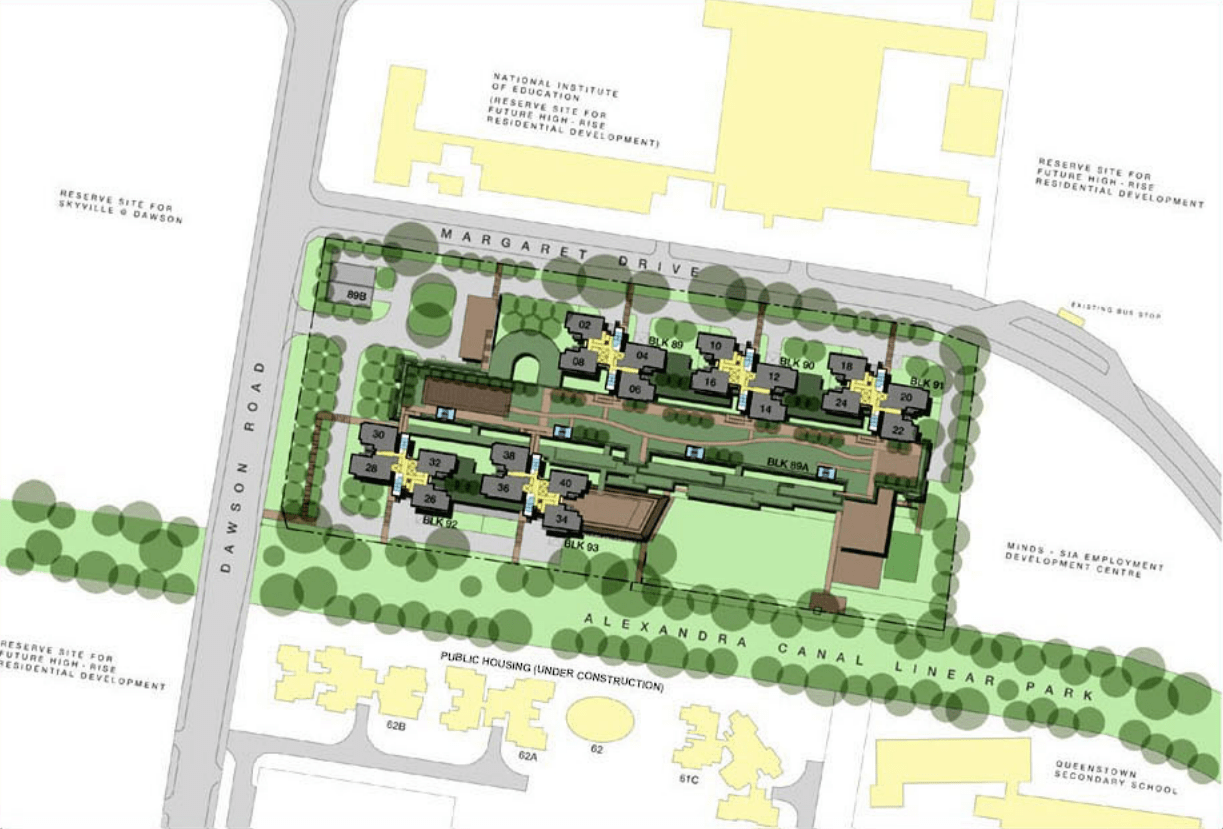
SkyTerrace@Dawson has won numerous design awards for its standout architecture, including the RIBA Award for International Excellence 2016 and the President*s Design Award Singapore Design Of The Year 2016.
It houses 758 units in total across 5 residential towers, each between 40-43 storeys high. In total, there are 16 unit types available here.
The rather understated “facility” at SkyTerrace@Dawson is the big lawn in front of blocks 91 and 90.
If you are frequently using the Park Connector, you would no doubt see this lawn a lot. In land-scarce Singapore, coming up to an empty plot of greenery can be a huge respite against the urban backdrop.
Unit Mix
| Paired Unit | Paired Unit | ||||||||||
| Block | No. of Storeys | Studio Apartment | 3-Room | 4-Room | 4-Room Loft 2 | 4-Room Loft 1 | Studio | 5-Room | 5-Room Loft 1 | Studio | Total |
| 89 | 40/43 | 8 | 22 | 49 | 37 | 13 | 13 | 12 | 0 | 0 | 154 |
| 90 | 40/43 | 8 | 22 | 47 | 35 | 13 | 13 | 12 | 0 | 0 | 150 |
| 91 | 40/43 | 8 | 22 | 47 | 35 | 13 | 13 | 12 | 0 | 0 | 150 |
| 92 | 40/43 | 8 | 22 | 49 | 37 | 0 | 0 | 12 | 13 | 13 | 154 |
| 93 | 40/43 | 8 | 22 | 49 | 35 | 0 | 0 | 10 | 13 | 13 | 150 |
| Total | 40 | 110 | 241 | 179 | 39 | 39 | 58 | 26 | 26 | 758 | |
Stack Analysis
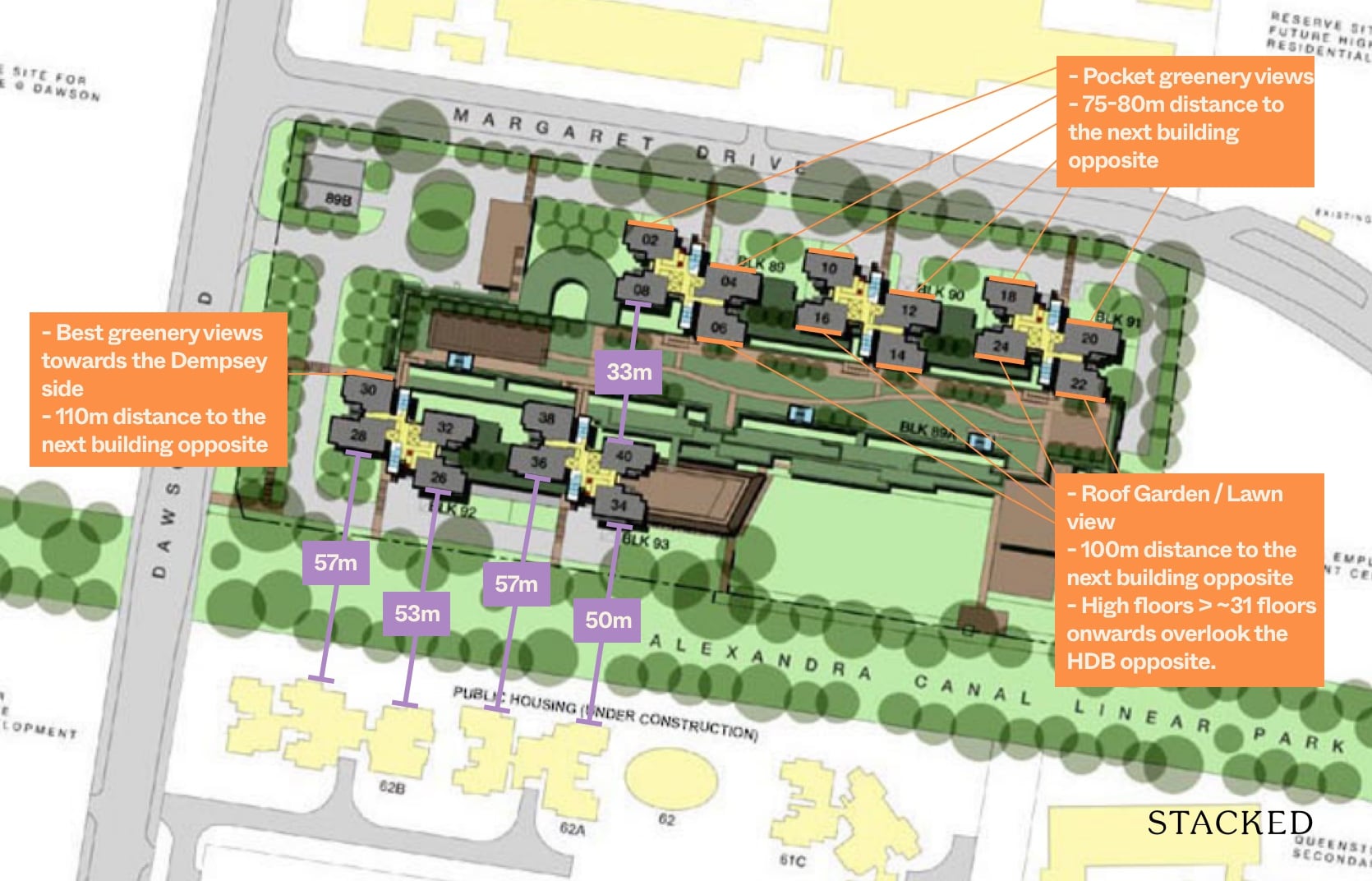
I particularly like the south-facing stacks 06, 16, 14, 24 and 22. It takes full advantage of the roof garden and lawn. In addition, it’s about 100m away from the opposite HDB at Strathmore Green, so residents can enjoy a feeling of exclusivity here.
The stacks with the closest facing to another building are stacks 40 and 08. Low floor units, especially those directly next to the roof garden here would be the most challenging to offload.
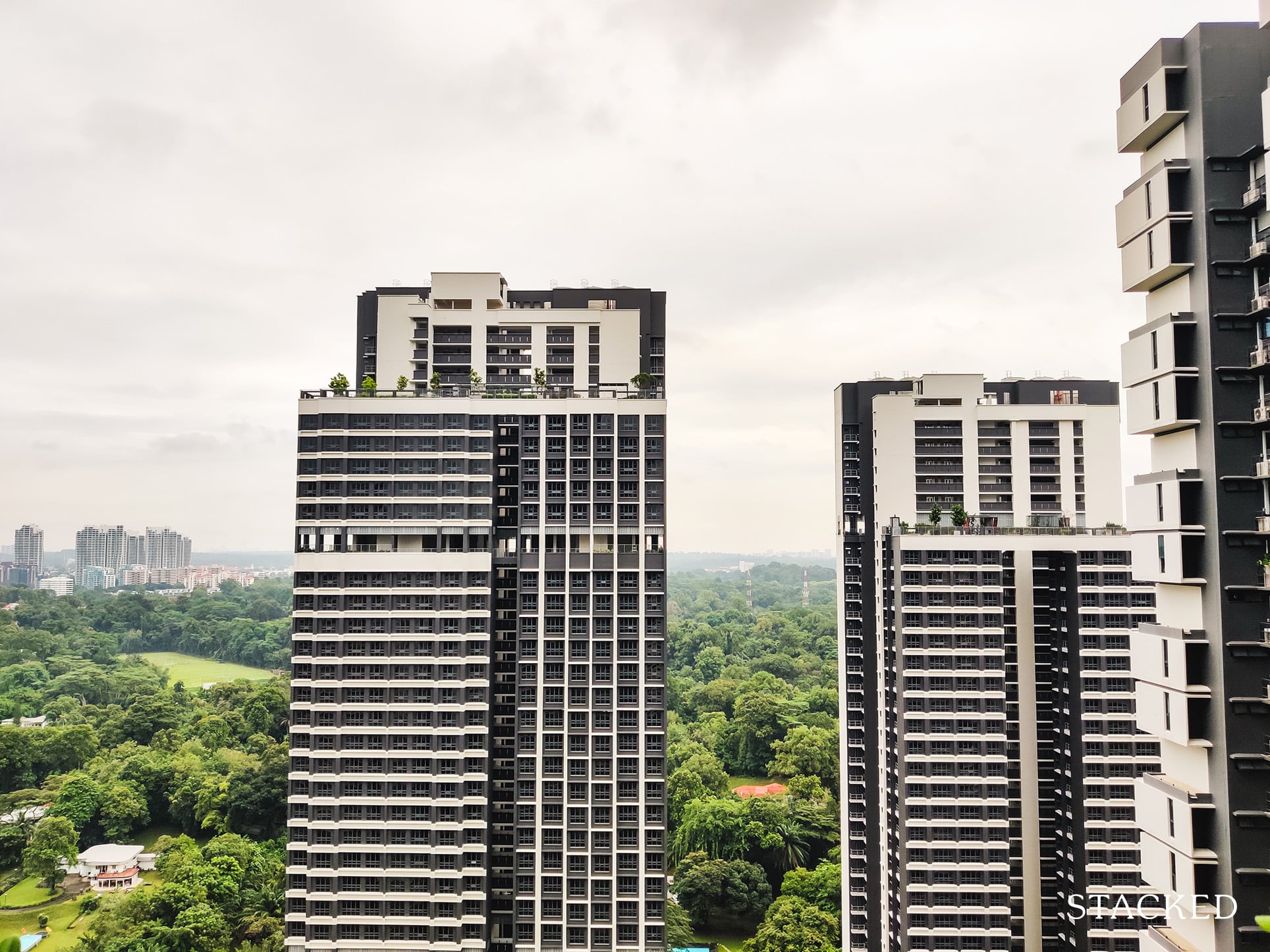
Residents in stacks 02, 04, 10, 12, 18 and 20 can enjoy pocket landed views, however, it’s somewhat obstructed by the opposite BTO SkyParc@Dawson.
For the best unblocked view towards Ridley Park (GCB Cluster), you can opt for stacks 18 and 20.
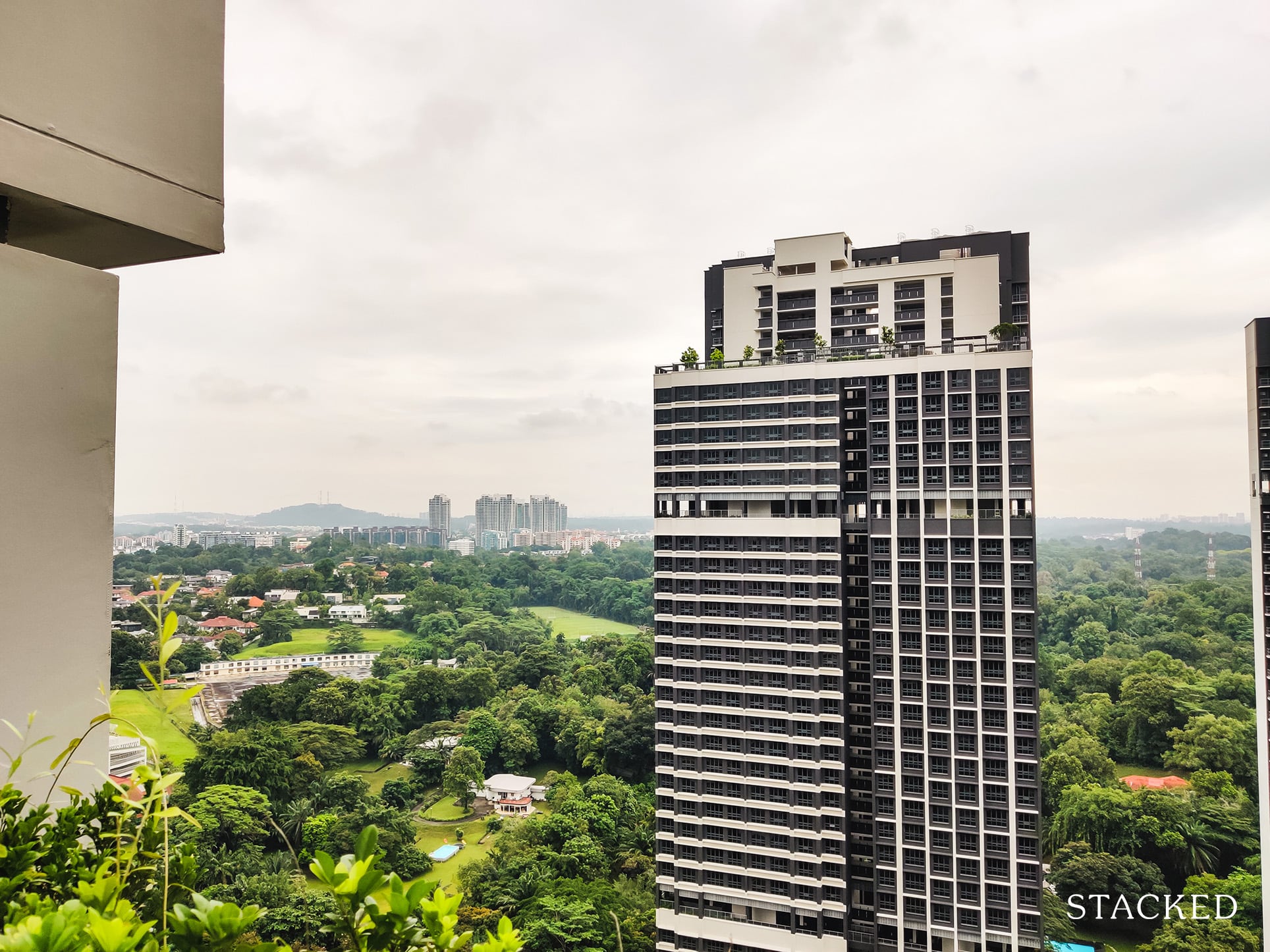
Stack 30 is actually quite the underdog here. It may not be apparent at first, but this stack has a further setback from the opposite BTO, enjoying even greater privacy than the other stacks above. Moreover, it’s only directly opposite 1 block, so it gets to enjoy a wider greenery view on the north-east side.
It’s not visible from here, but units that have the Sky Garden view and are immediately above it are almost equivalent to ground floor units. Given the almost floor-to-ceiling windows, a lot of privacy is compromised here.
It’s the same story for units facing the public roof garden along the 4th level.
SkyTerrace@Dawson Price Review

| Projects | Lease Start Date | 3-room | 4-room | 5-room |
| SkyTerrace@Dawson | Apr-16 | $649,000 ($928 psf) | $858,000 ($862 psf) | $1,022,500 ($960 psf) |
| SkyVille@Dawson | Aug-16 | $667,444 ($954 psf) | $833,388 ($901 psf) | $950,000 ($833 psf) |
| Strathmore Green | Aug-11 | $565,000 ($761 psf) | $775,000 ($765 psf) | $980,888 ($772 psf) |
| Forfar Heights | Sep-06 | – | $700,000 ($727 psf) | $862,500 ($728 psf) |
Do note that due to the difference in floor sizes between each project, I would be basing my comparisons only on the $psf data.
Those looking to purchase within the Dawson area could either go for the newer but more expensive options at SkyTerrace@Dawson or SkyVille, or the cheaper but older options across the road along Strathmore Avenue.
I have removed really old HDBs here as it would not be too fair a comparison.
In terms of location, SkyVille@Dawson is a closer walk to Queenstown MRT and also enjoys the convenience of having the food centre and Sheng Shiong supermarket just below the block. It also enjoys a better unblocked landed view, so it is expected to cost more than SkyTerrace@Dawson and it does so for the 3 and 4-bedder ($psf wise).
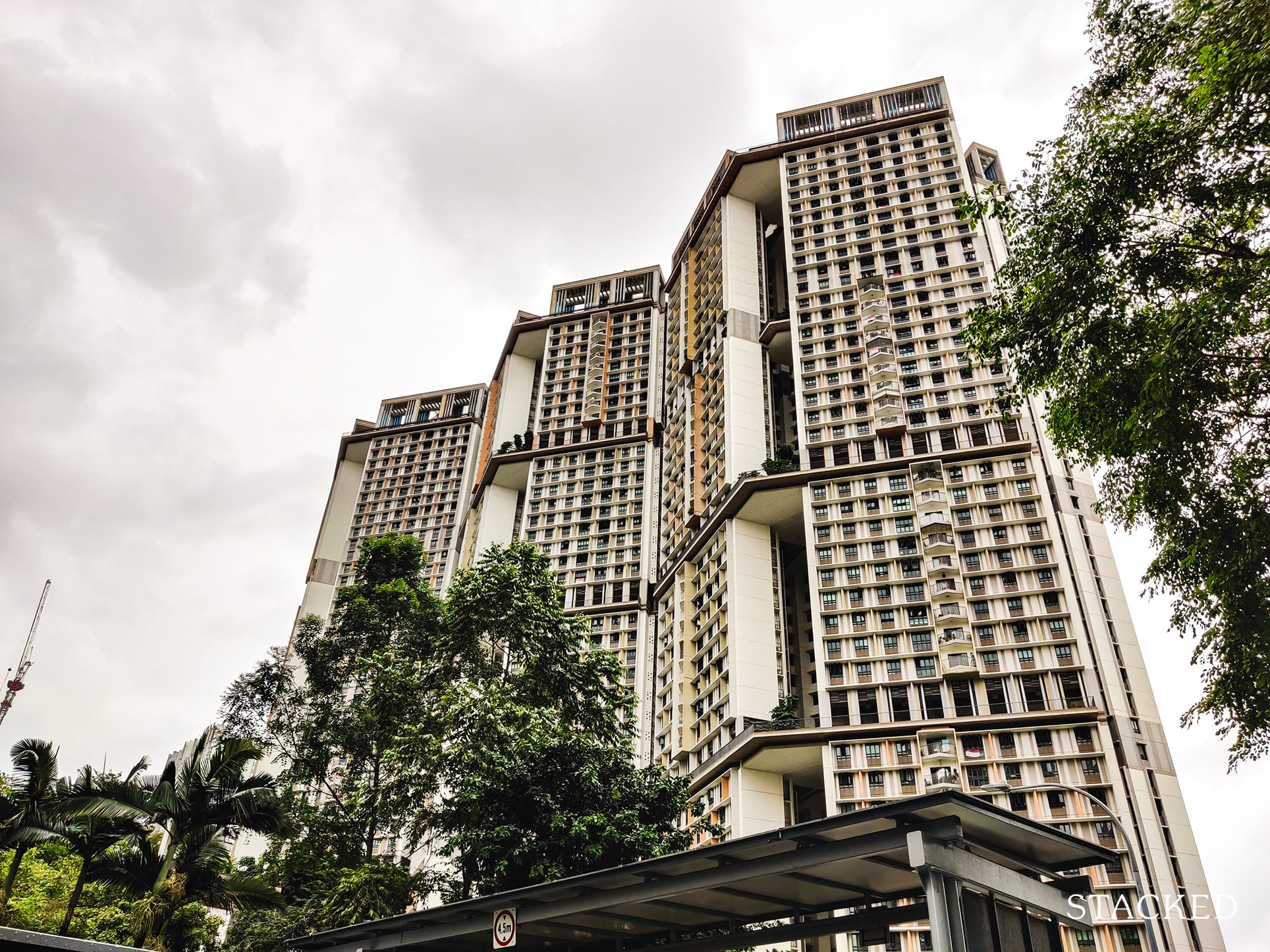
The 5-bedder at SkyTerrace@Dawson seem to cost significantly more. On closer inspection, I noticed that there were not many 5-room transactions to begin with from Jan to Sep 2020. The 5-room flats sold in SkyTerrace were also much higher in floors compared to SkyVille, so overall I’d say the data doesn’t tell the full story here and can conclude that SkyVille is just the more expensive HDB than SkyTerrace@Dawson as of this writing.
On that note, one could argue that SkyTerrace@Dawson could be the better bang for your buck given it is only 2-3 minutes more in terms of the walk to the MRT – a minor inconvenience (in my opinion).
Plus, it does have only 4 units per level compared to the 8 that SkyVille has, making it more exclusive and allows for a larger common corridor space to be used.
Moreover, while having to walk 2-3 minutes to Sheng Shiong or the hawker is more inconvenient, it just plays up to the more exclusive feel that SkyTerrace@Dawson has over SkyVille considering how the crowd tends to gather below that block instead of at SkyTerrace.
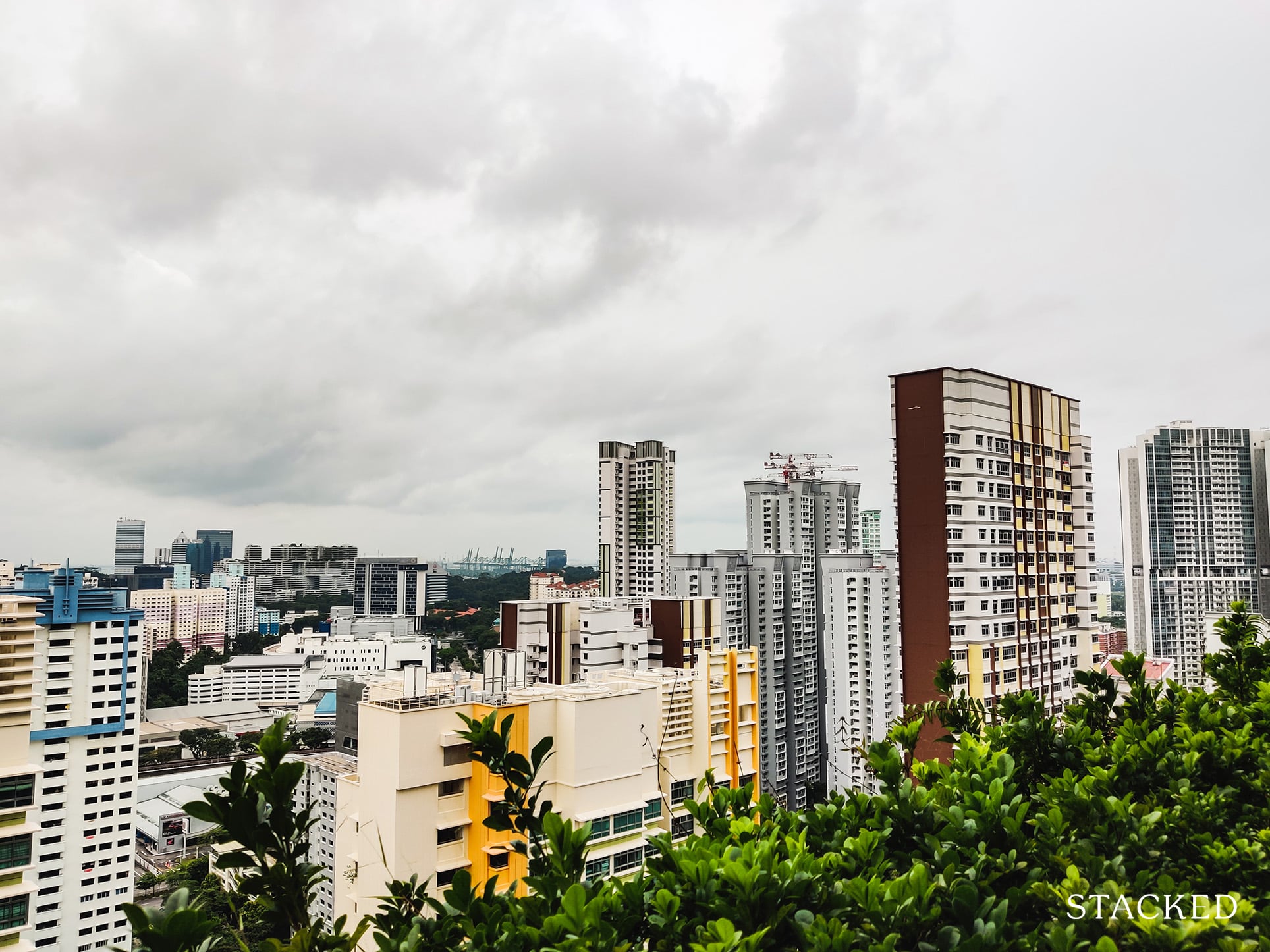
Adding on to the exclusivity is the lack of a well-known public sky garden. Given the amazing panoramic views at SkyVille, non-residents are known to congregate there and use the lifts that are really meant for residents, which means a longer waiting time for residents. In fact, the Sky Garden is somewhat meant to be a public attraction as it is also labelled on the lift.
So it really depends on your priorities. On the one hand, you get more exclusivity and what I think is the better-designed building over the other at a lower price, but SkyVille is certainly more convenient – and residents on the north side do get the unblocked landed views.
For those who wish to enjoy the surrounding amenities while having more convenience than SkyTerrace@Dawson, you can consider Forfar Heights which trades at about a 16% discount to SkyTerrace@Dawson. You would have to contend with an HDB that’s 10 years older – so this really depends on whether you’d be happy with such a tradeoff.
Our Take
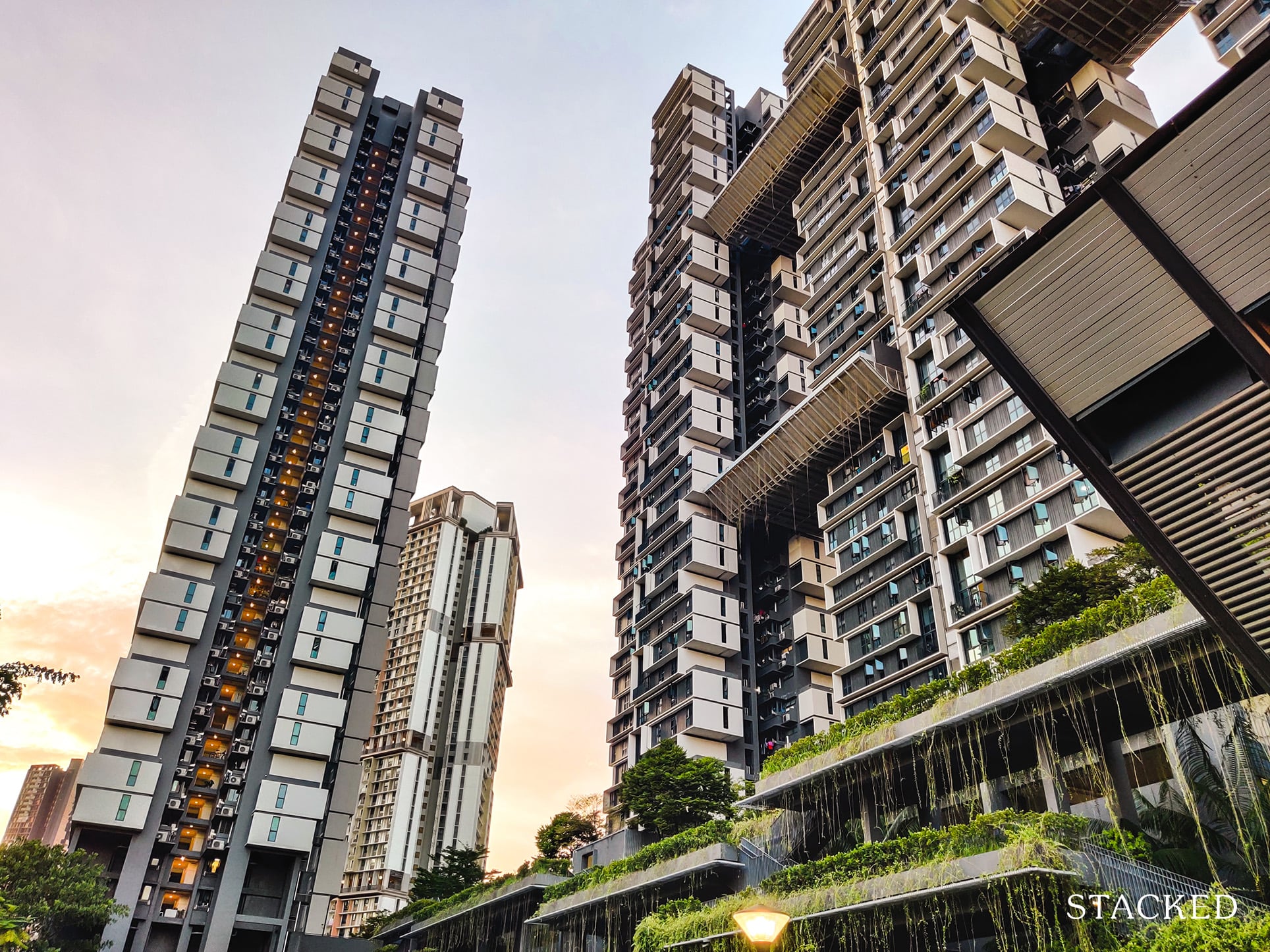
SkyTerrace@Dawson is probably one of the best HDBs you can stay in without feeling like it is an HDB at all.
And personally, I find that to be extremely appealing.
From its unique, award-winning architecture, to the lush greenery, huge lawn and its unparalleled connectivity to the park connector, SkyTerrace@Dawson does bring a new level of family living like no other HDB.
Sure, it’s one of the priciest HDBs available for sale in the market right now, but for those who value a high quality of living while enjoying a central location with a sufficient amount of living space in a relatively new block, there are simply not that many options to choose from in the area.
At Stacked, we like to look beyond the headlines and surface-level numbers, and focus on how things play out in the real world.
If you’d like to discuss how this applies to your own circumstances, you can reach out for a one-to-one consultation here.
And if you simply have a question or want to share a thought, feel free to write to us at stories@stackedhomes.com — we read every message.
Frequently asked questions
What is the location and main features of SkyTerrace@Dawson?
Is SkyTerrace@Dawson an HDB or a private condo?
What amenities and facilities are available near SkyTerrace@Dawson?
How is the connectivity and transportation around SkyTerrace@Dawson?
What are some unique architectural features of SkyTerrace@Dawson?
Reuben Dhanaraj
Reuben is a digital nomad gone rogue. An avid traveler, photographer and public speaker, he now resides in Singapore where he has since found a new passion in generating creative and enriching content for Stacked. Outside of work, you’ll find him either relaxing in nature or retreated to his cozy man-cave in quiet contemplation.Need help with a property decision?
Speak to our team →Read next from HDB Reviews
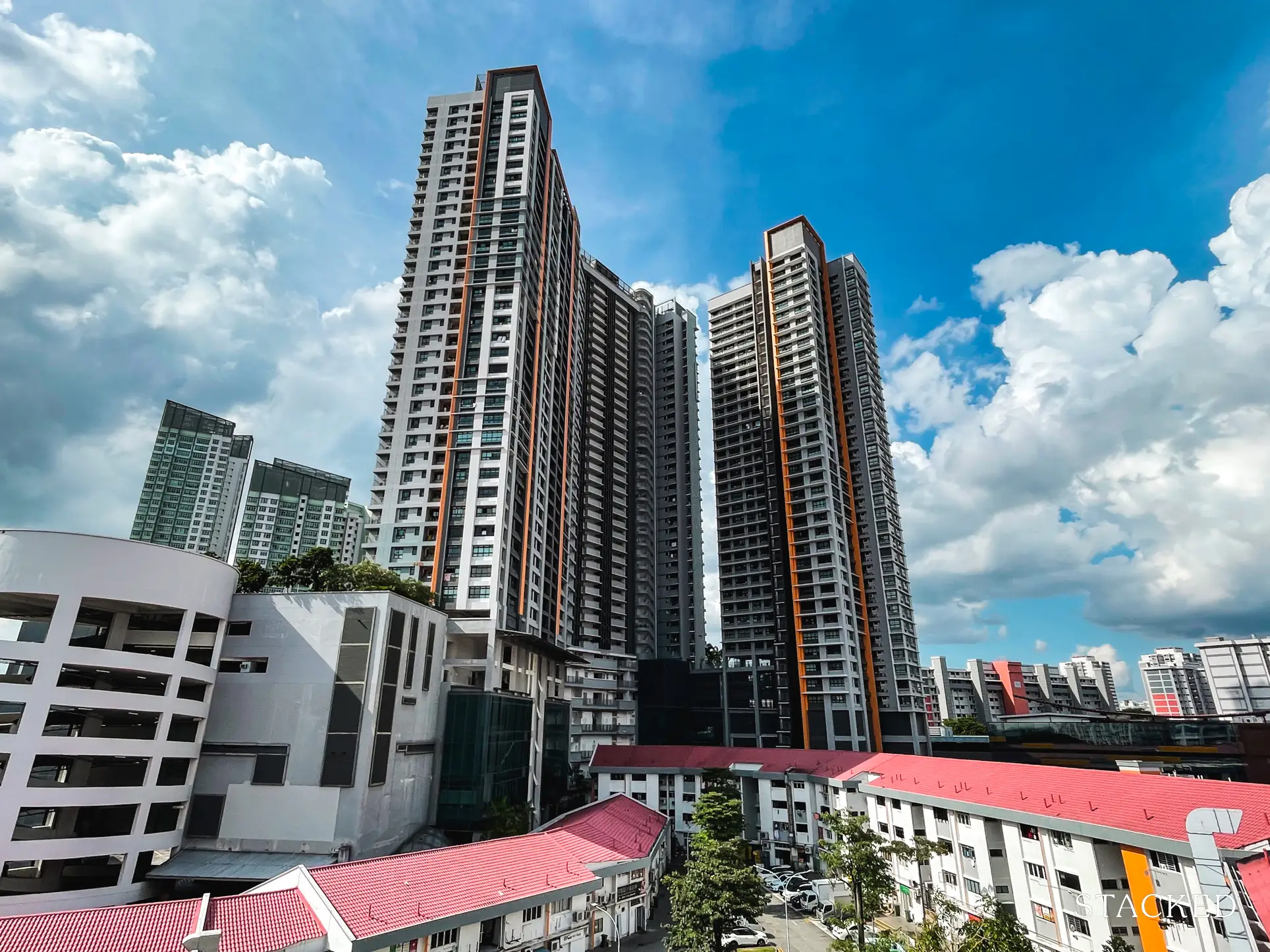
Editor's Pick Clementi Towers Review: A Rare Integrated HDB That’s Incredibly Convenient (With Unblocked Views)
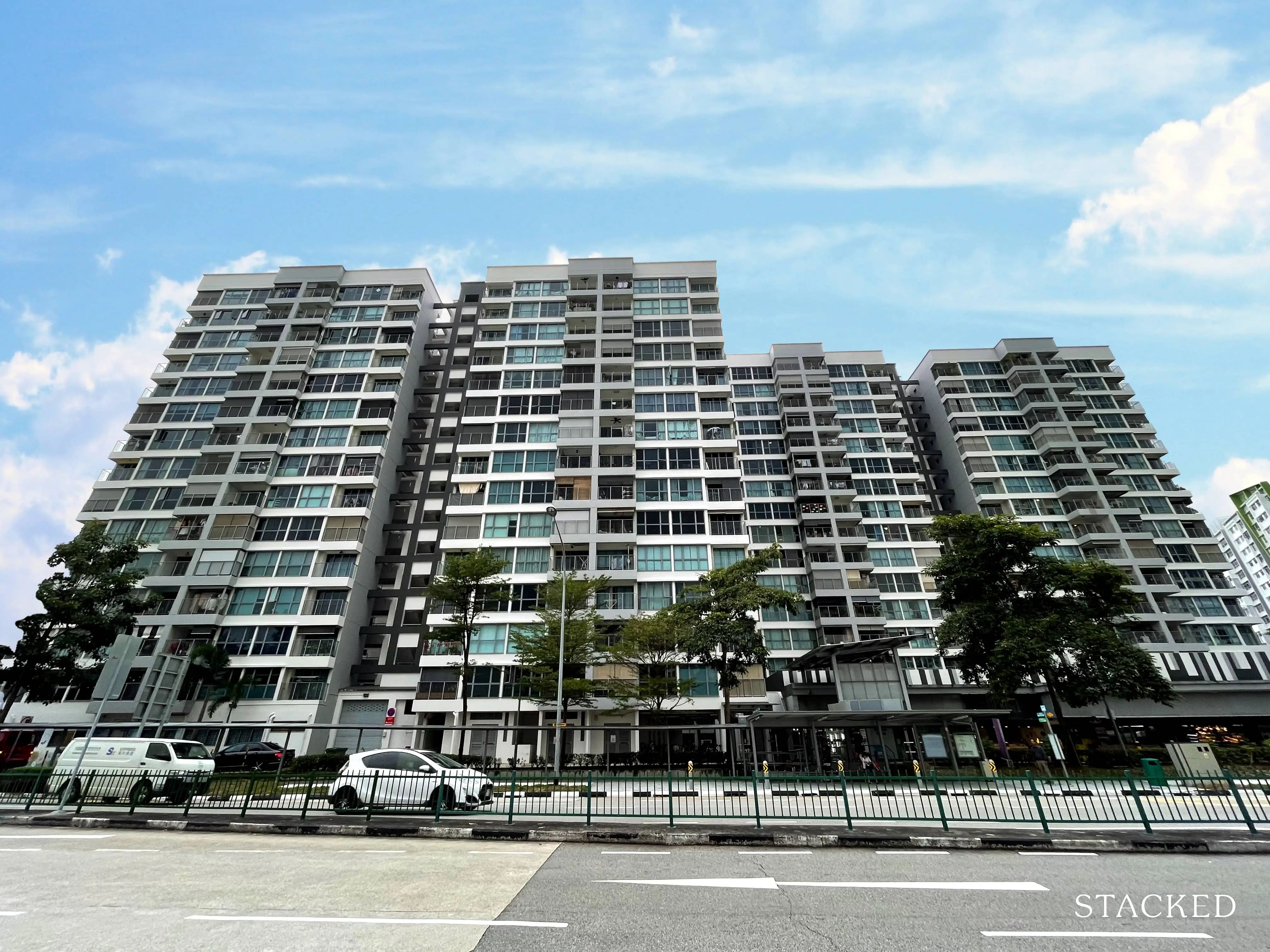
Editor's Pick Centrale 8 DBSS Review: Relatively Convenient HDB Living Close To MRT & Amenities
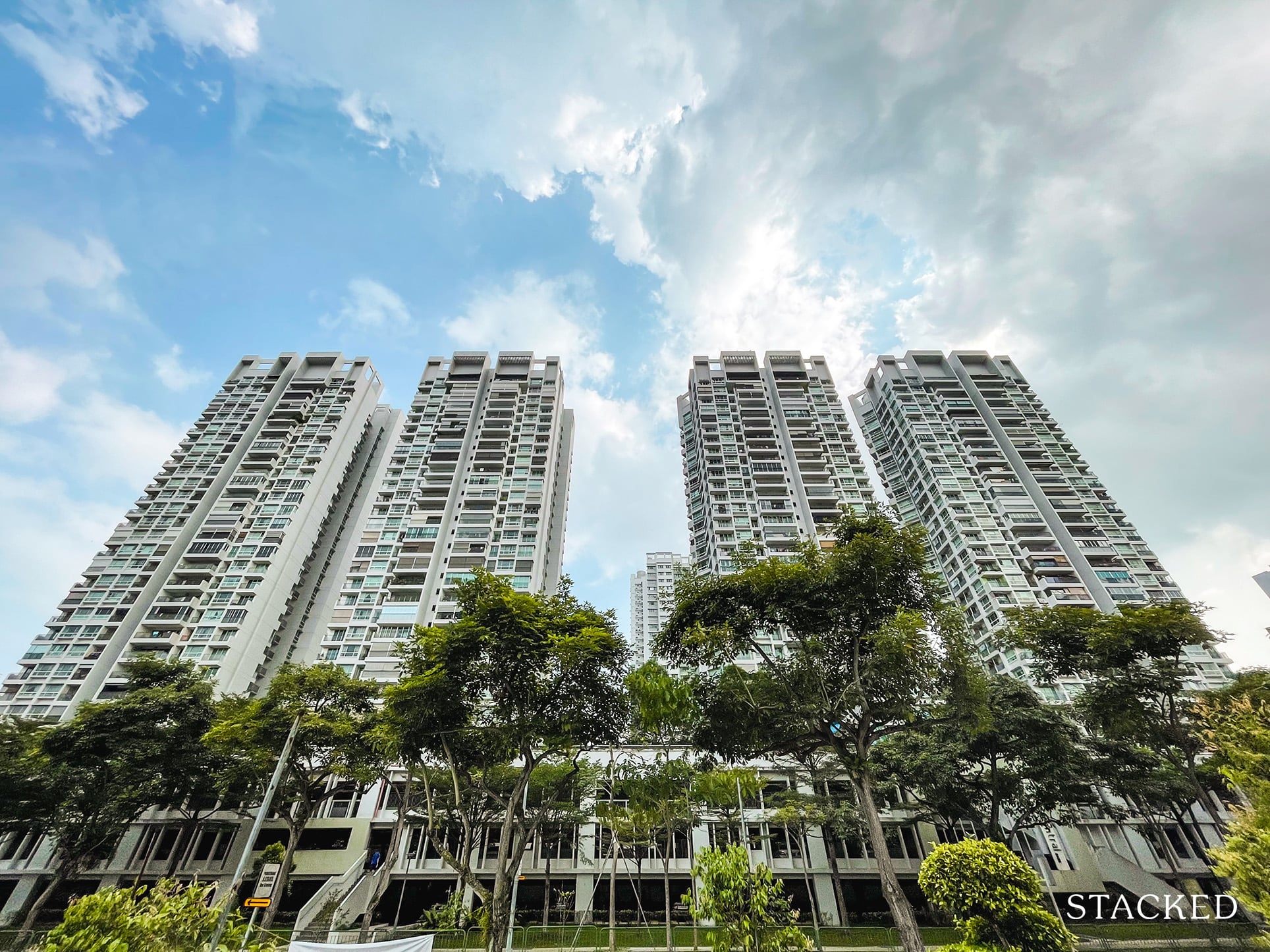
HDB Reviews Park Central @ AMK DBSS Review: Close To Mall, MRT And Amenities But Needs Better Maintenance
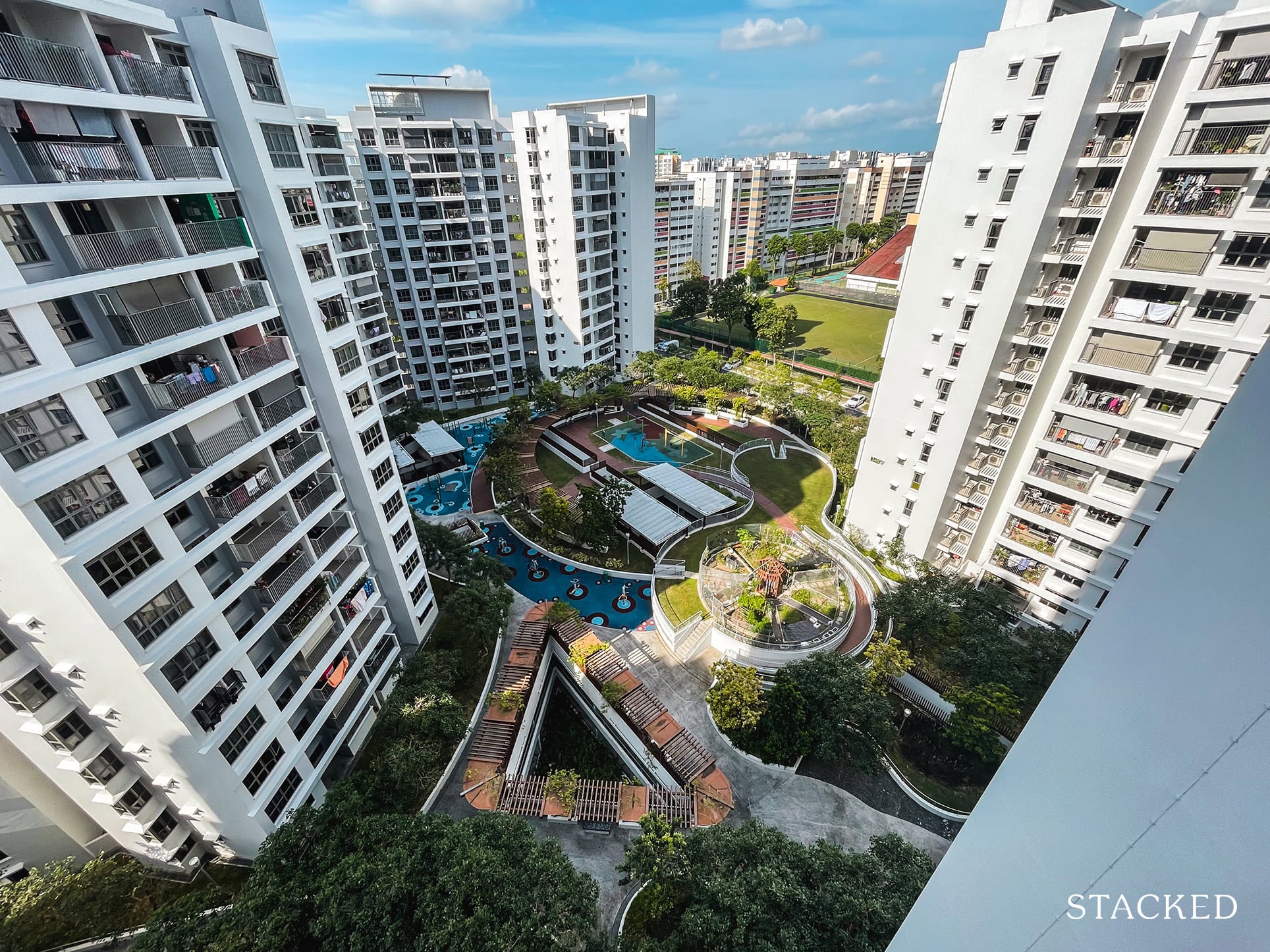
HDB Reviews Adora Green DBSS Review: Great Views, Amenities And Affordable Albeit Far From MRT
Latest Posts

Singapore Property News REDAS-NUS Talent Programme Unveiled to Attract More to Join Real Estate Industry

Singapore Property News Three Very Different Singapore Properties Just Hit The Market — And One Is A $1B En Bloc

On The Market Here Are Hard-To-Find 3-Bedroom Condos Under $1.5M With Unblocked Landed Estate Views







































0 Comments