In this week’s episode, we explore a multi-storey family home designed to balance modernity with warmth. The owners spent two years on its architectural design and construction, resulting in a calm and cohesive living space ideal for family life and entertaining.
Set in a peaceful neighbourhood, the home features an open-plan layout, natural light, and seamless indoor-outdoor transitions. Large glass façades, bifold sliding doors, and open walkways contribute to the home’s airy, light-filled atmosphere. Timber elements and sculptural forms, such as the statement steps and the integrated TV wall-staircase, bring warmth and visual continuity to the interiors.
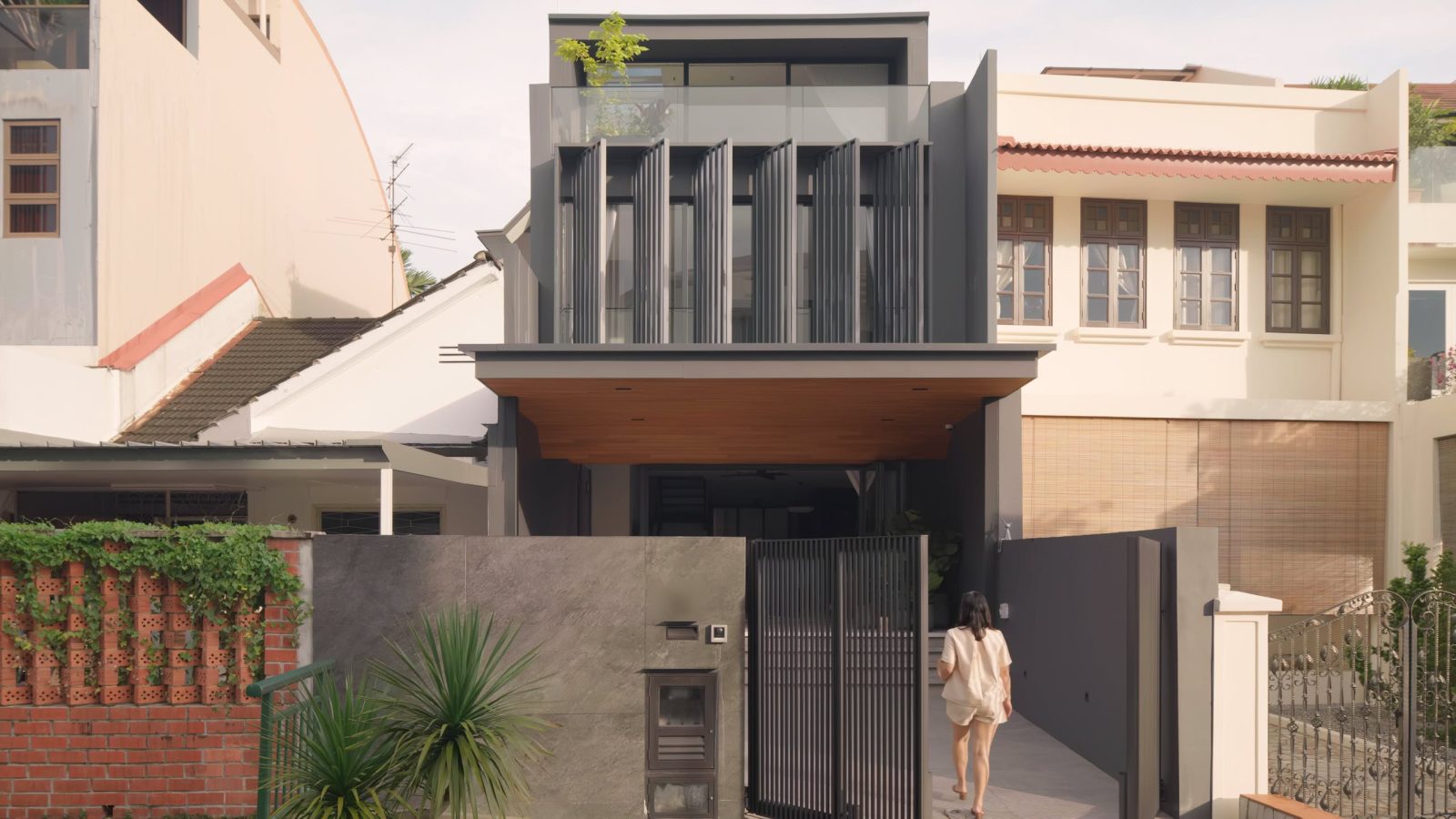
The original site presented challenges with uneven ground and a narrow entry. Collaborating with their architect, the owners reconfigured the entrance by widening and elevating the steps, enhancing both flow and spatial clarity.
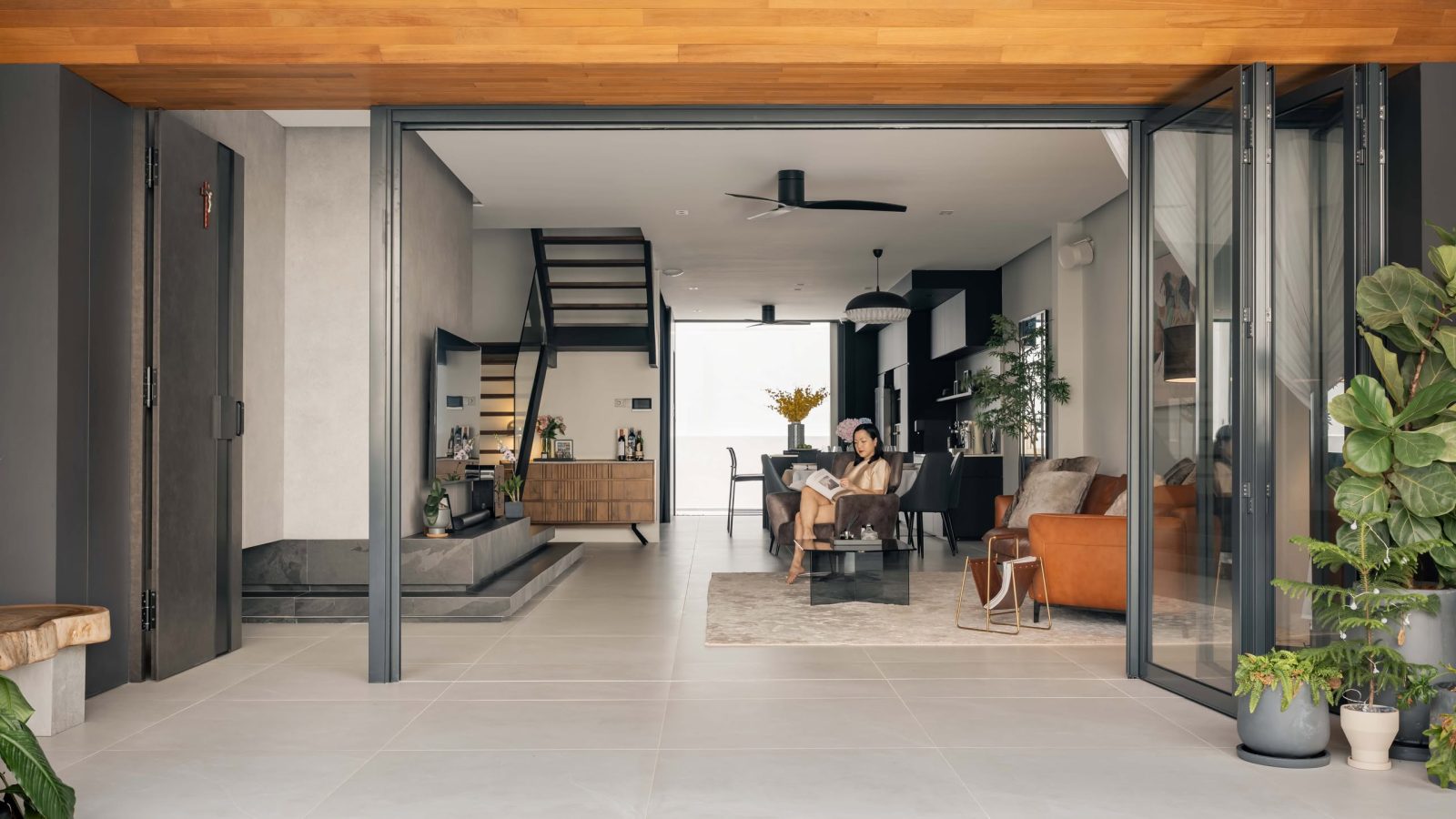
A soft cream-grey palette defines the interior, paired with dark accents in the dry kitchen and richer-toned furnishings. The dining area is designed for conviviality, anchored by a round table, pendant lighting, and mirrored backdrop to create a sense of spaciousness.
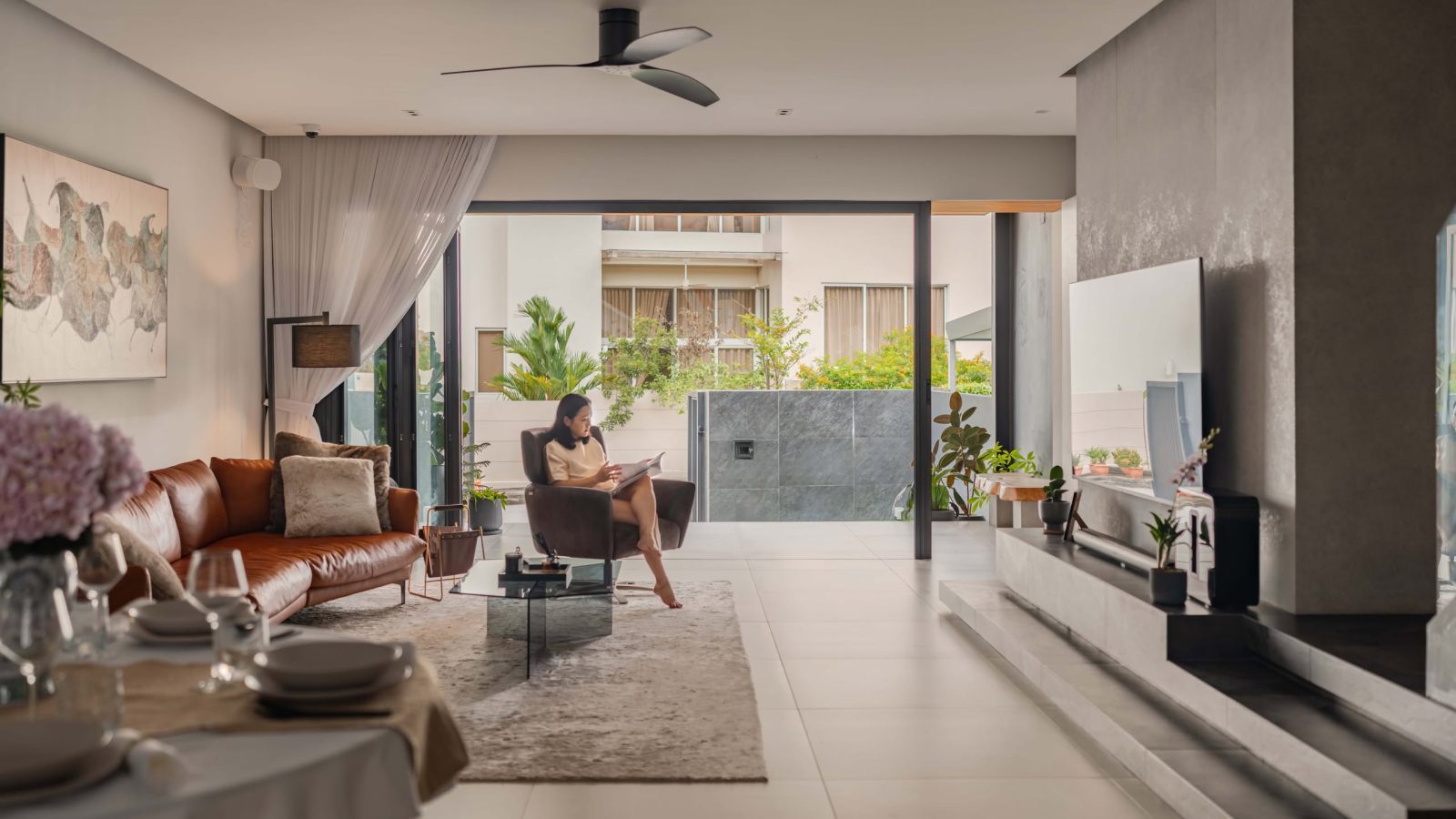
The dry kitchen adopts a monochromatic, clean-lined aesthetic, featuring a central island that doubles as a prep space and serving area during gatherings. The minimal theme extends to the staircase—a black cascading structure with glass railings and timber treads, enhanced by a rebuilt roof skylight and open risers to maximise daylight into the second floor.
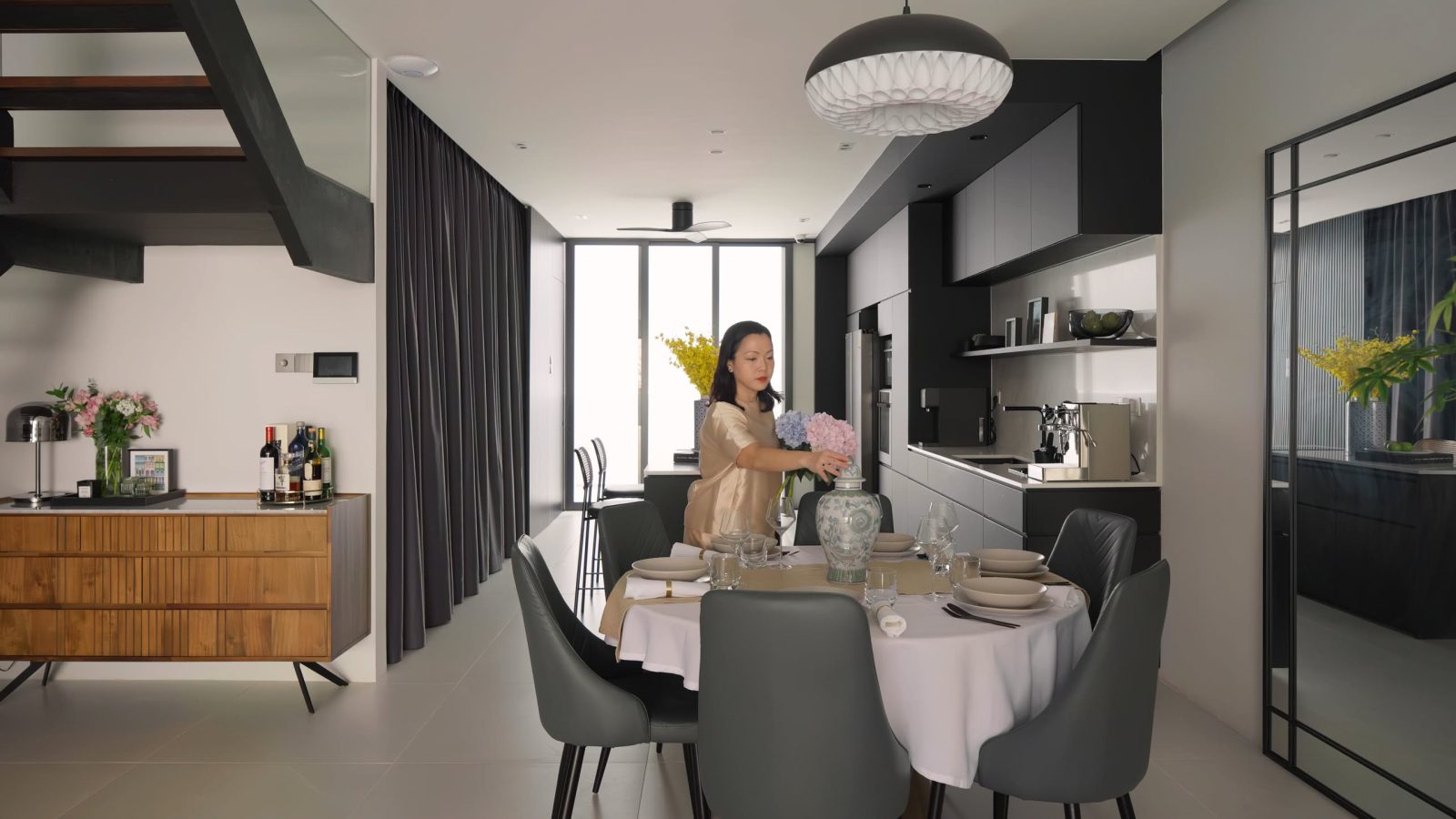
The master bedroom was inspired by a boutique hotel in San Sebastián, fusing modern Victorian references with a muted bluish-grey palette and timber vinyl flooring. Its open layout includes generous floor space and floor-to-ceiling sliding windows, leading to an external pivot screen that functions as both sunshade and façade feature.
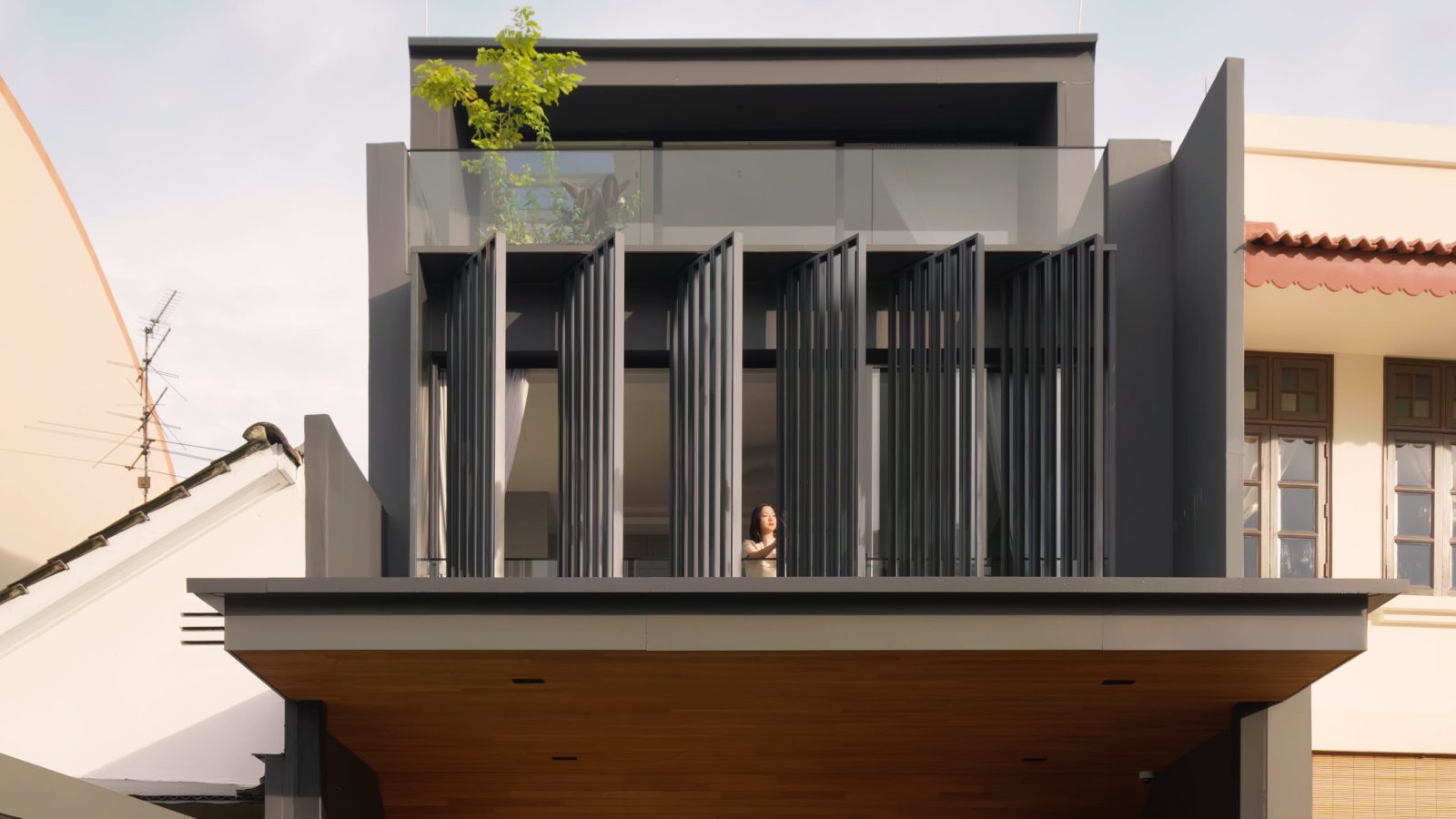
A sense of openness continues throughout the home, including the attic, which is used as a playful space for the family.
Read next from Home Tours

Home Tours Inside A Minimalist’s Tiny Loft With A Stunning City View

Editor's Pick This Beautiful Japanese-Inspired 5-Room HDB Home Features an Indoor Gravel Garden

Home Tours A Bright Minimalist Condo Apartment With A Loft
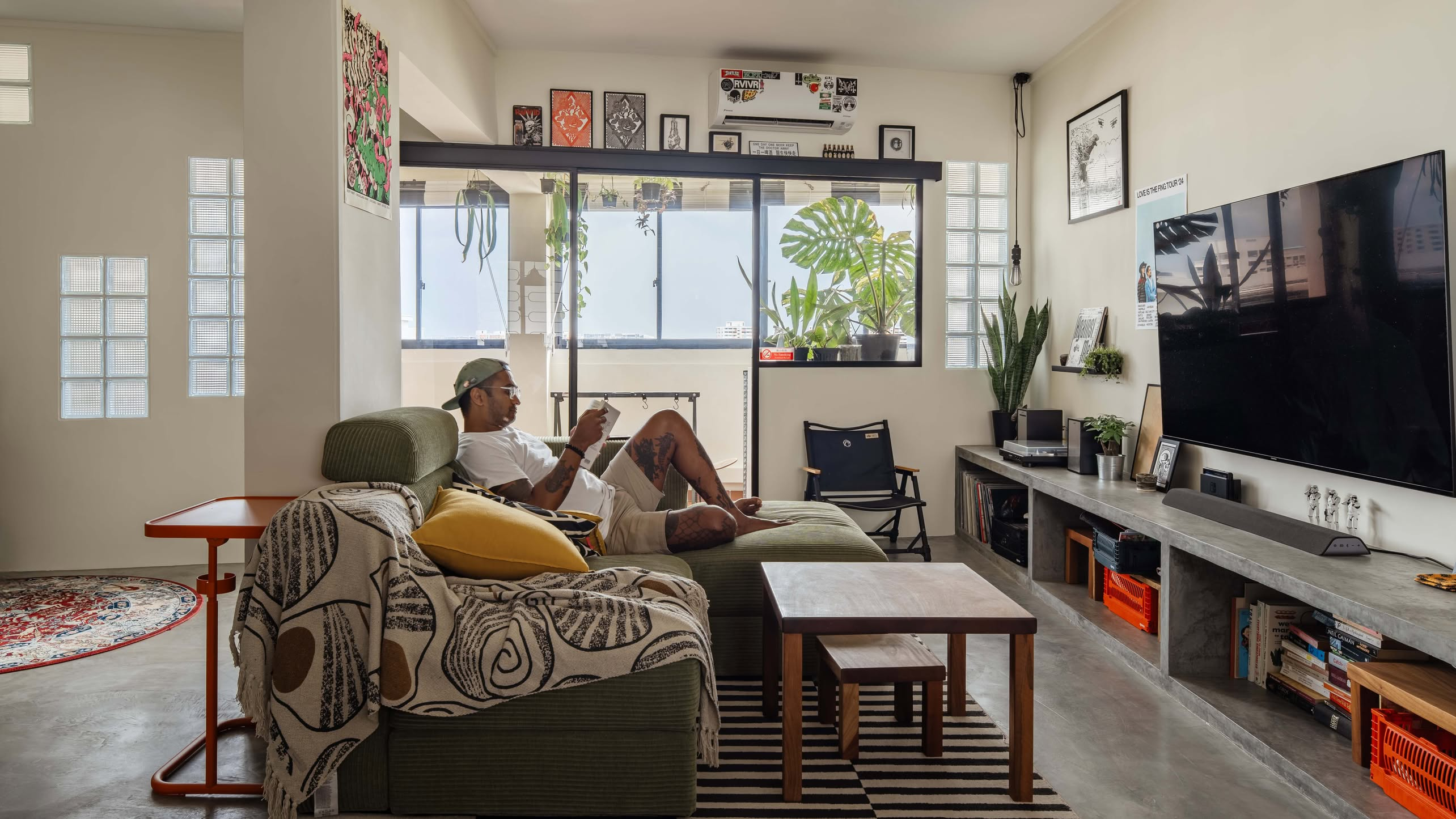
Home Tours A Bachelor’s Industrial-Inspired 4-Room HDB Home With A Garden Balcony
Latest Posts
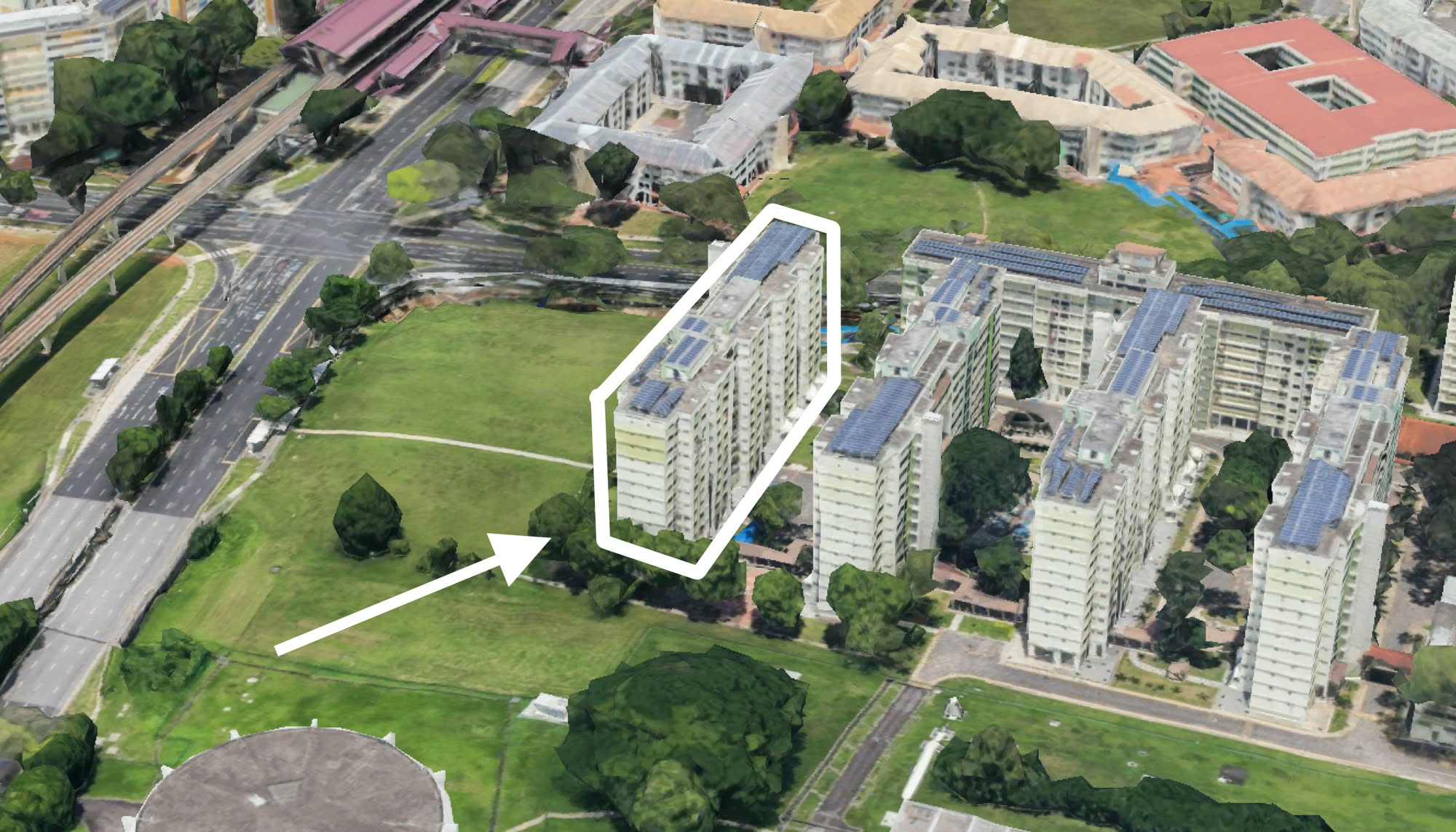
On The Market 5 Biggest HDB Flats Over 1,700 Sqft From $950k
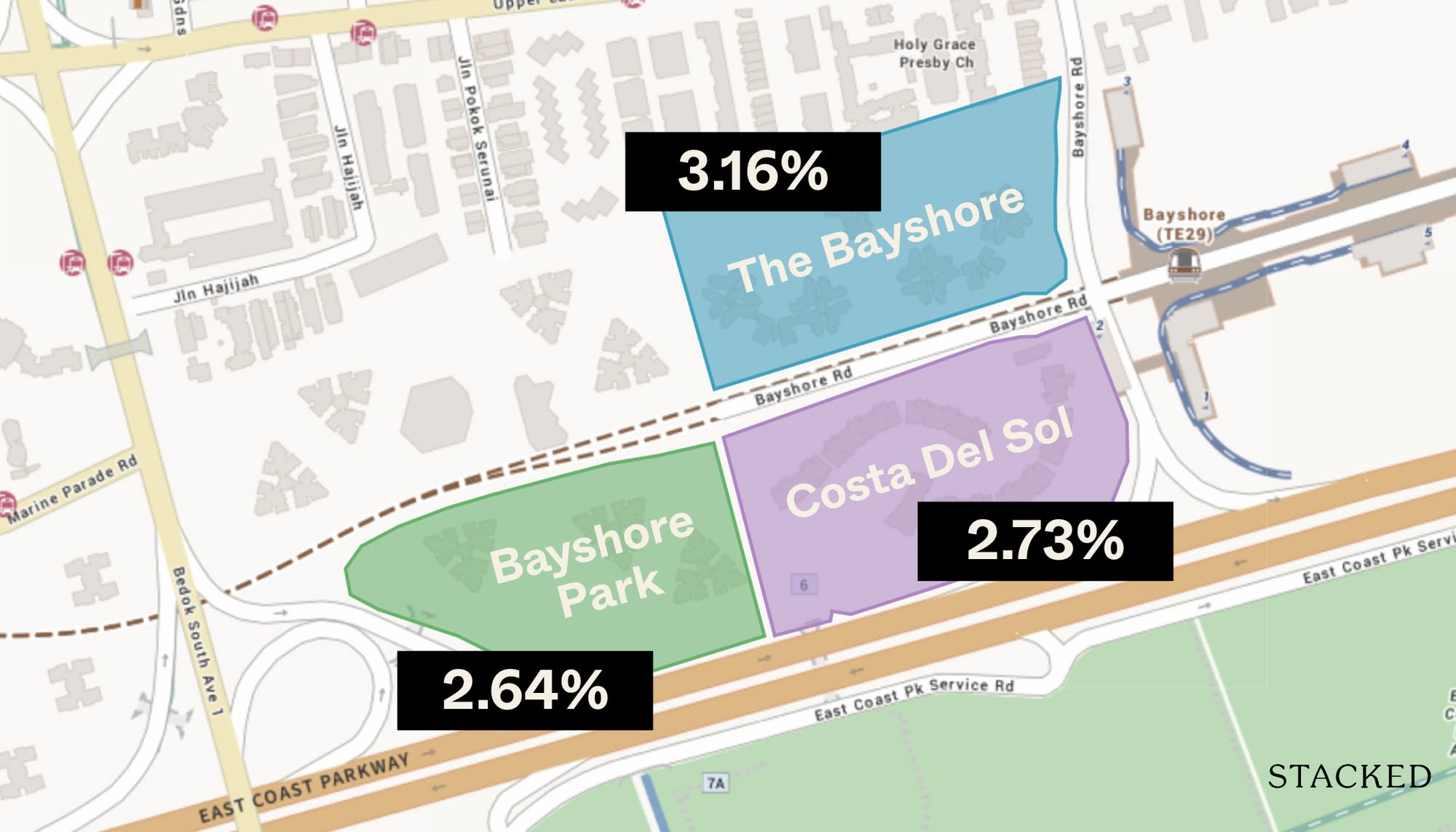
Pro 2 Reasons Costa Del Sol Underperformed—Despite Its Seafront Location And Family Appeal
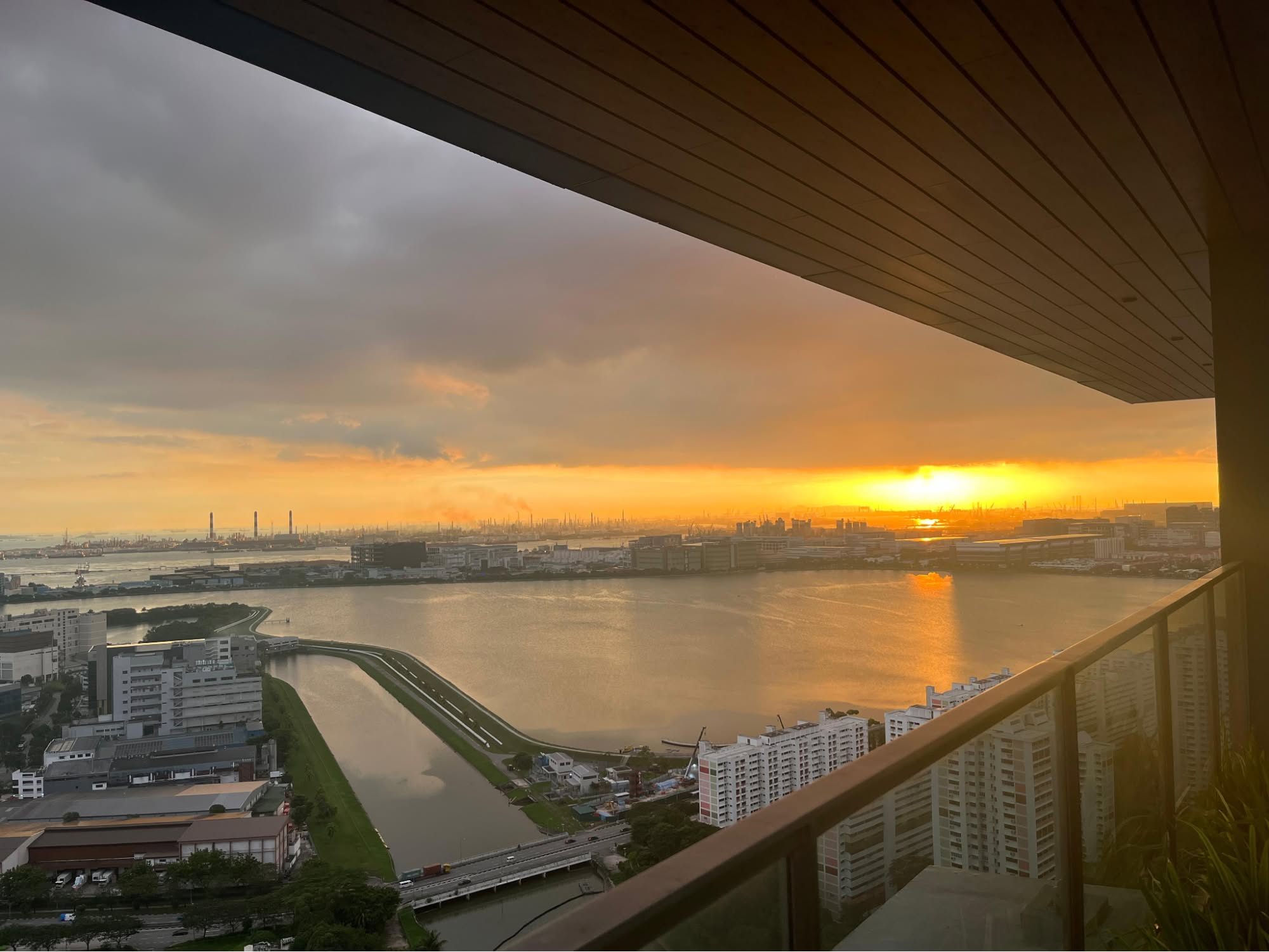
Homeowner Stories I’ve Lived in Twin VEW for Four Years: What It’s Like Living Without an MRT Nearby
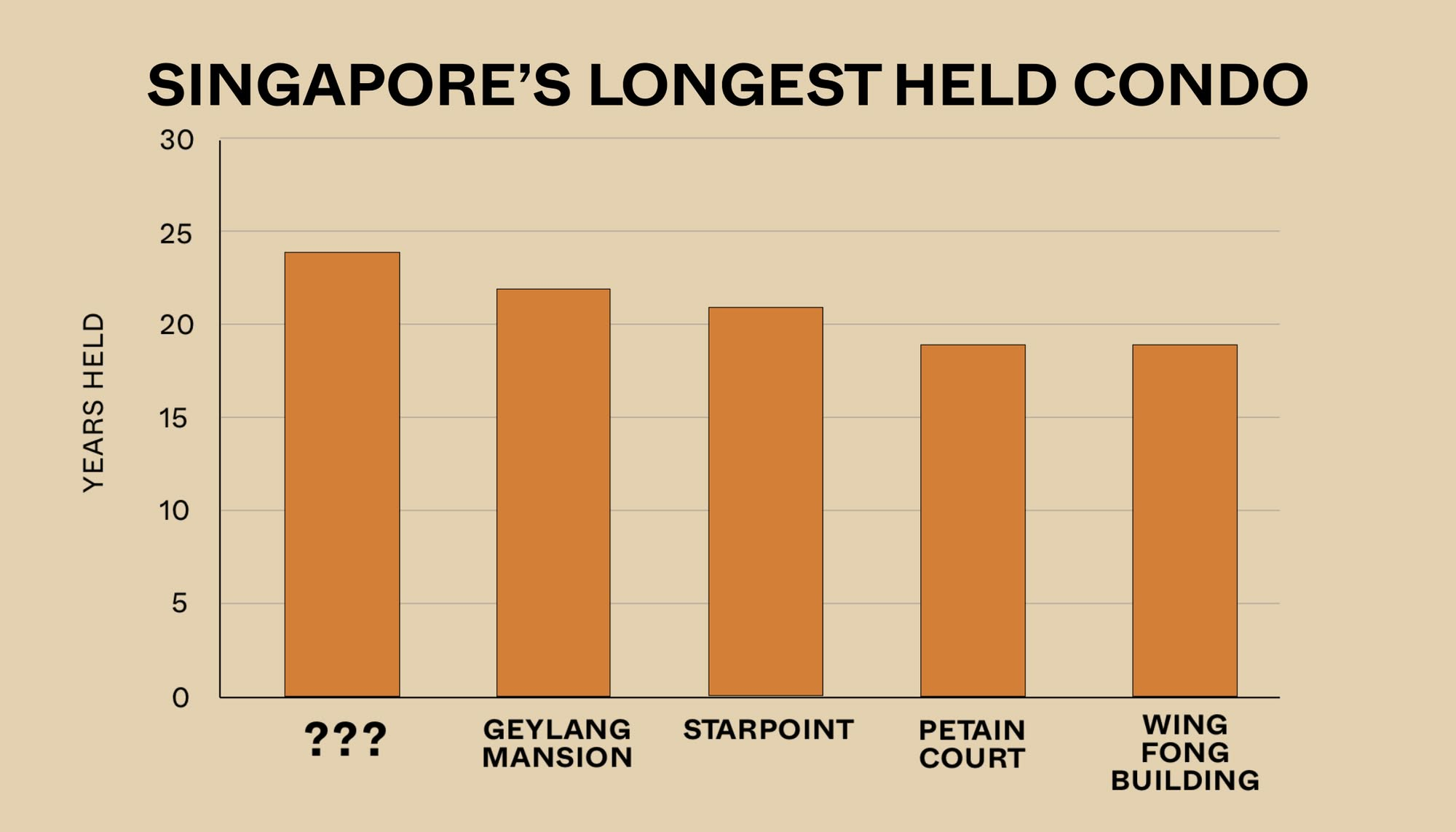
Editor's Pick The Surprising Truth Behind Singapore’s Longest Held Condos – And Why Residents Refuse To Sell After 20 Years
Pro 7 Reasons Reflections at Keppel Bay Underperformed—Despite Its Iconic Design and Prime Waterfront Location
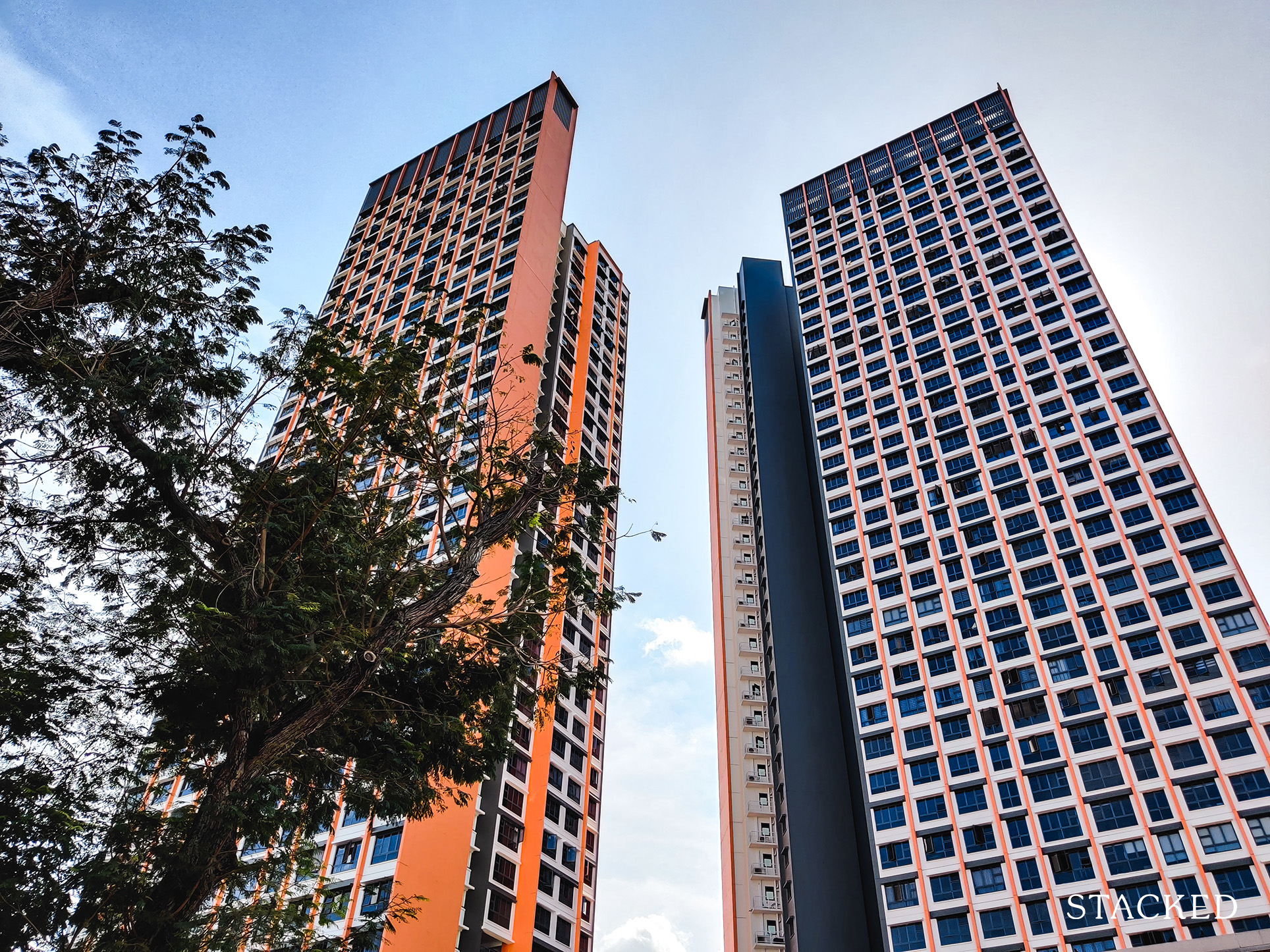
Singapore Property News Clementi 4-Room HDB Sold For Record $1.28 Million – Here’s What Makes It So Special
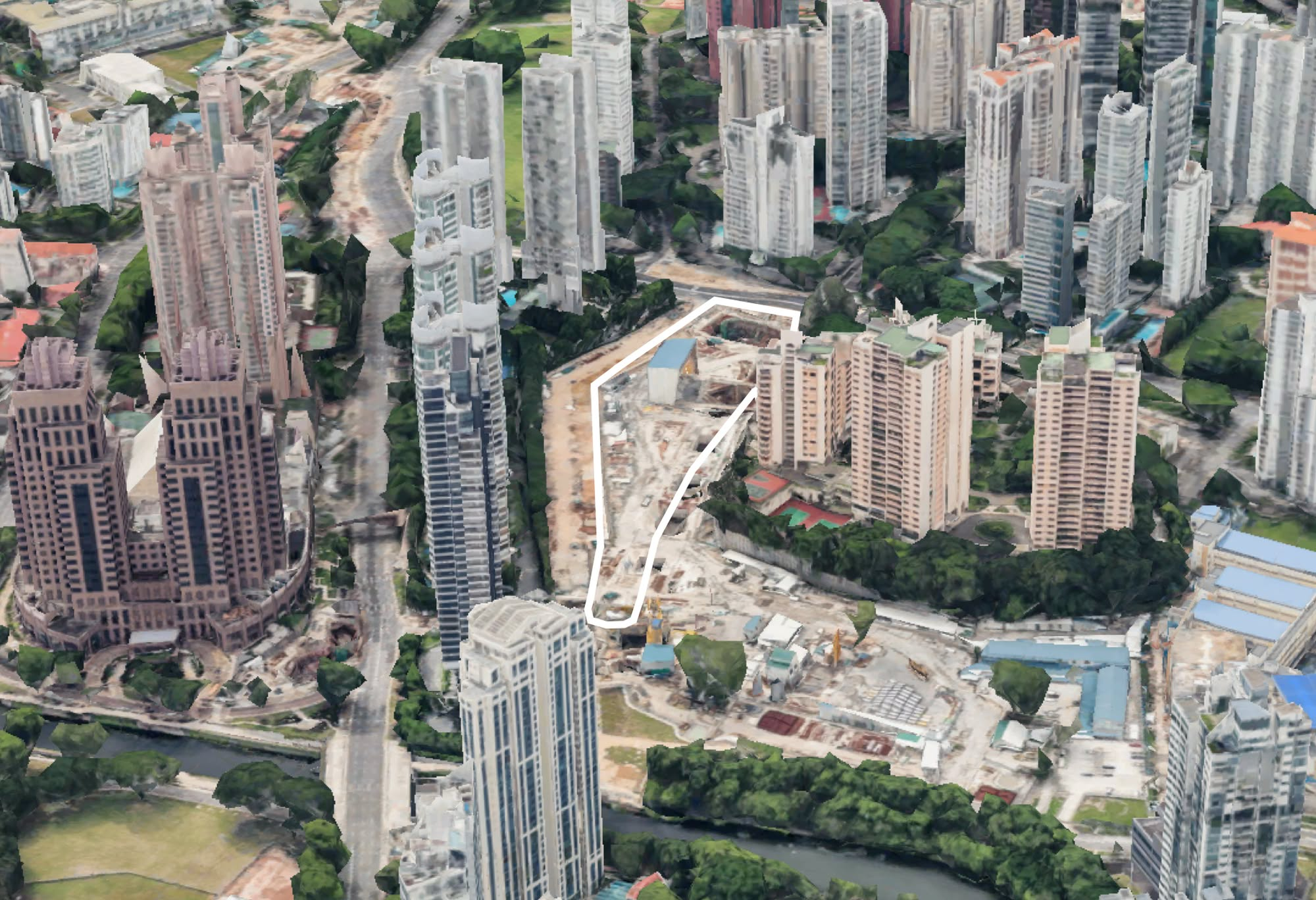
Editor's Pick This New River Valley Condo Starts At $1.2M: And It’s Cheaper Than Some City-Fringe Launches
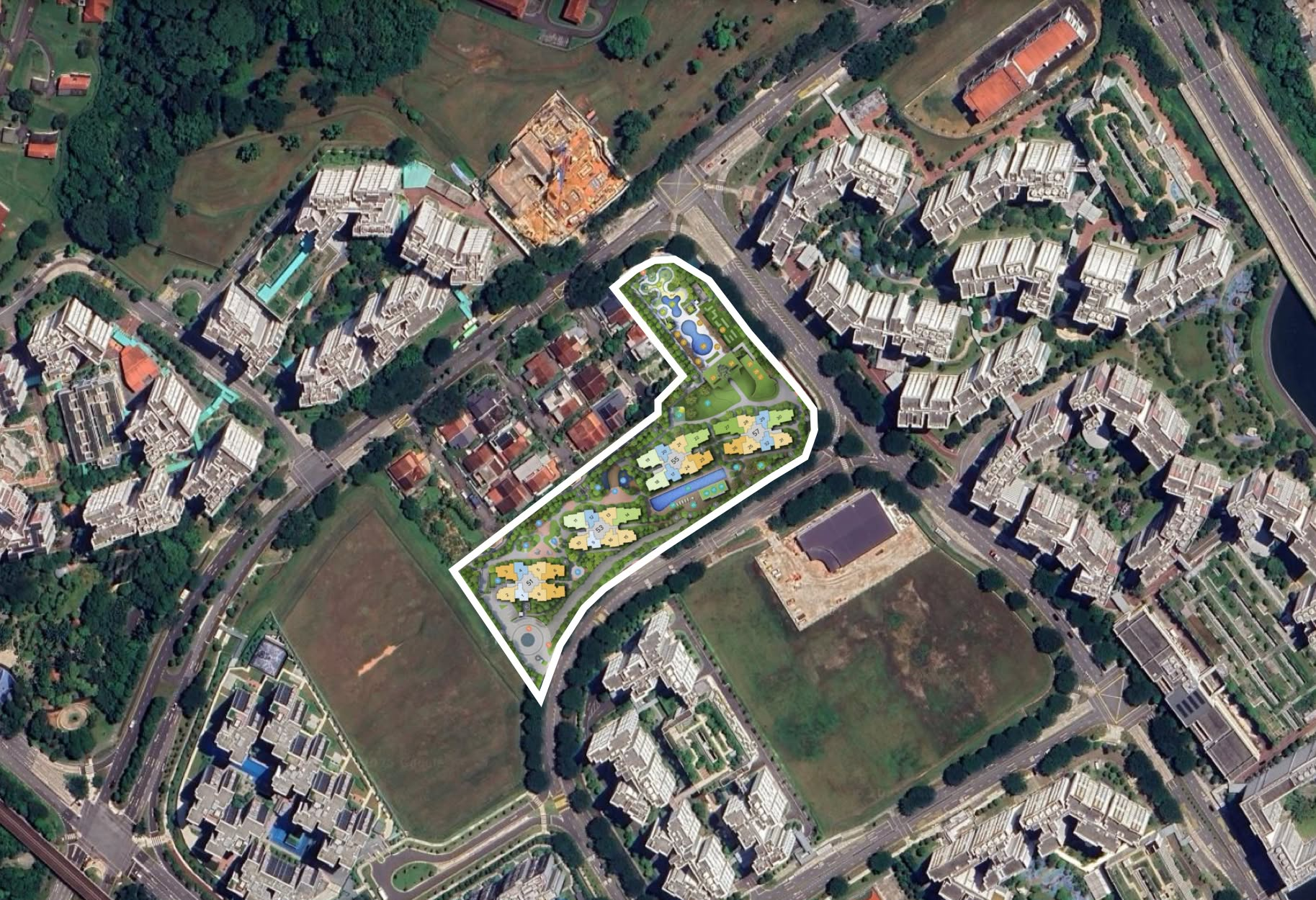
New Launch Condo Analysis This New 376-Unit Condo In Sembawang Might Be The Best Pick For Young Families: Here’s Why
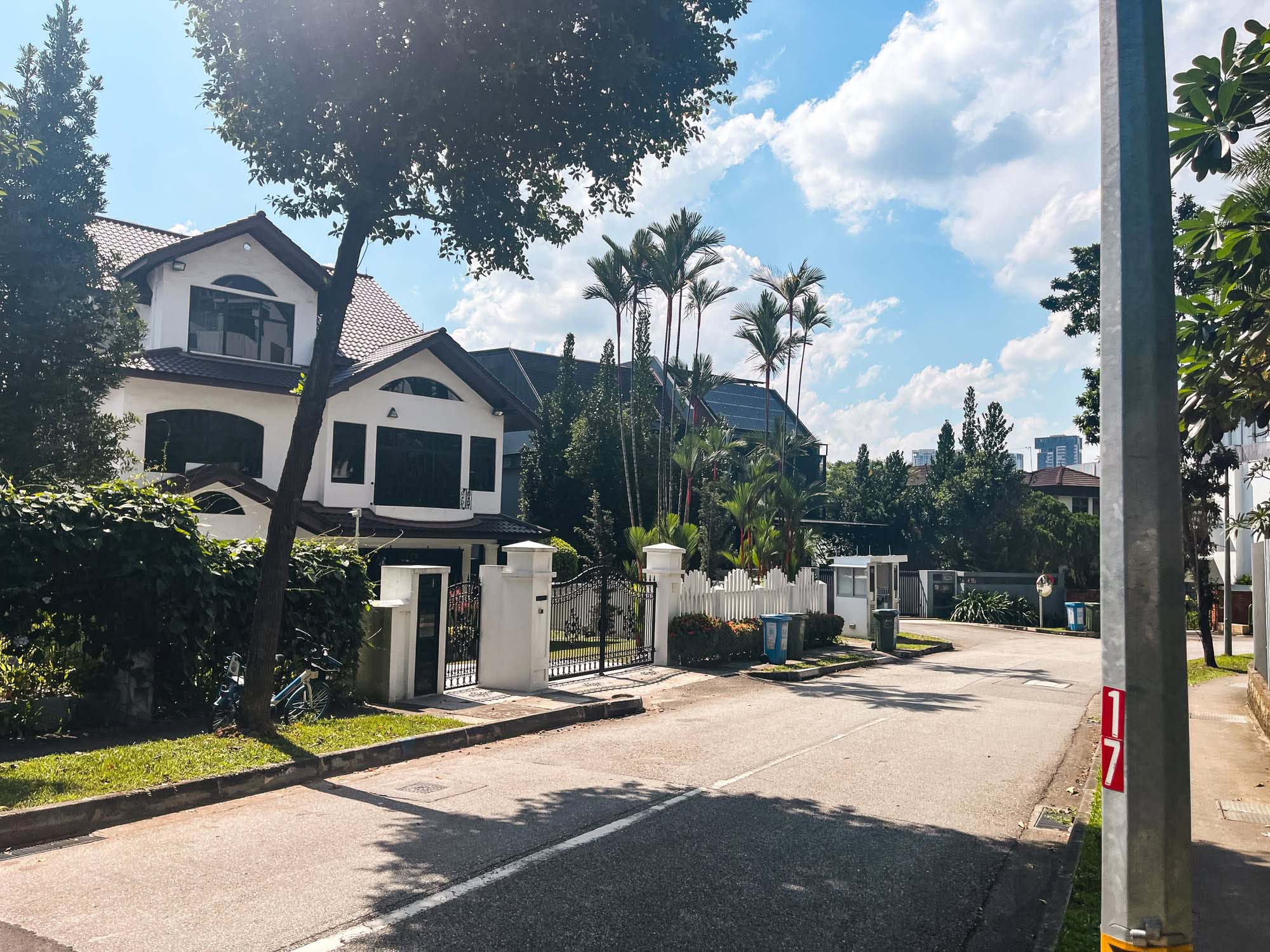
Editor's Pick Where To Find Freehold Semi-D Landed Homes From $4.4m: Touring Gilstead Road
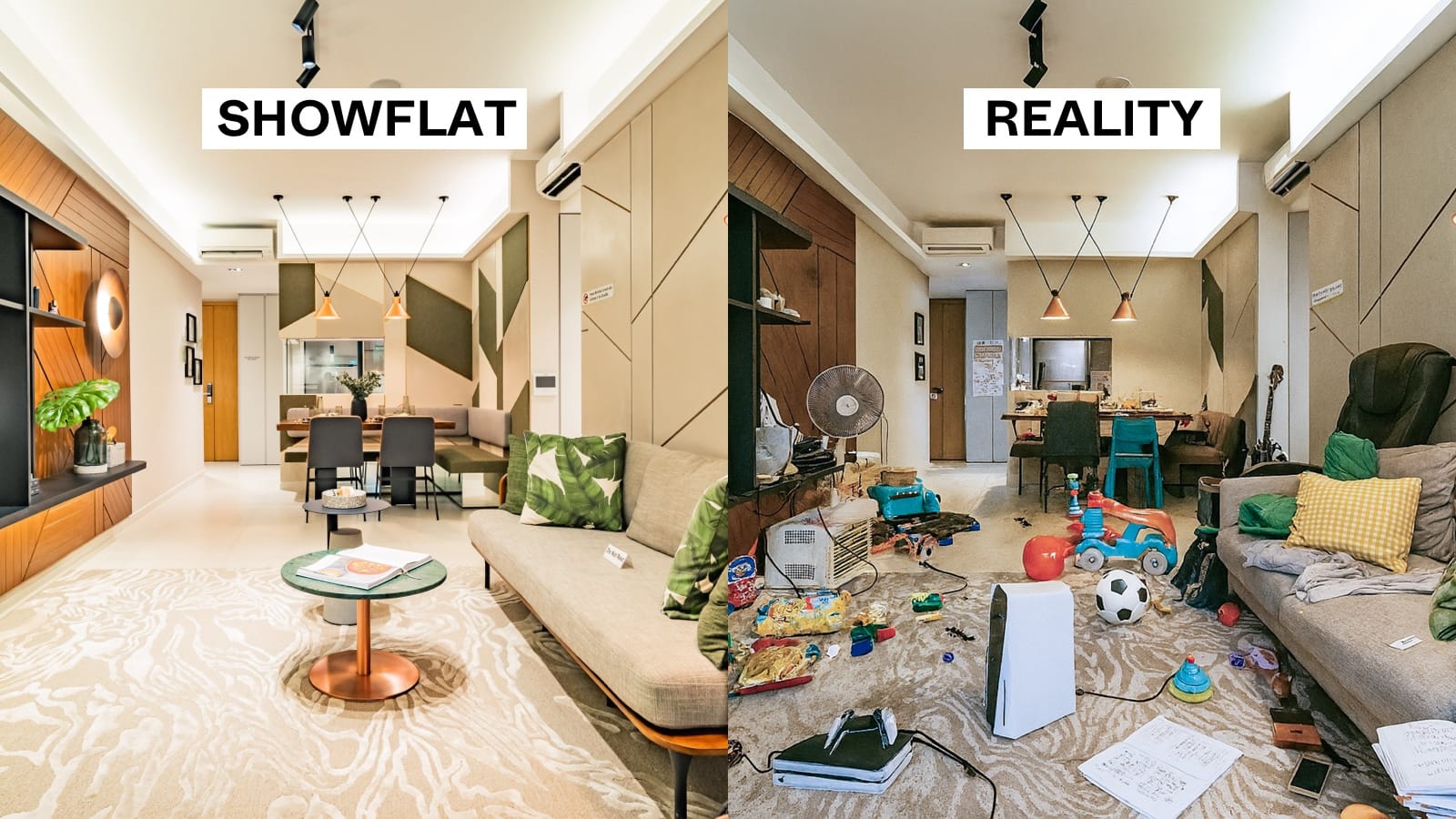
Singapore Property News The Trick to Seeing Through a Condo Showflat (Most Buyers Never Do This)
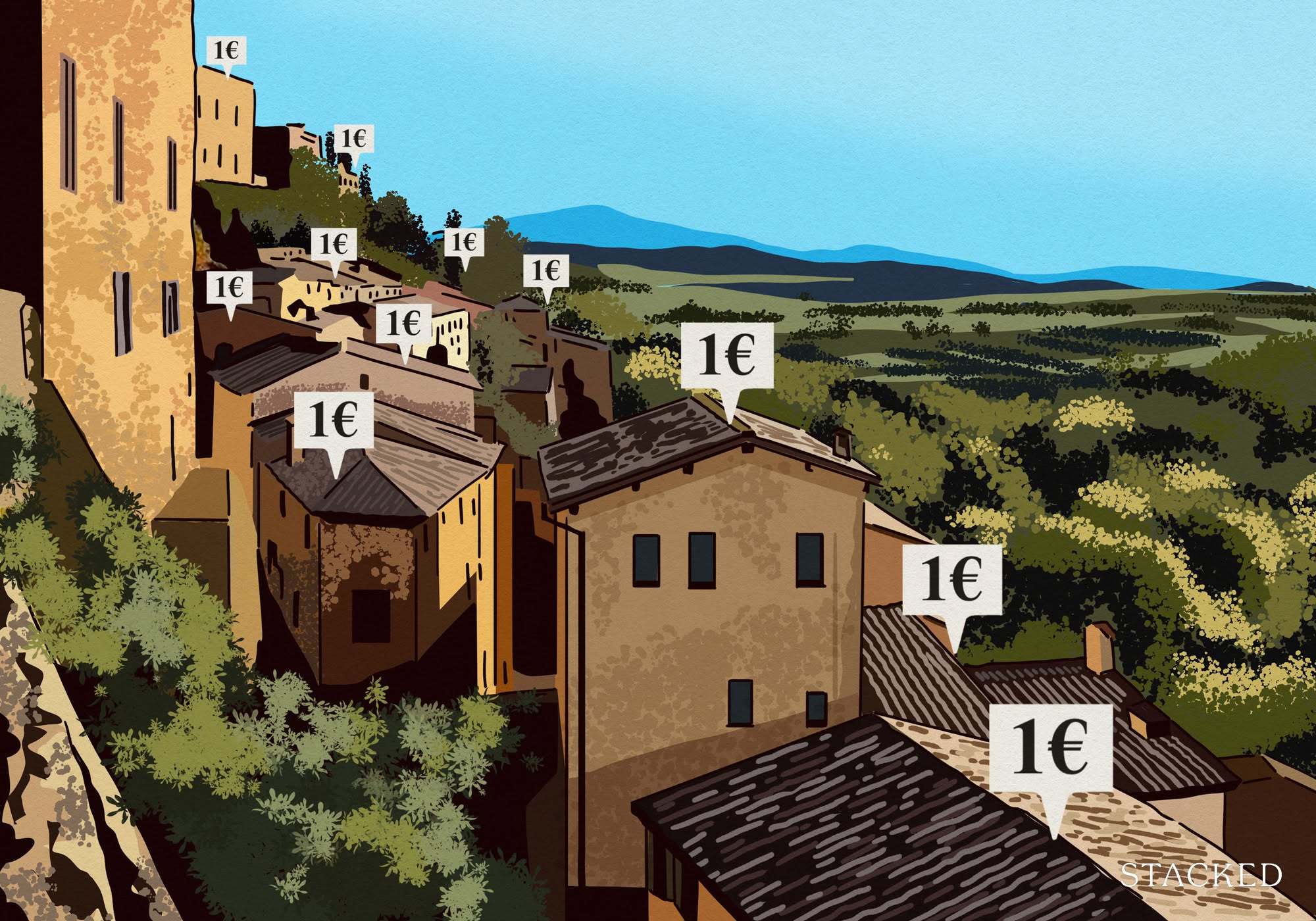
Editor's Pick Can You Really Buy A House In Italy For €1? Here’s What Singaporeans Should Know
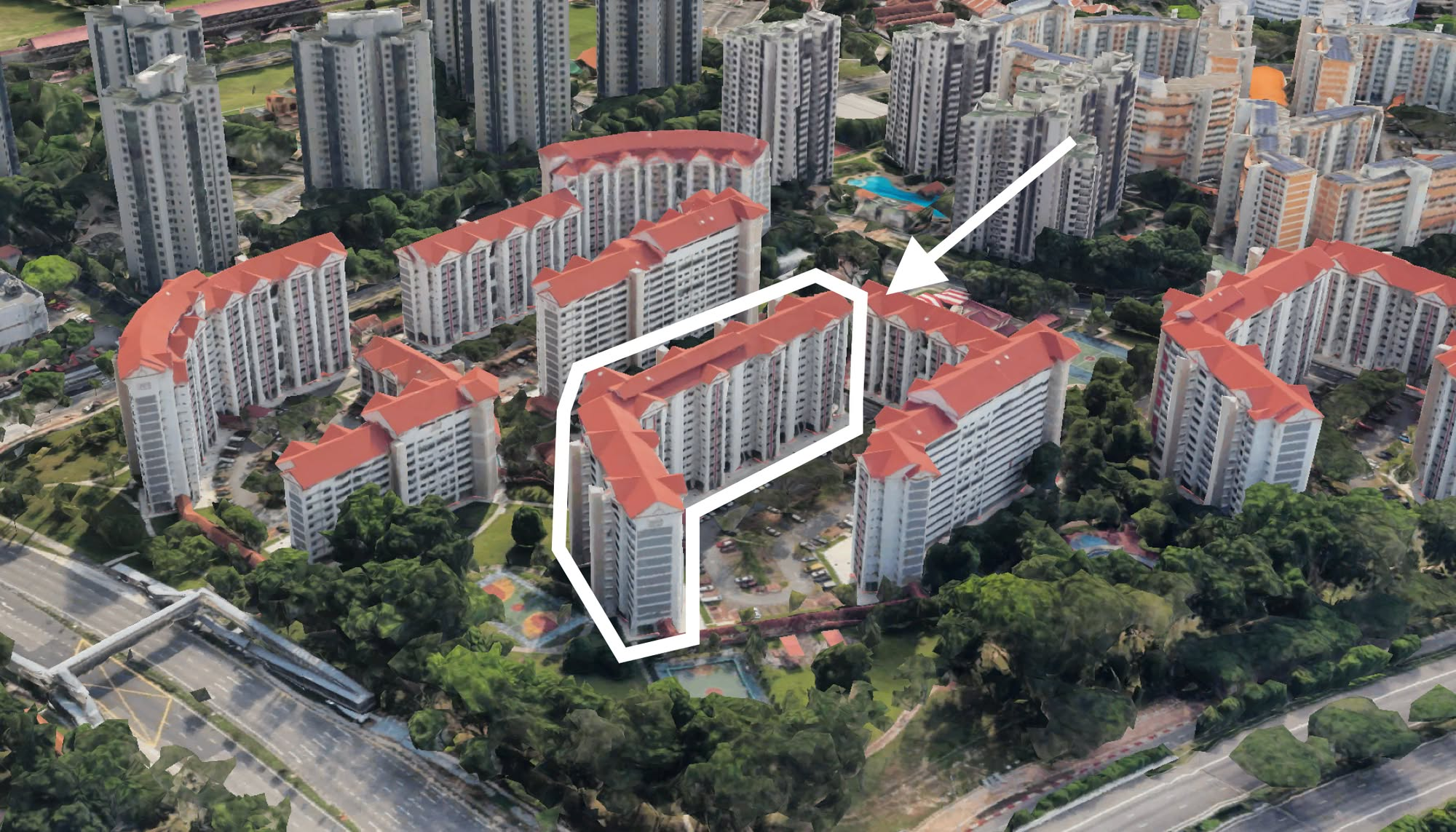
On The Market 5 Cheapest 5-Room HDB Flats Near MRT Stations From $550k
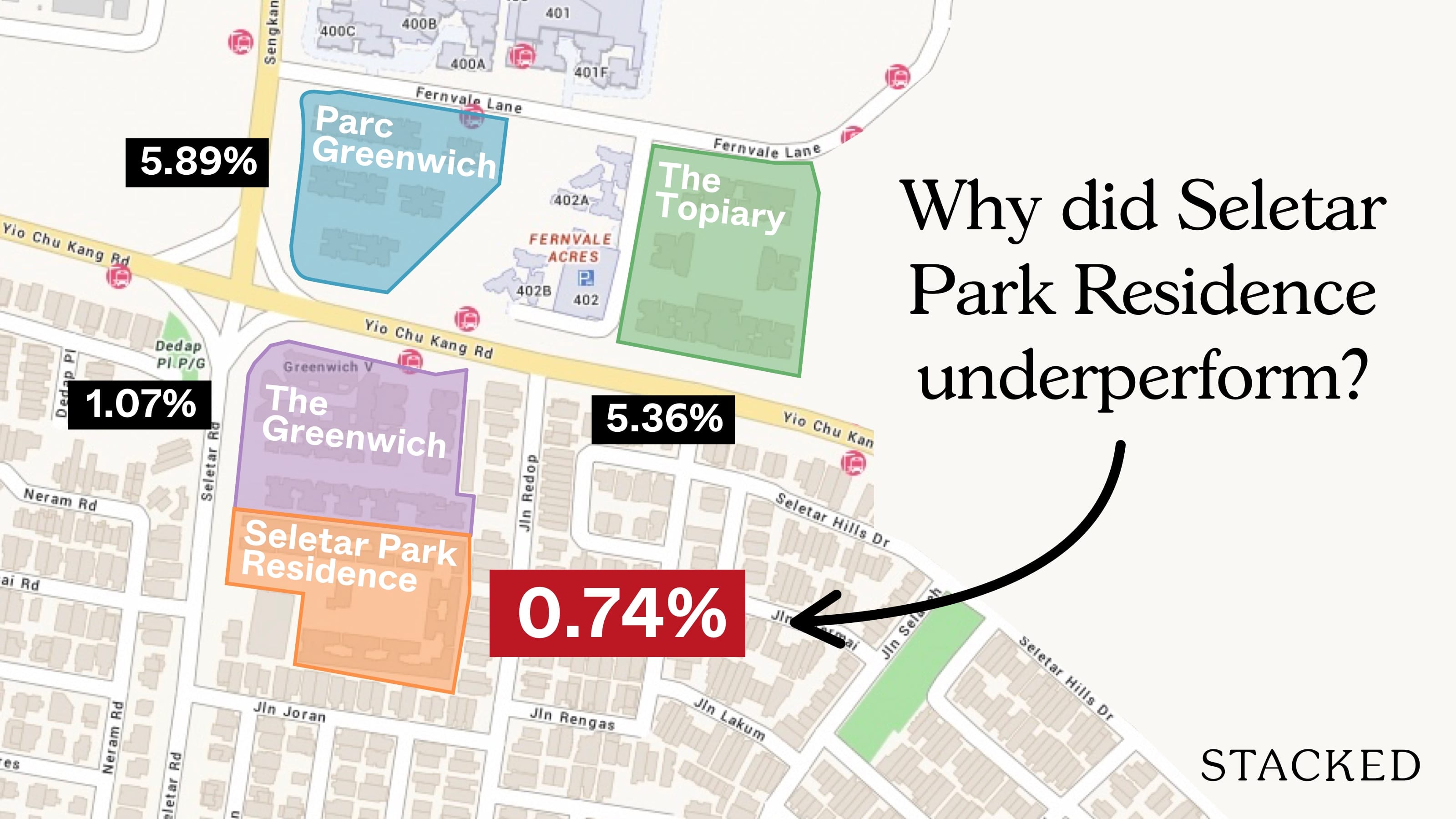
Pro Why Seletar Park Residence Underperformed—Despite Its District 28 Location And Large Unit Sizes
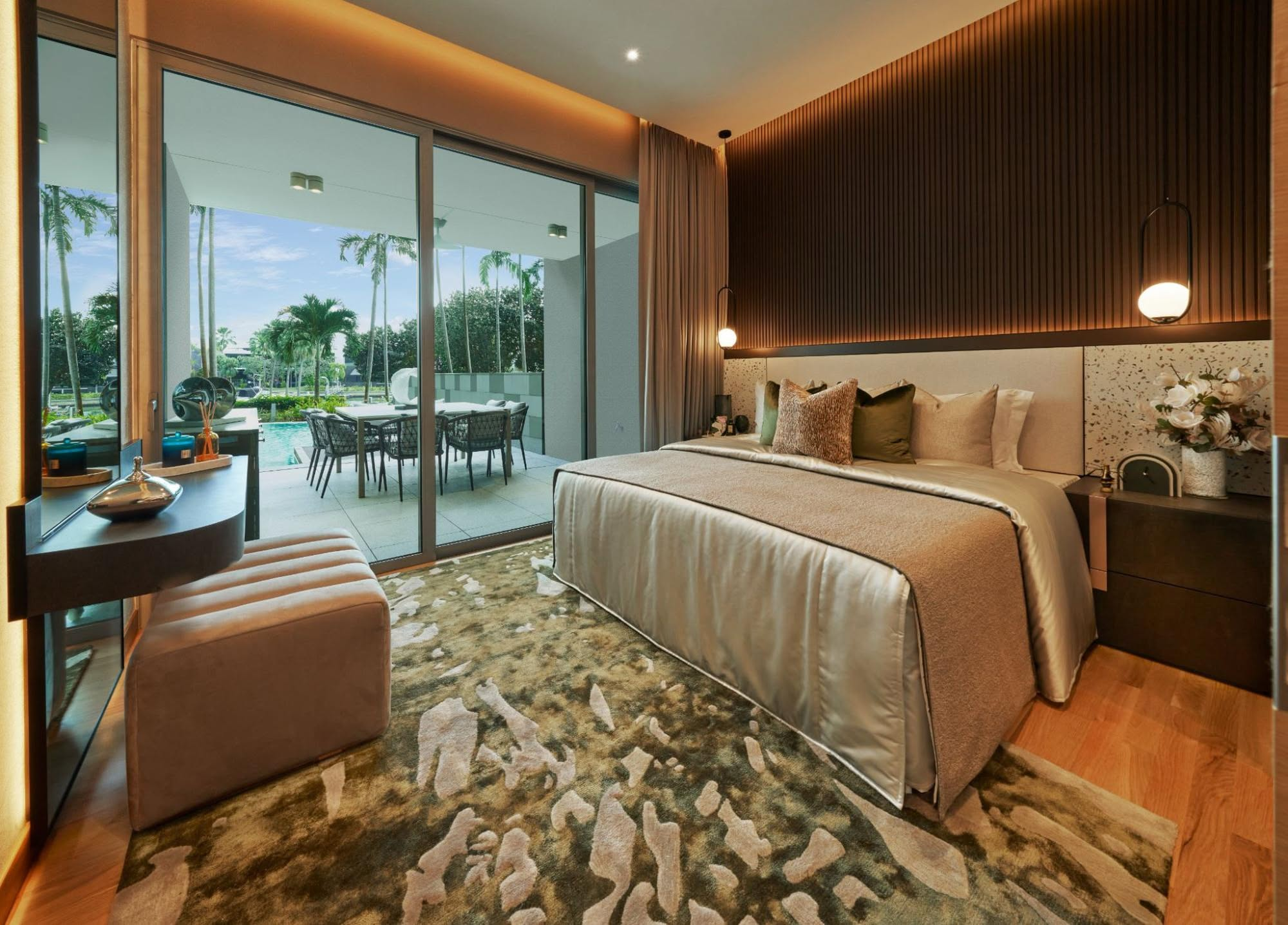
On The Market Inside A Luxury Waterfront Home at The Residences At W Singapore Sentosa Cove
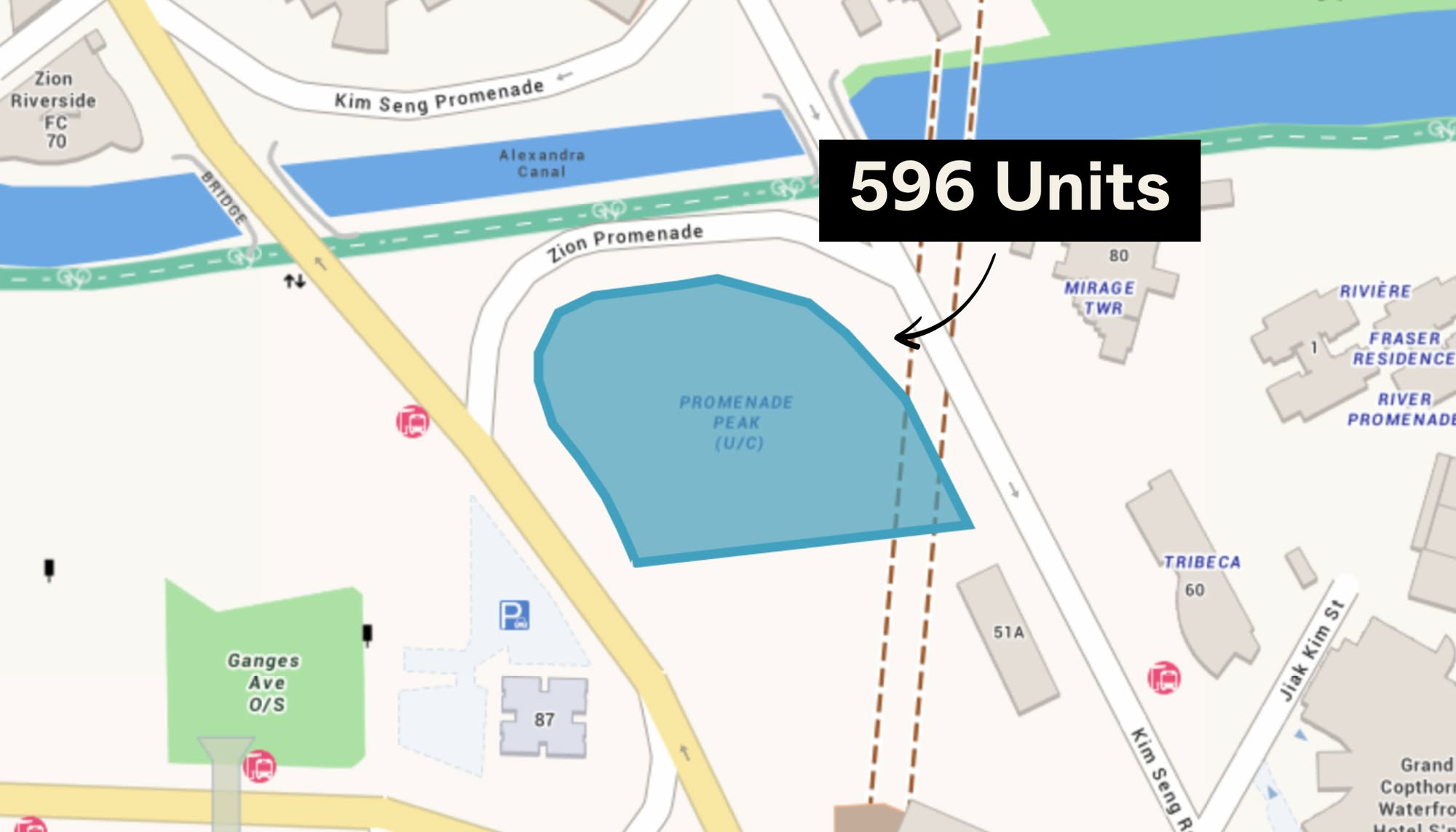
New Launch Condo Analysis Singapore’s Tallest New Condo Comes With the Highest Infinity Pool: Is The 63-Storey Promenade Peak Worth A Look?
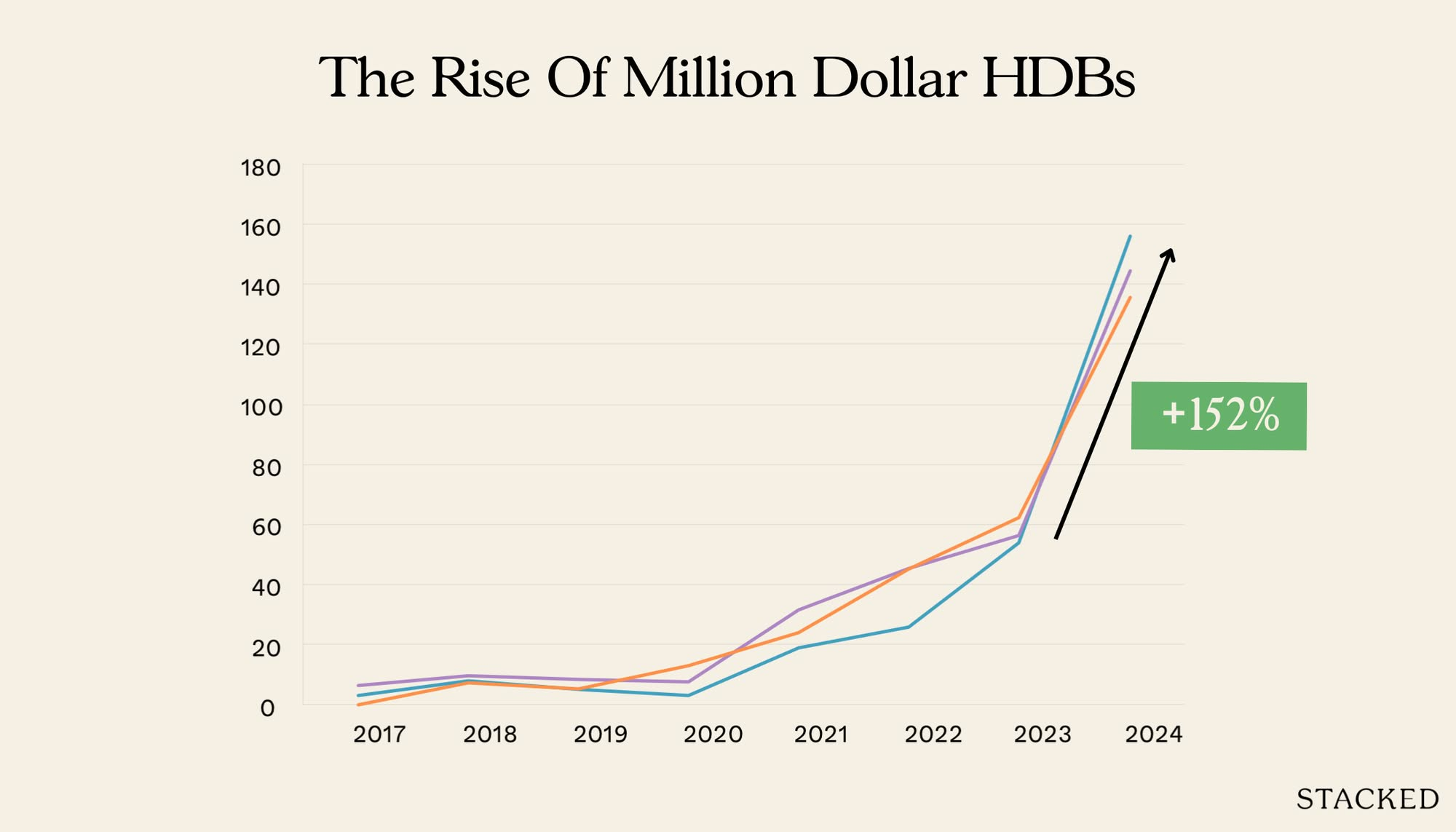



Where is this neighborhood? Does not look affluent, and the house is a baby inter-terrace.