How A Singaporean Family With Kids Built Their Dream Cabin-like Apartment
December 5, 2024
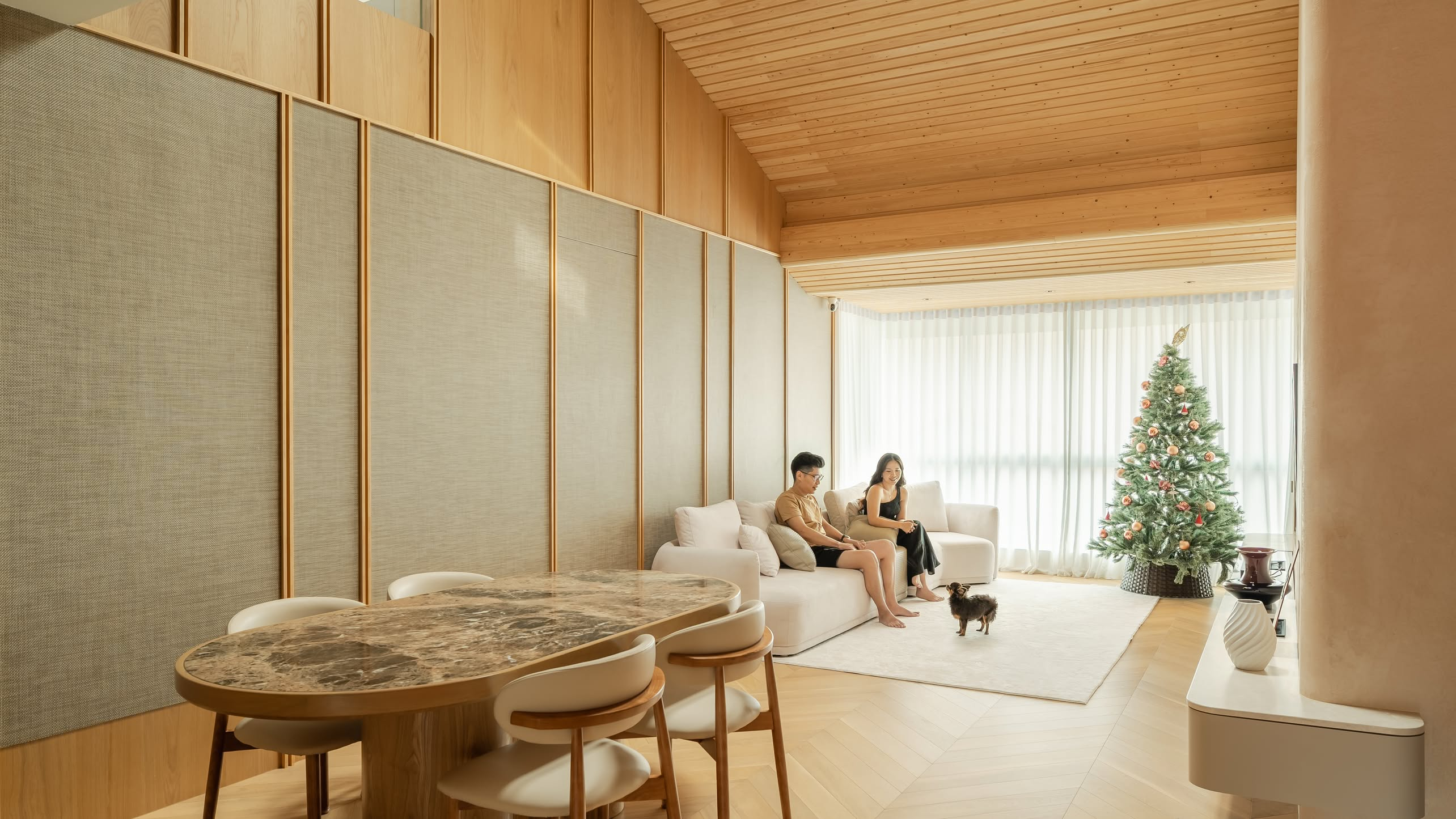
In this week’s episode, we explore a 150-square-metre apartment along East Coast, Singapore, designed for a family with young children. The home underwent a thoughtful transformation, opening up a formerly clustered layout to maximise natural light and cross ventilation. Public areas flow seamlessly from the living and dining spaces to a dry pantry and wet kitchen, unified by a consistent material palette of brass, marble, and calming tones.
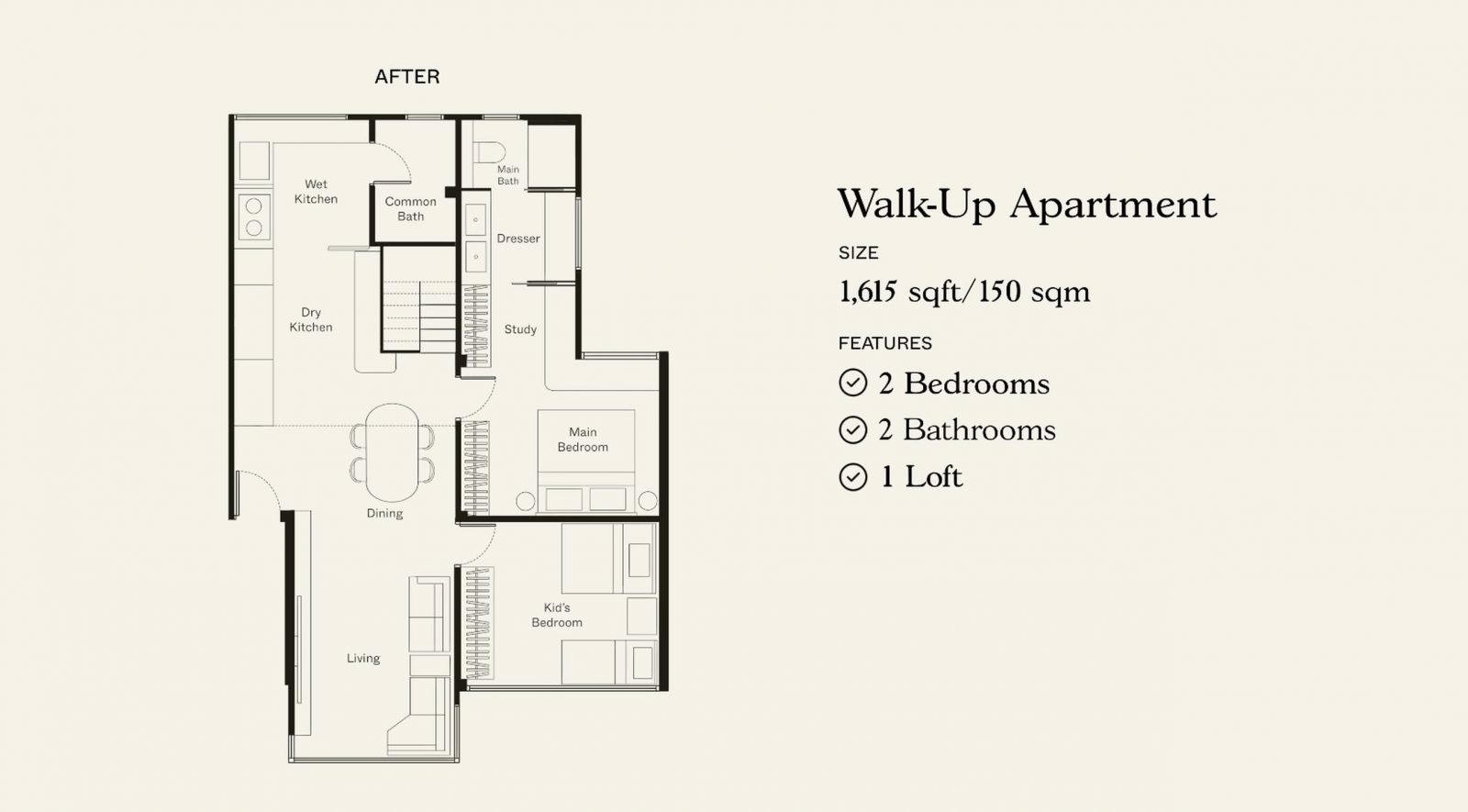
The high-sloped ceiling features skylights, introducing a loft space used as a children’s play area. A floating staircase, discreetly tucked behind a fabric wall with hidden doors, provides access to this mezzanine. The wooden ceiling extends from the living area into the loft, ensuring visual continuity and warmth.
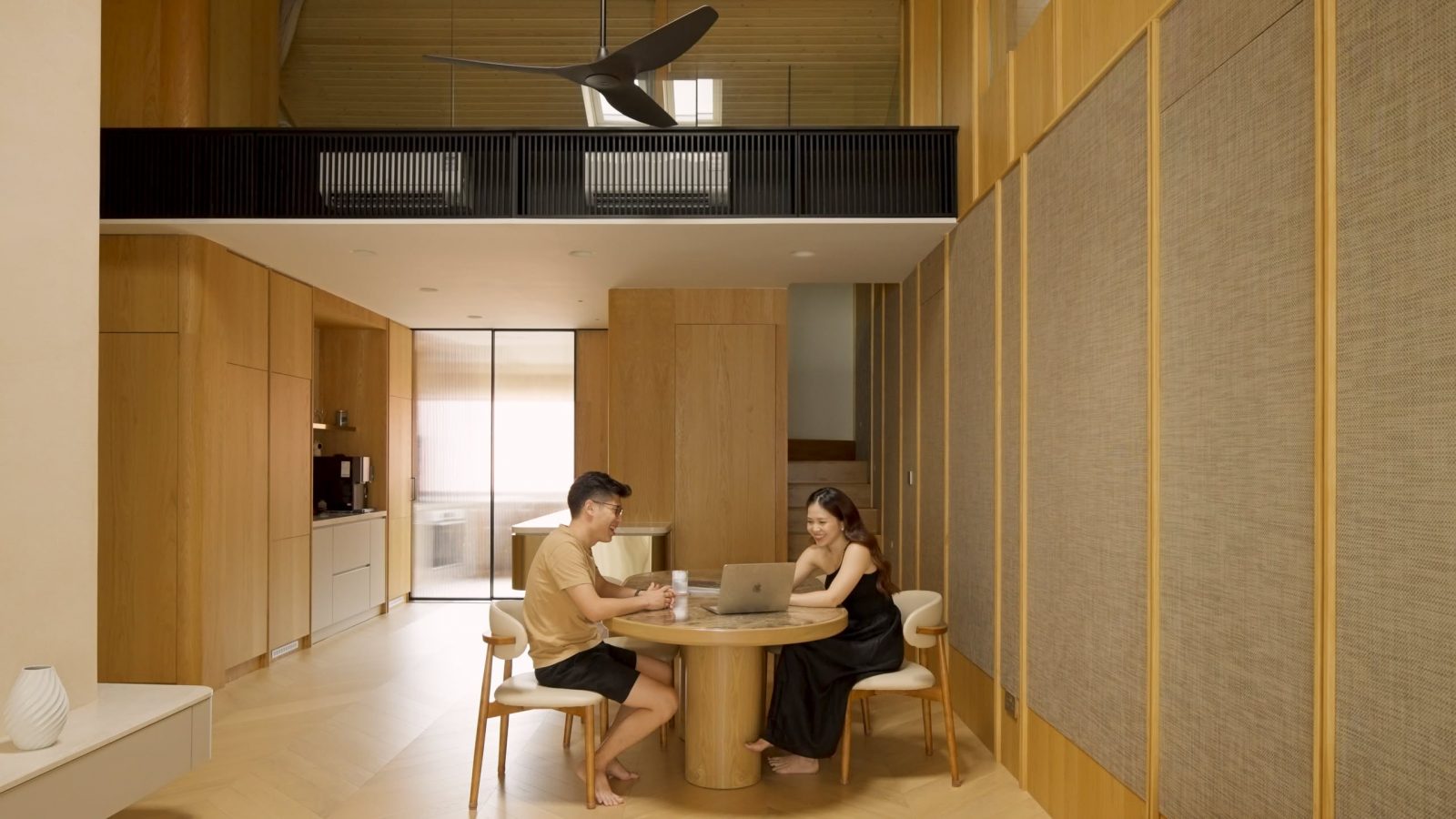
Private areas prioritise functionality and natural light. The master bedroom employs a gallery-style layout, transitioning from the wardrobe to the dressing area and ending in the bathroom. Features like a skylight over the shower and a vanity outside the bathroom enhance spatial efficiency while maintaining an intimate atmosphere.
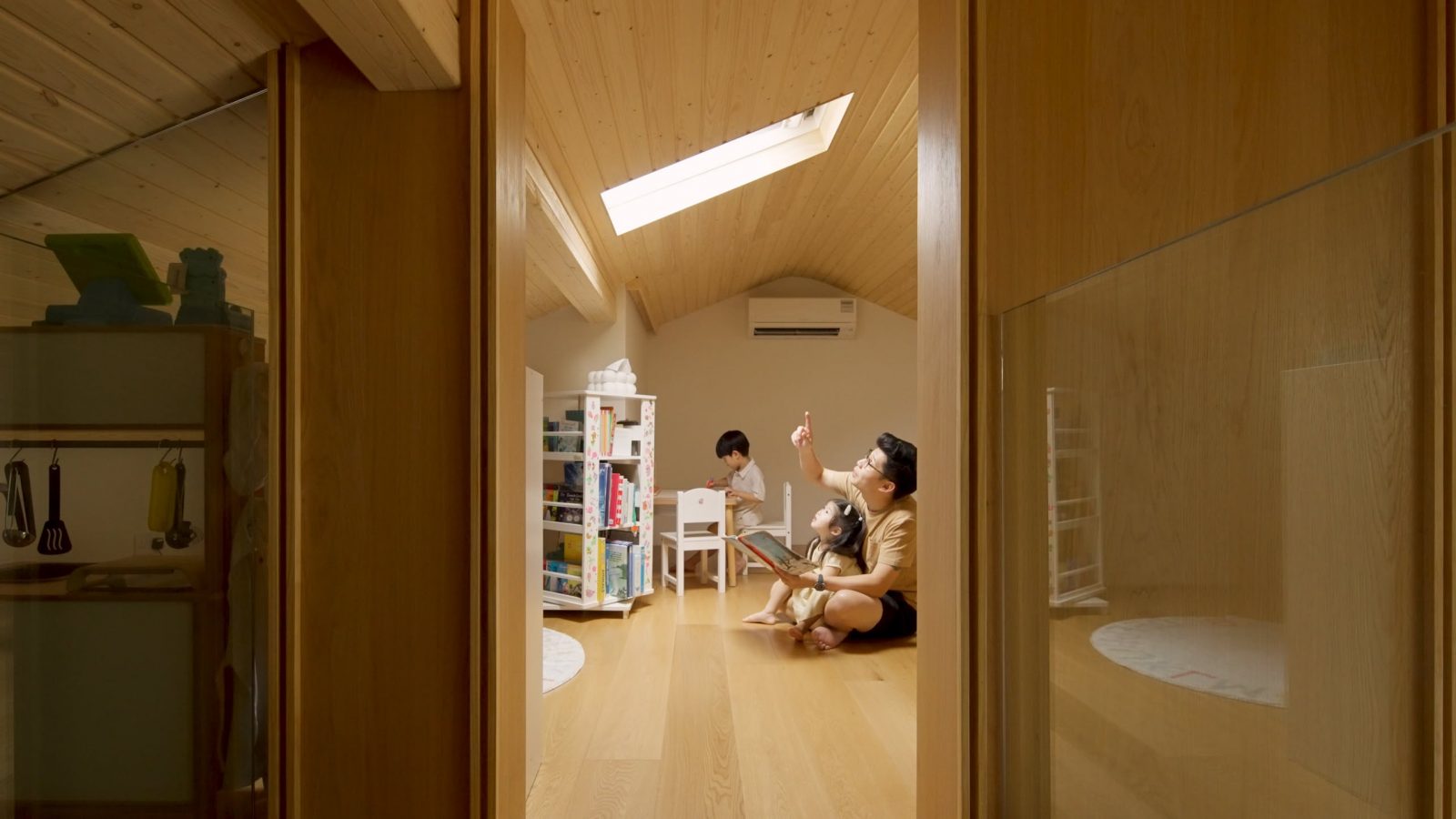
The kitchen is delineated by a lower ceiling and separated into wet and dry areas via a fluted glass sliding door. A floating countertop in the dry kitchen accentuates openness and airiness. The staircase doubles as a storage solution, eliminating wasted space.
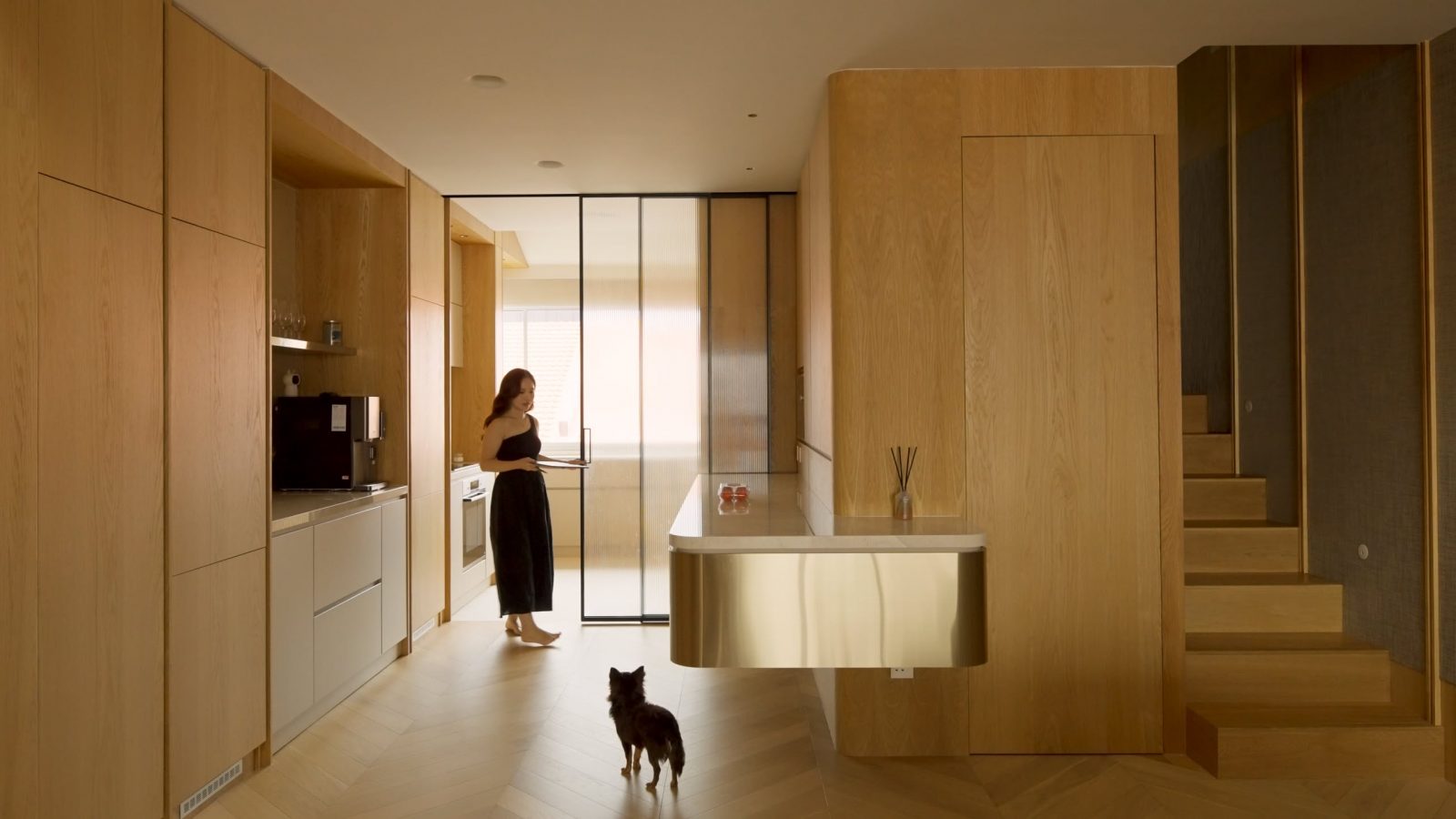
This well-considered design balances openness and privacy, perfectly catering to family life while maintaining harmony and sophistication. The proximity to the beach and local amenities complements the home’s inviting layout, fostering community spirit and enhancing family living.
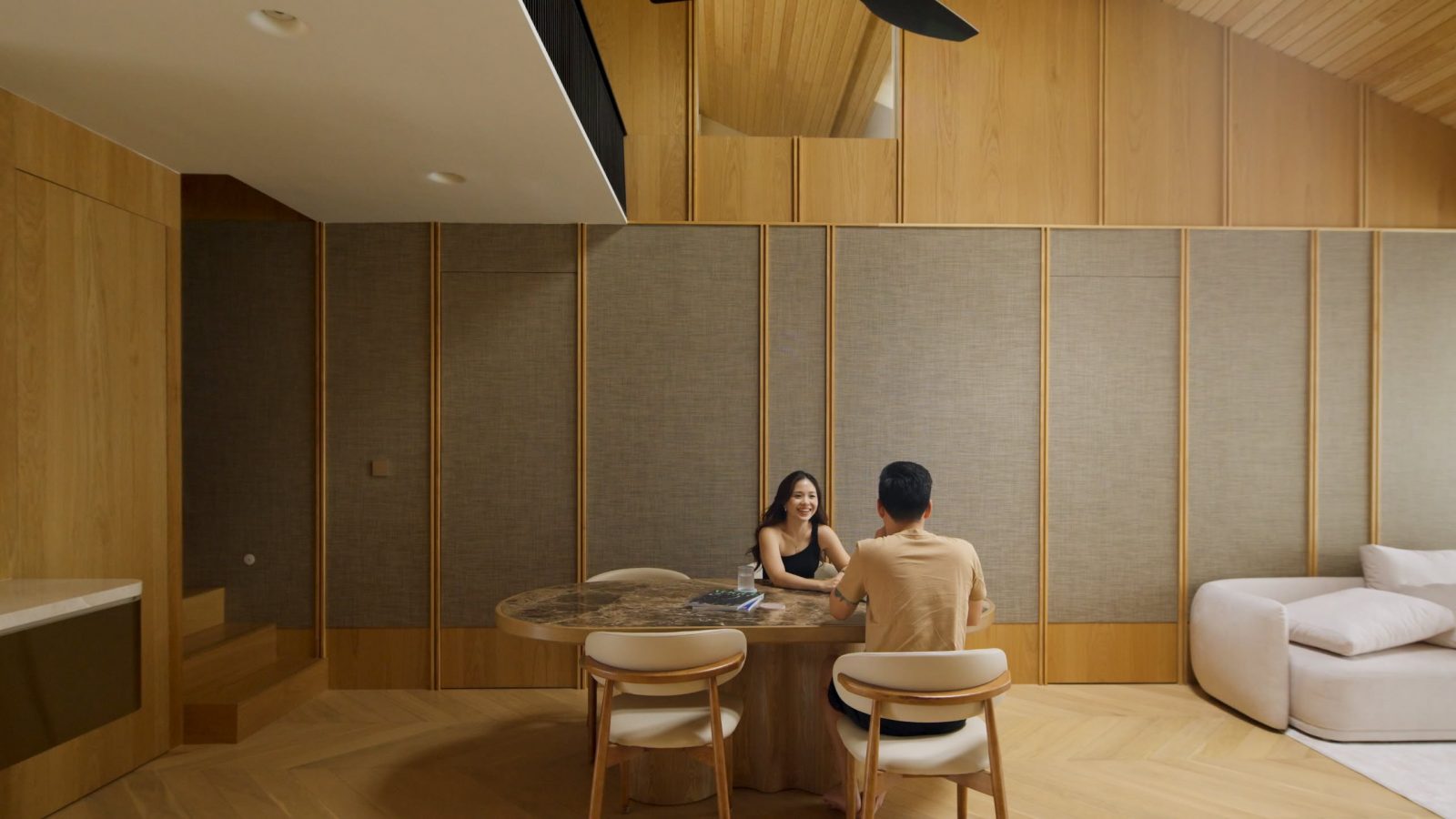
At Stacked, we like to look beyond the headlines and surface-level numbers, and focus on how things play out in the real world.
If you’d like to discuss how this applies to your own circumstances, you can reach out for a one-to-one consultation here.
And if you simply have a question or want to share a thought, feel free to write to us at stories@stackedhomes.com — we read every message.
Need help with a property decision?
Speak to our team →Read next from Home Tours

Home Tours Inside A Minimalist’s Tiny Loft With A Stunning City View

Editor's Pick This Beautiful Japanese-Inspired 5-Room HDB Home Features an Indoor Gravel Garden

Home Tours A Family’s Monochrome Open-Concept Home with Colour Accents

Home Tours A Bright Minimalist Condo Apartment With A Loft
Latest Posts

Singapore Property News Why Some Singaporean Parents Are Considering Selling Their Flats — For Their Children’s Sake

Pro River Modern Starts From $1.548M For A Two-Bedder — How Its Pricing Compares In River Valley

New Launch Condo Reviews River Modern Condo Review: A River-facing New Launch with Direct Access to Great World MRT Station



































2 Comments
I absolutely loved reading about this family’s journey to create their dream cabin-like apartment! The design choices, especially the use of wood accents and natural materials, really bring a warm and inviting feel to the space. It’s clear that every element was chosen with care, balancing both aesthetics and functionality.
The way the family incorporated plenty of open space and a relaxed, airy vibe is something that resonates with me, especially as I think about how to make my own home more cozy and family-friendly. One element I’m curious about is the <a href="https://www.jacksroofingguys.com/“>roofing —did they make any specific choices when it came to roofing materials or style to complement the cabin-like atmosphere? I’d love to hear more about how the roof ties into the overall design.
I like hundred palm location it is very near to imh for my monthly visits