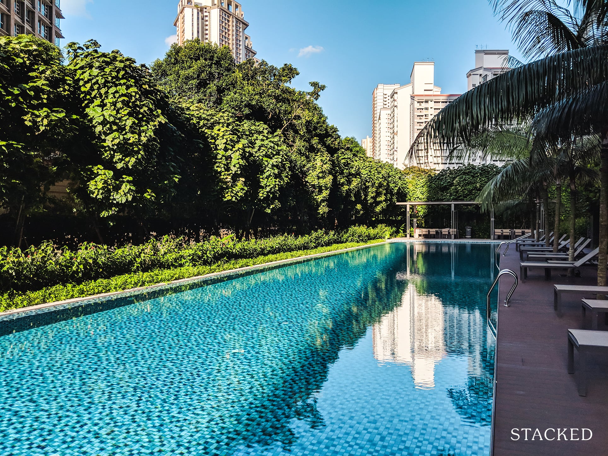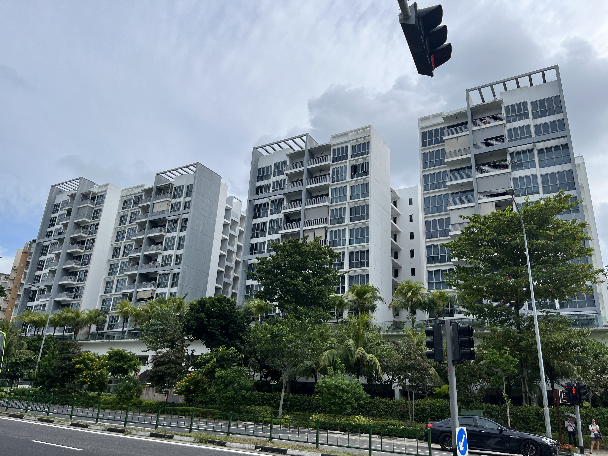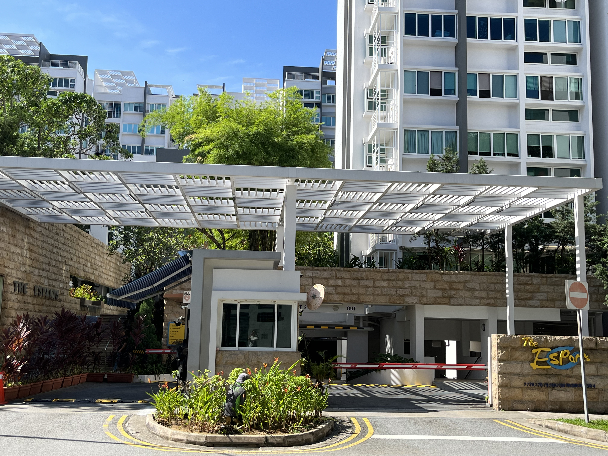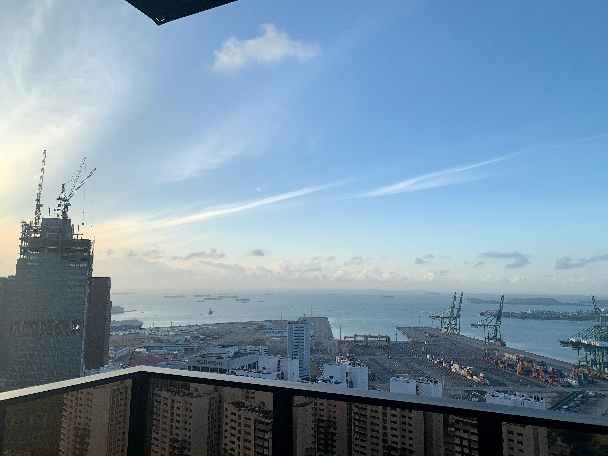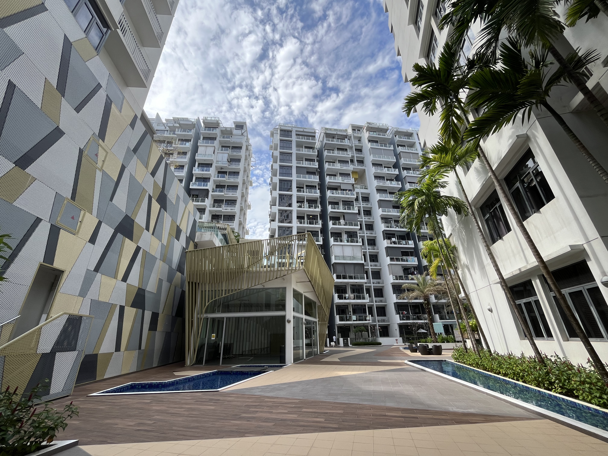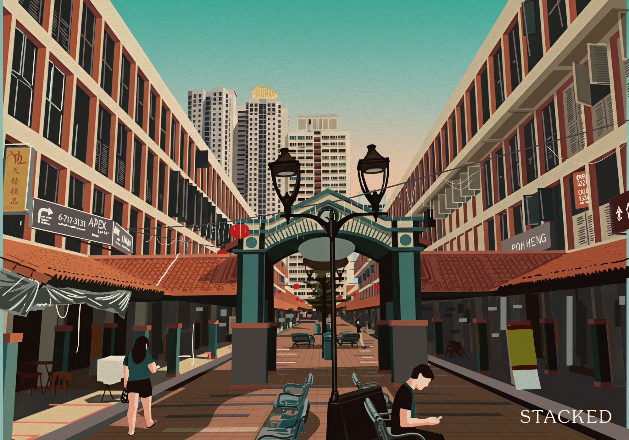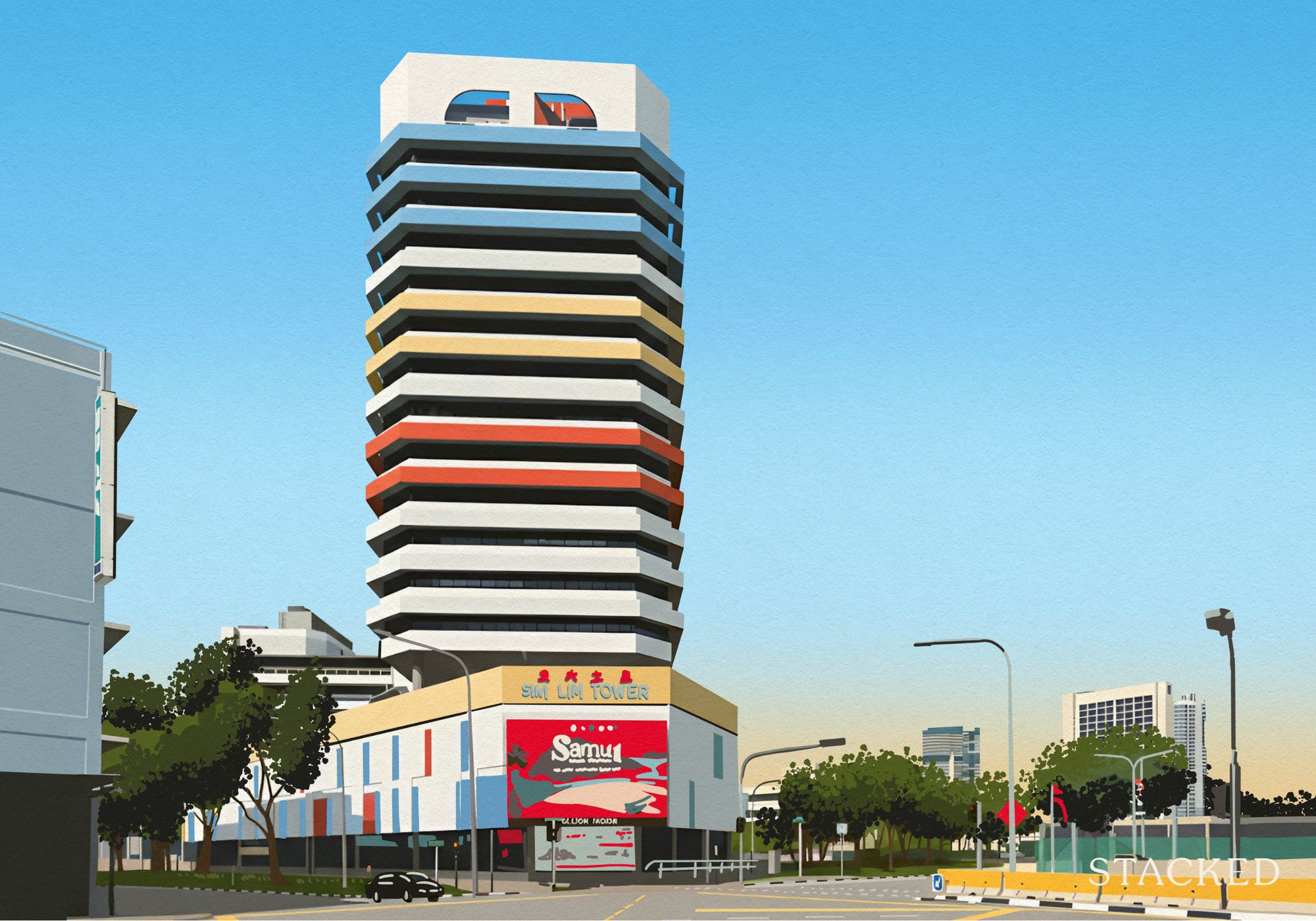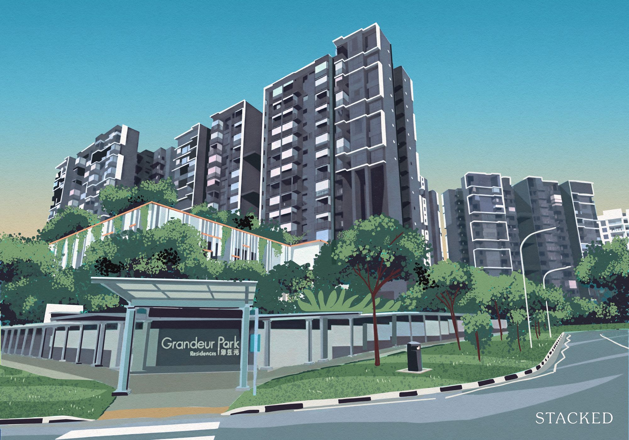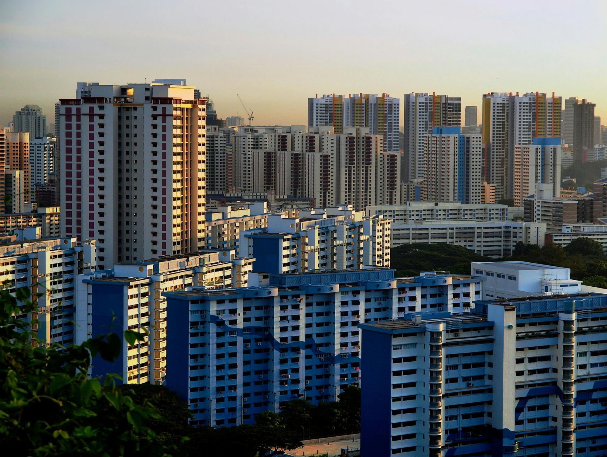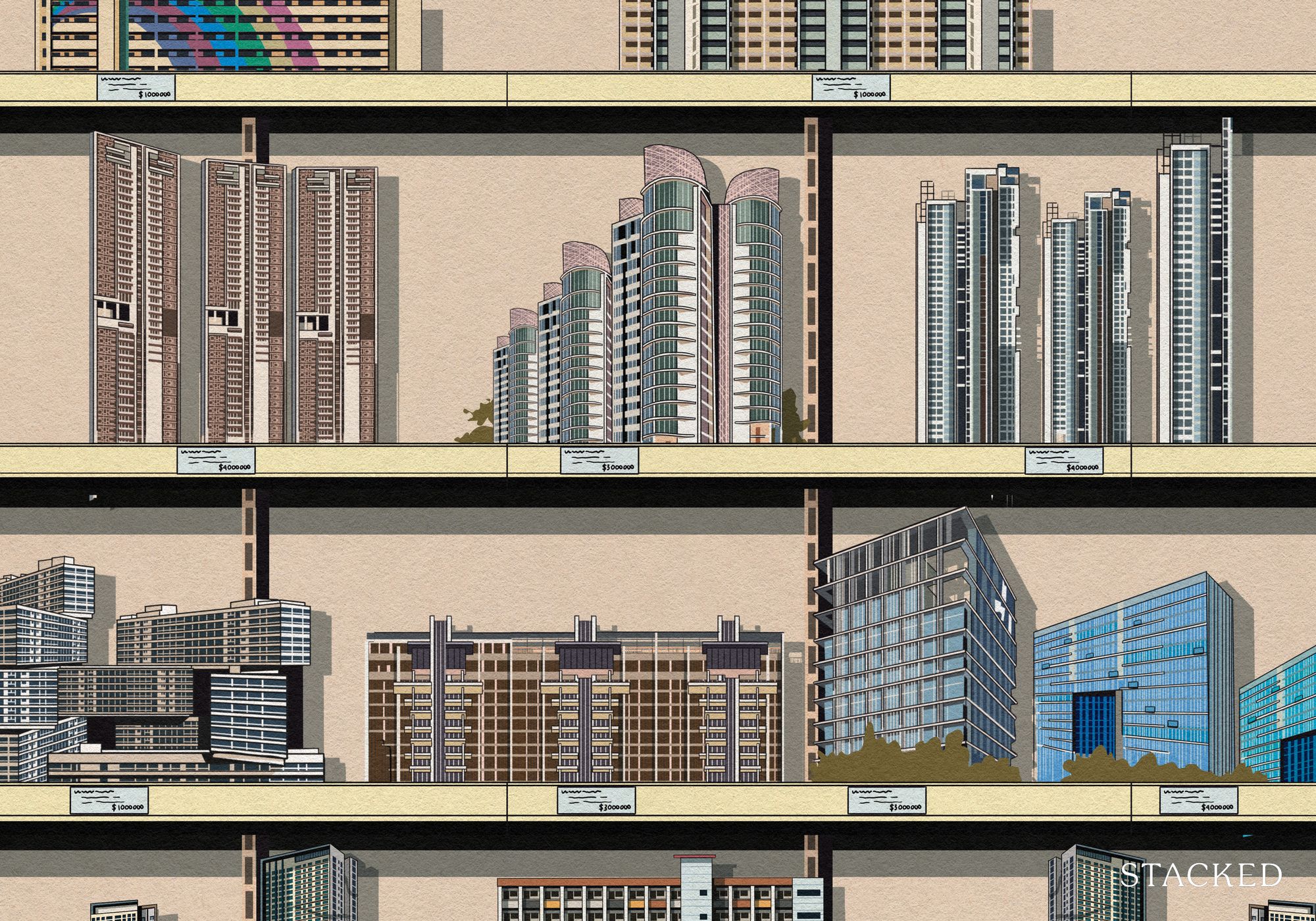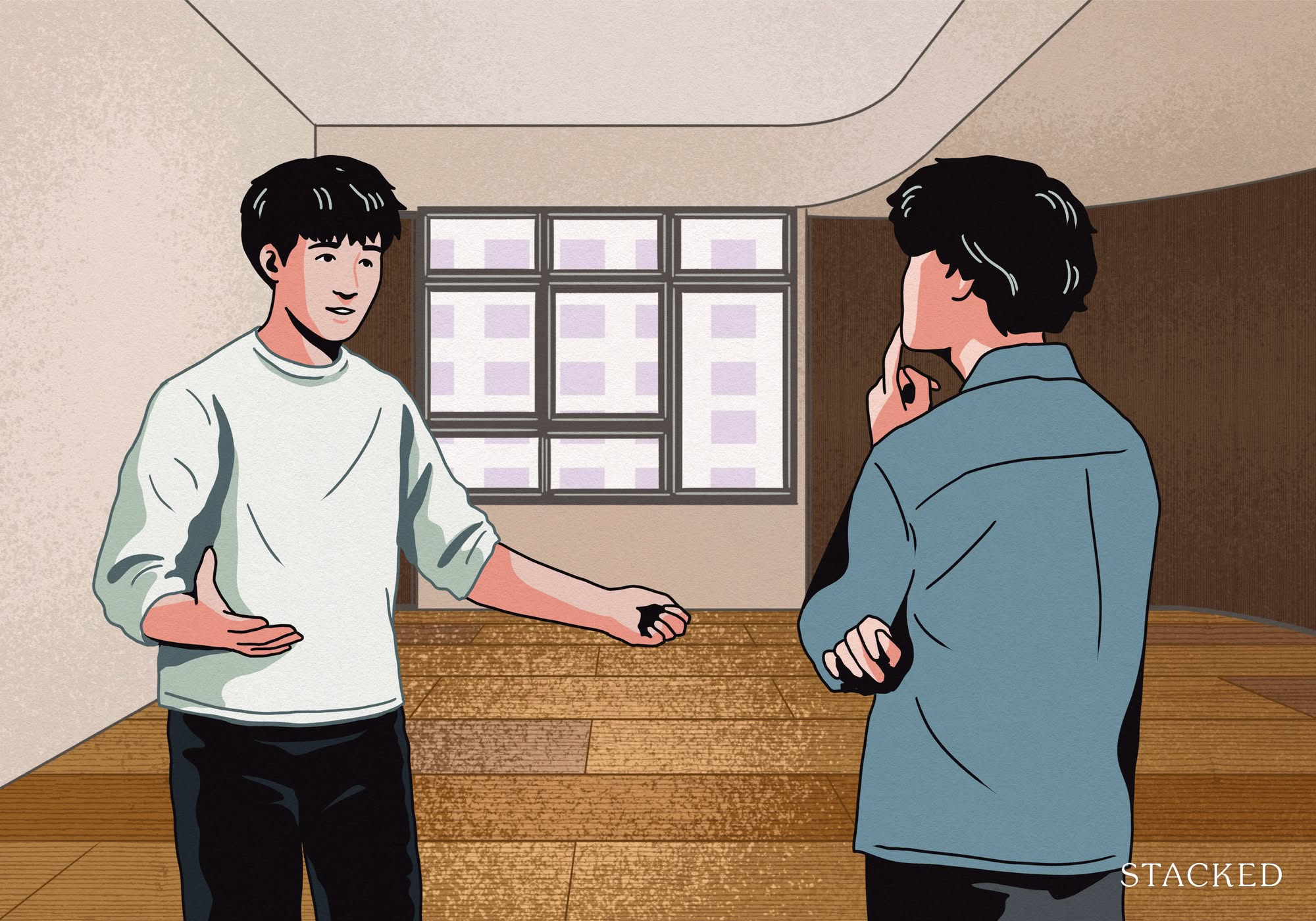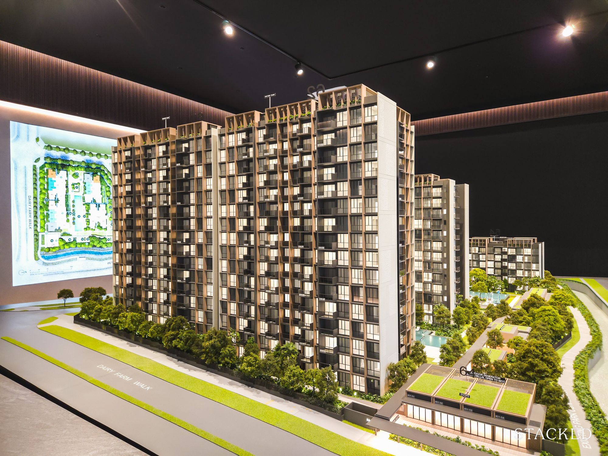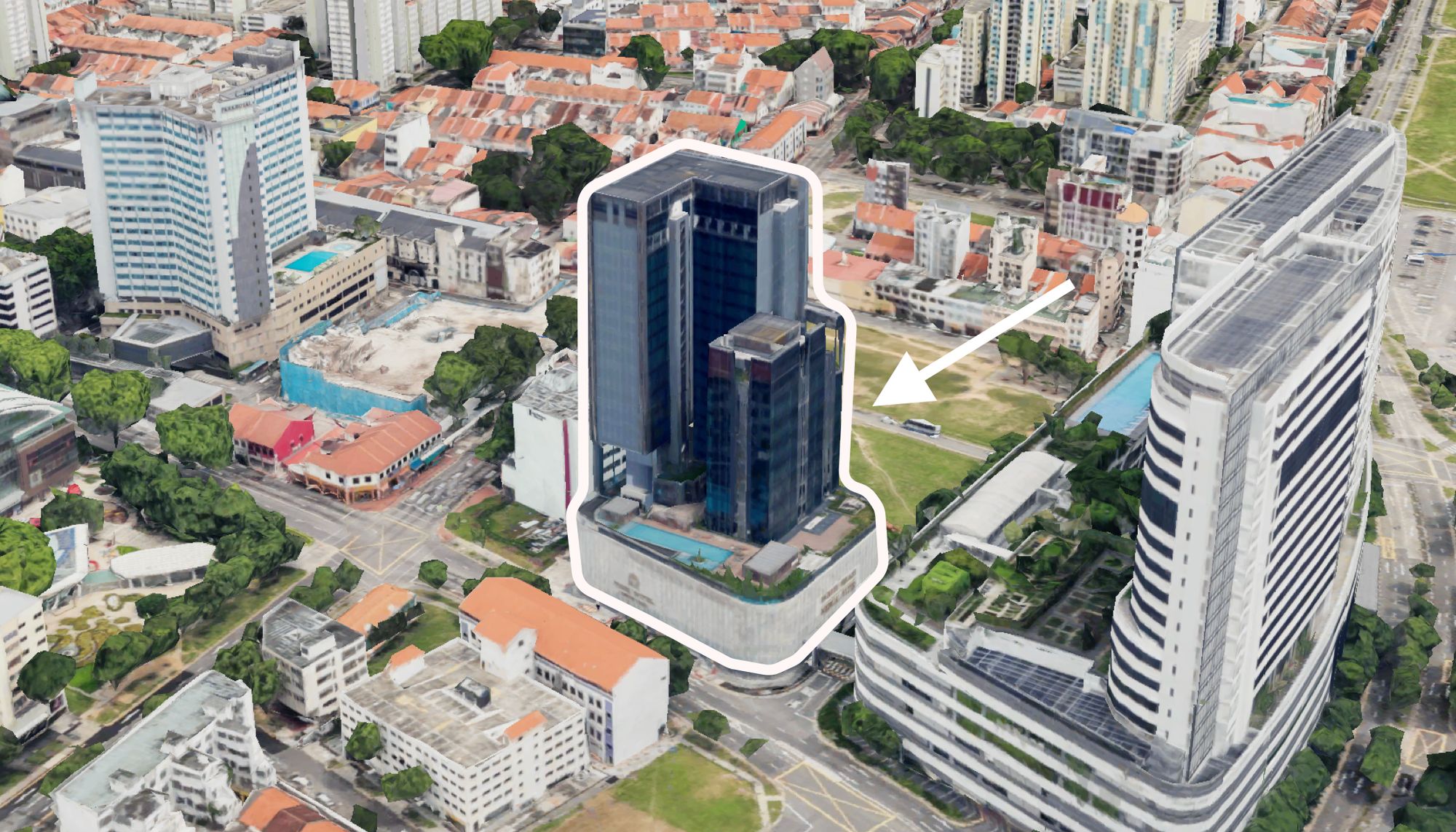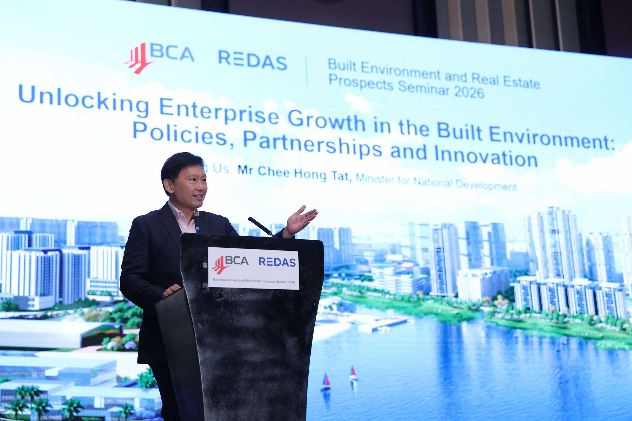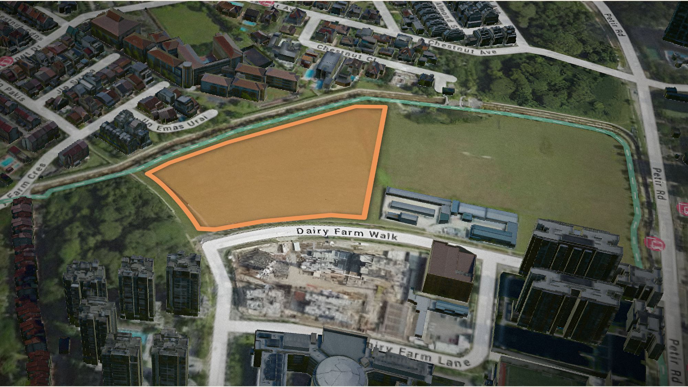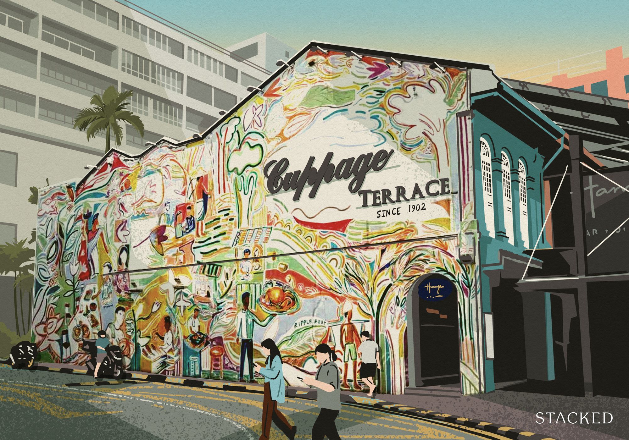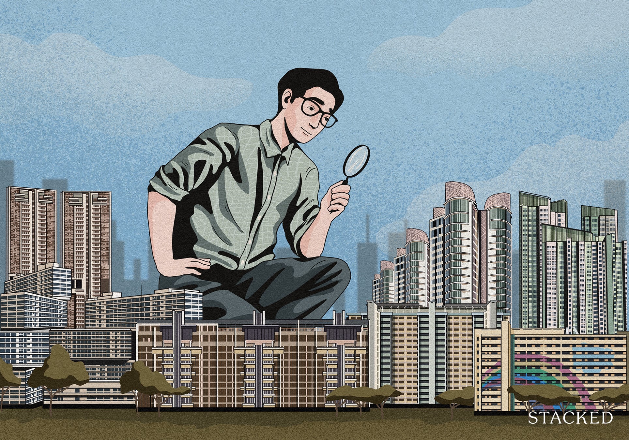Condo Reviews Queens Peak Review: Uninspiring Design, It’s All About The Location
-
 Reuben Dhanaraj
Reuben Dhanaraj
- November 24, 2020
- 23 min read
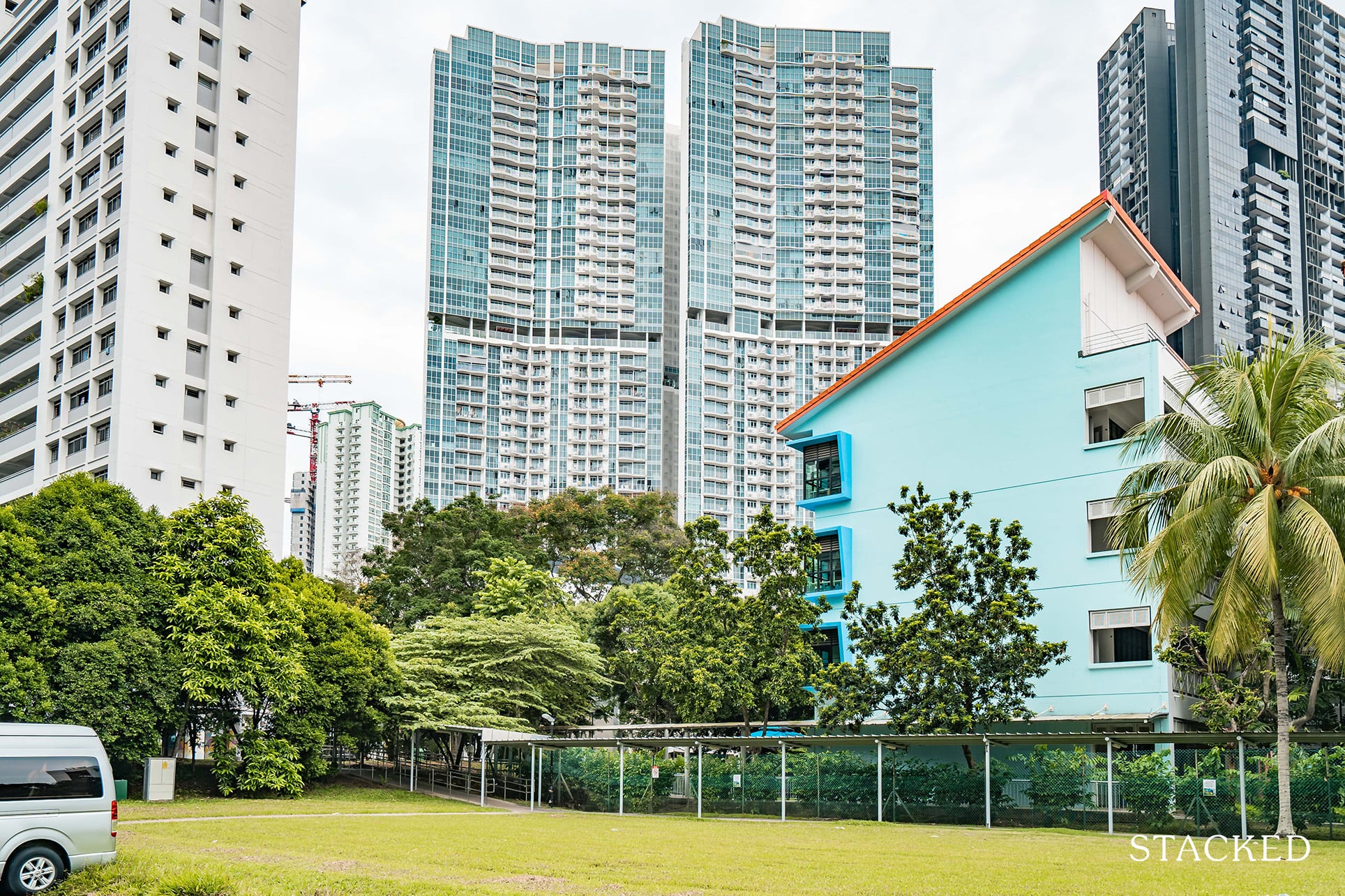
| Project: | Queens Peak |
|---|---|
| District: | 03 |
| Address: | Dundee Road |
| Tenure: | 99-year Leasehold |
| No. of Units: | 736 |
| Site Area: | 113,195 sqft |
| Developer: | HY Realty + MCC Land |
| TOP: | 2020 |
4 years ago last week, Queens Peak was launched to a receptive audience that resulted in a 34% initial take up rate (250/736 units sold).
Somewhere nearby, Parc Riviera was only managing a third of that with a 13% take up.
One thing that the two did have in common however, was the demand for their 1 and 2-bedroom units – both of which were quickly snapped up by hungry investors on the hunt for high rentability units in the area.
Today, all but 3 penthouse units at Queens Peak have been sold just a few months after attaining completion in June 2020. The 113,195 sq ft development is set to be a center of convenience for its residents (connected to MRT).
Interior unit work here is still in early/middle stages so you do get quite a bit of noise in the project on weekdays – and from what I’ve seen, you don’t exactly get the best unit layouts and sizes here as most would have initially hoped.
Still, there is no denying the lure of District 3 developments with its proximity to the CBD (via direct MRT lines), so it’ll be interesting to see how Queens Peak fares from an appreciation standpoint down the road.
I’ll get to the analysis in just a bit, but first, our insider tour:
Queens Peak Condo Insider Tour
| Basement car park | Children’s Playground | Drop Off Point |
| Gymnasium room | Lap pool | Lift lobby |
| Main entrance | 24 hours security | Swimming pool |
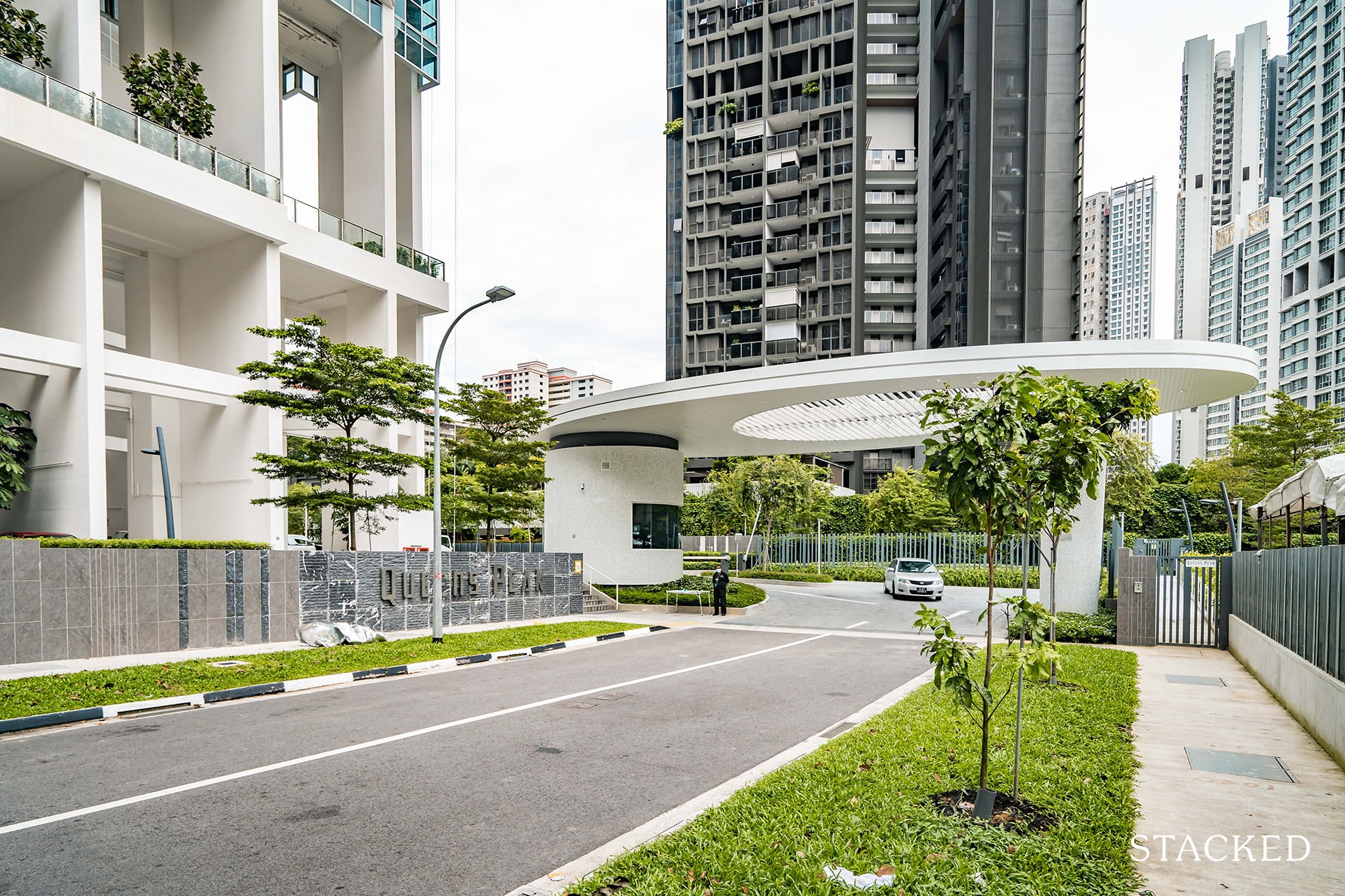
It’s hard to be doing a Queens Peak review without referencing Commonwealth Towers – especially given how they are positioned right next to each other. In this case, the entrance to Queens Peak isn’t along the main road as it is with Commonwealth Towers. Instead, it is located behind the development – at the end of Dundee Road.
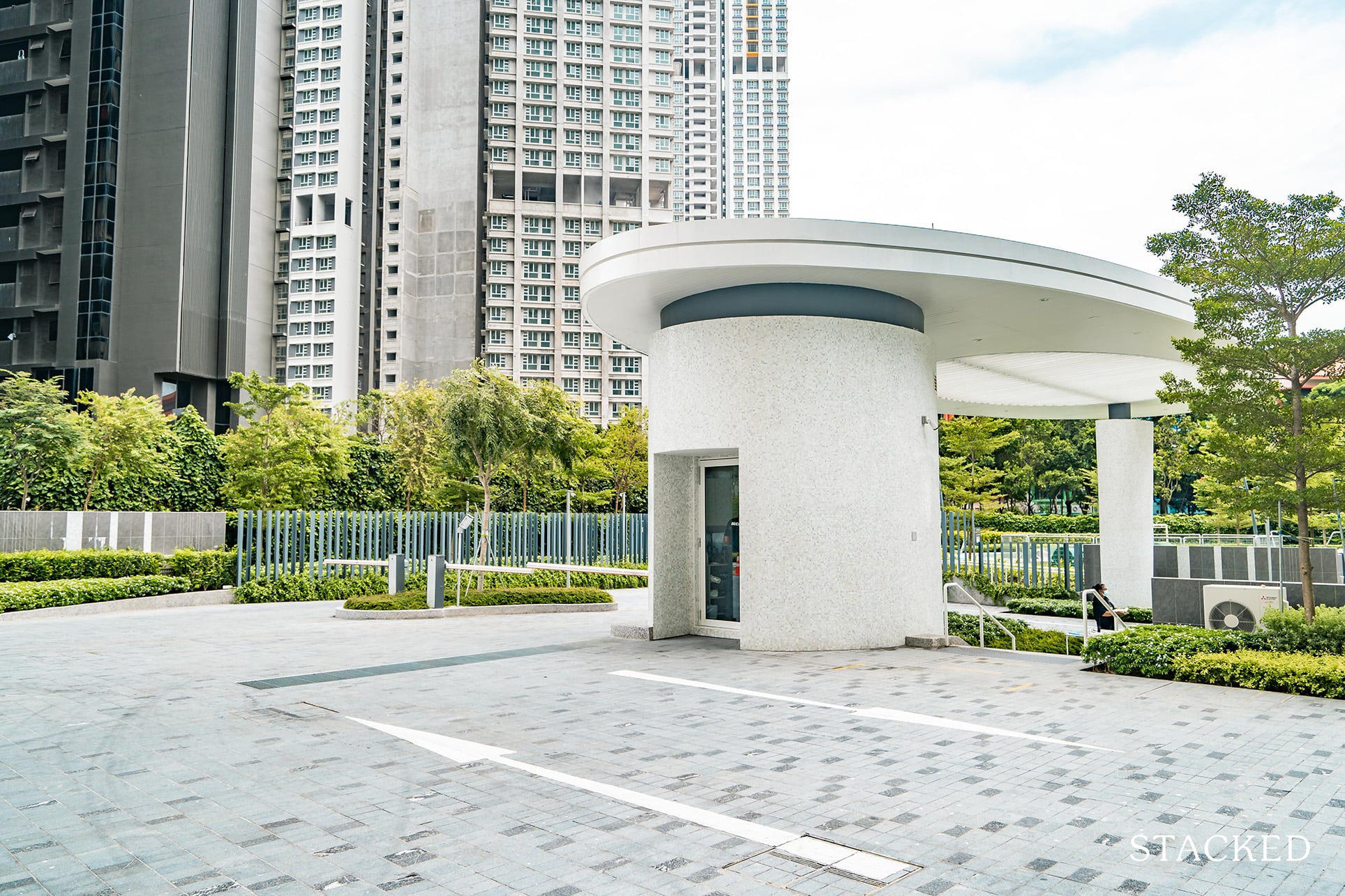
Some people may see it as a nuisance as it is a longer drive in. But the advantage here is that the road turning in (Strathmore Avenue) is positioned after the traffic light – so on traffic heavy days you do get it easier when it comes to turning out onto the main Commonwealth Avenue.
You also shouldn’t see too much traffic congestion here save for Sundays as it shares the road with the Church at the Good Shepherd.
I do have a nitpick about the positioning of the guardhouse though. There are two barriers leading into the development, one for visitors and the other for residents. But the security check is positioned where the road is a single lane (and where the shelter is at). So if you are a resident waiting behind a couple of cars waiting to get past security, you will definitely be inclined to overtake – but this could be dangerous given its hard to see any incoming traffic coming out of the Queens Peak.
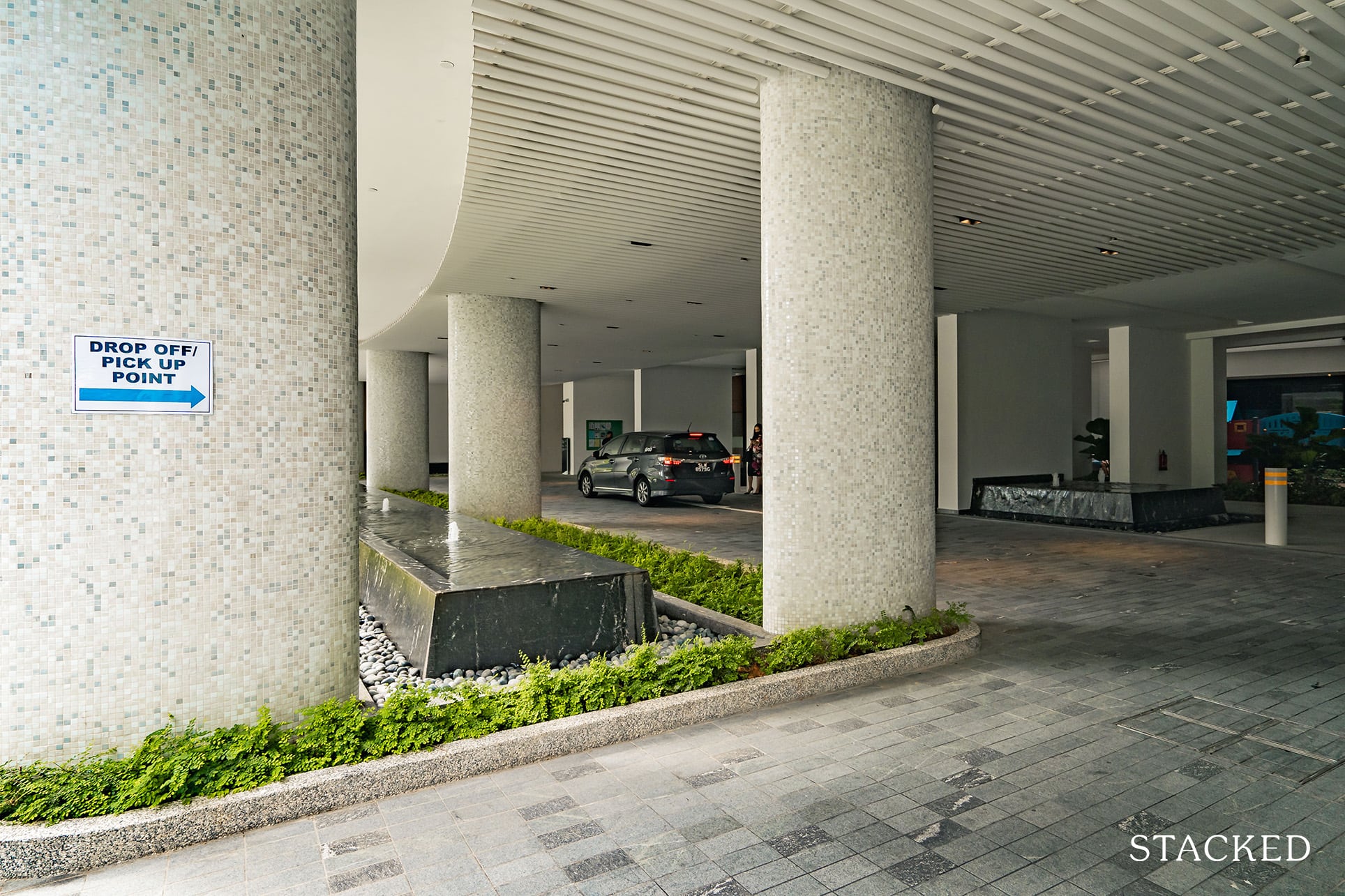
There are two drop-off areas within the estate, one is for a quick drop-off, with another – a grander approach which is the residential arrival. On one hand, it is very well sheltered and spacious enough for multiple simultaneous drop-offs without creating any congestion.
On the other – it isn’t the most visually appealing – the chequered floor pattern, the grey marble. Bluntly speaking it is rather drab looking.
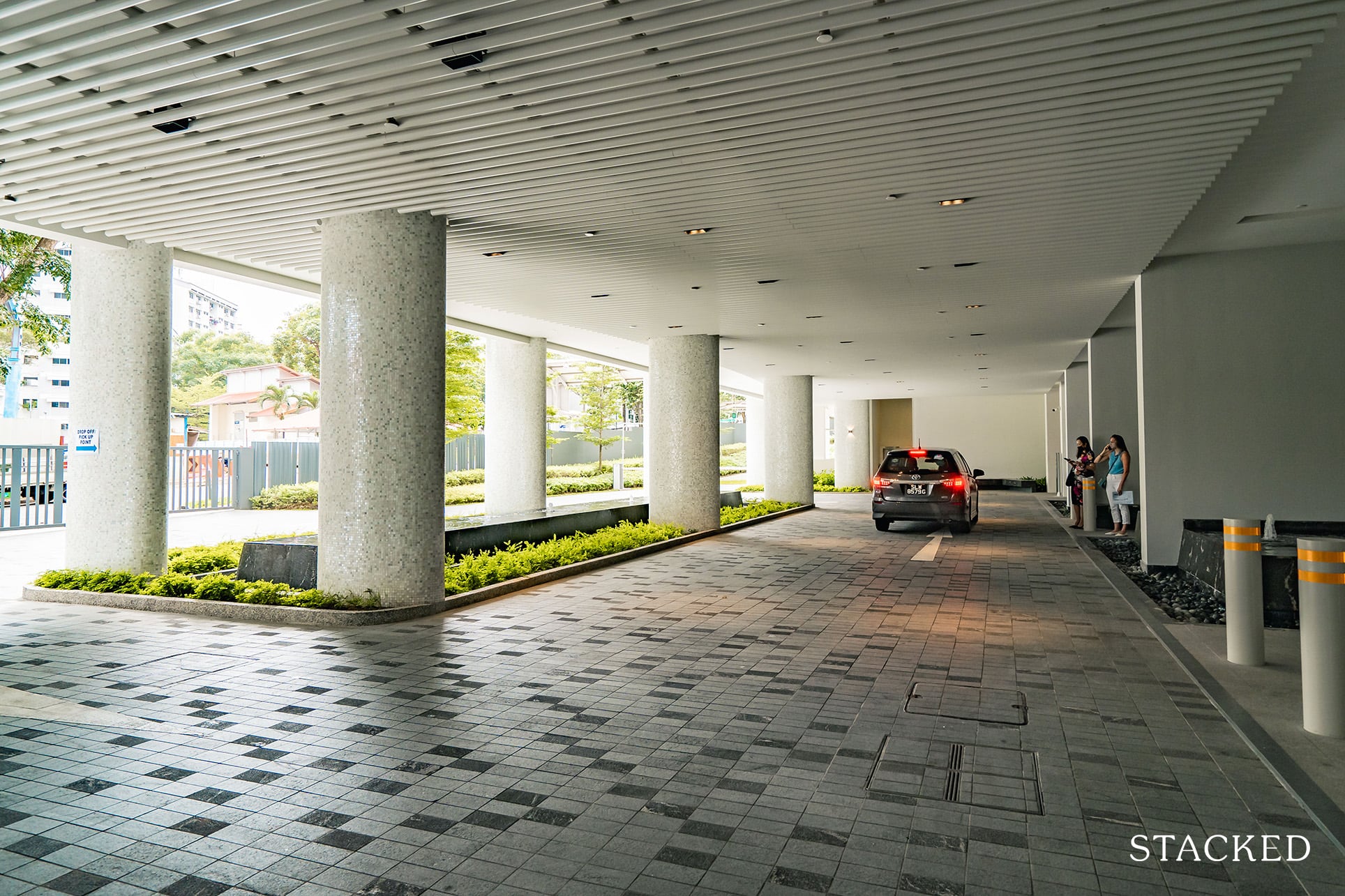
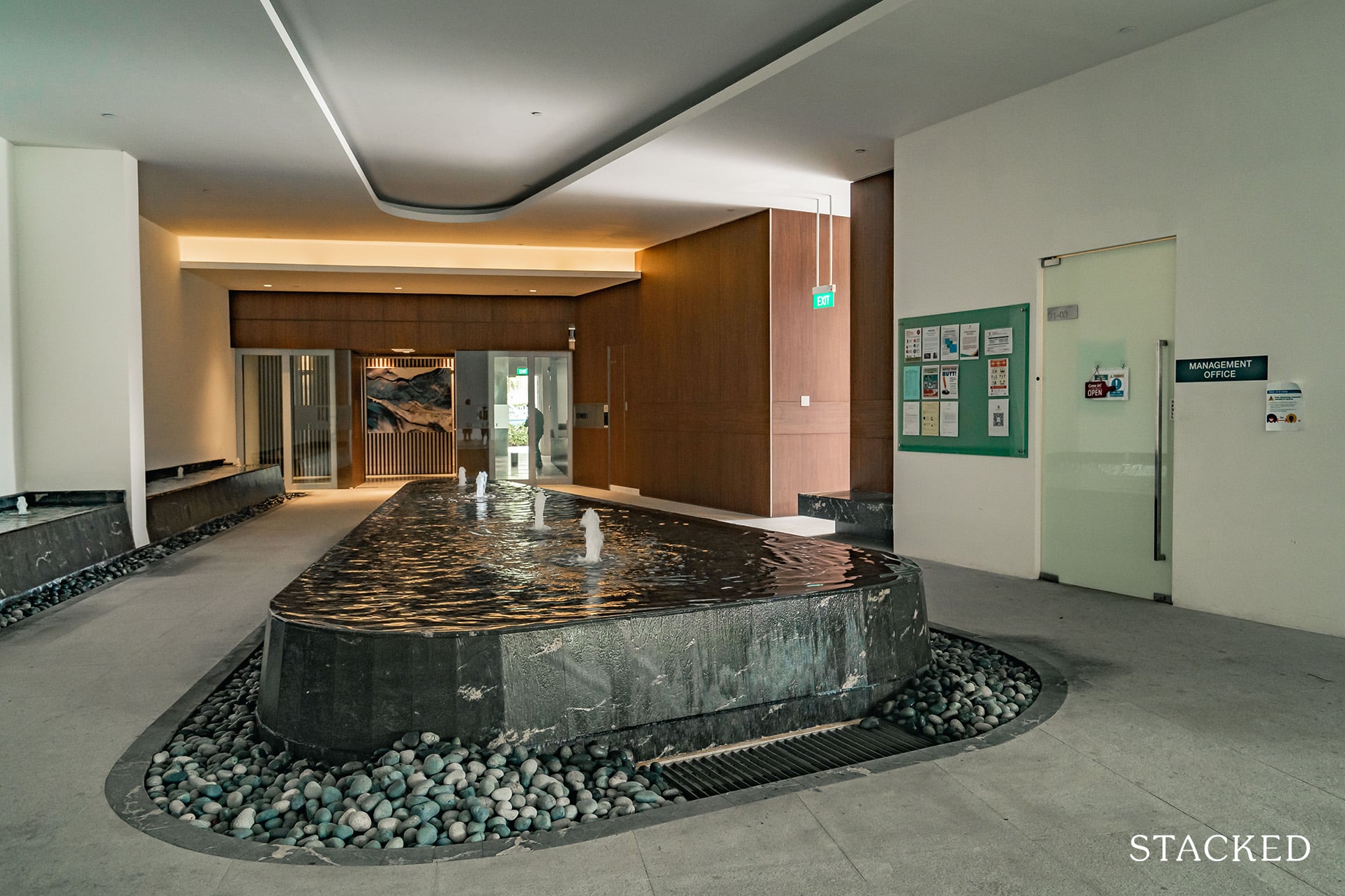
While I do like the water fountain just before you get to the lift lobby, there are more issues than there are positives in this space for me.
Like what I pointed out above, that uninspiring design flows through to the rest of the lobby. Maybe I’m just too used to the darker more modern design look of today – but having this mix of white walls along with the brown coloured ones doesn’t quite cut it – it feels unfinished somehow.
And it’s so strange that the MCST office is in such a prominent location – in most other places it is more carefully hidden.
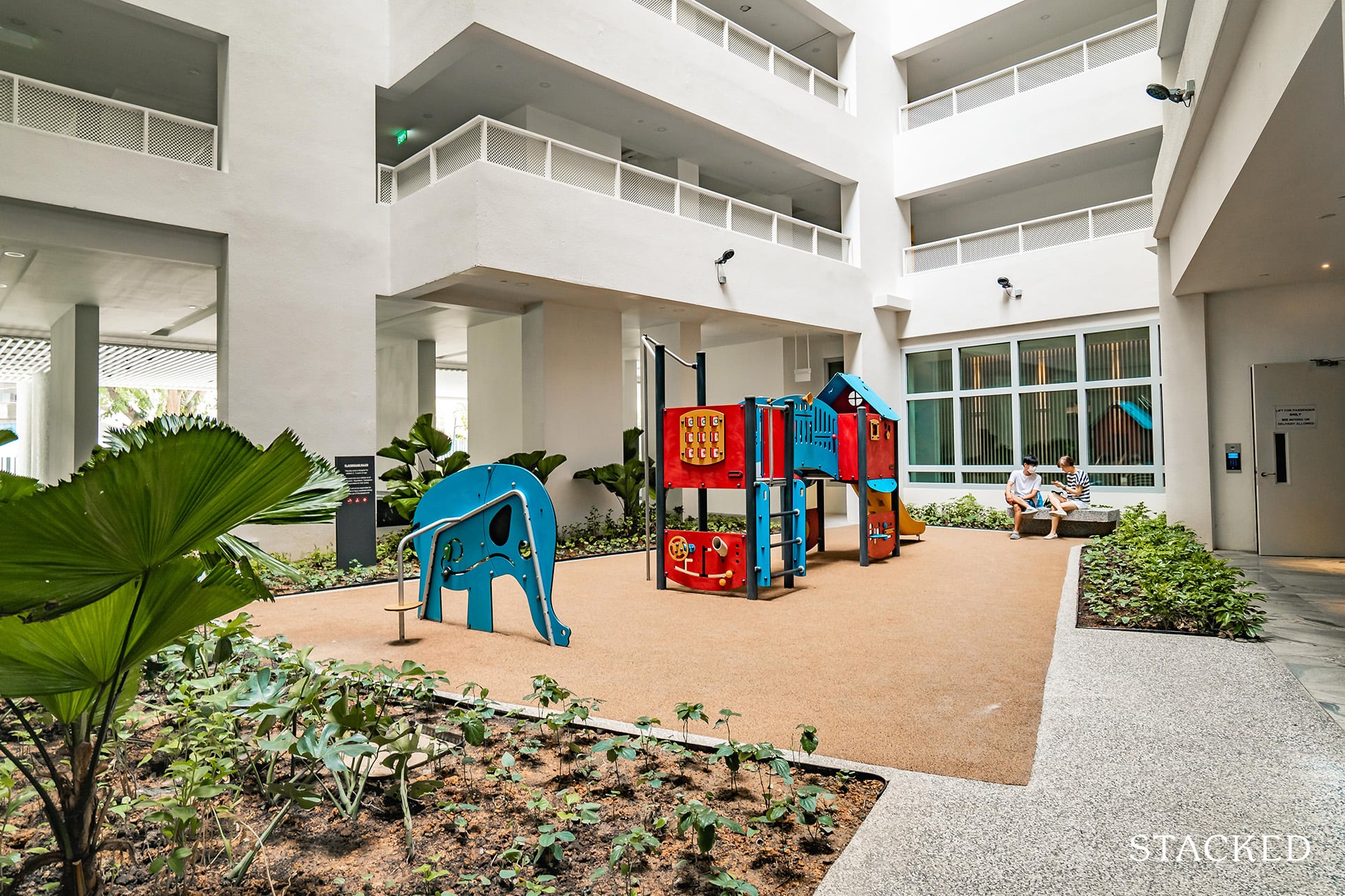
There is a kids playground on the first level here as well – which you might find it to be a strange location to be in, but it is also to cater to the childcare centre just next to it.
Again, the design of the development is really such a peculiar one for me. Show and ask anyone to guess where this picture above is taken and I reckon most would say it is modern office space. It’s not ugly, it just doesn’t give off very residential vibes for my tastes.
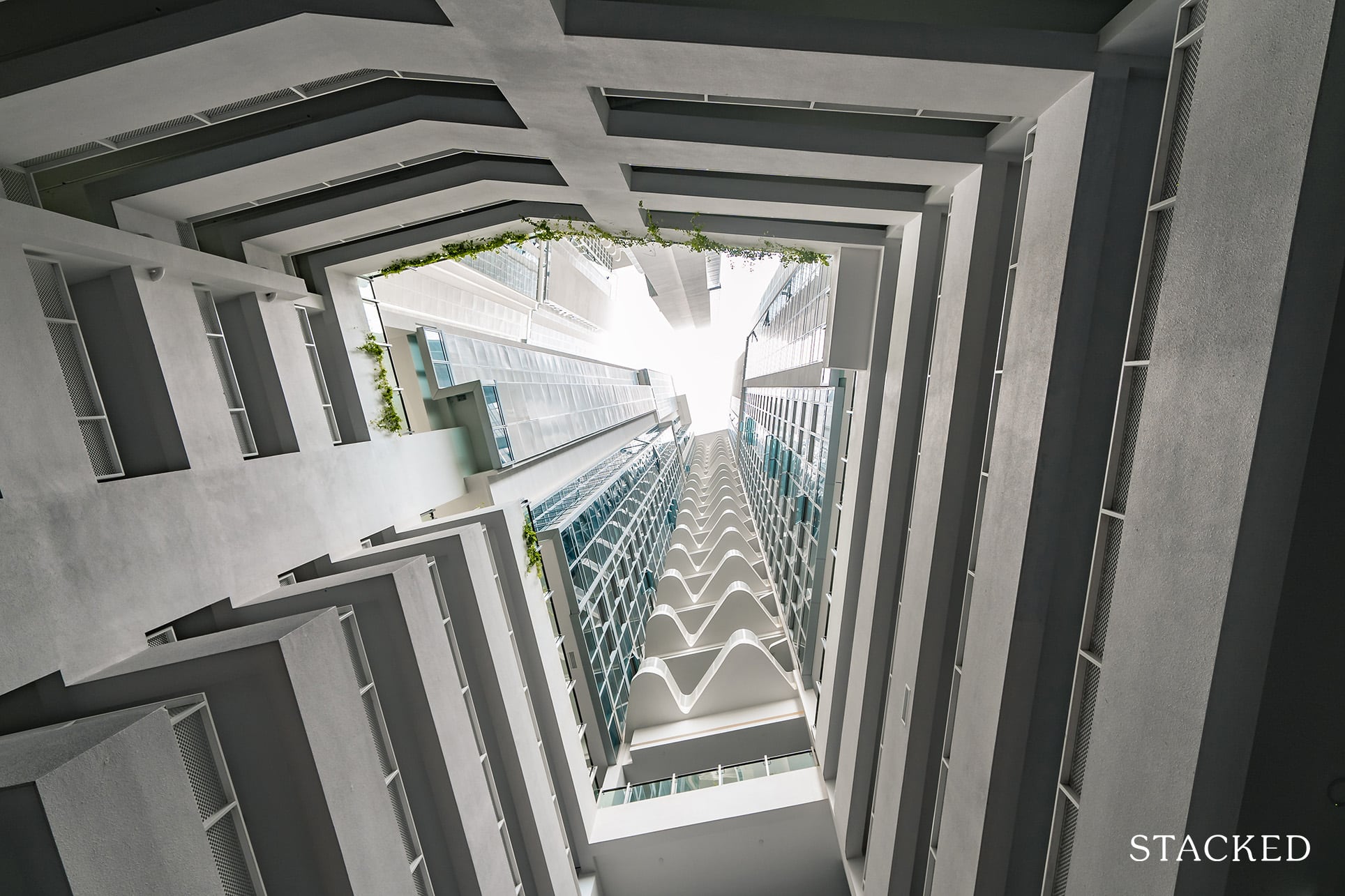
At the very least, you do get natural light coming in at this playground, even if it does seem very far away due to the height of the building.
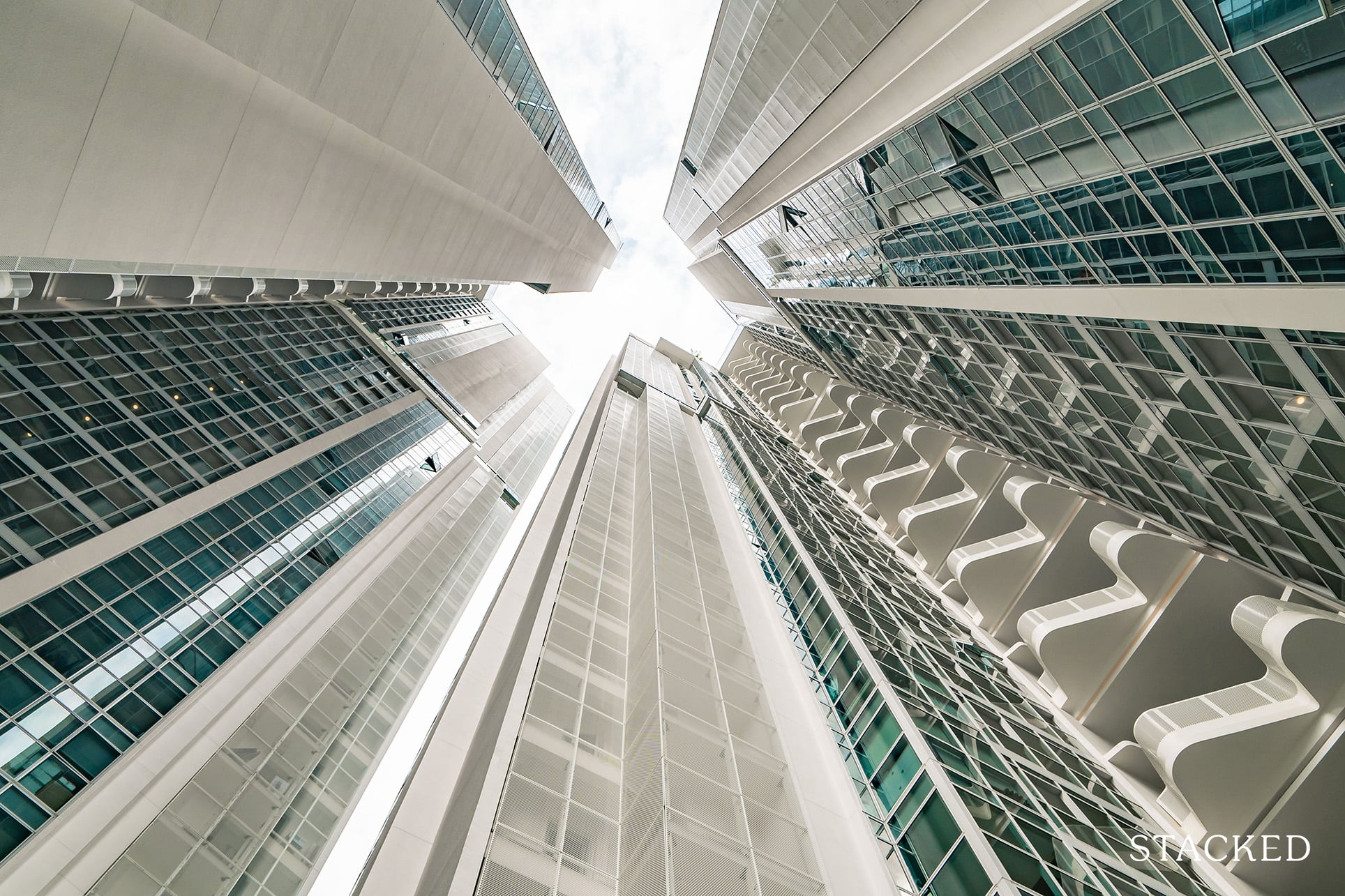
While the coloured glass does add a much needed shot of vibrancy to the Queens Peak design, it’s hard to really get excited about it. The curvy balcony and overall design just looks like a design stuck in the 1990s. Placed next to a modern sleek design like Commonwealth Towers and that contrast is even more apparent.
Yes, design is always a subjective thing, but I do think not many would disagree with me here.
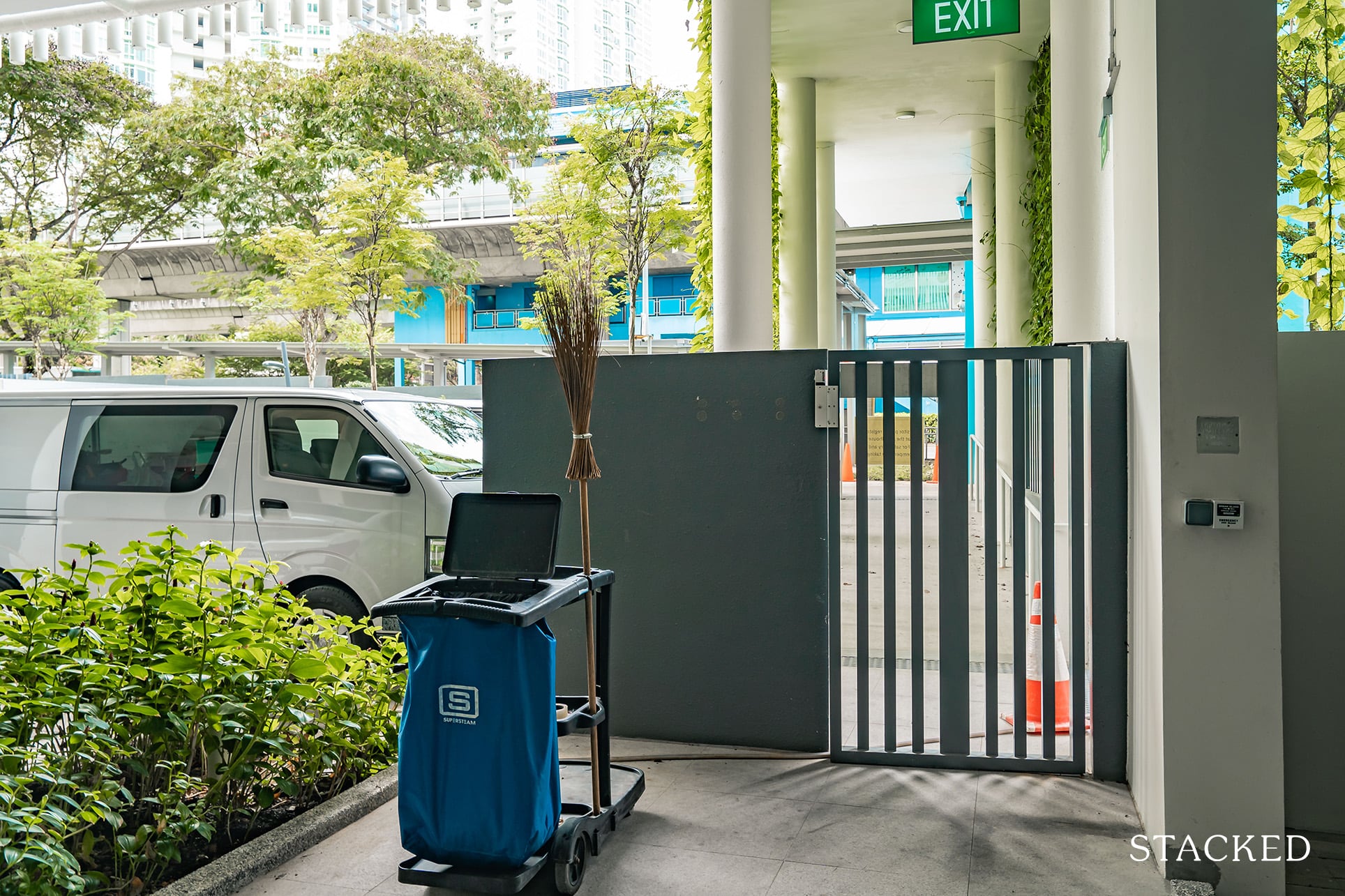
It’s on the ground floor as well that you get the side gate towards the main road to the bus stop.
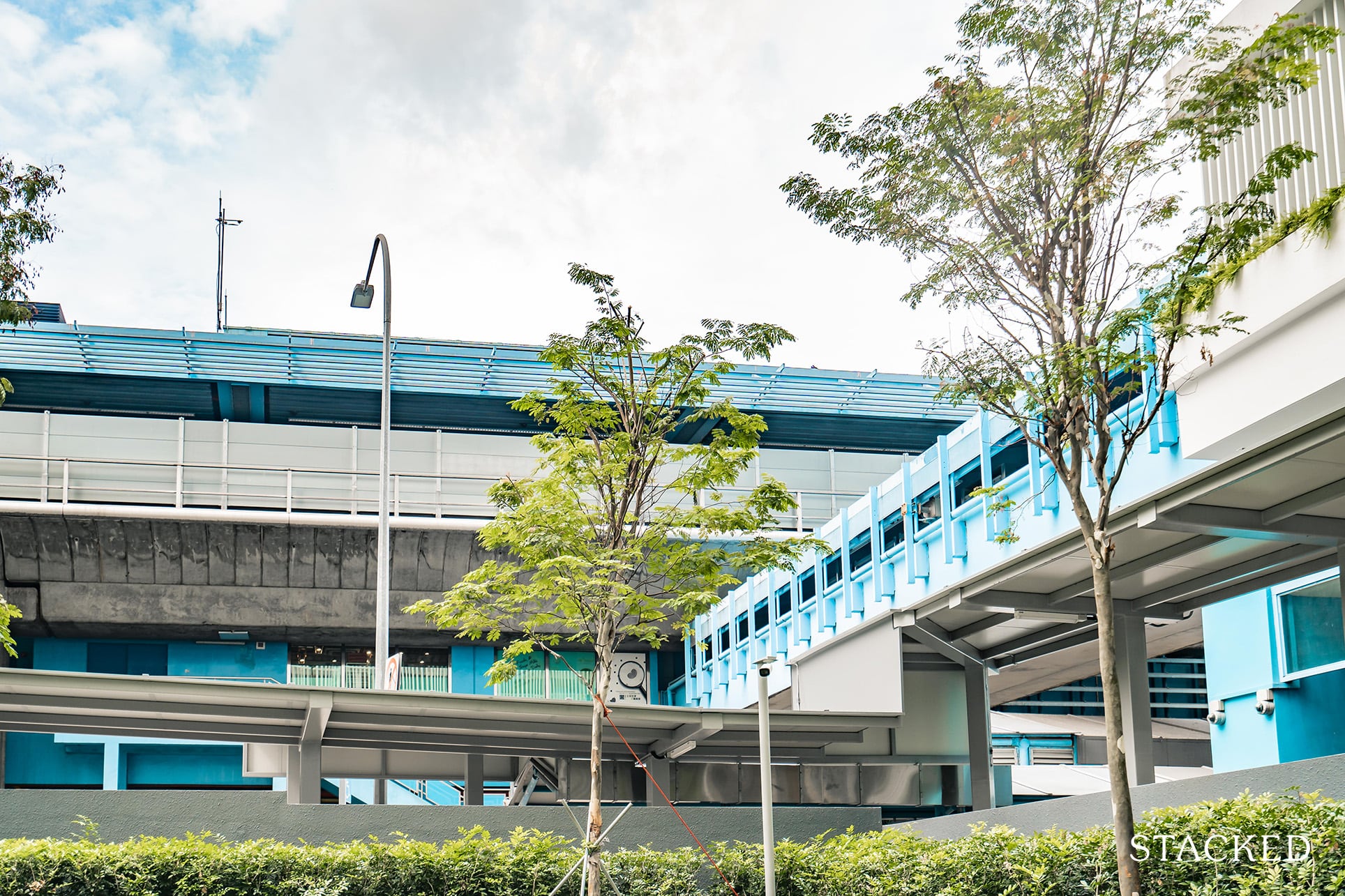
From here you can see arguably one of, if not the main selling point of the Queens Peak condo – the direct access to Queenstown MRT station. It’s one of those things where once you’ve tasted the convenience of it, it’s hard to go back to being “just a 5-minute walk” away from the MRT (as spoiled as it may sound).
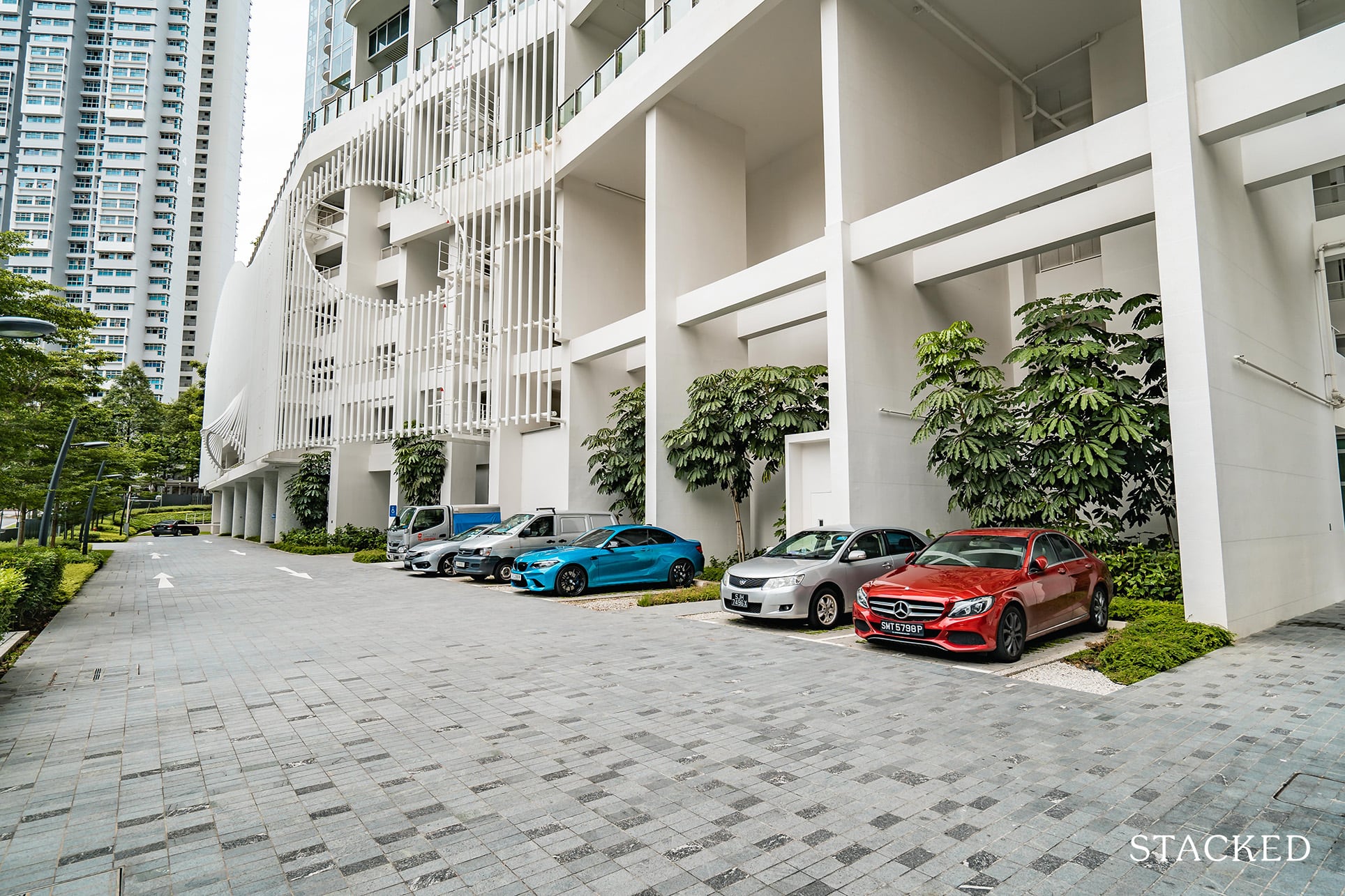
The ground floor does contain the visitor carpark lots as well. While it is unsheltered, I’m happy to see a good number of lots here – some new launches today don’t even account for visitor parking any more.
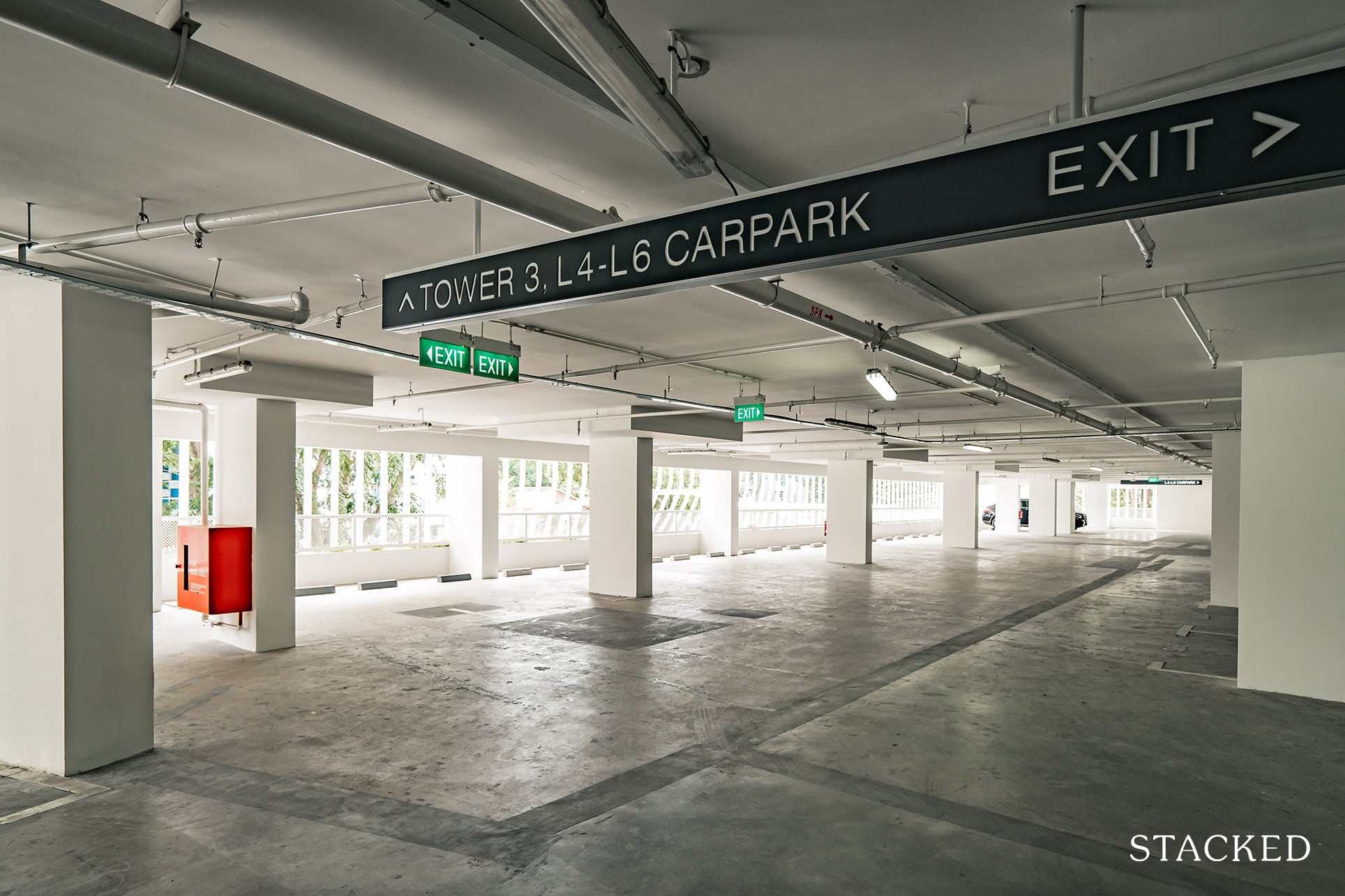
As for residents, the carpark lots are of the multi-storey variety.
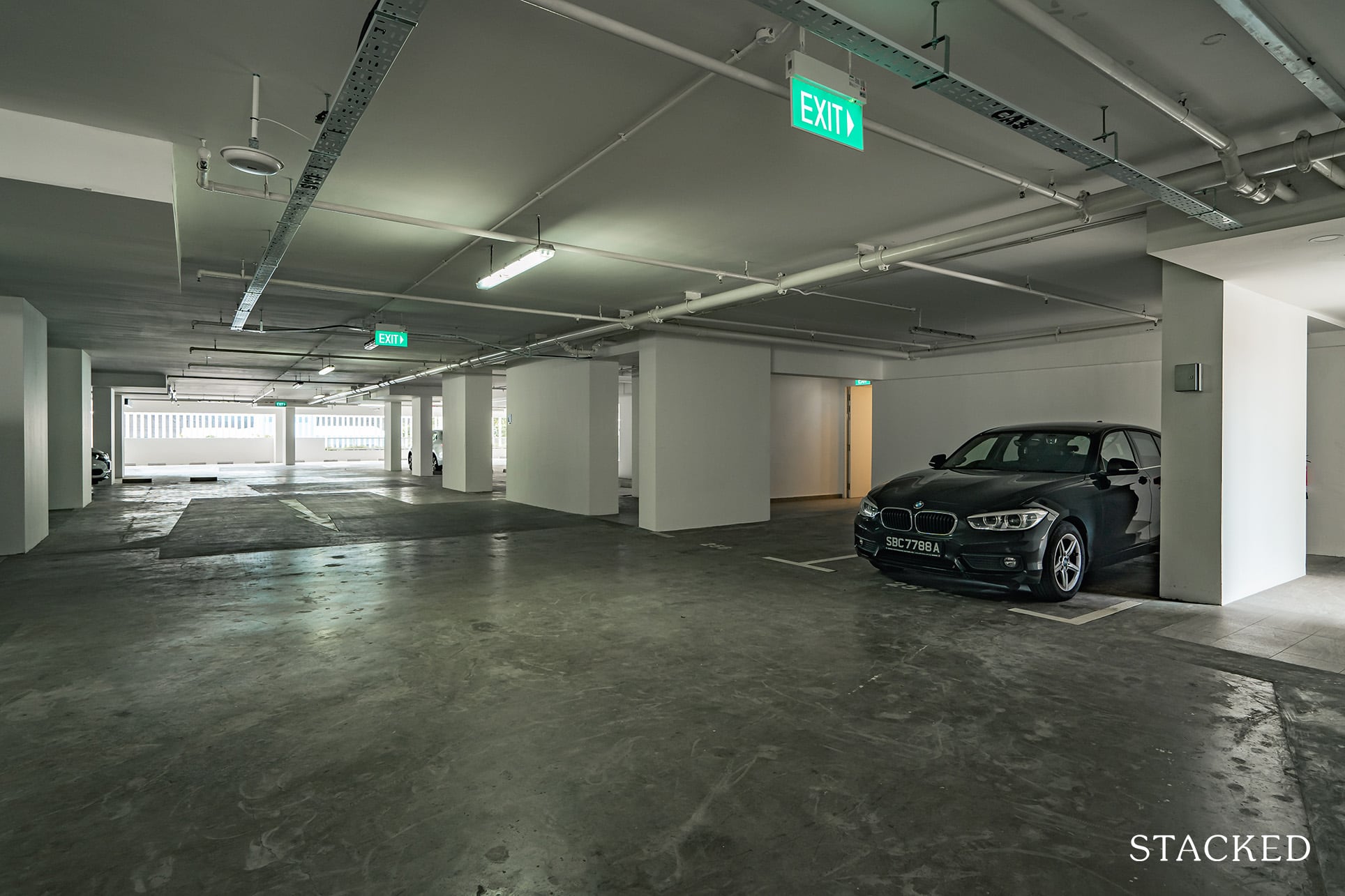
There isn’t a 1-1 ratio of carpark lots, something very much understandable given the convenient location along with Queenstown MRT. To be accurate, there are 589 carpark lots (out of 736 units) on a first come first served basis.
While not an absolute, you can usually tell a condo’s lux ambitions from the state of its carpark. The standard raw concrete look and multi-storey build up (which is definitely cheaper than underground parking) does say a lot.
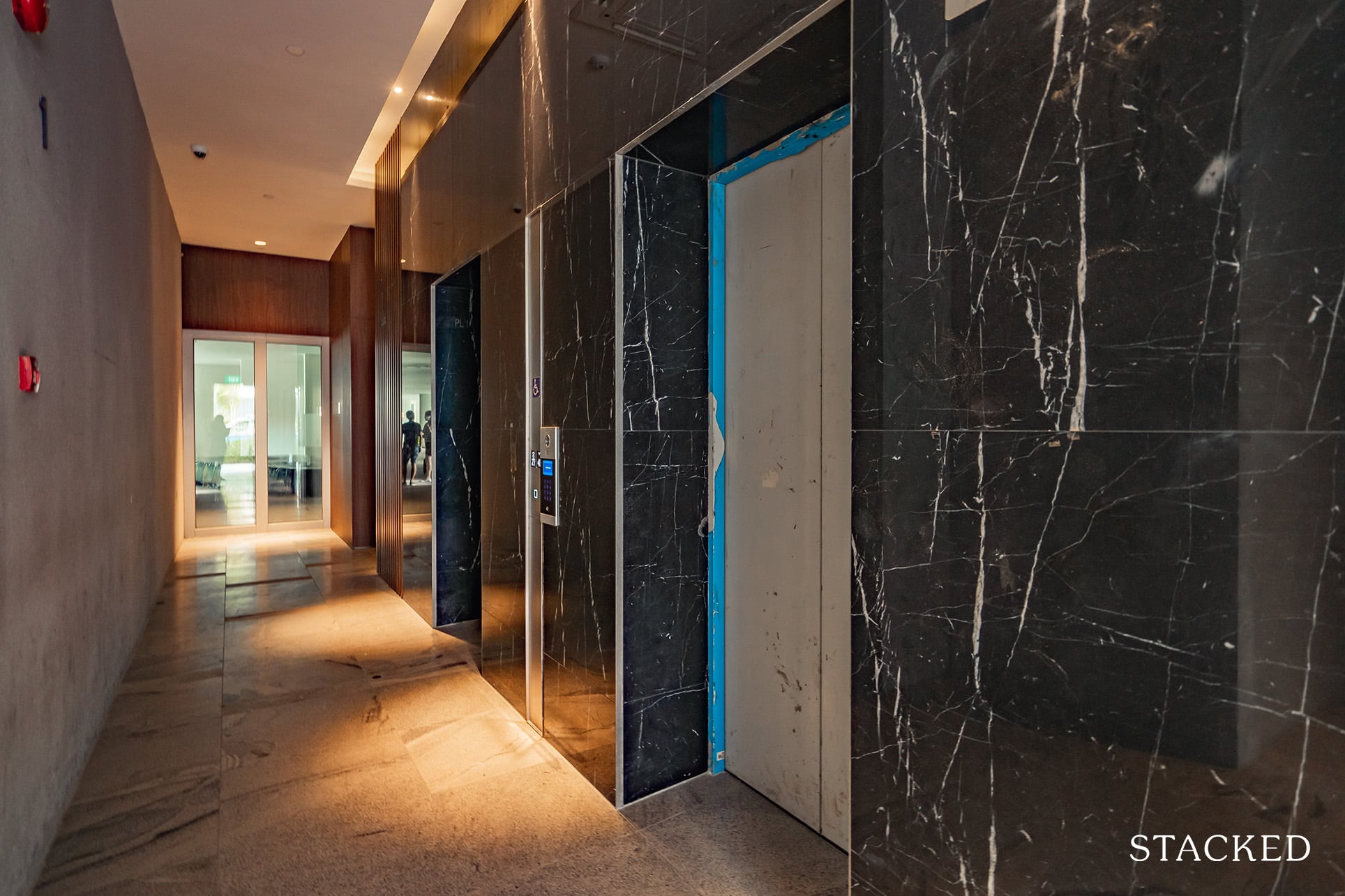
Going back to the lift lobby, it almost looks like you’re in a completely different development. The black marbled walls coupled with the down lighting just creates a much classier ambience.
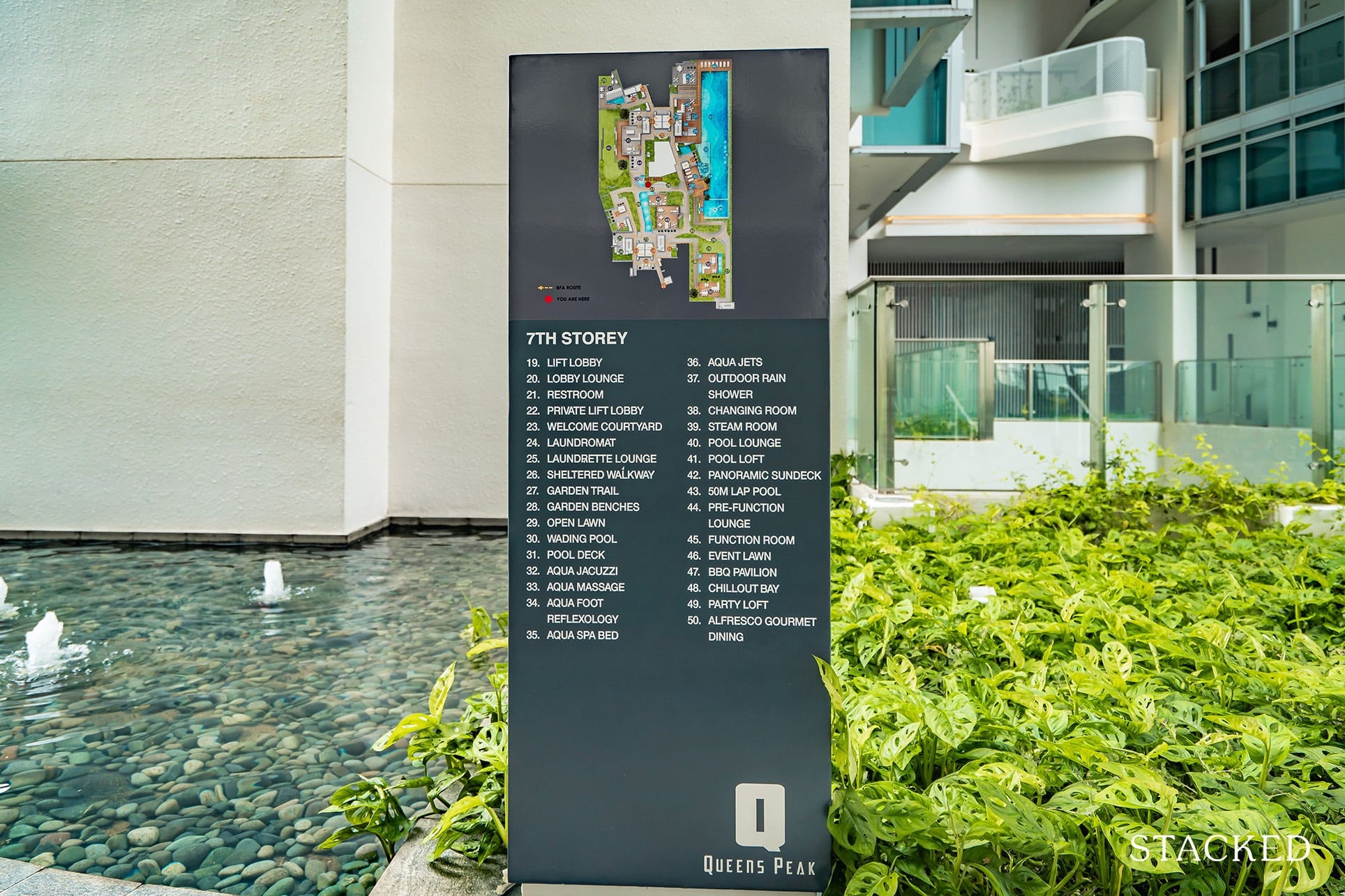
Next up – the 7th floor facility deck where you’ll find most of the main facilities at the Queens Peak.
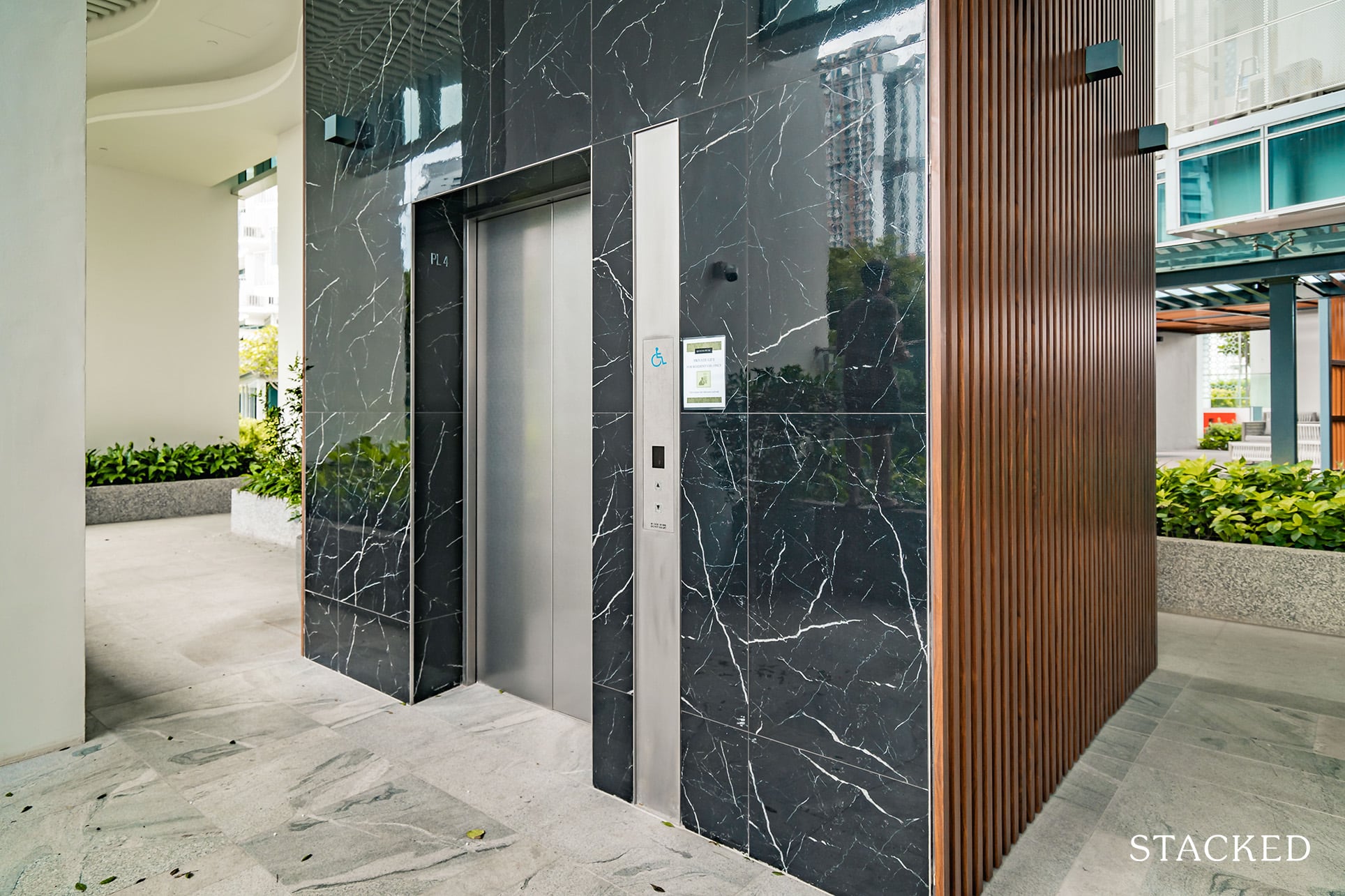
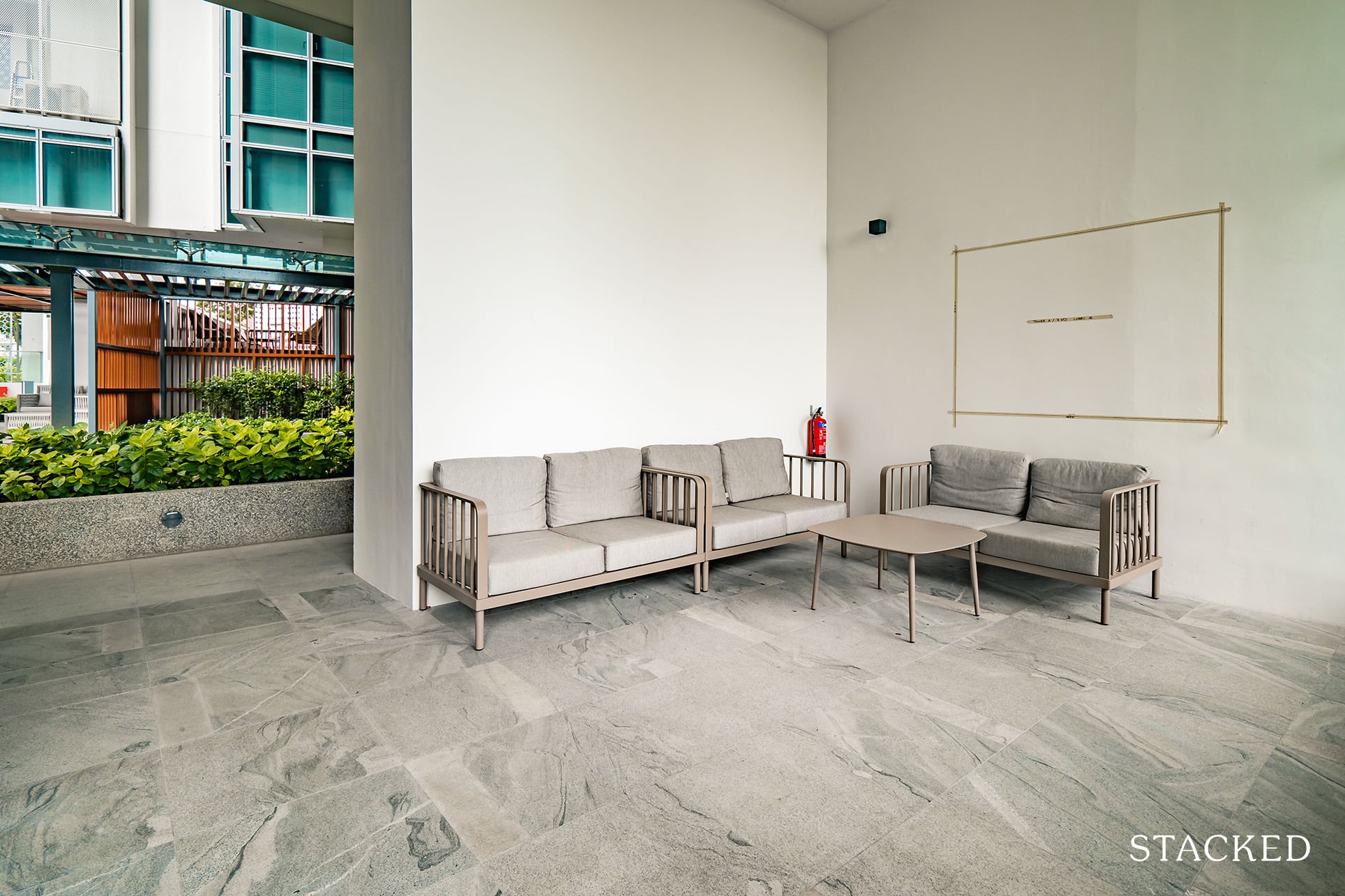
It’s on this level that you’ll find a multitude of different seating areas.
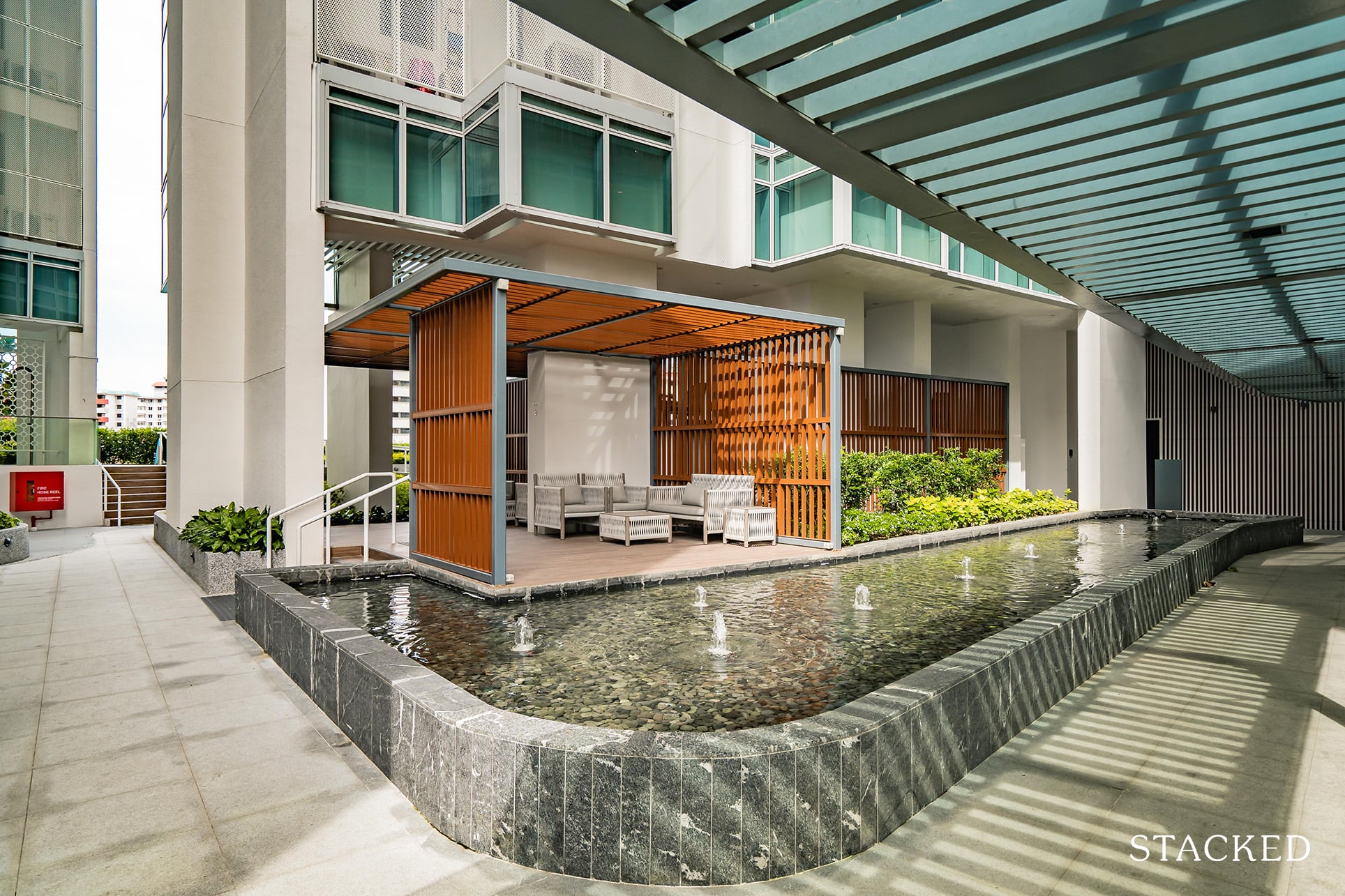
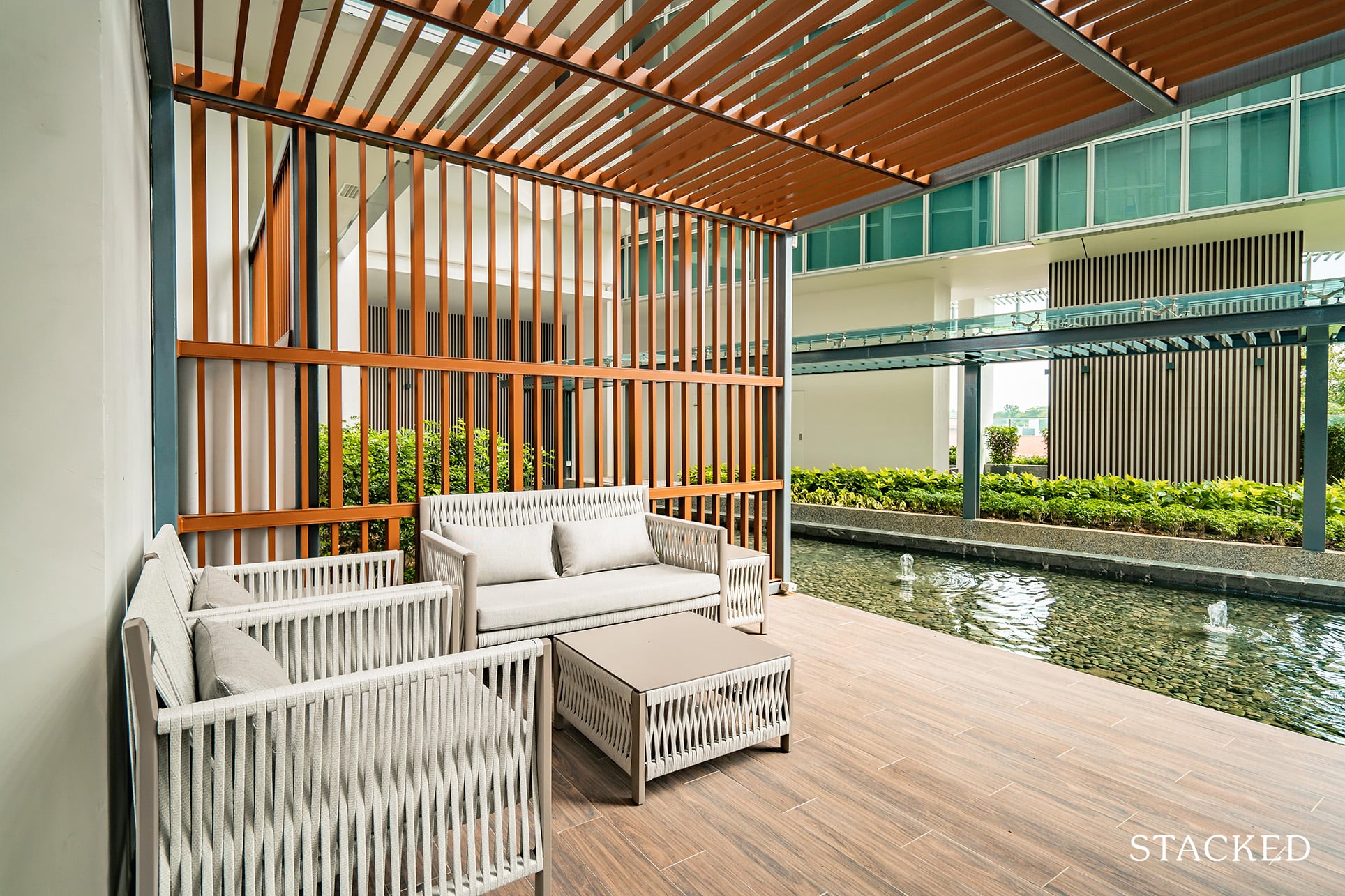
As with most other developments, some spots are infinitely nicer than others. I’d imagine these would be less occupied as while the ambience is decent, it doesn’t offer much of a view – you’d want to go to level 27 for that.
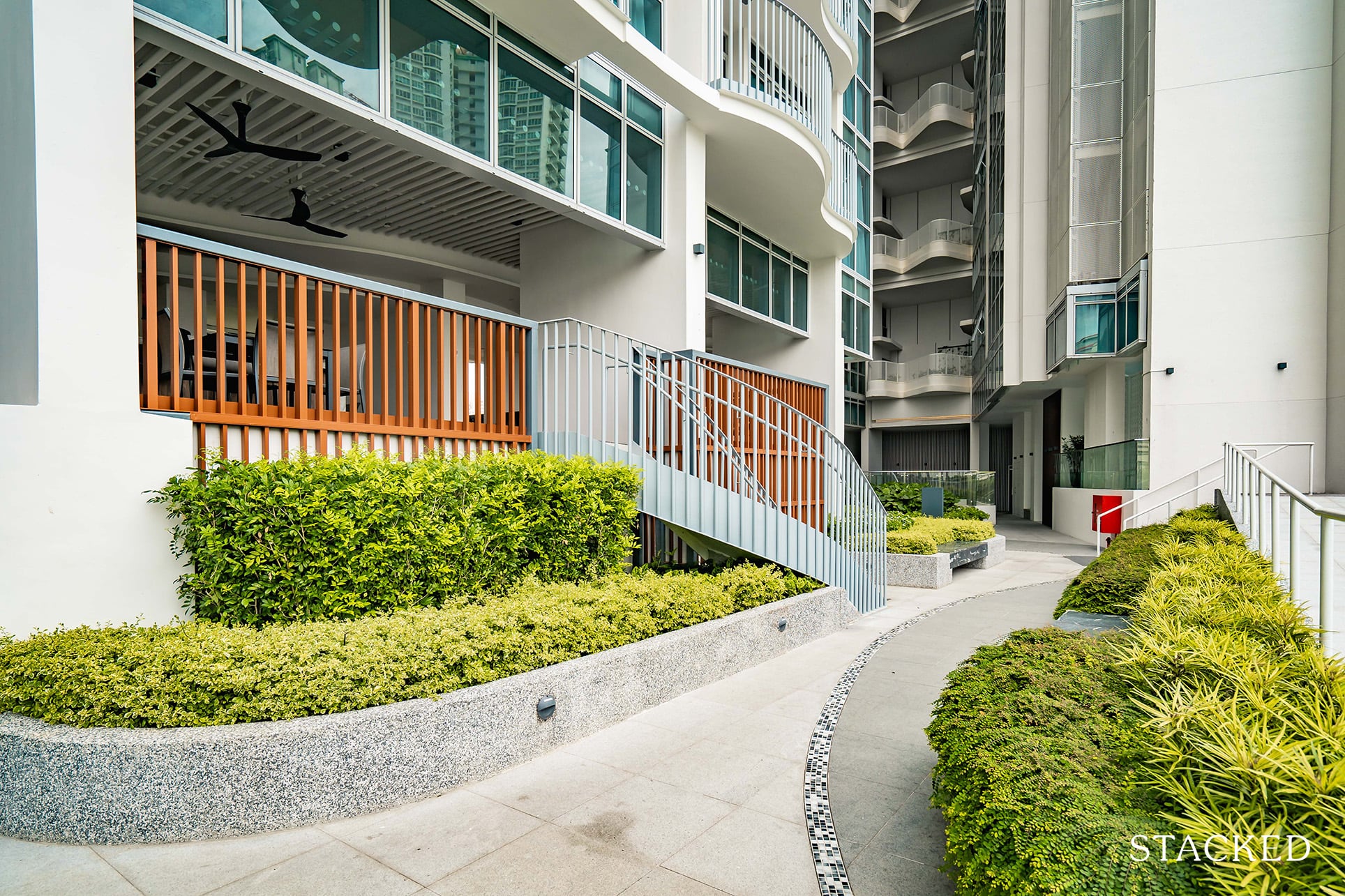
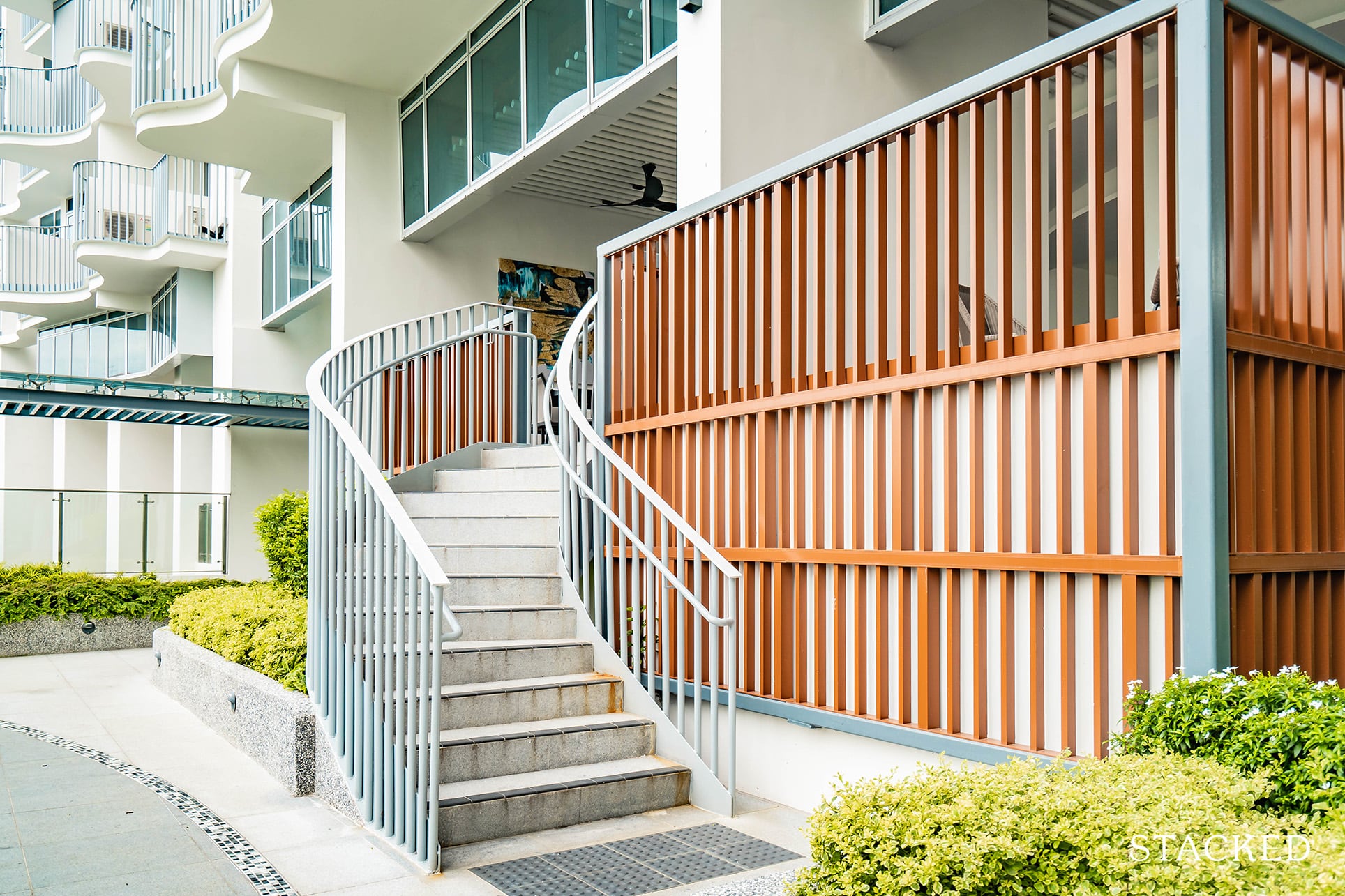
The party loft is located on a slightly higher ground – which is better where privacy is concerned.
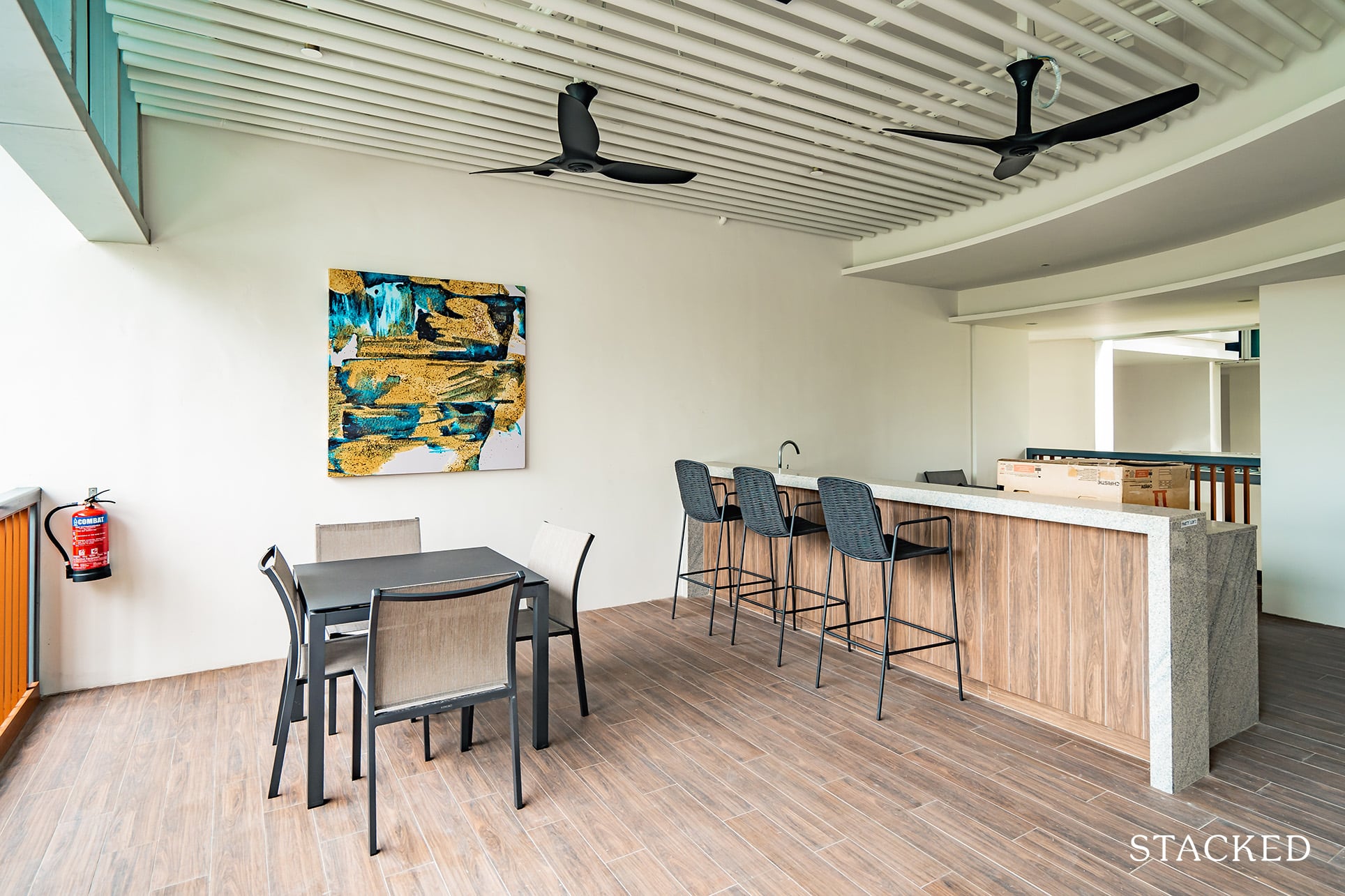
It’s not a bad size space at all, with some seating and a bar counter along with bar seats. As you can tell by the ceiling fans, it is an alfresco space so, yes, while it is on higher ground its open nature means that it isn’t the most private of spaces.
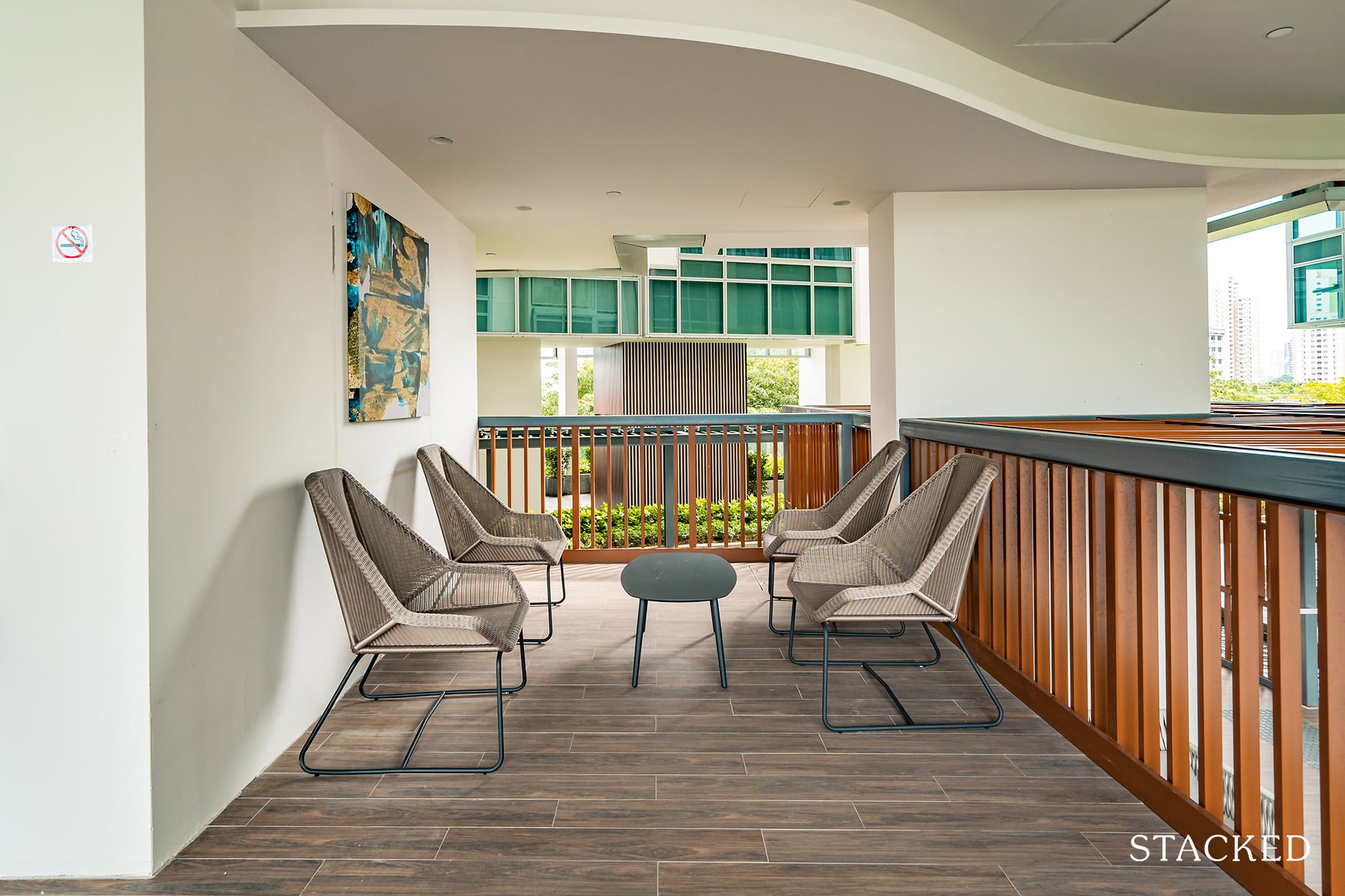
You do get even more seating spaces at the side.
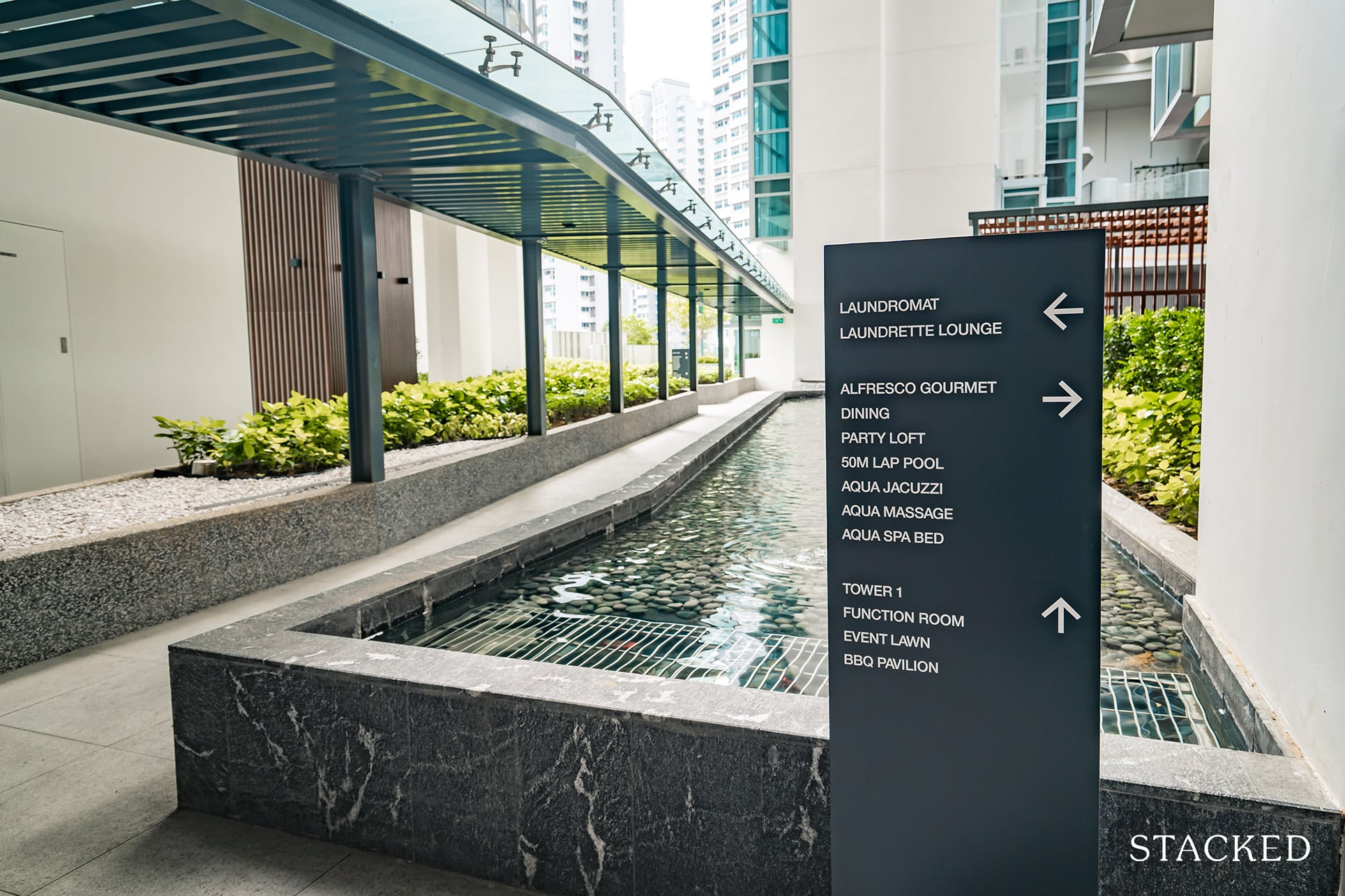
Most of the spaces here are quite open, so thankfully there is the provision of sheltered walkways to get from place to place.
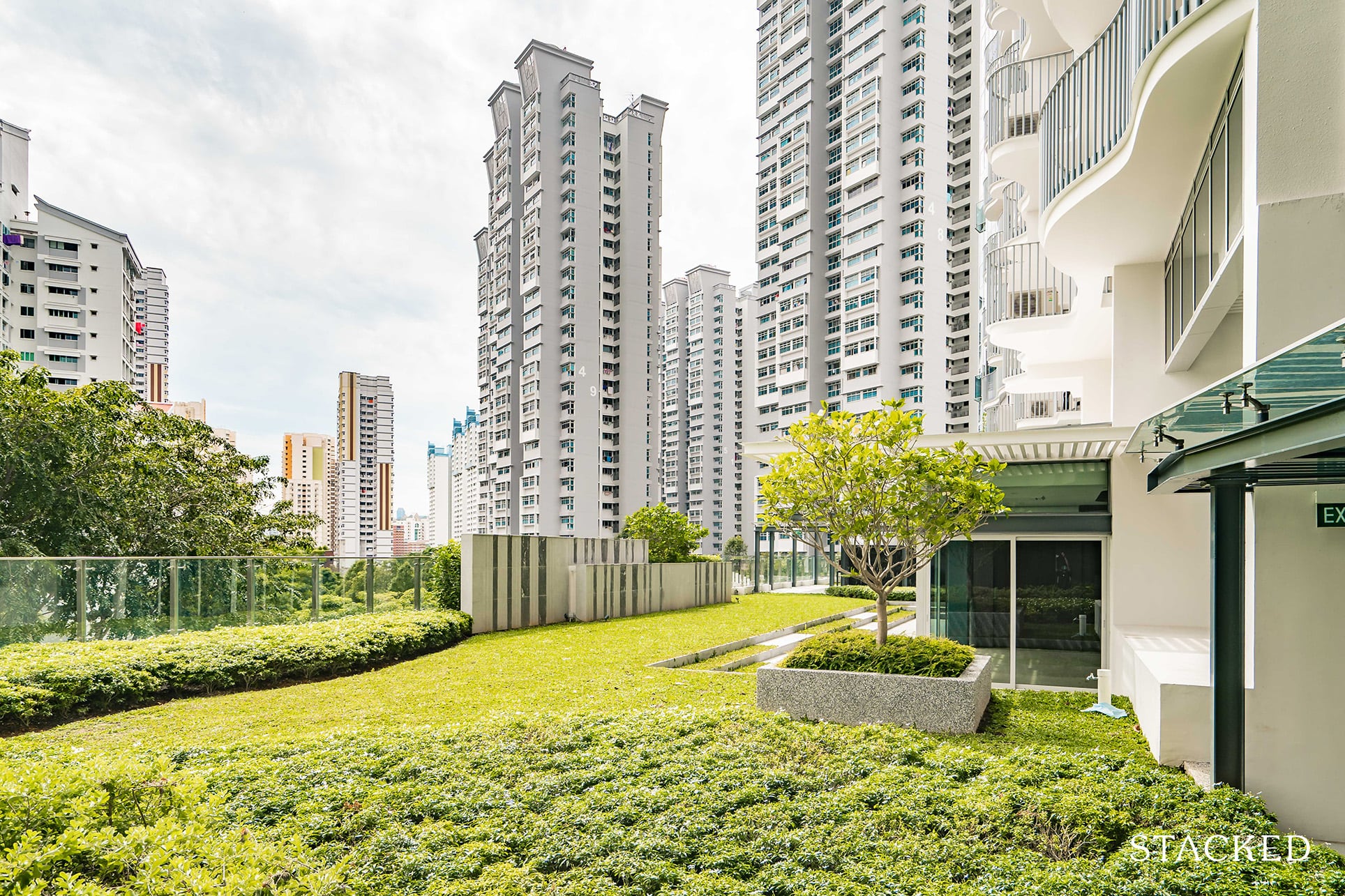
Around the back of the level 7 facilities deck is the event lawn, which in other words is really just a patch of greenery. It’s longer than it is wide so I can’t say that it is the most spacious of spaces.
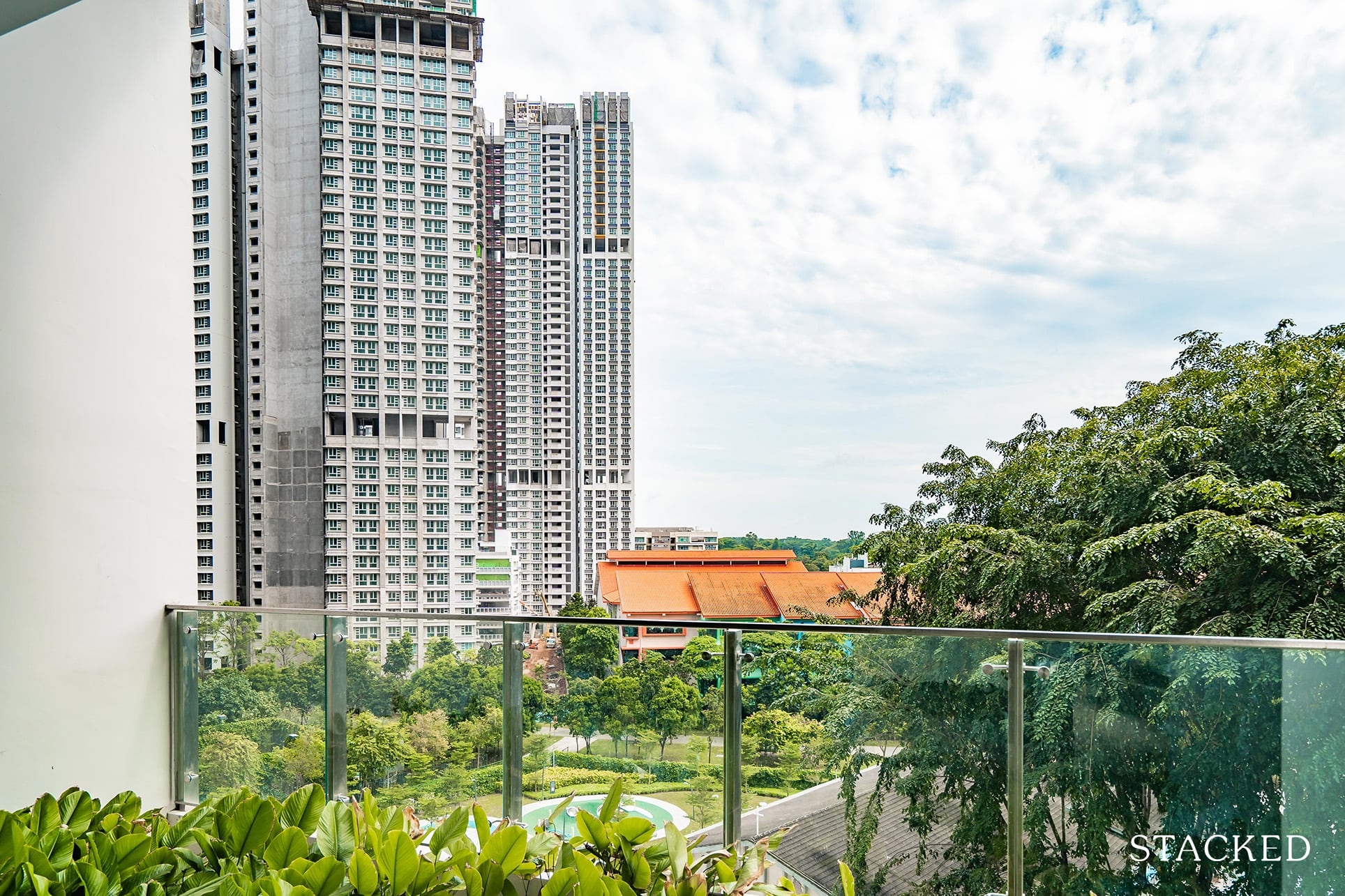
Because of the flurry of new HDBs coming up in the area (SkyResidence and SkyOasis@Dawson), those living at Commonwealth Towers would definitely have had their views impeded. Thankfully that doesn’t quite affect Queens Peak as it doesn’t directly face these blocks. Instead, the churches and Queenstown Primary School go quite a long way into allowing an almost unobstructed view.
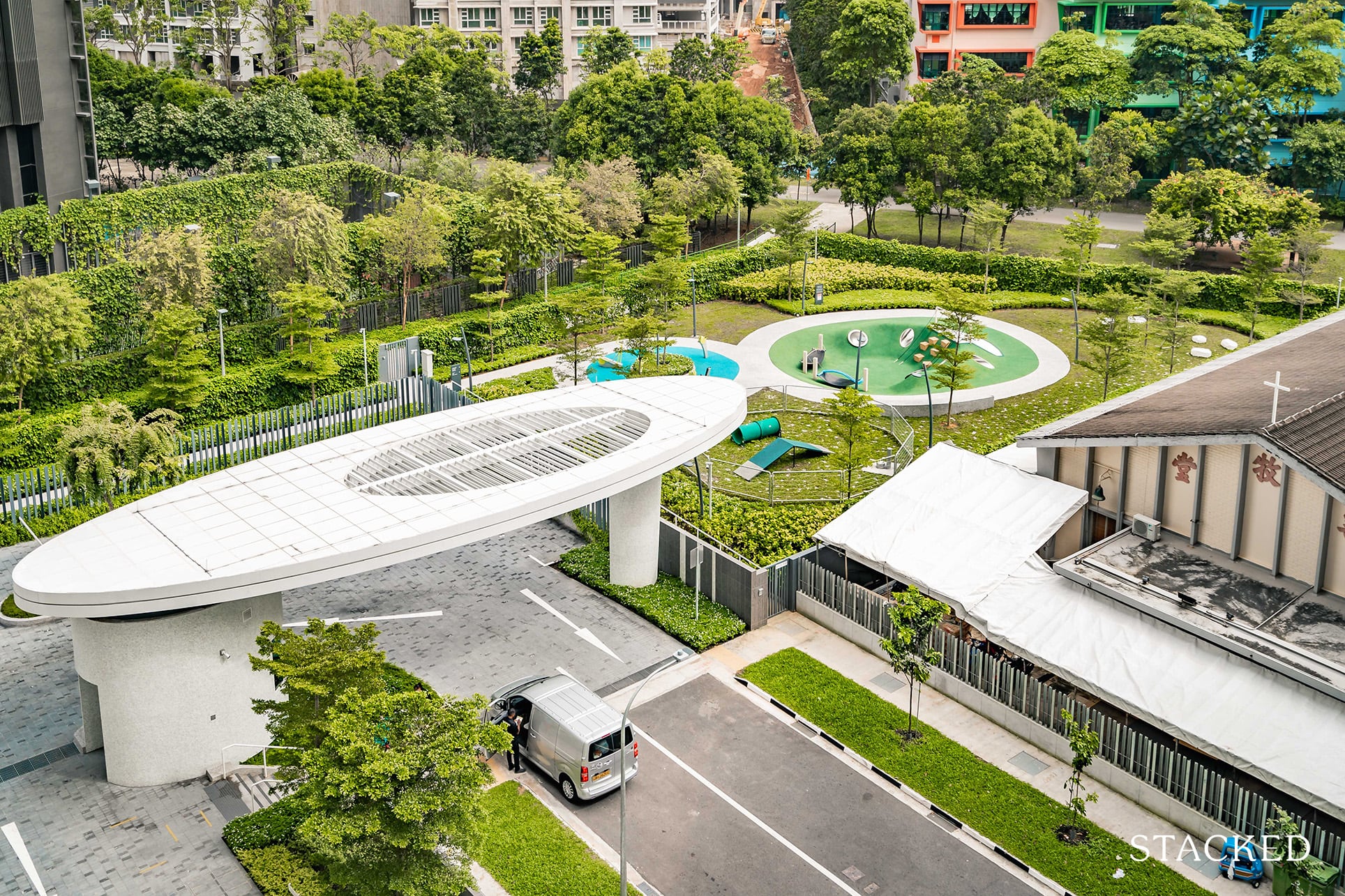
It’s from here that you can also see the Kids Play Zone/Family Lawn/Pets Corner. This is one of my favourite spots of Queens Peak as it is a private area yet allows for that openness and free-spirited feeling that you don’t usually get in a high-rise development with land constraints.
For parents with kids, this is undoubtedly a fantastic spot to bring your kids or pets to. It’s far far better than the little playground in the middle of the development and your kids can make all the noise they want here without disturbing the other residents – it’s a win win for all.
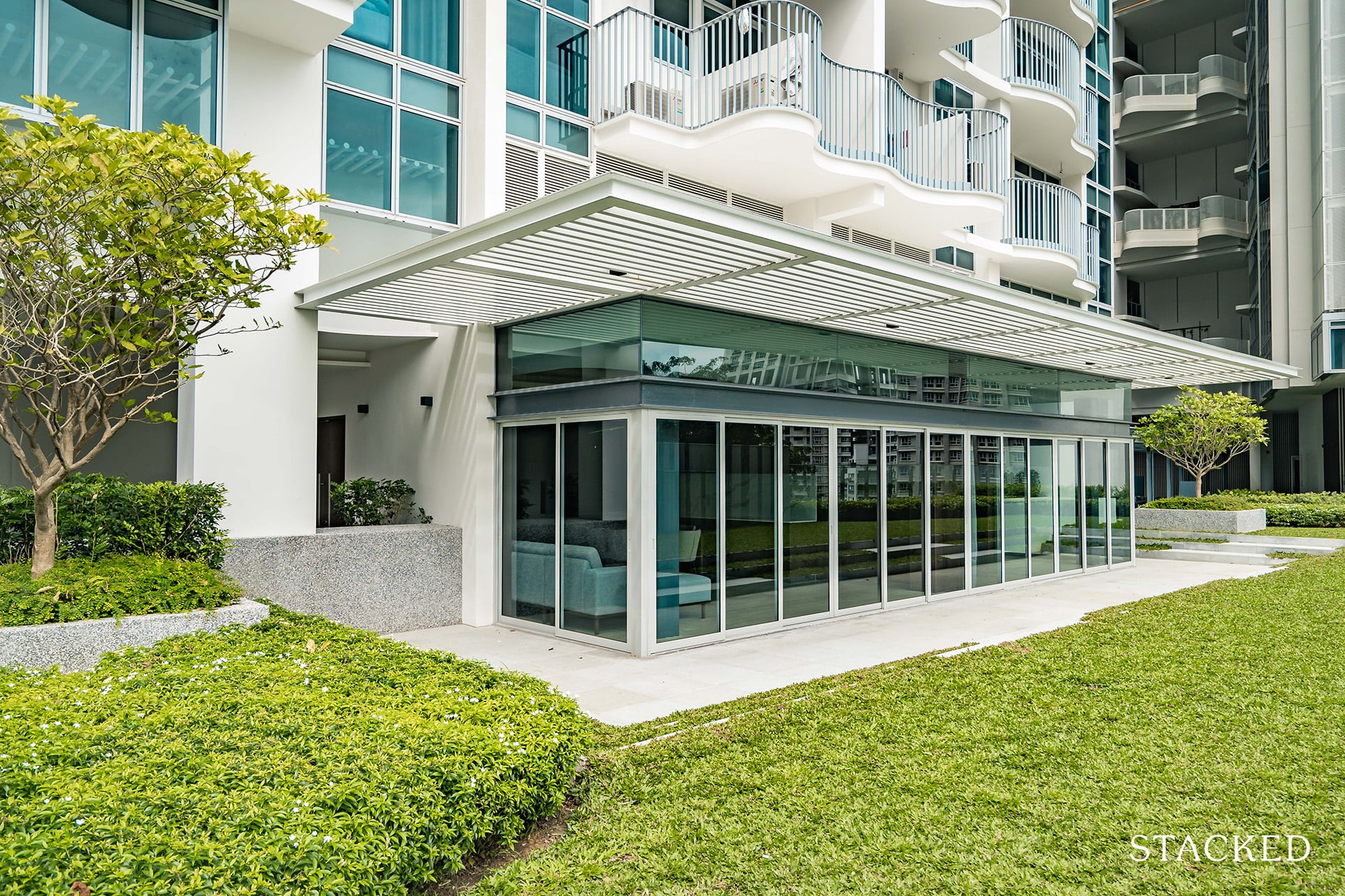
Going back to the event lawn, the function room is actually located in front of it. Aside from the downside of only one function room for 736 units, it is actually a really good size. I like the facing, and that it is set away from everything else. So unless there are people that walk around the development (and why would you, the park connector is lovely), it is pretty much quite a private space.
And of course, you can open it up towards the green lawn for your event or gathering.
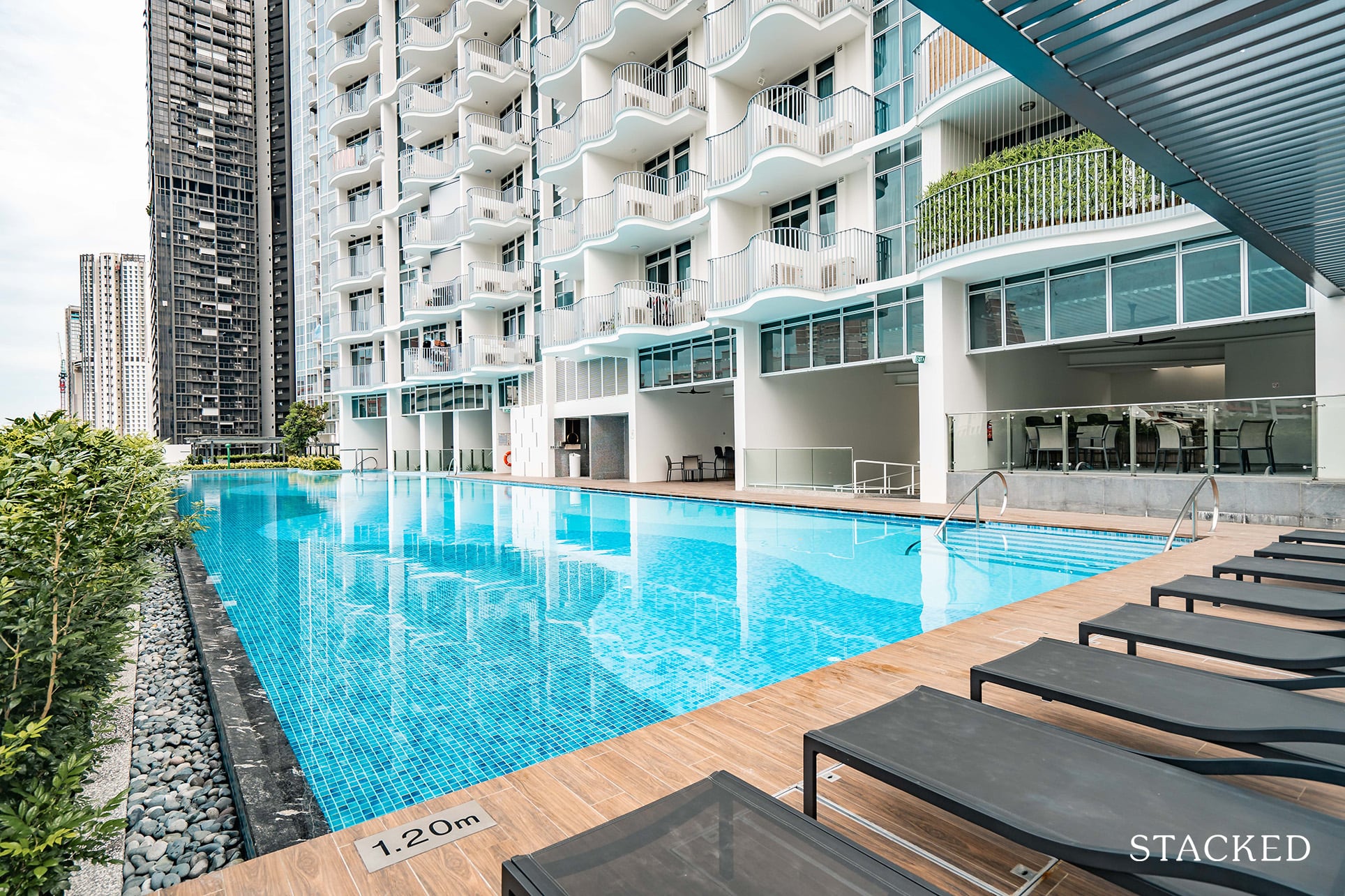
Moving back to the front of the Queens Peak (facing the MRT), you’ll find the only swimming pool of the development. It’s a 50m one, which is standard fare and the bare minimum for bigger developments nowadays.
While I would have preferred it to face the back of Dawson instead, I do understand the limitations here too – you’d want the residential blocks to be positioned as far away from the main road and MRT track as possible.
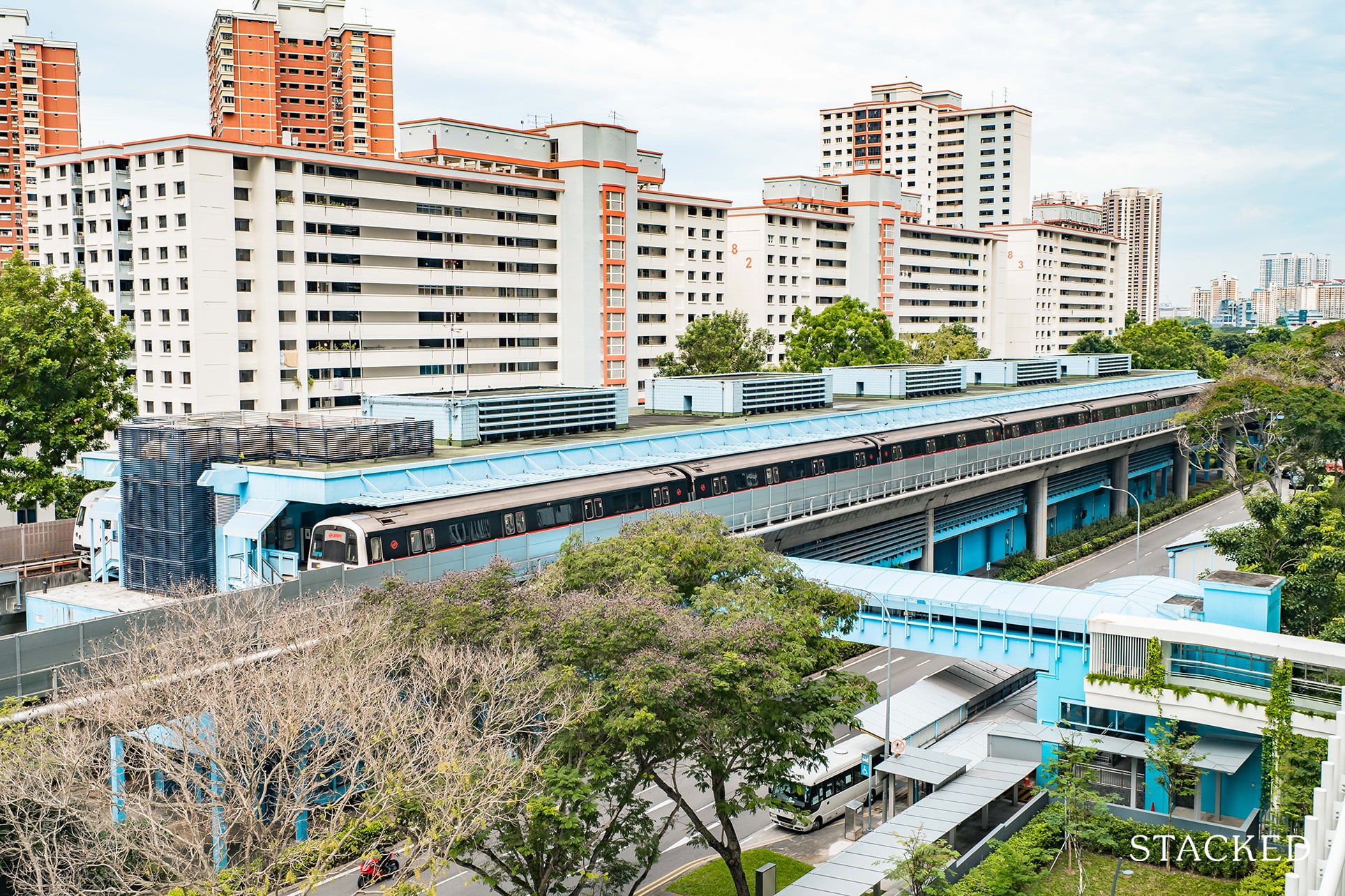
That said, because you are on level 7 and above the MRT tracks, it does feel quite open and not as claustrophobic. It is a common problem that plagues high-rise developments, so that’s a plus point here.
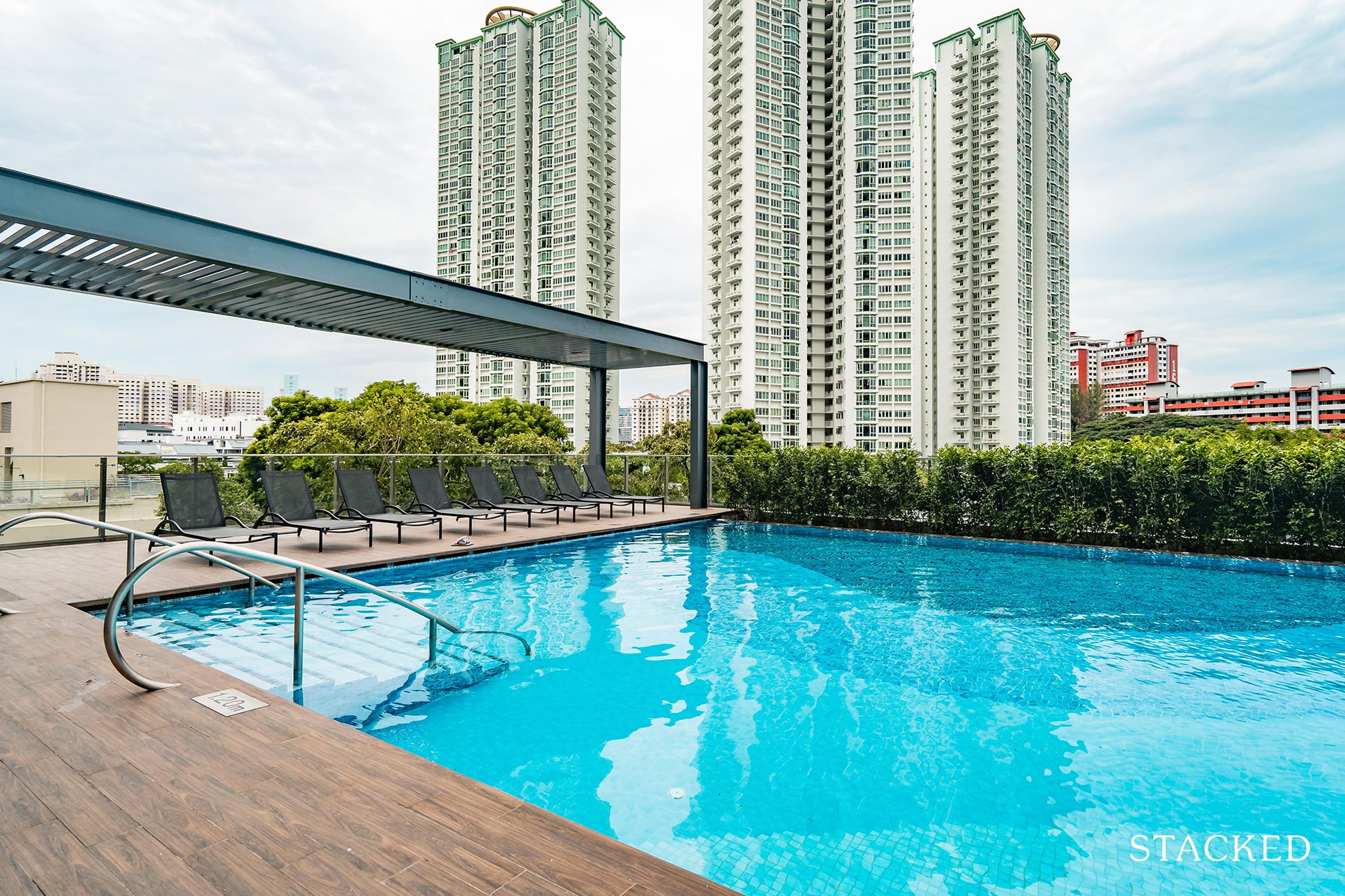
But it’s also here that the design practicality of the swimming pool deck falls short. Sure, it looks good in photos with 8 deck chairs lined up. But with how closely placed they are to each other, I don’t think it would be a very comfortable experience during peak hours.
And with how the deck is laid out as well, it’s not like there’s much available space to space them out – which is a pity. Although it has to be said, there is a more private nook with a further 4 deck chairs at the bottom end of the pool.
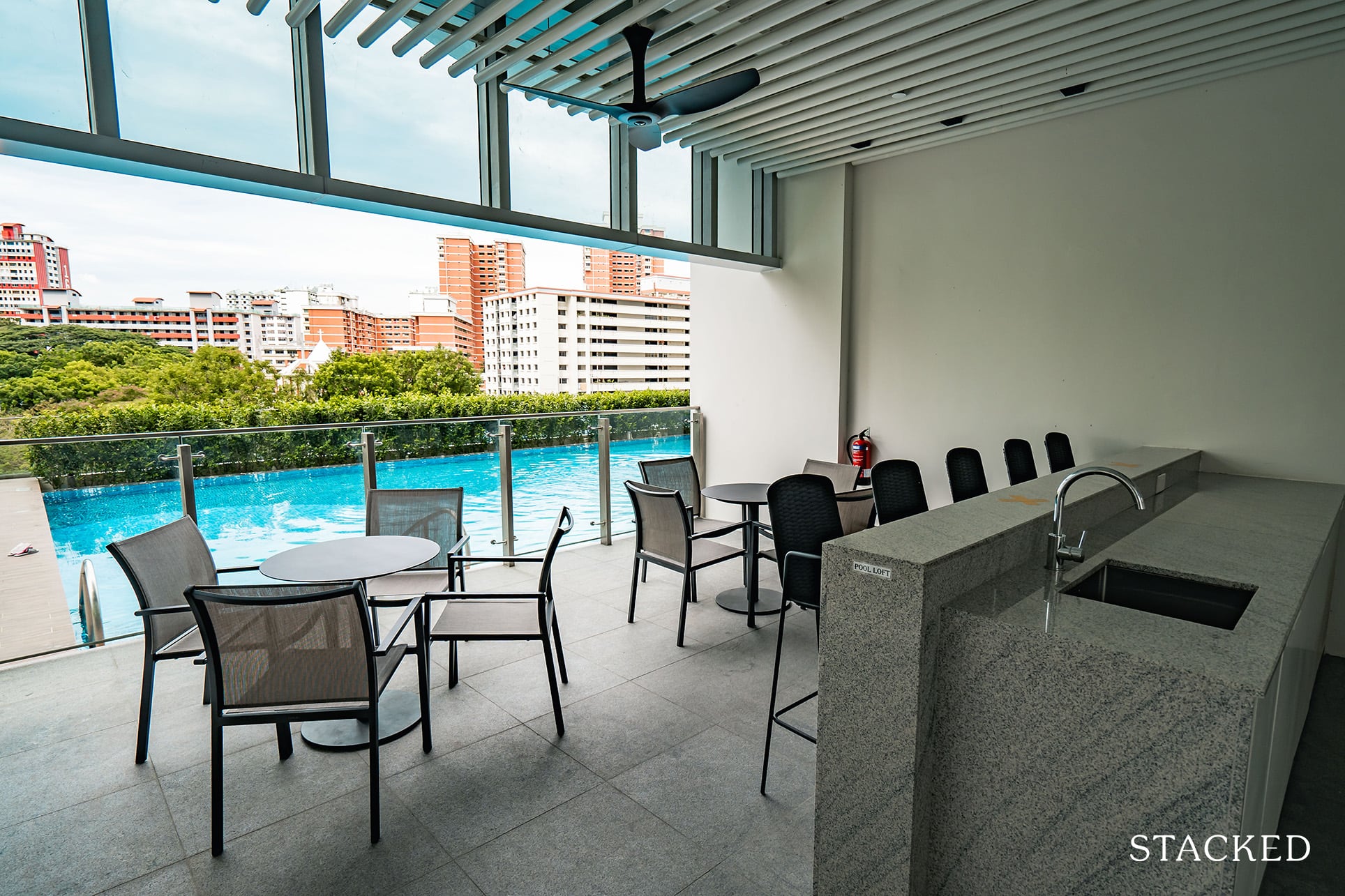
Along the pool you do get your usual poolside amenities. This one is the pool loft that comes complete with a bar counter and various seating.
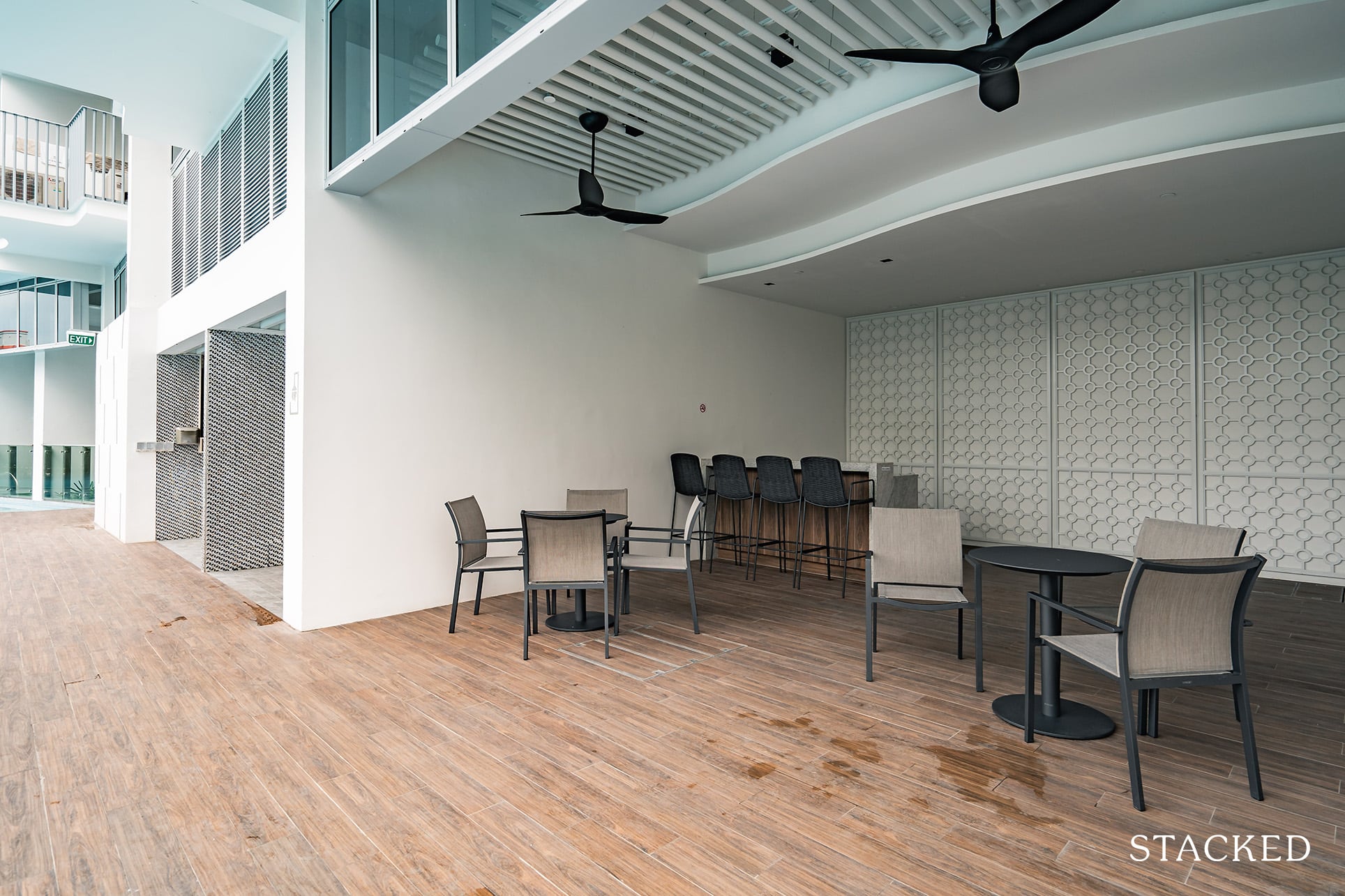
Next to it is the pool lounge. Again, it is accompanied by different chairs and tables and a bar counter in the corner. There’s higher ceilings in this one, and it is on the same level as the pool deck itself.
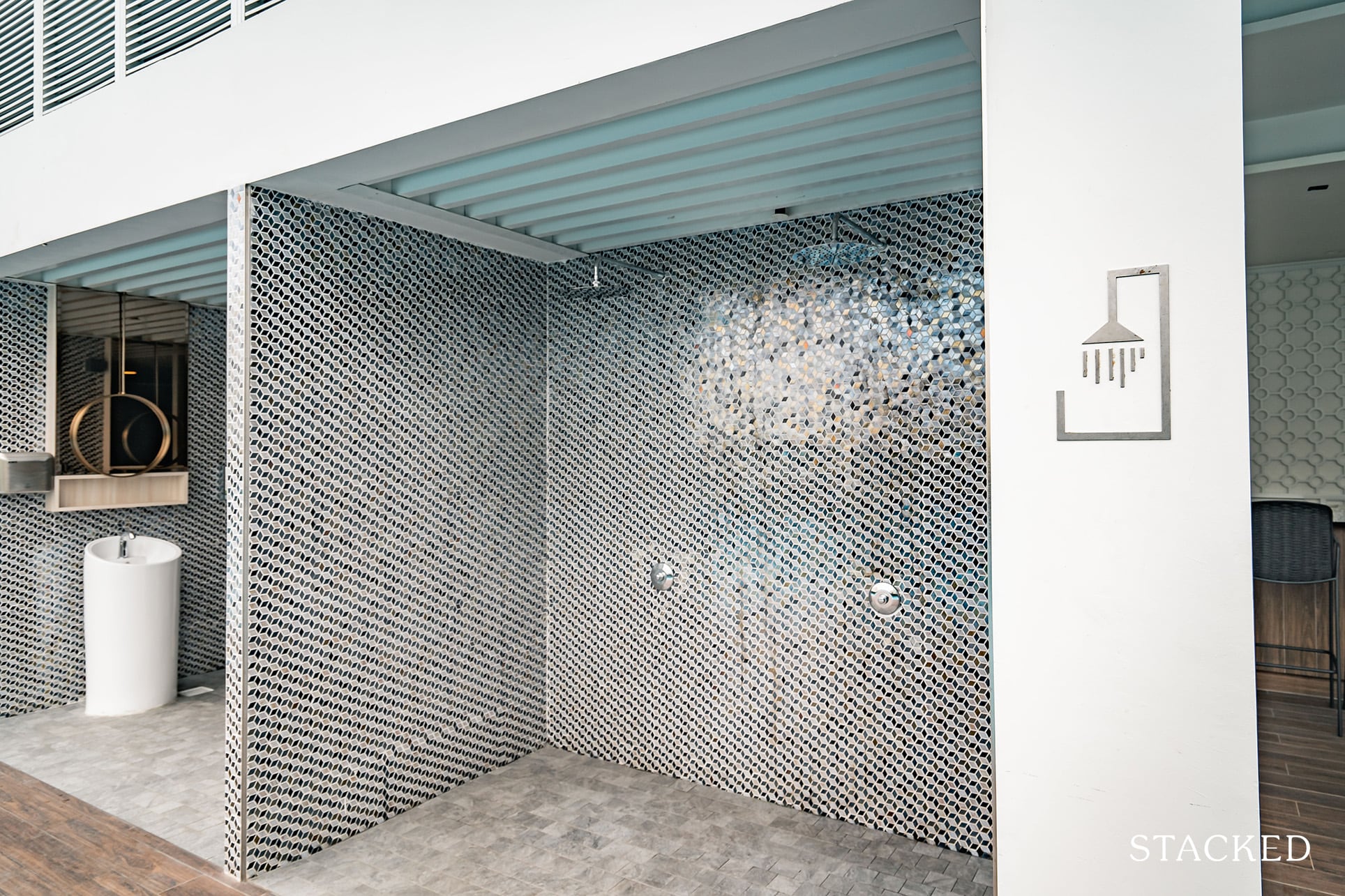
Funnily enough, the shower sections at the pool are quite notable. The design here is quite jazzy and does look more modern.
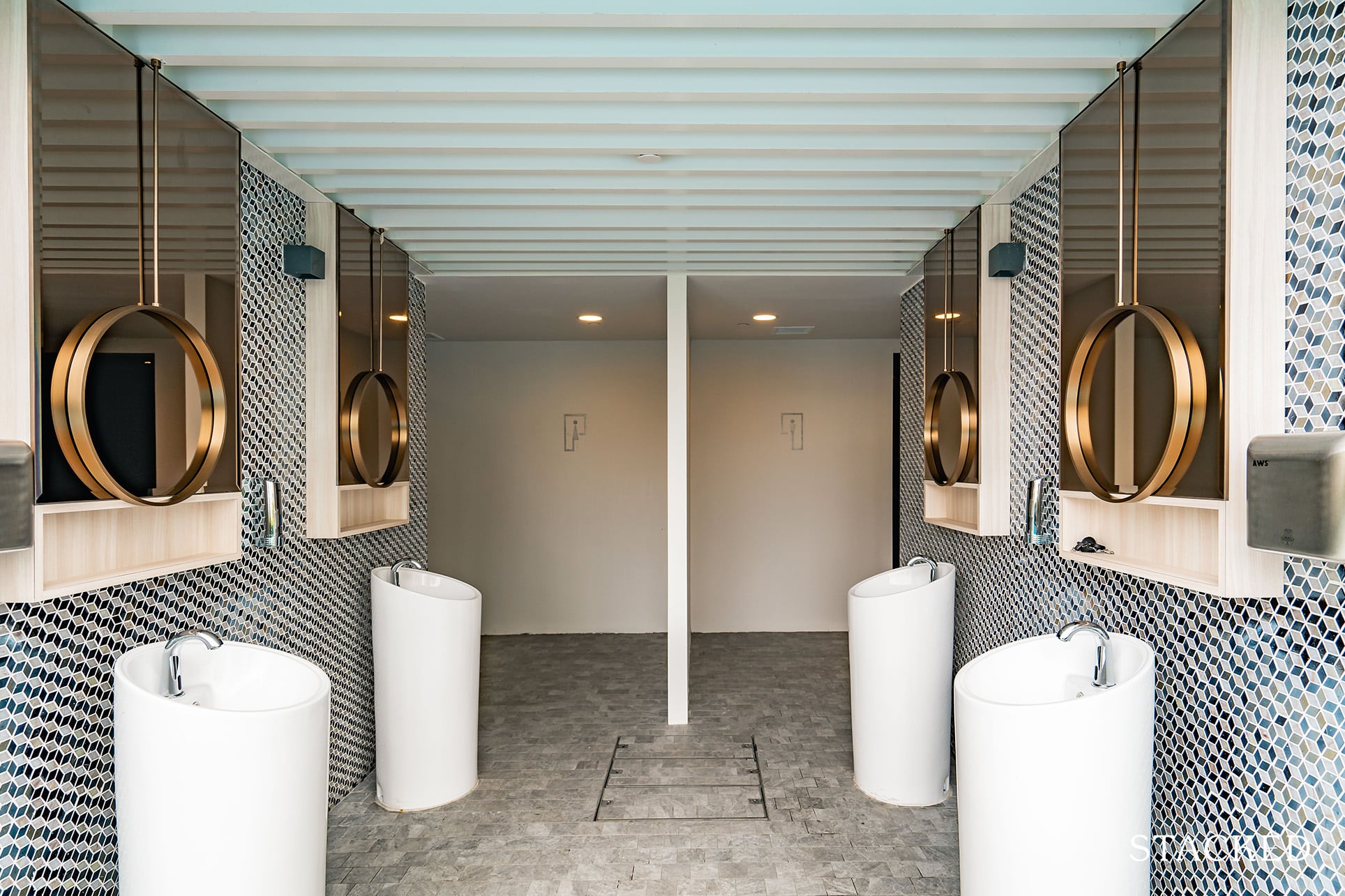
Same goes with the bathrooms, where the design is well-polished and attractive to look at. While the bathroom isn’t something that I’d normally point out, it’s more of a general puzzlement at the overall design direction of the Queens Peak. It’s just strange how some areas get more focus than others, and not necessarily the right ones either.
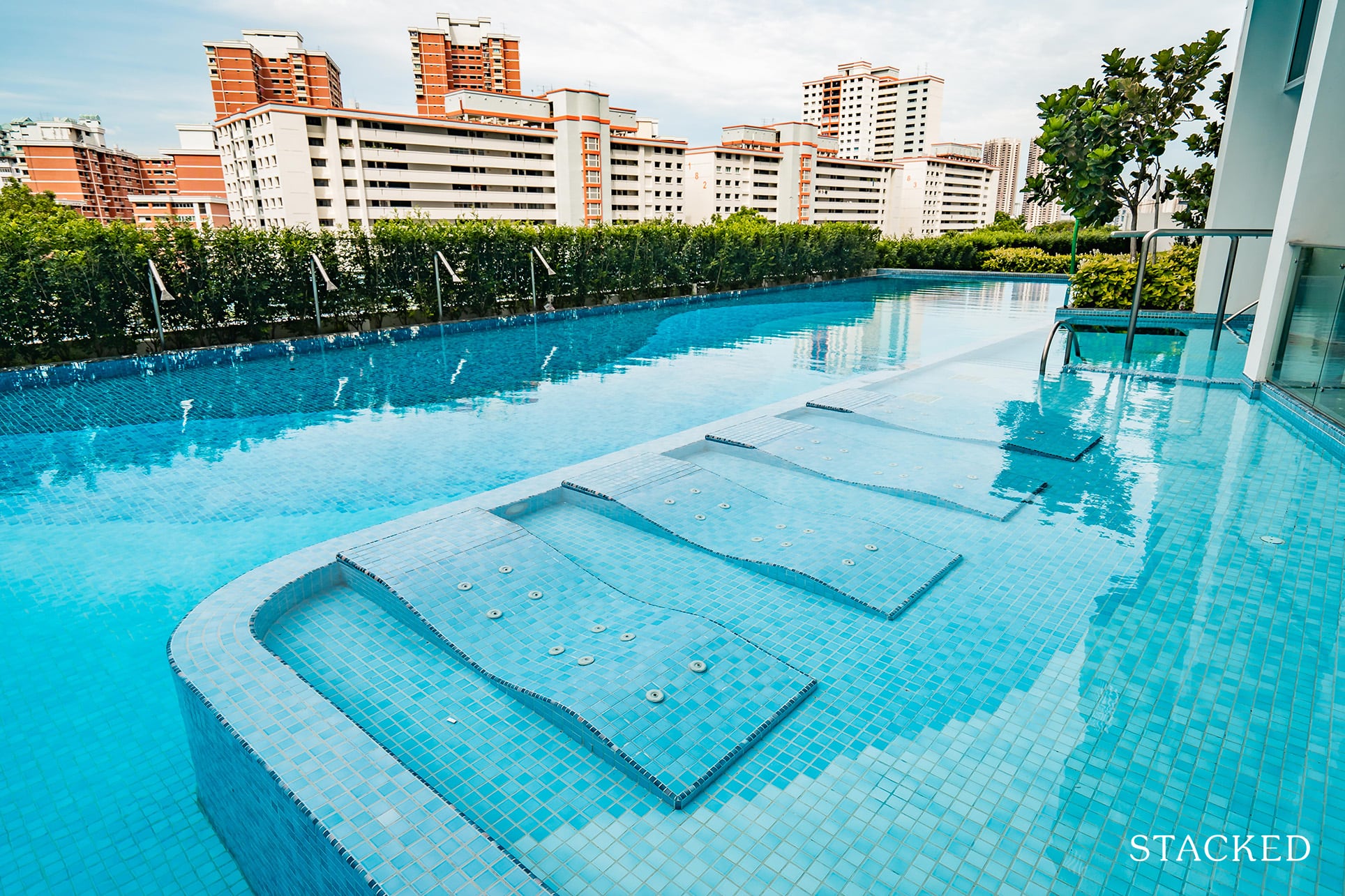
Closer to the end of the pool, there is another section with the aqua spa bed, which is a nice touch.
Overall, it is a little disappointing to see just the one swimming pool at Queens Peak – especially when you see that Commonwealth Towers has two. Perhaps you can chalk it down to the slightly smaller land size at Queens Peak (113,195 sq ft vs 130,102 sq ft at Commonwealth Towers).
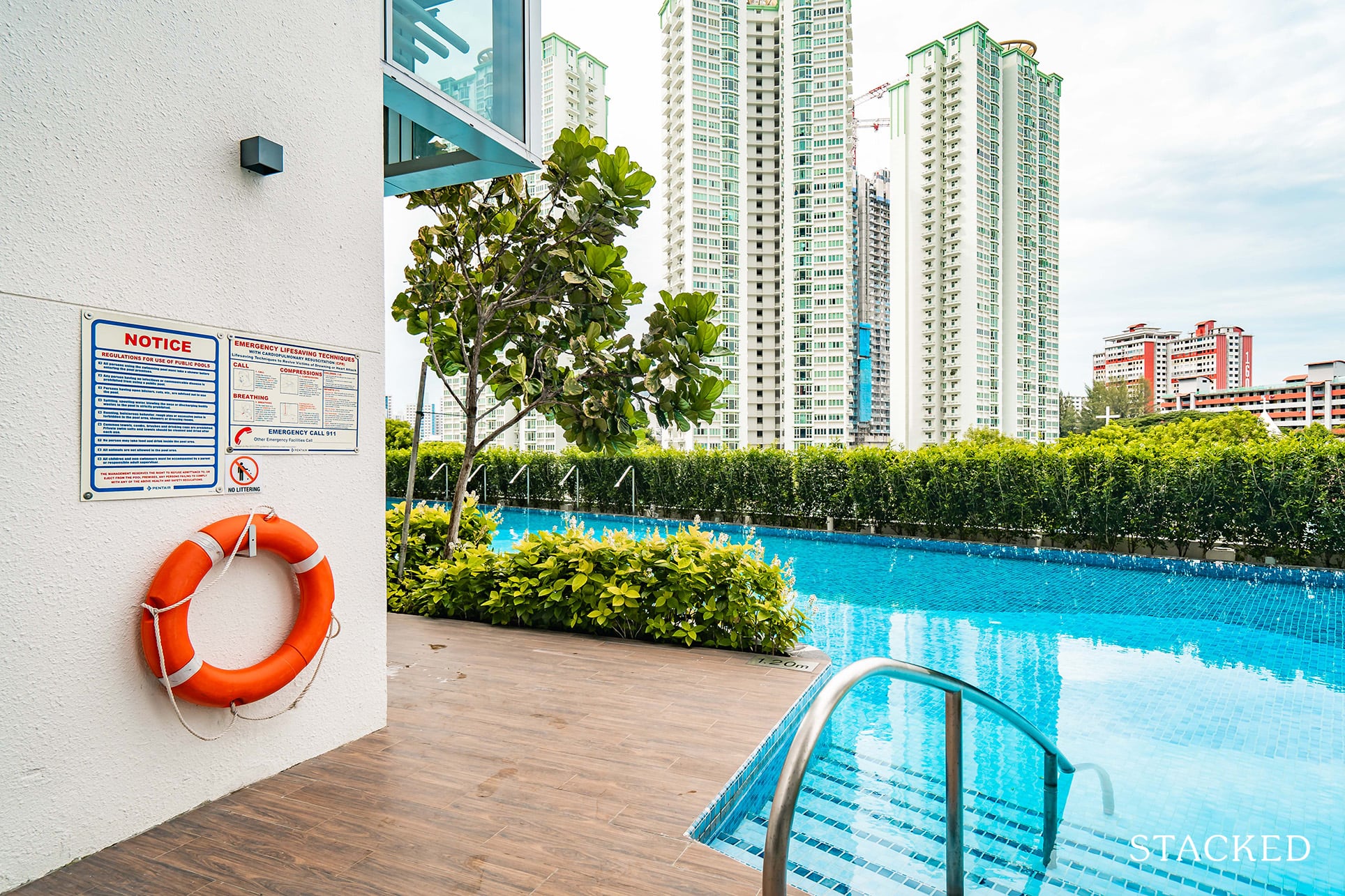
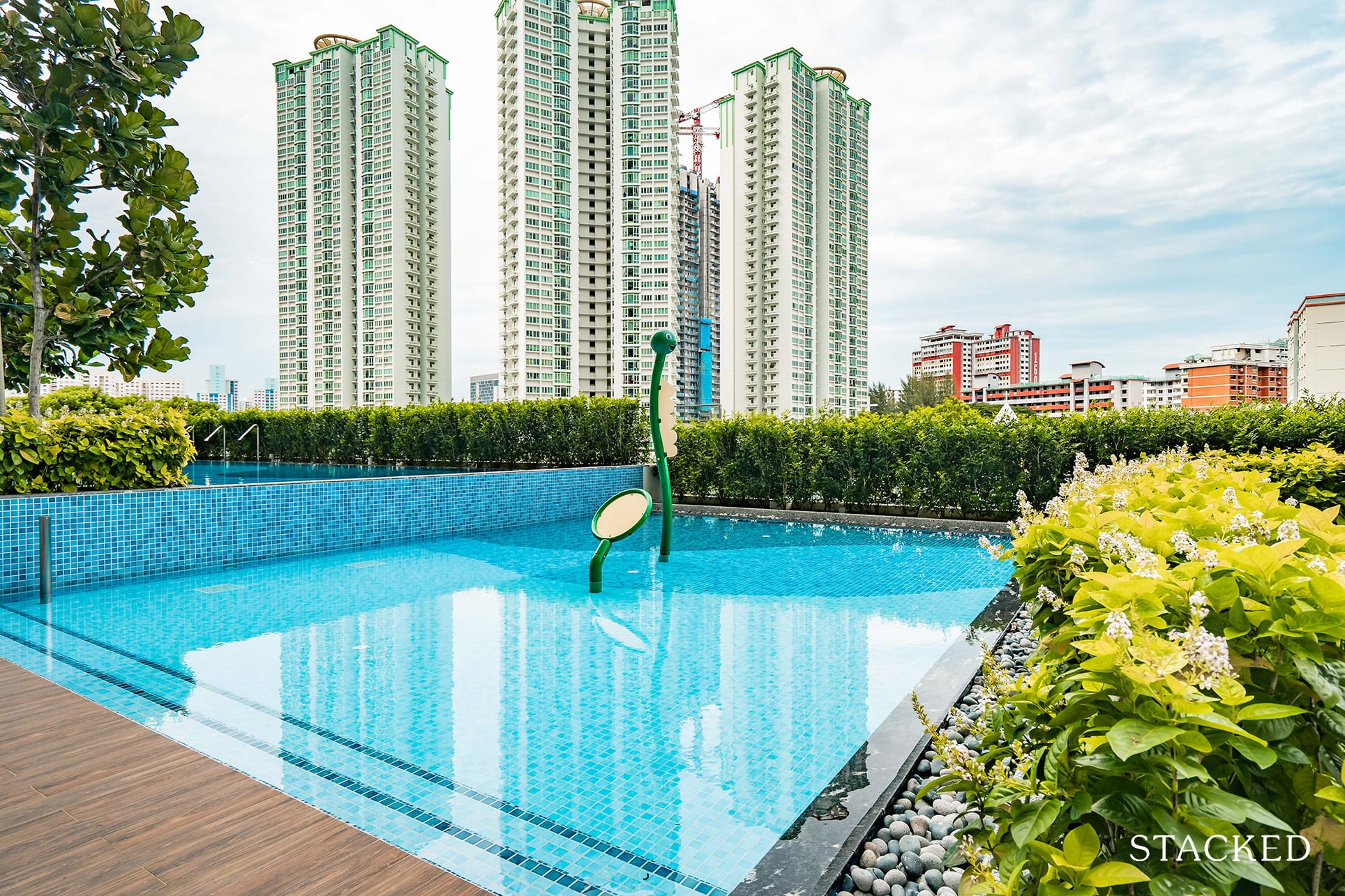
Beyond the main lap pool is the kids wading pool, which isn’t a bad size.
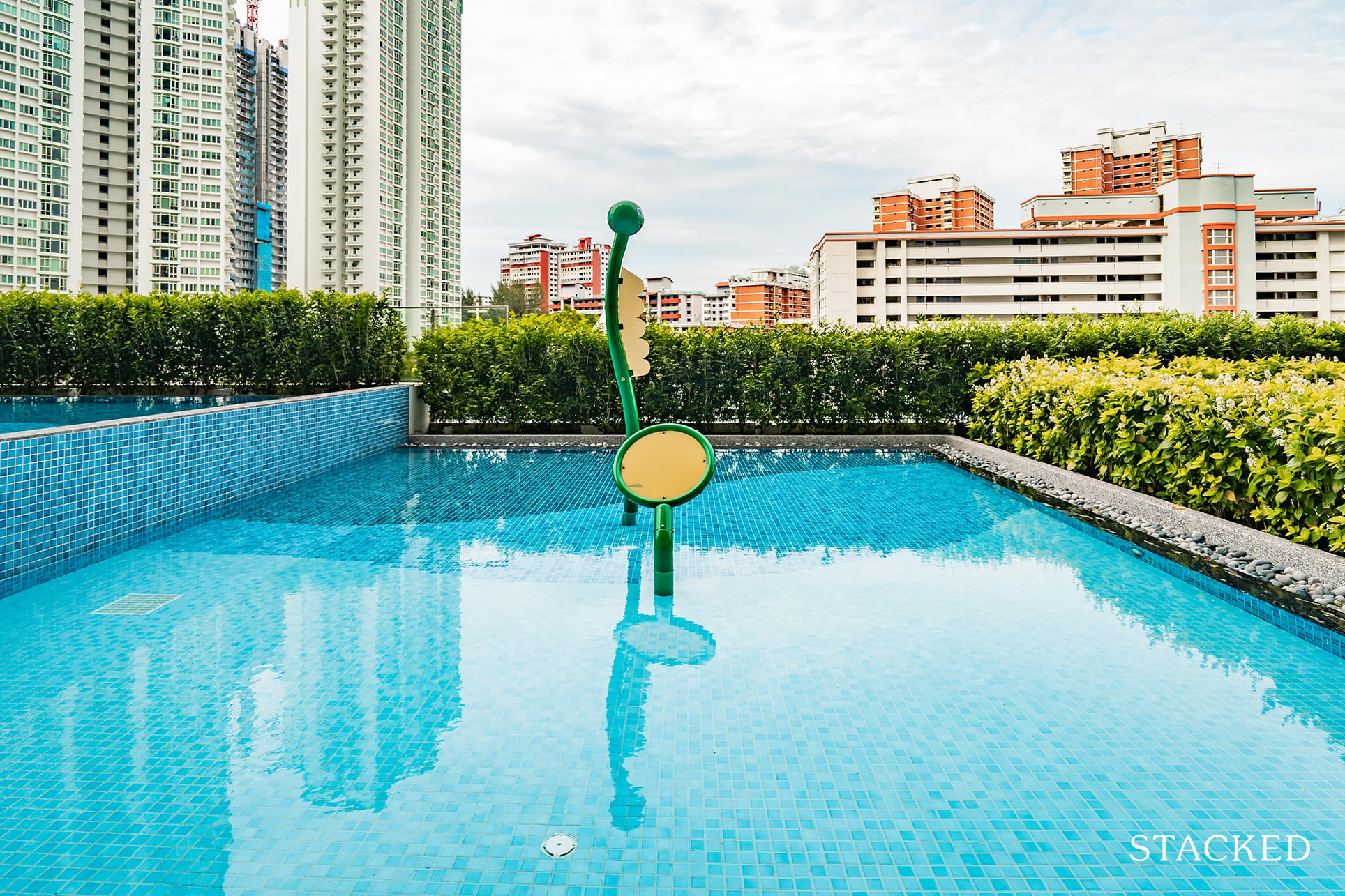
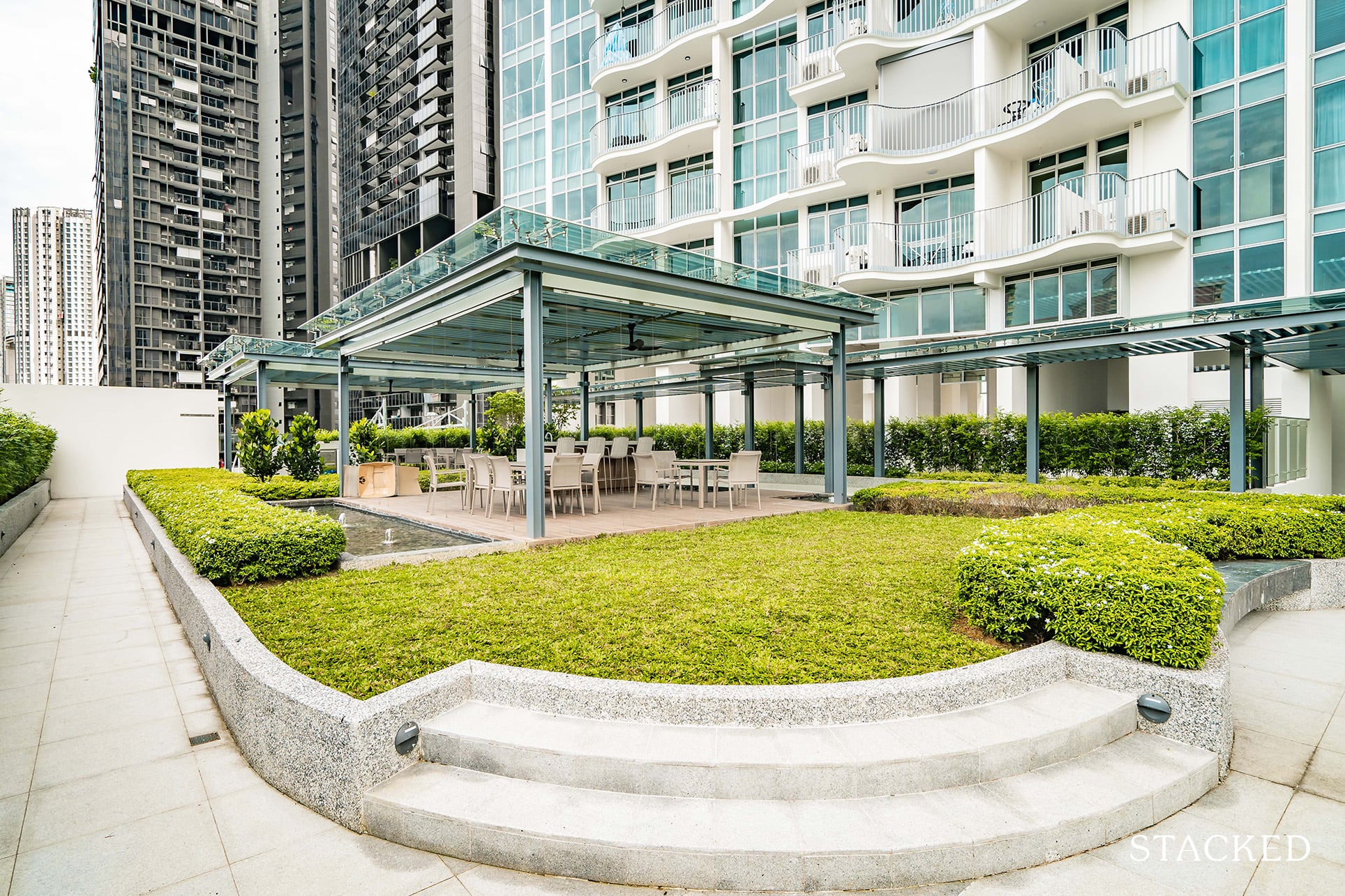
Right at the end of the facilities deck is the alfresco gourmet dining pavilions.
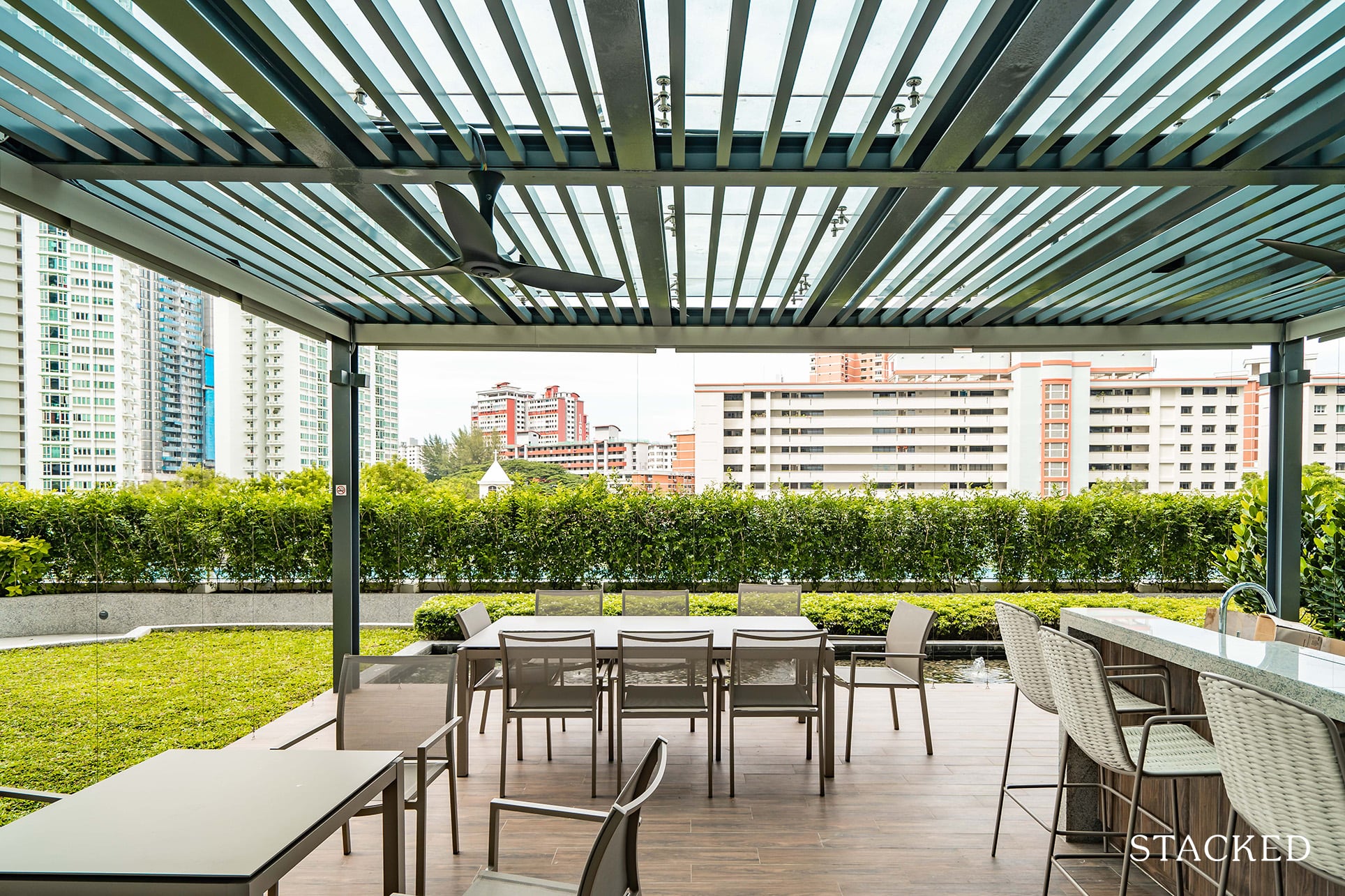
I like the space, it’s nice and airy. There’s a good number of chairs and tables along with the usual bar counter and dining amenities.
Plus for days that are relatively still, you do have the option for additional ventilation with the ceiling fans.
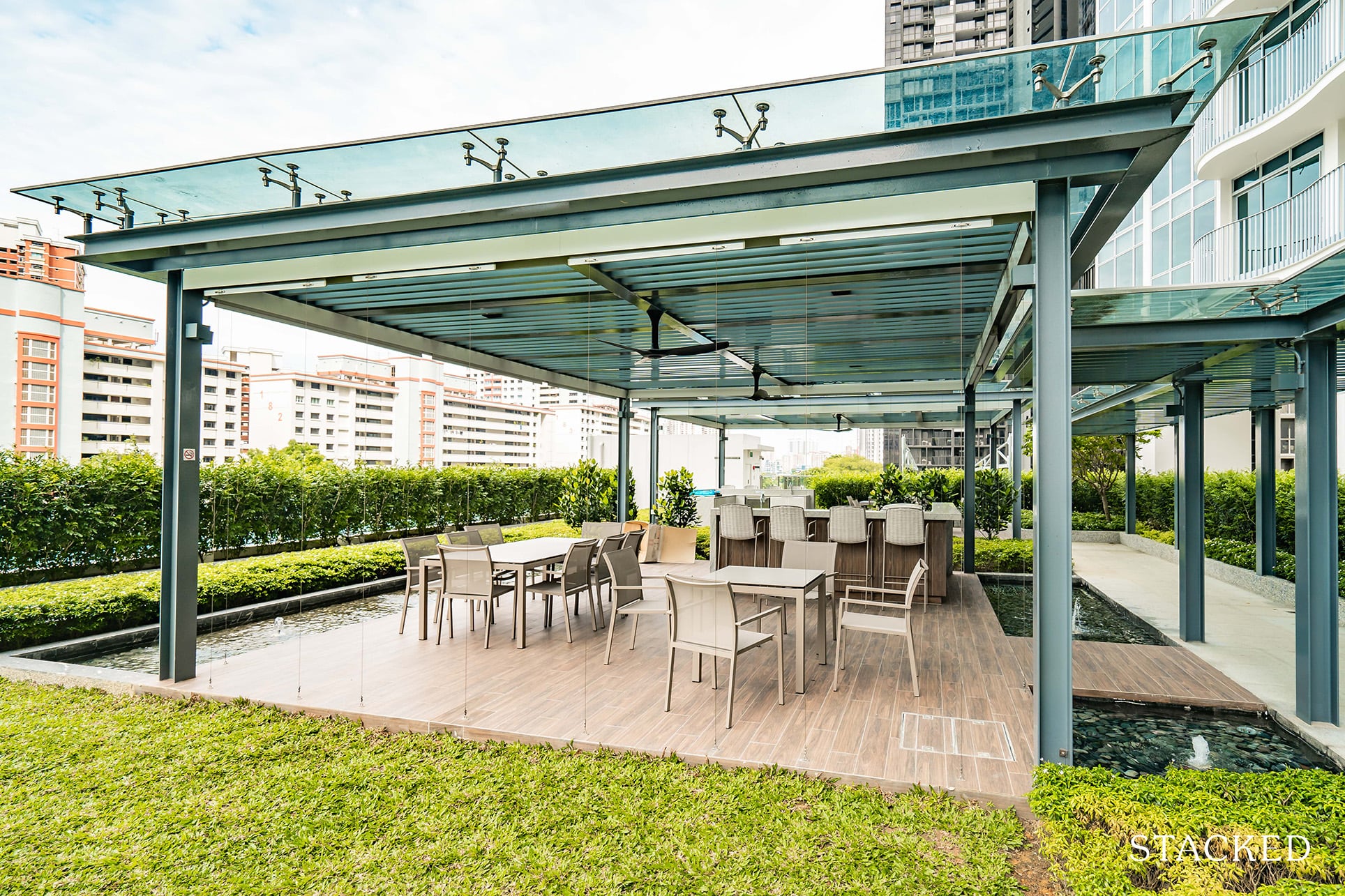
Not to mention the water features surrounding it, which does give a better ambience.
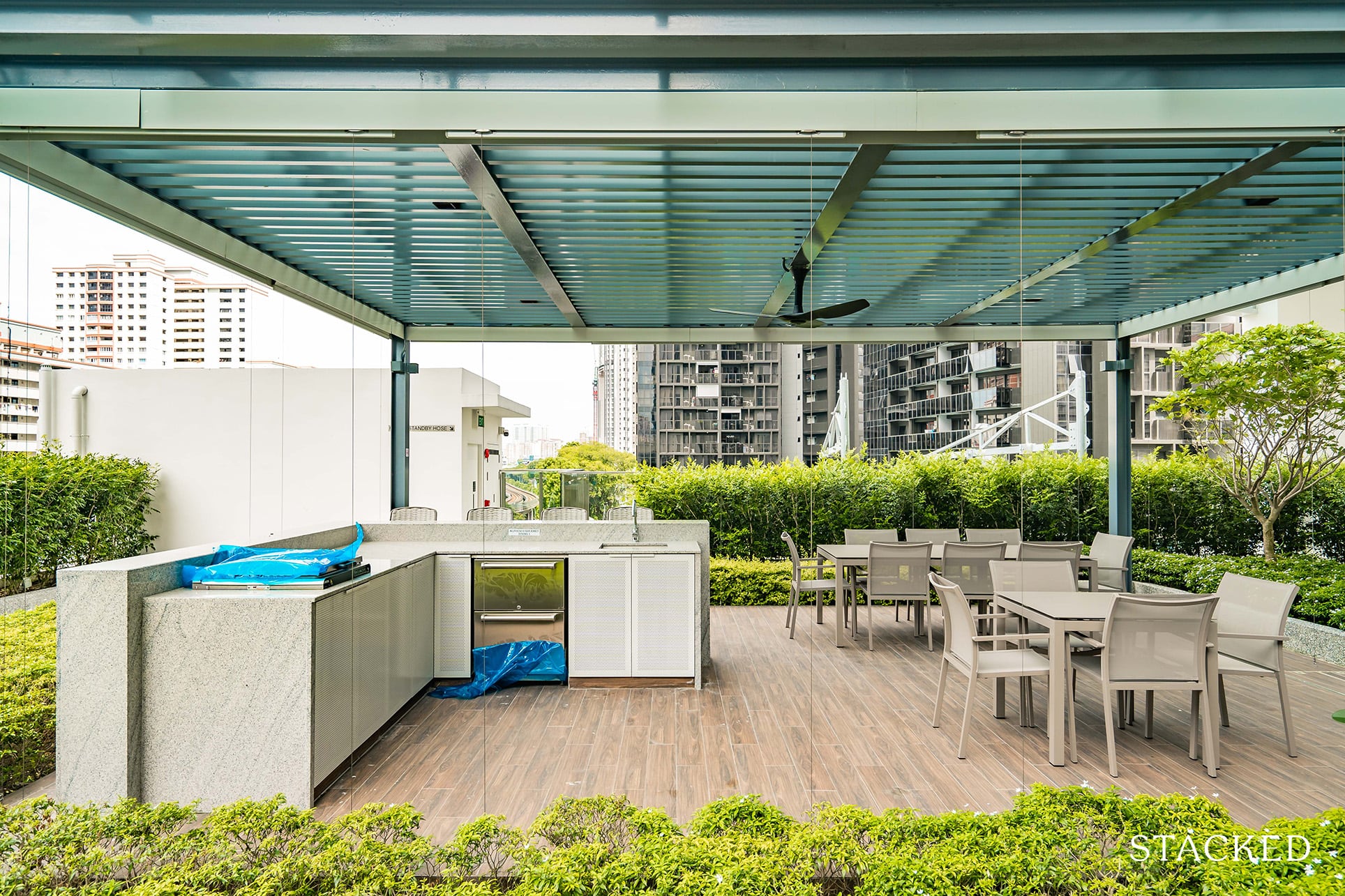
For those concerned about the availability of the dining area – not to worry, for there’s two.
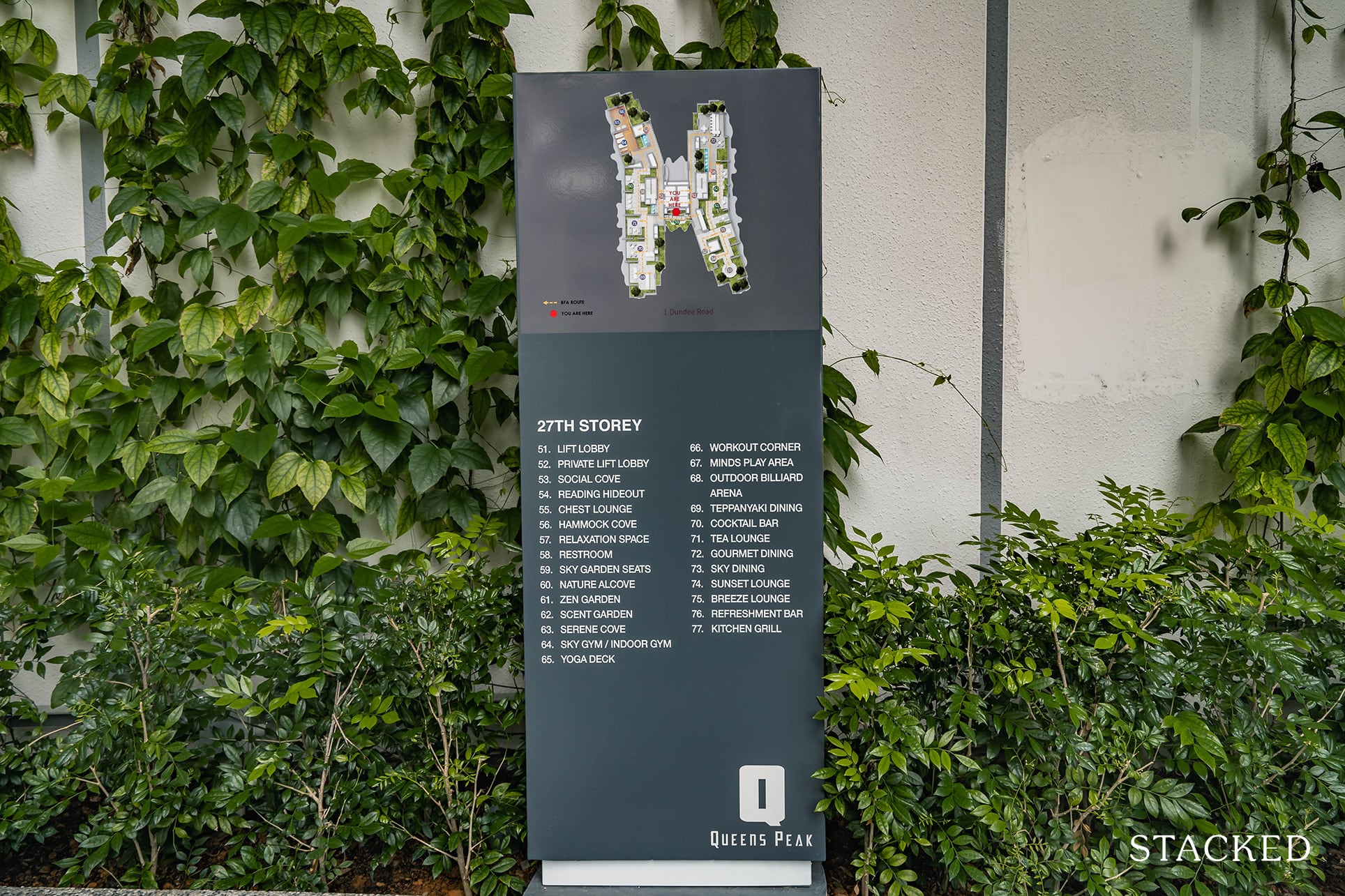
Next up, the facilities deck on level 27. As you might imagine, the appeal of a high-rise development is mainly for the views so I would think that this section would be quite popular with residents.
Note the building actually goes all the way to 44 storeys, but because there are 4 penthouses here this would be the highest possible viewing point for those staying on the lower levels.
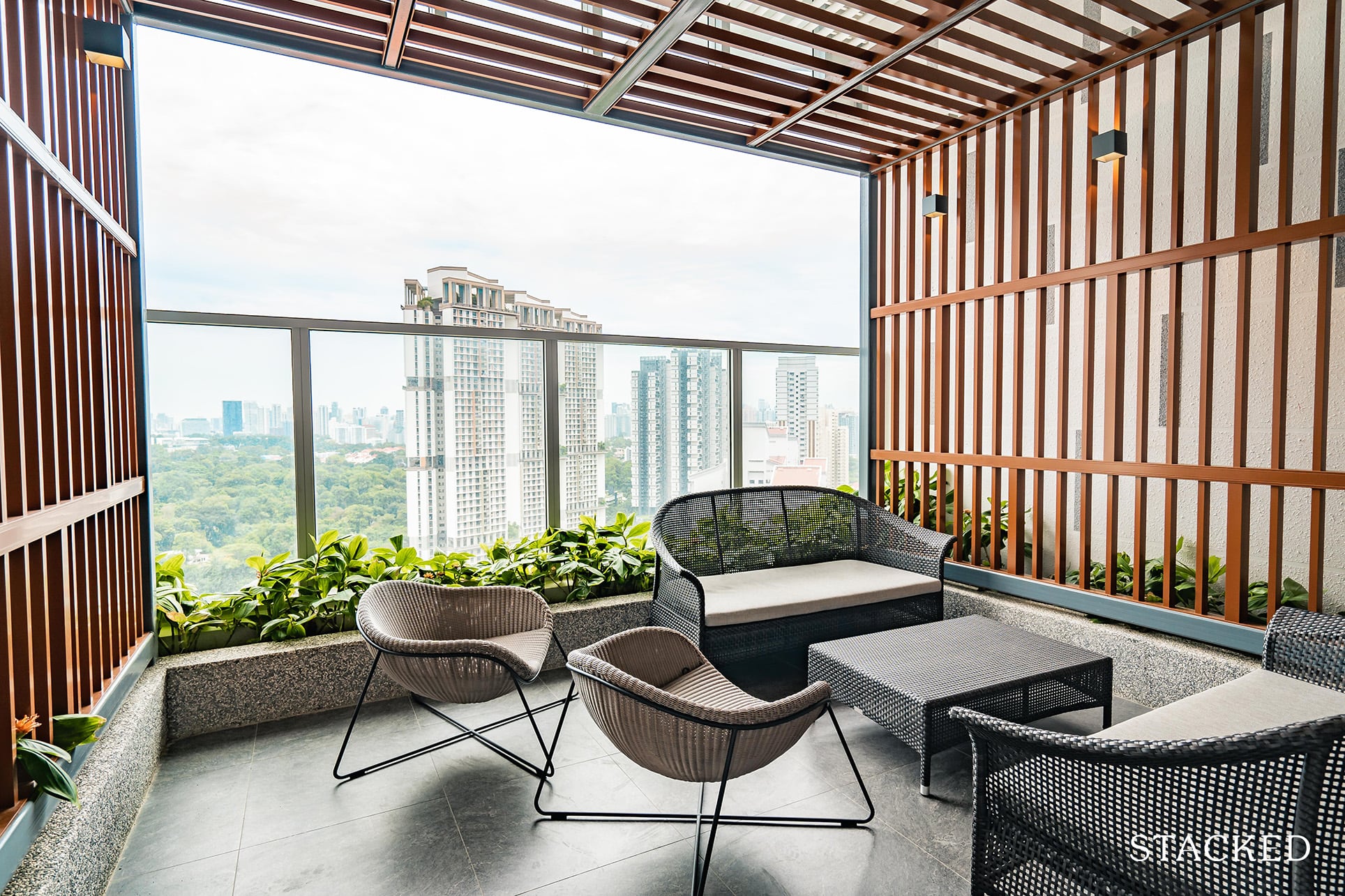
Aptly named as such, this lounge area allows you to take advantage of the views.
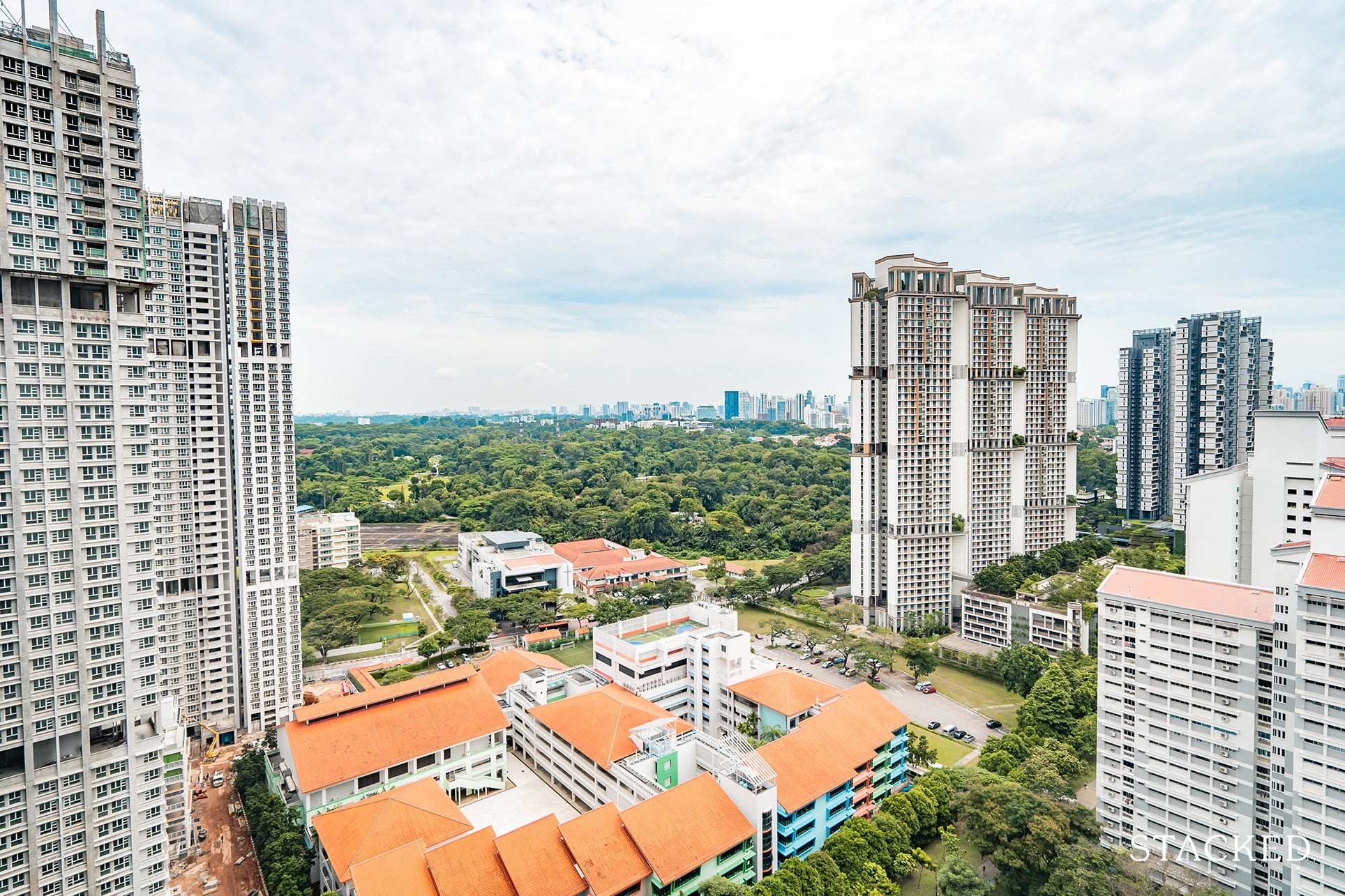
It’s from here that you can better see what I was speaking about earlier with regards to the views towards Dawson. Aside from the equally tall HDB flats nearby, your views towards the landed Ridley Park area is just about unblocked. Plus the abundant greenery there is quite the soothing sight.
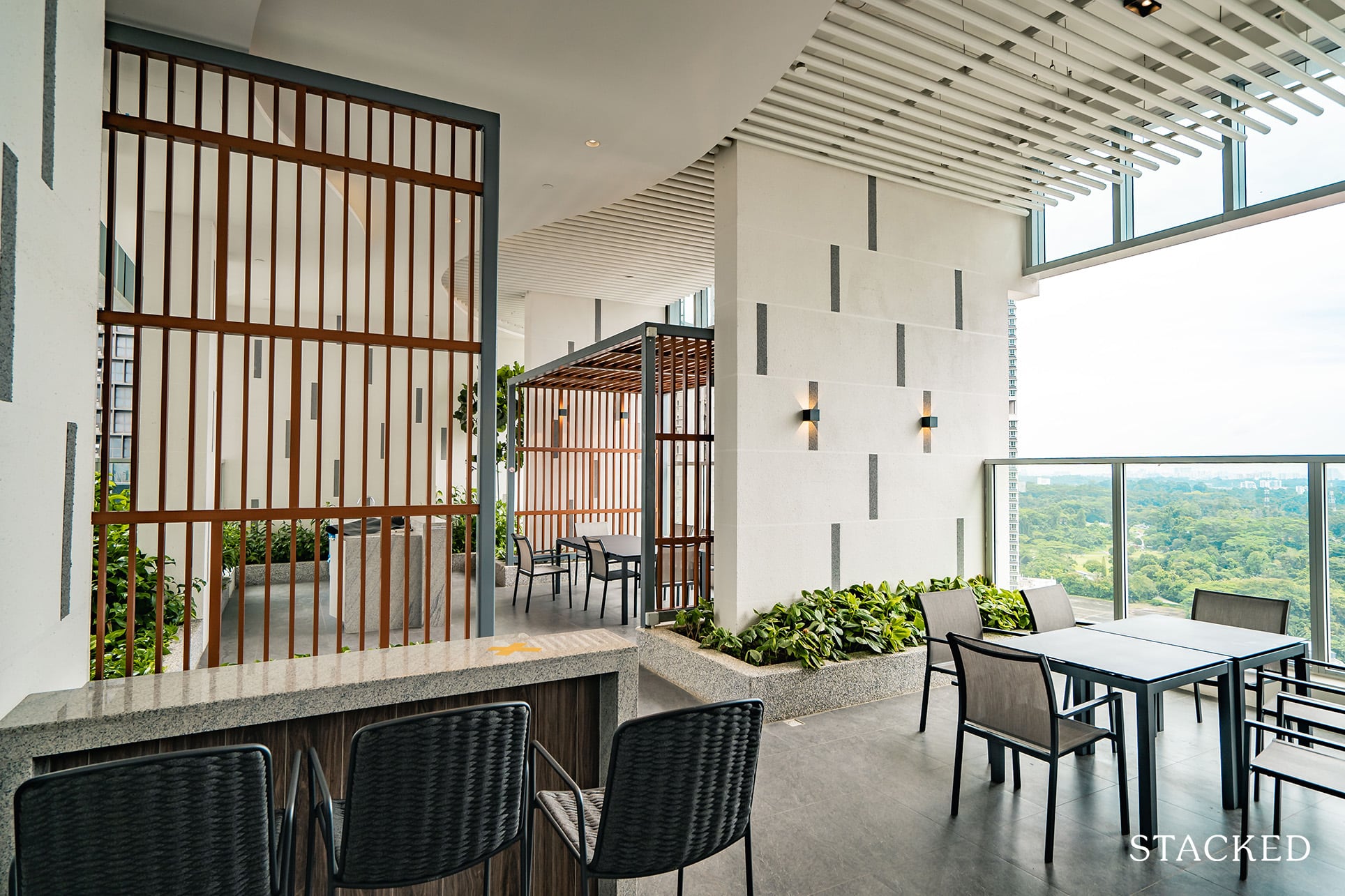
Other than the various seating areas, you do have additional dining spaces here to soak in the views.
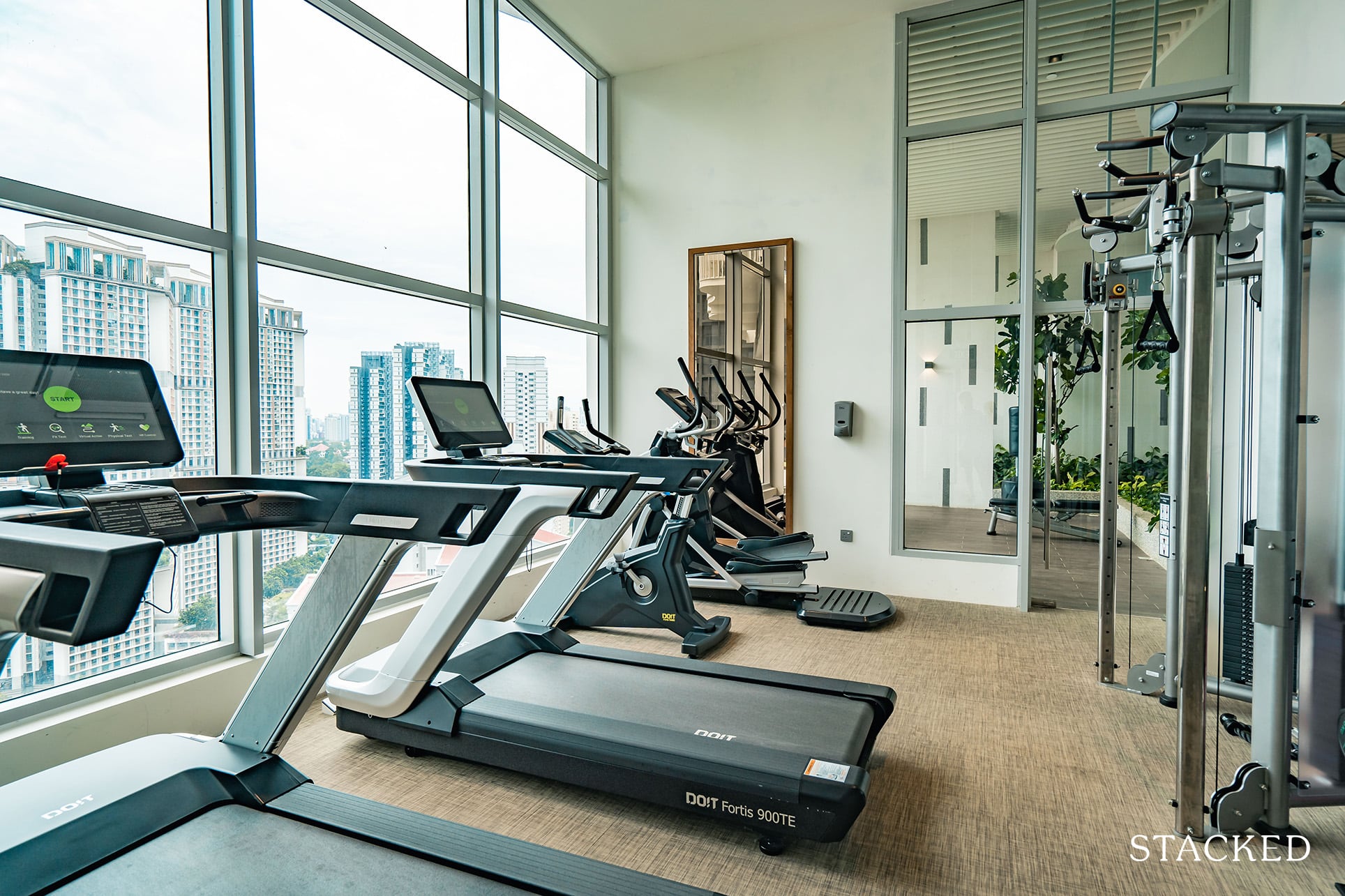
I also really like that the gym is set at the top facility deck instead of by the swimming pool. Having such an expansive view such as this while you work out is definitely a motivating factor for me.
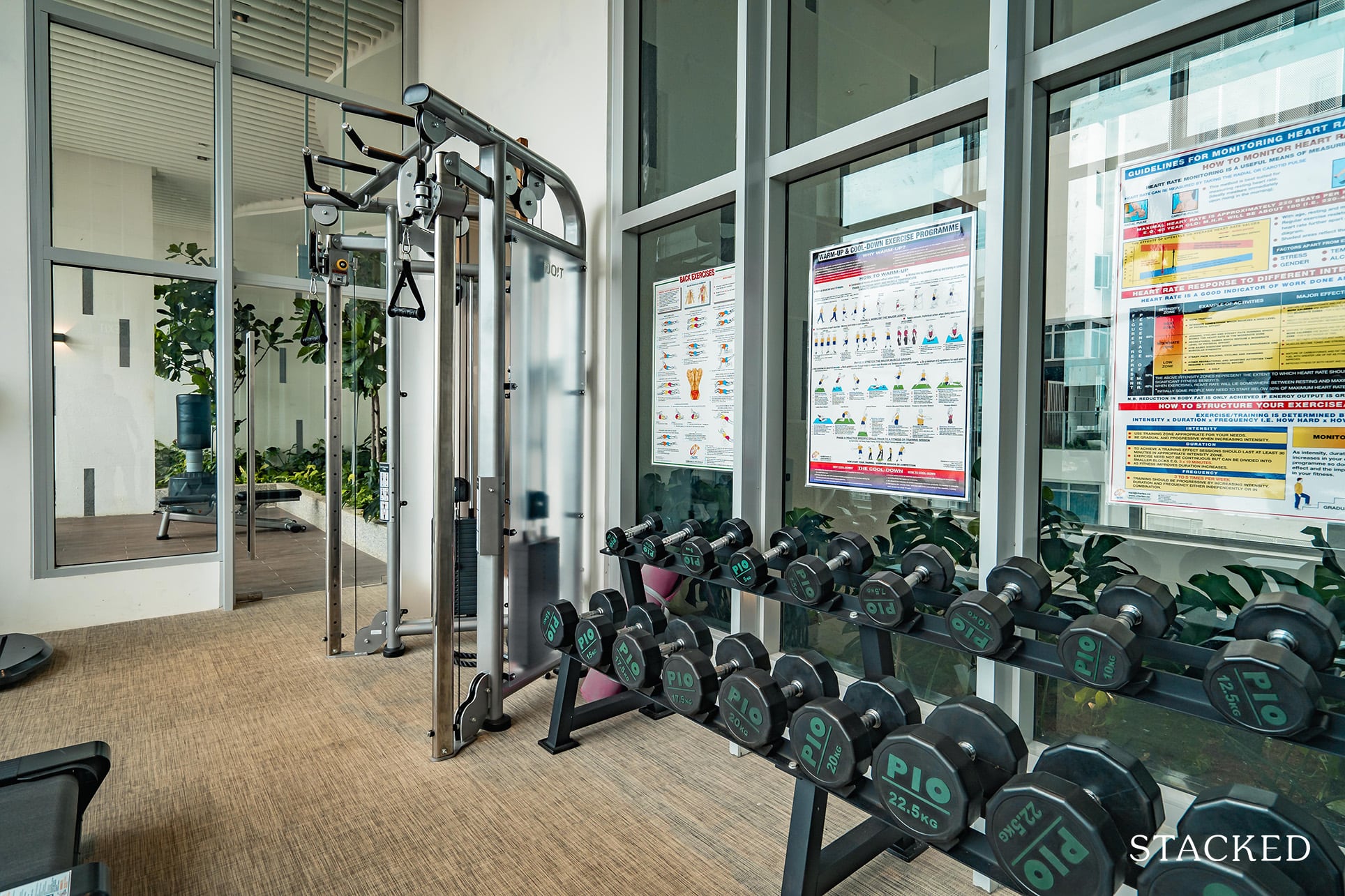
The gym is also well equipped. There’s a mix of aerobic equipment and a good range of free weights as well.
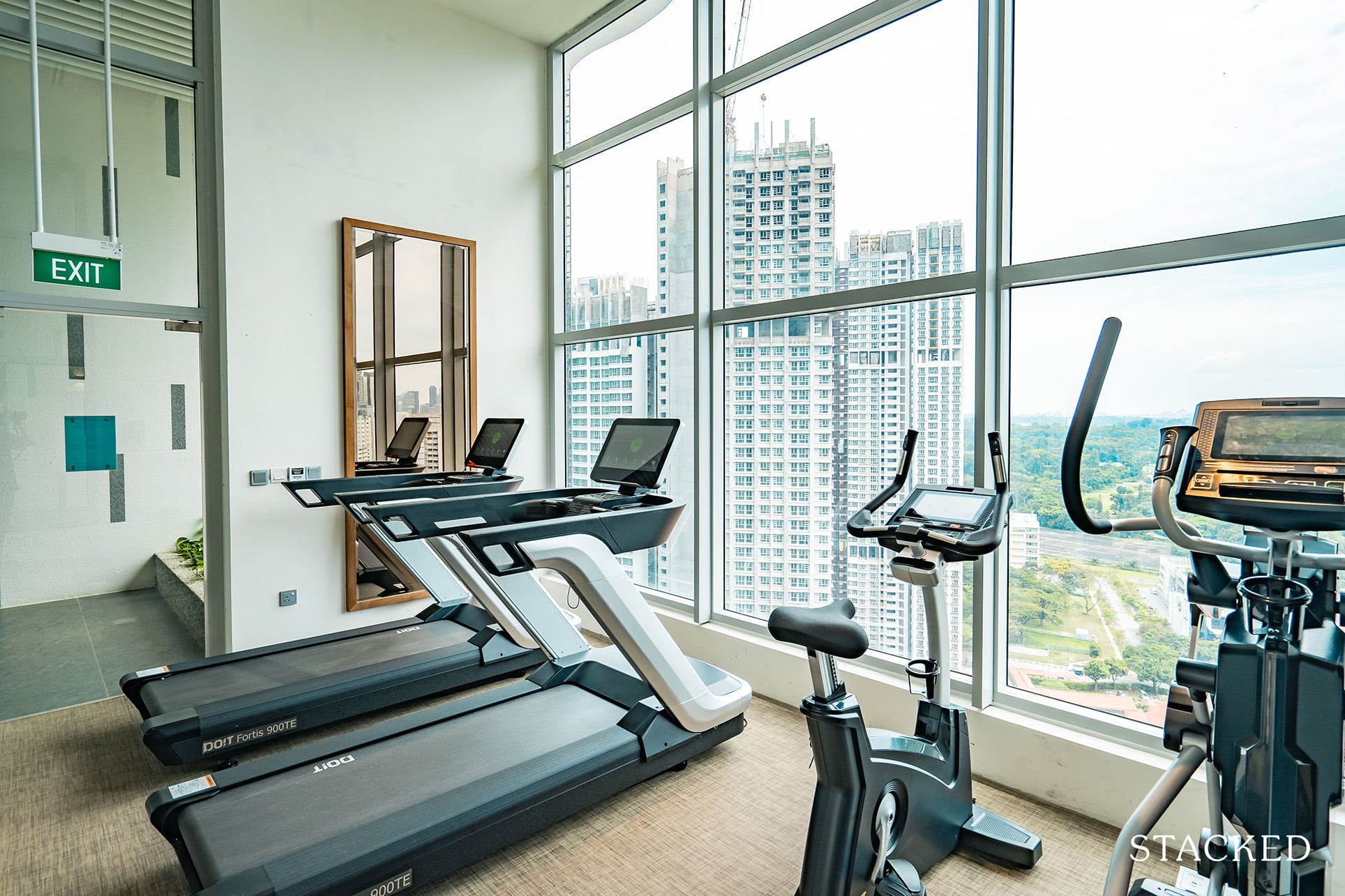
What’s great here is also that the Sky Gym features a high ceiling. So along with the almost floor to ceiling windows, it makes the space so much more open and bright.
Also in case you were wondering, this gym is solely for this block. Each block (1 and 3) features a mirror image of facilities at the top floor. This means that as far as the gym is concerned, it is actually very decently catered for at the Queens Peak .
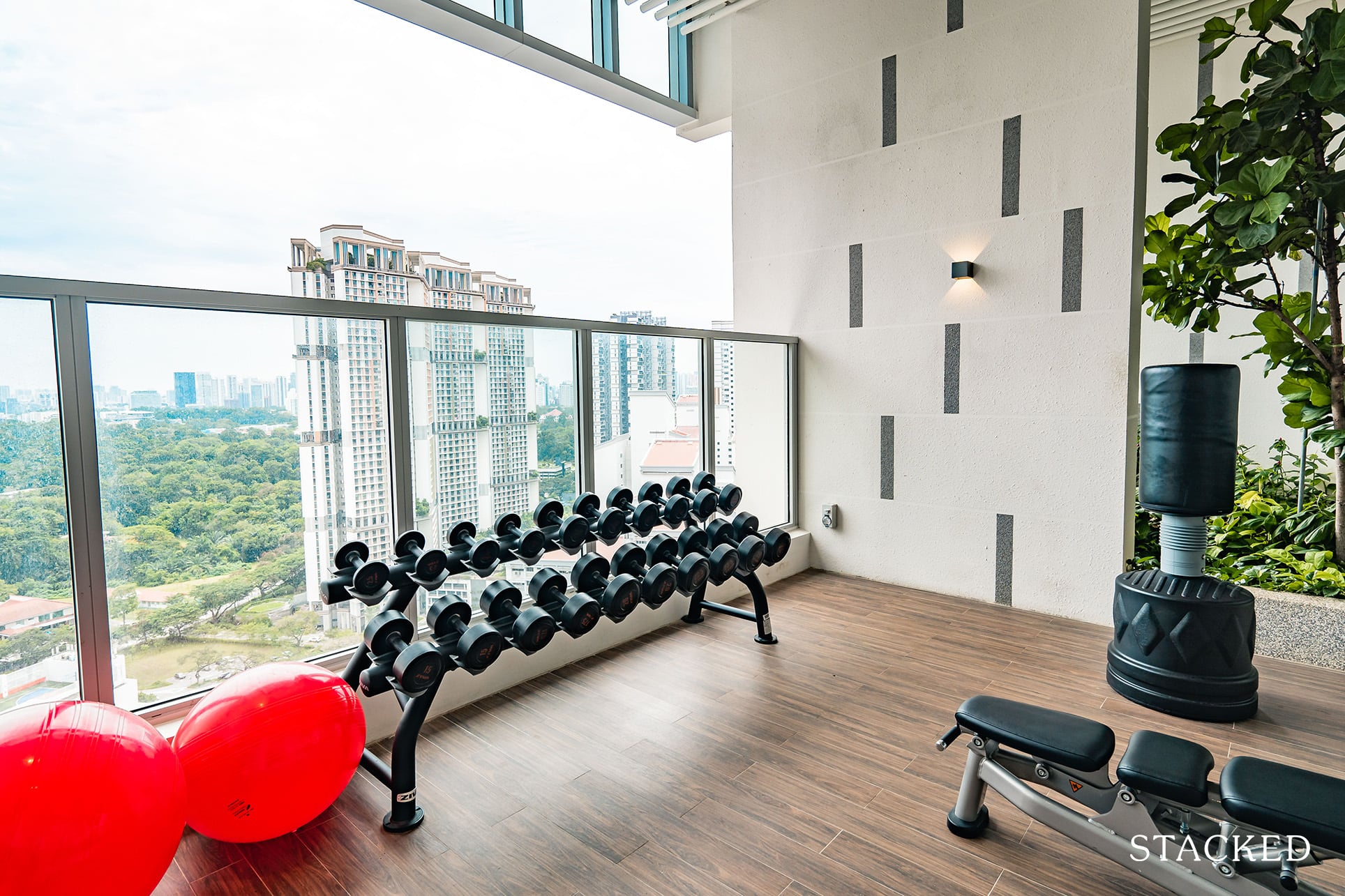
And it’s not just the indoor gym, the outdoor workout space is actually very well equipped too. At this height, along with the flow of wind I would think this could be quite a popular option too.
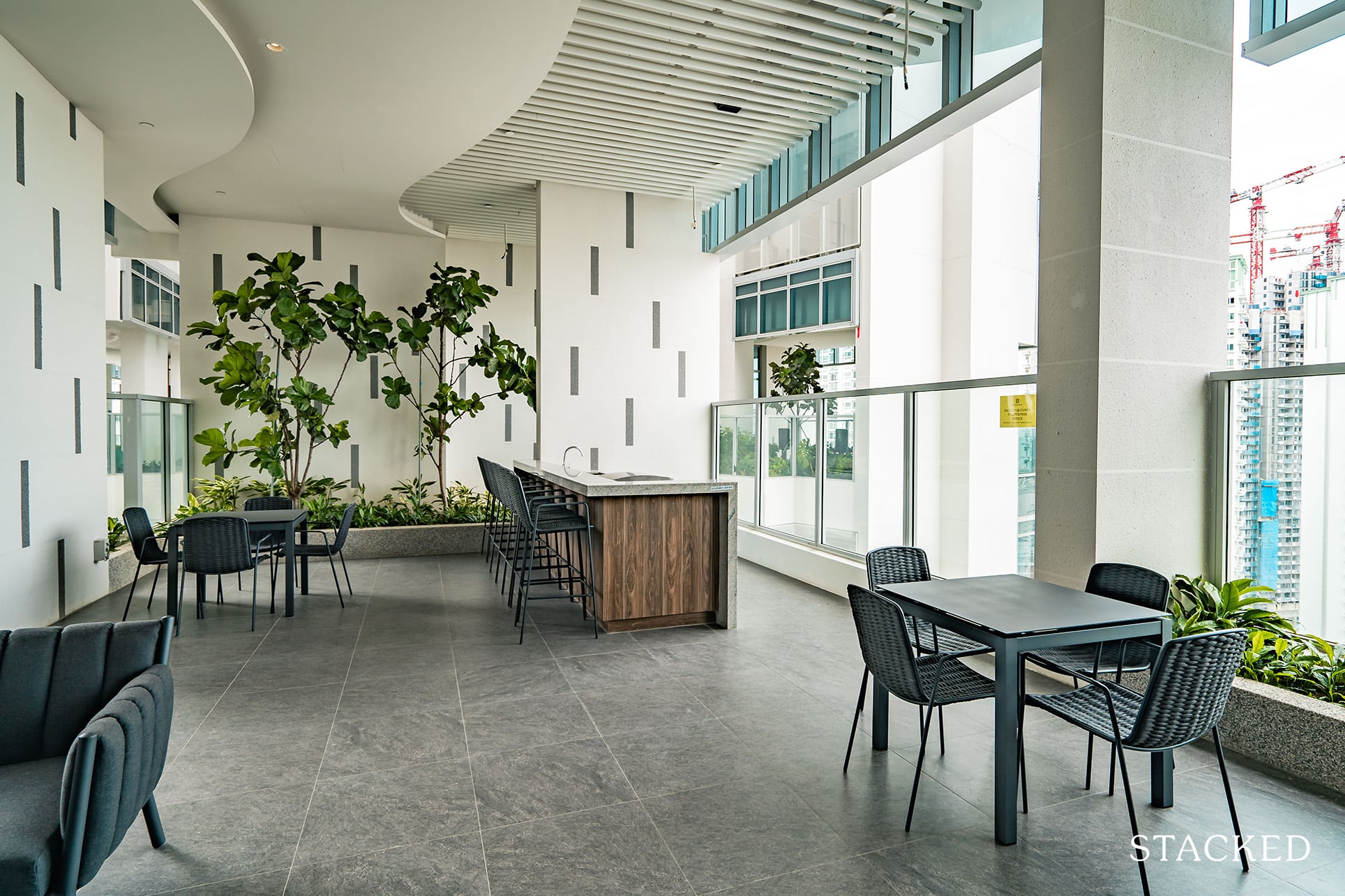
Like I mentioned above, there are a number of dining options at the 27th floor – this sky dining feature being one of them.
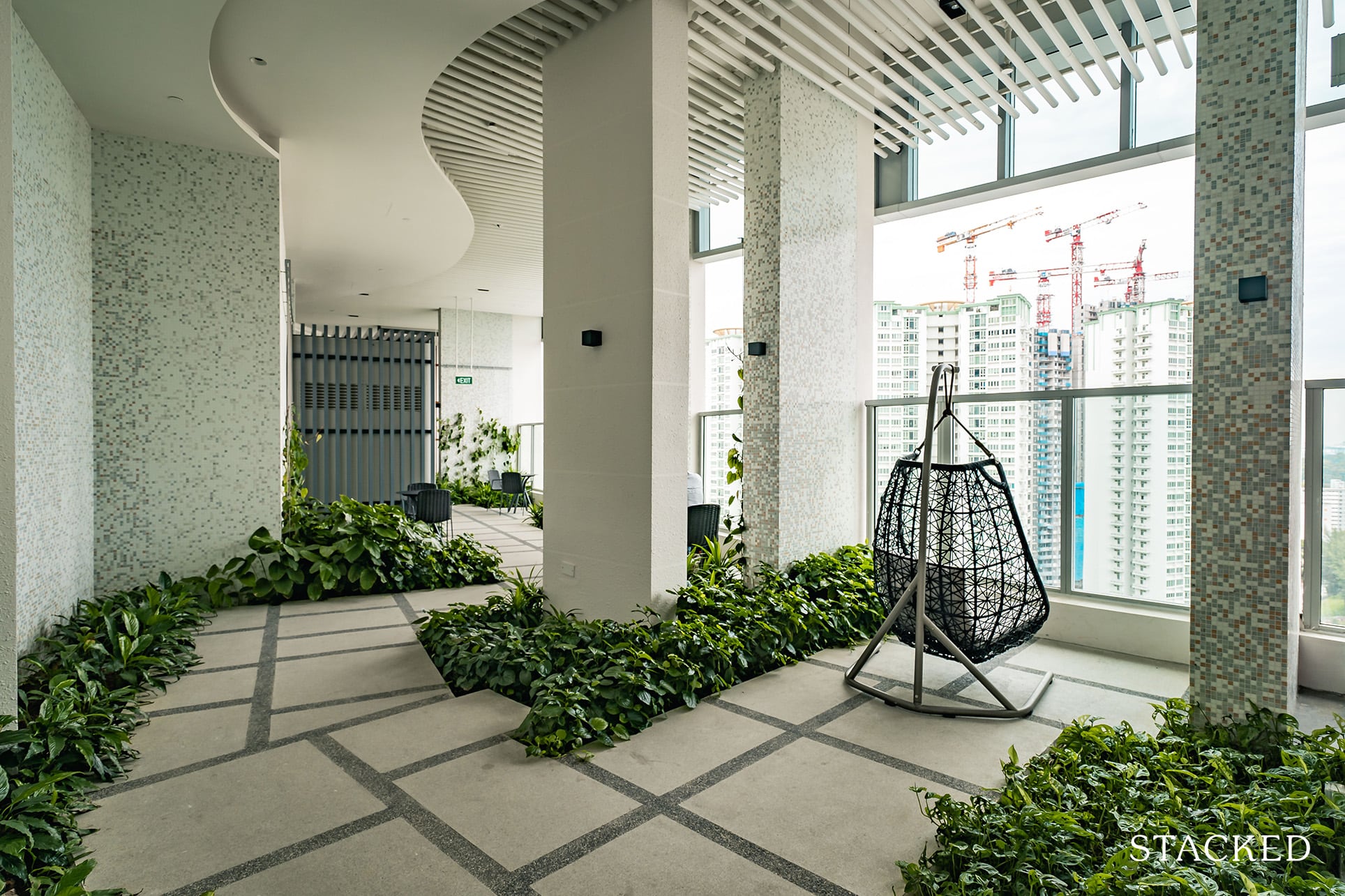
There’s also more options for seating to admire the view.
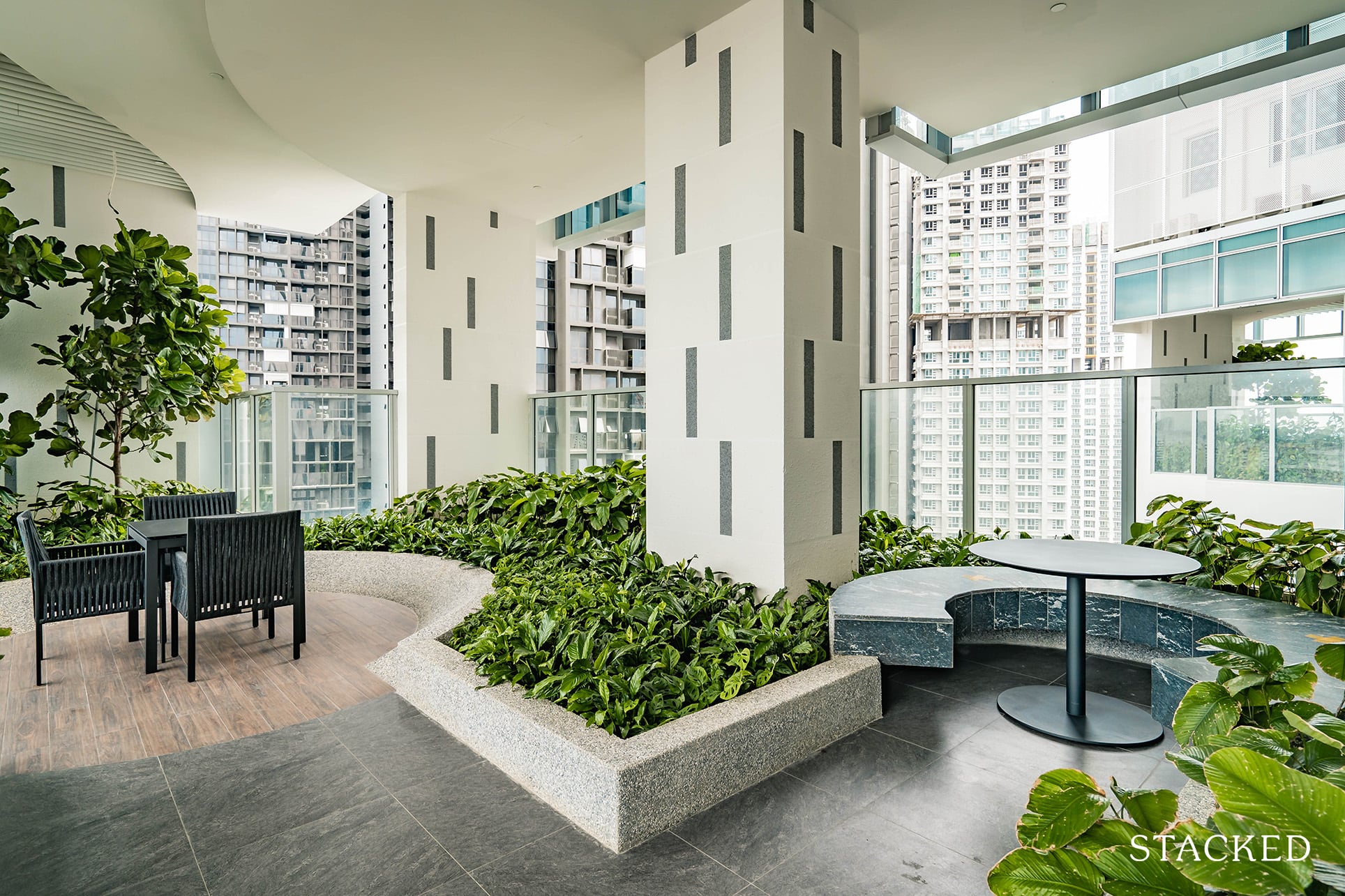
Right at the far end is the social cove, where there are again different seating options along with a chess lounge and hammock cove. The only change at the other block would be the outdoor billiard area instead.
Queens Peak Location Review
Queenstown is one of Singapore’s oldest housing estates. For those who are familiar with the area, you might know that Singapore’s first ever branch library and polytechnic was opened here.
Today, the pioneering satellite town is a far cry from the swampy, cemetery-filled plots of yesteryears and its safe to say that it is one of the more desirable places to live in Singapore given its centrality.
Queens Peak is located right by the Queenstown MRT station, and is in fact linked to the station via a side-gate which has yet to be opened as at time of writing.
Adjacent to it you get another newly-TOPed condo in Commonwealth Towers, and on its other ends, the Church of the Good Shepherd, Queenstown Primary School, and the upcoming SkyOasis (as part of the stylish HDB revamps in the area).
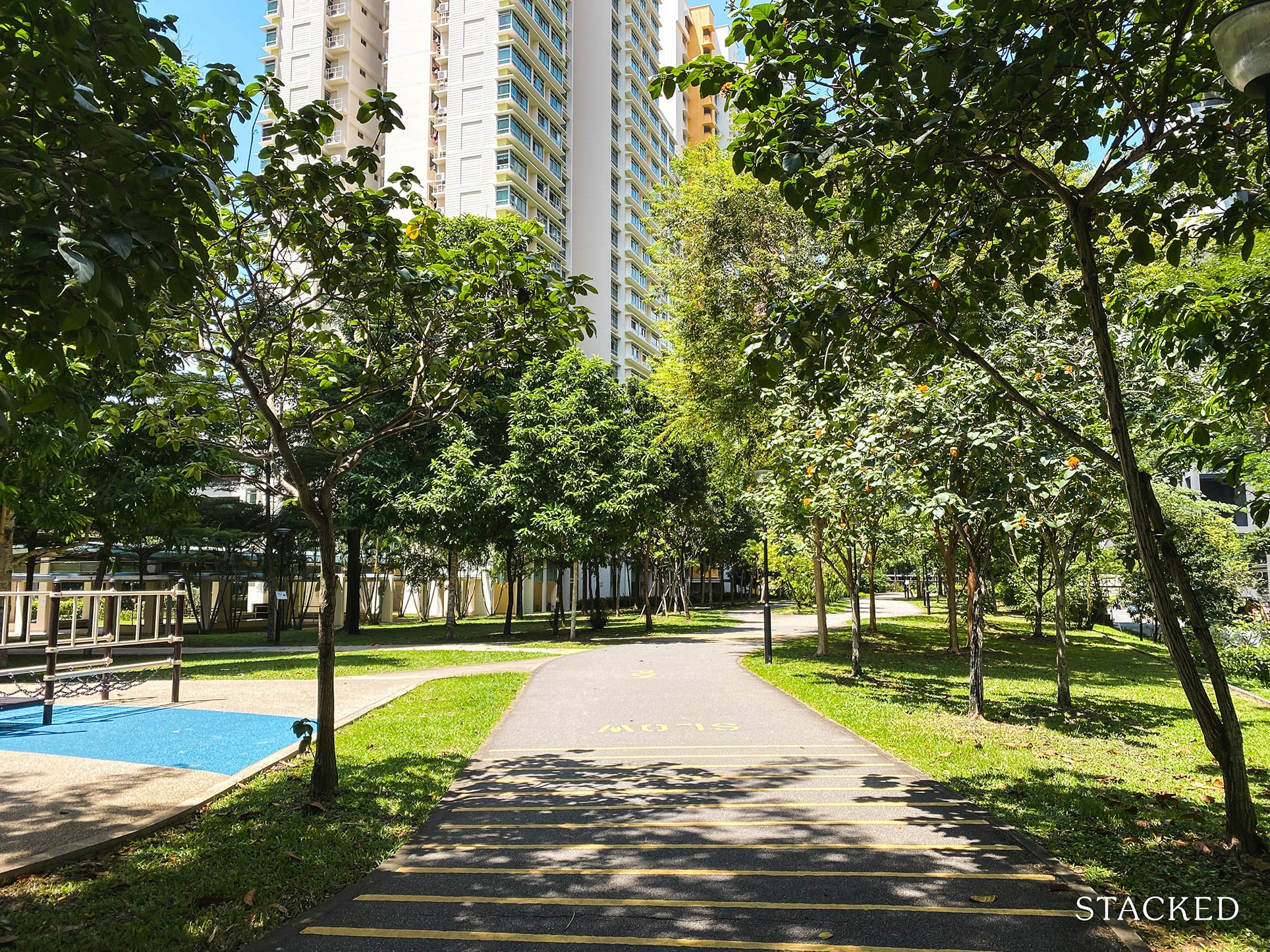
One of its other bigger advantages is its direct link to the Alexandra Canal walk which leads to the Alexandra Park Connector. From there it can actually bring you straight to Marina Bay/CBD itself if you are keen on cycling. If not, it still is quite a lovely place to take a walk in the early mornings or evenings.
Amenities
Groceries
| Grocery Shops | Distance From Condo (& Est. Walk Time) |
| FairPrice – Dawson Road | 550m, 7-min walk |
| Sheng Siong – Dawson Road | 550m, 7-min walk |
| FairPrice – Stirling Road | 750m, 10-min walk |
Shopping Malls
| Shopping Mall Cluster | Distance From Condo (& Est. Walk Time) |
| Alexandra Ikea/Queenstown Shopping Centre | 1.3km, 5-min drive OR 1km, 15-min walk |
| Holland Village Malls | 3.5km, 10-min drive |
Schools
| Educational Tier | Names of Institutes |
| Preschool (within 1km walk) | Queenstown PCF KindergartenMapleBear PreschoolChildren’s Cove Preschool |
| Primary (within 3km-drive) | Queenstown PrimaryAlexandra Hill PrimaryGan Eng Seng PrimaryAlexandra PrimaryNew Town Primary |
| Secondary (within 3km-drive) | Queenstown SecondaryQueensway SecondaryCrescent Girl’s SchoolBukit Merah Secondary |
| International School (within 3km-drive) | Razum International SchoolAscentia International SchoolInvictus International SchoolISS International SchoolKingston International School |
| Junior College (within 5km-drive) | Anglo-Chinese Junior College |
| University (within 5km-drive) | National University of Singapore |
| Polytechnic (within 10km-drive) | Singapore PolytechnicNgee Ann Polytechnic |
Public Transport
| Bus Station | Buses Serviced | Distance From Condo (& Est. Walking Time) |
| ‘Queenstown Stn Exit B/C’ | 51, 111, 145, 186, 195, 195A, 970 | 100m, 1-min walk |
| ‘Queenstown Pr Sch’ | 32, 122 | 450m, 5-min walk |
Closest MRT: Queenstown MRT – 90m, 1-min walk
The biggest USP of Queens Peak is definitely its public transport convenience. Being adjacent to the MRT does mean some noise from the tracks (which will be more distinct in the early mornings/late evenings), but that’s a sacrifice worth making in my opinion.
Those heading to Orchard can take bus 111 from the ‘Blk 53A CP’ bus stop for a 11-min ride across 9 stops.
As for those heading to Raffles Place MRT, it’s a direct 10-min train ride spanning 5-stops from Queenstown MRT.
Private Transport
| Key Destinations | Distance From Condo (& Est. Peak Hour Drive Time) |
| CBD (Raffles Place) | 5.6km, 15-min drive |
| Orchard Road | 4.2km, 13-min drive |
| Suntec City | 8.1km, 25-min drive |
| Changi Airport | 26.5km, 31-min drive |
| Tuas Port (By 2040) | 33km, 42-min drive |
| Paya Lebar Quarters/Airbase (By 2030) | 16.4km, 25-min drive |
| Mediapolis (and surroundings) | 3.3km, 10-min drive |
| Mapletree Business City | 3.8km, 15-min drive |
| Tuas Checkpoint | 22.8km, 27-min drive |
| Woodlands Checkpoint | 20.7km, 30-min drive |
| Jurong Cluster (JCube) | 10.9km, 20-min drive |
| Woodlands Cluster (Causeway Point) | 21.2km, 27-min drive |
| HarbourFront Cluster (Vivo City) | 5.8km, 15-min drive |
| Punggol Cluster (Waterway Point) | 25.5km, 35-min drive |
*Note that Drive Times are calculated during Peak Hours
Immediate Road Exit(s): 1 Exit onto Dundee Road
Summary: Exit onto single-laned Dundee Road. Will need to drive through subsequent Strathmore Avenue which will lead to either the main Commonwealth Avenue (below East-West Line MRT tracks) or Dawson Road.
The Development Team
Developer (HY Realty + MCC Land)
Don’t be confused by the inclusion of MCC Land here. In actuality, HY Realty are the ‘main developers’ behind the project, while MCC Land acted as the marketing and project management spearheaders during the course of the project (as they have done on several occasions).
HY Realty shares similar shareholders to Chinese developer Hao Yuan Investment which was founded here in Singapore in 2010.
For those concerned about its relatively ‘young’ history, let’s explore the one surefire method to judge a developer’s mettle – ie. looking at its past projects.
HY Realty’s past projects span across both high and low-rise projects, including Sea Horizon (Pasir Ris), Northwave EC (Woodlands), Nautical Condominium (Sembawang) and Forestville EC (Woodlands again).
As you can tell, none of them are CCR or RCR projects, so this is their first RCR development.
The aforementioned projects have been well put-together with familiar nature-based themes coming into play 3 out of 4 times previously – though the same will not be seen here given the spatial constraints and landscape congruency.
Architect (AGA Architects)
AGA Architects (short for Atelier Group Architects) have designed a number of high-rise residential projects over the past years (stemming from 1979).
Some of which would include Coastline Residences, Jurong Gateway, 3 Cuscaden, The Santorini and Sea Horizon.
Based on that last condo, it’s clear the both AGA Architects and HY Realty have worked on a past project together – which is always a reassuring thought.
Design-wise, you do get quite a mix-match of projects with no specific design, though it’s clear that they have proven expertise having engineering over 12 high-rise residential condos in Singapore.
Construction (China Jingye Construction Engineering)
China Jingye Construction is the construction arm of MCC Land.
Again, they have a proven track record when it comes to high-rise residentials having built The Nautical, The Santorini, ForrestVille and The Poiz Residences.
Perhaps more interesting is the fact that these guys were in charge of Resorts World Sentosa, Woodlands Checkpoint and Singapore Expo on the commercial end of things, so certainly very experienced all round.
Finally, you will find that most of these condos overlap past works with HY Realty and AGA Architects, so once again, their partnership is reassuring.
Unit Mix
| Unit Type | No. Of Units | Size of Units (sqft) |
| 1-Bedroom | 152 | 425 – 441 sqft |
| 1-Bedroom + Study | 114 | 484 – 495 sqft |
| 2-Bedroom | 190 | 620 – 809 sqft |
| 3-Bedroom | 228 | 784 – 1,040 sqft |
| 4-Bedroom | 32 | 1,480 sqft |
| 5-Bedroom | 16 | 1,947 sqft |
| Penthouses | 4 | 4,519 – 4,778 sqft |
You get everything here from the 1 to 5-bedders, and the subsequent penthouses.
As mentioned earlier, all the units here have been sold save for the 3 penthouse units.
Finishings-wise you get stone flooring for the halls with timber for the bedrooms. Ceiling heights span the usual 2.9m with hallways, utility rooms, bathrooms and a number of kitchens a tad shorter at 2.4m.
Kitchen appliances are from Smeg while kitchen (ie. faucet, counters) and master bath fittings are done by Kohler. You are also provided with a digital wardrobe safe in the master bedrooms.
1 and 2-bedroom units are located from floors 08 – 26, whilst the 3, 4, 5 and penthouse units are situated from floors 28 – 43.
Private lifts are specific for units located in stacks 1 through 4.
Unit Sizes
Note that Queens Peak began construction 2 years before the 2018 limit on the number of shoebox units per neighbourhood, so you do get a solid fare of them here.
In my opinion, the 1-3 bedroom sizes you see here are constant with the average unit sizes of the market today (ie. on the small side). The 4-bedders onward however, are quite sizeable (above average sizes), though that does result in a greater quantum cost at the end of the day.
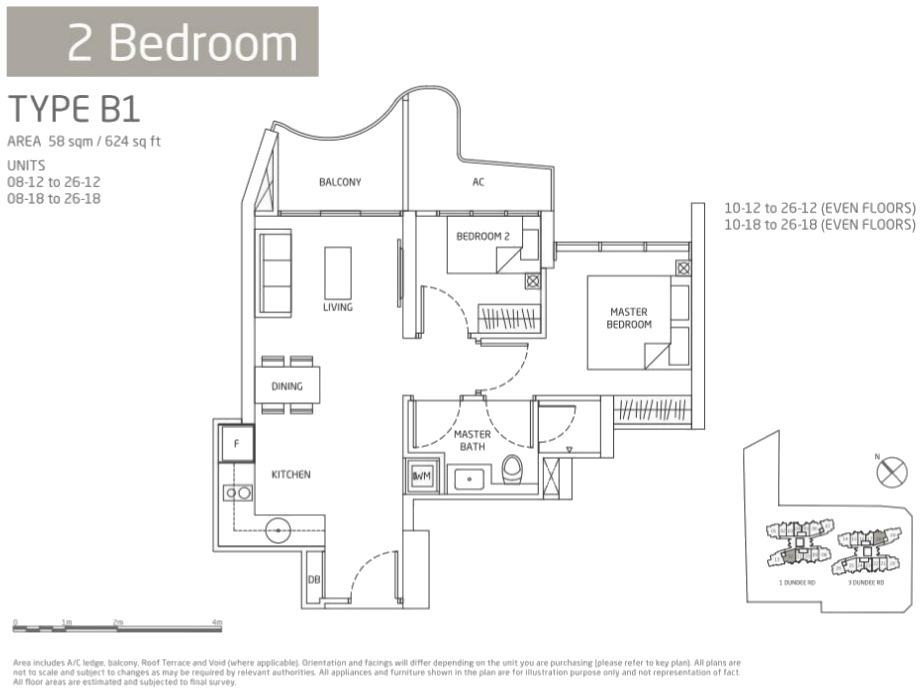
The 2 and 3 bedrooms do suffer quite a bit from the small common bedrooms as well as the overall size. To keep the overall quantum low, there were definitely sacrifices made – and general liveability is one of them. In the case of the 624 square feet unit, the common bedroom is too small, so fitting in a queen sized bed is out of the question.
The wavy balcony odd-shaped balcony does itself no favours either, that inward curve just makes it in-efficient and a waste of space – not to mention, that AC ledge that is bigger than average to account for the curve as well.
Stack Analysis
Development Site Plan
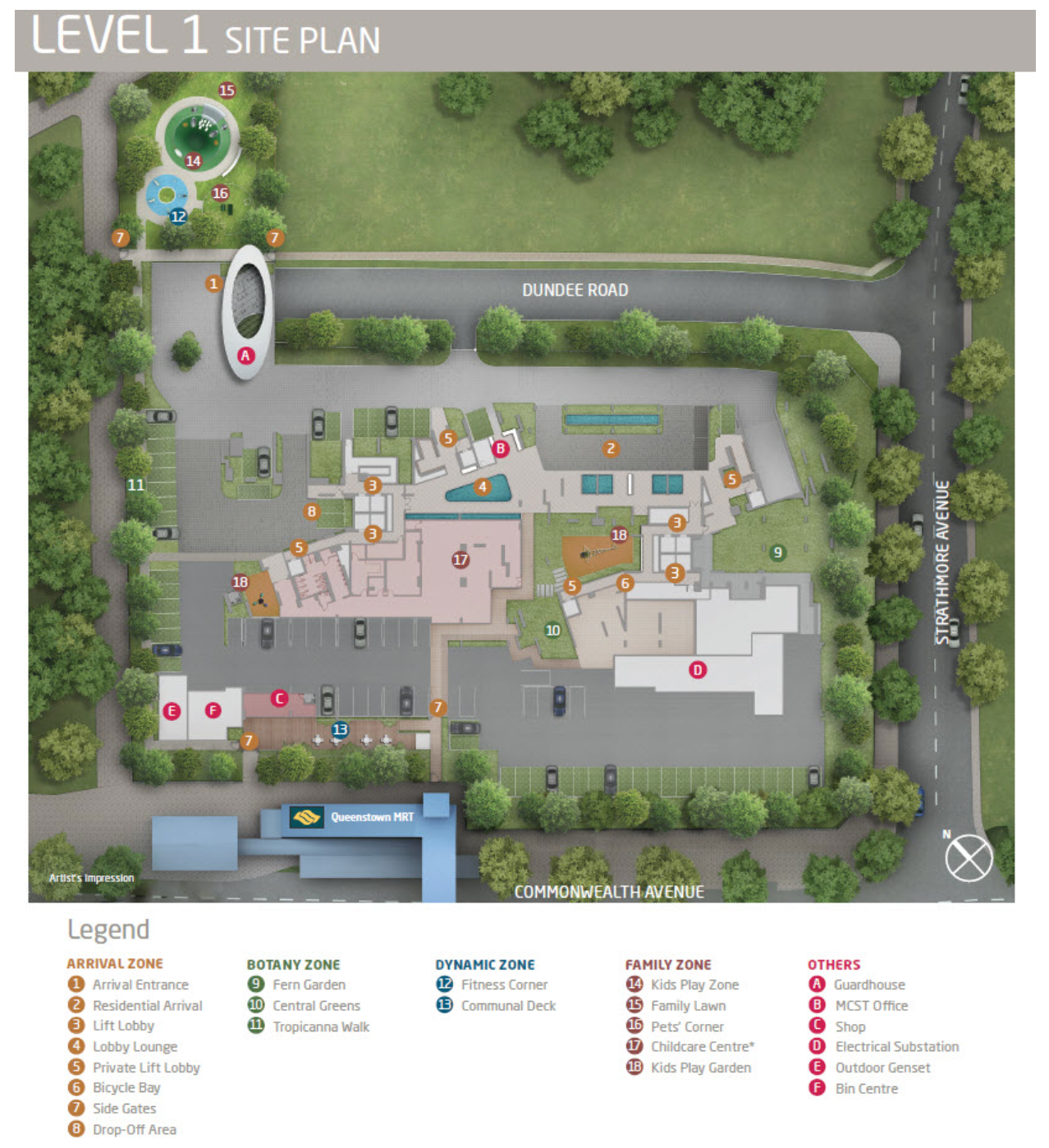
Land size is approximately 113,195 sq ft, so you don’t have too much space to fit facilities on the ground floor.
What’s more, given how close the development is to the train station and vehicular traffic of the area, I’m glad that they didn’t put the mainstay facilities here.
If anything, I’d say that the ground floor is functional and non-cluttered.
You do get some common spaces to walk around here, as well as the inclusion of the bicycle bay – which is great, considering that the Alexandra Park Canal and subsequent PCN is a stone’s throw from the development.
The childcare center and singular commercial shop will also go some way in easing convenience for residents here.
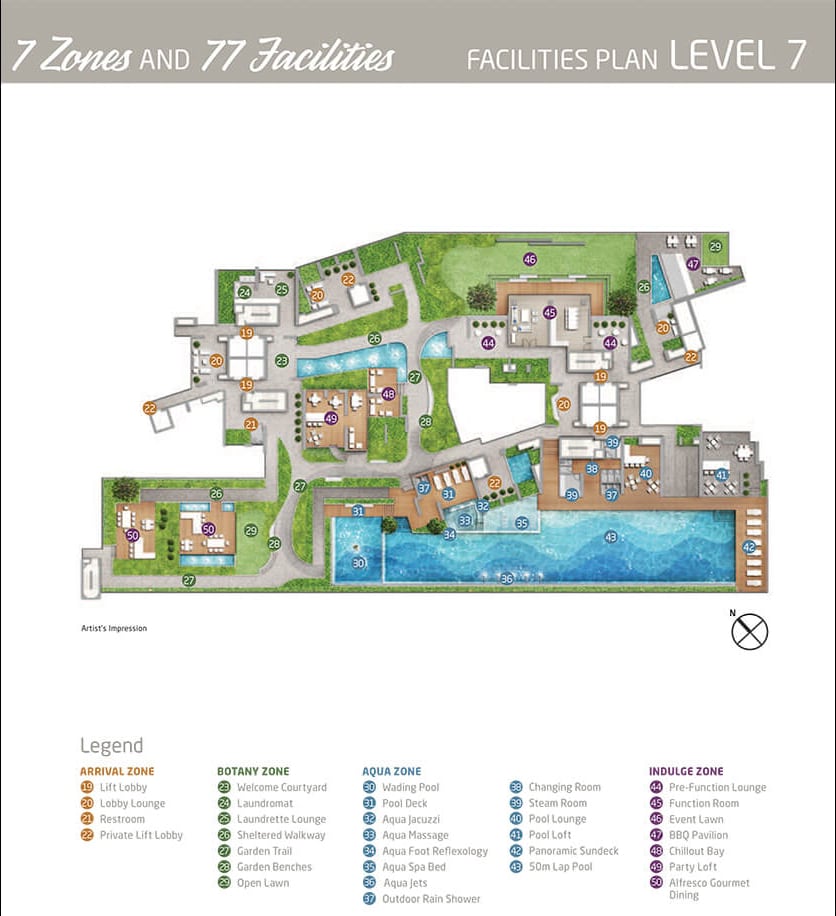
As for the main facilities, you’ll find them on the 7th floor (atop the multi-storey carpark which spans from floors 1-6).
This is very much unlike the neighbouring Commonwealth Towers. You do get a number of nook-and-cranny implementations on higher floors, but certainly none of the main facilities we see here.
It is also shared by both towers in the project, so there is that ease of accessibility regardless of unit location.
Finally, privacy from the MRT station below is secured with the necessary barriers set in place to discourage prying eyes.
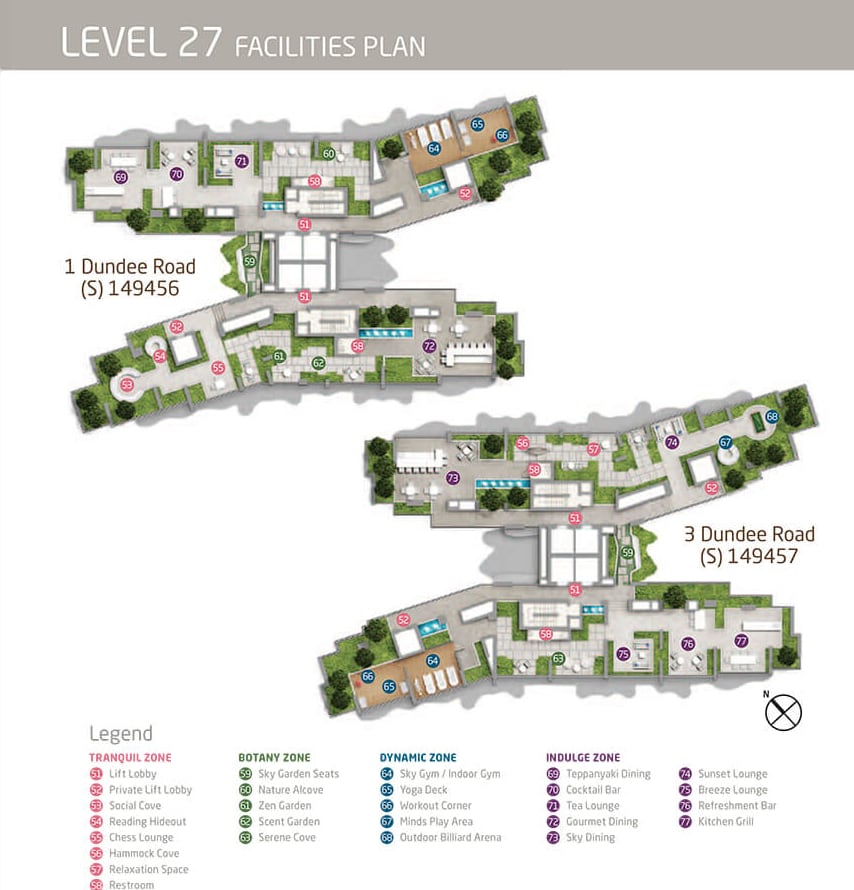
Unfortunately (or fortunately for privacy reasons), this sentiment doesn’t transition to the top floors. Both towers are separated with their individual facilities.
That said, whilst some of the facility names might differ, it’s clear that the developers have tried to instill a relative congruence across both towers. You can see this with the inclusion of the similar sky/indoor gym on both ends and the similarities in facility-types.
Either way, the high floor definitely makes for great views and serves as a solid chill-out spot in the evenings after work.
Best Stacks
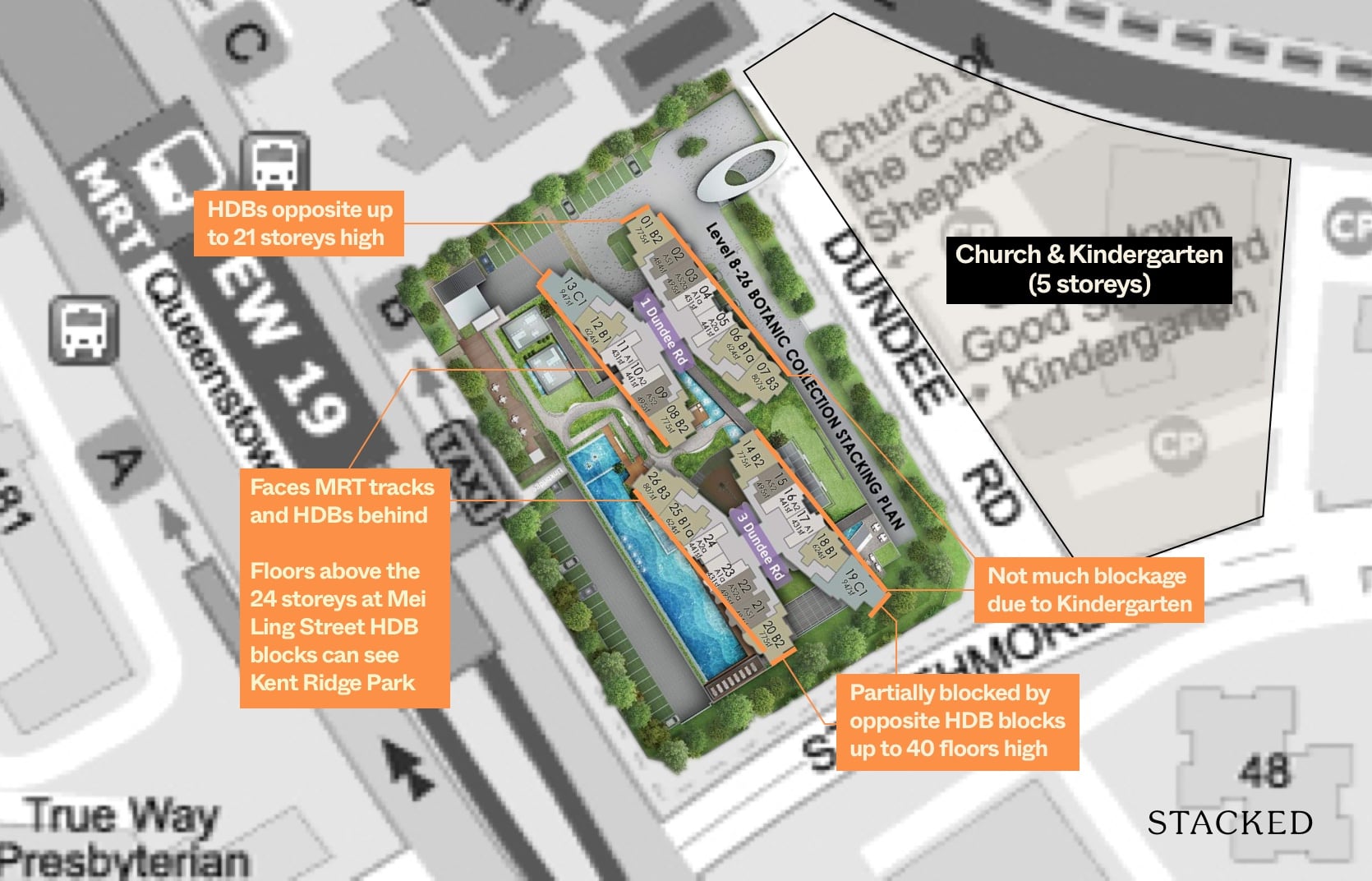
Units at stacks 1-7 and 14-19 are north-east facing, whilst units at stacks 8-13 and 20-26 are south-east facing.
For those staying at stacks 14-19, you do get some blockage from the subsequent HDB flats.
The leftmost block is Block 83 Strathmore Avenue – which rises up approximately 21 storeys high. The HDB blocks on the right are higher-rise, featuring Strathmore Avenue Blocks 48 and 49 which rise up to approximately 30 and 40 storeys respectively.
Considering that the units at Queens Peak go up to 44 storeys high, there isn’t much room for ‘unblocked’ views outside of the penthouse units for these stacks.
As for stacks 1-7, you will be facing the Church of the Good Shepherd which is a low-rise project (5 storeys). Beyond that, you’ll be able to see Dempsey Hill and the subsequent Botanic Gardens.
While this is good for views, do note that the single-laned exit for Queens Peak (Dundee Road) is shared with those utilizing the church – so you can expect heavy traffic here over the weekends.
As for those staying at Stacks 8-13 and 20-26, you will be facing the Queenstown MRT tracks below, as well as the 9-13 floor Stirling Road HDB Blocks (181 – 183) immediately after that.
Beyond that, you do get Mei Ling Street HDB Blocks 146 and 147 which are 22 and 24 floors high.
If you live a few storeys about that, you’ll be able to catch views of the greenery at Kent Ridge Park, city view of the Queenstown enclave, and beyond that, Jurong Island and its surrounding seascape.
Do note however, that you’ll be privy to the dust and noise that comes with living opposite an overhead MRT track.
Queens Peak Price Review
| Project Name | Tenure | TOP | Average Price (PSF) | Distance from MRT |
| Queens Peak (736 units) | 99-year leasehold | 2020 | $1,870 psf | Immediate |
| Commonwealth Towers (845 units) | 99-year leasehold | 2017 | $1,838 psf | Immediate |
| Queens (722 units) | 99-year leasehold | 2002 | $1,221 psf | 180m, 2-min walk |
| Stirling Residences (1,259 units) | 99-year leasehold | 2022 | $1,978 psf | 450m, 5-min walk |
| Alexis (293 units) | Freehold | 2012 | $1,448 psf | 550m, 6-min walk |
| The Anchorage (775 units) | Freehold | 1997 | $1,467 psf | 850m, 10-min walk |
| Margaret Ville (309 units) | 99-year leasehold | 2021 | $1,842 psf | 800m, 11-min walk (Queenstown) 750m, 10-min walk (Commonwealth) |
For those who have been following the private developments in the area for some time, you’d know that there is quite a bit of supply in this relatively tight vicinity.
Based on the existing condos above (ie. already completed), we have 3,371 units in an approximate 2km radius.
When Stirling Residences and Margaret Ville reach TOP, that would be 4,939 units (or 46.5% more units) in the area in total.
The current average psf for District 3 in 2020 at the time of writing is $1,983, which you might find high but not surprising given that 81% consists of new launch transaction. Correspondingly, this makes Queens Peak current asking psf lower than the district average.
Considering that a large pocket of this supply includes 1 and 2-bedder units that have been purchased by investors for the sole purpose of leasing them out, we’ll definitely be seeing increased competition amongst landlords here to secure tenants once Stirling Residences and Margaret Ville reach TOP.
I won’t go too deep into rental figures at this point though I will talk a little more about the listed developments.
As we know, Queens Peak and Commonwealth Towers are adjacent to the MRT station, so while some might argue about air and noise pollution, there is no denying their attractiveness when it comes to MRT accessibility.
What you need to know here is that despite Queens Peak being launched later than Commonwealth Towers, its launch prices were very inline with the later stage asking prices at Commonwealth Towers.
So with an overall lower quantum as well, the overall average price transacted for some of the smaller units were actually even lower at Queens Peak as compared to Commonwealth Towers. This follows for both the 2 and 3 bedroom units at Queens Peak as the smallest units came in at 624 sq ft and 807 sq ft respectively.
| Project Name | Land Bid Price | Current Average PSF |
| Queens Peak (736 units) | $871 psf ppr | $1,870 psf |
| Commonwealth Towers (845 units) | $883 psf ppr | $1,838 psf |
| Margaret Ville (309 units) | $997 psf ppr | $1,842 psf |
| Stirling Residences (1,259 units) | $1,051 psf ppr | $1,978 psf |
Add that to the fact that Stirling Residences was purchased at $1,050 psf ppr (estimated breakeven at about $1,600 to $1,700), and you can see why the earlier prices for Queens Peak was rather attractive. This meant that those who purchased Queens Peak even at the later stages would have some sort of price protection because of the launch of the Stirling Residences.
Anchorage on the other hand, while distant from the station, is much closer to main amenities like the IKEA and Queenstown Shopping Centre.
In a somewhat similar vein, Margaret Ville, whilst also relatively distant from the Queenstown MRT station, is in fact within shorter walking distance of Commonwealth MRT.
Personally, the lesser the walking time to the station, the better, and there really isn’t much difference between both stations so its immediate location doesn’t tickle my fancy.
That said, one thing we all care about is value.
Based on what we’ve seen, the 2 new launches, Stirling Residences and Margaret Ville are set to bring up the price bar with Queens Peak and Commonwealth Tower falling just behind that at $1,800+ psf.
The pricings fall off to $1,400+ psf for the older condos like Alexis and Anchorage – but what intrigues me is the fact that these developments are freehold. Having access to freehold land in the area at this price does seem very promising value-wise and warrants some deeper research in my opinion.
Last but not least, many people looking into this area would usually be tempted by the Queens condo because of its low psf. But the usual hang ups with older condos are present here. The 2 bedroom units at the Queens starts from 915 sq ft (which is bigger than some of the 3 bedroom units at the Queens Peak) – hence the actual quantum is still higher despite the lower psf.
With no balcony to speak of at the Queens, those who prioritise internal unit space will definitely want to look more closely at this project – just be prepared for the higher overall quantum.
| HDB Project Name | Tenure | TOP | Average Price (PSF) | Distance from MRT |
| Sky Terrace | 99-year leasehold | 2015 | ~ $950 psf | 1km, 13-minute walk |
| SkyVille | 99-year leasehold | 2015 | ~ $950 psf | 1km, 13-minute walk |
I would also like to point out both SkyTerrace@Dawson and SkyVille@Dawson as cheaper HDB alternatives since they are pretty popular amongst our readers.
Whilst you will not be getting facilities at these two HDB blocks, they are 40-43 and 46 storeys high respectively, so you do get the views that come with it. Not to mention full height glass windows and great facades (SCDA and WOHA architects respectively).
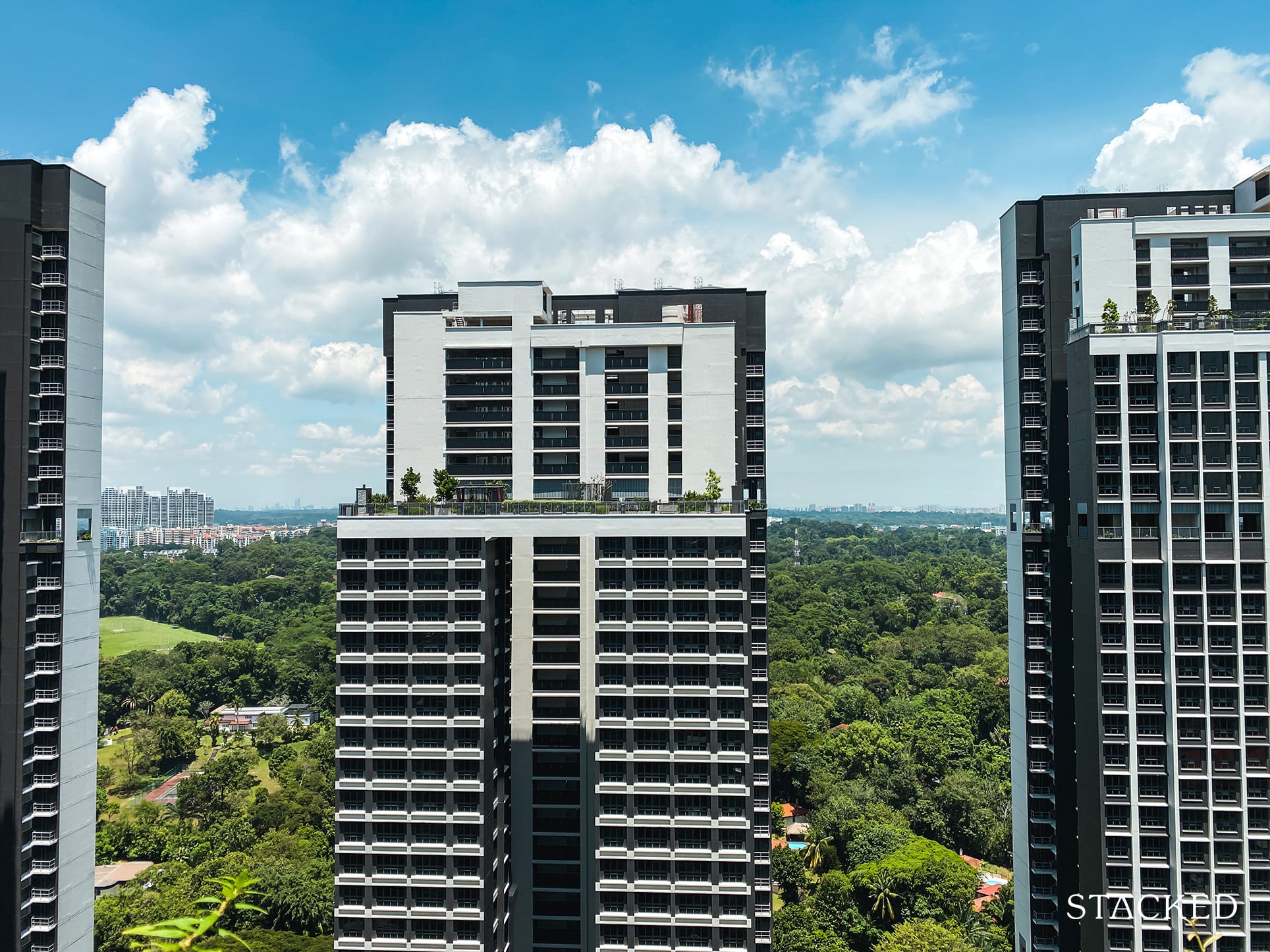
Let’s also not forget Sky Oasis and Sky Parc@Dawson which are touted to reach completion in the very near future, and following a subsequent 5-year MOP period will observe an opportune number of resale units going on the market for resale.
Appreciation Analysis
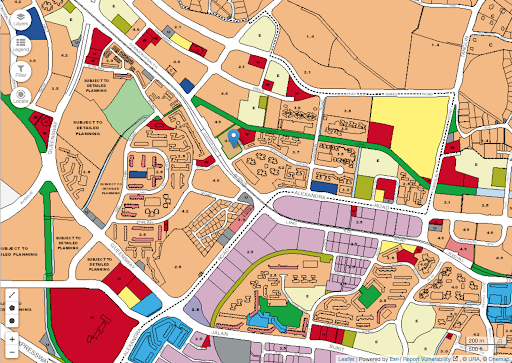
Moving on to the URA Master Plan, you can see that there really isn’t much land left to develop in the area, save for that one reserve site along Tanglin Road.
The only way I see major redevelopment is if some of the older condos here go en bloc (ie. Queens or The Anchorage).
If that happens, we could again see bolder asking prices from owners, and more buyers willing to accede to these price tags (again depending on economical/property market situation at that time).
Either way, you will not be getting another condo this close to Queenstown MRT station in the decades to come – and so I’m quietly confident that we will see its capital gains slowly chugging on over the years.
Probably the biggest base to prop up prices in the area is the many HDB blocks around the area which should see a steady stream of potential upgraders that are looking to remain in Queenstown. Mind you, it is quite a significant bunch too (SkyResidence@Dawson, SkyOasis@Dawson, SkyParc@Dawson).
Our Take
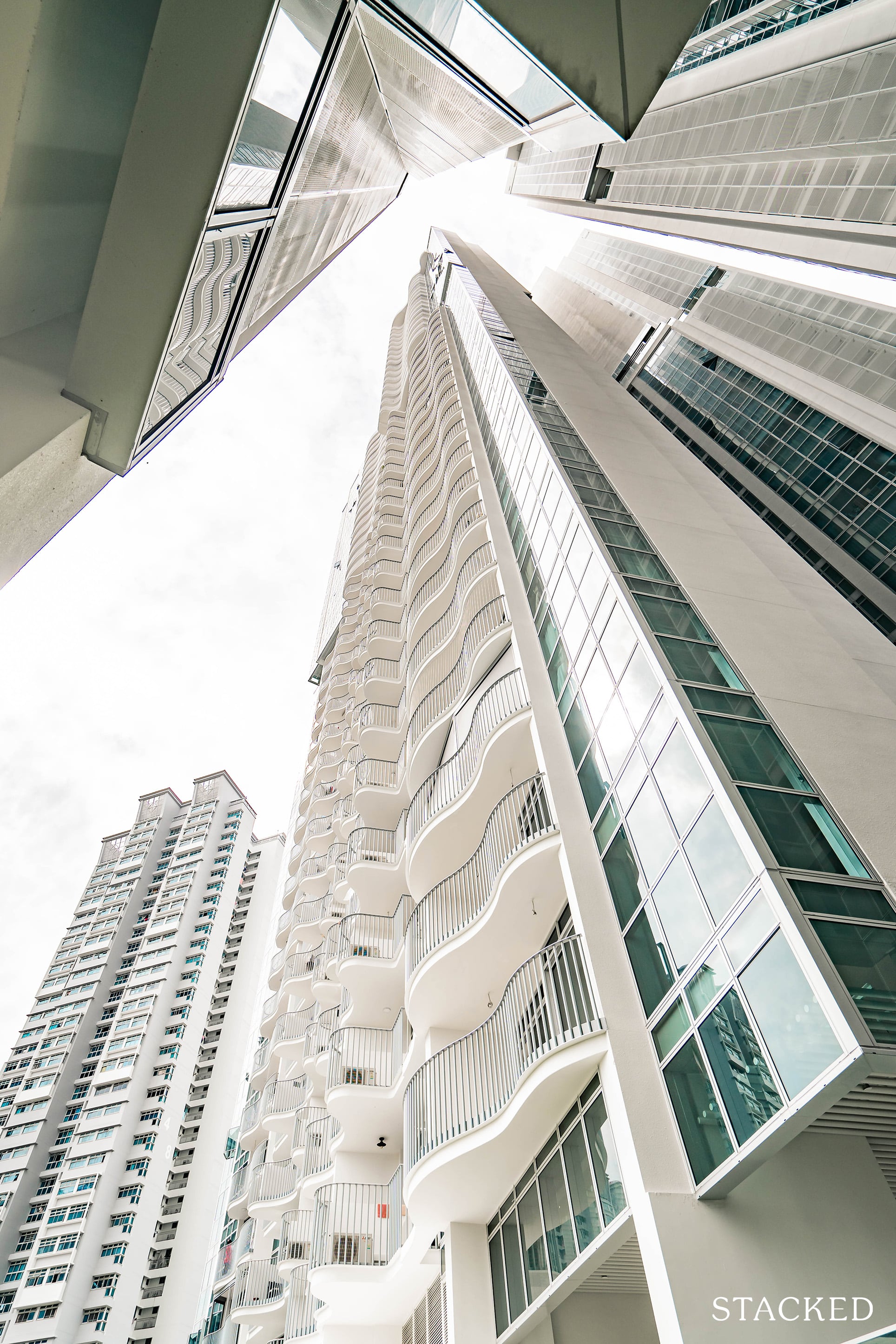
At the end of the day, I feel that the main reason for those looking at Queens Peak would mainly be because of the condo’s location.
As you no doubt might have gathered from the review, I’m not a fan of the design, and neither am I too impressed with how the project was ultimately executed. It’s odd – some places were good, some were just not as well thought out.
Depending on the units you are looking at, certain 2/3 bedrooms suffer from small common bedrooms plus the wavy shaped balcony is definitely a choice of form over function. And in my opinion, that exterior design certainly wasn’t worth the sacrifice.
But with all the said – I have to reiterate that the main selling point is really its direct connection to Queenstown MRT. If you prioritise connectivity and convenience above all else, and are willing to trade off certain liveability aspects with the unit and design then this could be worth looking at.
And if you’re looking at units here solely for rental investment purposes, I would recommend doing some deep seated research into the rentability of the condo (at your current point in time), as well as the average rental prices of the area (both in the development and street average).
Finally, do not forget to factor in additional rentability stress tests for when the units from Margaret Ville and more specifically, Stirling Residences come into the market upon TOP.
At Stacked, we like to look beyond the headlines and surface-level numbers, and focus on how things play out in the real world.
If you’d like to discuss how this applies to your own circumstances, you can reach out for a one-to-one consultation here.
And if you simply have a question or want to share a thought, feel free to write to us at stories@stackedhomes.com — we read every message.
What this means for you
You might like Queens Peak if you:
- • Appreciate Immediate MRT Convenience:Needless to say, with a specific side-gate to the Queenstown MRT, public transport convenience is at the highest level here.
- • Are a Fan of Sky Amenities:You don’t get your main amenities located a number of floors above ground, which is something that a few might resonate with when choosing to move in here.
You might not like Queens Peak if you:
- • Prefer a Quieter Immediate Location:Being smacked adjacent to an MRT station also means a ton of noise both from traffic and the tracks. If you’re looking for a more secluded area, be sure to look elsewhere.
- • Are Looking for Larger Unit Space:The 1-3 bedroom units here are congruent with the New Launch condo units of today. In my opinion, that’s small. Try some of the older surrounding developments if you require larger spaces for smaller bedroom units.
Our Verdict
65%
Overall RatingQueens Peak is great for those who prioritise convenience above all else
Reviewed by Reuben on November 24, 2020
What we like
- Directly connected to Queenstown MRT
- Location
What we don't like
- — Drab design
- — Small common bedrooms in units


