Our Verdict
75%
Overall Rating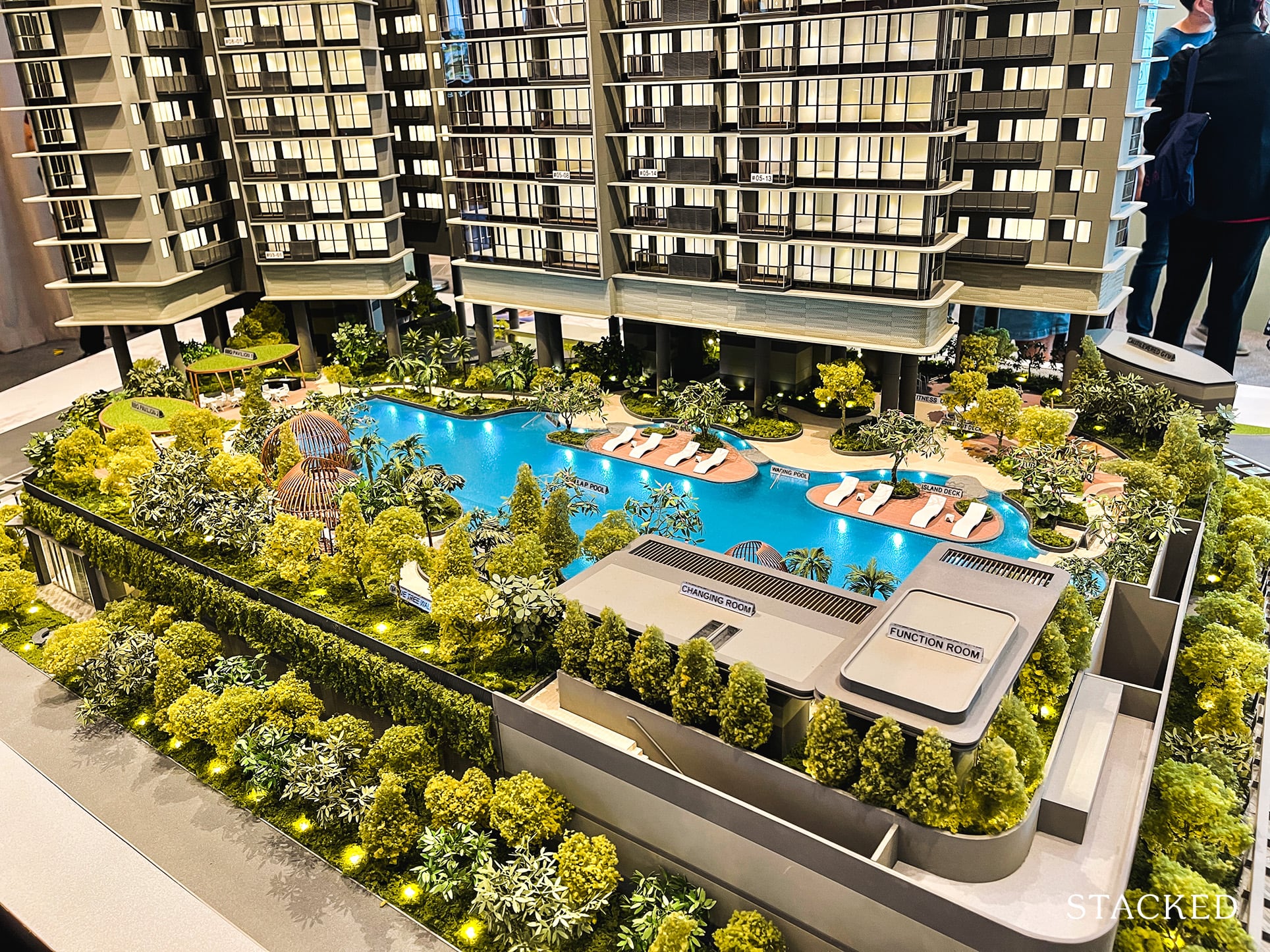
One-North Eden presents an exciting opportunity to be part of the R&D push in the One-North area, though it does lack in vibrant surroundings.
| Project: | One-North Eden |
|---|---|
| District: | 05 |
| Address: | 8, 10 Slim Barracks Rise |
| Tenure: | 99-year Leasehold commencing from December 2019 |
| No. of Units: | 165 Residential + 6 Commercial Units |
| Site Area: | 62,202 sqft |
| Developer: | TID Pte Ltd (JV between Hong Leong Group and Mitsui Fudosan) |
| TOP: | 3Q 2025 |
One-North Eden is a much-anticipated launch for investors and homeowners alike as it marks the first residential development at one-north in 14 years, with the last launch being The Rochester Residences, which TOP-ed in 2011.
The one-north (yes, the small letters are deliberate) precinct spans 200-hectares and is meant to be an icon of Singapore’s knowledge economy. Let me explain – it was first conceptualised in 1991 before master-planned in 2001 by the renowned Zaha Hadid Architects, whose other Singapore projects include the iconic D’Leedon and The Interlace. JTC Corporation is the developer of this mammoth business park and envisions this precinct as a community of its own.
One-north represents work-live-play-learn research and business park that focuses on key growth sectors such as biomedical sciences, Infocomm technology and media, supported by capabilities in science and engineering. As such, you will find yourself surrounded by many interesting, futuristic-looking buildings that juxtapose against the old colonial bungalows of Nepal Hill and Wessex. The precinct is split into 8 precincts, some of which you may have been acquainted with – Biopolis, Fusionopolis, Mediapolis, Vista, Launchpad @ one-north, Nepal Hill, Wessex and Ayer Rajah.
While the CBD typically houses knowledge industries such as the legal and banking sectors, one-north caters more towards the science and engineering sectors (the buzzword is tech). For the older folks, one-north is perhaps an extension of the dated Science Park (first built in the 1980s) close by.
During Normanton Park’s launch in January, agents were keen to sell the development’s rentability given its proximity to one-north and the foreign talent pool that ensues.
As you may well know, there are currently 400 leading companies with 50,000 knowledge workers working at one-north. This includes the likes of A*Star, Garena, Seagate, P&G and Grab’s spanking new headquarters. There are also 6 Institutes of Higher Learning, including ESSEC Business School and INSEAD, among others, further supplementing the demand for residential units.
Well, if that large rental demand truly exists, One-North Eden is definitely worth a look, given its more strategic location to these developments.
Enough of the history lesson. Let’s move on to our customary insider tour!
One-North Eden Insider Tour
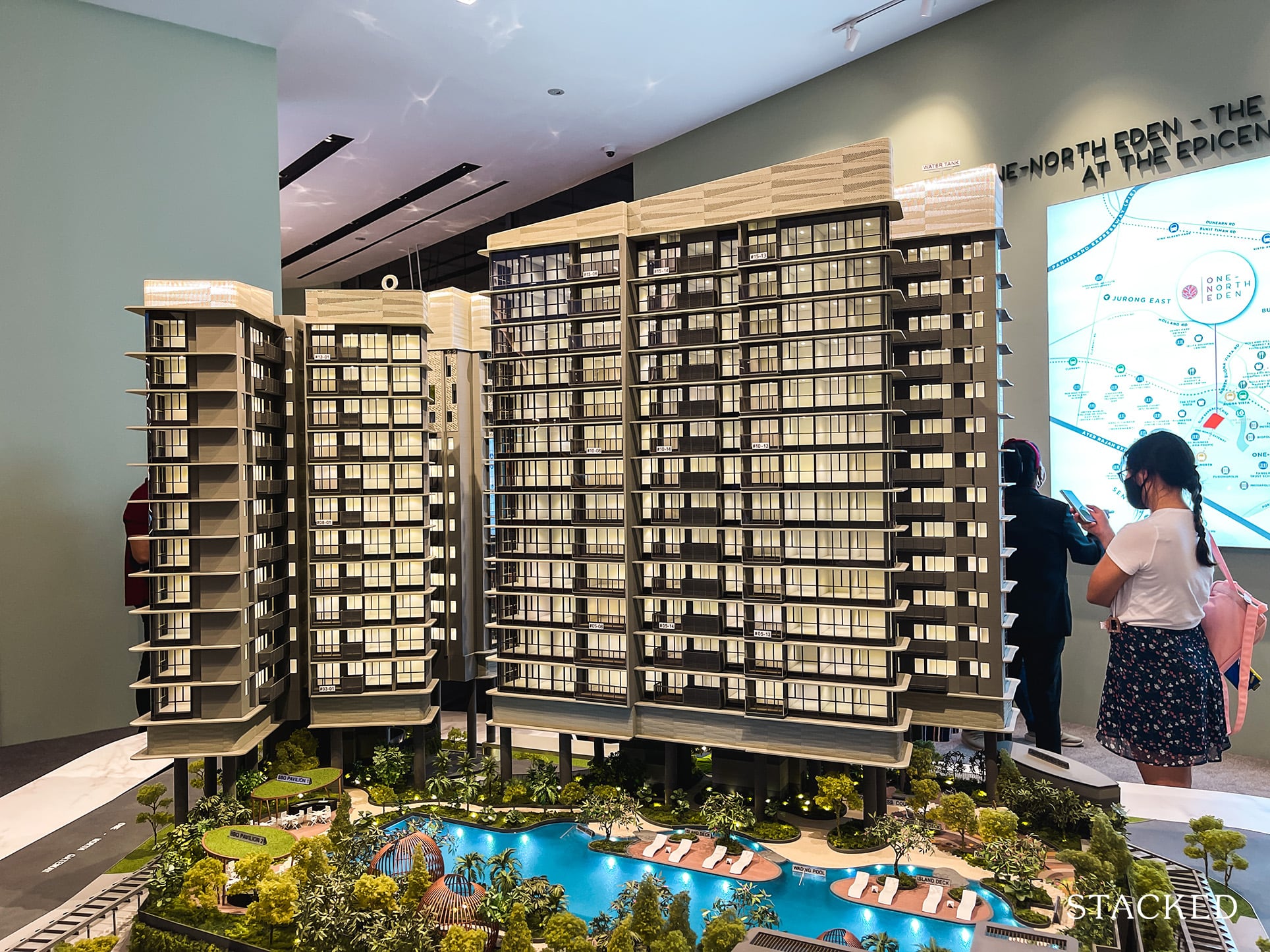
The sales gallery for One-North Eden is situated along Biopolis Road, just opposite Nucleos (the geeky folks among us love the aptly named buildings all around – Genome, Chromos, Nanos etc.). These are also more modern looking than your typical buildings out there.
First things first, One-North Eden’s land area is 62,202 square feet in size, so you will need to be realistic in your expectations in terms of the facilities offered. Not that it’s shabby, but you won’t find fancy facilities such as a 150m lap pool or 2 tennis courts found in Normanton Park. In turn, you do enjoy more privacy here at One-North Eden, which has less than 10% of the number of units at Normanton Park. Thankfully, for One-North Eden, the developers have nailed the priorities of buyers in terms of facilities required.
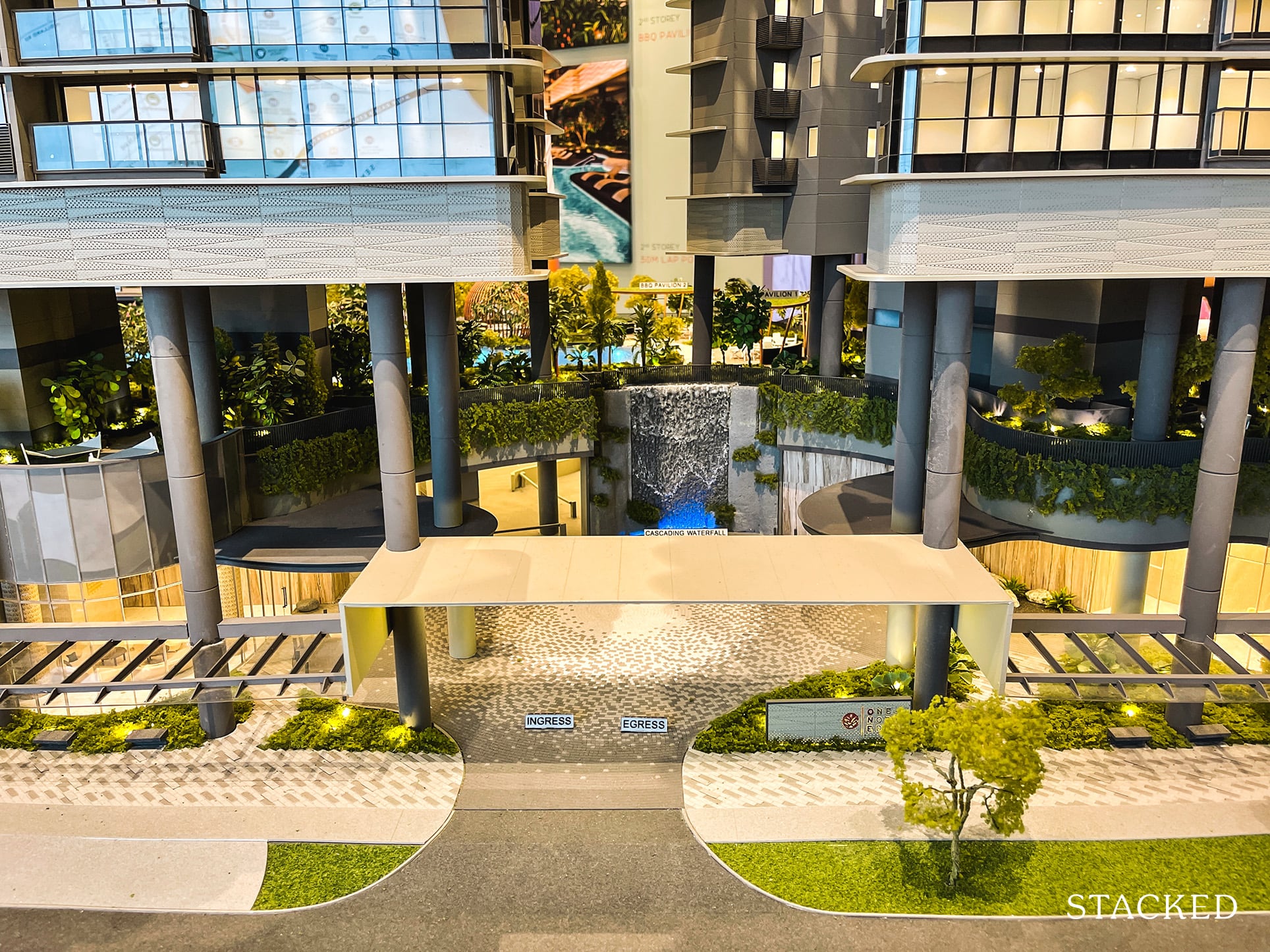
Entering via Slim Barracks Rise is where you will find the Grand Arrival Courtyard. While it’s not all that grand to me, there is a cascading waterfall welcoming you home, which kind of reminds me of the one I saw at Van Holland. It’s simple, but it does its job.
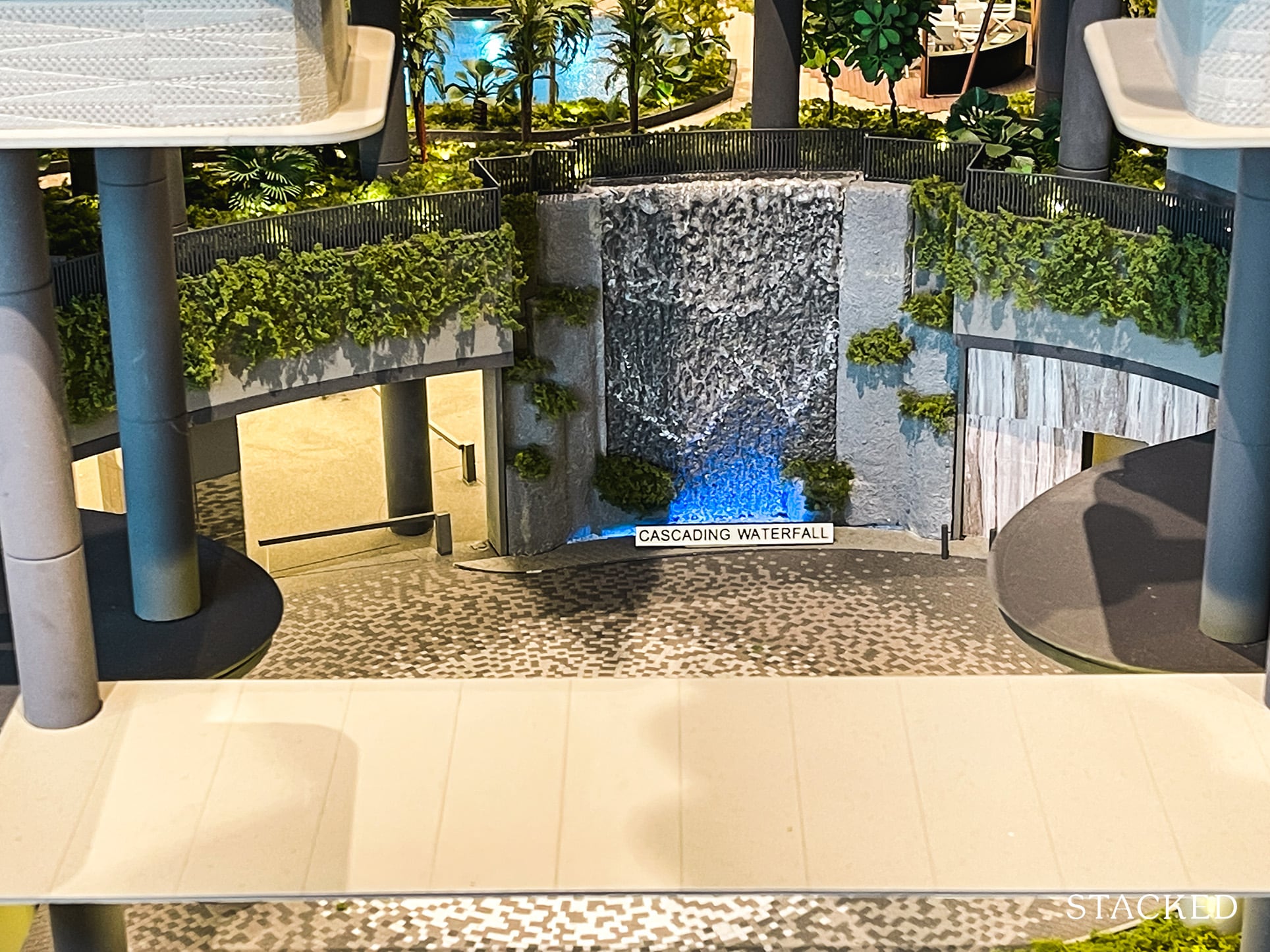
I mean, it isn’t pitched as a grand luxurious boutique project, so some effort in sprucing up the space is definitely much appreciated.
There are separate lobbies for the 2 towers at One-North Eden, and they are equipped with facial recognition systems, which will come in handy when your hands are full with groceries. These lobbies have a 5m high ceiling and are inspired by grand hotel lobbies.
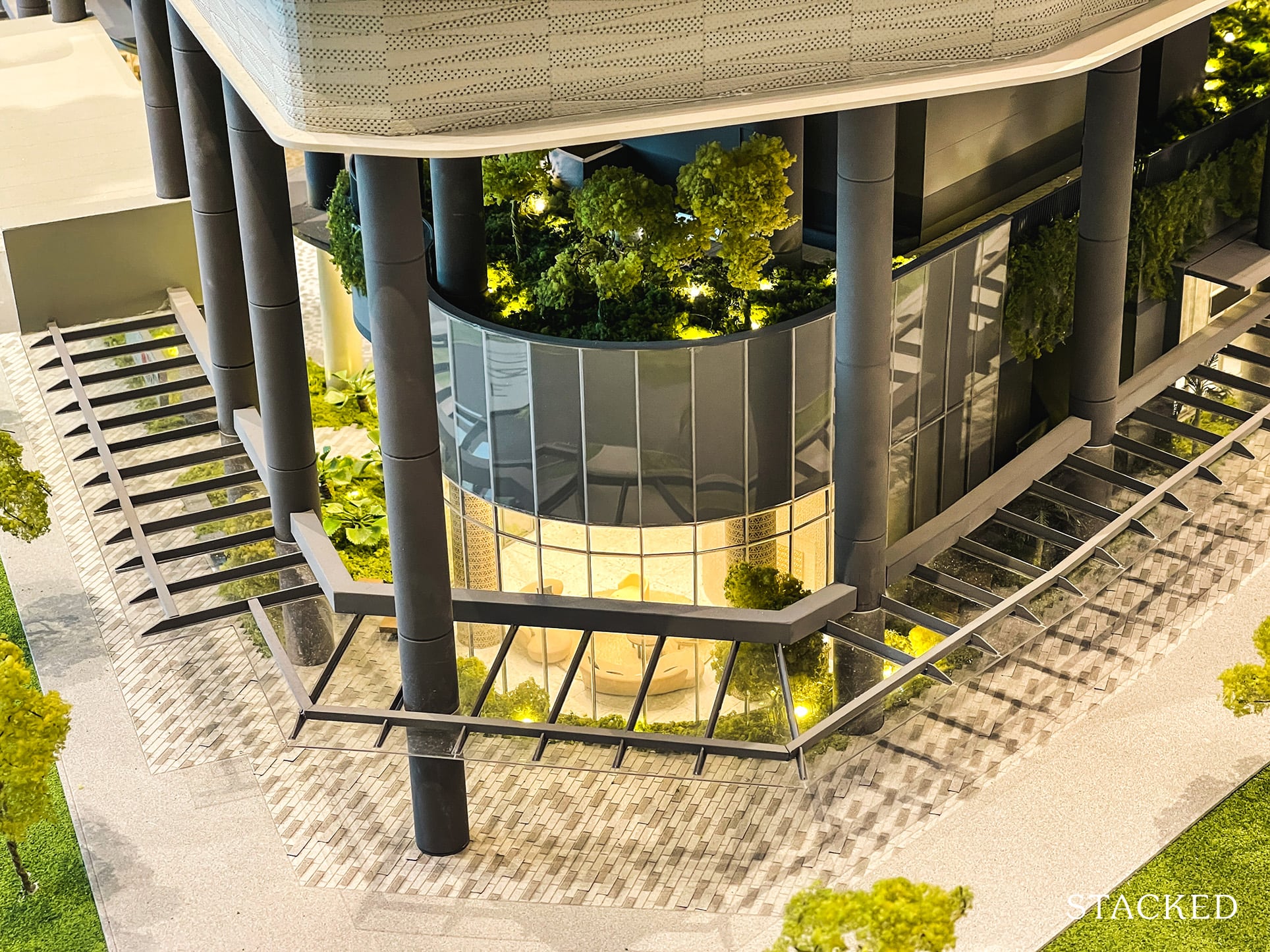
Besides the arrival area, there is also the Guard House and Outdoor Fitness Zone located on the 1st floor, while the majority of the facilities will be on the 2nd floor.
One-North Eden is a mixed-use project with 6 commercial shop lots facing one-north Gateway, which will provide greater convenience to residents, although I remain sceptical if the shops open till late since one-north gets really quiet once dusk sets in. The developers hope to sell these 6 strata units to a single buyer.
While having commercial spaces will always be marketed as an advantage, it certainly remains to be seen with the type of tenants that can be attracted.
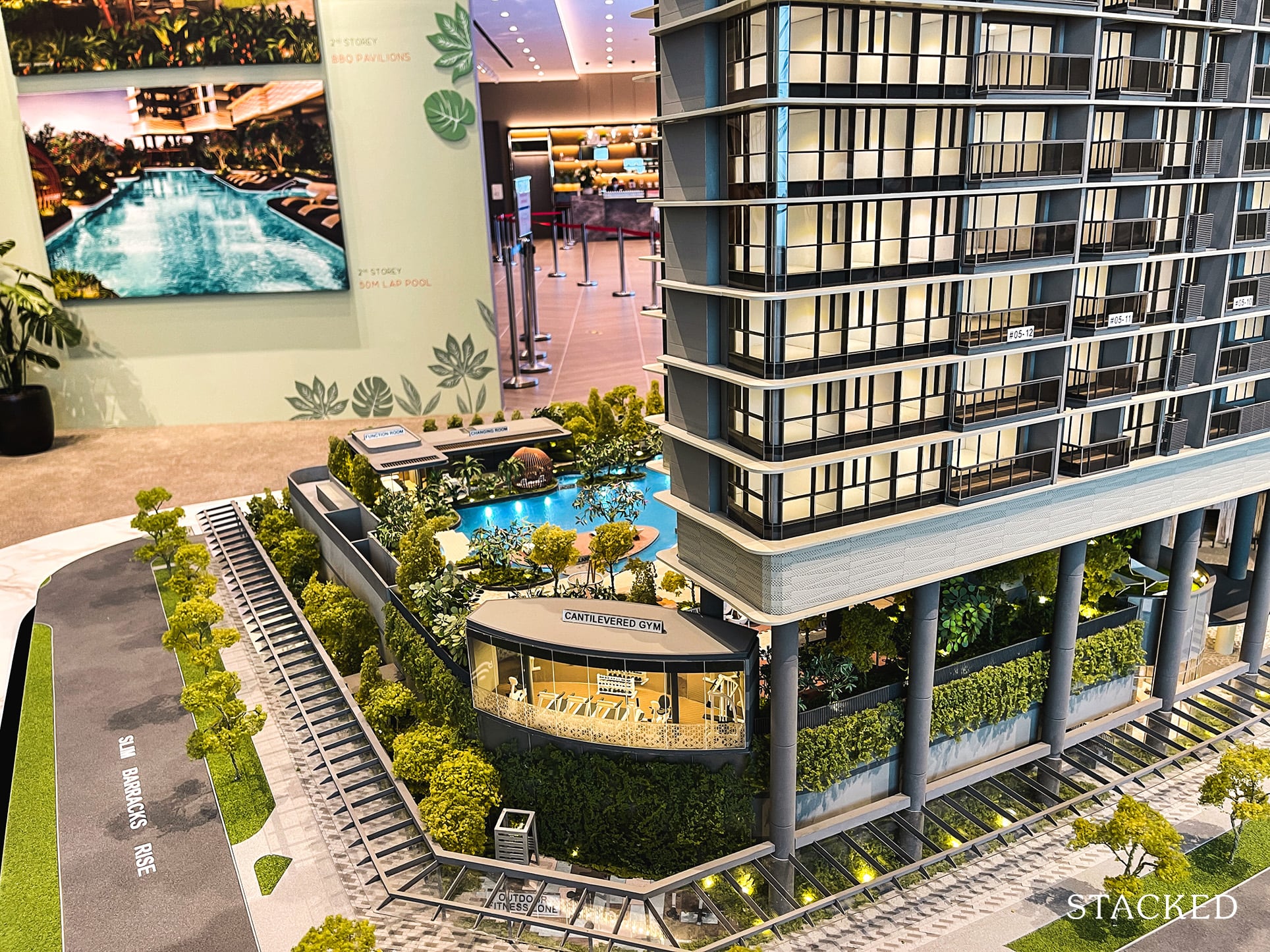
One aspect about One-North Eden that is worth noting: there are no hard fences demarcating the boundaries of the development, as it is part of JTC’s master plan to have one-north as a community.
Some people may not be comfortable with the open nature of it, but with most of the key facilities on the second floor, I don’t see this as being too much of an issue.
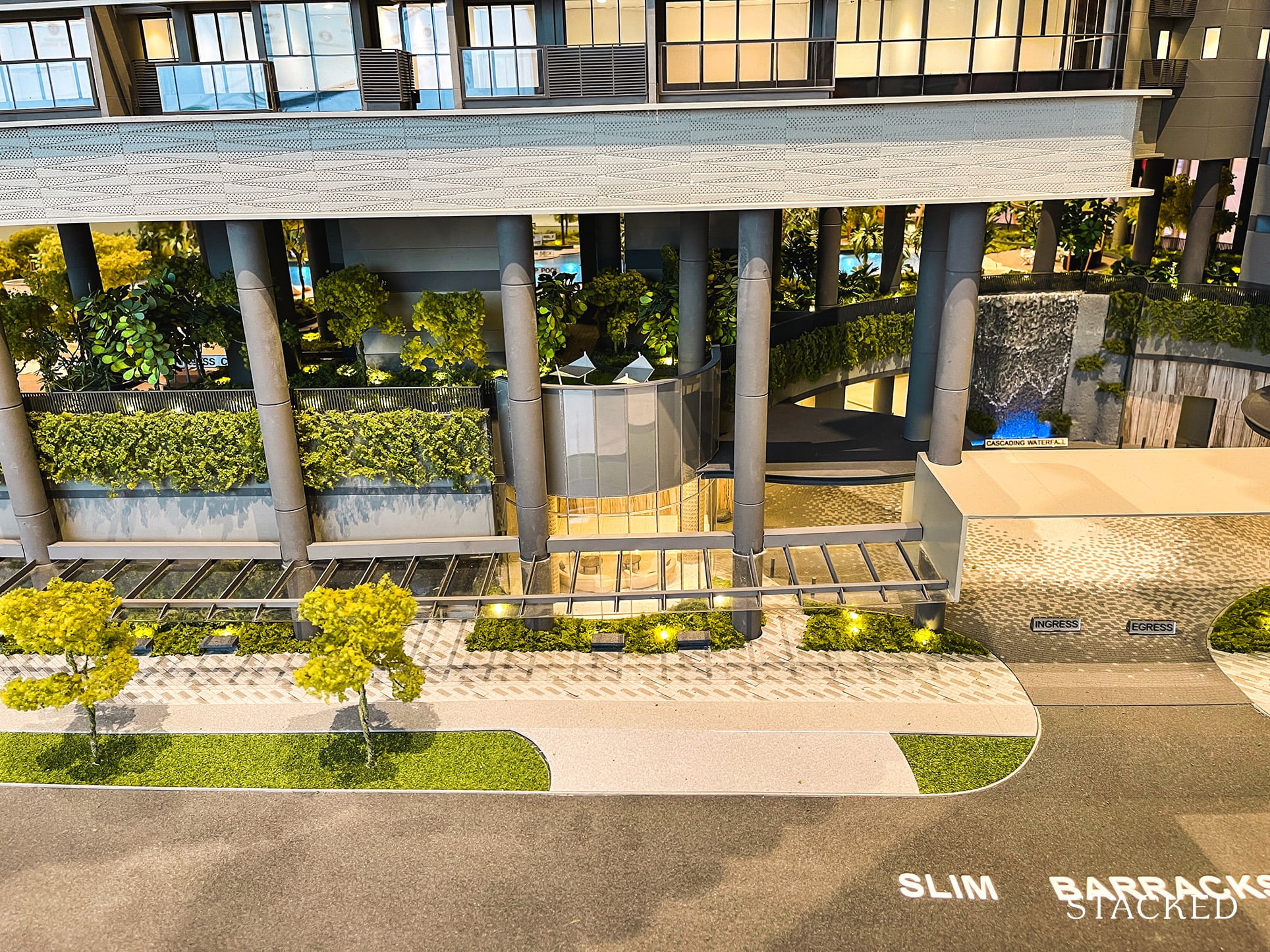
One aspect about One-North Eden that is worth noting: there are no hard fences demarcating the boundaries of the development, as it is part of JTC’s master plan to have one-north as a community.
Some people may not be comfortable with the open nature of it, but with most of the key facilities on the second floor, I don’t see this as being too much of an issue.
There are 132 carpark lots, catering to 80% of residents, which should be sufficient given that 57% of the units are 2 Bedrooms or smaller. In line with the green initiatives, there will also be 1 EV charging station, which appears more of a checkbox ticking exercise than a genuinely green agenda. Given the tech community over here at one-north, I did expect there to be more.
You might also notice that units are elevated from the ground by about 18m or 6 storeys. Units start from the 3rd floor but are, in fact, pretty much higher than that due to the elevation. Tower 1 (8 Slim Barracks Rise) has 13 floors with 7 units, while Tower 2 (10 Slim Barracks Rise) has 15 floors with 7 units as well.
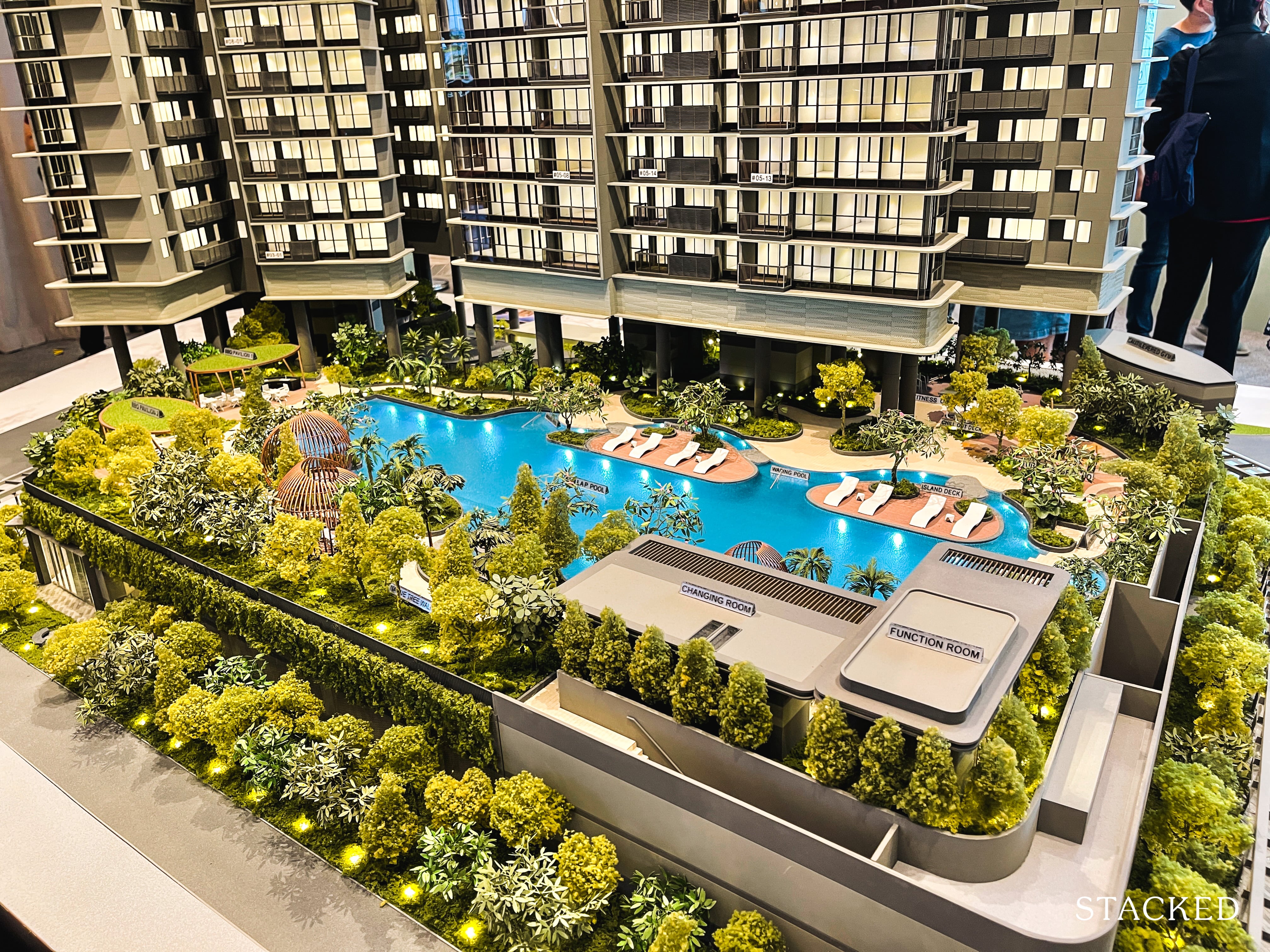
Moving on to the 2nd floor is where you will find most of the facilities. As with many other new developments in the market, the nature/garden theme seems to be in vogue these days, and it is no different for One-North Eden. The developers have engaged Ecoplan Asia as their landscape consultants, folks who have also helped with the landscaping at projects such as Jadescape and Forett at Bukit Timah.
The result is quite a lush environment, but with One-North Park close by as well you do get a healthy dosage of green here despite the number of concentrated buildings in the area.
One of the first things you will see here is the Clubhouse equipped with a functional kitchen. Presumably, this will be the main area where you will entertain your friends and family. There is a function room by the side, which can also be used as a meeting room.
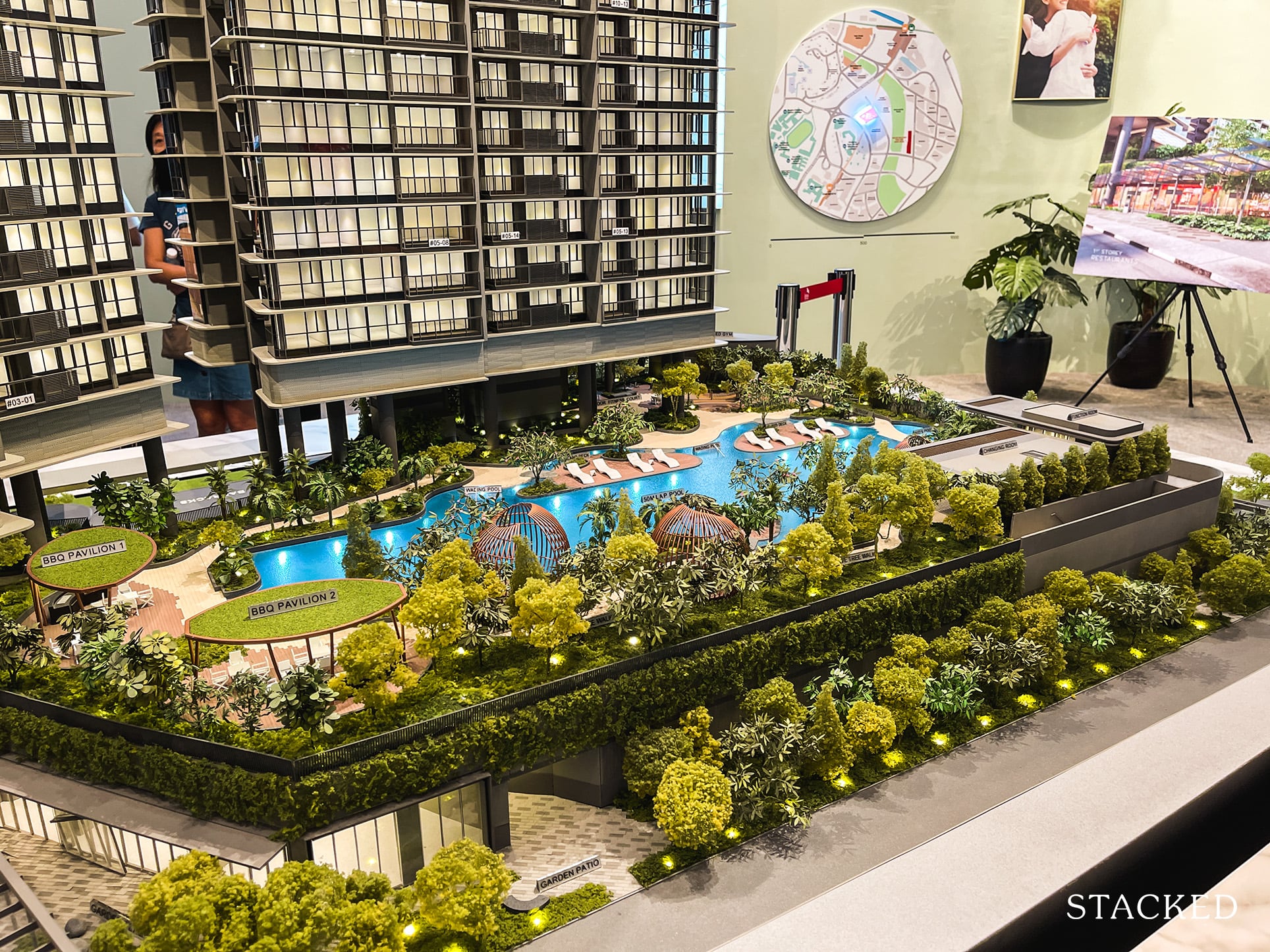
The facilities include a 50m by 10m lap pool, which is more than sufficient for 165 units, especially since it is rather generous width wise.
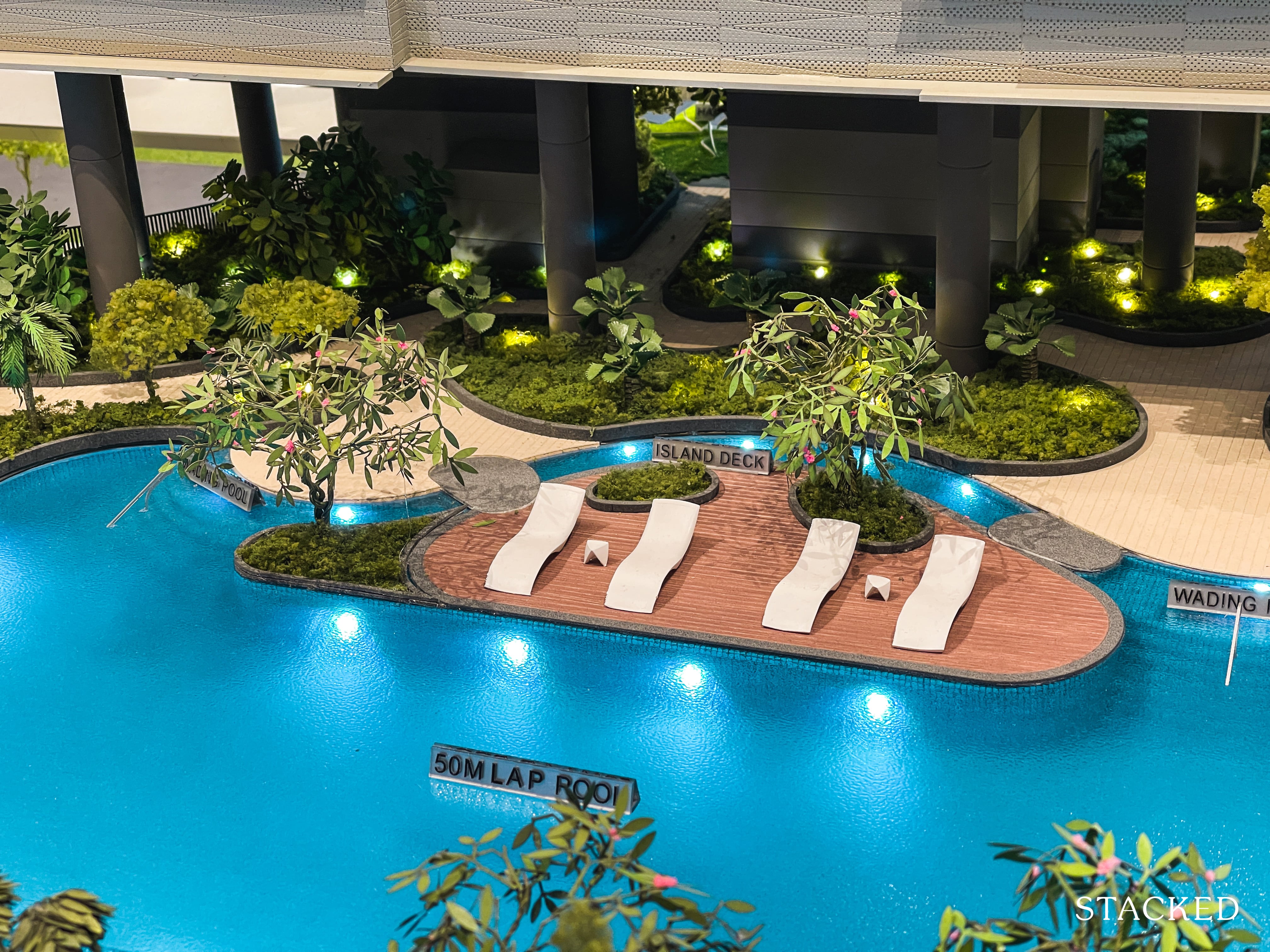
Around the pool, you will also have your standard deck chairs to laze by the poolside and kids’ and wading pool close by as well. Named the Island Deck, there are 2 such places for you to rest and relax.
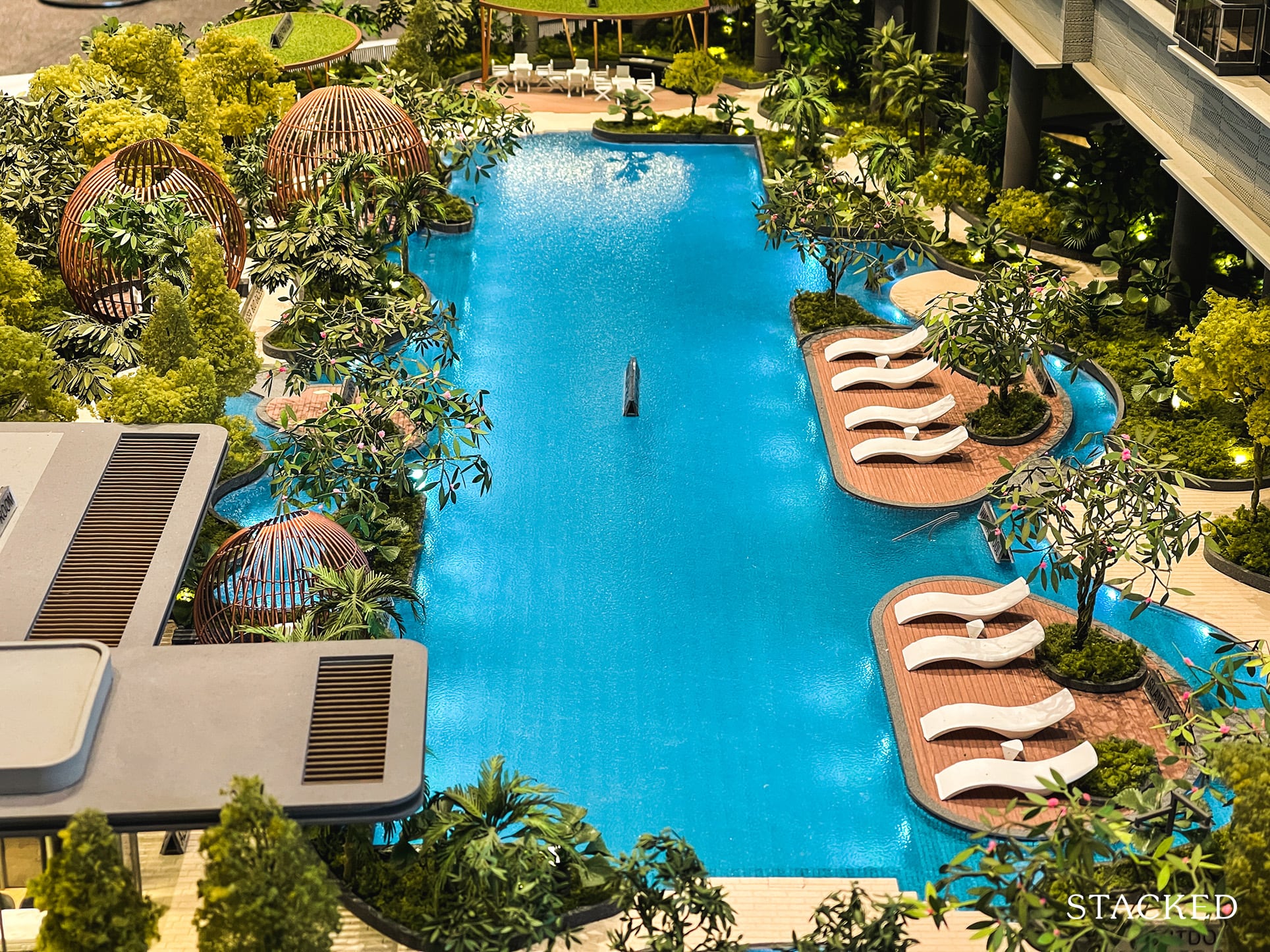
Regardless of whether you are looking at One-North Eden as an own stay or investment play, the 50m lap pool will be a great attraction compared to the possible overcrowded nature of some of the bigger developments. If you value your privacy, this will be a suitable project to look at.
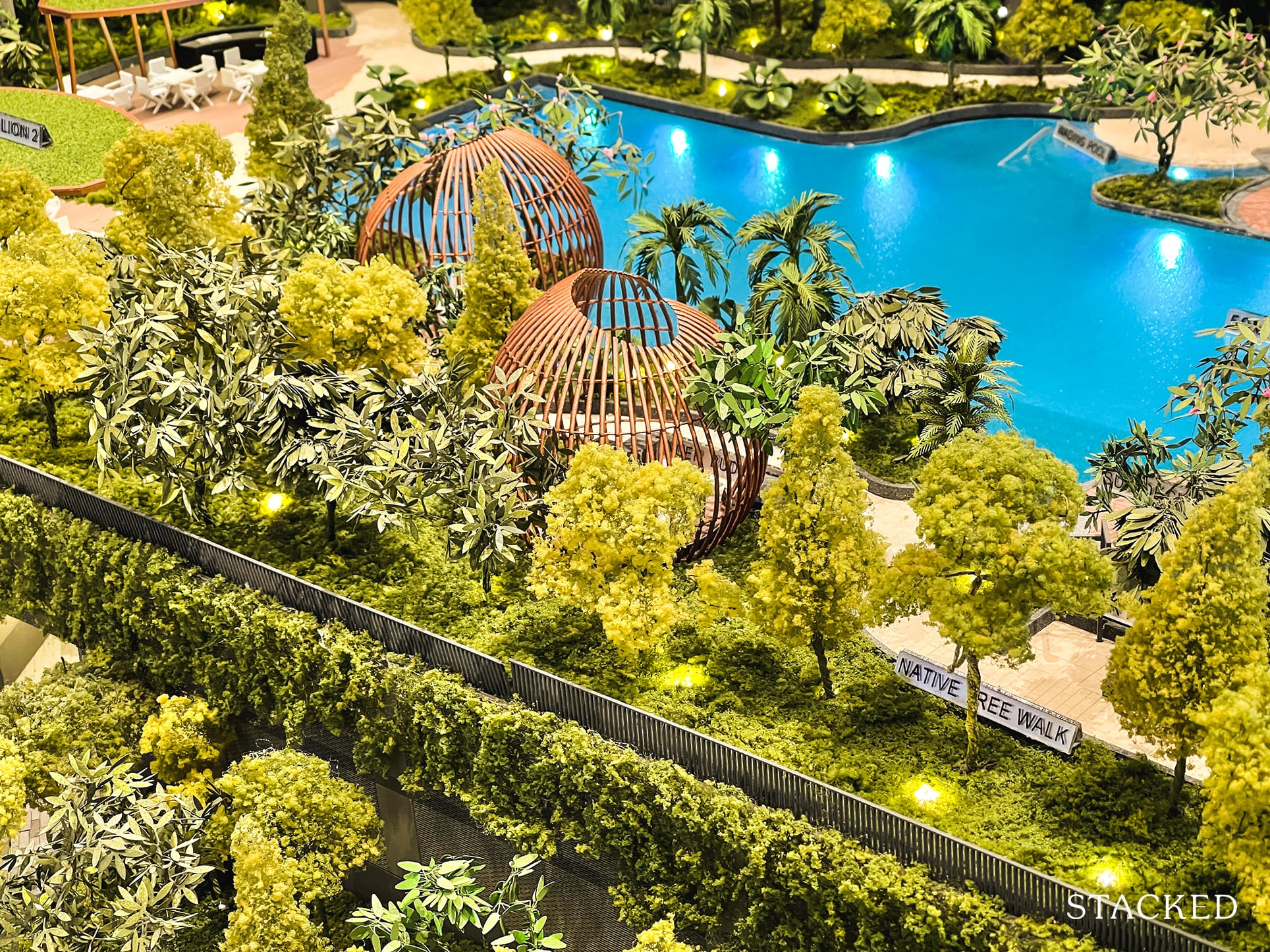
There is also a Tree Walk along with a Gazebo structure where you can sit among the greenery. As per what you’d see in most developments, these look good but usually aren’t used as much as you might think.
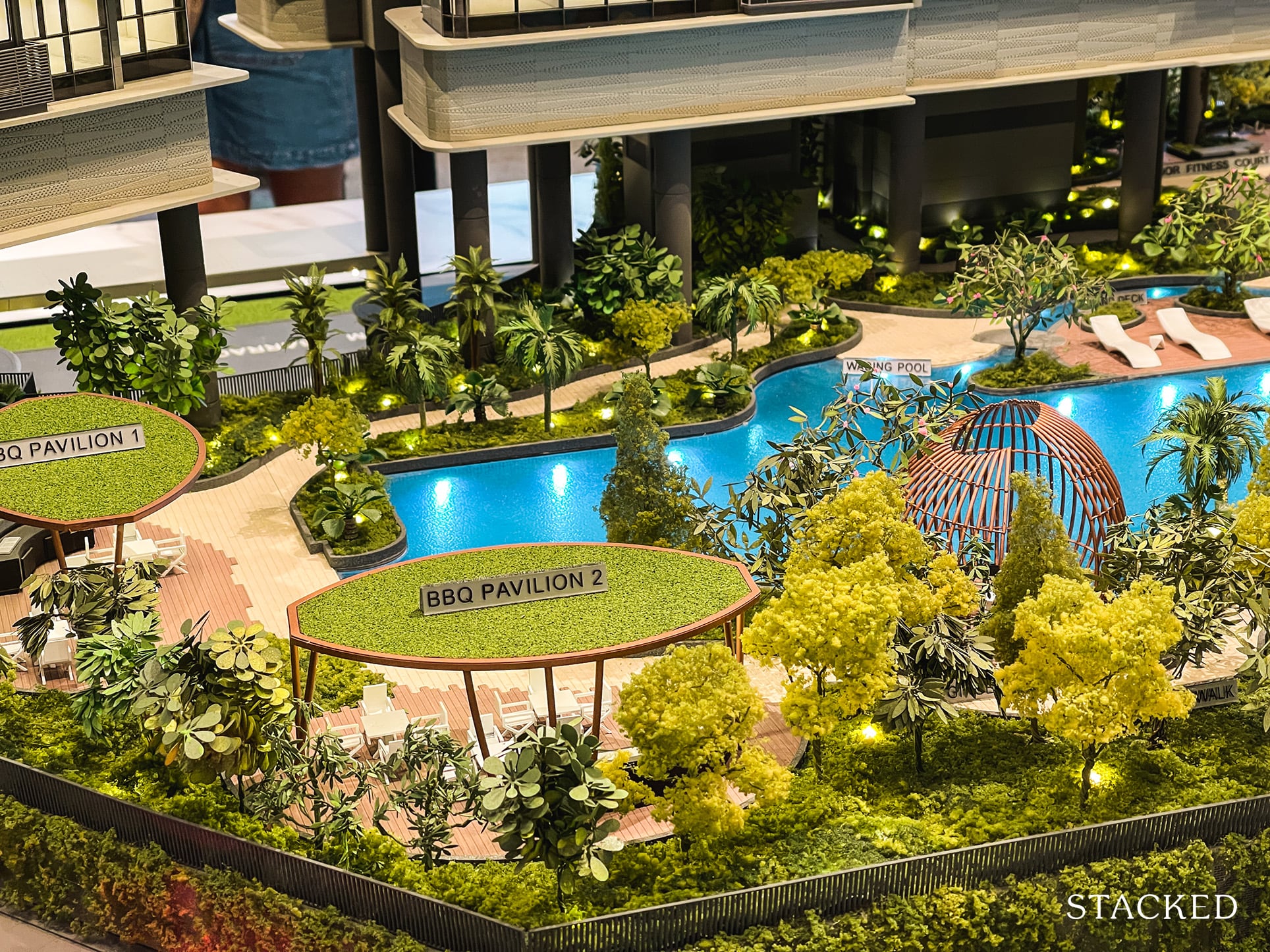
At the furthest end, you will also find 2 BBQ Pavilions spread across the other corner of the development.
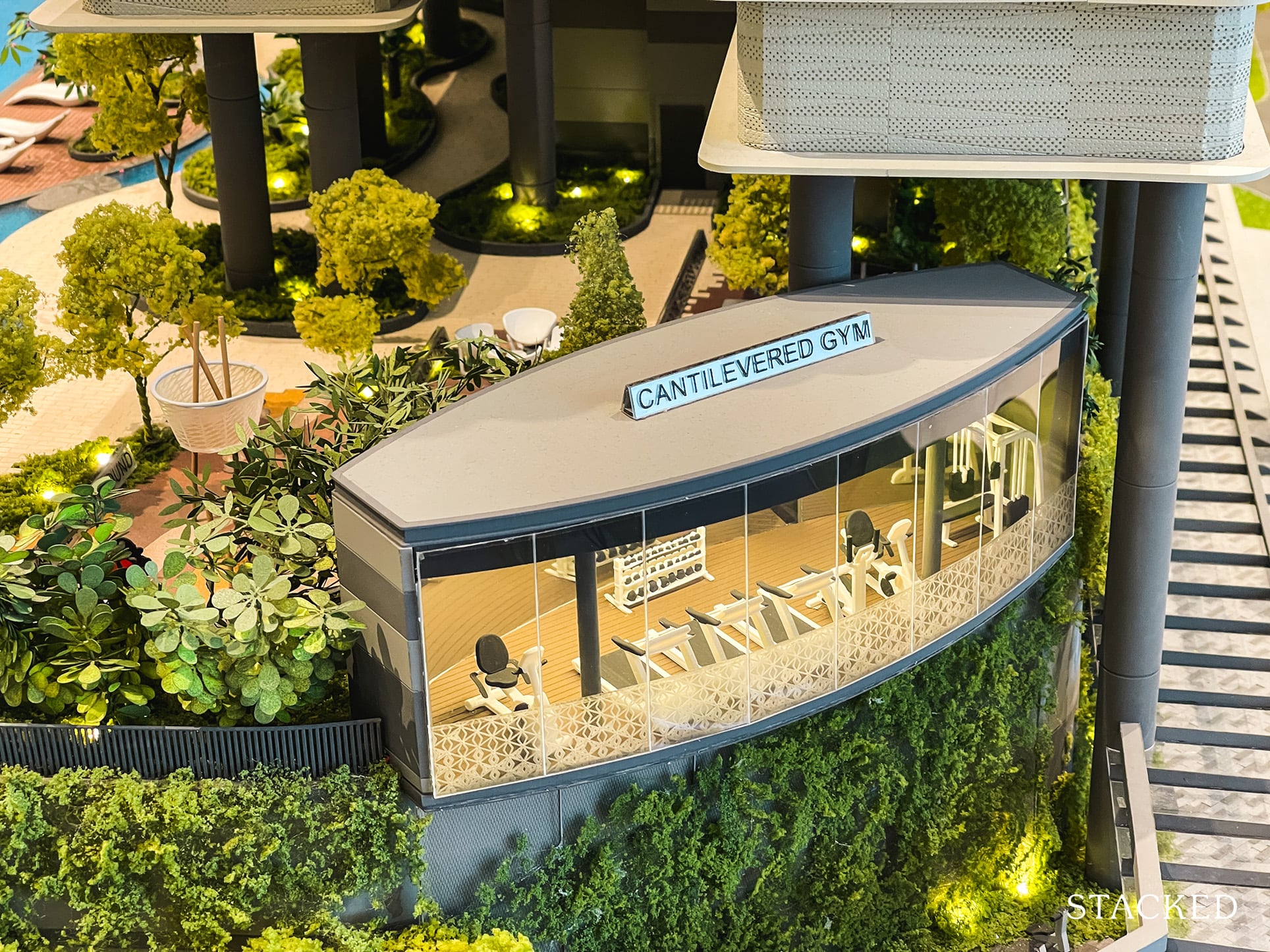
You will also have a unique Cantilevered Gym at one corner, fronting towards what is now greenery with MOE HQ and Star Vista in the distance. Just outside, there is an Outdoor Fitness Corner and the Children’s Playground in case the Gym gets busy.
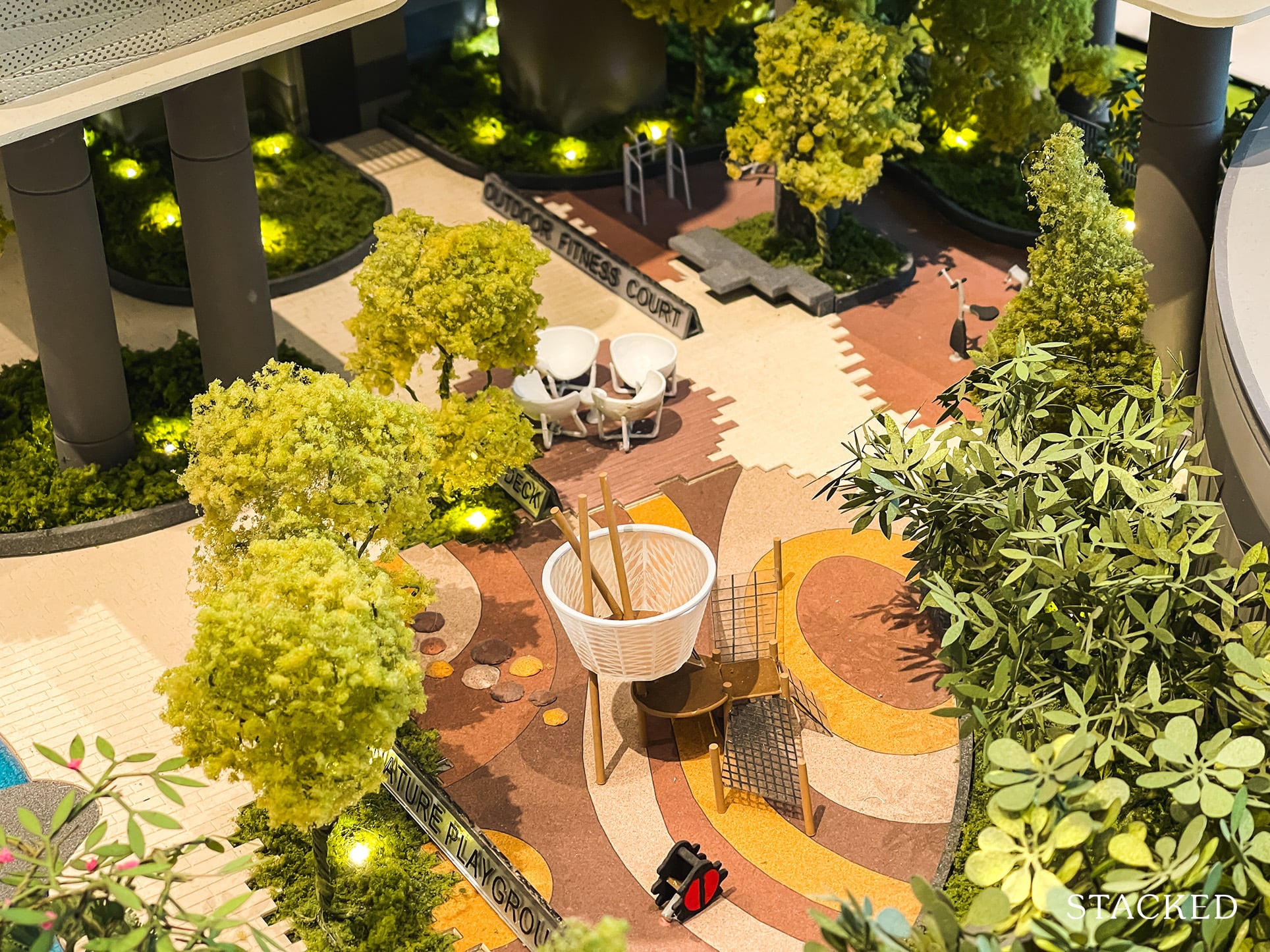
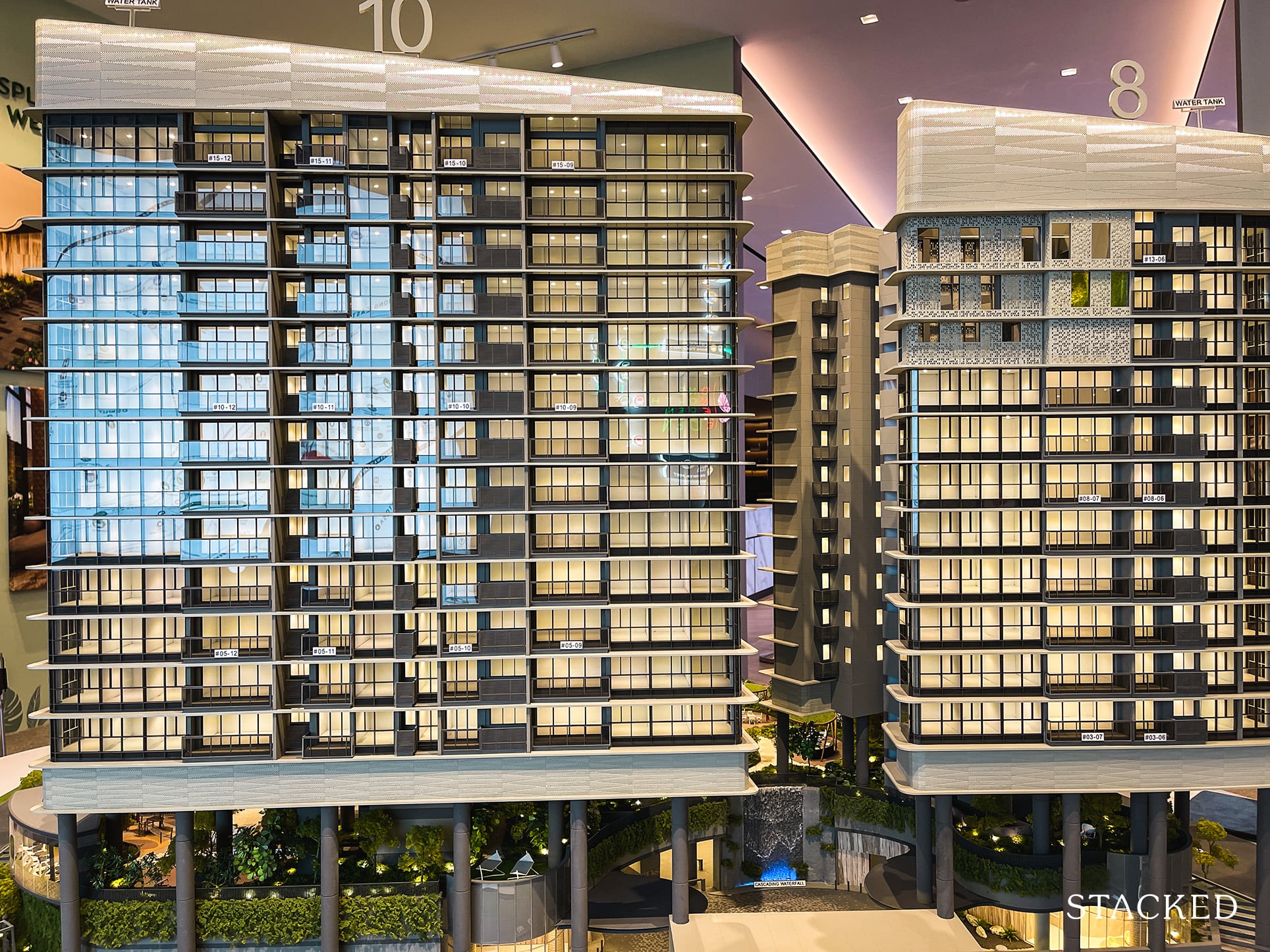
Let’s not forget the Visual Sky Garden found on the 11th floor of Tower 1. It’s a small Sky Garden occupying just 1 unit worth of space but has a rather impressive ceiling height that extends across 3 floors.
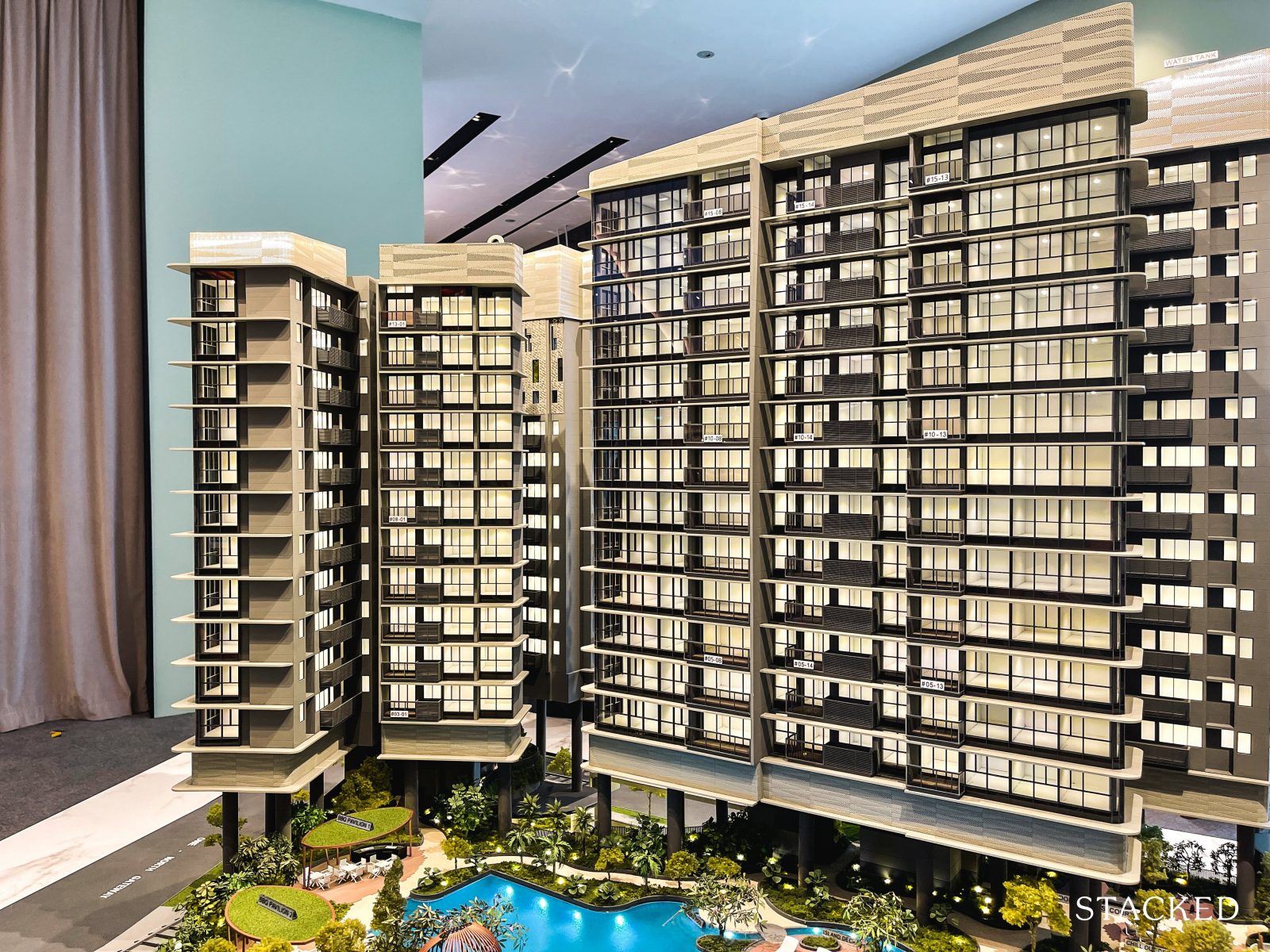
As I have mentioned earlier, One-North Eden is a small to mid-sized development which doesn’t have all the facilities in the world but does pack in more than enough to satisfy your needs. There isn’t a tennis court to speak of, but that is also the case for its 2 other one-north peers and many other new projects in the market (of this size especially).
Enough about the facilities, let’s head straight to the One-North Eden showflat units!
One-North Eden 2 Bedroom + Study Type B4 (786 sqft) Review
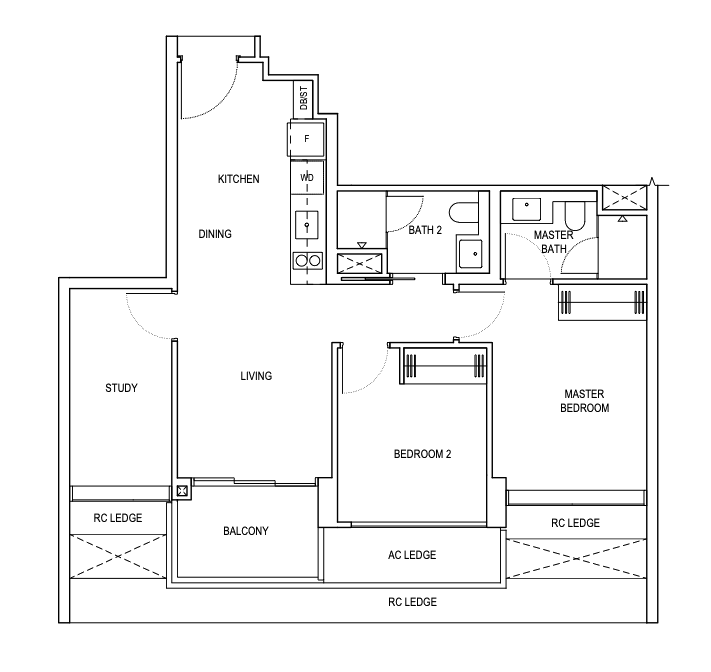
Let’s start by saying that I was very impressed by how much the developers have packed into this unit. It’s one of those spaces that you can’t judge by looking at the floor plan itself. Some people might even feel that the space feels bigger than suggested.
At 786 sqft, the size is average in today’s new launch market. With the majority of units in the development being 2 Bedroom units, suffice to say that it is important for you to understand the nuances of each unit layout. This is definitely my preferred layout among those offered in this development.
This layout is unique because although the bedrooms are not laid out in dumbbell fashion, the unit itself is due to the inclusion of the Study, which has a size large enough to function as a 3rd bedroom for yield-hungry investors. Well, more on that later.
Finally, while the AC ledge could definitely have been positioned better, overall, it is a fine job.
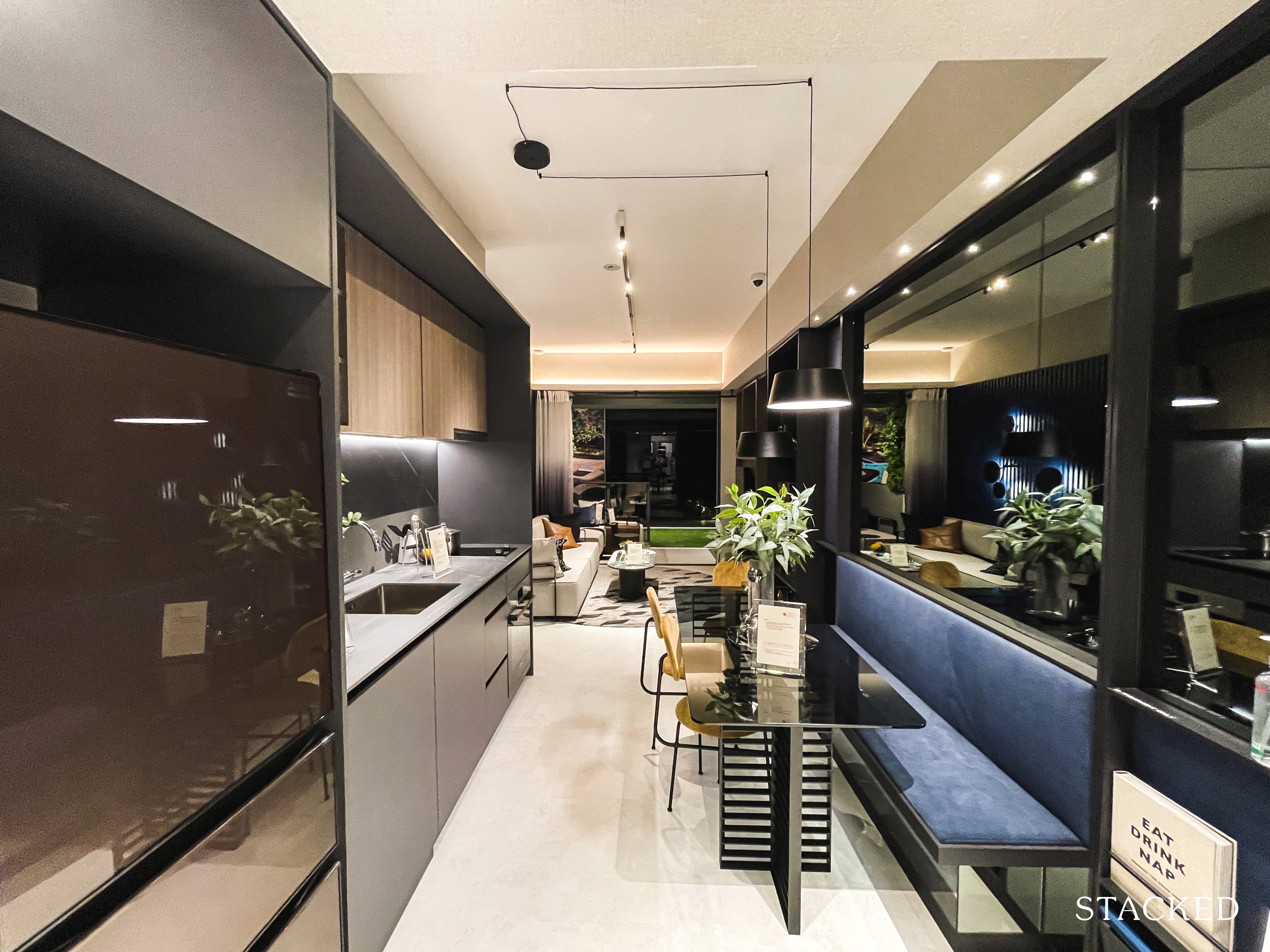
Units here come with a 2.9m high ceiling, which is slightly above average. That does go some way into making the space feel more spacious – it’s hard to tell from the photo as the ID does make it look a little busy.
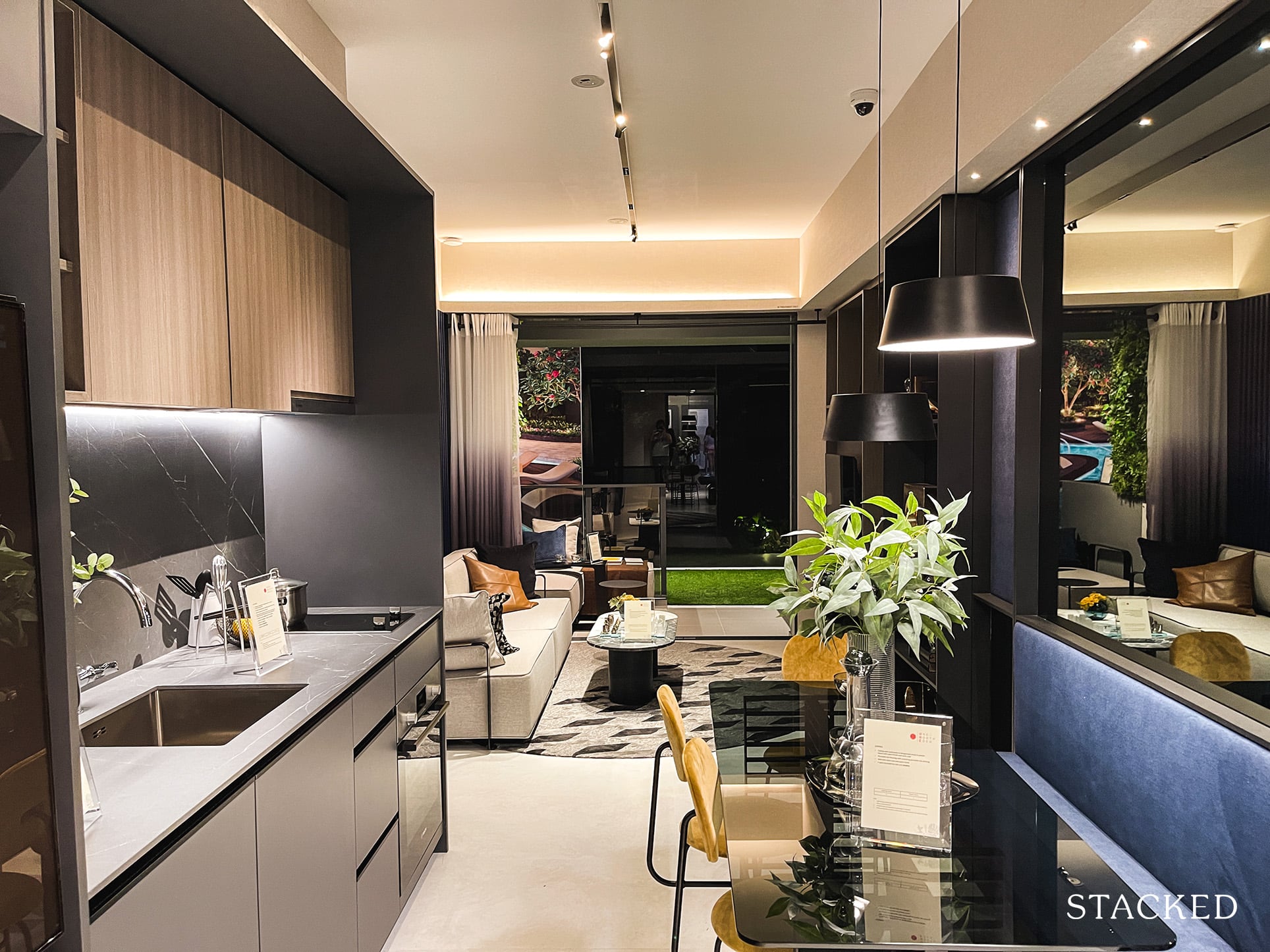
It’s great that there is no wasted foyer space as you enter the unit, and you will find some space to build some shoe cabinets and/or storage spaces on the side before it reaches the dining area. They have managed to impressively place a 6 seater here, albeit with the help of bench seating.
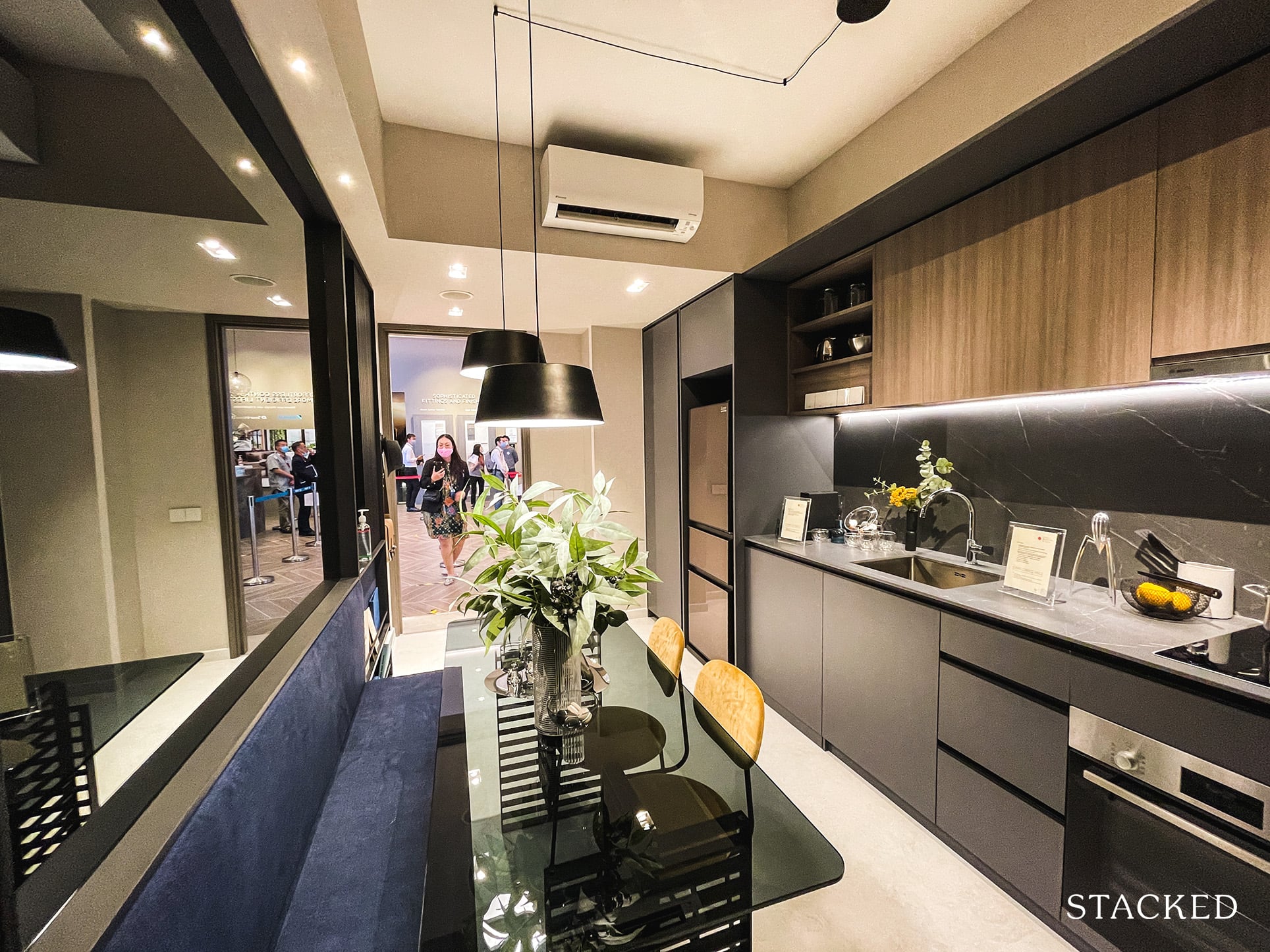
The downside is that this will be a bit of a squeeze, and the walkway becomes rather narrow, especially when you have guests seated. Nevertheless, let’s not forget that this unit is 786 sqft for a 2 bedroom + study (a sizeable one at that, you’ll see later) – something’s gotta give somewhere.
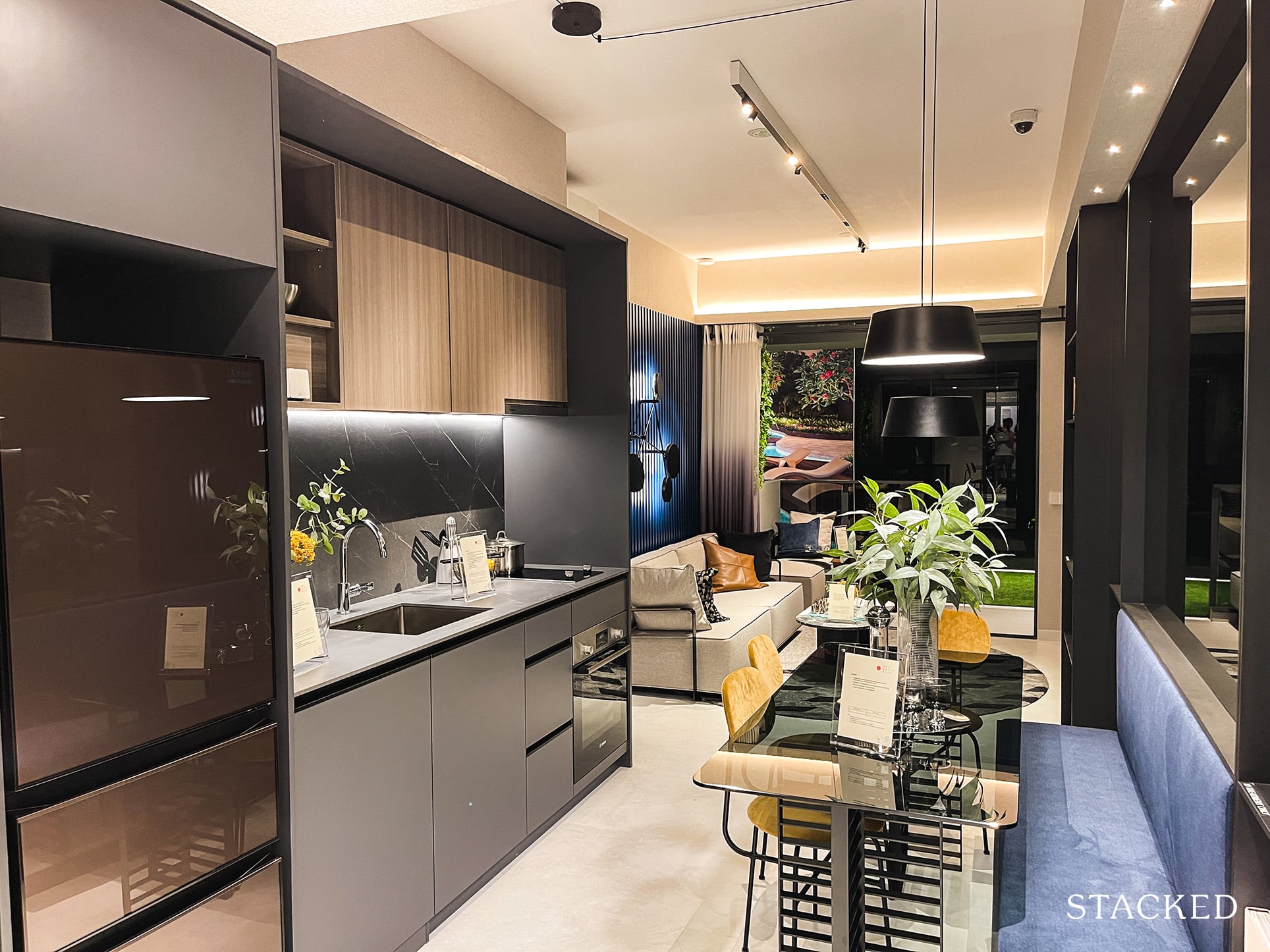
You could also move the dining to the study area (more on that later) and enclose the kitchen as an option. It requires more gymnastics to move things around, but the layout does give room for some flexibility.
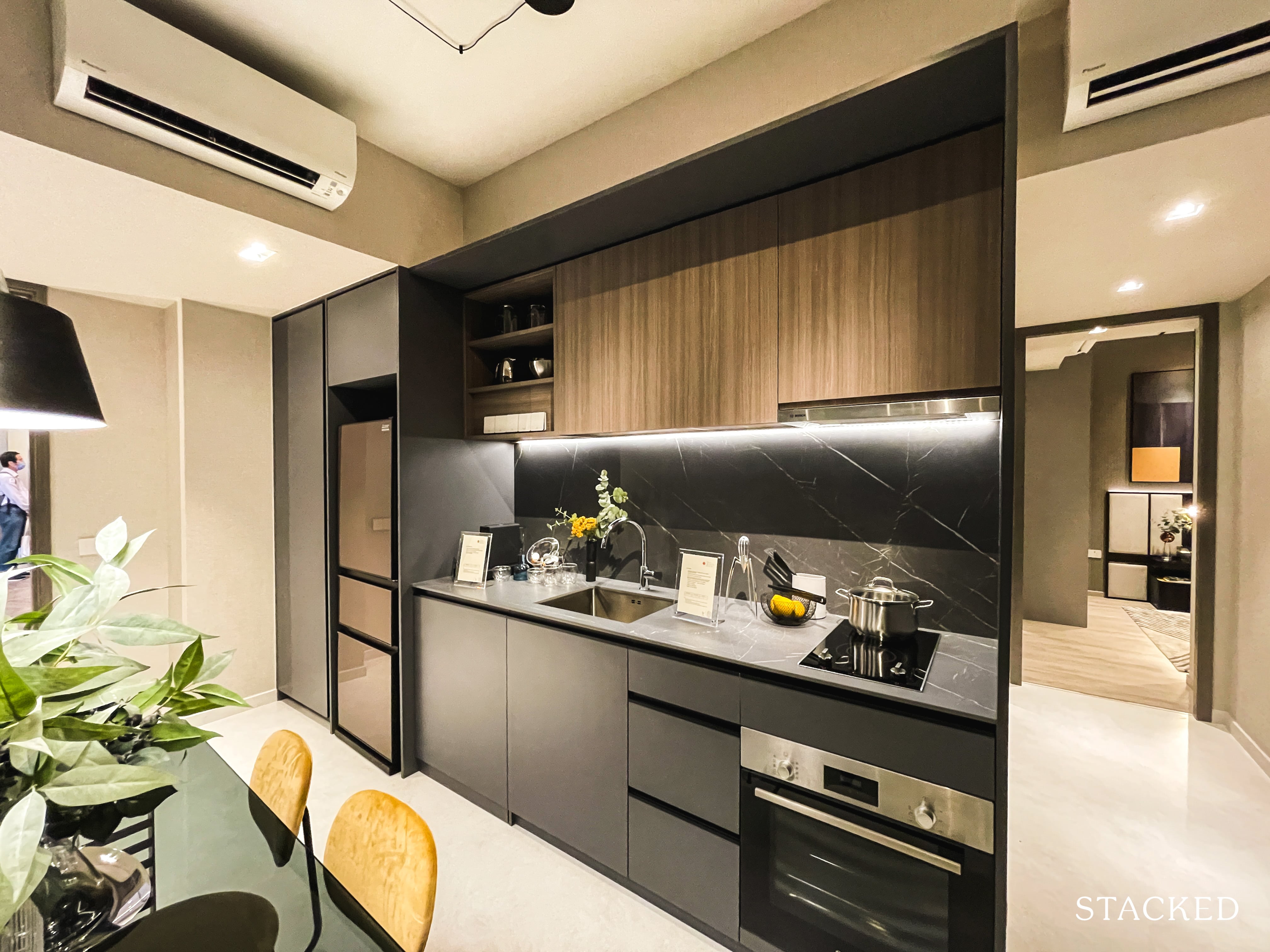
Over on the open concept kitchen, it comes equipped with a Mitsubishi fridge and Bosch appliances such as the 2-zone radiant induction hob, oven and washer dryer. All 1 and 2 Bedroom units come with an induction hob while 3 and 4 Bedrooms are fitted with gas hobs. You will also find the standard top and bottom storage spaces for your needs.
On that note, you also have marble-inspired porcelain tiles for the living room and oak-like vinyl for the bedrooms. Not the most luxurious materials around, but I think most buyers looking at this sort of product don’t mind it anyway.
Buyers have the option of warm (shown in the 2 Bedroom unit) or cool (shown in the 4 Bedroom unit) tones for their fittings. I like this again because it gives buyers flexibility depending on their preferences. It reminds me of The Reef at King’s Dock, but that was strangely restricted to just the 1 bedroom units.
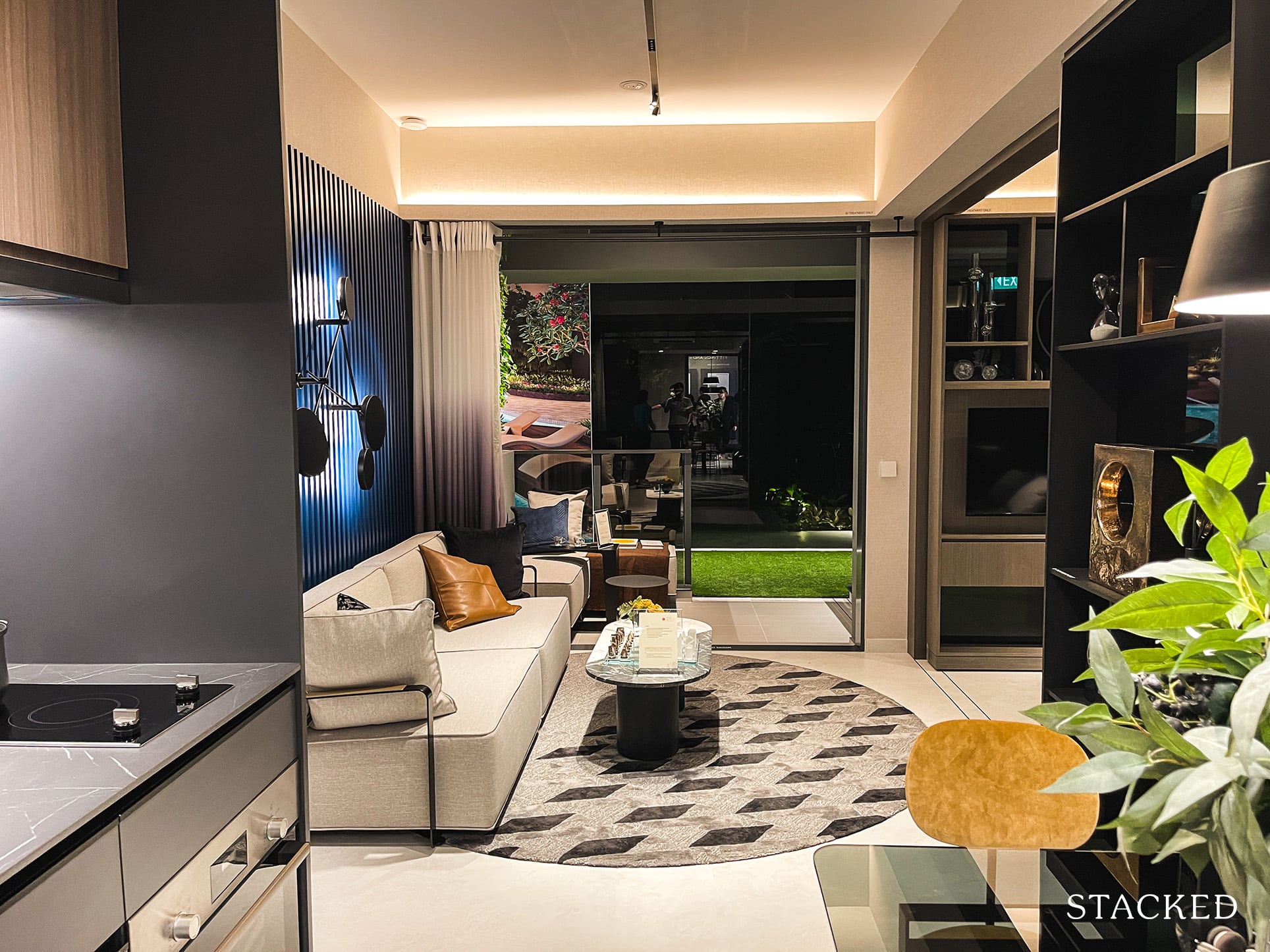
Without the need to cater for a dining space, it has benefitted the living room, lengthwise at least. It’s still not the most spacious area, but it fits a comfortably sized 2-3 seater couch with a small coffee table. Distance from the TV is still relatively narrow but is in line with what you’d usually see in other projects.
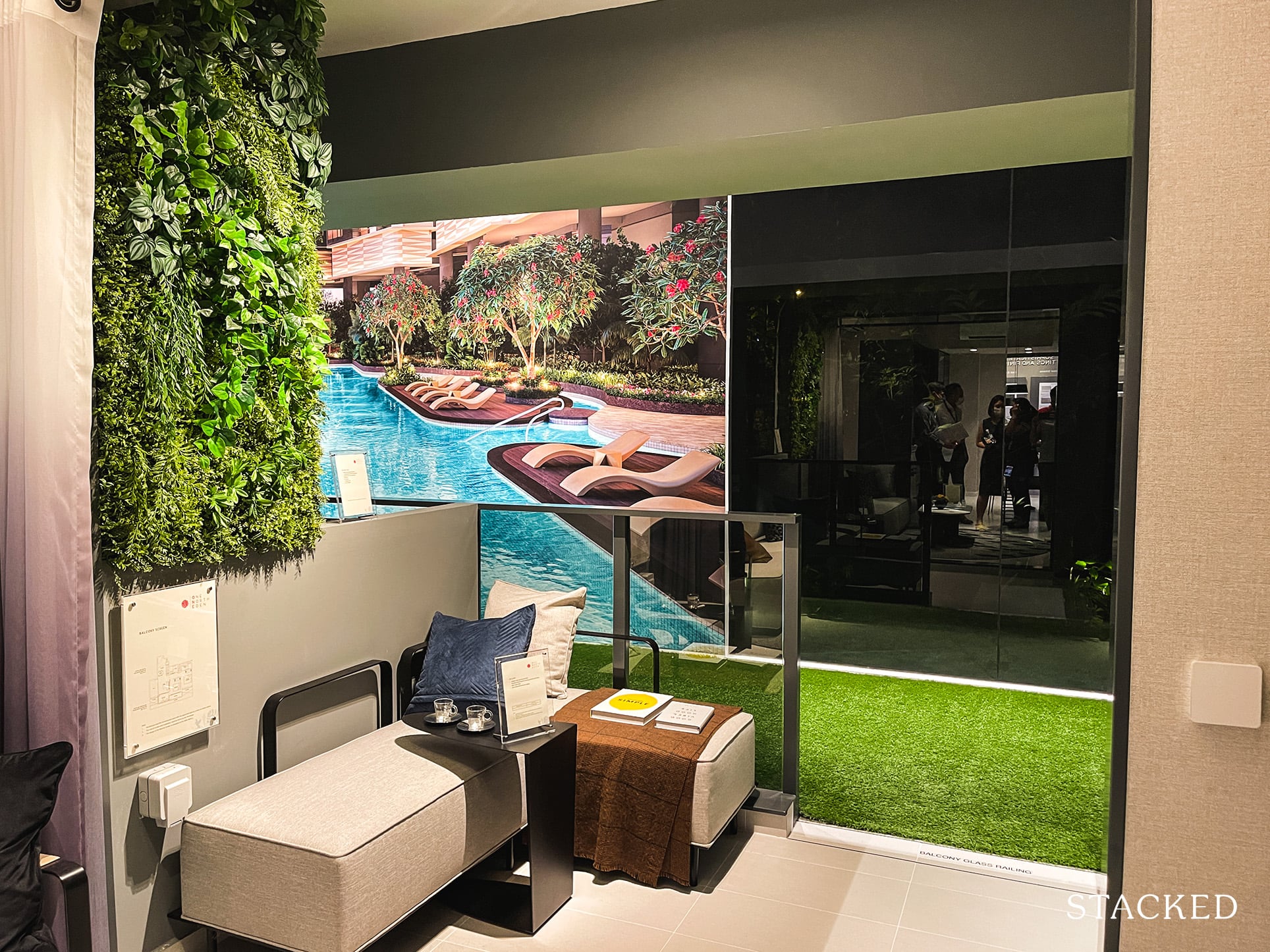
As for the balcony, it is rather squarish and functional at 5.2 sqm. It will provide much needed fresh air in a compact unit like this, but do note the location of the AC ledge right next to it.
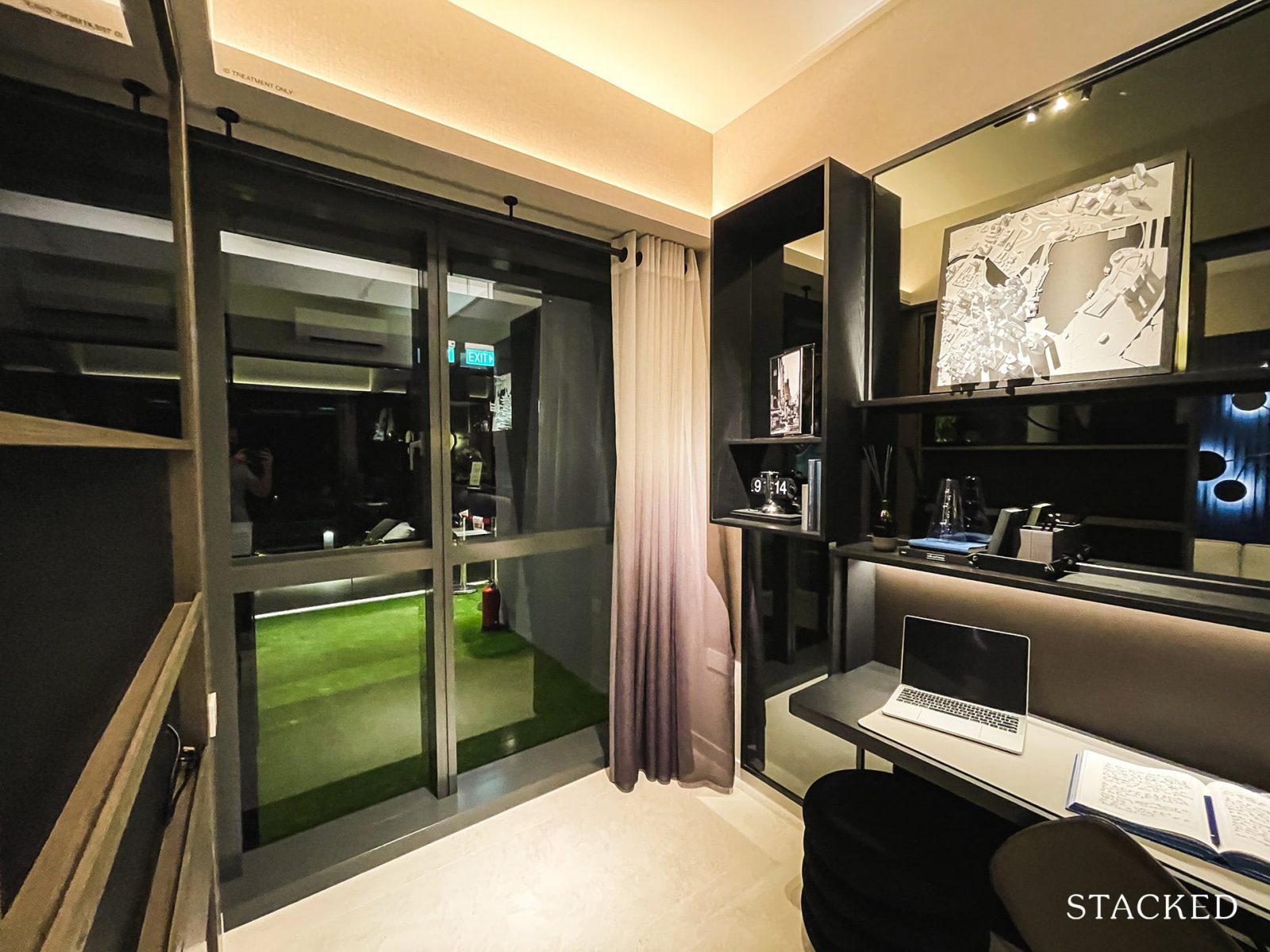
Moving on to what is probably the most impressive part of the house, the study. However, unlike most “+ study” descriptions that you’ll see – this is a properly sized one at 7.8 sqm. At this size, it does rival some units that I’ve seen with smaller bedrooms, and this can easily be converted into an additional bedroom, makeshift or otherwise.
It even comes with full-length windows for natural light to flow in and even an air conditioner for occupants.
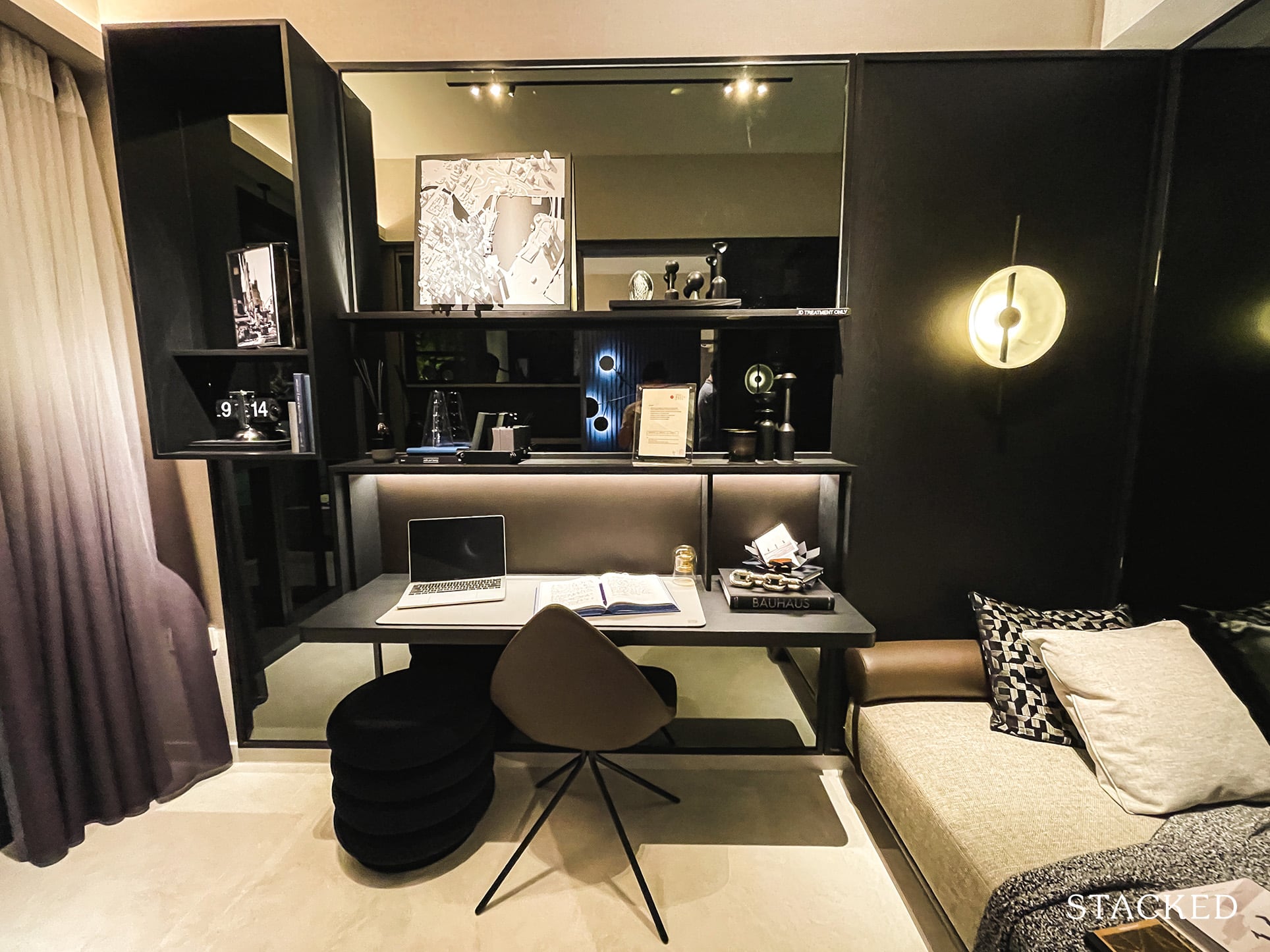
They have placed a study table and a daybed in this space and I can envision it either as a guest room or even an additional bedroom to rent out to enhance your yield. Do note that the unit is void of a utility room so if this is for your own stay, you could potentially use some of the space to build additional storage.
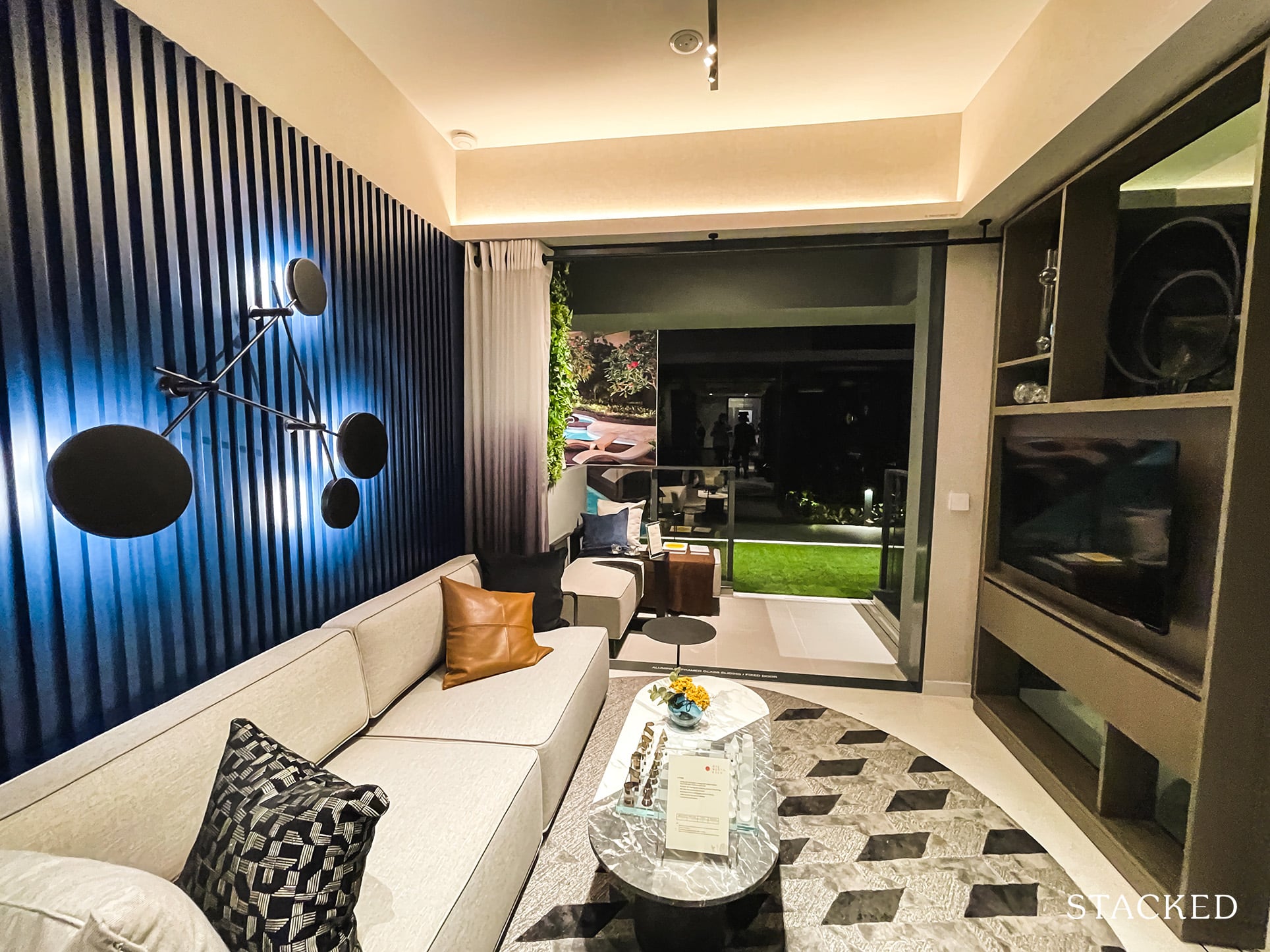
Note that what you see on the right here is actually ID treatment. On the floor plan, there will be a wall here, but you do have the option of requesting for the walls to be knocked down.
So if you have no need for a study or extra room, this can be an extra-large living room or a different space for your dining too.
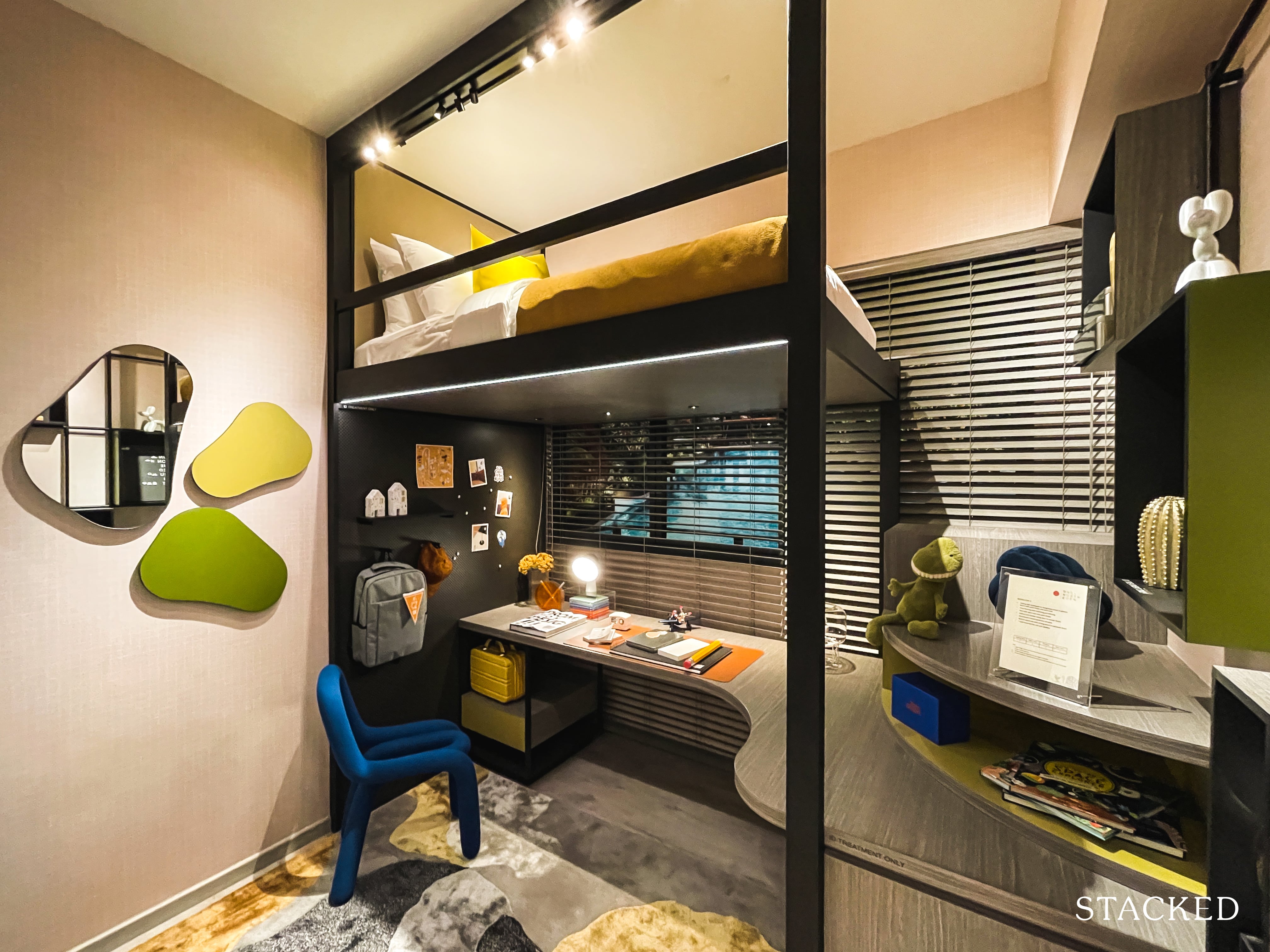
Moving on to the Common Bedroom, which stands at 9.1 sqm and is about average in the market. Most of the common bedrooms in this development are of this size.
They have built a loft fitted with a super single bed and a study table below. It’s probably a good choice to do so, especially if you have young children and would like to maximise the 2.9m high ceiling height.
Notice that the aircon ledge is just outside the room, which will result in half-height windows. The room also comes with the standard 2-panel built-in wardrobe space.
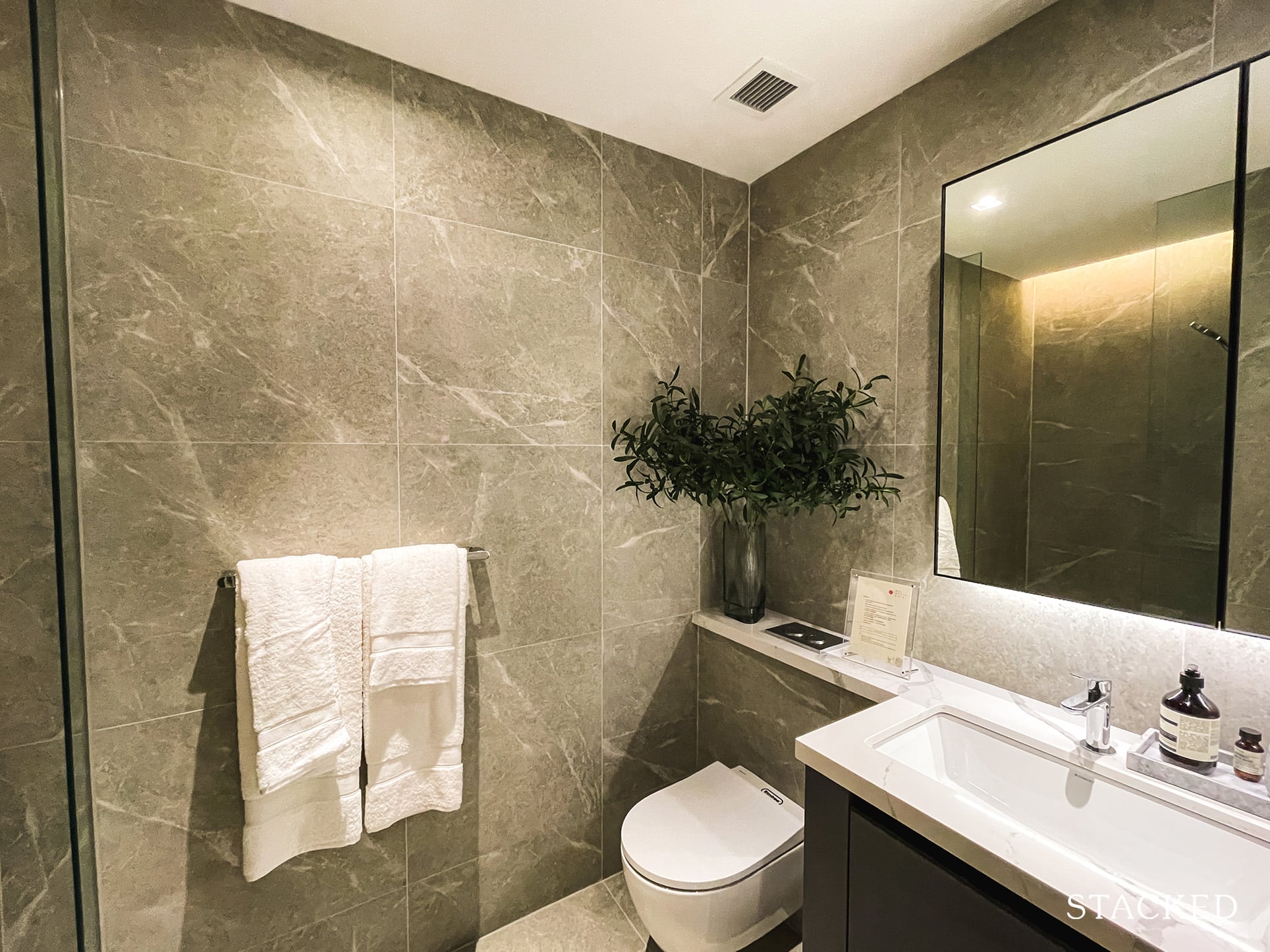
As for the Common Bath, it is of a standard size at 4.8 sqm. It comes with a wall-hung w/c and flush plates from Geberit while the basin, hand shower and mixers are from Zucchetti. While Geberit has become a household name, Zucchetti is less well known in Singapore. It’s actually one of Italy’s oldest bath fittings companies, founded in 1929.
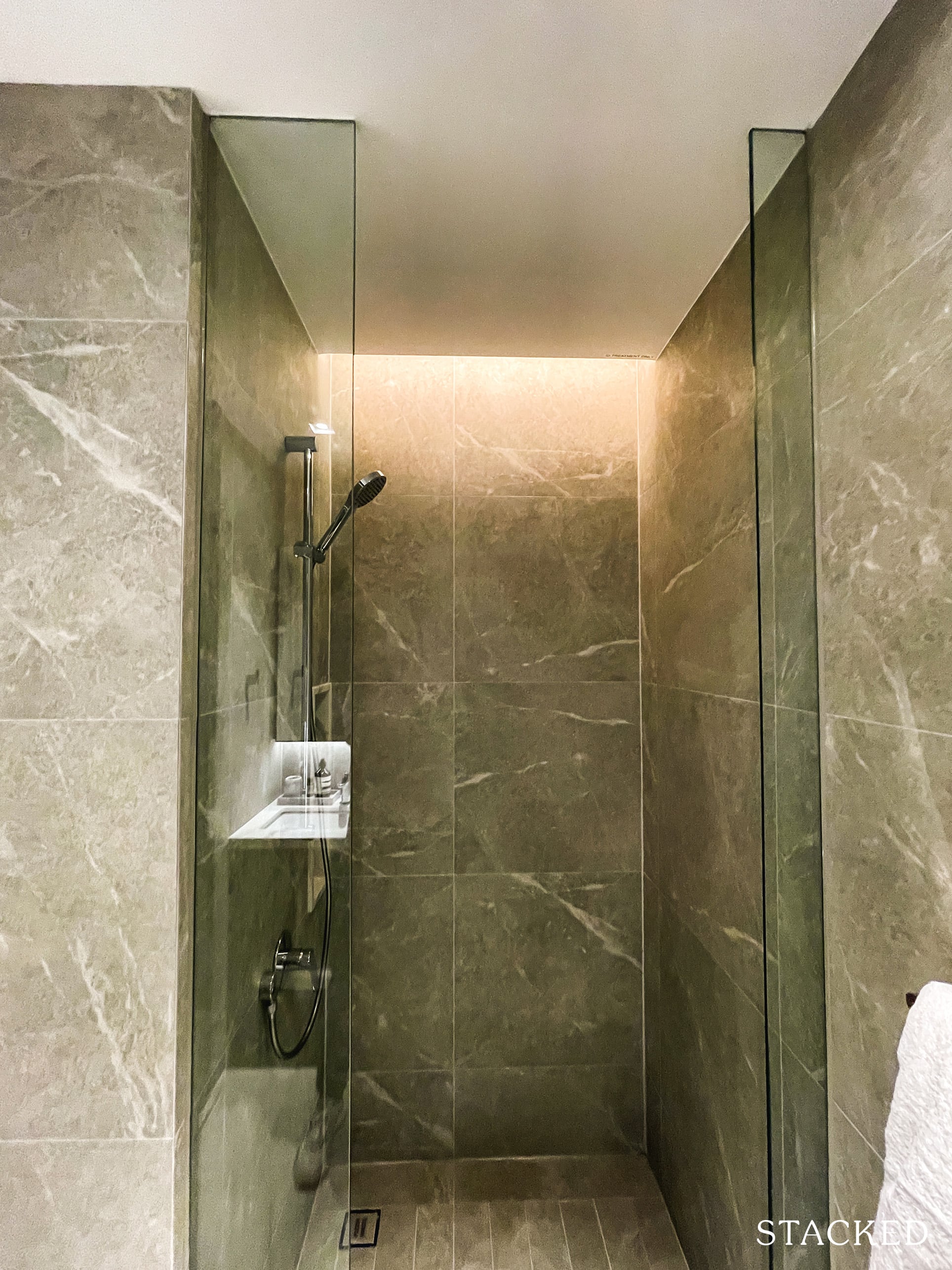
Note that the common bath does not come with a rain shower or a window for ventilation.
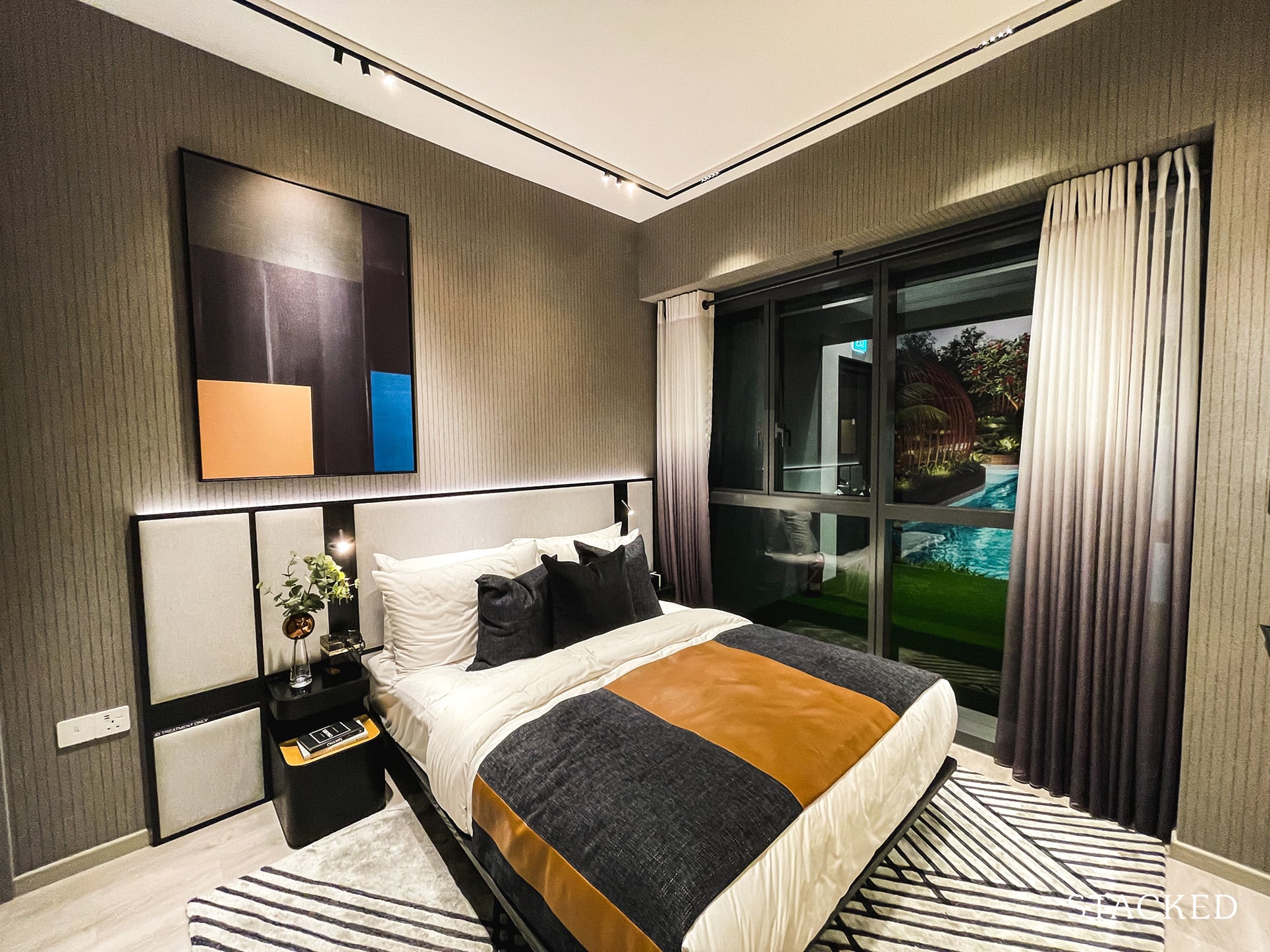
Moving on to the Master Bedroom, which is sized at 17.2 sqm (including the Master Bathroom). It will comfortably fit a Queen-sized bed with 2 side tables, just as they have done here but don’t expect to do much else otherwise.
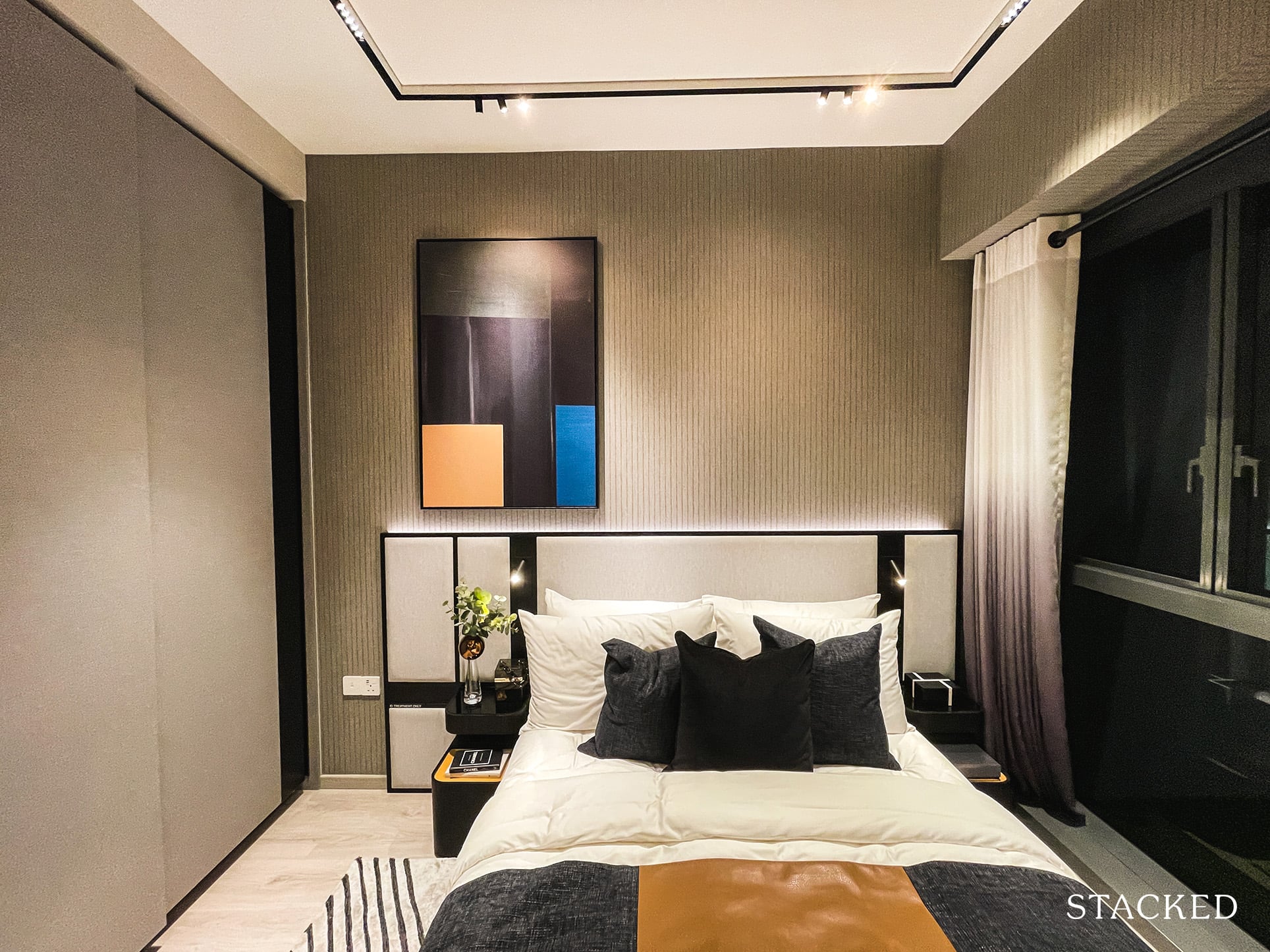
Full-length windows are also an appreciated feature here, although it is pretty typical across new launches these days. The room also comes with the standard 2-panel wardrobe.
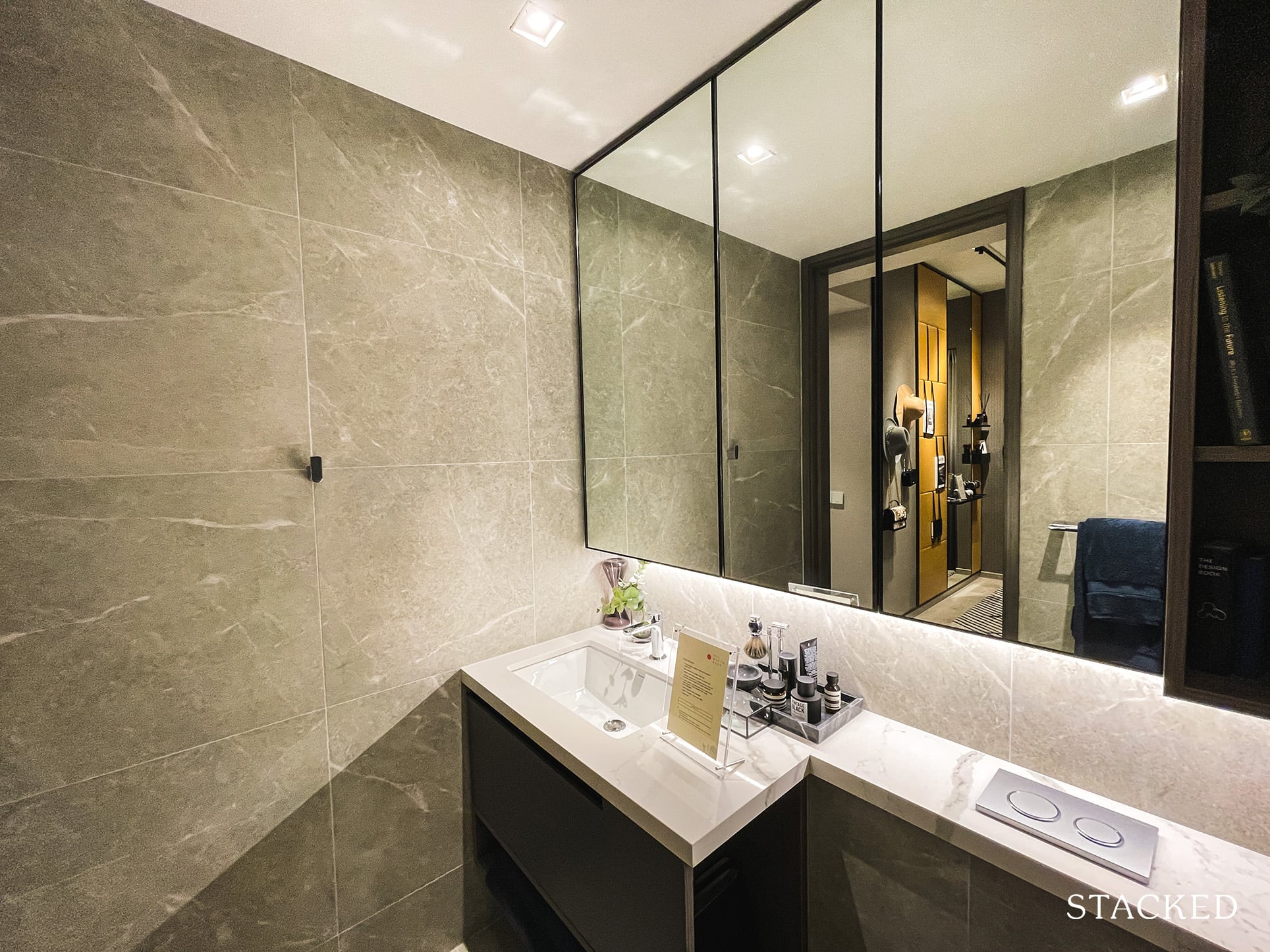
As for the Master Bathroom, the major difference from the Common Bathroom is the inclusion of a rain shower. There are still no windows in this layout, though, so you will have to rely on the mechanical ventilation to take the moisture away.
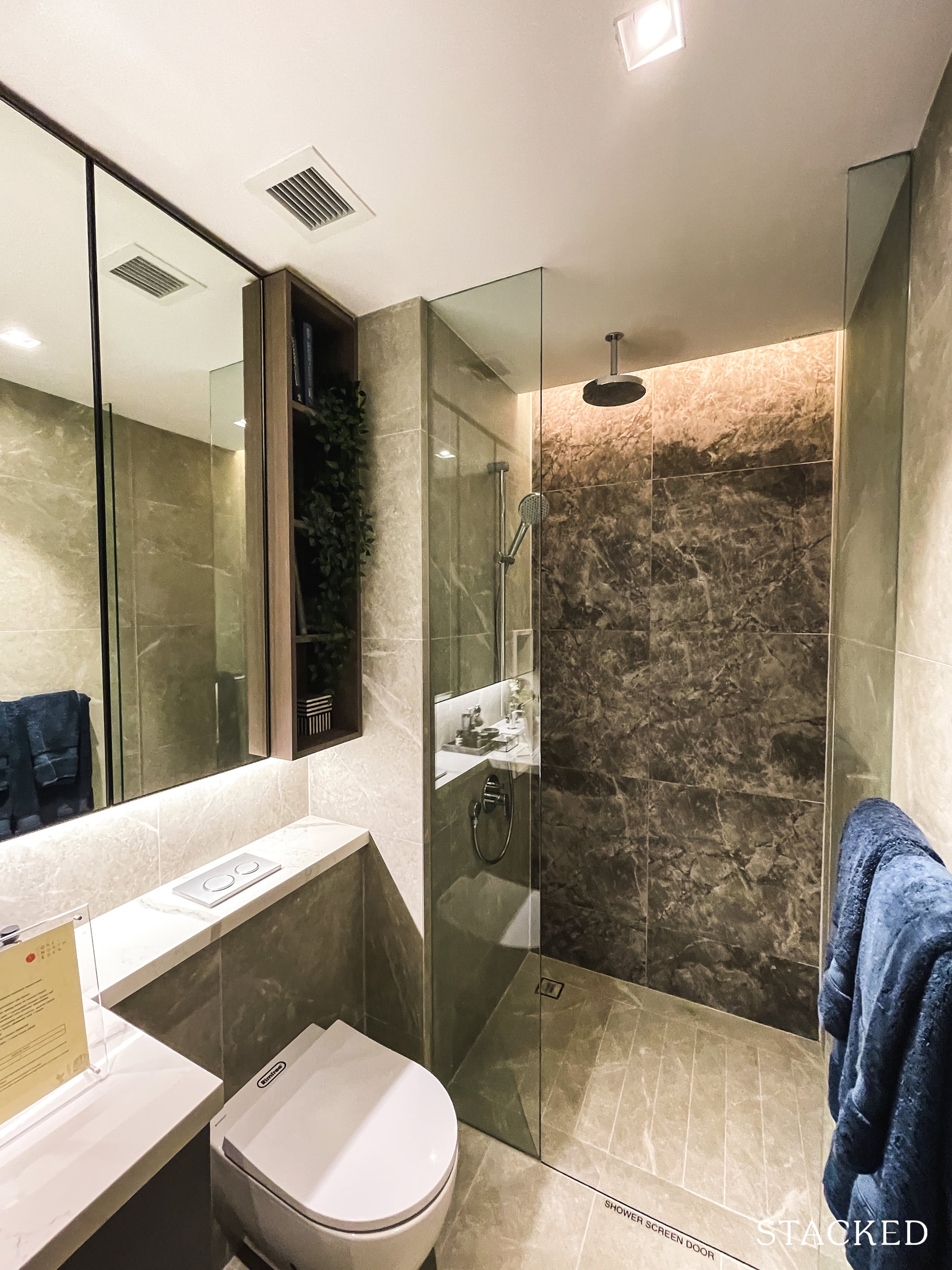
Rainshower, mixers, and tap come from Italian brand Zucchetti, while wall-hung w/c and flush plates are from Geberit.
One-North Eden 4 Bedroom Premium Type D2(P) (1,399 sqft) Review
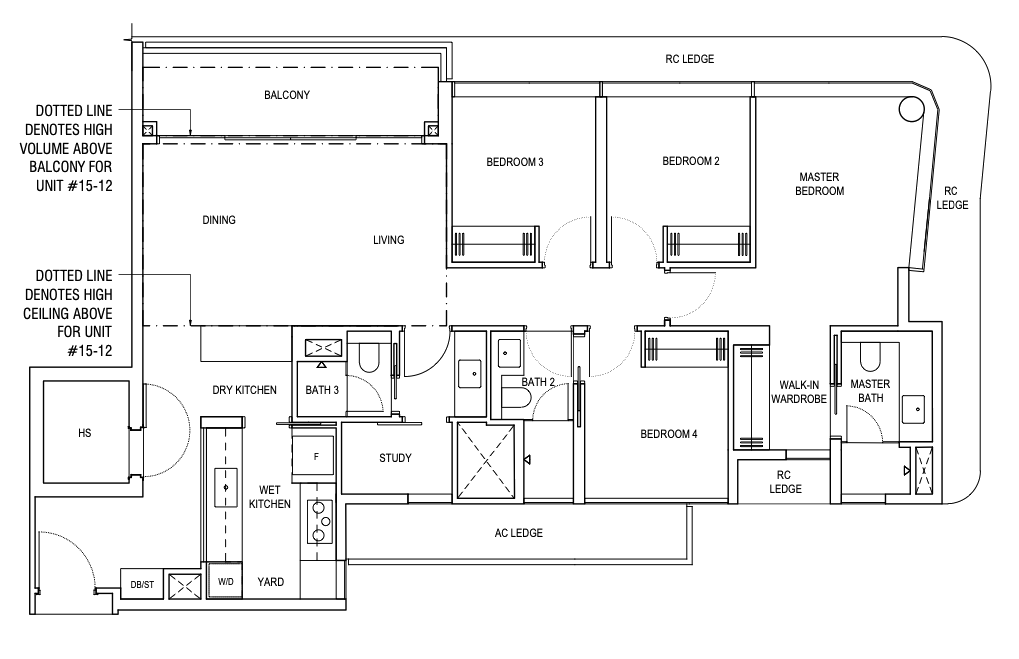
At 1,399 sqft, this 4 Bedroom unit sits snugly between the 1,259 sqft Compact 4 Bedroom unit and the 1,410 sqft 4 Bedroom unit. The One-North Eden showflat unit occupies Stack 12 and is averagely sized when compared to its peers in the market.
Typical units come with a 2.9m ceiling, which is slightly above average, and marble-inspired porcelain tiles for the living room with oak-like vinyl for the bedrooms. I’ve heard of better quality materials around, but I don’t think it is a dealbreaker in this scenario. Buyers have the option of the warm (shown in the 2 Bedroom unit) or cool (shown in the 4 Bedroom unit) fittings.
This particular show unit, however, is the top floor unit with a 4.5m ceiling height. The developers did not include the ‘air space’ into their calculation of the floor area but will nevertheless charge a premium for top floor units.
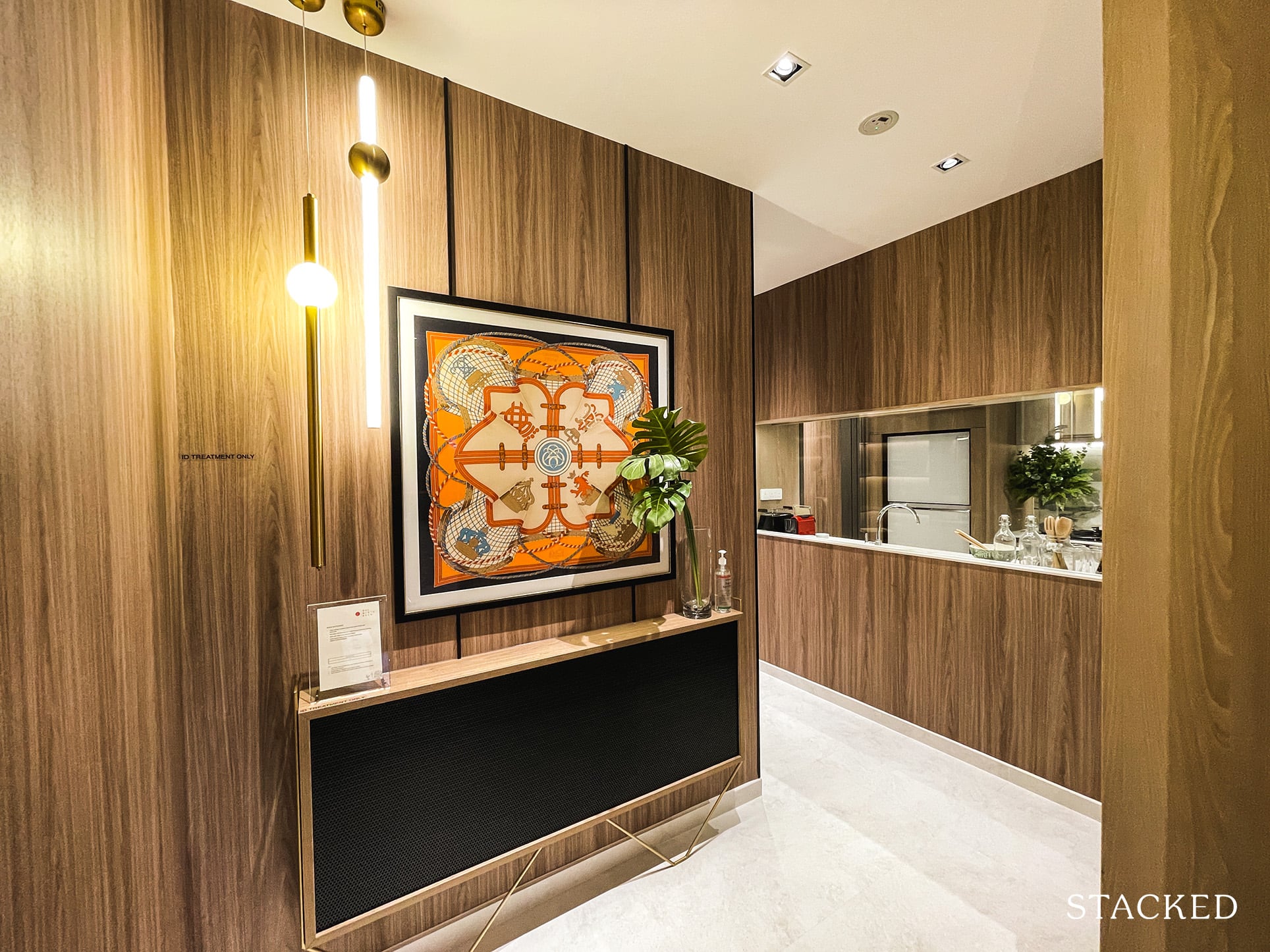
The 4 Bedroom units here do not come with a private lift, which can be rather disappointing to some. When you step into the unit, you are greeted by a rather generous L-shaped foyer space that allows you privacy from the rest of the house and some space to place some decorative paintings and a bench to get ready for work.
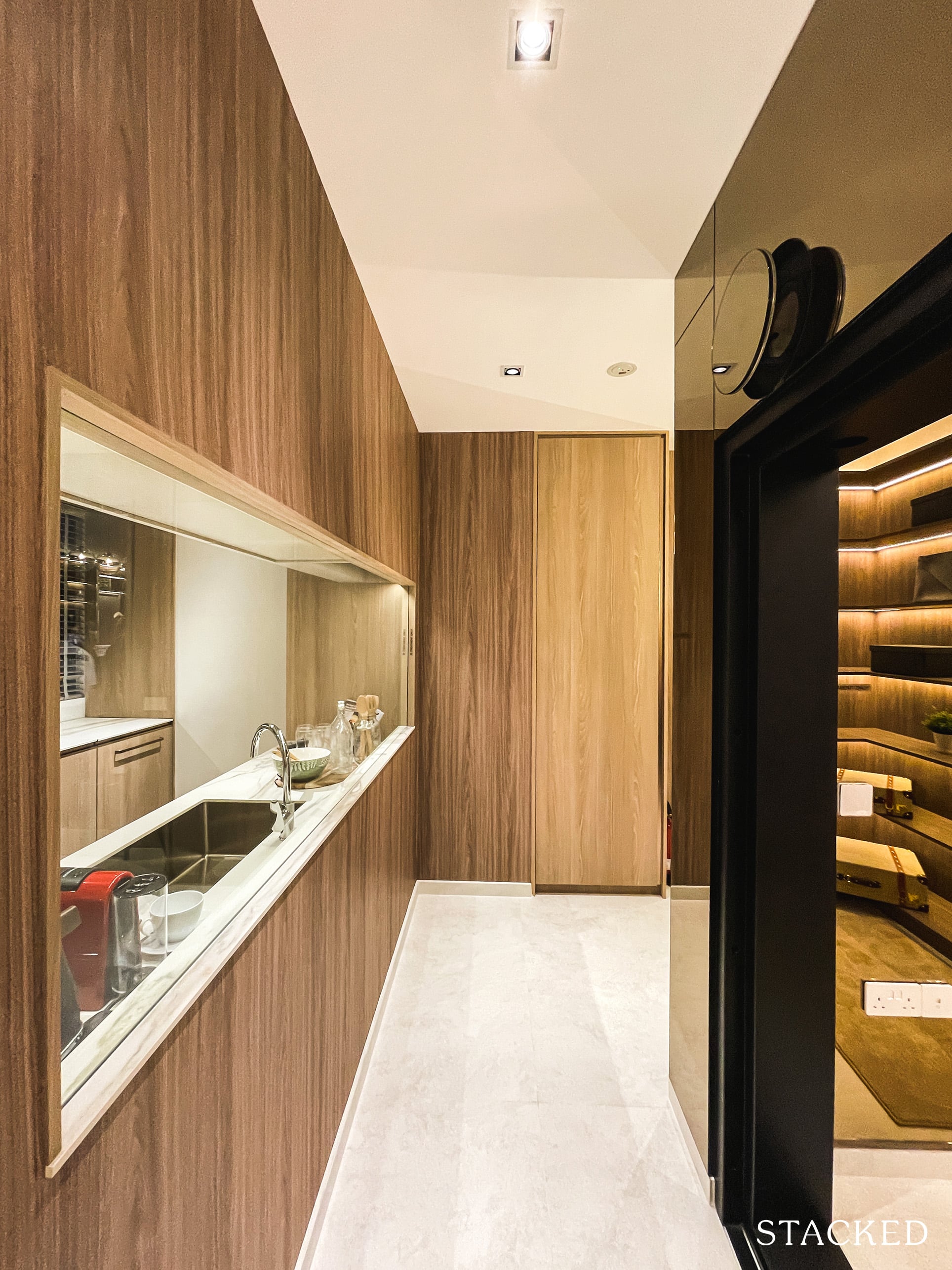
I do find that the walkway is a little too long for my liking and doesn’t help to accentuate the spaciousness of the unit, especially so in a double volume ceiling unit such as this.
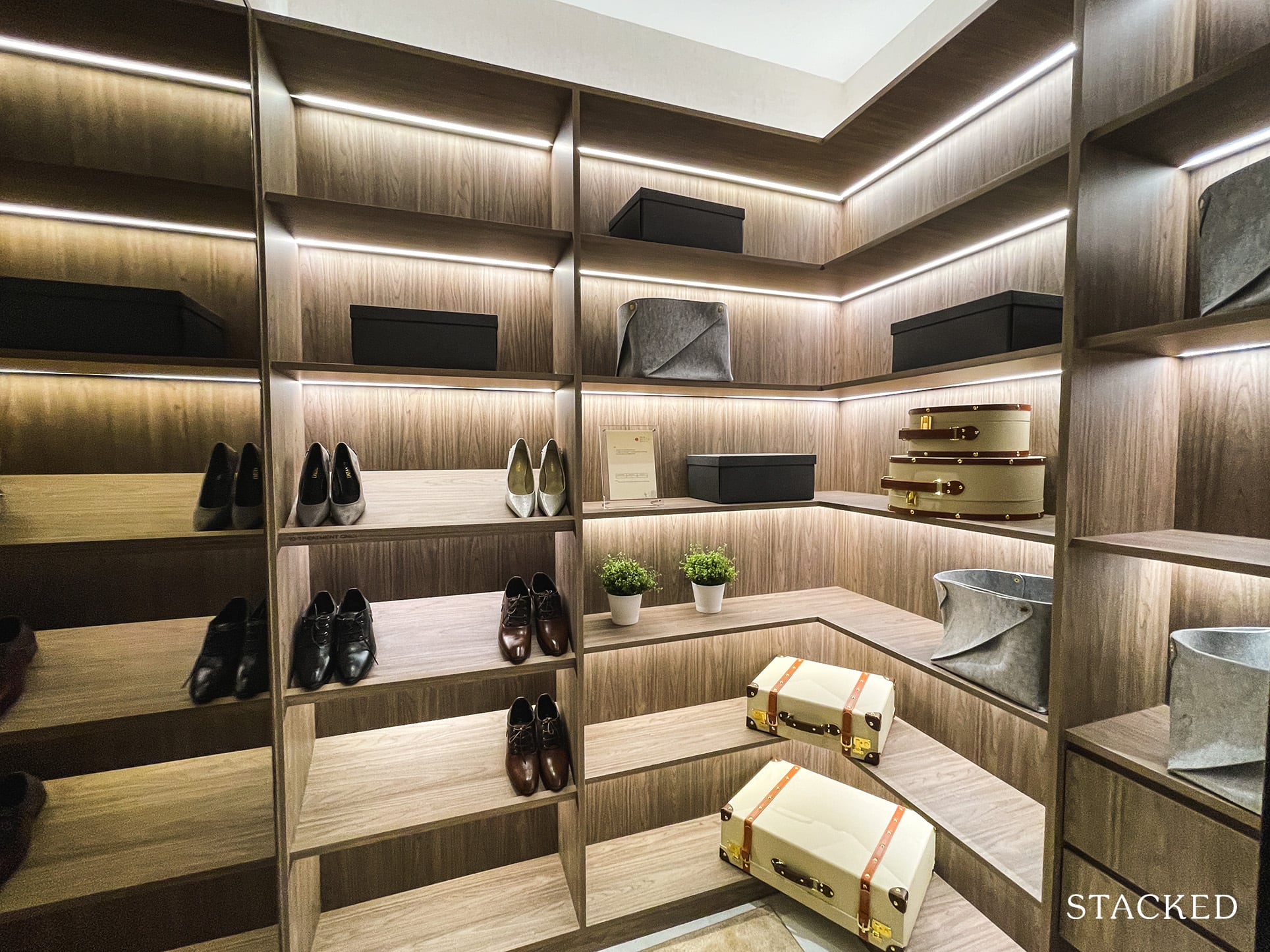
The good thing is that there is a Home Shelter in this unit, which is definitely required for families in 4 Bedroom units. They have used it as a showcase area for the dress shoes of the Mr and Mrs of the house, although it’s more likely to be used as a storeroom/helper’s room rather than anything else.
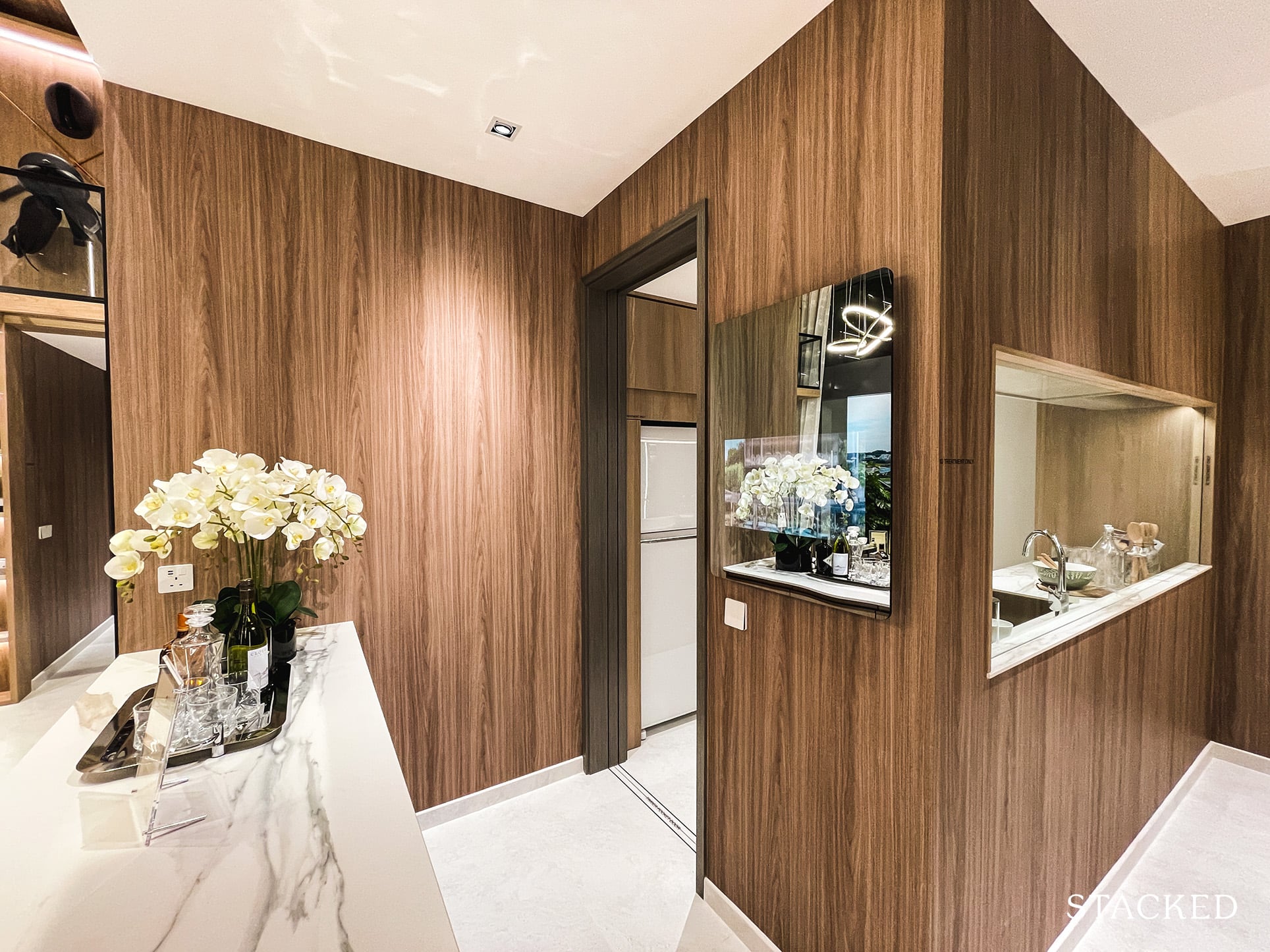
As expected of most 4 Bedroom units, you will get both the wet and dry kitchens. The dry kitchen features an island top that includes additional storage below, which always comes in handy for larger families.
That said, I would hesitate to really call it a dry kitchen, as it doesn’t have a sink to make it really functional. It’s really just additional countertop space more than anything.
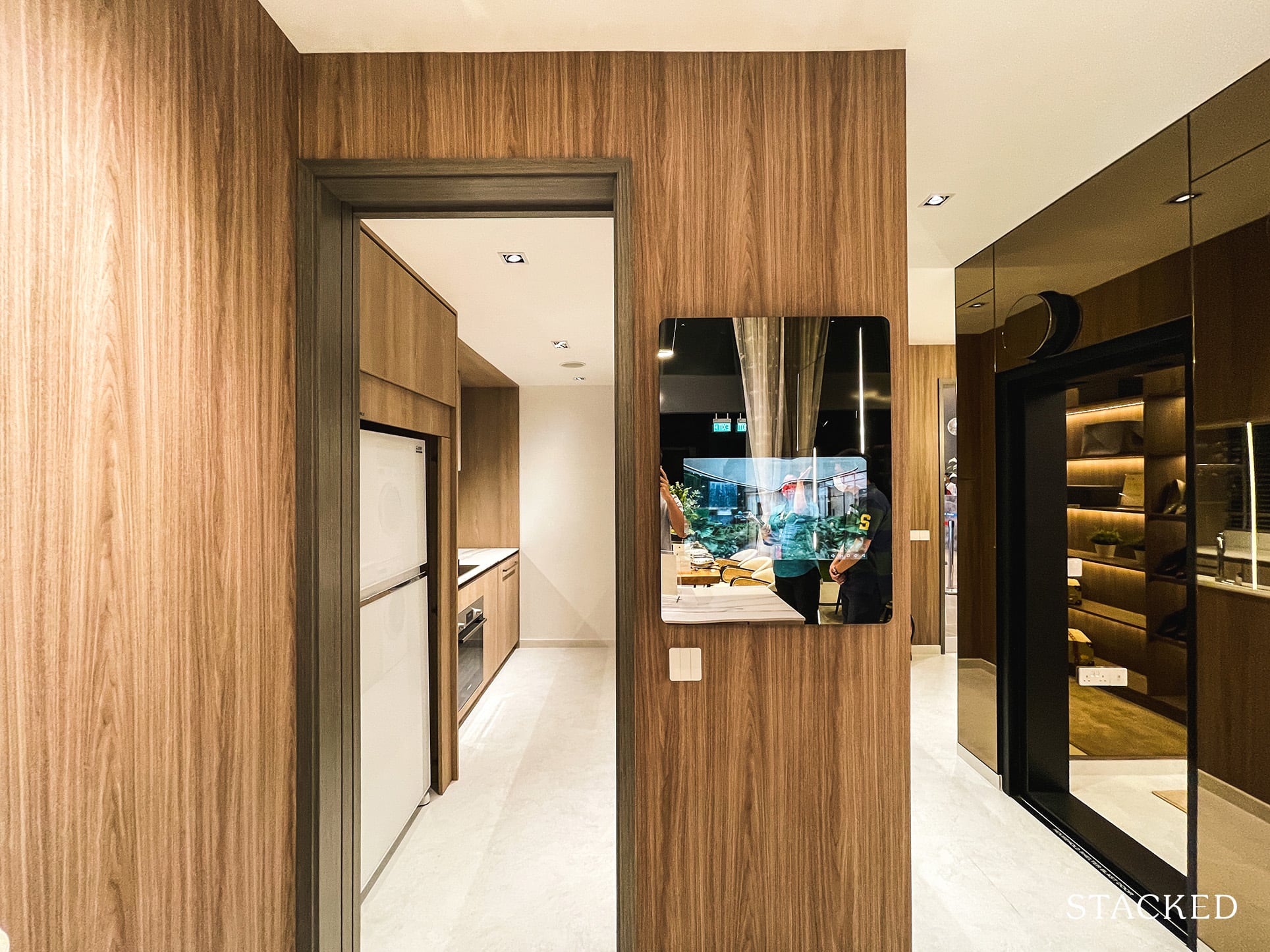
The 4 Bedroom unit also features a Smart Mirror that acts both as a technology-enabled tablet complete with speakers and a microphone while serving its standard mirror function. It’s quite futuristic-looking even if you don’t see a use for it, but it certainly fits the vibe of the tech area.
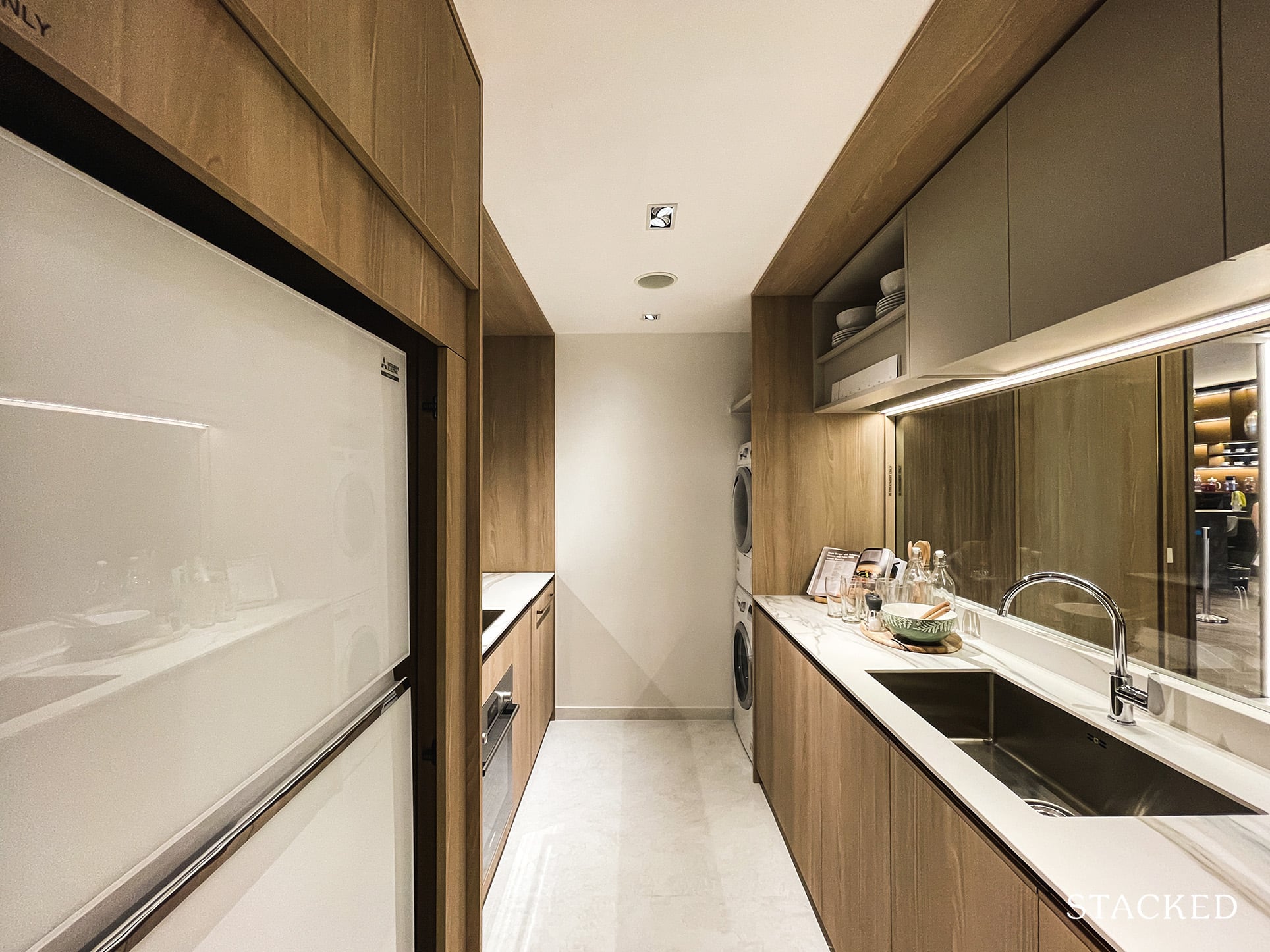
The wet kitchen is smaller than what I would have expected from a 1,399 sqft unit. It has a cut-out glass feature (ID treatment) that fronts the entrance foyer, which doesn’t serve much purpose, in my opinion (when it faces nothing). It does, however, help to brighten up the kitchen.
Top and bottom storage spaces can be found on both sides of the kitchen but do note that the kitchen is small by 4 Bedroom standards. I am also surprised at the provision of just 1 Mitsubishi fridge when the usual provision for 4 Bedroom units is either 2 fridges – 1 in the wet and 1 in the dry or a larger double door fridge. If you cook a lot for a bigger family, you might find the size quite limiting.
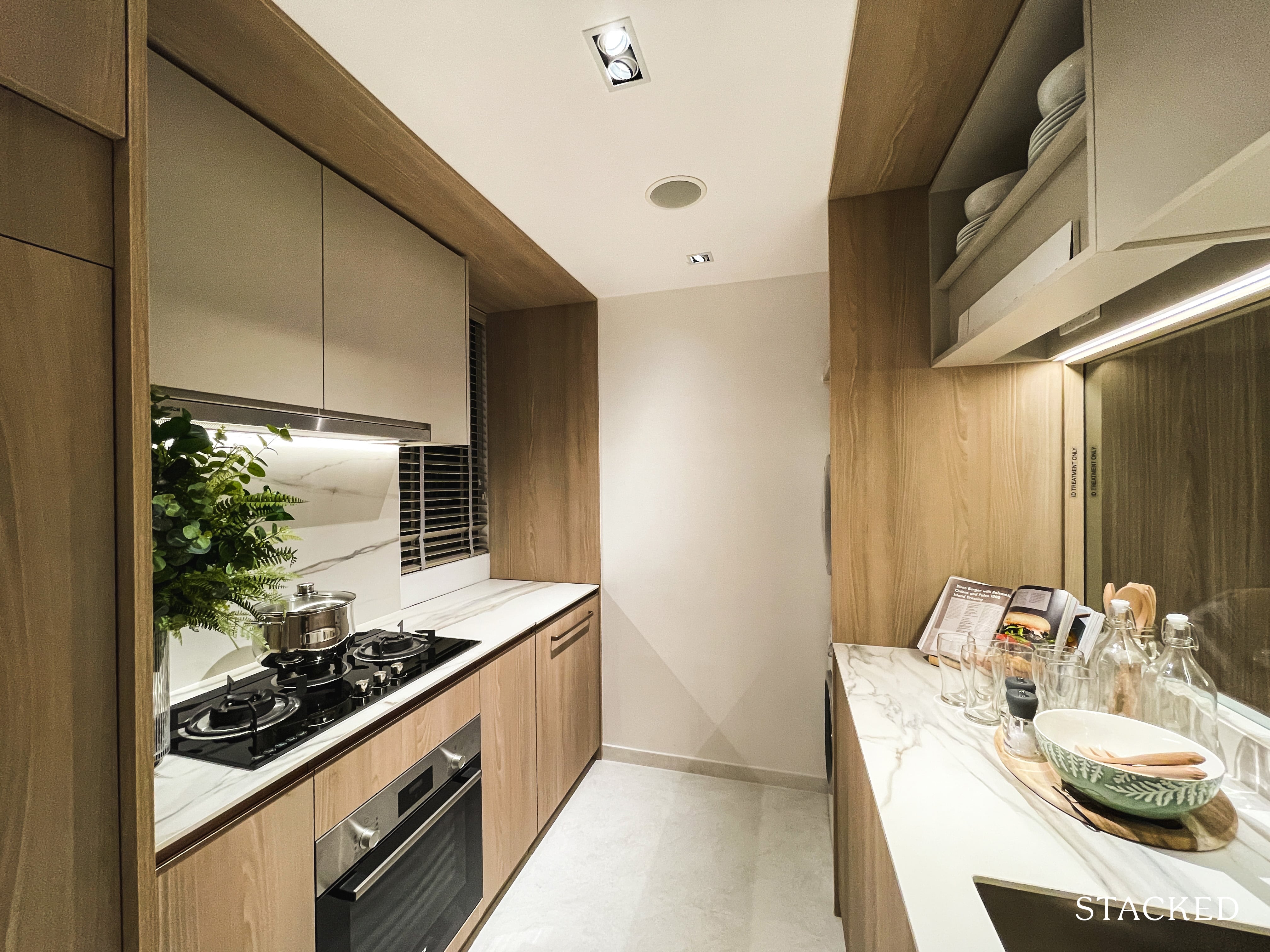
Thankfully, you do get a 3-burner gas hob, oven, and separate washer and dryer from Bosch in this space as well. There is also a window here which will help with the ventilation of the wet kitchen.
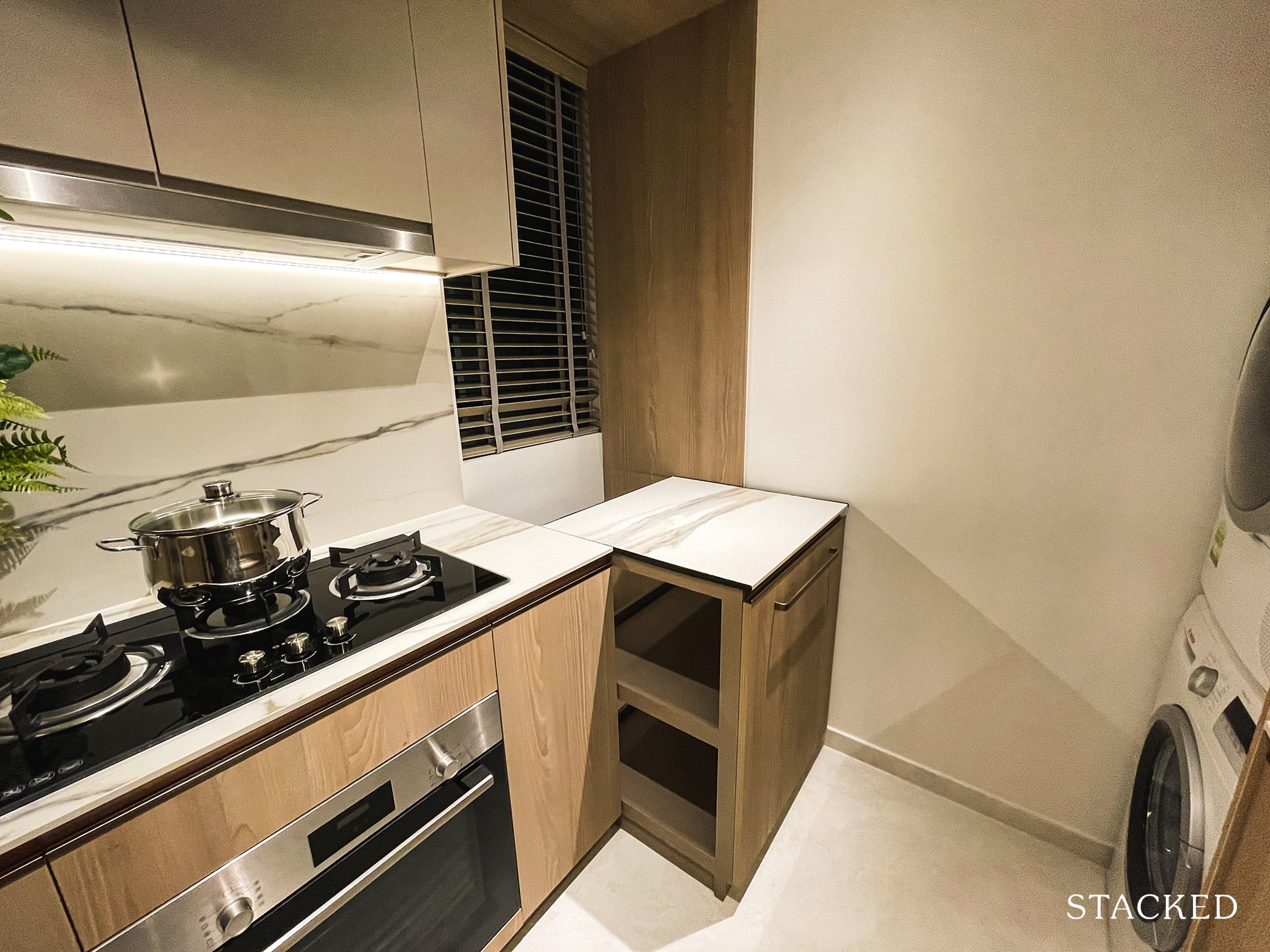
Do note that although the layout states that there is a Yard just beside the window, the space is practically non-existent, and I count it more as an extension of the kitchen rather than a yard. In what is a novel concept even for me, they have included a fully detachable kitchen trolley that can either double up as storage or for you to serve guests with food and drinks.
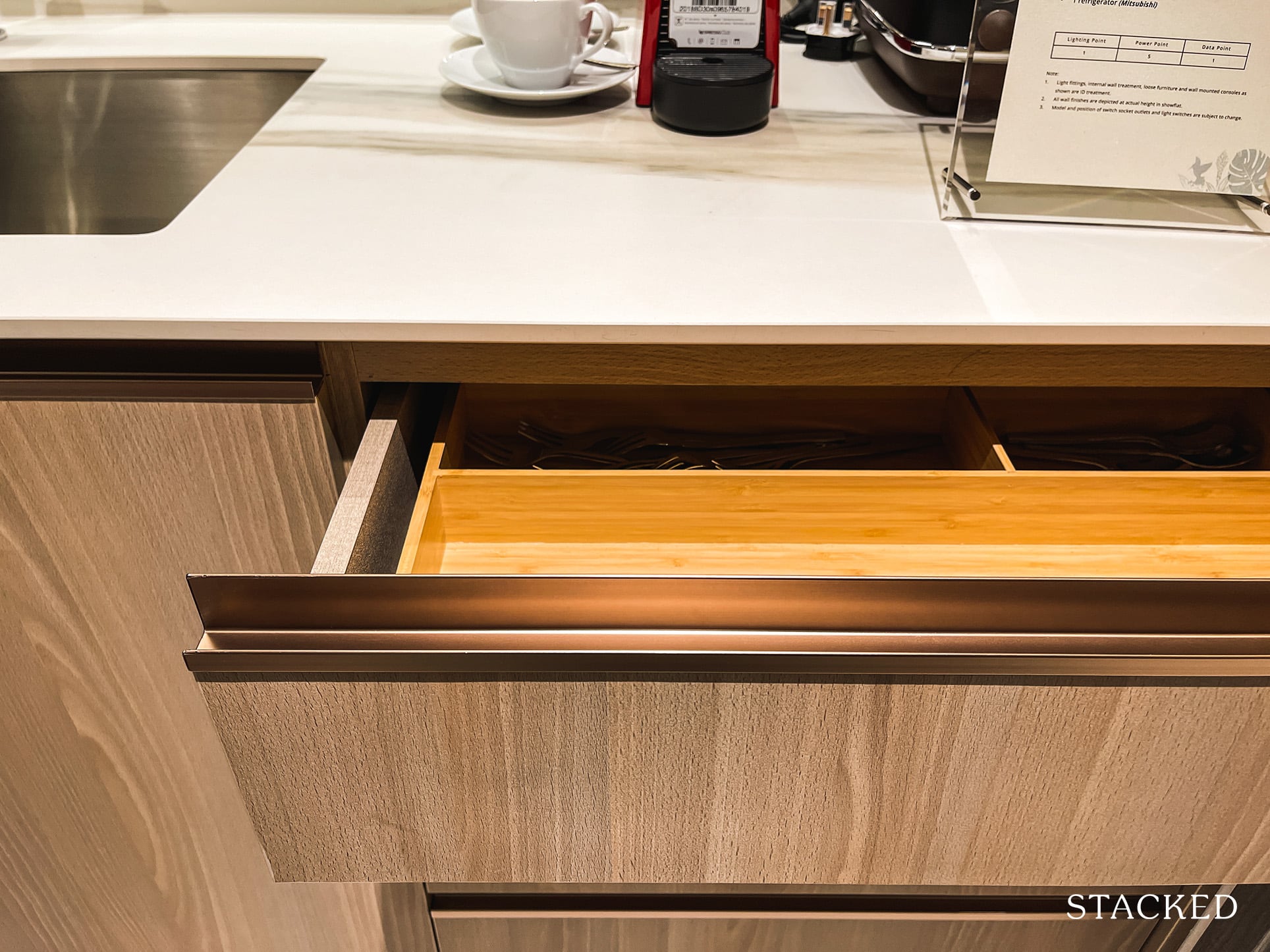
Just to show you the details of the drawers, this comes with a bronze-coloured finish as part of the cool scheme. While it does look sleek, I’d be wary of the wear and tear of it in the future.
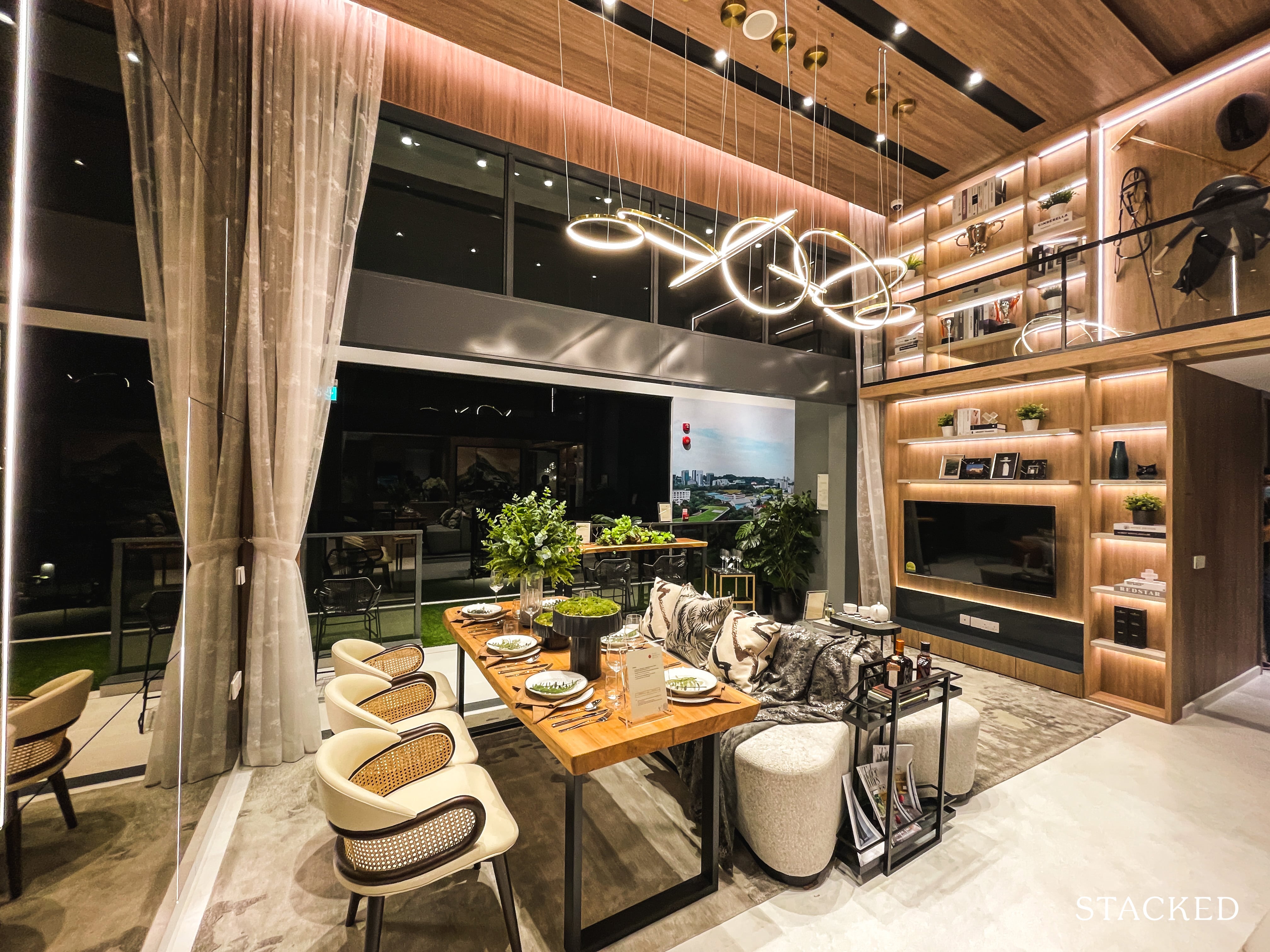
The living and dining rooms are laid out in parallel fashion, as is typical with larger units. It’s quite an eye-catching space, but mainly because of those high ceilings, bright lights, and the hanging lighting centrepiece.
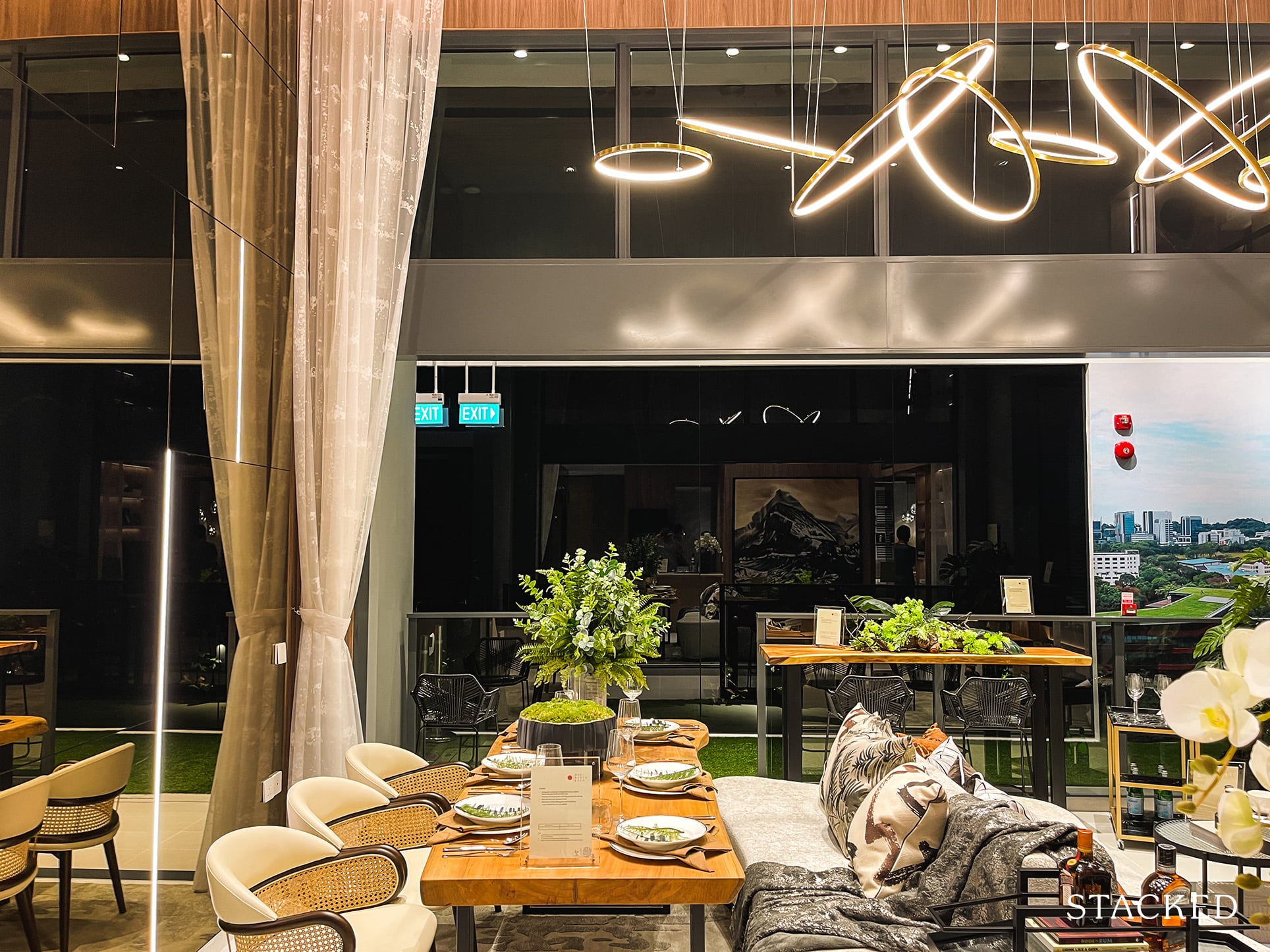
The 4.5m high ceiling undoubtedly helps to make the space feel larger, but do remember this won’t be an accurate representative of the normal 4-bedroom units.
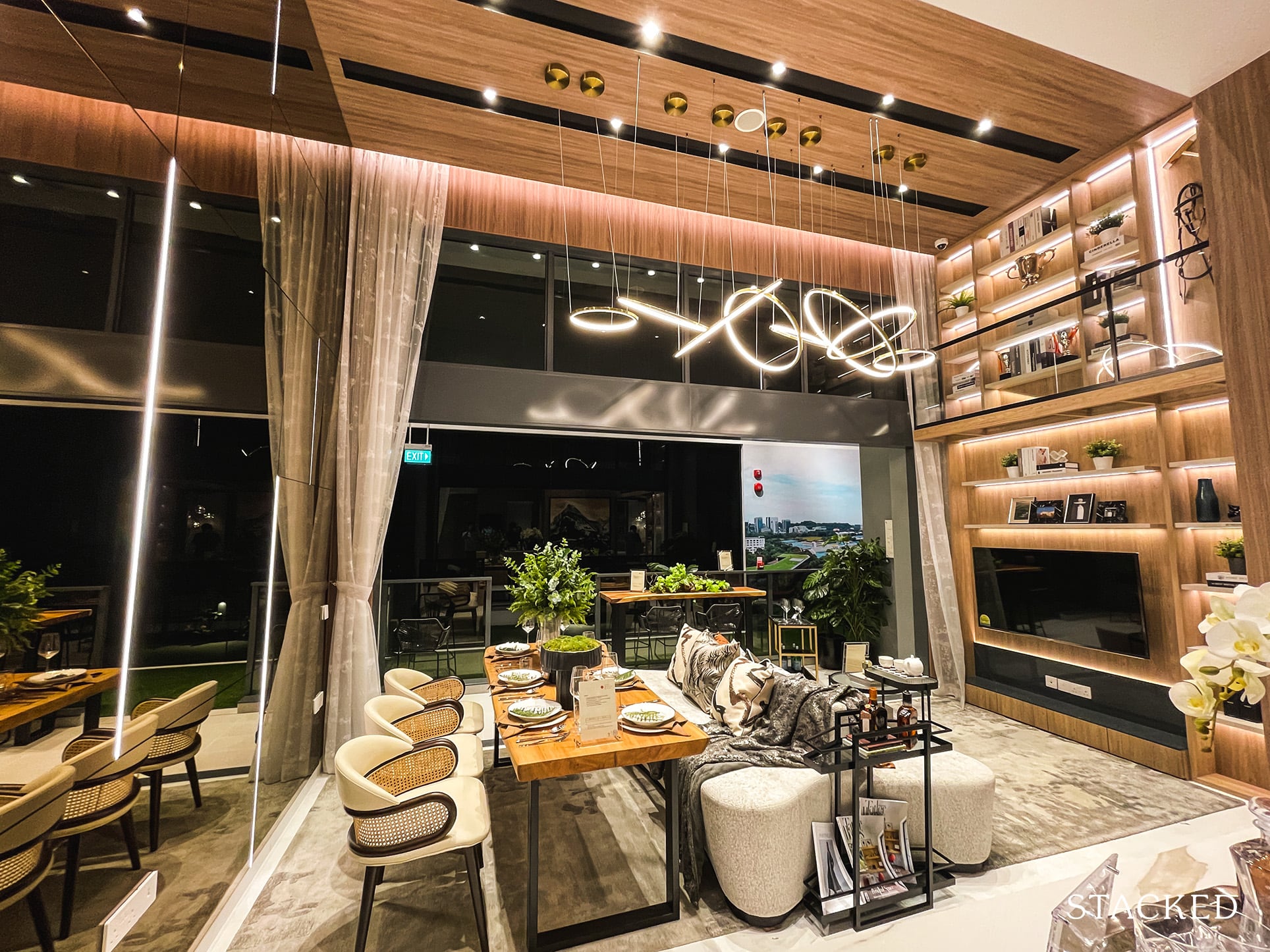
The dining area can fit a 6-seater table, but the width to incorporate both the living and dining space isn’t the widest.
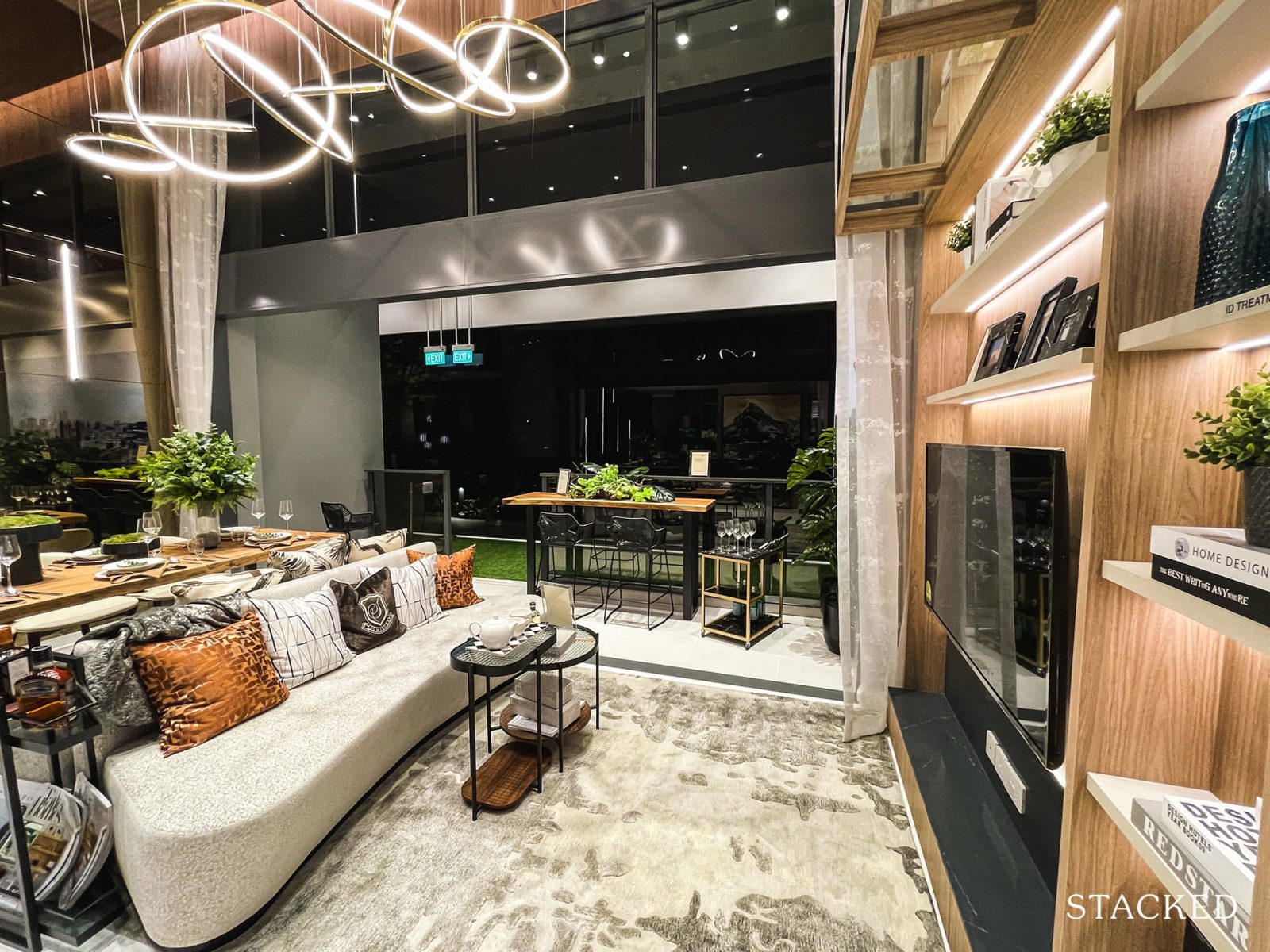
As for the living room, it is still restricted by the width and can only comfortably fit a 3-seater sofa set, which is not particularly ideal. The living and dining areas stretch to a distance of 5.5m. You also have the option of building a platform to enhance the usable space further, although this is subject to approvals, of course.
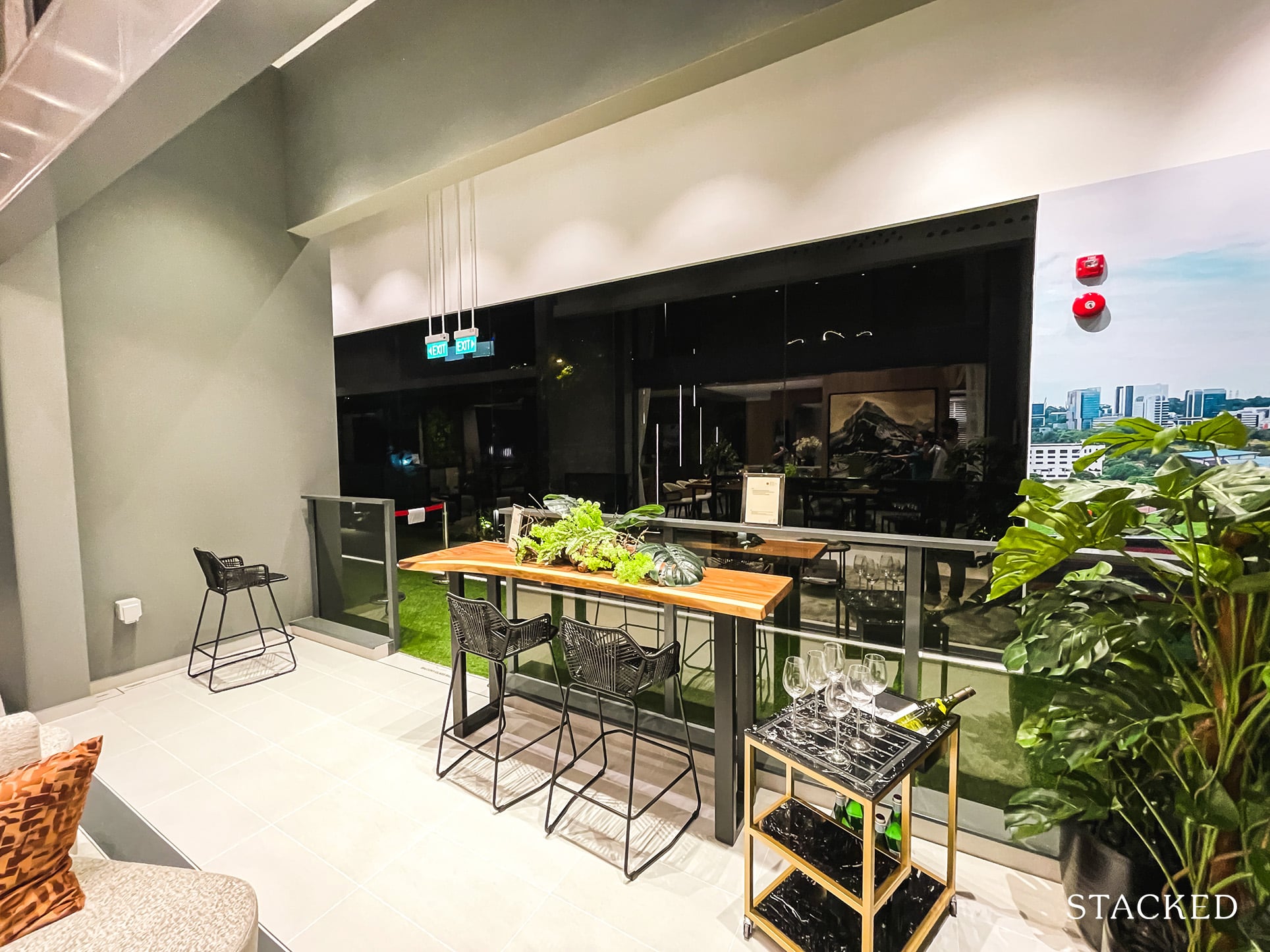
The balcony extends across both living and dining areas and is rectangular in shape, occupying some 9.4 sqm in space. They have placed several high stools there to show how the space could potentially be utilised, and it can definitely be used as an additional area for friends to chill and relax.
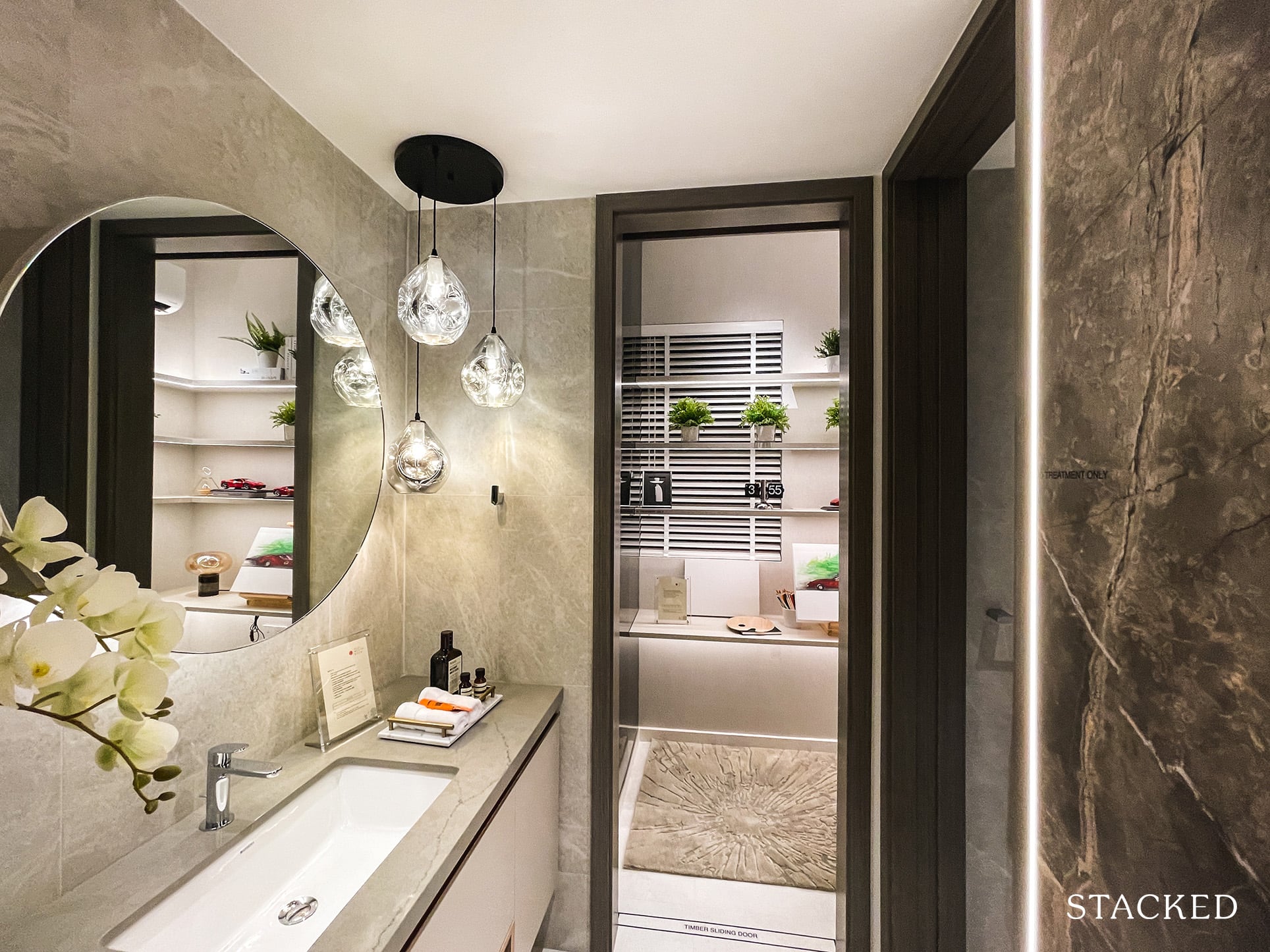
Moving to the first room closest to the living area is the Study and Bathroom 3. Despite being labelled as a Study and having an aircon set with windows, I see it more as a helper’s room or an additional utility room. The placement of the Study is also rather odd to me personally, as you will have to walk past the sink and bathroom just to get to the room, which stands at 3.1 sqm large.
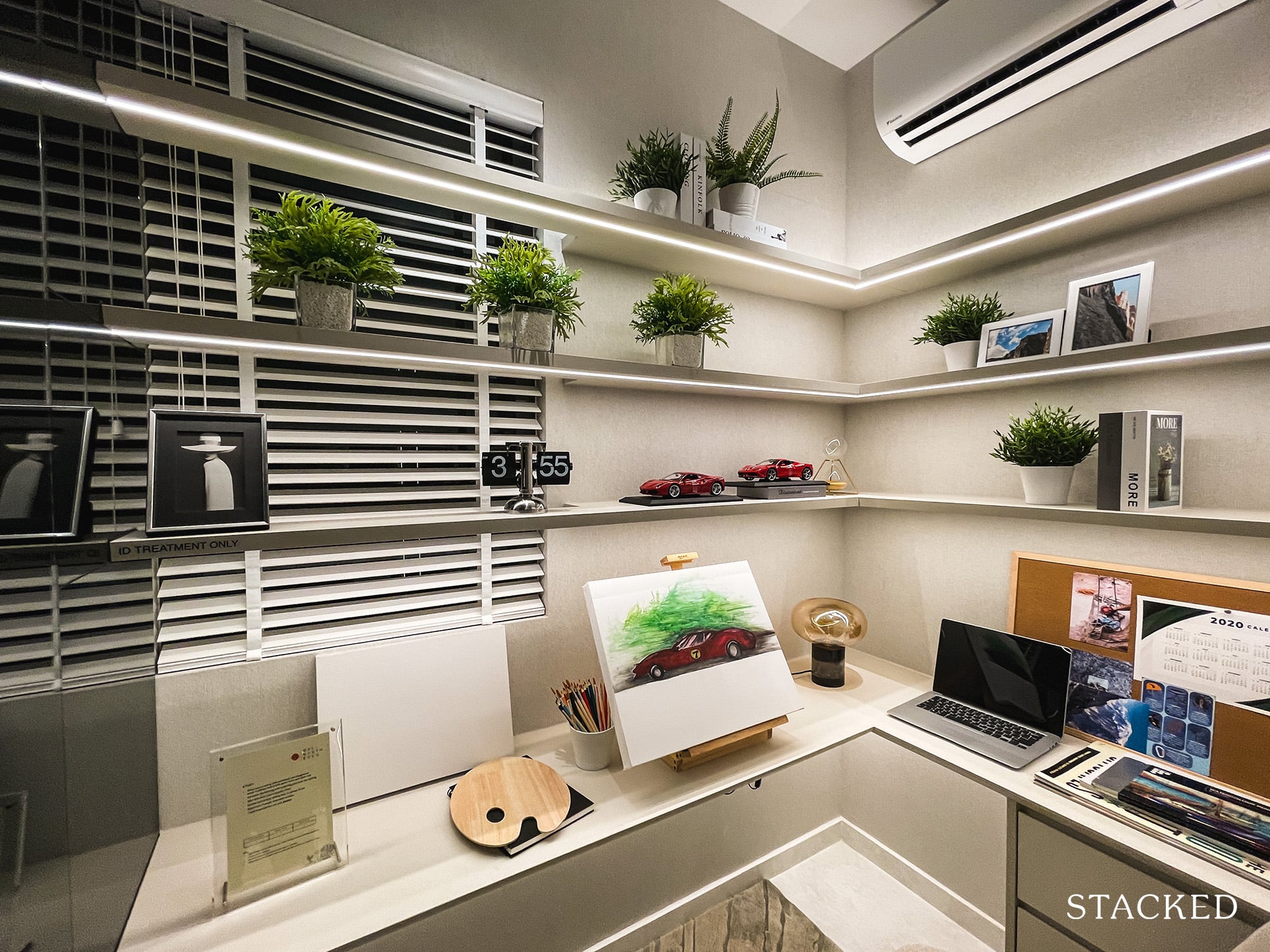
While it definitely isn’t as impressive as the 2 bedroom study, it still does feature a window for better light and is still very usable as a home office.
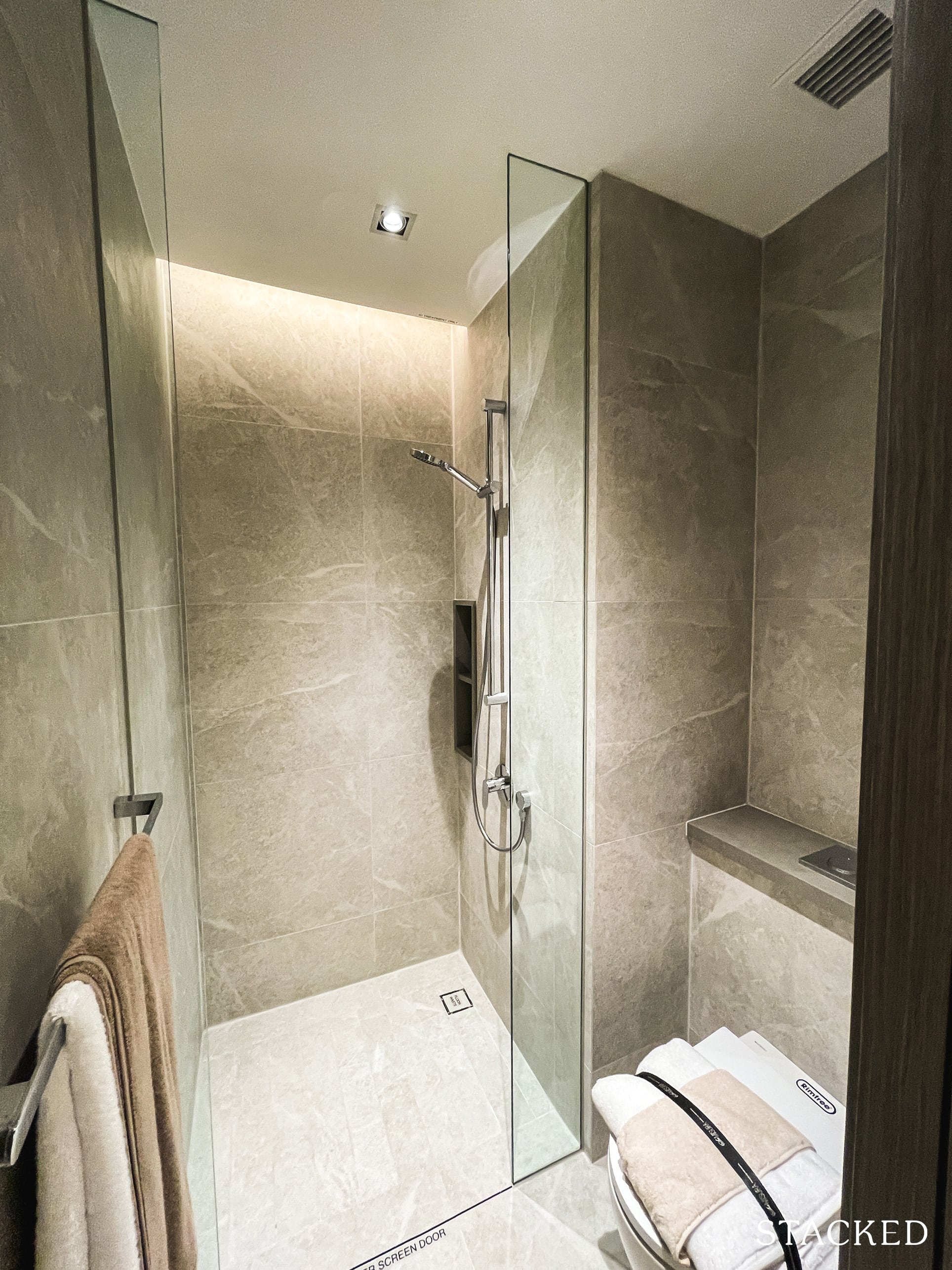
As for Bathroom 3, the sink and bath/WC area are separated by the walkway. This is most likely to be used as the guest bathroom.
Bathroom 3 feels smaller than usual and is definitely more of a powder room despite the presence of a shower stall. The width of the door is also certainly not wheelchair-friendly. Nevertheless, it still comes with quality wall-hung w/c and flush plates from Geberit, while the basin, hand shower, and mixers are from Zucchetti, an Italian brand. Note that the common bath does not come with a rain shower or a window.
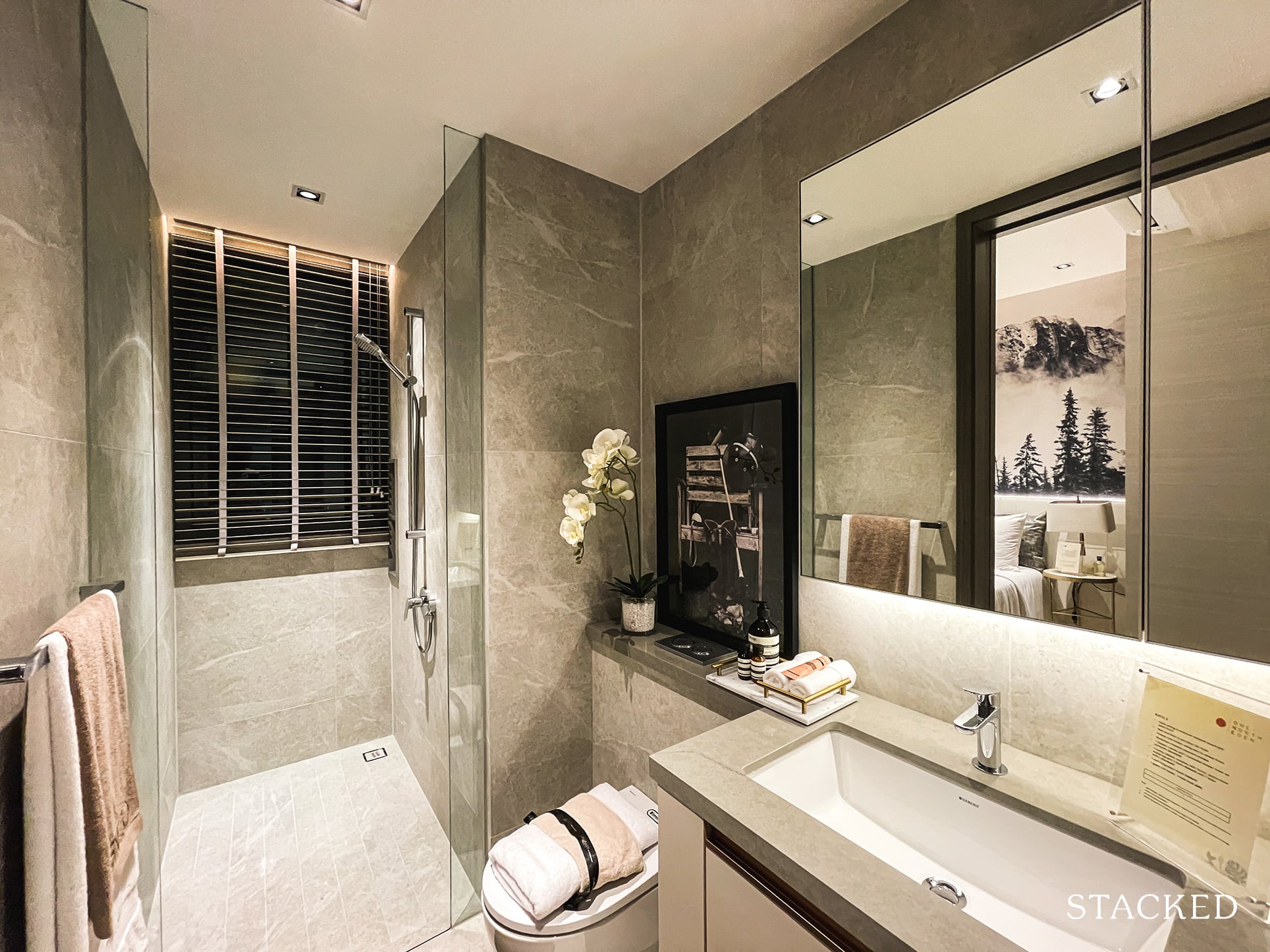
It is very much the same for Bathroom 2, which at 4.3 sqm, is slightly smaller than average. This was certainly not what I was expecting for a 4 Bedroom unit. It features similar bathroom accessories from Zucchetti and Geberit.
For all its downsides, it does feature a jack-and-jill layout that links it to Bedroom 4, effectively making it the 2nd ensuite bedroom of the house. The bathroom also has windows, making moisture gathering less of an issue.
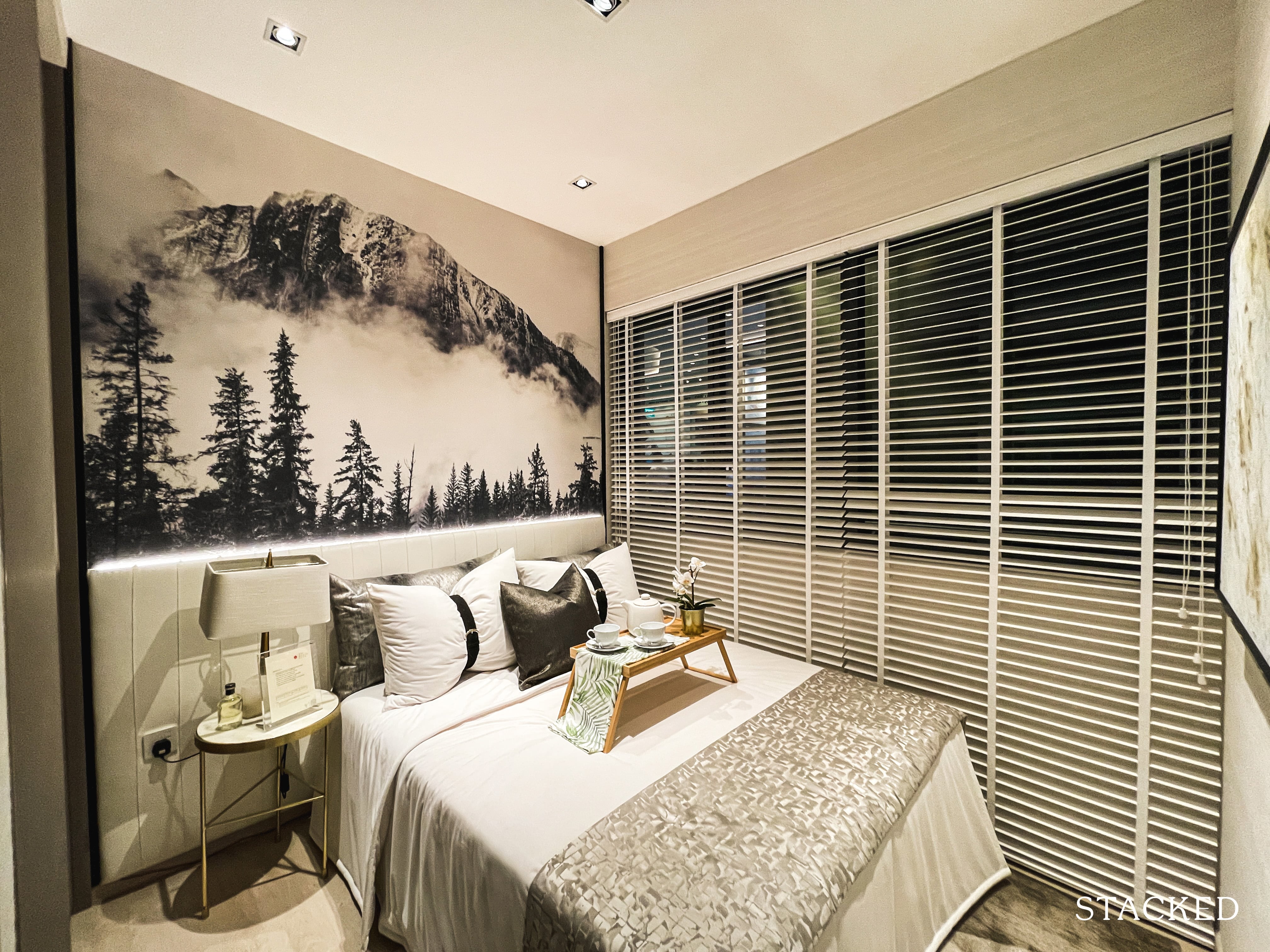
At 8.7 sqm, Bedroom 4 is slightly smaller than Bedrooms 2 and 3, measuring 9.1 sqm. Nevertheless, it is in line with the market and will still fit a Queen sized bed.
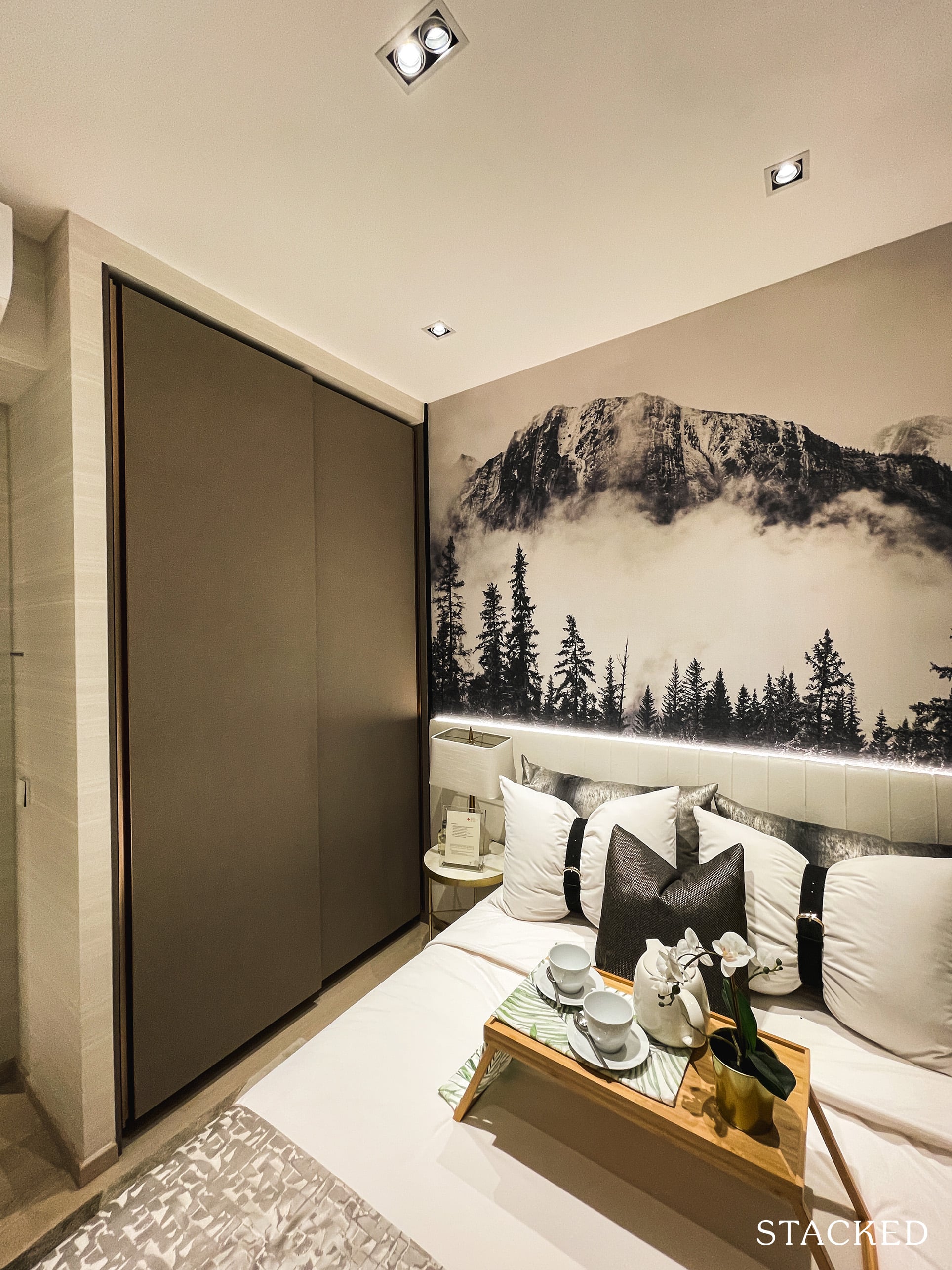
However, you will find yourself short on space for a study table should you opt for one. It also comes with the standard 2-panel wardrobe. Do note that the windows in this room will be half-length as the aircon ledge will be situated just outside.
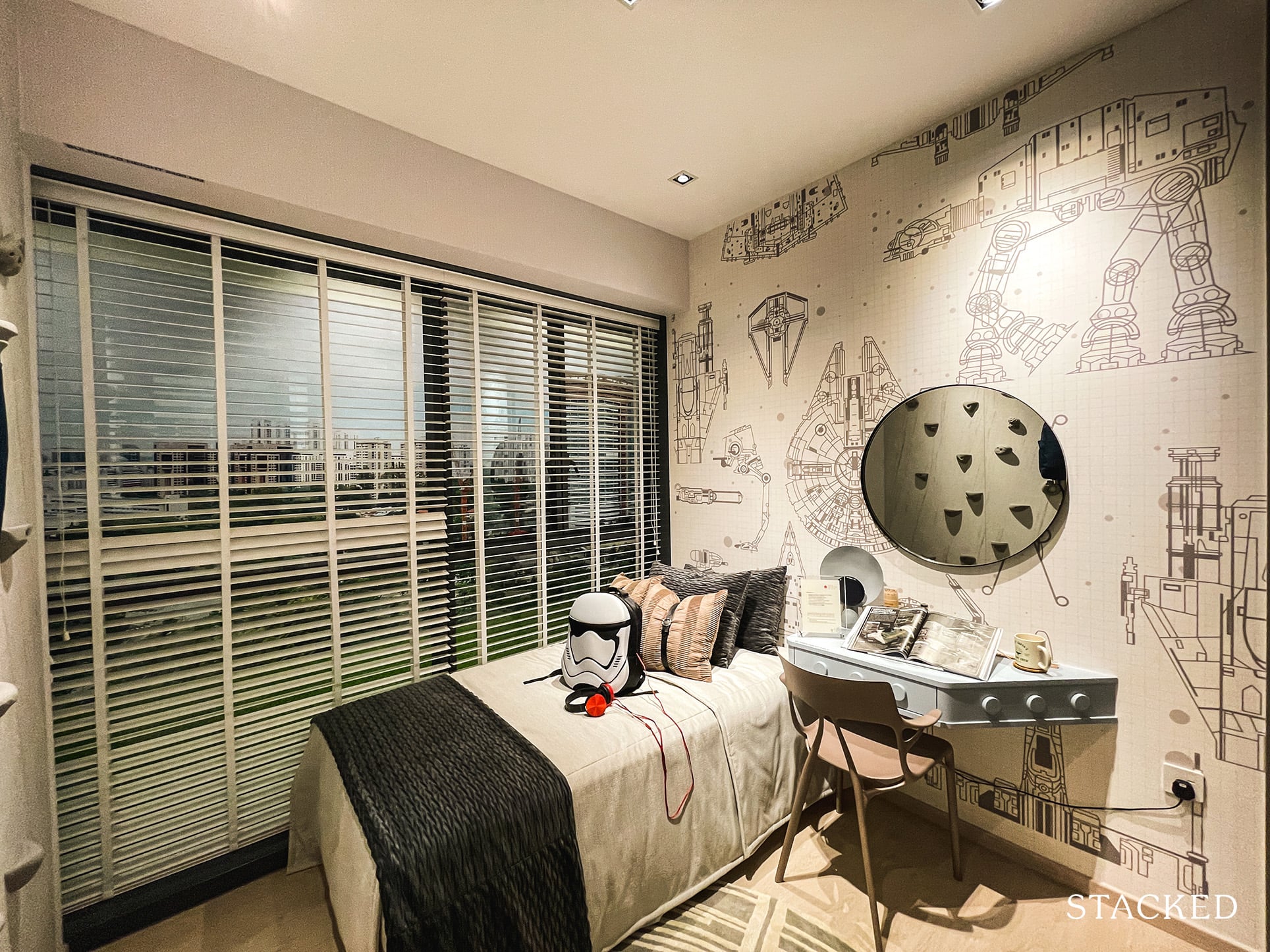
Moving on to Bedroom 2, which has been designed into a kids room. It’s clear that you can do more with a single bed placement instead. Here, you will find a study table which makes this room a little more practical than the previous one. There is also a unique rock-climbing feature wall that doubles up as ‘hooks’ for bags and the like. Interesting.
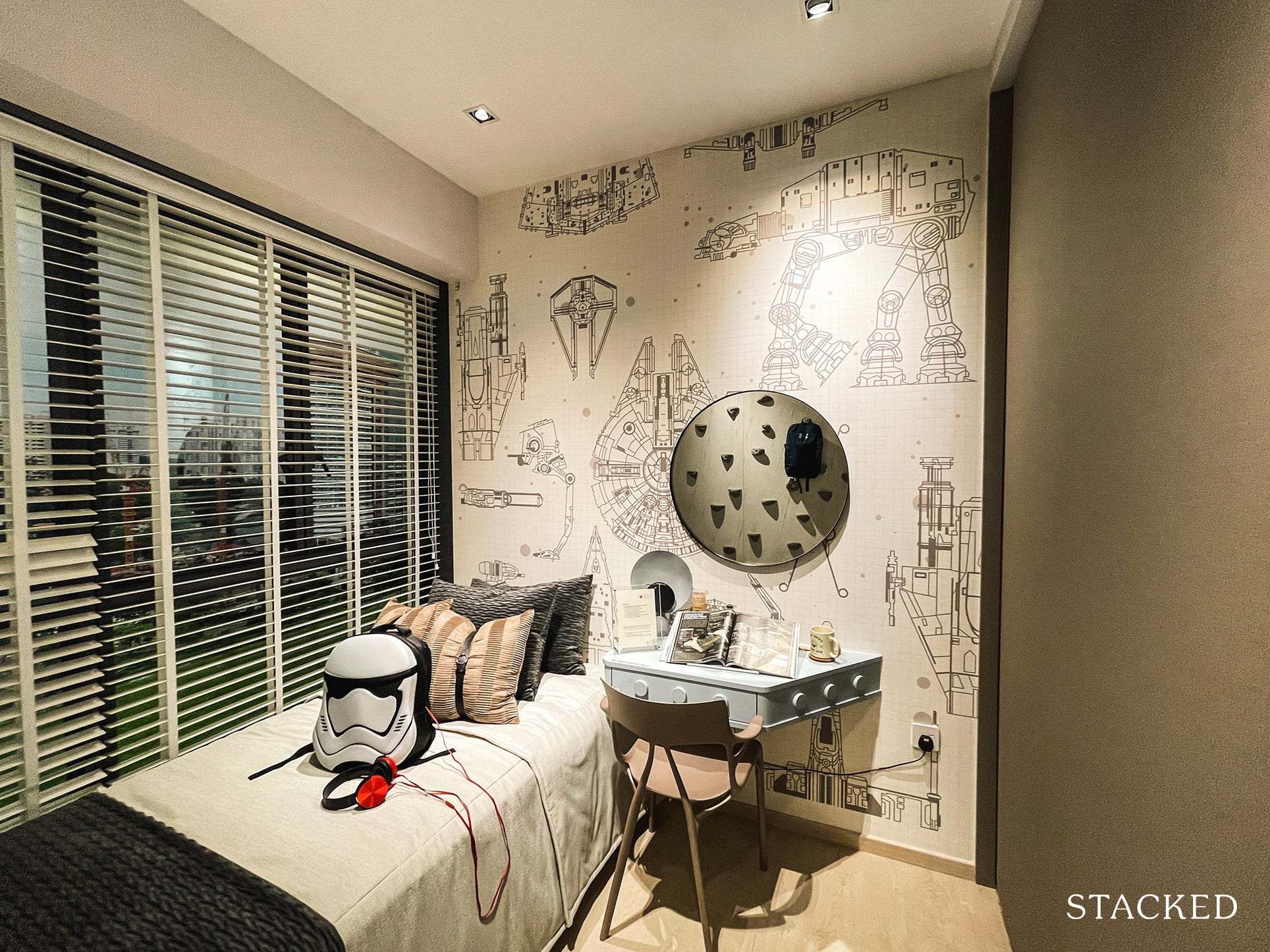
As per usual, don’t expect too much in the way of the storage. This comes with the standard 2-panel wardrobe.
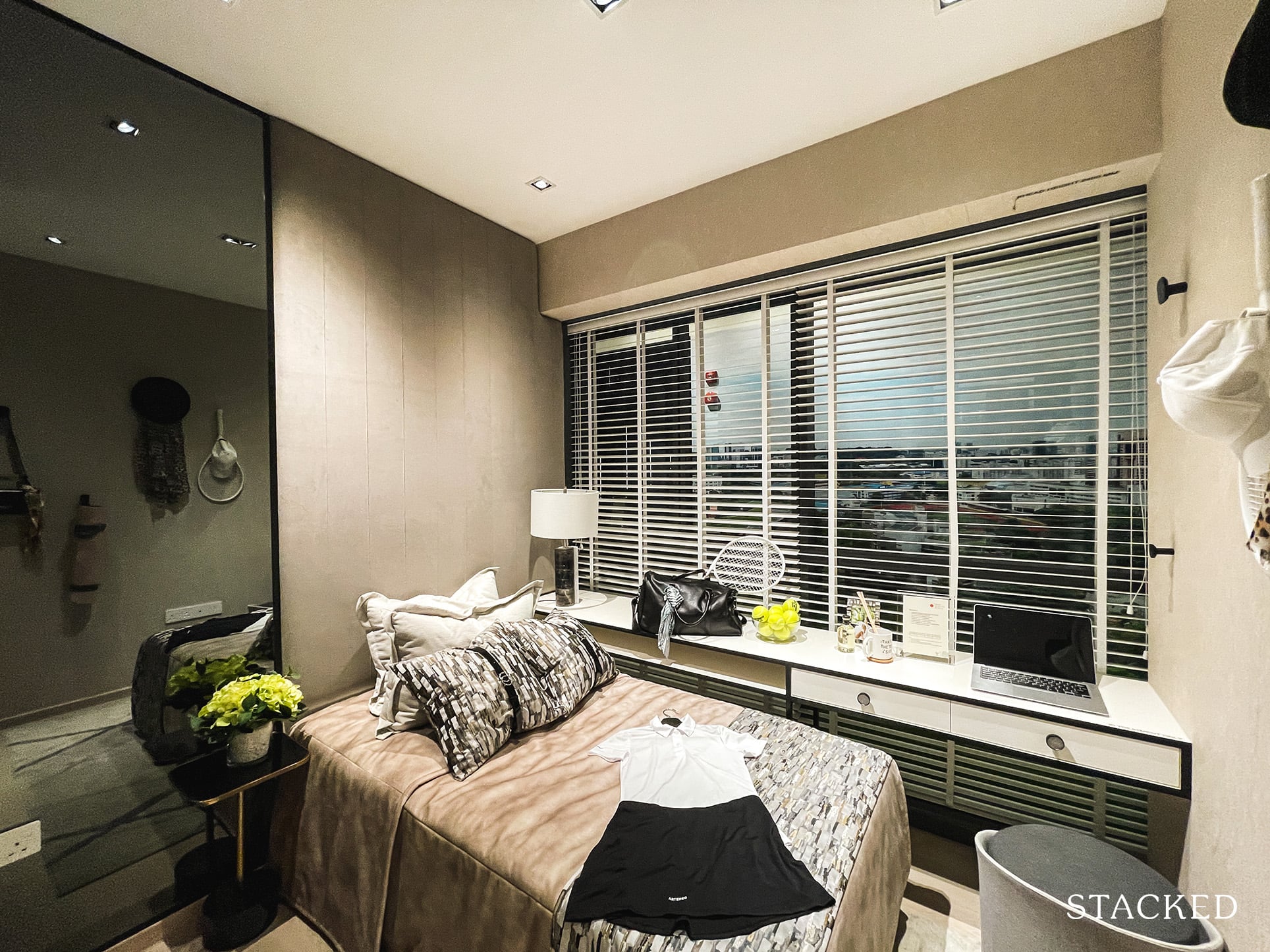
As for Bedroom 3, they have placed a single bed with a study table tucked right against the windows. There aren’t that many ways to play around with the interior of a room of this size. The interior designers SuMisura have definitely tried to showcase the various ways you can do it through the different common bedrooms. Bedrooms 2 and 3 will also feature full-length windows, which will maximise the natural light flowing through.
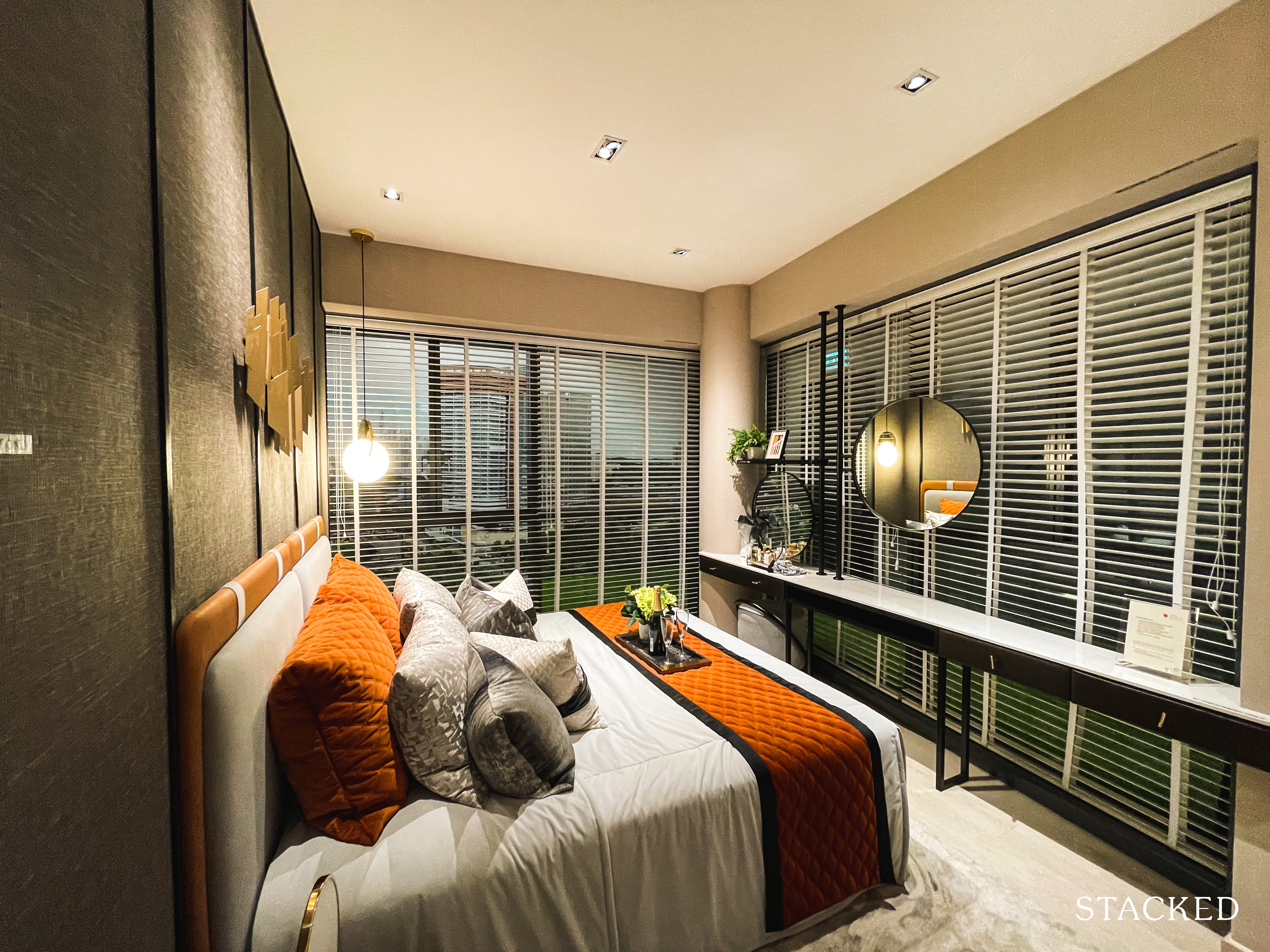
Finally, moving on to the Master Bedroom. At 25.2 sqm, it definitely feels spacious and is one of the more impressive parts of the unit. As a corner stack, you will get 2 sides of full-length windows, which allows a great deal of light to flow in. However, you will need to contend with the rather unsightly structural pillar, which I know is a pet peeve to some.
I do like the look, however, it’s unique and brings something different to the table.
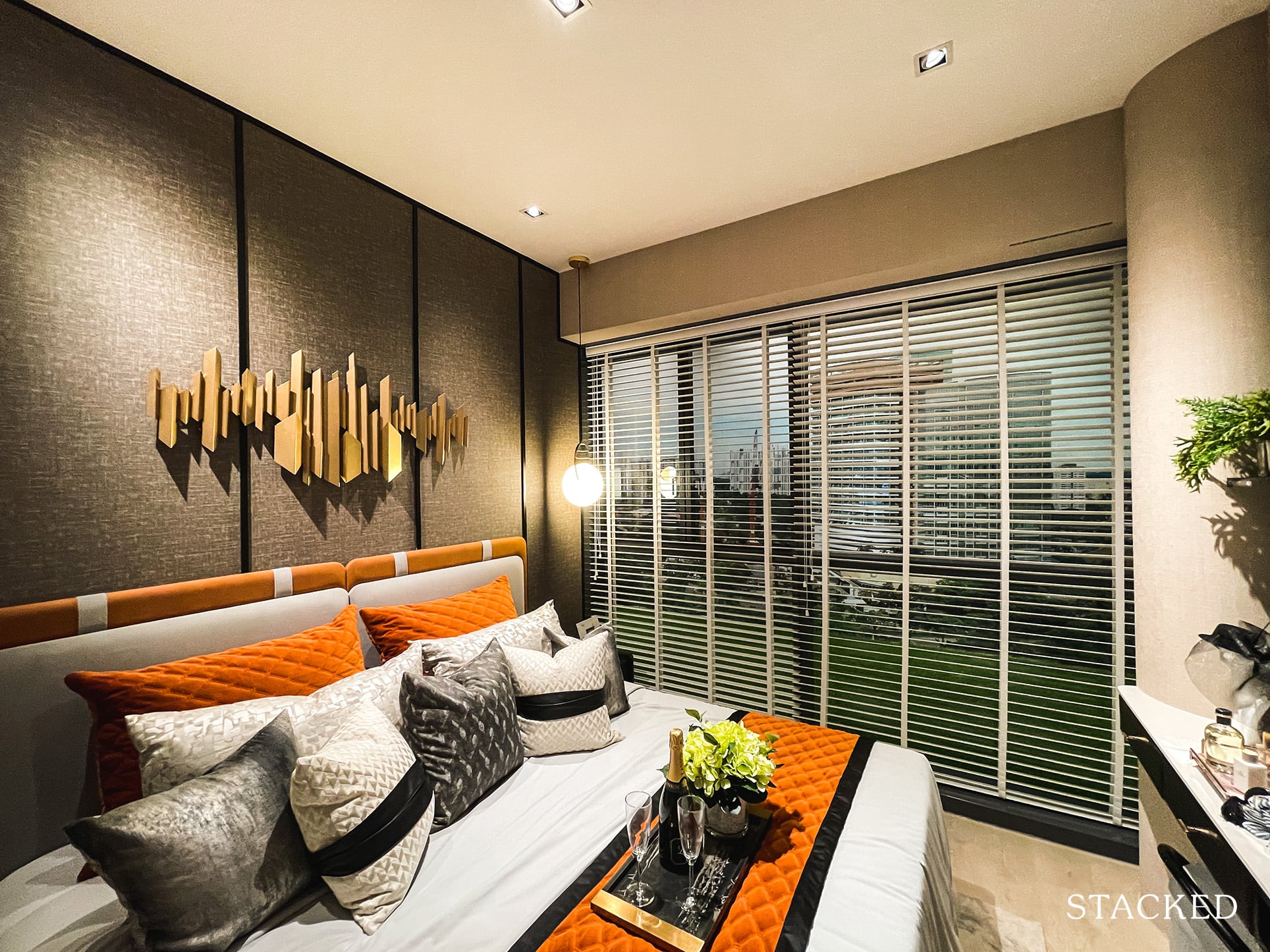
The room is spacious enough to allow for a King size bed with space for a dresser and some racks on the side.
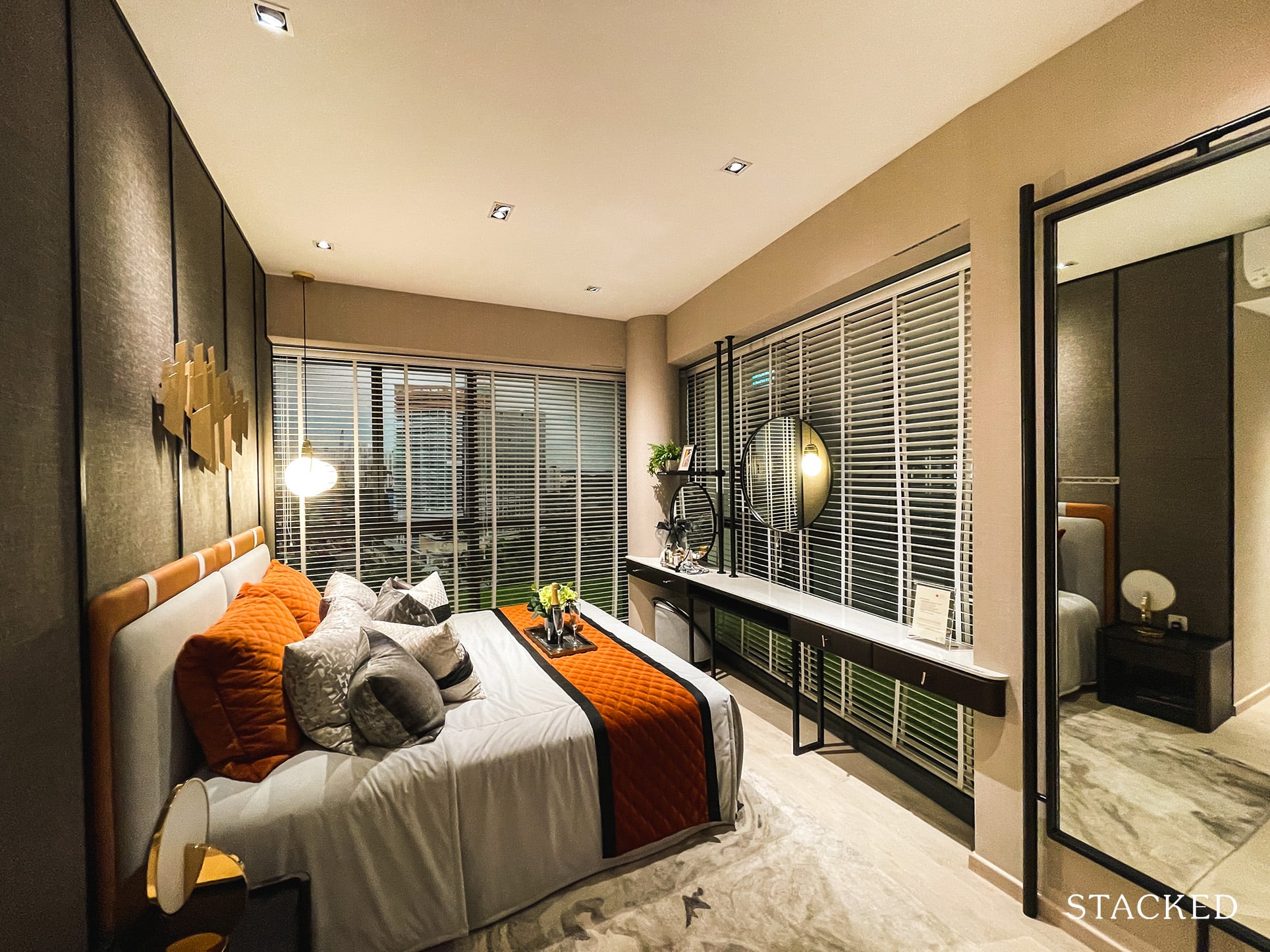
It also has a walk-in wardrobe. A rough measurement shows that the wardrobe is almost the same length as those found in the common bedrooms. Interestingly, there is also a casement window here, which is definitely helpful in brightening up the space.
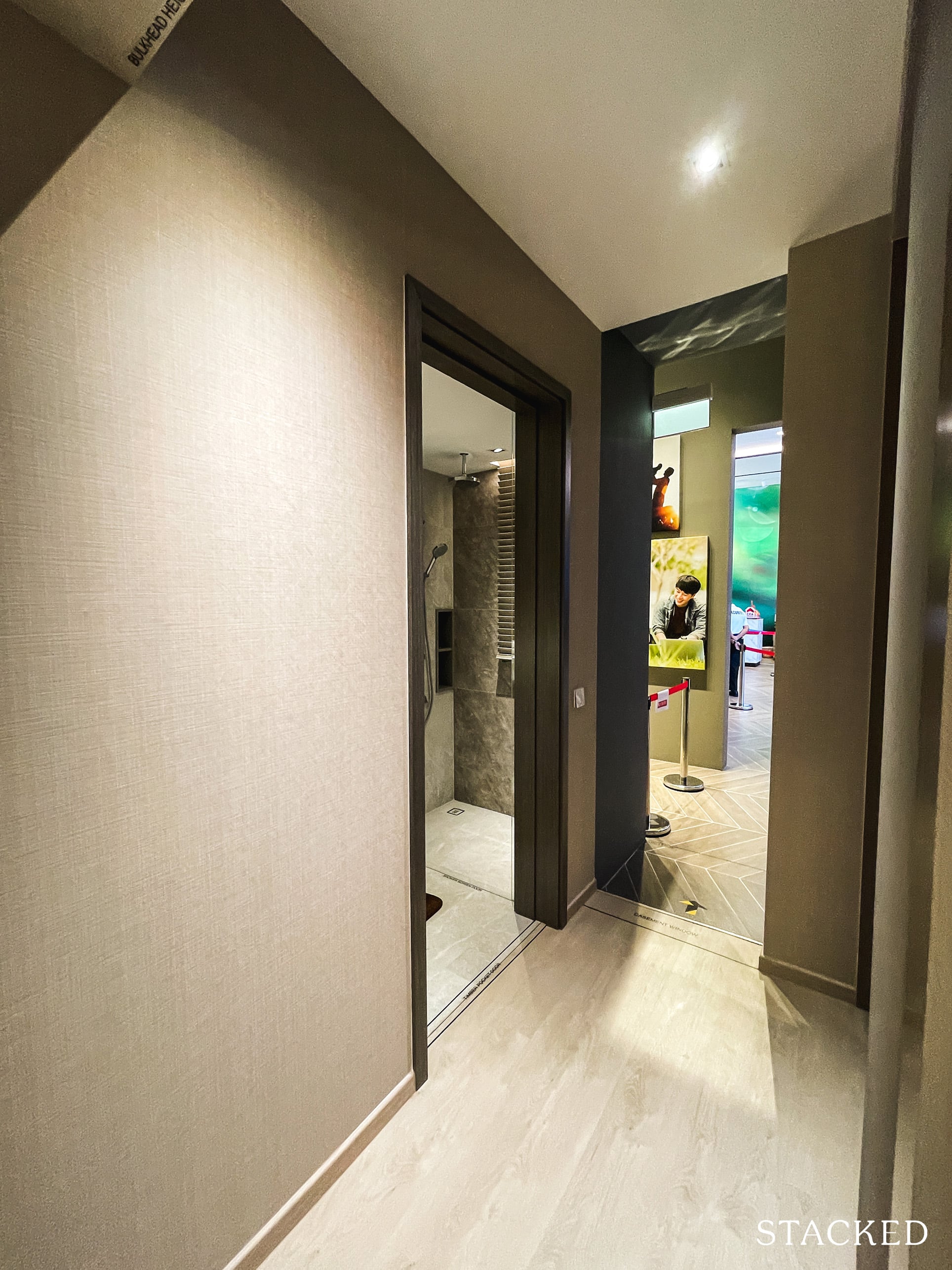
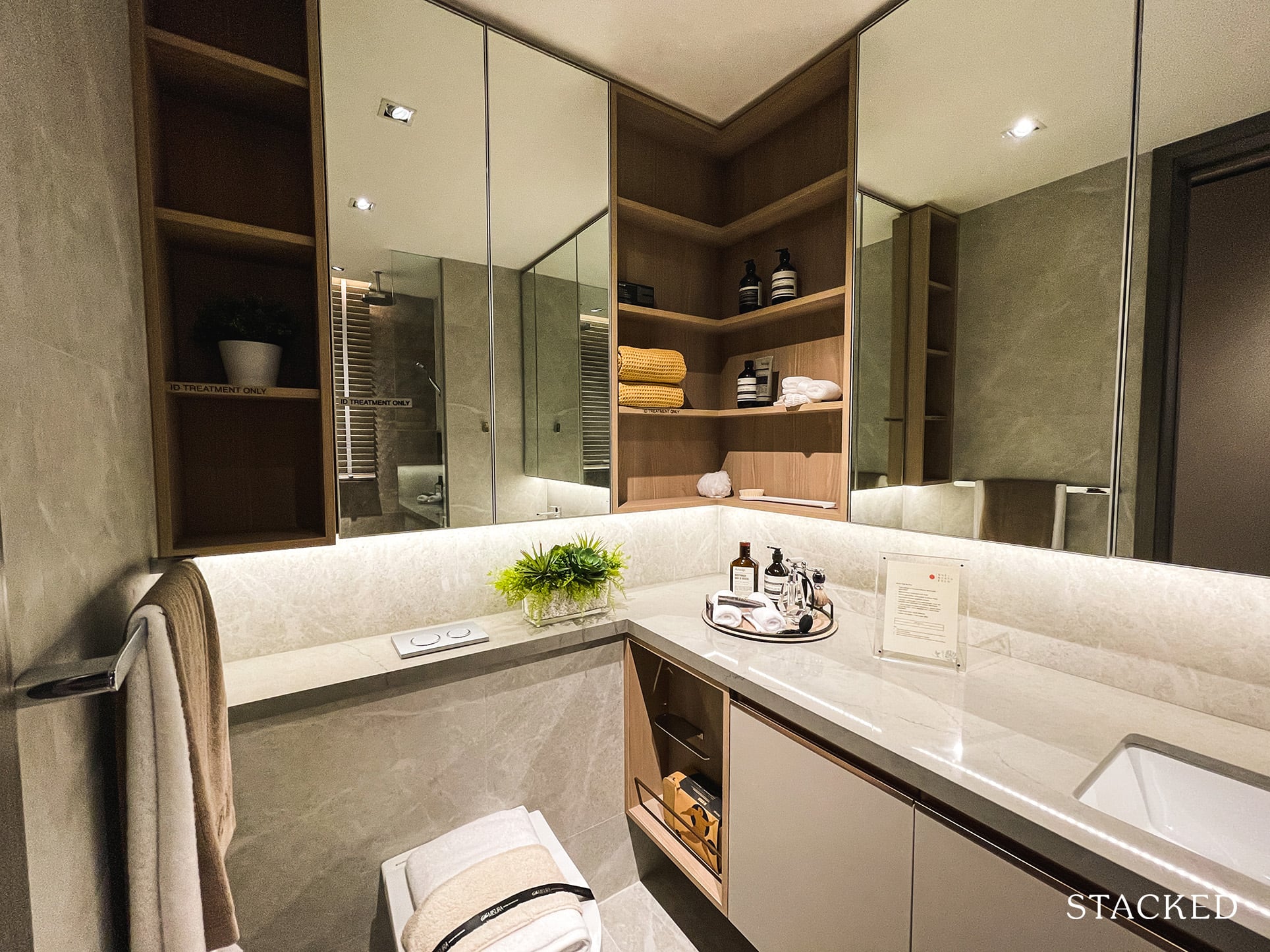
As for the Master Bathroom, it feels slightly more spacious compared to the common bathrooms. While it does look like a fair amount of storage, note that the L-shaped part of what you see here is actually part of the ID and will not be included.
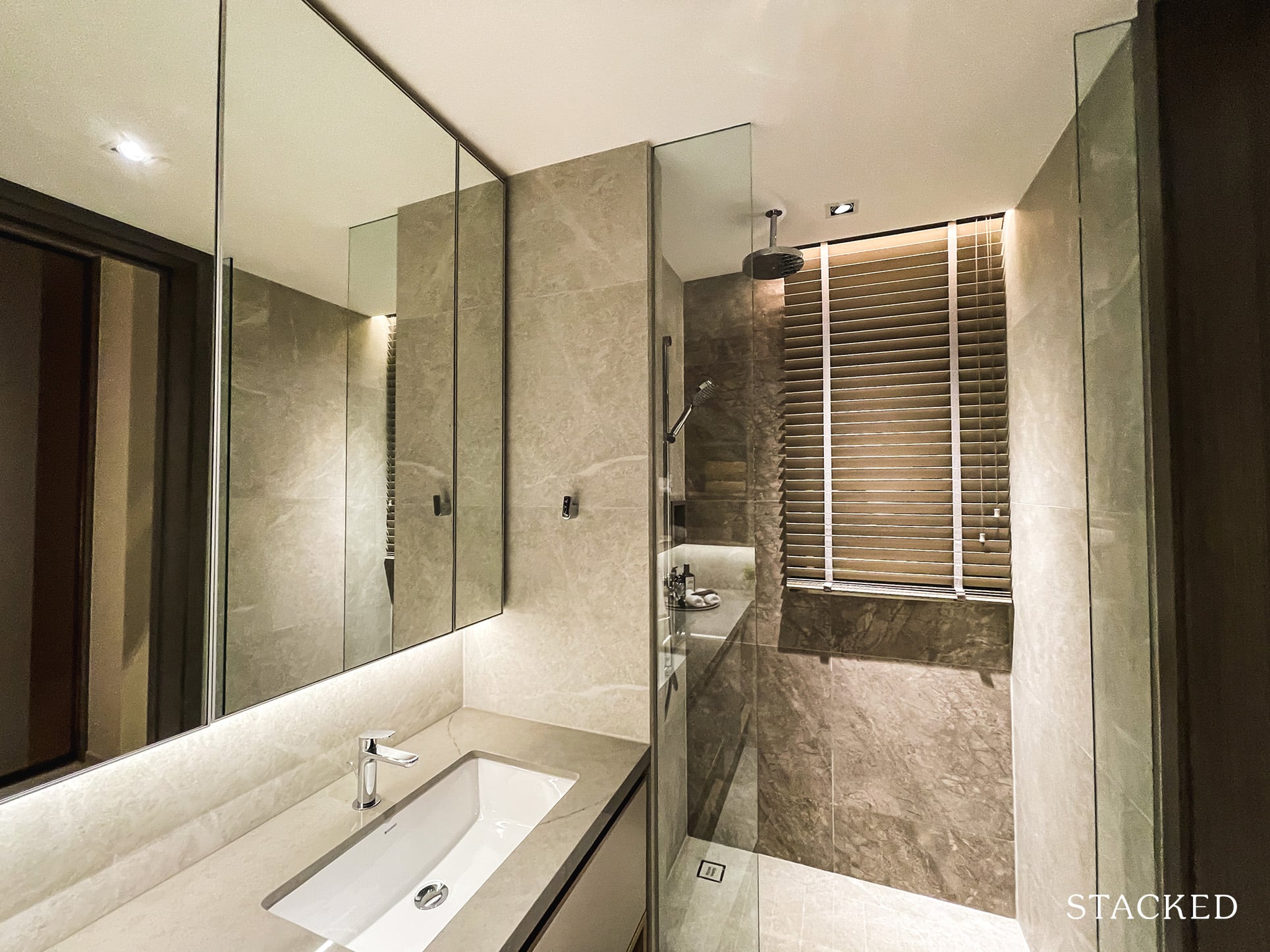
Rain shower, mixers and tap come from Italian brand Zucchetti, while wall-hung w/c and flush plates are from Geberit. Thankfully, there is also a window here to ensure better ventilation of the space.
One-North Eden Location Review
This project’s location is unique in the sense that it appeals to both tenants and homeowners alike. The typical stereotype of being located in a business zone is the lack of amenities (schools, hospitals) and how the area is pretty much a dead town after office hours and on weekends. While one north probably still suffers from the latter, the former is actually addressed well given its sandwiched location between Holland Village, Dover, Buona Vista and Kent Ridge. MRT connectivity is addressed with Buona Vista and one-north MRTs being a 6 minutes walk away, connecting you to the Circle and East-West lines.
For tenants working at the nearby business hubs (Biopolis, Fusionopolis, Mediapolis, Metropolis), the furthest of these will only be a 10-minute walk from One-North Eden. One-north is also in a prime educational precinct for international students, with Tanglin Trust School, Dover Court International School, and United World College are close by. The prestigious INSEAD and ESSEC Business School are also less than a 10-minute walk away, while NUS, SIM and SIT will be a short drive away.
For local families with young children, Fairfield Methodist Primary School is within the desired 1km radius. As an alternative, there is also Henry Park Primary School, located 2.2km away. Proud ACSians would also be pleased to know that ACSI and ACJC are within walking distance as well, making this project a desirable one for those with school-going children. Their tertiary needs are also met with the host of universities, including the National University Hospital and the National University of Singapore.
For recreation, while one-north is probably a dead town on weekends, there will be 6 shops at One-North Eden itself and Rochester Mall close by. Alternatively, Star Vista at Buona Vista MRT is only a 6-minute stroll away. The one-north Park is just opposite the project and will provide some respite from work. You do have Hort Park too, which is only an 8-minute drive away.
Nearest MRT: Buona Vista or one-north MRT (450m, 6 mins walk)
Public Transport
| Bus Station | Buses Serviced | Distance From Condo (& Est. Walking Time) |
| Aft Anglo-Chinese JC | 14, 74, 91, 92, 92A, 92B, 92M, 95, 95B, 191, 196, 198, 200 | 220m, 3 mins |
| Essec Business Sch | 14, 74, 91, 92, 92A, 92B, 92M, 95, 191, 196, 198, 200, 200A | 240m, 3 mins |
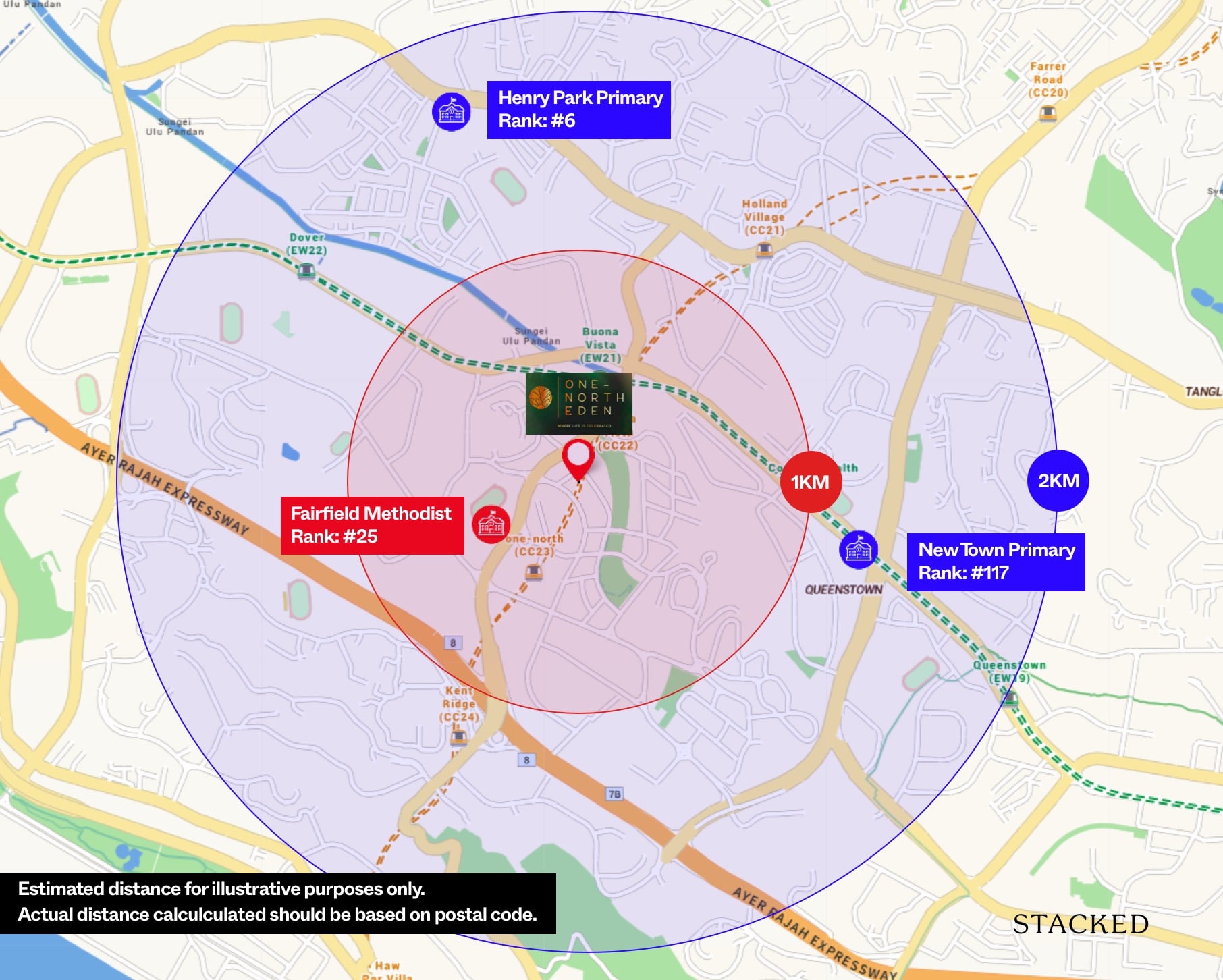
| School | Distance From Condo (& Est. Walking Time) |
| Buttercups Kindergarten (Rochester) | 500m, 4 mins |
| Fairfield Methodist School (Primary and Secondary) | 650m, 8 mins |
| ACS (Independent) | 900m, 11 mins |
| Anglo-Chinese Junior College | 350m, 5 mins |
| ESSEC Business School | 120m, 1 min |
| INSEAD | 650m, 8 mins |
| Tanglin Trust School | 850m, 11 mins |
Private Transport
| Key Destinations | Distance From Condo (& Est. Peak Hour [0830] Drive Time) |
| CBD (Raffles Place) | 11.0 km, 22 mins |
| Orchard Road | 6.9 km, 22 mins |
| Suntec City | 11.9 km, 19 mins |
| Changi Airport | 28.6 km, 32 mins |
| Tuas Port (By 2040) | 31.2 km, 45 mins |
| Paya Lebar Quarters/Airbase (By 2030) | 19.7 km, 30 mins |
| Mediapolis (and surroundings) | 1.5 km, 4 mins |
| Mapletree Business City | 5.1 km, 13 mins |
| Tuas Checkpoint | 21.0 km, 27 mins |
| Woodlands Checkpoint | 22.3 km, 27 mins |
| Jurong Cluster (JCube) | 9.1 km, 21 mins |
| Woodlands Cluster (Causeway Point) | 22.8 km, 33 mins |
| HarbourFront Cluster (Vivo City) | 8.2 km, 17 mins |
| Punggol Cluster (Waterway Point) | 28.5 km, 35 mins |
Immediate Road Exits: 1 – Slim Barracks Rise, which connects to One-north Gateway and North Buona Vista Road.
Additional Points: Evidently, 1 of the key destinations we have listed is exceptionally close to the development – Mediapolis and its surrounding buildings – and that is also a big selling point of this project. Beyond the obvious, the development is also close to many key clusters such as the CBD and the Jurong / Keppel. The drive times may look intimidating due to the 830am rush hour traffic I have chosen to use, but these destinations are close distance-wise and will be sub-12 mins on a congestion-light day or hour.
The Developer Team
Established in 1972, TID Pte Ltd is a joint venture between Hong Leong and Mitsui Fudosan, the 2 reputable companies. As you can already tell, it is an established union between Singapore and Japanese companies and offers expertise and know-how from their respective countries. They have completed 39 projects to date, with notable projects such as St Regis Hotel and Residences, The Oceanfront at Sentosa Cove, Nathan Suites and several recent Executive Condominium projects such as Piermont Grand and The Brownstone.
Architect Notes
P&T Architects have a history that dates back to 1868 in Hong Kong. Since then, they have been involved in several iconic projects in the 1900s, including Connaught Centre and Hong Kong Polytechnic University in Hong Kong, Oriental Plaza, Raffles City Shanghai in China, and Singapore Land Tower and Standard Chartered Building in Singapore. They now boast of 1,600 architects, engineers, urban designers, and interior designers across 70 cities. They have significant experience in the Singapore residential scene, having also designed the likes of Forrett at Bukit Timah, Florence Residences, Stirling Residences and The M, among many others.
Stack Analysis
Development Site Plan
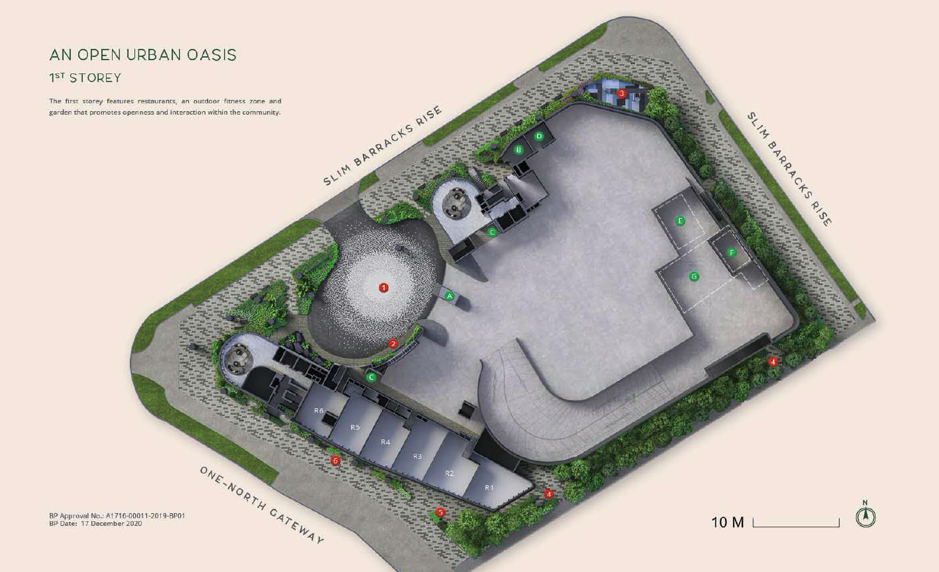
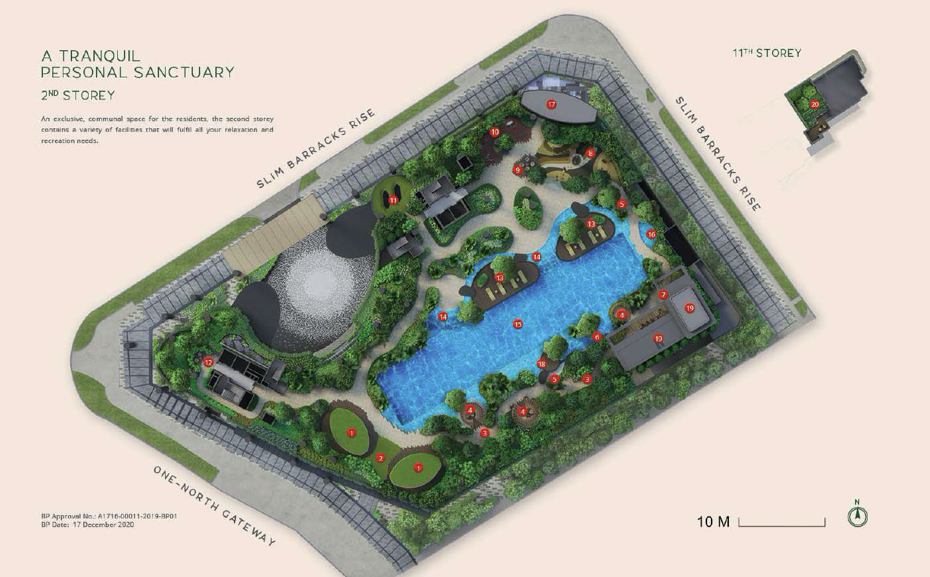
As mentioned, One-North Eden sits on an almost rectangular plot size of 62,202 square feet. The first storey is where you’d find the 6 commercial spaces that front One-north Gateway road, and you can get a better idea of the seamless nature of traversing the estate.
The real facilities are located on the second storey, where you get the 50m lap pool along with the usual dining features. This arrangement does give the space more privacy to residents.
Afternoon west sun analysis
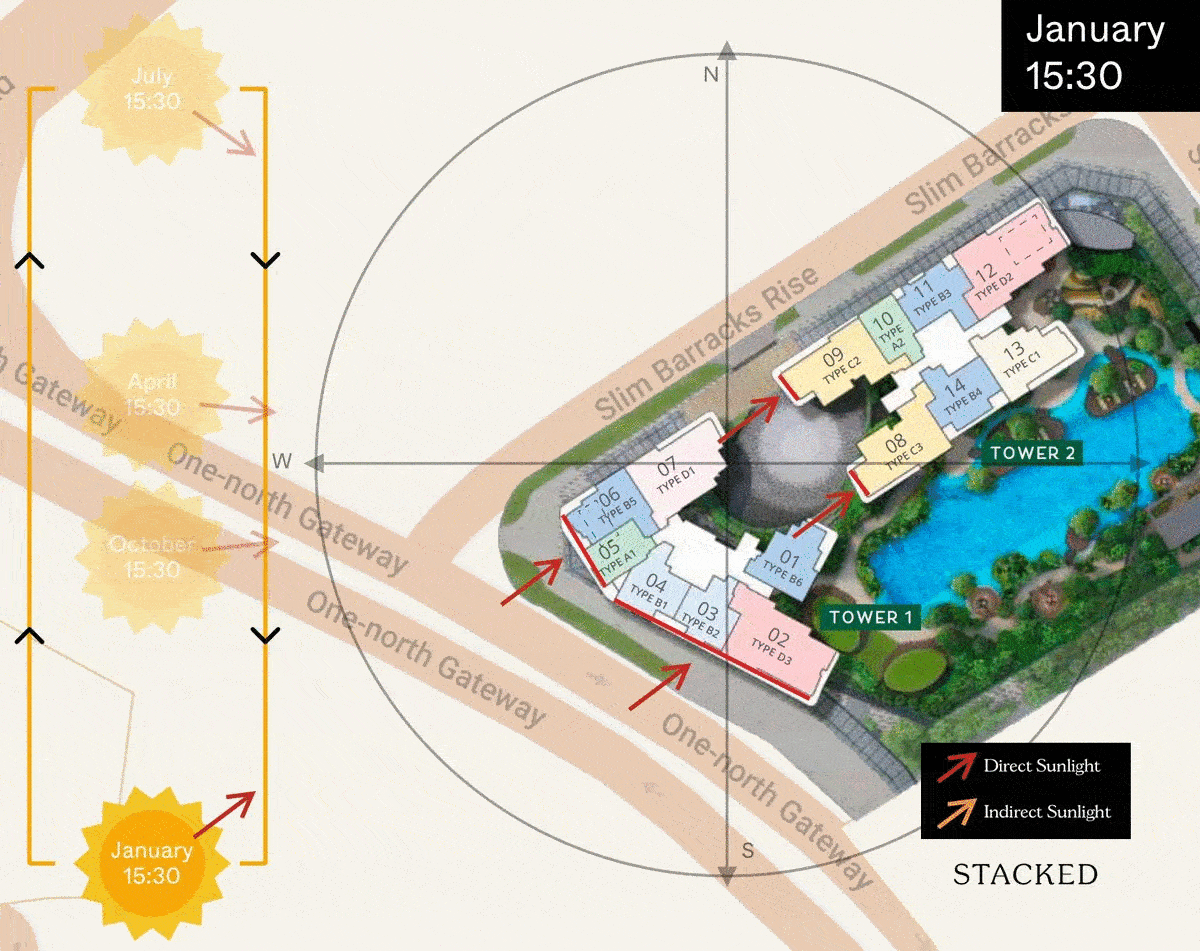
The stack with the most afternoon sun goes to stack 05 – the 1-bedroom unit. Its near west-facing orientation will see it having afternoon sun nearly all year round, with the exception of a few months in the middle of the year.
Given the north-west and south-west facing of the other stacks, stacks 02, 03 and 04 will have afternoon sun towards the end of the year, while stacks 06, 07, 09 – 12 will have the afternoon sun towards the middle of the year.
Stacks with the least afternoon sun

Stacks facing the pool would have the least amount of afternoon sun. They are stacks 01, 08, 13 and 14.
Unit Mix
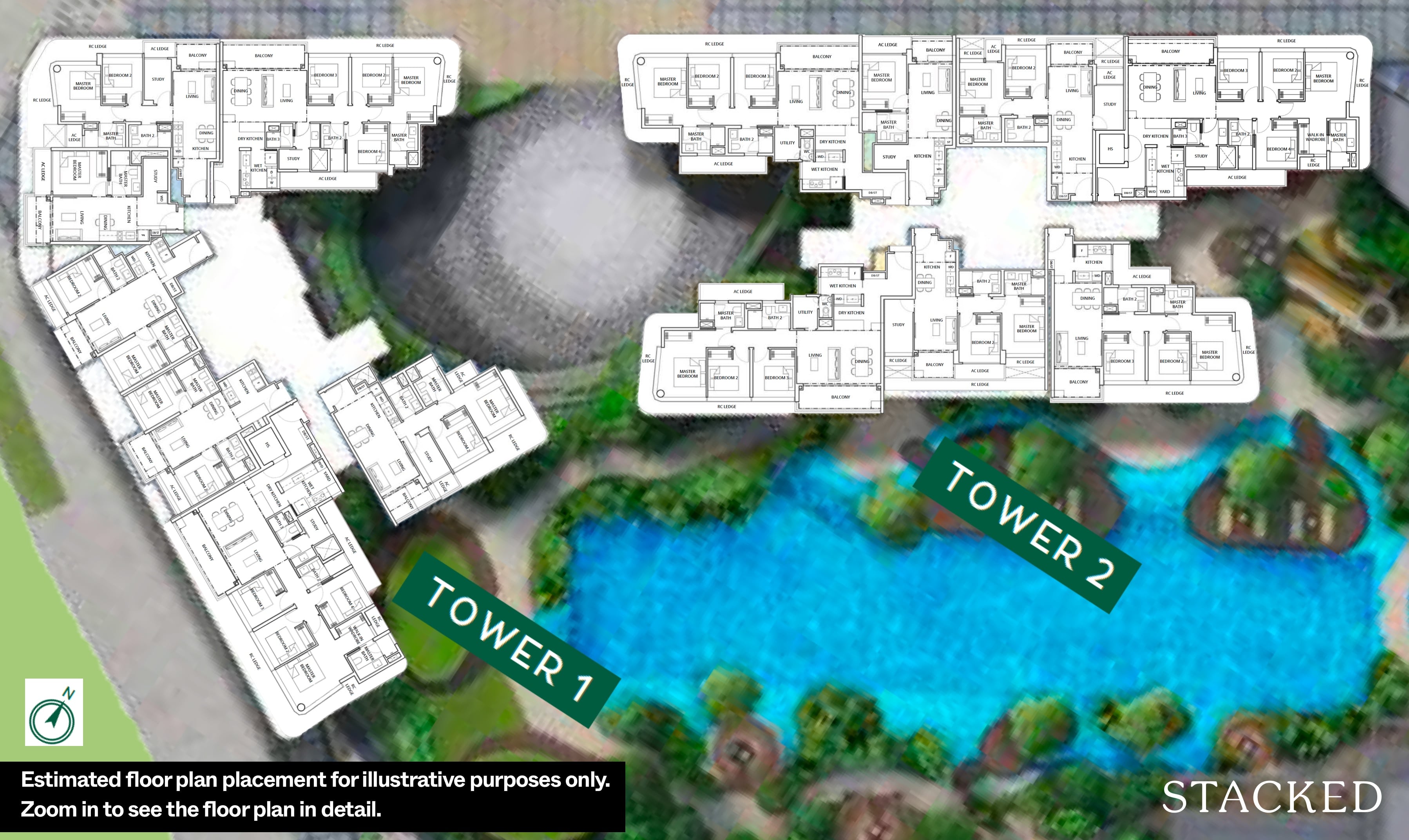
| Unit Type | Size | No. of Units | Est Maintenance |
| 1BR + Study | 517 sqft | 24 | $400 |
| 2BR | 689 sqft | 22 | $480 |
| 2BR + Study | 764 – 797 sqft | 48 | $480 |
| 3BR Compact | 947 sqft | 13 | $480 |
| 3BR Premium | 1,119 sqft | 26 | $560 |
| 4BR | 1,259 – 1,410 sqft | 32 | $560 |
Being located in a commercial cluster, One-North Eden pleasantly surprises me in having 43% of their 165 units as 3 and 4 Bedroom types. Unsurprisingly, as with many other developments in Singapore, the majority of the units are 2 Bedroom types, which offer a good combination of low quantum and versatility for rent or own stay. Nevertheless, the presence of a good number of 3 and 4 Bedroom units also signifies the developer’s prediction that it will be a popular choice with local and expat families as well.
Maintenance here is a little on the high side, but that is to be expected given the small number of units.
Best stacks
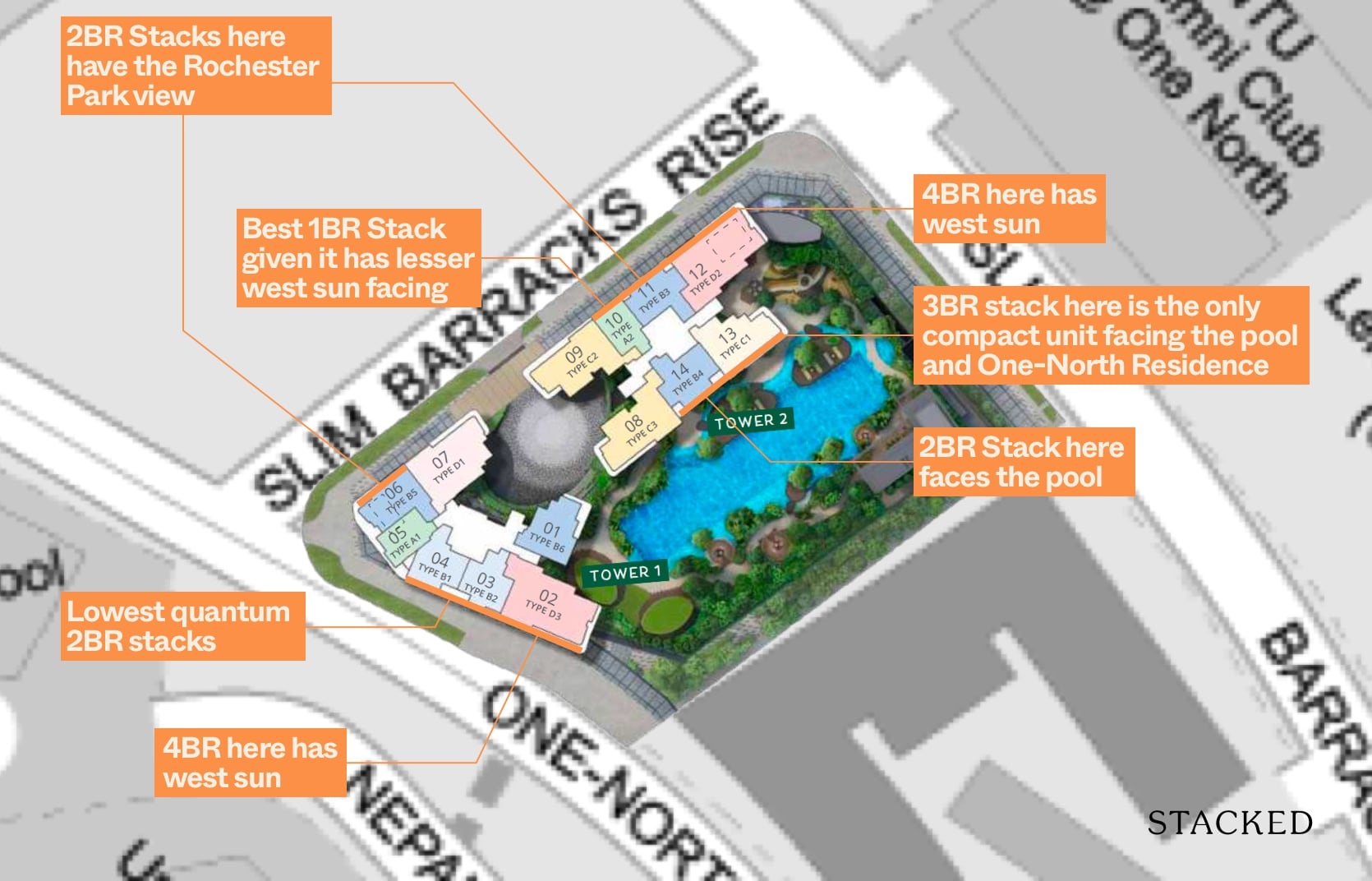
In a smaller development such as One-North Eden, the best stack units often come down to the unit type you intend on purchasing.
For 1 Bedroom units, you can pick from either Stack 5 or 10. In terms of immediate views, I’d say both stacks are similar because you will either face the colonial bungalows of Nepal Park or Rochester Park. Stack 5 gets almost a full West facing while Stack 10 is tilted more towards North-West instead. For that reason, and Rochester Park being a more extensive estate, I will personally pick Stack 10.
For 2 Bedroom units, you will have many more options – Stacks 1, 3, 4, 6, 11 and 14. All 2 Bedroom units here come with 2 bathrooms, so kudos to the developers on the flexibility offered, although you will have to contend with open concept kitchens. Stacks 3 and 4 offer the lowest quantum as they come without a study at 689 sqft and are laid out efficiently in dumbbell fashion. Nothing much to distinguish between them as they are side by side. Among the other stacks, you have the option of having a slight dumbbell layout (Stacks 11 and 14). Views wise, Stacks 6 and 11 are outward-facing towards Rochester Park but face the North West while Stack 14 faces South East and is facing the pool and One-North Residences.
3 Bedroom units will be located at Stacks 8, 9 and 13. Stack 13 is the only compact layout and faces the pool and One-North Residences, as with Stack 8. Although it isn’t great to be facing another building, its South East directional facing is important to me as it ensures less afternoon sun.
As for 4 Bedroom units, you get the choice of Stack 2 or 12. Either way, you will have to bear the brunt of some afternoon sun – either North West or South West. The good thing is that these are corner stacks, so your master bedroom gets plenty of light flowing in.
Price review
If you are considering One-North Eden, you will undoubtedly compare it against its neighbouring developments. So here is how it stacks up!
| Development | Units | Psf | TOP |
| One-North Eden | 165 | ~$1,950 | 2025 |
| One-North Residences | 405 | $1,399 | 2009 |
| The Rochester Residences | 334 | $1,336 | 2011 |
| Normanton Park | 1,840 | $1,750 | 2025 |
| Kent Ridge Hill Residences | 548 | $1,841 | 2024 |
While the official property prices for One-North Eden have yet to be released, indicative prices put units start from $1,8xx psf. There are several ways of looking at this – either against its nearest competitors or against the new launches nearby.
Let’s tackle the former first. One-North Residences is located just beside this project, while The Rochester Residences is 2 roads away and they are currently transacting at a 28-30% discount if we assume that One-North Eden averages $1,950 psf. While the other 2 projects sit on a larger land area and The Rochester Residences has a mall and Star Vista close by, units there are significantly larger with 2 Bedrooms starting from 1,201 sqft for The Rochester and 980 sqft for One-North Residences. This results in larger premiums as well. As a reflection of the times, the smaller units at One-North Eden thus affords one a lower entry into the one-north precinct and is expected to generate healthy interest.
As for the latter, Normanton Park was a successful launch in January, having sold some 600 units (32% of its 1,840 units) on the launch weekend. It is certainly a different product from this, as it is a mega-development and some distance away from any MRT station. Moreover, I do take some issue with the quality of materials used. In comparison, I do think that One-North Eden’s more convenient and strategic location close to the commercial hubs and MRT will serve it well against its new launch peers.
Let’s look at some of the rental comparisons, given that that would be a reason some investors would be looking at this project.
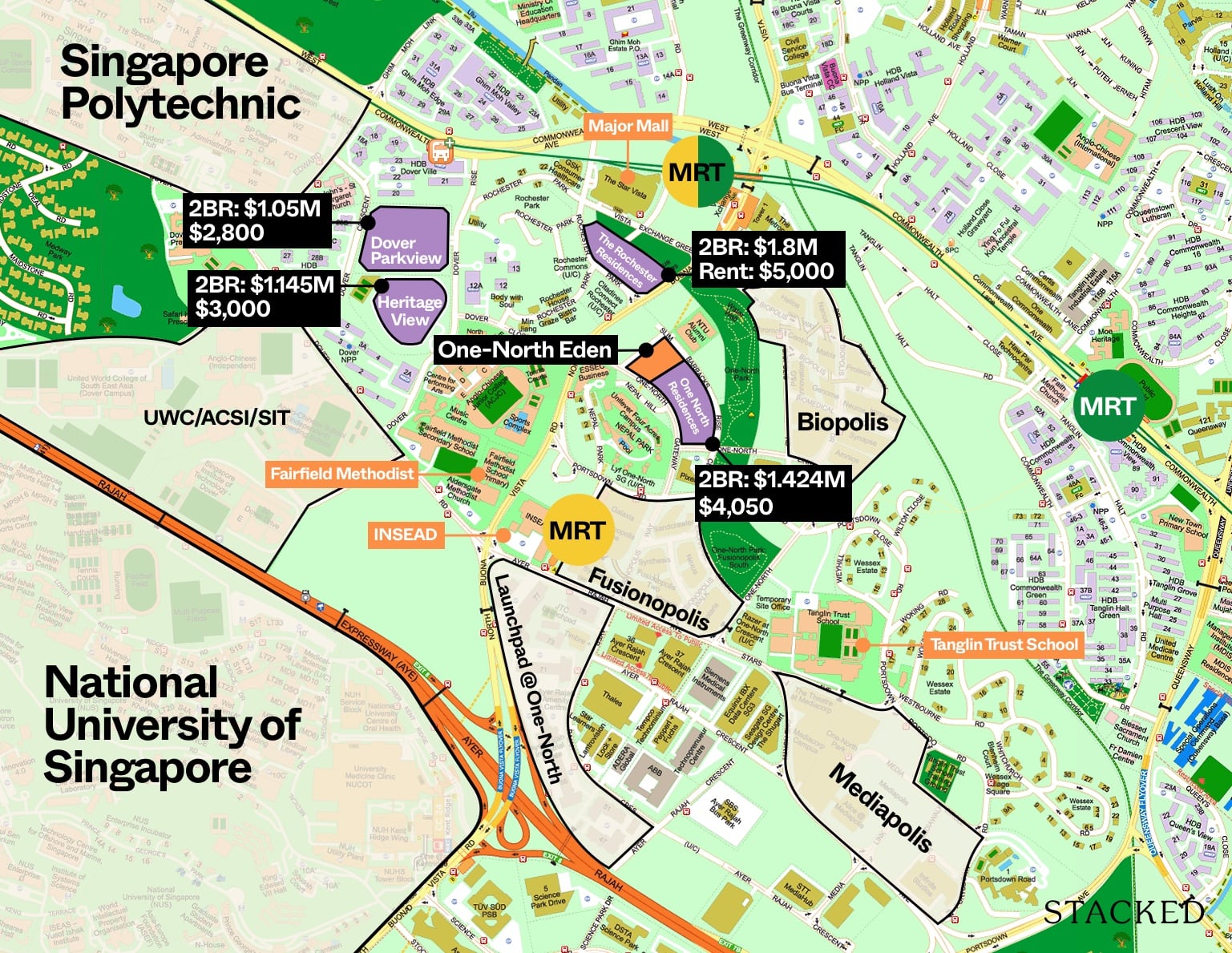
If you take a look at the map above, you’ll immediately see why One-North Eden stands out.
There are only 4 developments in the vicinity in an area with high tenant demand from both the schools and business hub cluster.
Buyers of One-North Eden would not only be clear of who their immediate competitors are but would have the opportunity to own the newest (read shiniest to tenants) project on the block.
Furthermore, all the properties here are leasehold in nature – meaning to say that if future buyers are looking to buy into the One-North vicinity, One-North Eden would likely be the price leader given its age.
Given that 2-bedders are present in the unit mix of all the developments around and the fact that it is the most common unit mix in One-North Eden, our analysis would revolve around this unit type.
| Condo | Completion | 2BR | 2BR Size (est) | 2BR $PSF |
| Dover Parkview | 1997 | $2,800 | 936 sqft | $2.99 |
| Heritage View | 2000 | $3,000 | 969 sqft | $3.10 |
| One-North Residences | 2009 | $4,050 | 1109 sqft | $3.65 |
| The Rochester Residences | 2011 | $4,900 | 1302 sqft | $3.76 |
| One-North Eden | 2025 (est. TOP) | N/A | 689 sqft | N/A |
Size of 2-bedroom here is determined by available sale transactions of the same size between January – March 2021.
At a glance, you’ll notice that both Dover Parkview and Heritage View are the oldest developments and are just 3 years apart. Next on the list is One-North Residences and The Rochester Residences, both about a decade newer and just 2 years apart. Judging from the rental returns, you’ll see that as the development is newer, the rental gets higher.
Does this necessarily imply that One-North Eden would see higher rental rates?
Despite being newer, both developments have larger 2-bedroom sizes which corresponded to the higher rental rates – which is why we have also included the rental $PSF.
If you calculate the rental $PSF, it does suggest that new = better rental.
In this sense, tenants do seem willing enough to fork out larger rental rates just to live in a newer development (newer, less run-down facilities).
Is the story really this simple, though? After all, any property is all about location too.
Looking at the map, you’ll see that One-North Residences and The Rochester Residences are closer to the MRT as well as the business clusters (Biopolis, Fusionopolis, Mediapolis & Launchpad).
This also does account for the higher rental rates.
Given that One-North Eden is right beside The Rochester Residences, it is apparent that One-North Eden would also enjoy this locational advantage.
So how do these properties fare so far in yield? Let’s take a look.
| Condo | Price | Monthly Rent | Annual Rent | Yield |
| Dover Parkview | $ 1,021,960 | $2,800 | $33,600 | 3.29% |
| Heritage View | $ 1,145,000 | $3,000 | $36,000 | 3.14% |
| One-North Residences | $ 1,424,444 | $4,050 | $48,600 | 3.41% |
| The Rochester Residences | $ 1,800,000 | $4,900 | $58,800 | 3.27% |
| One-North Eden | $1.2XX mil | N/A | N/A | N/A |
While Dover Parkview and Heritage View have lower rent, their leasehold nature and age allows them to attract the same rental yields as the other developments of between 3.14% – 3.41%.
For there to be investor conviction in purchasing One-North Eden, the yields have to match around 3.3% at least. Assuming a 2-bedroom 689 sqft unit is purchased at $1,250,000, this implies that the monthly rent would be around $3,450.
At $3,450, investors would be pleased to see that they can not only offer a lower rental than its next-door neighbour One-North Residences, but it’s also 14 years newer.
This means new facilities over one that’s been used for more than a decade, for a much lower rent.
Of course, One-North Residences does come at a much bigger size (almost double!), so the question is, would tenants be willing to pay about 20% less in rent for about 30% less in space?
Let’s take a look at the floor plan.
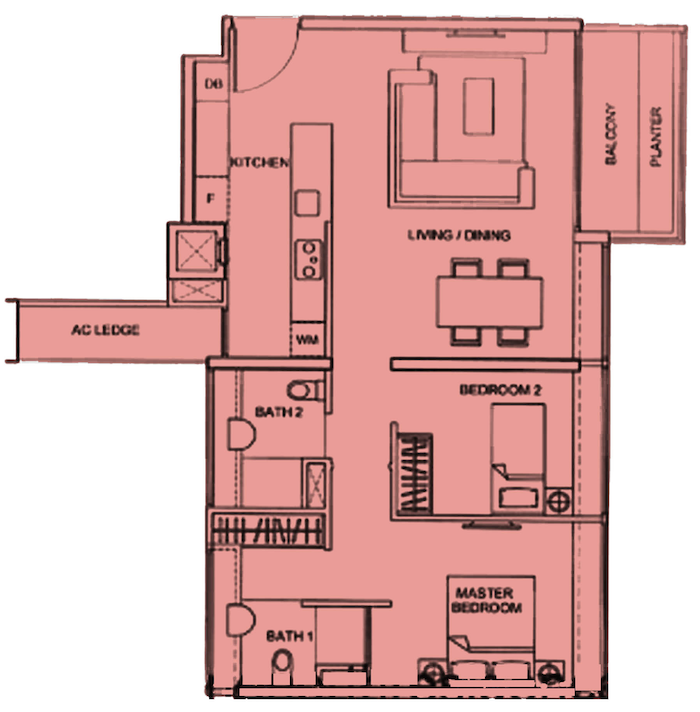
This is the floor plan of One-North Residences. You’ll see that a lot of the space is allocated to a long hallway (rather inefficient for a 2-bedroom), a lengthy kitchen and the bay windows (in the bathroom and bedrooms).
Next, we have One-North Eden, which has quite an efficient dumbbell layout.
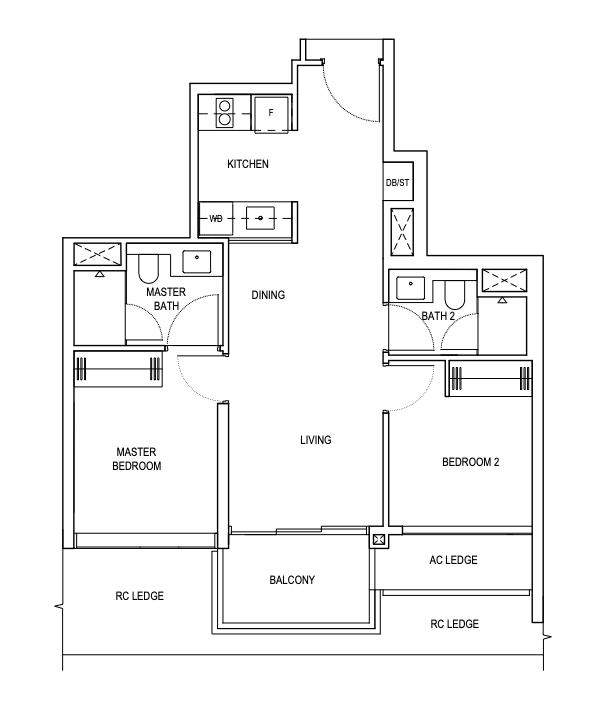
It meets the bare minimum for a 2-bedroom here, but you’ll also notice that besides the space-saving layout, both actually cater to rather different clientele.
The longer hallway/bigger living/dining space at One-North Residences has a type of layout better catered to families, while the dumbbell layout is more suited to colleagues/friends who prefer more privacy and don’t need to eat together.
In some sense, the smaller size actually provides a unique supply of 2-bedders into the vicinity that the newer developments don’t quite provide.
So if we judged both layouts, it does seem apparent that the 2-bedroom at One-North Eden should be able to command at least a rental rate of $3,450 based on its newness, type of tenant demand in the area as well as lower quantum.
In fact, I would argue that the rental rate could be even higher so long as it is lower than the average around the area – especially in the era where expat packages are no longer common. These tenants would be out to find the most cost-effective, decent unit to rent.
How does all this tie in when it comes to investing in One-North Eden?
Based on what I’ve mentioned so far, investors would be able to at least match the yields (or better) of the surrounding condos, with a better chance of capital appreciation in the next 5-10 years (holding onto a lesser-depreciating asset) compared to the other condos around given how the depreciation of older developments are stronger.
This is because One-North Eden is the 1st introduction of a small but efficient 2-bedroom unit in the area in about 14 years.
Of course, this assumes that One-North is the last development to be built here in the next few years, and this is where the good news ends.
The bad news is that there are 2 more parcels north of One-North Eden – Parcel A and Parcel B. In total, both are expected to add on another 405 residential units (based on URAs guide). They also have a (arguably) better location (closer to the MRT).
In terms of views, Parcel A and B face the One-North Park, however, the park is only about 80-90m in width.
Currently, the north-west facing view at One-North Eden faces a White Site, which is currently green vegetation at the moment. Furthermore, it has a view of the low-rise residential area across the road, so it does command a better view for now, though this would only last as long as the White Site remains undeveloped.
Whether or not this is materially adverse would just depend on how much the land is sold for, and it’s not necessarily detrimental to investors of One-North Eden, given the small supply of just 405 units.
Appreciation Analysis
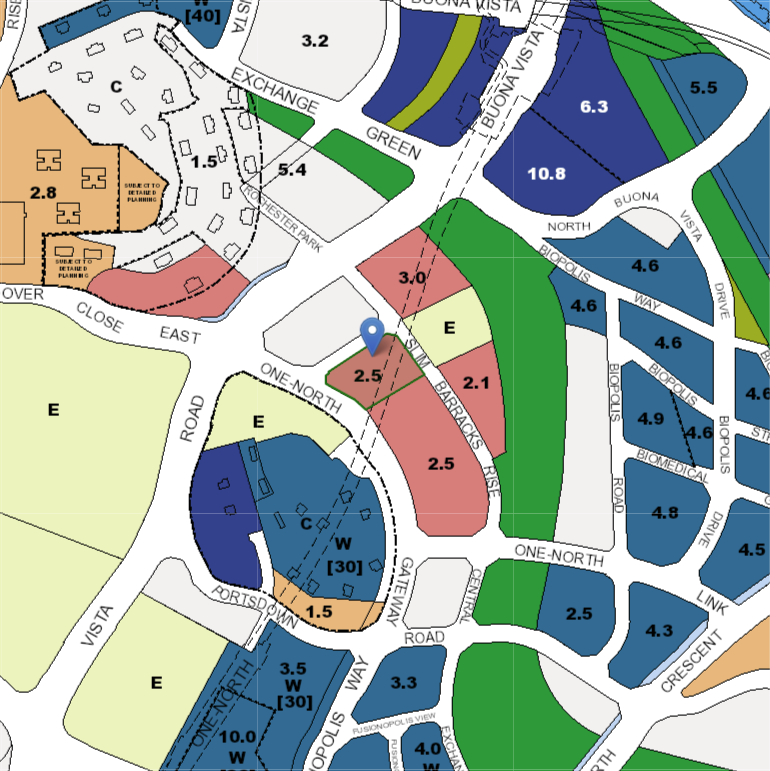
- Future Government Land Sales / Continued Supply Shortage
While One-North Eden is the first residential launch in the area in 14 years, it will certainly not be the last. In fact, MND has released its confirmed list of residential sites for bidding for 1H2021. It includes 2 parcels of land along the same Slim Barracks Rise as One-North Eden. They will be on either side of NTU@one-north and will further yield an additional 265 and 140 units, respectively.
Yet, even with the inclusion of these 2 sites, the one-north precinct (consisting of the 2 existing condos, One-North Eden, and these 2 sites), coupled with larger nearby projects such as Dover Parkview and Heritage View, only has a total of 2,240 units. In contrast, Treasure at Tampines already has 2,203 units alone. All I am saying is, with 50,000 existing workers at one-north, there will continue to be strong demand for residential units here. This, in turn, might push prices higher to equalise against the higher rental yields.
- Rochester Commons Transformation
Rochester Commons by Capitaland is slated to be completed by Q4 2021. With its completion, it is expected to breathe new life into the one-north district. It is pitched as a “first-of-its-kind integrated campus-style development” that comes with Grade A offices, a hotel under Ascott’s Citadines Connect brand and 12 black and white colonial bungalows, which will feature F&B joints. It will also feature Catapult, a concept, which will focus on leadership training and development, complementing the renowned INSEAD and ESSEC business schools nearby.
3. Continued investment into one-north
As you may already know, one-north will have the additional development of Biopolis phase 6, as one of JTC’s key projects to boost the biomedical industry in Singapore. This was from Ho Bee Land winning the tender to build this 12-storey development which includes 35,000 square metres of business park space for biomedical research and related activities, with another 6,000 square metres set aside for traditional office and retail use.
What we like
- In the heart of Singapore’s R&D scene
- Shortage of residential supply in the vicinity
- Flexibility of 2 Bedroom+Study that can be converted to 3 Bedrooms
What we don’t like
- –Lack of vibrancy on the evenings and weekends
- – Tenant demand is dependent on continued success of one-north
Our Take
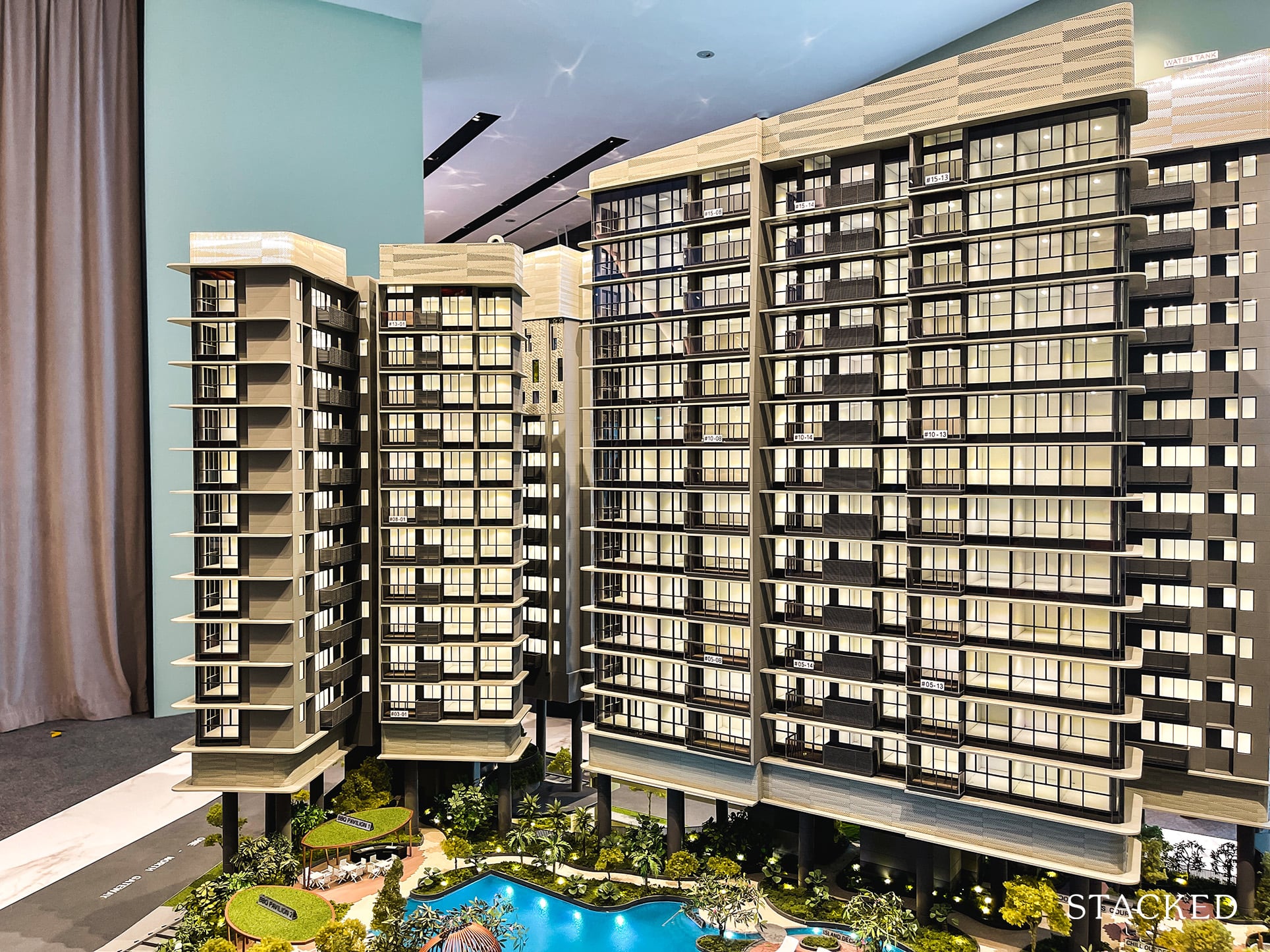
One-North Eden is well-positioned to take advantage of demand from both yield-hungry investors and own stay buyers alike. Being the first project in one-north in 14 years, limited supply and pent-up demand will help to drive sales. More importantly, as a rational buyer, the significantly smaller unit sizes here compared to the older projects in one-north will make units here look attractively priced.
Strange as it may be, one-north can also be considered an education belt, with quality institutions such as ACSI, Tanglin Trust School and INSEAD within walking distance while MRT connectivity is not an issue at all, with one-north and Buona Vista stations being a 6-minute walk away.
However, one-north is a business hub, after all, so if you are looking for those vibrant neighbourhood feels on weekends, you will definitely not be getting them here. If you are able to look past that and value tranquility (or the dearth of activity) on weekends, One-North Eden offers you an interesting own stay and investment proposition with its mix of futuristic buildings and colonial bungalows as your neighbours.
What this means for you
You might like One-North Eden if you:
-
• Want to capitalise on Singapore’s R&D scene:
The lack of supply in the area might spell good news if you are looking to rent out your unit to a researcher or employee at one of the business hubs
-
• Looking to capture the talent pool attending the institutions nearby:
INSEAD, ESSEC, SIT, NUS and the list of potential young tenants goes on
You may not like One-North Eden if you:
-
• Prioritise vibrant surroundings:
Being a part of One-north Business Park, One-North Eden can lack activities that you seek to do in your free time after work or on weekends. There are no late-night bars or supper spots like those at Robertson Quay or Holland Village.
-
• Like a good mix of facilities:
With a small land plot, there’s only so much you can do with the space. So for those that value facilities like a tennis court etc. will have to look elsewhere.


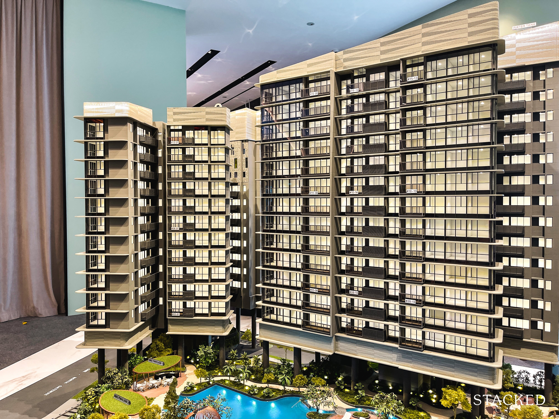
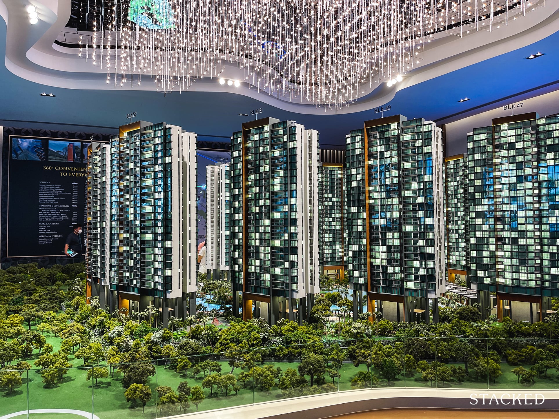
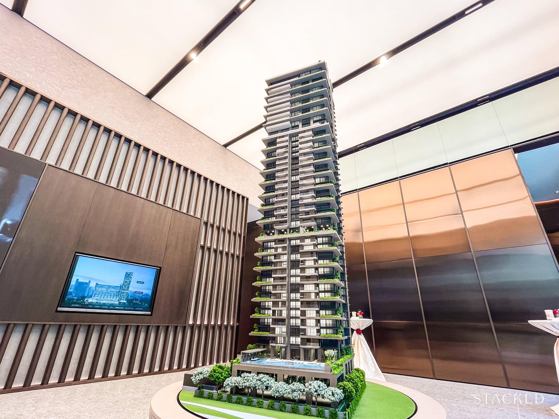
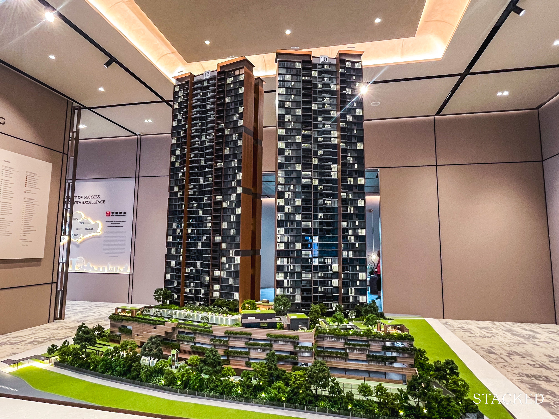
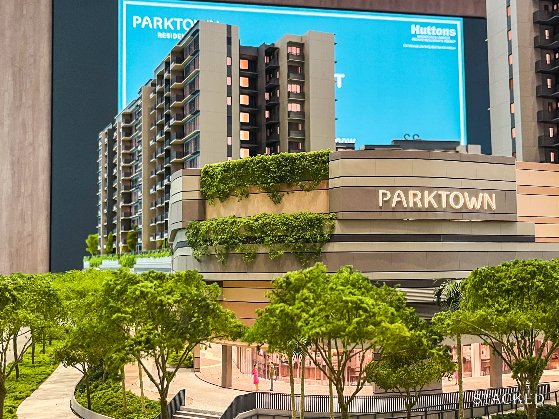
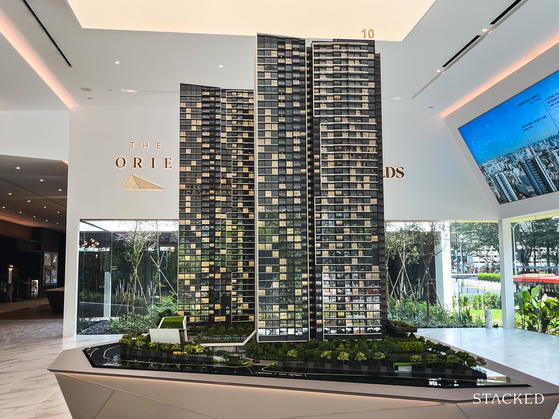
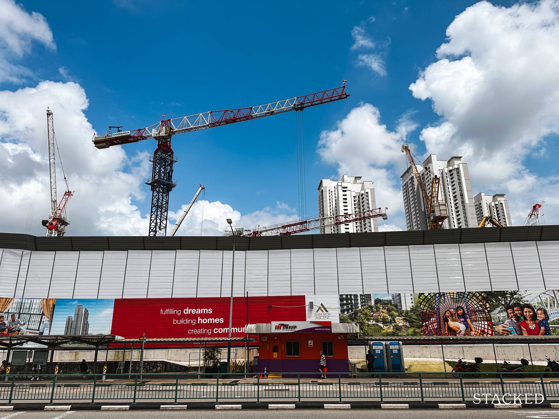
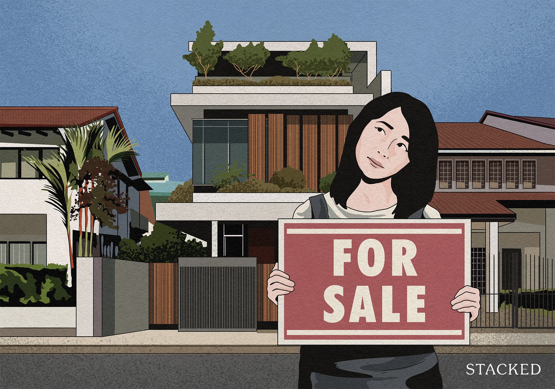
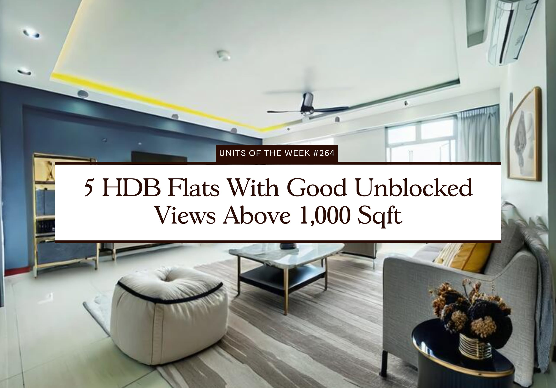
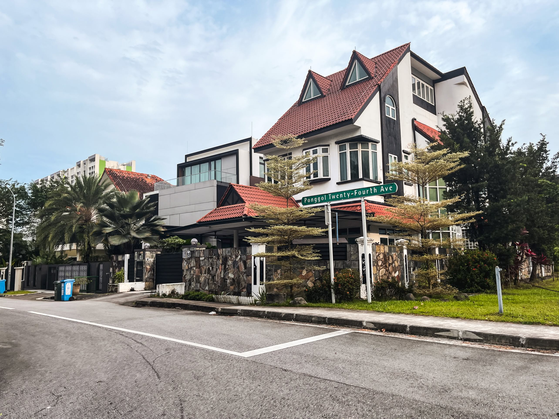
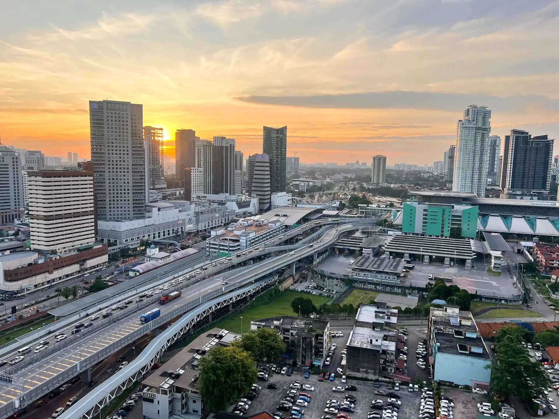
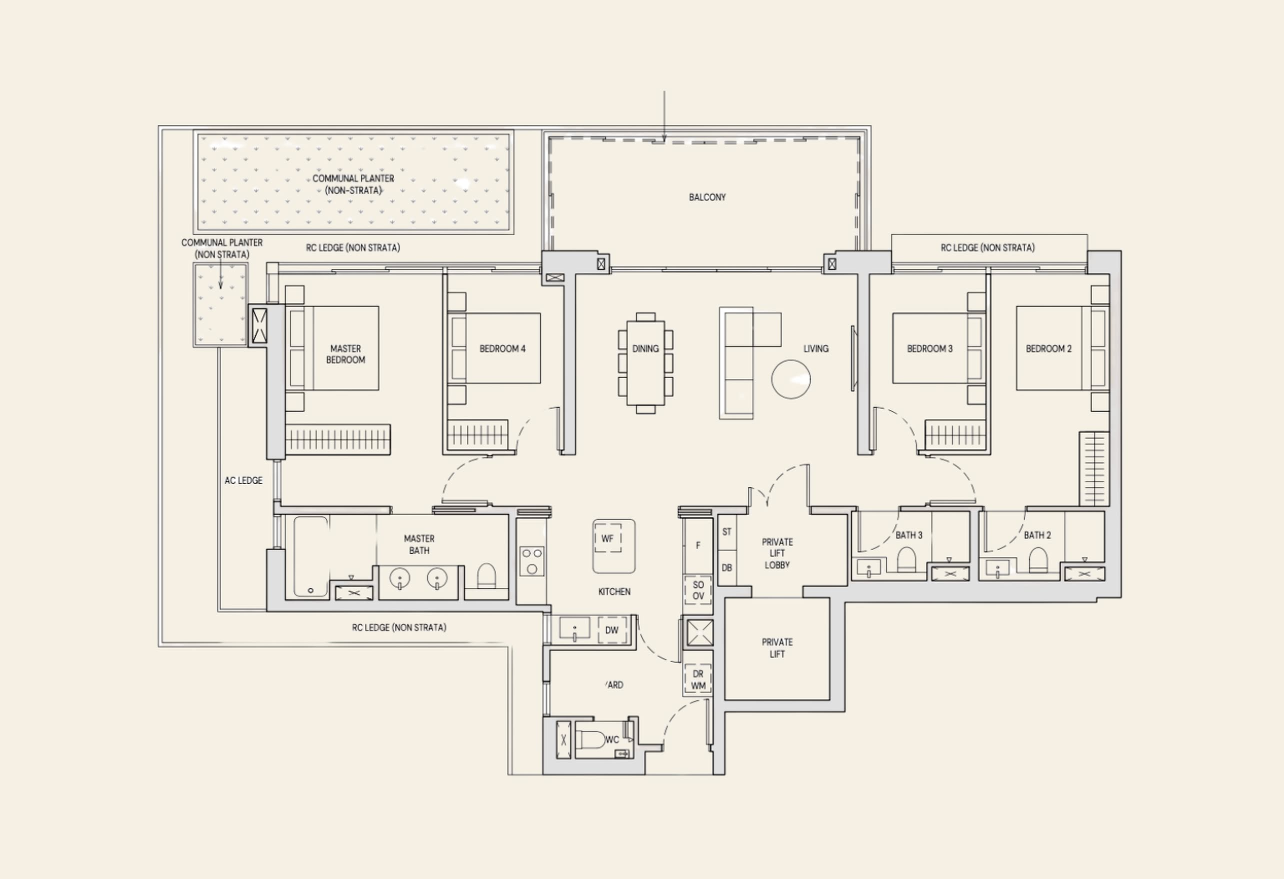
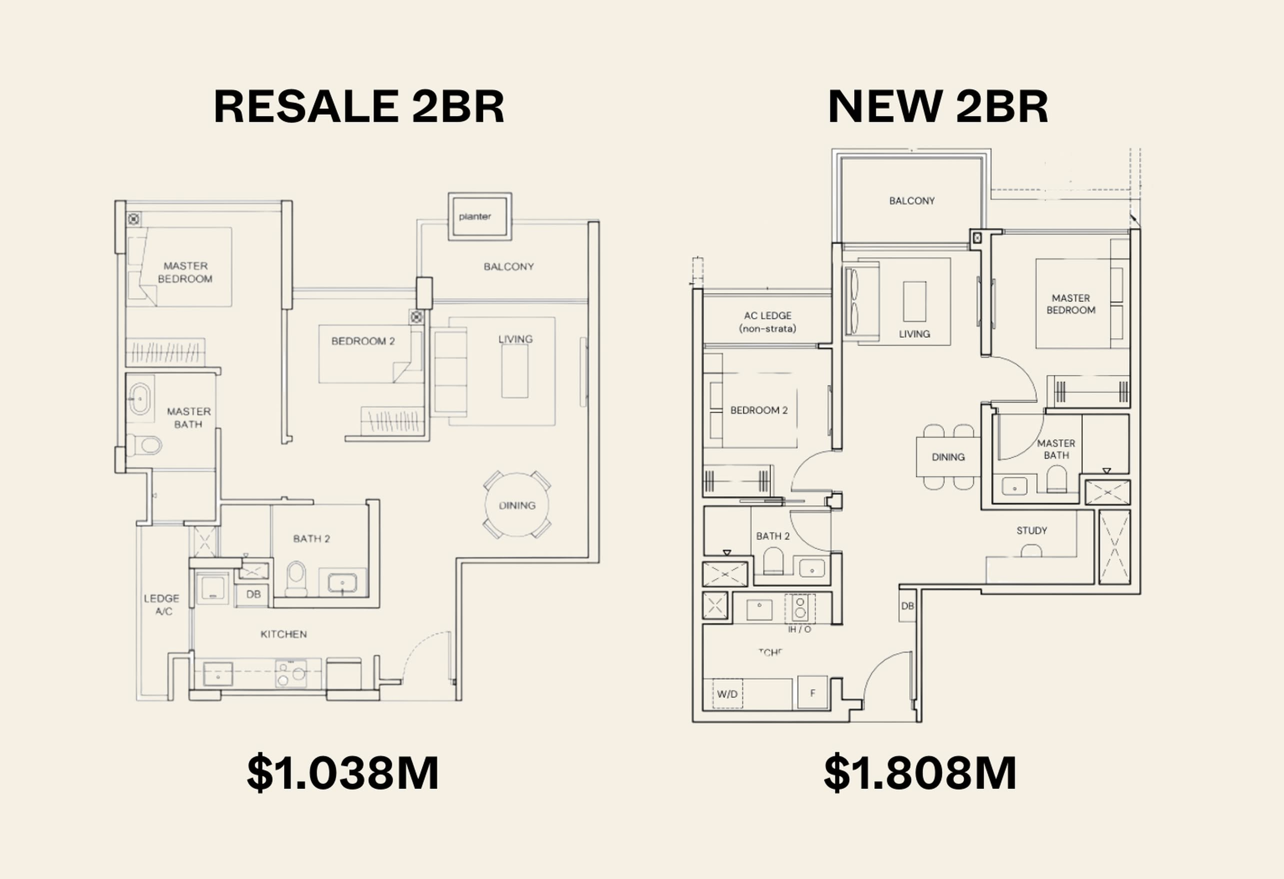
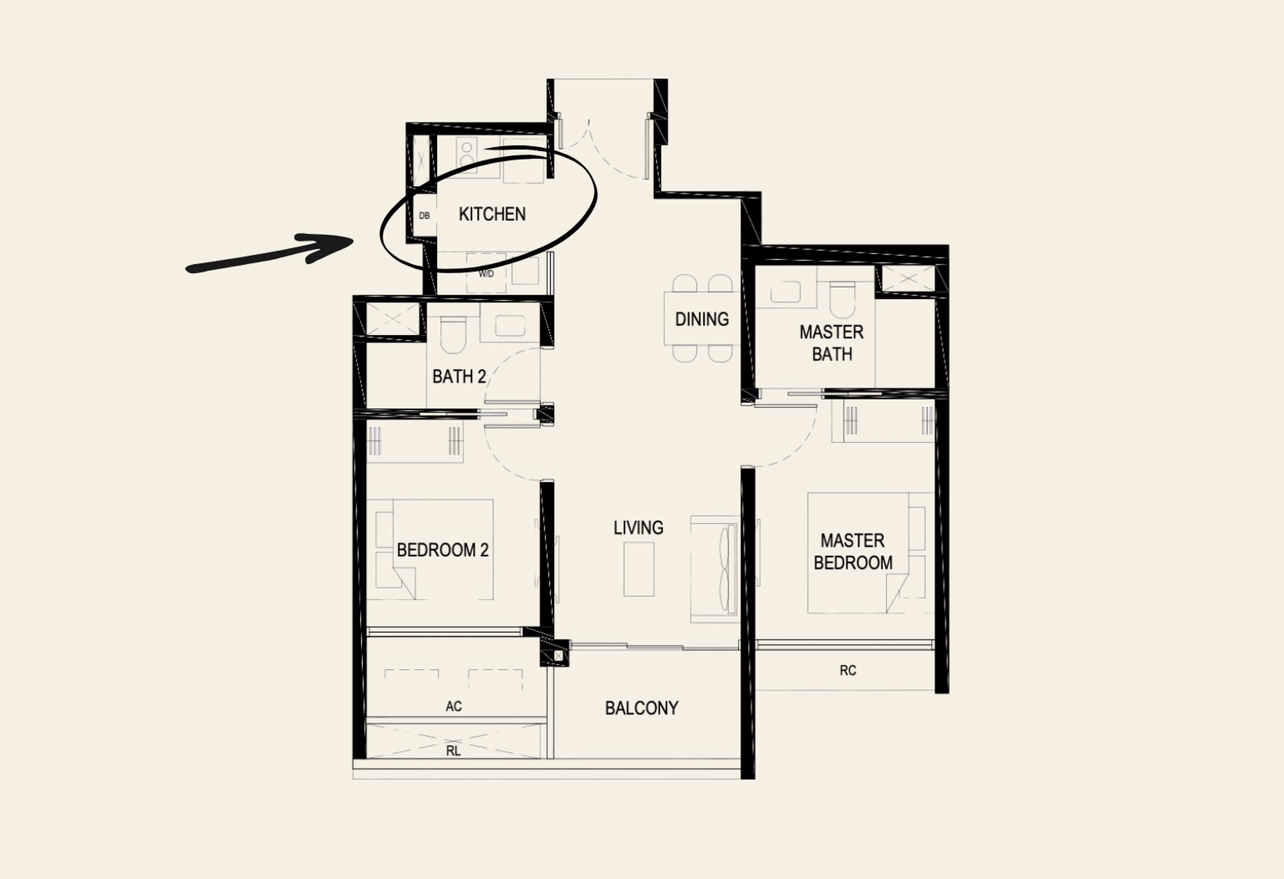
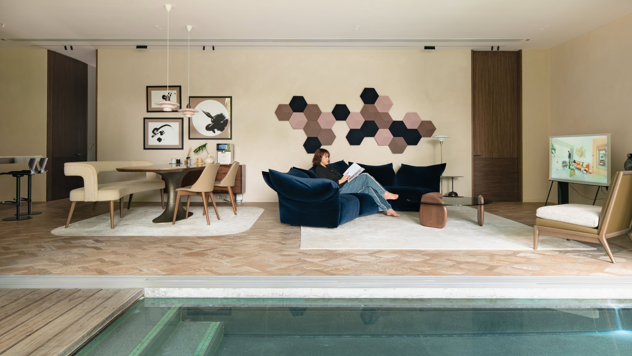
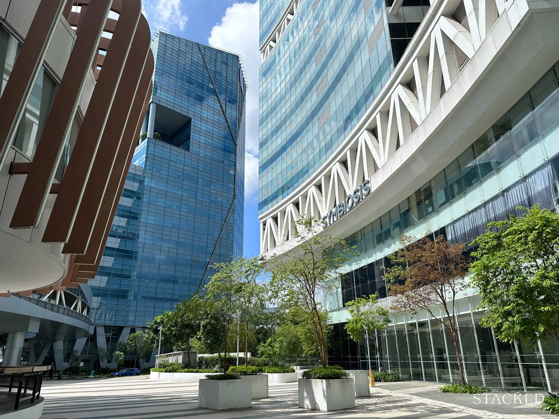
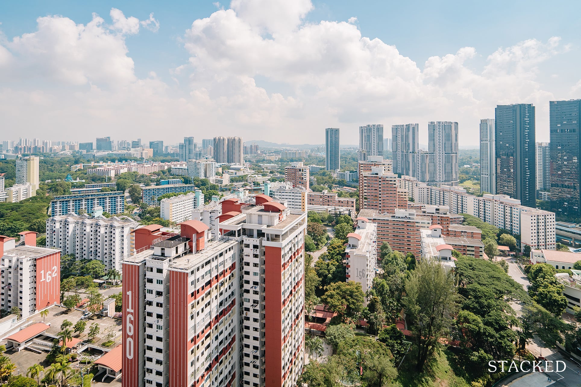
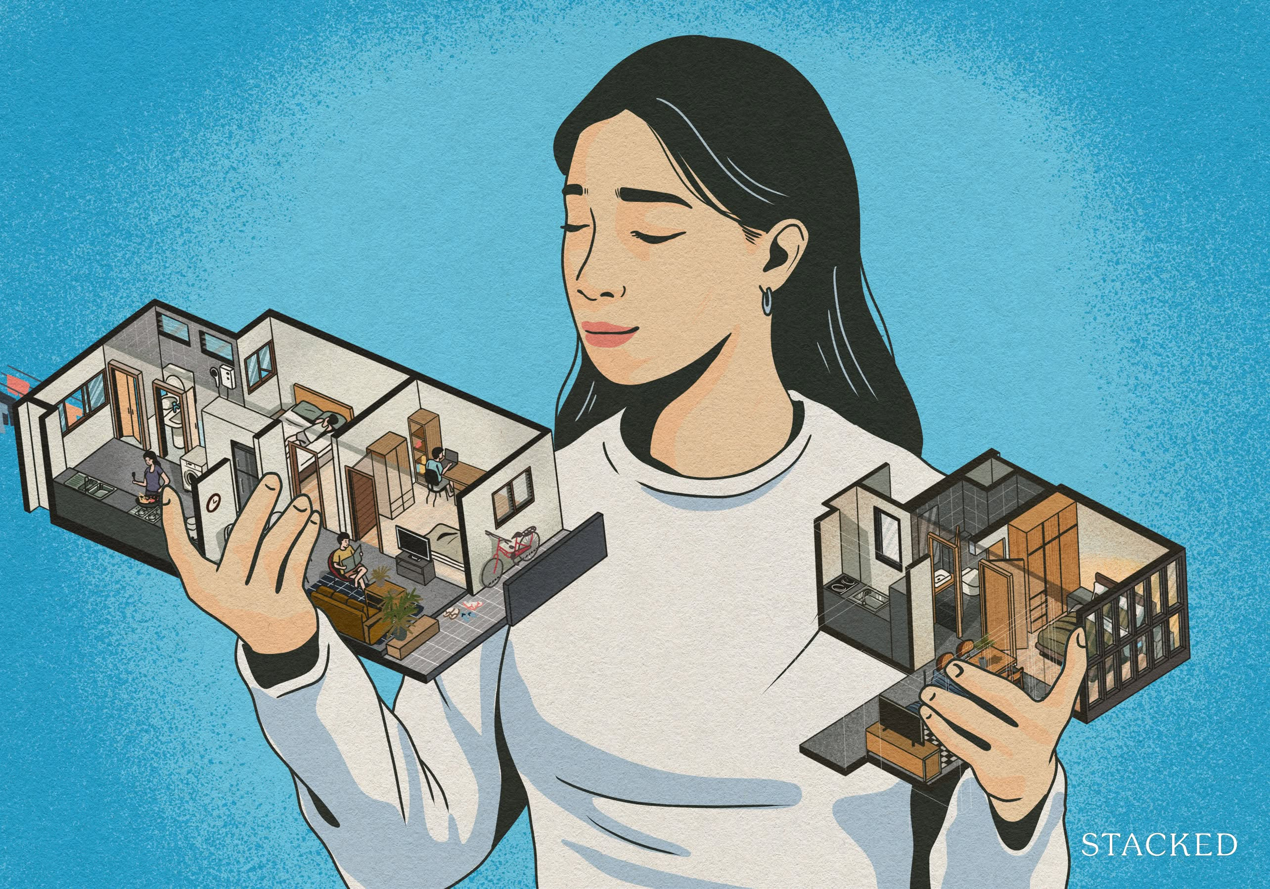
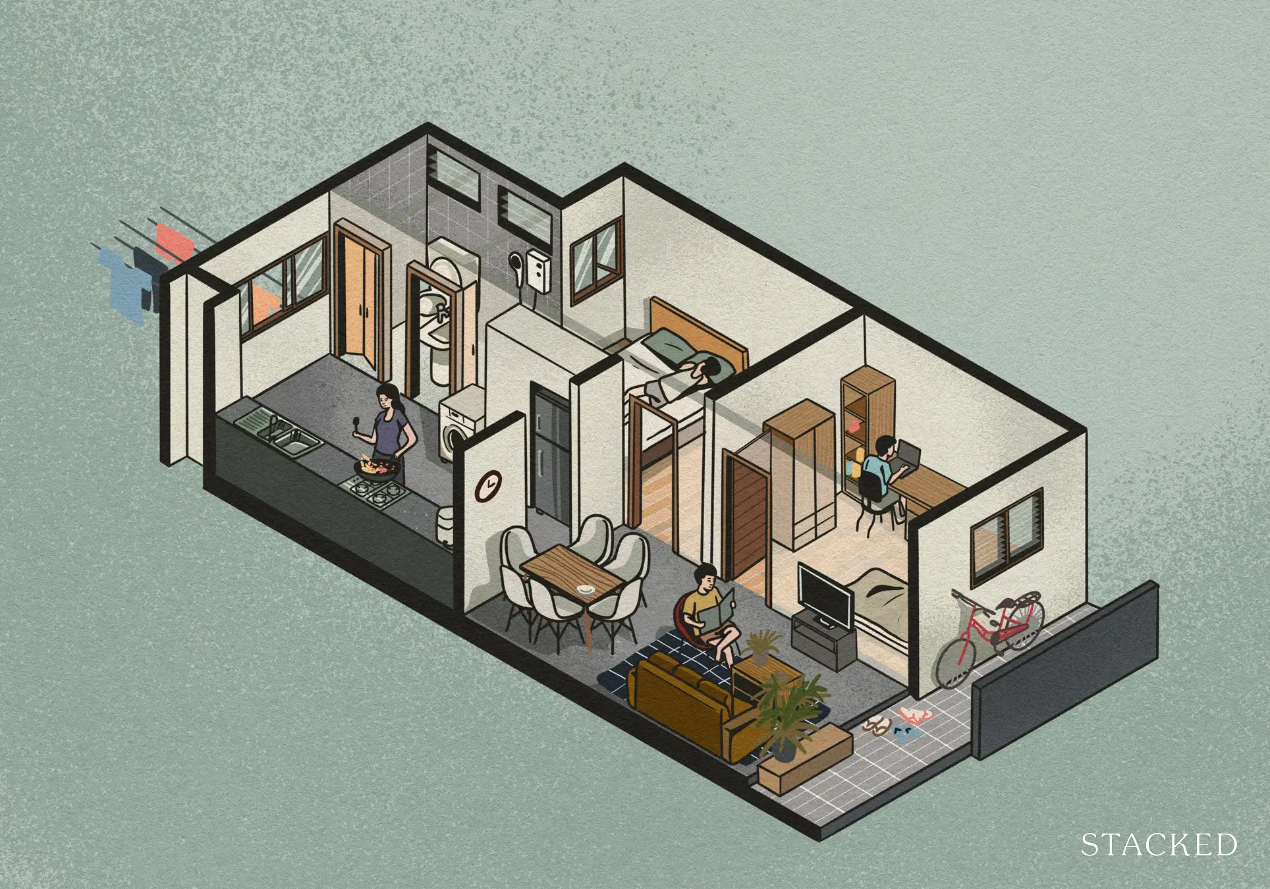
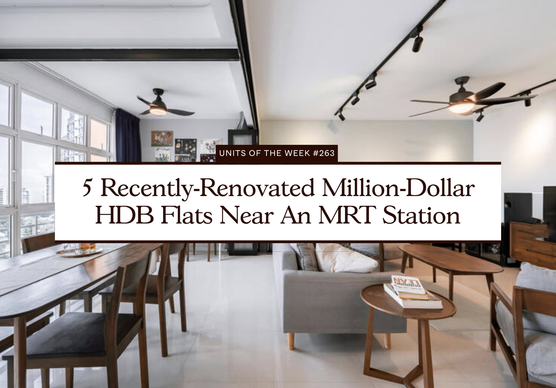
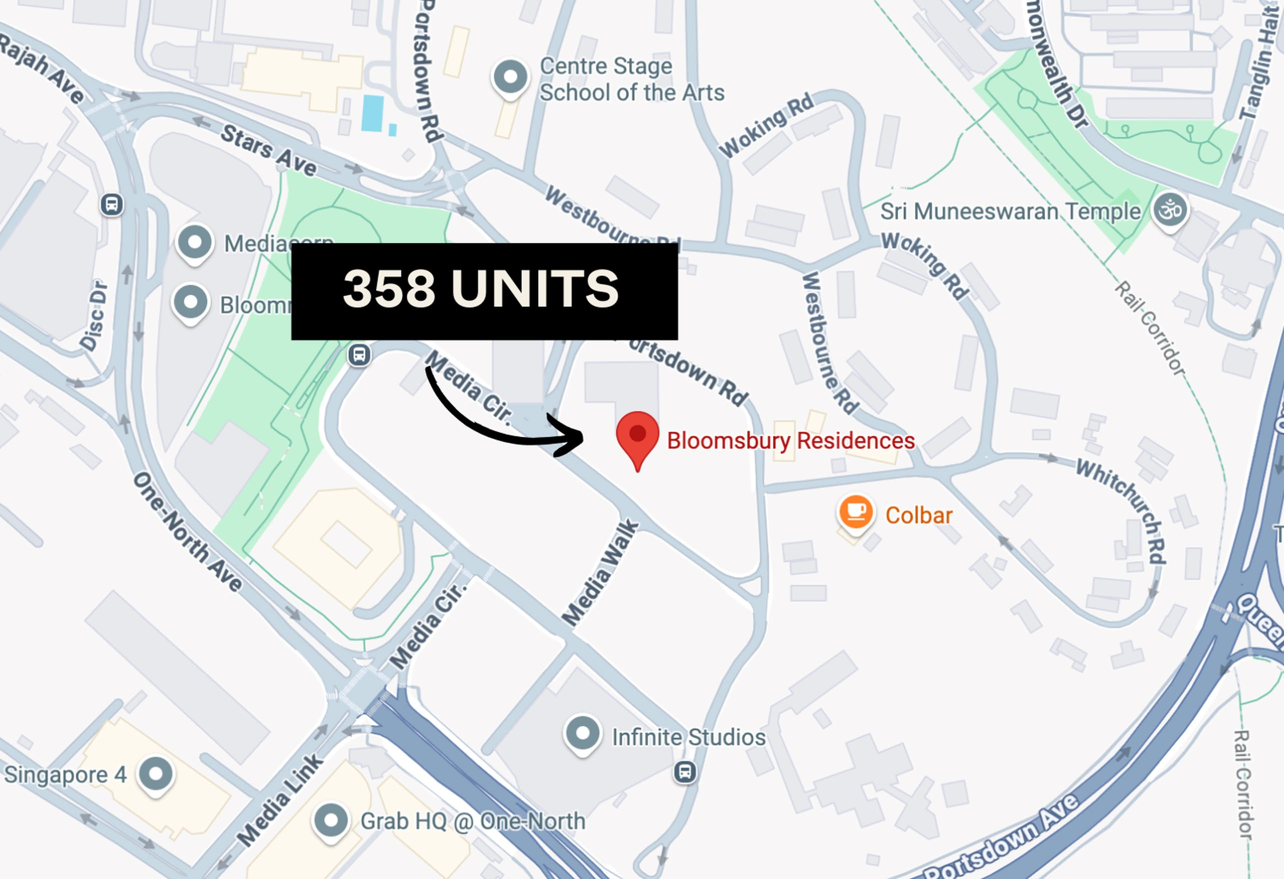
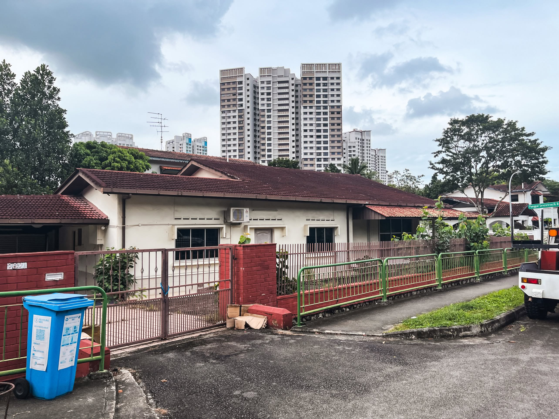
Hi Matt, only the 4-BR units are left. Would they still represent a good investment opportunity – in terms of capital appreciation and rental yield?