New Launch Condo Reviews Stirling Residences Review: A Surprisingly Quiet But Convenient Location At Queenstown
-
 Cheryl
Cheryl
- May 31, 2023
- 47 min read
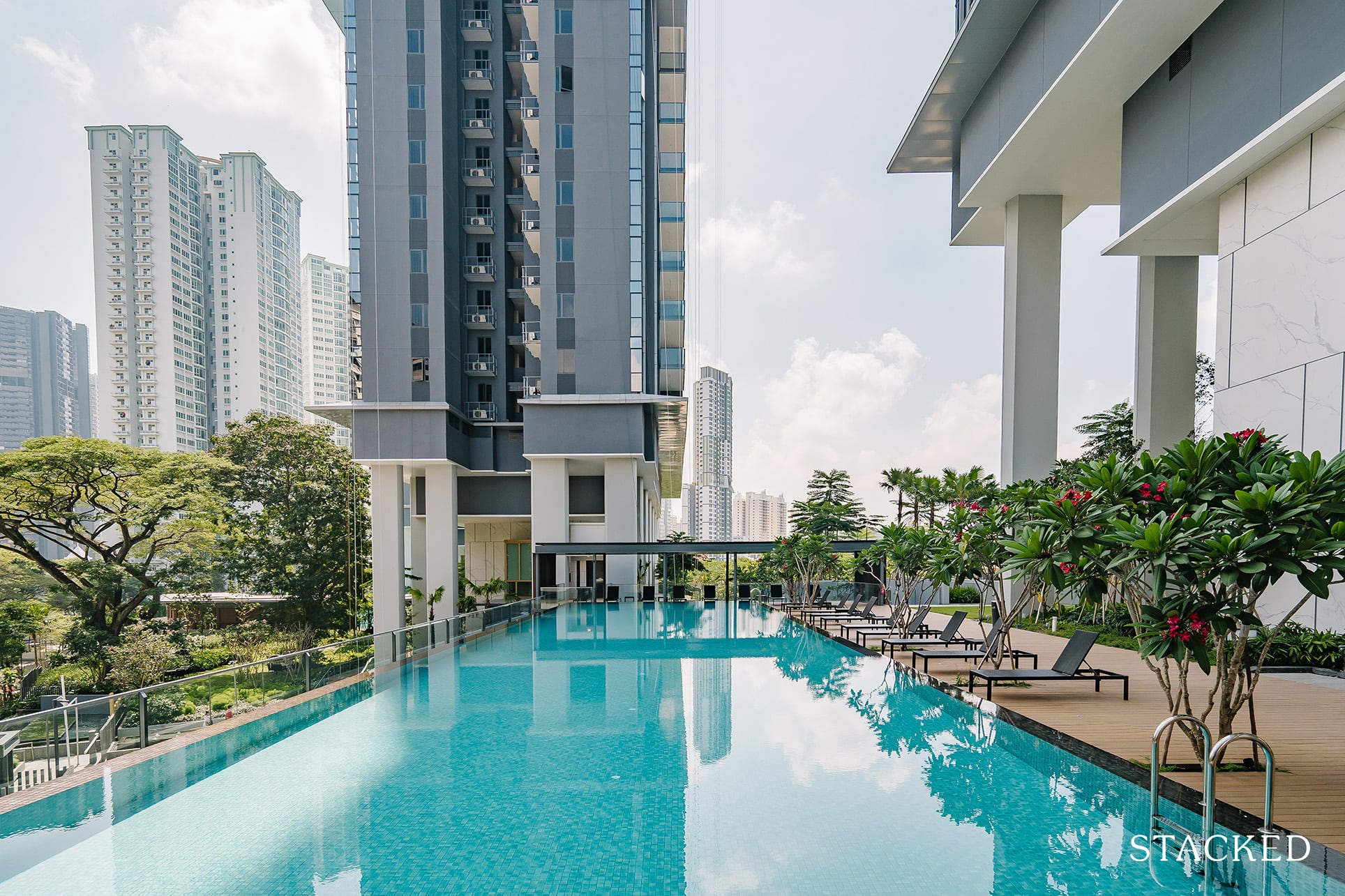
Our Verdict
74%
Overall Rating
Reviewed by Cheryl on May 31, 2023
What we like
- Quiet yet convenient location
- Mostly good views and facing
What we don't like
- — One tennis court
- — Possible overcrowding of facilities
| Project: | Stirling Residences |
|---|---|
| District: | 03 |
| Address: | Stirling Road |
| Tenure: | 99-Year Leasehold |
| No. of Units: | 1259 |
| Site Area: | 227,221 sqft |
| Developer: | Nanshan Group & Logan Property Holdings |
| TOP: | 2022 |
As the new kid in this mature block, Stirling Residences aims to be a standout place to live while reaping the benefits of a mature estate.
For those less familiar with the area, Stirling Residences is located along Stirling Road, a relatively quiet road connecting Commonwealth Avenue and Queensway. It’s a location that is incredibly central. You can get to Orchard and the Central Business District very easily, yet it doesn’t come with the hustle and bustle that you’d expect in such a convenient location.
One reason is the age of the estate.
Queenstown is Singapore’s first satellite town, a neighbourhood outside of the city centre that is well-equipped with everything one might need; from the birth of Singapore’s first polytechnic to markets, malls, and even a hospital to boot.
So because of its age (Mei Ling was coincidentally the location of Singapore’s first million-dollar HDB), you don’t get as many units here that are packed to the gills, unlike the newer estates. It is also right next to an under-the-radar enclave of landed homes, which helps to contribute to its less busy nature of it. There’s a reason why Nanshan Group and Logan Property paid a joint record-breaking $1.03 billion in May 2017 for this GLS plot – one which kickstarted the en bloc wave in 2017.
Admittedly, in recent years it definitely has been getting noticeably more crowded. The addition of Commonwealth Towers, Queens Peak, and the future BTO plots (Queensway Canopy and Queen’s Arc) will certainly add even more human traffic to the area too.
Nevertheless, the centrality of the location will always mean that this area will hold its demand.
We’ve already done a show flat review in 2020, so let’s finally see what the real thing looks like.
Stirling Residences Insider Tour
Just like all the current mega new launches, a long list of facilities seems to be a prerequisite to set it apart.
To make more sense of Stirling Residences, let us take a look at it in sections (which have been officially divided into three parts). There’s the Fern Forest, Tropical Forest, and Rain Forest.
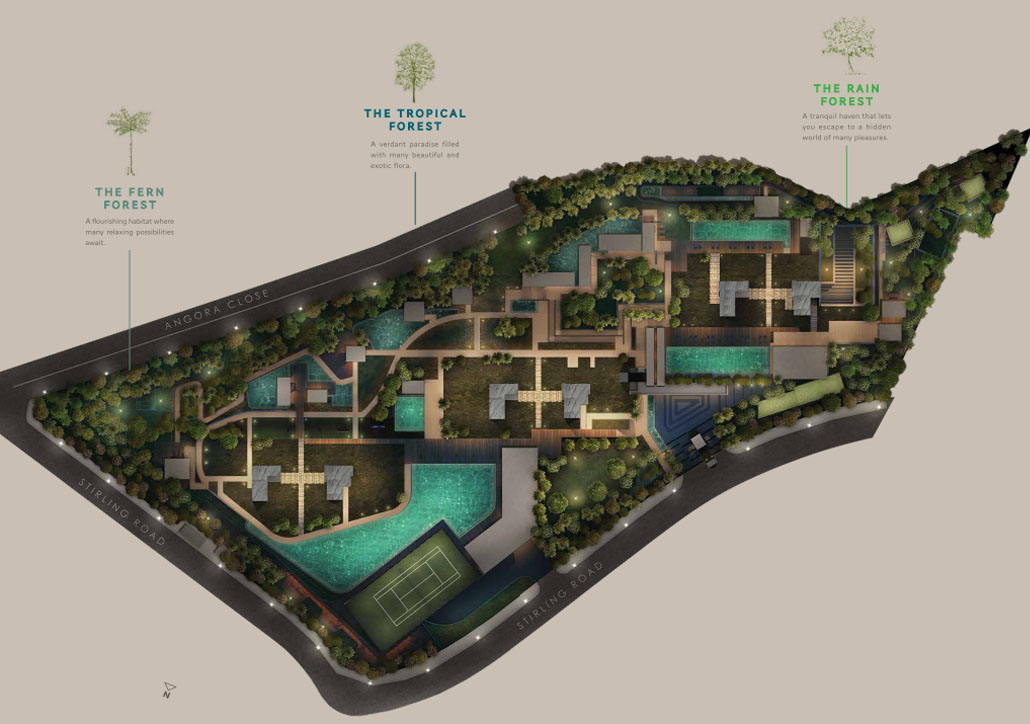
Essentially, the idea was to create a peaceful and green environment yet full of diversity with different plants. For the casual viewer, you’d be hard-pressed to really know the difference as it is frankly really just marketing speak. Still, if you’re upgrading from an HDB or an older condo, the effort made in creating a sculptured landscaped environment will definitely not go unnoticed.
So, facilities aside, the first thing you need to know about Stirling Residences is that it sits on a hilly plot of land. There are a number of advantages to such a topography, with the main reason being higher views (for the lower floors, at least).
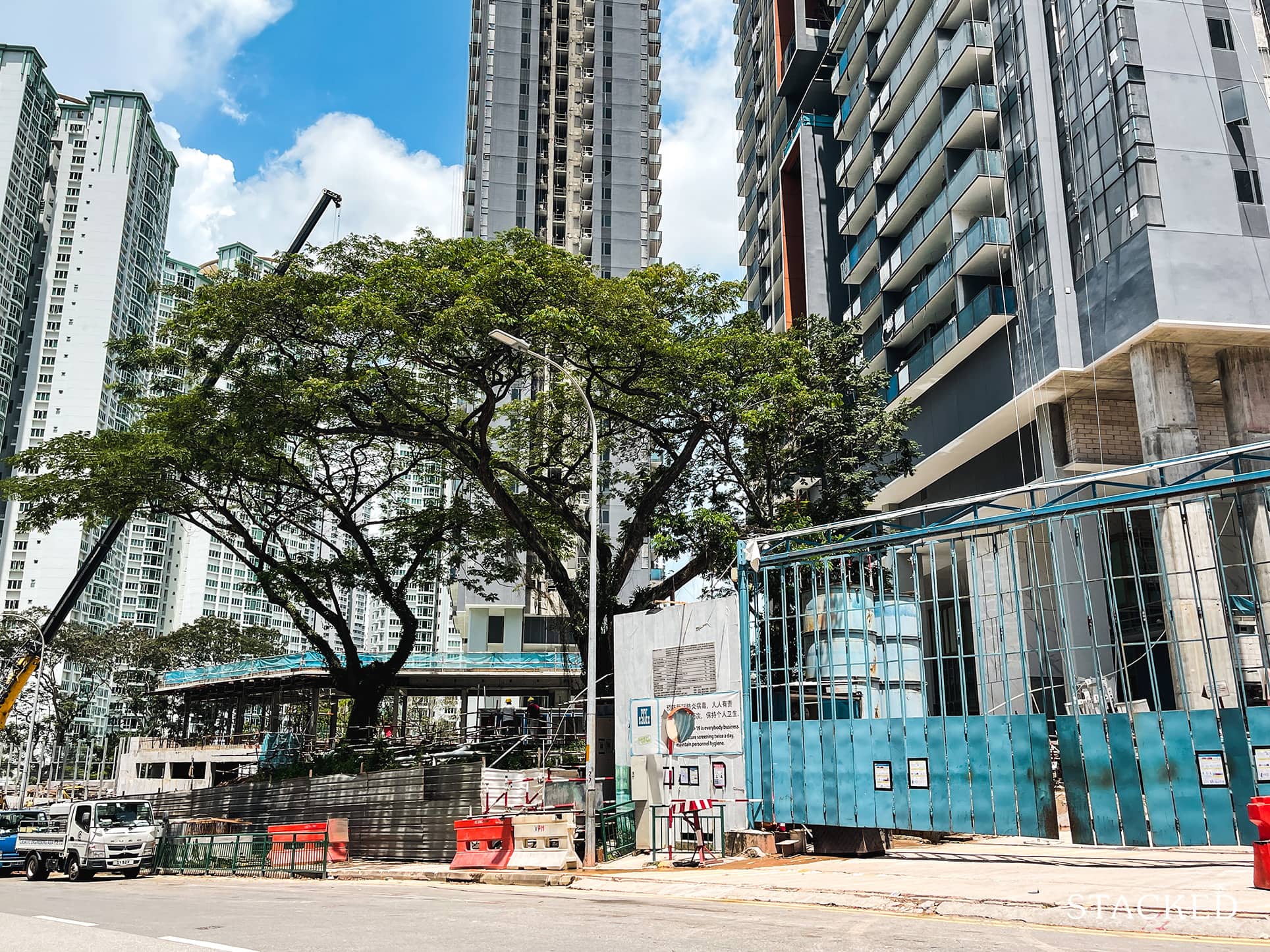
But being on a hilly plot does come with its own construction challenges too. Do you try to level out parts of the land to accommodate facilities? Or do you adhere to the current conditions to make the best of it?
To the best of my knowledge, they kept the current conditions of the land. Instead, each residential tower is built on tall pillars – one 38-storey tower and two 40-storey towers.
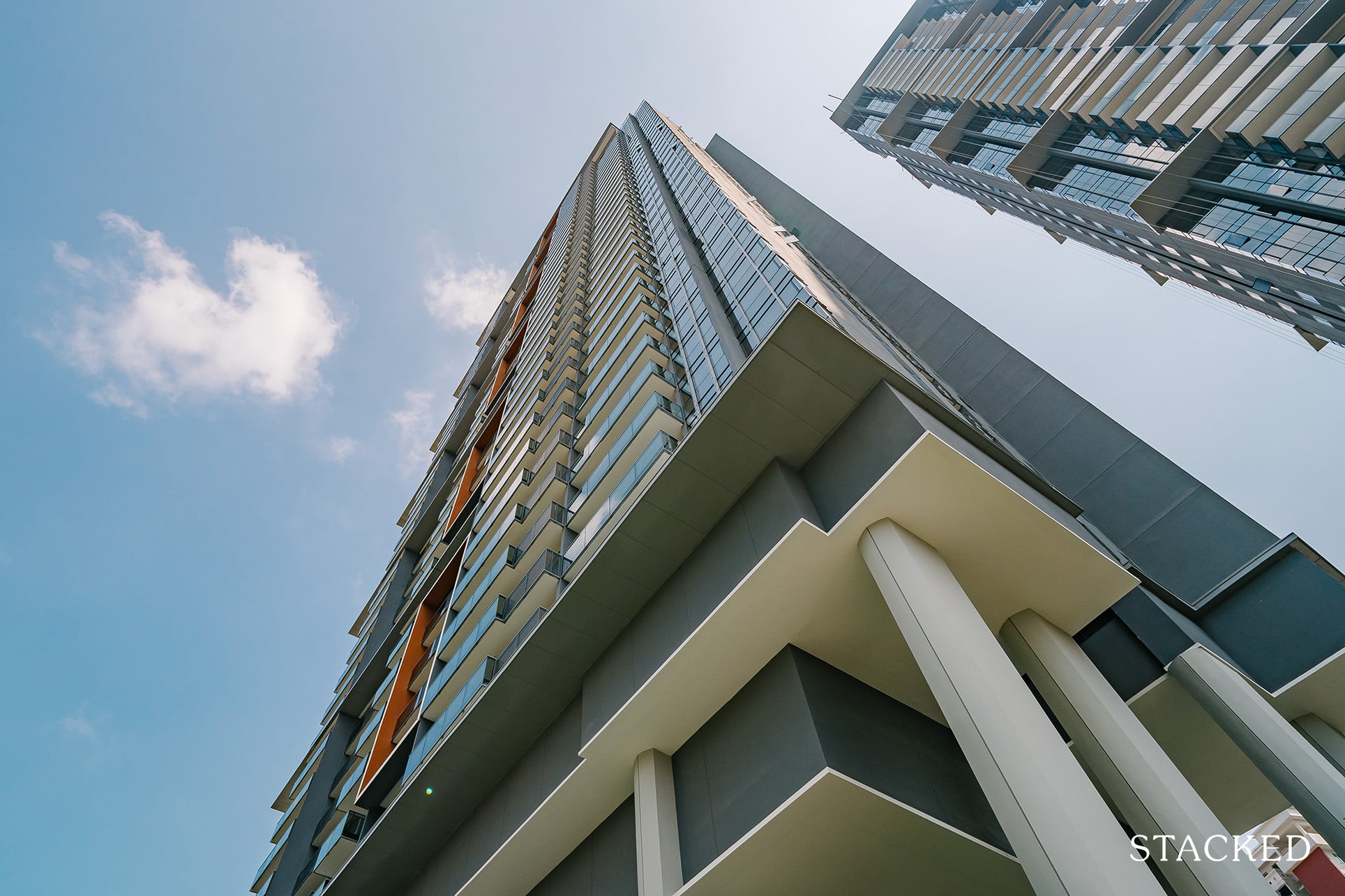
For one, this design allows better wind flow throughout the project. Also, lower floor units get to enjoy more height above ground, which means better views, and of course, more privacy.
This isn’t just for the residential units but for those using the pool to swim or sun tan. For condos which have ground floor units, it never feels truly private, whereas, in the case of Stirling Residences, you don’t get this issue when you are using the common facilities.
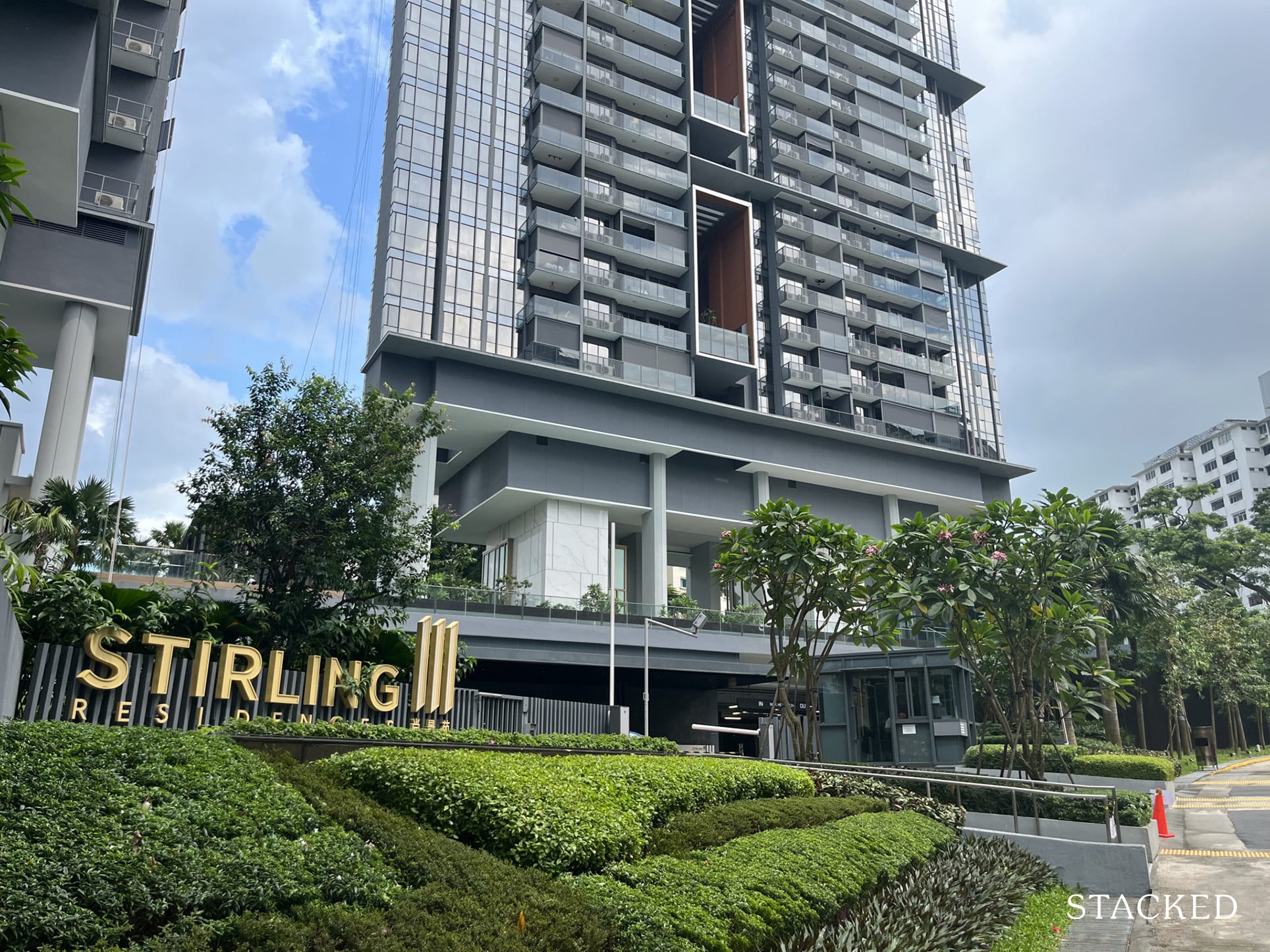
Located along Stirling Road, there are two ingresses and egress along the same road that services the estate. While it might seem pointless to have two of the entrances located side by side, the resident-only entrance does a good job of reducing waiting times at the main ingress. Visitors can also exit through here, which helps with any vehicle congestion.
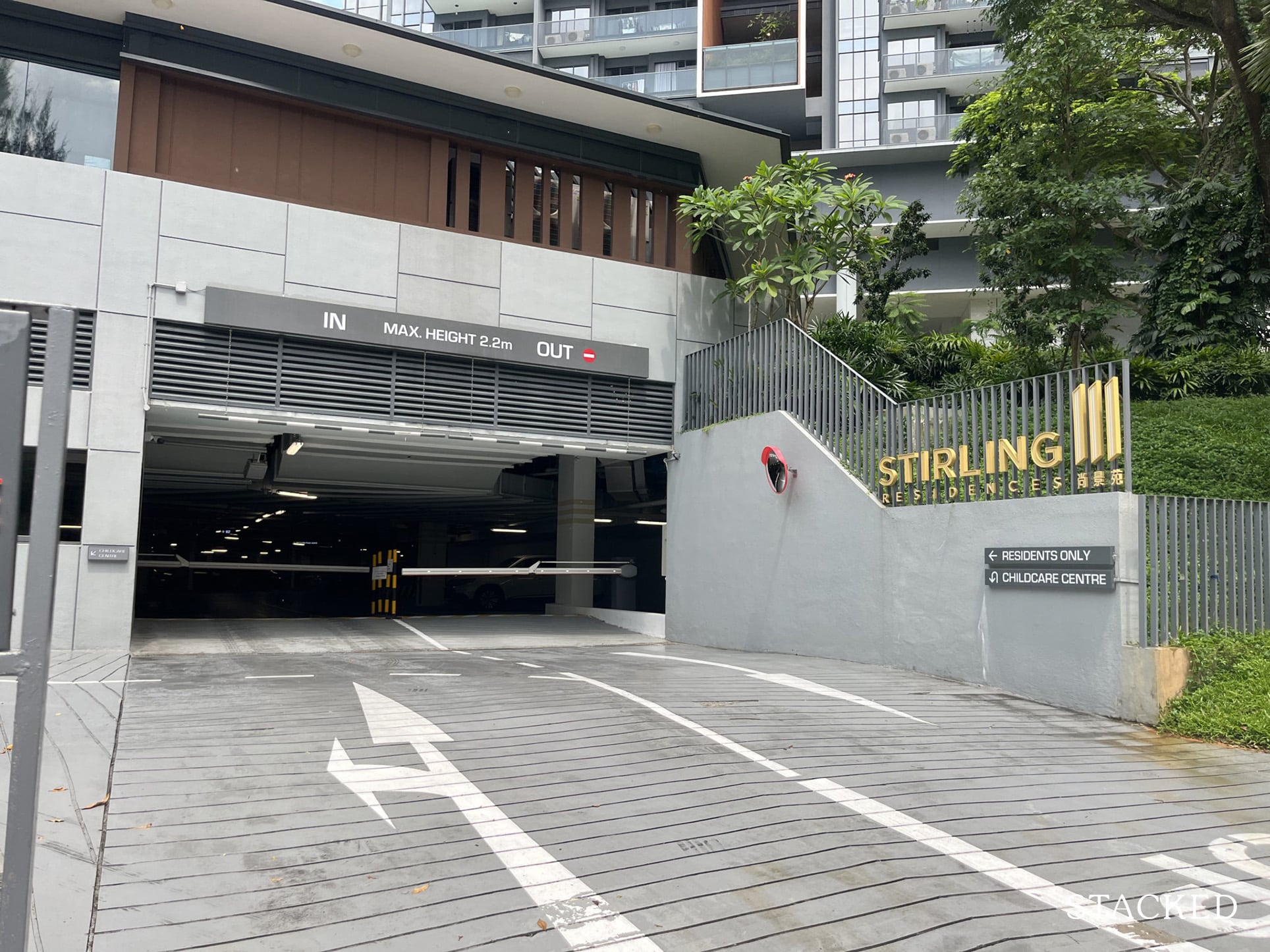
You might also think that it’s quite lacking when accommodating 1,259 units, but the immediate vicinity is actually relatively uncrowded, for lack of a better word. The road currently serves Stirling Residences, Mei Ling Vista, and Stirling View (both HDB developments which have other entrances), so it won’t be nearly as bad as you might think.
Also, Stirling Road previously had public parallel parking lots which have now been removed for a wider road. Plus, they had a traffic light installed at the T-junction, which was definitely done in anticipation of the completion of Stirling Residences.
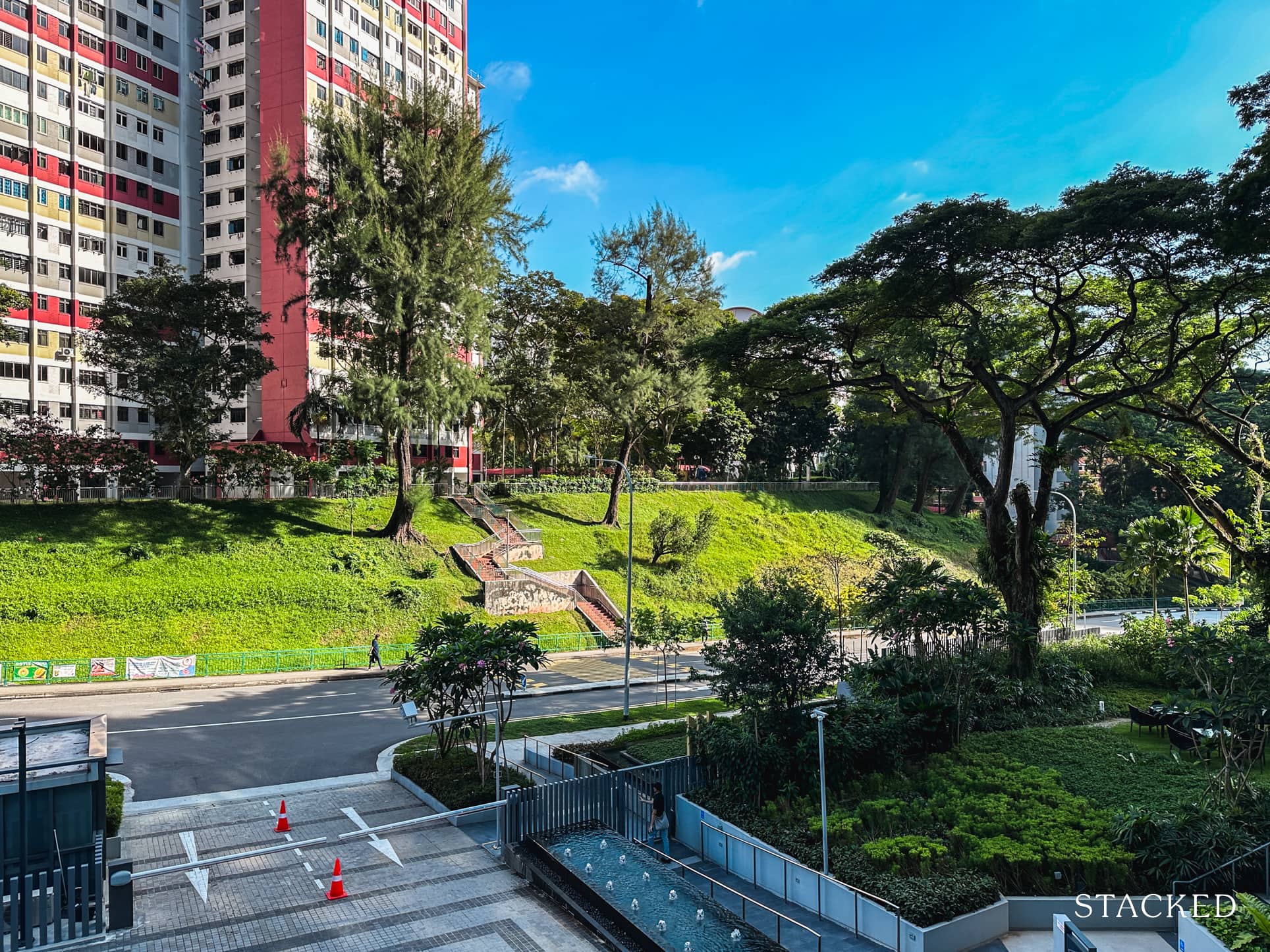
The entranceway is not a bad size, and I like how wide and high the drop-off point feels. As with a development such as this, it’s likely that there would be a lot of rental units here, so having adequate space for taxi rides to drop off/pick up passengers would be important.

So again given the nature of the land, you won’t be able to look into the facilities from the outside (unlike the Queens condo, where you can peer in at different sections of its perimeter).
The first pool that’s set above the entrance is the 30m lap pool. It is decked with wooden planks, lined with several sun-bathing chairs, and complemented with a row of beautifully manicured plants.
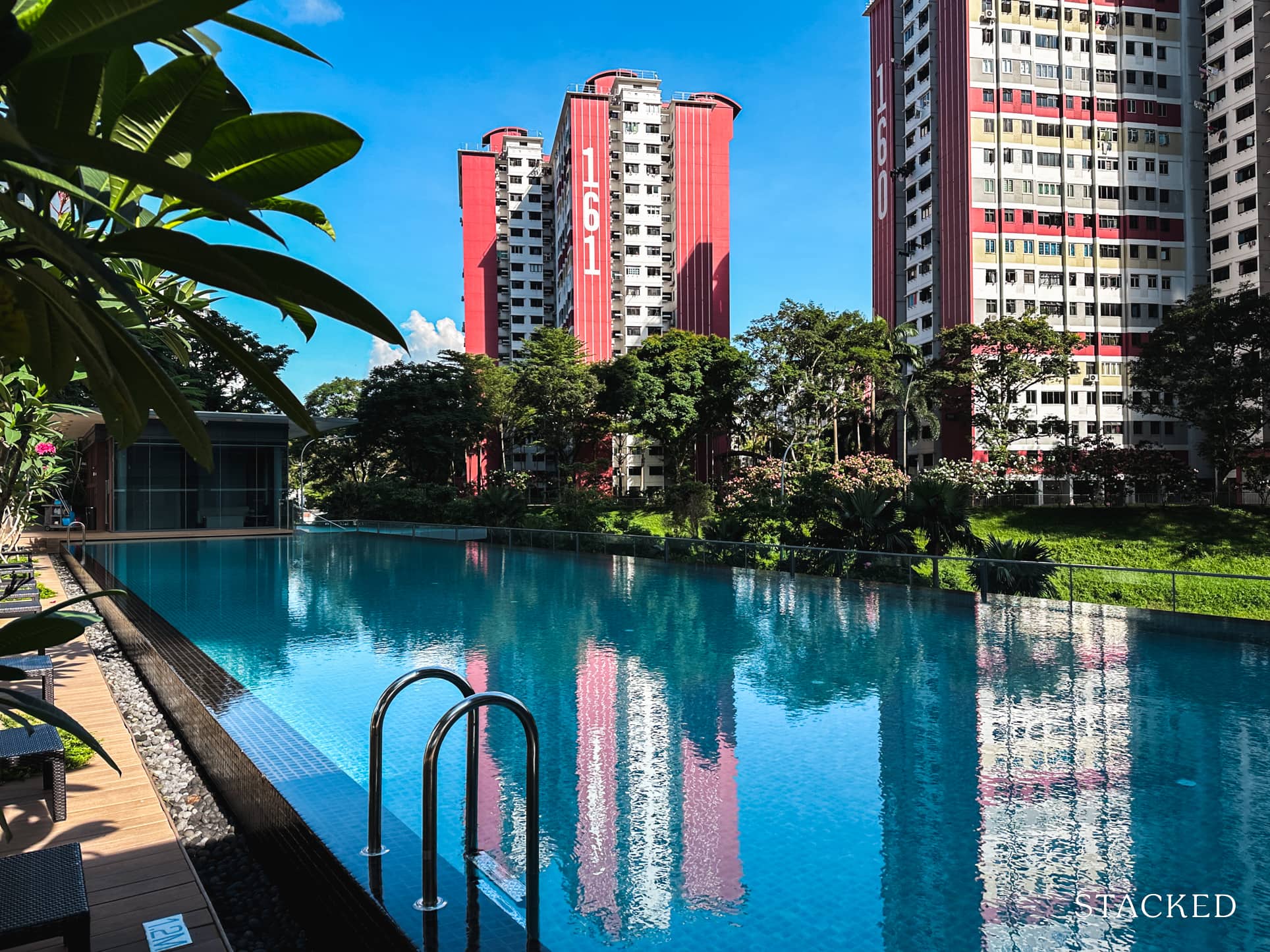
It’s an infinity-edged pool which overlooks the HDB blocks across Stirling Road, which isn’t the best view by any means. But you do at least get a good separation from the blocks, and along with the lowest residential units being placed on a higher level, it doesn’t feel so hemmed in.
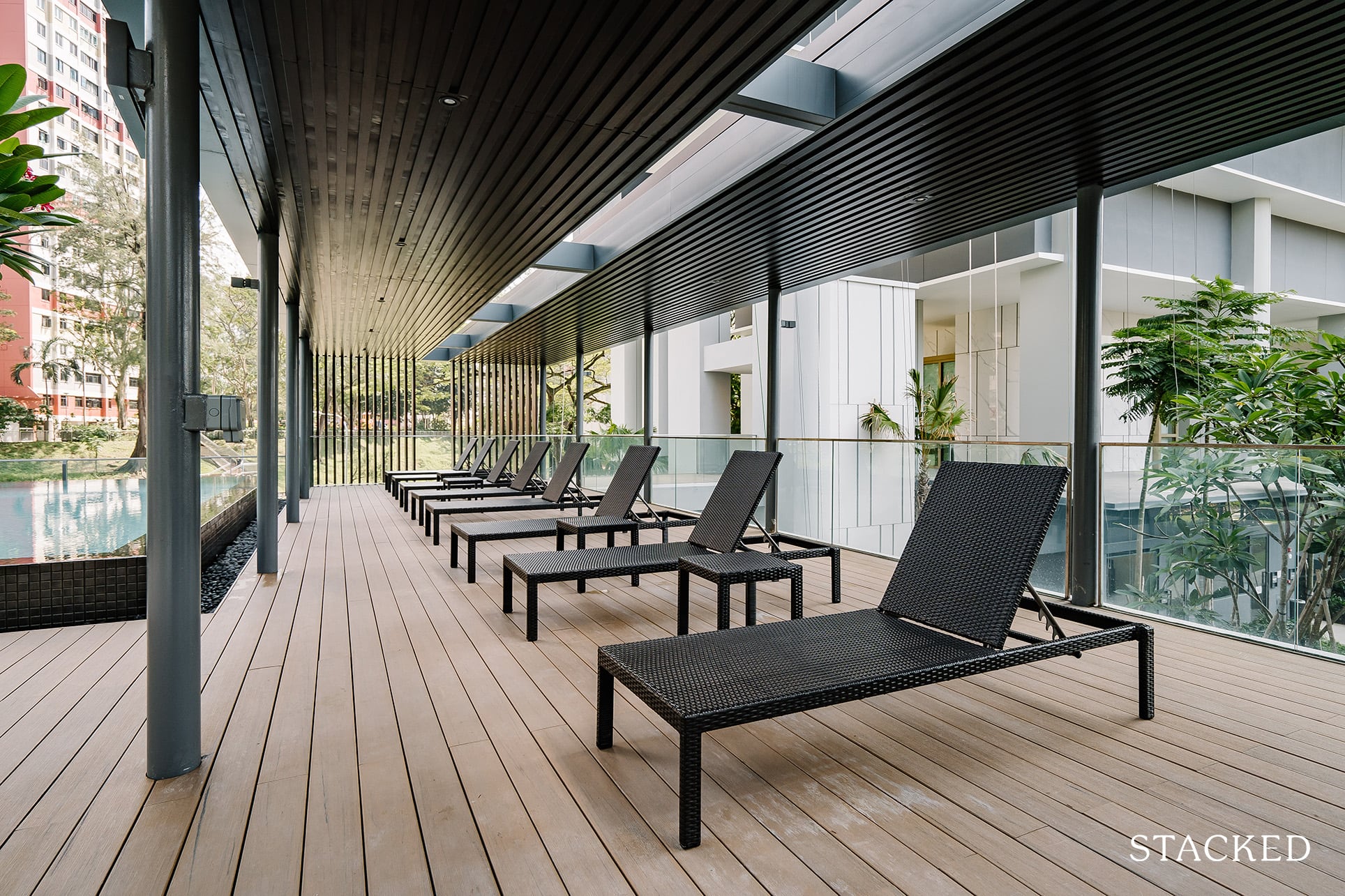
For those who prefer as much shelter as they can get while enjoying the outdoors (which comes in handy given the really hot weather now), there is a sheltered pool pavilion that faces the length of the pool.
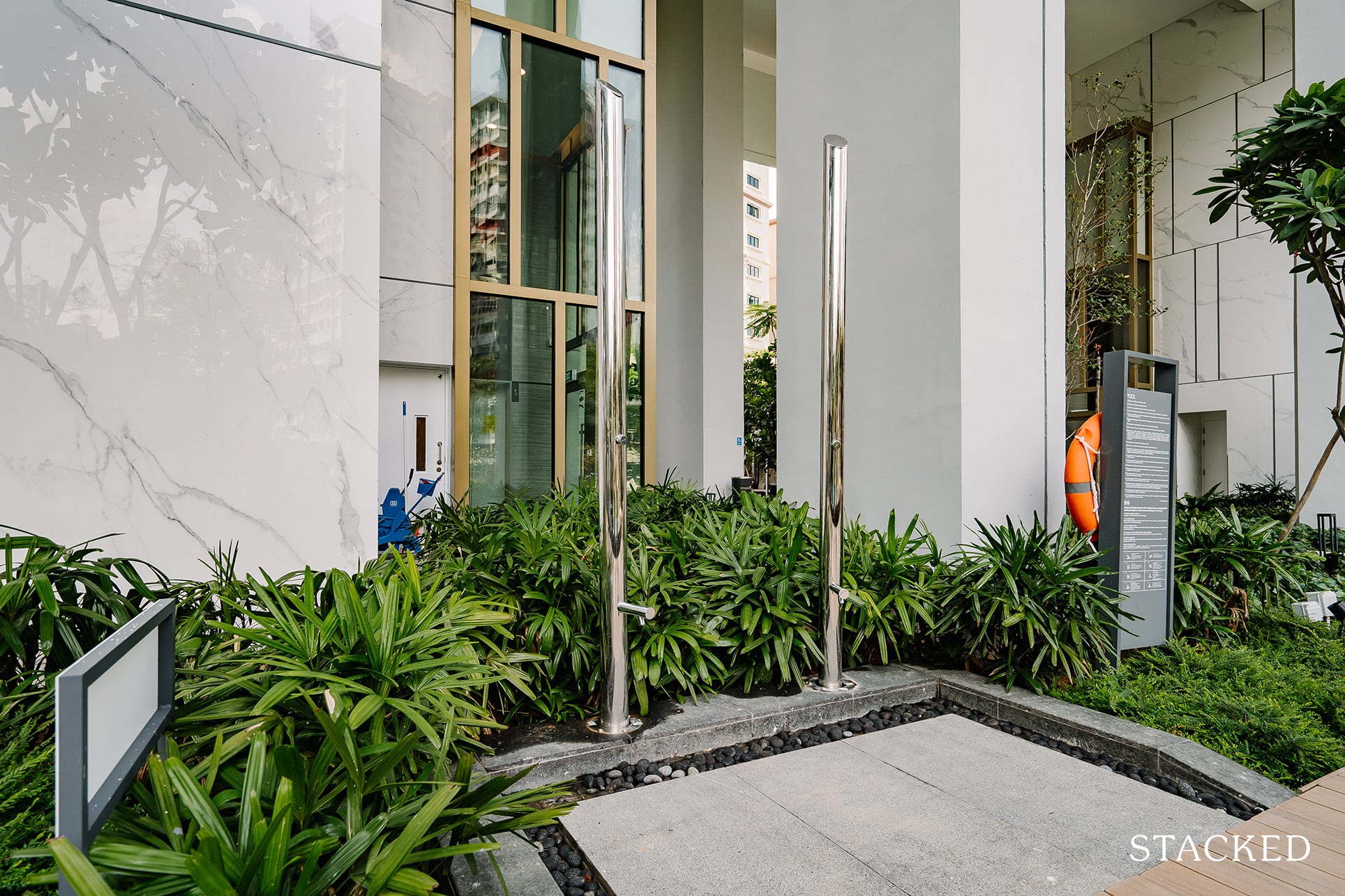
And of course, you have a rinse-off area that is conveniently located near the pool. What caught my eye here was the detailing of the large format tiles that adorned the walls, which is better than just plain walls (which tend to get dirtier quicker in the long run).
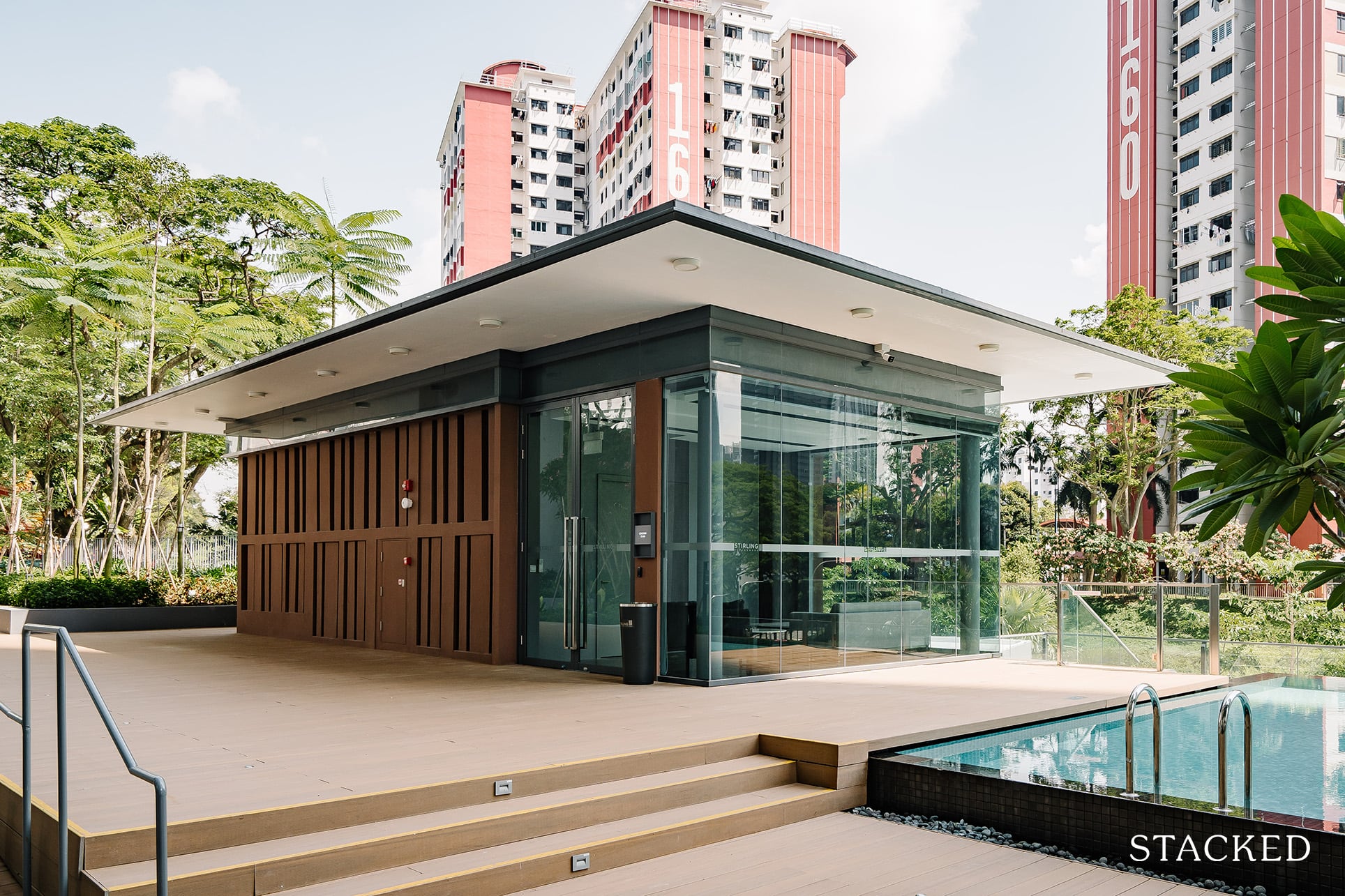
At the end of the pool deck, you have an indoor air-conditioned Cabana Club that overlooks the 30m pool.
It also comes with a Spa Cabana and a place for an outdoor massage. While that sounds good on paper, the reality is I’ve almost never seen these used.
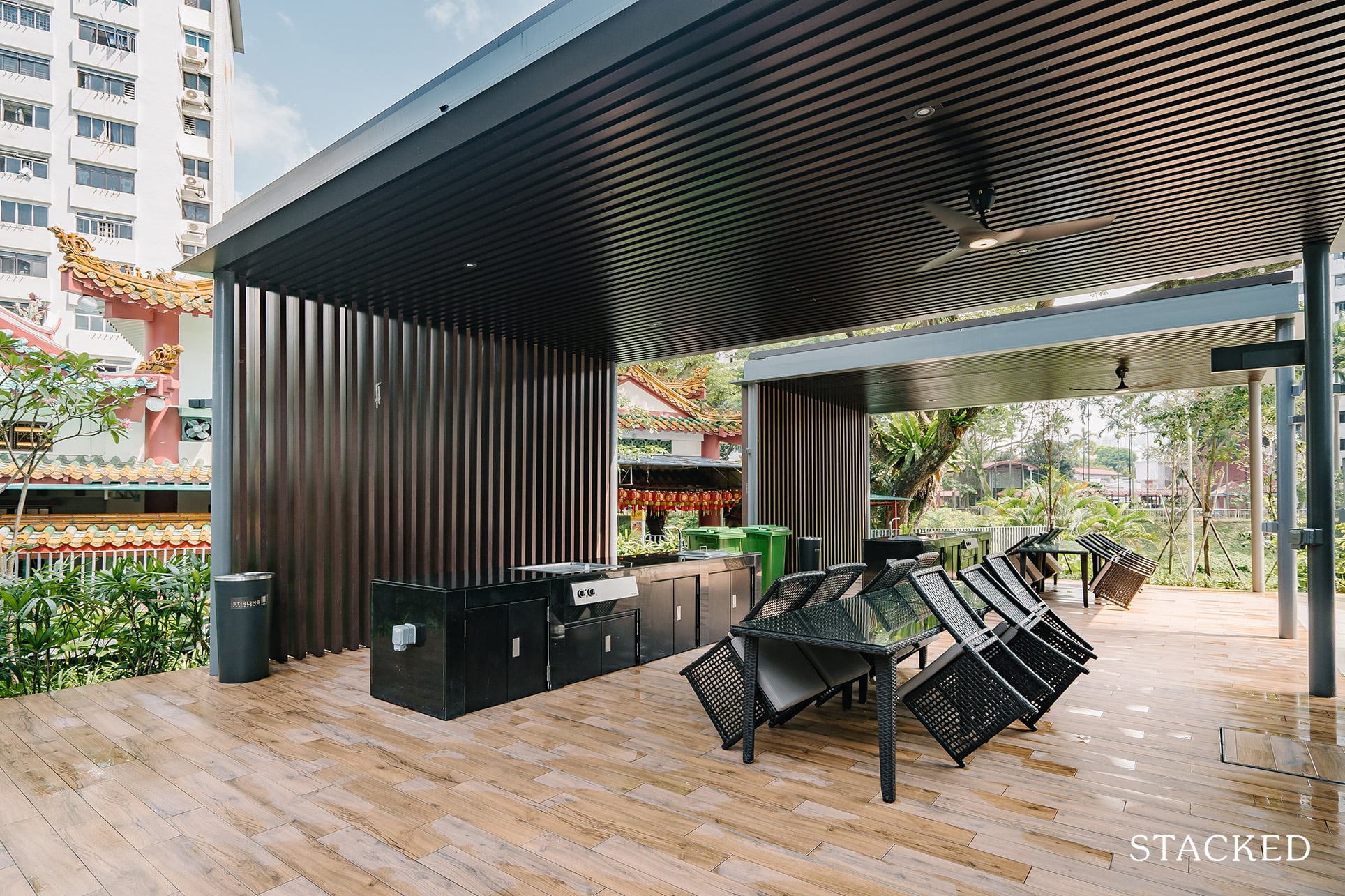
Further up from the lap pool are the Grill Pavilion and Teppanyaki Grill Pavilion, both located side by side at the far South-West end of the development. This is one of the most ubiquitous facilities in Singapore, and it’ll be a shocker if there was a condo that didn’t have one.
Each cooking station is equipped with a plug (to power any other fans, speakers or additional cooking devices), a sink, a prep table and the grill or teppanyaki grill.
There are also chairs that fit 8 (though I think you can bring additional chairs if needed) and a long table. The materials chosen look easily maintainable, which is great for durability in the long run.
Though there is nothing out of the ordinary, it does the job well. I do really like the choice of wood panels for the shelter and how it blends in with the surrounding greenery. That said, given that there are only two BBQ pits to cater to more than a thousand units, it might seem quite lacking.
Due to the existing neighbourhood amenities, residents can see Tiong Ghee Temple from this side of the condo. While I did not notice an issue with noise during my visit (in fact, it was considerably quiet), places of worship like these might be a jarring sight to some. With that being said, it’s good for interested buyers to take note of these variables.
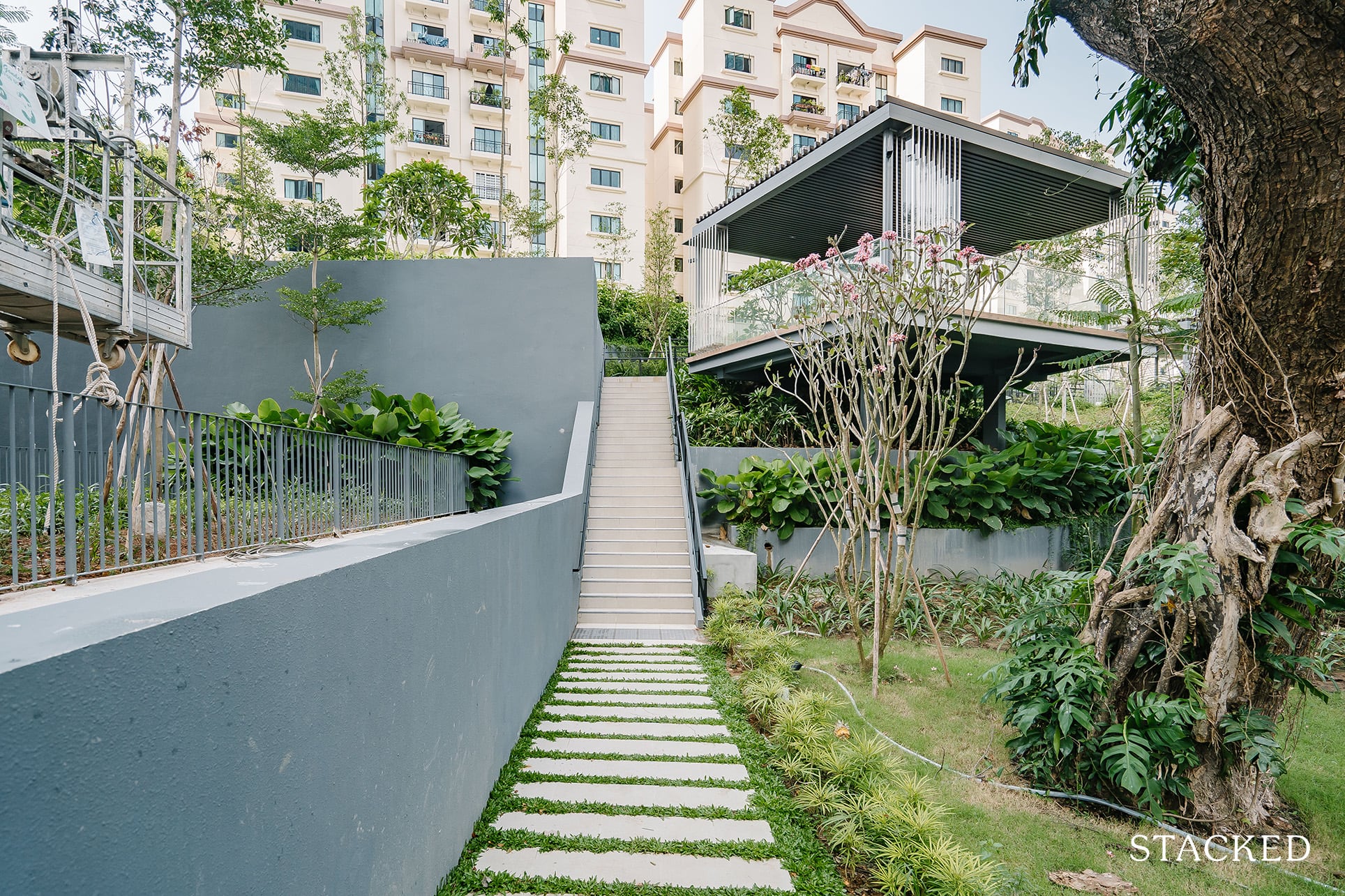
Set throughout the project are multiple other lounging spots such as the Sky Cabana which is complemented well with lush greenery to set a relaxing mood for Stirling Residences.
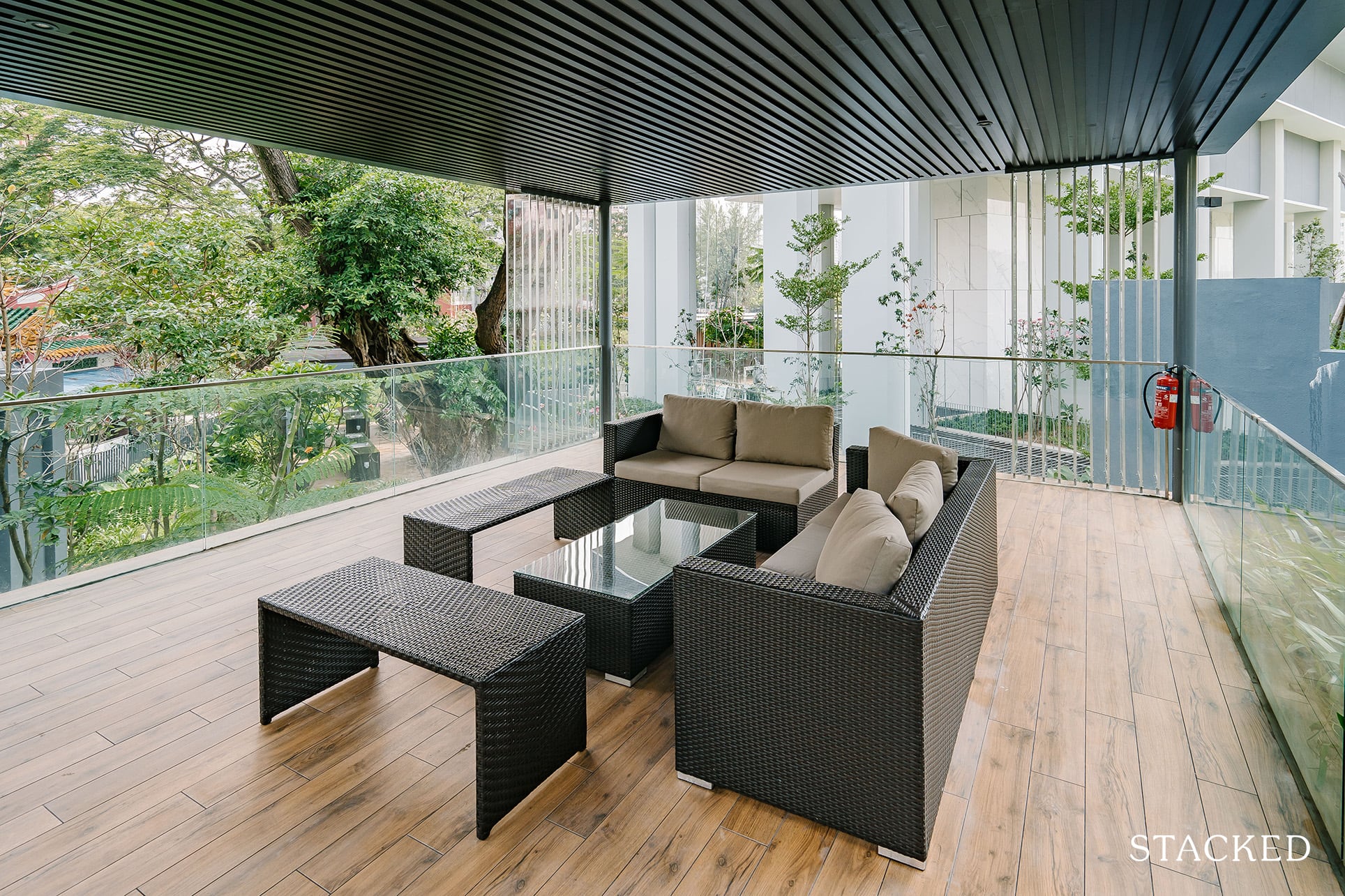
The common theme for these lounging cabanas is that it is sheltered with shades of wood and sofas with cushions for more comfortable lounging. It’s tucked right at the back corner which makes the whole space much more private for mini gatherings.
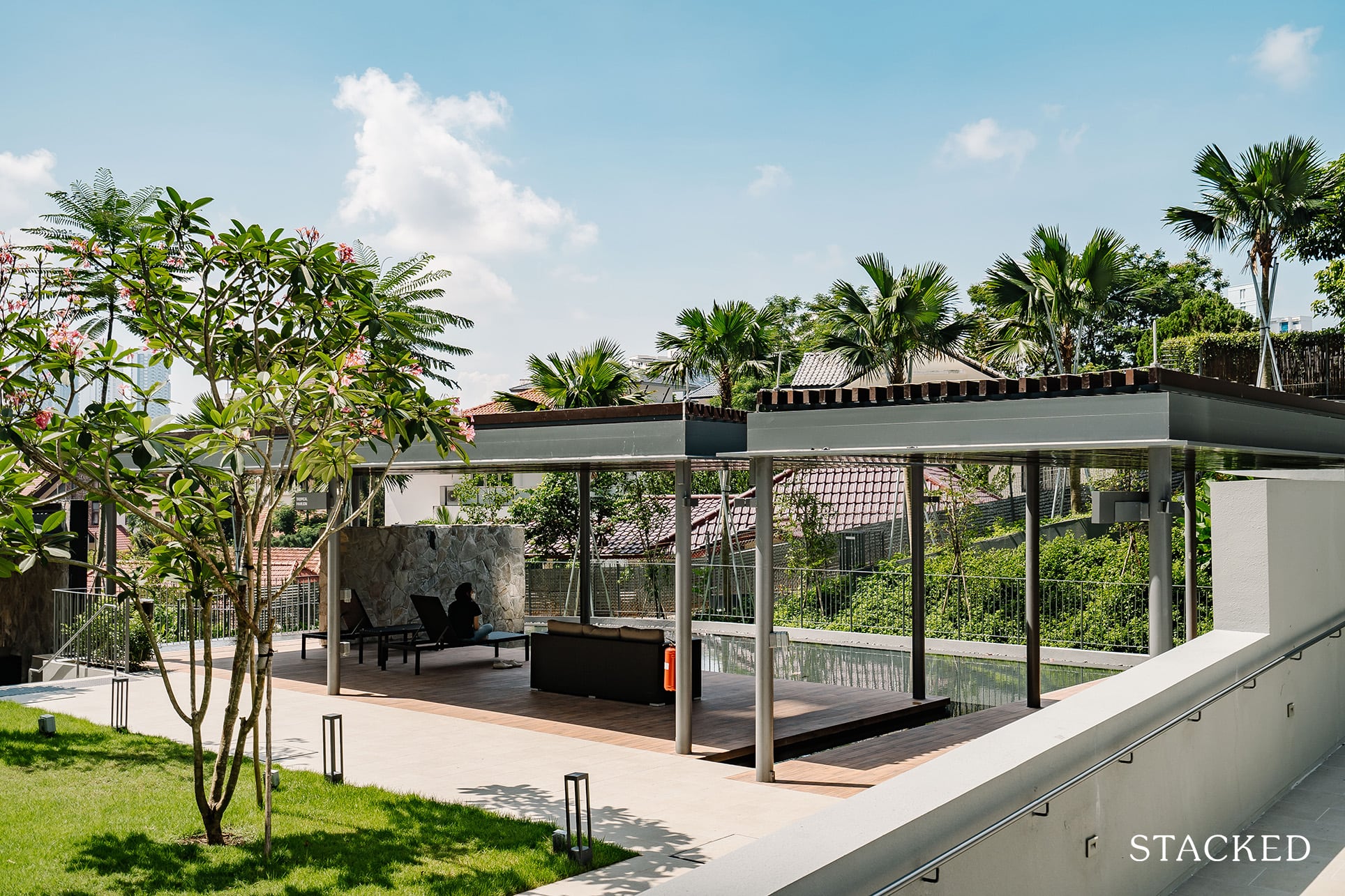
Just from walking around the estate, you’d notice that quite a chunk of Stirling Residences’ facilities featured lounge areas and pavilions. With the variety of sitting areas, residents have the flexibility to enjoy a variety of views – be it in front of pools in the heart of the project or a more quiet spot facing the landed houses. It’s frankly a bit of an overkill, and perhaps it would have been better to see more spaces dedicated to entertainment/dining instead.
This particular corner of the project showcases the Tropical Pavilion and cascading stream, which overlooks the landed enclave along Angora Close.
While it’s not the best view, we know for a fact that this current view won’t change since nothing else can be built upon its surroundings. You’d also be comforted to know that areas that face the landed enclave are usually less crowded and not as noisy, compared to facing the main road.
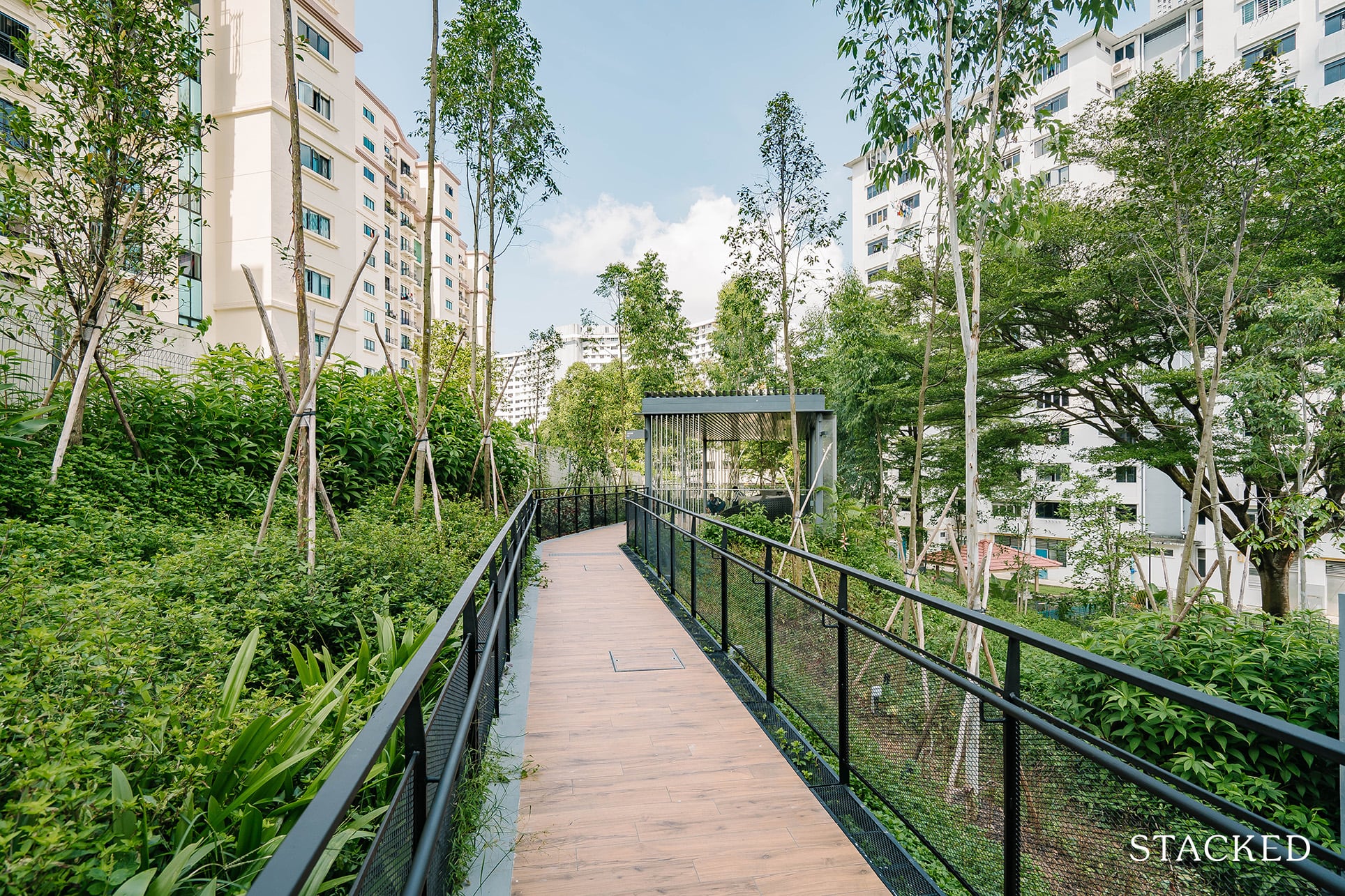
While walking from one point to another, you’ll also notice that the pathways were lined with plenty of greenery, with an obvious amount of effort placed into creating a more tropical ambience at Stirling Residences. Although the trees planted are not yet fully grown, I think it’ll elevate the entire ambience to make walking around the site more enjoyable once the plants are more dense and full.
This is a common theme of newer projects, and the landscaping here so far is definitely one to highlight.
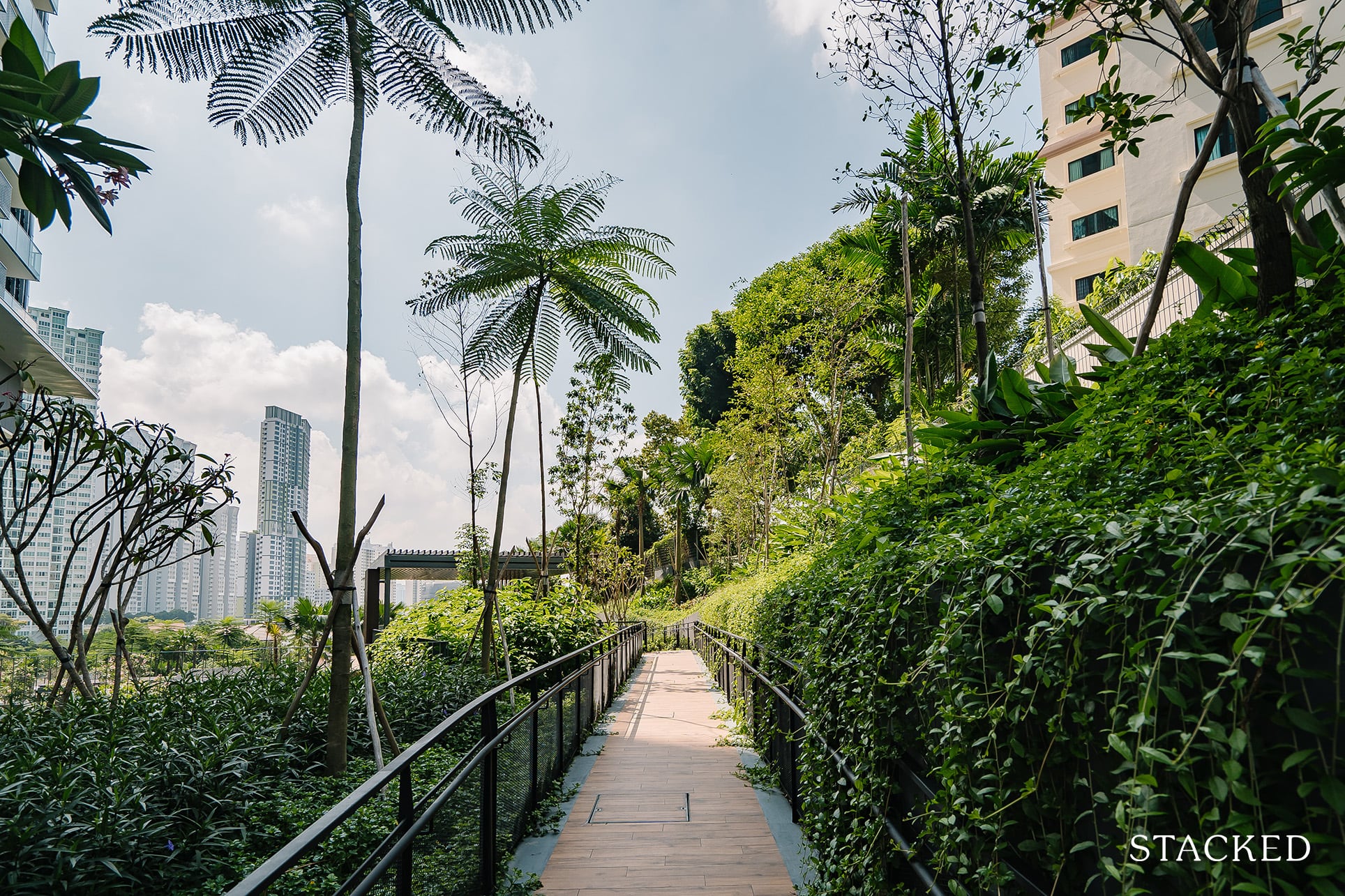
Get what I meant about feeling like you’re in a luscious green oasis?
The unique trees juxtaposed with the concrete landscape of Singapore’s skyline (and more quiet surroundings) do help to encourage that feeling.
It’s also from here that you can see that the residential towers are spread out quite far from the neighbouring Anchorage condo.
And in comparison to its nearby competitors like Commonwealth Towers, Queens Peak and Margaret Ville, which are built on land less than 130,000 sqft, it’s inevitable that the residential blocks in those projects would have to squeeze closer on more compact plots of land.
Stirling Residences would stand out on that mark, especially for homeowners who prefer bigger and quieter grounds.
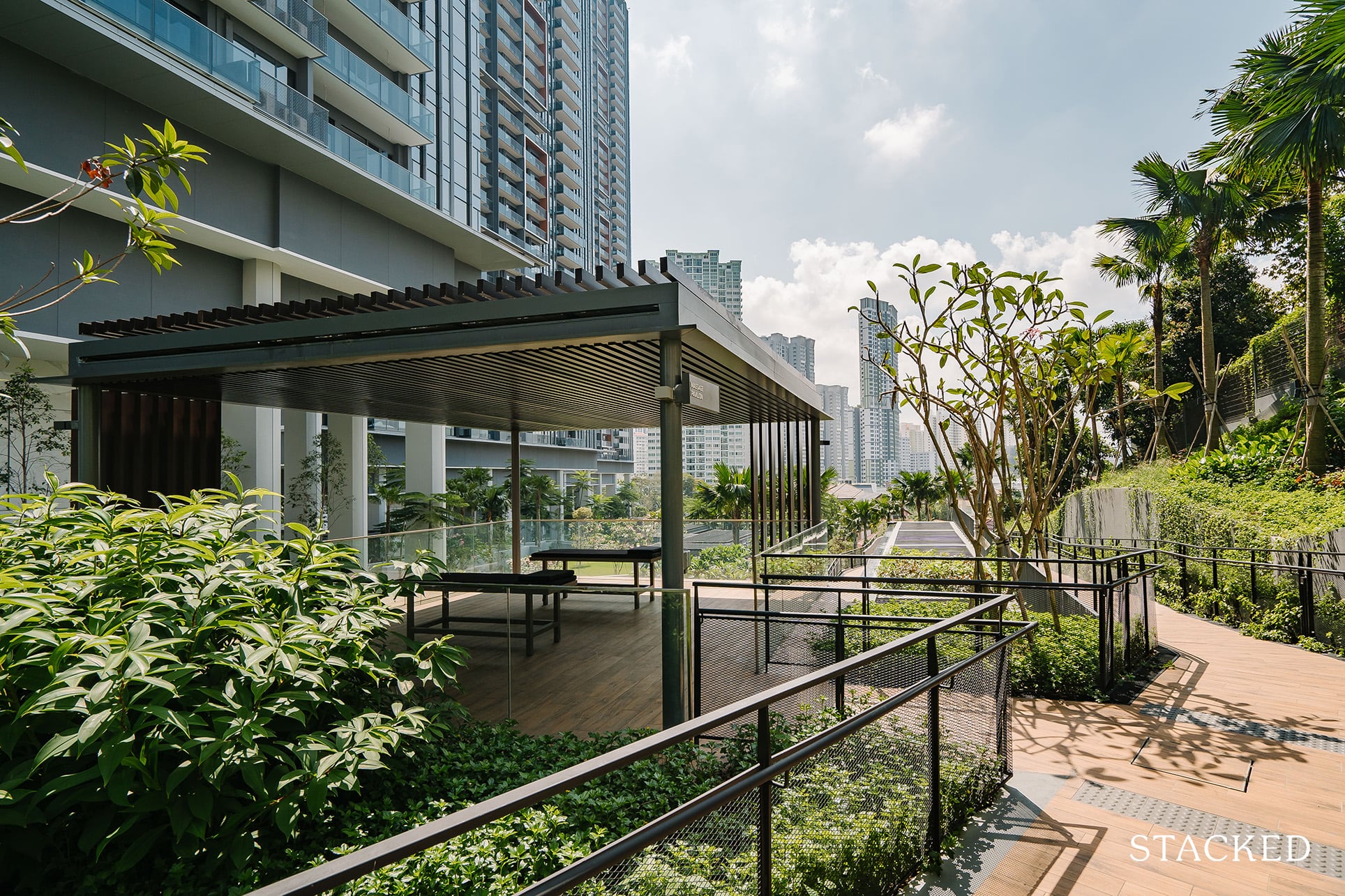
Moving on, there is an outdoor massage and spa cabana that residents are free to use.
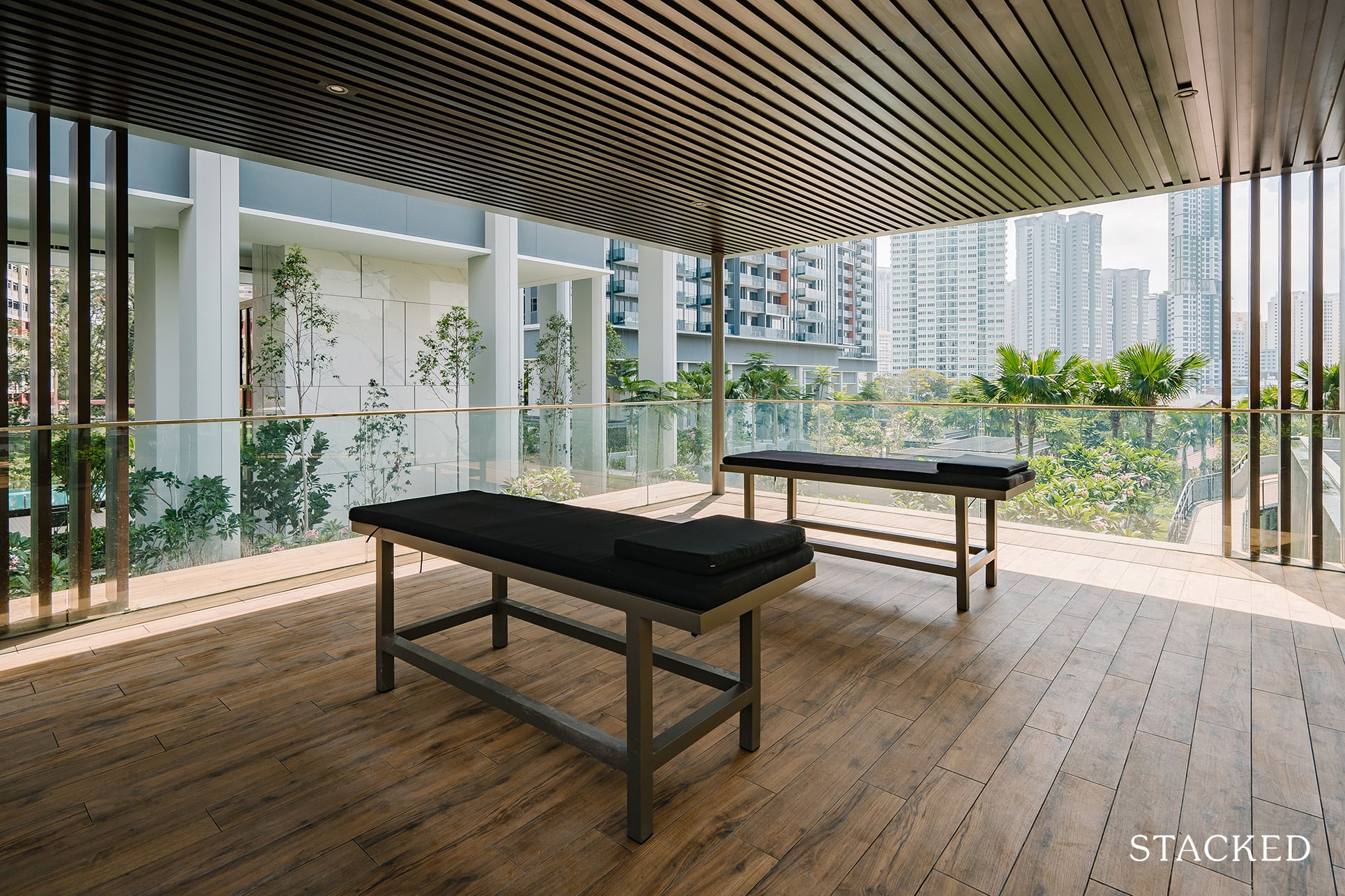
The outdoor spa area is located in a more elevated part of the development, giving users more privacy to enjoy their little pampering session in the comfort and convenience of their condo. Again, this is one of those things where it sounds good to have, but you really don’t see too many people using it.
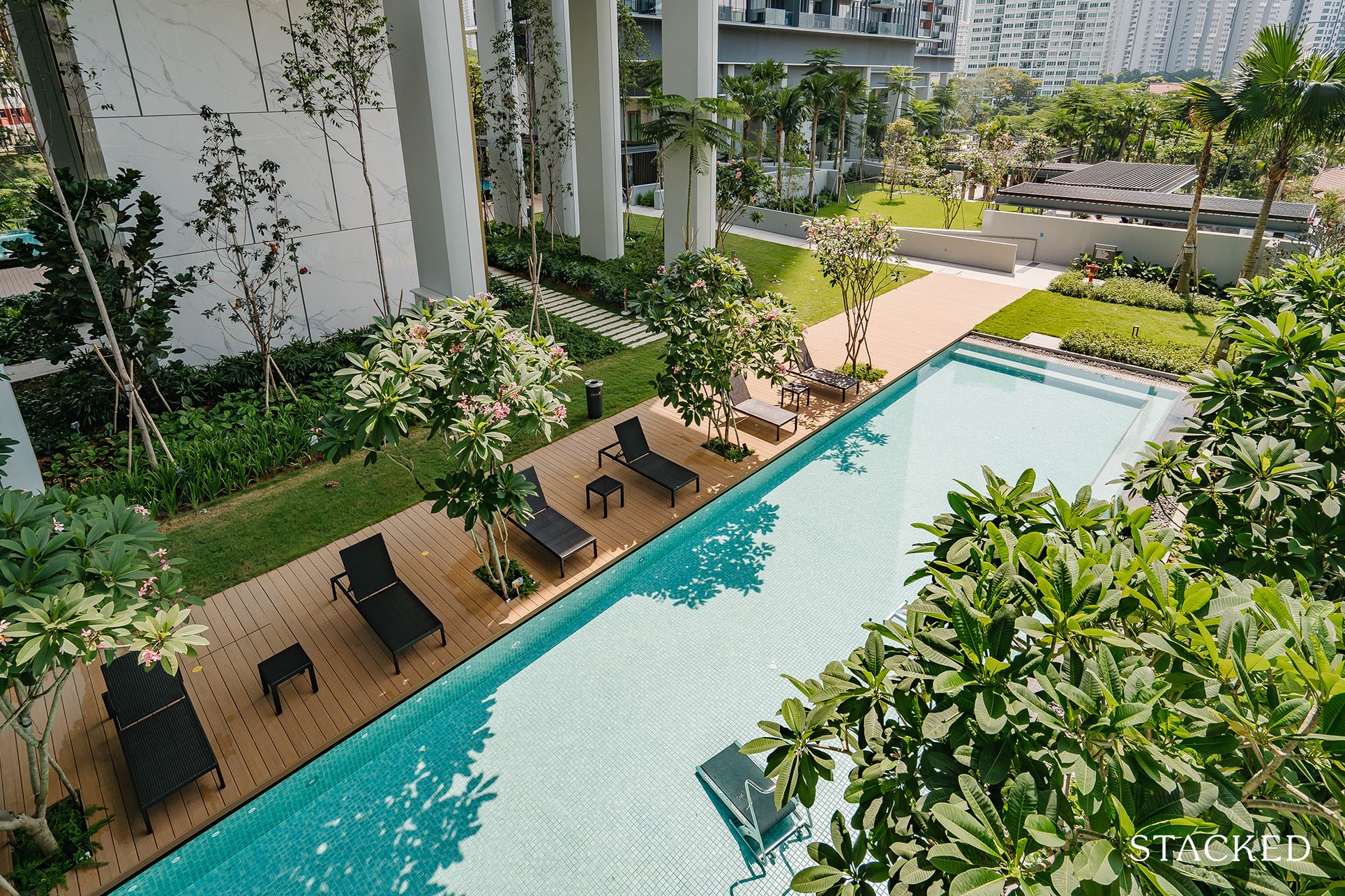
Moving on to the next main pool area in the Rain Forest section are 4 different components merged into one pool, namely the spa seat, aqua gym, bubble water push and aqua foot reflexology.
It’s pretty similar to the 30m lap pool, just that this pool has more lined trees but just as much shade. It faces the canopy walk and the massage pavilion. I’d say that this pool is quieter as compared to the 30m lap pool, mainly because it doesn’t face the main road and the ingress and egress.
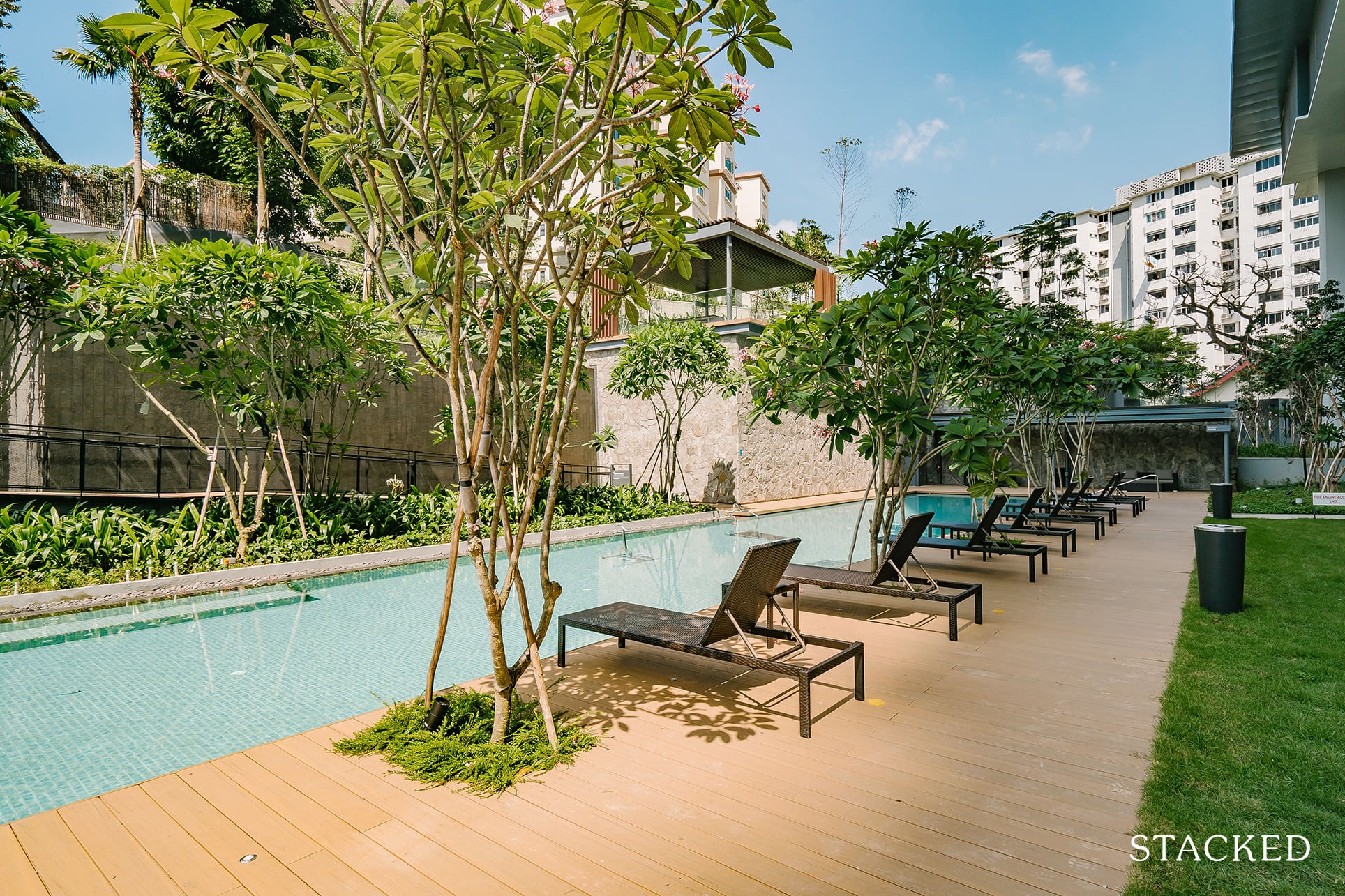
One point to note is that while you do border quite a fair bit of the landed estate, neighbouring developments like The Anchorage and surrounding HDB flats are able to peek into this side of Stirling Residences.
Even so, I personally think this would be a spot that I’ll frequent if I stayed at Stirling Residences – great shallow pools for a gentle cool dip, lined with rainforest trees and the ambience is really quite serene. Just don’t forget the cap and sunblock!
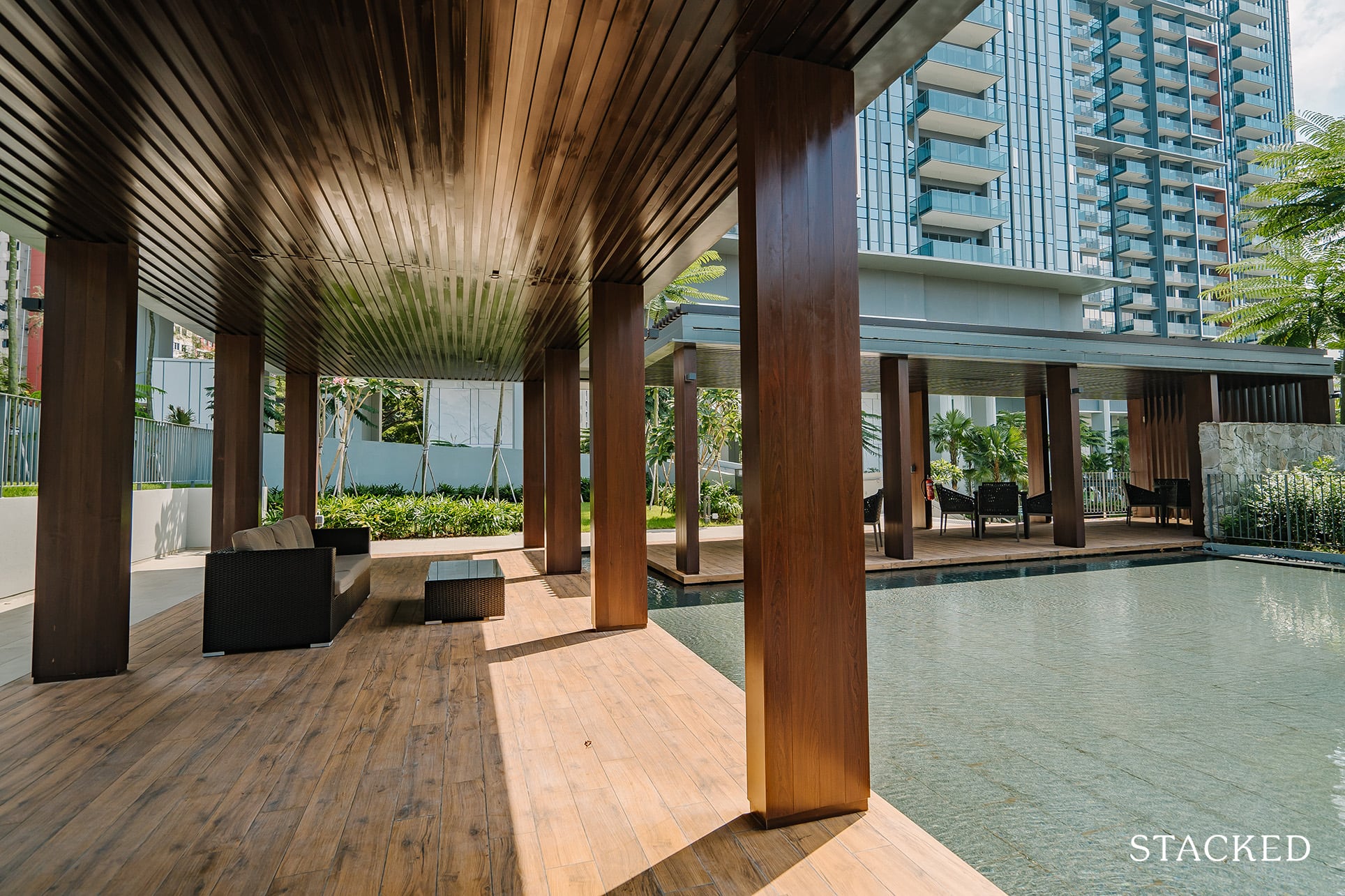
Next up, more pavilions – this one is named the Hanging Pavilion.
Similar to the other lounging areas located at other parts of the site, it is well-sheltered and has ample amount of sitting space for the residents to enjoy.
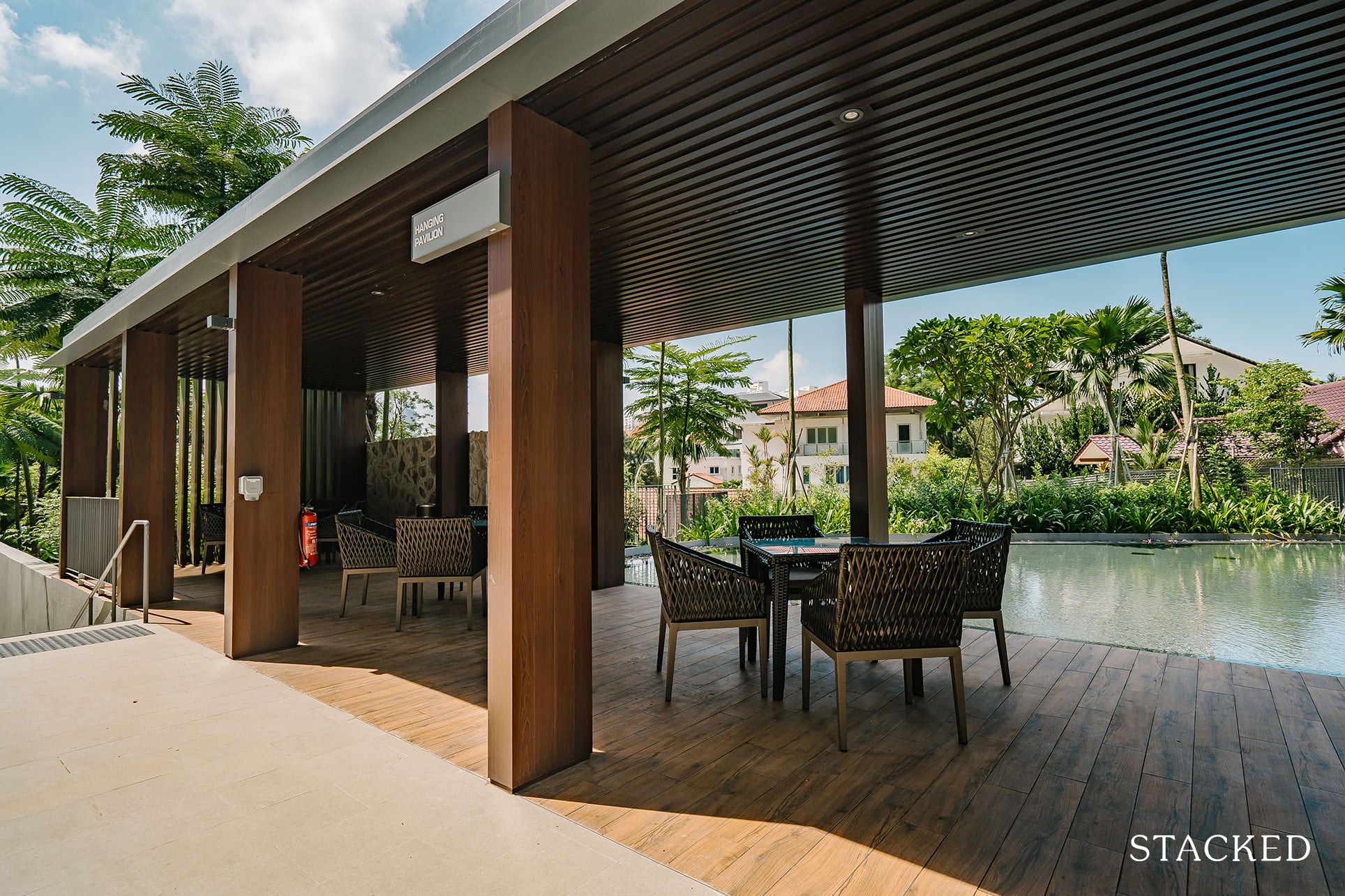
This part of the condo is relatively more private than the other lounge areas, mainly due to its orientation away from the residential blocks. Facing the reflective pool, it overlooks the landed enclave and offers a simple chill-out corner.
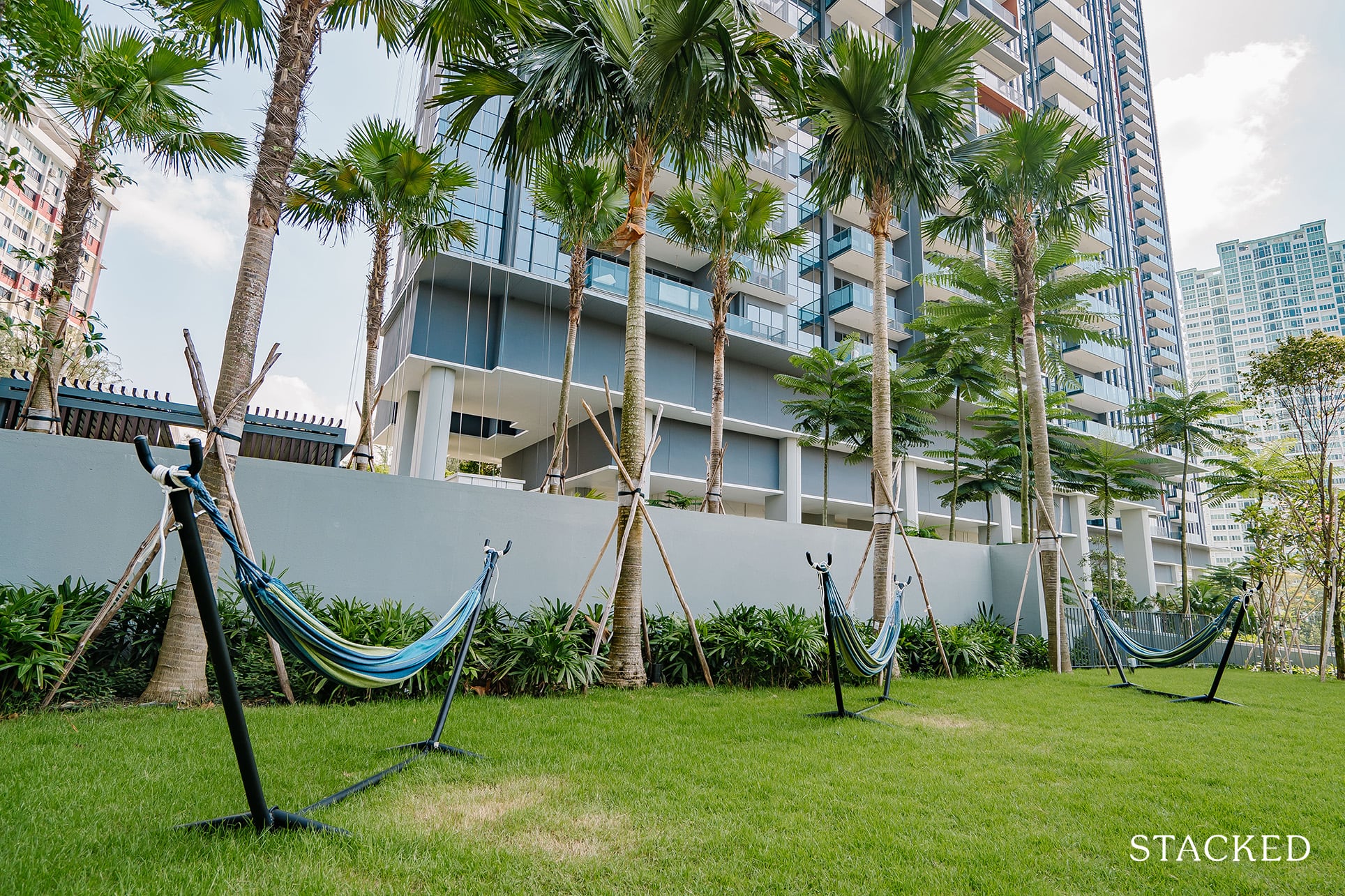
Close by the Hanging Pavilion is the Hammock Lawn which can be found facing the residential blocks.
While it’s great that these hammocks provide a different experience from the other lounge areas, these open-air seats can get dirty because of them being out in the open. Maintenance might not always be in tip-top condition, so these spots are typically not the most popular amongst the crowd.
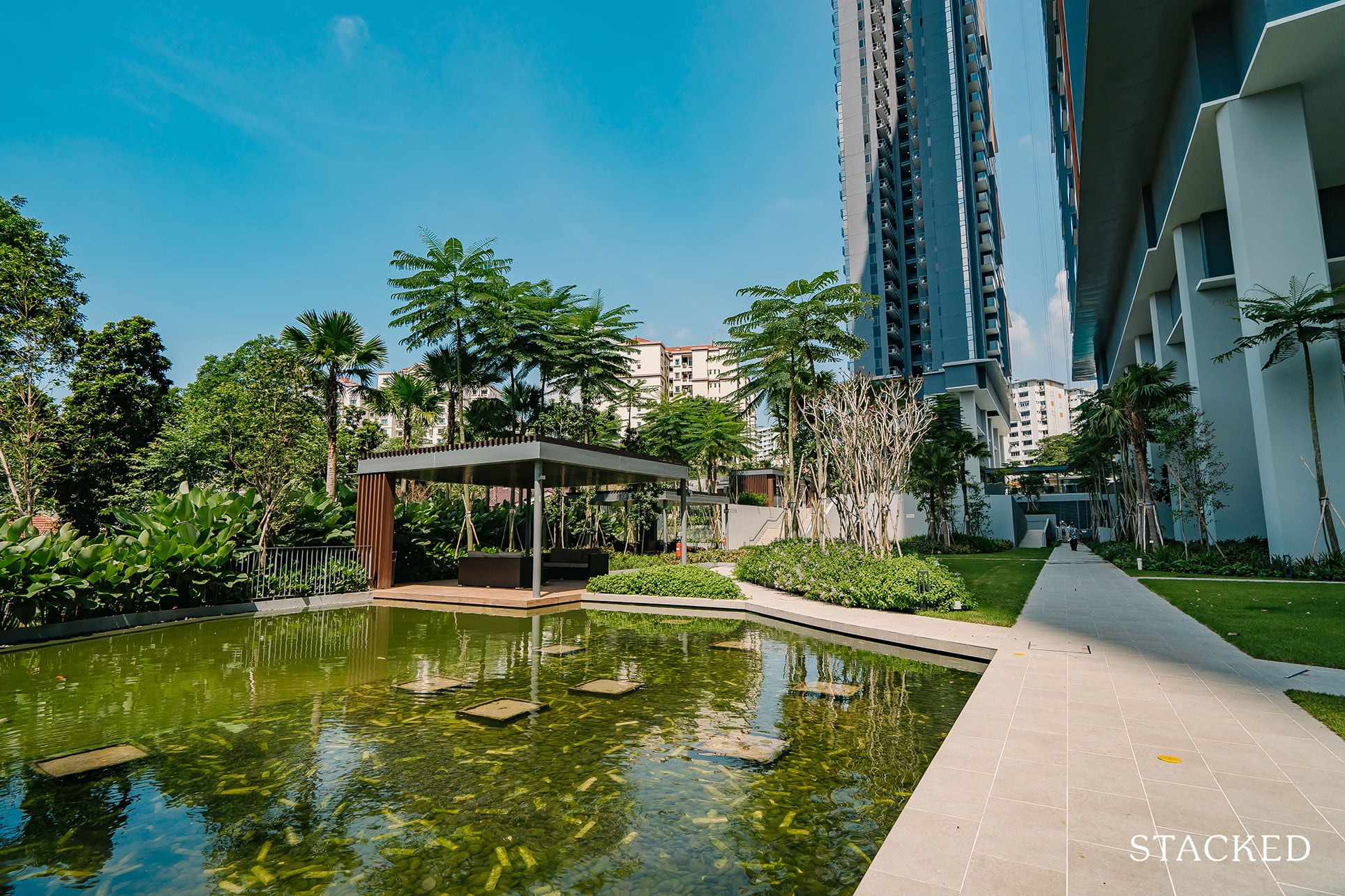
Taking a look at some of the last few pavilions, residents can find similarly designed lounging pavilions on the Tropical Forest side of Stirling Residences.
Overlooking the pond, this particular pavilion presents a more natural touch aligned with its surroundings.
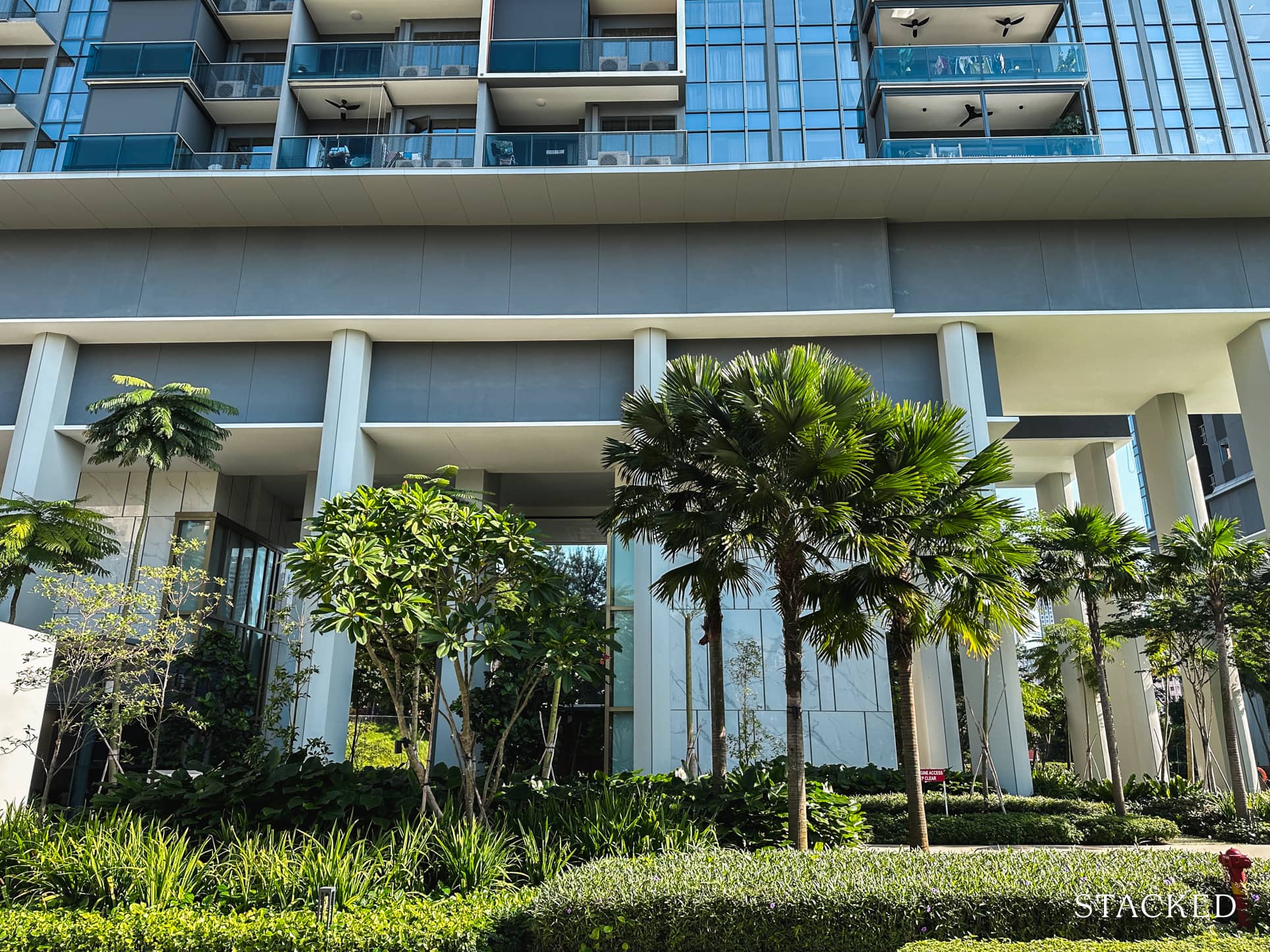
It’s also below the blocks here that you’d find some other indoor room facilities.
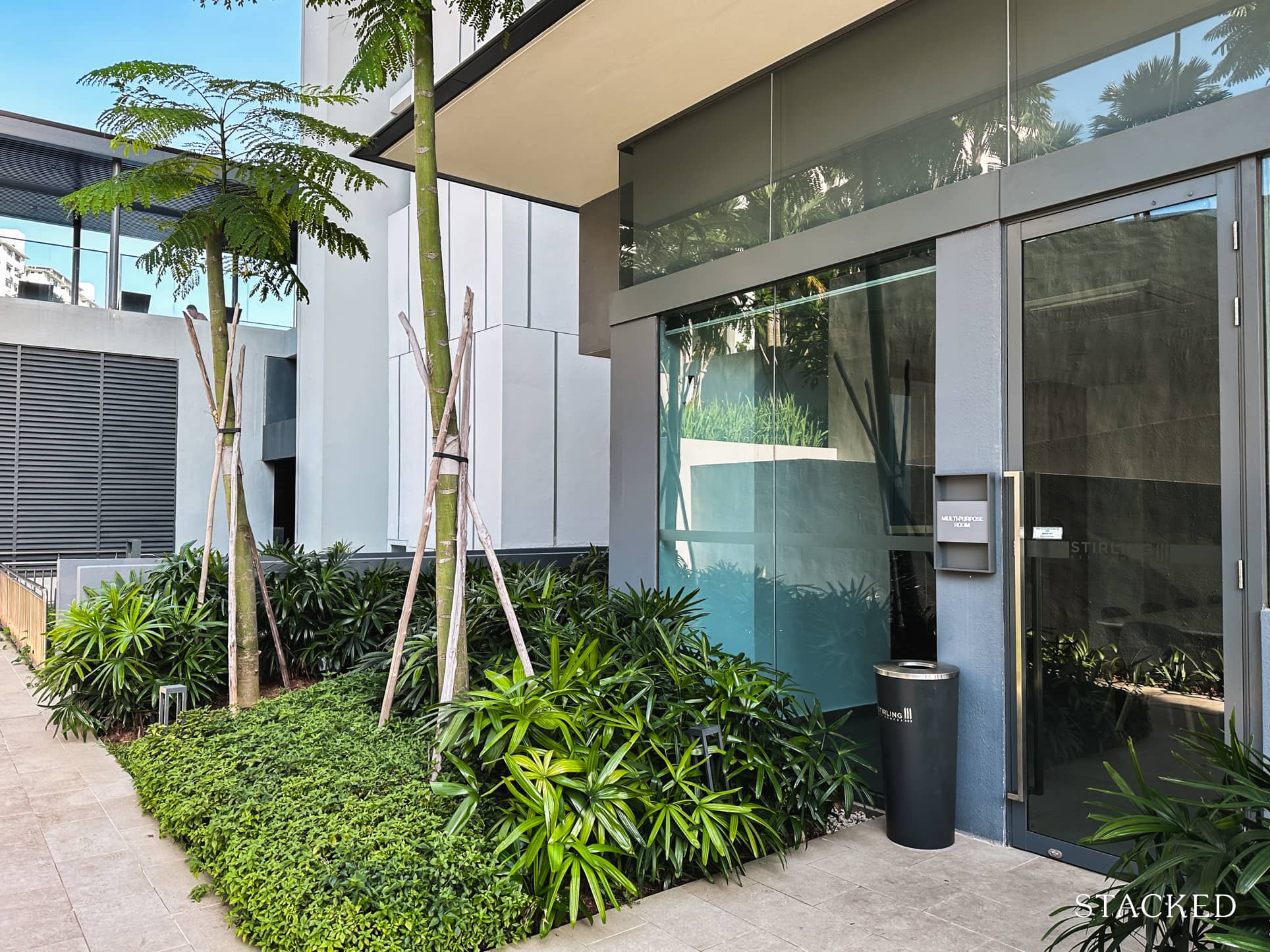
This includes a library (which seemed popular when I visited), and a multi-purpose room.
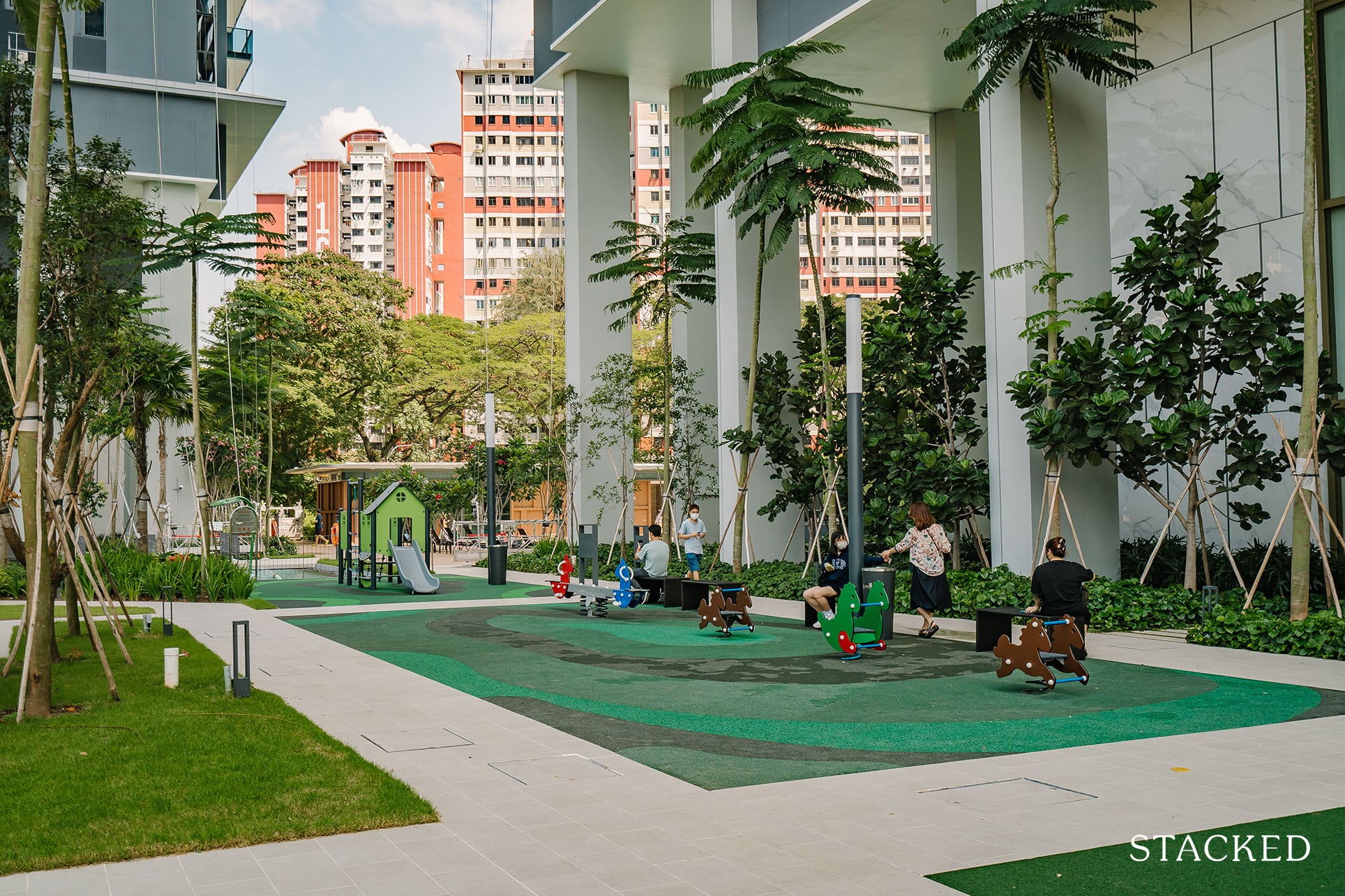
One of the key target markets of Stirling Residences is undoubtedly young families, which can be observed in the abundance of children-friendly amenities.
One of them includes an open-ground play area for kiddos at the Kid’s Club. There, a simple slide, some rocking chairs and a see-saw can be found.
Parents can bring their kids over to cycle and play with the other children in the community. The best part is – there are seats around the area for parents to wait. As compared to the many lounging pavilions, it’s apparent that the kids-friendly facilities were more popular and crowded.
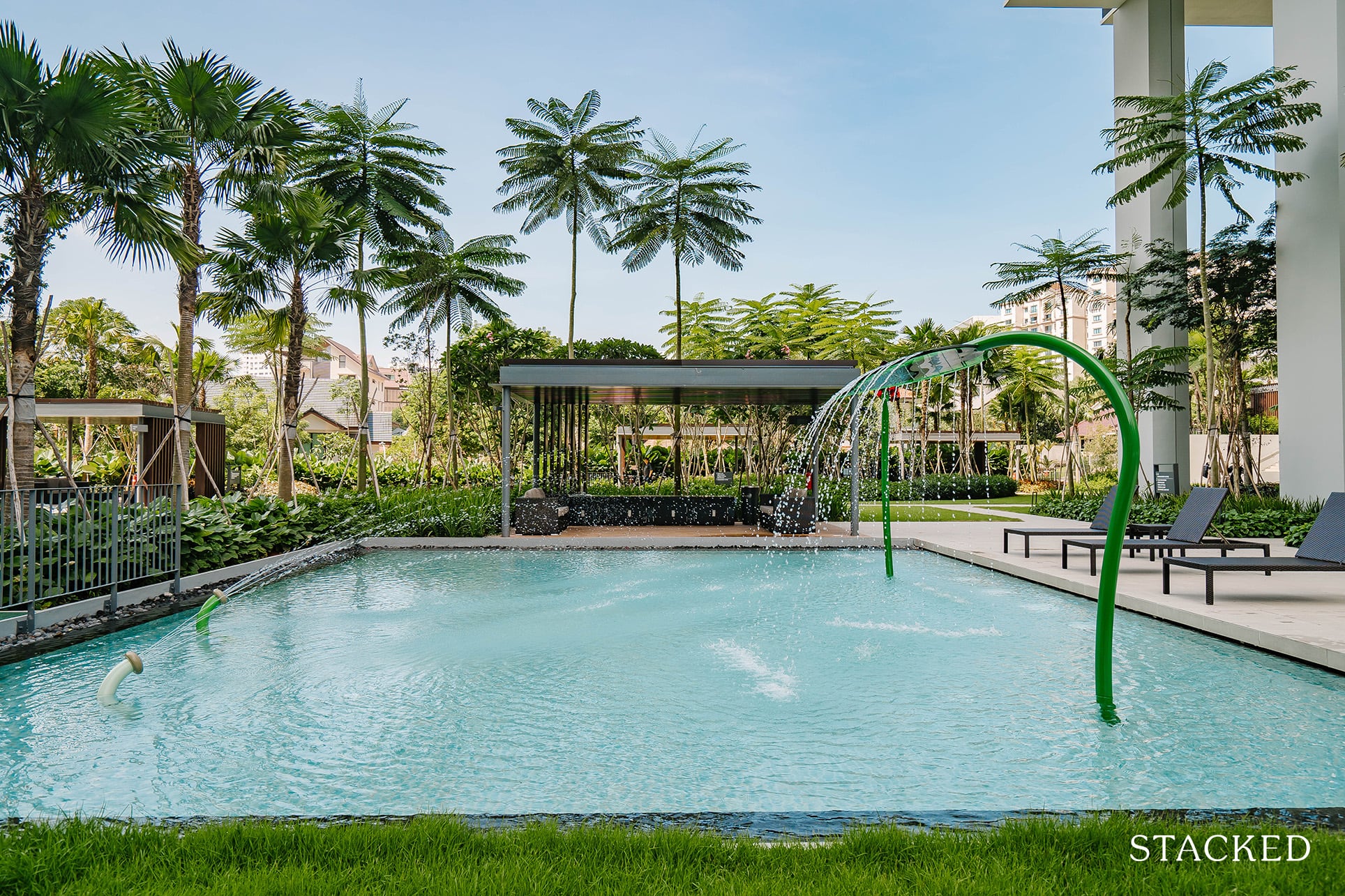
Of course, if there are amenities on land, there should be amenities related to the water too.
Near the Kid’s Club is the Kid’s Pool, which has a shallow pool perfect for children to play in safely. This is definitely pool-specific for children as there are many fun sprinklers within the pool itself.
For those parents who are not joining in the fun, there is a sheltered pavilion to lounge in while keeping an eye on the children while they play.
On the same note, there is an operating childcare centre called Sunshine Kids where busy parents can drop their children off. For busy working parents, you’d know how much of a lifesaver this convenience can bring.
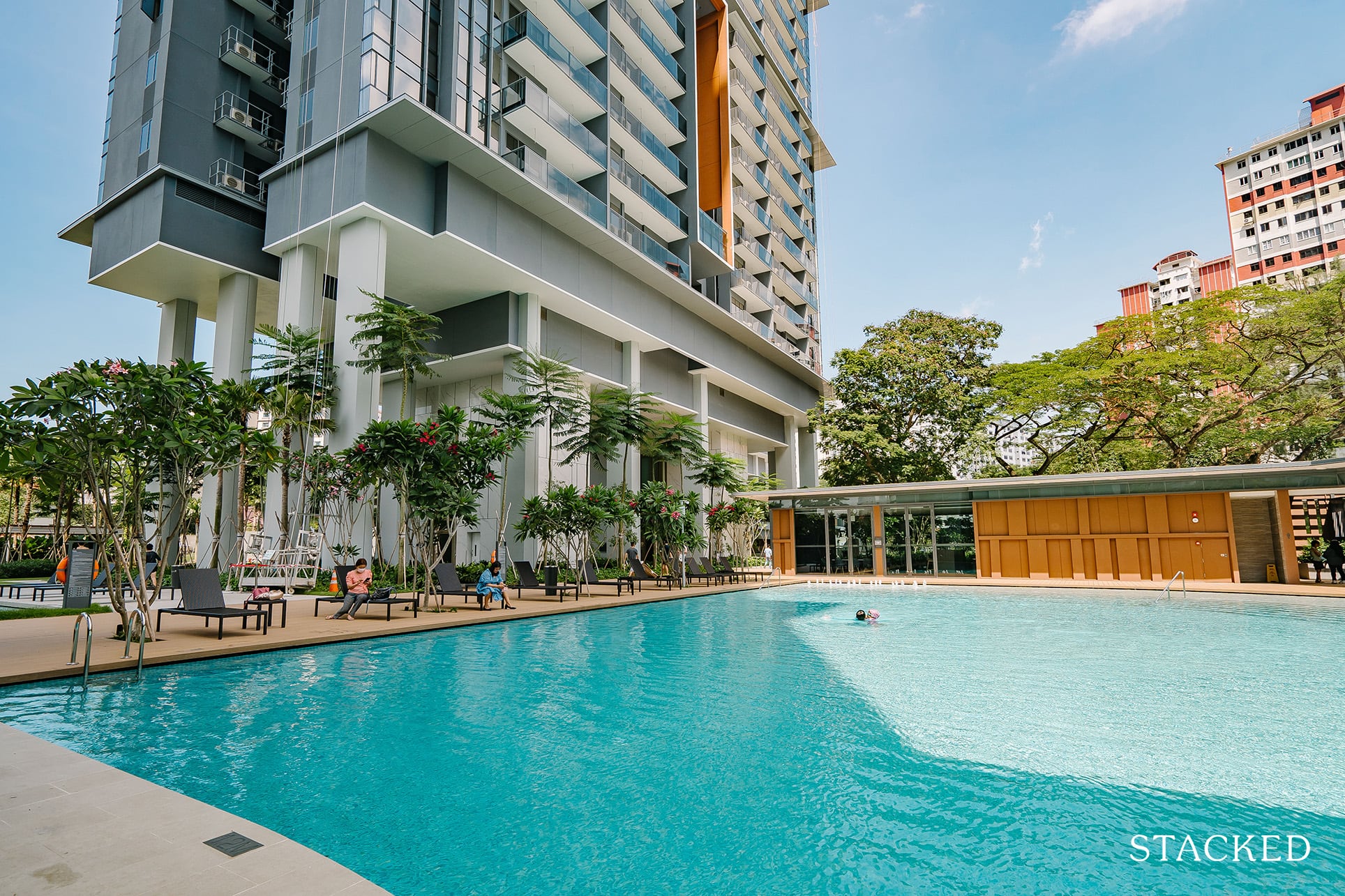
Probably the main highlight out of the 80 facilities, the 50m lap pool is located right at the left corner of the project. Interestingly enough, it has more of an organic shape that extends across the residential block to make it more visually appealing.
Following the common theme at Stirling Residences, it is lined with trees and manicured shrubs along the periphery of the pool. Since it is so huge, residents can either choose to enter the pool by the side of block 21 or near the tennis courts. I’d imagine that this would be one of the noisiest and more vibrant parts of the development on weekends and public holidays since most might choose to use this main pool.
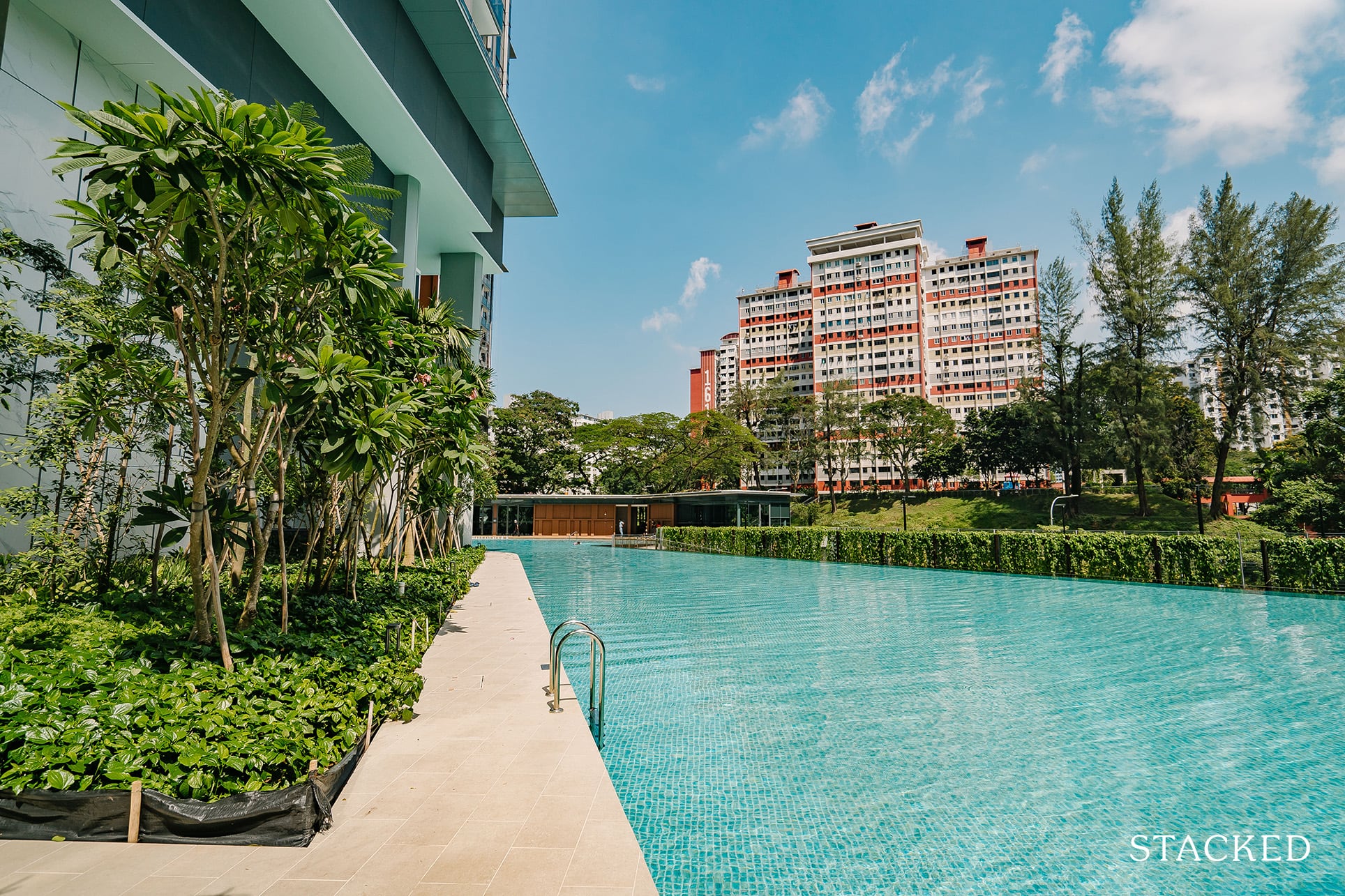
In comparison to other projects that I’ve been to, this part of Stirling Residences feels much more open and bright.
During my visit, you do get quite a constant pleasant breeze which does make the whole ambience feel very relaxing (though this would also largely depend on the time of the year).
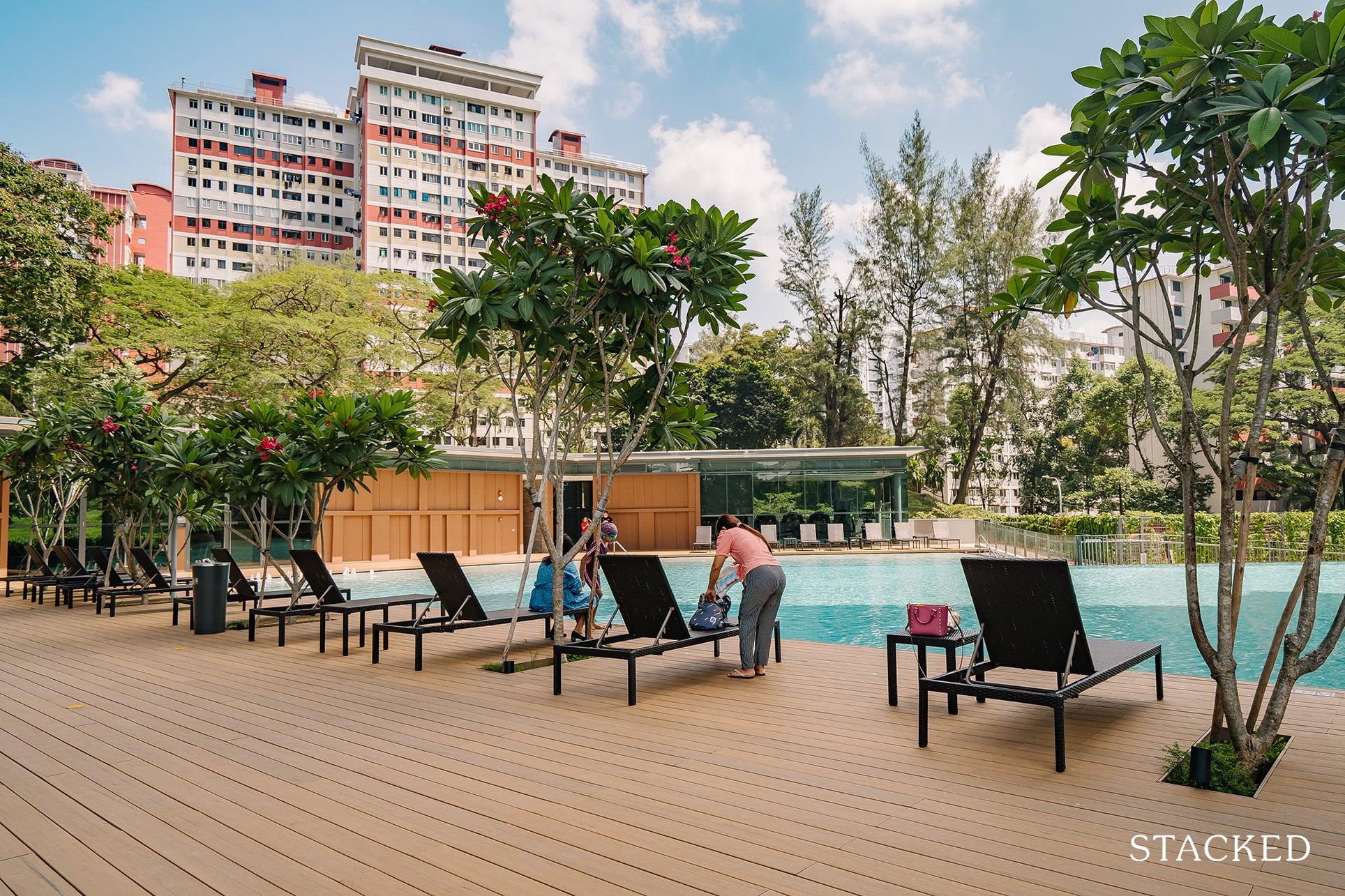
The pool deck here is a lot wider and more spacious too, so this part feels quite open.
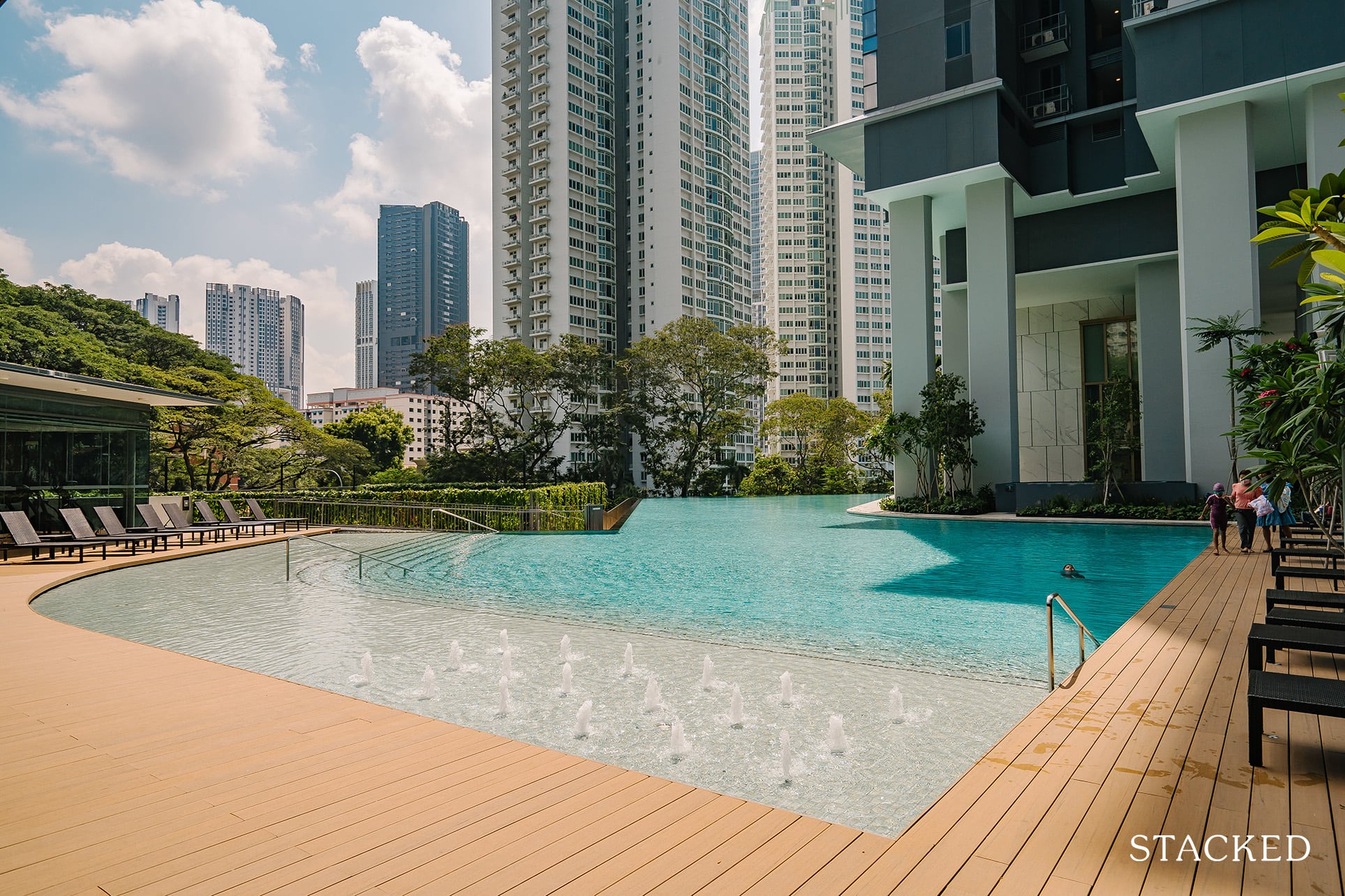
Within the huge 50m pool, there is a special section called the bubbling corner, where residents can find jets of water emerging from the entrance of the pool. Since it is quite shallow with a gradual slope, it does make quite a nice entry point for children and the elderly to enter the pool.
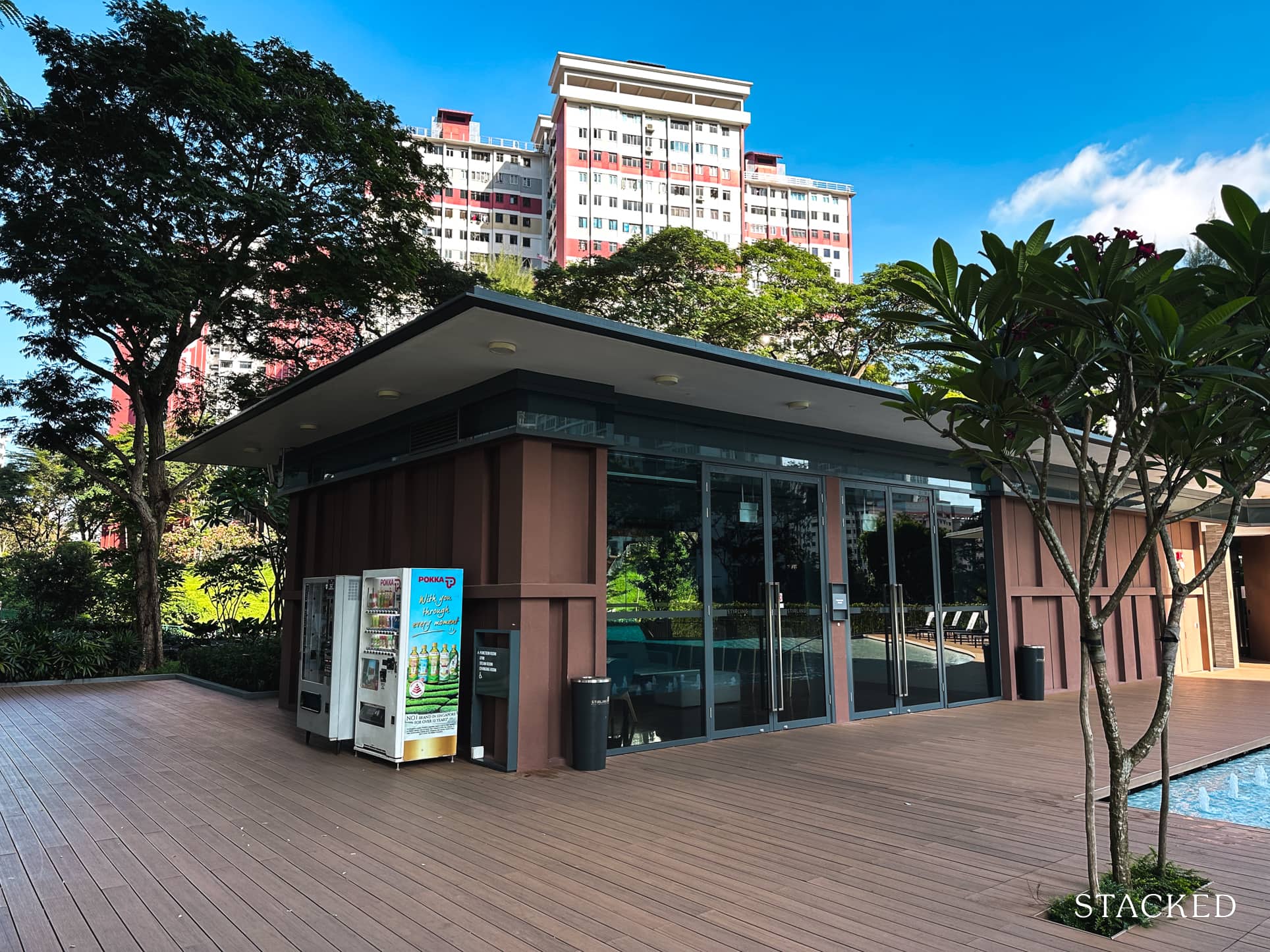
Beside the gym, there’s quite a large function room here that overlooks the pool. This comes alongside handy vending machines, which you’d typically find in bigger developments.
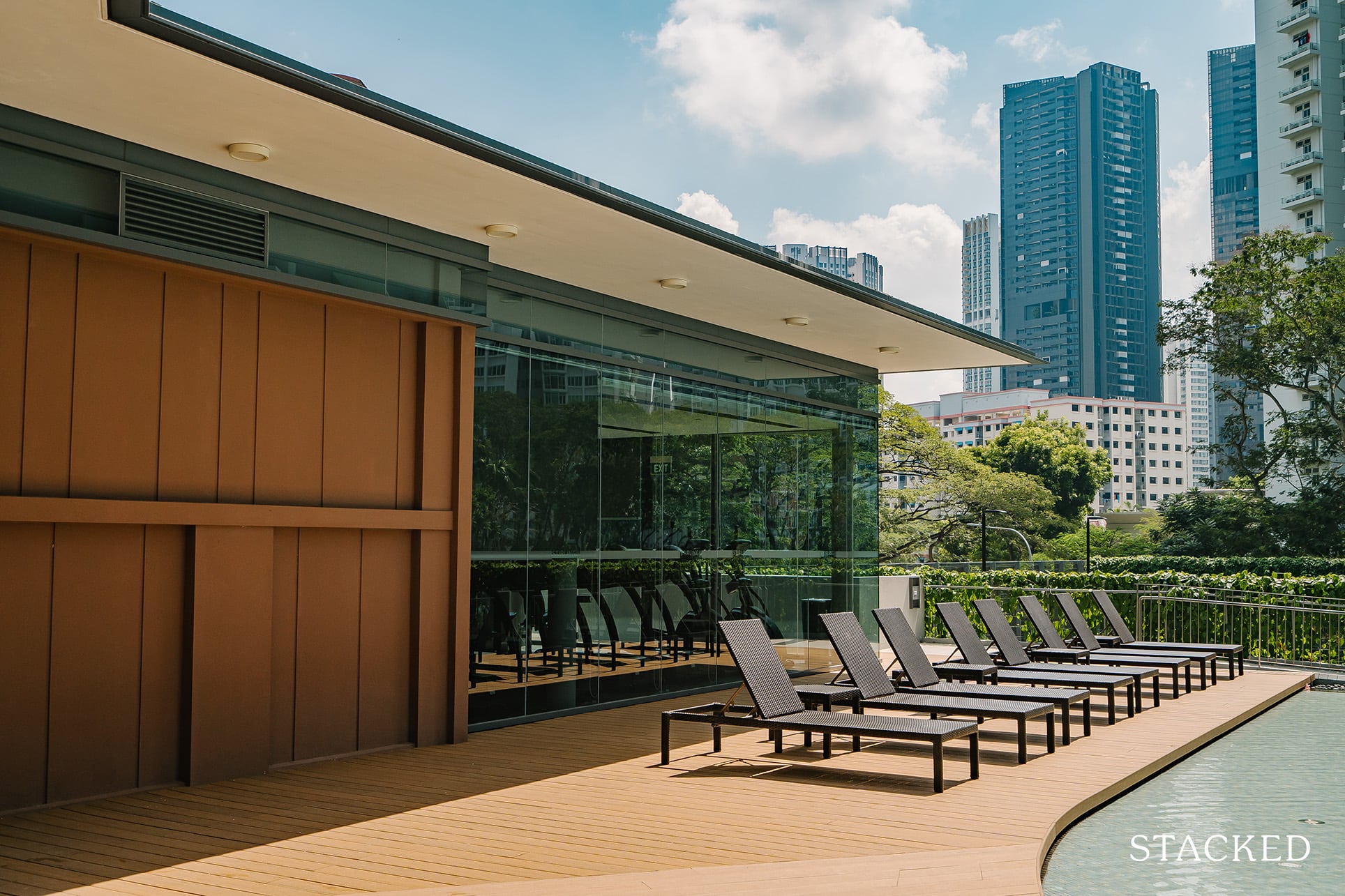
I thought the design of the gym’s facade looks simple yet classy, but it’s on the small side for this many units. It’s very likely that you’d have to face a wait to use certain machines during peak hours. It does, however, face the main road and it would have been nice for it to be situated somewhere higher up to enjoy the hilly terrain and views.
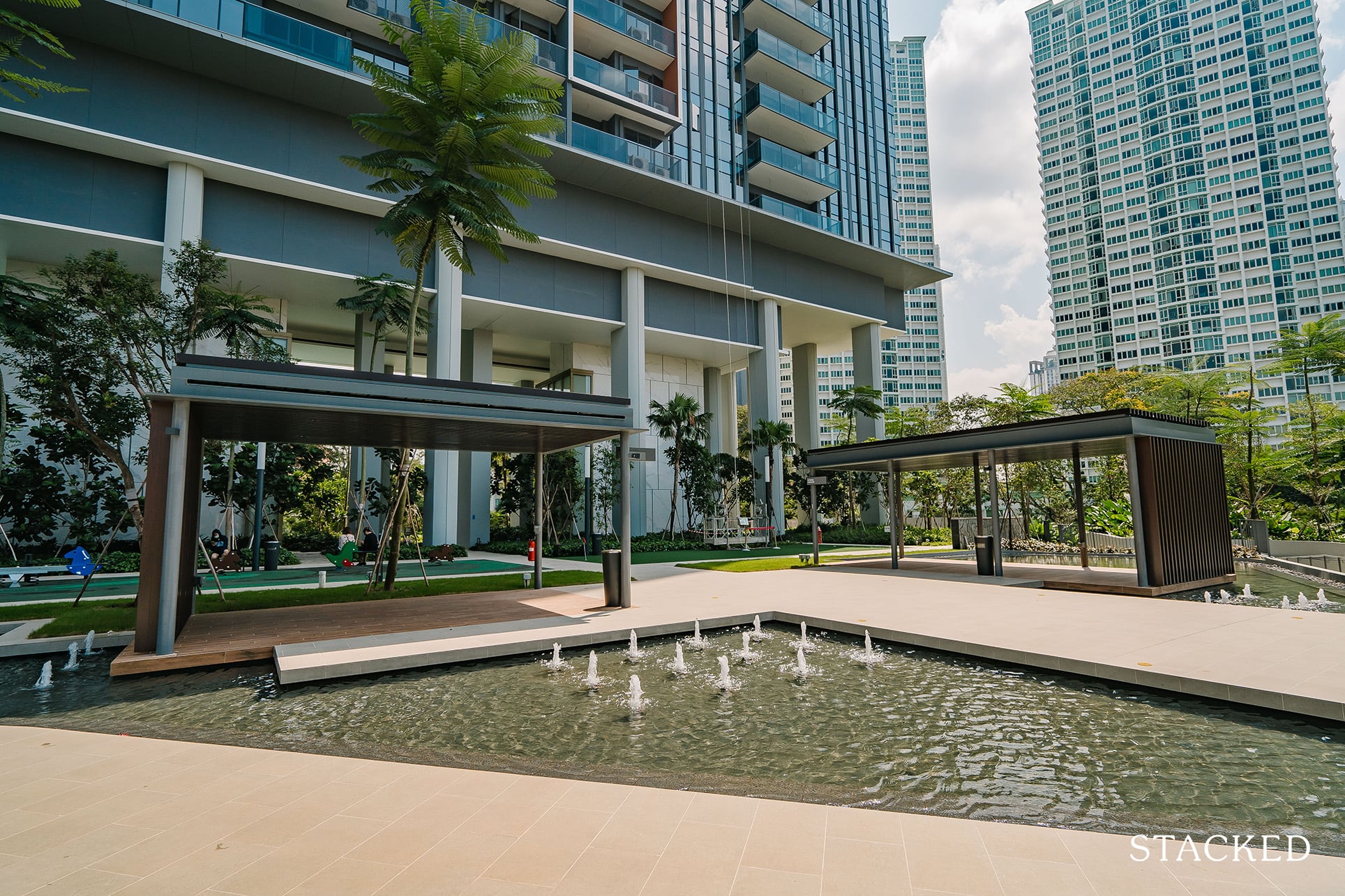
Besides the gym, there are other areas where residents can choose to exercise at. These sheltered areas serve as the yoga pavilion and fitness pavilion.
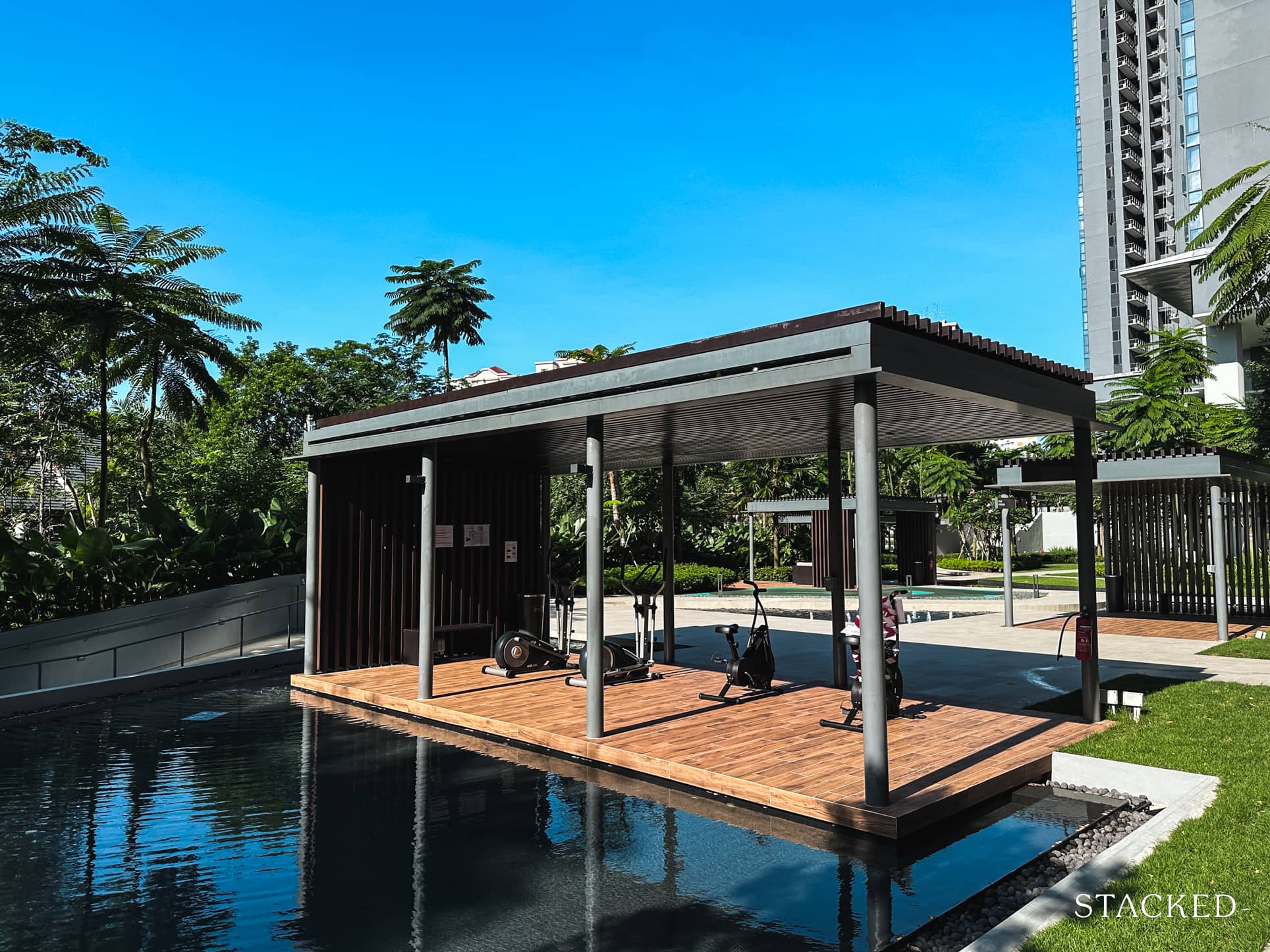
While sheltered, these are all out in the open, so you’d definitely be able to work up a sweat.
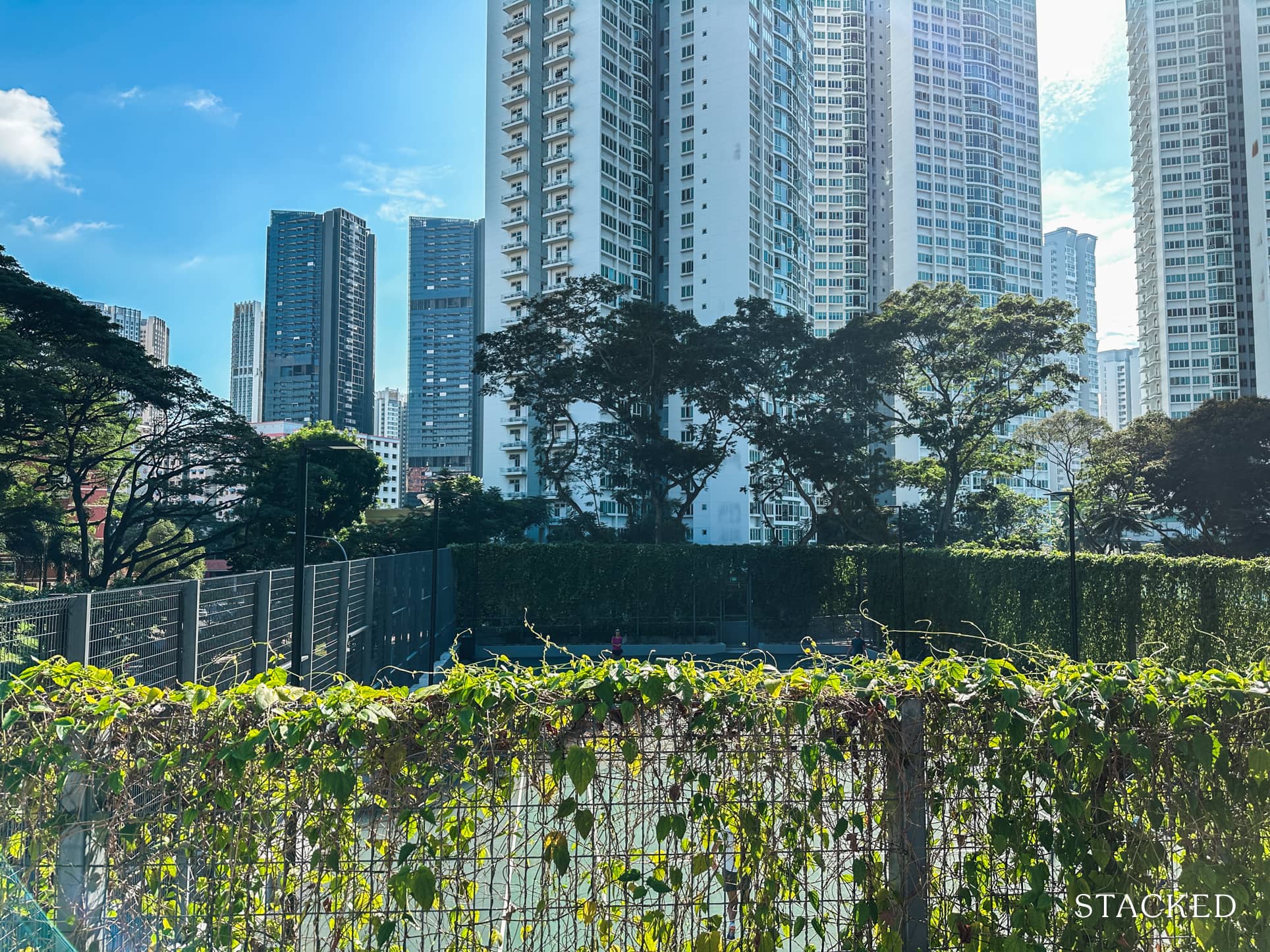
Coming to the edge of the development that borders the Queens condo, you’ll find the sole tennis court. This is accessible through either a flight of small stairs or a ramp from the street level. Due to the hilly nature of the site, the court is sunken and well away from the other parts of the estate.
The obvious downside here is that there is only one court to accommodate over a thousand units, which seems to be heavily lacking. In comparison, the older condo Queens has two tennis courts that are shared among 722 units.
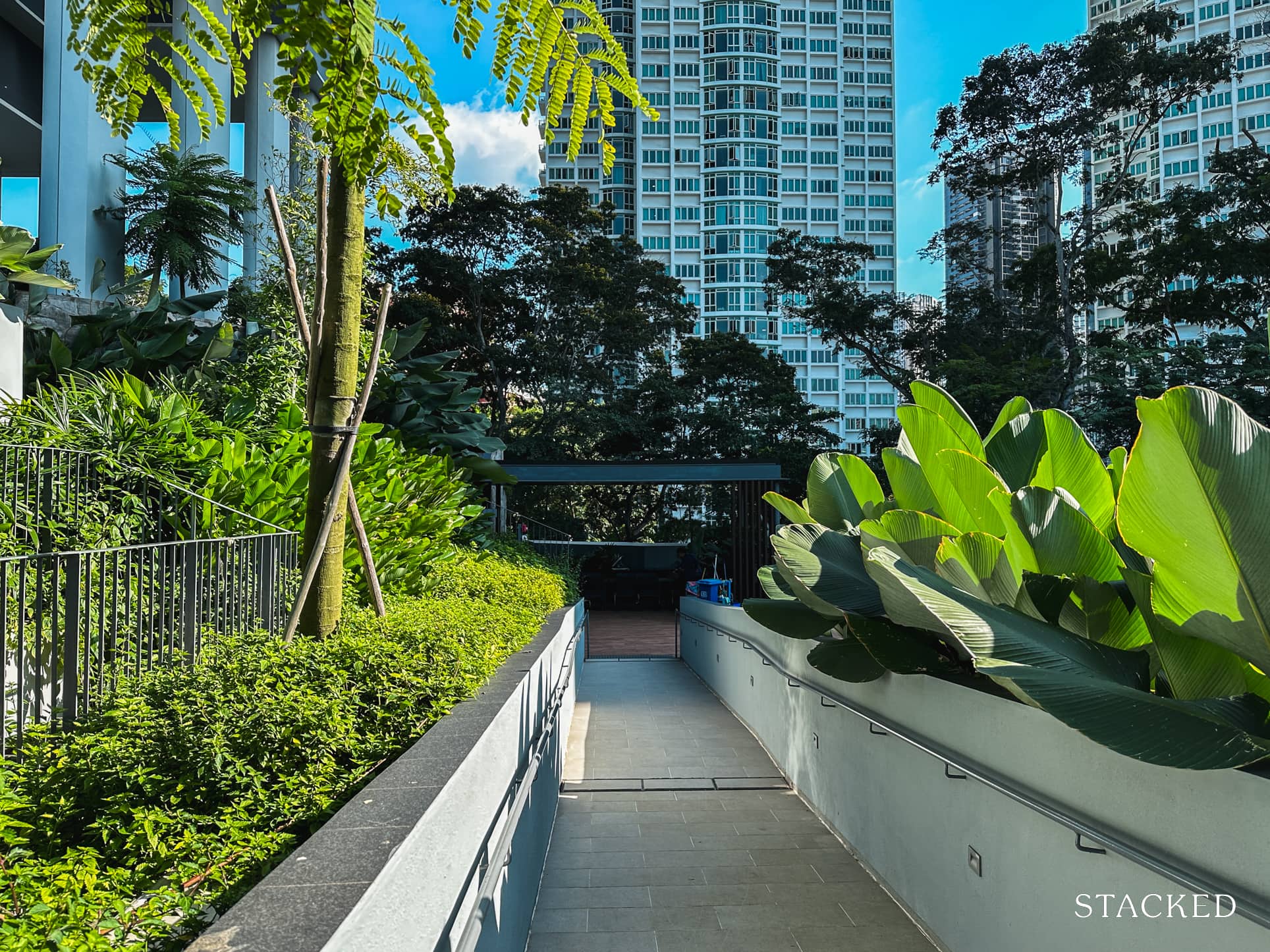
Beyond the tennis court, you’d find the other barbecue pavilion, which you can access through the stairs or a ramp. This is easily the most private area to hold any gatherings, as you are set lower and further away from everything else.
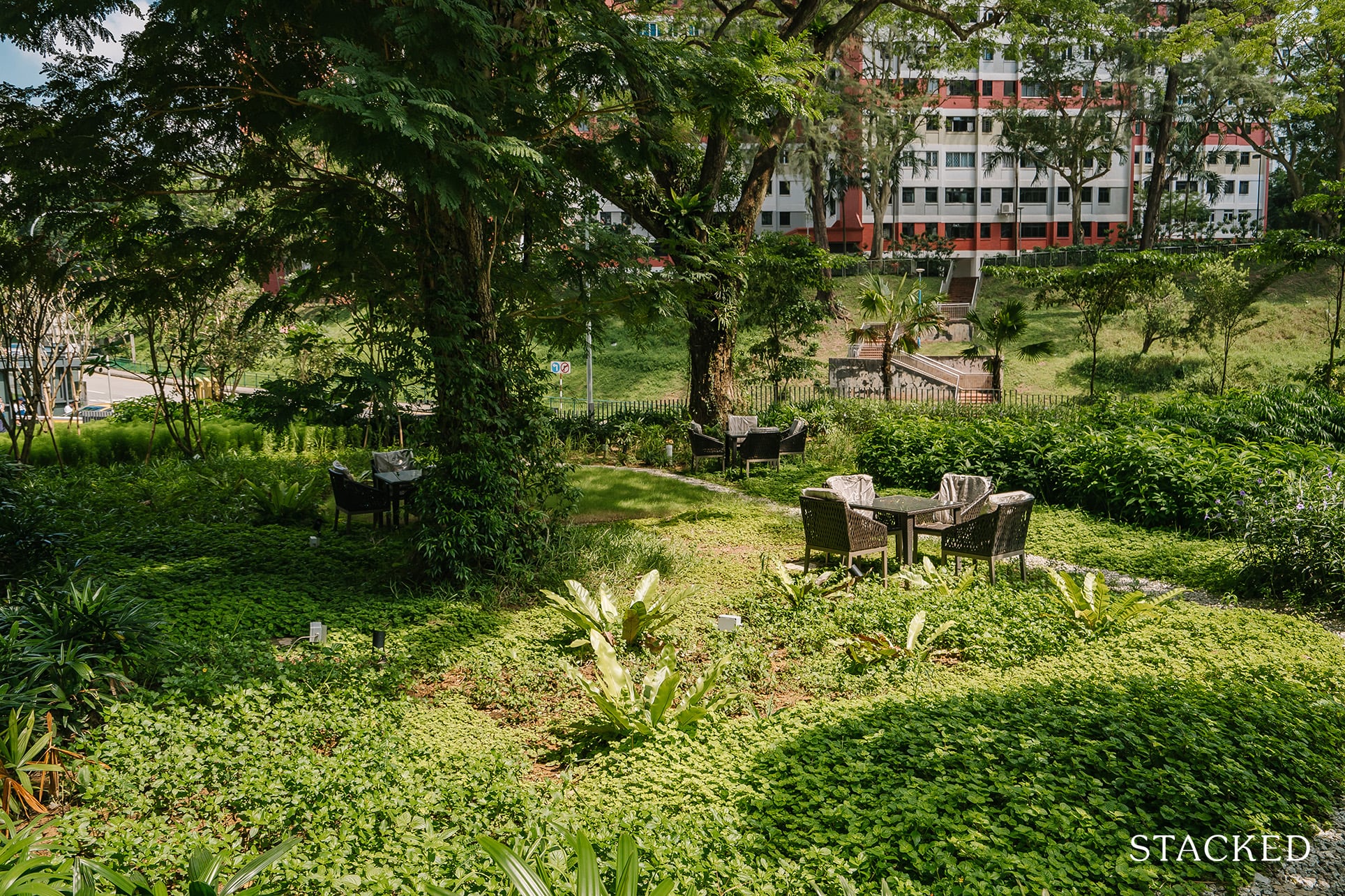
Before heading on to take a look at the residential blocks, let’s tour my favourite spot in the entire development.
The theme of Fern Forest translates back into this serene spot that has (relatively) giant-sized trees and many shrubs and grassy fields. This would be perfect if Singapore had four seasons, but alas during hot weather it just forms a prettier sight.
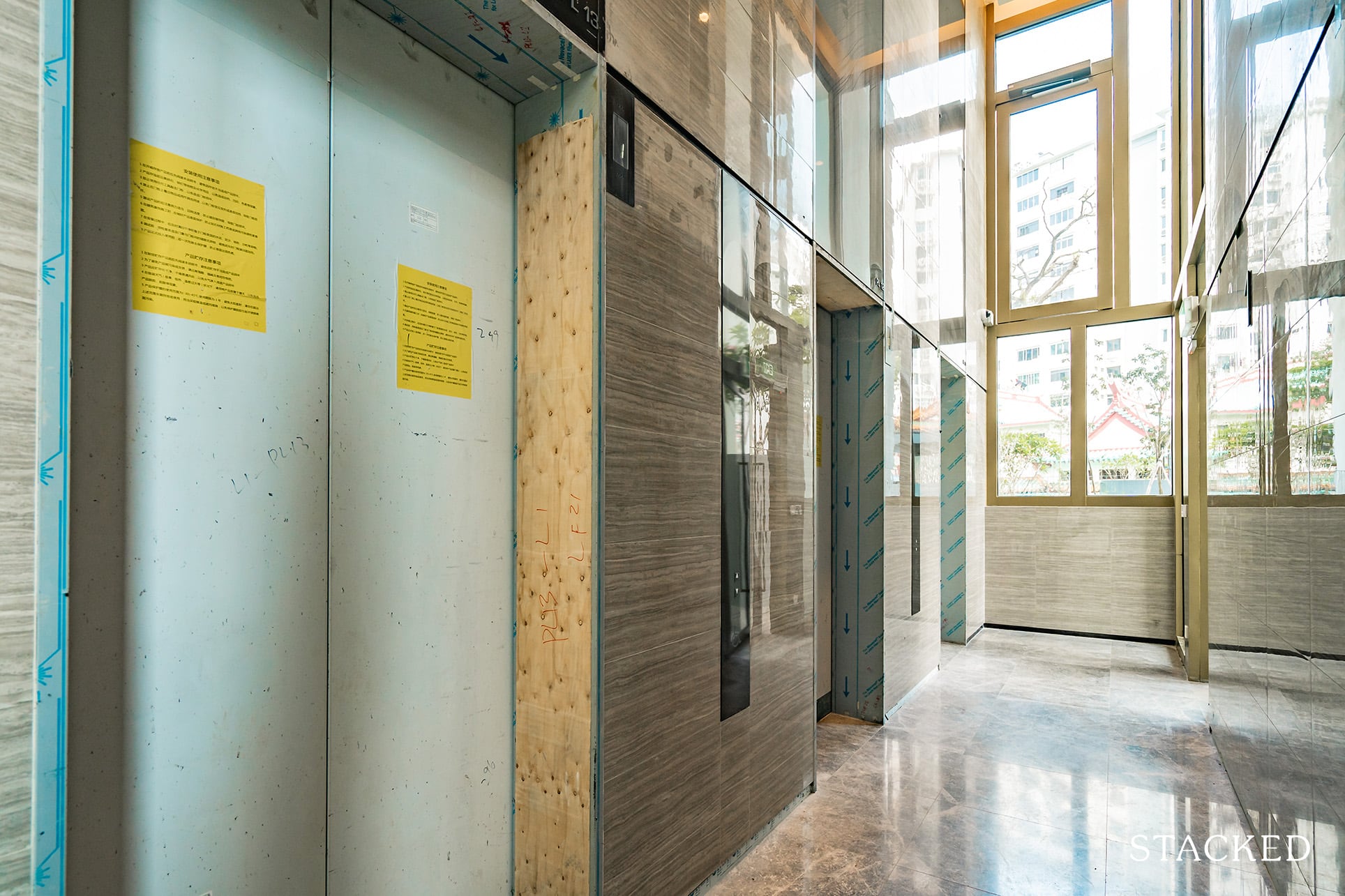
Finally, let’s move on to tour the residential blocks.
Though this is not common for all lift lobbies within Stirling Residences, I do like the high ceilings for the ground floor as it lets so much more light in.
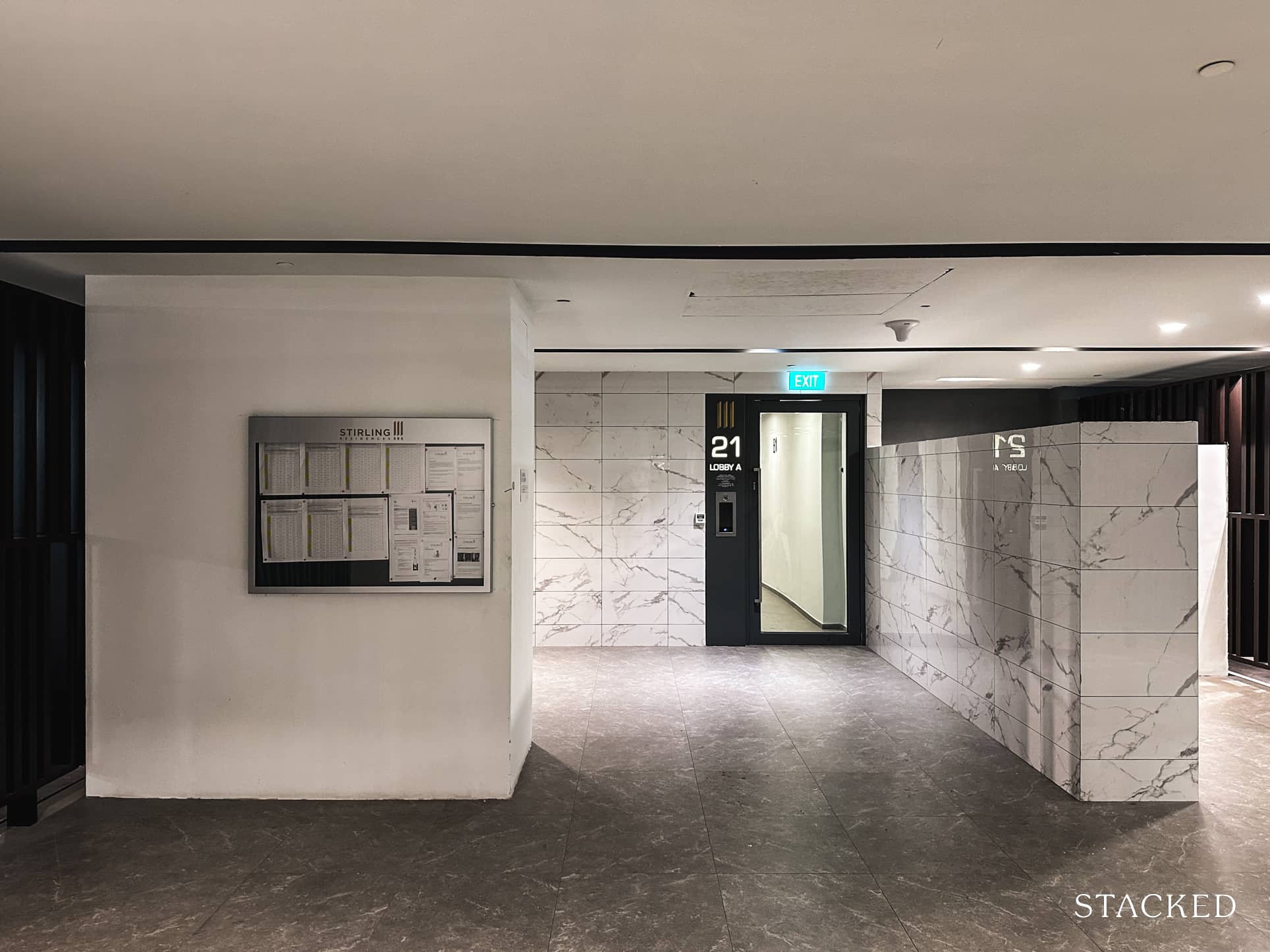
The lift lobbies at the car park level do look quite nice too, with a marble-like finish for the walls.
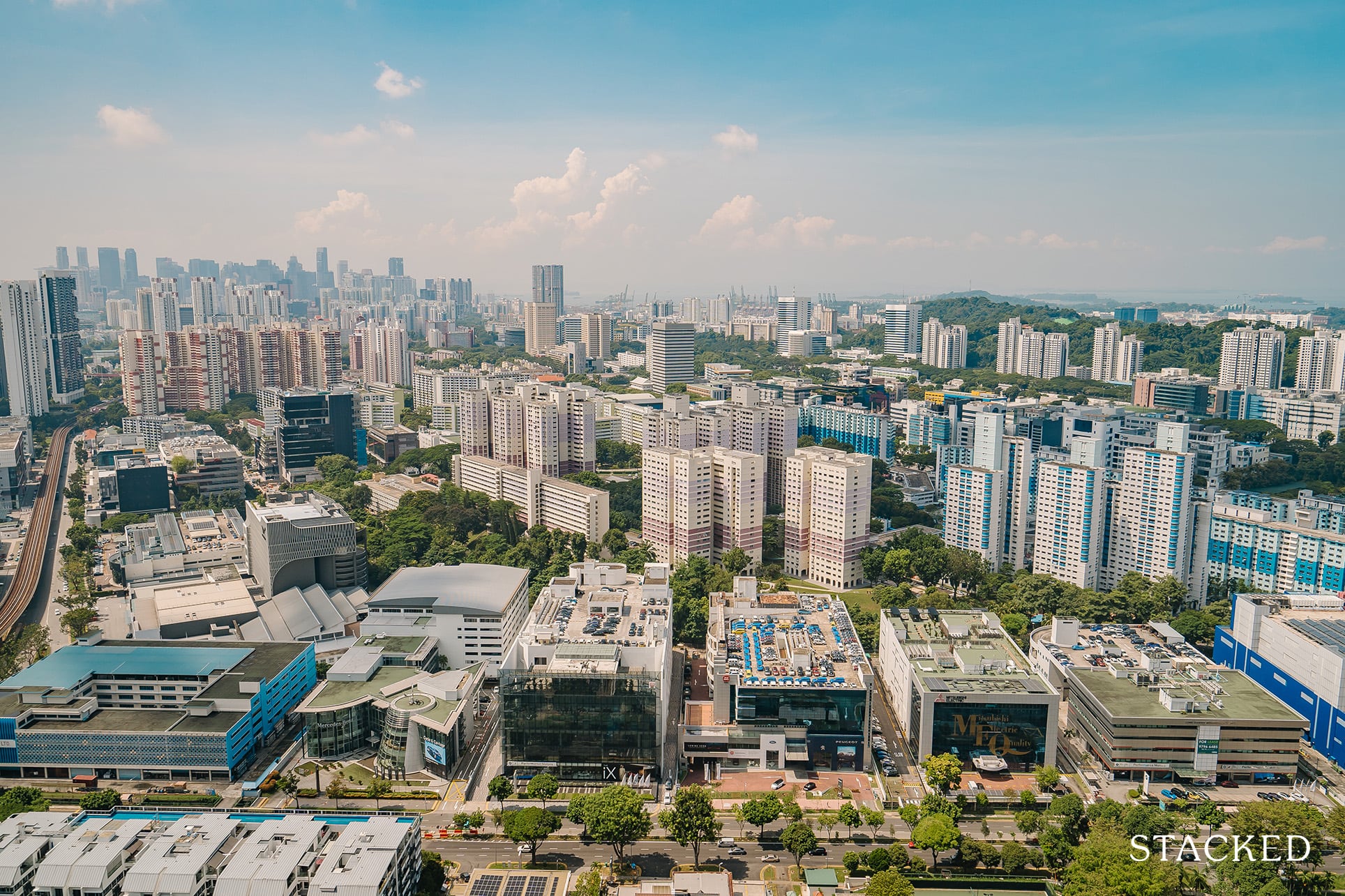
Our first stop at the residential blocks would be the Sky/roof terrace, where you’ll get to appreciate Queenstown’s endearing skyline and even further beyond. These sky roofs can be found on the 3rd, 11th, 17th, 23rd, 29th and 35th storey.
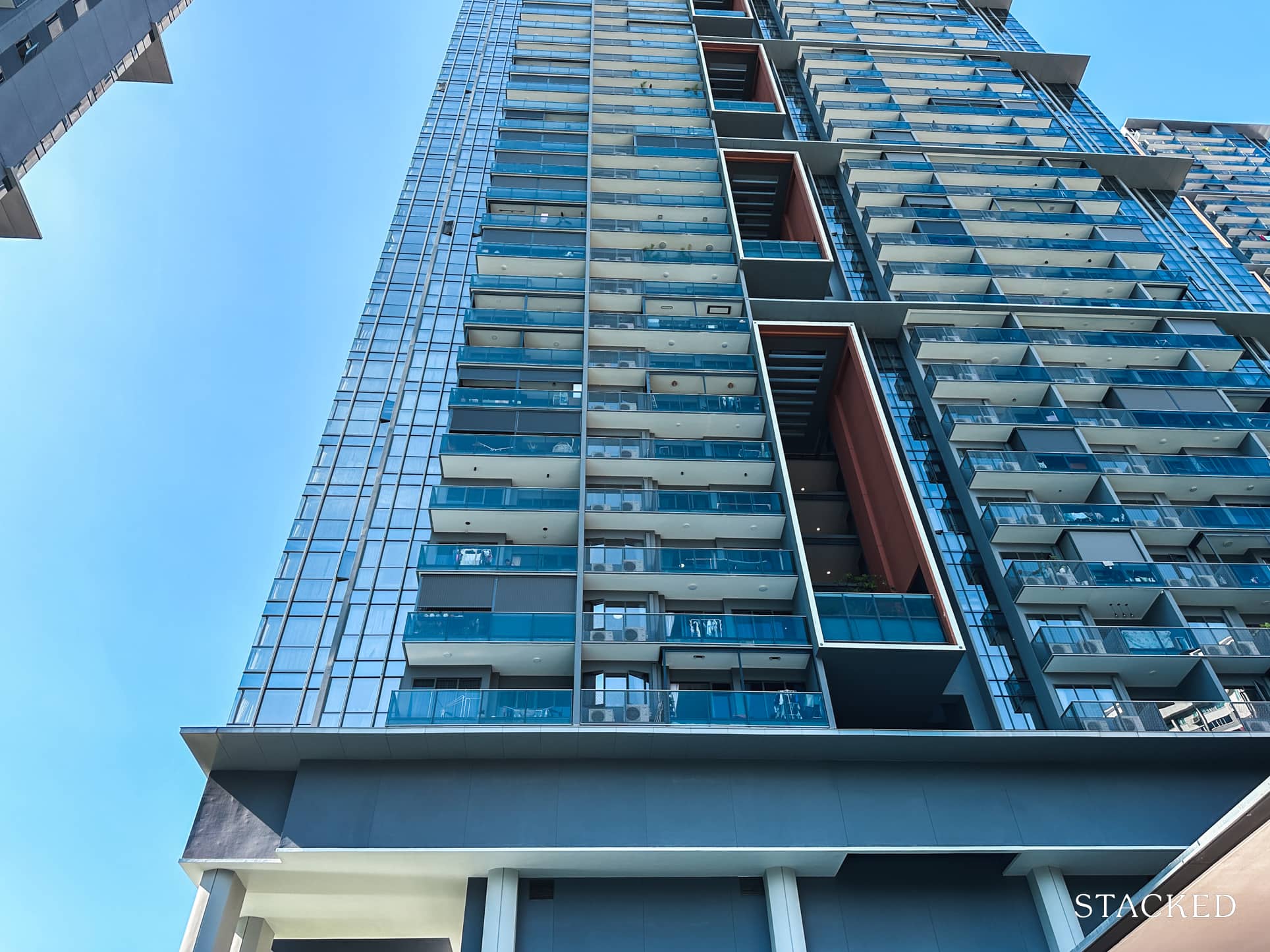
You can see them interspersed at the different levels here.
This project does give great panoramic views of Singapore’s first satellite town and it has a nice contrast between lower-rise buildings and the higher-rise HDB flats. You can spot the MRT train tracks nearby, too!
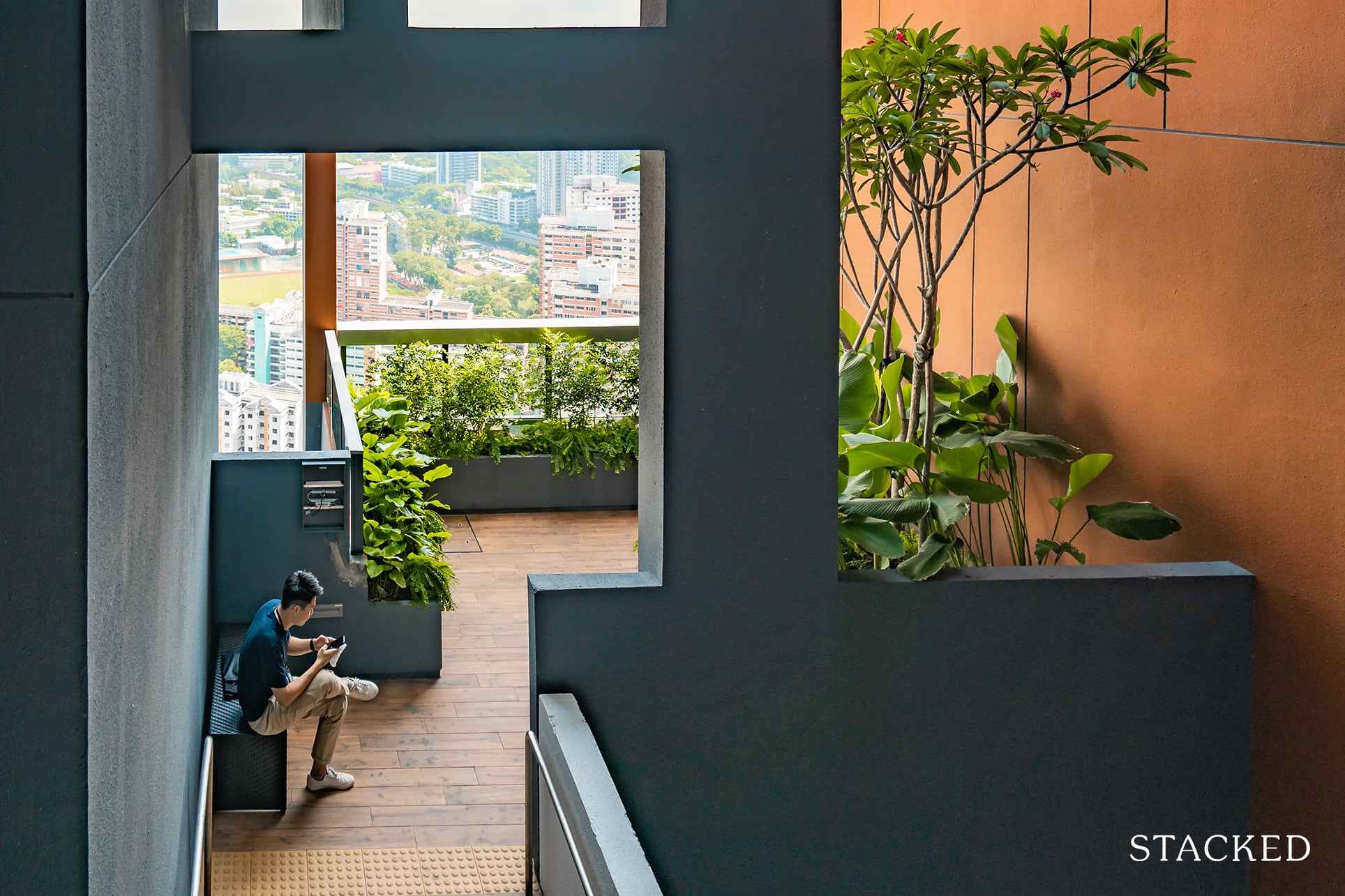
While it’s quite a bummer that these sky roofs are not able to accommodate other facilities (like the gym or another pool) to enjoy the view, it’s still a plus point that many of the residents staying on lower floors can have a chance to take in the skyline.
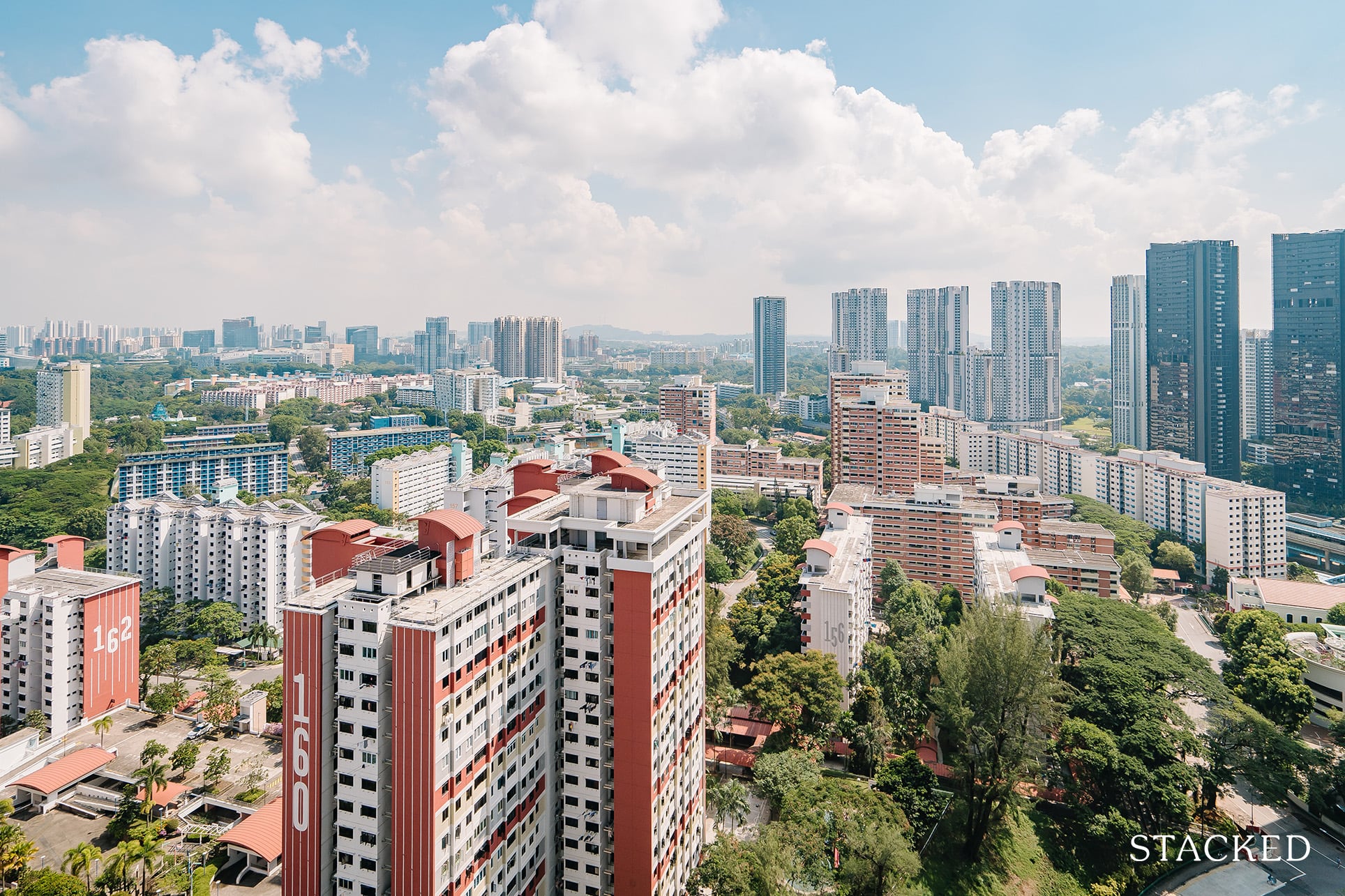
I can’t see the lower floors being used much (as you definitely don’t have much of a view), but on a sunny day such as this on the higher floors, this would probably be more appreciated.
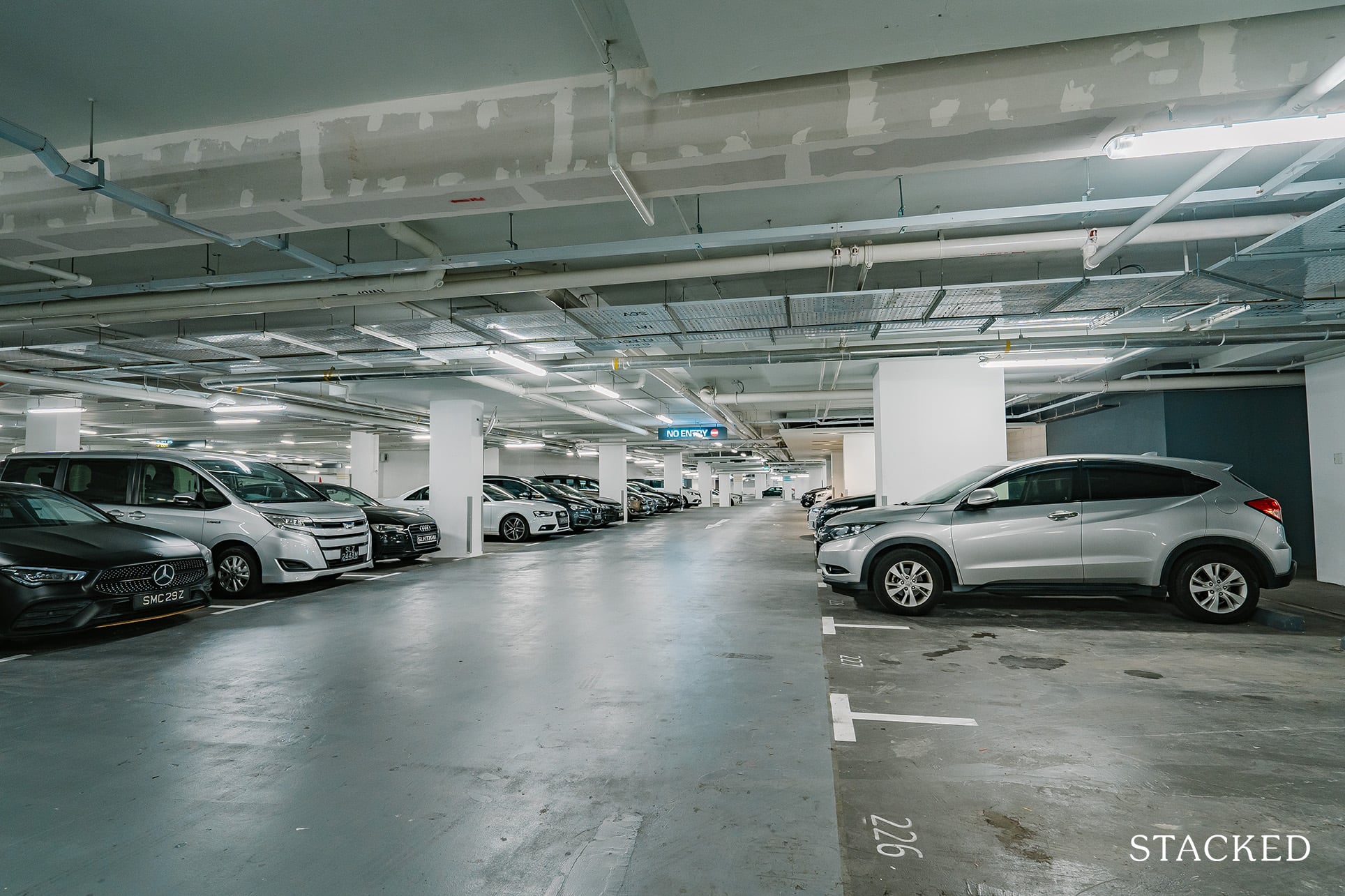
Finally, let’s end the tour with the car park of Stirling Residences. At first glance, it is well-lit with bright LED lights and clear directions throughout the car park to get drivers in and out of the basement. There are 1,259 parking lots in Stirling Residences, which is rather rare for new condos these days to provide a 1:1 ratio of lots to units.
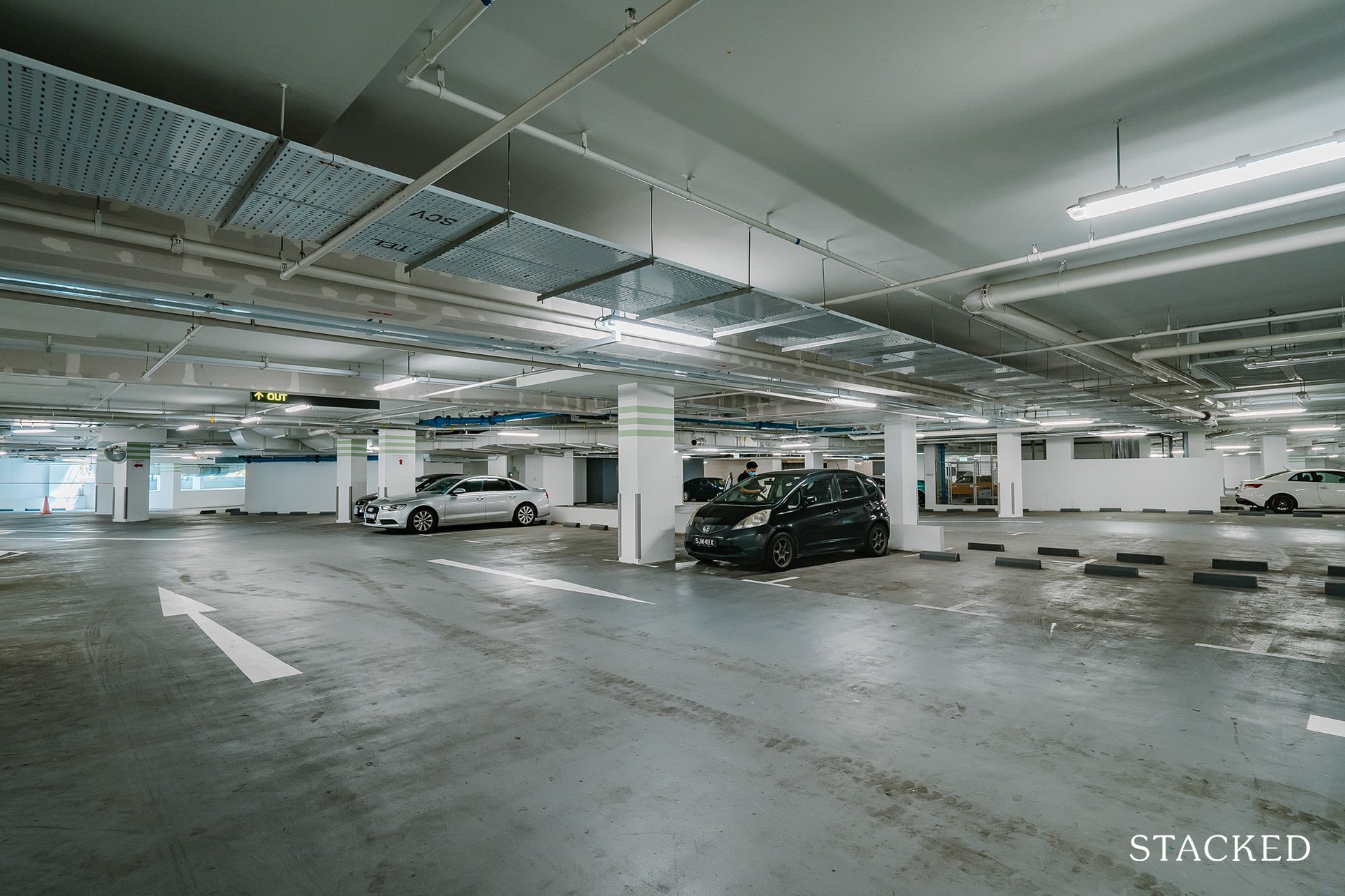
Even though some areas are more crowded as it is nearer to certain lift lobbies, there seems to be adequate space for car owners here. However, it is noticeable that the floor areas are surprisingly dirty, given the age of the development.
Overall, I must say that the landscaping of the development was a real highlight. But when it came to general maintenance, this is where it became less positive. Maintenance in certain areas seemed spotty, especially when you get to the lower levels of the car park. Certain lobbies were surprisingly dirtier and the corners and walls were quite scuffed.
On the bright side, I did notice the cleaners and staff being quite busy tidying up the estate. You can still see lots of maintenance work being done, which is a good sign. It’ll be interesting to come back in a couple of years, to see how well-maintained everything remains.
Stirling Residences Location Review
Located along Stirling Road in the mature, yet charming neighbourhood of Queenstown is the recently TOP-ed Stirling Residences.
Some of the neighbouring developments include Queens, Alexis, The Anchorage, Queens Peak, Commonwealth Towers and Margaret Ville.
Considering the surrounding amenities within the neighbourhood, residents at Stirling Residences would enjoy a rather peculiar mix of HDBs and landed housing as their skyline (with some views of Tiong Ghee Temple). Some unit stacks, on the other hand, might be able to catch a glimpse of the sea view at Labrador Nature Reserve.
Although Stirling Residences might be slightly further a walk as compared to newer developments in the neighbourhood (like Commonwealth Towers and Queens Peak), it is the only private development in the area that is not immediately affected by the noise and commotion that usually comes with living near an MRT Station since it does not face the main road. Even so, Queenstown MRT is only a short 3-minute walk away, which is a practical option for those sensitive to noise.
Furthermore, the project is located next to a landed enclave (as compared to the typical highrise buildings), which makes the ambience feel less busy and much more tranquil.
Generally, District 3 is very popular for its RCR location due to its excellent proximity to the town, CBD and well-known institutions (like NUS and Anglo-Chinese Junior College).
Transport
| Bus Station | Buses Serviced | Distance from Condo (& Est. Walking Time) |
| Opp Queens | 64 | 40m, 1-min walk |
| Blk 157 | 64 | 220m, 3-min walk |
| Tiong Ghee Tp | 64 | 220m, 3-min walk |
| Queens Condo | 51, 111, 145, 186, 195, 195A, 970 | 230m, 3-min walk |
| Blk 53a CP | 51, 111, 145, 186, 970 | 280m, 4-min walk |
| Opp Lea Hin Hardware Fty | 33, 33A, 64, 120, 195, 195A | 300m, 4-min walk |
| Blk 158 | 113, 113A | 330m, 4-min walk |
| Queenstown Stn Exit A/D | 51, 111, 145, 186, 195, 195A, 970 | 330m, 4-min walk |
| Lea Hin Hardware Fty | 33, 120, 195, 195A | 350m, 5-min walk |
| Queenstown Stn Exit B/C | 51, 111, 145, 186, 195, 195A, 970 | 400m, 5-min walk |
| Blk 153 | 64 | 410m, 5-min walk |
| Blk 166 | 64 | 420m, 6-min walk |
| Bef IKEA Indg Bldg | 33, 120, 195, 195A | 430m, 6-min walk |
| Blk 163 | 64 | 450m, 6-min walk |
| Anchorpoint | 33, 33A, 64, 120, 195, 195A | 480m, 6-min walk |
Nearest MRT Station: Queenstown MRT, 500m, 3-min walk
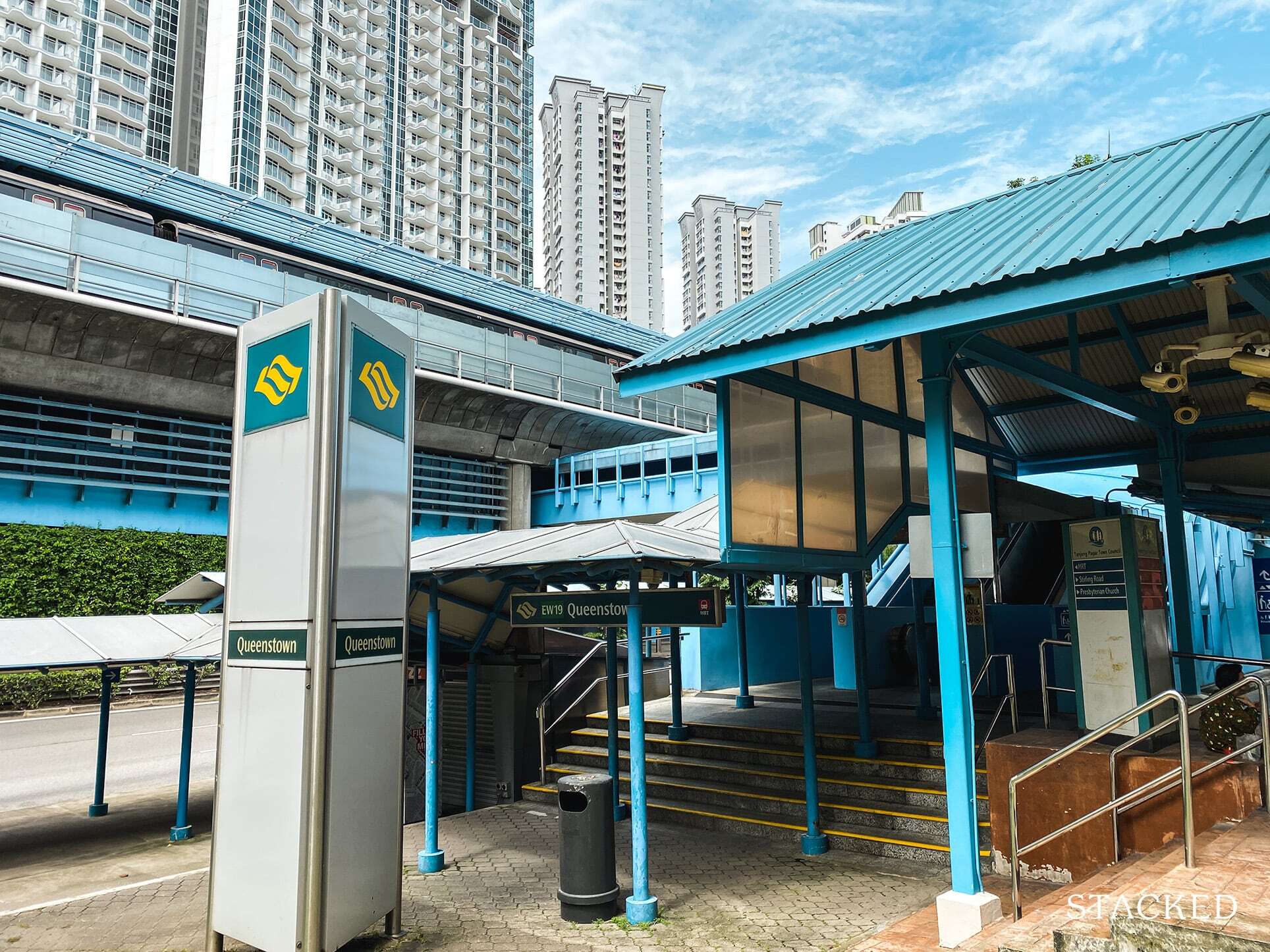
For those who rely heavily on public transport as their main form of commute, Stirling Residences offers really great connectivity with multiple bus stops and services operating within the neighbourhood.
I think we can all agree that the 3-minute walk to Queenstown MRT (East-West line) is by far the biggest draw when it comes to accessibility, though.
Two stops away is Buona Vista MRT Station which connects residents to the Circle line, whereas three stops down brings commuters to Outram Park, which is connected on the North-East line and Thomson-East Coast line. For those who are looking to commute into town areas like Orchard, the North-South line is connected via Raffles Place or City Hall MRT.
One thing that I appreciate about Stirling Residences is that despite its proximity to the MRT station, it is not drastically affected by the noise pollution from the train tracks. For those who are noise sensitive, this would be a great point to consider.
Private Transport Accessibility: Good
| Highway/ Major Road | Distance From Condo (& Est. Off-Peak Drive Time) |
| Queensway | 1.3km, 2-min drive |
| Portsdown Ave | 1.1km, 3-min drive |
| Jalan Bukit Merah | 1.2km, 3-min drive |
| New Bridge Rd | 6km, 8-min drive |
| Changi Airport | 27.7km, 28-min drive |
| Harbourfront Cluster | 5.7km, 8-min drive |
| Alexandra Rd | 1.8km, 4-min drive |
| Orchard Road | 5.1km, 7-min drive |
| Raffles Place | 10.1km, 10-min drive |
| Mapletree Business City | 2.8km, 10-min drive |
| CTE | 5.8km, 8-min drive |
| AYE | 5.5km, 7-min drive |
| PIE | 8.3km, 13-min drive |
| ECP | 15.3km, 15-min drive |
| KPE | 14.2km, 14-min drive |
| BKE | 9.9km, 12-min drive |
Driving from Stirling Residences is pretty convenient, especially with Queensway connecting residents to other main roads. Getting to Orchard during off-peak hours takes less than 10 minutes, which is great connectivity (in my opinion).
However, it should be noted that many of these roads service several other residences, offices and amenities in the neighbourhood (on top of the 1,259 units at Stirling Residences).
From my observation, office workers nearby frequent the vicinity for lunch on the weekdays, whereas families visit the area to go to the nearby IKEA mall, which we all know is always a recipe for busier roads. Traffic can get quite congested during peak hours.
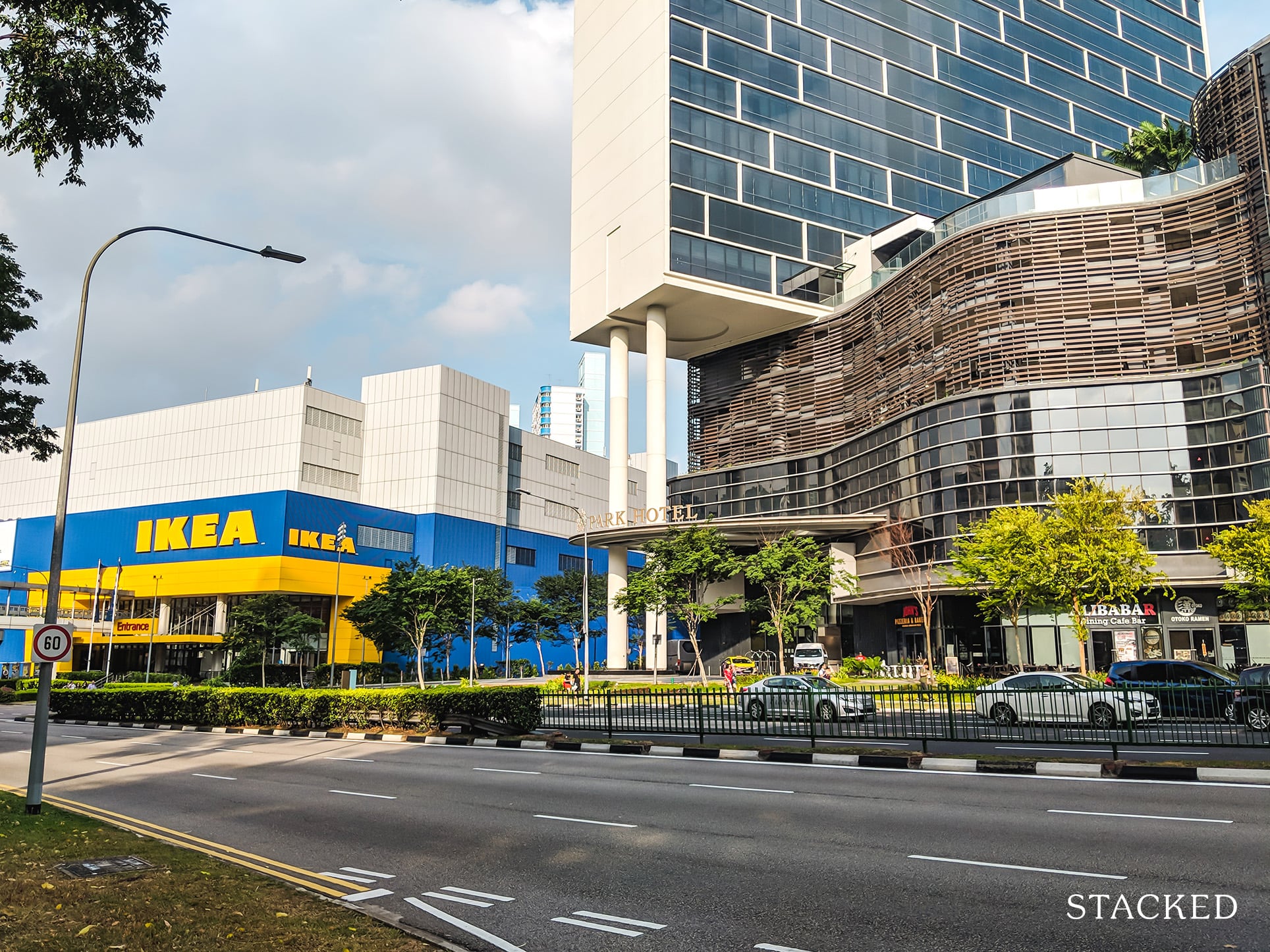
Groceries
| Name of Grocer Shop | Distance From Condo (& Est. Walk Time) |
| FairPrice – Stirling Road | 250m, 3-min walk / 230m, 1-min drive |
| Cold Storage – Anchorpoint | 460m, 6-min walk / 1.3km, 3-min drive |
| Sheng Siong – Dawson Rd | 1.1km, 13-min walk / 2km, 5-min drive |
| Fairprice – Jalan Bukit Merah | 1.7km, 21-min walk / 1.6km, 5-min drive |
For those who like to have amenities right at their doorstep, I can imagine Stirling Residences would be a very attractive location. Just a 3-minute walk away from the development is the nearest FairPrice, which is found along Stirling Road.
Much more convenient and cost-efficient than driving too, I might add!
Alternatively, Cold Storage at Anchorpoint is also conveniently located to stock up on any groceries.
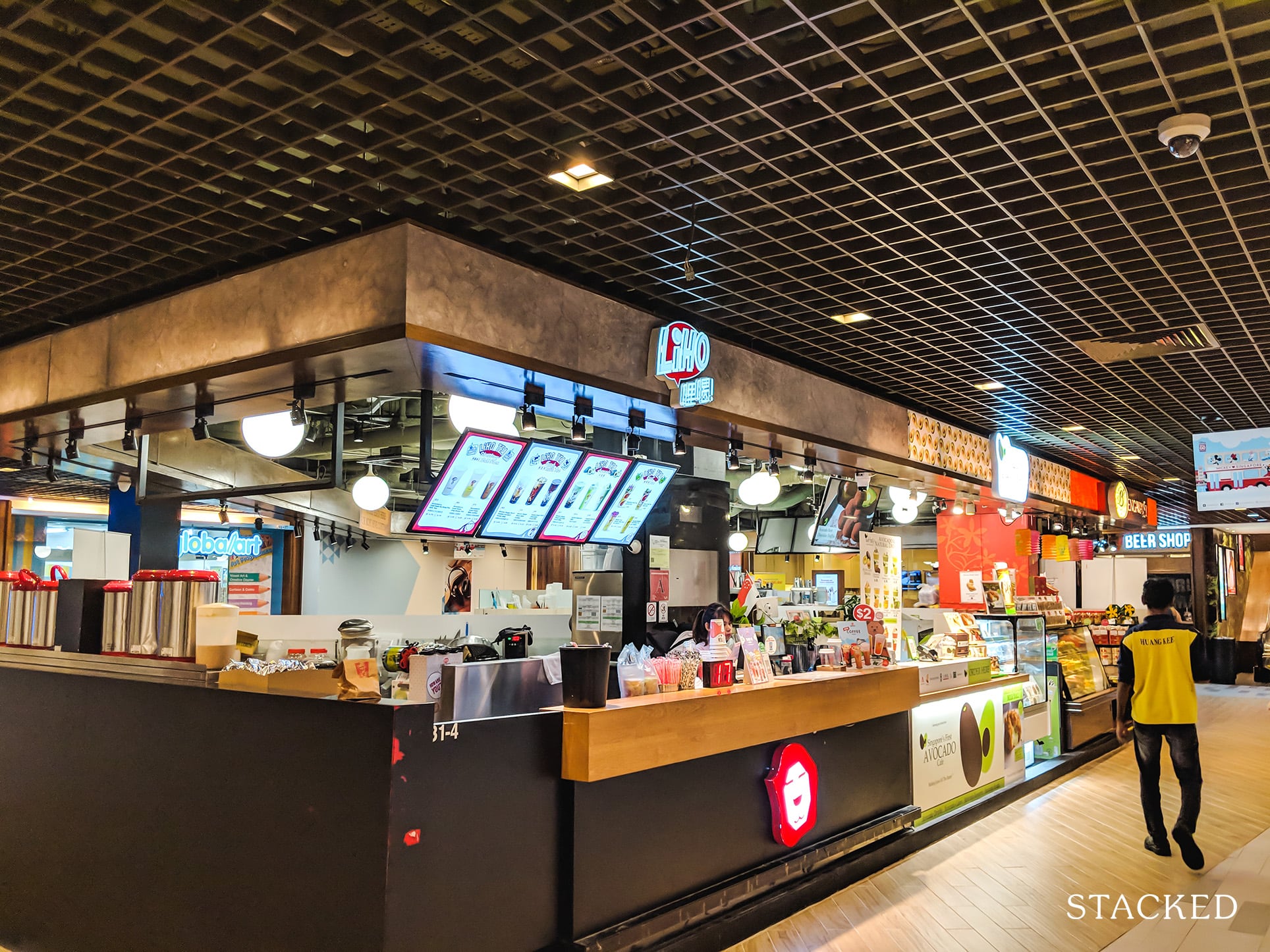
Shopping Malls
| Name of Shopping Mall | Distance From Condo (& Est. Off-Peak Drive Time) |
| Anchorpoint Shopping Centre | 1.2km, 3-min drive |
| Dawson Place | 1.7km, 4-min drive |
| IKEA Alexandra | 1.8km, 4-min drive |
| Alexandra Retail Centre | 2.7km, 6-min drive |
| Queensway Shopping Centre | 2km, 6-min drive |
| Depot Heights Shopping Centre | 2.7km, 7-min drive |
| Holland Road Shopping Centre | 3km, 8-min drive |
| Telok Blangah Mall | 3.6km, 8-min drive |
| West Coast Plaza | 6.2km, 9-min drive |
| 313 @ Somerset | 5.8km, 10-min drive |
| ION Orchard | 5.7km, 10-min drive |
| The Clementi Mall | 6km, 14-min drive |
While the neighbourhood of Queenstown is not particularly well-known for its shopping options, it’s a self-sufficient neighbourhood with ample heartland shops found within its vicinity.
Apart from Anchorpoint shopping centre and IKEA Alexandra, walking to the other malls might be a bit far of a distance, which is why public transport and driving would make much more sense in this case.
On another note, URA has earmarked Queenstown to become Singapore’s first Health District, which would play a huge part in reimagining the dynamics and amenities within the area.
Schools
| Name of School | Education Level | Distance From Condo (Est. Off-Peak Drive Time) |
| True Way Presbyterian Kindergarten | Preschool | 300m, 1-min drive |
| MapleBear Preschool | Preschool | 1.4km, 3-min drive |
| Queenstown Good Shepherd Kindergarten | Preschool | 1.3km, 3-min drive |
| Queenstown Primary School | Primary | 2.4km, 6-min drive |
| Children’s Cove Preschool | Preschool | 2.8km, 6-min drive |
| Damien Centre Kindergarten | Preschool | 1.4km, 4-min drive |
| Blue House Childcare | Preschool | 2.6km, 6-min drive |
| Mulberry Learning @ Alexandra | Preschool | 2.8km, 7-min drive |
| Bloomberry Infant & Childcare | Preschool | 1.5km, 5-min drive |
| Queensway Secondary School | Secondary | 3km, 7-min drive |
| Queenstown Secondary School | Secondary | 2.1km, 5-min drive |
| Anglo-Chinese Junior College | Tertiary | 3.5km, 7-min drive |
| Gan Eng Seng Primary School | Primary | 2.8km, 7-min drive |
| Blangah Rise Primary School | Primary | 5km, 10-min drive |
| Henry Park Primary School | Primary | 4.5km, 11-min drive |
| New Town Primary School | Primary | 2.3km, 6-min drive |
| Kent Ridge Secondary School | Secondary | 6.8km, 10-min drive |
| Dover Court International School | International/Multi-level | 4.5km, 10-min drive |
| Ngee Ann Polytechnic | Tertiary | 8.1km, 16-min drive |
| National University of Singapore | Tertiary | 2.8km, 6-min drive |
| Fairfield Methodist School (Primary) | Primary | 3.2km, 5-min drive |
| Fairfield Methodist School (Secondary) | Secondary | 3.3km, 6-min drive |
| New Town Primary School | Primary | 2.3km, 6-min drive |
| New Town Secondary School | Secondary | 5.5km, 9-min drive |
One of the biggest draws to living in the Queenstown neighbourhood would be the extensive list of educational institutions within the neighbourhood.
Young families planning their children’s education timeline would be glad to know there are plenty of preschool, primary, secondary and tertiary education options available within Stirling Residences’ vicinity. Alternatively, those looking for an investment unit within Stirling Residences can fall back on these education offerings nearby.
Timings noted are all based on off-peak hours, so I’d imagine that travelling times would change during different hours of the day.
Stirling Residences Development Site Review
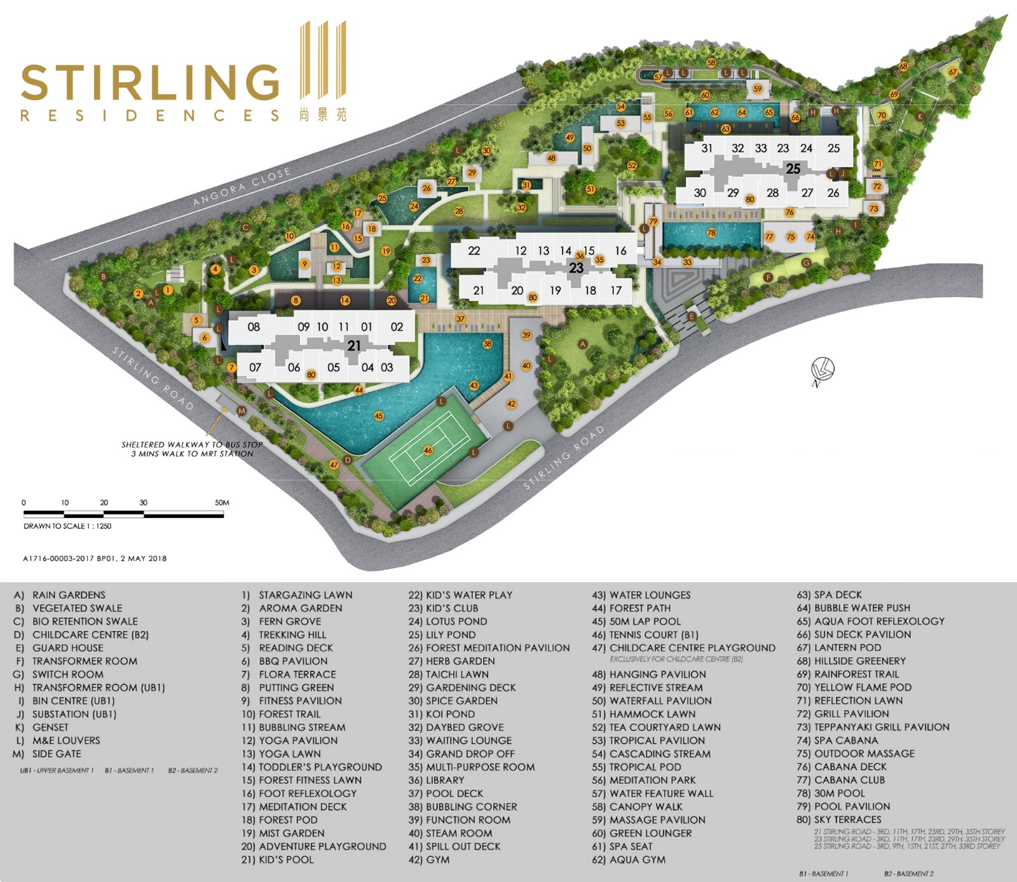
Sitting on a land size of 227,223 square feet, Stirling Residences is a large-scale project with more than 80 variety of condo amenities offered to its residents. Even with more than 1,000 units within its development, I’d say that the living density has been rather nicely spaced out.
The residential blocks are positioned within the middle of the plot of land with three distinct sections. The developers focused heavily on mapping the periphery of Stirling Residences with greenery, which is a great way to disconnect the project from its external neighbourhood while serving as a natural form of the solution against urban heat issues. Furthermore, it complements the theme and lifestyle offered at Stirling Residences.
One thing that I must commend about the project is that the residential blocks have been designed and positioned in a way that no blocks are facing each other. This solves the issue of blocked views while upholding the residents’ privacy (win-win!).
It’s also inspiring to see how technology is making our buildings smarter. At Stirling Residences, residents can now use a condo-specialised app to pre-register visitors. This efficiently reduces any manual labour required.
However, one potential issue is that there’s only one entrance and two exits for this development, both leading to Stirling Road. I foresee that bottleneck traffic might be an issue during peak hours, seeing that there are over a thousand units sharing the exits and entrance. Not to mention, private hire cars would surely add to the traffic commotion too.
Unit Breakdown
Here’s a breakdown of the type of bedrooms in Stirling Residences:
| Unit Type | Class | No. of Units | Size of Units (sqft) | Percentage |
| 1 Bedroom | 1BR | 114 | 441 sqft | 18% |
| 1 Bedroom + Study | 1BR-S | 112 | 506 sqft | |
| 1 Bedroom + Study | 1BR-S-R | 3 | 710sqft | |
| 2 Bedroom | 2BR-C1, 2BR-C2b | 112 | 635sqft | 54% |
| 2 Bedroom | 2BR-C2a | 76 | 624sqft | |
| 2 Bedroom | 2BR-C2a-R | 2 | 818sqft | |
| 2 Bedroom | 2BR-C3 | 112 | 657sqft | |
| 2 Bedroom | 2BR-C2b-R, 2BR-C3-R | 1 | 840 – 883sqft | |
| 2 Bedroom (Premium) | 2BR-P1 | 112 | 689sqft | |
| 2 Bedroom (Premium) | 2BR-P2 | 112 | 678sqft | |
| 2 Bedroom (Premium) | 2BR-P1-R, 2BR-P2-R | 6 | 904sqft | |
| 2 Bedroom + Study | 2BR-S1 | 112 | 764sqft | |
| 2 Bedroom + Study | 2BR-S2 | 36 | 786sqft | |
| 2 Bedroom + Study | 2BR-S1-R | 3 | 980sqft | |
| 3 Bedroom | 3BR-C1 | 36 | 883sqft | 21% |
| 3 Bedroom | 3BR-C1-R | 1 | 1,130sqft | |
| 3 Bedroom | 3BR-C2 | 36 | 893sqft | |
| 3 Bedroom + Store | 3BR-U | 76 | 980sqft | |
| 3 Bedroom + Store | 3BR-U-R | 2 | 1,281sqft | |
| 3 Bedroom Premium | 3BR-P | 112 | 1,055sqft | |
| 4 Bedroom | 4BR | 76 | 1,346 sqft | 7% |
| Penthouse | 4BR-PH1 | 2 | 1,959sqft | |
| Penthouse | 4BR-PH2, 4BR-PH3 | 4 | 1,970sqft |
Like most big developments, Stirling Residences offer a variety of layouts, ranging from 1-bedroom to 4-bedroom units to suit the various demographics that might be drawn to the project.
Overall, the majority of the layouts are 2-bedroom units (with a whopping 54% of the total number of units!), which are mainly catered to couples or small families. The diversity of the layouts is also a great ‘feature’ to cater to the various demands.
Unit sizes are also quite on par with the new launch standards that we typically see in the market nowadays. The 1-bedroom range from 441sqft – 710 sqft, the 2-bedroom range from 624 sqft – 980 sqft, the 3-bedroom range from 883 sqft – 1,281 sqft and the 4-bedrooms at 1,346 sqft – 1,970 sqft.
Stirling Residences Best Stacks
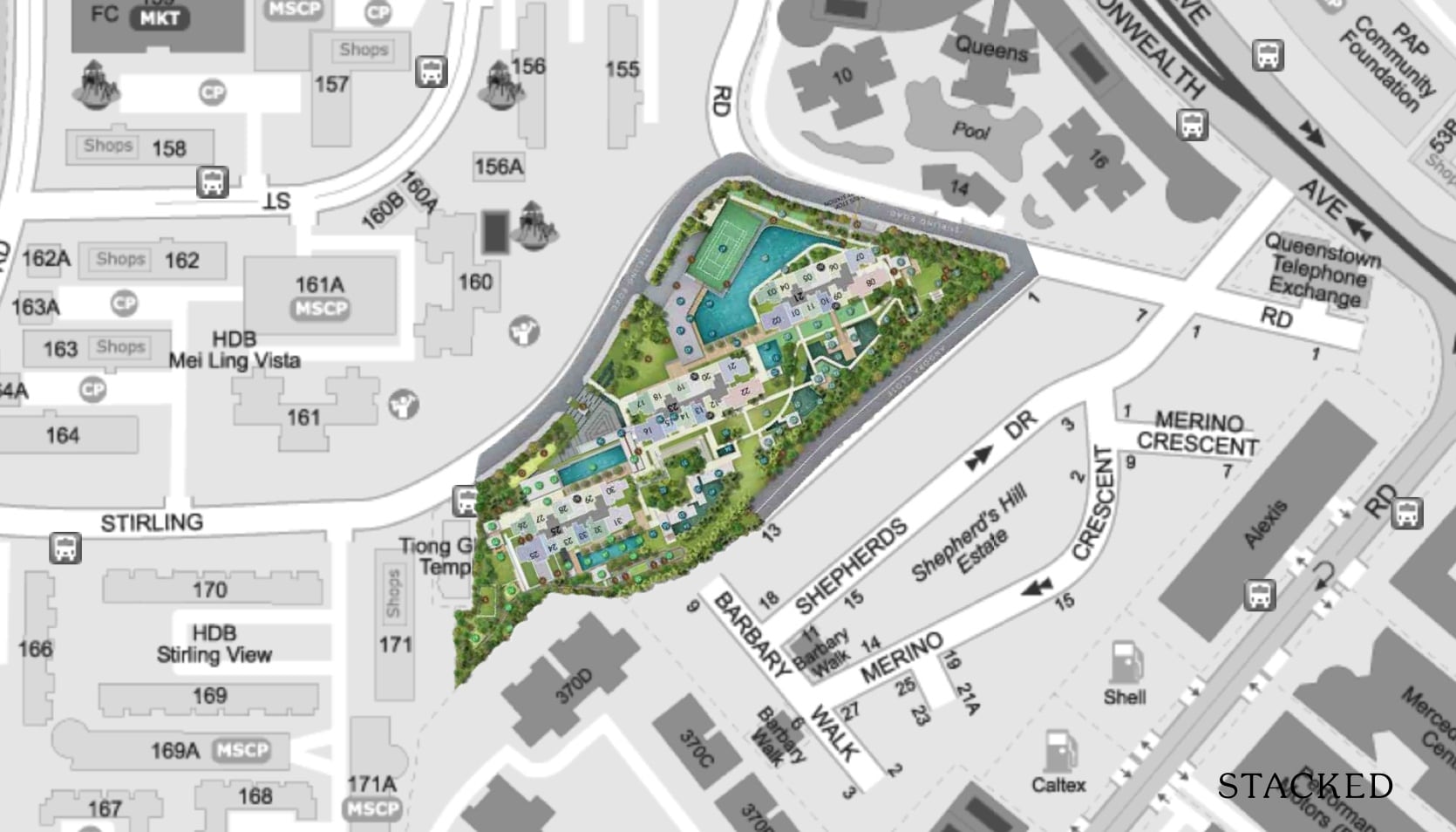
Although there are many residential stacks at Stirling Residences, there’s only essentially two orientations – either the North-East direction (stacks 03 – 07, 17 – 21 and 26 – 30) or in the South-West direction (stacks 01, 02, 08 – 16, 22 – 25, 31 – 33).
For those who prefer to enjoy better views from your home, I’d recommend going for the middle to higher floor units in the South-West direction. Those stacks face the low-lying landed houses located in Shepherd’s Hill Estate and residents will then be able to enjoy a low-rise skyline. Perhaps, even those units on the lower levels might be able to enjoy unblocked views too. Higher floor units might be able to enjoy the sea view.
However, for those who really want a shady unit with minimal afternoon sun intensity, I’d recommend stacks that are in the North-East direction.
Unit Mix
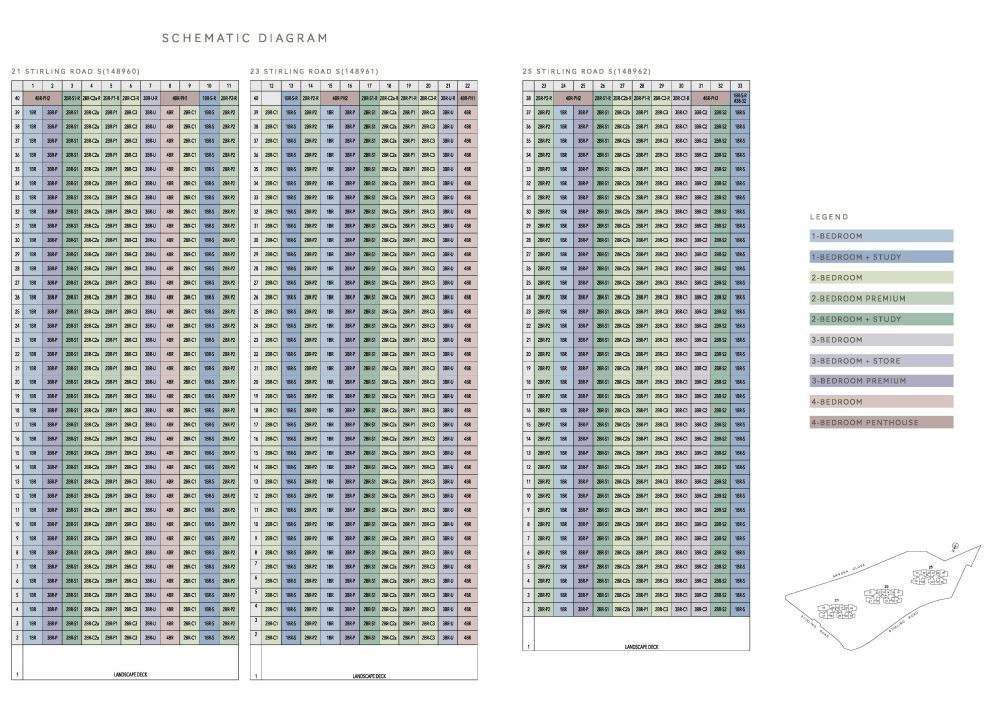
Unit Type | No. Of Units | Size of Units (sqft) |
| 1-Bedroom | 112 | 441 sqft |
| 1-Bedroom + Study | 115 | 506 – 710 sqft |
| 2-Bedroom | 306 | 624 – 872 sqft |
| 2-Bedroom Premium | 230 | 678 – 904 sqft |
| 2-Bedroom + Study | 151 | 764 – 980 sqft |
| 3-Bedroom | 73 | 883 – 1,130 sqft |
| 3-Bedroom + Utility | 78 | 980 – 1,281 sqft |
| 3-Bedroom Premium | 112 | 1,055 sqft |
| 4-Bedroom | 76 | 1,346 sqft |
| 4-Bedroom Penthouse | 6 | 1,959 – 1,970 sqft |
Given that there are only 1 to 4 bedroom-unit types at Stirling Residences, the developers of Queenstown’s most iconic project to date have done a great job in further diversifying the layouts and spatial allocations of units in each tier.
As always, note that smaller units usually come in at a higher psf than their bigger counterparts.
This is especially true for the smaller 1-bedders here (441 square feet) which cost just upwards of $2,100 psf based on recent sales – as compared to the bigger units which are currently averaging just above $1,900 psf.
For brief comparisons, the smallest 1-bedroom units at Queens Peak (431 square feet) and Commonwealth Towers (441 square feet) are currently averaging $1,850 and $1,950 psf respectively.
As for a brief recap on the interiors, each unit will come equipped with Mitsubishi air-conditioning and mostly German kitchen appliances. Bedroom flooring is coated with timber flooring whilst the rest of the area is decked with the usual homogenous tile floorings (parquet lovers take note!).
Finally, bear in mind that the well-ventilated units here will reach up to 40-storeys high with an elevated landscape deck at each block’s base, adding to both the grandeur, and the price of living on the project’s higher floors.
Afternoon Sun Analysis
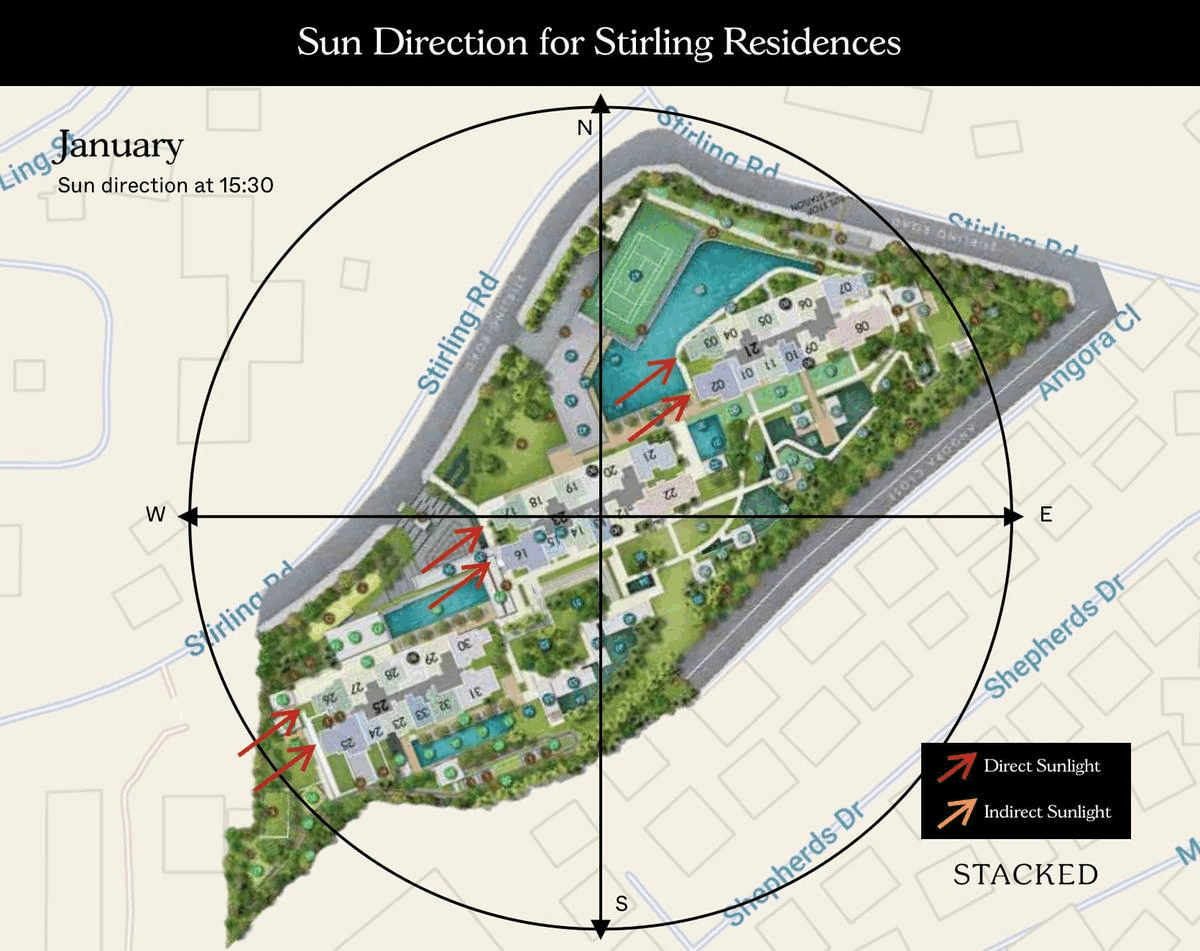
The afternoon sun at Stirling Residences tend to be the greatest for stacks facing the North-West orientation sometime around July. Stacks with the least afternoon sun includes 23, 24, 31-33, 13-15, 21-22, 01, and 08-11 as they have the South-East orientation.
Stirling Residences Pricing Review (NEW)
| Project Name | Tenure | TOP | Average Price (PSF) |
| Stirling Residences | 99-years | 2022 | $2,187 |
| Queens | 99-years | 2002 | $1,475 |
| Alexis | Freehold | 2012 | $1,661 |
| The Anchorage | Freehold | 1997 | $1,698 |
| Queens Peak | 99-years | 2020 | $2,055 |
| Commonwealth Towers | 99-years | 2017 | $1,976 |
| Margaret Ville | 99-years | 2021 | $1,995 |
While there’s a mix of freehold and 99-year leasehold projects within the Queenstown neighbourhood, Stirling Residences is apparently the most expensive (in terms of PSF) as seen from the list even when put against freehold developments.
However, Alexis and The Anchorage are performing relatively well, despite reaching TOP for at least a decade, with an average price PSF at $1,661 and $1,698 respectively. No doubt owing to their freehold status. On the other hand, 99-year leasehold Queens that TOP-ed in 2002 is the worst performing out of the list at $1,475 PSF.
Top performers on par with Stirling Residences include Queens Peak at $2,055 PSF (that TOP-ed in 2020) and Margaret Ville at $1,995 ( TOP in 2021).
In a nutshell, the general prices within the Queenstown neighbourhood range from $1,475 to $2,187 PSF with Stirling Residences topping the list as the most expensive project.
Now that we’ve covered the overview of the pricing, let’s take a detailed look at how it really compares with surrounding developments.
Before doing so, here’s what new launch buyers paid:
| UNIT TYPE | LOW PSF | HIGH PSF | LOW PRICE | HIGH PRICE |
| 1 Bedroom | $1,721 | $2,637 | $759,000 | $1,163,000 |
| 1 Bedroom + Study | $1,687 | $2,243 | $864,000 | $1,278,000 |
| 2 Bedroom | $1,620 | $2,216 | $1,057,000 | $1,435,000 |
| 2 Bedroom + Study | $1,565 | $1,983 | $1,227,000 | $1,648,000 |
| 2 Bedroom Premium | $1,638 | $2,230 | $1,160,000 | $1,661,000 |
| 3 Bedroom | $1,566 | $2,003 | $1,383,000 | $1,855,000 |
| 3 Bedroom + Store | $1,531 | $1,984 | $1,521,000 | $2,110,000 |
| 3 Bedroom Premium | $1,532 | $2,039 | $1,616,000 | $2,151,000 |
| 4 Bedroom | $1,547 | $1,987 | $2,082,000 | $2,675,000 |
| 4 Bedroom + Store | $1,633 | $1,699 | $3,200,000 | $3,328,000 |
This was really affordable for a new launch condo in Queenstown. Where can you find a 3-bedroom for $1.383 million? This looks closer to 2-bedroom new launch prices today.
Since Stirling Residences reached its TOP, there have been 5 resale transactions:
| Bedroom | Floor | Transacted Price ($) | Area (SQFT) | Unit Price ($ PSF) | Bedroom | Profit | % Gains | Floor |
| 2 Bedroom | 7 | $1,520,000 | 689 | $2,206 | 2 Bedroom | $275,000 | 22.1% | 7 |
| 3 Bedroom | 32 | $2,045,000 | 883 | $2,317 | 3 Bedroom | $414,000 | 25.4% | 32 |
| 3 Bedroom | 17 | $2,190,000 | 980 | $2,236 | 3 Bedroom | $453,000 | 26.1% | 17 |
| 2 Bedroom | 6 | $1,368,000 | 657 | $2,083 | 2 Bedroom | $240,000 | 21.3% | 6 |
| 1 Bedroom | 2 | $950,000 | 441 | $2,153 | 1 Bedroom | $185,000 | 24.2% | 2 |
Prior to this, there were 84 sub sale transactions – all of which were profitable too. This makes Sitrling Residences a very successful launch for buyers. Congratulations to those who have purchased!
The highest profit was for $732,000 while the lowest was $45,888. Funnily enough, the unit numbers are #28-08 and #24-24. I wouldn’t chalk this up to superstition though!
As there are no longer new units for sale by the developer, we’ll only consider resale condos, particularly those in the area.
Resale condos in District 03
Comparison by total price
| Project | Tenure | Completed | 1BR | 2BR | 3BR | 4BR |
| ALESSANDREA | Freehold | 2003 | $1,754,000 | |||
| QUEENS | 99 yrs from 16/02/1998 | 2002 | $1,510,000 | $1,788,636 | ||
| ALEXIS | Freehold | 2012 | $837,500 | $870,000 | $1,830,000 | |
| TANGLIN VIEW | 99 yrs from 17/05/1997 | 2001 | $1,414,000 | $1,913,750 | ||
| QUEENS PEAK | 99 yrs from 28/09/2015 | 2020 | $983,000 | $1,581,750 | $2,020,000 | |
| CENTRAL GREEN CONDOMINIUM | 99 yrs from 01/07/1992 | 1995 | $2,050,000 | |||
| COMMONWEALTH TOWERS | 99 yrs from 07/05/2013 | 2017 | $939,990 | $1,462,778 | $2,053,333 | $2,595,000 |
| RIVER PLACE | 99 yrs from 07/11/1995 | 1999 | $1,303,750 | $2,300,000 | $2,069,333 | $3,838,000 |
| ECHELON | 99 yrs from 06/03/2012 | 2016 | $925,750 | $1,641,667 | $2,101,378 | $2,880,000 |
| ALEX RESIDENCES | 99 yrs from 18/03/2013 | 2017 | $940,000 | $1,370,000 | $2,105,000 | |
| STIRLING RESIDENCES | 99 yrs from 18/08/2017 | 2022 | $950,000 | $1,444,000 | $2,117,500 | |
| DOMAIN 21 | 99 yrs from 02/07/2004 | 2007 | $1,613,333 | $2,150,000 | ||
| THE CREST | 99 yrs from 21/12/2012 | 2017 | $1,990,000 | $2,327,500 | ||
| HIGHLINE RESIDENCES | 99 yrs from 22/07/2013 | 2018 | $1,200,000 | $1,540,000 | $2,375,000 | $2,600,000 |
| THE METROPOLITAN CONDOMINIUM | 99 yrs from 17/02/2006 | 2009 | $1,524,444 | $2,471,600 | $2,842,500 | |
| ASCENTIA SKY | 99 yrs from 26/03/2008 | 2013 | $1,719,333 | $2,546,333 | $4,600,000 | |
| PRINCIPAL GARDEN | 99 yrs from 21/07/2014 | 2018 | $948,667 | $1,707,175 | $2,645,000 | $3,588,000 |
| TWIN REGENCY | Freehold | 2007 | $2,697,500 | |||
| THE REGENCY AT TIONG BAHRU | Freehold | 2010 | $2,094,000 | $2,850,000 | $3,614,000 | |
| THE ANCHORAGE | Freehold | 1997 | $2,015,000 | $2,854,500 | ||
| REGENCY SUITES | Freehold | 2008 | $2,968,000 | |||
| MARGARET VILLE | 99 yrs from 13/03/2017 | 2021 | $1,542,222 | $2,500,000 | ||
| MERAPRIME | 99 yrs from 20/06/2003 | 2006 | $1,557,500 | $2,530,000 |
The table is sorted by the 3-bedder prices from lowest to highest. In this list, Stirling Residences ranks 11 out of 21 which is quite competitive especially given its age. However, it is the most expensive in terms of $PSF:
| Project Name | Tenure | Completed | 1BR | 2BR | 3BR | 4BR |
| CENTRAL GREEN CONDOMINIUM | 99 yrs from 01/07/1992 | 1995 | $1,421 | |||
| ALEXIS | Freehold | 2012 | $1,831 | $1,684 | $1,491 | |
| QUEENS | 99 yrs from 16/02/1998 | 2002 | $1,650 | $1,502 | ||
| TANGLIN VIEW | 99 yrs from 17/05/1997 | 2001 | $1,622 | $1,614 | ||
| RIVER PLACE | 99 yrs from 07/11/1995 | 1999 | $1,609 | $1,214 | $1,668 | $1,857 |
| ALESSANDREA | Freehold | 2003 | $1,672 | |||
| THE METROPOLITAN CONDOMINIUM | 99 yrs from 17/02/2006 | 2009 | $1,623 | $1,674 | $1,641 | |
| DOMAIN 21 | 99 yrs from 02/07/2004 | 2007 | $1,785 | $1,678 | ||
| ASCENTIA SKY | 99 yrs from 26/03/2008 | 2013 | $1,769 | $1,727 | $1,796 | |
| THE ANCHORAGE | Freehold | 1997 | $1,710 | $1,747 | ||
| THE CREST | 99 yrs from 21/12/2012 | 2017 | $2,101 | $1,887 | ||
| TWIN REGENCY | Freehold | 2007 | $2,031 | |||
| ECHELON | 99 yrs from 06/03/2012 | 2016 | $2,048 | $2,243 | $2,033 | $1,833 |
| QUEENS PEAK | 99 yrs from 28/09/2015 | 2020 | $2,142 | $2,102 | $2,045 | |
| COMMONWEALTH TOWERS | 99 yrs from 07/05/2013 | 2017 | $2,002 | $2,088 | $2,073 | $1,993 |
| REGENCY SUITES | Freehold | 2008 | $2,089 | |||
| HIGHLINE RESIDENCES | 99 yrs from 22/07/2013 | 2018 | $2,372 | $2,283 | $2,125 | $2,119 |
| ALEX RESIDENCES | 99 yrs from 18/03/2013 | 2017 | $1,985 | $2,020 | $2,128 | |
| PRINCIPAL GARDEN | 99 yrs from 21/07/2014 | 2018 | $1,916 | $2,121 | $2,193 | $2,283 |
| THE REGENCY AT TIONG BAHRU | Freehold | 2010 | $2,223 | $2,225 | $2,209 | |
| STIRLING RESIDENCES | 99 yrs from 18/08/2017 | 2022 | $2,153 | $2,145 | $2,277 | |
| MARGARET VILLE | 99 yrs from 13/03/2017 | 2021 | $2,139 | $2,111 | ||
| MERAPRIME | 99 yrs from 20/06/2003 | 2006 | $1,855 | $1,927 |
This is expected of new launches today where smaller sizes lead to a competitive price tag but it’s expensive on a $PSF basis.
Out of this list of 23 condos, 6 are freehold while the rest are leasehold. This explains why 4 out of the 6 freehold condos have the most expensive average 3-bedroom prices.
Let’s take a look at a condo that isn’t too old and has a similar 3-bedroom size to the one at Stirling Residences: Alex Residences which is around 5 years older.
The cheapest 3-bedder was transacted for $1,820,000 which was for an 11th floor unit that’s 926 sq ft in size. Here’s what it looks like:
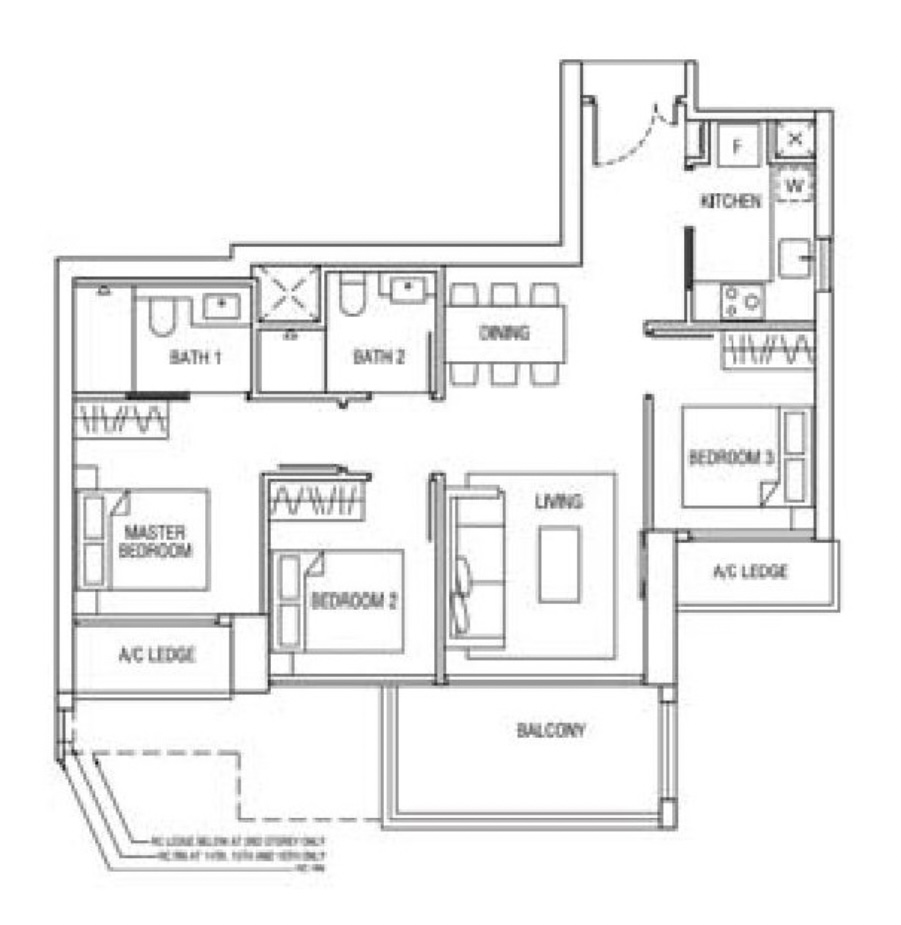
For 926 sq ft, you can expect the unit to be quite a squeeze especially since newer condos tend to feature balconies rather than practical living spaces. There’s no yard, WC or store here that you’d find in bigger 3-bedders as this is a typical compact 3-bedder size which works for families on a budget.
Now let’s see what the 980 sq ft 3-bedder at Stirling Residences looks like:
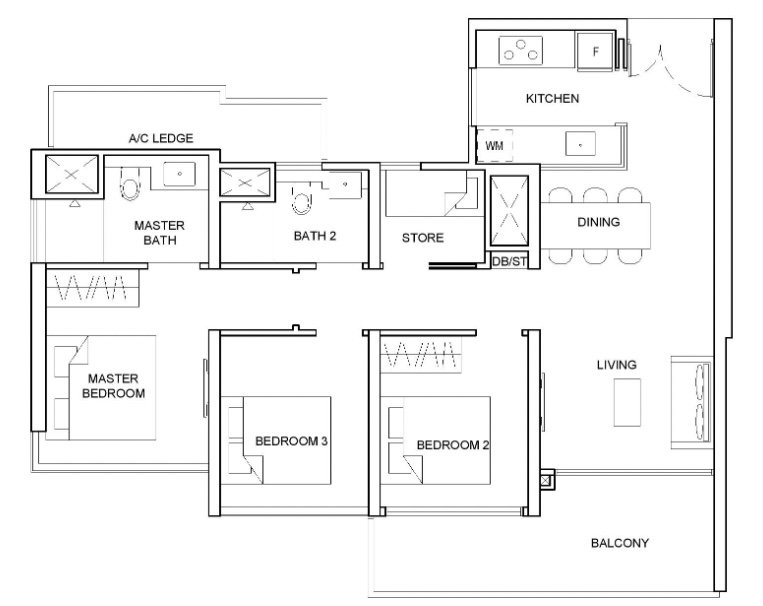
The layout is rather similar, except that it managed to find space for the store. The dining area is quite a squeeze though, but some families with a helper would find this much more practical compared to the one at Alex Residences given the store that has a window which is suitable for a helper. It’s worth noting that this particular stack has windows at both bathrooms too, unlike the one at Alex Residences.
The unit was transacted for $2,190,000 (on the 17th floor) which is $370,000 more. Less the floor difference and you could be looking at a $310,000 disparity.
This pricing seems about fair. Considering the extra space and newer age, I can see why some people are willing to pay a low $2 million for a new 3-bedroom unit at Stirling Residences. The compact size and presence of a ventilated storeroom appeals to families looking for something new in the area but are tighter on budget.
Next, let’s take a look at Margaret Ville. This condo recently obtained its TOP too just like Stirling Residences. Here’s a look at the resale transactions so far:
| Date | UNIT AREA(SQFT) | PRICE(S$ PSF) | PRICE(S$) | Bedrooms |
| 26 Apr 2023 | 657 | 2,086 | $1,370,000 | 2 |
| 23 Mar 2023 | 829 | 2,104 | $1,743,888 | 2 |
| 20 Mar 2023 | 700 | 2,251 | $1,575,000 | 2 |
| 24 Feb 2023 | 700 | 2,115 | $1,480,000 | 2 |
| 22 Feb 2023 | 1,184 | 2,111 | $2,500,000 | 4 |
| 27 Oct 2022 | 657 | 2,007 | $1,318,000 | 2 |
| 11 Oct 2022 | 700 | 2,070 | $1,448,000 | 2 |
| 5 Oct 2022 | 915 | 1,981 | $1,812,800 | 3 |
| 28 Sep 2022 | 657 | 1,934 | $1,270,000 | 2 |
Source: Squarefoot Research
The most recent 3-bedroom unit went for $1,812,800 which was for a 7th floor unit. This is slightly cheaper than the one at Alex Residences which may be a surprise given it’s newer. Here’s what the 915 sq ft layout looks like:
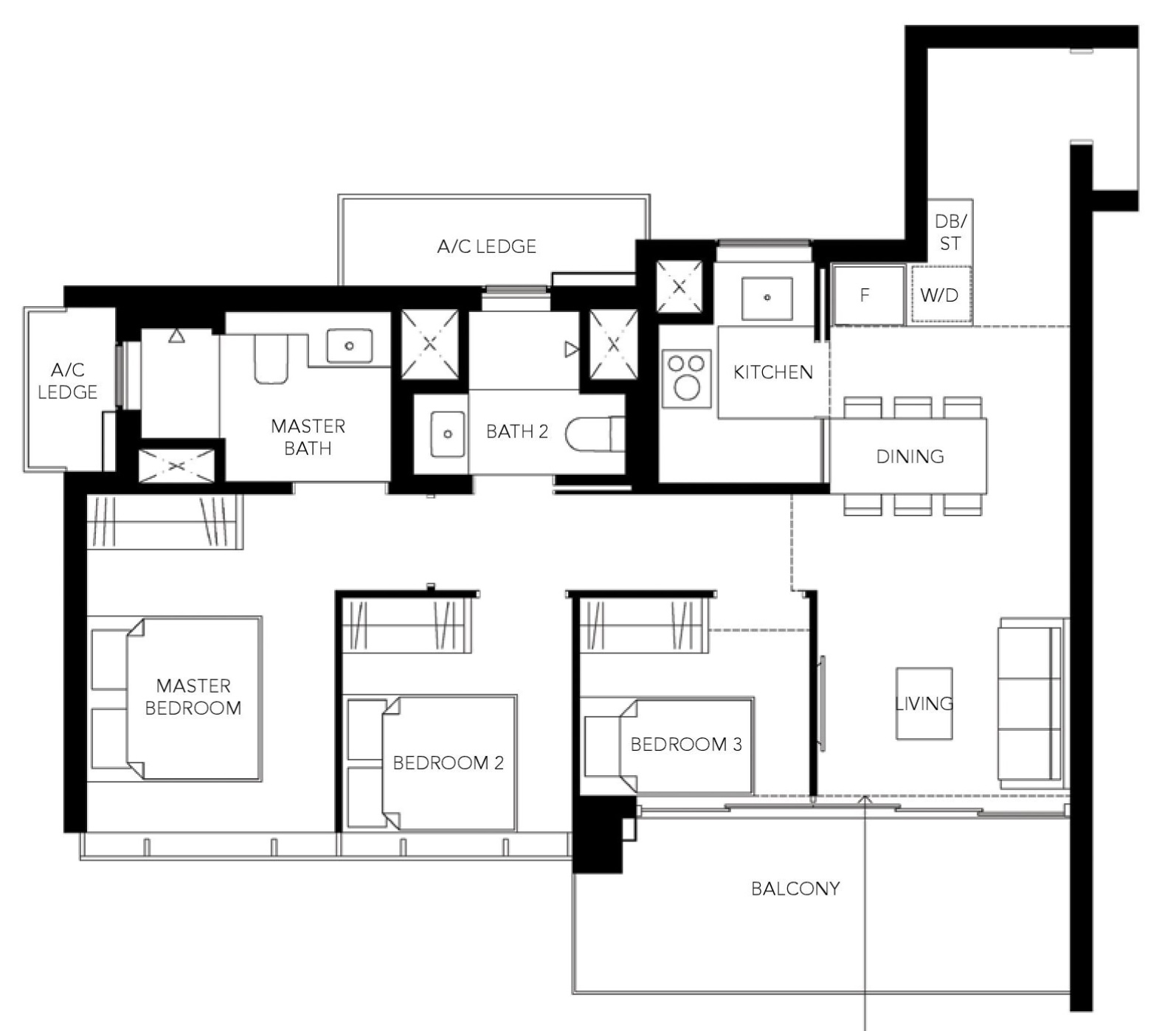
For 915 sq ft, this layout does leave me wanting more. There’s a foyer space that adds privacy to the unit, but given its already small size, I would’ve preferred more indoor practical space. The balcony is also huge – spanning across the living and dining. While some people like that, I would’ve preferred a bigger bedroom as bedroom 3 can only fit a single bed. The kitchen area is also quite small. I would say this is about the space afforded to the 2-bedroom enclosed kitchen at Stirling Residences.
What you do get is an affordable price for a new launch condo near Queenstown MRT – can’t complain there. I suppose to some people, this is a worthy tradeoff.
Now let’s look at the smallest 3-bedder at Stirling Residences:
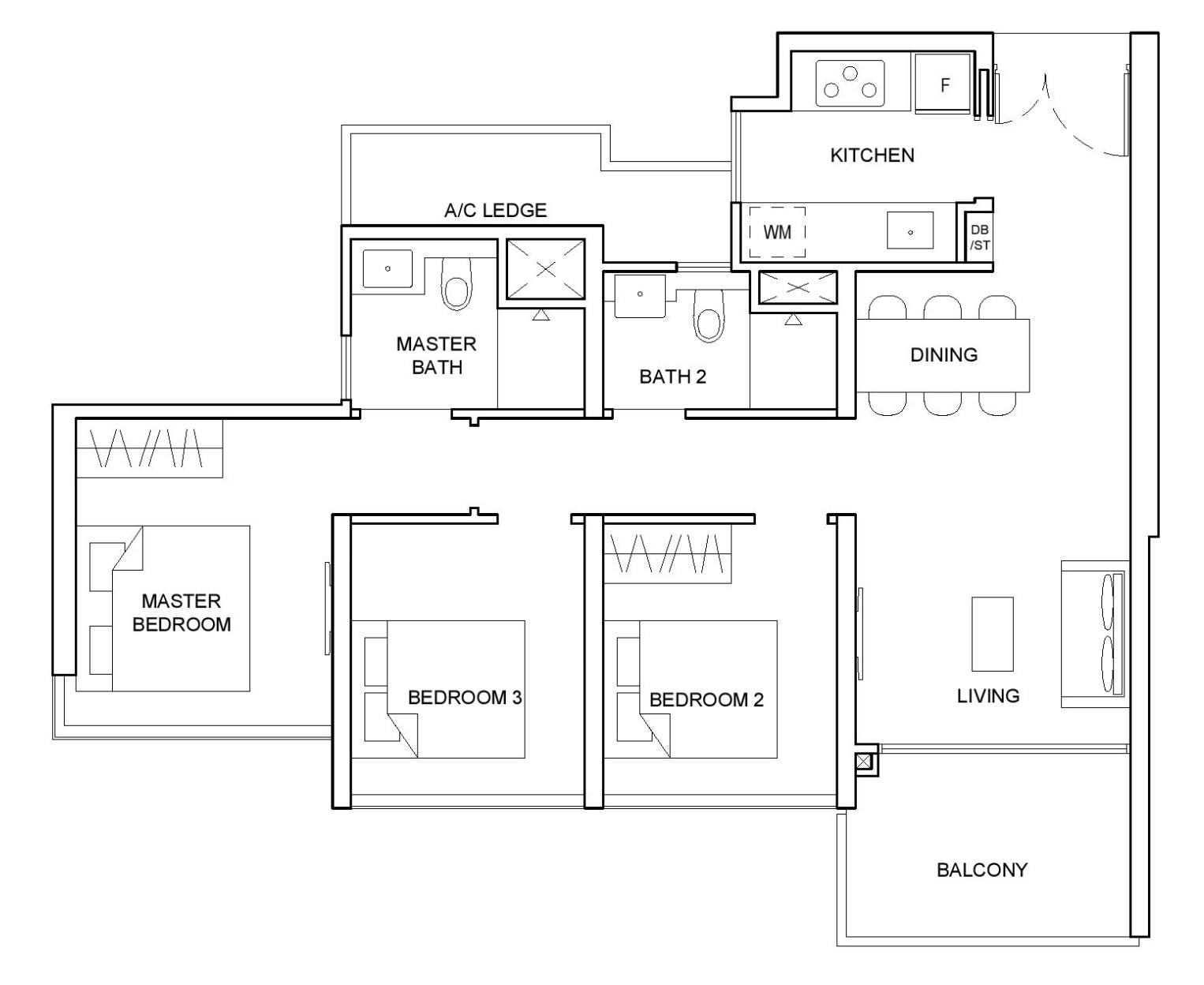
This unit is just 883 sq ft. It does not have much of a foyer space and its kitchen is about the same size as the one at Margaret Ville. It has a smaller balcony though, and both common rooms can fit at least a Queen bed. There’s also a dedicated dining space which doesn’t eat into the hallway or kitchen entrance unlike the one at Margaret Ville. This seems to be a more efficient layout for a unit that’s just 883 sq ft.
The most recent transaction for such a size was on 19 April 2023 and it was for a 32nd floor unit which went for $2,045,000. If we go by $10,000 per floor, then a 7th floor unit would’ve gone for about $1.8m. This makes it quite competitive in terms of price. I suppose the question is just which location, facility offering and layout you prefer then. Bear in mind that both developments have very different orientations and views too.
Ultimately, Stirling Residences resale pricing seems to make sense considering its proximity to the MRT, young age and relatively affordable quantum given its smaller unit size. If you’re a buyer looking to stay in district 3, Stirling Residences seems reasonably-priced, although you do have a good selection of developments around to choose from.
Stirling Residences Appreciation Analysis
As we know, during property market upswings, central projects tend to appreciate the fastest and furthest, followed by the rest – much like a sonar wave effect (we’ll leave out the bit about potential decentralisation for now).
What’s more, the bigger iconic developments (ie. Rivergate Condo etc.) in most Singaporean districts often see their price points scale over the years if their quality and reputations are deemed worthy.
That said, their developers (which we will get to in a bit) are admittedly new to developing residential projects in Singapore, even if they are already experts at that in their home countries. This might be a cause of concern for some.
Personally, I am positive that the combination of these two foreign companies together with public hype/demand should provide a strictly adhered quality threshold that will eventually result in the project exceeding expectations.
Yes, Queens Peak and Commonwealth Towers were bidded at lower prices, launched with lower psfs and are essentially next to the Queenstown MRT station. But what they do not have is the noise seclusion, abundance of facilities and incredibly far-reaching views (for a majority of units) that Stirling Residences boasts.
And as well all know, exclusive quality begets demand. And demand begets good prices.
The other topic revolves around the rentability of the condo.
For investors, it is important to note that once Stirling Residences and the nearby Margaret Ville are completed, they will add a further 1,568 units (or 69% more units) in the area, on top of the current 2,268 private residential units.
If you also factor in Queens Peak which is technically reaching TOP by the end of this year, that’s 2,268 units or an 86% increase!
Naturally, that is going to add fierce rental competition. Given the proximity of both Queens Peak and Commonwealth Towers to the MRT as well as their generally lower asking prices (rent-wise), it is possible that landlords of smaller (more expensive) units at Stirling Residences might find good rental yield and demand to be a rare combination here.
Of course, this is simply speculation, and demand could grow massively as more people (expats and locals alike) are directed in the direction of Queenstown.
There is also the possibility that Stirling Residences becomes such an iconic project that we see renters flocking to the project.
But truthfully, and in more realistic terms, I continue to stand by my initial point.
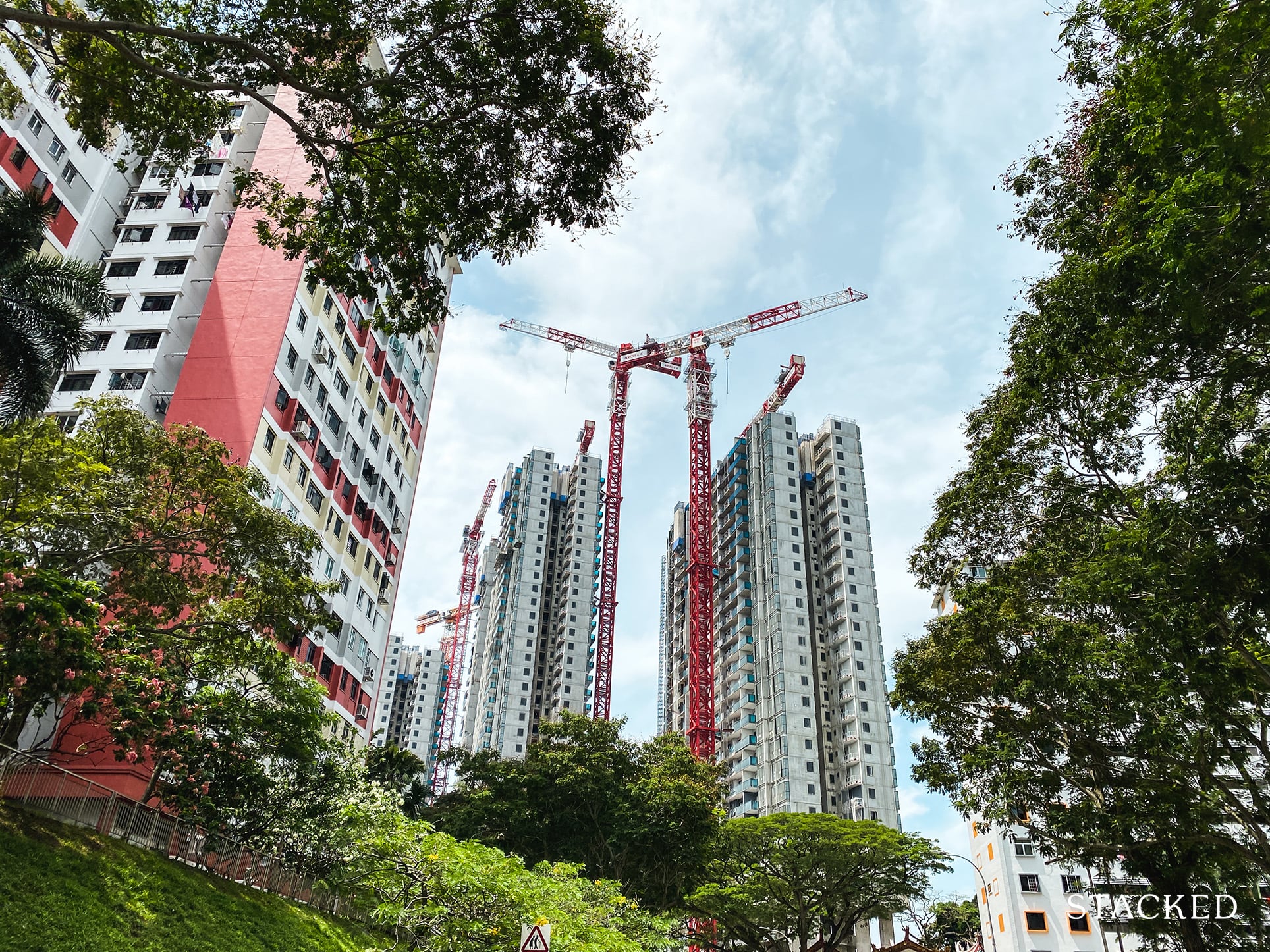
Stirling Residences Additional Pointers
- Singapore’s Next Health District
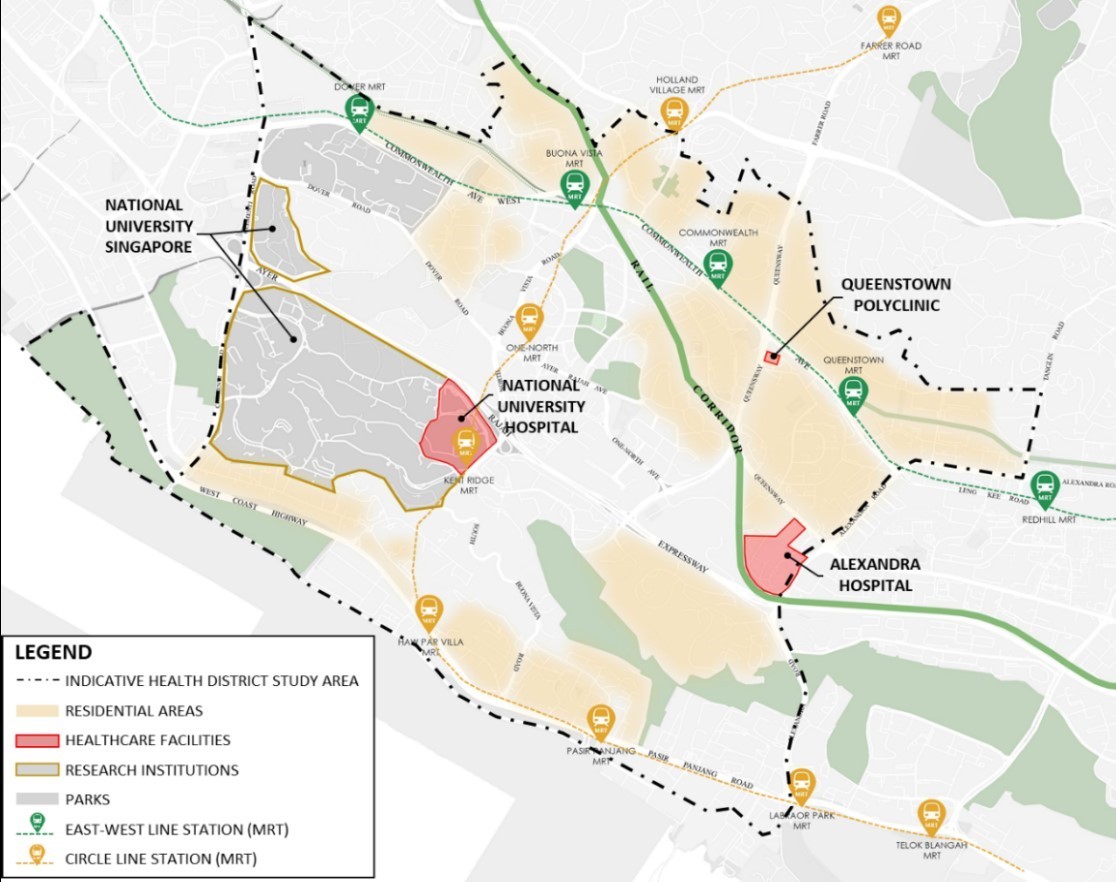
Queenstown has been earmarked to become Singapore’s first Health District through ways like improved design and community programmes so that it can become a role model for healthy and active communities of all ages.
- Satellite Town cum Modernity
Queenstown is known as Singapore’s first satellite town, a concept that has been well-accepted throughout Singapore today. However, the first HDB skyscrapers were built on the very grounds of Queenstown. Mixed together with modern skyscrapers and lower-rise buildings, it gives the neighbourhood a very endearing juxtaposition of Singapore’s past and present in terms of the built environment.
Zooming back into Stirling Residences, the project is located on the south of the rest of the skyscrapers, which means that landed properties along Shepherds Drive and Barbary Walk are at their immediate right and blocked views won’t be much of an issue.
- Cheeky Sea Views
At least for the present and short term into the future, residents staying on the higher floors of Stirling Residences can indulge in sea views (until future launches change that).
Our Take
Queenstown is iconic in Singapore’s urban history, pioneering as the first satellite neighbourhood. Even so, it has managed to remain relevant and endearing for visitors and residents alike.
Especially for families with children or for those who generally love the lifestyle of living in a mature estate, you’d probably take a strong liking to the offerings of Stirling Residences. It has a good central location, great amenities nearby, excellent accessibility to public transport and convenient to get around in a car too.
However, I do understand that not everyone enjoys living on a project of this magnitude. Personally, the number of units and amenities is overwhelming to me and I’m sure many would feel the same way too. But even so, Stirling Residences offers some undeniable charms that would be appealing to many.
Important: The sections below were written before Stirling Residences reached its TOP. We have left it here for your reference.
Stirling Residences Showflat Tour
When it comes to securing real estate deals in land-locked Singapore, you’ll find that the most unlikely of developer partnerships can come to fruition – and quite possibly prosper amidst the competition.
Back in May 2017 (just as the en bloc fever was heating up), foreign developers Nanshan Group and Logan property submitted a joint record-breaking $1.03 billion bid that would crown them owners of one of the last available (mega) land plots in District 3.
In other words, their bid price translated to a hefty $1,051psf ppr.
This raised intense speculation about the pricing and demand of the mega city-fringe project – especially since both the neighbouring Queens Peak and Commonwealth Towers were successfully bidded at $871 and $883 psf ppr respectively a couple of years before.
Now if you were to take a look at Stirling Residences’ take-up rate today, you’d notice that just 22% (or 277) units are left for the taking.
…Out of the 1259 units initially available!
Bear in mind that the project is also a tad further away from the MRT station when compared to its aforementioned peers, and yet is still able to command an eyebrow-raising price average of almost $2,000 psf today!
Why is this the case?
Find out the answer to that and much more in our full showroom tour and analysis below!
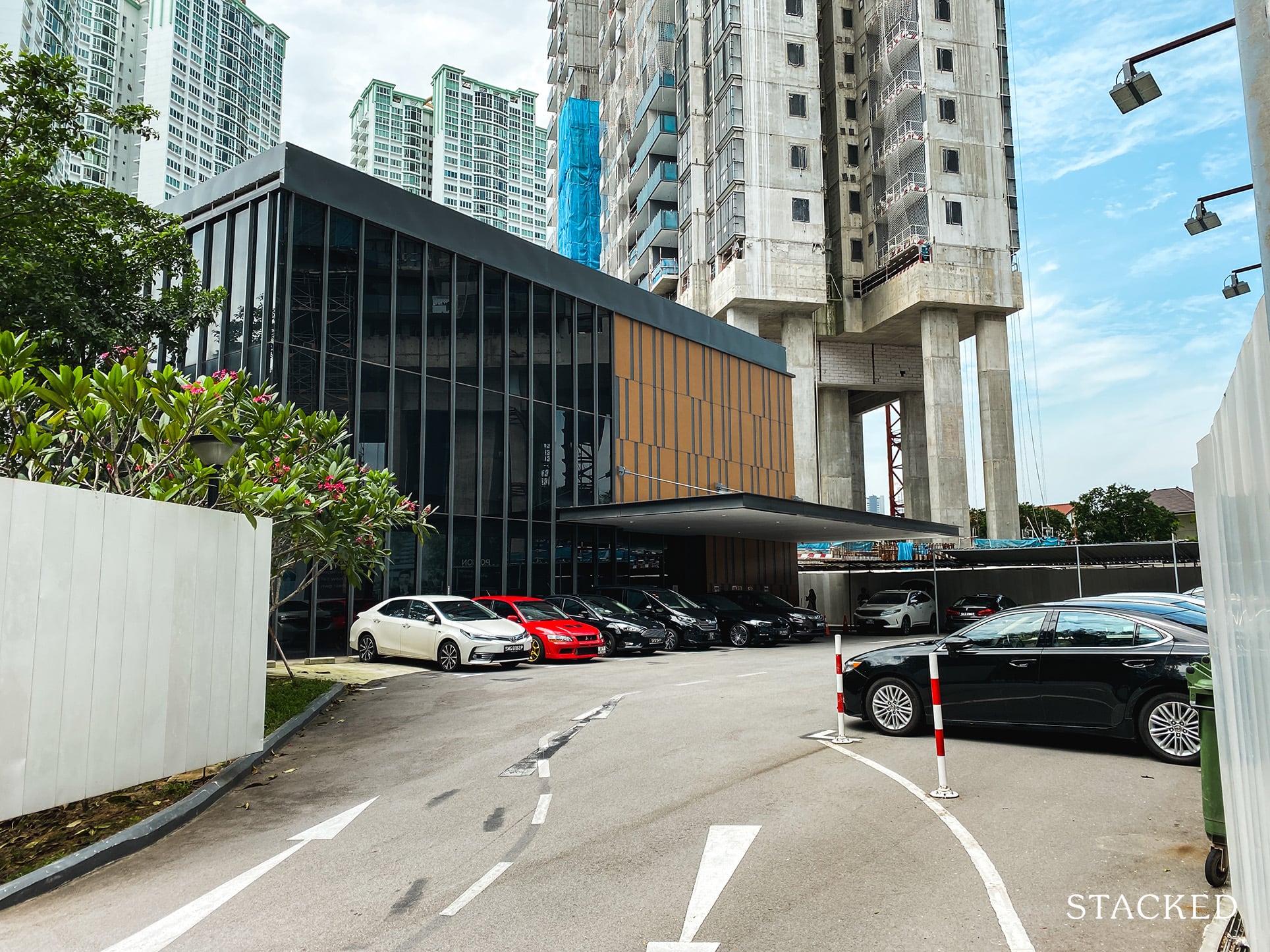
The Stirling Residences showflat is located at the actual site itself (along Stirling Road), which I always much prefer – mainly because you can get a much better representation of the grounds and vibe of its surroundings.
From here you can see the Queens condo as well, a development that no doubt many of you would have drawn a comparison to. As a matter of fact, the resemblance to the Queens condo is quite uncanny. It’s 3 towers of almost the same height with a very similar land size. Think of it as the modern version of the Queens – a much sleeker look with many more units crammed inside.
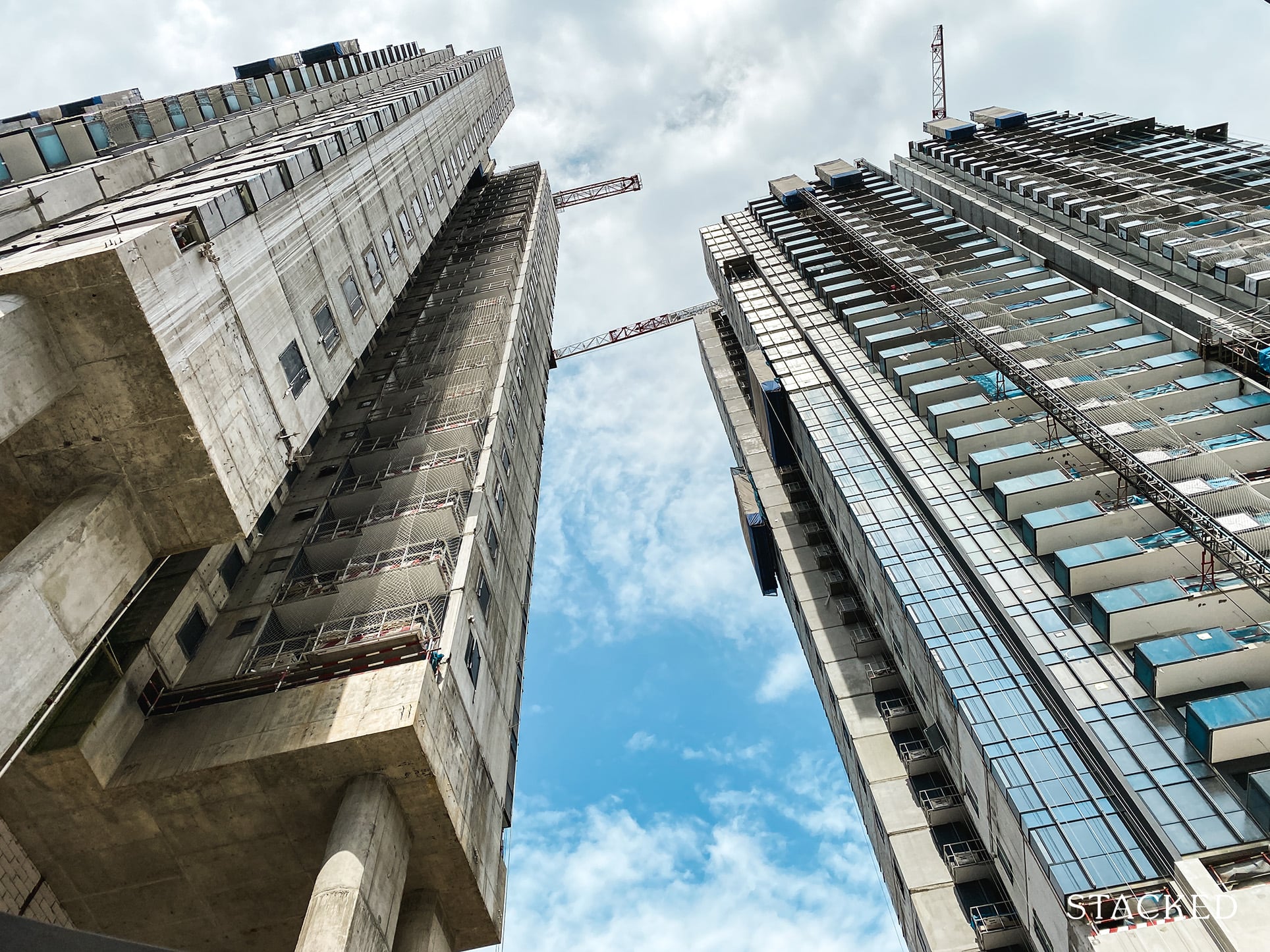
As you can clearly see by the amount of construction that has been done, it is getting on quite nicely. At the time of writing, Stirling Residences has sold 77.8% of its units. And that’s no small feat at all, given that it is quite a mega project of 1,259 units total.
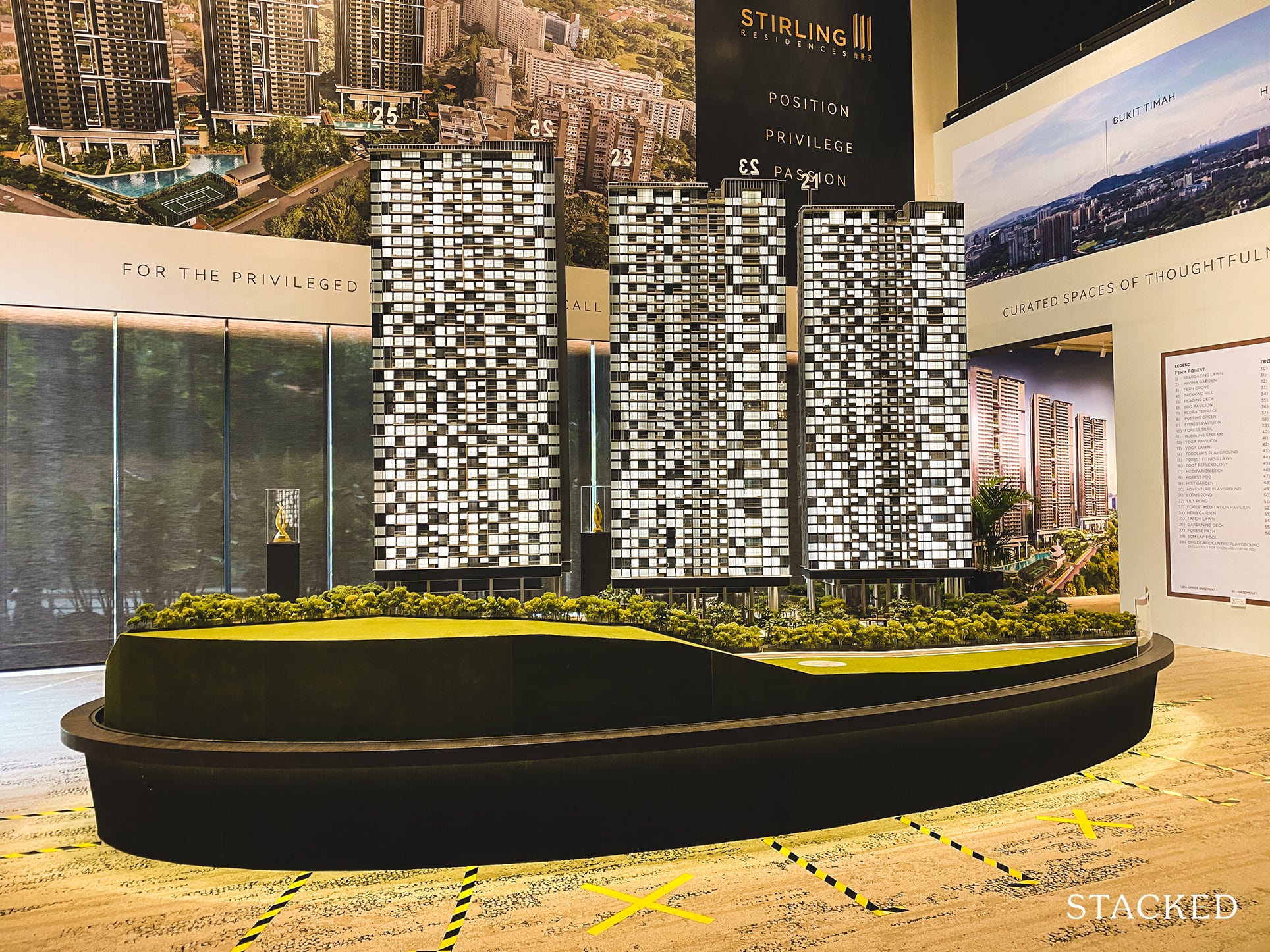
As mentioned earlier Stirling Residences consists of 3 towers – two 40 storey and one 38 storey one. Stirling Road itself is on a slight slope, so by virtue of that it will be set a little higher than the Queens condo.
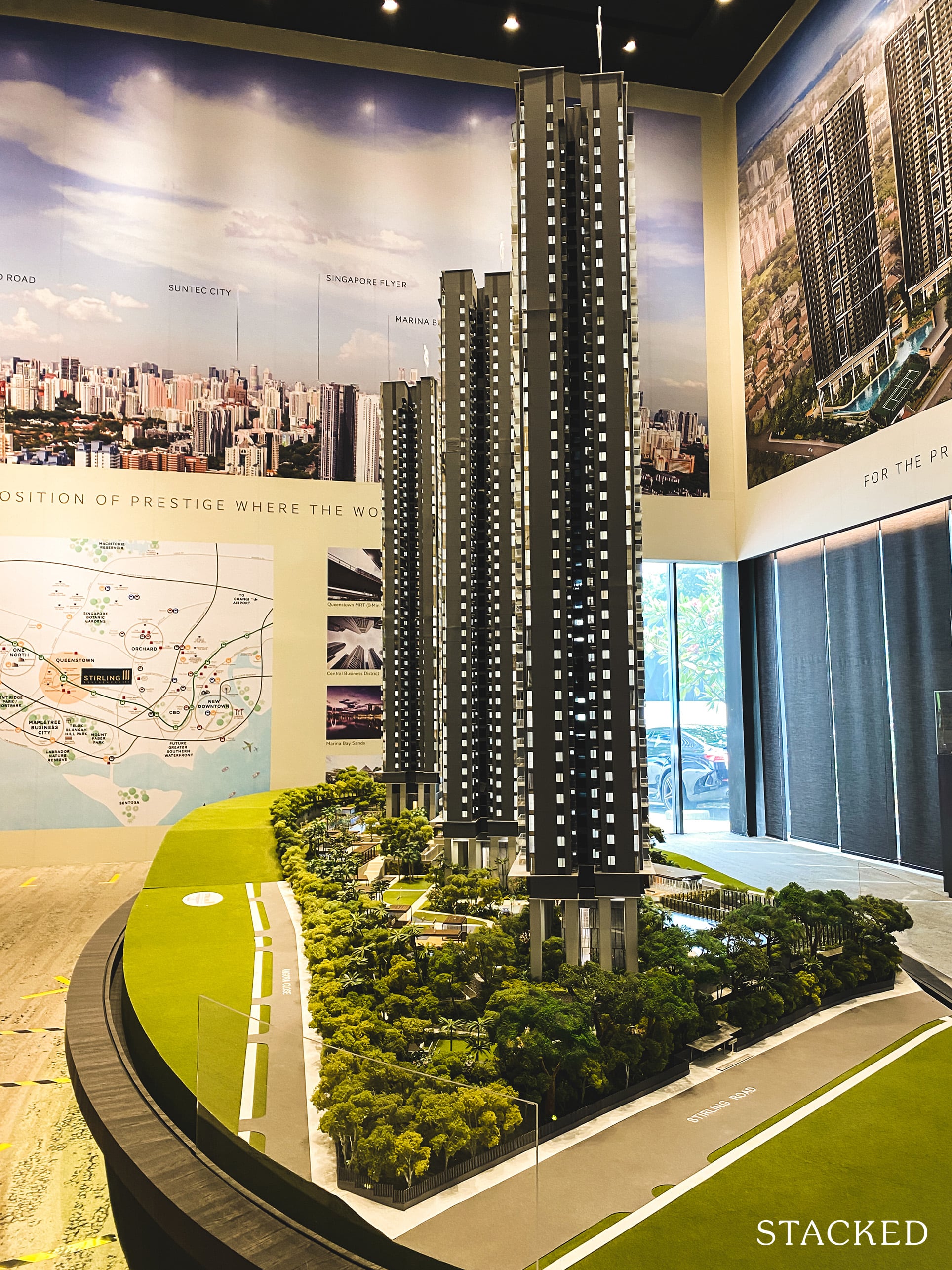
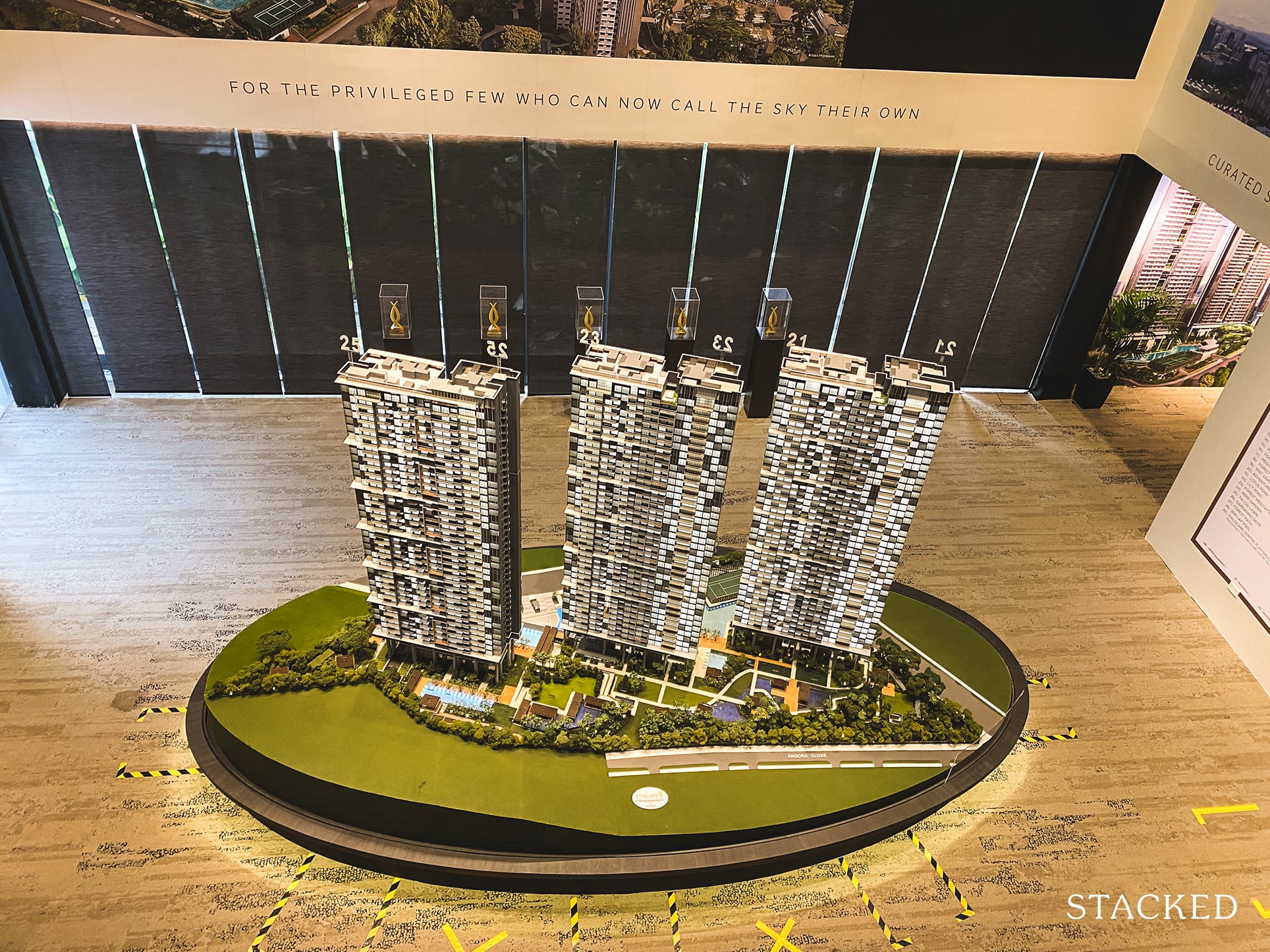
Stirling Residences sits on a land size of 227,215 square feet, which is actually not all that big especially when you compare with other mega new launch developments such as Parc Clematis, Parc Esta, and JadeScape. To put things into perspective for you, they are sized at 633,644, 376,716, and 397,823 square feet respectively. So while Parc Clematis and Parc Esta do have more units, the land sizes are significantly bigger. Put simply, there’s no question that it will feel more cramped here.

There’s only one entrance to the development along Stirling Road, so traffic flow could be a concern during peak hours. That said, other than the Queens condo, the rest of the developments here are all HDB housing. So you could also expect less drivers here given the proximity to Queenstown MRT station. There are also multiple entry points via Queensway and Commonwealth Avenue so I don’t expect this to be a big concern.
The arrival area is decent enough, but can’t hold a candle to the extravagant one at JadeScape.
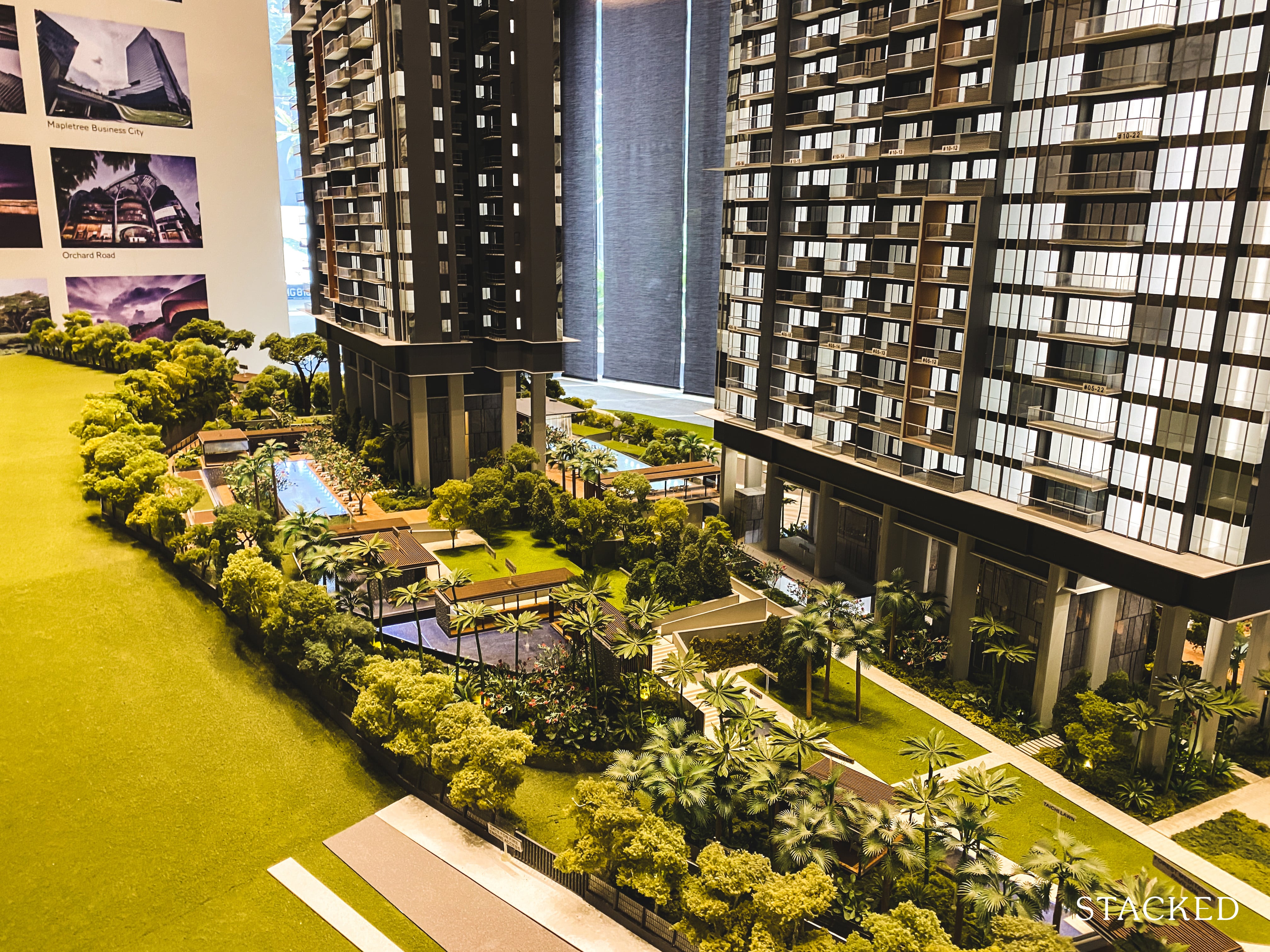
The landscape of Stirling Residences is divided into 3 forest zones, the Fern Forest, the Tropical Forest, and the Rain Forest. Bluntly speaking, other than the different types of trees planted, it really isn’t a massive difference between the 3.
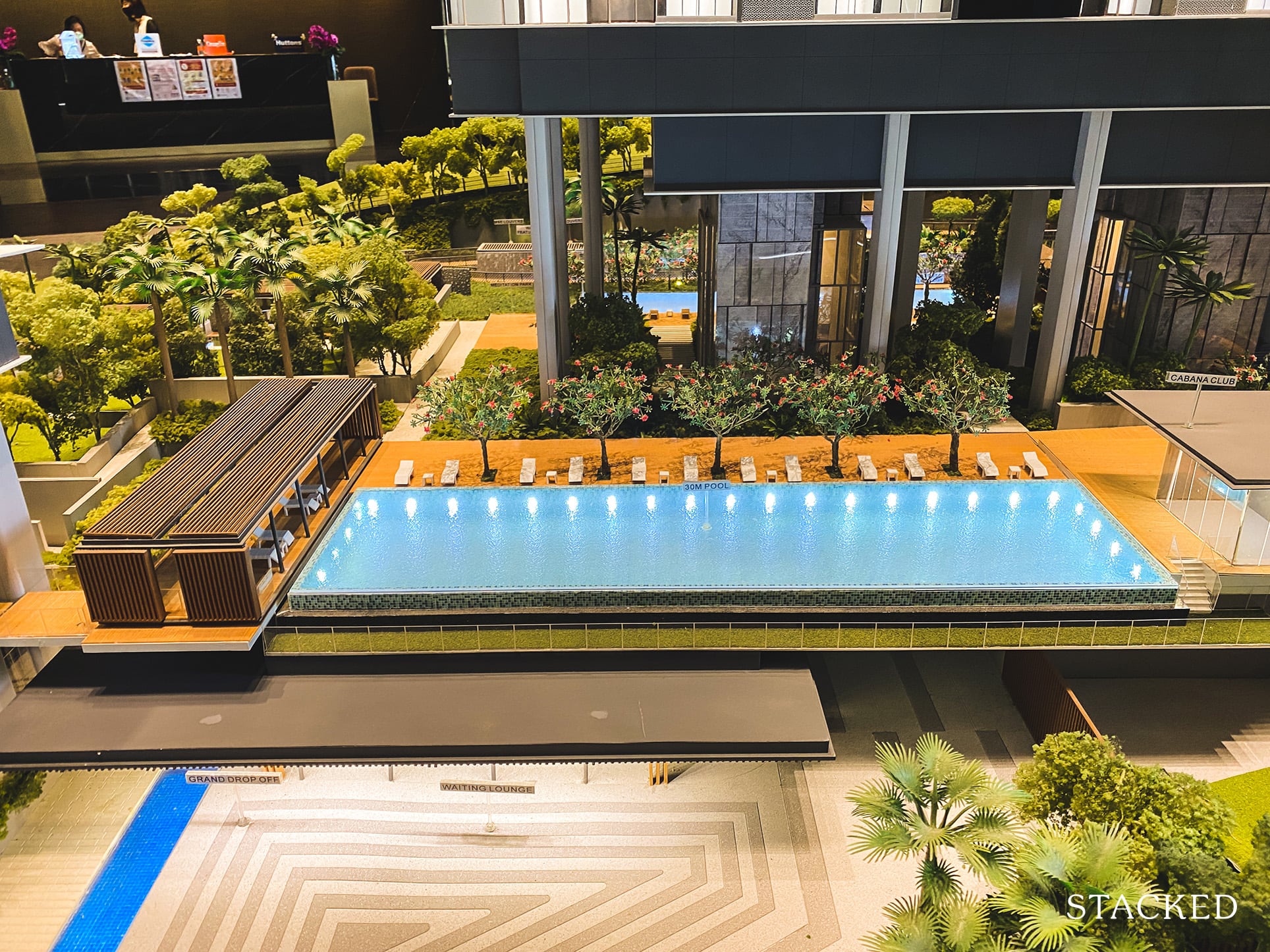
You’ll be happy to know that there’s more than one swimming pool at the Stirling Residences. This one right here is the standard rectangular-shaped 30m lap pool. It runs parallel to Stirling Road while overlooking the arrival area, so not too much there in terms of a view.
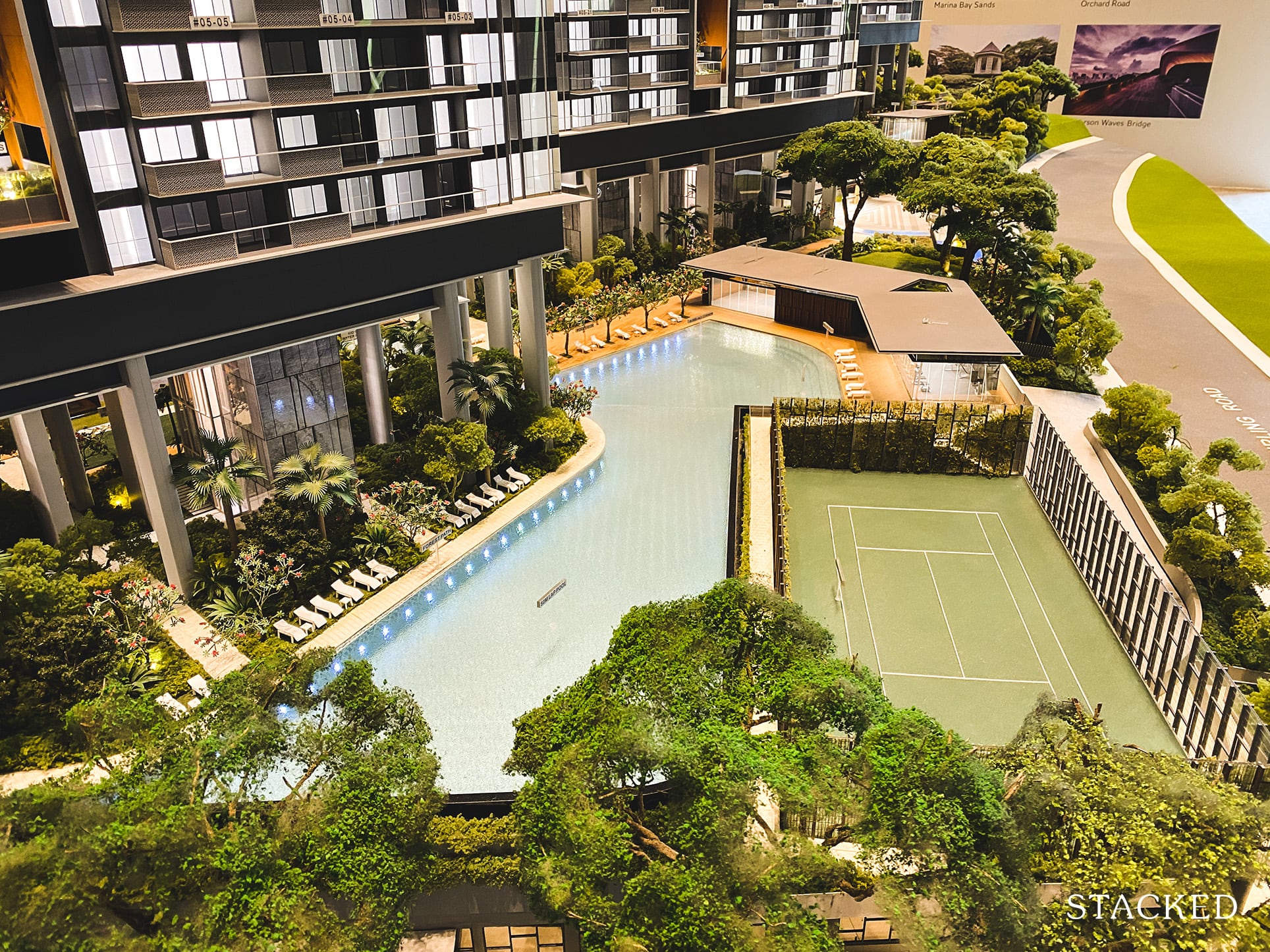
The highlight of the facilities here would probably be the much bigger 50m length pool. Again, don’t expect too much in terms of a view as this partly faces the Queens condo as well as the tennis court.
One interesting point to highlight here is the elevated height of each block. While you don’t get ground floor units with patios that open up to the garden here, some would say that this is actually a better arrangement. For one, even the “first” floor units enjoy a raised view. Having these pillars also allow for better airflow through the landscaped grounds.
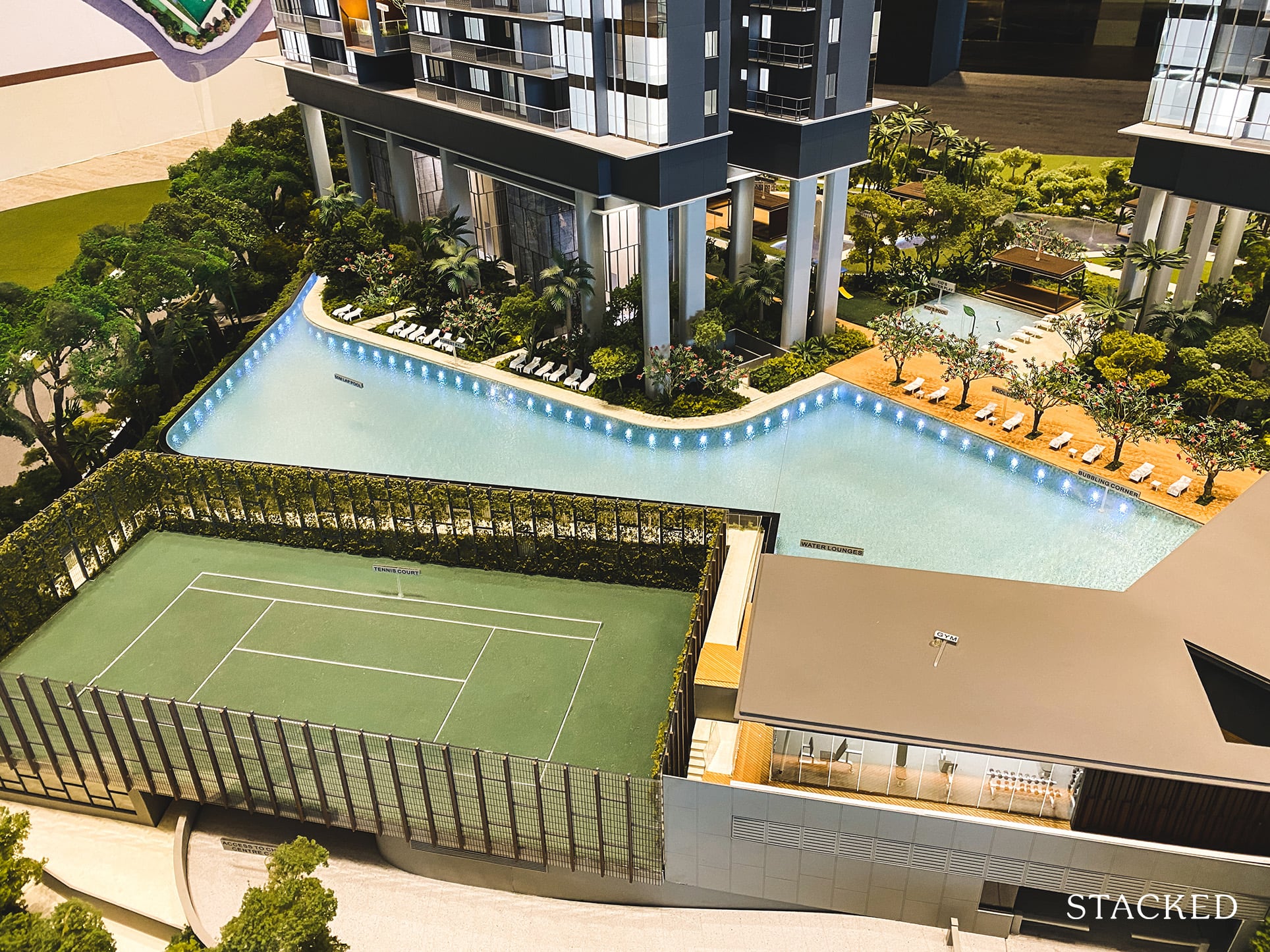
Needless to say, having just one tennis court is just not adequate. More so because its close neighbour, the Queens condo has 2 tennis courts at hand on a similar sized piece of land. Then again, I think most people would rather more swimming spaces than the addition of another tennis court.
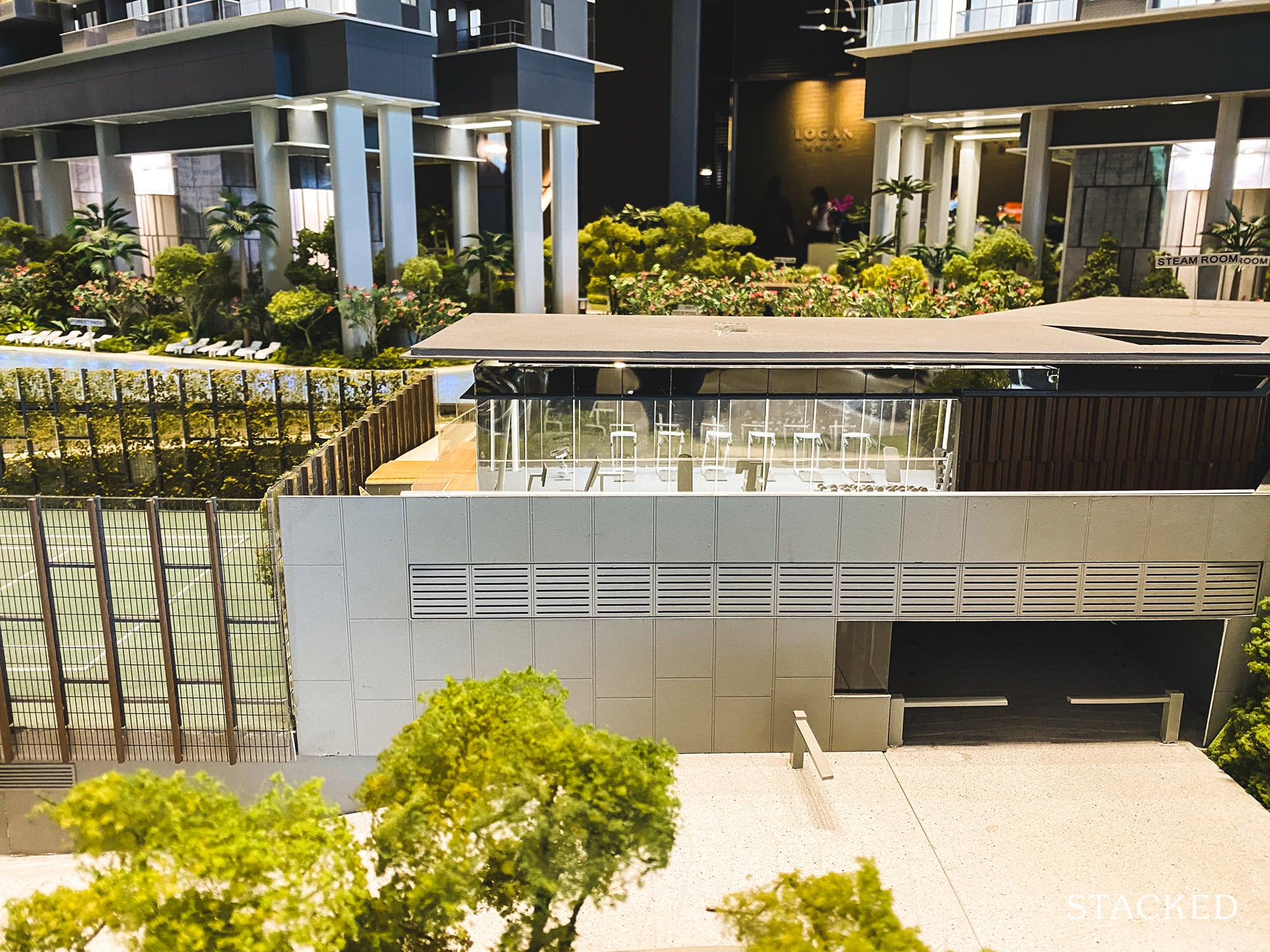
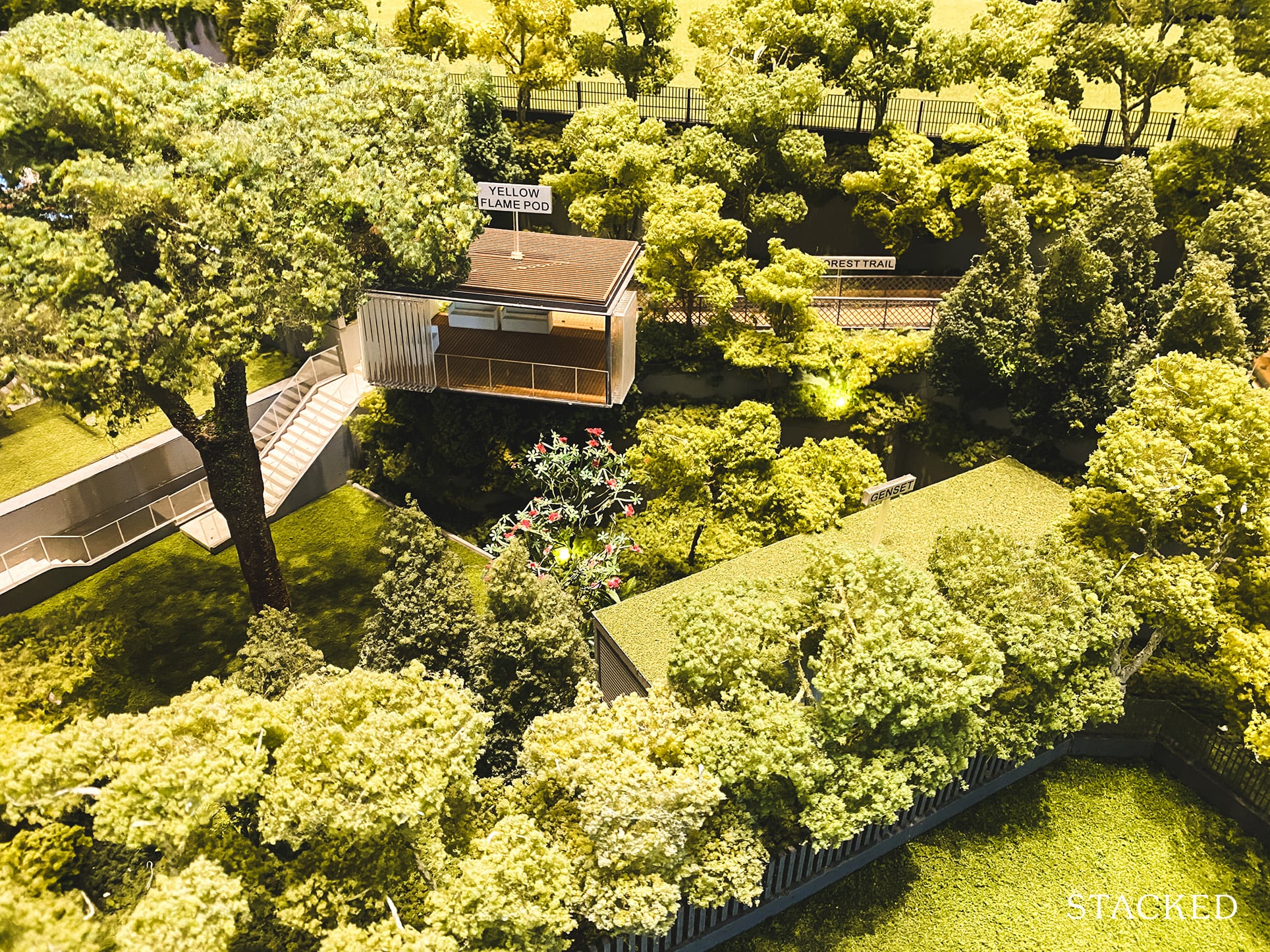
Rather surprisingly, the developers managed to carve out a corner of the development for a forest trail. Having this abundant greenery definitely helps make the entire place feel more luxuriant.
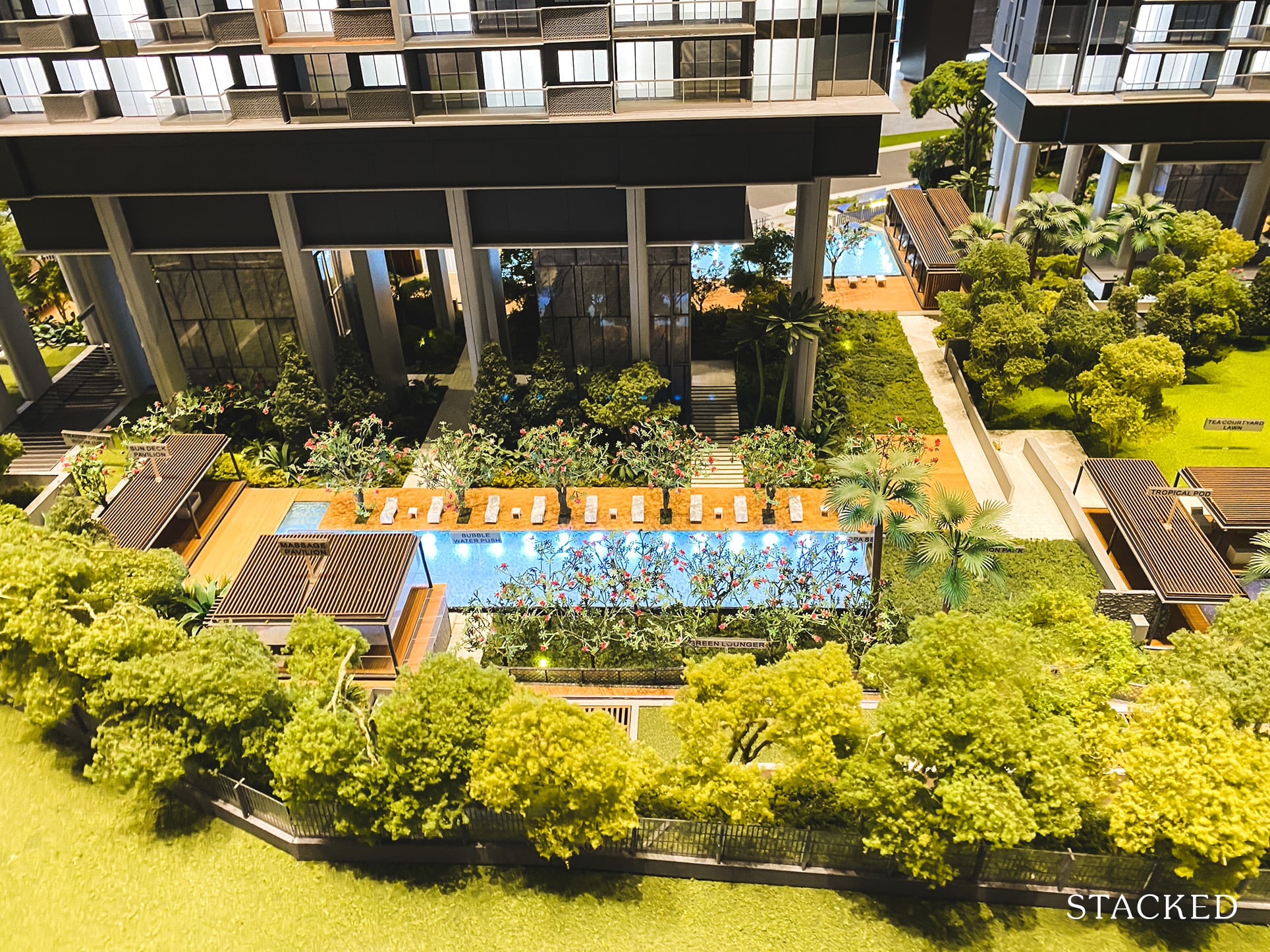
If you were to take a flip through the sales brochure, you’ll find a list of 80 facilities. To be honest, this is really just marketing speak – unless you really consider a forest path or a cascading stream as a facility of use to you.
To be fair, this is something every developer does so I can’t quite blame them for doing so here.
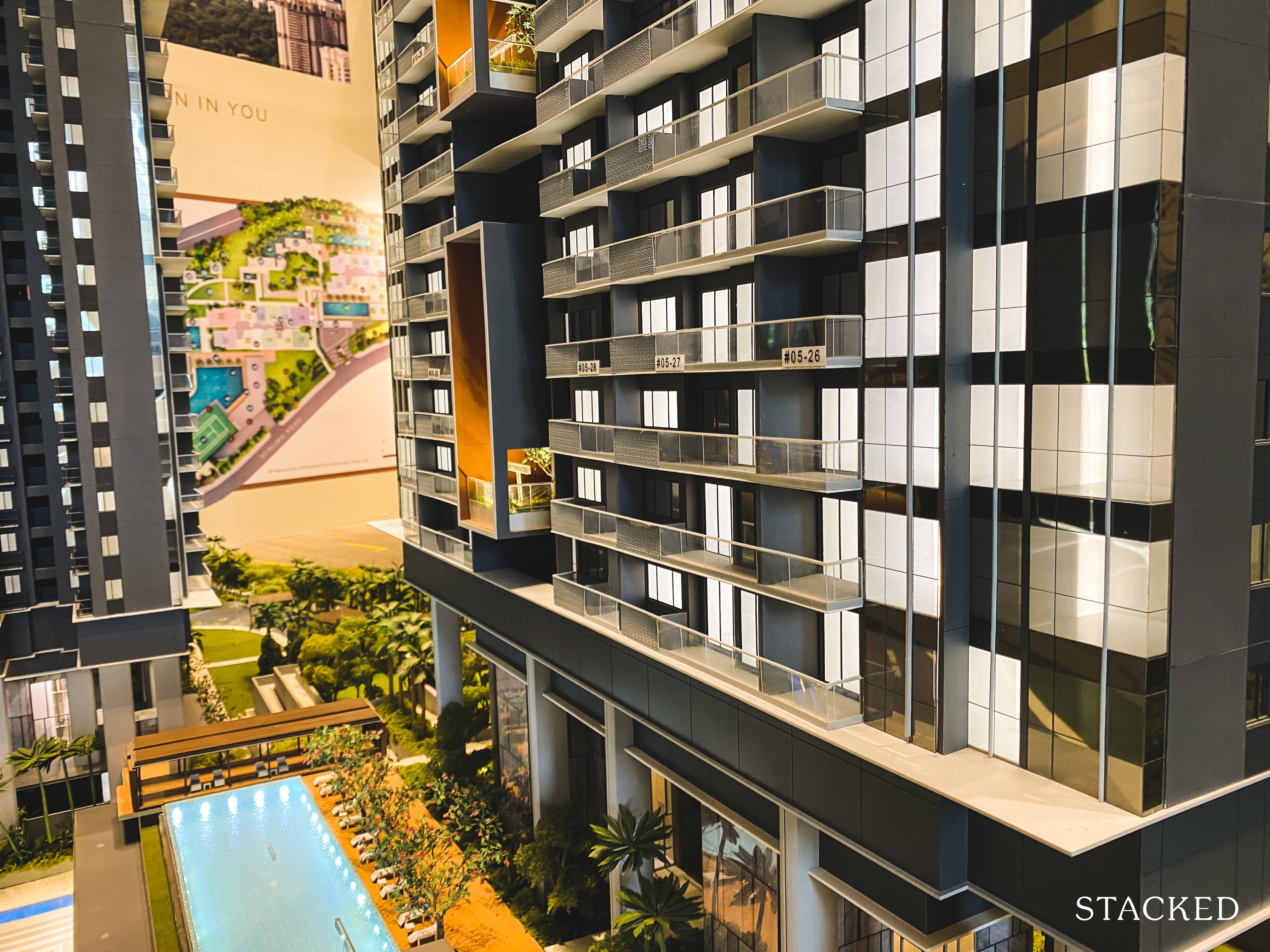
In between each block are sky terraces that are placed along the 3rd, 11th, 17th, 23rd, 29th and 35th storey. From the outside, these look like rectangular cubby holes that also plays a role in keeping the design slightly more interesting.
There is a roof terrace available to take in the sweeping views over Queenstown, but this is only available on block 21 and 23.
The developers managed to carve out a corner of the development for a forest trail. Having this abundant greenery definitely helps make the entire place feel more luxuriant.
Reuben Dhanaraj
Stirling Residences 2 Bedroom Review
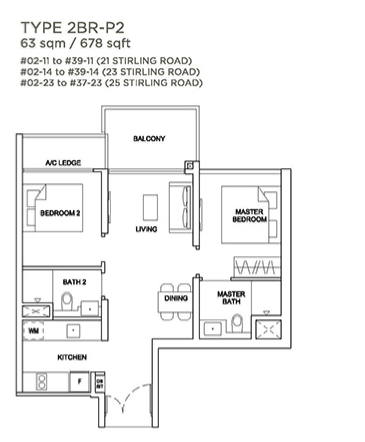
At a size of 678 square feet, this 2 bedroom unit at Stirling Residences is just about average of what you’d expect from a new launch project today. As a point of reference, a 2 bedroom at the Queens condo would be at 915 square feet – quite a fair bit bigger.
There are two important attributes that I like about this 2 bedroom unit – the enclosed kitchen and the dumbbell layout.
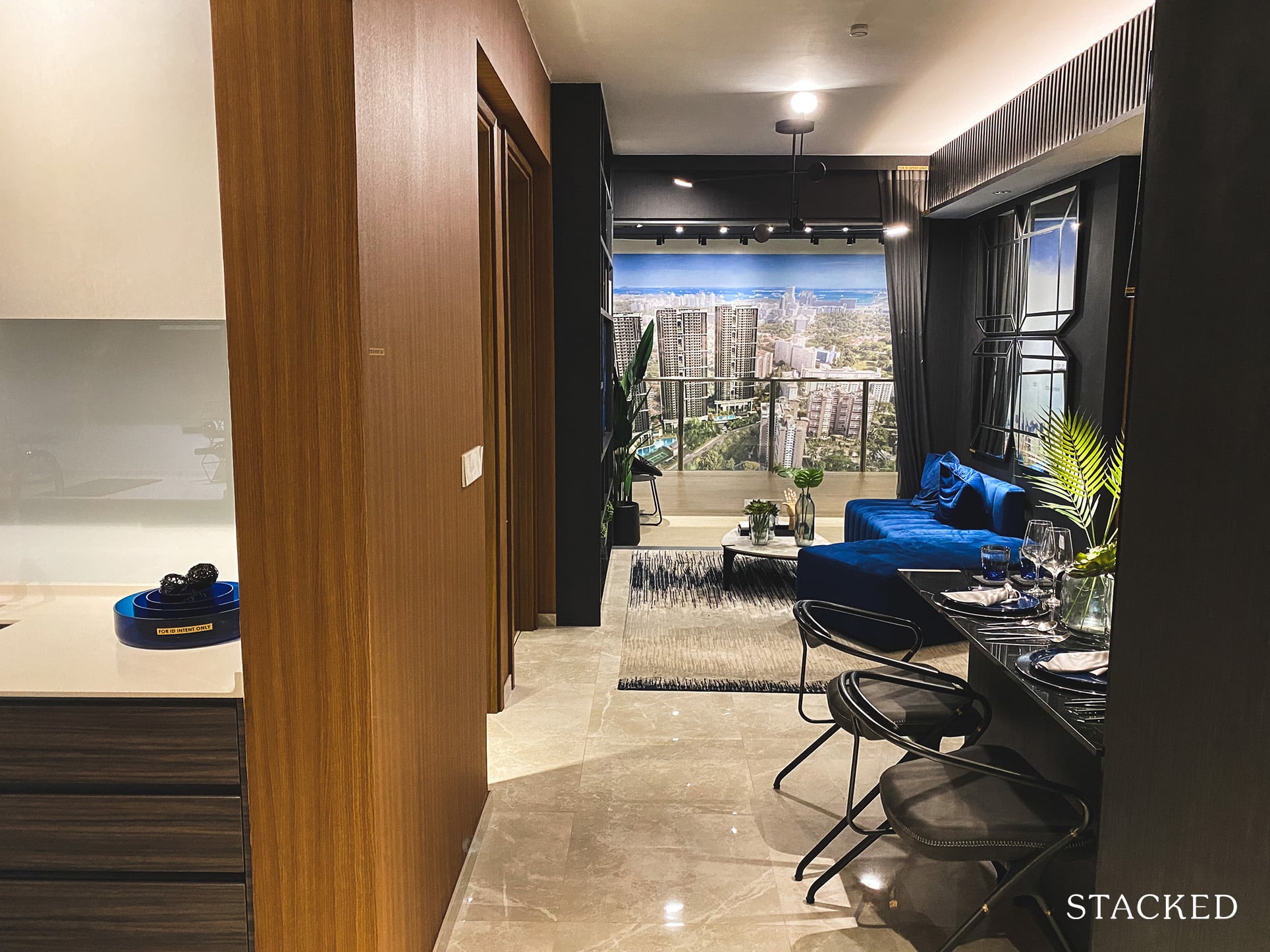
If you’ve been shopping around for a new launch condo for a while, you’ll immediately notice something different about this 2 bedroom unit – the absence of the open kitchen. Most other 2 bedroom layouts will have an open kitchen that forms part of the entryway. So while this design does feature some wasted space at the entrance, the upside here is really the enclosed kitchen.
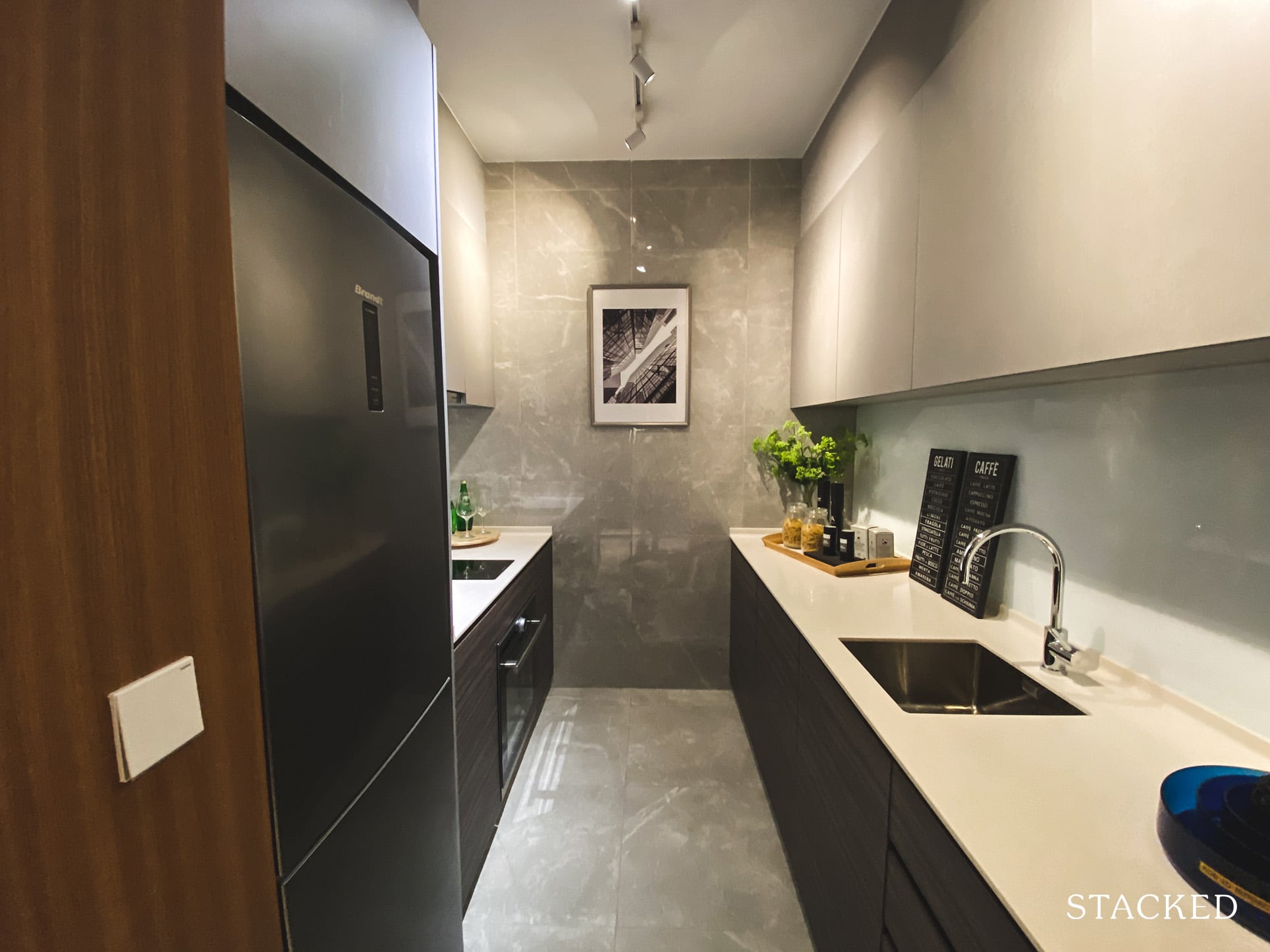
If you’re the type that uses the kitchen as a means to keep your beer and heat up takeaway, this probably would not be the most ideal for you. But if you are an avid cook, you’ll definitely appreciate having an enclosed kitchen.
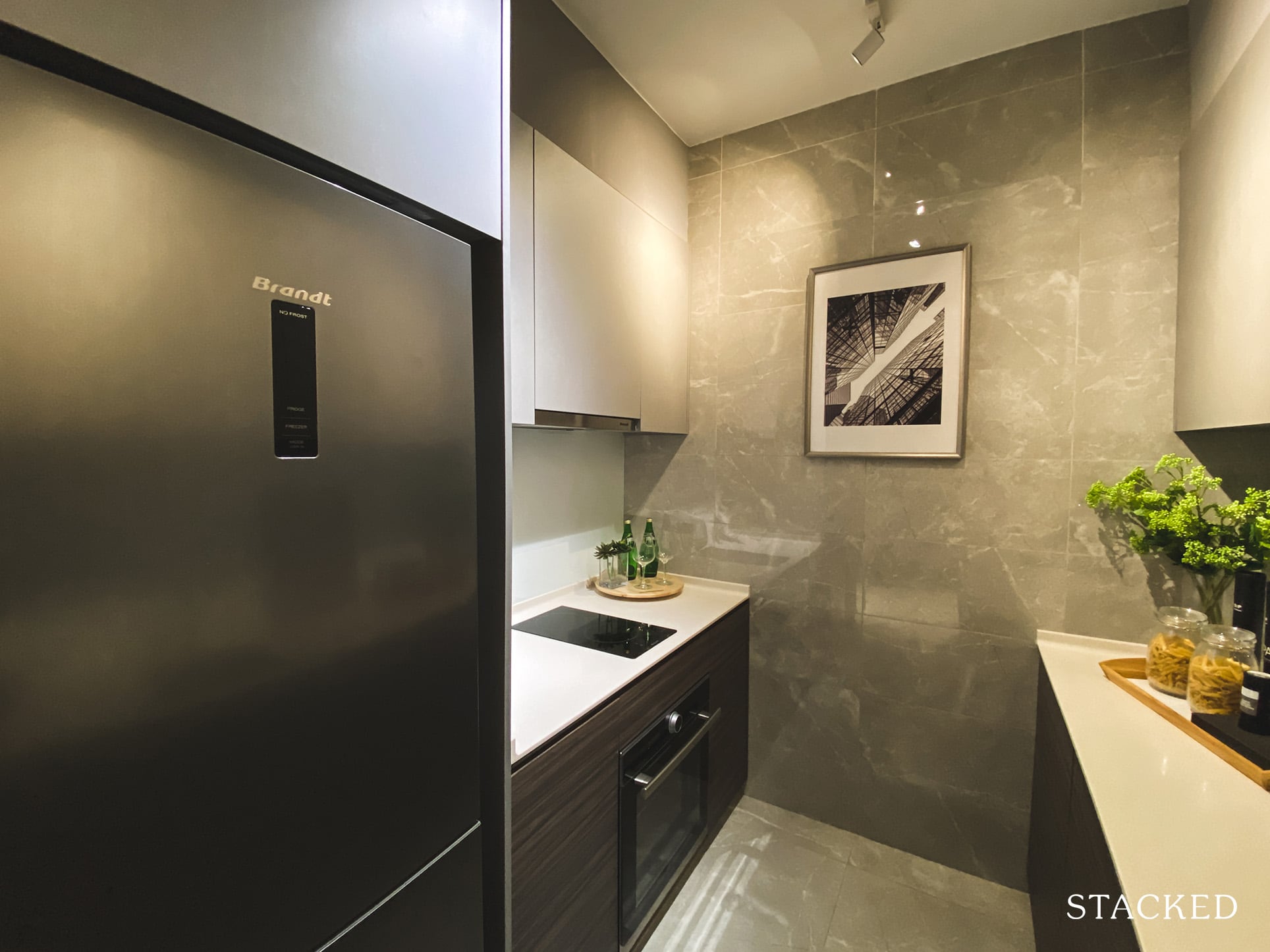
And while it isn’t the biggest kitchen you’ll find, there is certainly adequate countertop space as well as storage. Sadly, however, that is the end of the positives to the kitchen.
The biggest oversight? There isn’t any windows here for ventilation. Sure, you could always use the cooker hood, but in my experience when it comes to heavy-duty cooking there is a limitation to the usefulness of it.
Last but not least, while the flooring here looks like marble, it is really just homogeneous tiles. And as you can see, kitchen appliances are all from Brandt.
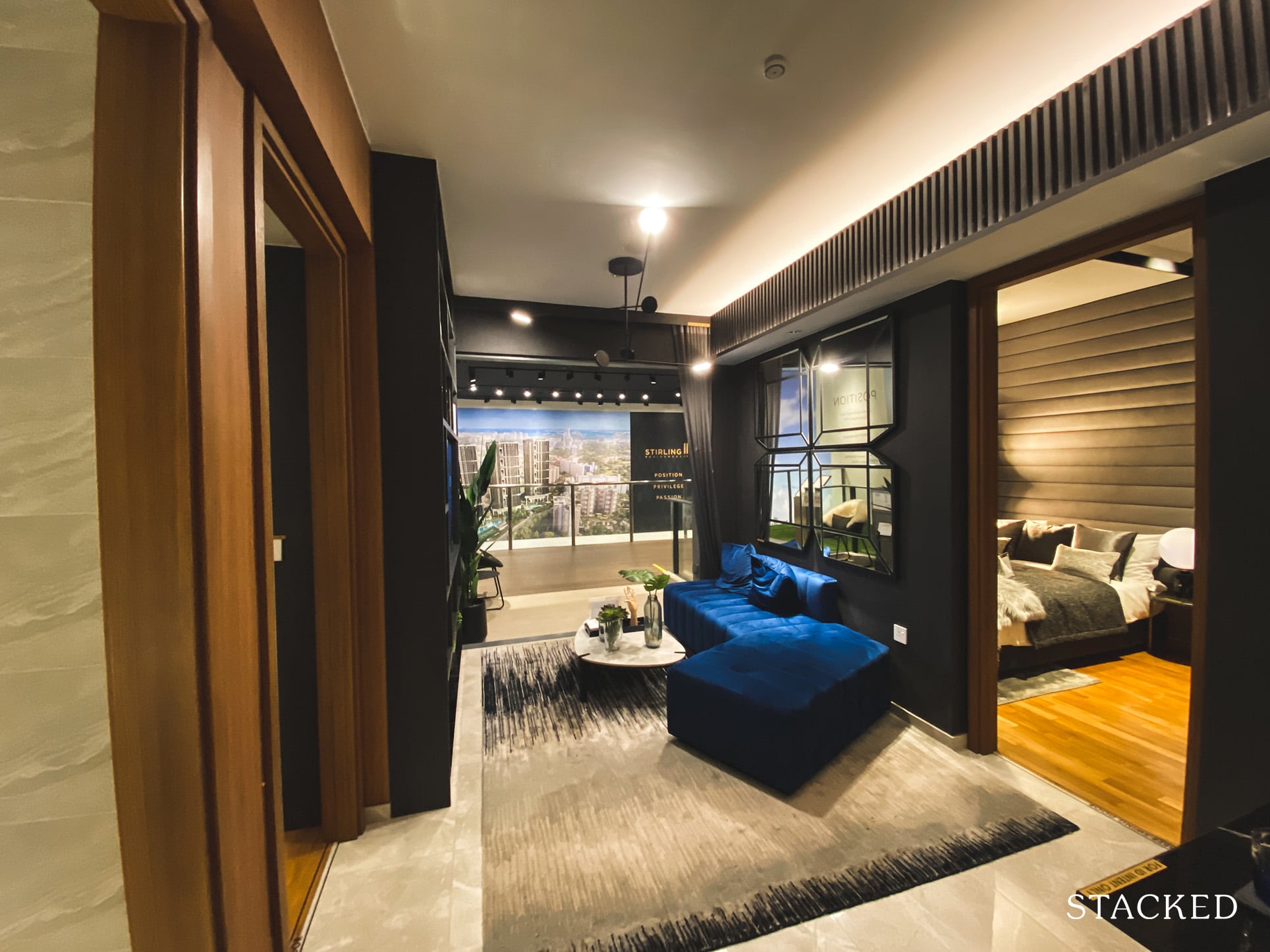
You know how sometimes when you step into a showflat and it feels larger than what it is on paper? Well, sad to say, but this wasn’t one of those times. It does feel like its advertised 678 square feet though – if that is any consolation at all. Perhaps, this could also be attributed to its very average ceiling height of 2.8 metres.
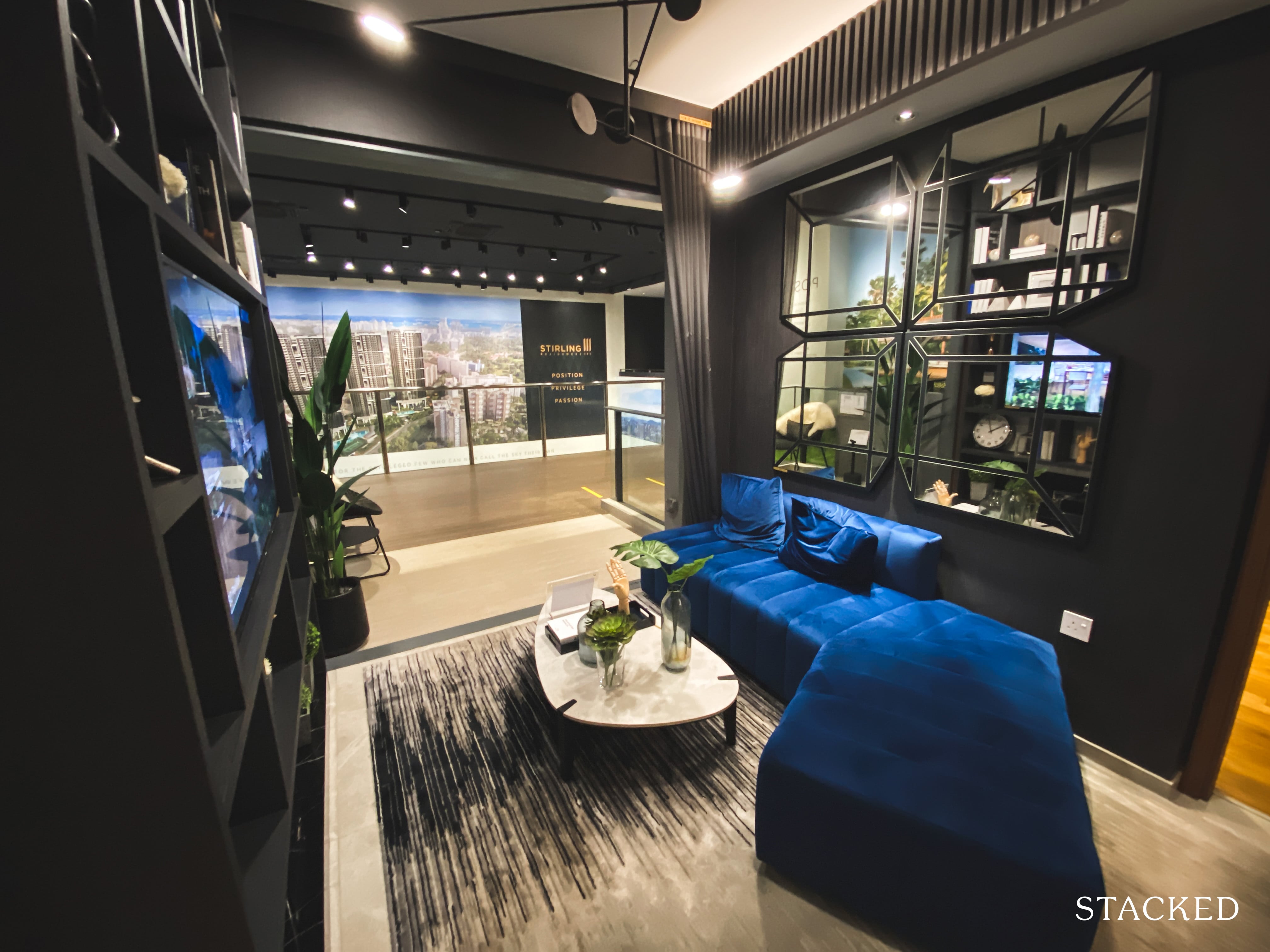
The living area is decently sized, not particularly wide or long but it is typical of what you’ll get in most other competing 2 bedroom units.
Given the already small living area, it’s a good thing the balcony here is kept to a minimum. Of course, if you’re looking at a high enough floor you might actually want a bigger outdoor space – but this should be adequate for most people.
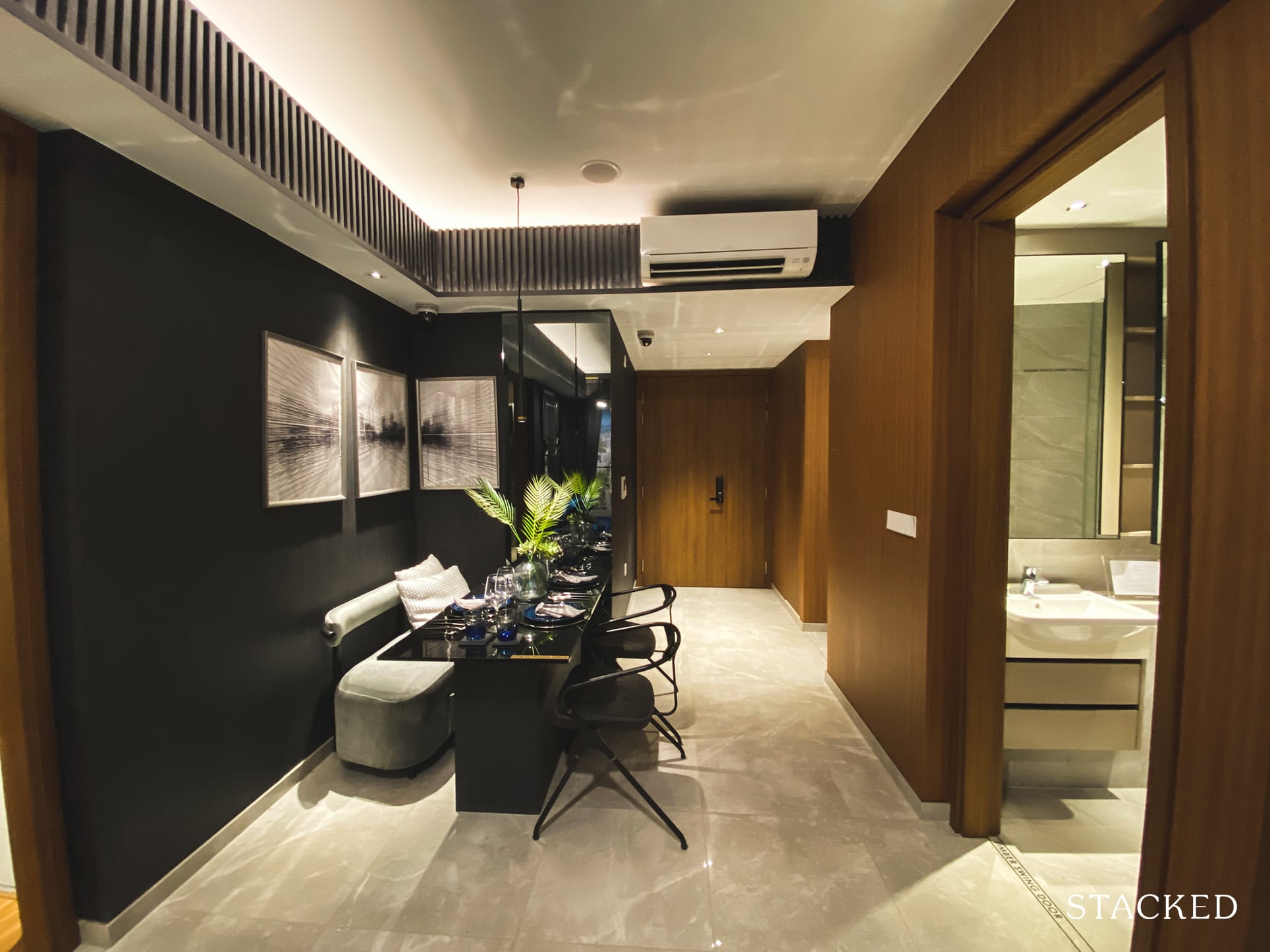
Air conditioning units in all unit types will be supplied by Mitsubishi.
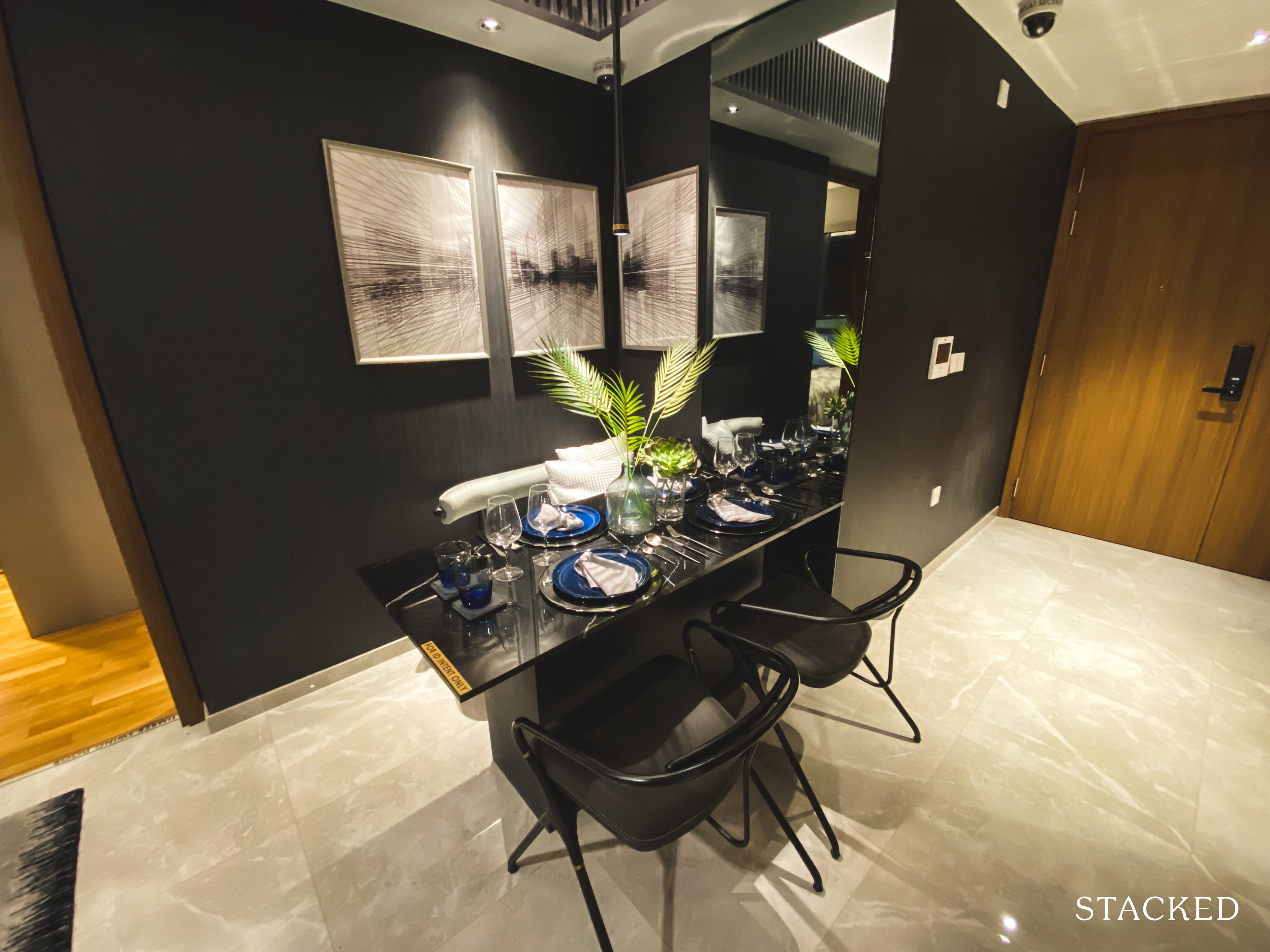
On paper, the dining area is actually not bad at all. But because it forms part of the walkway, you are actually limited by the size of your dining table. One easy alternative is to opt for bench seating on one side, this will flush the entire dining space towards the wall.
Again, while the flooring here might look like marble too it is actually homogeneous tiles.
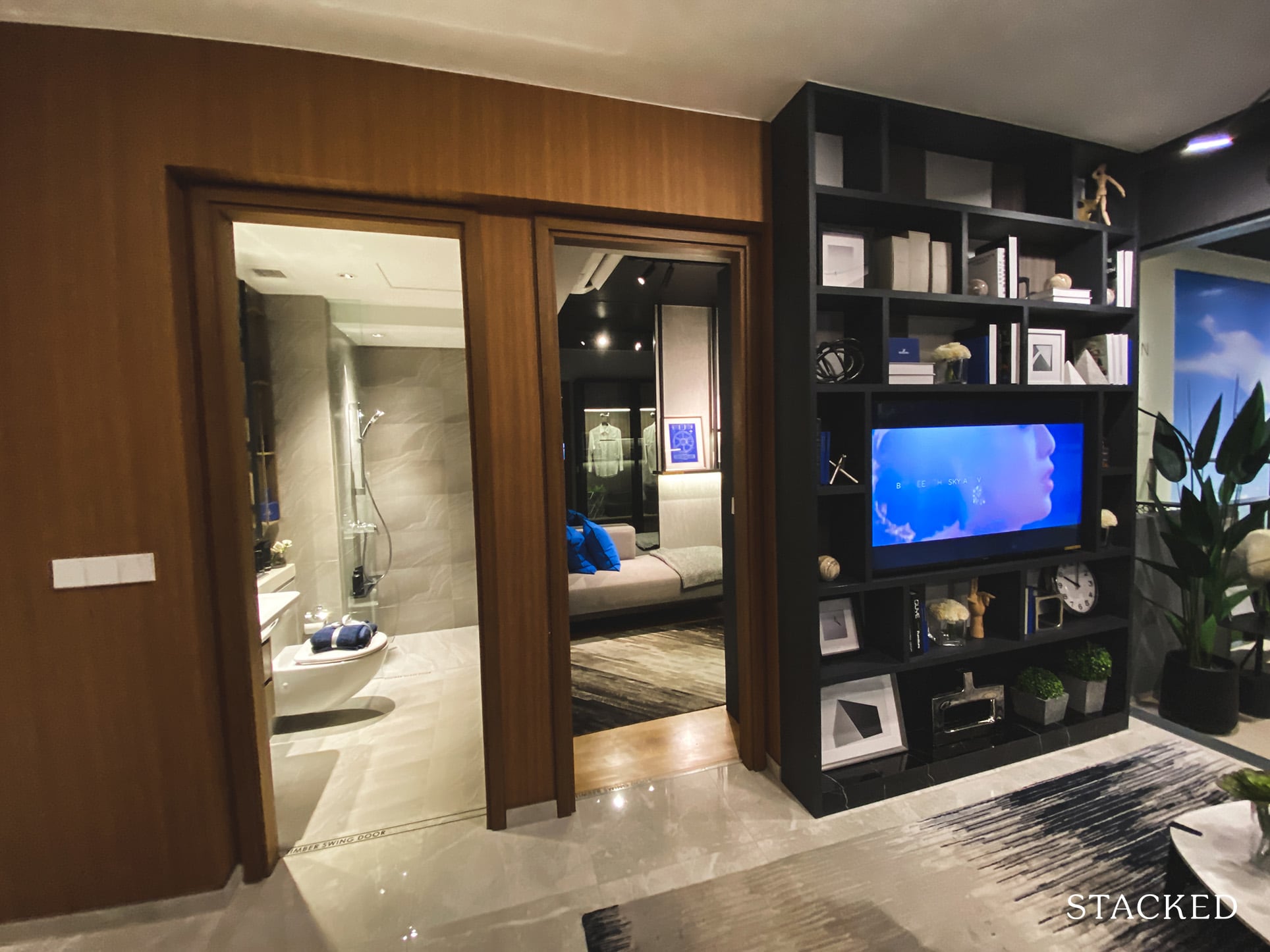
Let’s move onto the common bedroom next. As mentioned, this is actually a dumbbell unit, so both bedrooms here get a certain degree of privacy.
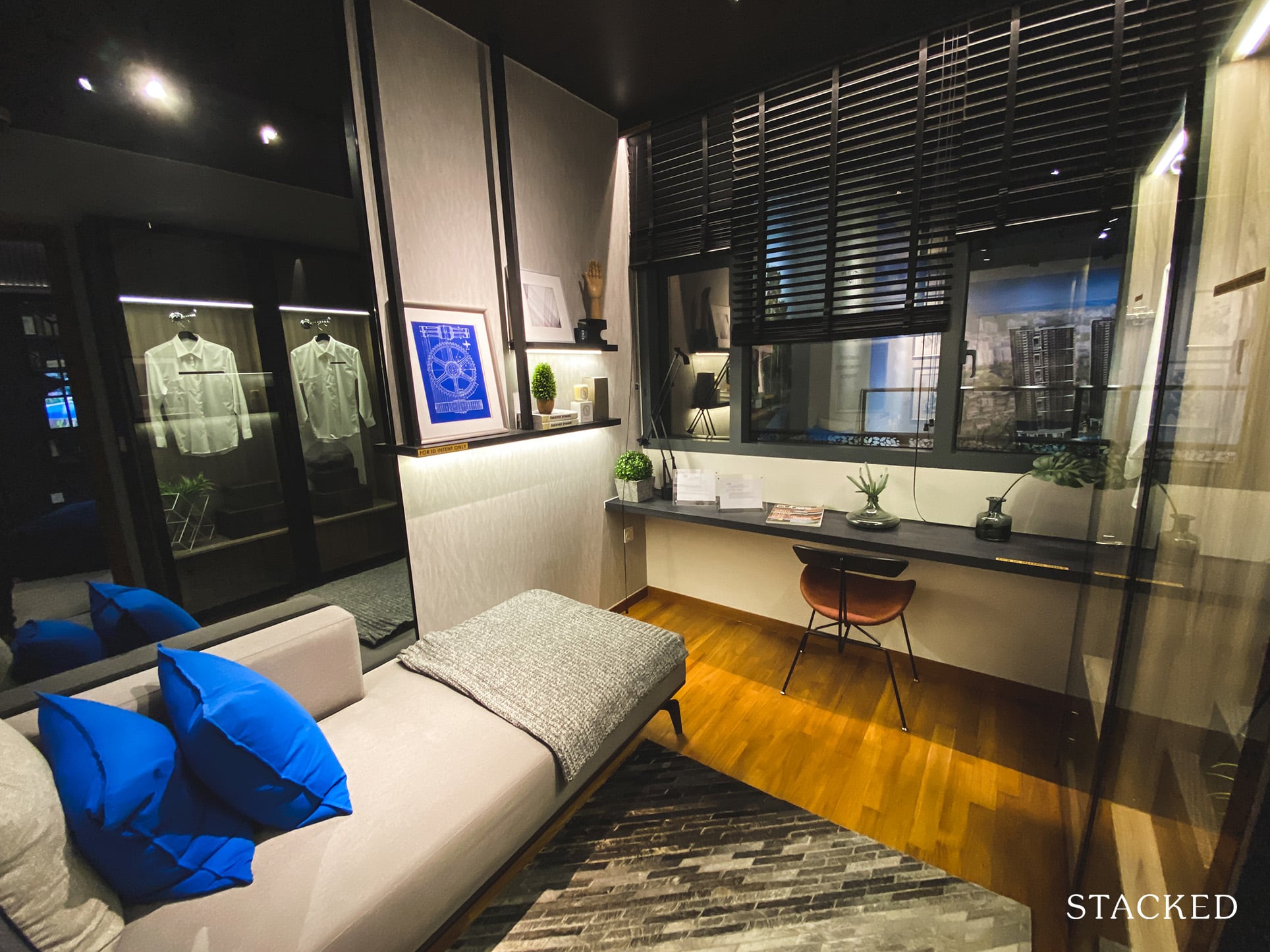
The common bedroom is a tad small, and while you definitely could still fit a queen-sized bed, it will be a squeeze. The AC ledge is situated on the outside – so no floor to ceiling windows here.
With all that said, here’s the strangest part about this common bedroom – it does not come with any wardrobe. While you could look on the positive side and be happy that you are now able to curate the space to whatever you want it to be, I think most people would rather have the wardrobe included.
*Update: Wardrobes are an option – you can choose if you want it included or not
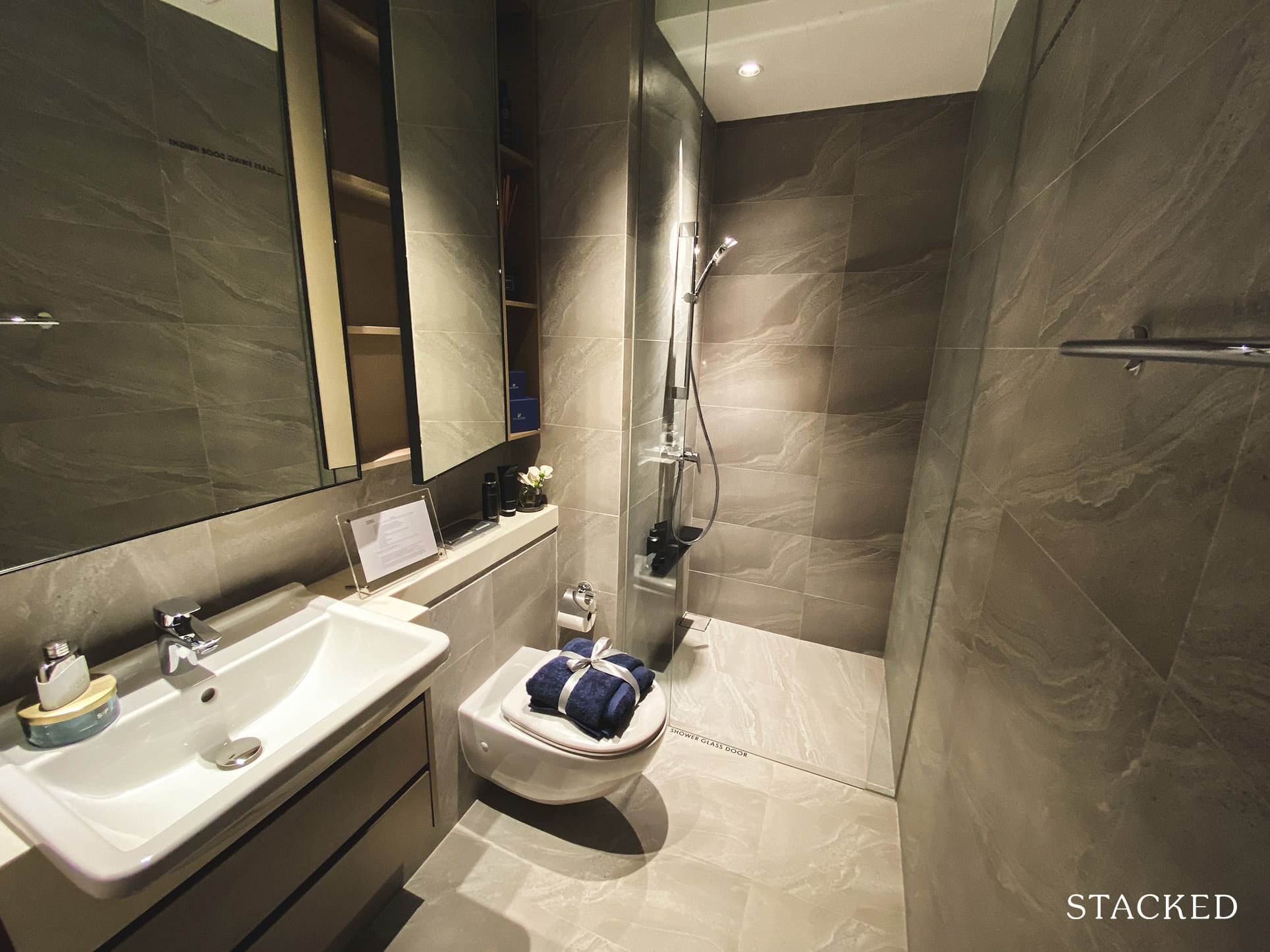
The common bathroom isn’t of the jack and jill variety – so it is only accessible through one entrance. Size-wise it’s just okay, it is of a reasonable standard that one might expect. It comes with homogeneous tiles as well, with bathroom fittings from Hansgrohe and Duravit.
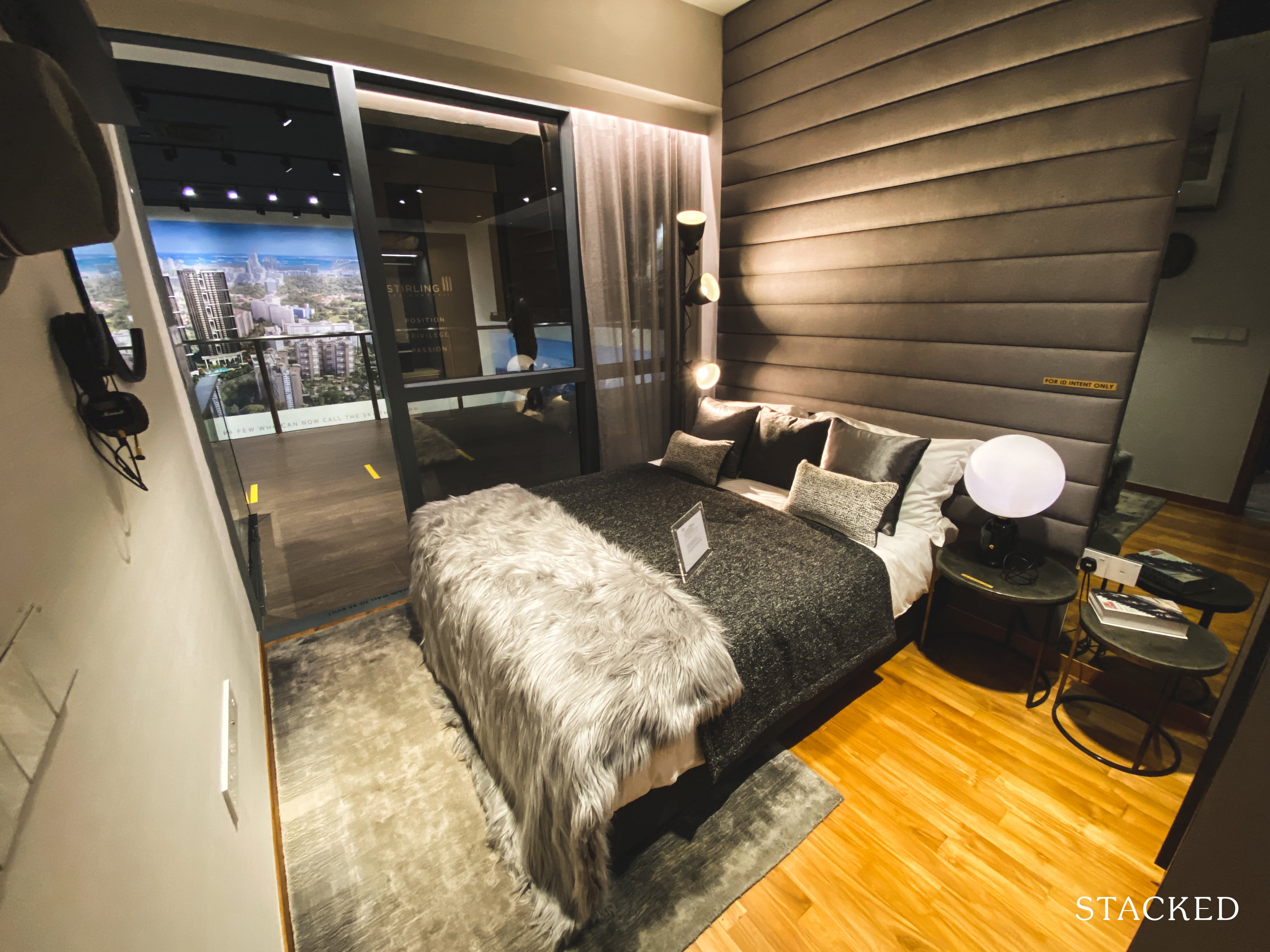
The master bedroom is on the small side too, it is honestly not that much bigger from the common bedroom. That said, there is no AC ledge here so you do get an almost full-length window.
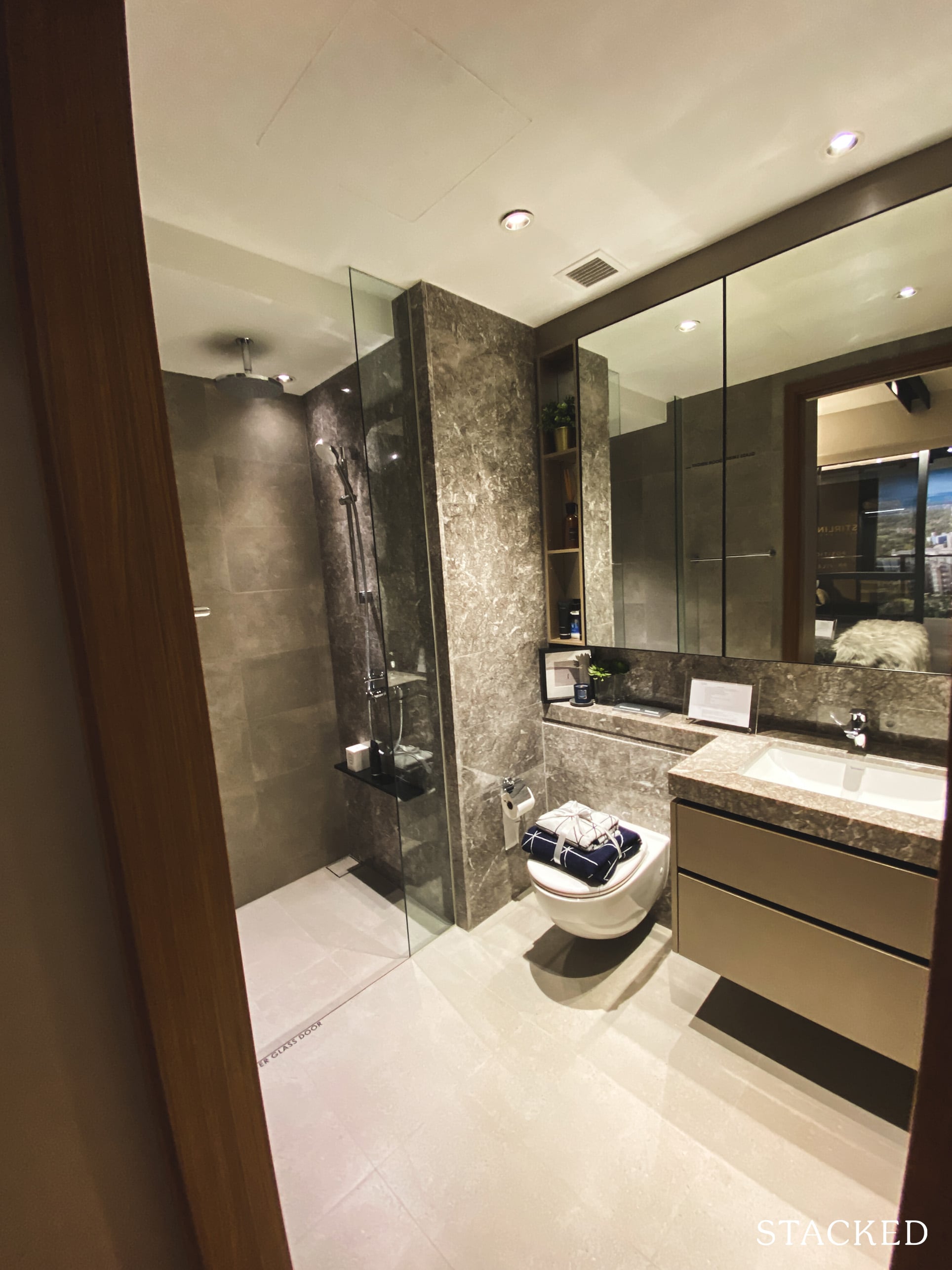
The master bathroom does fare better with regards to its size. Bathroom fittings are from Hansgrohe and Duravit too, but there is the special addition of the rain shower here (a minor plus point).
Stirling Residences 3 Bedroom Review
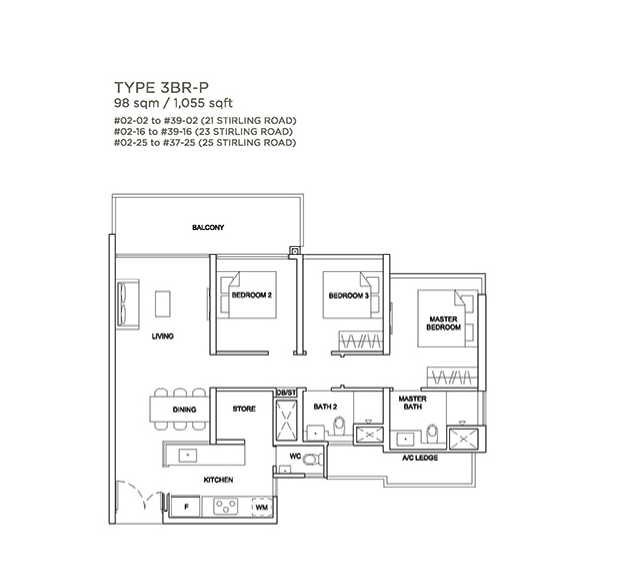
Next up is the 3 bedroom unit at Stirling Residences. Coming in at 1,055 square feet, again, is typical of what you might expect in a mass-market new launch project today. Overall, it is most efficiently laid out, with wastage spaces coming in the form of the entryway and the hallway.
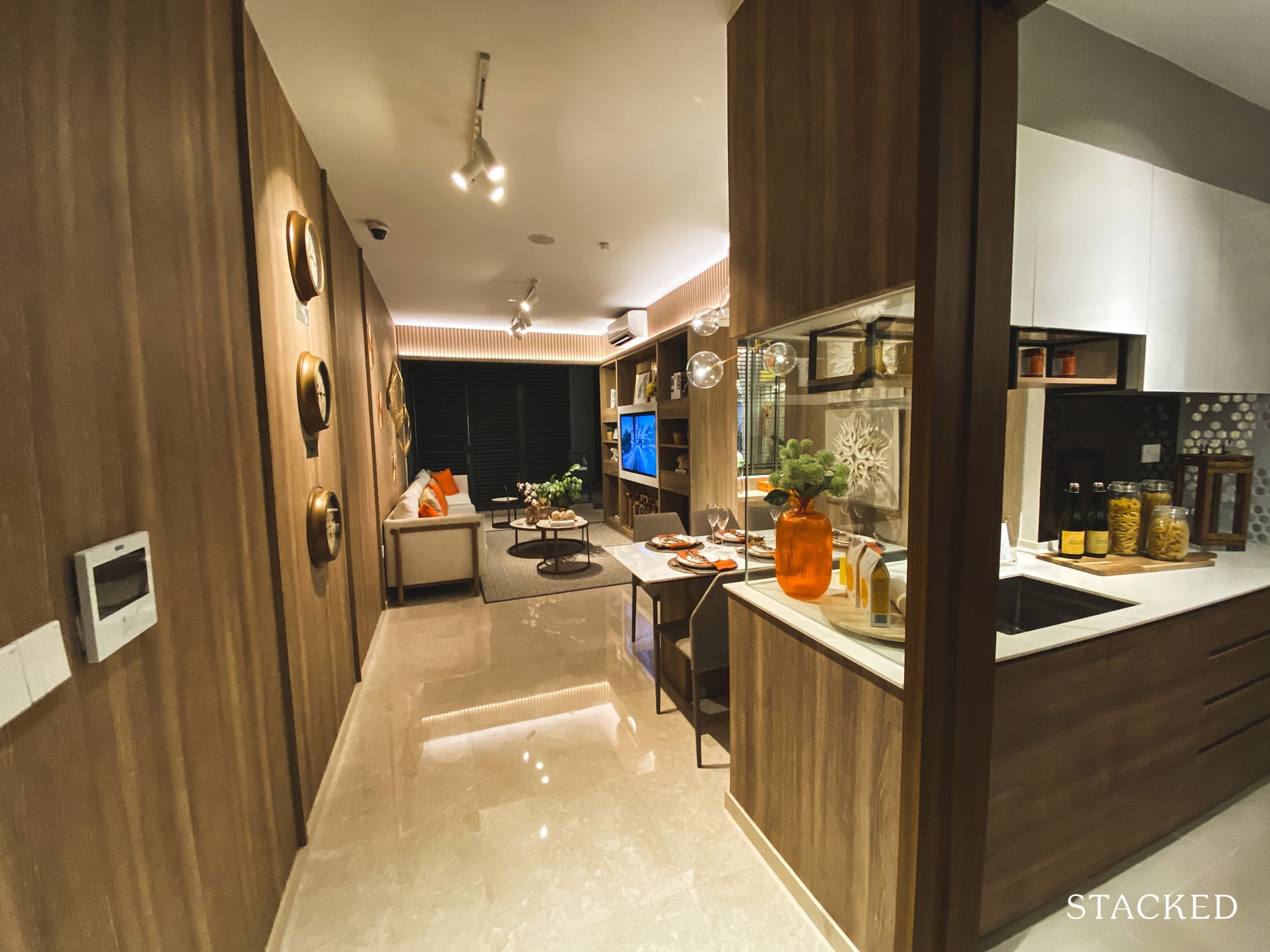
Stepping into the 3-bedroom, I was surprised at how wide the entranceway was. On first impressions, it does seem relatively spacious – I think the glass cutaway of the kitchen wall certainly helped.
Another plus point? Flooring in the 3 bedders and above are made of marble.
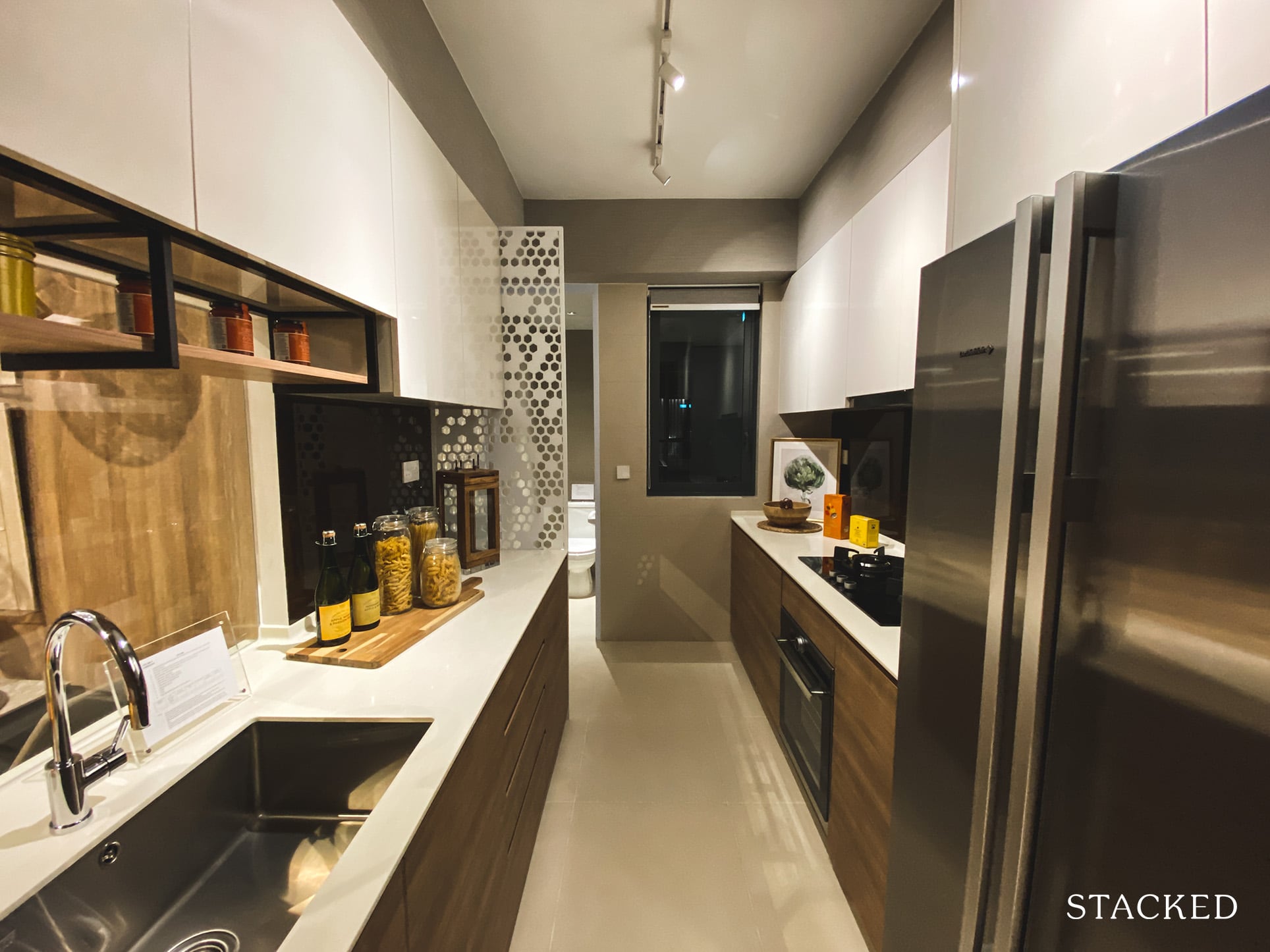
The kitchen is a good size – lengthy countertops on both sides, a nice sized sink, and a good amount of storage.
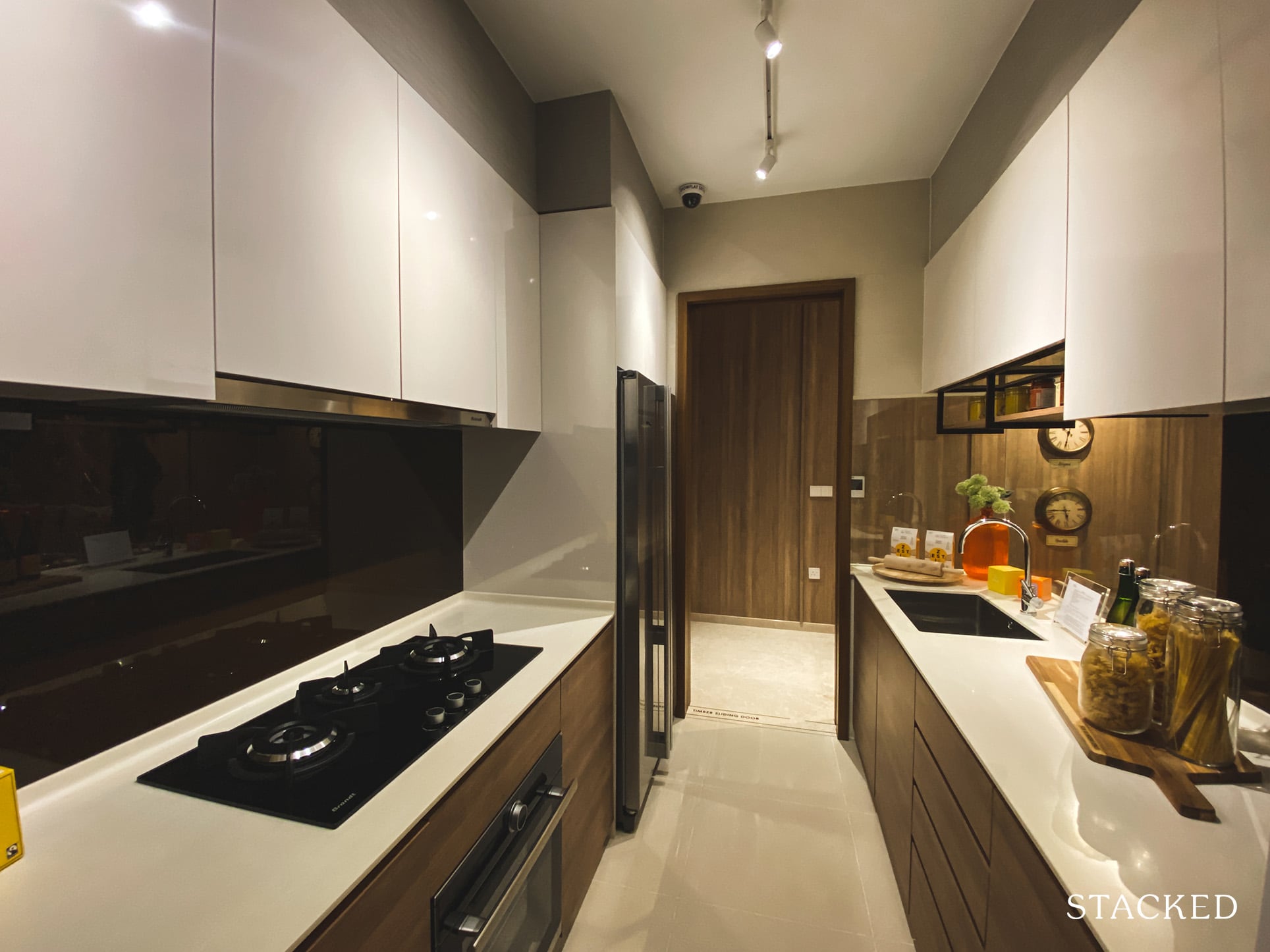
It’s definitely adequate enough for 2 or even 3 people to cook here quite comfortably.
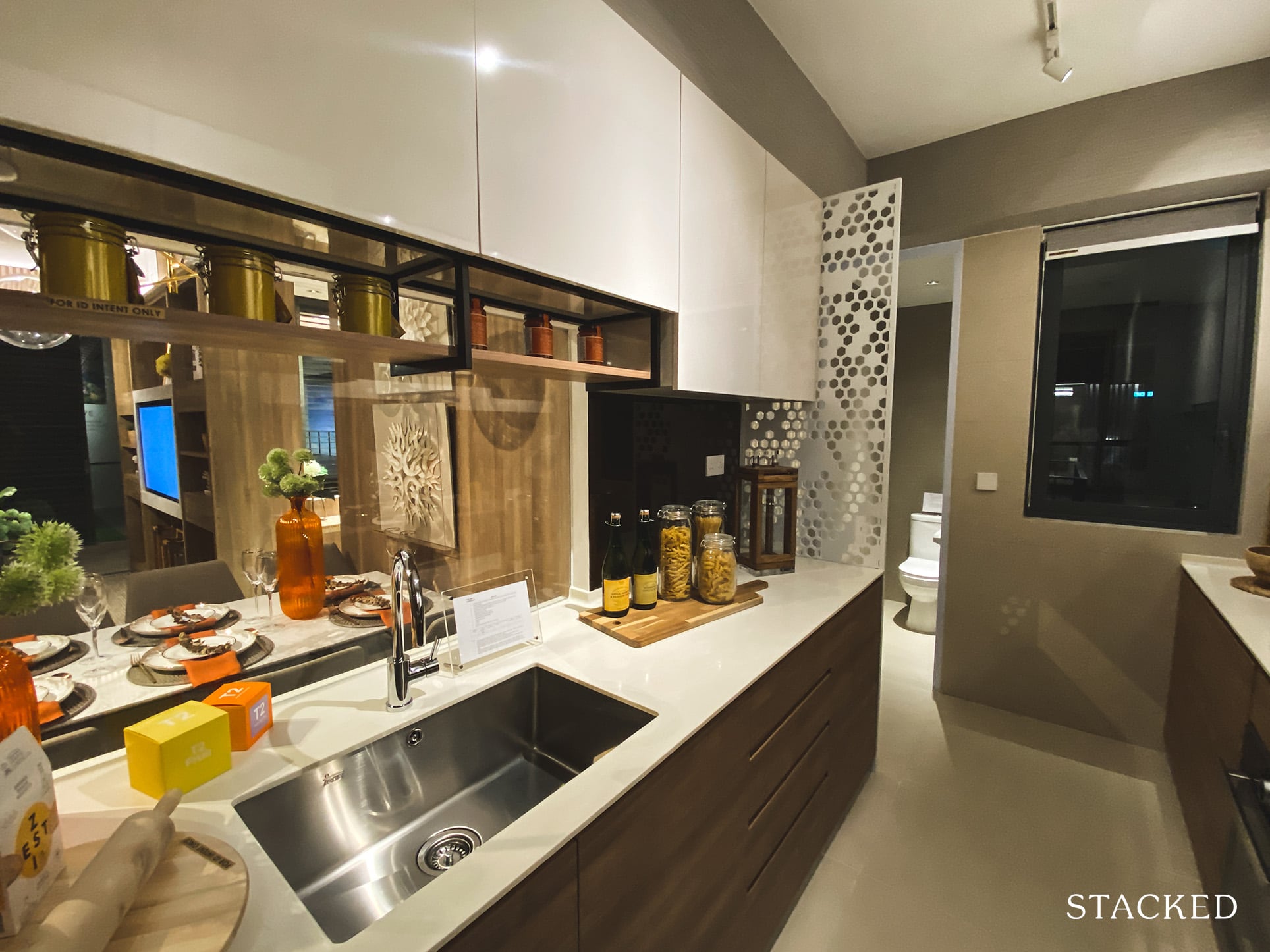
Towards the end of the kitchen, is a small bathroom, along with the store (which I’ll circle back to in a bit). There’s no yard here so you will have to allocate some space in the kitchen for washing/drying clothes.
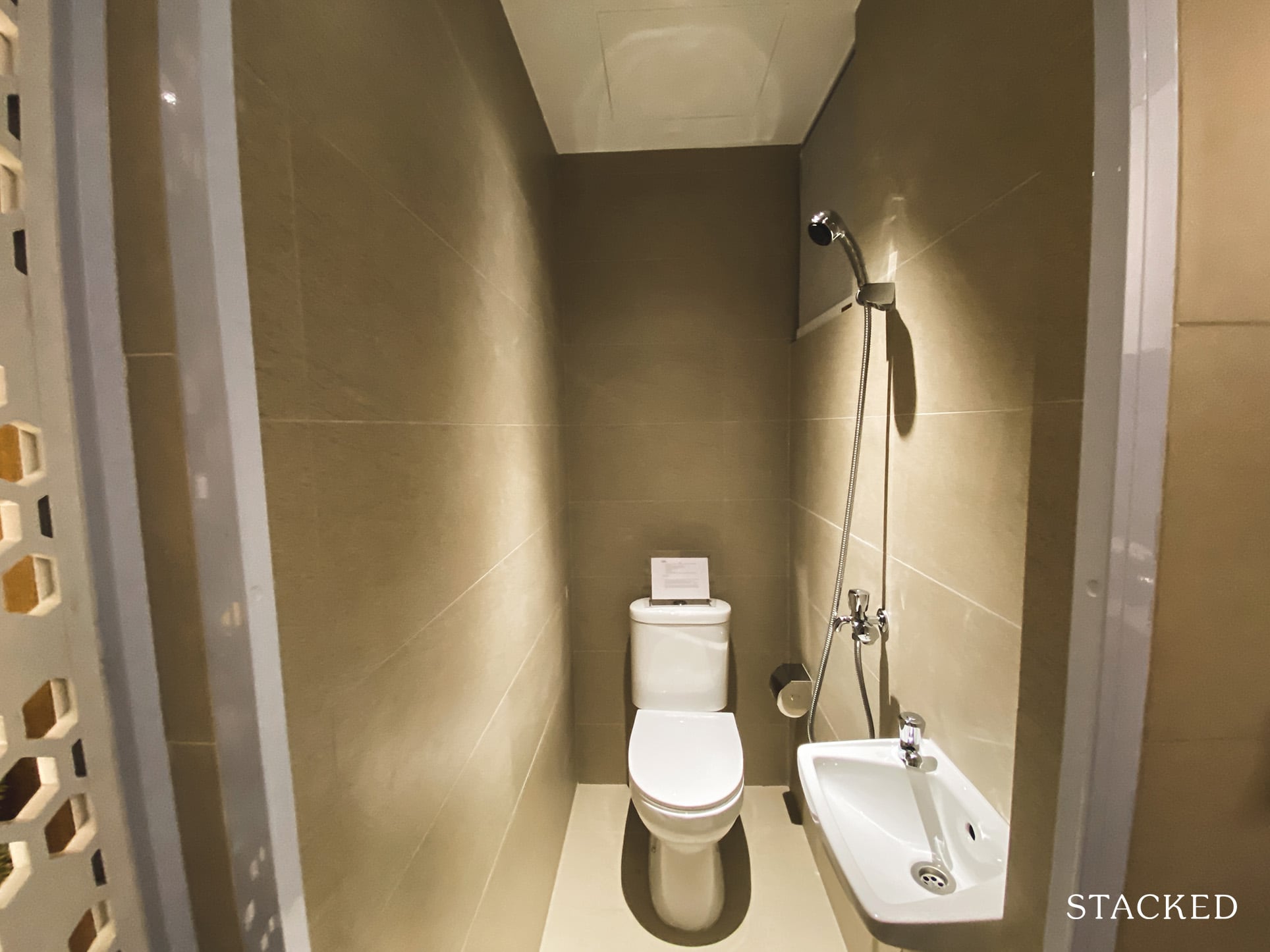
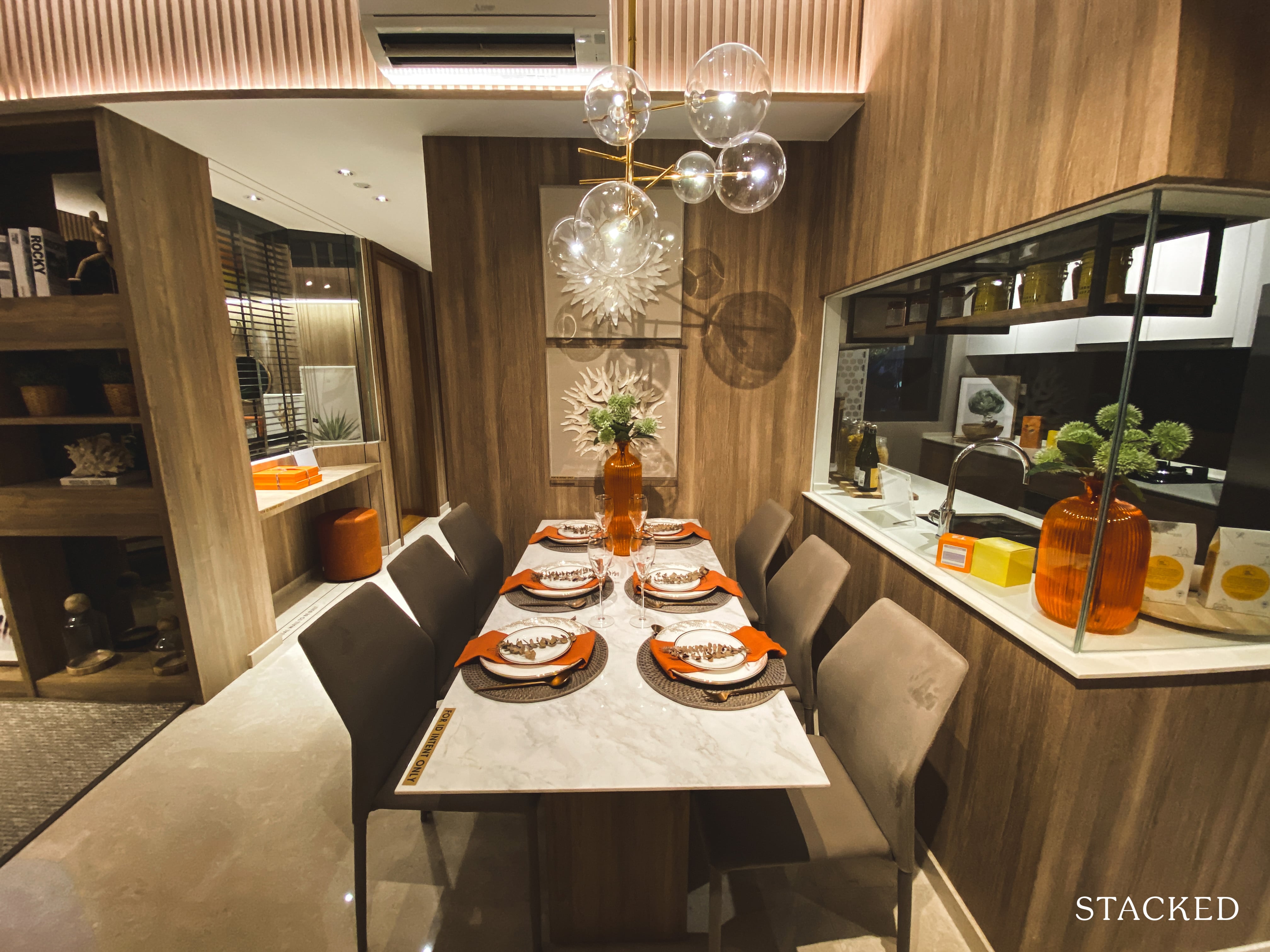
The dining area is quite small, more so because it is constrained by the walkways from the entrance as well as to the hallway. So unless you have ultra-slim family members, you’ll probably have to eat into the hallway space.
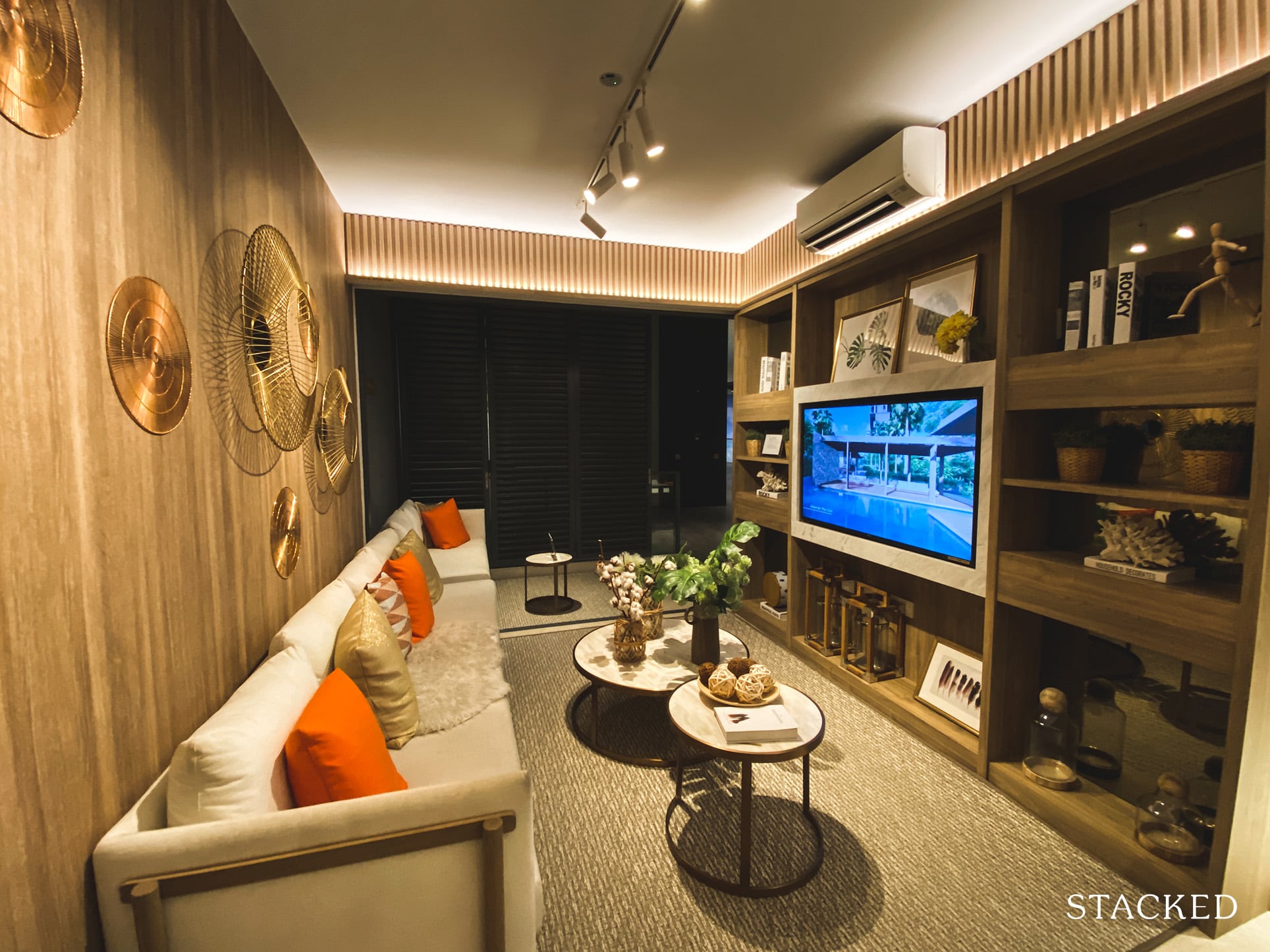
Living room space is decent on the whole. The sofa, coffee table, and console are quite good representations of reasonable sized furniture most people would be looking at. If you’re wondering, ceiling height is the same here at 2.8 metres – this is the same throughout for all units bar the penthouse.
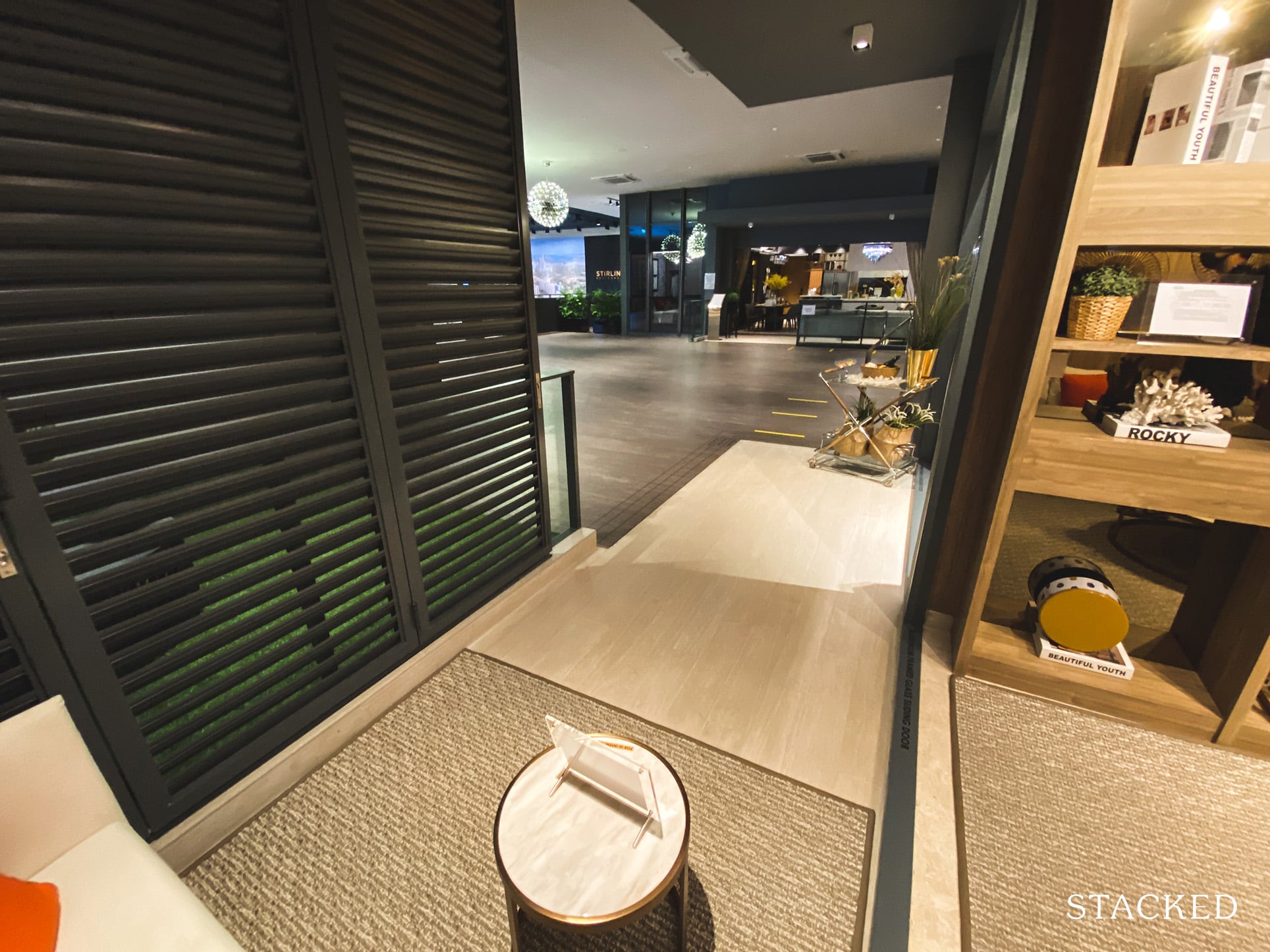
The balcony space in the 3 bedroom unit is a long one that stretches till the first common bedroom. It isn’t that wide so it isn’t as functional in my opinion. Still, at a high enough floor level, some comfy seats here should do the trick.
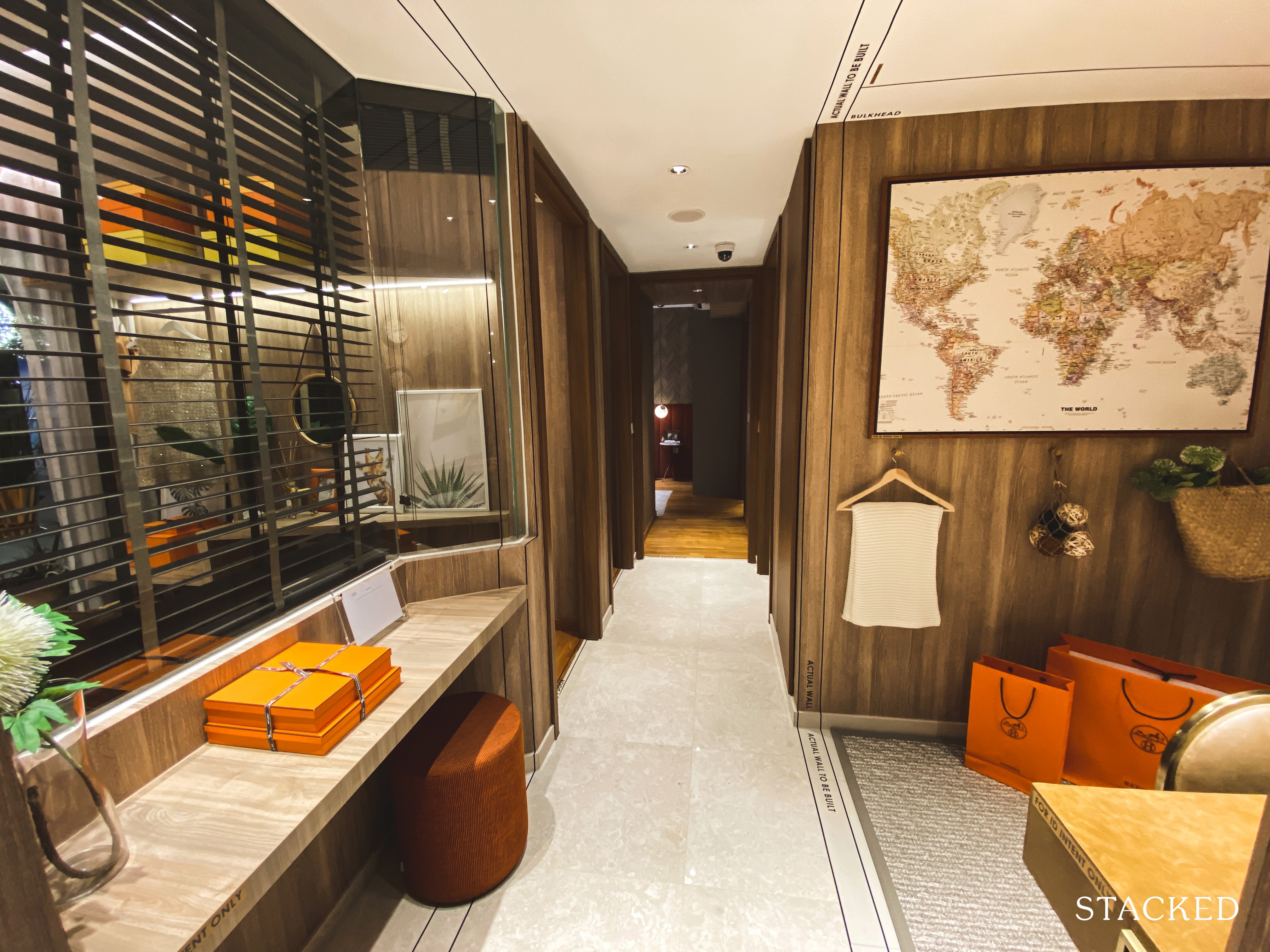
The hallway looks really spacious here but it is quite misleading because of the open storeroom on the right, and the indent into the common bedroom on the left.
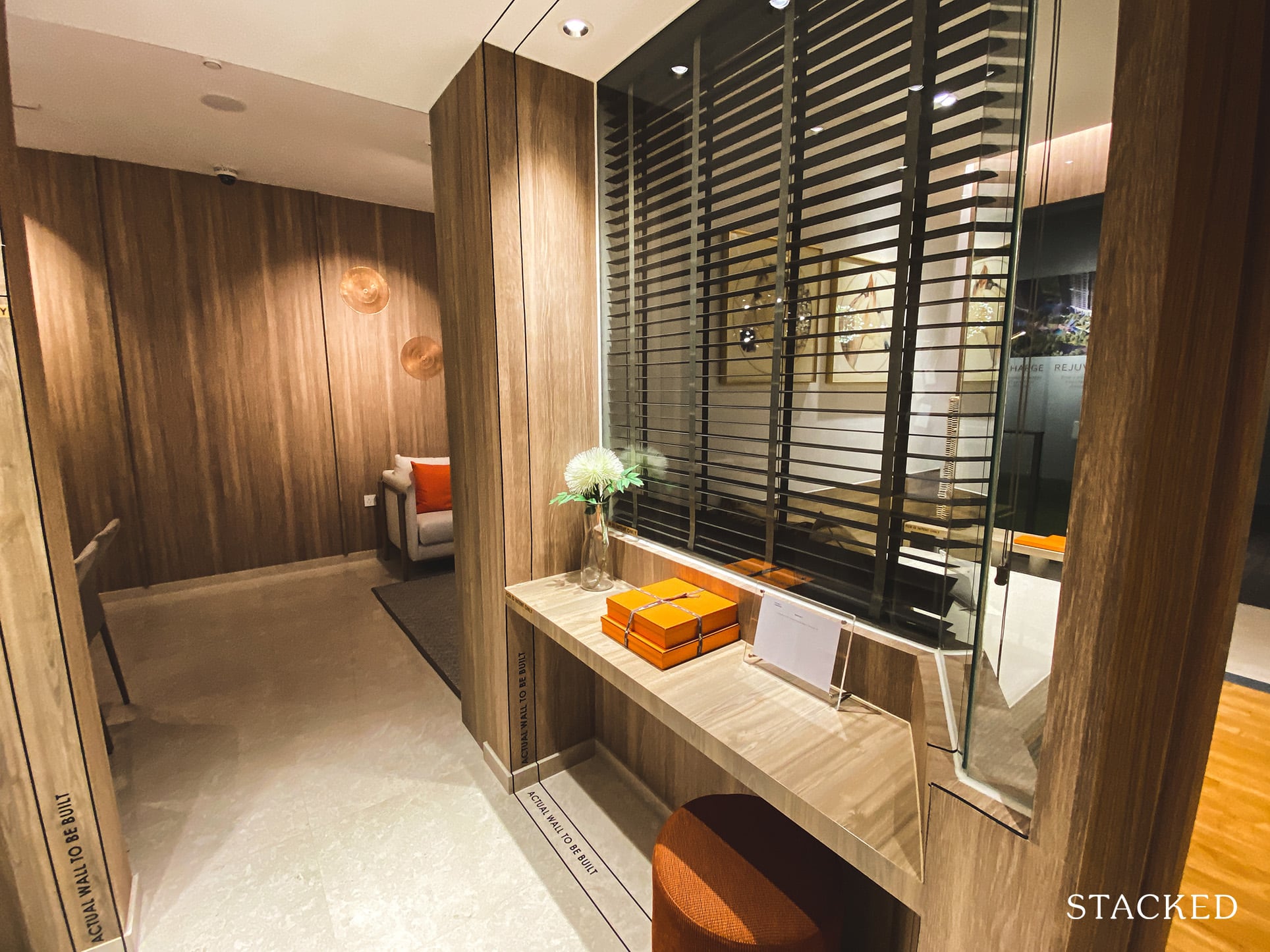
I’ll be honest, I can’t quite fathom why this was showcased here. As it is, new launch bedrooms are getting increasingly small, let alone having enough space to carve out for a mini-study area. Plus, look at the width of the table – it really isn’t very practical.
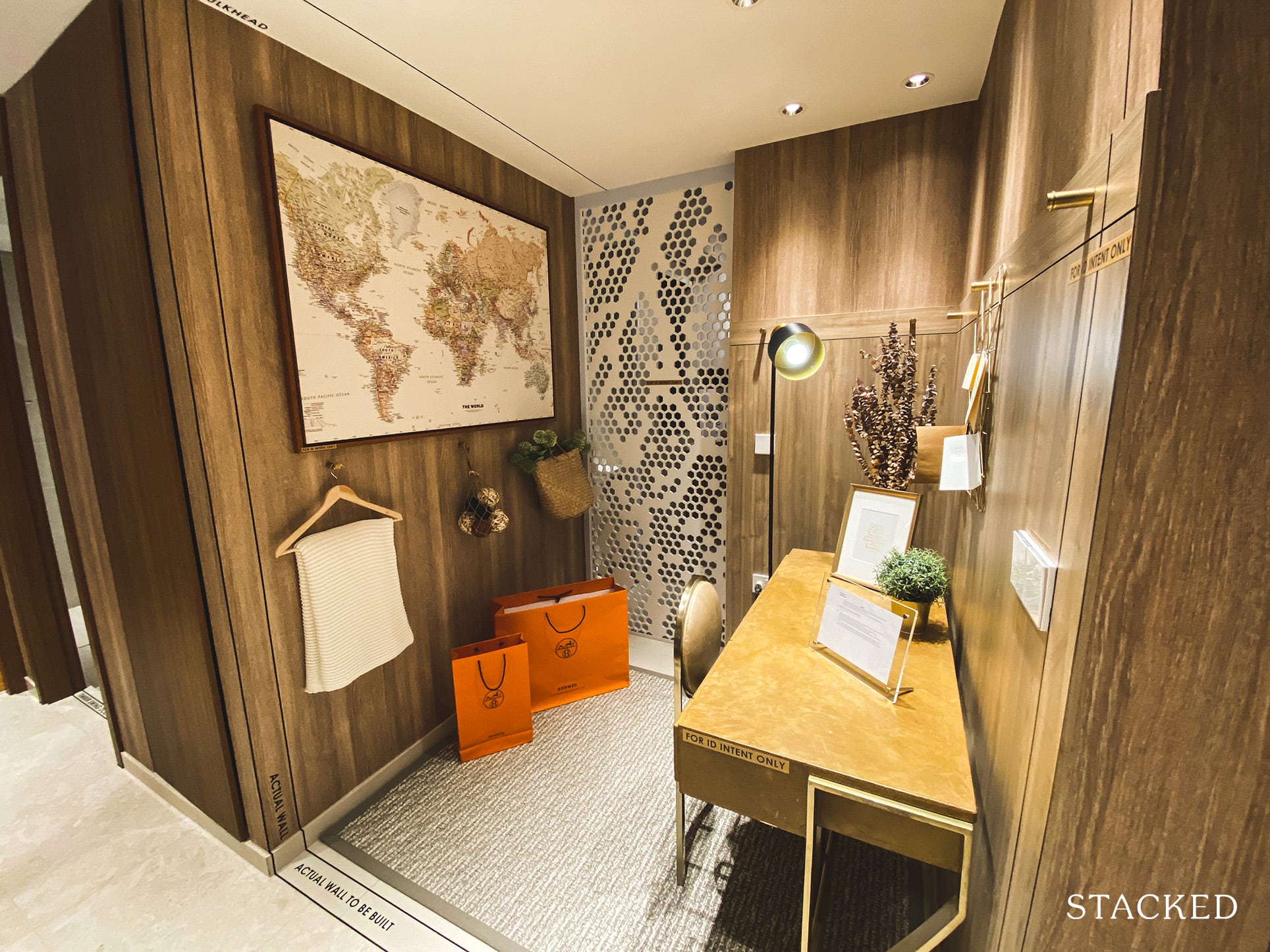
On a more positive note, the store is huge for a 3 bedroom of this size. You could either use it as a helper’s room, or as shown – a quiet cosy study corner.
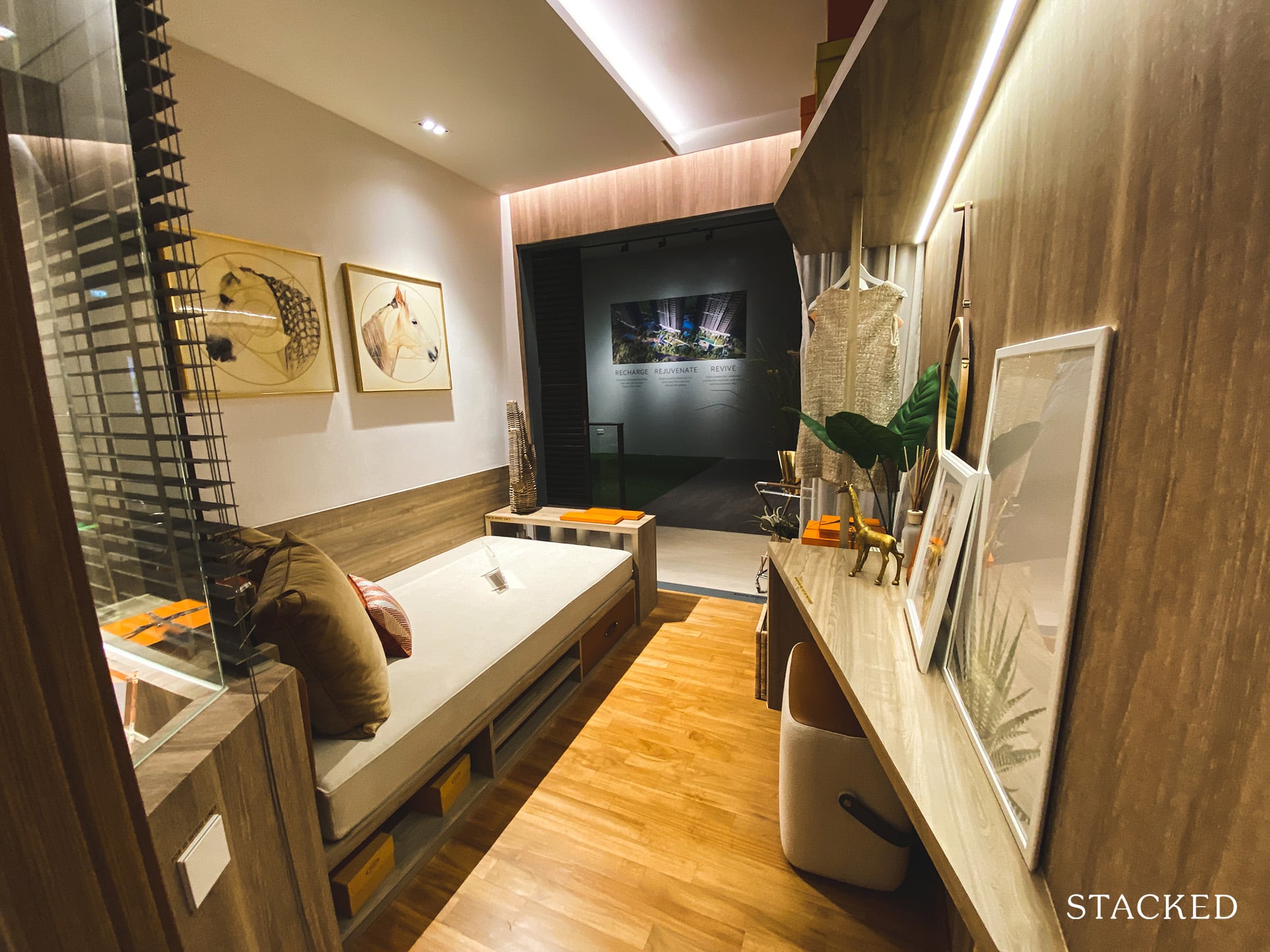
The first common bedroom looks quite tight in space – no thanks to the intrusion mentioned earlier and the triangular table fitted at the side. Not to mention, this is without any wardrobe space whatsoever – this is the “chosen” bedroom to go without one.
*Update: Wardrobes are an option – you can choose if you want it included or not
Thankfully, there is a silver lining here – this bedroom has the trump card of direct balcony access – which is definitely a unique attribute!
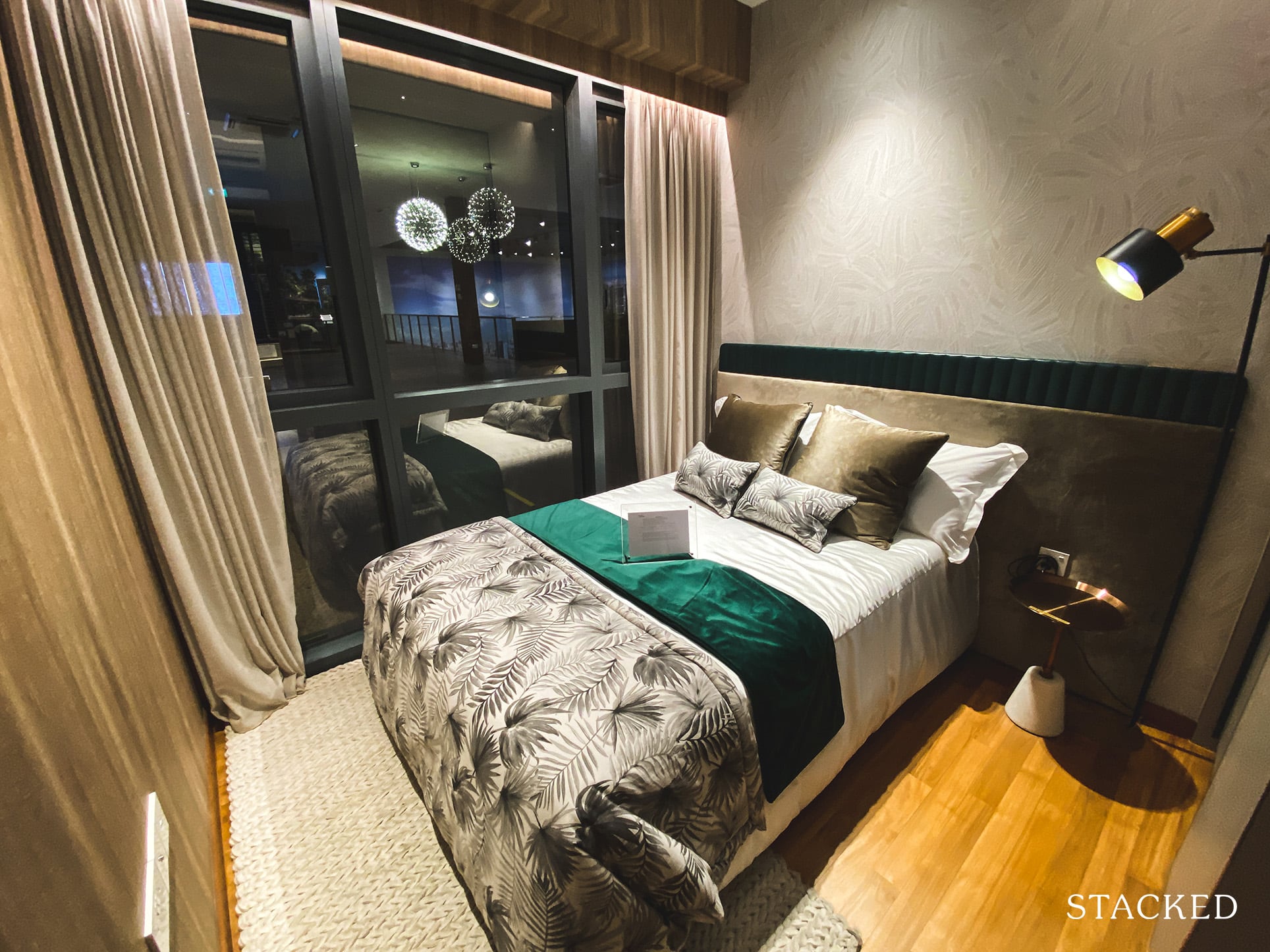
The second common bedroom is of a similar size, with almost full-length windows. Flooring in all bedrooms are made of timber.
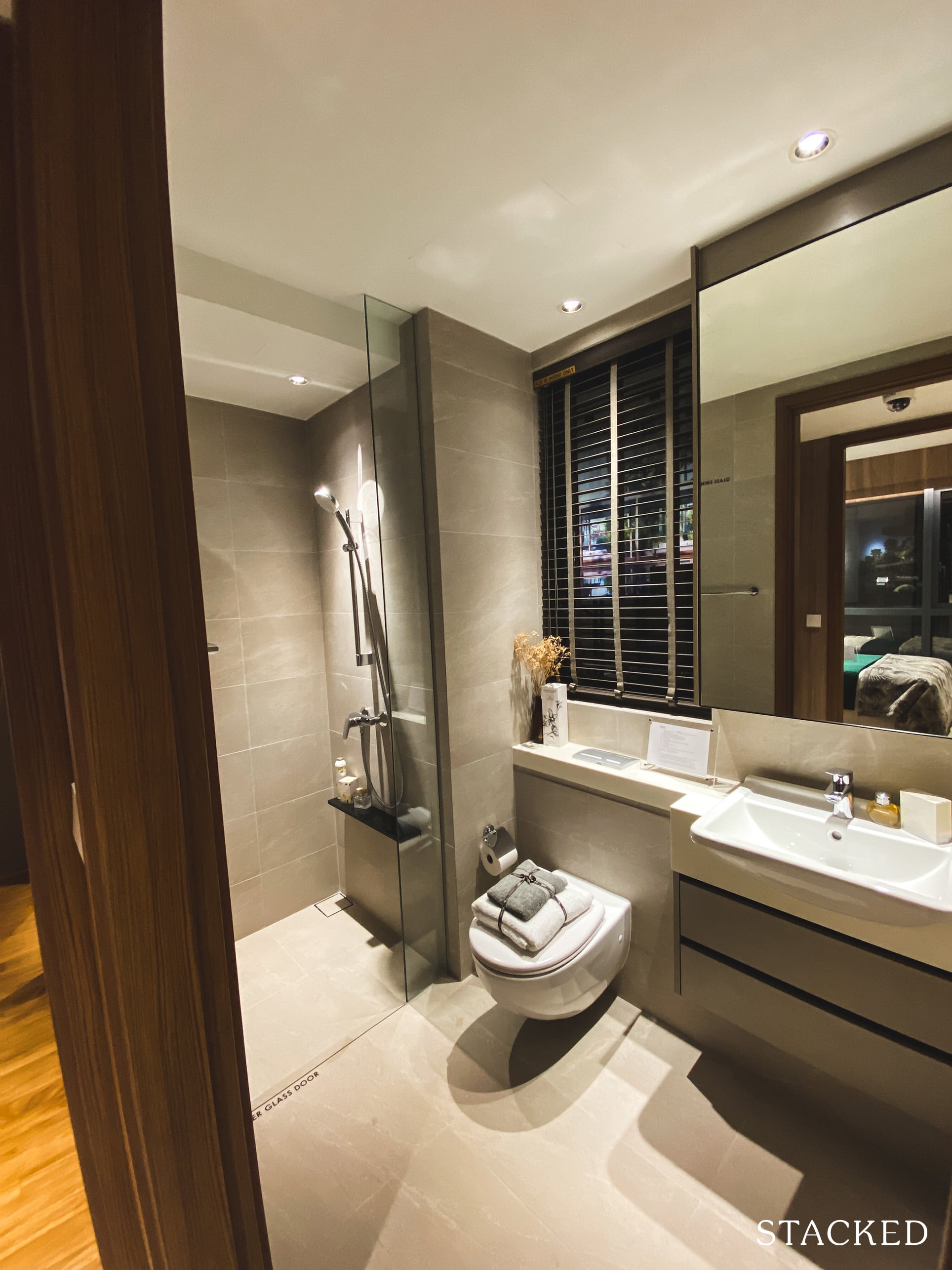
The common bathroom is a fair size, but is a bit skimpy on storage due to the window above the toilet bowl. As per the other units, the bathroom fittings are from Hansgrohe and Duravit.
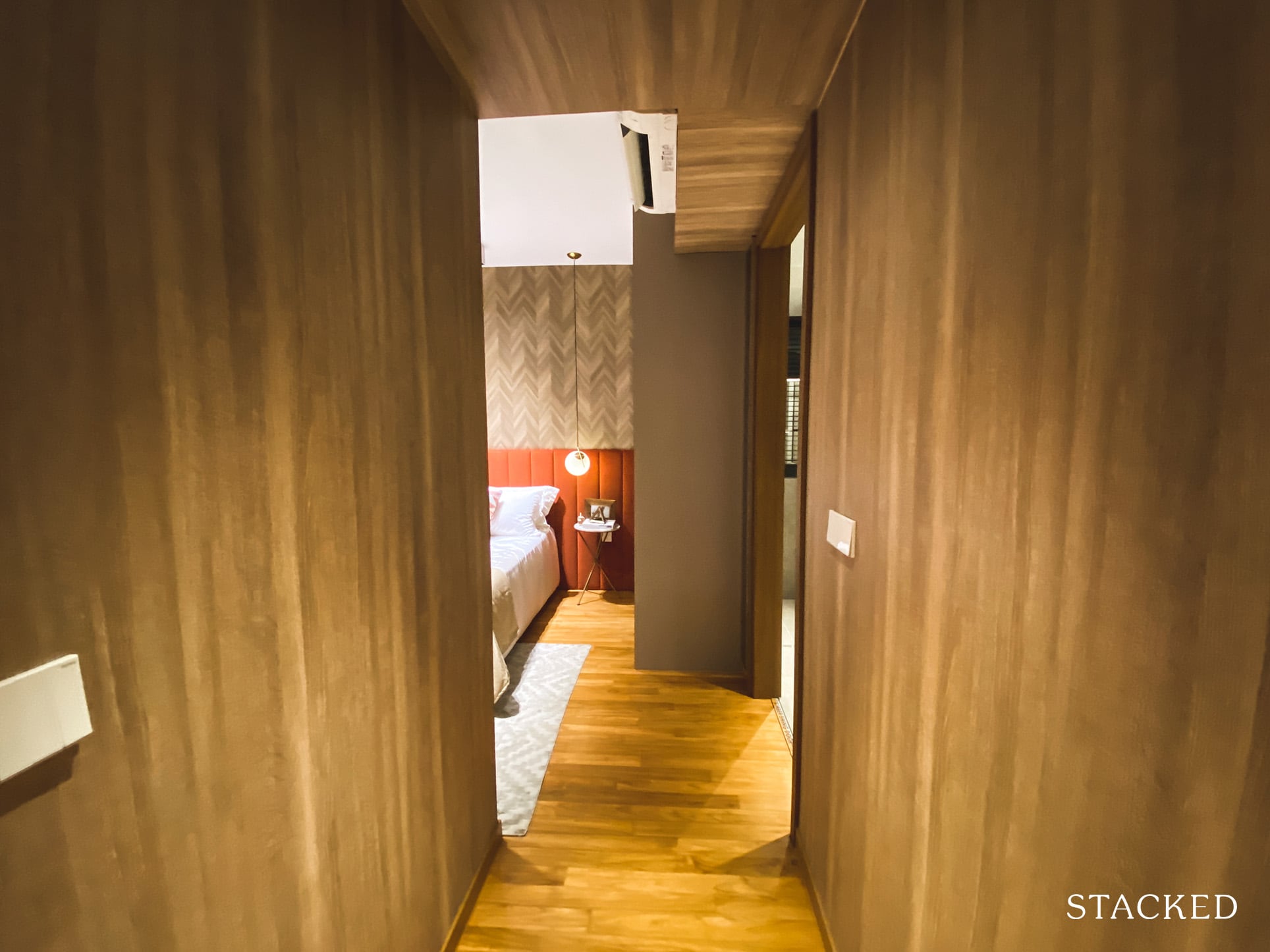
Last but not least, the master bedroom. I would usually say the walkway is a bit of a wasted space, but it does provide for more privacy here.
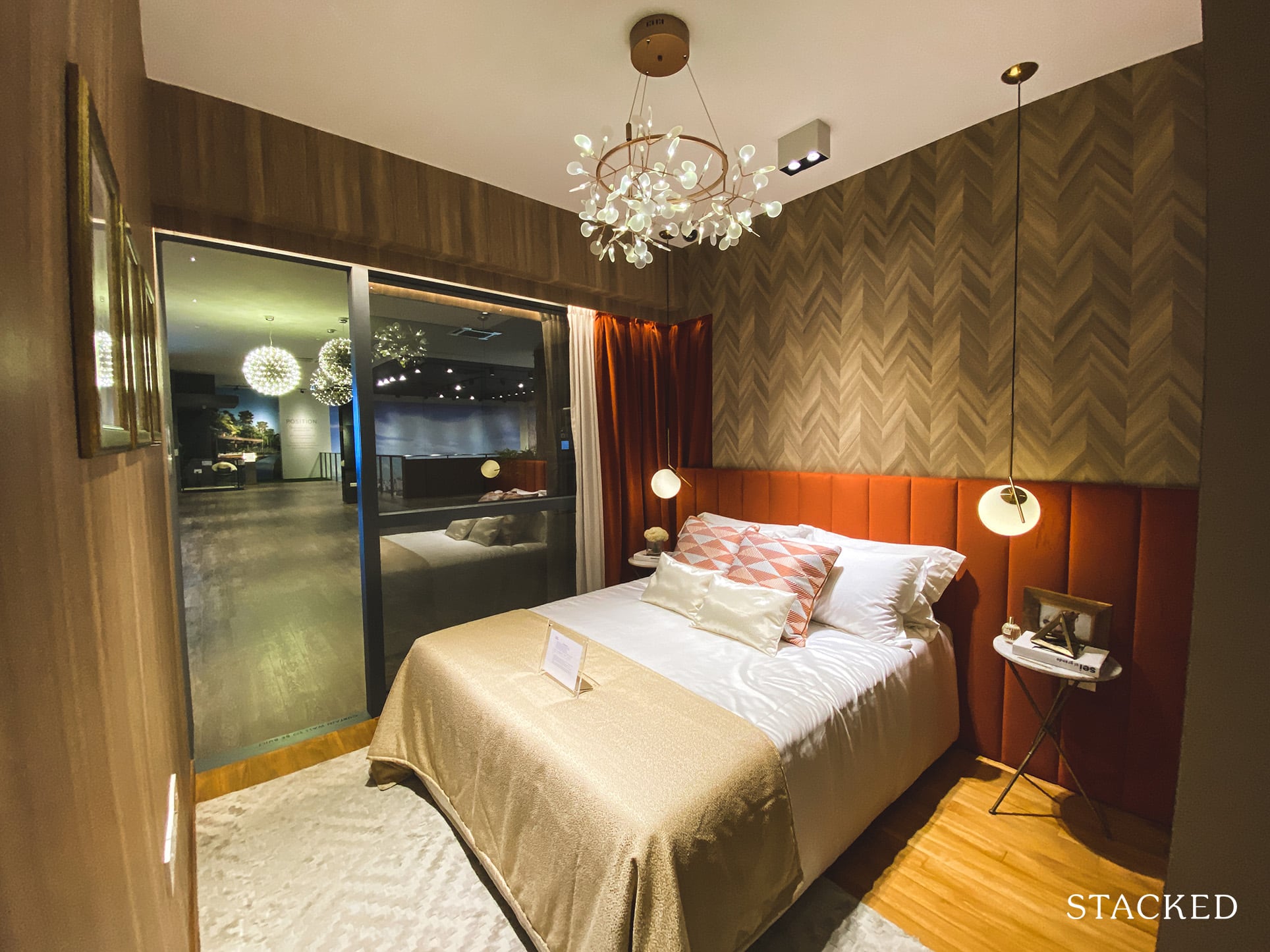
The space in the master bedroom is relatively decent, you do have enough walkway space at both sides and at the front of the bed as well.
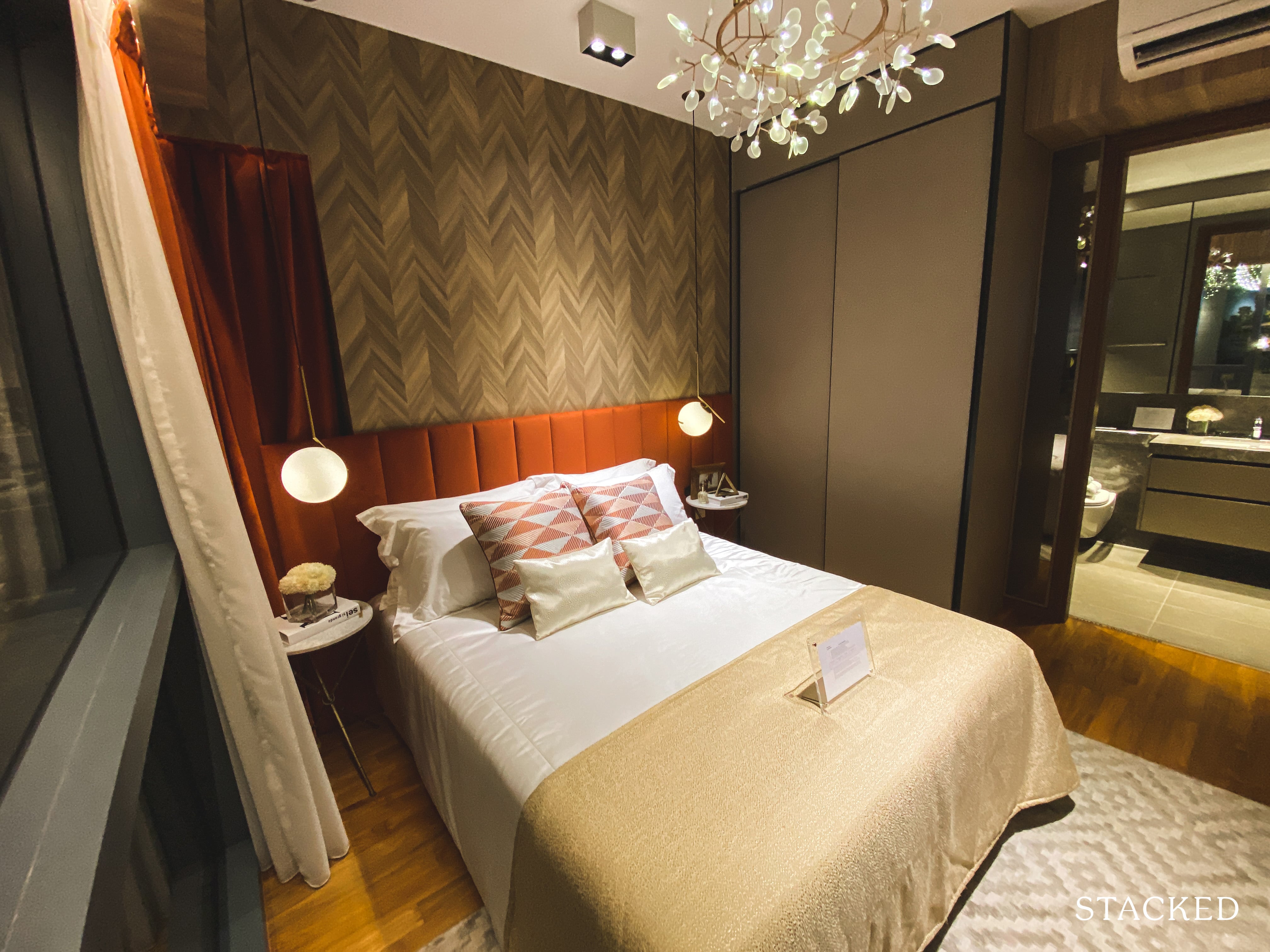
As per my usual gripes with storage in new projects, this one here is really no different. I would say that it is slightly mitigated by the larger than average storeroom, but if you have a helper than this is really all just a moot point.
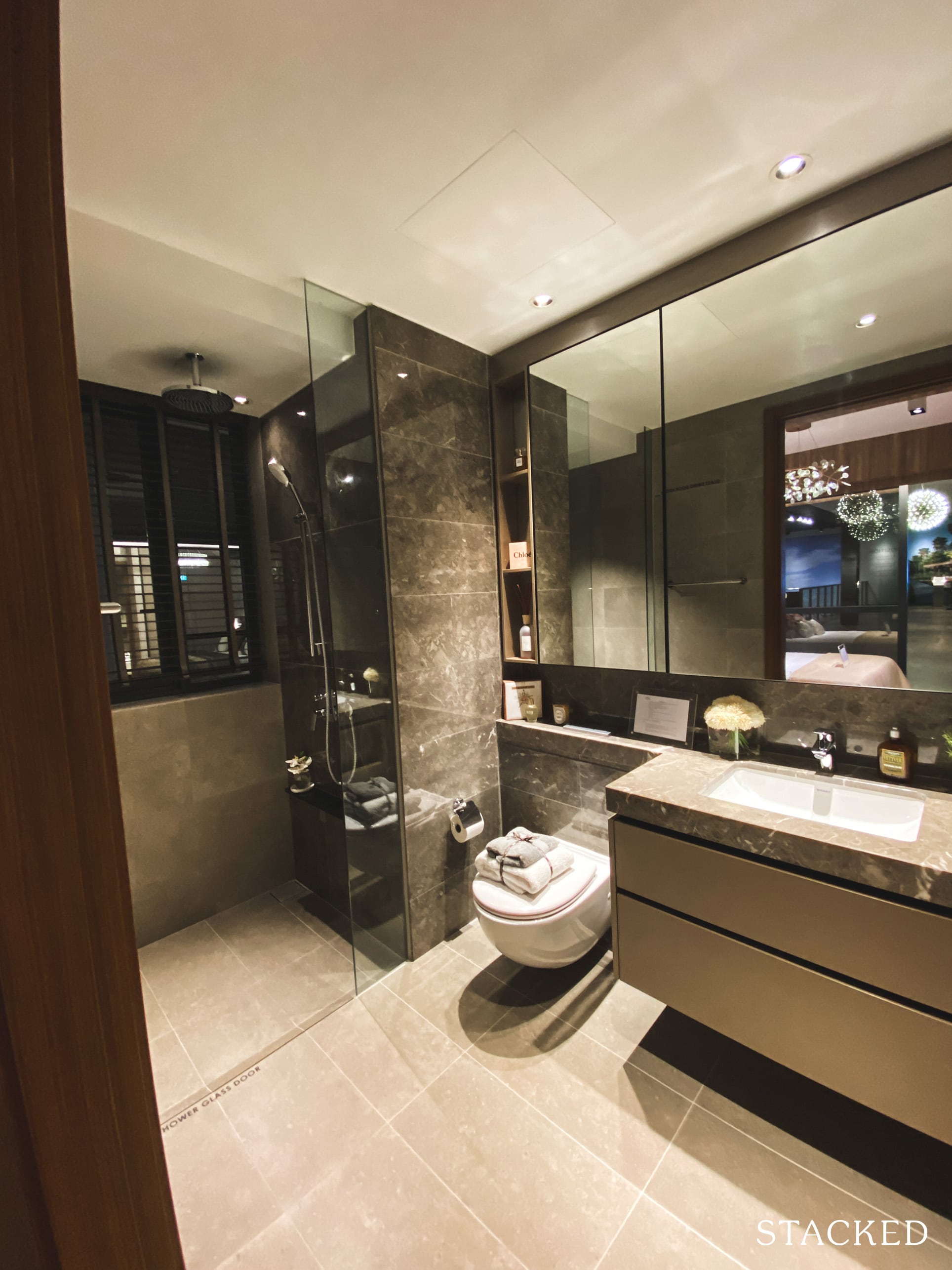
The master bathroom is spacious with a good amount of storage areas. As with all bathrooms, the flooring is homogenous tiles, with the bathroom fittings from Hansgrohe and Duravit. This one comes with a rain shower too, which is always a welcome luxury.
Stirling Residences 4 Bedroom Review
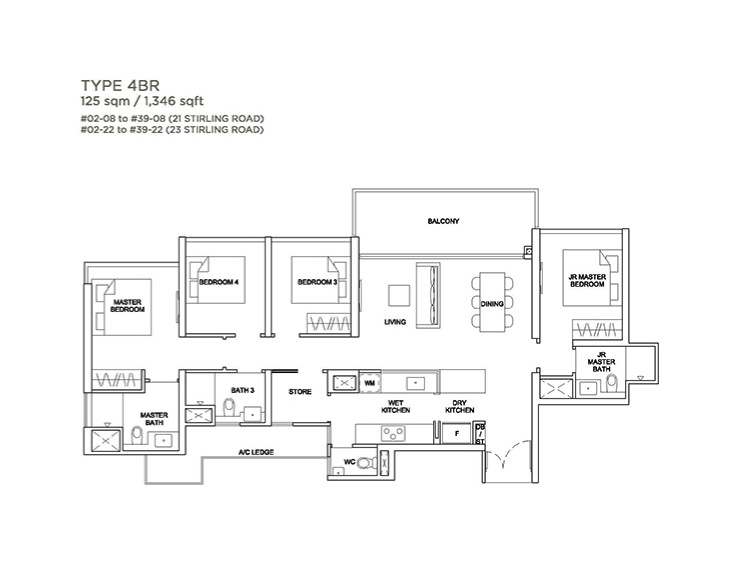
At 1,346 square feet, the 4 bedroom unit is on the smaller side when compared to the average new launch 4 bedrooms on the market. The layout is quite standard – a balcony that spans the living and dining area, junior master bedroom flushed to one side, and a wet and dry kitchen to boot.
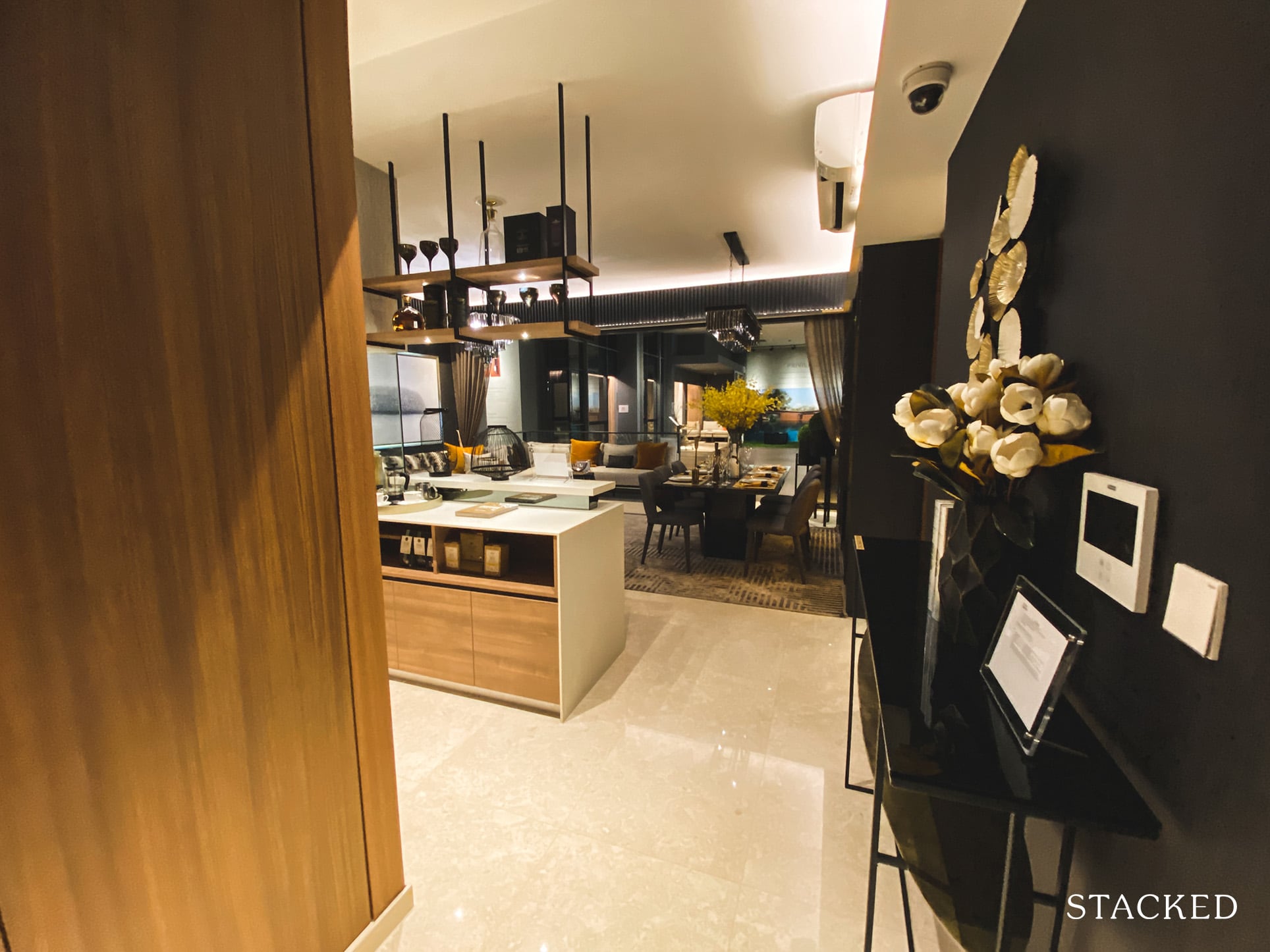
There isn’t any private lift access here – just your normal entranceway.
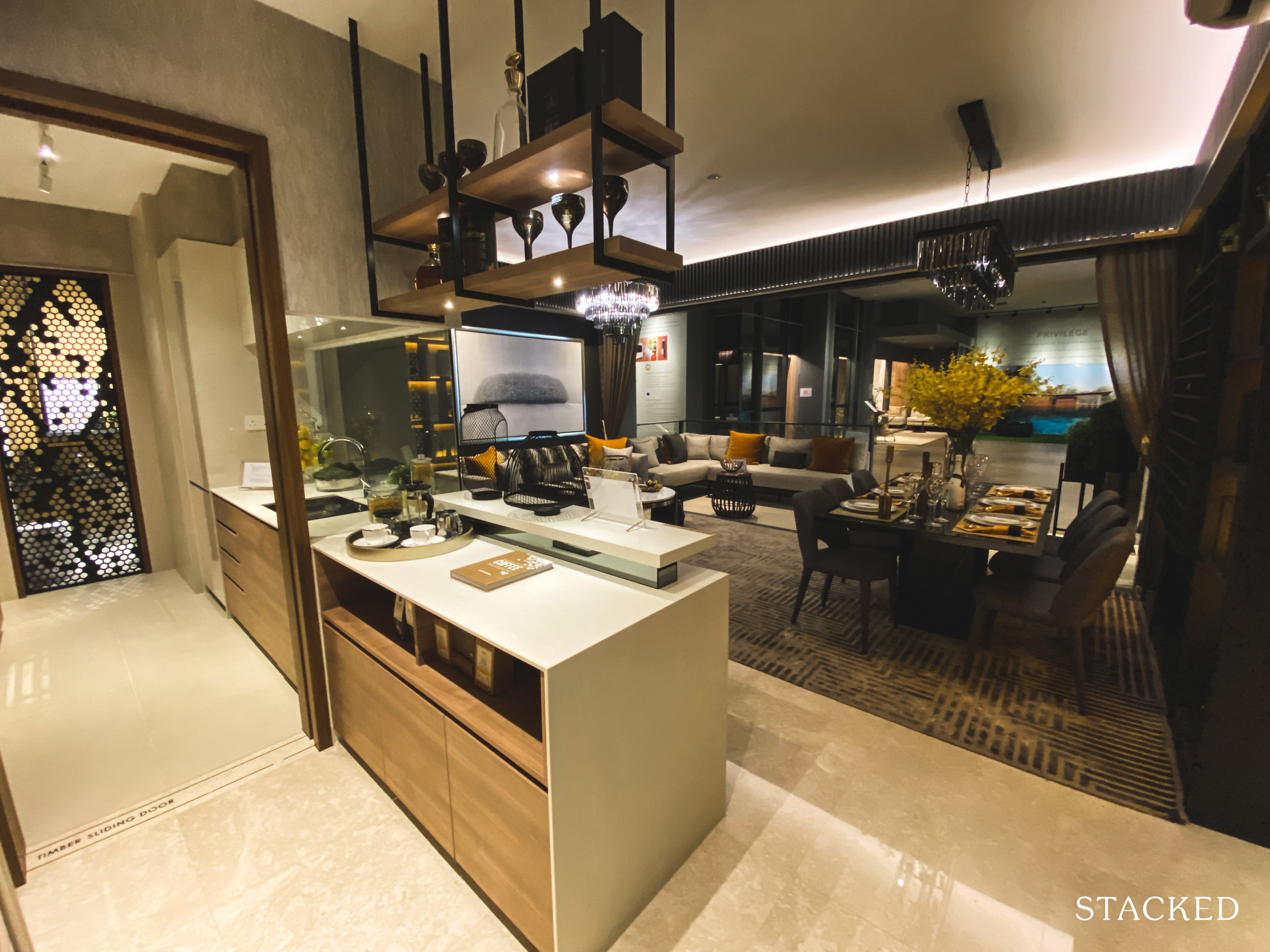
There is a wet and dry kitchen available, but I would say that this is merely just an extension countertop from the wet kitchen. There’s no sink, or even a ceramic hot plate here for me to fully classify it as a dry kitchen. Do note that the above-suspended shelf is an ID treatment and would not be included in the actual unit itself.
Flooring wise, it is marble throughout the living and dining areas, while the kitchen is homogenous/porcelain tiles.
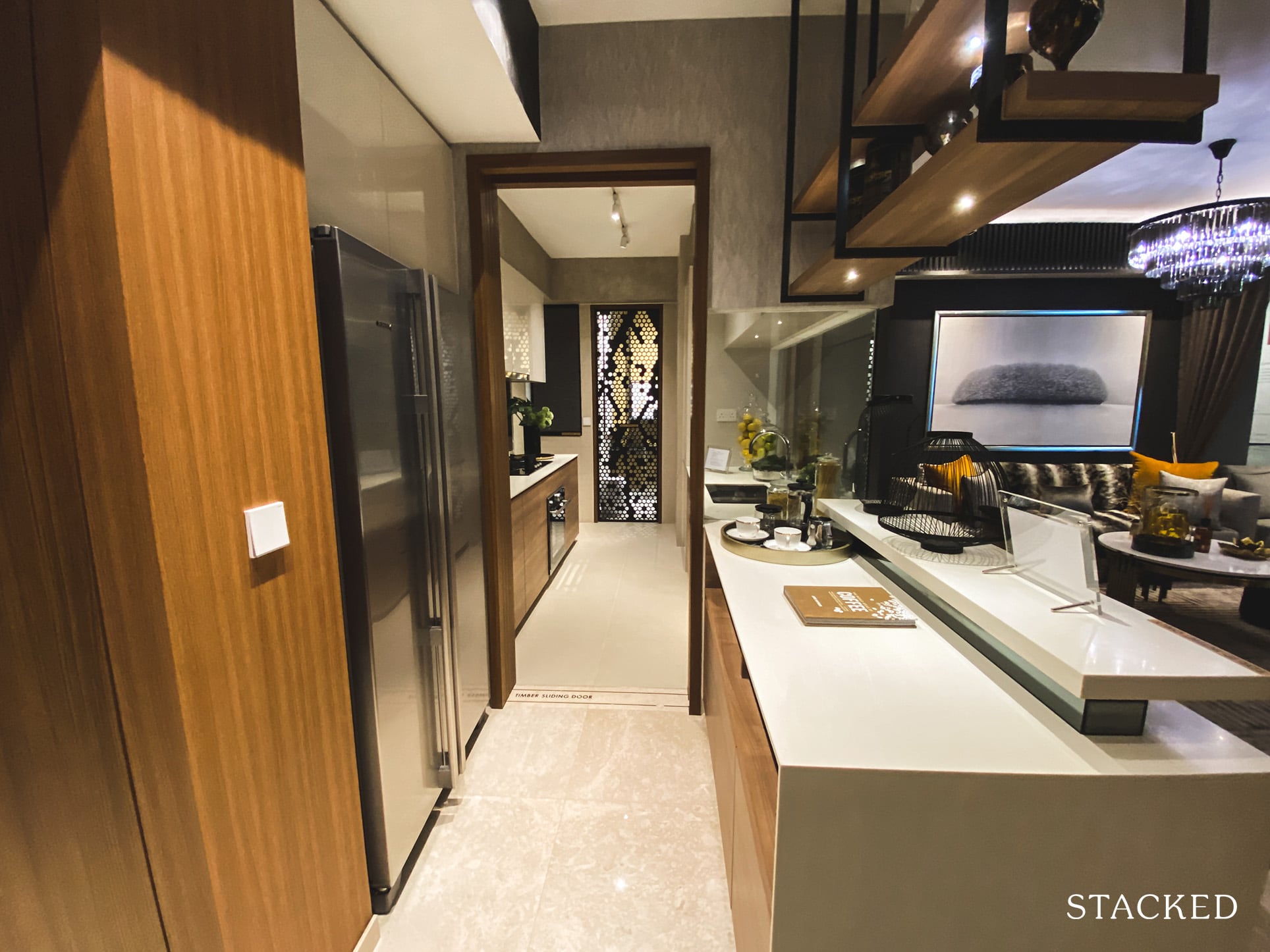
The main fridge is placed behind the countertop. It’s not too much of a big deal, but the width of the walkway isn’t great. So if you were to open up the fridge, there is no crossing over to the wet kitchen.
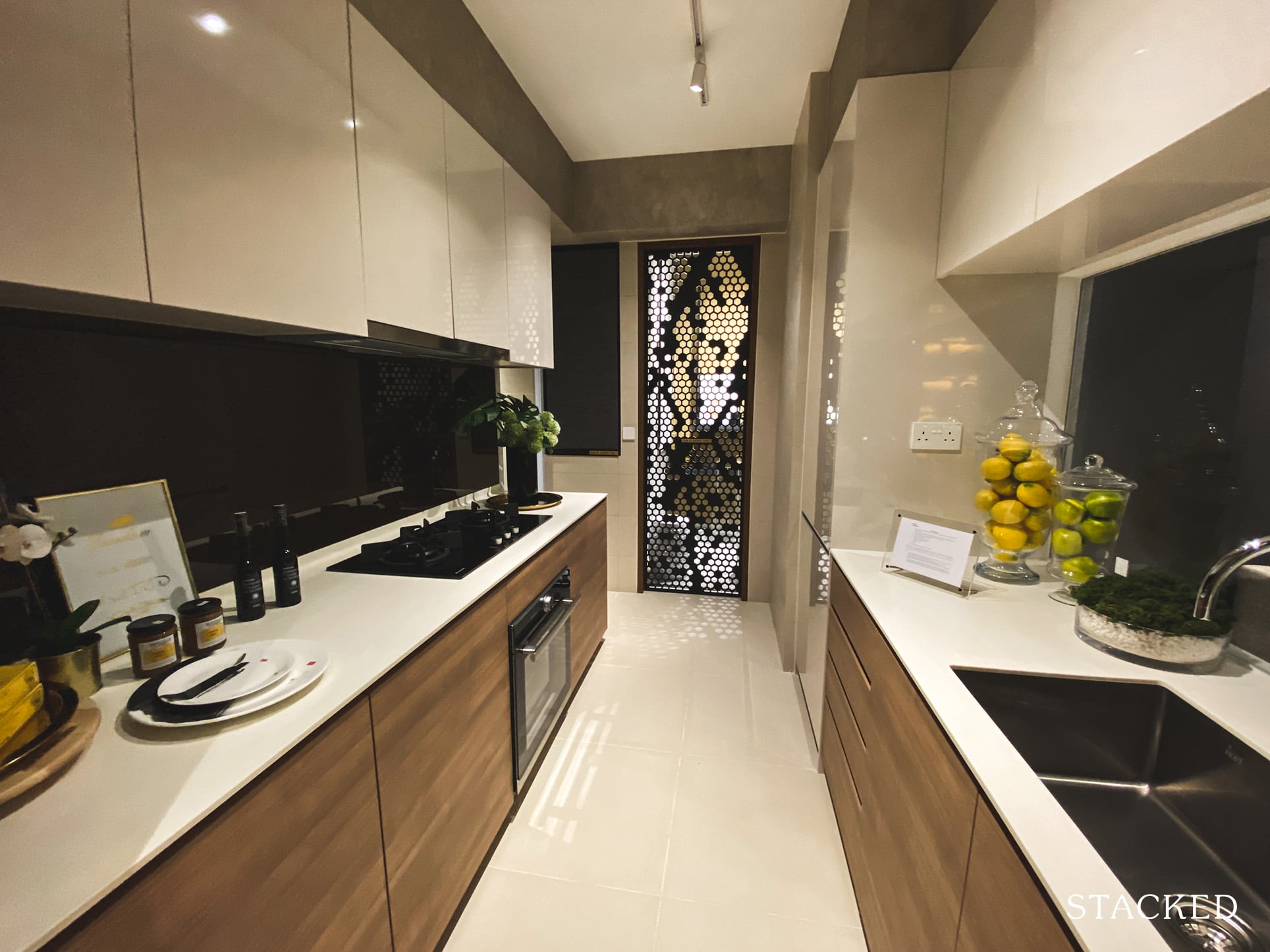
The wet kitchen does have an adequate amount of storage and countertop space on both sides.

Similar to the layout of the 3 bedroom unit, the end of the kitchen features a tiny yard area and a small bathroom. It also links to the store/utility room, which again can be used as a helper’s room instead.
Considering this type of unit is marketed towards families, I do find the lack of a proper yard here quite a drawback.
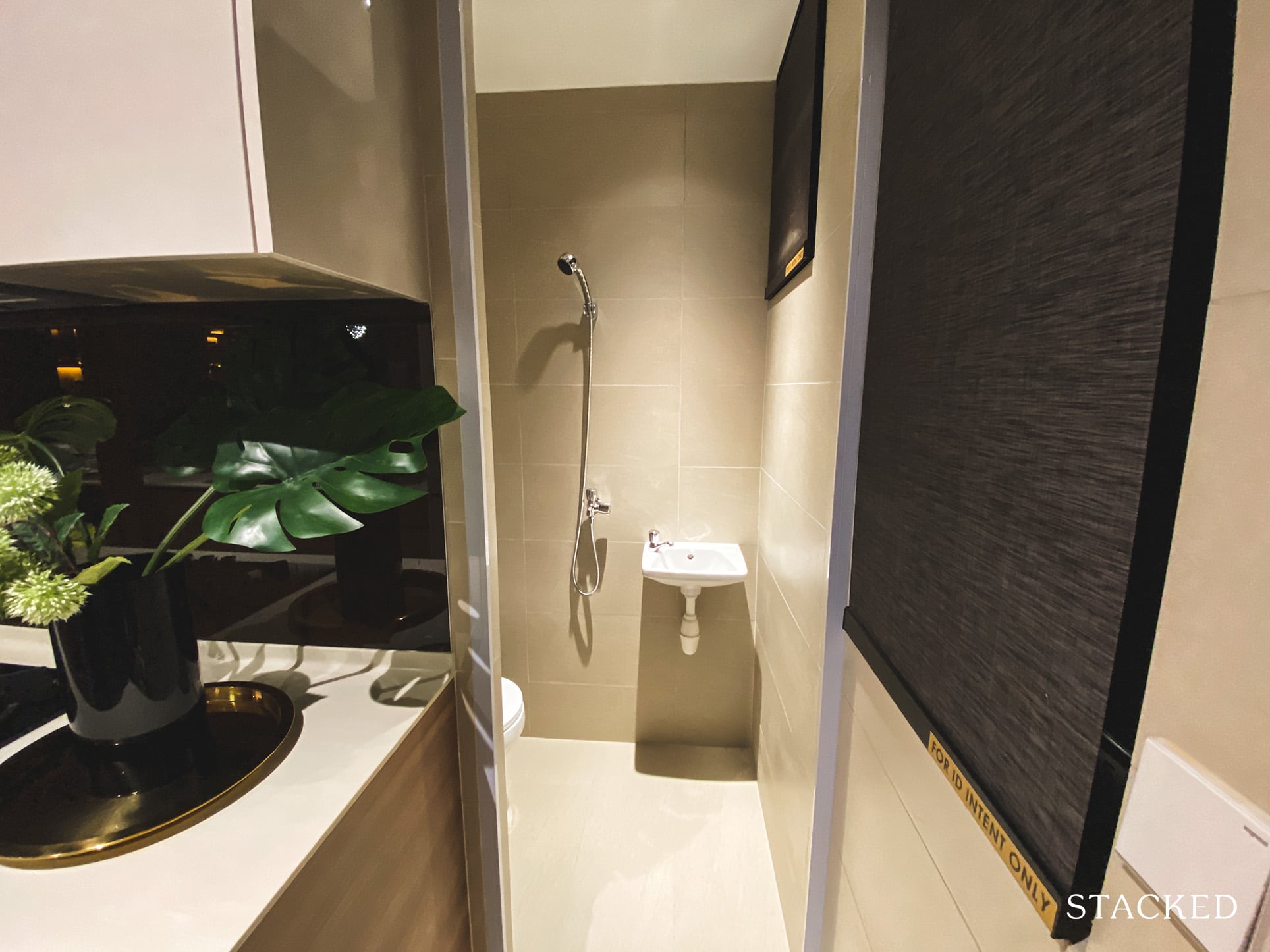
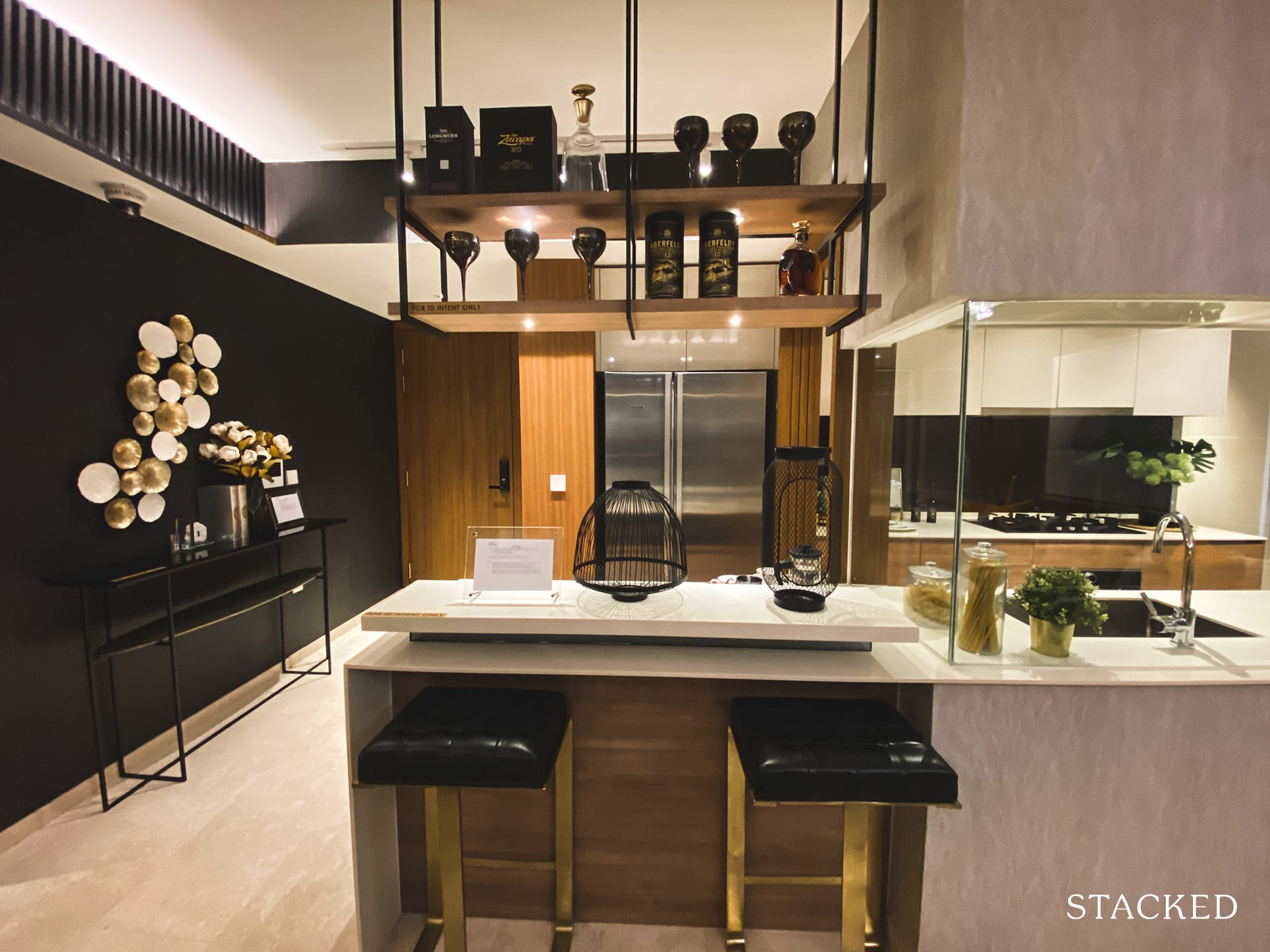
I do quite like the right-angled glass panels that cut through the kitchen walls. It makes the kitchen feel more spacious as well as allows you to take a peek – especially so if you have a MasterChef-in-training family member at home!
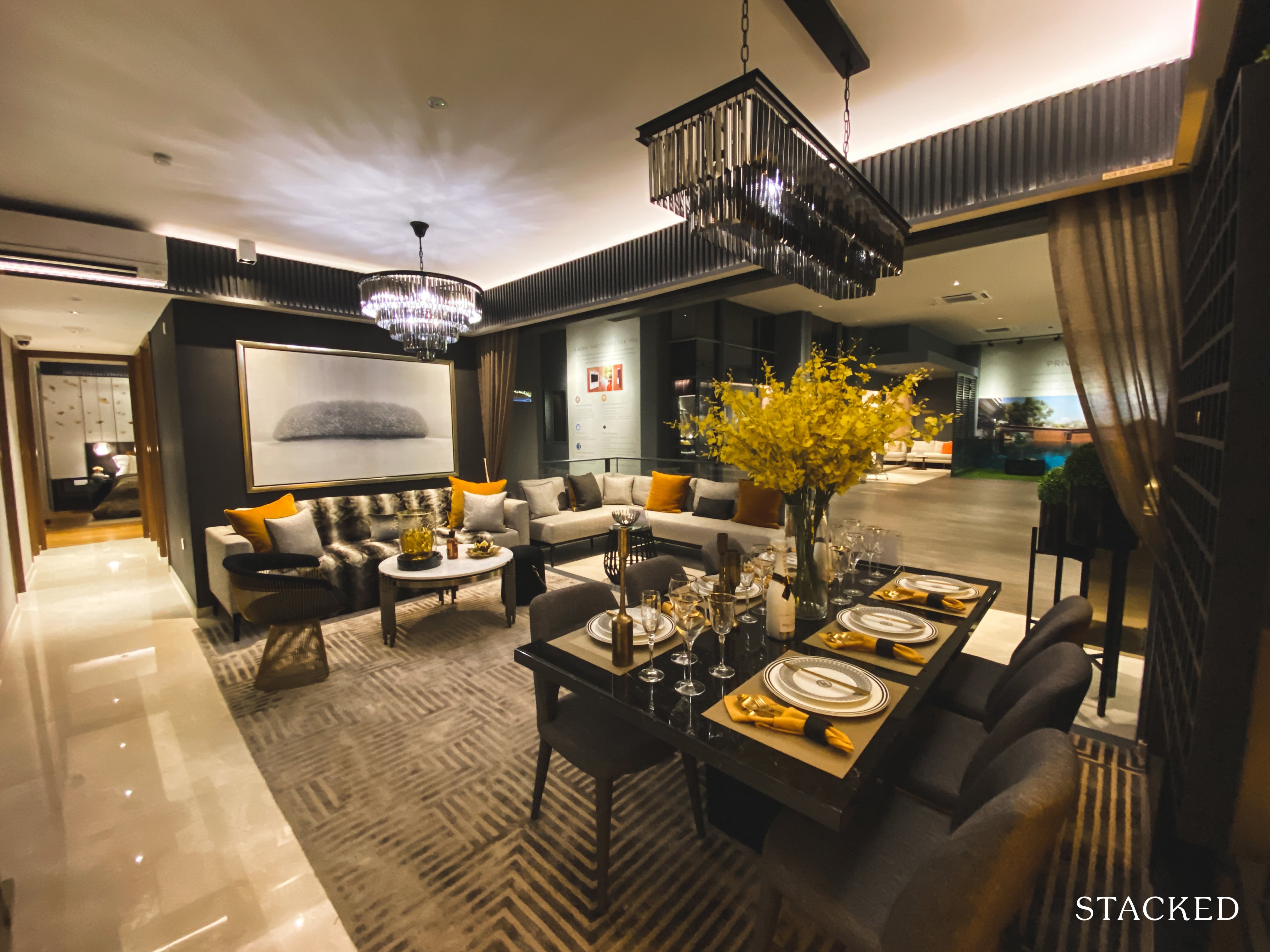
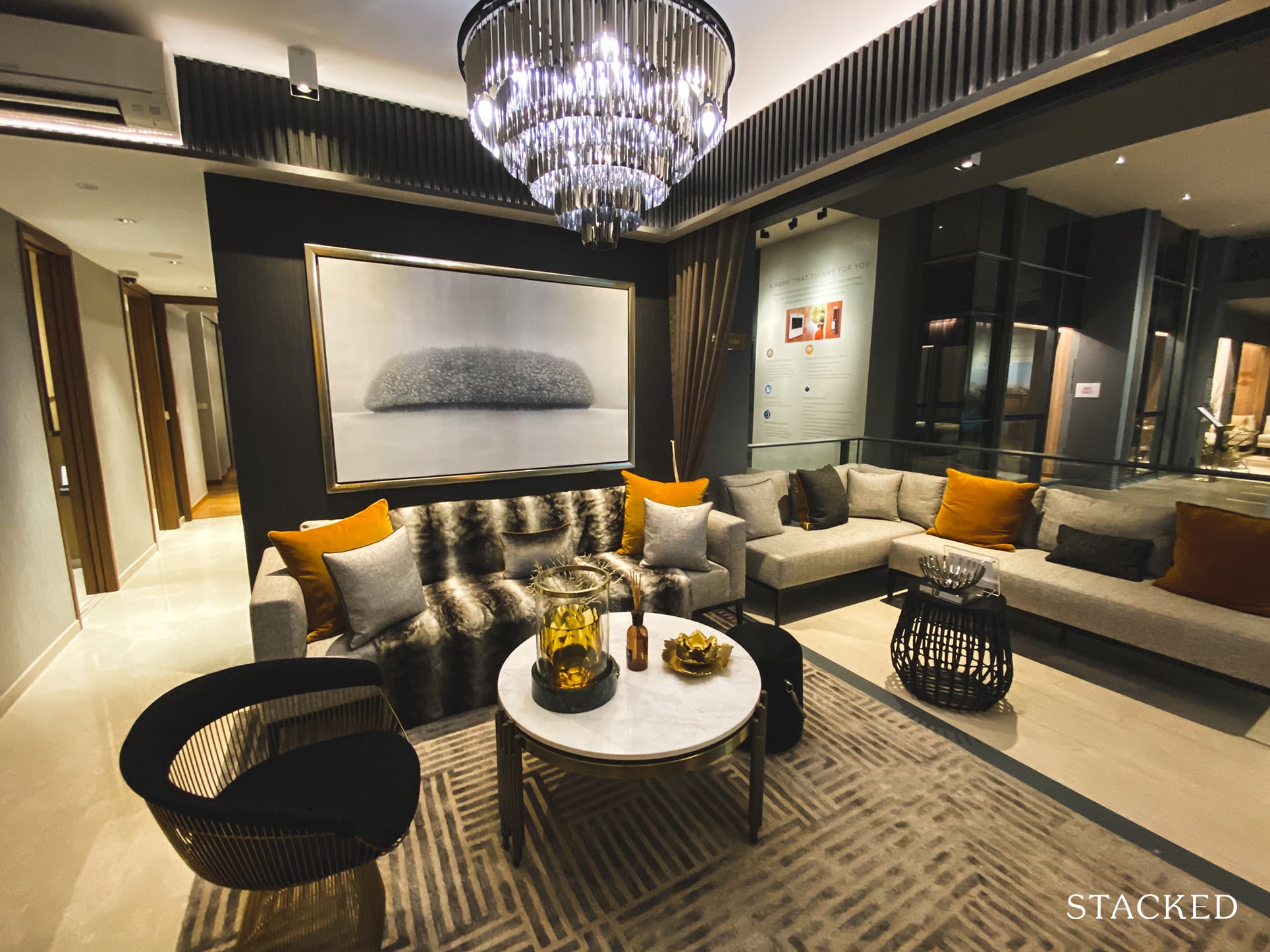
The living area is on the small side as it doesn’t really have a great width to it. So you are going to be constrained by the size of the sofa lest it eats into the hallway. You could adopt the showflat design of an L-shaped couch that leads on into the balcony to make the space feel more open, but that would really depend on if you are the type that likes to leave your balcony open 24/7.
Remember there isn’t a TV showcased here as well, so most likely the arrangement of the sofa would be on the opposite to this instead.
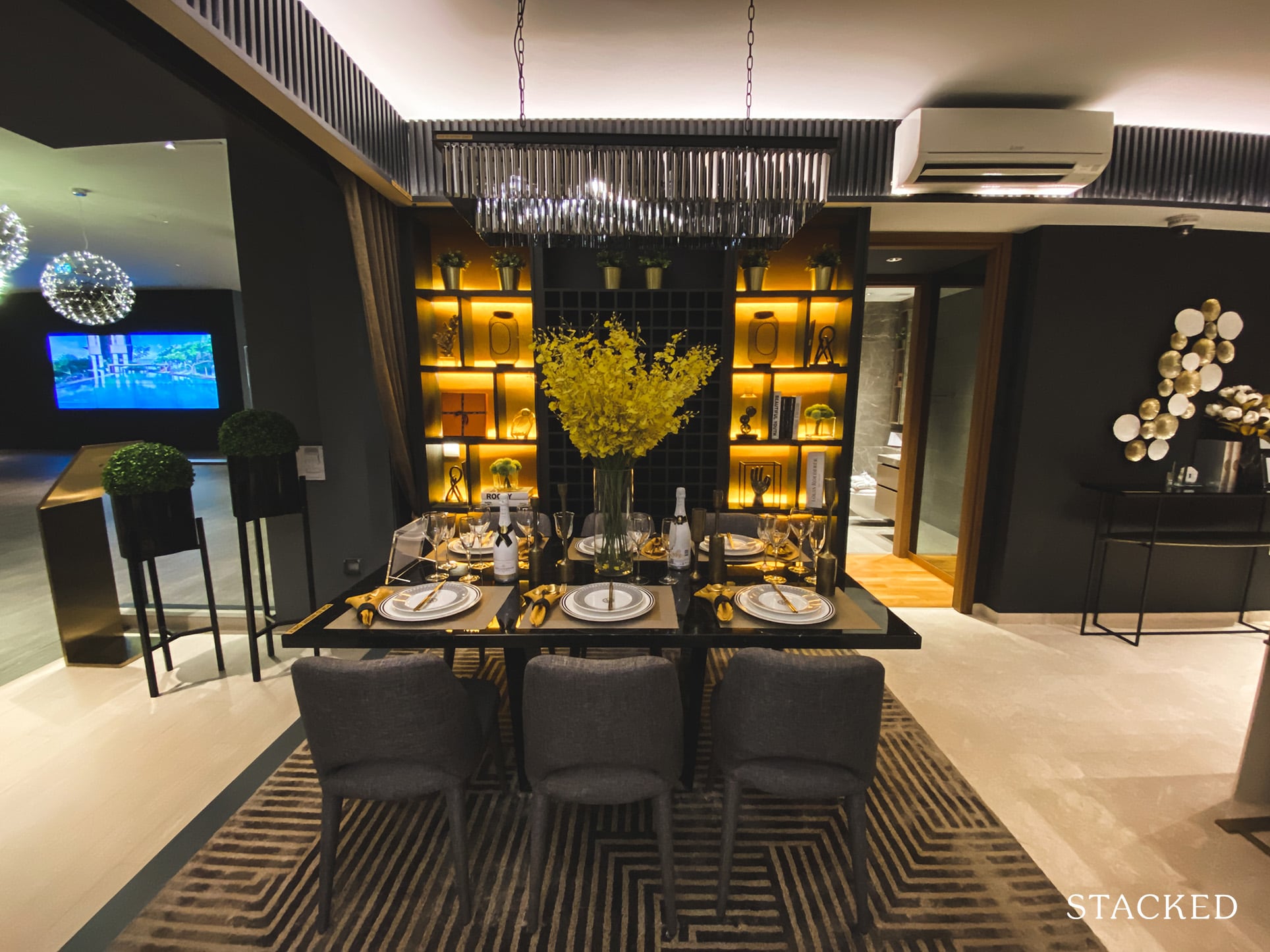
The dining area fares a little better, there is definitely enough space for a 8 seater dining table at the very least.
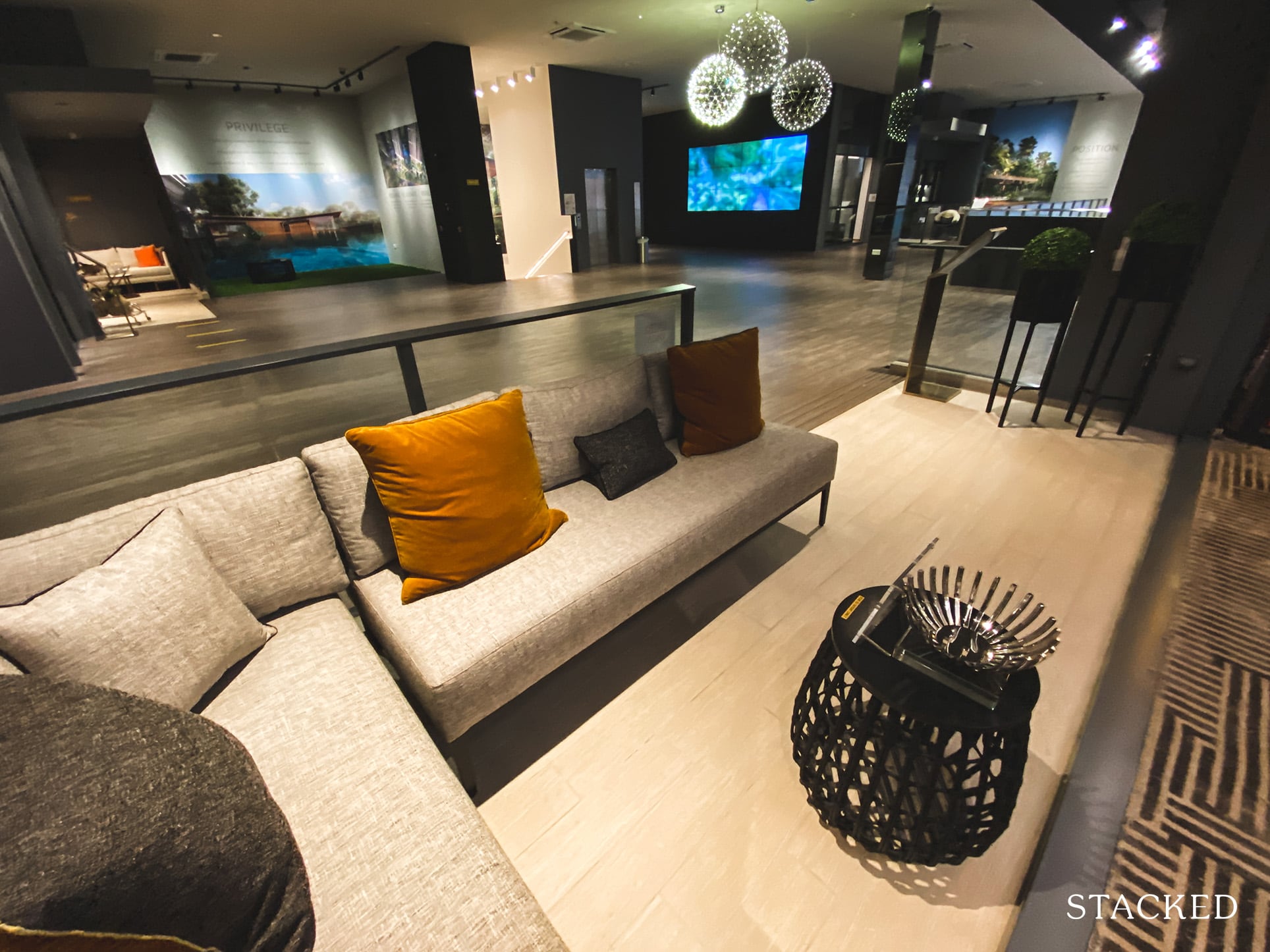
Outdoor space is what you’d minimally expect for a unit of this size. You could do some outdoor dining here, but it might be a squeeze depending on the number of people.
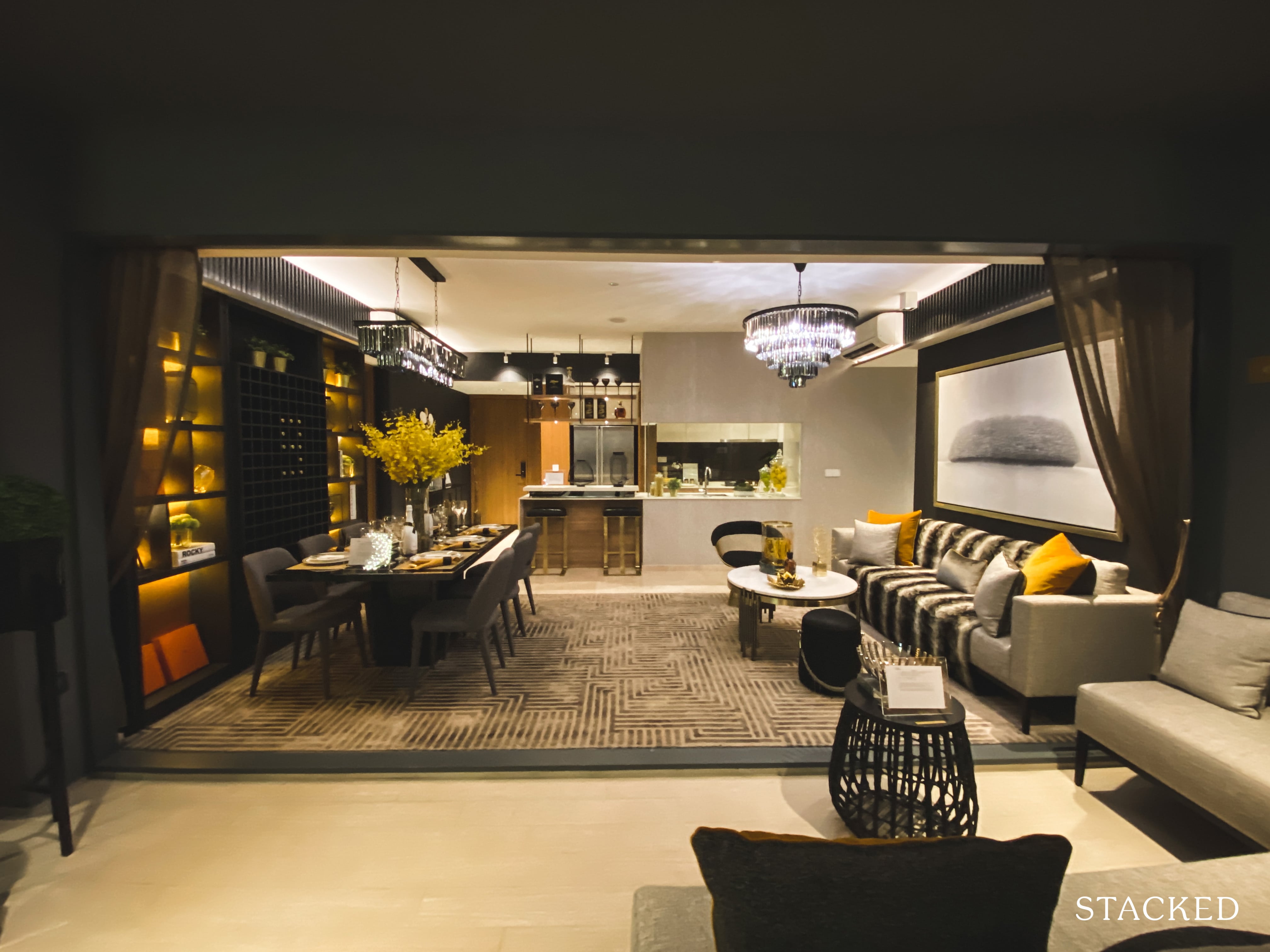
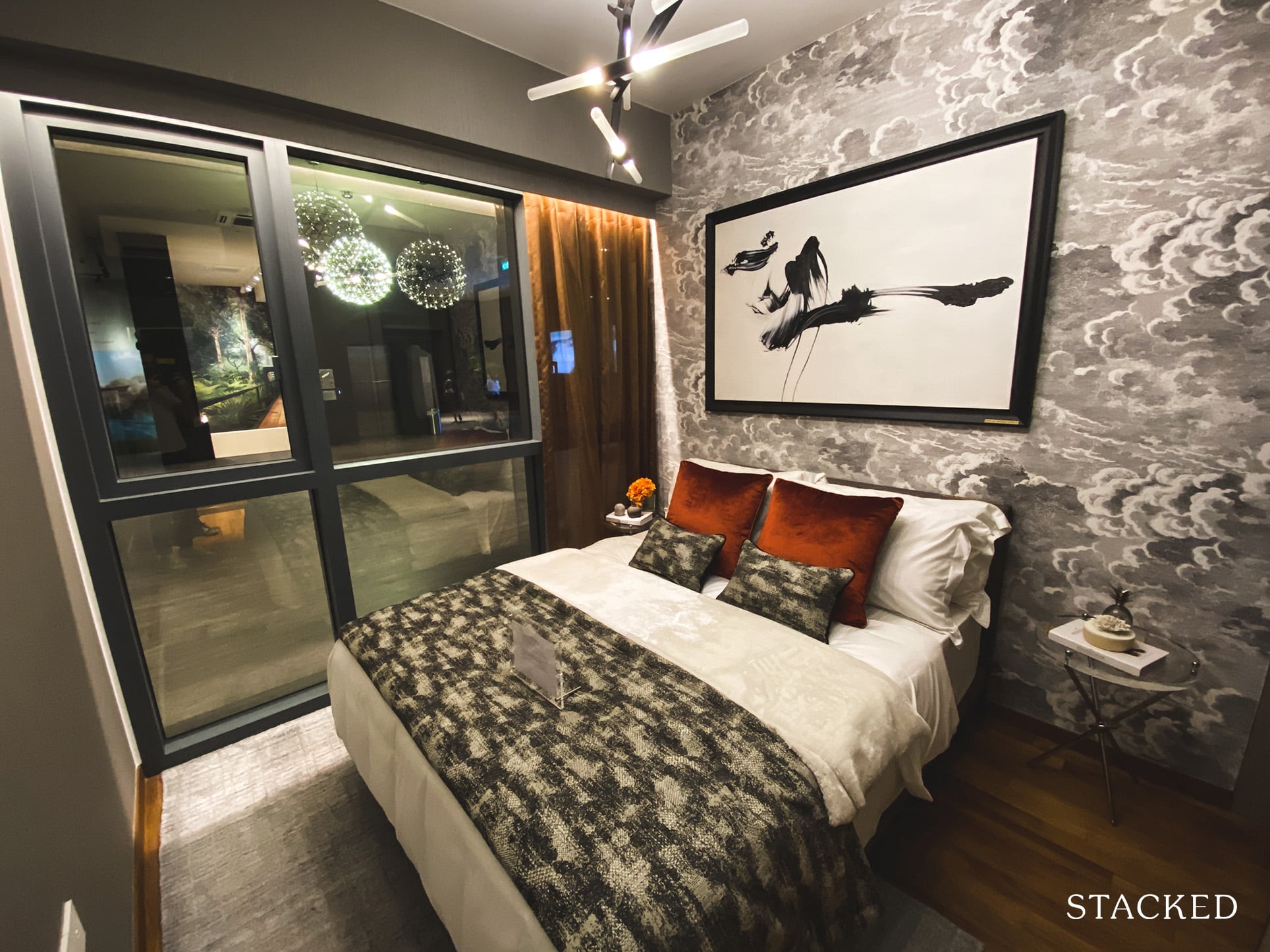
As mentioned earlier, on the right of the entrance is the location of the junior master bedroom. I am fond of such a layout mainly because it offers a higher level of flexibility. As it offers its occupants more privacy, it can be used to house elderly parents or even a newlywed couple.
Size-wise it is decent, with good allowances to move around the room.
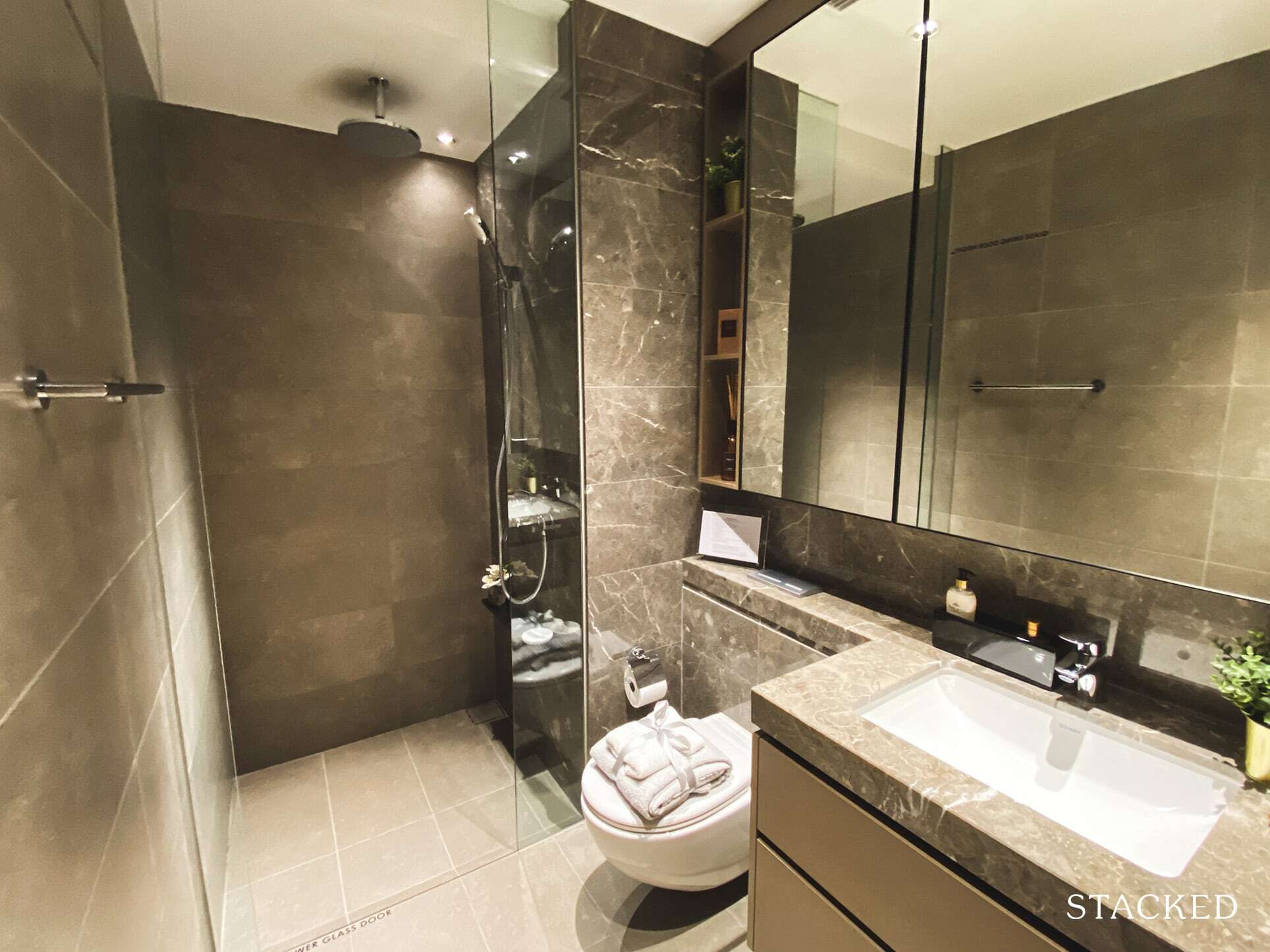
The junior master bathroom is an average size but does come with the perk of a rain shower as well. Bathroom fittings are the standard Hansgrohe and Duravit variety.
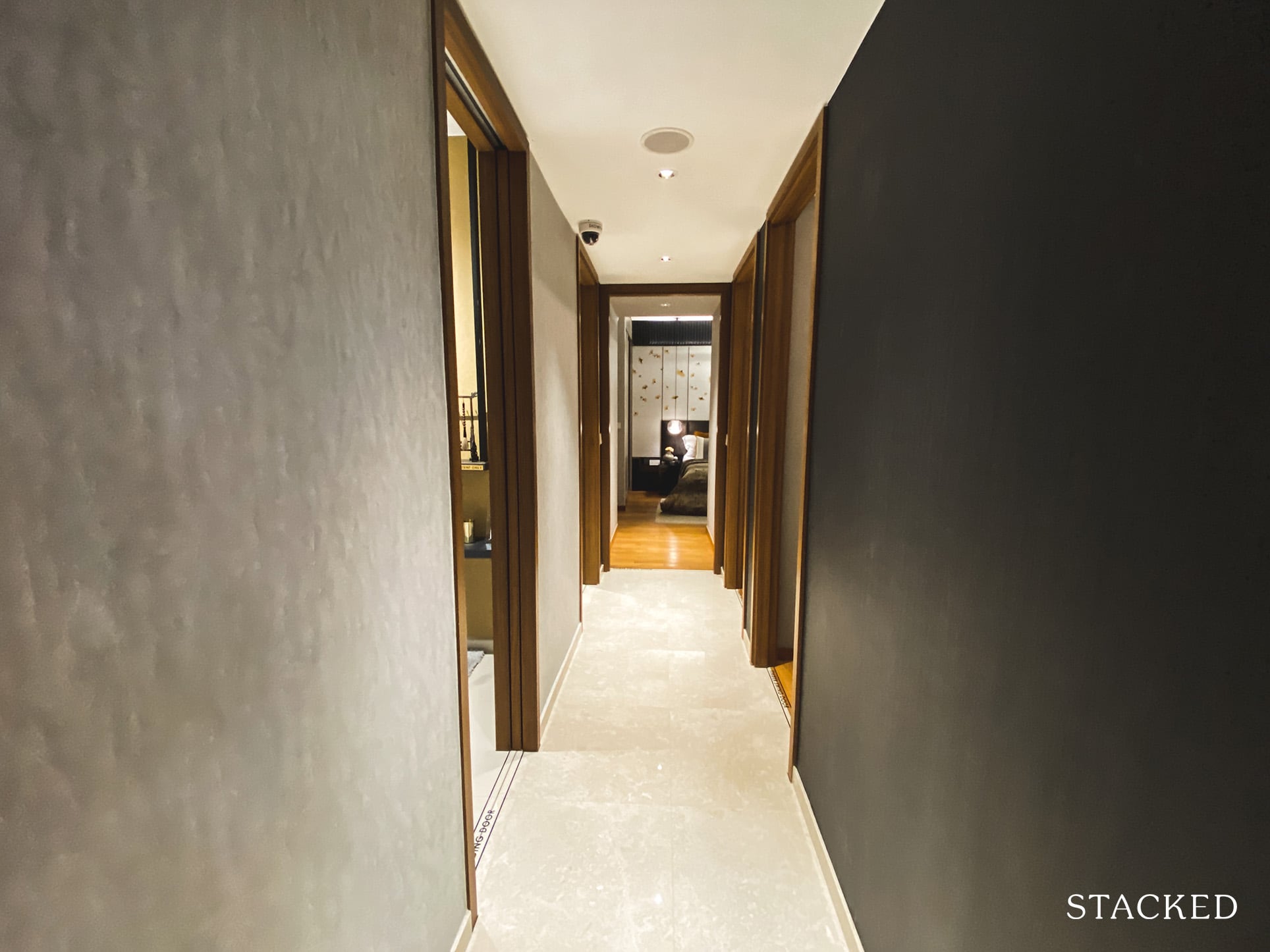
Next up, the hallway that houses the rest of the 3 bedrooms and the store.
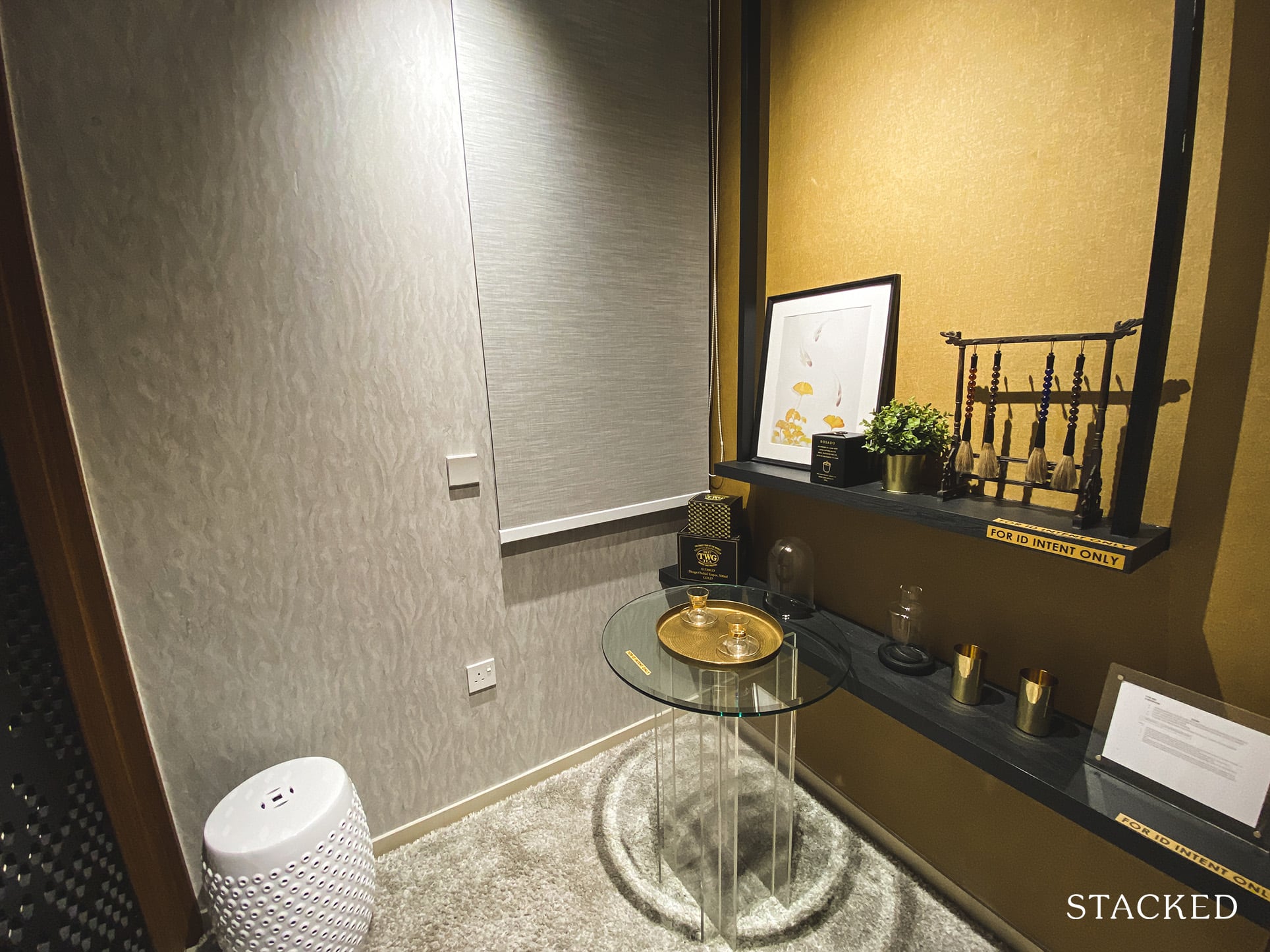
Like the 3 bedder previously, the storeroom is an impressively sized space. You could also use it as a helper’s room, so there is some flexibility there.
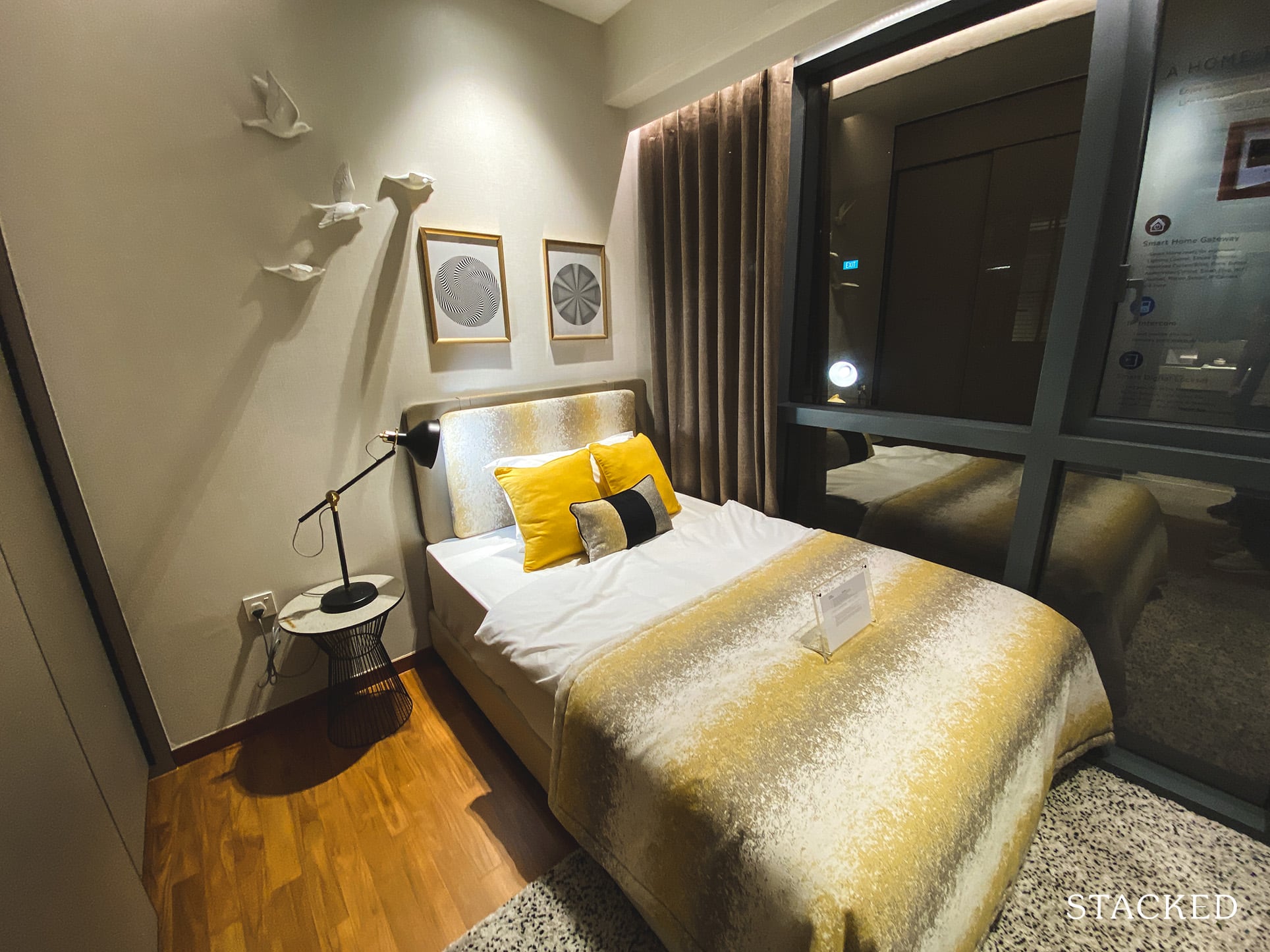
Aside from the junior master and master bedroom, both common bedrooms are on the small side. You could still fit a queen-sized bed but it would be a squeeze for sure.
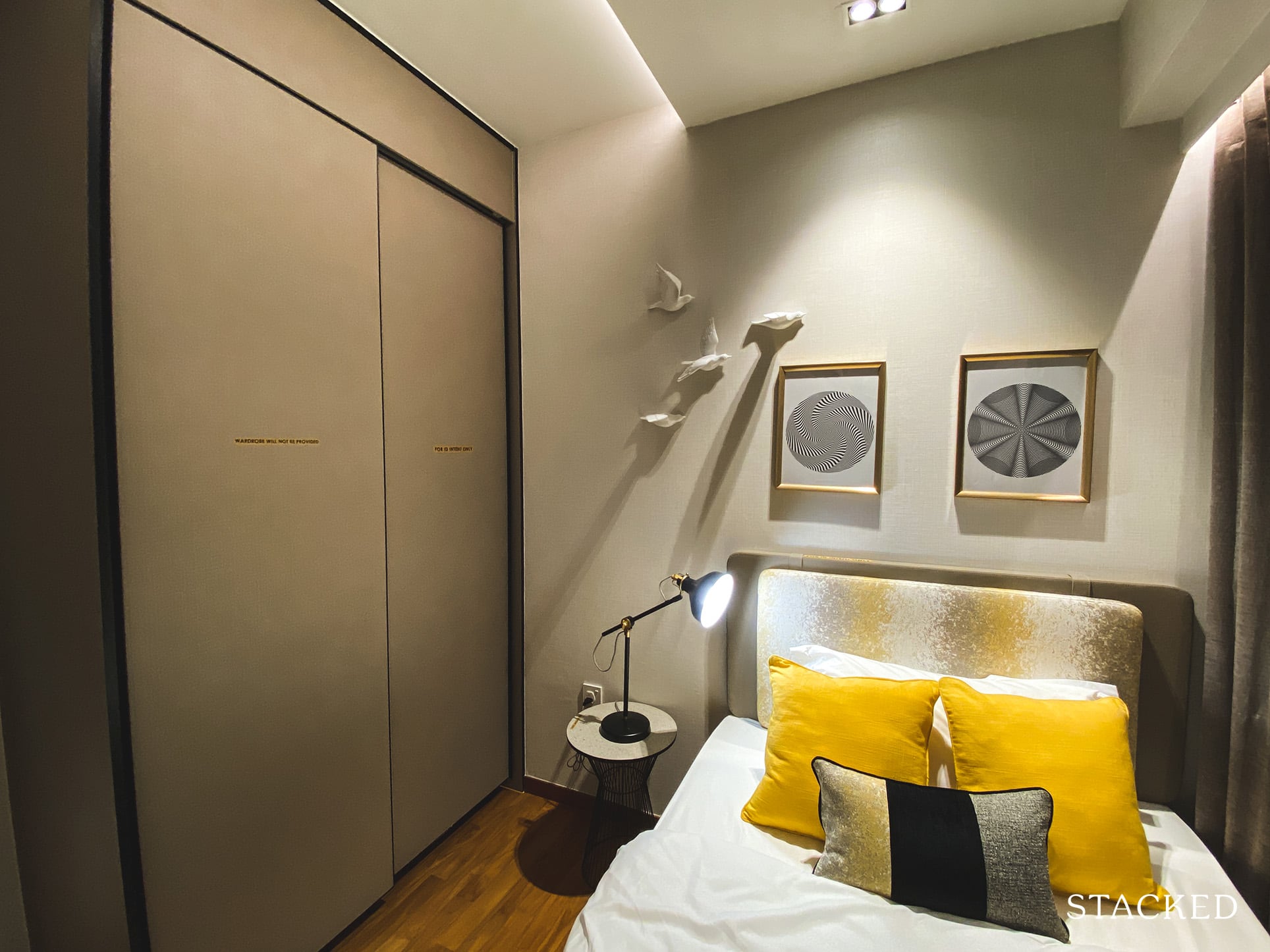
As with the peculiar theme that has been featured throughout so far, this bedroom will not come with the wardrobe provided. I still can’t quite understand the rationale behind the move – perhaps there was data showing that most people end up using the additional bedroom as a study/office?
*Update: Wardrobes are an option – you can choose if you want it included or not
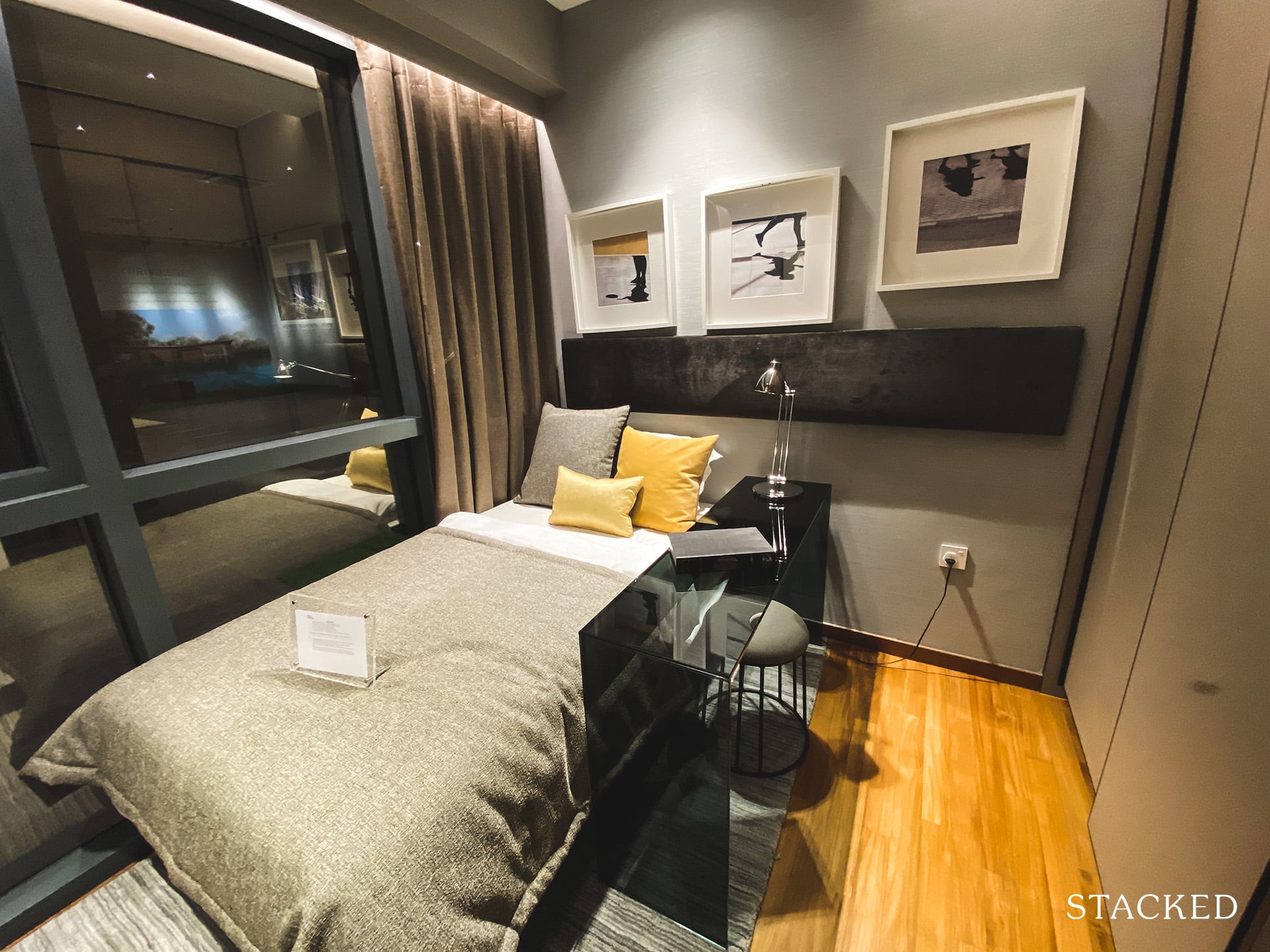
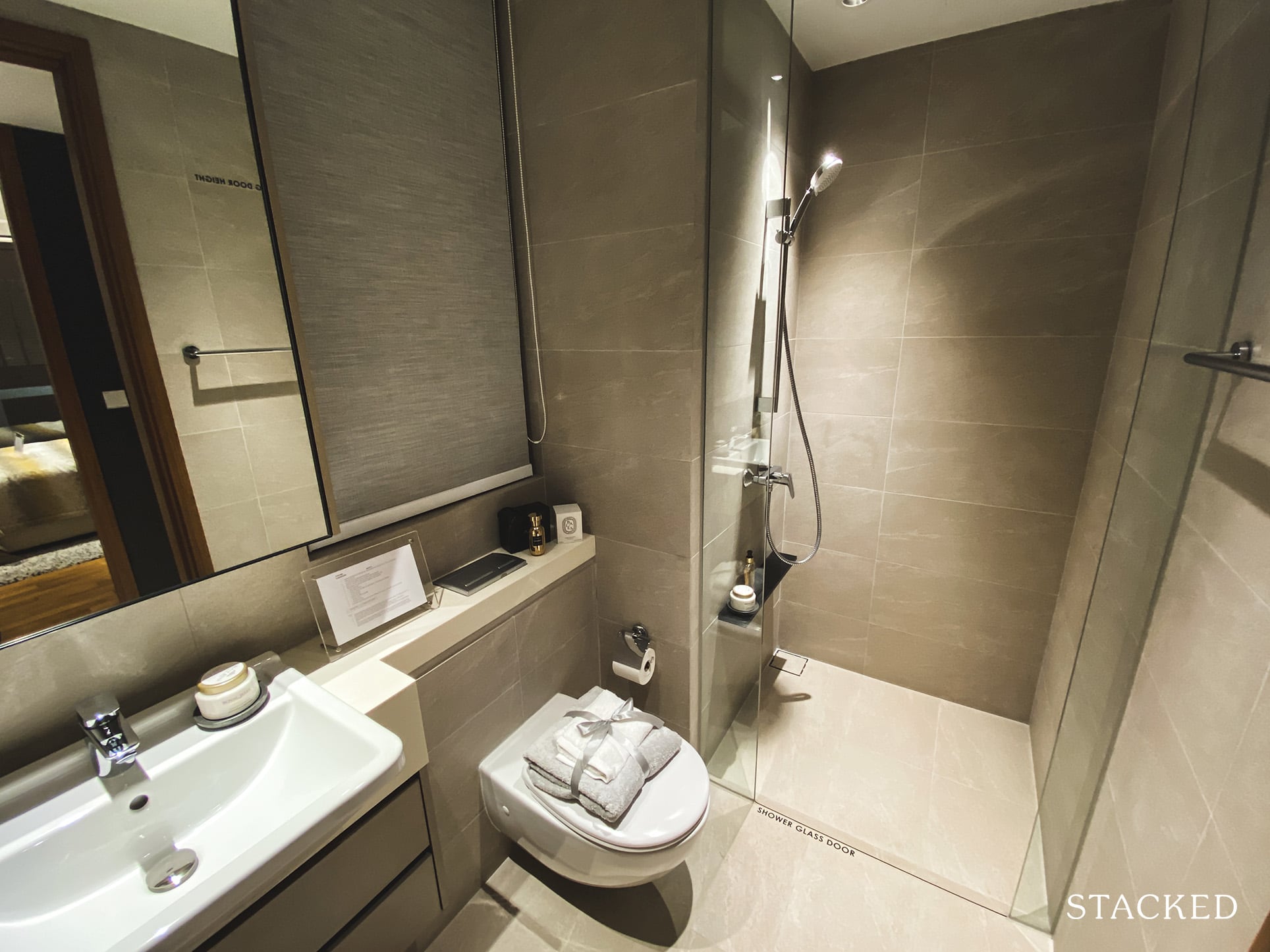
Both common bedrooms will have to share this common bathroom.
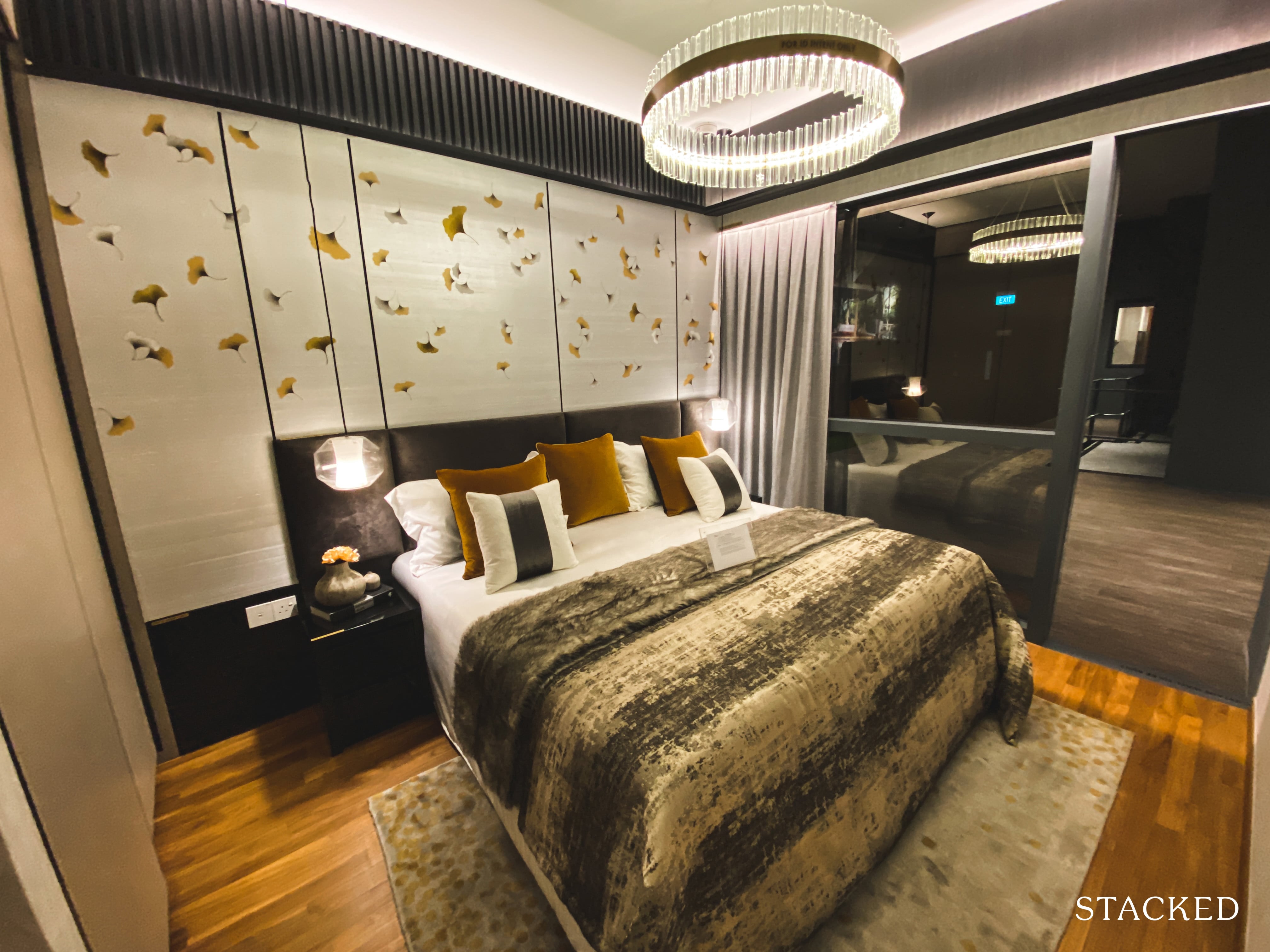
Given the overall size of this 4 bedroom unit, I wasn’t expecting much from the master bedroom. Overall, it is quite average in size, there is decent space to move around comfortably.
It’s really a no-frills master bedroom here – the only advantage over the rest of the bedrooms would be the bigger space.
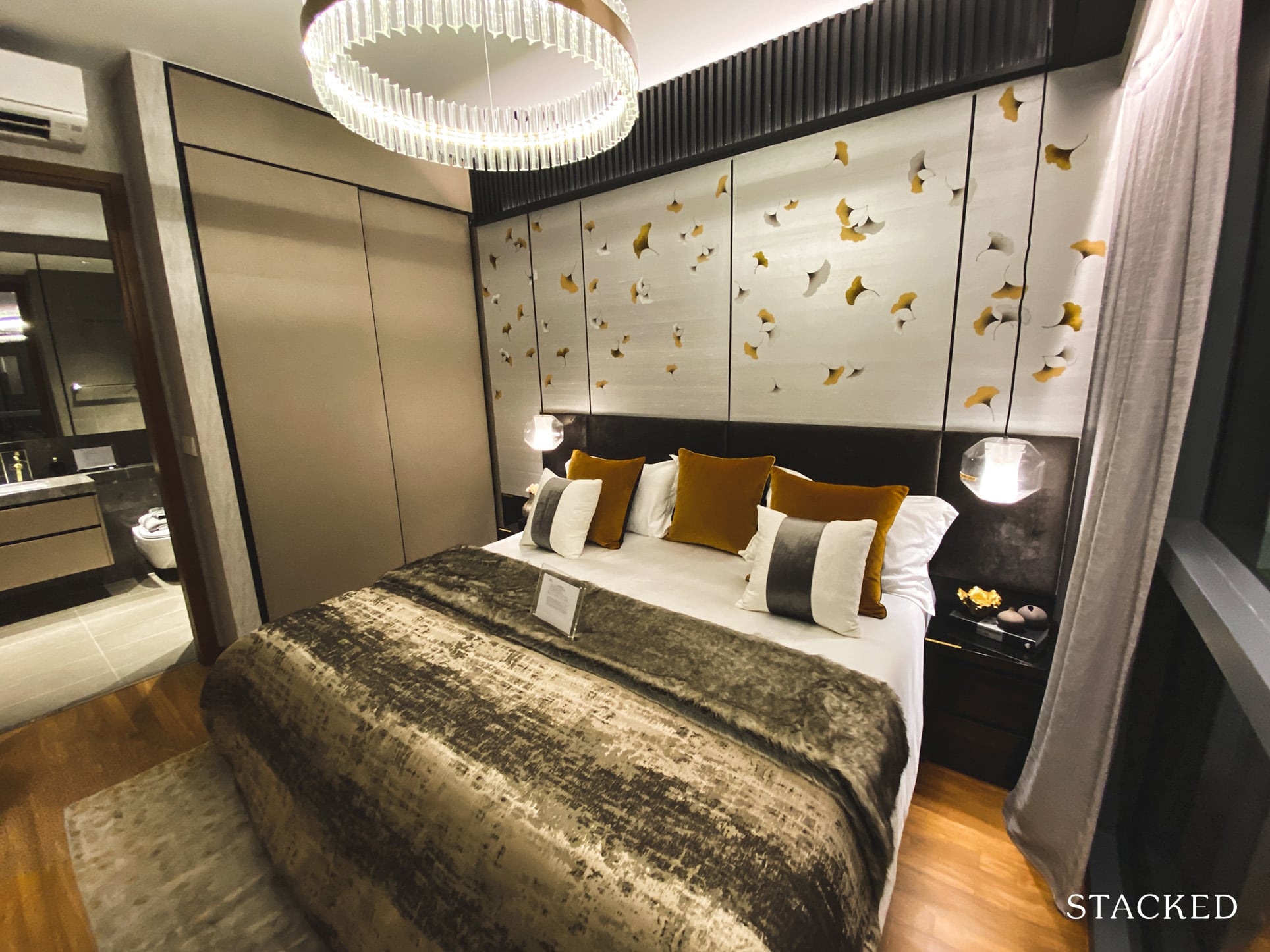
Storage space is an absolute minimum here, I think for most people you would find the limited storage to be an issue.
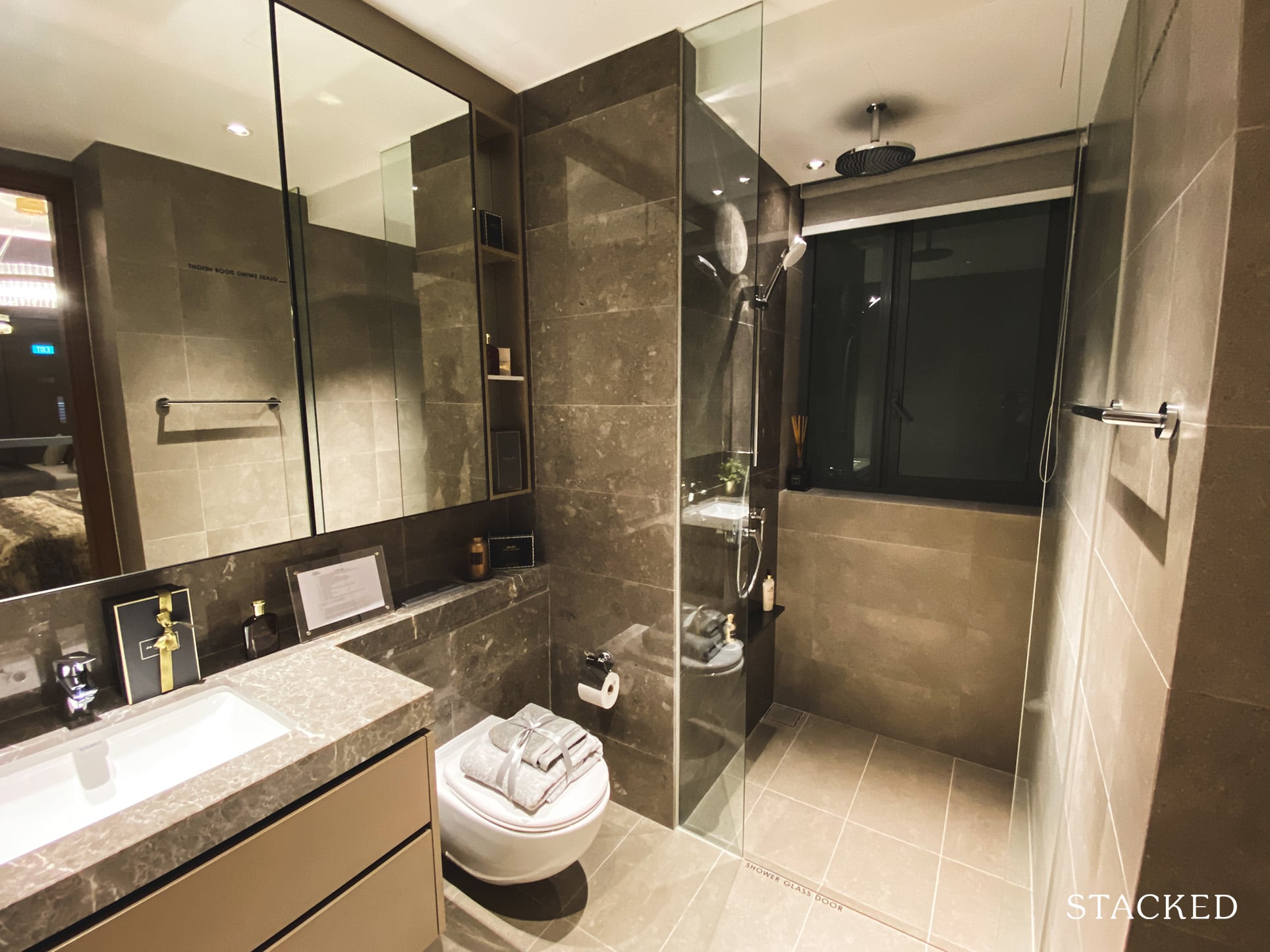
It’s really the same story for the master bathroom, there’s truly no special features to point out. Flooring is made of the same homogeneous tiles, and the bathroom fittings are the same Hansgrohe and Duravit.
No bathtub here as well, just the “regular” rain shower.
Stirling Residences Pricing Review (OLD)
Prices for Stirling Residences
Price Breakdown (1st Property)
| 1-Bedroom | 2-Bedroom | 3-Bedroom | 4-Bedroom | |
| Price | $898,535 | $1,275,116 | $1,641,464 | $2,317,651 |
| 25% Down Payment | $224,634 | $318,779 | $410,366 | $579,413 |
| Additional Costs | ||||
| Buyer Stamp Duty | $21,556 | $35,605 | $50,259 | $77,306 |
| Legal Fees | $2,500 | $2,500 | $2,500 | $2,500 |
| Valuation Fees | $300 | $300 | $300 | $300 |
| Stamping Fees | $500 | $500 | $500 | $500 |
| Total Price | $923,391 | $1,314,021 | $1,695,023 | $2,398,257 |
| Initial Investment Amount | $249,490 | $357,684 | $463,925 | $660,019 |
| Return on Investment | ||||
| Expected Rental Price | $2,372 | $3,056 | $3,542 | $4,974 |
| Rental Yield | 3.08% | 2.79% | 2.51% | 2.49% |
Price (2nd Property)
| 1-Bedroom | 2-Bedroom | 3-Bedroom | 4-Bedroom | |
| Cost Without ABSD | $923,391 | $1,314,021 | $1,695,023 | $2,398,257 |
| Plus: ABSD (12%) | $107,824 | $153,014 | $196,976 | $278,118 |
| Total Price After ABSD | $1,031,215 | $1,467,035 | $1,891,998 | $2,676,375 |
| Initial Investment Amount | $357,314 | $510,698 | $660,900 | $938,137 |
| Return on Investment | ||||
| Expected Rental Price | $2,372 | $3,056 | $3,542 | $4,974 |
| Rental Yield | 2.76% | 2.50% | 2.25% | 2.23% |
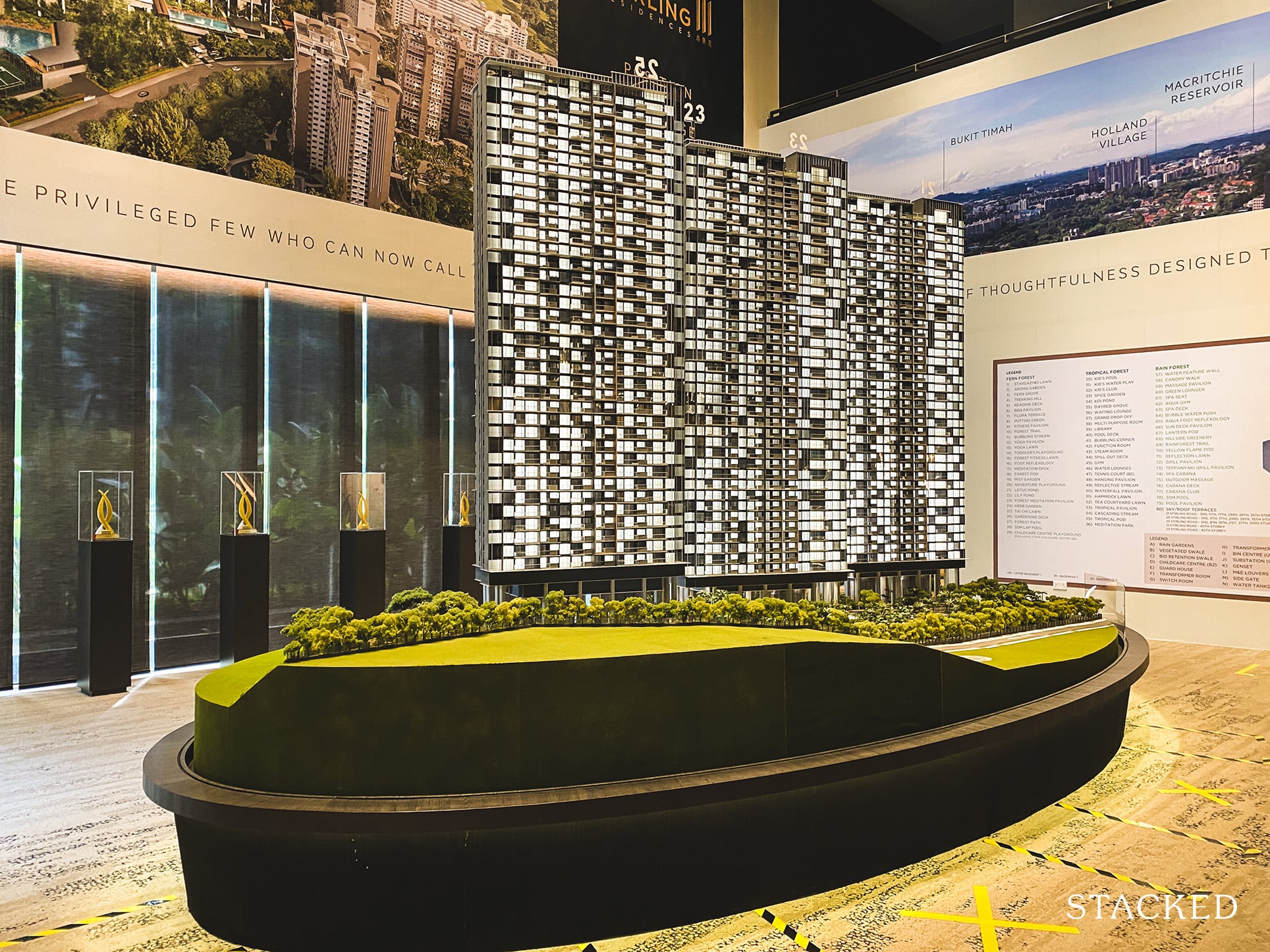
For those who have read our review on Jadescape previously, you’d understand that there aren’t many current new launch comparisons between these two projects that can generate an apples to apples comparison.
In that review, I brought up the comparisons based on mega developments (800+ units) that were in the RCR (or city fringe) and were at most within 5 minutes walking distance of their respective MRT stations.
In this review, I’m going to widen the stats comparison a little more such that the list is based solely on mega New Launch developments located in the RCR, regardless of MRT proximity.
(You can find out more details about each listed project in our current New Launch Cheatsheet.)
| Project Name | Tenure | TOP | Average Price (PSF) | Distance from MRT | MRT Station | Total Units |
| Stirling Residences | 99-year leasehold | 2022 | $1,914 | 450m, 5-min walk | Queenstown MRT | 1,259 |
| Affinity at Serangoon | 99-year leasehold | 2024 | $1,551 | 2.7km, 30-min walk | Lorong Chuan/Hougang MRT | 1,012 |
| Tre Ver | 99-year leasehold | 2022 | $1,627 | 850m, 11-min walk | Potong Pasir MRT | 729 |
| Parc Esta | 99-year leasehold | 2022 | $1,694 | 230m, 3-min walk | Eunos MRT | 1,399 |
| Jadescape | 99-year leasehold | 2023 | $1,715 | 350m, 4-min walk | Marymount MRT | 1,206 |
| Park Colonial | 99-year leasehold | 2022 | $1,939 | 350m, 4-min walk | Woodleigh MRT | 805 |
| Avenue South Residence | 99-year leasehold | 2023 | $2,022 | 1.6km, 17-min walk | Outram Park MRT | 1,074 |
| One Pearl Bank | 99-year leasehold | 2023 | $2,505 | 650m, 9-min walk | Chinatown/Outram Park MRT | 774 |
Naturally, One Pearl Bank tops the list on psf value given its proximity to both Chinatown and Outram Park MRT stations, as well as the CBD (5-min drive).
At the other tail end of this price list is Affinity at Serangoon. This reason for this is most likely because of the lack of a current immediate MRT station to the project, as well as its outer city fringe location.
That said, we could still expect some price movements through the years for the condo as the government carries out its planned decentralisation of the CBD. A future MRT station in the vicinity (or even new residential developments in the relatively ‘untouched’ area for that matter) will further add to this upside potential.
Stirling Residence sits near the top of this pricing list given its well-thought out project architecture – which will allow incredible views to almost all high-floored units, as well as its location which is a mere 10-minute train ride from the CBD.
Now what about a price comparison with its immediate neighbours?
| Project Name | Tenure | TOP | Average Price (PSF) |
| Stirling Residences | 99-year leasehold | 2022 | $1,914 |
| Queens | 99-year leasehold | 2002 | $1,284 |
| The Anchorage | Freehold | 1997 | $1,488 |
| Alexis | Freehold | 2012 | $1,643 |
| Commonwealth Towers | 99-year leasehold | 2017 | $1,793 |
| Queens Peak | 99-year leasehold | 2020 | $1,806 |
For those looking at private condo units in the general Queenstown/Alexandra area, this is the list that you should be looking at.
I’ve left out Queensway Tower due to its age, as well as the Interlace condo, which I feel quite a distance away from Stirling Residences to be compared as an immediate neighbour. If you’re interested in the Interlace however, be sure to check out the full review here!
If you were to look at this pricing list, you’d quickly realise that Stirling Residences is the most expensive condo development in the entire Queenstown area.
For those looking at cheaper private condo options, Queens does stand out given its proximity to the MRT station (200m). Despite its age, it does boast skyscraper views from its higher floors (38 storeys in total).
As for others looking to reside closer to amenities, The Anchorage does stand out as a freehold option that is located in immediate proximity to the Ikea, Anchorage and Queenway shopping centres – even if it is a tad further from the MRT station.
Commonwealth Towers and Queens Peak round up the list of new, slightly more affordable diversities. Their immediate proximity to Queensway MRT is presented as a double edged sword.
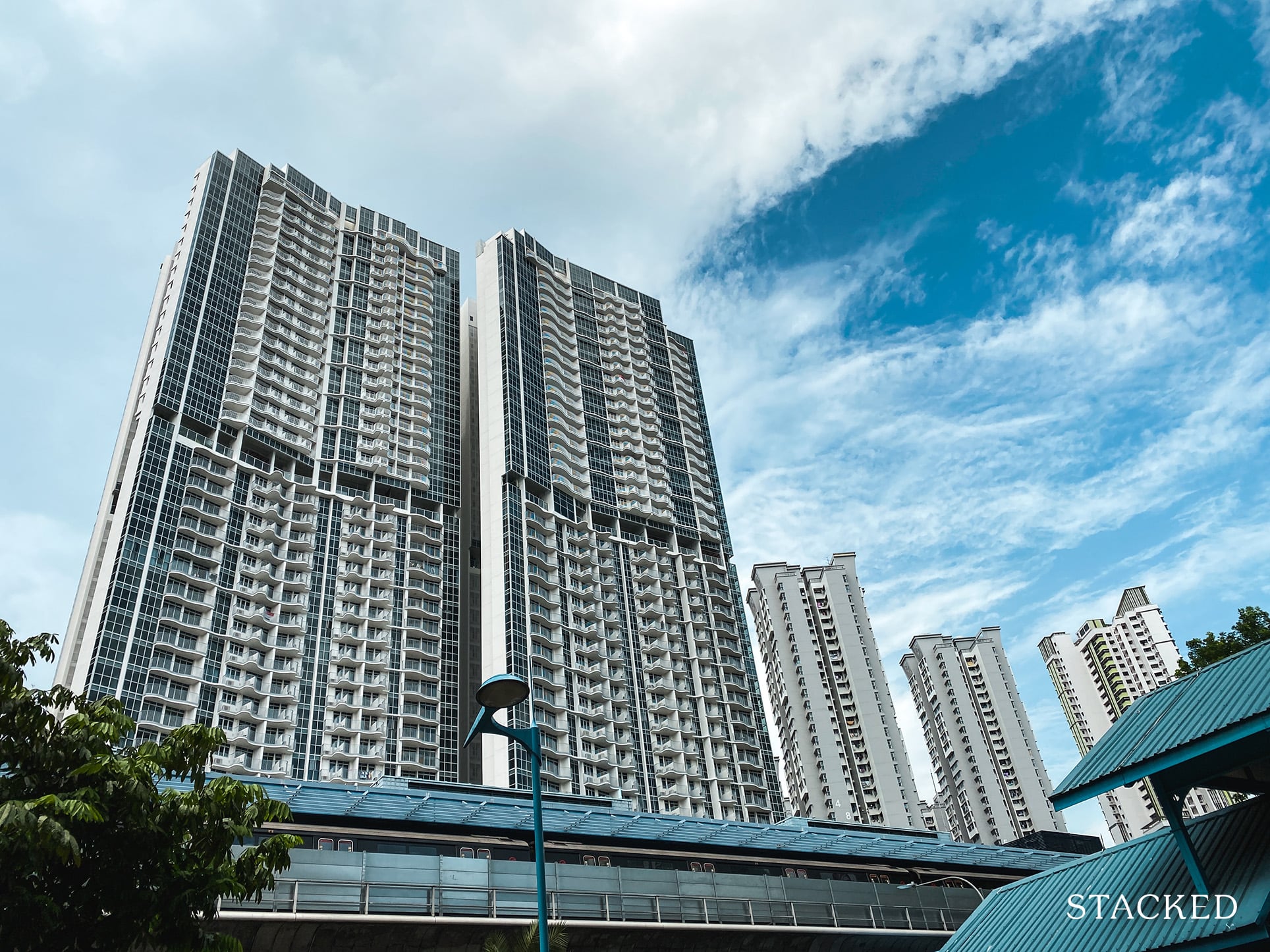
On the positive end, the added convenience could result in higher rentability, while the negative note sees that their adjacency to the ‘above-ground’ tracks could prove extremely ‘rumbly’ to those taking up residence here.
And while that is all for private residential condo comparisons, HDB resales in the area have also been a massive talking point of late, especially with the Dawson estate on the horizon.
Many resale units have crossed the 1 million-dollar mark, and those who are excited solely by the location should also take a look at these public housing alternatives.
Not sure whether to go for a HDB or Private Condo unit in the area? Drop us an email at hello@stackedhomes.com and we’ll work out the best solutions with you based on your priorities and available unit pricing potentials!
If you’d like to get in touch for a more in-depth consultation, you can do so here.
What this means for you
You might like Stirling Residences if you:
- • Enjoy living in a satellite town:A self-sustaining neighbourhood where you can find everything you’d need in its vicinity. There are many schools, eateries, shopping malls, a hospital and other recreation facilities nearby that value adds to the residents’ lifestyle.
- • Like big projects with generous condo facilities:With over 80 facilities in this huge project, folks who enjoy socialising with many neighbours and focus heavily on the facilities available in a condo would not want to give this project a miss.
- • Rely heavily on public transportation to commute:Accessibility to public transportation is unparalleled with Queenstown MRT located a 3-minute walk away and with several bus stops conveniently accessible from Stirling Residences.
You might not like Stirling Residences if you:
- • Prefer your home to be within a more exclusive setting:For those who prefer a more exclusive ambience of private development, this might not be appealing to you due to the HDBs that are visible throughout Stirling Residences.


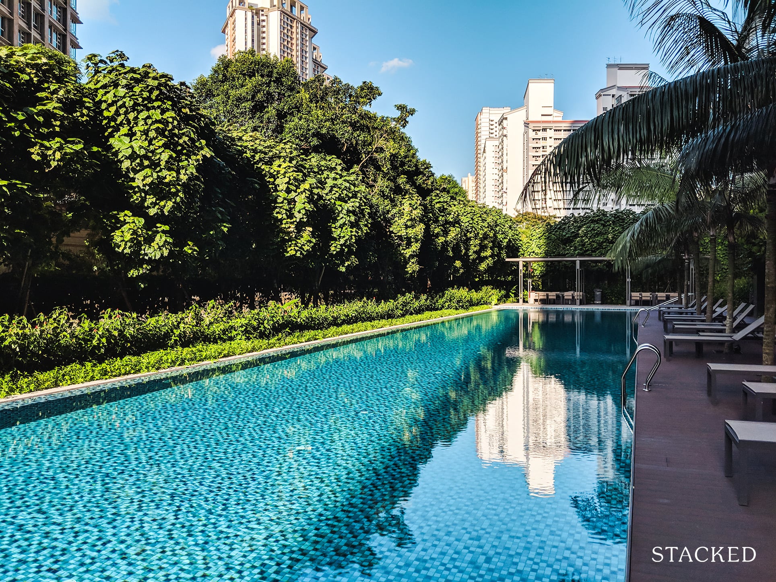
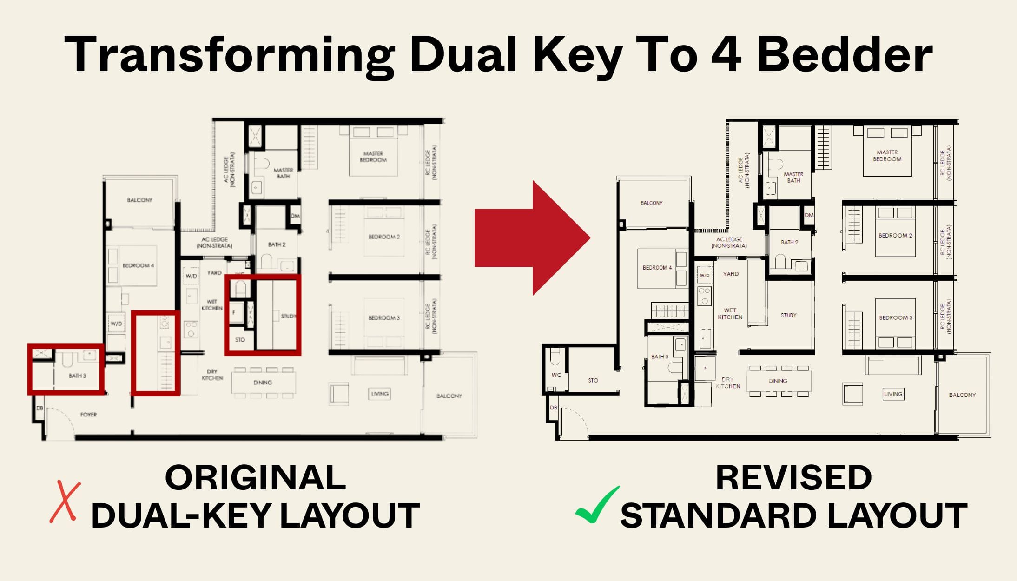
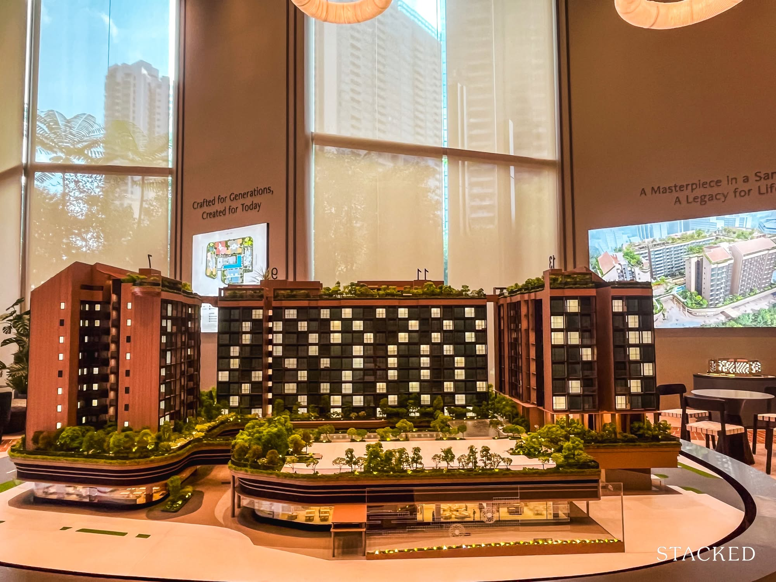
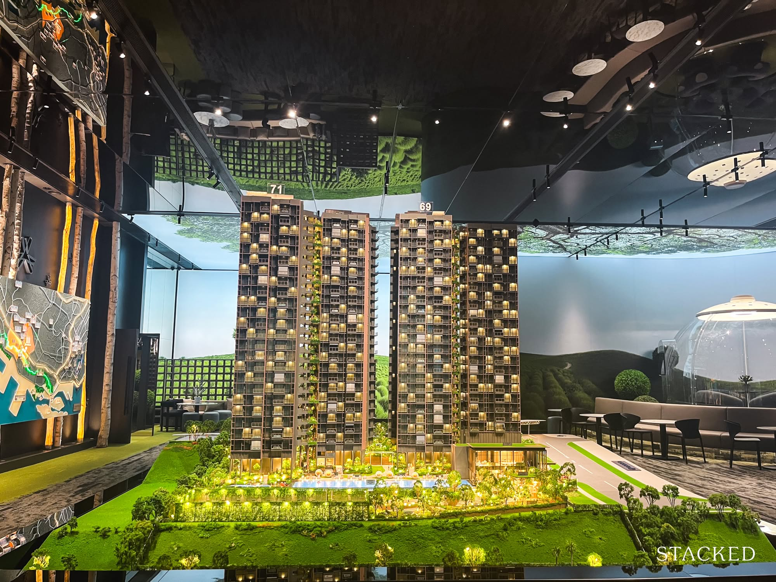
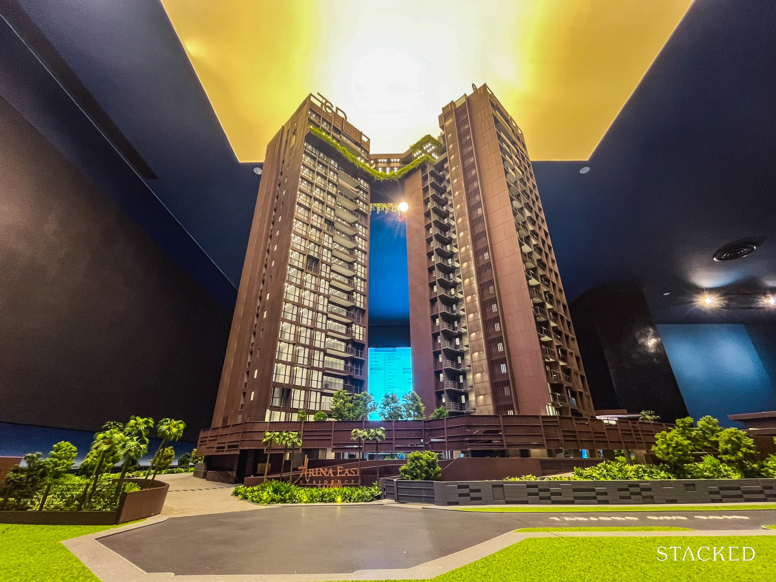
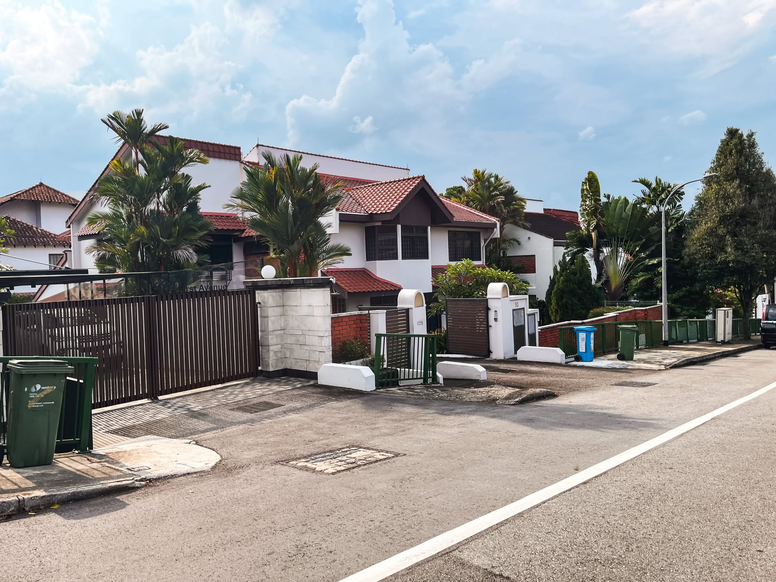
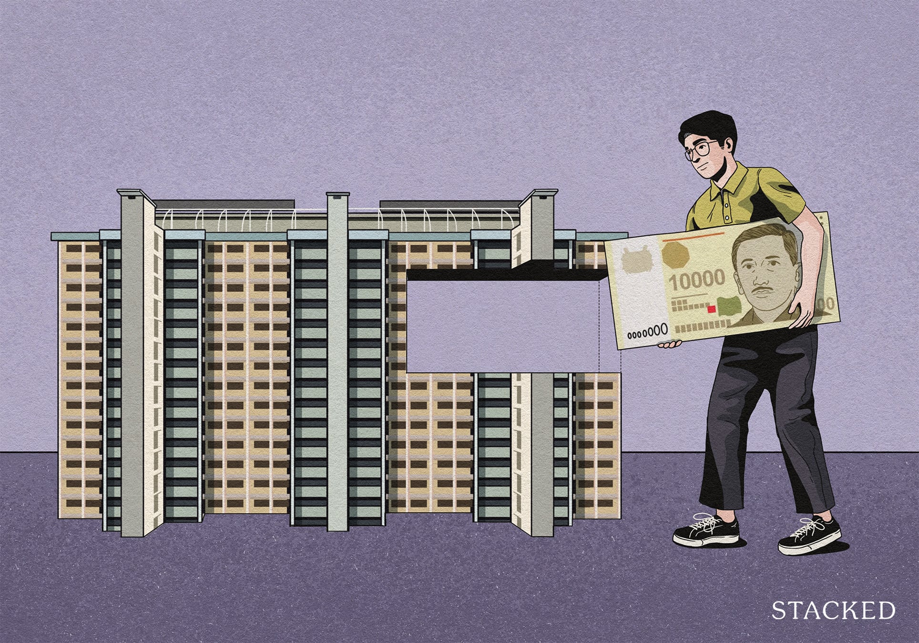

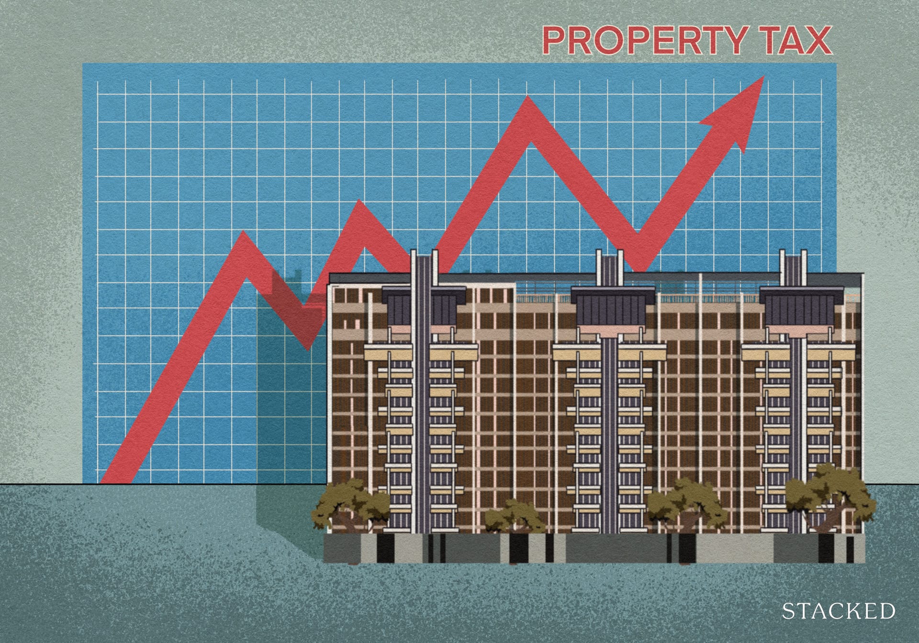
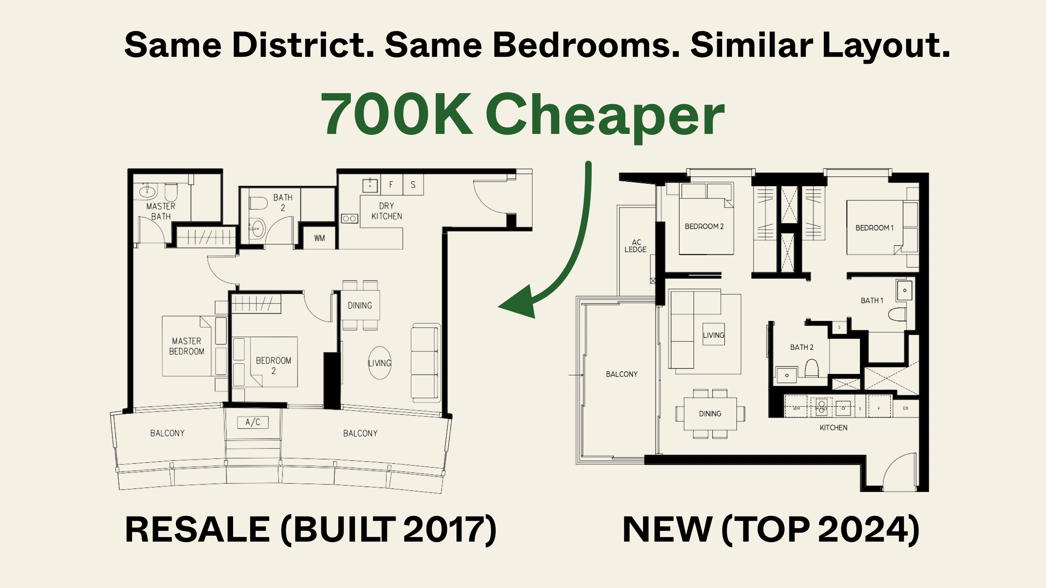
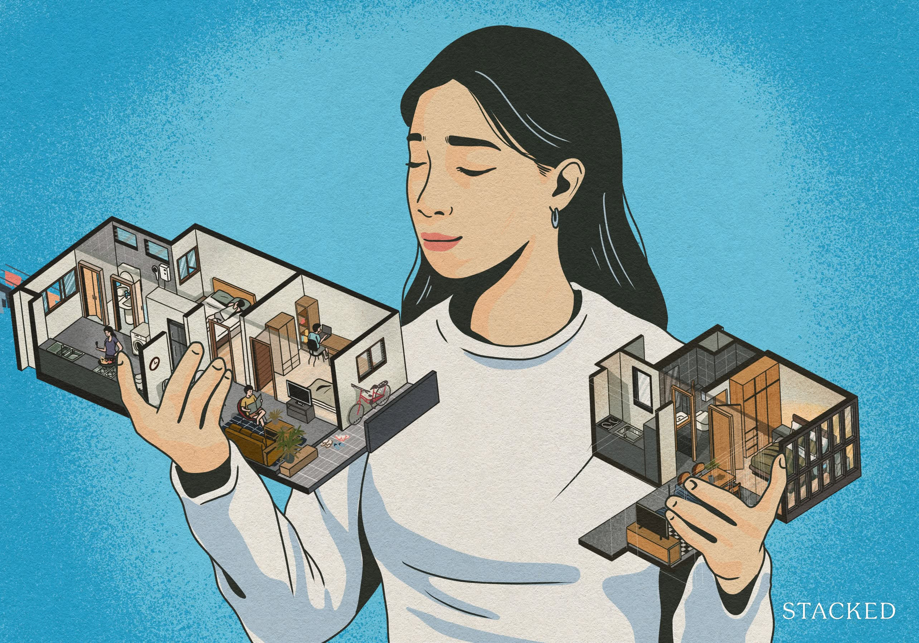

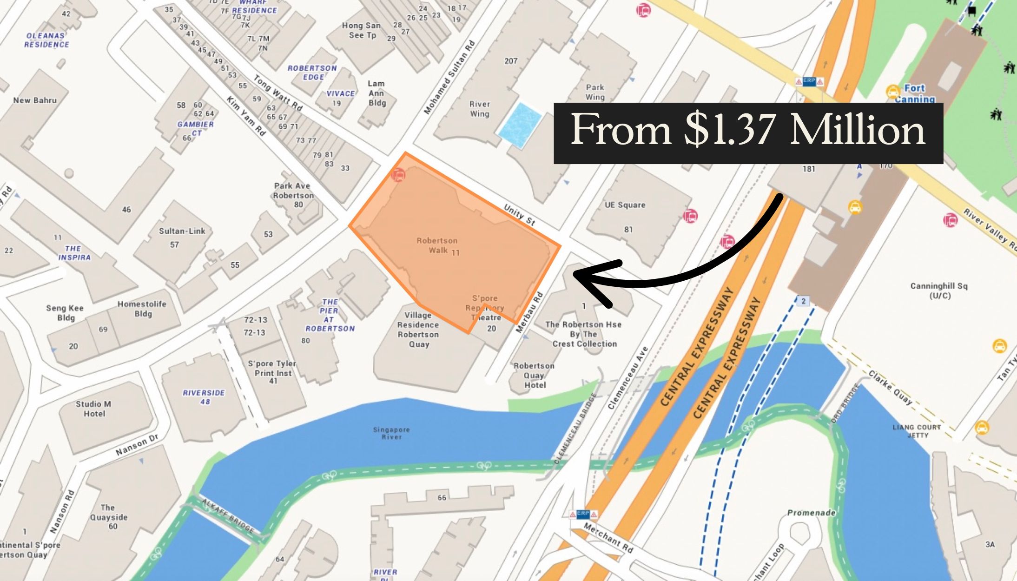
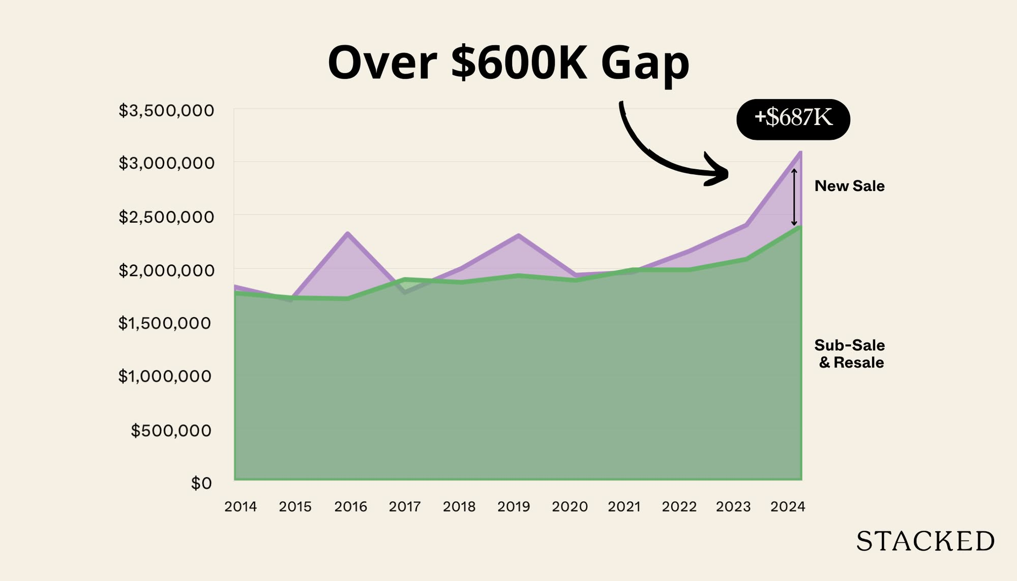
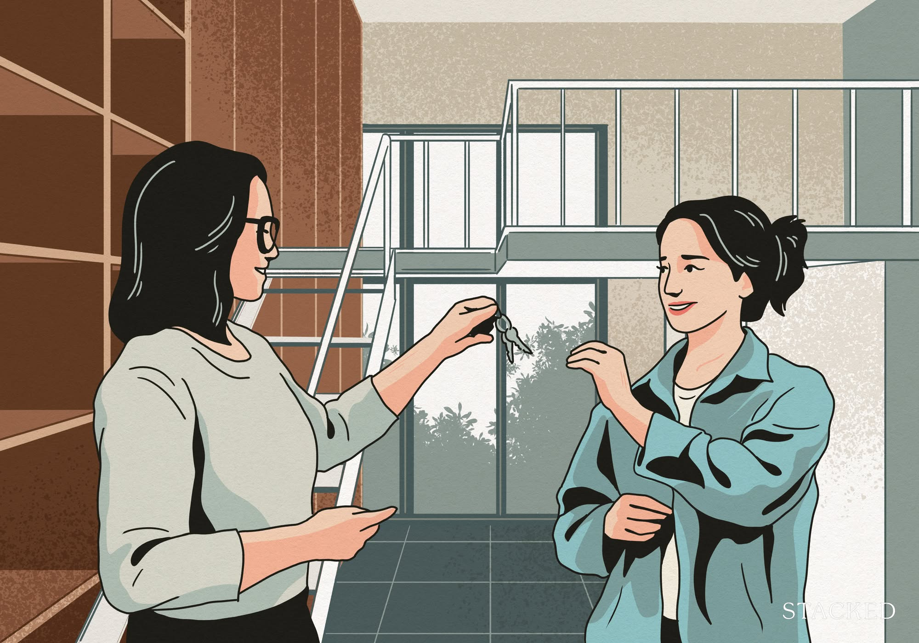
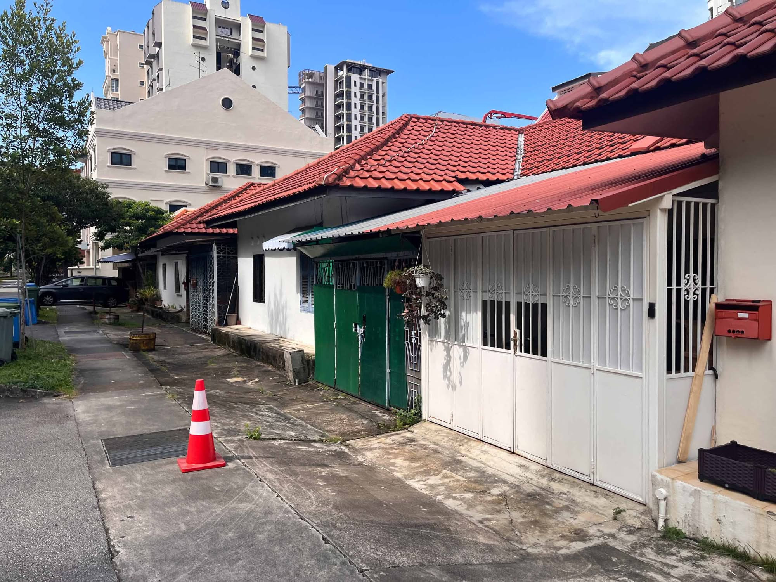
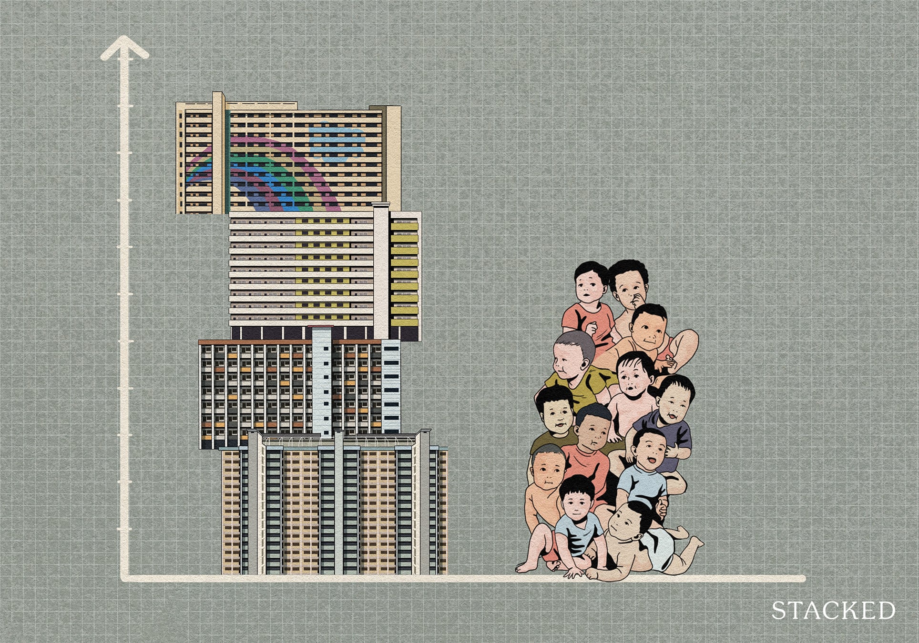
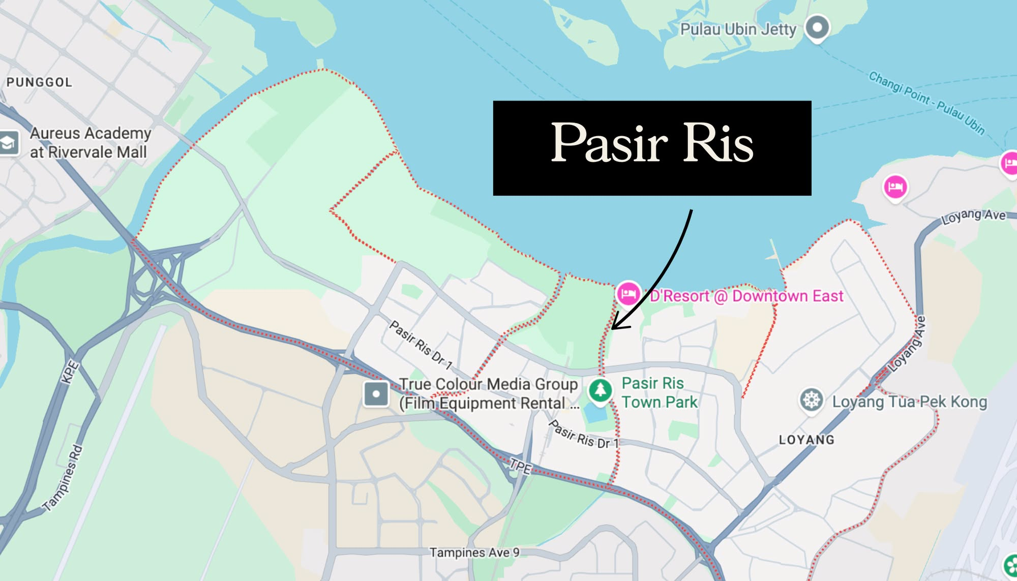
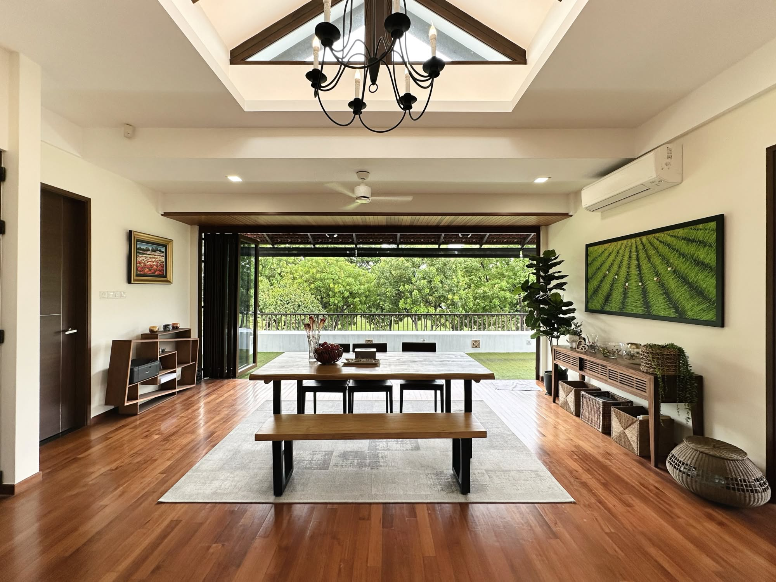
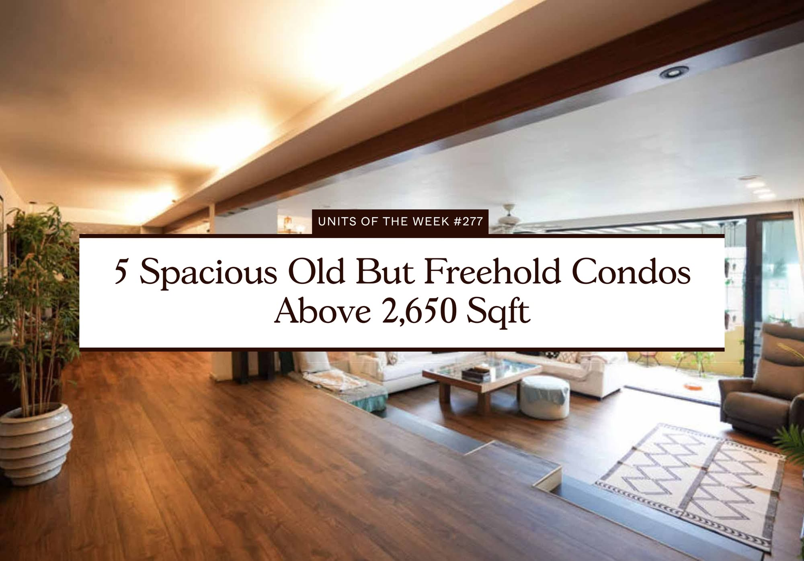
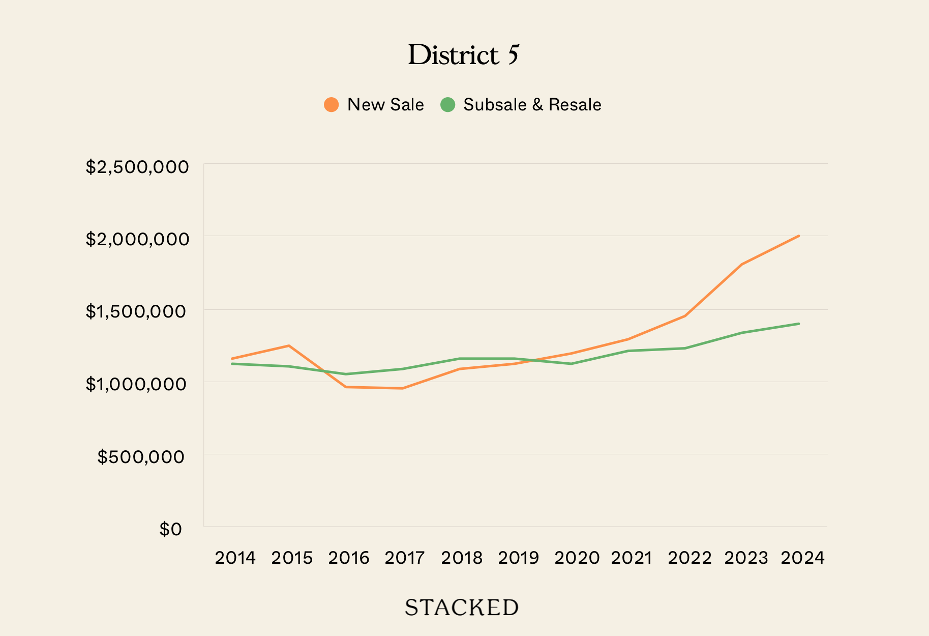
Hey! Really comprehensive review of Stirling Residences! I’m looking to purchase a condo around this area. Would you recommend Stirling over a resale condo like Queens? Should I be looking at resale condos here instead given they’re priced much lower? Looking forward to hearing from you.