How An Old Shophouse In The East Was Transformed Into A Beautifully Warm Home
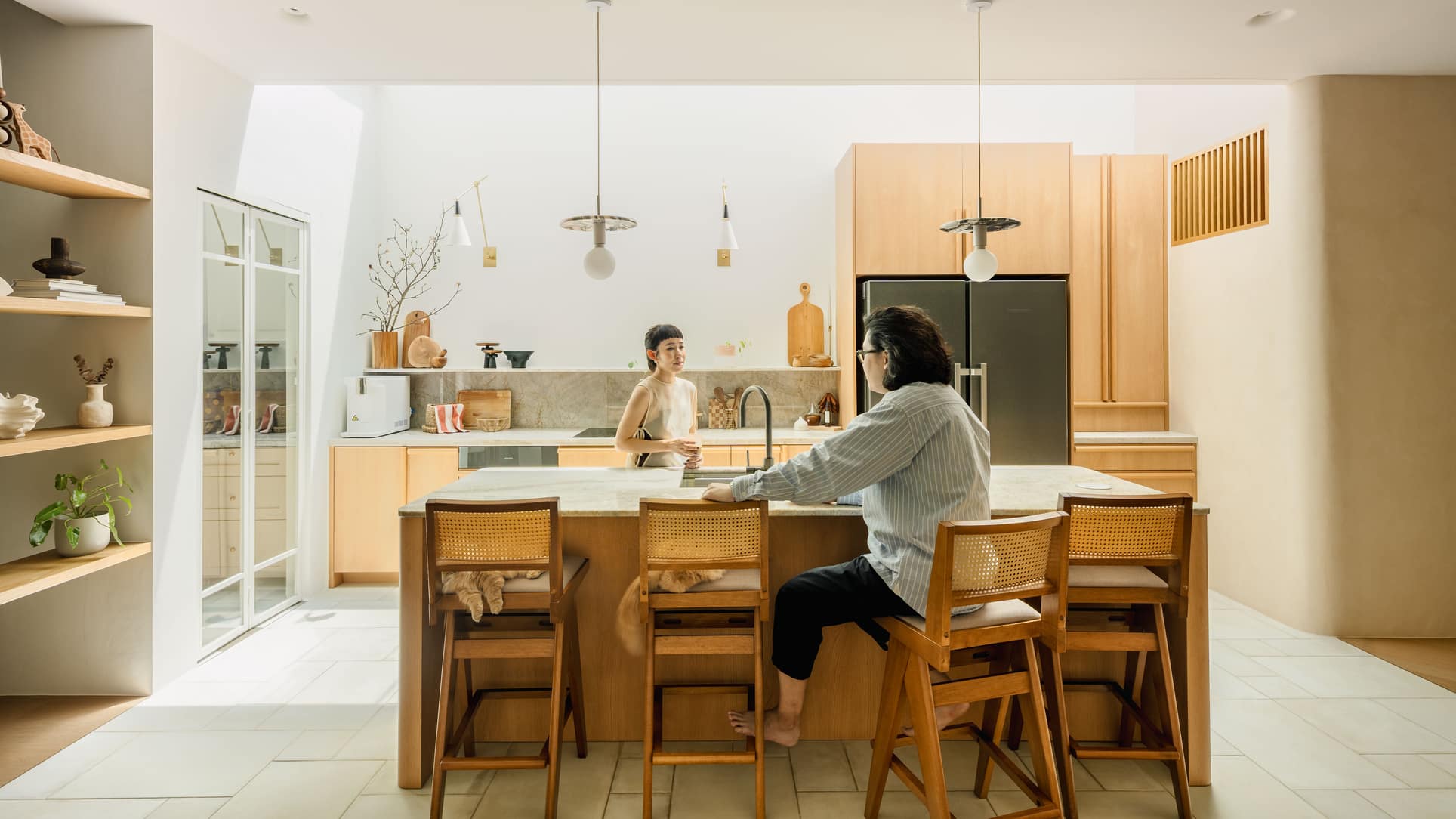
Get The Property Insights Serious Buyers Read First: Join 50,000+ readers who rely on our weekly breakdowns of Singapore’s property market.
In this week’s episode, we explore a thoughtfully redesigned shophouse that seamlessly blends warmth and functionality. Originally divided into four mini living studios, the home underwent a complete transformation, resulting in an open and inviting layout centred around cooking and entertaining.
The entryway serves as a transition zone, featuring an integrated settee with storage, encouraging guests to linger. A ribbon divider subtly separates this space while allowing natural light and airflow.
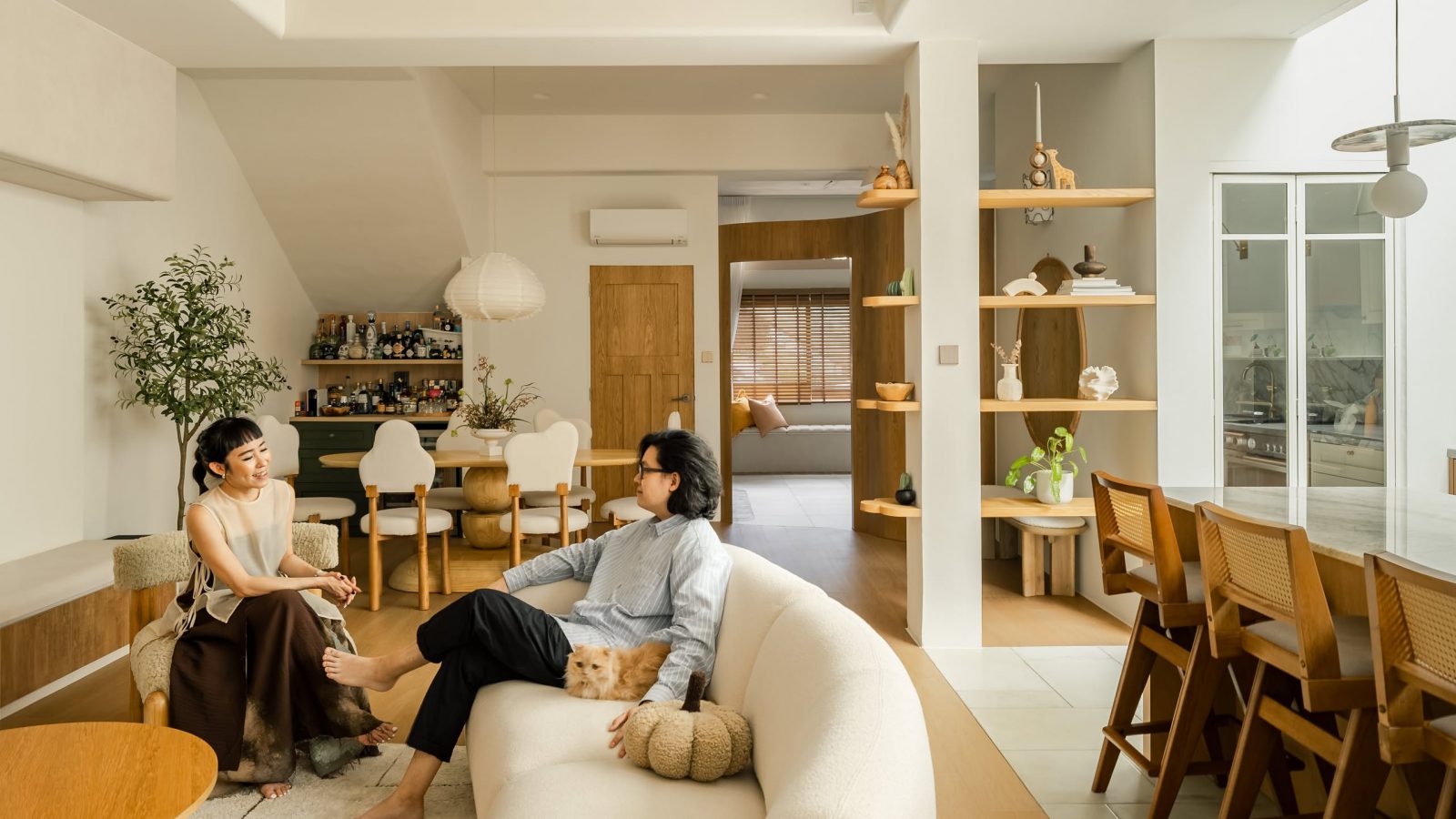
The dining area is anchored by a sculptural solid teak table and floating linen shade, complemented by a mini bar counter for seamless entertaining. Adjacent to the dining area, the powder room is finished in clay and blush tones with textured elements, inviting guests to pause.
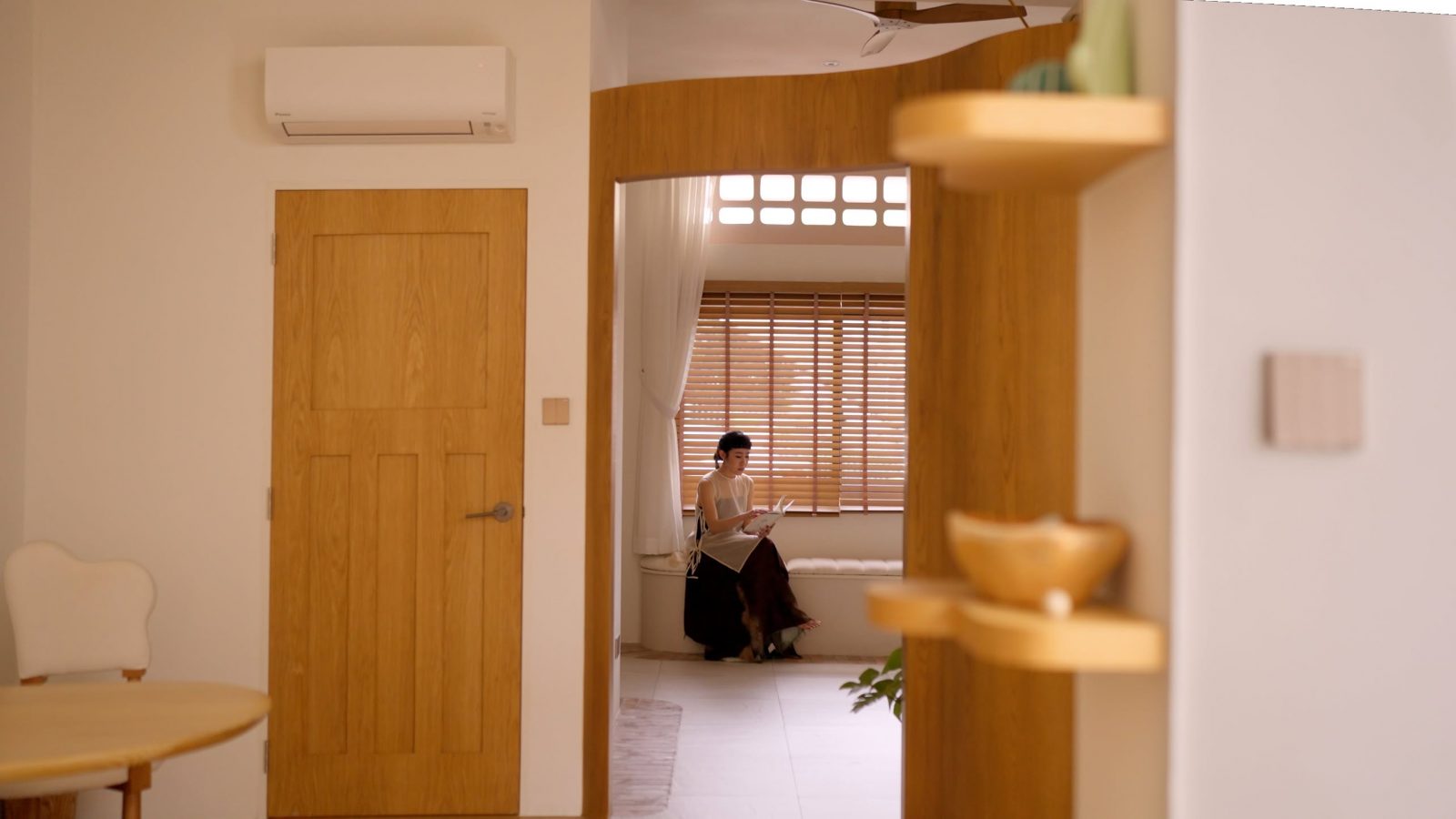
The living room flows naturally from the dining area, distinguished by a flooring change and an open display shelf that cleverly conceals a misplaced pillar.
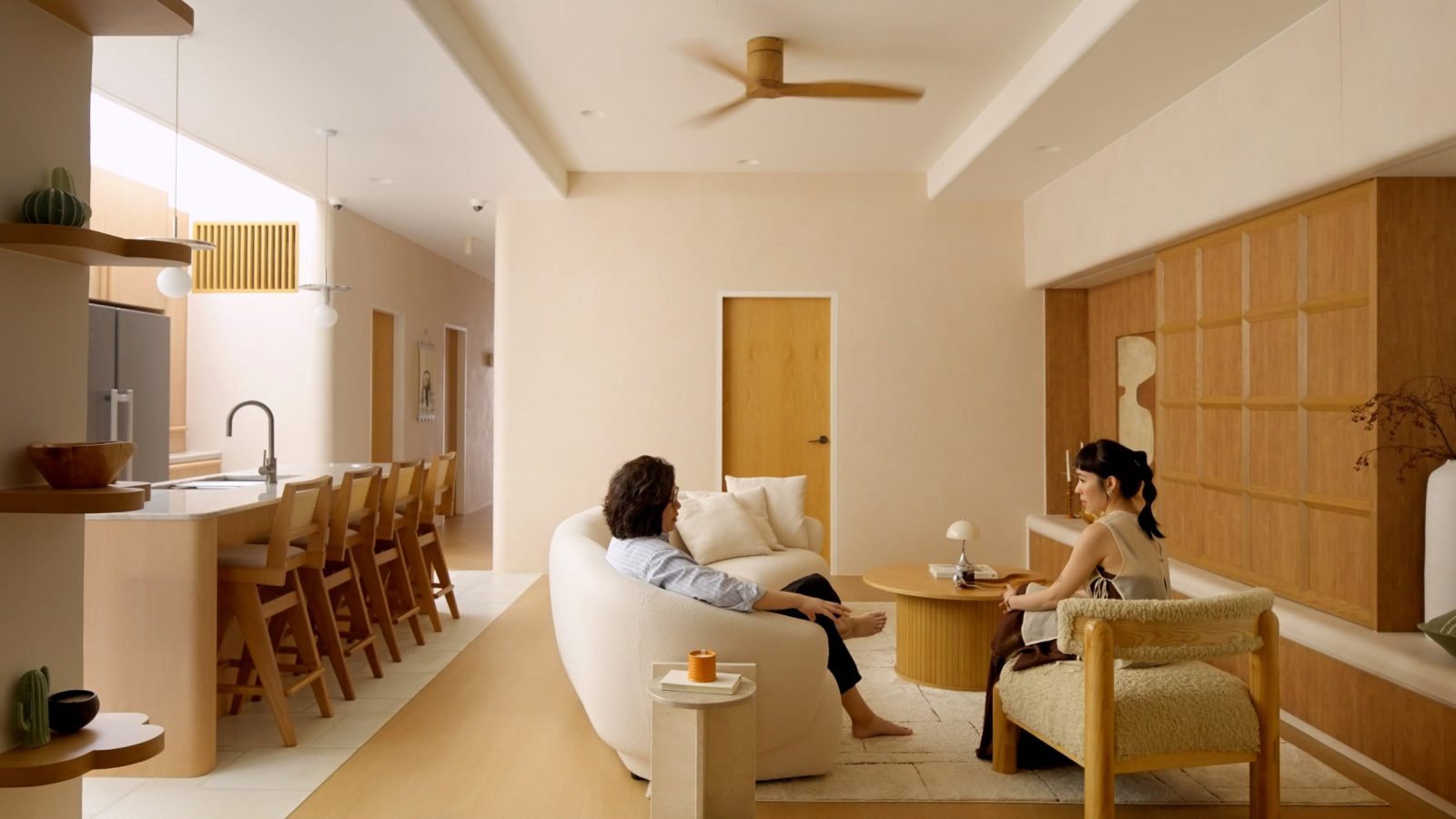
A skylight spanning the dry kitchen addresses limited natural light, making it a bright focal point for gatherings. The Taj Mahal quartzite countertop enhances the space with its heat and stain resistance, further highlighted by sunlight filtering through the skylight.
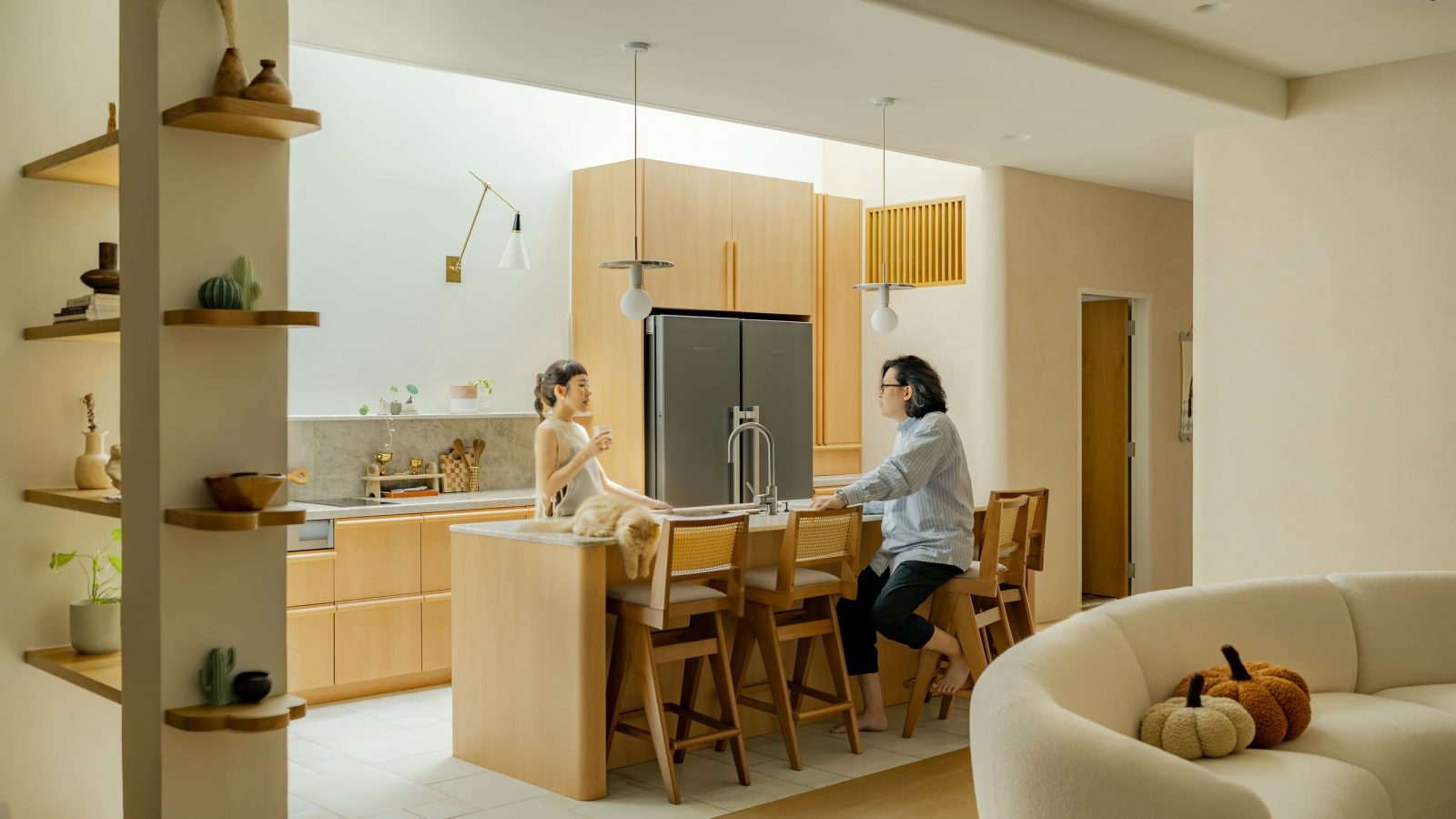
The transition to the master suite is marked by a stepped entrance, evoking a sense of retreat.
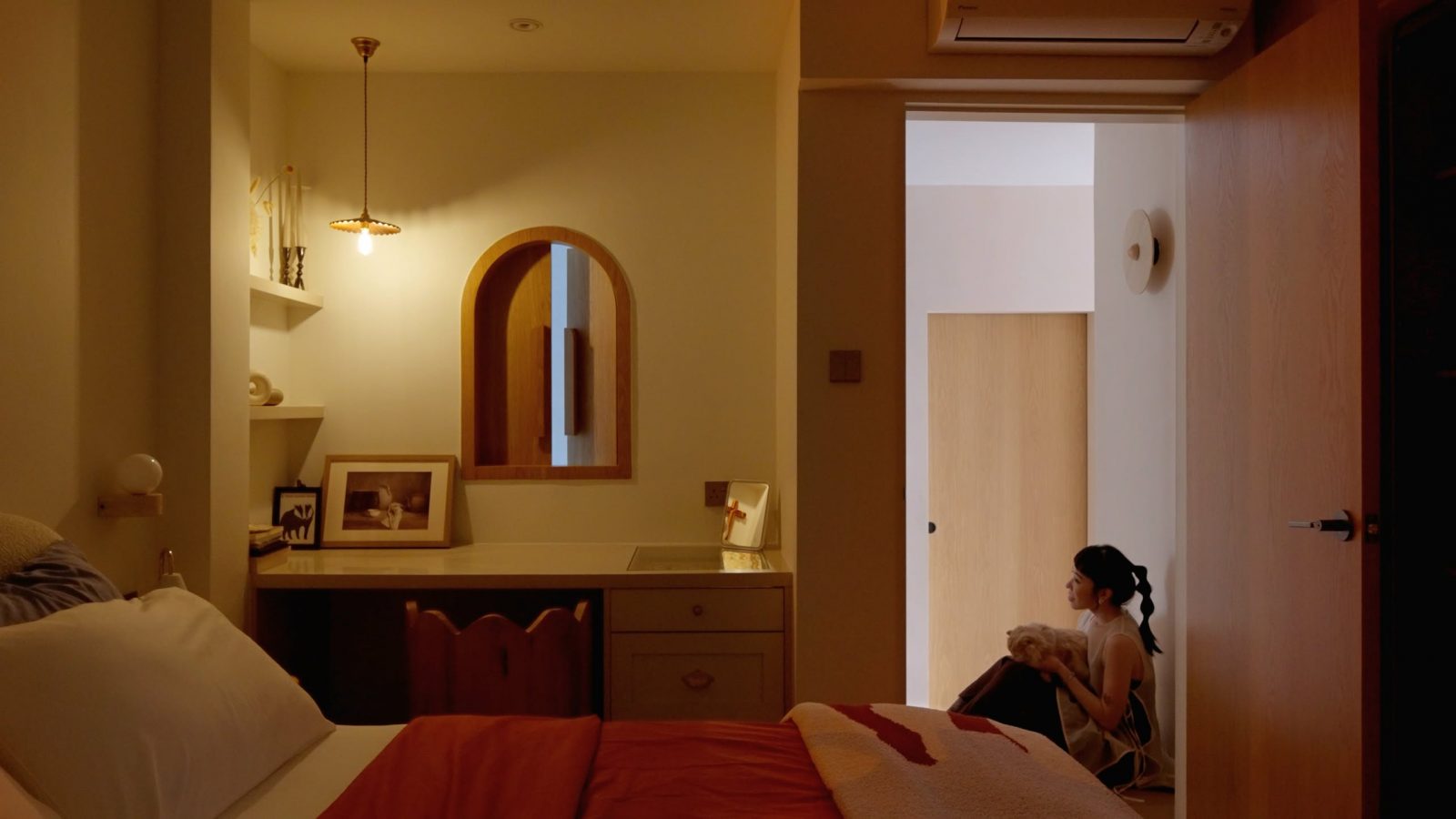
The home’s design prioritizes functionality and atmosphere, creating a well-balanced, inviting space tailored to the homeowner’s love for cooking and hosting.
Read next from Home Tours

Home Tours Inside A Minimalist’s Tiny Loft With A Stunning City View

Editor's Pick This Beautiful Japanese-Inspired 5-Room HDB Home Features an Indoor Gravel Garden

Home Tours A Family’s Monochrome Open-Concept Home with Colour Accents

Home Tours A Bright Minimalist Condo Apartment With A Loft
Latest Posts

Landed Home Tours Where $4 Million Semi-Ds Sit Next To $40 Million GCBs: Touring First Avenue In Bukit Timah
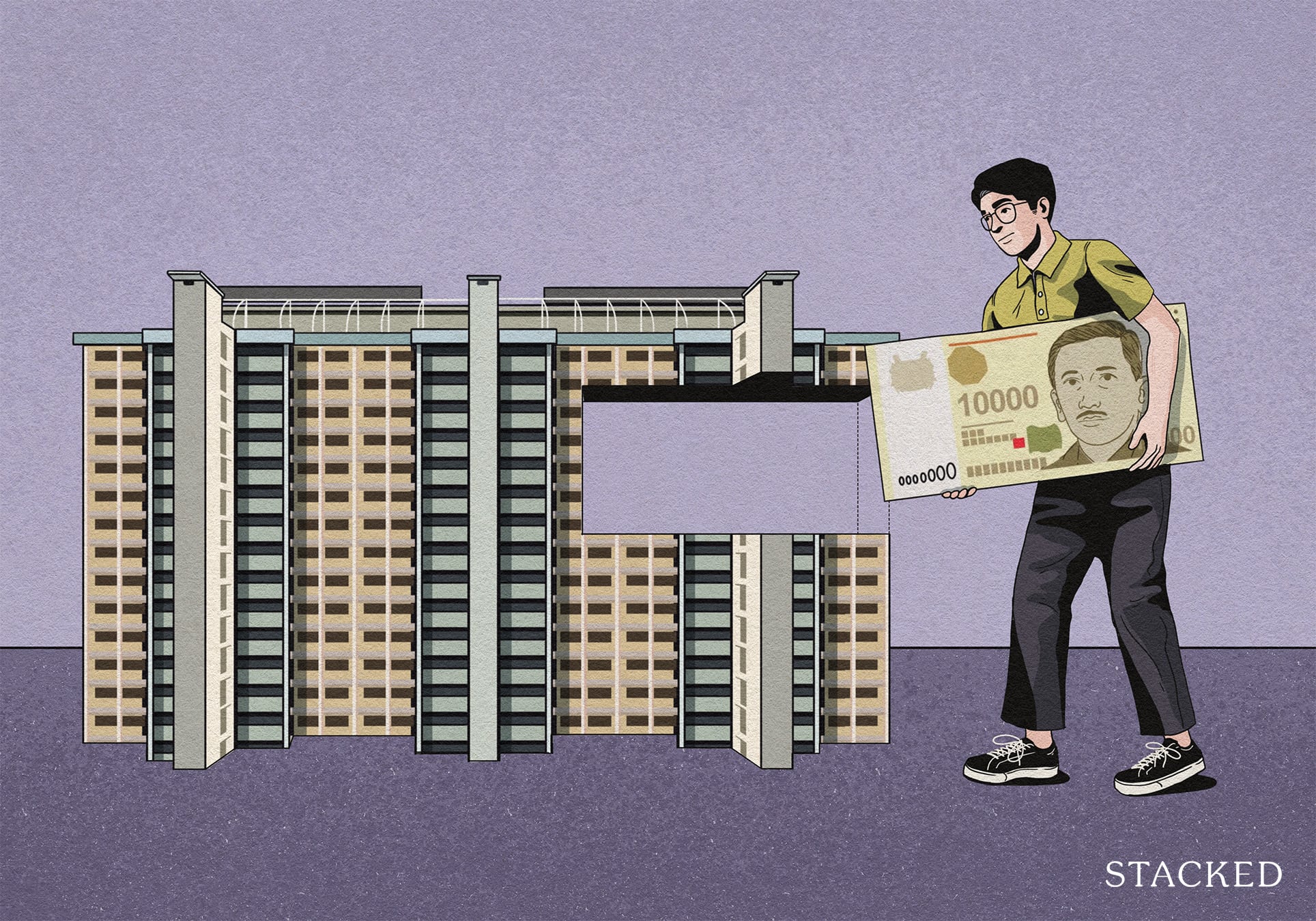
Singapore Property News So Is The 99-1 Property Split Strategy Legal Or Not?
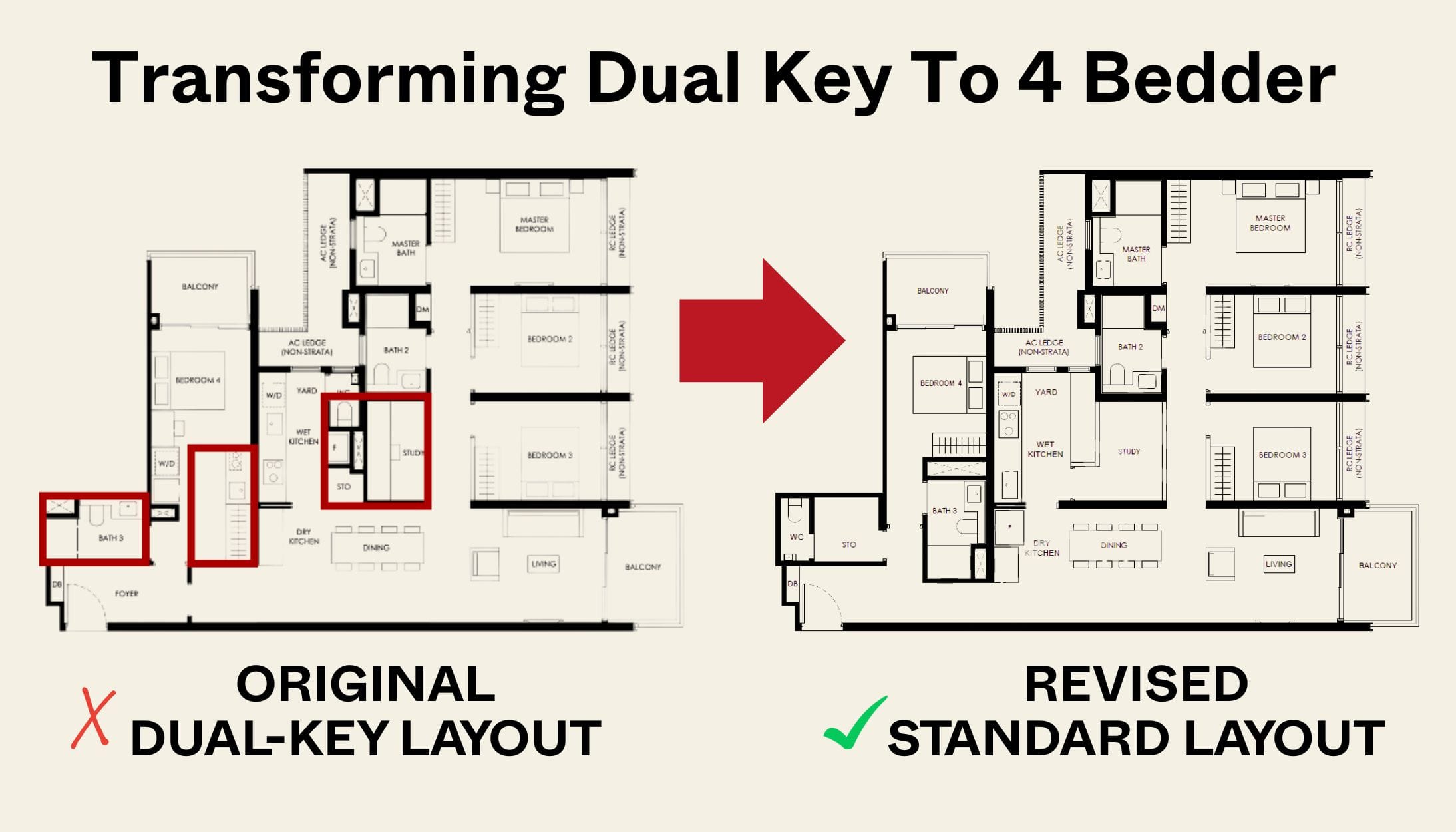
New Launch Condo Reviews Transforming A Dual-Key Into A Family-Friendly 4-Bedder: We Revisit Nava Grove’s New Layout

On The Market 5 Cheapest HDB Flats Near MRT Stations Under $500,000
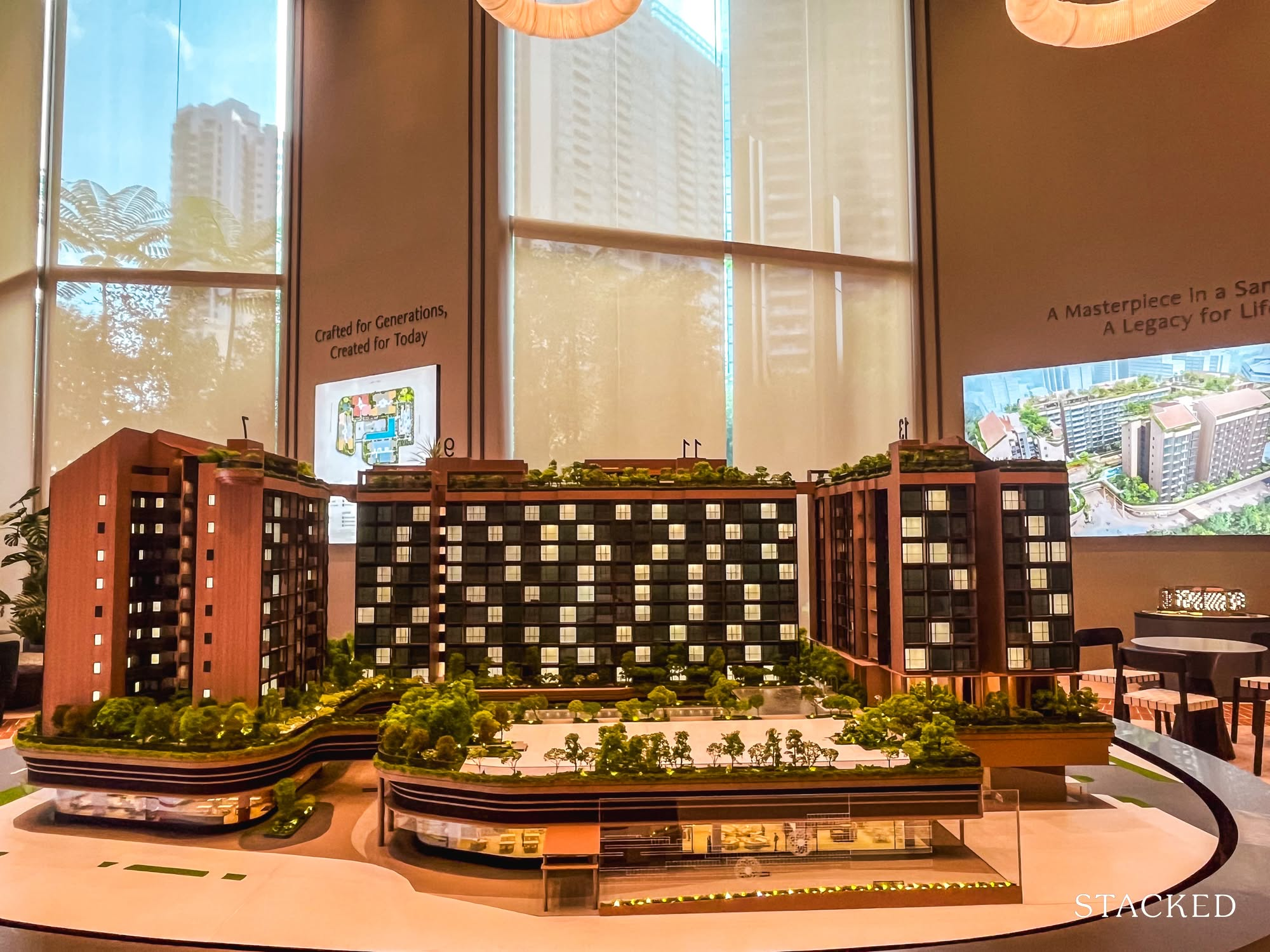
New Launch Condo Reviews The Robertson Opus Review: A Rare 999-Year New Launch Condo Priced From $1.37m

Singapore Property News Higher 2025 Seller’s Stamp Duty Rates Just Dropped: Should Buyers And Sellers Be Worried?
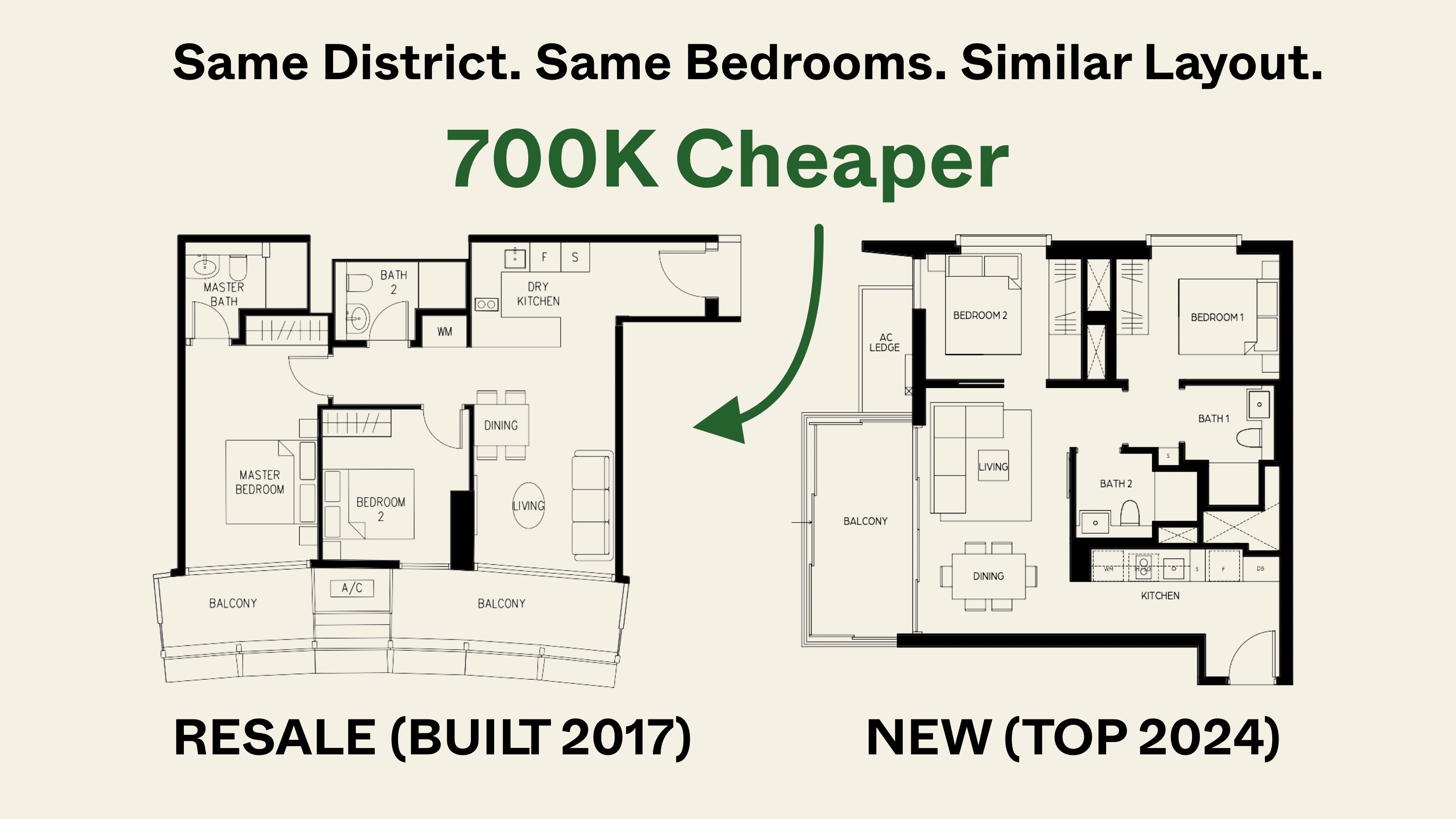
Pro Same Location, But Over $700k Cheaper: We Compare New Launch Vs Resale Condos In District 7
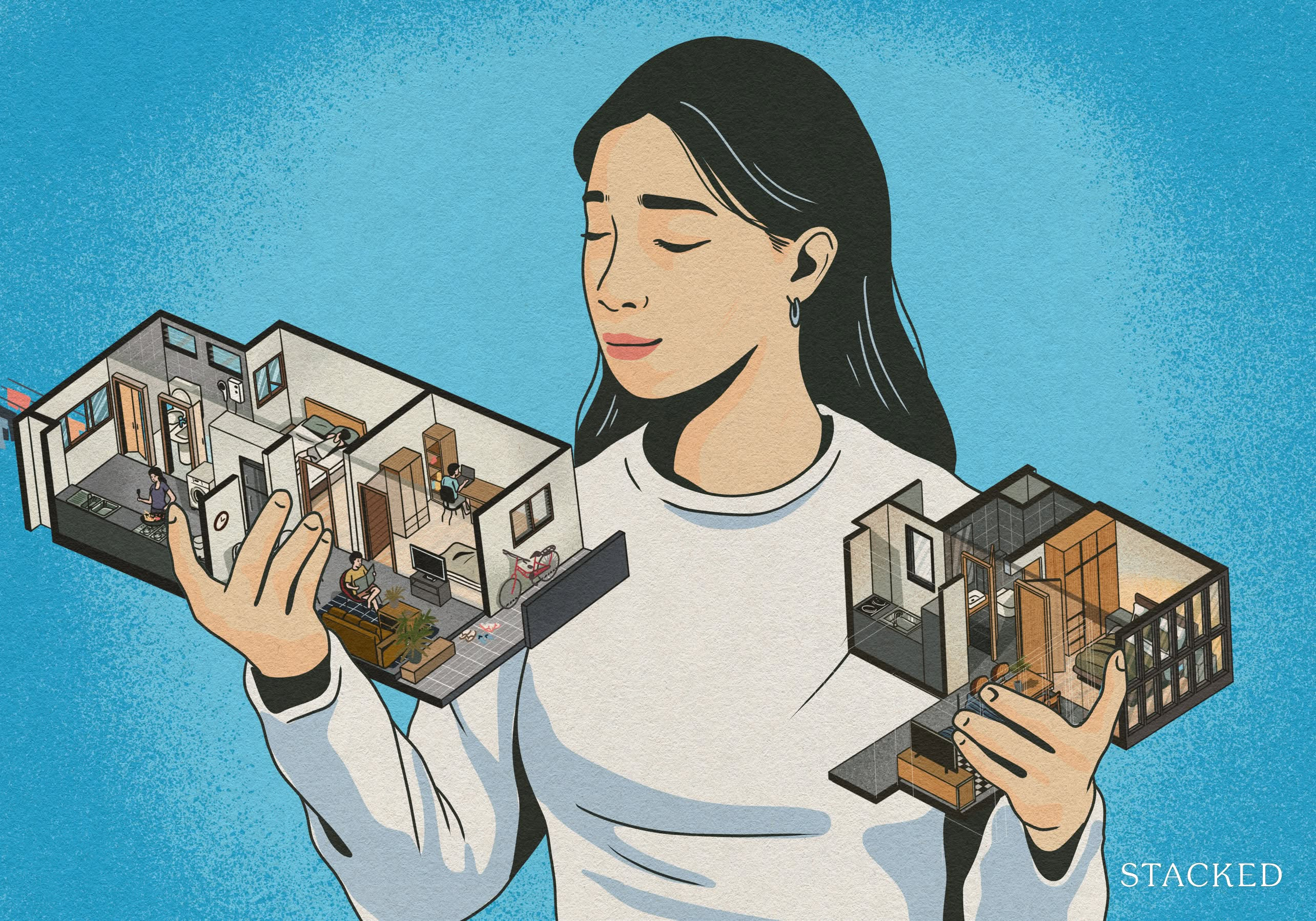
Property Trends Why Upgrading From An HDB Is Harder (And Riskier) Than It Was Since Covid

Property Market Commentary A First-Time Condo Buyer’s Guide To Evaluating Property Developers In Singapore

New Launch Condo Analysis This Rare 999-Year New Launch Condo Is The Redevelopment Of Robertson Walk. Is Robertson Opus Worth A Look?

Pro We Compared New Vs Resale Condo Prices In District 10—Here’s Why New 2-Bedders Now Cost Over $600K More
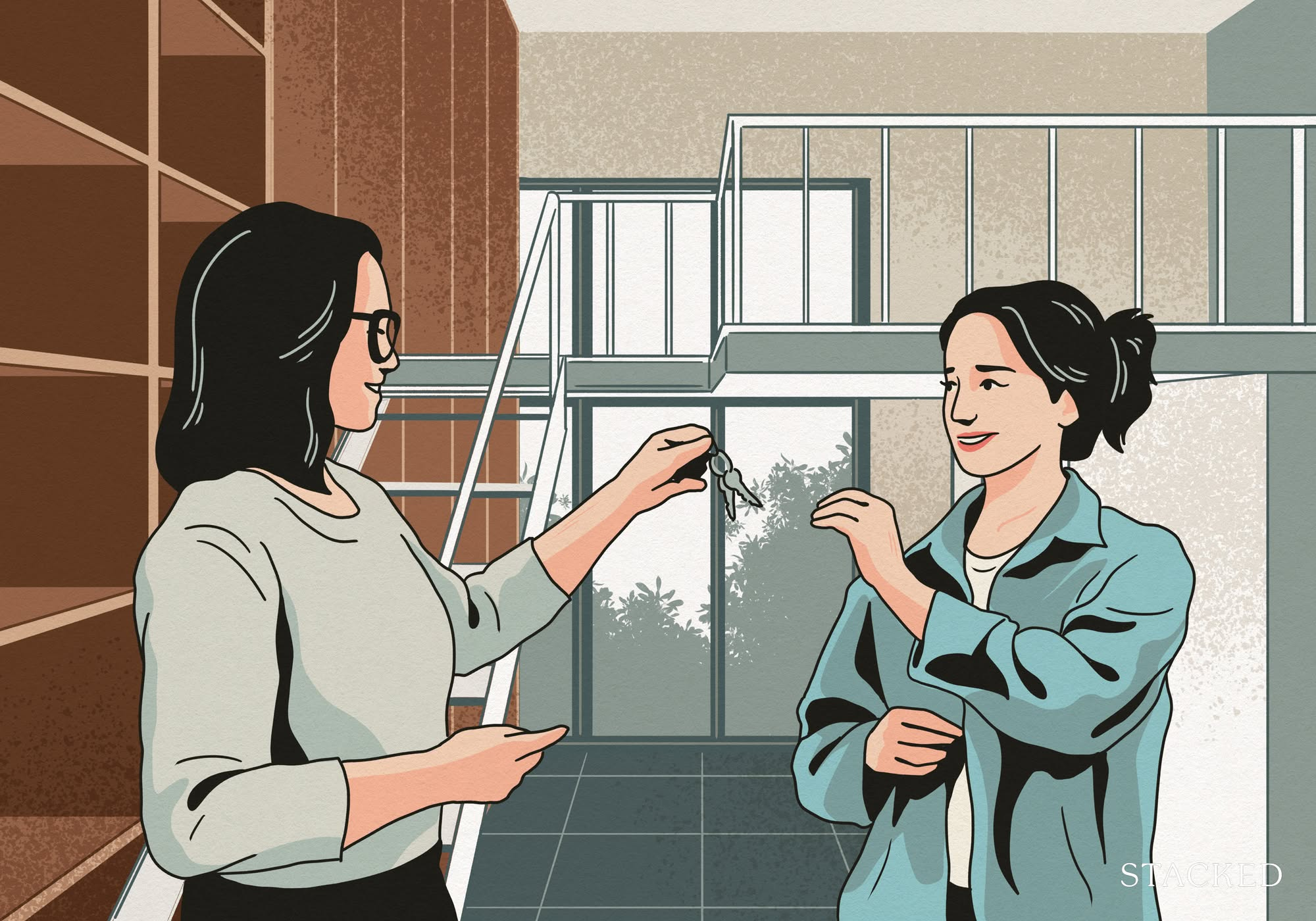
Singapore Property News They Paid Rent On Time—And Still Got Evicted. Here’s The Messy Truth About Subletting In Singapore.
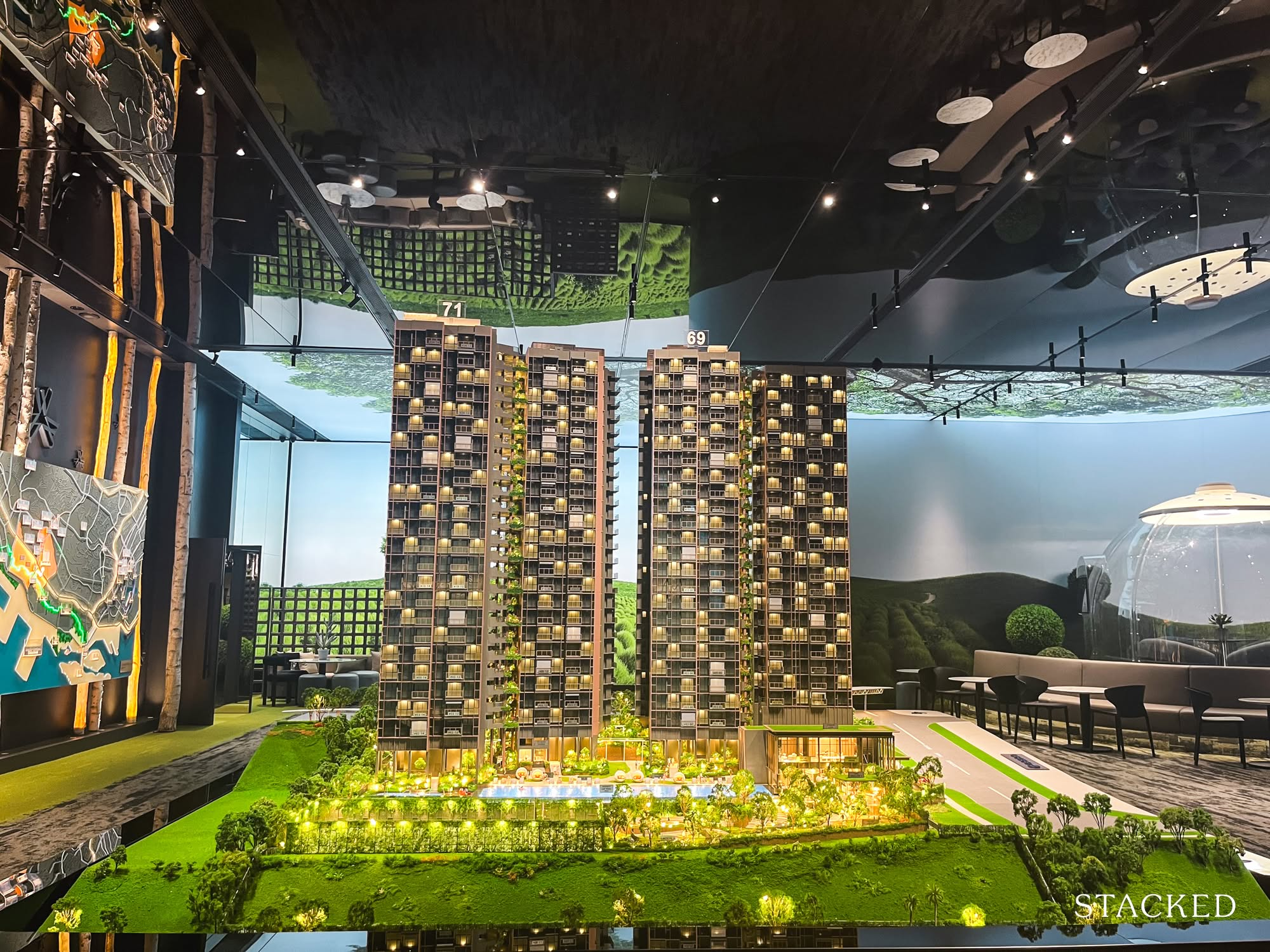
New Launch Condo Reviews LyndenWoods Condo Review: 343 Units, 3 Pools, And A Pickleball Court From $1.39m

Landed Home Tours We Tour Affordable Freehold Landed Homes In Balestier From $3.4m (From Jalan Ampas To Boon Teck Road)

Singapore Property News Is Our Housing Policy Secretly Singapore’s Most Effective Birth Control?



May I ask if this is considered a commercial unit purchase or residential?