All reviews on Stacked are editorially independent. Developers can advertise with us, but
cannot
pay
for,
edit, or preview our reviews.
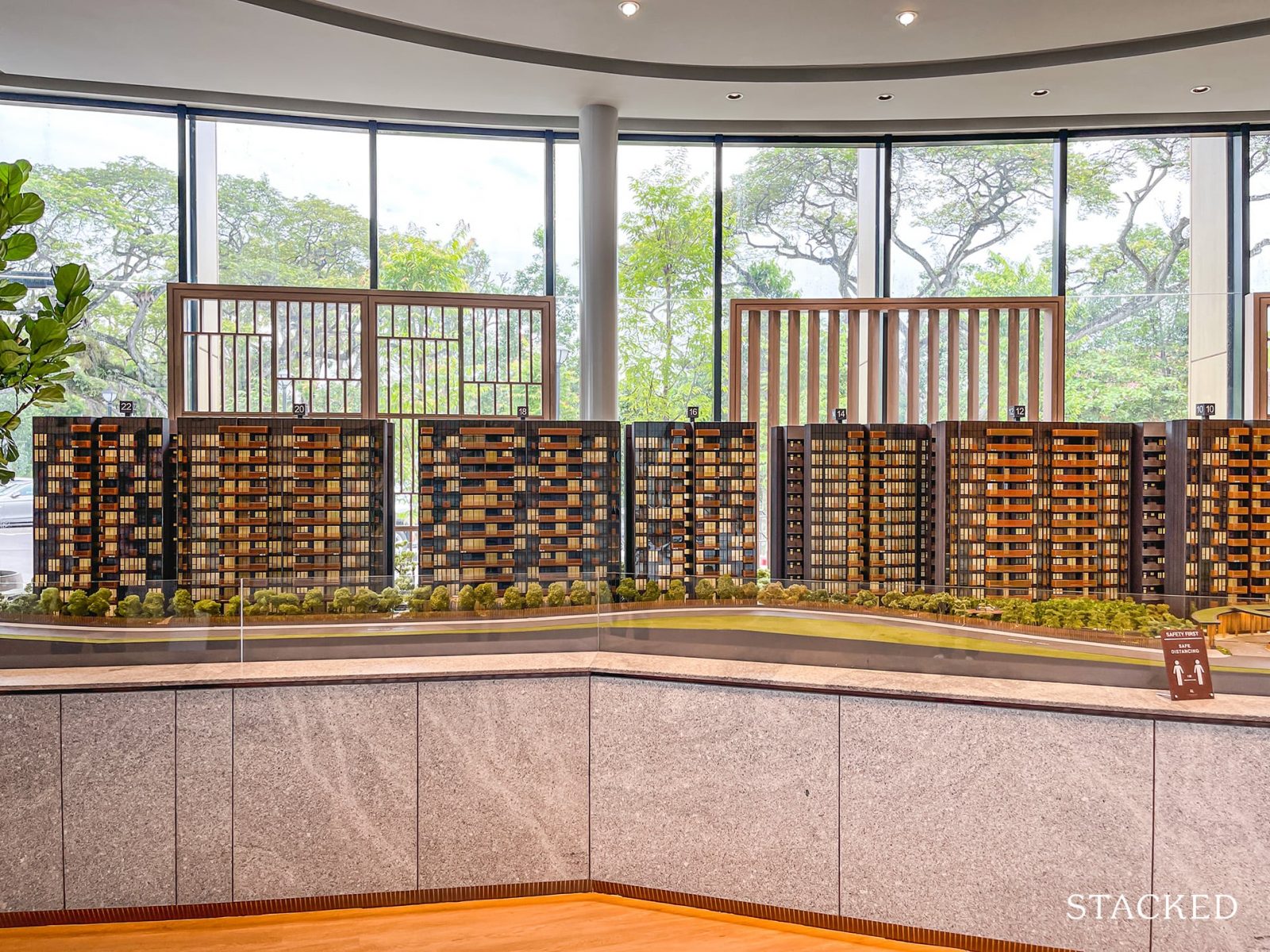
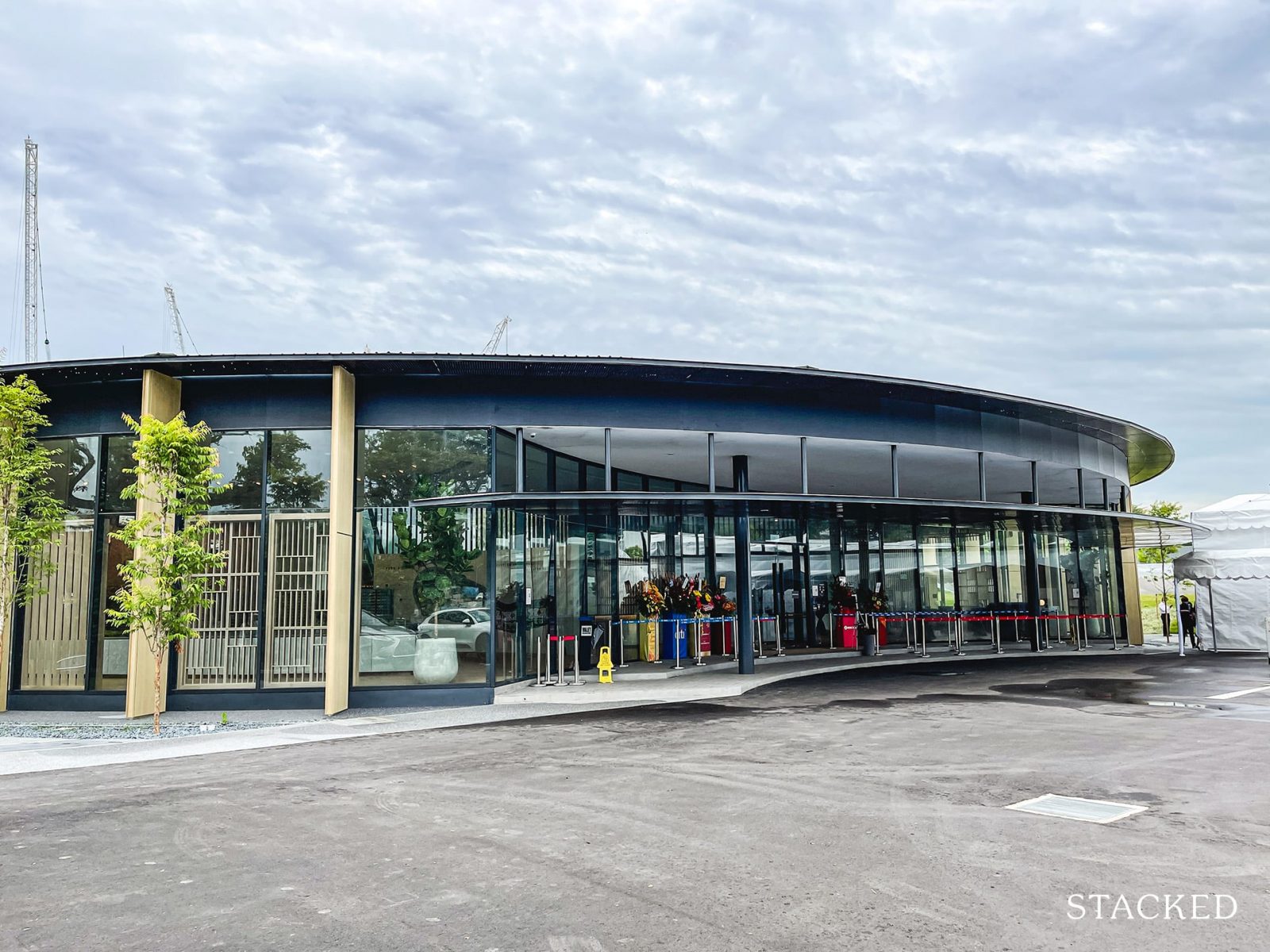
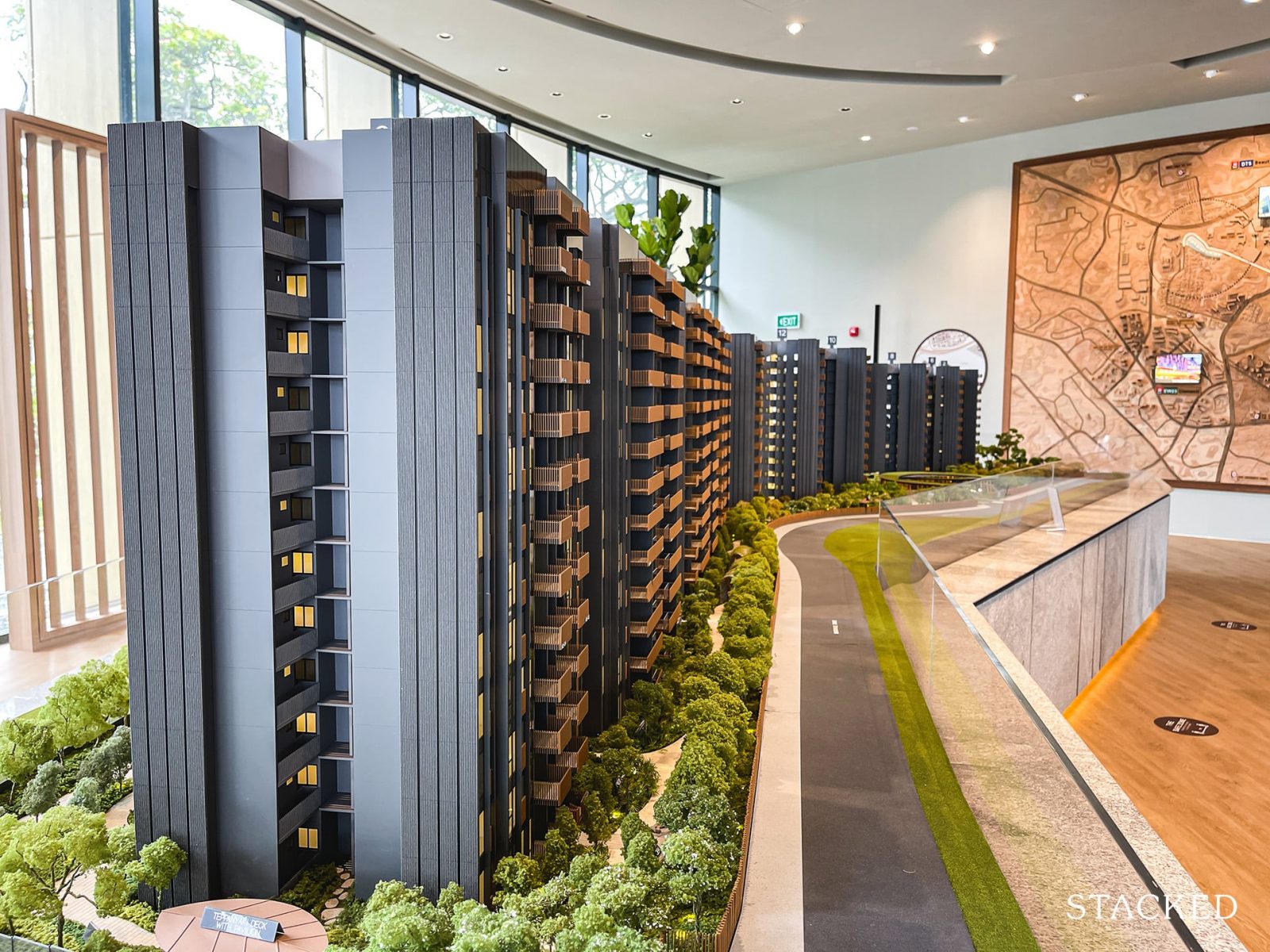
New Launch Condo Reviews
Ki Residences Review: Unblocked Views, Privacy, But You Need A Car (For now)
December 3, 2020 39 min read
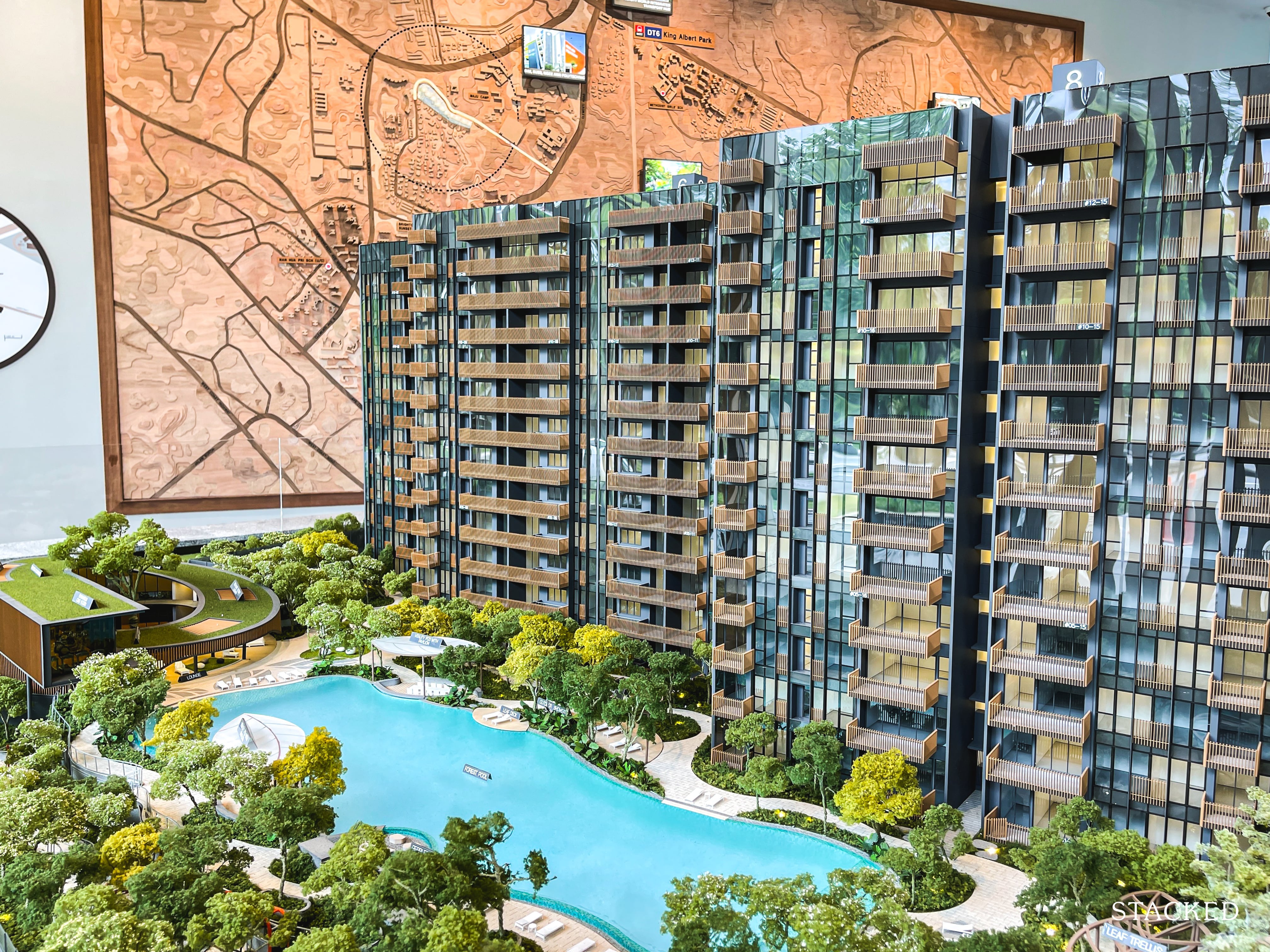
Unblocked views with privacy
Ki Residences presents buyers with a more affordable entry price into D21 as well as unblocked views and privacy. But it does come at the cost of convenience.
| Project: | Ki Residences at Brookvale |
|---|---|
| District: | 21 |
| Address: | 2-22 Brookvale Drive |
| Tenure: | 999-year leasehold |
| No. of Units: | 660 |
| Site Area: | 340,107 sqft |
| Developer: | Hoi Hup Realty and Sunway Developments |
| TOP: | 2024 |
District 21 has seen a flurry of new launches recently and its demand has been spurred on by the announcement of the Beauty World transformation plans – look no further than The Linq @ Beauty World’s fantastic performance over its launch weekend, where 96% of its units were sold.
Of course, we have to be aware that it was a small project – just 120 units total. But even with the pandemic situation and the OTP re-issue restrictions, I think most would agree with me that it was a very successful outcome for the project.
So it would be interesting to see how today’s focus – Ki Residences (developed by the Sunway Group), would perform despite the numerous new launches in the area already (Forett at Bukit Timah, Verdale, Daintree Residences, Mayfair Modern/Gardens, and View at Kismis).
Right off the bat, you will notice that Ki Residences is located a distance away from the other D21 new launch projects, which are generally within 15 mins wallking distance to either Beauty World or King Albert Park MRT stations. Instead, being situated in the Sunset Way landed enclave, Ki Residences is closer to Clementi and Holland Village.
So while there is currently no MRT station within walking distance, I see Ki Residences as having some form of first mover advantage – its surrounding green areas at Sunset Way and Holland Plain have been zoned as Residential which I’ll elaborate further in my review below.
Ki Residences is actually the redevelopment of the 160-unit Brookvale Park, which was sold en-bloc in February 2018 for $530mil ($932 psf) to a joint venture between Singapore’s Hoi Hup Realty and Malaysia’s Sunway Development. While official prices for the individual units have not been released, we understand that 2 Bedroom units will start from $1.2+m ($1,769 psf), 3 Bedroom units from $1.4+m ($1,658 psf) and 4 Bedroom units from $2.1+m ($1,707 psf).
As you read further, I will delve deeper into Ki Residences – its facilities, location, appreciation analysis and beyond – so do read on to find out more.
Without further ado, let’s dive straight into our customary showflat tour!
Many readers write in because they're unsure what to do next, and don't know who to trust.
If this sounds familiar, we offer structured 1-to-1 consultations where we walk through your finances, goals, and market options objectively.
No obligation. Just clarity.
Learn more here.
Ki Residences Insider Tour
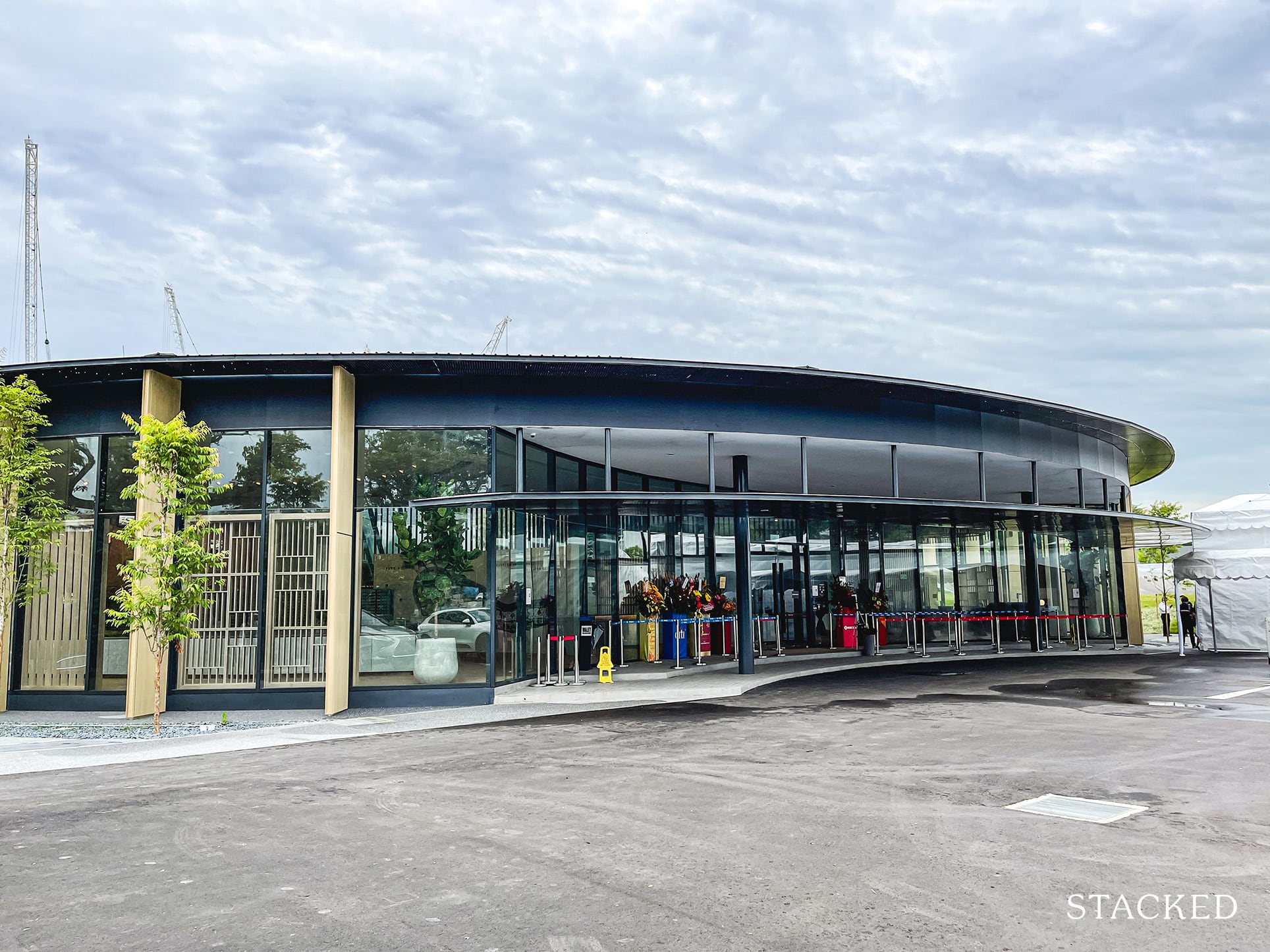
For those unaware, the showflat for Ki Residences is actually located some distance away from its actual site. There are some elements here that have been inspired from the design of these private residential developments, of which I’ll showcase later on in the review.
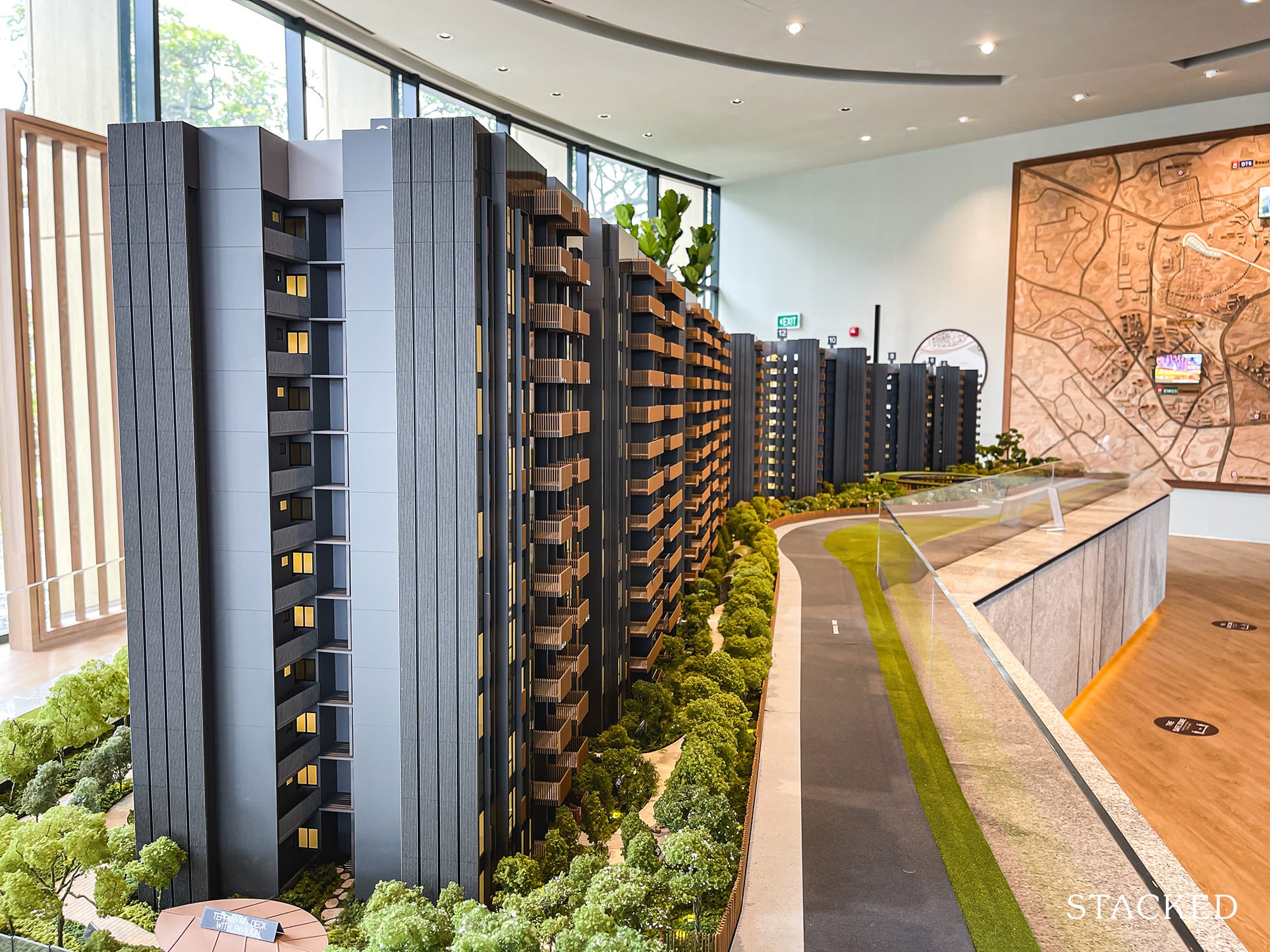
As a first time property buyer myself, I’ll start by saying that Ki Residences ticks many boxes for me and I like what I see from a design concept perspective here.
Before going into the inspiration of this project, what caught my eye was how the blocks were laid out. Because the land plot is longish to begin with, each block is laid out side by side with none of them facing each other. Personally, this is gold as it maximises cross ventilation of the units and gives buyers additional privacy, especially when your other neighbours are low-rise landed homes.

Clearly, at 340,107 square feet it is an immense site. But its blessings in the land department isn’t as apparent upon first glance due to its elongated nature. Some may even write it off quite quickly from photos online.
But upon closer analysis, the facilities and landscaping of the project actually make up 80% of this massive site – a rarity especially when Ki Residences is not exactly an upmarket project. This privilege is usually reserved for projects costing north of $2,000 psf such as Goodwood Residence and Meyer Mansion although Principal Garden achieved this as well.
Let’s not take anything away from Ki Residences though, the 80/20 facilities/units split is fantastic and should be applauded.
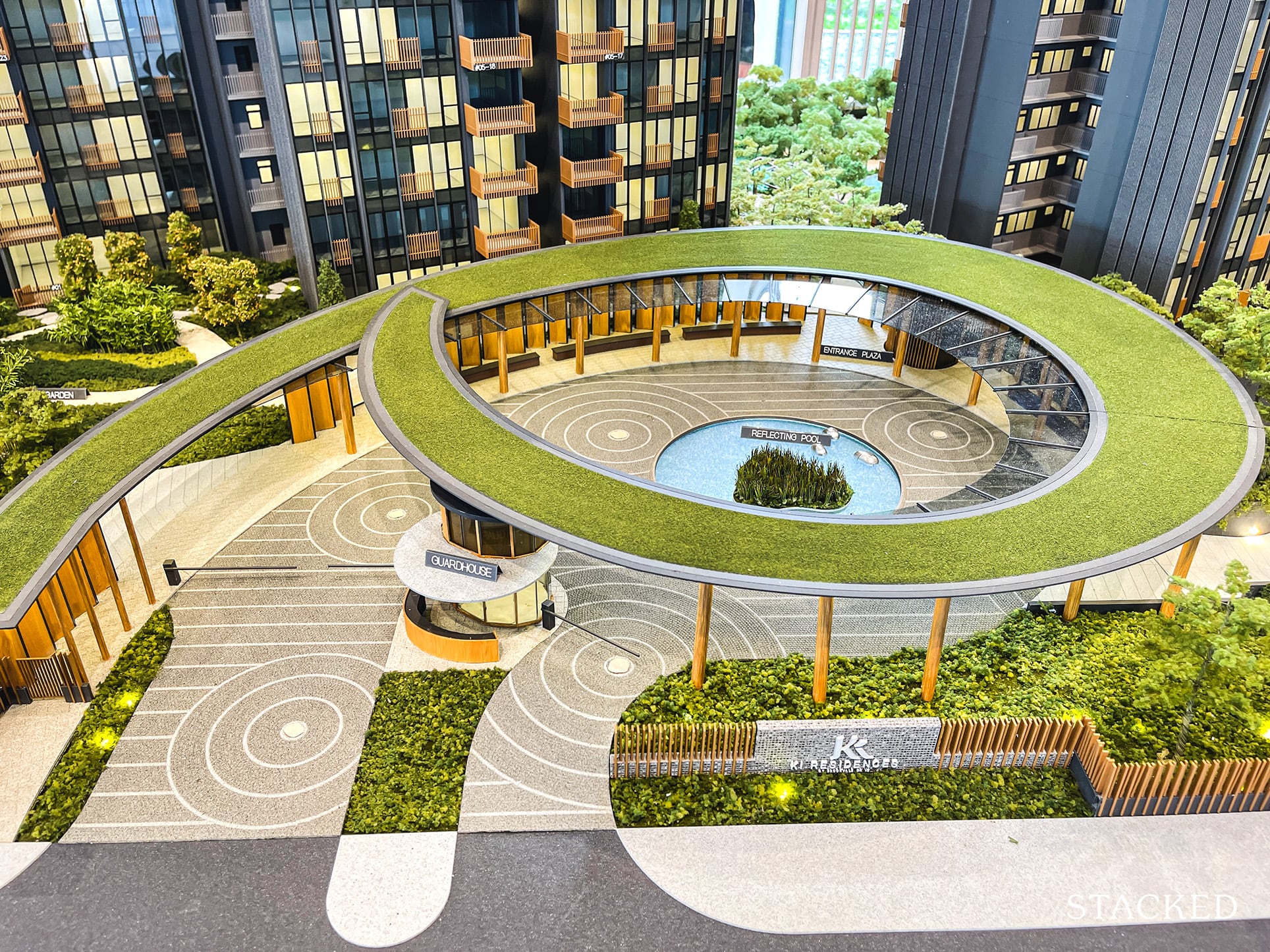
Ki Residences derives its name from the Japanese word “Ki”, which I do not profess to understand. Apparently, it translates into the “spirit of the place” and the developers wanted to accentuate the site’s spacious grounds, exclusiveness and greenery through this concept.
Combining traditional influences with modern interpretation, ADDP Architects have gone with an interesting looking grand drop off along Brookvale Drive. It’s definitely a sizeable arrival space, with the centrepiece of the drop off the Japanese Karesansui inspired water feature.
What’s special here is the newly created road leading to Clementi Road, giving residents greater convenience. Until other new developments come up, the road will likely be pretty exclusive and quiet.
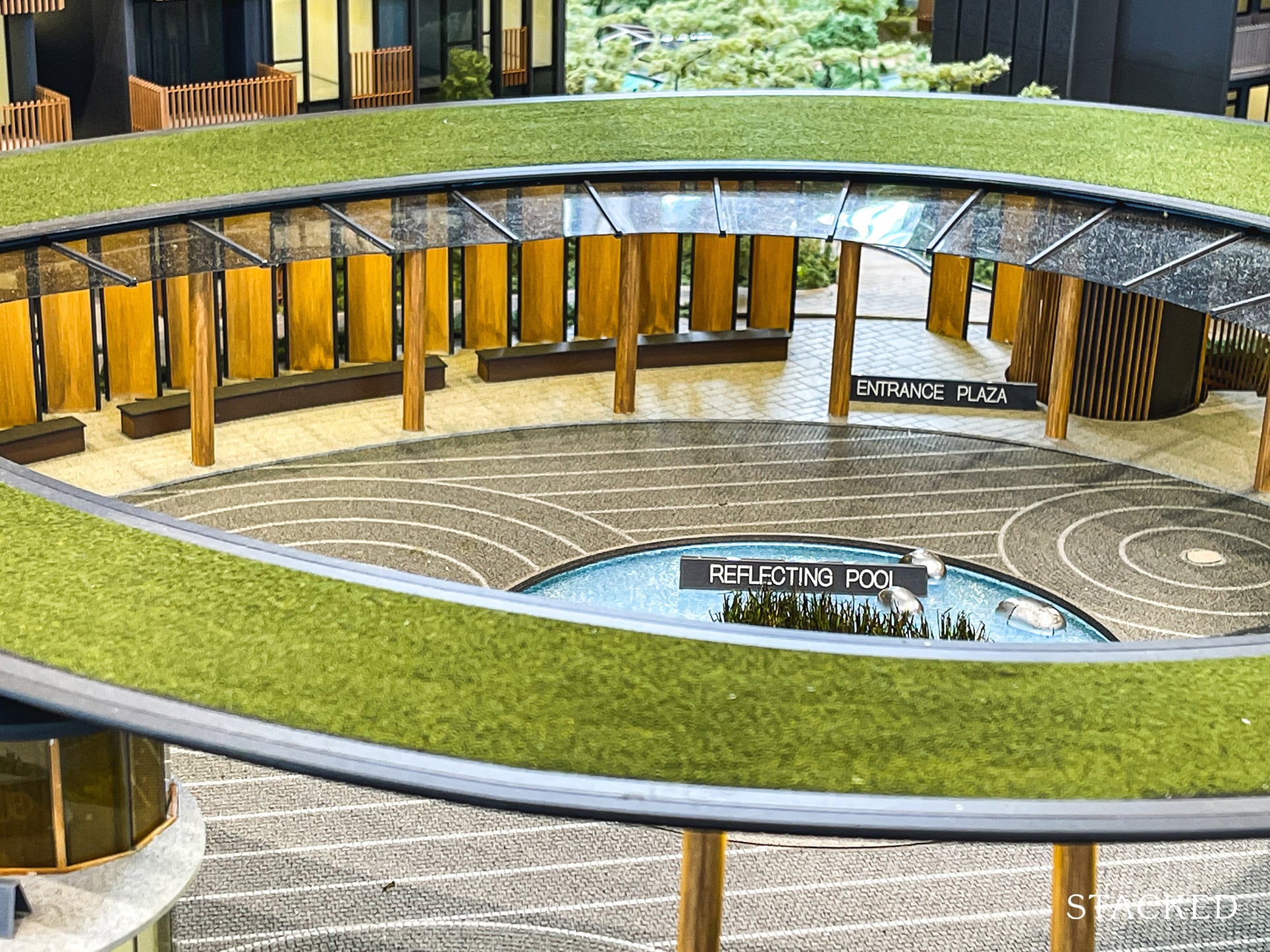
As far as arrival areas go, this is definitely well-designed and is practically laid out as well. While I would think most of the future residents here would be car owners, those younger couples who are still reliant on taxis will appreciate the well-sized entrance plaza.
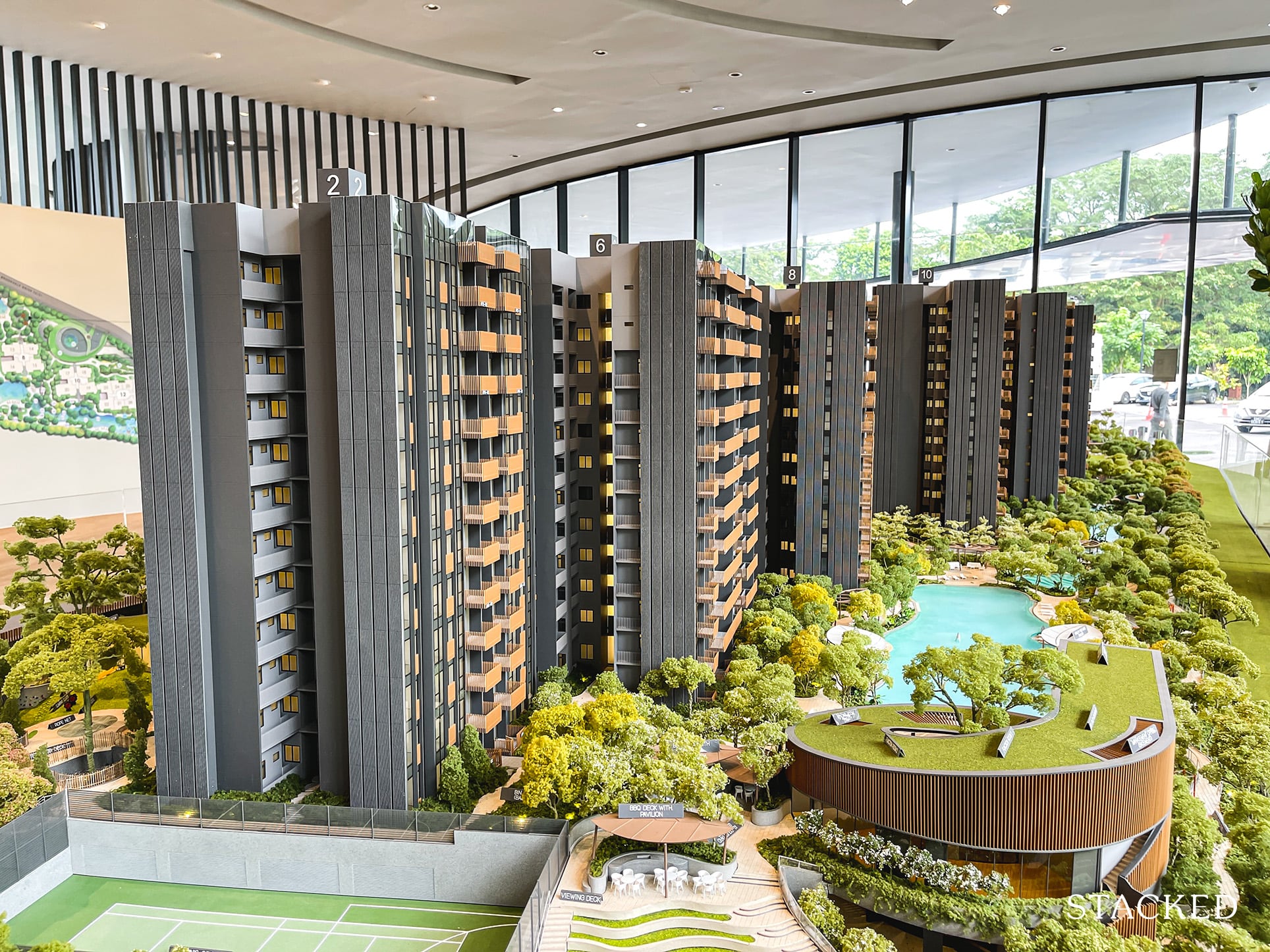
Facilities at Ki Residences are organised into 9 different zones, with the entrance plaza mentioned earlier being one of them. If you must know, the 9 zones are Wood, Tranquil, Forest, Flavour, Spirit, Stream, Flow, Circle, and Movement. It’s really just branding ultimately, but I guess it does communicate a sense of what the project is about.
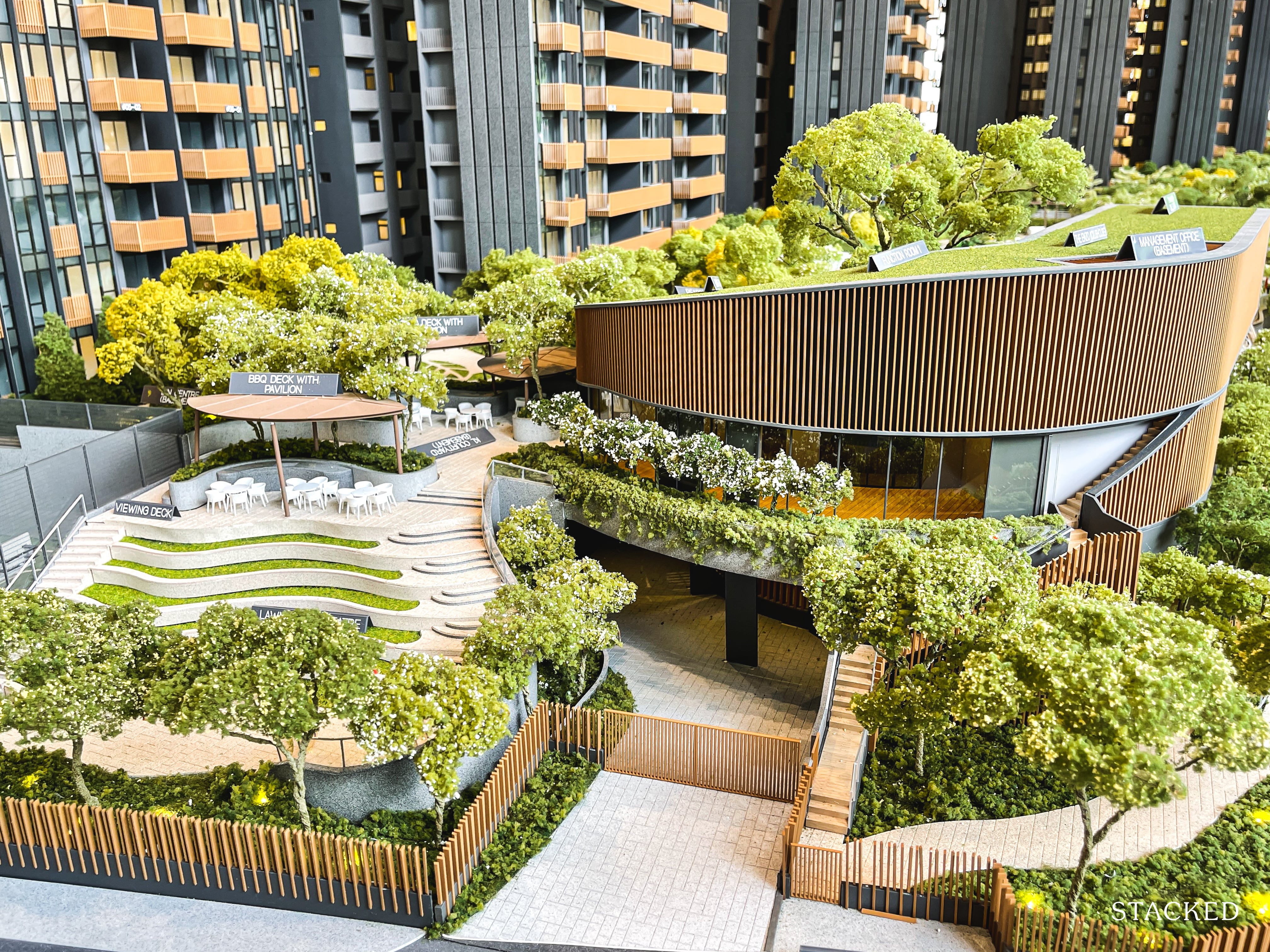
Another zone would be The Enzo, or the Clubhouse of the development, which has a majestic conserved Ficus tree encircling at its core. It’s quite unique and also shows the emphasis the developers had in mind – to accentuate the greenery around the development.
To their credit, they have tried showcasing it in the showflat itself, but unfortunately were unable to get the tree in on time.
So because they have decided to build a clubhouse around the tree, it is located at the corner of the development so it will be a bit of a walk for guests visiting.
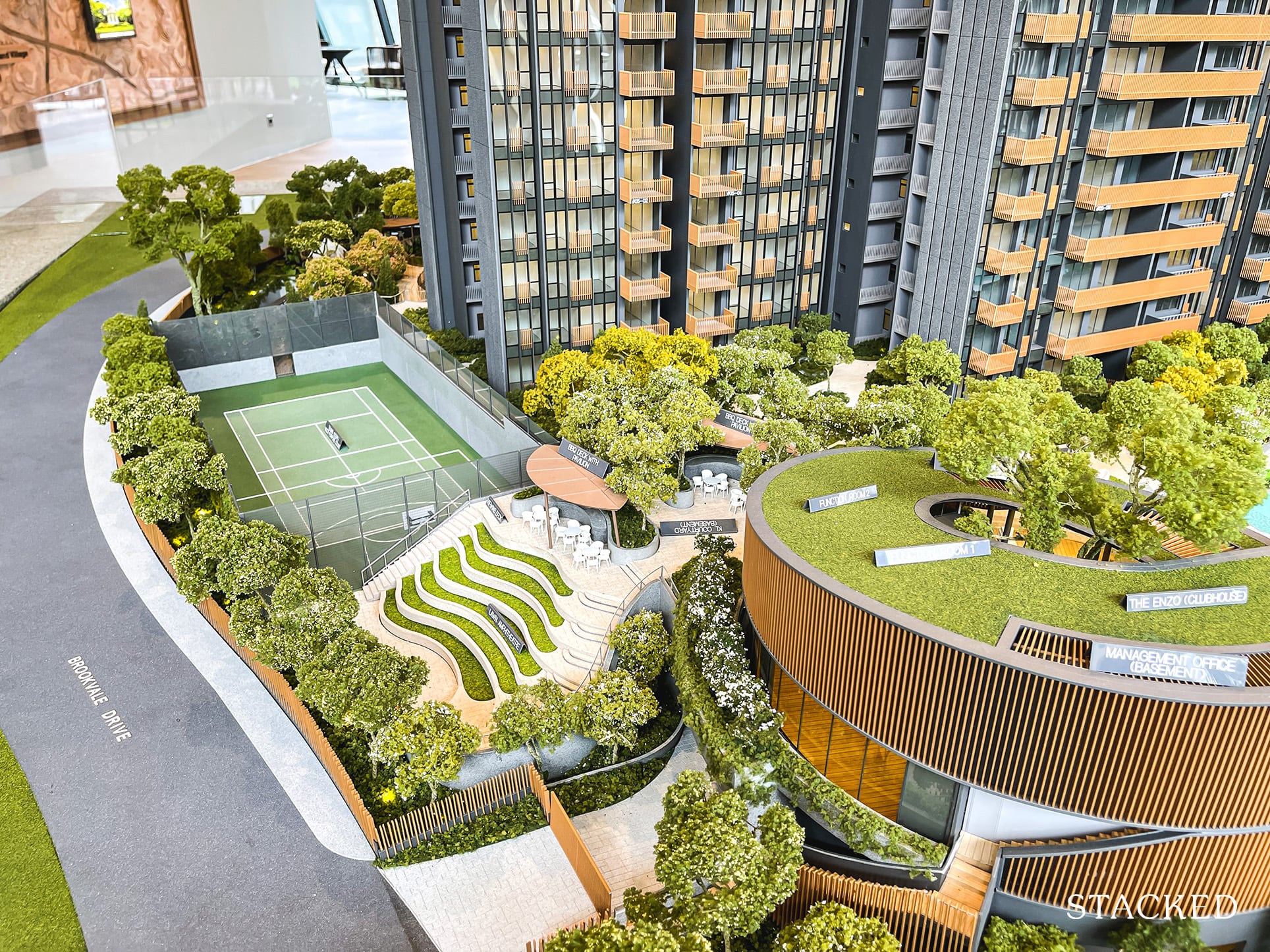
The clubhouse will have 2 storeys, with a somewhat cantilevered gym on the 2nd floor looking out to the 50m lap pool, which is always a nice view to have. Beyond that, there will also be function rooms, a BBQ deck and a lounge in this zone.
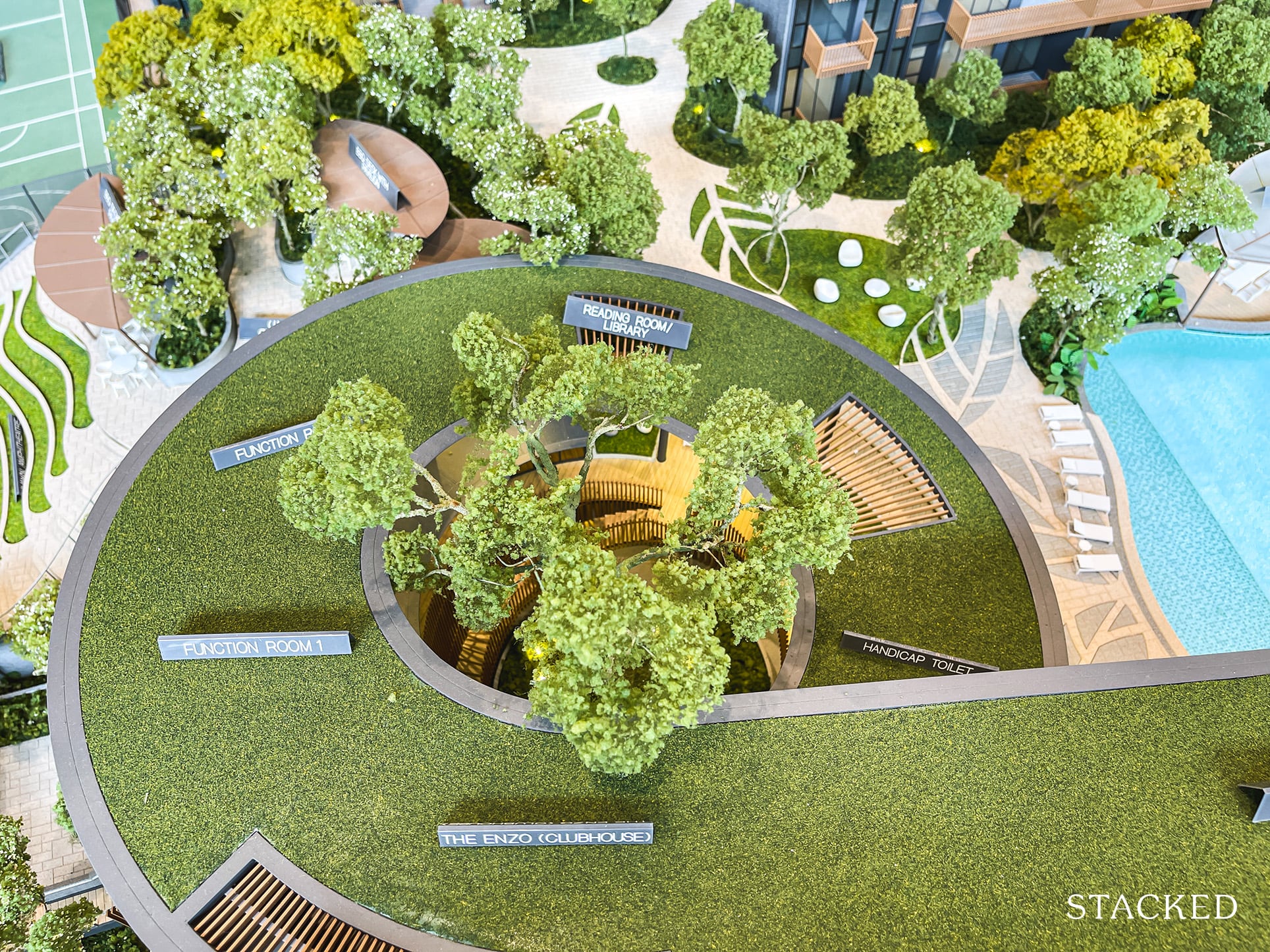
What’s especially cool is that the 2 function rooms can be combined to one (which can also be opened up, if there’s a need for more space). Additionally, the 5 metre high double volume ceiling height will really accentuate the space as well.
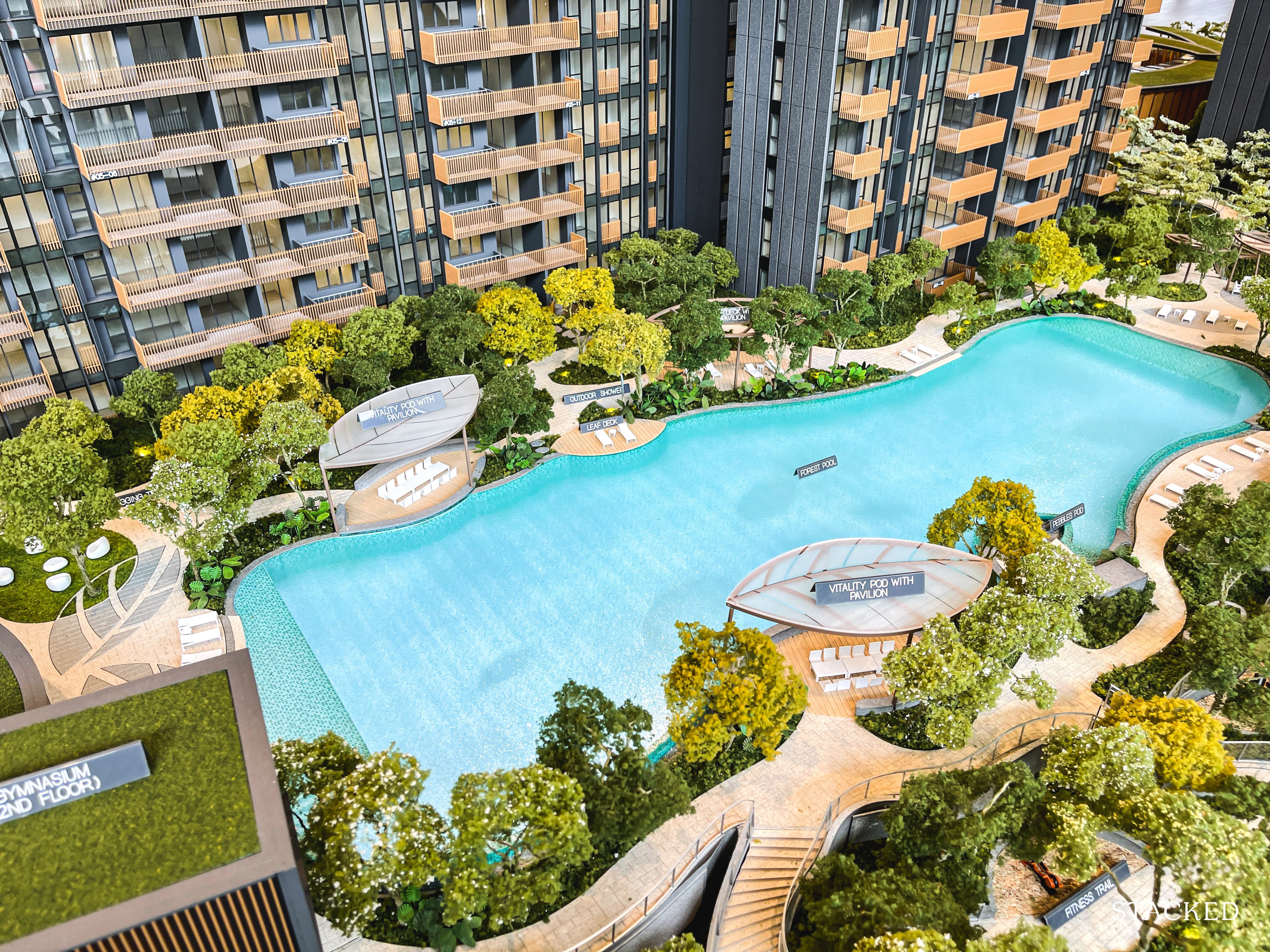
Located on the 2 sides of the Clubhouse are the more action-packed zones. At the “Flow” zone, you will find 2 good sized pools (there’s another one at “Movement”) at 50m and 33.3m which have shapes that mimic the flow of water.
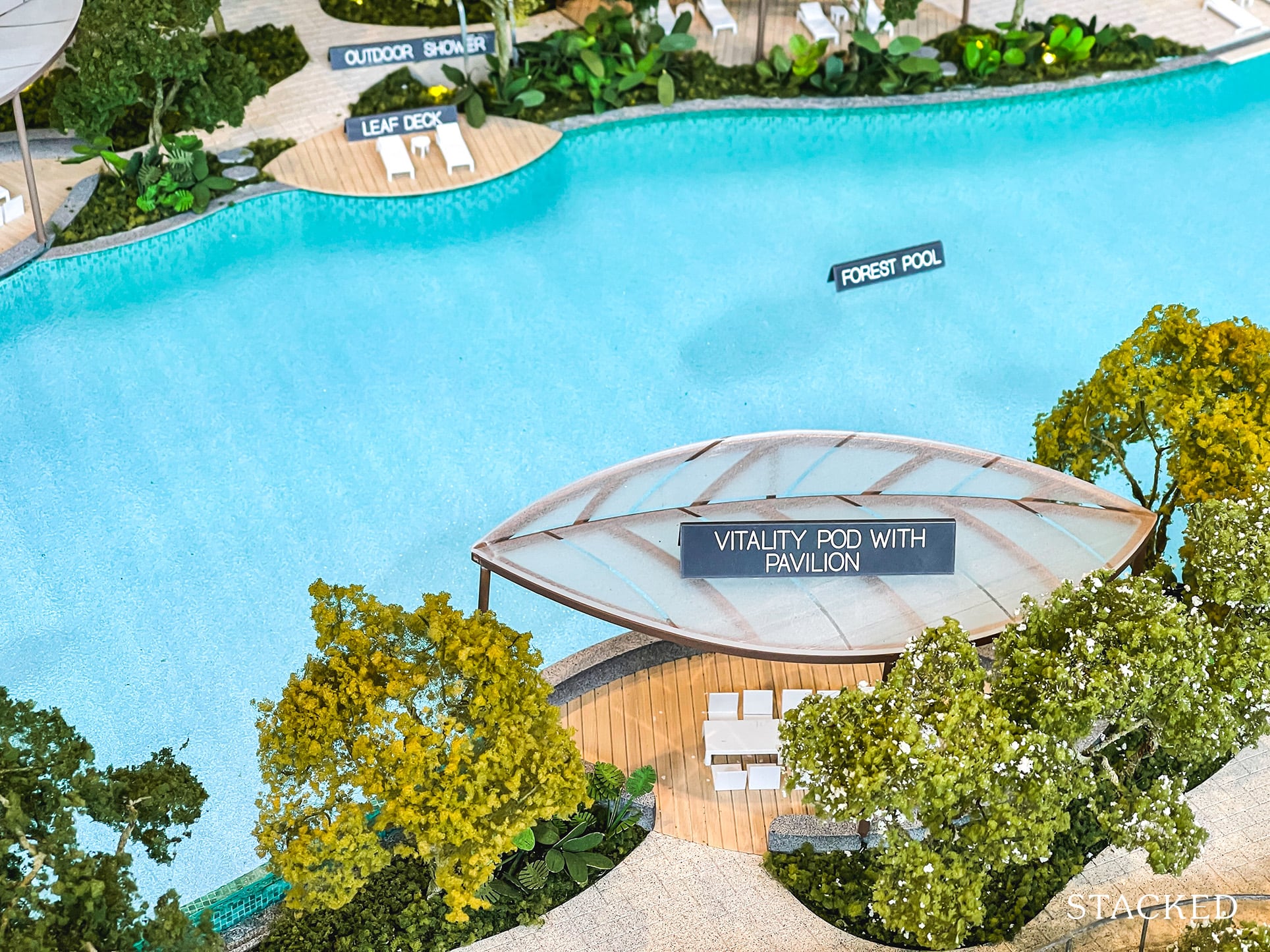
Around them, you will find several other jacuzzis and smaller pools for you to have a dip in. There will also be pavilion decks built around the water elements for you to enjoy a lazy weekend.
All in, you can evidently see the effort that has gone in to make the place look as synonymous with nature as possible. I definitely like the vibe.
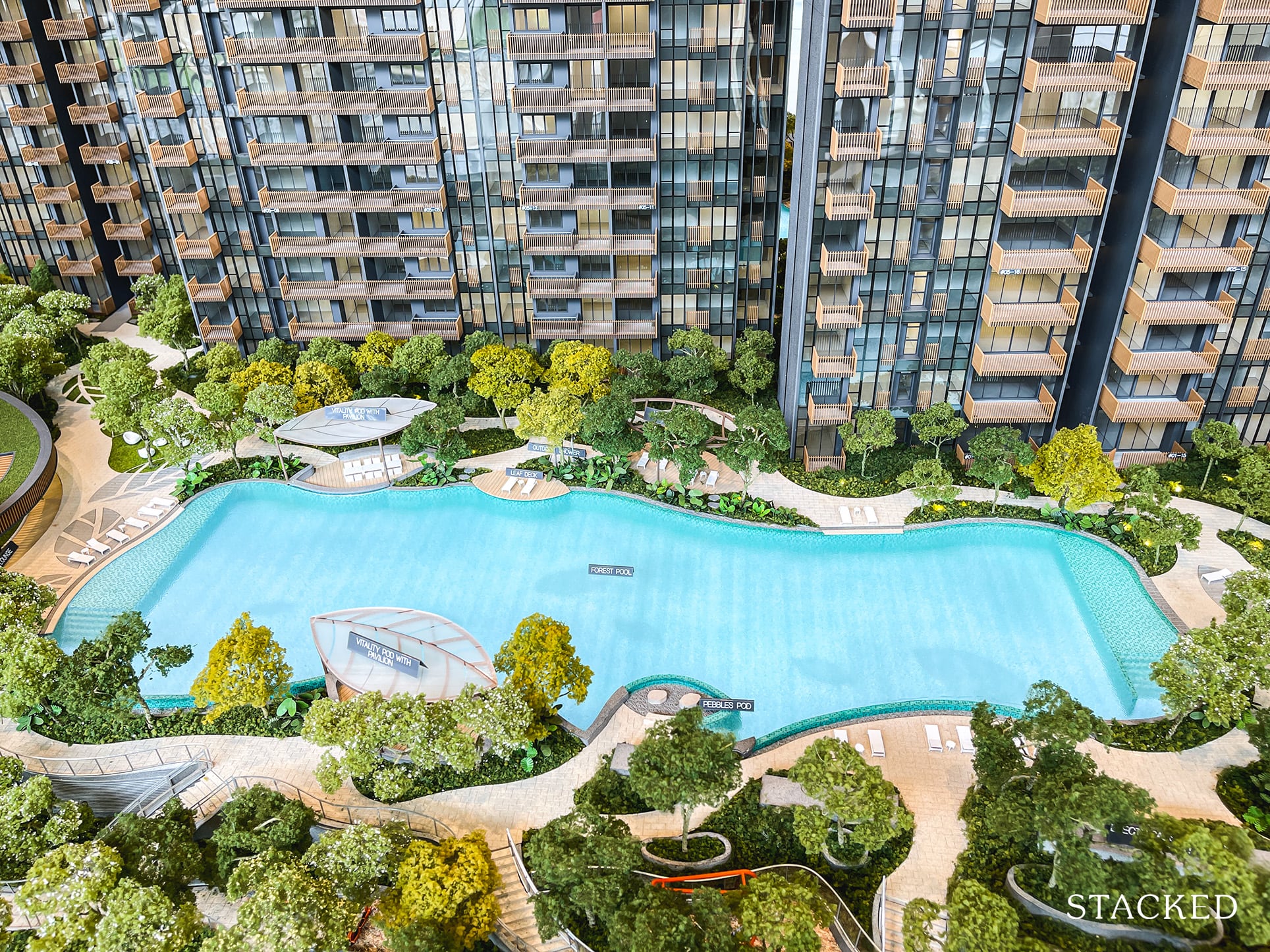
Going back to the pool, this 50m Forest Pool is the biggest one on offer at Ki Residences. It’s rather wide as well (12m width) so you can get proper swimming laps in despite its wavy shape.
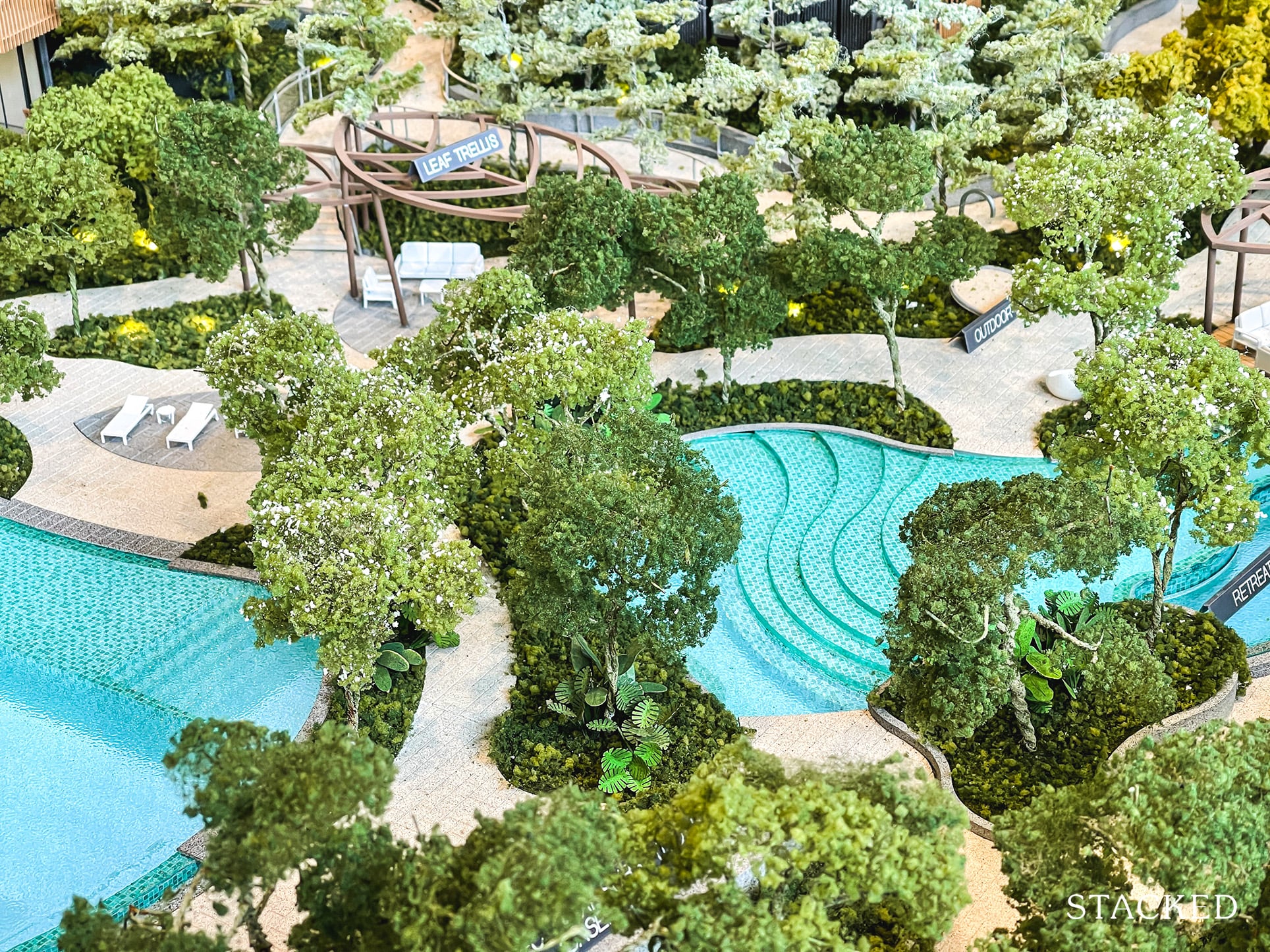
Moving further down would lead you to the Lagoon Pool (the 33.3m one). It’s certainly slimmer, at nearly 1/3 the width of the Forest Pool. It would have been cool if the pools were connected to create a really long one though – a long slow float all the way through would have been a relaxing exercise.
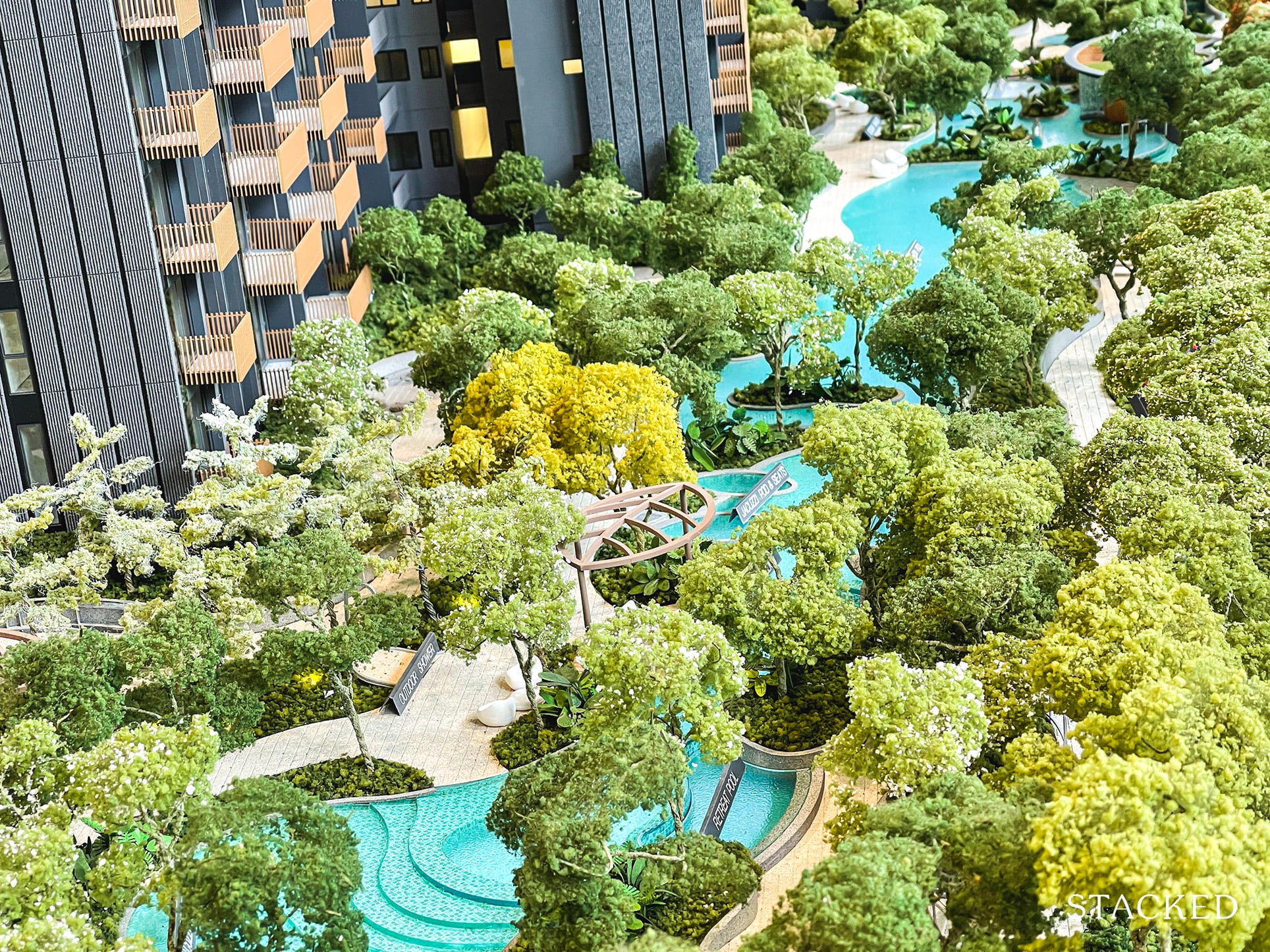
It’s also from here that you can see just how abundant the foliage and landscaping is at Ki Residences – an attractive proposition to nature seekers no doubt.
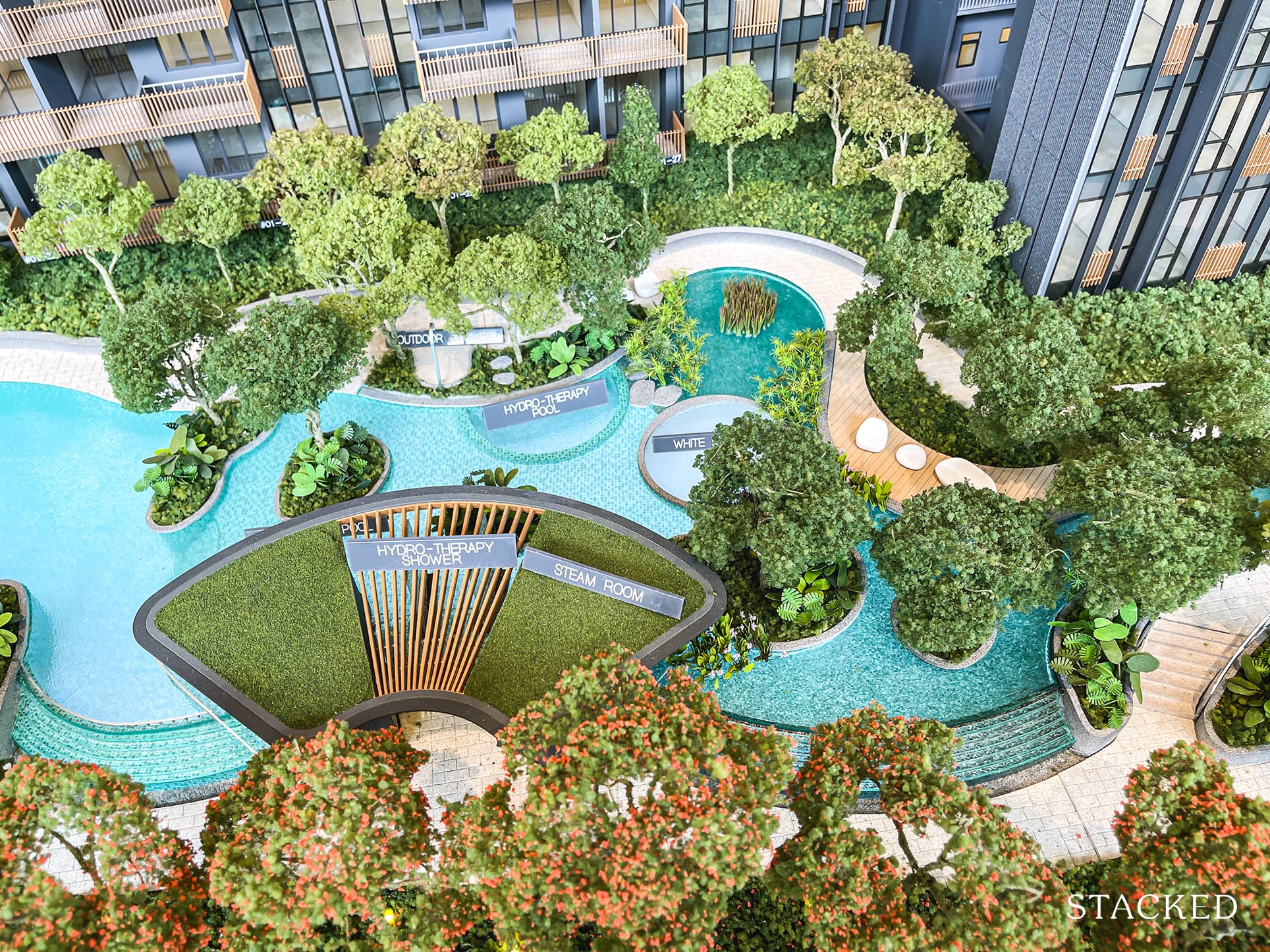
At the end is the Hydro-Therapy Pool, and it’s where you’ll find the shower and steam room as well. It’s not so much for swimming, but more for a place to soak in the ambience and to relax.
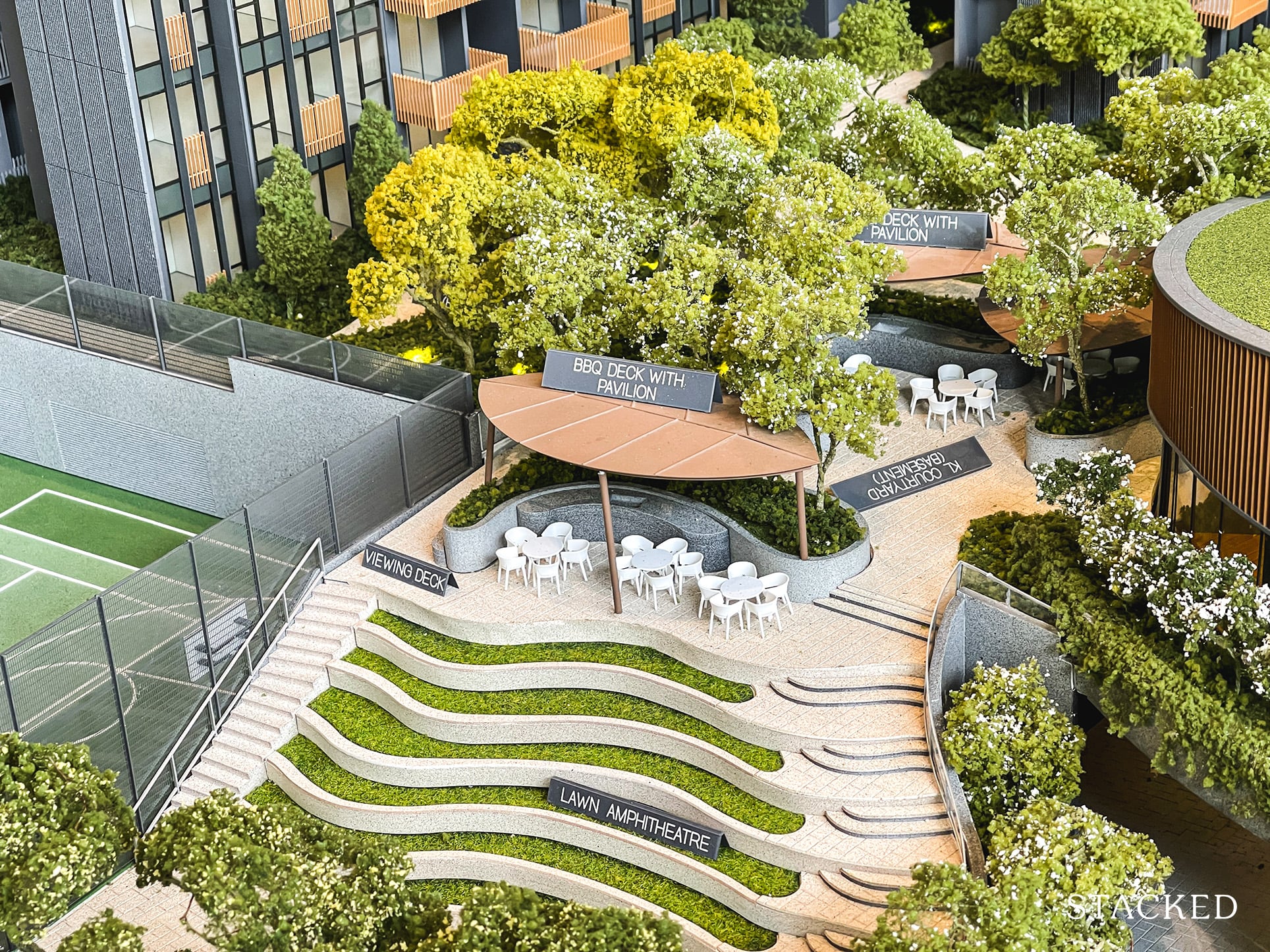
Moving back to the clubhouse area, next to it are two BBQ decks that come with a sheltered pavilion. These are on elevated grounds that overlook the Lawn Amphitheatre.
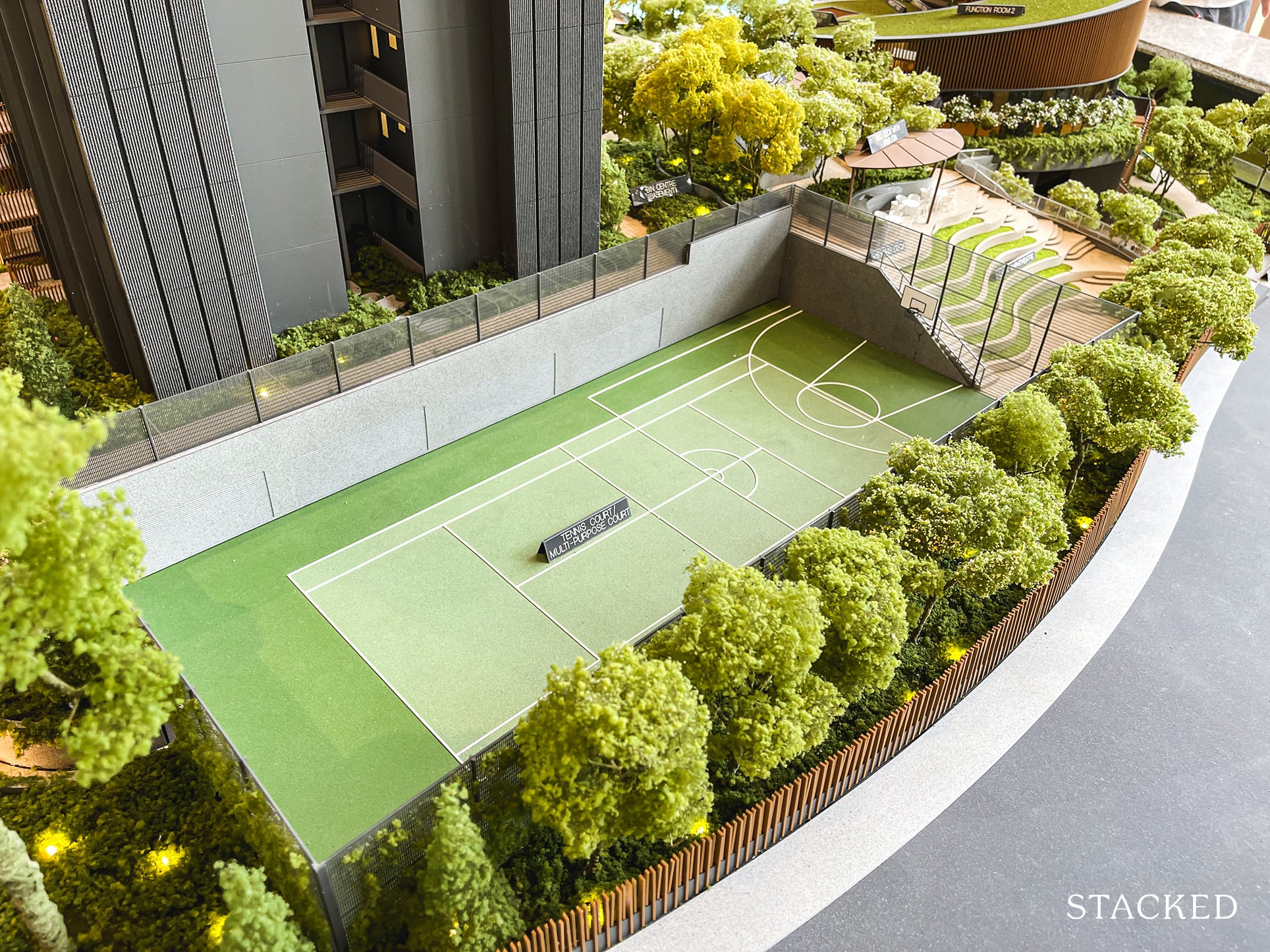
Which, strangely enough, doesn’t actually overlook the tennis court and multi-purpose court directly. That said, I never found these bleacher styled seats very useful anyway – Singapore’s much too hot during the day for anyone to be spectating a casual game of tennis.
Also, do note that it isn’t actually a separate basketball court here. It’s really just a hoop attached to one end of the court. Also, one tennis court for 660 units may not please tennis fans – expect to have stiff competition when trying to book it during peak hours.
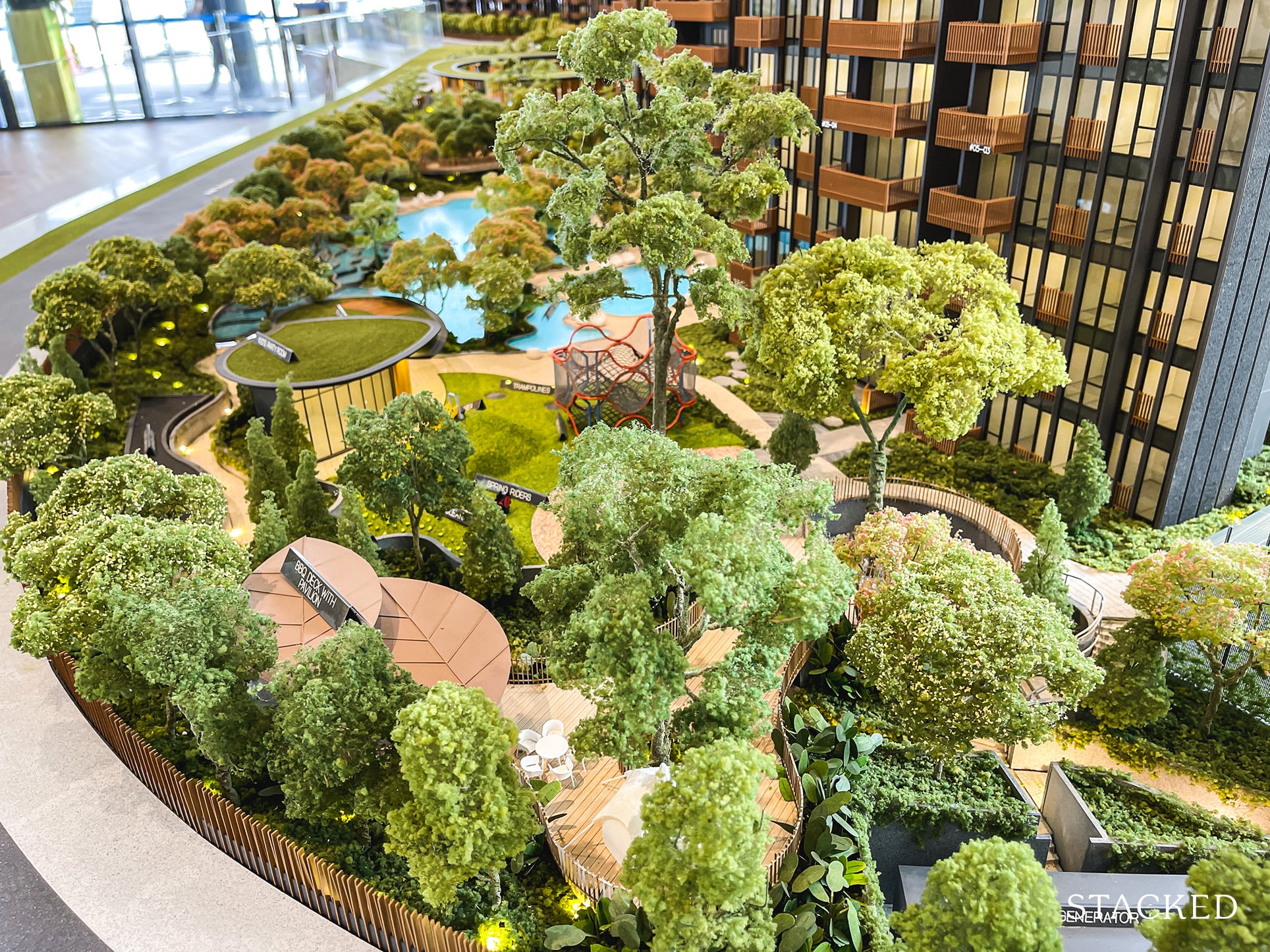
This area is actually termed as the movement zone, but really, you could almost describe it as a dedicated kids play area.
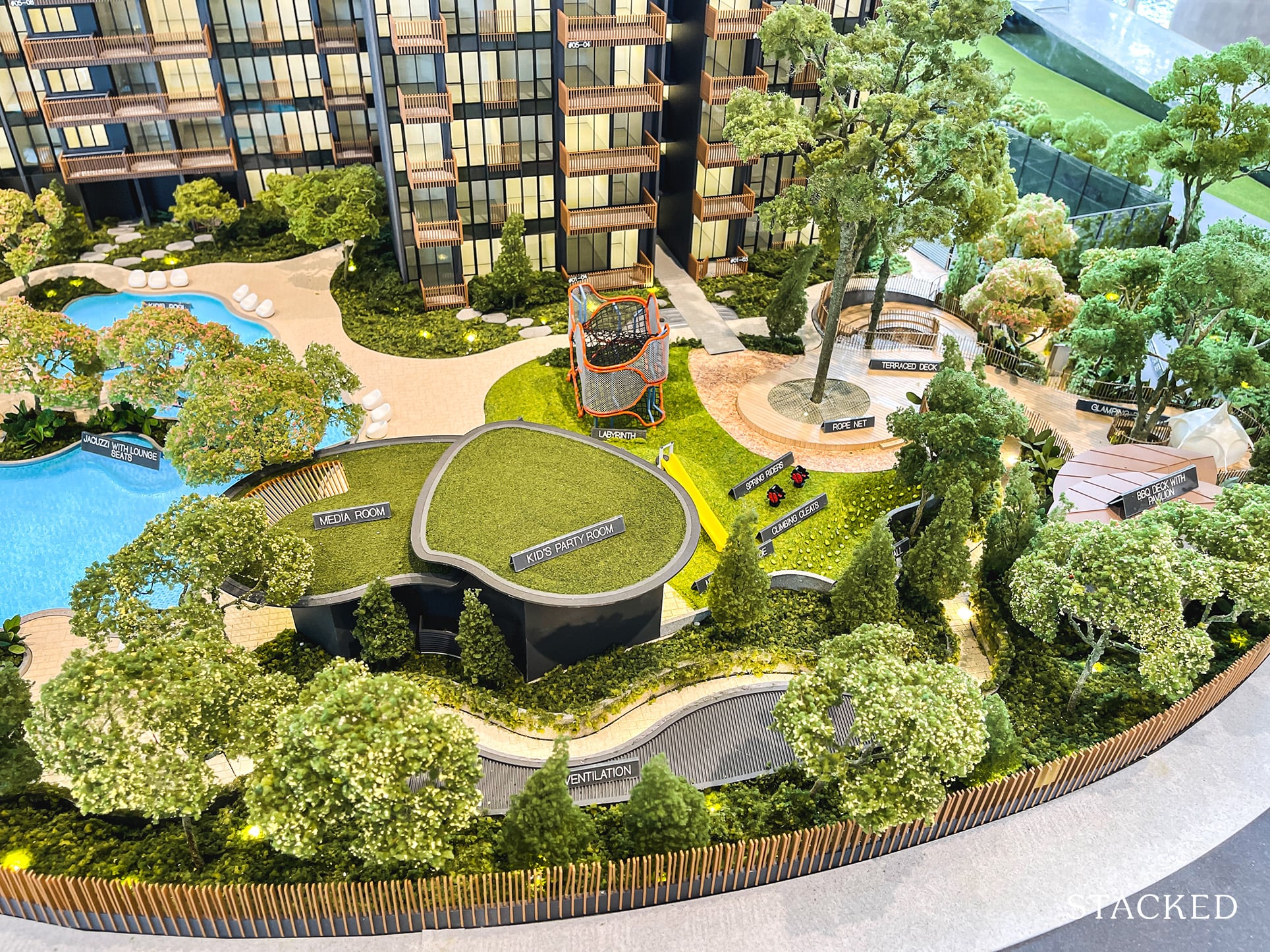
With most units in the 3 Bedroom range, I do expect residents here to be families with children and I’m sure the little ones will appreciate having trampolines, a bouldering wall, rope net, climbing cleats, kid’s pool and spring riders to play with on the weekends. There’s even a kid’s party room for parties.
For me, this is a very underrated aspect of Ki Residences, but it really is a huge appeal that there are this many elements to entertain the kids. You can be sure that parents with young ones will zero in on this as a major selling point.
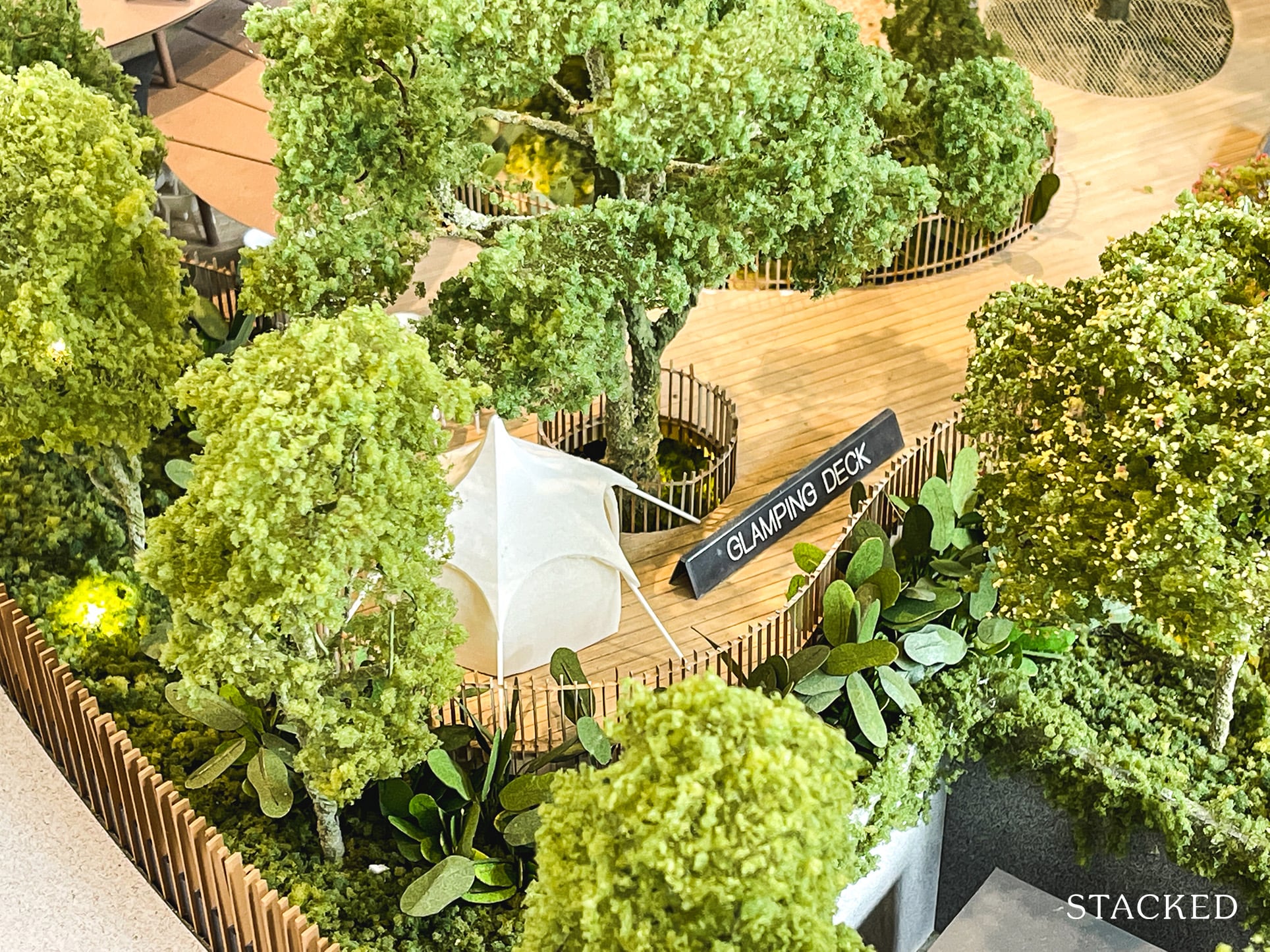
All that said though, while the variety of kids play facilities are to be applauded, the actual number of it could be a slight cause for concern. Take the glamping deck for example, just one tent for 660 units does seem to be too little (although, you could also argue the mass appeal of such a facility).
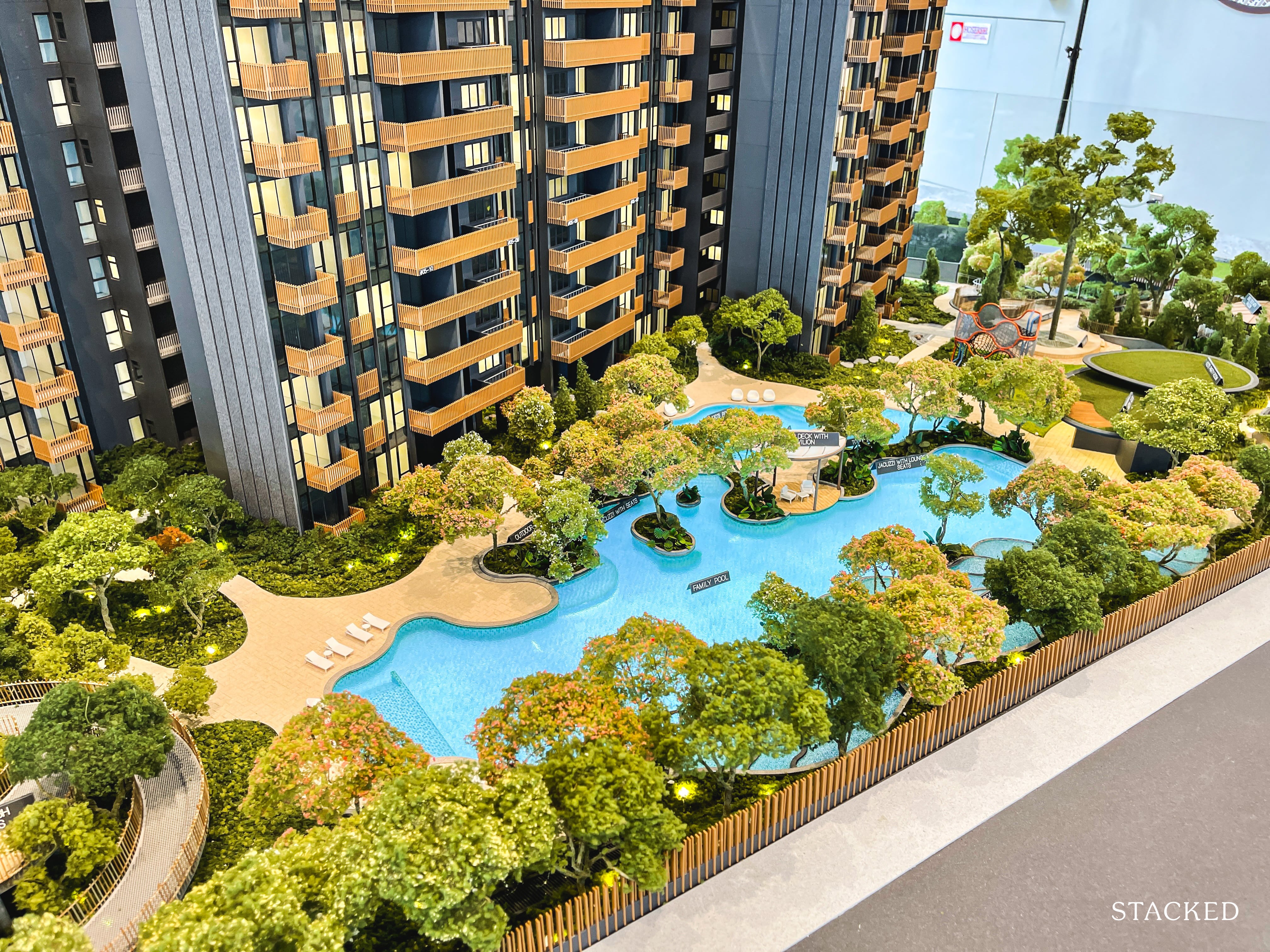
The last major pool that you need to know about is the 40m Family Pool (accompanied by a smaller kids pool with water jets as well). If you’re wondering what makes this the family pool (aside from its close by location to the kids area) it is only 0.9m deep as well.
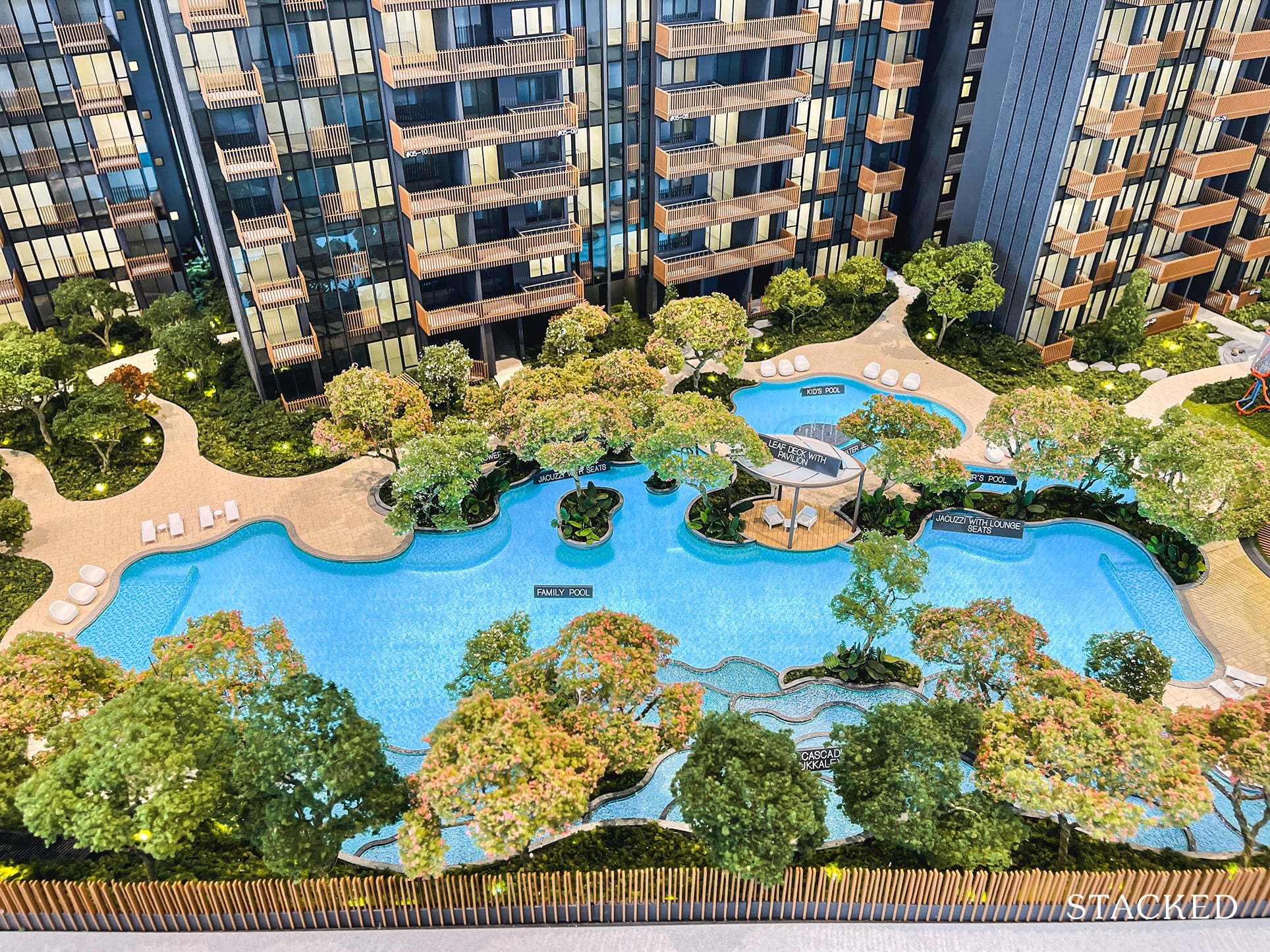
Plus, I do like the cascading water feature here too, it definitely provides a different look to the traditional swimming pool experience (almost like a natural rock formation).
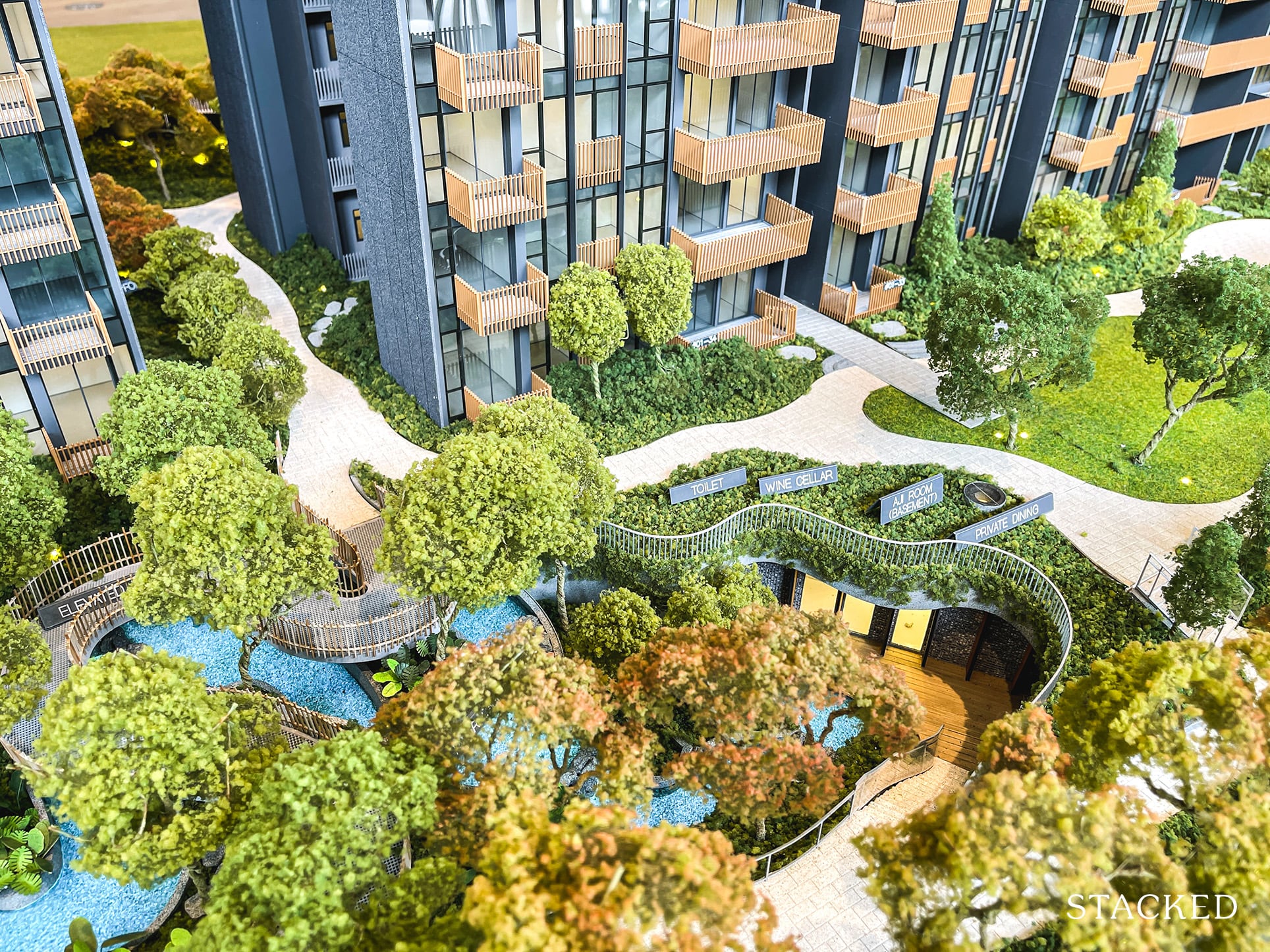
On the furthest end of the development, there’s “Flavour”, which houses private dining rooms for your special guests. There’s even a wine cellar located here that can house some 1,600 bottles of wine. You can literally ‘wine and dine’ right here. There’s also a herbs and spices garden and community farming plots around here.
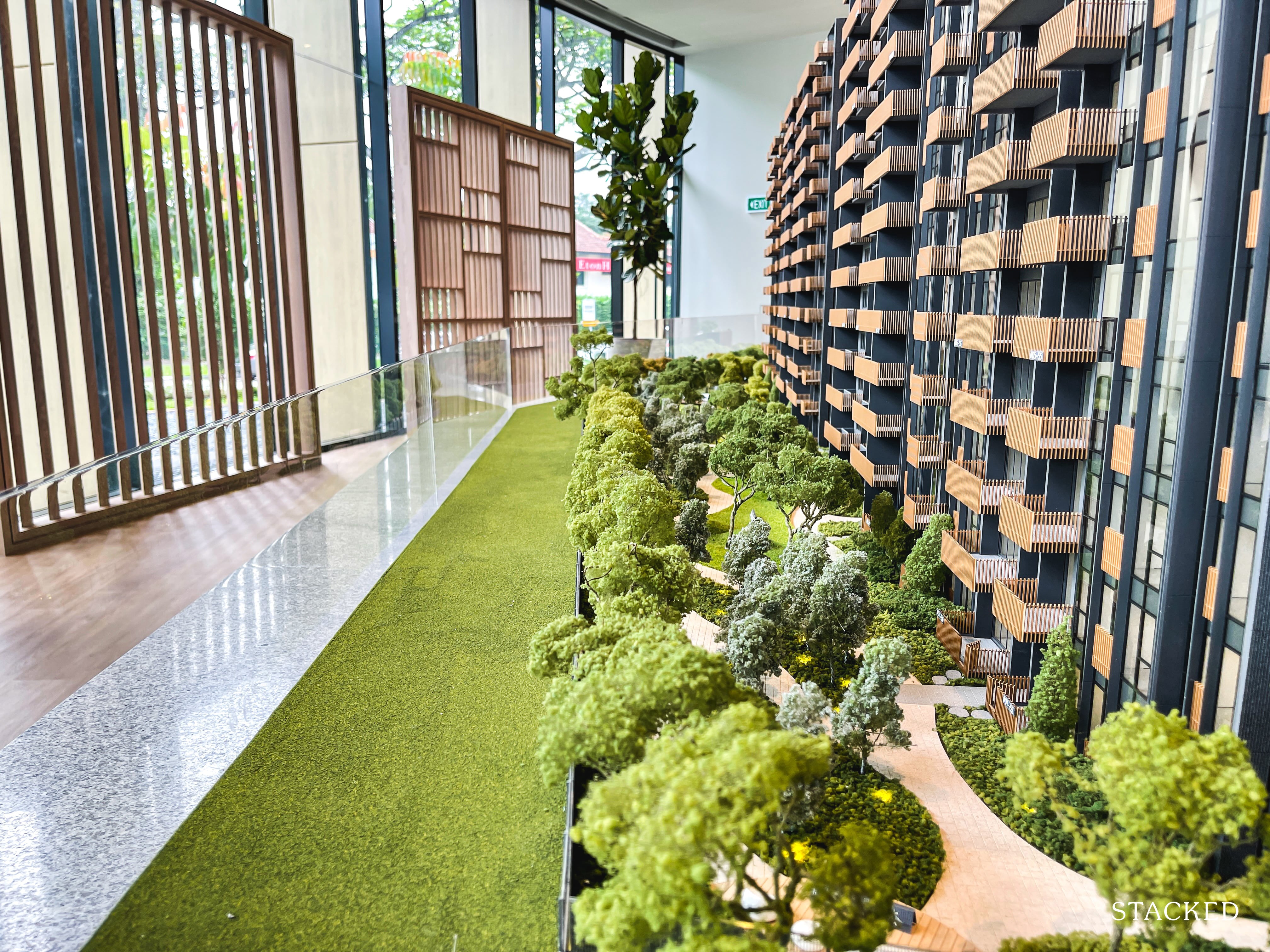
As you might expect as well, there is a walking path around the circumference of the entire development. Given the size of the plot of land, I’d dare say that it should be enough exercise for most people.
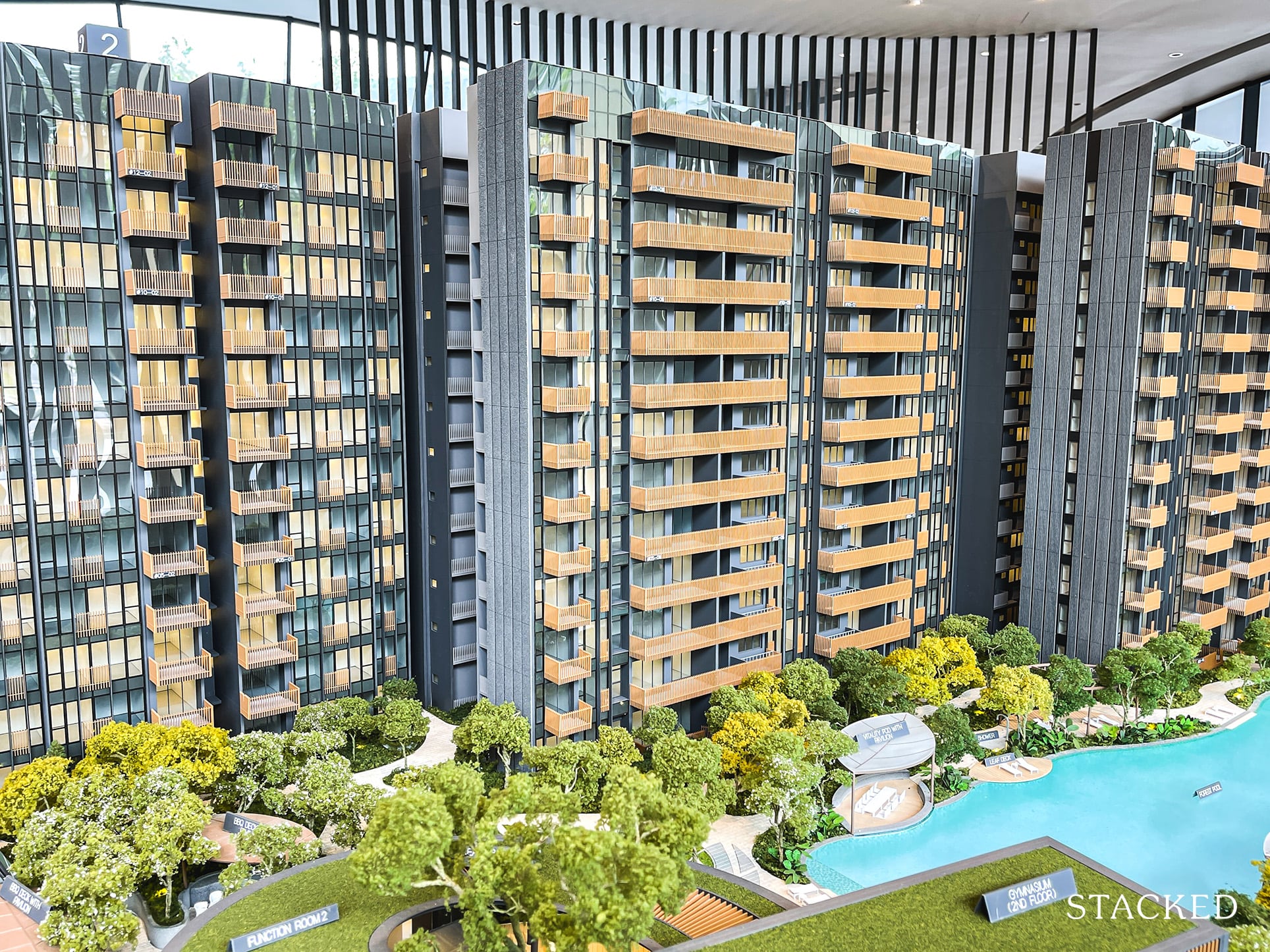
What is evident through the entire development is the emphasis on greenery and nature. Besides the conserved trees, the landscape architects have aspired to recreate even greater expanse of nature within Ki Residences. I think it does play out well and its 80/20 ratio definitely helps to give residents a greater sense of peace and exclusivity.
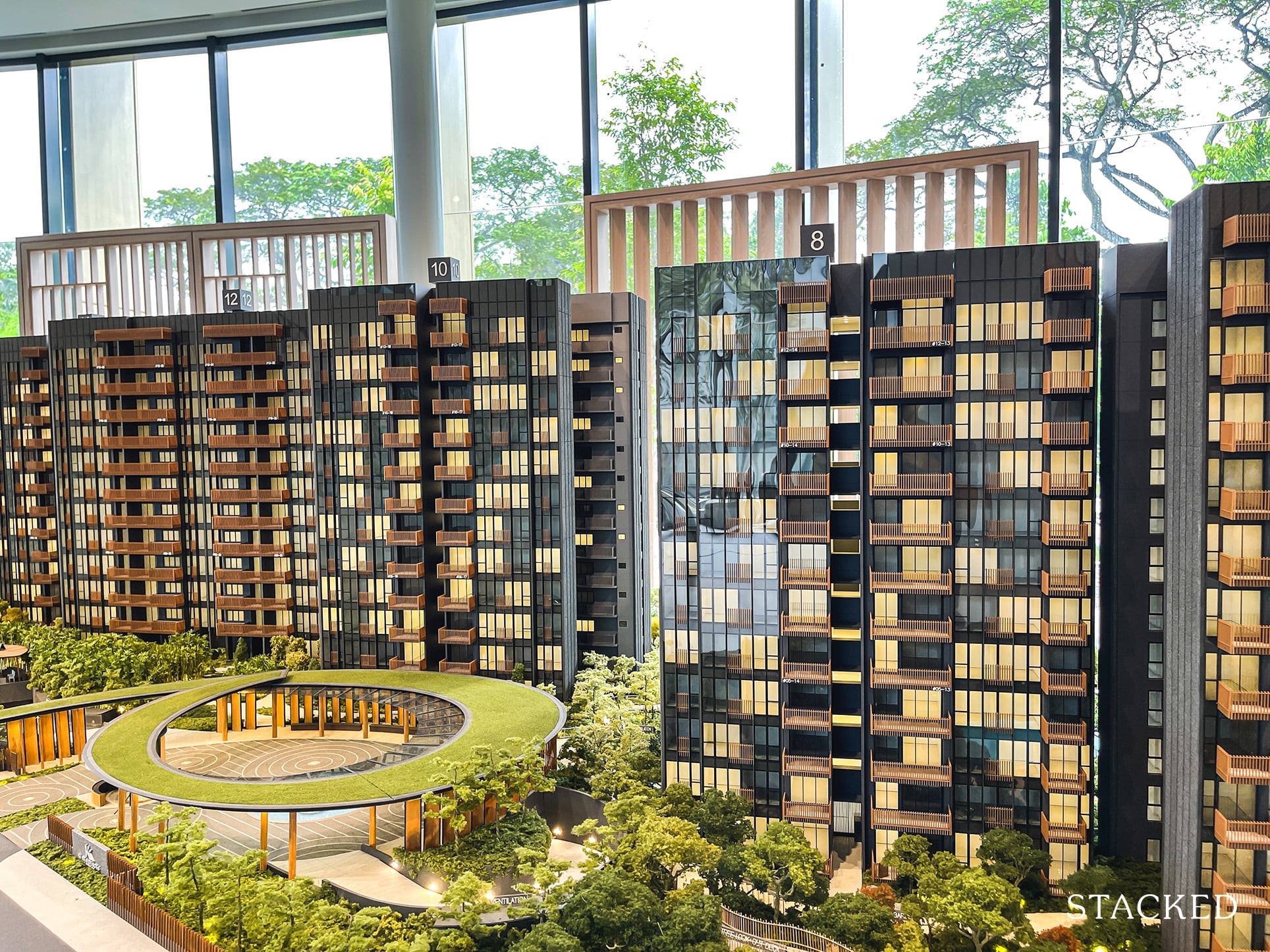
To conclude, let me touch a bit on the design of Ki Residences. As always design is a very subjective thing, but I have to say that I do really like the concept and exterior of it. It definitely looks modern, but yet it does somewhat still look quite homely if that makes sense?
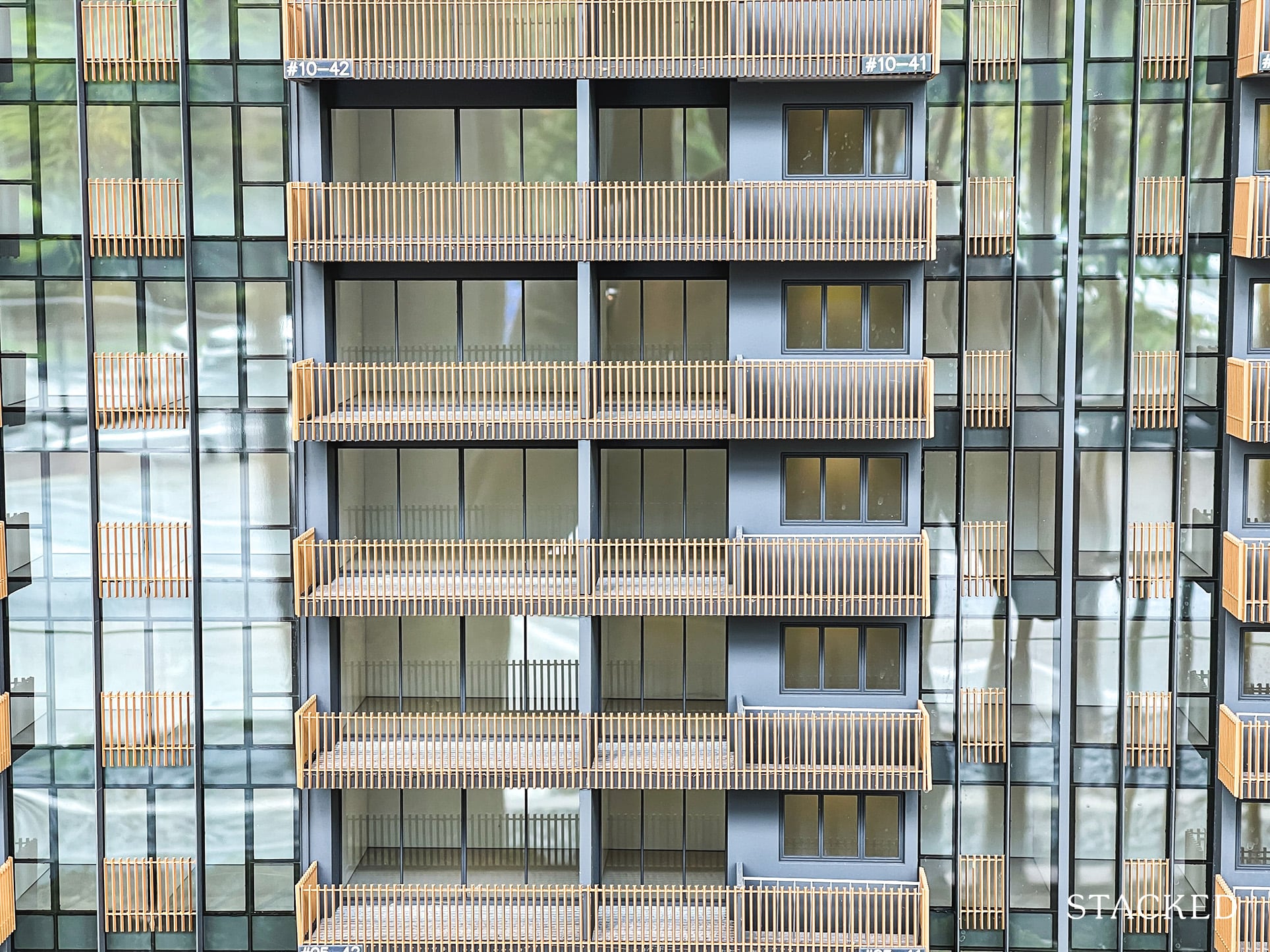
You might also have noticed the “Juliet Windows”, something which I’ll showcase later on during the actual unit tour itself.
Let’s now move on to the units displayed at the showflat. Instead of starting with the smallest unit, let’s start with the largest one here instead!
Ki Residences 4 Bedroom Premium Review
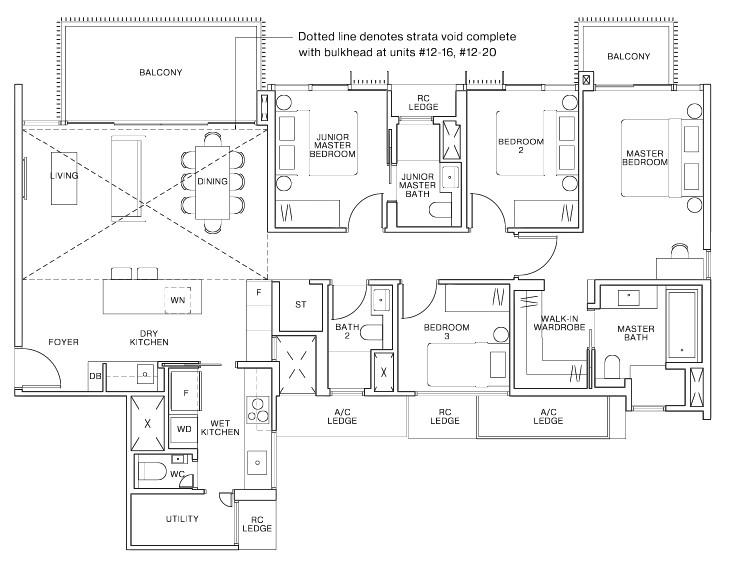
This is the largest 4 Bedroom layout on offer at Ki Residences. The top floor unit has the same layout but comes in at 1,711 sqft because it accounts for 22sqm of void (5.65m ceiling) space.
This unit displayed here is the 1st floor unit with 3.6m ceiling height while other floors will get 2.9m, which is just about average.
At 1,475 sq ft, the size is pretty decent. Not the largest in the market but certainly not the smallest either. 4 and 5 Bedroom units are part of the “Luxury Collection” and come with more premium fittings such as De Dietrich appliances and marble floors while 2 and 3 Bedroom units are fitted with Bosch / Samsung appliances and porcelain tiles.
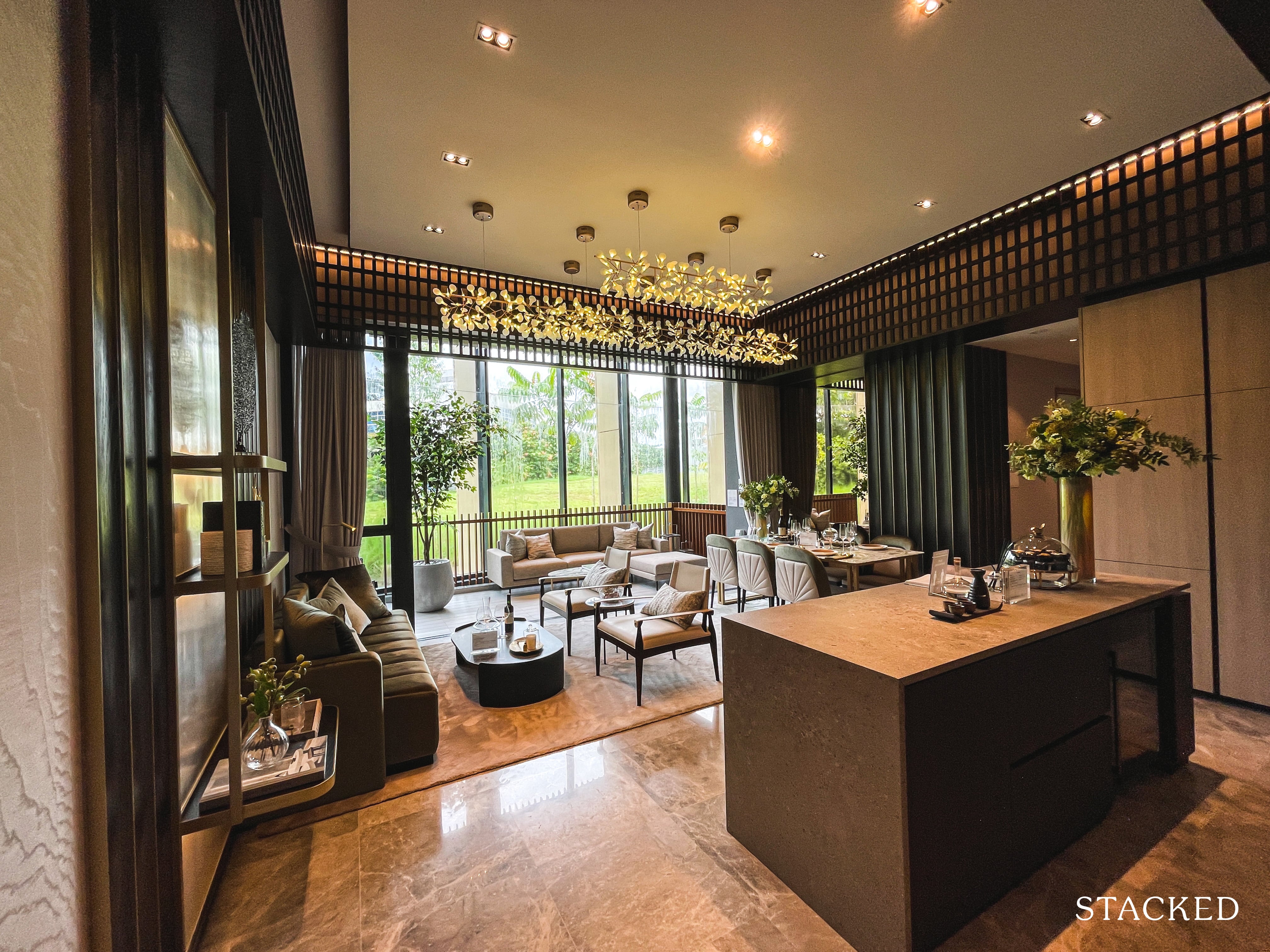
Bucking the trend of most units that are tagged “Premium”, this 4 Bedroom Ki Residence doesn’t come with a hallway (less private) let alone a private lift (reserved for the 5 Bedroom units).
Space efficiency purists will be happy though, as there’s no wasted space at all. Instead, you will be greeted by the dry kitchen with a kitchen island. You will have to figure where to build some shoe cabinet space though.
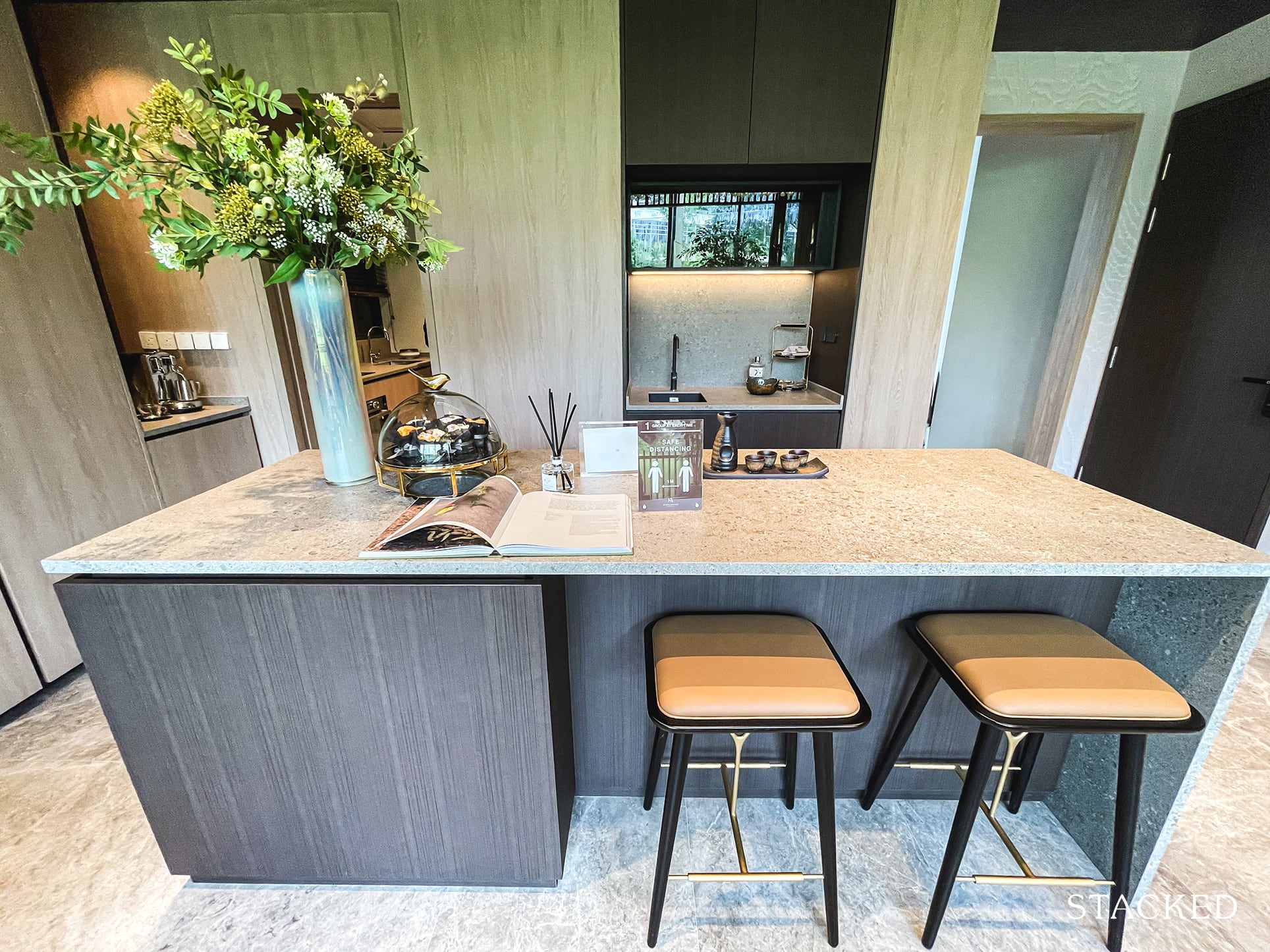
Let’s start with the dry kitchen first. Here’s what I like: It’s a good sized solid kitchen island, along with an in-built wine chiller.
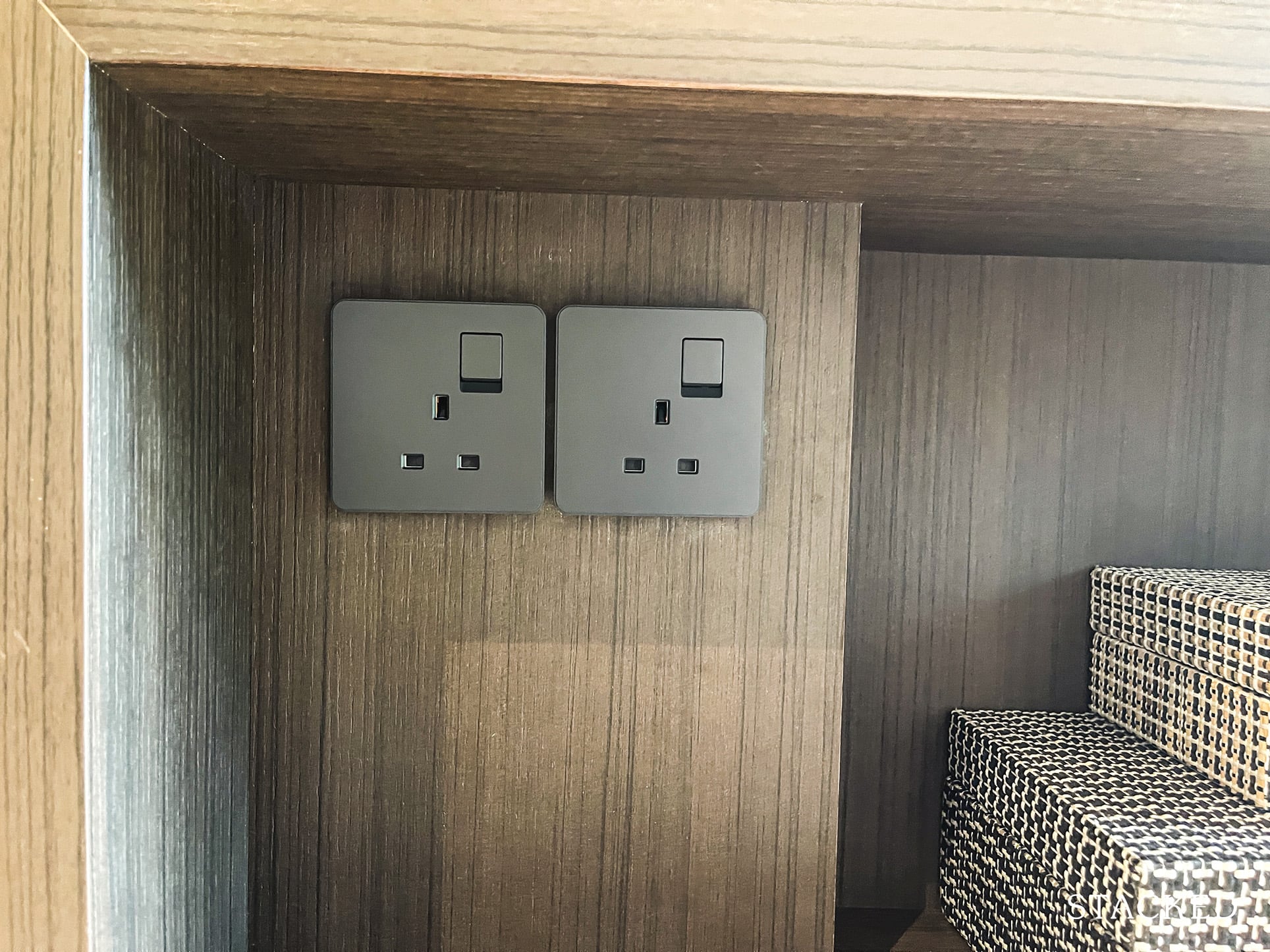
They’ve also thoughtfully included two power points here as well, which is a great touch.
You will also find a Franke kitchen sink and mixer here in addition to another found in the wet kitchen, which I think adds to the practicality of this unit. There’s also plenty of storage spaces built in and a De Dietrich built-in fridge is provided here in the dry kitchen as well.
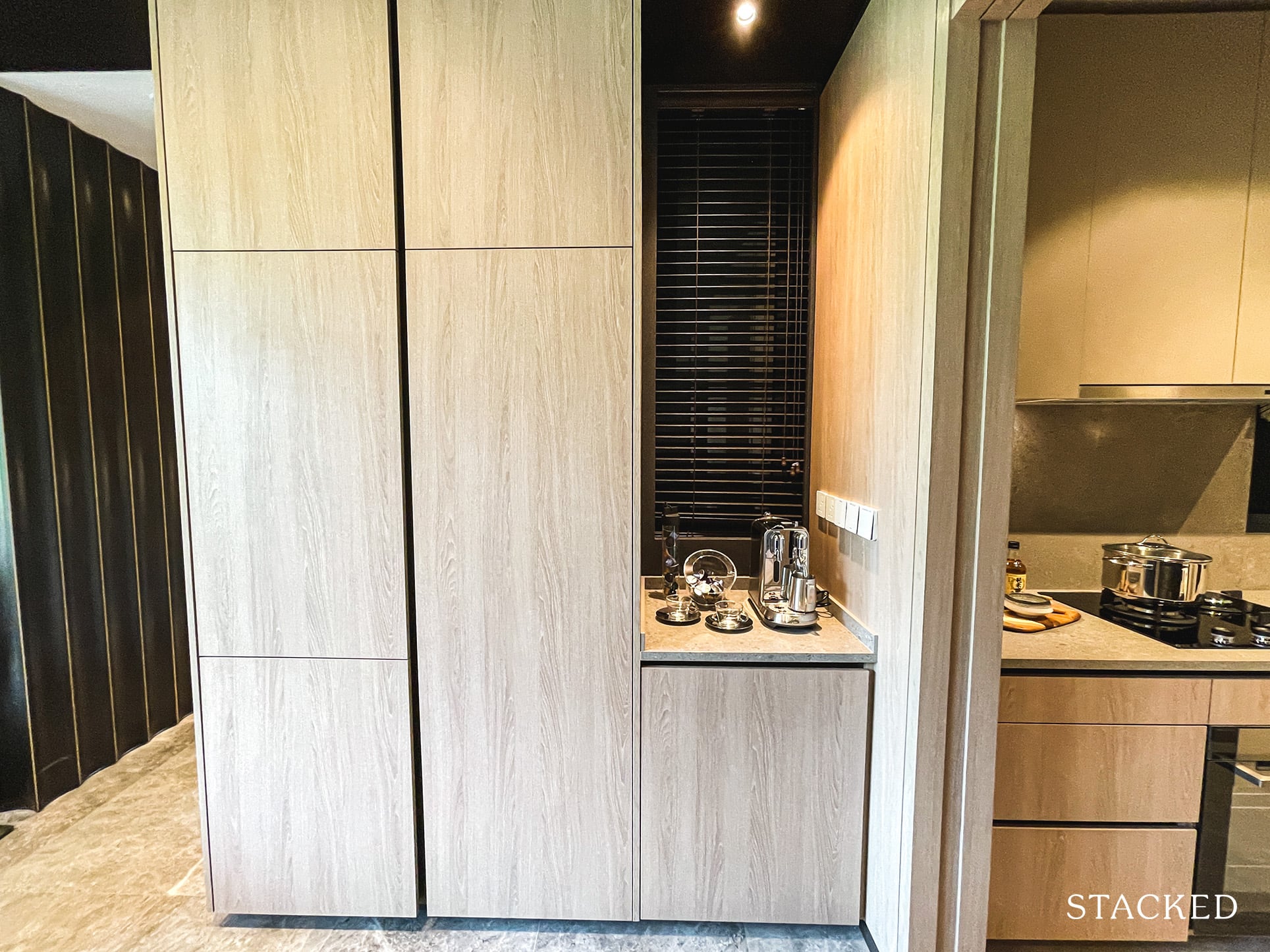
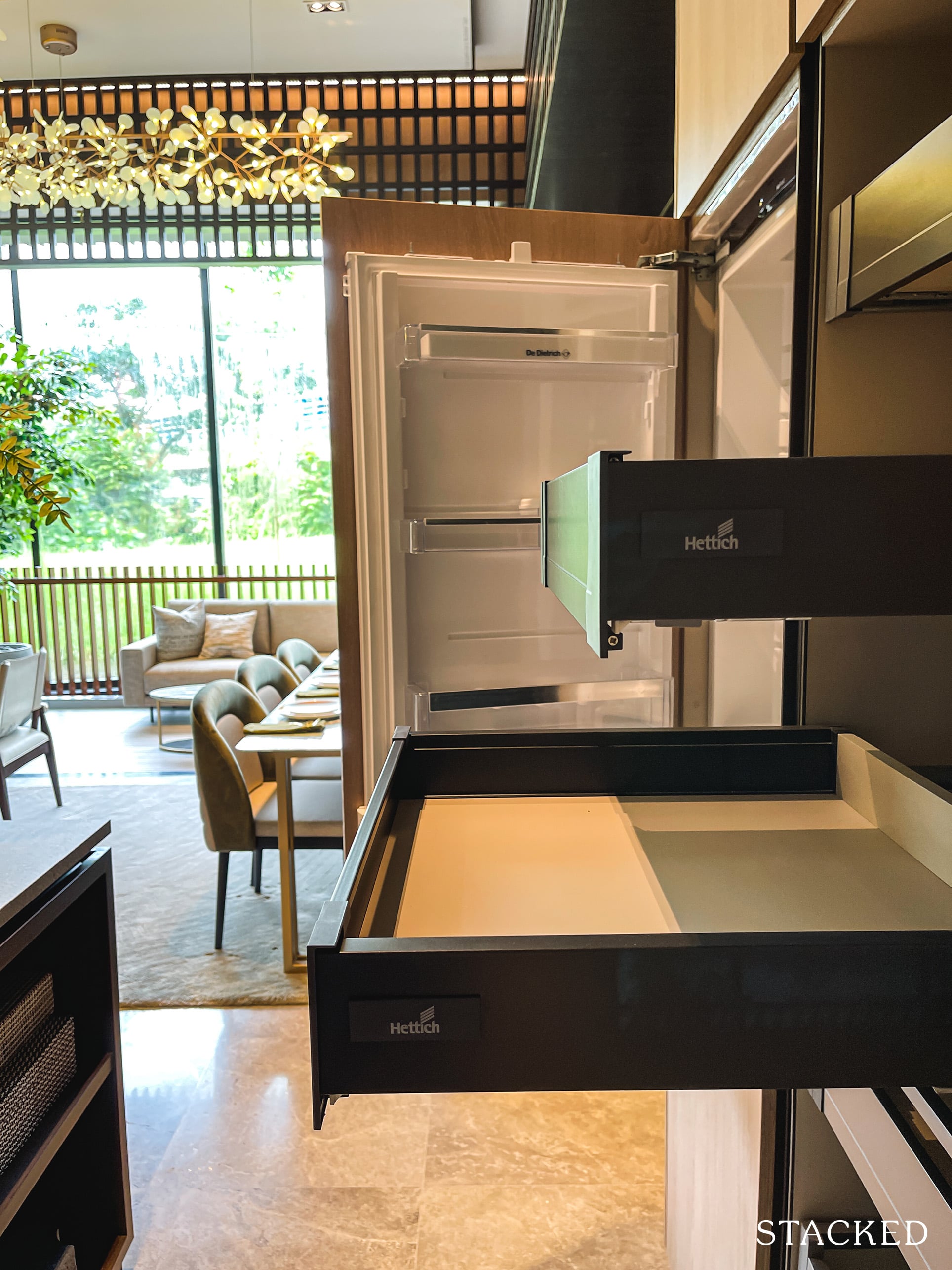
As you’d see throughout the unit, storage spaces are well thought out and solidly built too.
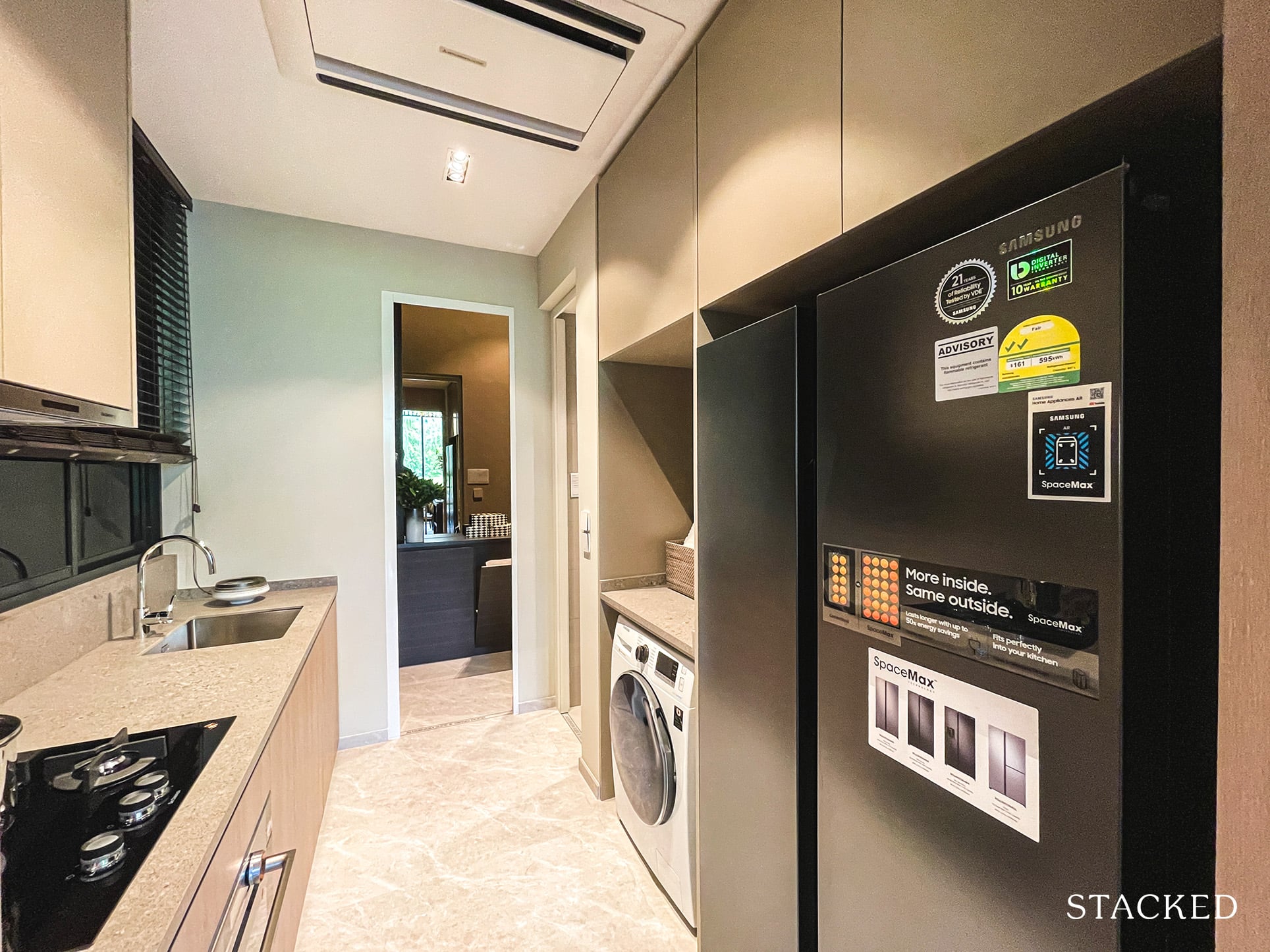
Moving into the wet kitchen, there’s another fridge here (in addition to the one in the dry kitchen) and washer dryer provided by Samsung. Just a small point but I thought it was a little strange to not stick to the same brand of appliances for consistency and economies of scale.
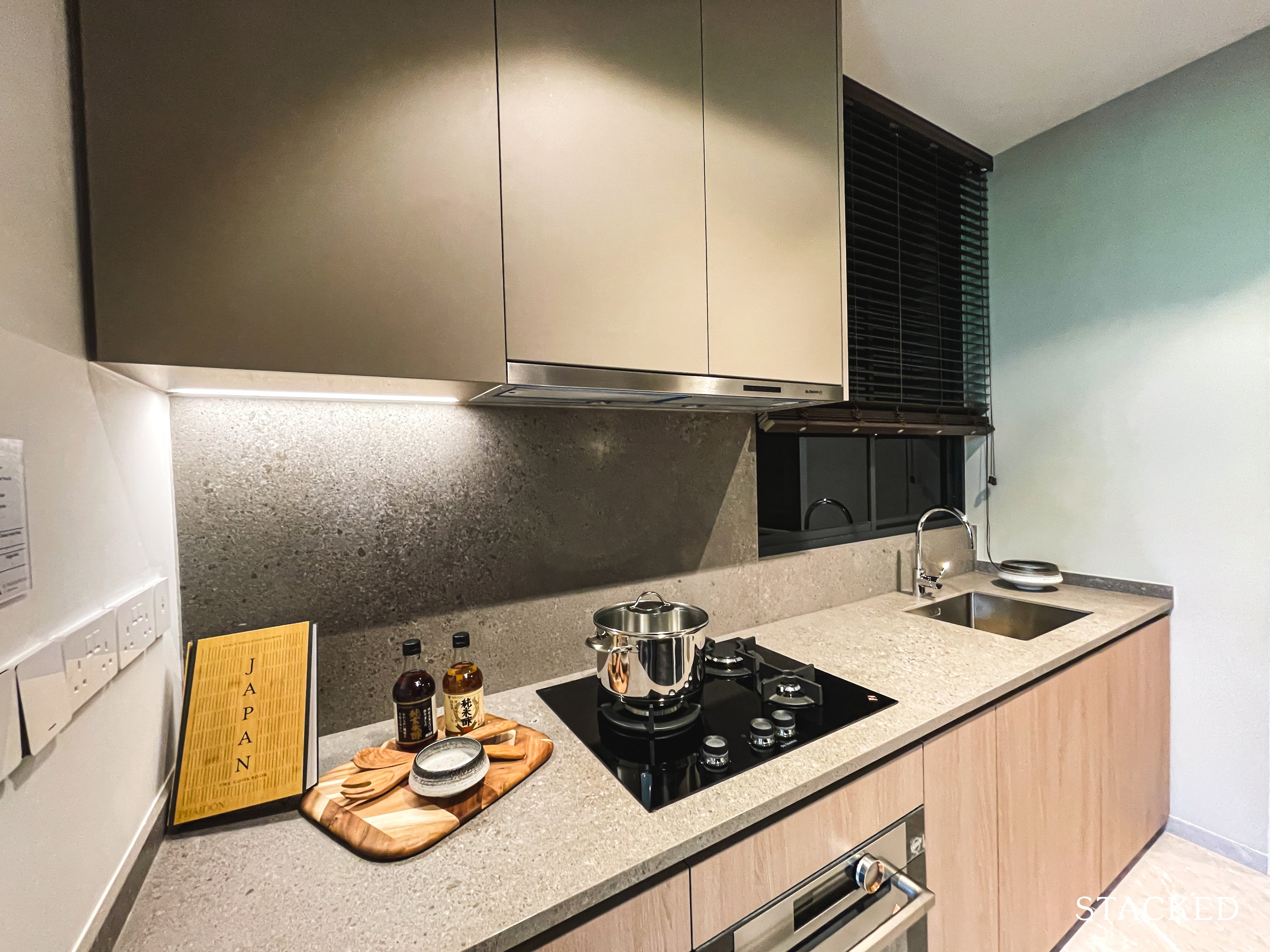
There’s also a 3 cooker gas hob and built-in oven by De Dietrich. Personally for me at least, gas hobs are a must-have for larger units as they cater to bigger Asian families who are likely to do some form of heavy cooking. You will also be pleased to know that there’s a window here for ventilation.
Counter top space is not fantastic but the good sized kitchen island outside can easily double up as one so that’s fine.
Overall, the kitchen size combined is pretty exemplary. As a matter of fact, it is a common theme that you’ll find throughout the rest of the show units – great sized kitchens – which does speak a lot about the ambitions of Ki Residences as an own stay residence.
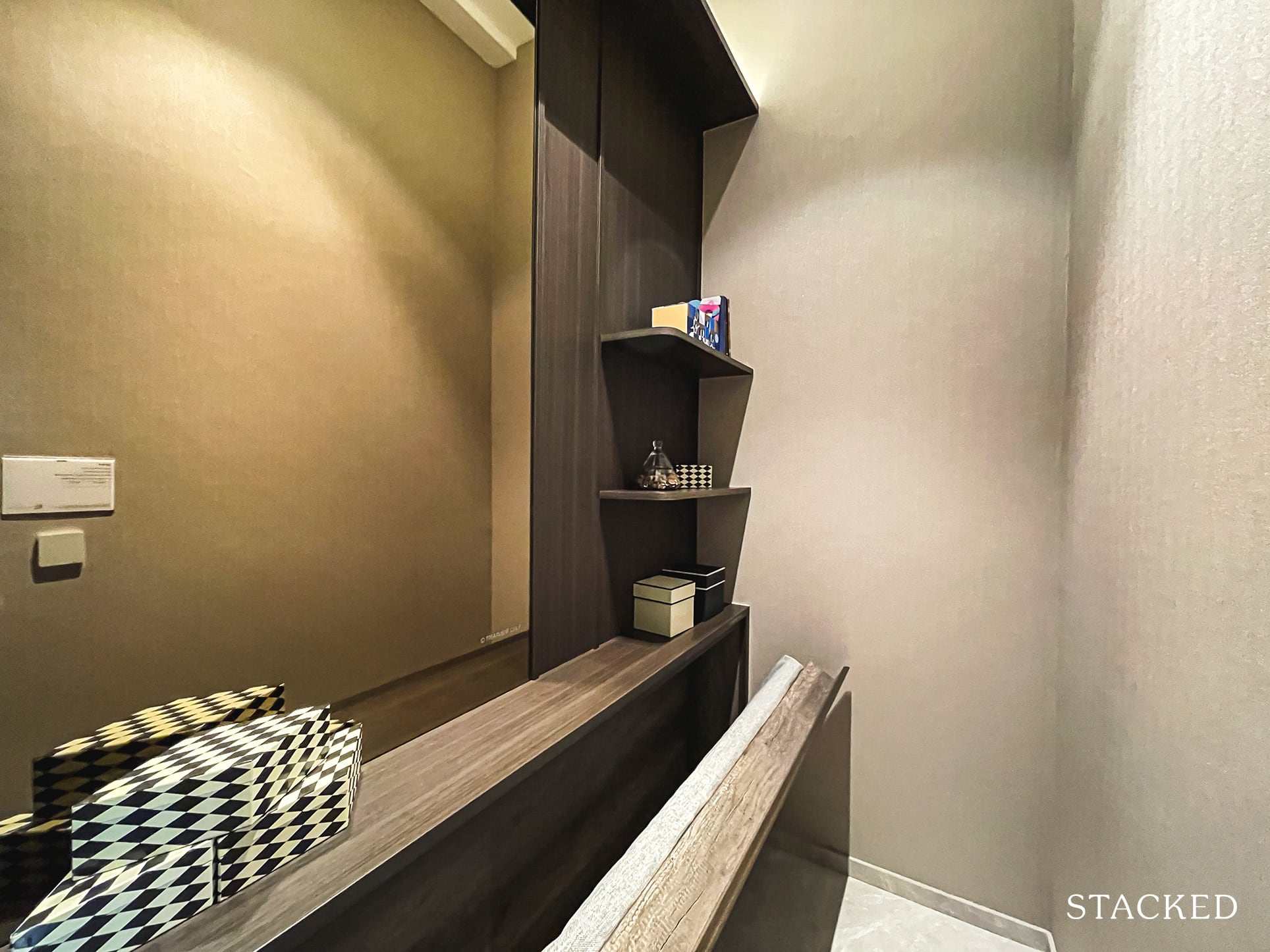
As with most larger sized units, there’s a utility and w/c in this unit. This is usually used as the helper’s room if you have one (though as with every other development, it’s very small) or it can just be additional storage for your family.
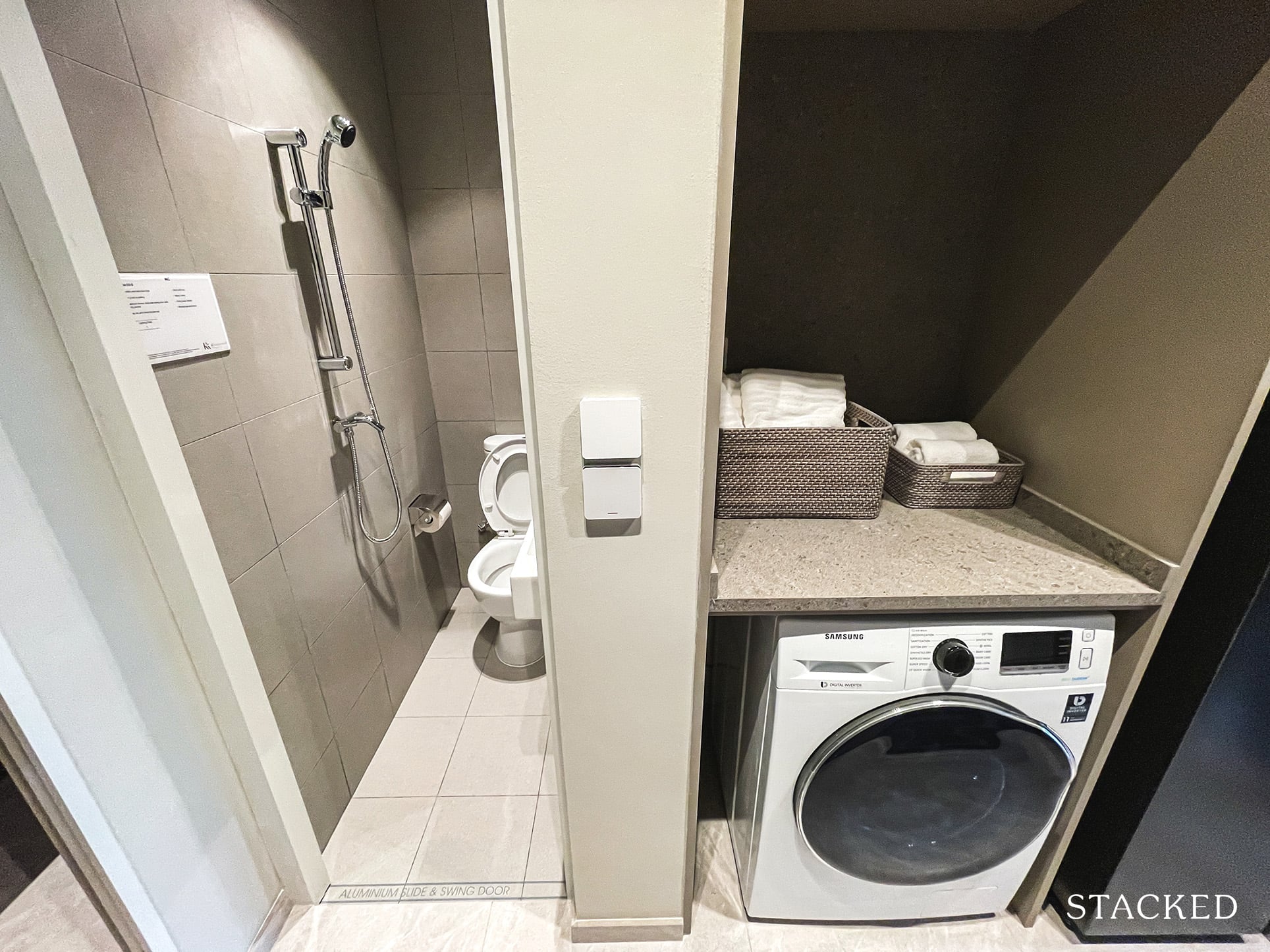
One very conspicuous miss here is the lack of a proper yard area. For a 4 Bedroom unit this is borderline a deal breaker in my opinion. Of course, you can always utilise the big balcony here when it comes to drying clothes, but it is an unsightly look.
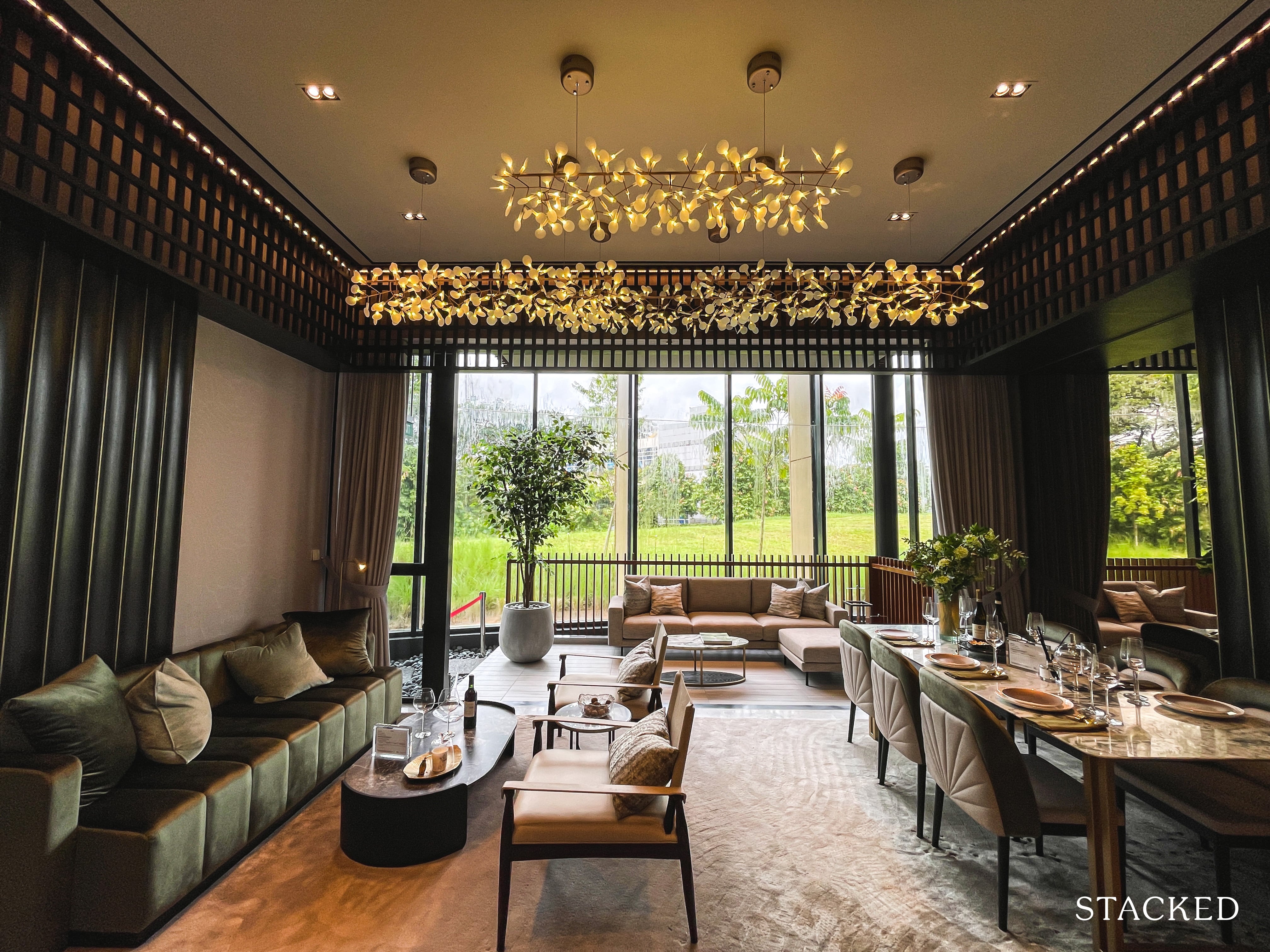
Moving into the living room, you will find that the 3.6m high ceiling really helps to accentuate the spaciousness of the unit. To me, it unquestionably makes the unit feel more luxurious. The question is whether it would be worth the price premium for.
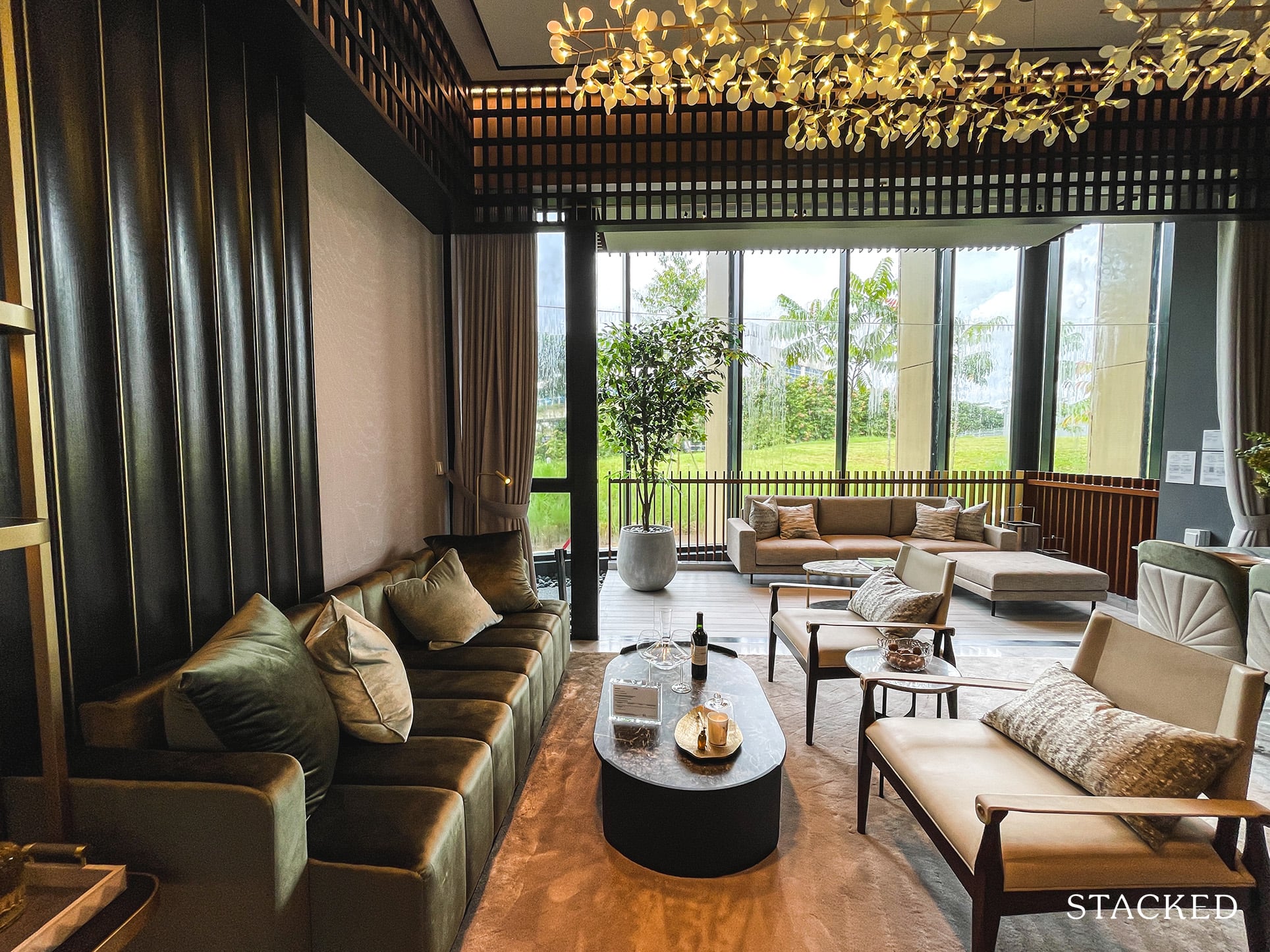
As with most show flats these days (that feature a living and dining laid out in parallel fashion), they have gone without the TV console to fit in more seating instead. It’s definitely not the widest of spaces and can probably only fit a 3-4 seater couch width wise without infringing on the walkway space.
It isn’t the most impressive especially for a 4 Bedroom unit, and I’d imagine it to look even more tight in the regular 2.9m ceiling height units.
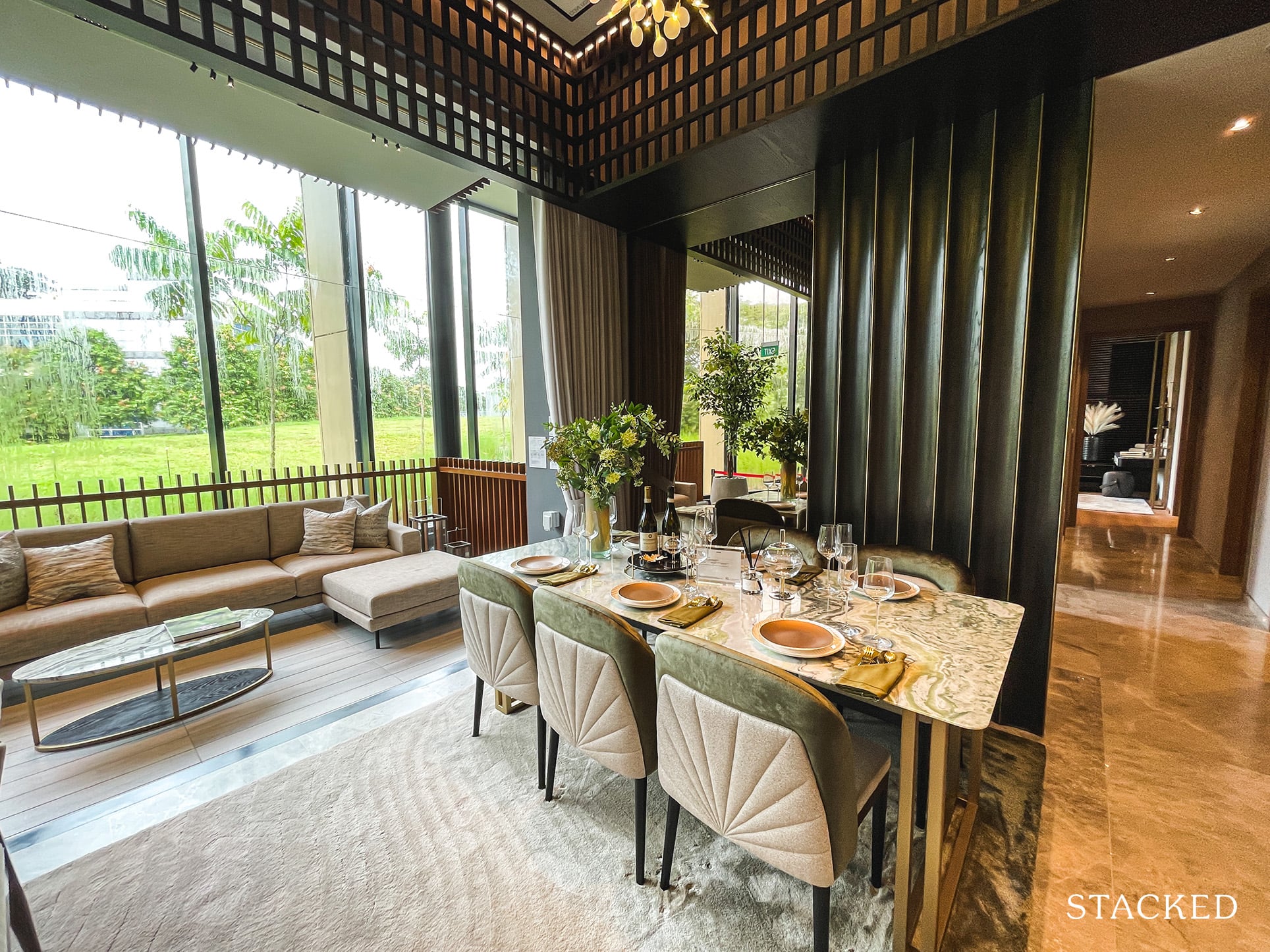
It’s the same story for the dining area. Fitting in 6 should be pretty comfortable, as they have done here but trying to fit in a longer dining table would definitely be a squeeze and eat into the walkway.
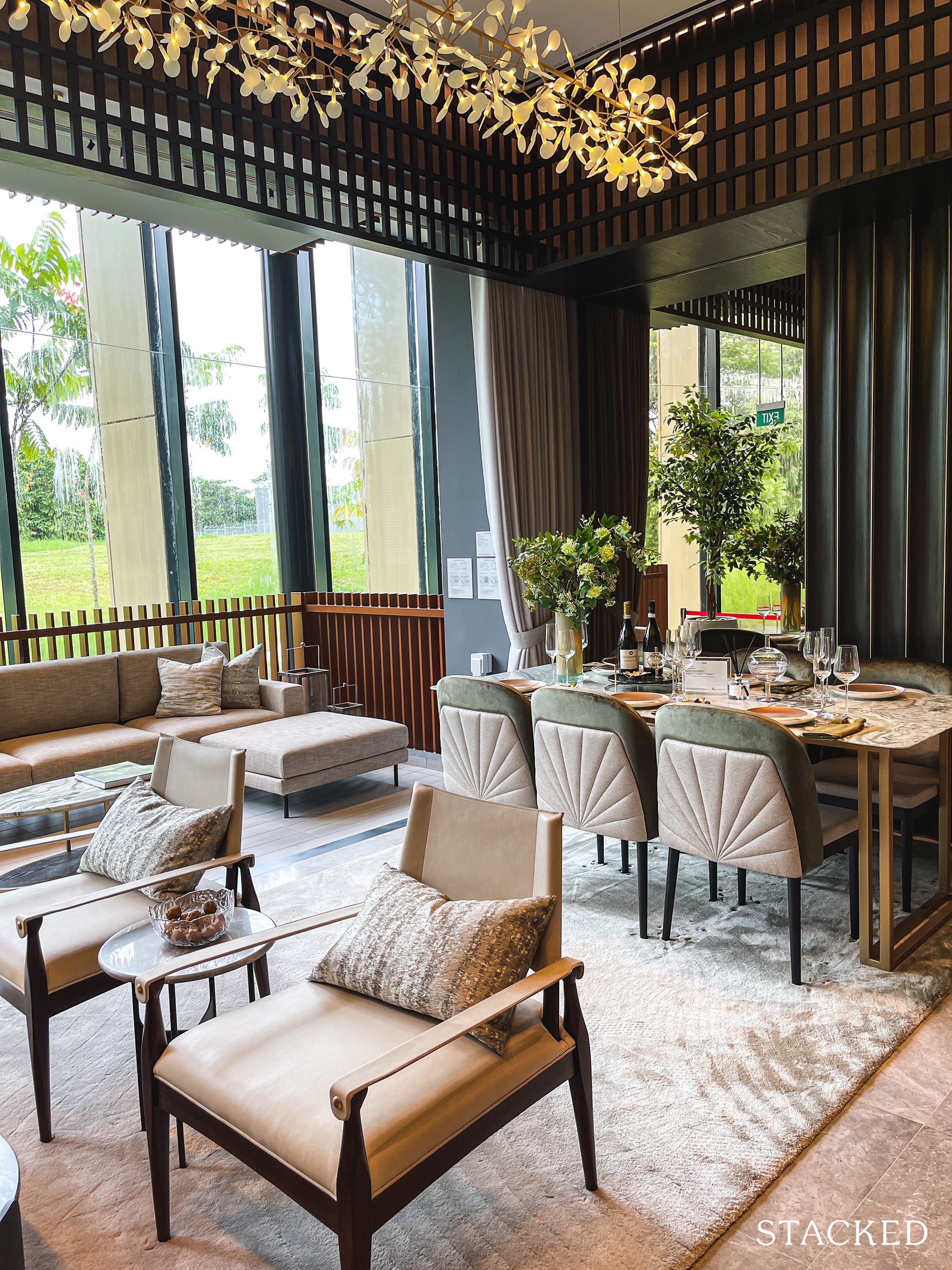
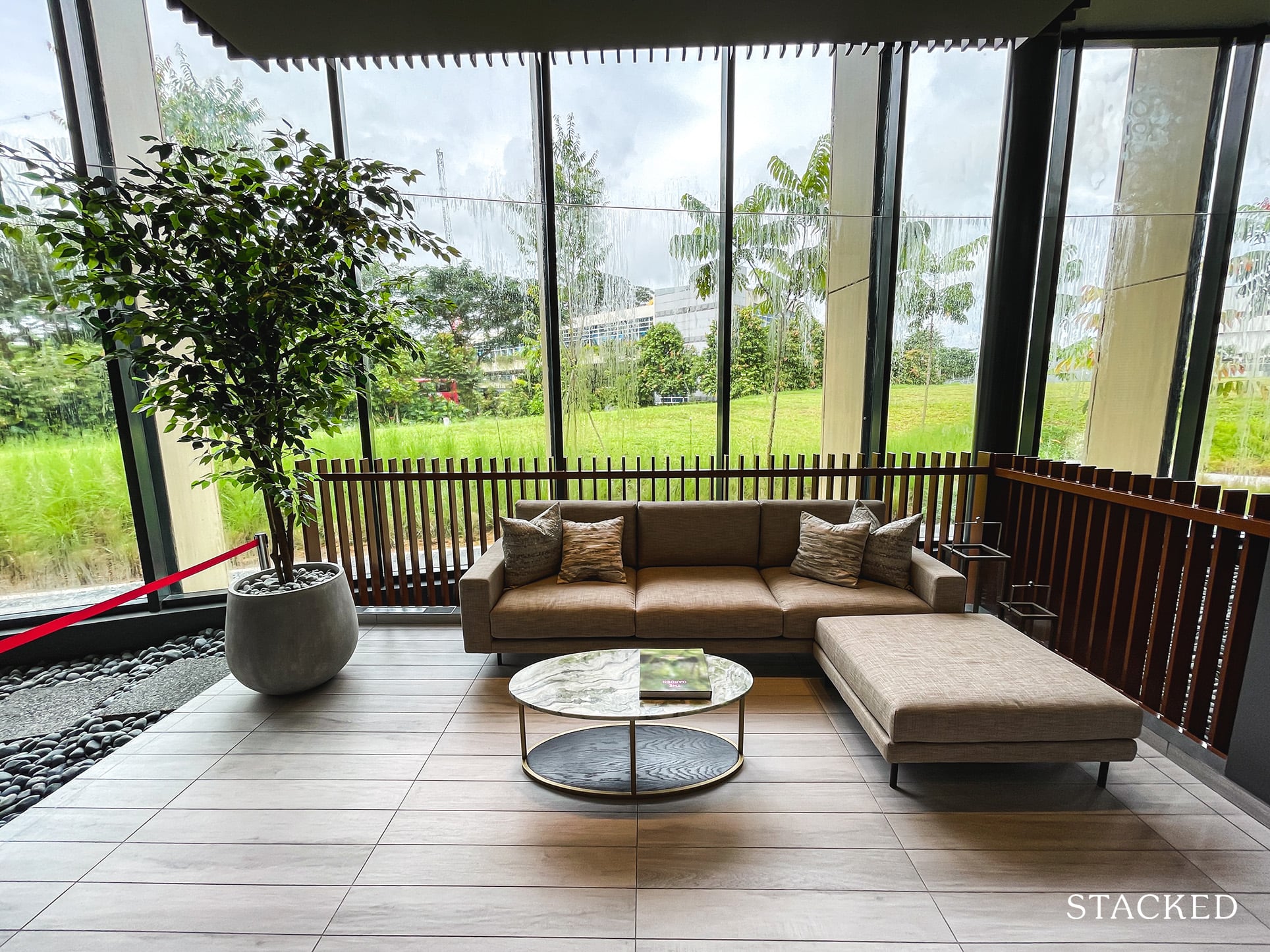
The balcony is actually pretty sizeable but oddly, doesn’t stretch the full width of the dining and living as per usual.
Despite that you can see the amount of space afforded here as even with a large L-shaped couch here you can see that there is still quite a bit of space to spare. Buyers should probably consider moving their dining into the balcony if they are into the al-fresco concept to free up more space in the living room itself.
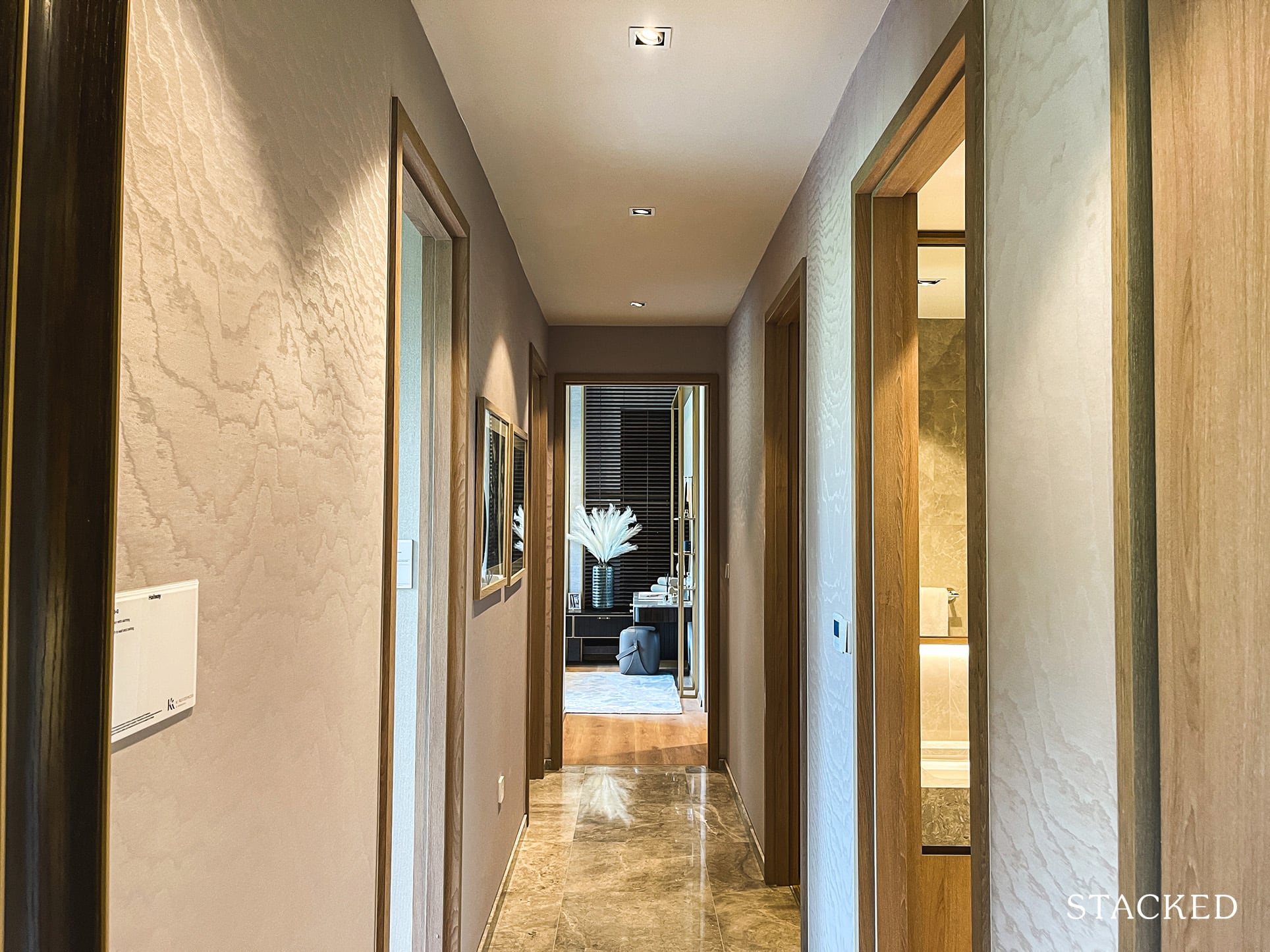
All the 4 Bedrooms are located down the same hallway. It’s a shame as I’ve always preferred the junior master bedroom to be placed away from the rest as it provides a greater level of flexibility for multi-gen families. In fact, interestingly enough, you aren’t going to find a dumbbell layout at Ki Residences save for the 5 Bedroom units.
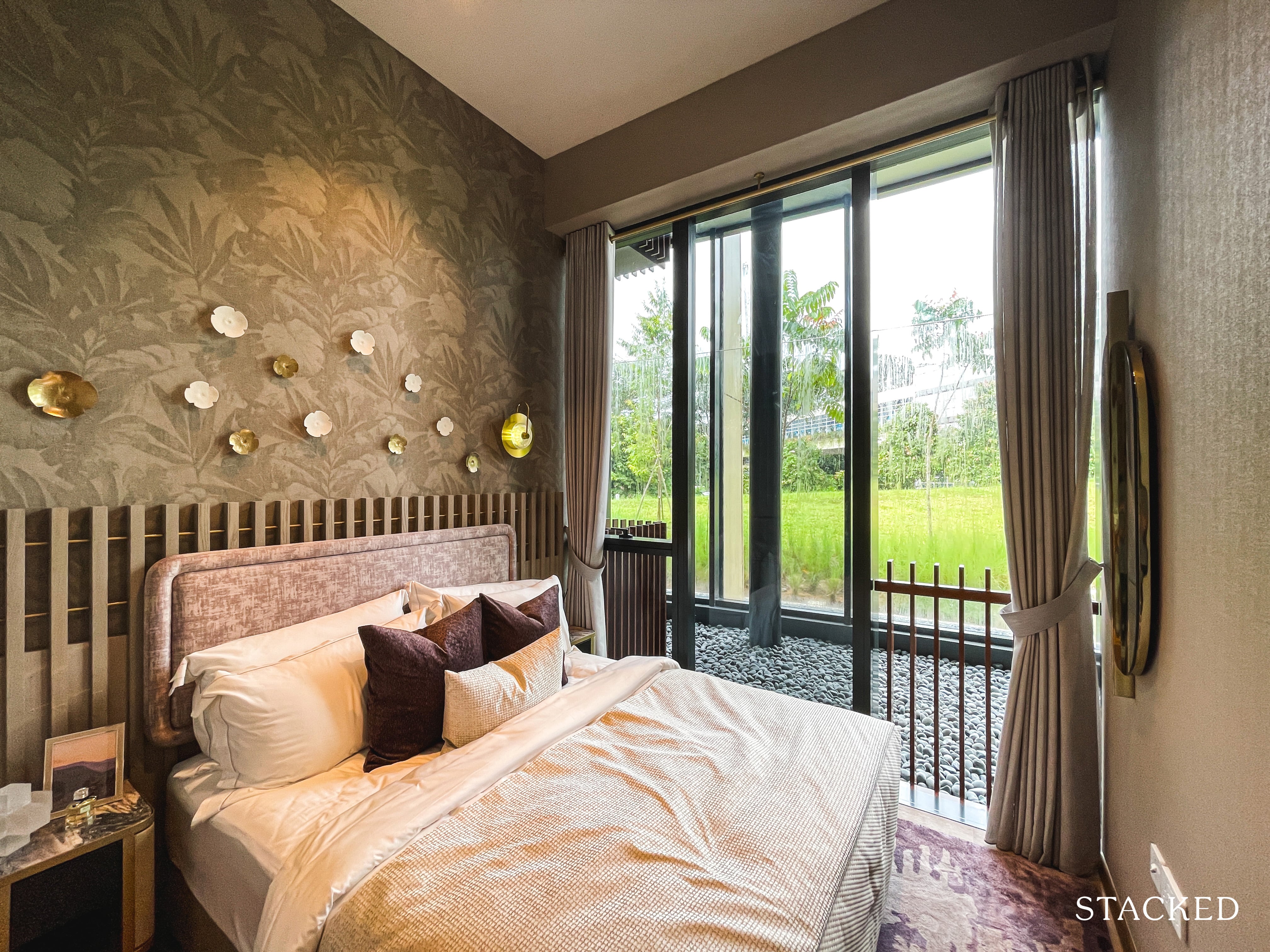
Located just beside the living and dining areas is the Junior Master Bedroom, which comes with an ensuite bath. Size wise, the room measures at just 9 sqm, which is the same size as Bedroom 2. In other words, the only difference this bedroom has is its ensuite bath.
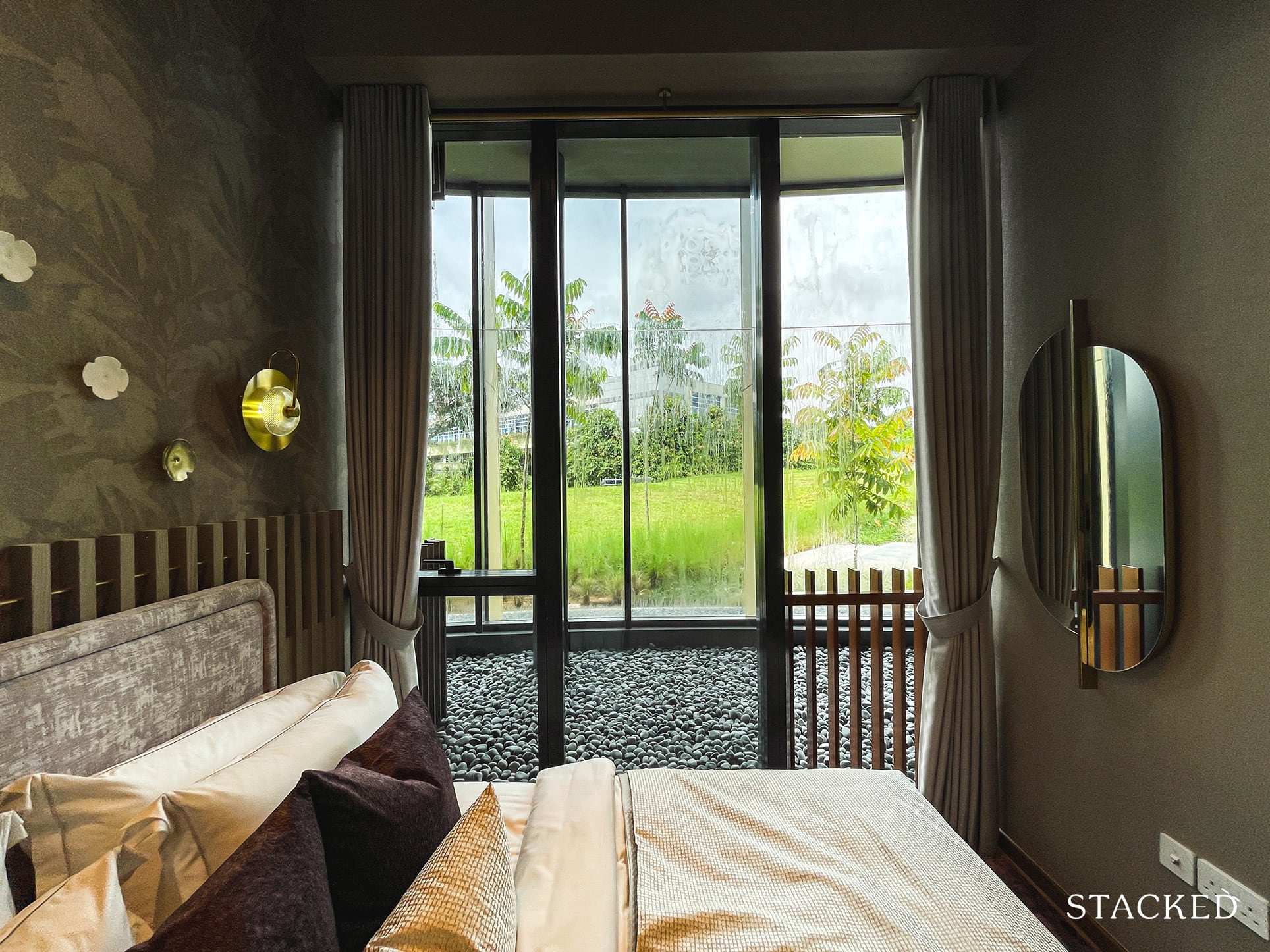
This size is standard in the new launch market and it will just about fit a Queen bed, a built-in wardrobe with little room for anything else.
So one of the more unique things about the rooms at Ki Residences is its Juliet windows (refer to the show flat model tour for how it looks on the outside). The developers have introduced a modern interpretation of the window by the use of a full height glass sliding door with external aluminium railing. This will provide a ‘balcony’ like experience to the exterior and landscape.
Given how the blocks are laid out to get a good amount of cross ventilation, I like that there are features here to take advantage of that.
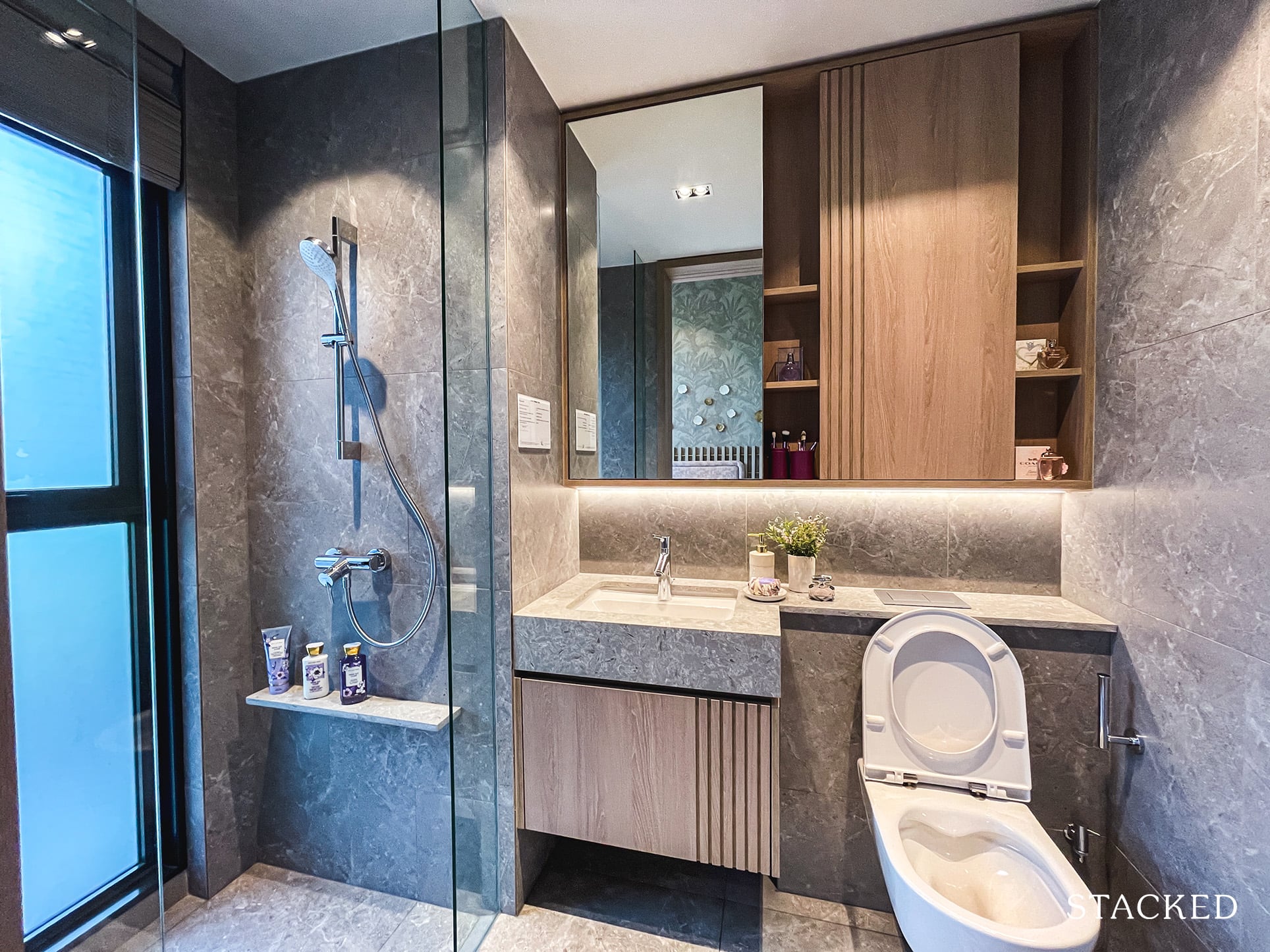
The ensuite bathroom comes fitted with Laufen ware and Hansgrohe fittings, which are brands you would expect from new developments these days anyway. There is no rain shower to speak of except in the Master Bedroom but there is a window in the bathroom, which is helpful in ensuring that it is well ventilated.
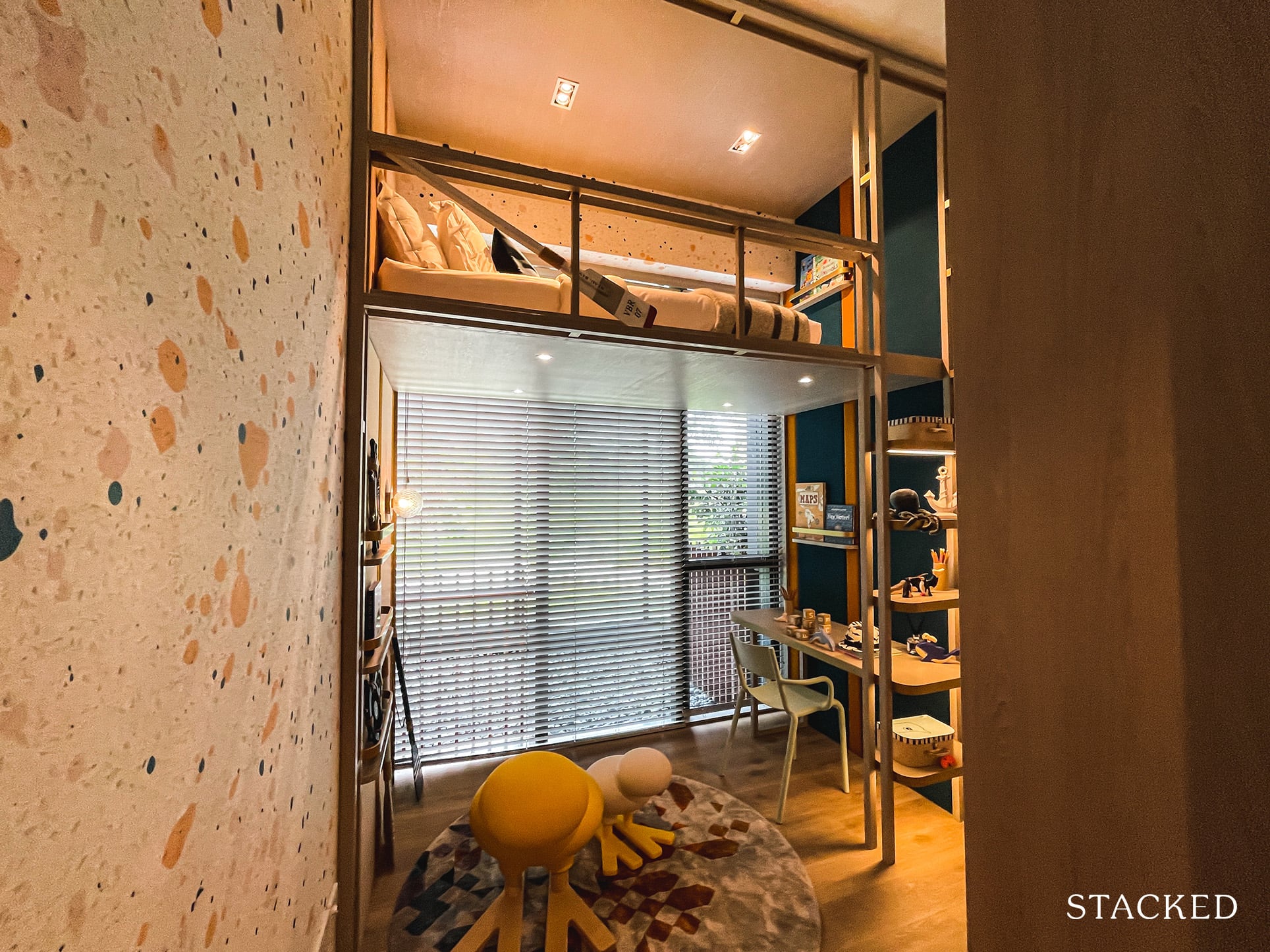
Bedroom 2, as mentioned earlier, measures in at the same size as the Junior Master at 9 sqm. This means sufficient room for a Queen sized bed with little more to speak of.
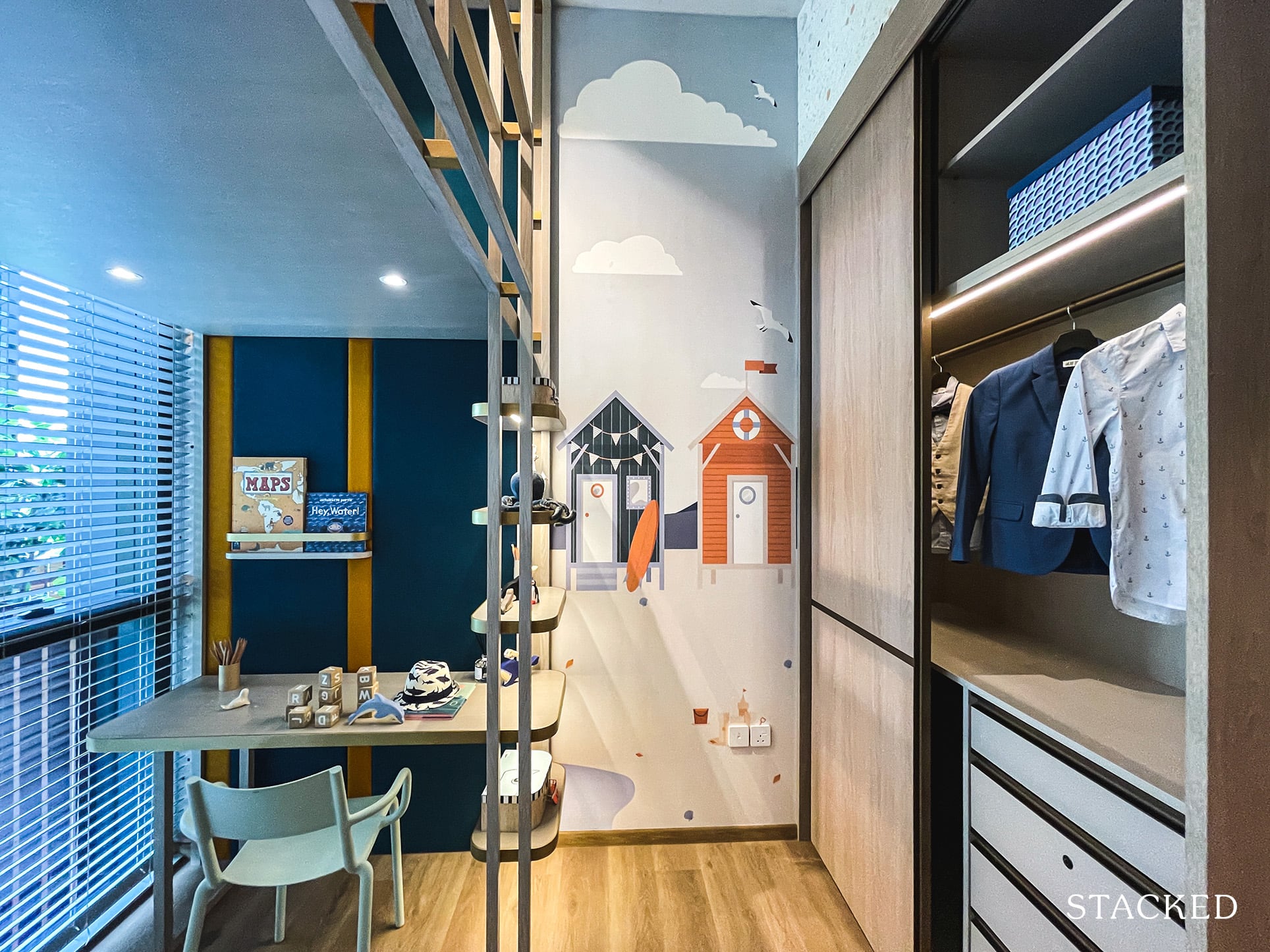
In this case, the developers have made use of the high ceiling to create a kids room with a small furniture deck and a study below. This is definitely more practical if you have a high ceiling as it will probably be quite tight for the regular units. A 2-panel built-in wardrobe is also provided as expected. For those wondering, it has the same European inspired Juliet windows found in the Junior Master Bedroom.
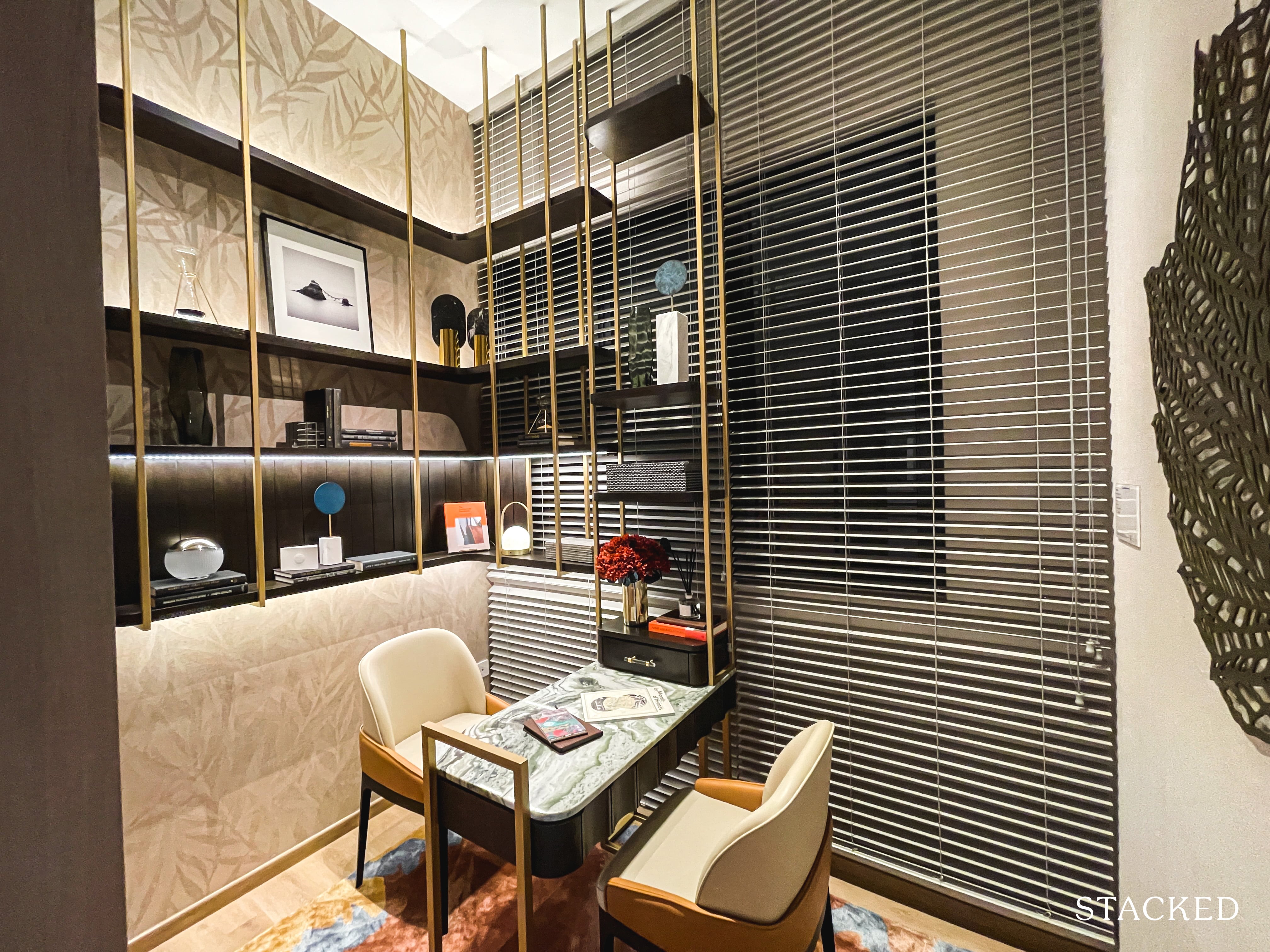
To put it politely, the 3rd Bedroom is compact – at just 7 sqm. They have converted it into a study in this case but it will fit a single bed if you wish.
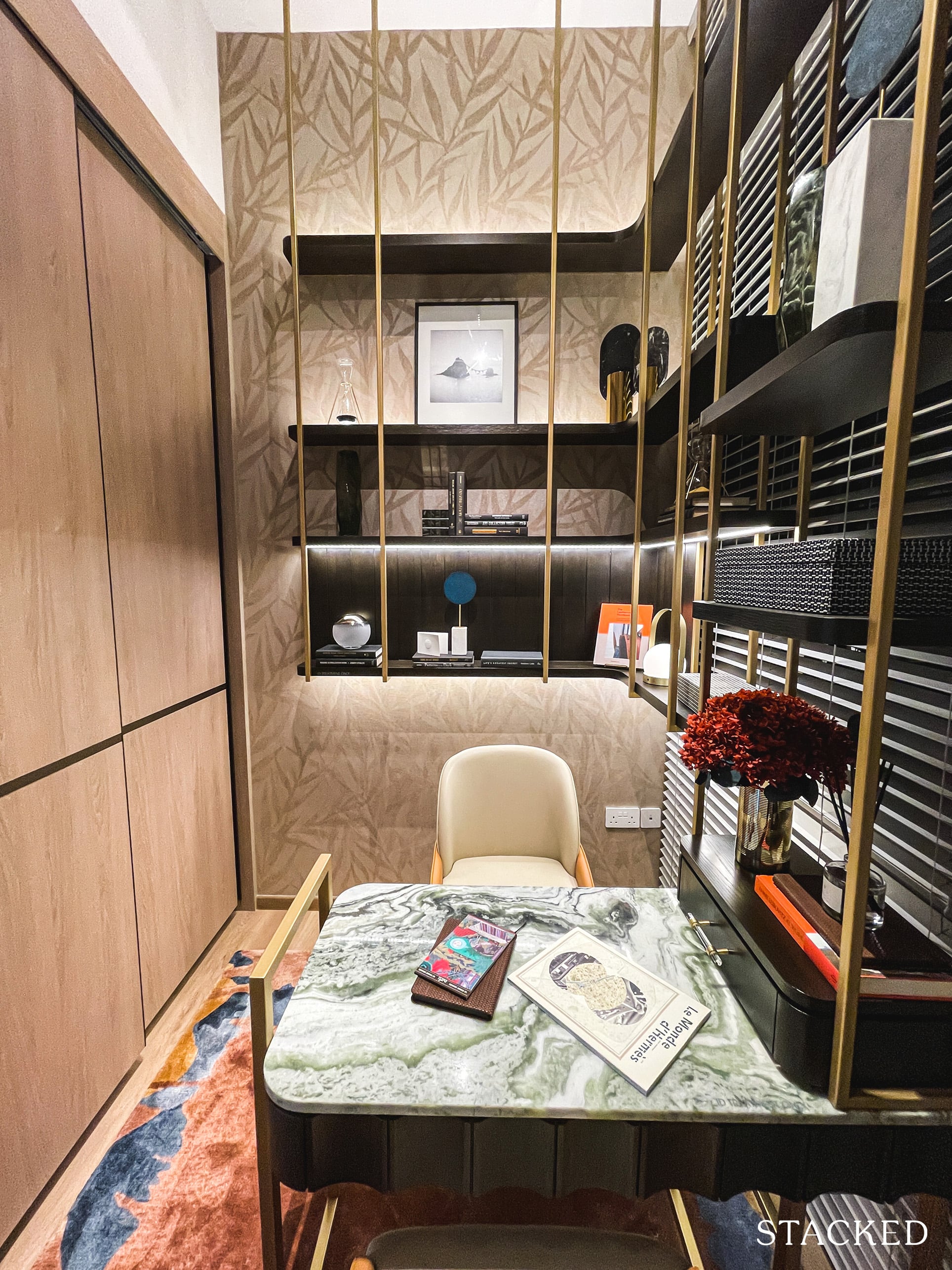
You should also know that the AC and RC ledges are located outside this bedroom – which means that you don’t get full-sized windows. It’s fair to say that whoever gets allocated this bedroom will be getting the shorter end of the stick here!
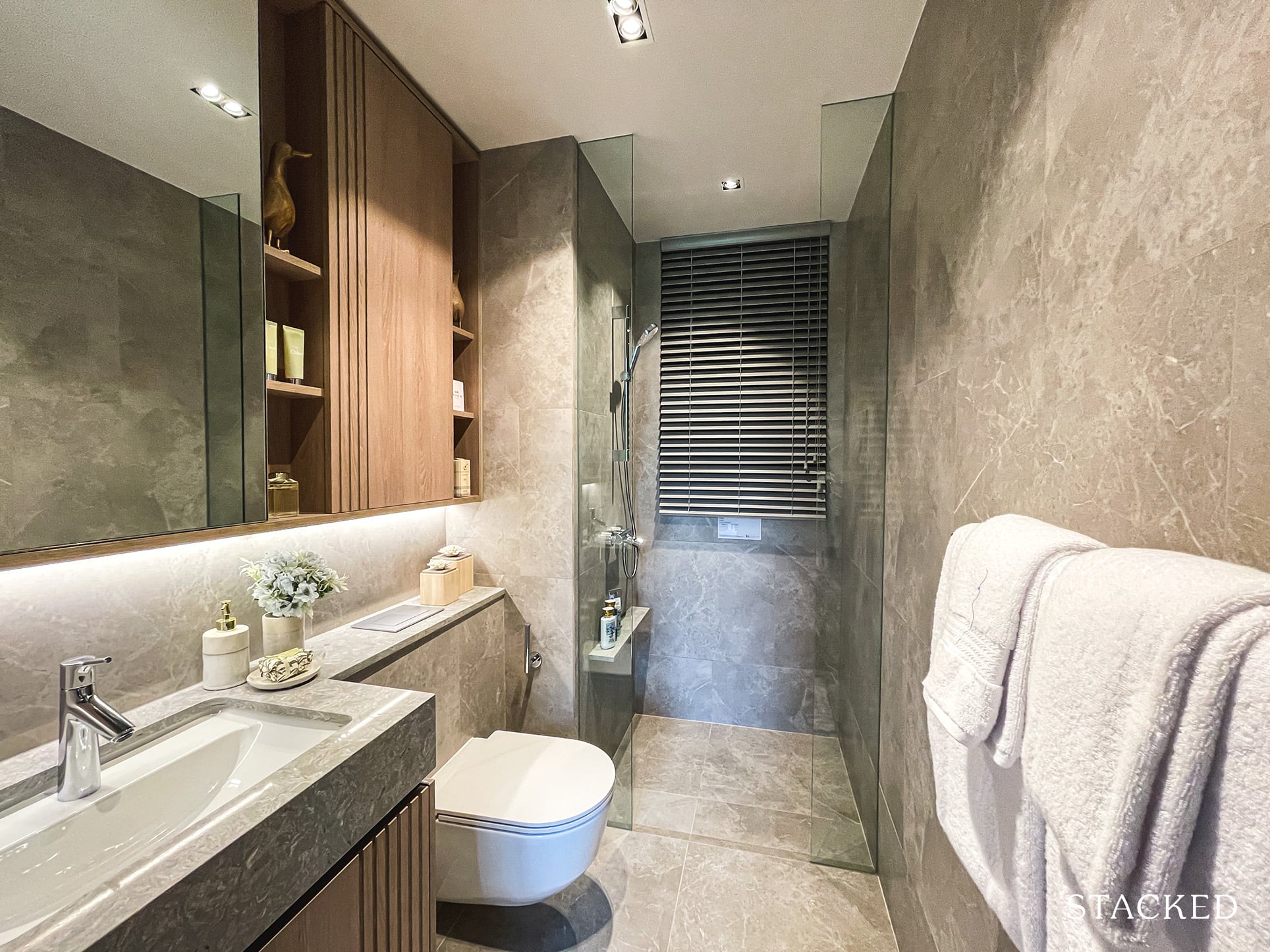
Both Bedroom 2 and 3 will share this common bathroom. There’s nothing much to shout about in terms of its size but there’s a window in the bathroom, which is always helpful in ensuring that moisture doesn’t gather here. The bath comes fitted with the usual Laufen ware and Hansgrohe fittings.
A small nitpick here, but the location of the common bathroom is set slightly further away from the Common Bedroom 2 – not a dealbreaker by any means.
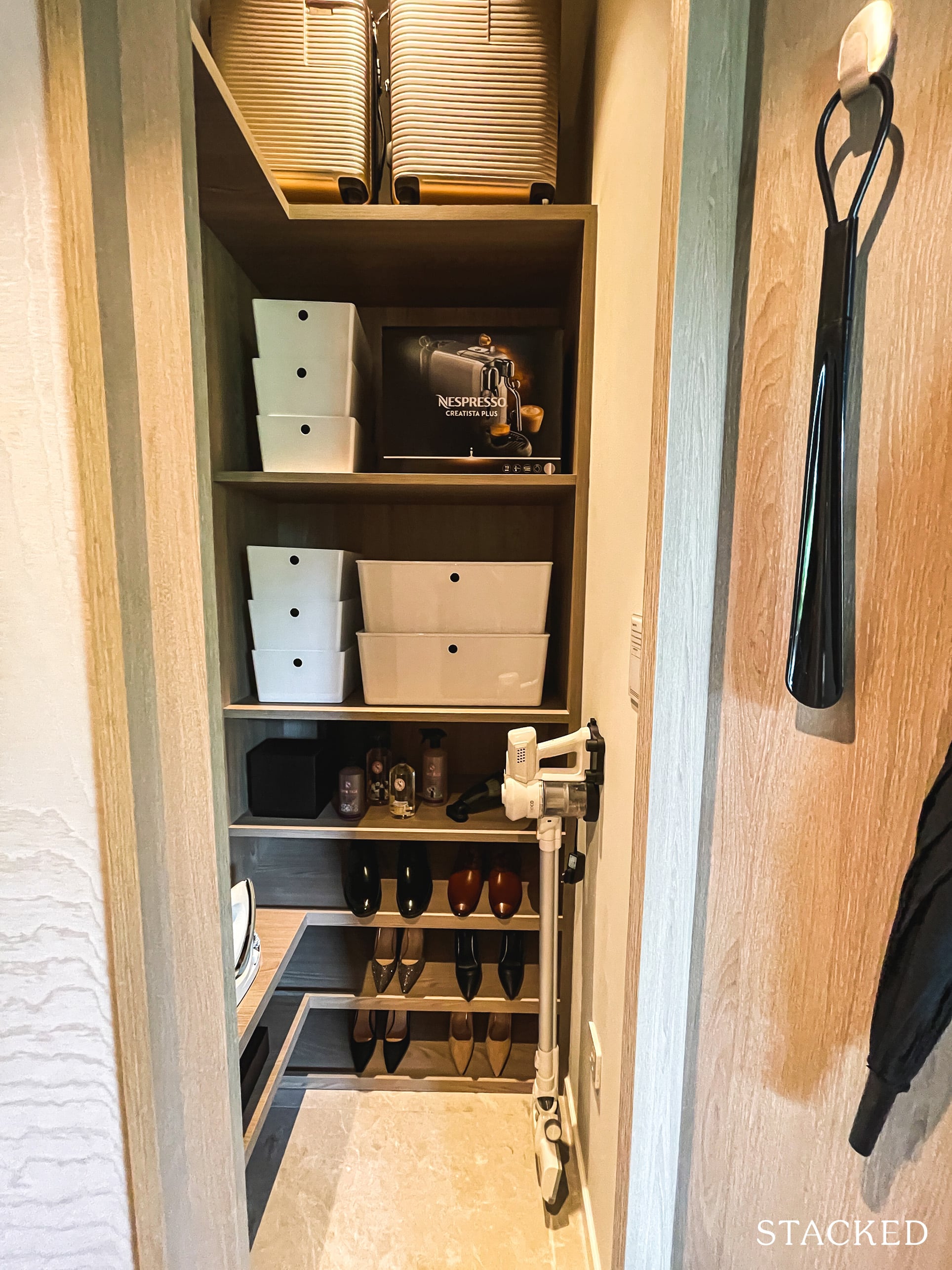
Next to the common bathroom is a store area, which is really nifty to hide all your luggage and household cleaning items. As you’ll see in the other units as well, this storage space is thankfully included in all of them too.
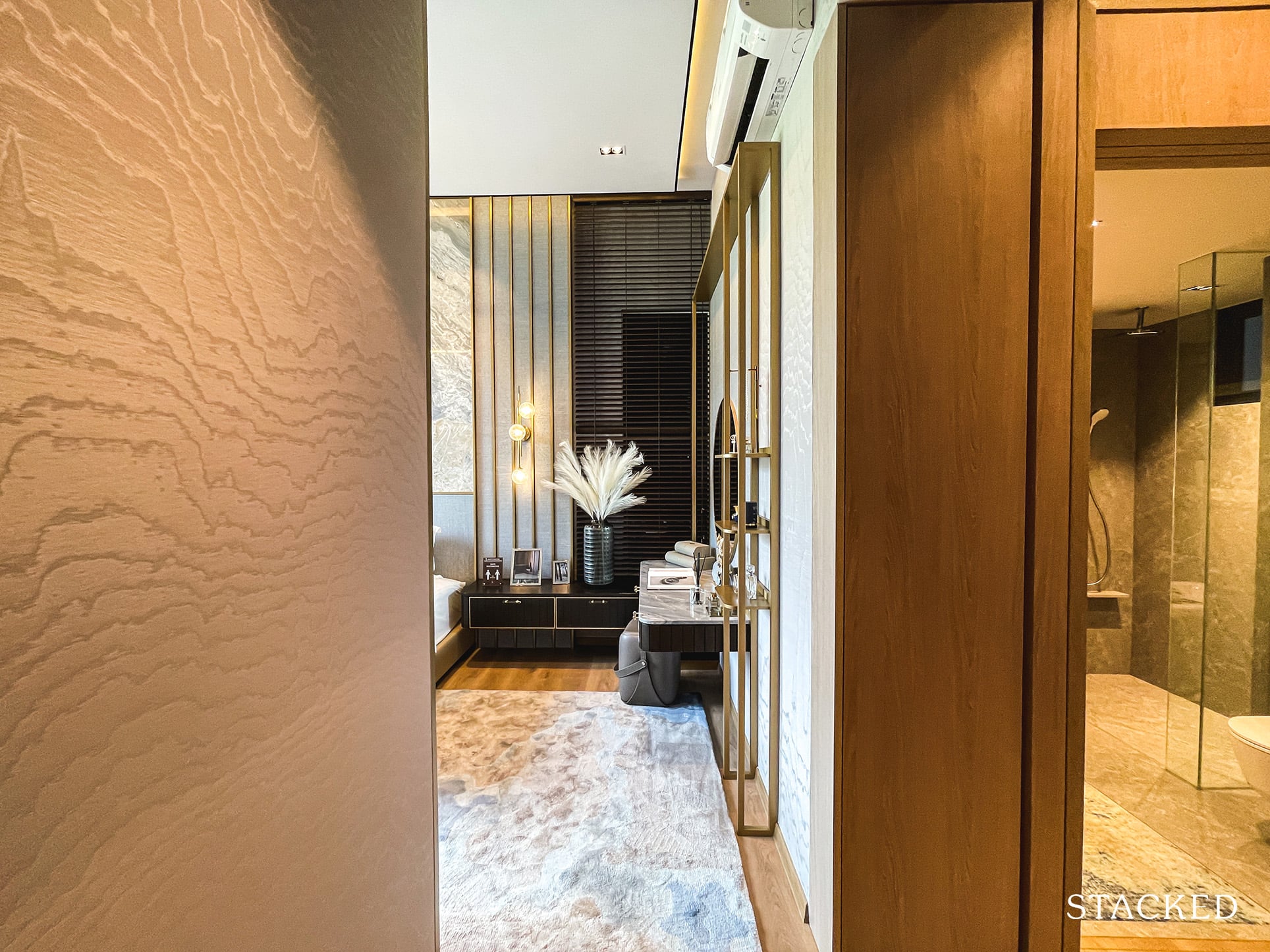
Moving into the Master Bedroom, you’d be pretty pleased to know that its size stands in at 27 sqm. That’s effectively the size of 3 common bedrooms. This of course, includes the Master Bath and the walk in wardrobe.
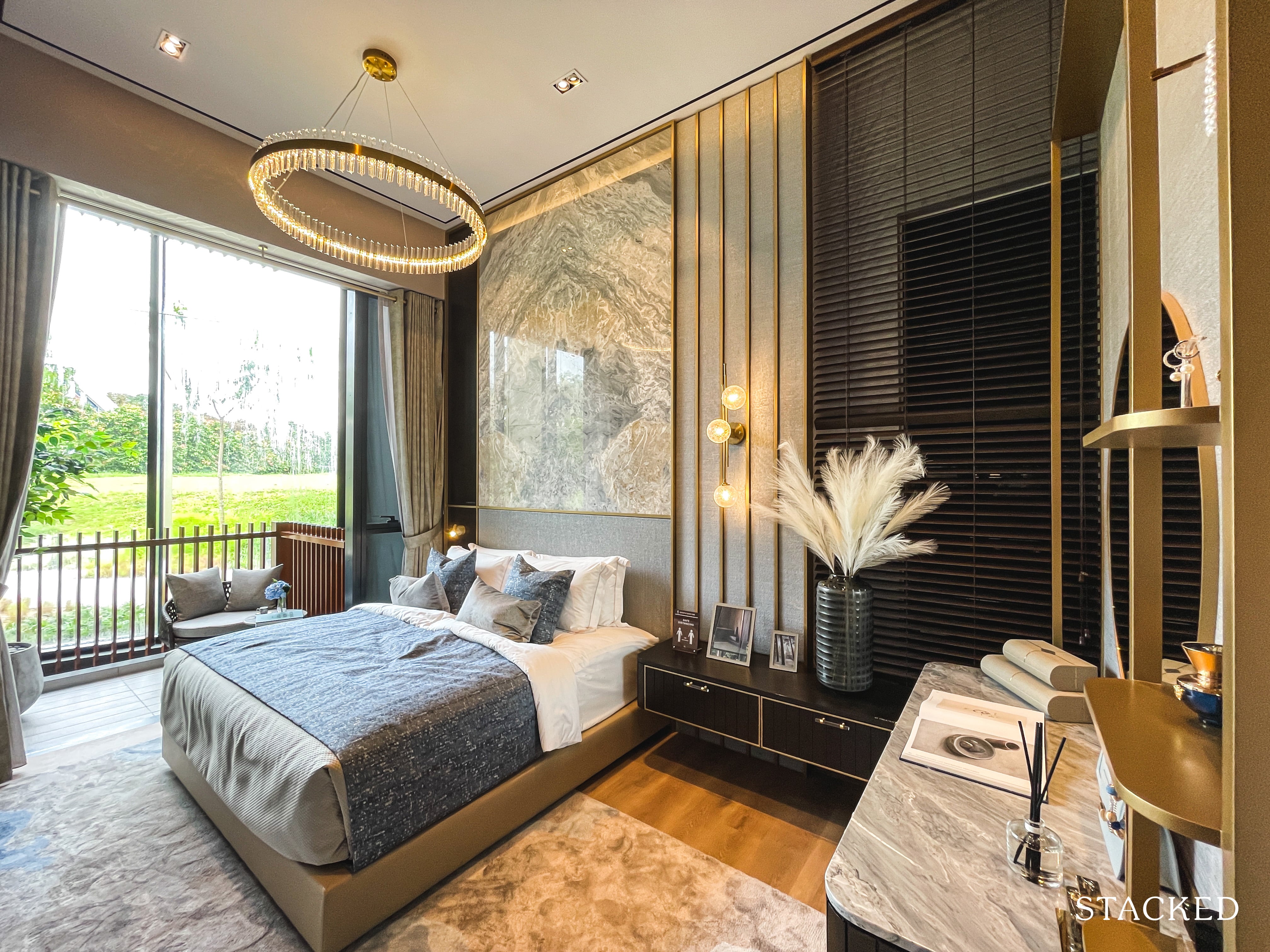
The Master Bedroom feels suitably spacious for a 1,475 sq ft unit and you will easily fit a king sized bed if you wish. What’s great also is that with the amount of space available, you can also fit in a dresser or study area without compromising on the walkway space.
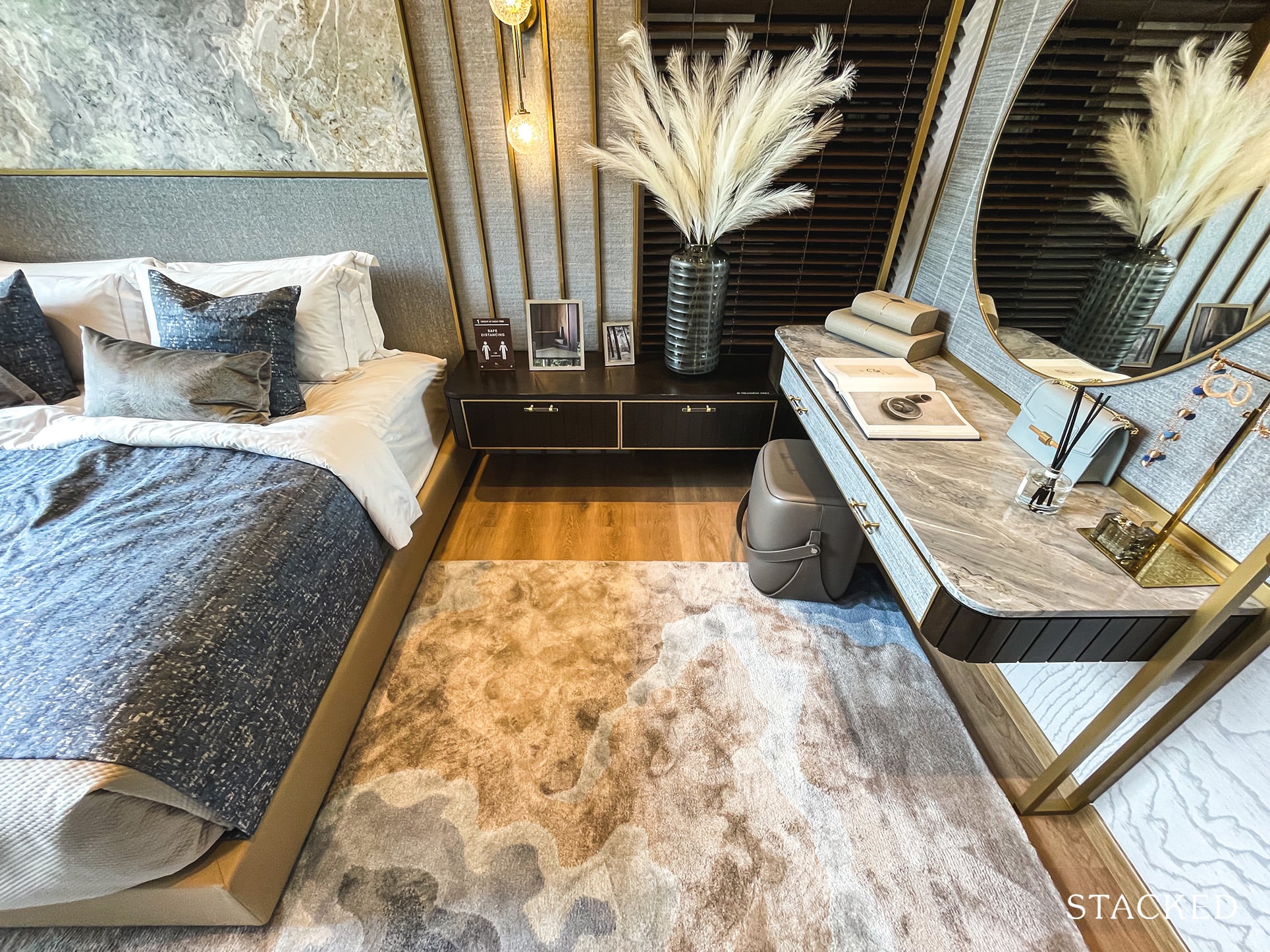
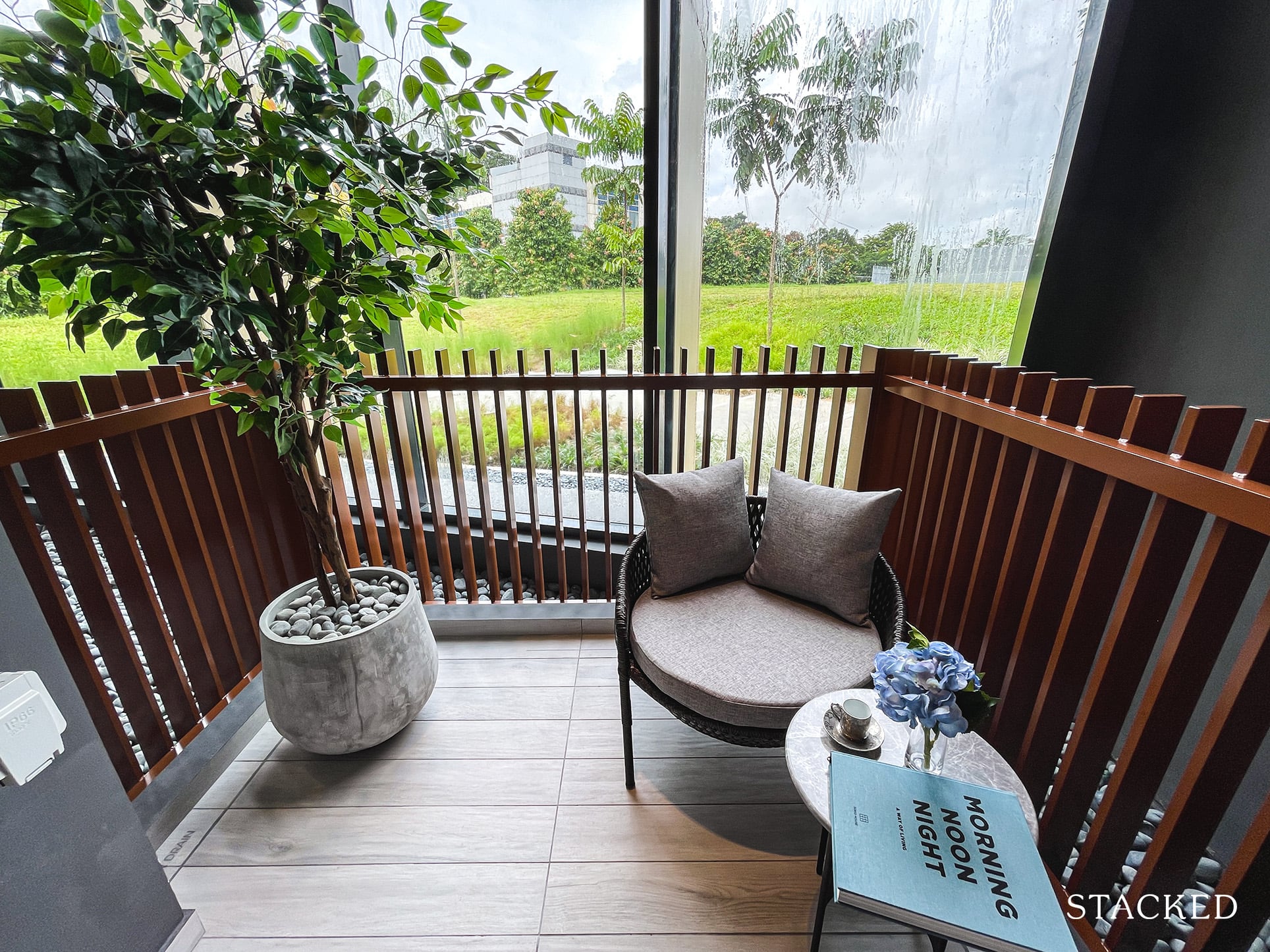
You will also find a balcony in the Master Bedroom. It’s a lifestyle thing really and I’m sure you will appreciate it especially if you can take in the greenery or unblocked landed views every morning or evening.
Obviously since this master bedroom has a balcony there will be no Juliet Window on offer here.
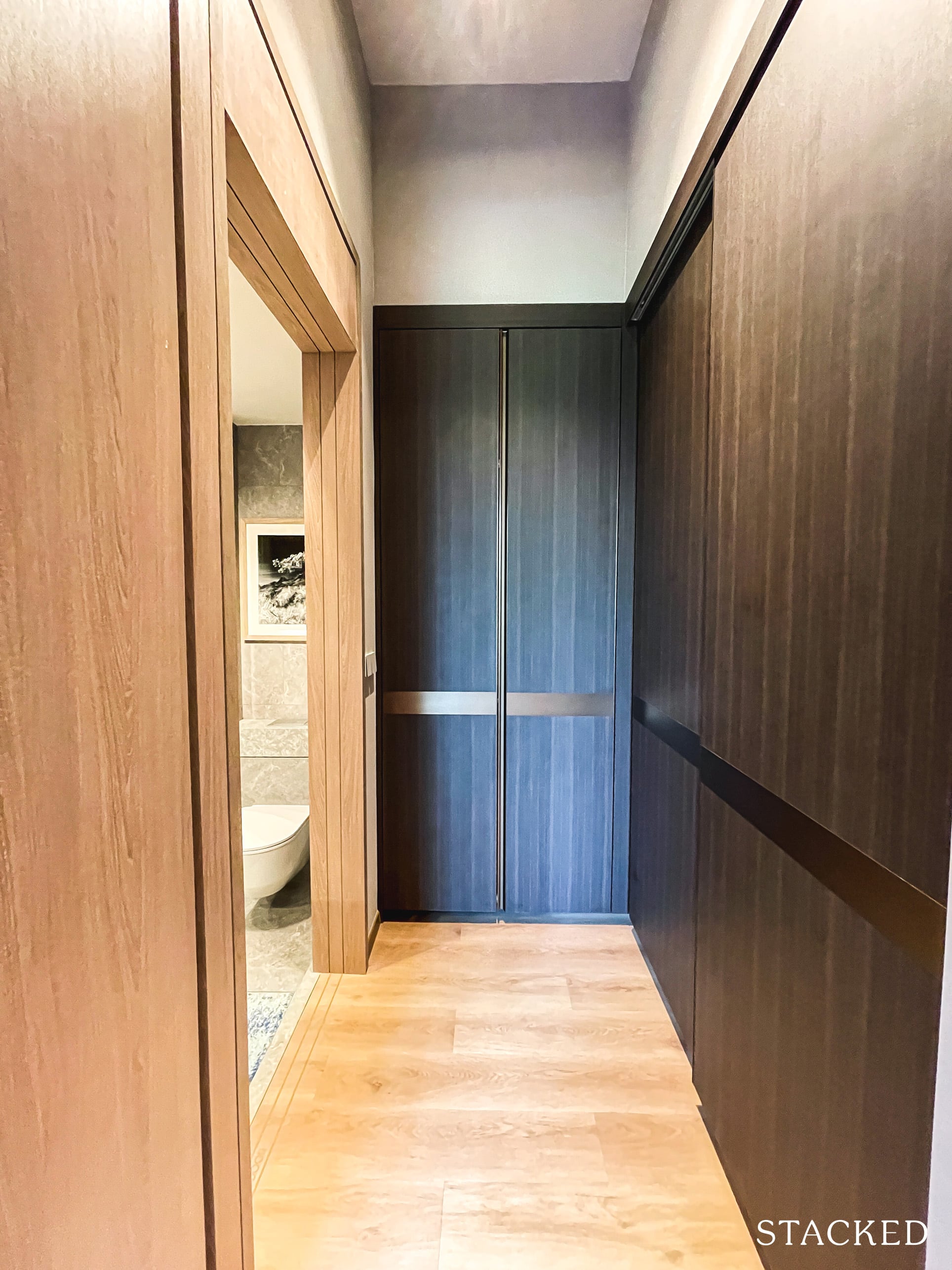
The walk-in wardrobe definitely provides more space than your typical Master Bedroom so I’m sure that will be much appreciated.
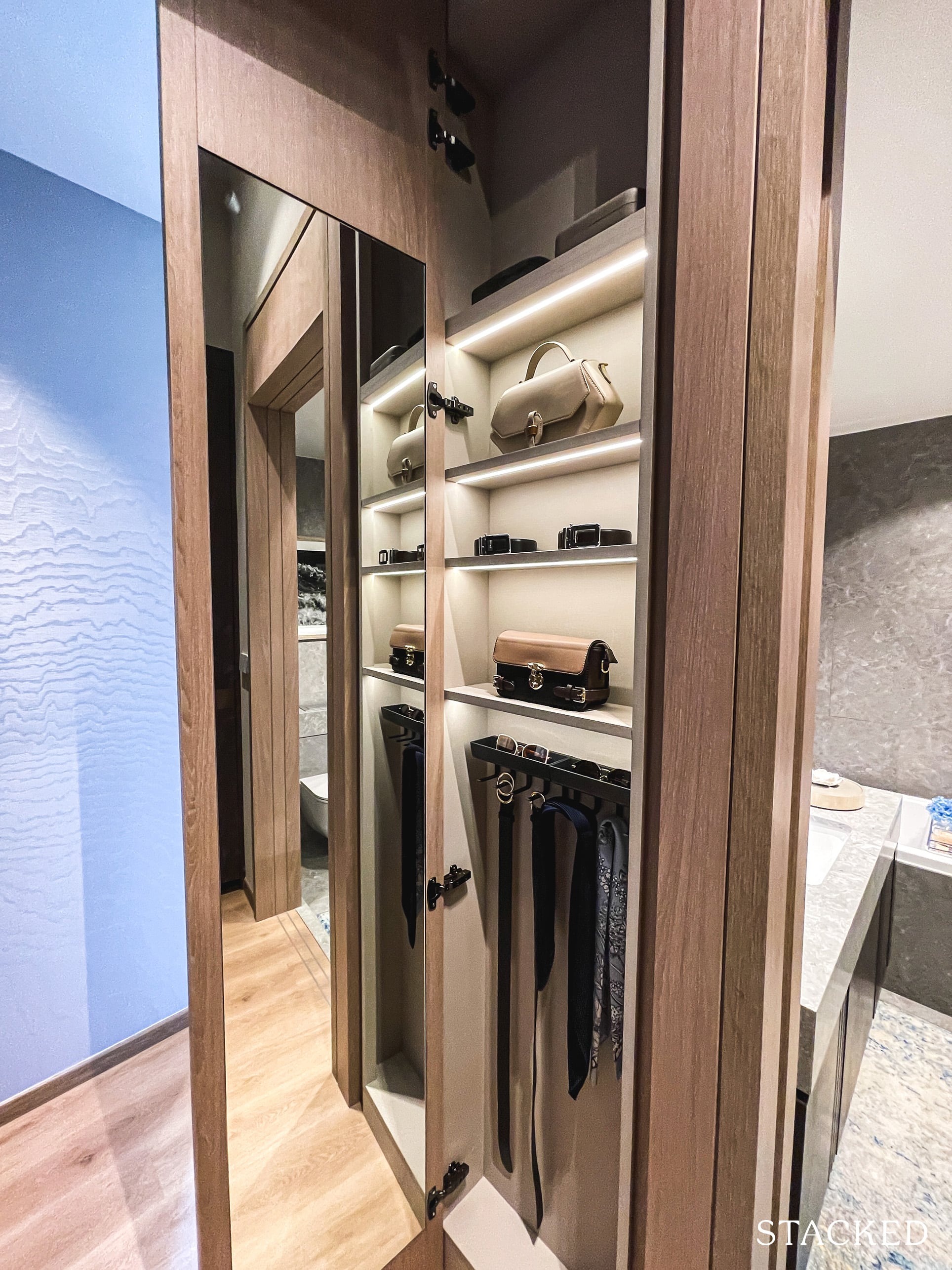
They’ve also managed to sneak in a little nook area for accessories and other small items. The under lighting is even included, which is great attention to detail.
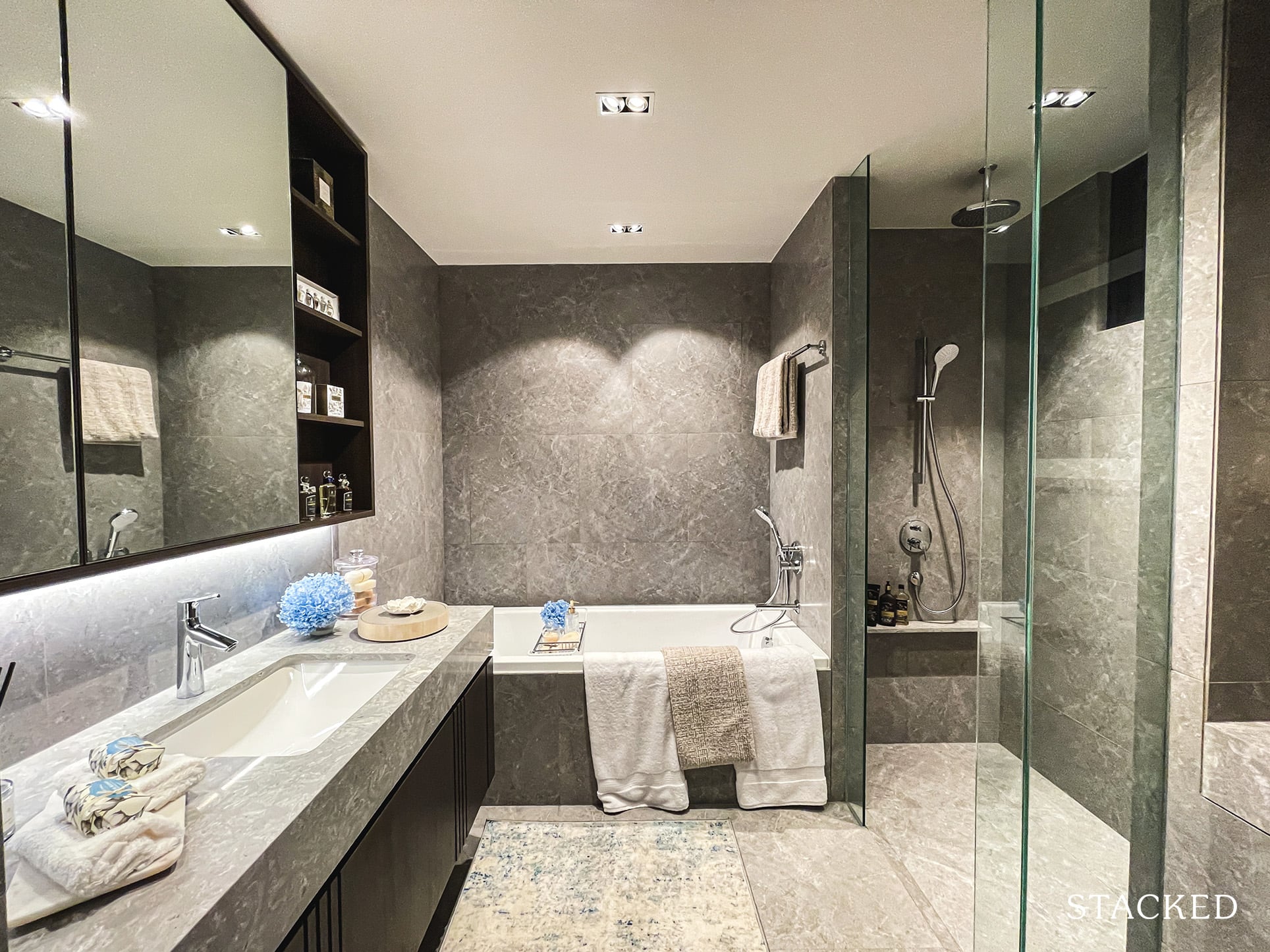
Finally, you will notice that the Master Bathroom is actually pretty big with a separated long bath tub and shower stall.
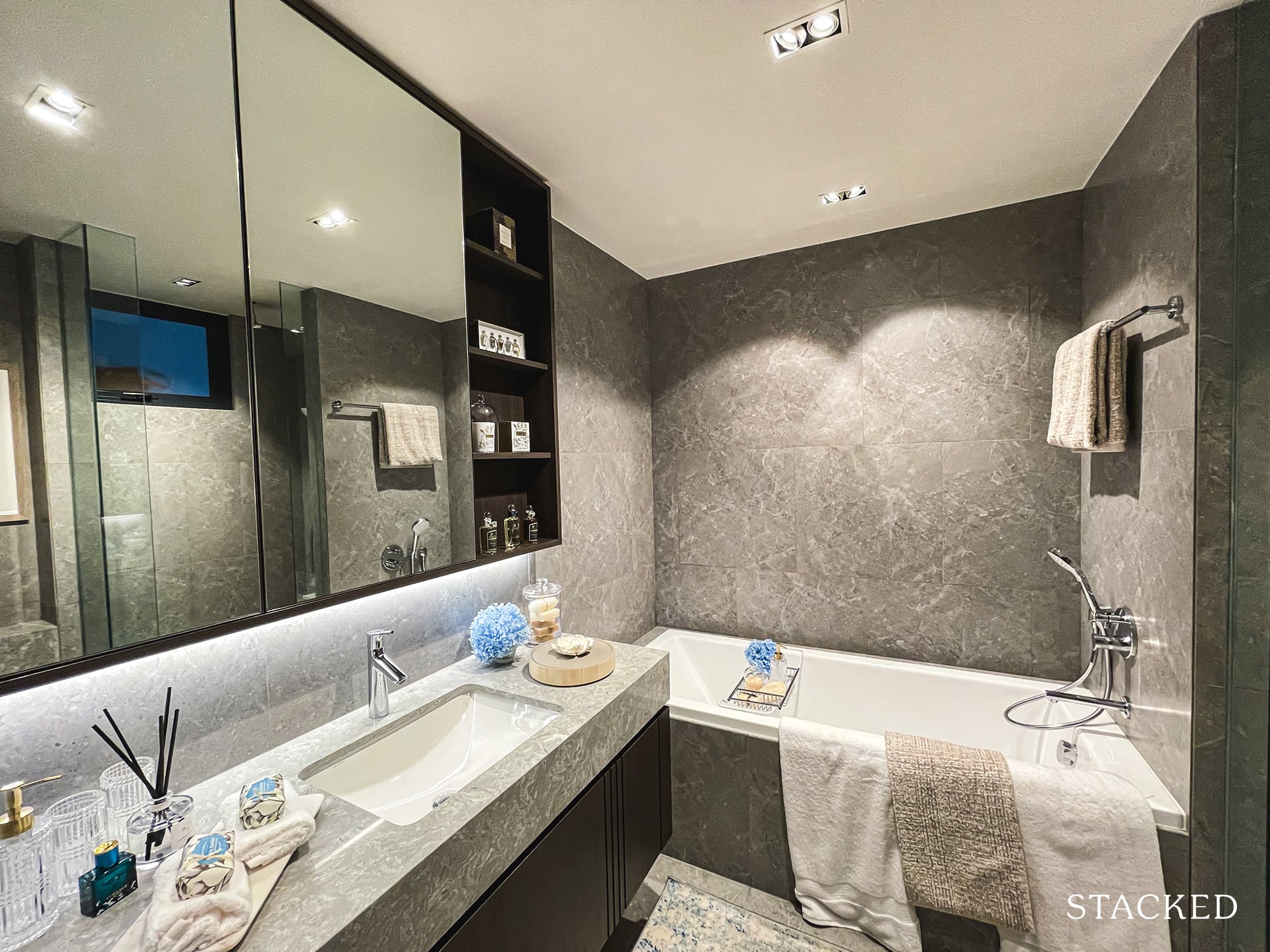
Bath tubs are not always a given in developments these days so for those of you who have always enjoyed soaking in one, you’d be glad to know there’s one here! There is also a rain shower provided in the shower stall here.
Like all other bathrooms that you’ve seen so far, it comes fitted with Laufen ware and Hansgrohe mixers. My biggest gripe here would probably be the lack of his and hers sinks – especially so when this unit is labelled as a “premium” one. As a matter of fact, I would take his and hers sinks over a bathtub!
Ki Residences 3 Bedroom Review
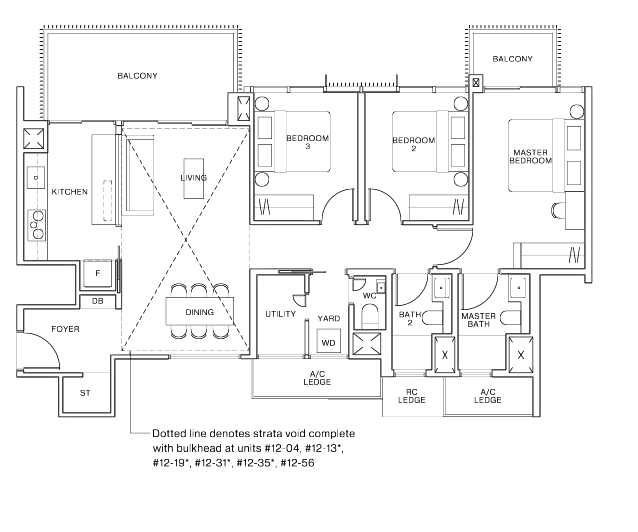
This 3 Bedroom premium unit I am reviewing here is the 2nd largest unit type here at Ki Residences, excluding the units with double volume ceiling, which have additional void space.
For those looking at this particular bedroom type, note that the smaller 3 Bedroom units will start from 861 sq ft. With more than 60% of units here dedicated to 3 Bedroom units, potential buyers should definitely pay attention to the varying layouts on offer.
Out of all the 3 bedroom units of offer, I have to say that this is my favourite. It offers quite a unique layout (especially the kitchen), and as far as a unit sizes go it is definitely larger than the average 3 bedroom new launch unit.
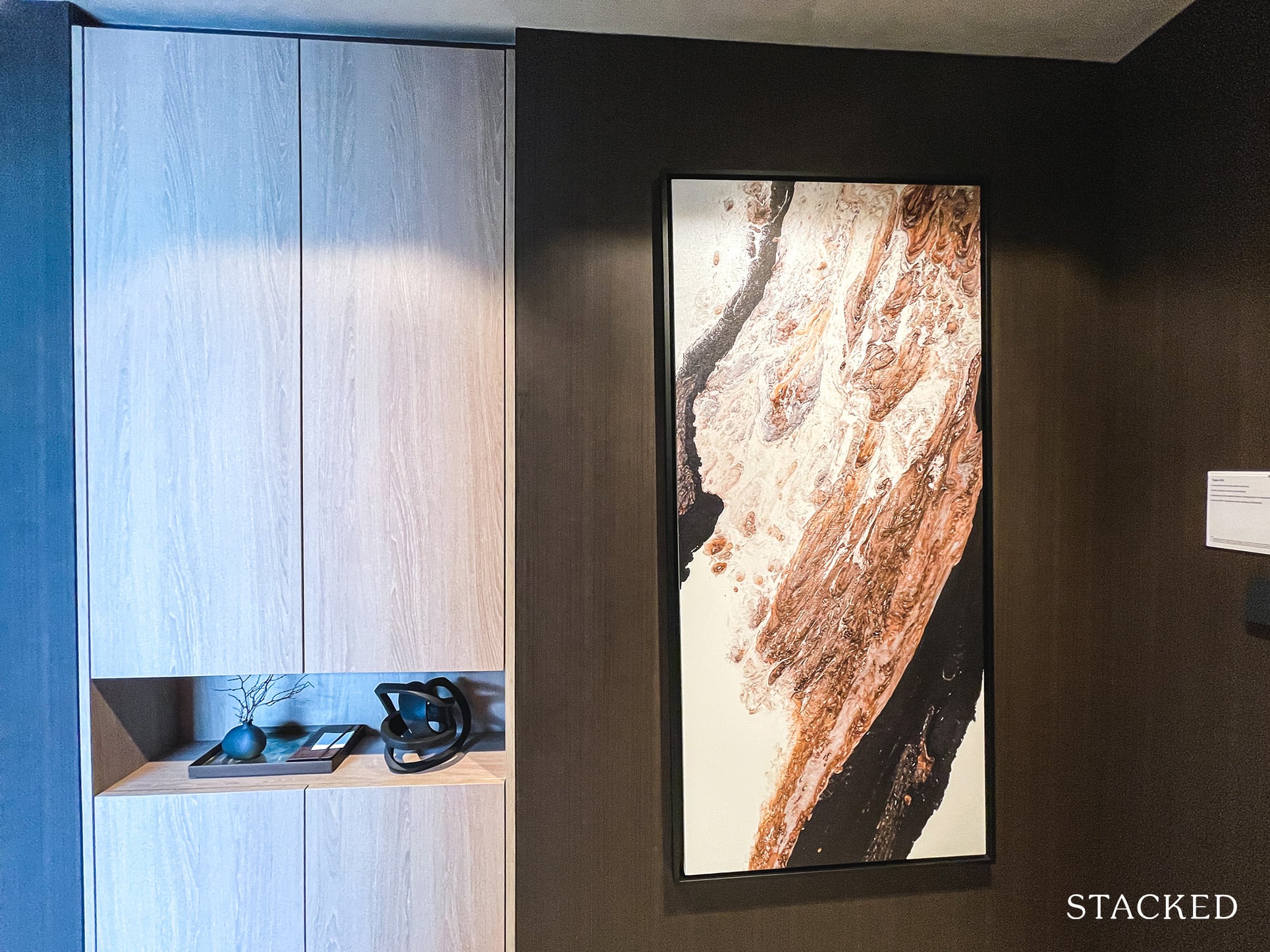
Once you step in the unit, you will be greeted by a small foyer area here. While this does mean additional privacy, the space will also be something you’d be paying for. You can at least fit in your shoes in the storage cabinet here, which is always convenient.
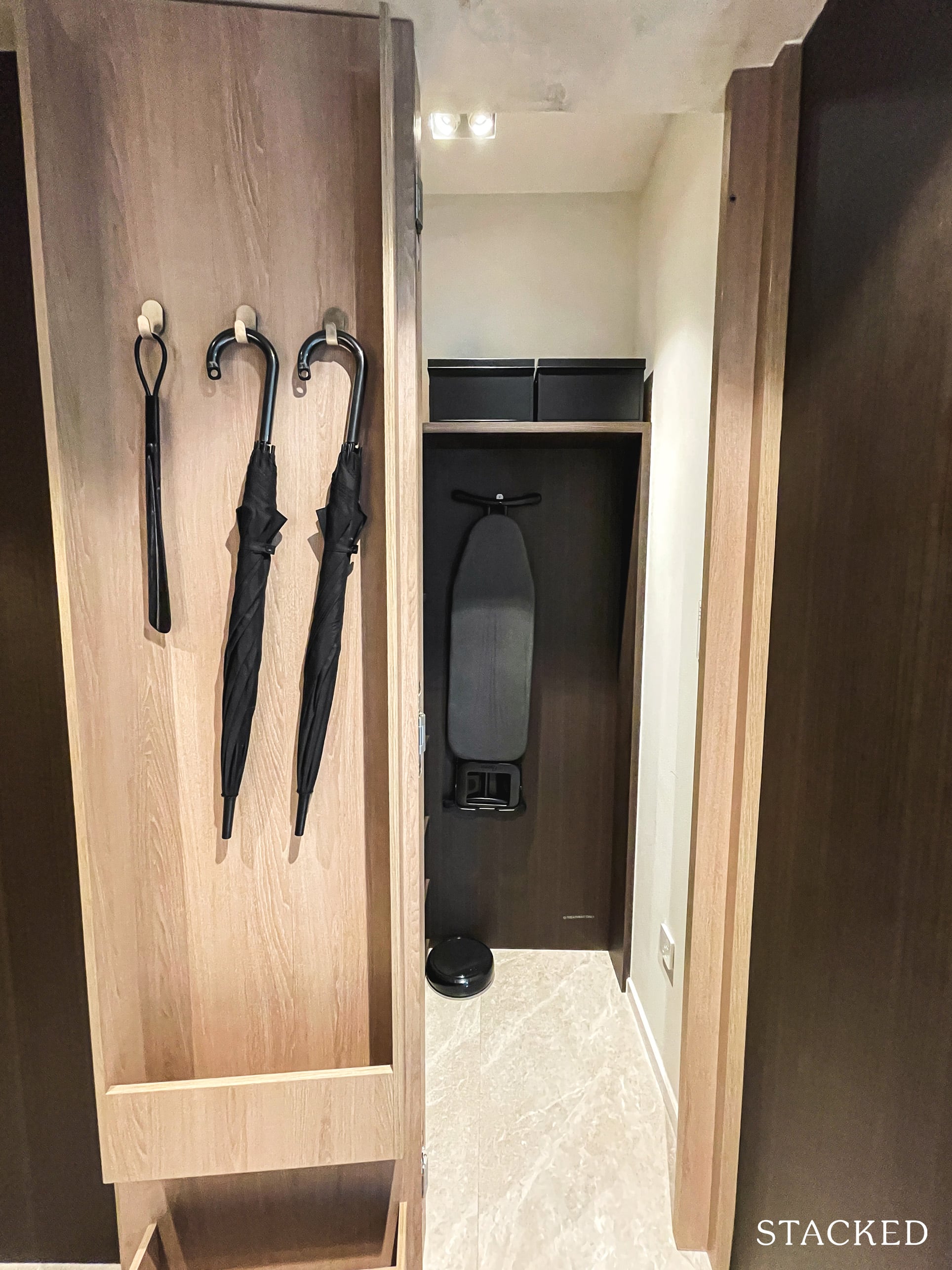
To your right, you’ll find a small store away which will come in super handy for you to store away your mop, ironing board, vacuum cleaner and the like effectively. Some storage space for these mundane items is often overlooked by buyers, especially for those mesmerised by the allure of new showflats so I really appreciate the thought put in by the developers.
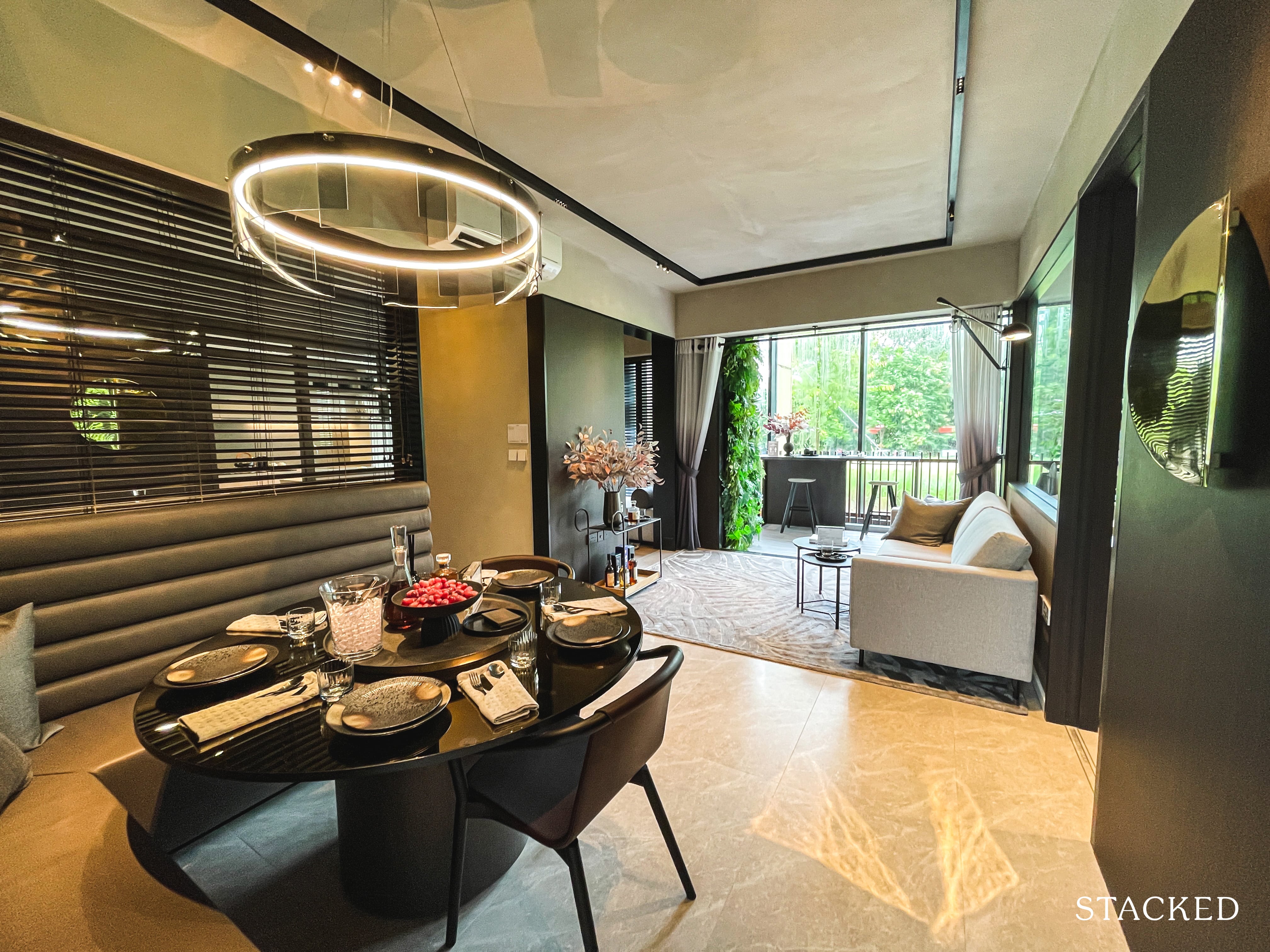
Despite its “premium” tag in the name, all the 3 Bedroom units are actually part of the Signature Series. So unlike the Luxury Collection (4/5 Bedroom units), these will come with just porcelain tiles in the common areas and vinyl in the bedrooms.
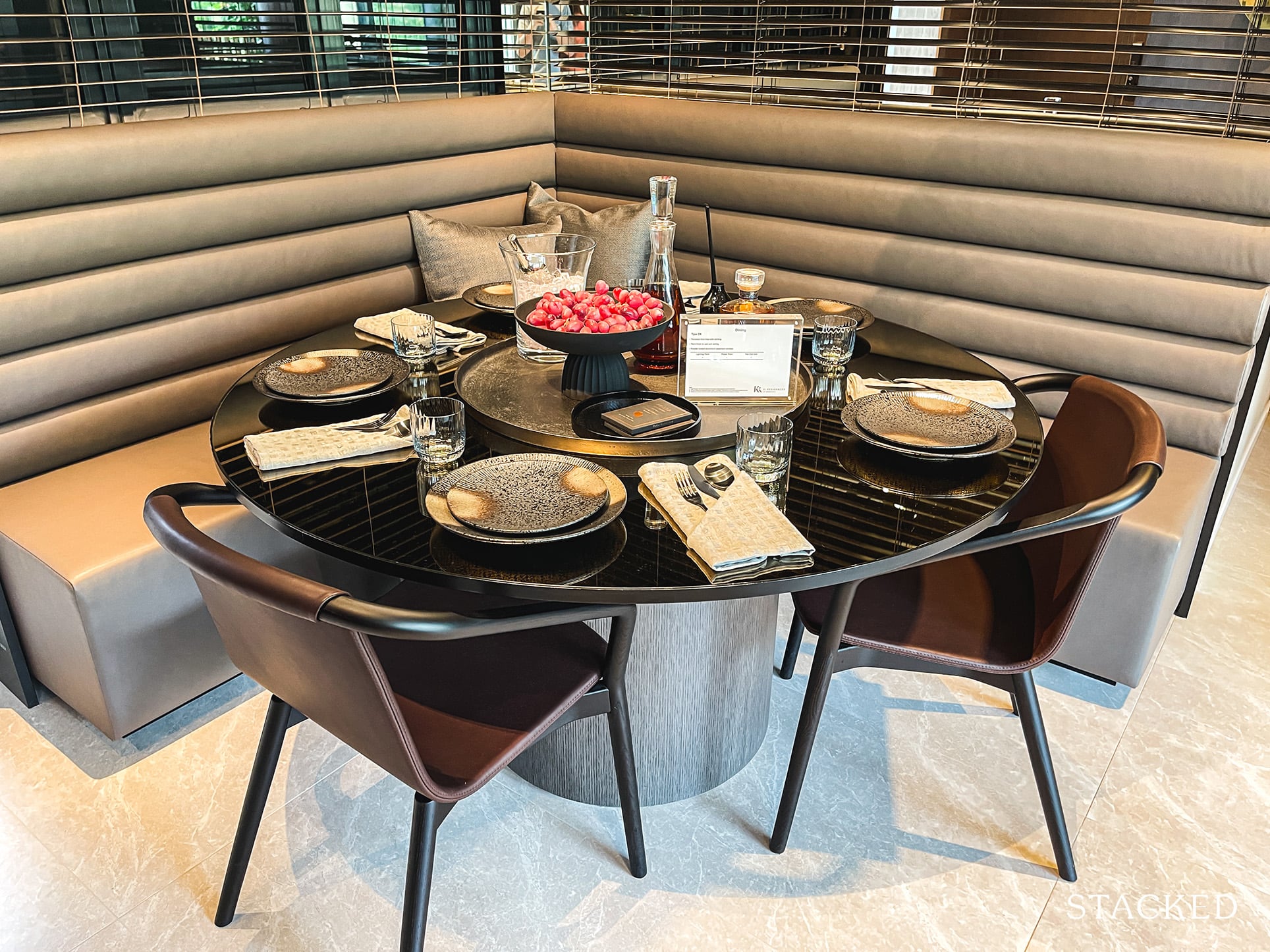
As with all new launches today, the lack of space has forced the IDs to always show bench seating as part of the dining set as this goes some way into saving space.
I mean, the dining space is just okay, with the round table seating 4 quite comfortably with bench seating. But I’ll admit that I did expect more for a 1,173 sq ft unit as most units of this size should fit a long table of 6, just like the one seen at The Landmark.
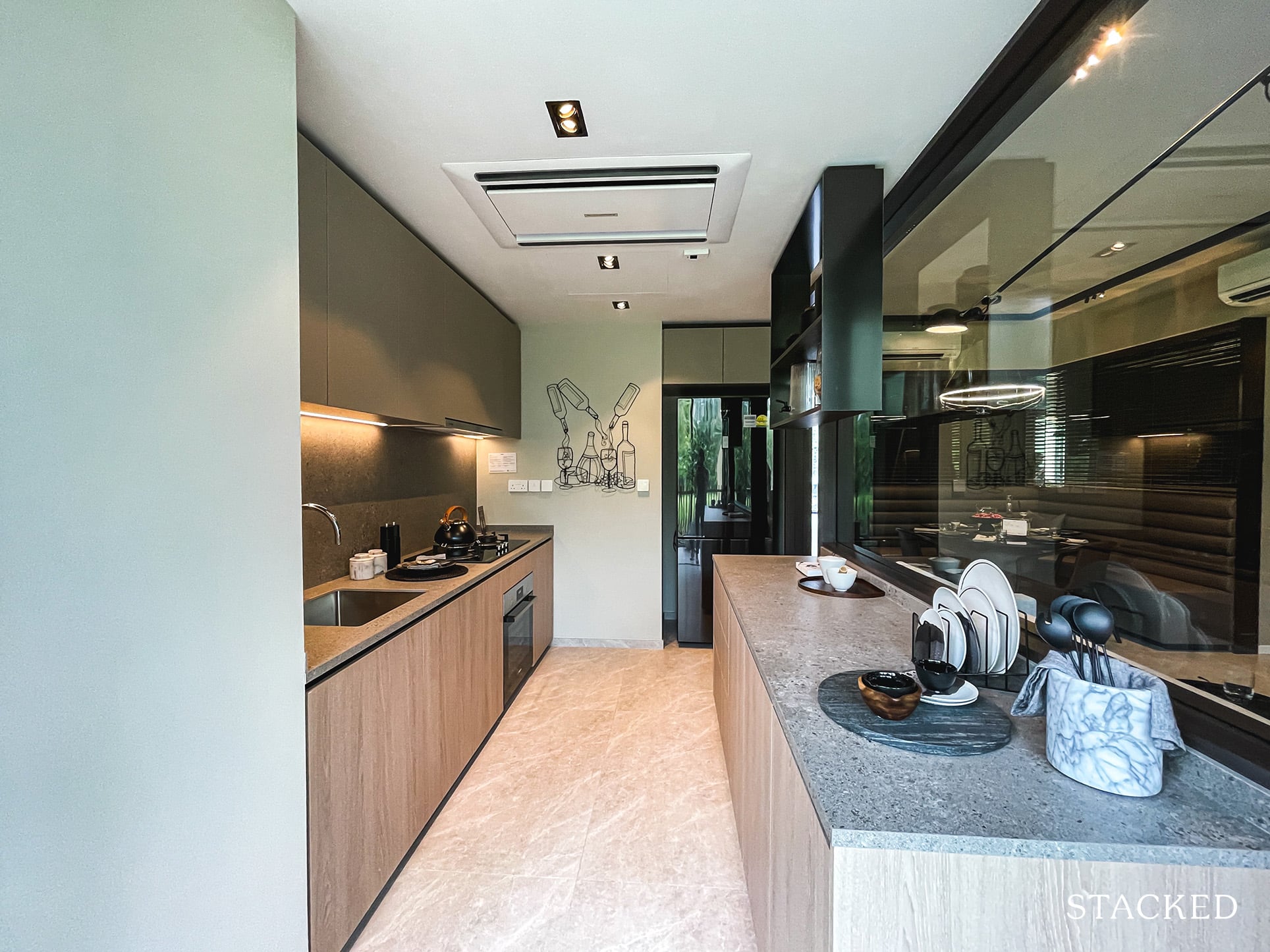
What you do get instead is a good sized and well ventilated kitchen which is linked to the balcony. There will be a 3 stove gas hob (always appreciated by Asian families) and built-in oven provided by Bosch and a fridge by Samsung.
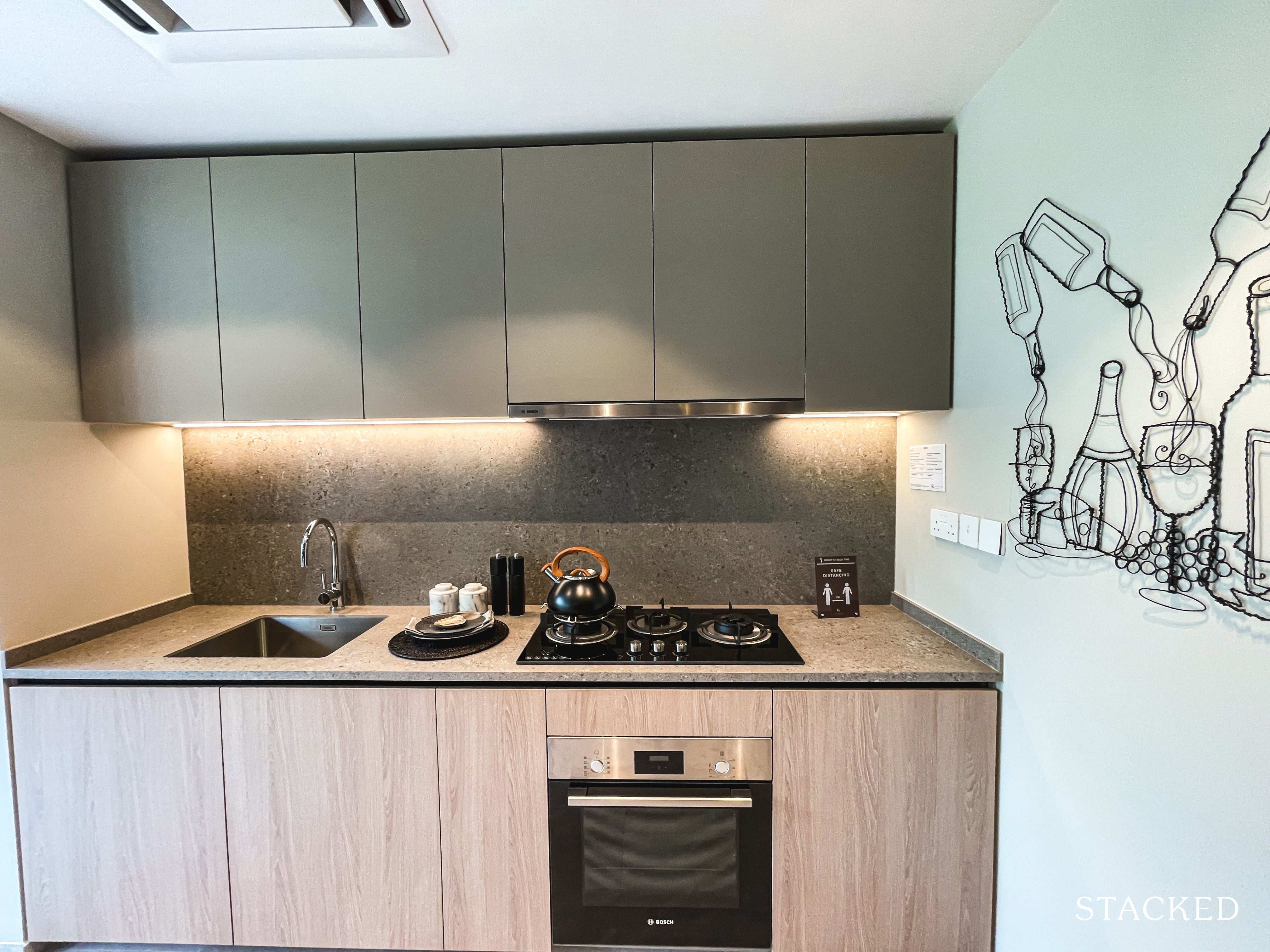
What I really like in this kitchen is the amount of countertop space, which is quite impressive for a 3 Bedroom unit. It’s big and spacious to move around, even with 3 or 4 people prepping and cooking here wouldn’t pose too much problems either.
That spacious feeling is also helped thoroughly but the large see-through glass, which allows you to look into the rest of the living room along with letting more light in. However, given that the only ‘window’ in this kitchen is towards the balcony, you might want to note that these smells might emanate into the living room as well.
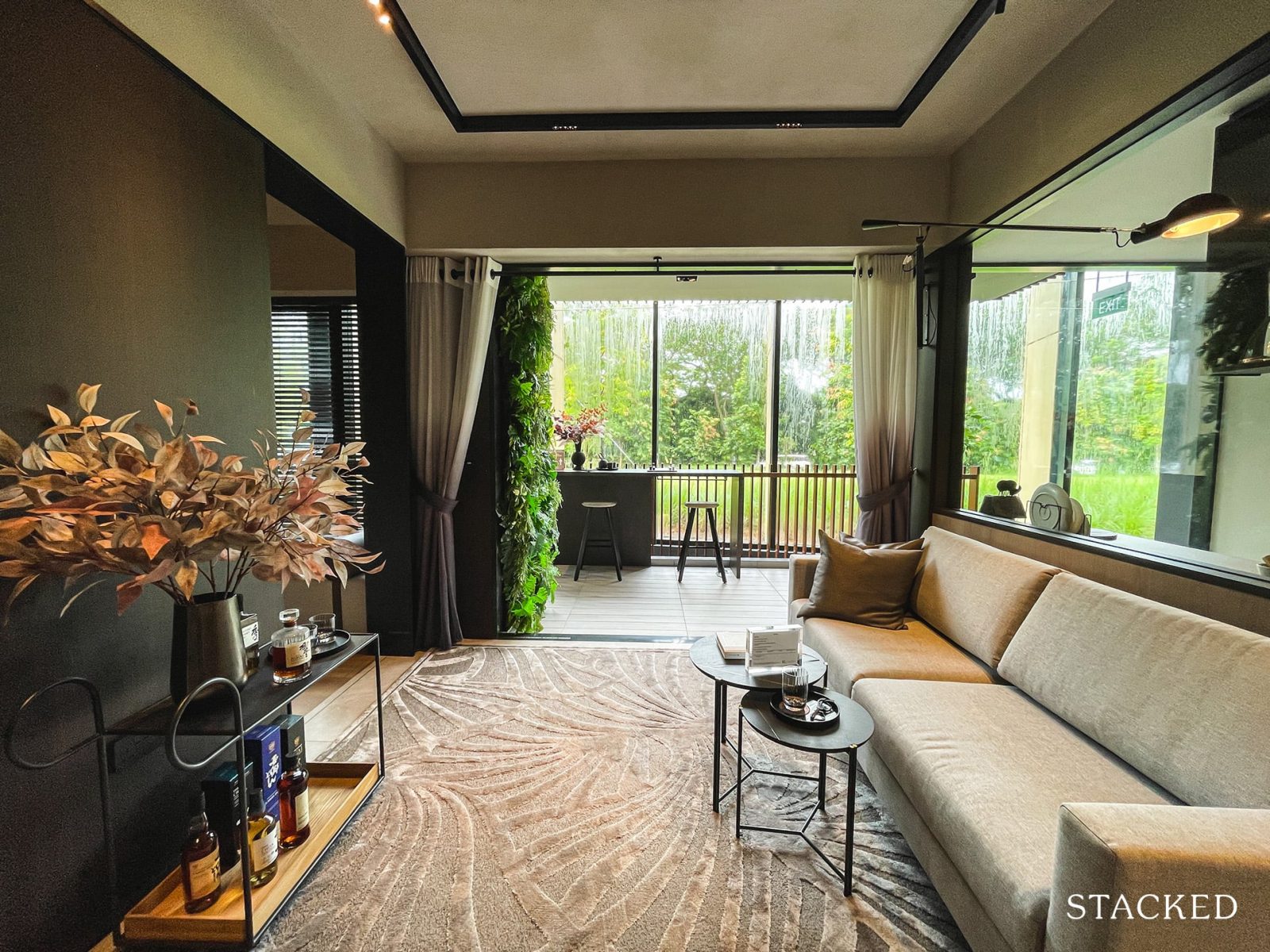
The living area is all right but nothing to shout about. It will fit your 3-4 seater couch but not much more. Distance between the couch and wall seems okay but you do have to note that visual tricks are at play here as they have not placed a TV console, which will certainly take up some space.
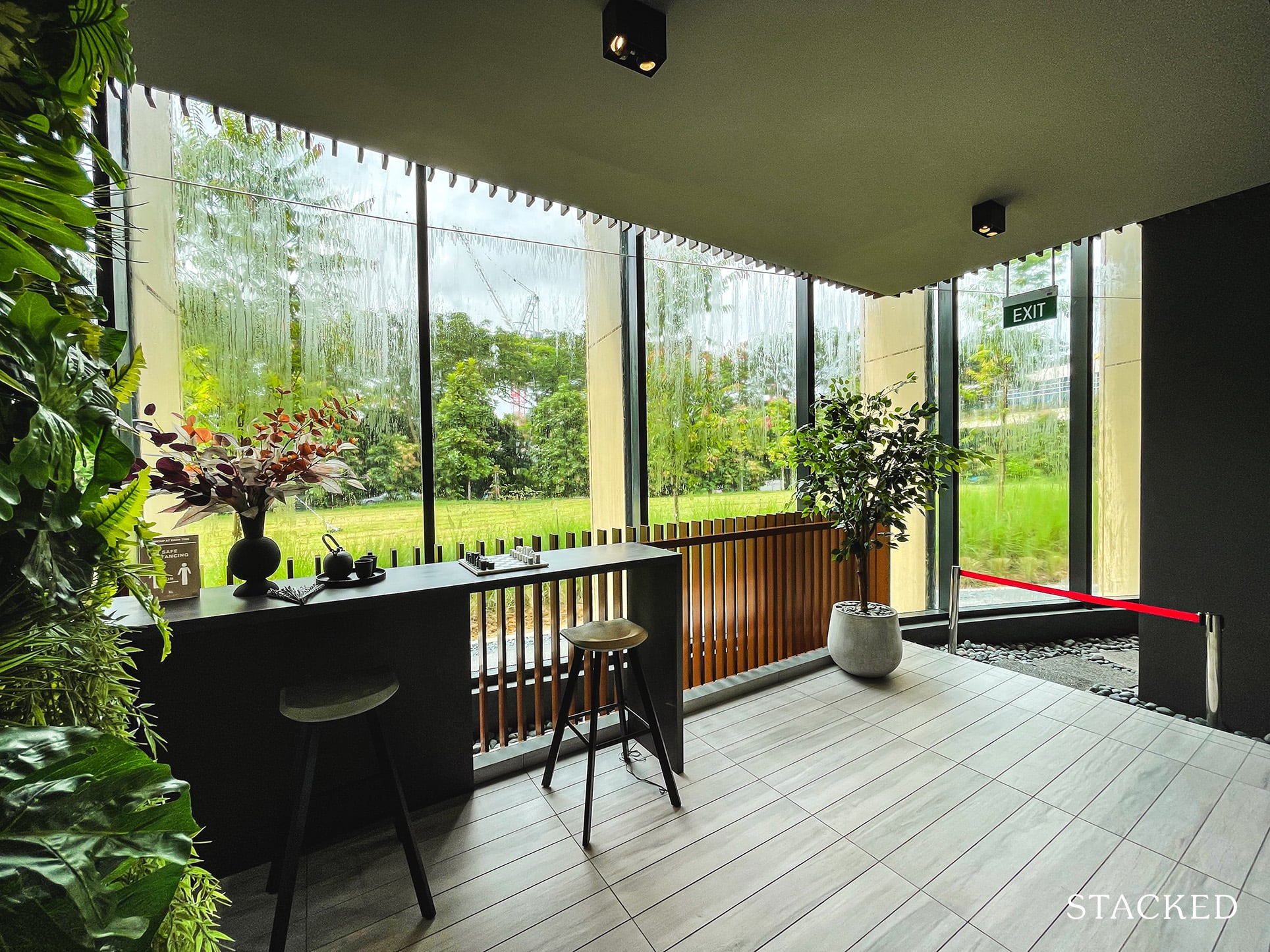
What you will notice instead is that the balcony is pretty massive as a proportion of the actual living room (it actually is bigger than the living, on paper at least). If you prefer alfresco dining, this would be a good space as you will also be able to serve out dishes seamlessly from the kitchen.
Again, as a consequence of the kitchen opening up to the balcony, it plays a huge role in letting light in – hence just making the kitchen a whole lot brighter and more pleasant to be in.
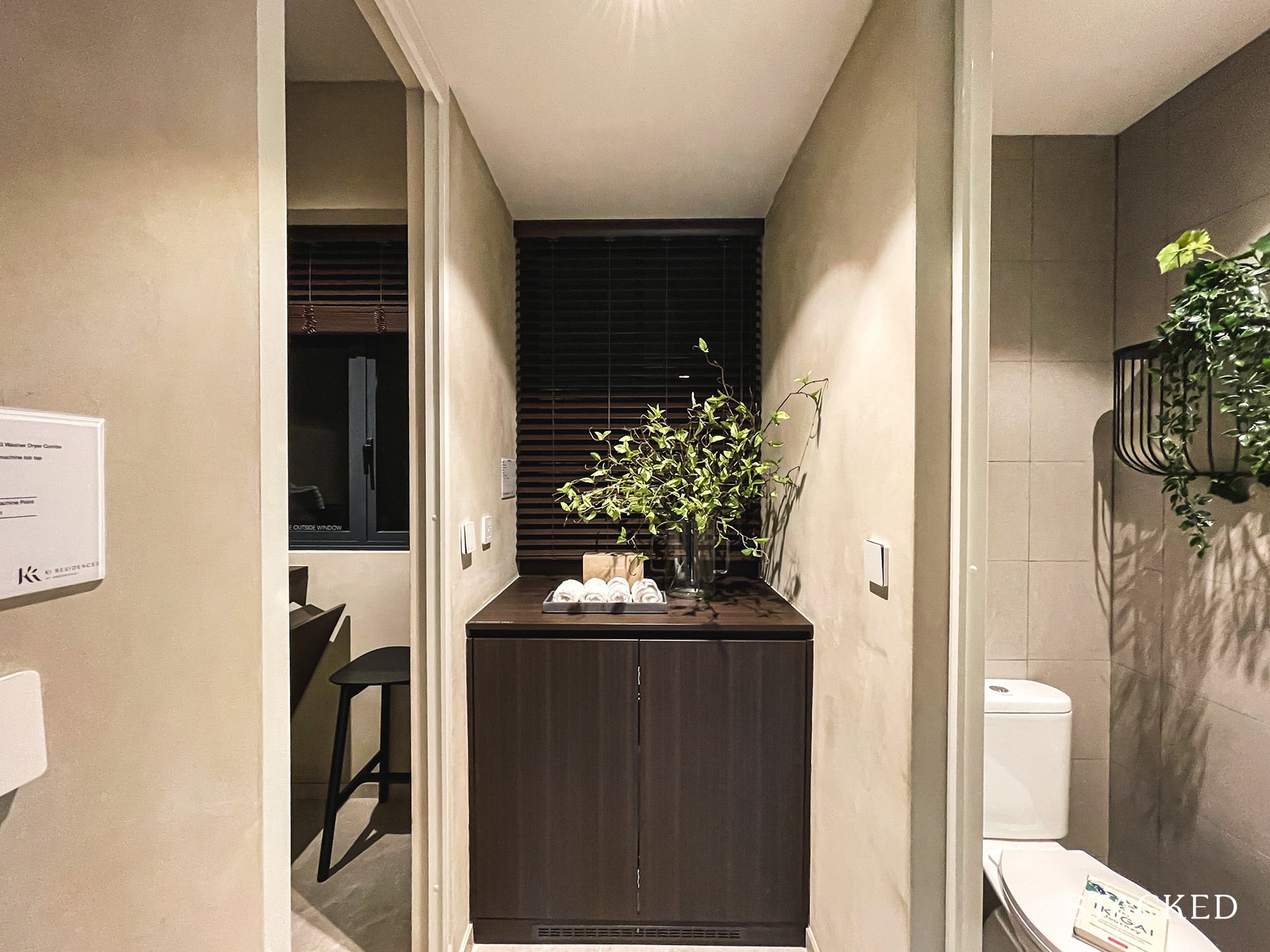
Another effect of the rather unusual layout is the usual yard/utility area had to be placed elsewhere. So while it’s more common to find the utility, washer dryer and w/c within the kitchen itself but you will find these along the walkway to the bedrooms instead.
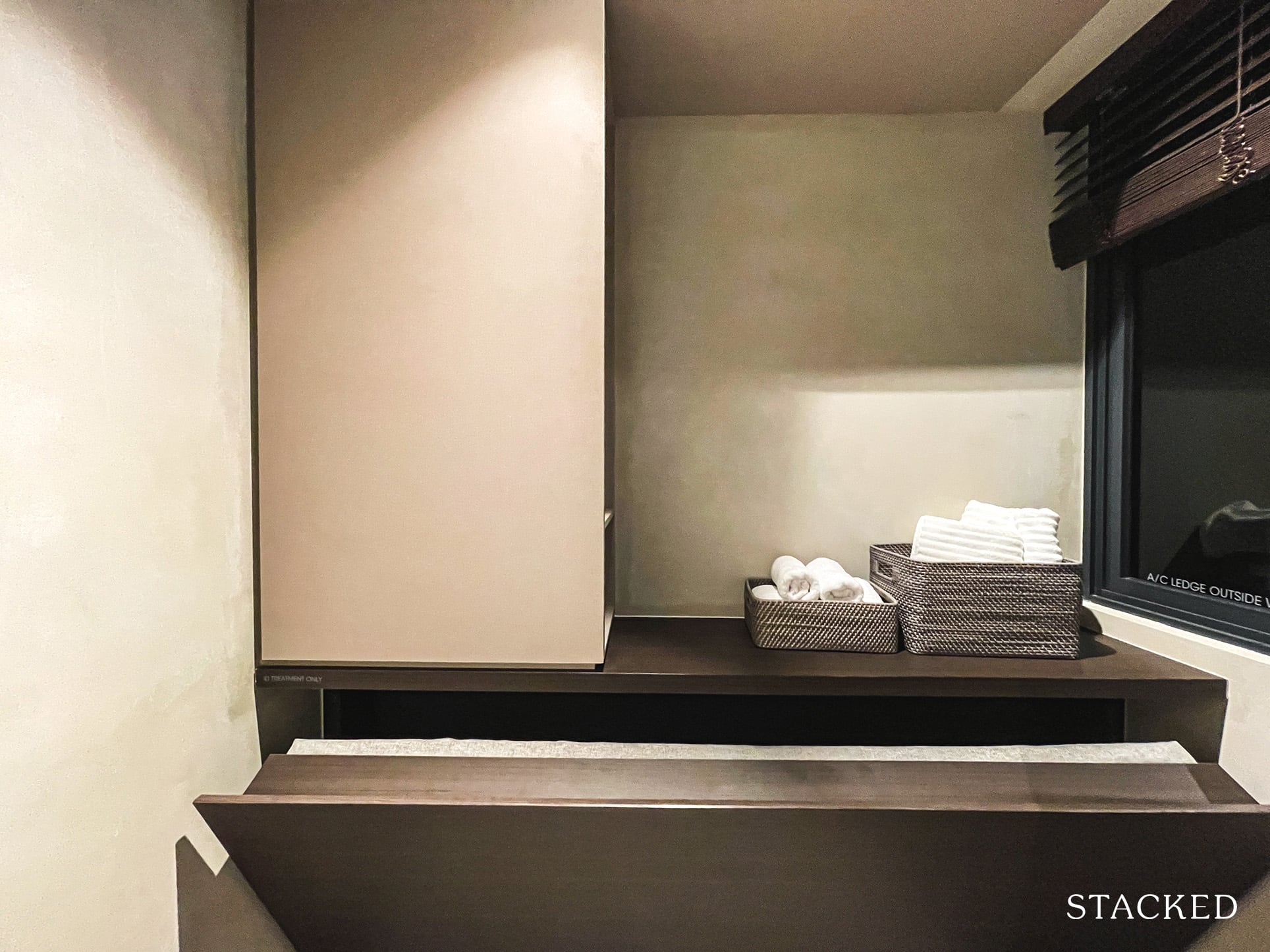
If you do intend to house your helper here, I think it definitely seems like a slightly more humane place to live, especially with windows here as well. Otherwise, it will simply serve as additional storage for you with a place to potentially dry your clothes as well.
Overall, the layout does seem to make more sense to me. Now, the small WC usually hidden at the back can easily double up as a guest bathroom as well. Plus in this case, the AC ledge is shoved at the back too, which then doesn’t hinder the rest of the common bedrooms.
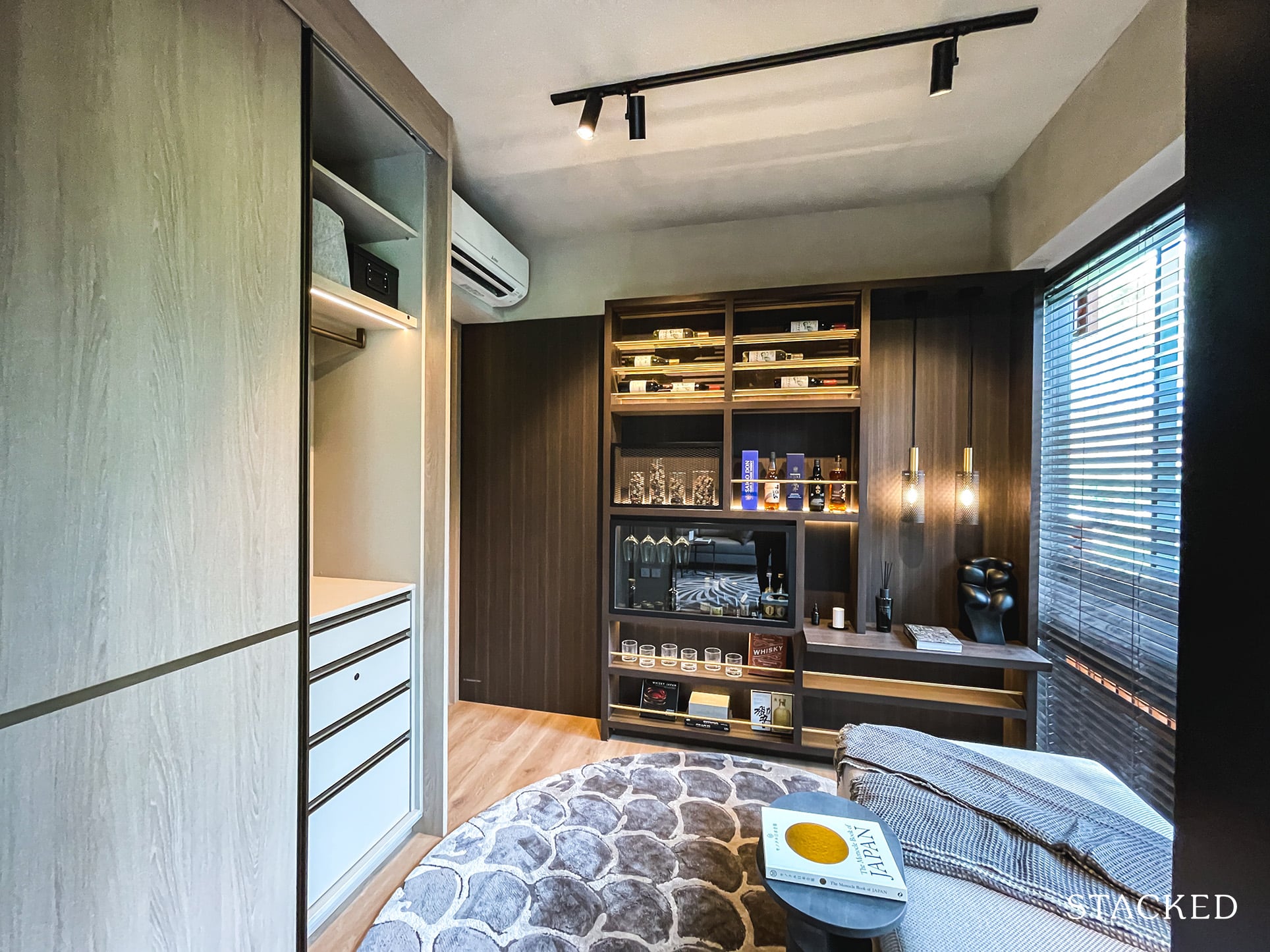
Bedroom 3 is 9 sqm, as with Bedroom 2 and most other common bedrooms in this development. This size is just about standard in the new launch market and it will just about fit a Queen bed, a built-in wardrobe with little room for anything else.
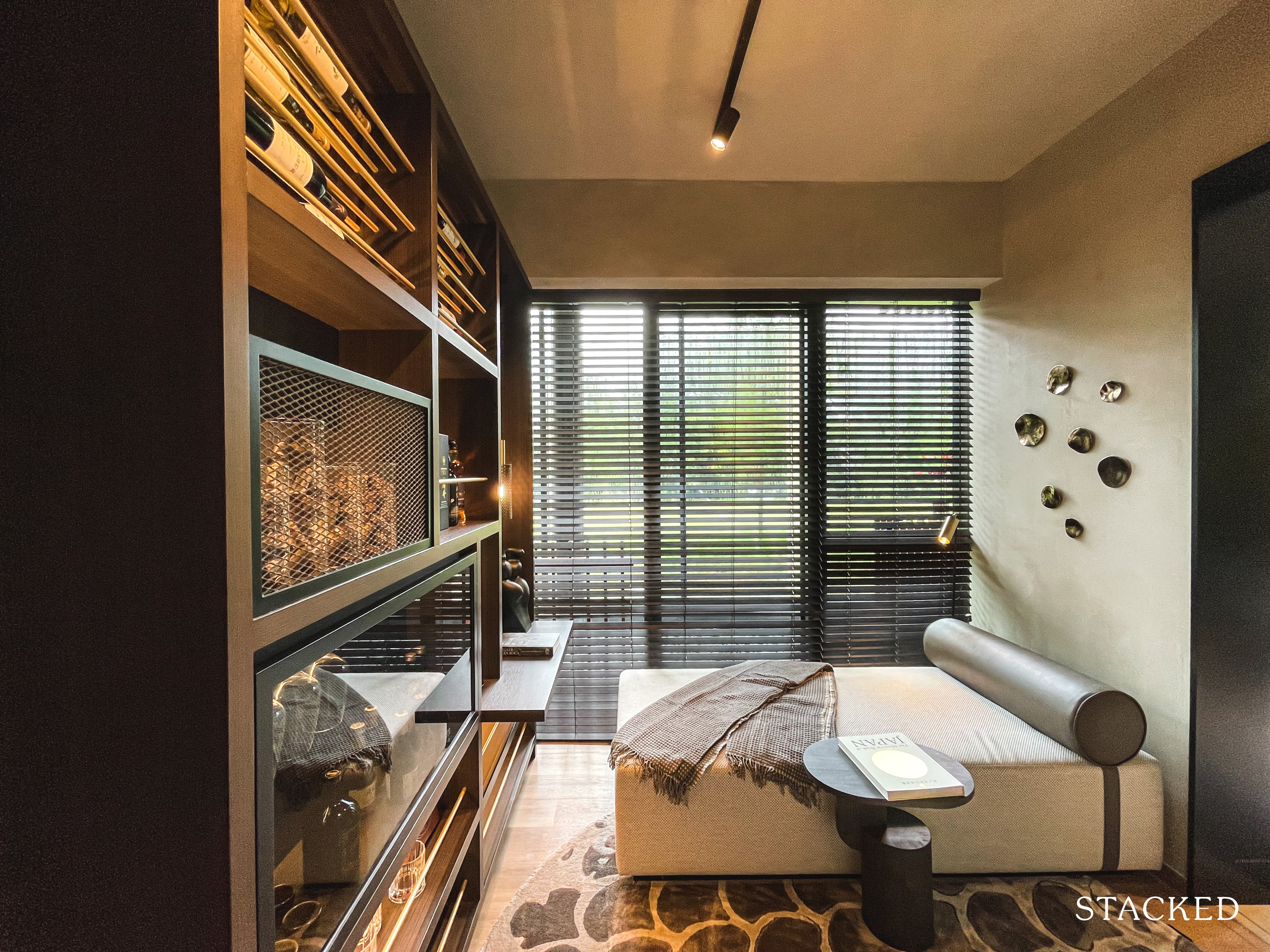
Like you’ve seen in the above 4 Bedroom unit, all the common bedrooms will feature the Juliet window.
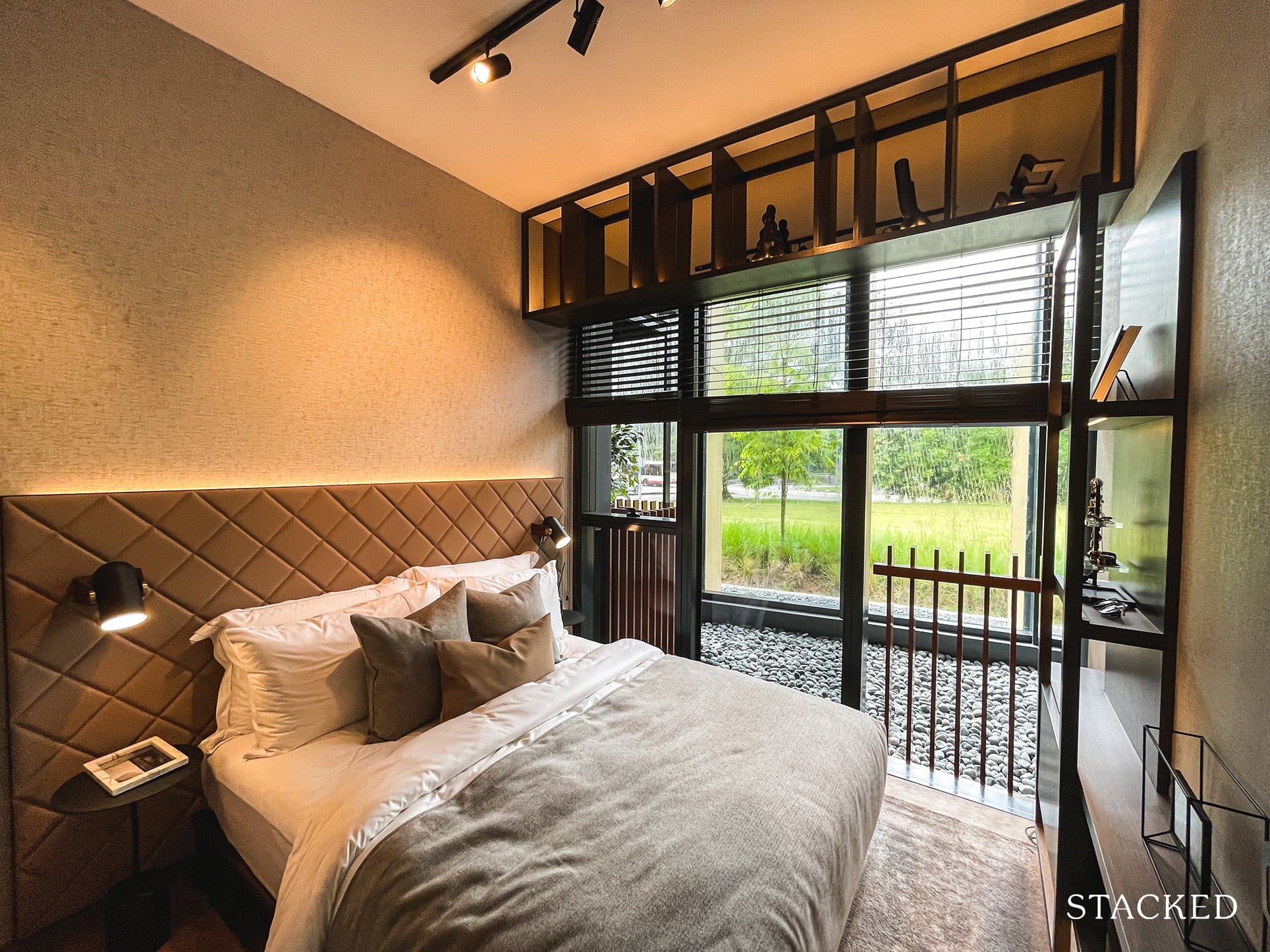
It is very much the same story for Bedroom 2, which comes in at the exact same size.
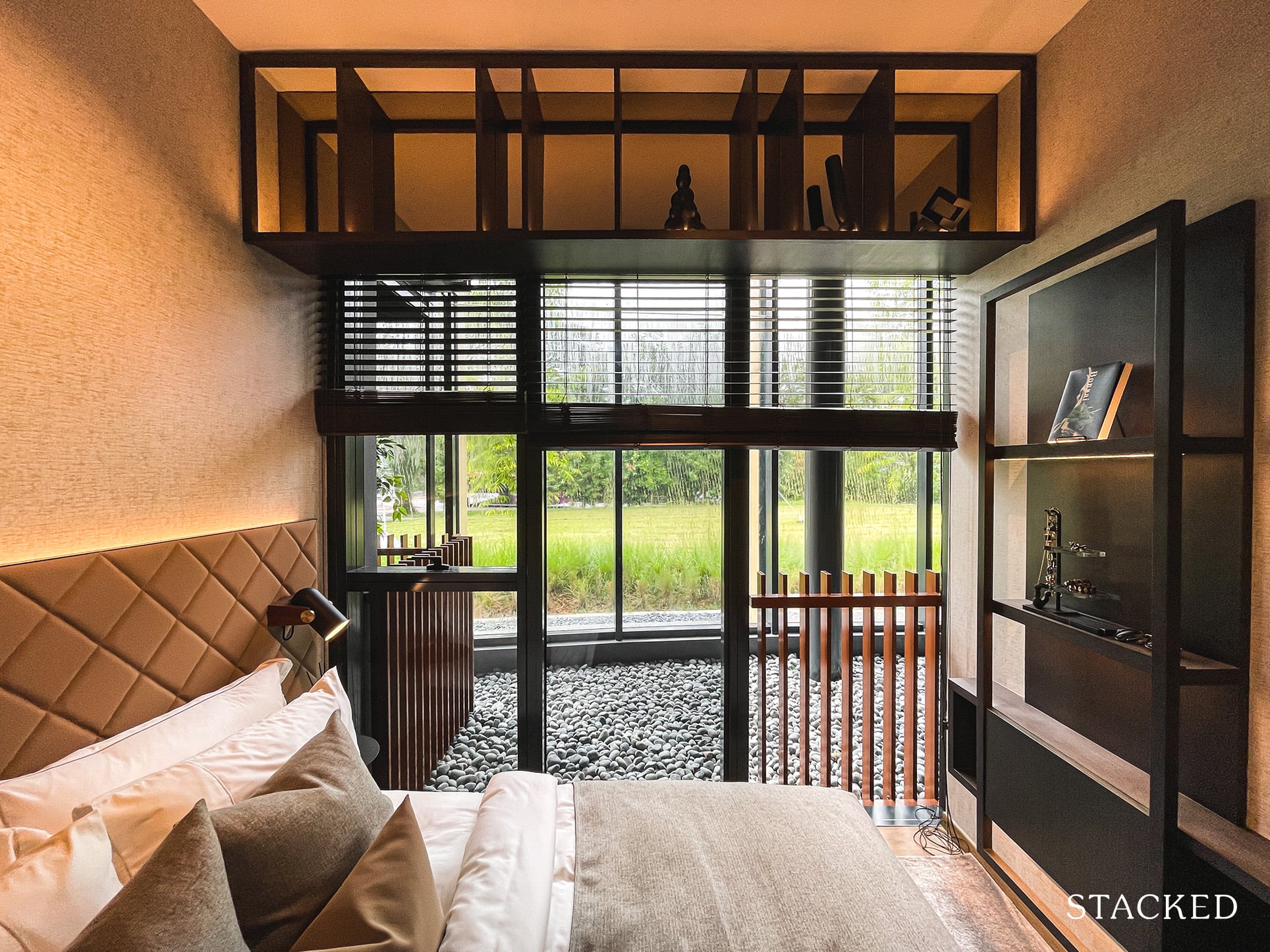
With the exception of the 2 Bedroom units at Ki Residences, all the common bedrooms will come with the same European inspired Juliet windows.
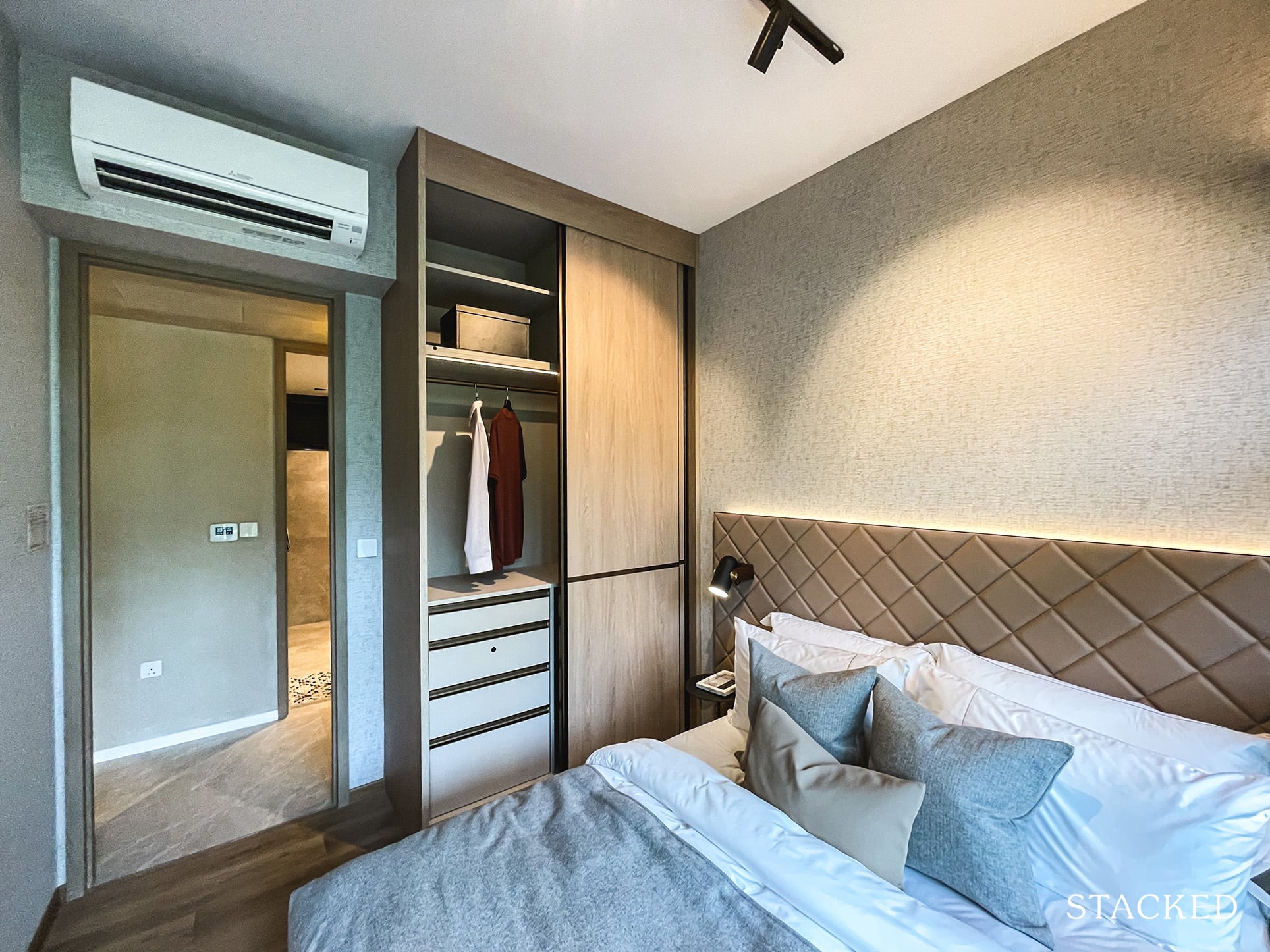
Despite the great work done on the outside with storage areas, the standard 2-panel wardrobe spaces in the common bedrooms are unfortunately always going to be lacking.
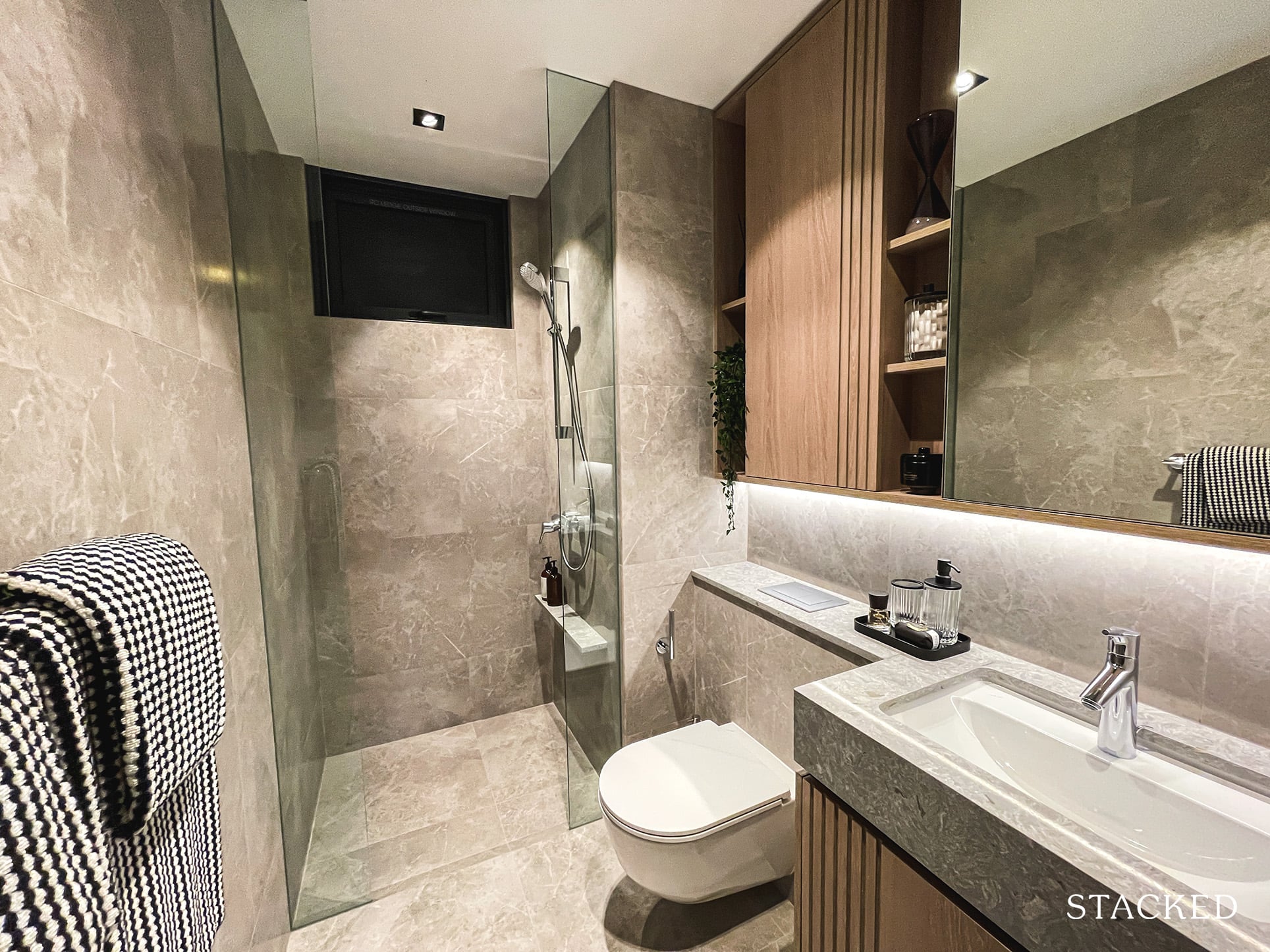
The common bathroom will be shared by both common bedrooms. It’s a decent, standard size with fittings by Laufen and Hansgrohe. There is also a small window, which is good for additional natural ventilation.
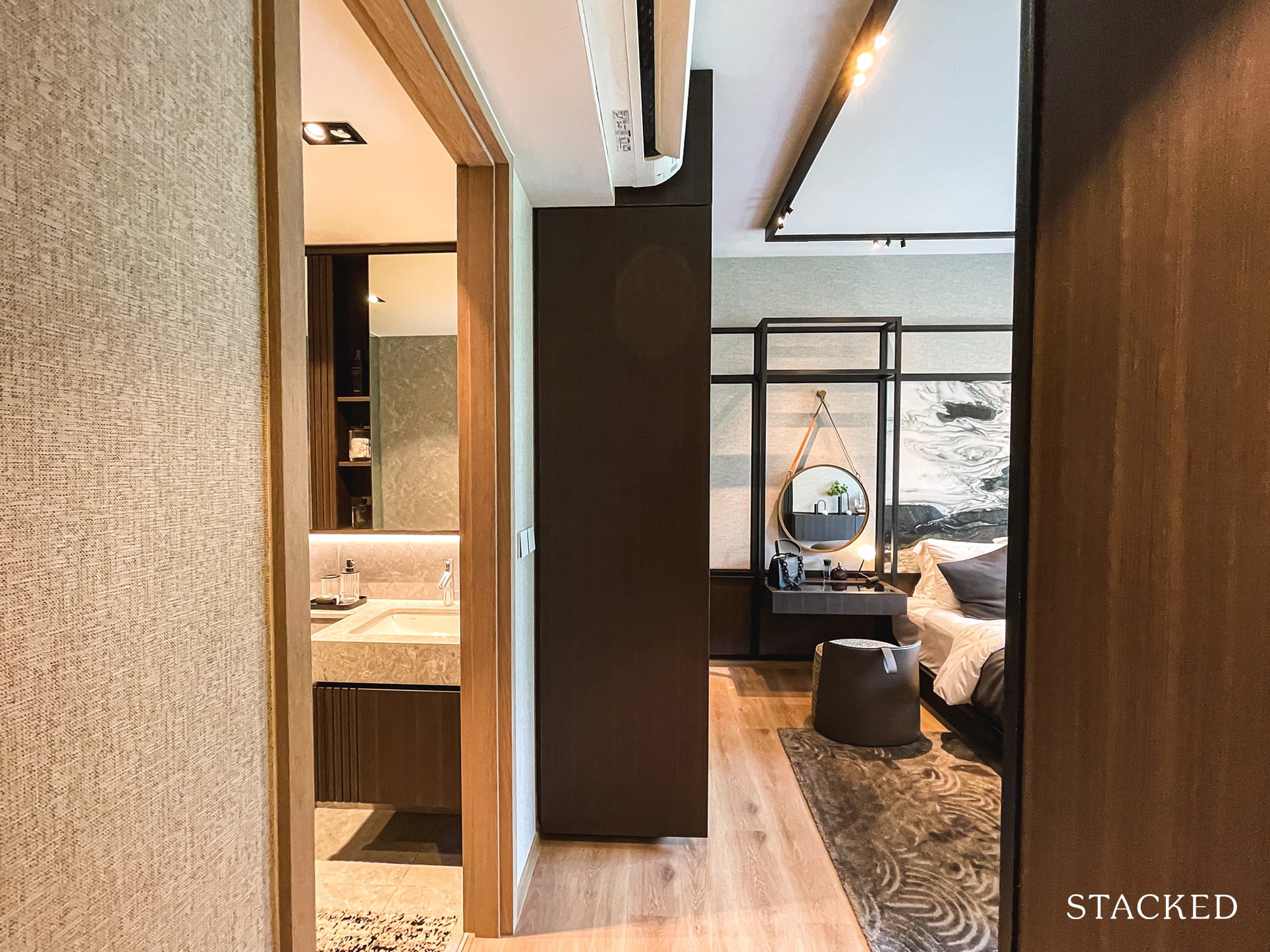
The Master Bedroom is pretty big and highlights the advantage of living in a 1,000+ sqft unit.
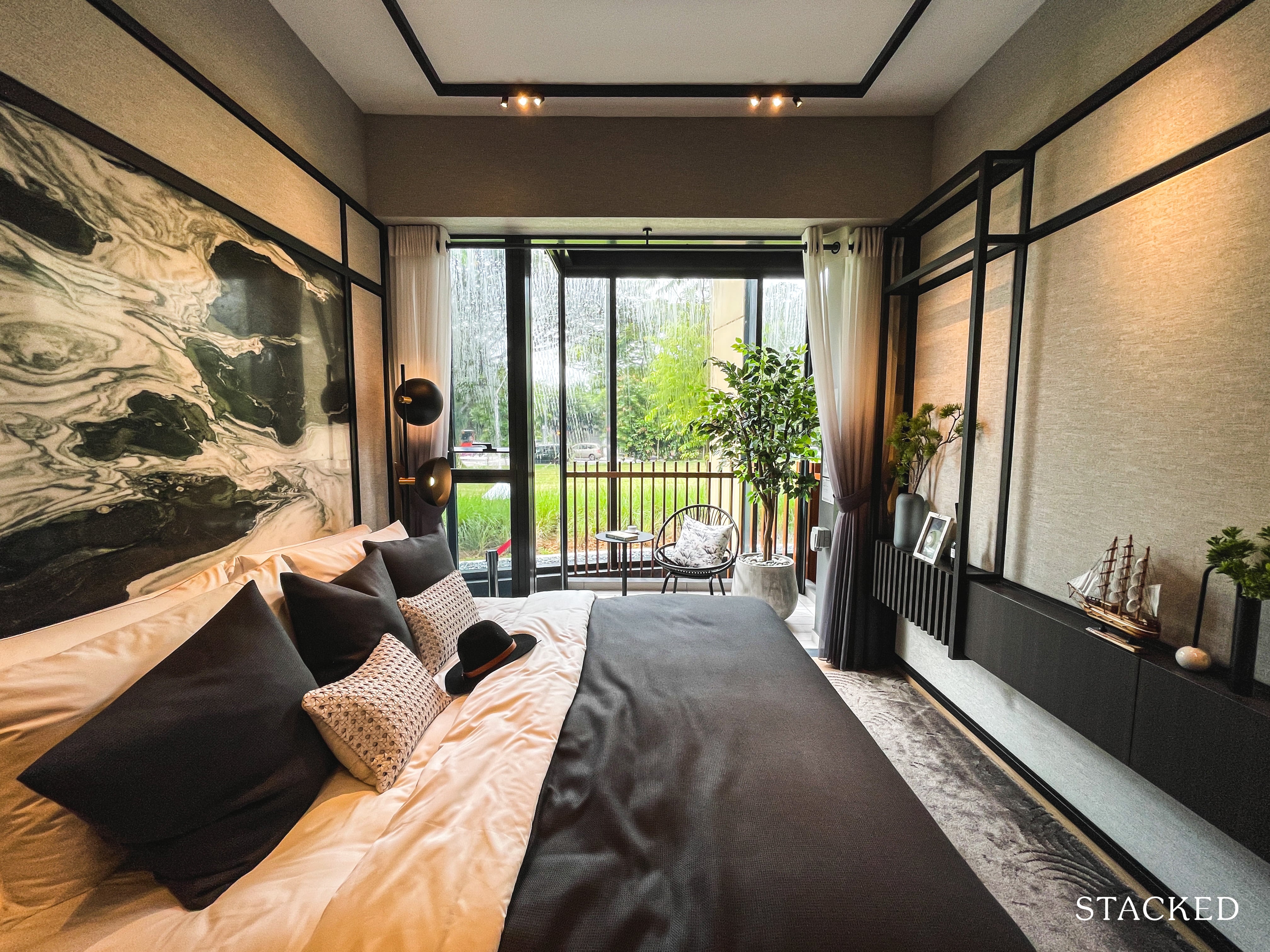
Having a Queen sized bed just as they have done here will give you ample room to move around, with space for a dresser or side tables.
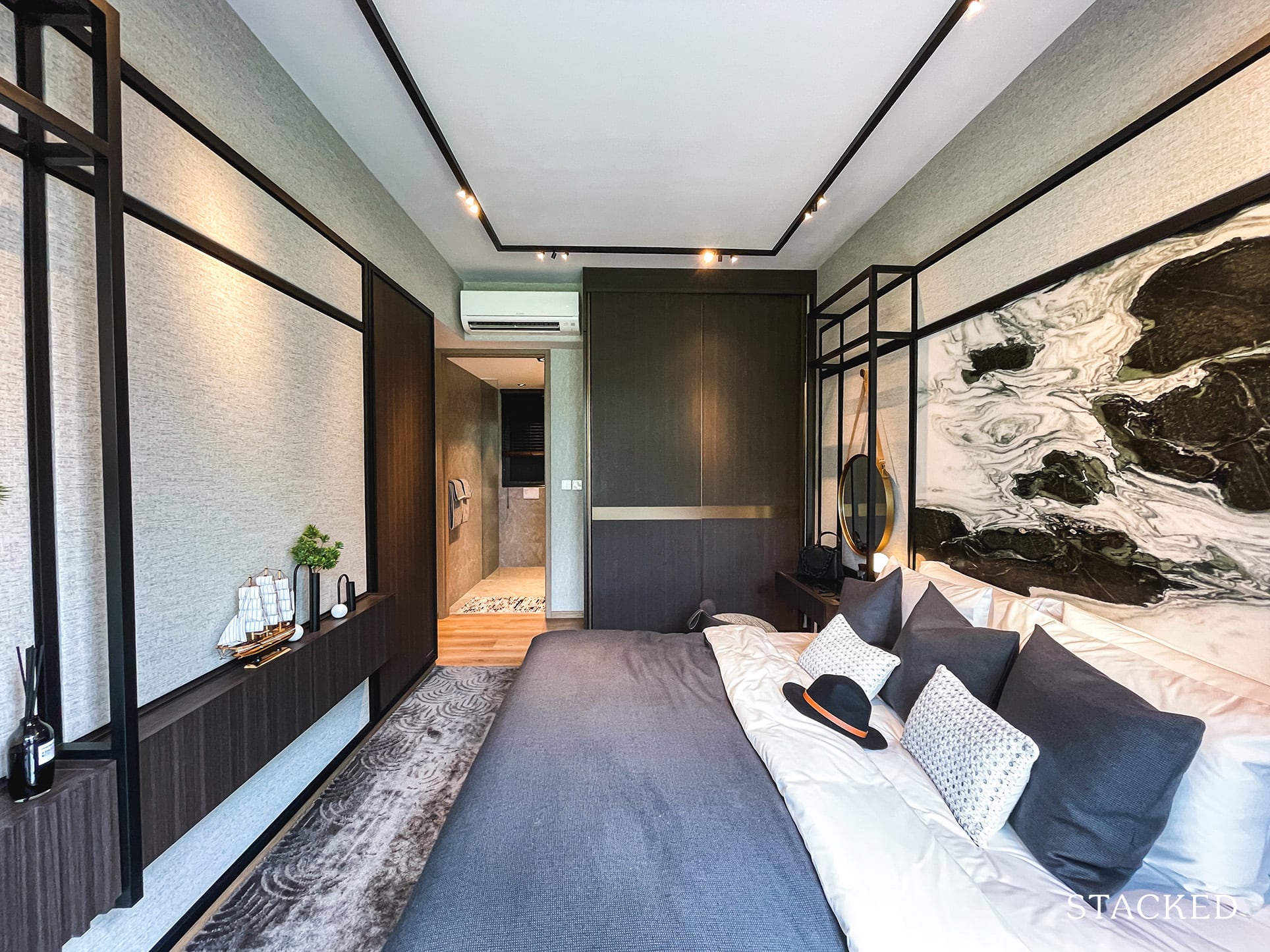
The storage in the Master Bedroom is the usual (which means it isn’t enough), but you do get darker shades of wood here – so it looks more sultry and classy,
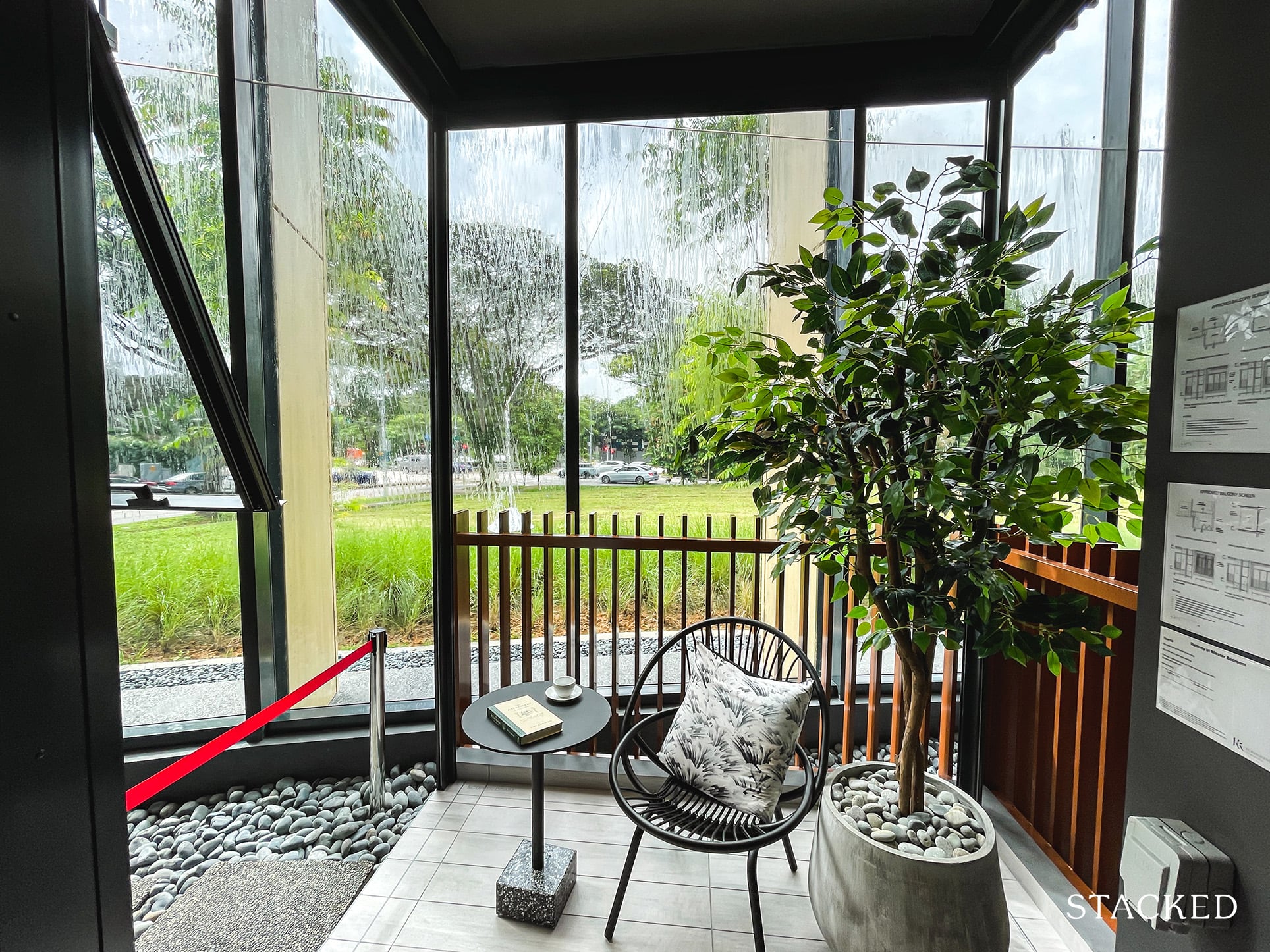
There isn’t a Juliet window because of the balcony. I know not many people like to have too much outdoor space, but for me as Ki Residences is set amidst nature and a low-rise neighbourhood, having a balcony to take advantage of that does amp up the livability aspects.
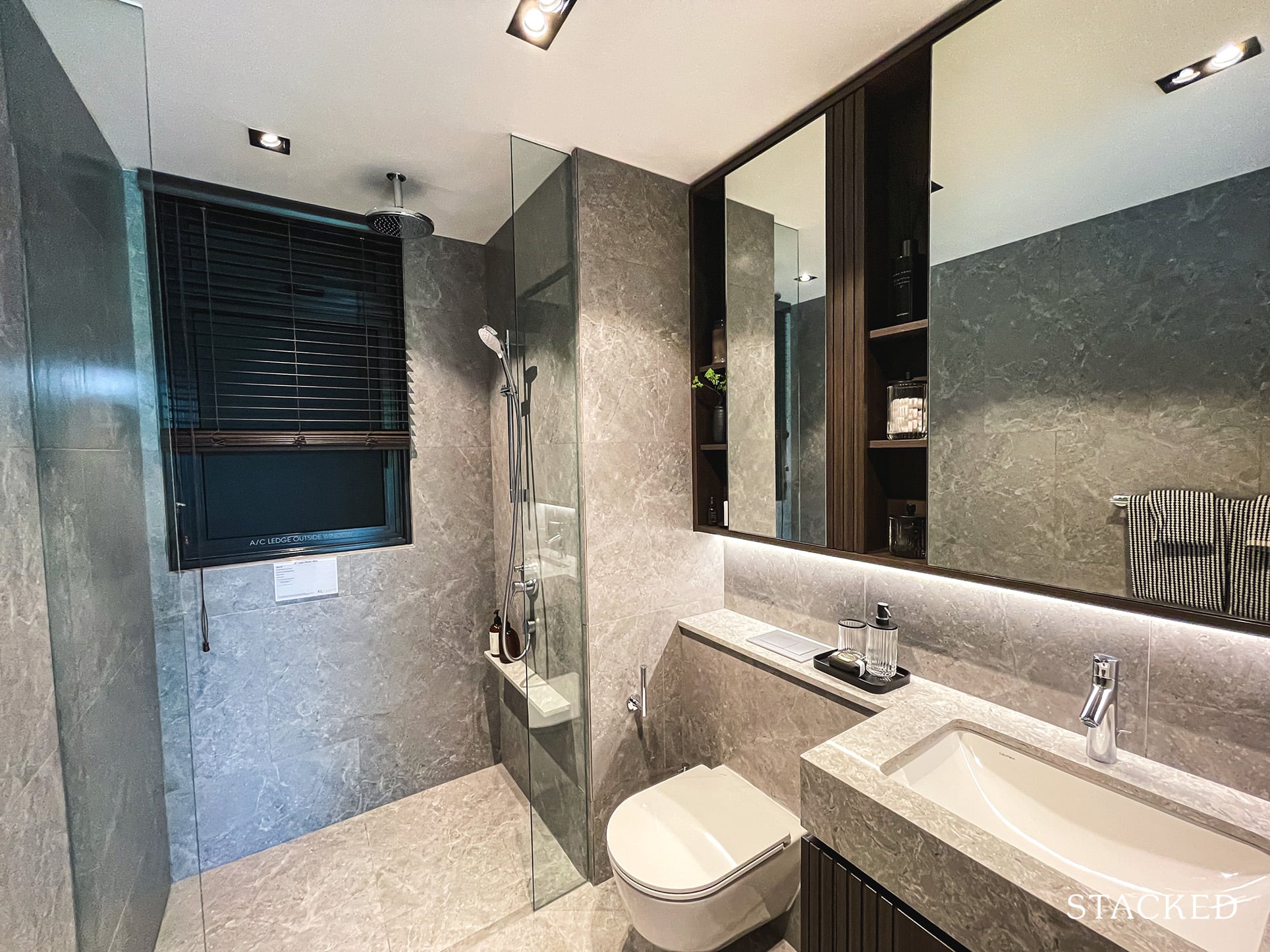
The Master Bathroom is pretty typical in size as compared to other developments. It comes with a window for natural ventilation, which is good.
The only difference between the Master Bath compared to the common one would be the rain shower. Besides that, the wall-hung water closet, sink and other wares will similarly be from Laufen and Hansgrohe.
Ki Residences 2 Bedroom + Study Review
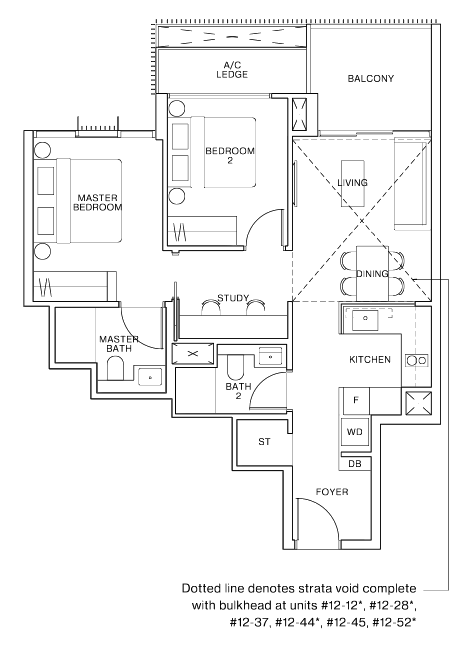
At 743 sq ft, this 2 Bedroom + Study show unit is average in size compared to its new launch peers in other developments. As you might already know from reading our reviews, we prefer the dumbbell layout for its space efficiency. So it’s sad to say that there is no such available layout for 2 Bedroom units.
However, the saving grace is that the unit is still pretty well laid out with some noteworthy points.
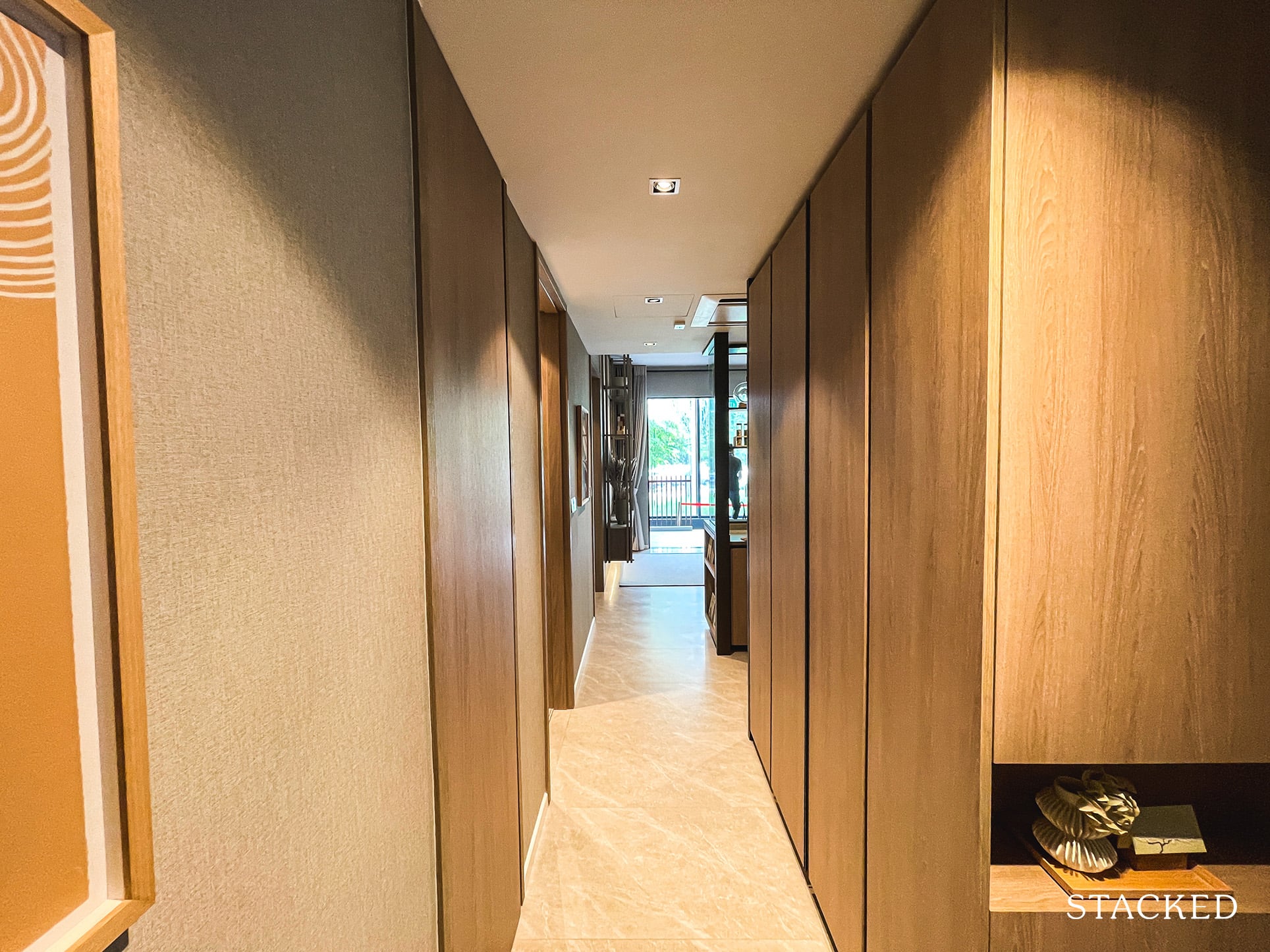
For this unit, just like many other new launch developments, there is the unnecessarily long entranceway. It may look rather narrow here, but that’s because of the addition of storage units by the right side of the hallway, along with a small shoe cabinet at the front.
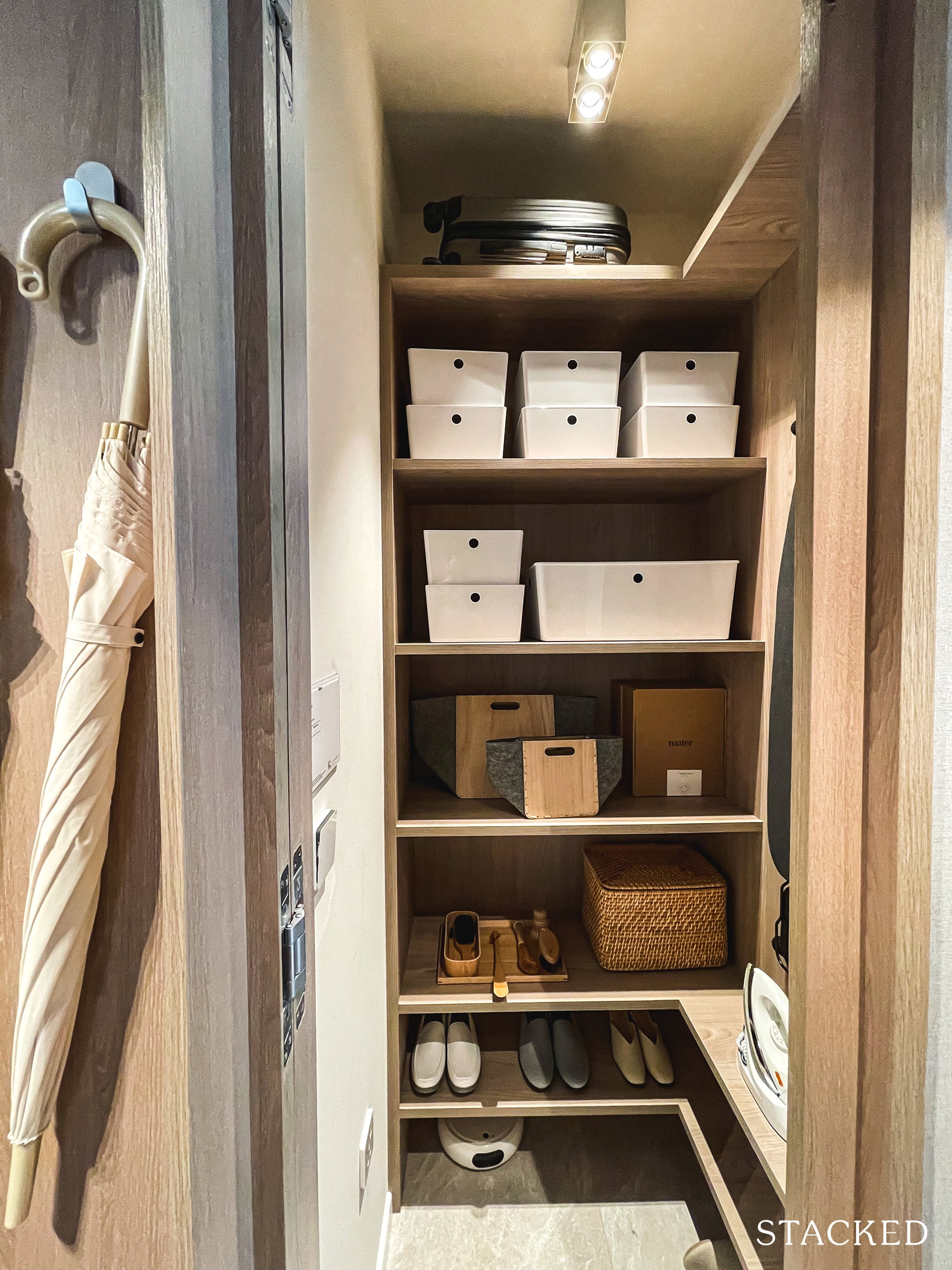
What’s great here is that the developers have made intelligent use of the space by carving out a Store for you. This effectively provides you with much needed storage space for bulkier items such as your vacuum cleaner, ironing board etc. No doubt, it’s very helpful especially for a smaller unit where space is so limited.
I also like that it is flushed along the side of the wall, so it allows you to keep that neat minimalistic look even if this space is stuffed to the gills with your everyday items. Do note that the shelving seen here is an ID treatment, and won’t be included with the unit.
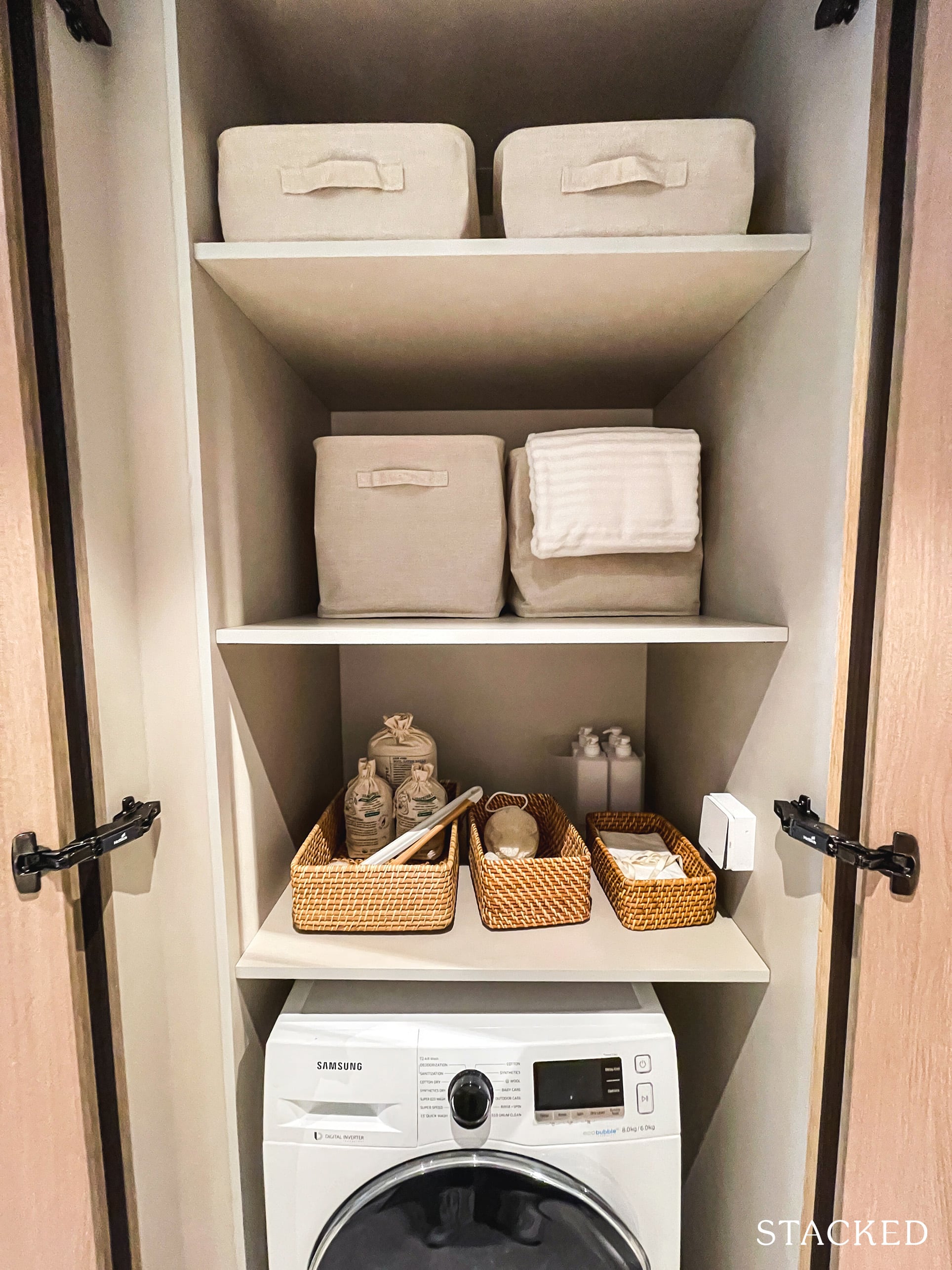
It’s the same story on the other side, where the washer/dryer is hidden behind the wooden panelling.
There are two things I like about this: One, I always prefer the location of the washer to be placed away from the kitchen. So this spot by the hallway makes a lot of sense to me. Two, the hinges of the cupboard are solid. Like, really properly tight such that it feels well-made and high quality.
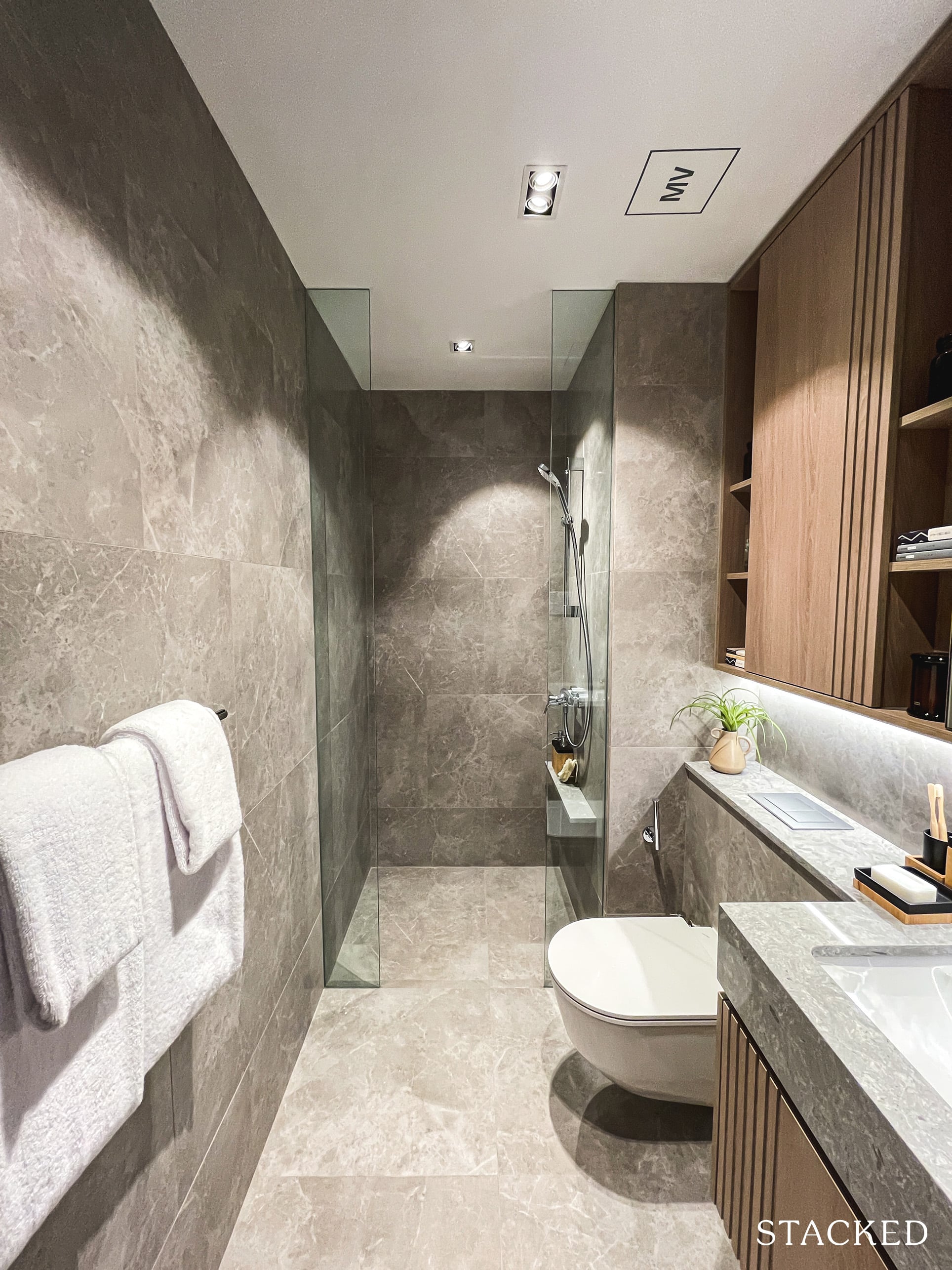
The Common Bathroom is also located along the entranceway into the unit. This makes it convenient for guests but perhaps more hassle for the occupant of the common bedroom. There’s nothing much to shout about in terms of its size and the bathroom relies on mechanical ventilation to air the unit (so no natural ventilation or light, I’m afraid). The bath comes fitted with Laufen ware and Hansgrohe fittings, which are premium brands that are quite commonly used in new developments these days.
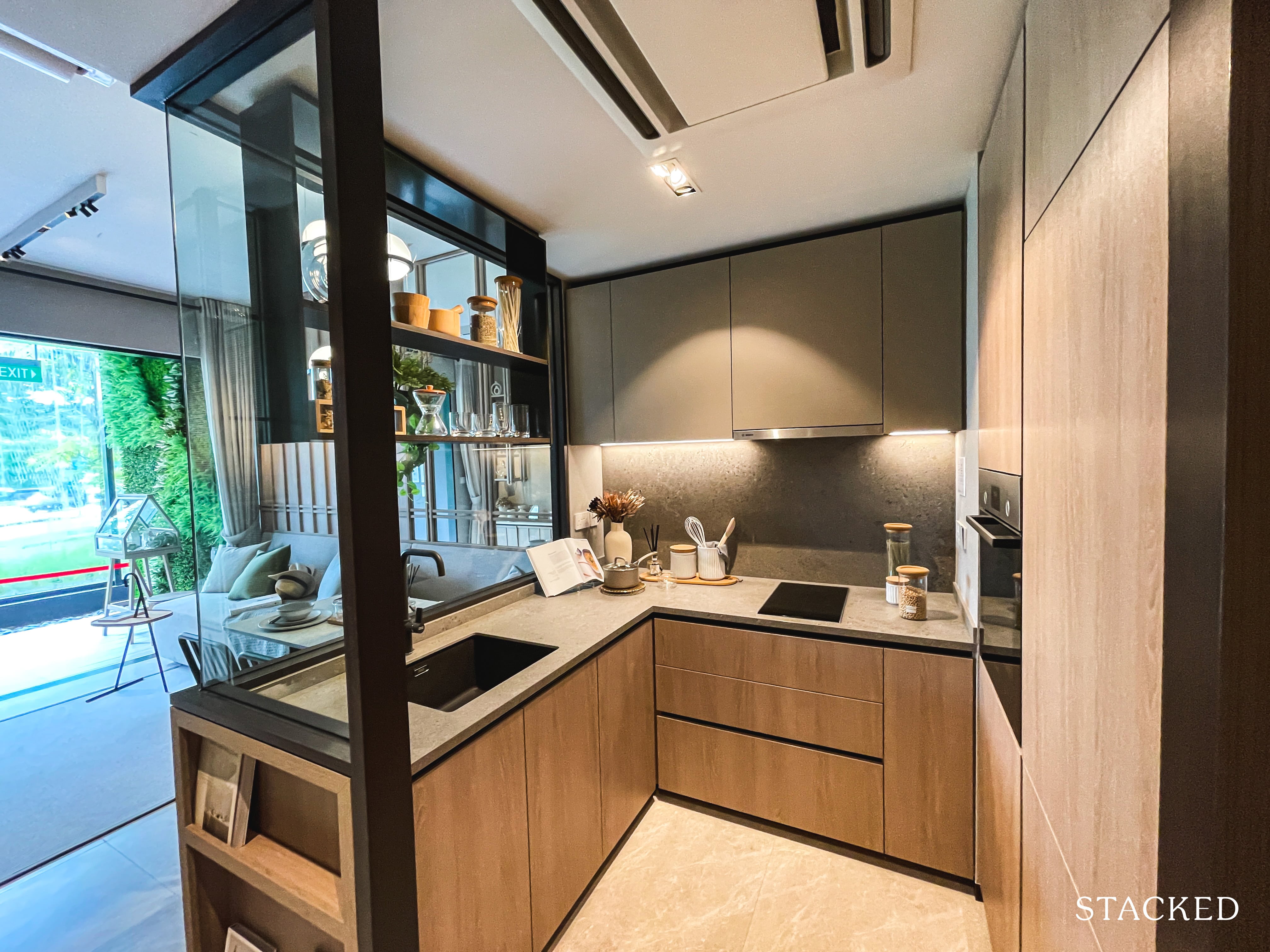
The kitchen is considered semi-enclosed, with a see-through glass panel allowing you to look into the living room. However, there are no windows in the kitchen and no sliding door will be provided. I do like the layout of this kitchen as it comes with a good number of storage spaces, including some intelligent ones which work around tight corners.
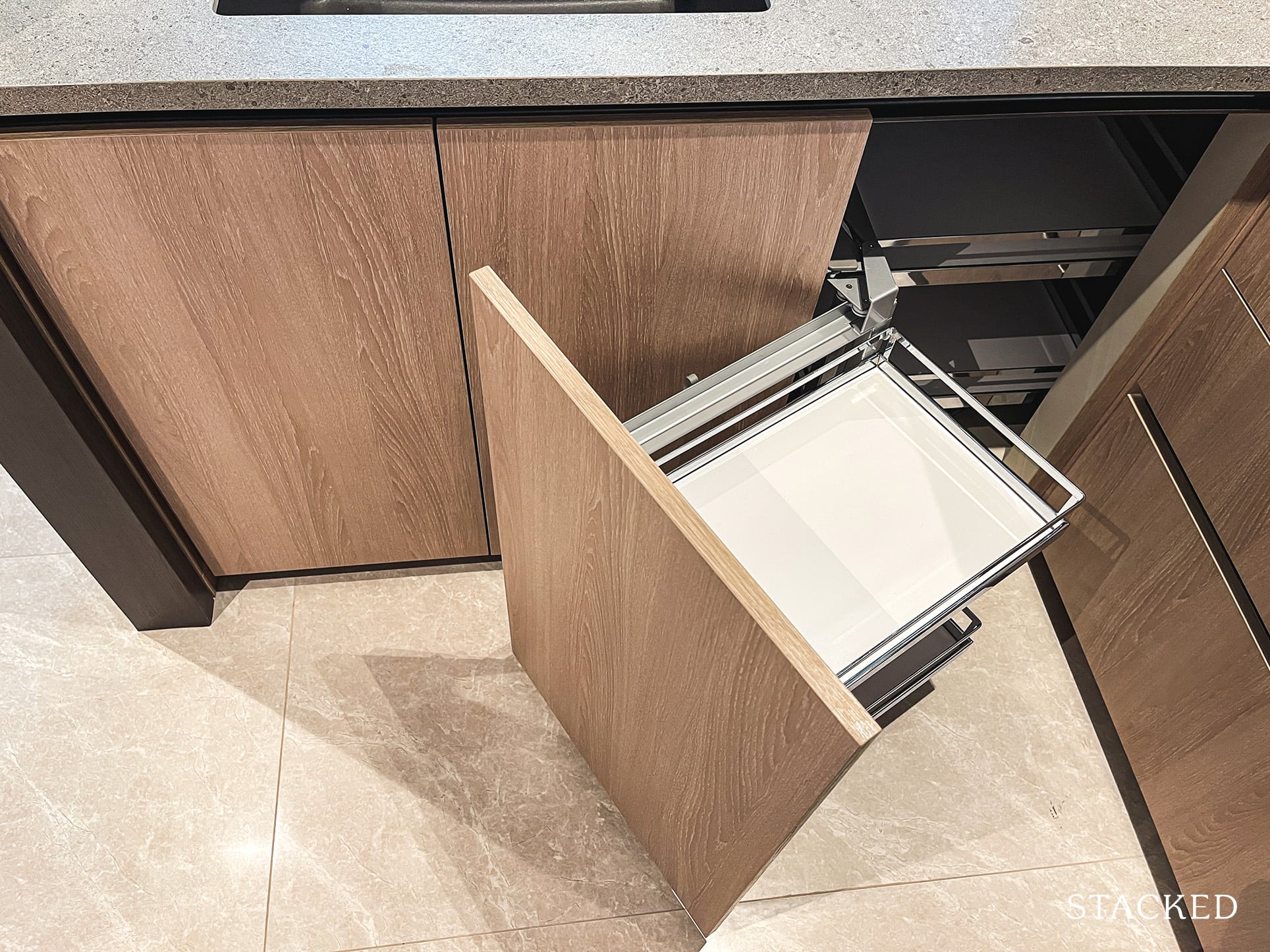
It’s not a new concept by any means, but so far that has been the hallmark of this 2 bedroom + study unit – the attention to detail in maximising storage spaces within the apartment.
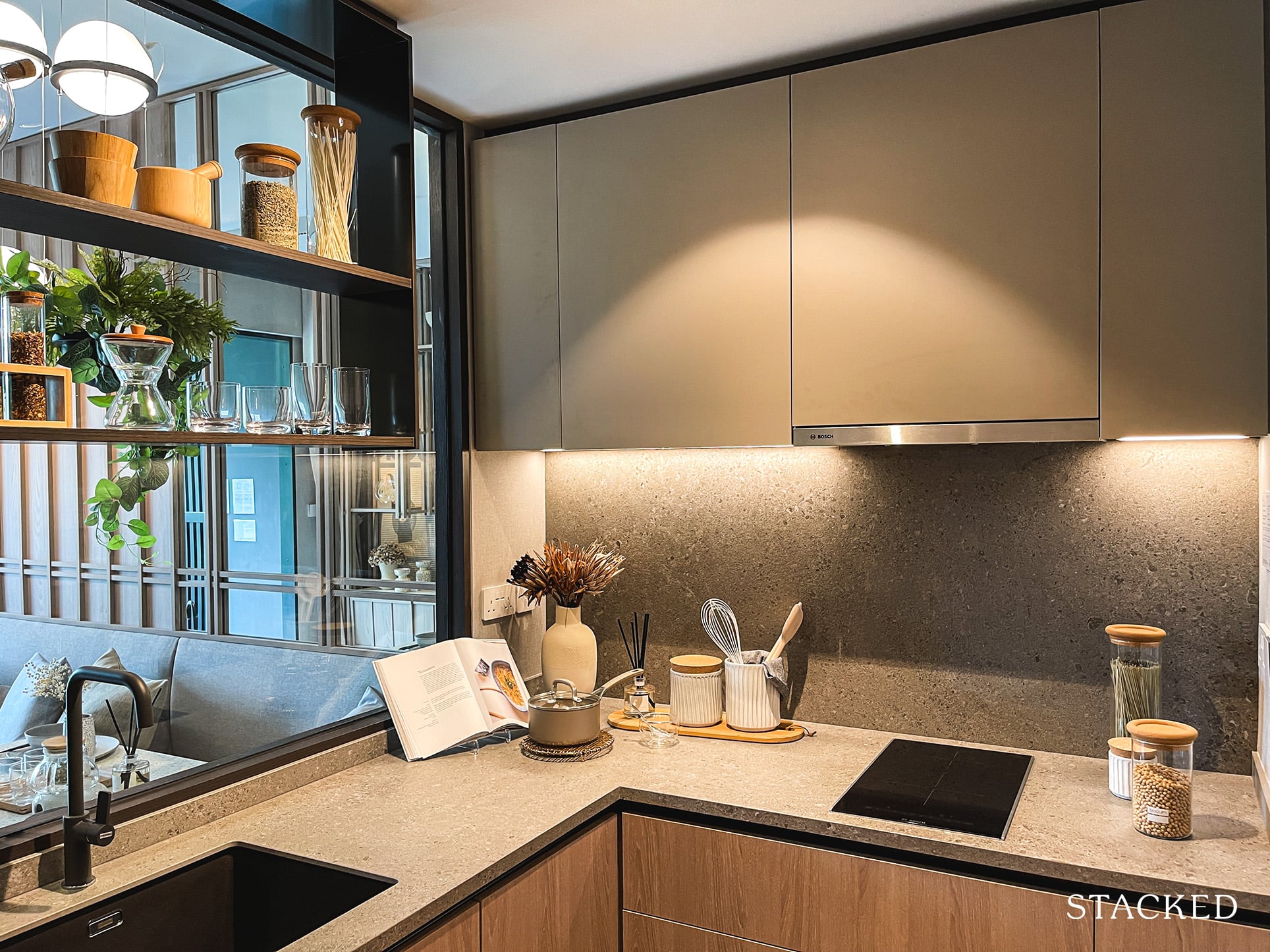
There will be an induction hob by Bosch so those looking to cook up a storm might have to consider larger sized units with gas hobs instead. The built-in oven and concealed fridge are also provided by Bosch. Interestingly and confusingly, the 2, 3 and 4 Bedrooms have gone with different brands of fridges – I have noticed Bosch, Samsung and De Dietrich so far so I really wonder what was going through during the planning process.
Bosch is a well-known German brand but belongs more to the mass market segment. But that’s not an issue to me so long as it’s reliable.
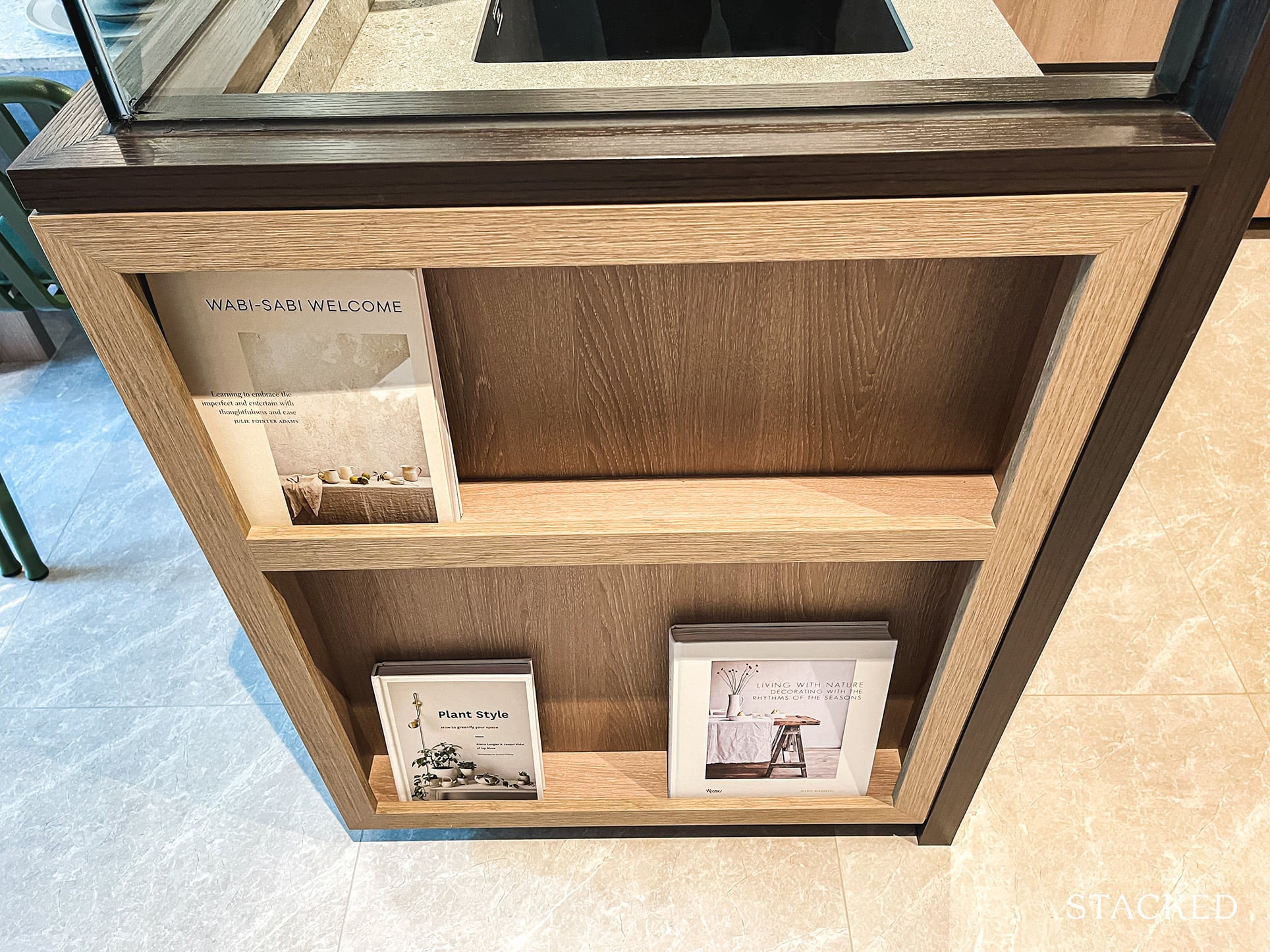
Just by the sink is another storage area. Sure, you can’t place much other than photo frames or books, but it’s nevertheless welcome.
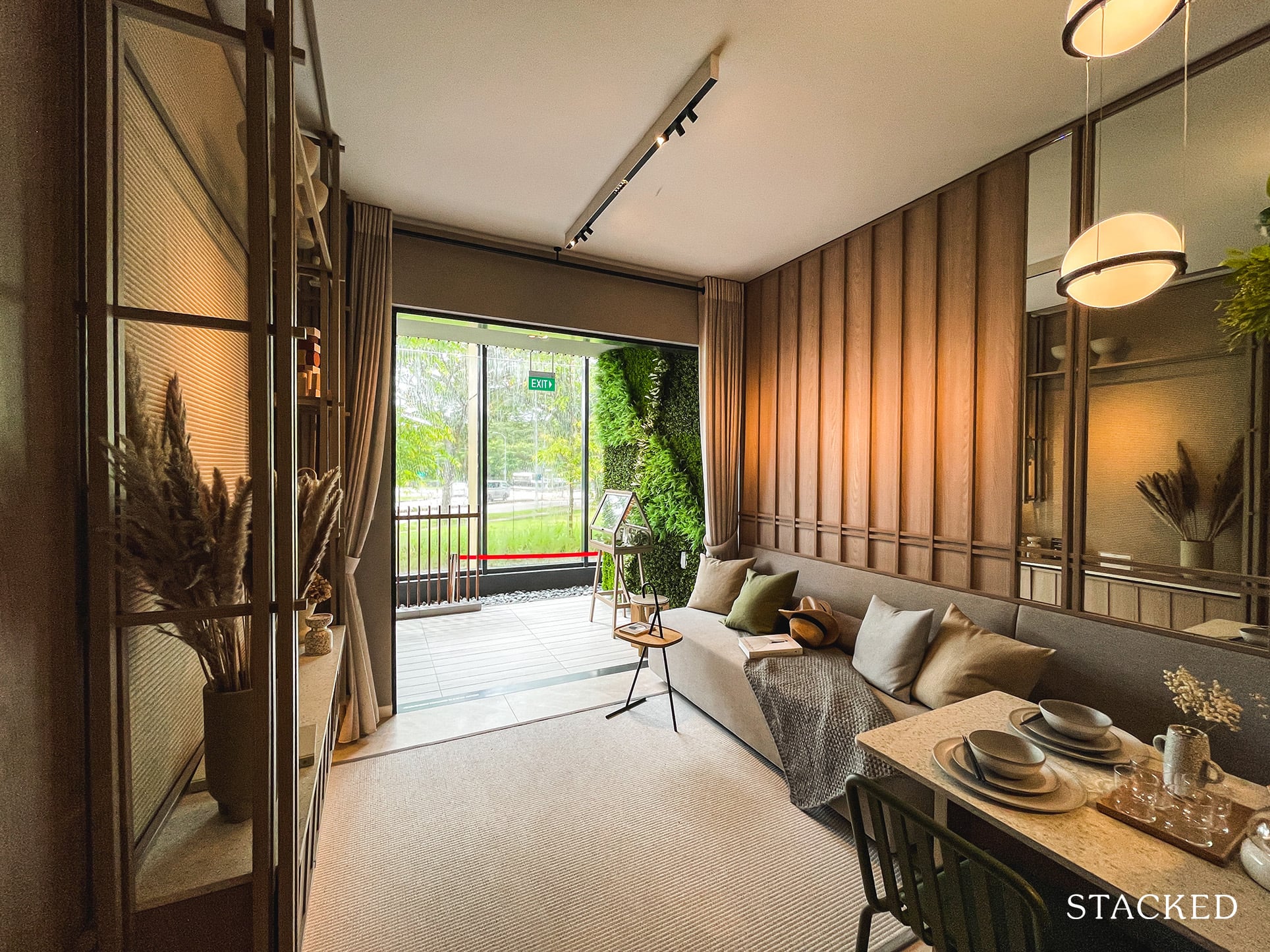
All 2 Bedroom units will be decked out in porcelain tiles in the common areas and vinyl in the bedrooms so Ki Residences has definitely not used the most premium of materials here. It is quite common practice, but marble floors are only provided for 4 and 5 Bedroom units.
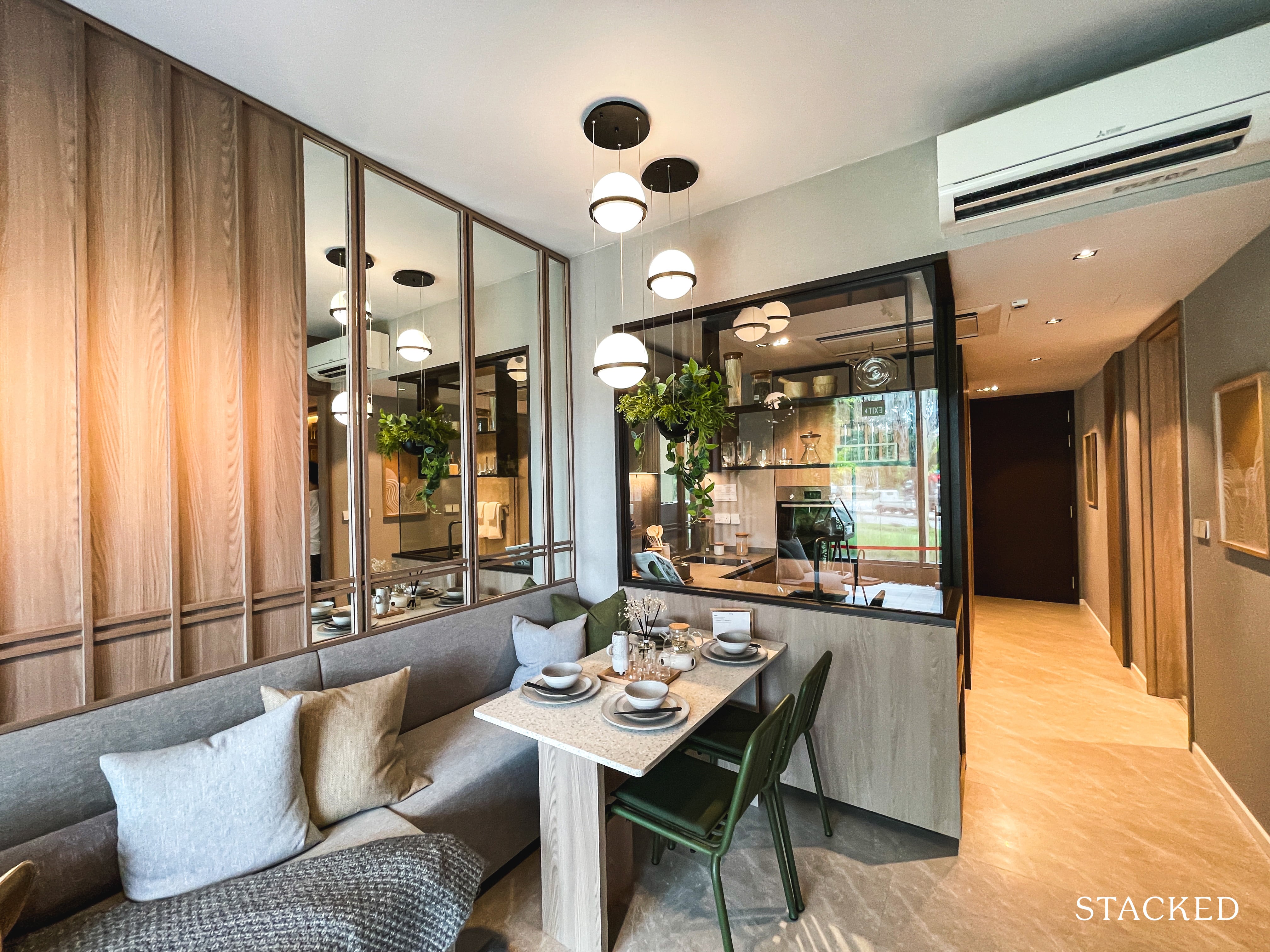
The dining area is unsurprisingly, tight. They have gone with a 4 seater on display here with bench seating on one side connected to the rest of the living room.
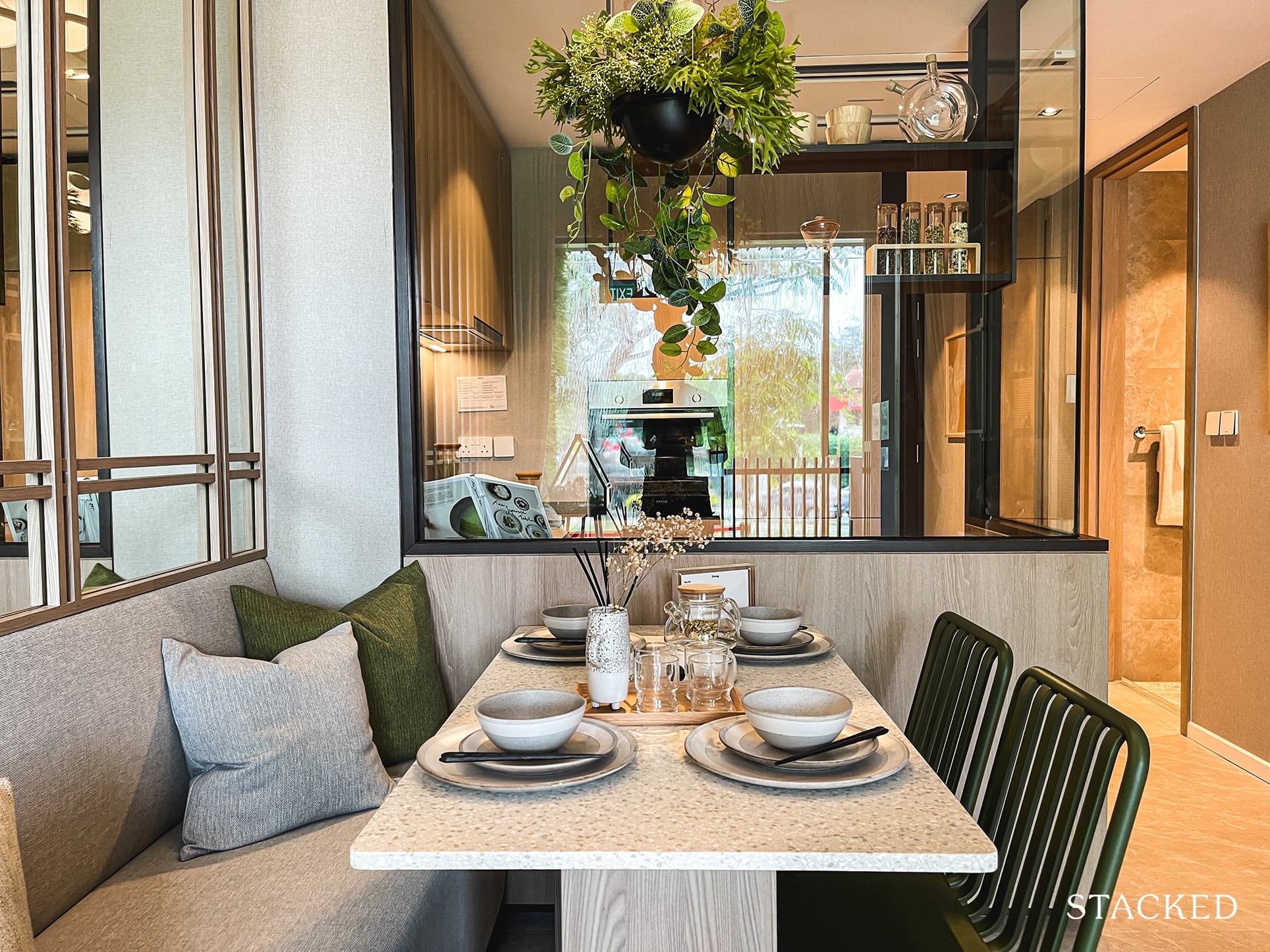
There’s no two ways about it, the dining table is definitely too small width wise. Unless you are having a one dish meal at all times, anything more extravagant than that would render the place to be a squeeze.
Of course, while a dining area like this is not ideal for hosting friends and family, one must acknowledge that space comes at a premium these days and is quite acceptable for a 2 Bedroom unit of this size.
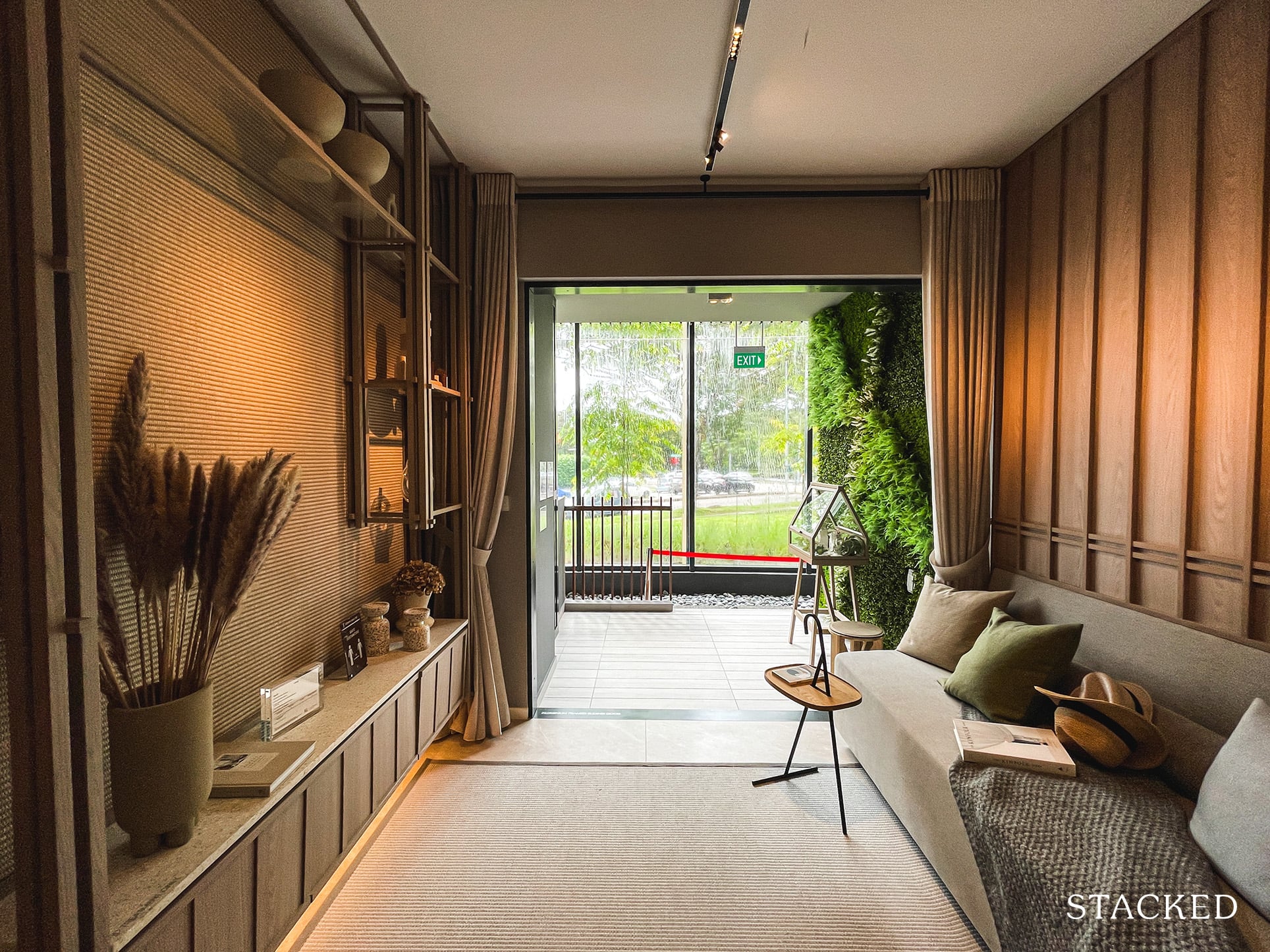
The living room actually feels decently spacious for its 743 sq ft size. Perhaps it’s because of the Muji-inspired palate used in the interior design of it but it fits a 3-seater sofa with decent room for the walkway even with a small TV console area catered for.
It’s not a big sofa though, so as usual you will have to be very careful with the size of it if not you’d run the risk of the place looking overly cramped.
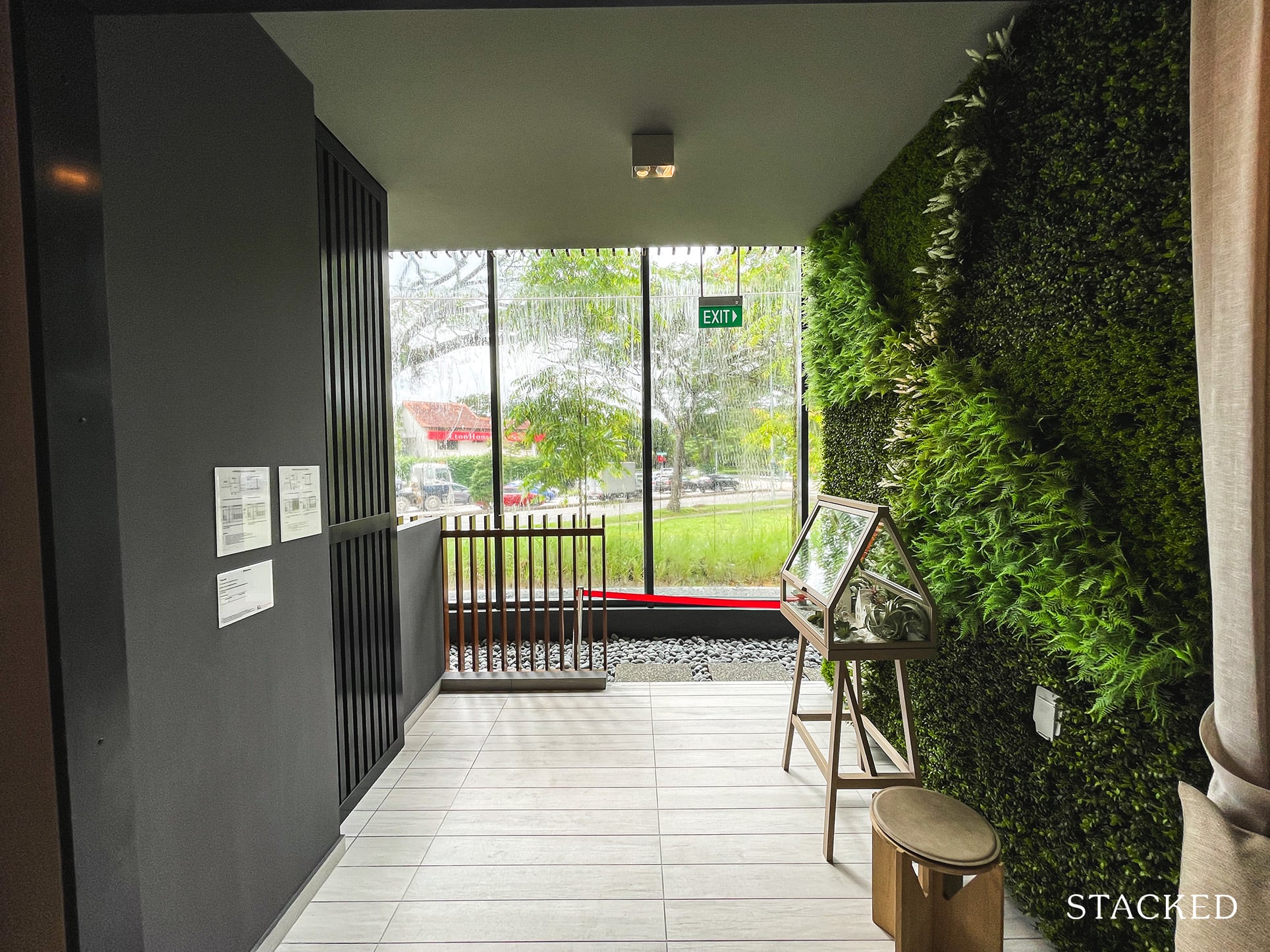
I like the size of the balcony, which is rather squarish in nature. It will therefore fit in a small dining set if you wish to move your dining experience outdoors permanently. It is next to the AC ledge however, which is never my first pick of where the AC ledge should be at.
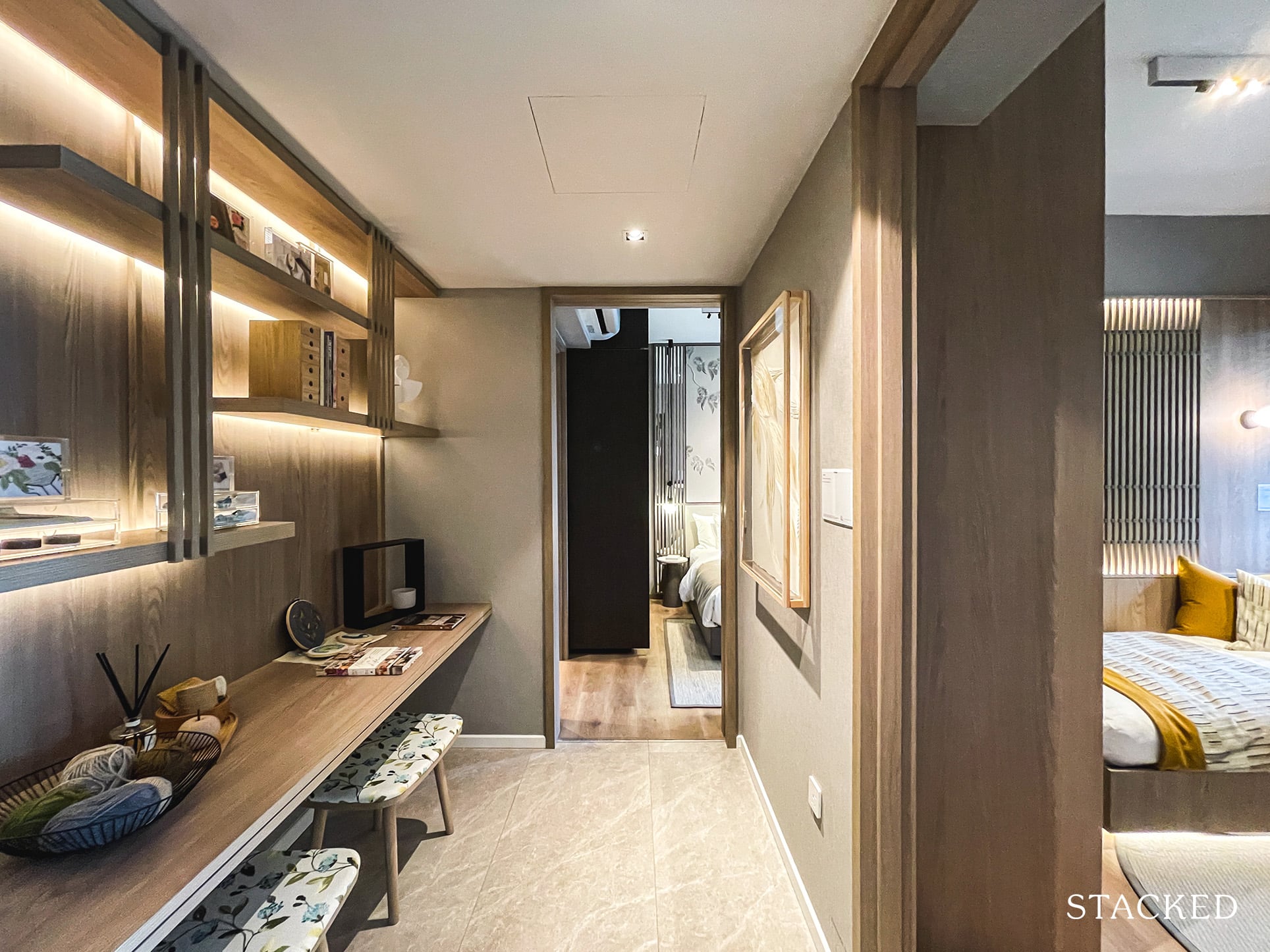
Just outside the Common Bedroom is where you will find the Study. It’s really a little nook created from the usual walkway into the bedrooms. Truthfully, I wasn’t expecting wonders when the unit type said 2 Bedroom + Study so I would say that this is probably as good as it gets for a 2 Bedroom unit of this size.
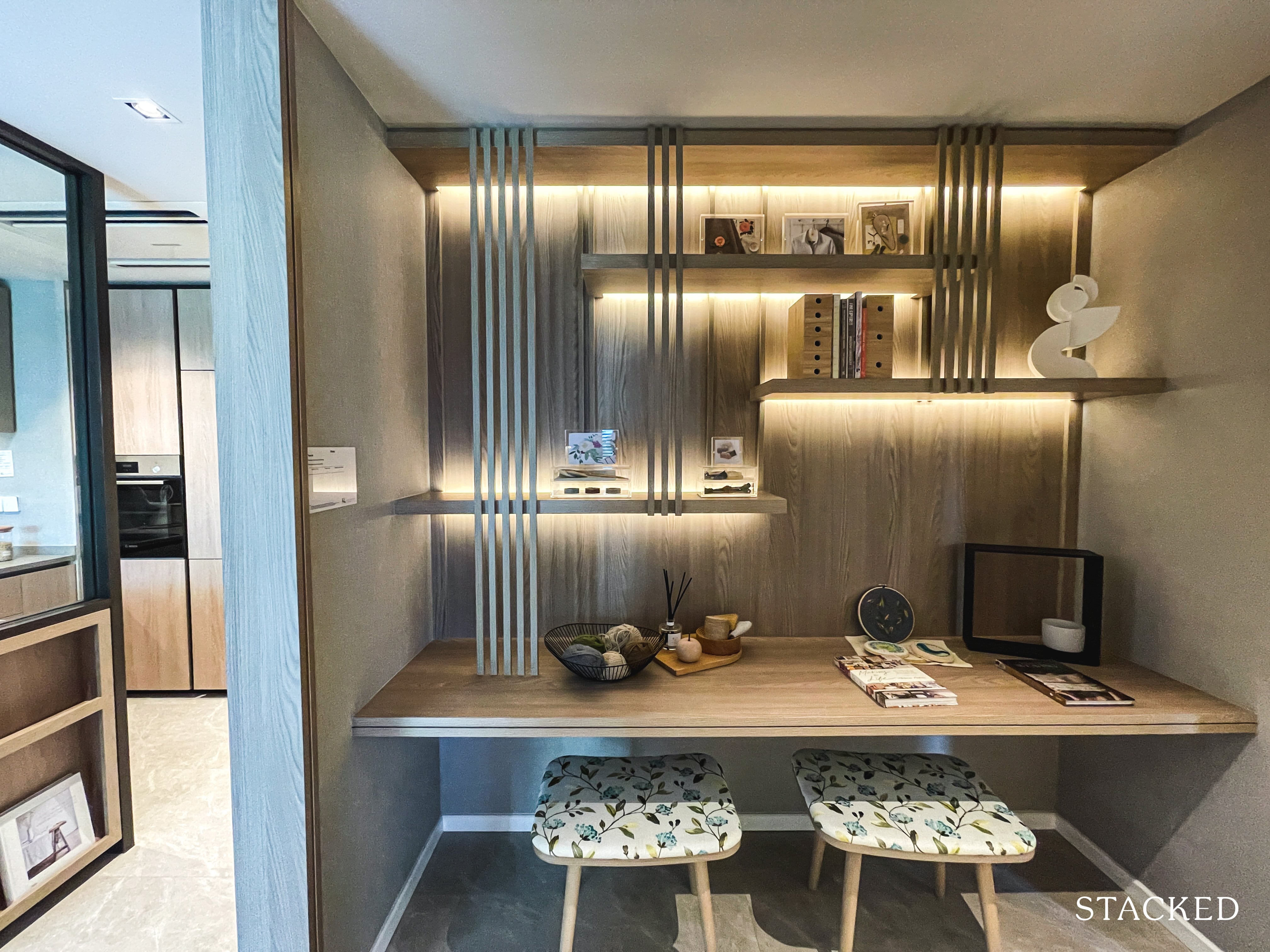
That said, while it does look pretty spacious here do remember that the two stools placed here are quite misrepresentative of how most would use the space. Think about 2 regular office chairs here and you’ll see the walkway becoming a lot more constrained.
If you can overlook all those shortcomings, however, having a dedicated study space during Covid-19 has become more important for many families so I’m sure some would see the value of a space such as this.
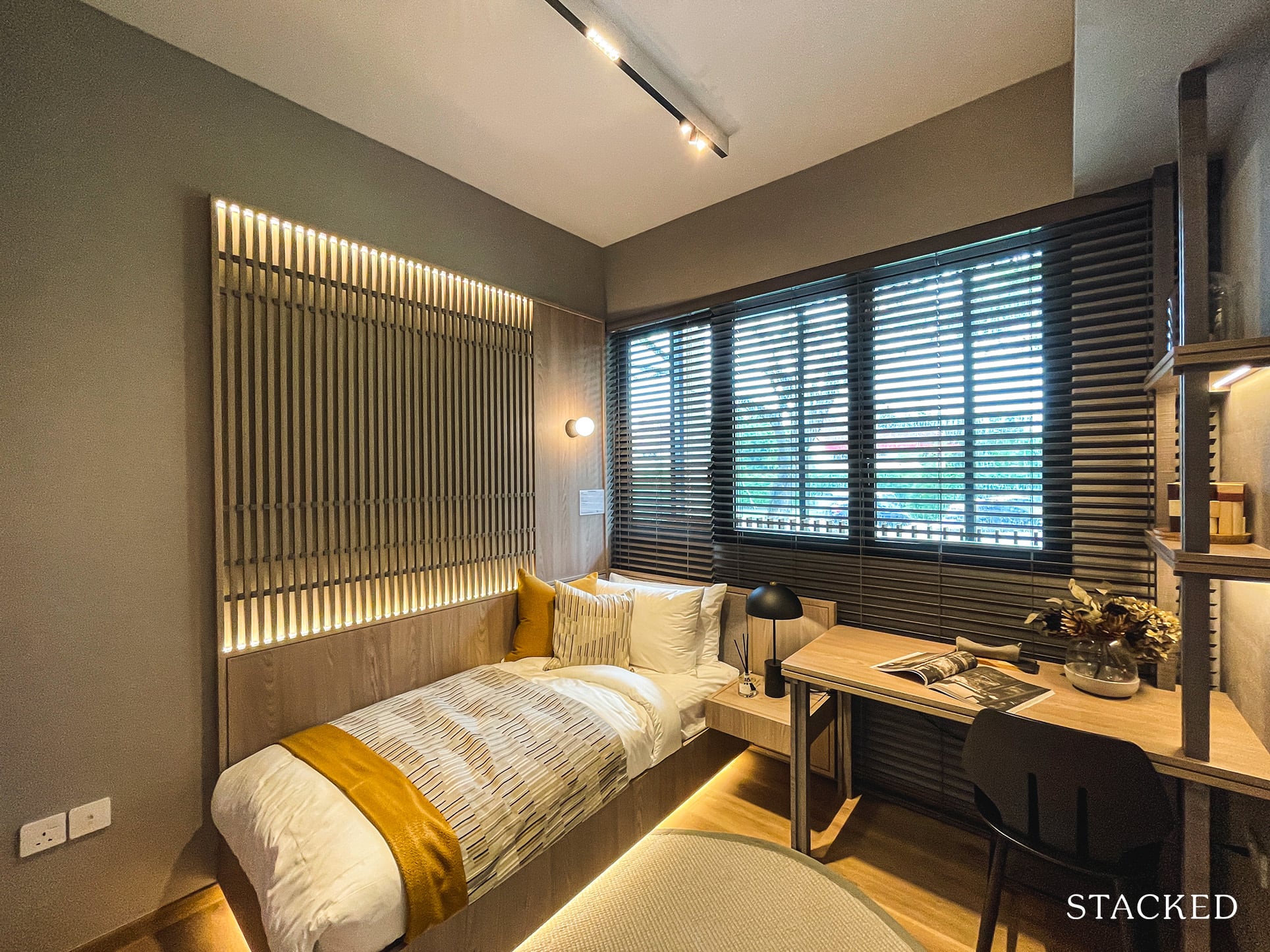
The Common Bedroom measures 9 sqm, which is the same as those found in the 3 and 4 Bedroom show units as well. This size is just about standard in the new launch market and it will just about fit a Queen bed, a built-in wardrobe with little room for anything else. Nevertheless, if this is for kids, you will probably do better if you get a Single bed instead as it will accommodate some space for a study here.
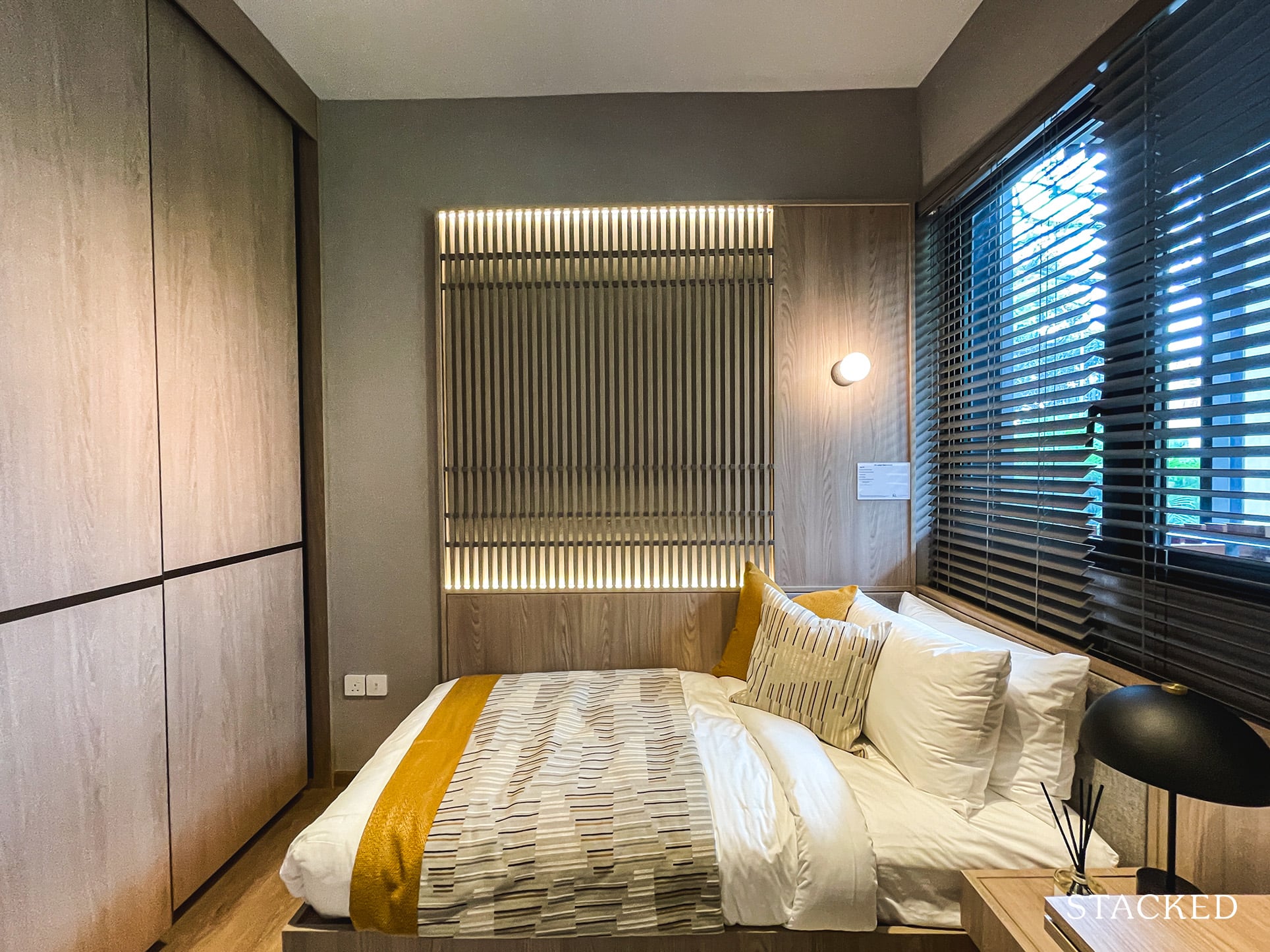
An unavoidable part of smaller units involves the aircon ledge being located just outside the room (next to the balcony). Therefore, you will not get the interesting and unique Juliet window concept found in the Master Bedroom and Common Bedrooms of larger unit sizes. Instead, you will only get a half height window panel.
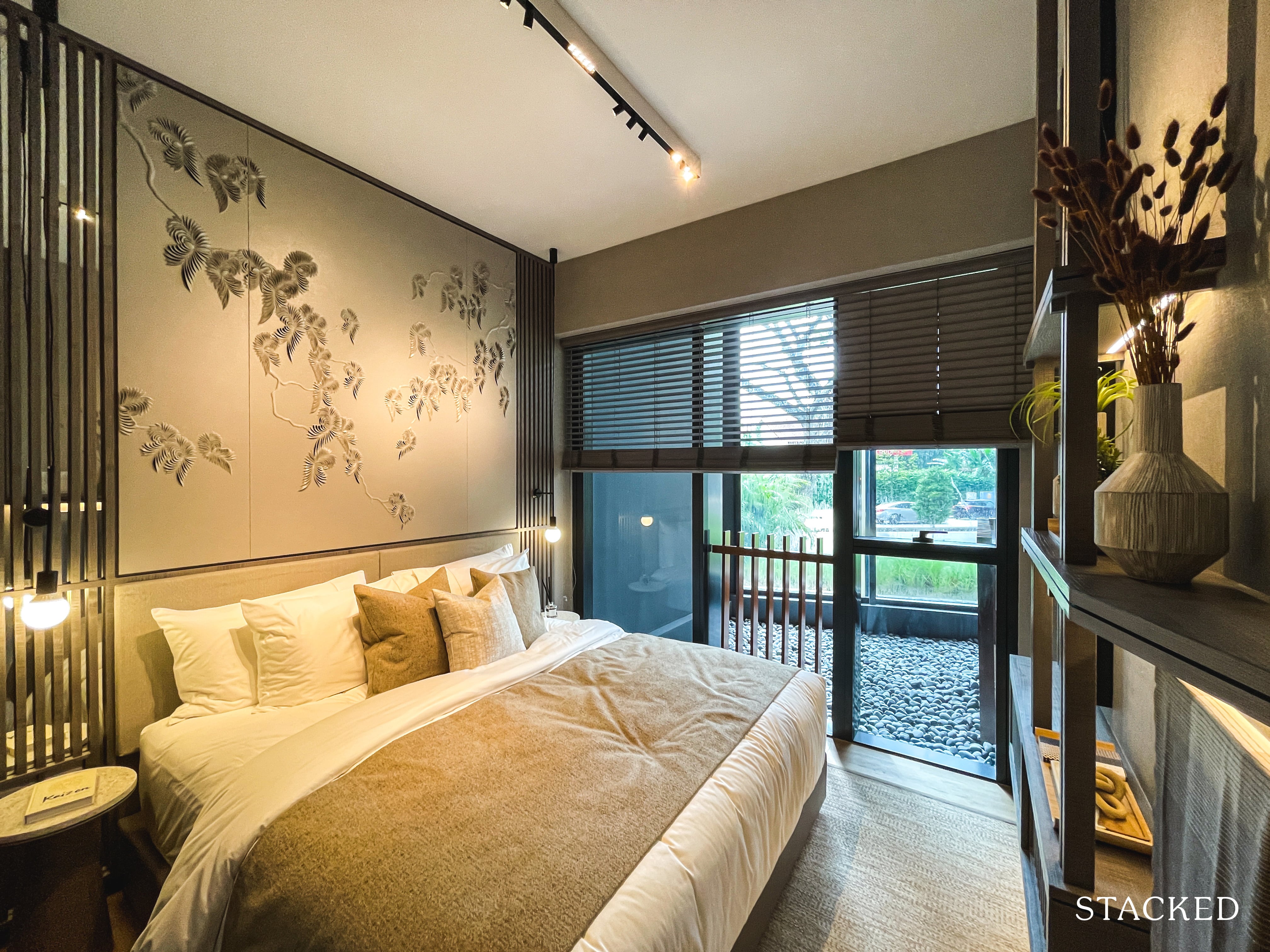
In the Master Bedroom, its 15 sqm size is slightly above average for 2 Bedroom units. It comes with the standard 2-panel built-in wardrobe and fits a Queen sized bed comfortably. Compared to the Common Bedroom, it can better fit a side table although you will still have to pick one of a suitable size.
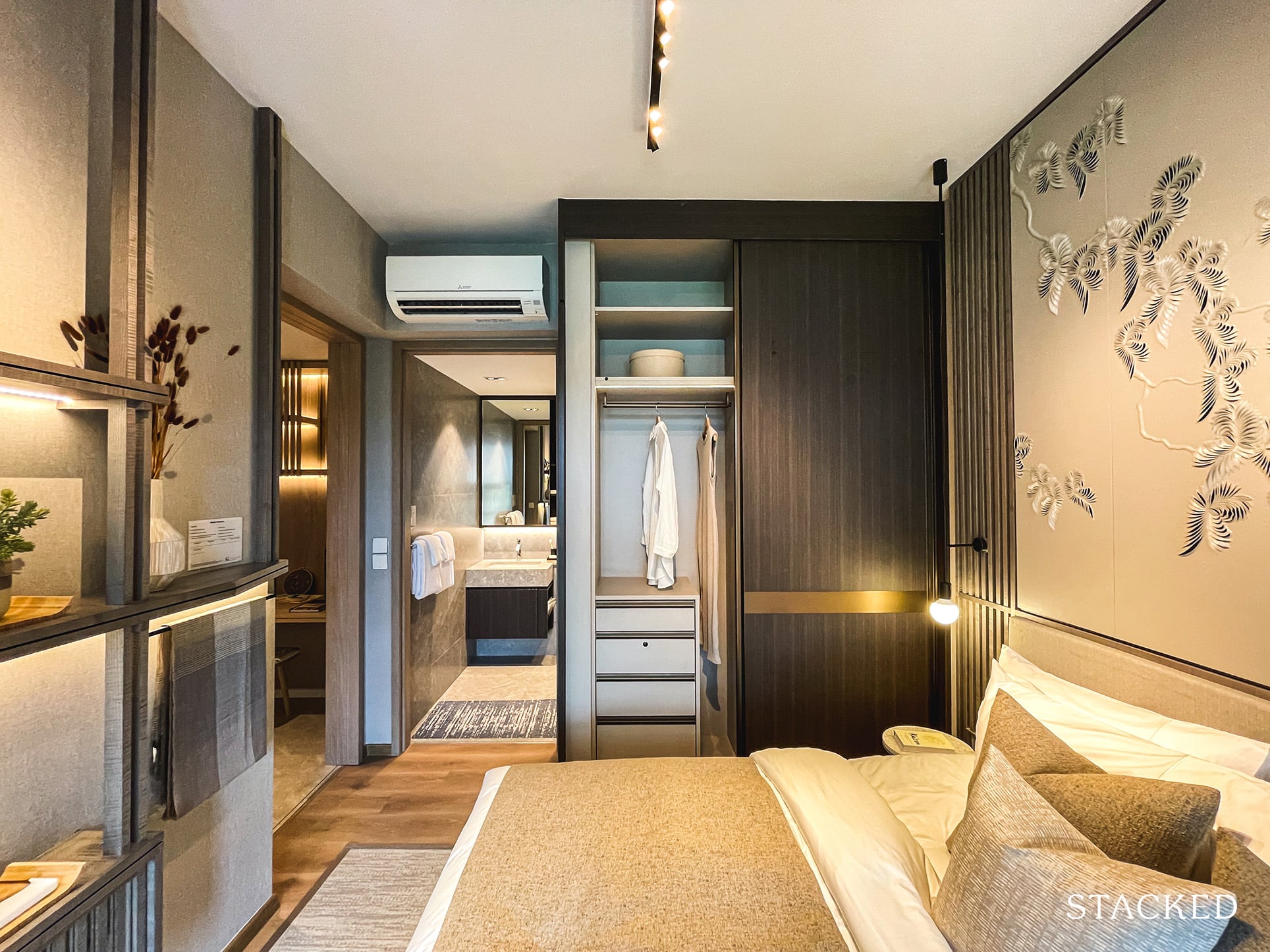
For the sharp-eyed amongst you, you might have noticed the colours used for the wardrobes differ for the Master Bedroom, where a dark shade of wood is used compared to the more Muji-looking ones in the other bedrooms.
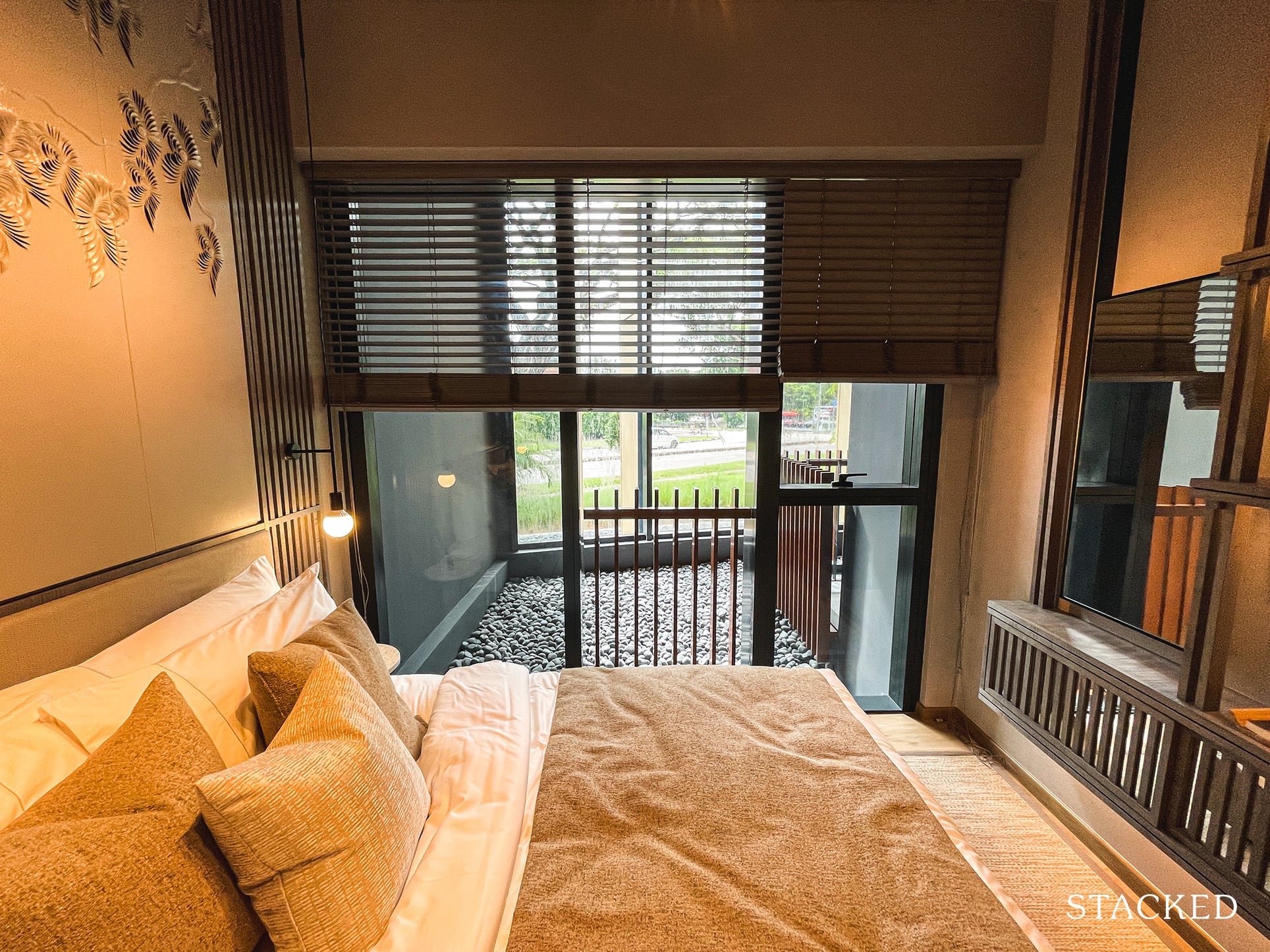
The unique thing about the Master Bedroom here is its Juliet windows. Simply put, it is a modern interpretation of the window by the use of a full height glass sliding door with external aluminium railing. This will provide a ‘balcony’ like experience to the exterior and landscape without having to actually give an allowance for a balcony.
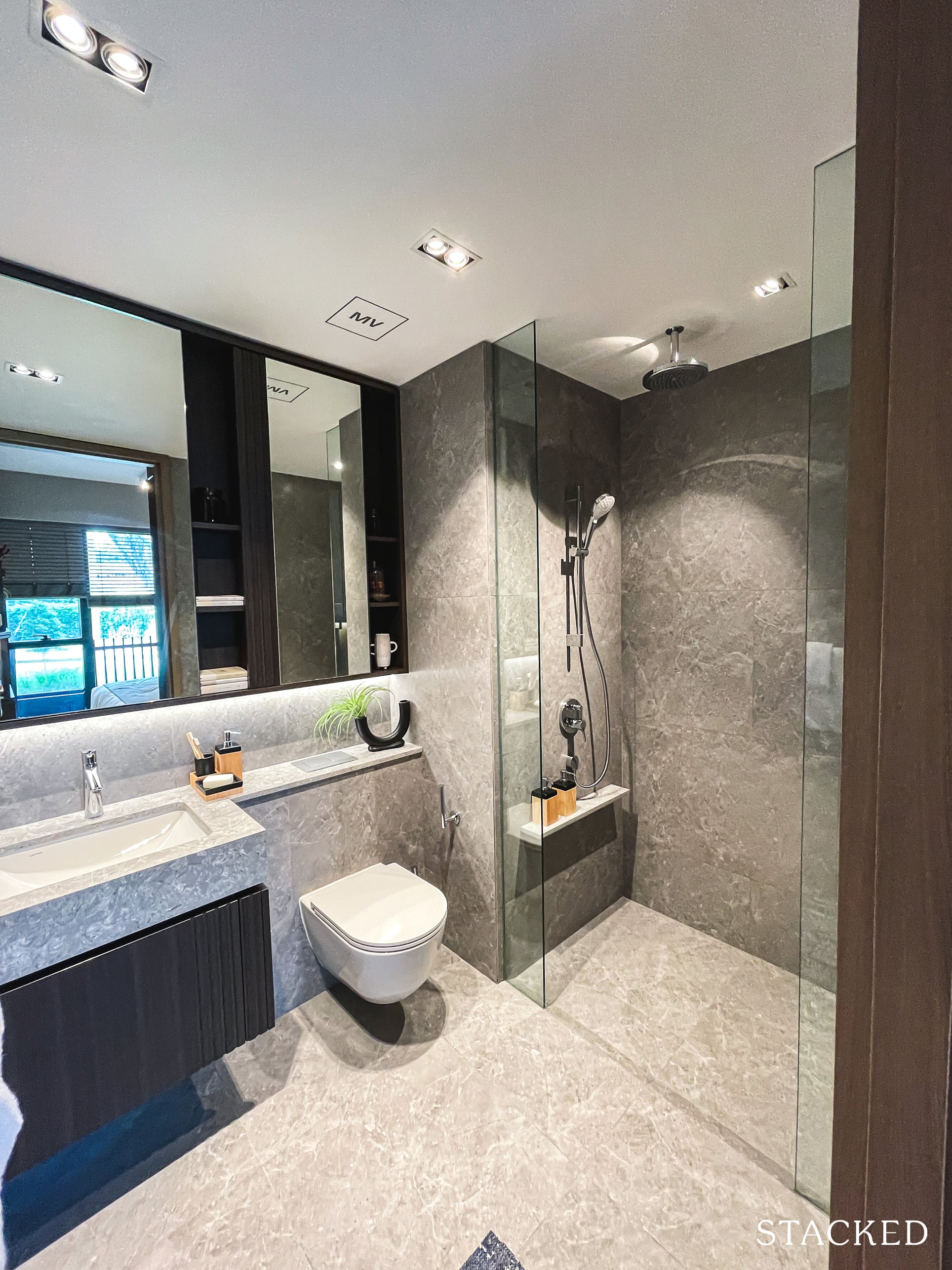
The Master Bathroom is par for the course as well, pretty typical in size compared to other developments. Like the common bathroom, the wall-hung water closet, sink and other wares will similarly be from Laufen and Hansgrohe. It also does not have natural ventilation.
It does come with a rain shower to set it apart from the regular bathroom – which is always a good thing.
Ki Residences Location Review
Set within the Sunset Way landed enclave, Ki Residences is tucked in a cul-de-sac of sorts at Brookvale Drive and getting to the condo via public transport will take you 10 minutes of walking from the nearest bus stop along Clementi Road. That is frankly, quite far just to get you to a bus stop. You will certainly have to rely on a car, cab or Grab to get anywhere.
Nevertheless, when Ki Residences is completed, there will be an extension (a new road) of Brookvale Drive all the way to Clementi Road. I understand that this will cut the walk to the nearest bus stop to just 650m. It’s still not the closest, but infinitely better than the existing transport links. With adjoining commercial developments springing up all the time, the lack of public transport access should not pose too much of a problem when it comes to taking care of things like groceries or just grabbing a bite to eat.
Sunset Way is also home to several popular eateries such as Chin Huat Seafood and Summer Hill bistro. If you are willing to head a little further, Dempsey, Holland Village, Clementi and Beauty World should take you about 10 minutes or less of driving. For supper hunters, there’s Cheong Chin Nam Road for you.
I really like the exclusiveness of Ki Residences set within the Sunset Way enclave but the caveat is having a car would still be more ideal since there is no current MRT within sight.
Of course, there is speculation of an MRT station near Maju Camp given its proximity to Ngee Ann Poly and SUSS but that will be a number of years to go and its exact location remains a rumour till there are further announcements. Do also bear in mind that 1 side of the development faces the PIE (Pan Island Expressway), which will grant Ki Residences “iconic” status (think The Interlace and Costa Rhu as iconic ‘highway’ condos) although it will come with some noise if your unit faces that direction.
Amenities
Groceries
| Store | Distance From Condo |
| Cold Storage Clementi Arcade | 0.7km, 9-min walk |
| Giant (Clementi Ave 5) | 1.3km, 15-min walk |
| NTUC Fairprice (Bukit Timah Plaza) | 1.6km, 20-min walk |
Schools
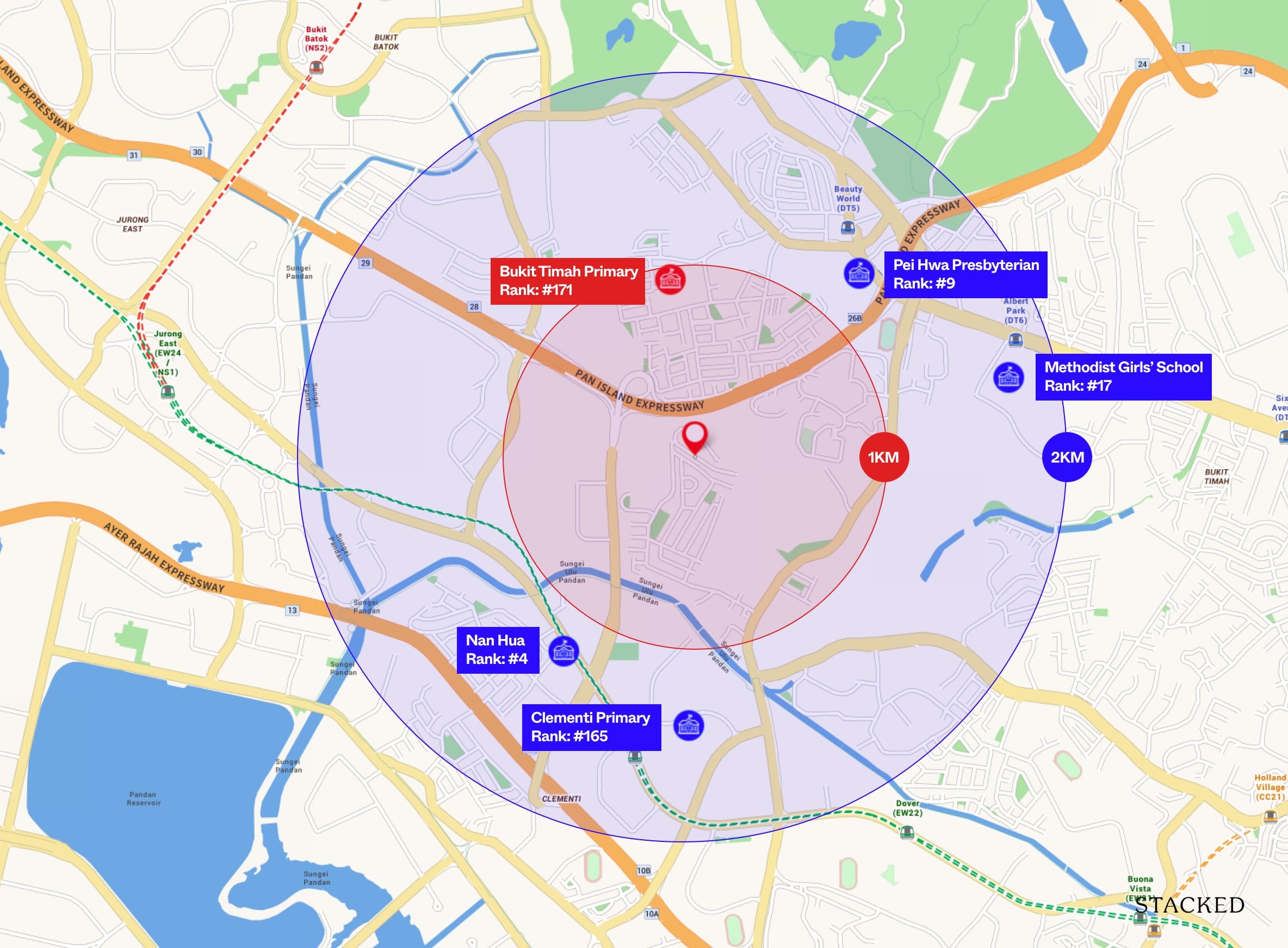
Don’t get too excited to see top schools like Nan Hua Primary, MGS and Pei Hwa Presbyterian within the 2KM radius. For such schools in demand, being within the 1KM radius is imperative. Hence, we wouldn’t see “good schools” as a unique selling point for Ki Residences.
| School | Distance From Condo |
| Singapore University of Social Sciences | 1.0km, 11-min walk |
| Ngee Ann Polytechnic | 2.1km, 25-min walk |
| Methodist Girls School | 3.0km, 36-min walk |
| Bukit Timah Primary School | 3.7km, 45-min walk |
| Henry Park Primary School | 3.8km, 45-min walk |
Public Transport
| Bus Station | Buses Serviced | Distance From Condo (& Est. Walking Time) |
| ‘Maju Camp’ | 151, 151e, 154, 154b, 184, 52, 61, 74, 74e, 75 | 650m, 7-min walk (future road) |
| ‘Opp Logishub @ Clementi’ | 185, 189 | 800m, 10-min walk |
Closest MRT: Clementi MRT – 34 mins (2.7km).
This figure is just for completeness really, you are never going to walk that distance everyday. The distance from Clementi Town Center will surely play a role in your decision. There will be a free shuttle bus to Clementi MRT station for the first year and subsidised for the subsequent 3 years, which should definitely ease things a little. If rumours do turn out to be true, Maju MRT station along the Cross Island Line might just be round the corner as well.
When the development is built, the nearest bus stop will be at Maju Camp, which can take you to most parts of Singapore. It’s certainly not the most convenient by public transport so I think most buyers looking at Ki Residences condo would be car owners as well. It may not seem like the most strategic location right now, but give it a few years and you’ll surely see that the development of other private condominiums, shopping malls and recreational facilities in the area will improve its connectivity.
Private Transport
| Key Destinations | Distance From Condo (& Est. Peak Hour [0830] Drive Time) |
| CBD (Raffles Place) | 14.5km, 26-min drive |
| Orchard Road | 9.4km, 24-min drive |
| Suntec City | 18.5km, 28-min drive |
| Changi Airport | 29.8km, 36-min drive |
| Tuas Port (By 2040) | 33.9km, 42-min drive |
| Paya Lebar Quarters/Airbase (By 2030) | 19.9km, 36-min drive |
| Mediapolis (and surroundings) | 5.8km, 20-min drive |
| Mapletree Business City | 9.5km, 25-min drive |
| Tuas Checkpoint | 21.1m, 31-min drive |
| Woodlands Checkpoint | 17.2km, 24-min drive |
| Jurong Cluster (JCube) | 9.1km, 21-min drive |
| Woodlands Cluster (Causeway Point) | 17.7km, 30-min drive |
| HarbourFront Cluster (Vivo City) | 12.2km, 25-min drive |
| Punggol Cluster (Waterway Point) | 28.5km, 39-min drive |
Immediate Road Exits: 1 exit – Brookvale Drive (under construction) which will link you directly to Clementi Road and consequently towards Bukit Timah or Clementi.
Thankfully for the new road that will connect Sunset Way to Clementi Road, which is no doubt a godsend to drivers as the route in and out of Ki Residences will now be much shorter. Of course, you can still drive in via Sunset Way but it is definitely a much longer and circuitous way to get home.
The Developer Team
Developer
Hoi Hup Realty and Sunway Developments have partnered each other on several nearby projects over the years, including Royal Square @ Novena, Sophia Hills, The Miltonia Residences and Sea Esta. In the process, they have also been recognised with several awards by BCA, FIABCI-Singapore and EdgeProp. They will be working together again on an upcoming EC, Parc Central Residences at Tampines Avenue 10.
Founded in 1983, Hoi Hup Realty is a reputable niche property developer from Singapore with an international footprint. They have developed everything from City View @ Boon Keng, a DBSS to prime District 9 and 10 properties such as Suites @ Cairnhill and The Ford @ Holland. Hoi Hup has developed over 7,300 homes since their establishment. They also have several prime commercial properties in the City of London.
Sunway Developments is part of a Malaysian property development company listed on the Bursa Securities, Malaysia’s stock exchange. In turn, Sunway Property is part of the Sunway Group conglomerate with businesses in 50 locations globally across 12 industries. Undoubtedly, Malaysian properties are their strong suit and they have ongoing developments in Johor, Penang, Ipoh and Klang Valley.
Main Contractor
The main contractor for Ki Residences is Straits Construction Singapore Pte Ltd, which is definitely one of the more well known construction companies in Singapore. For those curious, Straits Construction comes in at number 3 in BCA’s Top 10 contractors list, just behind Woh Hup Pte Ltd and Dragages Singapore Pte Ltd.
Their recent projects include Rivercove Residences, Nexus International School and Hundred Palms Residences.
| Year | Name (projects done in the year) | Average CONQUAS score | Percentile Rank | Minimum CONQUAS score | Maximum CONQUAS score | 2019 Private Housing Average |
|---|---|---|---|---|---|---|
| 2014 – 2018 | Straits Construction Singapore Pte Ltd | 94.5 | 89% | 87.1 | 96.0 | 91.5 |
| 2018 | Straits Construction Singapore Pte Ltd (1) | 96.0 | 93% | 96.0 | 96.0 | |
| 2017 | Straits Construction Singapore Pte Ltd (1) | 95.3 | 90% | 95.3 | 95.3 | |
| 2016 | Straits Construction Singapore Pte Ltd (2) | 95.5 | 93% | 95.5 | 95.6 | |
| 2015 | Straits Construction Singapore Pte Ltd (1) | 93.7 | 93% | 93.7 | 93.7 | |
| 2014 | Straits Construction Singapore Pte Ltd (4) | 91.9 | 78% | 87.1 | 94.2 |
Architect
Hoi Hup Realty and Sunway Developments have chosen ADDP Architects, a well known firm in Singapore, having been part of BCI Asia’s Top 10 architectural firms in Singapore from 2005 to 2019.
They have also done many residential projects under their belt. The more well-known ones include North Park Residences, New Futura, The Clement Canopy, Avenue South Residences, and Martin Modern.
Stack Analysis
Development Site Plan
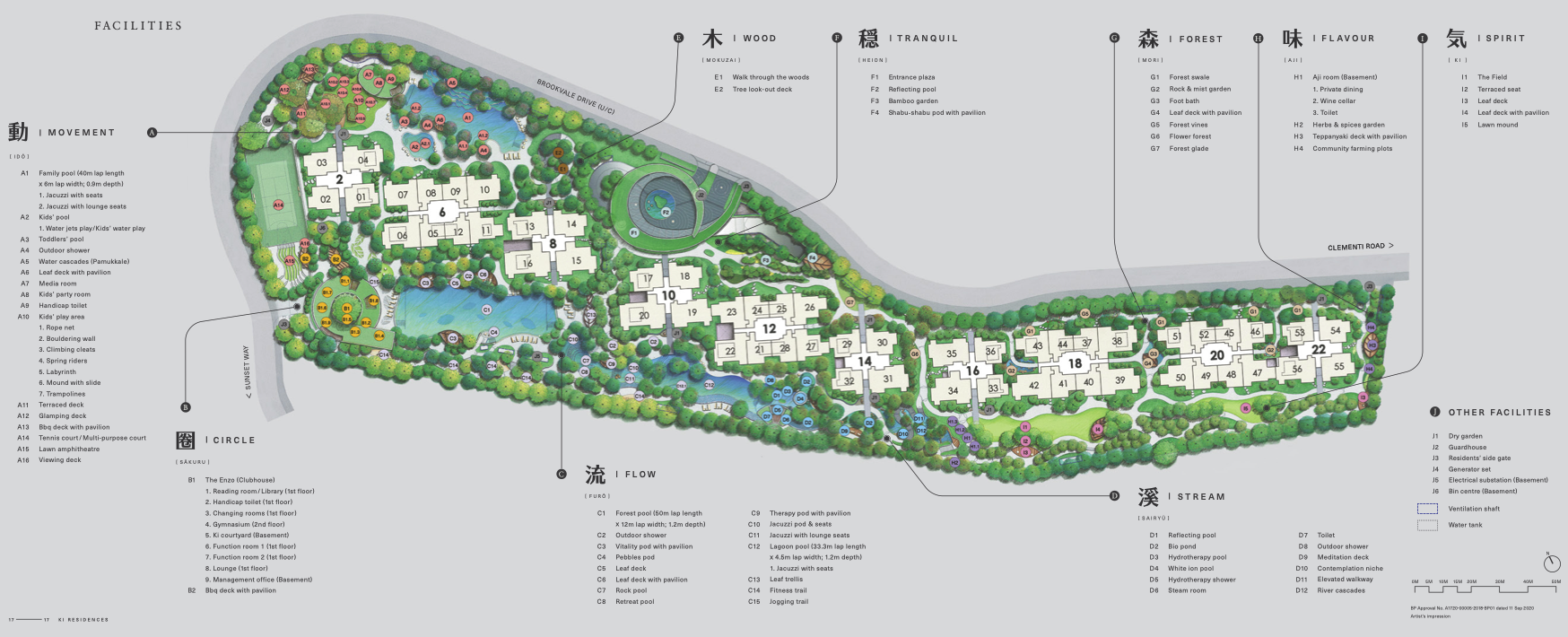
| 40m Lap Pool | Jacuzzi | Kids’ Pool |
| Toddlers’ Pool | Outdoor shower | Media room |
| kids’ party room | kids’ play area | glamping deck |
| barbecue pits | tennis court | multi-purpose court |
| lawn amphitheatre | clubhouse | reading room/library |
| gym | Function Room | 50m lap pool |
| 33.3m lagoon pool | Jogging trail | Steam room |
| Garden | Teppanyaki Deck | Community farming plots |
At 340,107 sq ft of land, Ki Residences is especially blessed in the size department. More so when you consider that it was an active decision by the developers to cater to an 80/20 block and facilities split.
As mentioned above, that lengthy piece of land means that there are no overlapping blocks – which is a huge plus when it comes to privacy. In many developments, you’d have no choice but to face your neighbours – unless you are willing to pay for the premium stacks. So in the case of Ki Residences it is fantastic that every unit will not face that usual issue.
One downside of the elongated layout is the longer drive that you’ll face to get out of the development, particularly if you stay at one end of it. While you can say that 660 units is considered to be a medium sized project in today’s context, it would still have been preferred to have another exit and entrance into the estate.
Unit Mix
| Unit Type | Size | No. of Units |
| 2 Bedroom | 700 – 883 sqft | 180 |
| 3 Bedroom | 861 – 1,410 sqft | 418 |
| 4 Bedroom | 1,249 – 1,711 sqft | 58 |
| 5 Bedroom | 1,819 – 2,239 sqft | 4 |
There are no 1 Bedroom units at the Ki condominium estate and I’m sure this was a conscious decision by the developers. Sunset Way is an established landed enclave popular with local families and with no MRT close by, so I reckon most buyers here would be considering this project for their own stay more so than an investment.
The majority of the units are in the 3 Bedroom segment and the disparity in unit sizes here is actually quite wide – 861 to 1,410 sq ft, although it should be caveated that the latter is the top floor high ceiling unit which includes more than 200 sq ft of void space. Nevertheless, I reckon that buyers in this segment could be from the nearby Sunset Way and Upper Bukit Timah landed estates or first time buyers who have grown up around the area.
Best stacks
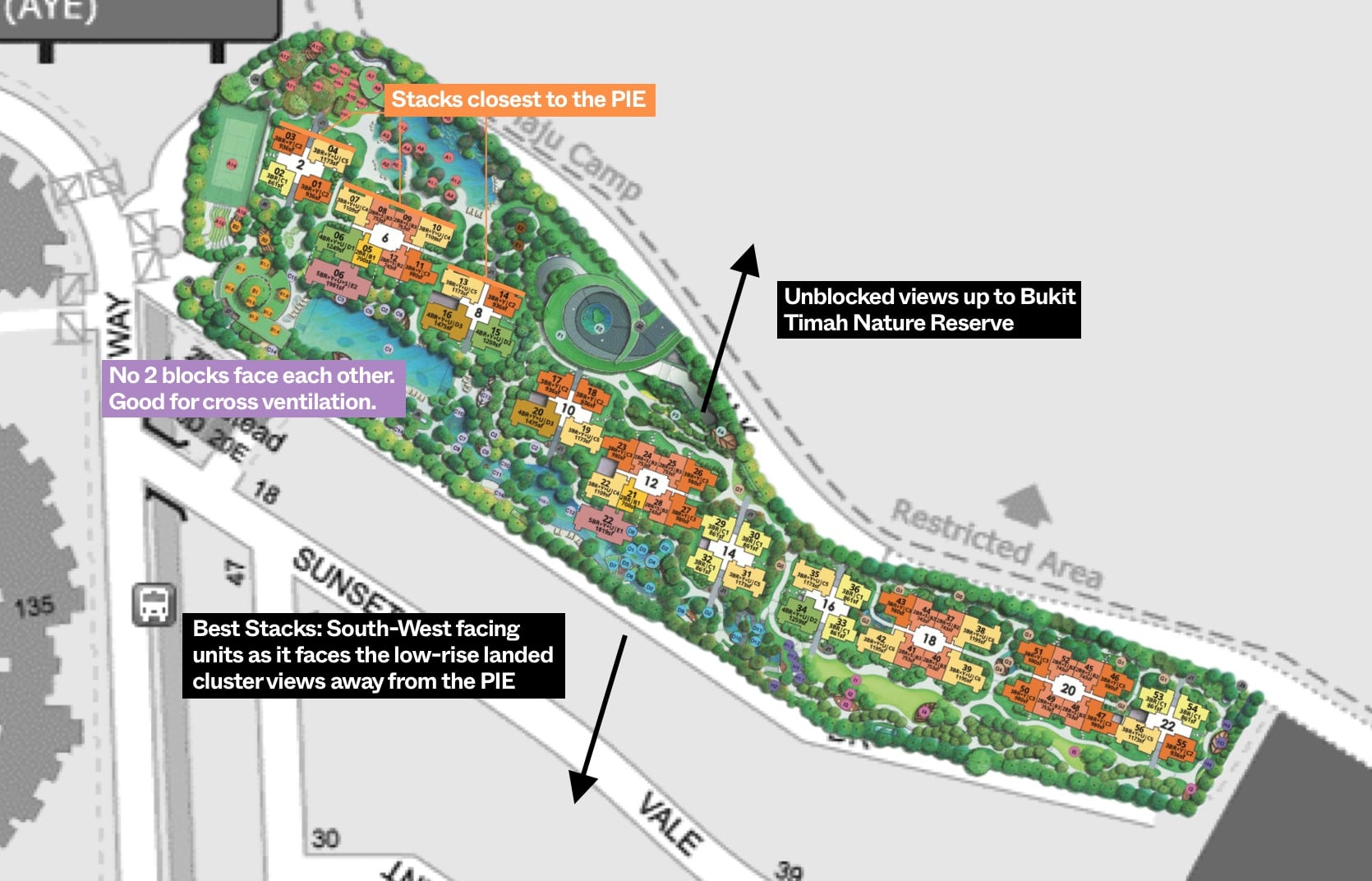
Ki Residences’ site is naturally blessed by Asian standards as all units have either a North or South facing, avoiding the dreaded West sun for most of the year (October till about March). This means that regardless of which unit you choose, it should generally be good from an energy conservation perspective – West sun probably equates to more usage of your air-conditioning.
Next comes the views – none of the blocks face each other, which is unique among the new launches in this era (just compare it to Treasure at Tampines and you will be able to see the stark difference). This means every unit will also get a good amount of cross ventilation. However, even among good stacks, there are better stacks and it’s all personal preference.
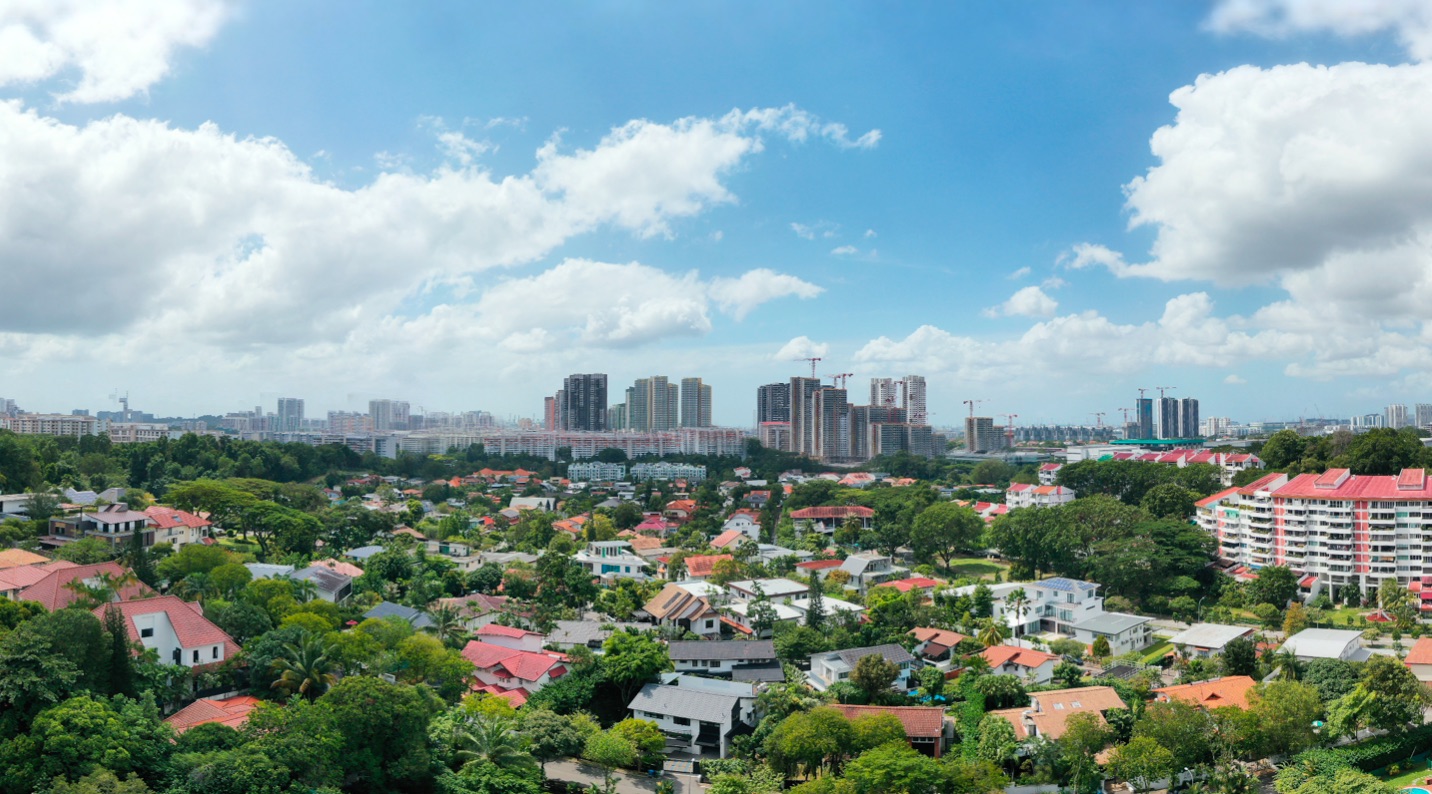
I personally prefer the South facing units as it looks towards the landed Sunset Way enclave, giving these units unblocked views of the entire estate. On the other hand, the North facing units will actually get unblocked views up to Bukit Timah Nature Reserve in the distance. You will also get views of the Eng Kong / Toh Tuck estate.
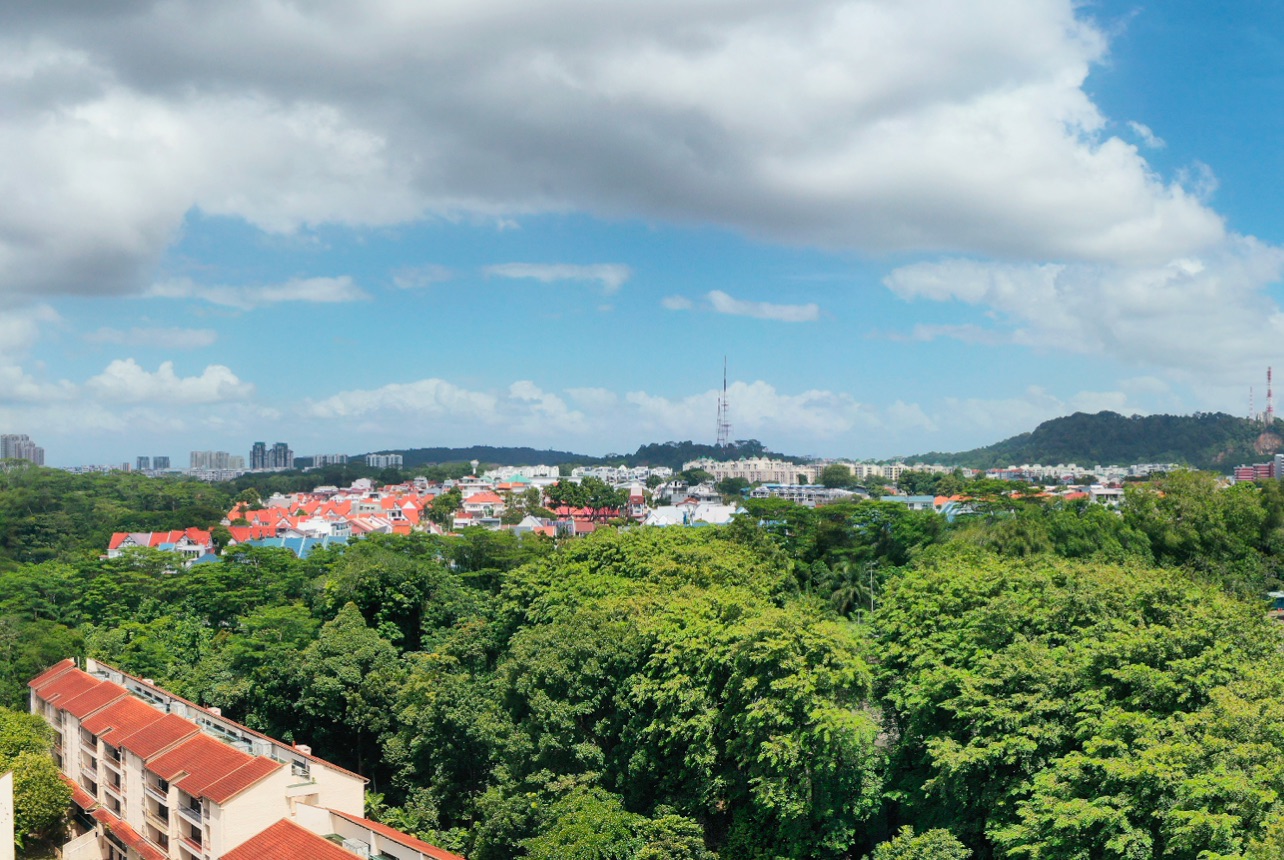
However, my main gripe about this facing is that you will face the PIE, which might mean a bit of noise if you are on the higher floors. Of course, there is a set back and some greenery to shield units from the noise but it’s just a personal preference here. North facing units will also look towards Maju Camp and Ngee Ann Polytechnic.
Afternoon sun analysis
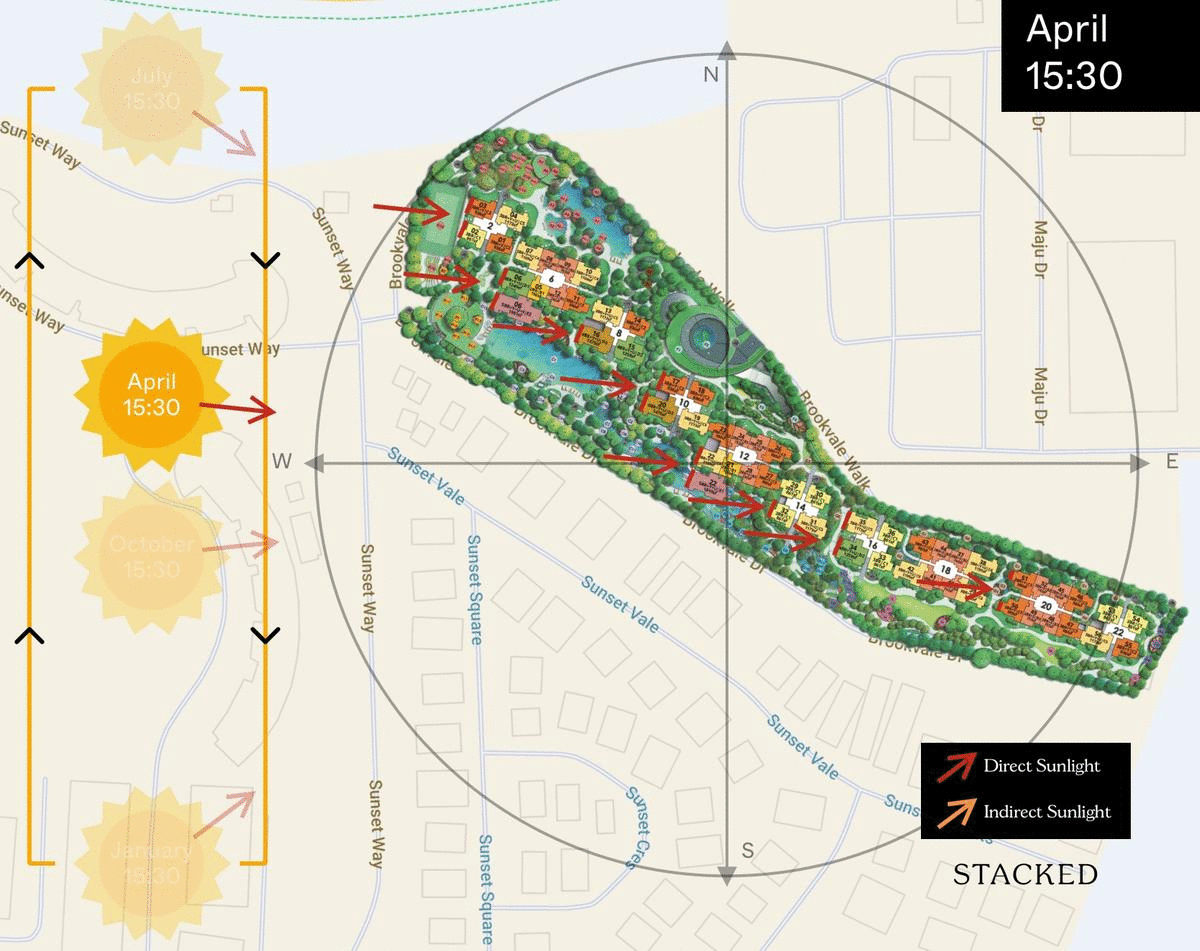
All stacks here face the same direction – North-East to South-West. As such, units facing the north-east direction would face lesser afternoon sun than those units facing the south-west direction. For the latter, the afternoon sun would be experienced for 5-6 months of the year, with its peak around the end December/early January.
Stacks with the least afternoon sun
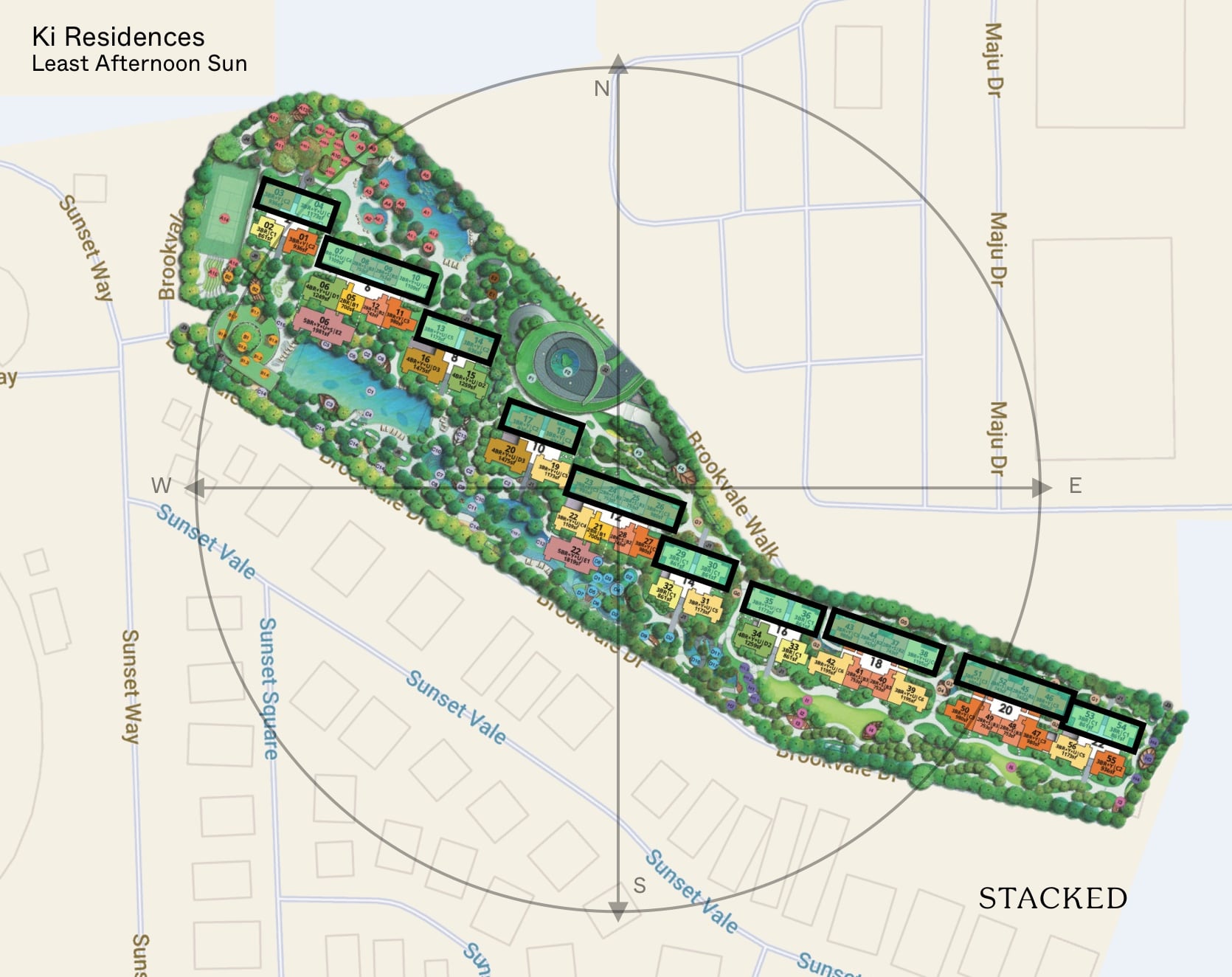
Though all the stacks don’t get much afternoon sun, those looking for the least amount of afternoon sun should consider the units facing the northeast side.
Price review
| Development | Average Psf | TOP | Tenure |
| Ki Residences at Brookvale | ~$1,700+ | 2024 | 999 Years |
| Freesia Woods | $1,444 | 2003 | Freehold |
| Clementi Park | $1,353 | 1986 | Freehold |
| Forett at Bukit Timah | $1,931 | 2024 | Freehold |
| Verdale | $1,716 | 2024 | 99 Years |
| Daintree Residence | $1,689 | 2022 | 99 Years |
| Pandan Valley | $1,488 | 1978 | Freehold |
I’ve chosen quite a mix of condos to compare Ki Residences against.
First up would be its fellow Sunset Way peers, both of which are Freehold developments. Ki Residences’ expected launch price of around $1,700+ psf seems very reasonable in comparison, as it is just 21-29% higher (assuming $1,750 psf at Ki) than the last transacted price at both developments. Considering how Ki will be 21 years and 38 years newer than the respective developments, those pondering over which Sunset Way development to pick should have little doubt that Ki Residences is the way to go.
Next up would be a couple of its new launch peers in D21. Forett at Bukit Timah is the only Freehold option among the new launches and it was thought to have launched at quite a reasonable price while Daintree Residence was one of the earlier D21 launches. You can see that the expected psf of Ki Residences sits snugly in between. While Daintree is undoubtedly the closest to any MRT station, it is a 99 years development. Looking at the Ki Residences floor plans, I think even when matched up against its new launch peers, Ki Residences still represents quite good value. It’s not located near the most integrated transport hubs, but it’s not dramatically far off, either.
Lastly, I’ve also chosen Pandan Valley, a real landmark in the Ulu Pandan area. It might be a seemingly odd choice, but I do feel that Pandan Valley has a lot of merits for an own stay development for parents with young kids. This 1978 development had the latest transaction at $1,488 psf, representing just an 18% premium for Ki Residences, a new launch project. Sure, you might not get that huge expanse of space at Pandan Valley, but you will still get an 80/20 allocation to facilities and brand new ones to speak of. Let’s also not forget that the units at Pandan Valley are pretty massive, which will translate to a higher overall quantum as well.
Frankly, I do think if the average price for the upcoming Ki Residences can be kept in the mid $1,700+ psf range, it is a good entry price into the D21 area. All in all, it’s a decent property investment for someone looking for a peaceful, luxurious place to call home.
Maintenance Fees
| Bedroom Type | Est Maintenance Fees Monthly |
| 2 Bedroom | $348 |
| 2 Bedroom + Study | $348 |
| 3 Bedroom | $348 |
| 3 Bedroom Deluxe | $348 |
| 3 Bedroom Premium | $406 |
| 4 Bedroom Deluxe | $406 |
| 4 Bedroom Premium | $406 |
| 5 Bedroom Premium | $464 |
Maintenance fees wise for the 2 Bedroom units they are on the upper end if you were to consider it as a mass-market development. It is a natural consequence because of the 80/20 land split and the number of facilities and landscaping that has to be maintained.
Going by that, the maintenance fees for the bigger units 4 Bedroom and up are actually very palatable overall.
Appreciation Analysis
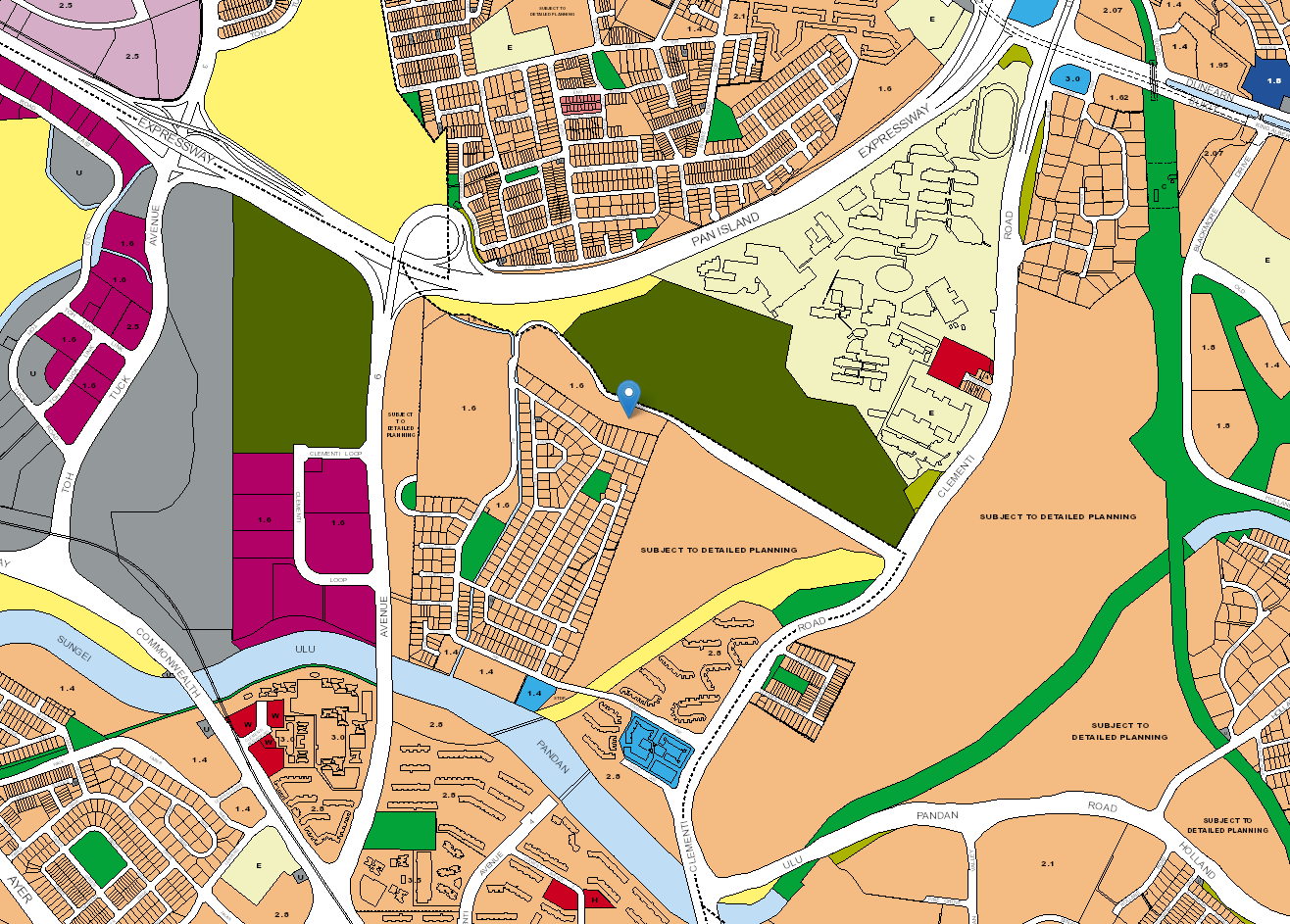
There are 3 development plans in the vicinity of Ki Residences that’s set to bring greater vibrancy to this area.
- Beauty World Transformation
We have been through this multiple times and if you are someone considering D21, you should probably know this by now. Essentially, in the 2019 URA Master Plan, Beauty World is slated to become an integrated transport hub. This entails facilities such as a community club, hawker centre, sports hall, and a condo that can house more than 800 units. This has led to solid demand in Beauty World projects such as The Linq @ Beauty World.
That said, I wouldn’t call Ki Residences the main beneficiary of this transformation as it is not exactly close to Beauty World when compared to the other D21 projects such as Verdale or Forett at Bukit Timah but it is still expected to generate renewed interest when the transport hub is finally ready. Especially since Ki Residences is the only 999-year project among the new launches (Forett is the only Freehold).
- Residential Zoning at Clementi Forest and Maju Forest
One of the upside potentials for Ki Residences can come from future developments around it. These sites will be launched as Government Land Sales sites with 99-year leases so Ki Residences, as the 999-year development, will stand out as a unique heirloom for generations.
Well, the only issue is – when will these sites be launched, if ever. Clementi Forest is beautiful and there are already calls in the last few months to conserve it given its ecological importance. URA has also clarified that the Residential zoning existed since the 1998 Masterplan and there are currently no plans for any residential development. So for those looking to make a quick buck, Ki Residences is perhaps better for buyers who truly appreciate its current beauty. I would treat this as an own stay development first and foremost, with a long view horizon for any potential upside.
URA has responded to queries to clarify that there are no immediate plans for residential development here so while you may be the first mover here at Ki Residences, do be prepared to wait out quite a number of years before any future residential developments come your way.
- Rail Corridor
The 24km Rail Corridor from Woodlands Train Checkpoint to Tanjong Pagar Railway Station is set to bring about greater accessibility for the adventurous living around these areas, including residents of Ki Residences. It will cut through the Bukit Timah stretch, where the Bukit Timah Railway Station will be revitalised to provide spaces for the community. With this in place, sporty residents of Ki Residences can look forward to a scenic ride or jog around the rest of the island.
*Possibility to access the Cross Island Line (speculative)
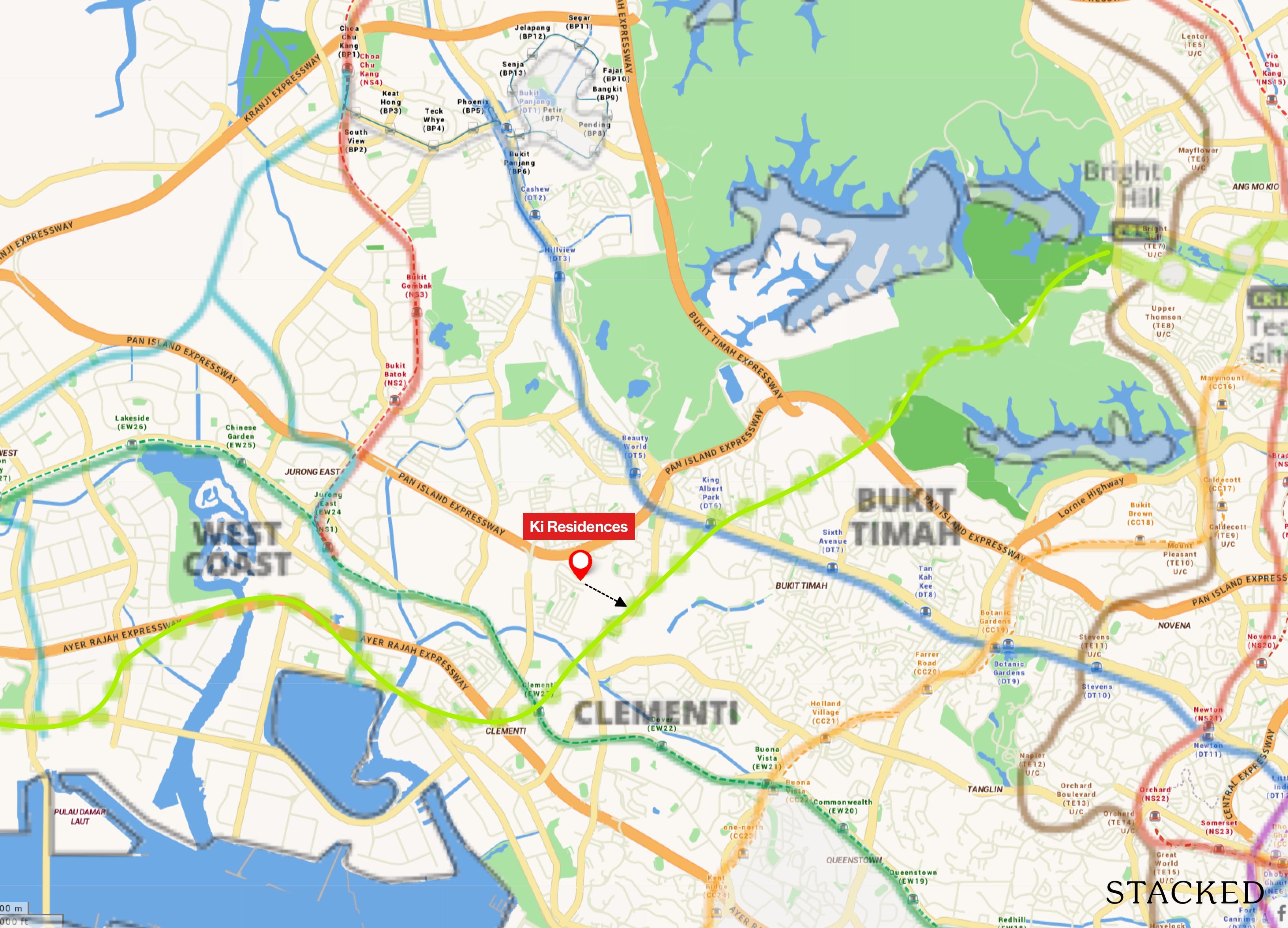
You may have heard the rumour that the proposed alignment connecting the west half of the Cross Island Line would pass through Ki Residences.
To illustrate this, we overlaid the proposed alignment to the vicinity of Ki Residences. From here, we can see that the proposed alignment connects to King Albert Park, runs through Clementi Road and connects with Clementi MRT down south.
While this does hint at the possibility of an MRT station being a 10-minute walk from Ki Residences, it is still purely speculative as the alignment can change at any time.
If it does get confirmed however, we can expect capital appreciation for those willing to take such a risk.
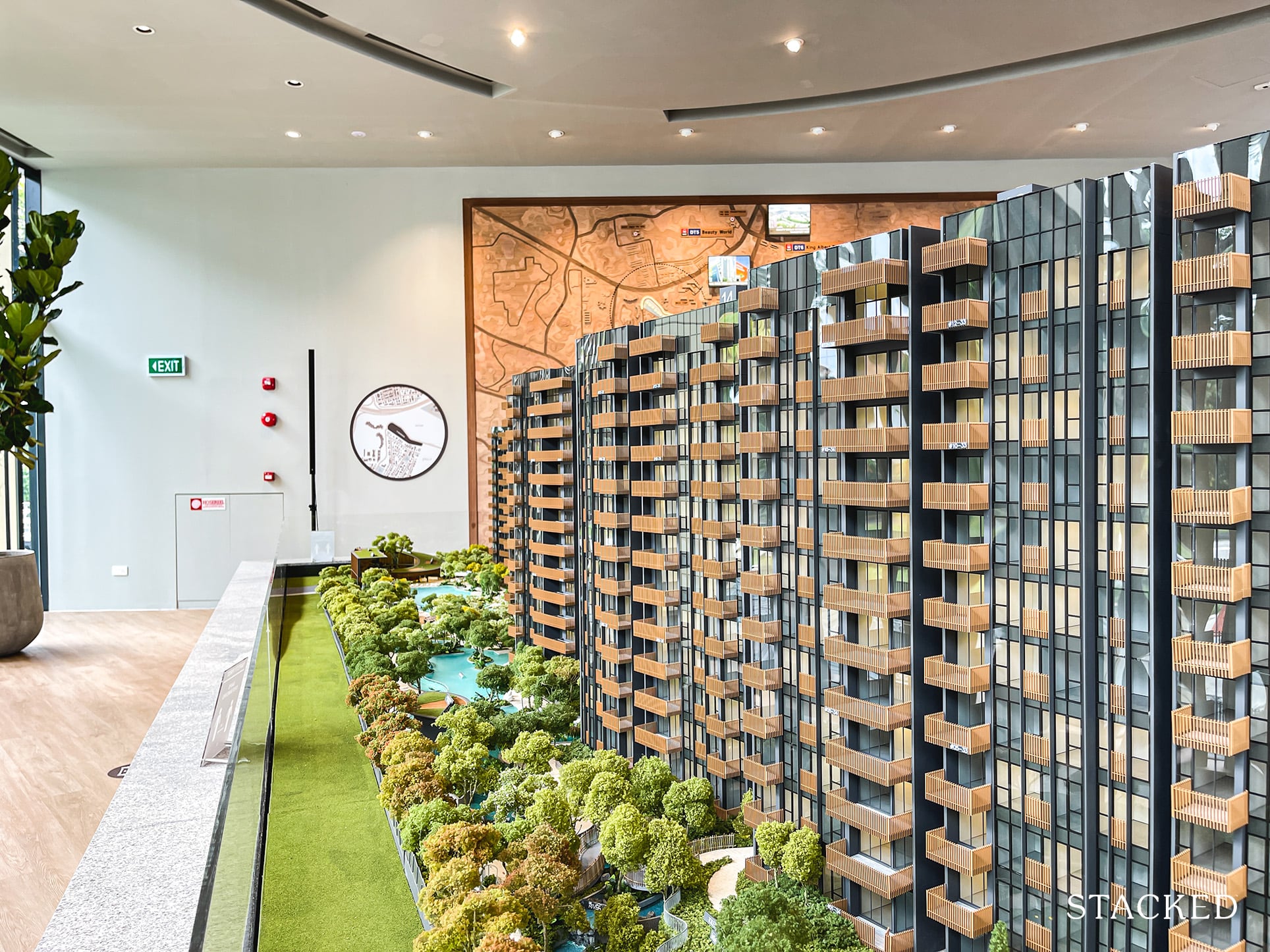
Our Take
What we like
- Exclusive neighbourhood
- Good entry price into D21
- First mover in future residential developments
What we don’t like
- –Distance from any MRT station
- –Lack of primary schools
It’s been a long time since Sunset Way last had a new condo project, so I’m curious to see if there is any pent-up demand as a result.
From my own stay perspective, it does tick a lot of the boxes for me. I like the tranquillity and exclusiveness of this estate and the indicative pricing looks rather attractive. Couple those points with its 80/20 facilities/units allocation and staggered blocks enjoying unblocked views of its surroundings (helped by the unique Juliet windows), and I think that Ki Residences looks like a gem in the making.
However, the lack of MRT accessibility by foot is definitely a bugbear and I can see how it’s a deal-breaker for some. Even with the free shuttle service to Clementi MRT for the 1st year, I think Ki Residences is really best reserved for those who own a car. Yes, Sunset Way does have its own amenities, but it still really isn’t what I would consider close by enough to walk.
Ultimately, think of Ki Residences as an own stay project, with a long-term view (999-years + surrounding residential plots + potential MRT) and I can see it making a lot of sense for families looking at District 21.
What this means for you
You might like Ki Residences if you:
-
• Prefer to live in a low-density neighbourhood:
Given Sunset Way is more well known for its landed housing, the population living in this area is definitely on the low side. So for those that value peace and quiet, Ki Residences should be one to watch.
-
• Appreciate the lush greenery surrounding the development
It isn’t just the lush greenery on the outside, but the interior landscaping is something to behold as well for nature lovers.
You may not like Ki Residences if you:
-
• Require immediate MRT accessibility
While there is talk of an MRT station in the nearby vicinity, even if that would come to fruition, it would still be quite a number of years away. For now, Ki Residences is definitely not great for those that are reliant on the MRT.
-
• Desire a place at prestigious primary schools
Despite its ambitions as an own stay project, the absence of primary schools around the area may be a hindrance to some looking at the area.
End of Review
At Stacked, we like to look beyond the headlines and surface-level numbers, and focus on how things play out in the real world.
If you’d like to discuss how this applies to your own circumstances, you can reach out for a one-to-one consultation here.
And if you simply have a question or want to share a thought, feel free to write to us at stories@stackedhomes.com — we read every message.
Frequently asked questions
What are the main features of Ki Residences in terms of views and privacy?
Ki Residences offers unblocked views and privacy, with a layout that maximizes cross ventilation and minimizes facing units. The development emphasizes greenery and natural surroundings.
How does Ki Residences compare in location to other District 21 projects?
Ki Residences is located in the Sunset Way landed enclave, closer to Clementi and Holland Village, and is farther from MRT stations compared to other D21 projects near Beauty World or King Albert Park.
What facilities are available at Ki Residences for residents?
Ki Residences features nine zones with amenities such as a clubhouse with gym and function rooms, multiple pools including a 50m forest pool, water features, BBQ decks, kids play areas, and private dining rooms with a wine cellar.
Are there any unique design elements in Ki Residences?
Yes, the development incorporates modern design with traditional influences, including Juliet Windows, a Japanese-inspired water feature at the entrance, and a layout that maximizes privacy and cross ventilation.
What are the starting prices for units at Ki Residences?
2-bedroom units start from about $1.2 million, 3-bedroom units from $1.4 million, and 4-bedroom units from $2.1 million, with prices based on the developer's estimates.
Our Verdict
75%
Overall Rating
Join our Telegram group for instant notifications
Join Now










































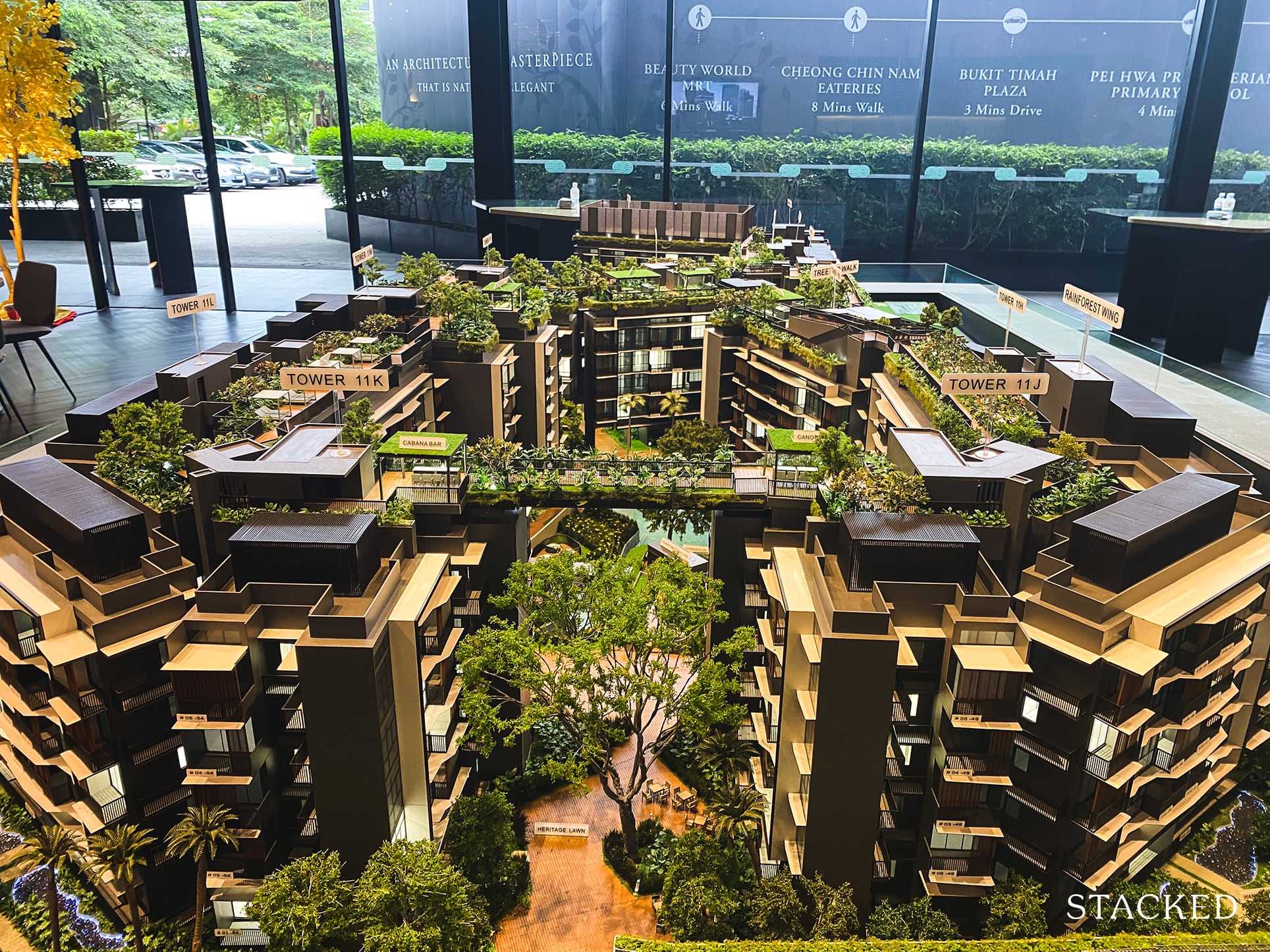

1 Comments
Out of curiosity, why did u choose to benchmark with Pandan valley and not Clementi Park which is so much closer? Would love an overview of the latter