All reviews on Stacked are editorially independent. Developers can advertise with us, but
cannot
pay
for,
edit, or preview our reviews.
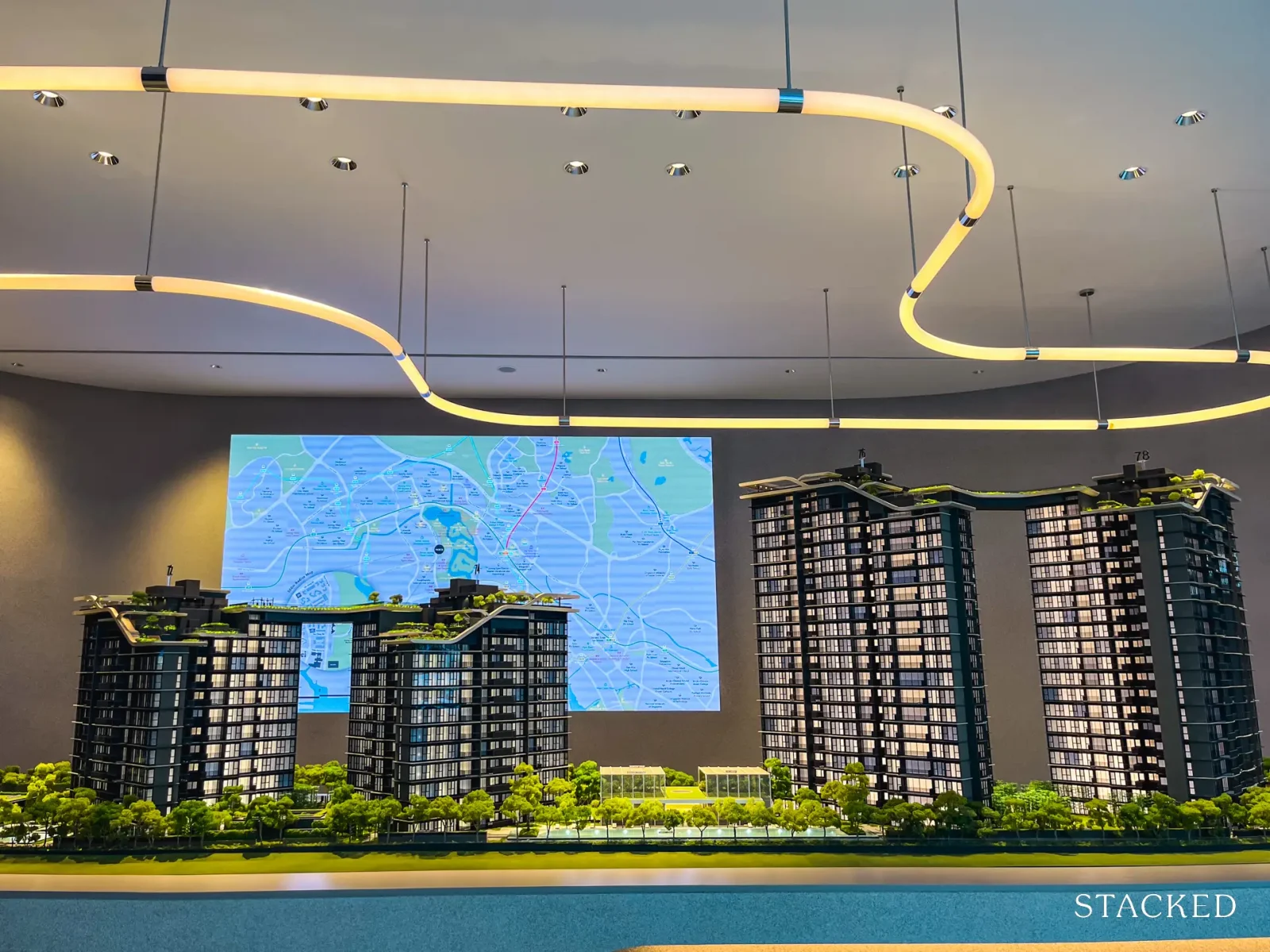
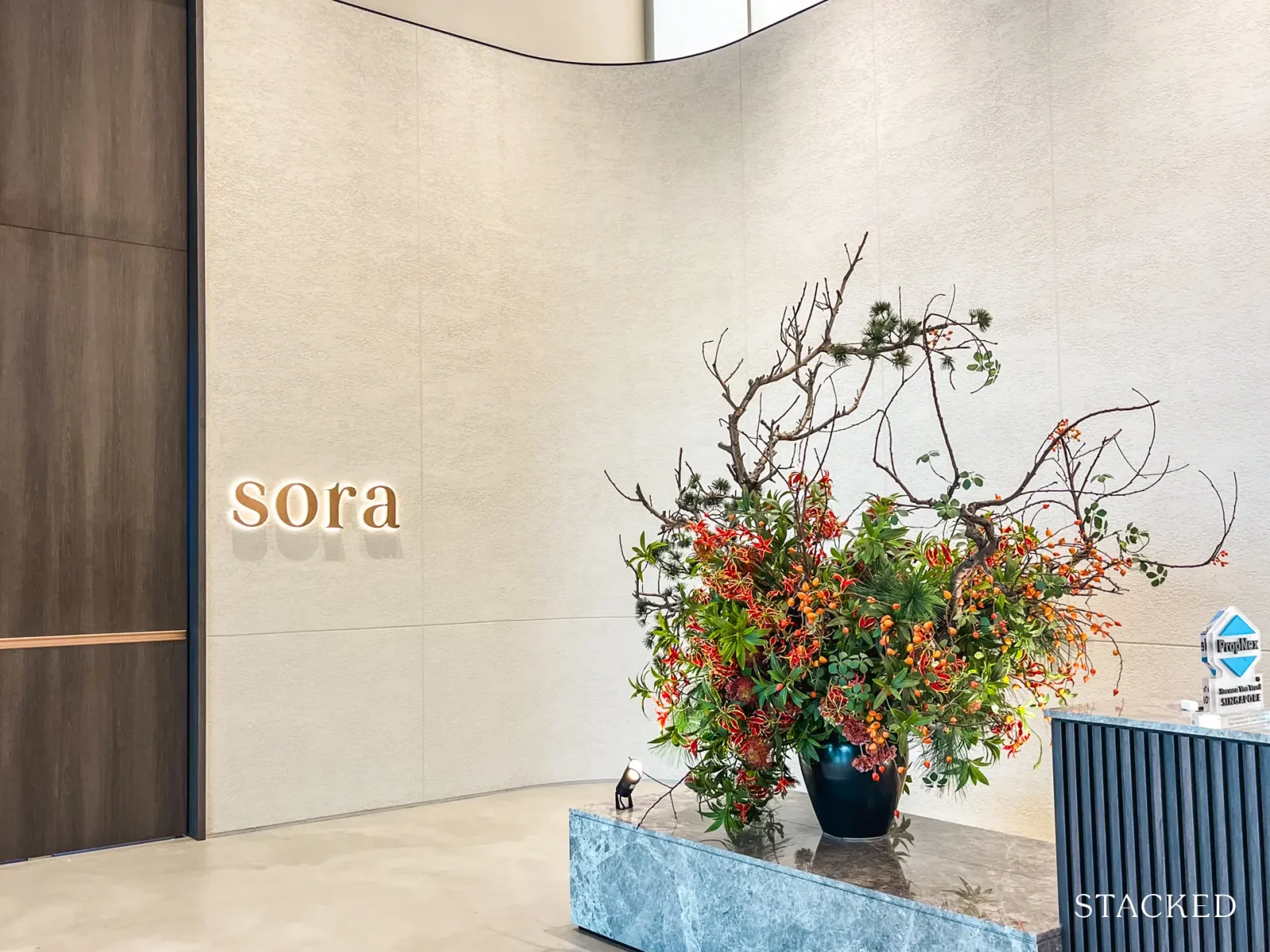
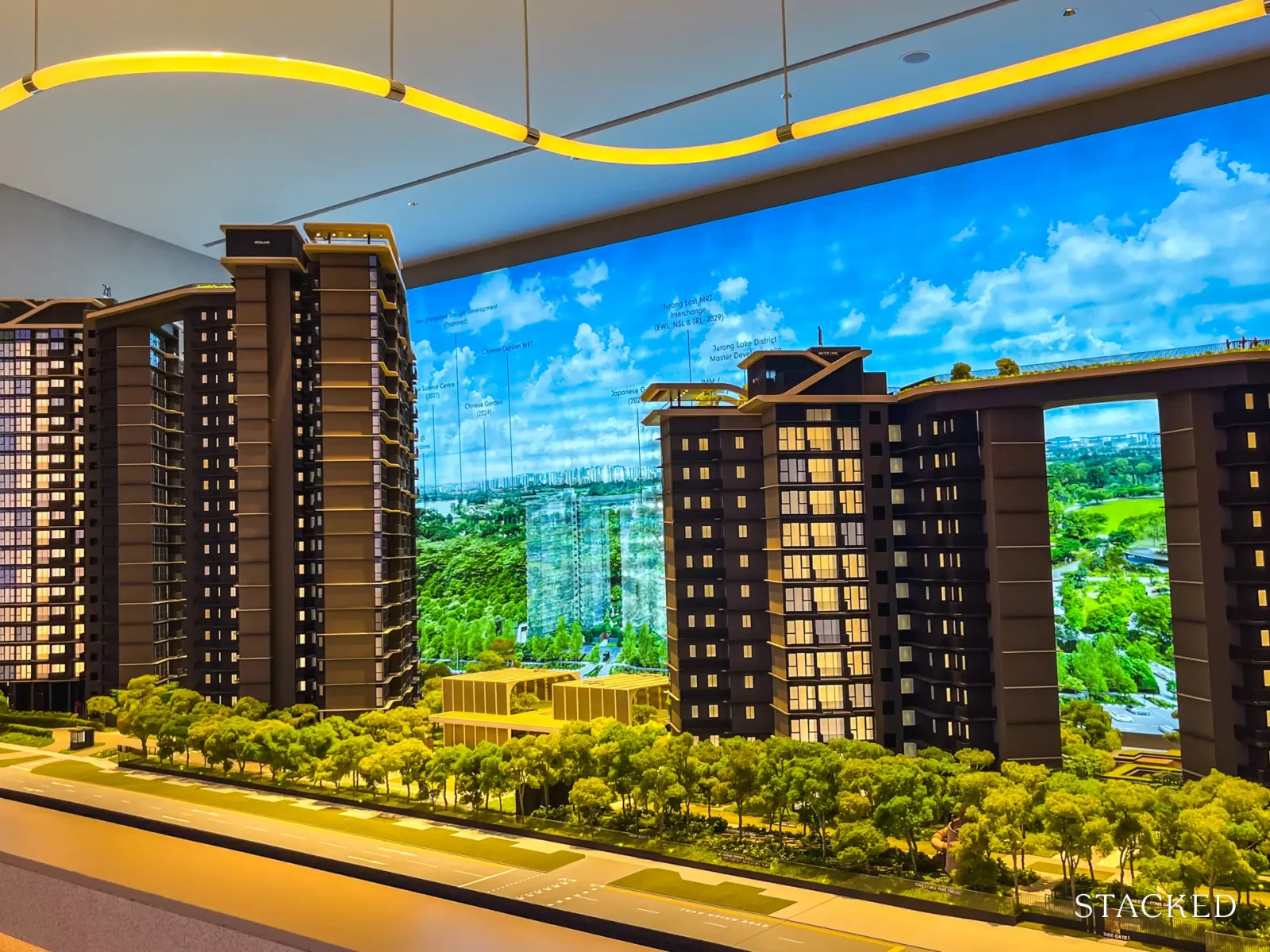
Editor's Pick
Sora Condo Review: Attractive Prices Starting From $1,850 PSF In 2024 With Jurong Lake Views
June 20, 2024 37 min read
| Project: | Sora |
|---|---|
| District: | 22 |
| Address: | 72 – 78 Yuan Ching Road (S619601-S619604) |
| Tenure: | 99 Years from August 2023 |
| No. of Units: | 440 |
| No. of Carpark Lots: | 352 Lots |
| Site Area: | ~191,972 sqft |
| Developer: | JV between SingHaiyi, Chip Eng Seng, KSH Holdings & Ho Lee Group |
| TOP: | Est. 2028 |
I’ll start by addressing the elephant in the room. Developers these days seem to be shying away from the hot term of the last few years (“residences”), and there’s been an increasing bid to differentiate through the naming of the development. So why is this development called Sora, which is more well known as the feared term for many buyers over the last couple of years as interest rates went on a seemingly relentless surge.
In this instance, it’s Japanese for sky and represents the developers’ desire for unlimited possibilities for its occupants. It plays to its location in the heart of Singapore’s second CBD within the lake district and embodies the essence of both vibrant city life and the serenity of nature at your doorstep.
That said, I still find the name an interesting decision, especially from a search engine optimization perspective when it has to compete against the “actual” SORA, which refers to Singapore Overnight Rate Average (if you are still confused). Perhaps that was the plan after all – it does get people talking.
In any case, Sora is the redevelopment of the 160-unit Park View Mansions, which was purchased by a consortium led by SingHaiyi in July 2022 for $260 million, which works out to be $1,023 psf. This came just 4 months after Wing Tai purchased the next-door Lakeside Apartments, paying $1,250 psf or $273.88 million for the site. The Wing Tai development is now The Lakegarden Residences, which sold 23% (71 units) at an average of $2,120 psf on its launch weekend in August 2023.
The cheaper acquisition price for the site has given Sora some flexibility as they have announced their starting prices for their units – with the smallest (1 Bedroom + Study) having the lowest psf of $1,850 onwards or just below $1 million, which is virtually unheard of these days.
It’s an interesting strategy since many developers tend to price their smallest units (and largest ones) at the highest psf given the lower quantum (and rarity for the latter). The less desirable launch weekend sales of 23% may also have been a motivation for Sora to price more sensitively to garner a stronger response from the public – no complaints from me definitely!
The 2 Bedroom units (646 sq ft onwards) start from $1.3 million ($2,012 psf), 3 Bedroom units (936 sq ft) from $2 million ($2,136 psf) and 4 Bedroom units (1,528 sq ft) from $3.05 million ($1,996 psf). While the starting psf can be said to be attractive in 2024, the developers have shared they still expect prices to average around $2,180 psf.
While we will delve deeper into Sora as we go along, some interesting highlights to preface would include the terracing roof gardens atop all 4 blocks at Sora and its impressive 300m frontage towards Jurong Lake Gardens, giving 78% of units here views of the lake. Some of the known downsides include its exact location within Jurong – Yuan Ching Road is a distance away from the MRT (1.5 km or 20 minutes walk to be exact) but this is mitigated with the provision of a shuttle bus to Lakeside MRT the first couple of years after TOP.
Most importantly, Sora’s main selling point is its location within the exciting Jurong transformation and the hope is that as the area continues to develop into what has been widely hyped as Singapore’s 2nd largest CBD, buyers would benefit by being one of the first movers in the area.
I’m sure you’re excited to find out what makes Sora unique so let’s go right to the Insider Tour!
Many readers write in because they're unsure what to do next, and don't know who to trust.
If this sounds familiar, we offer structured 1-to-1 consultations where we walk through your finances, goals, and market options objectively.
No obligation. Just clarity.
Learn more here.
Sora Insider Tour
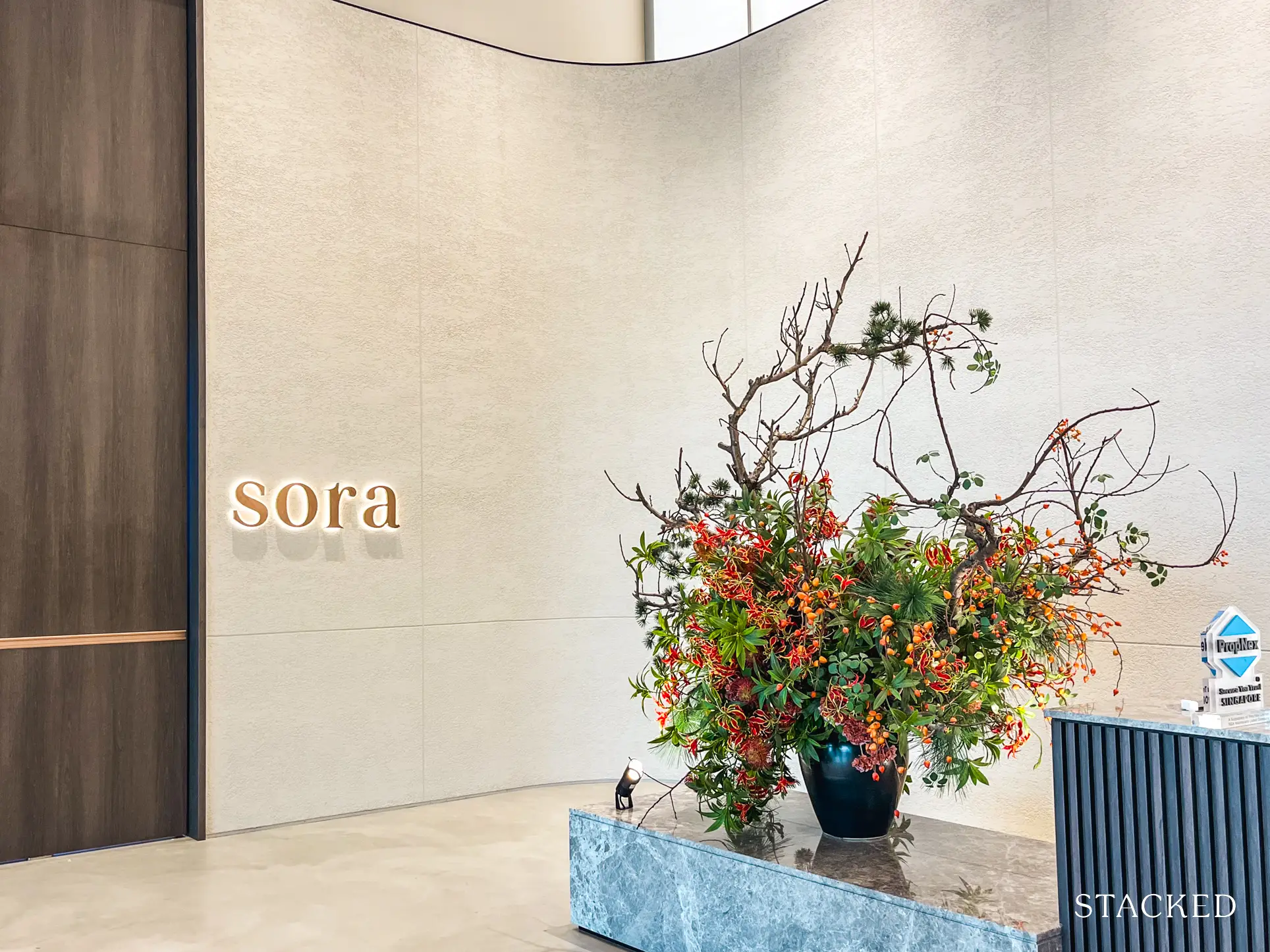
Sora is located along Yuan Ching Road, with a prominent 300m frontage which would make this development unmissable. As such, it will be at the edge of the beautiful Jurong Lake Gardens, which will be fully redeveloped by the time Sora is completed. Chief among the redevelopments are the Chinese Garden and Japanese Garden, which residents of Sora would not only enjoy views of, but also benefit from the lifestyle it confers.
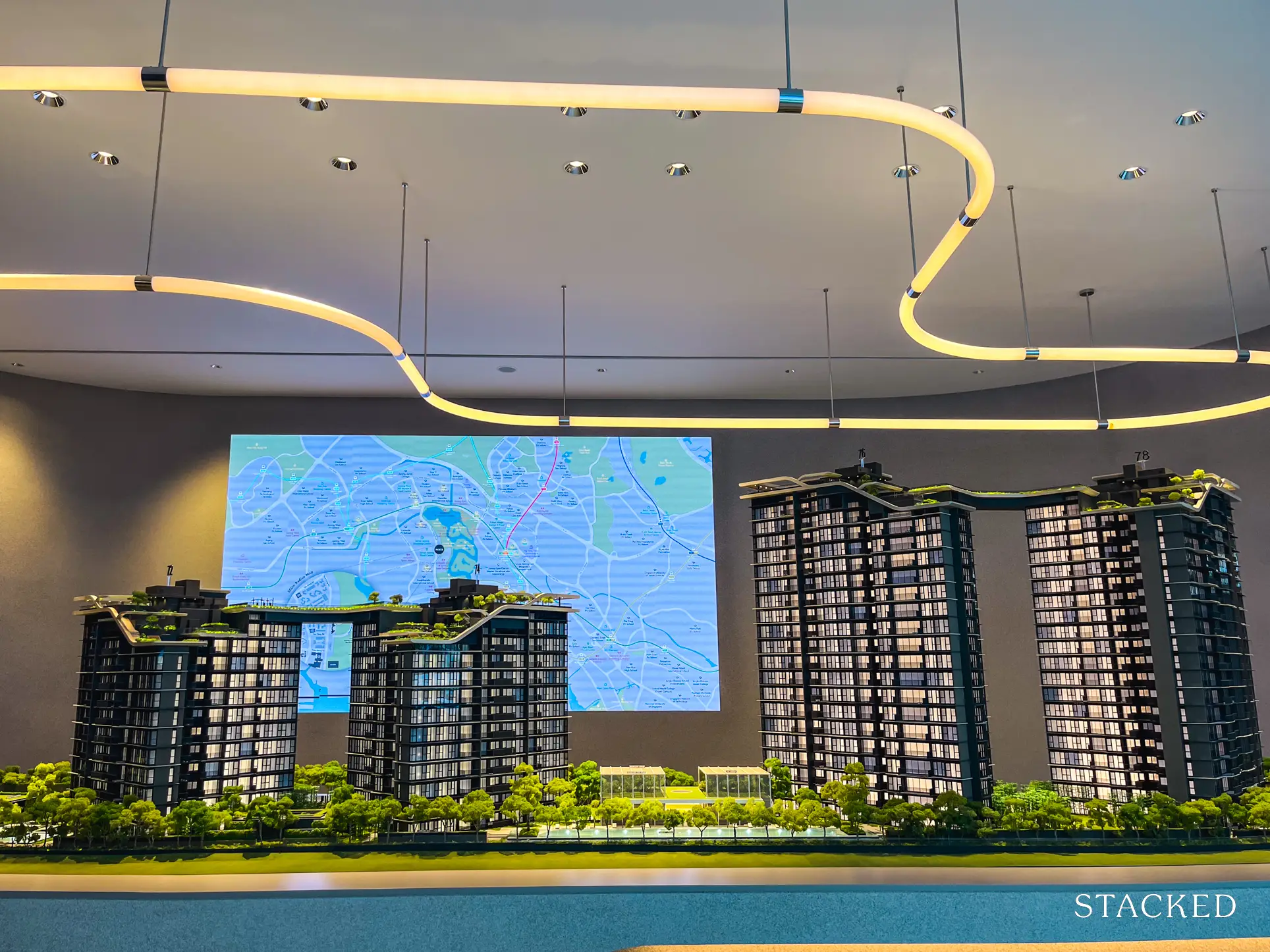
Sora comprises 2 blocks of 20-storey towers and 2 blocks of 12-storey towers of 440 units, with the towers angled to maximise the views of Jurong Lake Gardens. As such, about 78% of units will benefit from the lakescape.
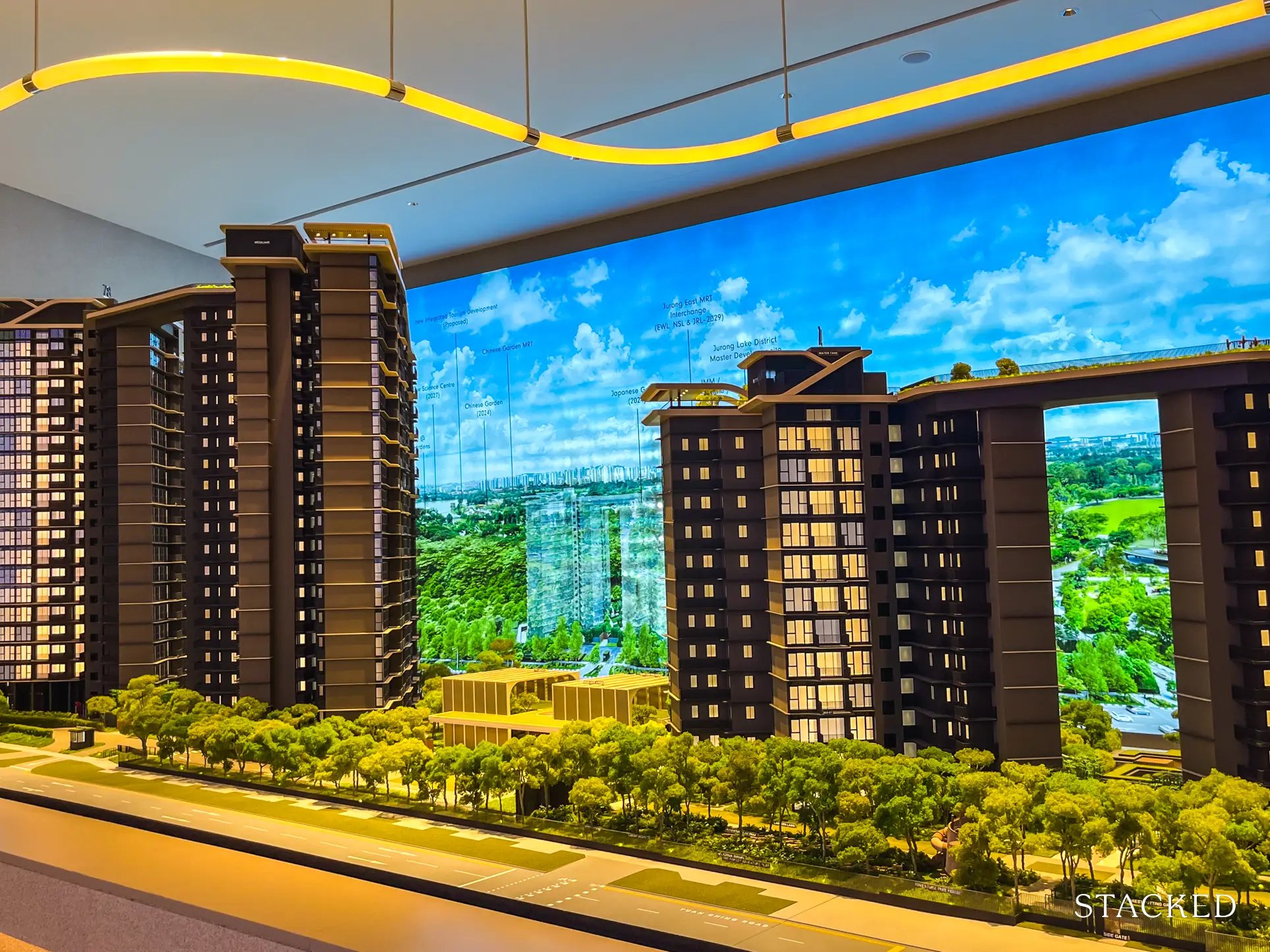
For those “on the other side”, your views will not be anything to shout about. You are about 40m away from the neighbouring HDB flats, which are between 5 to 19 storeys tall, but the upside is that you will still get full access to the terracing roof gardens on top of each of the 4 towers. This allows you to enjoy the panoramic views daily if you so wish.
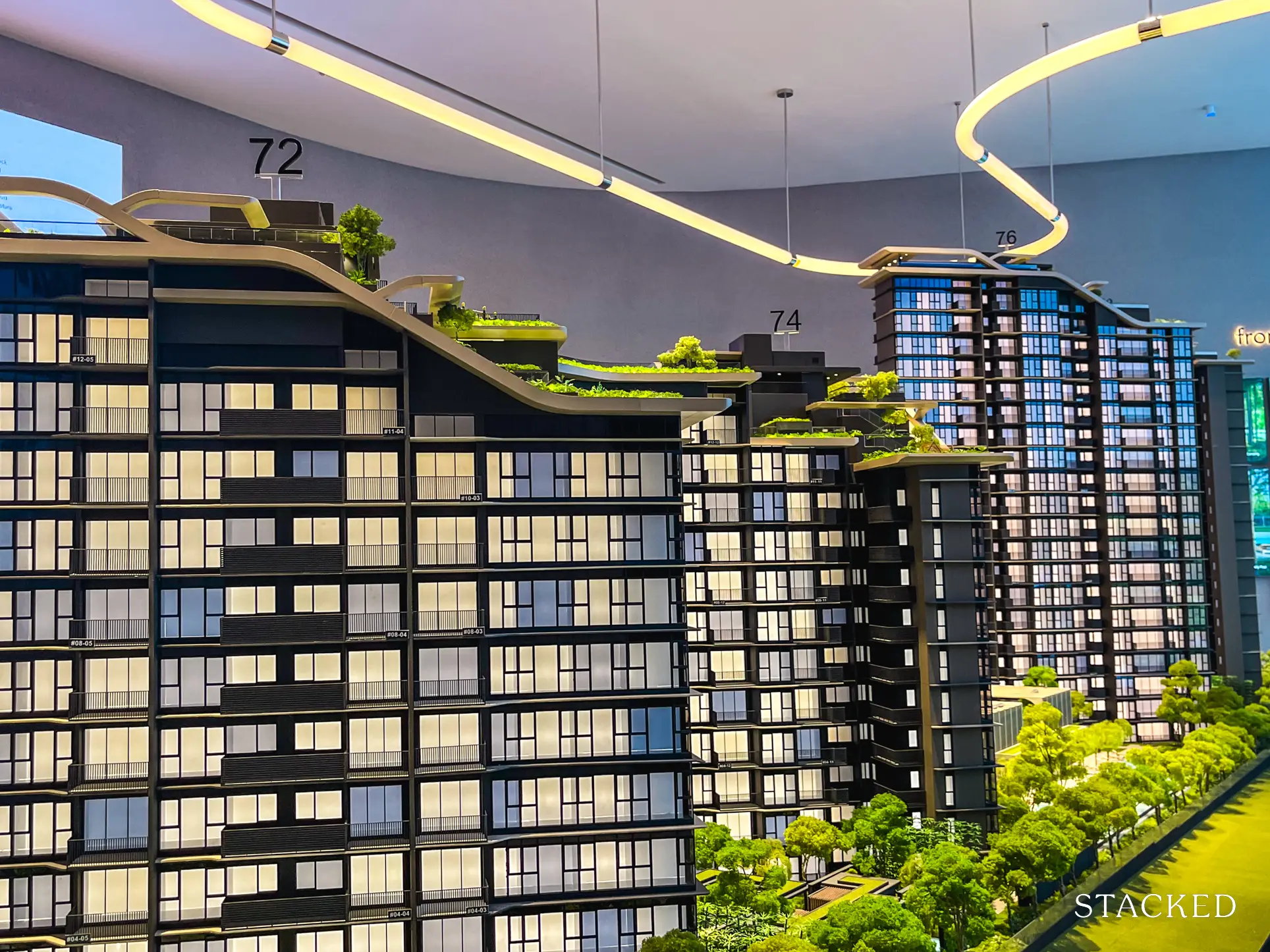
On that point, let’s talk about the design. If I was asked to describe ADDP Architects, whose designs dominate Singapore’s new launch scene (think The Tapestry, The Garden Residences, Park Colonial, Ki Residences and Avenue South Residence), I would say that they are generally “safe” and “conservative”.
This isn’t a bad thing, of course, and I’m sure that they may merely be acting on their client’s briefs. When given the opportunity to showcase their creativity, architects, in this case, ADDP, can do so with flying colours.
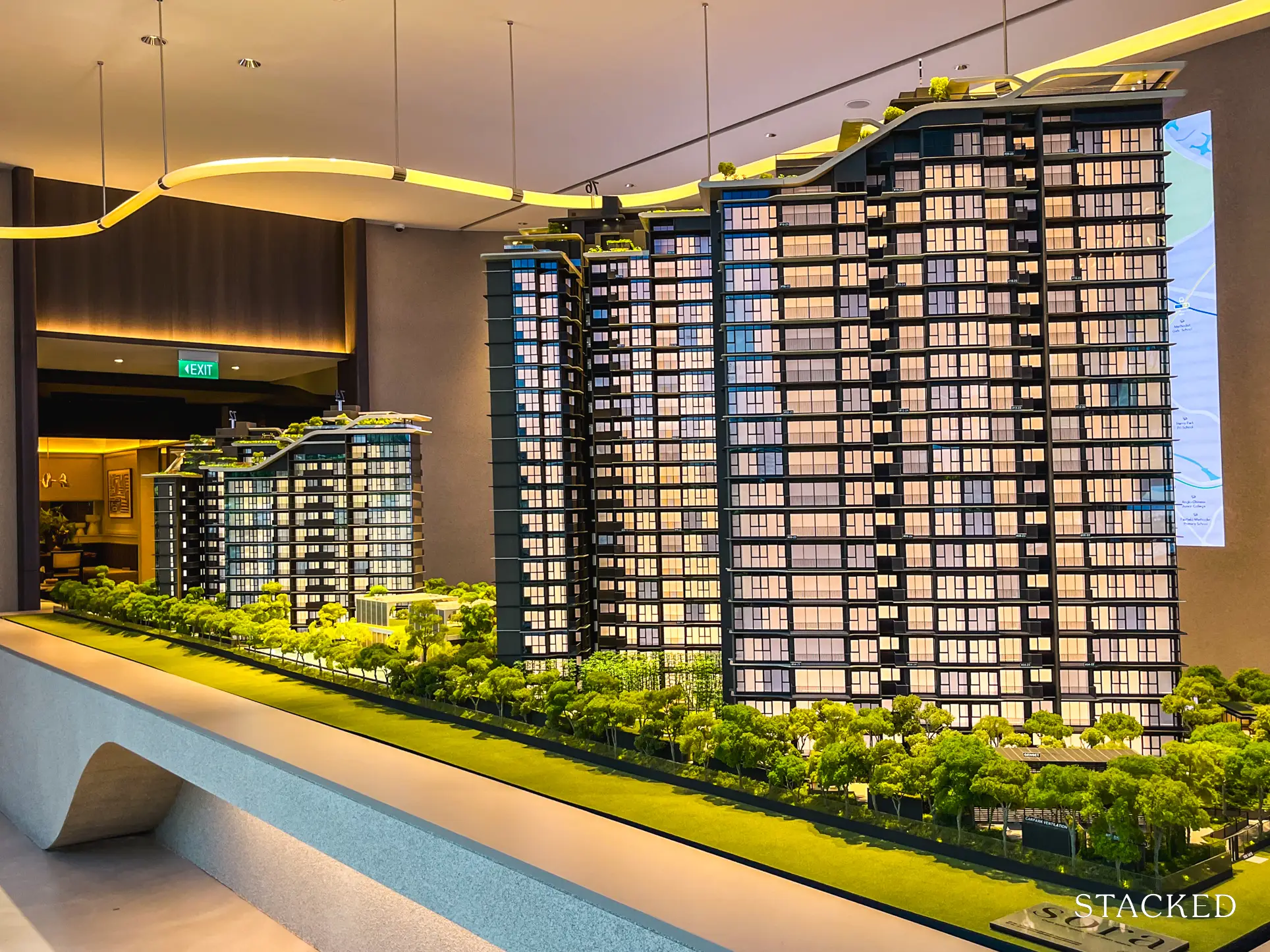
In my opinion, the one here stands out for all the right reasons. While keeping to the “safe” shape that would ensure efficient layouts within each apartment, maximising the views of Jurong Lake Gardens means that the towers will be angled strategically towards the lake. As a result, it gives off a bit of a futuristic element from some angles.
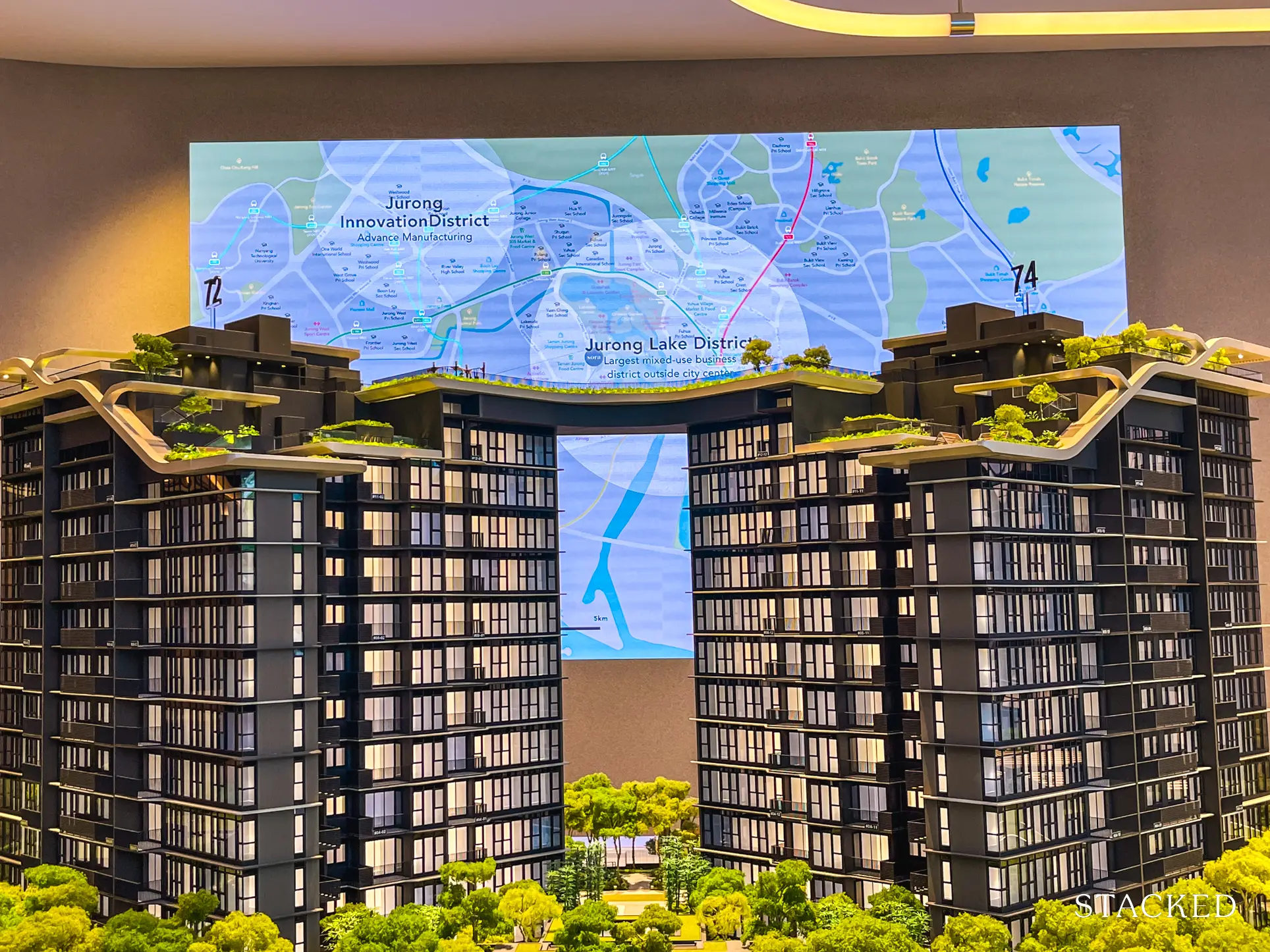
More interestingly, the architects have incorporated terracing roof gardens on the top of each block, with towers of the same height interconnecting between them. These feel more unique than your typical condo roof garden and will certainly make Sora stand out from afar.
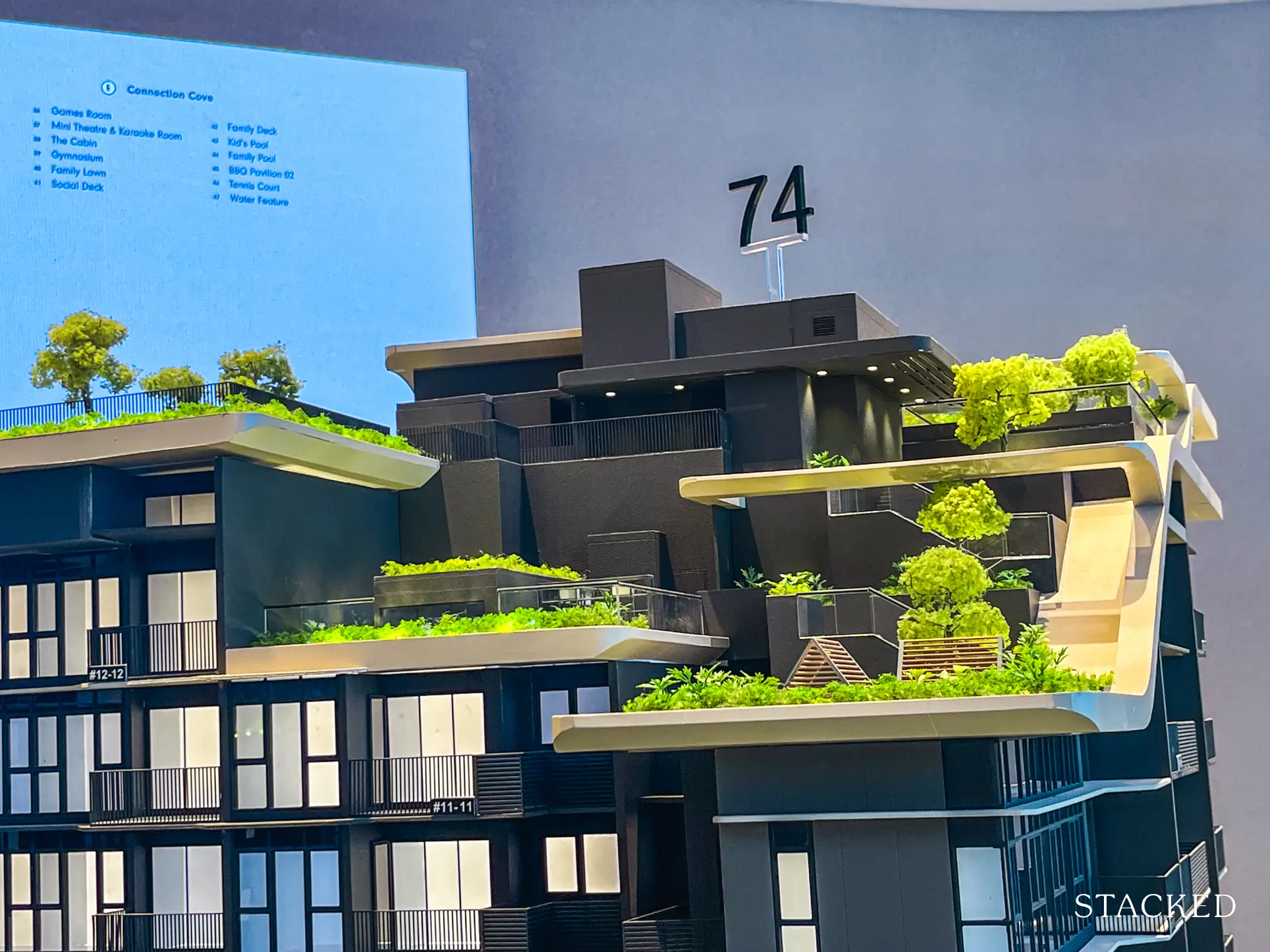
While not quite similar, the terraces reminded me a little of those found in one of Singapore’s first condos – Pandan Valley (Side note, I would love to see a modern interpretation of Pandan Valley!). A more modern development today with terraces is TMW Maxwell although they have taken the terracing to a whole new level.
Interestingly, TMW Maxwell is also developed by CEL and SingHaiyi, the same developers as Sora. In a way, the terracing roof gardens are a reflection of Sora’s location beside Jurong Lake, mimicking the rhythmic flow of water.
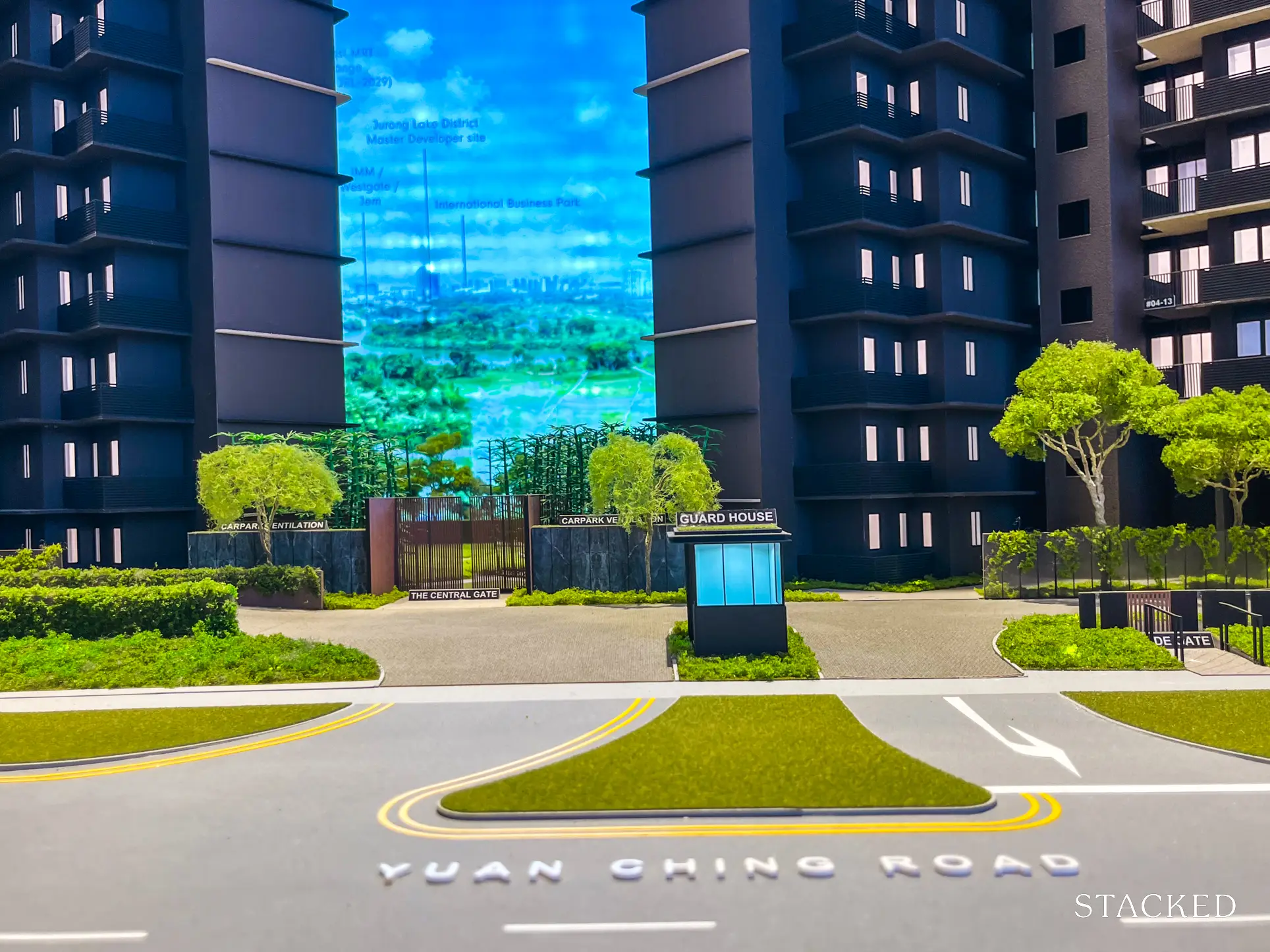
Starting with the entrance along Yuan Ching Road, the first thing you may notice is that the arrival court (Moonlight Lobby) is not situated by the guardhouse as commonly seen in many condos.
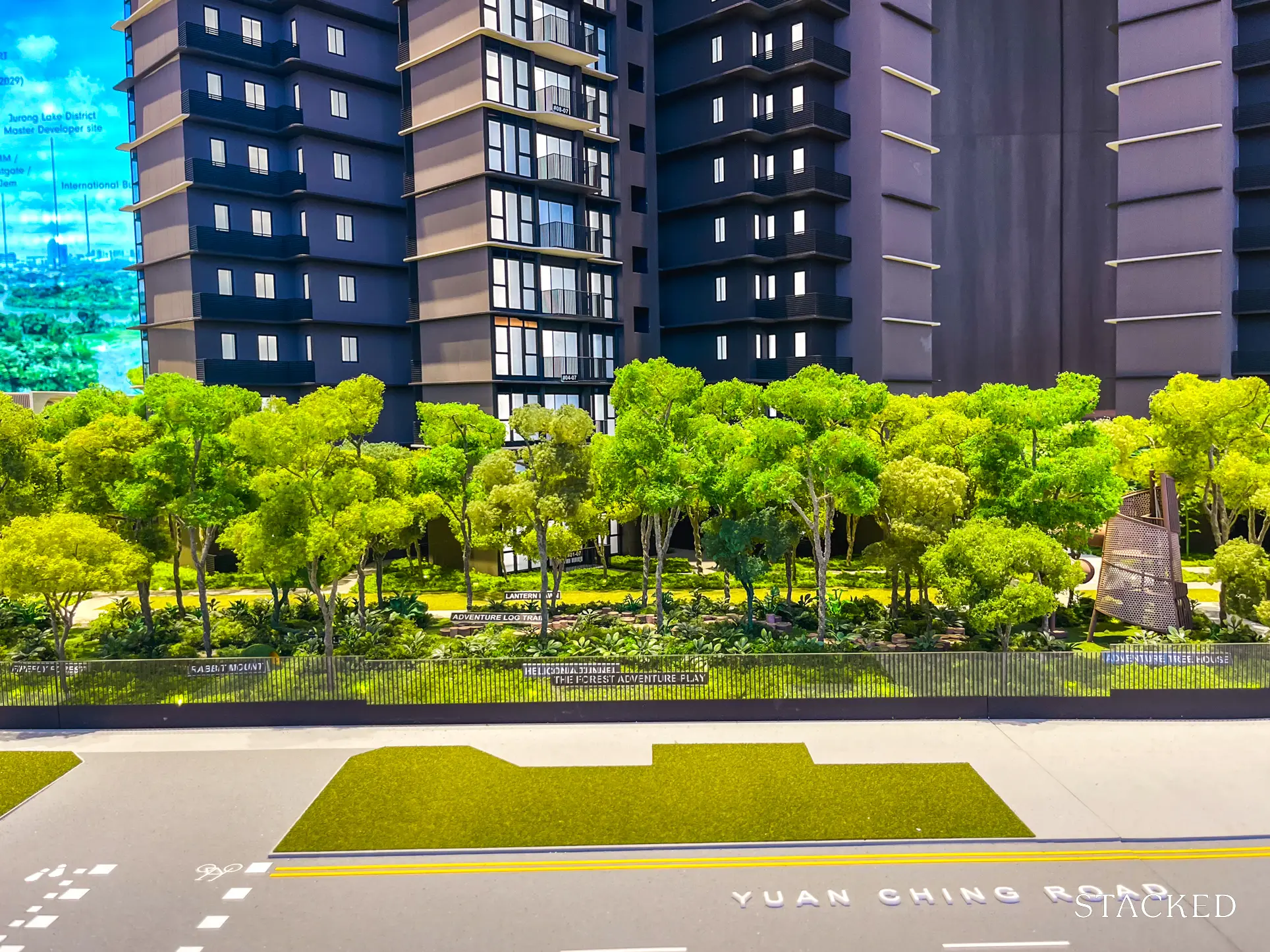
This is the result of the long, rectangular plot of Sora, which gives it a 300m long frontage along Yuan Ching Road. This also means that if you are returning home by Grab, or have visitors arriving, they would be driven along the long driveway to the right of the entrance, lined by trees and evoking a sense of anticipation before getting to the arrival court.
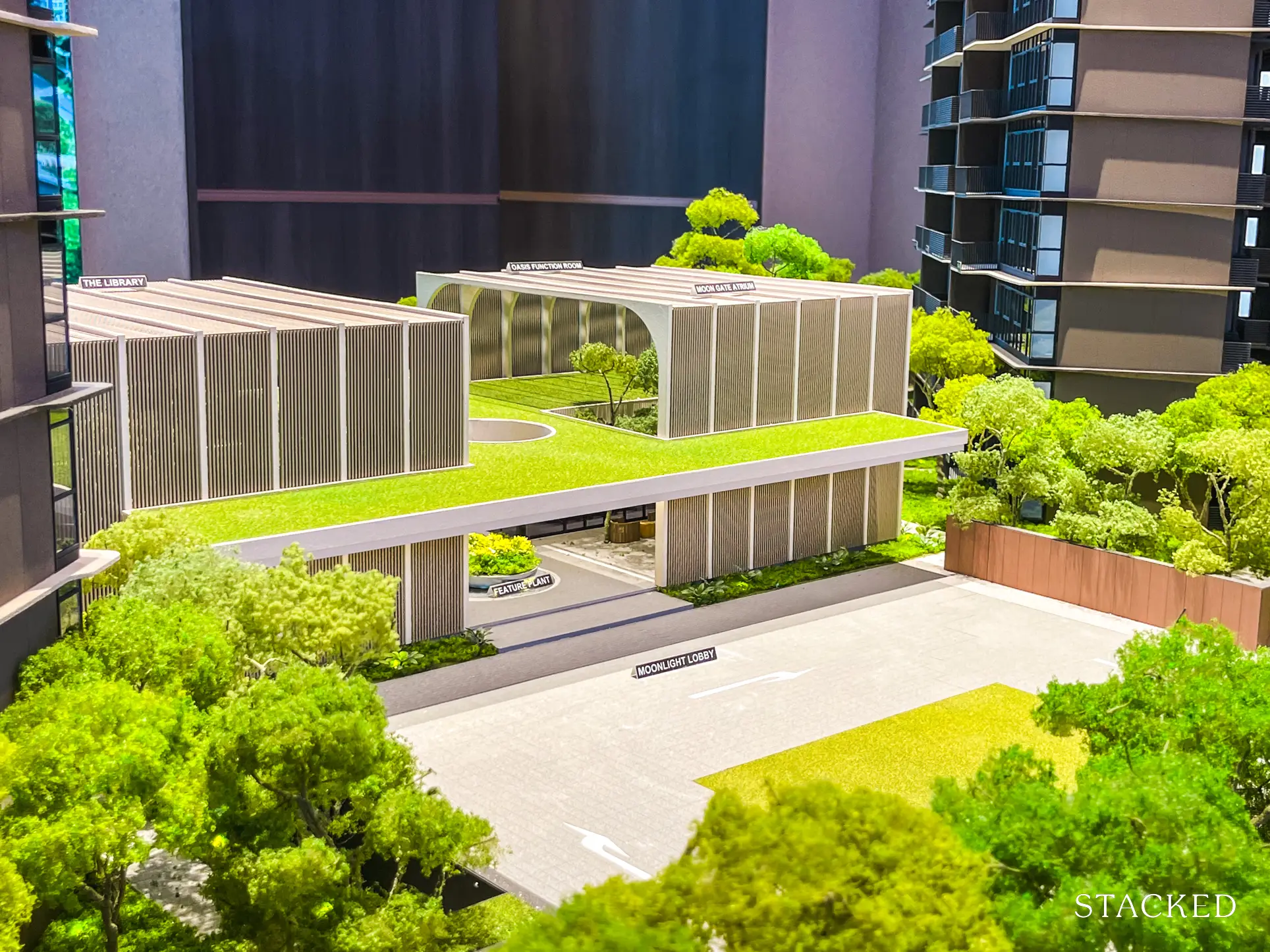
I would also go on to say that I find this arrival court quite nicely executed. Taste is, of course, subjective and one could point to the fact that instead of even bothering with a “sculpture” of sorts, the roundabout is literally just a grass patch.
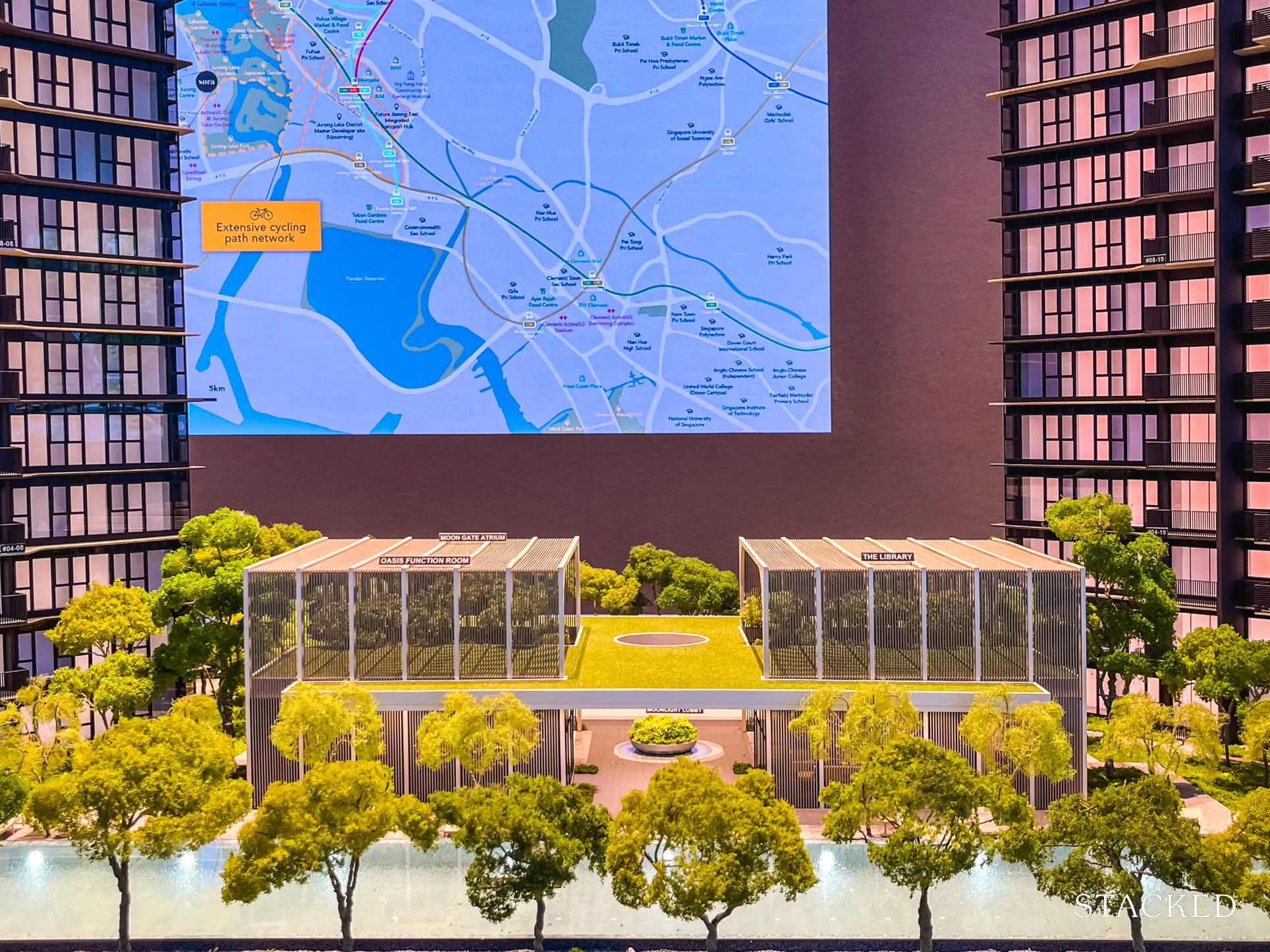
Well, that ‘zen’ feeling it evokes continues with the Moon Gate Atrium area, which I presume will be the main waiting area for residents. This area looks both industrial and peaceful at the same time, with a feature plant and skylight on your way in.
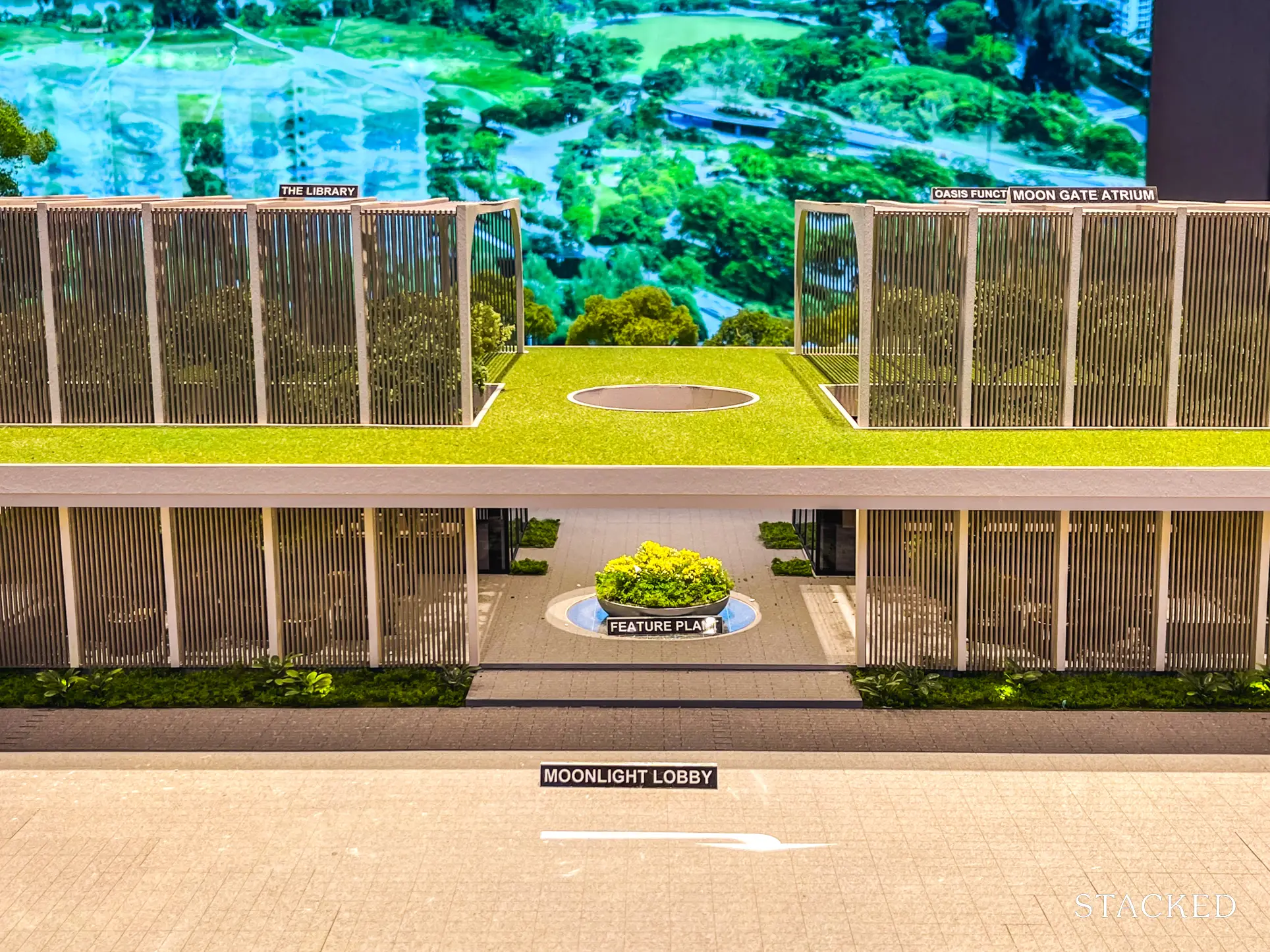
This area is also where you would conveniently find the Oasis Function Room and Library. The former would be particularly helpful for guests arriving for your parties as they would not have to hunt down where the function room is. The Library is presumably for residents to wind down and enjoy a good read. In general, I find the Moonlight Zone to be a lovely setting to be in.
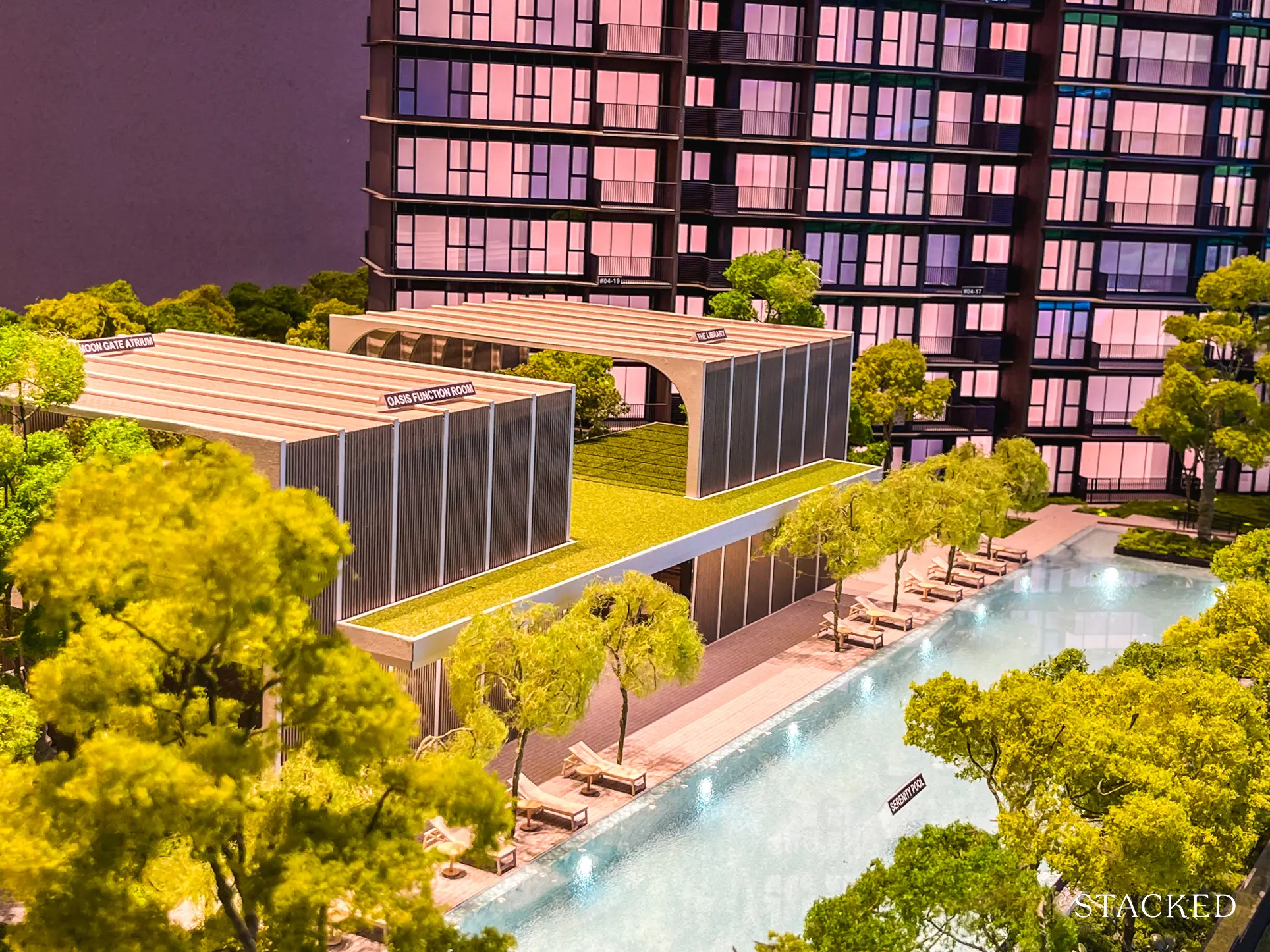
The Moonlight Atrium leads straight to the 50m Serenity Pool, flanked by deck chairs by the edge of the pool. This will be the main lap pool of the development, especially for the more serious swimmers. There is also a Family Pool and Kids Pool within Sora, which I will come to that later.
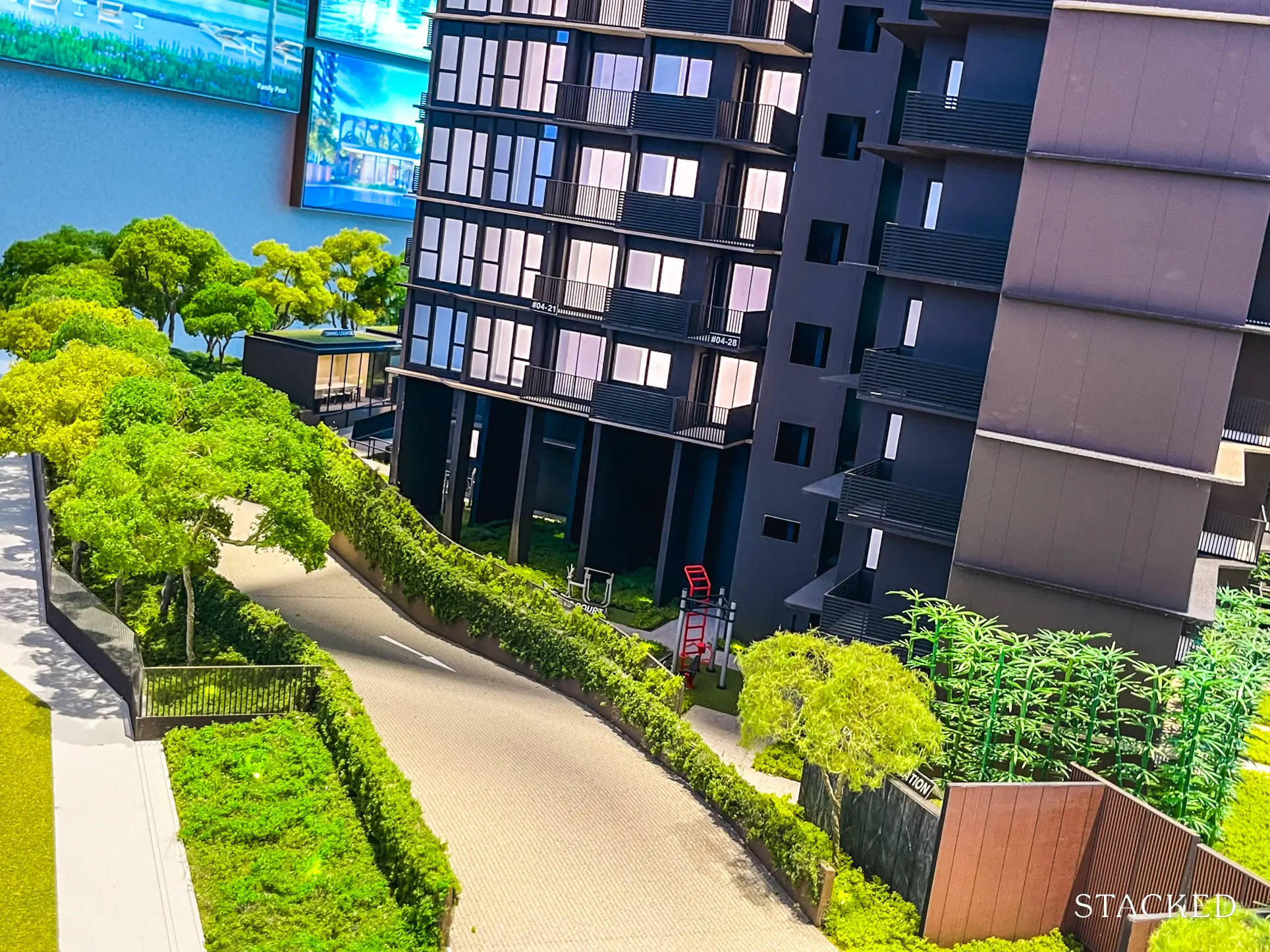
To the left of the entrance is the way to the basement car park. It will be a single-storey basement car park with air-conditioned lobbies for all owners (an underrated feature). There will be a total of 352 car park lots, representing 80% of units. This includes 4 accessible car park lots and 4 EV charging lots.
While you can say that 80% is the norm for developments these days, I would have expected more from a development that is an 18-minute walk from Lakeside MRT, which is already not the most central by any measure. Some agents will argue that 53% of units are 2 Bedrooms and smaller and that these owners tend not to have a car. Nevertheless, given Sora’s distance from town, I won’t be surprised if a number of these owners would prefer to have a car too. This is in contrast to the neighbouring The Lakegarden Residences, which has a 1 to 1 carpark-to-unit ratio.
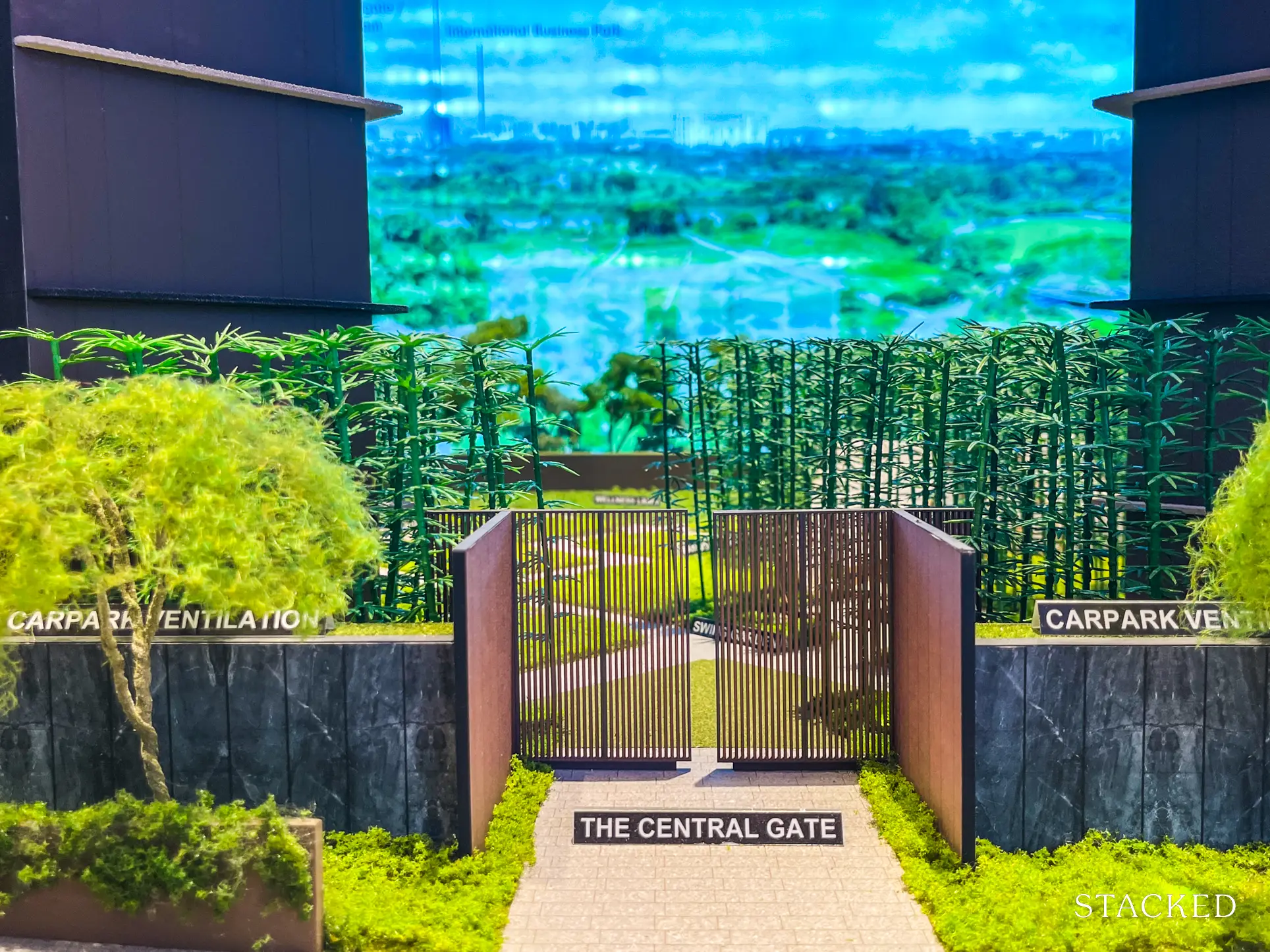
For those returning home via public transport, there is a side gate by the main entrance. From there, you may enter via the “Central Gate”, which I thought is an intriguing feature that I’ve never seen in any new development.
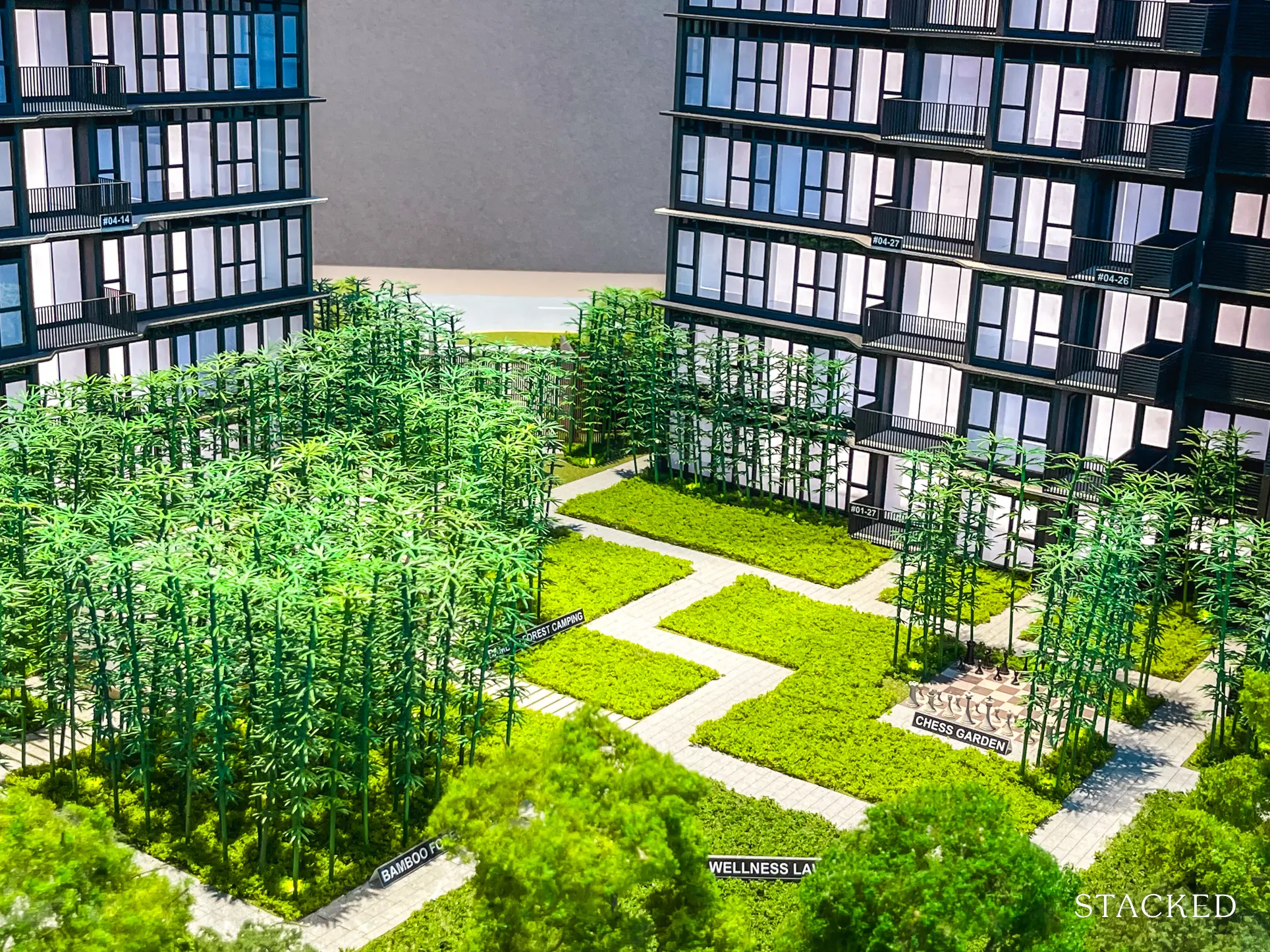
It opens up to a beautiful garden that almost feels like you’re not in Singapore. A Bamboo Forest is being envisioned here, with a Wellness Lawn and Chess Garden for those bored of appreciating nature.
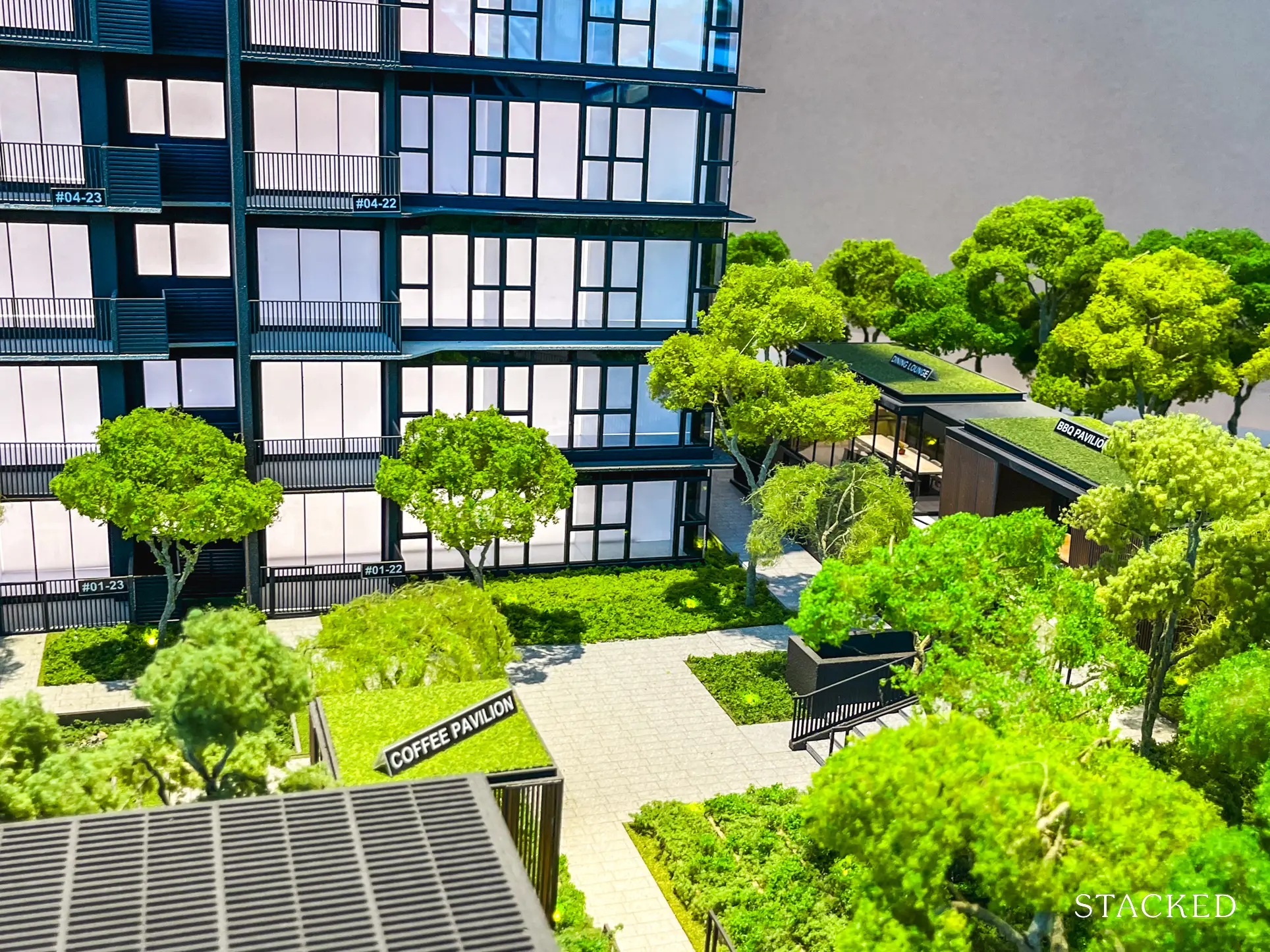
Heading north from here, you will find a dining lounge for about 10 pax. This is one of the few spots at Sora to host your friends in an air-conditioned setting.
Conveniently, you are also able to book the BBQ Pavilion just beside so that you can enjoy your BBQ goodies in a cooler setting.
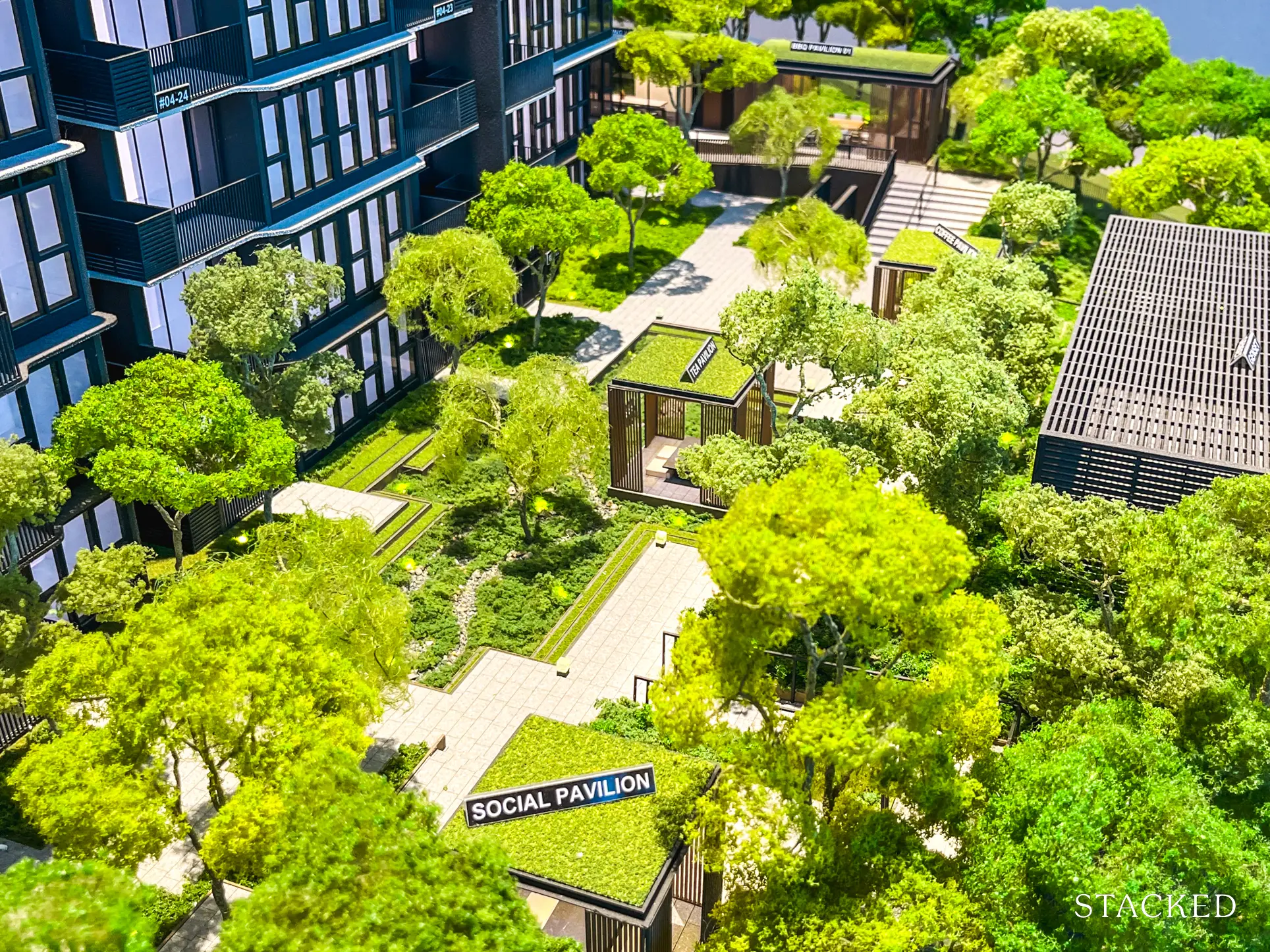
Around this area are several pavilions to sit around and chill. These include the Social Pavilion, Tea Pavilion and Coffee Pavilion.
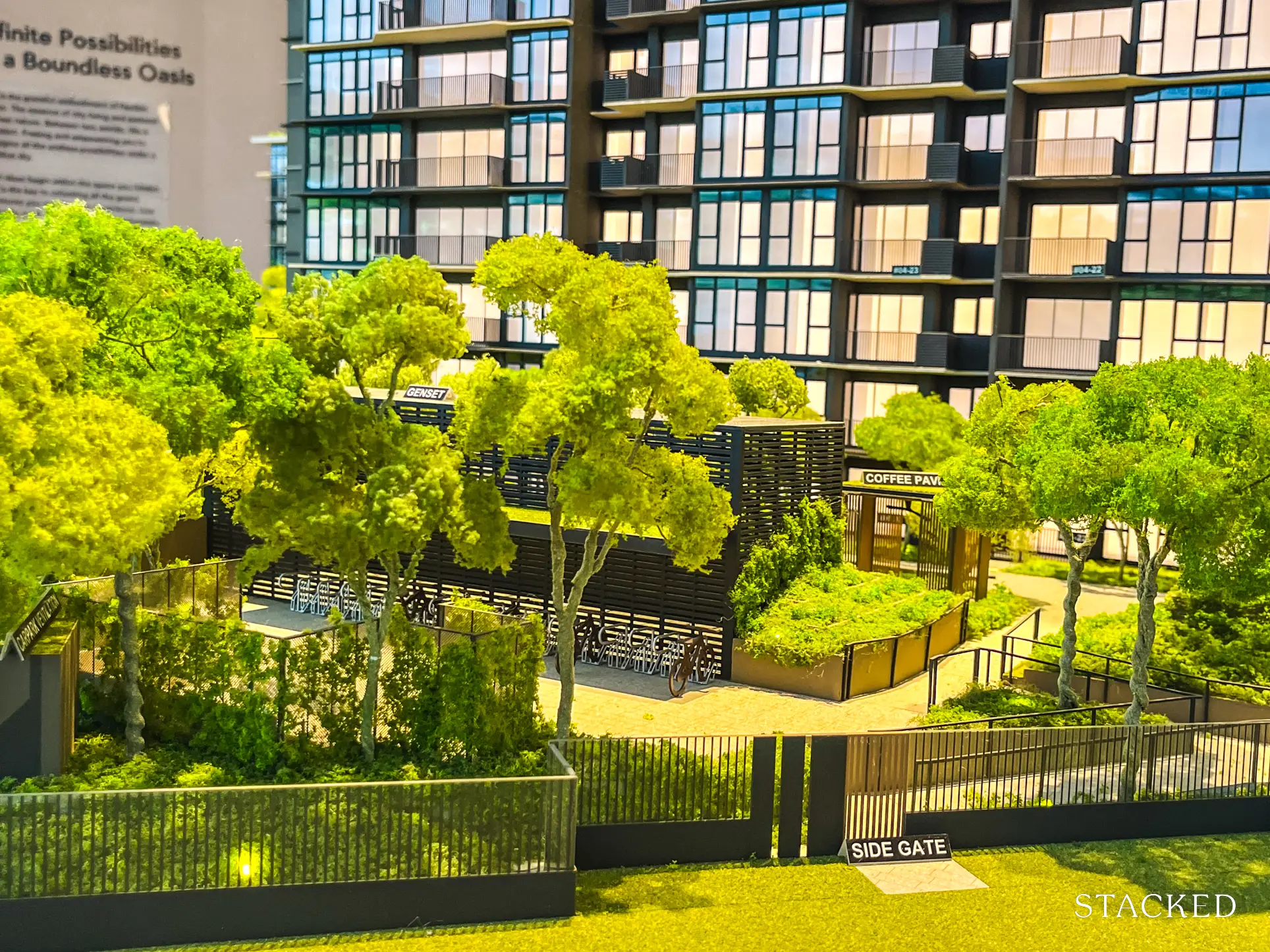
For those who plan to have bicycles, you can also park yours at the dedicated Bicycle Park here, which is located beside the Genset.
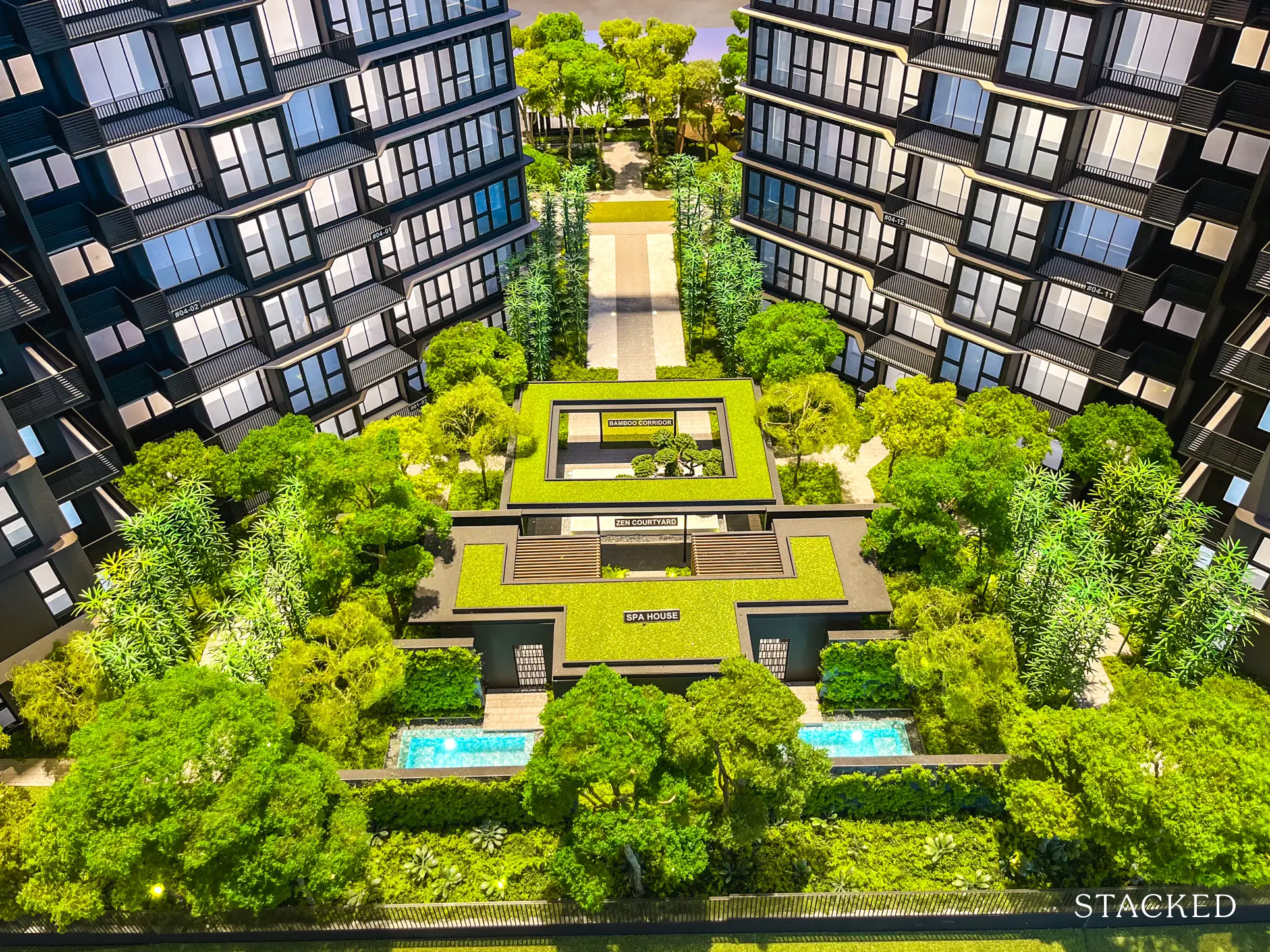
At the southern end of the development, between Blocks 72 and 74, is where the Zen Court area is located. There’s a Bamboo Corridor where the path is literally lined by bamboo trees and a Spa House area at the side closest to Jurong Lake Gardens.
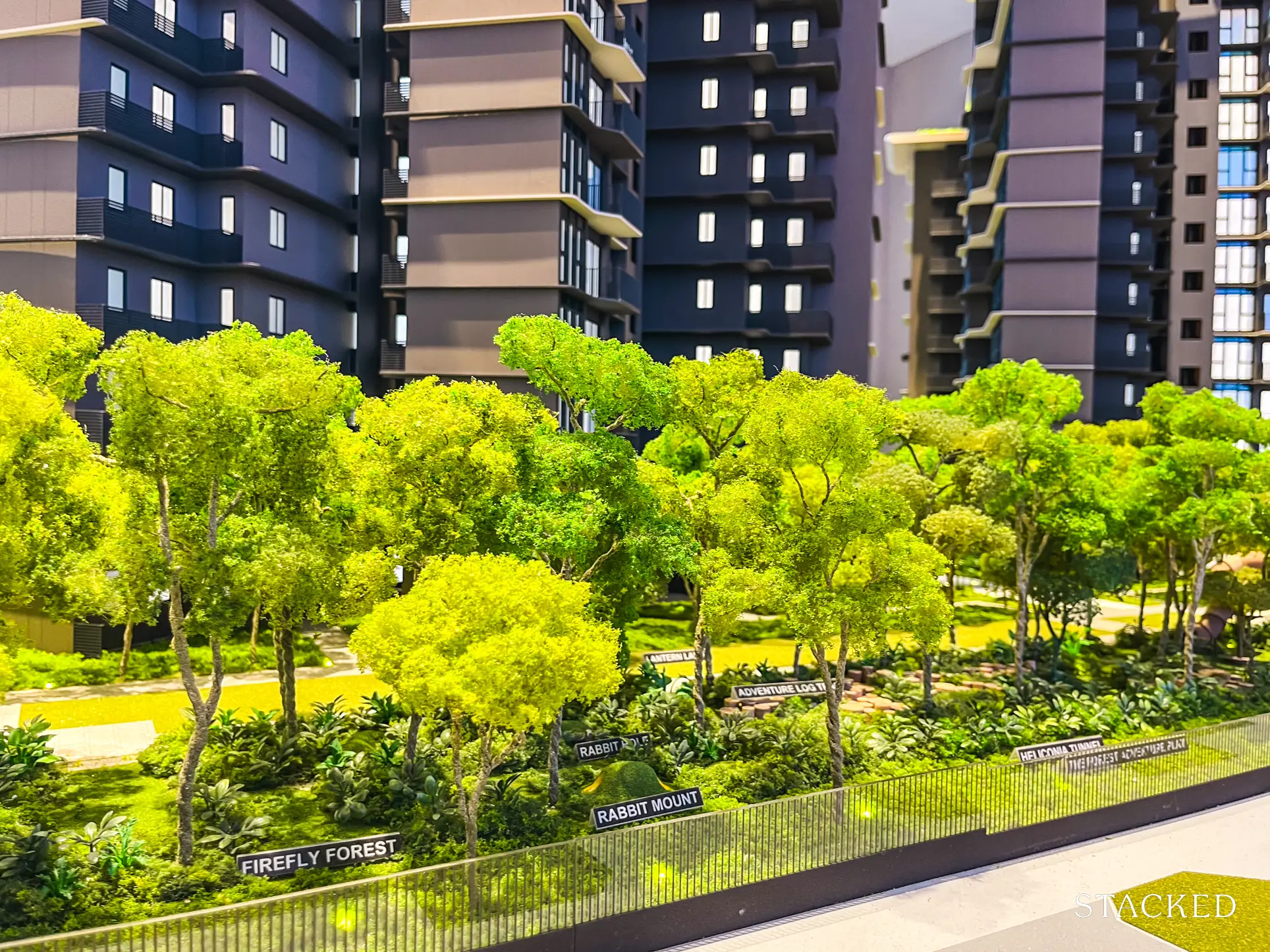
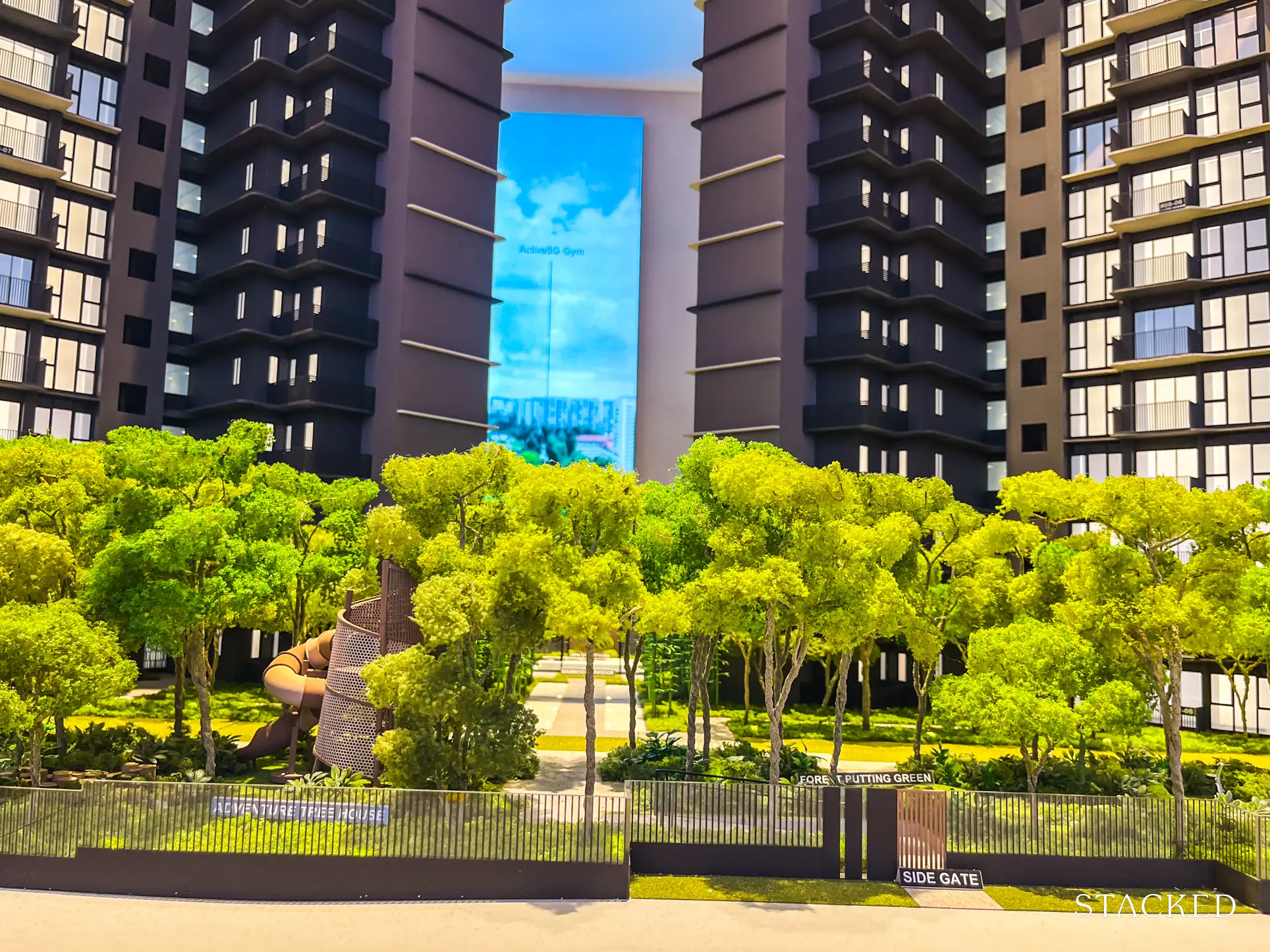
On the side closer to Yuan Ching Road, an entire area is seemingly dedicated to the kids – the Forest Adventure Play area, with facilities such as the Rabbit Hole, Adventure Log Trail, Heliconia Tunnel, and Adventure Tree House among others. I find this to be a selling point too as parents and parents-to-be would prefer it if their development has enough to keep their kids busy.
There are a lot of interesting terms being bandied about here, and I don’t half-expect it to be as good as it sounds – but the main takeaway here would be the tree-shaded playground for kids.
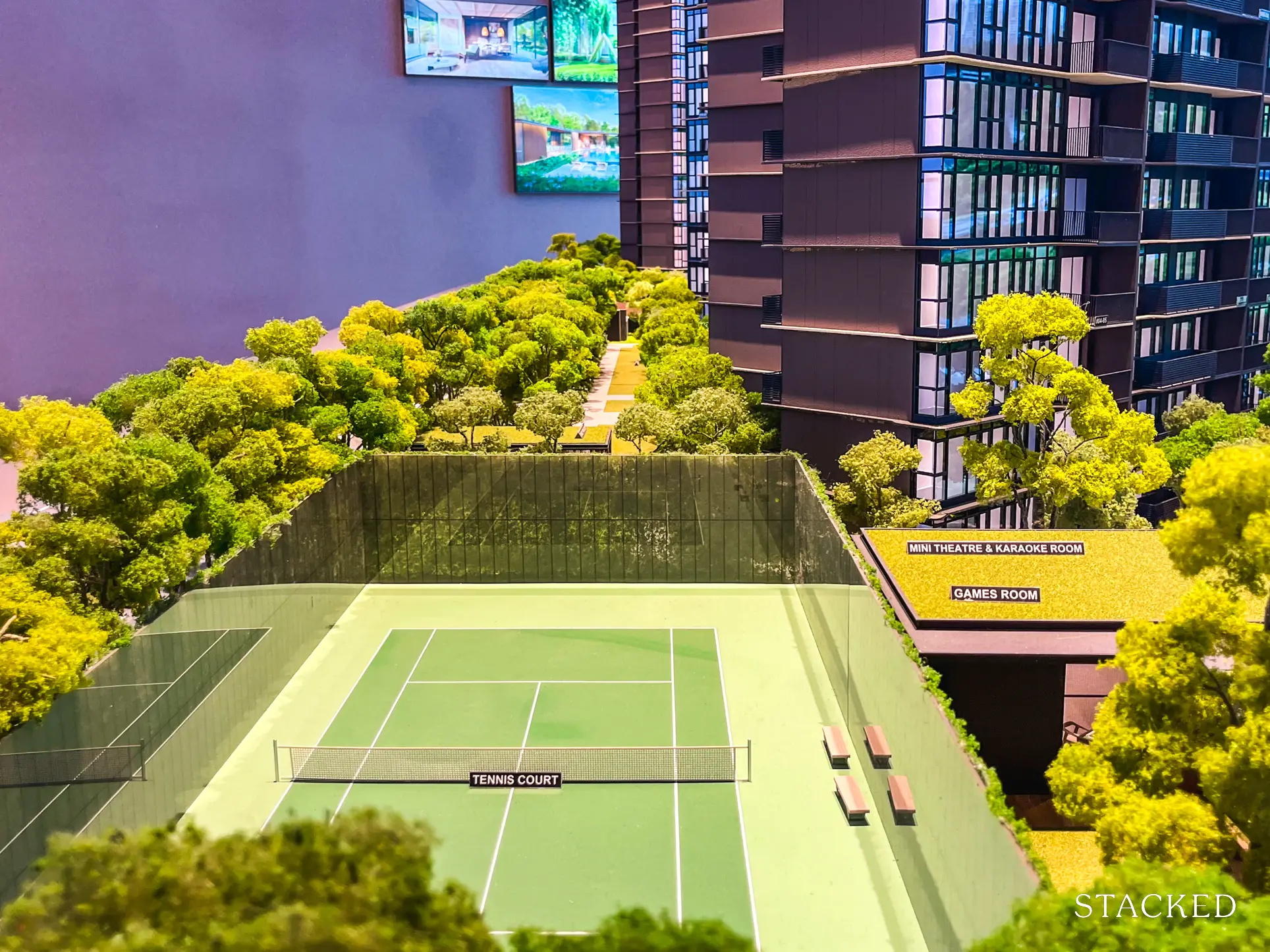
Close by, at the side closest to the Japanese Garden Road, there are several other sporting facilities. This includes the increasingly rarely-seen tennis court, although it has to be said almost all of its competitors in the vicinity have tennis courts, including The Lakegarden Residences (its closest rival).
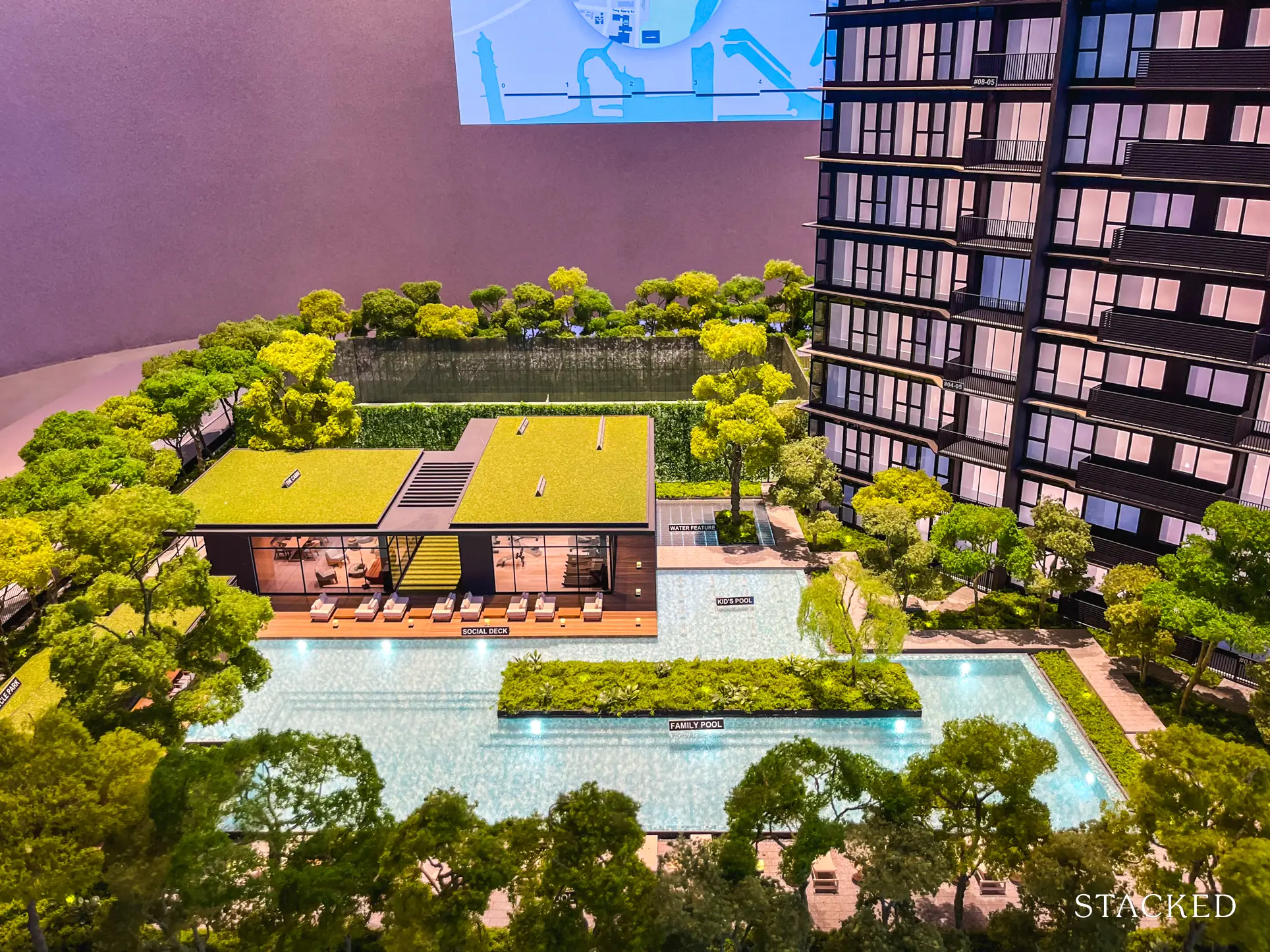
The Gym is also located here, close to the Family Pool, a smaller lap pool than the 50m lap pool in the middle of the development.
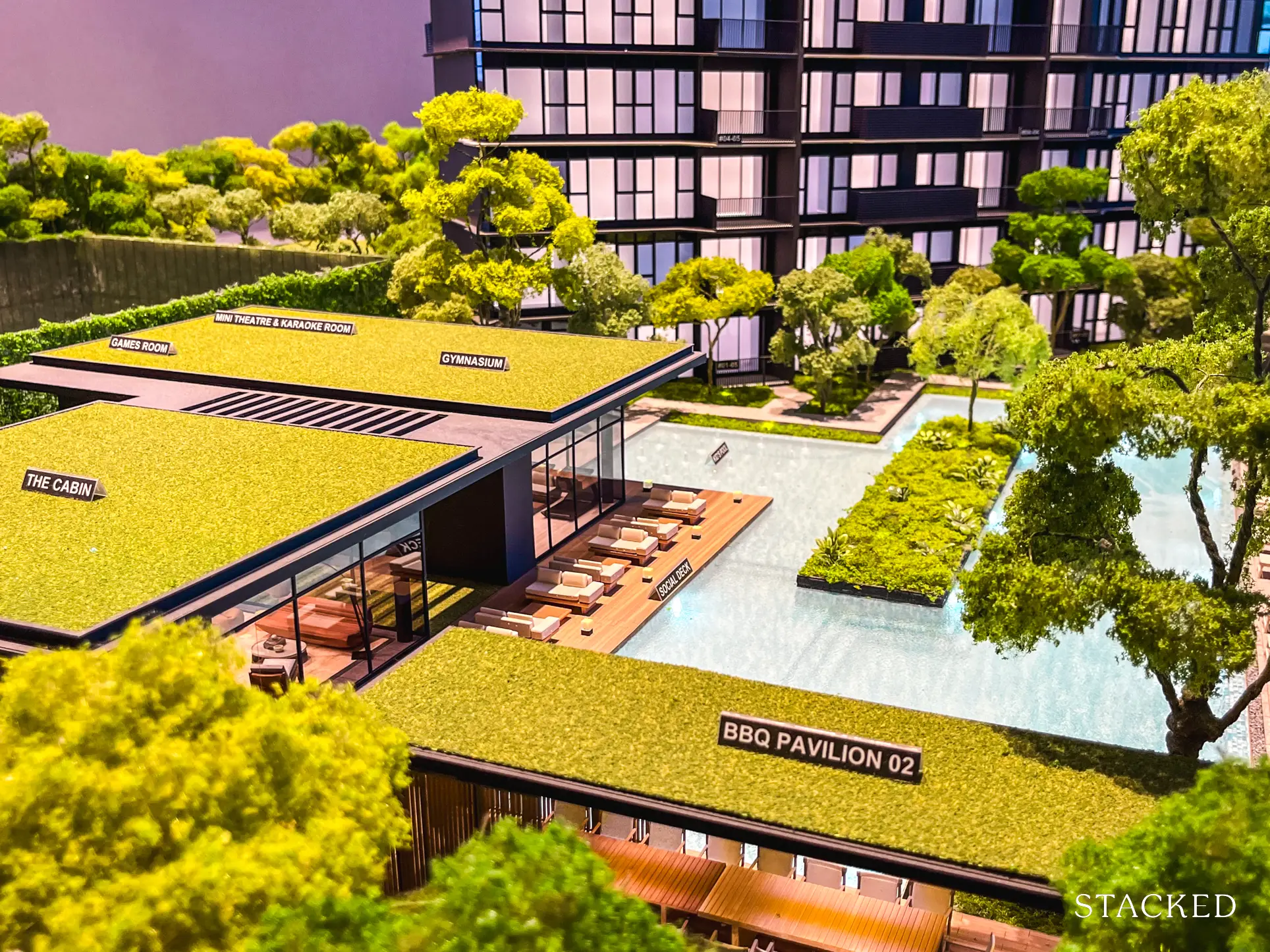
The Kids Pool is adjacent to the Family Pool as with the Mini Theatre/Karaoke Room and Games Room. There is also a room to sit and relax, which is aptly named The Cabin – it looks to be quite a sizeable spot too and I think one that would be quite popular.
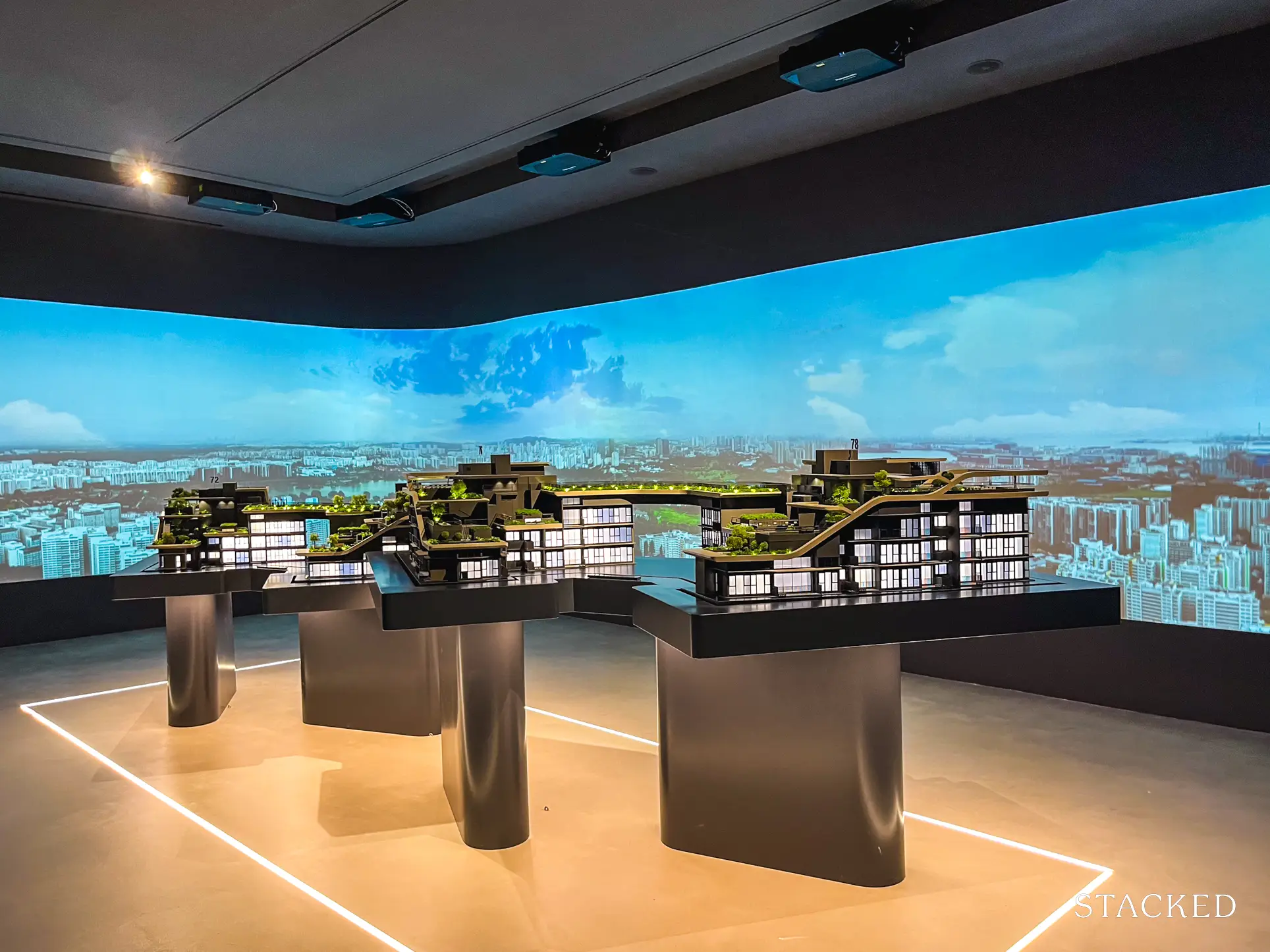
With that, we move to the terracing roof gardens, which should wow both residents and visitors alike. The show flat has an area that displays the terraces well, so you can better picture how it would look when the final product comes.
I think the upside to having terraces is that the spaces are well segregated without making any of them look claustrophobic. The downside is that the facilities open up to the sky, which subjects them to the harsh elements, including wear and tear over the years. It can also be incredibly hot so one wonders if the facilities will get any use during the day.
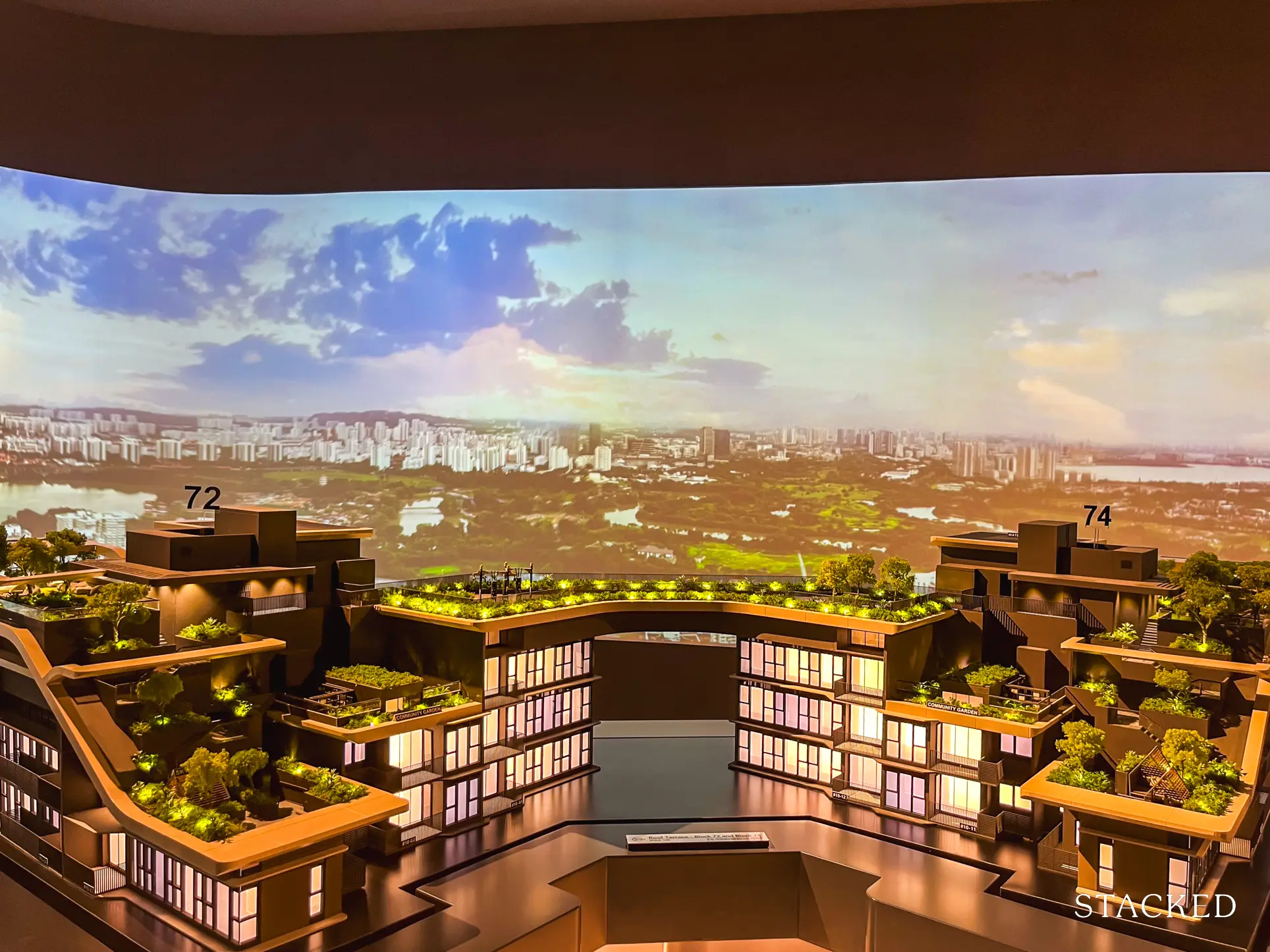
The 12-storey towers (Blocks 72 and 74) are connected by the roof garden and both sides will have their own set of facilities, accessible by all residents.
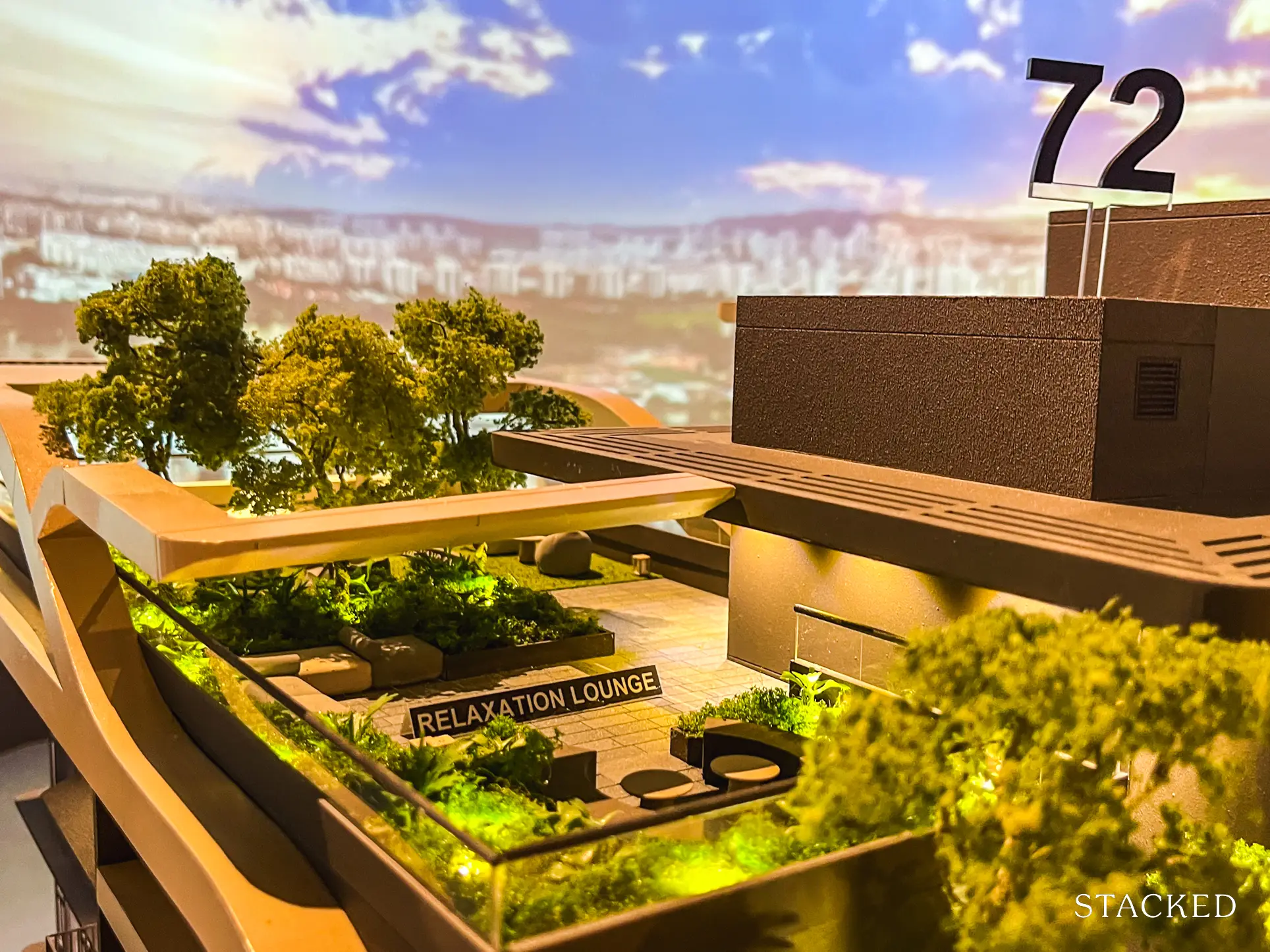
I’ve always liked rooftop facilities (especially when you have nice views), as it means that even residents that are living on lower levels get to enjoy the higher vantage point.
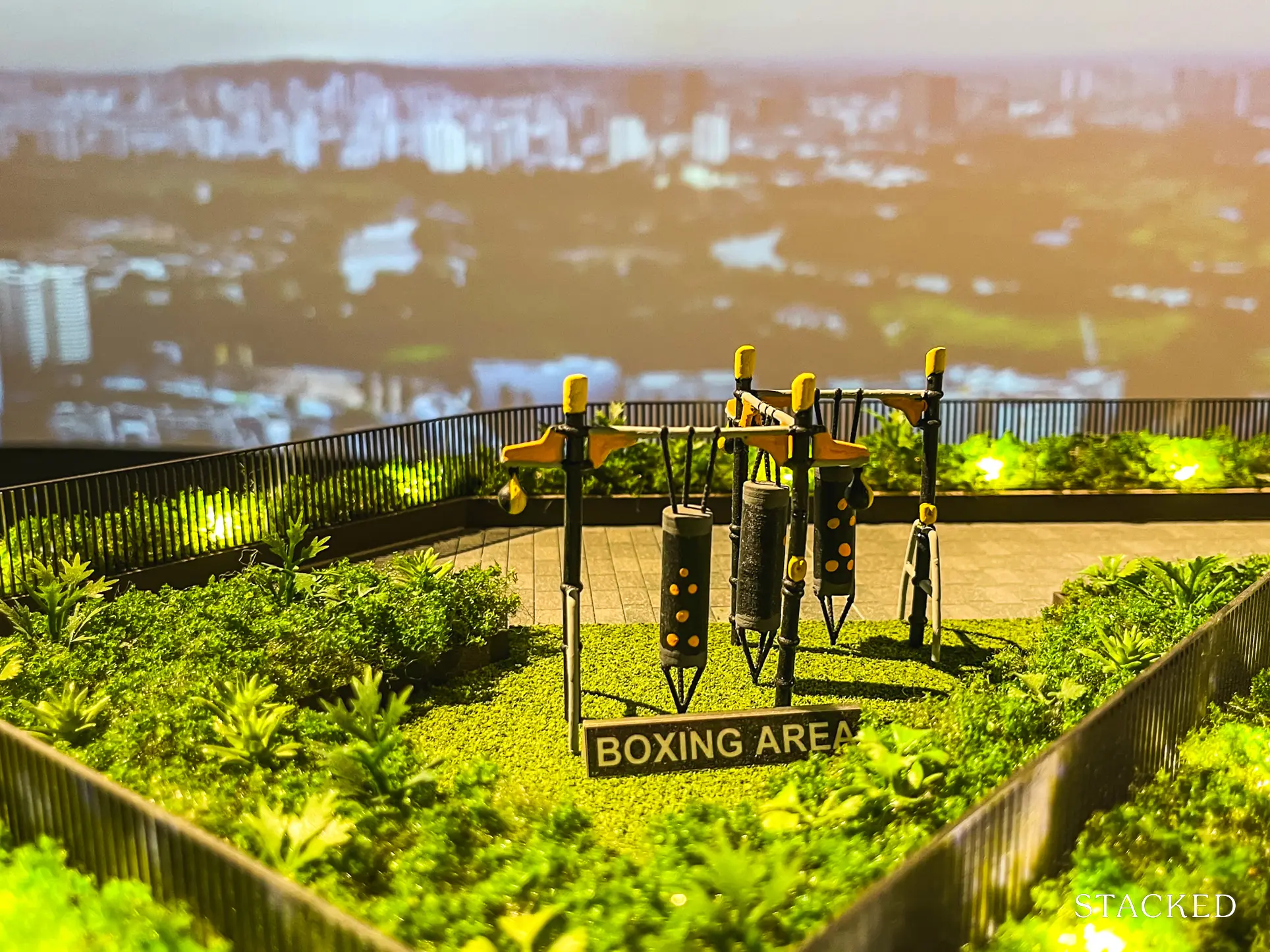
Atop Blocks 72 and 74 are social areas such as Sky Lounge, Relaxation Lounge, Social Pod and more exercise-focused ones such as the Boxing Area. There are also Community Gardens to encourage the farm-to-table concept, along with relaxation points like Sky Beds for enjoyment.
Even though these are the shorter blocks, there is no blockage in the direction of Jurong Lake Gardens so you could say that views here may even be more immersive.
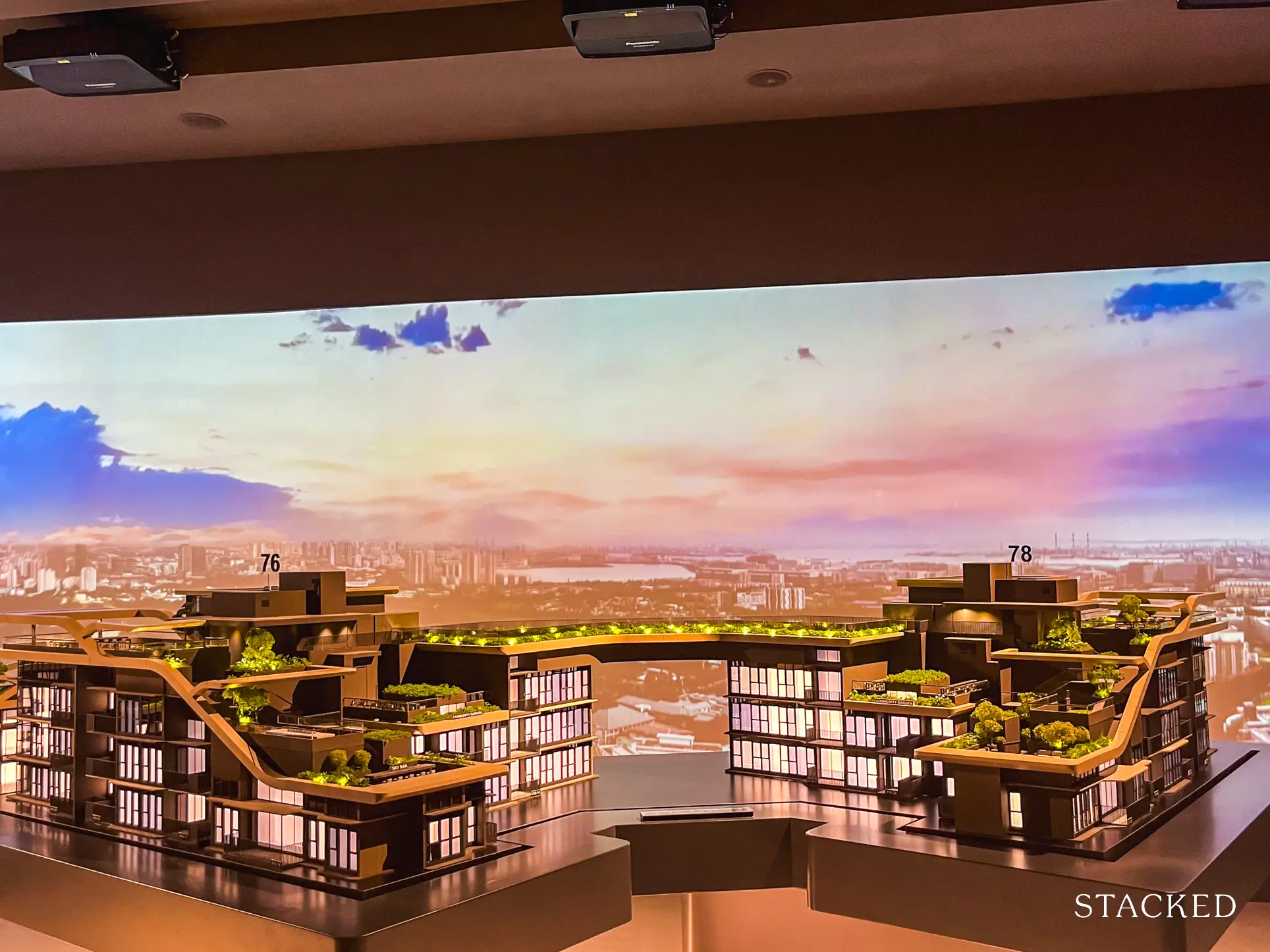
As for Blocks 76 and 78, both of which are 20 storeys high, expectations on the views are understandably high. You get panoramic views of Jurong Lake Gardens and beyond since you are a distance away from any tall buildings on this side. Of course, since the sky gardens give 360-degree views, the other side’s views may not be as impressive, as some of the neighbouring HDB blocks are 19 storeys high, although some are also 5 and 11 storeys high.
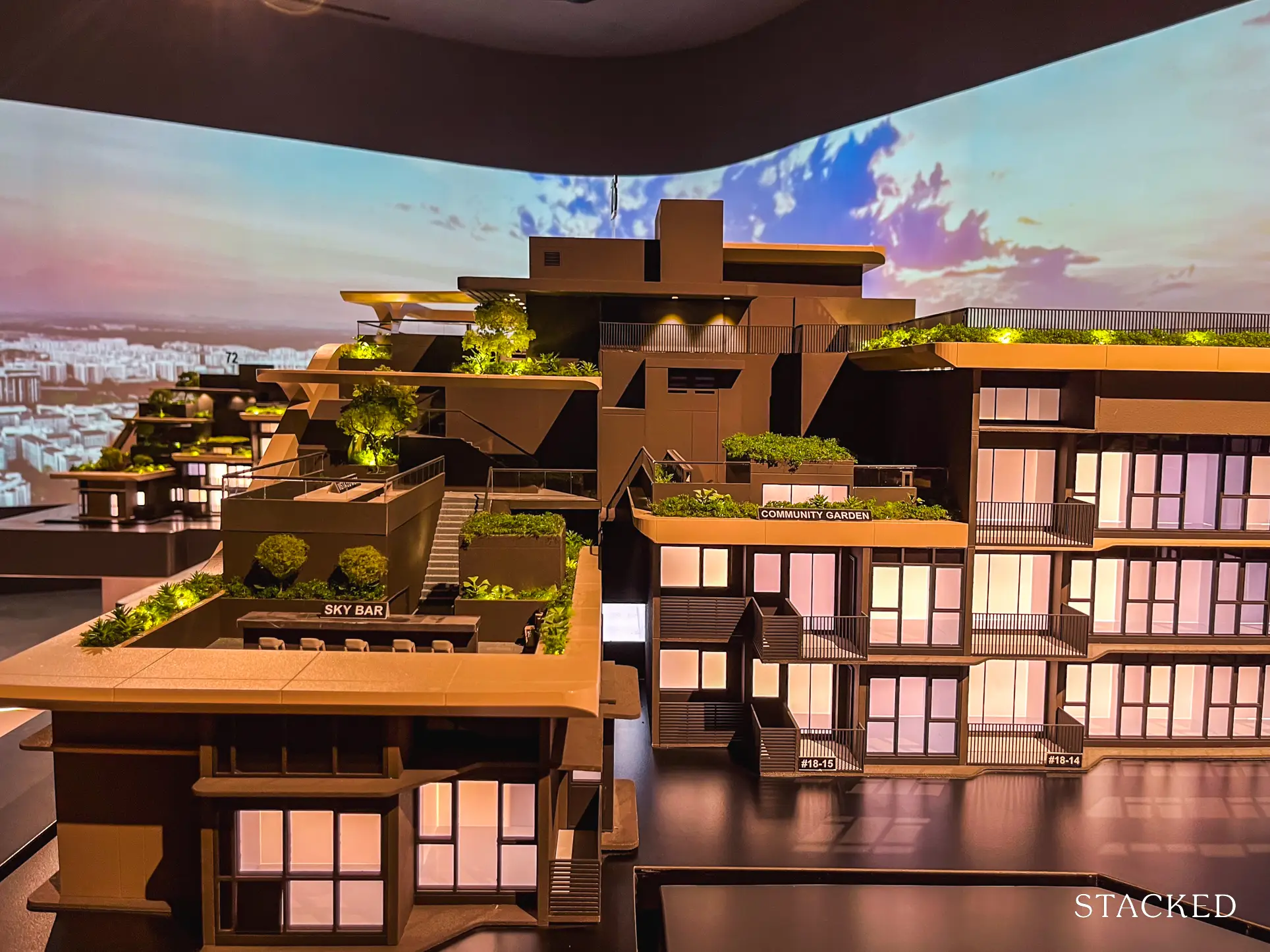
In any case, what you will find atop Blocks 76 and 78 are places to chill such as a Sky Bar, a Co-Working Space and spots to meditate such as the Tai Chi Deck.
I do have to add though, that features like the Sky Bar may sound nice – but in reality, they usually turn out to be a bit of a white elephant. This is sort of like the once popular sunken bars at swimming pools – without an active bartender serving drinks, it’s just a fixture really!
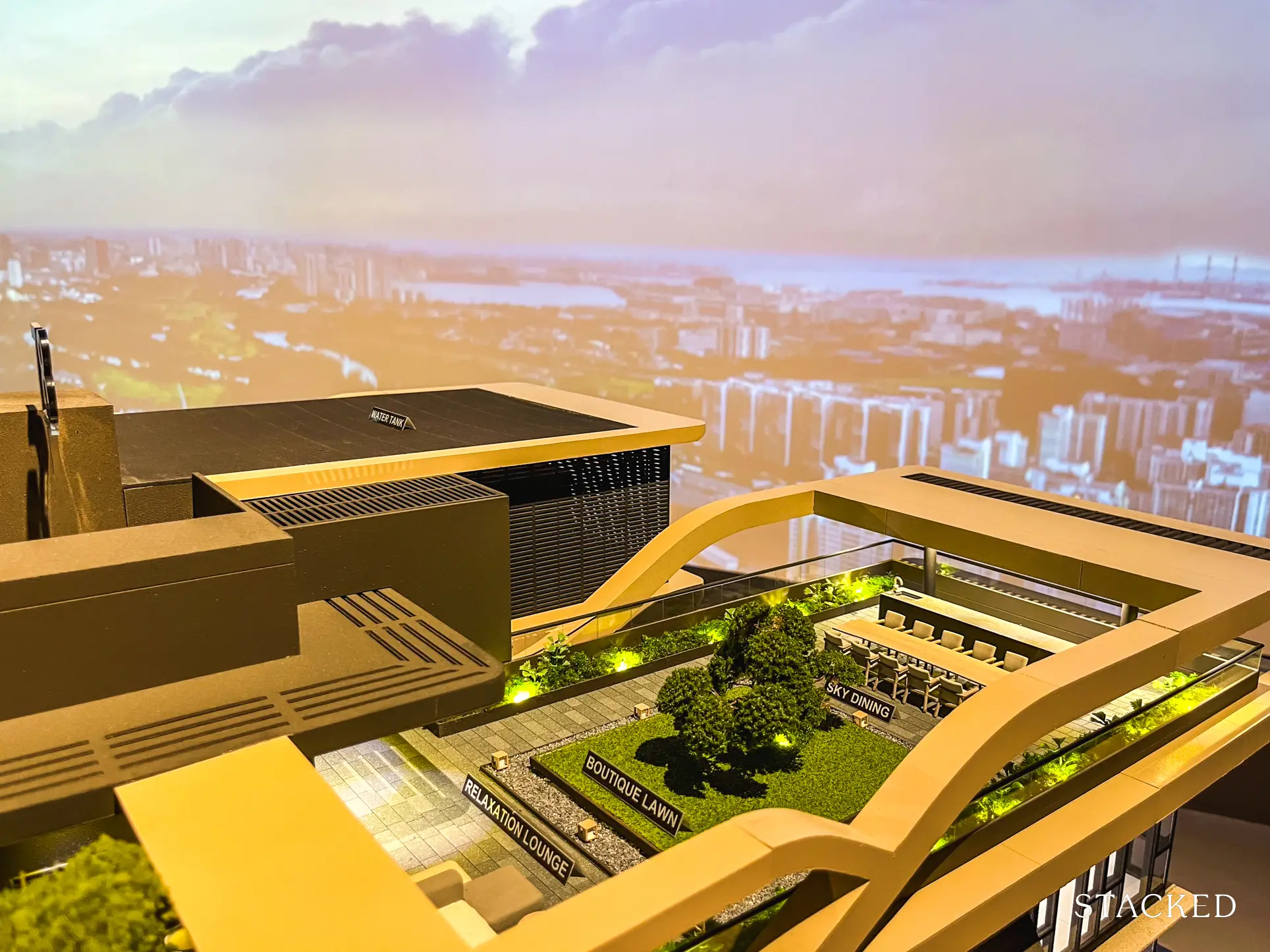
There is also a Sky Dining area, Family Lounge and several lawns if you are looking to host guests.
Now that we are done with the insider tour, let’s move to the show flat units!
Sora 2 Bedroom Deluxe + Study Type B3S (68 sqm/732 sq ft) Review
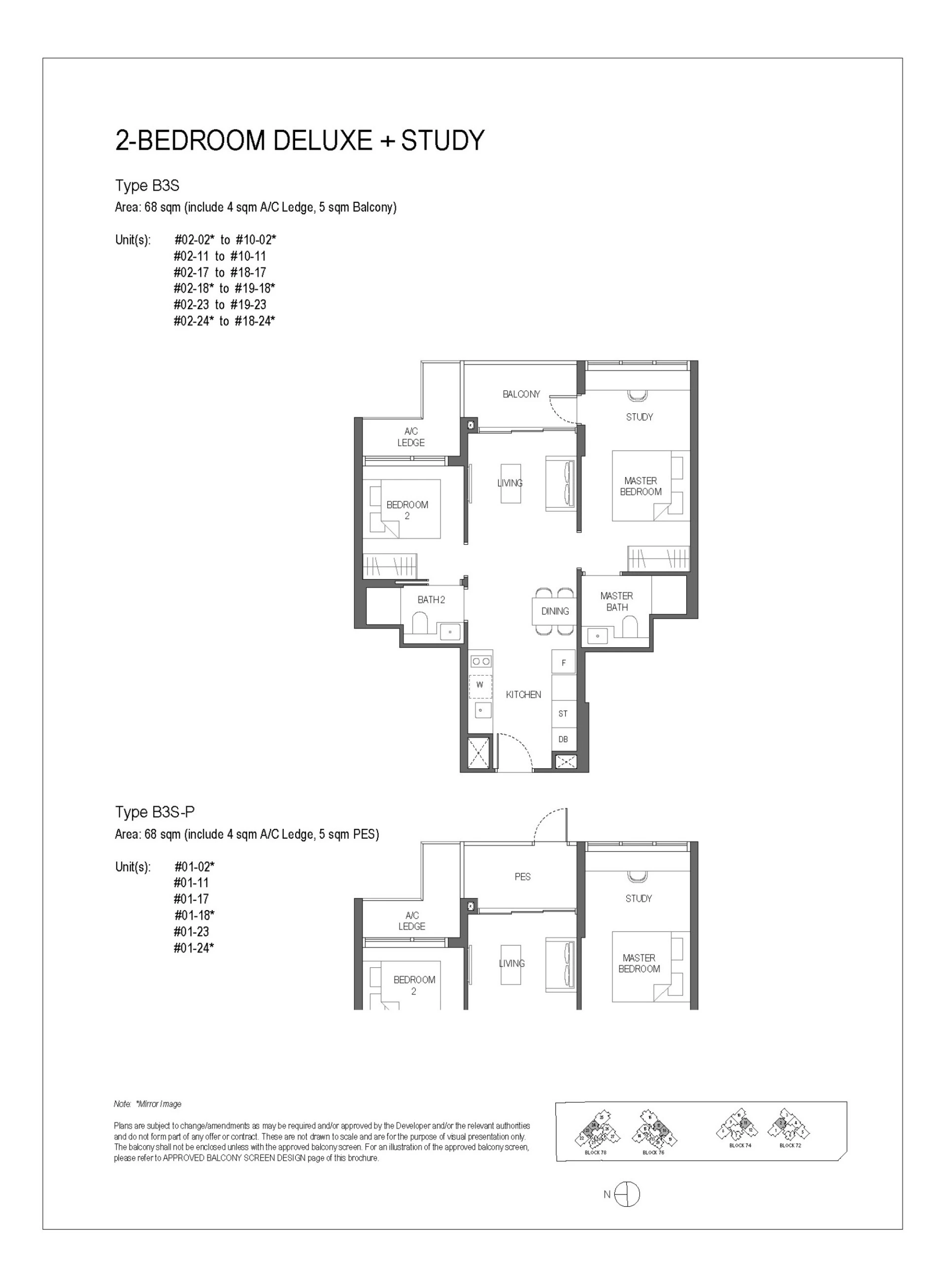
This exact 2 Bedroom type is the most common unit found at Sora, accounting for 20% (88) of all units. The other 2 Bedroom + Study types are also 732 sq ft, with the top floor units being 915 sq ft in size. There are also smaller 2 Bedroom units, which range from 646 sq ft to 807 sq ft. In total, 2 Bedroom units account for 198 units, or 45% of Sora’s total number of units. You get tiles as the floor material for the common areas and vinyl for the bedrooms, in line with all other mass market new launches out there. The expected maintenance will be around $456 per month.
At 732 sq ft, it is a little larger than the standard 2 Bedroom size today and the one here has a more efficient dumbbell layout as well. However, what stands out is the position of the Study, which I will elaborate on in a while. At this juncture, I should mention that I like the interior design of this unit – I find it a little quirky and fun with the common areas and bedroom and yet understated and elegant in the Master Bedroom.
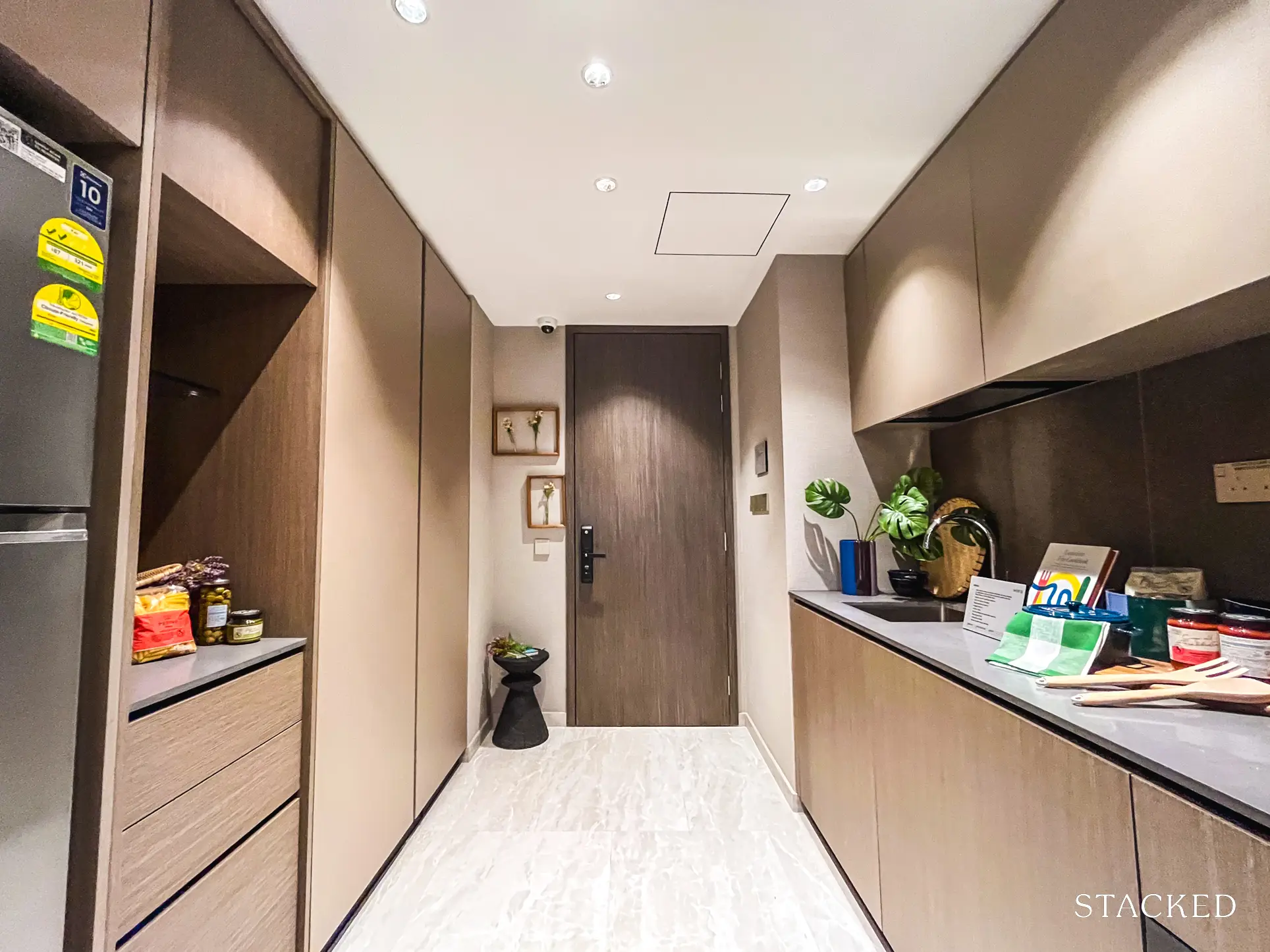
Let me start by the entrance. As you enter, you have built-in storage cabinets by your right, complete with a small pantry area and an Electrolux fridge.
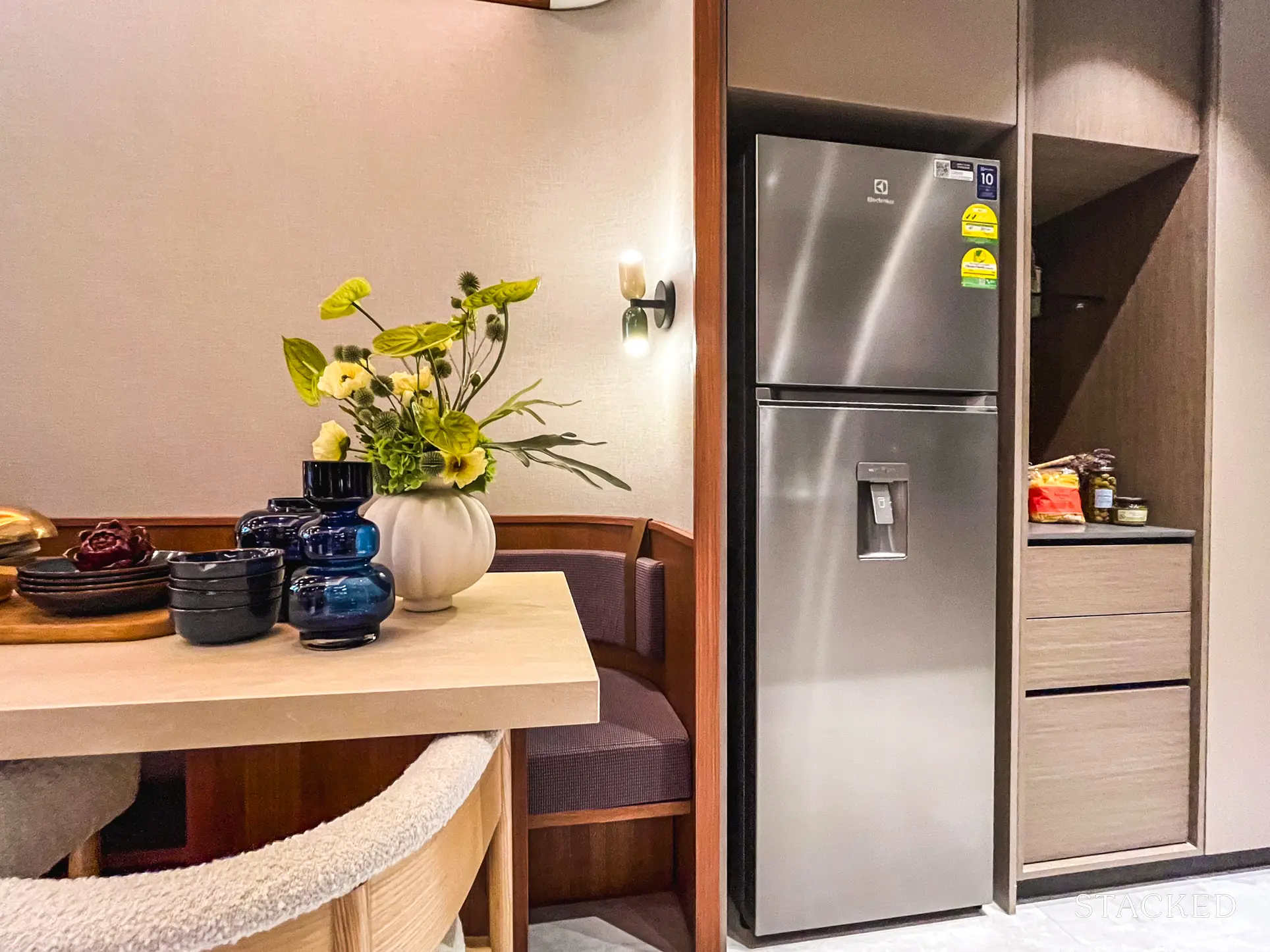
The cabinets will provide much-needed storage space in a compact unit like this. The pantry is something that I’ve always appreciated, as it gives you the ease of access to everyday appliances such as a coffee machine or your car keys. I wish more developers had this as standard.
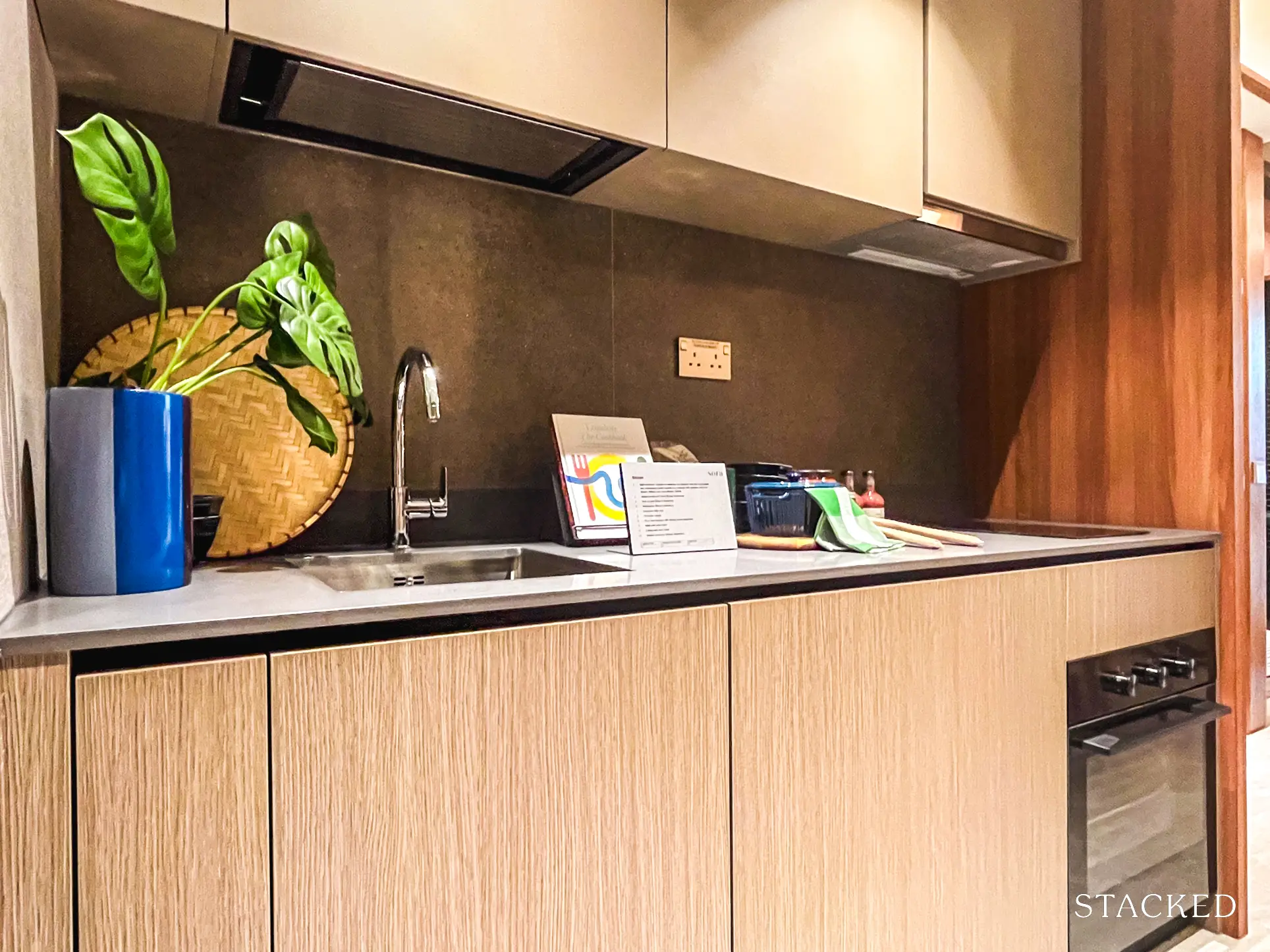
On the left, the compressed quartz countertop is complete with a Blanco sink and Grohe mixer and these will be part of the standard developer provisions. An induction hob, hood and oven from Electrolux will also be a part of the package, as with the top and bottom built-in cabinets. Ah, the upsides of purchasing a new launch condo.
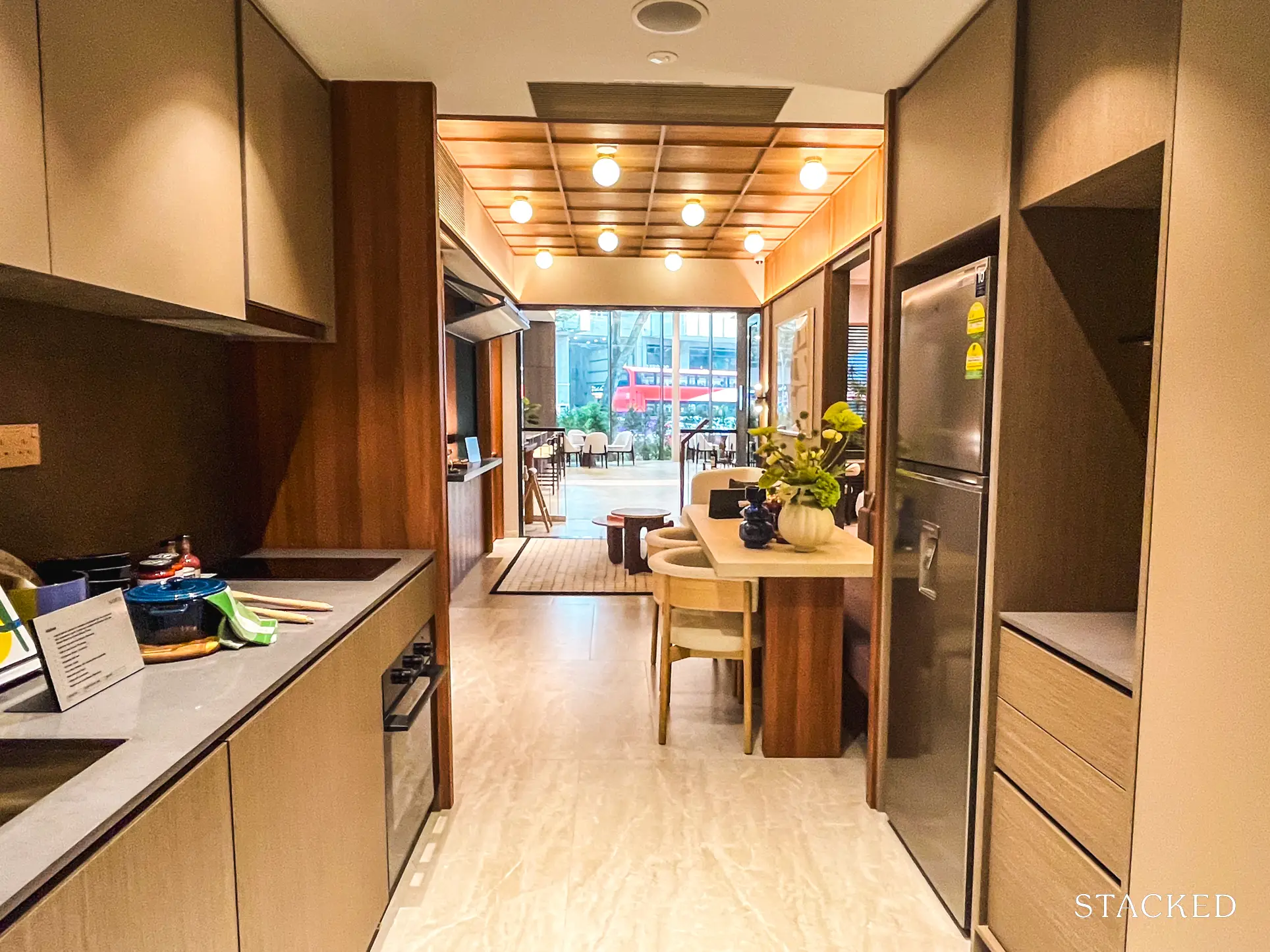
Venturing further into the unit is where the dining area is. It is a compact 4-seater area and a built-in bench is required as part of your renovations if you don’t want your seats to protrude too much into the walkway. Increasingly, with more friends of mine moving into such compact units, I have seen the different workarounds if you enjoy hosting. For most, an extendable table for 6-8 pax would probably work best.
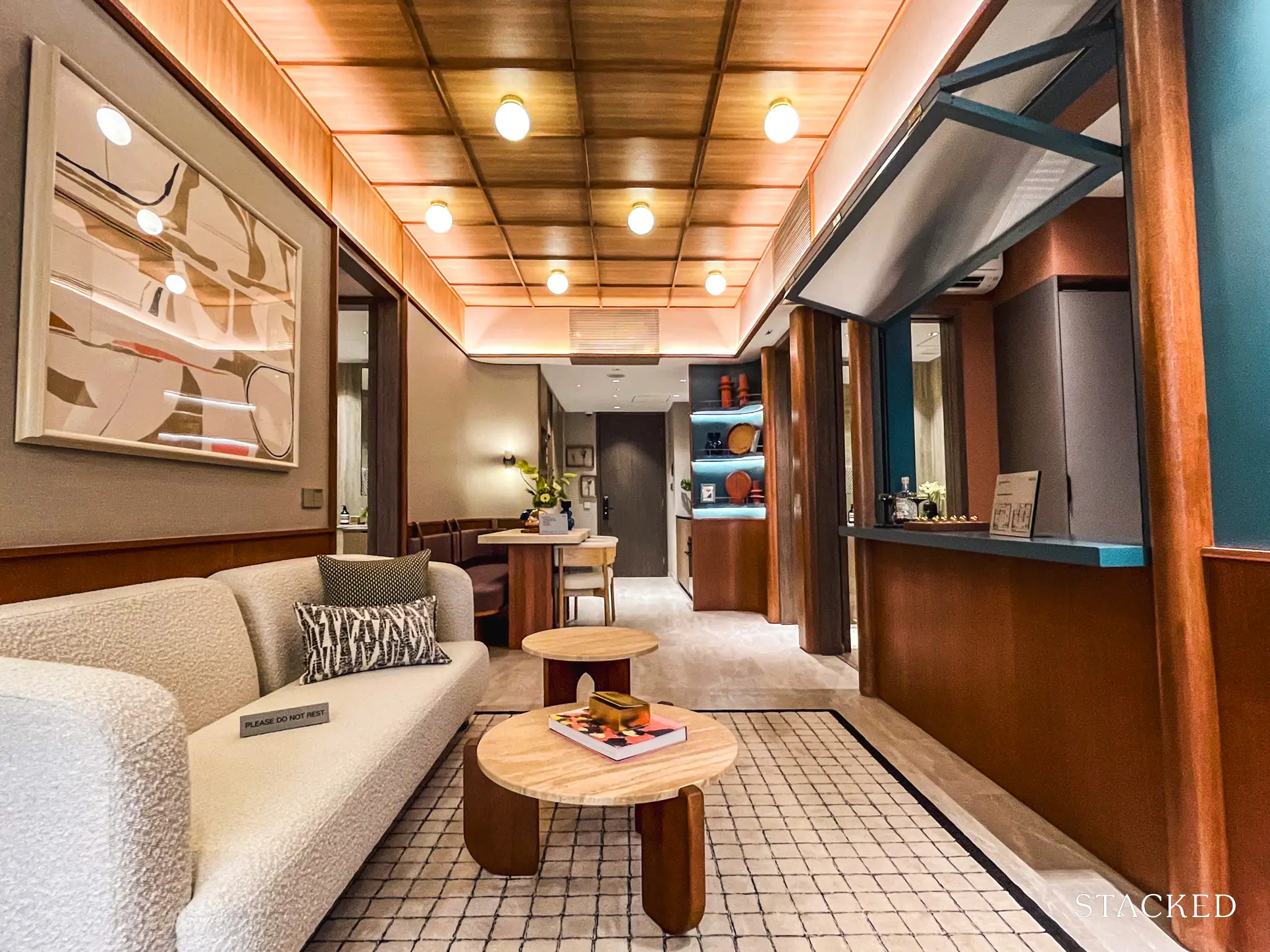
The size of the living room is in line with what you have in the other new developments, with the sofa comfortably sitting around 3 to 4 people. The design of this unit means that you don’t get ideas on where and how a TV/console in the unit will look. But rest assured, this is a pretty standard layout.
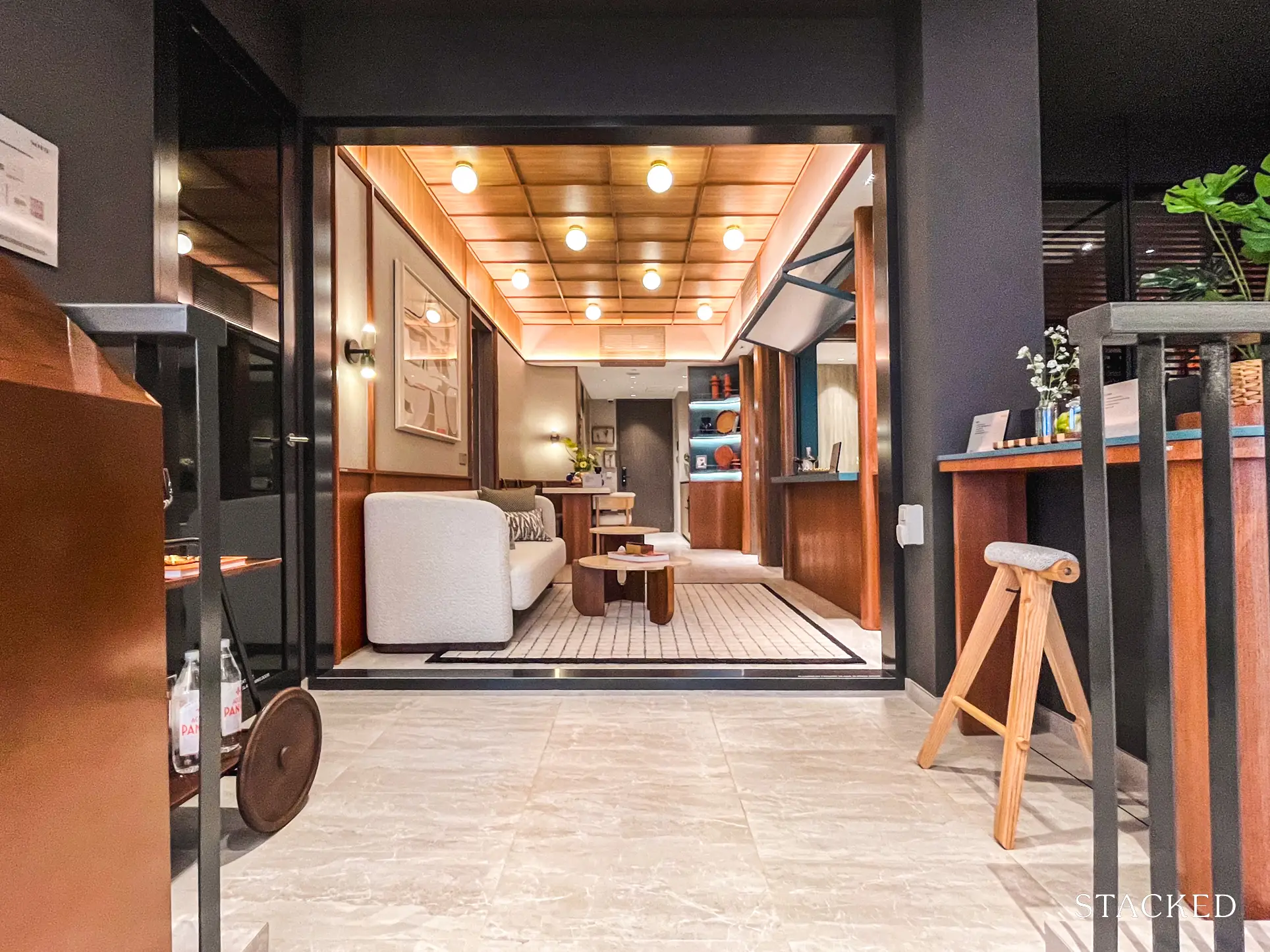
The balcony is average at 5 sqm, which is not too big and not too small. It is big enough to have a small dining set, or to just enjoy a spot of gardening with various plants.
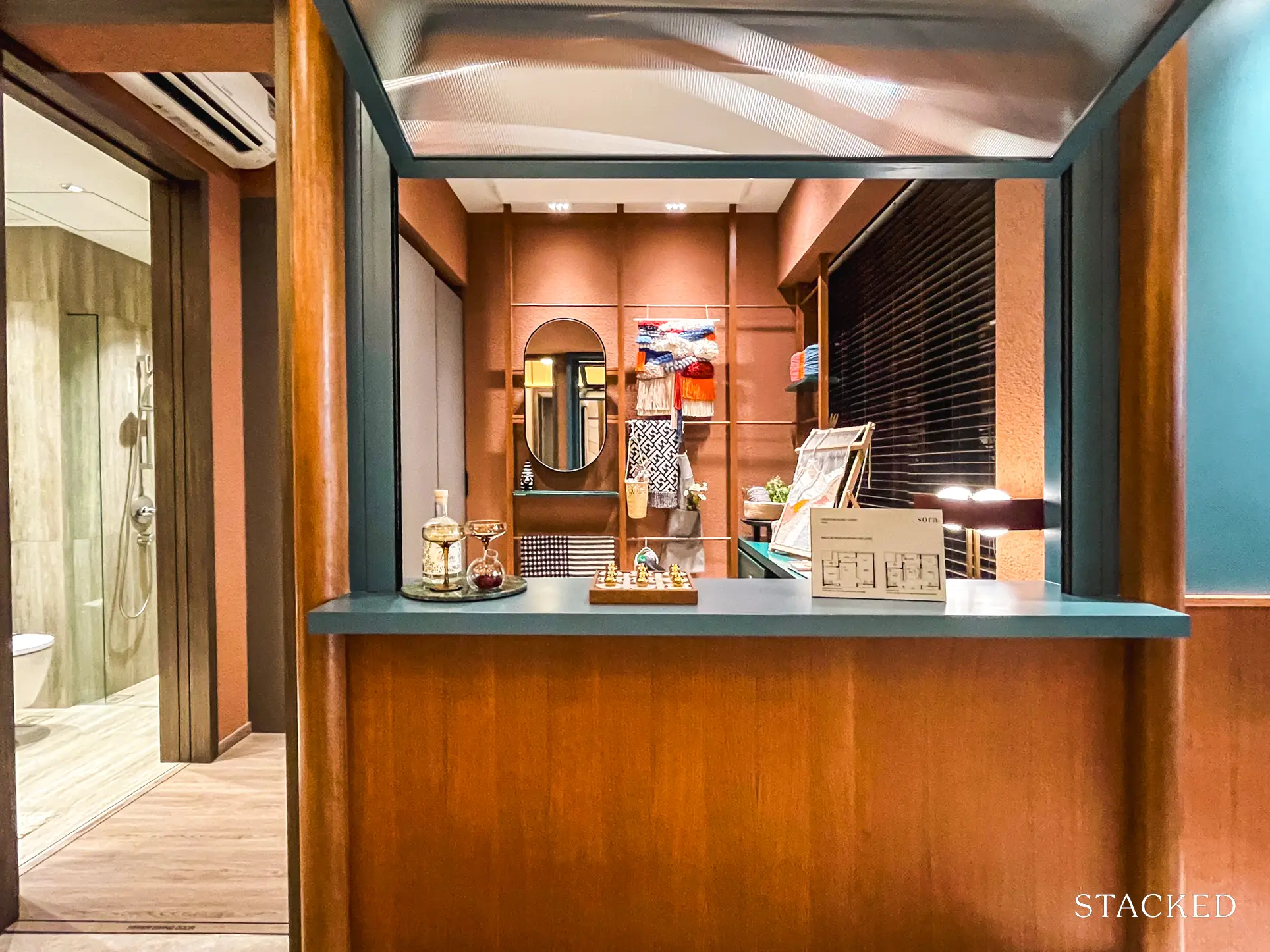
Now to the common bedroom – it is 9 sqm in size, which is the norm in the market.
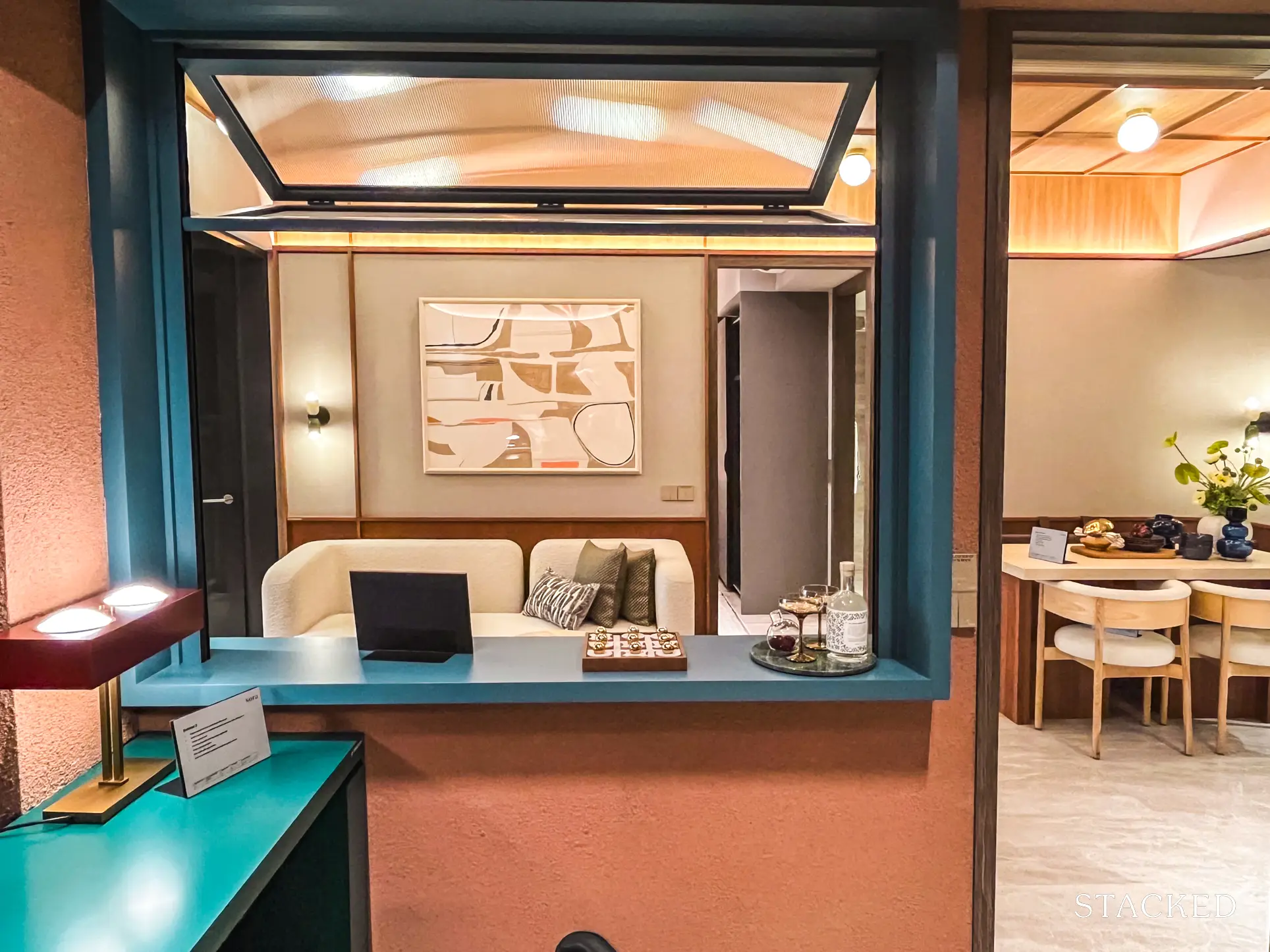
As you can tell, the design of this room is more unconventional – the wall next to the living room has been knocked down, with a foldable window in its place. This helps to open up the space while maintaining privacy when you need it, and while it looks more at home within a cafe setting, it does create a very unique look to the space – especially if you aren’t intending on using it as a bedroom.
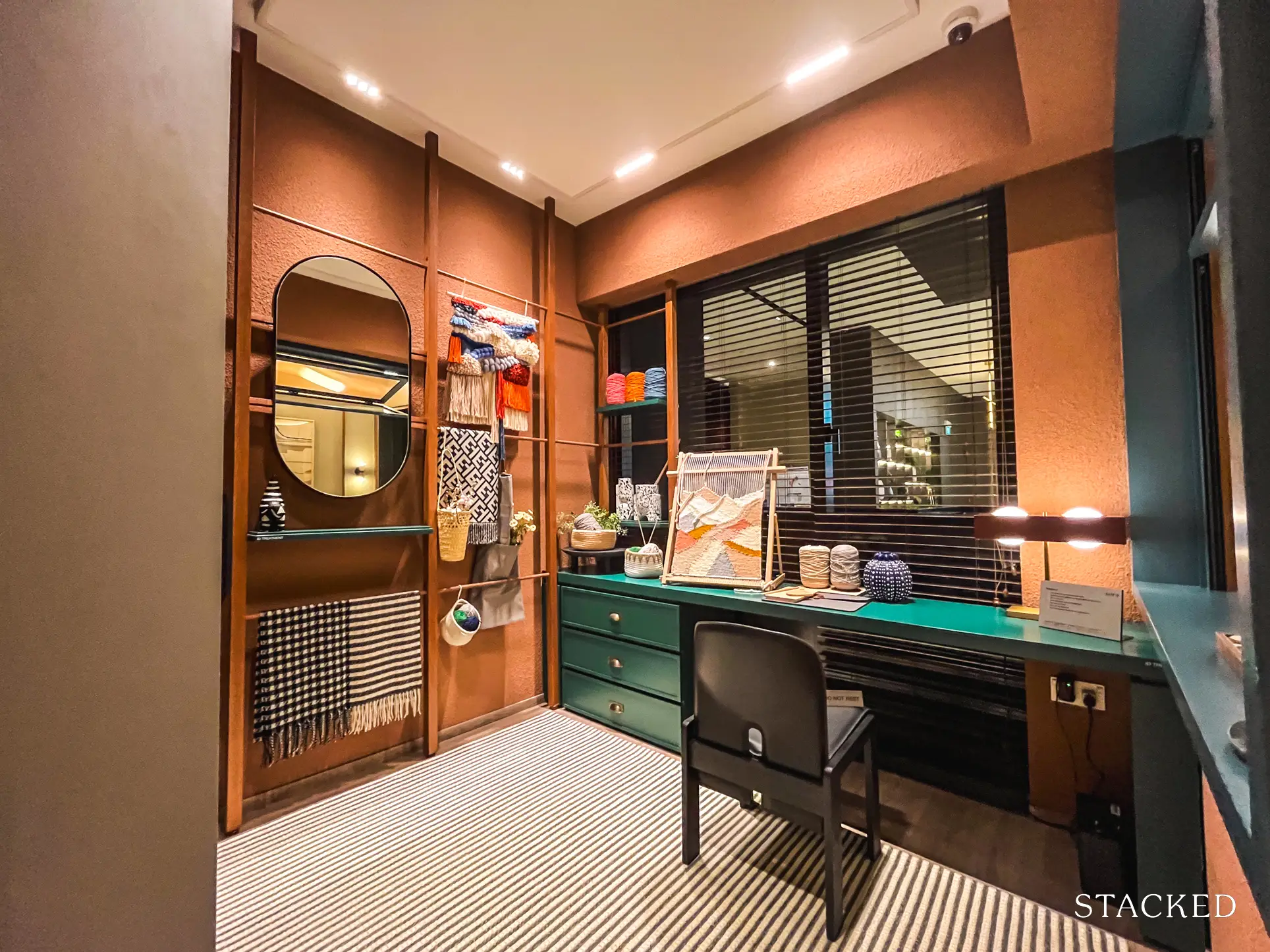
The teal/British racing green frames match the desk in the room, with brown textured walls adding to the eclectic look. As mentioned, size-wise it is pretty ordinary, you can fit a Queen size bed or a Single bed with a study desk.
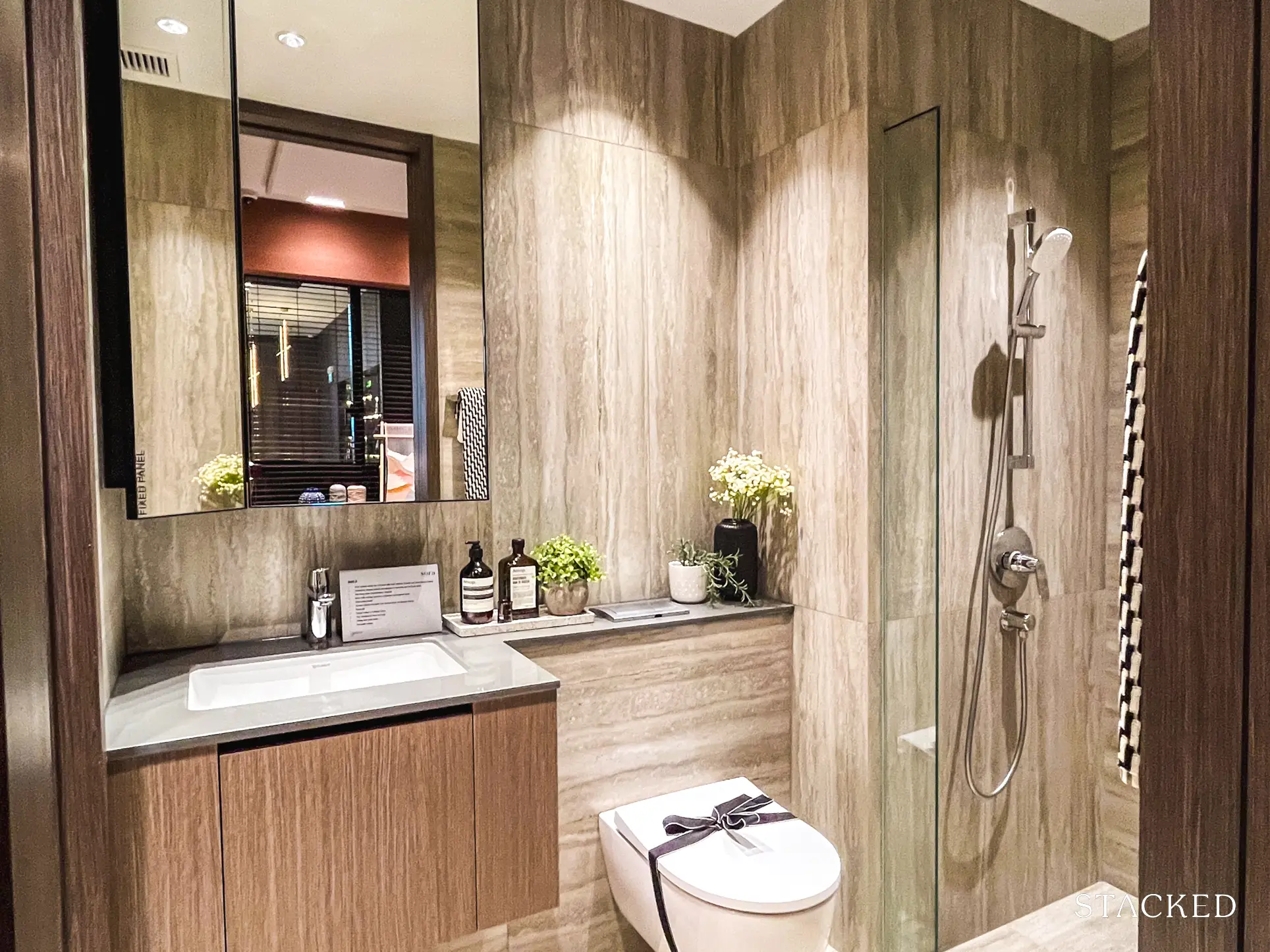
The common bath is 5 sqm in size, which is pretty comfortable for most. It is a jack-and-jill bathroom, with access via the common bedroom or the hallway, giving the room’s occupants some privacy. As with most developments, there are no windows here so you will be relying on mechanical ventilation instead. Sanitary wares and fittings are from your familiar European brands Duravit, Grohe and Geberit. This includes the wall-hung w/c, hand shower mixer, tap and basin.
For the typical 2 Bedroom + Study units in other developments, the Study is usually located next to the common bedroom or bathroom, which gives you the flexibility to incorporate it as part of your room or use it as a utility room.
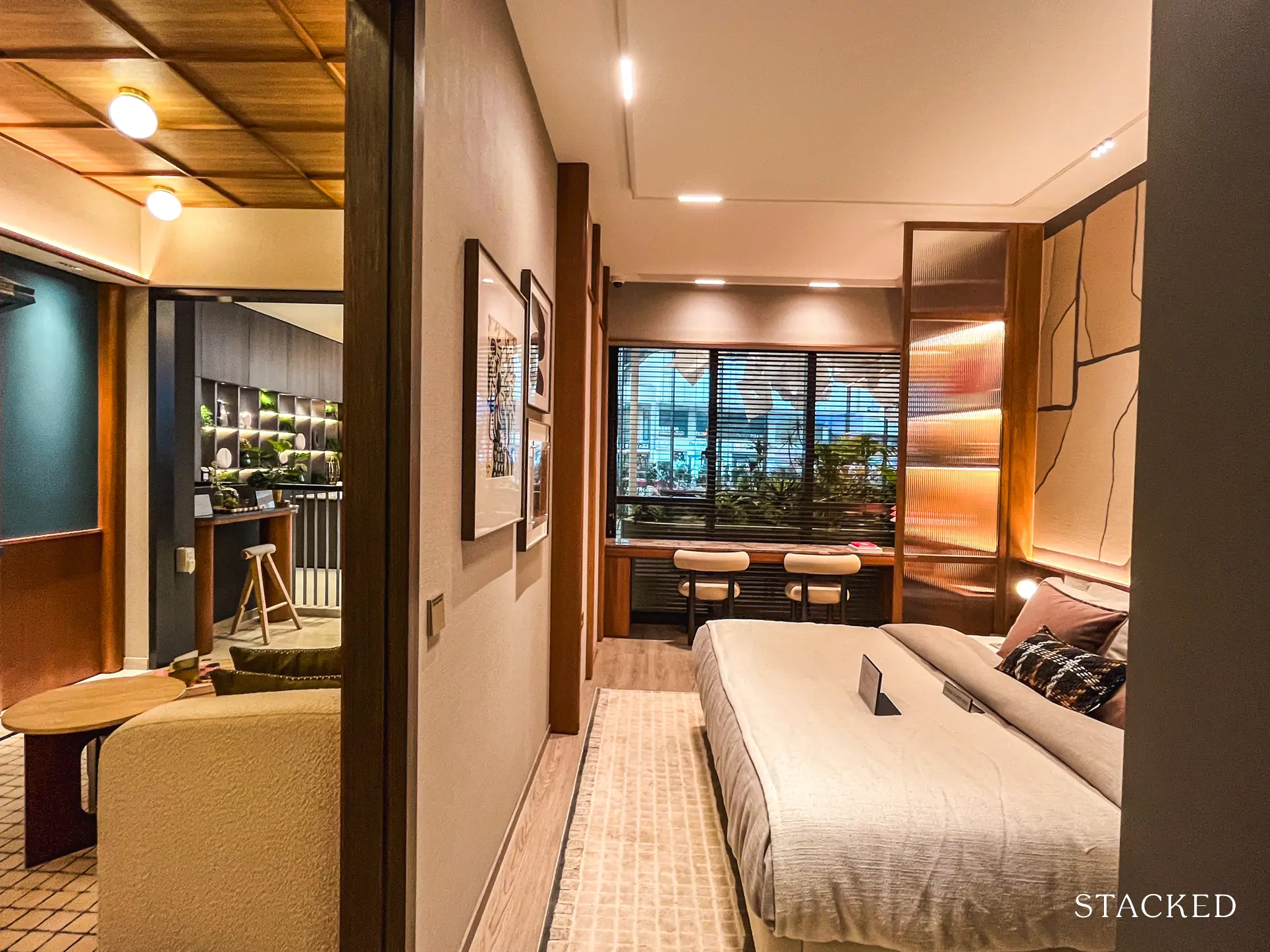
However, the one at Sora is situated inside the Master Bedroom instead. When combined with the study, this bedroom is 16 sqm in size, which is certainly generous for a unit of this size.
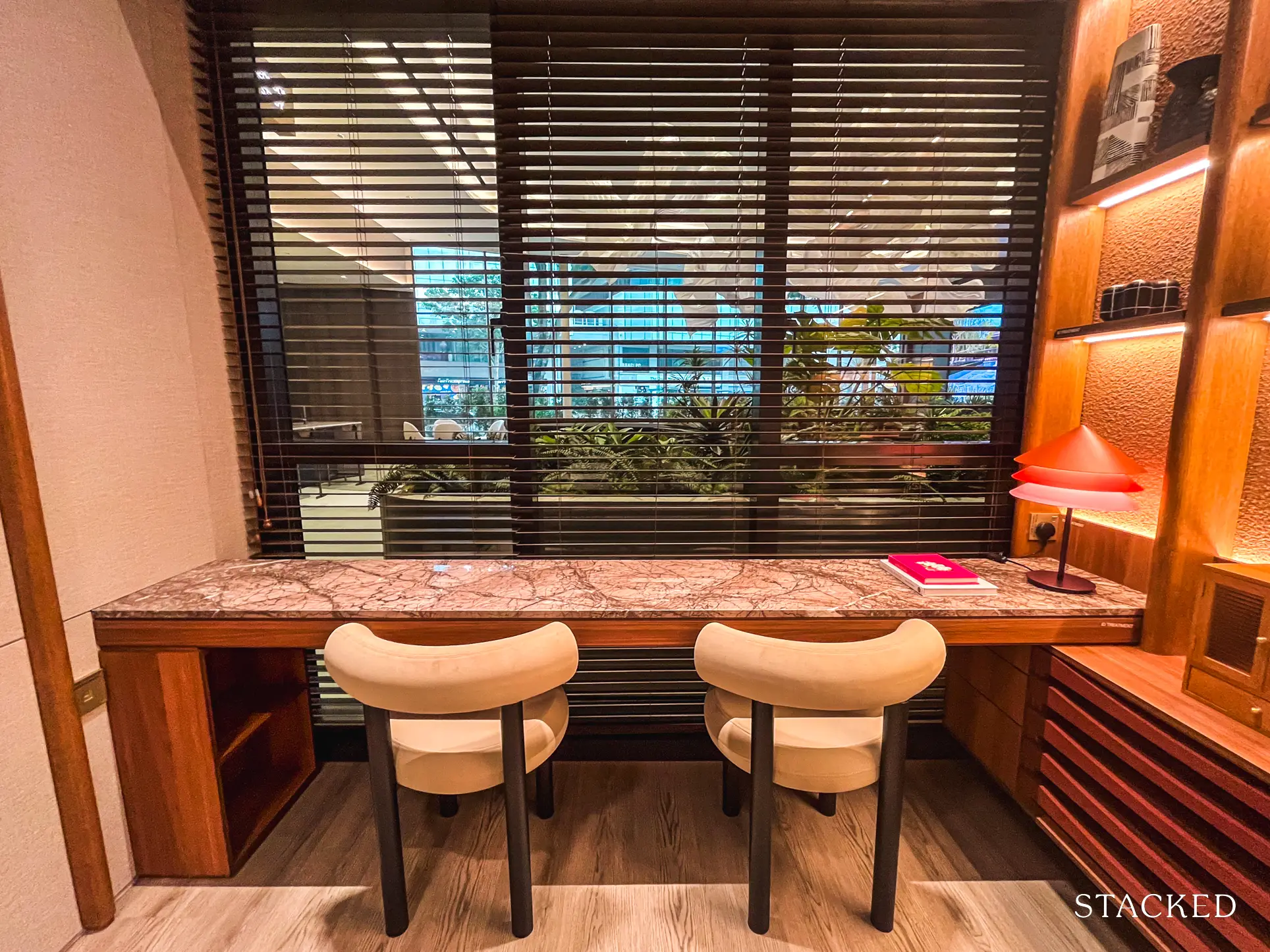
I especially like that it’s situated at the far end of the room adjacent to the large panel windows, with the divider subtly separating the 2 areas. For those who work from home or prefer to surf the internet in the comfort of your home, this would be a great area to work, as you can get natural sunlight in the day.
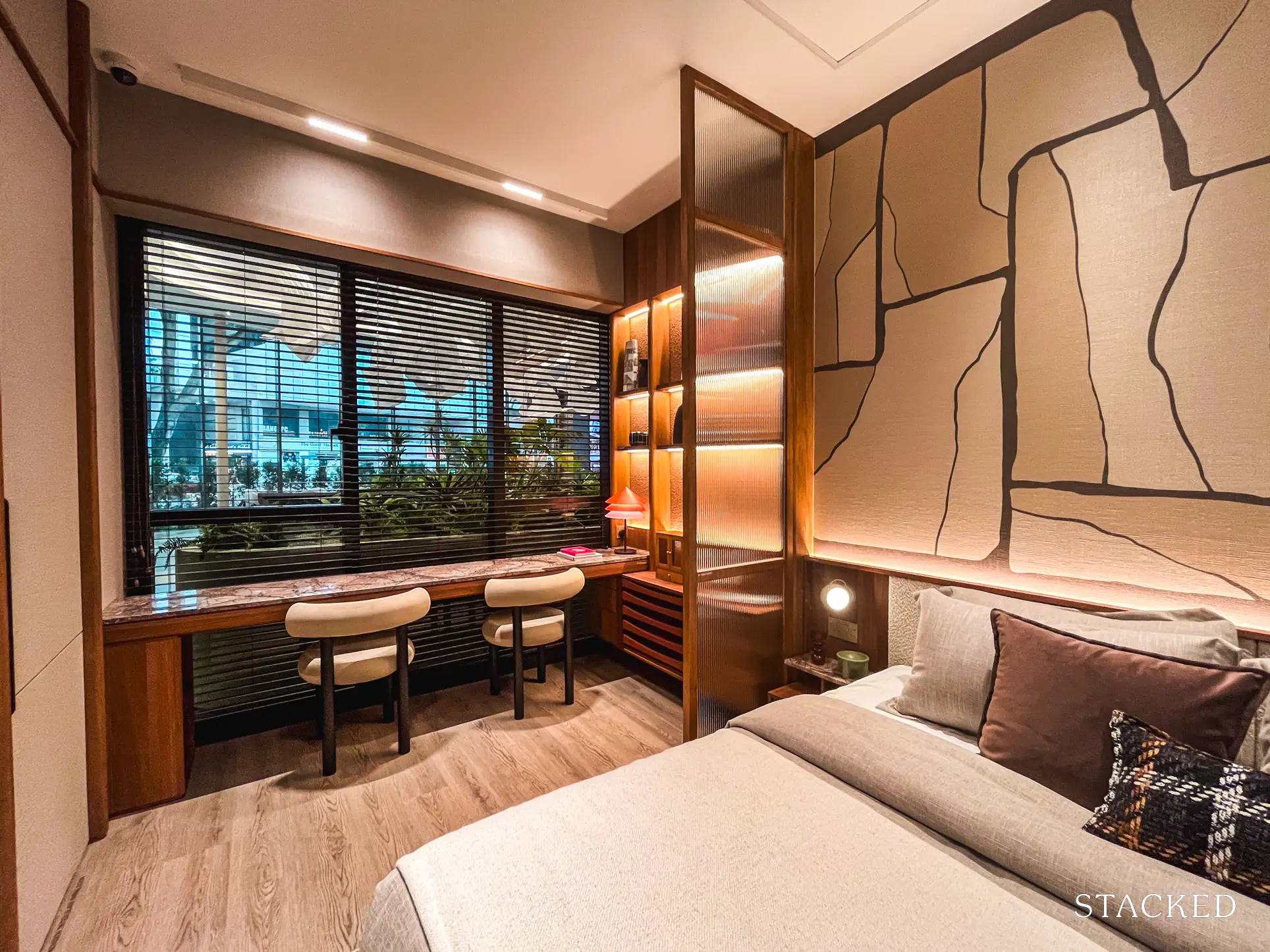
Because of the study, the room looks more spacious than it actually is, which is great. I also find that the interior design of the room is one that is mature and understated and something that is definitely up my alley.
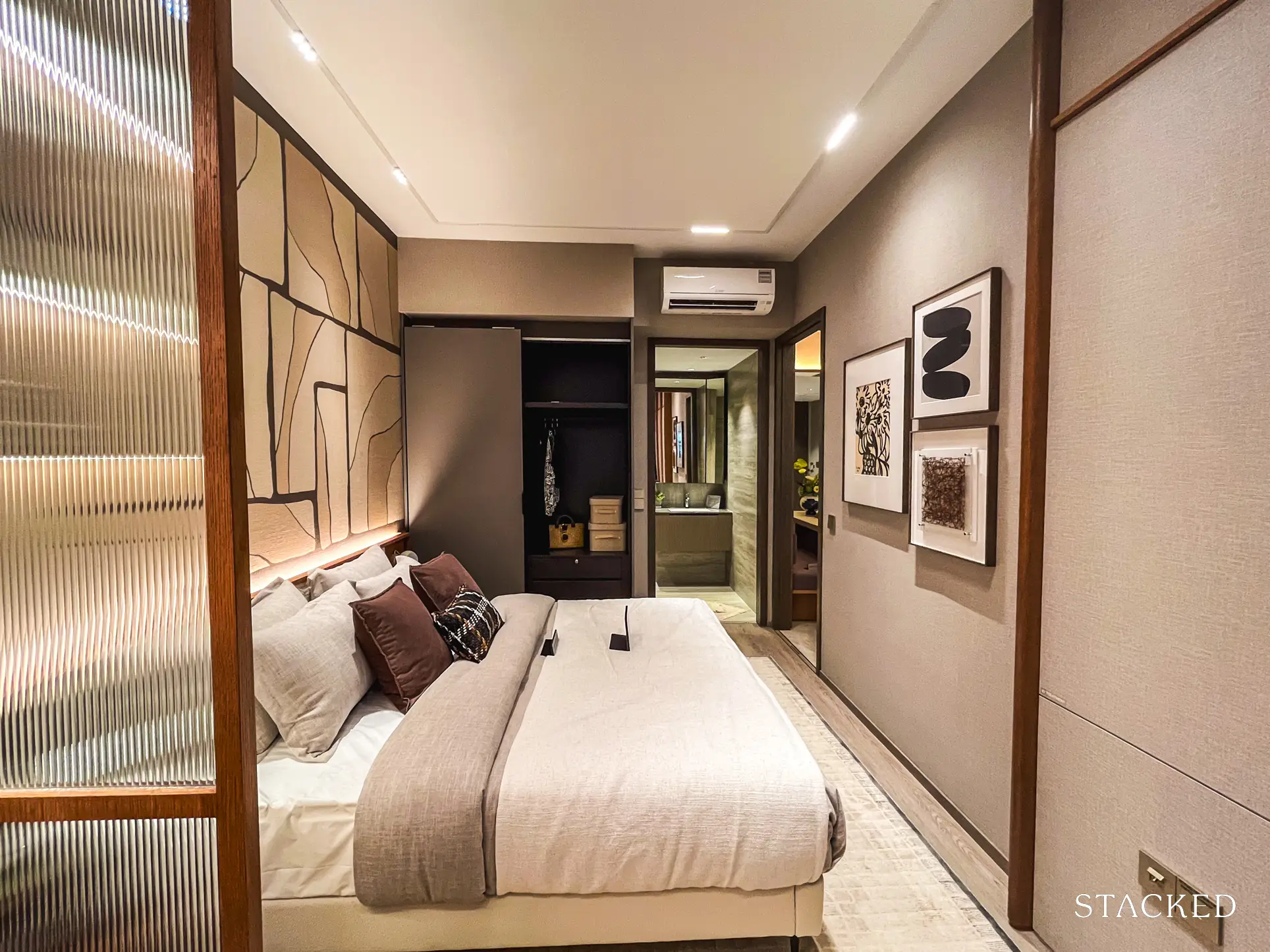
The bedroom itself can accommodate a Queen sized bed with 2 side tables comfortably. As standard, you will also have a built-in wardrobe for your clothes. It is certainly in keeping with new launches today, so there shouldn’t be much surprise here.
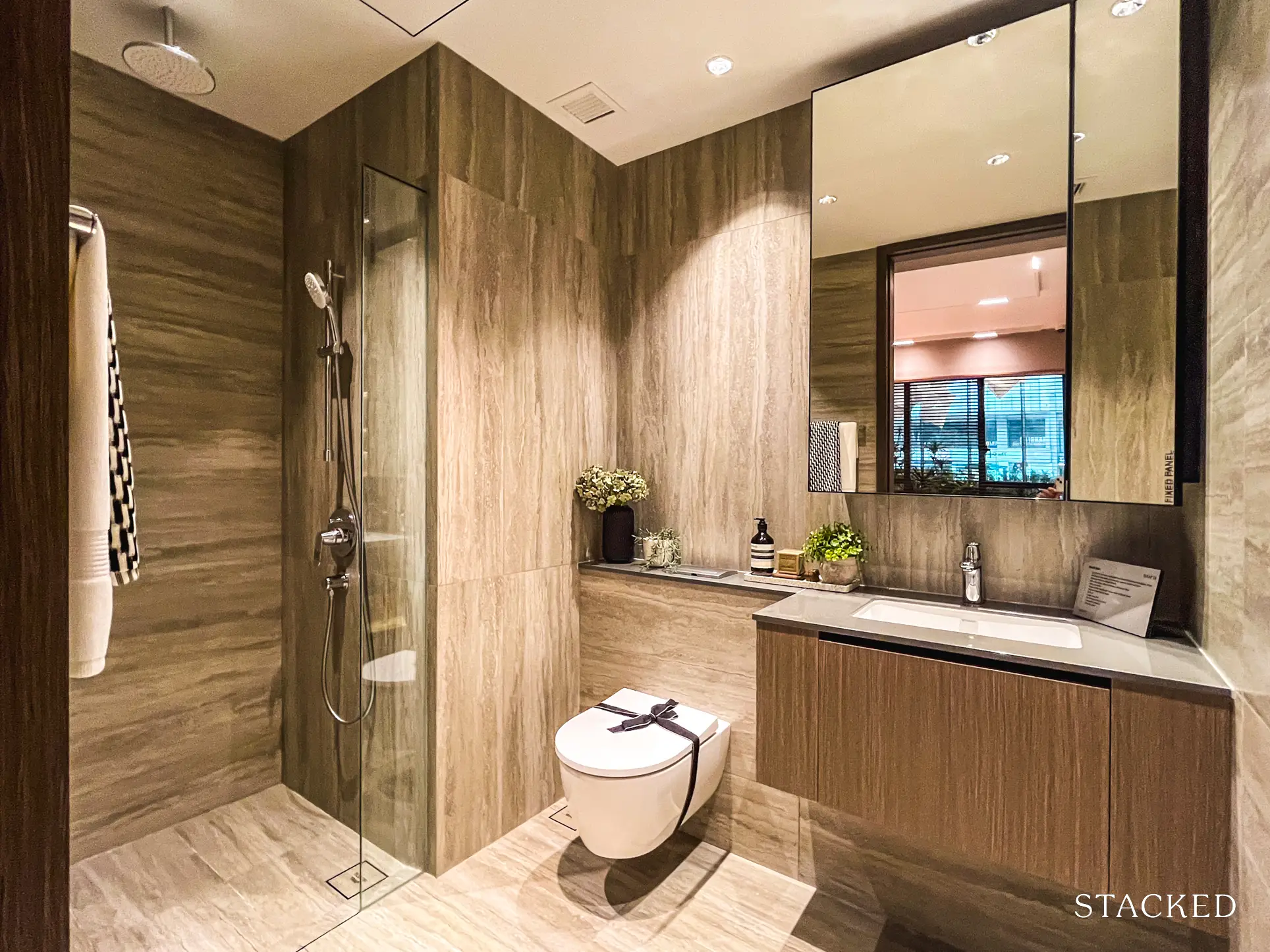
The ensuite bathroom is interestingly the exact same size as the common bathroom at 5 sqm. Essentially, they are carbon copies of each other – same design, same fittings except an additional Grohe rain shower for the master bathroom. The other sanitary wares and fittings such as the wall-hung wc, mixer and basin are from Duravit and Geberit.
Sora 3 Bedroom Premium + Study Type C5S (111 sqm/1,195 sq ft) Review
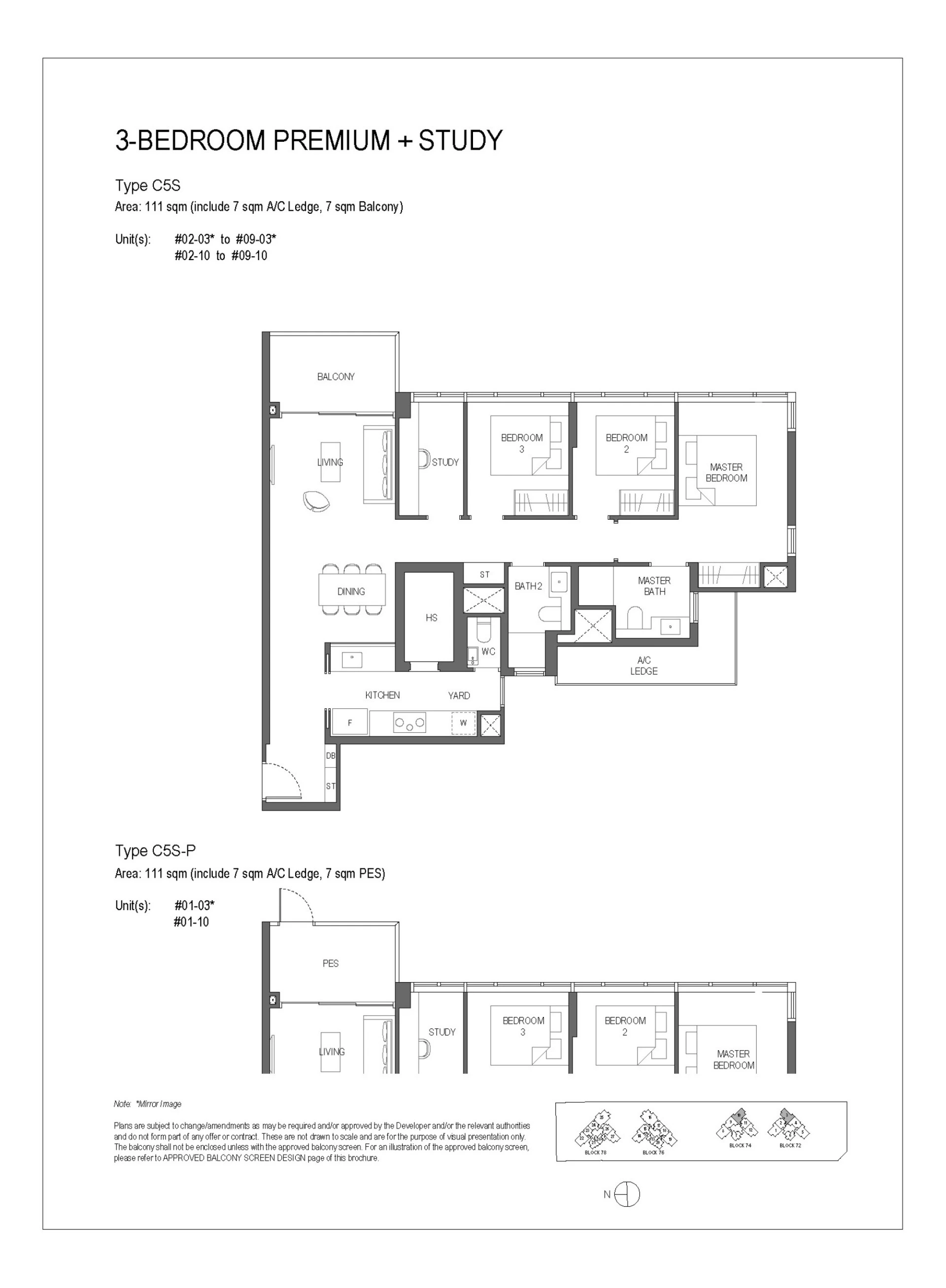
This is a generously sized 3 Bedroom unit that should prove to be popular with families. It has everything you need – a good size, a household shelter, a study and a balcony. Unsurprisingly, this is also the largest 3 Bedroom layout at Sora (barring those with void space). There are a total of 170 (39%) 3 Bedroom units at Sora, which are split between 86 units without a Study and 84 that come with a Study. The expected maintenance will be around $532 per month.
Tiles are the default floor material for the common areas and vinyl for the bedrooms, which is what most mass market buyers would come to expect today. The ceiling height is pretty standard at 2.9m.
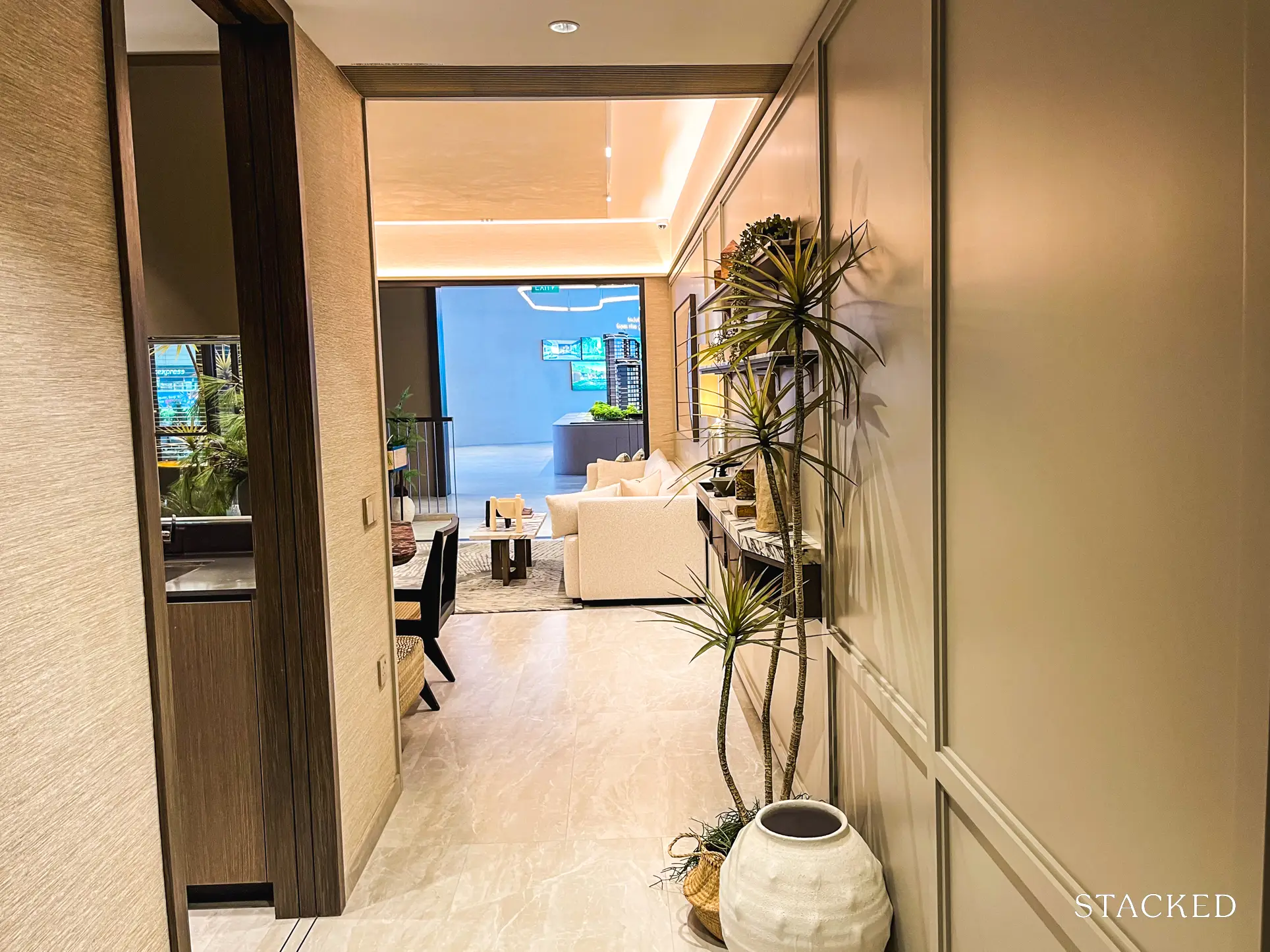
As you enter the unit, it features a long corridor before you get to the living room. While this can be seen as wasted space, it also gives the owners more privacy. At almost 1,200 sq ft, I guess this is a privilege that one can afford.
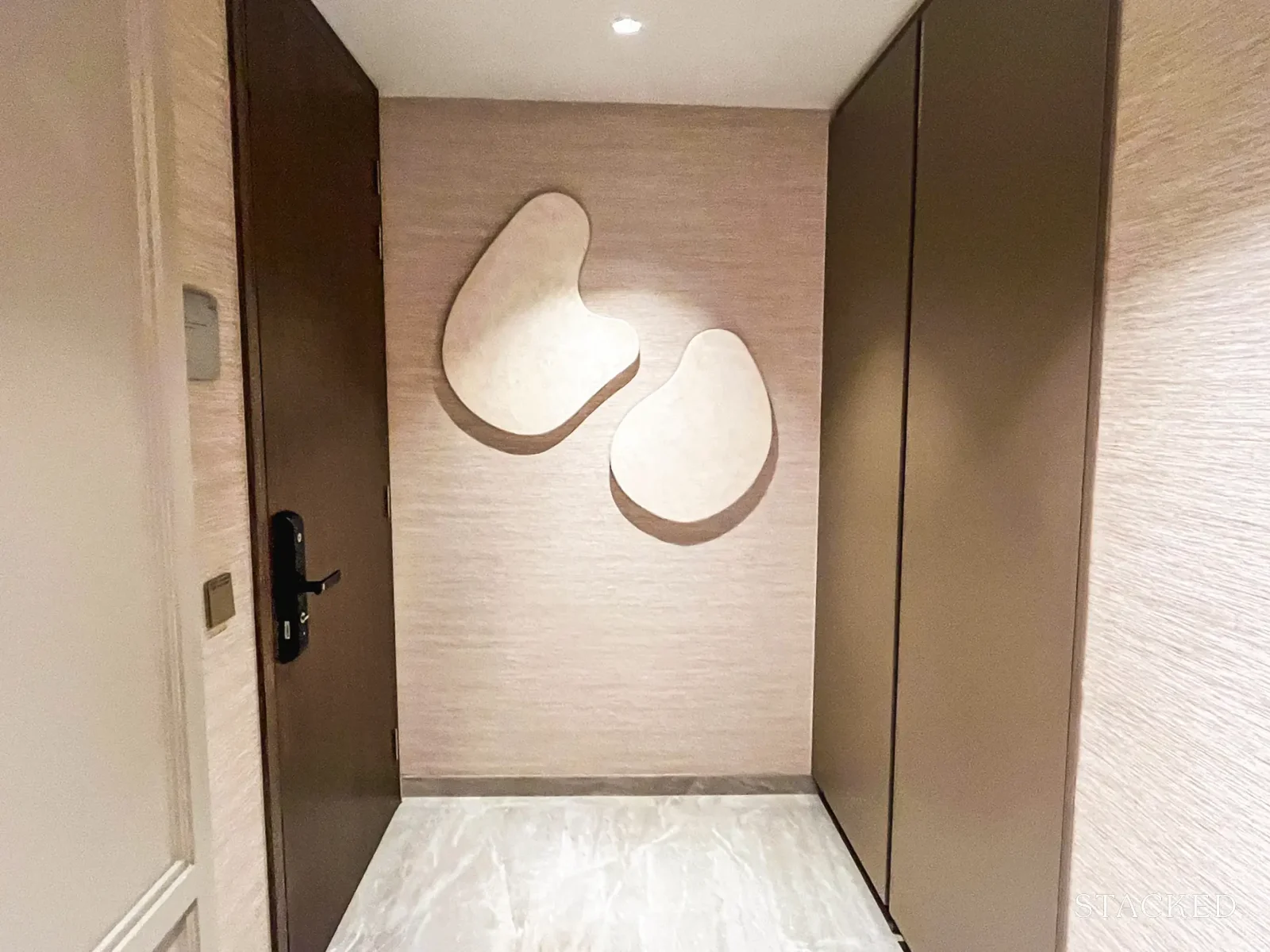
Some built-in cabinets will be provided at the entrance, with racks for shoes and the DB box located here.
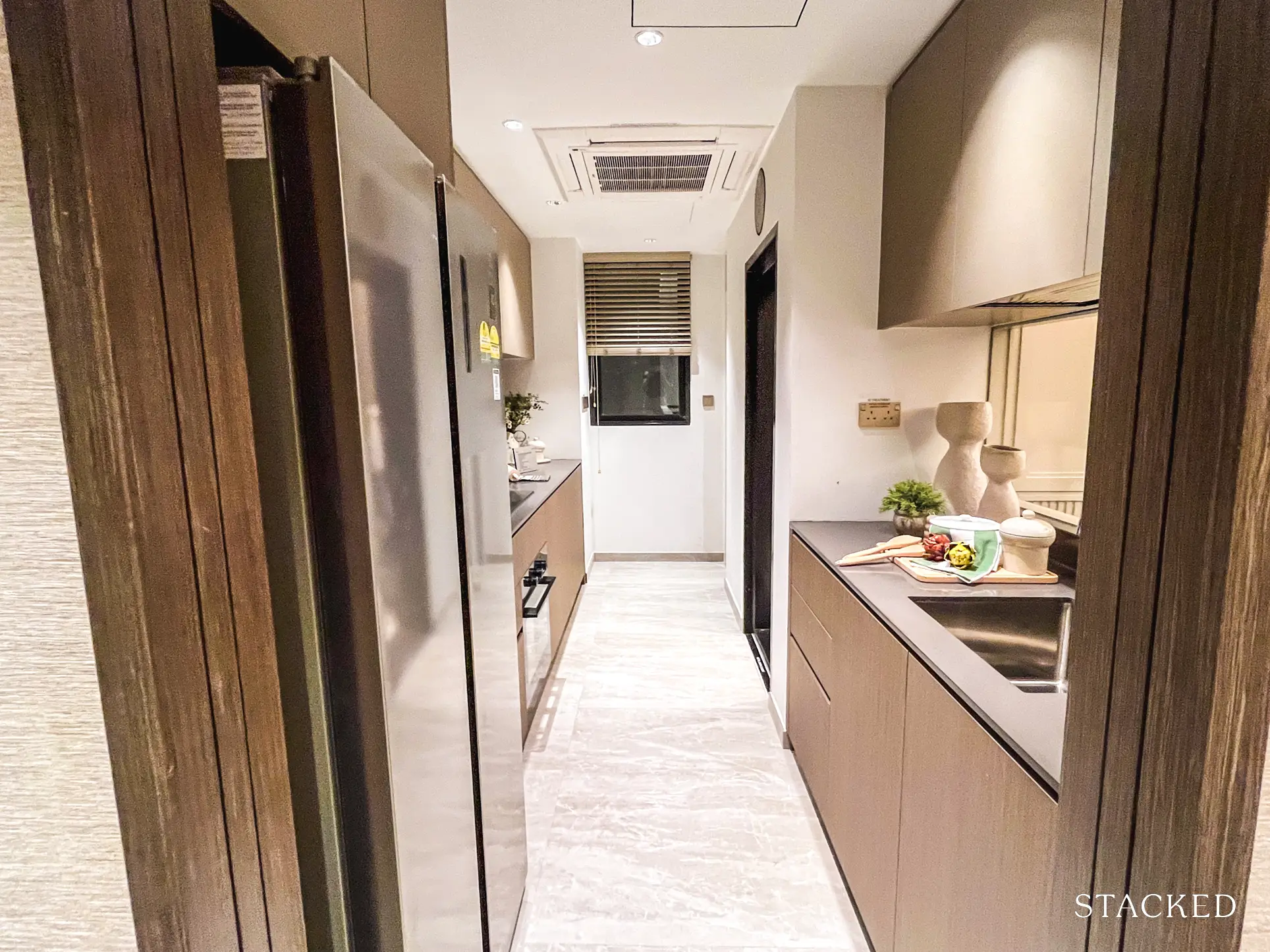
The enclosed kitchen is by your left, with quartz countertops found on both sides, complete with a Blanco sink and Grohe mixer.
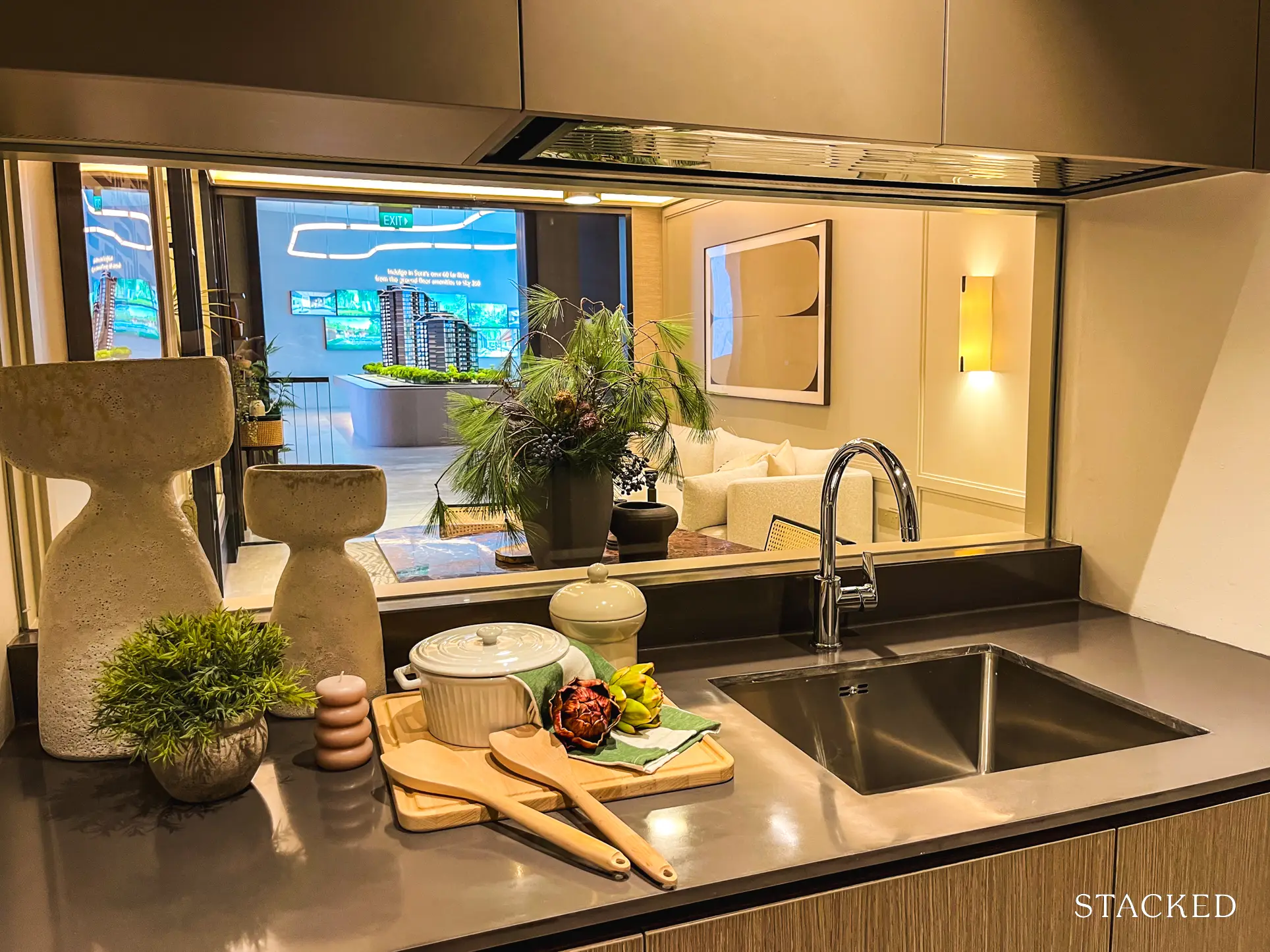
The side facing the dining room comes with a glass panel, allowing you to watch over your kids or guests. It also helps to brighten up the kitchen as it will also ‘share’ the light coming from the living room.
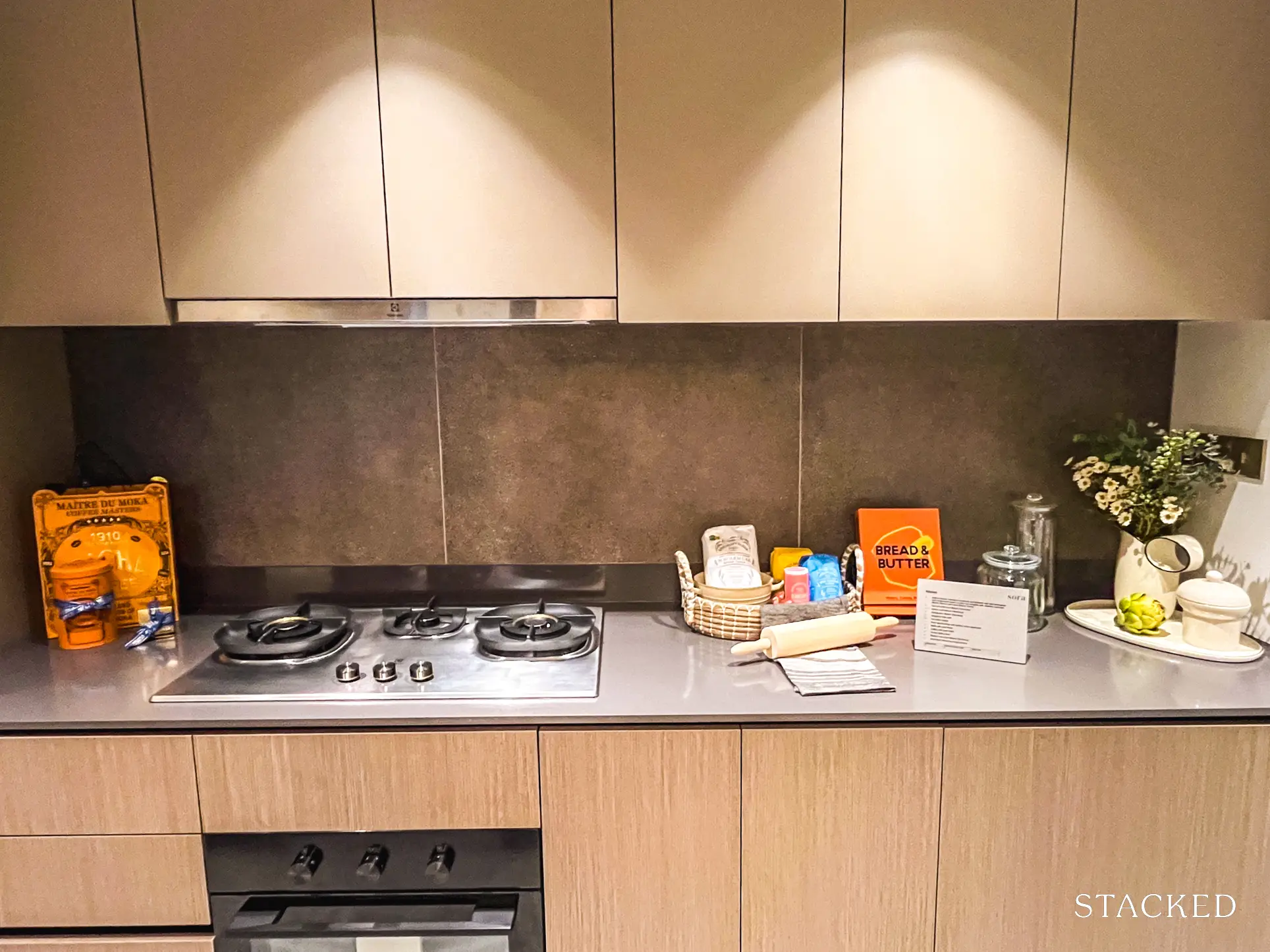
The other appliances here will also be provided by the developers, including the built-in oven, fridge and stainless steel gas hob by Electrolux. As with most other developments, units which are 3 Bedroom or larger come with gas stoves instead of induction ones, to cater to a wider range of cooking styles for bigger families. Stainless steel gas hobs are a little more “retro” than glass ones and you either love or hate it – I personally opted for one in my own home.
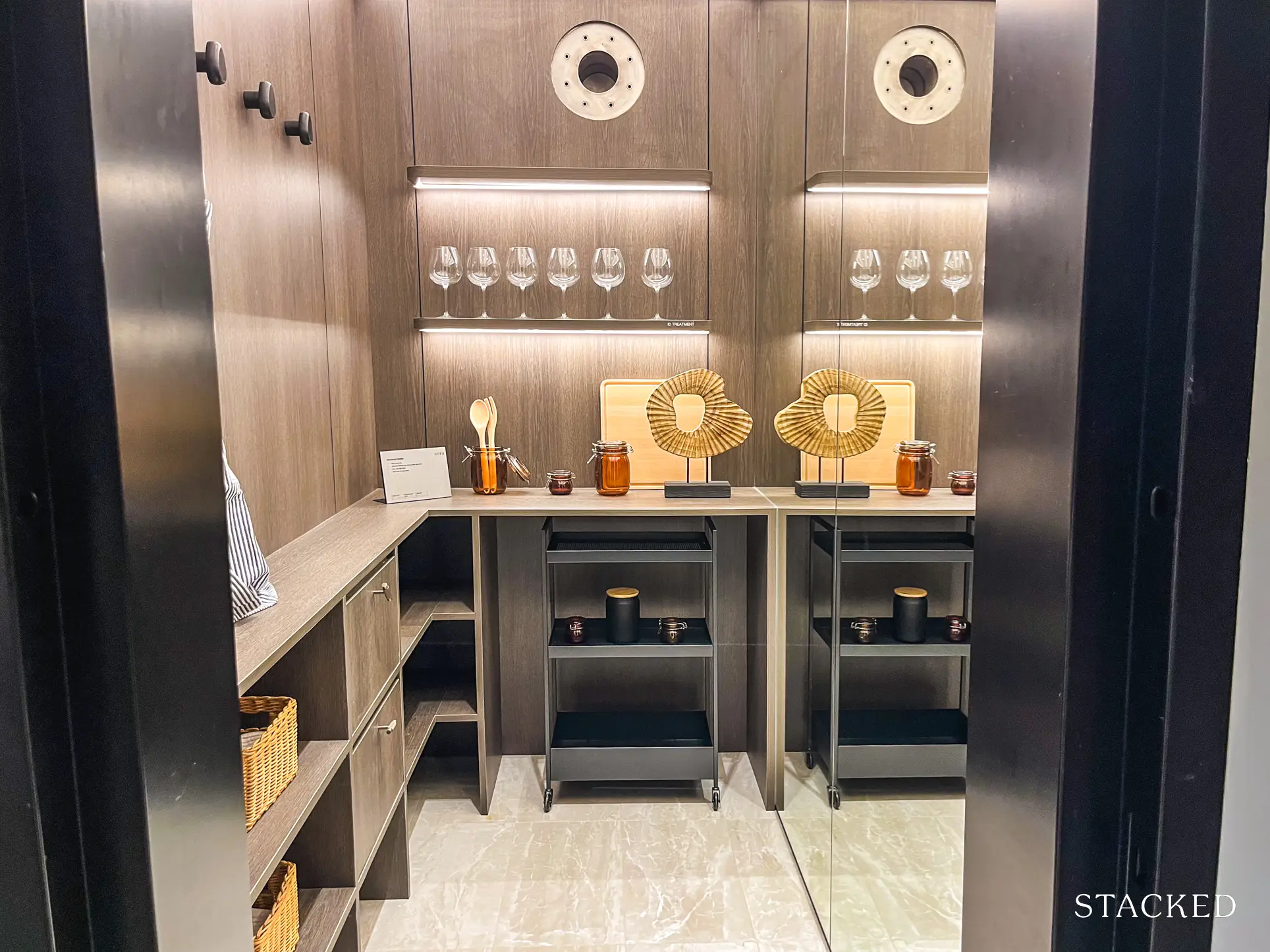
There’s also a 4 sqm household shelter and 2 sqm w/c to the back of the enclosed kitchen, which is also conveniently located close to the window. You could use these areas either for your live-in helper, or simply as a storeroom and area to air your laundry.
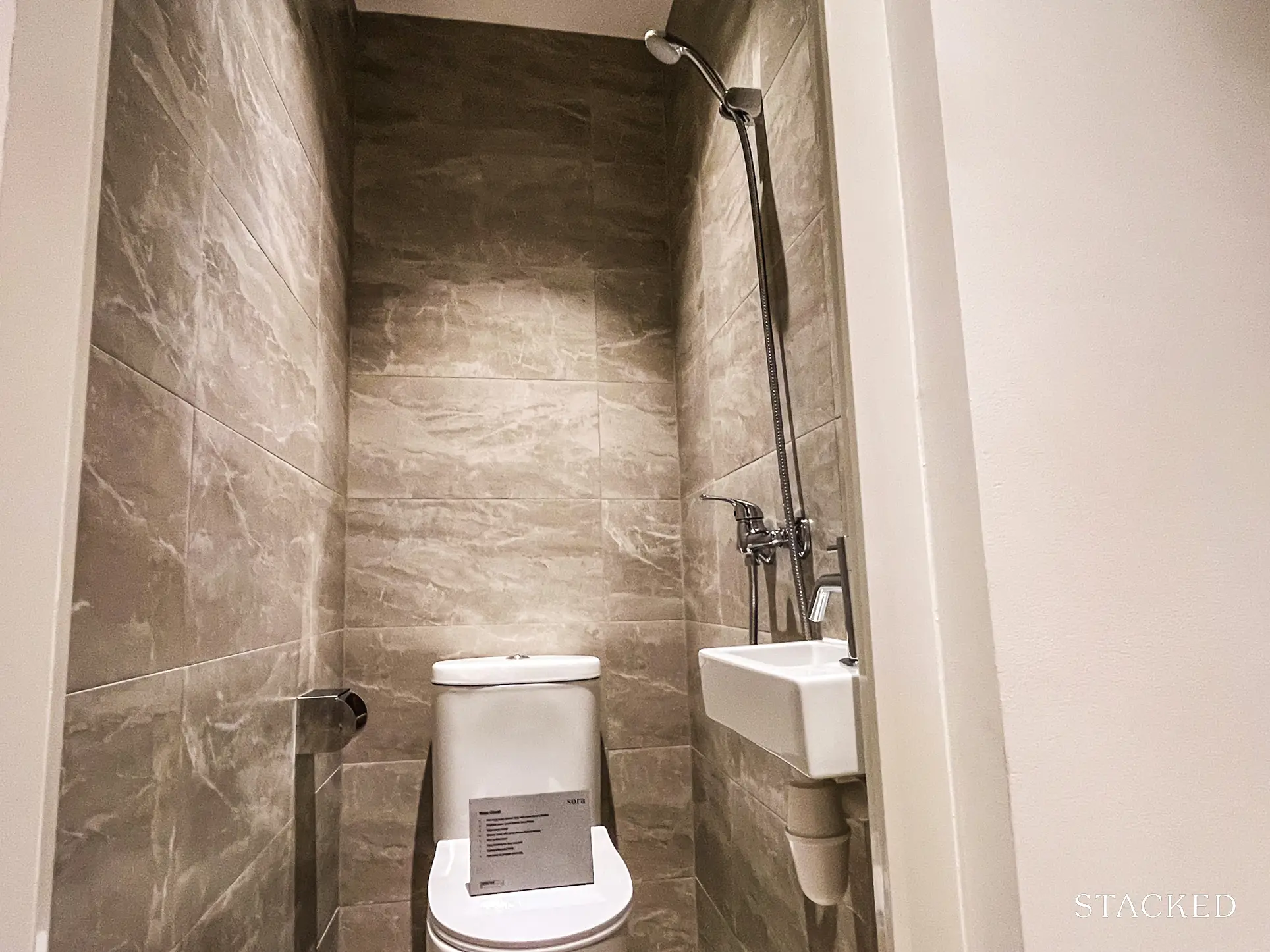
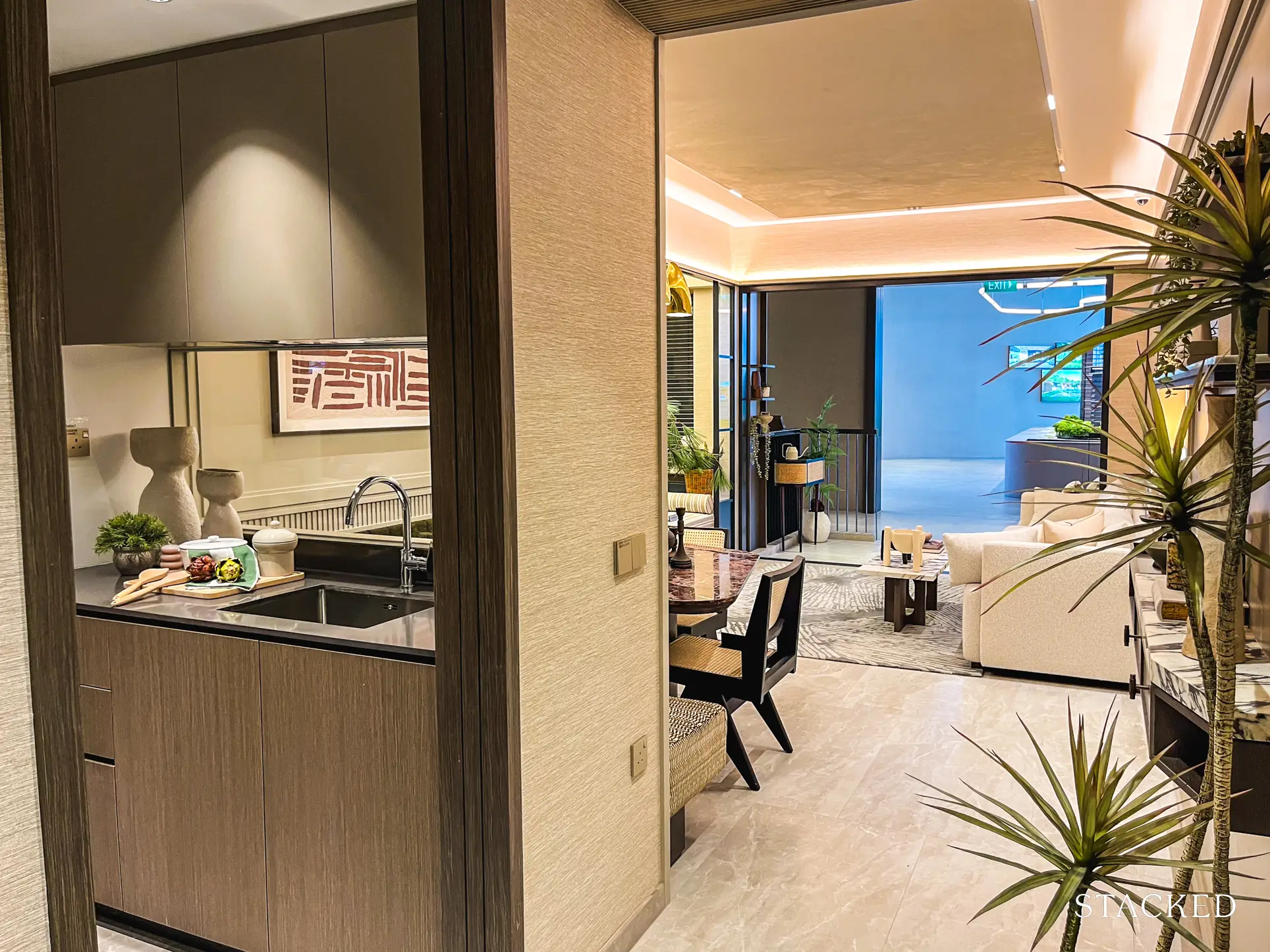
Moving on to the dining area, it is a compact one and deep down, I would have preferred a larger dining area with a unit of this size.
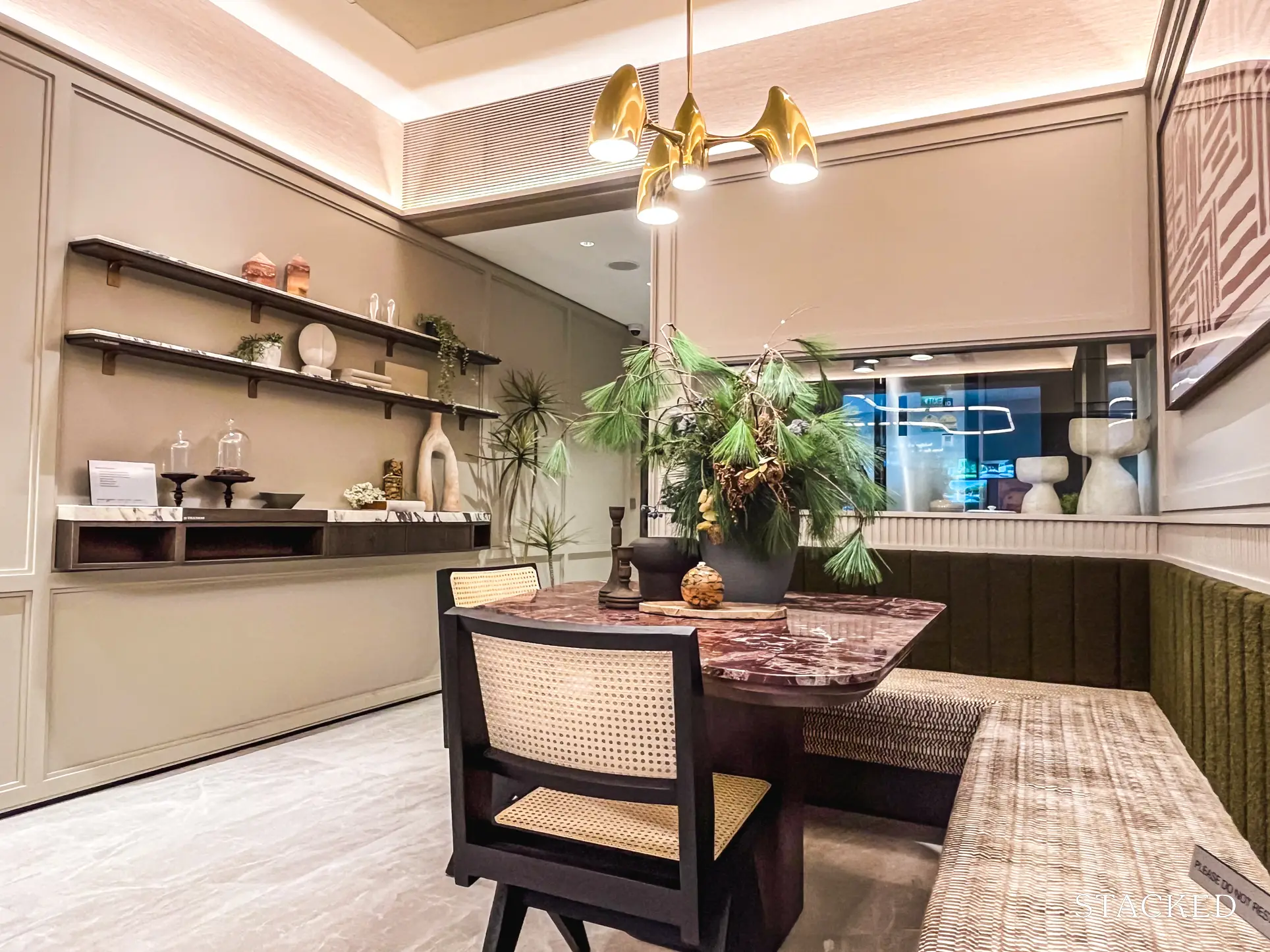
That said, I feel that would be difficult with a separate dining and living area. As you know, some of the previous new developments we have reviewed have dining and living areas laid out in parallel, and that would typically allow more seats.
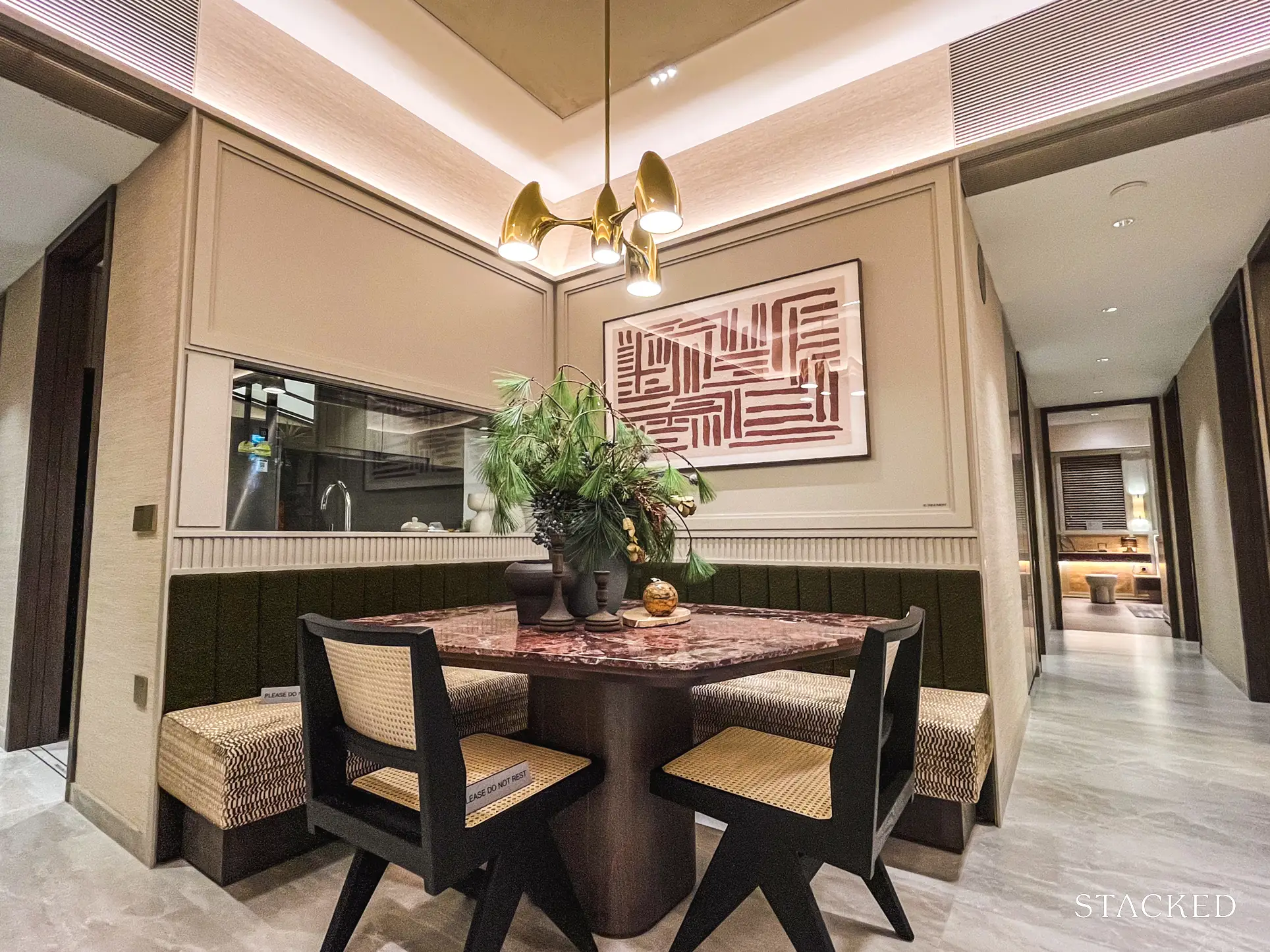
Here, the seating is in line with its 3 Bedroom new launch peers – a tight space, even with the use of benches on 2 out of the 4 sides. While I reckon you can fit about 6 people, your choice of furniture would have to be carefully selected. It’s a common trend across all new launches and not something specific to Sora.
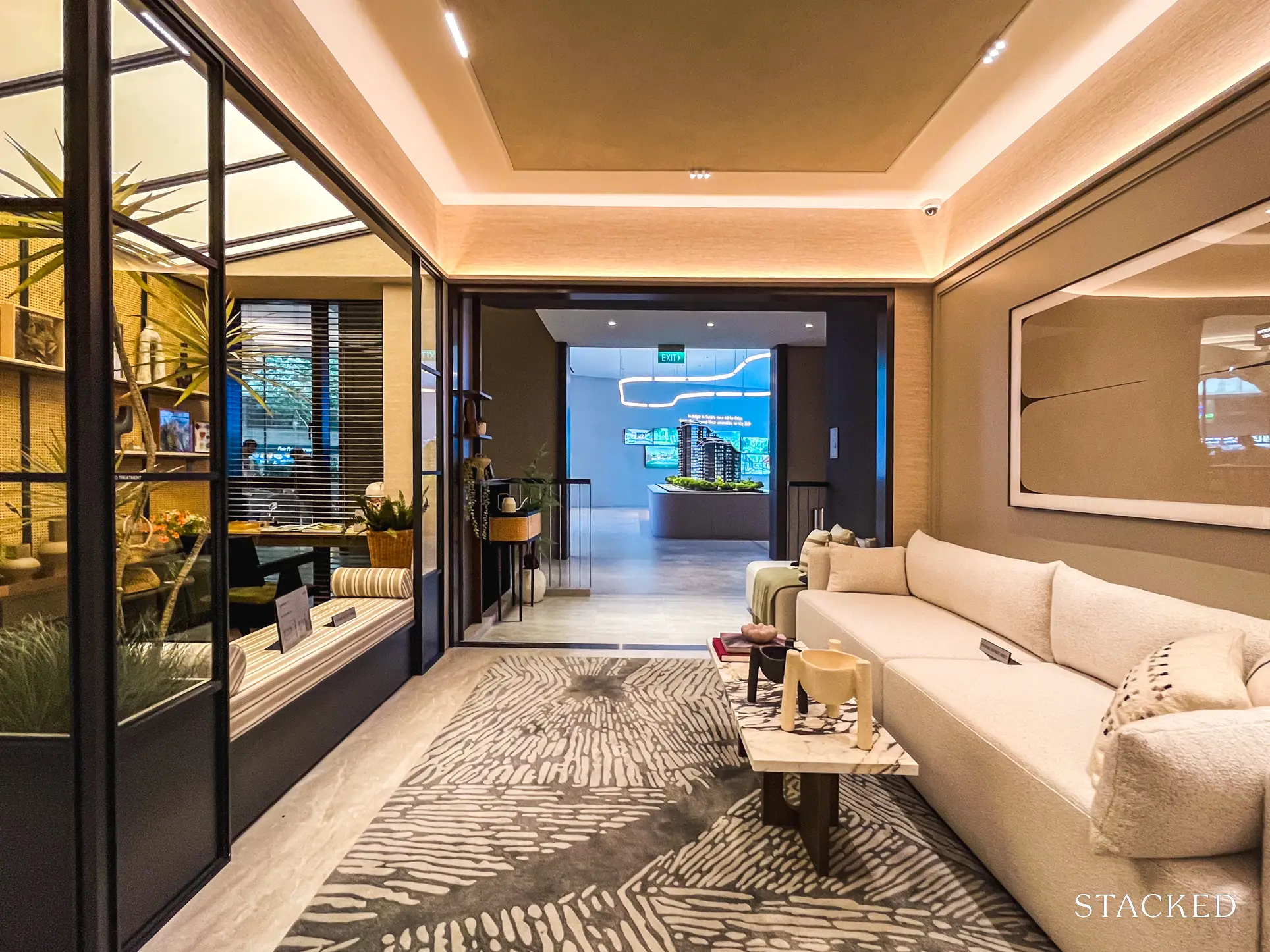
As for the living area, it actually feels surprisingly long. The sofa here is probably a 5 seater if you can squeeze your friends so that’s not too shabby at all.
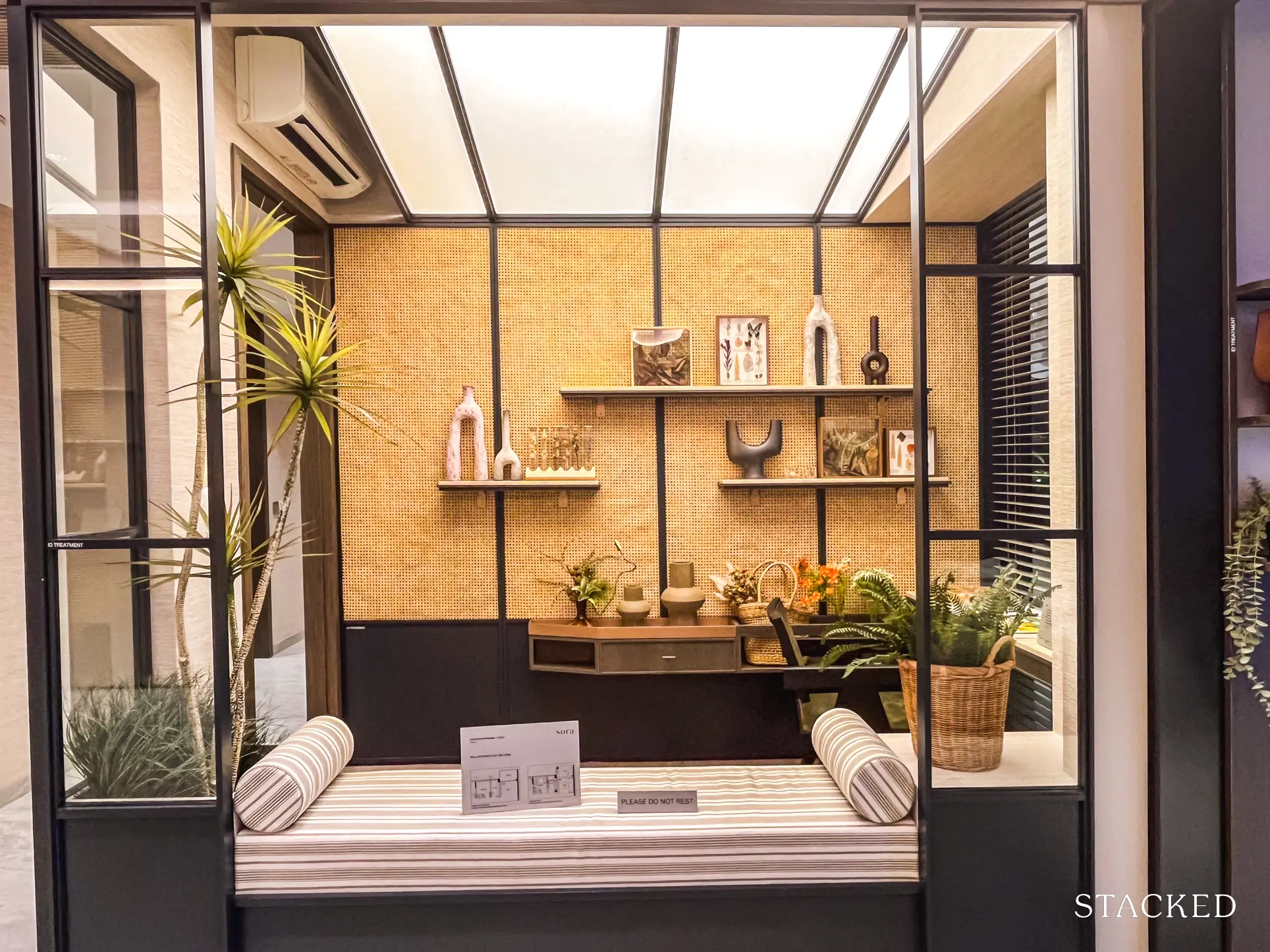
As you can tell, there isn’t a TV as they have knocked down the wall of the Study to create a more open area. While they have continued to design as a Study, it does make the space feel larger (especially the living area) and is something you could consider if you don’t require a TV at home.
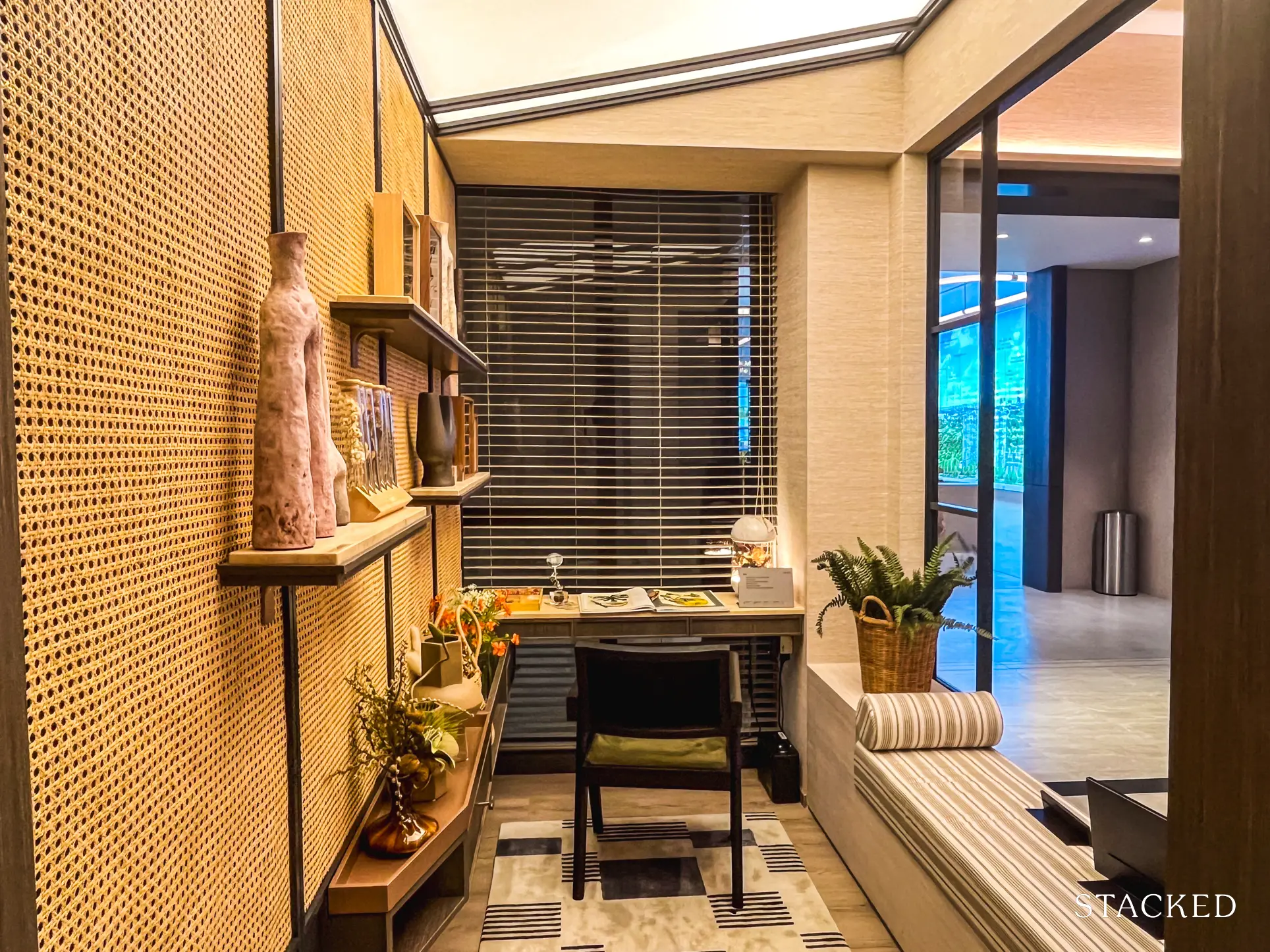
Alternatively, I was thinking that this Study, being adjacent and parallel to the living, could be the new dining area if you prefer. It will allow a longer table and more space for those at the table. That said, you will sacrifice the Study and will also need to consider practical matters such as where the TV point will be etc (maybe a projector?).
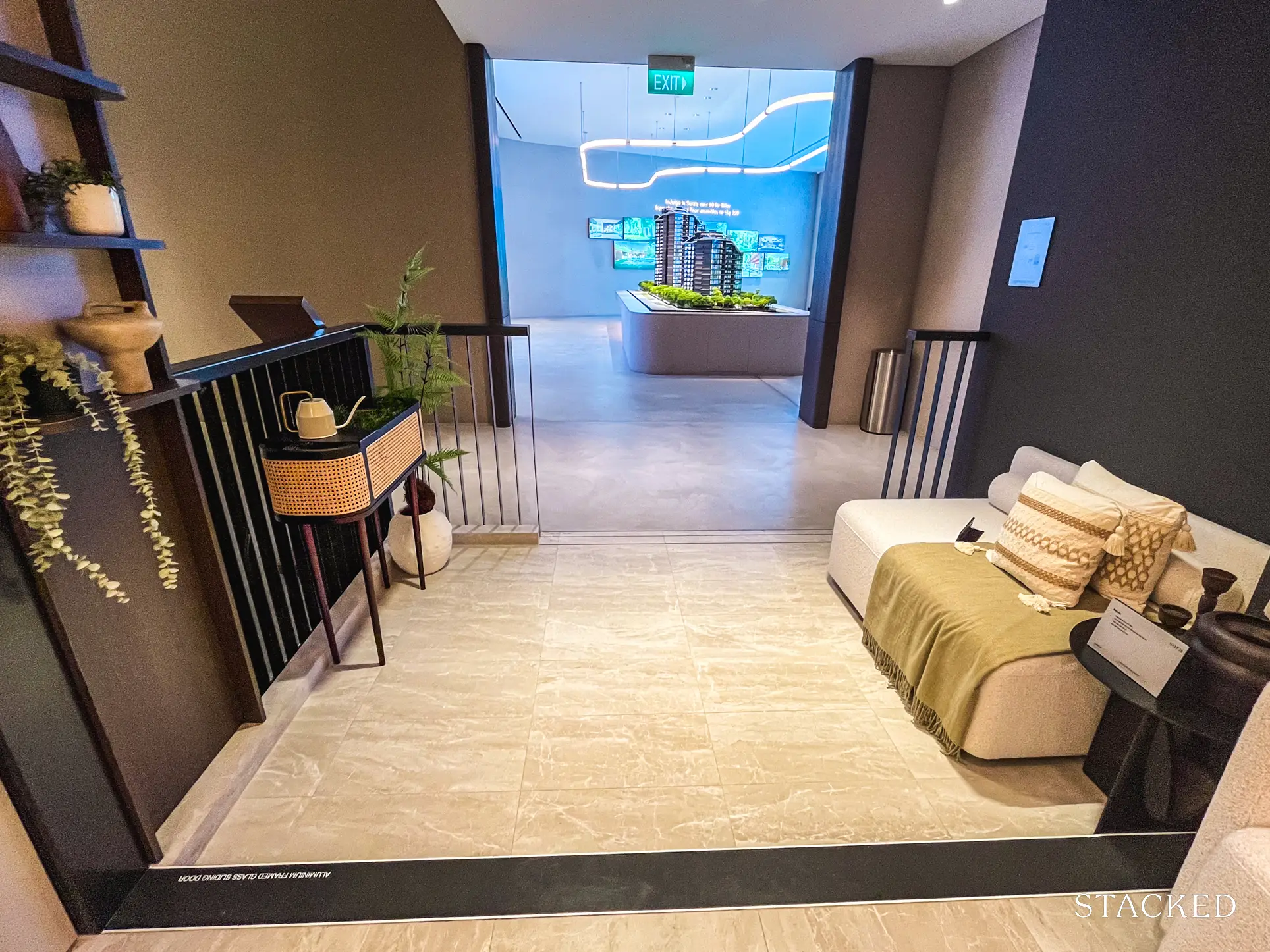
The balcony is 7 sqm, which is actually not too big for a 3 Bedroom unit of this size. I like that, as you will probably spend more time indoors anyway. Yet at the same time, if you needed some outdoor space, 7 sqm is still very decent. The developers have kept this one sparse, with a not-so-outdoor-looking couch and a side table.
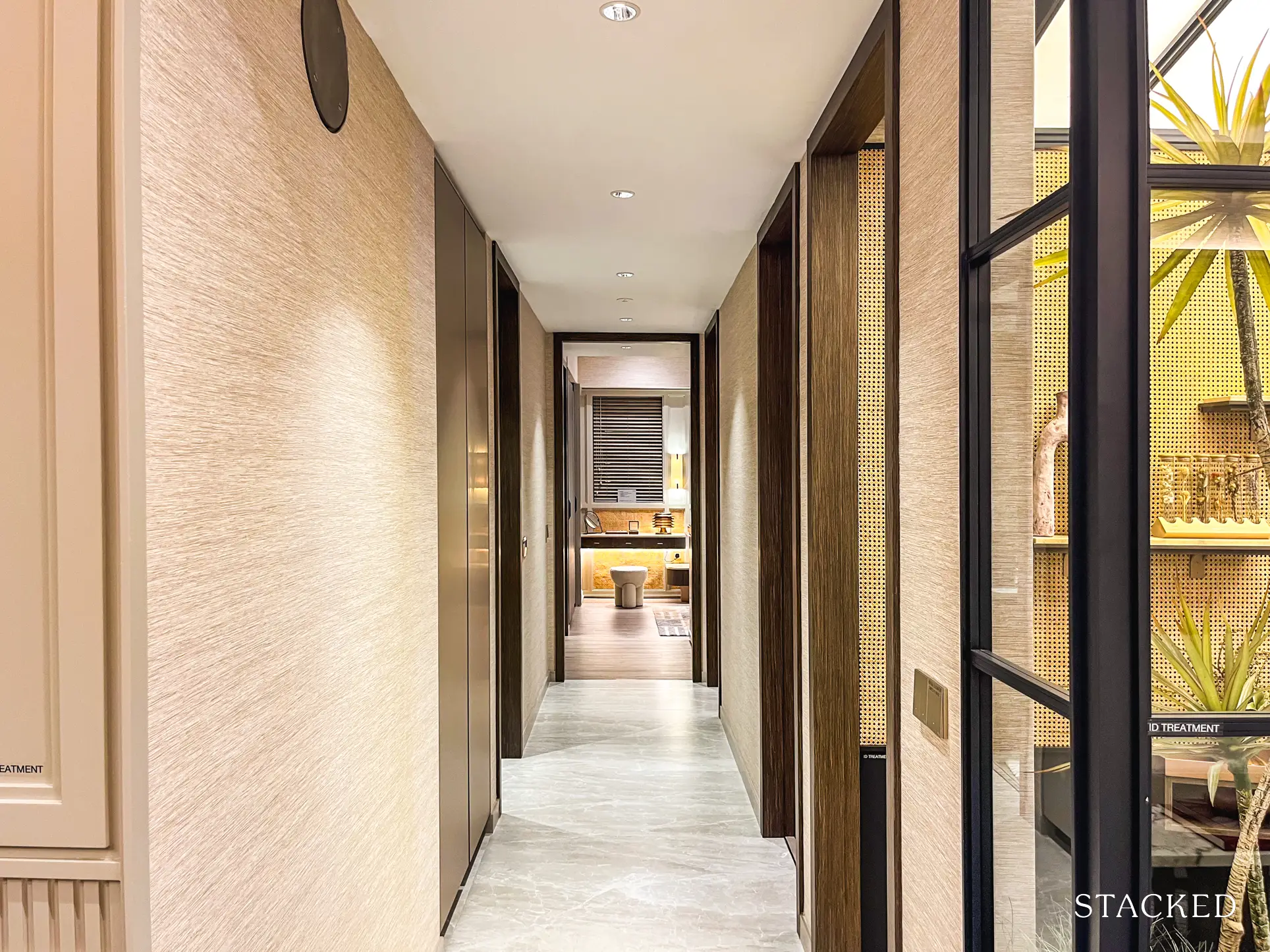
There’s an additional small storage cabinet by the corridor, which is a nice touch from the developer to ensure that no space is wasted. It’s not huge, with just 2 panels and several racks within but it goes some way to making your apartment look neater. In any case, with the space afforded today, any additional storage space is more than welcome.
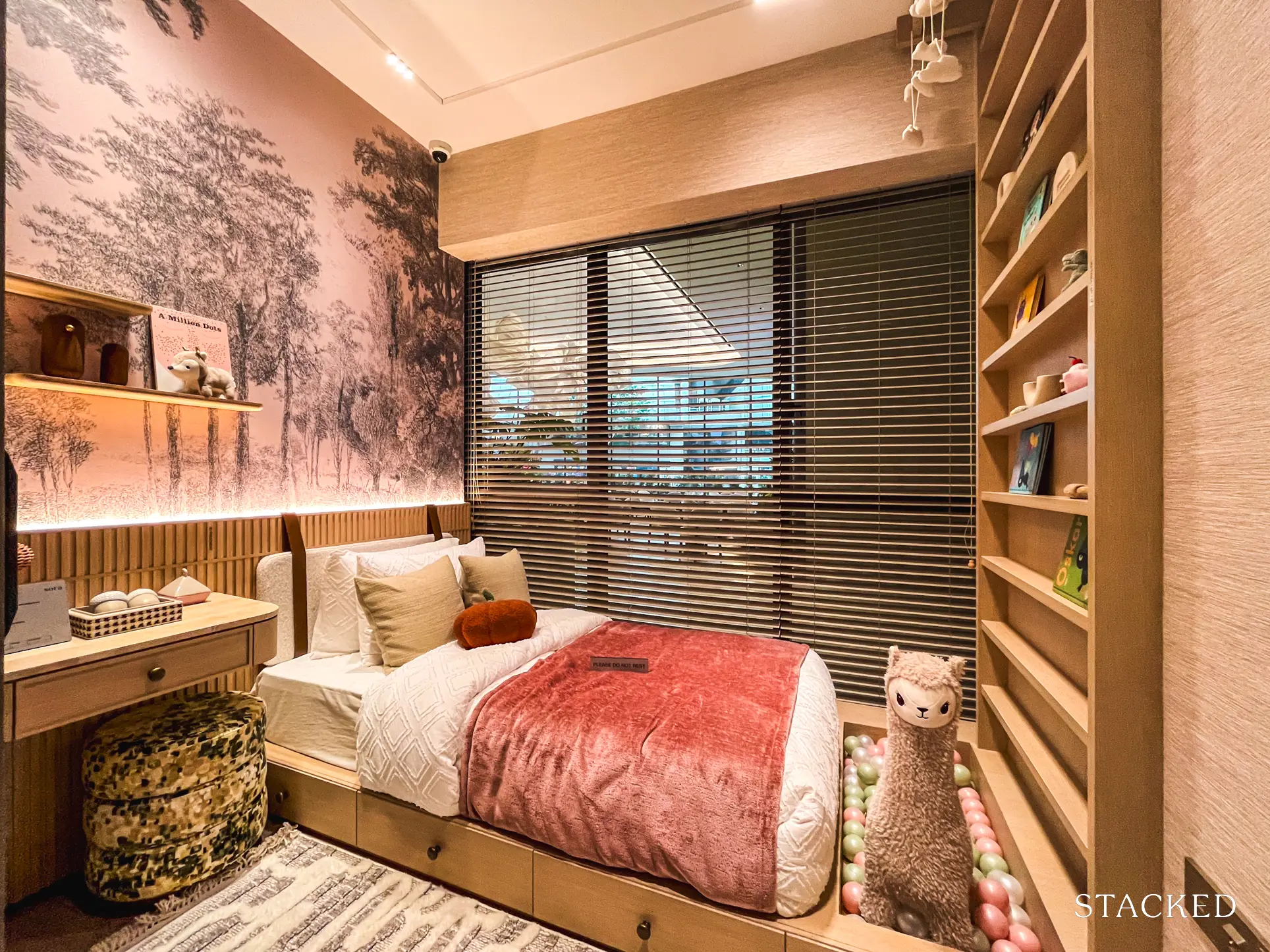
The common bedrooms are similar in size at 9 sqm and I’ll start with Bedroom 3, which is just beside the Study. The size is in line with other new launches, which means that you can fit a Single bed with a small table as they have done here. This is good for those who want to use the room for more than just snoozing, as the table can function as your work table and dresser at the same time. Nevertheless, as you would expect, tidiness is a key tenet for living happily in new launches, given the compact sizes of the rooms.
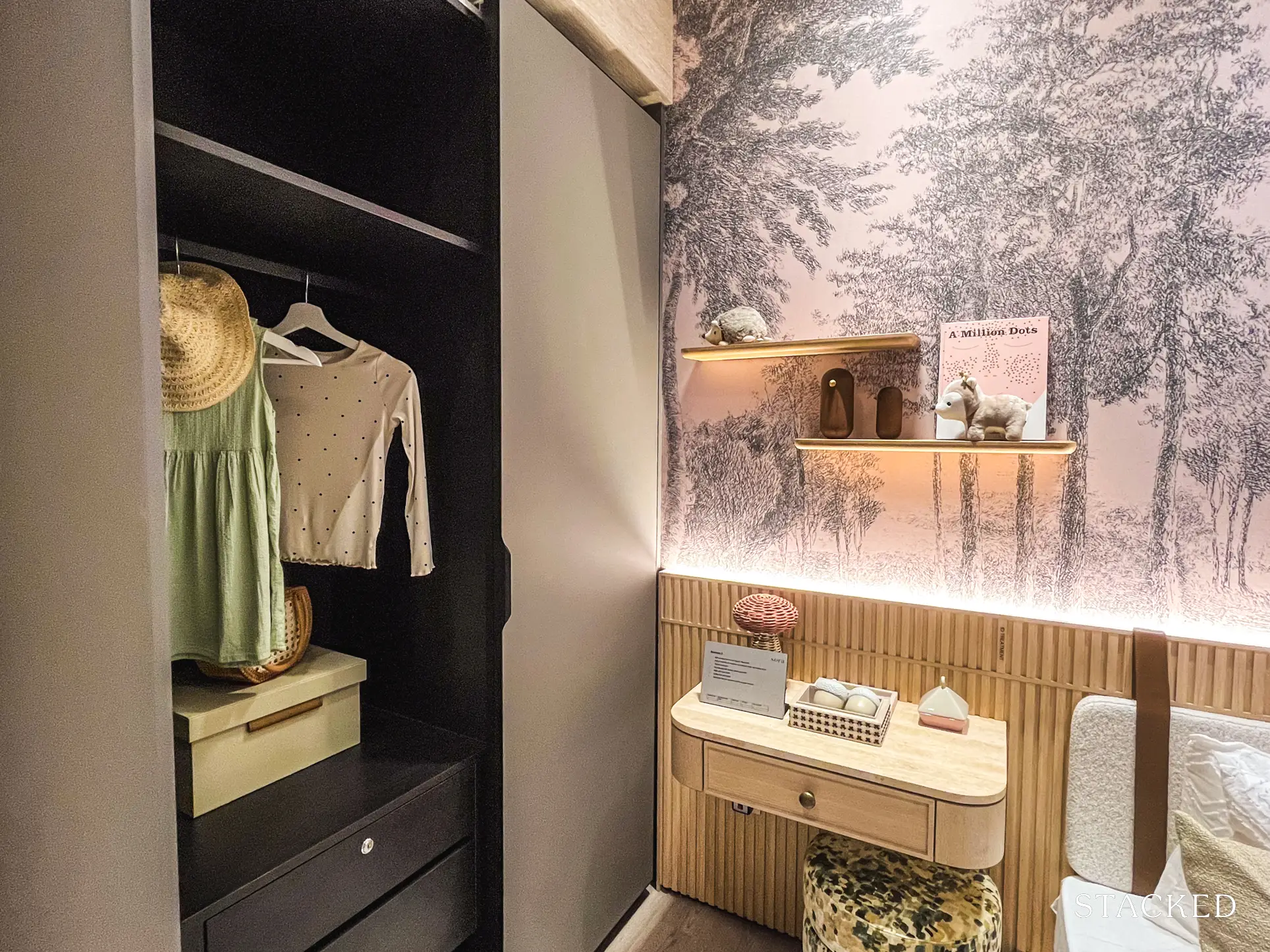
A 2-panel sliding wardrobe would come standard but do note that it does not extend from floor to ceiling.
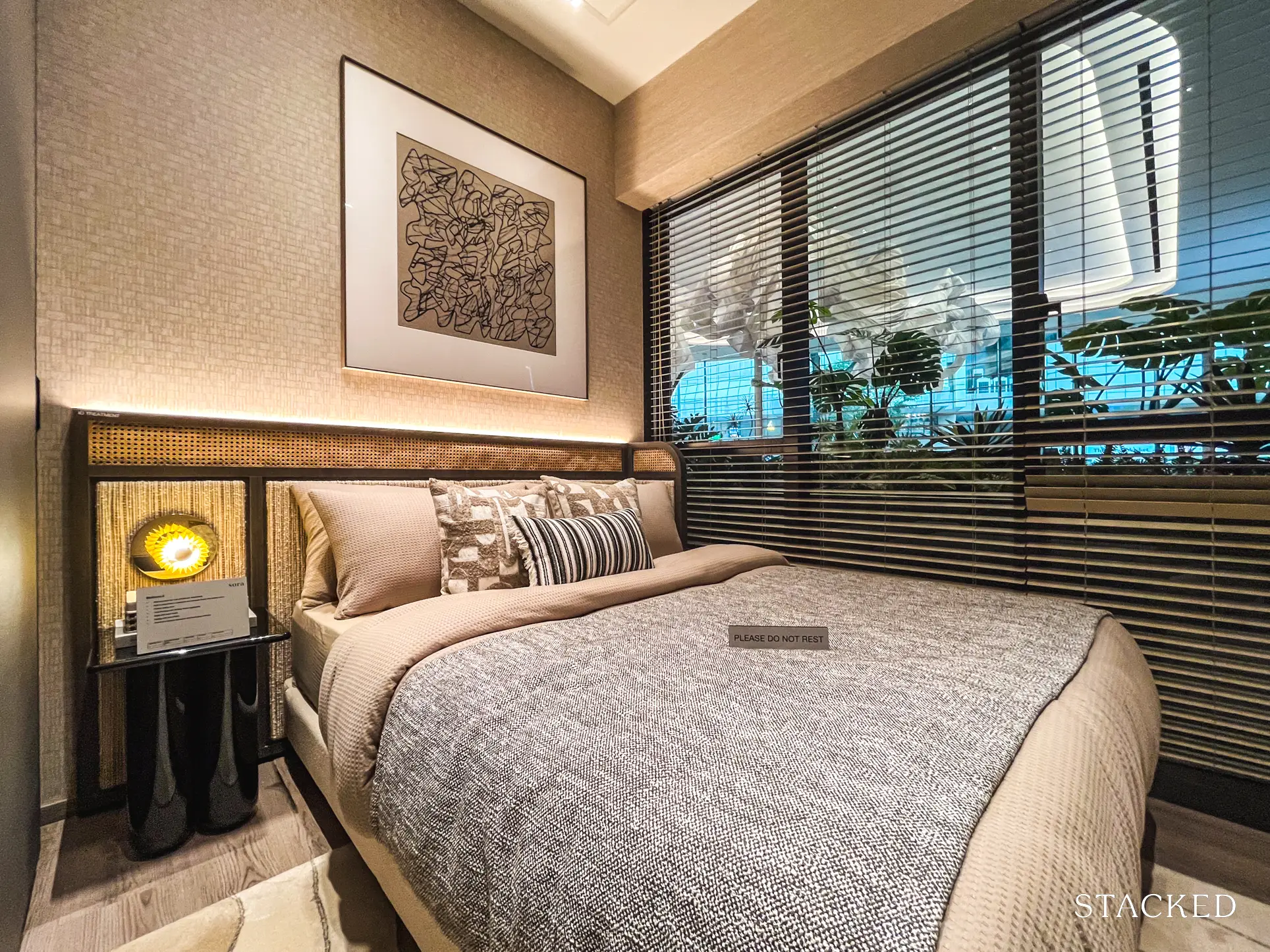
Bedroom 2 on the other hand, showcases how a 9 sqm room would look like with a Queen size bed. You can still have a side table, as they have done here, but you would have difficulty accessing a section of your wardrobe.
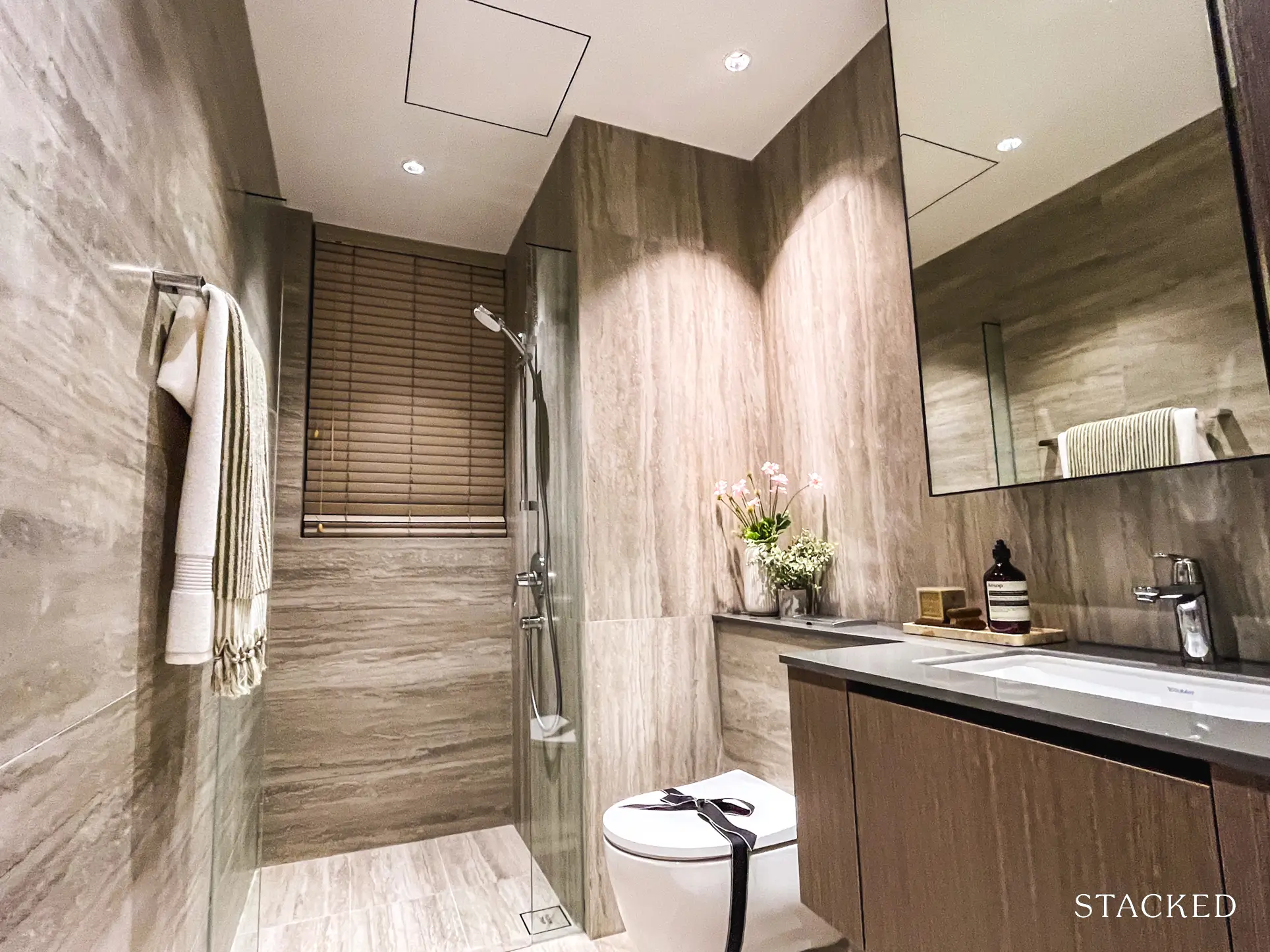
Both common bedrooms and your guests will share Bath 2, which is 4 sqm in size. It wins no awards for its size, but the advantage of this bathroom is the window, which will allow natural ventilation here. Through personal experience, I can testify that having a window in the bathroom is such a plus!
Fittings and sanitary wares in this bathroom will be from your usual European brands such as Duravit, Grohe and Geberit. Make no mistake though, these may be your “usual” brands in the new launch market, they are not cheap when you compare them to the “local” brands which most people would opt for especially when renovating their BTO/resale flat.
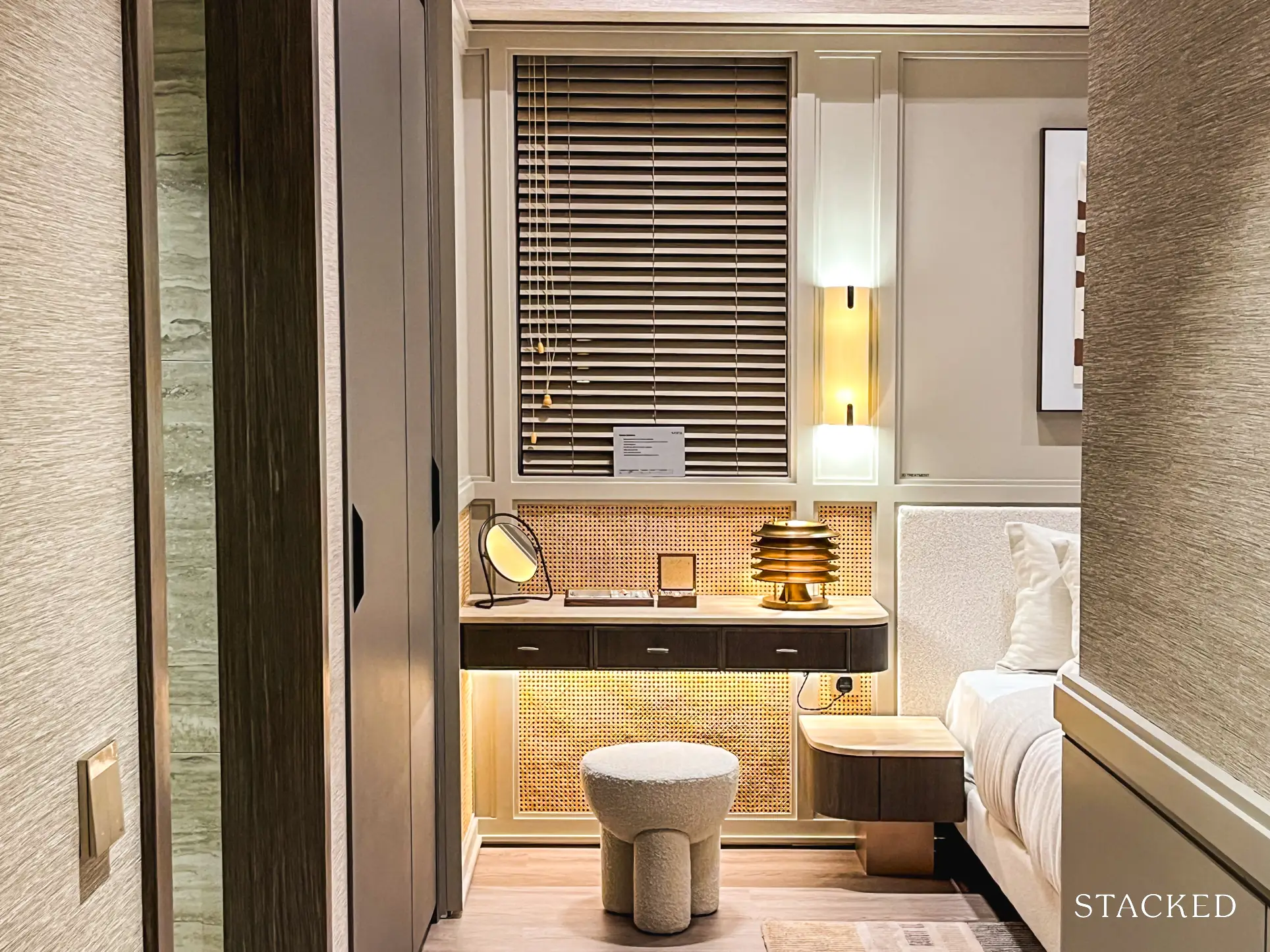
Finally, we get to the Master Bedroom, which is 16 sqm in size. That is similar to the one in the 2 Bedroom show flat (even though that one includes the Study).
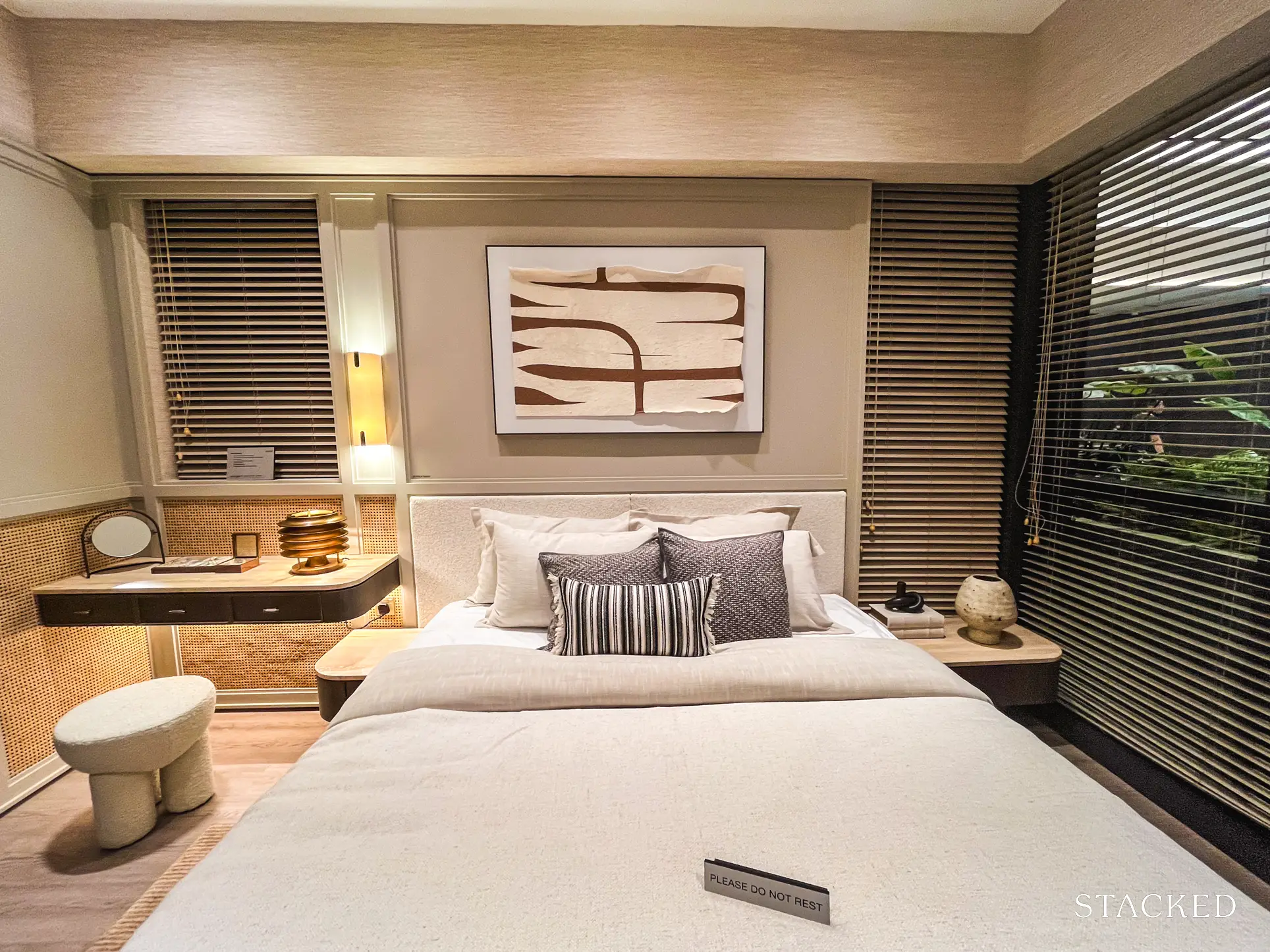
It’s a good size for a Master Bedroom and fitting a King sized bed here would not be an issue at all. I also like that the windows at Sora are large format (and L-shaped), which gives you more of an unobstructed view. This is especially great as many units here will face the Jurong Lake Gardens.
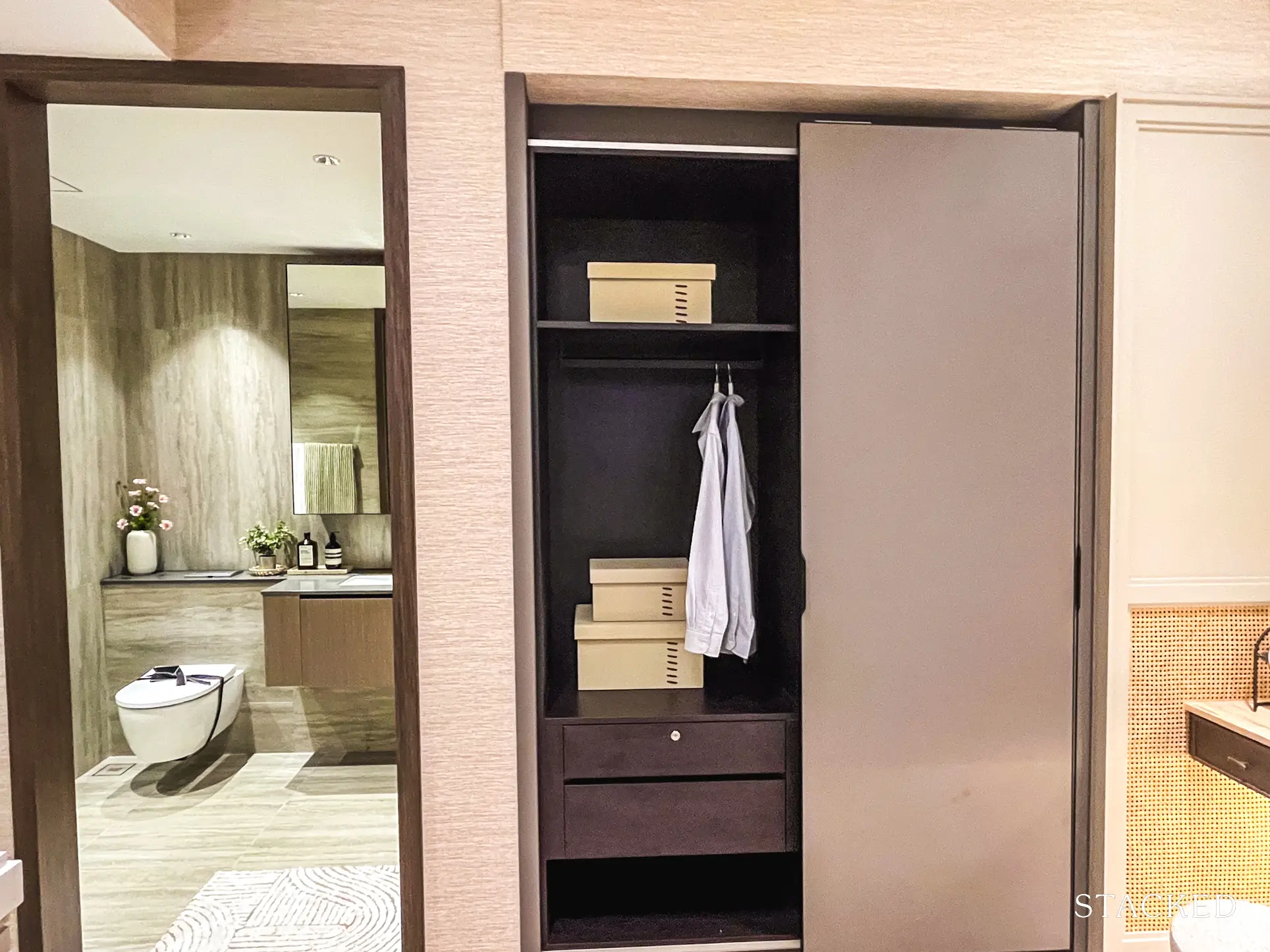
With 16 sqm, you also have a space for a more comfortable sized dresser, although I must say that while common, the built-in wardrobe here could certainly be a bit bigger instead. During my pre-launch visit, I also heard some agents gripe that the wardrobes do not extend from floor to ceiling, which is a little wasted as it could have been a storage space for luggage.
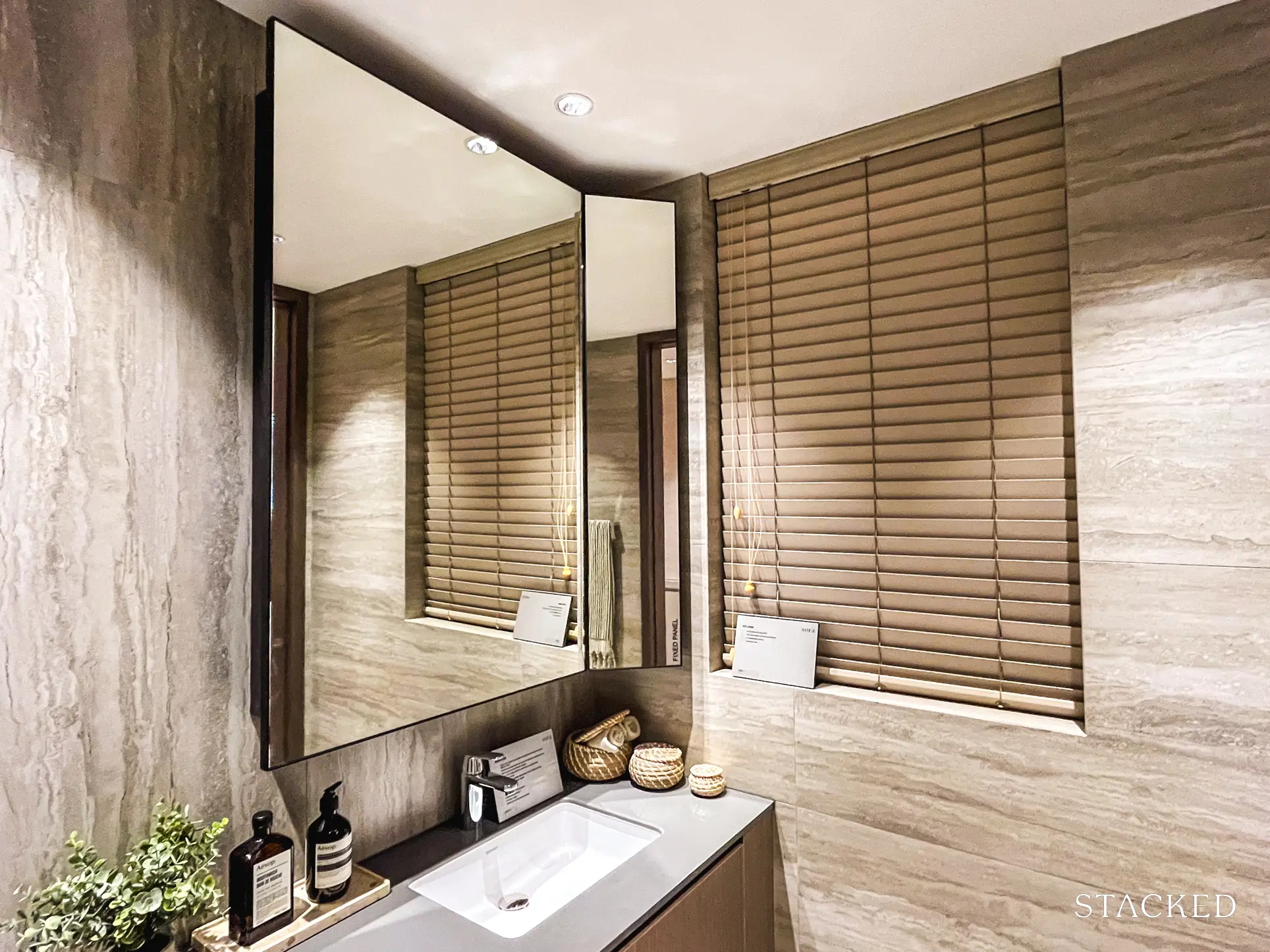
As for the Master Bath, it is marginally bigger than the common bath at 5 sqm. It also comes with a window for natural ventilation and comes with your standard sanitary wares and fittings, including the wall-hung wc, mixer and tap from Duravit and Grohe.
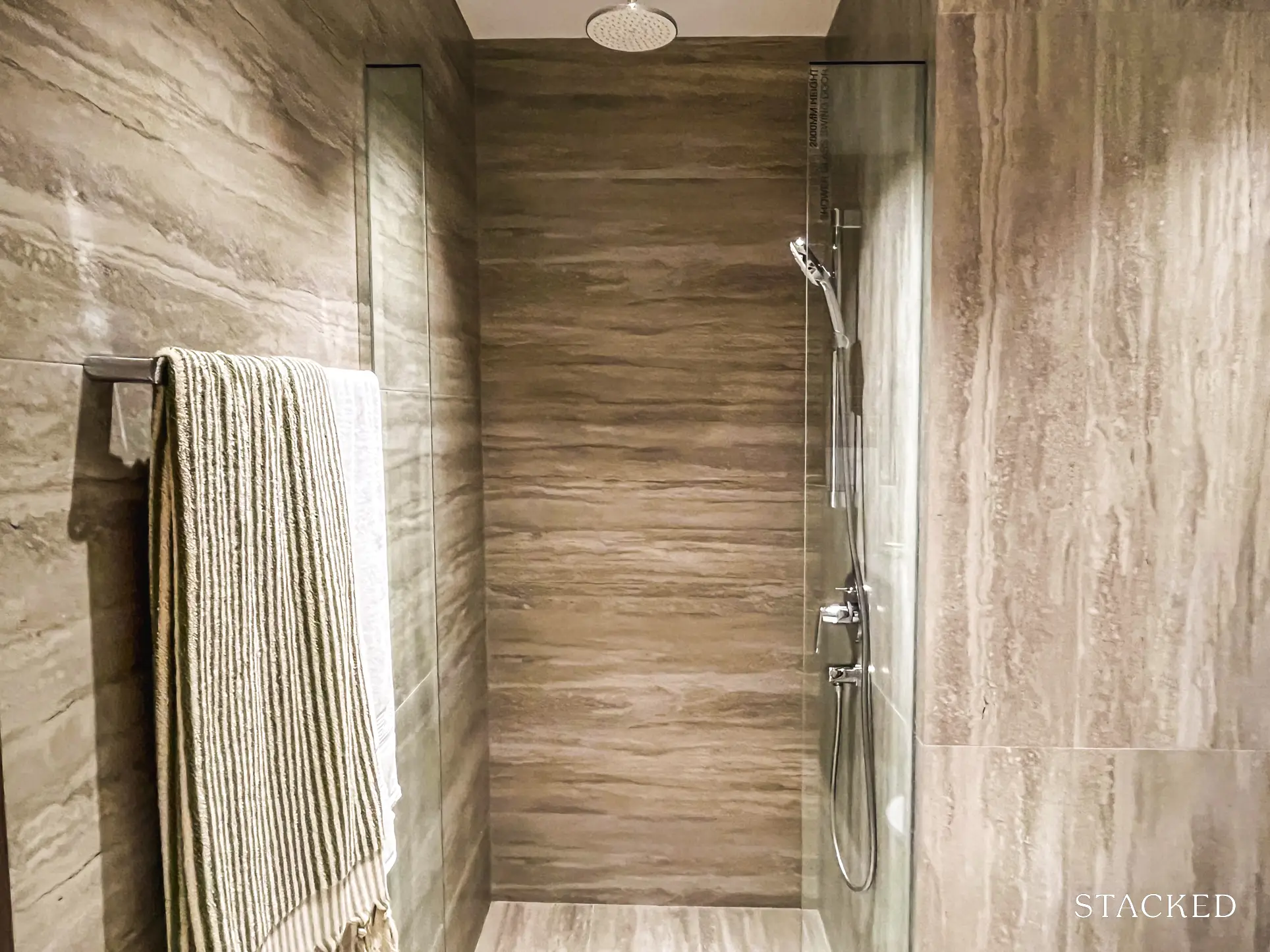
Like the smaller unit, the master bath also comes with a rain shower which just adds a touch of extra luxury.
Sora 5 Bedroom Luxury (156 sqm/1,679 sq ft) Review
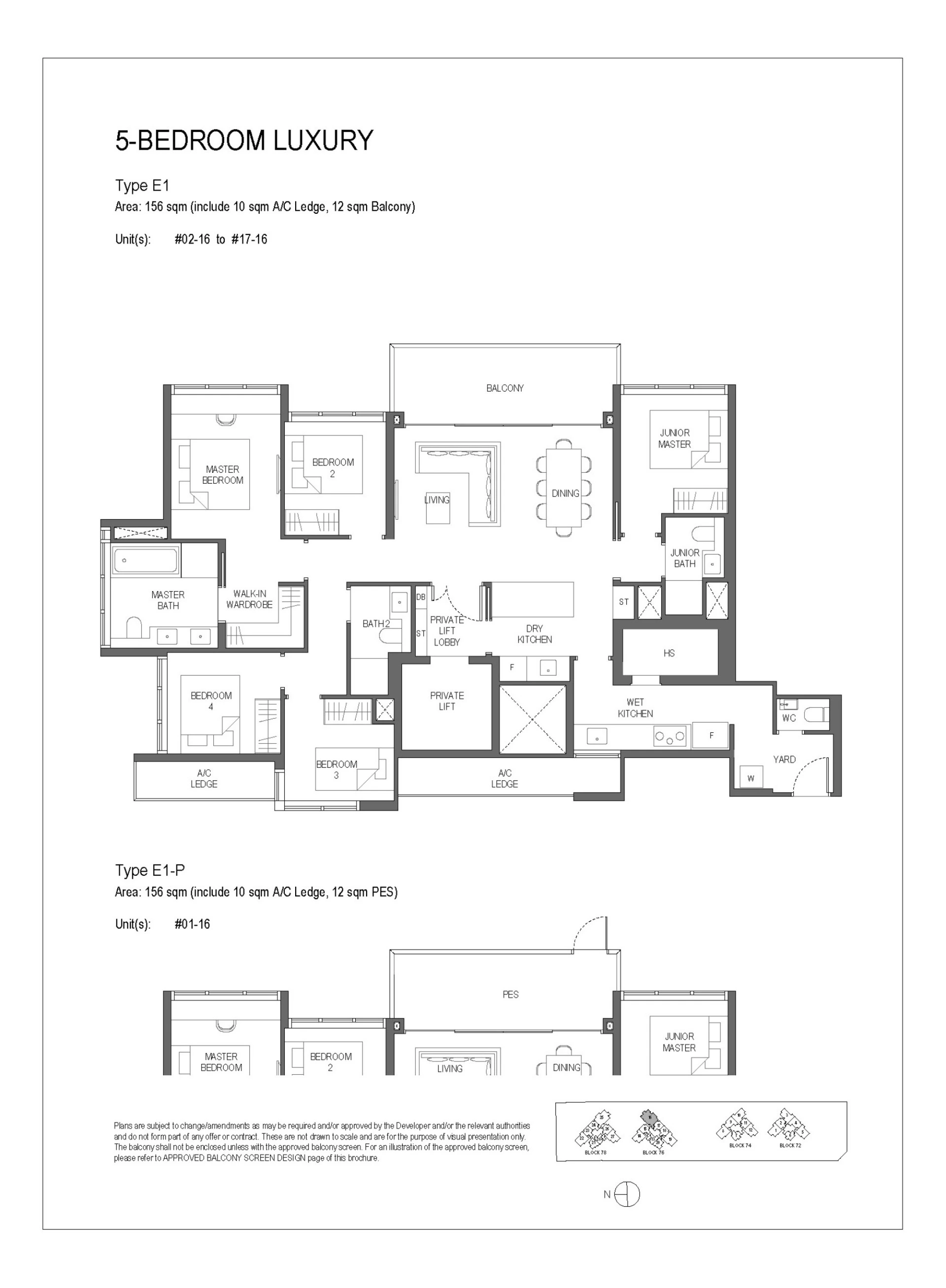
This is the only 5 Bedroom unit type at Sora, with a total of 18 units (4%) in the development. It’s important for such OCR developments to cater for some large-sized units, as it would appeal to those who need or enjoy the added space.
Moreover, Sora added a touch of luxury here, by giving units a private lift as well. While usually unexpected in the Jurong/Lakeside region, it’s a different ballgame these days, with the likes of J’den and Sora’s closest neighbour, The LakeGarden Residences also having private lifts. The expected maintenance will be around $608 per month, which is not high when 2 Bedrooms already cost $456 and you get a private lift here.
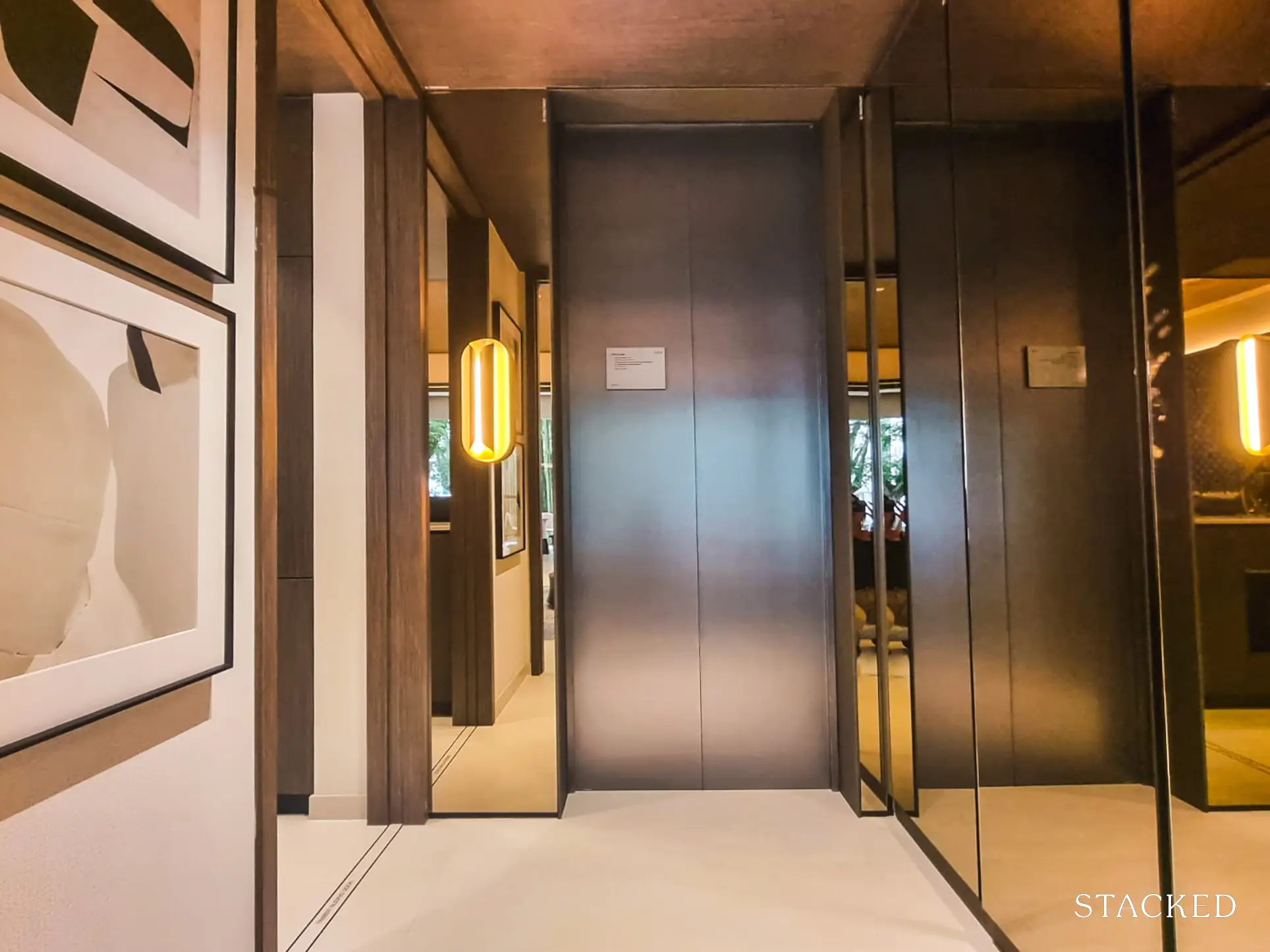
As you step out of your private lift, there will be a 4 sqm lobby awaiting you, with some built-in cabinets by your left. These are obviously for your shoes, but will also house the DB box.
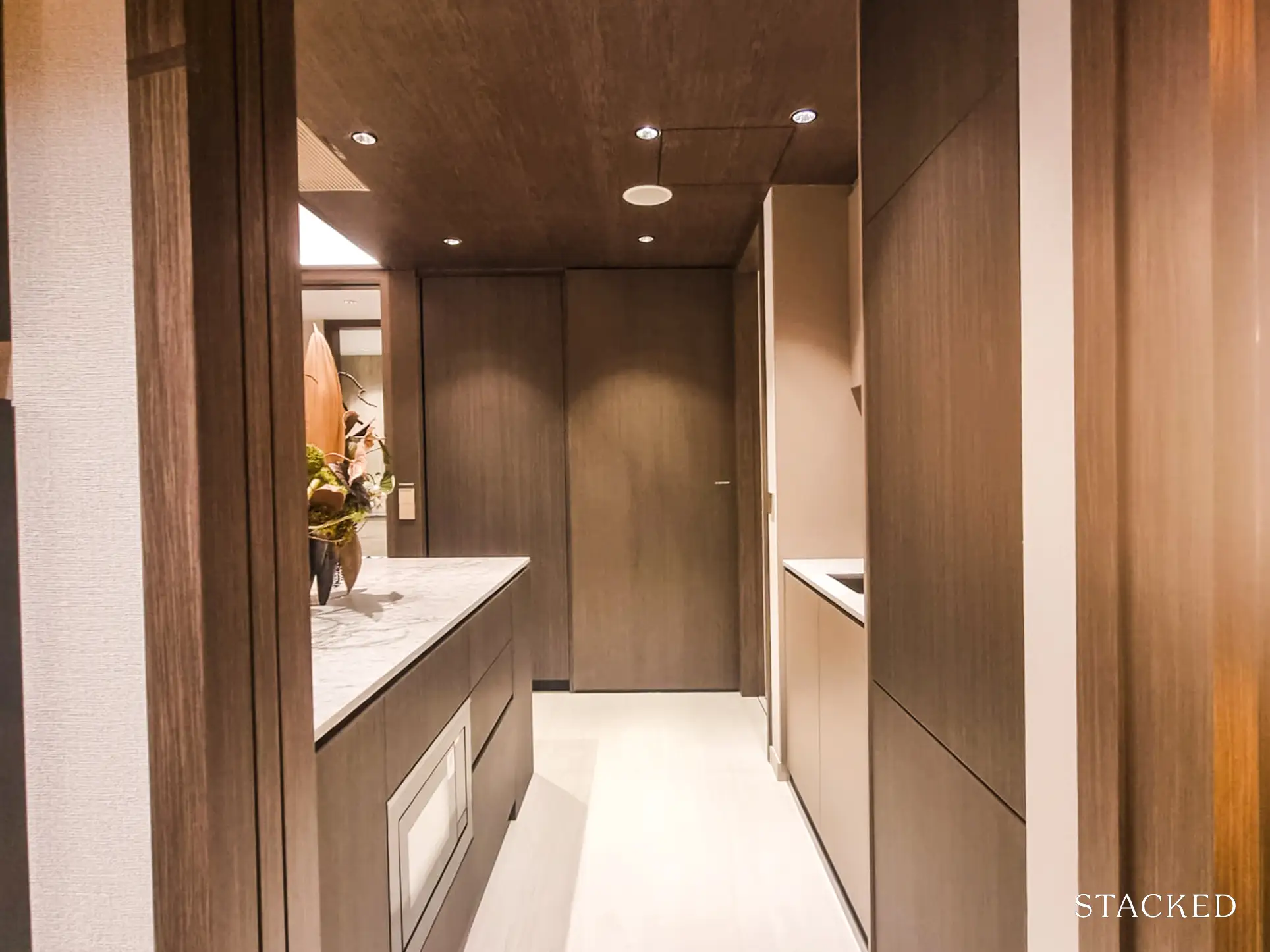
To your right, is a shortcut to your wet kitchen, which is a thoughtful point for those coming home after doing your groceries.
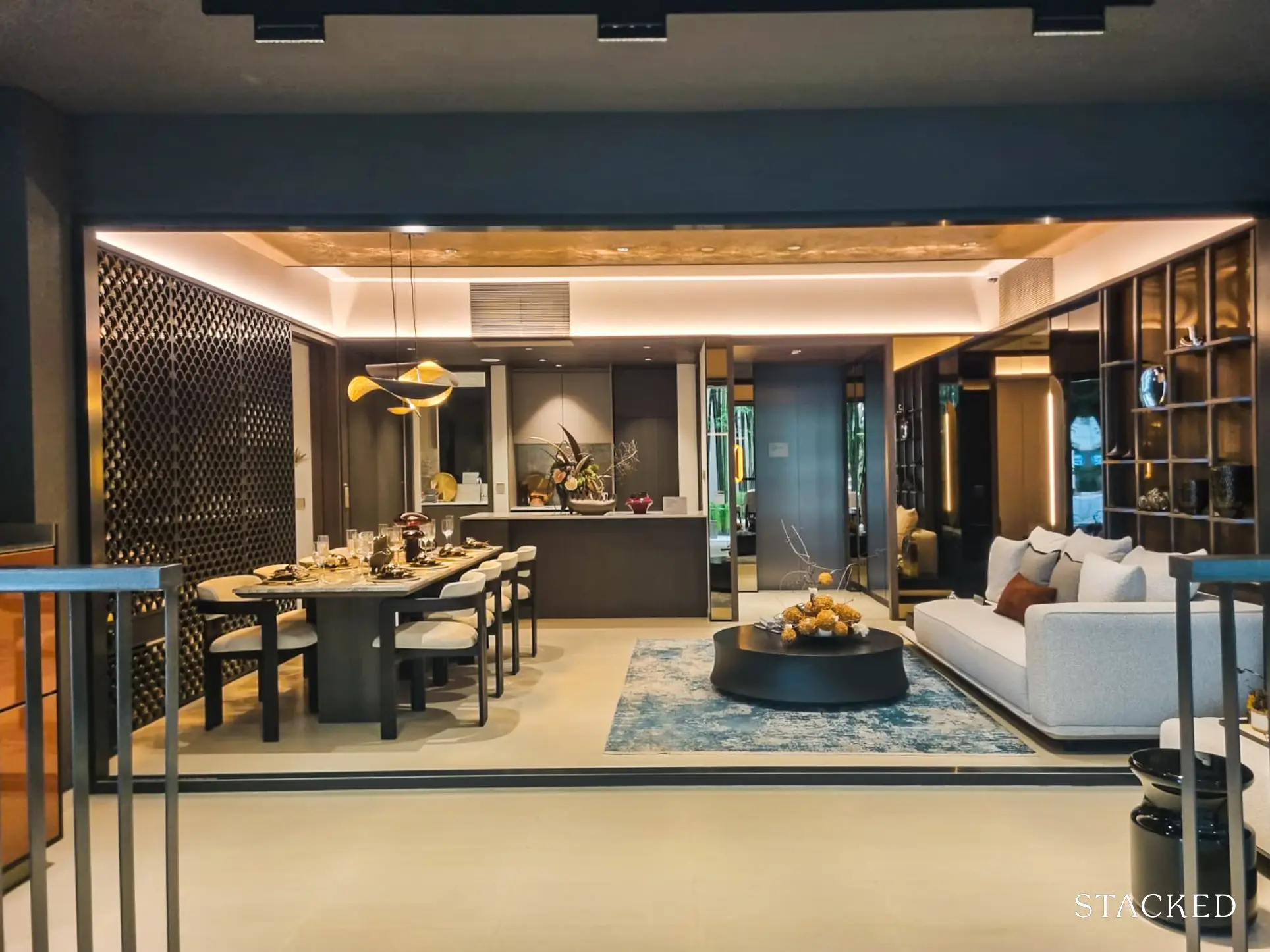
Upon entering the unit, you will appreciate the grandness of the unit at first glance. At 1,679 sq ft in size, it’s sizeable by current local standards and I’m sure all of you visiting the show flat would like a home of this size (including myself, of course). The only question is, who’s paying?
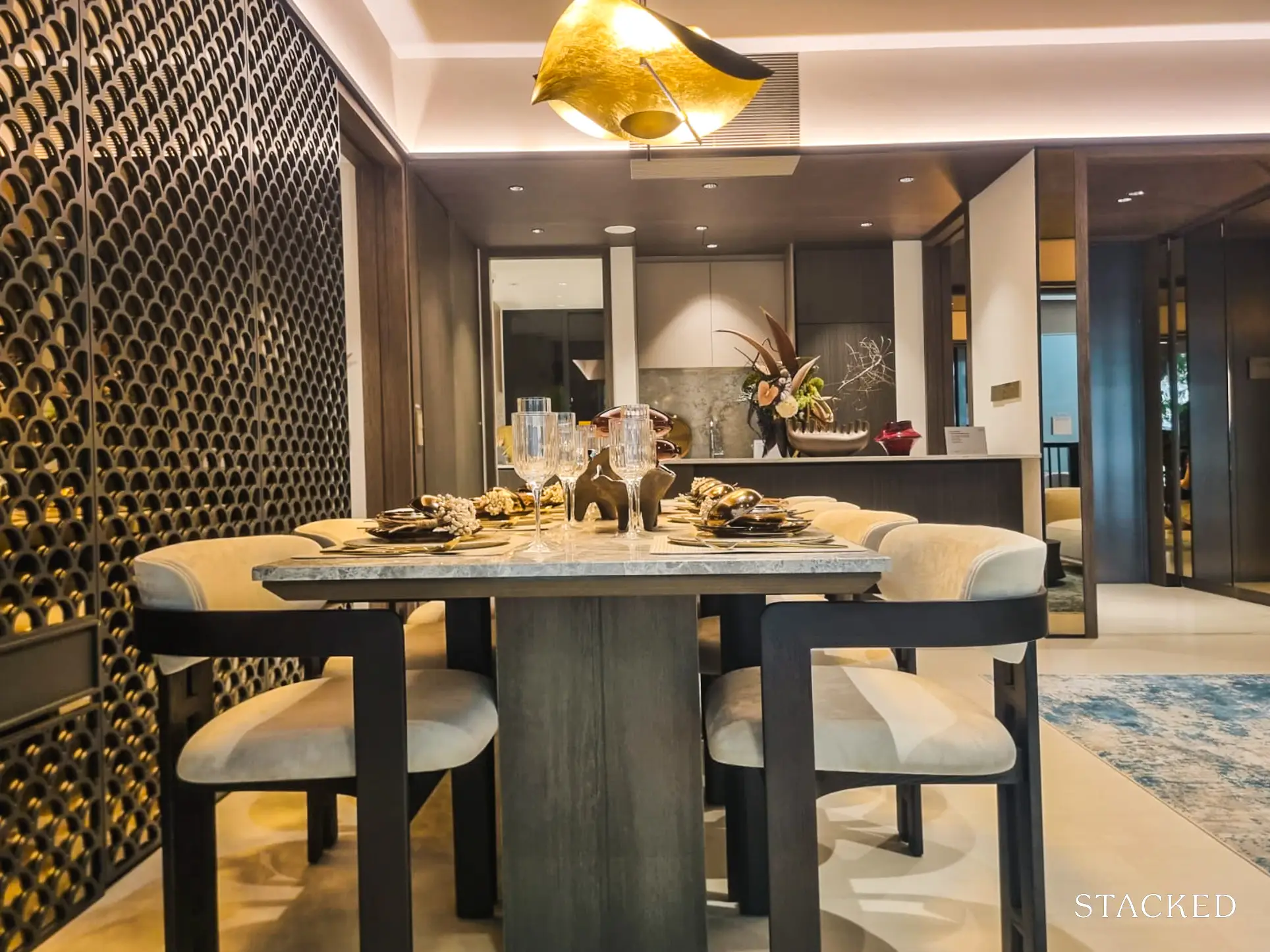
This is the parallel layout of the dining and living areas I was writing about in the 3 Bedroom show flat review, and you can tell that with this amount of space, having an 8-seater is still very comfortable. You will notice that the chairs used are also not small, so if you have more guests or simply prefer more petite chairs, then this space could potentially fit 10.
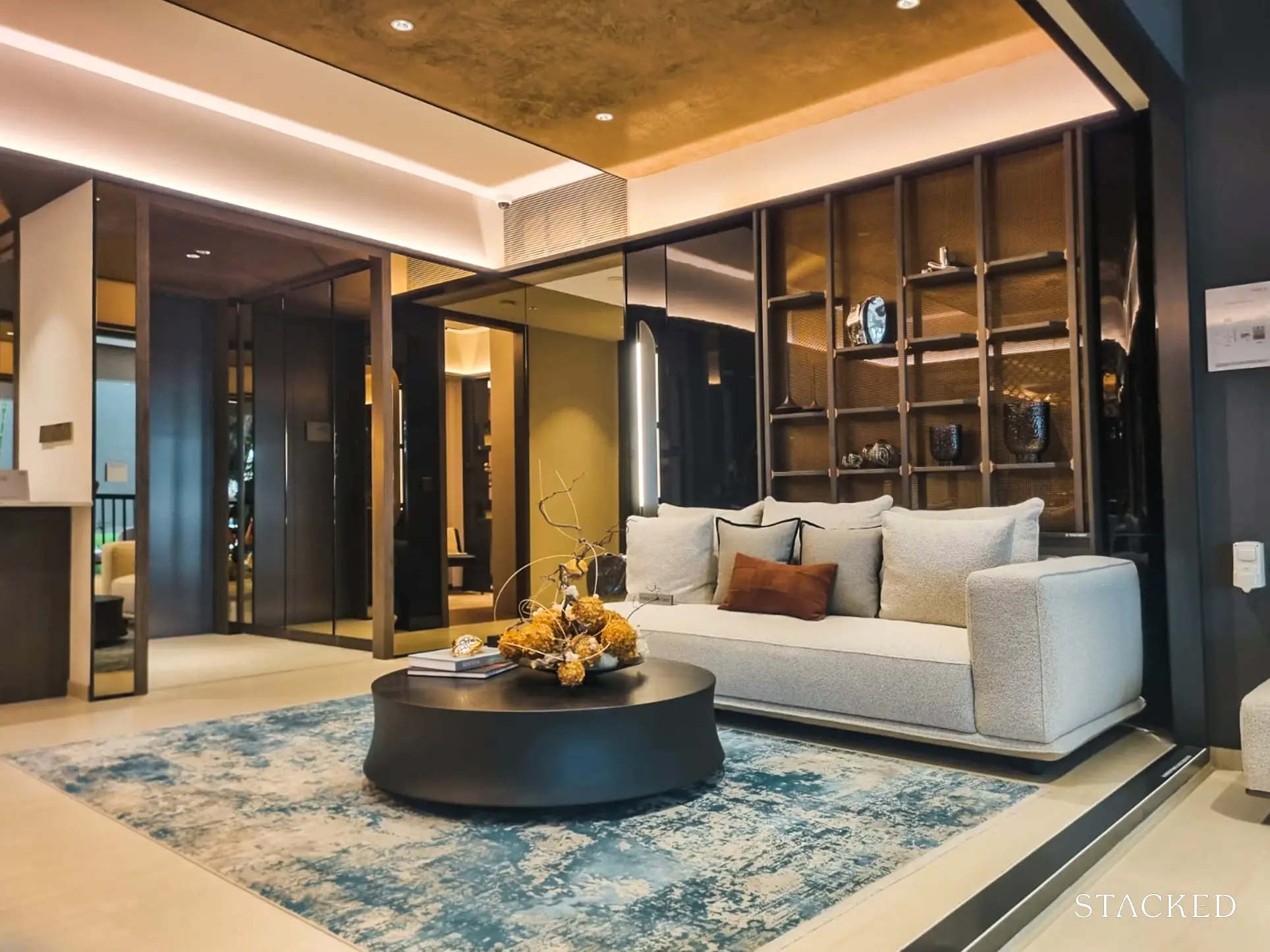
As for the living area, there’s no TV set up once again, so the couch could be placed much further from the dining table. If you require a TV, the space would look tighter but is still generous by most accounts.
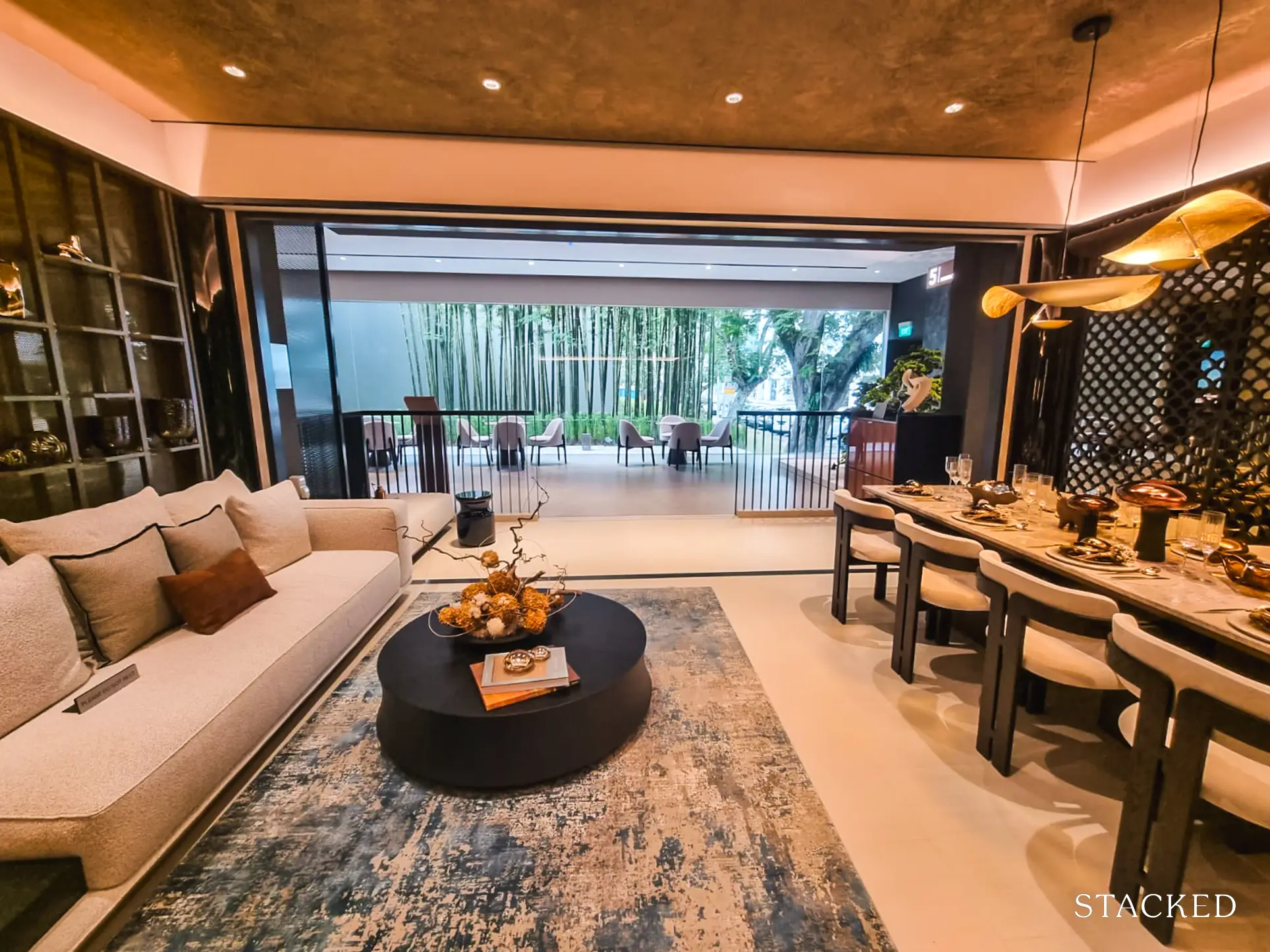
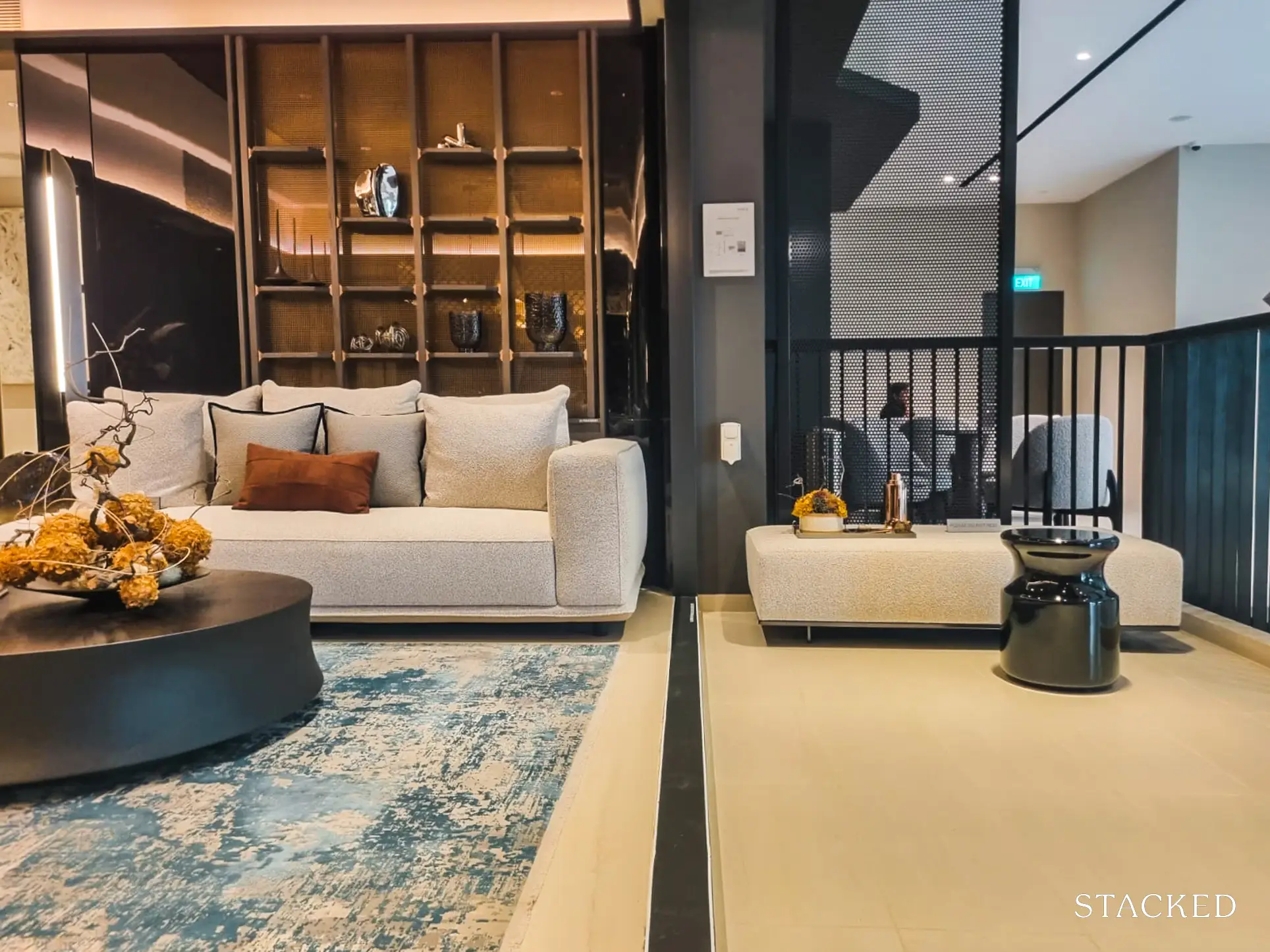
Since the living and dining areas are laid out in parallel, the other upside to this layout is the huge frontage that the balcony would enjoy. Considering how almost 8 in 10 units at Sora would have unblocked views of Jurong Lake Gardens, this huge frontage would be much appreciated. Since 12 sqm is quite a good amount of space (the same size as your Junior Master), you do have several options as to what you can do here. Outdoor dining set? Fitness area? Gardening? Check, check and check.
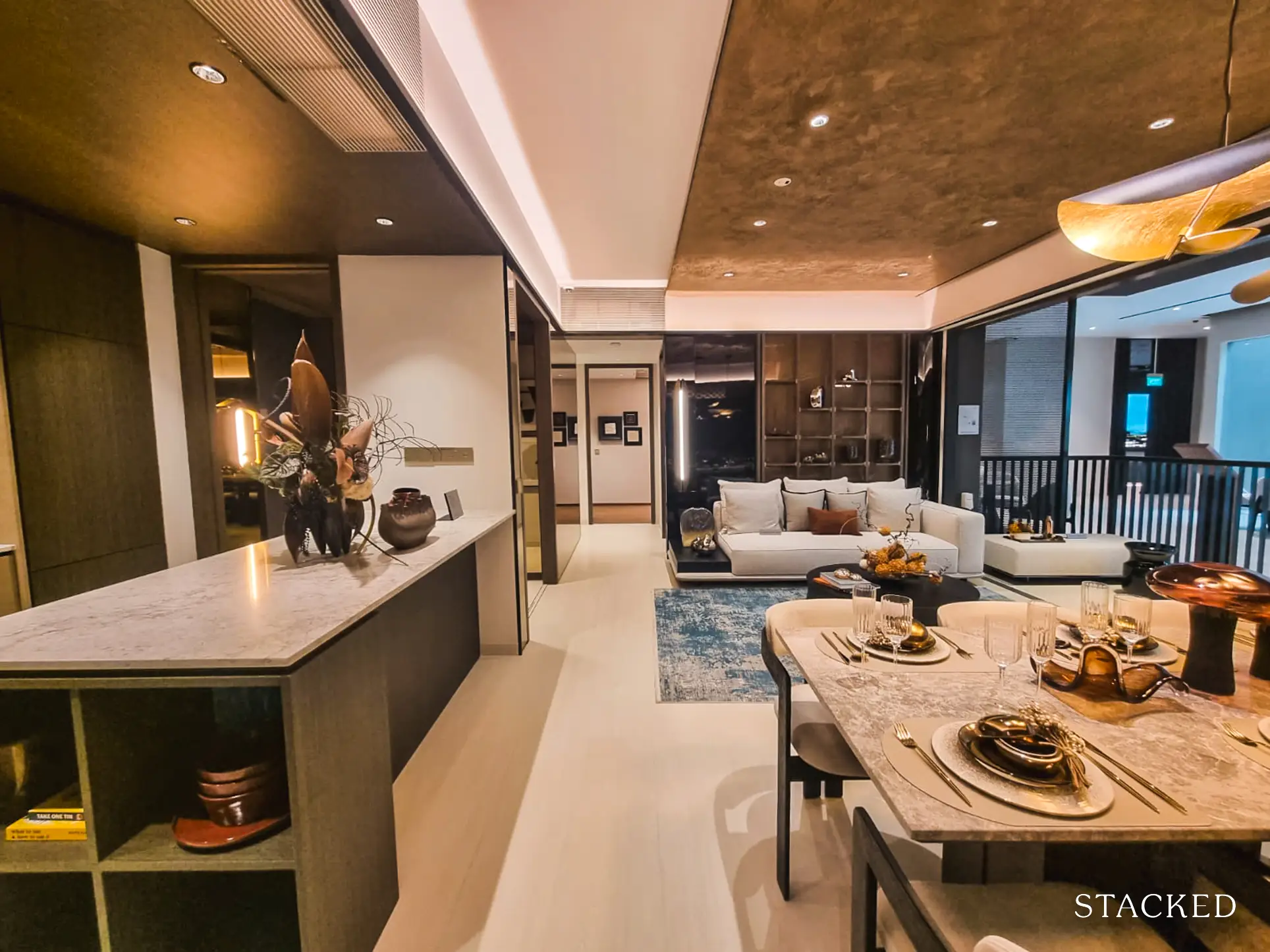
There is a dry kitchen area in this apartment (to the left of the photo), as expected from one of this size. You get a standalone quartz counter with built-in cabinets and an Electrolux microwave oven below.
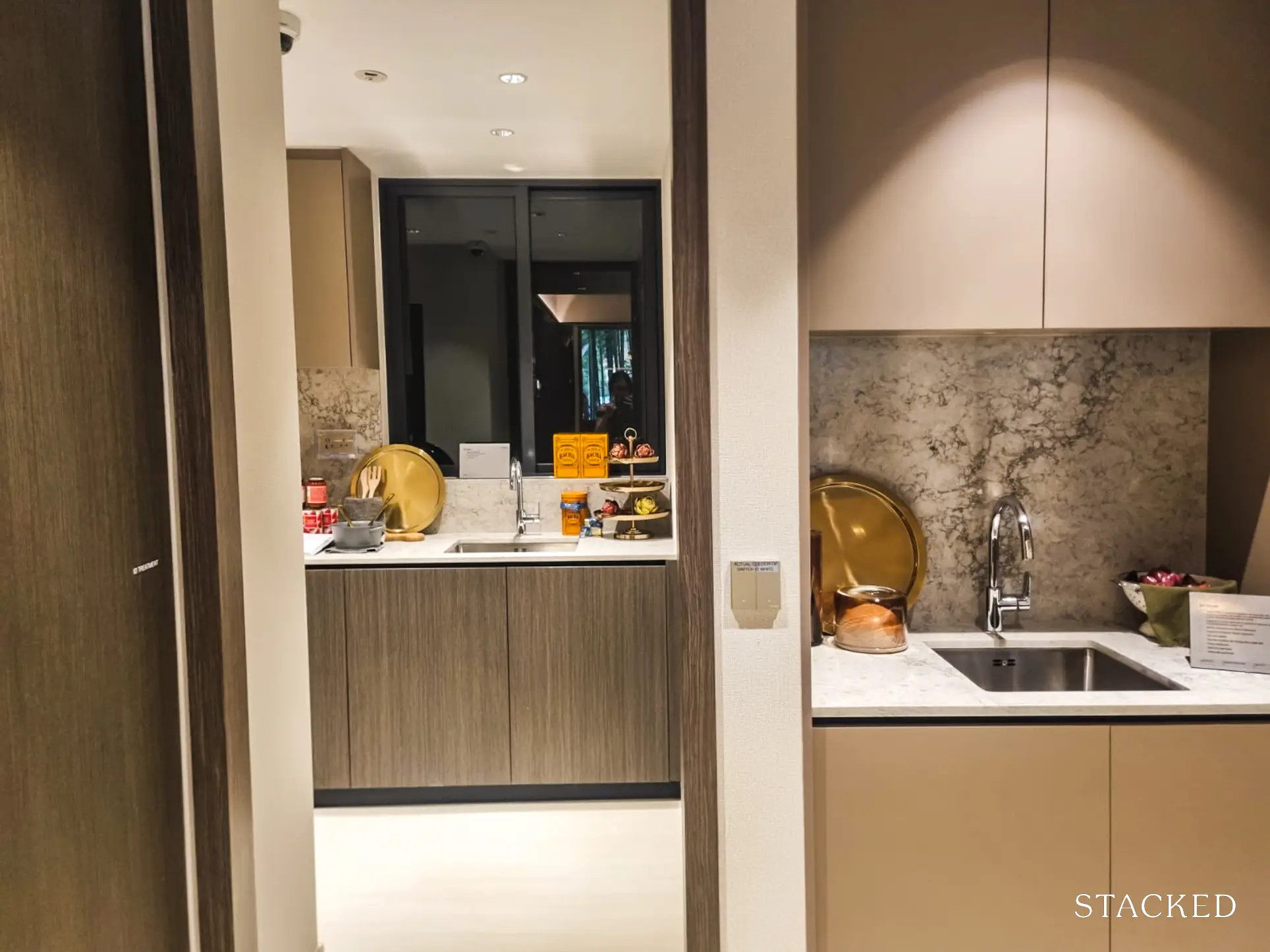
There’s also a sink and mixer across, complete with more kitchen cabinets and an integrated fridge from Electrolux here. These make hosting much more convenient, as you have an area to warm things up, wash your hands and store your food away without having to enter the wet kitchen itself. There’s also a sliding door leading to the private lift (which was the shortcut I mentioned earlier).
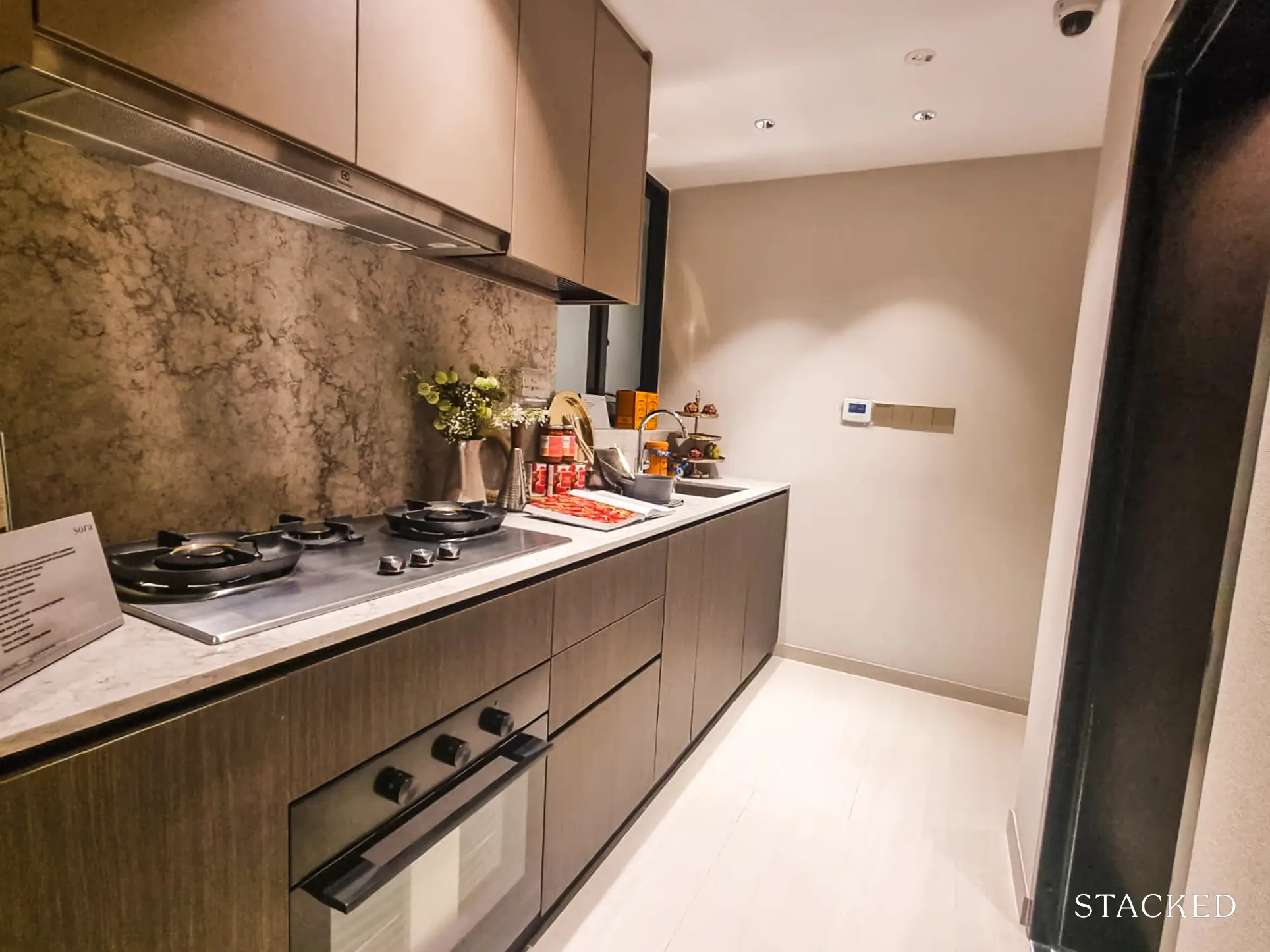
As for the wet kitchen, it is 9 sqm in size and has a long, rectangular layout with quartz countertops on one side. Built-in top and bottom kitchen cabinets will come as standard from the developer, as with the 3-zone gas hob, oven and 2-door fridge from Electrolux.
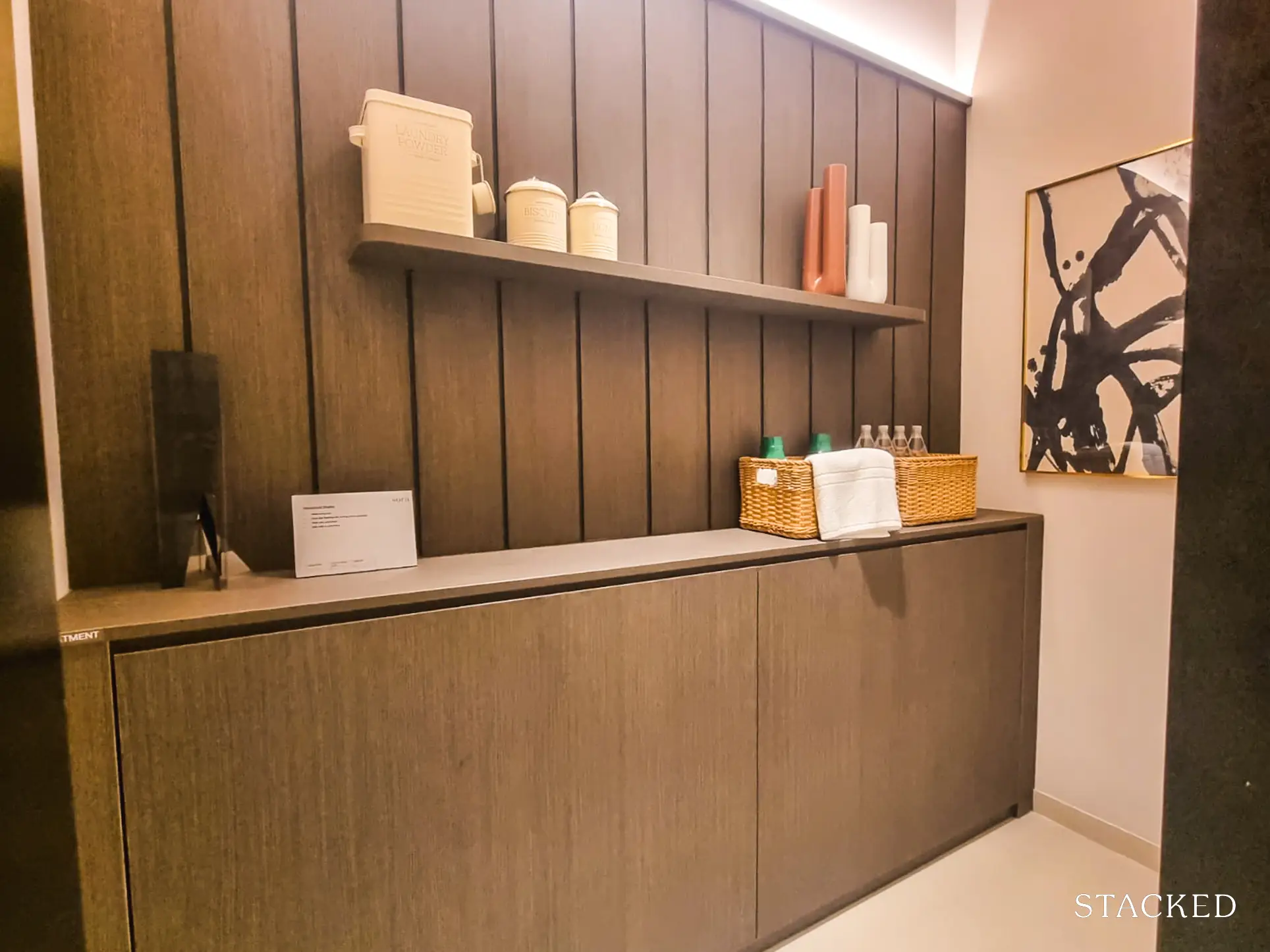
There’s also a 4 sqm household shelter in the wet kitchen. They’ve included a Murphy bed for easy reference as to its size so you could use the room for your stay-in helper if you have one.
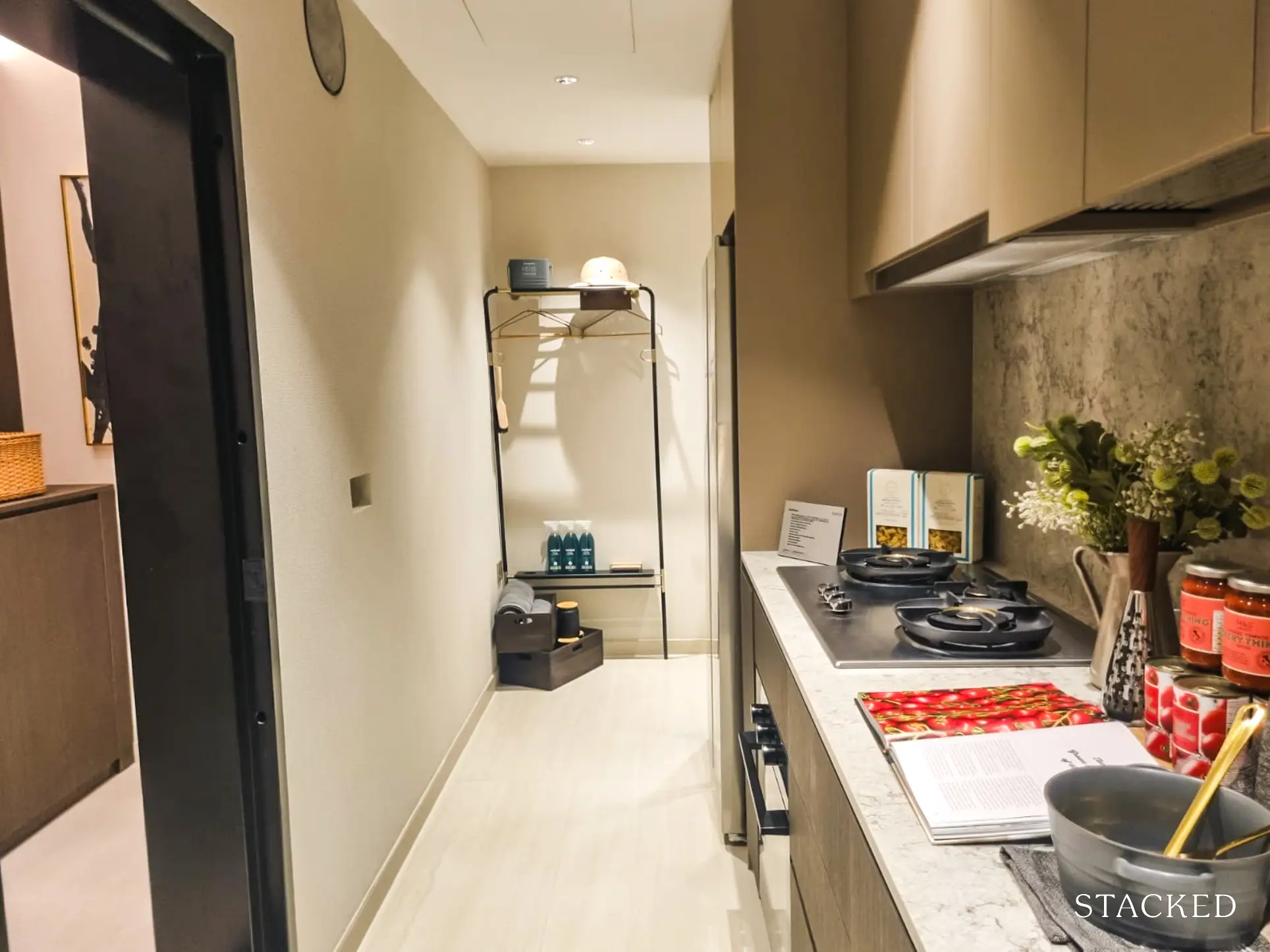
To the end of the wet kitchen is an L-shaped yard area, which is 6 sqm in size. I wouldn’t quite call it a yard given how unventilated the area is (without windows) but this is where you have a w/c and your dedicated Electrolux washing machine and dryer. It is also where you will find a backdoor leading to the common lifts, where you can receive your deliveries too.
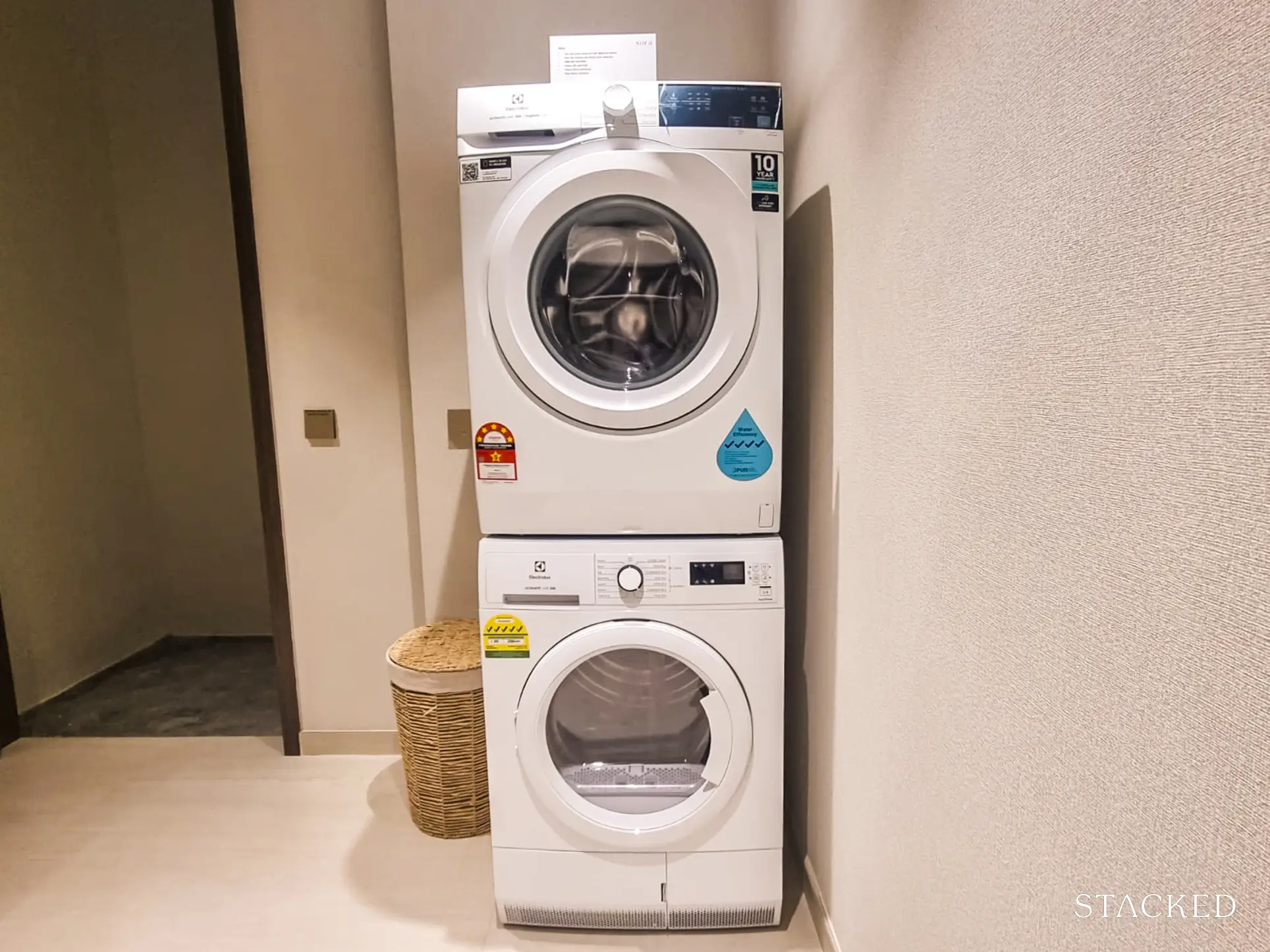
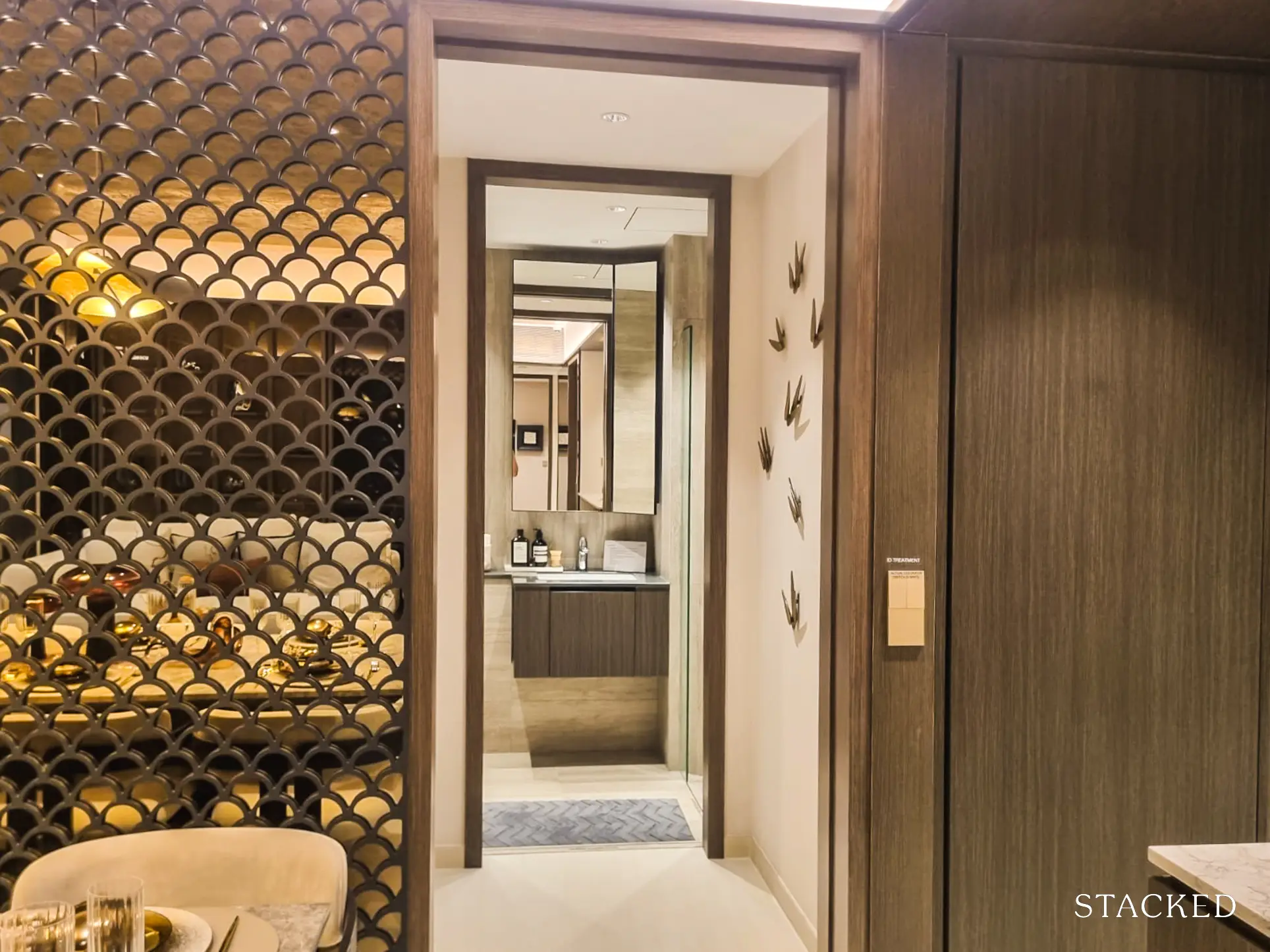
Moving on to the bedrooms, they are placed in a dumbbell layout, with the Junior Master closer to the kitchen and the other 4 bedrooms on the other side. Typically, the 4 common bedrooms will have a long corridor leading to them individually, but the one here has a shorter one as they are split between 2 bedrooms on “one side” and 2 bedrooms on the other. See the show flat for yourself and you will understand what I mean.
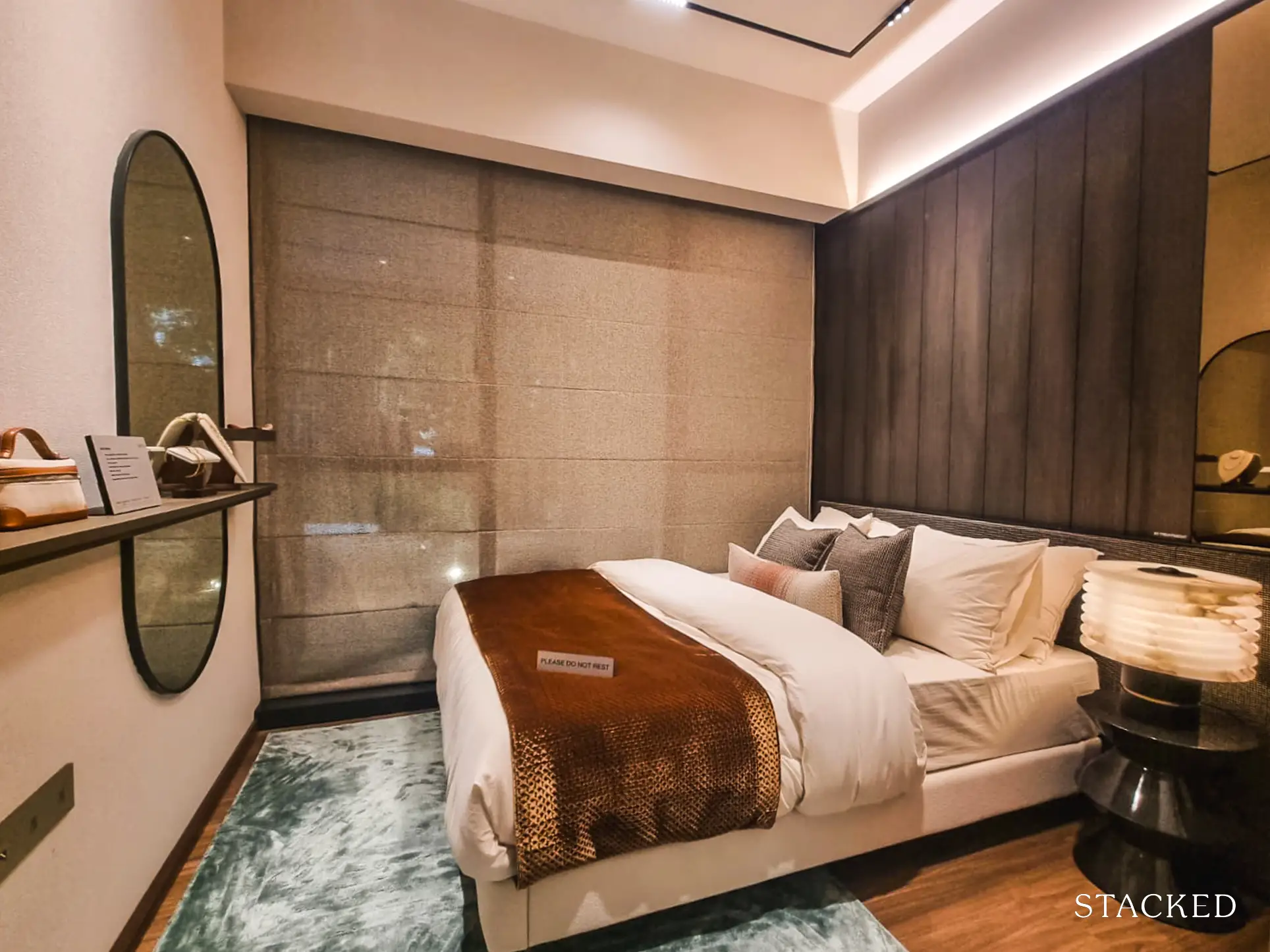
The Junior Master is 12 sqm in size and comes with a 4 sqm ensuite Junior Bath. At 12 sqm, it’s quite a decent size and I especially like the full-length, large format windows that come with each room at Sora (save for those with an aircon ledge of course) as they give you maximum coverage of views outside, which would be that of the Jurong Lake Gardens for most. As you can tell, with a Queen sized bed, the room still has some room for a side table without hindering access to the built-in wardrobe.
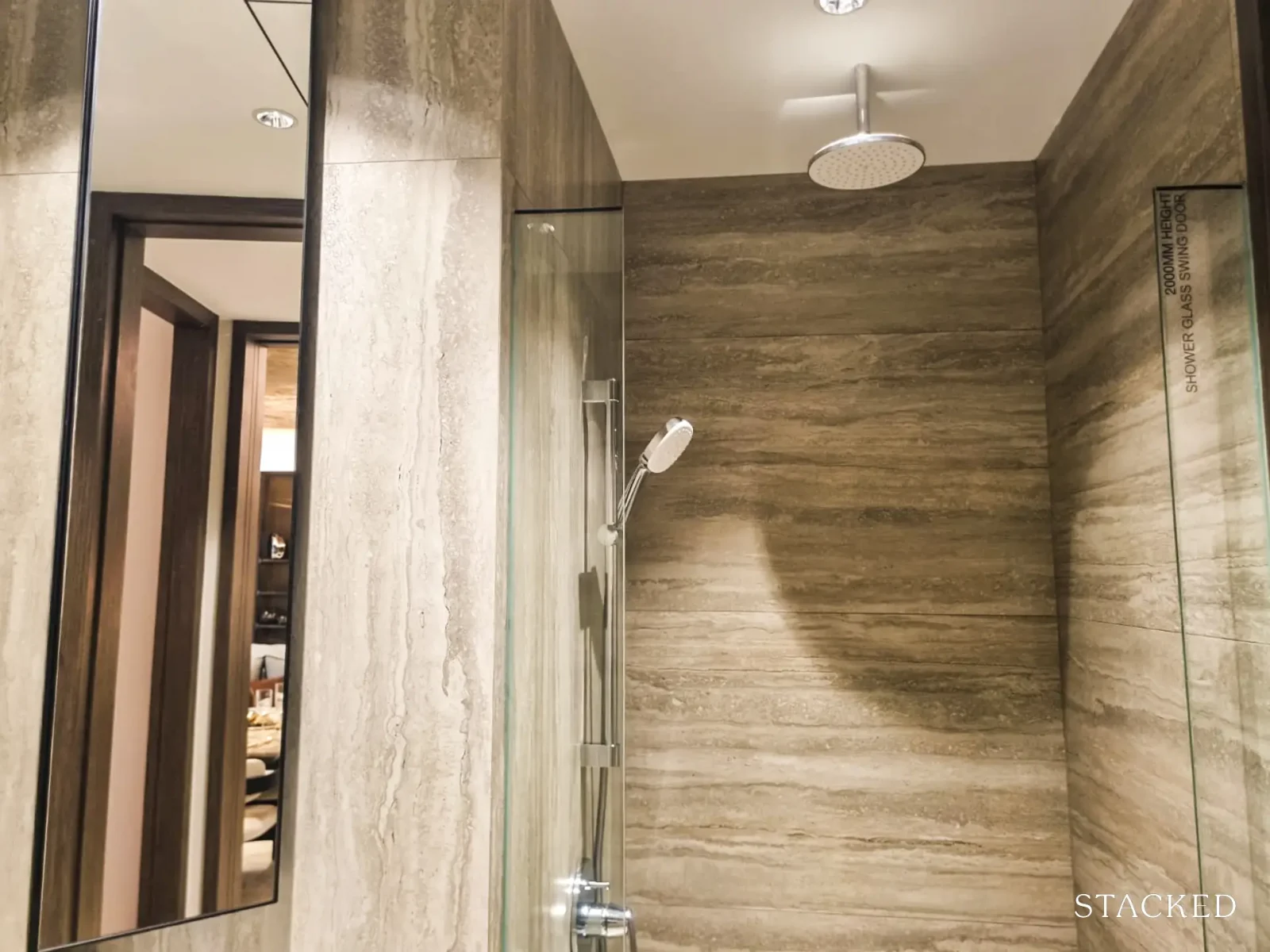
The ensuite Junior Bath is of a pretty standard size of 4 sqm and comes with your standard countertop complete with a Duravit basin, Grohe mixer and some storage cabinets. There’s also a wall-hung wc from Geberit and a shower mixer set from Grohe.
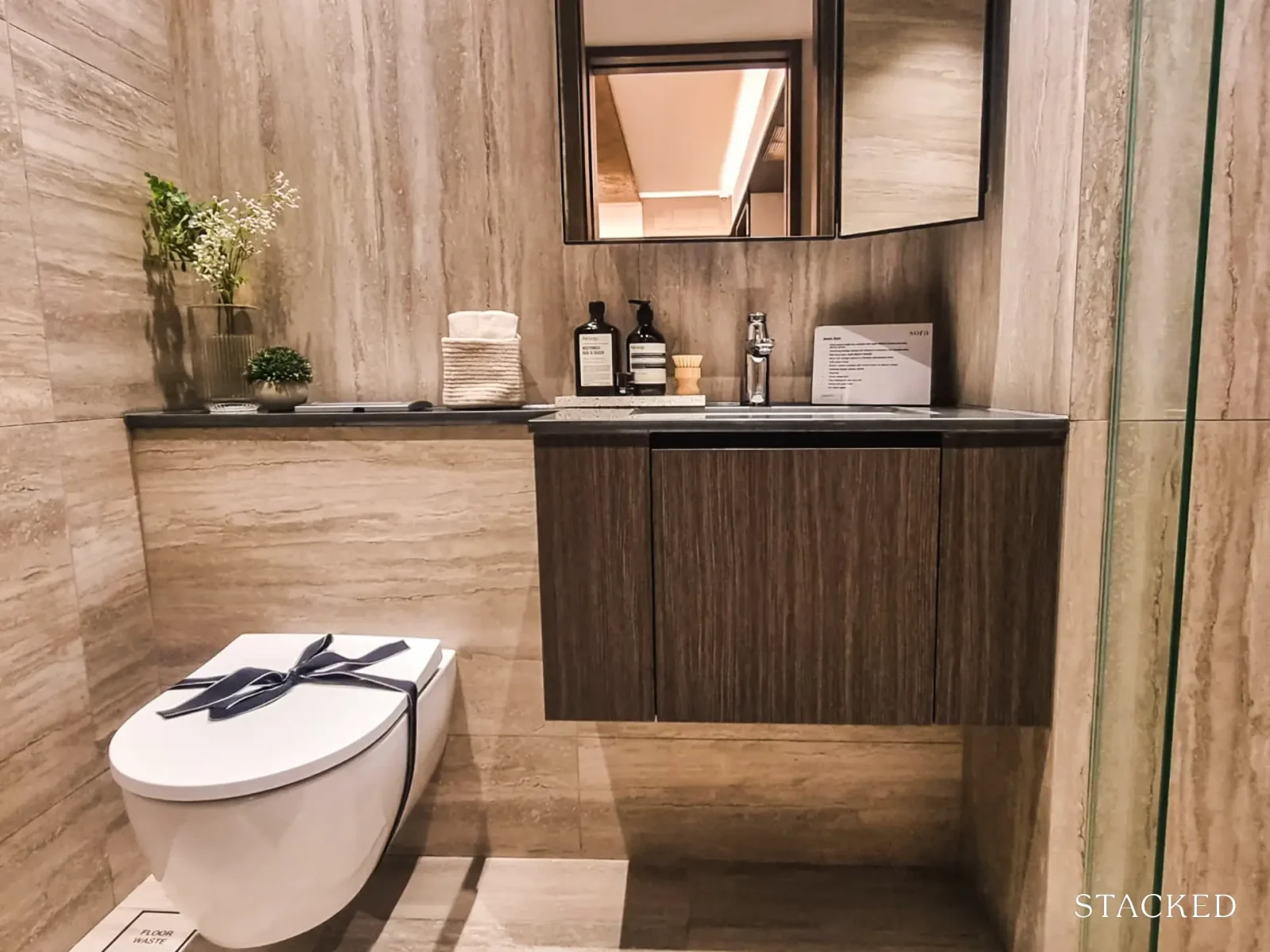
Only the Junior Bath and Master Bath get a rain shower while the common bath will make do with a hand held shower. Do note though, that there are no windows in this bathroom.
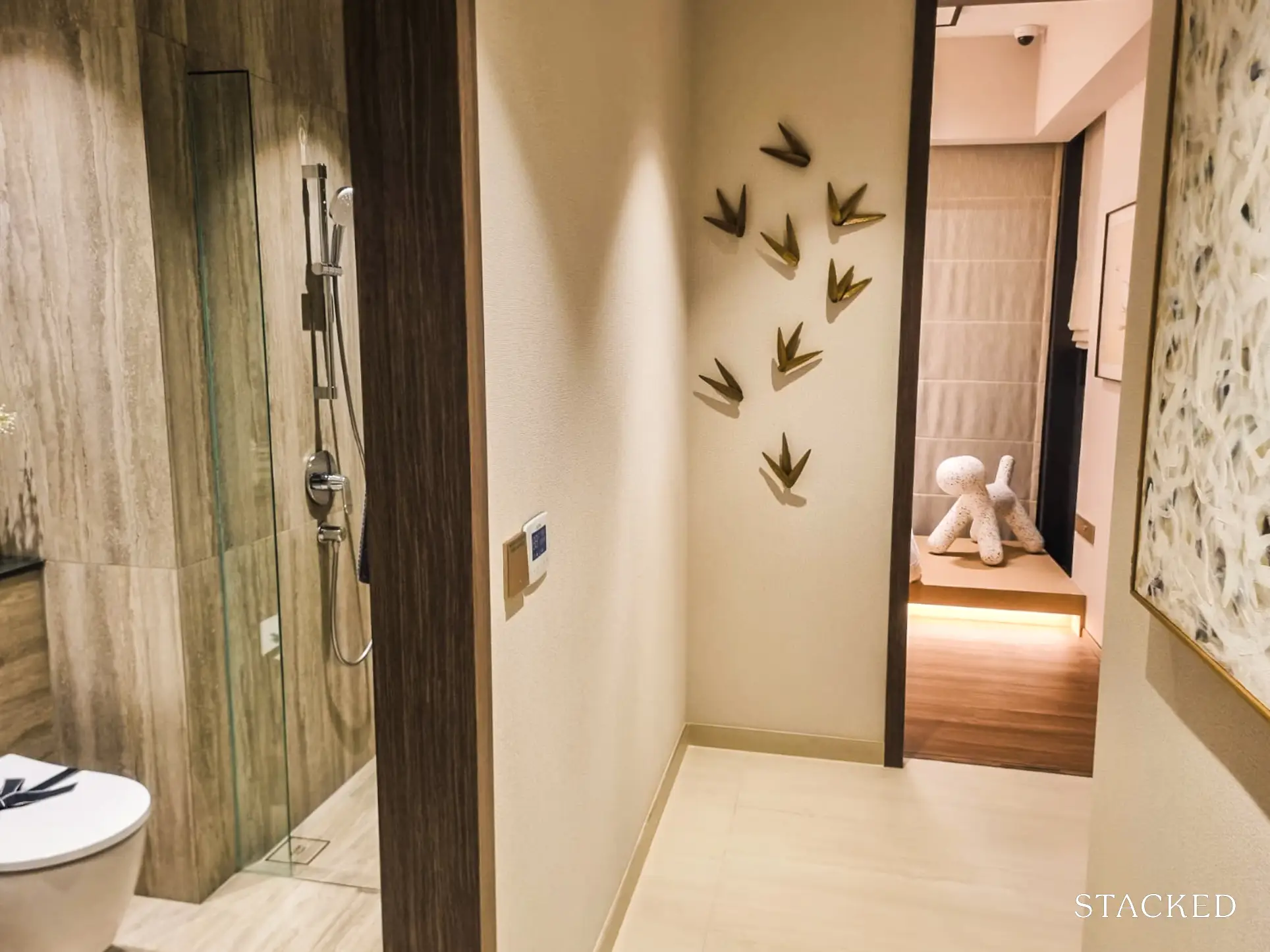
Bedrooms 3 and 4 are tucked away in their private corner with their shared bathroom (Bath 2) by the tip of the corridor.
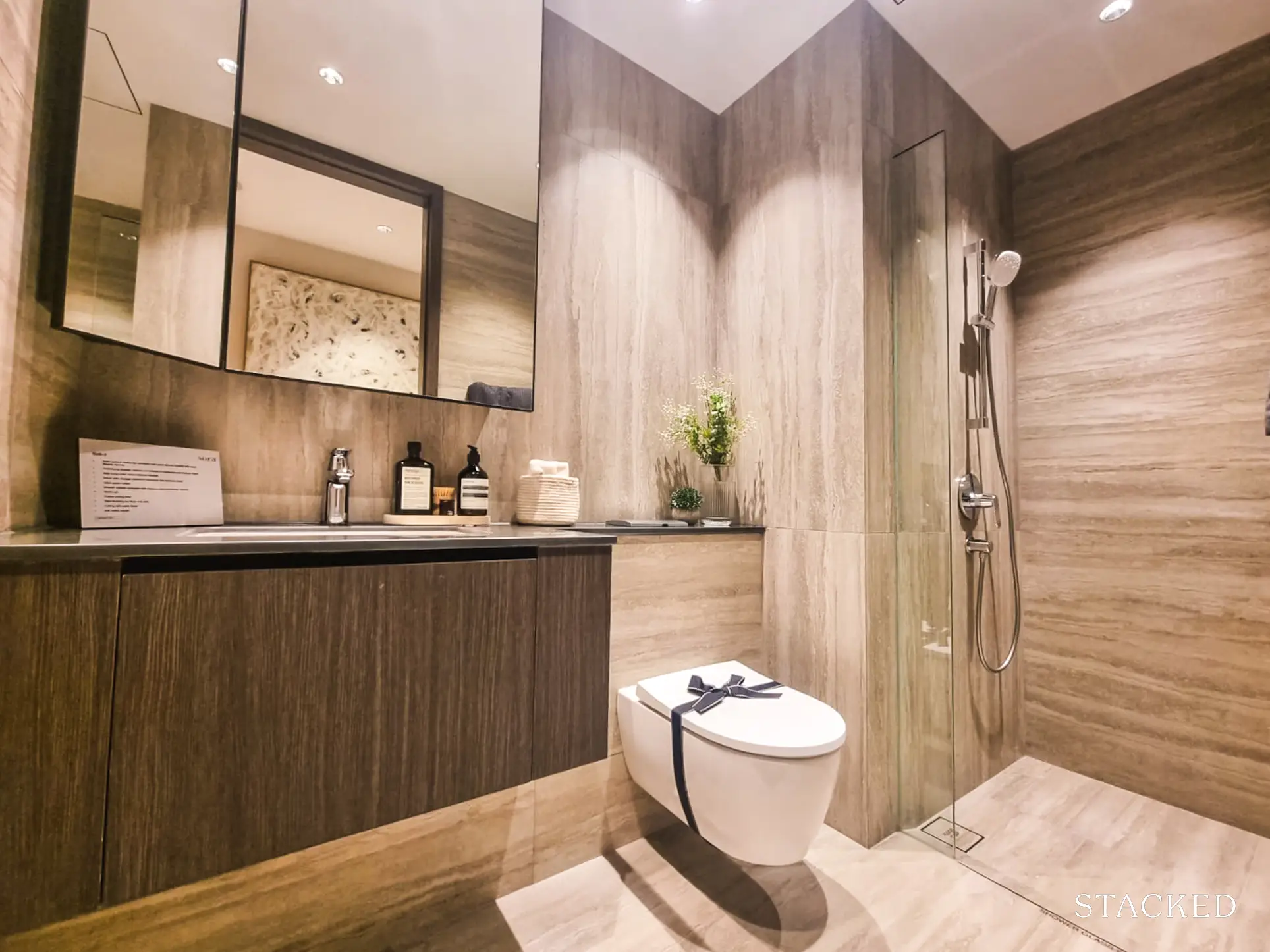
Bath 2 has a similar design and size as the Junior Bath and comes with the same wares and fittings from Duravit, Grohe and Geberit (save for the rain shower).
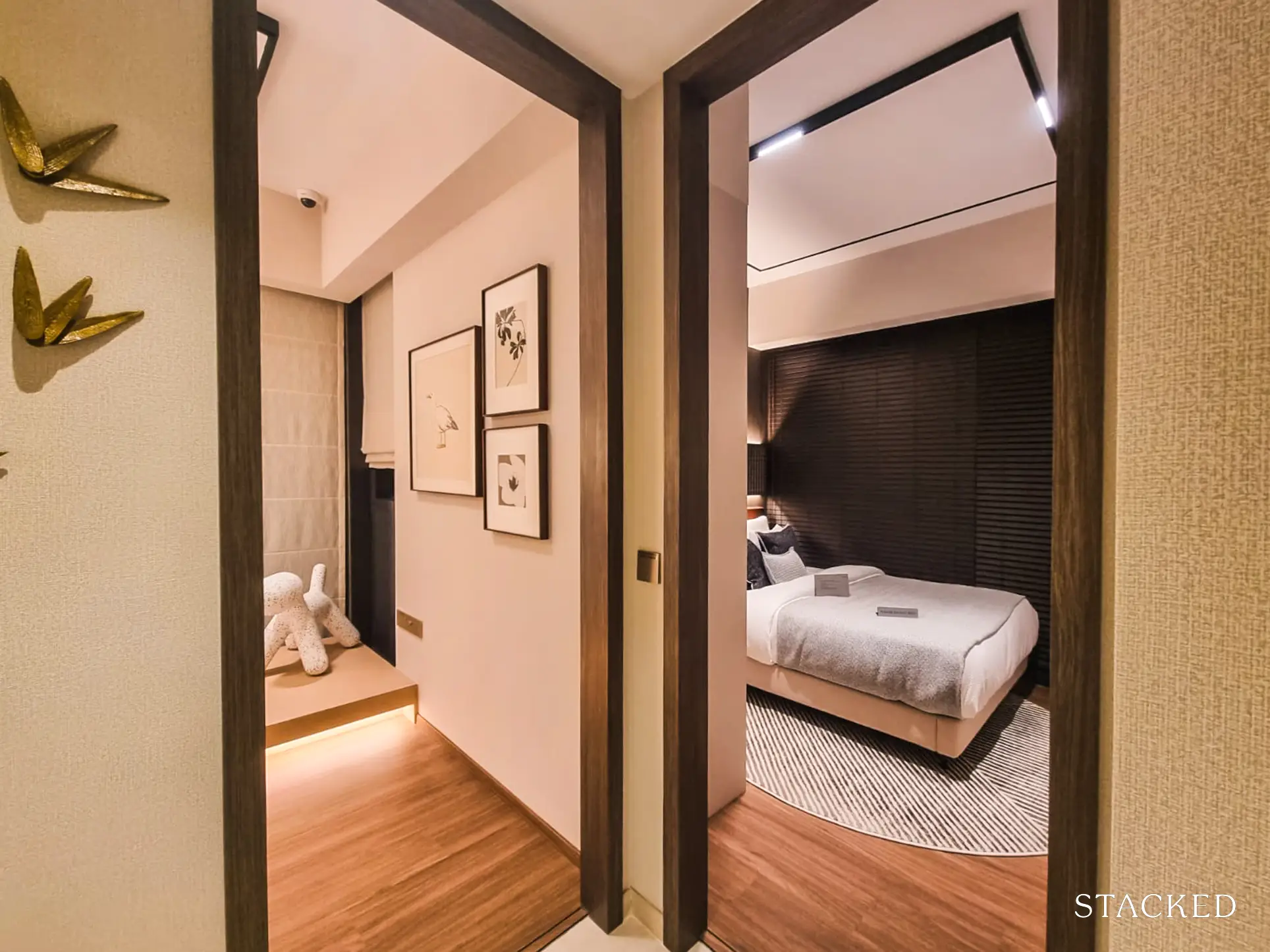
From a layout perspective, if you don’t require all 5 bedrooms, Bedrooms 3 and 4 look like they can be combined to form a large, ensuite bedroom, with one of the bedrooms potentially serving as a walk-in wardrobe or a study. The developers have already done that with Bedroom 2 and the Master Bedroom (more on that later) but you can also do that for the other 2 common bedrooms if you prefer.
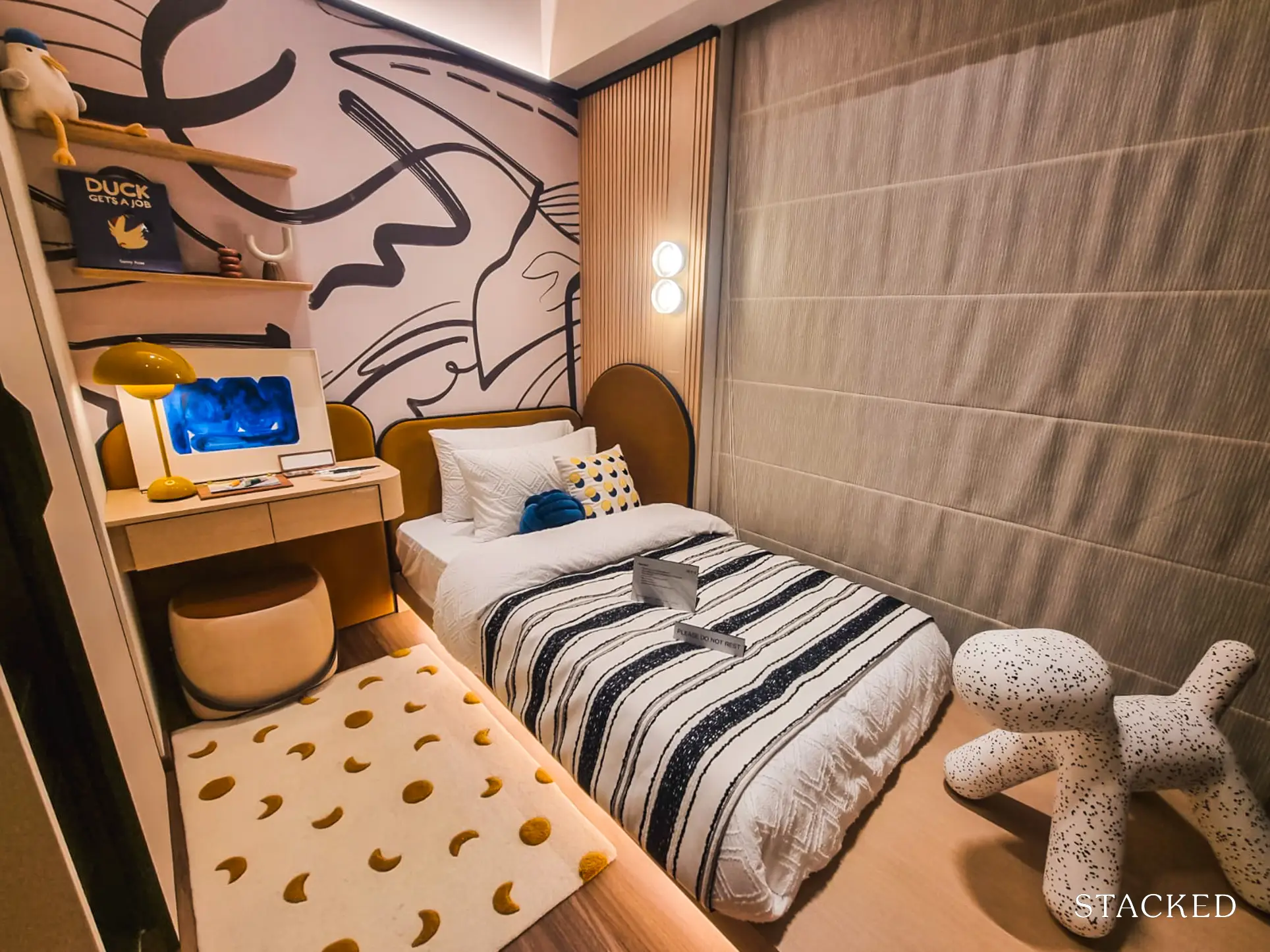
While both bedrooms are regularly shaped, Bedroom 3 is marginally smaller at 8 sqm. While it could still fit a Queen size bed, it would be a squeeze and you’d be better off having a Single instead. That way, you still have a spot for a study table or dresser as the developers have done here. Note that due to the layout of the apartment, Bedroom 3 also has fewer window panes compared to the other rooms, although this would not be a deal breaker for most.
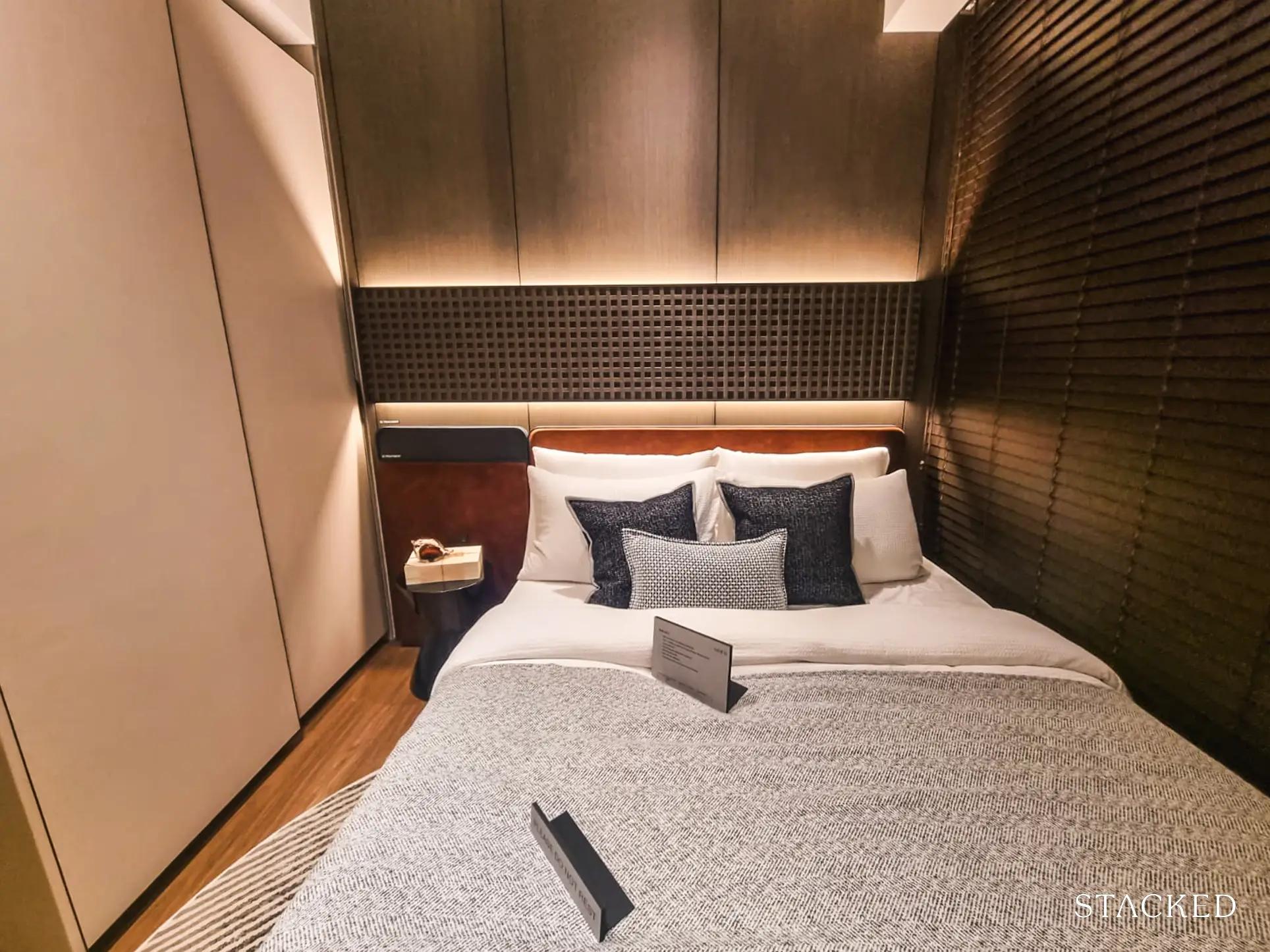
Bedroom 4 on the other hand, measures up at 9 sqm, similar to most of the common bedrooms at Sora. You can have a Queen sized bed and if you lean it to the edge of the windows, you could still have a petite side table without hindering access to the wardrobes.
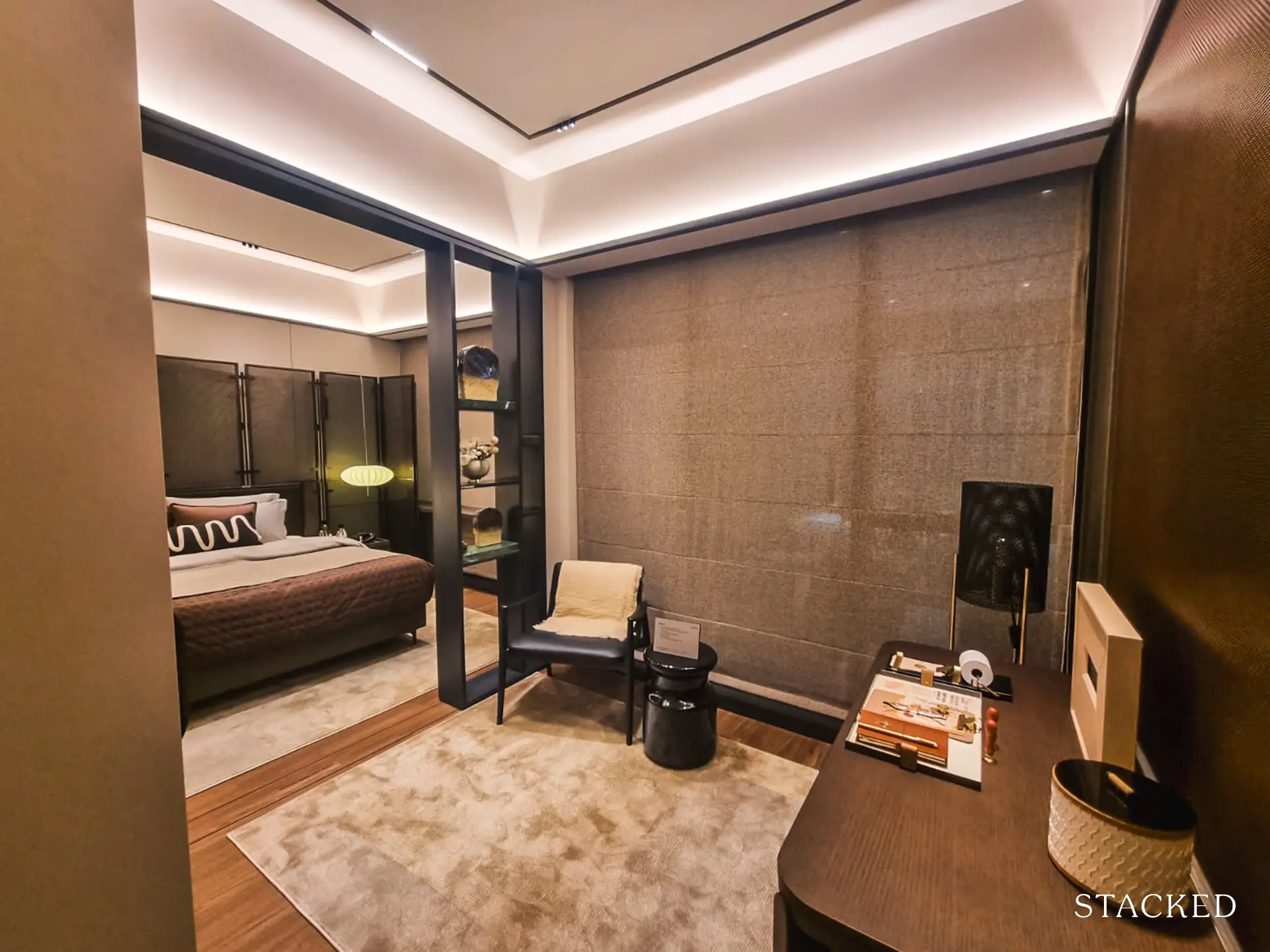
Bedroom 2 is the last common bedroom adjacent to the Master Bedroom. It’s of the same size as Bedroom 4 but here it has been transformed into a Study, with the partition taken down to be combined with the Master Bedroom. This creates a much larger area (obviously) and a possible option unless you need all 5 Bedrooms. Regardless of what you wish to do with this room, it will still come with the standard 2-panel sliding wardrobe.
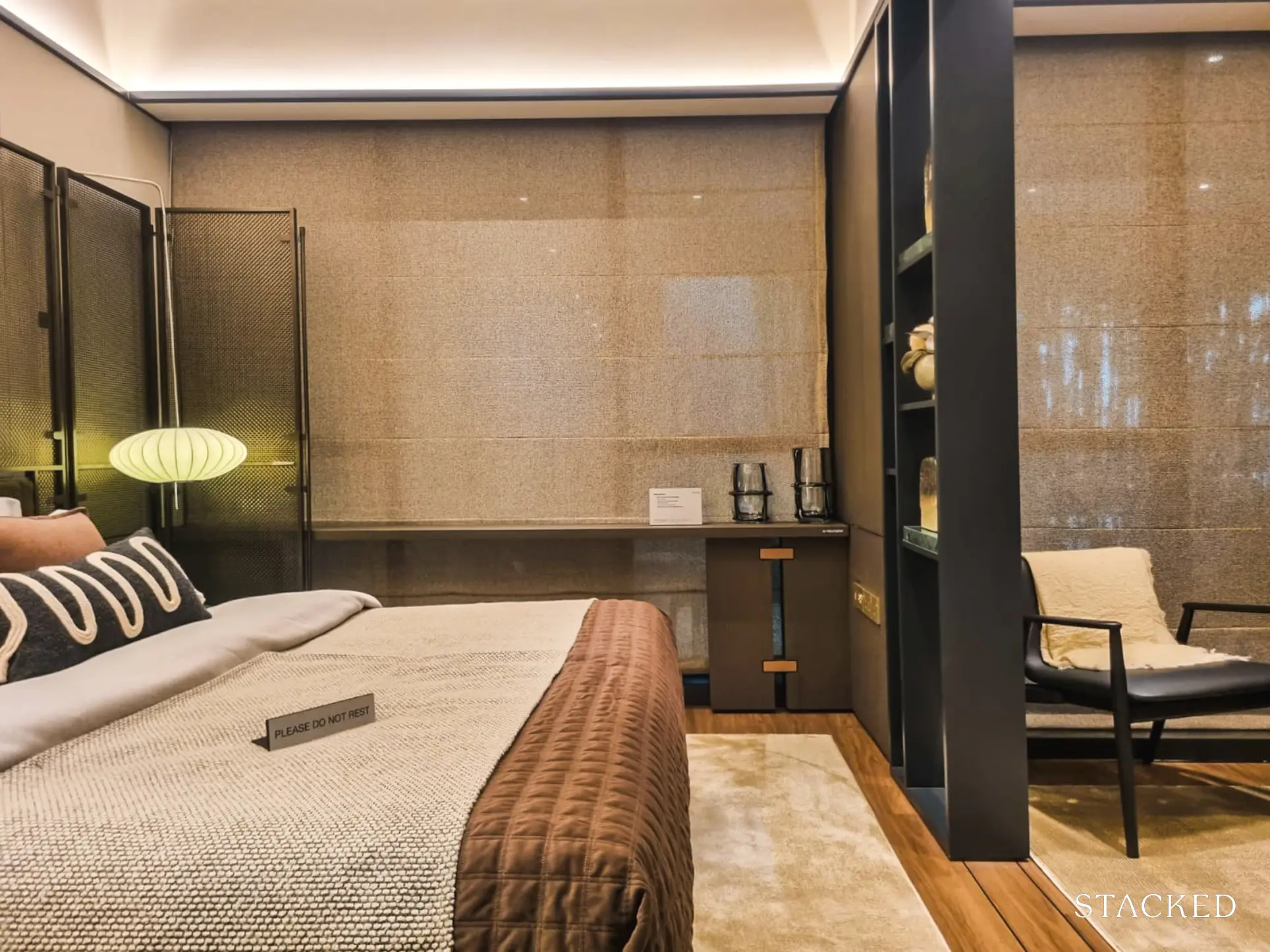
As for the Master Bedroom, it is 18 sqm in size and can easily fit a King bed. After all, this layout is the largest one available at Sora so it’s only right that the occupant gets the grandest room available here. Even with a King sized bed, there’s still a decent amount of walkway around it and for most of the units, the full-length windows will give you great views of Jurong Lake Gardens, especially on the higher floors.
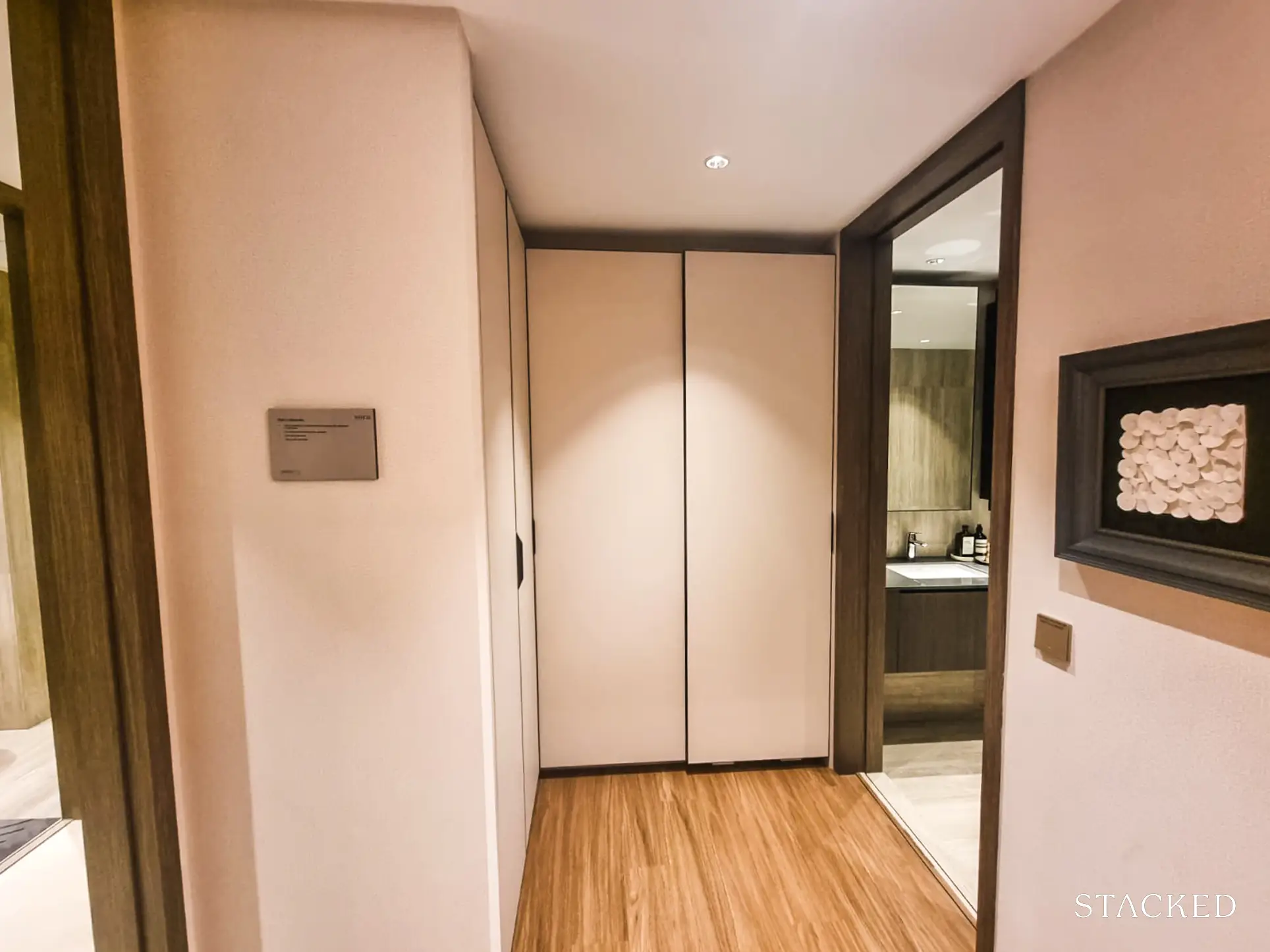
In addition, you also get a 4-panel walk-in wardrobe beside the Master Bath, which is double the space compared to the other bedrooms. If it’s insufficient, combining the bedrooms will give you access to more wardrobe space – giving you more incentive to do so.
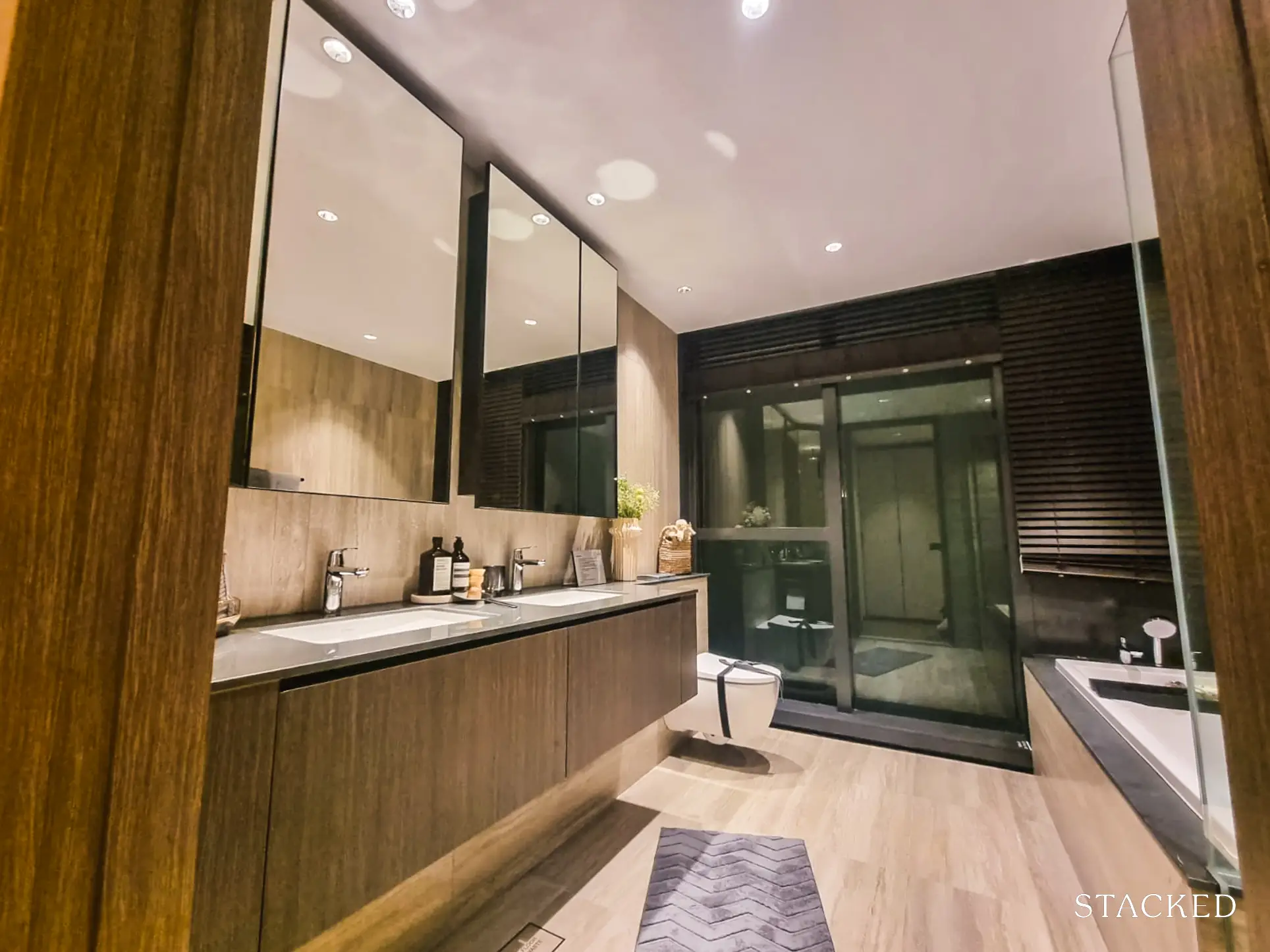
Finally, the Master Bath is more than double in size compared to the common bathrooms, so it is pretty much quite a luxurious space to be in.
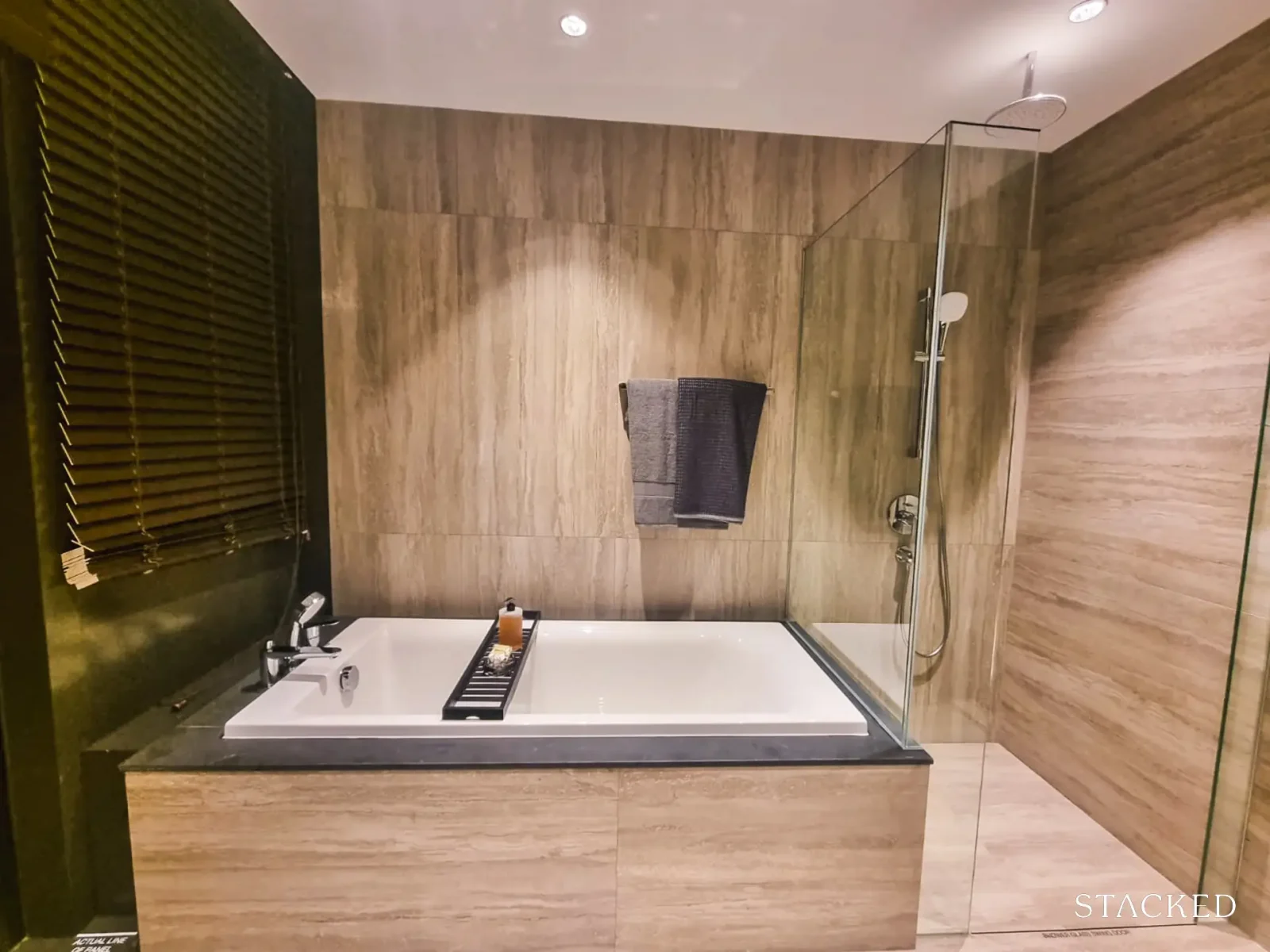
At 9 sqm, you get a bathtub (not commonly seen these days), his and hers sinks, a wall-hung wc and shower mixer as default from the developers. Most of the time, we are concerned about having no windows in our new launches and sometimes, you get a paltry window just to “tick the box”.
Here, you get 3 full panels of it, so there should be no concerns about remnant moisture or even natural light coming in. In fact, you should be reminded to draw your curtains while using the bathroom. I don’t think anyone can have any complaints about this one!
Sora Location Review
Even for those familiar with the Jurong area, the Yuan Ching Road stretch may not immediately appeal to you. I won’t profess to be an expert but I personally find there to be a couple of reasons for that. While Sora is located at the edge of the Jurong Lake Gardens district, which comprises the Japanese Garden and Chinese Garden, one should remember that as with any lake, there are 2 sides to it.
In this case, the “other side” would be the Chinese Gardens MRT area, which I find to be more vibrant. Some of the first few Jurong condos, Ivory Heights and Parc Oasis can be found here, as with the popular Yuhua Village Market and Hawker Centre, Enaq Prata and The Carving Board etc. This side is also closer to the cluster of malls at Jurong East – IMM, Jem and Westgate – all while still enjoying views of Jurong Lake and being largely walkable to Chinese Gardens MRT.
On the other hand, the Yuan Ching Road area is usually viewed as being a little more inaccessible, with condos such as Sora being a good 18-minute walk from the MRT. In this case, having a shuttle bus for the first 2 years after TOP would definitely be helpful as it will take you to Lakeside MRT in 3 minutes (barring any traffic).
The Yuan Ching area is also close to the ‘old school’ industrial area of International Road/Corporation Road and generally lacks amenities. The saving grace is Taman Jurong Food Centre, which also has a market. This is a 9-minute walk away from Sora.
Other amenities close by would be at SuperBowl Jurong, which has a bowling alley (obviously), Sheng Siong Supermarket and a Mcdonald’s. However, this is still a 1 km or 15-minute walk away. The only hope is that with the entire Jurong Lake Gardens rejuvenation, more amenities will come your way nearby.
It’s a different story if you drive, as AYE is less than 3 minutes away. This certainly helps your travel time, as you can see that even places such as Orchard and Raffles Place should take you 20 minutes or less.
Nearest MRT: Lakeside MRT (1.5km, 20 mins walk or 3 mins via shuttle bus)
Public Transport
| Bus Station | Buses Serviced | Distance From Condo (& Est. Walking Time) |
| Opp Blk 115 Stop ID: 21639 | 49, 154, 154B | Doorstep |
| Blk 115 Stop ID: 21631 | 49, 154, 154A | 230m, 3 mins |
Schools
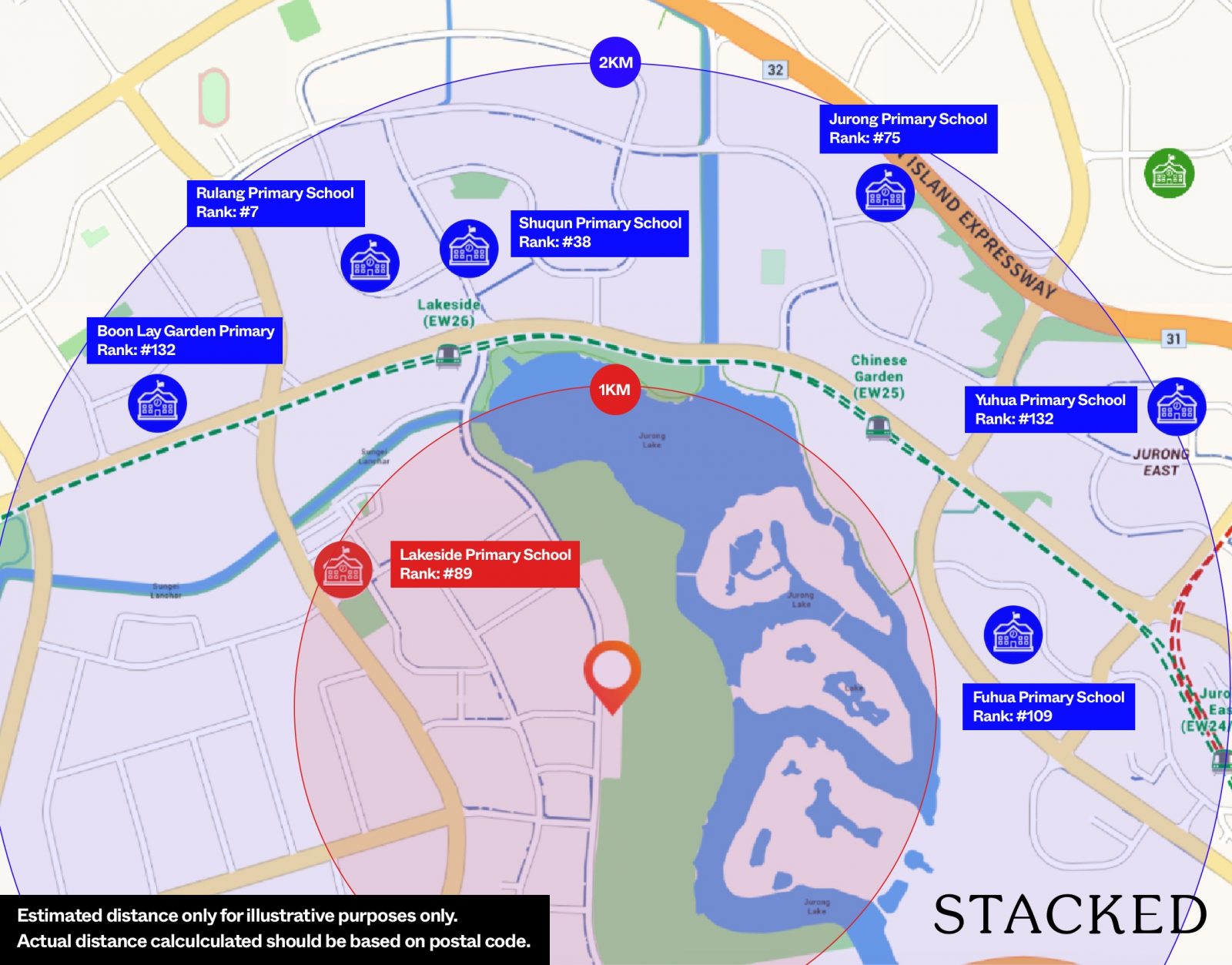
| School | Distance From Condo (& Est. Walking Time) |
| Lakeside Primary School | <1km |
| Rulang Primary School | <2km |
| Fuhan Primary School | <2km |
| Yuhua Primary School | <2km |
| Jurong Primary School | <2km |
| Shuqun Primary School | <2km |
| Canadian International School | 2.2km, 5 mins drive |
Shopping Malls
| Destination | Distance From Condo (& Est. Driving Time) |
| Westgate, IMM, Jem | ~4.5km (8 mins) |
| Jurong Point | 3.3km (8 mins) |
Private Transport
| Key Destinations | Distance From Condo (Fastest Time at Peak Hour [0830] Drive Time) |
| CBD (Raffles Place) | 18.4km, 20 mins |
| Orchard Road | 18.0km, 18 mins |
| Suntec City | 22.1km, 22 mins |
| Changi Airport | 35.5km, 30 mins |
| Tuas Port (By 2040) | 22.7km, 26 mins |
| Paya Lebar Quarters/Airbase (By 2030) | 27.1km, 26 mins |
| Mediapolis (and surroundings) | 10.1km, 12 mins |
| Mapletree Business City | 13.4km, 16 mins |
| Tuas Checkpoint | 12.3km, 12 mins |
| Woodlands Checkpoint | 22.4km, 22 mins |
| Jurong Cluster (JCube) | 4.6km, 6 mins |
| Woodlands Cluster (Causeway Point) | 23.7km, 24 mins |
| HarbourFront Cluster (Vivo City) | 14.8km, 18 mins |
| Punggol Cluster (Waterway Point) | 35.9km, 35 mins |
Immediate Road Exits: 1 – Onto Yuan Ching Road, where a left will take you to AYE in less than 3 minutes
Sora Developer Review
SingHaiyi Group was delisted from the Singapore Exchange in 2022, having previously been named SingXpress Land before being renamed to its current name in 2013 following the majority stake of Gordon Tang and his wife, Celine Tang. SingHaiyi does not have the most developments in town but does boast of several residential developments that have recently TOP-ed including another mega development in Parc Clematis, The Gazania, The Lilium as well as commercial developments such as 9 Penang Road, which now serves as UBS’ Asia-Pacific flagship office.
Chip Eng Seng started life as a local construction company focused on HDB flats before venturing into smaller-scale residential developments. It was only at the turn of the millennium in 2001 that Chip Eng Seng established themselves as a credible local developer, starting with Bishan Loft EC in 2001. After being listed on the Singapore Exchange for a number of years, it was privatised by Celine and Gordon Tang in February 2019. Celine and Gordon are also the owners of SingHaiyi.
Unit Mix
| Unit Type | Size | No. of Units |
| 1 Bedroom + Study | 538 – 678 sq ft | 36 (8%) |
| 2 Bedroom/2 + Study | 646 – 926 sq ft | 198 (45%) |
| 3 Bedroom/3 + Study | 947 – 1,410 sq ft | 170 (39%) |
| 4 Bedroom | 1,528 – 1,776 sq ft | 18 (4%) |
| 5 Bedroom | 1,679 – 1,927 sq ft | 18 (4%) |
Like most developments with a larger number of units, Sora caters to a wide spectrum of buyers in the market. Of course, 2 and 3 Bedroom unit types are the most common here, accounting for some 84% of all units. This spread is in keeping with what we’ve seen at Lakegarden Residences and J’den (although J’den doesn’t have 5 bedders), so there’s no real surprises here.
Sora Stack Analysis
Sora Site Plan
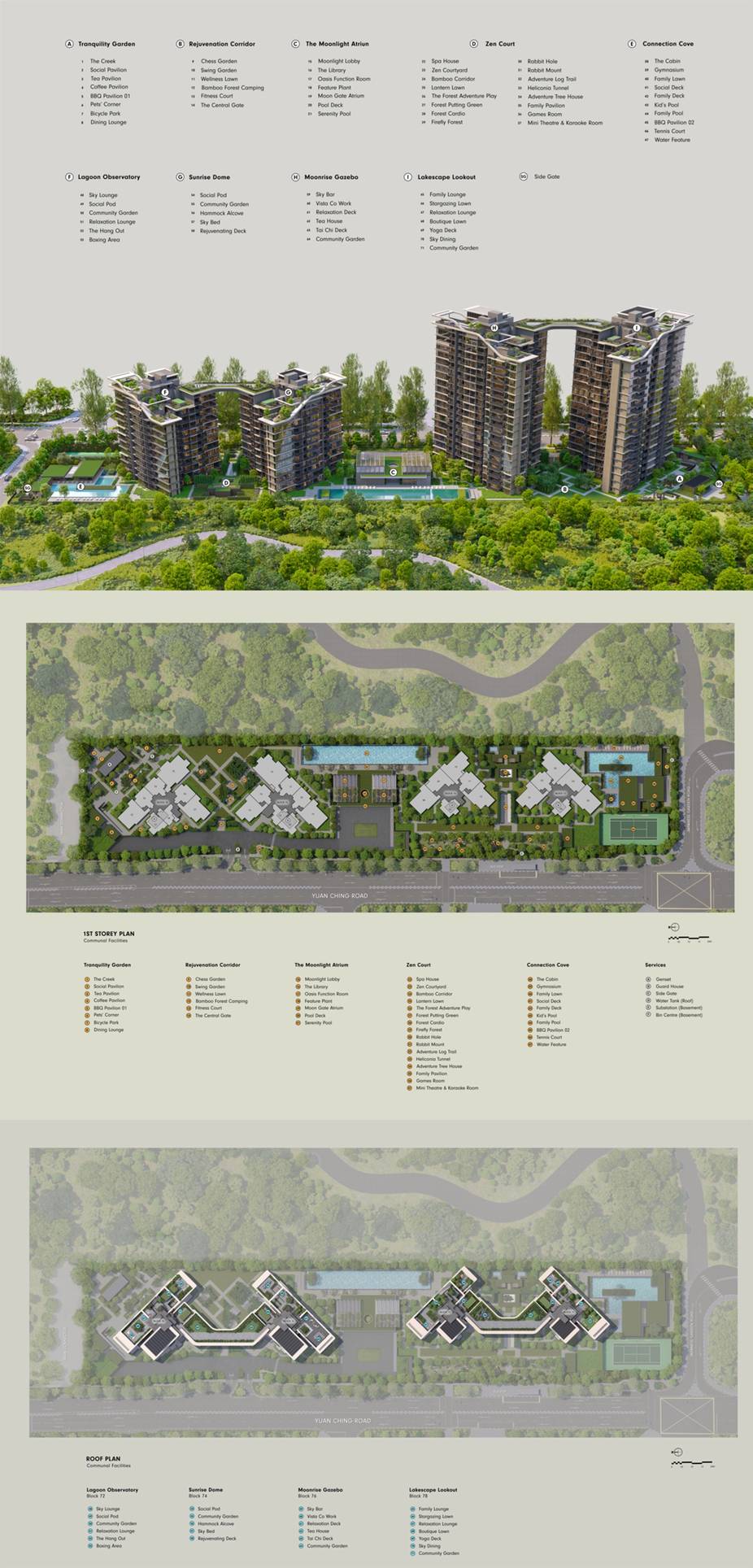
Afternoon Sun
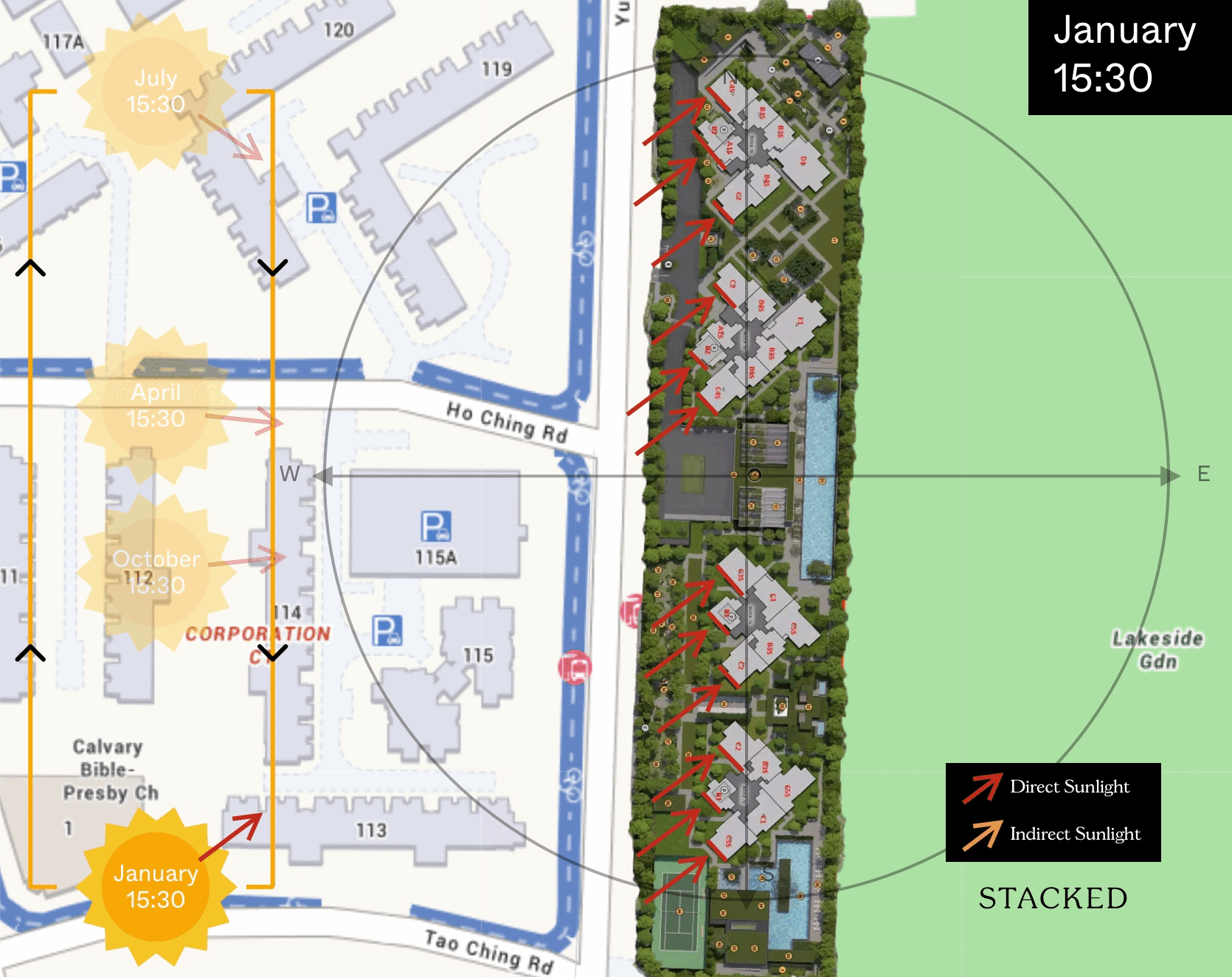
Sora Best stacks
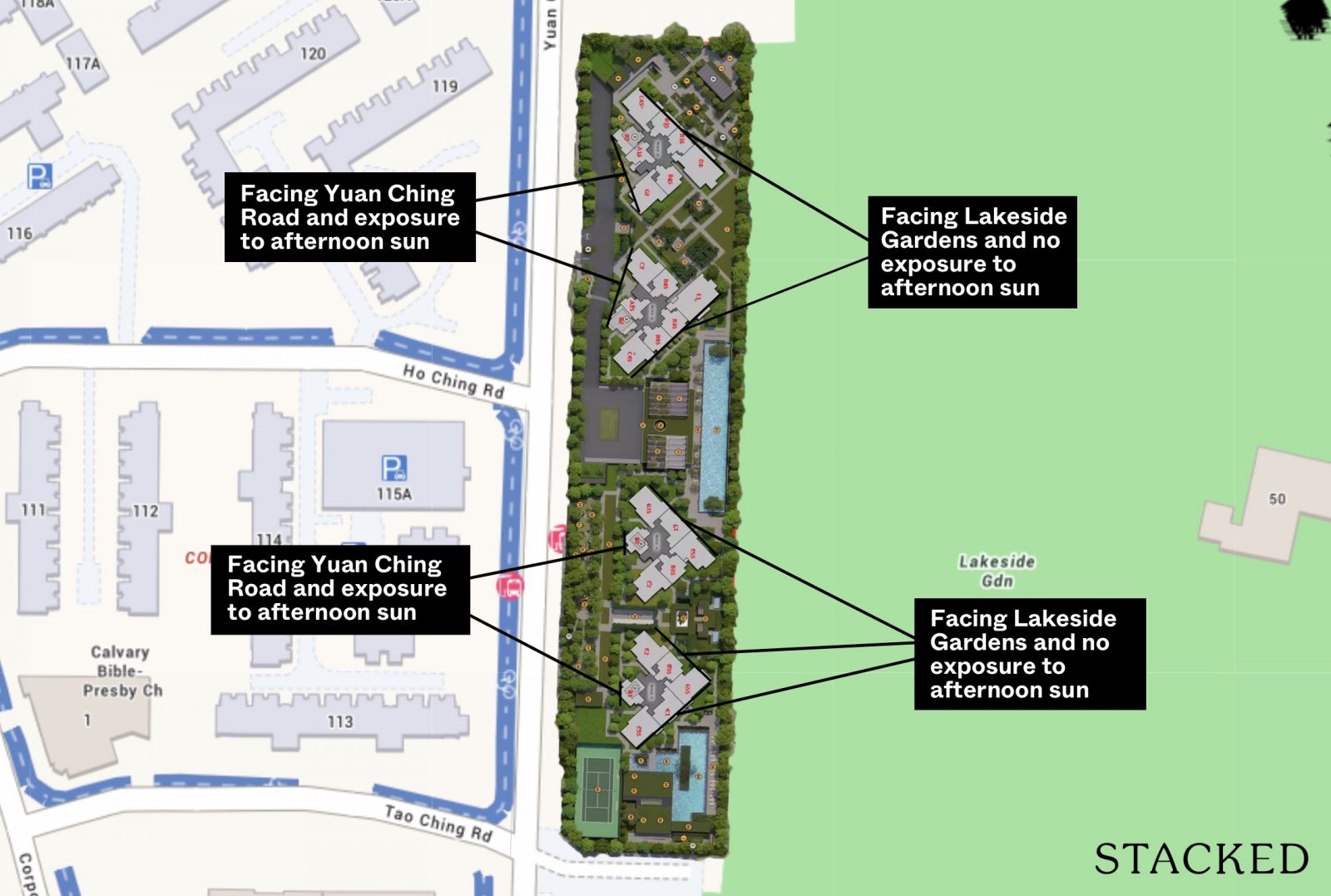
As always, the best stacks are down to which unit type you are actually going for. If you’re considering Sora, especially as an owner-occupier, the views of Jurong Lake Gardens would almost certainly be one of the reasons why you’re considering the development. Well, you’d be glad to know that 78% of units here will get views of the lake, hence you should have plenty of options. Units with the lakescape face either North-East or South-East so you will get some morning sun, but not directly into your unit.
Even if you don’t face Jurong Lake Gardens, you will still enjoy the terracing roof gardens, which will provide you with these panoramic views as well. That said, the views on the other side of Jurong Lake Gardens would be that of the HDB flats, which should be about 40m away. That is a decent distance and there’s also clear segregation as Yuan Ching Road runs through it. Units with this face will also get a bit of afternoon sun, although none will have a direct West facing. They would all be either North-West or South-West facing. Nevertheless, I would expect prices of this facing to be cheaper and undoubtedly be the more reasonable option if budget is a concern.
Sora Pricing Analysis Review
If you are considering Sora, you will undoubtedly compare it against its neighbouring developments. So here is how it stacks up!
| Development | Units | Psf | TOP | Tenure | Price Gap |
| Sora | 440 | $2,175 | 2028 | 99 Years | |
| The Lakegarden Residences | 306 | $2,174 | 2027 | 99 Years | – |
| Lake Life | 546 | $1,387 | 2016 | 99 Years | (36%) |
| Lake Grande | 710 | $1,829 | 2019 | 99 Years | (16%) |
| Lakeville | 696 | $1,657 | 2017 | 99 Years | (24%) |
As mentioned earlier in the introduction, Sora has been acquired at a land cost lower than The Lakegarden Residences. As such, they have been able to take this into account in their pricing. Interestingly, the smallest unit (1 Bedroom + Study) has the lowest psf of $1,850 onwards or just below $1 million, which is virtually unheard of in 2024. Of course, the main reason for that is due to its less attractive facing towards the Yuan Ching HDB flats.
2 Bedroom units (646 sq ft onwards) start from $1.3 million ($2,012 psf), 3 Bedroom units (936 sq ft) from $2 million ($2,136 psf) and 4 Bedroom units (1,528 sq ft) from $3.05 million ($1,996 psf). While the starting psf is very attractive, the developers have shared they still expect prices to average around $2,180 psf.
The price comparison involves developments that I view as being more direct competition which Sora, with the likes of Lakeside Towers and Parc Oasis excluded due to its age.
Chief among its competitors would be The Lakegarden Residences. This means you would have to compare the specific product between the 2 to make a decision. Since they are right beside each other, both have unblocked views of Jurong Lake Gardens and are equally far from the MRT. However, there are subtle differences such as having 80% of land at The Lakegarden Residences dedicated to landscaping and full-height built-in wardrobes as opposed to ¾ height for Sora. Sora also has unique terracing roof gardens that would make it stand out from afar.
The newest development to Sora would be Lake Life, which is also far from Lakeside MRT. On average, Sora is 36% more expensive than Lake Life from a psf standpoint and viewed from this perspective, Sora and The Lakegarden Residences are slightly pricey. However, we should bear in mind that firstly, Lake Life is an EC, where it was launched at a lower price (averaged $857 psf in 2014) and it came at a time when inflation was less rife and the hype in Jurong was less heated. Lake Life also has units which get views of Jurong Lake Gardens, but due to the layout of the site, most units will not get unblocked views of the lake.
As for Lake Grande and Lakeville, these are developments that are closer to Lakeside MRT and the prices are clearly reflecting this. Despite being 10 years older than Sora, it is only between 16% to 24% cheaper than Sora. If you view these developments as direct competitors to Sora, Sora would be seen as a reasonable price point. How you see it depends on perspective as some will point out that the 2 developments are within walking distance of Lakeside MRT. No one would ever say that Sora is close to the MRT station but while Lake Grande and Lakeville are half that distance, they are still a 9-minute walk away. Which is not exactly convenient either, in my opinion. What’s helpful at Sora is the shuttle bus service to Lakeside MRT (a 3-minute ride if there isn’t a jam) which would be much appreciated, as long as the frequency makes sense. Hence, how you view this comparison is then pretty subjective (age, time, mobility etc).
In any case, this is just a rough overview. For the full pricing review, look out for it soon on Stacked!
Sora Appreciation Analysis
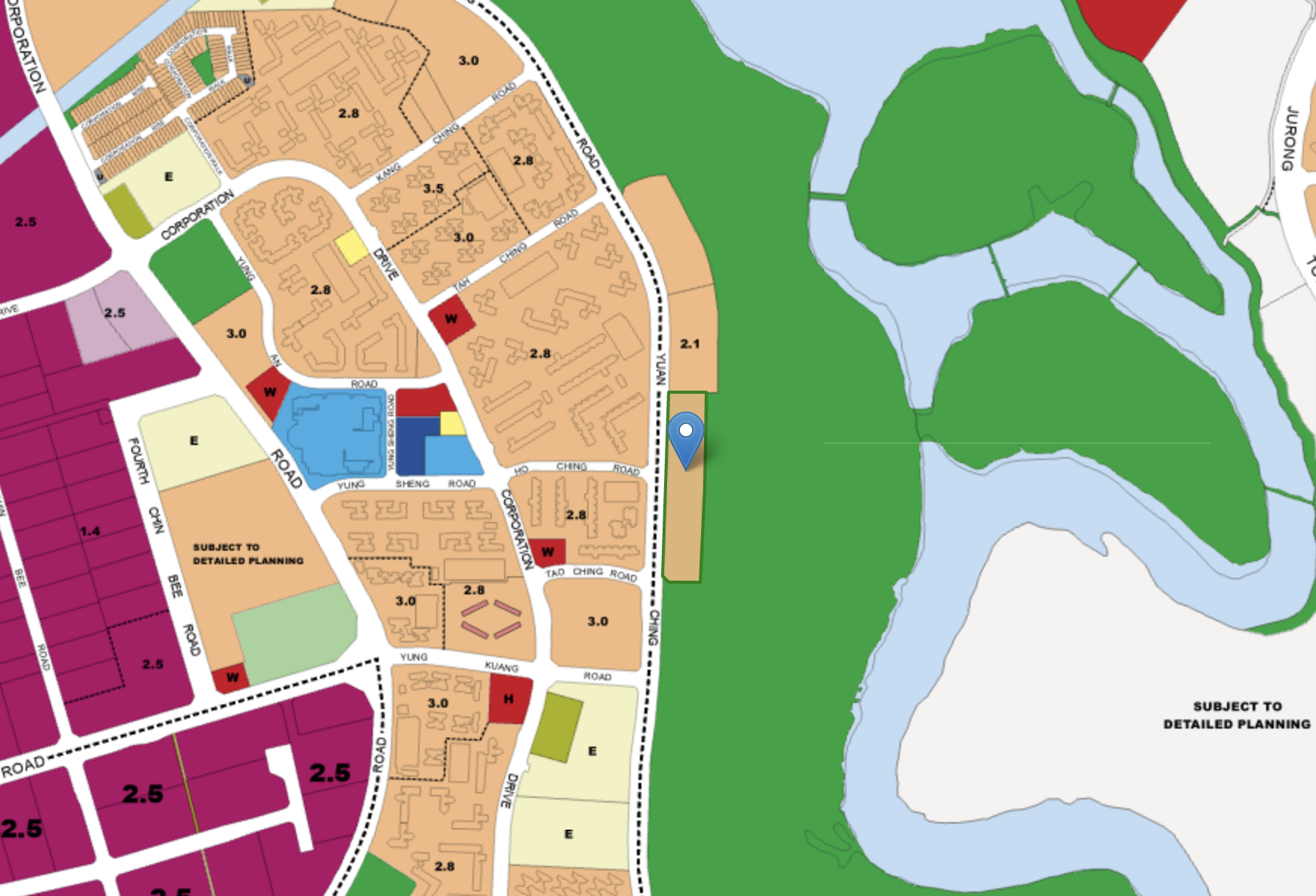
- Jurong Lake District (JLD) Transformation
According to the URA Masterplan, the 360-hectare JLD will be “the largest mixed-use business district outside the city centre, with quality offices, housing, amenities and abundant green spaces”.
This plan takes advantage of its proximity to Singapore’s first 2 universities – NUS and NTU and the ready talent pool through its 1 million residents in Jurong. Beyond that, the 4 MRT lines that will serve the area by 2035 will also help residents, workers and visitors have better accessibility across the rest of Singapore.
Beyond jobs, liveability will also be enhanced in URA’s plans. There will be 100 hectares of park and greenery, and a 70-hectare lake with 17 kilometres of active waterfront. The existing Chinese and Japanese Gardens will also be redeveloped, as with the Singapore Science Centre. Plans are also in place for a large-scale tourist development adjacent to Chinese Garden MRT, which itself is set to complete its revamp by 2024. That said, this will be built progressively and it will be at least 5-10 years before they come to fruition.
- Jurong Innovation District (JID)
Not too far away, the JID aspires to be an “industrial district for advanced manufacturing, supporting an ecosystem of manufacturers, technology providers, researchers and education institutions with Nanyang Technological University nearby.” Overall, this will be planned and managed by JTC and currently comprises 5 precincts across Talent & Training, Research & Development, Technology Providers and Factories of the Future. It already includes MNCs such as Hyundai Motor, Shimano, Siemens, Konica Minolta and A* Research.
- Singapore-KL High Speed Rail (On Hold)
First conceived in 2013 under the previous Malaysian leadership of Najib Razak, and slated for completion in 2026, the HSR has gone through various stages of hope and disappointment in the years after. The proposed 90-minute HSR commute from Singapore to KL represented potential for commerce and travel with Singapore’s station slated to be at Jurong East. Raffles Country Club and Jurong Country Club were acquired by the Singapore government in anticipation of this, as we made concrete plans to go ahead with this ambitious project. Finally, in January 2021, after several postponements, Malaysia announced the discontinuation of the HSR project. There have been talks about reviving this project from the Malaysian perspective in February 2024, but government funding seems to be the missing piece. I am hopeful that this will be revived someday, given the economic benefits this may bring to both sides but until that day comes, we can only wait in anticipation.
What we like
- Unique terraced roof gardens with 78% of units getting views of Jurong Lake Gardens
- Nestled in the heart of the Jurong Lake District transformation
- One of the lowest-priced new launches in 2024 from $1,850 psf
What we don’t like
- –Distance from MRT station
- –Lack of daily amenities close by for now
Our Take
As with most new launch condos, trying to cram my concluding thoughts into a few paragraphs at the end is always the most difficult thing to do. Buying a property in Singapore is such a complex decision, and what is appealing to some, may not be appealing to others. When you really get into the thick of it, trying to balance consumer preferences, threats of cooling measures, pricing, surrounding competition, and building regulations on top of it all – the nuances of the job of a developer aren’t easy at all.
And so while the last few years during Covid may have distorted how people view new launches in Singapore, the truth is that selling out on the first day isn’t supposed to be the norm, and neither should it be used as a yardstick of how good/bad a development is.
I guess my point is that the slower sales of Lakegarden Residences are probably more down to their pricing, than anything. And given the current infrastructure, it is a tougher location to sell at the moment, and the promise of JLD is still just a promise. Still, it’s hard to overlook the fact that two prominent developers have decided to bite at a collective sale for the two old projects here, even at a time when GLS land is plentiful.
This is basically a project where you have to be at peace with the immediate location, and content at staying and holding for a longer period. The gripes are easy to see, with the main issue being an 18-minute walk from Lakeside MRT.
That said, this is a case where being the second to launch has its advantages. And this is where the strategy of pricing comes in. Having acquired the land for cheaper, the developers have more flexibility in pricing – starting from just under $1 million, expect the cheapest priced units to be grabbed up on day 1 given the attractiveness of the Jurong story. Of course, based on the indicative prices, we know that the average psf will likely be above $2,100, but this would still put it as one of the more affordable ones in the new launch market today.
So yes, we all know that Sora plays to the theme of Jurong Lake District’s significant transformation to come in the years ahead. No one doubts that the extent of the construction would be a game changer to the area, although it will also bring about plenty of construction noise (and dust) in the process. This transformation will only be further enhanced if the High Speed Rail project between Singapore and Malaysia resumes, with Jurong standing to be a key beneficiary of that enhanced connectivity.
Overall, it is a largely positive macro outlook for Sora, and as the saying goes, a rising tide lifts all boats, so the hope is that the Jurong transformation will bring about a more desirable lifestyle and hopefully, some price appreciation in the years to come.
What this means for you
You might like Sora if you:
-
Enjoy lake views from your unit
With 78% of units getting views of Jurong Lake Gardens, purchasing one with views is not going to be difficult at Sora
One of the first movers in the Jurong transformationJ’den, The Lakegarden Residences and now, Sora. The list goes on and with its neighbouring Lakeside Towers pushing for an enbloc since 2023, it won’t be surprising if we continue to see a spate of new launches looking to leverage on the transformation of the area
Have a budgetWhile still viewed as unaffordable to some, Sora prices start from just $1,850 psf and will be one of the cheaper new condo launches, with neighbouring J’den already hitting a high of $2,824 psf
You may not like Sora if you:
-
Prefer to be within walking distance to the MRT
in 2023, 7 in 10 households are within a 10-minute walk to an MRT station and to be on the wrong side of this statistic, especially as a new launch development, may be tricky as you look to offload in the future
Feel that the transformation may take years
transformation takes time and it will take years before the Jurong Lake District is fully developed. While Sora only TOPs in 2028, there may still be several years before a significant upside can be realised
End of Review
At Stacked, we like to look beyond the headlines and surface-level numbers, and focus on how things play out in the real world.
If you’d like to discuss how this applies to your own circumstances, you can reach out for a one-to-one consultation here.
And if you simply have a question or want to share a thought, feel free to write to us at stories@stackedhomes.com — we read every message.
Our Verdict
80%
Overall Rating
Sora is the latest launch in the Jurong area, taking full advantage of the excitement around its widely anticipated transformation. The Jurong Lake District transformation will bring about new homes, offices and economy which are expected to further rejuvenate the already vibrant area. With 78% of units fronting the lake, a wide choice of layouts, roof gardens for all residents, and prices starting below $1 million or $1,850 psf, will these be sufficient to woo buyers into purchasing a unit here?
Join our Telegram group for instant notifications
Join Now










































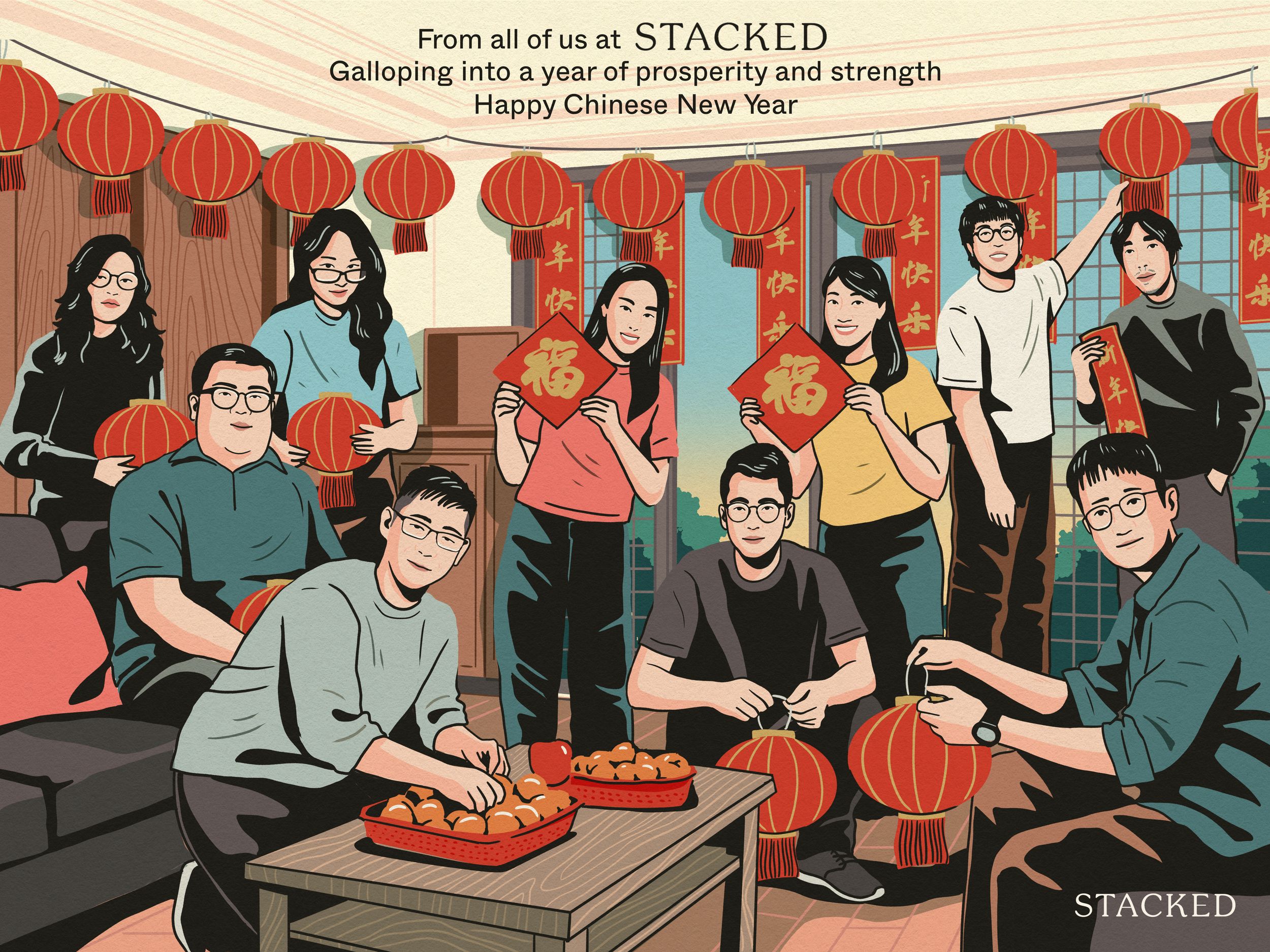
3 Comments
Thank you. very well written with a lot of details. specially, sun directions were helpful(not many places show such info)!
Sora Condo looks like a fantastic new addition to Singapore’s property scene. Its contemporary design, excellent location, and array of premium amenities make it a standout choice for homebuyers and investors. The emphasis on sustainability and modern living is also a huge plus. It will be interesting to see how this project performs in the market. Looking forward to more updates on unit pricing and availability!