All reviews on Stacked are editorially independent. Developers can advertise with us, but
cannot
pay
for,
edit, or preview our reviews.
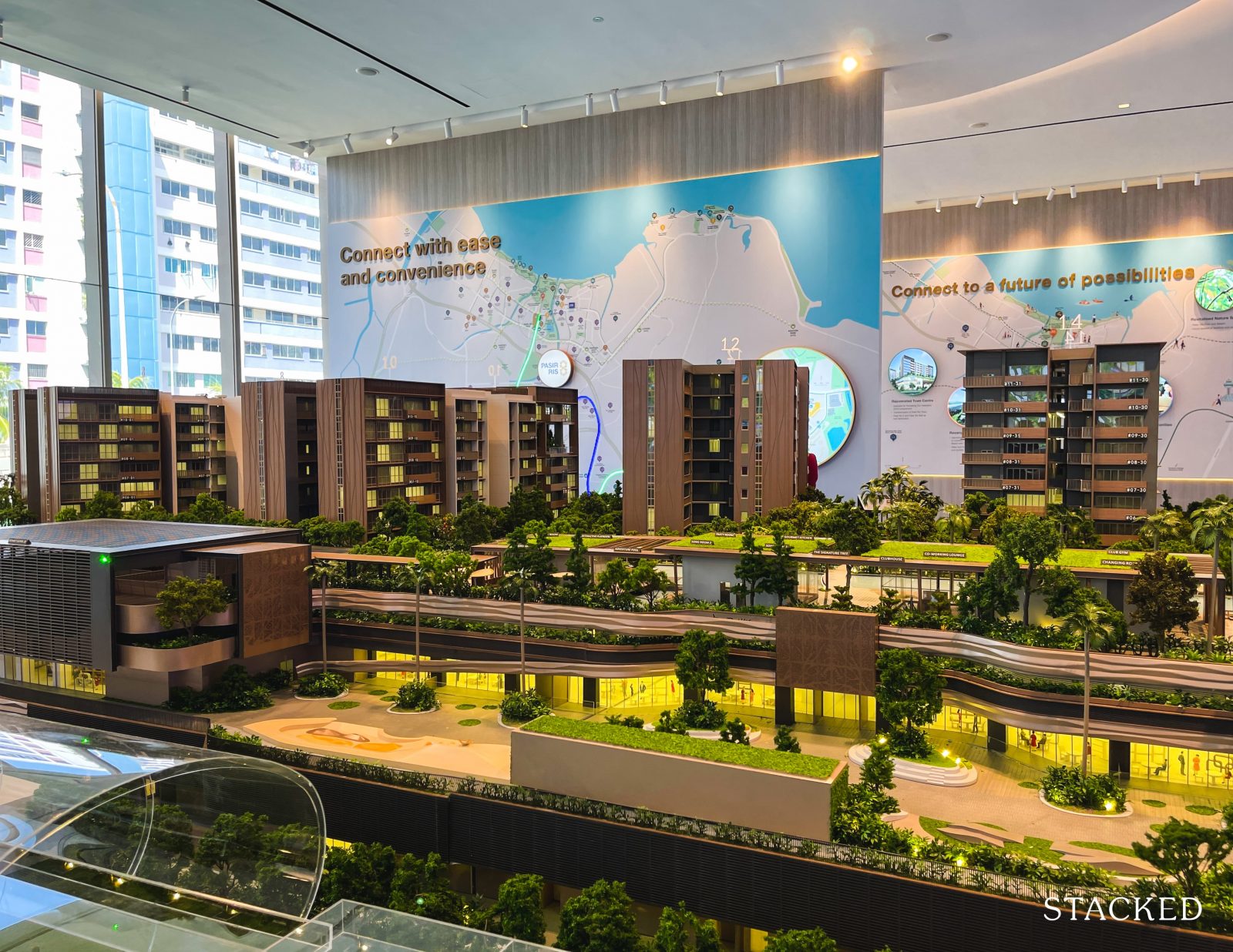
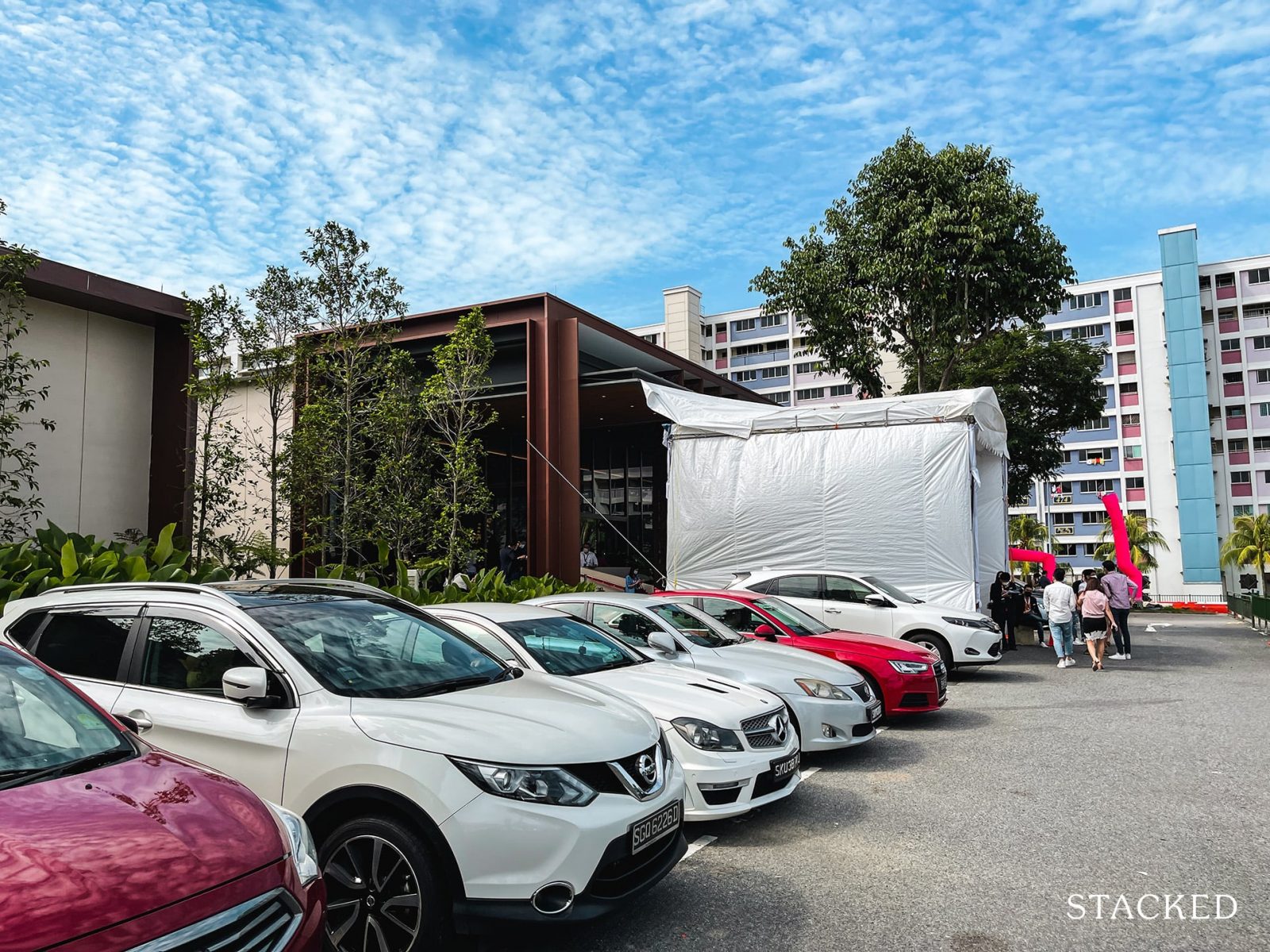
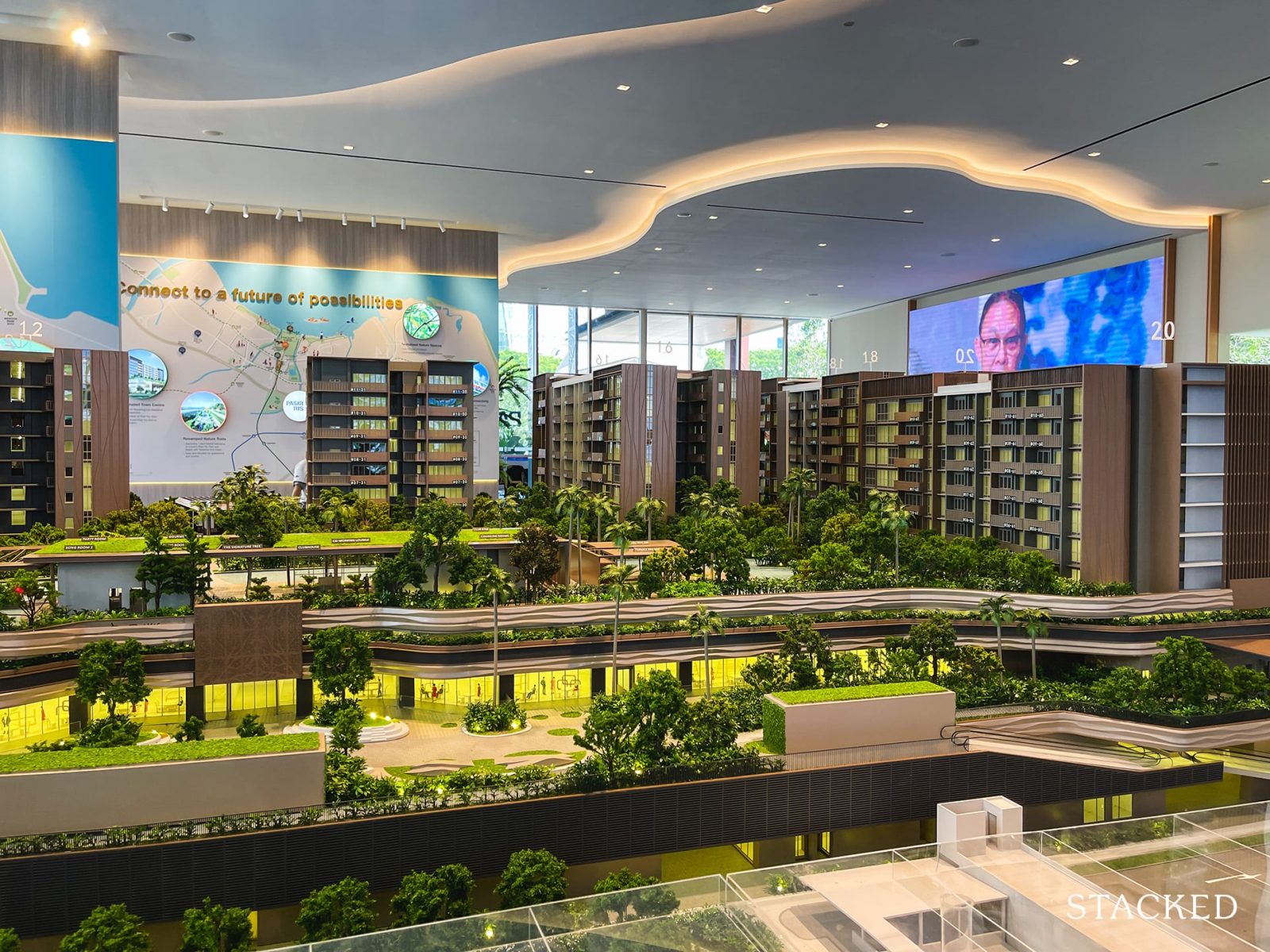
New Launch Condo Reviews
Pasir Ris 8 Review: Rare Integrated Development In The East With Bigger Units
July 19, 2021 47 min read
| Project: | Pasir Ris 8 |
|---|---|
| District: | 18 |
| Address: | 8-20 Pasir Ris Drive 8 |
| Tenure: | 99 Years from July 2021 |
| No. of Units: | 487 |
| Site Area: | 408,919 sqft |
| Developer: | Allgreen Properties and Kerry Properties |
| TOP: | 2025 |
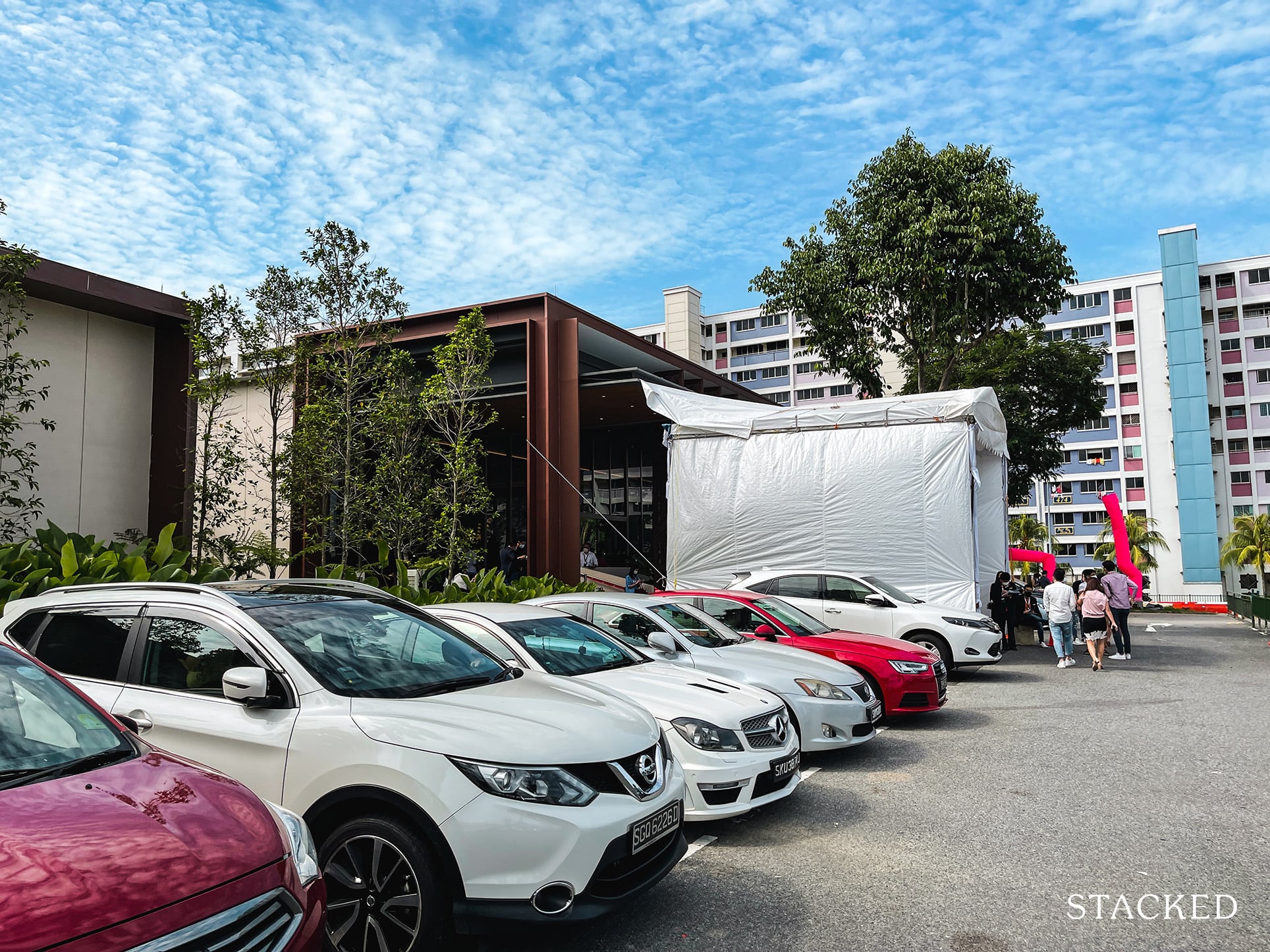
If you ever wanted to get the most frank on the ground sentiment, you might agree with me when I say that our friendly taxi drivers could be some of the best sources of them. And so as I hopped onto the cab heading to the showflat (was running late!), the curious cabbie asked me where I was headed to and as a follow-up question, how much the units cost.
Suffice to say, his reaction shocked me.
When I shared that I expect prices to average $1,700 PSF for smaller units, he exclaimed, “that’s quite okay what” and that he would buy a unit each for his children if he struck TOTO that night.
Perhaps this was a primer for the actual consumer sentiment, and a good explanation as to why the showflat was thronged with people (as much as it could possibly be, within Covid restrictions of course).
If you didn’t already know, integrated developments cost you a significant premium. Judging by the sales of the past few new launches above, there are buyers who are comfortable with the premium in exchange for convenience and plentiful amenities at your doorstep.
On the other hand, there are those who lament the lack of privacy and noise that comes with integrated developments, especially when the existing Pasir Ris MRT on the East-West Line is overground, adding further noise pollution for residents. I expect prices of Pasir Ris 8 to start north of $1,700 PSF for most units, in line with its OCR integrated development peers such as Sengkang Grand Residences.
Do note, however, that there are mixed developments and then there are integrated developments. The key difference between the 2 is that while both have residential and commercial components, the latter also includes other public infrastructure facilities such as an MRT station and/or a bus interchange, hawker centre, town plaza etc. We gave a rundown on the 14 existing Integrated Developments back in 2019, although as Pasir Ris 8 has shown, the list is expected to grow over the coming years.
Pasir Ris 8 belongs to that rare breed of integrated developments, which make up less than 2% of Singapore’s current condo population based on our estimates. That rarity is set to diminish gradually, with 5 projects yet to TOP in the coming years – we covered 4 of them in detail, namely Pasir Ris 8 (this article), Sengkang Grand Residences, Midtown Bay, and Midtown Modern with the final one being Woodleigh Residences.
For a little more background, Pasir Ris 8 is a white site co-developed by Phoenix Residential Pte Ltd and Phoenix Commercial Pte Ltd and is wholly owned by Allgreen Properties and Kerry Properties. The site was clinched back in 2019 for $700 mil ($684 PSF) on a GFA of 1.02mil sqft. This development will integrate the upcoming Cross Island Line, air-conditioned bus interchange, retail mall component (twice the size of White Sands), polyclinic, town plaza, and access to the nearby hawker centre and Pasir Ris town park. It’s definitely a big deal that is set to add a lot more to Pasir Ris – even if you don’t buy a unit here itself.
Before jumping too quickly to a conclusion, let’s dive deeper into what Pasir Ris 8 has to offer!
Many readers write in because they're unsure what to do next, and don't know who to trust.
If this sounds familiar, we offer structured 1-to-1 consultations where we walk through your finances, goals, and market options objectively.
No obligation. Just clarity.
Learn more here.
Pasir Ris 8 Insider Tour
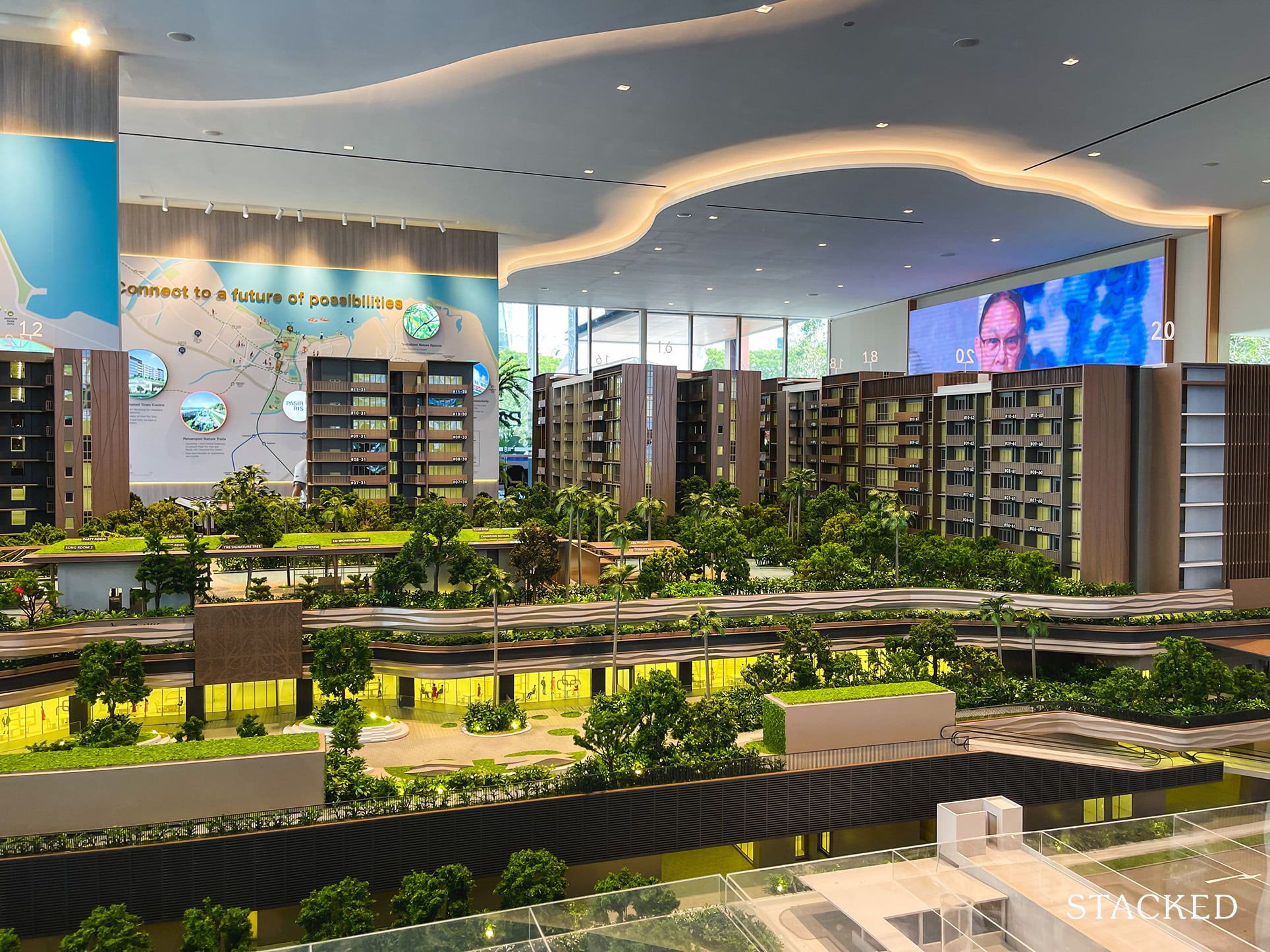
Let’s jump straight into the “extras” which Pasir Ris 8 offers as an integrated development. These contribute to the premium between Pasir Ris 8 and the resale projects (see our Price Review section below for a more detailed comparison).
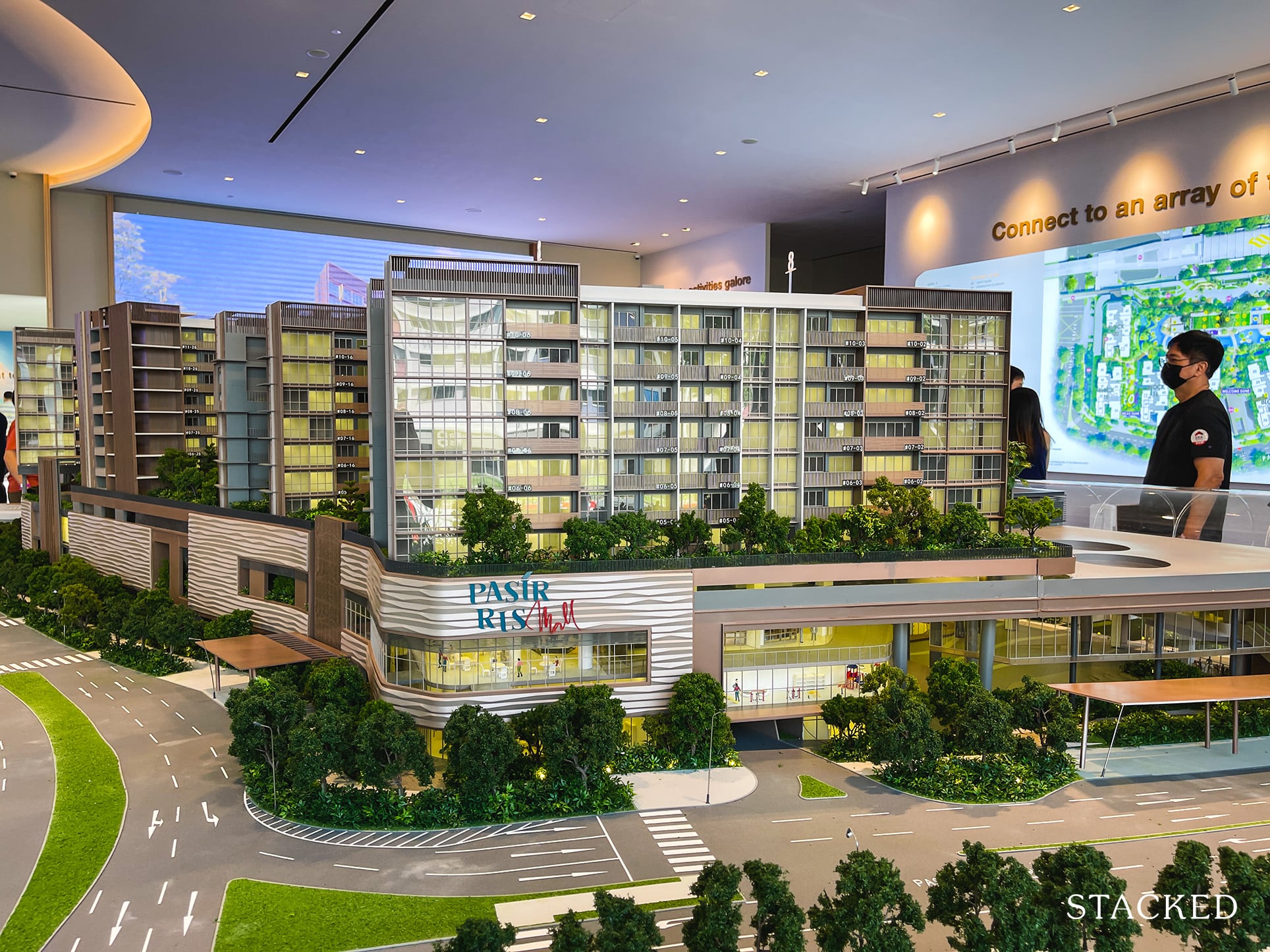
First up, the retail component. If you have been staying in or near Pasir Ris for some time, you will know that White Sands Shopping Mall is the first and only mall serving the entire area since 1996 (most guys would know this too if they’ve gone to the army). At best, it’s cosy, at worst it’s tiny for 150,000 residents here. Instead, many flock to the 3 huge malls that the nearby Tampines town offers.
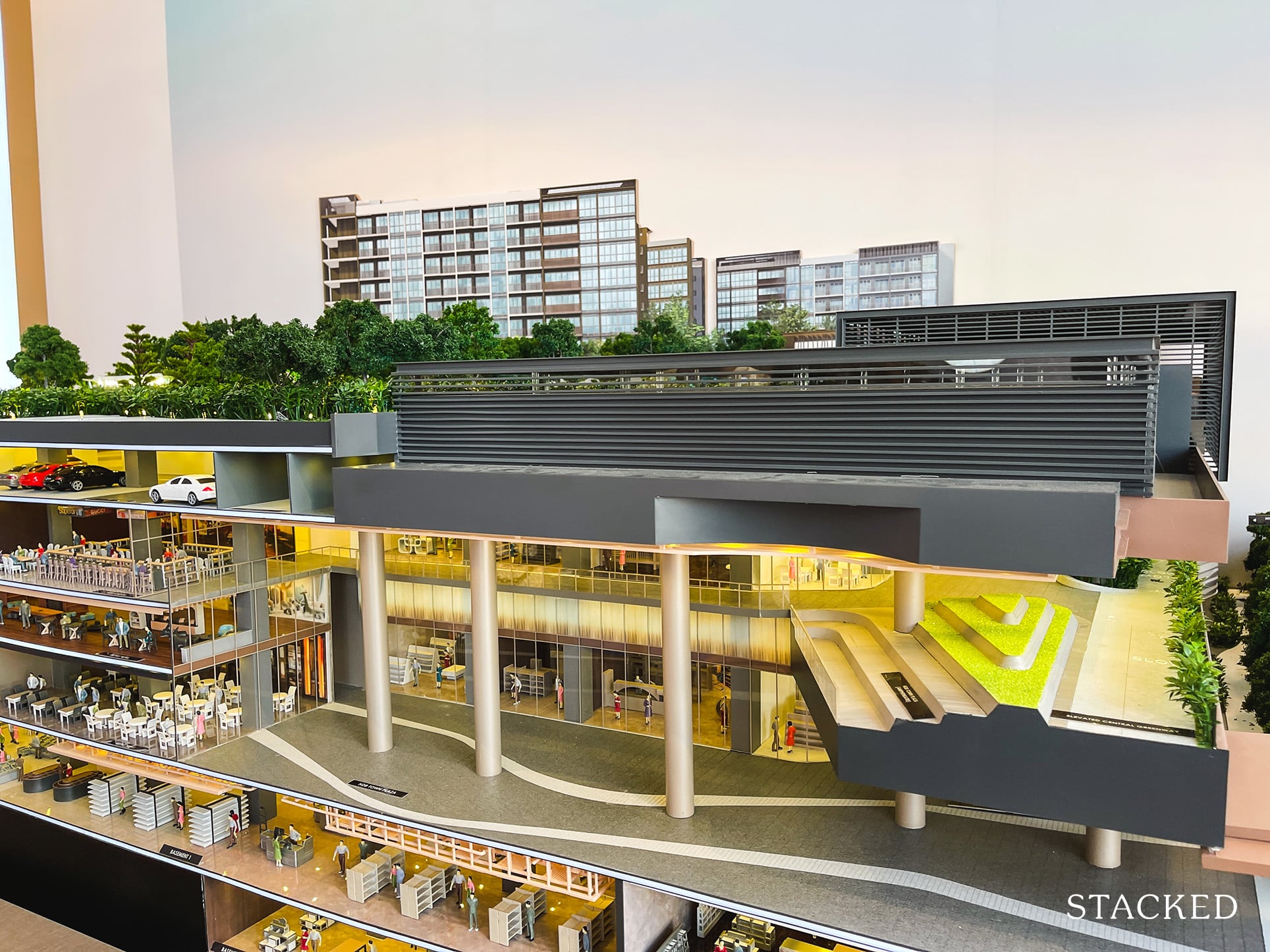
Alas, that is set to change with the mall that will be built below the residential units here. The new Pasir Ris Mall (name pending approval) will span 4 floors from B2 to L2 and cover almost 375,000 sqft of net lettable space with ~170 shops. For context, this will be more than double that of the existing White Sands Shopping Mall and even bigger than Tampines Mall. The retail scene here is rather dull right now so I’m quite excited for the new lease of life that Pasir Ris Mall is set to bring about to this neighbourhood.
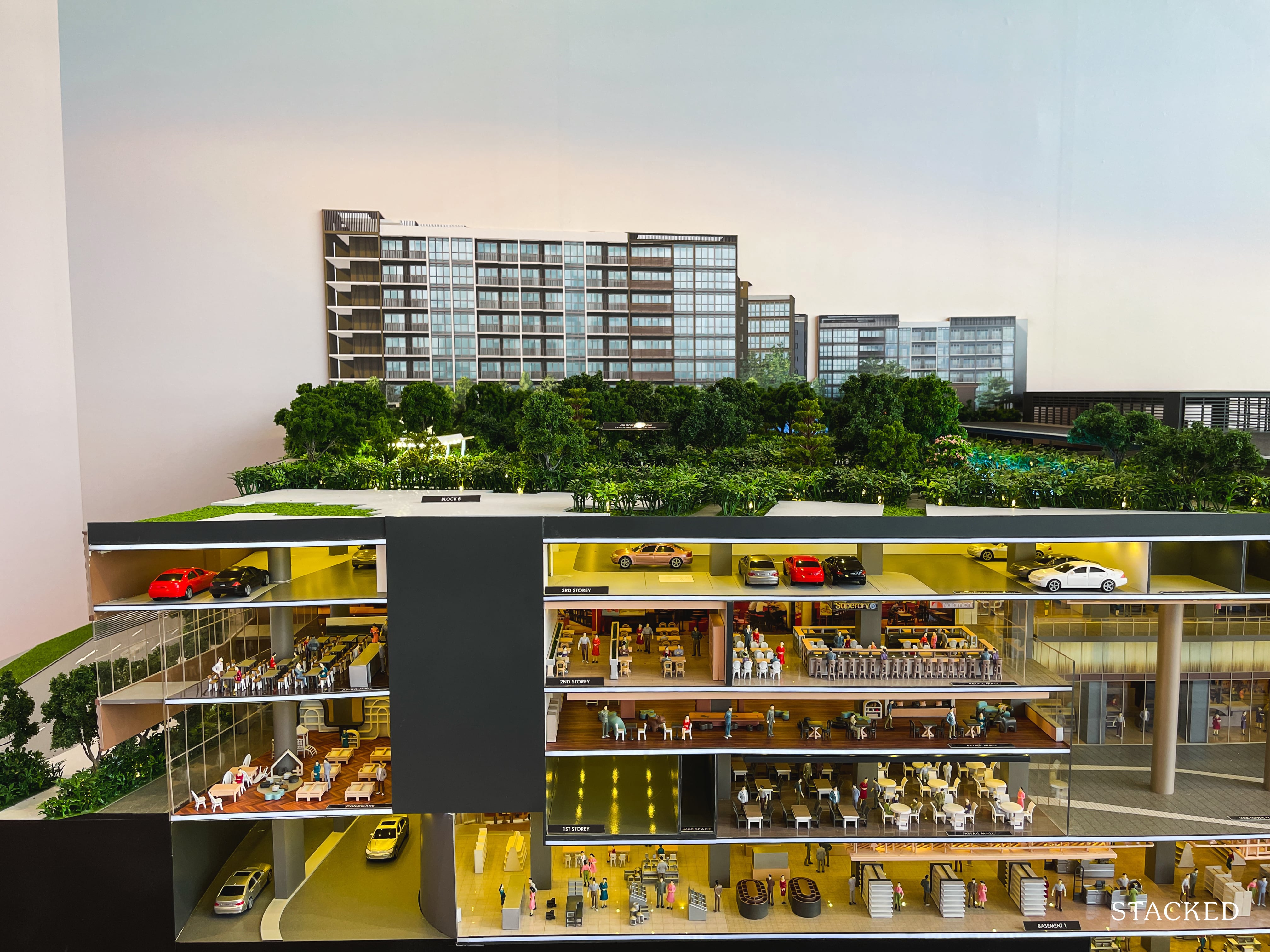
Moreover, Pasir Ris Mall will be fully managed by the developers Allgreen Properties themselves, mitigating the fate of poor rentability that has befallen some strata-titled malls. Allgreen’s commercial portfolio includes the renovated Great World City in River Valley (a great job so far) as well as Tanglin Mall and Tanglin Place in Orchard, with the latter 2 not exactly flattering representations of Allgreen’s capabilities.
So even though Allgreen is not an all-star name like Capitaland or Frasers in the commercial mall department, I do think they have enough experience here. Make no mistake, this will be a really crucial aspect to ensuring the success of the development as a whole.
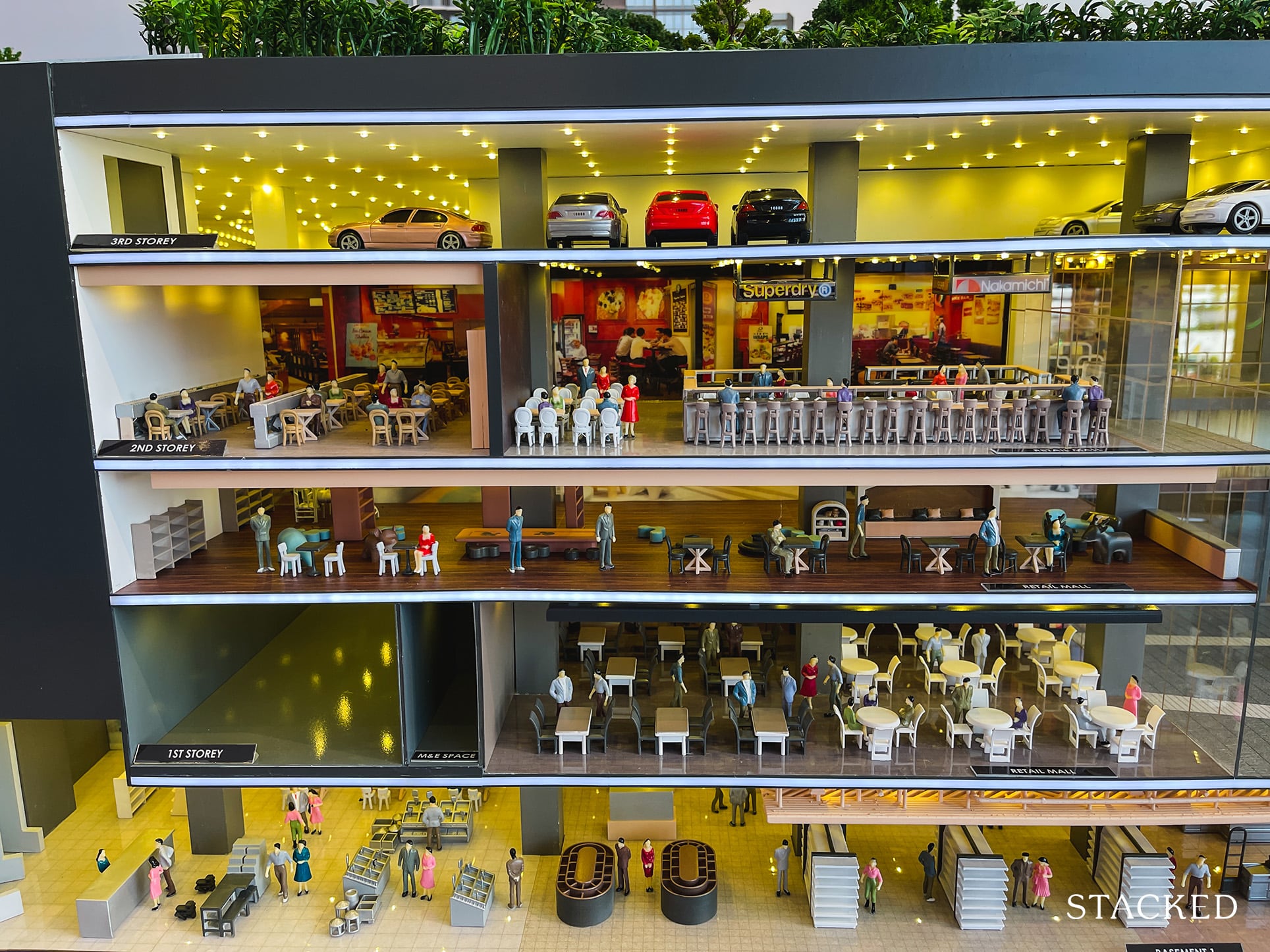
Besides the retail component at Pasir Ris Mall, the development will also integrate your healthcare and children’s needs with the Childcare on L1 and a Polyclinic from B2 to L2 within the mall.
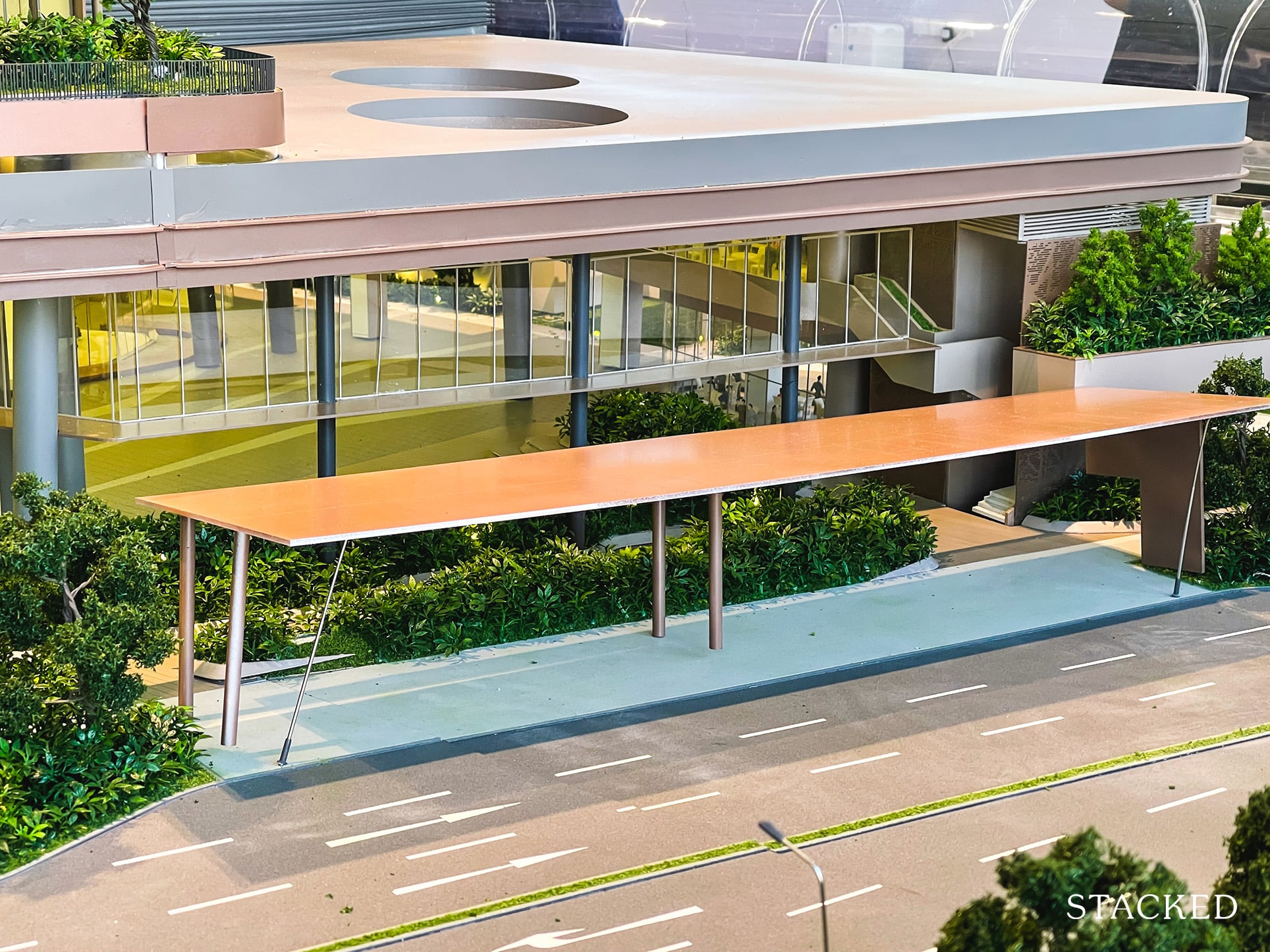
Just outside the mall, the area will also be rejuvenated with a Town Plaza with Heritage Garden, which will be an Amphitheatre of sorts to serve the wider community.
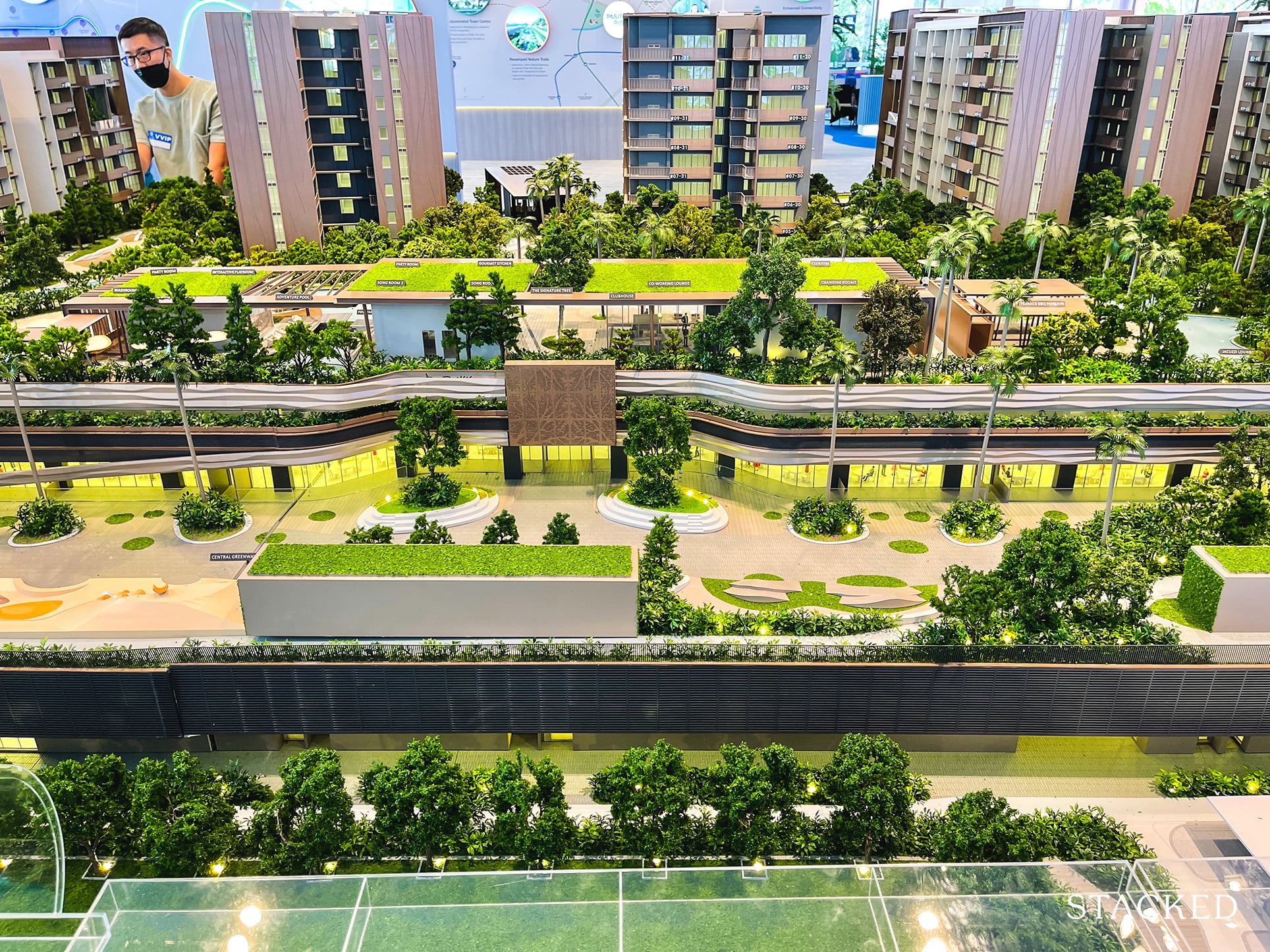
There will also be a Central Greenway (1.2 km long) that will act as an important buffer between the residential units and the MRT tracks (which is overground with noise pollution expected). It’s hard to get an idea from here so let me pull up the rendered artist impression of it.
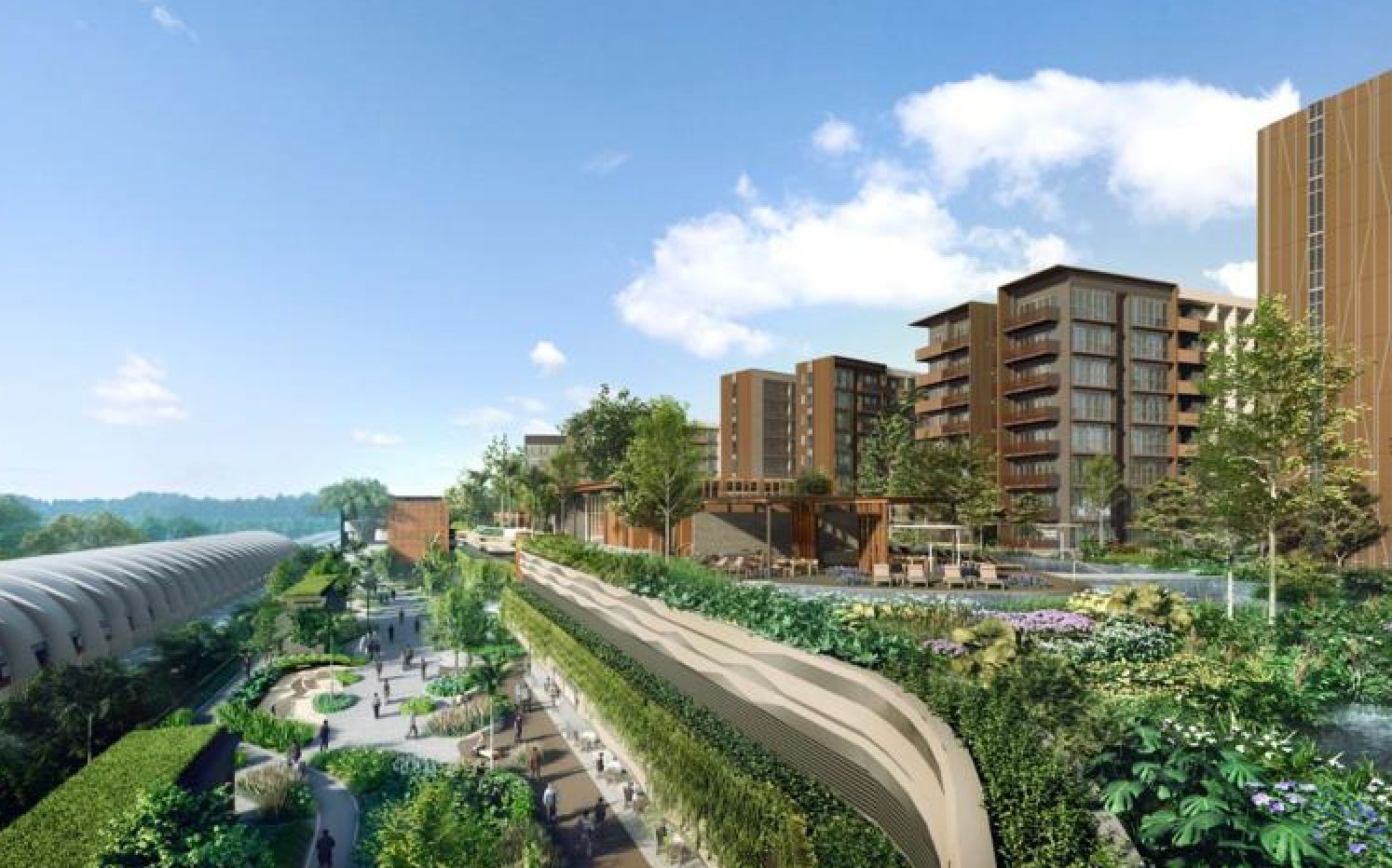
As you can see, The Central Greenway will serve as a good gap (that and the facilities as well) to minimise the noise generated from the MRT station as much as possible. It probably helps too that it looks quite pleasant from the impressions!
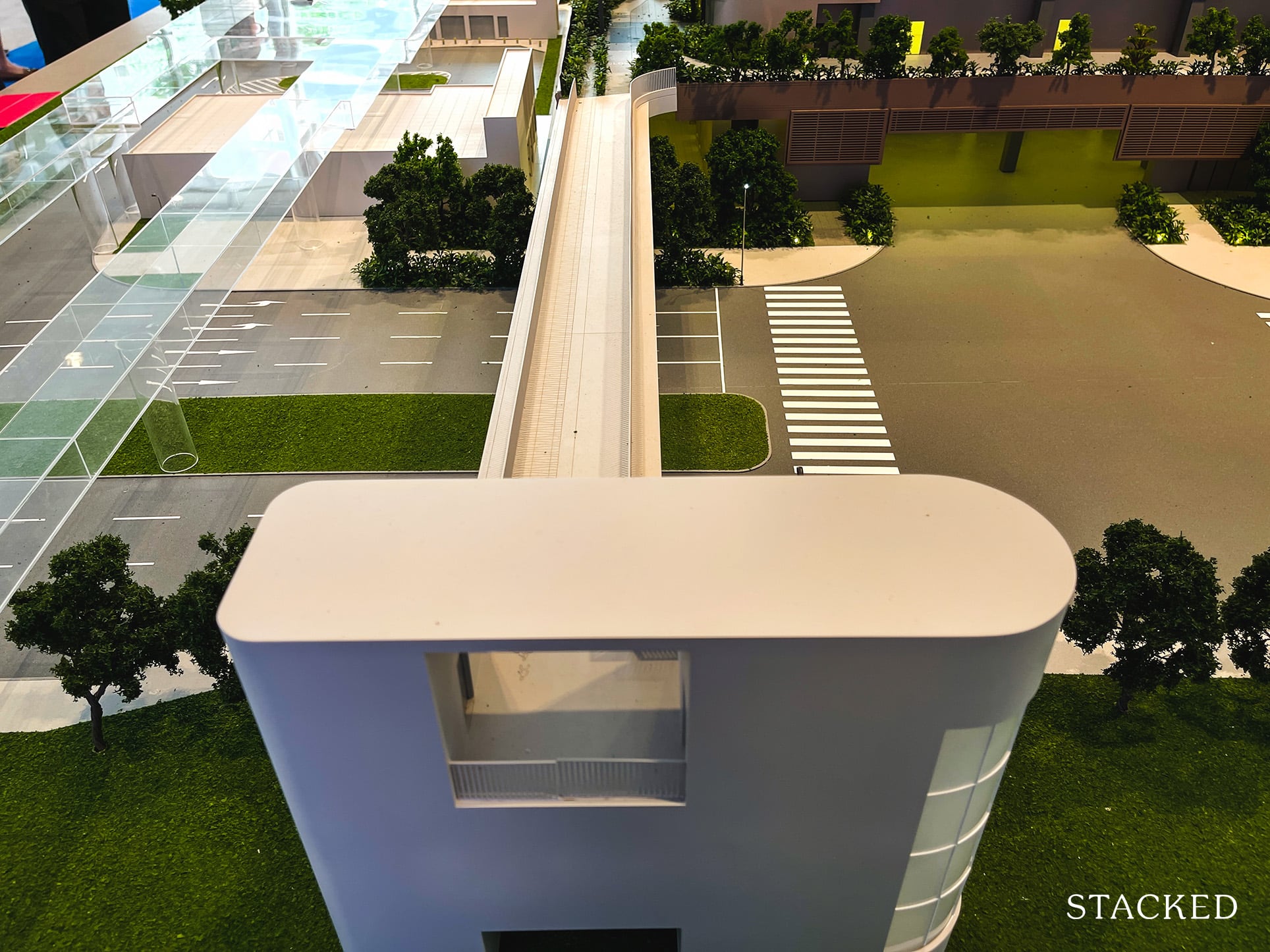
The Central Greenway will also provide you with a direct link to Pasir Ris Park (and the beach), which will be about 1 km away. With the connected pedestrian bridge as well, it makes for seamless travel so it will be a lot safer for pedestrians and cyclists.
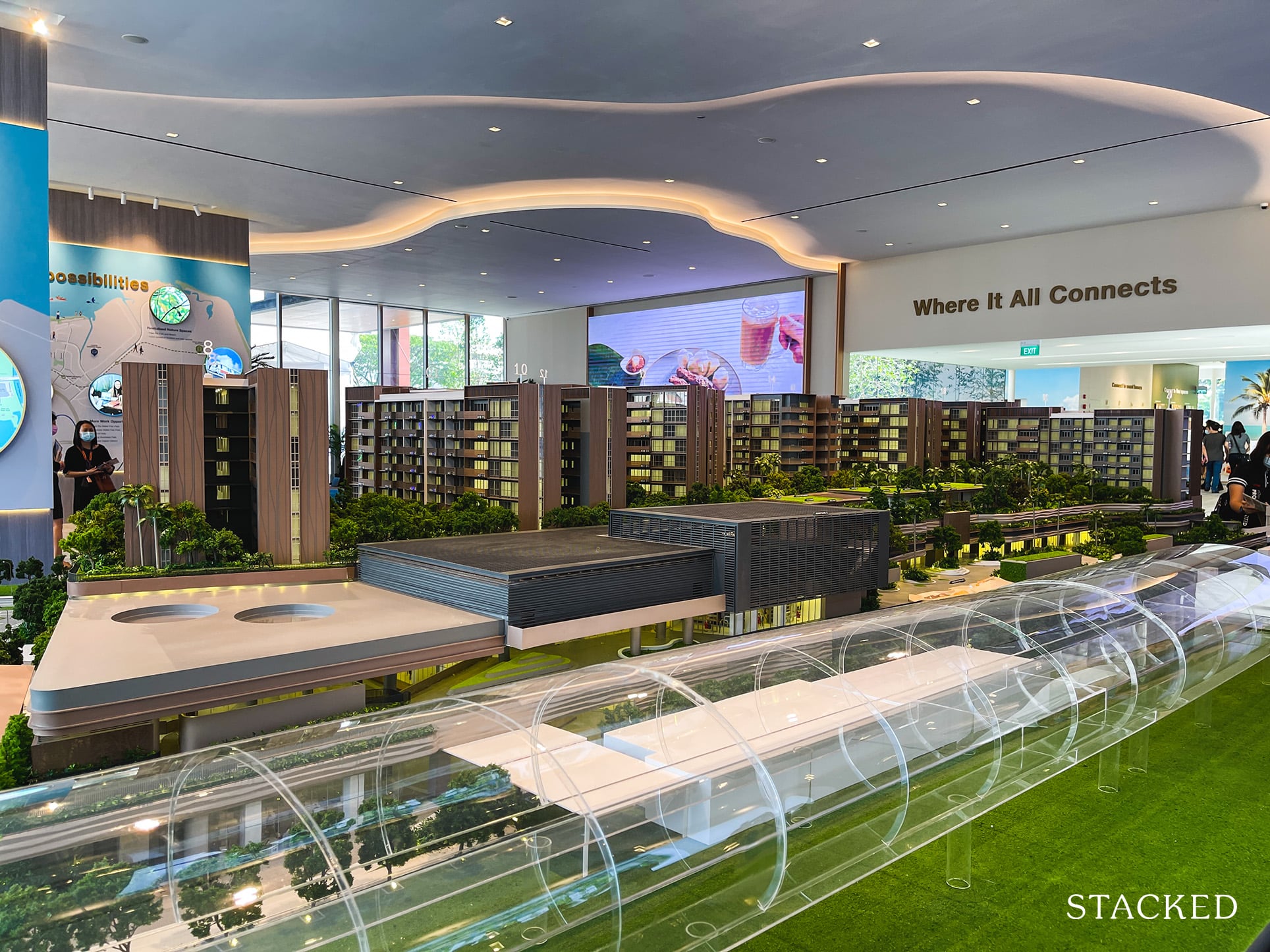
Perhaps most importantly of all, Pasir Ris 8’s selling point is its transport accessibility. You will have a fully air-conditioned bus interchange on L1 with 20 bus services and a B2 underground linkway to the upcoming Cross Island Line, with Phase 1 expected to be completed in 2029.
When finally completed, the CRL will be the longest fully underground line at more than 50km long. So you can look forward to Phase 1 taking you from Pasir Ris to Hougang and Ang Mo Kio directly, reducing travel time significantly.
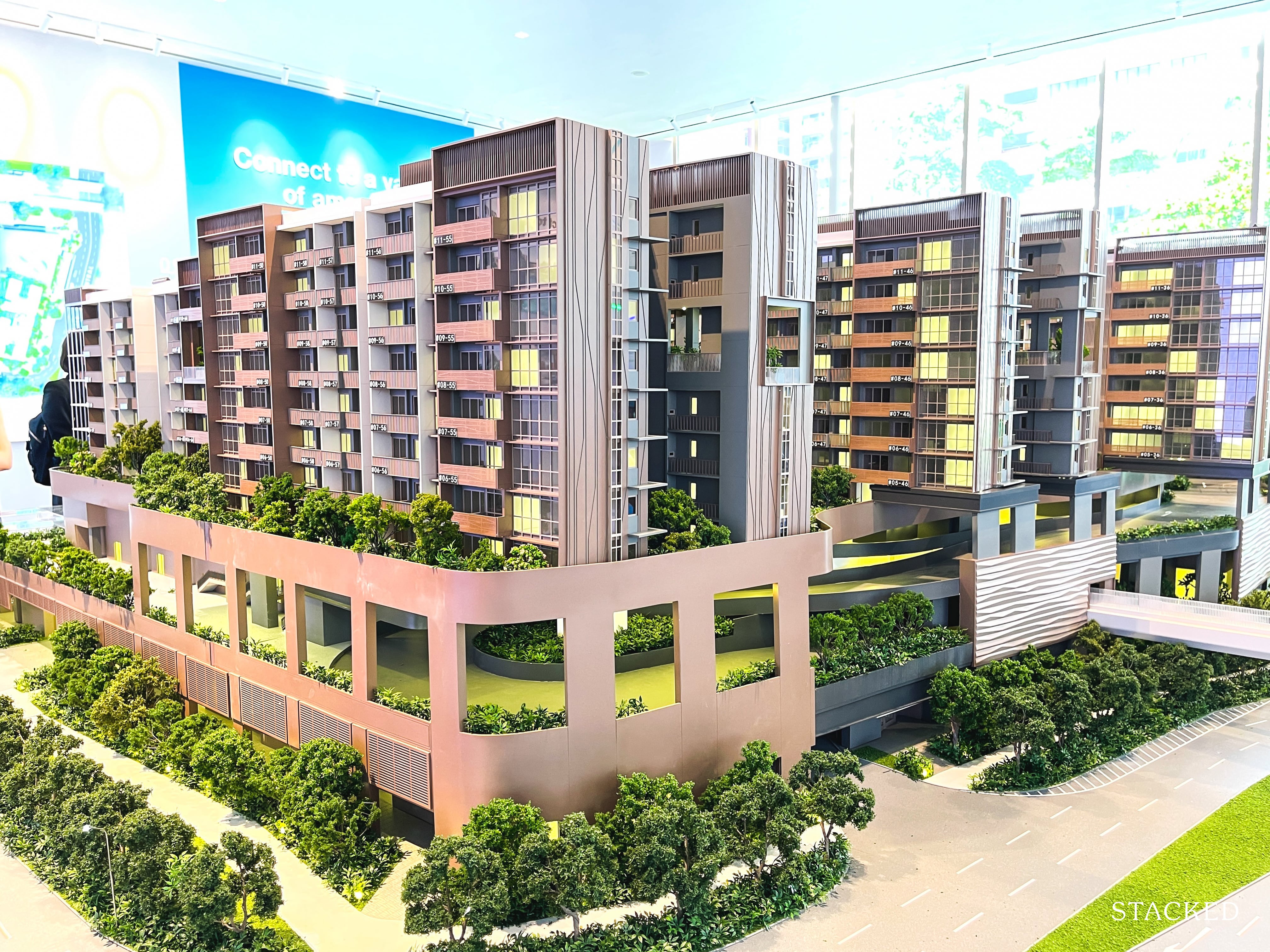
The Carpark for Pasir Ris residents will be via Pasir Ris Drive 8 and housed on L3. In line with URA’s Range-based Parking Provision Standards (RPPS), only 414 lots (85%) will be provided for 487 units.
So while I would have preferred 1-to-1 lots for a condo located in Pasir Ris, the truth is that Pasir Ris 8 will be as connected as they come. After all, the Pasir Ris MRT station is just downstairs (plus the bus interchange) and you can expect a number of the units here to be tenanted as well. Note that the residential carpark will be a fully multi-storey one, which won’t be a dealbreaker but I would say most people would prefer a basement carpark instead.
There will be a separate basement carpark for those visiting Pasir Ris Mall via Pasir Ris Central while the Bus Interchange’s entrance is expected to be via Pasir Ris Drive 3. In that way, congestion will be mitigated with 3 different entrances for their respective purposes. I like how they’ve clearly planned ahead for that as similar developments like Watertown condo at Punggol faces traffic issues during peak hours with the entrances for the mall and residential development so close to each other.
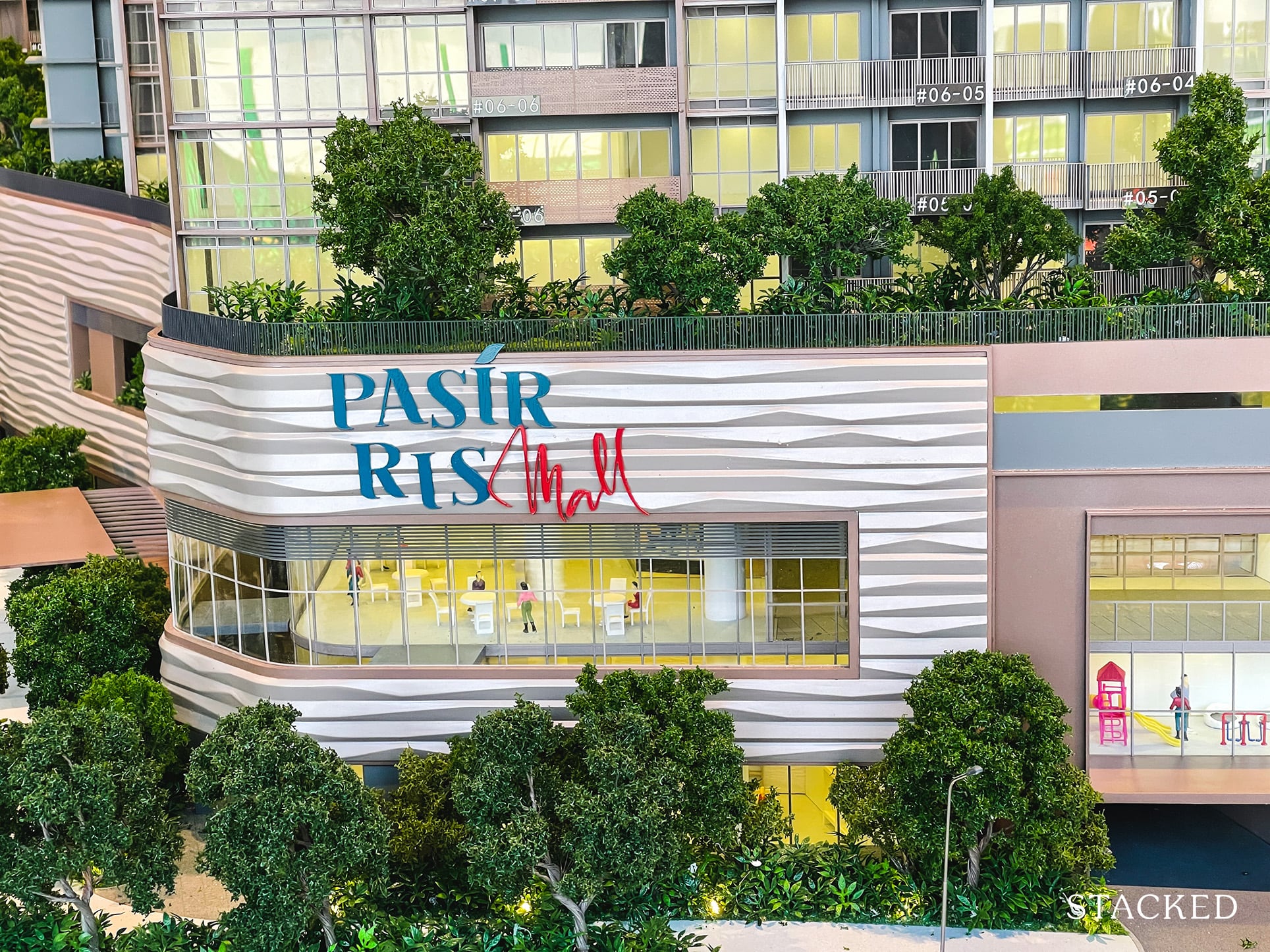
Now, that was quite a bit of information to digest but I thought it was important to touch on them for you to make an informed decision. After all, it does take a lot of justification for one to purchase an OCR property that will set you back this much.
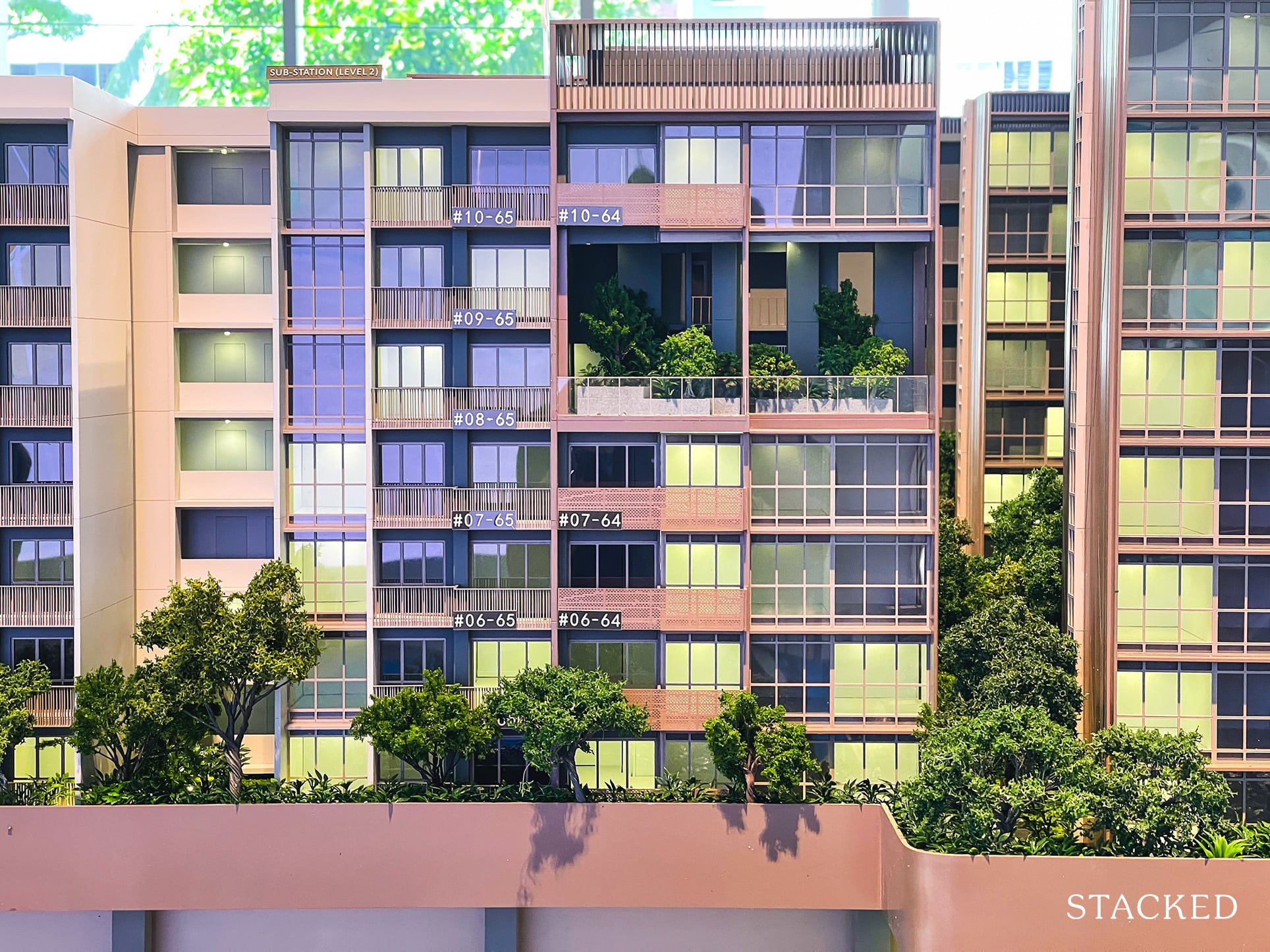
Now, let’s move on to the residential units. The Residential component (Pasir Ris 8) will start from L4 and is made up of 4x 11-storey and 3x 10-storey blocks. Units range from 1 to 4 Bedroom types, with 2 Bedrooms being the most predominant unit type – nearly half of the total with 45% of the total 487 units.
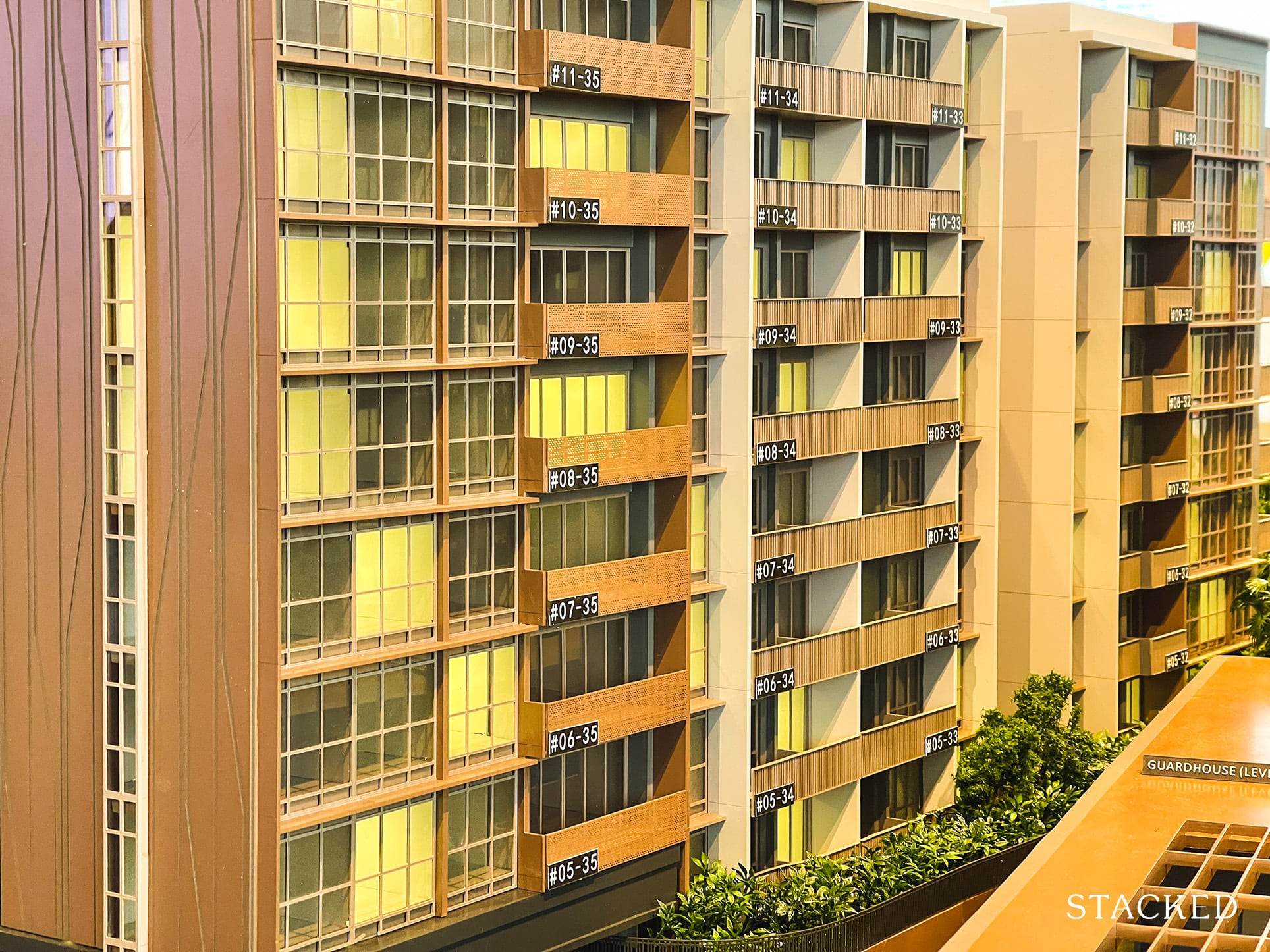
Design-wise, well, it is frankly quite standard fare here. The theme colour of the entire development is a brown/bronze hue – which seems to be the colour of choice of the past few years. I do prefer it to the traditional white-based ones as I feel these will age better, but there is nothing all too remarkable about the look of the development here.
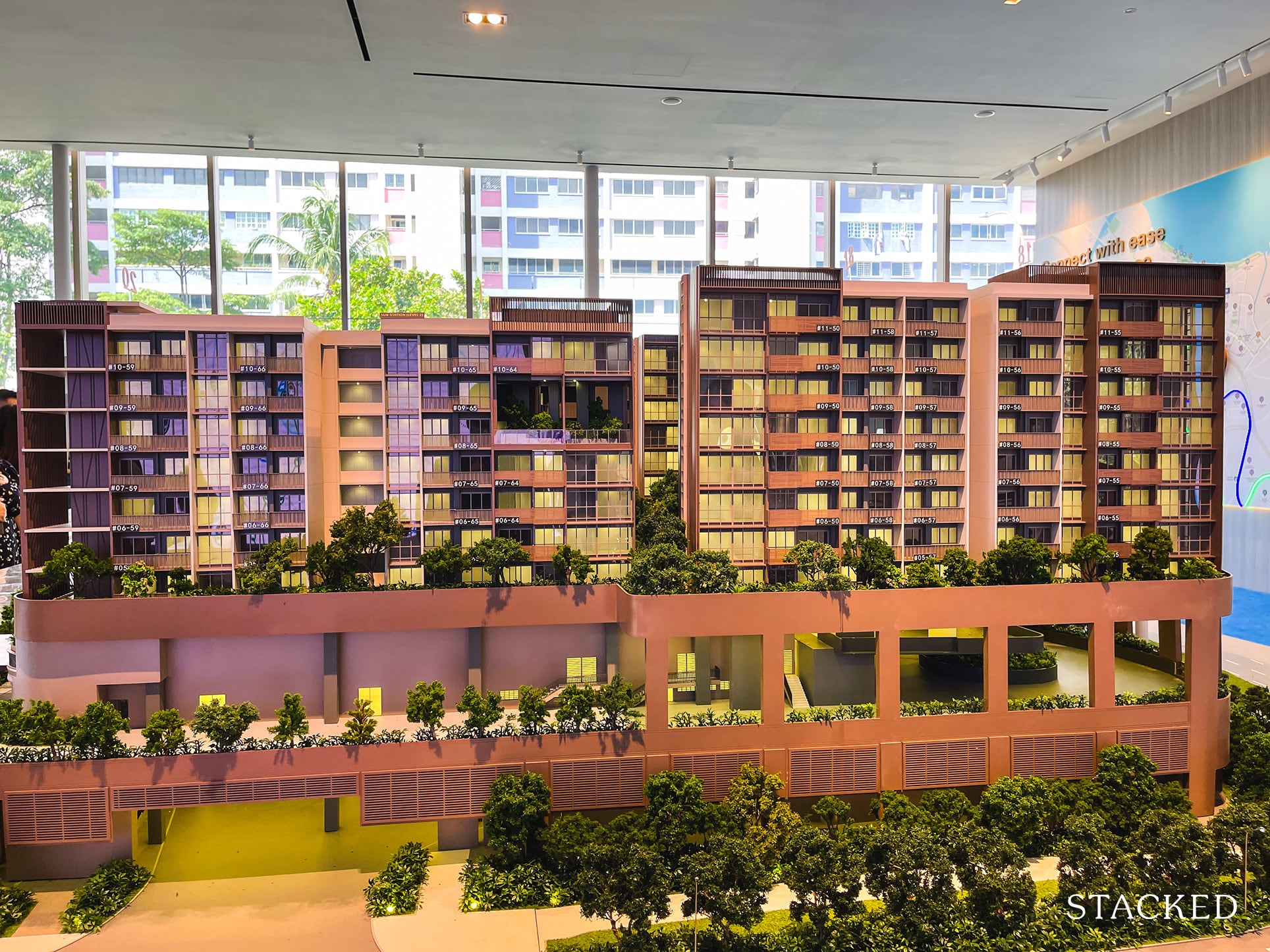
You don’t get penthouses here either, with the largest unit being a 1,539 4-bedroom suite + guest unit that comes with a private lift.
And the only mentionable feature of each block is the Sky Garden that is present in 5 out of the 7 blocks. These will be located on the 8th and 9th floor, which will give residents a higher vantage point for views.
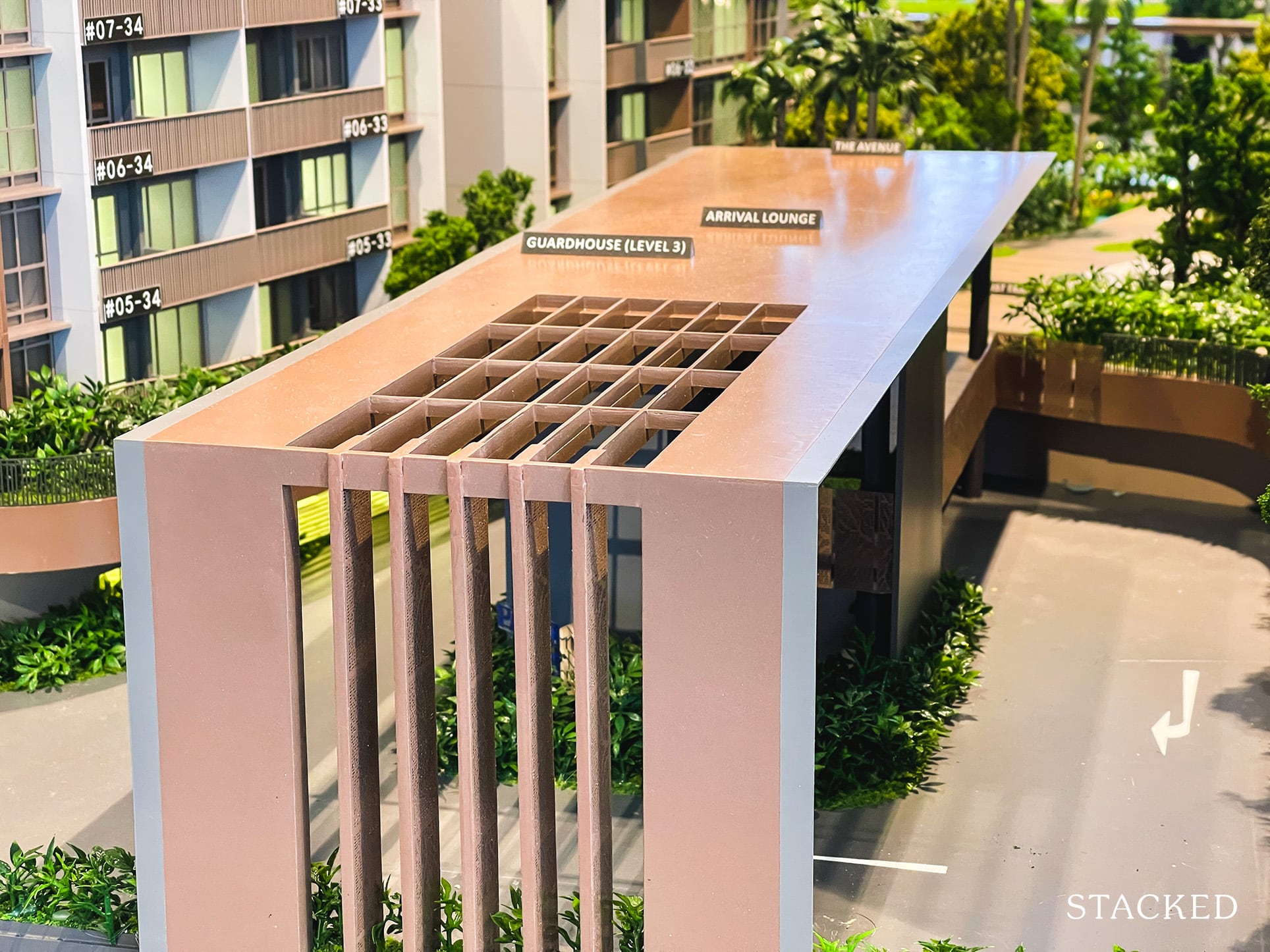
If you were wondering where the drop-off point for residents would be, you are not alone. It will be on Level 3, where the guardhouse and car park for residents are also located. I personally find this a little less ‘luxe’ compared to a grand drop-off on the ground floor but that’s just my personal opinion. Although you will pity the Grab drivers who will have to drive up that winding slope just to pick residents up.
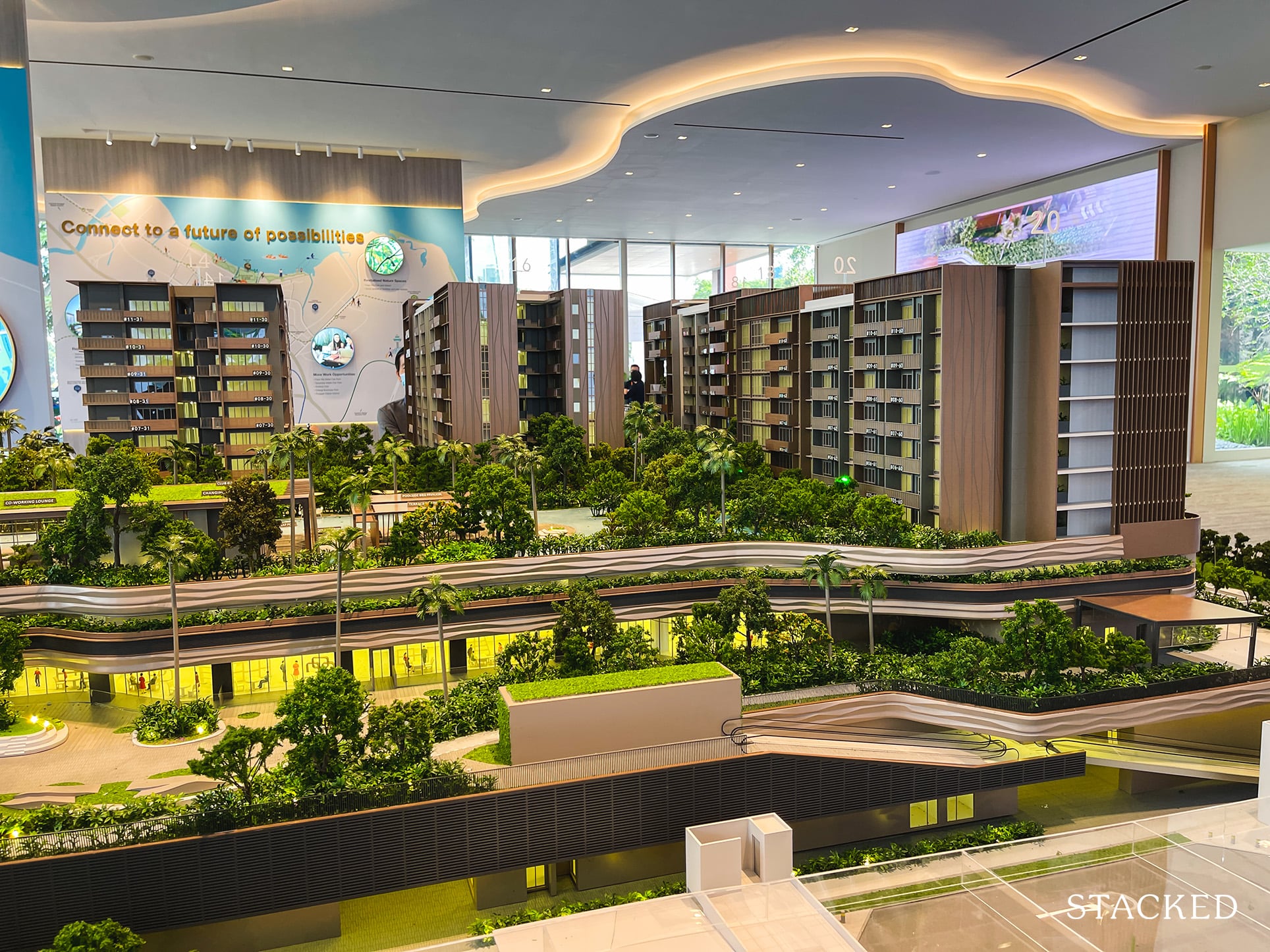
Facilities will be divided into 7 different zones on L4 – Club 8, Kid’s Club, and 5 different dunes – Welcome Dune, Reading Dune, Relax Dune, Garden Dune, and Wellness Dune. For those with privacy concerns, I do think L4 should comfortably clear the MRT tracks or you will risk many eyes peering into your facilities zone.
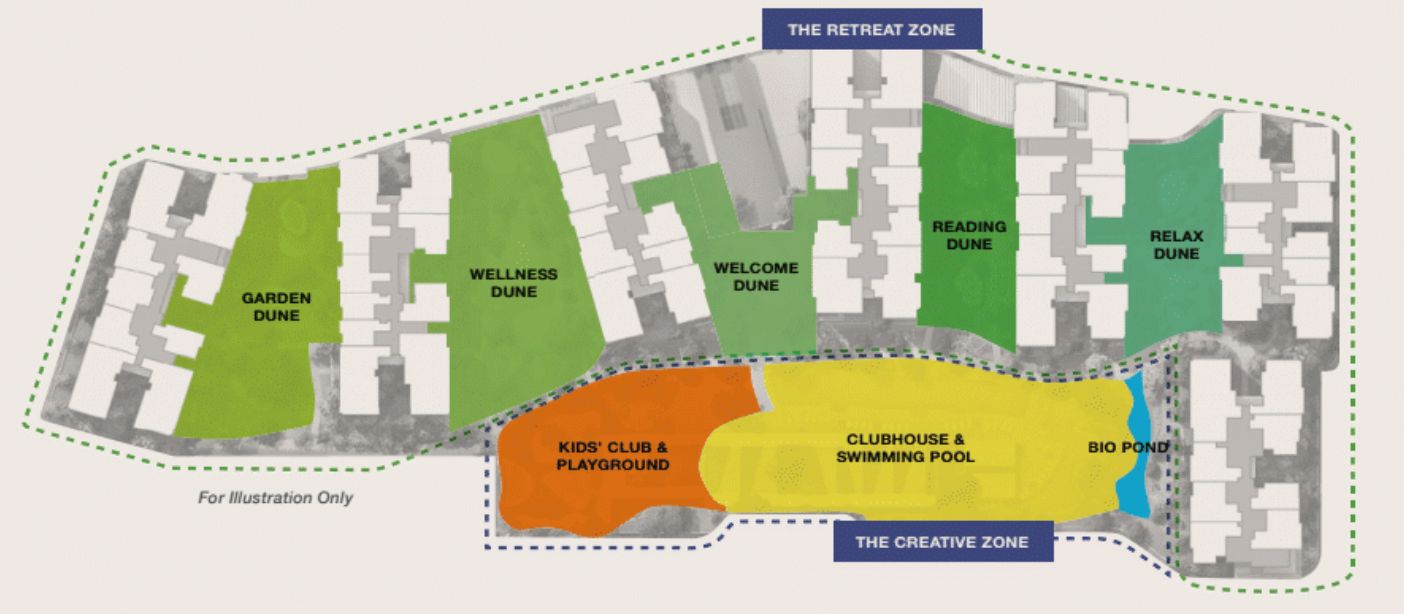
You’ll also find that the land size at Pasir Ris 8 is actually pretty substantial, covering an estimated 409,000 square feet. But it must be said, that size isn’t the entirety of the residential component, with space taken up by things like the sizeable Genset and the Central Greenway.
So the reality is that the actual allocated space to the residential grounds isn’t as big as you might imagine.
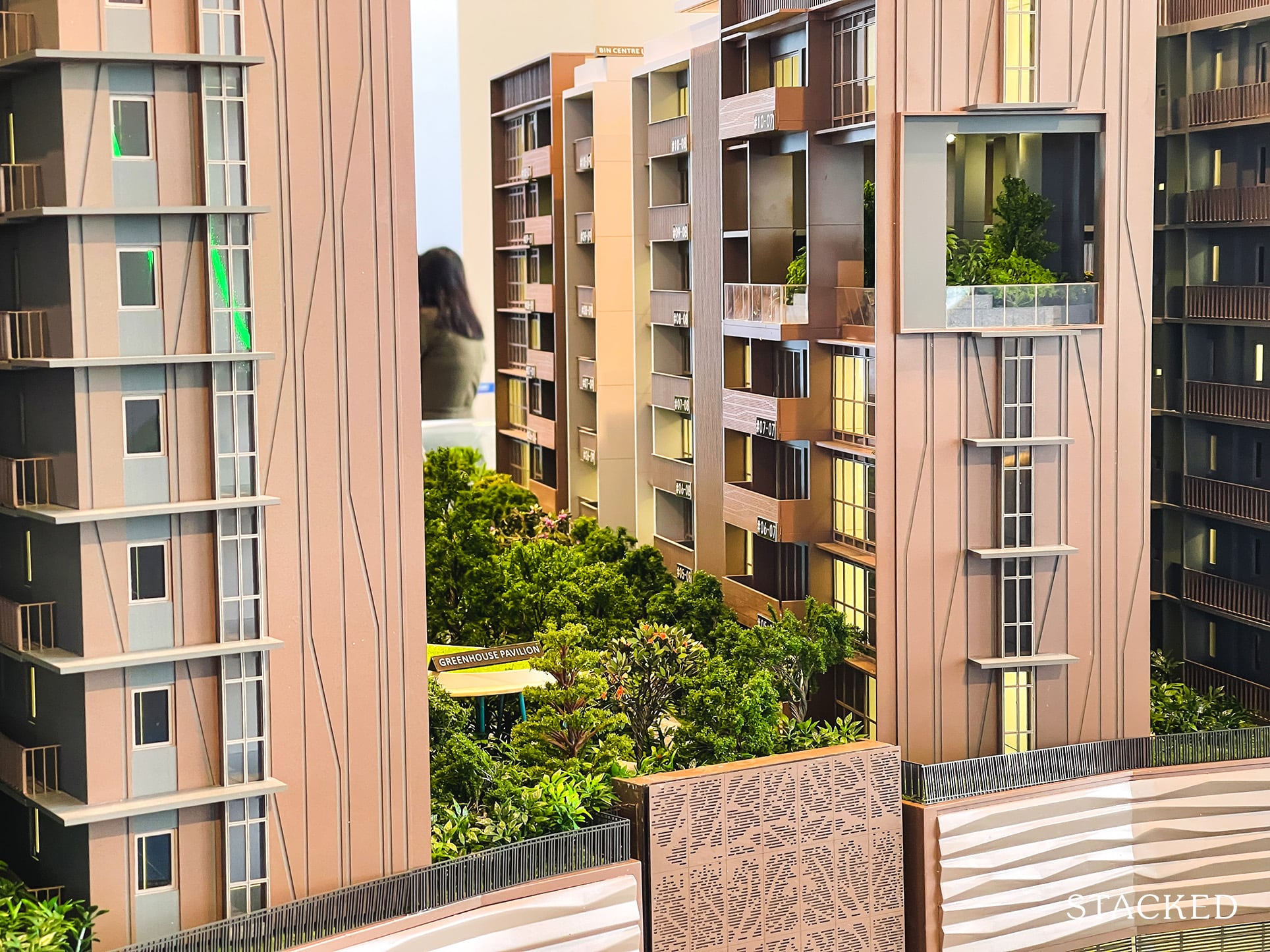
Some blocks will definitely be set closer to each other, which might be a little too close for comfort for some people. And understandably so, as not everyone would like being faced directly opposite their neighbouring blocks.
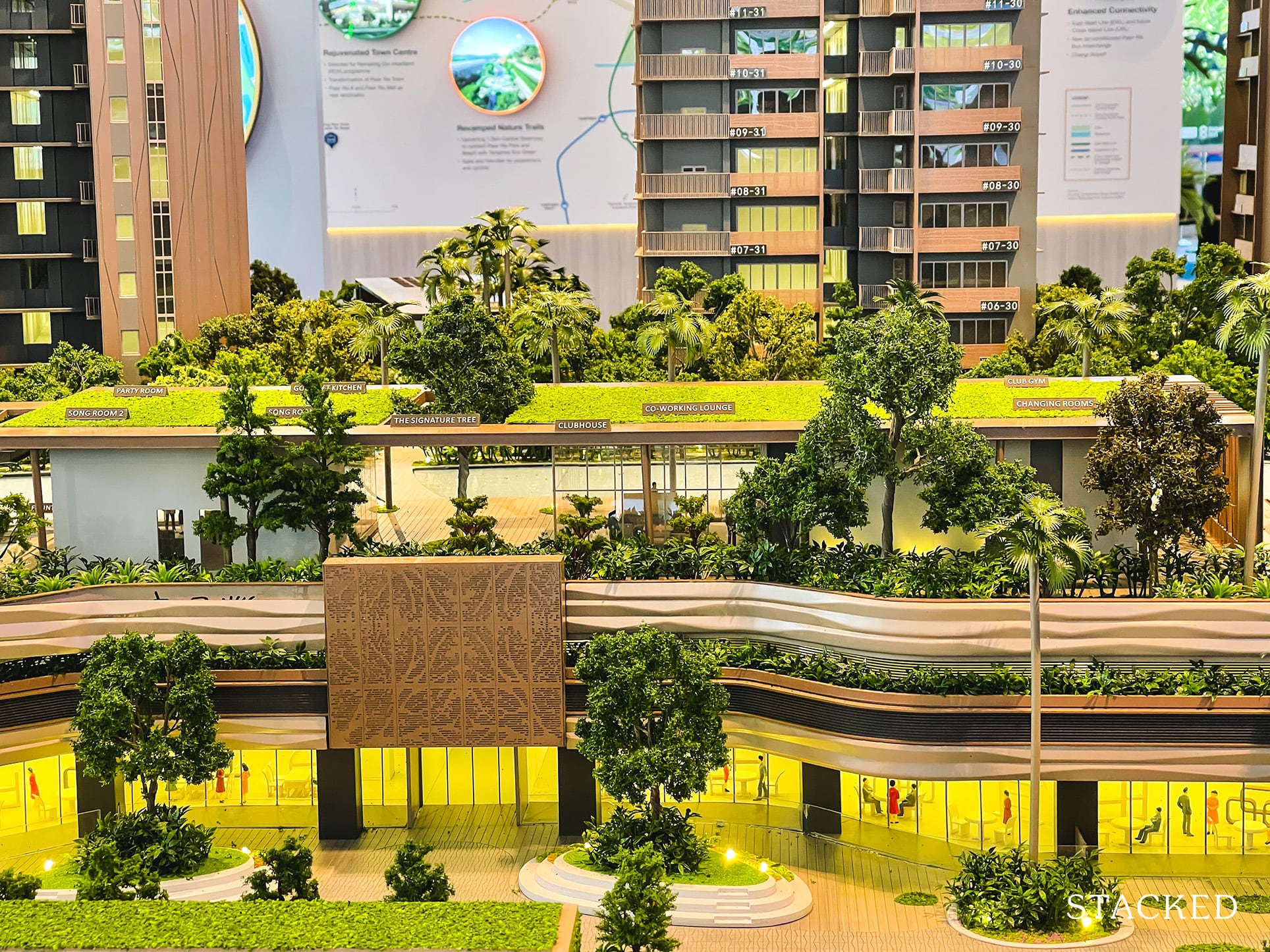
Let’s delve deeper into the facility offerings – I’ll start with Club 8, which has the most useful facilities. Its location fronts the Central Greenery and provides a further buffer between the blocks and the MRT tracks. Despite the reassurances, I still feel that the MRT tracks will be a source of noise for residents here so you should evaluate that as part of your purchase consideration. To be exact, the closest block will be Block 20 and is about 26m away from the tracks. The other blocks will be located 56 to 83m away, which will definitely be better in that regard.
At Club 8, you will get quite a few function rooms that can meet your different needs. Besides the standard Clubhouse, there is also a Party Room, Gourmet Kitchen, Co-Working Lounge, and 2 Song Rooms to suit your whim and fancy. The Co-Working Lounge is probably the most relevant one in today’s context, and it comes with the added benefit of Wi-Fi included, so I can see this space actually being quite popular.
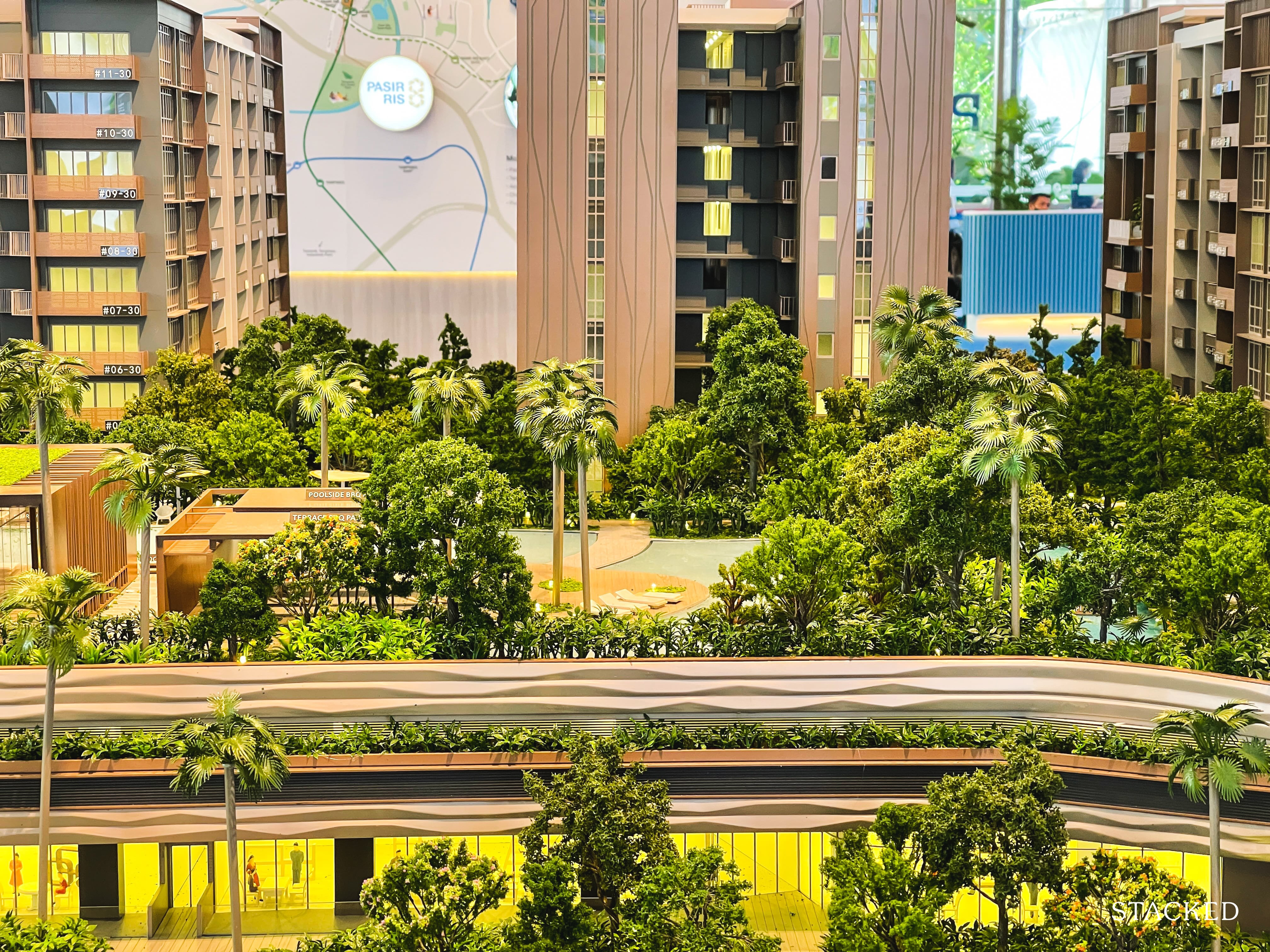
As for the sporty folks among us, you will find a 4-lane 50m lap pool and a jacuzzi lounge with several nooks for residents to enjoy. There is also, of course, a decently sized gym here as well.
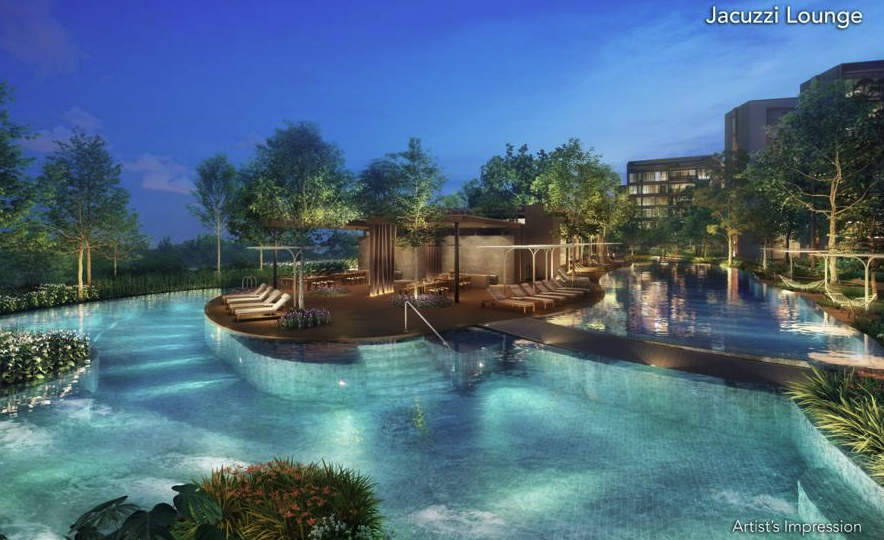
I don’t normally like to feature the rendered photos, but the showflat model was quite impractical – so it was hard to get a good view into the intricacies of the facilities.
Still, let that not detract away from the good points here. With 487 units, I think that a single 50-m lap pool and other dining facilities here are sufficient to meet the needs of residents. While it would have been nice to also have a tennis court, that’s almost unheard of for a project with less than 500 units these days. Even new launches with 1,000+ units barely manage to fit 1.
That said, if tennis is important to you, the nearby resale condos at Pasir Ris Grove all come with 2 tennis courts each and are more wallet-friendly at the same time.
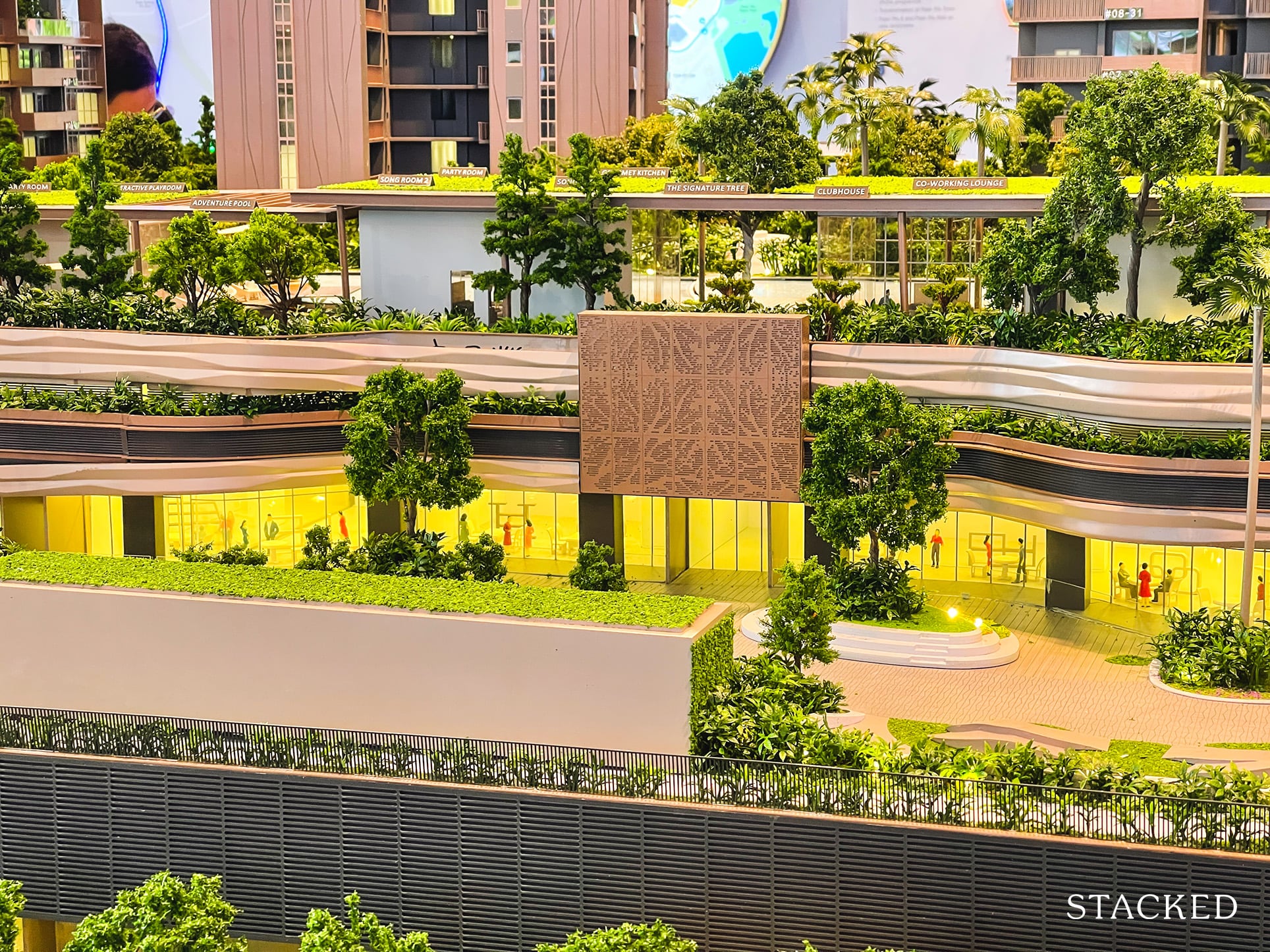
Moving on to the Kid’s Club, which is separated from Club 8 by the Signature Tree. Pardon my lack of refineness here, but I think this is just going to be a big tree planted on the site. I’m not aware of any tree with any historical value planted there at the moment.
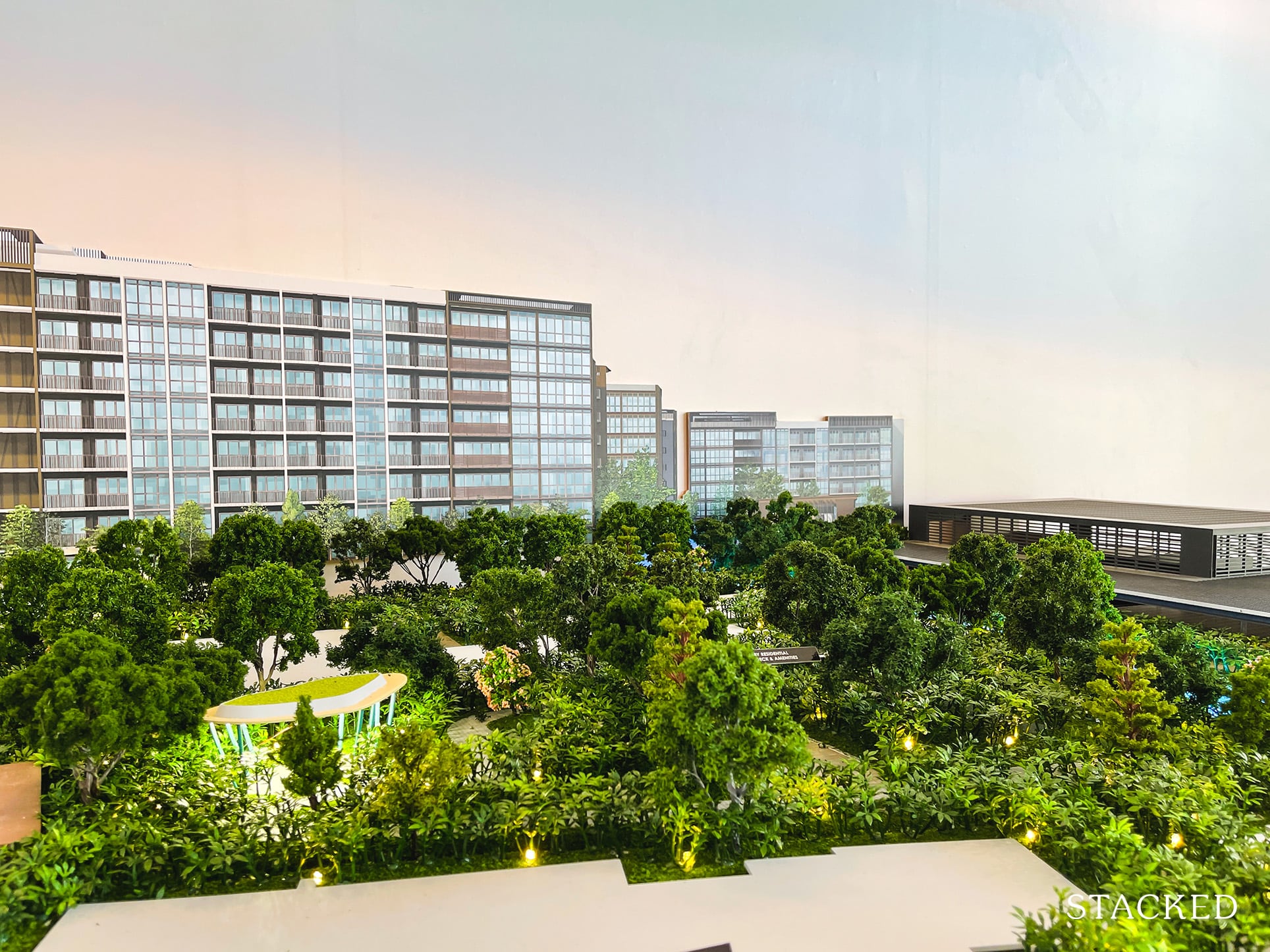
On that point, however, something that really struck me was just how the entire residential component seems to be engulfed in an abundance of greenery. I certainly do hope that the end product will turn out as ‘green’ like this.
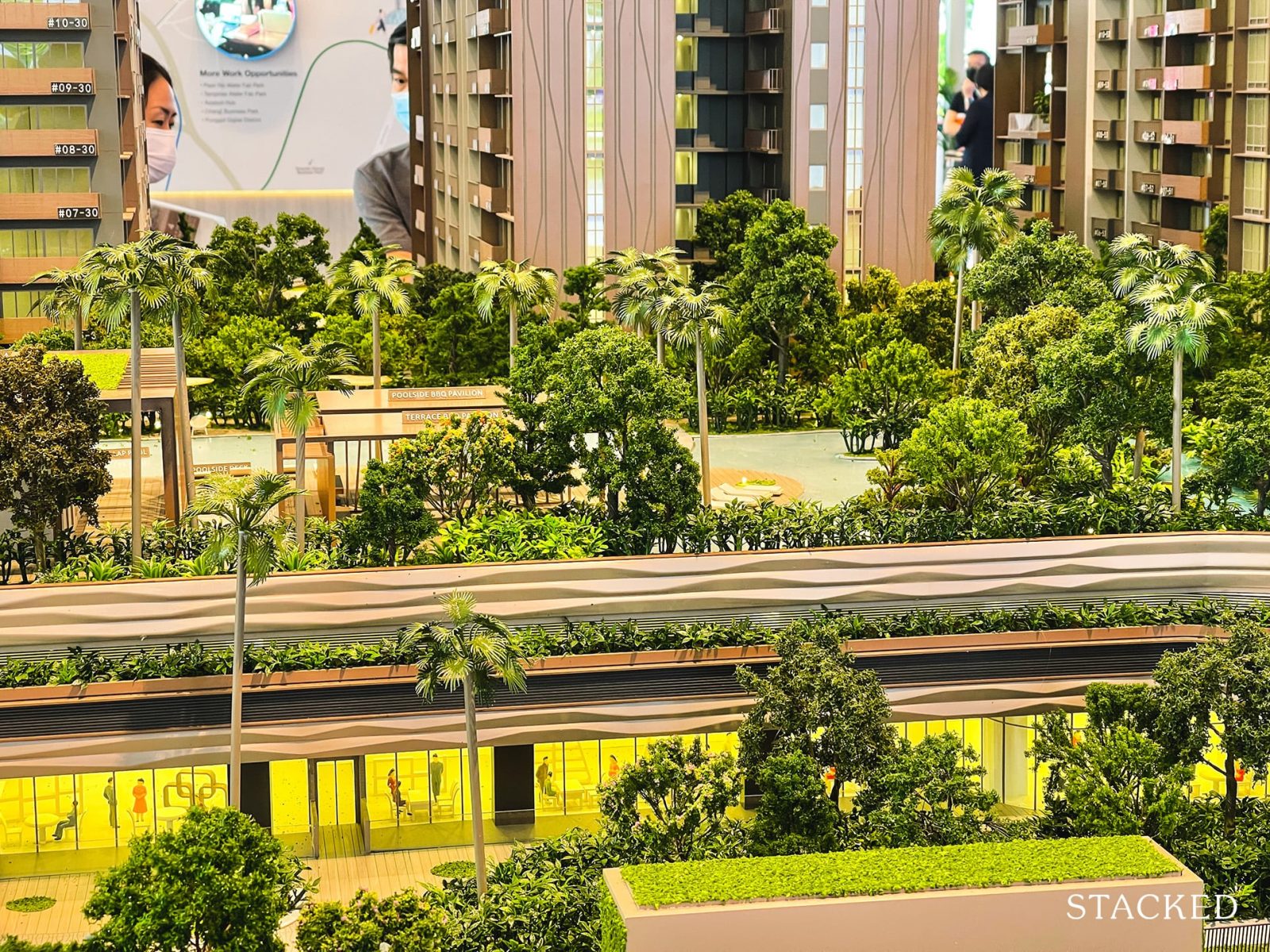
But let me continue with that train of thought on the kid-focused facilities here. It’s really pleasing to see that an entire zone has been dedicated to the children. For a development located in the OCR with a huge HDB catchment from Pasir Ris and neighbouring towns like Tampines, Punggol, and Sengkang, it’s so important to ensure that the kid’s area is made right.
As own stay is likely to constitute an important pool of buyers here (who may be purchasing Pasir Ris 8 as an upgrade from their BTO or as their matrimonial home). Hence, having an entire area allocated to the kids will likely appeal to parents with young children or would-be parents.
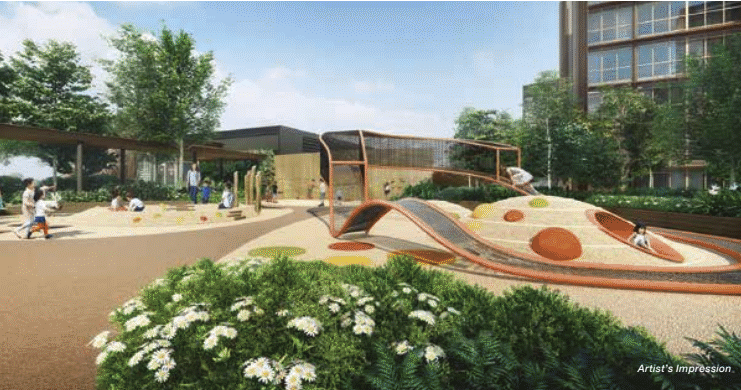
For those who prefer their kids to get active and sweaty instead, there’s also a wall climb, a children’s play area, and a toddler playground.
And if getting wet and sweaty is too much for you to handle, there’s even a party room and interactive playroom, both of which will be air-conditioned for your children to play in. Overall, you can see that there’s something for every child – for the active, creative, and the scholar – so I’m pleased with the offerings for children here.
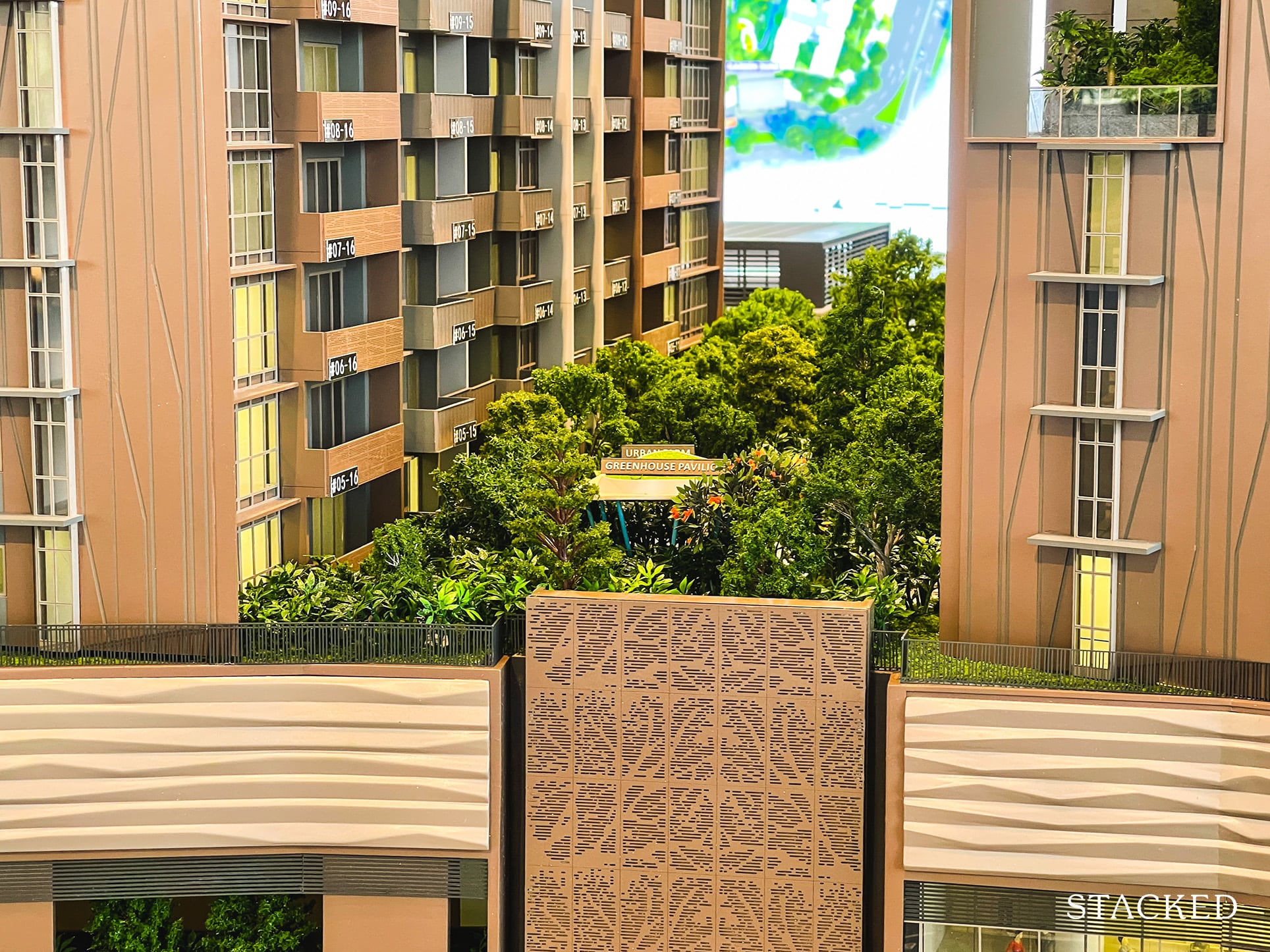
Last but not least, the other 5 zones have different focuses but are mainly social spaces just for you to take a stroll, relax, or work out. They consist of various pavilions (Study, Reading, Swing, Zen just to name a few), lawns, and gardens spread out between the various blocks.
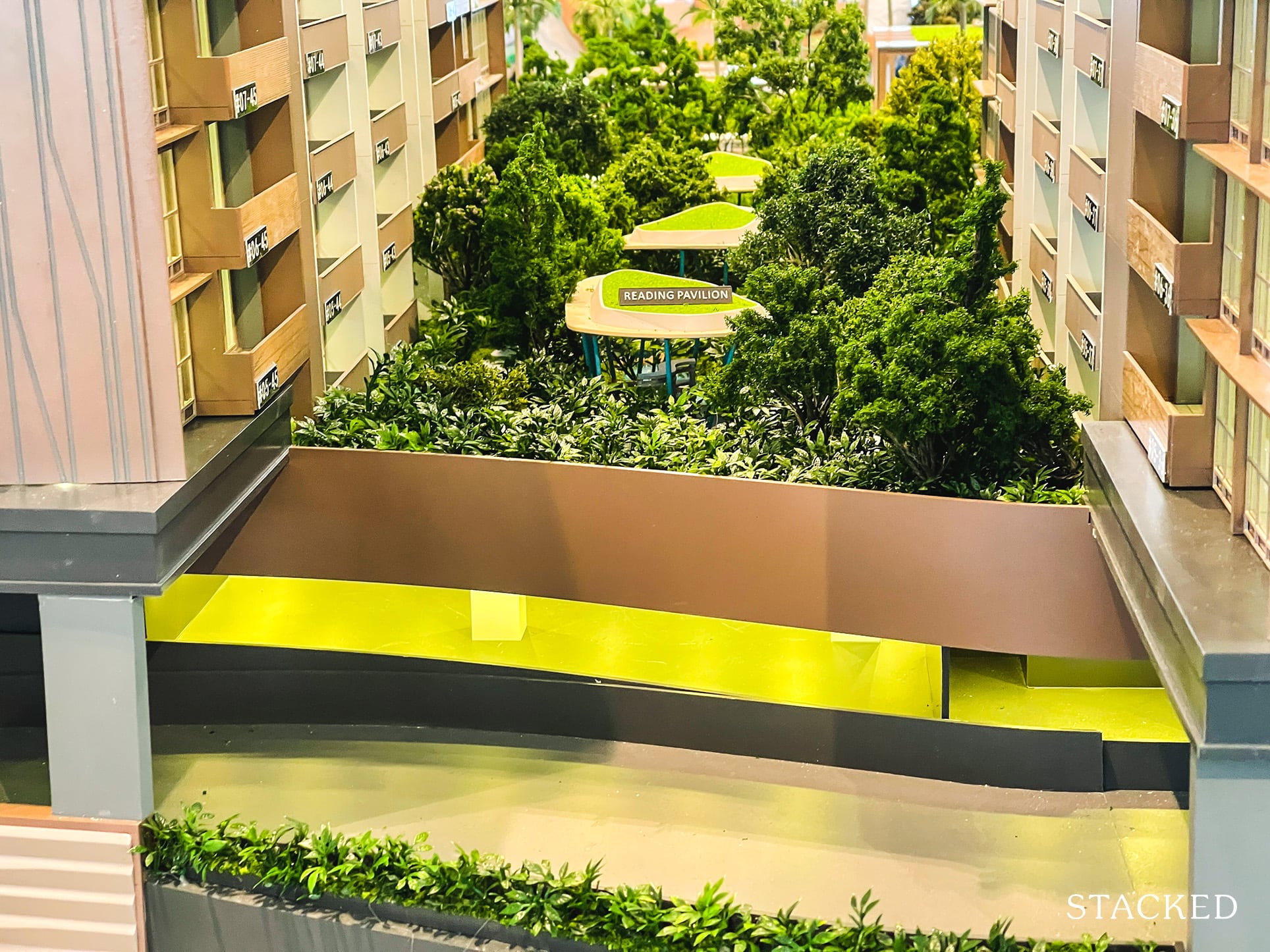
Enough about the facilities, let’s head straight to the showflat units!
Pasir Ris 8 – 2 Bedroom – Type B1 (710 sqft) Review
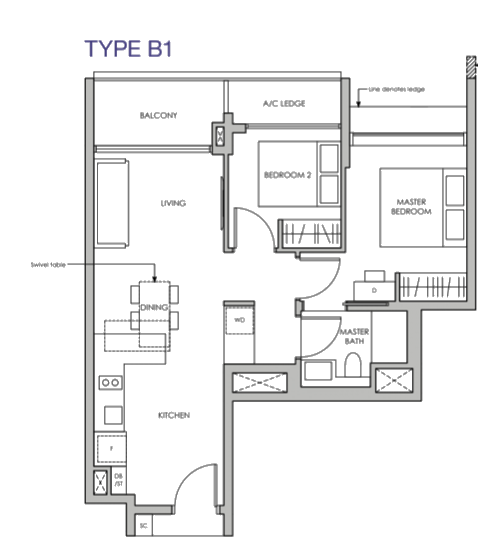
2 Bedroom units form 45% of all units at Pasir Ris 8 and are the most predominant unit type here. This 710 sqft unit is the smallest 2 Bedroom (with 1 Bathroom) this development has to offer with the largest unit being 829 sqft, which comes with a Study and second bathroom. You have the option of 2 Bed + 1 Bath or 2 Bed + 2 Bath units and either dumbbell or corridor layouts, with some, even boasting of enclosed kitchens with windows.
My preference of course would be for the 2 Bed + 2 Bath units with a dumbbell layout if budget permits. They offer more versatility and tend to be more efficiently laid out.
Nevertheless, let’s review this 2 Bed + 1 Bath unit with a traditional corridor layout with some interesting storage spaces. The ceiling height for all units will be 2.85m, which is in line with the new launch average. For all units excluding the 4 Bedroom Suite + Guest, porcelain tiles with timber skirting will be provided for common areas and vinyl flooring for the bedrooms.
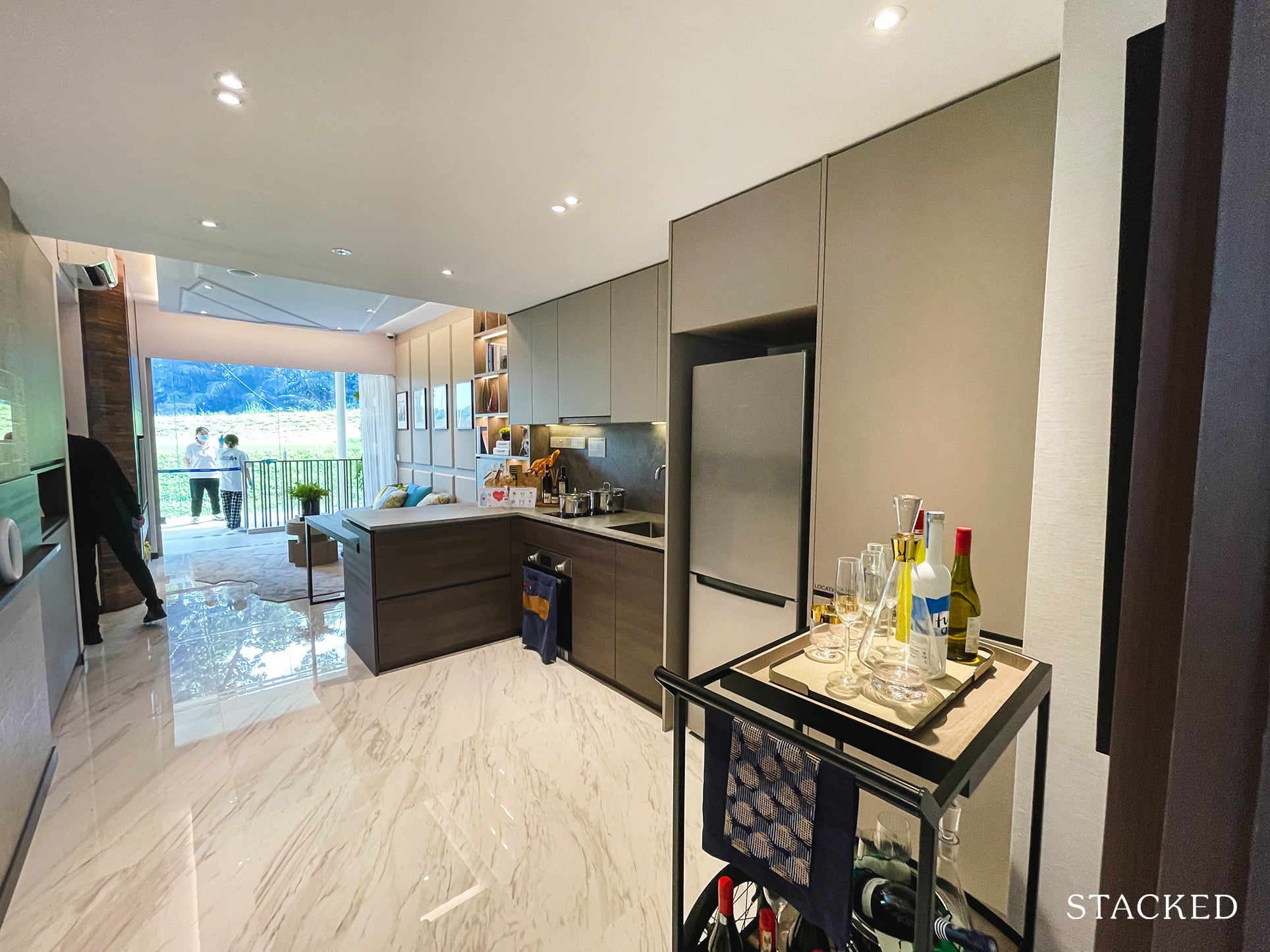
As you enter the unit, you are immediately greeted by the L-shaped open concept kitchen. It comes with your standard bells and whistles, such as the top and bottom cabinets and a host of electrical appliances. The cabinets are designed in line with many other developments in the market, offering a greyish tone for the top cabinets and wood accents for the bottom ones.
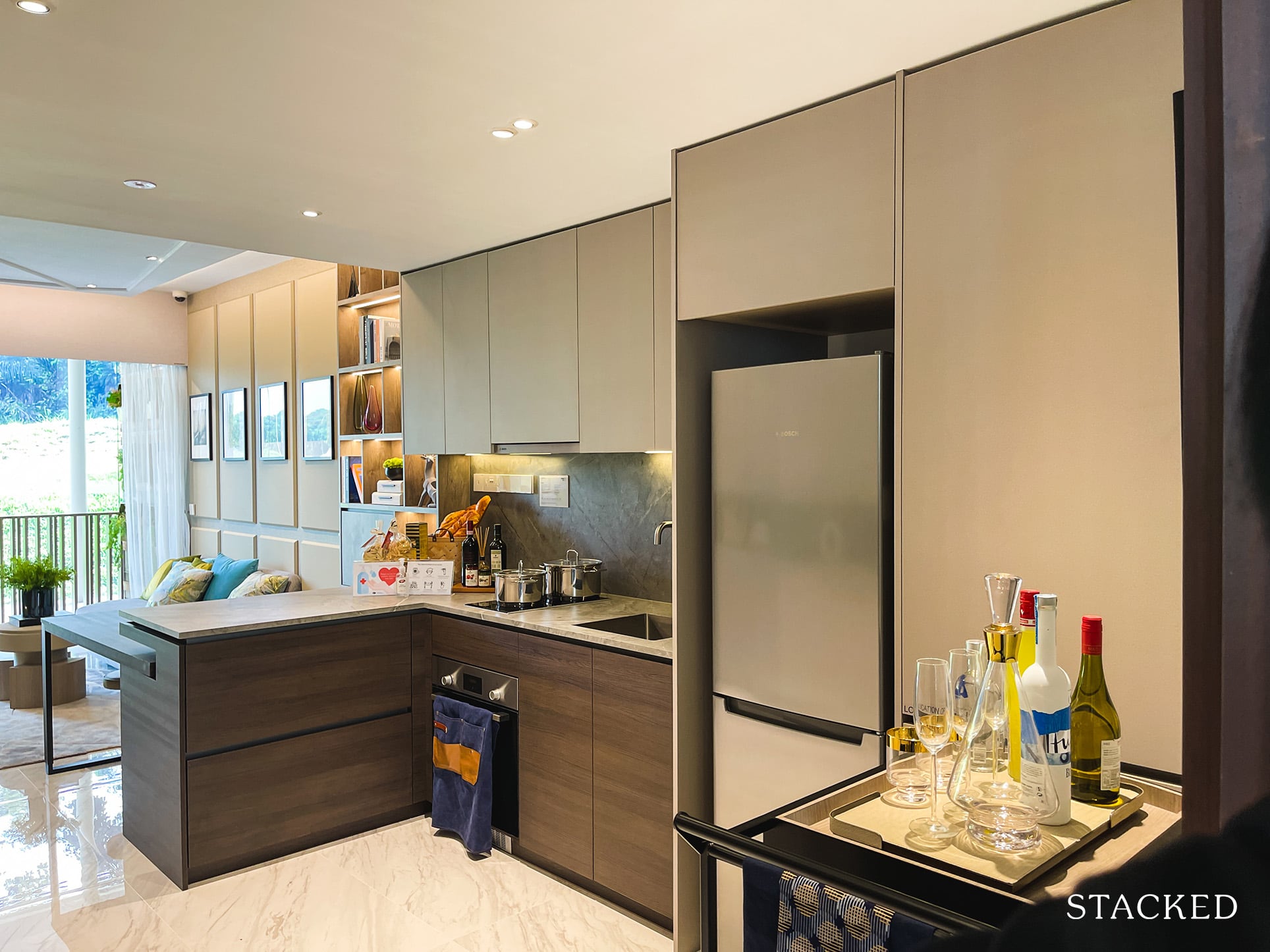
The fridge, washer dryer, and induction hob will be provided by Bosch, which is in line with what you would expect for OCR developments. For 2 Bedroom Premium and above units, a Bosch gas hob will be provided instead. Countertop space and backsplash provided will be of engineered stone material, with their designs varying between the different bedroom types.
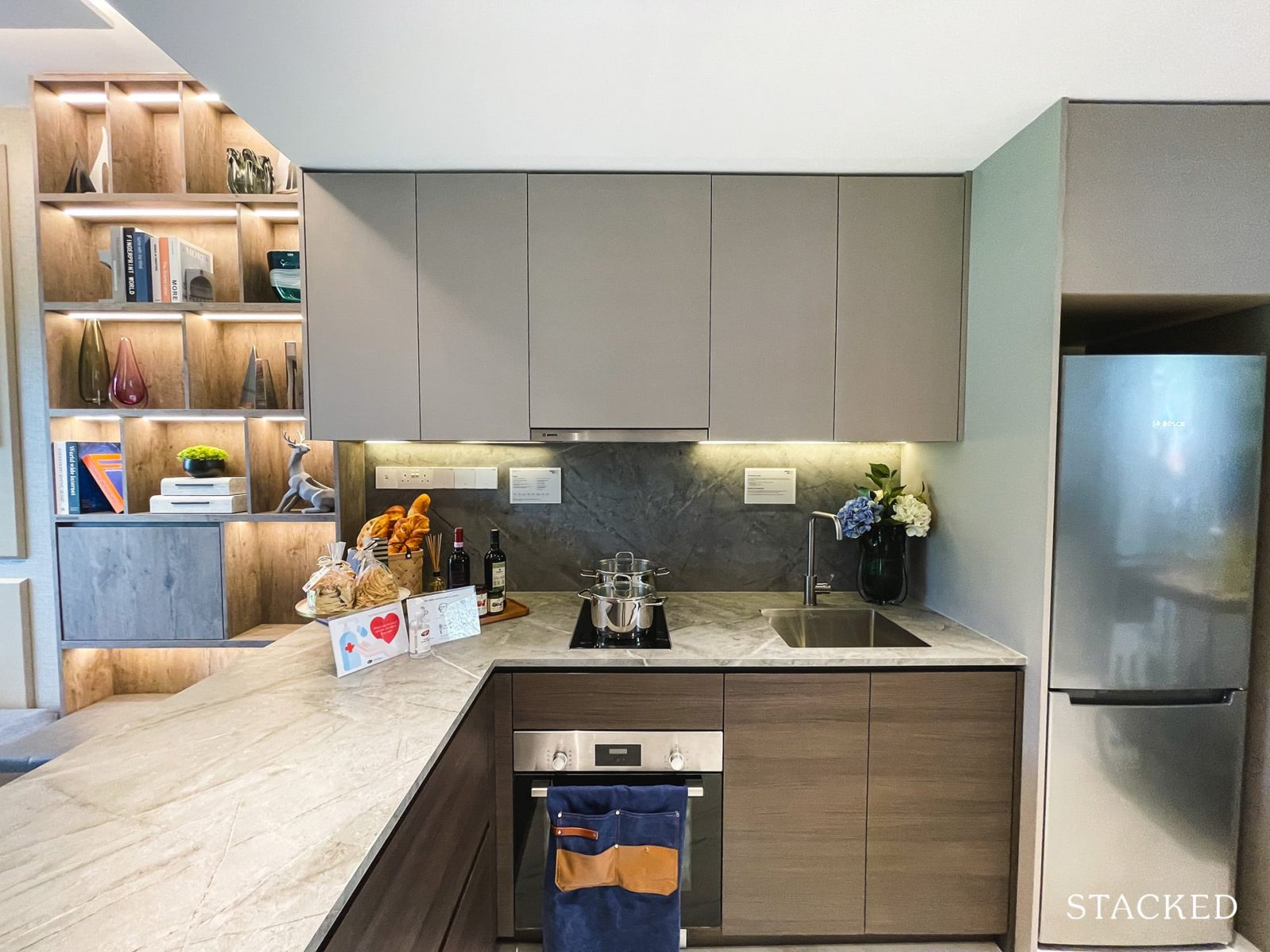
The developers have also provided for a seamless kitchen sink in the units, which allows for a sleeker appearance and easy overall maintenance.
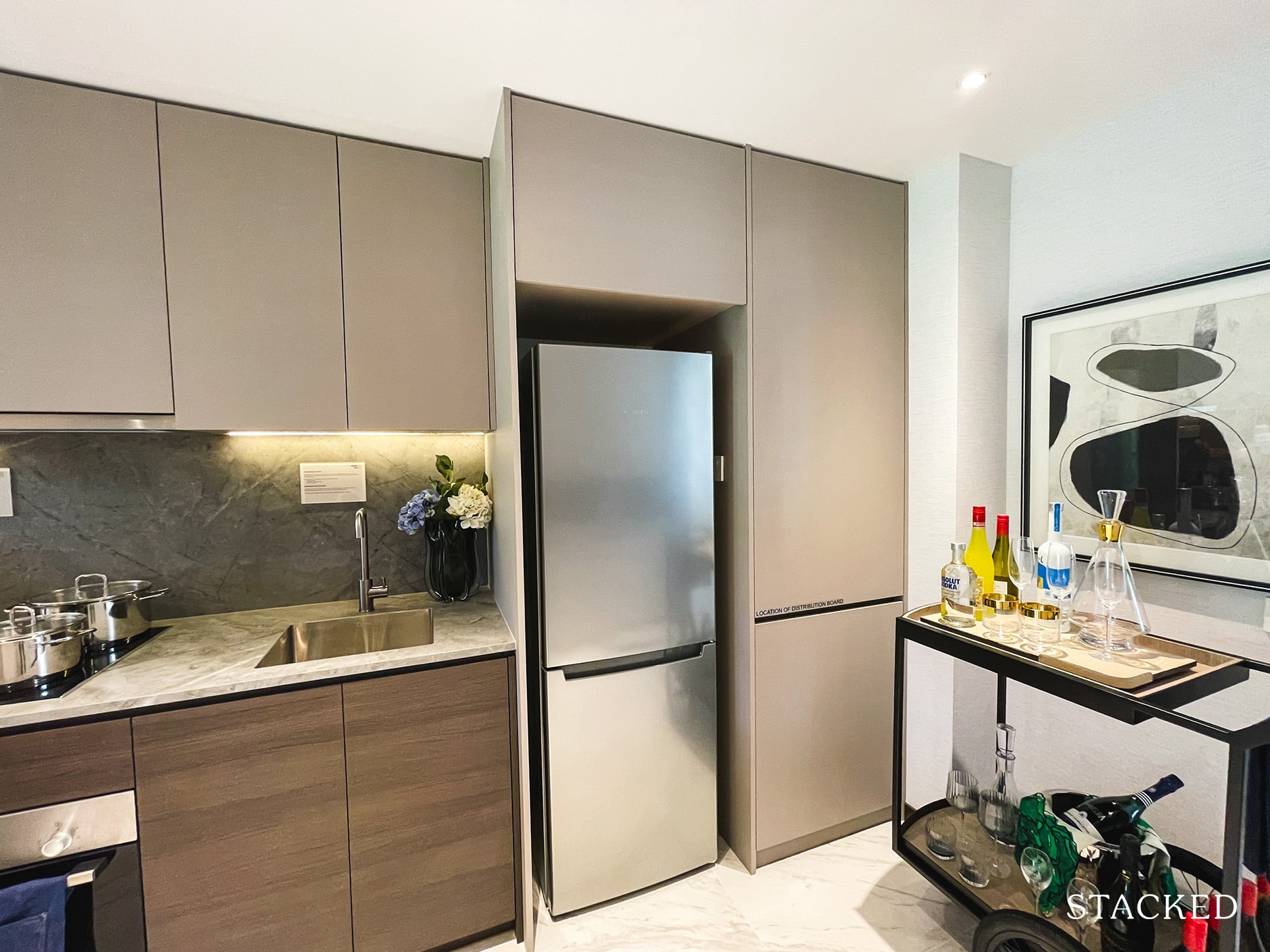
While the developers will provide a shoe cabinet just outside your unit, complete with umbrella storage and parcel collection, you have the option of possibly building more shoe/storage shelves just across your kitchen. This unit does not have a utility room so it is important to have more built-in spaces for storage. That said, this unit has some practical and commendable spaces hidden, which I will touch on below.
If I had to express some criticism, it would be that the entrance walkway and kitchen area take up a tad too much space for my liking. The space here adds up to 13.8 sqm out of the 66 sqm unit. If you do cook a lot, you will be a fan of the space here, but I think the target group of a 2 bedroom unit will most likely be more concerned at the living and bedroom space instead.
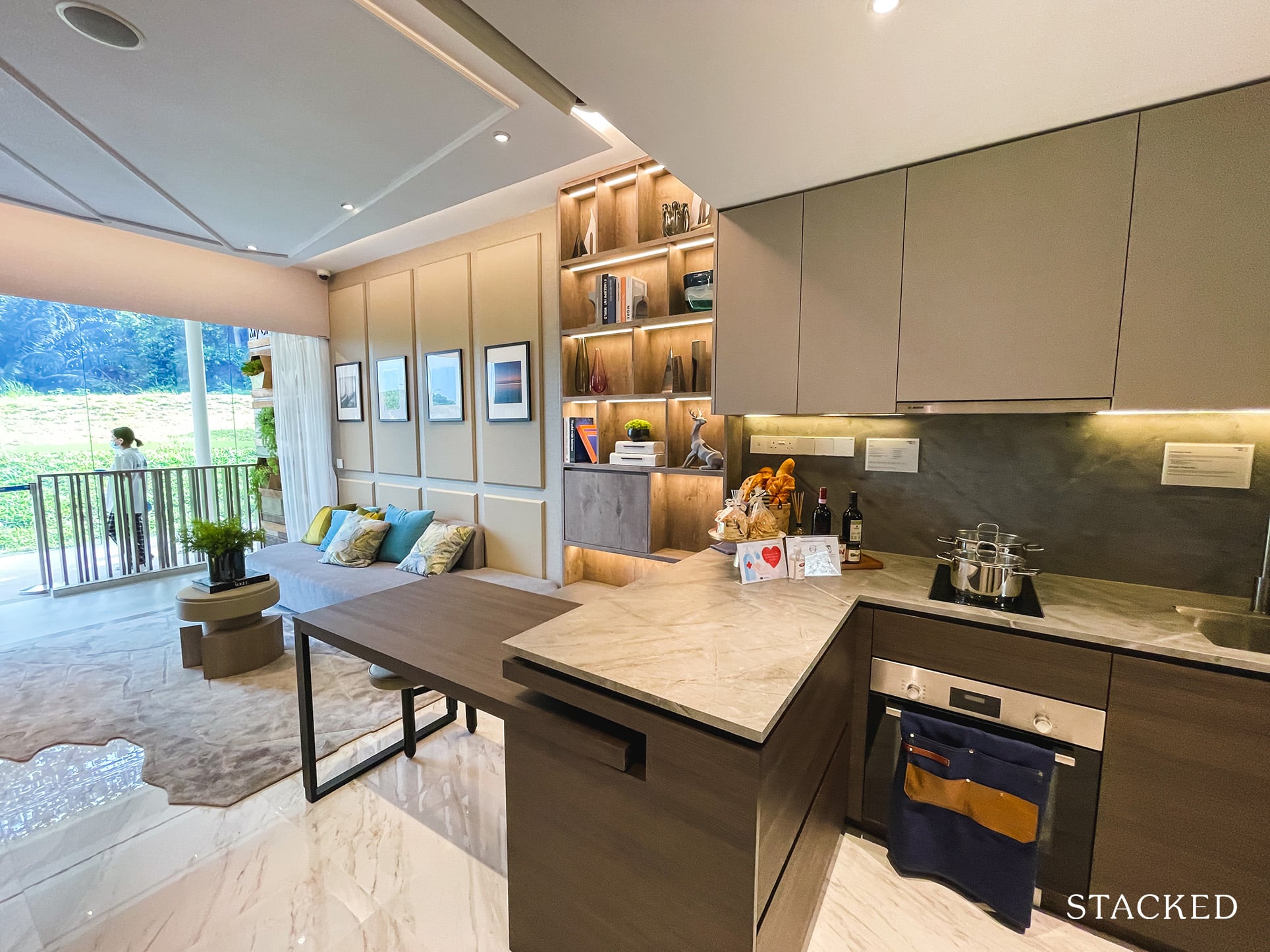
In a move similar to One Pearl Bank, the developers are providing a swivel table that can be kept as part of the kitchen countertop space. While most integrated tables are either too small, making them impractical, or too unaesthetic, I would say the one here is rather decent. It’s actually wide enough for a crowd of 4 and comes in a dark wooden trim. Regardless of what your opinion about it is, it is a space-saving tool for those who appreciate them.
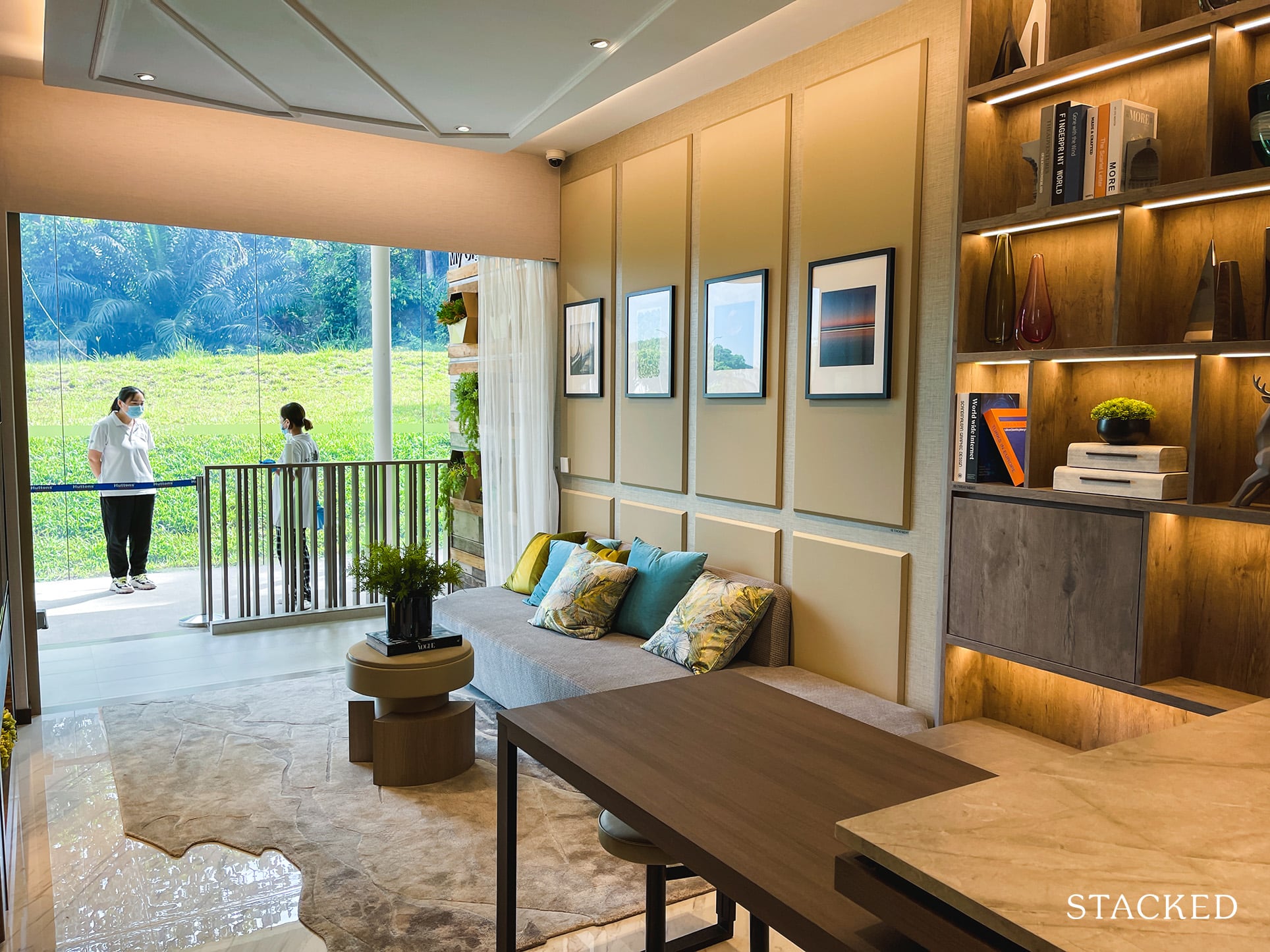
As for the living room, the space here becomes slightly more squeezy once the swivel table is deployed. Nonetheless, it is in line with what you would expect for 2 Bedroom new launches – the bar’s not very high to begin with.
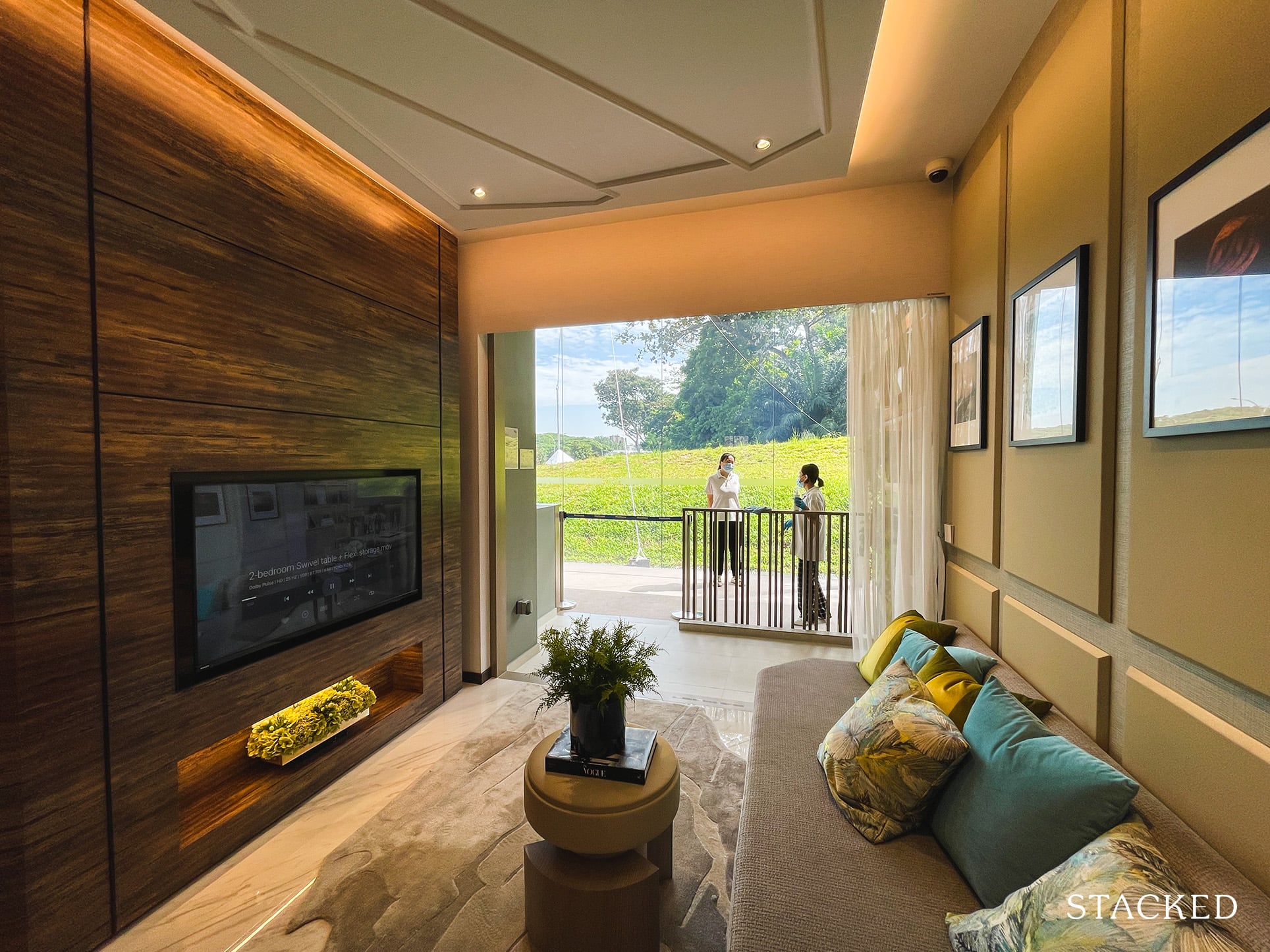
While there is space for a 3-seater couch length-wise, you will notice that the distance between the couch and TV will leave not a lot of room for a proper coffee table. It’s something I find impractical but given how expensive real estate is in Singapore, but I guess these are small points one can look past.
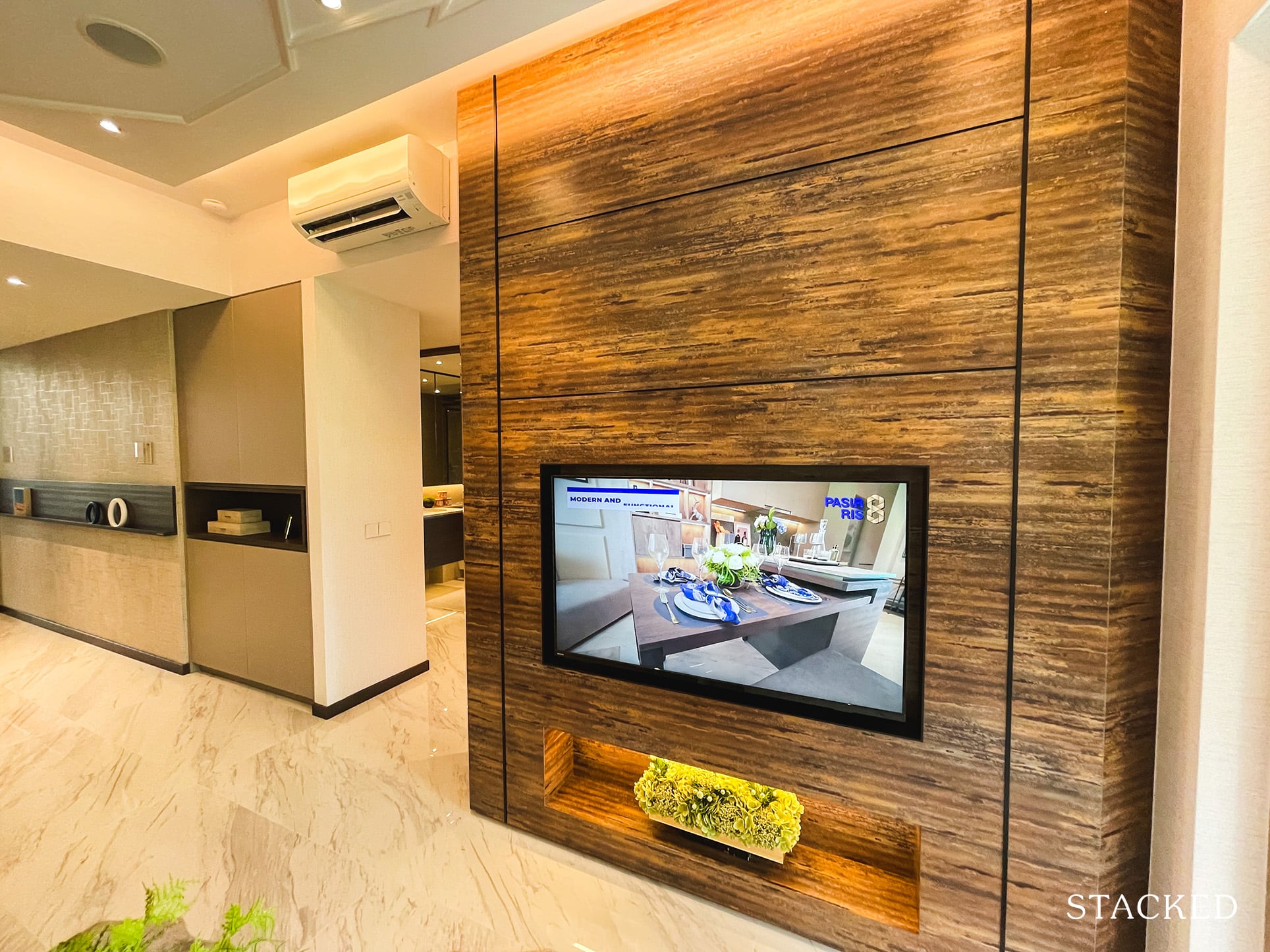
You will notice too that there isn’t a TV console here either, so if you don’t like to mount your TV and you like having a coffee table, you will need to watch for the walking space to the balcony.
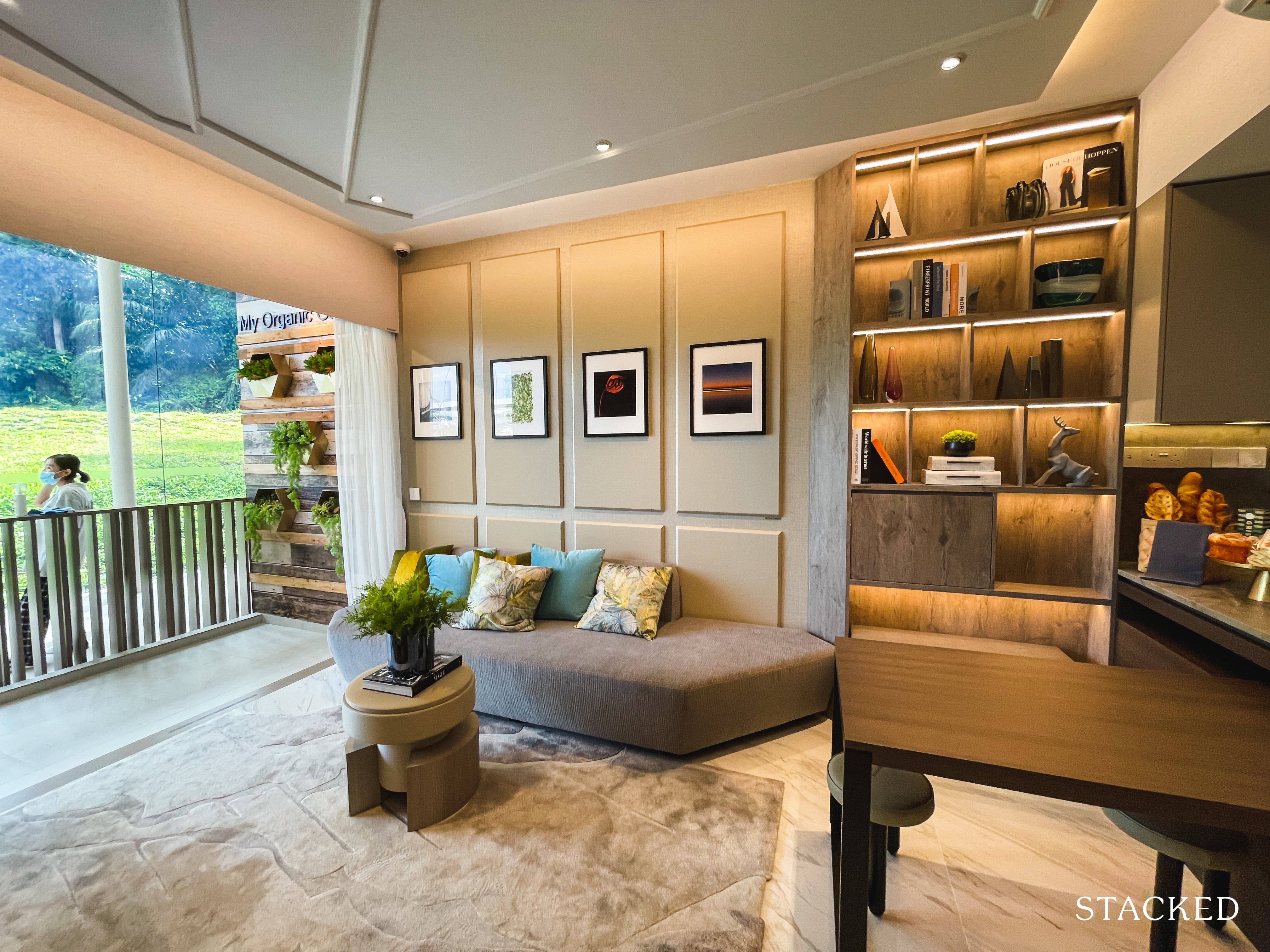
The balcony that comes with the unit is of average size at 5.4 sqm. This gives you some room to exercise some creativity and throw some couches or swing chairs there. It will probably be too small to convert this into a proper al-fresco dining area.
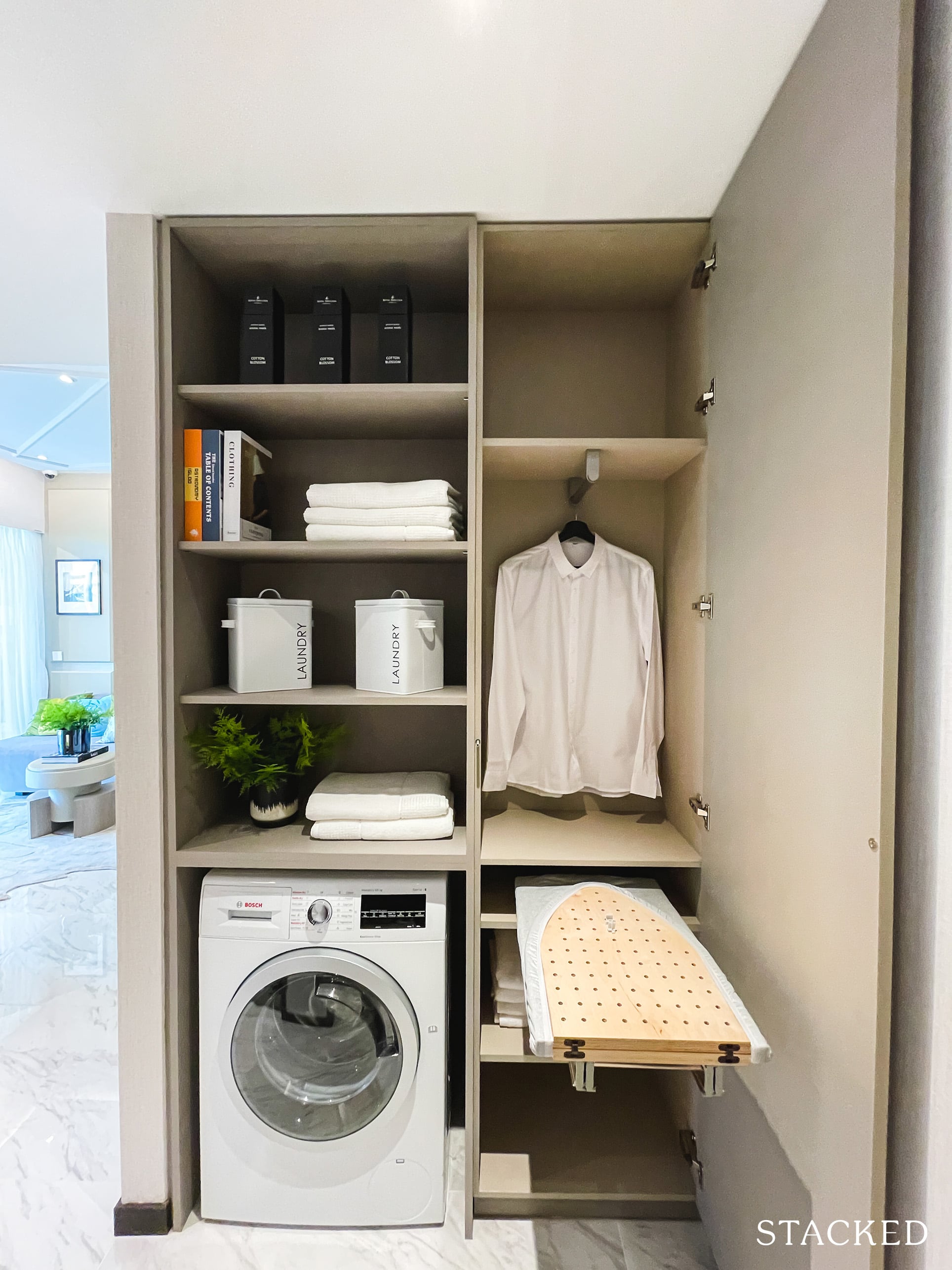
Moving onto a unique and laudable point of this unit is the multi-function common area located just beside the Master Bathroom. This area comes fitted with a washer-dryer, more storage spaces, and even a pull-out ironing board. This space is definitely rare to find in 2 Bedroom new launches these days and adds to the practicality of the unit. Seeing this does make you wonder how buyers of compact 2 Bedroom in other new launches are going to cope without these practicality spaces.
Obviously, this unit is larger than the market average for a 2 bed 1 bath unit, but I really like how they’ve added such a practical area to the unit here. You’d be especially thankful when you actually move in and live in it – as these practical points are something most buyers don’t really think about as much.
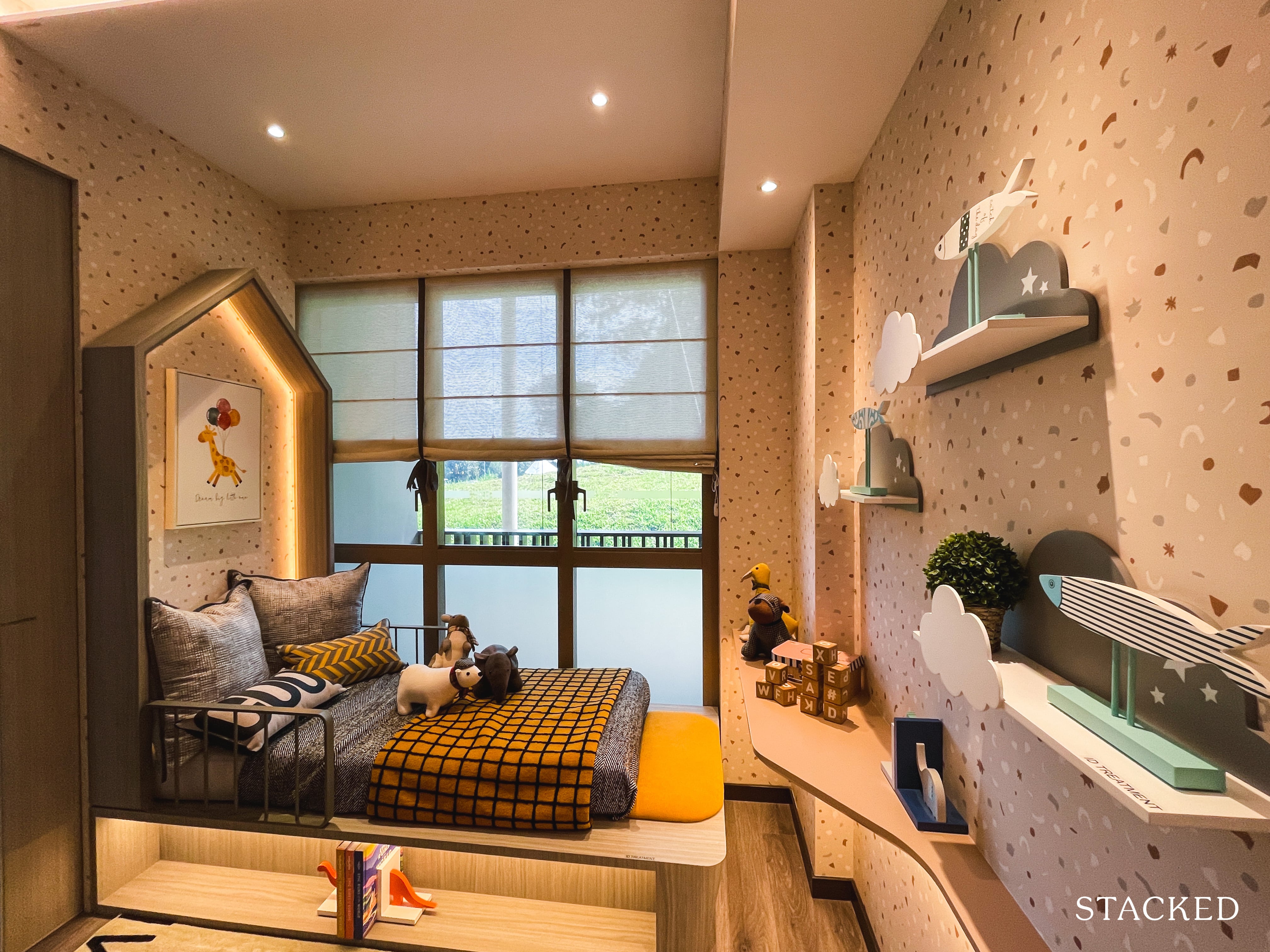
As for the Common Bedroom, it is sized at 7.7 sqm, which is actually slightly below average in the market. This is especially surprising considering that this unit has 1 less bathroom than a typical new launch of this size. I guess the larger entrance was a contributory factor to this.
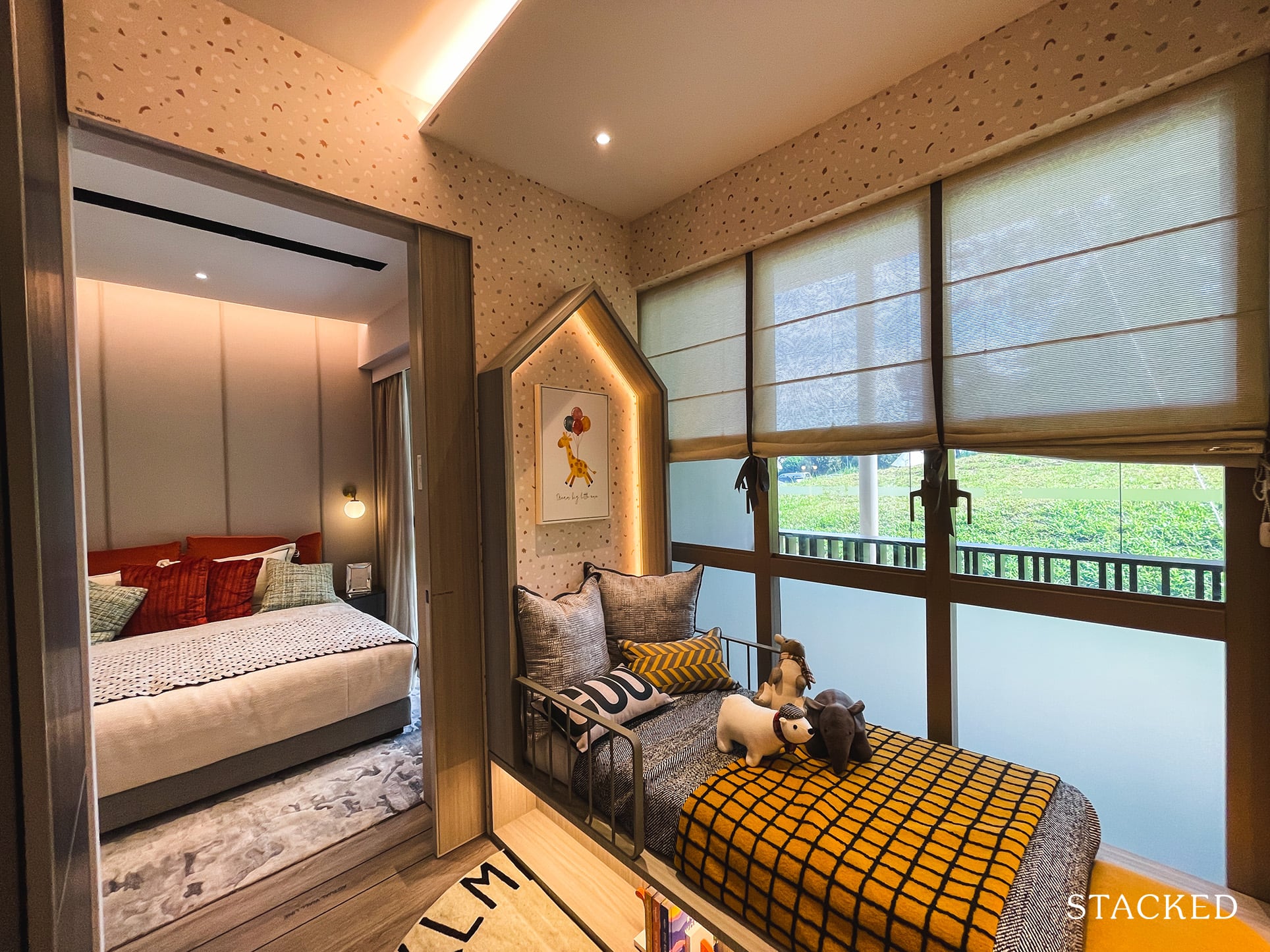
Nevertheless, it will fit a Single bed comfortably. Any larger and you will have to compromise on space between your bed and the built-in wardrobe. As standard, you will get a full-length wardrobe in a wood-grain finish. They have designed this room as a kid’s room, with plush toys around on the bed and table.
As always, note that the aircon ledge is located just outside the unit, so the windows will only be half-length.
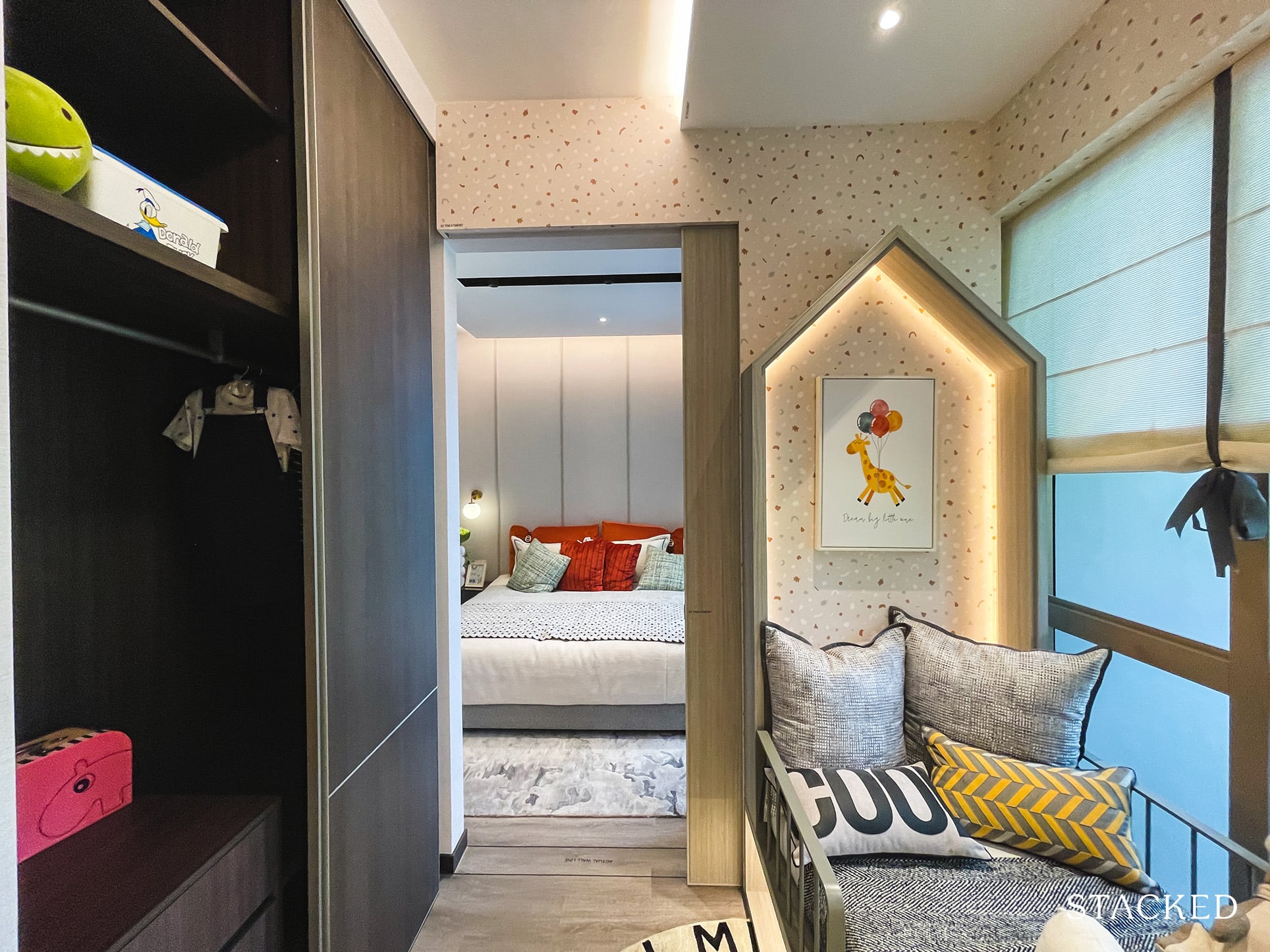
Here in this show unit, they have also knocked down a part of the wall, connecting the Common Bedroom to the Master Bedroom. This is perhaps only practical if you intend on living alone or with your partner where you can transform the Common Bedroom into extra wardrobe space or a Study.
It may be useful too if you have really young children and wish to keep a closer eye on them. Otherwise, I do think that keeping the walls intact is more ideal when you are trying to sell your property subsequently.
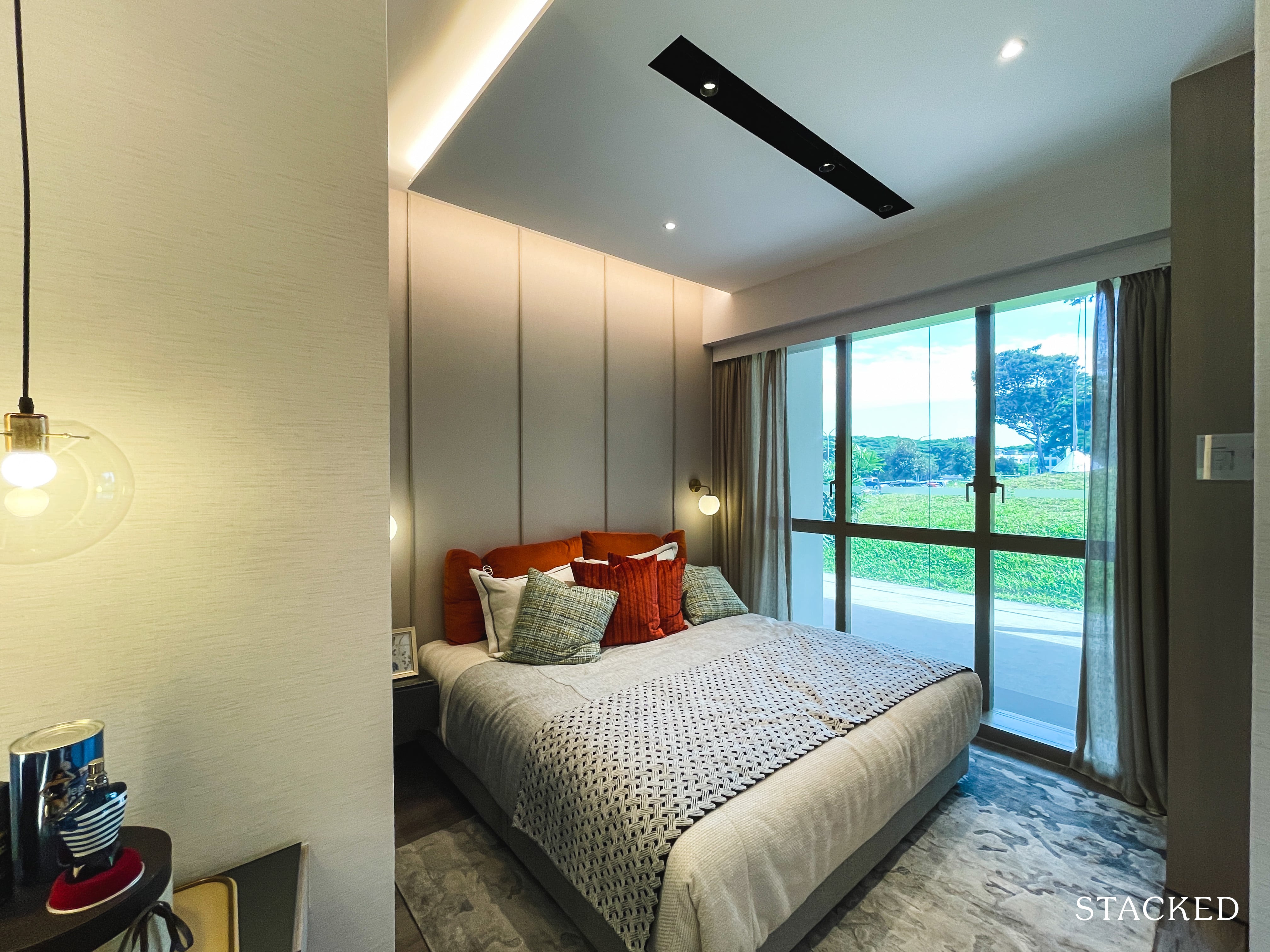
One of the plus points of this unit is the Master Bedroom. It is pretty sizable at 13 sqm and this has been a common theme that I have observed here at Pasir Ris 8 – larger than average Master Bedrooms.
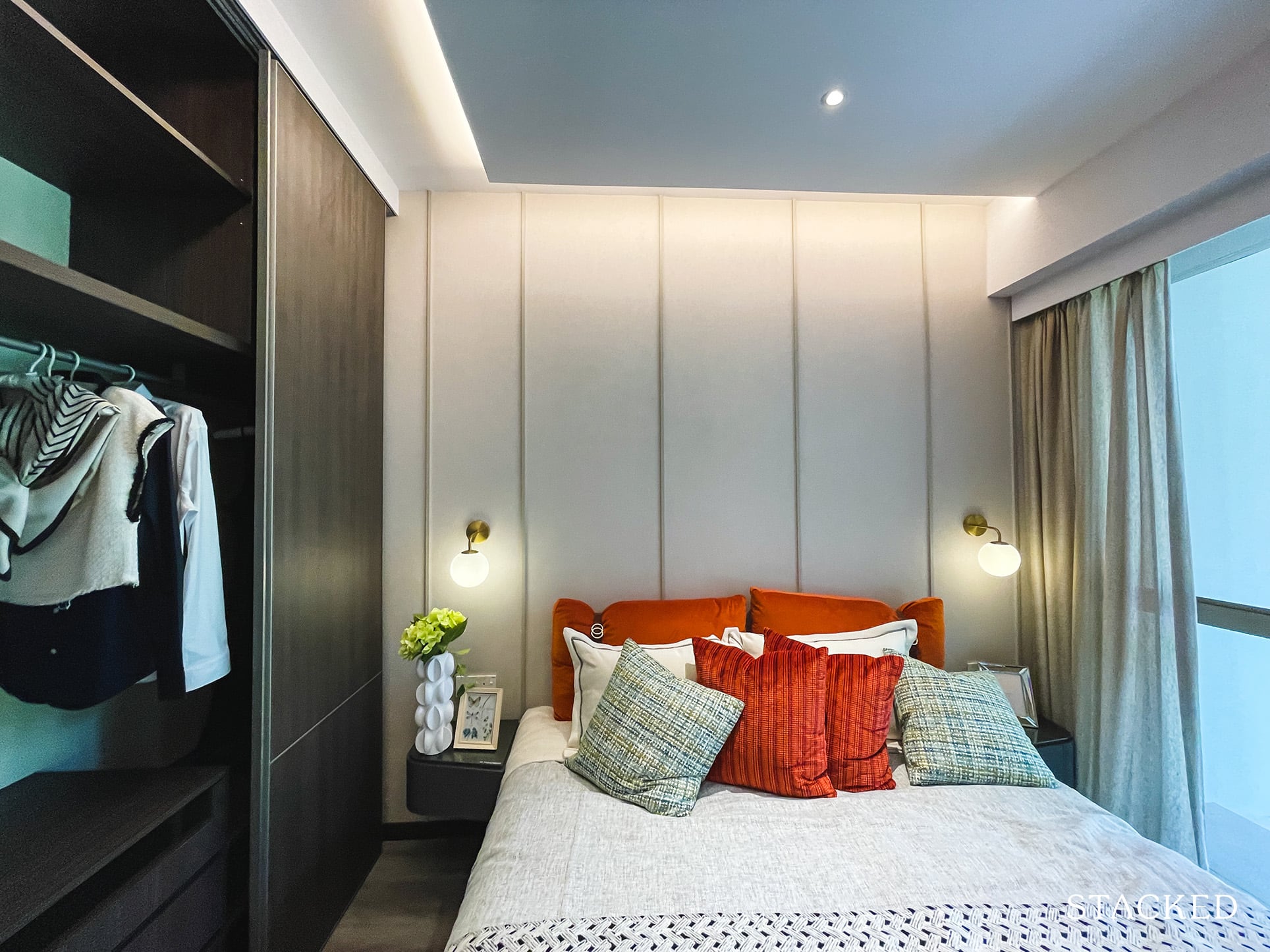
You will find space for a good-sized dresser the moment you enter and even with a King-sized bed in place, they still managed to fit 2 small bedside tables. Although you will notice that the one closer to the wardrobe does infringe on the space to access items.
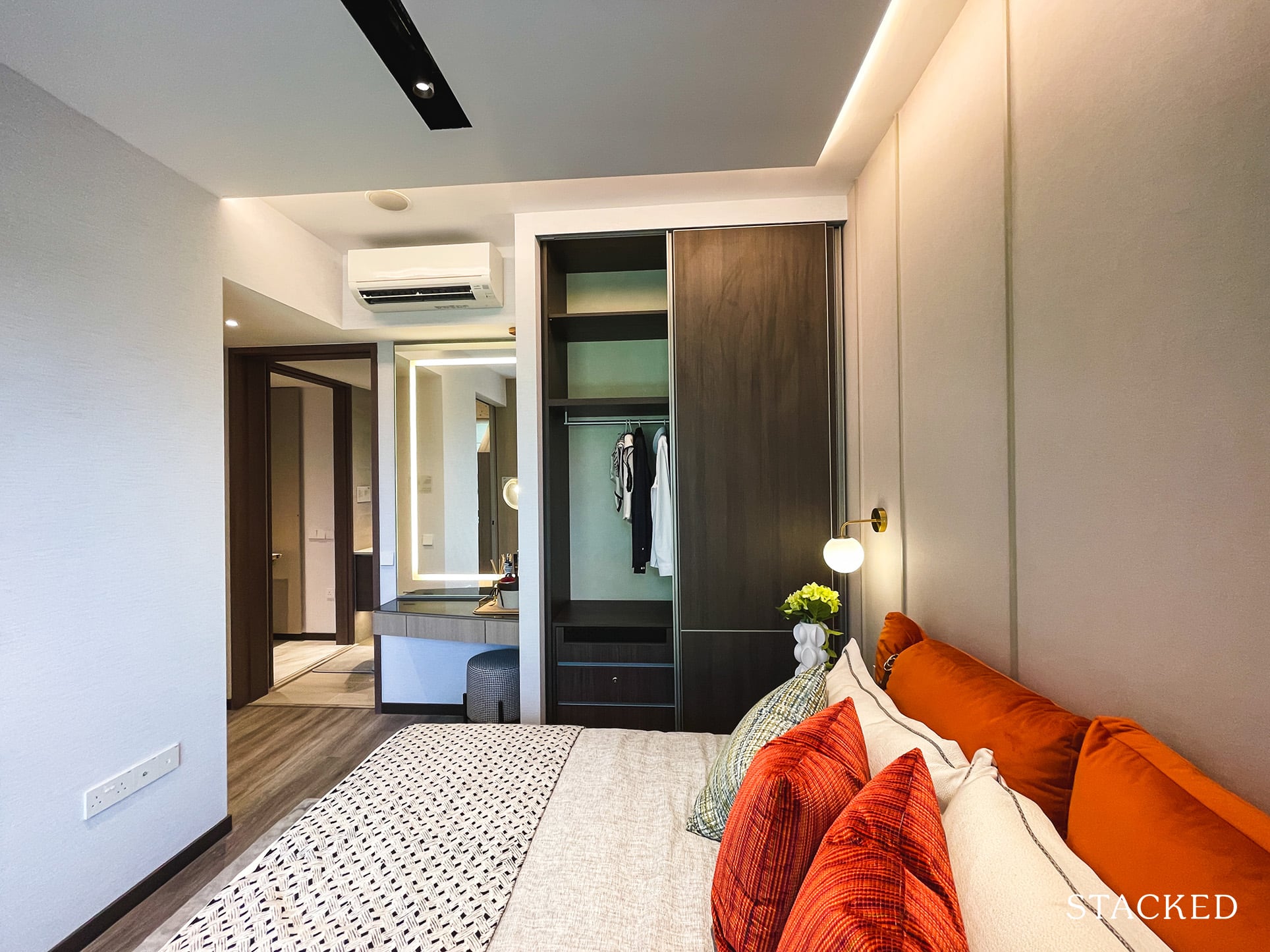
As standard, you get full-length windows and a built-in wardrobe too. Storage space is typical here, but as always, this will be limited for most people. I reckon most people might even prefer to do away with the dresser altogether and have more storage in place instead.
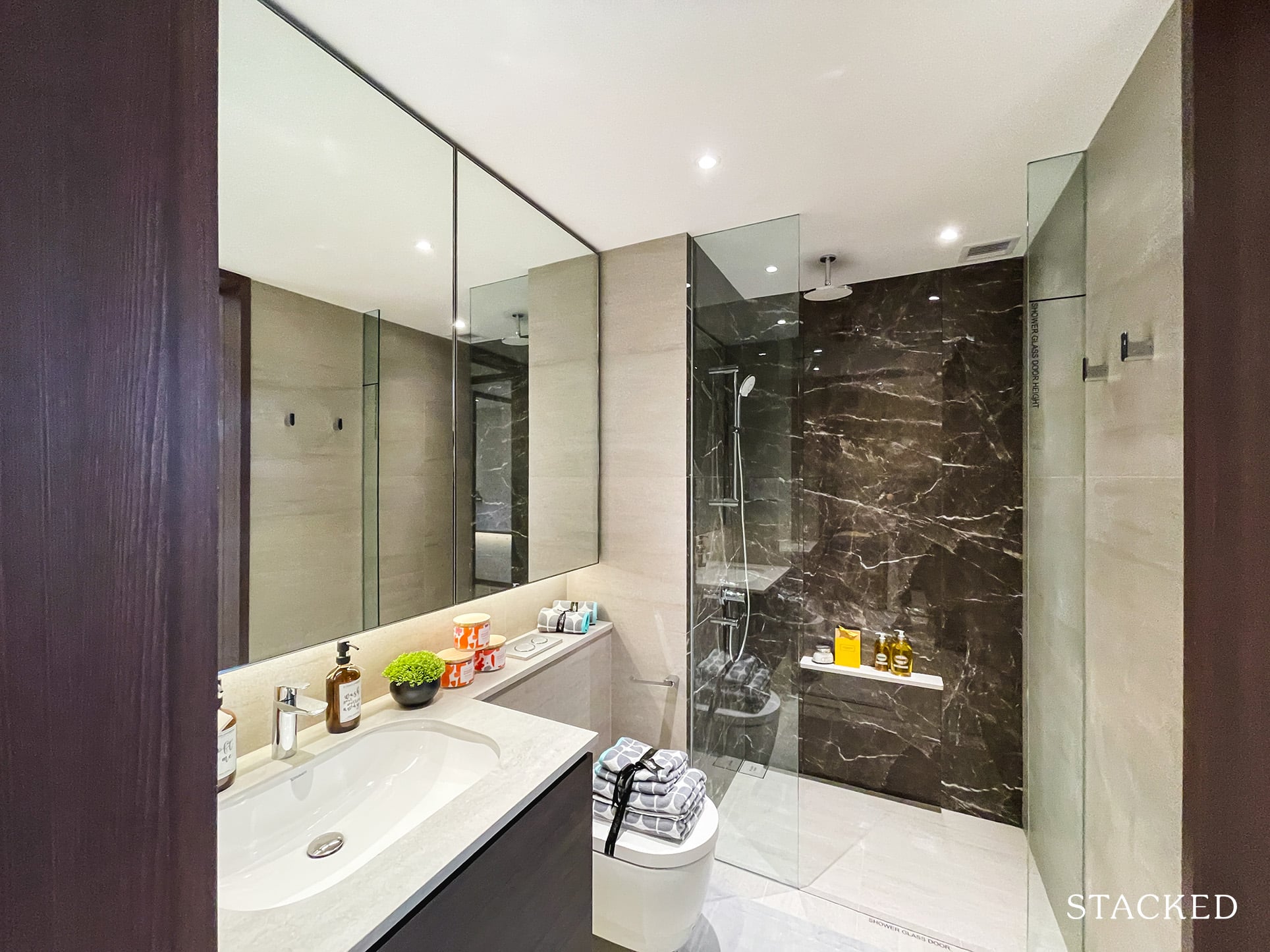
If there’s any good thing to come out of this 1 Bath layout, it would be that it comes with a jack-and-jill entrance, accessible via the common corridor or the Master Bedroom. It’s a simple-looking bathroom, nothing fancy with either the materials or the colours. Good European brands are used throughout, with wares and fittings provided by Grohe, Duravit, and Geberit. There is also a rain shower and wall-hung water closet so you can be sure that there was no cost-cutting involved. Do note that no natural ventilation here so mechanical ventilation will have to be relied upon.
Pasir Ris 8 – 3 Bedroom – Type CPG3 (1,302 sqft) Review
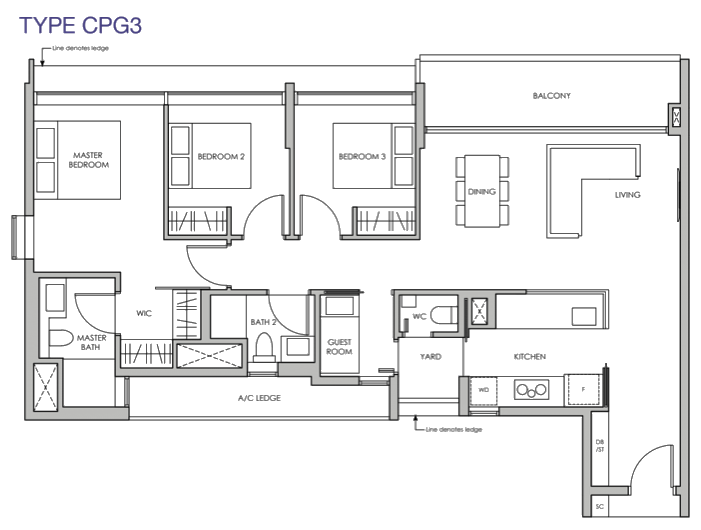
At 1,302 sqft, this 3 Bedroom is huge by today’s standards. A unit of this size would easily be a 4 Bedroom unit in other developments (excluding those in the ultra-luxury segment of course). Other 3 Bedroom units here range from 1,023 to 1,281 sqft, which is already decently sized for today. They do vary quite a bit in terms of offerings and layout, with some getting a dumbbell layout and the inclusion of yard and guest room.
The ceiling height for all units will be 2.85m, which is in line with the new launch average. For all units excluding the 4 Bedroom Suite + Guest (which comes with marble floors and surprise surprise, a private lift), porcelain tiles with timber skirting will be provided for common areas and vinyl flooring for the bedrooms.
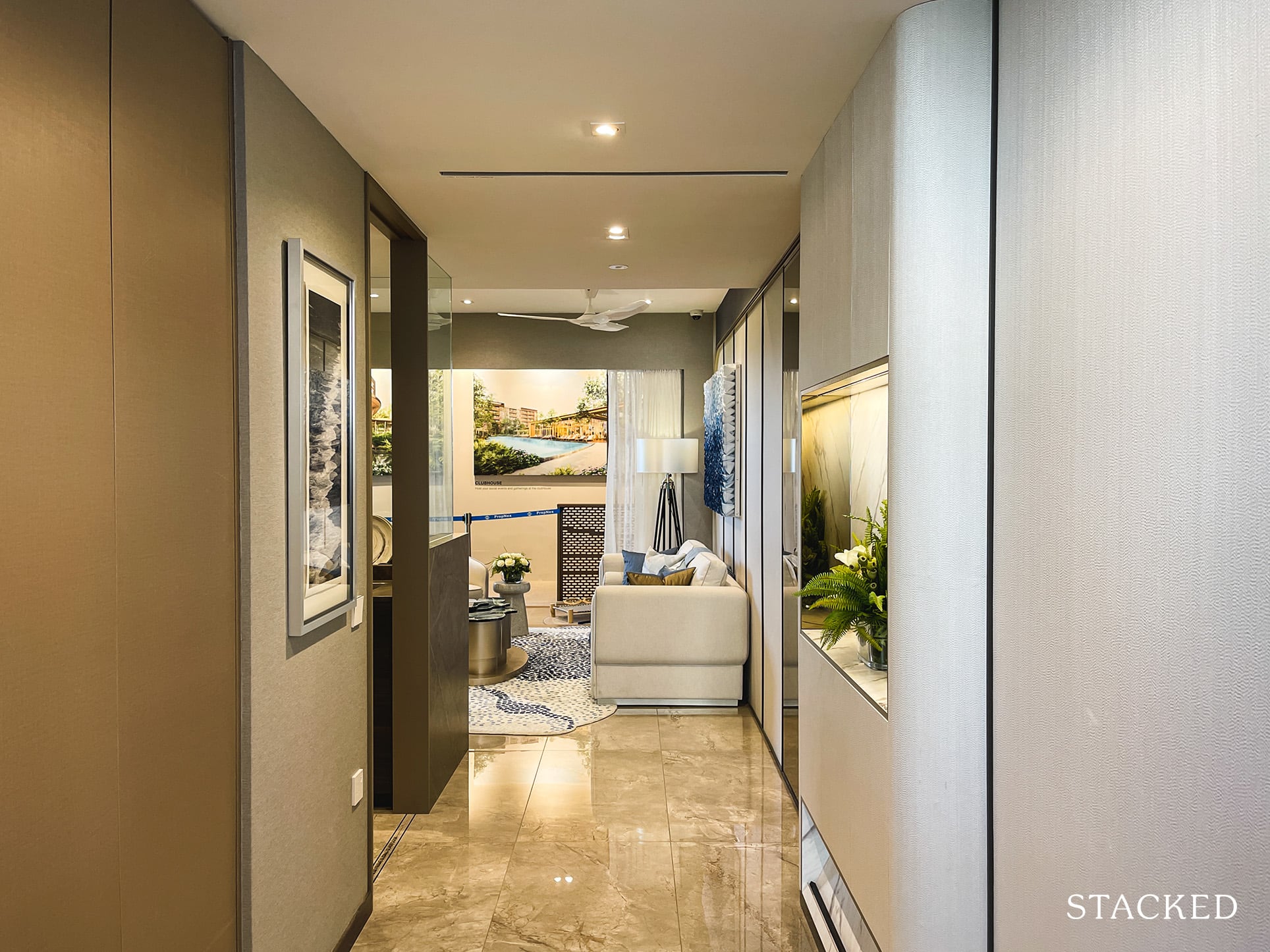
As standard, all units come with a shoe cabinet at the entrance, which doubles up as an umbrella holder and parcel slot. The size of this shoe cabinet will definitely be insufficient for a 3 Bedroom unit so that DB Box on your left when you enter will help supplement that.
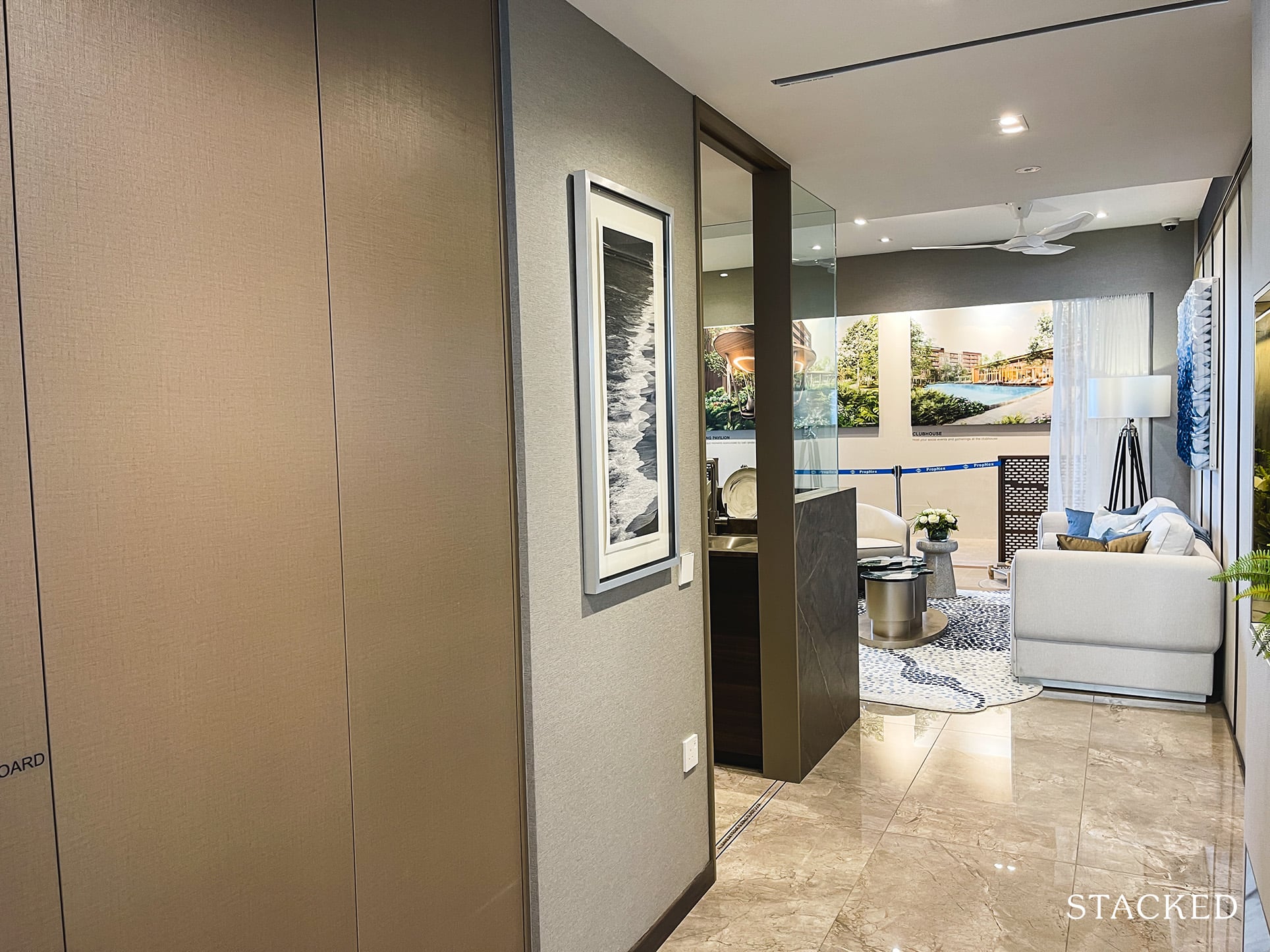
Even then, you will probably still need more storage space. Thankfully, space comes plentiful here and the entrance corridor is long and wide enough to accommodate more storage cabinets for your shoes or household items.
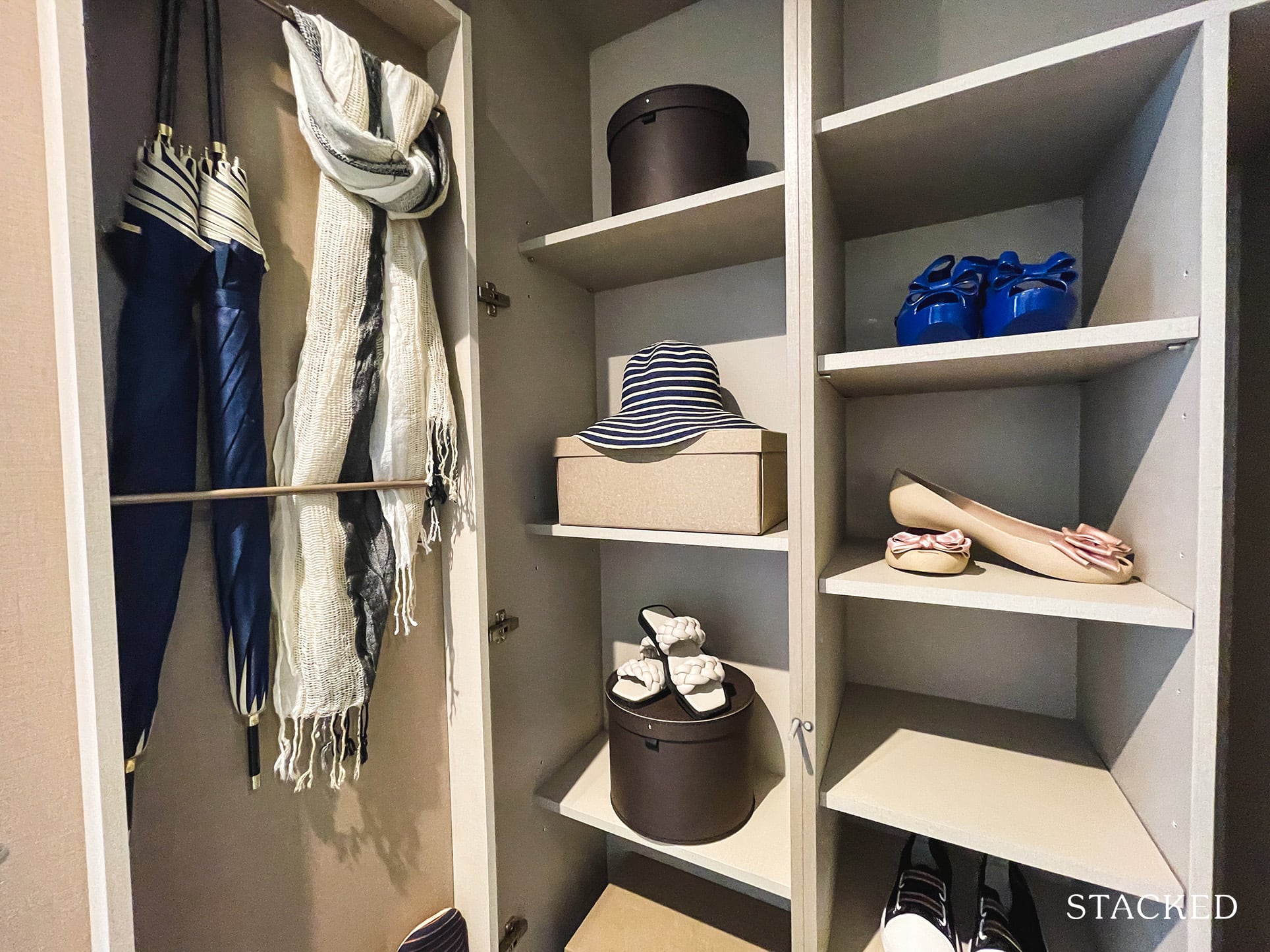
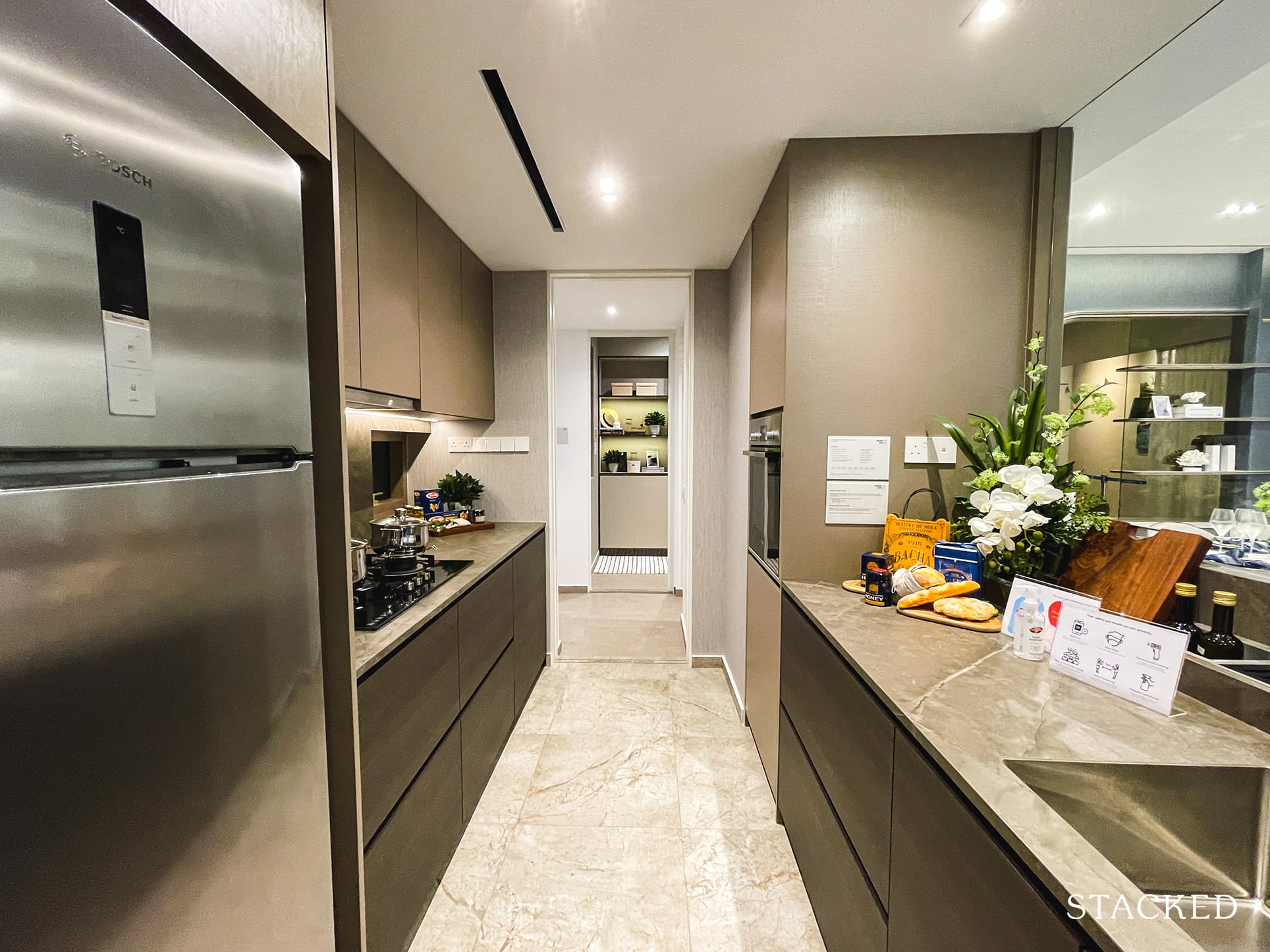
The enclosed kitchen comes expected for a unit of this size. There is a plexi-glass that allows you to interact with your guests or family seated in the living/dining room or balcony, which also serves to keep the kitchen bright during the day.
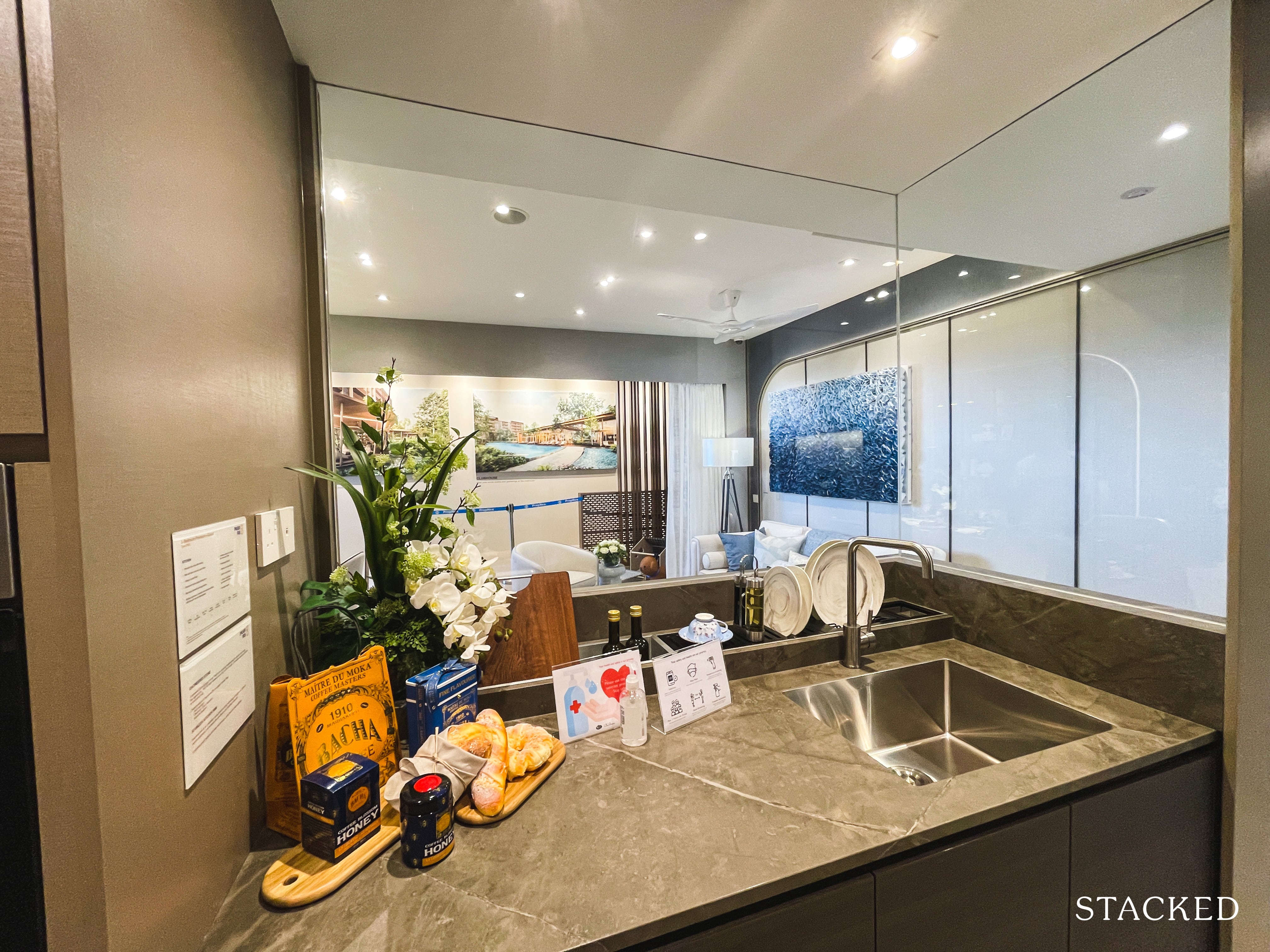
The exterior portion of this glass also provides additional storage spaces so you can see that Allgreen really made the effort to ensure that practicality is not compromised.
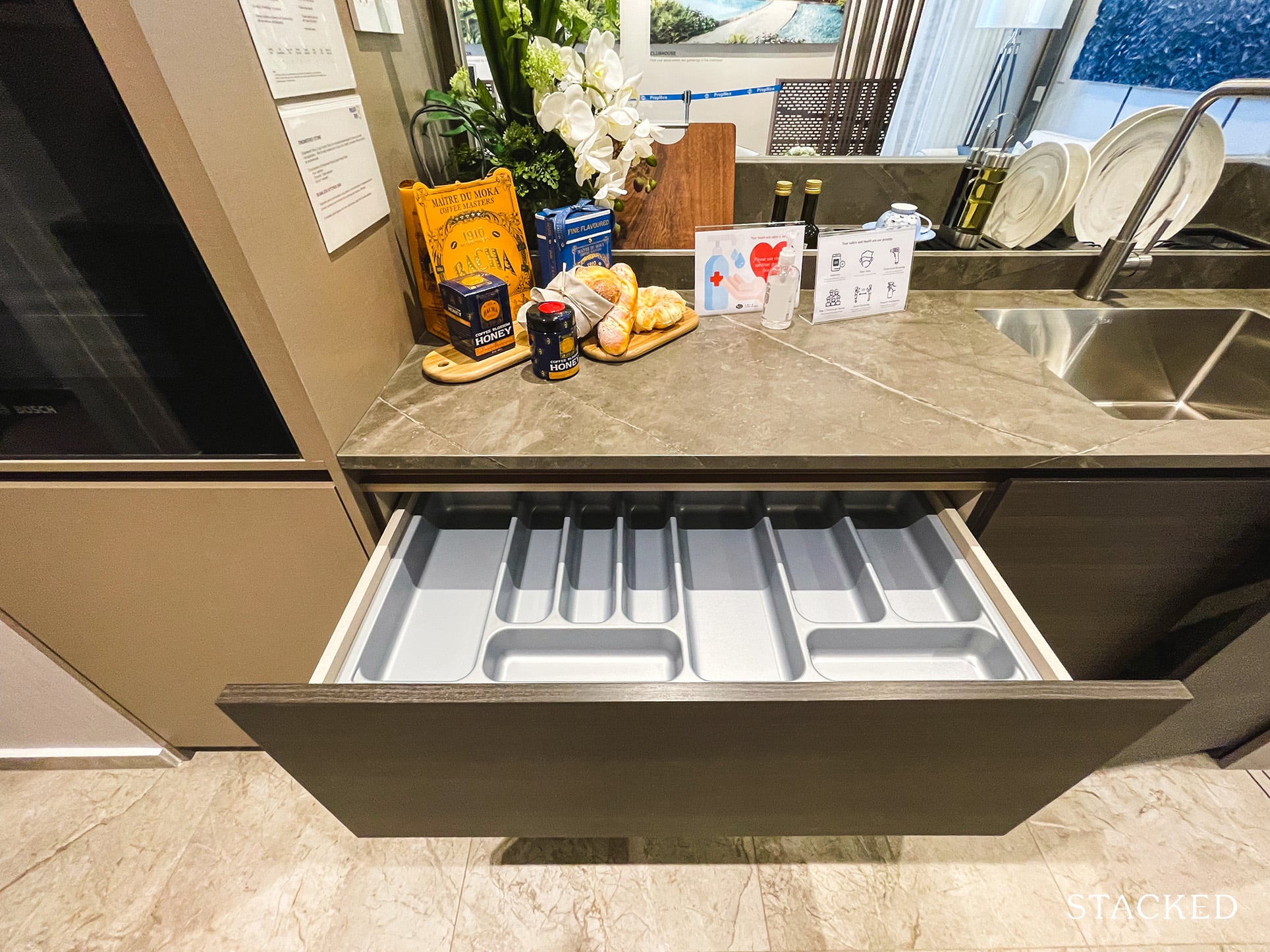
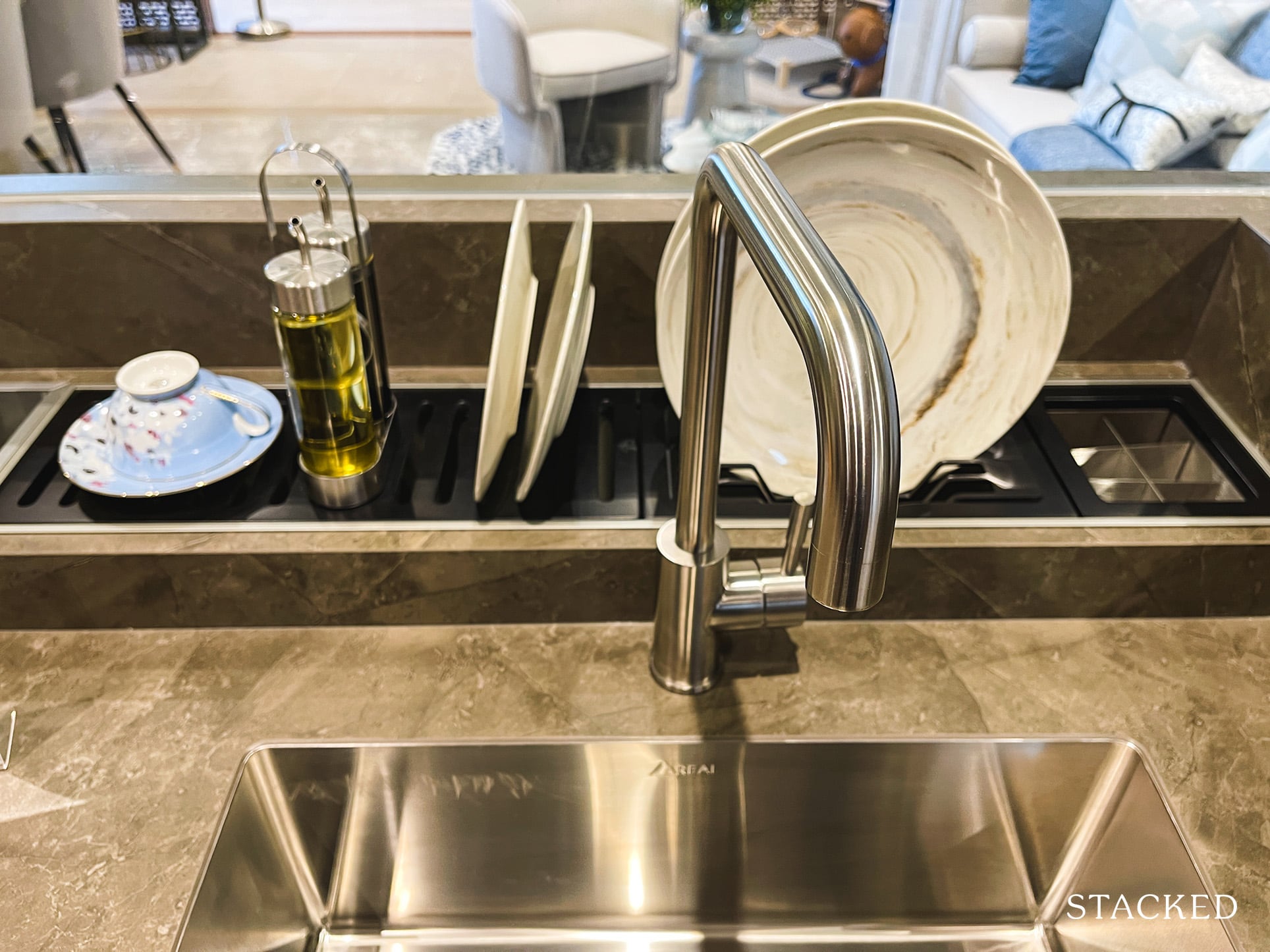
You will also notice a dish and accessories rack just behind the integrated sink. This comes provided by the developer, which is always a good sign that they pay attention to the practical needs of the buyer. I did wish however that this came with a 2-bowl sink instead of 1, which means you will probably have to pile your dishes up at the side after your dinner party ends.
Well, at least you have the space to do so here.
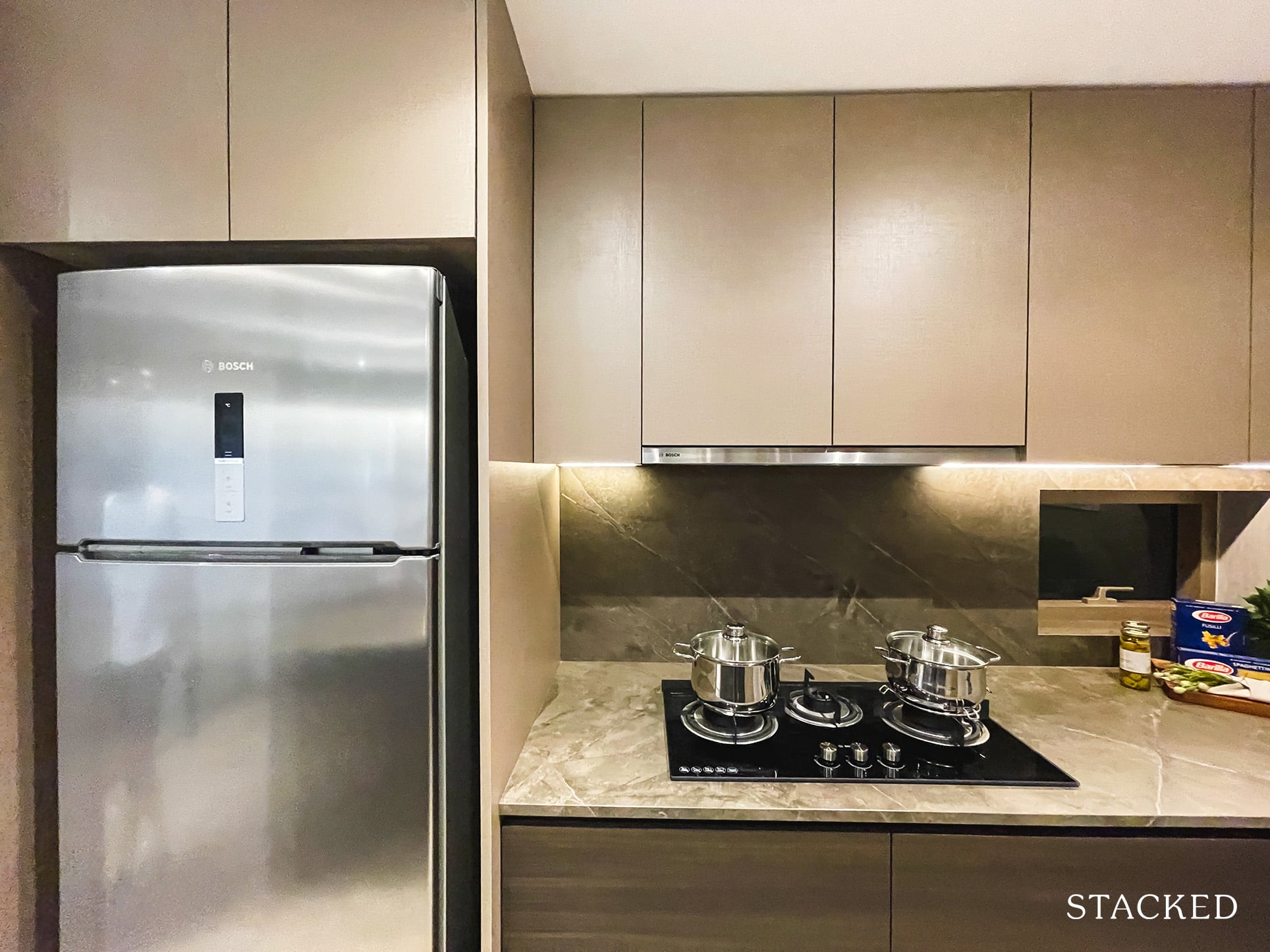
In terms of appliances, this unit will be provided with a fridge, 3 burner gas hob, hood, oven, and washer-dryer by Bosch, a recognisable name within the Singapore condo scene. Countertop space spans 2 sides and can be said to be adequate by today’s new launch standards. The unit also comes in the same grey/wood tones which you will find in the other units.
There is a window here too for ventilation, although it is a little on the small side.
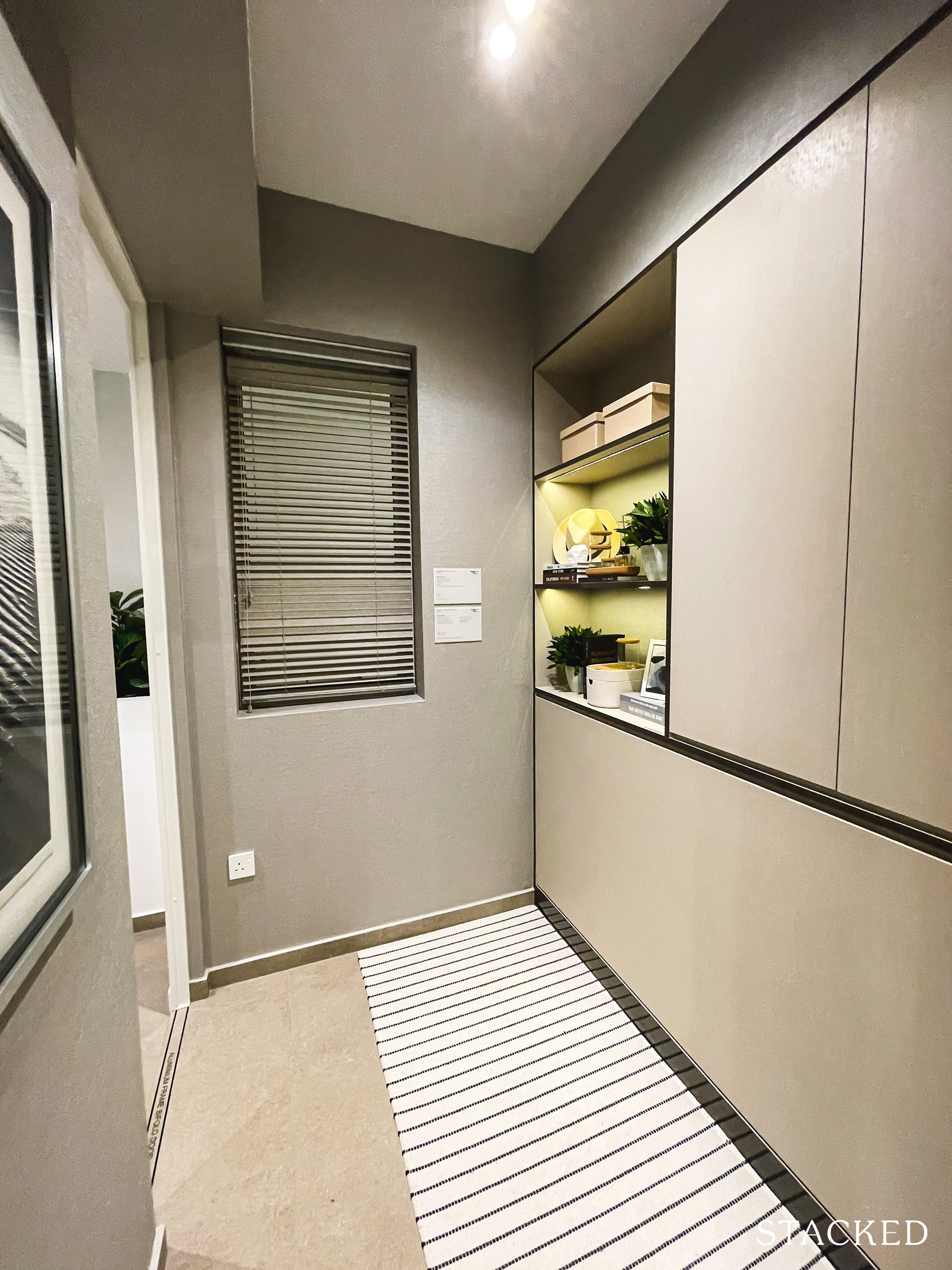
As with most other larger units, this one here comes with a yard and extra WC, which add up to 3.3 sqm of space. While the showflat has displayed the yard to be an enclosed space, it will be an open-air ledge in the actual unit, which makes more practical sense.
There is also a guest room located just behind, which is also linked to the common corridor via a sliding door. This 3.8 sqm of space can serve as your helper’s room or as a utility room since this unit doesn’t come with an actual one. I’ve seen people listing these ‘guest rooms’ for rent at almost $1,000 per month but frankly, unless you have fallen on tough times, I’d humbly suggest a more humane approach.
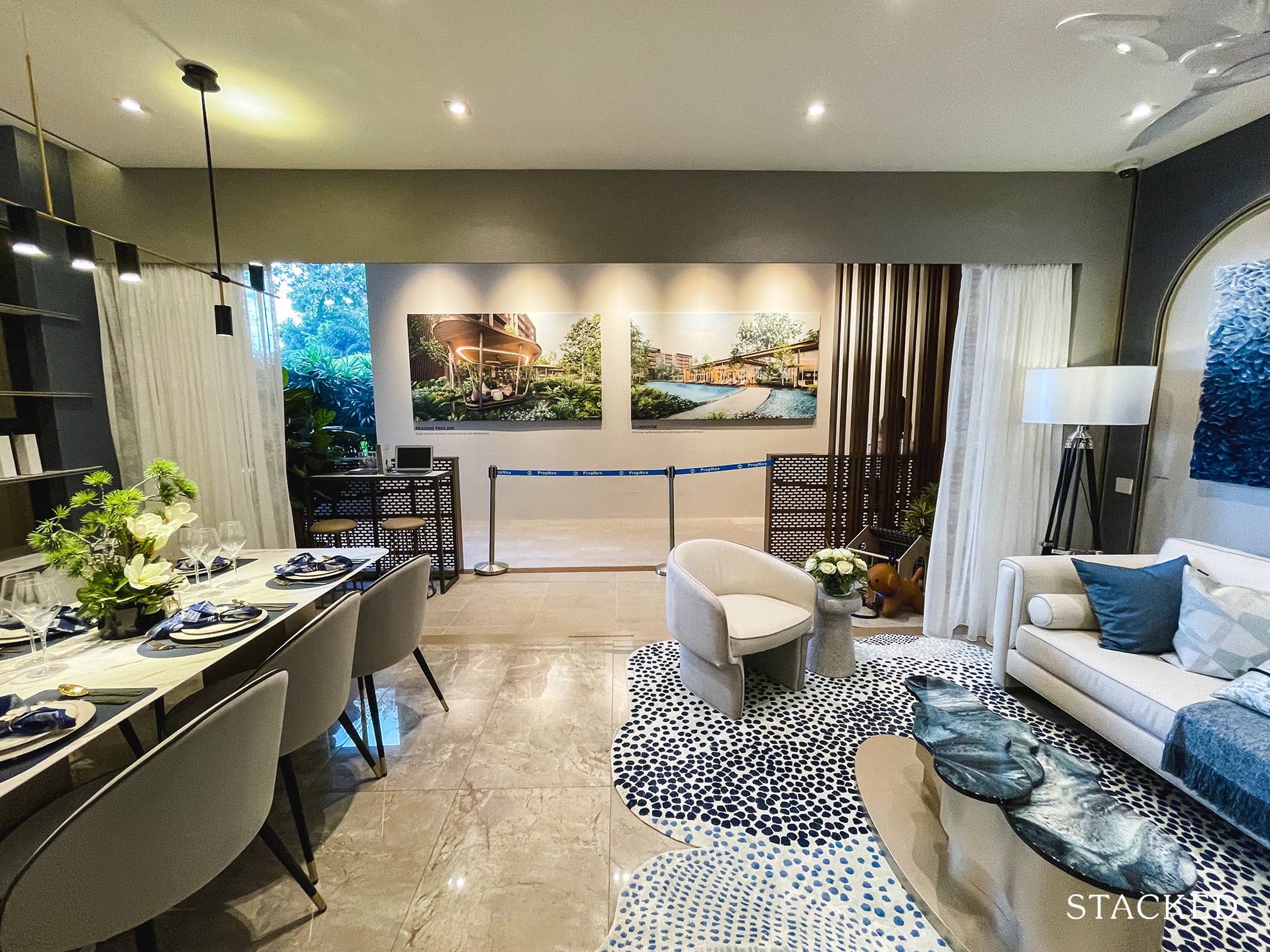
Back to the living room and this is where you will find the living and dining spaces laid out in parallel fashion, which is certainly a luxury only afforded to bigger units.
Depending on the angle you’re viewing it from, this is definitely a comfortable space length-wise but perhaps average width-wise. The combined space together with the entrance and passageway make up 38.7 sqm of space.
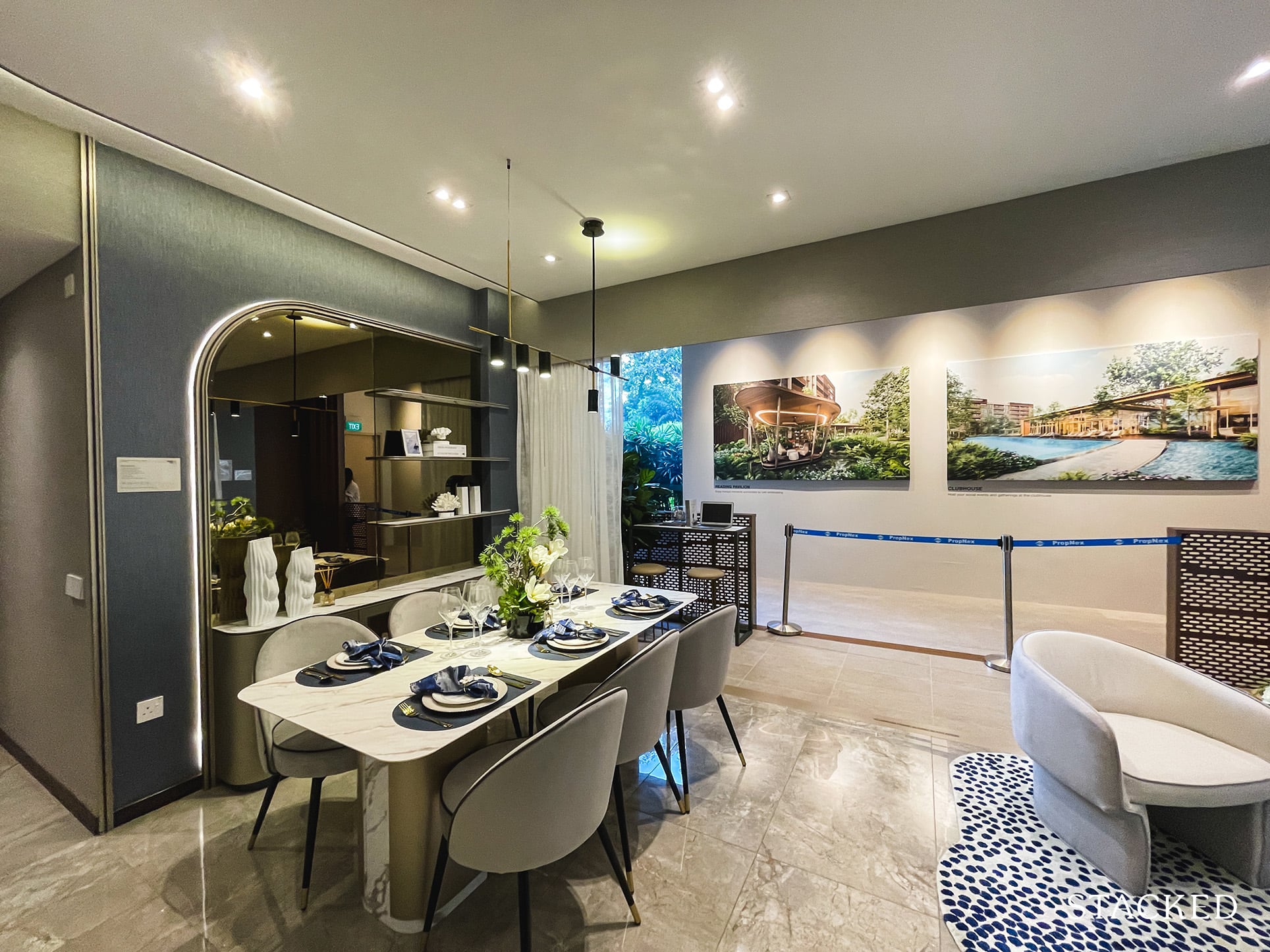
This means that having a 6-seater dining table here will be comfortable but that’s just about all you can squeeze in length-wise. Any longer and you will have to eat into the corridor leading to your bedrooms. This is in line with units I have viewed from the 1,100 – 1,400 sqft range so no complaints here.
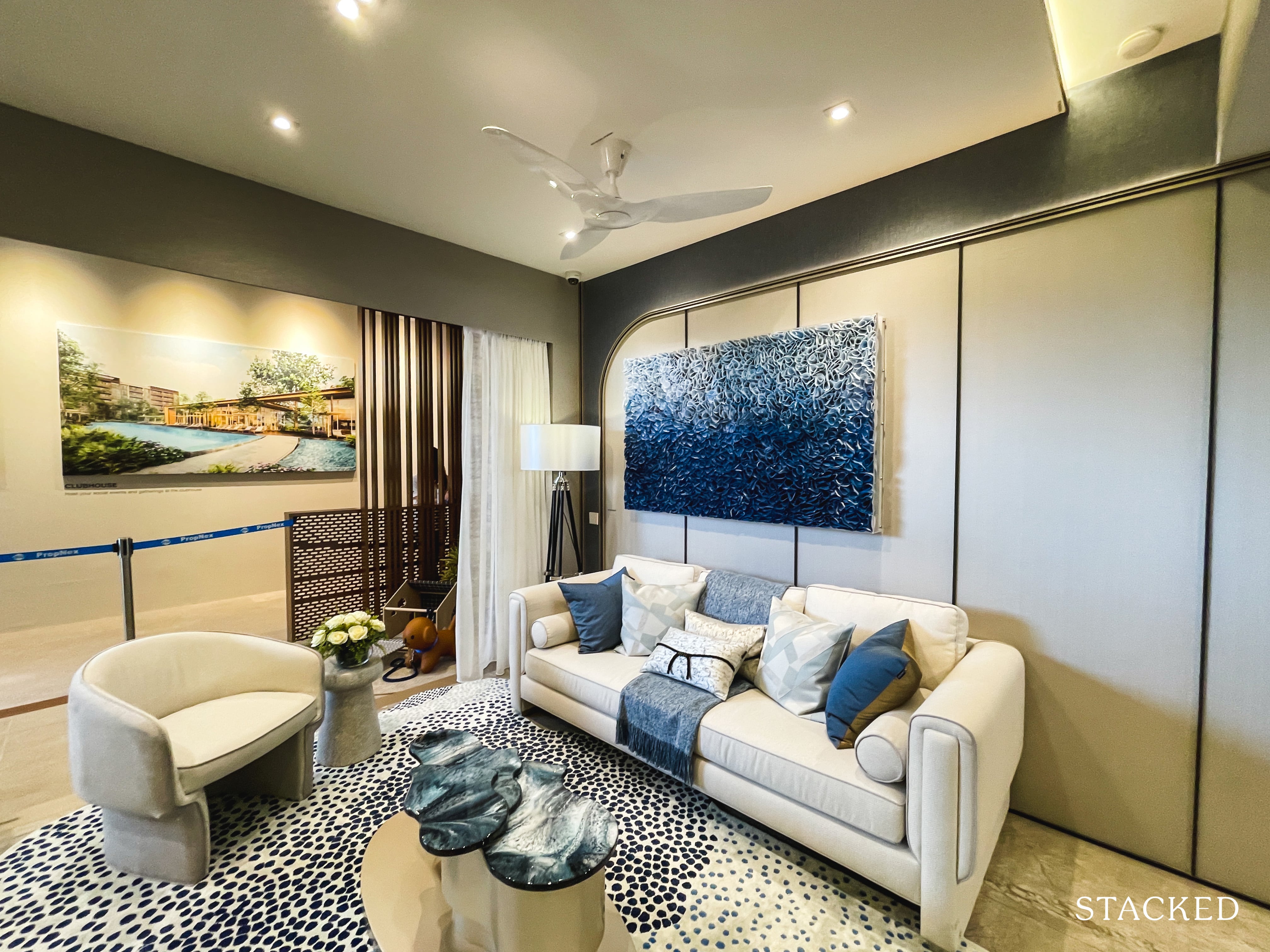
They haven’t actually placed a TV or a console here so unless you don’t plan on getting one, this isn’t the most realistic set-up. The TV and console will likely be placed where the sofa currently is and you will still get space for a 3-seater set and a coffee table.
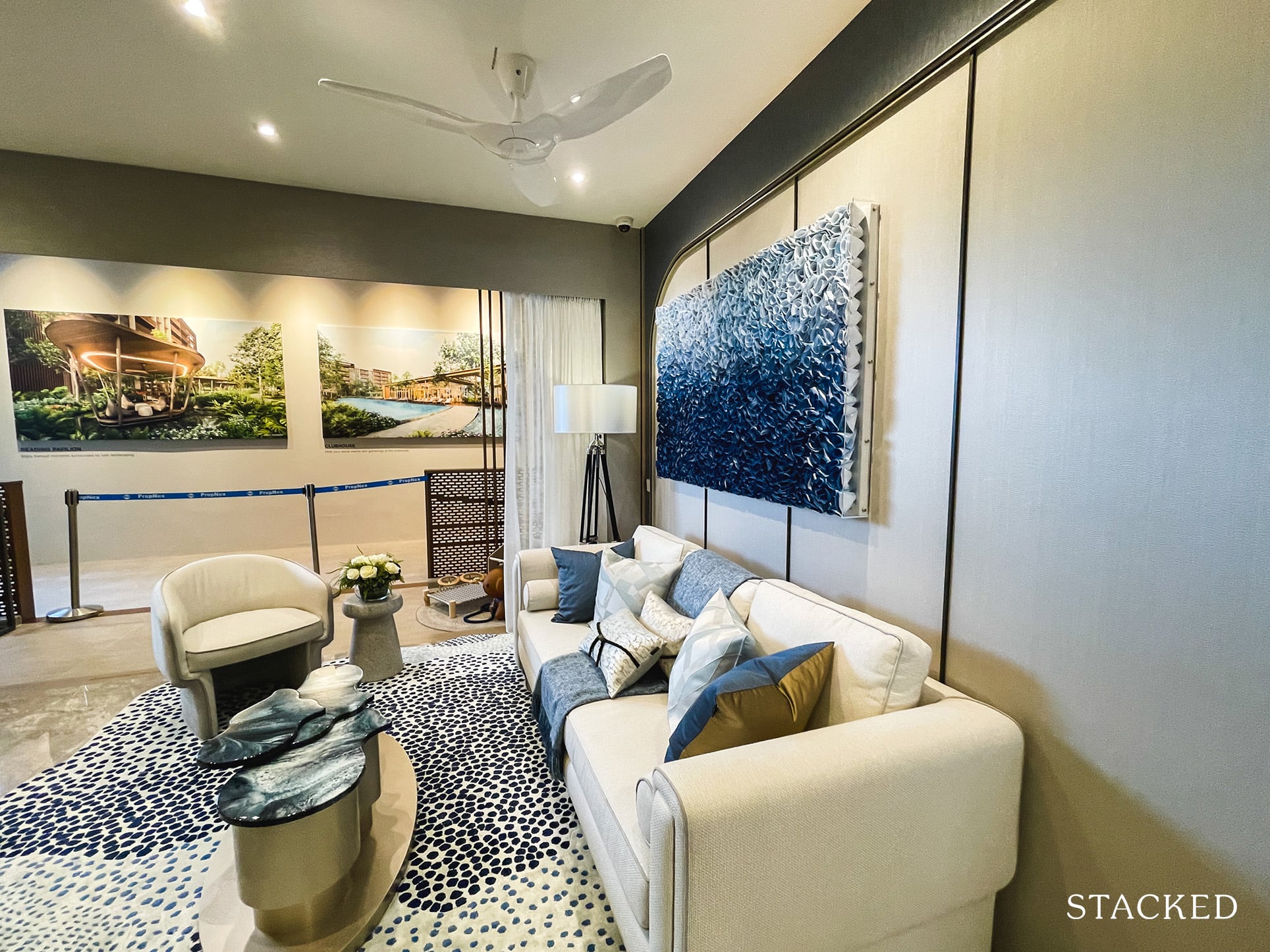
It’s a common issue but with a width like this, you don’t get much room to place a much larger sofa without infringing on the walkway. That said, the distance between the probable TV and sofa locations is certainly commendable. After all, this 3 Bedroom unit is of a very generous size by today’s standards.
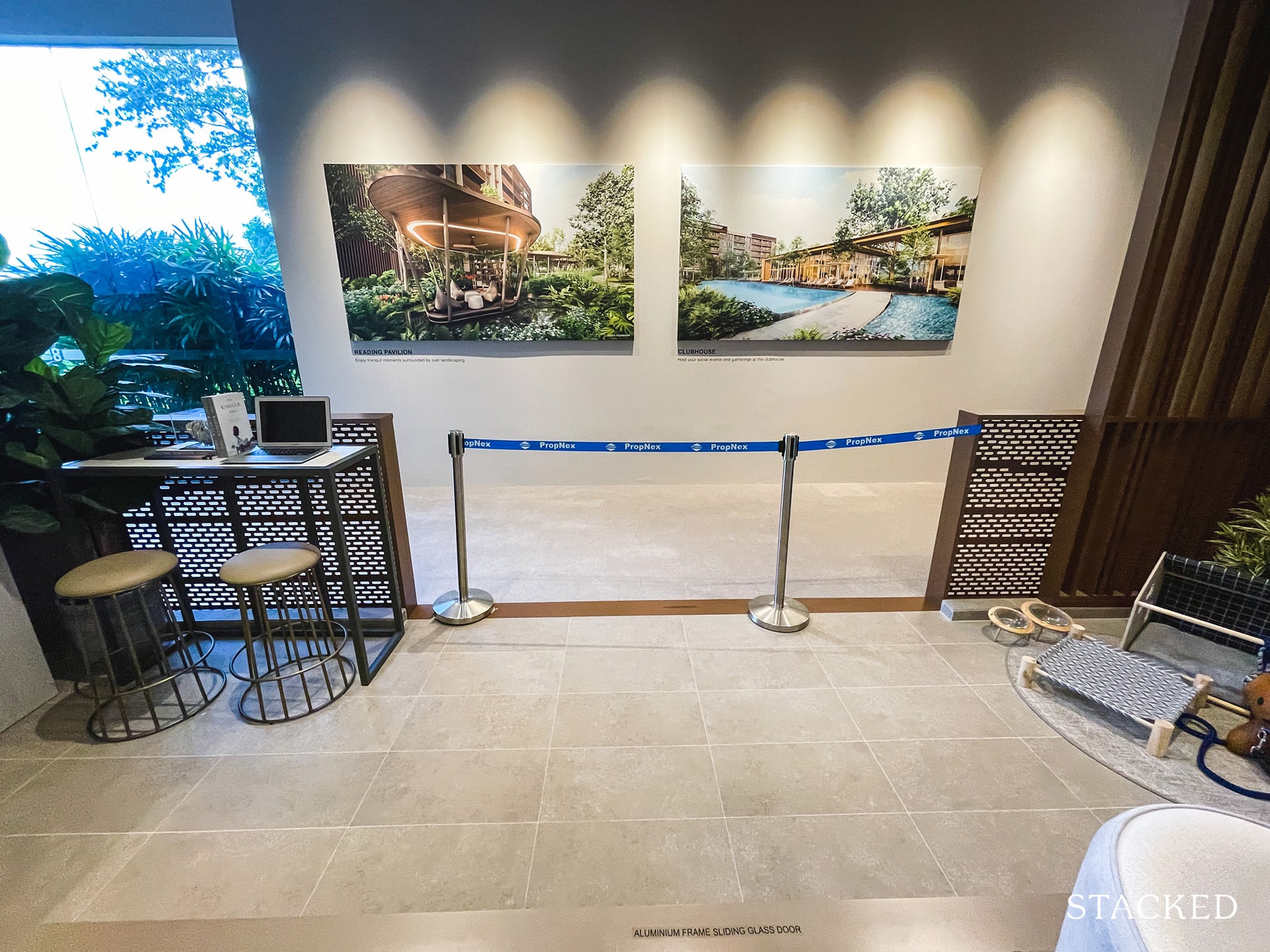
As for the balcony, it is a long, rectangular space at 10.4 sqm. This is certainly more generous than your typical 3 Bedroom unit and you can see that even with a 2 seater high stool placed, there is still plenty of room for more. Perhaps a beanbag or two will help make the place feel cosier as well. Alternatively, you can also utilise this space as a second dining area, which is certainly a luxury not many places today can afford.
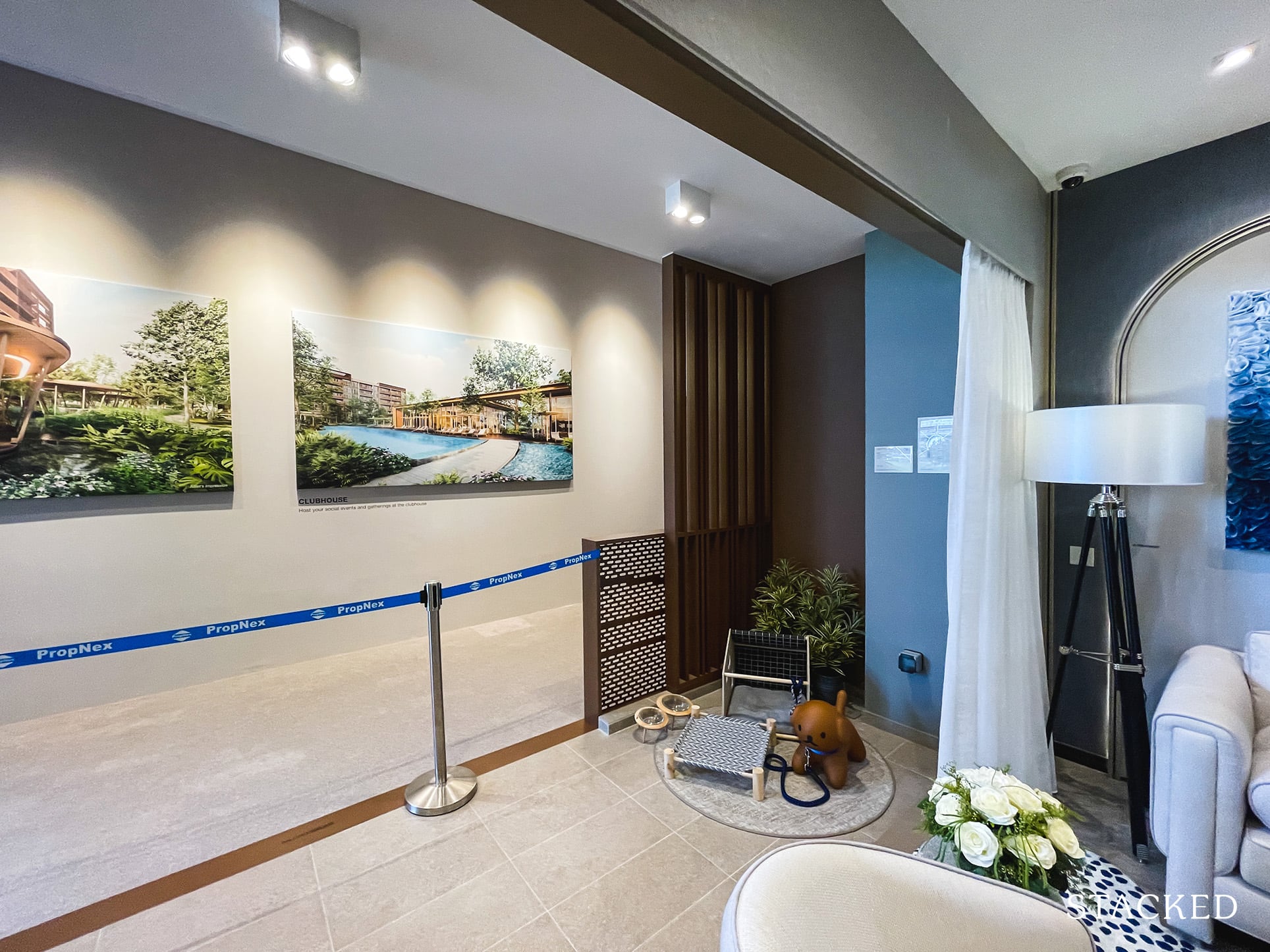
The ledge is also quite an interesting one, as it comes with perforated railings. Allgreen will also be thoughtfully providing a Haiku ceiling fan for 3 Bedrooms and above units to ensure you get ample ventilation here.
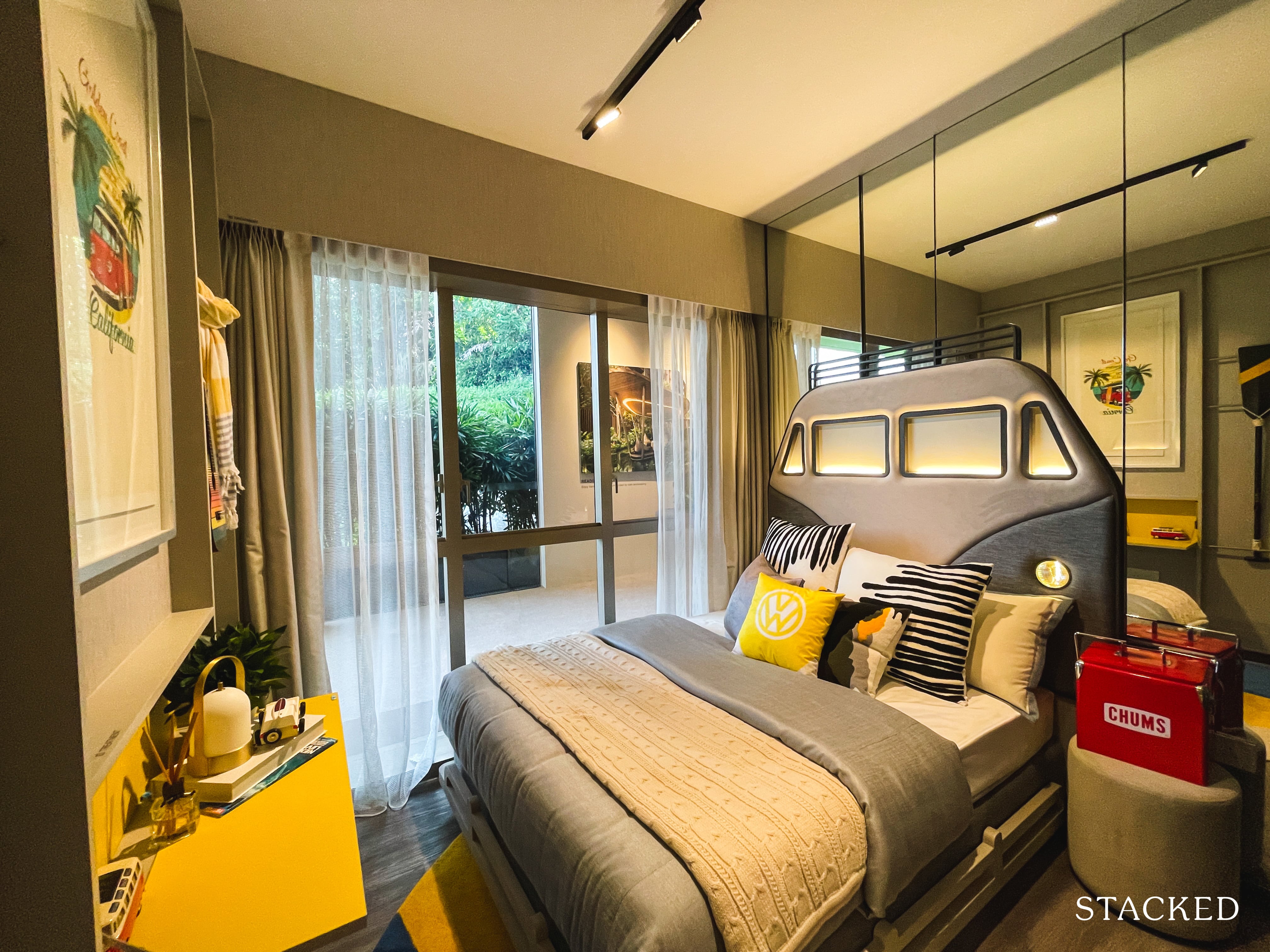
Moving to Bedroom 3, which is the bedroom just beside the dining area. At 9.8 sqm, it is a tad larger than the market average. Its full-length windows also go a long way in letting more natural light into the room and its large panels also make them look classier than the ones I saw at Midwood.
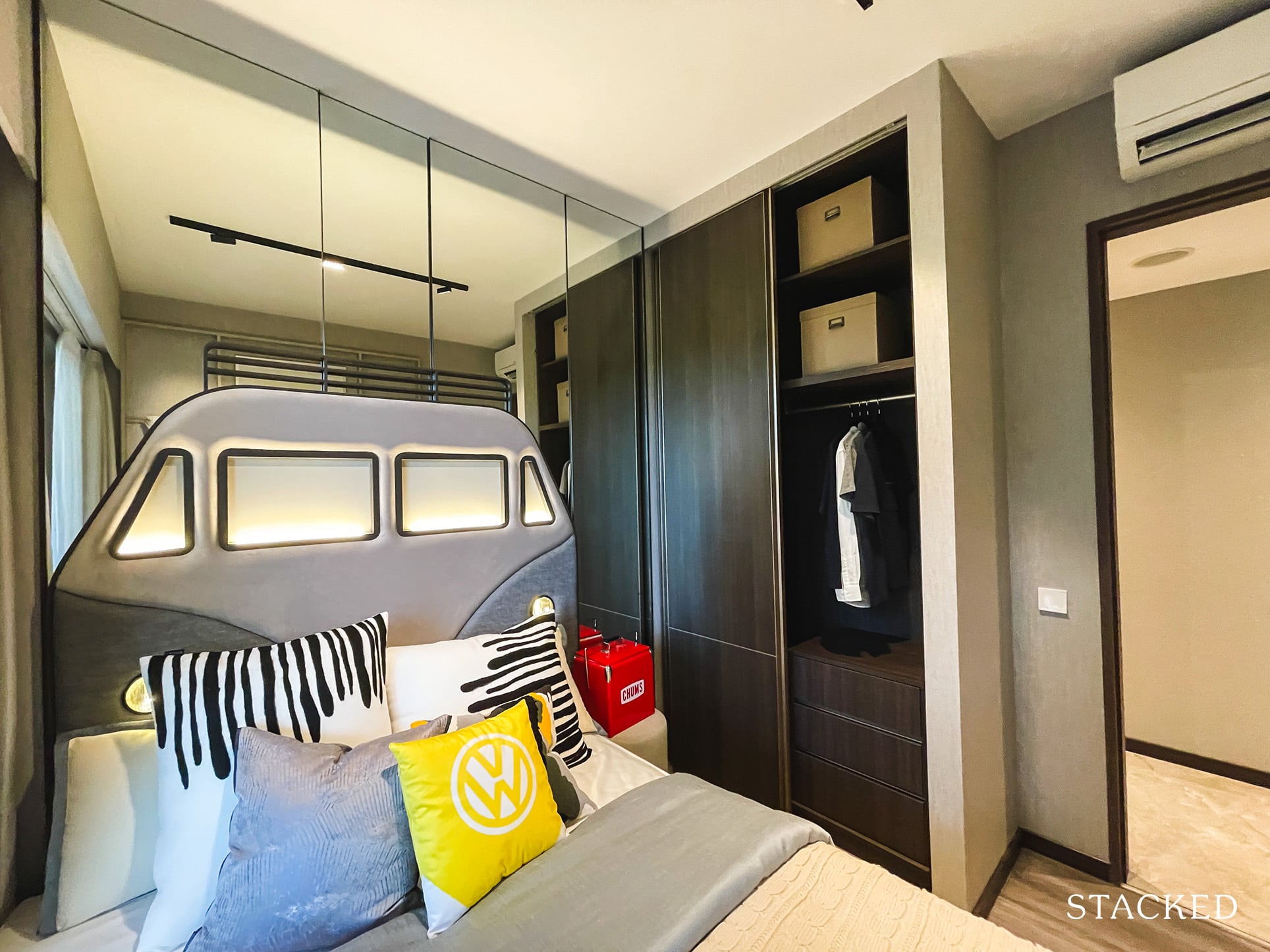
Otherwise, the room fits a Queen sized bed just right, leaving room for a small bedside table. For new condos, it’s best to go with a Single bed for Common Bedrooms, as it will give you additional room for a study or a dresser.
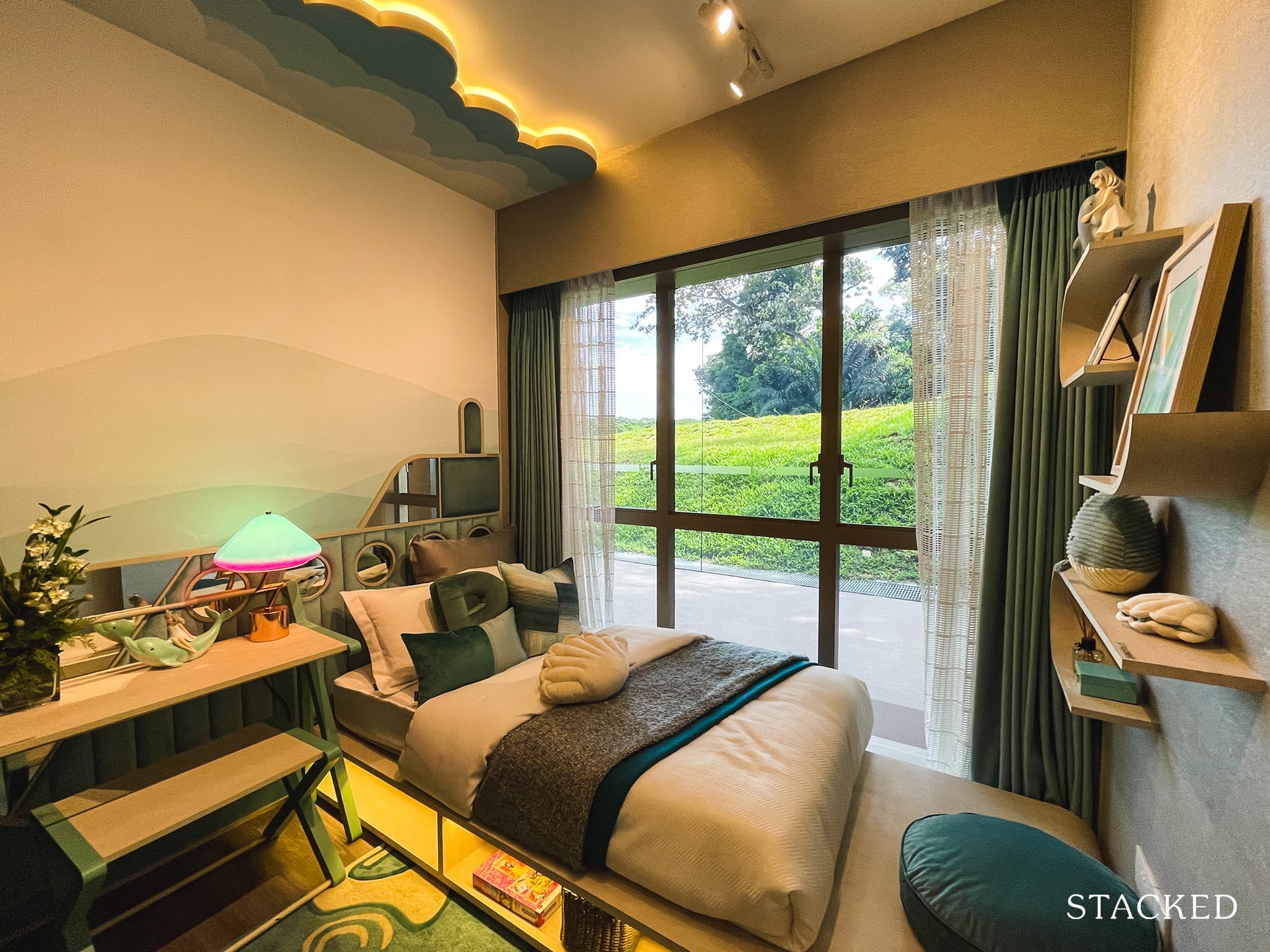
It’s very much a similar story with Bedroom 2, which is sized at 9.7 sqm or about the same as Bedroom 3. Here, they have gone with a Single platform bed instead and you can see that they have managed to include a small study table here.
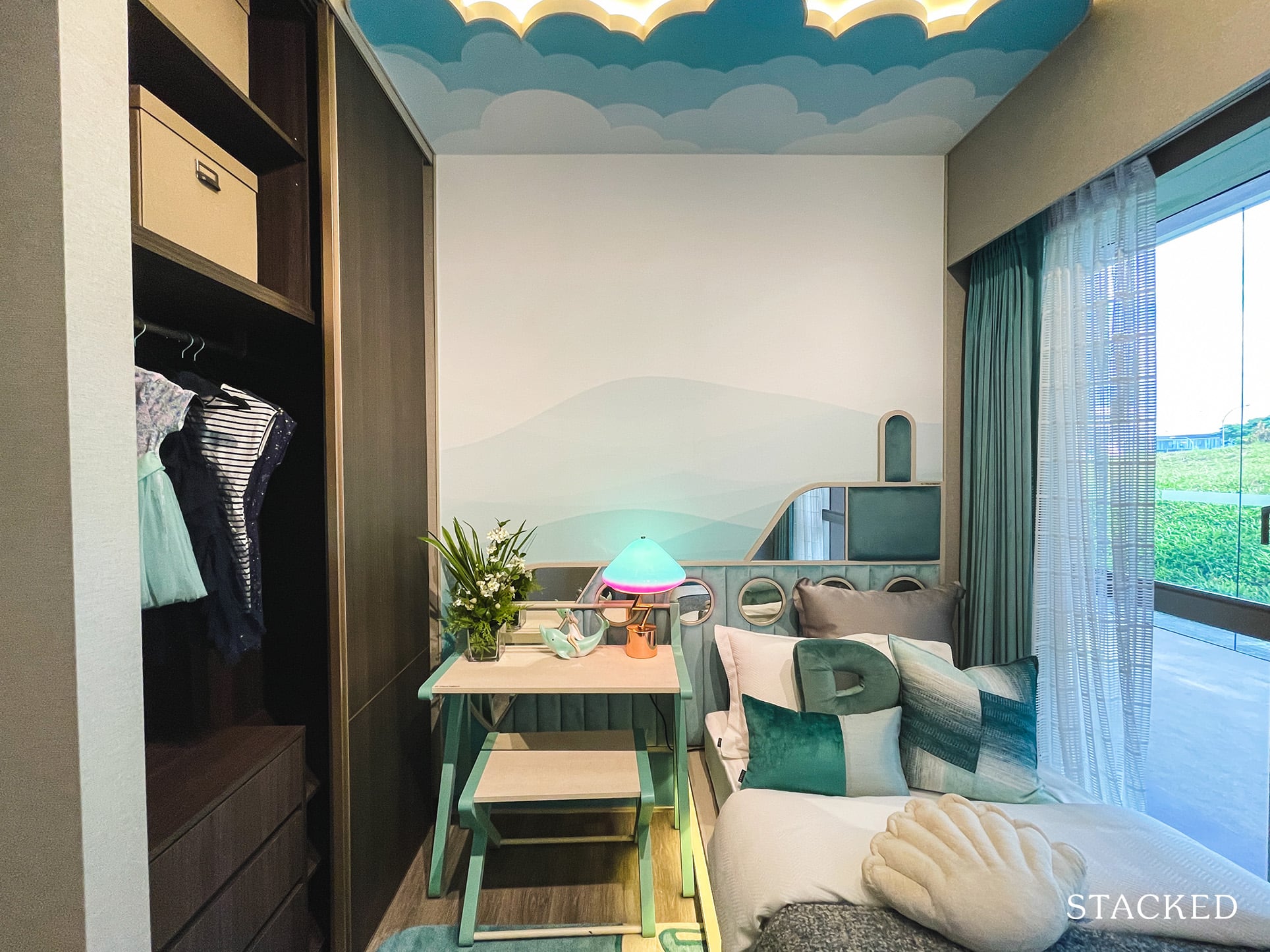
For those with young children, I think this is probably the more practical layout although you will notice that the table makes the wardrobe almost impossible to access. It’s no doubt a tight space but this will always be the limitation of a new launch condo today. Besides that gripe of mine, you get your standard 2-panel wardrobe and full-length windows here too.
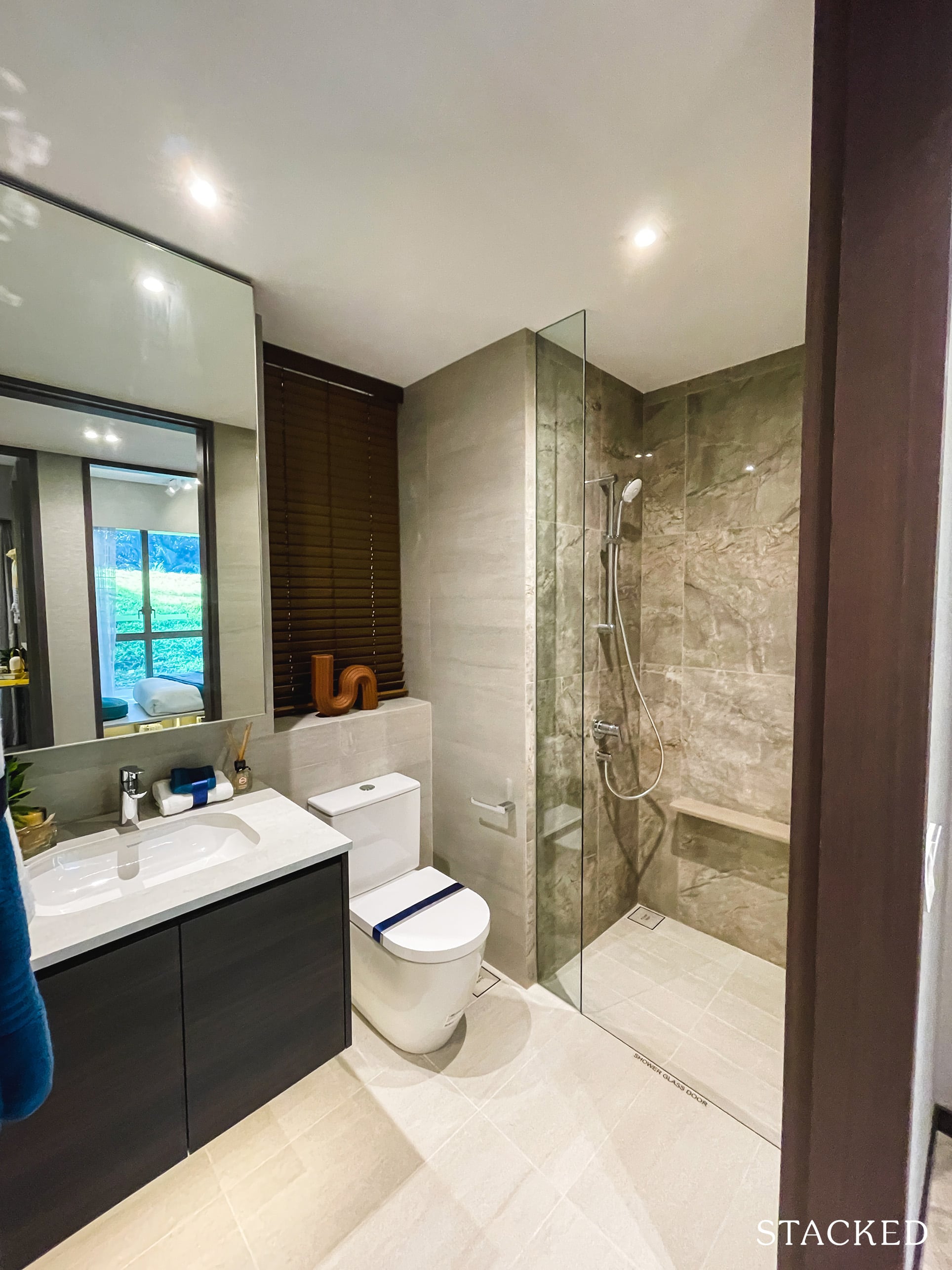
As for the Common Bathroom, it measures 4.2 sqm which is averagely sized and very typically furnished as well. It is undoubtedly plain looking and comes with some more budget furnishings such as a normal WC (instead of wall-hung). That said, Pasir Ris 8 is no luxury project so I won’t say this is a particular red flag.
You won’t find a rain shower here as well, although there are some reputable brands used for the wares and fittings here – Grohe, Duravit, and Geberit to be exact. A plus point to this unit is definitely the window in this Common Bathroom, allowing natural ventilation throughout.
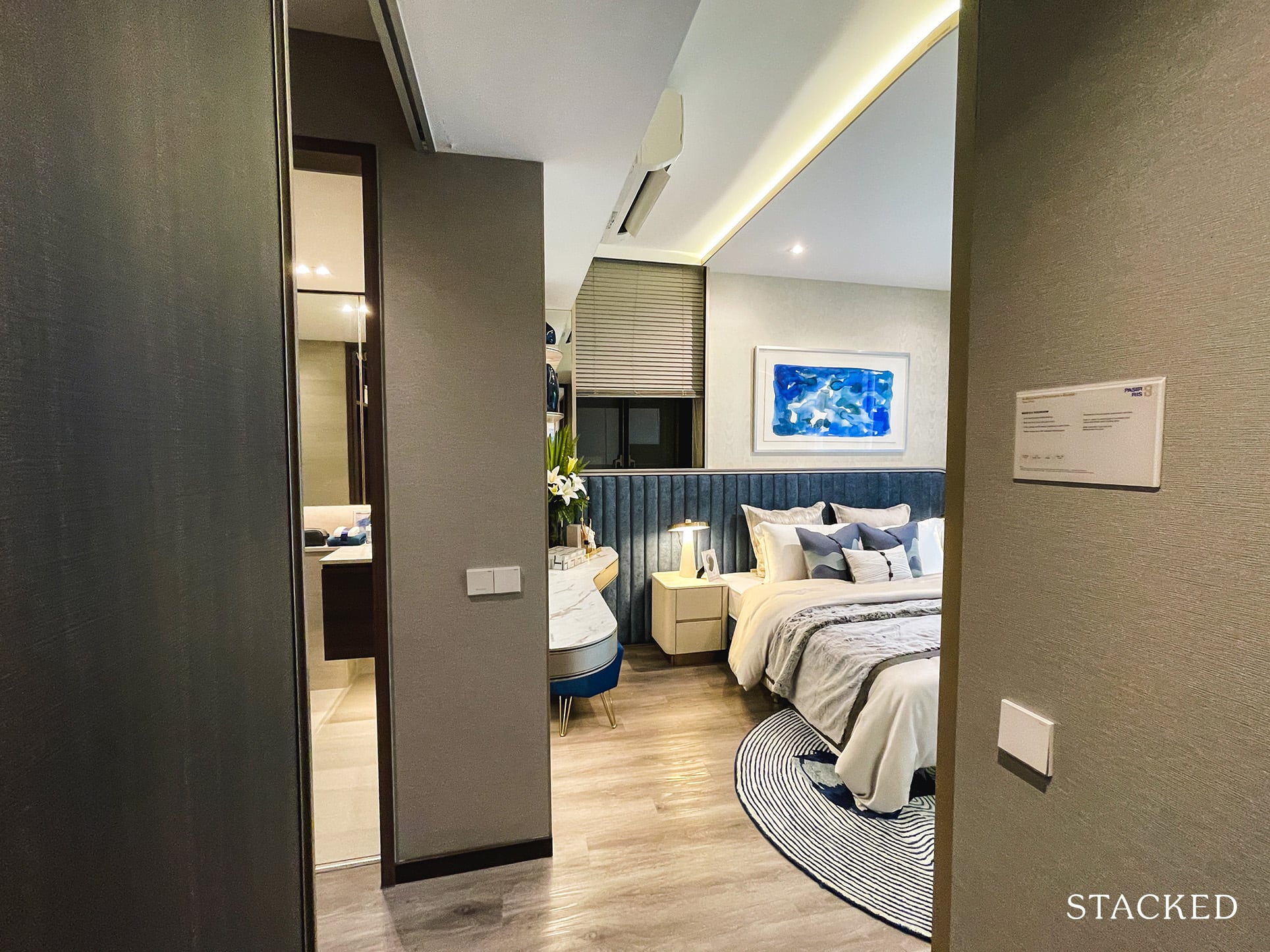
Moving on to the Master Bedroom and there is a consistent theme I have noticed – the Master Bedrooms at Pasir Ris 8 are typically larger than normal – so it’s clear that the developers are placing emphasis on the liveability of the owners of the home.
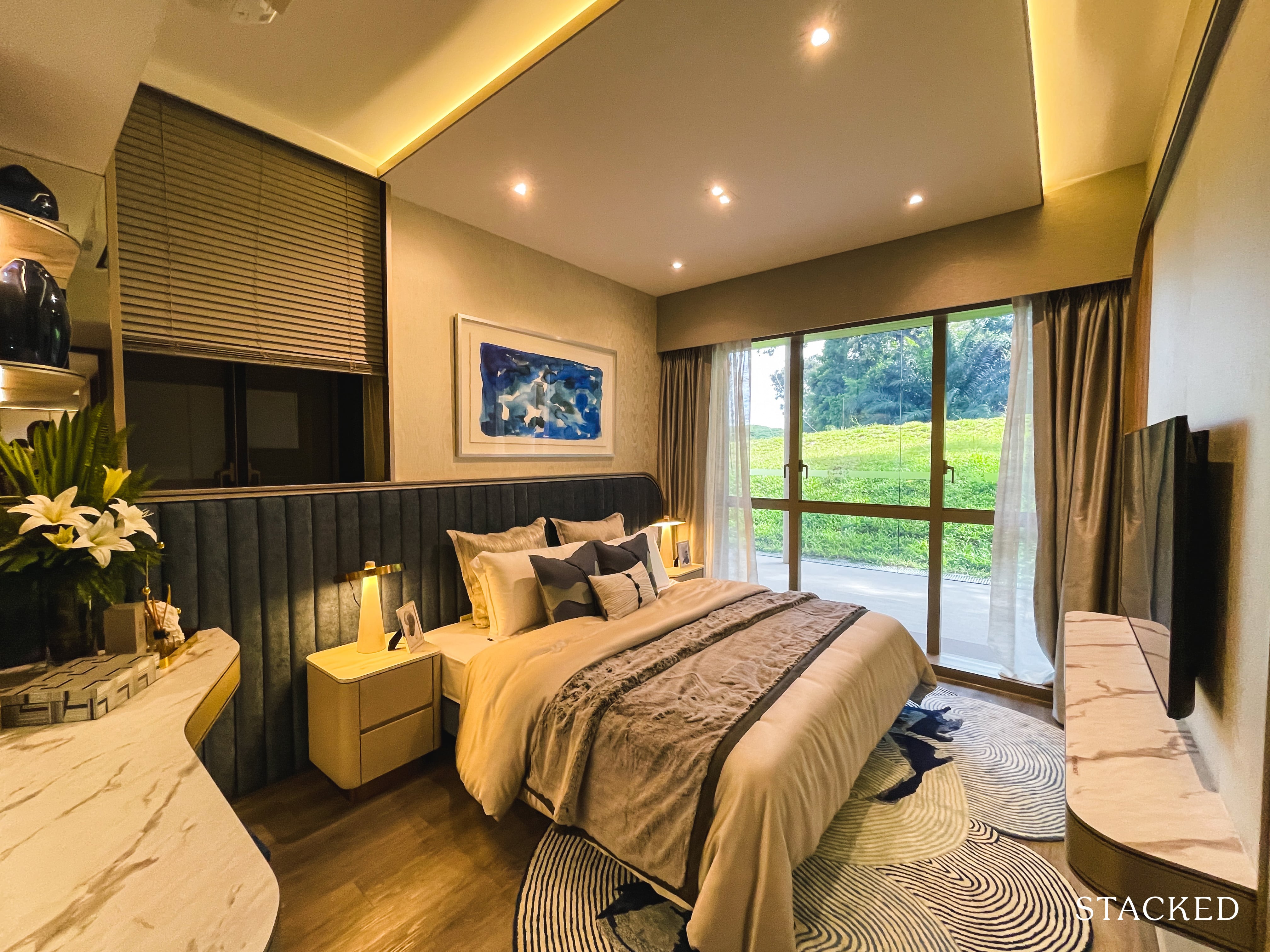
You get 20 sqm worth of space right here (certainly a number that I haven’t been typing too often in my reviews). You see, even with a King-sized bed here, there is this whole row of space available for a proper dresser. Besides the full-length windows, there is even another window beside the bed for more ventilation.
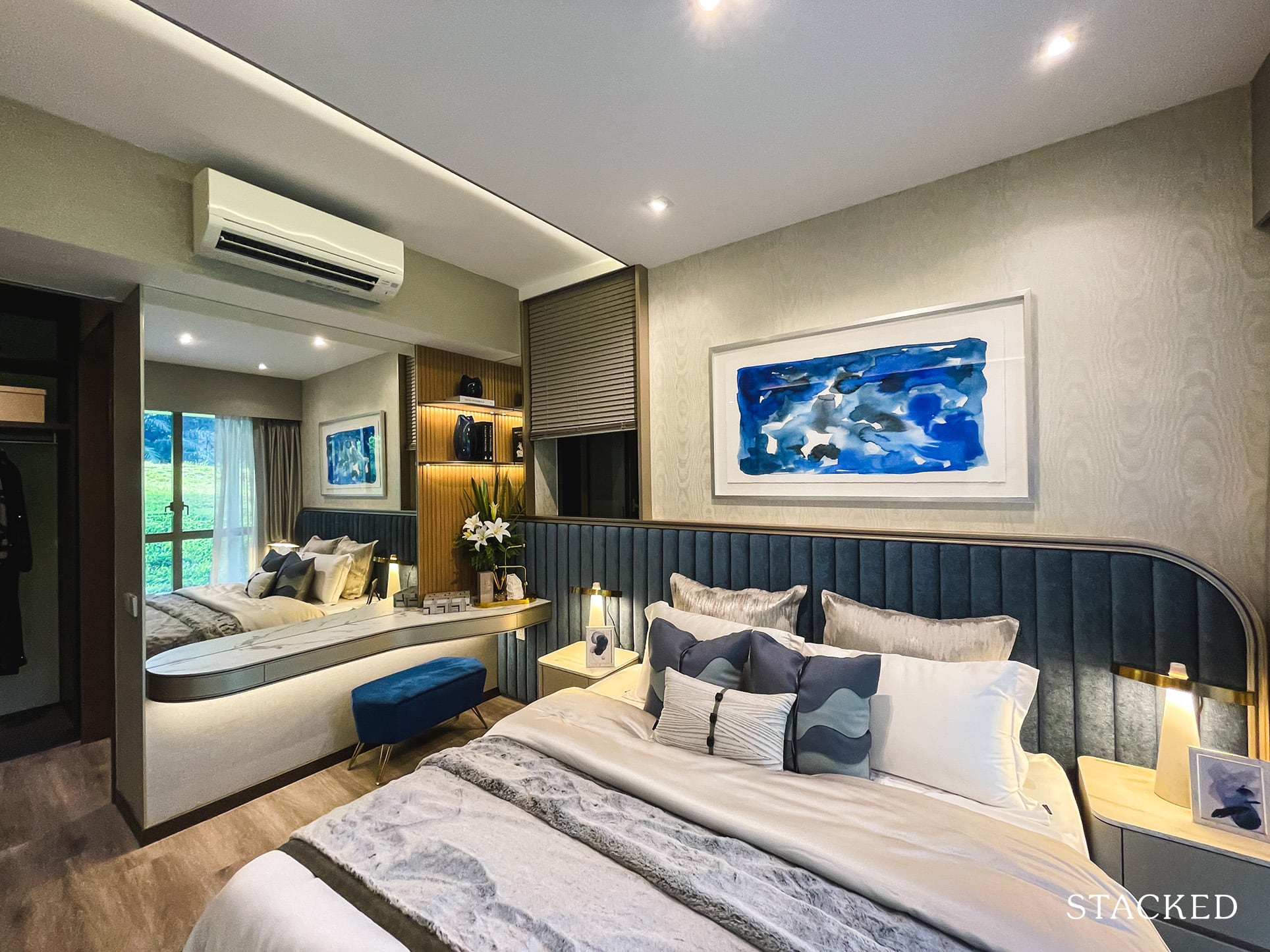
This layout and space available here will be a dream for parents looking for an upgrade on their setup and is certainly a major plus point.
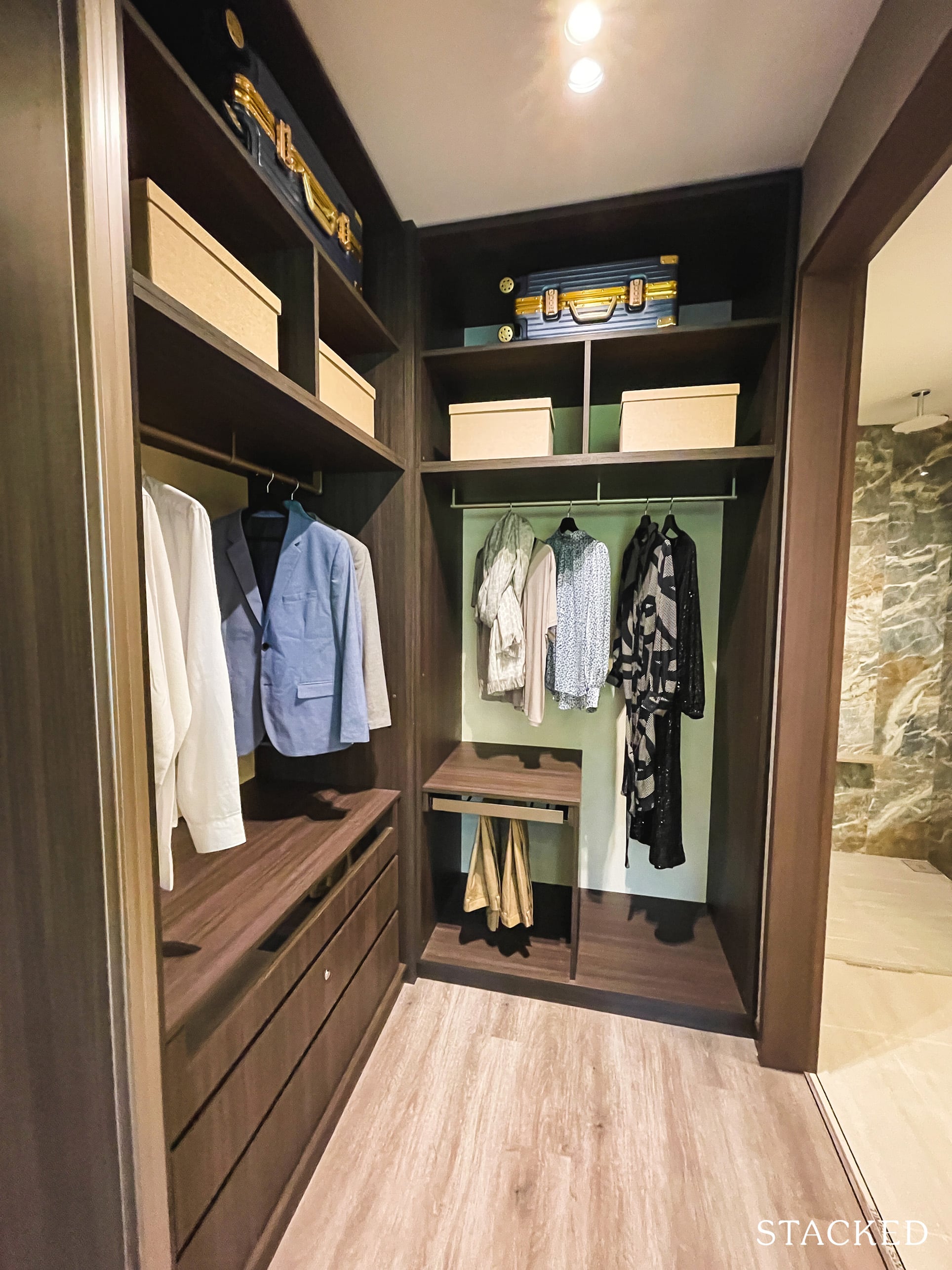
Additionally (to the delight of the ladies I’m guessing) there’s a walk-in wardrobe right here! This is an L-shaped space that can even be enclosed with a sliding door that is provided by the developers. This works well if you’re usually a messier person and would like your less-than-neat wardrobe out of plain sight.
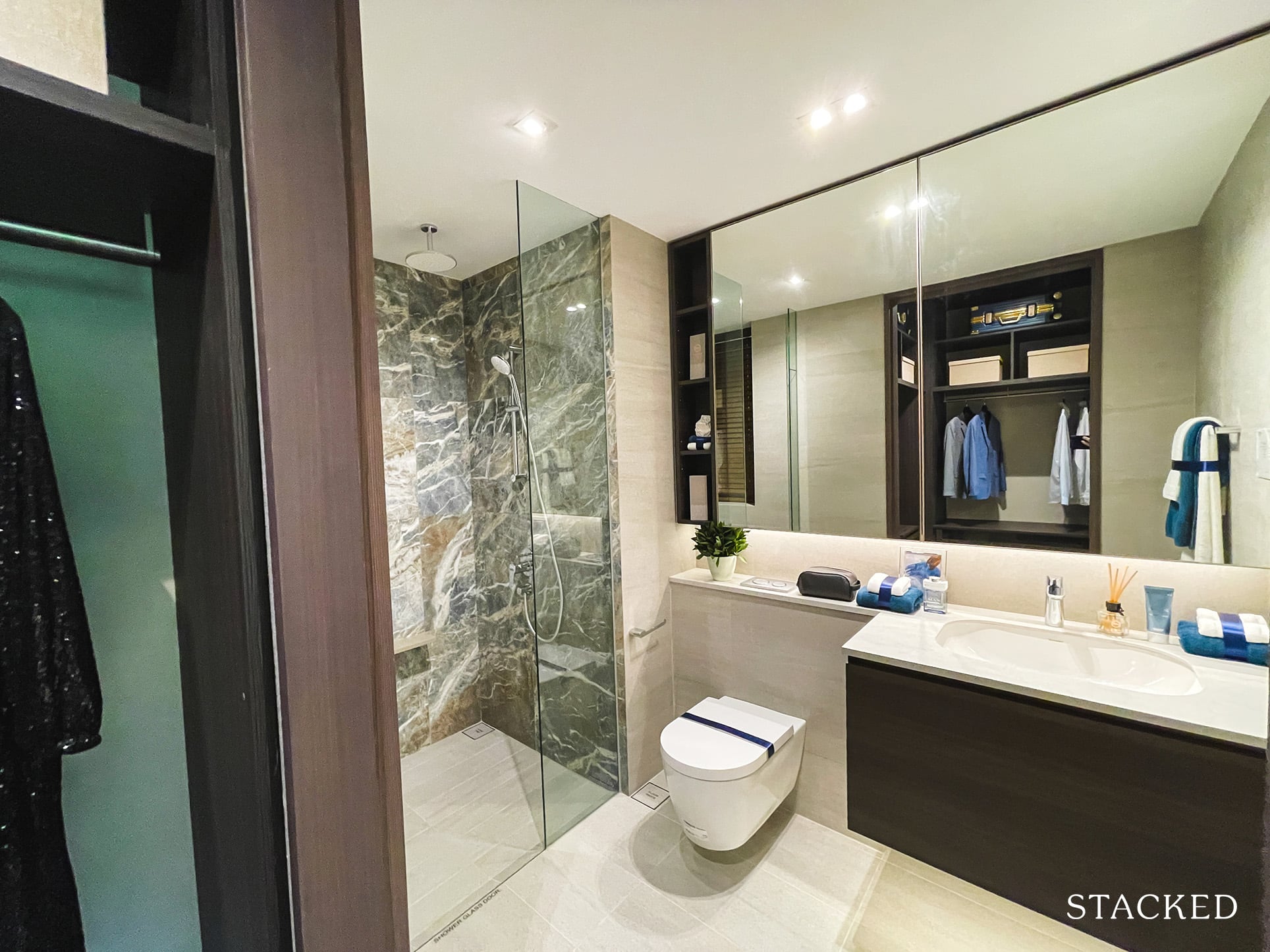
As for the Master Bathroom, it comes in a similar design as the Common Bathroom. It does, however, come with better furnishings, such as a wall-hung WC and rain shower. Brands used will be the same and in line with the general condo standard – Grohe, Duravit, and Geberit. The bathroom also comes with a window, which is always my preferred choice.
Pasir Ris 8 – 1 Bedroom Flexi – Type AF1 (517 sqft) Review
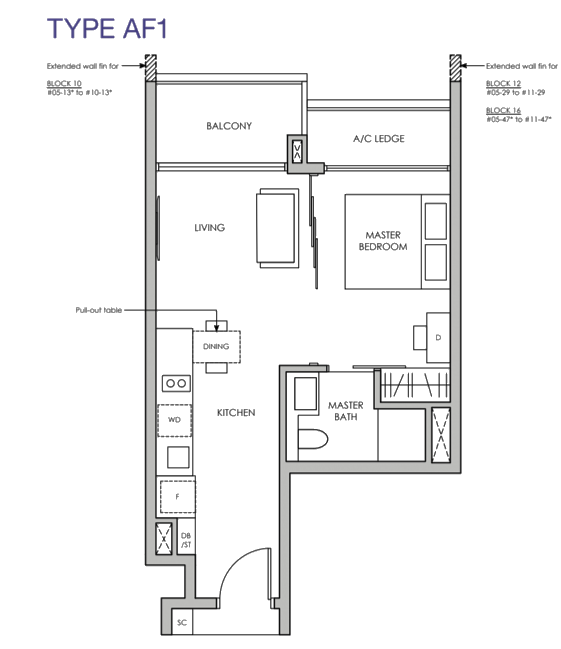
At 517 sqft, this is the smaller 1 Bedroom unit type at Pasir Ris 8, with the other layout being 538 sqft that comes with an additional Study. In today’s market, 517 sqft is considered above average for 1 Bedroom units.
The ceiling height for all units will be 2.85m, which is in line with the new launch average. For all units excluding the 4 Bedroom Suite + Guest, porcelain tiles with timber skirting will be provided for common areas and vinyl flooring for the bedrooms.
Every unit comes with a shoe cabinet at the entrance, which doubles up as an umbrella holder and parcel slot. This is a nice touch of thoughtfulness for a mass-market development at Pasir Ris 8.
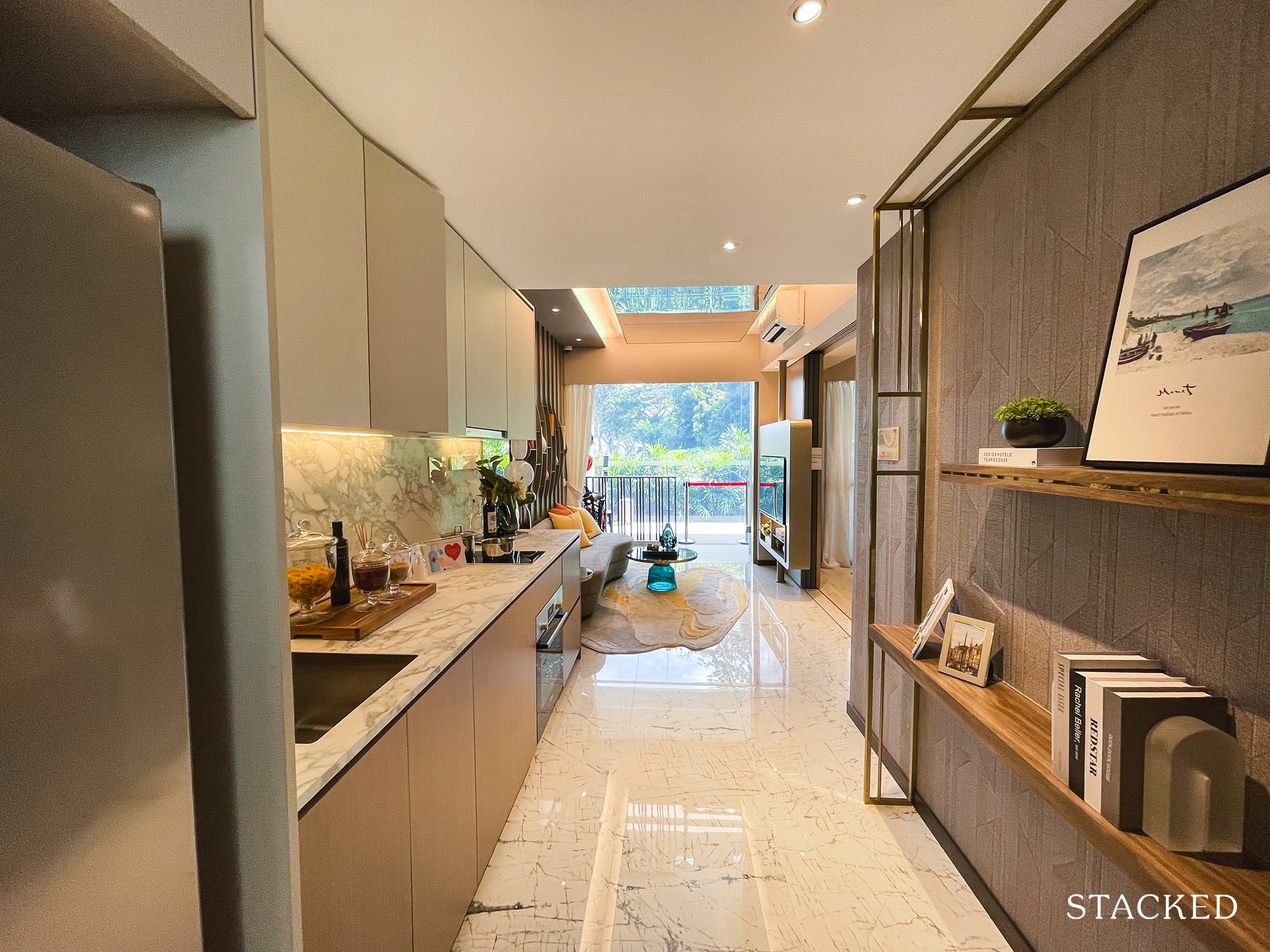
As you enter the unit, I found that despite being greeted by the kitchen right away, the walkway was a really long one. The walkway is also quite wide, which gives you space to build additional shoe or storage cabinets. I just wished the space would have been better utilised for a more squarish unit, especially when you have just 517 sqft to work with.
The wideness does set up for a good first impression though, as you will feel like you’ve entered a bigger unit than it actually is. (The lack of any dining table blocking the view does help, admittedly).
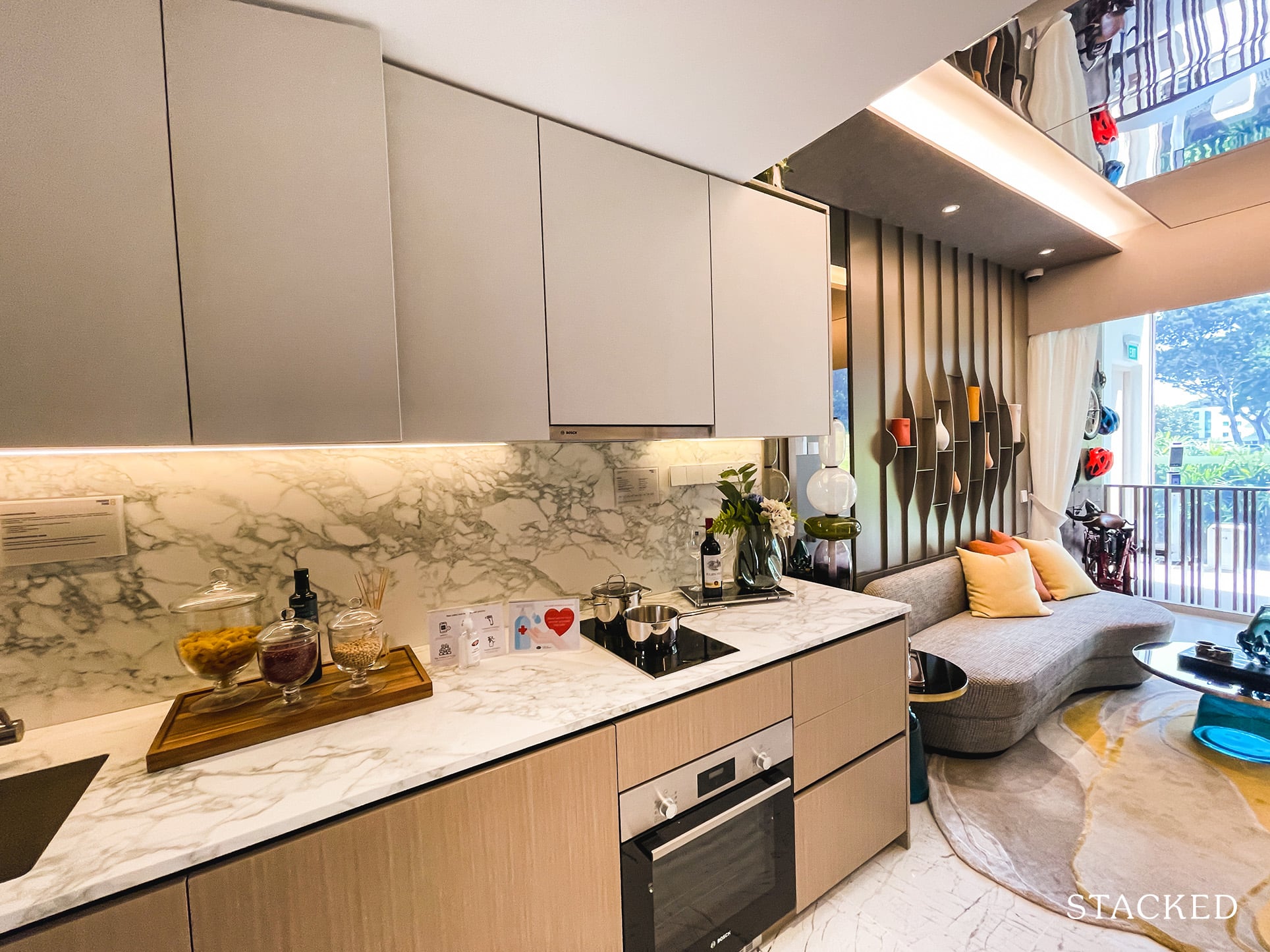
This open concept kitchen will come equipped with appliances from German brand Bosch and they will include a fridge, washer-dryer, induction hob and hood, and an oven. The countertop will be supplied in engineered stone with a similar texture provided for the backsplash.
All in all, the countertop space here is more than decent, even if 2 people were to be cooking at the same time.
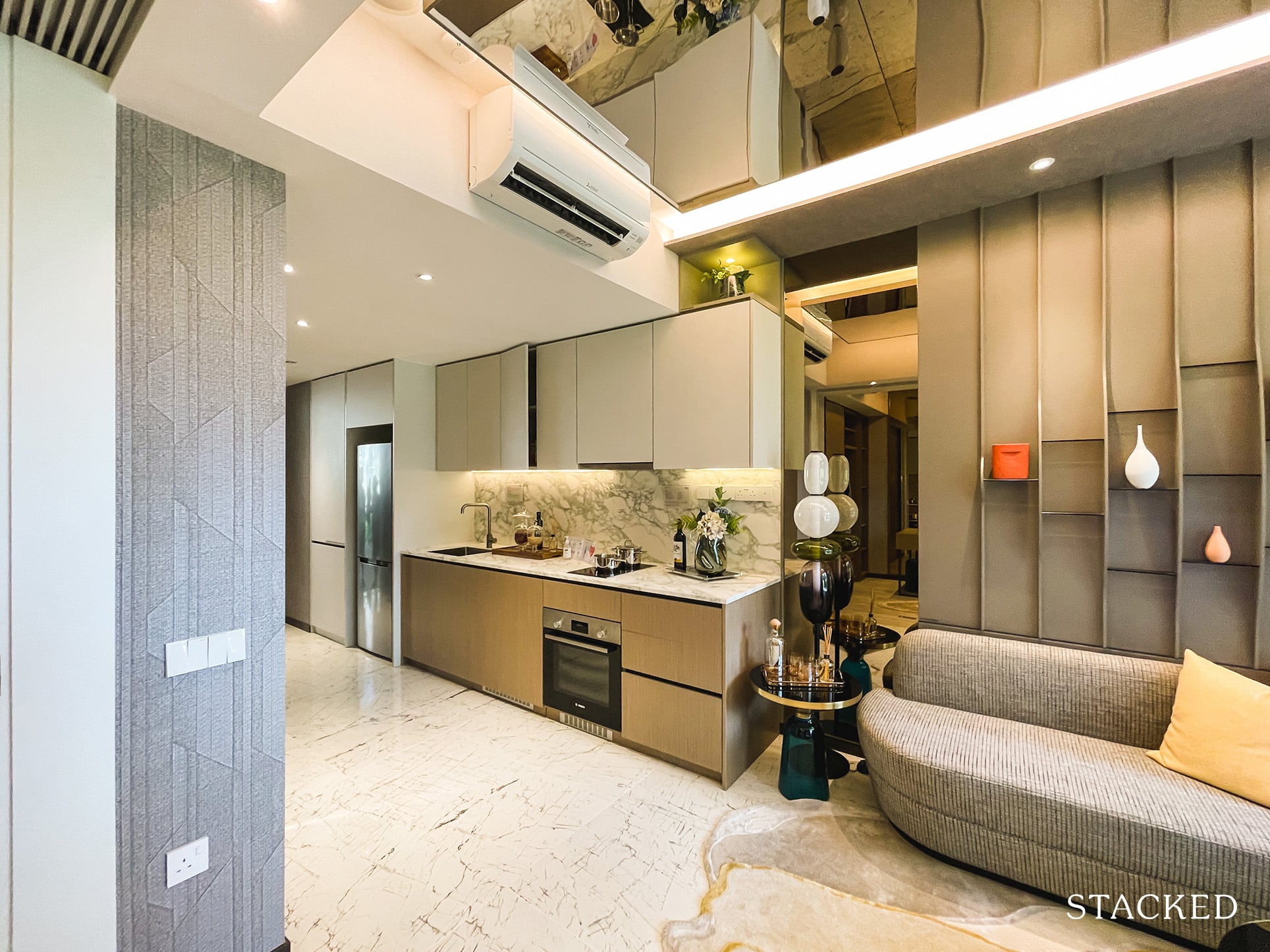
If you were wondering where the dining area was, it’s actually hidden in one of the drawers. The developers are providing a pull-out table that is really just barely enough for a plate each for 2 people. For a 1 Bedroom unit that is larger than the 400+ sqft average, I am quite disappointed and you can see from here that while there is space for a proper dining table, it might be a little awkwardly placed.
I do laud the application of more space-saving furniture though. It makes a ton of sense for smaller units, and I would like to see more of it moving forward.
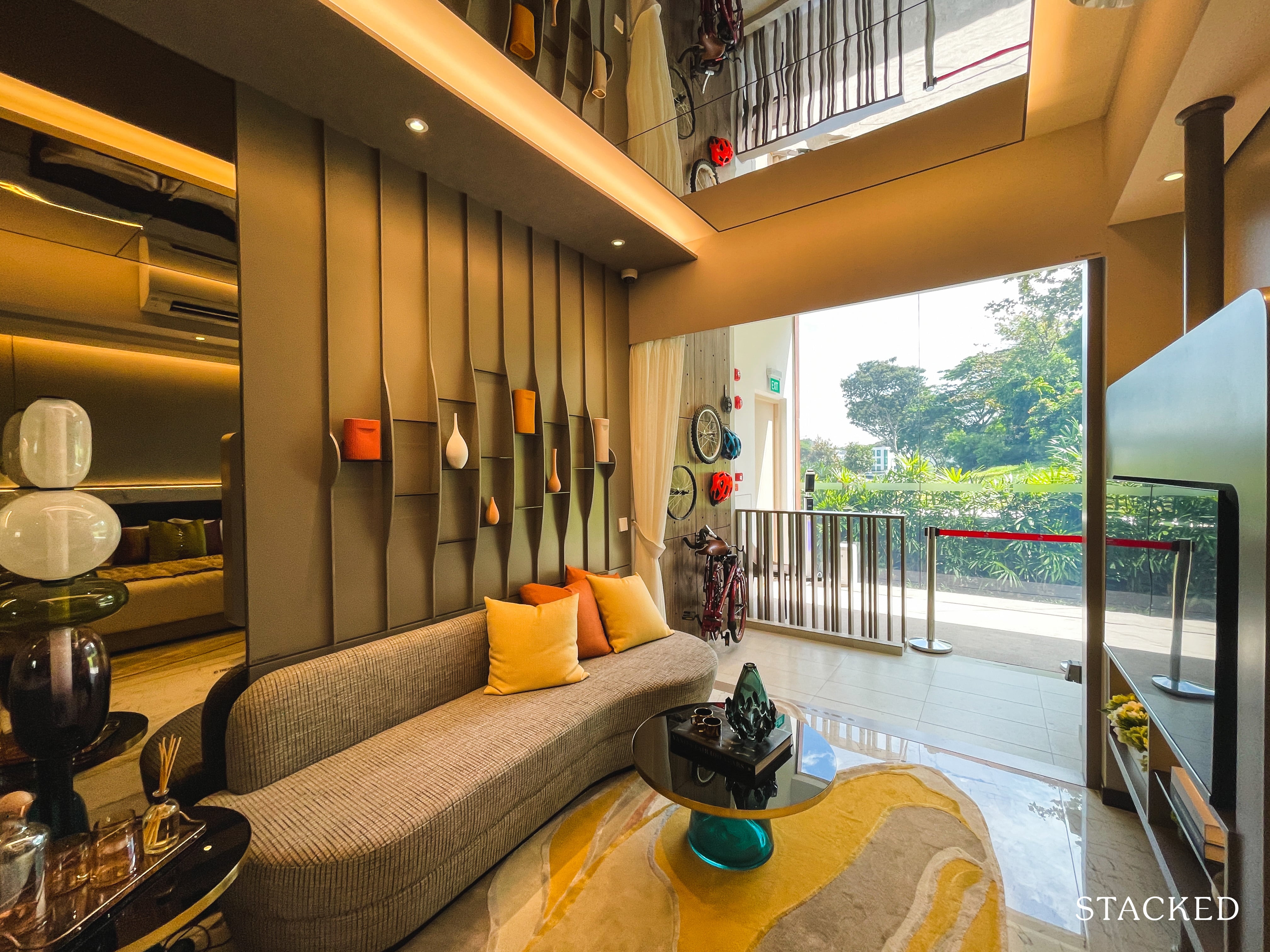
As for the living room, the space is good enough for a 3-seater couch to watch TV. Width-wise it is probably a tad better than average, with room for a small coffee table. That said, there’s no TV console so the space might get squeezier once you place one here.
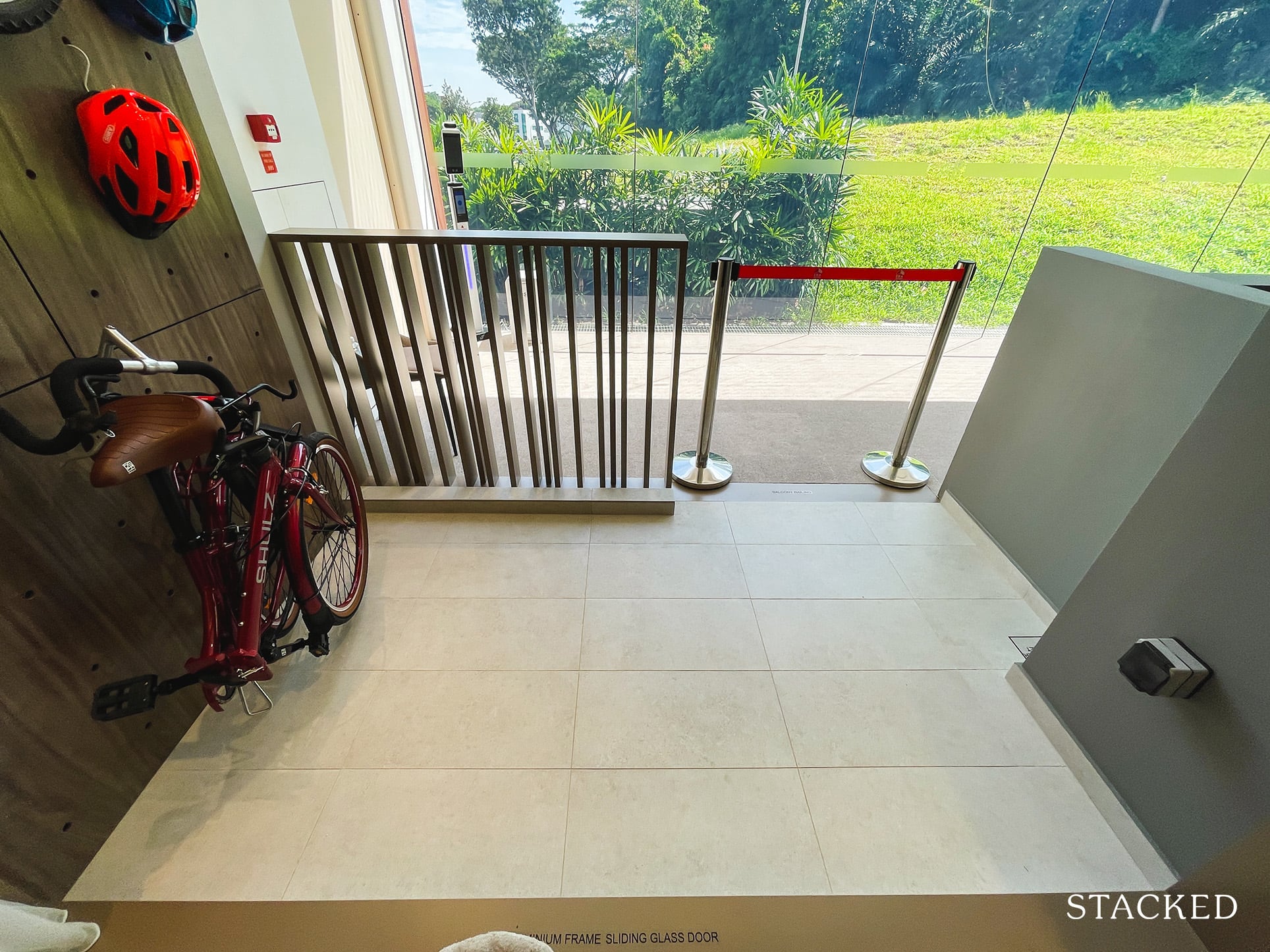
As for the balcony, this bit of outdoor space is probably an important one for a small unit. It gives occupants quite literally, some breathing space. Utilised well and it can fit a small coffee table with 2 seats to unwind and relax.
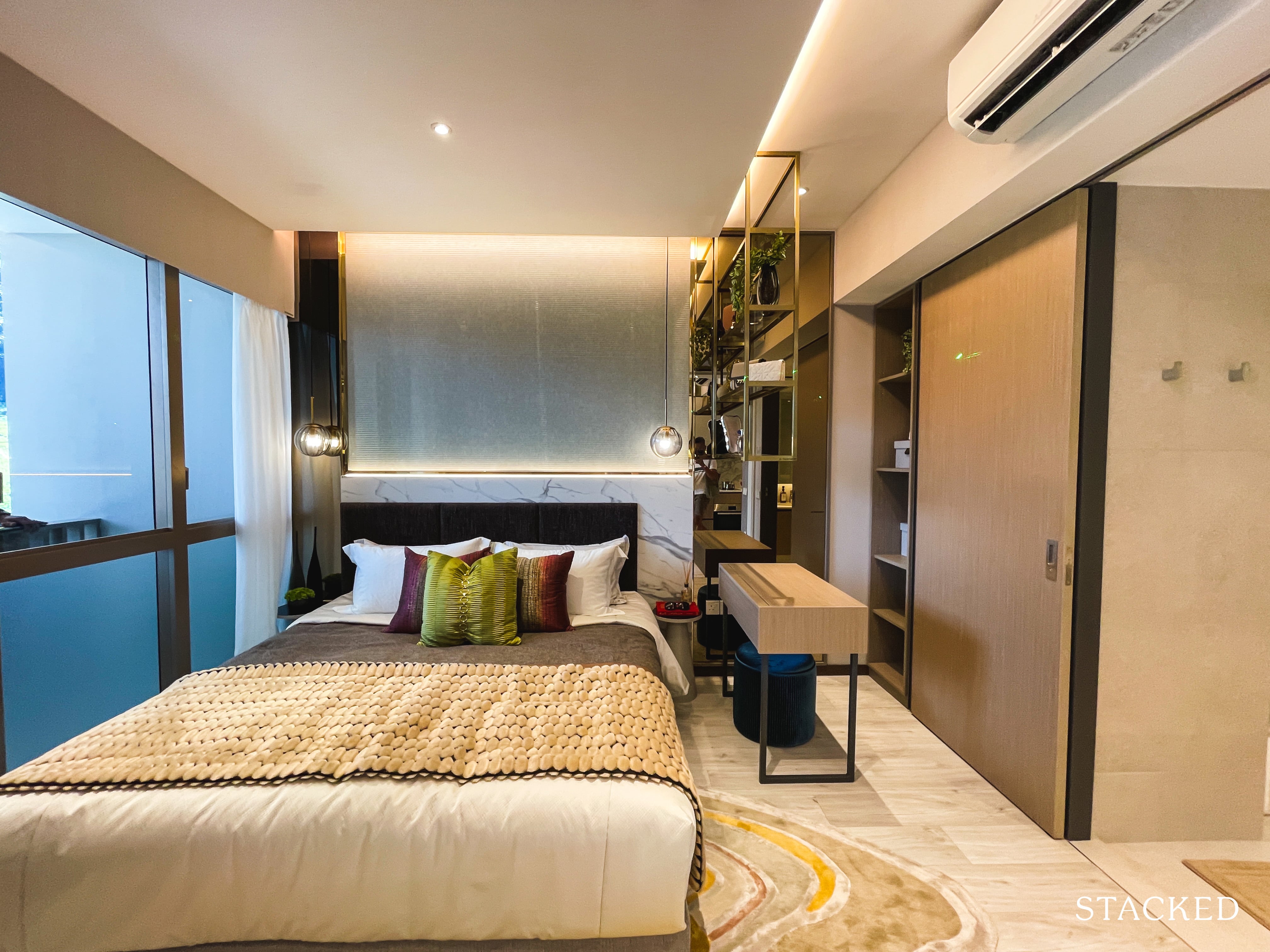
The Master Bedroom is sized at 12.4sqm, which is big for a 1 Bedroom unit and comes with a sliding door to save space.
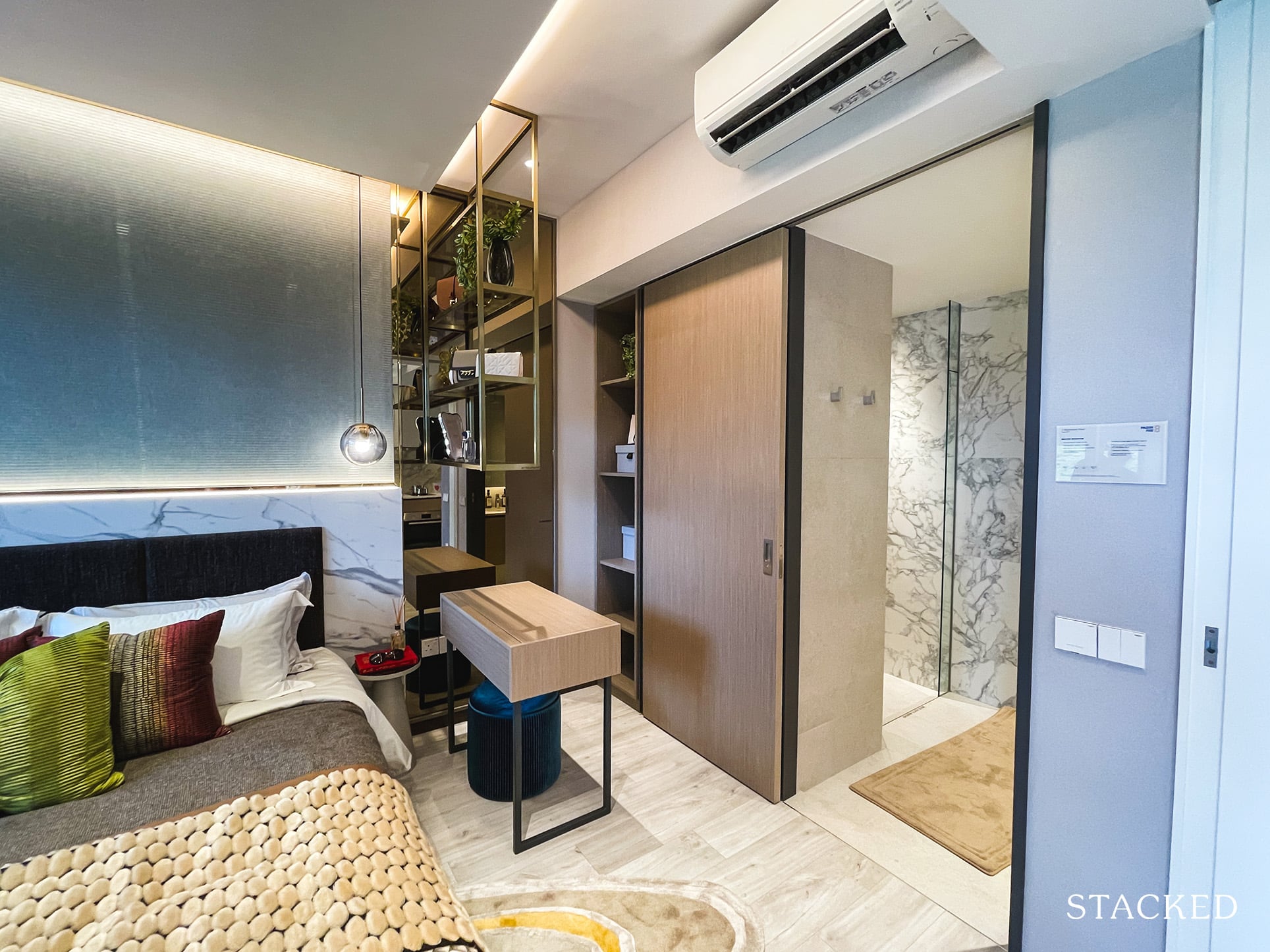
Here at the showflat, they have placed a King-sized bed with sufficient space for a study/dresser (just as they have done here). So I must say that this Master Bedroom is definitely generously sized and much better than the market average.
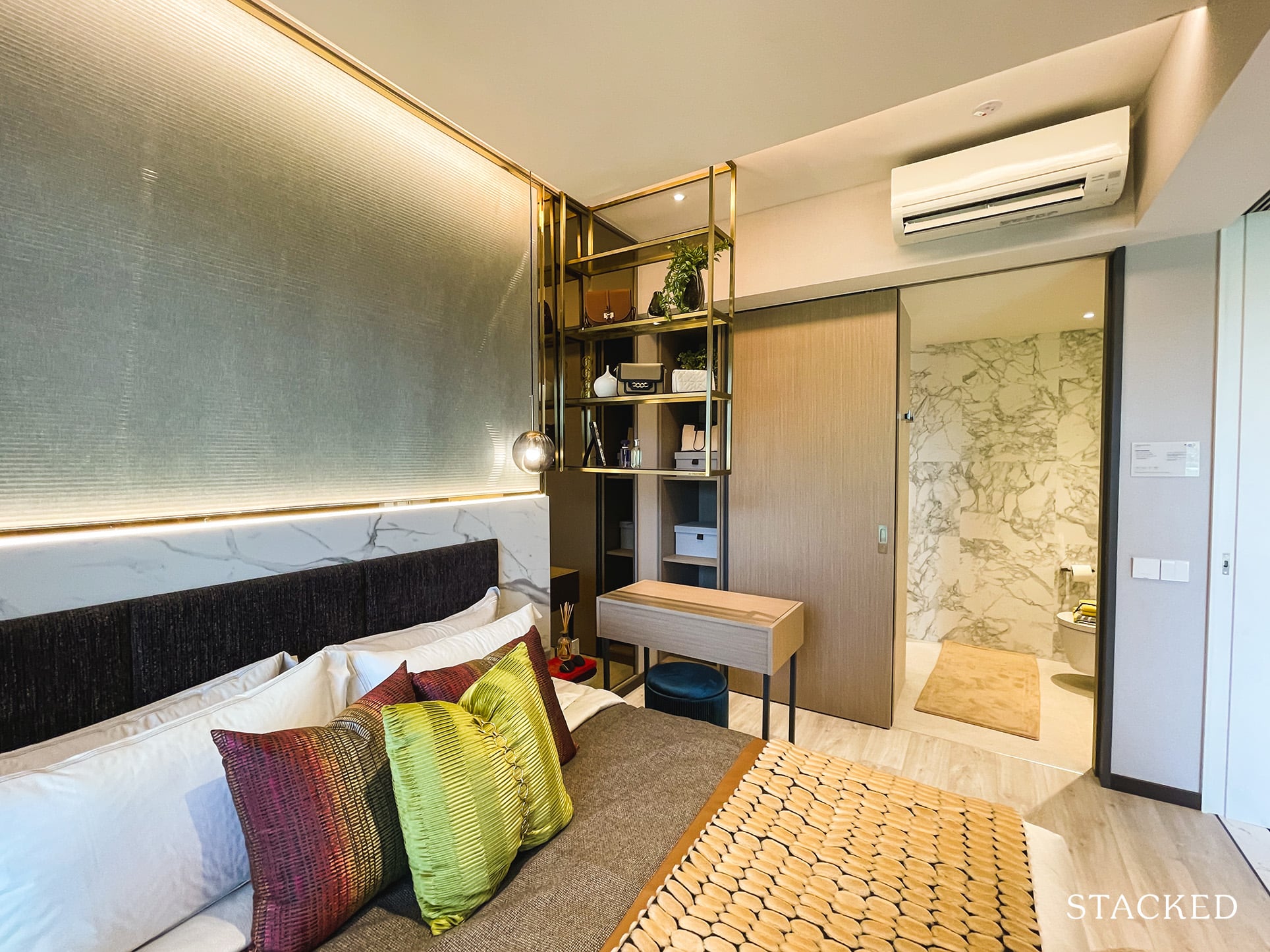
However, a small quirk about this unit is that the same sliding door is used for both the bathroom and wardrobe, which may be an issue if you don’t really dig that open wardrobe vibes. That’s especially so because the bathroom’s entrance is via the bedroom only so guests will have a full view of how bare or extensive your wardrobe is.
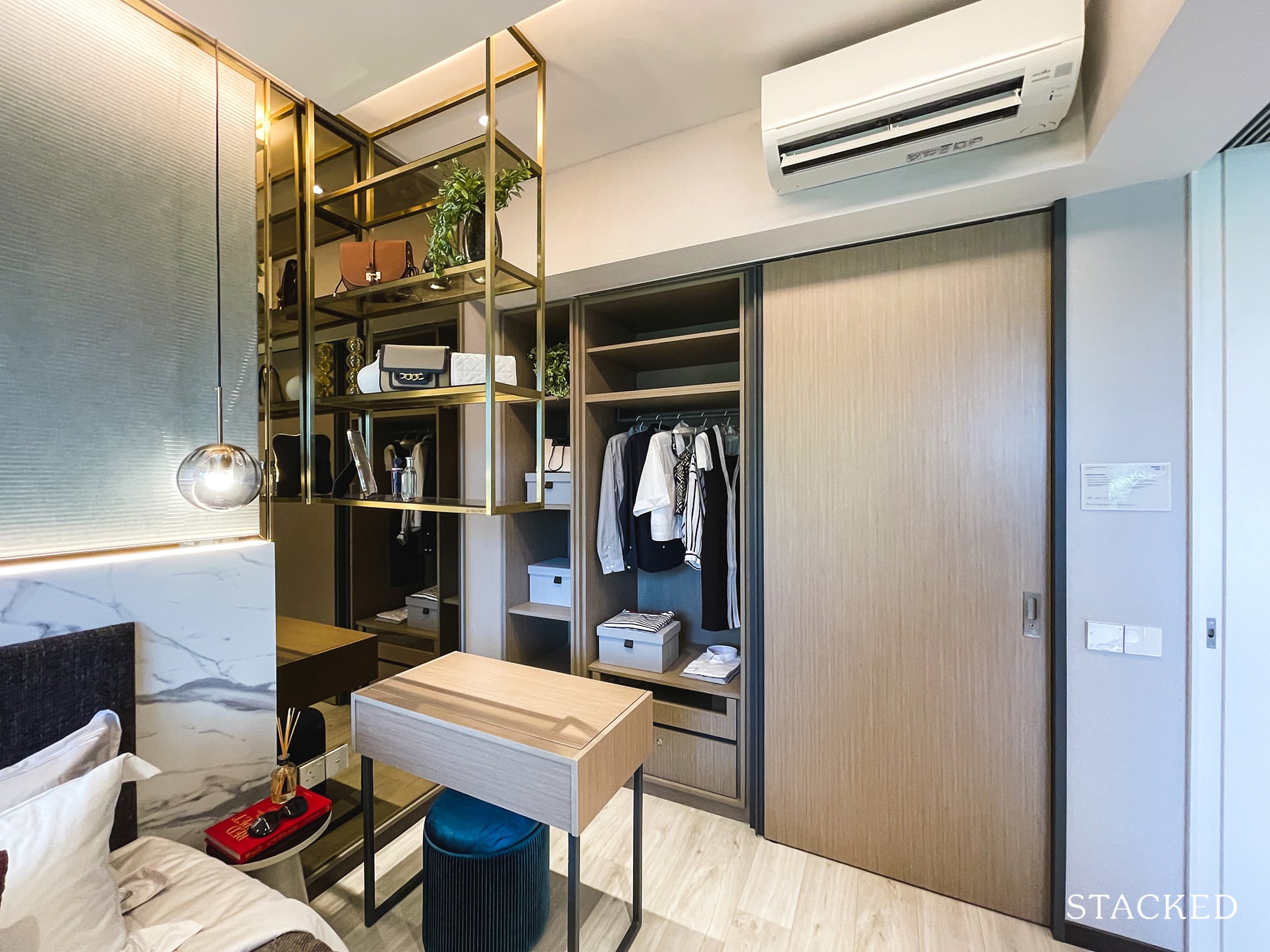
As you can see, it’s not a great look if you aren’t a very tidy person. But, if you are a Marie Kondo incarnate, well, you might just prefer this setup to show your organisational skills.
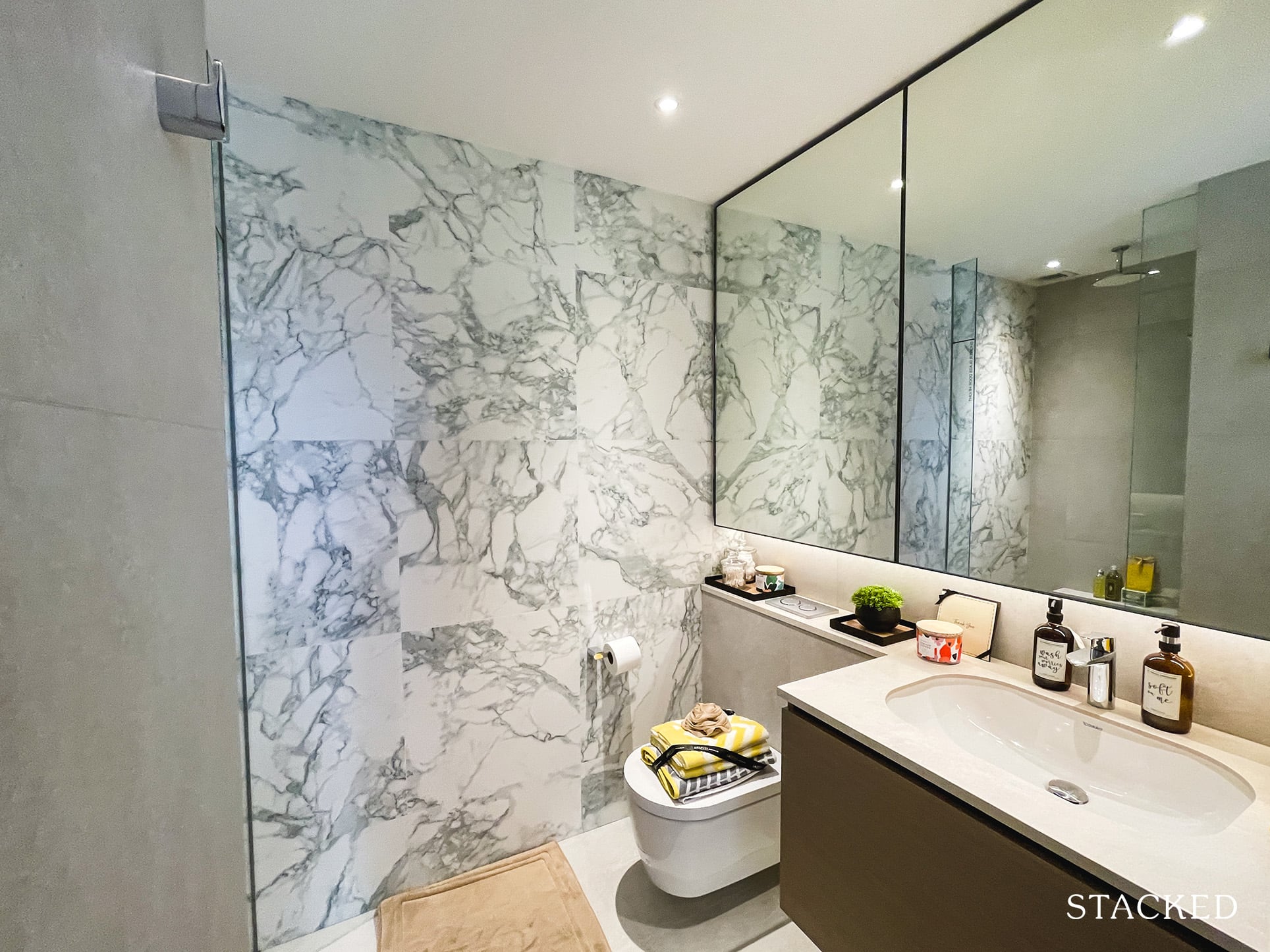
Finally to the Master Bathroom, which is sized in line with the market average. Unsurprisingly, it does not come with windows for natural ventilation.
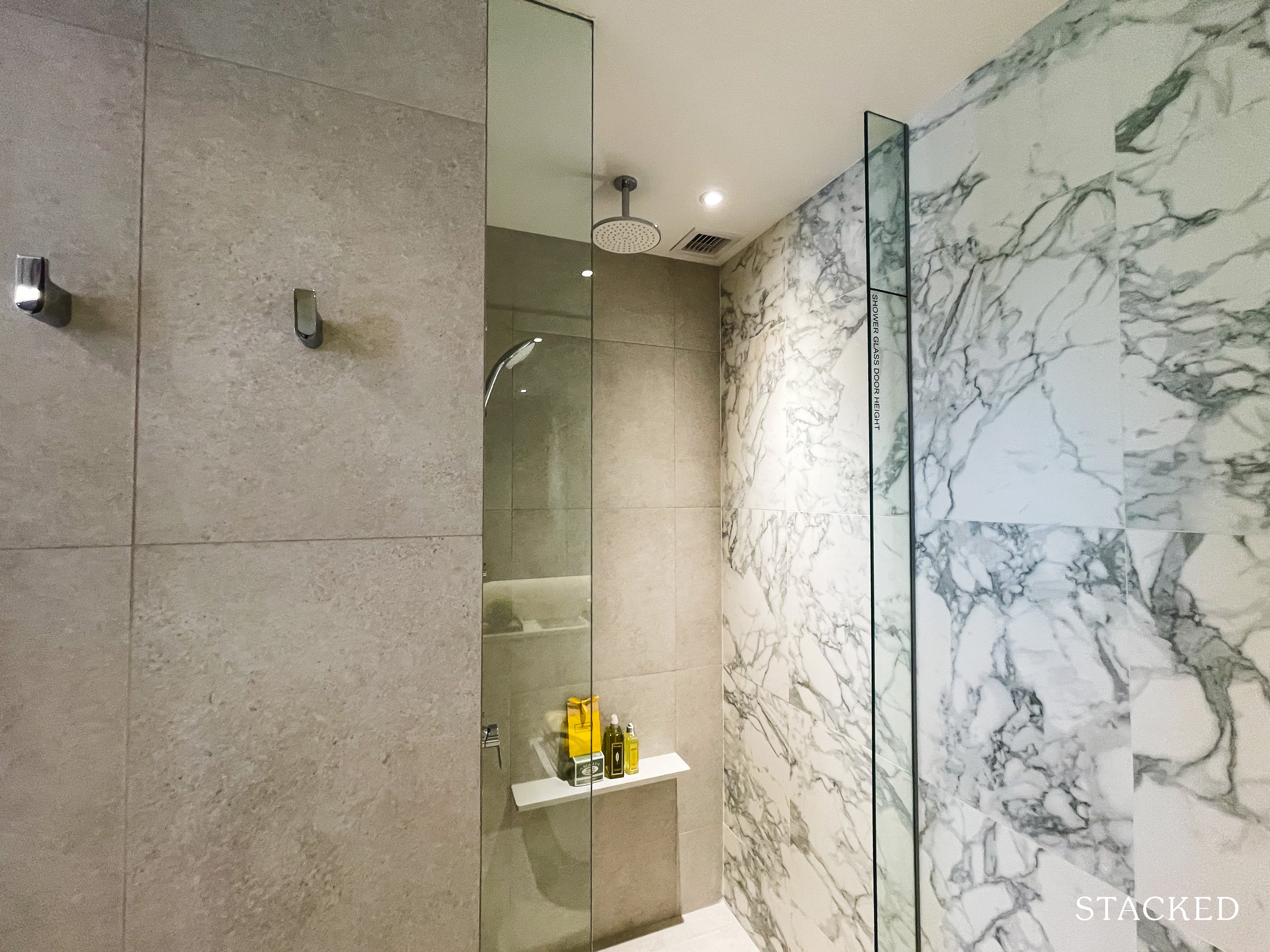
The entry will also be via the Master Bedroom only, but at least this is an en-suite toilet, unlike the one I reviewed recently at One Pearl Bank. Otherwise, this bathroom comes chock full of brand name wares from European names such as Grohe, Duravit, and Geberit.
Pasir Ris 8 Location Review
To those not living in the (far) East, the only time you may be at Pasir Ris is when you had to book in every Sunday for Basic Military Training (BMT) or send someone off for that very purpose. Jokes aside, if this is an area you are already familiar with (hola Easties!), Pasir Ris 8 is one of the rarely integrated developments around us, with the last being Bedok Residences which TOP-ed in 2015.
These days, it’s less about your actual location but more about how close you are to an MRT station. For Pasir Ris 8, this will literally be just steps away, representing a level of convenience that few can boast of. Furthermore, Pasir Ris MRT Station is set to be an interchange once the Cross Island Line becomes operational, adding to its East-West Line connection.
Now, throw a bus interchange into the mix with 20 bus services and you have the best of what our public transport system can offer at your doorstep. Moreover, these are completely sheltered so you won’t even have to get close to the weather elements.
That said, Pasir Ris is still at the Eastern end of Singapore, and even with its impressive bus and MRT connectivity, it will still take 29 minutes on the MRT to get to Raffles Place and 31 minutes to Downtown Station so it’s not the most central location by any measure.
If you have a look at the peak hour (0830hrs) drive times, the numbers just stand out, and not in a good way. Most locations will take you more than half an hour of driving, which is crazy considering how small Singapore already is. For context, it will be faster for me to drive to NUH at Kent Ridge from my home in the East than it is to drive to Pasir Ris 8.
Being an integrated development, this project also comes complete with healthcare, food, and retail amenities at your doorstep, making Pasir Ris 8 worth a look, especially for the loyal East-siders among us.
Nearby Amenities
Schools
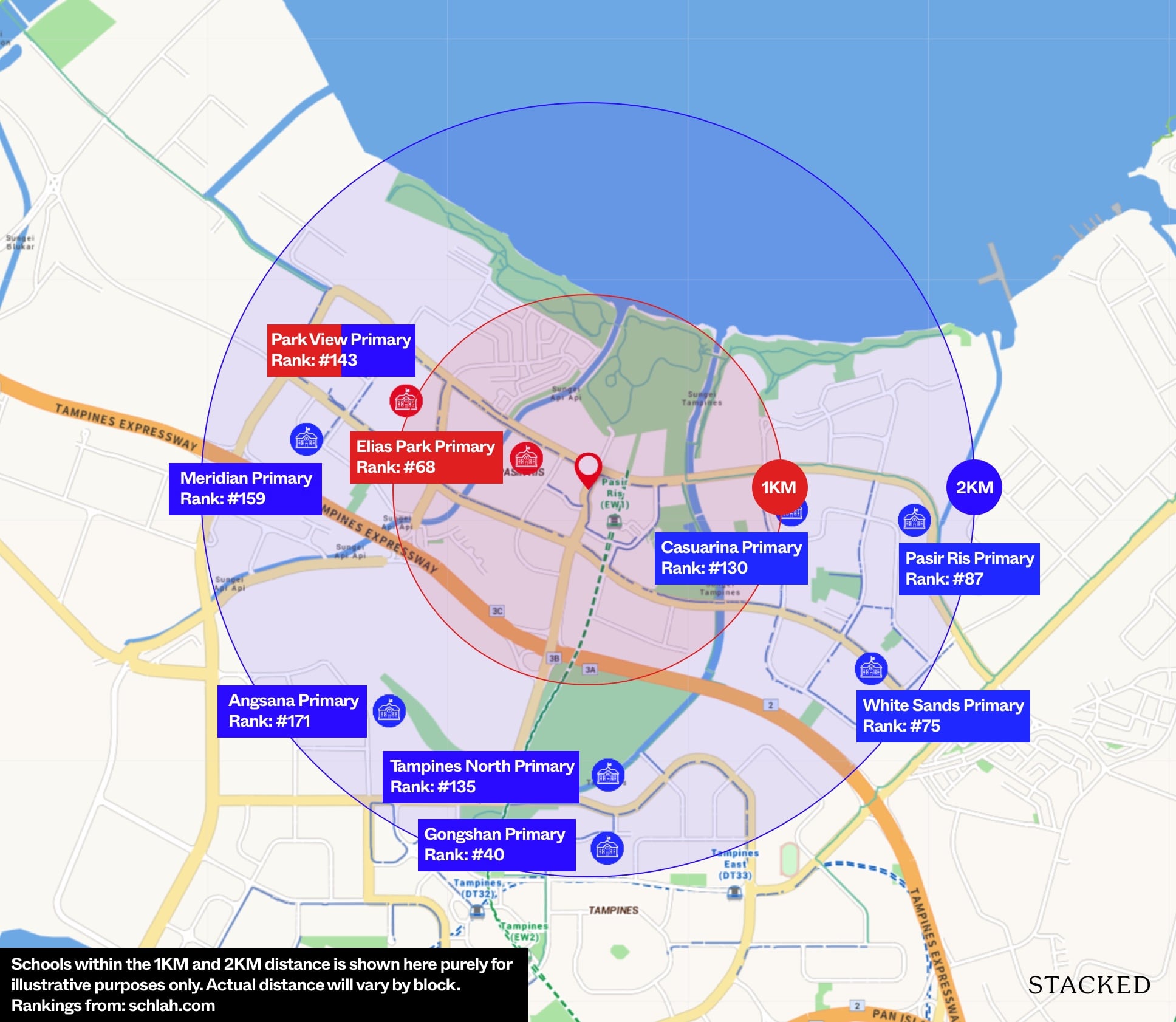
| School | Distance From Condo (& Est. Walking Time) |
| Elias Park Primary School | 500m, 6 mins |
| Meridian Primary School | 2km, 26 mins |
| Meridian Secondary School | 900m, 11 mins |
| Hai Sing Catholic School | 1km, 13 mins |
| Pasir Ris Crest Secondary School | 1.6km, 21 mins |
| Overseas Family School | 1.8km, 23 mins |
For parents with young children, Pasir Ris is unfortunately not the most famous for their schools. In fact, there is only 1 primary school within the 1km radius – Elias Park Primary School. There are several other primary and secondary schools within the 1-2km radius for your consideration. These include Pasir Ris Primary School Which is a 10 minute drive.
Public Transport
| Bus Station | Buses Serviced | Distance From Condo (& Est. Walking Time) |
| Pasir Ris Bus Interchange | 3, 5, 6, 12, 12e, 15, 15A, 17, 21, 58, 58B, 68, 88, 354, 358, 359, 403, 518, 518A, 4N | 50m, 1 min |
Nearest MRT: Pasir Ris MRT (50m, 1 min walk)
Private Transport
| Key Destinations | Distance From Condo (Average Time at Peak Hour [0830] Drive Time) |
| CBD (Raffles Place) | 20.4 km, 33 mins |
| Orchard Road | 20.7 km, 31 mins |
| Suntec City | 17.8 km, 24 mins |
| Changi Airport | 6.2 km, 11 mins |
| Tuas Port (By 2040) | 57.5 km, 65 mins |
| Paya Lebar Quarters/Airbase (By 2030) | 14.2 km, 25 mins |
| Mediapolis (and surroundings) | 27.5 km, 36 mins |
| Mapletree Business City | 28.6 km, 36 mins |
| Tuas Checkpoint | 47.4 km, 50 mins |
| Woodlands Checkpoint | 27.3 km, 32 mins |
| Jurong Cluster (JCube) | 32.4 km, 42 mins |
| Woodlands Cluster (Causeway Point) | 24.7 km, 33 mins |
| HarbourFront Cluster (Vivo City) | 25.2 km, 32 mins |
| Punggol Cluster (Waterway Point) | 9.5 km, 18 mins |
Immediate Road Exits:1 – Pasir Ris Drive 8, which brings you to KPE a really short drive away. That said, driving distances are very long as Pasir Ris 8 is located in the far East of Singapore.
The Developer Team
Developer
Allgreen Properties is the real estate arm of the Kuok conglomerate helmed by one of Southeast Asia’s richest men, Robert Kuok. Founded in 1986, their portfolio includes a mix of residential, office, and retail spaces across Singapore, China, and Vietnam. The projects that Allgreen has been involved in started way back from the likes of Ocean Park in the East Coast and Yong An Park in River Valley to more recent ones such as The Cascadia, Blossoms@Woodleigh, and RV Residences. Its most recent launches include the Bukit Timah Collection, a trio of launches – Fourth Avenue Residences, RoyalGreen, and Juniper Hill.
Kerry Properties is another company associated with the Kuok Group and listed on the Hong Kong Stock Exchange since 1996. It will come as no surprise if you haven’t really heard of them as their property portfolio is largely in Hong Kong and China. In fact, Pasir Ris 8 marks their first investment in Singapore.
Architect Notes
DCA Architects is a local architecture firm founded in 1996. They actually have an impressive portfolio of projects, including working with Studio Libeskind on Corals at Keppel Bay and Reflections at Keppel Bay. Their other residential projects include Sky Habitat (with Moshe Safdie), Leedon Green, Forest Woods and The Orange Grove. They have also worked on office and retail projects such as the Marina Bay Financial Centre, Rochester Commons, and Vivocity.
Stack Analysis
Development Site Plan
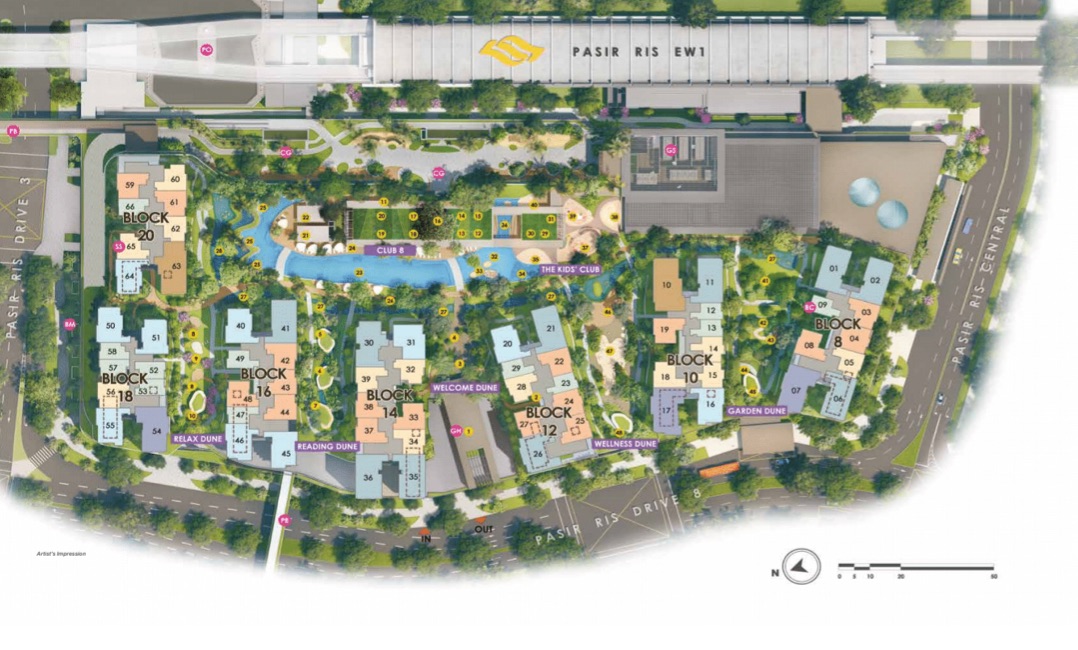
There is no question that Singapore has been quite the miracle story. We have morphed into a modern metropolis in just 1 generation. As much as our population has become more educated and Westernised in our beliefs, there are still some long-held superstitions that continue to hold true today. 1 of those concerns involves the numbers in the unit you purchase.
A 2013 Straits Times article found that of all condo transactions between 1995 and 2011, new apartments with unit numbers ending with ‘4’ were sold at a 1.5% discount while those ending with ‘8’ had a 0.9% premium. I personally purchased a #04-04 unit recently and I’m secretly hoping that the ‘double whammy’ effect will be less so with an increasingly pragmatic and rational population.
If this is something that intrigues you, we recently published a Youtube video on “6 Little Known Negative Factors That Can Affect Your Property’s Value”.
And so If numbers are important to you, Pasir Ris 8 located at Pasir Drive 8 offers you the opportunity to get auspicious right from the get-go. There is even an opportunity for you to own an address that looks like this – 8 Pasir Ris Drive 8 #08-08, which is 2 Bedroom Premium 775 sqft unit. I’m betting that this unit will be sold on the very first day!
Unit Mix
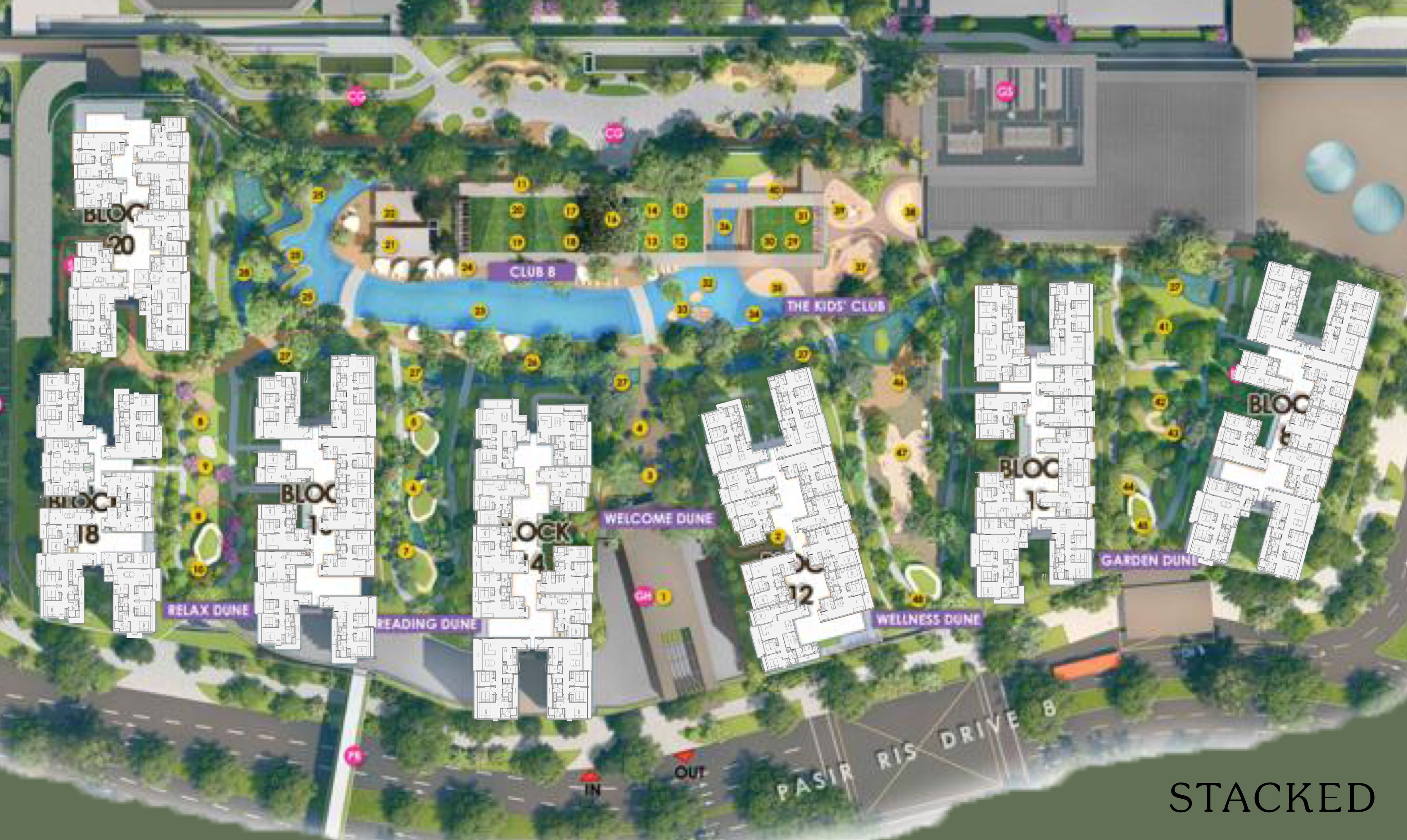
| Unit Type | Size | No. of Units |
| 1BR | 517 – 538 sqft | 92 |
| 2BR | 710 – 829 sqft | 219 |
| 3BR | 1,023 – 1,302 sqft | 146 |
| 4BR | 1,464 – 1,550 sqft | 30 |
In a region like Pasir Ris, you would expect own-stay to be the predominant purpose for would-be buyers. Unsurprisingly, 2 Bedroom and 3 Bedroom units form the majority of the unit mix at Pasir Ris 8. Of course, this project is different from its neighbouring condos because the residential component is integrated with transport links (bus interchange, underground linkway to future Cross Island Line), everyday conveniences (retail mall and childcare), and healthcare facilities (polyclinic).
In terms of sizes, 1 Bedroom units are slightly above the average of 400+ sqft and 2 Bedroom units are the same story as well, considering the smallest is a 2 Bedroom and 1 Bathroom above 700 sqft. 3 Bedroom and 4 Bedroom unit sizes are larger than average, providing a new launch alternative to buyers who often have to consider resale units simply because of how compact some launches can be.
Stacks 10 and 63 are the most premium units (4 Bedroom) in the development and surprise surprise, there’s even a private lift for these units. For an OCR development pitching itself as a more luxurious project, this is definitely commendable and a touch of exclusiveness for these buyers.
Best Stacks
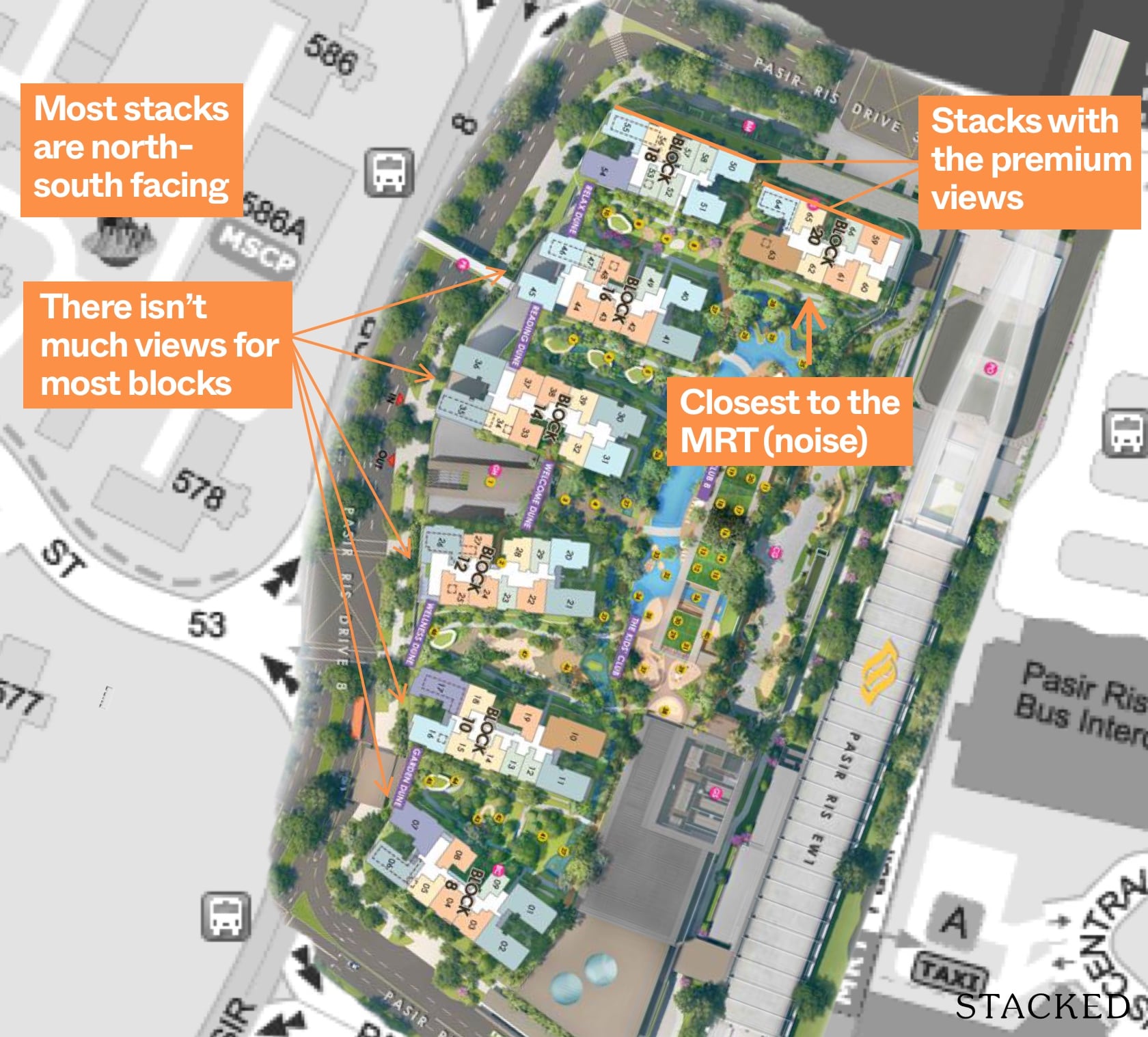
All blocks are angled towards a North-South orientation so I’d say that we are off to a good start here. Any block you choose and you will get to avoid the dreadful afternoon sun, which of course changes slightly according to the time of the day and month.
That said, one of the downsides of this development is that there isn’t much of a view for most blocks, which are mainly inward-facing. The distances between blocks range from 18m to 36m so it isn’t the best. Personally, I prefer them to be at least 30m apart so if you are concerned about privacy, it might be best to pick one with a further distance away from the neighbouring block.
The most premium views as of now would undoubtedly belong to the outward-facing units of Blocks 18 and 20. These front towards Pasir Ris Park and the sea, boasting of unblocked greenery and sea views in the distance.
If you were wondering why there hasn’t been more emphasis on this, that’s because the URA Masterplan has already marked the plots in front of it as Residential. This means that over time, your views will be blocked eventually. 1 of the plots that have been launched is Costa Grove BTO launched earlier in 2021, where the 4-room flats range from $374-$460k and 5-room flats go from $493-$581k.
Moreover, do note that Block 20 is also closest to the MRT tracks (about 26m away) so if you are someone concerned about noise, it might be a block to avoid.
That said, we don’t know when these plots will be launched for sale and by the time they are built, it might be a good 10 years after. So if the developers aren’t charging a premium for these stacks, why not?
Afternoon West Sun Analysis
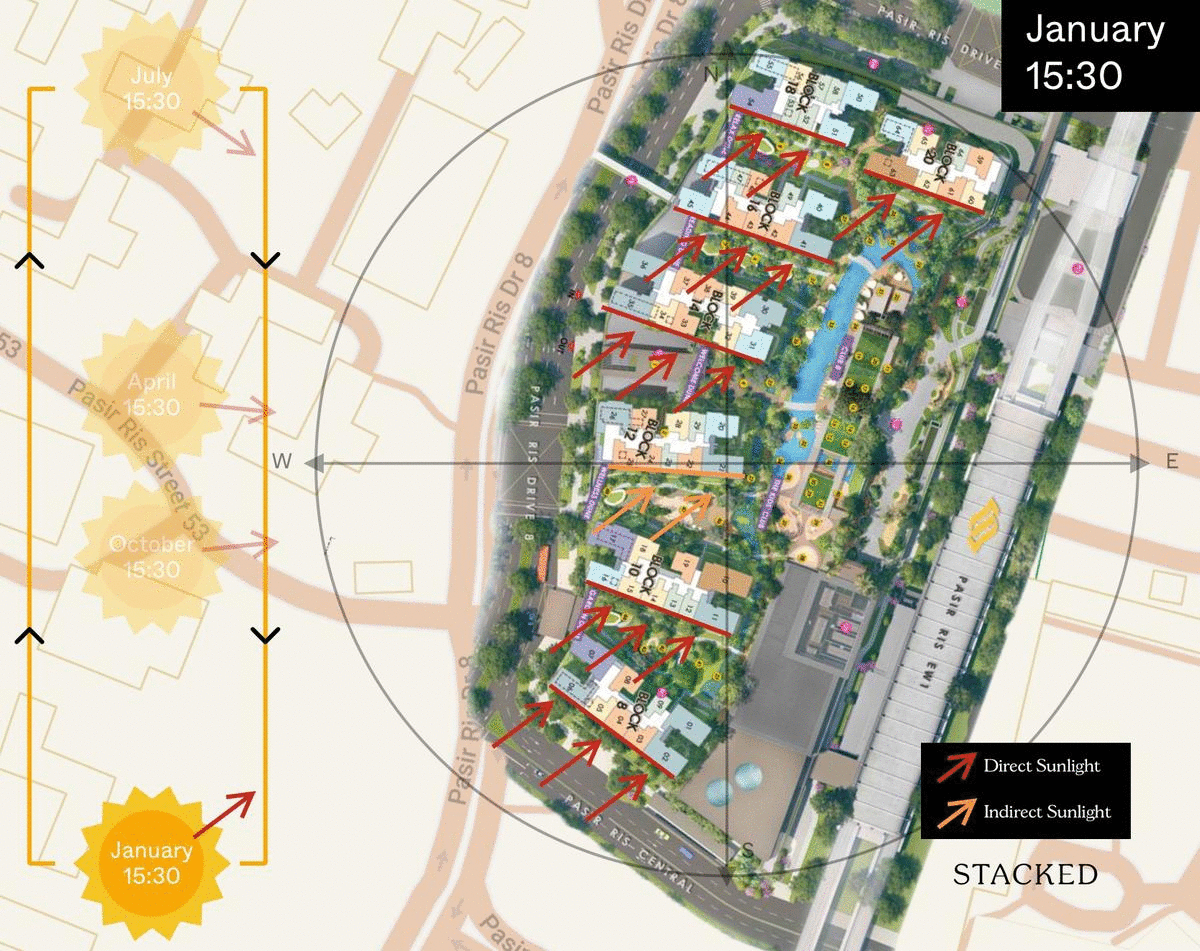
Given the generally north-south orientation of each block, all stacks avoid the afternoon sun towards the 2nd quarter of the year. However, south-facing stacks would experience about 3 months of the afternoon sun. In particular, south-west facing stacks in block 8 would receive the most afternoon sun given their orientation towards the west.
Stacks With The Least Afternoon Sun
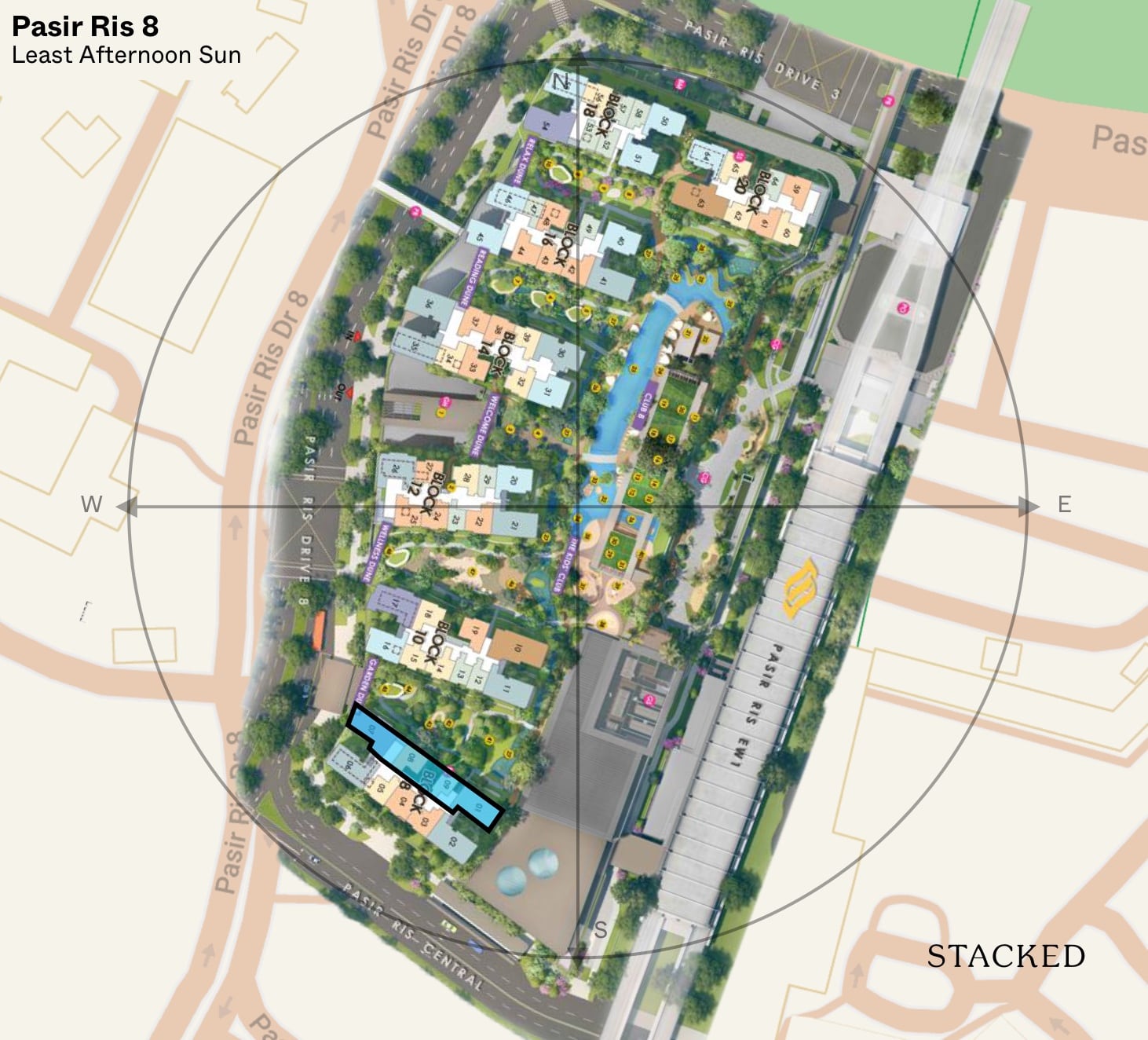
Naturally, stacks on the opposite side of those that have the most afternoon sun has the least afternoon sun – these are the north-east facing stacks of block 8.
Price Review
If you are considering Pasir Ris 8, you will undoubtedly compare it against its neighbouring developments. So here is how it stacks up!
| Development | Units | Psf | TOP | Tenure | Price Gap |
| Pasir Ris 8 | 487 | $1,700 est | 2025 | 99 Years from 2021 | – |
| Coco Palms | 944 | $1,239 | 2018 | 99 Years from 2008 | 37% |
| D’Nest | 912 | $1,099 | 2017 | 99 Years from 2010 | 55% |
| The Palette | 892 | $1,064 | 2015 | 99 Years from 2010 | 60% |
| NV Residences | 642 | $916 | 2013 | 99 Years from 2008 | 86% |
| Livia | 724 | $904 | 2011 | 99 Years from 2008 | 88% |
The price gap between Pasir Ris 8 and the older projects around the nearby Pasir Ris Grove area (NV Residences and Livia) is just astounding – Pasir Ris 8 will cost almost double of some of these developments!
Make no mistake about it, Pasir Ris 8 will set the benchmark for the Pasir Ris area. While we mortals cannot control the prices the developers set, we can make a deduction as to whether we feel the significant premium is justified.
For starters, the 5 condos I have chosen for comparison with Pasir Ris 8 are all located in the same Pasir Ris Grove area with them being launched progressively over the years. The later the launch, the closer it is to the MRT station. CDL was the developer for all 5 developments as they had the plot in their legacy landbank for the longest time.
Interestingly, their prices are all in sync with their respective TOP dates, with the newest (Coco Palms) commanding the highest price PSF despite having the same numbers of years left on its lease as the others. It could perhaps be attributed to the fact that Coco Palms is the closest development to the MRT station, a mere 5 minutes’ walk away to be exact.
There are 3 reasons why Pasir Ris 8 would command a premium over these developments. Firstly, its lease is 11 to 13 years newer than these existing condos and will be the latest condo in the area. By the time Pasir Ris 8 is completed in 2025, some of these condos would already be 17 years into their 99-year lease. Secondly, it has the ‘integrated development premium’ which I personally would set somewhere around 20%. Thirdly, it is the closest development to Pasir Ris MRT Station, a fact that none of its rivals will be able to match.
Now to the downsides of Pasir Ris 8. Firstly, staying above a mall can be a privacy issue to some, especially when so much is expected to be going on here at Pasir Ris 8. Some among us also prefer more of a ‘full-fledged condo’ feel, one that offers you a restful sanctuary away from the hustle and bustle of malls. Secondly, all the resale condos stated above have abundant facilities, in part due to a larger number of units. For example, all of them have at least 2 tennis courts each, hence appealing to those who prefer lifestyle over convenience.
Just for interest’s sake, these are the launch prices of the older condos I have mentioned above. It’s crazy to see how new launch prices have skyrocketed over the years for OCR properties.
Coco Palms – $980 psf, launched in 2014
D’Nest – $920 psf, launched in 2013
NV Residences – $830 psf, launched in 2008
Livia – $650 psf, launched in 2006
But as usual, let’s go deeper into some comparisons based on the indicative prices.
Buying an integrated development that comes with a large amount of retail space, 2 MRT lines at your doorstep and possibly good sea views and proximity to the park will not come cheap.
Here’s what prices around the area looks like:
| Project Name | Tenure | 1BR | 2BR | 3BR | 4BR | 5BR |
| Coco Palms | 99 yrs from 07/01/2008 | $625,000 – $650,000 (463 – 463 sqft) | $800,000 – $969,888 (743 – 753 sqft) | $1,000,000 – $1,380,000 (904 – 1098 sqft) | $1,530,000 – $1,675,260 (1259 – 1389 sqft) | $2,145,120 – $2,145,120 (1744 – 1744 sqft) |
| D’Nest | 99 yrs from 20/10/2010 | $592,000 – $635,000 (484 – 484 sqft) | $770,000 – $840,000 (753 – 775 sqft) | $880,000 – $1,468,000 (936 – 1270 sqft) | $1,458,000 – $1,580,000 (1410 – 1432 sqft) | $1,760,000 – $1,760,000 (1765 – 1765 sqft) |
| Eastvale | 99 yrs from 26/06/1996 | No Data | No Data | $750,000 – $1,350,000 (1066 – 1959 sqft) | No Data | No Data |
| Elias Green | 99 yrs from 23/07/1991 | No Data | No Data | $938,000 – $1,300,000 (1485 – 1668 sqft) | No Data | No Data |
| Livia | 99 yrs from 07/01/2008 | No Data | No Data | $1,040,000 – $1,230,000 (1259 – 1270 sqft) | $1,350,000 – $1,430,000 (1539 – 1539 sqft) | No Data |
| NV Residences | 99 yrs from 07/01/2008 | $585,000 – $585,000 (506 – 506 sqft) | $733,888 – $787,000 (743 – 872 sqft) | $950,000 – $1,068,000 (1087 – 1109 sqft) | $1,185,000 – $1,310,000 (1453 – 1453 sqft) | No Data |
| The Palette | 99 yrs from 20/10/2010 | $615,000 – $625,000 (495 – 506 sqft) | $795,000 – $840,000 (721 – 753 sqft) | $1,000,000 – $1,250,000 (1055 – 1195 sqft) | $1,300,000 – $1,500,000 (1378 – 1410 sqft) | No Data |
| Pasir Ris 8 | 99 yrs from 05/07/2021 | $878,900 – $914,600 (517 – 538 sqft) | $1,207,000 – $1,409,300 (710 – 829 sqft) | $1,738,100 – $2,213,400 (1,023 – 1,302 sqft) | $2,488,800 – $2,616,300 (1,464 – 1,539 sqft) | No Data |
Source: URA. Period: July 2020 – June 2021.
For Pasir Ris 8, I’m assuming a $PSF of $1,700 as the official pricing is not yet out, and the indicative pricing starts from $1,500. Hence, $1,700 is being slightly more conservative on my end.
As the biggest chunk of units at Pasir Ris 8 goes to the 2-bedroom, and it more likely applies to both investors and own-stay buyers alike, I will be using that as a basis of comparison moving forward.
Here’s what prices of 2-bedroom units around Pasir Ris 8 looks like:
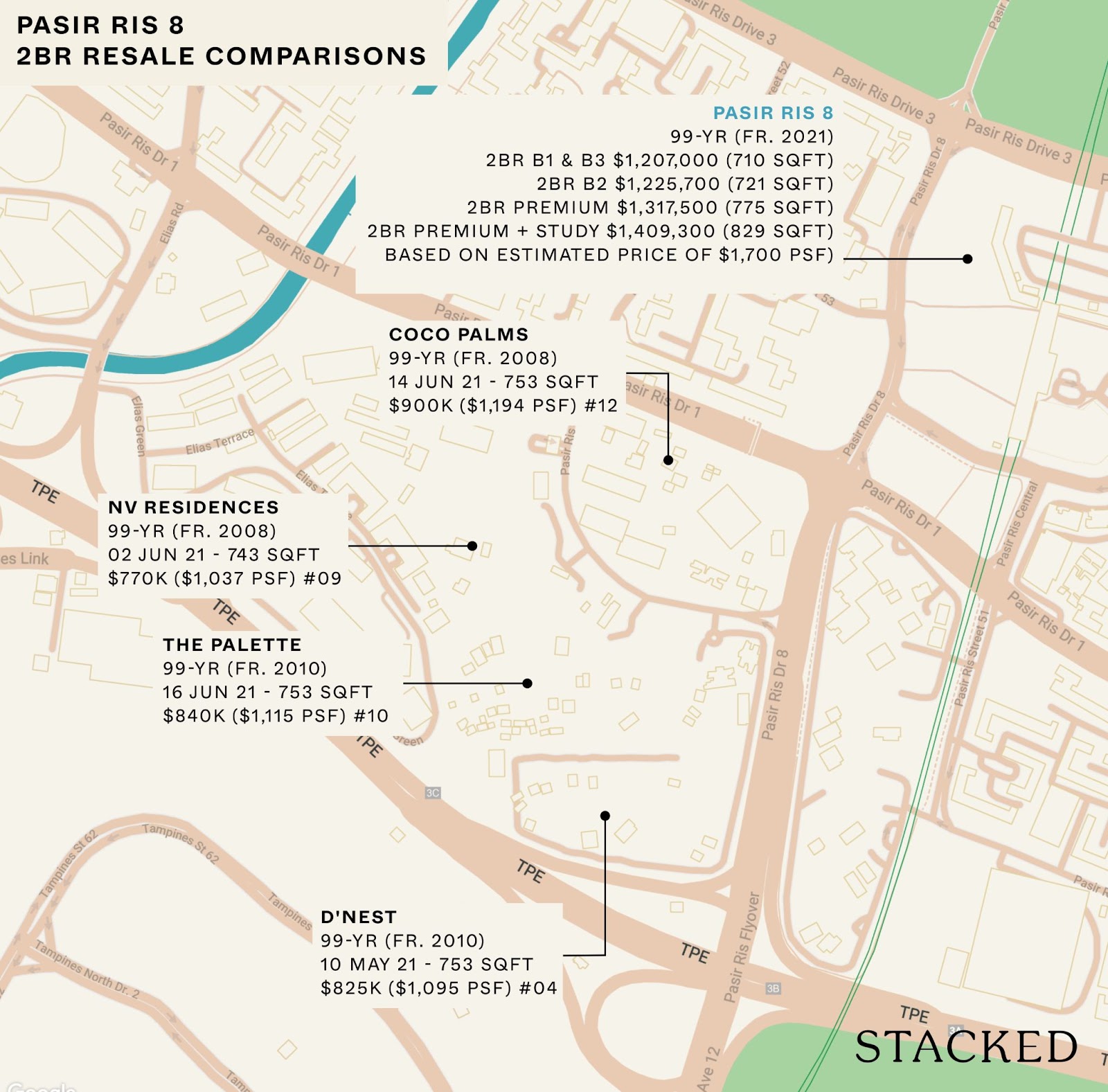
In terms of $PSF, here’s where it stands compared to resale developments around as well as district 18 as a whole:
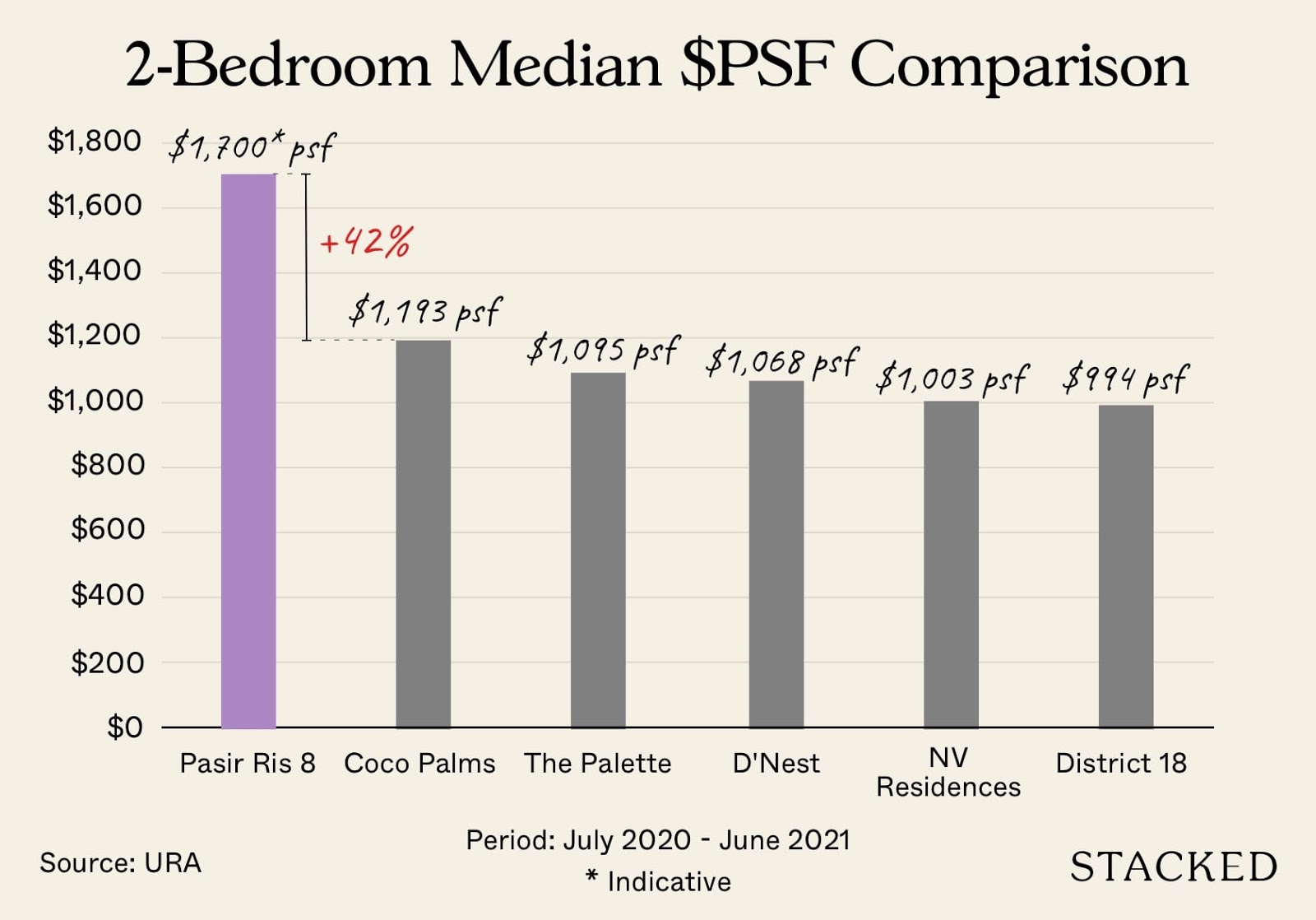
For district 18 comparisons, I have taken the resale transactions for all leasehold units between 600 – 900 sqft from July 2020 – June 2021.
I have also compared it to the resale condos shown above given their availability of 2-bedroom transactions in the past year, as well as their proximity and newness in the market.
As you can see, at $1,700 PSF, Pasir Ris 8 will be trading at a 42% premium over the next most expensive resale development (for a 2-bedroom) in the new-ish Pasir Ris Grove enclave – Coco Palms.
While this sounds like a large premium on its own, you must bear in mind that new launches generally trade around 20-30% higher in terms of $PSF. Being the only integrated development in the area has allowed it to command even more.
Regardless, this premium could make some people’s stomachs churn – after all, it is quite a steep premium to pay when there are so many resale competitors in the market that trade for a lot less.
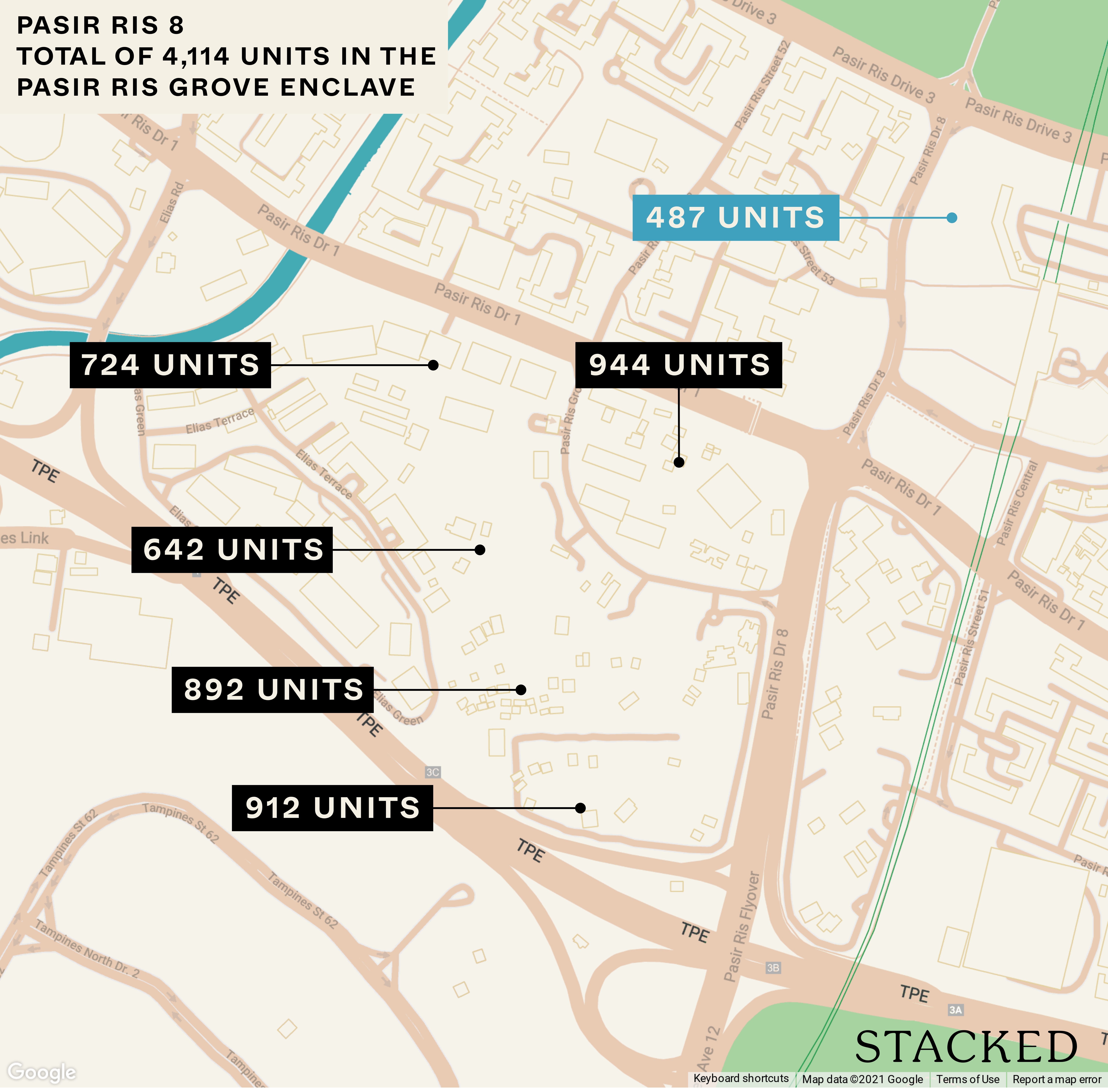
So before comparing it with resale units around, let’s see how other integrated developments have done over time compared to its resale peers, as well as what premium they traded at when launched.
For this comparison, I’ll look at:
- Integrated developments outside the CCR
- Integrated developments with nearby main competitors
- Their premiums when launched over nearby competitors and
- Gains/loss over time since launch compared to nearby competitors
Based on this, I’ve shortlisted 3 integrated developments to look at.
Disclaimer: $PSF data here is based on all transactions. Owing to low volume, the $PSF may not be an accurate representation of the entire development since different unit sizes have very different $PSF.
To simplify the analysis, I will also be looking at the median $PSF which URA provides.
Watertown (Punggol, district 19)
Watertown’s main competitors are A Treasure Trove and Parc Centros. All the developments here are 99-year leasehold properties. Here’s how their overall $PSF fared:
| Year | A Treasure Trove | A Treasure Trove (Discount) | Parc Centros | Parc Centros Discount | Watertown |
| 2012 | $934 | -22% | $938 | -22% | $1,200 |
| 2013 | $900 | -34% | $1,028 | -24% | $1,359 |
| 2014 | $813 | -36% | $1,111 | -13% | $1,278 |
| 2015 | $1,094 | -9% | – | $1,201 | |
| 2016 | $1,033 | -16% | $1,089 | -11% | $1,227 |
| 2017 | $1,025 | -23% | $1,075 | -19% | $1,327 |
| 2018 | $1,082 | -20% | $1,161 | -14% | $1,353 |
| 2019 | $1,128 | -17% | $1,182 | -13% | $1,351 |
| 2020 | $1,141 | -16% | $1,171 | -14% | $1,364 |
| 2021 | $1,142 | -17% | $1,267 | -8% | $1,384 |
| Gains | 22% | 35% | 15% |
Source: URA
Since launch, Watertown held a premium of 22% (2012) over A Treasure Trove and Parc Centros. Over time, this $PSF gap fell from -22% to -16% for A Treasure Trove, and -22% to -14% for Parc Centros. As such, you can say that the gap in fact narrowed here – not such a good sign for Integrated Developments.
Compared to the 2, Watertown gained the least amount of 15% compared to both other resale developments.
The Poiz Residences (District 13, Potong Pasir)
The Poiz Residences main competitors are Nin Residence and Sennett Residence. They are all 99-year leasehold developments too. Here’s how they fared:
| Year | Nin Residence | Nin Residence Discount | Sennett Residence | Sennett Residence Discount | The Poiz Residences |
| 2015 | $1,411 | -2% | $1,263 | -13% | $1,446 |
| 2016 | $1,327 | -9% | $1,131 | -23% | $1,460 |
| 2017 | $1,315 | -6% | $1,078 | -23% | $1,403 |
| 2018 | $1,341 | -4% | $1,510 | 8% | $1,402 |
| 2019 | $1,255 | -20% | $1,452 | -7% | $1,563 |
| 2020 | $1,275 | -25% | $1,534 | -10% | $1,703 |
| 2021 | $1,270 | -26% | $1,478 | -14% | $1,710 |
| Gains/Loss | -10% | 17% | 18% |
Source: URA
From 2015-21, Both Sennett Residence and The Poiz Residences made similar gains of around 17-18%, while Nin Residence lost 10%.
What’s interesting is the outcome of Nin Residence. The Poiz Residence only had a 2% premium over it when launched. Perhaps this is a sign that Nin Residence was overpriced in 2015, as the $PSF gap continued to grow to 26% in 2021 (so far!). On the other hand, Sennett Residence traded at a 13% discount to The Poiz Residences. This gap grew in 2016/17 but subsequently narrowed to 14%.
In this case, you could say that The Poiz Residences “obliterated” Nin Residence, as resale buyers would see The Poiz Residences as more favourable given its integrated status, putting Nin Residence in an unfavourable position. As for Sennett Residence, it seemed that the resale market has continued to maintain the premium gap.
So far, I’ve highlighted 2 integrated developments. Watertown had its premium gap narrowed, while The Poiz Residences saw its premium gap widen for Nin Residence, and maintained for Sennett Residence.
Let’s take a look at one more Integrated Development – Hillion Residences.
| Year | Maysprings | Maysprings Discount | The Tennery | The Tennery Discount | Hillion Residences |
| 2013 | $902 | -33% | $1,304 | -3% | $1,351 |
| 2014 | $779 | -47% | $1,241 | -16% | $1,469 |
| 2015 | $697 | -50% | $1,152 | -17% | $1,395 |
| 2016 | $821 | -40% | $1,255 | -9% | $1,374 |
| 2017 | $752 | -49% | $1,145 | -23% | $1,486 |
| 2018 | $847 | -44% | $1,172 | -23% | $1,526 |
| 2019 | $861 | -42% | $1,157 | -22% | $1,485 |
| 2020 | $856 | -42% | $1,062 | -27% | $1,464 |
| 2021 | $867 | -43% | $1,092 | -28% | $1,512 |
| Gains/Loss | -4% | -16% | 12% |
Source: URA.
Update 20 July 2021: it was previously written that Maysprings is a freehold property. This is inaccurate. Maysprings is 99-year leasehold property from 01/121994.
In 2013, Hillion Residences was sold at a premium of 33% over Maysprings (don’t be too surprised, Maysprings is really old!). Despite this, however, Maysprings gap only widened against the leasehold Hillion Residences over this 8-year period.
On the other hand, Hillion Residences traded at only a 3% premium over The Tennery.
We’ve also highlighted the edge that Hillion Residences had in a previous analysis – a lower quantum considering its smaller size which ultimately made The Tennery less preferred.
Just like Nin Residence, this small amount of premium meant that the resale market would now see Hillion Residences to be superior, considering its Integrated status. And if it’s newer and trades at a similar price, this would not bode too well for its resale peer.
So where does this lead us?
We’ve seen 3 Integrated developments and their premiums range from 2% to 33% over their resale competitors at launch.
In the 2 cases where the Integrated Development launched at a similar price point to the resale competitor, the resale competitor floundered.
In some cases, the premium $PSF gap narrowed (for Watertown vs resale competitors), and in another, the premium $PSF gap was maintained (The Poiz Residences vs Sennett Residence).
In other words, I can safely say that if an Integrated Development is launched at a similar price to its resale peer, it would do well (seems pretty obvious when you write it out!).
But I cannot say the same if the premium is higher…
The only instance where the gap widened despite the high premium from the start was when comparing Hillion Residences to the much older Maysprings.
So now when you consider the $1,700 PSF of Pasir Ris 8 and its hefty premium, would you think twice?
Here’s a look at the 2021 median $PSF of its resale peers, as well as their discount to Pasir Ris 8:
| Project | 2021 Median $PSF | Discount to Pasir Ris 8 |
| Pasir Ris 8 | $1,700 | 0% |
| Coco Palms | $1,208 | -29% |
| D’Nest | $1,068 | -37% |
| NV Residences | $1,030 | -39% |
| The Palette | $1,067 | -37% |
Compared to Watertown, The Poiz Residences and Hillion Residences, Pasir Ris 8 seems to have the biggest price gap as an Integrated Development, where resale developments trade at a 29% – 39% discount.
If the past offers a glimpse into the future, then this could mean that Pasir Ris 8 may very well appreciate overtime at a slower rate than its resale peers, narrowing the gap as with Watertown.
Of course, this is just speculation – and it doesn’t paint the full enough picture.
To get a better grasp of how the resale market would react to Pasir Ris 8 pricing in the future, let’s now turn our attention to the rental market.
For the purpose of rental investment, I will also be looking at the 2-bedroom units. These are the median rent, their median prices as well as their yield:
| Project Name | Median Price | Median Rent | Rental Yield |
| Coco Palms | $892,500 | $2,475 | 3.33% |
| D’Nest | $815,000 | $2,350 | 3.46% |
| NV Residences | $780,000 | $2,300 | 3.54% |
| The Palette | $818,000 | $2,300 | 3.37% |
As you can see, the rental yields range between 3.33% – 3.54% which is a small difference between the developments. I am not surprised here considering how similar each of the developments is!
Of all these developments, Coco Palms is the closest to Pasir Ris MRT (perhaps that’s why its price and rental are the highest too). So let’s take a look at what $2,475 per month gets a tenant here.
First, the development itself:
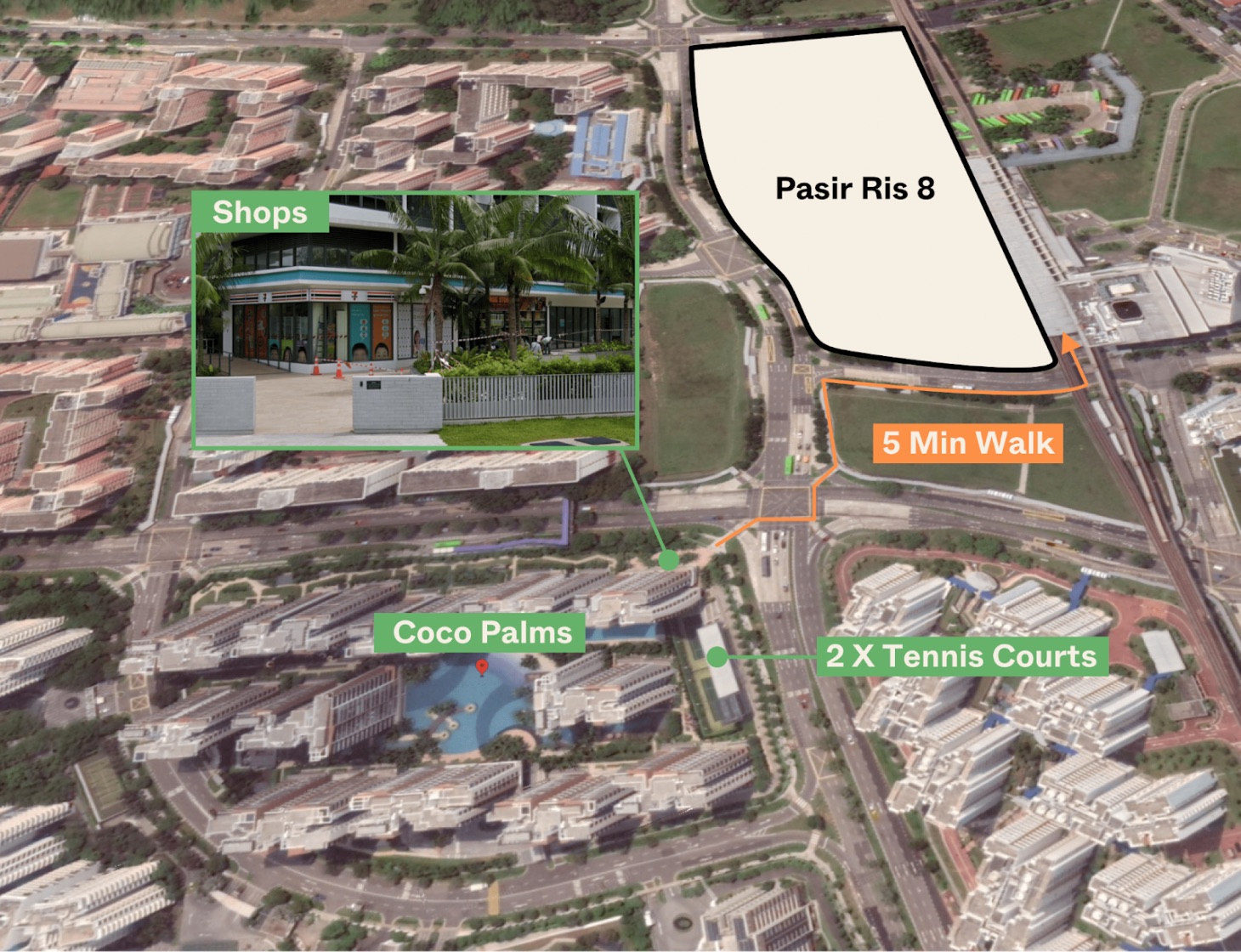
Coco Palms is situated at the junction of Pasir Ris Drive 1 and Pasir Ris Drive 8. Facing the junction are the retail shops, which include a 7 Eleven (really convenient!).
It also has full-fledged condominium facilities, including 2 tennis courts. From the entrance, it’s a 5-minute walk to the Pasir Ris MRT. This walk could range from 5 to 10 minutes depending on which block you stay in.
Coco Palms 2-bedroom unit (70 sqm/753 sqft)
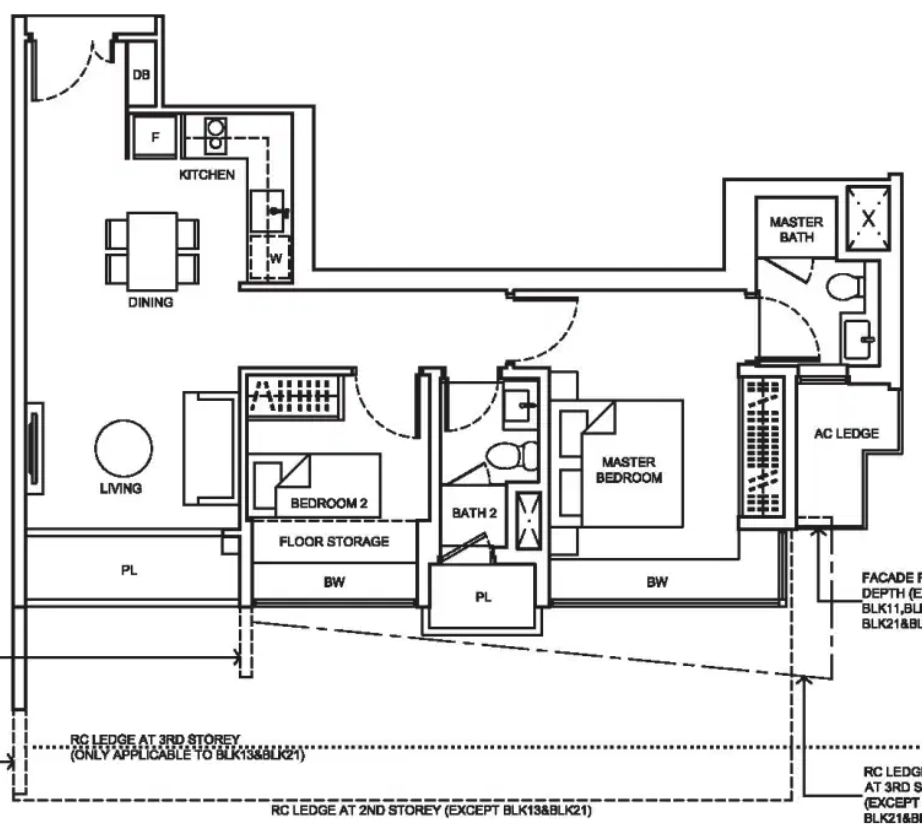
The 2-bedroom layout at Coco Palms is not too good. In fact, a lot of the space has gone to planters and bay windows. It also has a hallway and entranceway that can be considered wasteful – a preferred layout for rental purposes would be the dumbbell considering it is more efficient and more private if renting out rooms is the objective here (that usually maximises your yields). You can also see how small the common bedroom is here.
Now a whole unit here would go for around $2,500 per month. So let’s see what the 2-bedroom at Pasir Ris 8 has to offer:
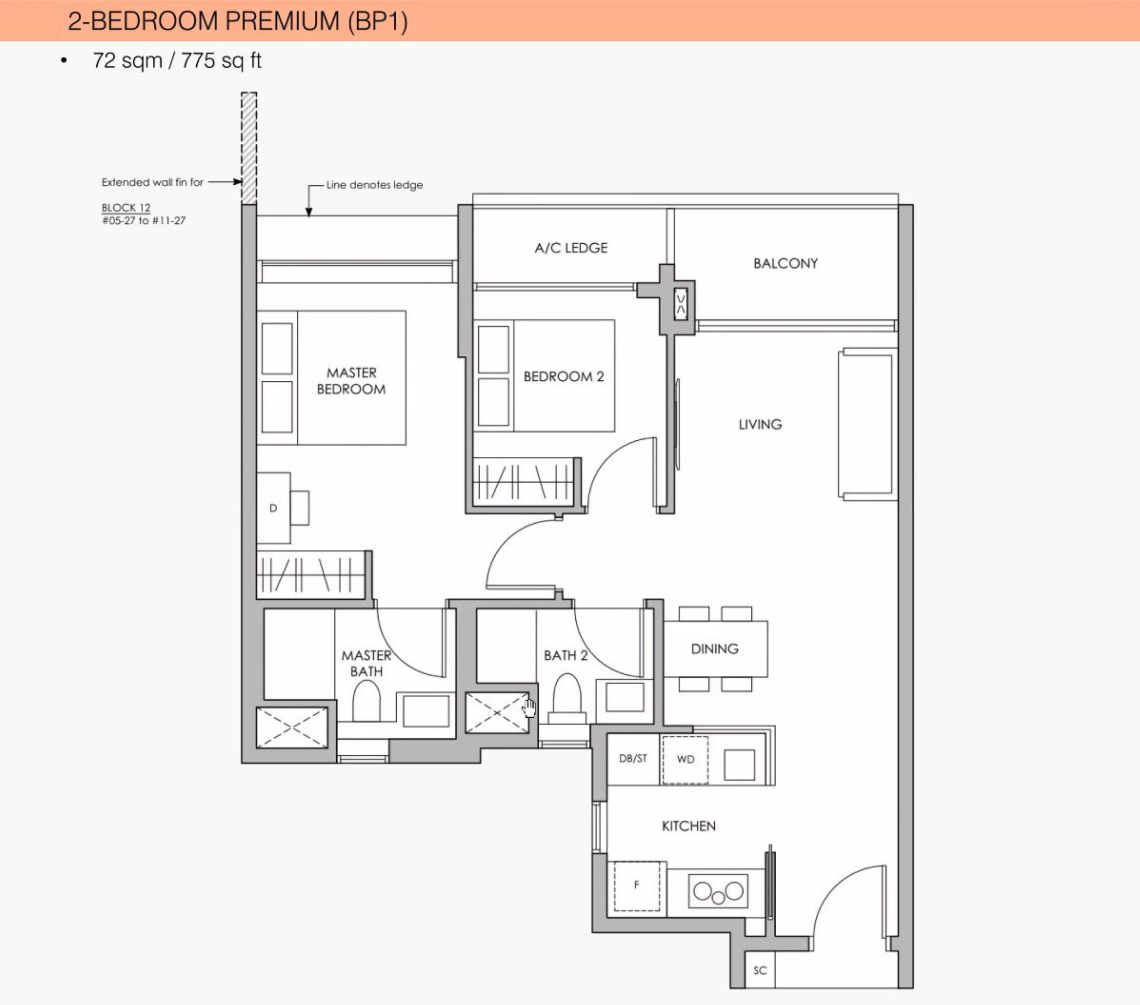
The 2-bedroom premium unit (72 sqm, 775 sqft) is used as a comparison since it has 2 bathrooms and is a very similar size to the 753 sqft unit at Coco Palms. It has an enclosed kitchen with natural ventilation (rare for a 2-bedroom!) and a smaller hallway compared to Coco Palms. It’s also got a separate dining area from the kitchen, and definitely no planters or bay windows. Unlike Coco Palms, it also has a useful outdoor area that can fit a decent table for 2. The Master even has a space for a study/dresser!
Considering just the layout, tenants would likely prefer the 2-bedroom at Pasir Ris 8. Couple that with the fact that it’s located in a much better location and you have a winner.
But just how much would you need to earn as a landlord to make the same yield as Coco Palms (3.33% yield)?
Assuming a price at $1,700 PSF for a 775 sqft unit, this comes up to $1,317,500. A 3.33% yield means that you would need an annual rent of $43,873 or around $3,650 per month.
$3,650 versus $2,500 per month, or a $1,150 difference (46% more on top of what tenants pay for Coco Palms).
That’s quite a big difference to swallow even for integrated development. Coco Palms also comes with 2 tennis courts which Pasir Ris 8 lacks.
Putting myself into this situation, I would be willing to save on $1,150 per month and walk the extra 5-8 minutes to the MRT, while staying away from a more crowded area and enjoying 2 tennis courts I would otherwise be missing out on with Pasir Ris 8. I may be willing to pay this amount more for a high floor unit that has a fantastic view though, but not generally across the board.
In other words, I think it’s less likely that renters would reward owners of the Pasir Ris 8 2-bedroom units with the same yield. It’s either that the rental would come down (lower yield) or prices go down (capital loss) to sustain a 3.33% yield.
Either way, it does not seem to bode well for Pasir Ris 8.
I could be wrong, and tenants are really willing to pay top dollar to stay in an integrated development. But for around $3,650, you could get a unit at Park Place Residences which is integrated with the PLQ Mall and 3 Grade-A Office Towers:
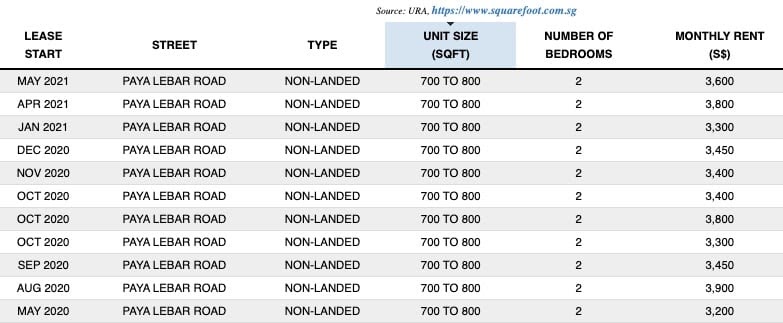
With all that said though, here’s the kicker – as much as I can pull out all the rental prices, the supply of 2-bedroom rentals in the area are not too high:
A search on PropertyGuru in the Pasir Ris Grove area reveals only 16 results from varying developments. Once Covid-19 dies down (hopefully) and air travel resumes, there is a possibility that the dearth of supply here could be Pasir Ris 8’s gain – though again, I am not too optimistic about the high difference in the rental.
Now let’s move on to our next analysis.
Given the similarities of the developments around Coco Palms, I won’t be comparing it with another resale development. Instead, I’d like to find out how it compares to another New Launch Integrated Development that has been on the market since 2019: Sengkang Grand Residences.
Here’s what the median prices and $PSF looks like since 2019:
| Year | 1BR + Study | 2BR | 2BR + Study | 3BR | 3BR + Flexi | 3BR Premium | 4BR + Flexi |
| 2019 | $841,600 ($1,767 psf) | $1,082,400 ($1,732 psf) | $1,312,800 ($1,733 psf) | $1,577,600 ($1,680 psf) | $1,740,000 ($1,720 psf) | $1,748,800 ($1,697 psf) | $2,244,800 ($1,696 psf) |
| 2020 | $856,000 ($1,796 psf) | $1,122,400 ($1,729 psf) | $1,301,600 ($1,703 psf) | $1,547,600 ($1,653 psf) | $1,776,800 ($1,756 psf) | $1,772,800 ($1,716 psf) | $2,190,800 ($1,662 psf) |
| 2021 | $895,200 ($1,770 psf) | $1,148,800 ($1,694 psf) | $1,305,600 ($1,708 psf) | $1,579,000 ($1,682 psf) | $1,732,800 ($1,713 psf) | $1,748,000 ($1,690 psf) | $2,214,800 ($1,673 psf) |
As you can see, the 2-bedroom + study (764 sqft) trades slightly north of $1,700 psf as well, and it is situated at Buangkok MRT which is much more central than Pasir Ris.
Some other differences to note:
- Sengkang Grand Mall has 160,000 sqft of retail space, while Pasir Ris 8 has more than double at an estimated 375,000 sqft GFA.
- It is close to Pasir Ris beach, has a large park nearby, and possibly sea views from your unit. Sengkang Grand Residences do not have these positive attributes.
- Pasir Ris 8 is integrated with an air-conditioned bus interchange and it would also be a future interchange with the Cross Island Line. Sengkang Grand Residences is only connected to 1 line, though it would just be 1 stop from the Hougang Interchange which would have the Cross Island line too.
- Both developments have full-fledged condominium facilities.
- Both developments have similar commute times to Raffles Place MRT, though with Sengkang Grand Residences, you’ll need to transfer lines.
So far, the 2-bedroom + study (764 sqft) has a minimum and maximum price transacted from $1,230,400 to $1,370,400. At a $1,700 PSF for the 775 sqft unit at Pasir Ris 8, you’ll be paying about the same amount as buyers of Sengkang Grand Residences.
Considering both of these development’s factors at $1,700 PSF, it may seem that Pasir Ris 8 could be a pretty decent buy. If you had asked us a year ago whether $1,700 PSF was high, we would have said yes – but given how the new launch market is moving forward now, $1,700 does seem pretty reasonable.
Overall thoughts on the pricing
At $1,700 psf, I do find that Pasir Ris 8 is quite steep if I compare it to resale developments around.
This is a $psf pricing that I am more acquainted with when it comes to some new launch developments that are within the Rest of Central Region (RCR). Here’s the 2021 $PSF pricing on central region units new launches (between 600 – 900 sqft) below $1,800psf:
| Project Name | 2021 $PSF (600 – 900 sqft) |
| The Tre Ver | $1,653 |
| Parc Esta | $1,725 |
| Jadescape | $1,743 |
| View At Kismis | $1,747 |
| Verdale | $1,767 |
| Normanton Park | $1,780 |
| Penrose | $1,789 |
Considering the tenant pool in the area as well as the available options they have (all of which have full-fledged condominium facilities), it is hard to see why a large number of tenants would be willing to fork out over $1,000 more in rent when a decent 2-bedroom can be rented at $2,600. That is if you wish to achieve the same rental yields.
Perhaps it’s the sea views or the fact that there’s a huge mall and MRT station just at their doorstep – I could be wrong, but this remains to be seen!
But at such a steep $PSF and quantum compared to resale developments, either the surrounding condos have to appreciate quickly, or Pasir Ris 8 has to maintain its price while the rest catches on – in both cases, Pasir Ris 8 wouldn’t be seeing huge capital appreciations in the short-term.
Compared to the new launch project Sengkang Grand Residences though, Pasir Ris 8 does seem pretty reasonable. The location may seem further off, but it’s actually more convenient to reach the CBD from here than from Sengkang Grand Residences. Moreover, you would get a chance to own a unit with possibly great sea/park views, and with a huge amount of convenience at your doorstep.
Overall, if it’s for your own stay reasons, I think that $1,700 is a decent amount to pay for what I think would be fantastic amounts of convenience, possibly good views and a new project with modern facilities. If it’s for investment reasons, I do believe that the current pricing already reflects its integrated status, and I am wary of its large supply of resale condos around. I am also not too confident that the rental can be sustained to achieve the same rental yield around, though again, it is hard to predict the future.
Appreciation Analysis
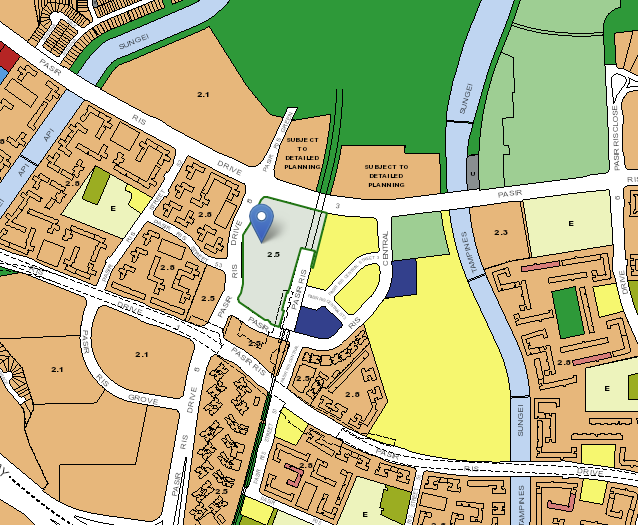
The truth is I don’t think there’s much going on here at Pasir Ris itself. Much of the talk over the last couple of years, especially following the revised URA Masterplan in 2019 has been focused around the Greater Southern Waterfront, Beauty World Transport Hub, and perhaps the Punggol Digital District, which could potentially help Pasir Ris in the longer term. Nevertheless, these are points that I feel will provide some form of support for prices here at Pasir Ris 8.
URA Masterplan
In the latest URA Masterplan for Pasir Ris 2 years ago in 2019, 5 main points were mentioned – Cross Island Line, Mixed-Use Development (Pasir Ris 8 itself), Wafer Fab Park, Pasir Ris Park, Housing by the Park. Of the 5, I personally feel that the Cross Island Line represents the most potential as Pasir Ris MRT will become an interchange station and hub for areas such as Changi and Punggol – more on those below. The Cross Island Line is expected to be completed 5 years after Pasir Ris 8 in 2030. Pasir Ris 8 itself will also become the focal point of the area, with a town plaza and a mall that is twice the size of White Sands.
Punggol Digitial District (PDD)
Pasir Ris will serve as a hub connecting Punggol to the East-West and Cross Island Lines via the Punggol Extension Line, which will include Elias, Riviera, and Punggol. PDD is envisioned as Singapore’s first smart district to house key growth areas of the digital economy such as the cybersecurity and digital technology sectors. Buyers would be hopeful that as PDD takes off with increased jobs in the area, there will be ancillary demand for housing needs in nearby areas such as Pasir Ris.
Changi Region Plans
The aviation sector has been Singapore’s pride and joy from the very beginning. There will be an Aviation Park station along the Cross Island Line and this is part of the Government’s push to attract businesses involved in freight transportation and aviation-related R&D firms. It is difficult to envision a world without COVID these days but if it does and aviation picks up, the Changi area will be further enhanced with the new Terminal 5, which has already been delayed. As with PDD, these initiatives are meant to create more jobs and demand for homes in the ancillary areas such as Pasir Ris.
What we like
- Well connected to MRT and bus
- Big mall, and all the amenities you could need
- Kid-focused facilities
- 487 units is a good size
What we don’t like
- –Lack of primary schools in 1km radius
- –Close proximity within blocks
Our Take
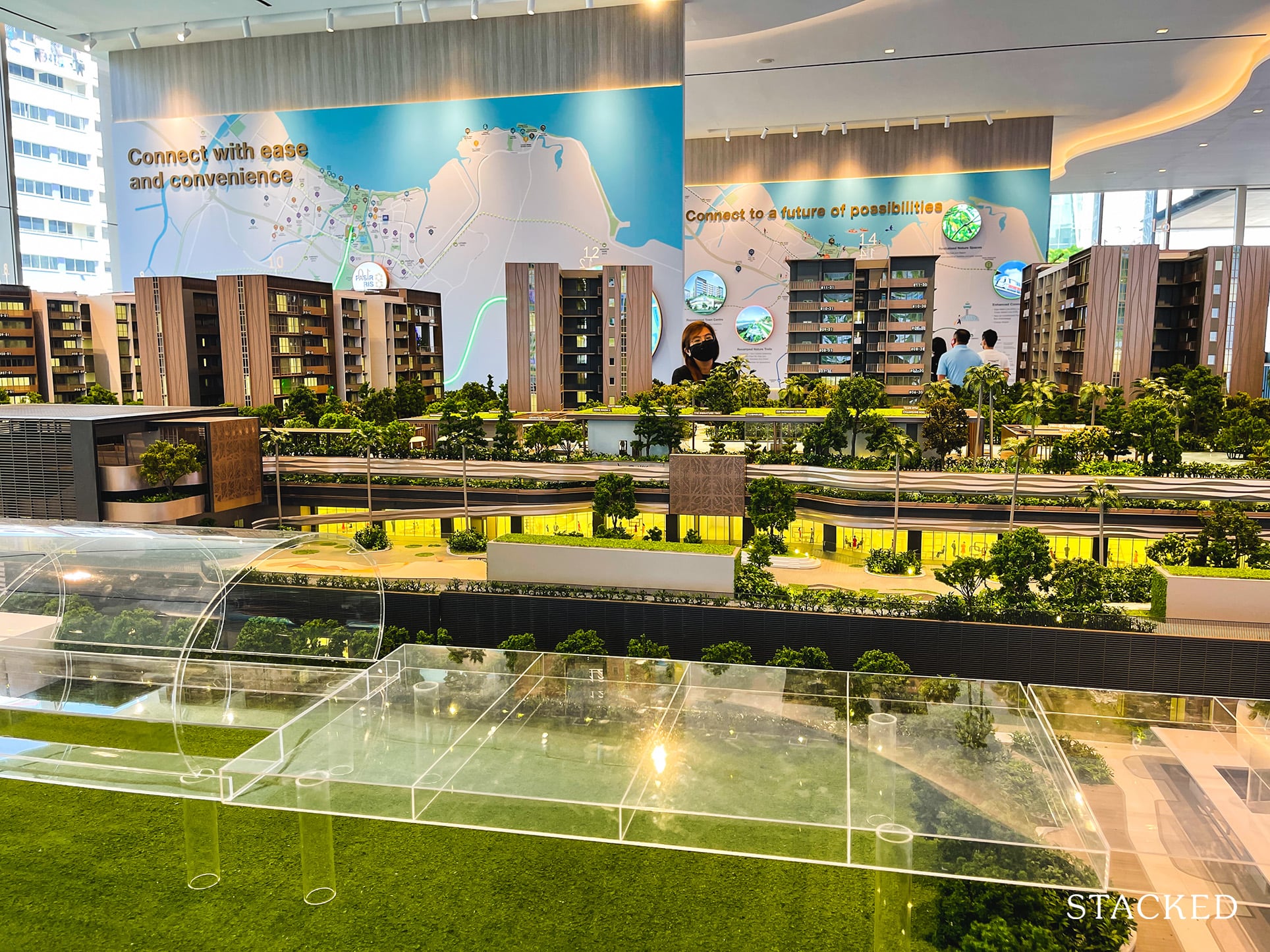
Pasir Ris 8 is yet another addition to the growing number of integrated developments around Singapore. They are a unique class of properties that offer you convenience and amenities like no other. With just 487 units, this project is large enough to keep maintenance fees within an affordable range and yet exclusive enough for you to avoid overcrowding of the facilities.
While you do get an MRT and bus interchange right downstairs, do bear in mind that Pasir Ris is right at the end of the East-West MRT Line. That said, the distance of at least 56m for most blocks from the MRT should provide you with sufficient buffer to avoid a reduction in quality of life.
You will also need to be mentally prepared for the new norm of prices for integrated developments – $1,700 PSF and up, regardless of their location. That has been the case for similarly far-flung developments – think Sengkang Grand Residences (Buangkok MRT) at $1,700 average PSF and a mind-boggling $2,137 average PSF for The Woodleigh Residences (Woodleigh MRT). Time will be the best judge as always and I hope to look back at this 10 years on to say that the taxi uncle was spot-on when he said Pasir Ris 8 is fairly priced at $1,700+ PSF.
The demand for Pasir Ris 8 is expected to be strong, given the solid pool of upgraders from Pasir Ris and neighbouring estates of Tampines, Sengkang, and Punggol. Profits from selling their BTOs, en-bloc windfalls, and bitcoin/meme stock millionaires have helped to push demand even higher.
If you are comfortable with the above, Pasir Ris 8 allows you to be a part of a special group of buyers who have the choice of living in it themselves and enjoying the abundant doorstep amenities or renting it out to someone who would appreciate them.
What this means for you
You might like Pasir Ris 8 if you:
-
• Love the concept of an integrated development:
One price, multiple amenities at your doorstep
-
• Believe in the transformation of the Cross Island Line:
Ready 5 years after Pasir Ris 8’s TOP, Pasir Ris will be a central point for the growth in the Punggol Digital District and Changi Aviation sector
You may not like Pasir Ris 8 if:
-
• MRT noise / Privacy is a concern for you:
Integrated developments come with a degree of noise and privacy issues which not all may enjoy. Pasir Ris 8 is not helped by the overground East-West Line, adding to the noise pollution around.
-
• A central location is important to you:
Unless you are a (far) East side lover, Pasir Ris 8 is not the best of locations especially if you drive. Its direct access to MRT is its saving grace.
End of Review
At Stacked, we like to look beyond the headlines and surface-level numbers, and focus on how things play out in the real world.
If you’d like to discuss how this applies to your own circumstances, you can reach out for a one-to-one consultation here.
And if you simply have a question or want to share a thought, feel free to write to us at stories@stackedhomes.com — we read every message.
Frequently asked questions
What is the location and developer of Pasir Ris 8?
Pasir Ris 8 is located at 8-20 Pasir Ris Drive 8 in District 18. It is developed by Allgreen Properties and Kerry Properties.
When is Pasir Ris 8 expected to TOP?
Pasir Ris 8 is expected to TOP in 2025.
What are the main features of Pasir Ris 8 as an integrated development?
Pasir Ris 8 includes a retail mall, a childcare, a polyclinic, a town plaza, and access to Pasir Ris Park. It will also have an air-conditioned bus interchange and will integrate the upcoming Cross Island Line.
How many residential units does Pasir Ris 8 have and what types are available?
Pasir Ris 8 has 487 units, with 1 to 4 bedroom types, and nearly half are 2-bedroom units.
What are some concerns or considerations about living in Pasir Ris 8?
Concerns include noise pollution from the overground MRT and the proximity of blocks to each other, which may affect privacy.
Our Verdict
77%
Overall Rating
Pasir Ris 8 will appeal to East-side upgraders and investors interested in an integrated development. This rare type of residential product has been well received by Singaporeans despite its price premium over neighbouring projects.
Join our Telegram group for instant notifications
Join Now










































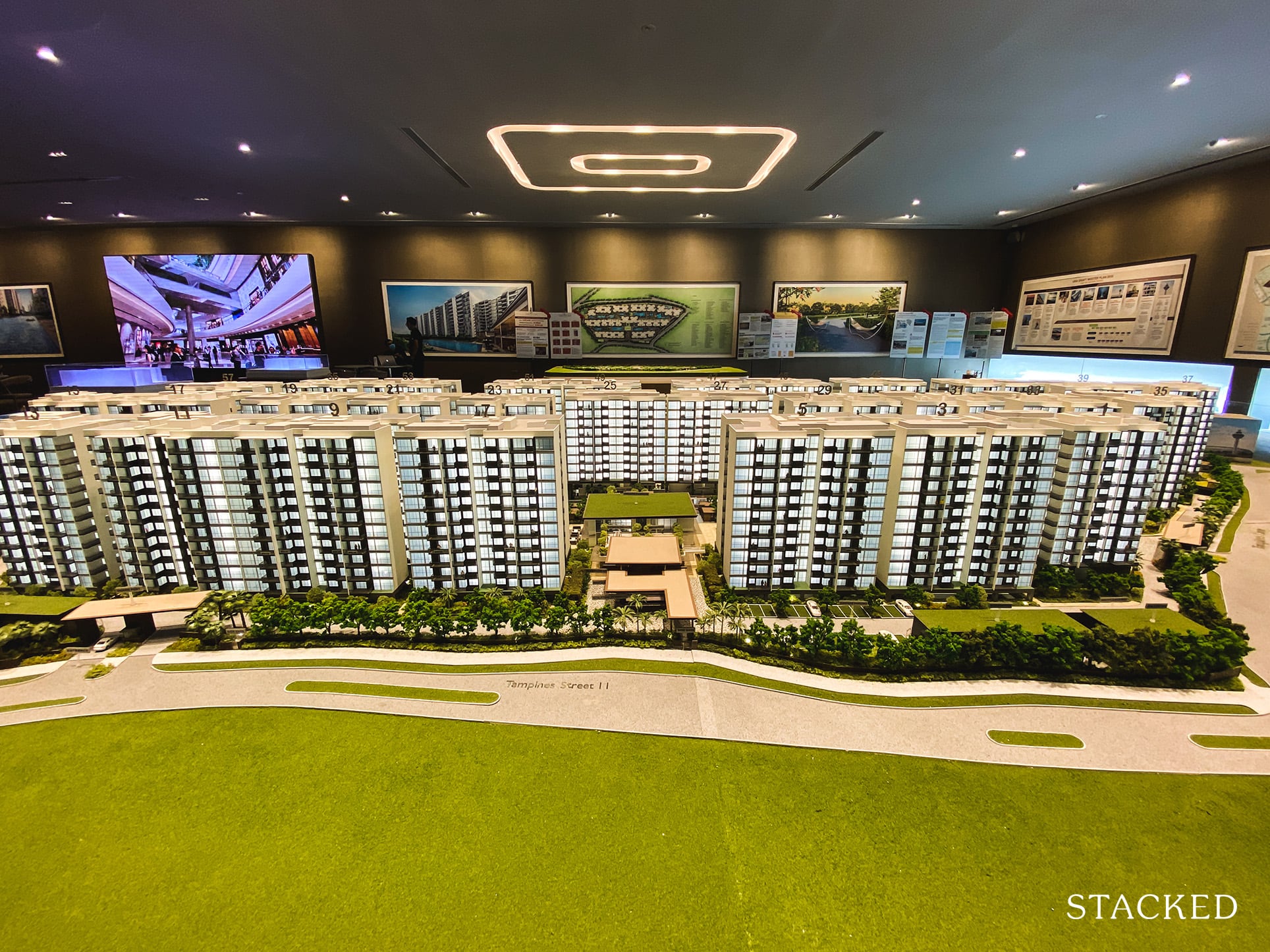

10 Comments
A quick check tells me Maysprings is a 99LH property, not FH. Please clarify?
Great detailed analysis of this new launch. Allgreen properties would rather have their cake and preserve it for decades rather than let bargain hunters eat it at runaway pricing. It is very them, just reference RV Residences.
For own stay, an astute buyer would consider the full facility condos 5mins walk away.
For investment, consider how many aircrew can afford 3.5k-4k rental monthly unless shared. Maybe pilots.
Pasir Ris 8 will likely have many unsold units and for the few whom this works they will need to be prepared for at least a decade of non-mover pricing. In short, buy for own stay and not investment, if investment, be prepared for a horizon of 20-30 years no less (hopefully by then properties are built in the sky at multiple levels thus this can enbloc for higher levels).
Any news on that #08-08 unit after launch day?
Definitely sold after the first day – project is now 88% sold (no pun intended)
First unit to be sold according to my agent during Allgreen pre-launch to their staff.
wow… Block 8, Pasir Ris Drive 8, #08-08. A rare 8888 unit indeed!