All reviews on Stacked are editorially independent. Developers can advertise with us, but
cannot
pay
for,
edit, or preview our reviews.
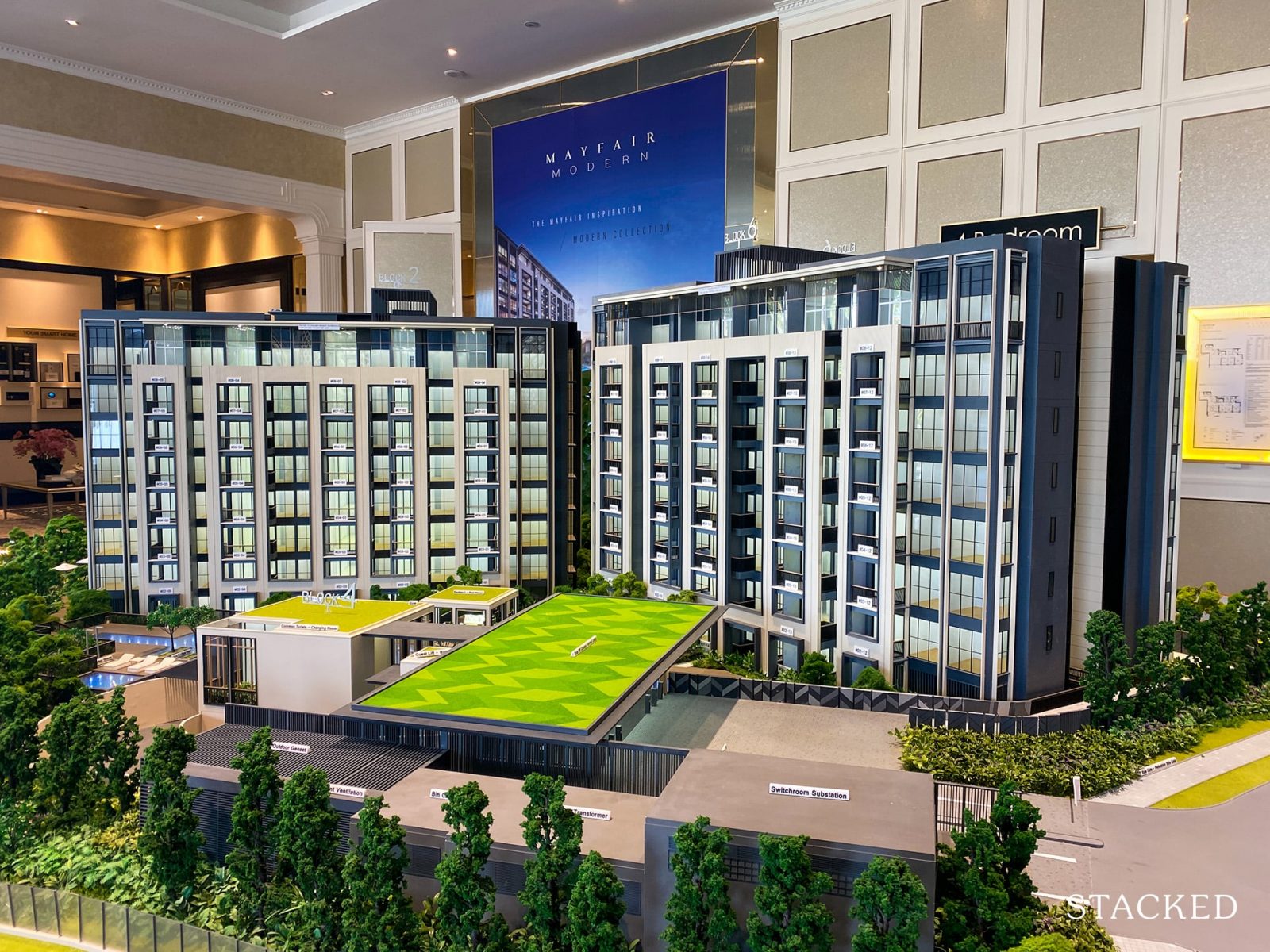
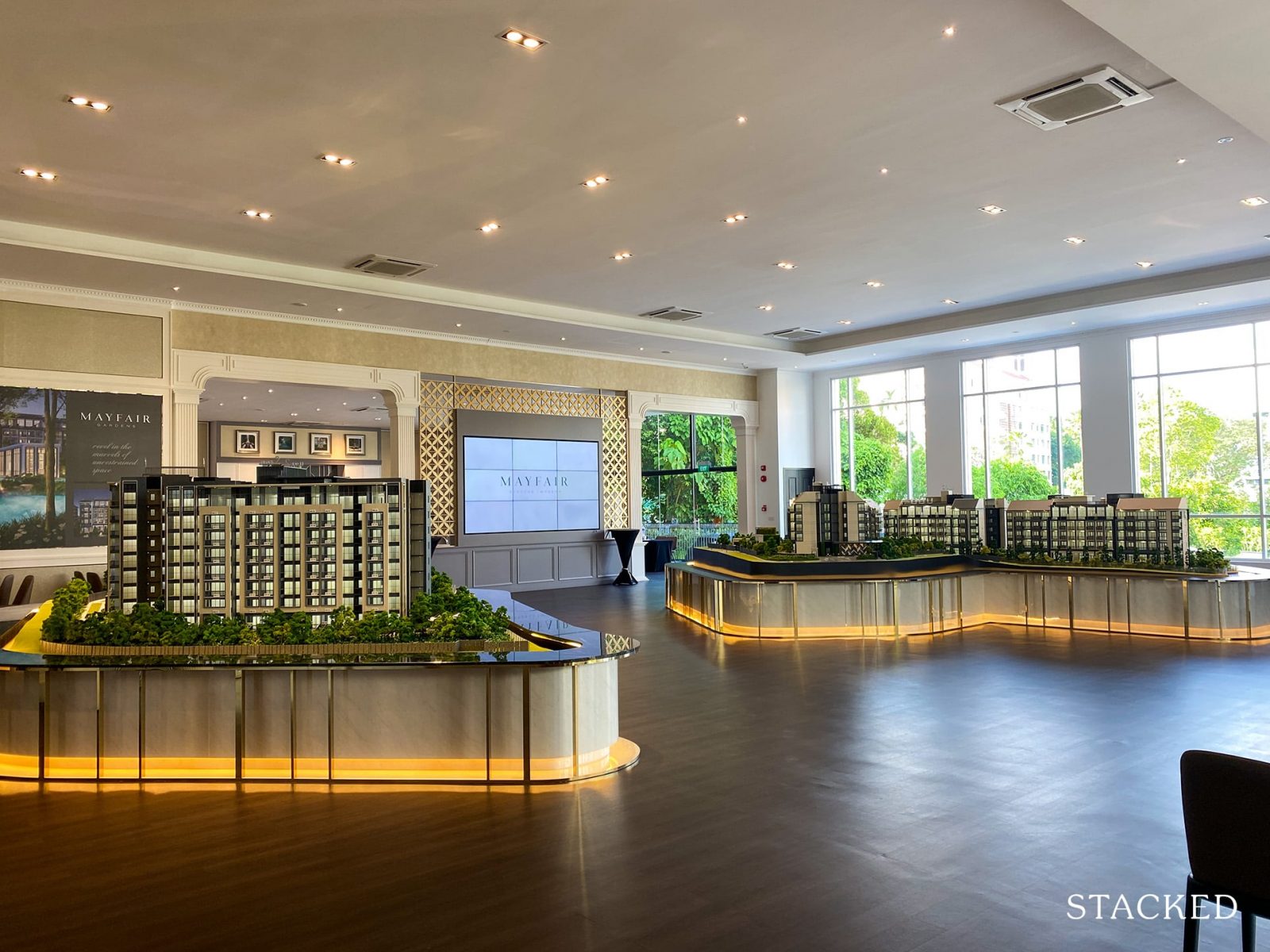
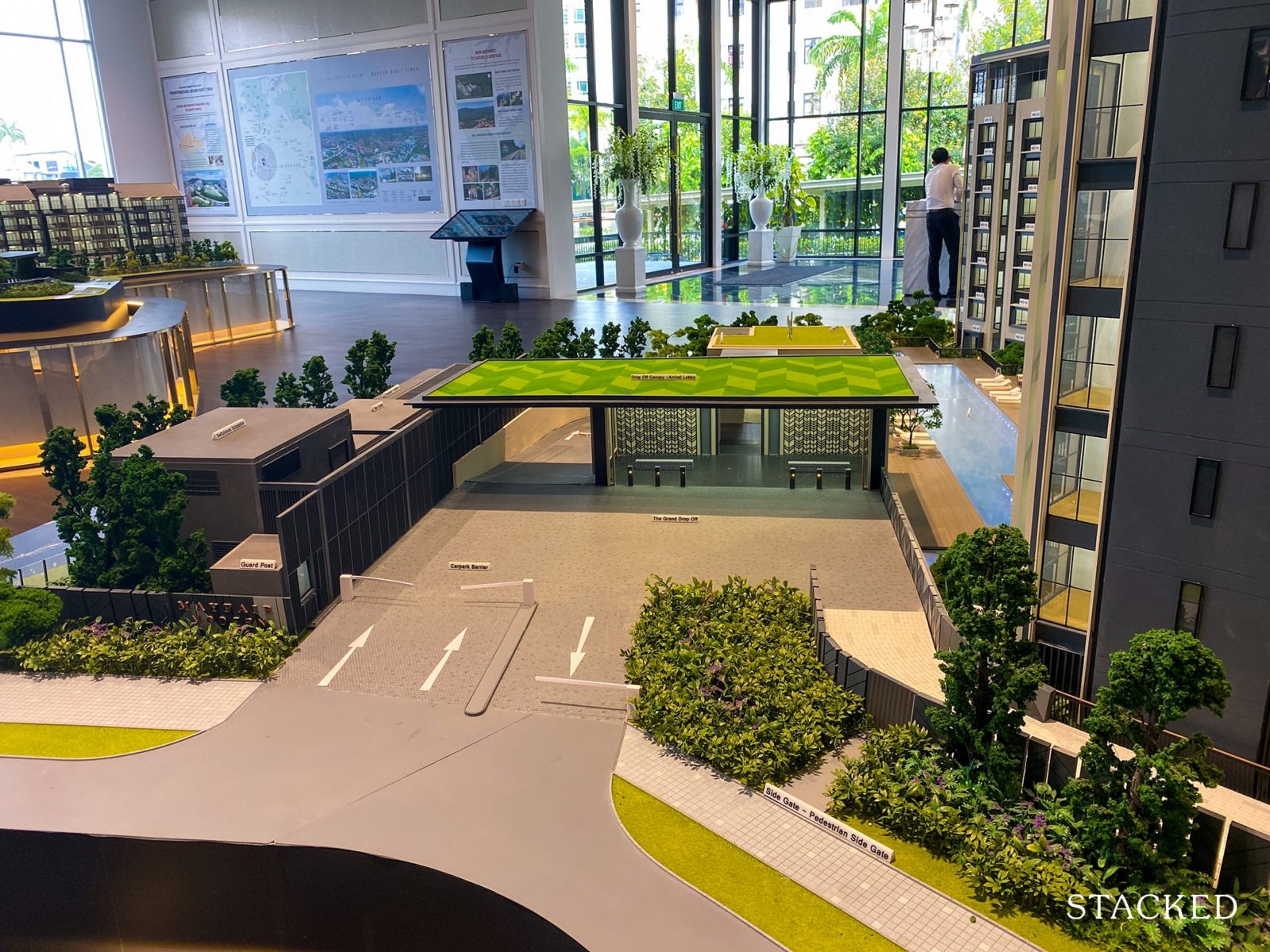
New Launch Condo Reviews
Mayfair Modern Review: A Contemporary Take On Upper Class British Architecture
May 8, 2020 17 min read
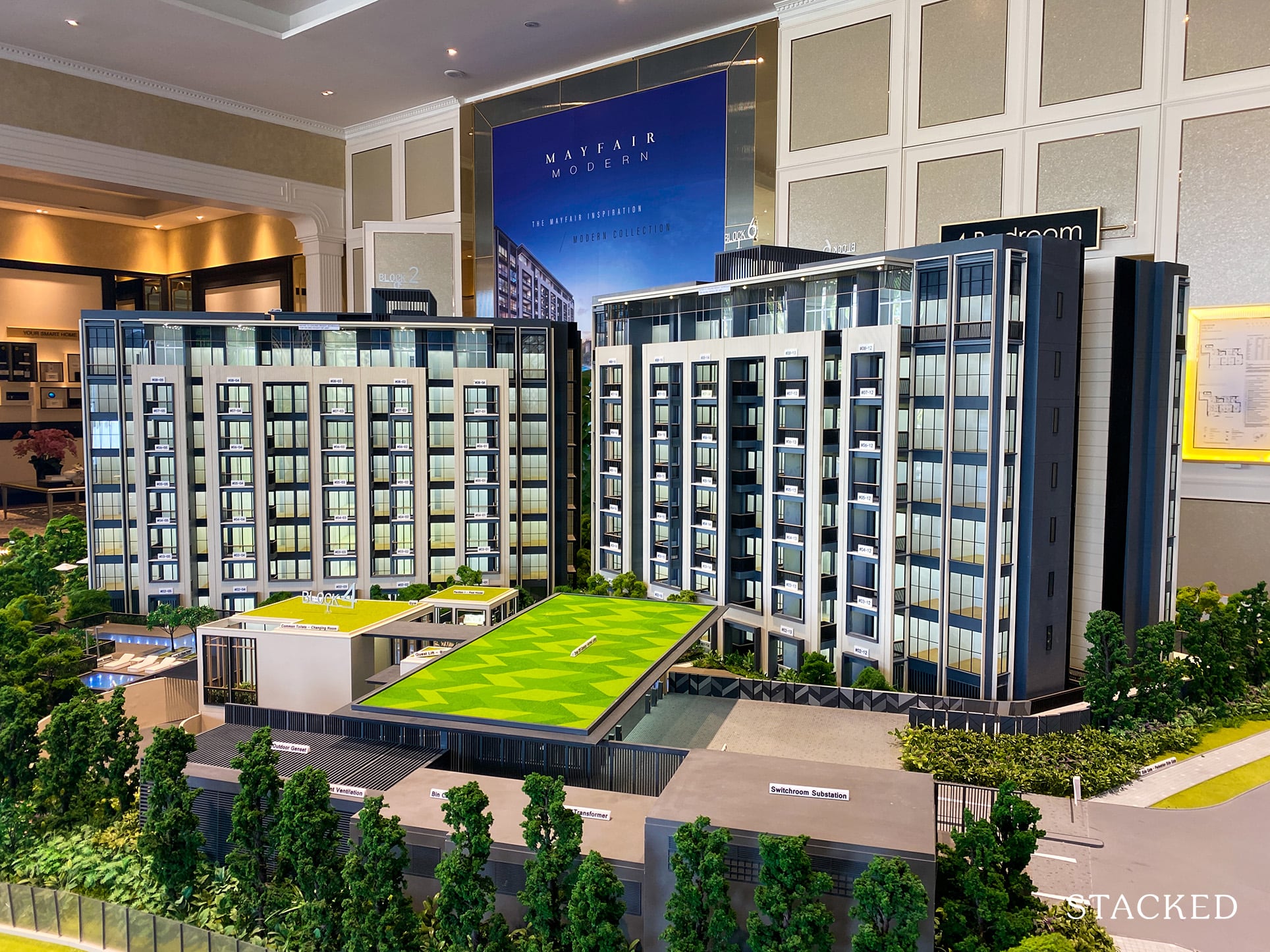
Unique facade few can rival
Mayfair Modern presents a freshing take on architecture with its unique facade that we can say few rivals can match up to. The development by Oxley Holdings also presents an efficient use of space for its 2-bedroom units.
| Project: | Mayfair Modern | District: | 21 |
|---|---|---|---|
| Address: | Rifle Range Road | Tenure: | 99-Year Leasehold |
| Site Area: | 92,346 sqft | No. of Units: | 171 |
| Developer: | Citrine Holdings Pte. Ltd. | TOP: | 2024 |
Mayfair is a word that has become almost synonymous with luxury. Like its namesake in London, Mayfair Modern takes a lot of influences from the classically upscale area, just in a more modern fashion – hence the name. So if you like British-styled architecture but Mayfair Gardens was a bit too much for your tastes, Mayfair Modern could be your cup of tea.
While on the surface I do prefer the looks of Mayfair Modern, it does seem that my preferences are not a reflection of the general consensus – judging by the sales of both developments so far. At the time of writing, Mayfair Gardens has sold a very healthy 77 percent so far, with Mayfair Modern lagging behind a fair bit at 38 percent.
Well, sales performance aside, let’s check out what makes Mayfair Modern stand out from its fellow “friendly” competition – here’s our full review.
Many readers write in because they're unsure what to do next, and don't know who to trust.
If this sounds familiar, we offer structured 1-to-1 consultations where we walk through your finances, goals, and market options objectively.
No obligation. Just clarity.
Learn more here.
Mayfair Modern Insider Tour
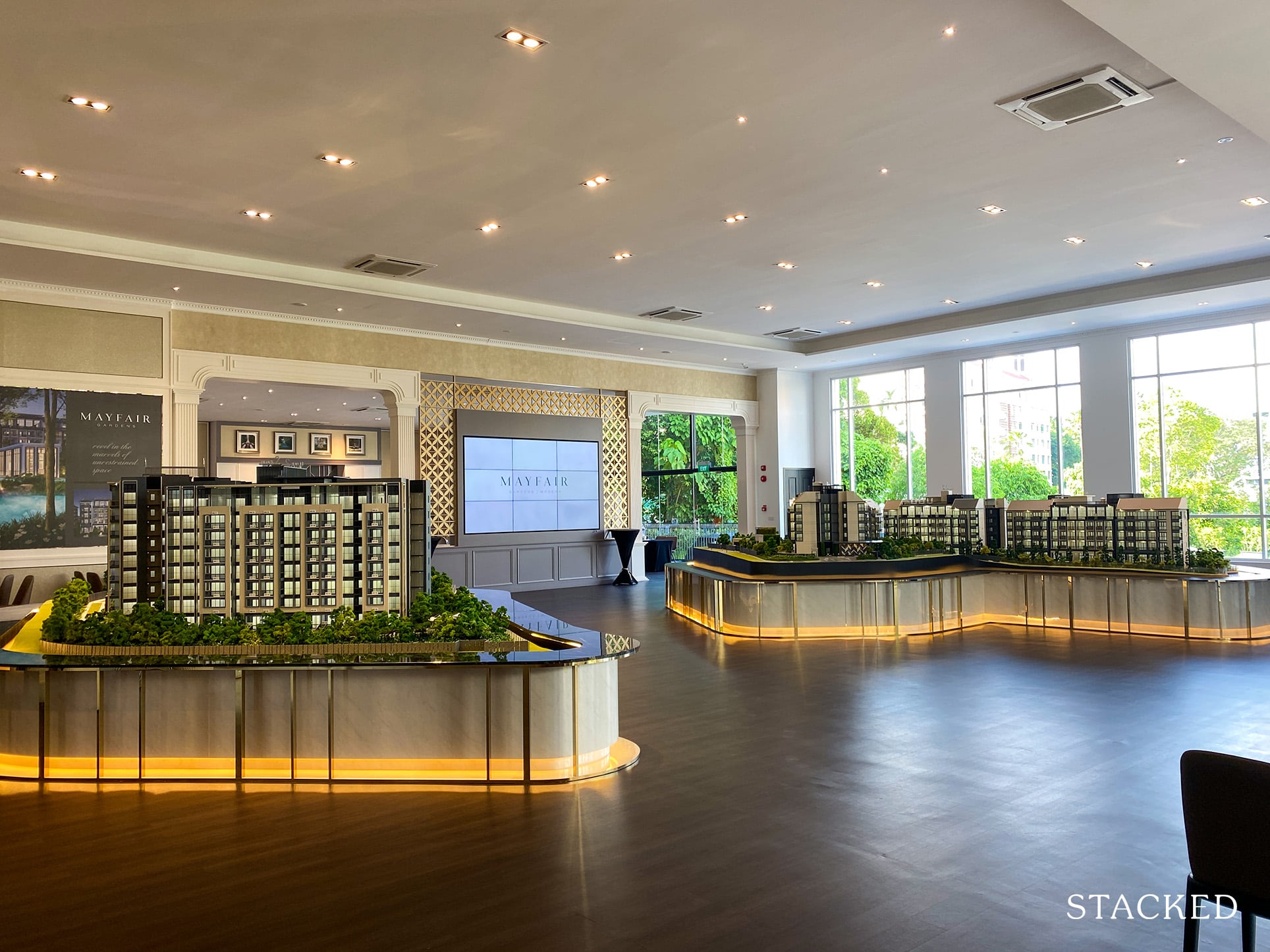
If you’re visiting the showflat for the first time and are unaware of the two developments, you might be taken aback at the separation of both the showflat models. But yes, I’m here to confirm that they are completely separate. So if you were thinking that you could pop next door to utilise the facilities, I’m afraid I’ll have to burst your bubble right now – you’re pretty much confined to your own development.
While I do understand why they have done this, from a consumer standpoint it does seem like it would have been quite an attractive selling point – buy one get two has always been an eye-catching jingle.
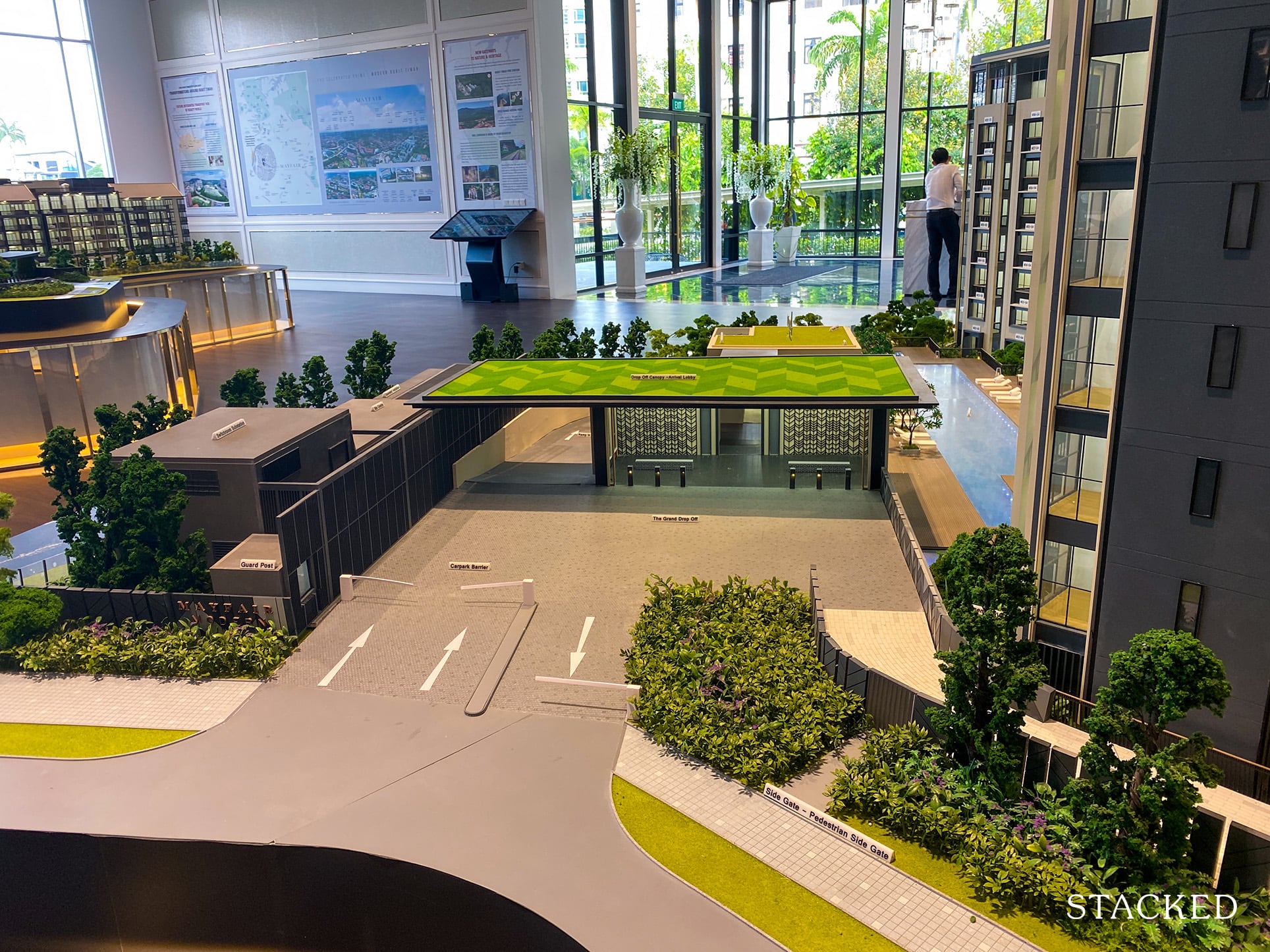
The entrance to Mayfair Modern is surprisingly spacious, which gives a mild hint to its more posh status.
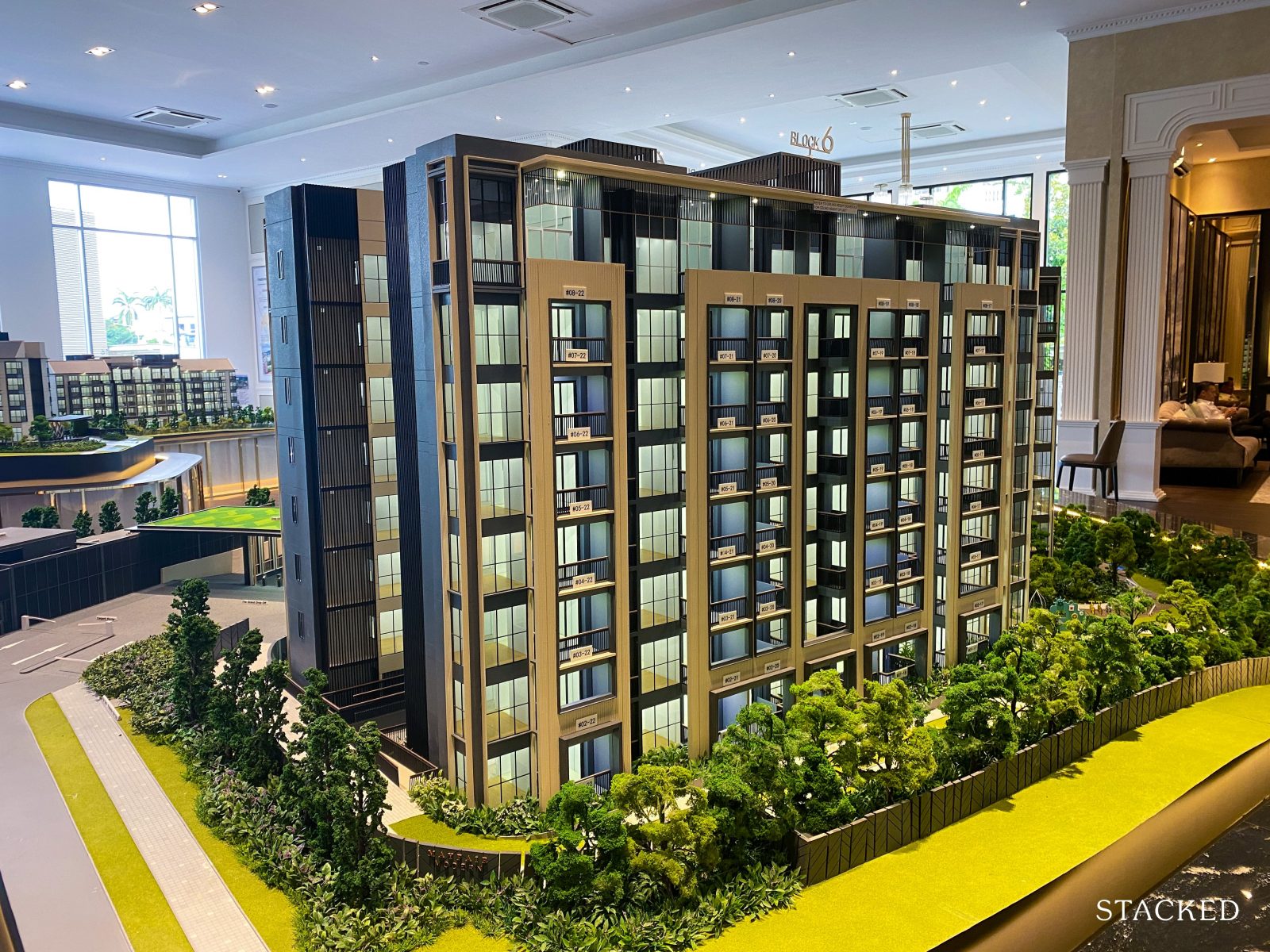
Exterior facade changes compared to Mayfair Gardens are not actually all that different, give or take some small details. Certain elements like the sloping roofline are conspicuously absent, replaced by the standard blocky design that we are more familiar with today.
Instead of the shorter townhouse vibes, that has now been replaced with two blocks that go up to 8 storeys high – which is higher than the 5 storeys available over at Mayfair Gardens. The colours and materials used are exactly the same – understandably so, as Oxley would be able to enjoy better economies of scale in terms of pricing.
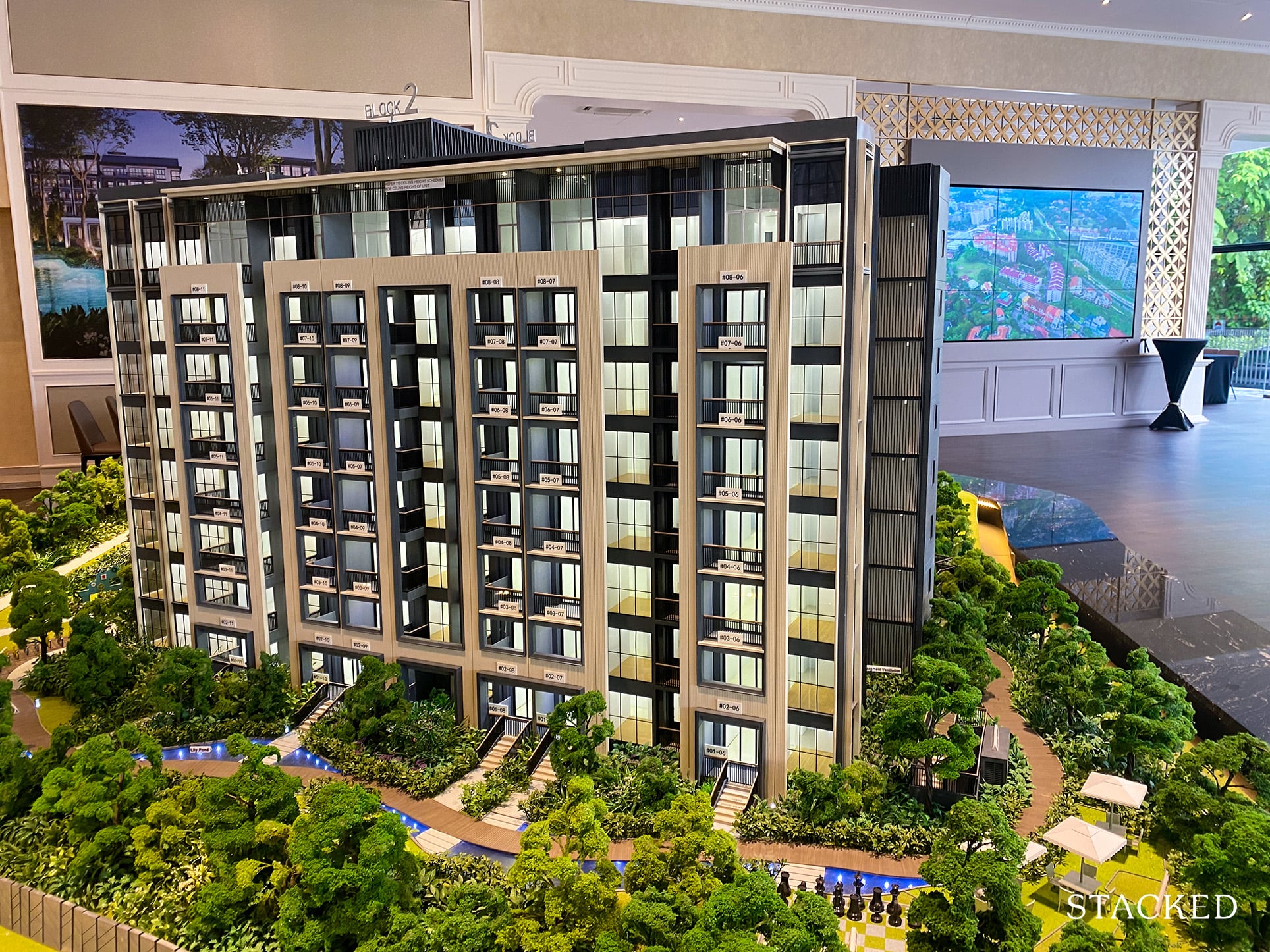
No one can say for sure at this point if this design will stand the test of time. But in a time where a good portion of new launches that we see today are getting harder to differentiate from each other, anything outside of the norm can feel like a breath of fresh air. In this case, Oxley has to be commended in trying to bring about a different theme to the market. Judging from the exterior facade alone, I would say by and large they have succeeded in pulling it off.
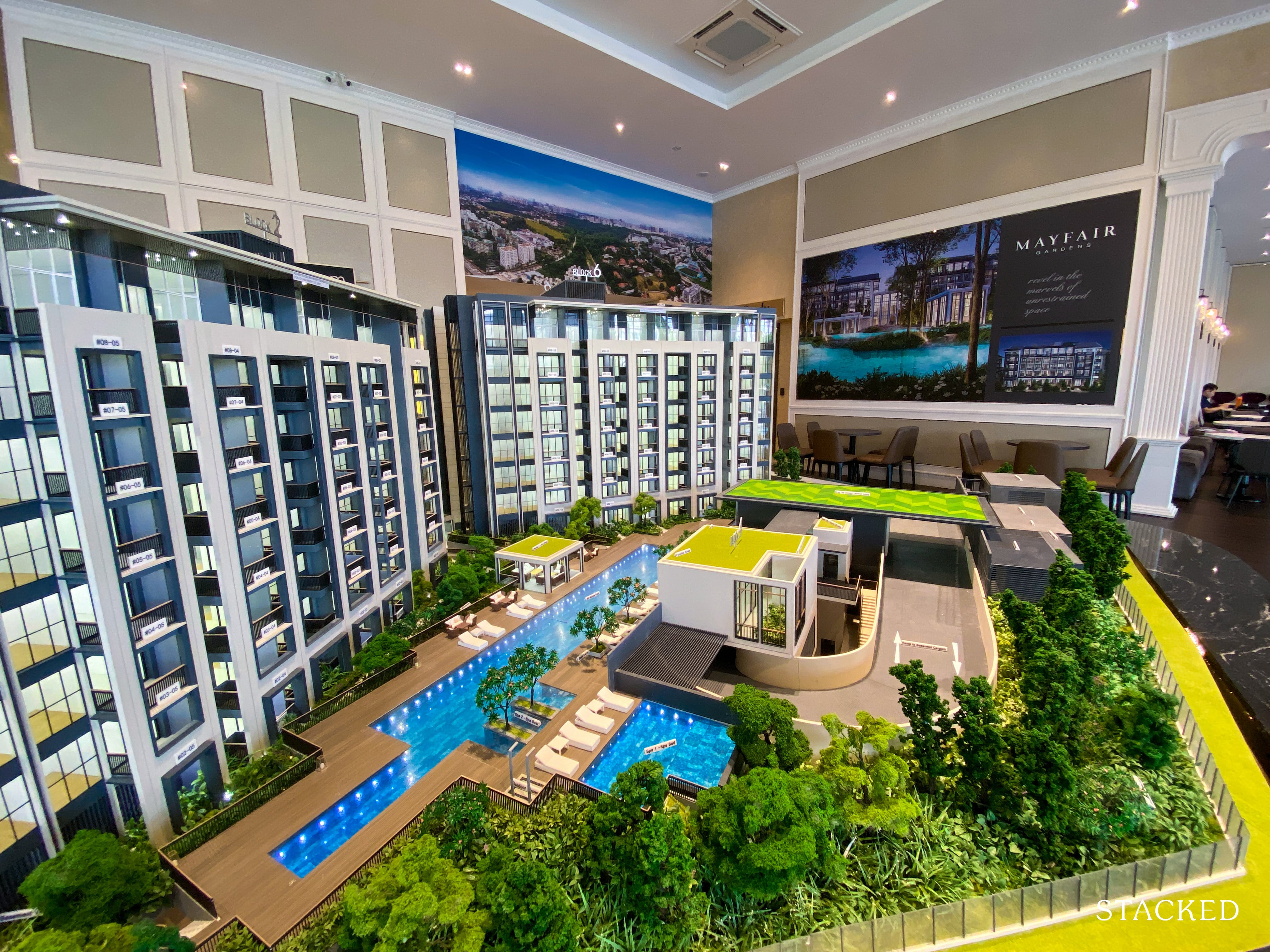
The land parcel that Mayfair Modern is sitting on comes in at a smaller 92,346 square feet. Correspondingly, it features lesser units too, at a total of 171. Unfortunately, neither development has a 1:1 ratio of carpark lots, with Mayfair Modern clocking 139 parking lots. This has been a recent unwelcome trend in many of the newer developments, even for some of the supposedly luxury ones.
Unfortunately, neither development has a 1:1 ratio of carpark lots, with Mayfair Modern clocking 139 parking lots.
Reuben Dhanaraj
That said, for most people living here this might not be too much of an issue for two reasons. The first of which is a very walkable 5 mins stroll to the nearest MRT station (King Albert Park MRT). The second is the large number of 1 and 2 bedroom units – they take up a huge 74% of the development – of which you might expect a majority of it to be tenanted units.
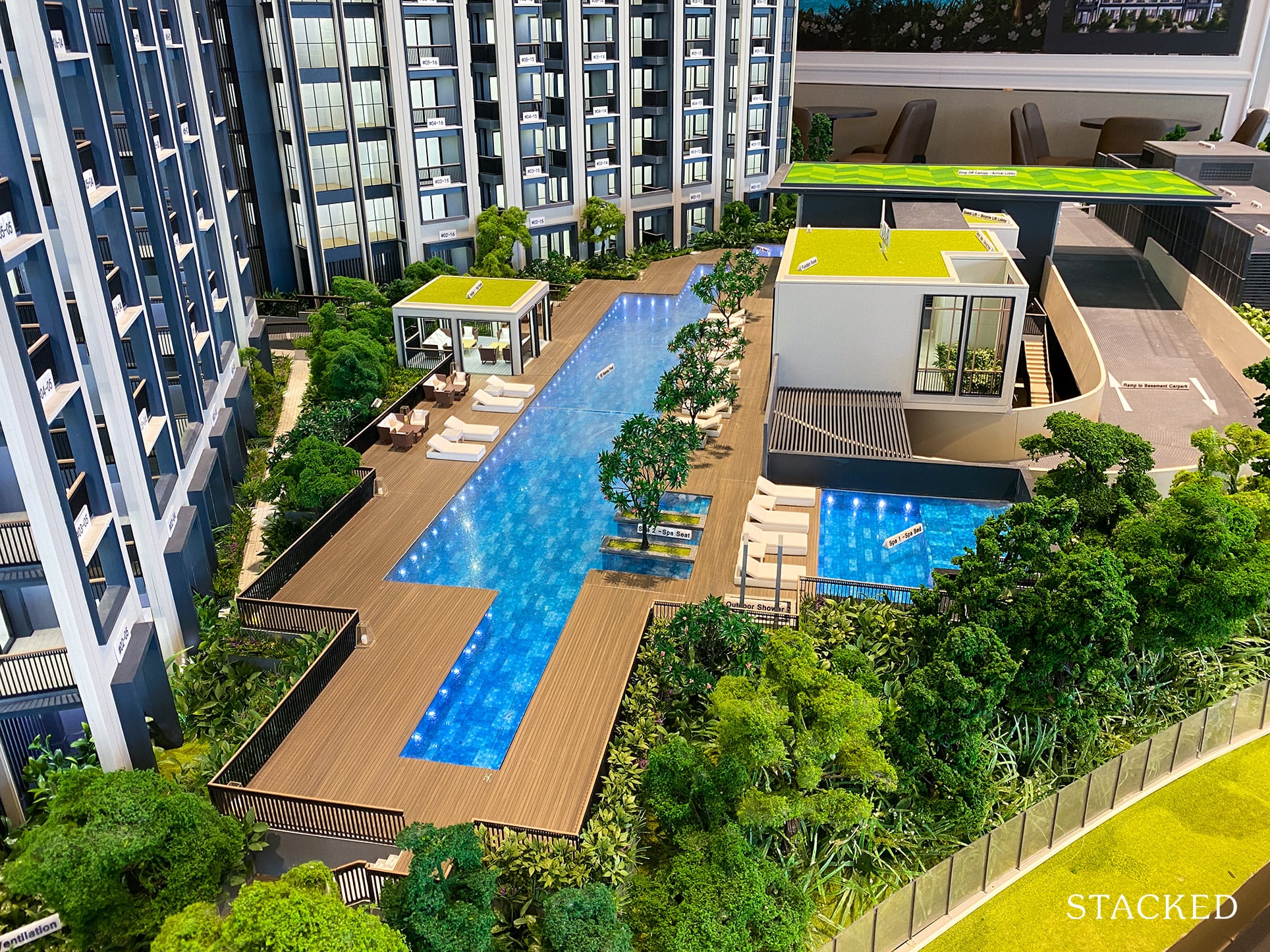
The facilities is another area that Mayfair Modern has tried to set itself apart from Mayfair Gardens. Instead of the curvy stream-like nature of the swimming pool there you get your standard long lap pool here. Not that there’s anything wrong, it does result in a more upscale look here.
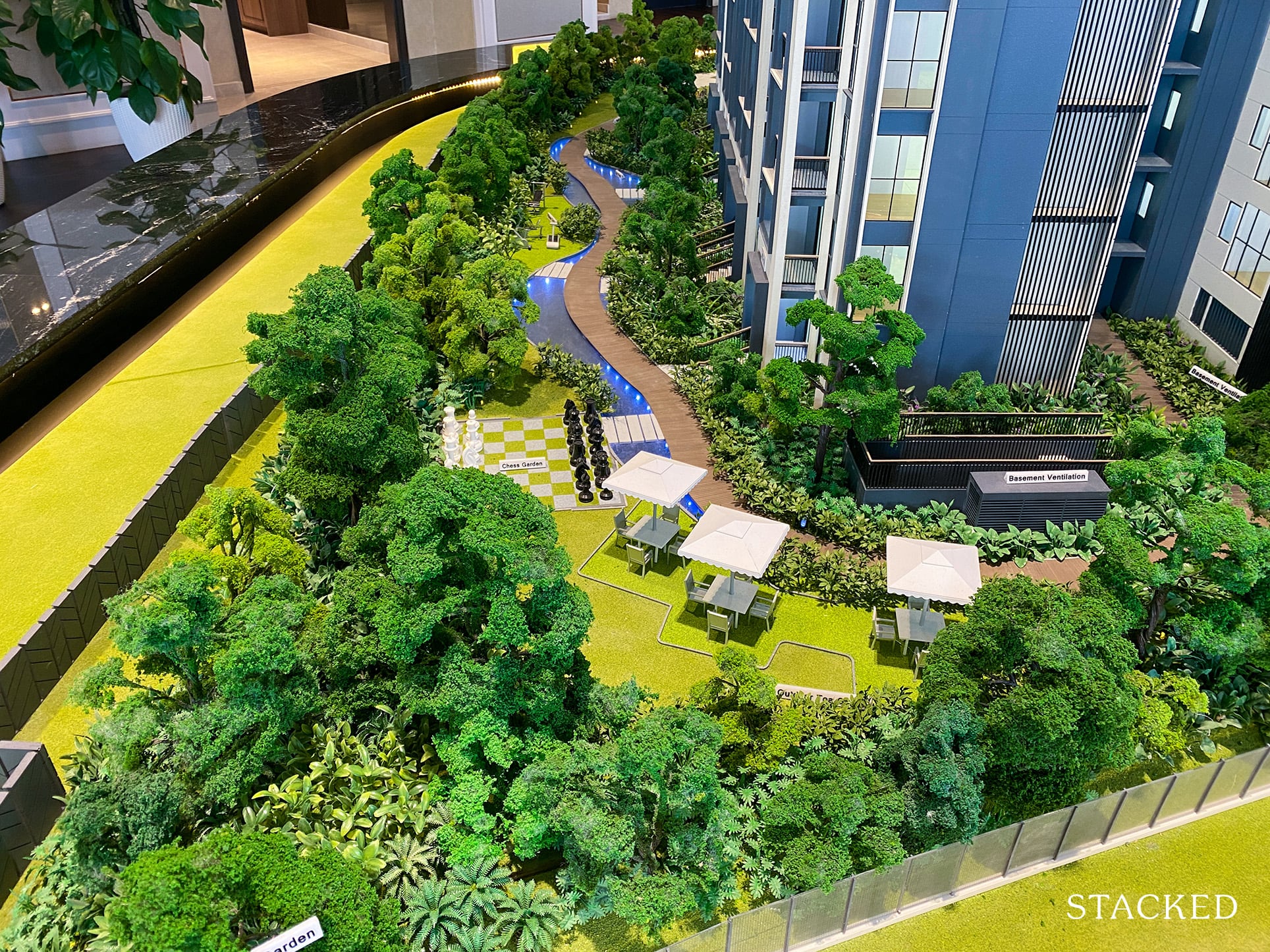
Facilities wise you get your usual range – gym, clubhouse, lap pool, barbecue pits, and garden. Tennis lovers will have to look elsewhere though, there isn’t one here or in Mayfair Gardens.
Mayfair Modern 2 Bedroom + Study Review
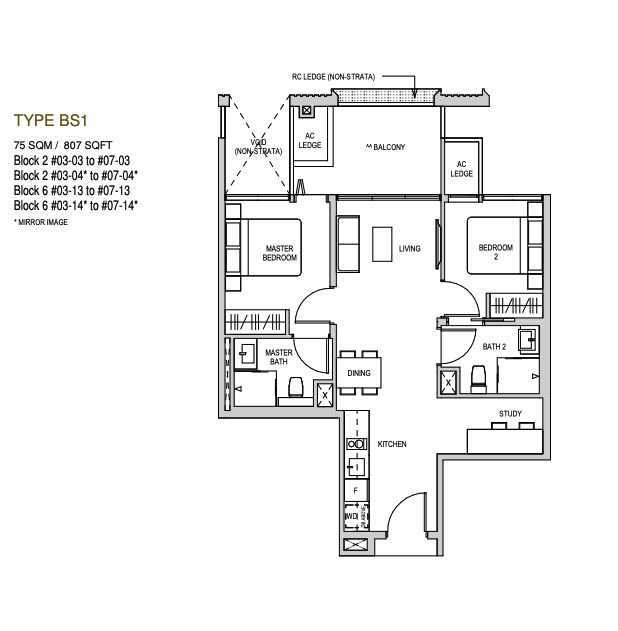
At 807 square feet, the 2 bedroom plus study unit at the Mayfair Modern is quite a good size. It also features a dumbbell layout – which in my opinion is always the most ideal for smaller units as it provides additional privacy for its occupants. The best part of it all? It has a really efficient layout, one of the best that I’ve seen so far. Let’s take a closer look.
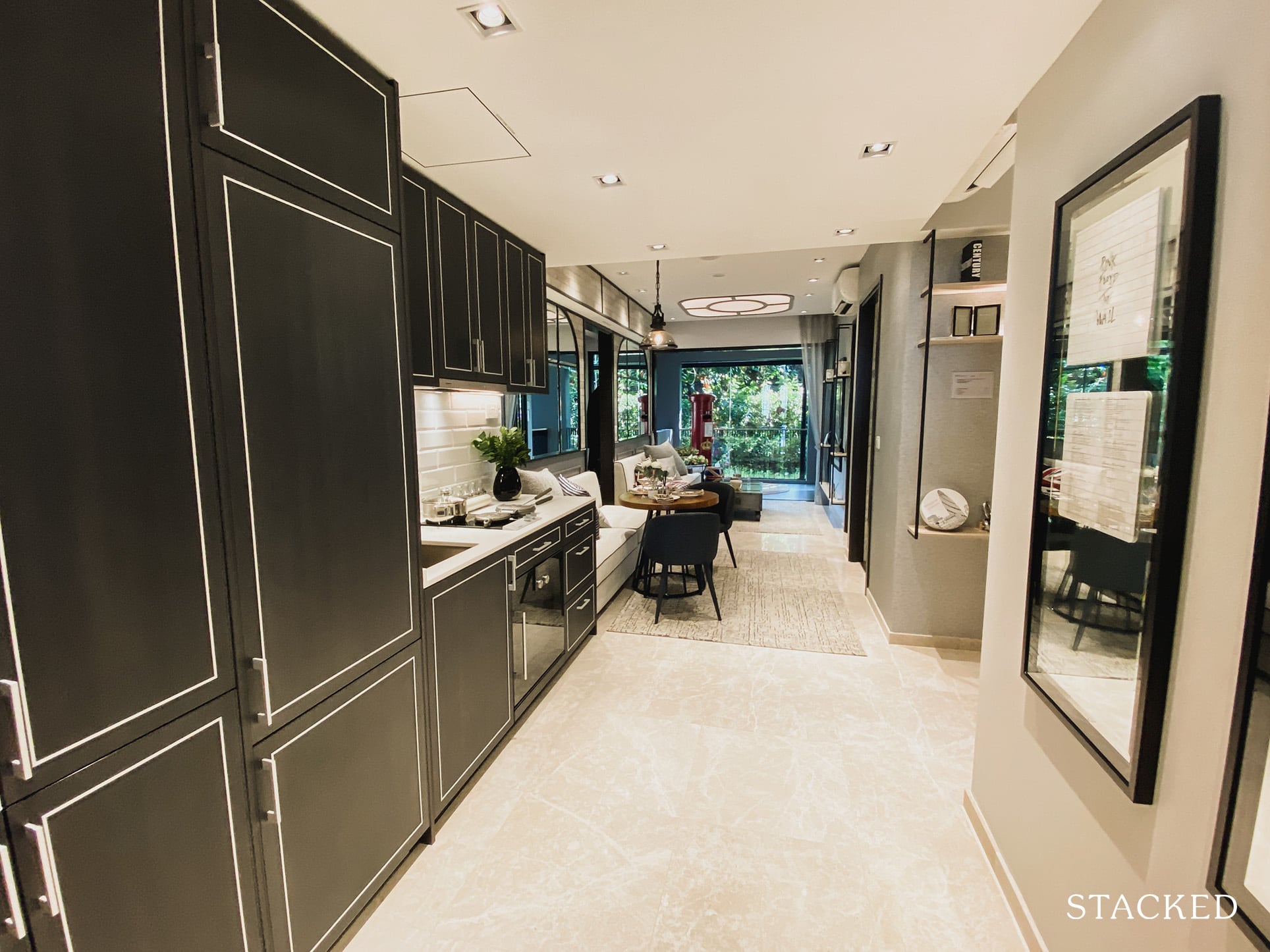
While I liked the exterior design of the Mayfair Modern, I’m not as big a fan of the interior design. But showflat tours are never really as much about the design so personal preferences aside, this is a layout that most people would be very satisfied with. None of that usual rubbish entranceways, this one opens right up to the kitchen – and it is a really wide one at that.
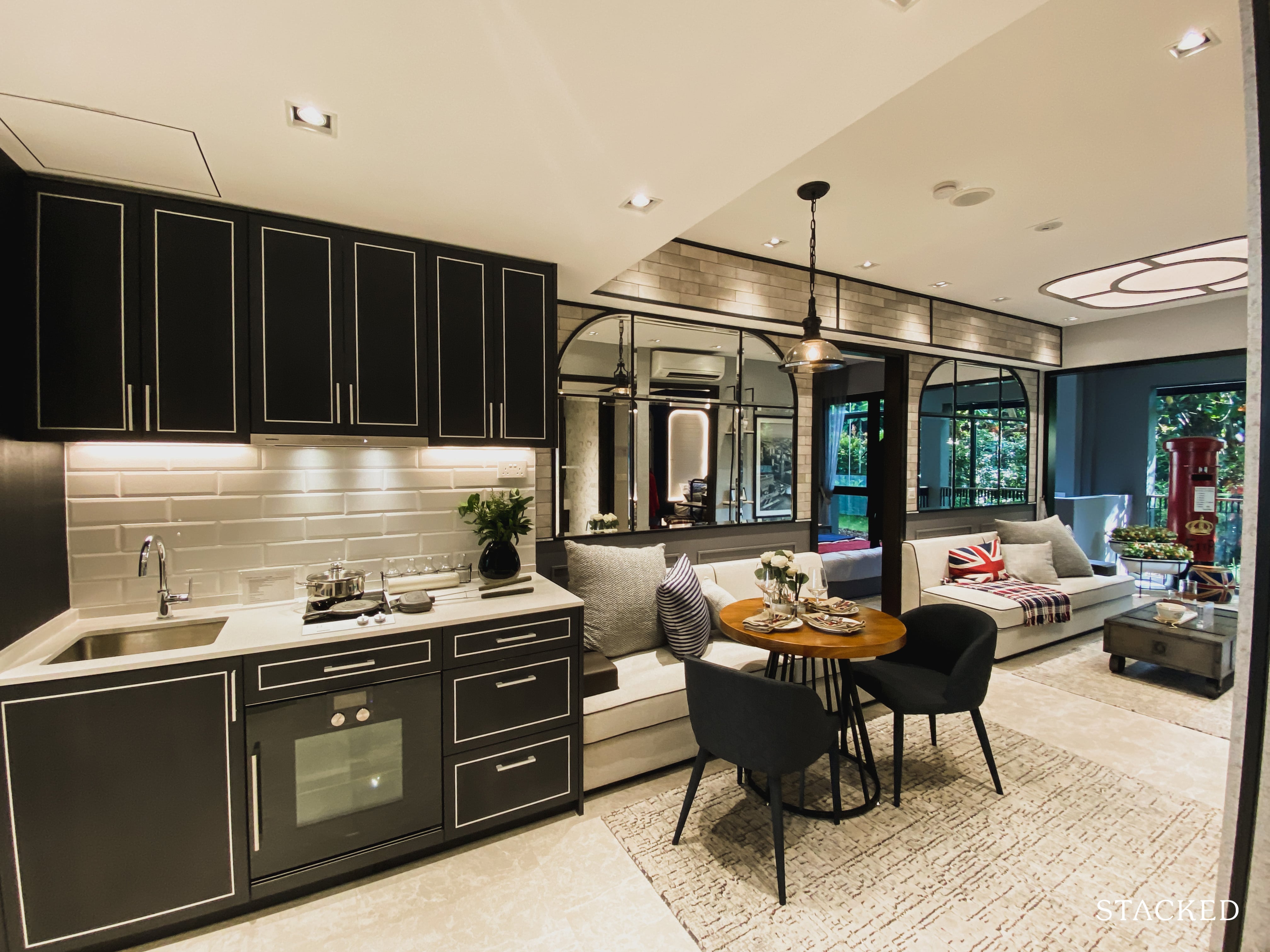
For those who cook a lot, having an enclosed kitchen is almost necessary. Unfortunately, that is rather hard to come by in most 2 bedroom units that you’ll see nowadays. That said, this is the next best thing – ample space in the kitchen. Do note that because of the in-built fridge and storage the counter space is actually quite short as a consequence.
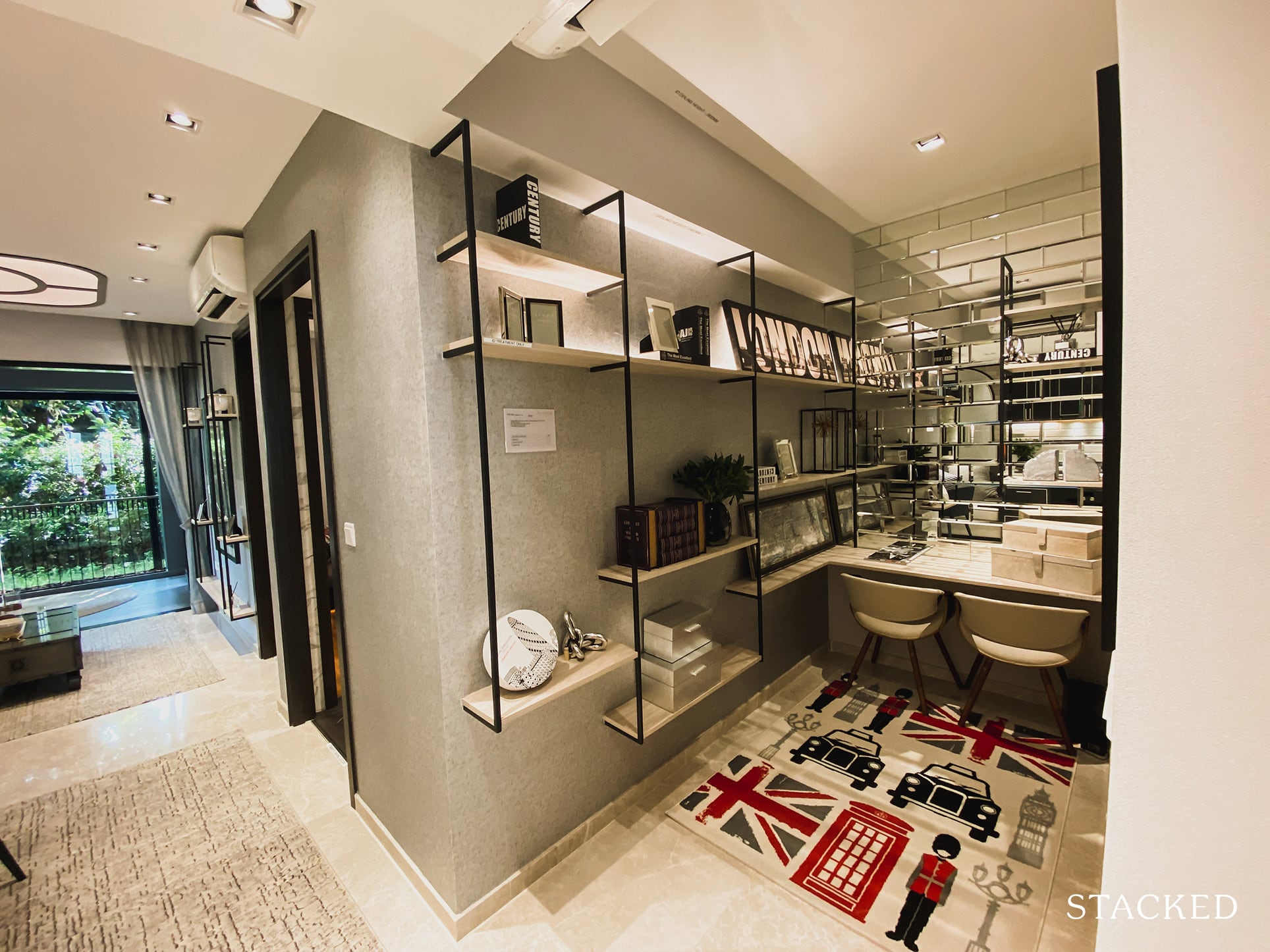
The space allocated to the study room is quite good, even for two people to use it as an office space. The immediate downside here is a lack of windows – so no natural light.
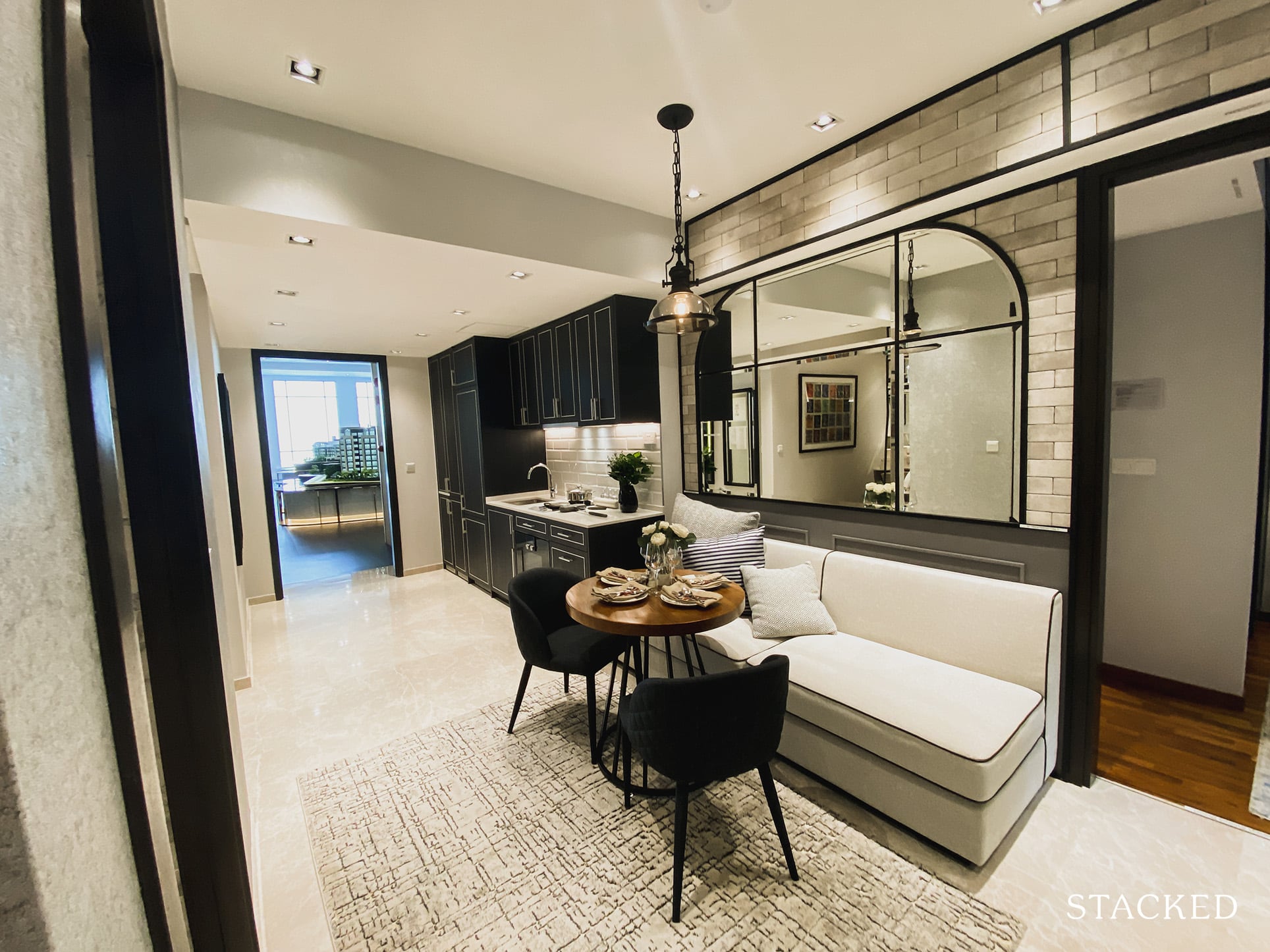
The dining room/space is a good size too. No doubt you’d still have to be careful of your choice of furniture as this still forms part of your walkway to the living and bedrooms.
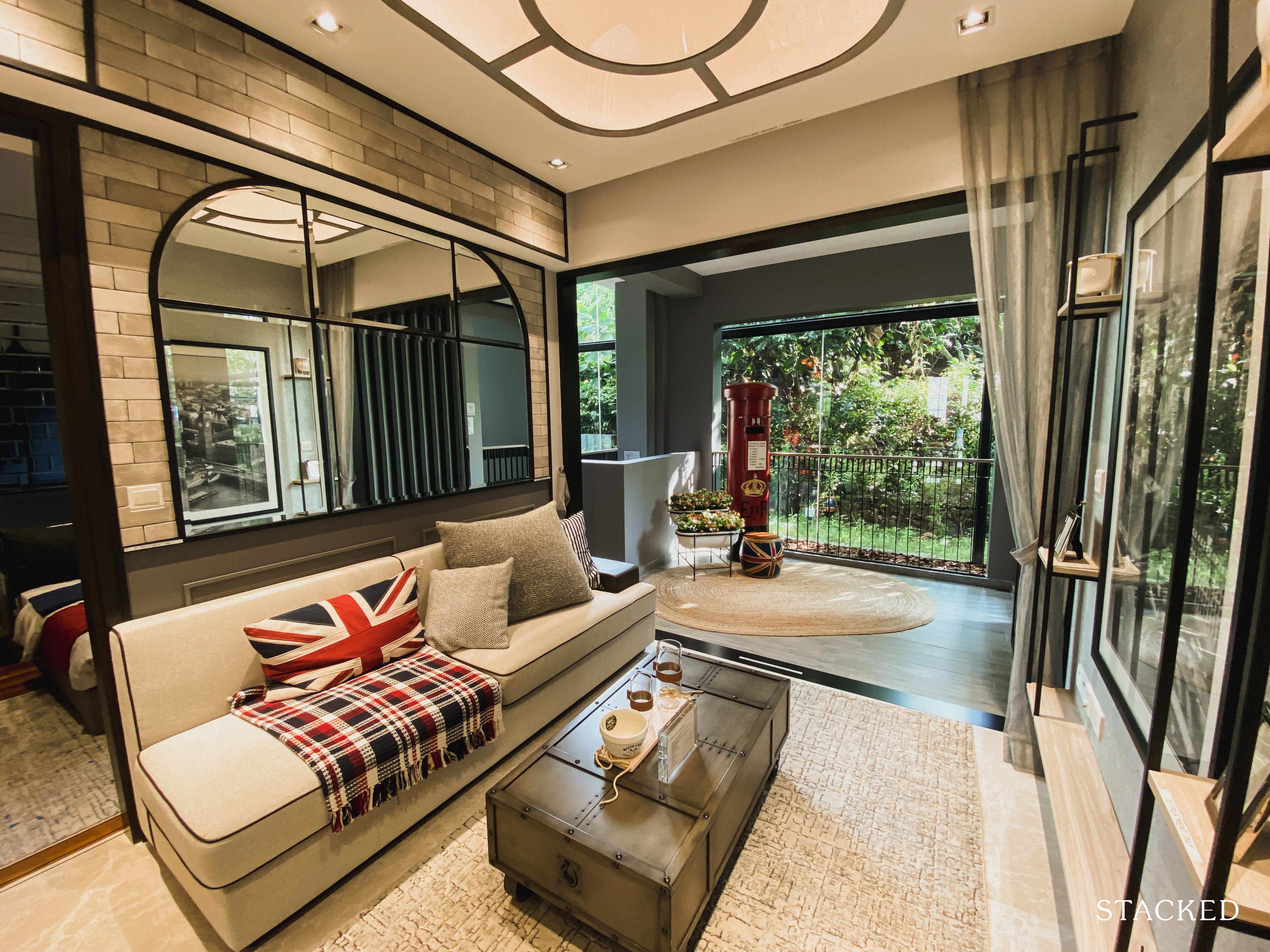
It’s a similar story with the living area, plus in this instance, you could extend the space out to the balcony – given the way it’s structured.
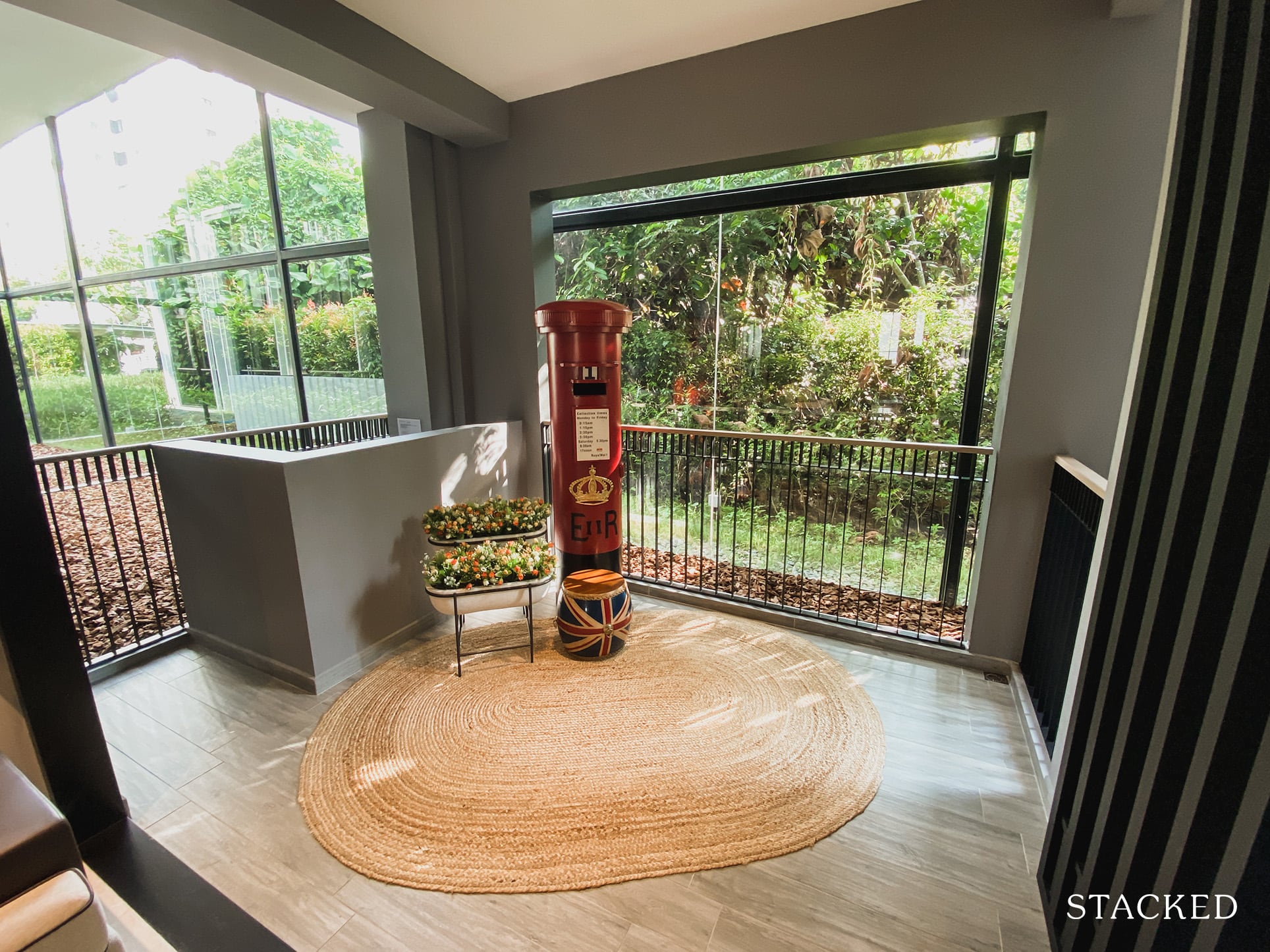
If you were to compare to the indoor space, the balcony itself does take up a sizeable portion. But as mentioned earlier, because of the thick pillars and the way it is built, with proper blinds you could use the space as an alternate dining area too. It’s a pity the AC ledge had to take up part of it, however, as it does make it a rather awkward shape. It’s a rare blemish thus far in a surprisingly well-thought-out layout.
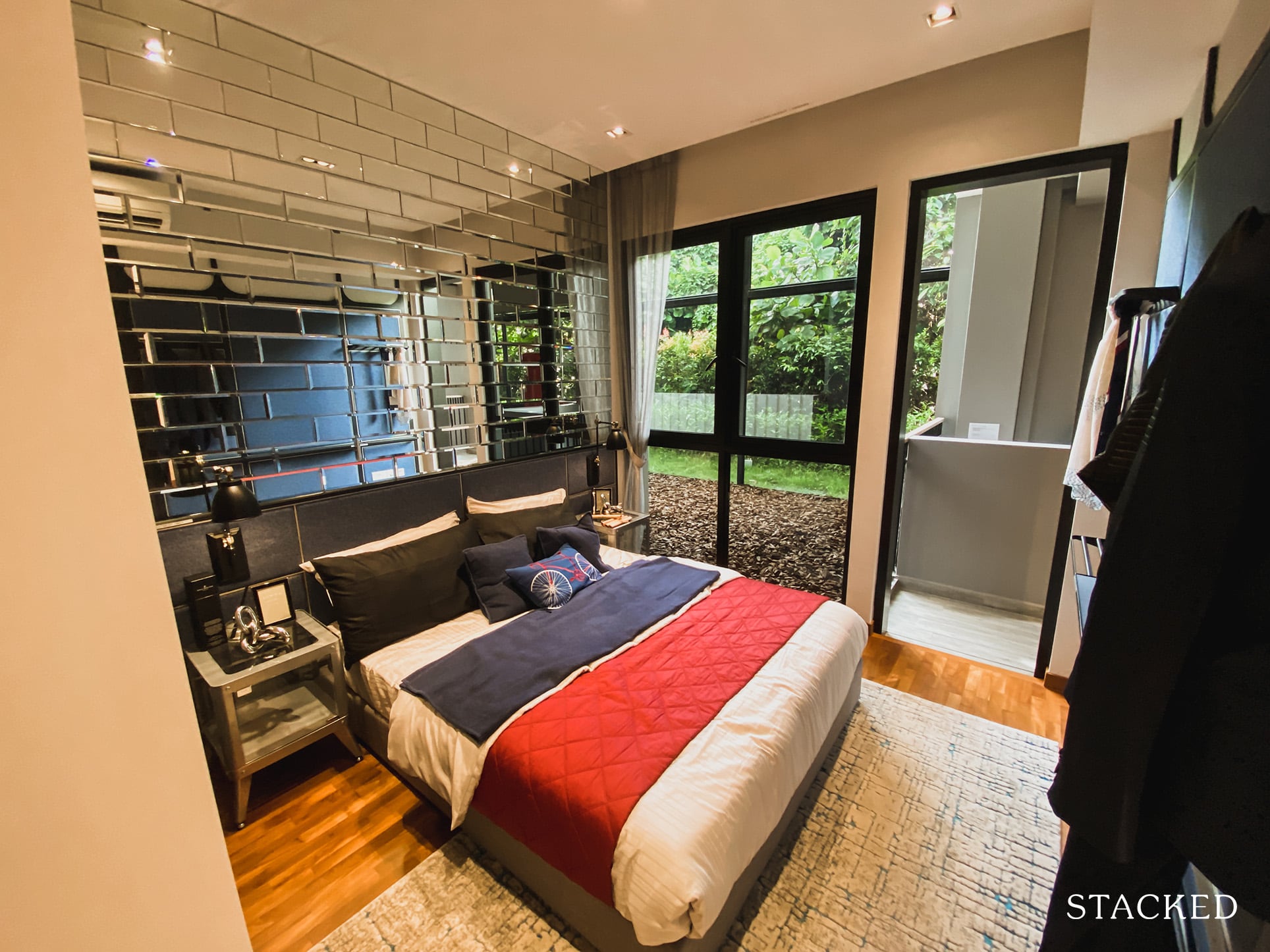
The master bedroom itself is on the smaller side – don’t expect to have enough space for a dresser or study table. But given the addition of the study room here I think that shouldn’t really be an issue. One cool feature here is that the balcony is just about big enough to allow for a doorway to access it directly.
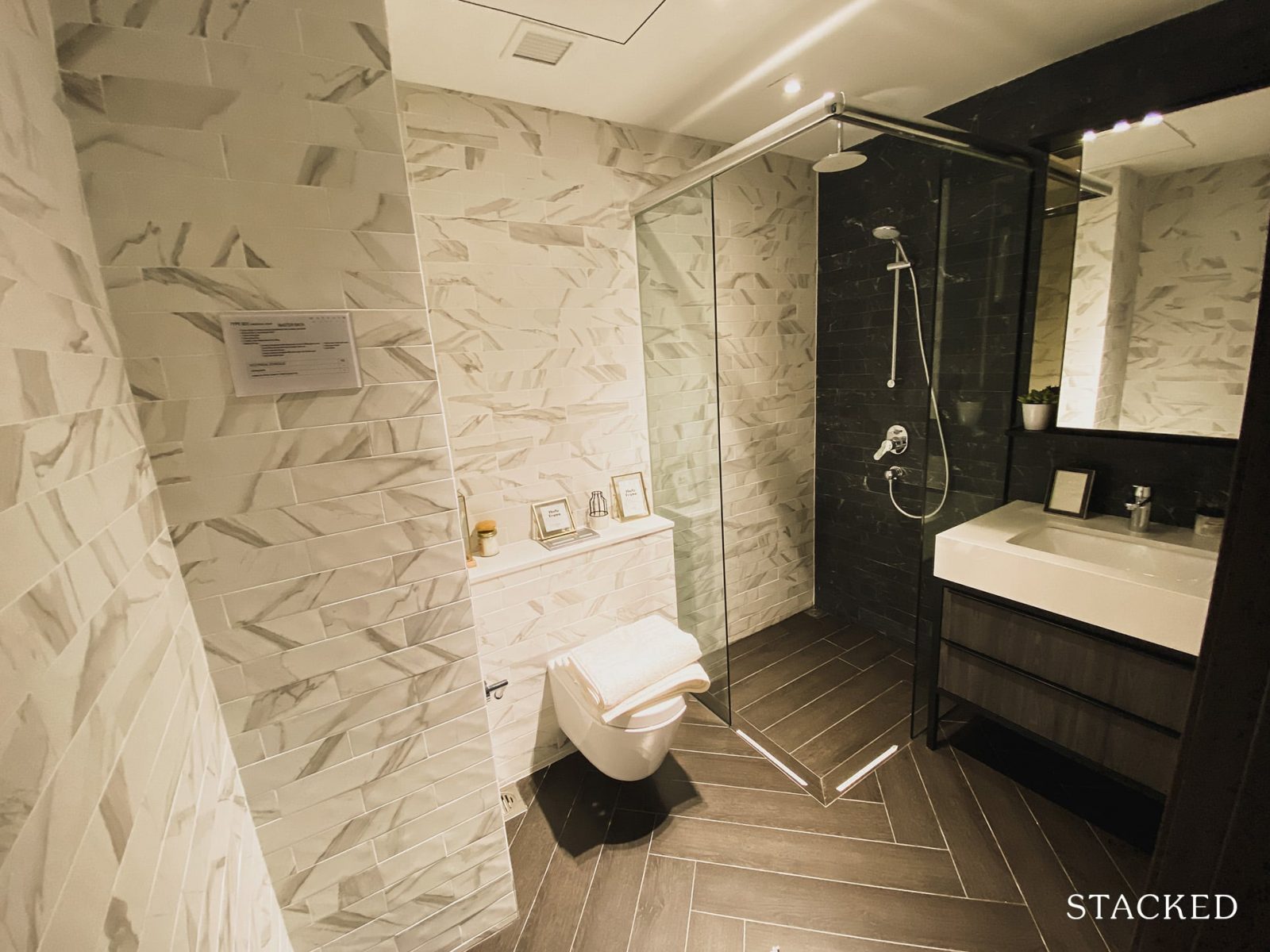
The master bathroom is pleasantly well-sized. It’s worth noting here that there isn’t any window for ventilation – you’d have to take extra precautions to fight against mould in the future.
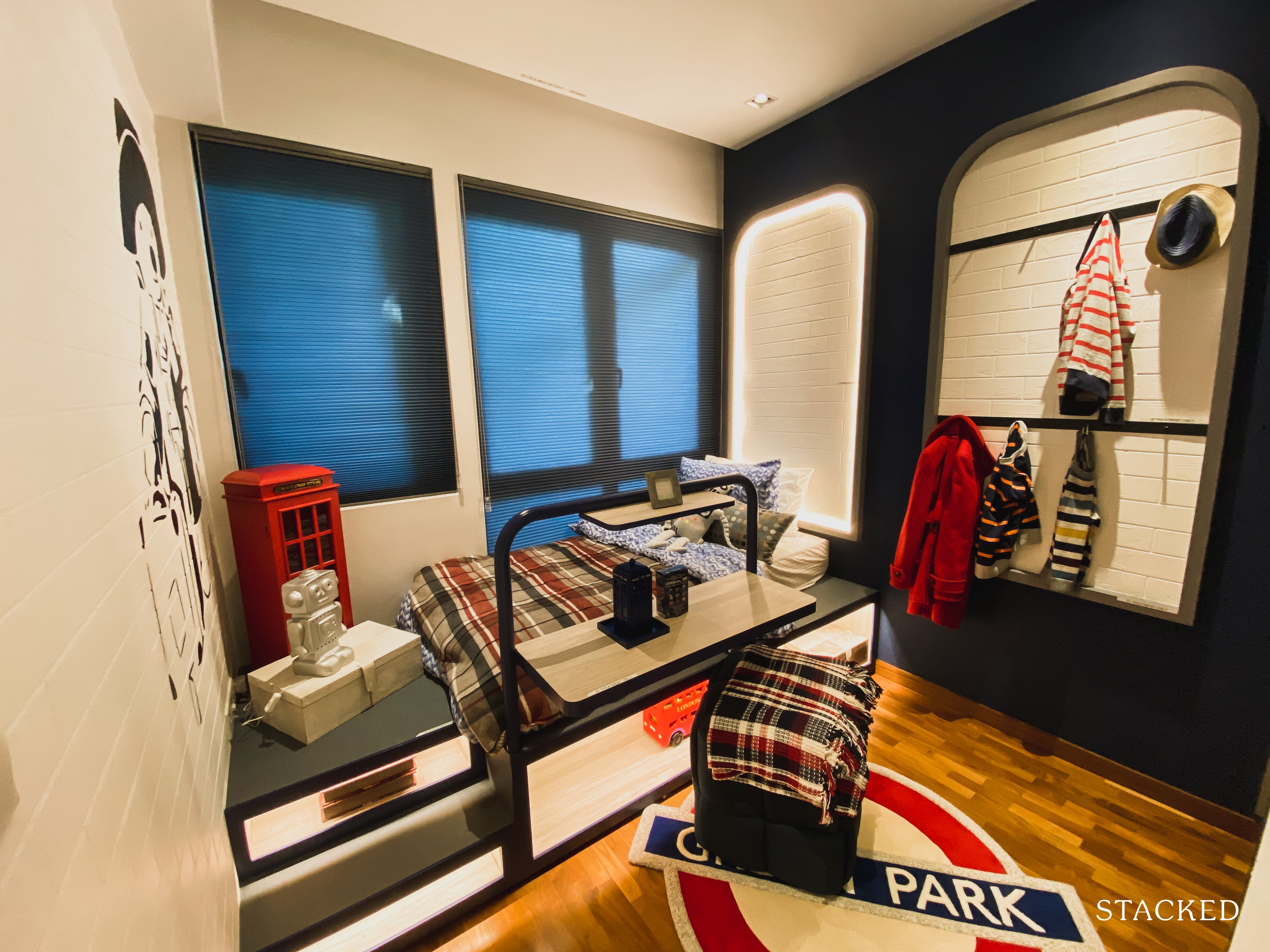
It’s hard to tell from here because the ID works, but the common bedroom is actually only every so slightly smaller than the master bedroom. A downside is the AC ledge just on the outside – which limits the place from having a full-width worth of window space.
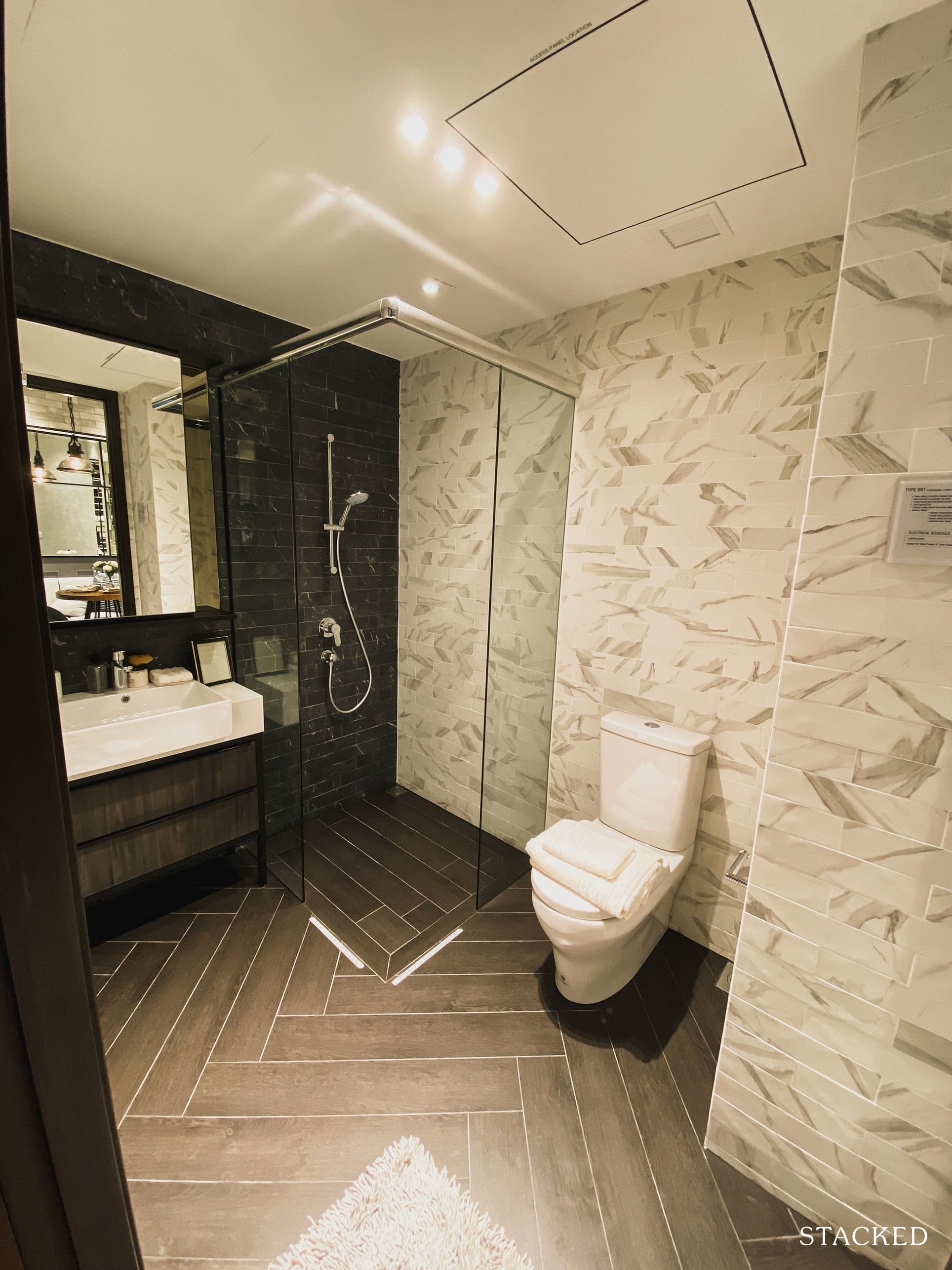
The common bathroom here features a jack-and-jill layout. This means that you can access the bathroom both from the common bedroom and the living area as well. It’s certainly a convenient design so no complaints there!
Mayfair Modern 4 Bedroom Review
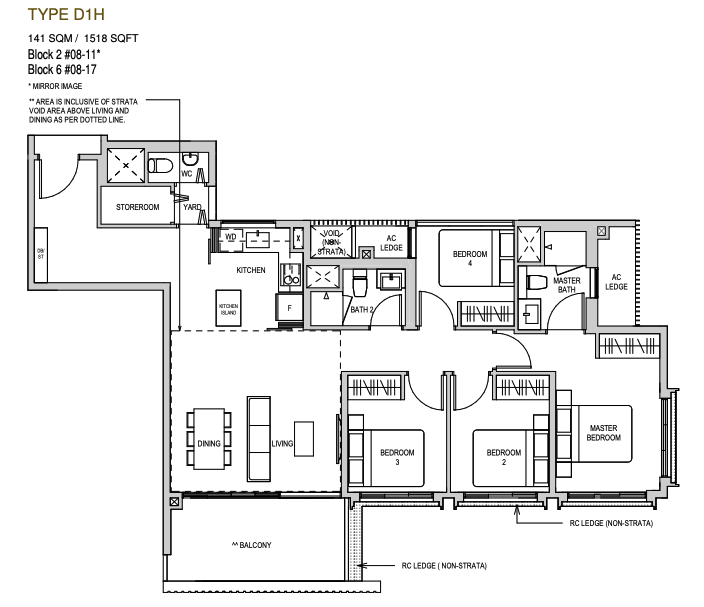
At 1,518 square feet, this 4 bedroom unit represents the biggest unit available at the Mayfair Modern. It might sound decent in size until you find out that a significant part is because of the high ceiling in the living and dining (only 2 units available in the entire development).
So the one thing to remember from this is the actual size of the 4 bedroom unit – 1,292 square feet. While it isn’t a great size, it wouldn’t be too bad if it was as smartly laid out as the 2-bedroom.
Which, I’m sure you can tell by my tone – did not live up to expectations.
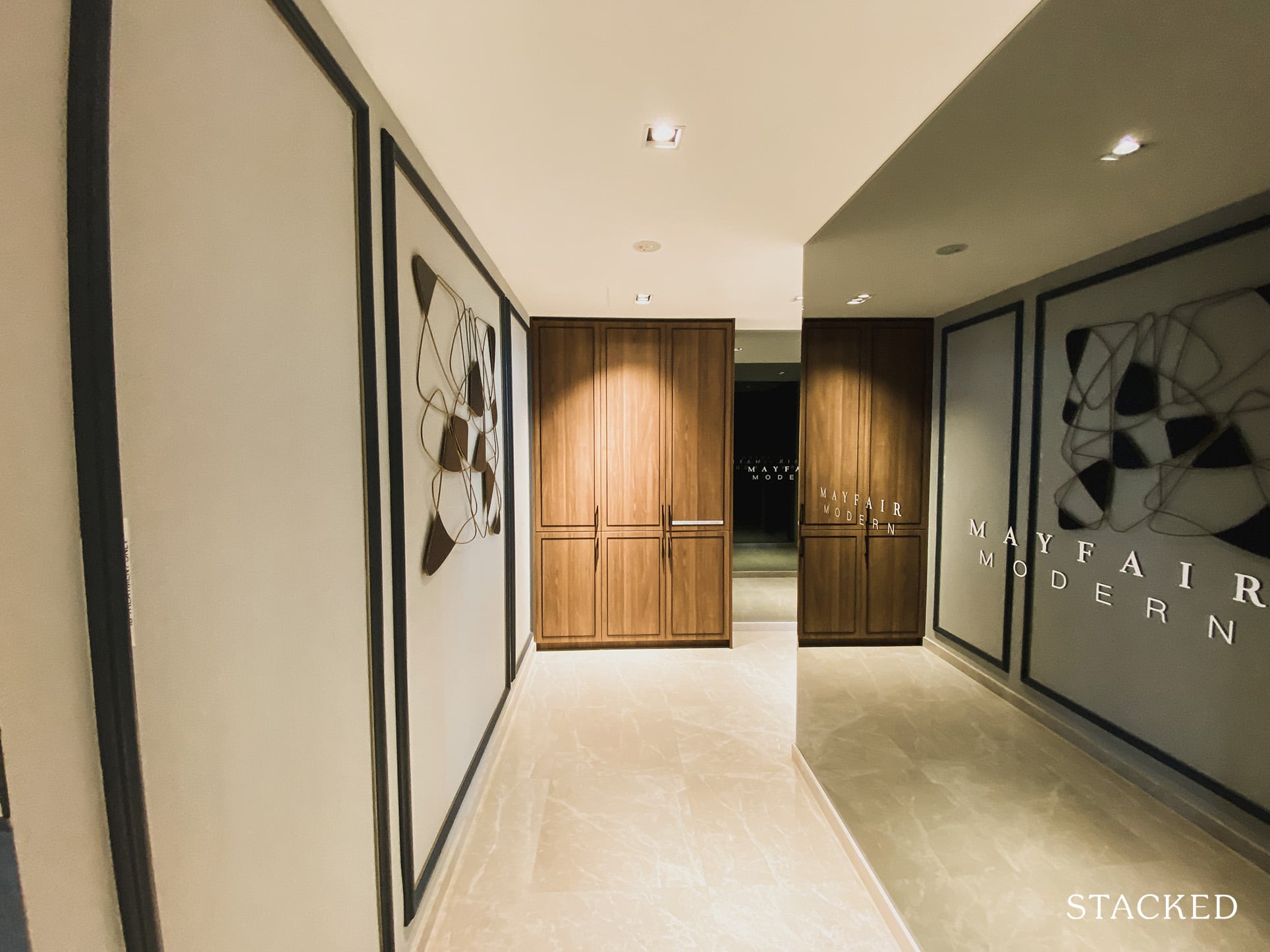
The entrance to the 4 bedroom unit starts with this long elaborate walkway. While this is something that is suitable for say, a 5,000 square feet penthouse, it’s hardly something sensible for an already space-constrained 4 bedroom unit.
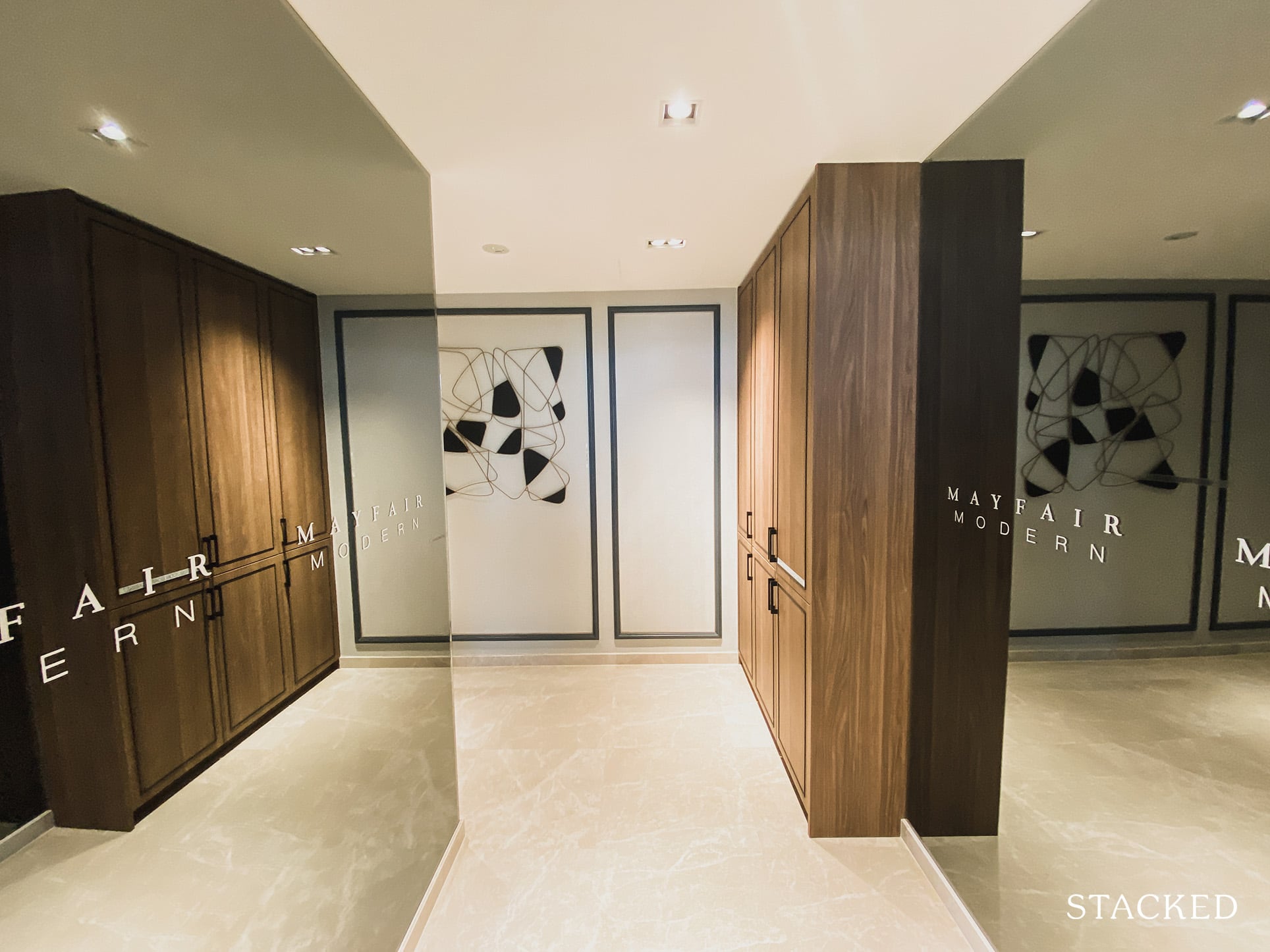
As much as I’ve praised the 2 bedroom unit earlier, this 4 bedroom unit has put everything back on level terms. I don’t think you’d be able to find anyone that would find a long walkway such as this to be worth paying for.
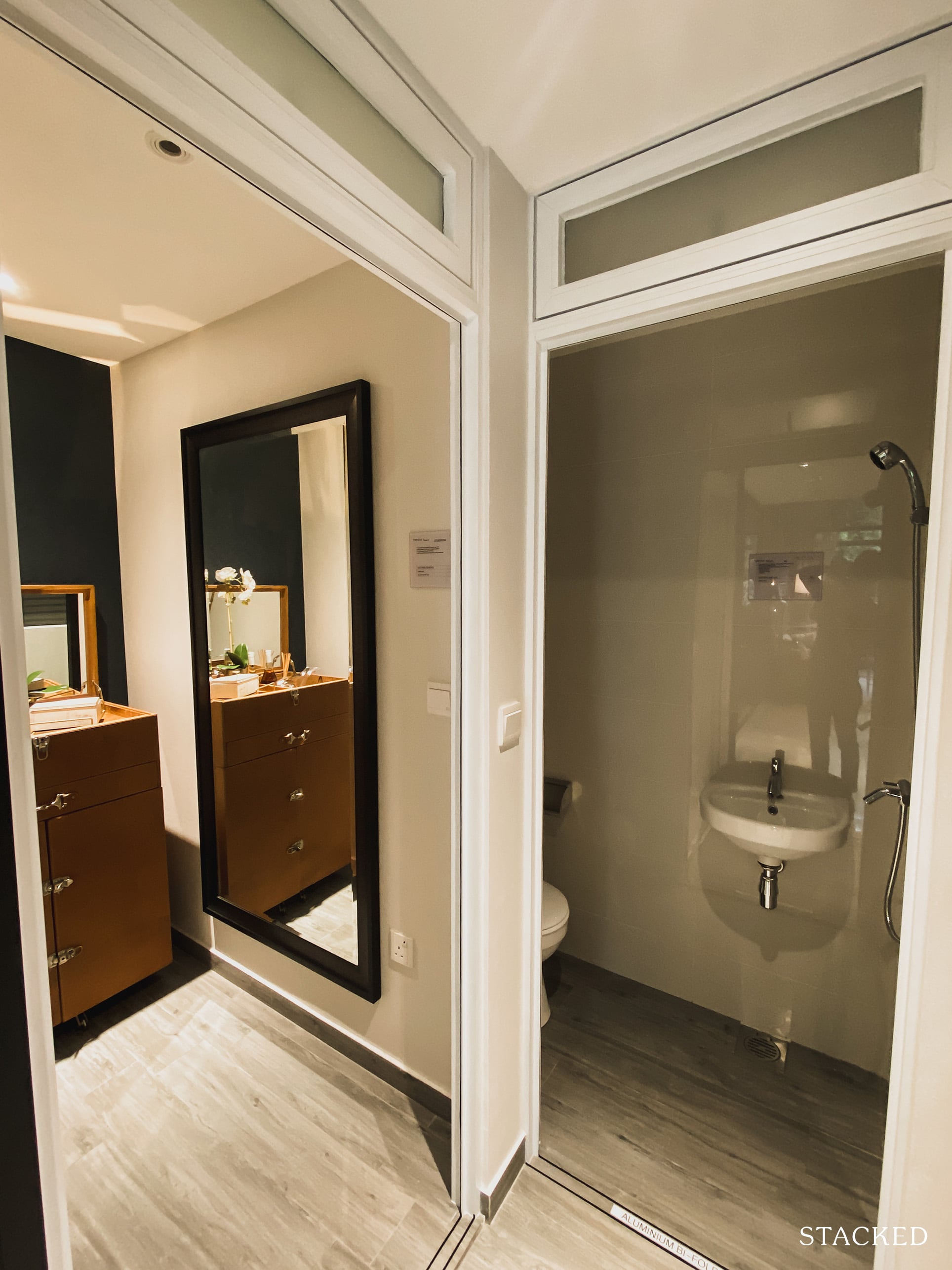
The first thing that you’ll see on the left (past the entranceway) is the yard along with the storeroom and a small bathroom. Of which, the storeroom can double up as a helper’s room as well. I can see some people being disappointed at the yard area, it’s small so putting a washer/dryer here would make it look very cluttered.
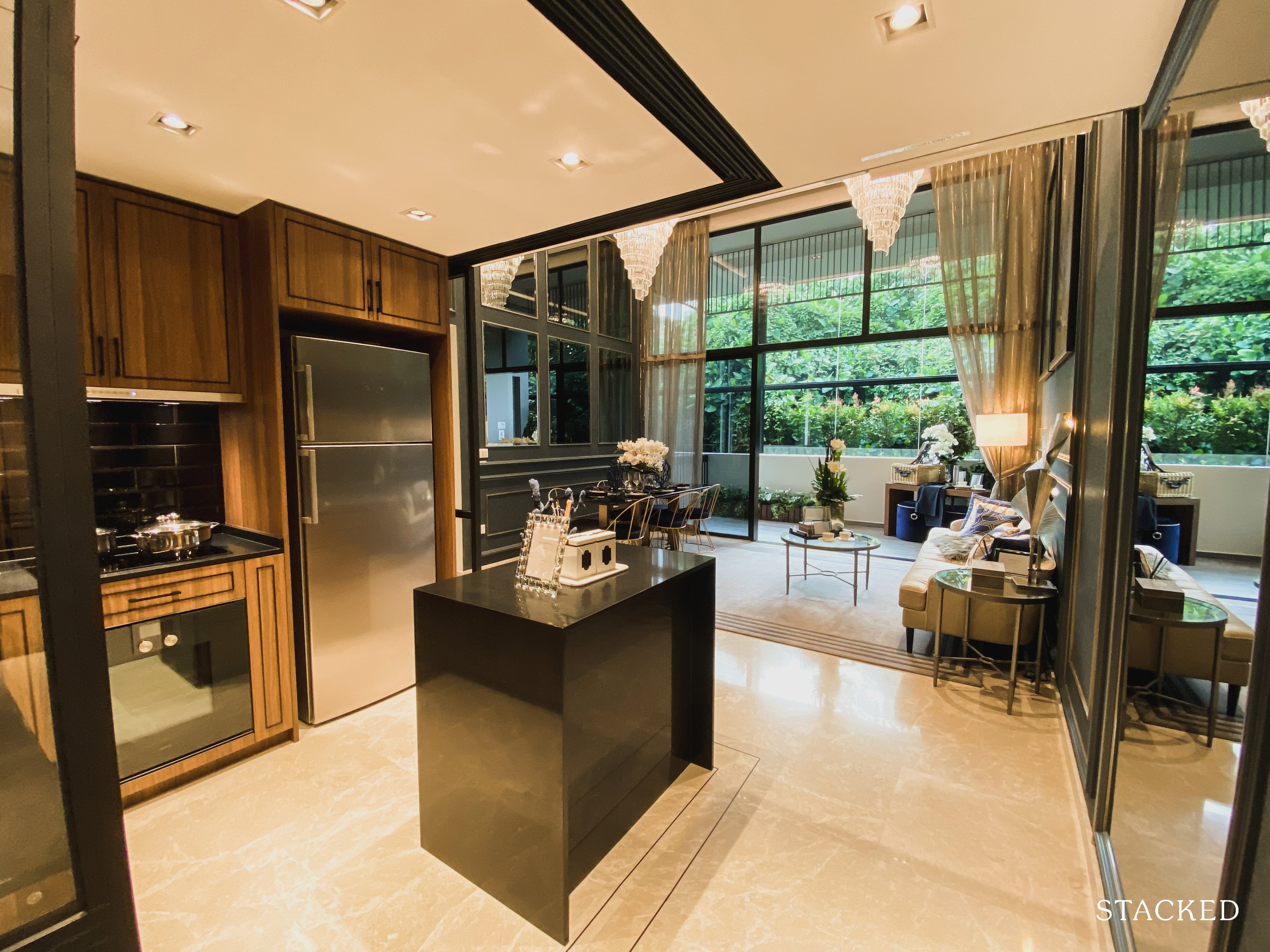
The kitchen doesn’t fare all that much better – it is on the small side for a 4 bedroom unit. On the bright side, they have made the most out of the small space by installing retractable doors which you can keep as an enclosed space or an open space such as this.
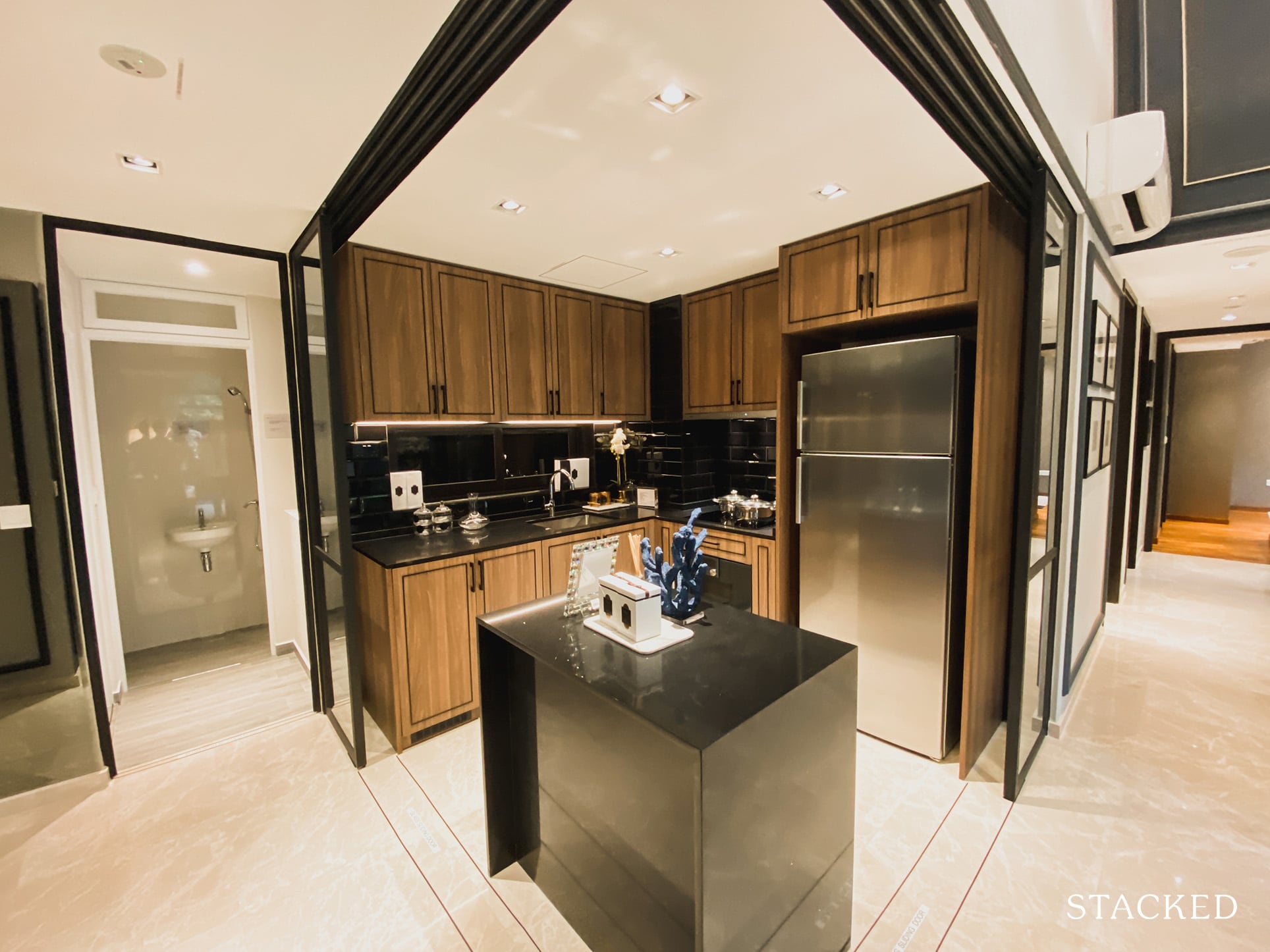
Kitchen countertop space isn’t anything to boast about either, and neither is the availability of storage spaces. Unless you are a family that doesn’t utilise the kitchen much this will probably be quite a big constraint for many others.
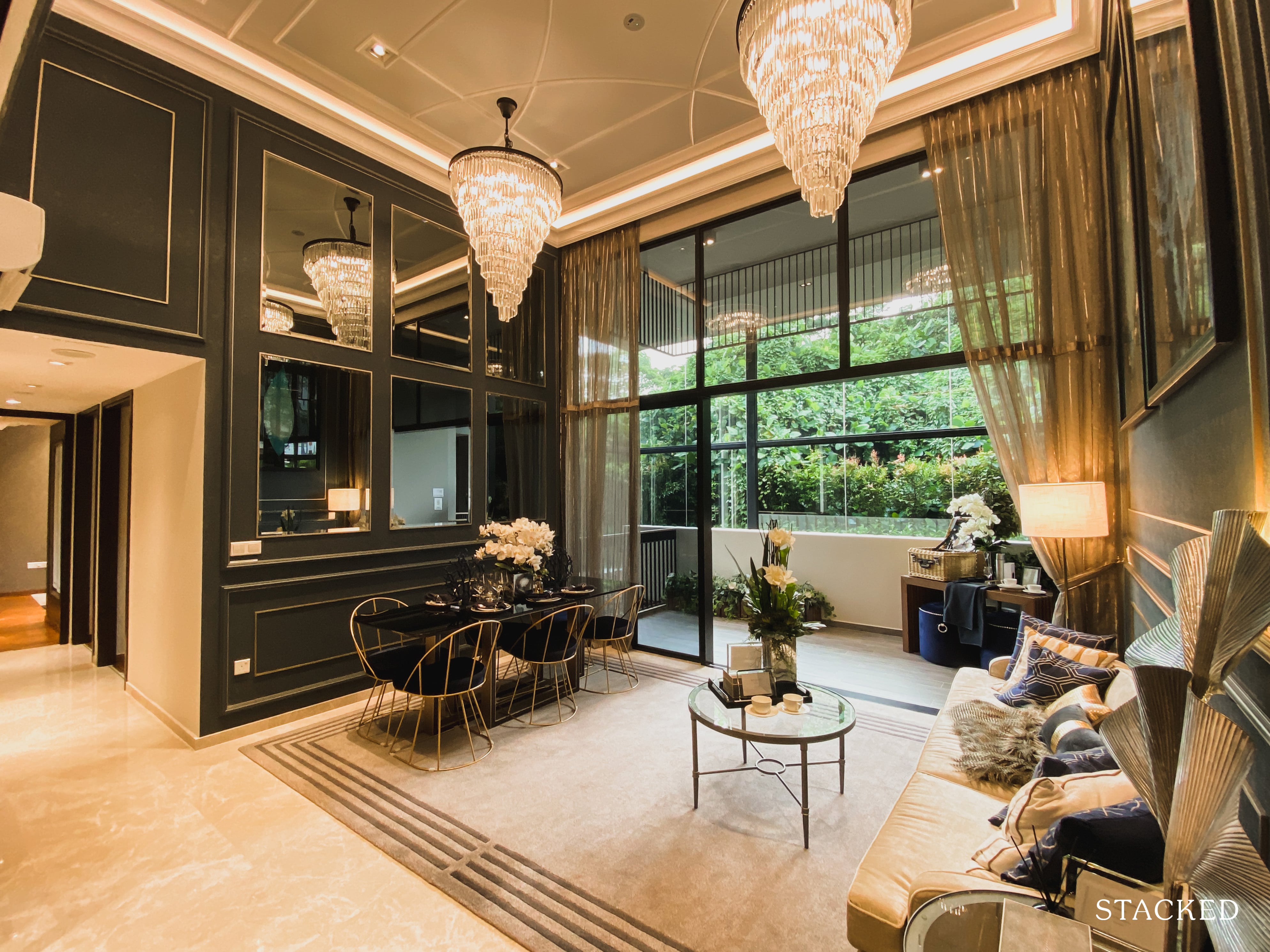
Arriving at the living and dining room is definitely by far the biggest highlight of the place. And rightly so, given that there are only 2 of these units out of the 171 units available. But seasoned property buyers would know by now that this luxury high ceiling space isn’t a gift from the developers – you have to pay for it.
It’s tough to put real value into having a space such as this in your home. On the one hand, it must be lovely coming home every day to an extravagant space such as this. On the other hand, it’s hard to justify given the impractical-ness of it all. Cleaning and maintenance will be cumbersome, that’s for sure.
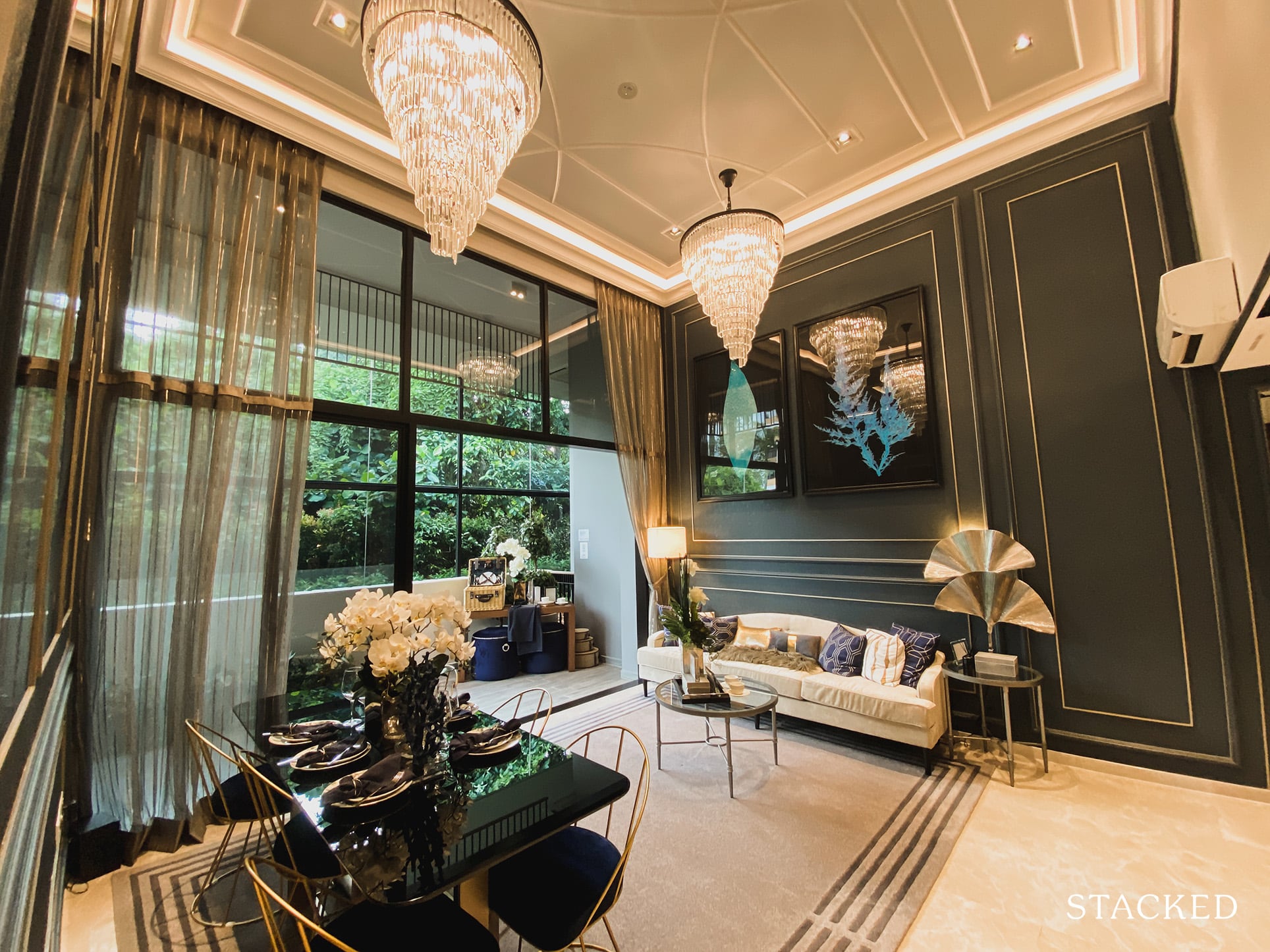
So if you are looking for the regular 4 bedroom unit, this model here would definitely make it harder for you to judge if the normal space is to your liking. Although if you do have a pressing need for more space, a mezzanine constructed here could be useful – just be aware that this construction cost comes out of your own pocket.
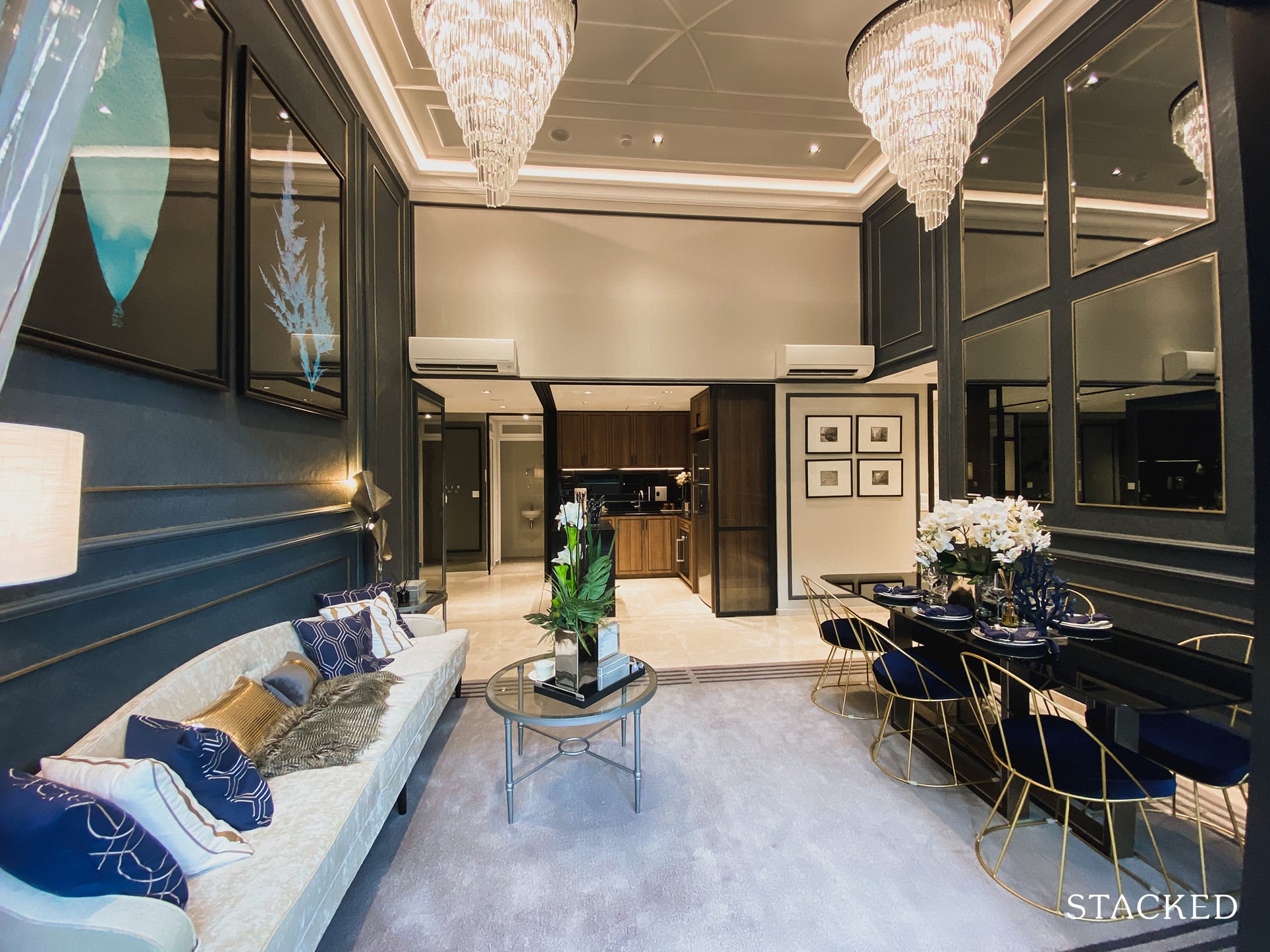
In terms of the actual living and dining space, however, it fares just averagely. For the regular 4 bedroom unit, you do have to be smart in your choice of furniture to not make the space look too cramped.
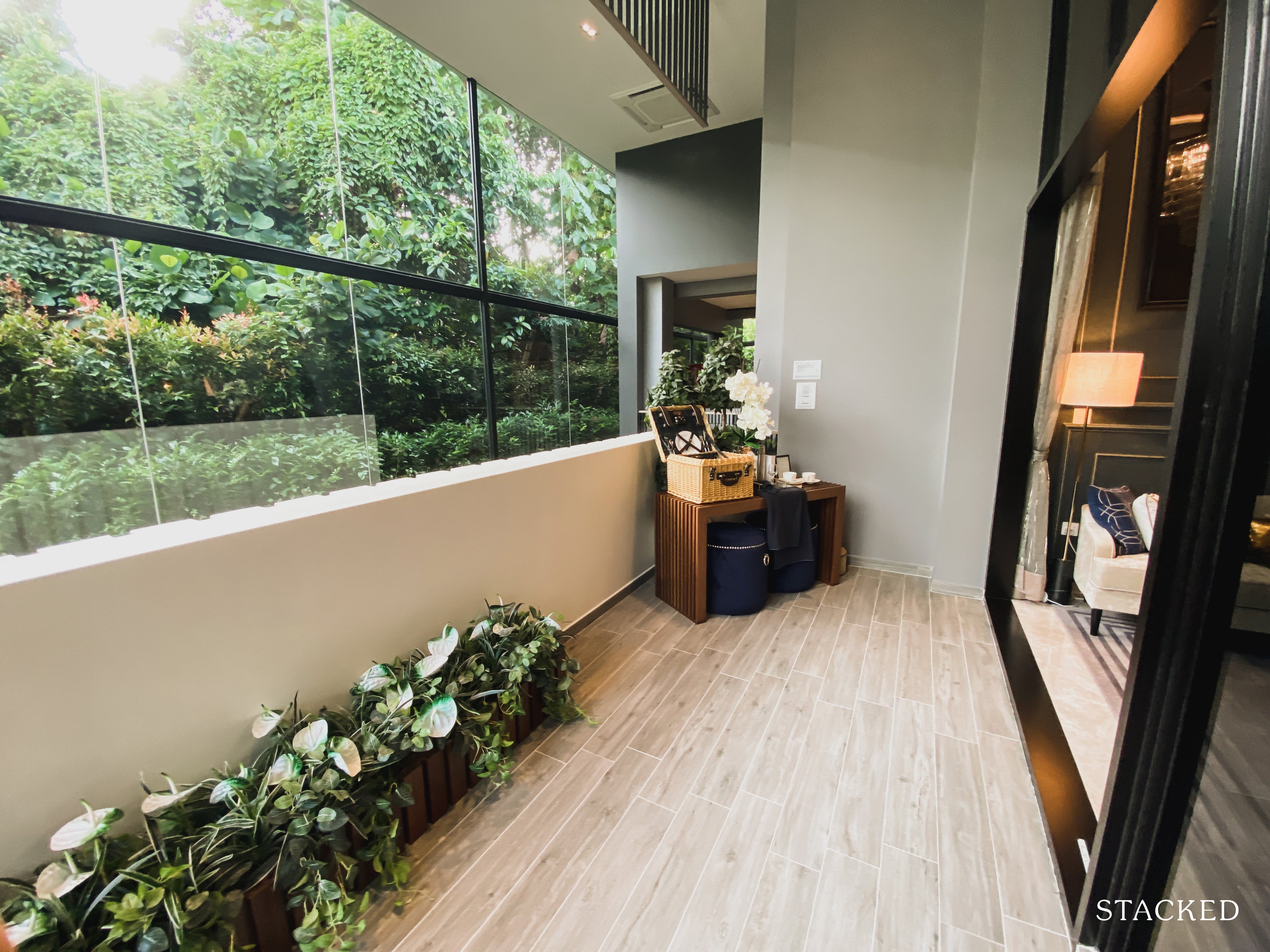
On the whole, the balcony space is of what you’d expect for an apartment of this size. It’s big enough for outdoor dining and some seating. Also because of the exterior design, the balcony is a ledge, rather than the glass/railing designs that you more commonly see. For most people this shouldn’t be an issue, but if you like to sit outdoors and admire the scenery you might not be too fond of this.
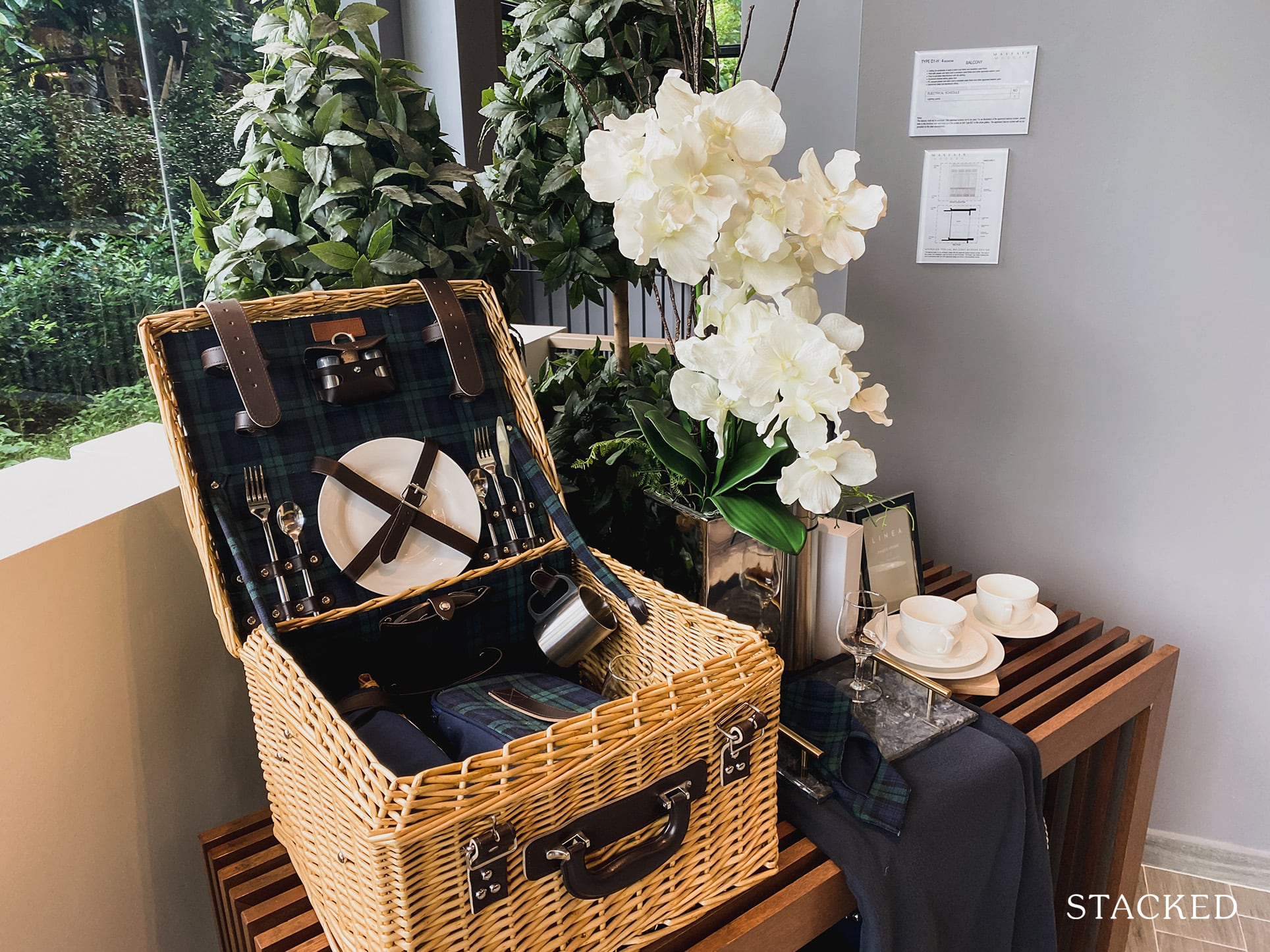
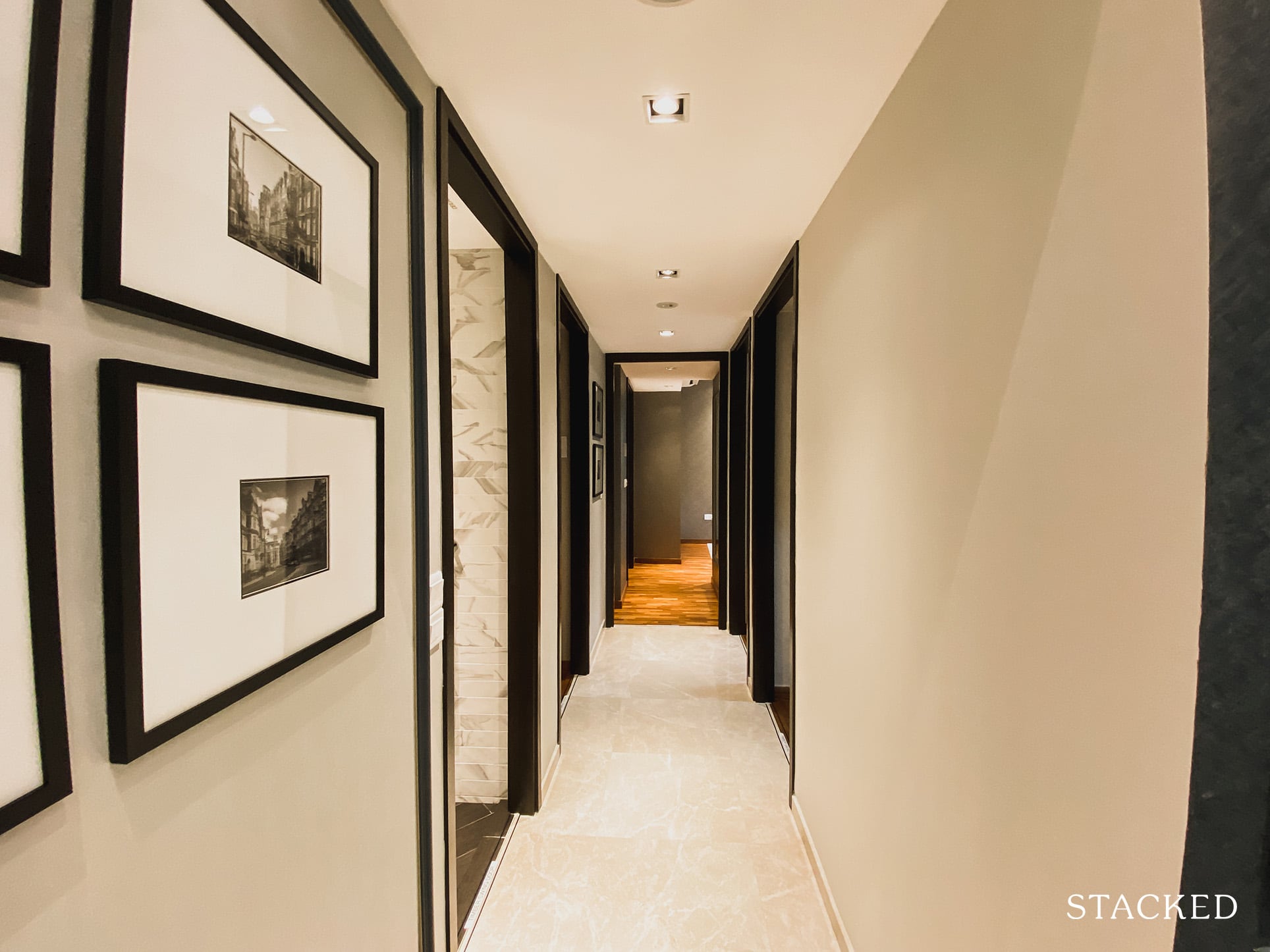
Given that it has to encompass 4 bedrooms, there’s no doing away with a long hallway.
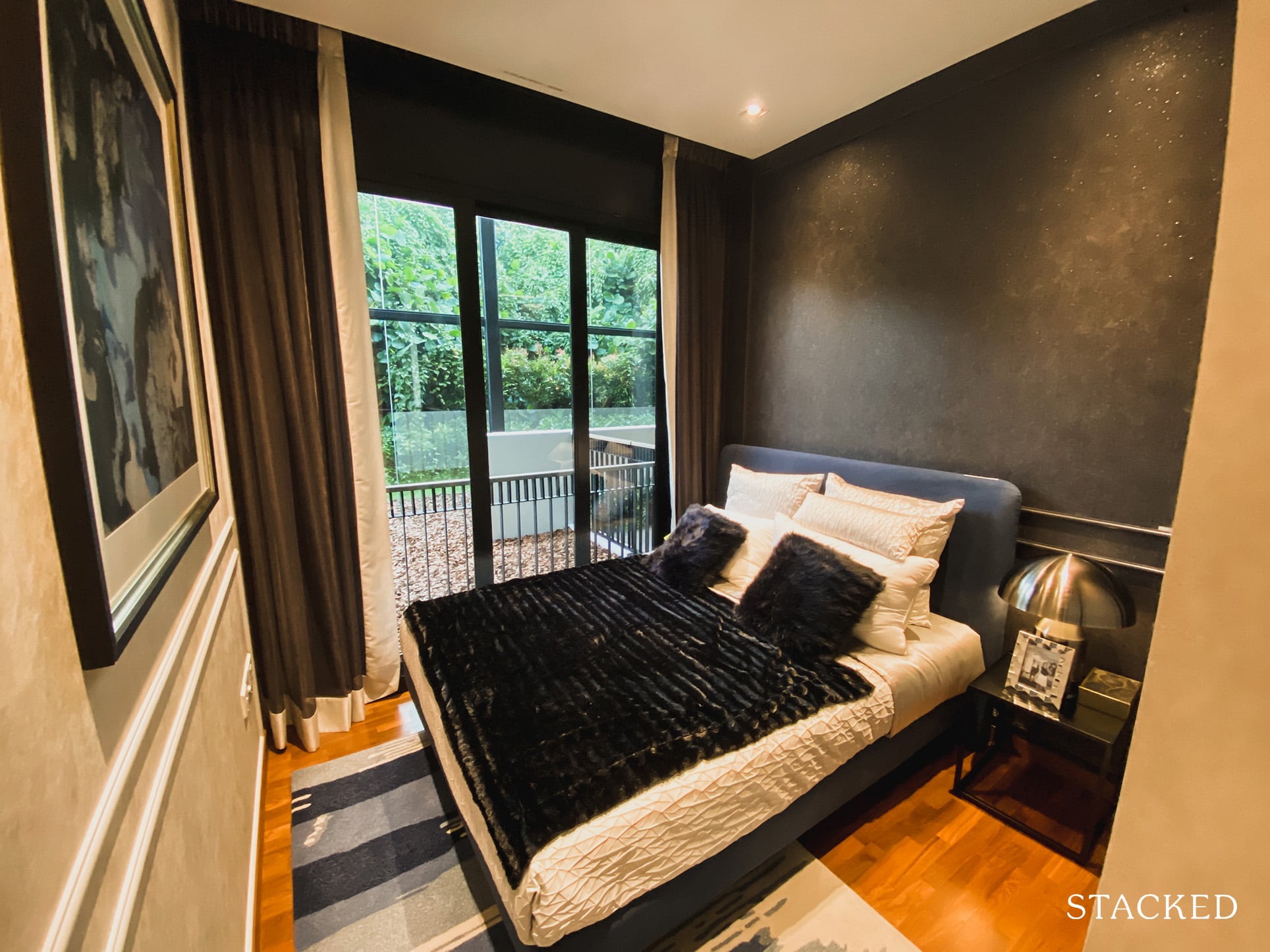
So unlike the Mayfair Gardens, the balcony doesn’t extend to one of the common bedrooms – neither does the high ceiling in the living. As you might expect, common bedrooms are on the small side here.
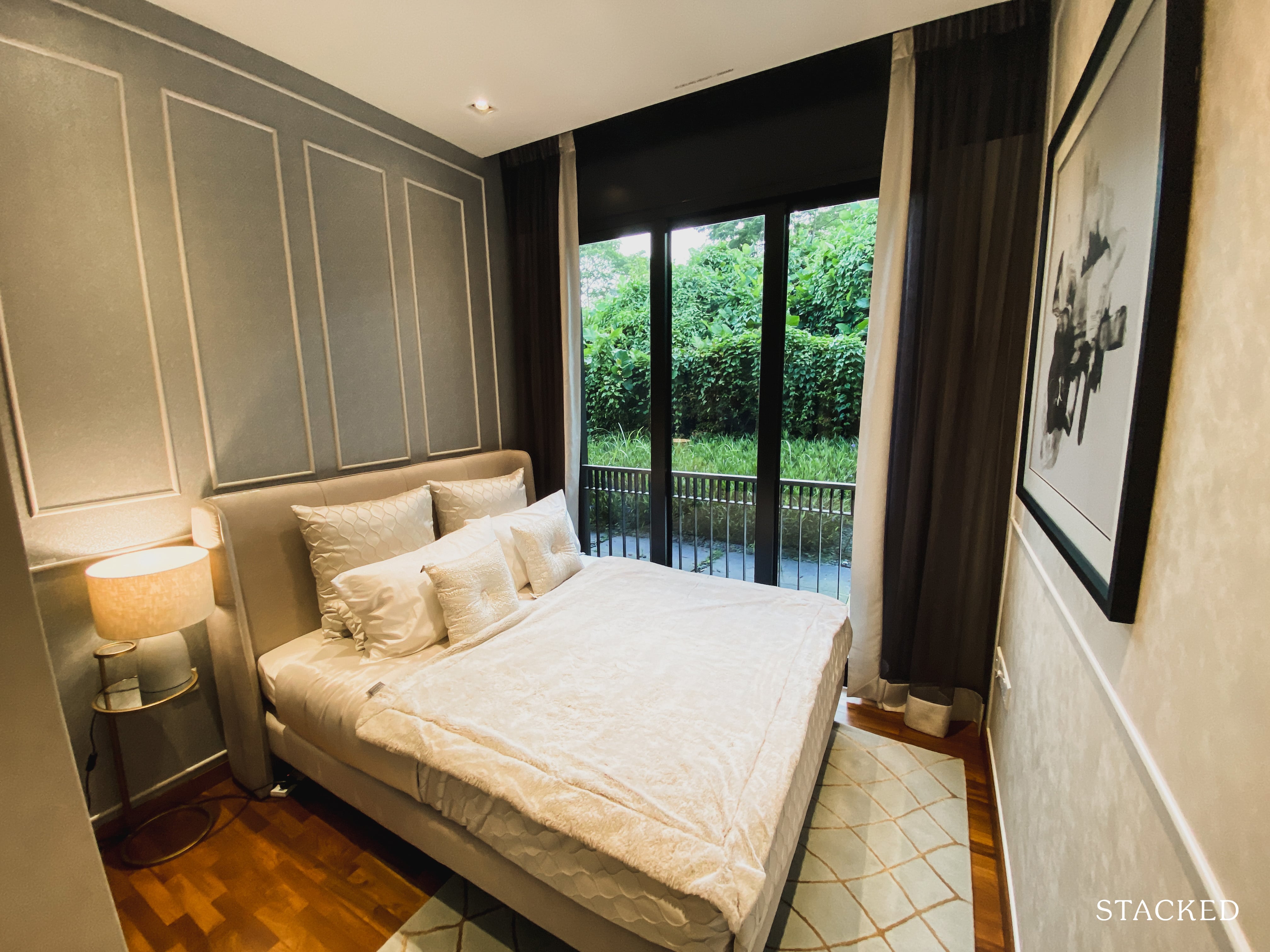
Two of the common bedrooms are approximately the same size. They both feature floor-to-ceiling windows with the exception of the grill on the outside.
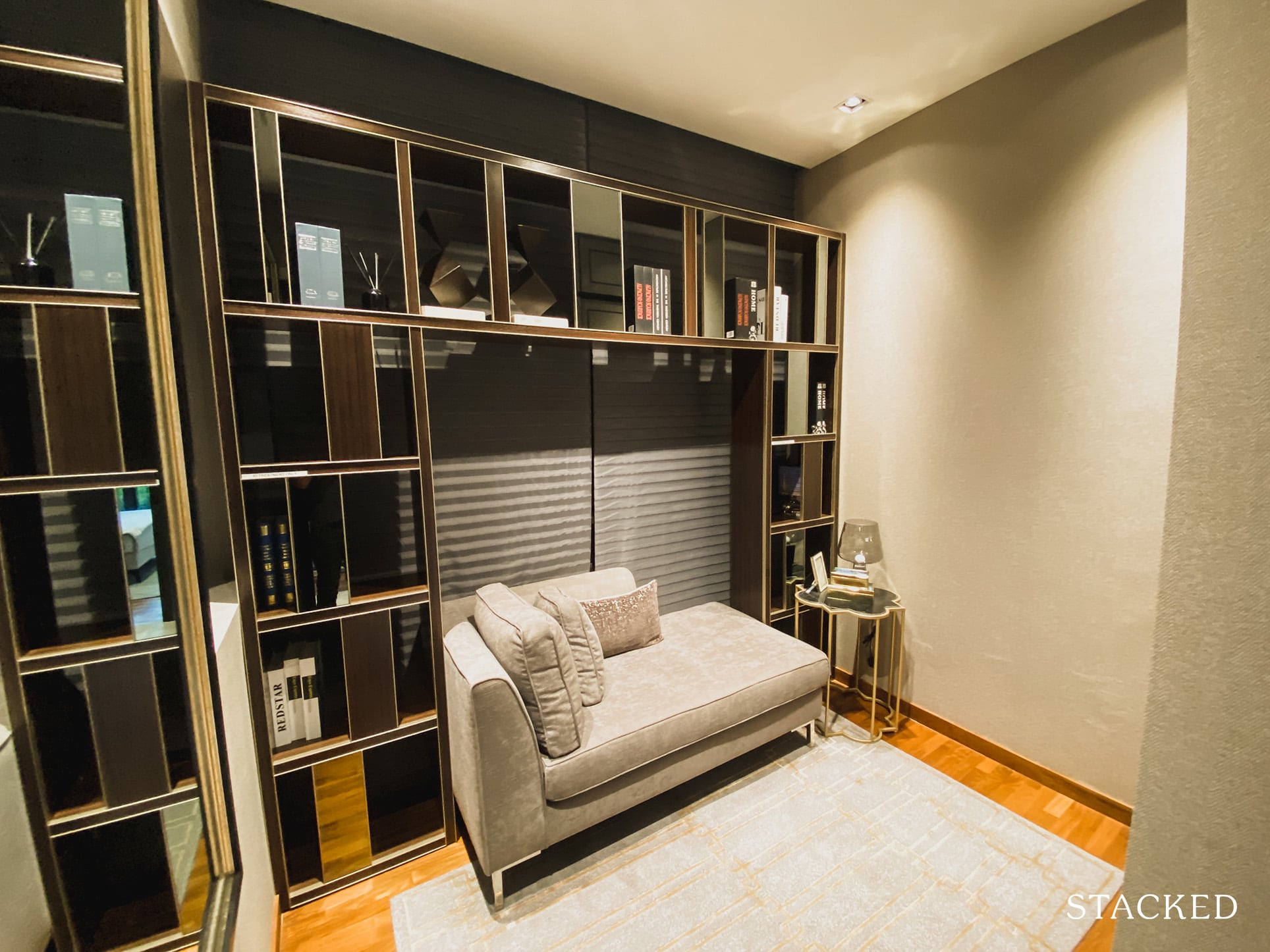
The last bedroom is the smallest of them all. It’s really only suitable for a single-sized bed or doubling up as a nice cosy study/office.
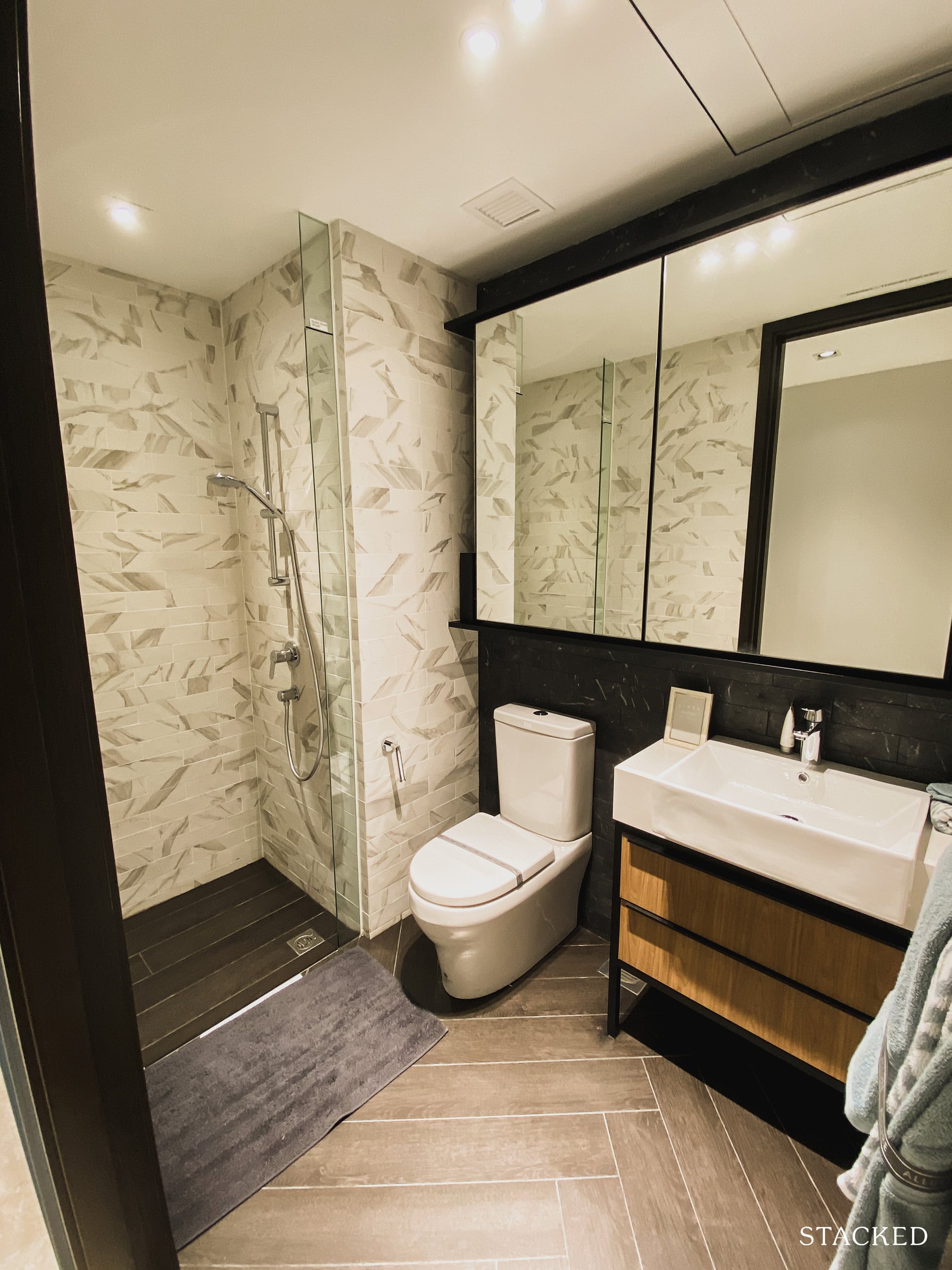
You might have noticed thus far that none of the common bedrooms come with an attached bath. So yes, that’s right – all 3 bedrooms will have to share this bathroom. Thankfully, for more urgent scenarios there is a small bathroom in the yard area.
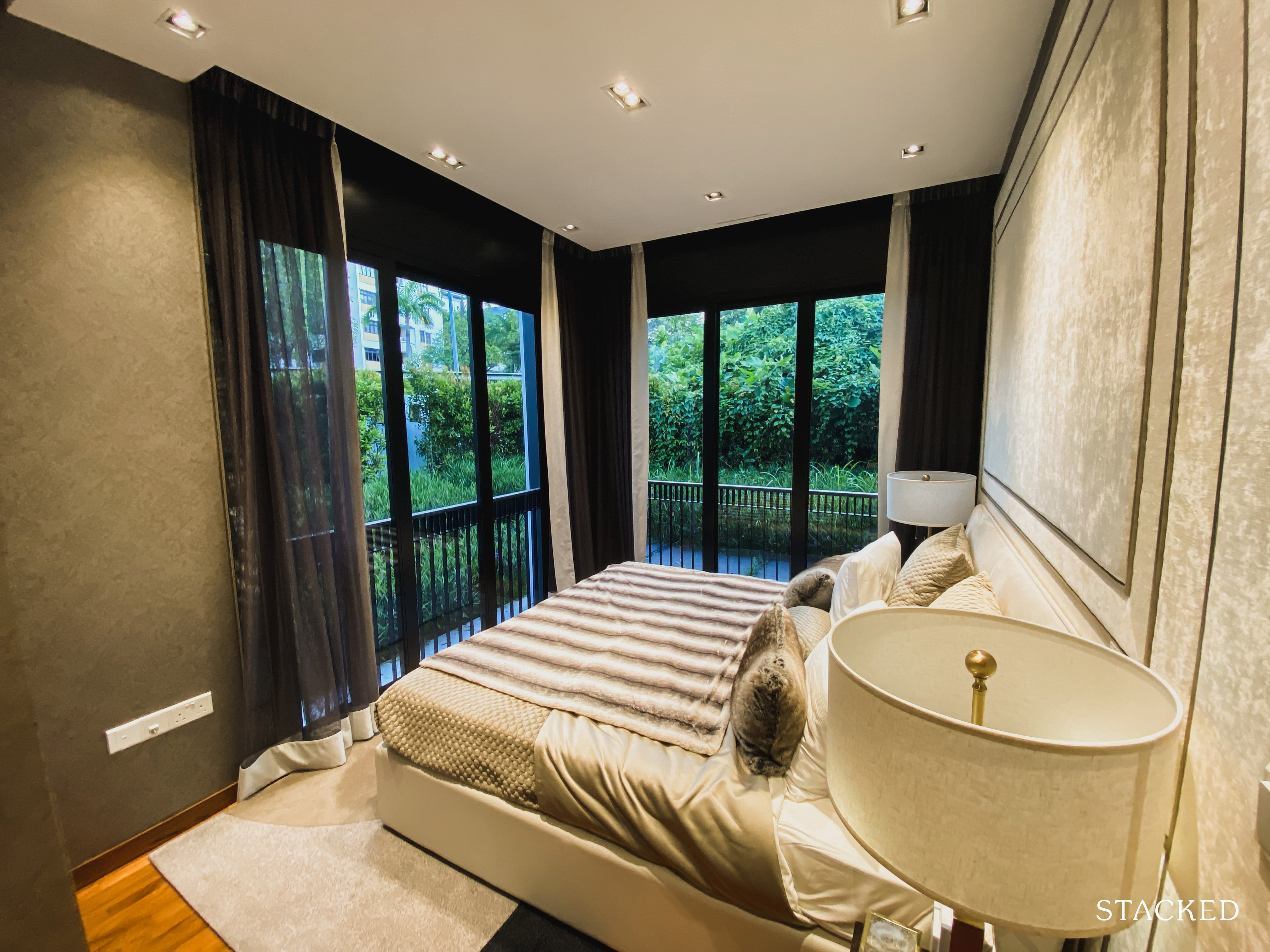
The master bedroom is where it redeems itself a little, with this lovely corner that features almost a full-width worth of windows. Although it doesn’t have quite the imposing nature of the high ceiling as compared to Mayfair Gardens, it is still a nice attribute to have.
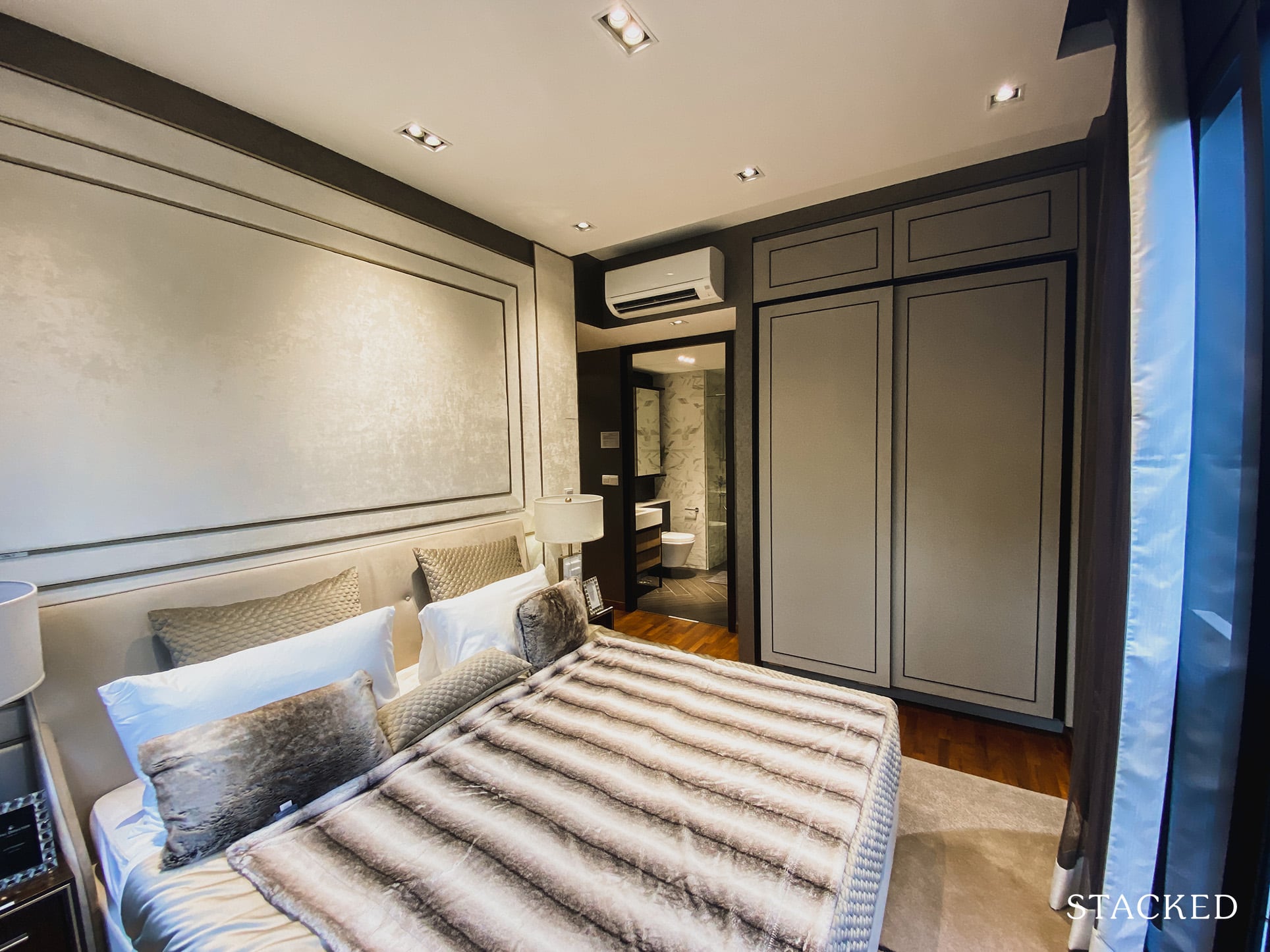
Space-wise, this master bedroom certainly isn’t going to be winning any awards – but you aren’t going to get many complaints either.
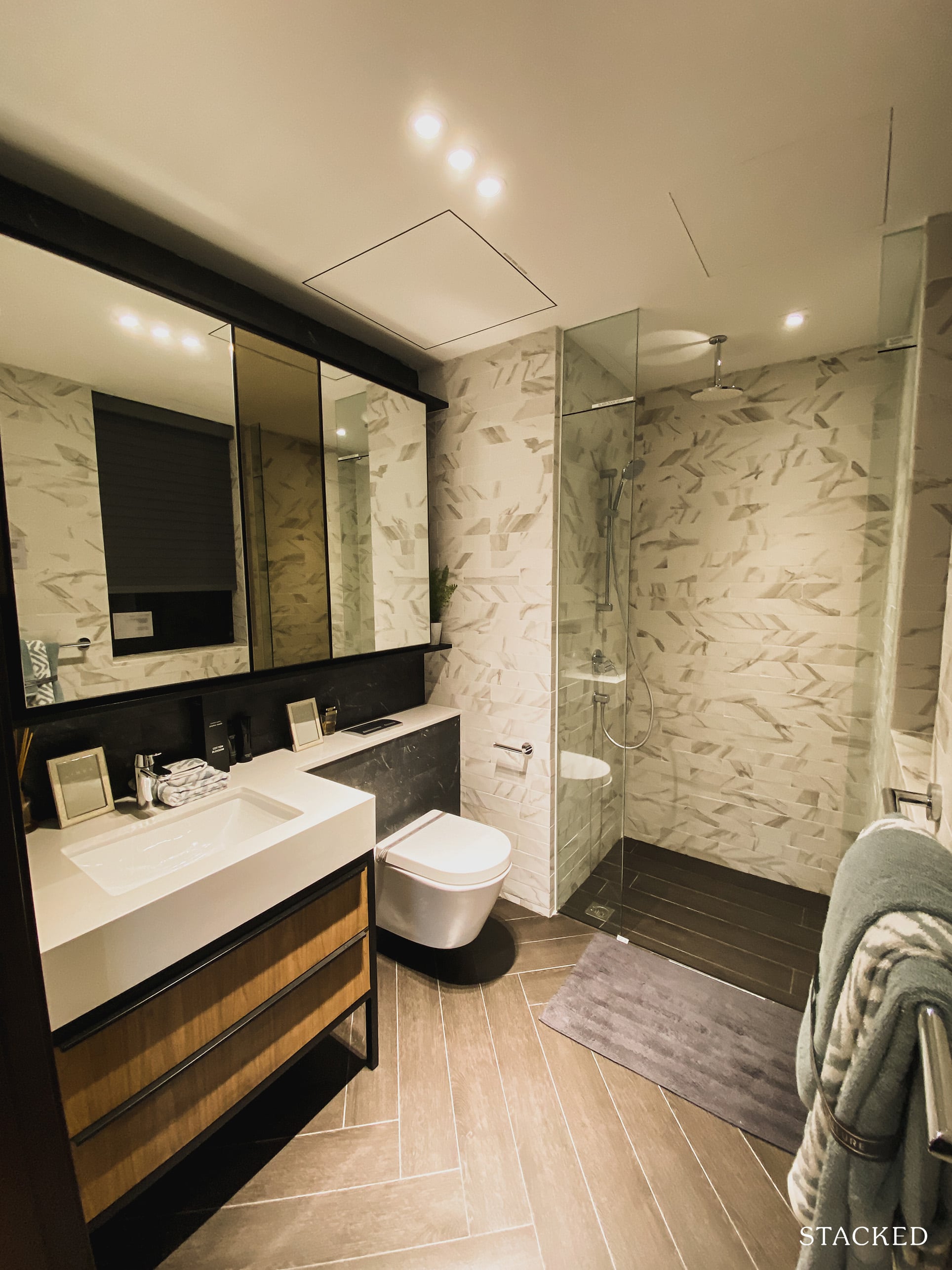
The master bathroom is of average size. Other than the rain shower, there isn’t anything too special to write home about here.
Mayfair Modern Location Review
The Mayfair Modern is situated right by the main Bukit Timah Road, which could be a boon or a bane depending on your preferences. So if you enjoy a more peaceful and quiet surrounding, Mayfair Modern may not fare as well on that front given its proximity to the main road. That said, it is a shorter walk to the MRT or places of interest – a plus point for convenience.
As you might already know, Bukit Timah is the longest road in Singapore at 25km and the Mayfair Modern sits on the upper end of it, just before you reach Upper Bukit Timah Road.
Transport
| Bus Station | Buses Serviced | Distance From Condo (& Est. Walking Time) |
| ‘Opp King Albert Pk Stn’ | 66, 66B, 67, 67A, 74, 77, 151, 154, 157, 170, 171, 174, 852, 961, 961M, 970 | 280m, 3-min walk |
| ‘King Albert Pk’ | 66, 66B, 67, 74, 77, 151, 154, 157, 170, 170A, 171, 174, 852, 961, 961M, 970 | 400m, 5-min walk |
Closest MRT: King Albert Park MRT – 5-min walk, 500m
As mentioned earlier Mayfair Modern enjoys a better position if you utilise the MRT a lot.
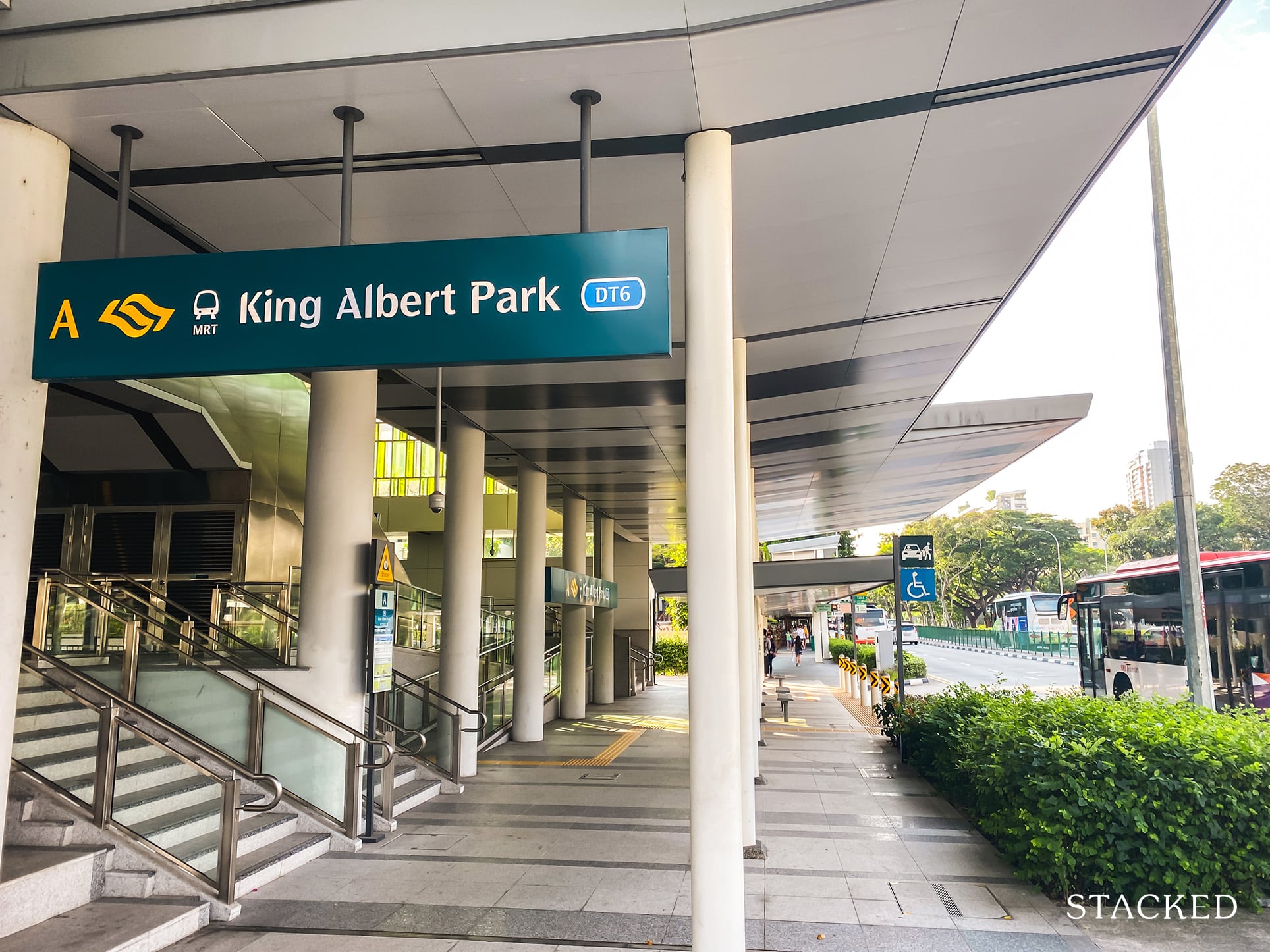
While the distances aren’t incredibly far, it is worth noting that getting to the ‘King Albert Pk’ bus stop and MRT will further require you to cross overhead bridges – the latter of which has both escalator and elevator access.
Furthermore, King Albert Park MRT isn’t extremely central and would require a couple of stops to town or even a line switch for that matter. That said if you do work in the CBD, the addition of the Downtown line to Bukit Timah has probably been an invaluable time saver for many.
Private transport accessibility: Very Good
| Highway/Major Road | Distance From Condo (& Est. Off-Peak Drive Time) |
| Dunearn Road | 250m, 1-min drive |
| Upper Bukit Timah/Clementi Road | 1km, 3-min drive |
| Farrer/Adam Road | 4.3km, 6-min drive |
| PIE | 2.3km, 4-min drive |
| BKE | 3.6km, 5-min drive |
| AYE | 5.3km, 6-min drive |
| KJE | 8.6km, 8-min drive |
| ECP | 11.1km, 12-min drive |
| CTE | 11.2km, 10-min drive |
| SLE | 12.3km, 10-min drive |
| KPE | 13km, 12-min drive |
With an incredible array of ‘enclaved’ amenities around, it is only natural that private transport accessibility gets a solid score. But what about the Bukit Timah area’s notorious jams?
If you are a regular of the Bukit Timah area, you’ll know that the roads here can also be clogged during the afternoons (outside of peak hours) with the numerous schools in the area being the main contributor.
It also gets extremely crowded in the mornings as a result when both demographics clash on these roads – so it’s best to avoid driving out during this period if you can.
Groceries
| Name of Grocery Shop | Distance From Condo (& Est. Off-Peak Drive Time) |
| Cold Storage – Sime Darby | 750m, 2-min drive OR 9-min walk |
| Cold Storage – Guthrie House | 2.6km, 5-min drive |
| FairPrice Finest – Bukit Timah Plaza | 1.3km, 4-min drive OR 800m, 11-min walk |
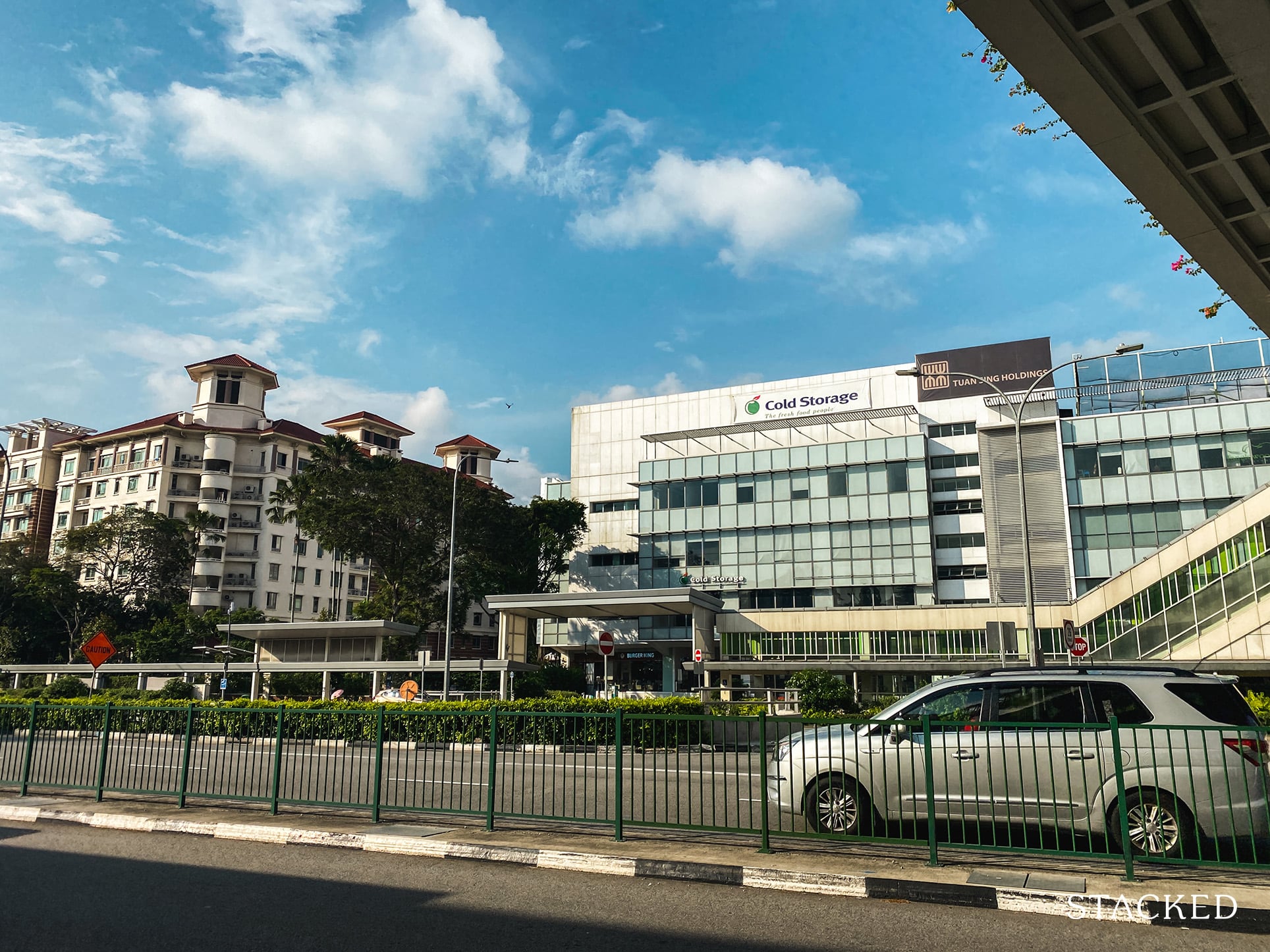
Unlike the variety that most ‘inner-city’ developments have when it comes to grocery options, developments on the outer fringes tend to vary greatly in terms of grocery offerings. The diversity here is relatively average – though admittedly, that is a luxury that few really crave.
What’s more, the proximity of Cold Storages to the condo (as opposed to FairPrice) is part-testament to the locale’s ‘up-town’ status.
Shopping Malls
| Name of Shopping Mall | Distance From Condo (& Est. Off-Peak Drive Time) |
| Sime Darby Center | 750m, 2-min drive OR 9-min walk |
| KAP Shopping Mall | 950m, 2-min drive OR 600m, 8-min walk |
| Bukit Timah Plaza | 1.2km, 4-min drive |
| Bukit Timah Shopping Centre | 2.1km, 6-min drive |
| Beauty World Centre | 2.2km, 7-min drive |
| The Grandstand | 2.7km, 6-min drive |
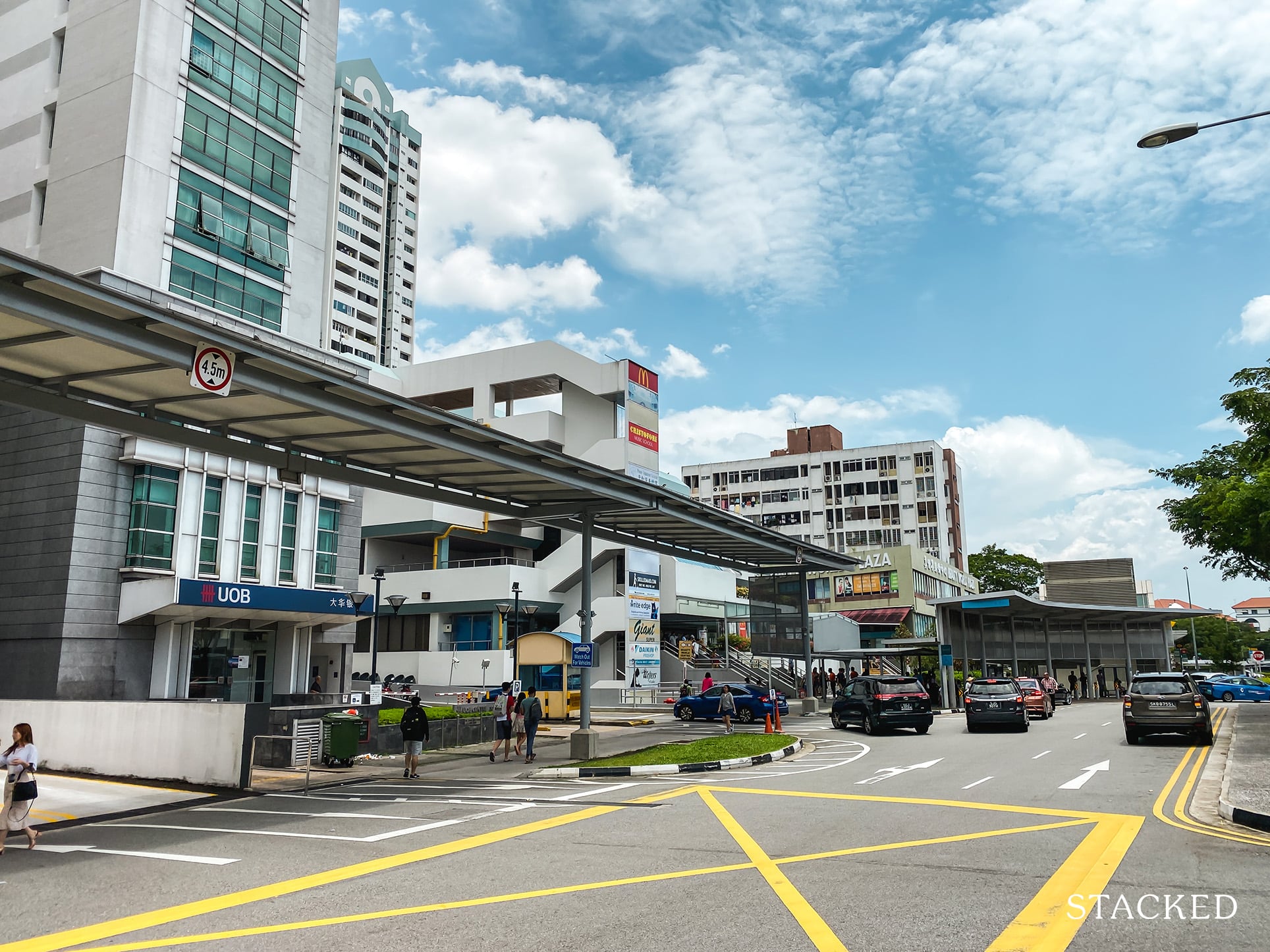
For our regular readers, you’d know that it is quite a rarity to have so many shopping centres within a 3km radius.
Yes, these aren’t state-of-the-art shopping malls (you’d have to pop over to the Clementi, Farrer Road, or Jurong districts for that), but they do serve up quite a wide offering of food, shopping options, and wholesale entertainment value.
Another point worth noting is that these areas are frequented by numerous students from the nearby Ngee Ann Polytechnic and surrounding schools at lunchtime – so keep in mind that it could get a tad crowded during this period.
Schools
| Name of School | Education Level | Distance From Condo (Est. Off-Peak Drive Time) |
| ChildFirst @ King Albert Park | Preschool | 550m, 2-min drive OR 500m, 6-min walk |
| Preschool By-The-Park | Preschool | 1km, 2-min drive OR 12-min walk |
| Kidzee Pre-school | Preschool | 1.3km, 4-min drive OR 800m, 11-min walk |
| EtonHouse Pre-school Vanda | Preschool | 2.2km, 4-min drive |
| Little Paddington Preschool | Preschool | 2.4km, 5-min drive |
| Cambridge Primary | Primary | 1.8km, 6-min drive |
| Bukit Timah Primary | Primary | 2.7km, 8-min drive |
| Pei Hwa Presbyterian School | Primary | 3.2km, 9-min drive |
| Methodist Girls’ School | Primary | 3.4km, 7-min drive |
| Raffles Girls’ Primary | Primary | 3.5km, 7-min drive |
| Pei Tong Primary | Primary | 4.4km, 9-min drive |
| Nan Hua Primary | Primary | 4.7km, 8-min drive |
| Henry Park Primary | Primary | 4.8km, 10-min drive |
| Nanyang Primary | Primary | 5km, 10-min drive |
| Qi Fa Primary | Primary | 6.4km, 10-min drive |
| Nanyang Girls’ High | Secondary | 2.8km, 6-min drive |
| Yusof Ishak Secondary | Secondary | 4.3km, 9-min drive |
| Hwa Chong Institution | Secondary | 4.5km, 10-min drive |
| New Town Secondary | Secondary | 4.6km, 9-min drive |
| St. Margaret’s Secondary | Secondary | 4.9km, 10-min drive |
| Ngee Ann Polytechnic | Tertiary | 1.8km, 5-min drive |
| SUSS | Tertiary | 2.4km, 5-min drive |
| SIM | Tertiary | 2.6km, 5-min drive |
| National Junior College | Tertiary | 3.9km, 9-min drive |
| University at Buffalo | Tertiary | 4.1km, 9-min drive |
| UBS Business School | Tertiary | 5.1km, 9-min drive |
| Hwa Chong Institution | Tertiary | 5.1km, 10-min drive |
| Singapore Polytechnic | Tertiary | 5.4km, 11-min drive |
| Eunoia Junior College | Tertiary | 5.4km, 12-min drive |
| NUS Law Faculty | Tertiary | 5.7km, 11-min drive |
| Anglo-Chinese Junior College | Tertiary | 6.1km, 11-min drive |
| SIT | Tertiary | 6.5km, 13-min drive |
| Catholic Junior College | Tertiary | 7.7km, 13-min drive |
| NUS | Tertiary | 8.7km, 17-min drive |
This is where the Bukit Timah district really blossoms – especially for those who are part of larger families.
The number of schools in the area distinctively cuts down travelling time for the kids to schools – allowing them to concentrate this time on more productive aspects (eg. sleeping a little more before school!).
Furthermore, the allure of these mission/’top-notch’ schools could go a long way in both motivating the kids and satisfying parents who highly desire quality education options for their children.
Also, notice the larger-than-average number of Junior Colleges on the list and note that there a quite a few more secondary school options just past the 10-min drive radius.
Additional Pointers
- Massive Nature Offerings
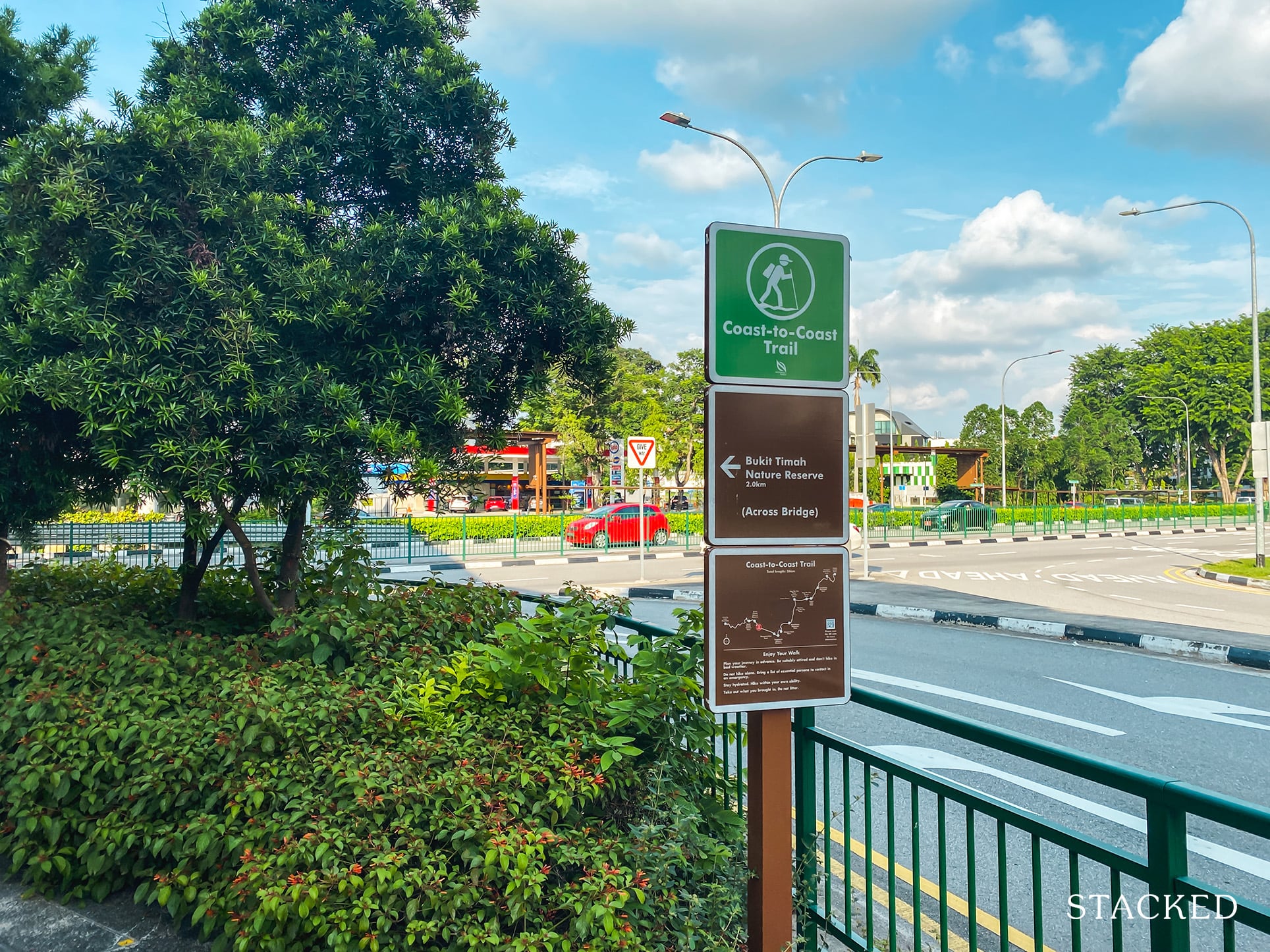
Living just a few minutes walk from Singapore’s most esteemed nature reserve has its perks for the nature-inclined. The Green Corridor and proposed Rifle Range Nature Park will further this allure come move-in time.
Just remember to slap on the anti-mosquito patches before you head out!
- Plenty of Leisure Activities to partake in
Located just a few minutes drive from The Grandstand, British Club, Swiss Club Singapore, and Singapore Island Country Club, residents at Mayfair Modern can choose to enjoy the more affordable options in futsal and even paintball or indulge in more luxurious hobbies like golf and cricket.
- Distinct Variety of Cuisines
Famous for its numerous food hideaways, the Bukit Timah district serves up anything from amazing hawker fare to posh restaurants to cosy cafes. A venue that pops to mind is the incredible Beauty World ‘food paradise area’.
Mayfair Modern Development Site Review
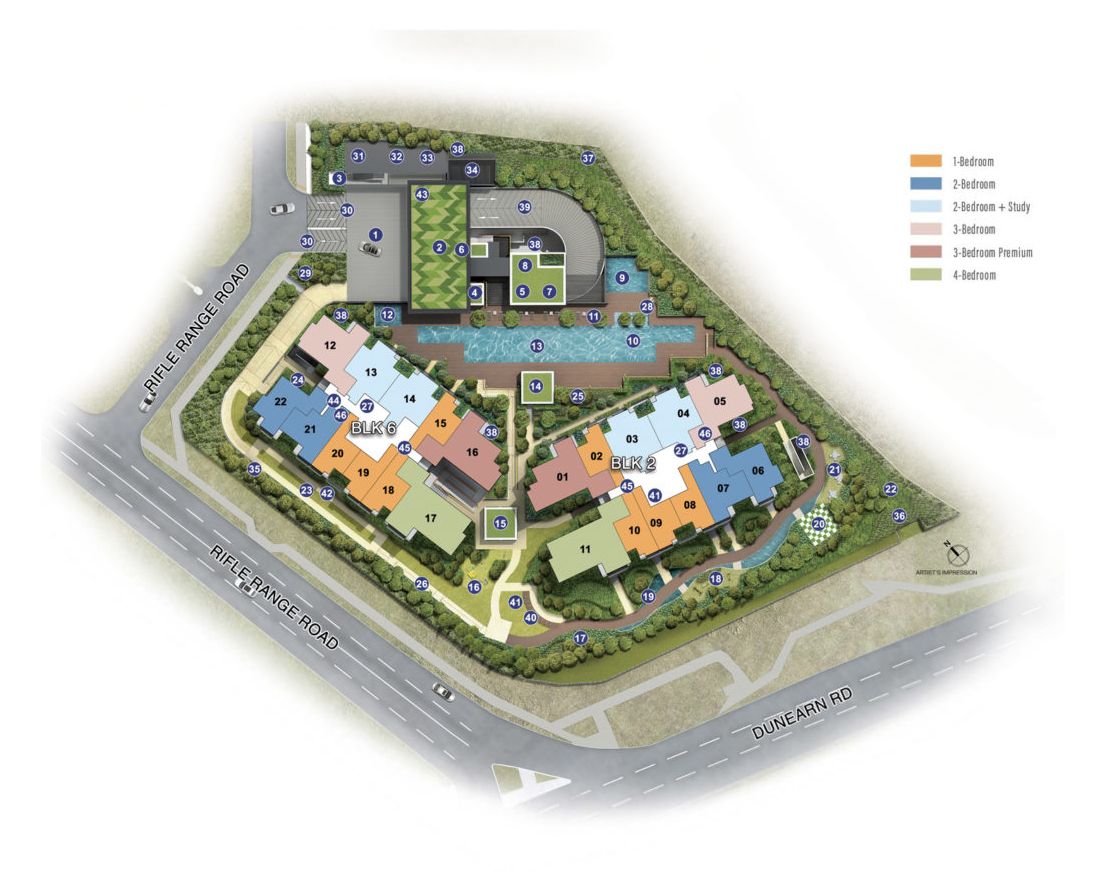
| Barbeque Area | Basement car park | Car Park |
| Covered car park | Drop Off Point | Fitness corner |
| Function room | Gymnasium room | Jogging track |
| Lift lobby | Main entrance | Pool Deck |
| Playground |
Given the limited land size of Mayfair Modern (92,346 square feet), there isn’t any room for a tennis court here.
While there doesn’t seem to be two separate exits (apart from the service gate), it is worth noting that the roads go underground in this development – a great initiative to prevent extra road noise and maximise land space.
Unlike the Mayfair Gardens, there are only two blocks here that go to a maximum of 8 storeys. While that isn’t very high you have to consider that most of Bukit Timah consists of low-lying areas so those on the highest floor will still get quite scenic greenery views.
Best Stacks
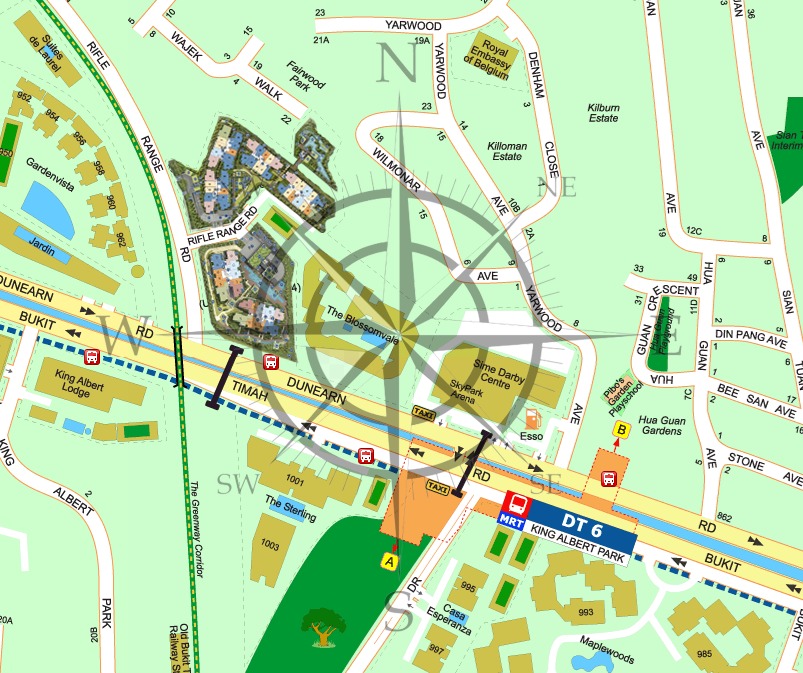
From here you can see that units that are NE facing will have unblocked views as the landed areas are a 2 story zoning semi-detached.
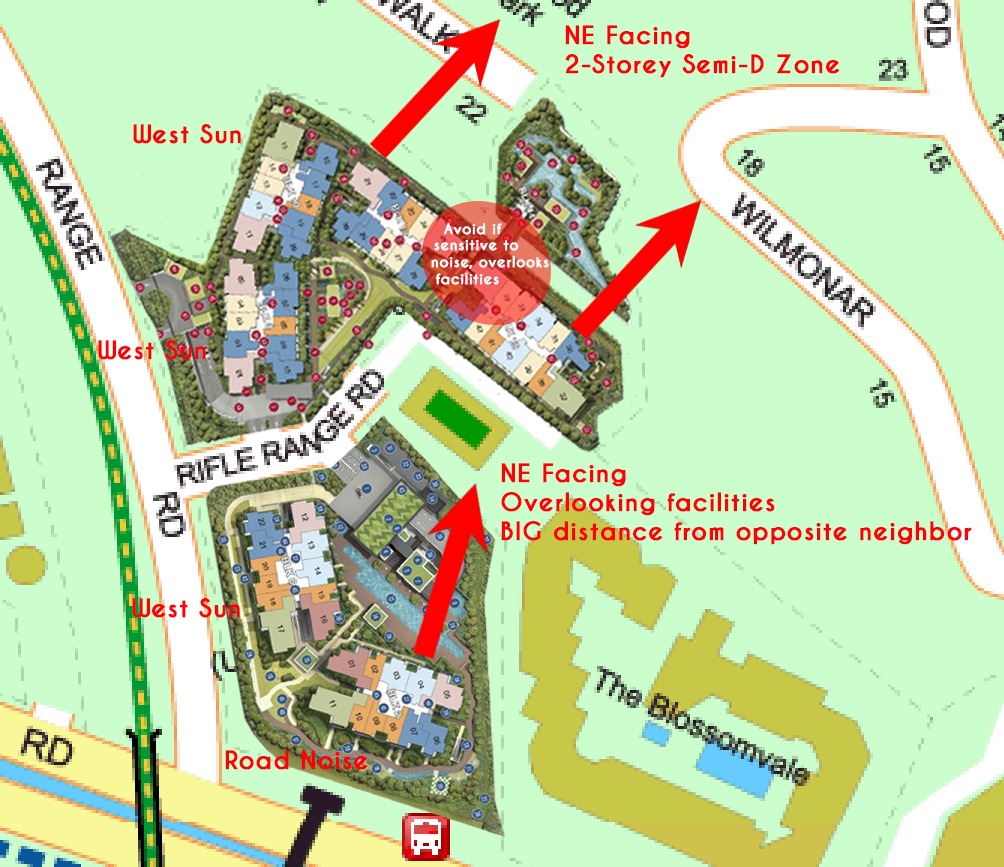
Over to the unit mix:
| Unit Type | No. Of Units | Size of Units (sqft) |
| 1-Bedroom | 60 (35%) | 506 – 635 sqft |
| 2-Bedroom | 34 (20%) | 624 – 850 sqft |
| 2-Bedroom + Study | 32 (19%) | 797 – 969 sqft |
| 3-Bedroom | 14 (8%) | 958 – 1,141 sqft |
| 3-Bedroom Premium | 15 (9%) | 1,033 – 1,206 sqft |
| 4-Bedroom | 16 (9%) | 1,281 – 1,518 sqft |
As you’ll observe, developers Oxley have catered to quite a variety of demographics.
What’s somewhat surprising, however, is the greater emphasis on 1-bedroom units (35% in total) 2 bedroom units (39% in total) making up a huge majority of the development – especially when you consider that Fourth Avenue Residences is already 70% made up of 1 and 2-bedroom units.
In fact, many developments in the area (RoyalGreen pops to mind) have chosen to omit the 1-bedder altogether.
With so few big units to choose from, you can definitely tell the type of demographic that Oxley is going for here.
Prices for Mayfair Modern
Price Breakdown (1st Property)
| 1-Bedroom | 2-Bedroom | 2-Bedroom + Study | 3-Bedroom | 3-Bedroom Premium | 4-Bedroom | |
| Price | $1,048,432 | $1,278,576 | $1,656,963 | $2,083,650 | $2,204,928 | $2,713,200 |
| 25% Down Payment | $262,108 | $319,644 | $414,241 | $520,913 | $551,232 | $678,300 |
| Additional Costs | ||||||
| Buyer Stamp Duty | $26,537 | $35,743 | $50,879 | $67,946 | $72,797 | $93,128 |
| Legal Fees | $2,500 | $2,500 | $2,500 | $2,500 | $2,500 | $2,500 |
| Valuation Fees | $300 | $300 | $300 | $300 | $300 | $300 |
| Stamping Fees | $500 | $500 | $500 | $500 | $500 | $500 |
| Total Price | $1,078,269 | $1,317,619 | $1,711,142 | $2,154,896 | $2,281,025 | $2,809,628 |
| Initial Investment Amount | $291,945 | $358,687 | $468,419 | $592,159 | $627,329 | $774,728 |
| Return on Investment | ||||||
| Expected Rental Price | $2,277 | $2,808 | $3,587 | $4,311 | $4,698 | $5,814 |
| Rental Yield | 2.53% | 2.56% | 2.52% | 2.40% | 2.47% | 2.48% |
Price (2nd Property)
| 1-Bedroom | 2-Bedroom | 2-Bedroom + Study | 3-Bedroom | 3-Bedroom Premium | 4-Bedroom | |
| Cost Without ABSD | $1,078,269 | $1,317,619 | $1,711,142 | $2,154,896 | $2,281,025 | $2,809,628 |
| Plus: ABSD (12%) | $125,812 | $153,429 | $198,836 | $250,038 | $264,591 | $325,584 |
| Total Price After ABSD | $1,204,081 | $1,471,048 | $1,909,977 | $2,404,934 | $2,545,616 | $3,135,212 |
| Initial Investment Amount | $417,757 | $512,116 | $667,255 | $842,197 | $891,920 | $1,100,312 |
| Return on Investment | ||||||
| Expected Rental Price | $2,277 | $2,808 | $3,587 | $4,311 | $4,698 | $5,814 |
| Rental Yield | 2.27% | 2.29% | 2.25% | 2.15% | 2.21% | 2.23% |
Price Review
| Project Name | Tenure | TOP | Average Price (PSF) |
| Mayfair Modern | 99-years | 2024 | $1,958 |
| 1 King Albert Park | Freehold | 1997 | $1,477 |
| The Sterling | Freehold | 2000 | $1,327 |
| Jardin | Freehold | 2012 | $1,569 |
| KAP Residences | Freehold | 2016 | $1,744 |
| Maplewoods | Freehold | 1997 | $1,552 |
For those who noticed that Mayfair Gardens’ land lease actually started way back in 1983, let us first put your mind at ease by saying that Oxley paid an estimated $52 million for a leasehold top-up during its en bloc purchase.
Now as mentioned earlier, Mayfair Modern definitely is at the upper end of pricing in terms of per square foot prices – especially considering its 99-year leasehold status. Perhaps the biggest reason for its ability to command such a price (apart from its novelty) is its unique British-inspired outlook.
But while Mayfair Gardens has done quite well for itself in terms of uptake, Mayfair Modern has lagged behind quite significantly.
The truth is, Mayfair Modern is operating on quite a tough price point. It’s one of the rare few leasehold condos in the vicinity, and unlike something like the Kopar at Newton, there isn’t a ton of higher-end developments here to provide a perspective gap on the pricing.
Our Take
What we like
- Unique exterior design
- Close to good schools
- Development facilities
What we don’t like
- –Inefficient layout of the 4-bedroom units
- –Leasehold among freehold
If you are a fan of its upper-class British modern take on architecture, it would be hard to assign a value to the Mayfair Modern as there is a lack of comparables in the area.
But unique look aside, you’ll find that Mayfair Modern has a lot of competition in the area – Fourth Avenue Residences, Daintree Residences, Forett at Bukit Timah – just to name a few. And this is not including all the older developments in the vicinity, which are freehold and feature bigger spaces to boot.
There’s a case to be made here, particularly for the well laid out 2 bedroom units (and for that matter, 1 bedroom). But anything larger than that and I’ll find it hard-pressed to recommend for a bigger family looking for an own stay option given the wealth of alternatives in the area.
What this means for you
You might like Mayfair Modern if you:
-
• Are a fan of the design
If you like the exterior design of Martin Modern, there are few competitors that can match up to its unique facade.
-
• Are looking for a 2 bedroom unit
The 2 bedroom units here are well laid out and have an efficient use of space.
You might not like Mayfair Modern if you:
-
• Have a big family
While the smaller units have fared well, the bigger units suffer from a lack of identity and well planned out space.
-
• Prefer to live near the glitz and glamour
Mayfair Modern might have an up-town vibe and locale. Unfortunately, it doesn’t have similar glitzy offerings that most of the newer District 9 condos offer.
End of Review
At Stacked, we like to look beyond the headlines and surface-level numbers, and focus on how things play out in the real world.
If you’d like to discuss how this applies to your own circumstances, you can reach out for a one-to-one consultation here.
And if you simply have a question or want to share a thought, feel free to write to us at stories@stackedhomes.com — we read every message.
Frequently asked questions
What makes Mayfair Modern's facade stand out compared to other developments?
Mayfair Modern features a unique facade that few can rival, with a more modern take on British-inspired architecture, replacing the sloping roofline with a standard blocky design and reaching up to 8 storeys.
How does the size and layout of the 2-bedroom units at Mayfair Modern compare?
The 2-bedroom plus study units are about 807 sqft with an efficient dumbbell layout, providing privacy and ample space, including a wide kitchen and a balcony that can be used as an additional dining area.
What are the main facilities available at Mayfair Modern?
Facilities include a lap pool, gym, clubhouse, barbecue pits, and garden. There is no tennis court, and the pool has a standard lap design rather than a stream-like shape.
How is the location of Mayfair Modern in terms of transportation and nearby amenities?
Mayfair Modern is located near Bukit Timah Road, about a 5-minute walk to King Albert Park MRT station, with bus services nearby, providing convenient access to transportation.
What are the considerations for the 4-bedroom units at Mayfair Modern?
The 4-bedroom units are around 1,292 sqft with a long walkway entrance, small yard and kitchen, and high ceilings in the living and dining areas. The layout may feel space-constrained, and the balcony is a ledge rather than glass railing.
Our Verdict
72%
Overall Rating
Join our Telegram group for instant notifications
Join Now











































0 Comments