All reviews on Stacked are editorially independent. Developers can advertise with us, but
cannot
pay
for,
edit, or preview our reviews.
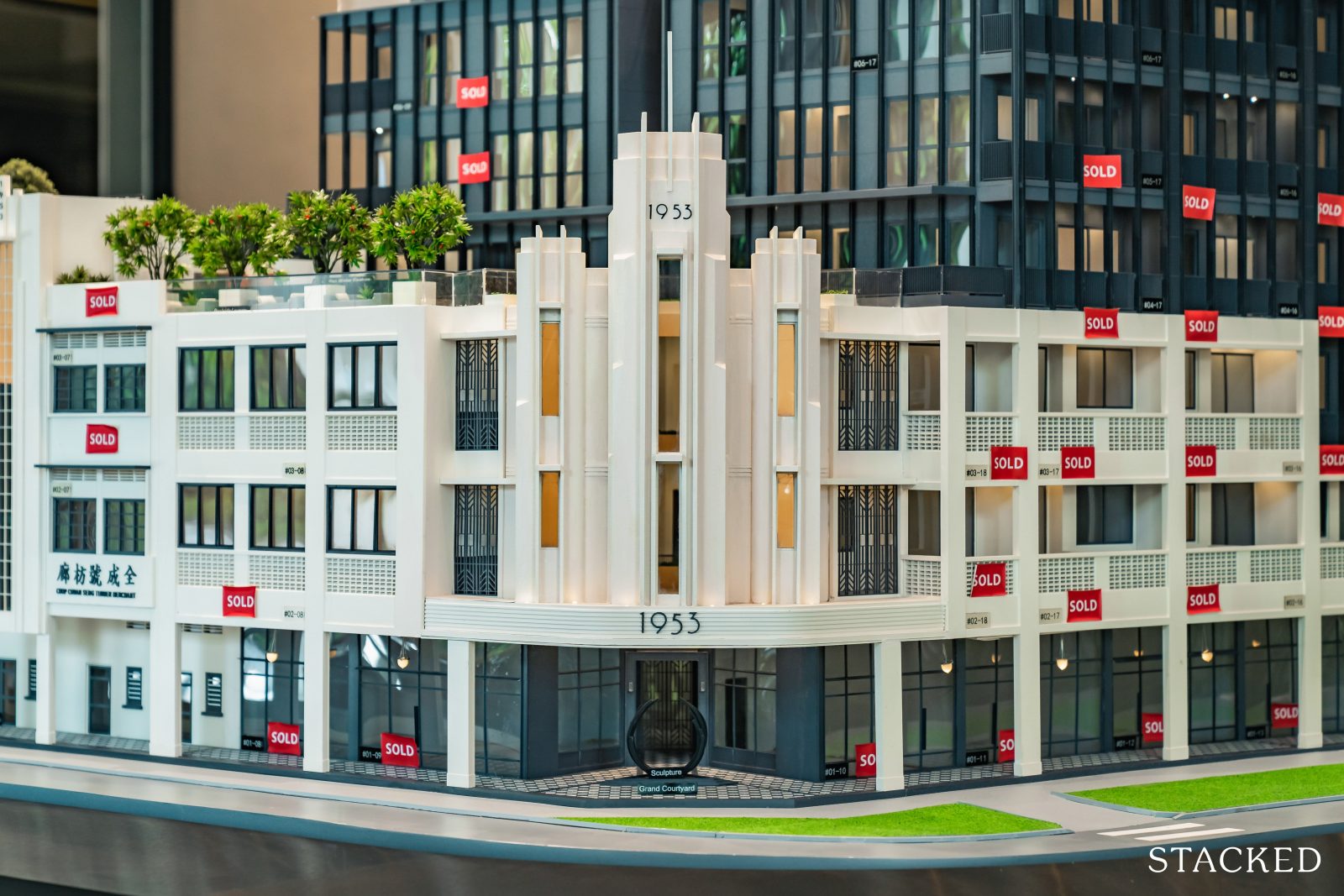
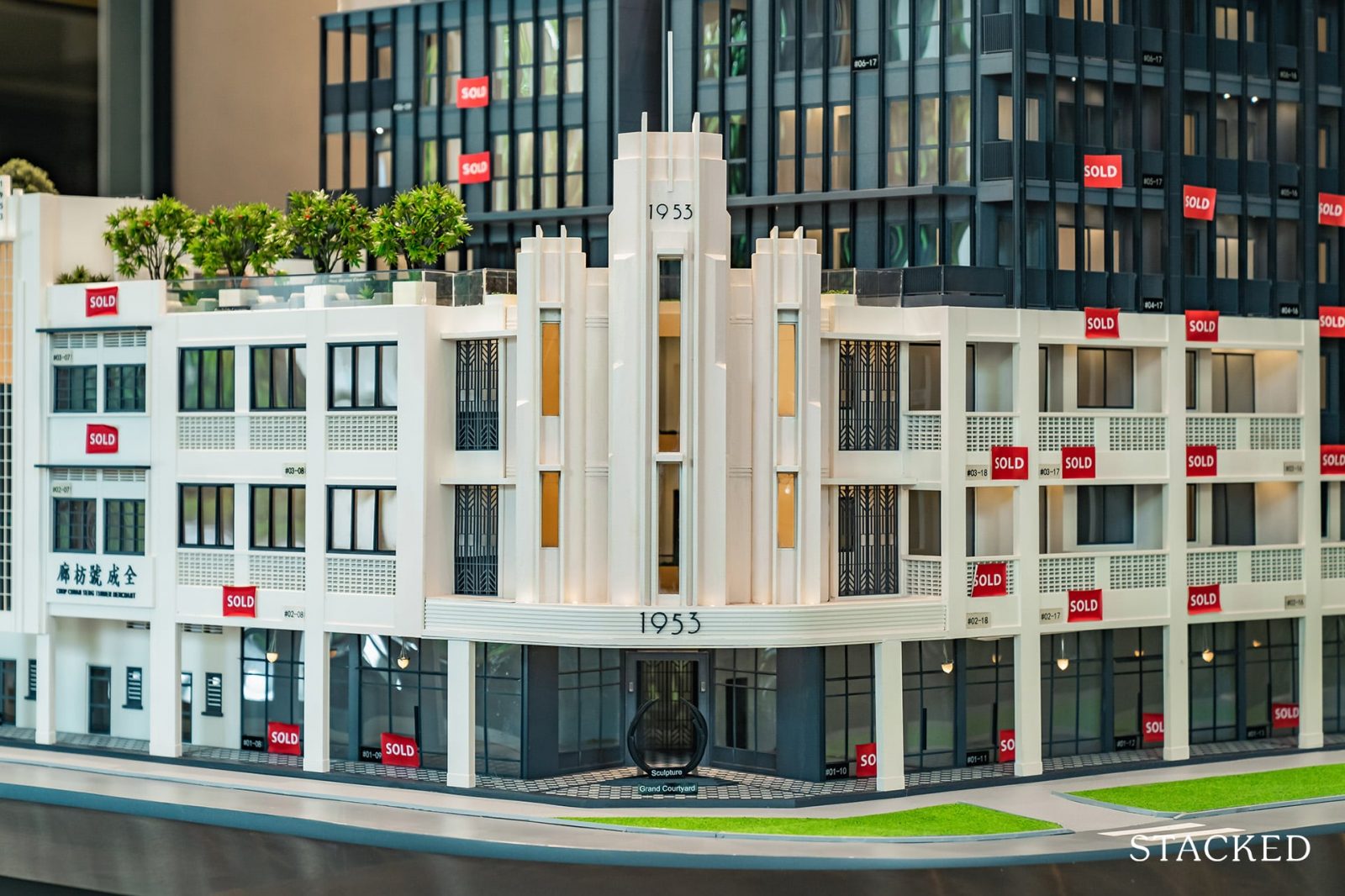
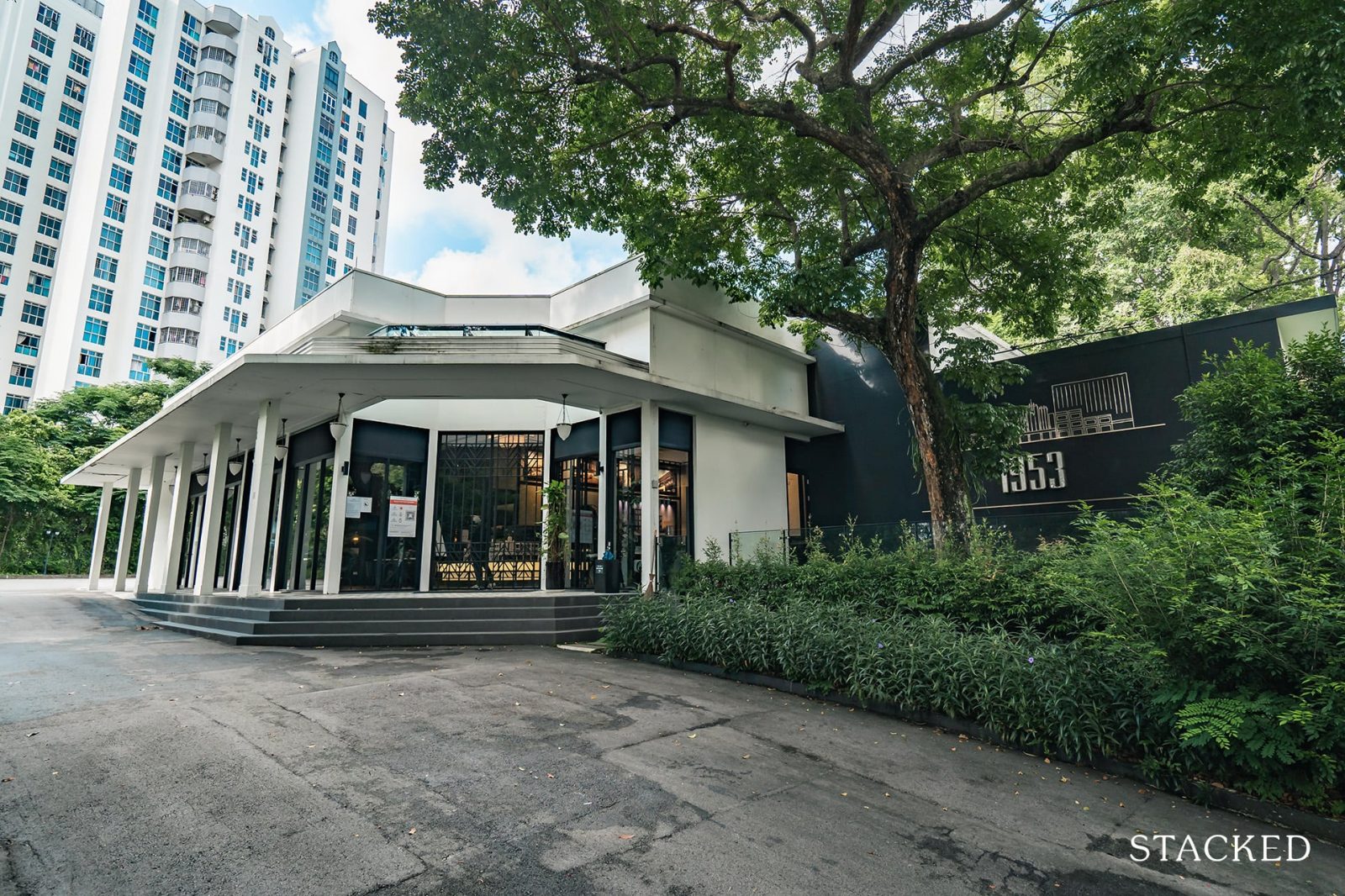
New Launch Condo Reviews
1953 Condo Review: Unique Shophouse Living, Freehold But Location Not For Everyone
September 19, 2021 37 min read
| Project: | 1953 |
|---|---|
| District: | 08 |
| Address: | 1 Tessensohn Road |
| Tenure: | Freehold |
| No. of Units: | 58 Residential + 14 Commercial |
| Site Area: | 17,938 sqft |
| Developer: | Oxley Holdings |
| TOP: | 2023 |
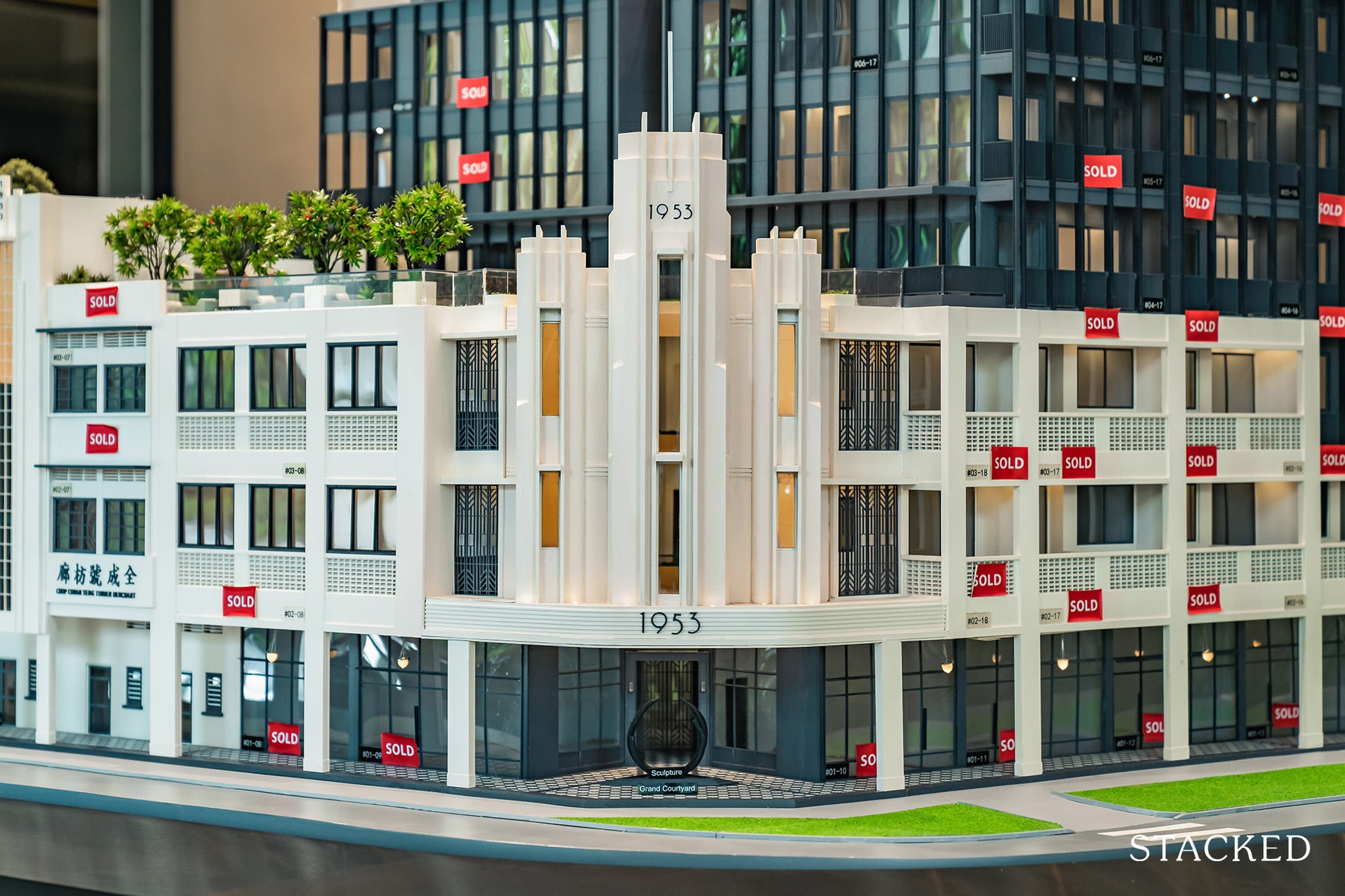
Over the past 3 years, buyers in the private property market have been spoilt for choice, with new launches arriving almost every month. But, you’d often find that there is actually very little product differentiation to be truly honest. So if you are hankering after a more unique project, the 1953 condo thus stands out for the retro-hunters among us as it incorporates conserved shophouses within the development.
Rather interestingly, the 1953 condo stands out as a Freehold project in the city fringe with conserved shophouses, which is arguably a rare find these days. This was only made possible through the amalgamation of 2 separate sites purchased in 2017 – first a plot of land on Tessensohn Road for $14.5m, then the row of shophouses along Balestier Road for $38m.
That said, the 1953 condo is not the only new launch with conserved buildings within it. I recently wrote a review on Riviere at Jiak Kim Street, which also incorporates conserved warehouses. If this segment of the Singapore real estate market intrigues you, you might also be interested to read my compilation of 16 condos in the CCR which have conserved buildings within them.
Besides its scarcity factor, you will also notice that the development’s name is.. unique, to say the least. I haven’t yet seen a condo that only has numerals in its name but 1953 is not a number decided on a whim. Instead, 1953 pays tribute to the year the shophouses were built – in Art Deco style with 1953 displayed proudly at the top.
For all the good and unique things that the 1953 condo has to offer though, you will have to contend with the fact that this remains a boutique development with just 58 residential units on a small plot of land. For context, its land size of 17,938 sqft just about cuts it as a Good Class Bungalow. For potential buyers looking for that 50m lap pool, sky decks or tennis courts, sorry to disappoint you but this isn’t the right product for you. This may be a niche product, but buyers looking for something different will probably identify with it right away.
Finally, the 1953 condo is actually not the newest launch in town – it was launched back in March 2019 and generated a decent response during its launch weekend with 31% of its units sold at an average price of $1,875 psf. And if you need any further reminder, yes, this is a Freehold project.
Without further ado, let’s dive straight into what this unique project has to offer.
Many readers write in because they're unsure what to do next, and don't know who to trust.
If this sounds familiar, we offer structured 1-to-1 consultations where we walk through your finances, goals, and market options objectively.
No obligation. Just clarity.
Learn more here.
1953 Condo Insider Tour
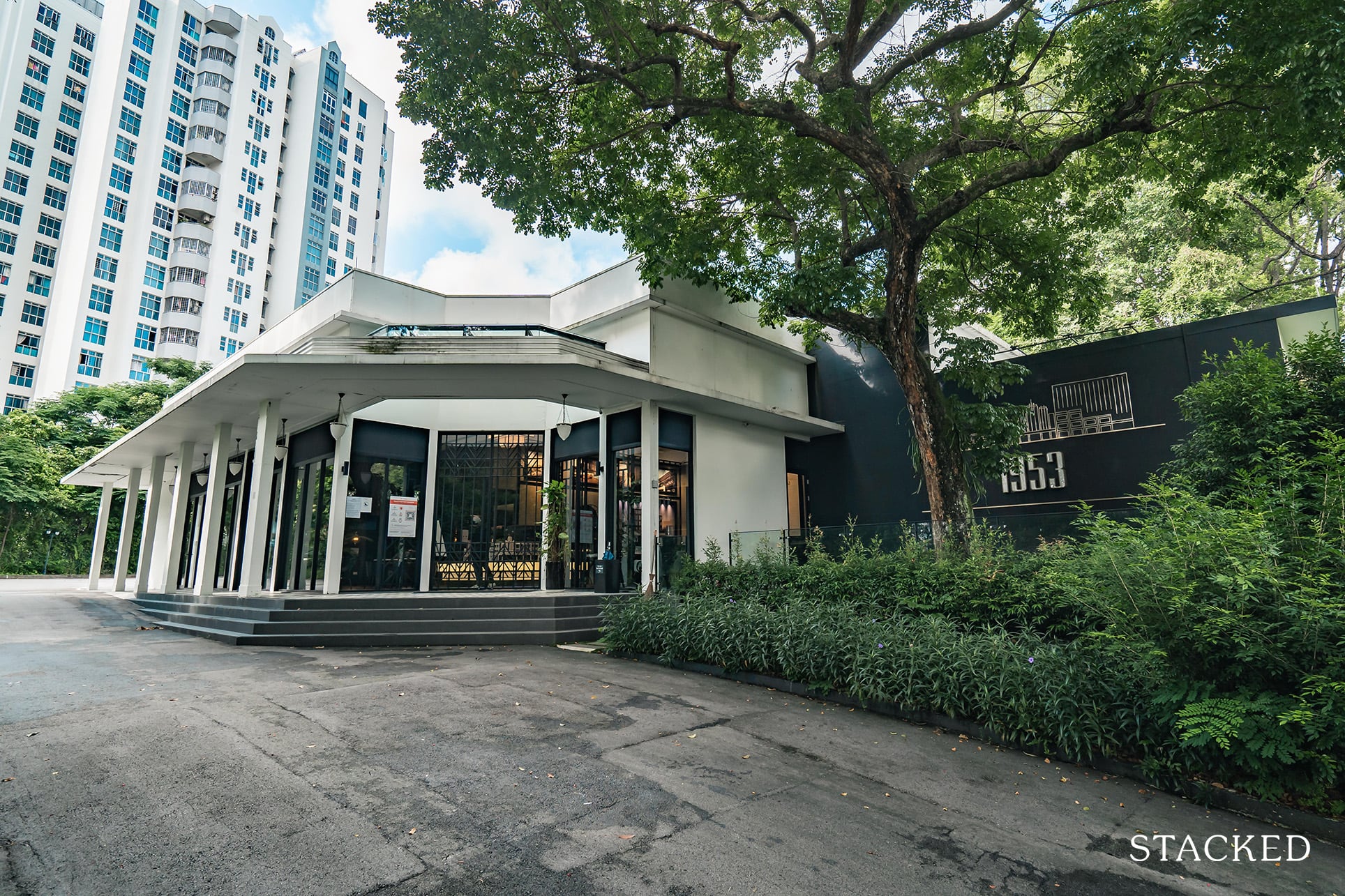
Entrance to 1953 will be along Tessensohn Road, which is just off the busy Balestier Road. If you haven’t been acquainted with how congested Balestier Road can get (some say it’s part of the experience of living here!), it might be a good idea to head down to feel it for yourself before committing to a purchase.
In any case, its location along Tessensohn Road places the 1953 condo just opposite the Singapore Khalsa Association and Civil Service Club, both of which are long-time landmarks along this road. Staying at 1953 also means you have a good cultural appreciation (stereotyping here) so you will probably appreciate being in the midst of many other shophouses in the vicinity, with some of those being more colourful than the black and white facade you get here.
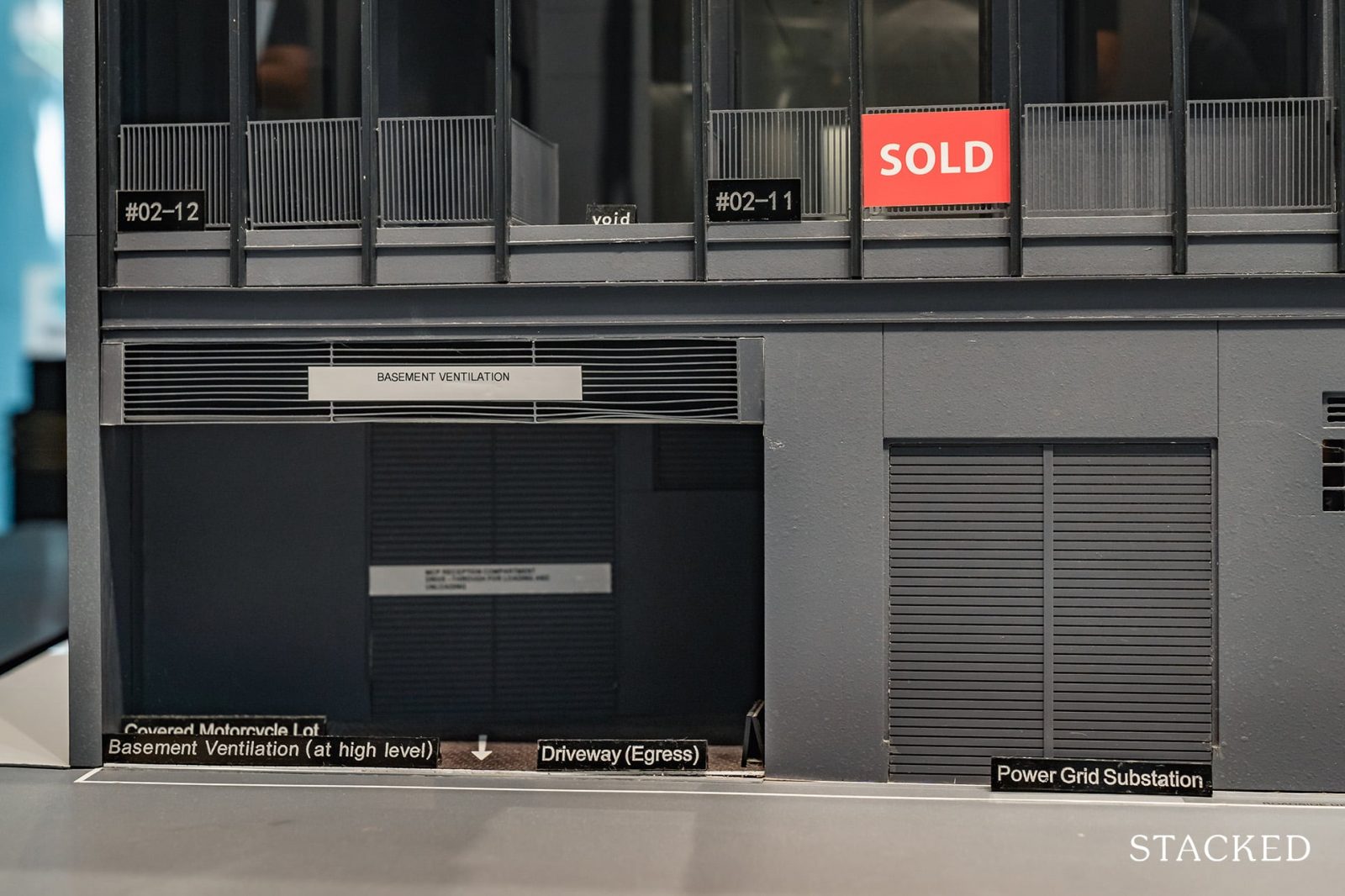
You don’t get a fancy arrival here for those being dropped off as the ingress (via Tessensohn Road) and egress (via a service road leading to Race Course Road) are rather nondescript. Personally, I am a fan of a fancier drop-off point as it creates a sense of home not just for yourself but a good impression for family and friends who visit.
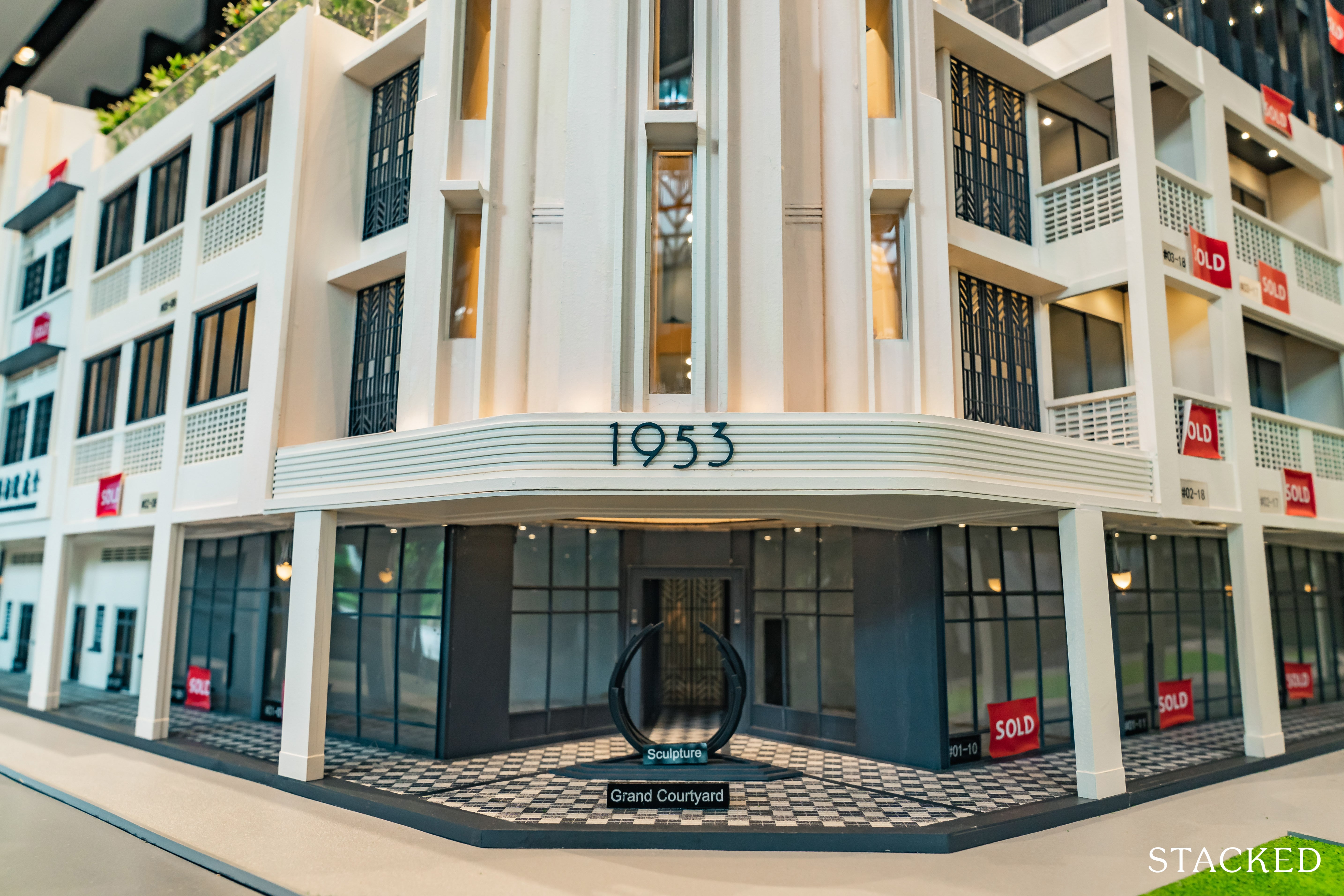
But it must be said, the difference at the walk-in entrance of the 1953 condo is night and day. Dubbed the Grand Courtyard, the placement of the sculpture along with the detailing of the doors does give it a very stylish retro-modern look. It certainly signifies the unique proposition of the 1953 condo, and the look is really like a luxurious boutique hotel.
This is further magnified once you step in, as the entrance on the inside features an air well which does makes things look grander.
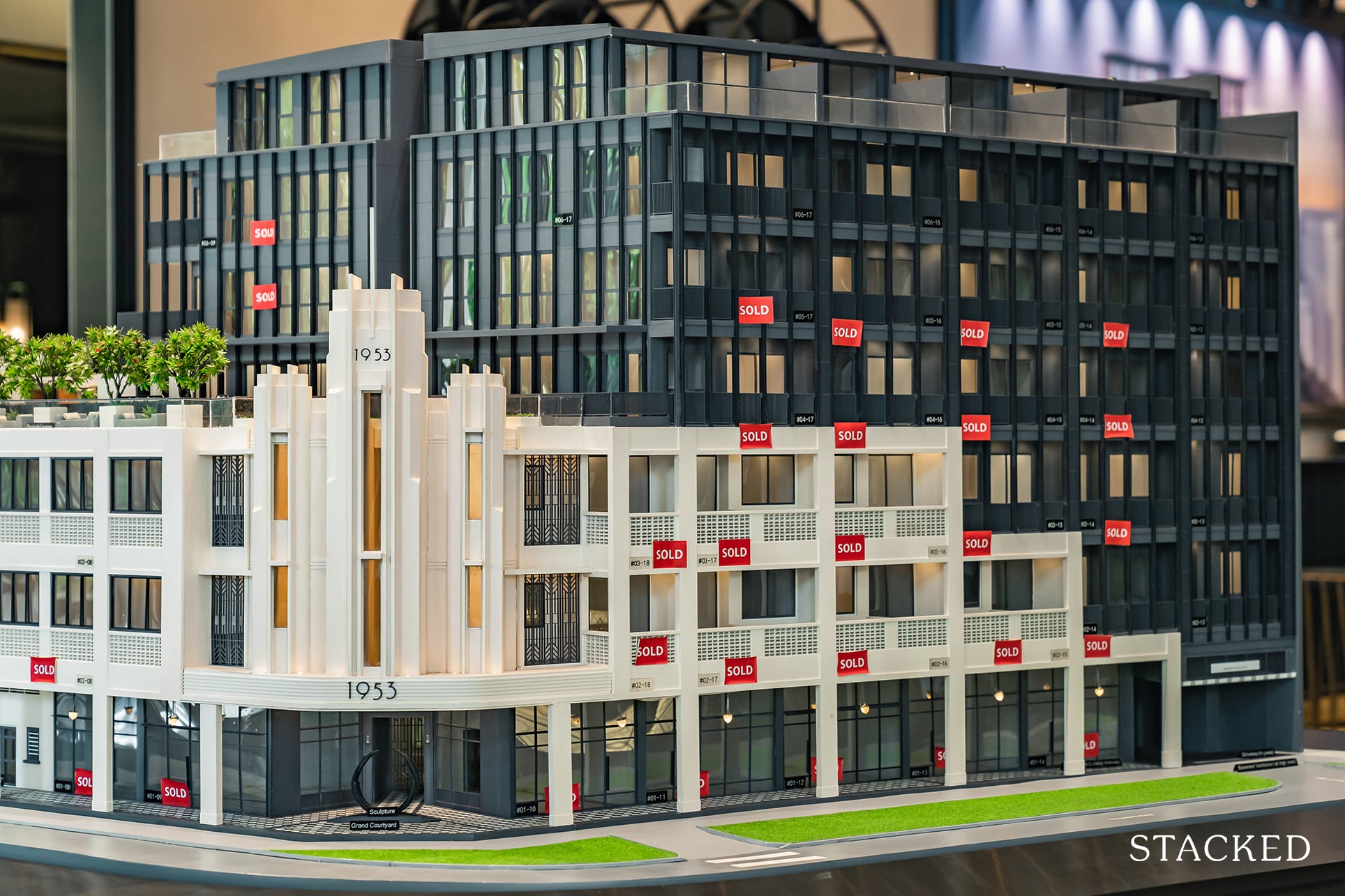
Additionally, buyers will also need to note that the parking is mechanised, which is really not the most ideal situation. You may find the technology cool initially, especially if you have never seen one, but the daily hassle of having to wait for the car or deal with the occasional mechanical breakdowns (hopefully not) may be a deal-breaker for some. Do note there are just 42 car park lots here, so while it’s not a 1:1 ratio, there are enough small units here that this may not really pose an issue.
Of course, for all my gripes about 1953’s unremarkable drop-off point and mechanised parking, we have to remember that this is, after all, a boutique development on a small plot of land. No developer would have done the 2 above things had they had more land to work with. Personally, those are not deal-breakers for me as those are mere trade-offs for the ‘cool’ factor of staying in a development with conserved shophouses.
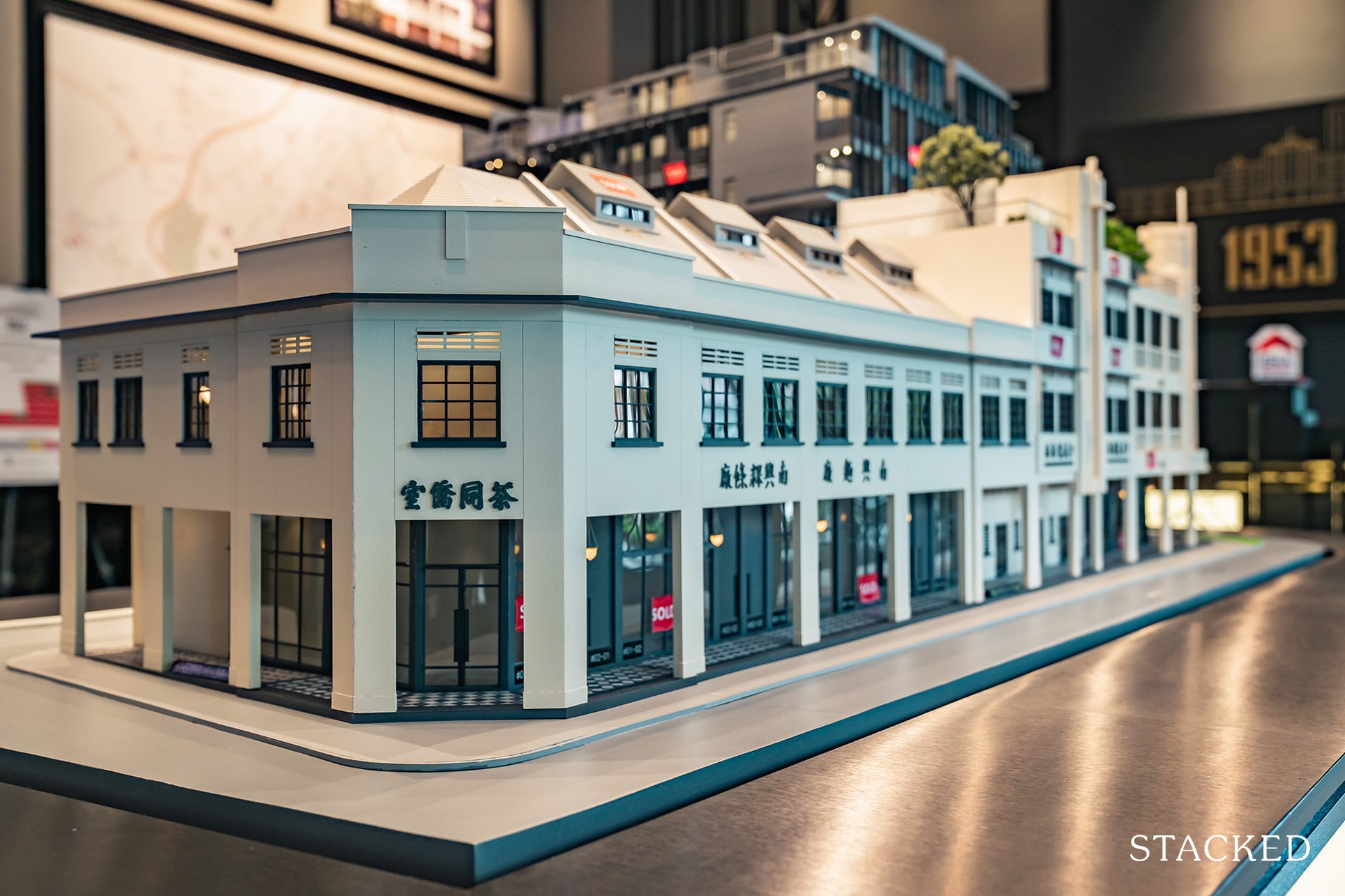
Let’s now talk about the shop components of the development. You will find the 14 commercial units housed in the conserved shophouses on the 1st floor and these are for sale individually by Oxley Holdings.
Price wise, 3 commercial units were sold at an average of $3,185 psf during the March 2019 launch weekend. The commercial units are expected to house F&B outlets and convenience shops although one cannot say that with certainty as they will not be managed by the developer.
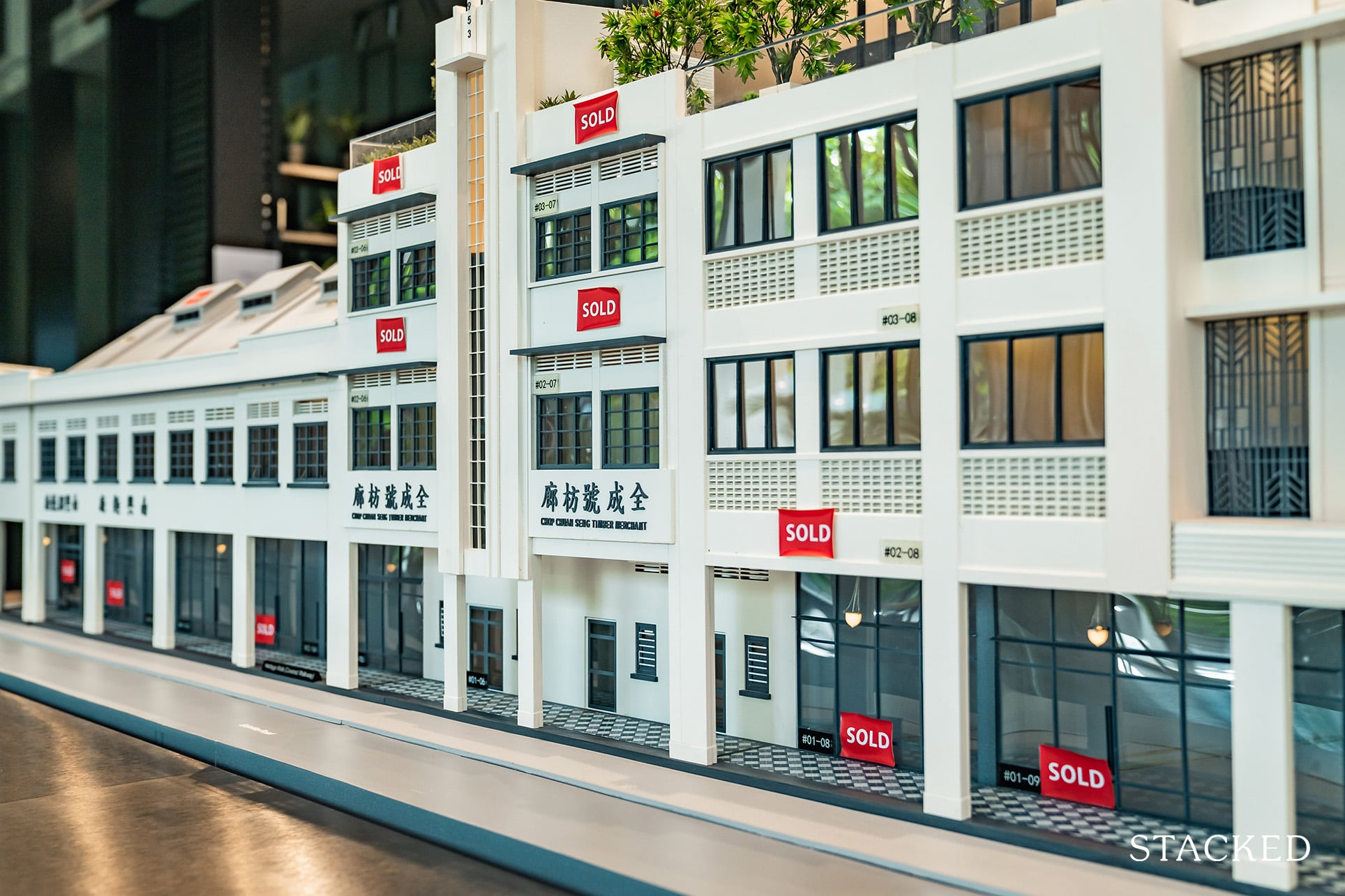
In line with strict conservation guidelines, the five-foot way will be preserved along the shophouse walkway. This is a distinctive architectural feature for shophouses found not just in Singapore but also in Malaysia and Indonesia. The heritage preservation continues with the tiles chosen as you will notice that they will pick matching mosaic tiles to add to that retro touch.
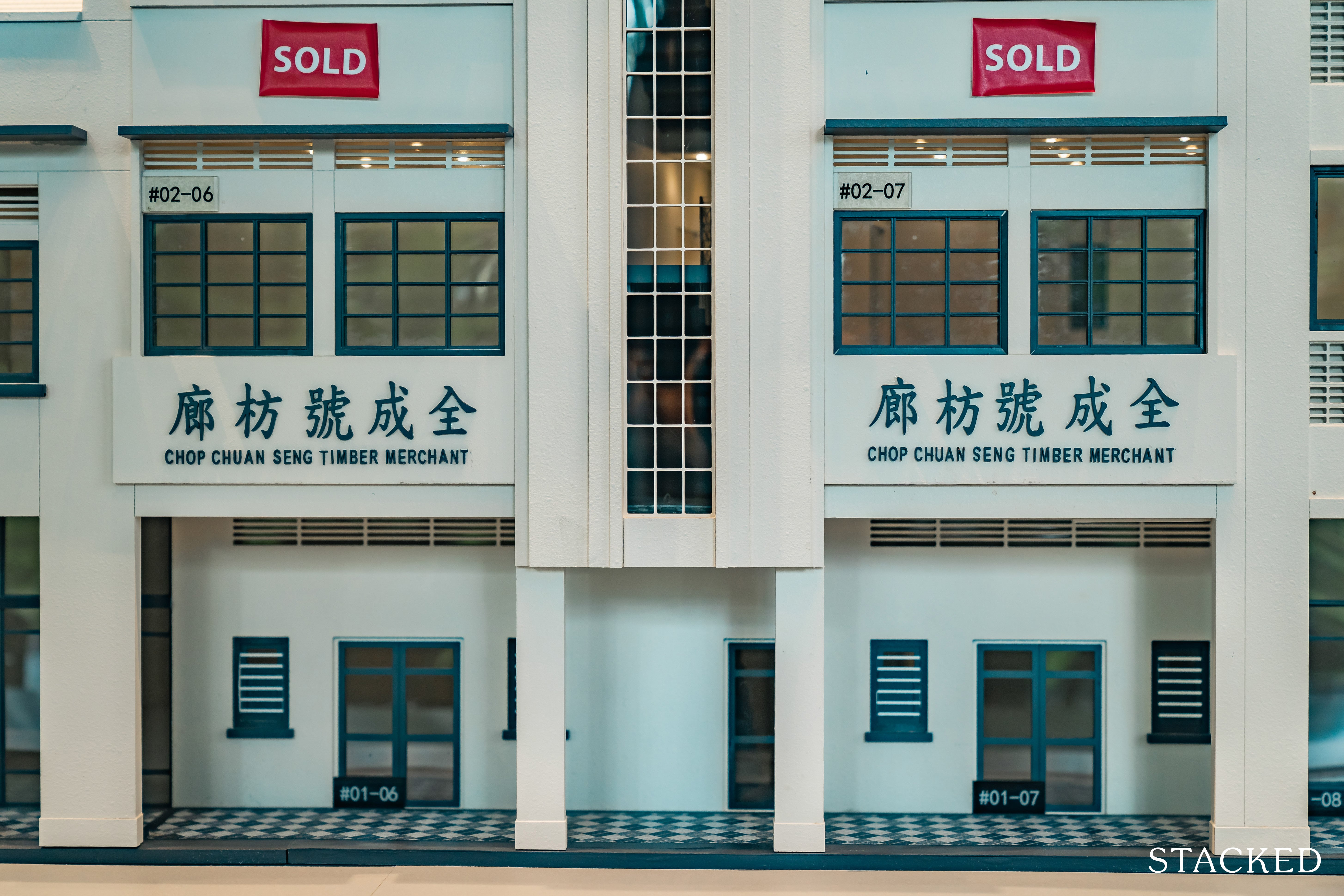
Overall, you will notice that the shophouses will have a more sombre black and white facade as opposed to the more colourful ones you will find along Tessensohn and Race Course Road. I do personally like it as it gives off a more classy, mature vibe. And for those interested, these were actually inspired from Bohemian Rhapsody (you know, the iconic Freddie Mercury).
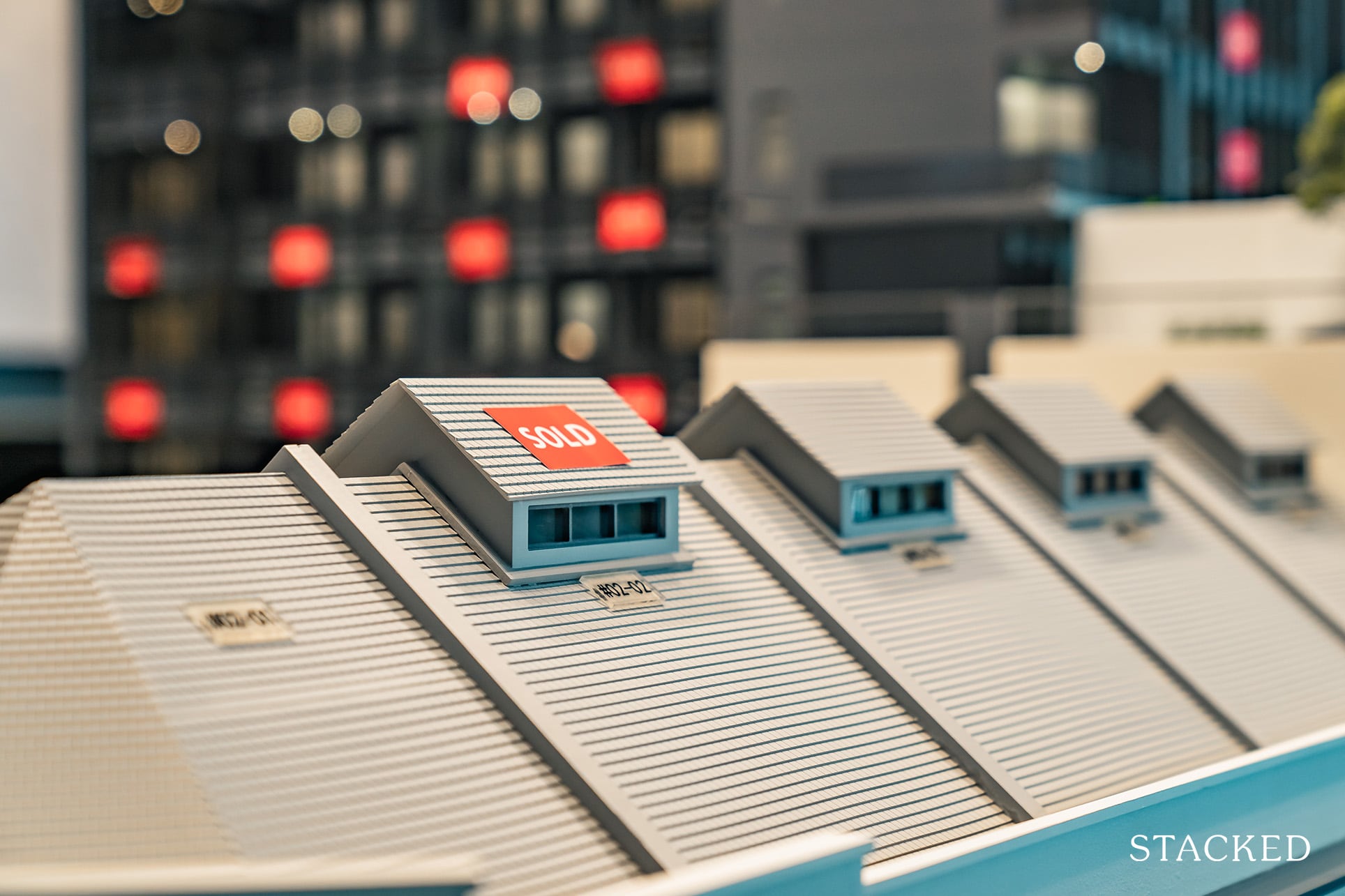
It’s certainly a major selling point to the merits of staying at the 1953 condo. Shophouse living has been gaining traction in Singapore, which has been accelerated by companies such as Figment (luxury shophouse co-living). In an era where many of the new launches are cookie-cutter, this represents a very viable option for those that like a different living environment.
Especially so, when you consider that buying an individual shophouse does come with other issues that many don’t consider. While you do have a very safe asset, the upkeep and maintenance can be a lot to undertake. In the case of the 1953 condo, you get the unique attributes of living in a shophouse in a condo environment. So with its exterior conditions managed by the MCST, plus facilities for that lifestyle element, you can see how this would be an attractive package for someone looking for a unique home to live in.
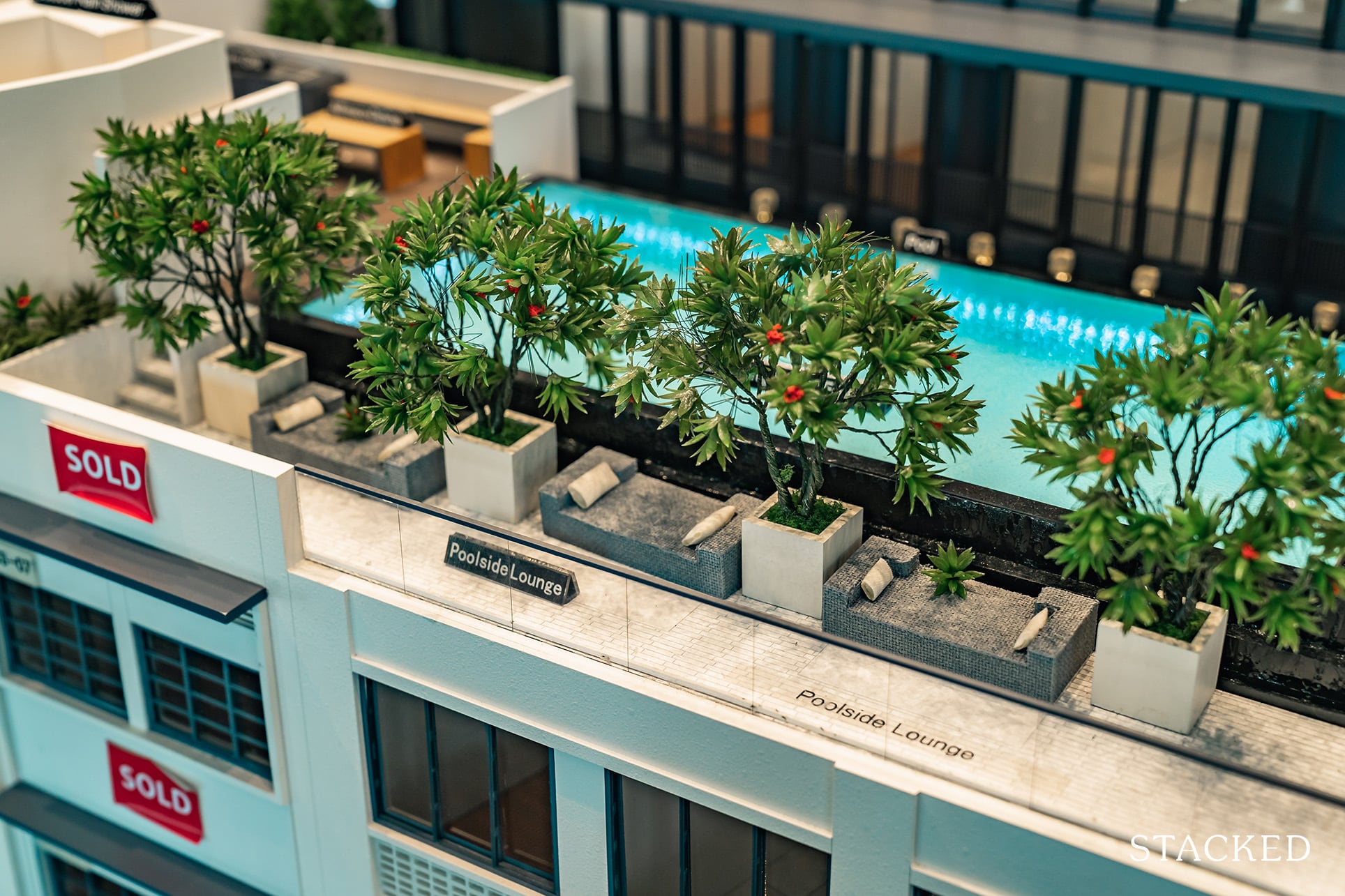
With that, it brings me to my next point on the 1953 condo facilities. The majority of 1953’s facilities are found on the 4th storey, above the Heritage wing of the development. And just as I have caveated a couple of times earlier, don’t set your expectations too high when it comes to its facilities. 1953 is a boutique development that sells on the heritage element within its compounds and freehold RCR status, having facilities here is a bonus more than anything.
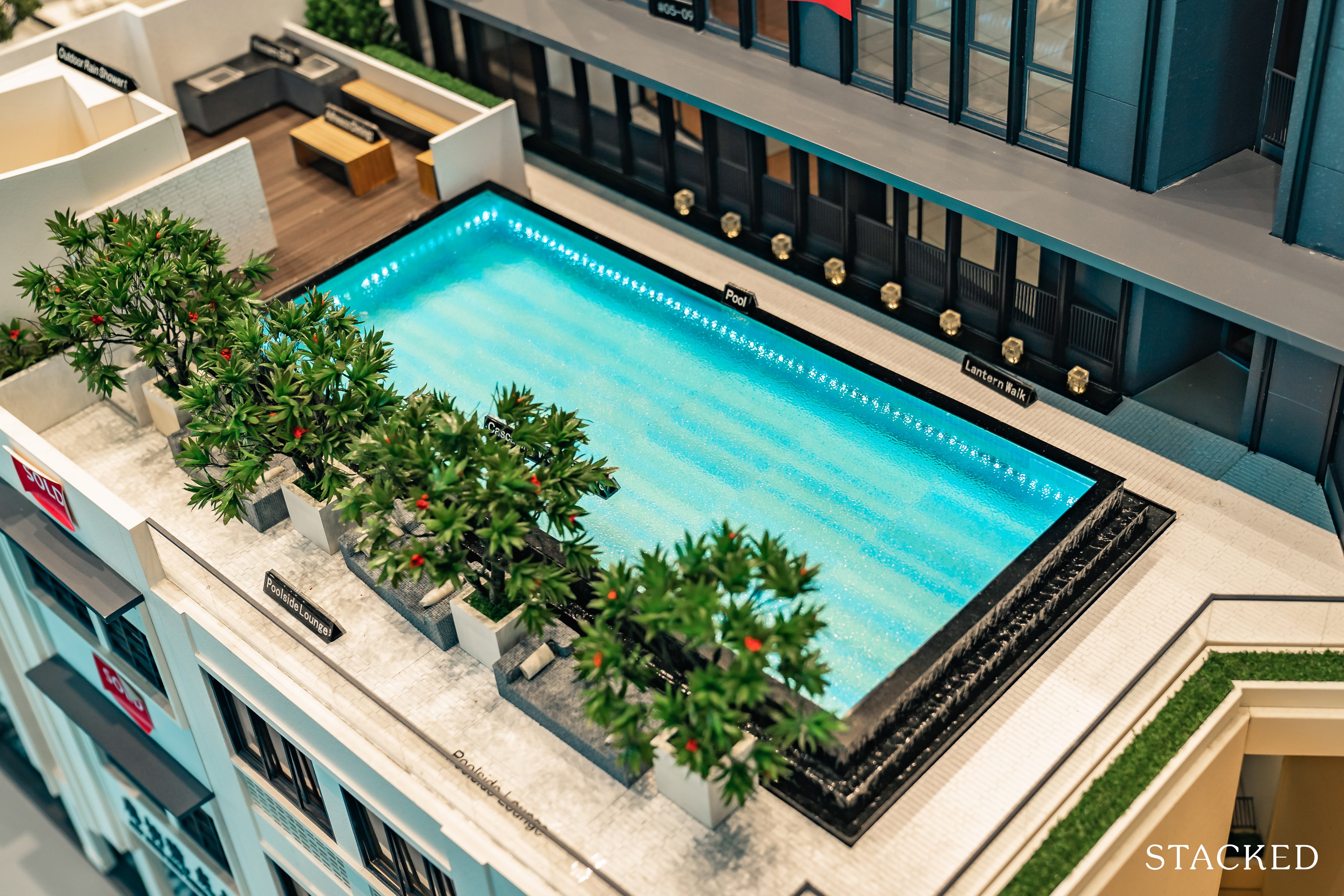
So what you’ll find here is really the bare minimum for private properties these days. Among its new launch peers, the 1953 condo is nowhere as sparse as 77@East Coast (its poor sales are showing) but more in the league of Tedge along Changi Road. It has a small pool – which is nowhere close to 50m long – and a poolside lounge and cascading water feature beside it.
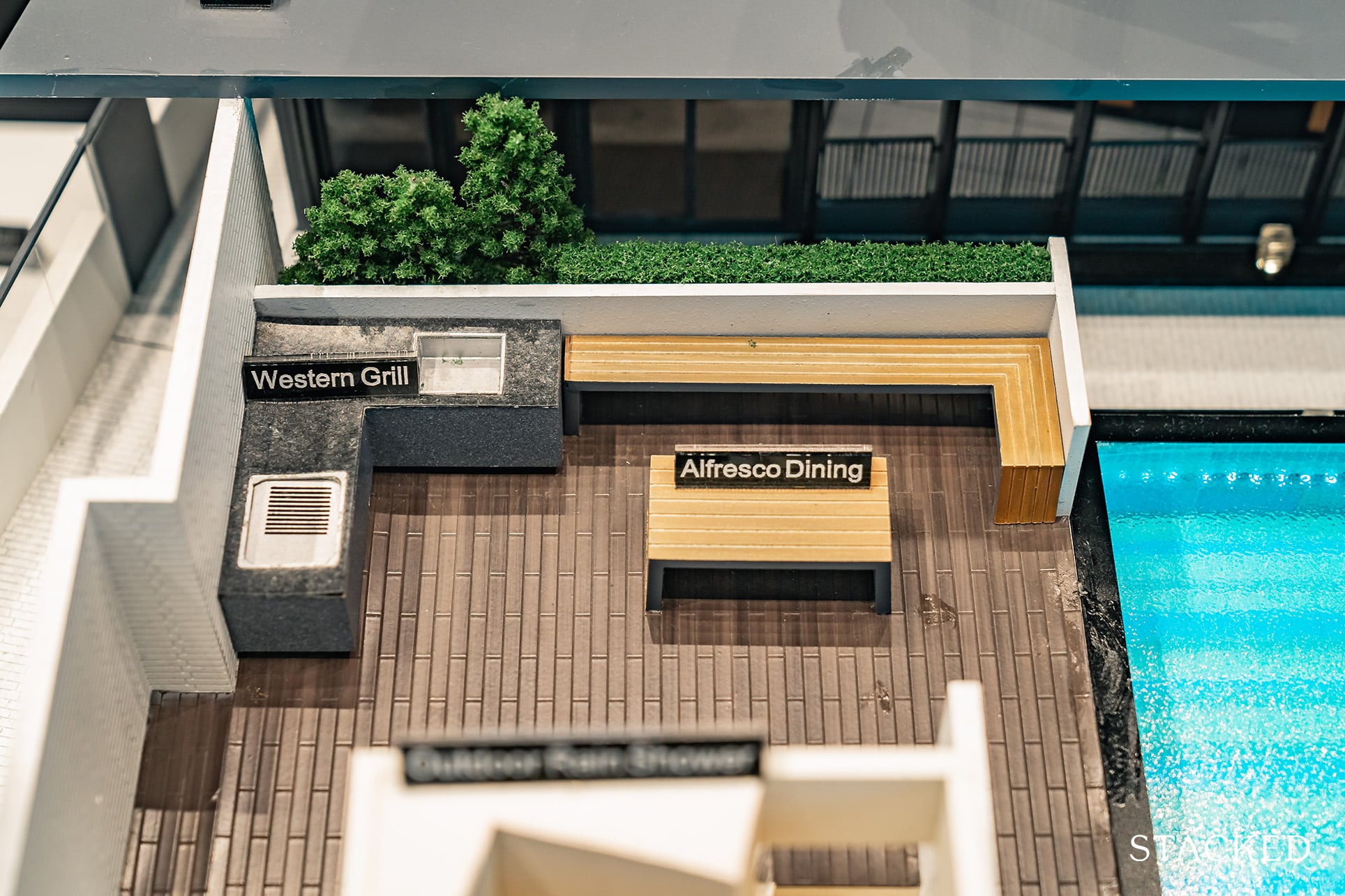
There are also 2 dining facilities – the Alfresco Dining and Western Grill. As you can probably tell from their names, both will be located outdoors.
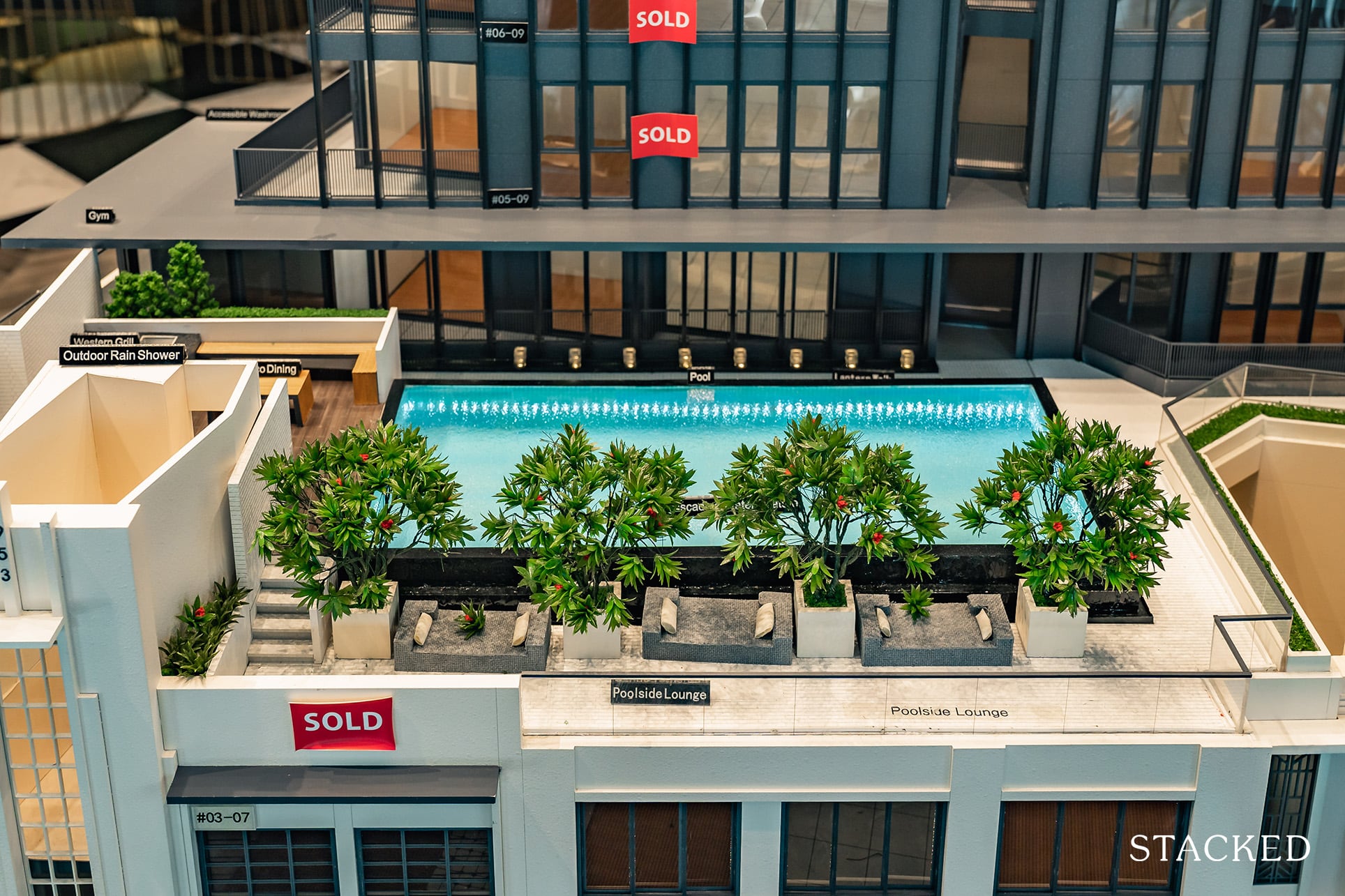
There’s also a small gym for those who need to put in some gym time daily. (Over on the left).
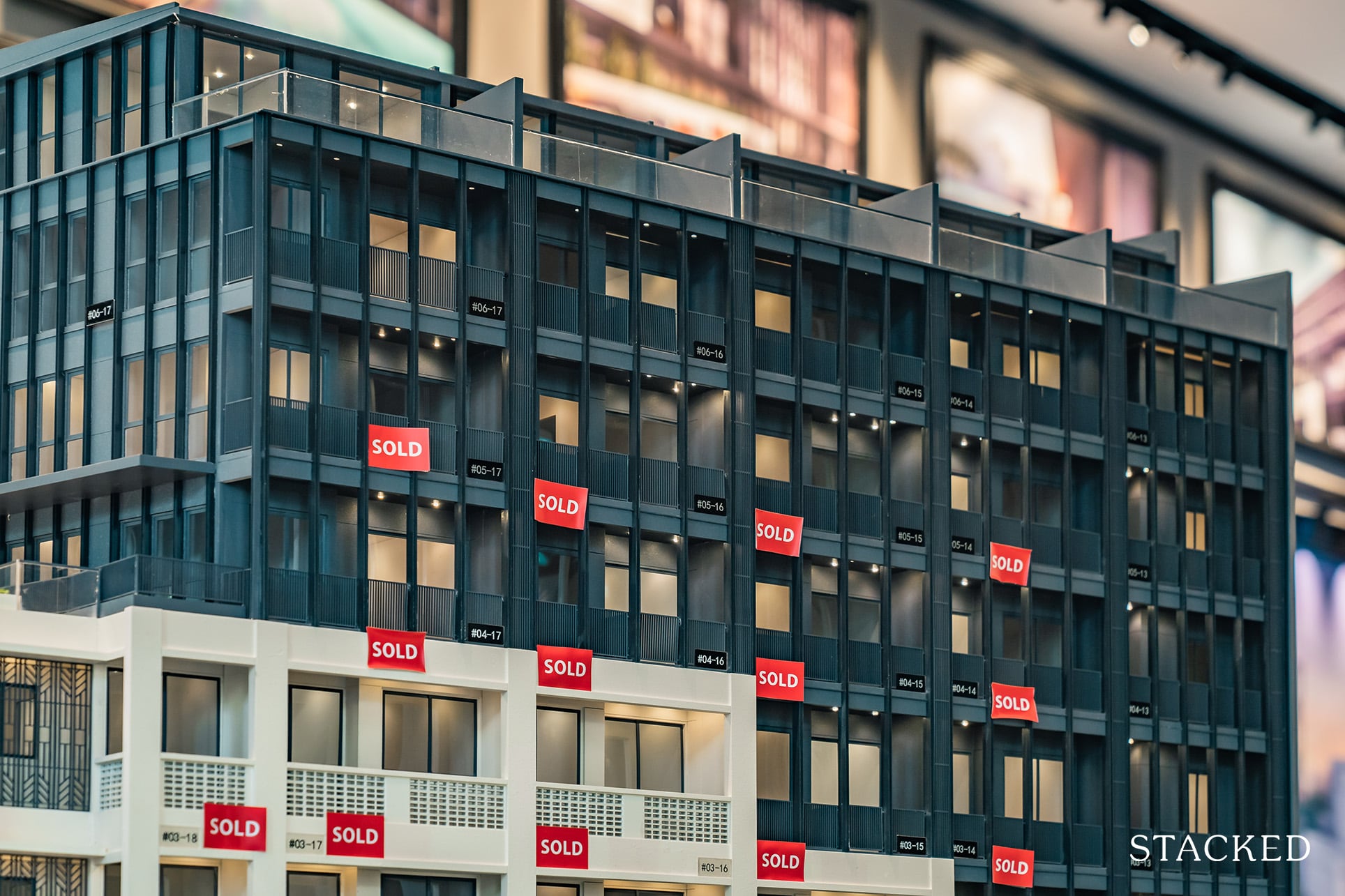
Finally, let me touch a bit on the design. I like how they’ve combined a modern element (as can be seen from the residential units above), and the heritage look from the conserved shophouses.
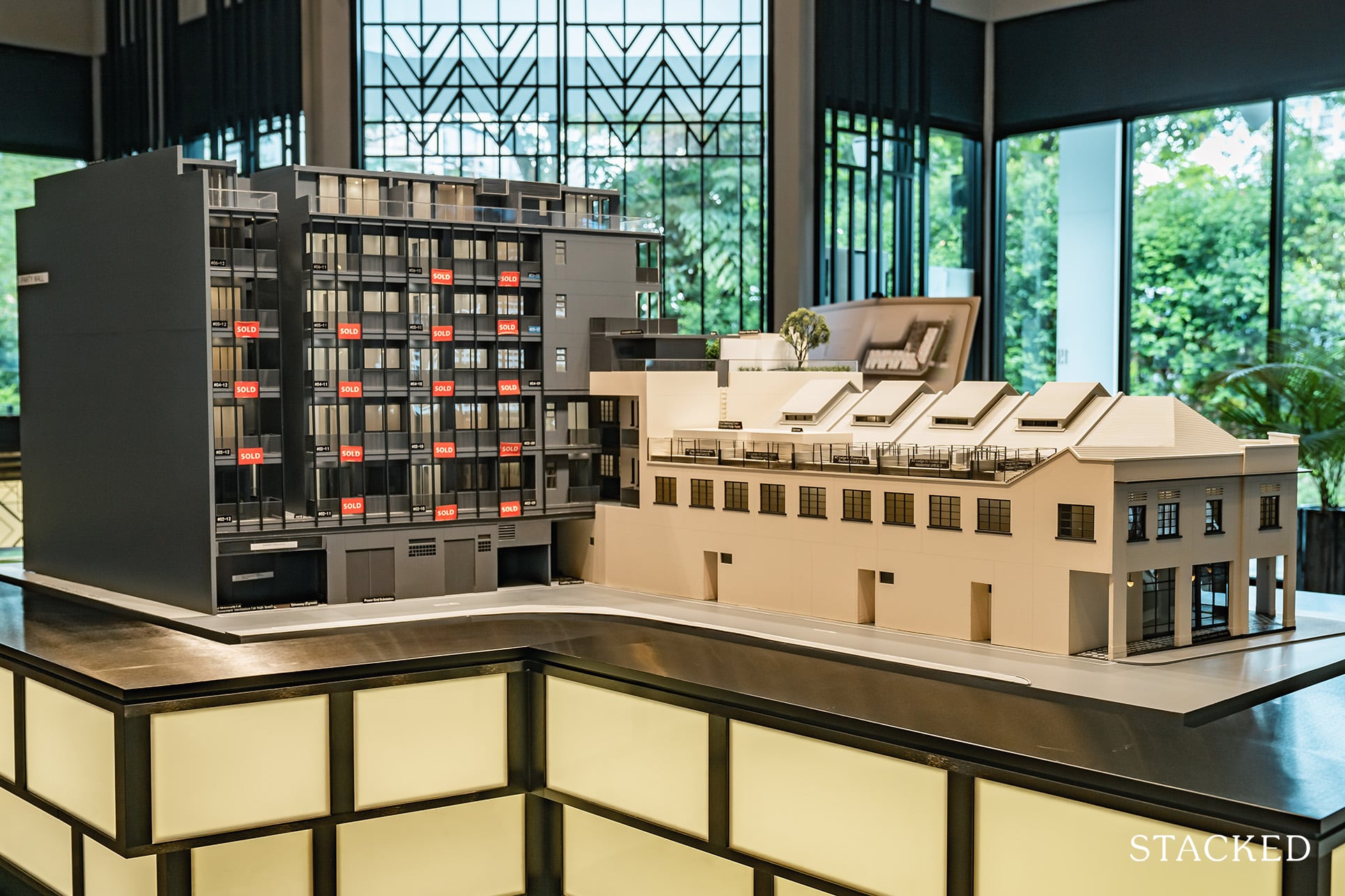
Look, the 1953 condo is not going to win any awards for their facilities. Yet, I do not find myself complaining. I acknowledge that 1953 is on a small land plot barely the size of a GCB and only has 72 units. These are insurmountable factors and I would credit the developers for having tried to pack as many useful facilities within the small confines of its land size.
Think about it like how you would choose hotels on a holiday. A big hotel, many rooms with a whole plethora of activities and facilities to choose from? Or a small boutique hotel, charming, but has limited facilities to choose from.
Now, let’s head straight to the showflat units!
1953 Condo 3 Bedroom Heritage Collection Type HC2 (1,141 sqft) Review
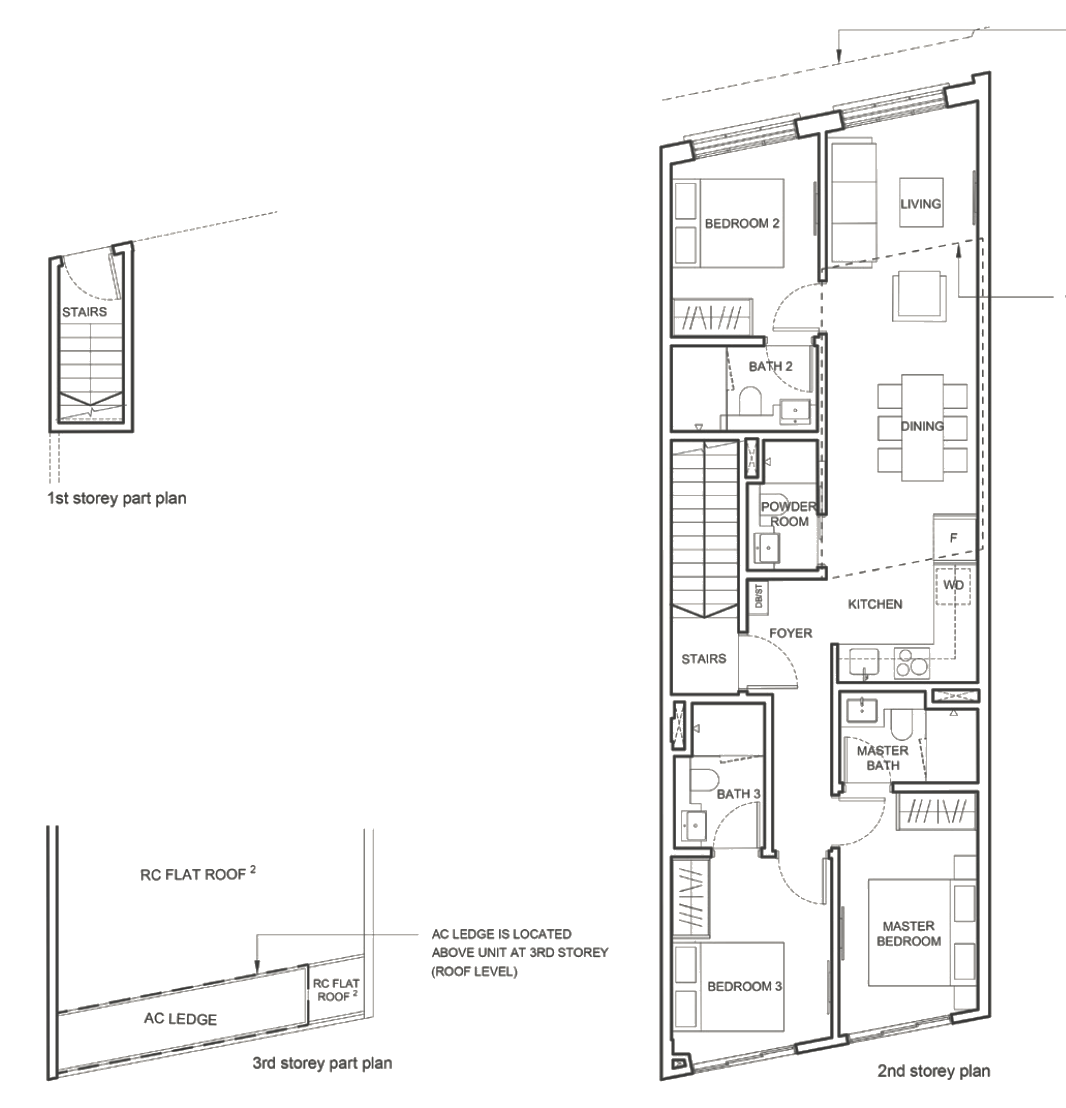
This 3 Bedroom show flat is part of 1953’s Heritage Collection where you will be able to purchase an apartment unit in the conserved shophouses (there are only 9 here). As you will only own the strata area on the 2nd floor (the 1st floor is for commercial purposes and also available for sale), this offers you a lower quantum entry into the shophouse scene in Singapore.
At 1,141 sqft, this is a comfortably sized unit for 3 Bedrooms, although it does include the void space in the living and dining areas. There are three other 3 Bedroom units in the Heritage Collection with relatively similar sizes and 12 others in the Modern and Penthouse series. The layouts do vary from unit to unit but do in general have some odd-shaped corners in the unit. As this show flat is part of a conserved shophouse unit, there are some unique features (there are both pros and cons) to the unit which I will touch on shortly.
For starters, this is a walk-up apartment – for those who find this term foreign, this means that you do not have a lift to your unit and have to quite literally, walk up. If you have elderly parents, a newborn, or simply have lots of groceries, the Heritage Collection at 1953 will not be the most practical option. But I do know of peers who dig this lifestyle as they find the walk-up concept refreshing and hipster.
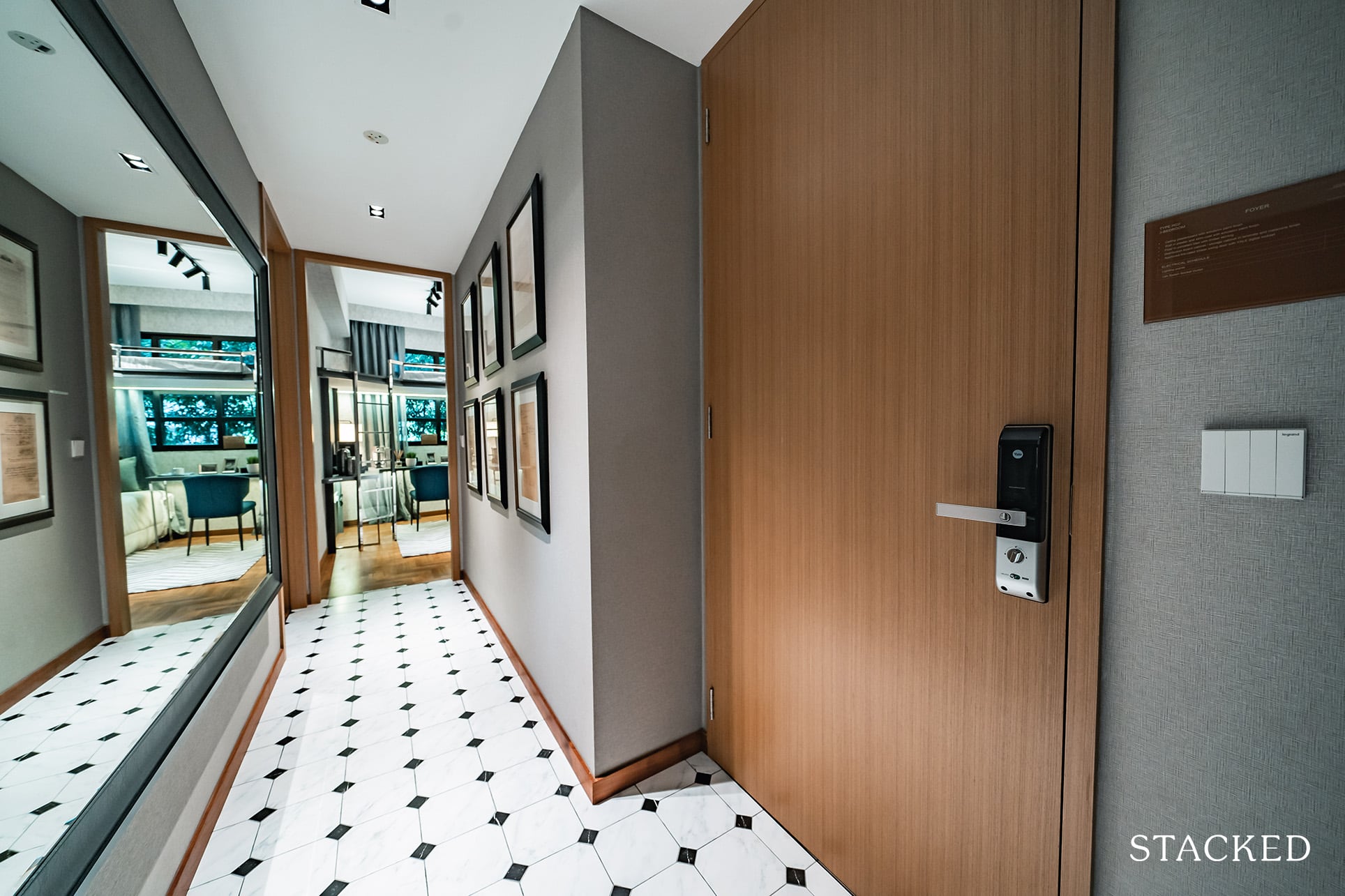
As you step into the unit, the first thing that strikes you will be the mosaic tiles that blend in well with the overall black and white facade of the shophouses. This will also be a continuation of the heritage tiles found on the ground floor along the five-foot way just outside your gate. It may not be for everyone’s taste but I do like that the developer has ensured that the overall design theme is consistent from the ground floor to the unit.
It is very much a thing where you either love it or don’t, with no in-between.
Compared to the typical new condo unit, you will notice that the layout of this unit can be said to be dumbbell in its truest sense. Yet, the ‘handle’ part of this unit means there is still a bit of walkway leading to 2 bedrooms on one side, with the kitchen, living, dining, and 1 bedroom on the other. It’s a unique layout no doubt, just like its external facade.
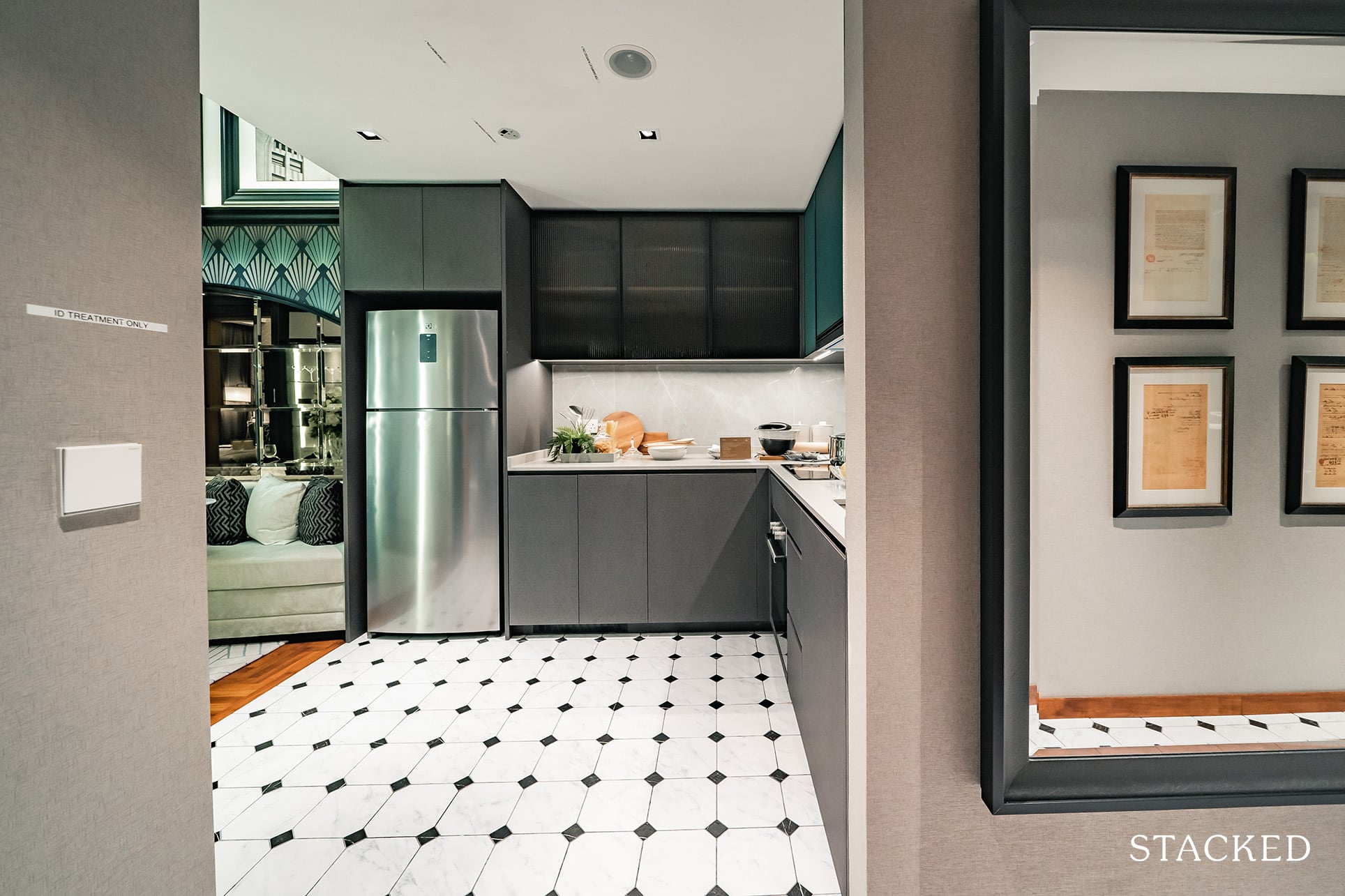
I’ll start with the kitchen located to the left of the entrance. It’s an open kitchen which is usually not so desirable for a 3 Bedroom unit. Then again, with the walk-up concept, the target buyer may not be your typical family but a more modern one who wouldn’t mind the open kitchen concept. And you do have a plethora of food options around, so this may not be as big of a deal.
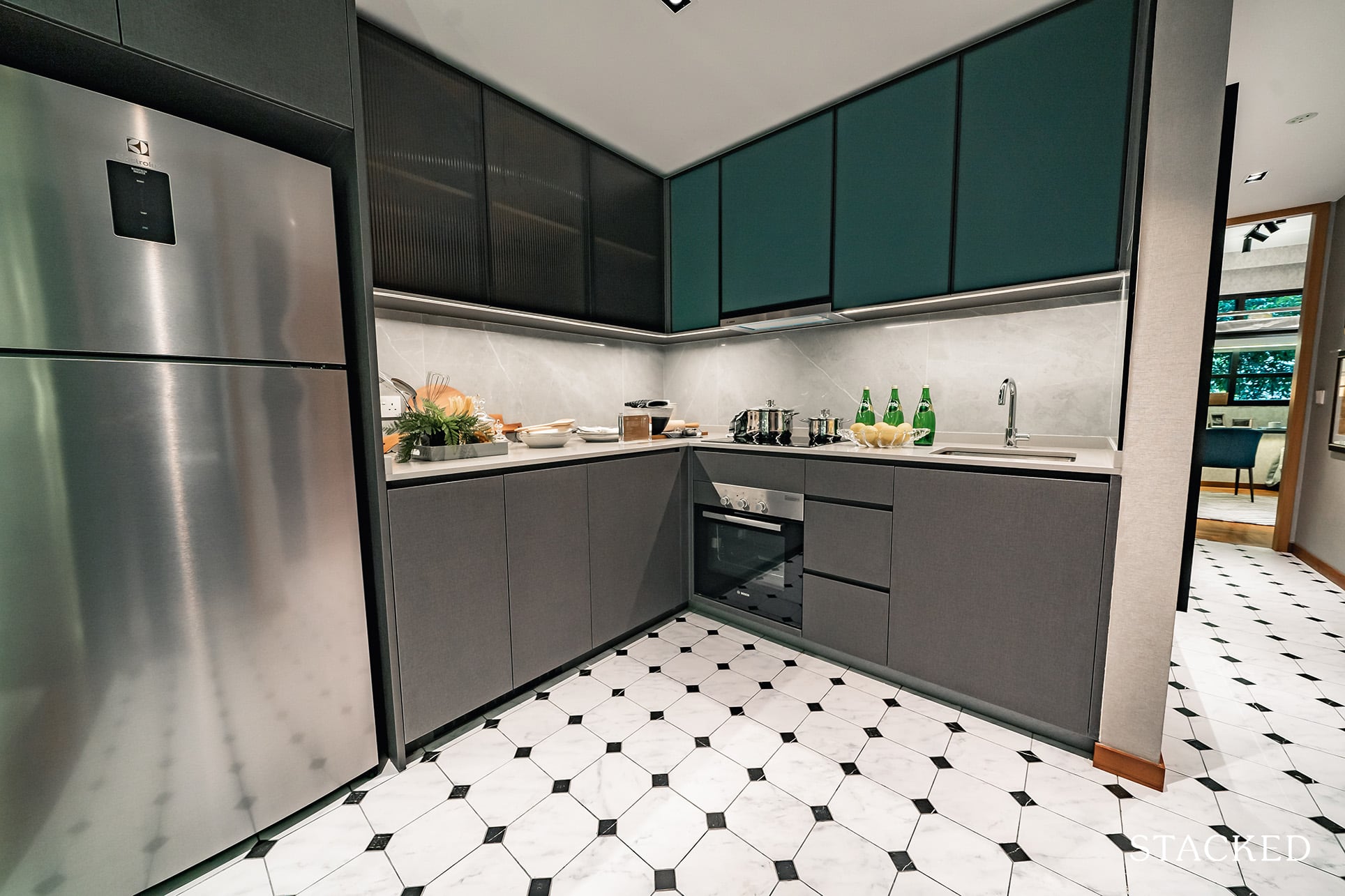
At the kitchen, you will find an interesting mish-mash of colours here. It’s a combination of glass and laminate in melamine finish in grey, green and off-black colours. Now, I can’t be sure of this, but to me, the choice of emerald green was meant to bring back the nostalgia of jade ornaments.
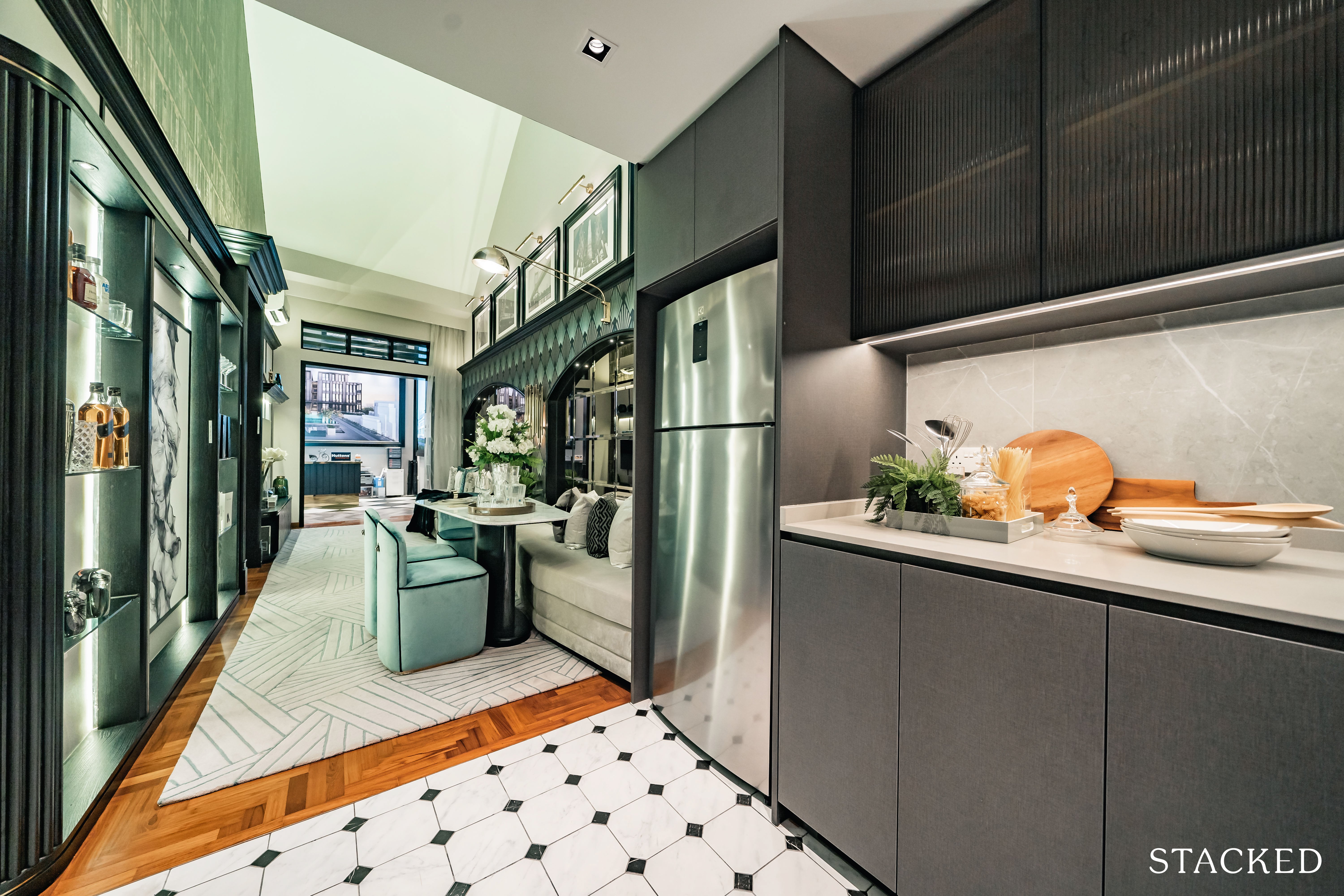
The induction hob, oven, and hood are provided by Bosch and Electrolux for the fridge and washer/dryer that is stored away behind the cabinets. All mass market brands that we are probably very familiar with. Storage is just average, and some may find countertop space to be lacking.
Being located in the middle of the unit does also mean that ventilation is an issue, but again, living in a shophouse development is never going to be the most practical of choices.
Do note at this juncture that there isn’t a utility room or yard in this unit. For a unit with 1,141 sqft, it is rare and somewhat disappointing to do away with those. This means that you will really need to be creative with your storage spaces. Those hoping to dry some pieces of clothing naturally at the balcony will also be sad to know that there is no balcony as this is, after all, a conserved shophouse.
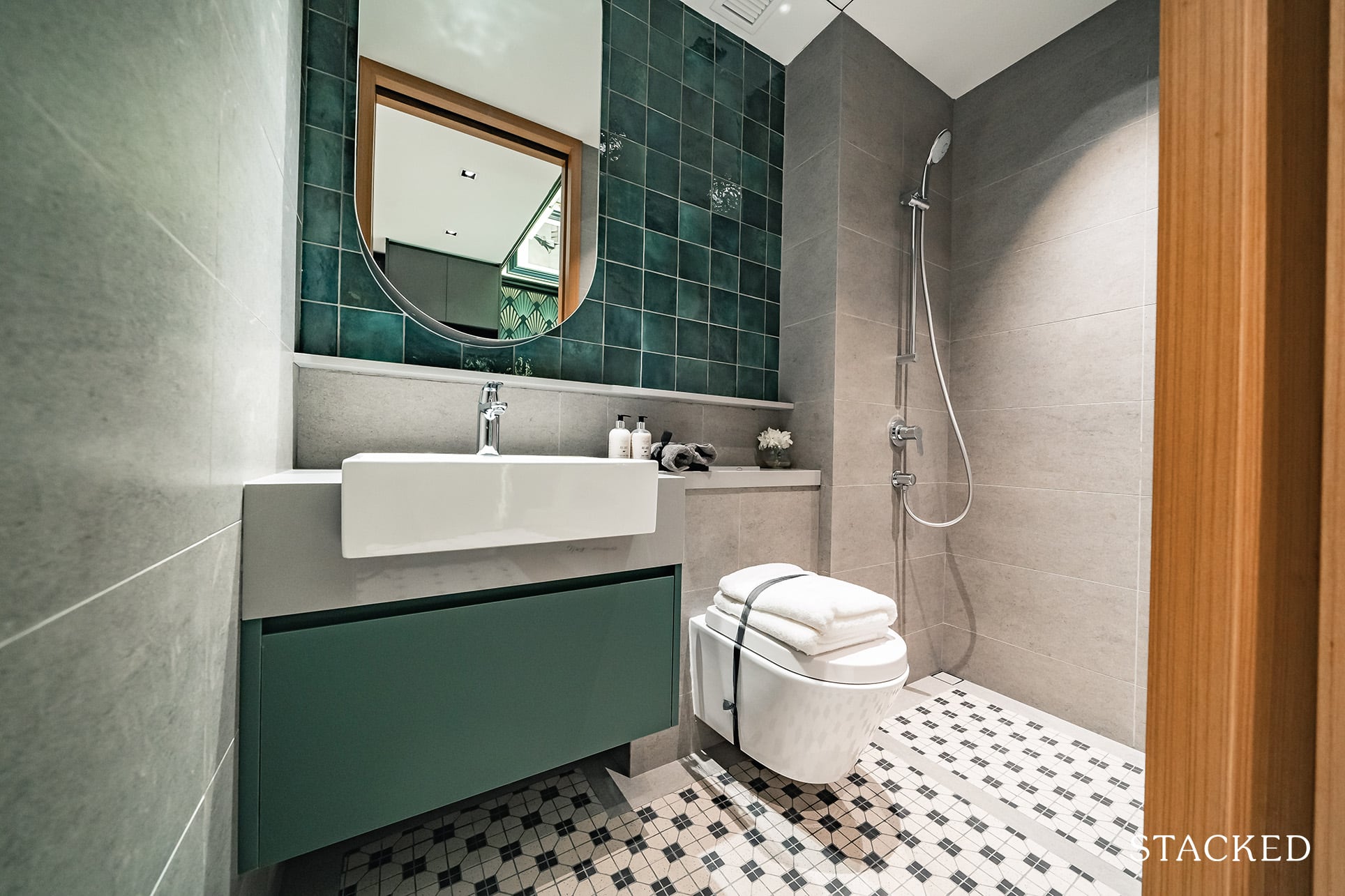
Yet, on the other hand, there is a very big plus point to this particular unit. All bedrooms come ensuite, which is virtually unheard of except in the ultra high end category. If you were wondering what about the guests then – you will get an extra powder room exclusively for their use. And yes, you counted correct. There are 4 bathrooms in this unit.
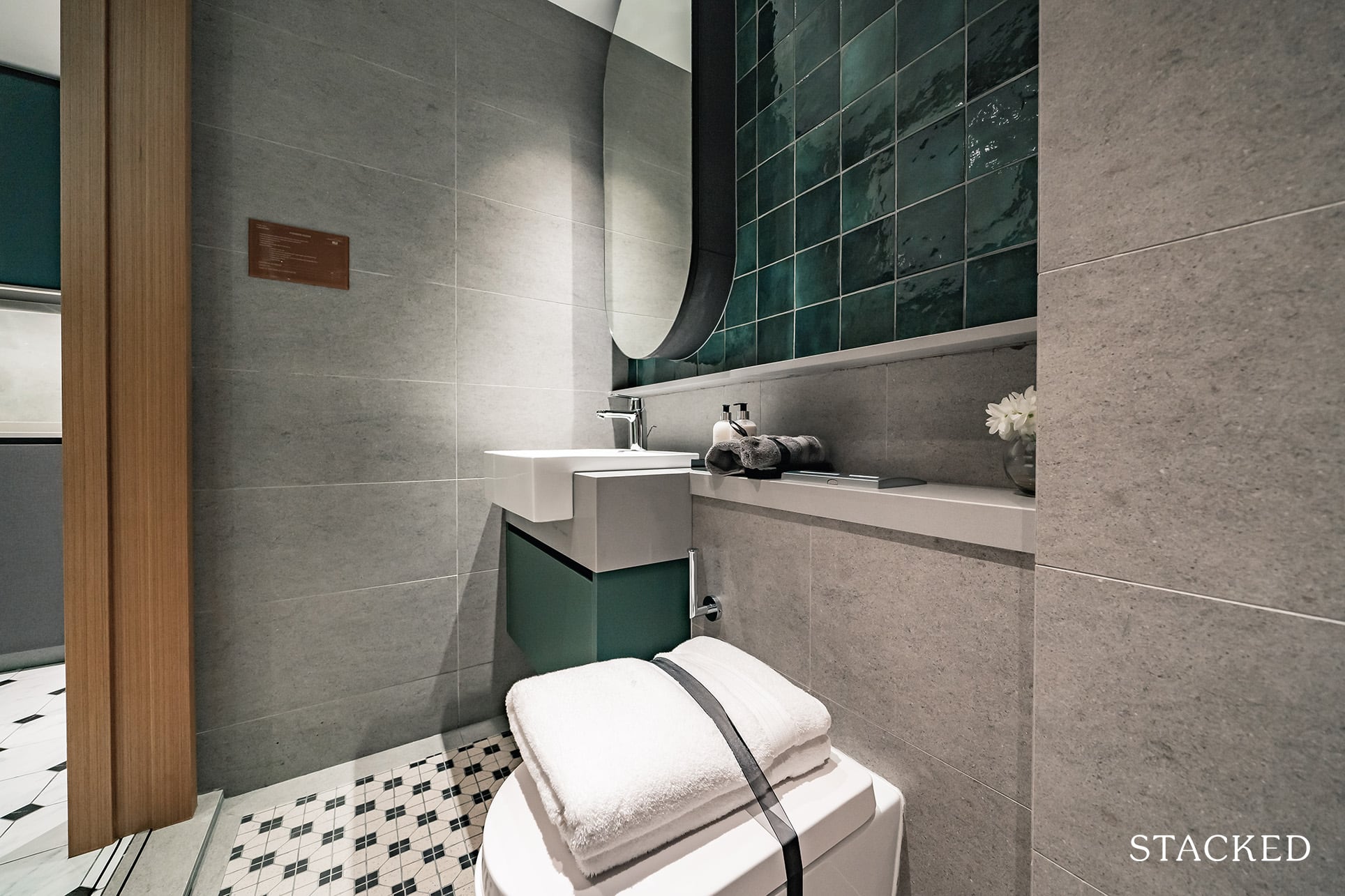
Located just across from the kitchen, the powder room has all the elements you need. The themed mosaic tiles continue here, albeit in a slightly different, more condensed version. You get a wash basin and mixer by Grohe and a built-in wall cabinet.
You will notice that the cabinet is set on a background of emerald green tiles, which is inspired by the colour of jade. There will also be a wall-mounted WC and hand-held shower here. Most powder rooms I’ve seen don’t come with a shower, so it’s quite interesting to find one provided here. Like the kitchen, there are no windows for natural ventilation so you will have to rely on the mechanical system instead. Do remember that all the rooms come ensuite so this powder room can be solely for your guests.
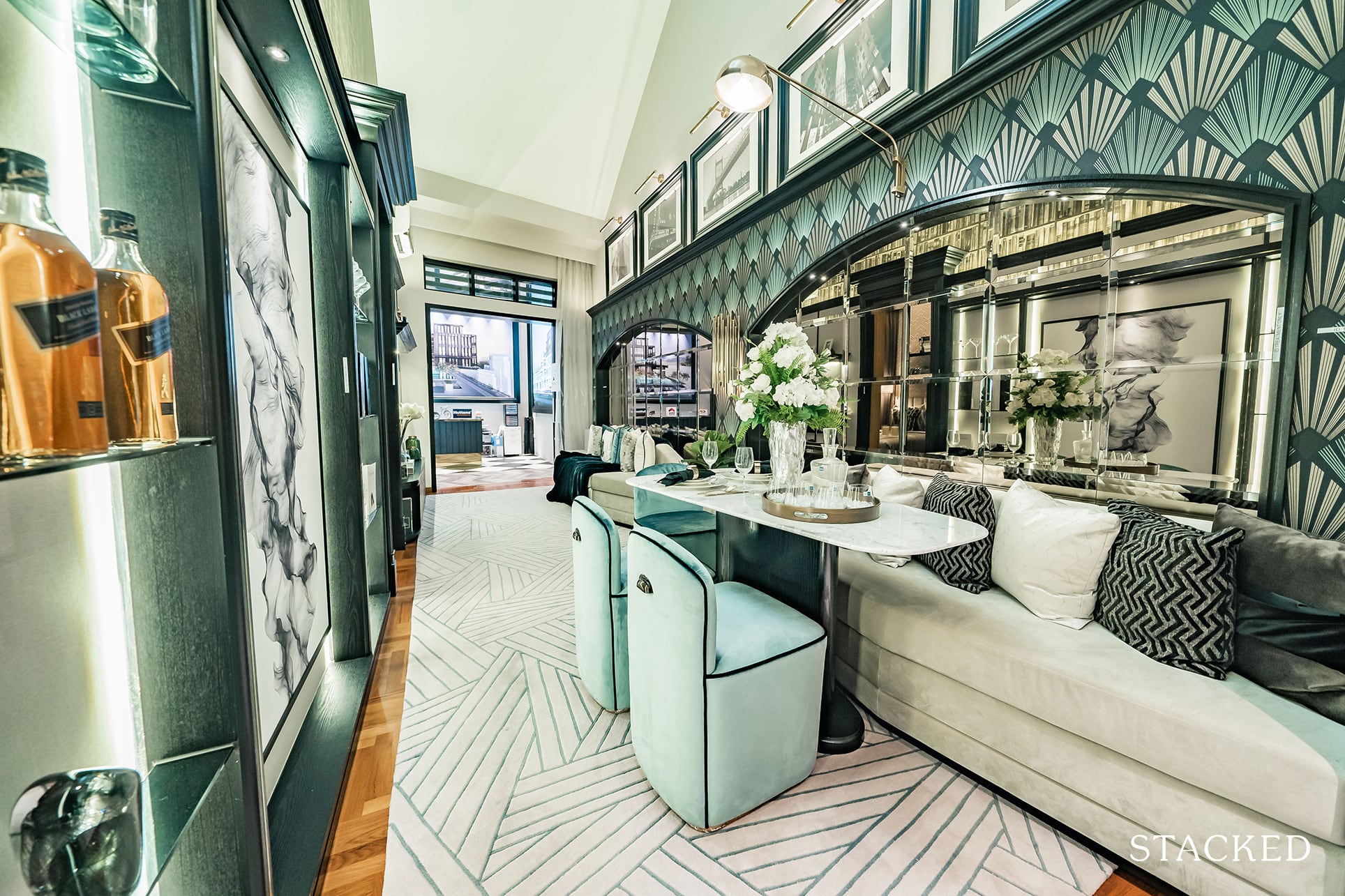
Now over to the dining and living areas, which form a long, continuous space. Overall, I don’t quite like the interior design here – I understand that it is inspired by the shophouse lifestyle back in the 1960s and 1970s but it feels a bit gaudy for my liking. I also don’t think that shophouse living in the past was luxurious – my father grew up in one and testified to this – so this is definitely a modern take on shophouse living.
Either way, the unit will come shorn of all these design elements, so you are free to customise and renovate as you please.
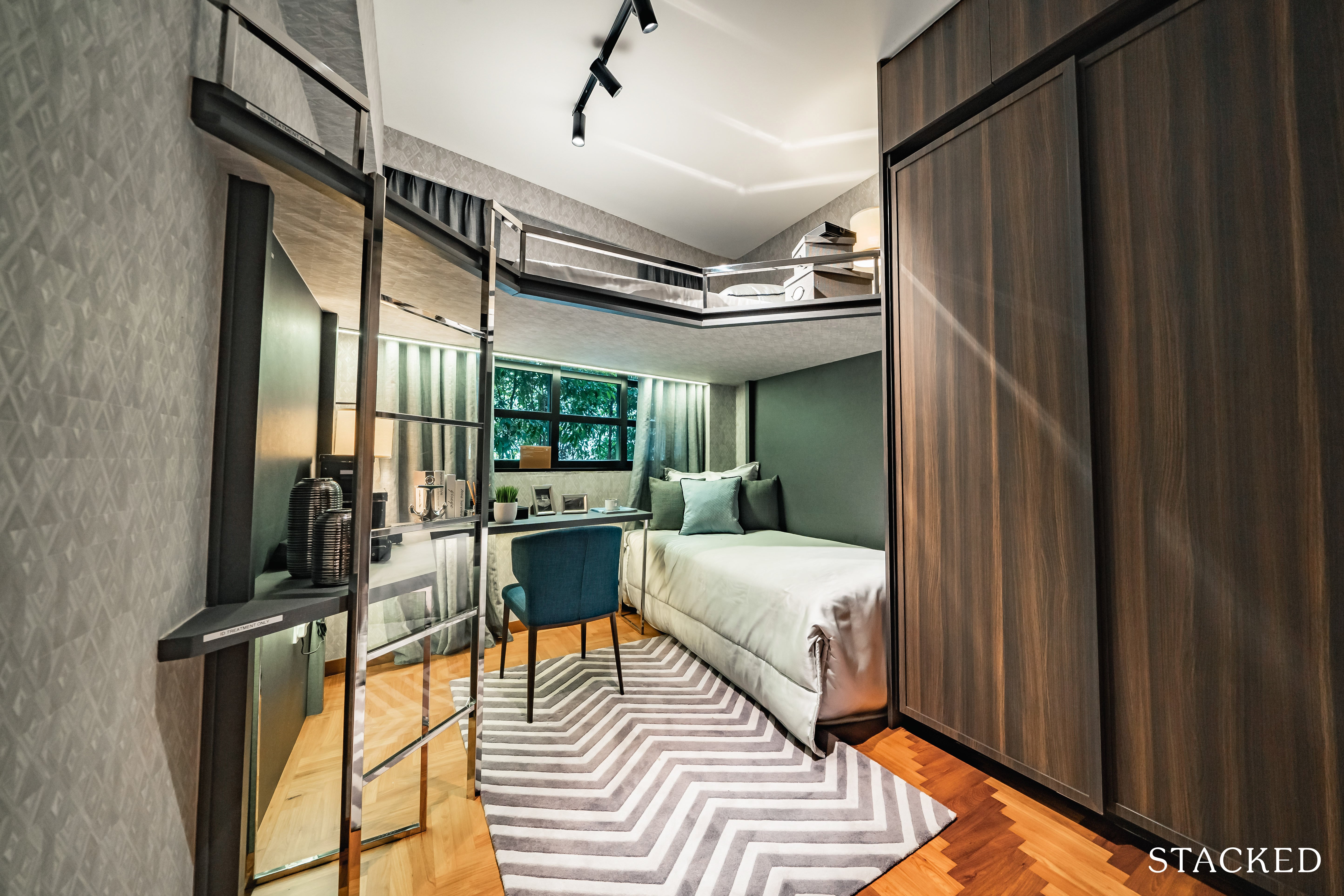
The biggest attraction of the unit is undoubtedly its double volume and sloping roof – it will surely be the first things that catches your eye. It’s very reminiscent of landed living in the attic and gives an added perception of space. This also usually means the option of building a loft of sorts (but you may face pushback from building authorities as it is a conserved shophouse). Even so with its current form, it is very unique and has those attic-like feels.
This goes all the way up to 7.25 metres so this is probably as high as it gets for any residential condo unit in Singapore. In my mind, this is surely the biggest selling point of the 1953 condo, there aren’t many units in Singapore that can boast of such a look for sure.
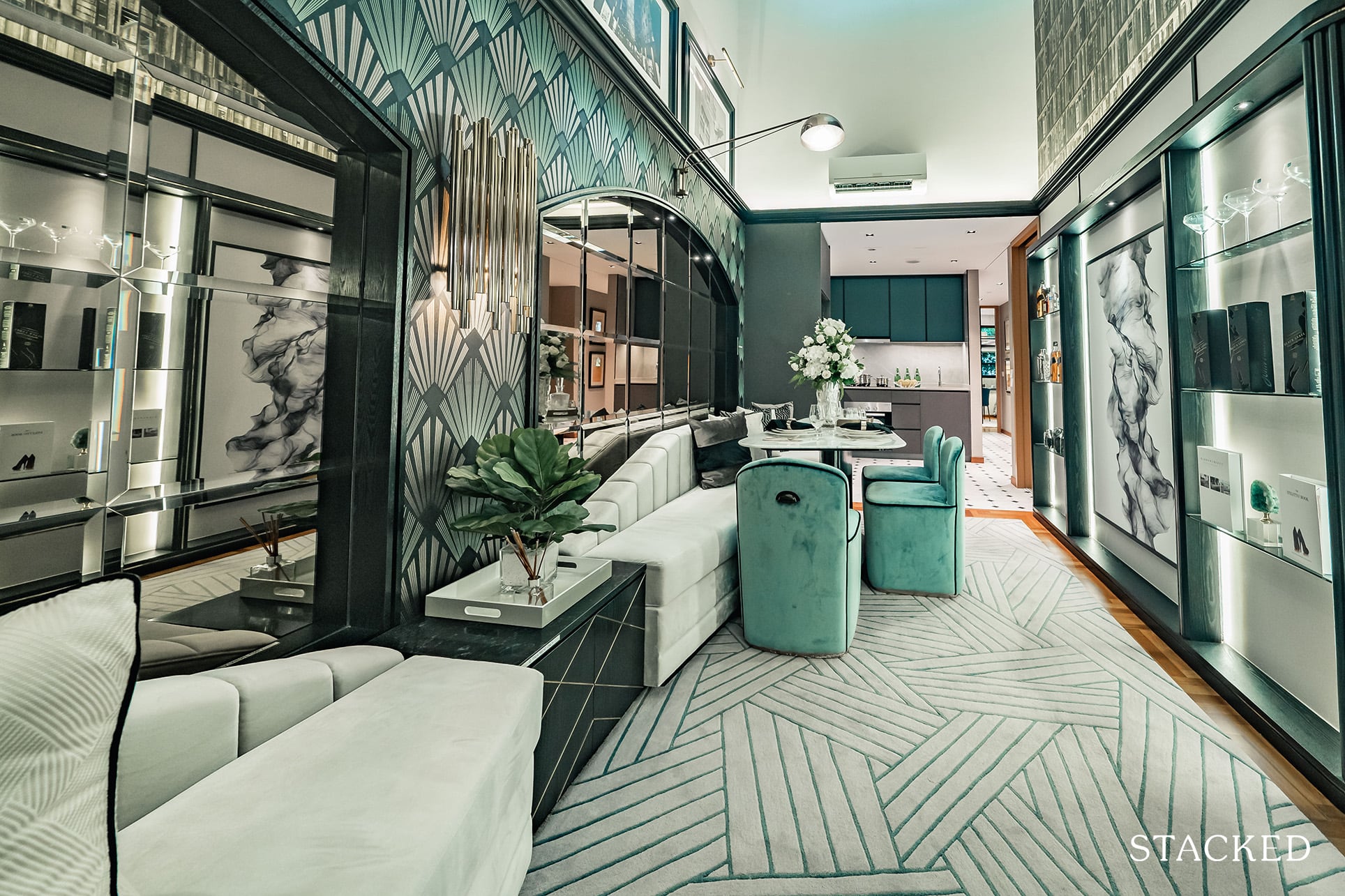
I do like the timber strip flooring here, which you can’t really see as it is covered by the carpet but you can see more of it in the bedrooms. For the dining area adjacent to the kitchen, the long space can easily accommodate a table of 6 or more, depending on how big you need your living room to be. That said, the main limitation would be the width. As you can see, there is sufficient walkway space when the designers used bench seating here but a large dining set may encroach the walkway more.
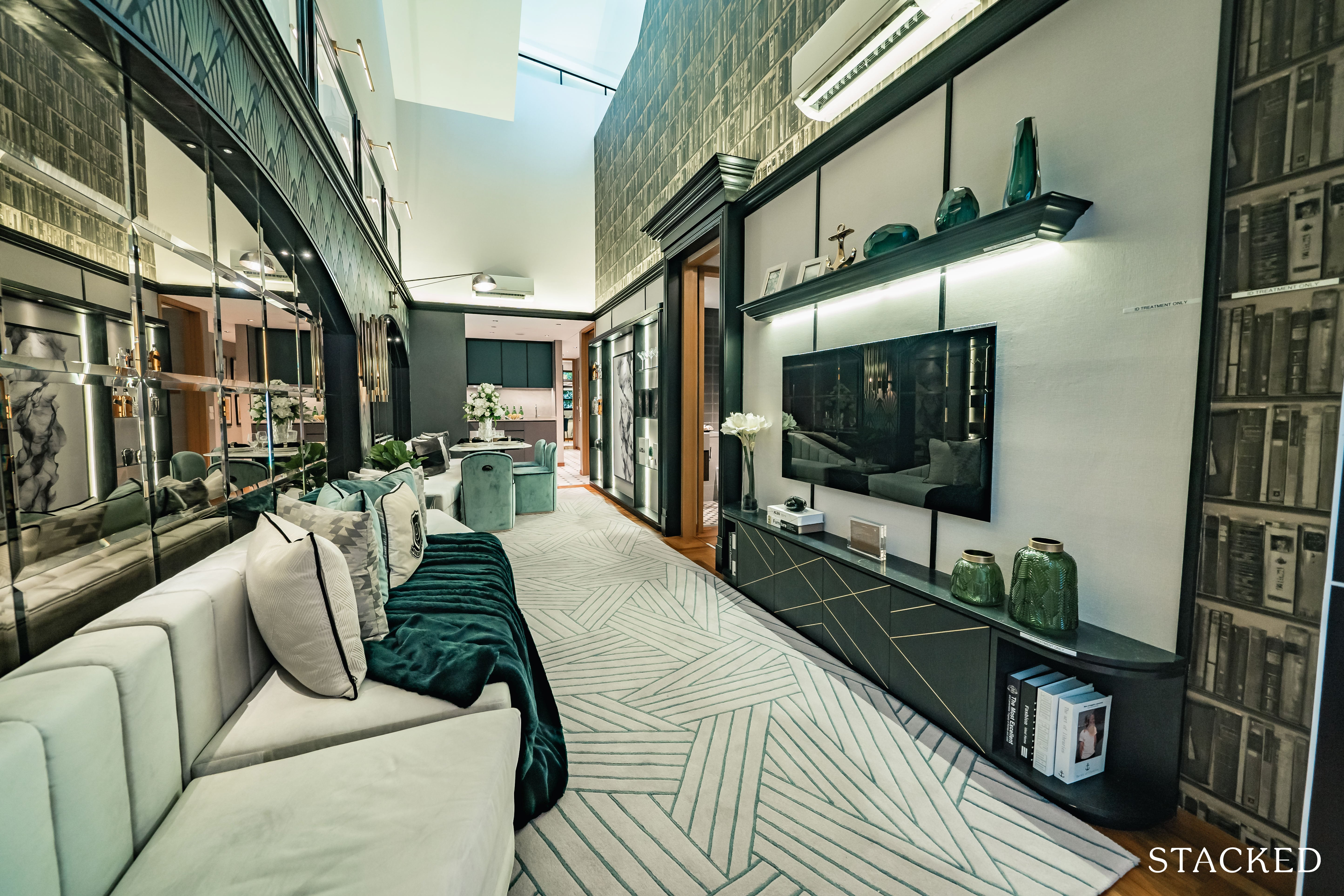
As for the living room, the long rectangular shape gives you the option of placing a sofa set that can seat 3 at least. They haven’t gone with a coffee table here so it can be difficult to actually envision the space with one. As with many new launches, the distance to the TV is an average one.
As this is a conserved shophouse unit, there is no balcony within the unit. Instead, you will get aluminium sliding windows here. If you notice carefully, you will also notice there is another small panel of windows on top, which is part of the original shophouse design. For those who have lived in shophouses before, ventilation always seems to be an issue, and thus the additional windows were meant to ensure better air circulation.
Lastly, note that the end of the living is slanted. Visually it does look more exciting, although it may not be very practical in nature.
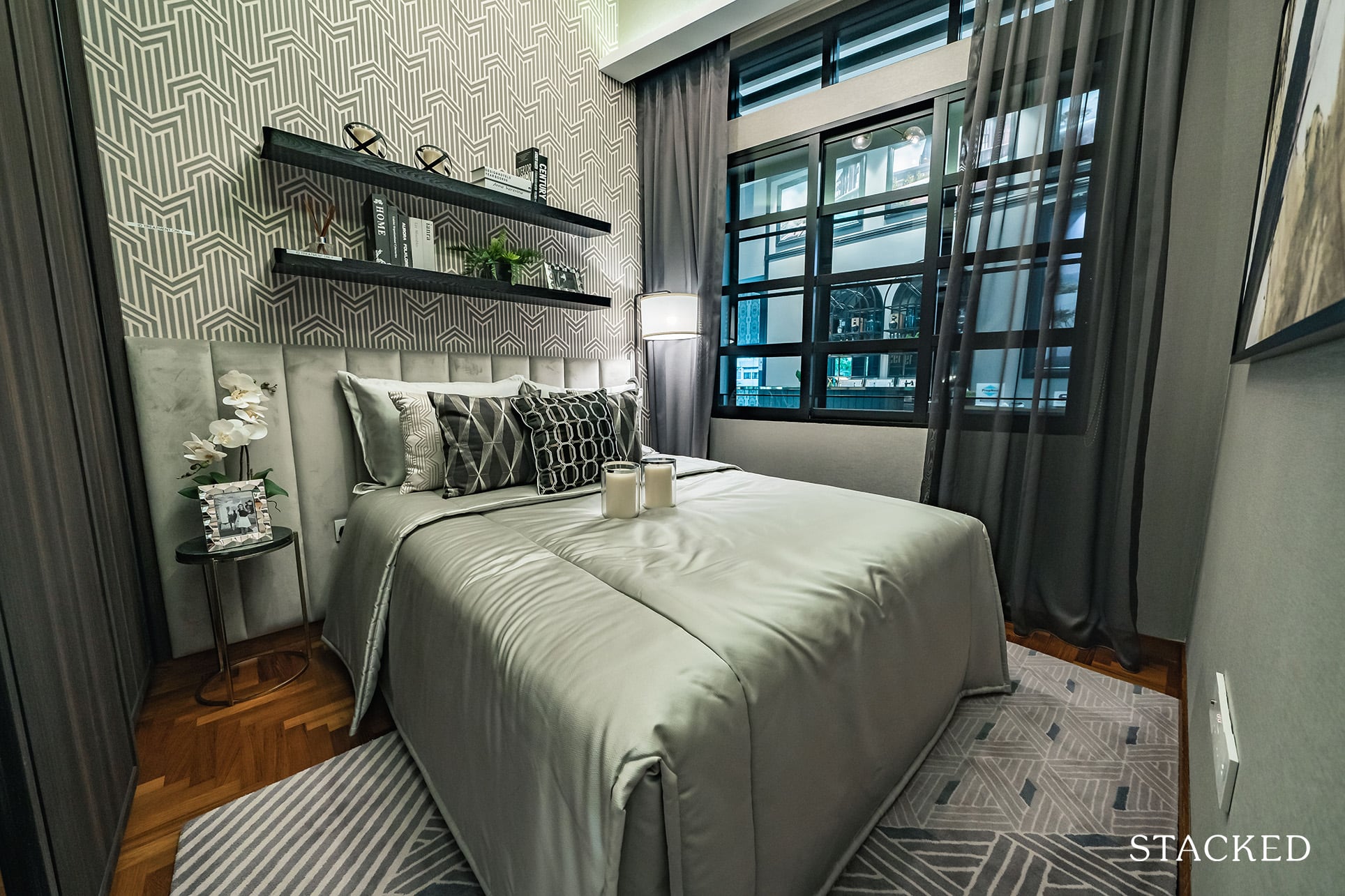
Moving then to Bedroom 2, which is just beside the living room. It comes with the same timber strip flooring as the living room and other bedrooms. The room is very averagely sized and has a slight bit of wasted space with a slanted wall (like the living).
But because you do have an abnormally high ceiling here, it does give you a better sense of space (and uniqueness, of course).
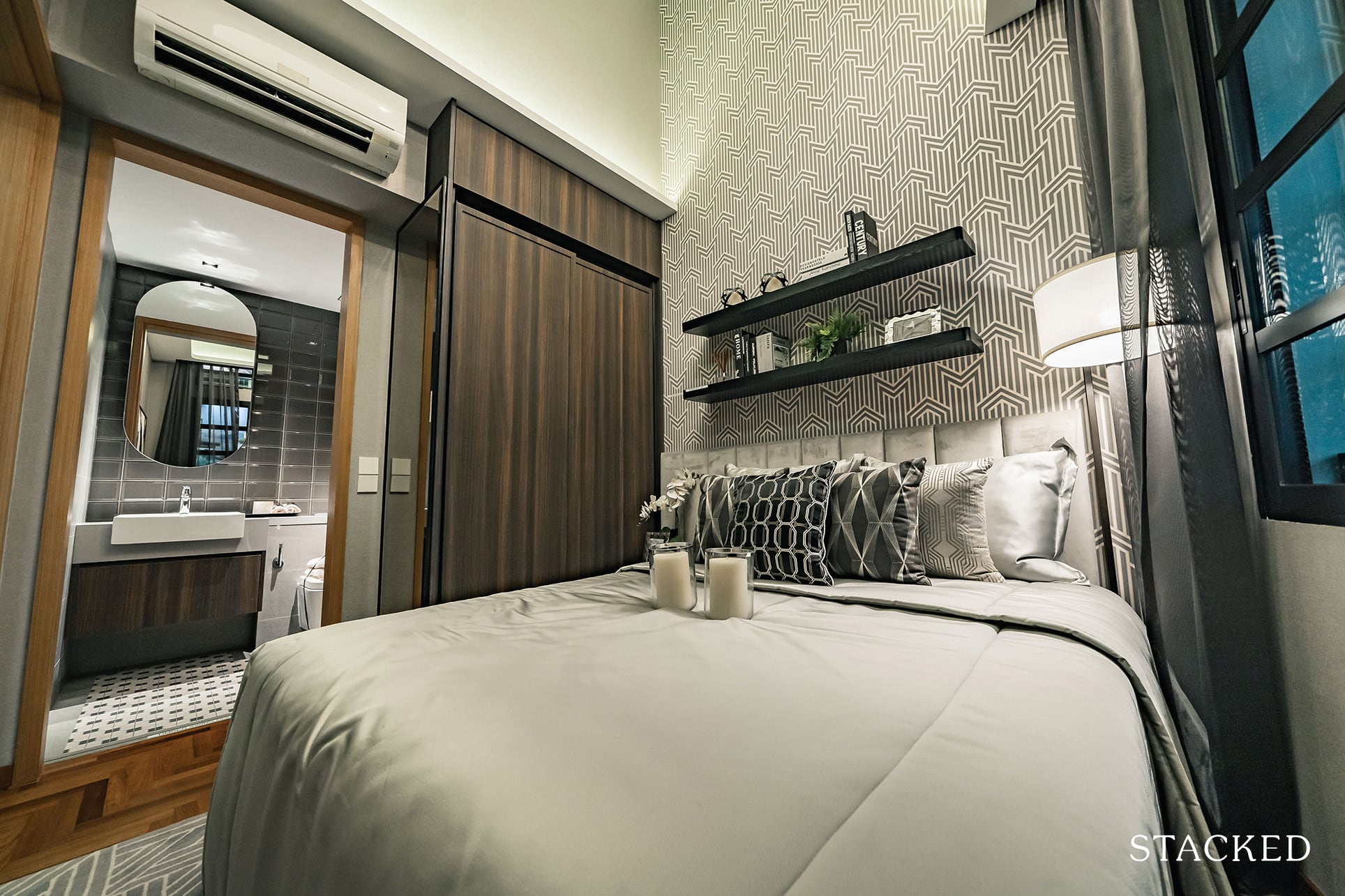
You can still have a Queen sized bed here as they have done, but barely any walkway space to go around it. You will also notice that the windows here are only half-length with the same interesting casement windows on top that you will also find in the living room and other 2 bedrooms. Not having full-length windows is by no means a deal-breaker for me but you have to acknowledge that this is one of the cons of living in a conserved shophouse.
At the very least you do have 2 different sets of windows here, which does provide for additional sound insulation (which goes a long way here).
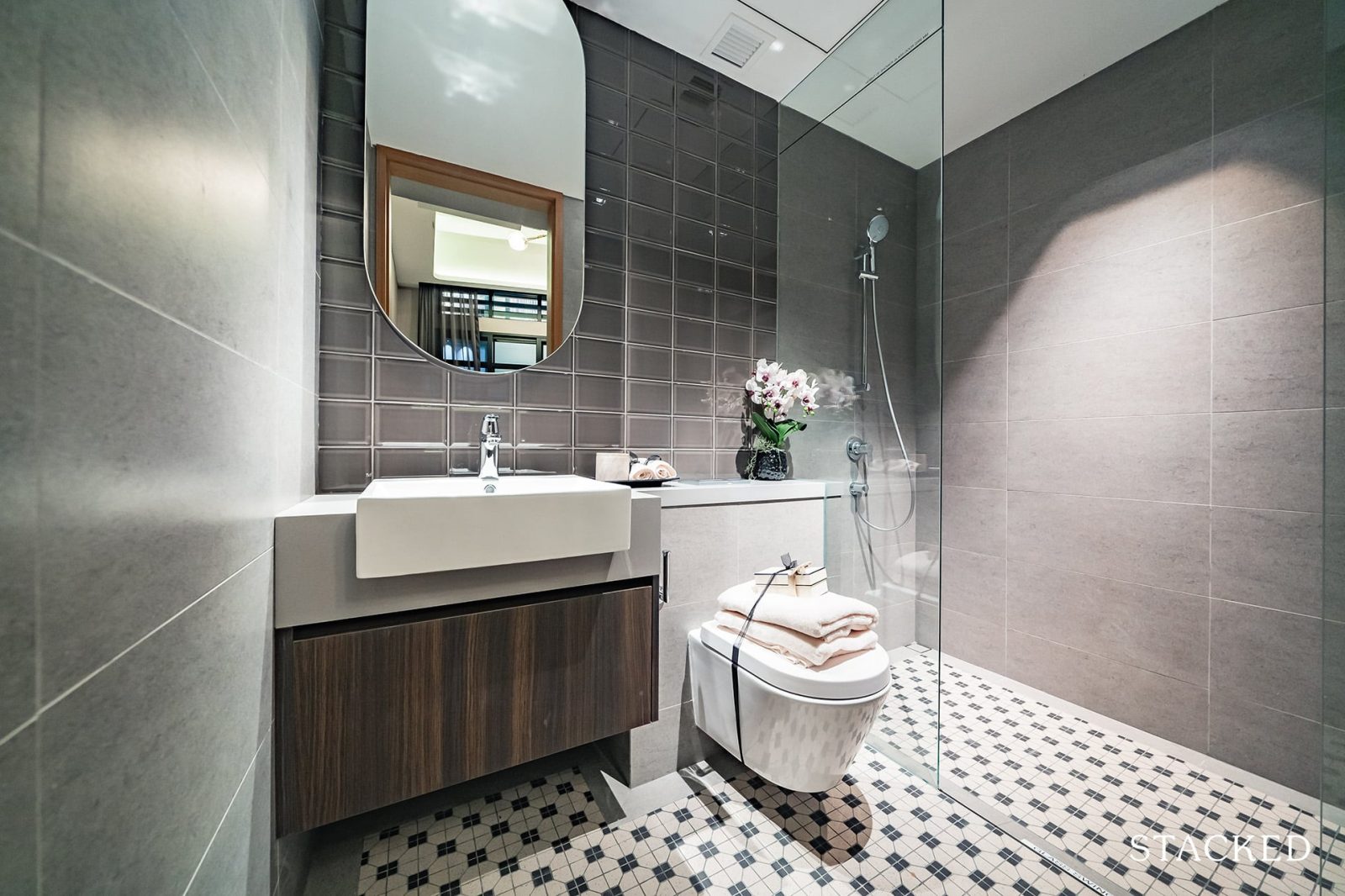
As mentioned, the plus point of this unit is definitely the ensuite nature of every bedroom. For Bathroom 2, you get the same heritage tiles as the powder room and very similar-looking features as well. Grohe mixers and handheld showers are provided, as with a wall-hung WC. The tiles used for the backdrop of the built-in cabinet are of a greyish shade as compared to the emerald green one found in the powder room. It is otherwise, a regularly shaped bathroom that relies on mechanical ventilation due to the lack of windows.
Considering how every bedroom comes as an ensuite, this 3 Bedroom unit is actually quite a good candidate for tenancy too, given that tenants do like the privacy of having an ensuite bathroom.
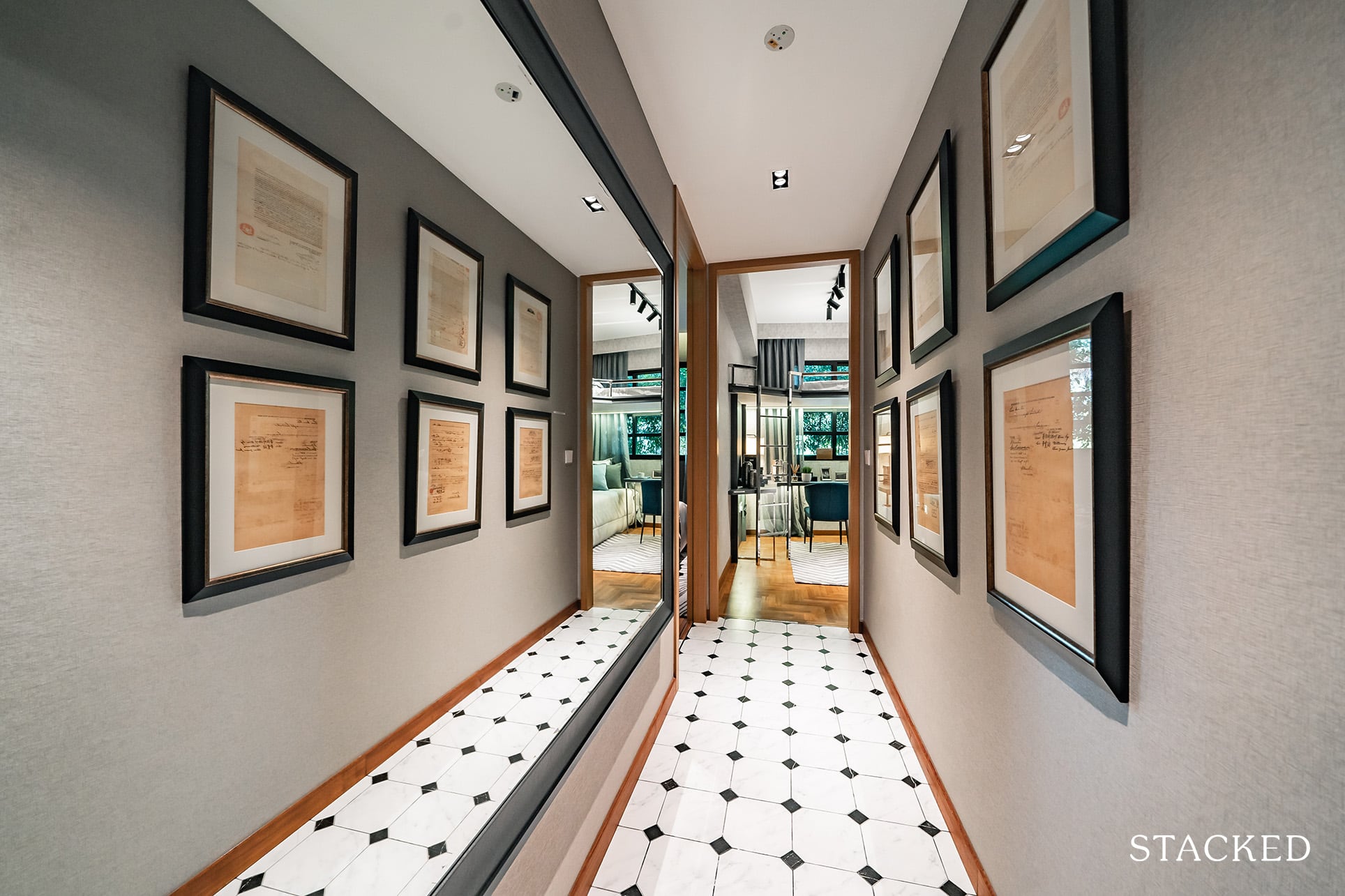
Next up, the other 2 bedrooms in the unit. As mentioned previously, this can be considered to be a dumbbell layout, with the bedrooms on the opposite ends of the house. While the placement of the kitchen may not be to everyone’s taste, there’s no arguing that this layout is great for privacy (plus no one has to share a bathroom in this house!)
In keeping with the theme so far, the corridor leading in has the same mosaic porcelain tiles from the entrance and the start of the timber strip flooring signals the entrance of the bedrooms.
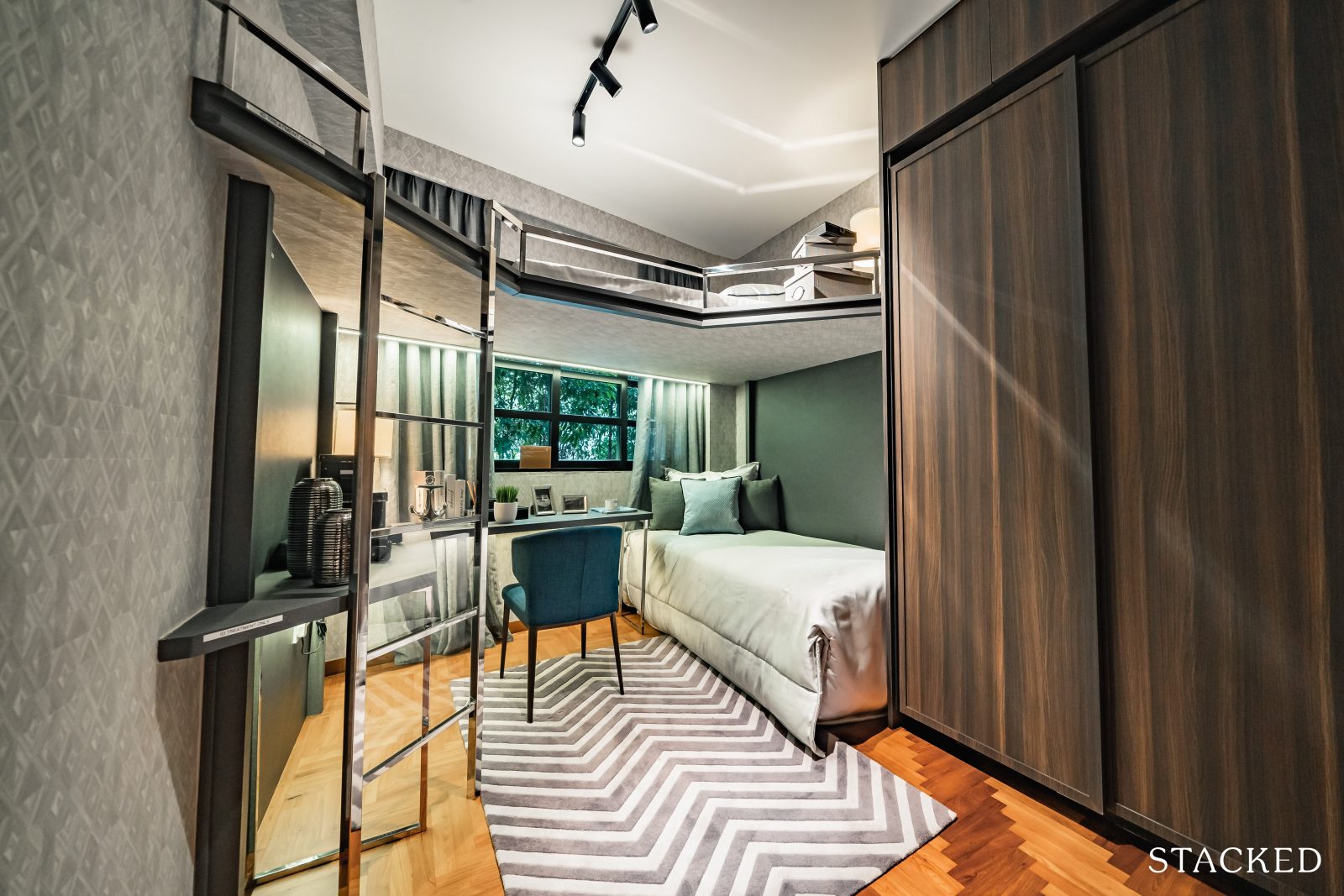
Let’s start with Bedroom 3. It also has a bit of an odd corner but is masked by their creative design of the room. By custom building a deck, the developers were able to showcase the room with sufficient room to accommodate 2 Single beds and even a Study. Pretty commendable for a common room isn’t it?
Even if you go without a custom deck, you will still be able to fit a Queen sized bed easily in this room even with a slightly irregular-shaped corner. You will still get the standard 2-panel built-in wardrobe here as well. And like what you’ve seen so far, it will encompass half-length windows here.
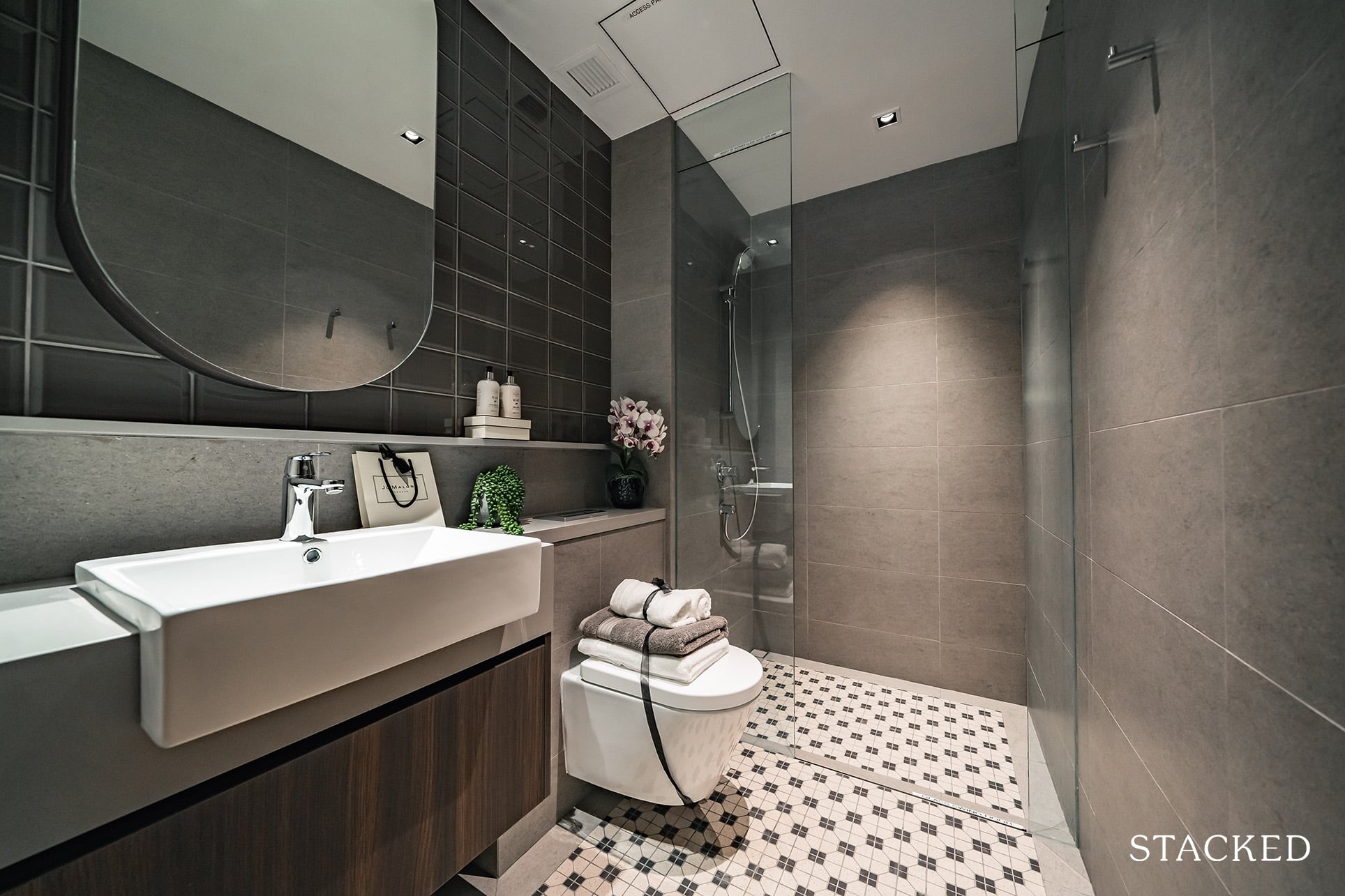
As for Bathroom 3, it is more or less a carbon copy of Bathroom 2. No rain shower but you will get the mixers and shower set from Grohe, a reputable brand that is widely used in Singapore. No windows here as well so you will have to contend with the mechanical system for ventilation instead. This is common for new condos these days so there really isn’t much to complain about. Size-wise it is pretty regular and standard as well.
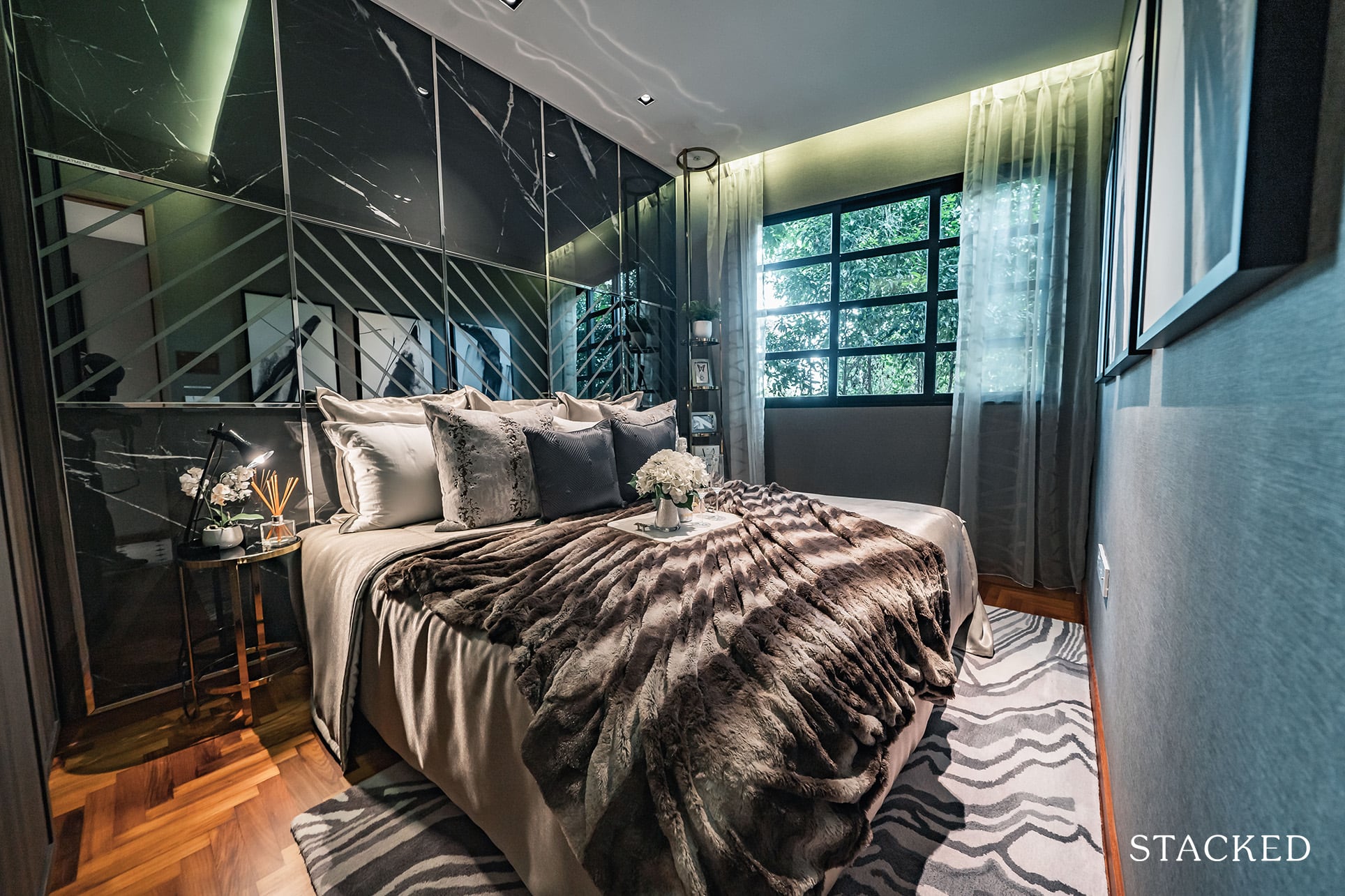
Finally, on to the Master Bedroom. I had some hopes that it would be differentiated from the other bedrooms by being a fair bit larger but it was interesting to see that it was only marginally so. The same limitation that has affected the other bedrooms – the half-length windows is present here in the Master Bedroom. Just a small shortcoming you have to live with (literally) if you want to stay in a heritage shophouse unit. Otherwise, size-wise, it will be comfortable enough to fit a Queen sized bed with a couple of small bedside tables.
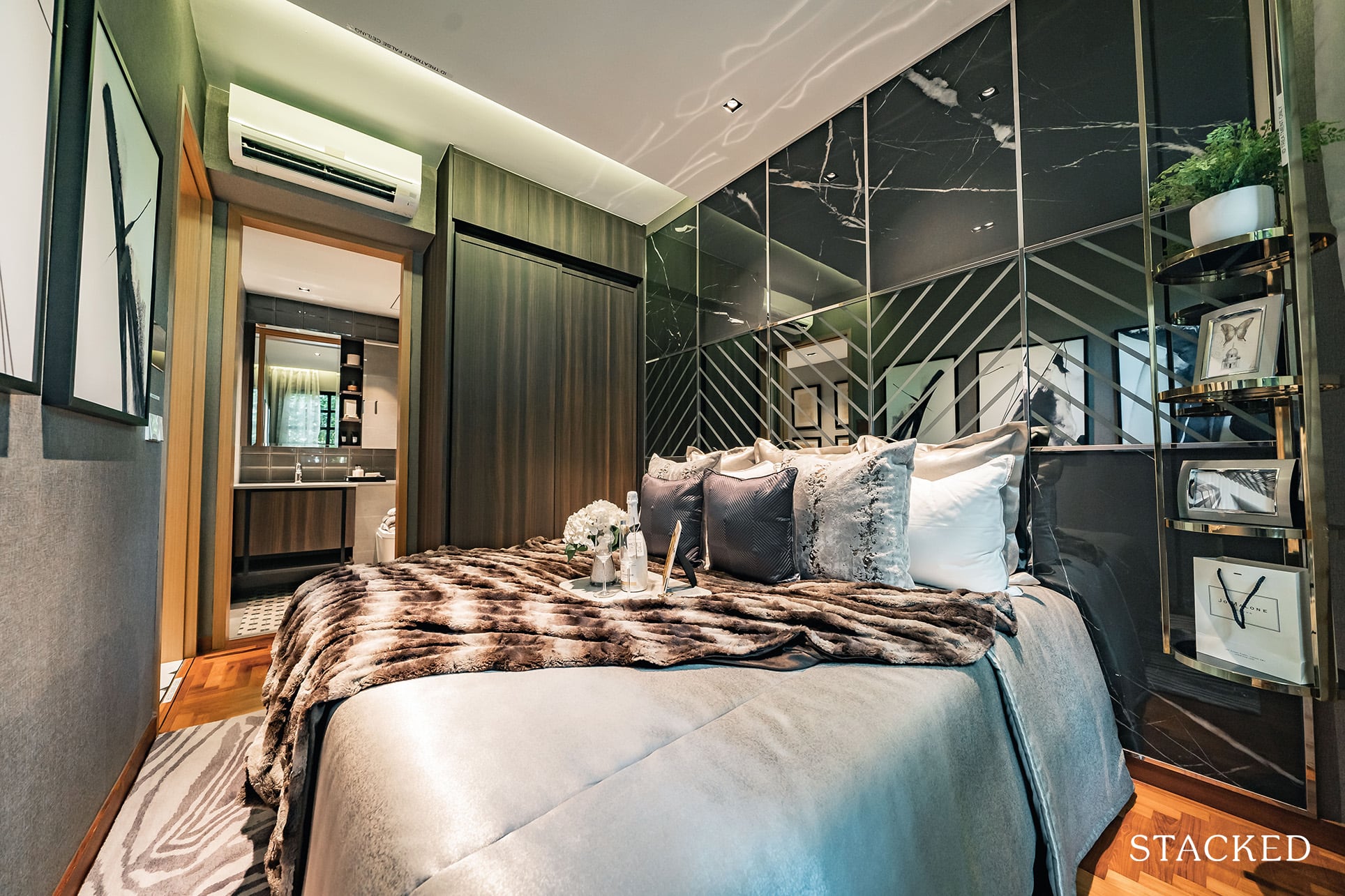
As a matter of fact, I do find it intriguing that this is classified as the Master Bedroom, as the first bedroom that you’ve seen here seems a lot more appriopriate because of the high ceiling.
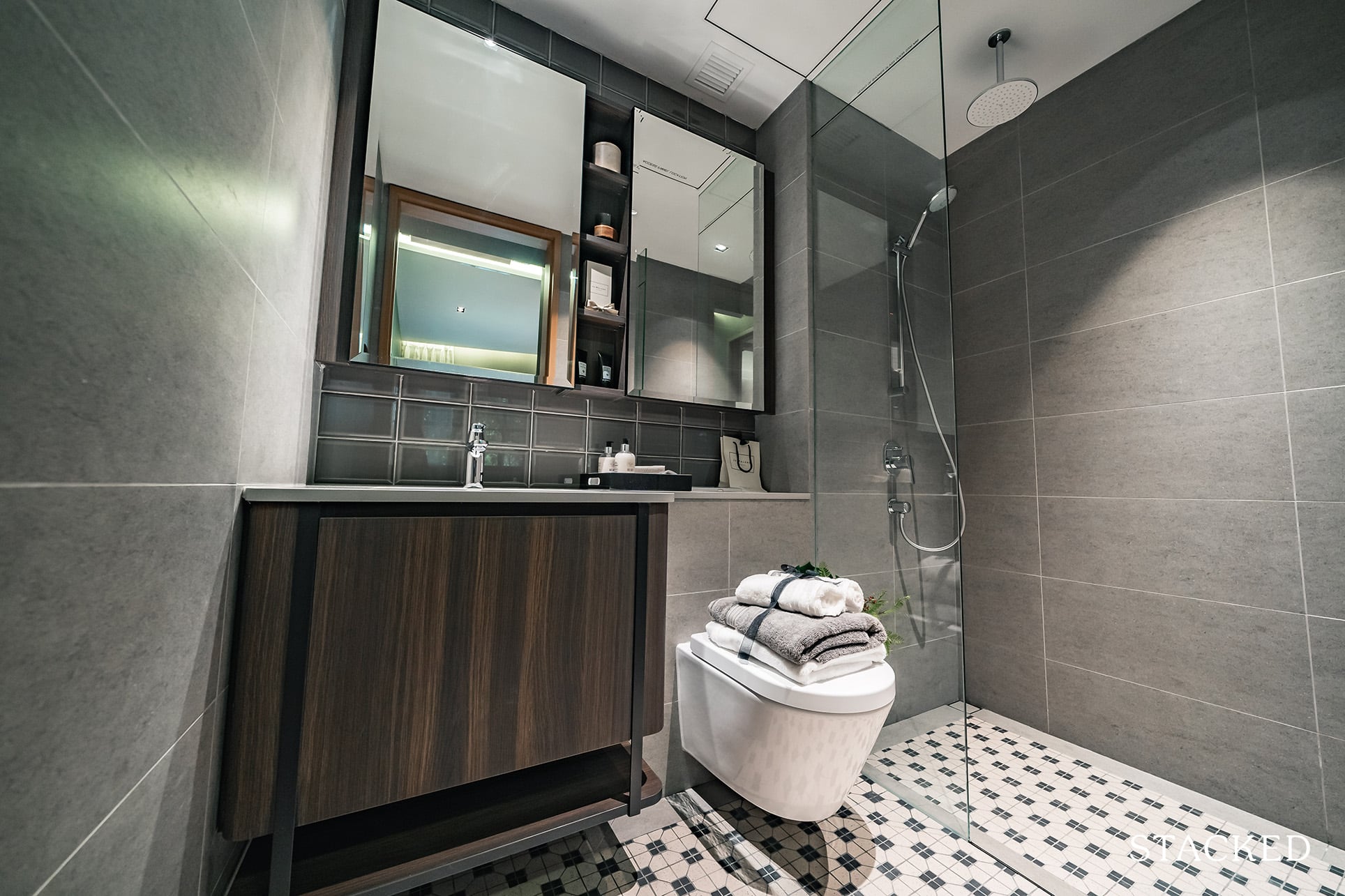
As for the Master Bath, the size is also rather similar to the other 3 Baths in the unit. There are nevertheless some differences here in terms of its features.
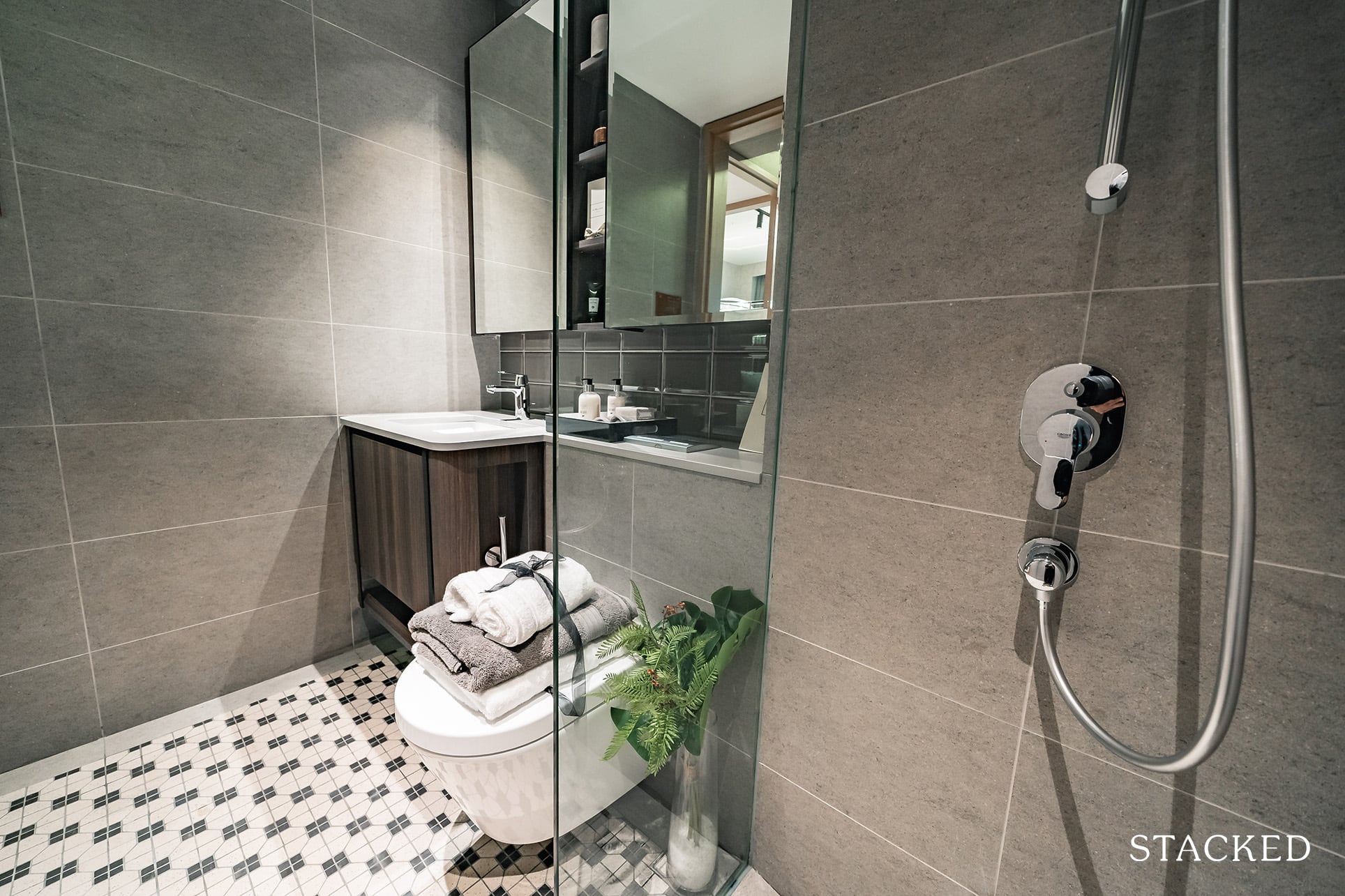
Firstly, the built-in cabinets are rightfully larger to give you additional space to store away anything from cosmetic items to toiletries. Additionally, you will also get a rain shower from Grohe here, something which you do not from the other bathrooms. Otherwise, there is the same wall-hung WC, basin, and Grohe mixer which you will also find in the other bathrooms. Once again, no windows here too so you will need to be conscious about moisture gathering in this place.
1953 Condo 1 Bedroom + Study Type MAS5 (614 sqft) Review
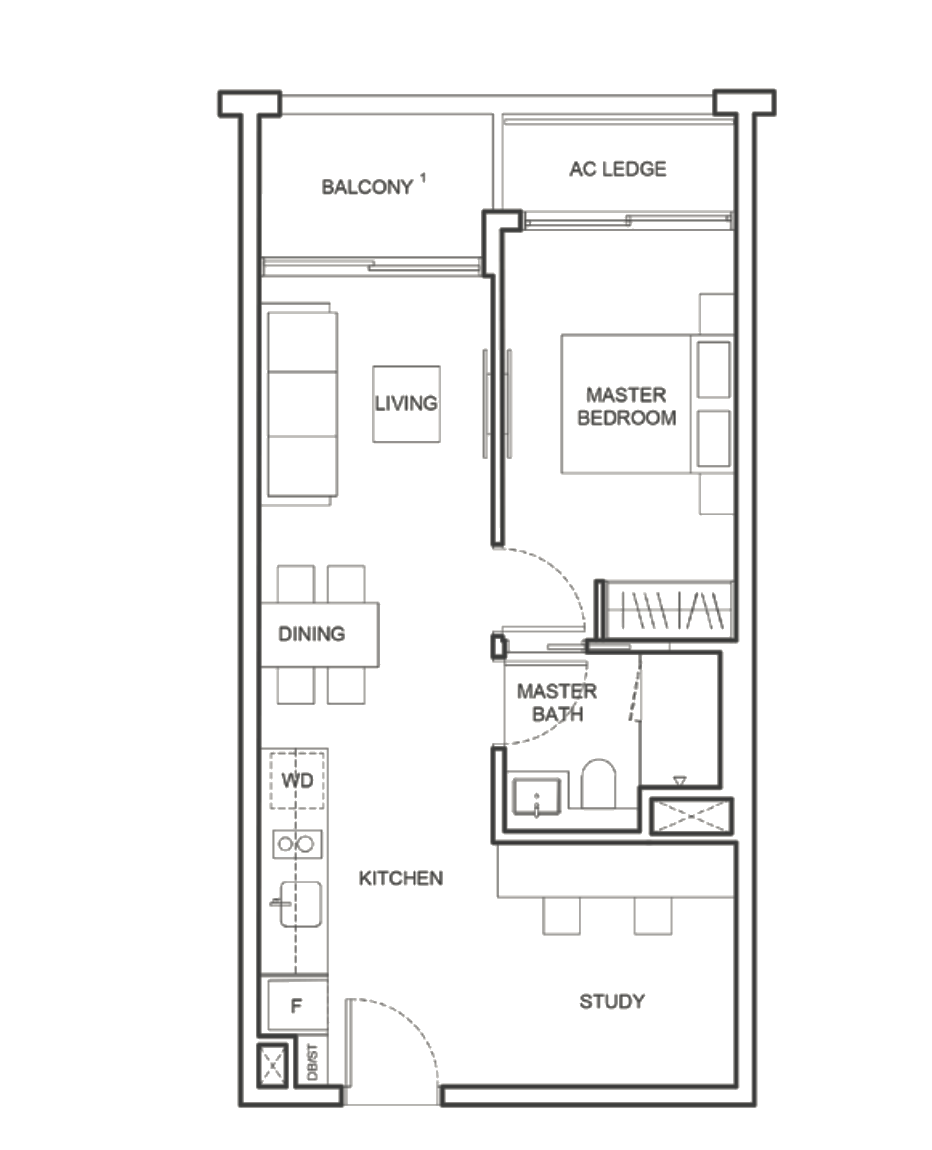
This 1+Study layout occupies 3 stacks of the Modern Series built on top of the shops on the ground floor. At 614 sq ft, this is slightly larger than average for a 1 Bedroom unit, although its additional Study means that the rest of the unit will feel standard in size. It has the trappings of the modern condo – lift landing and balcony – unlike the shophouse heritage series reviewed above.
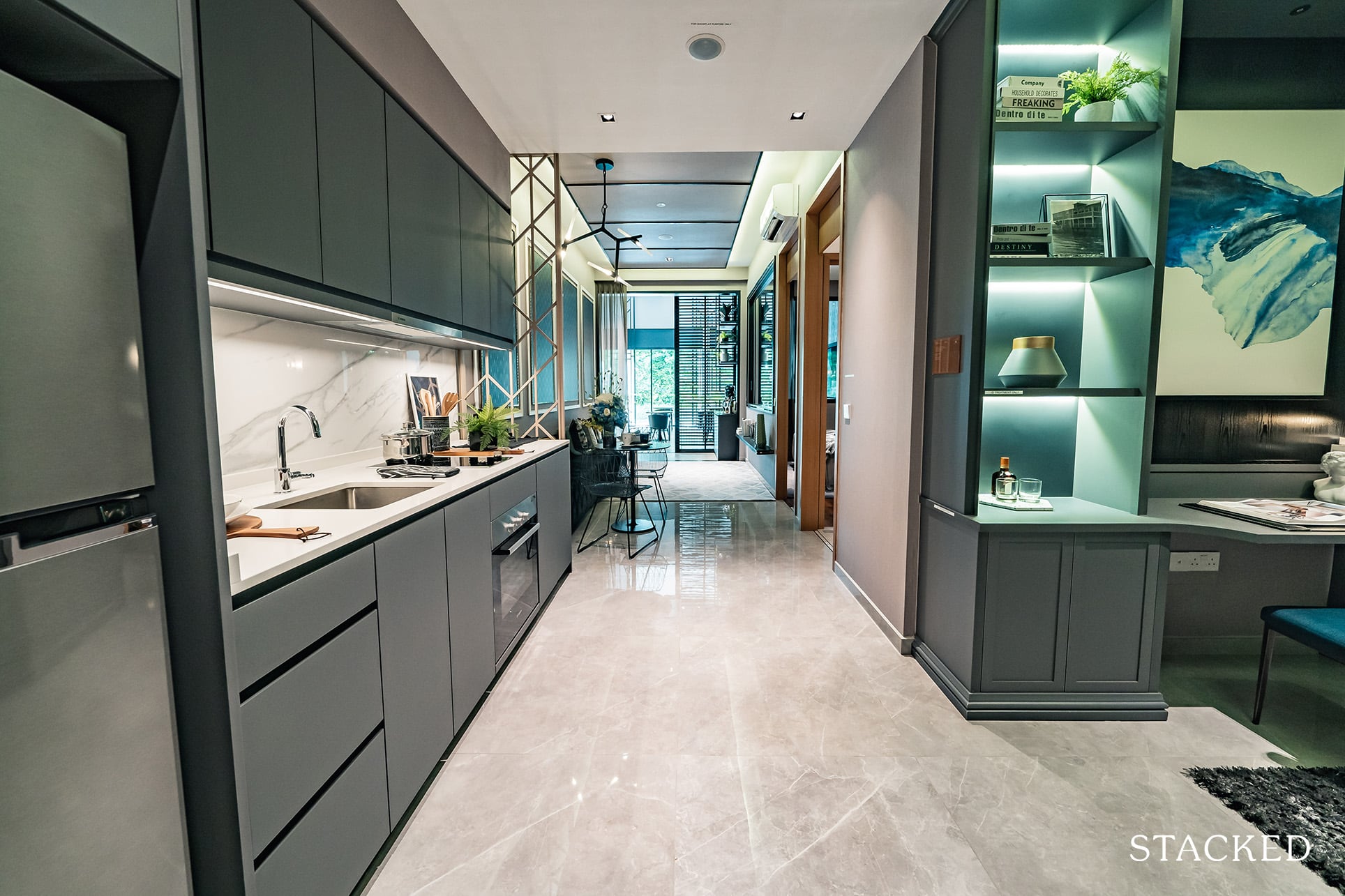
As you step into the unit, you will instantly notice its modern design (more so, if you visited the 3 bedroom Heritage units first). So no heritage-themed tiles, but instead you will find the more common marble-like porcelain tiles here. The walkway is rather spacious and you will find the open concept kitchen on the left and the Study on the right. The first impressions are positive – the unit feels bigger than it is on paper, no doubt helped by that higher than average ceiling (it’s 3.25 metres, for those of you wondering).
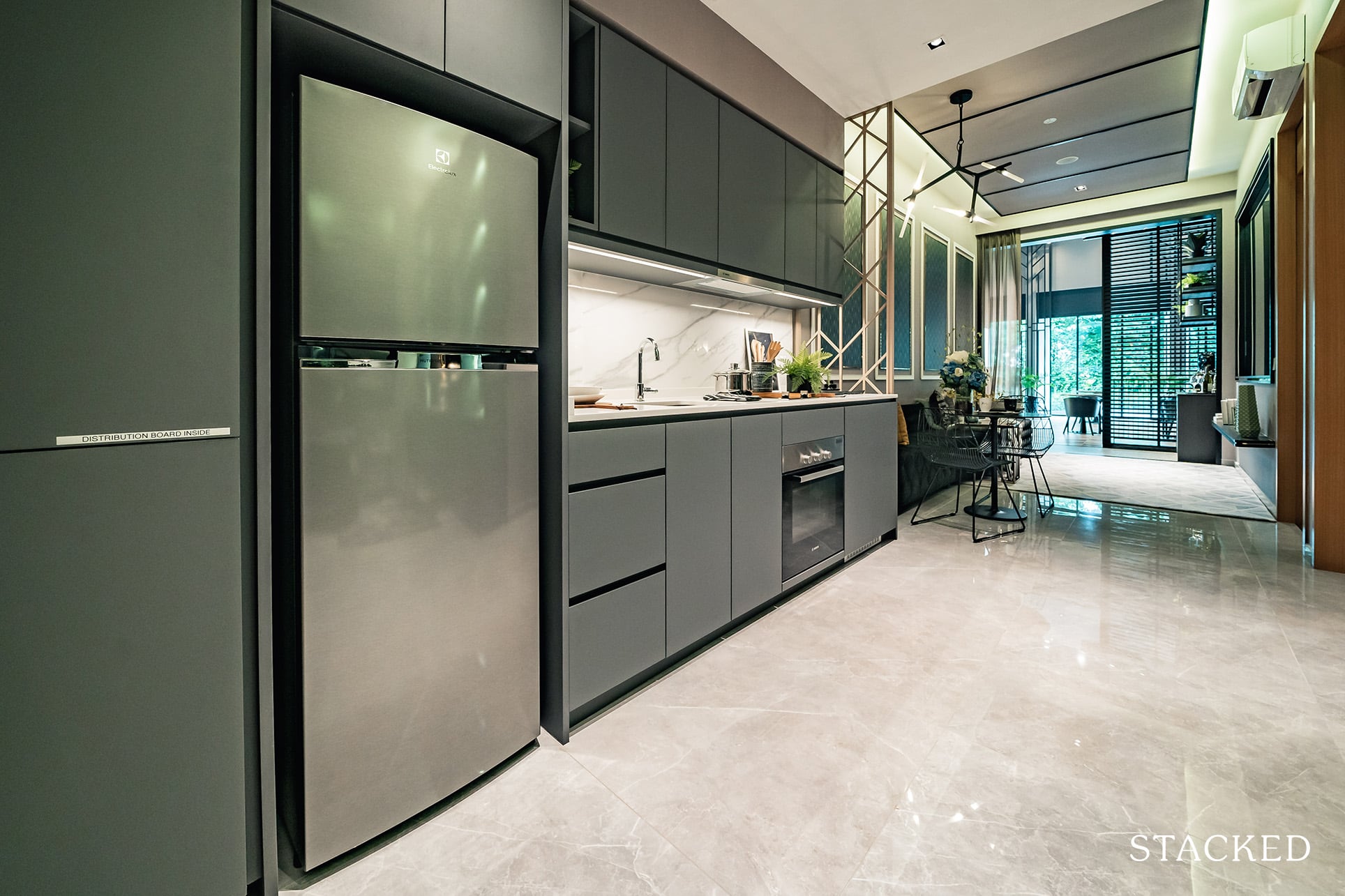
I’ll start with the kitchen. No funky green and fluted glass materials for the cabinets here – it’s a standard grey laminate finish. Personally, I prefer this over the combination in the Heritage version but as always, this is completely subjective. You get a decent amount of built-in cabinets and quartz countertop space and the washer cum dryer and fridge will be supplied by Electrolux. The induction hob, hood, and oven are from Bosch.
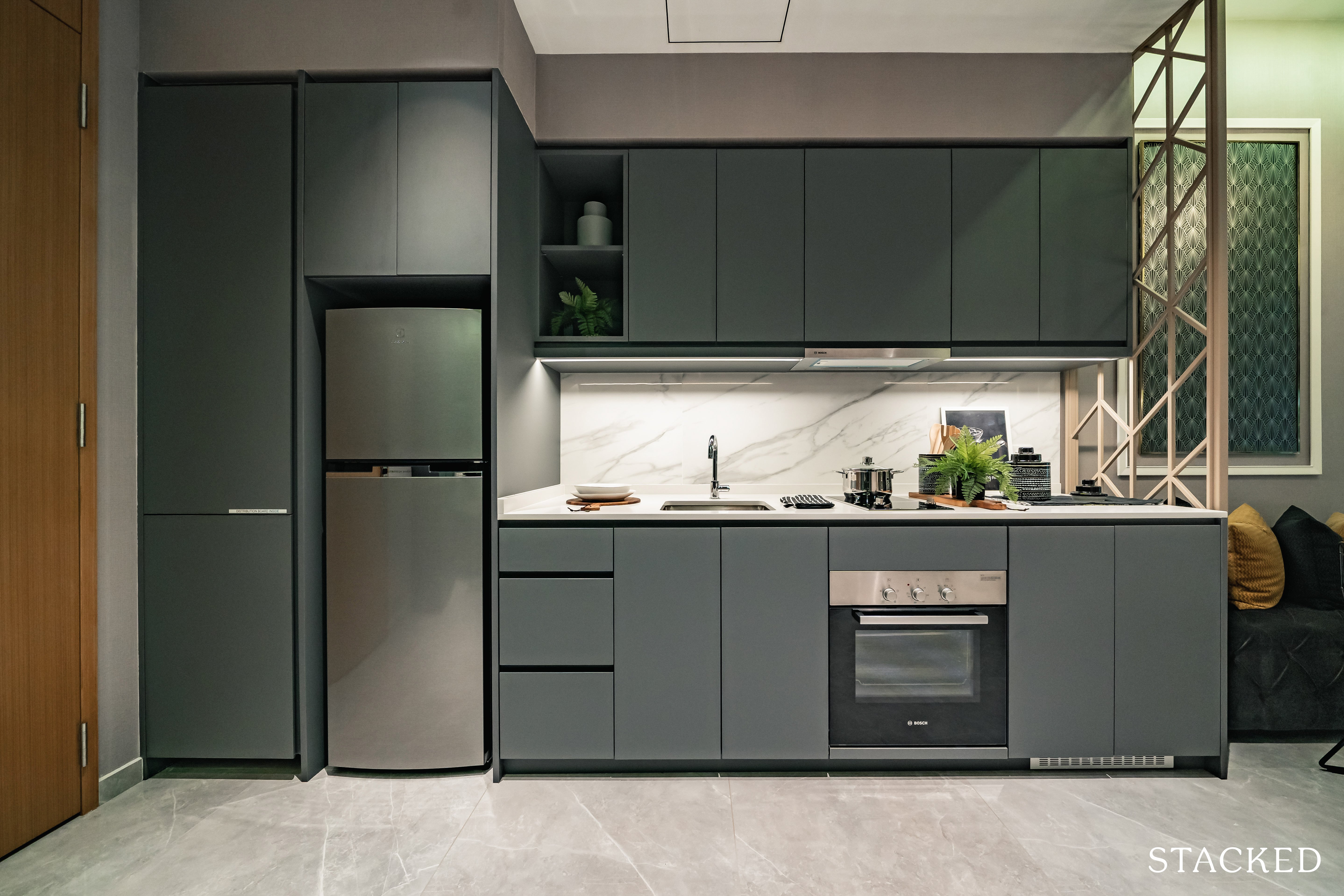
It’s not a bad space at all, and it feels rather spacious. Perhaps it’s because of the open study behind, but you definitely have ample space to move around here. Plus I don’t think many would have much use for the kitchen too, especially considering one of the perks of living in this area is that it has no lack at all in the good food department.
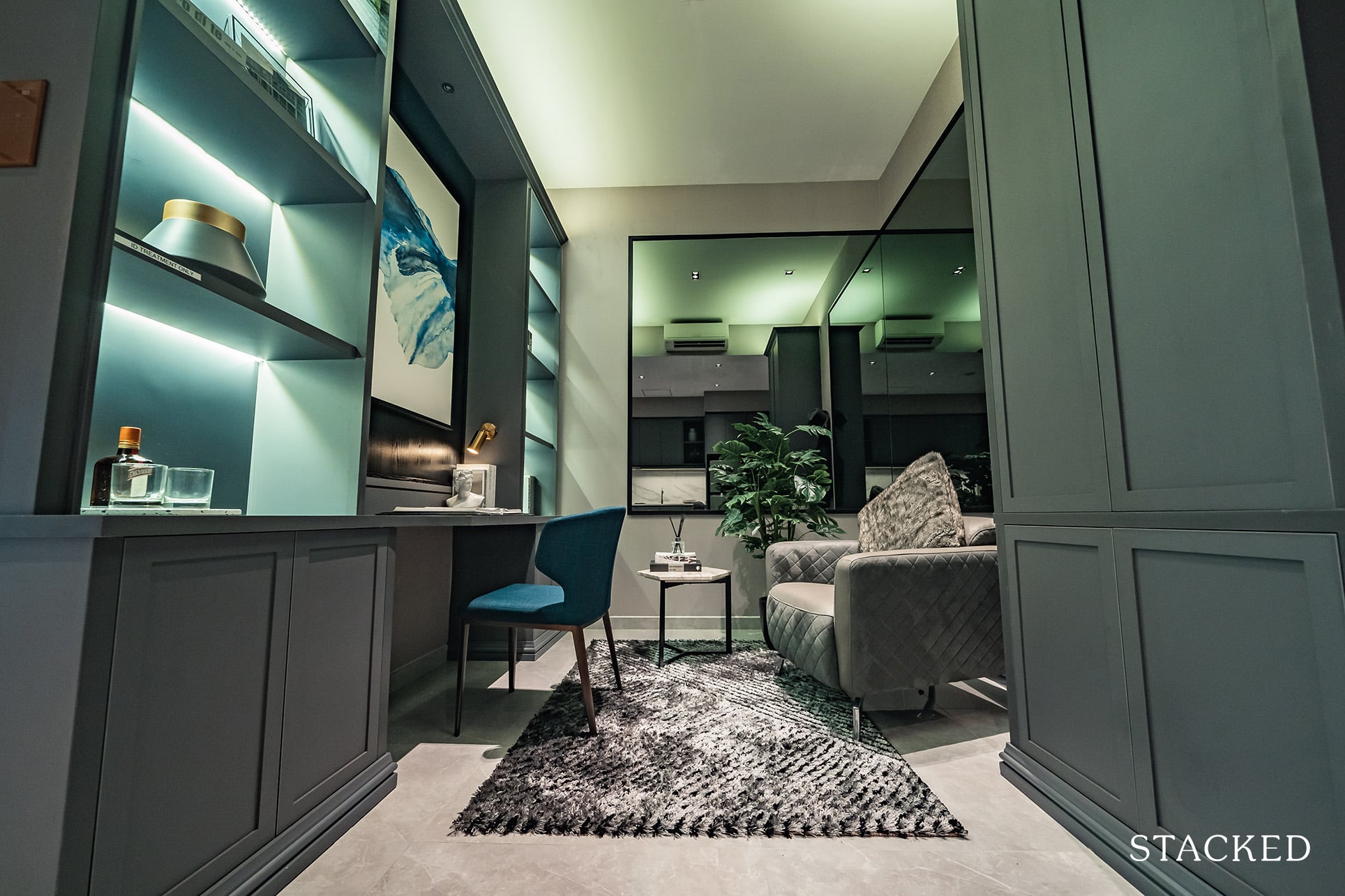
As for the Study, you can see that this is actually quite a generous space. They have done this space up as a proper Study, complete with shelves for books. However, if you require this to be an additional temporary room for the occasional friend who needs a bed after a long night, I am confident that there is sufficient space here for a Single bed at least.
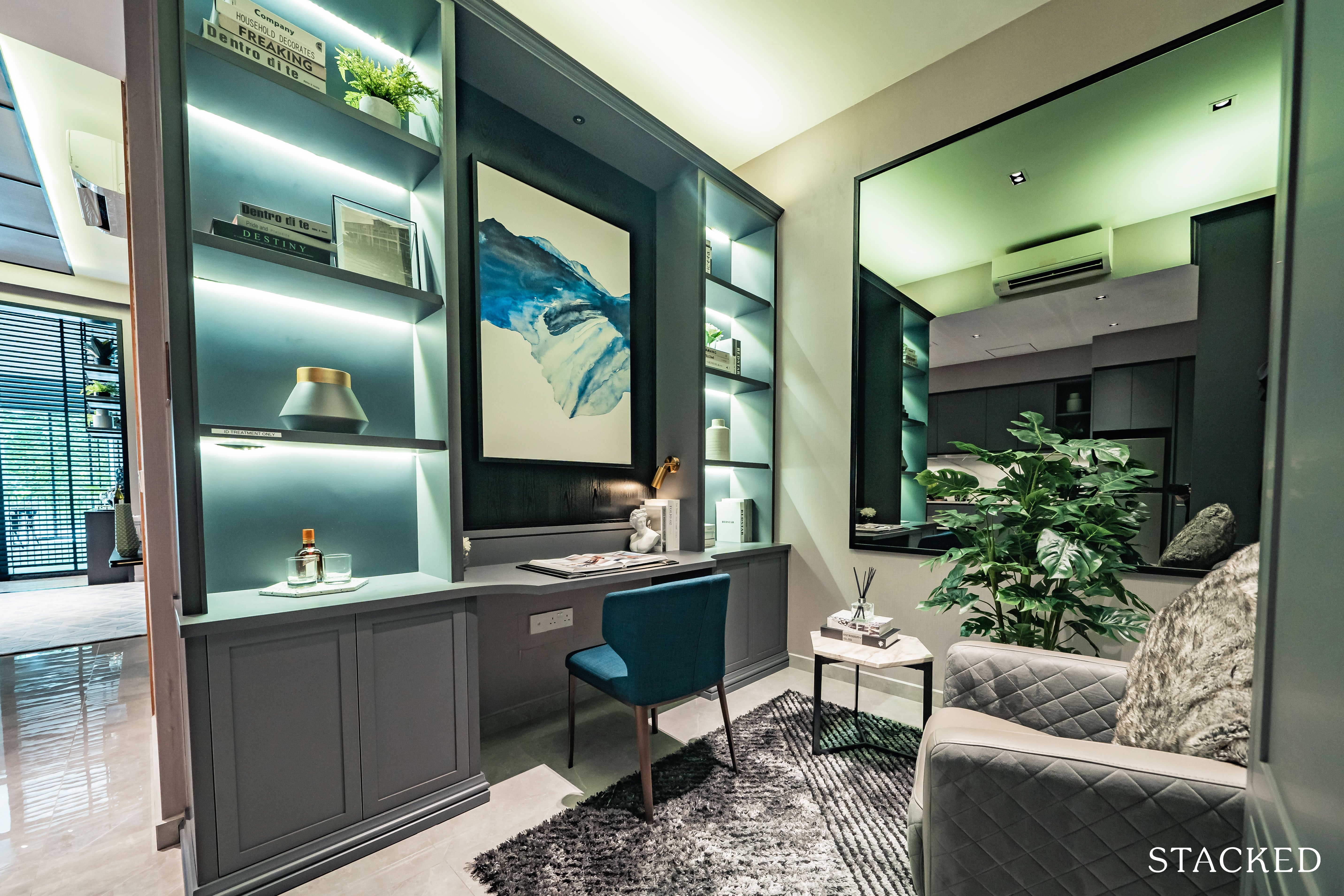
While it doesn’t have a door per se, you could easily install a sliding one here to enclose the space for more privacy. It is a functional space that gives buyers the flexibility of converting this into a spare room. Of course, do bear in mind that while there is an air-conditioning unit here, you do not have windows here.
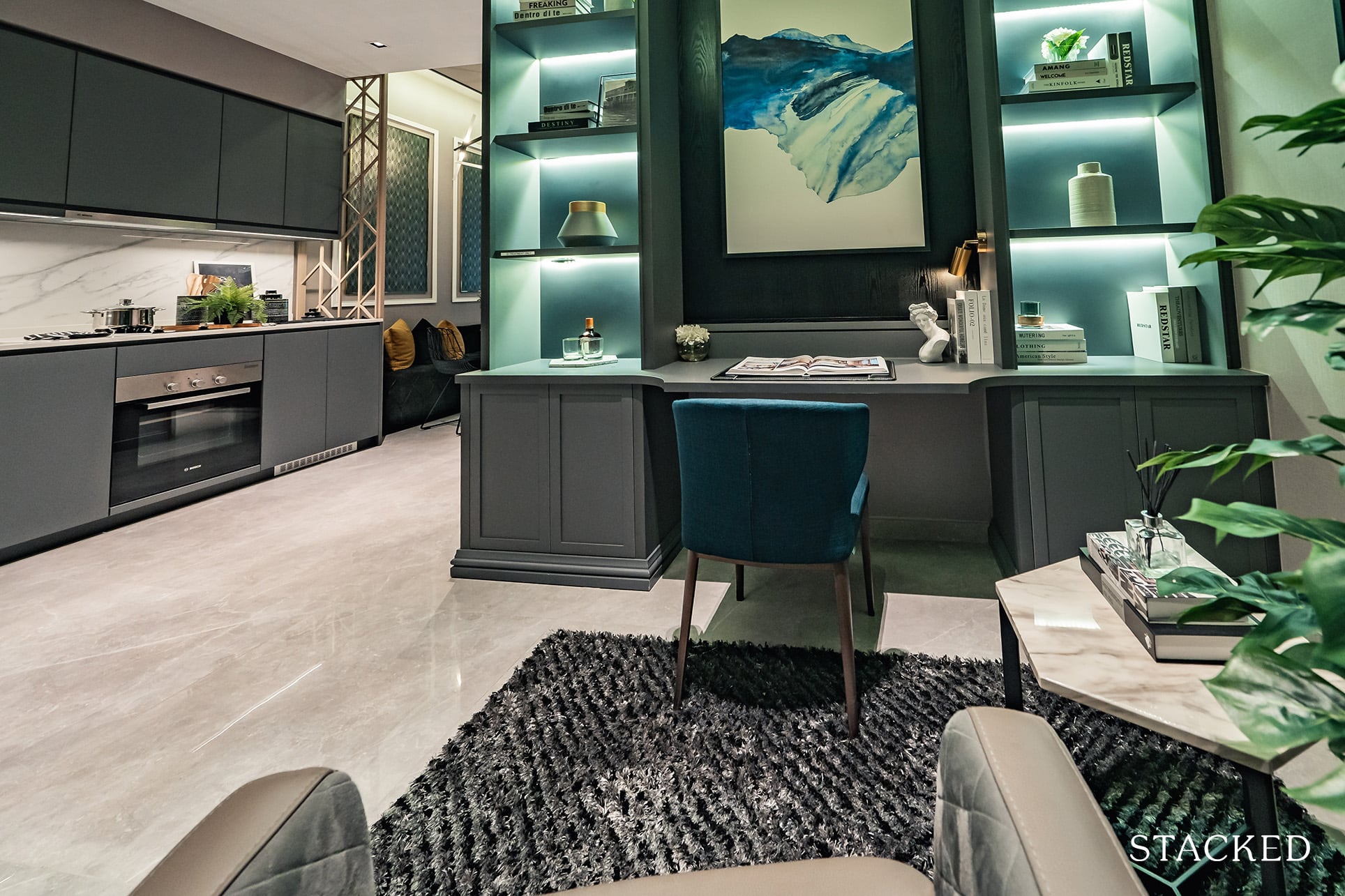
So perhaps it’s no surprise that this has been a popular unit type since its launch, with this particular variation sold currently sold out (at the time of writing). You can easily almost consider this as a 2 bedroom unit, after all.
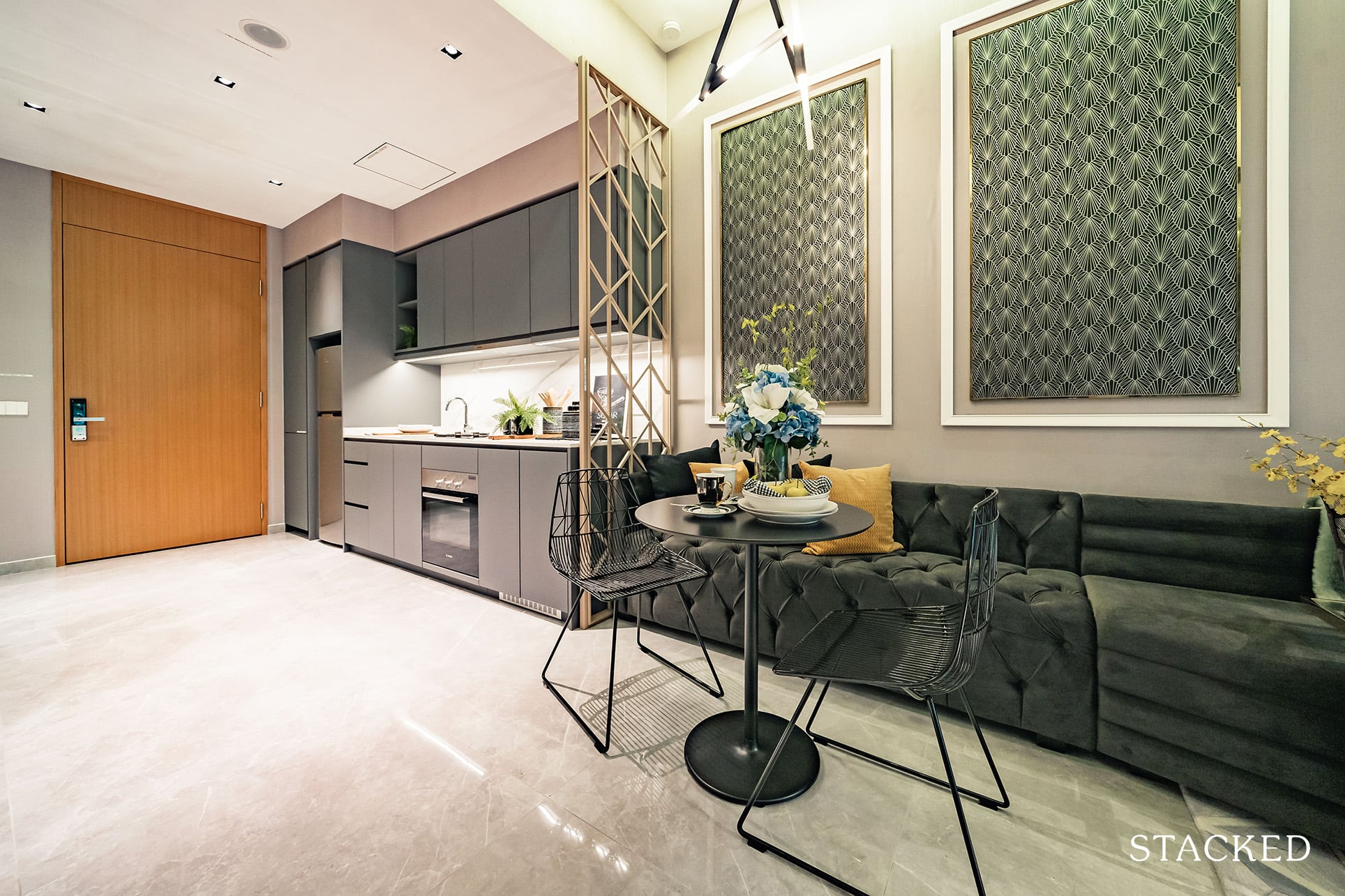
Moving on to the dining area, which is just beside the open kitchen, you should get enough room to fit a table for 4. It’s a long continuous space similar to that found in the 3 Bedroom unit above.
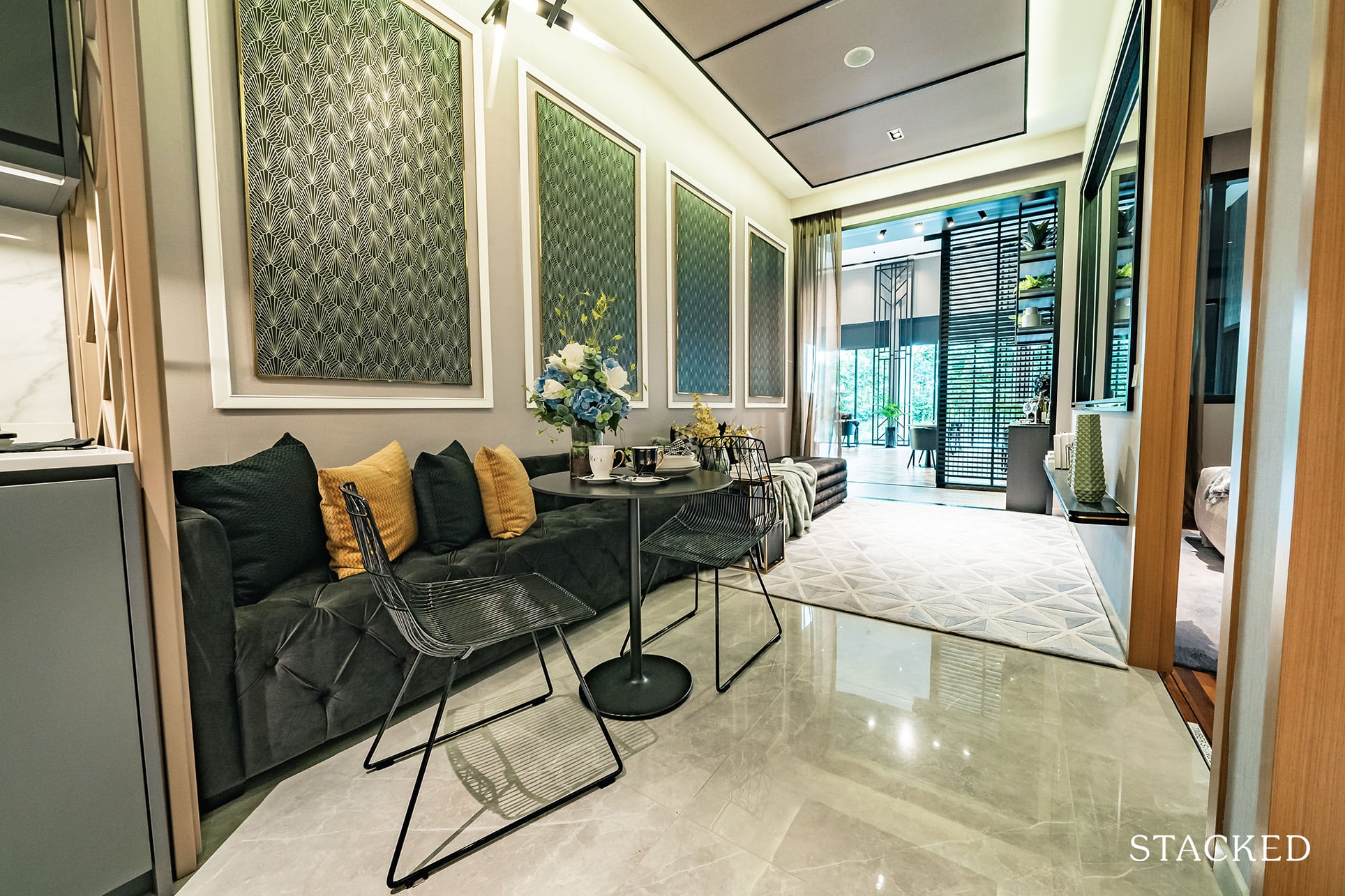
They have gone with a round table here, but you could easily do with a more rectangular-shaped one too. Of course, the dining table shown here isn’t one fit for 4, let alone for two (it’s more like an outdoor table for afternoon tea).
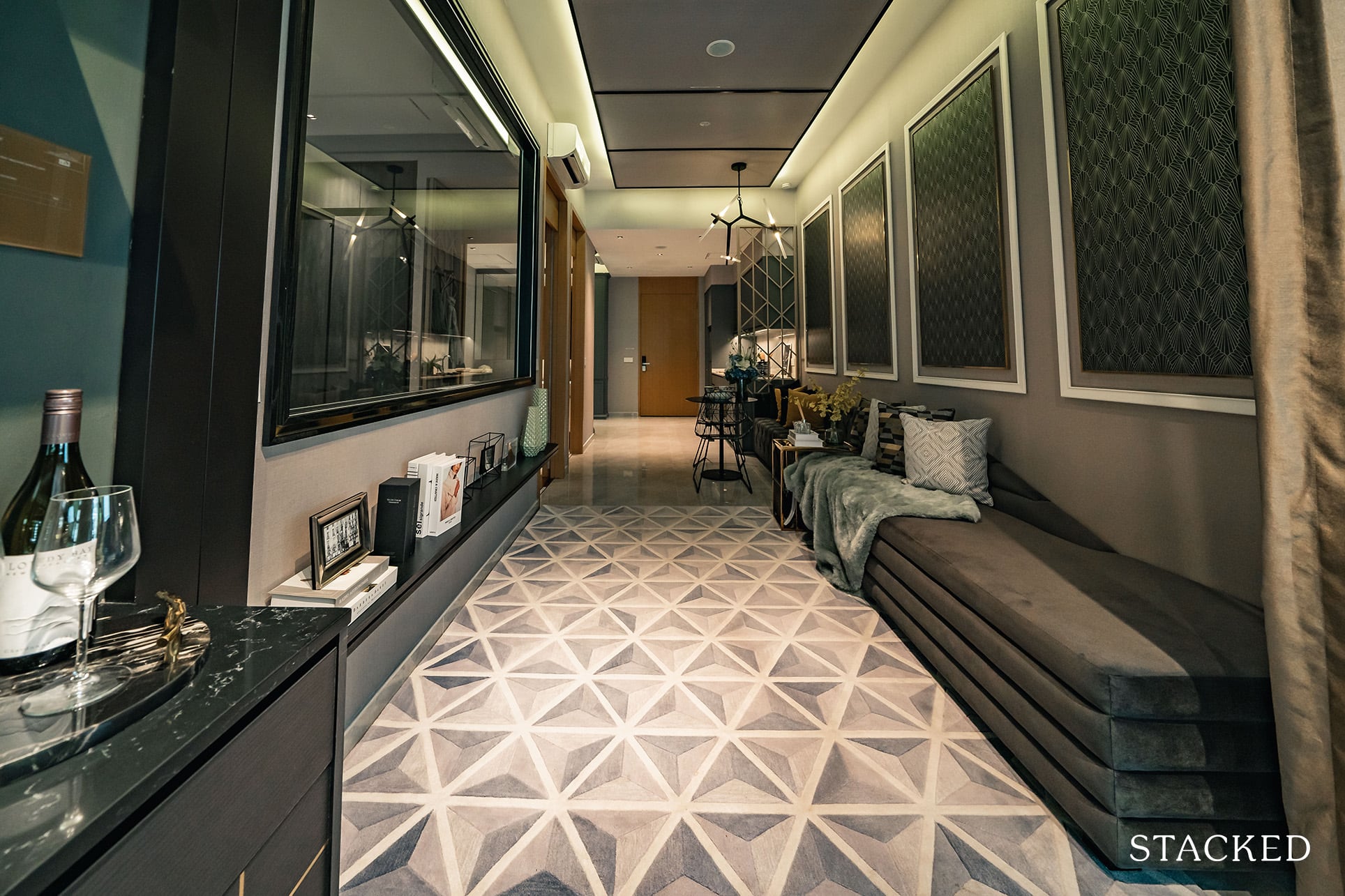
As for the living area, the distance from the TV to the couch is in line with other 1 and 2 Bedroom units in the market. This means that even though it will not be the furthest, buyers are accepting of this standard and will not be demanding more.
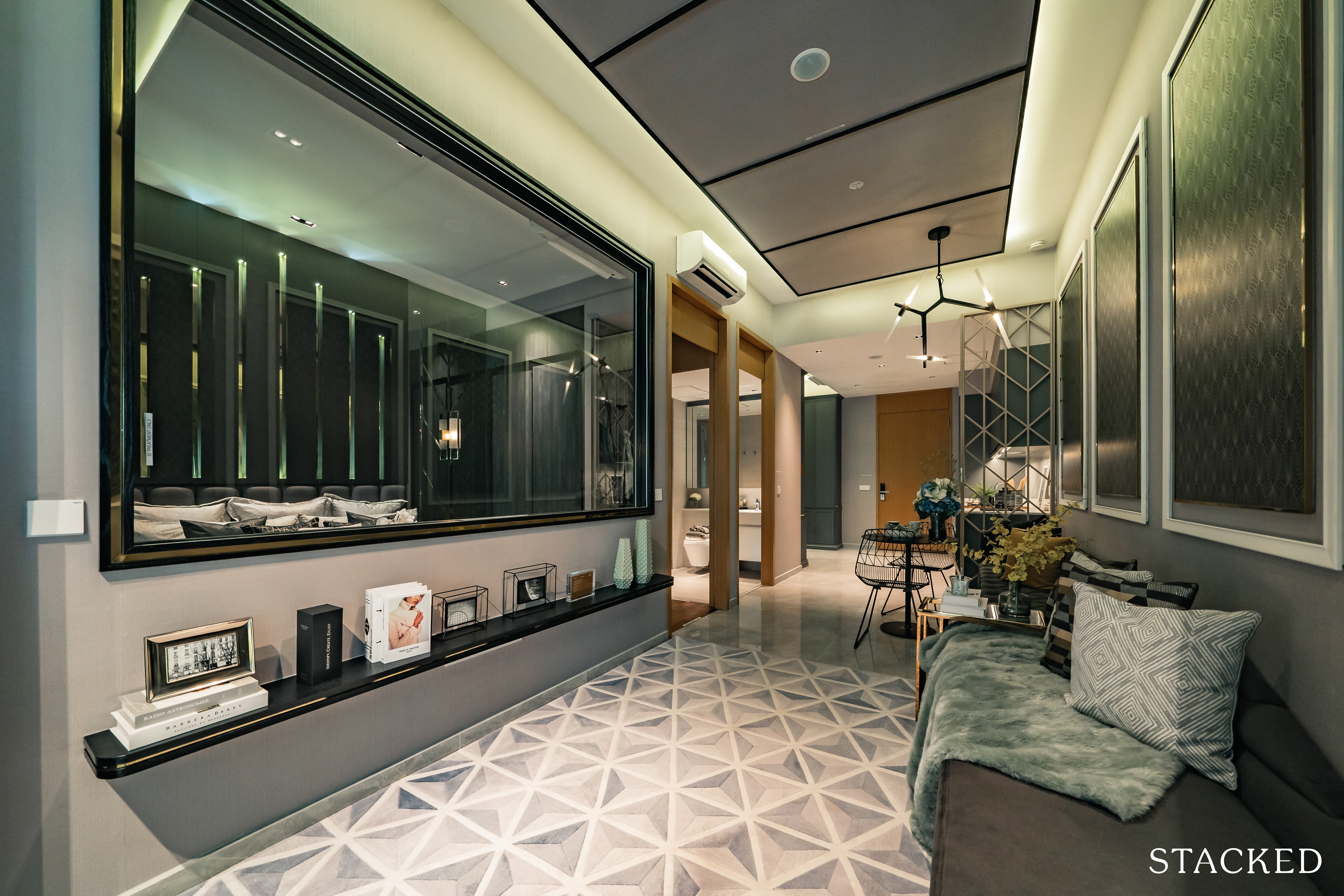
That said, it is difficult to imagine the space with a TV console and coffee table as they have gone without those here. Instead, they have placed a large panel glass which only helps to accentuate the space.
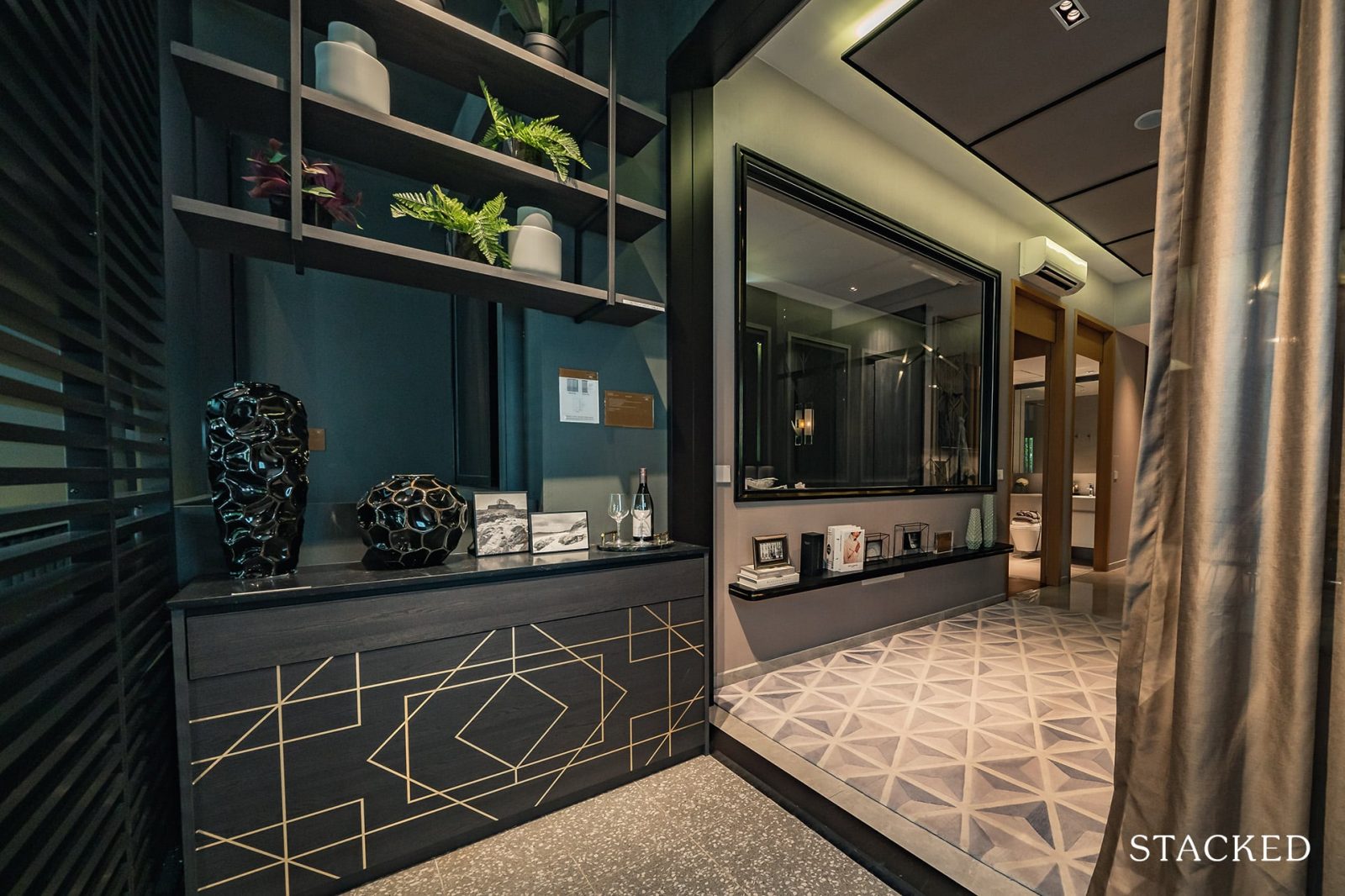
As part of the Modern series, you will get a balcony here. What you might first notice is the terrazzo-like tiles (which are actually porcelain by the way). It does blend in nicely with the whole heritage theme of 1953.
It’s not a huge space by any means but neither would I want one either in a 1 Bedroom unit. It gives you sufficient space for 2 couch chairs and a small coffee table although I can’t say you are going to enjoy the most amazing views from here. They have also displayed the aluminum fin and metal railing that will help give you more privacy when you are at your balcony.
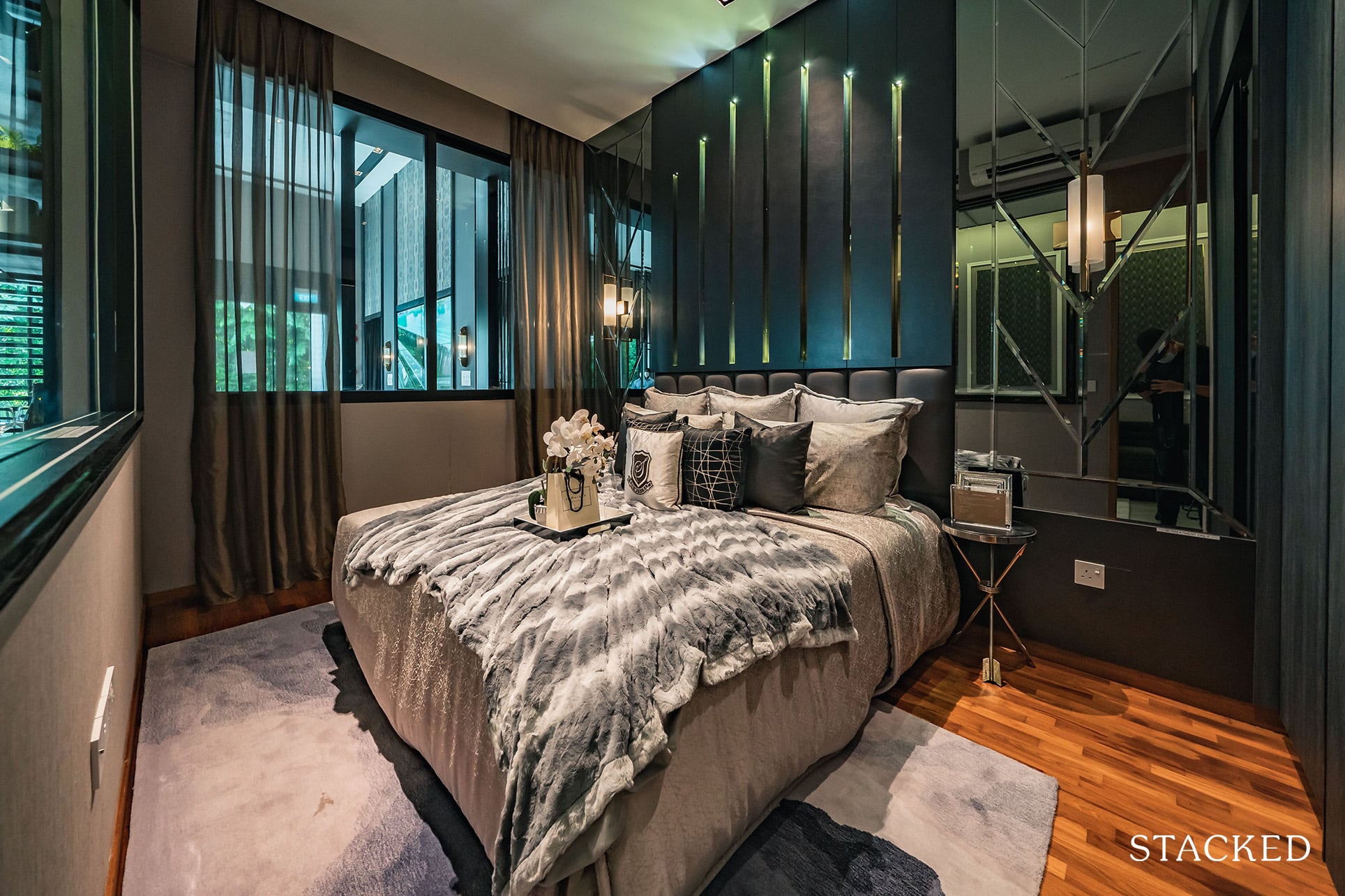
On to the Master Bedroom and it is actually a pretty good-sized room that is a tad larger than its new launch peers. You get timber strip flooring in the bedroom, and I must admit does give off an appropriate retro vibe here.
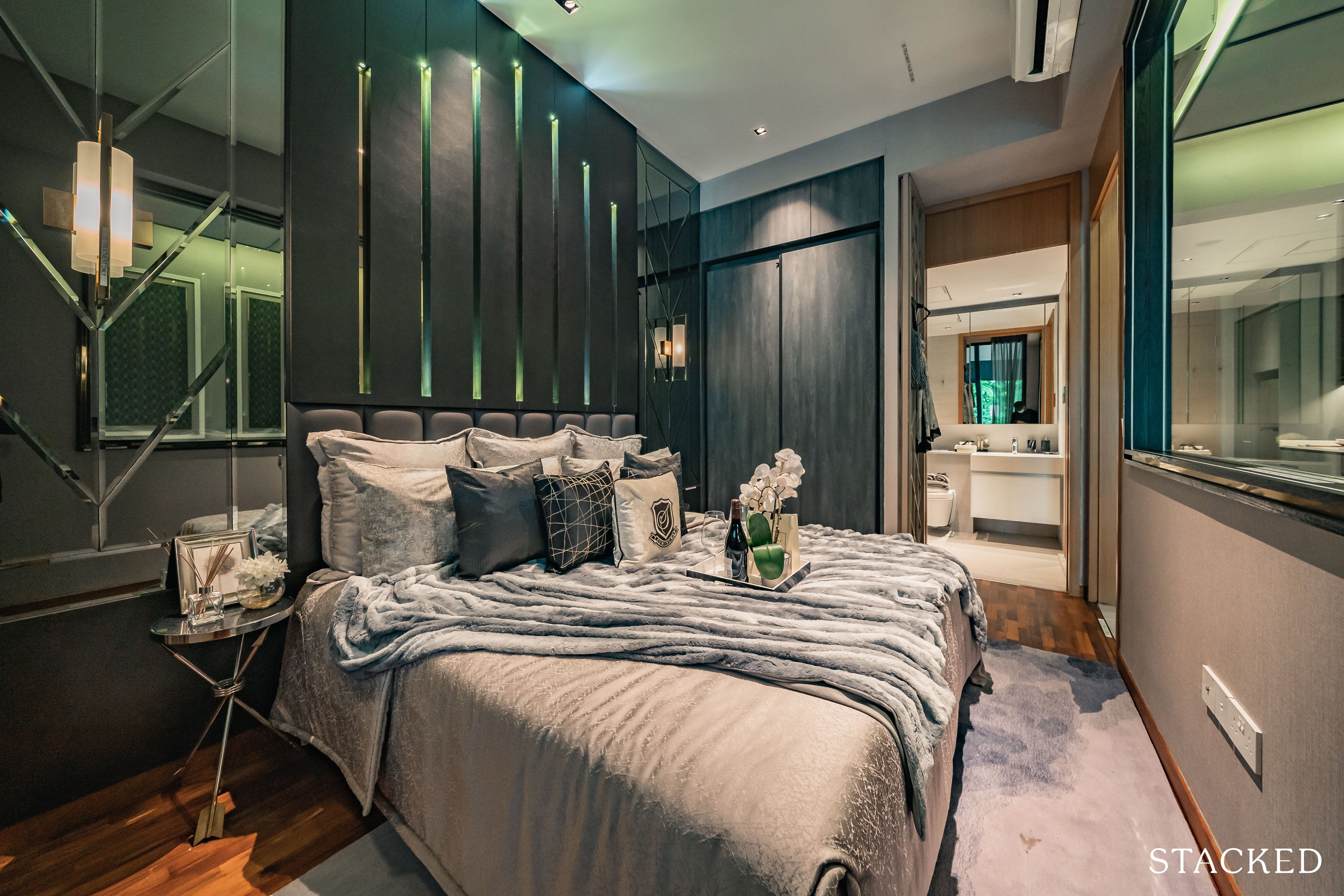
With a Queen bed in place here, you will notice that the room for bedside tables is actually rather good, especially on the side closer to the windows.
As for the length of the windows, they will only be half-length as 1 Bedroom units will typically need to have its aircon ledge located just outside the bedroom. Otherwise, you also get your standard floor-to-ceiling built-in cabinets in a laminate finish (there is thankfully additional cabinetry placed above).
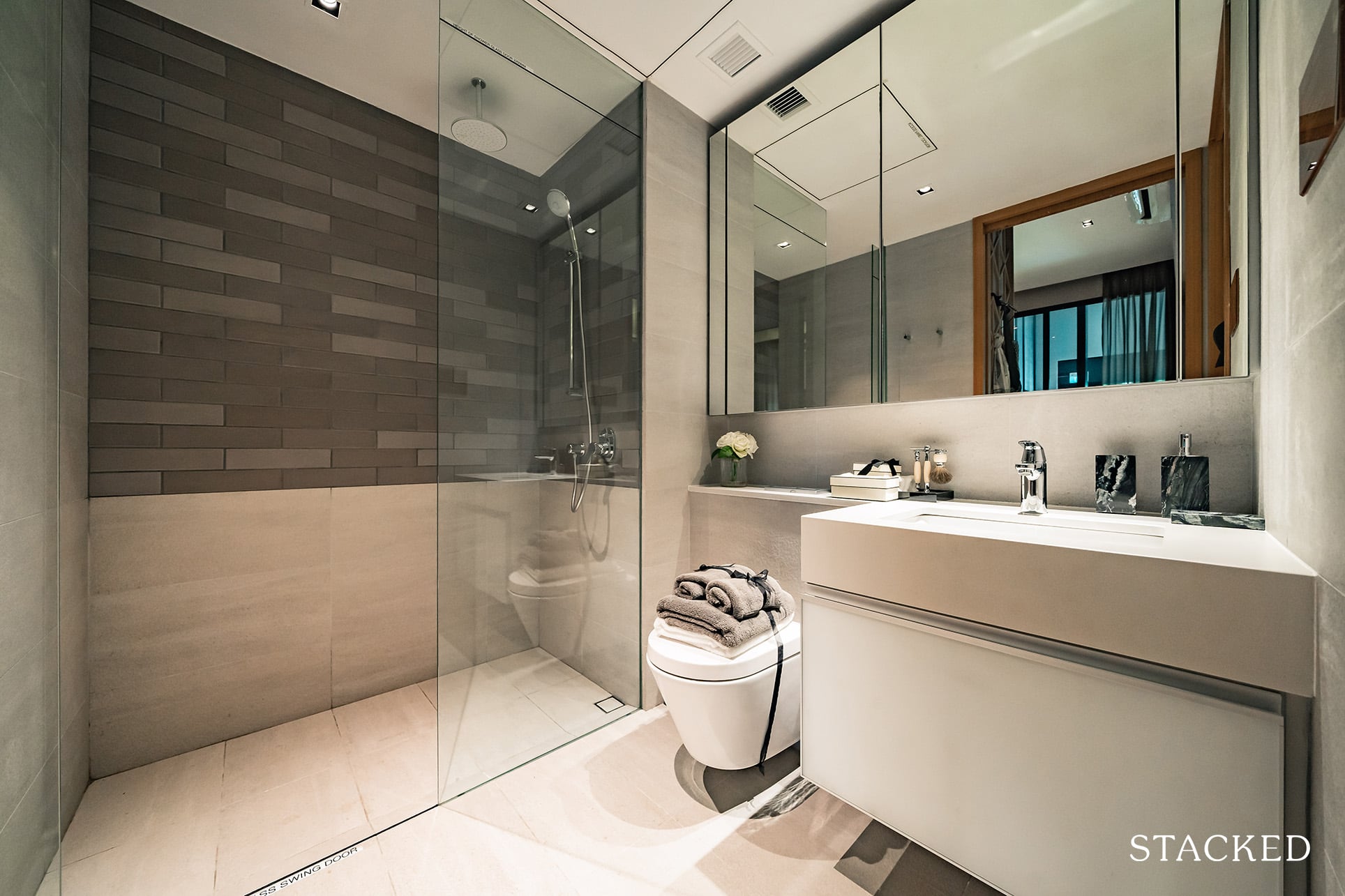
Finally, on to the Master Bathroom. What’s great about this is its jack-and-jill entrance, which allows both the occupant and guests to have separate entrances into the bathroom. This means that you don’t have to worry about packing up your messy room when you have friends over!
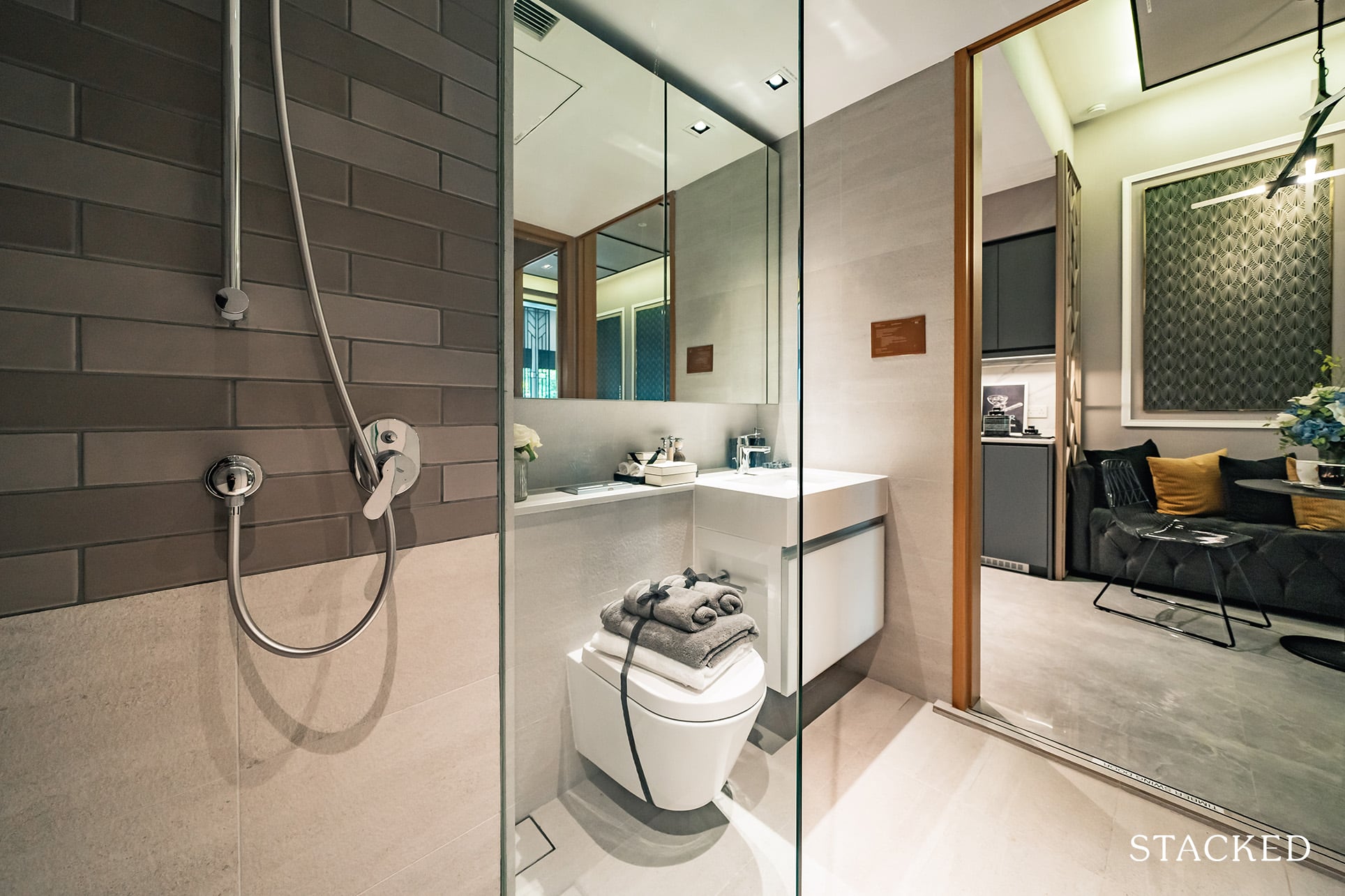
You do get built-in cabinets above your basin and quality bathroom fittings are provided by Grohe. This includes the rain shower, mixers, and wall-mounted WC. As with most other new launches, you do not get a window within the bathroom so you will have to rely on mechanical ventilation to dispel all the moisture.
1953 Condo Location Review
1953’s city fringe location near Farrer Park and Boon Keng MRTs bring residents here plenty of convenience, both in terms of public and private transport options. You have 2 train stations within a 10 minutes walk, although both are on the same North East Line. From Farrer Park MRT, you are 2 stops from Dhoby Ghaut, 3 from Somerset, Bugis and City Hall so there’s really no question about its convenience. District 8 has never quite been known to be a premium district in my opinion but that is slowly changing as buyers shift their focus to convenience over legacy prestige.
For those with school going kids, you also have 2 primary schools within a 1km radius, which is always a positive thing. For those familiar with the area, the number of famous food options here are just plentiful – I’ll leave it to you to explore that for yourself.
More importantly, should you choose to drive, getting to the CBD or town will be a short distance away. That said, Balestier Road can get really congested at times but the drive times below have already factored in the peak hour timings and should still take you less than 20 minutes. Compared to The Watergardens at Canberra which I last reviewed, 1953 far surpasses it in terms of convenience.
Amenities
Public Transport
| Bus Station | Buses Serviced | Distance From Condo (& Est. Walking Time) |
| S’pore Khalsa AssnStop ID: 50249 | 25, 125, 130, 139, 145 | 180m, 3 mins |
| Opp S’pore Khalsa AssnStop ID: 50241 | 125, 130, 145 | 300m, 5 mins |
Nearest MRT: Farrer Park MRT (550m, 7 mins walk) and Boon Keng MRT (700m, 9 mins walk)
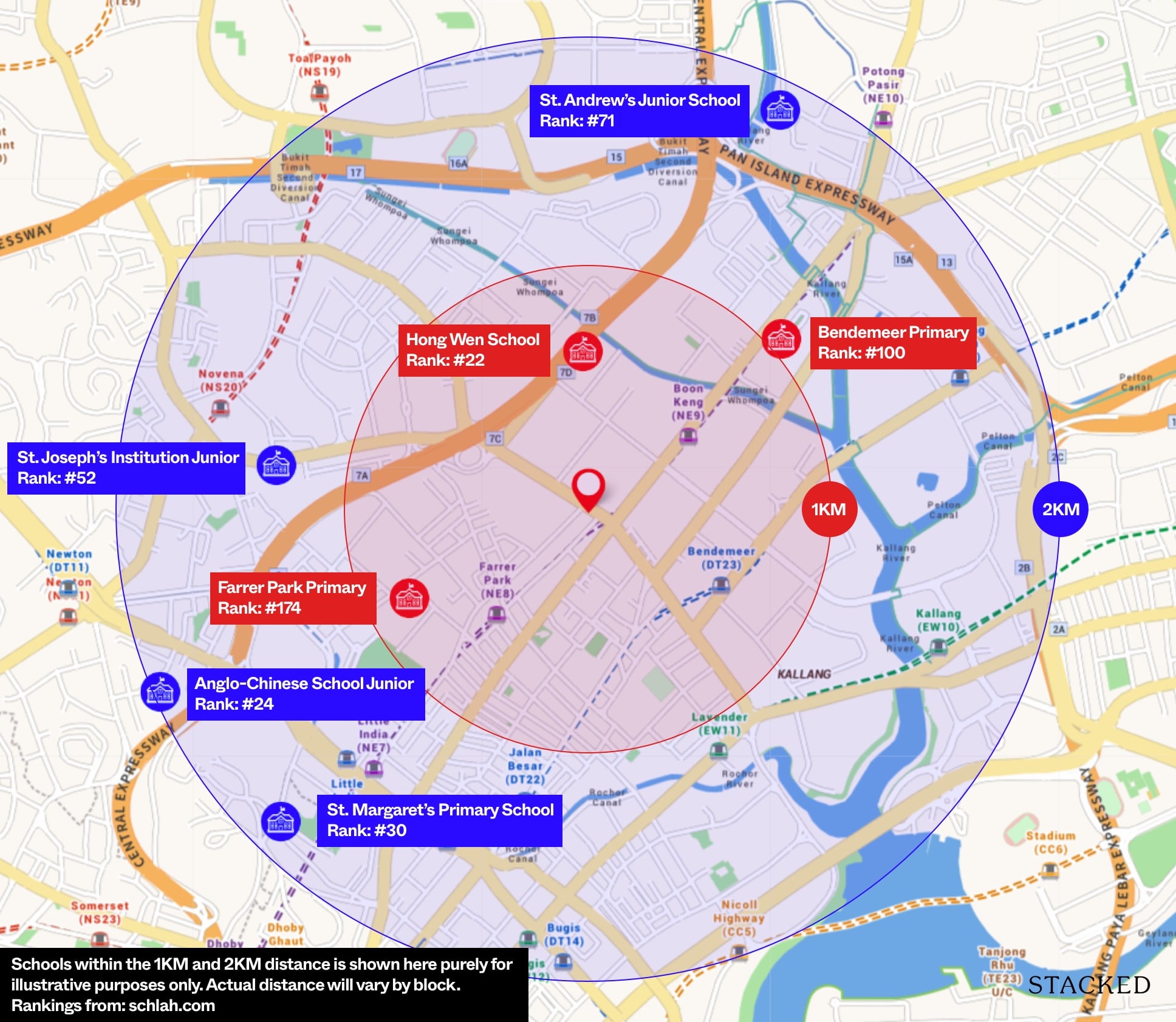
Schools
| School | Distance From Condo (& Est. Walking Time) |
| Hong Wen School | 900m, 12 mins |
| Farrer Park Primary School | 900m, 12 mins |
| Northlight School | 1.2km, 15 mins |
| Bendeemer Secondary School | 1.5km, 19 mins |
Retail Outlets
| Mall | Distance From Condo (& Est. Walking Time) |
| City Square Mall | 750m, 9 mins |
| Mustafa Centre | 950m, 11 mins |
| Bendeemer Mall | 1.1km, 14 mins |
Private Transport
| Key Destinations | Distance From Condo (Average Time at Peak Hour [0830] Drive Time) |
| CBD (Raffles Place) | 8.0 km, 15 mins |
| Orchard Road | 4.1 km, 14 mins |
| Suntec City | 4.5 km, 13 mins |
| Changi Airport | 17.0 km, 25 mins |
| Tuas Port (By 2040) | 42.5 km, 55 mins |
| Paya Lebar Quarters/Airbase (By 2030) | 5.7 km, 18 mins |
| Mediapolis (and surroundings) | 13.4 km, 20 mins |
| Mapletree Business City | 12.7 km, 29 mins |
| Tuas Checkpoint | 32.4 km, 39 mins |
| Woodlands Checkpoint | 21.4 km, 33 mins |
| Jurong Cluster (JCube) | 20.4 km, 30 mins |
| Woodlands Cluster (Causeway Point) | 23.1 km, 31 mins |
| HarbourFront Cluster (Vivo City) | 10.9 km, 18 mins |
| Punggol Cluster (Waterway Point) | 17.6 km, 25 mins |
Immediate Road Exits: 1 – Race Course Road, which can either take you on to Balestier Road to the left or Rangoon Road on the right.
The Developer Team
Developer
Oxley Holdings is a fast-growing Singapore based property developer. It’s crazy to think that this company is just 13 years old, having only been founded in 2008. Oxley started with a plot of land that would eventually become 48-unit Tyrwhitt 139. Oxley is most famous for its boutique developments but have since gone on to develop much larger scale projects such as Affinity at Serangoon, Mayfair Modern, Mayfair Gardens and Kent Ridge Hill Residences.
Architect
Park + Associates was founded by Lim Koon Park in 1999. Penang-born Park cut his teeth at Architects Group Associates (AGA) after graduating from the National University of Singapore. Park + Associates have been involved in landed homes from the start and continue to do so today. In addition, they have significantly expanded their scope to also include tourism projects such as USS Sentosa and Shanghai Disneyland, hotels (Ritz Carlton and Marriott PJ) and schools (Hwa Chong International School). They are also working on condo projects such as Nyon, Parc Komo, Three 11 and 1919.
Unit Mix
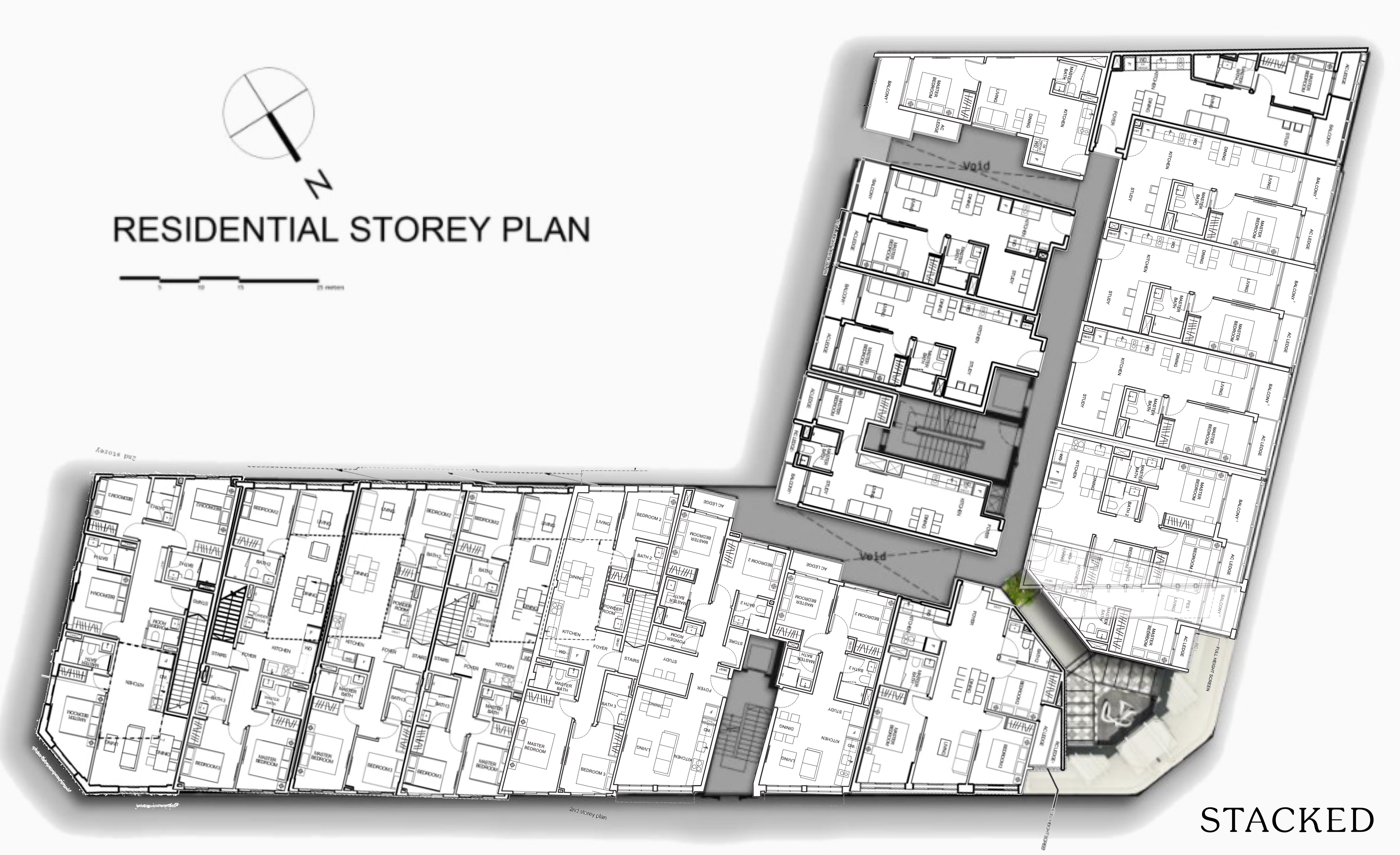
| Unit Type | Size | No. of Units |
| Studio | 441 sqft | 2 |
| 1 Bedroom | 549 sqft | 4 |
| 1 Bedroom + Study | 506 – 614 sqft | 30 |
| 2 Bedroom | 614 – 1,130 sqft | 5 |
| 3 Bedroom | 786 – 1,238 sqft | 16 |
| 4 Bedroom | 1,399 sqft | 1 |
| 5 Bedroom | 1,507 – 1,658 sqft | 2 |
For such a small project of just 58 residential units, the unit mix can frankly get quite confusing. It is an absolute mish-mash of random unit types spread across Heritage, Modern and Penthouse Collections so you will need to be absolutely clear what you are purchasing.
While it’s no surprise to know that 1 Bedroom units make up the majority of units here, it was interesting to see that the supply of 3 Bedroom units far exceeds the supply of 2 Bedroom units here. What I found unusual here too was the unique 4 and 5 Bedroom types even in such a boutique development like the 1953 condo.
Stack Analysis
Development Site Plan
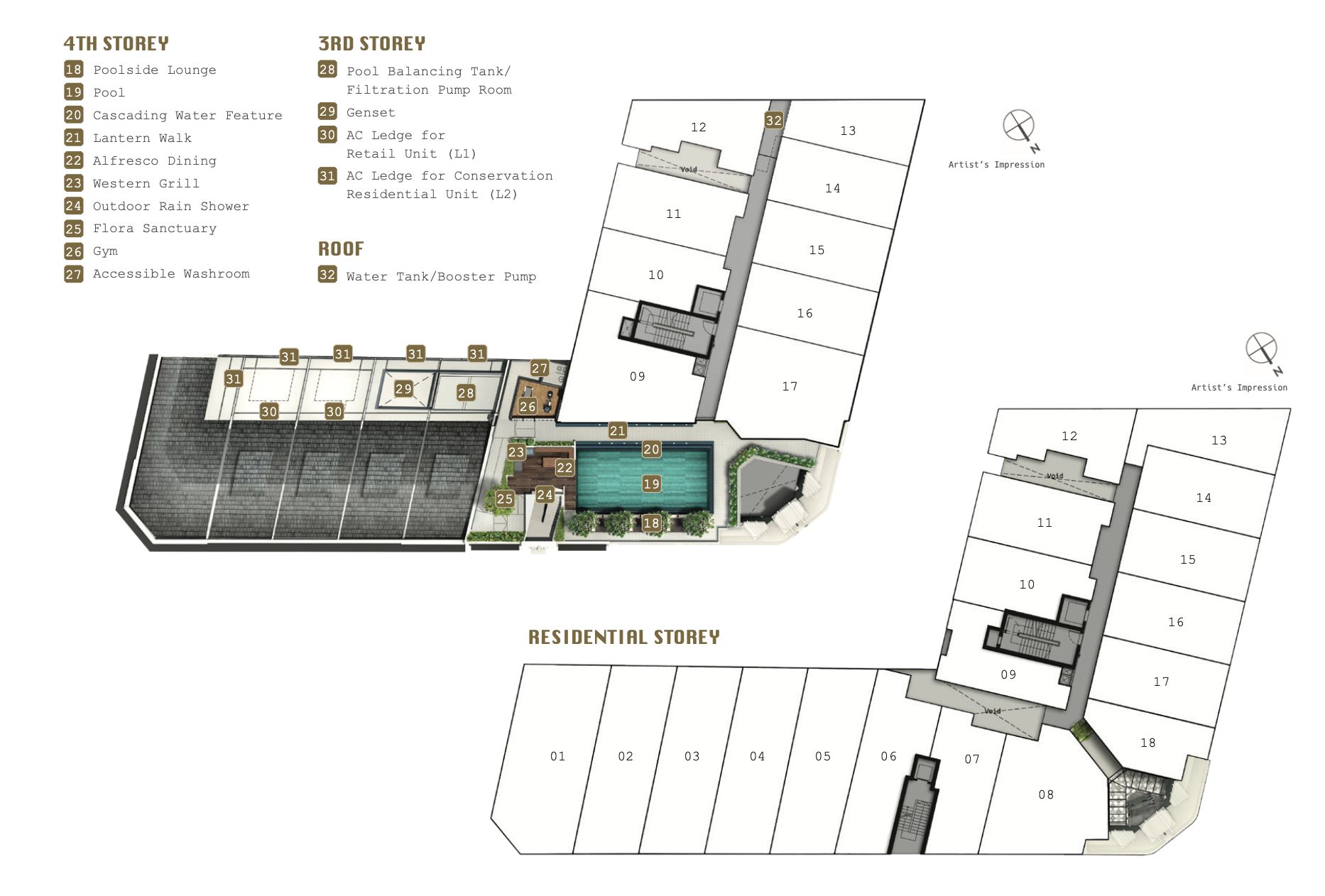
Best Stacks
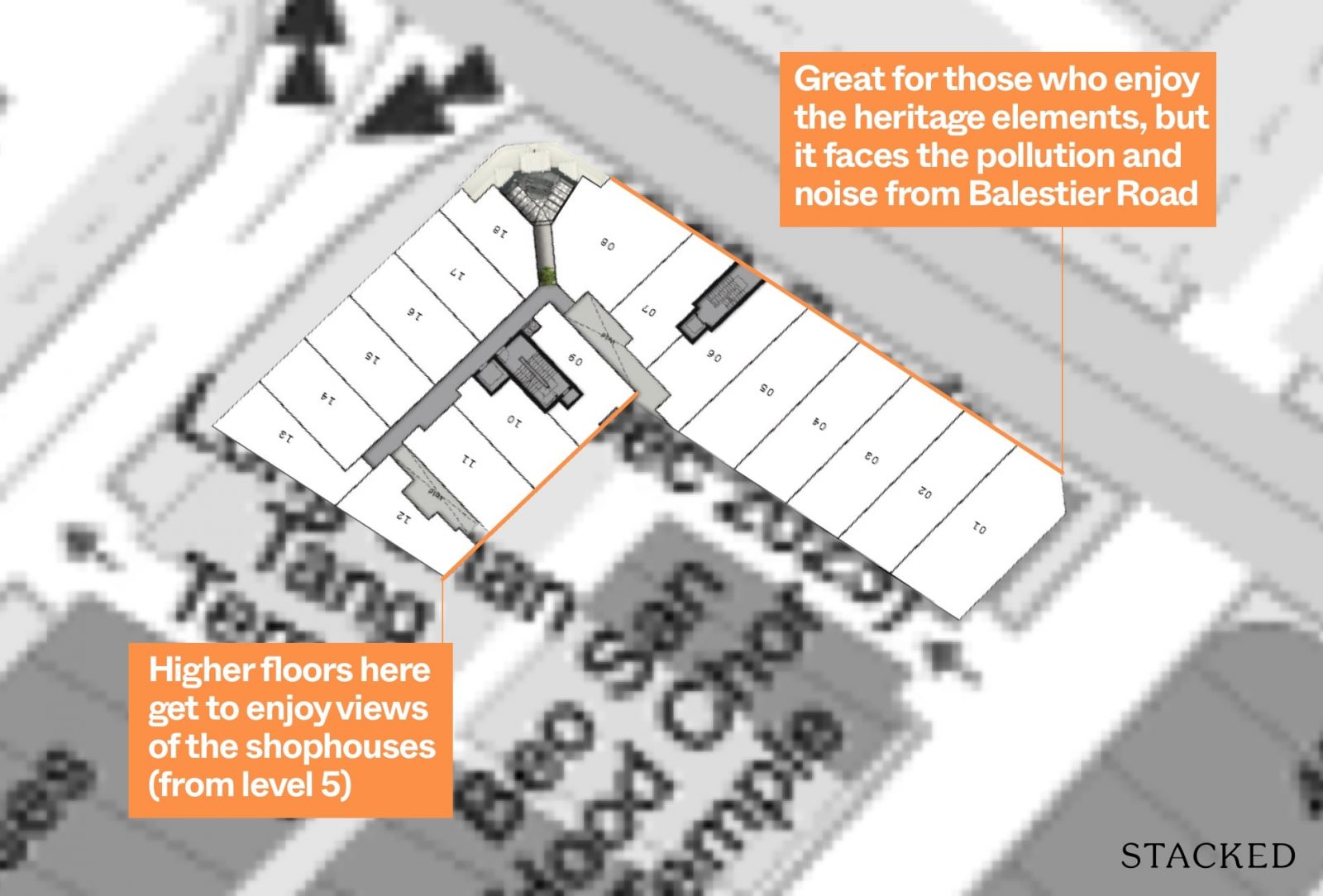
Best stacks are difficult to pick here at the 1953 condo as the units are all rather difficult from each other and will come down to what you are looking for. As this is a low rise apartment, you are unlikely to get panoramic views of any sort. That said, if you are after views of some sort, you should consider stacks 9 to 12 on the higher floors as they can go up to the 6th floor. On the higher floors – presumably higher than the 4th, you get the views of the shophouses nearby and an unblocked view will also give occupants better airflow in the unit.
On the other hand, if you are after the heritage component of 1953, your choices will be limited to stacks 1 to 8. All of them will front the congested Balestier Road so the pollution and noise might be something you should take into consideration as well.
As for stacks 13 to 17, you do get a slightly quieter facing as you face Tessensohn Road instead of Balestier Road, which is a major road. However, you will get some West sun as your general direction will face the North-West.
Stacks with the least afternoon sun
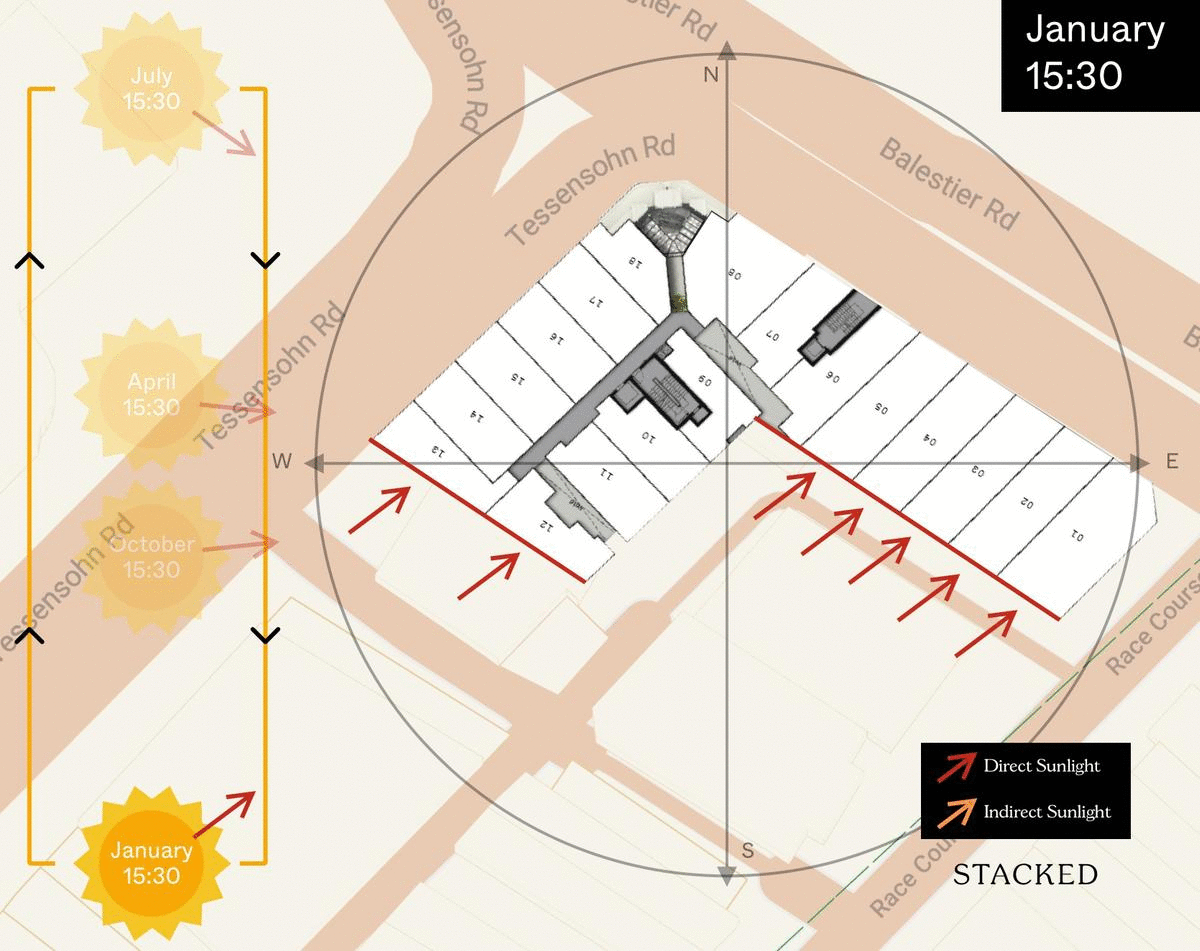
Stacks here either faces the north-west, north-east or south-east. Those with the most amount of afternoon sun are stacks 13 – 18, where the afternoon sun hits the unit directly around July. Stacks 01-08 can expect to receive the morning sun during the same period, while stacks 09 – 12 will receive morning sun towards the end of the year.
Price Review
If you are considering the 1953 condo, you will undoubtedly compare it against its neighbouring developments. So here is how it stacks up!
| Development | Units | Psf | TOP | Tenure | Price Gap |
| 1953 condo | 58 | $1,885 | 2023 | Freehold | – |
| Uptown @ Farrer | 356 | $1,885 | 2021 | 99 Years | Nil |
| 8 Farrer Suites | 34 | $1,622 | 2015 | Freehold | 16% |
| Jool Suites | 52 | $1,606 | 2013 | Freehold | 17% |
| City Square Residences | 910 | $1,694 | 2009 | Freehold | 11% |
| Kerrisdale | 481 | $1,145 | 2005 | 99 Years | 65% |
| Sturdee Residences | 305 | $1,761 | 2019 | 99 Years | 7% |
1953’s average price makes it look really competitive among its peers.
Its closest new launch competitor would be Uptown@Farrer, which had generated both yays and nays after its ad release. Maybe that played a part in closing more deals as Uptown@Farrer has sold well and is expected to TOP this year. Despite being a 99 Year project, Uptown@Farrer has the exact same average psf as 1953, which is Freehold. While that may be down to its shorter distance to Farrer Park MRT and more facilities given its larger number of units, I don’t think the facilities at Uptown@Farrer are great though. So having the same psf does seem to make 1953 look more attractive if you are planning to hold the property for the long term.
As compared to resale units, there are 2 ways to look at it – the first would be to compare 1953 to similarly boutique sized developments. 8 Farrer Suites and Jool Suites are 2 examples that come to mind. 1953 has a slightly larger number of units compared to them and yet commands less than a 20% premium over them. I do think this sounds the attractively priced button as it is less than the 25-30% premium which I would usually ascribe to new launches.
The second way to compare 1953 would be to its larger, full condo facilities peers. City Square Residences is to my mind, the undoubted bellwether of the Farrer Park precinct. Freehold and plenty of interesting facilities to boot (there’s a bowling alley inside), it has seen strong price appreciation over the years. Together with Sturdee Residences, which is 99 Years, 1953 will only cost ~11% or less more. While this does somewhat mean that 1953 seems to be offering quite the bang for the buck, it will come down to your personal needs and wants. City Square Residences and Sturdee Residences both have full condo facilities, which some may be specifically looking for, especially when upgrading from a HDB flat. The only one that pops out is Kerrisdale with the 65% price premium. However, with a 99 year lease starting from 1998, there is no doubt that it is getting on years (76 years lease left) so that may be a factor to its lower price as well.
Overall, 1953’s psf does look like a relatively decent bet. However, you will need to bear in mind that several of the units are double volume or penthouses, which means that the void space has also been added into your price. Therefore, you should do further analysis on the prices should you eventually decide to commit to a purchase at the 1953 condo.
But let’s dive a little deeper.
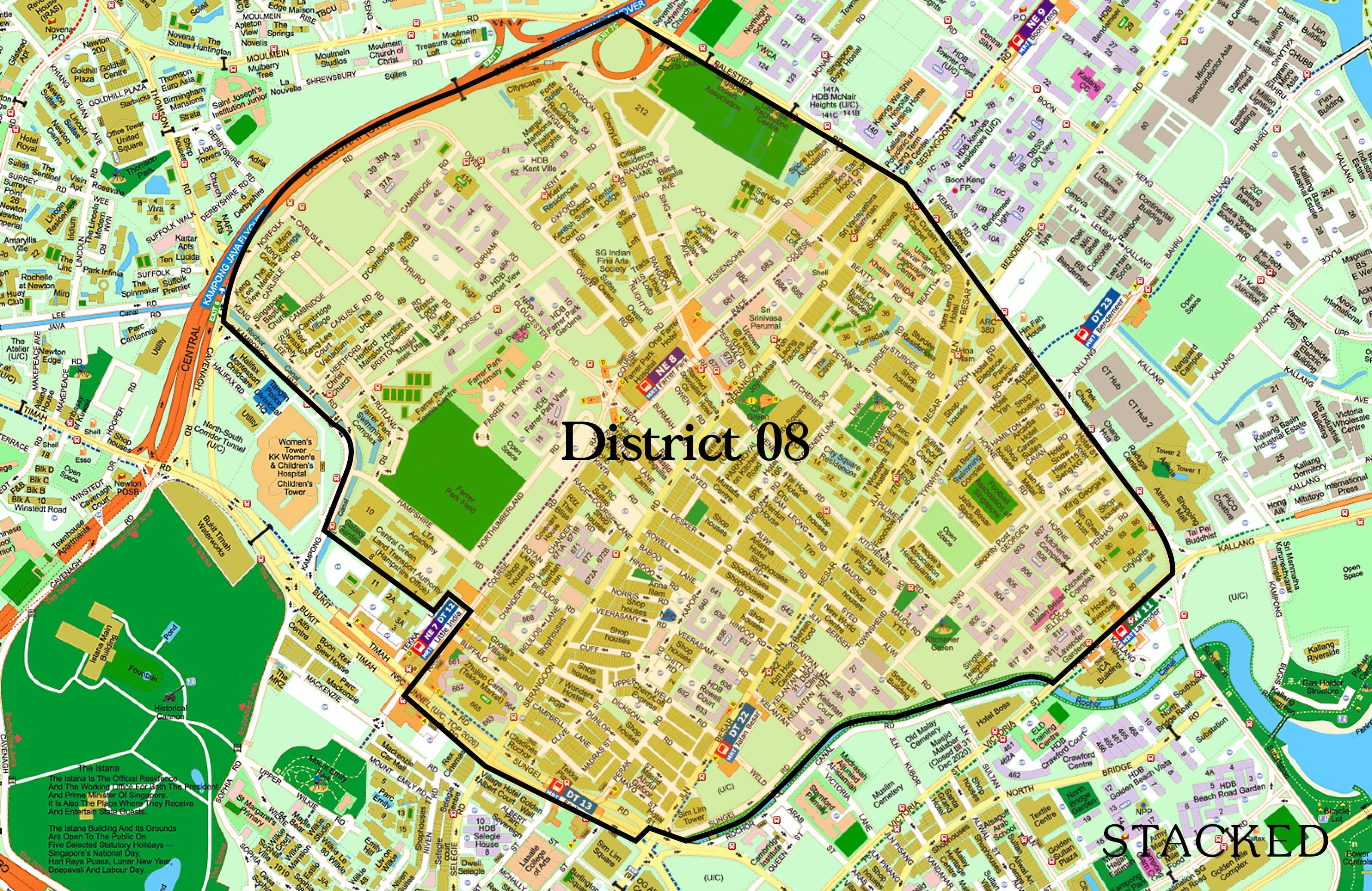
At the heart of the district is Farrer Park MRT where the well-known City Square Mall is located right opposite.
If you take a detailed look at the Master Plan, you’ll see just how steeped in history this area is – and is perhaps why you don’t hear much about the redevelopment of this area.
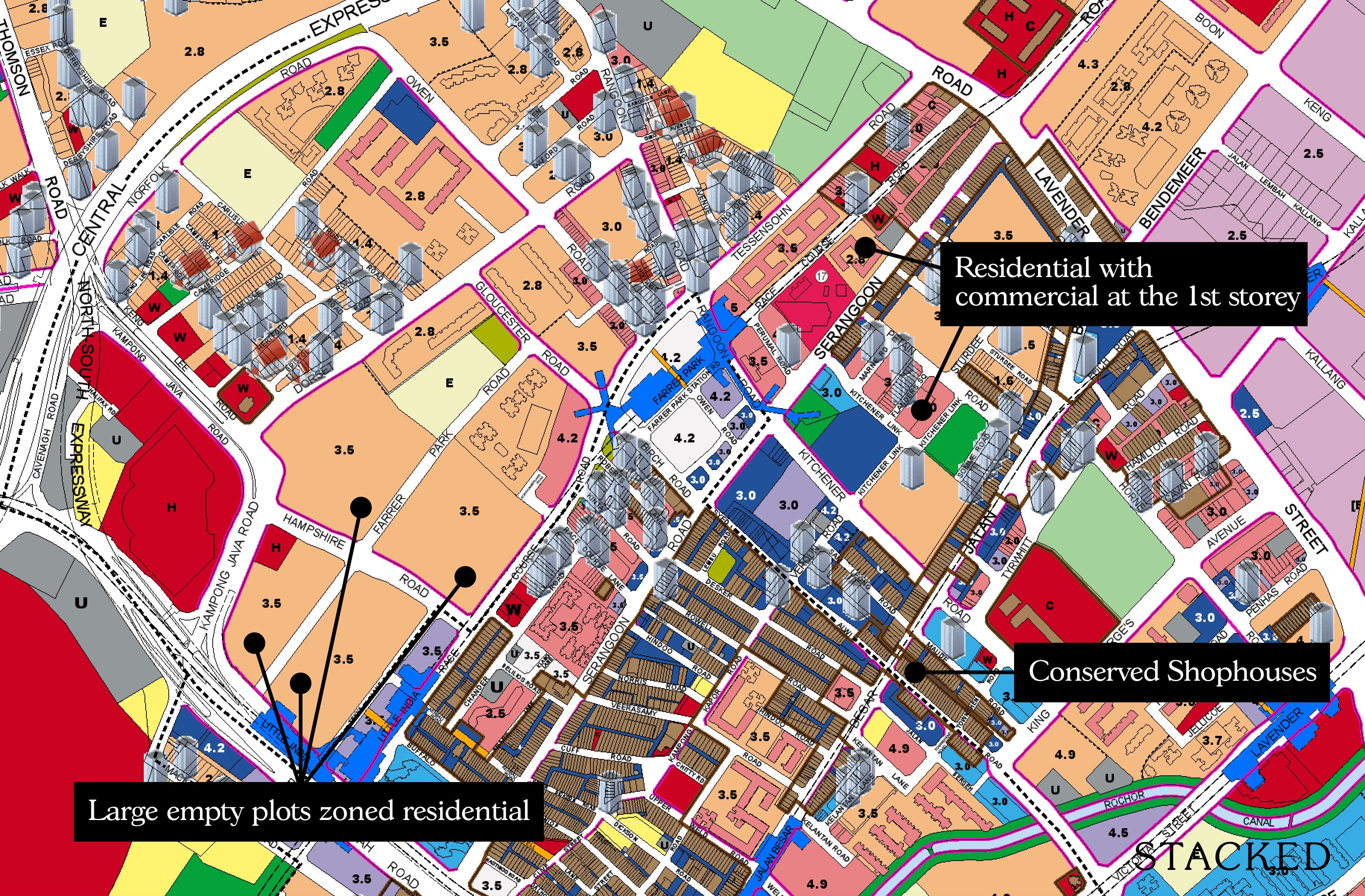
That is because a large portion of the district houses conserved shophouses marked in brown. With the exception of the 4 large plots of undeveloped residential plots (none of which are on the GLS list by the way), most of the plots here are quite small. More importantly, the area has a lot of height restrictions and is bound to Urban Design Guidelines, which means developers have to operate within a framework set by the URA so as to maintain the characteristics of the neighbourhood.
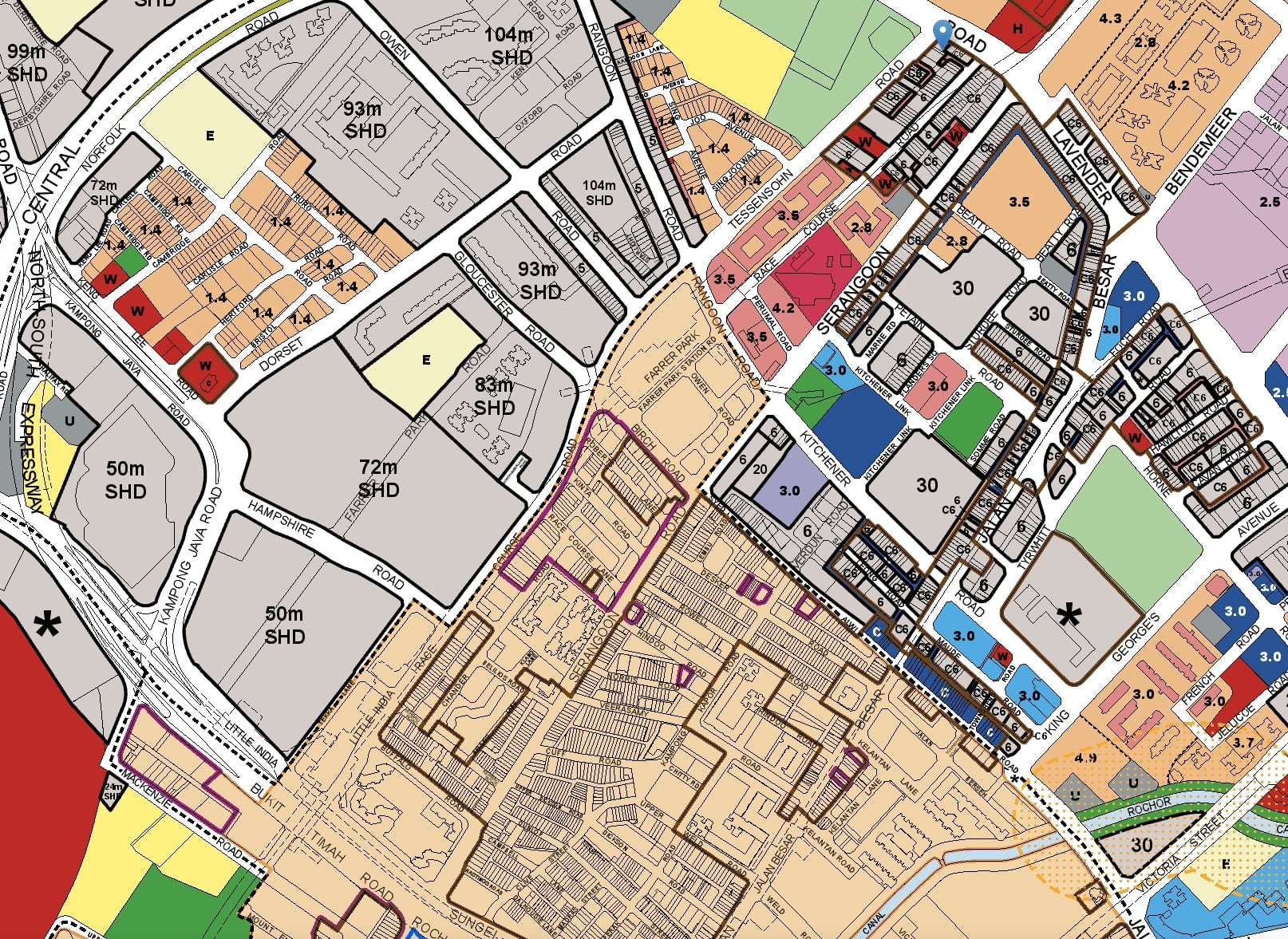
And this leads me to my next point – many residential developments here are rather boutique given these restrictions (height, characteristics, plot ratio, size…)
And 1953 is another one of them. In this pricing review, I’ll be looking at some of the developments nearby (not all, due to the sheer number of small condos around) and see how they compare.
But first, here’s a look at district 8’s pricing compared to the average of other districts. Do note that only resale and sub sale prices are considered to remove the effects of new launch spikes in the respective years.
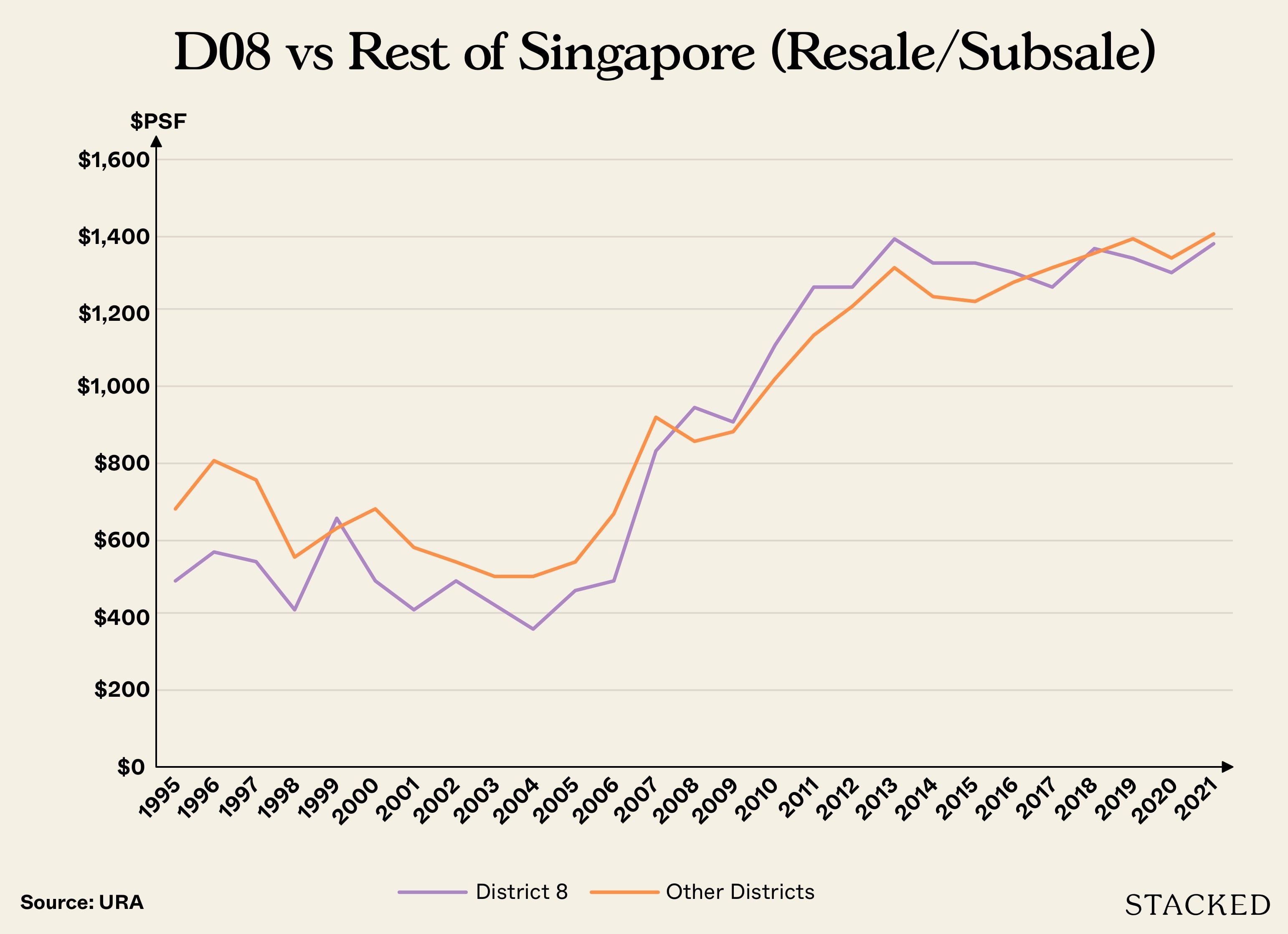
District 8 has been underperforming the rest of the Singapore market since 1995. This might come as a surprise given how centrally-located this is, on top of the charm and heritage of the shophouses in the area.
As the property market picked up from 2007, you can see that its $PSF pricing has not only caught up, but overtaken the Singapore average.
This is likely due to the newer developments around (that we’ll talk about more) that has pushed prices up as amenities in the area become more mature, such as the inauguration of City Square Mall in 2009 (which by the way, was Singapore’s first Eco-Mall).
So what does the 1953 condo prices look like?
| 1953 | Average Price | Average $PSF | Size Range |
| Studio | $868,000 | 1,967 | 441 sqft |
| 1BR | $993,000 | 1,809 | 549 sqft |
| 1+S | $1,129,962 | 1,888 | 506 – 614 sqft |
| 2+S | $1,531,000 | 1,949 | 786 sqft |
| 3BR | $1,732,750 | 1,840 | 786 – 1141 sqft |
| 3+S | $1,767,000 | 1,876 | 915 – 969 sqft |
| 3BR PH | $2,150,000 | 1,752 | 1227 sqft |
| 5+S PH | $3,060,000 | 1,846 | 1658 sqft |
And here’s a look at resale condos around and their prices:
| Projects | Tenure | Built | No. of Units | 1BR | Size Range | 2BR | Size Range | 3BR | Size Range | 4BR | Size Range |
| 28 RC Suites | Freehold | 2016 | 45 Units | $665,000 ($1,626 psf) | 409 sqft | ||||||
| 8 Farrer Suites | Freehold | 2015 | 34 Units | $1,070,000 ($1,714 psf) | 624 sqft | ||||||
| City Loft | Freehold | 2012 | 40 Units | $815,225 ($1,114 psf) | 732 sqft | ||||||
| City Studios | Freehold | 2013 | 28 Units | $600,000 ($1,267 psf) | 474 sqft | $770,000 ($1,277 psf) | 603 sqft | ||||
| Farrer Park Suites | Freehold | 2011 | 29 Units | $712,000 ($1,613 psf) | 441 sqft | ||||||
| Jool Suites | Freehold | 2013 | 52 Units | $682,000 ($1,379 psf) | 409 – 614 sqft | ||||||
| Kentish Green | 99 yrs from 01/03/1995 | 1999 | 122 Units | $1,036,667 ($966 psf) | 1044 – 1098 sqft | $1,250,000 ($984 psf) | 1270 sqft | ||||
| Kentish Lodge | 99 yrs from 01/03/1995 | 1998 | 75 Units | $1,099,200 ($974 psf) | 1023 – 1184 sqft | ||||||
| Kerrisdale | 99 yrs from 02/04/1998 | 2005 | 481 Units | $1,230,000 ($1,242 psf) | 990 sqft | $1,432,257 ($1,132 psf) | 1259 – 1281 sqft | $2,073,629 ($1,142 psf) | 1485 – 2540 sqft | ||
| Loft @ Rangoon | Freehold | 2013 | 27 Units | $669,000 ($1,536 psf) | 420 – 452 sqft | ||||||
| Oxford Suites | Freehold | 2010 | 60 Units | $1,127,315 ($1,431 psf) | 678 – 893 sqft | $1,620,000 ($1,420 psf) | 1141 sqft | ||||
| Rangoon 88 | Freehold | 2014 | 48 Units | $655,000 ($1,560 psf) | 420 sqft | $1,038,000 ($1,269 psf) | 818 sqft | ||||
| Soho 188 | Freehold | 2008 | 53 Units | $674,000 ($1,492 psf) | 441 – 463 sqft | ||||||
| Studios @ Marne | Freehold | 2010 | 46 Units | $690,000 ($1,457 psf) | 474 sqft | $747,500 ($1,287 psf) | 560 – 603 sqft | ||||
| Sturdee Residences | 99 yrs from 29/06/2015 | 2019 | 305 Units | $1,105,333 ($1,762 psf) | 570 – 657 sqft | $1,690,000 ($1,635 psf) | 1033 sqft | $2,300,000 ($1,781 psf) | 1292 sqft | ||
| Sturdee View | Freehold | 1999 | 24 Units | $1,600,000 ($1,085 psf) | 1475 sqft | ||||||
| Suites @ Owen | Freehold | 2009 | 20 Units | $694,000 ($1,435 psf) | 452 – 517 sqft | $1,280,000 ($1,239 psf) | 1033 sqft | ||||
| Suites 123 | Freehold | 2011 | 37 Units | $610,000 ($1,349 psf) | 452 sqft | ||||||
| Urban Lofts | Freehold | 2010 | 50 Units | $655,000 ($1,521 psf) | 431 sqft |
As you can see, many of the resale projects around are boutique in nature, similar to the 1953 condo.
So how does 1953’s PSF compare to surrounding developments? As the majority of units here are the 1+S variety, I will be using its average $PSF based on actual transactions so far to compare with surrounding 1 and 2-bedroom developments.
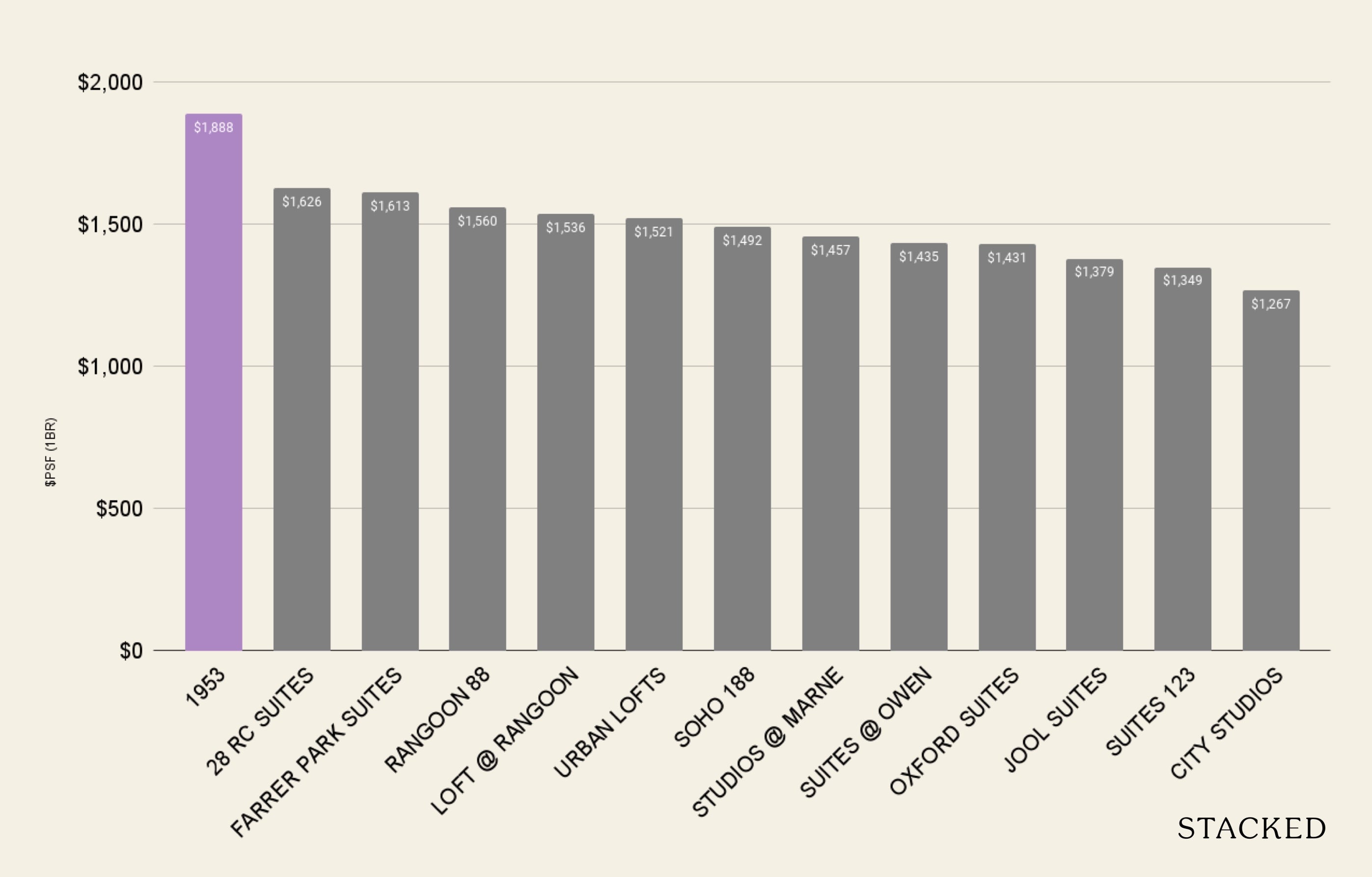
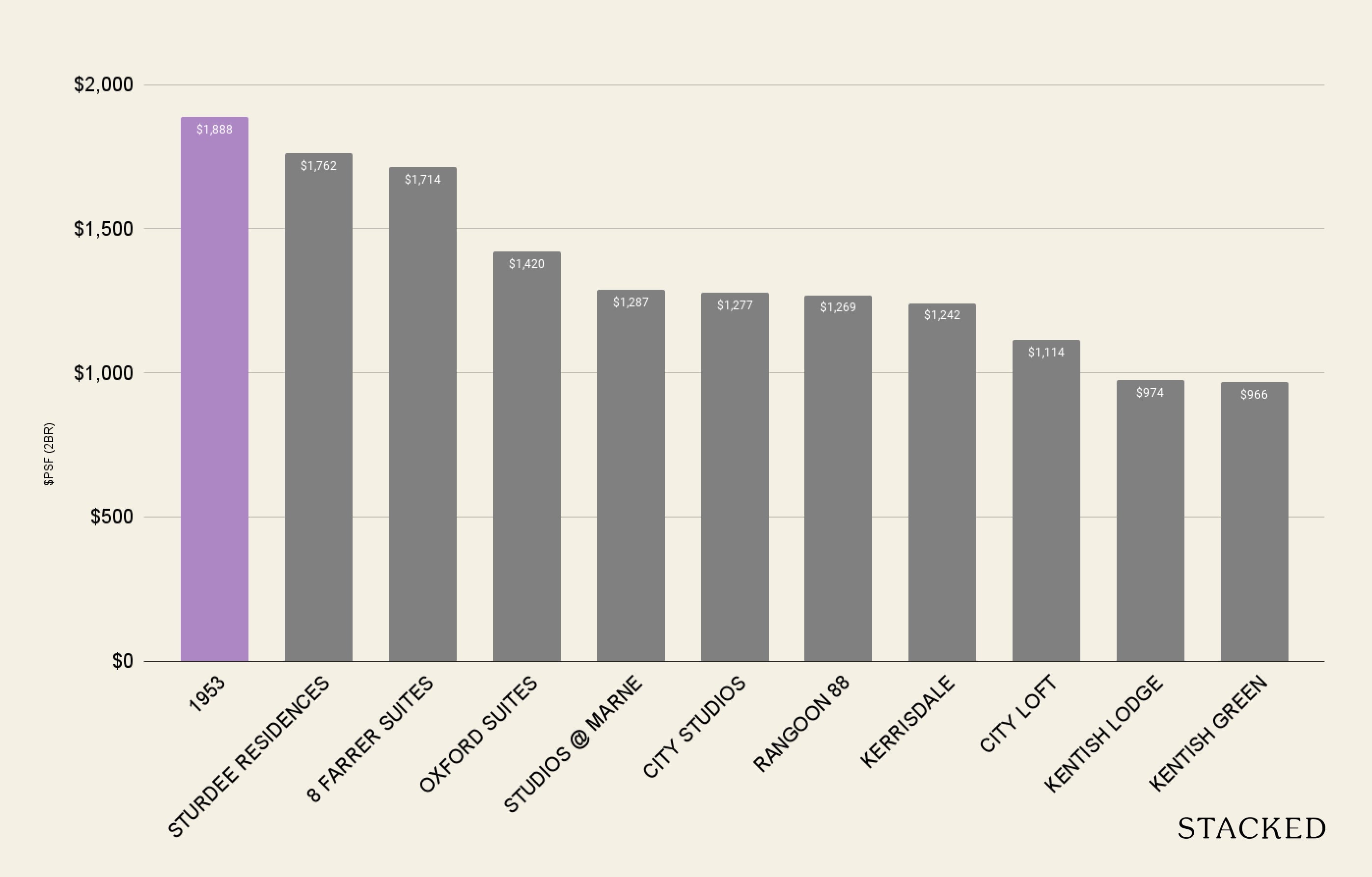
Note that due to the smaller development sizes here, $PSF may not be accurate as specific unit attributes could skew the data as a result of lower volume.
While 1953’s $PSF ranks number 1 in both cases (expectedly), the gap isn’t actually that wide when compared to the next 2 highest 2-bedroom $PSF.
Perhaps this is just an exception from Sturdee Residences and 8 Farrer Suites, considering how the other 2-bedroom $PSFs are a lot lower. Moreover, Sturdee Residences and 8 Farrer Suites have a 2-bedroom $PSFs that’s higher than the rest.
If you look at the 1-bedroom $PSF, you can see that they average out at $1,472 psf while the 2-bedroom $PSF averages $1,303 psf. Hence Sturdee Residences and 8 Farrer Suites are perhaps more of an exception than a norm.
Let’s take a look at the next 2 most expensive 2-bedroom units in terms of $PSF.
First is Sturdee Residences at $1,762 psf. One reason why Sturdee Residences may be priced so highly is due to the fact that it’s not only the newest development in the area (built 2019), but it’s also one of the biggest around. In an area surrounded by boutique condos, this 305 unit development offers a full range of condo facilities with a maintenance fee that’s shared among more, resulting in a lower cost of living.
It is, however, a leasehold development. Many would have wondered if it’s worth purchasing a leasehold in an area filled with freehold developments, but perhaps with its unique selling point of being a full-fledged condo, this might not have mattered given how most owners here have made money so far:
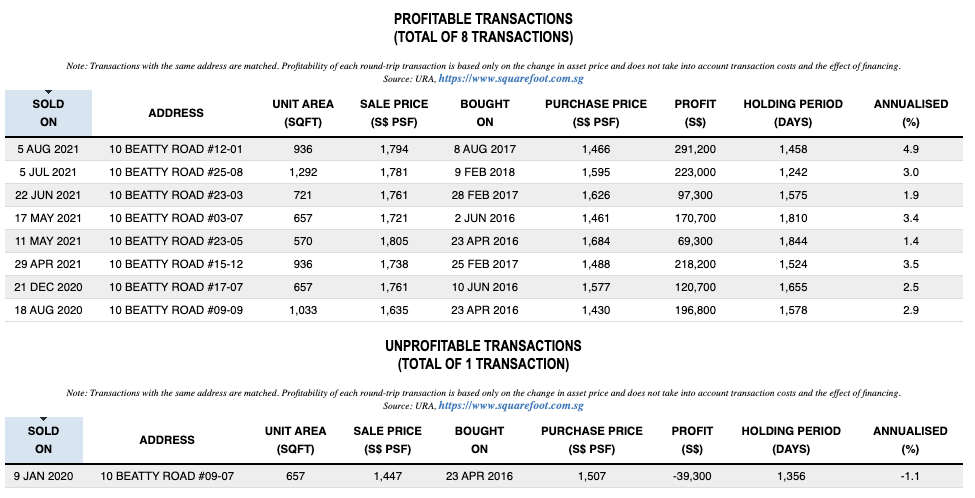
8 Farrer Suites on the other hand, is a boutique development that’s only 34-unit strong. It is freehold, however, while the $PSF looks to be high now, transactions here aren’t as fruitful as it has recorded 2 unprofitable ones, and only 1 profitable transaction since it first started selling in 2013. Upon closer inspection, you’ll find that 8 Farrer Suites has a pretty unique 2-bedroom layout:
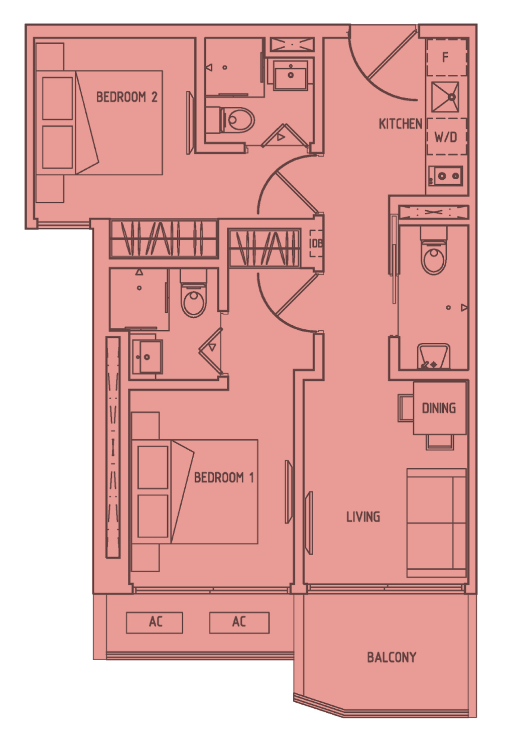
It’s rare to find a 2-bedroom unit with 2 ensuite bedrooms, and 1 guest toilet, and typical units here come with a 3.2m ceiling height as well as a close proximity to Farrer Park MRT. The only crime here I see is the extremely small wardrobe space afforded to bedroom 1.
Quantum-wise, the 8 Farrer Suites 2-bedroom transacted at $1,070,000 on average compared to 1953’s average of $1,129,962, translating to a 5.6% premium. 8 Farrer Suites layout is also more practical as a 2-bedder considering both bedrooms have their own bathroom, while also being accommodative to guests should they come over due to the common toilet.
But 1953’s 1+S unit is big too. From my review earlier, you can see that the 1+S is convertible to a bedroom.
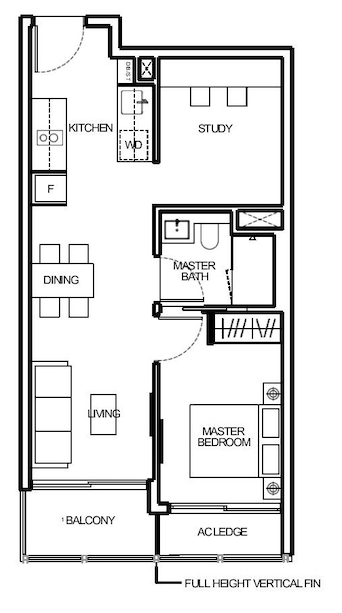
In fact, with its versatile bathroom layout, this 1+S could even be a 2-bedroom unit. Quantum wise, here’s how it would fare with the other 2-bedroom units in the area:
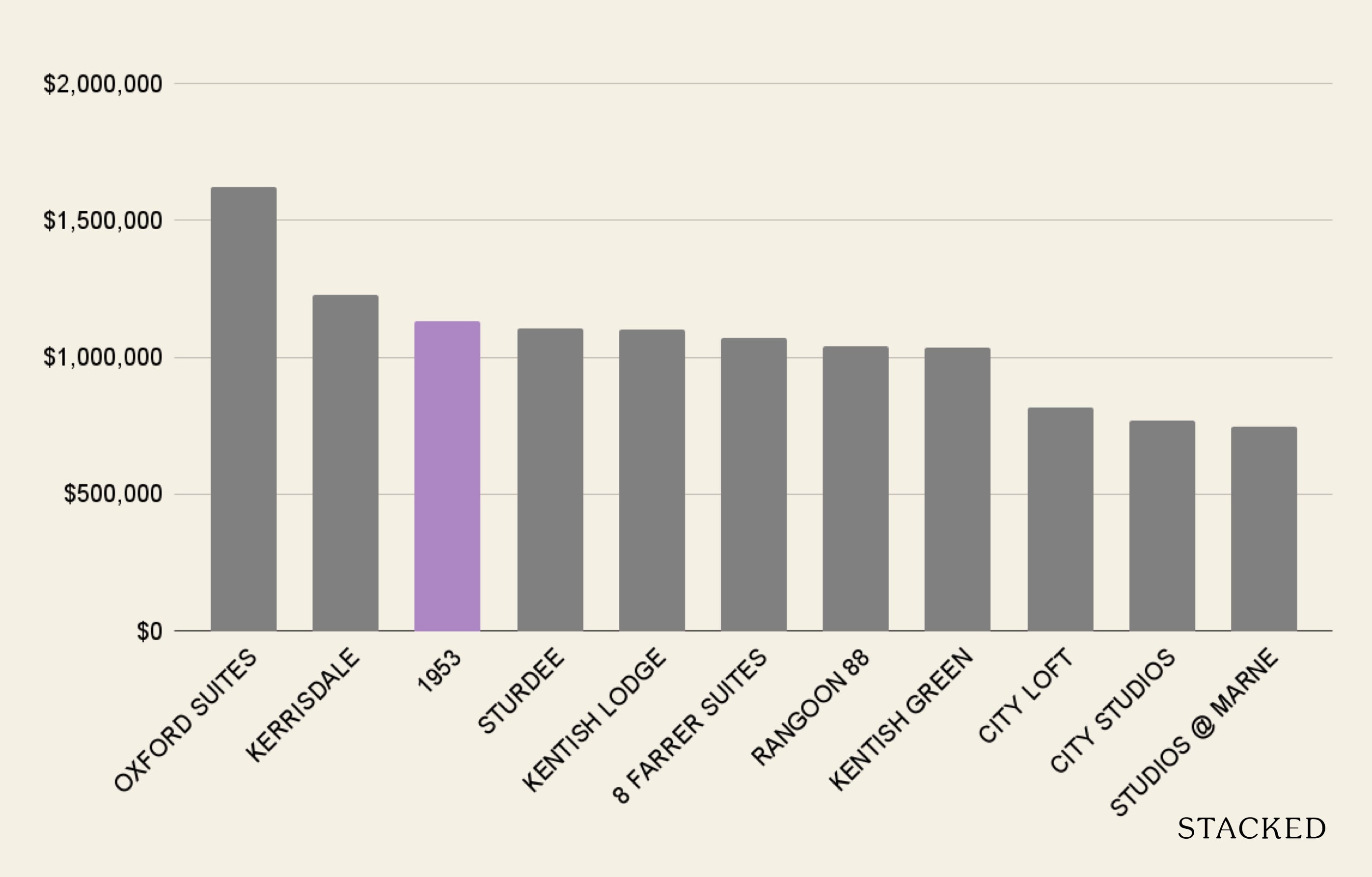
1953’s 1+S, which could be used as a 2-bedroom too, is really competitive. For almost the same price, you could get a new freehold development that has the option to be used as a 2-bedroom unit, or simply as a 1+S for those looking to stay alone but want a bigger space. As such, the 1+S here offers great flexibility to buyers, and in the future, this layout will be opened to 2 types of target audiences – those looking for a larger own stay unit, or those looking to buy an investment unit that can be rented as a 1 or a 2-bedroom unit.
Next, let’s look at the 1-bedroom comparison. The closest in terms of $PSF here is 28 RC Suites. But how does it compare in terms of quantum?
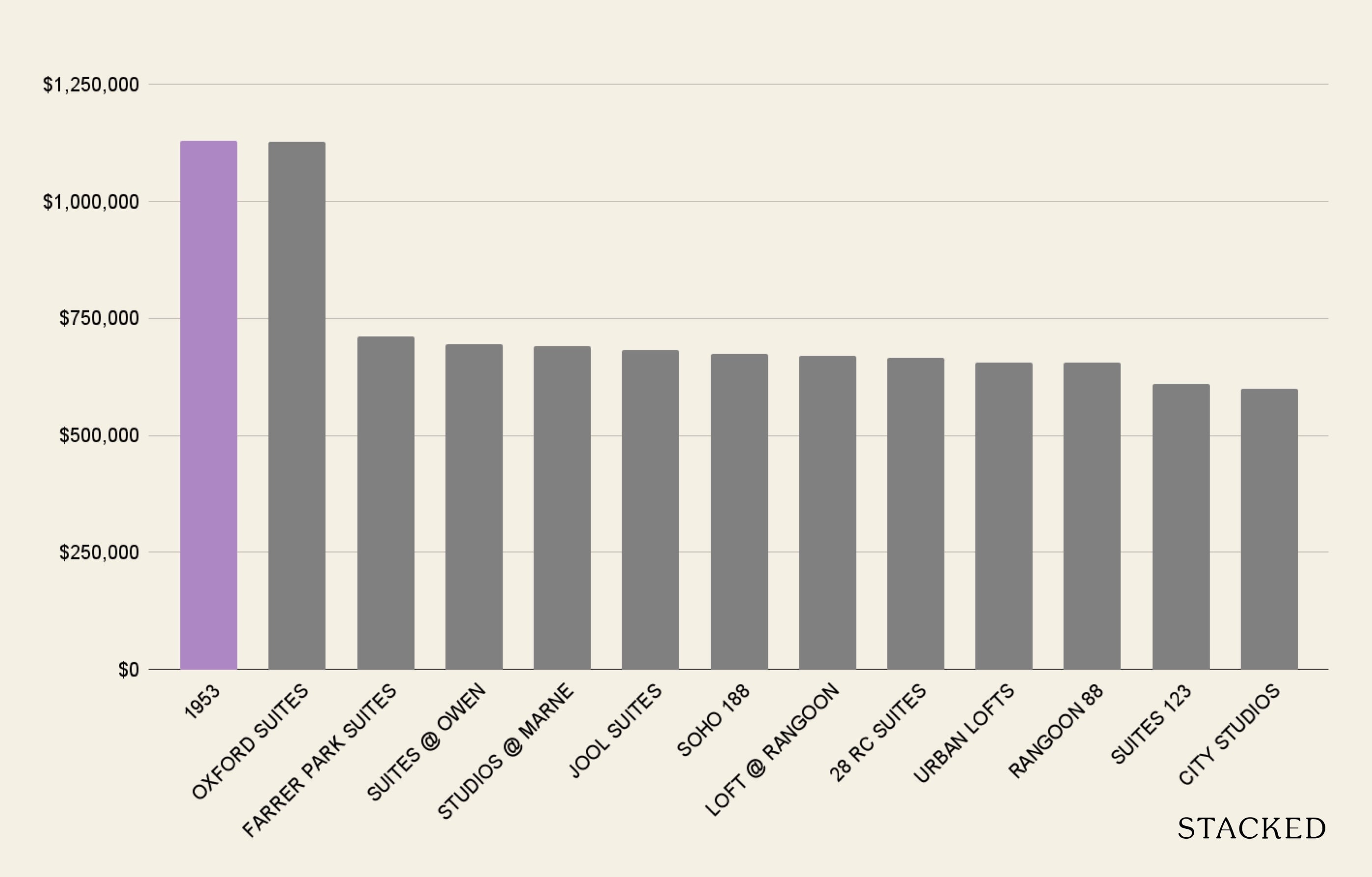
Given how big the 1+S is compared to the surrounding 1-bedroom condos, you can see that prices are almost double the price of the 1-bedroom units around, with Oxford Suites in 2nd place due to its large size. If you’re looking at a 1-bedroom unit in the area, you can find one that’s around $600+K on average here.
If we compare this to 1953’s 1-bedroom unit which has gone for an average of $993,000, you’ll find that it’s about a 50% quantum premium on top of what you can get. This is because the 1-bedroom unit here is quite sizeable (549 sqft), whereas 1-bedroom units around tend to be 400+ sqft.
While this does raise its overall price, there is a positive spin to it.
You could see the 1953 condo as differentiating itself from other new launches in the area that’s pretty known for its “shoebox” characteristics, and it does step out of the figurative “box” here by going against the grain.
Here’s a look at the various floor plans of the 1-bedroom units around and their respective sizes:
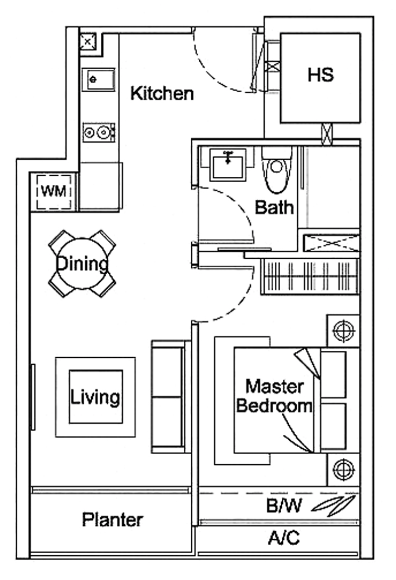
Urban Lofts 431 sqft 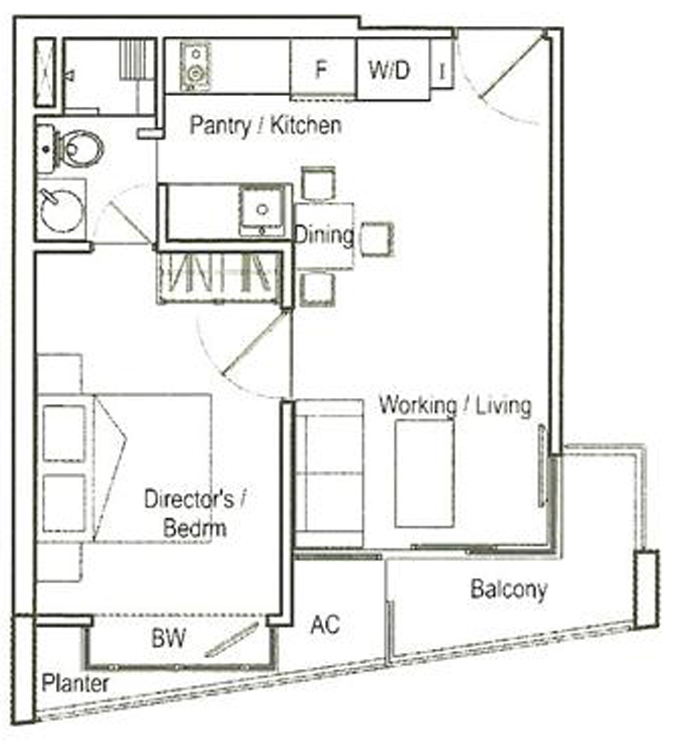
Soho 188 441 sqft 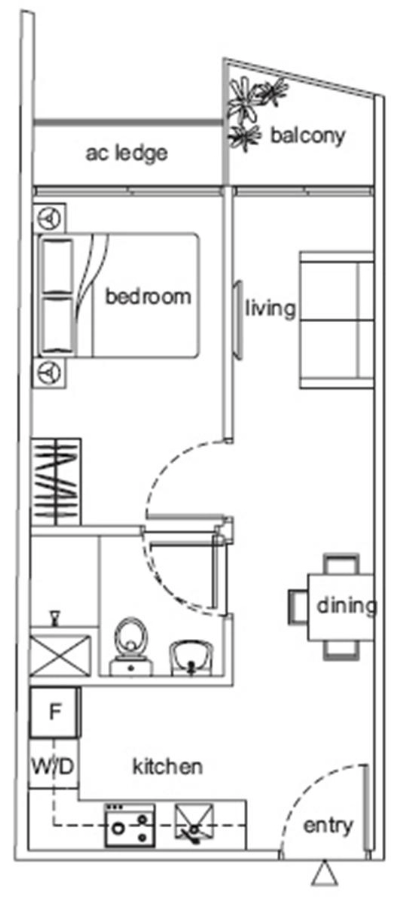
Loft @ Rangoon 409 sqft 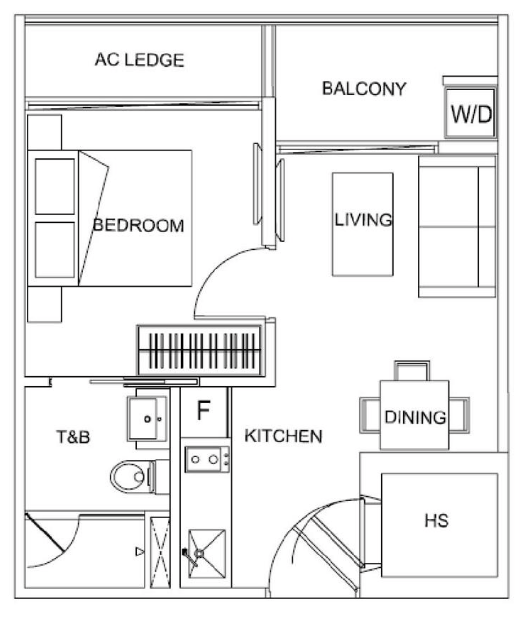
Jool Suites 409 sqft 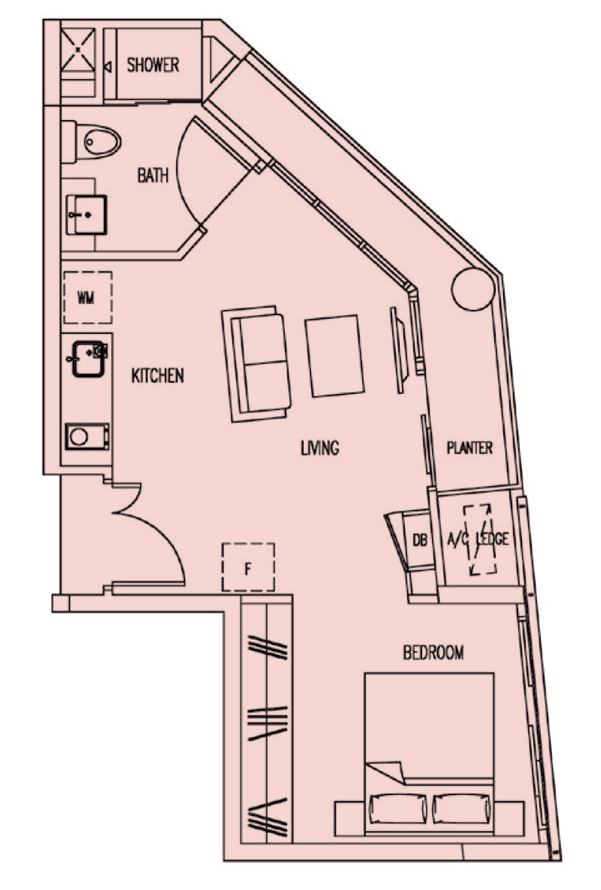
Farrer Park Suites 474 sqft 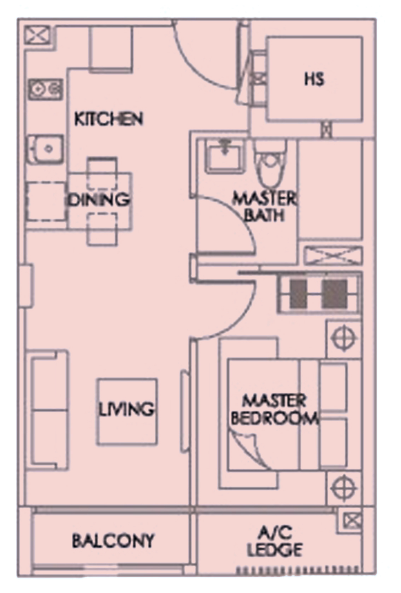
28 RC Suites 409 sqft
With shoebox sizes (below 500 sqft), it is even more shocking to see planters and bay windows which are present in some of these layouts. Some of them also come with a household shelter, which is not a bad thing in its own right, but when there’s not much space to work with, it is nice not to have a structural wall that you can’t do much apart from putting things in. Soho 188’s layout looks quite decent though, with a living area that looks wide enough to even fit a small study table.
Now here’s what the 1-bedroom 1953 condo layout looks like:
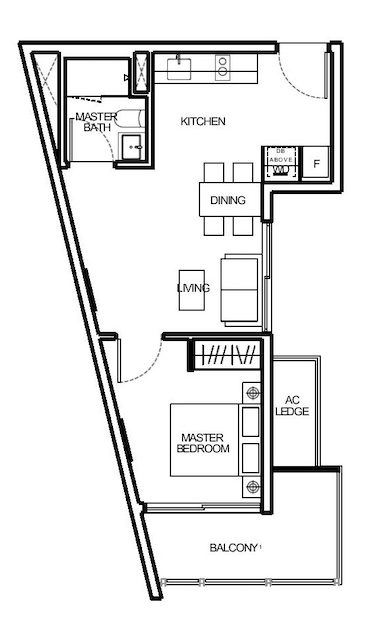
While the size is bigger, the layout does have its shortcomings.
With its slant comes the awkwardness when it comes to furniture placement, especially in the living room.
It also does have an entranceway that’s a little wasted, and a balcony that’s quite big for a 1-bedder.
Moreover, the kitchen area is not too efficient considering how big the area is, but lacks additional countertop space that should come with this spaciousness.
The pros of this is that the living area is wider, as it does not share the width of the unit with the master bedroom, and both rooms get ample sunlight too.
Overall though, it’s hard to judge this unit by its layout. I have seen units below 500 sqft, and despite a great layout, the unit can still feel quite claustrophobic. At 549 sqft though, I do not think this would be an issue, though the layout does hinder much of its potential.
Ultimately compared to resale projects around, what I can take away from this is that the 1953 condo offers here the opportunity to own a larger-than-average freehold new launch condo that’s within a decent distance to an MRT located in the RCR – this is especially so for the 1+S unit.
Next, let’s look at how it compares to Uptown@Farrer, a 99-year leasehold new launch along Perumal Road:
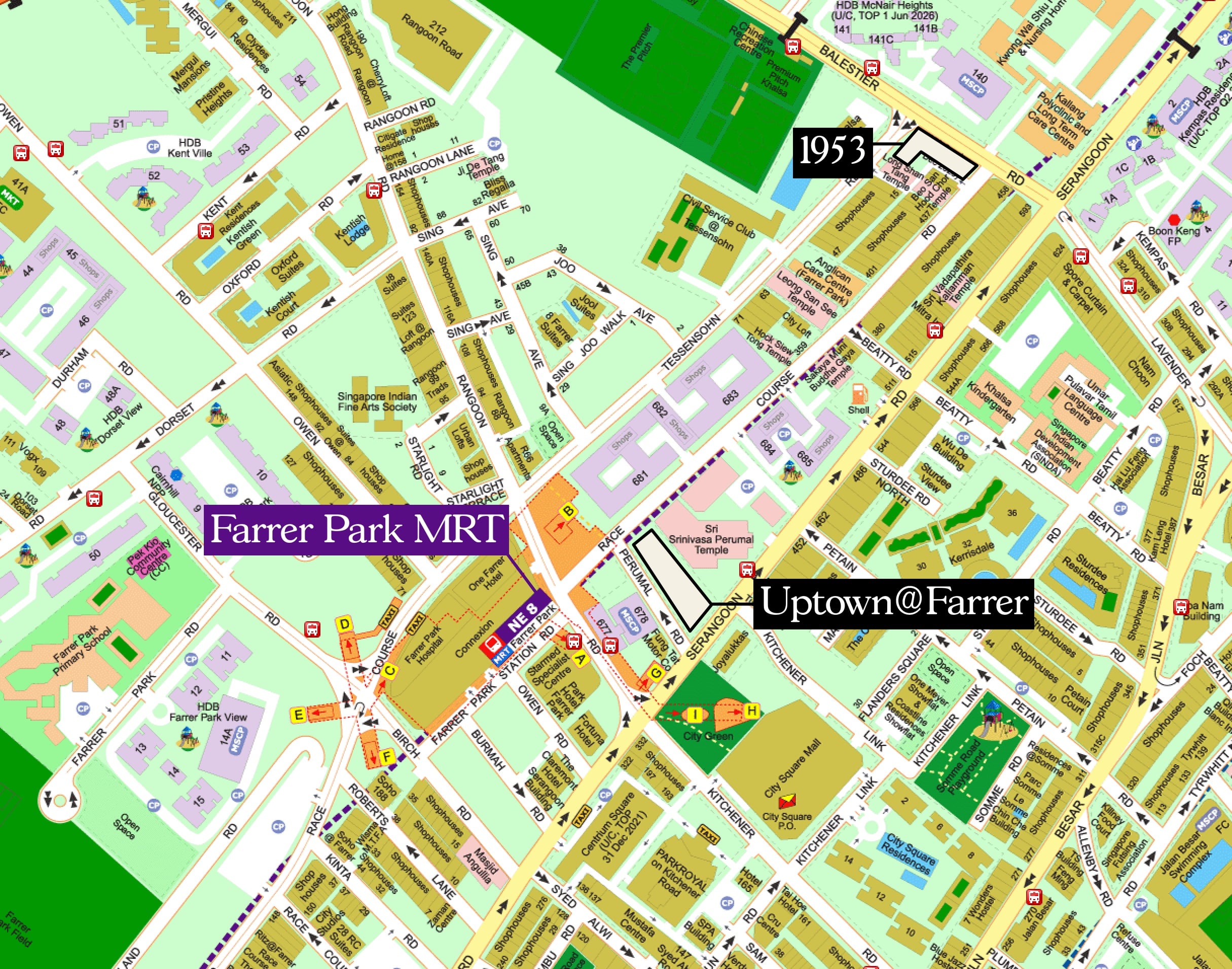
Immediately you’ll see that Uptown@Farrer has the locational advantage. First, it’s closer to City Square Mall, but more importantly, it’s within true walking distance of Farrer Park MRT unlike the 1953 condo.
But what do prices at Uptown@Farrer look like?
| Uptown @ Farrer | Average Price |
| 2 Bedroom | $1,055,292 |
| 3 Bedroom | $1,536,513 |
| 4 Bedroom | $1,770,973 |
You might immediately be thinking that 2-bedroom units being cheaper here and closer to the MRT means that it’s a better purchase than 1953’s 1+S.
But this is where more clarification is needed. There are several types of 2-bedroom units here. One is the compact ones, and the other is the regular ones.
The compact 2-bedroom units range between 517 sqft – 538 sqft. The 517 sqft unit has averaged $1,058,447. Here’s what it looks like:
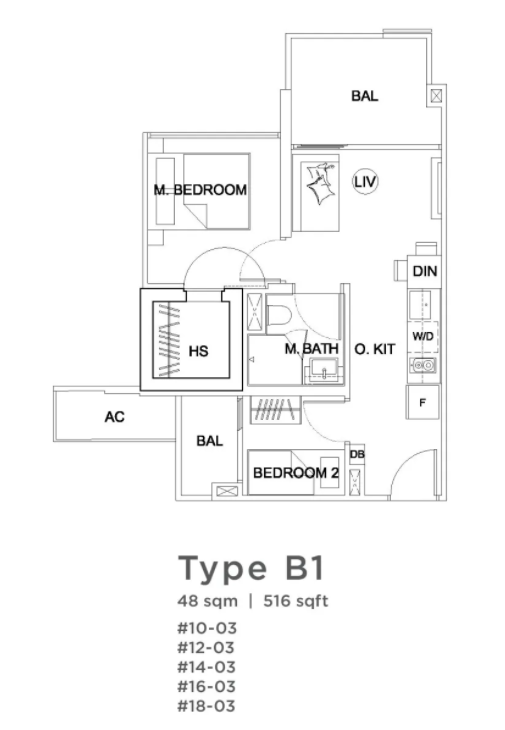
As you can see, the compact 2-bedroom here is very comparable to the 1+S at 1953. It only has 1 bathroom, and it’s not even jack-and-jill so it’s less convenient. Bedroom 2 is really small (almost like a study), and it has a balcony which is quite strange as I believe most people would prefer an indoor study area compared to a balcony to chill in front of the AC compressor.
The main difference why this is a 2-bedroom is because it actually has a window, unlike the 1+S at 1953 which lacks one.
Now at $1,058,447, Uptown@Farrer’s 2-bedroom is priced around 6.5% cheaper. I think it is a struggle to say which is better here. On the one hand, I do like the more spacious 1+S, with its large study area that could function as a bedroom too. But if it’s for investment, I can also see why it could be difficult to find a tenant willing to accept a bedroom with no windows in the 1953 condo.
It’s in my opinion that it could really be easier to find a single tenant looking for an affordable bedroom to stay in such a convenient area, than it is to find one that’s willing to accept a bedroom without any natural light.
Next, let’s take a look at Uptown@Farrer’s bigger 2-bedroom unit:
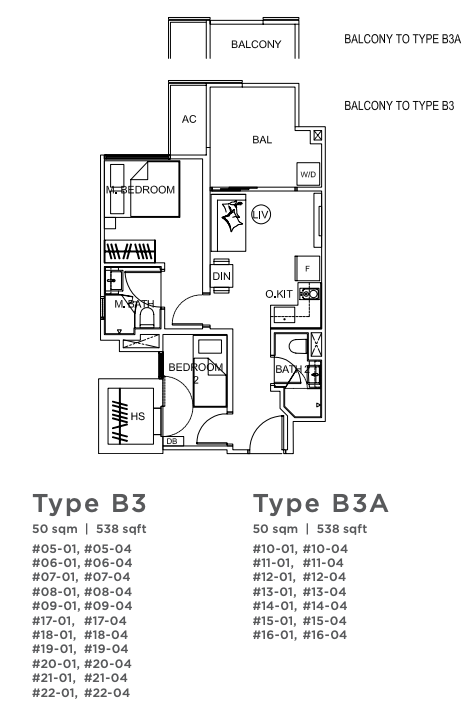
This 2-bedroom unit here is 538 sqft, and is again comparable to 1953’s 1+S. It has a small window in bedroom 2, which is also very small, but it does have a pretty decent wardrobe space that looks like half the size of the bedroom. It also has an obscenely large balcony.
On average, the 538 sqft unit here transacted for $1,052,737 which is around 7% cheaper than the 1+S at 1953. What you do get is a full 2-bedroom 2-bathroom layout for this price, which is quite attractive if we compare it to 1953’s 1+S.
Overall, I feel that for the price, the 1953 condo does seem more catered towards someone looking at the lifestyle elements of having a bigger living quarter in this district filled with projects with small units. Its 1+S layout is a testament to that, with a study even challenging some of the bedroom sizes that other “bigger” unit types have.
Appreciation Analysis
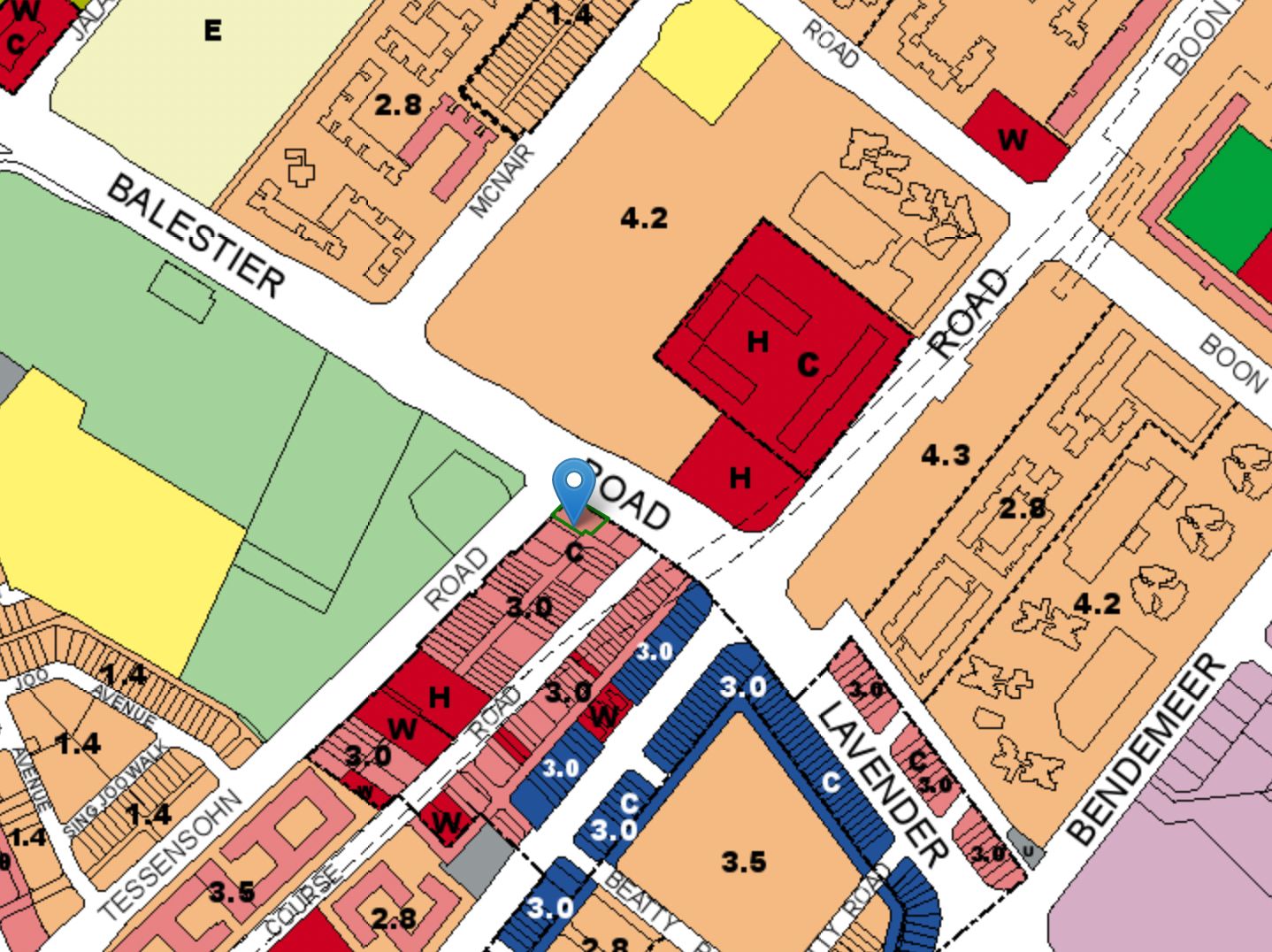
- Kampong Bugis Rejuvenation
For the longest time, the Kampong Bugis precinct was just a large empty patch. Even in recent years, the one and only prominent structure is Kallang Riverside condo, which will be the only Freehold project in the vicinity. Adjacent to Kallang Basin with a prominent frontage towards the Kallang River and set within the park, the large 8+ hectare site is set to be a highly desirable residential estate envisioned to be car-lite, community-center, and sustainable. Interestingly, while the plan for the site is now completely residential, the initial one in 2008 seems to have envisioned the site to also include offices, hotels, and retail/entertainment facilities as one of 3 commercial hubs outside of the city, with the other 2 being Jurong and Paya Lebar. With its rejuvenation, expect greater vibrancy to the vicinity and hopefully, more demand for nearby properties such as the 1953 condo.
- Healthcare Corridor (Novena and Farrer Park)
I guess this point can be seen as both a boon and a bane. Not many would like to stay near a hospital despite its obvious conveniences, especially when one gets on in years. You get 1 just opposite the 1953 condo in the form of Kwong Wai Shiu Hospital, a traditionally Cantonese-funded community hospital but rest assured that most of the other healthcare facilities are not actually that close. You have Farrer Park Hospital within a 2 minutes drive, KK Hospital within a 5 minutes drive, and the Novena Health City within a 6 minutes drive. Of course, the most exciting prospect is definitely the Novena Health City, which is set to be completed in 2030. The built-up area is set to increase 240% from its existing 250,000 sqm to link Tan Tock Seng Hospital, the medical school, and all public and volunteer healthcare facilities. As healthcare facilities grow in the area, we hope medical tourism will take off as well and consequently, the demand for short-term rental contracts from some of these patients.
- Freehold Conserved Shophouse Element
The truth is that shophouses are unlikely to ever be built again in Singapore. They served their purpose back in its day and in land-scarce Singapore, no longer a viable option. Hence, as Singapore reaches developed country status, we become increasingly aware and appreciative of our heritage. At the 1953 condo, the conserved shophouse forming a part of the development makes it one of the more unique developments around. I reckon that there are less than 50 private developments with conserved elements within them and even fewer that have Freehold status. Thus, 1953 will potentially appeal to a niche but growing segment of buying looking to purchase a piece of Singapore’s history in the future.
What we like
- Unique shophouse living
- High ceiling in certain units
What we don’t like
- –Congestion of traffic
- –Mechanical parking
Our Take
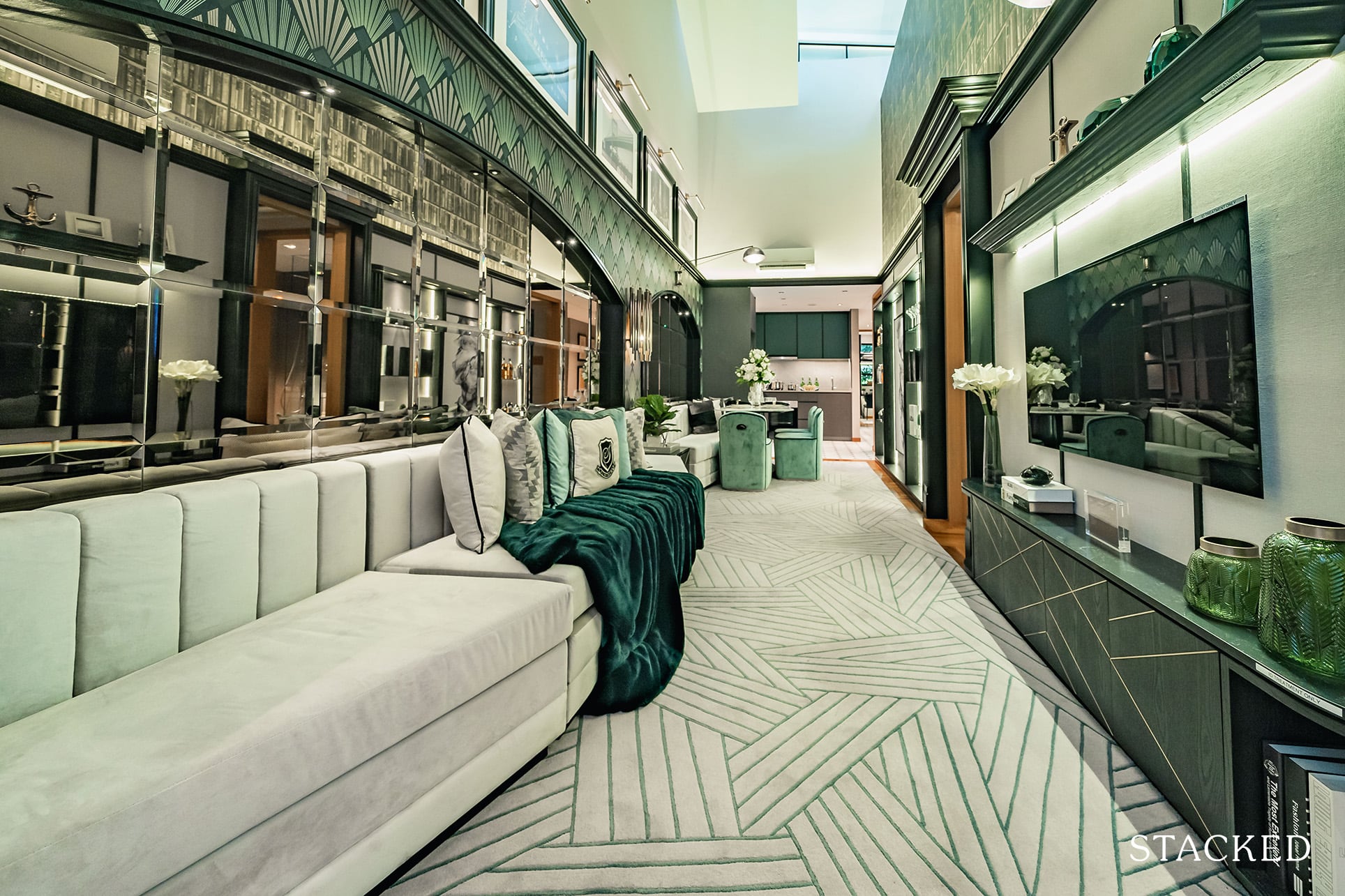
There’s no question about it, the 1953 condo is a really unique offering in an era of increasingly cookie-cutter projects. By incorporating heritage shophouses within it, the perks of living in one without the maintenance headaches and even with the addition of facilities is an appealing one. Its city-fringe location also makes it very convenient to get to town via the MRT, taking you to Somerset, City Hall, and Bugis in just 3 stops.
Of course, there are drawbacks as well – including its boutique status, which means that facilities here are lacking compared to the typical modern condo. You might also face congestion on the roads, especially during peak hours. However, its average psf of just under $1,900 for a Freehold development in the RCR makes it worth checking out especially when our OCR peers have been hitting new highs these few months.
It’s certainly not for everyone. But for the right person that is looking for a differentiated living experience, and doesn’t view its limitations as liabilities, this will be one to look at.
What this means for you
You might like 1953 if you:
-
• Want to live in unique conserved property:
Staying in a conserved shophouse is costly but 1953 offers you the chance to do so at a reasonable price
-
• Are after one of lowest priced RCR properties:
1953’s average psf looks attractive among its RCR peers although you will need to bear in mind that several units include the void ‘air’ space
You may not like 1953 if you:
-
• Don’t like the traits of a boutique development:
Fewer units usually means less than ideal facilities and for 1953, the need to walk up for some units
-
• Are not a fan of congestion
Even if you are not driving, Balestier Road is often congested and might mar the overall living experience for some
End of Review
At Stacked, we like to look beyond the headlines and surface-level numbers, and focus on how things play out in the real world.
If you’d like to discuss how this applies to your own circumstances, you can reach out for a one-to-one consultation here.
And if you simply have a question or want to share a thought, feel free to write to us at stories@stackedhomes.com — we read every message.
Frequently asked questions
What makes the 1953 condo unique compared to other Singapore developments?
The 1953 condo incorporates conserved shophouses within its development, offering a rare blend of heritage architecture and modern living, and is a freehold project in the city fringe.
Is the 1953 condo suitable for families with elderly members or those needing easy access?
No, the 1953 condo features walk-up units in the Heritage Collection, which may not be practical for elderly or those with mobility issues due to the lack of a lift.
What are the main facilities available at the 1953 condo?
The facilities include a small pool, poolside lounge, cascading water feature, outdoor dining areas, and a small gym. The development has minimal amenities, reflecting its boutique nature.
How is the location of the 1953 condo in relation to nearby landmarks and amenities?
Located along Tessensohn Road opposite the Singapore Khalsa Association and Civil Service Club, it is near Balestier Road, known for its vibrant street life and shophouses, but the drop-off points are nondescript.
What is the price and sales performance of units at the 1953 condo?
Launched in March 2019, about 31% of units were sold during the launch weekend at an average price of $1,875 psf, with commercial units sold at an average of $3,185 psf.
Are there any restrictions or considerations for potential buyers interested in the conserved shophouses within the development?
Yes, the shophouses are conserved with strict guidelines, preserving features like the five-foot way and heritage tiles, and they are sold individually, offering a unique living environment but with maintenance managed by the MCST.
Our Verdict
74%
Overall Rating
1953 offers buyers the opportunity to have conserved shophouses within its development or even live in one at a price that looks reasonable in today’s market. Its city fringe location also makes 1953 close to town, especially via public transport. The drawbacks will be in the form of a lack of facilities, marginally odd corners in some units and congestion along Balestier Road.
Documents
Join our Telegram group for instant notifications
Join Now










































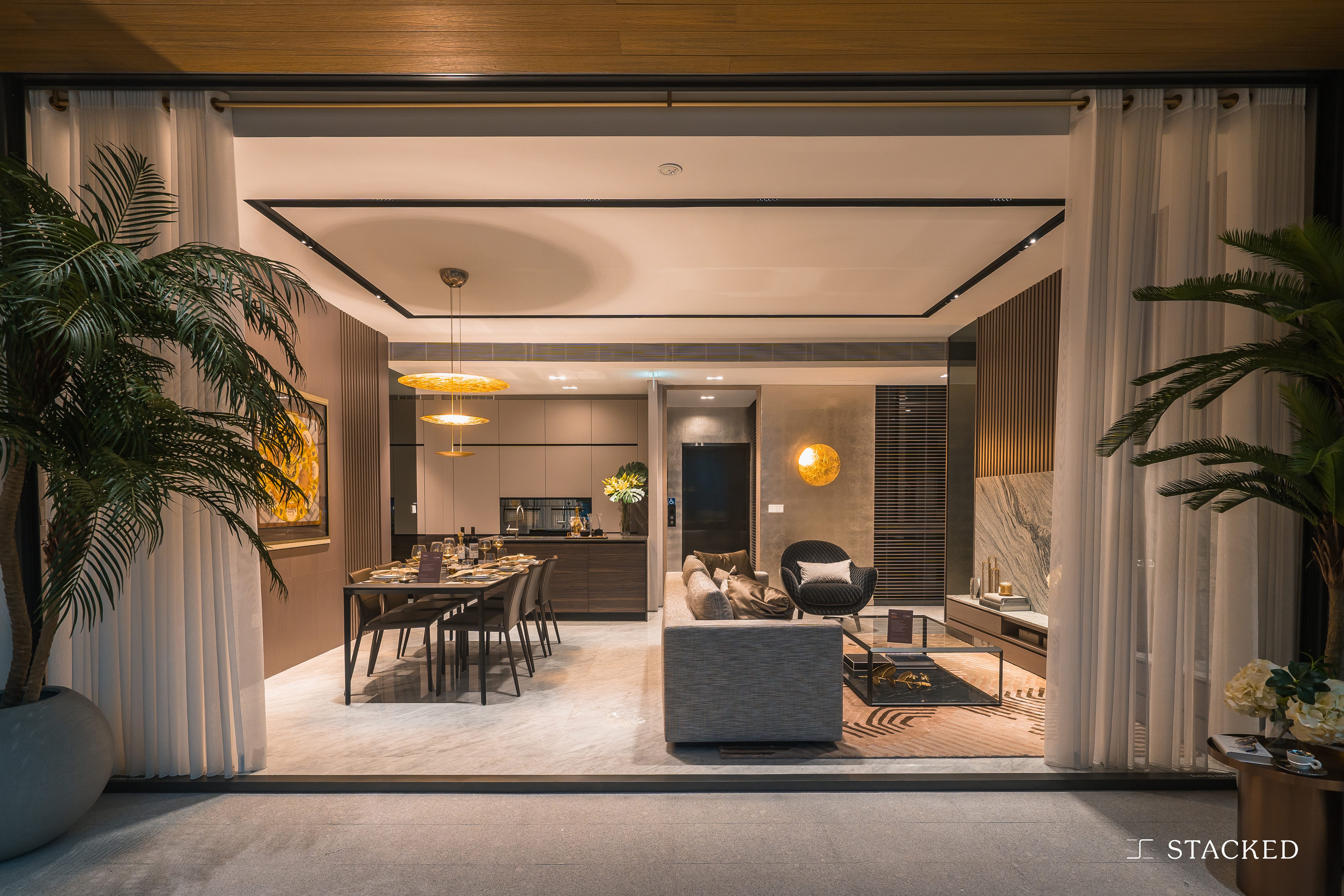

0 Comments