All reviews on Stacked are editorially independent. Developers can advertise with us, but
cannot
pay
for,
edit, or preview our reviews.
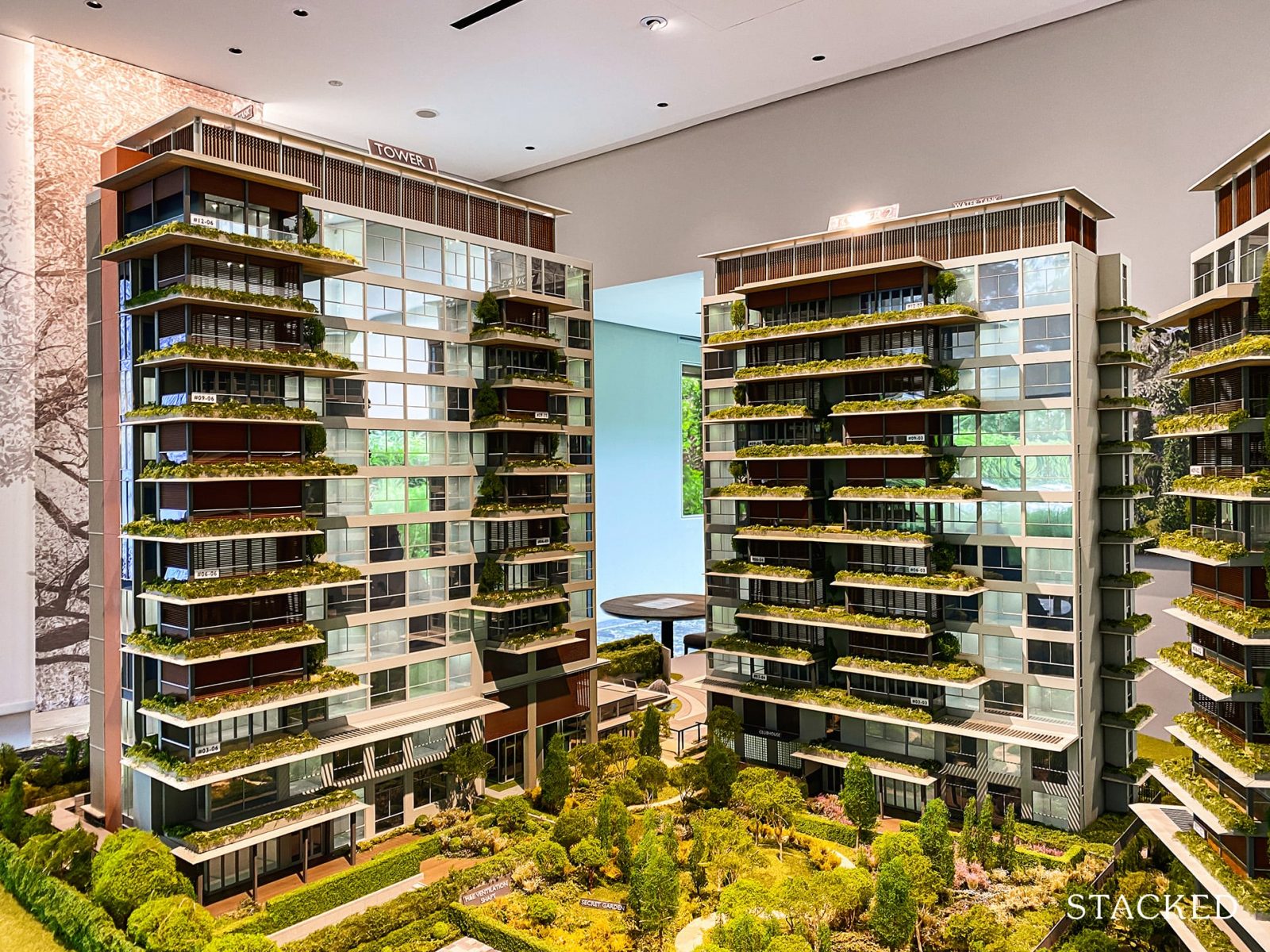
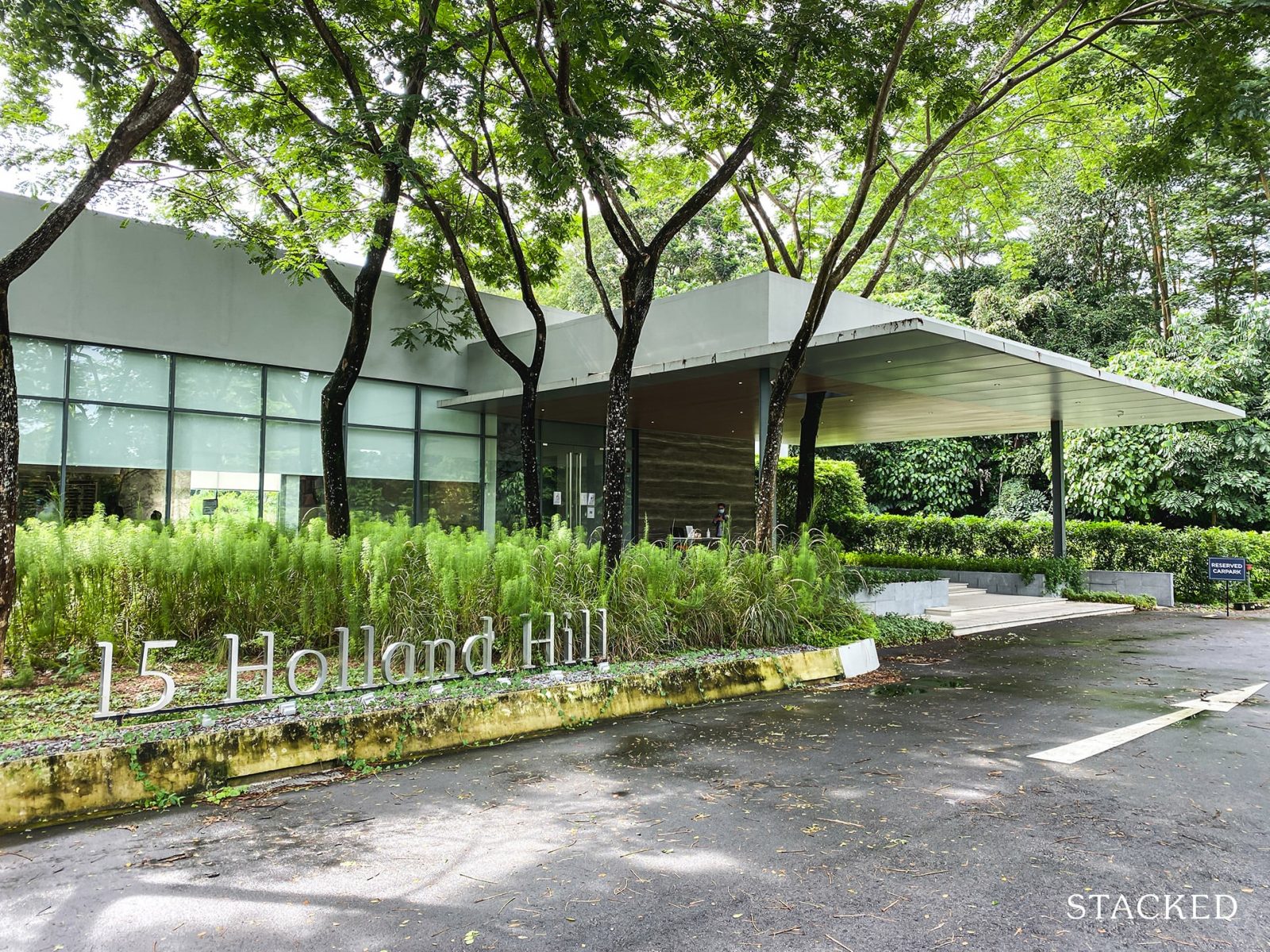
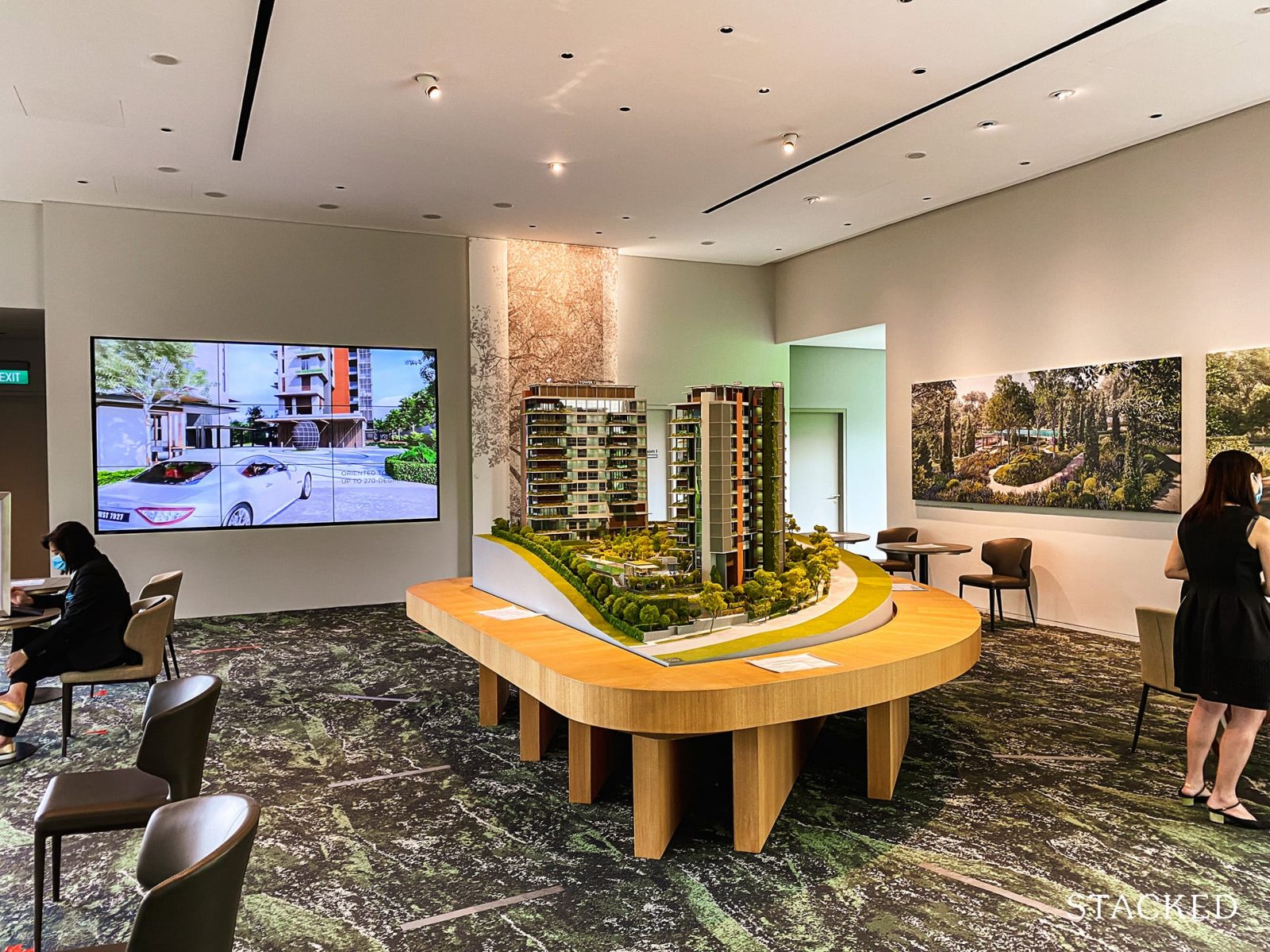
New Launch Condo Reviews
15 Holland Hill Review: Huge Units, Lovely Garden But Falls Short On Carpark
December 2, 2020 30 min read
There’s luxury, and then there’s ultra luxury – a term that has been bandied about more commonly recently in Singapore’s private condominium scene.
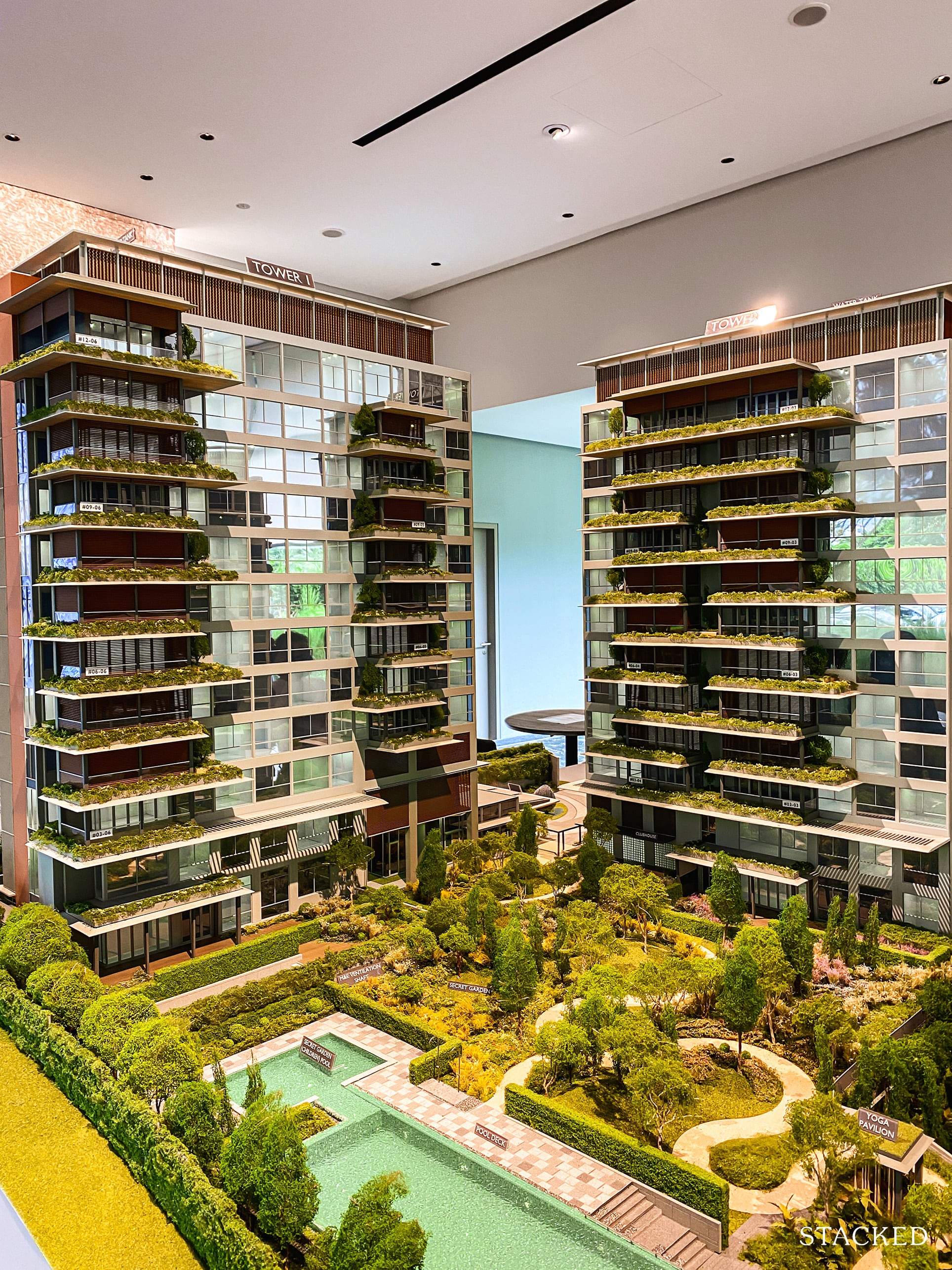
Exclusivity that comes at a price
With just 59 units spread across 84,289 sqft of land space, those who crave exclusivity need look no further. However, with the cheapest unit coming in close to $4m for a 2-bedroom + study, 15 Holland Hill isn’t meant for those who are budget conscious.
| Project: | 15 Holland Hill |
|---|---|
| District: | 10 |
| Address: | Holland Hill Road |
| Tenure: | Freehold |
| No. of Units: | 59 |
| Site Area: | 84,289 sqft |
| Developer: | Peak Opal |
| TOP: | 2022 |
So what exactly constitutes an ultra luxury condo?
Is it the number of units? The location? Or maybe down to features like a private lift lobby, or 24 hour concierge services.
Whatever your definition is, it’s hard not to classify 15 Holland Hill in that upper echelon of condominiums given its starting prices. At $3.8 million for its entry level 2 bedroom units – it truly is pushing the boundaries of prices – even in an already premium area like the Holland vicinity.
15 Holland Hill occupies the former Olina Lodge – a private enclave that occupied a private spot up on Holland Hill.
At the time that it was torn down, there were a total of 67 spacious units spread across 84,289 square feet.
In the same vein, 15 Holland Hill promises the same with 59 distinctive units across 3 12-storey blocks, ranging from (the smallest) 1,292 sqft 2-bedroom units to the grand 5,221 sq ft garden maisonnette/penthouses.
It says a lot – that the new development is set to feature even less units than the older one that it is replacing.
It’s certainly a breath of fresh air from the other new launch developments that we see today. I’d even go one step further to guarantee the air quality here given the amount of greenery you get in the project itself.
That said, it isn’t something you can glean from the showflat – you’ll just have to take my word for it. For now, let’s head on to our insider tour.
So many readers write in because they're unsure what to do next, and don't know who to trust.
If this sounds familiar, we offer structured 1-to-1 consultations where we walk through your finances, goals, and market options objectively.
No obligation. Just clarity.
Learn more here.
15 Holland Hill Insider Tour
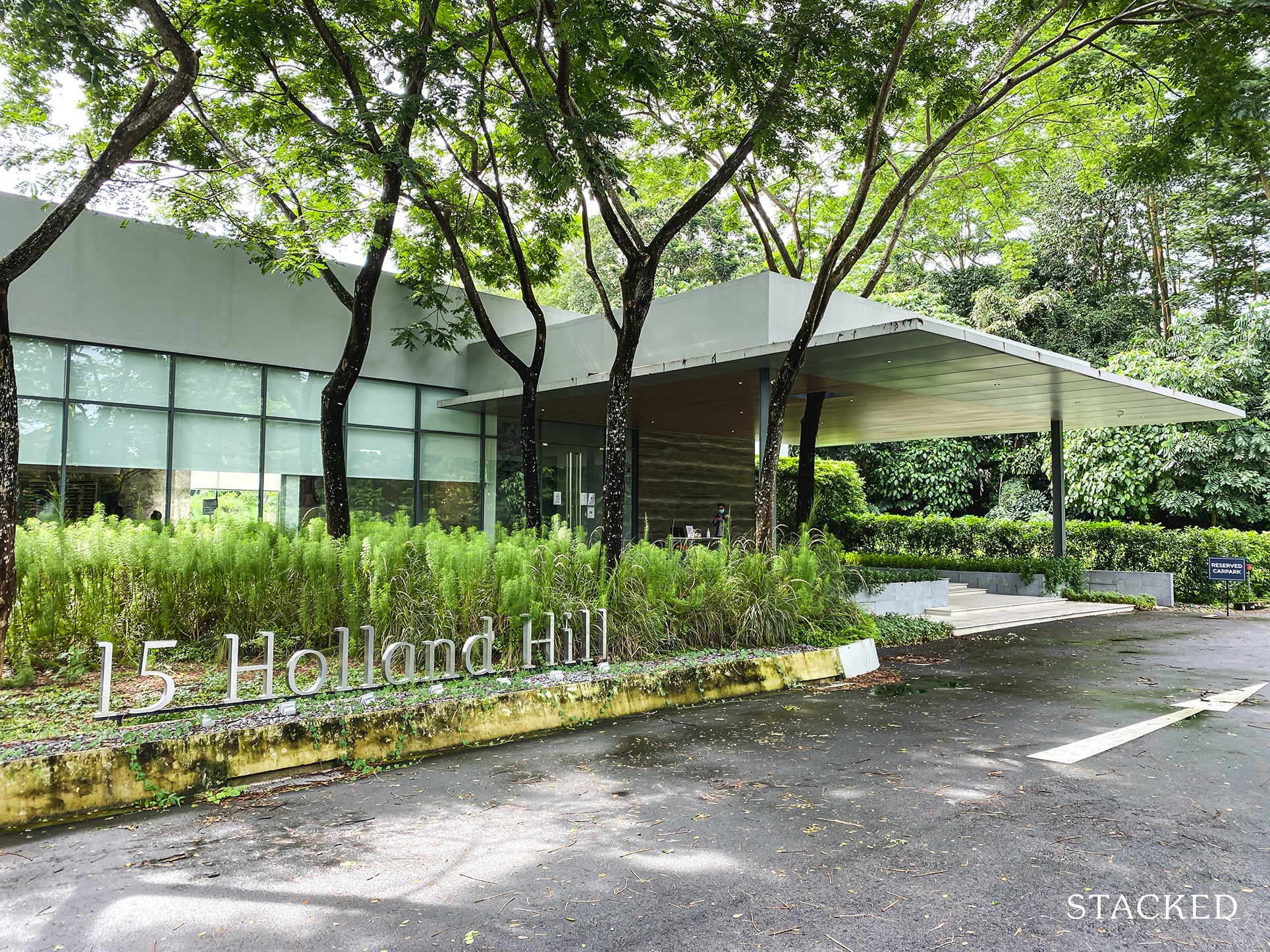
For those looking to live in the Holland area, there’s no doubt you will be spoilt for choice in terms of new launches at this point. Leedon Green, Van Holland, One Holland Village Residences, Wilshire Residences, and Hyll on Holland. But I’d wager that most would probably have not heard about 15 Holland Hill.
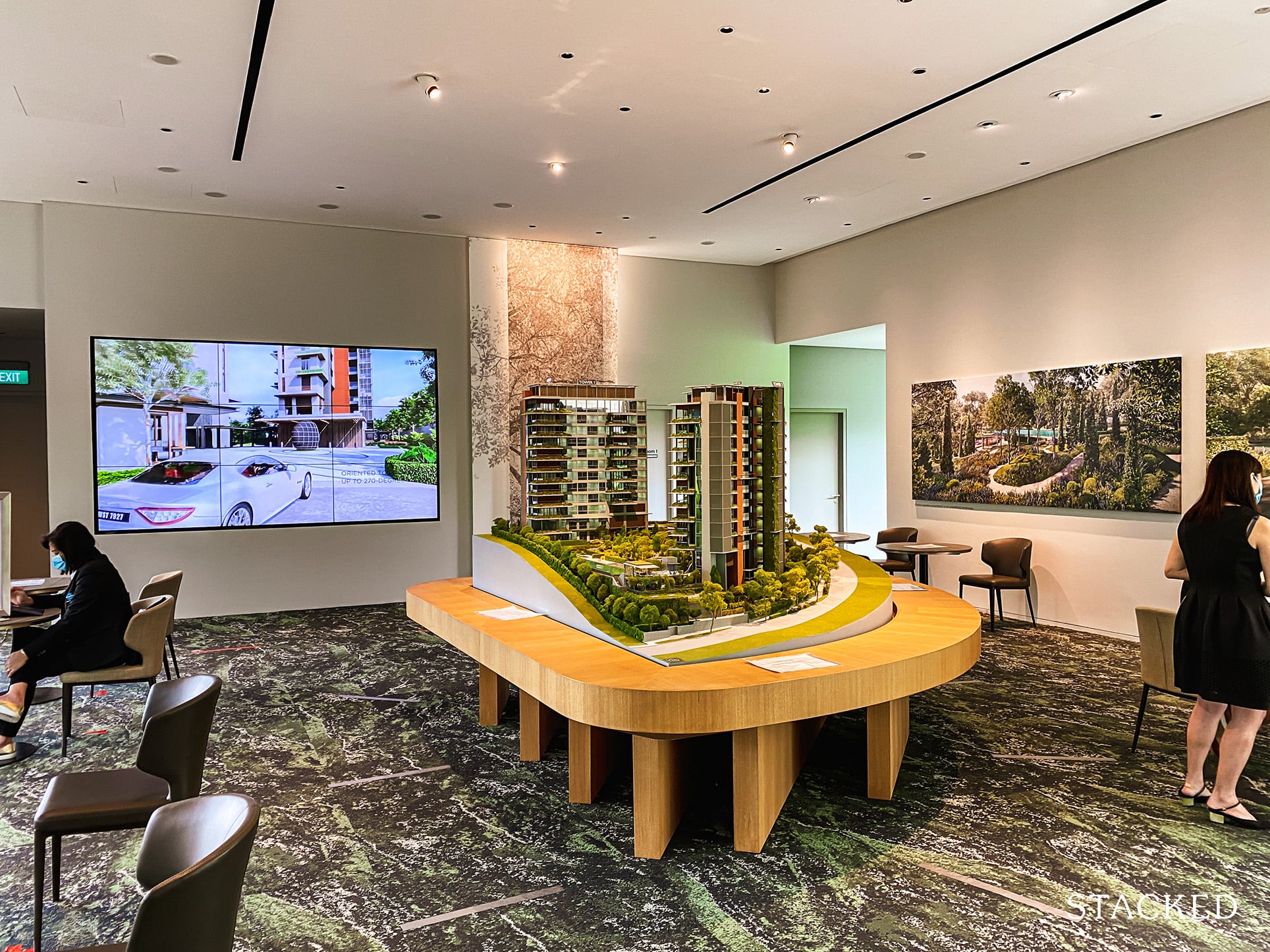
Perhaps it isn’t really surprising that this project is a little more under the radar. One look at the price sheet and you’d know that this development has its sights firmly set on the ultra rich. The smallest unit here is a 2 bedroom + study at 1,292 sq ft. Which means at its current asking prices, the cheapest entry point into 15 Holland Hill is just a hair over $3.8 million.
To put things into context for you. $3.8 million is higher than any of the asking prices at its closest new launch “competitor” – Hyll on Holland. At its next closest, Leedon Green, that amount will get you a 3 bedroom and even a 4 bedroom exclusive unit. High ambitions indeed.

So I think it’s fair to say that 15 Holland Hill isn’t just for anyone – it’s price point alone puts it in rarefied air – even for a district that is already seen as a premium one in Singapore.
Naturally, seeing price points such as these would make you wonder just what’s so special about 15 Holland Hill. So let me give you a quick rundown if you skipped the introduction. 84,289 sq ft of land for just 59 units. Private lifts for all units, with the garden maisonette and penthouses enjoying private lift lobbies. Yes that’s right, a lift lobby that is solely reserved for your personal usage. Of course, this is part of your unit space that you are paying for – as do the private car park lots (more on that later).
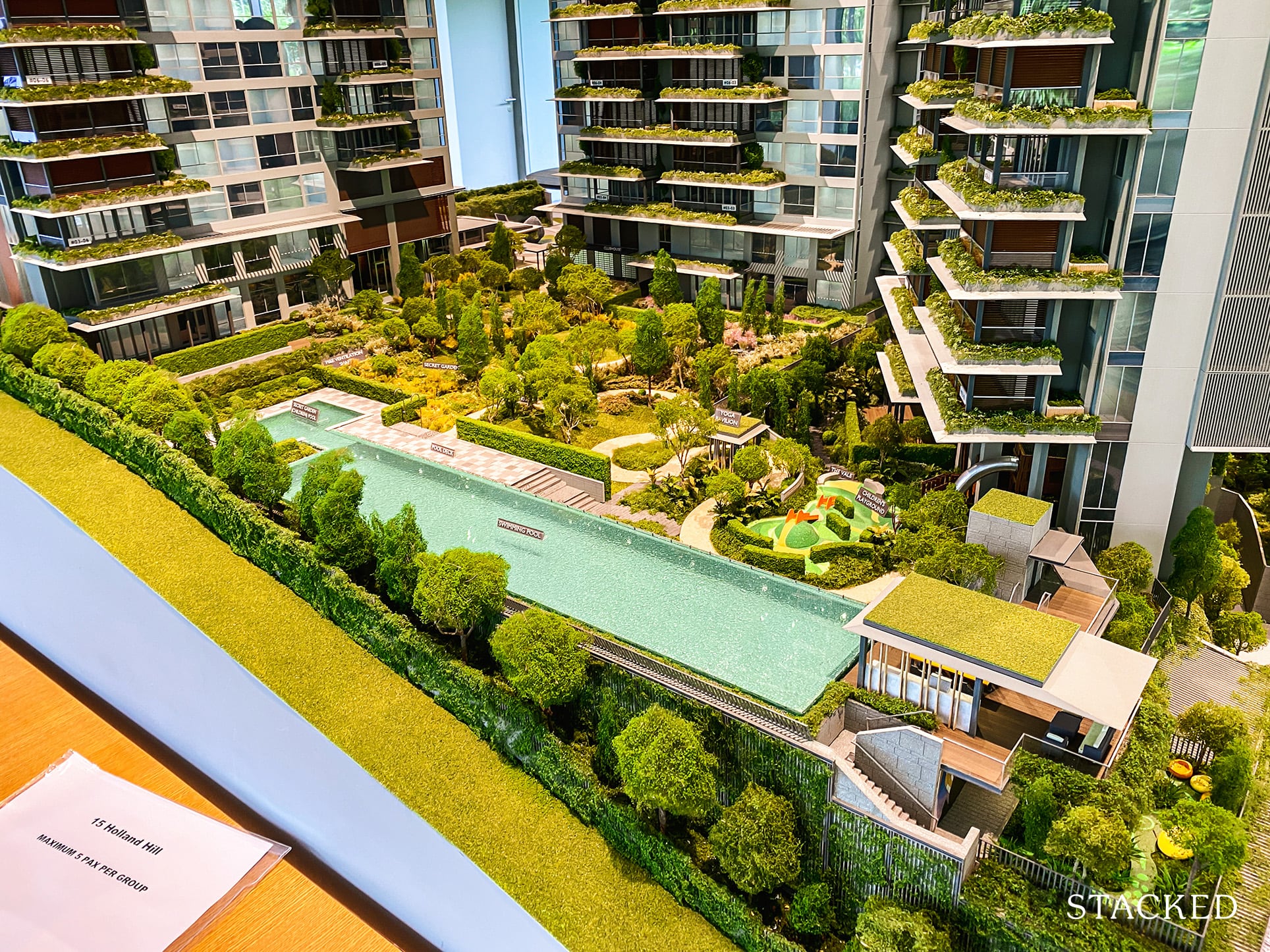
It’s one of the things I always harp on about, but in a small country like Singapore, the luxury of space is always going to cost you.
Here’s the most simplified way of judging the level of space afforded at 15 Holland Hill: 84,289 sq ft/59 units = 1,429 sq ft of land per unit. Let’s compare this to the current king of the hill when it comes to condos in the Holland vicinity – Leedon Residence (1,371 sq ft of land per unit).
Frankly, the difference of 58 sq ft isn’t really much to speak of. Which says a lot more about how massive Leedon Residence actually is, than it does about 15 Holland Hill.
But compare this to a mass market development like Stirling Residences (180 sq ft of land per unit) though, and the disparity becomes a lot more apparent.
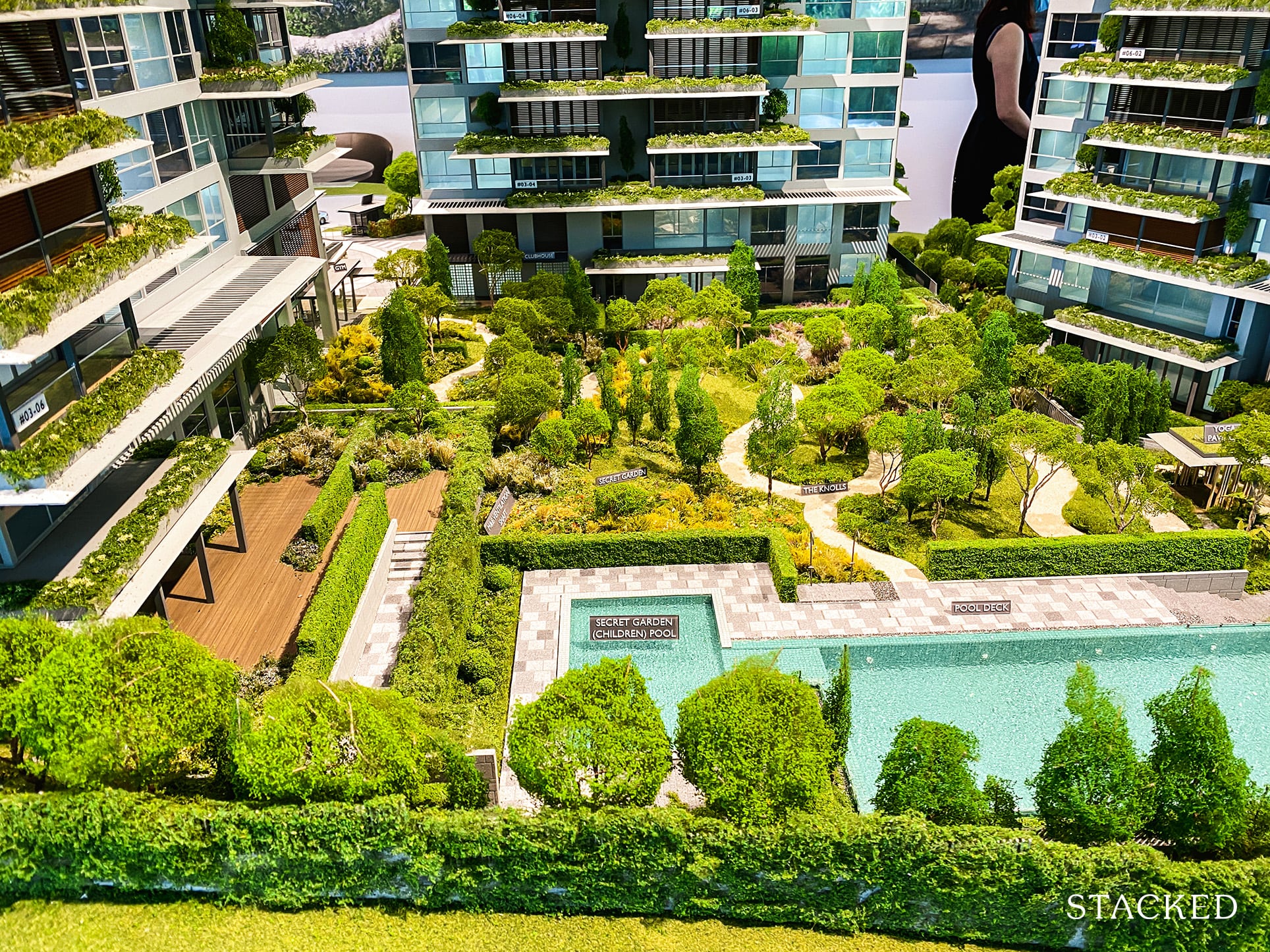
I would say though, one thing I really like about 15 Holland Hill is how the list of facilities doesn’t read like a grocery list of someone who hasn’t been to the supermarket in a year. Sometimes less is more, and it’s better to have a real solid few facilities done exceptionally well.
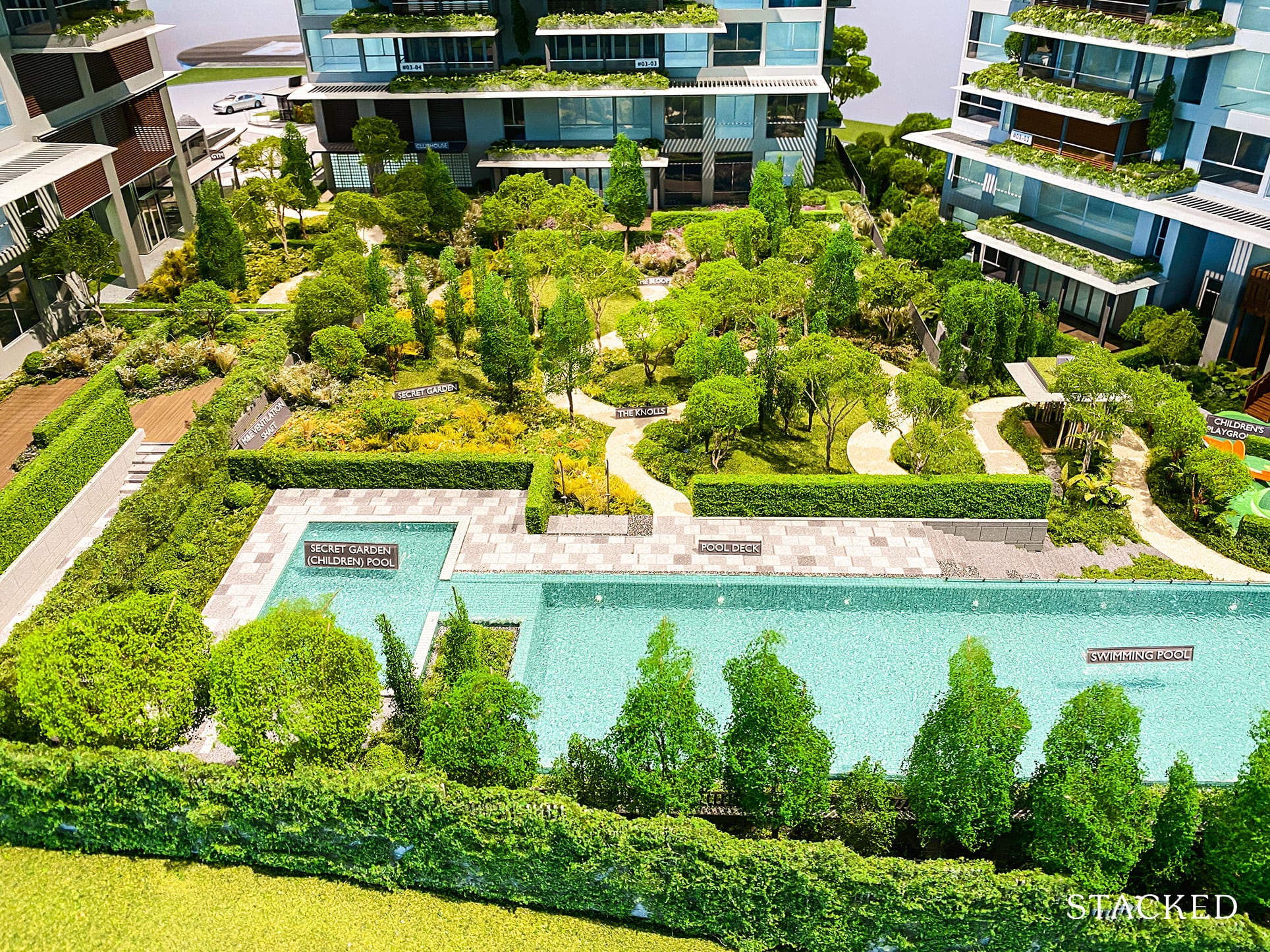
Take the gardens for example, the site is two-thirds greenery – and it really shows. The garden in the middle is named as “The Knolls”, and unlike most of the other garden spaces that you see in other developments this is a proper one – a mini botanical gardens of sorts.
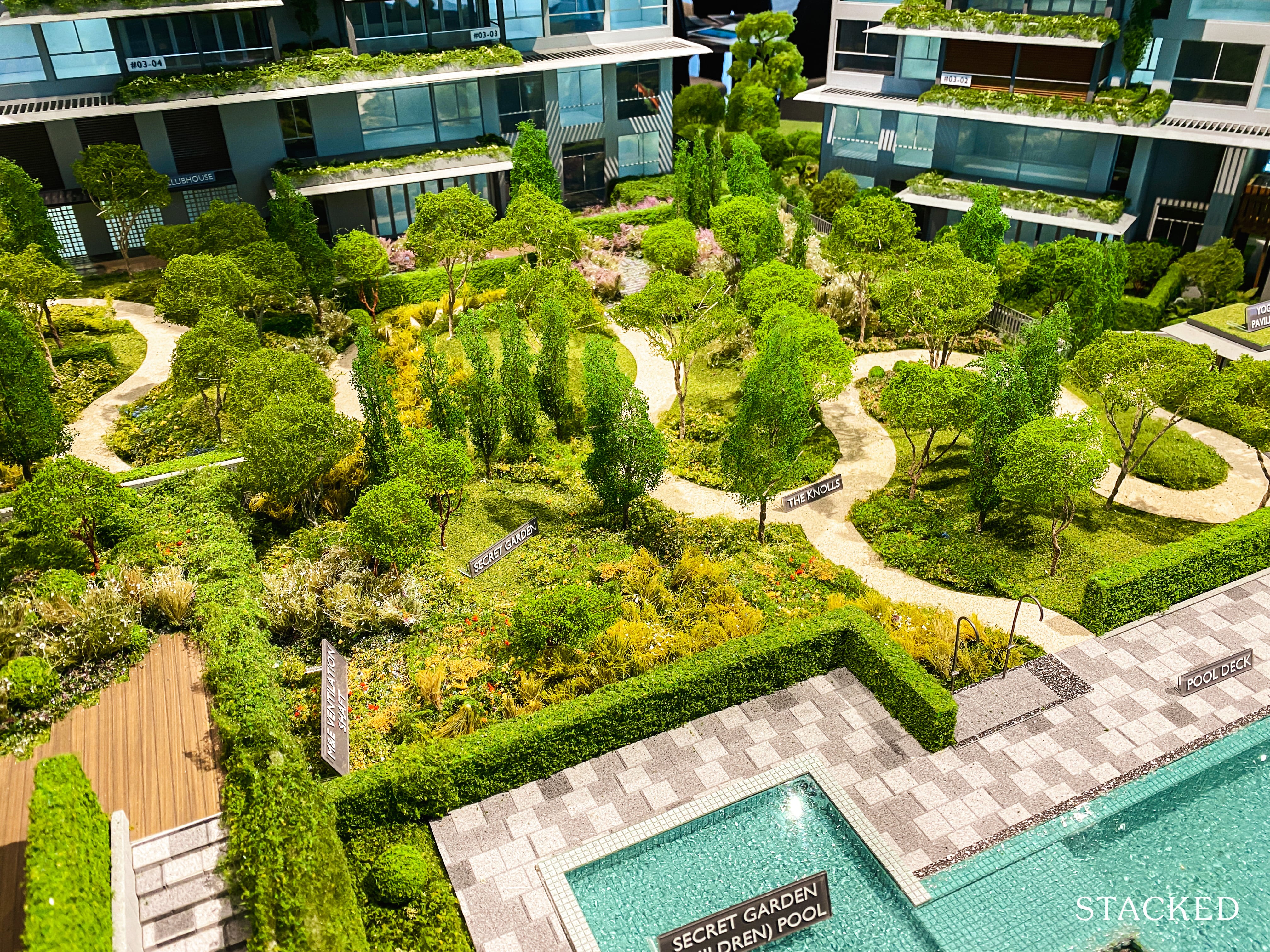
Designed by Ramboll Studio Dreiseitl (the landscape architects behind Bishan Park, Jurong Eco Garden, and the Mandai Nature Safari Park) it looks to be an exceptionally manicured garden modelled after the English countryside.
I can imagine it as a super tranquil space to walk around in the early mornings or late evenings after work. And what’s great is also that unlike other facilities where wear and tear can spoil the look of the place in its later years, a garden would always look evergreen (of course, with constant care from gardeners).
That said, this expansive garden does come at the expanse of a more traditional facility like a tennis court – so it really depends on which you value more.
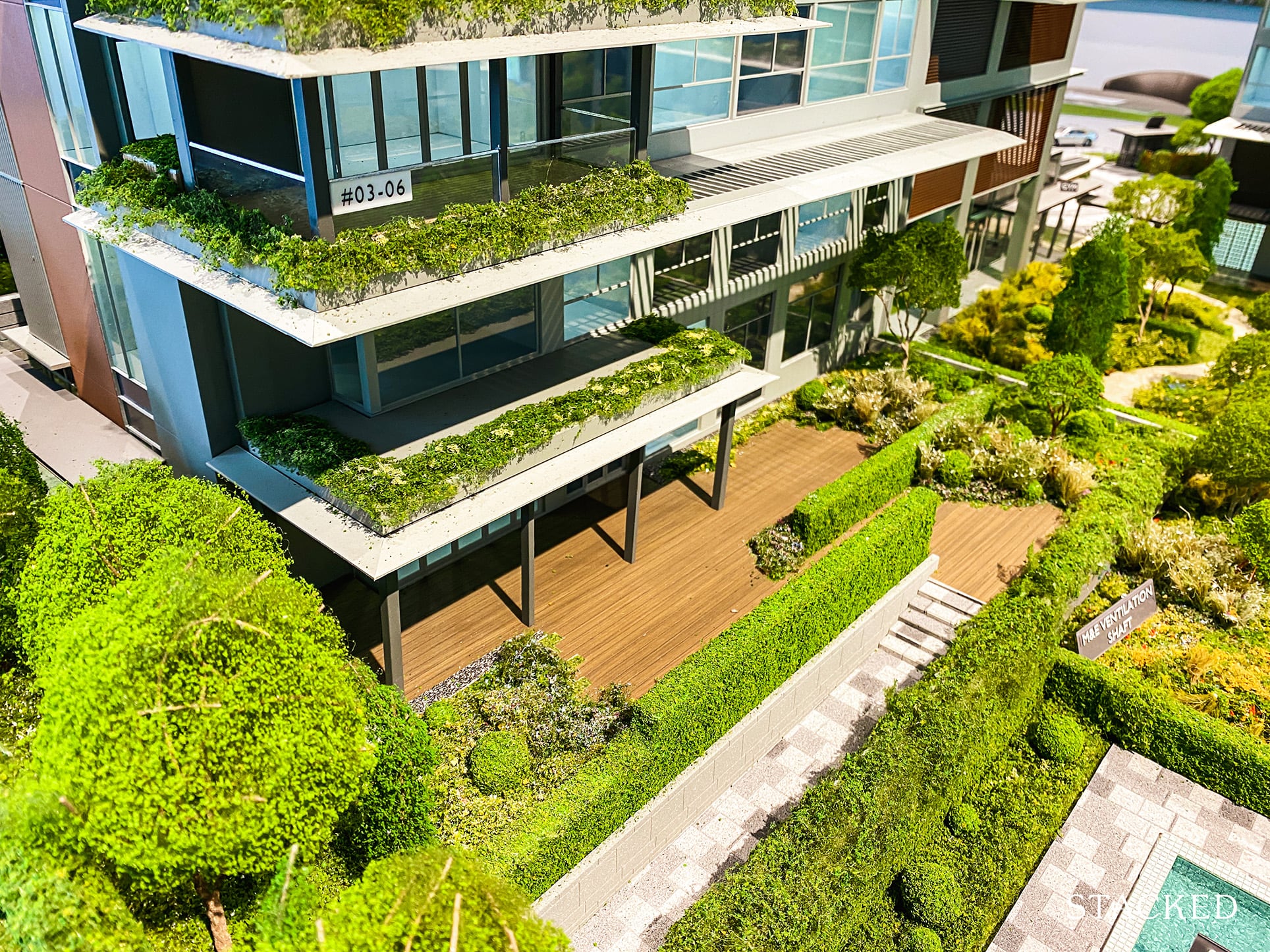
It’s also the reason why the 3 Garden Maisonettes (4,542 – 5,221 sq ft) are especially attractive to me – the views out to the gardens must be a real highlight.
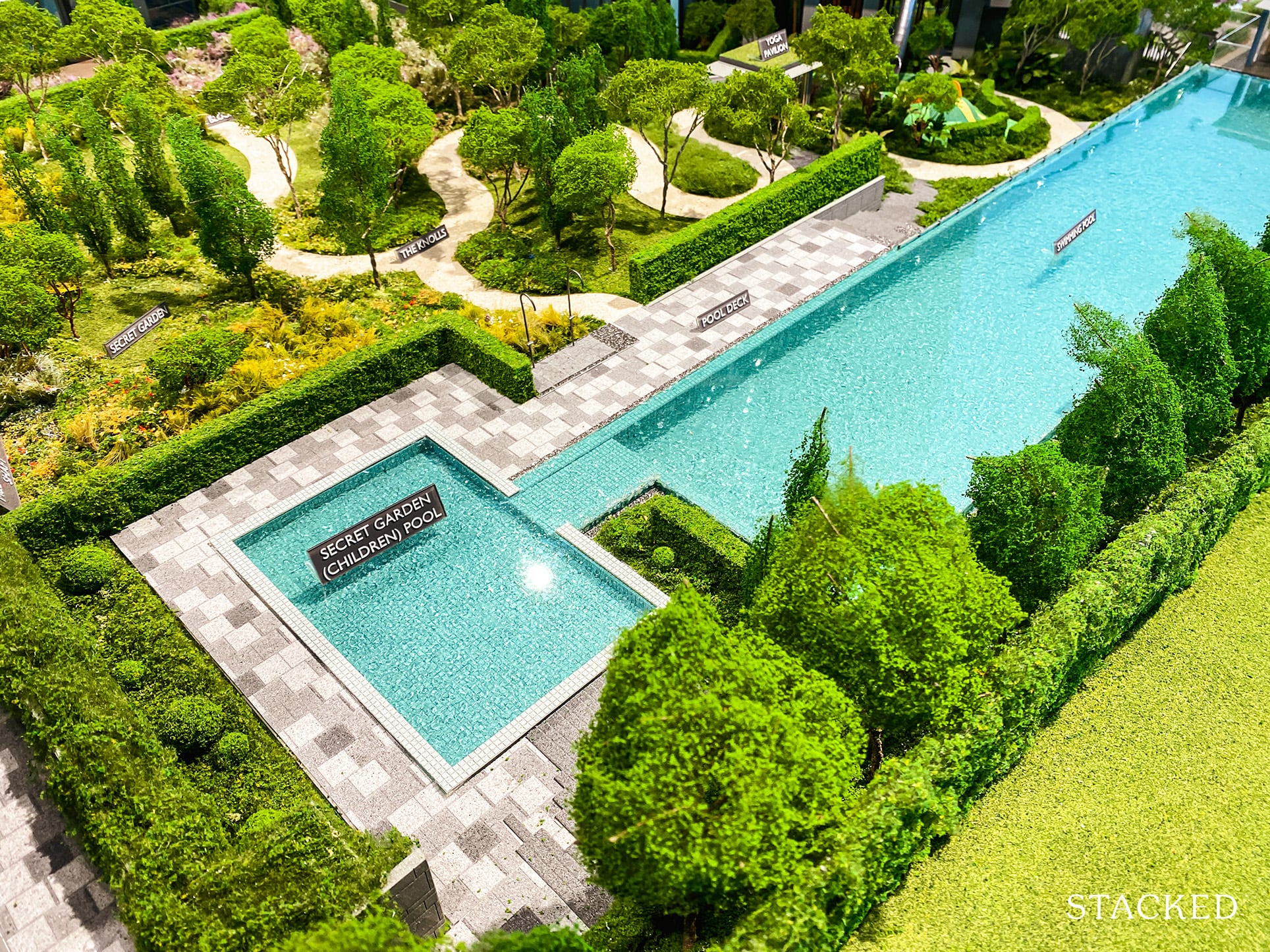
The swimming pool here is a 38m infinity pool, which needless to say is more than adequate for just 59 units.
You could describe it as a hugely private one as well, as the pool overlooks a huge patch of greenery on Holland Hill (aside from the old bungalow off the side). Note the two plots in front are zoned as residential so don’t expect the currently lovely view to be set in stone.
They’ve also accounted for the kids here, with a small children’s pool at one end.
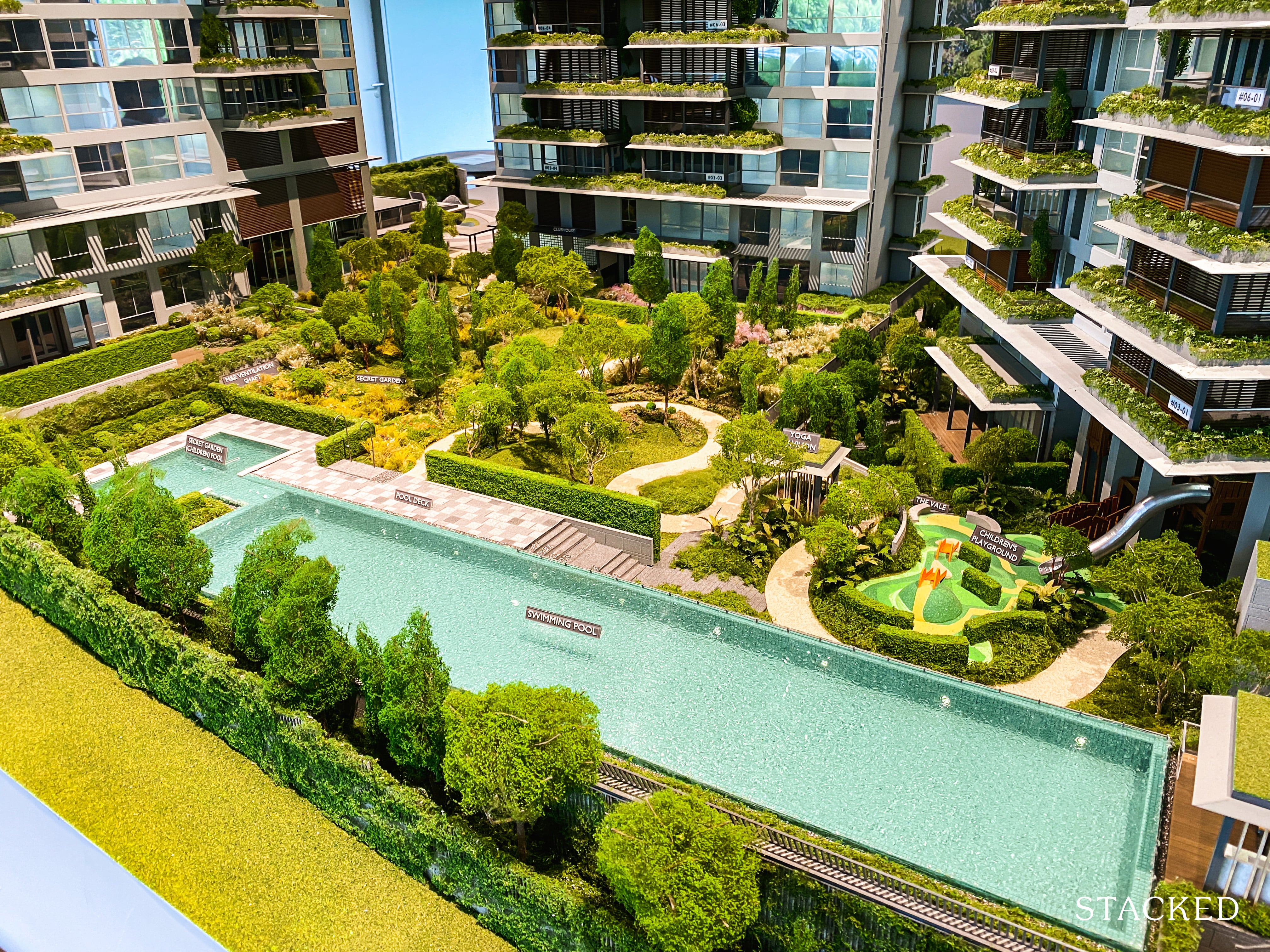
The children’s playground also looks to be a great attraction. It’s a sizeable space (again, when you account for just 59 units), and it even extends to an indoor portion along with what looks to be a proper slide. Parents would understand – it’s fantastic to have a place to entertain your children – especially with a sheltered element as well.
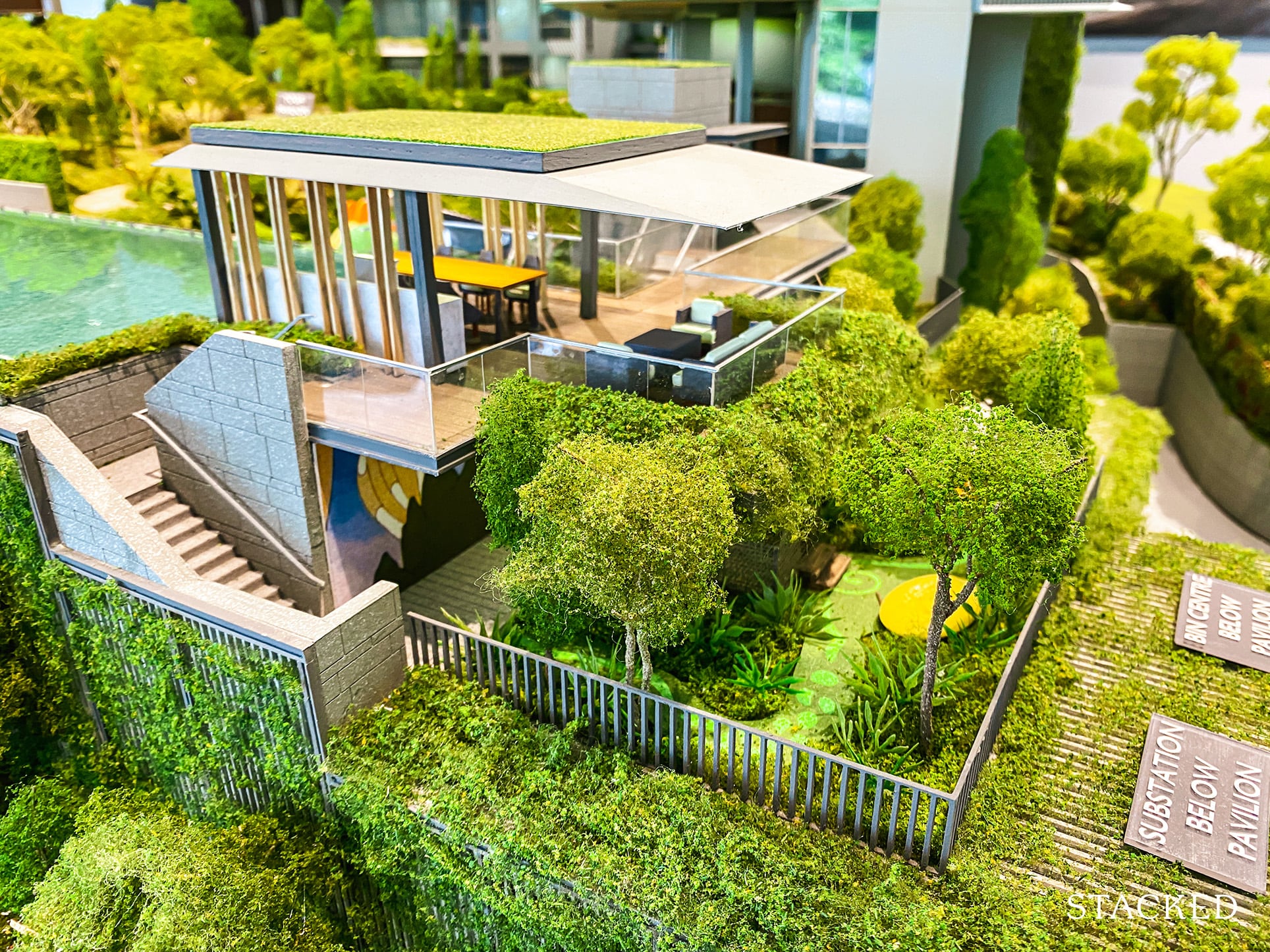
At the opposite end of the swimming pool is the pool pavilion – a sheltered alfresco dining space. Like everything else in the development, it is quite a private spot.
Along with this dining spot is a private dining room in the clubhouse that can seat 14 people.
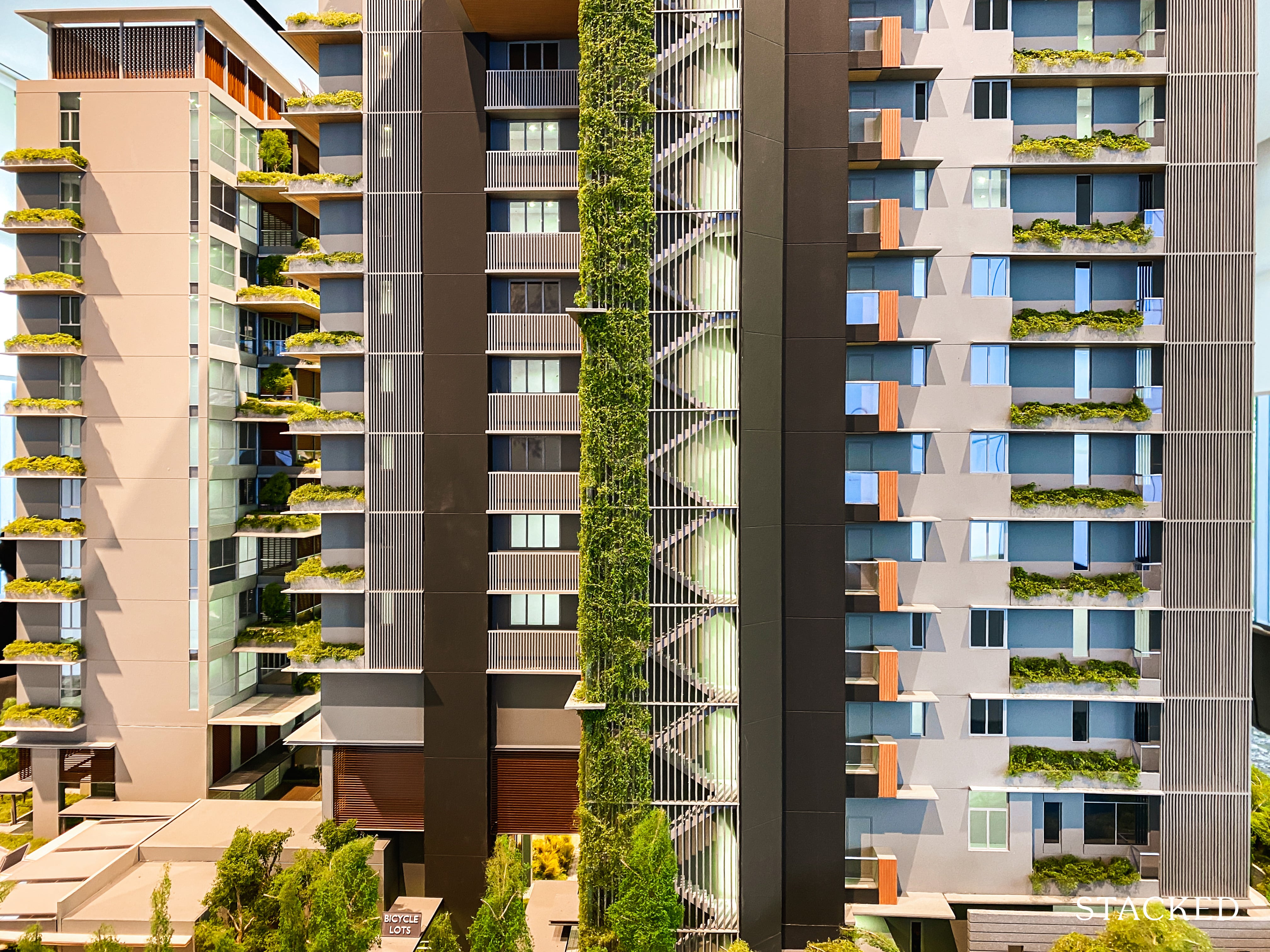
Let’s talk about the design for a moment. It’s nice – don’t get me wrong, if you like the modern sleek design of Leedon Residence you’ll probably like this too. But taking into account its surroundings, and the focus on the gardens I much prefer the classier design of MeyerHouse (another project in the East by the same developers – a very similar ultra luxury concept).
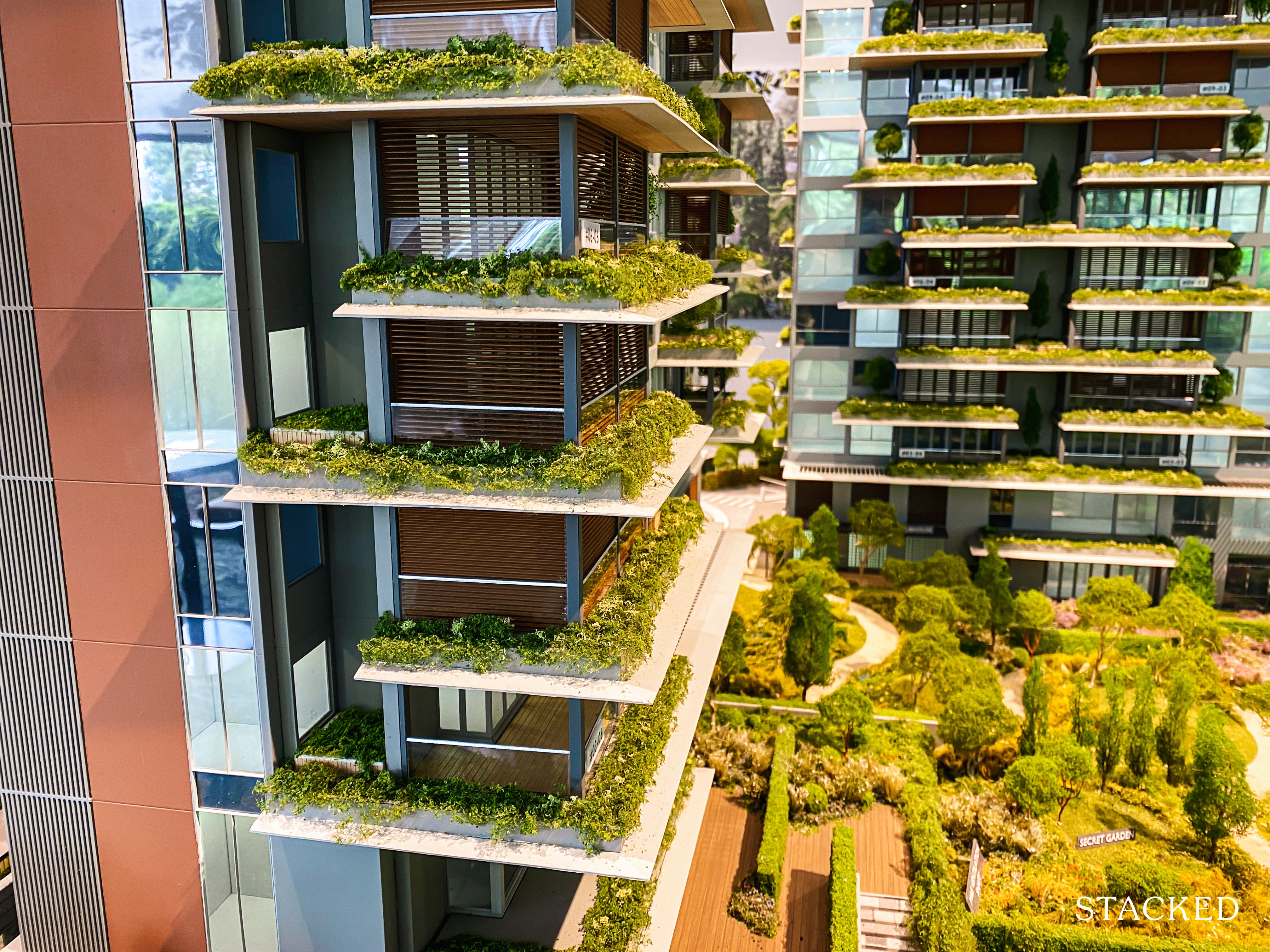
Another standout feature of 15 Holland Hill are the extended balconies with even more greenery – it isn’t just relegated to the gardens below. What’s interesting here is that these planters aren’t actually included in your unit space, they are common property.
In other words, you can’t use the space to place your own plants if you wanted. But on the other hand it also means you don’t have to bother about keeping the place spruced up – it’s regular upkeep is part of the monthly maintenance fees.
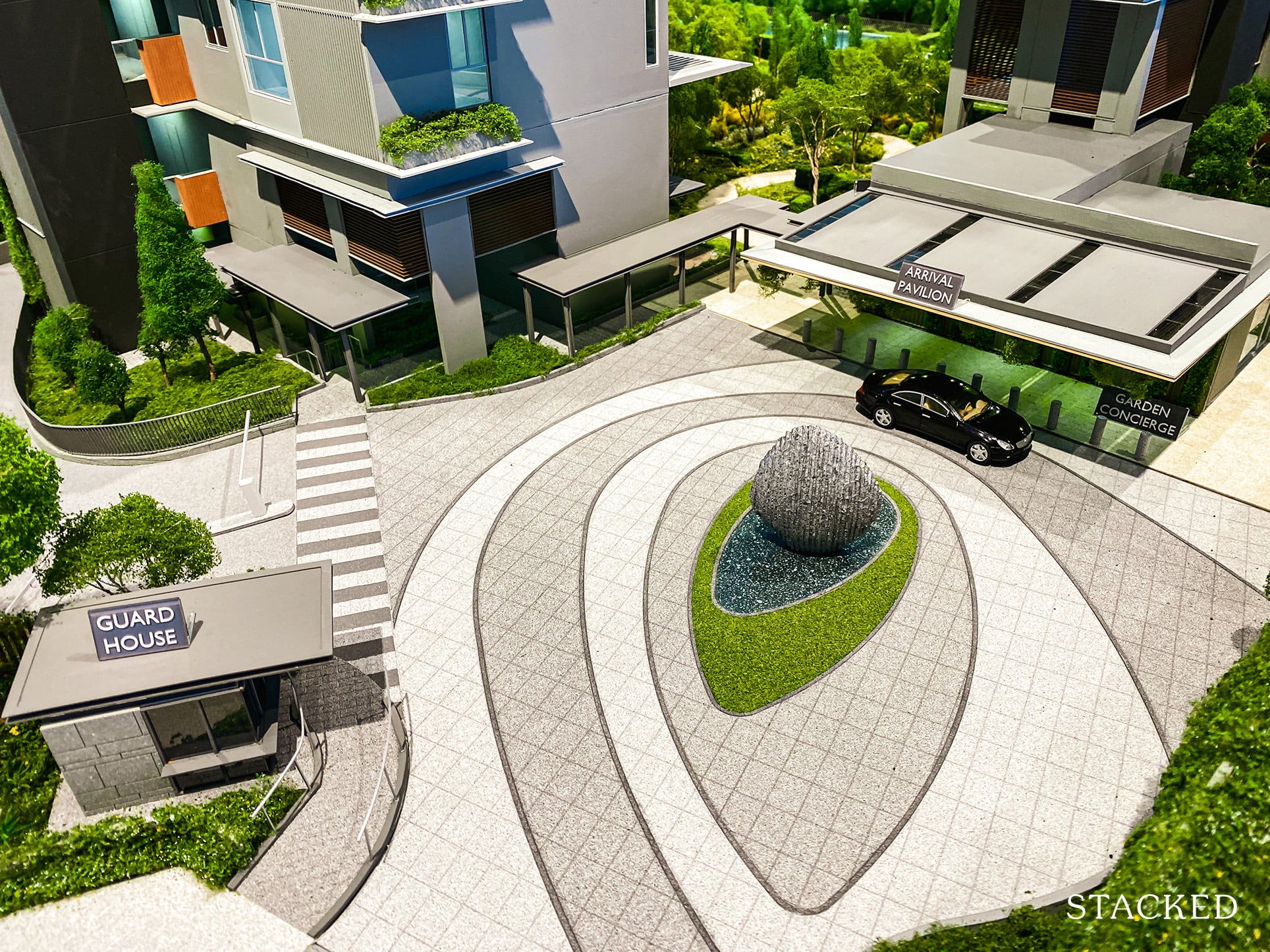
Last but not least, the arrival area is suitably grand and it’s also where you’ll find the concierge services – a perk that is a minimal requirement in any luxury project.
15 Holland Hill 4 Bedroom Review
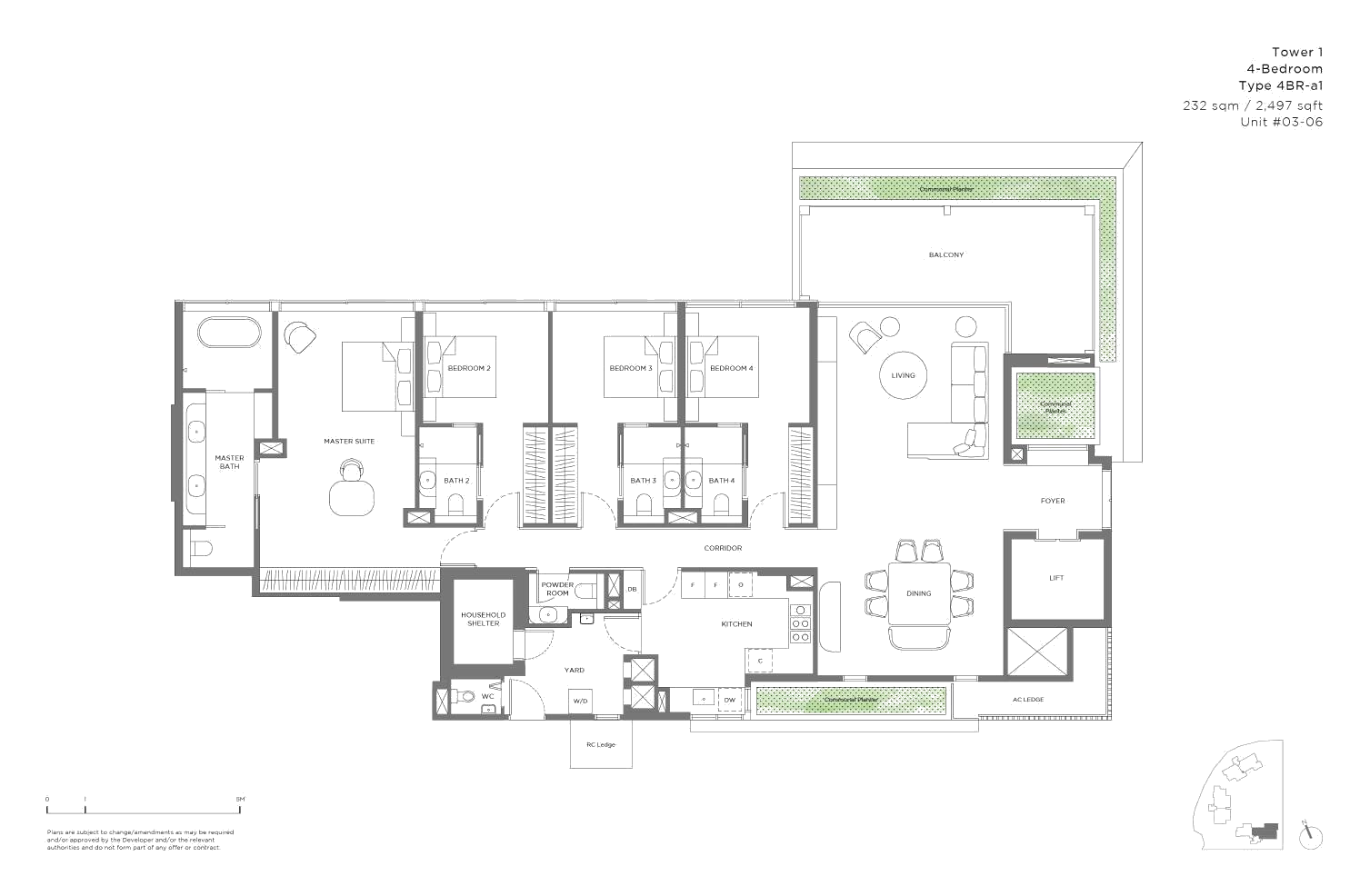
At 2,497 square feet, this 4 bedroom unit is definitely very generous when it comes to living space. The master bedroom and bathroom alone rivals some of the 1 bedroom apartments that we see today.
As mentioned above, there is a private lift along with an attached bathroom for each of the bedrooms. These are just part of the prerequisites for what constitutes a luxury apartment, so I can’t say that these are anything out of the ordinary. That said, there are a couple of touches here that some buyers might be looking out for that aren’t currently present – I’ll touch more on that later.
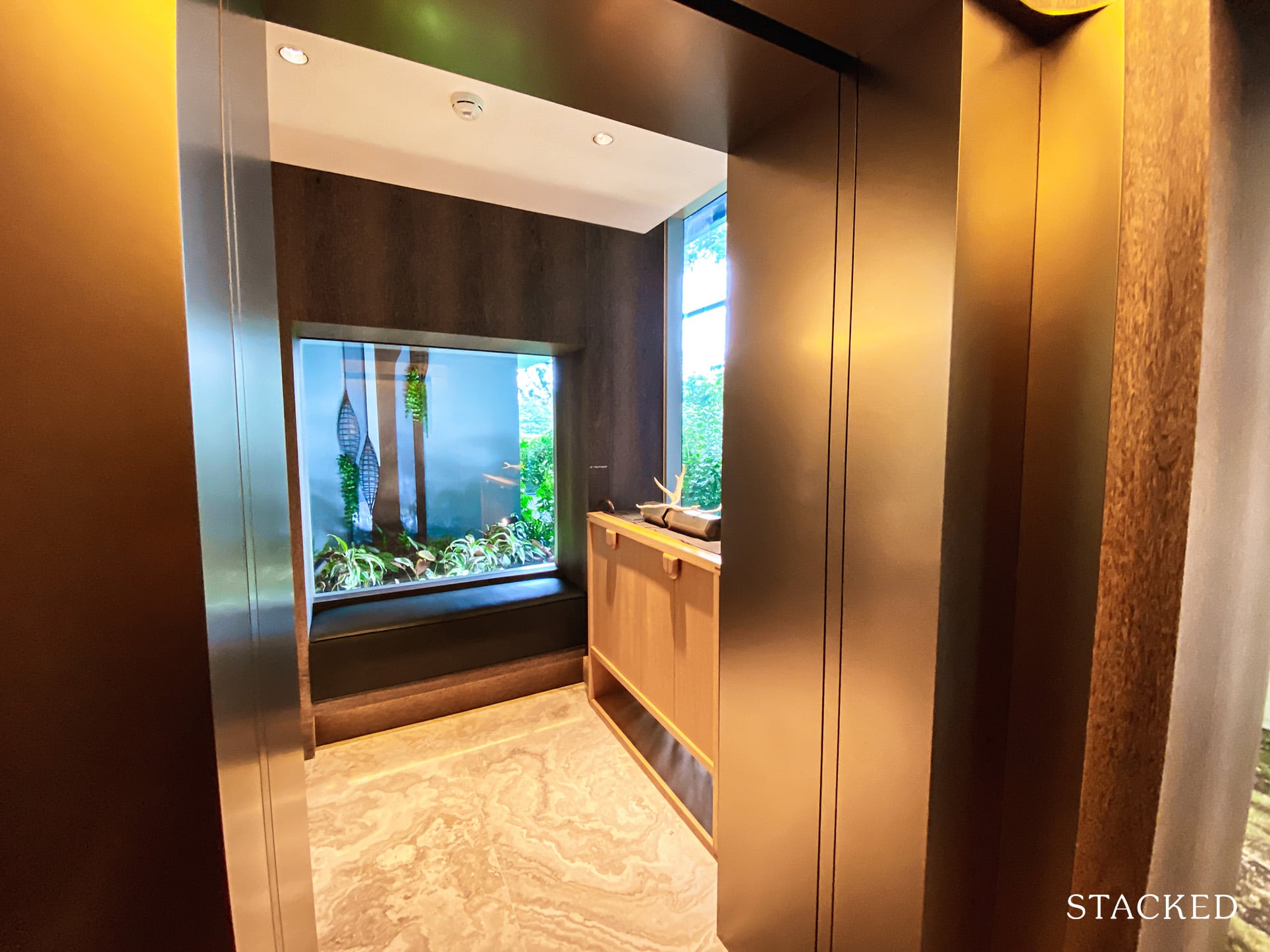
The private lift opens up to a lobby area, of which you can place cabinetry to store your shoes. I like that the space incorporates a window to let natural light in as most private lift lobbies are usually covered and quite dark.
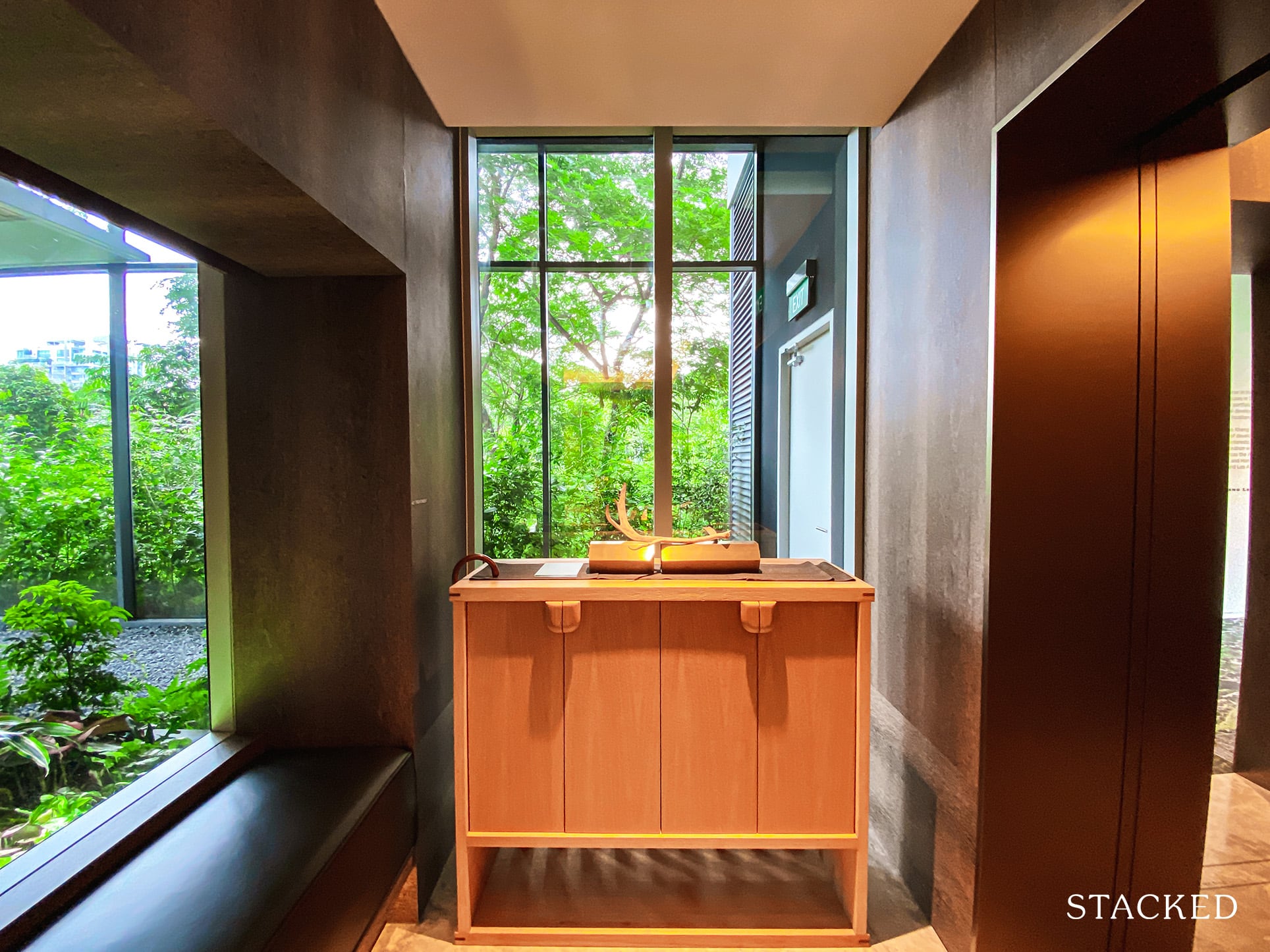
Small (okay, not so small in size), but it makes a lot of difference.
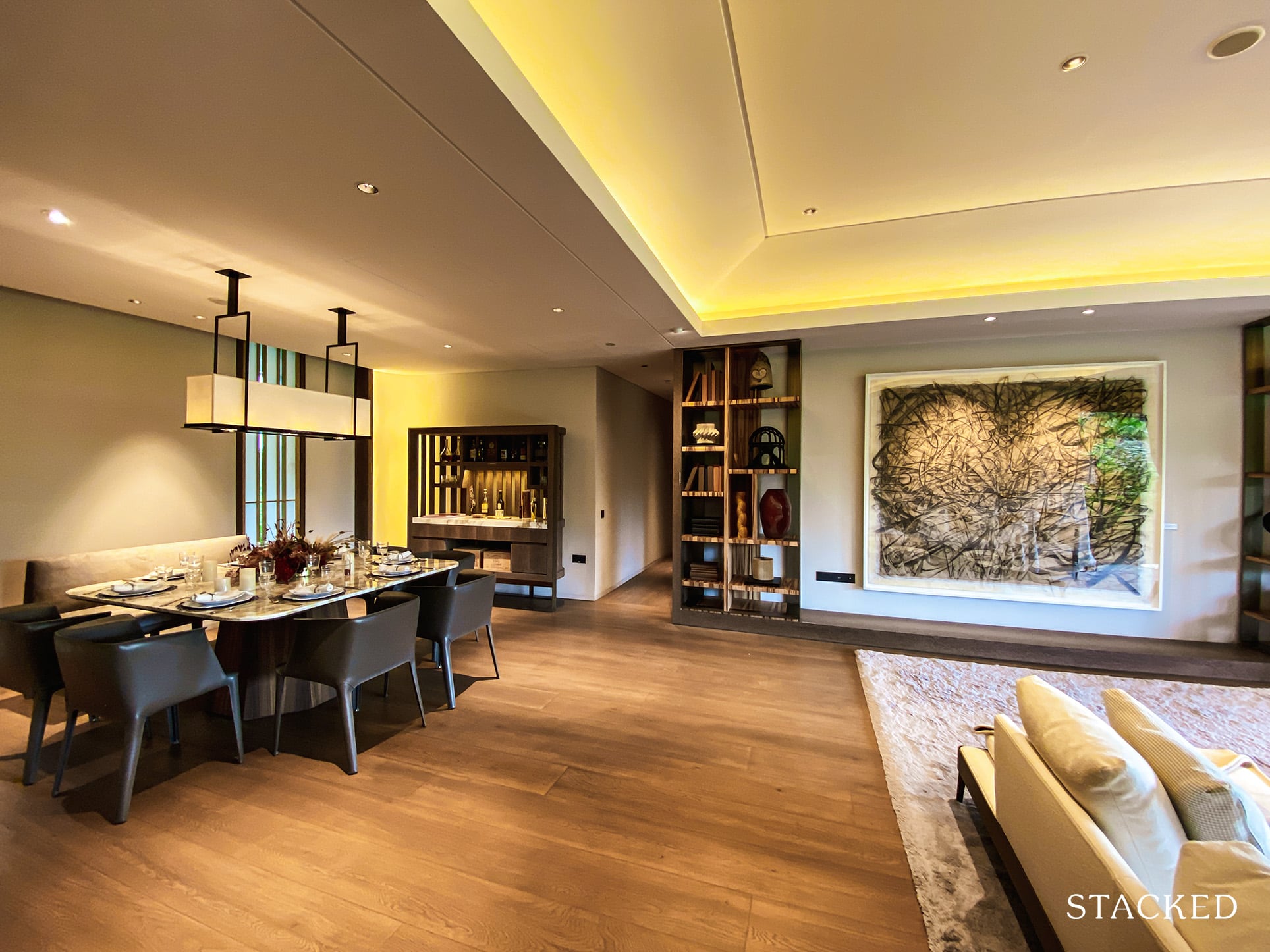
Once you step in, you are greeted with this massive living and dining space. So massive, in fact, that the entire length of the space can’t be squeezed into one photo.
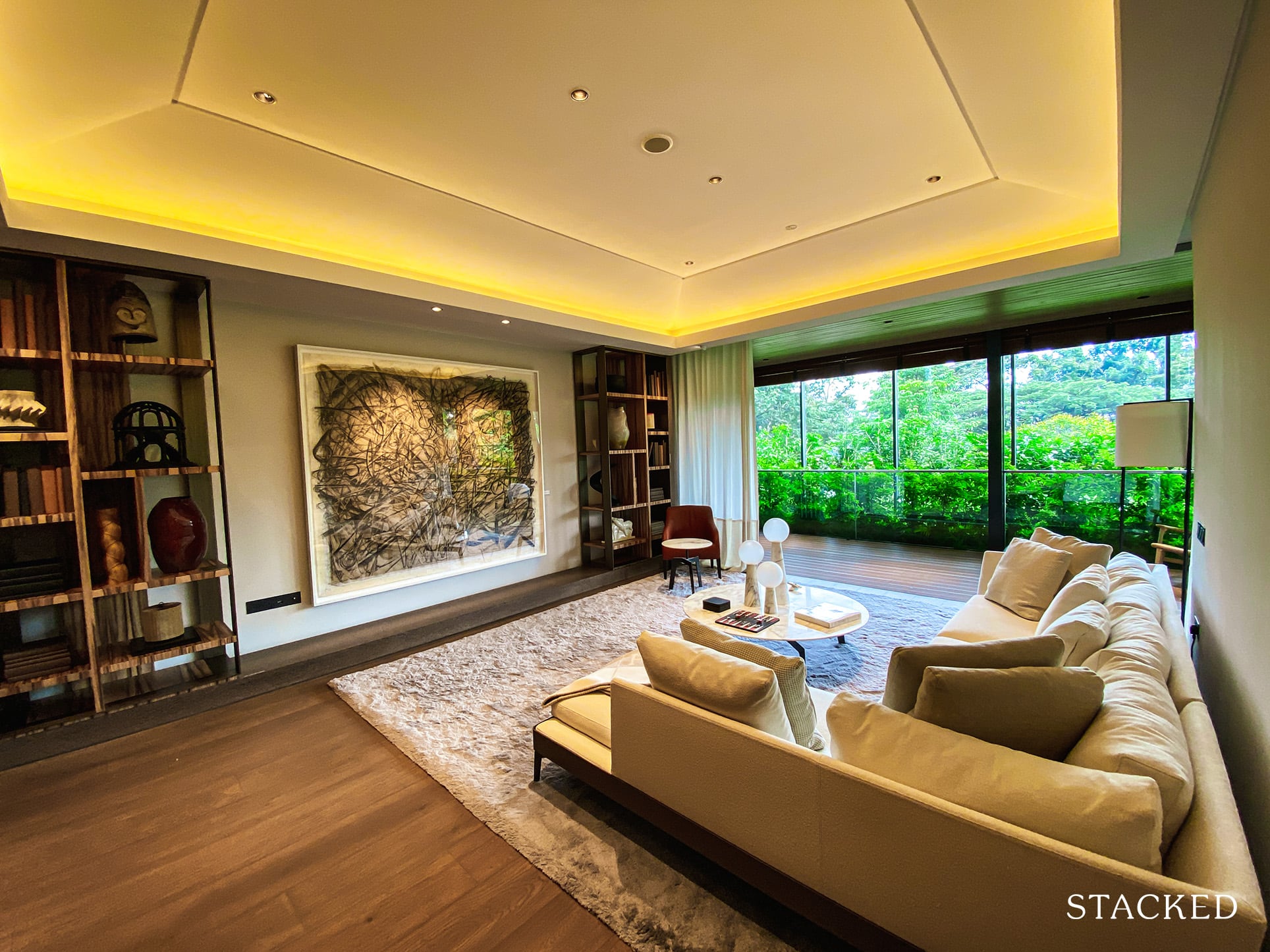
It’s hugely spacious, and the sense of space that you get is truly quite incredible. Perhaps its made more apparent by the minimal decoration and furniture, but even if you do add in more cabinetry work for storage spaces, you’d still have quite plenty left over.
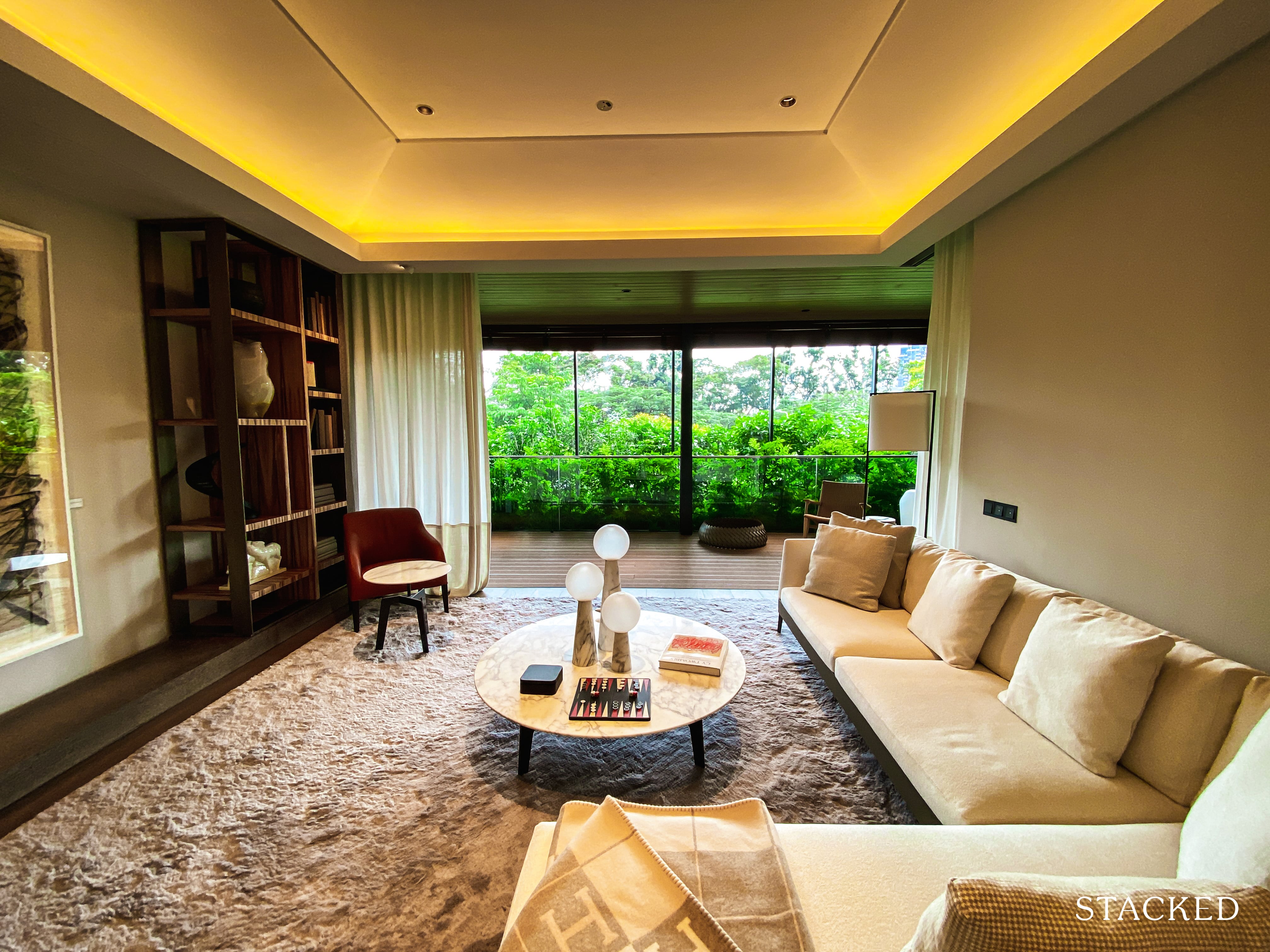
Bear in mind this is a proper sized L-shaped couch as well, which definitely is a good size for a 4 bedroom unit. Alternatively, you could do a couch on one end and two opposing armchairs – a layout quite popular in luxury apartments.
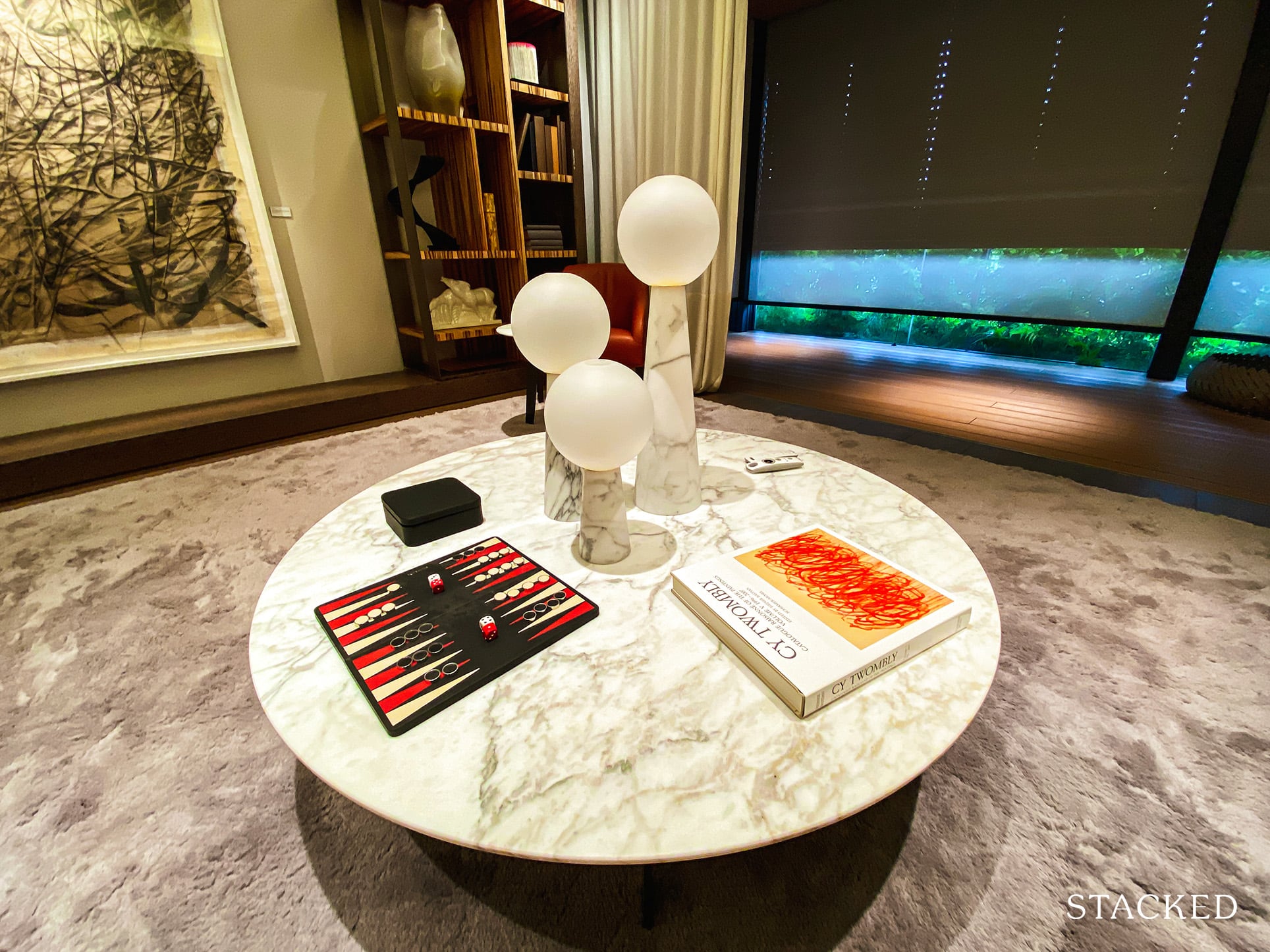
The space to walk around is ample. This, despite the rather sizeable coffee table displayed here. I’ve definitely seen dining tables in some 2/3 bedroom units that are smaller than this so you can just imagine the space afforded at this 4 bedroom apartment.
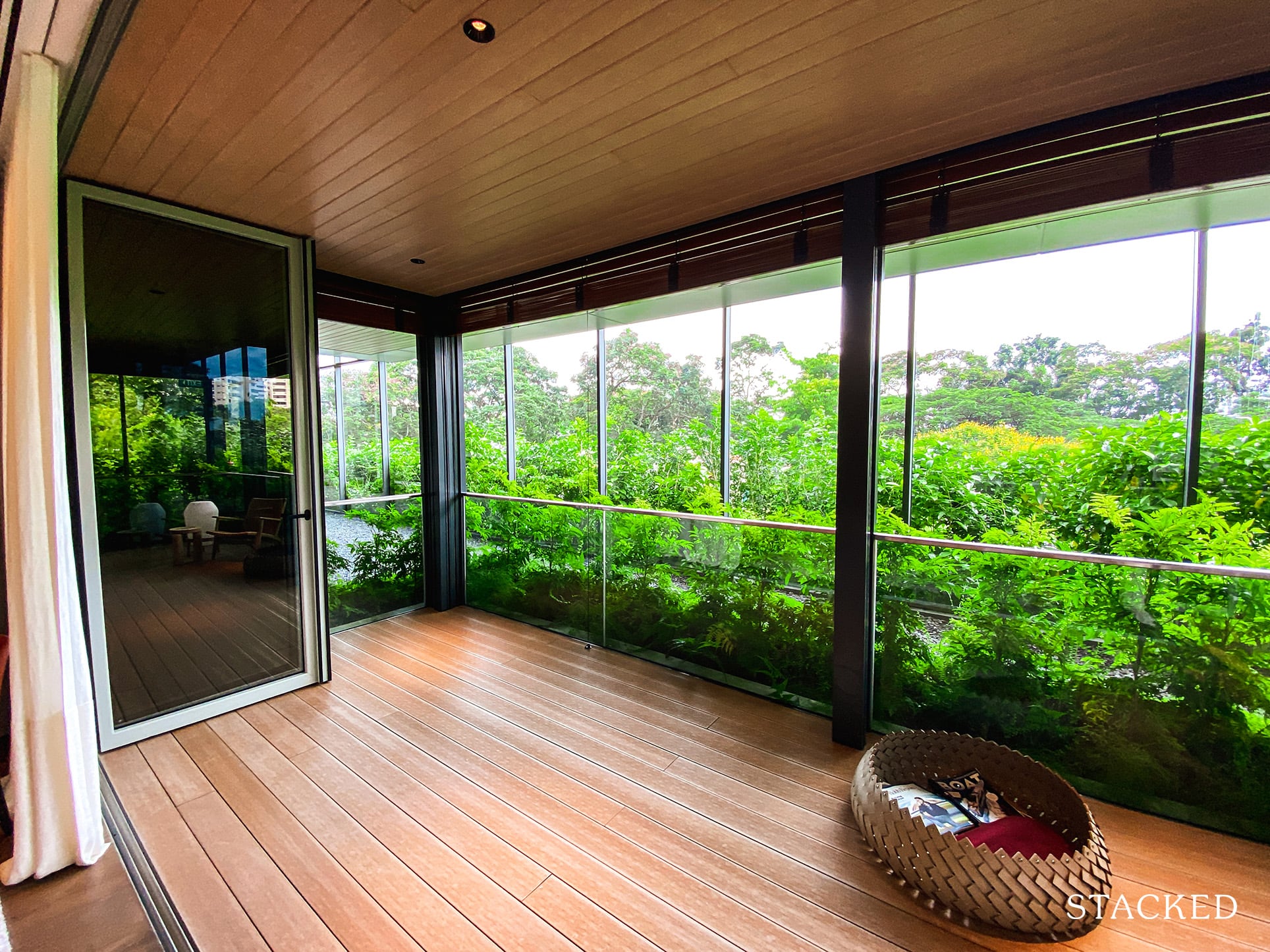
The balcony here is very big as well, with more than enough space to incorporate another dining table (and a proper one at that) and still have room to easily move around.
I like the sliding doors here, they can be folded all the way to the sides, which creates a nearly seamless and open living environment. Think of it as an extension of your living room and it definitely makes a lot of sense.
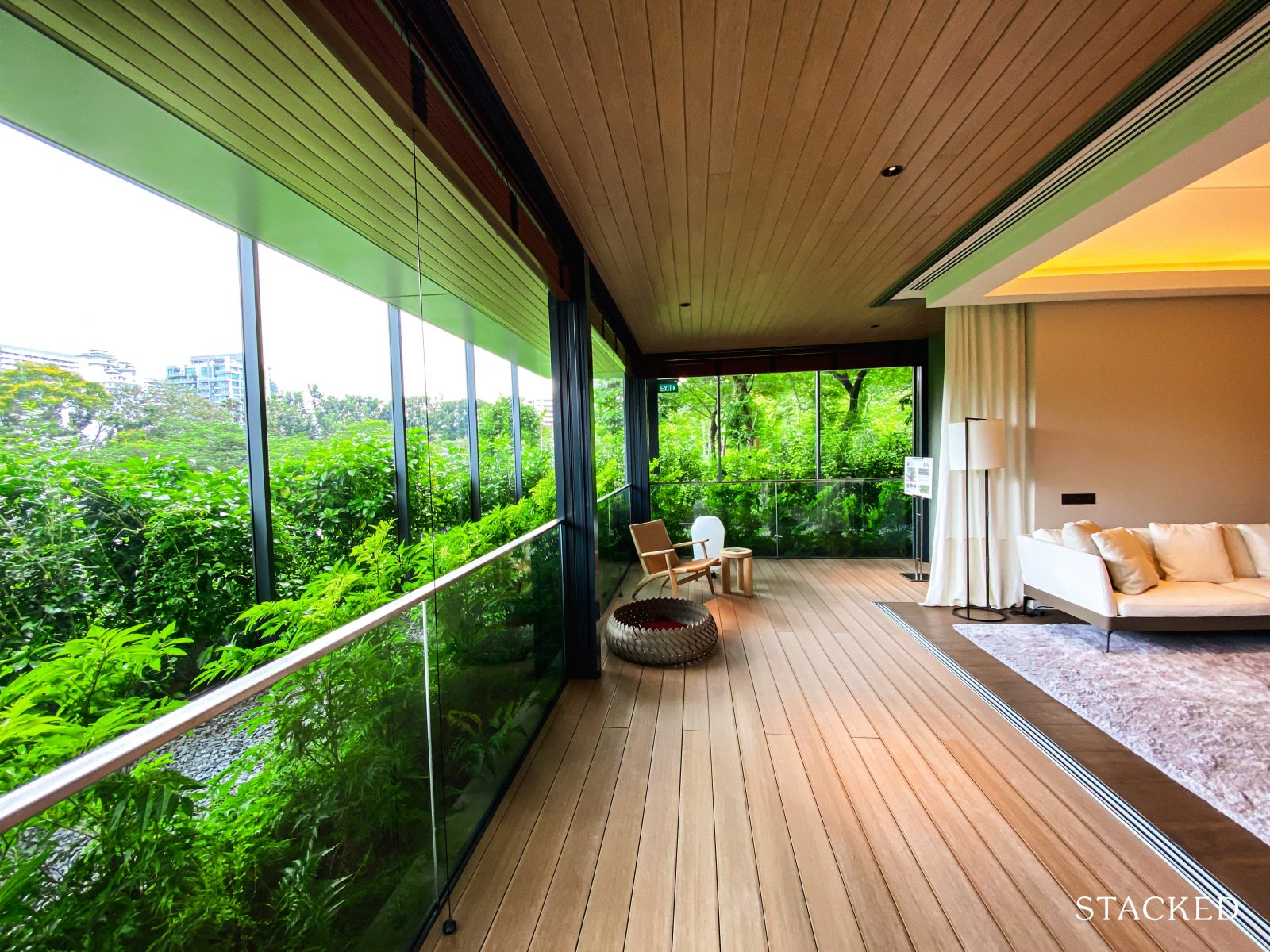
It’s also a right-angled balcony that encroaches around the back of the living room, which certainly amps up the near surround views that you get of the Holland Hill area.
Let’s also not forget the communal planters on the outside (which again, you do not own), but it does make the space feel a lot more expansive than without.
Some people may frown upon the amount of space the balcony contains, but I’d say given the more than satisfactory indoor living space the unit has already, you can afford to be indulgent with the balcony all you want.
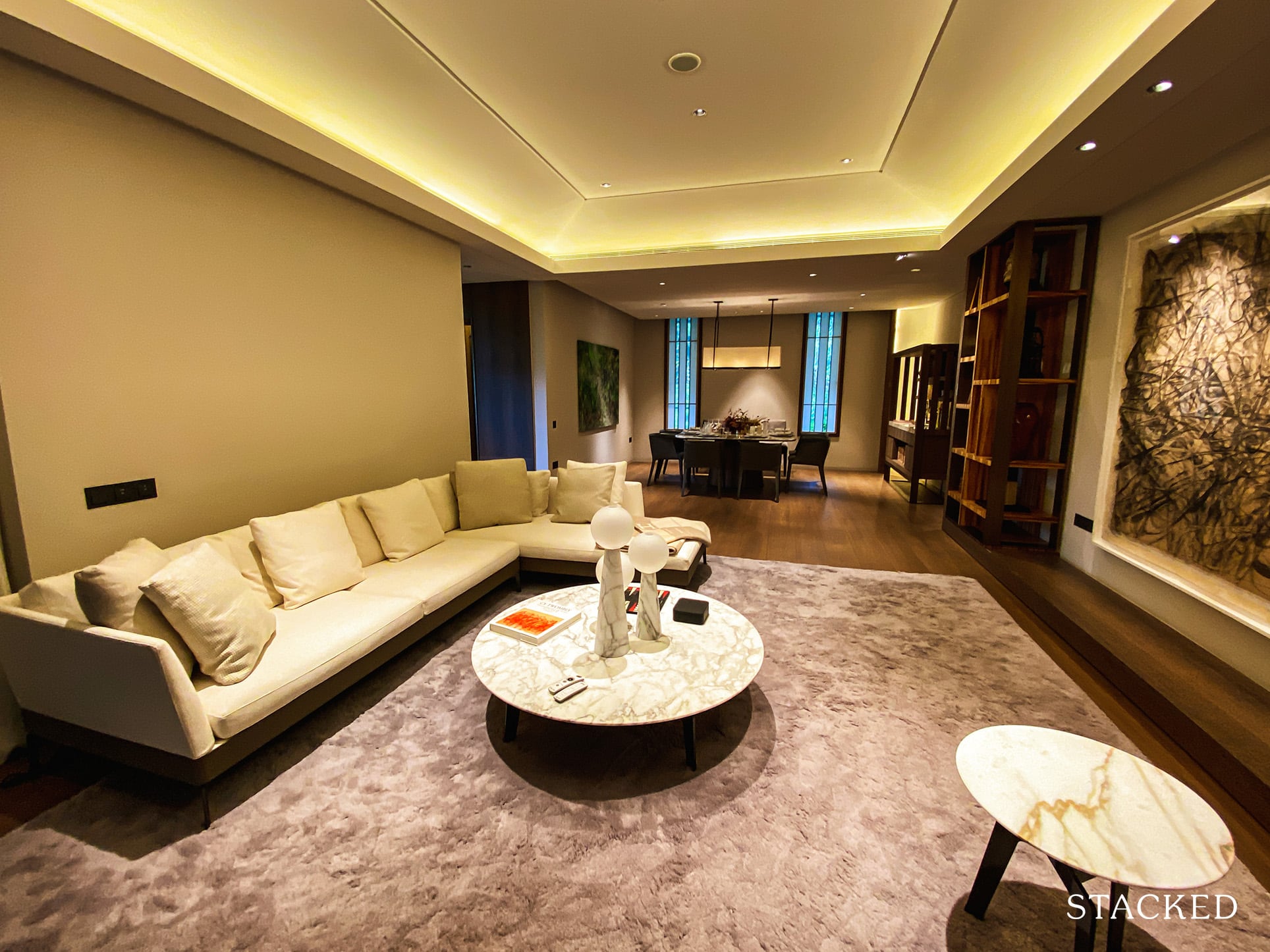
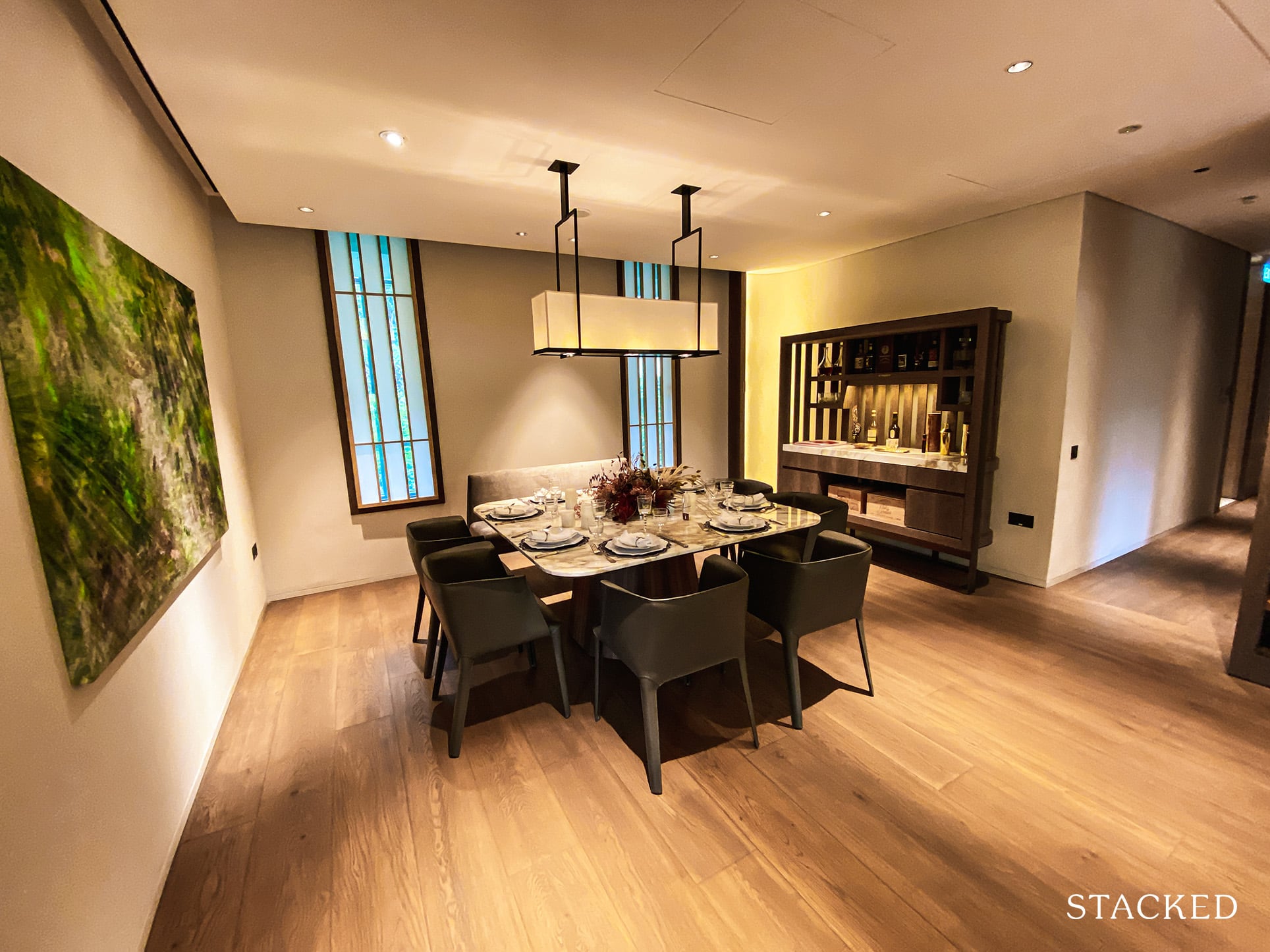
Now for the dining area, again you can see the level of space you have. The dining table shown here seats 8, but you can quite easily fit in a 10 – 12 seater without too much issues.
The back of the dining room is framed by two longish windows, one overlooks the AC ledge, while the other, another communal planter.
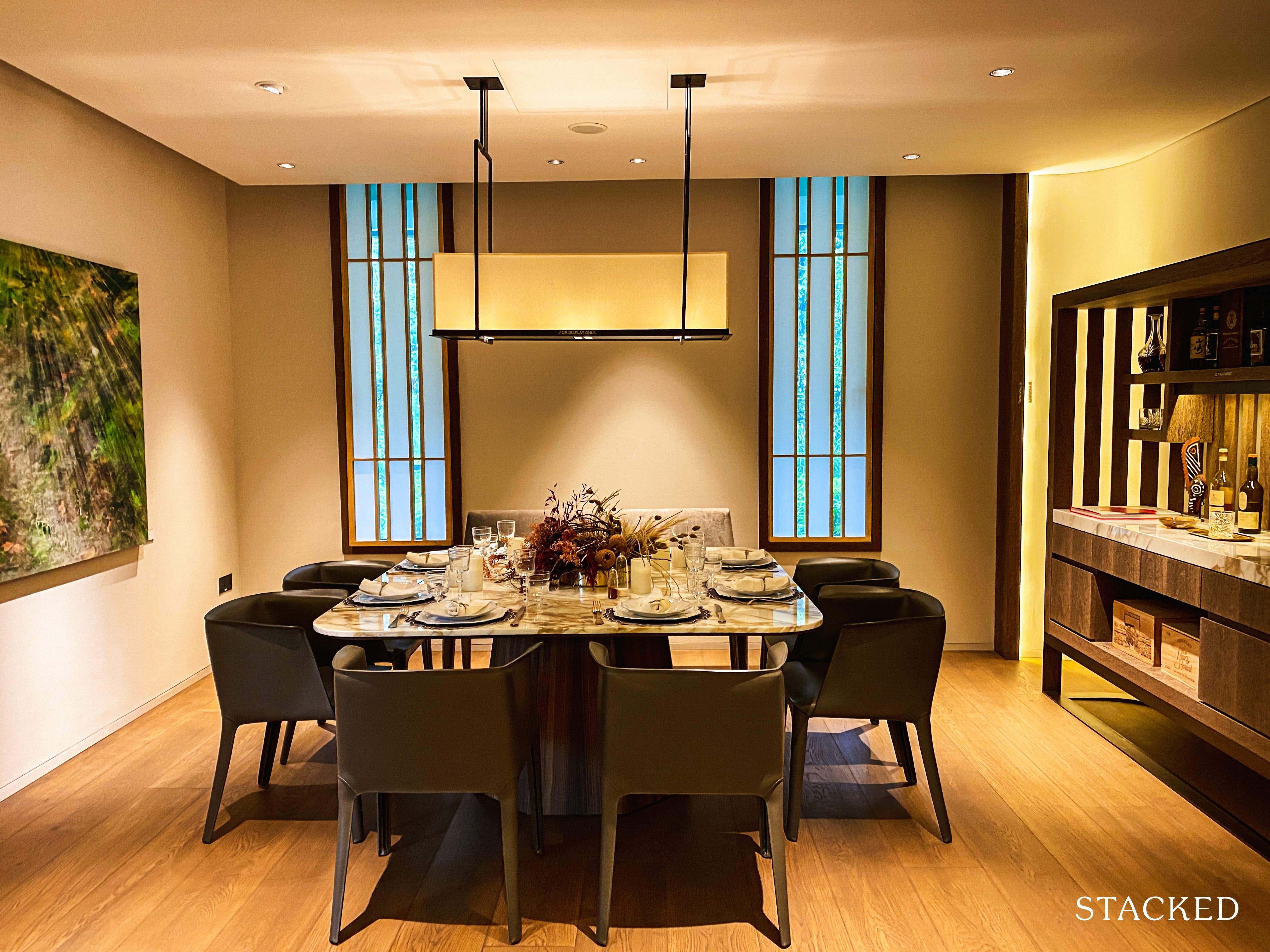
Perhaps one oversight here is the lack of a dry kitchen. Most modern designs now incorporate a kitchen island, which is conspicuously absent here.
Some people may find it an impractical use of space, but it does provide a focal point from a design standpoint for the room. That’s not to say you can’t fit in one if you so wished, there’s definitely enough space to do so.
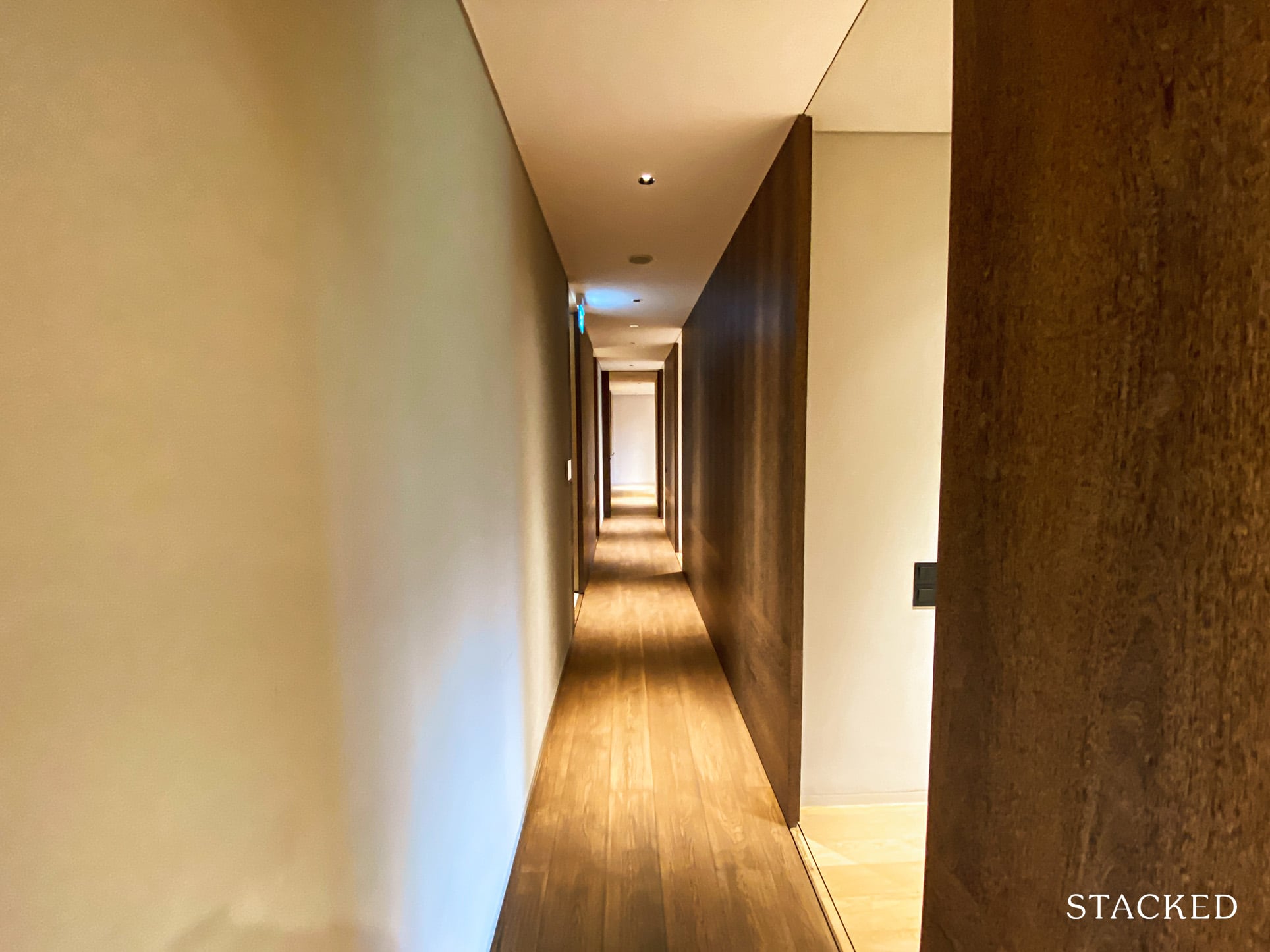
All 4 bedrooms are located down this long hallway (plus the kitchen). I’d have preferred one bedroom to be by the living instead – like the usual dumbbell layout. I just find it a lot more usable and flexible for different scenarios should the need call for it.
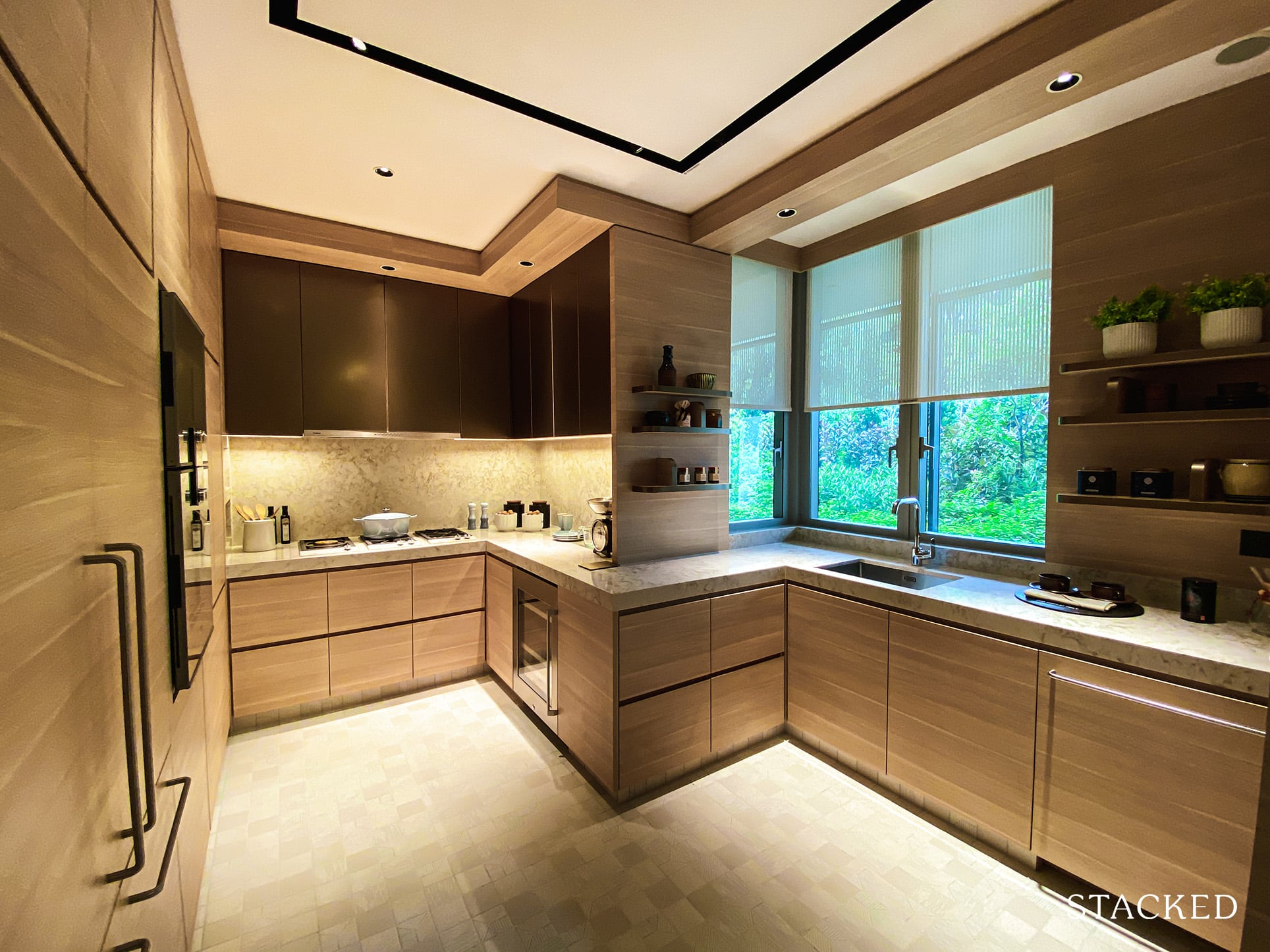
Perhaps let me save everyone time (and myself too) by saying that there is truly nothing in this house that you’d find on the small side. Unless you are moving from a landed home, I doubt anyone would have any complaints about the size of the kitchen here.
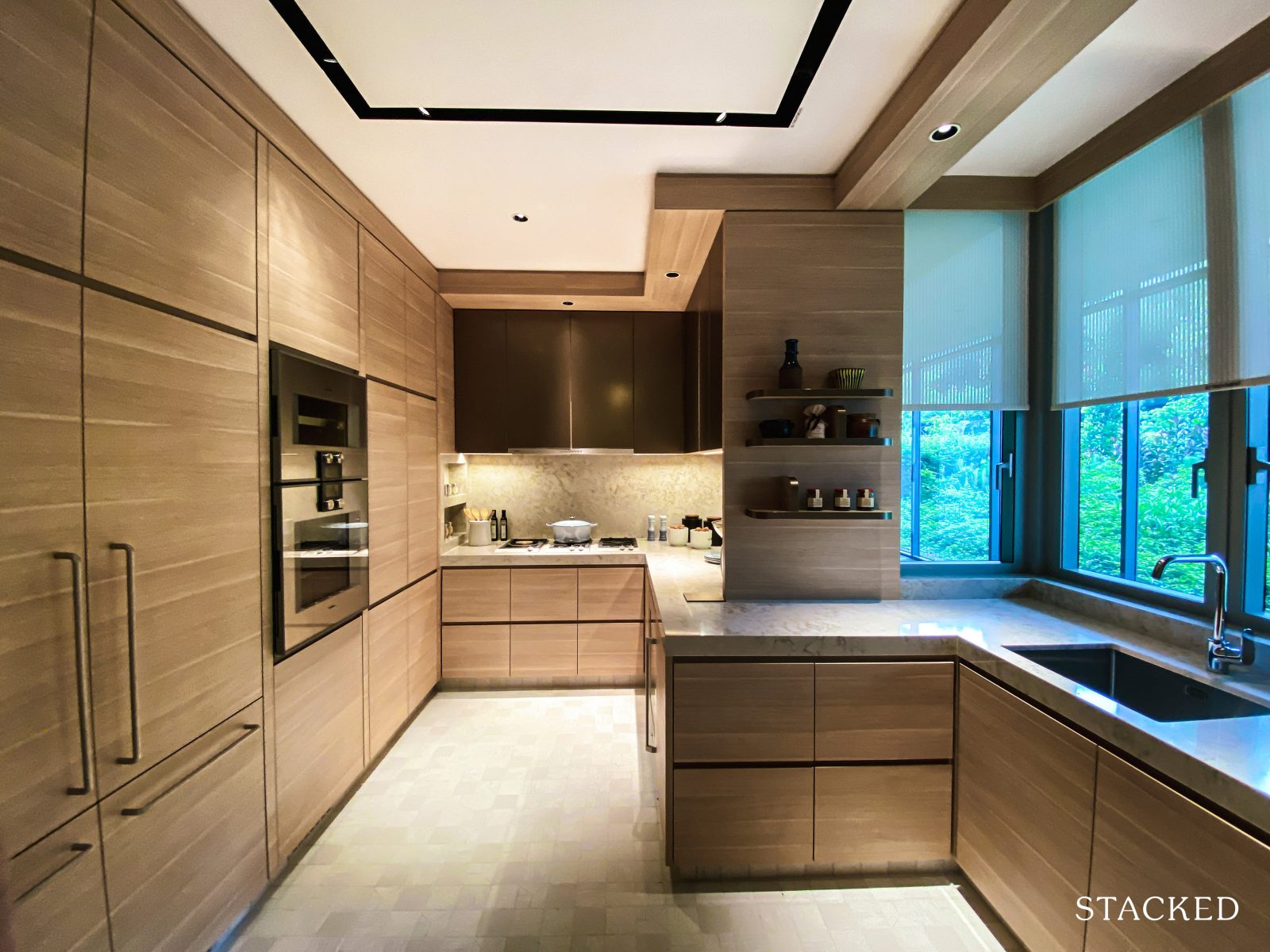
Given the irregular nature of the layout, you do get plenty of countertop and storage space. One nitpick I have here is the sink – a dual sink is always more practical for me.
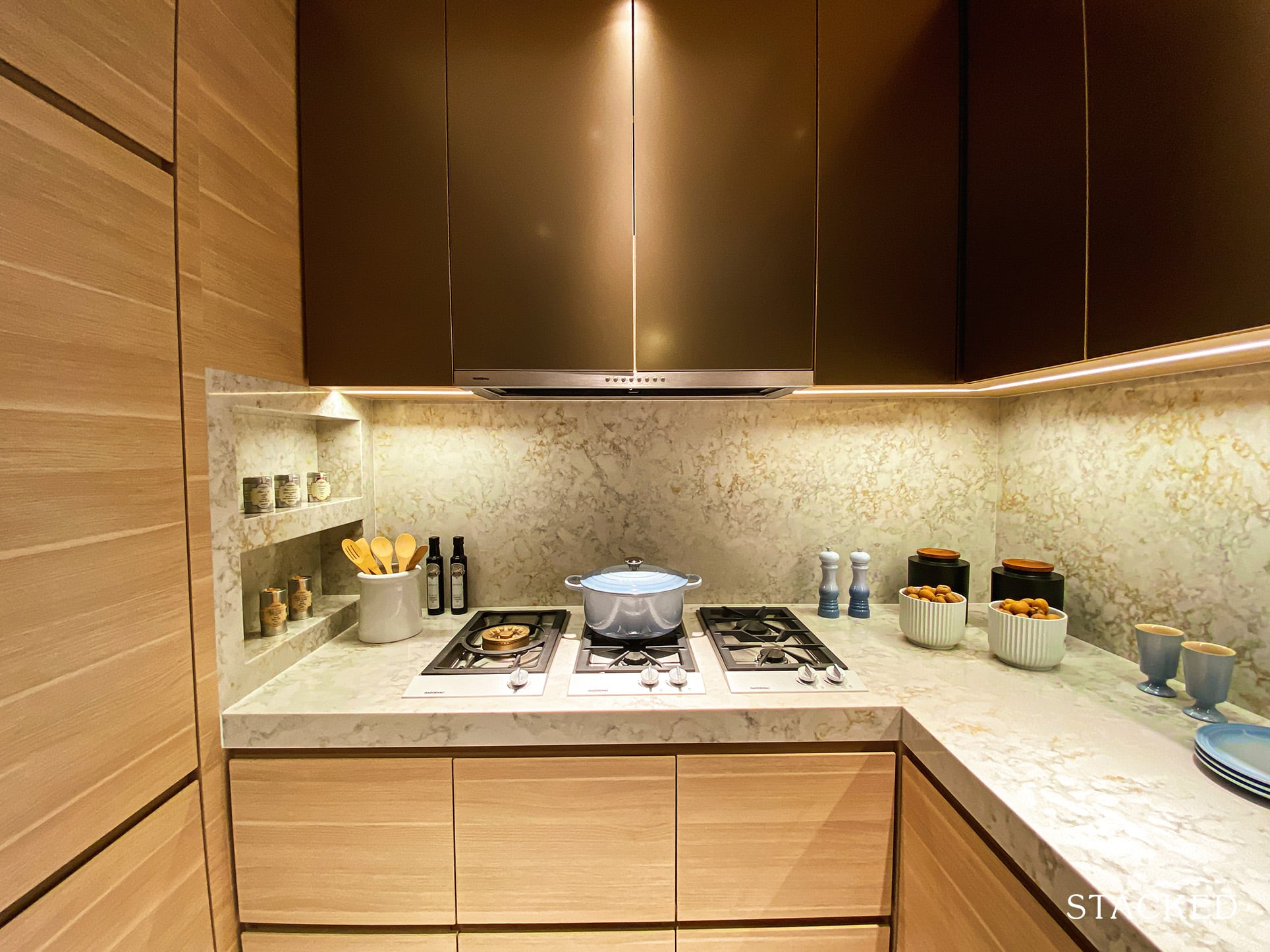
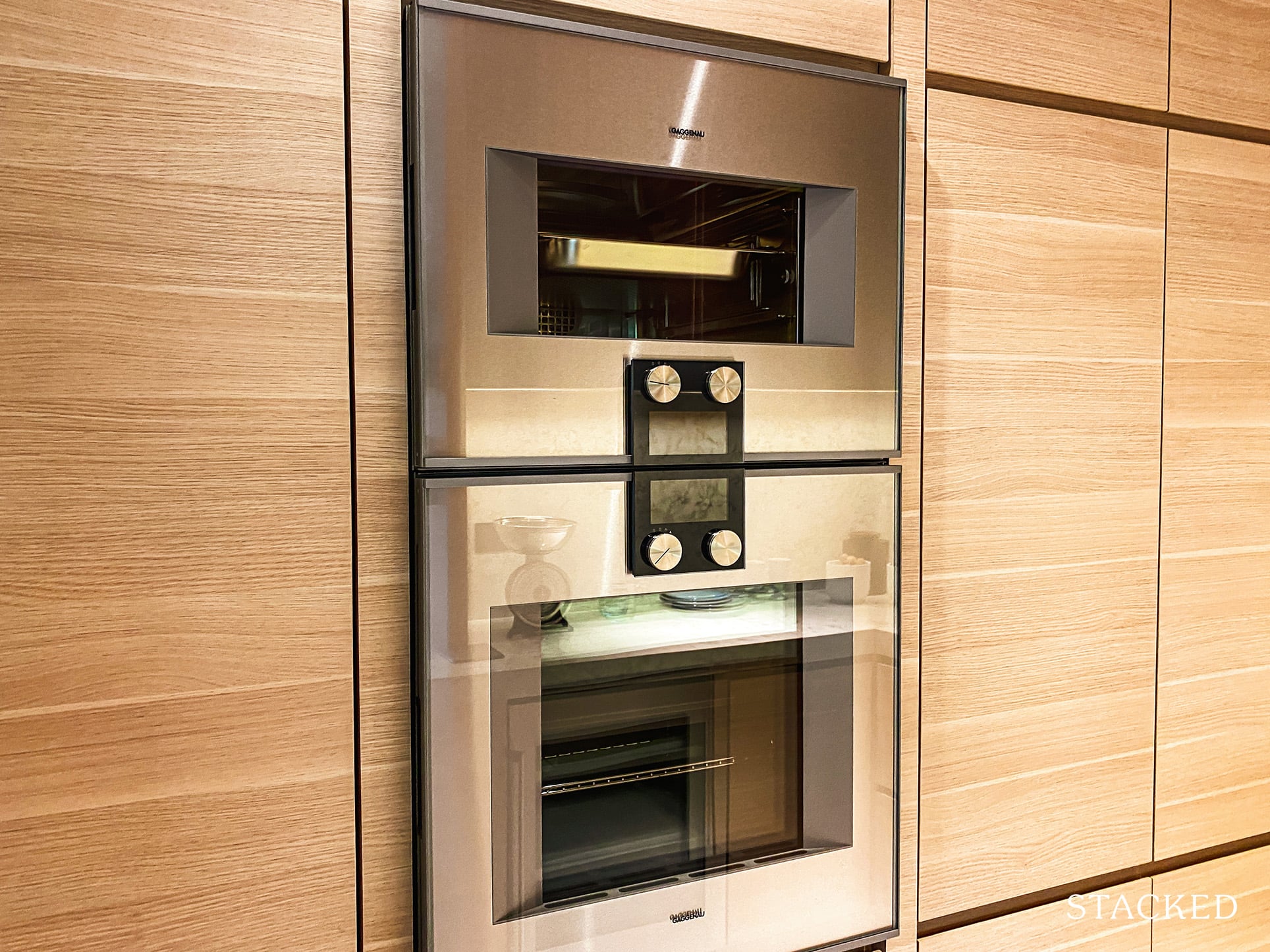
As you might expect, kitchen appliances here are all from Gaggenau, a well-known high end brand usually found in luxury apartments.
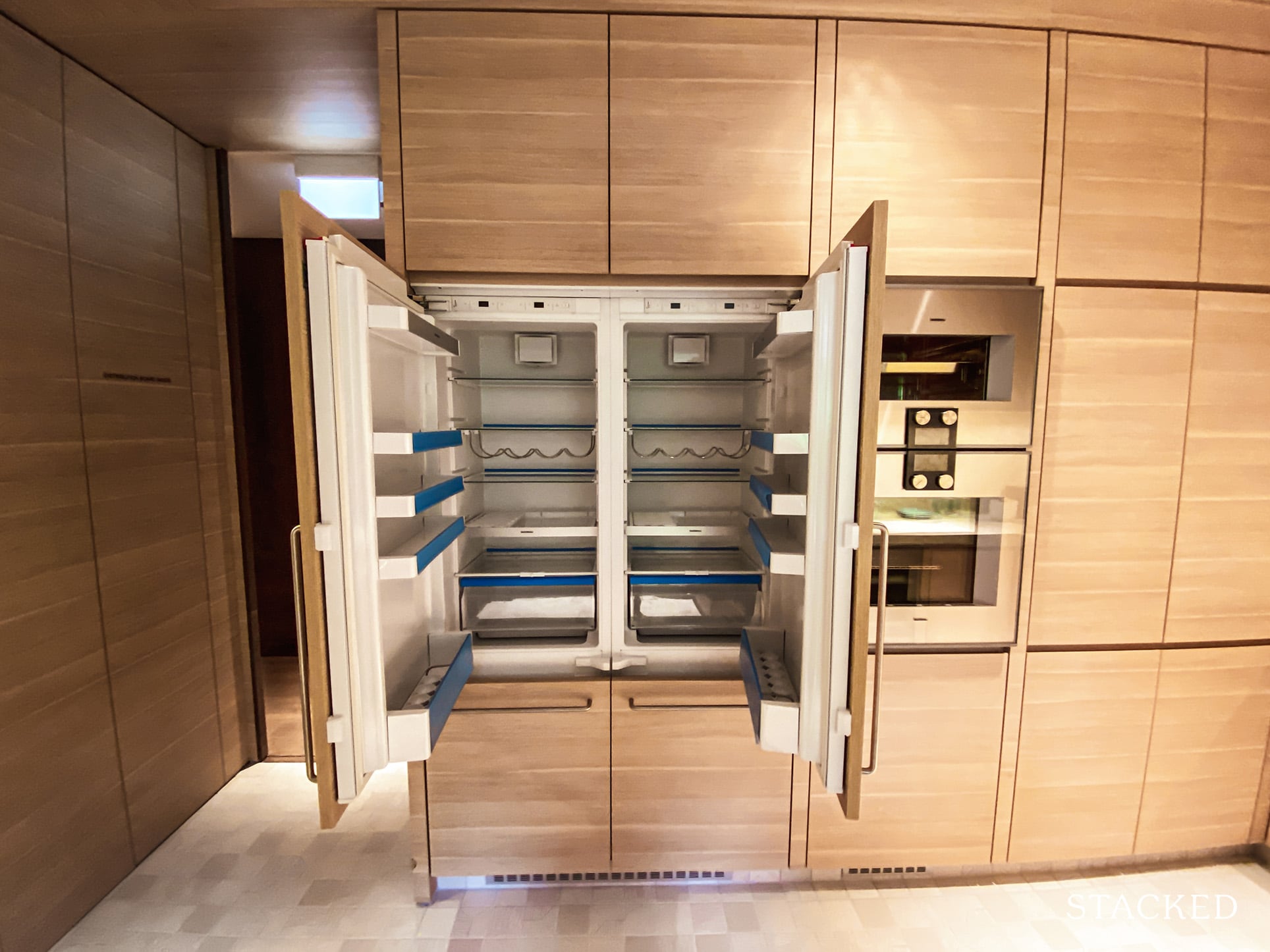
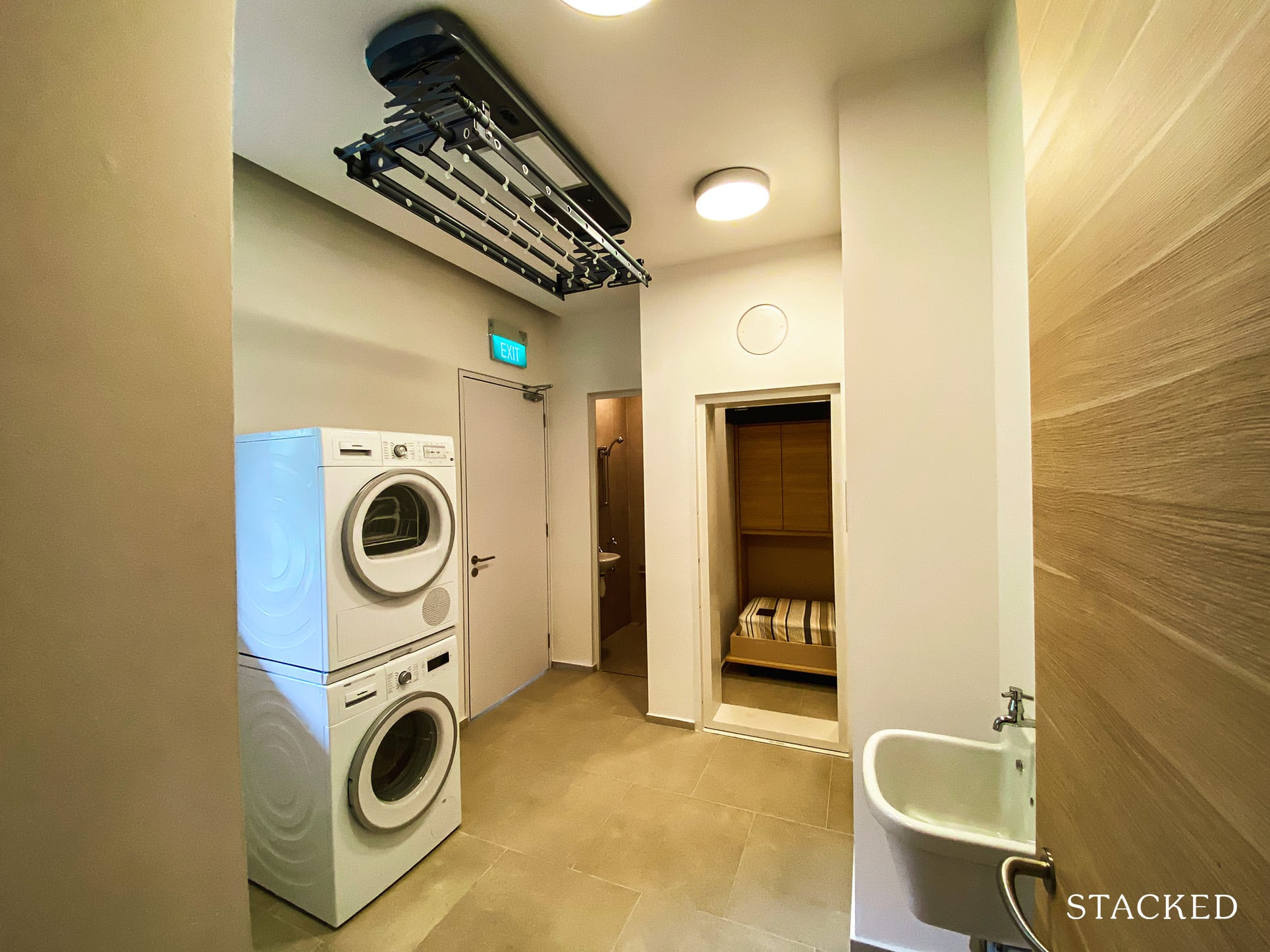
The back of the kitchen opens up to a good sized yard, where you’ll find the washer and dryer along with a motorised hanging rack.
It’s also here that the entrance/exit to the service lift is located – typically this would be used by food delivery/furniture delivery personnel.
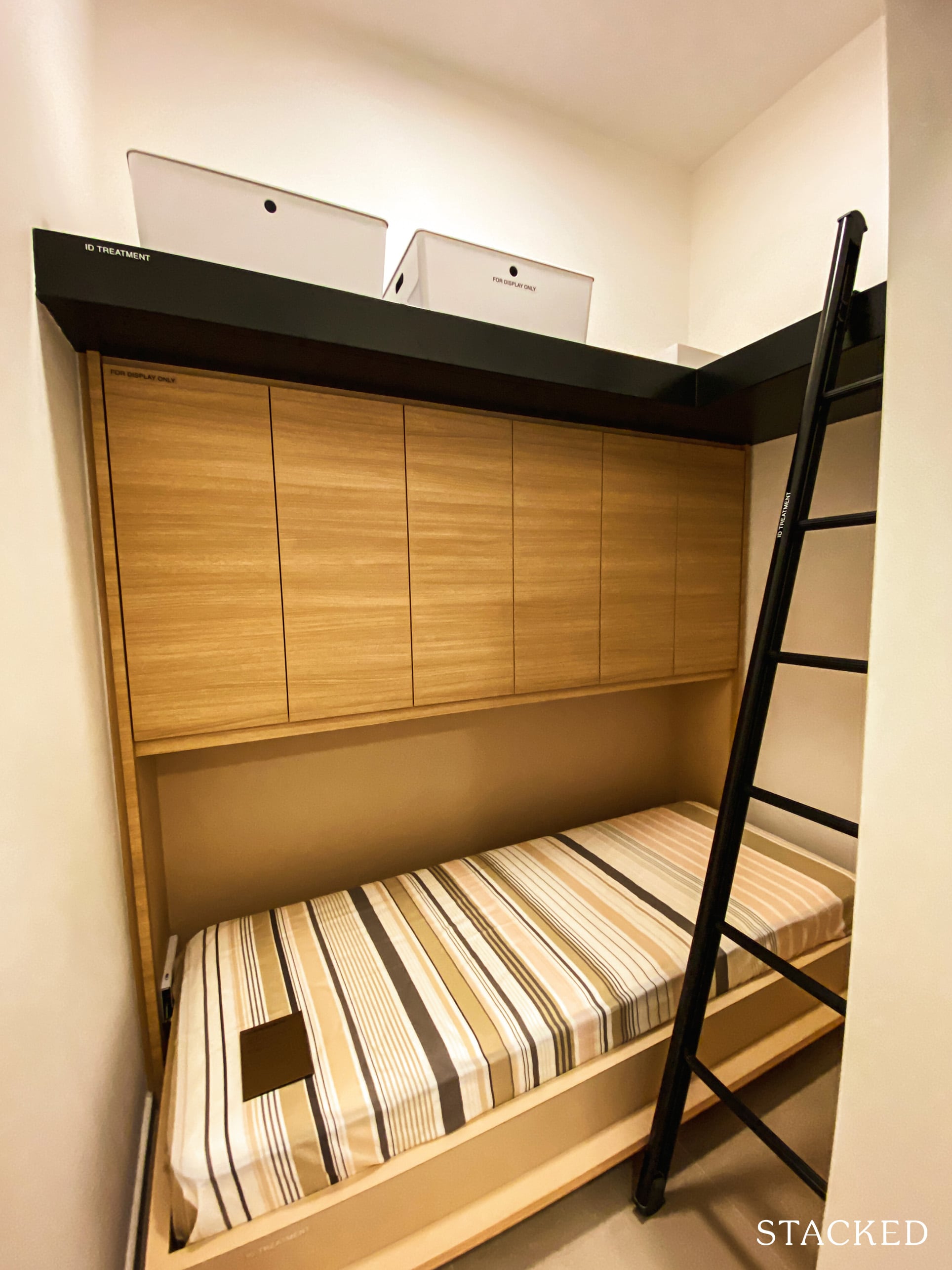
Naturally given the location and clientele this would almost definitely be a helpers room. The ceiling is quite high, so you could use the additional air space to build more storage spaces.
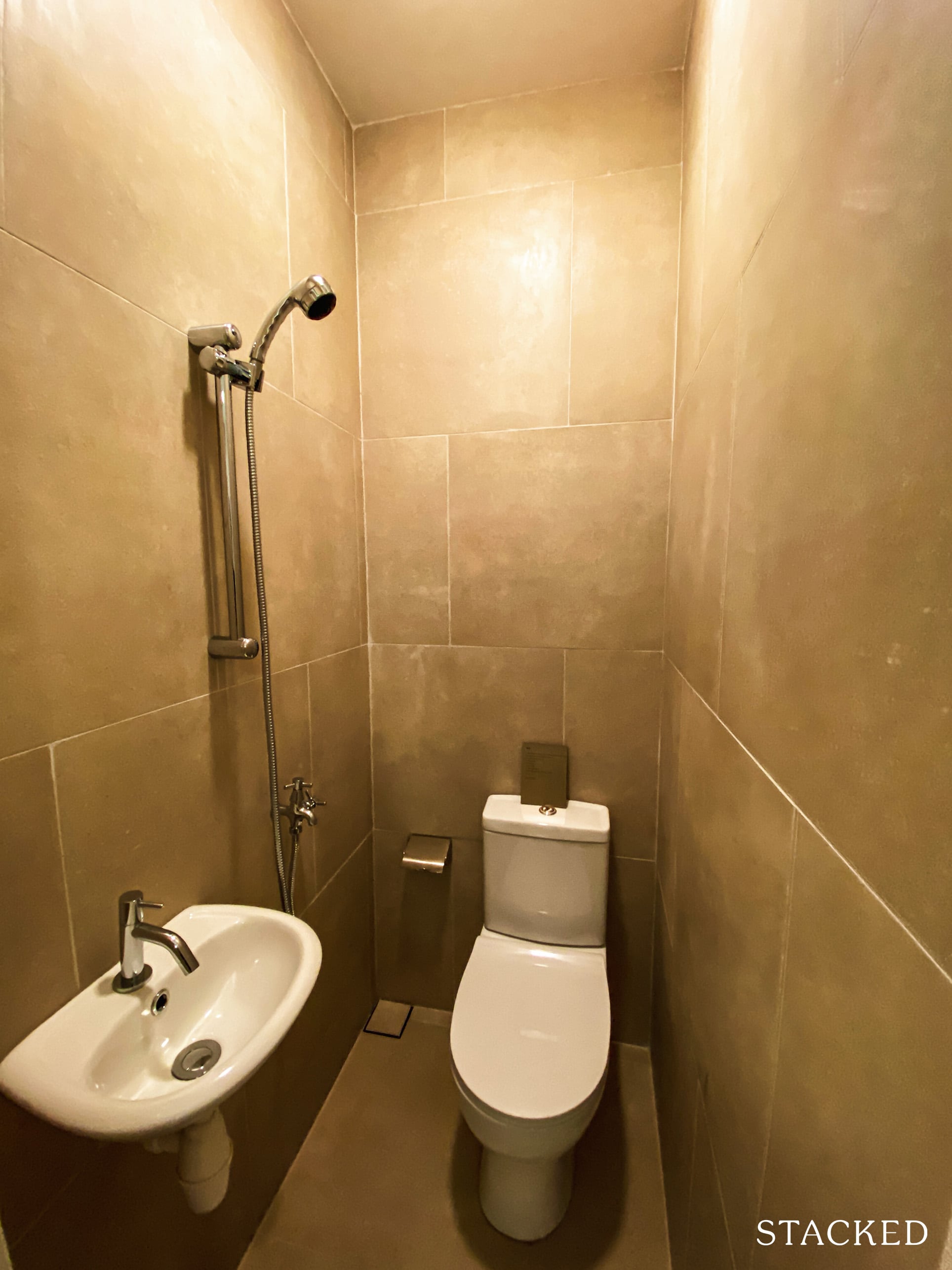
And of course, the included WC at the back.
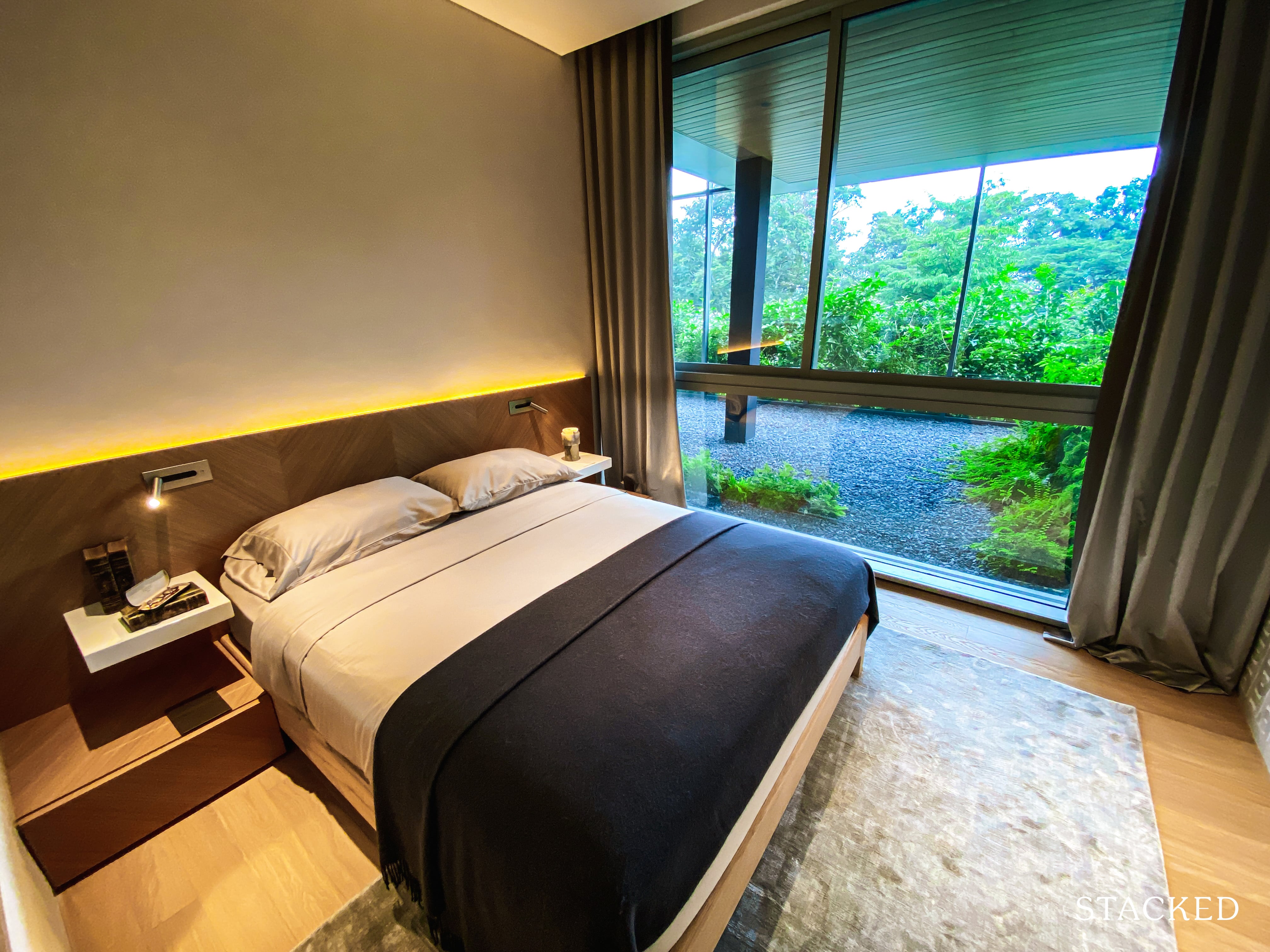
All the common bedrooms are located on the same side of the hallway, so they offer expansive floor to ceiling windows.
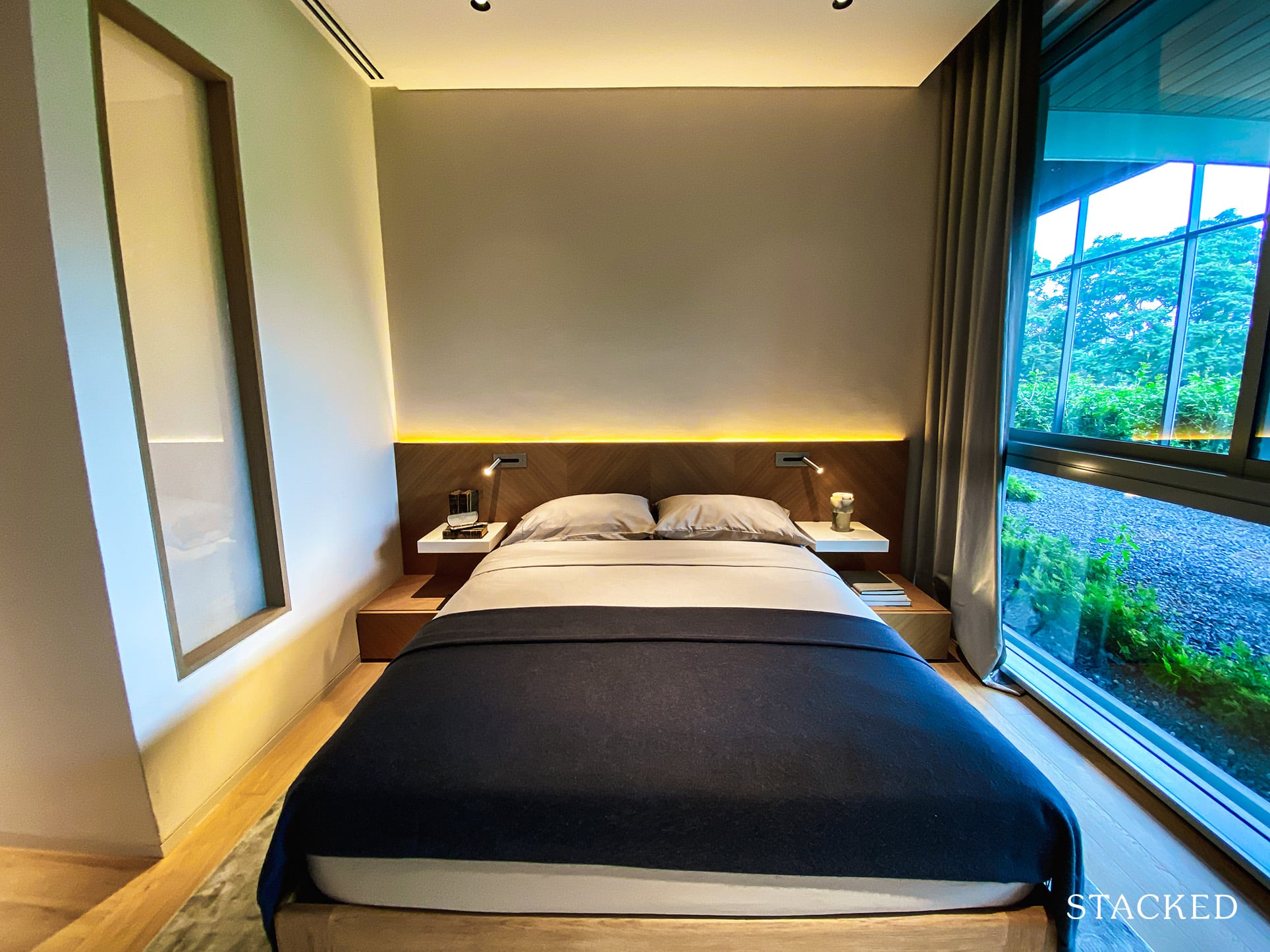
As you can see, there shouldn’t be much complaints about the size of the common bedrooms here. Each one rivals the size of the master bedrooms of most higher-end new launches that you might see nowadays.
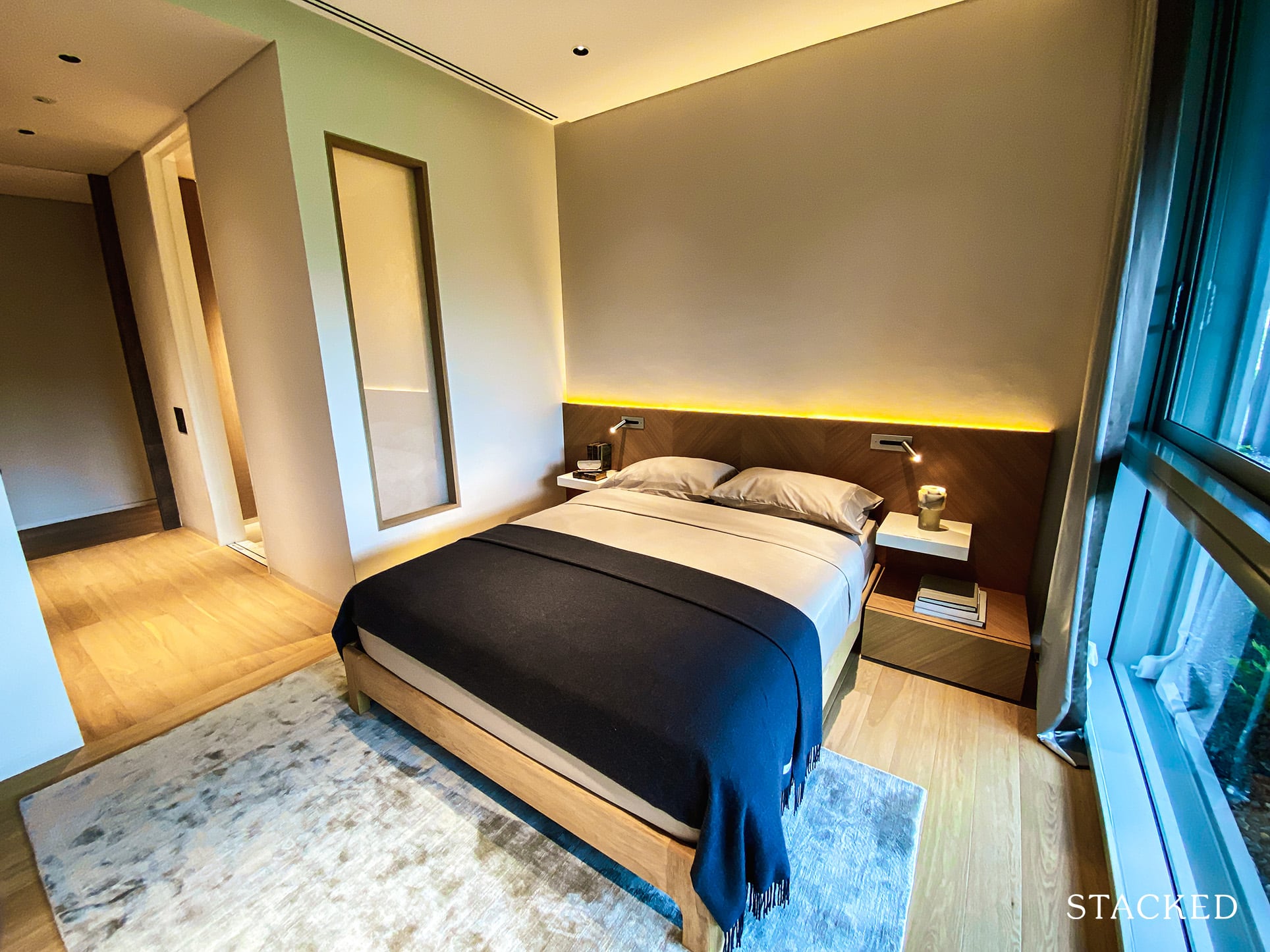
So even if you wanted to fit in a king bed in each of the bedrooms, that wouldn’t pose any problems – there would still be a decent gap to walk around the bedroom.
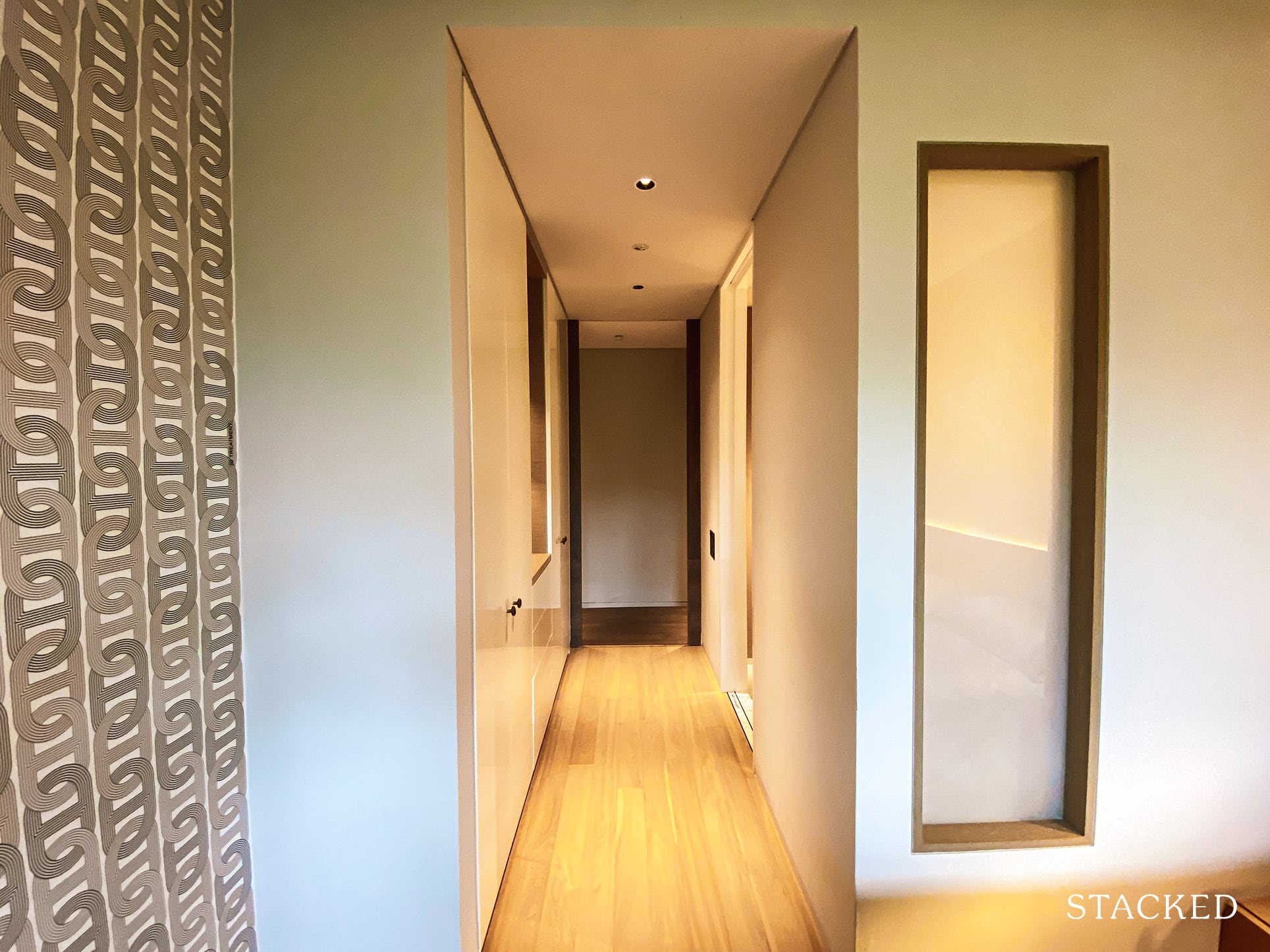
Each of the bedrooms features a long walkway, which does double up as storage on one side. While I’d normally refer to this as wasted space, in a place like this it does actually make sense – it gives occupants a whole lot more privacy.
It goes without saying, each common bedroom will come with an attached bathroom. Note that the location of each common bathroom means that it doesn’t have a window that opens up to the exterior of the development. Instead, it offers a long window that faces the bedroom instead.
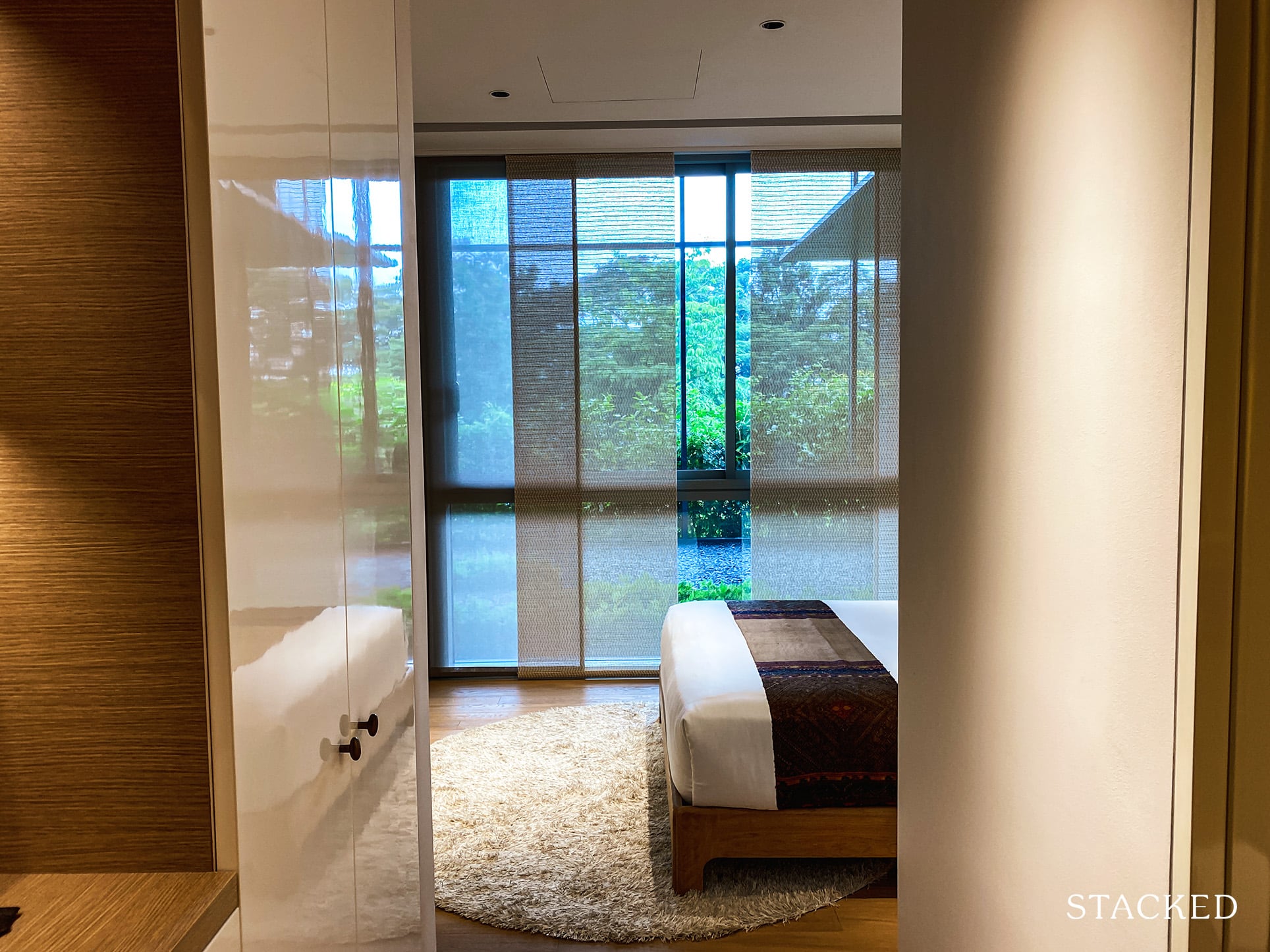
It’s a similar story for the common bedroom next door. Long walkways with a good amount of storage at the side, and a bedroom that is of a great size.
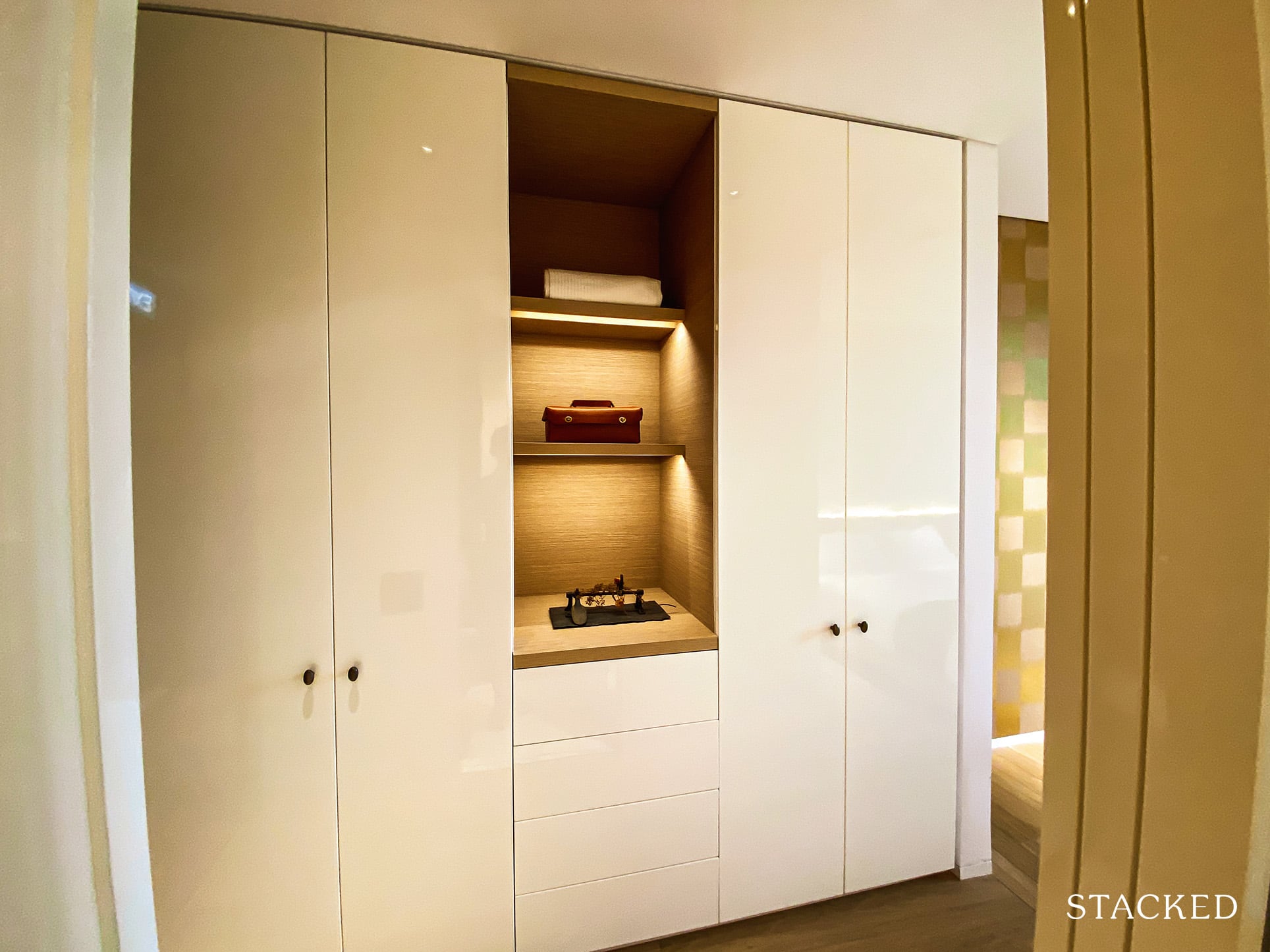
It’s such a common gripe of mine – storage spaces in new launch condos, so it’s great to see that this has been addressed here. But then again, you are paying an eye-popping amount of money to live here.
You might also have noticed that each of the wardrobes here aren’t of the usual sliding variety. It’s a nice change from the norm, but I can’t say that I prefer this arrangement exactly either.
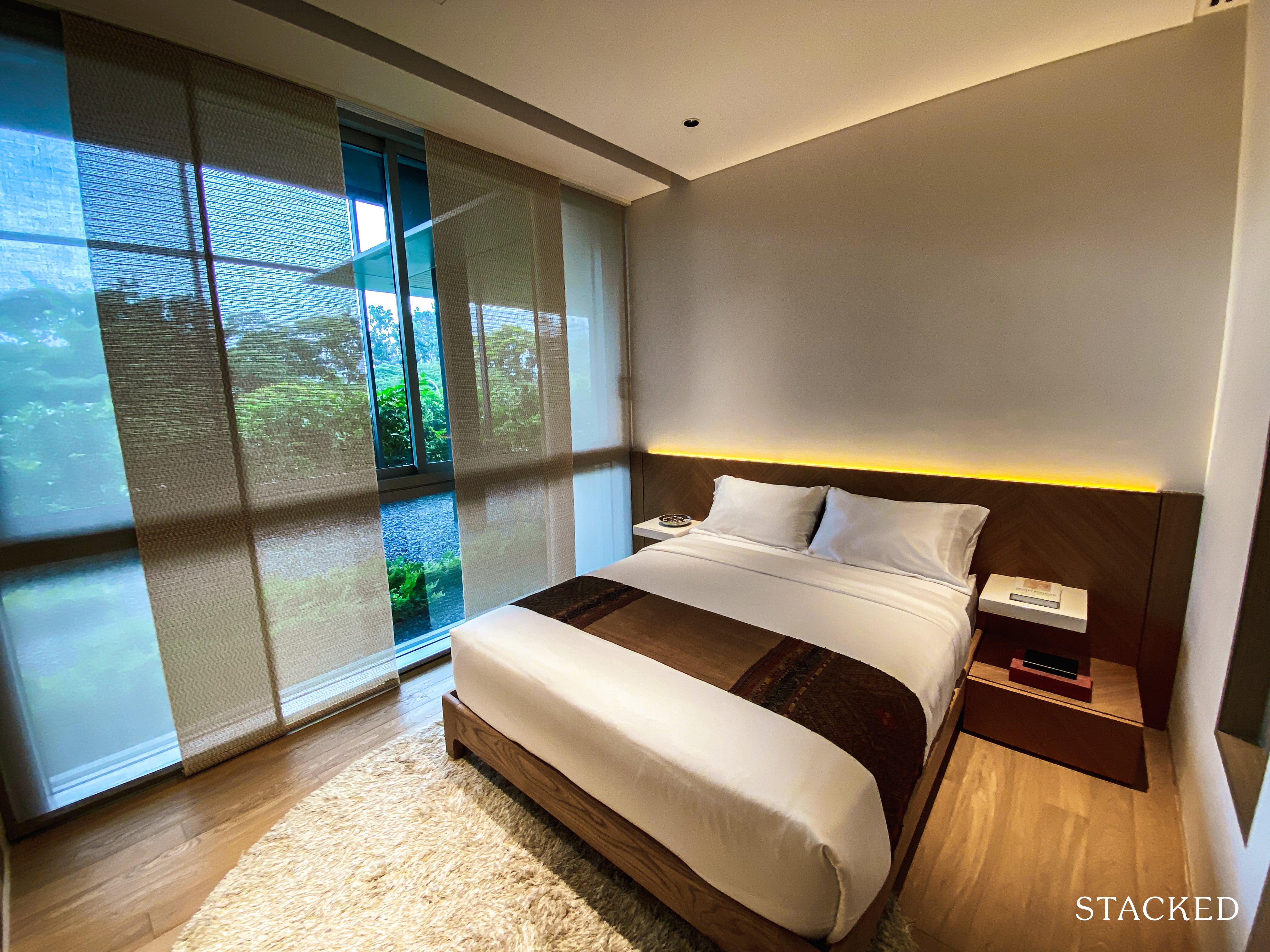
Like everything else you’ve seen so far, the bedrooms are almost completely shorn of too many adornments and ID treatments.
That said, you nonetheless have enough space to fit in a study table at the foot of the bed if needed.
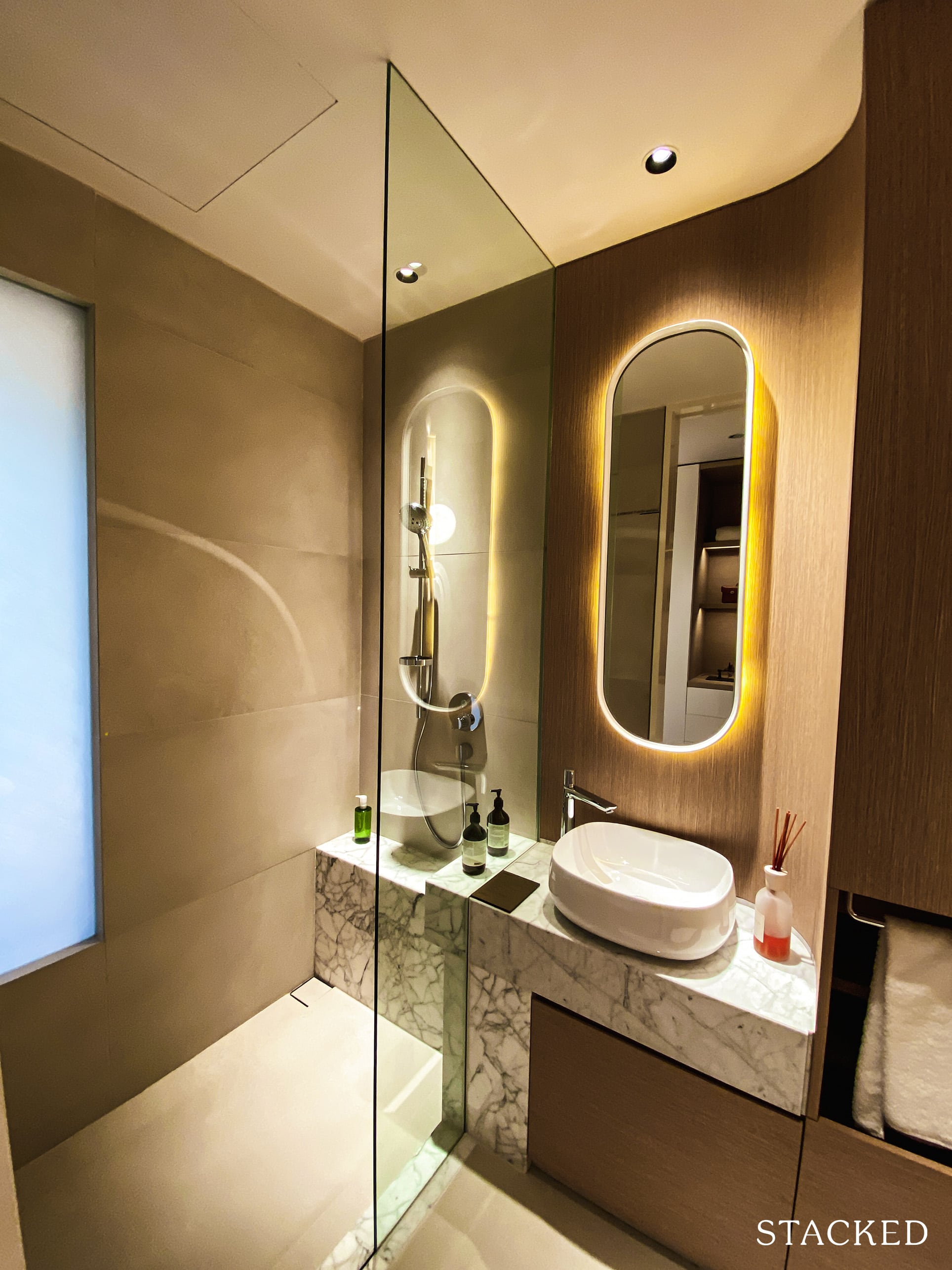
The common bathroom offers the exact same features, but there’s one very noticeable feature missing – a rain shower! It’s definitely something that can be described as almost commonplace in most luxury developments, so its strange to see that the bathrooms here don’t have one – even if they are just the common bathrooms.
On the opposite side of the common bedrooms, you’ll find the powder room. It’s quite a slim profile, which isn’t a concern at all given this will be exclusively used for when guests visit.
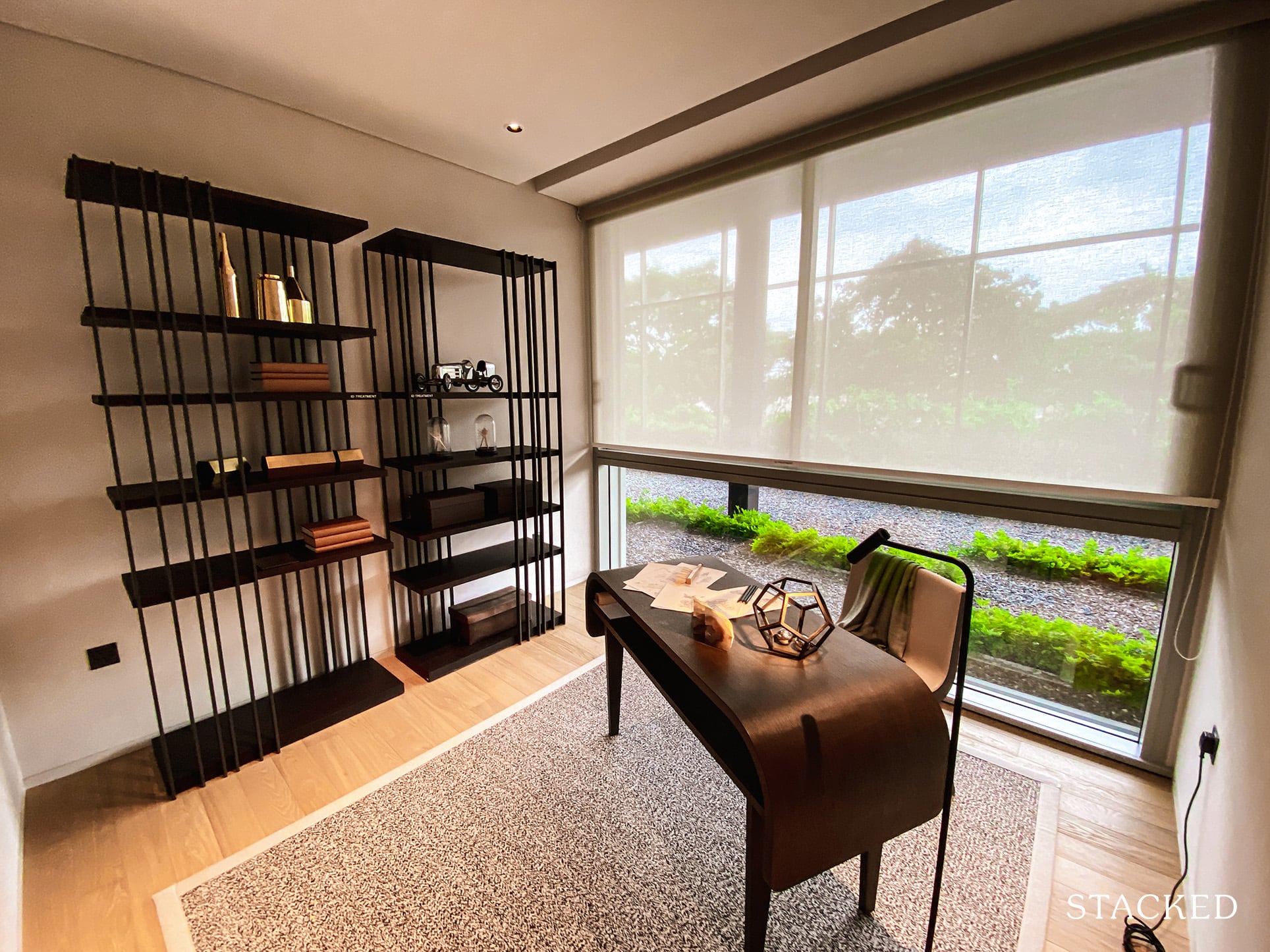
The last common bedroom is shown to be used as a study room instead – and a very spacious one at that. It’s here that you can truly see the amount of space afforded to each common bedroom.
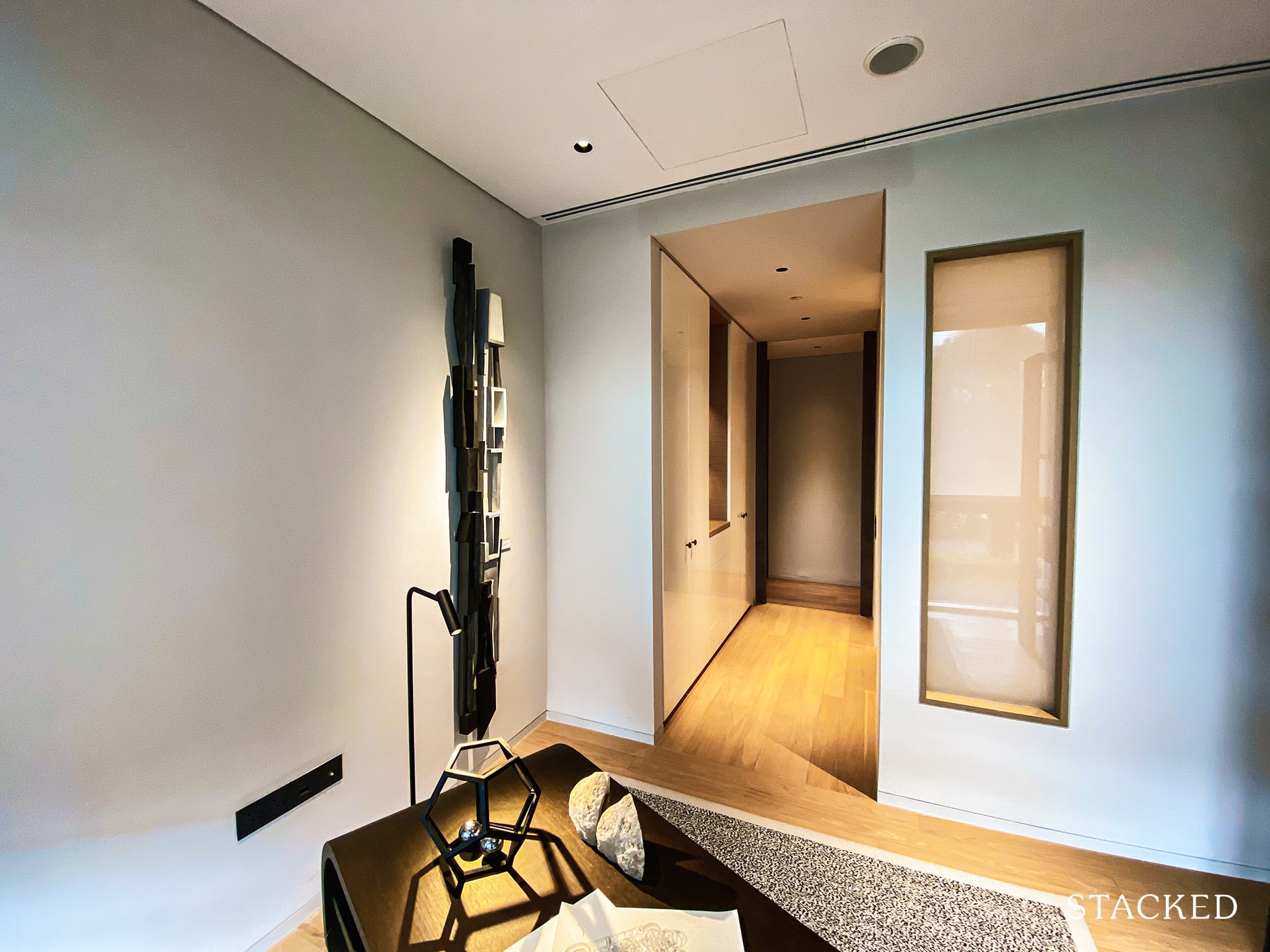
You should know the drill by now – the common bathroom is exactly the same as seen in the past two common bedrooms.

Last but not least, the master bedroom is located at the end of the hallway. It is an absolute behemoth of a master bedroom to say the least. To give you a sense of the size, the master bedroom and bathroom combined is about the same amount of space as most 1 bedroom new launch condos that you see today.
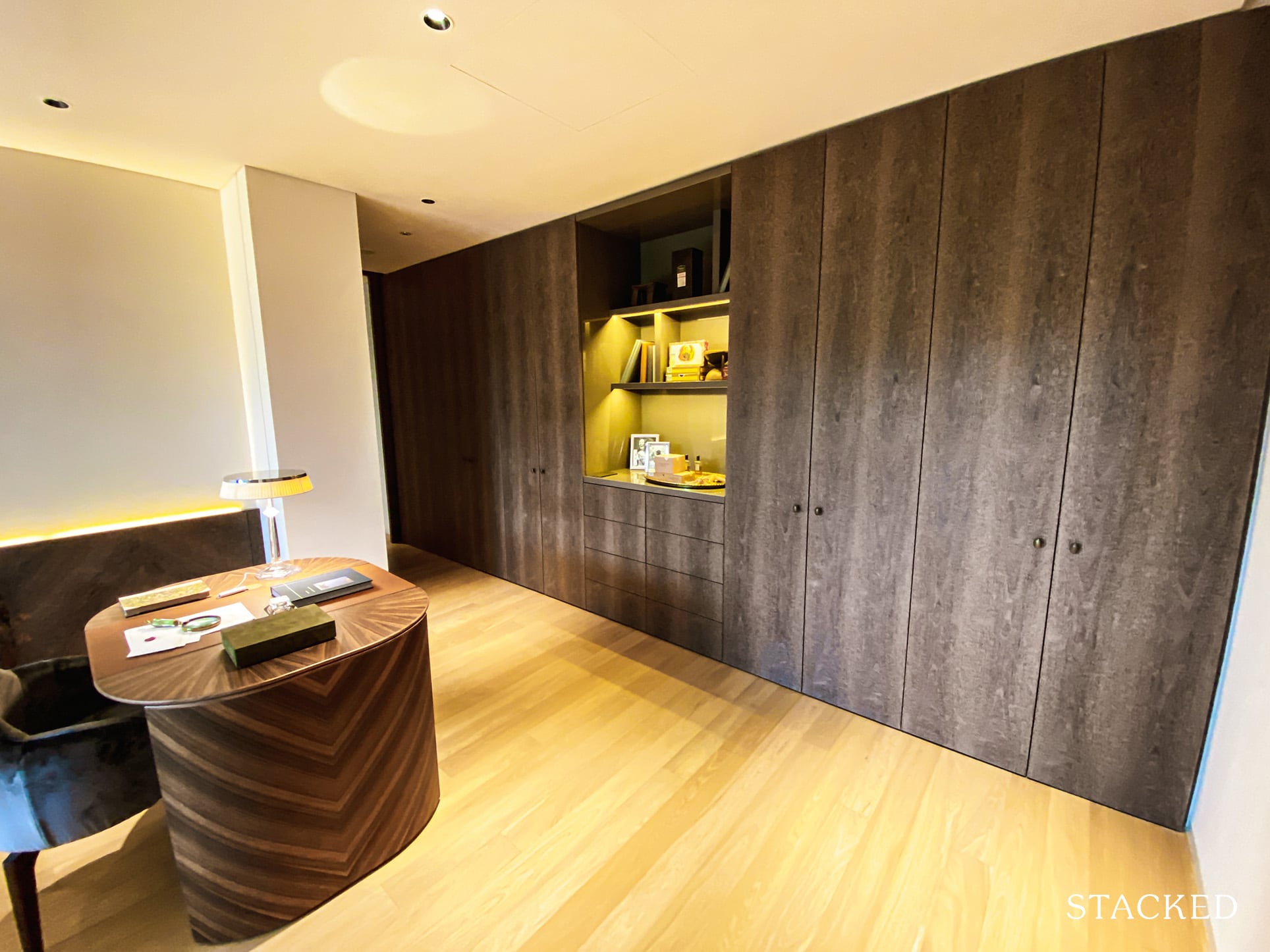
When it comes to storage space in the master bedroom, it takes up the full length on your left upon entering the room. It’s massive – it’s two normal sized cabinets for each person. Or if you’d like 3 for the lady and 1 for the guy.
With the amount of space available, you’d think that they might have incorporated a proper walk-in wardrobe instead. It’s almost as if they just wanted to showcase how big the room actually is.
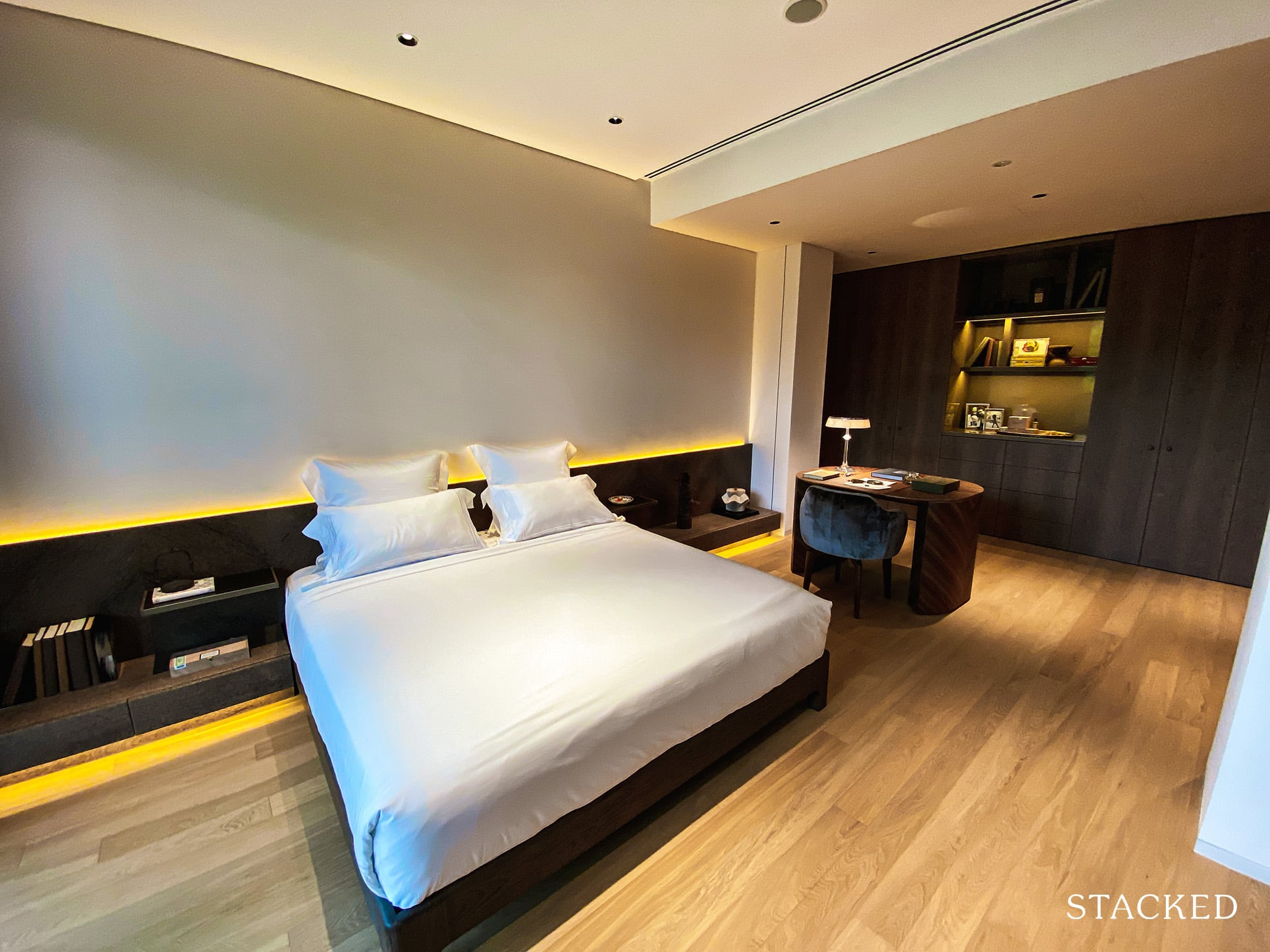
It’s so big that even having a king bed would look small in a space such as this. Of course, there is space for a study corner, or even a second living room, if you will.
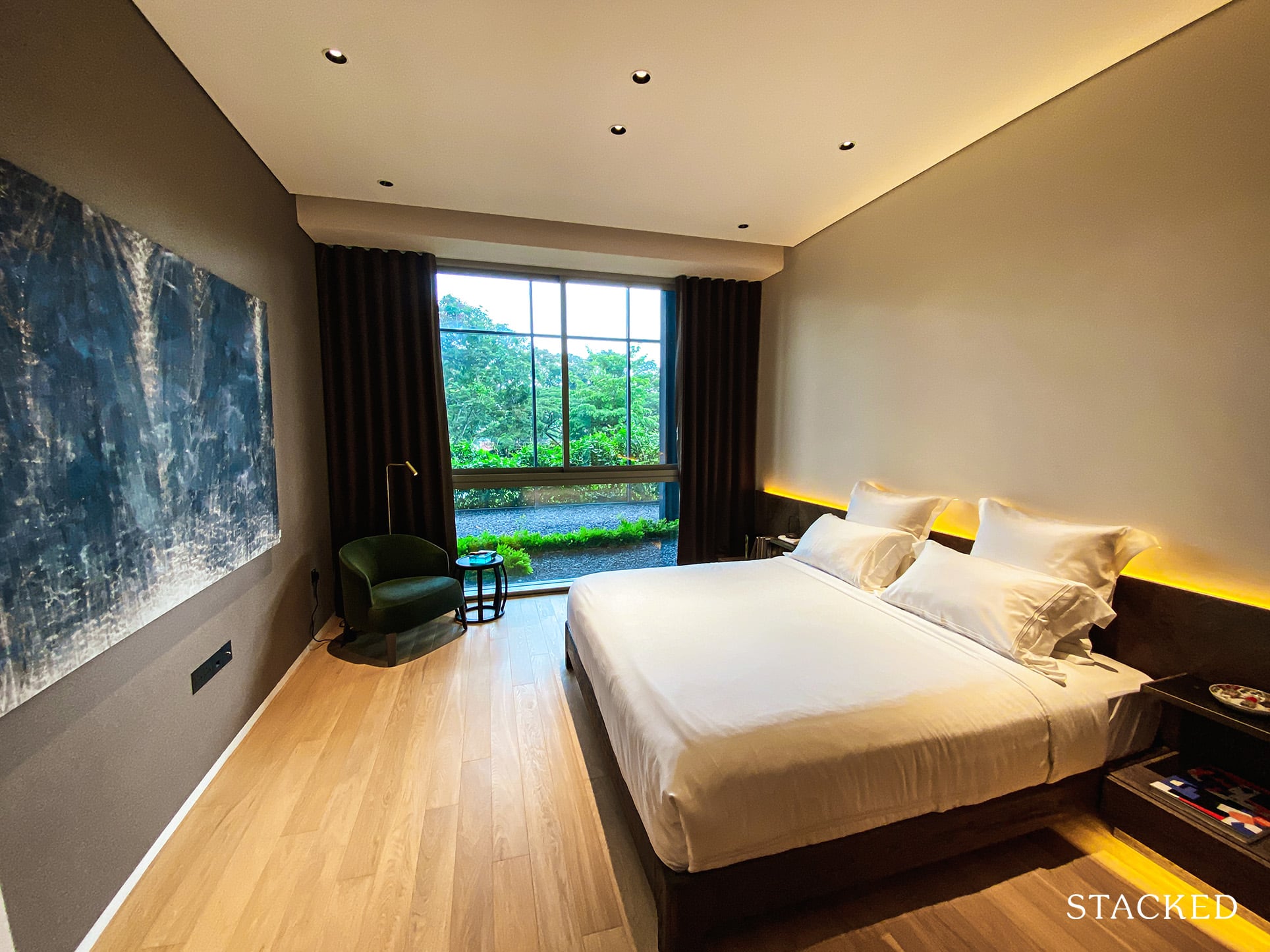
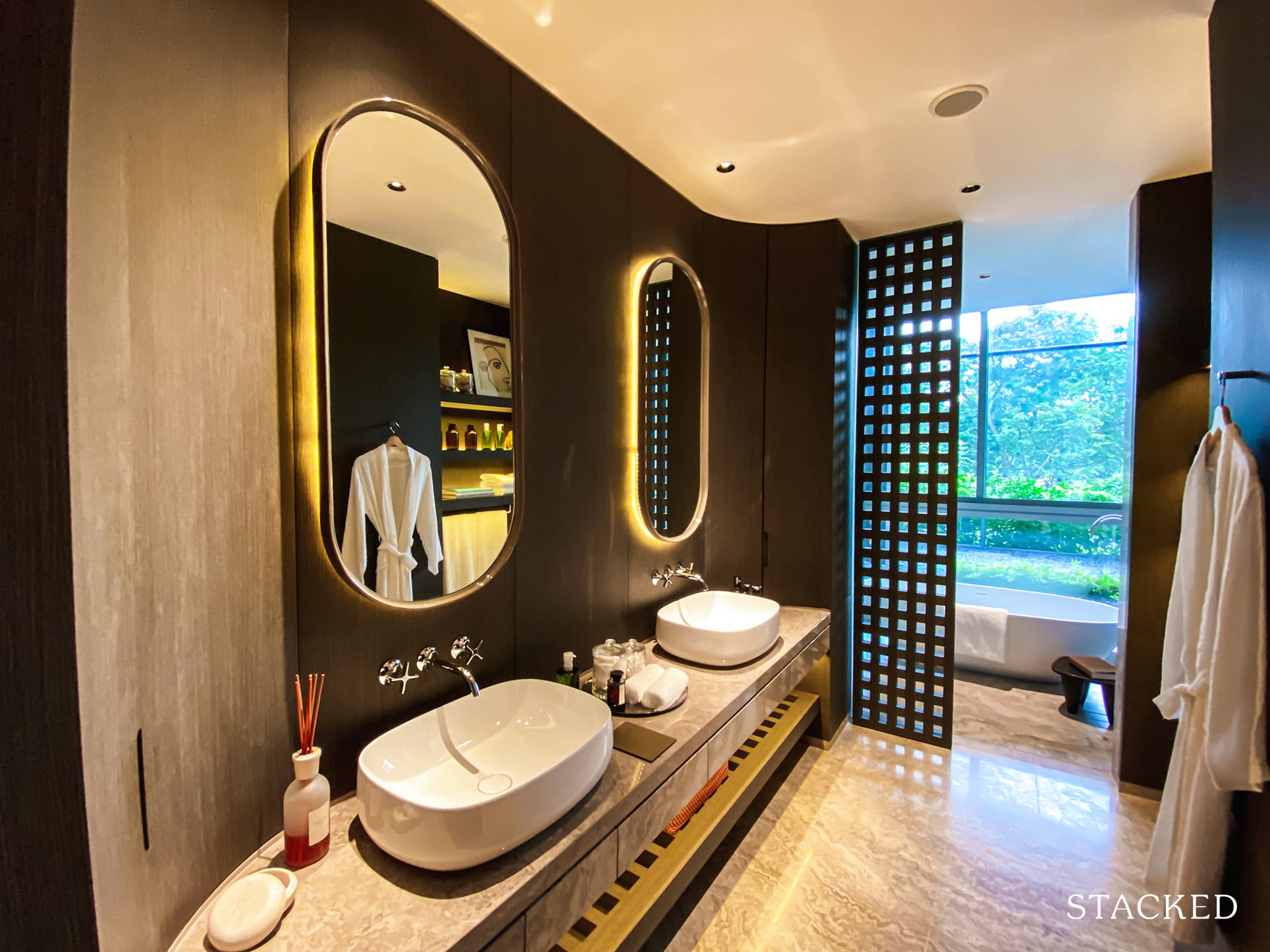
Next up – the master bathroom. On paper, it actually is nearly as big as the common bedrooms. But because of its longish nature, it doesn’t quite appear to be as generous.
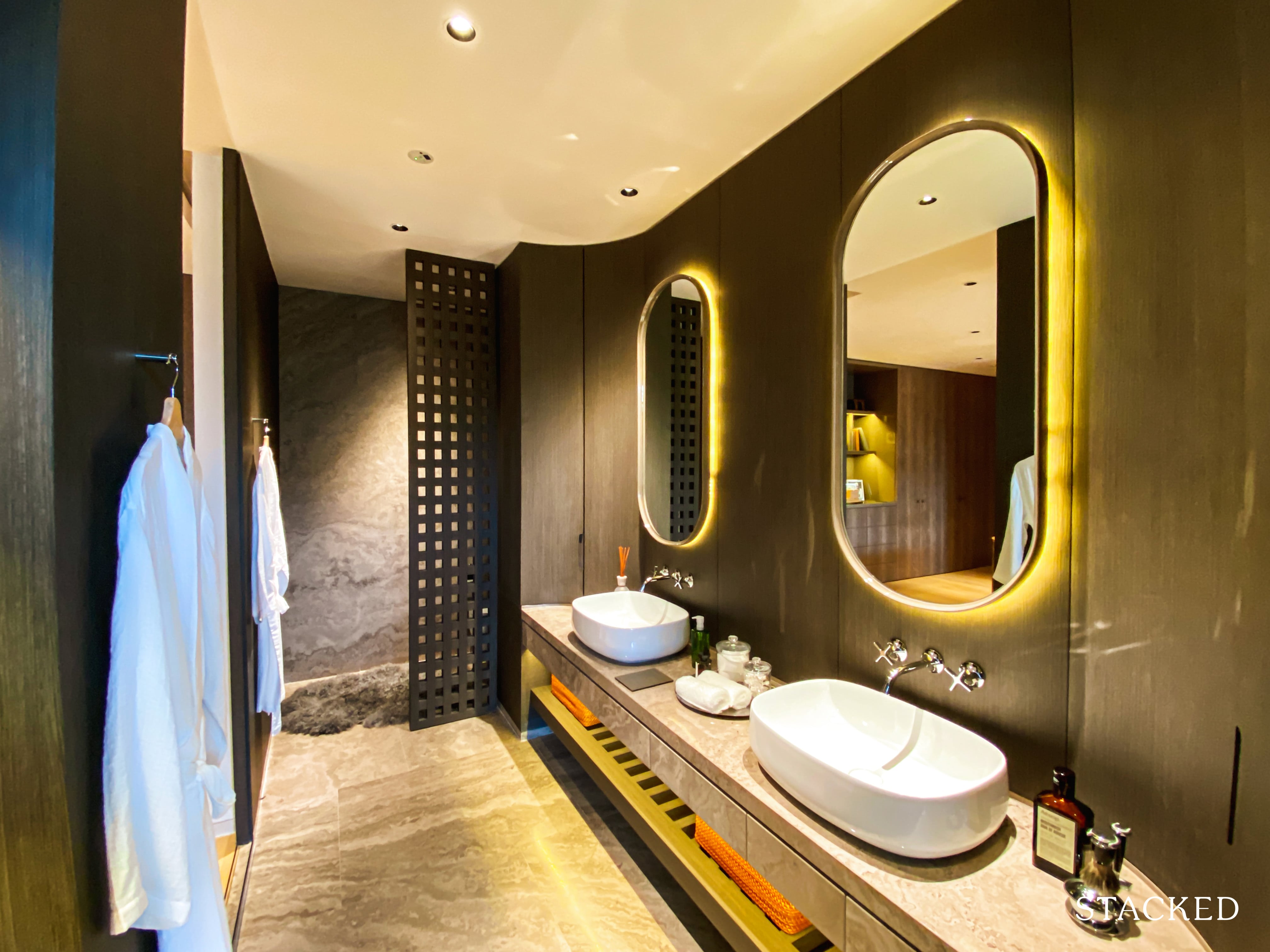
Don’t take this the wrong way, it definitely feels big, it just perhaps doesn’t quite feel as voluminous as it might suggest on paper.
It comes with the usual bells and whistles that you might expect of a high end master bathroom. His and hers sinks, and a bathtub.
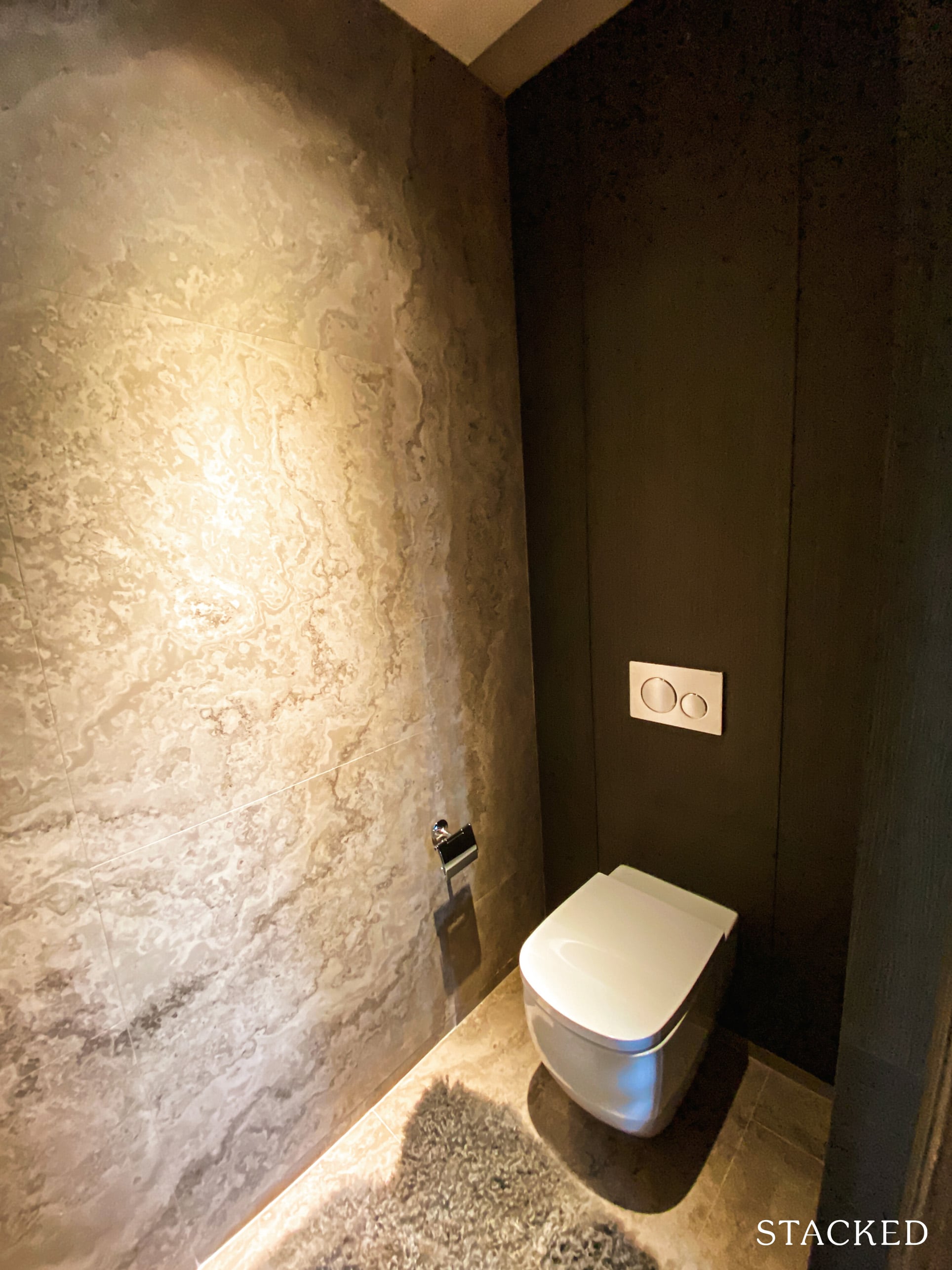
For me, however, it is missing that extra bit of luxury. Possibly like the electronic bidet shown in Van Holland?
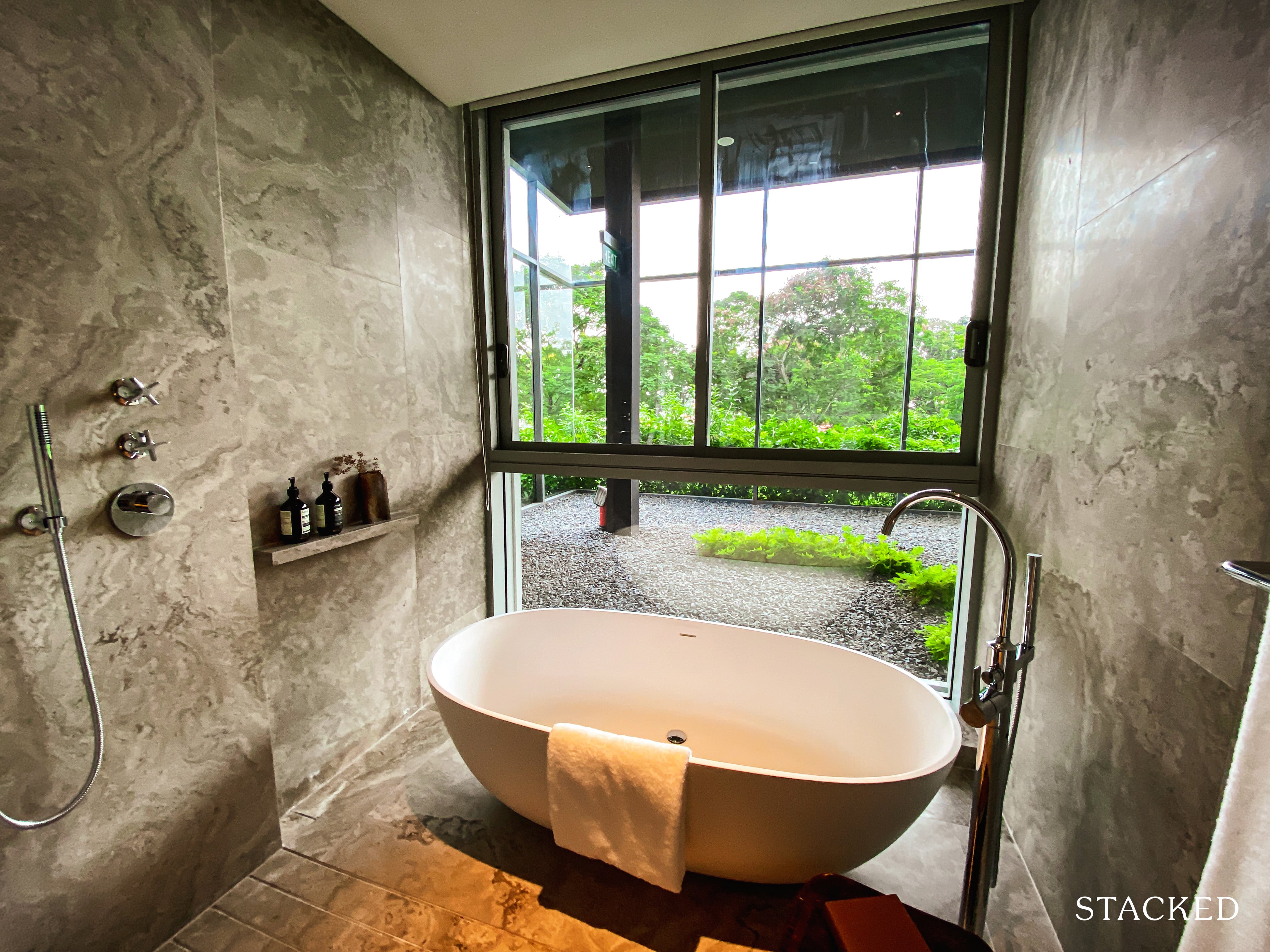
Finally, the pièce de résistance of the master bathroom – the bathtub with a view. While you might describe it as a space to luxuriate in for one, it certainly isn’t capacious enough for two.
15 Holland Hill Location Review
The Holland area has always been renowned as a great own stay location. It’s close to town, but not that close that you get that squeezed-in feeling that the crowd brings in at Orchard.
Plus, Holland Village is set to be revitalised with the upcoming changes to the area that One Holland Village will be adding upon.
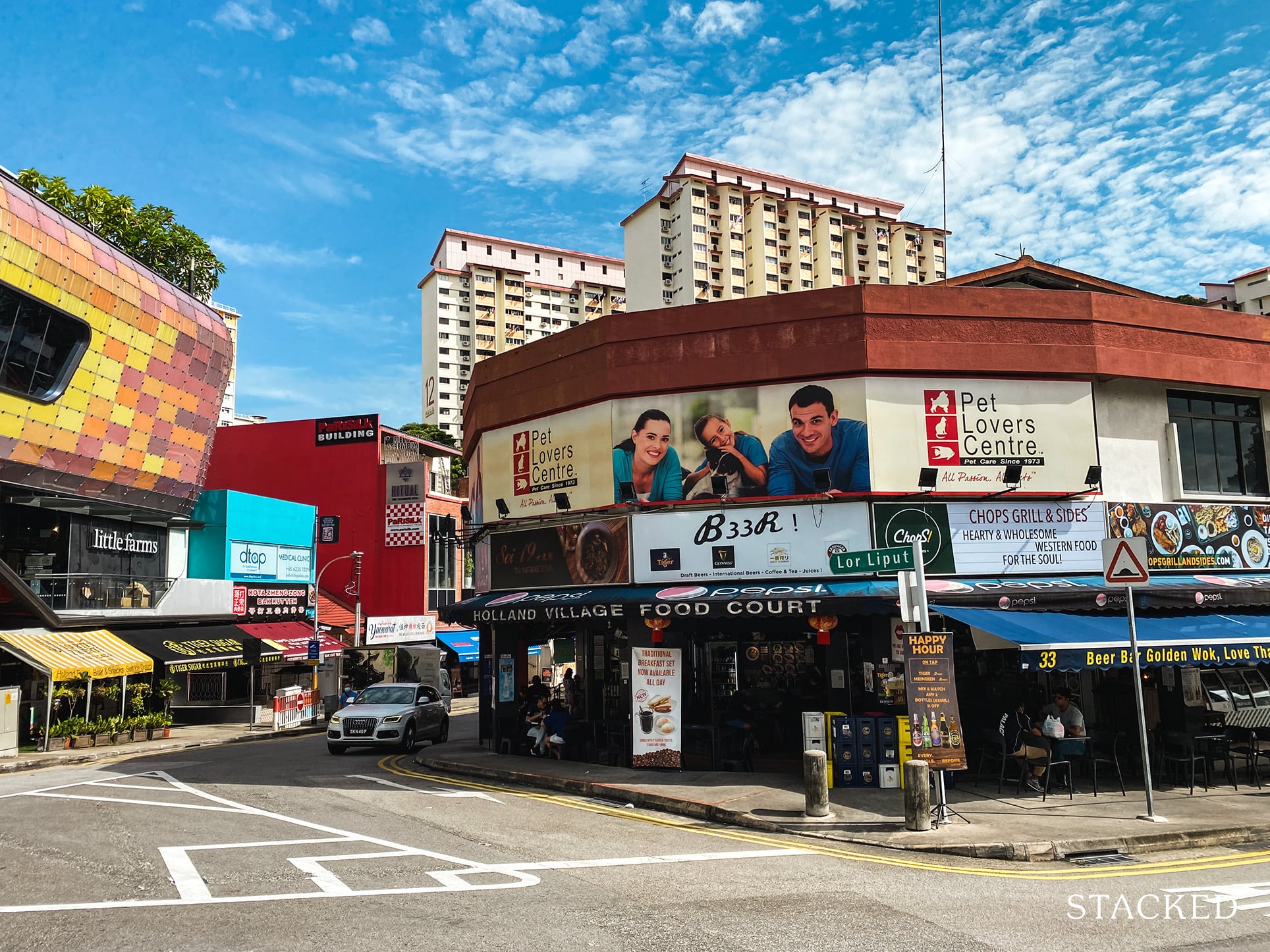
In that vein, D10 (Tanglin/Holland/Bukit Timah area) is famous for these 4 main things.
- Quaint neighbourhood commercial offerings
- Expensive houses (also relatively low-rise, not-too-dense projects)
- Tons of greenery
- Location in the heart of Singapore
Depending on how you look at it, 15 Holland Hill’s immediate location could be a boon or a bane.
It is located atop a hilly enclave via Holland Hill Road – which you enter via Queensway Road, prior to Holland Road.
So you do get privacy and silence from the nearby roads, but walking in from that particular entrance would entail a hilly (read: steep) climb of 300 metres.
Most people would head in the other direction (150m-walk toward Lush on Holland Hill) where there is a direct path to the Holland Village MRT/commercial enclave.
This path spans 800m and takes you through a string of landed houses toward Raffles Holland V Mall.
Amenities
Groceries
| Grocery Shops | Distance From Condo (& Est. Walk Time) |
| Cold Storage – Holland Village | 1km, 13-min walk OR 2km, 7-min drive |
| Fair Price – Holland Village | 1.6km, 20-min walk OR 2.1km, 7-min drive |
| Sheng Siong – Tanglin Halt Rd | 2.6km, 7-min drive |
Shopping Malls
| Shopping Mall Cluster | Distance From Condo (& Est. Walk Time) |
| Holland Village Malls | 1.1km, 12-min walk OR 1.6km, 5-min drive |
| Coronation Plaza/King’s Arcade | 2.7km, 6-min drive |
| Star Vista/Rochester Mall | 3km, 9-min drive |
| (Start of) Orchard Malls | 3.6km, 9-min drive |
| Queenstown Shopping Centre/Ikea | 3.7km, 8-min drive |
Schools
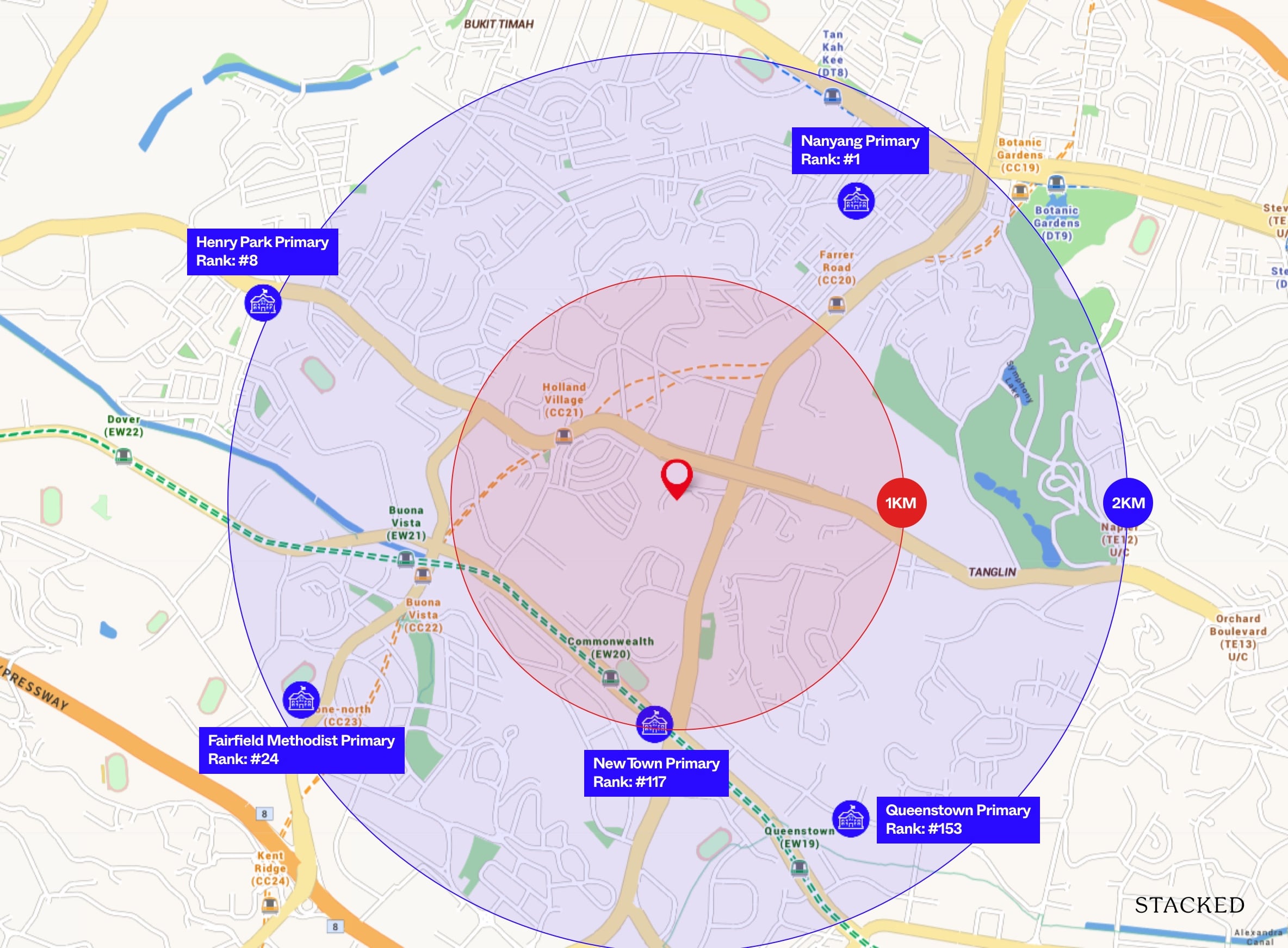
Schools within the 1 and 2KM radius are estimated based on the distance from the pin drop. Do note that the actual distance is calculated from the block you stay in, not the center of the development.
| Educational Tier | Names of Institutes |
| Preschool (within 1km walk) | Global Tots Preschool – Holland |
| Primary (within 3km-drive) | Henry Park Primary, Nanyang Primary, New Town Primary, Queenstown Primary |
| Secondary (within 3km-drive) | St. Margaret’s Secondary, Queensway Secondary |
| International School (within 3km-drive) | ACS International |
| Junior College (within 5km-drive) | Anglo Chinese Junior College, Hwa Chong Institution (College), National Junior College |
| University (within 5km-drive) | Singapore Institute of Technology, National University of Singapore, University @ Buffalo Singapore, UBS Business University, NUS Faculty of Law (Botanic Gardens) |
| Polytechnic (within 10km-drive) | Ngee Ann Polytechnic, Singapore Polytechnic |
While you don’t get too many ‘early-education institutes’ in the area, you do get quite a number of top-notched schools like Hwa Chong and Nanyang Girls High school along the Bukit Timah education belt.
2 pointers to note here.
- These institutes are beyond the usual 3-km calculation radius hence their exclusion from the list.
- The Bukit Timah Roads are notorious for traffic jams in the mornings, so do prep accordingly.
Finally, there are a wide selection of tertiary options, with both Ngee Ann and Singapore polytechnics equidistant from the condo, as well as a wide selection of well-ranked universities and junior colleges to choose from.
Public Transport
| Bus Station | Buses Serviced | Distance From Condo (& Est. Walking Time) |
| ‘Aft Estoril Mansions’ | 5N, 7, 48, 75, 77, 106, 165, NR8 | 550m, 7-min walk |
| ‘Viz Holland’ | 93, 105, 123, 153, 186, 855, 961, 961M | 400m, 5-min walk |
| ‘Fairlodge’ | 7, 7B, 48, 75, 77, 106, 165 | 550m, 6-min walk |
Closest MRT: Holland Village MRT – 850m, 11-min walk
As mentioned earlier, the path to the MRT goes through the landed area just past Lush on Holland Hill. The route is not sheltered. In fact, some might even describe it as a little rough, as you have to cross a narrow drain to get to the landed area. Those with little kids or elderly parents will have to watch out for this one.
As for the paths to the 3 listed bus stops, do note that it involves a hilly descent, and vice-versa when returning home.
While this pathway isn’t completely sheltered as well, it’s mostly shaded by the lush greenery in the area so that affords some protection at the very least.
The best way for those heading to Orchard would be to board bus 77 from ‘Fairlodge’. It’s a 13-minute ride across 10 stops.
And the best way for those heading to the CBD would be to board bus 186 from ‘Opp Holland Hill Lodge’ (opposite from ‘Viz Holland’ bus stop). It’s a 28-min ride across 19 stops.
Private Transport
| Key Destinations | Distance From Condo (& Est. Peak Hour Drive Time) |
| CBD (Raffles Place) | 7.4km, 25-min drive |
| Orchard Road | 3.9km, 12-min drive |
| Suntec City | 15.2km, 21-min drive |
| Changi Airport | 24km, 25-min drive |
| Tuas Port (By 2040) | 33.6km, 42-min drive |
| Paya Lebar Quarters/Airbase (By 2030) | 13.9km, 22-min drive |
| Mediapolis (and surroundings) | 3.8km, 8-min drive |
| Mapletree Business City | 6.1km, 18-min drive |
| Tuas Checkpoint | 23.4km, 27-min drive |
| Woodlands Checkpoint | 18.1km, 22-min drive |
| Jurong Cluster (JCube) | 11.5km, 22-min drive |
| Woodlands Cluster (Causeway Point) | 28.7km, 26-min drive |
| HarbourFront Cluster (Vivo City) | 9km, 18-min drive |
| Punggol Cluster (Waterway Point) | 20.9km, 27-min drive |
*Note that Drive Times are calculated during Peak Hours
Immediate Road Exit(s): Single exit along Holland Hill
Summary: Given the size of the project (59 units total), you would think that exiting out of Holland Hill wouldn’t be an issue. But let’s not forget that the single-laned Holland Hill is shared by a number of other residences, hence it could get crowded during peak hours. For those wondering, Holland Hill leads onto the 3-laned Queenstown Road. You’ll find a large yellow box at its intersection – especially useful given the traffic light a couple of meters down.
Turning out onto the main road isn’t the most care-free experience either – the traffic tends to go by quite fast and it can be hard to see out sometimes.
The biggest problem is really when you are coming home from the PIE or even from Orchard. You will need to make a big u-turn at the end of Queensway (basically close to Commonwealth MRT), which can be a real pain when you are in a rush. Do also note that this portion of the journey can get quite jammed during peak hours as well.
The Developer Team
Developer
The project is overseen by Peak Opal, a unit under Kheng Leong Company.
The company officially began its operations in 1949 – then as an international commodity and trading organisation.
Over the years, they have refined their investments and ventures toward the real estate sphere and today, they have businesses spanning across the Asia Pacfic regions from Shanghai, Hong Kong and Singapore to Sydney and Los Angeles.
While they do dabble in construction and retail projects, you’d find that most of their best works stem from their residential real estate sector.
Some examples of past work in Singapore include Avenue South Residence, Nassim Park, Principal Garden (with UOL) and MeyerHouse – amongst others.
Without going too in depth, I’d say that the quality of their works is clear, with numerous accolades having been awarded to a number of their individual projects’.
What’s more reassuring for me however, is that this isn’t their first ‘ultra luxury, low density residential’ project.
In the past, they’ve worked on 72 Grange Road (18 penthouse apartments) and Sutton Place (44 apartment units), as well as a number of low-rise, cluster/landed projects like The Woods, Trevose 12 and Tudor Ten.
In more recent times, they’ve overseen construction of the slightly larger Nassim Park (100 units across 248,464 square feet @ $3,088 psf), as well as the upcoming Meyerhouse (56 units across 110,000 square feet @ $2,479 psf).
Given these past string of projects, I am quietly confident that they have had the necessary experience to oversee a project of this stature.
Architect
Kheng Leong has gone down the trusted path by selecting P & T Consultants for their architects – though there is one slight concern from my end.
For those new to architectural firms, P & T Consultants currently operates in 70 cities globally on an average of 10 million square meters annually. It is to date, the oldest and largest firm in the Southeast Asia Region, dating back to 1868.
Of course, a lot of things have changed since the 19th century, and with the state of technology/aesthetical design constantly evolving in Singapore, I feel that it is perhaps more important to judge them by recent local works as opposed to past global merit.
Based on their portfolio, we see a number of familiar names like The M, Verticus Singapore, Forrett at Bukit Timah, Skysuites @ Anson and Bouvel 18 – to name a few.
Again, many of their projects have received awards for incredible design and architecture – some of which stemming from projects of ultra luxury, high-rise status.
What I fail to see however, are any relatively low-rise residential projects in their portfolio – save perhaps for the upcoming Forrett at Bukit Timah.
Certainly none of the ultra luxury status.
Is this a massive setback? Not totally. In fact, given their track record, I think we can continue to expect a top-end architectural finish on the project.
Still, it would have been nice to cross-reference a past low-rise ultra luxury project to get a better feel of things to come.
Stack Analysis
Development Site Plan
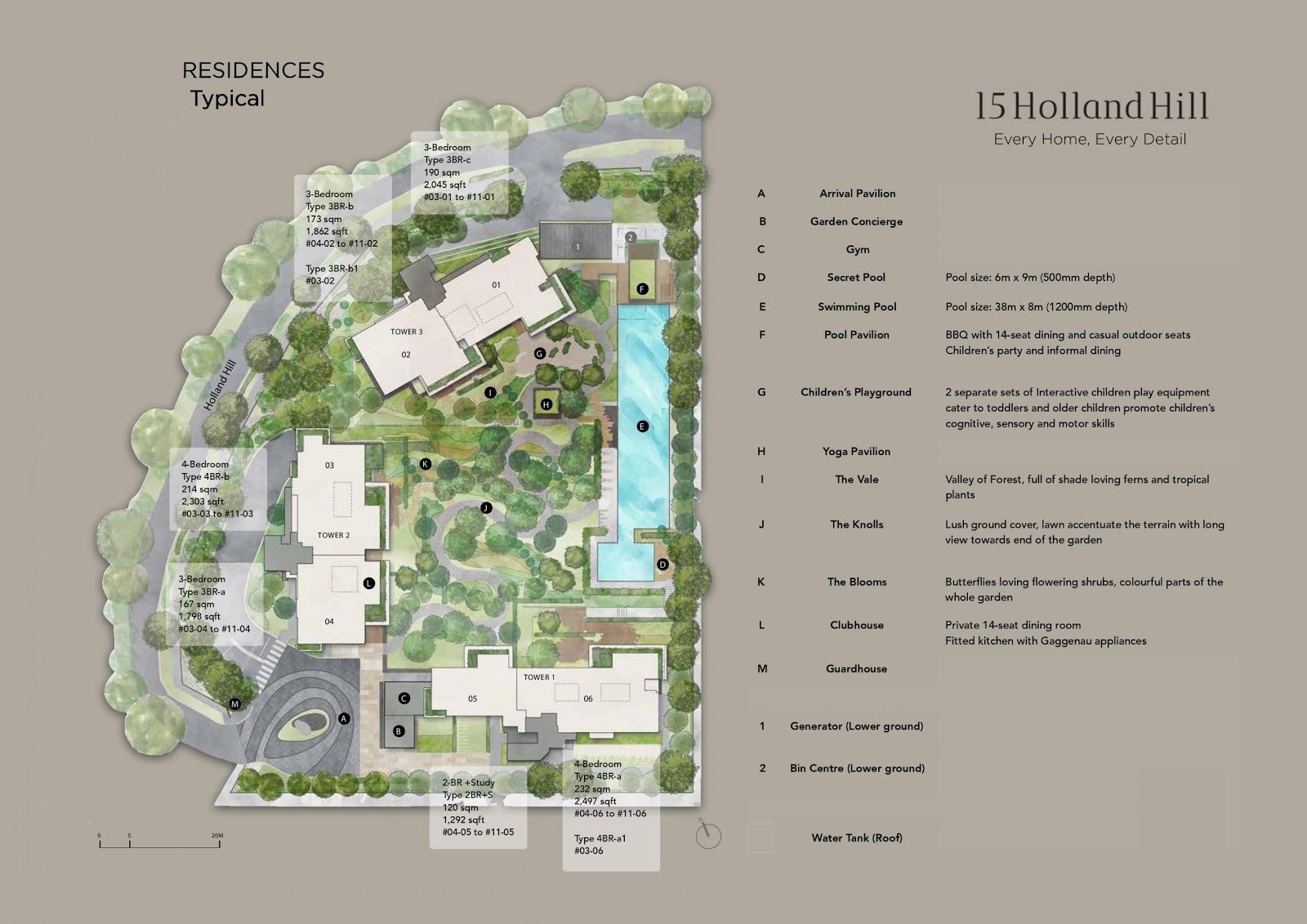
| Concierge | Gym | Garden |
| Swimming pool | Pool pavilion | Children’s playground |
| Yoga pavilion | Clubhouse |
To be fair, I’ve always been a sucker for green spaces – and the fact that the developers have dedicated two-thirds of the project to greenery is a big plus in my opinion.
As always, benefits of extended greenery include cooler atmospheres, more spaciousness/exclusivity for residents, and an increased amount of common spaces to partake in outdoor activities.
You also get plenty of foliage coming down from the units via the communal planters.
My key concern as per usual is maintenance of these areas down the road – as well as the issue of mosquitos. A problem that is often rampant in nature-centric projects across Singapore during the rainy seasons.
Given the price point of the project, and the rather eye-popping maintenance fees (which we will get to in a bit), I’d daresay that much will be expected regarding the upkeep of the space.
For those concerned about privacy at the pool area, rest assured that it is located away from the road, and the immediate foliage will help secure the area from peeping eyes.
On a linear topic, one other thing that we do not see here is the positioning of surrounding infrastructure. A point that I will now delve into given that you do get a number of neighbouring condos in the area.
One of, if not my biggest contention with this development is the lack of carpark space. Let’s be clear, it is at a ratio of 1:1 carpark lots – which in any other development, would be a lauded move today.
But with 15 Holland Hill’s aspirations of a true luxury project, it’s really really perplexing how buyers would be contented with just one carpark lot per unit. While it’s still understandable for a 2 bedroom unit, for a 4 bedder unit with asking prices of $7 million and above it’s really hard to see how these buyers would have just the one car – let alone a $15 million penthouse.
With all that said, however, as mentioned above all 3 penthouses have already been sold. Which could either signal how attractive the project is to buyers, or I am clearly missing something in terms of the buyer demographics of the development.
Surrounding Views
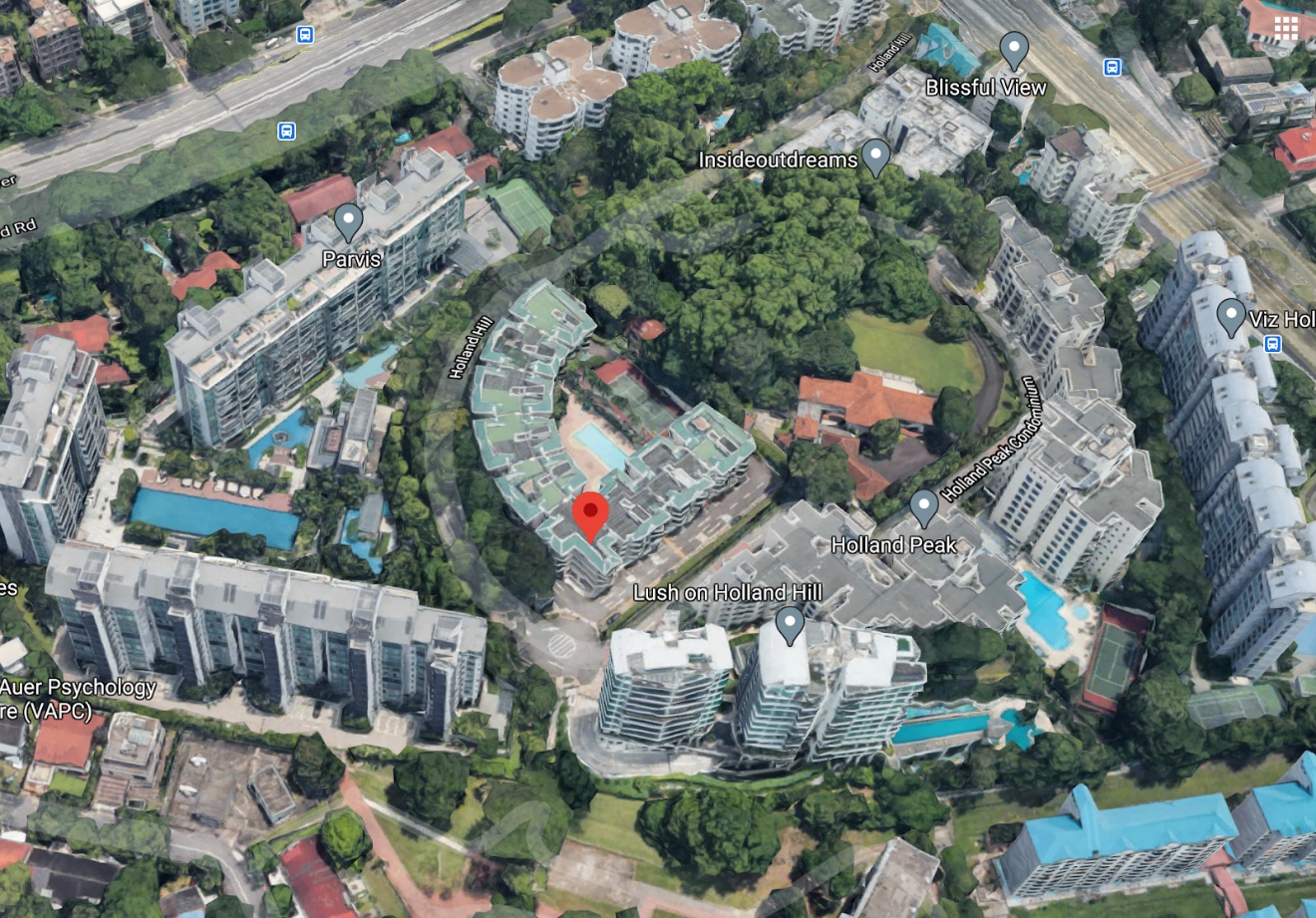
Bearing in mind that the land here is gradually ascended from that of projects downhill, I would think that even lower units of 15 Holland Hill would have views over the Holland Hill Lodge and into the subsequent Botanic Gardens area.
For those wondering, stacks 1, 3, 4 and 6 would likely be privy to this view.
Best Overall Stacks
Unit Mix
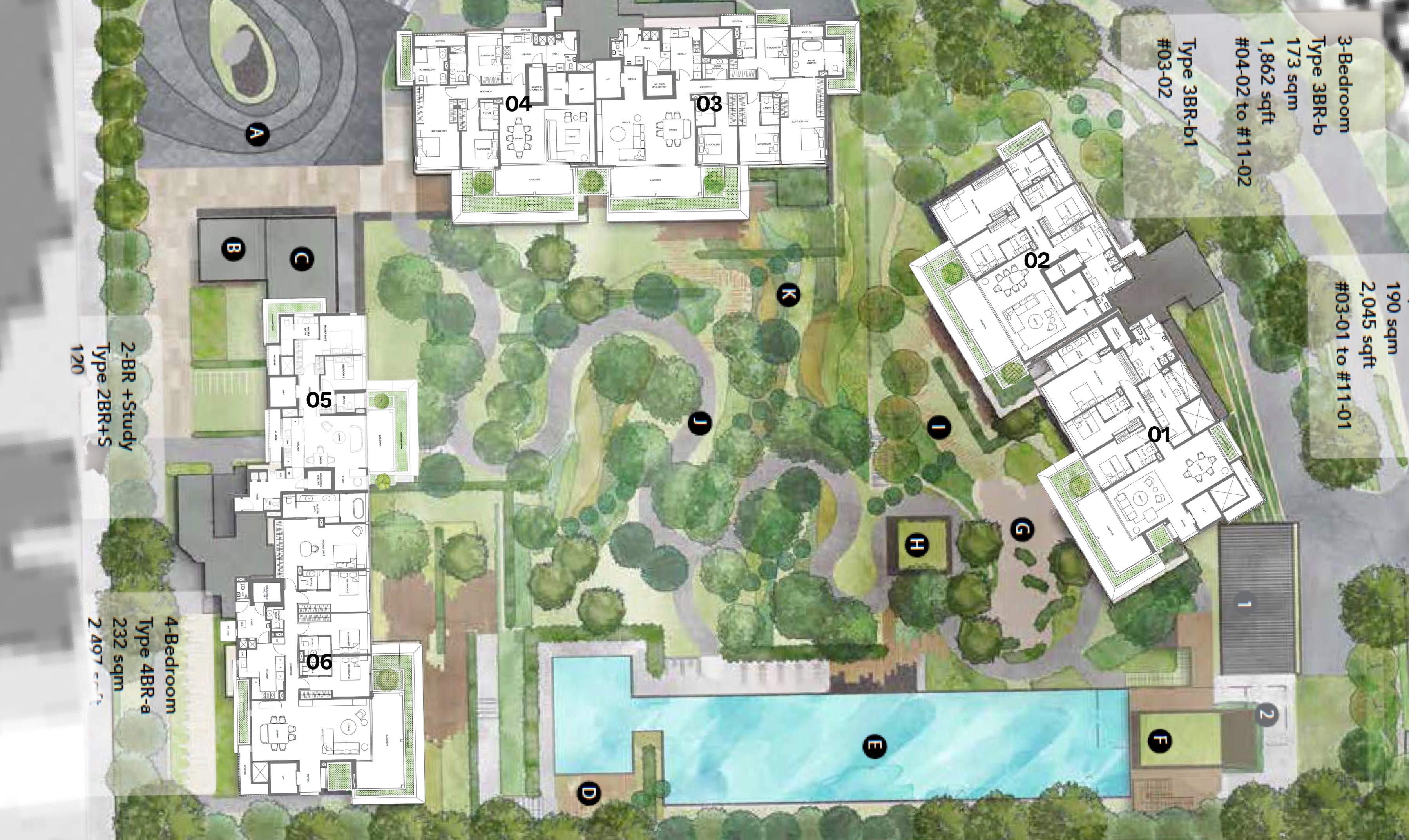
| Unit Type | No. Of Units | Size of Units (sqft) |
| 2-Bedroom + Study | 8 | 1,292 sqft |
| 3-Bedroom | 27 | 1,789 – 2,045 sqft |
| 4-Bedroom | 18 | 2,303 – 2,497 sqft |
| Single Level Penthouse (4/5-Bedroom) | 3 | 4,973 – 5,425 sqft |
| Garden Maisonette (4/5-Bedroom) | 3 | 4,542 – 5,221 sqft |
The omission of any 1-bedroom units here is understandable given the lack of investor appeal at this price point. The project is really catered to affluent homeowners, and in that sense you see a majority of units here of the sizable 3-bedder variations.
Just like MeyerHouse, there will be private lifts to every unit here – which while really convenient you have to expect suitably high maintenance fees as well. It goes without saying really, with just 59 units maintenance fees are always going to be on the high end here (plus think of that garden and communal planter maintenance).
That said, the higher-end penthouses come with their own dedicated private lifts (and private car parks), so you won’t be getting these privacy issues in said units. Again, another semblance of the ultra luxury living experience you get here.
What’s also notable for me is the inclusion of the Maisonette units.
Given how hard it is for mega-wealthy foreigners to secure landed homes in Singapore, you often see them turning to condo townhouses as an alternative.
The emphasised privacy on these units, in addition to the option of walking straight out of your home and into the garden (as its name suggests) does give you that landed home feel.
It does also say a lot that all the penthouses have been sold at the time of writing. It’s really no small feat given they were basically sold during the circuit breaker period and all feature a price starting from $13 million and up.
Unit Sizes
Perhaps one of 15 Holland Hill’s bigger selling points (excuse the pun), is the size of the units here.
Again, this is testament to the fact that 15 Holland Hill is catered for the affluent – mainly because you get higher quantum prices with bigger unit sizes.
With the already exorbitant psf price points, a single 2-bedroom unit here would cost you on average of just under $4m.
At this point in time, the most ‘affordable’ asking price for a 2-bedder unit (1,292 sqft) is set at $2.8m (or $2,197 psf).
What I will also add is that some of the units here come with communal planters. They aren’t included in the overall quantum, so in that sense you do get an even larger extension of space for your unit ‘free-of-charge’.
For those wondering, the extra space in the 2-bedders also means that it comes with a utility yard of its own.
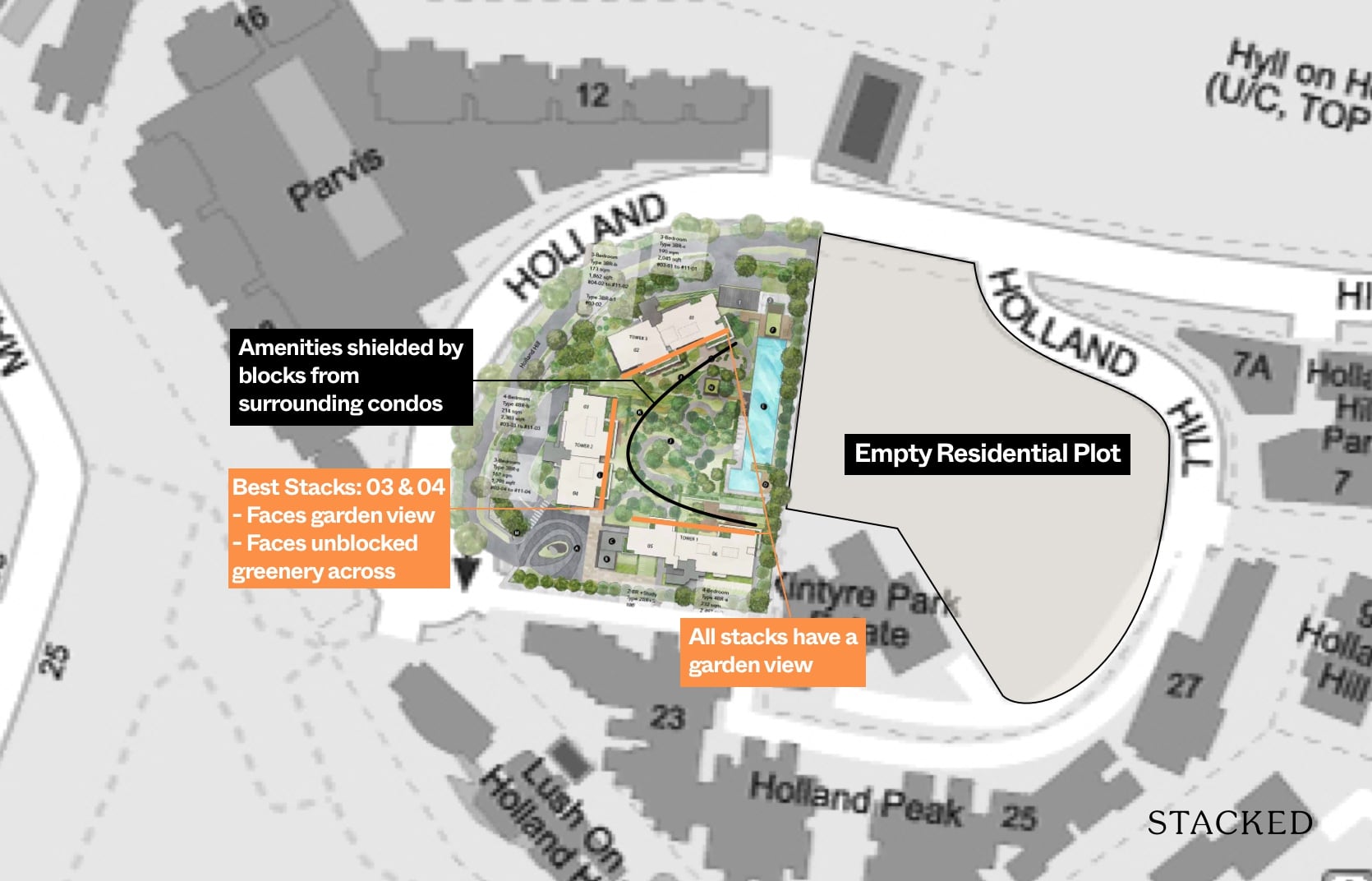
Looking at the overall site plan, the 3 different blocks have been carefully positioned such that it acts as a shell around the garden and pool areas. So the back of the units would face Parvis/Holland Peak/Lush on Holland Hill.
This means that all the units would currently get a facing towards the greenery on Holland Hill itself. As mentioned earlier, do note that the plot in front of 15 Holland Hill is zoned as a Residential one – so your currently unblocked views are not guaranteed forever.
The best stacks here are quite clearly Stacks 3 and 4, given they will enjoy the best full on view of Holland Hill. It also directly faces the garden (although all stacks do enjoy the garden view) and unlike Stack 6, it would not be directly face to face with any other development.
Afternoon sun analysis
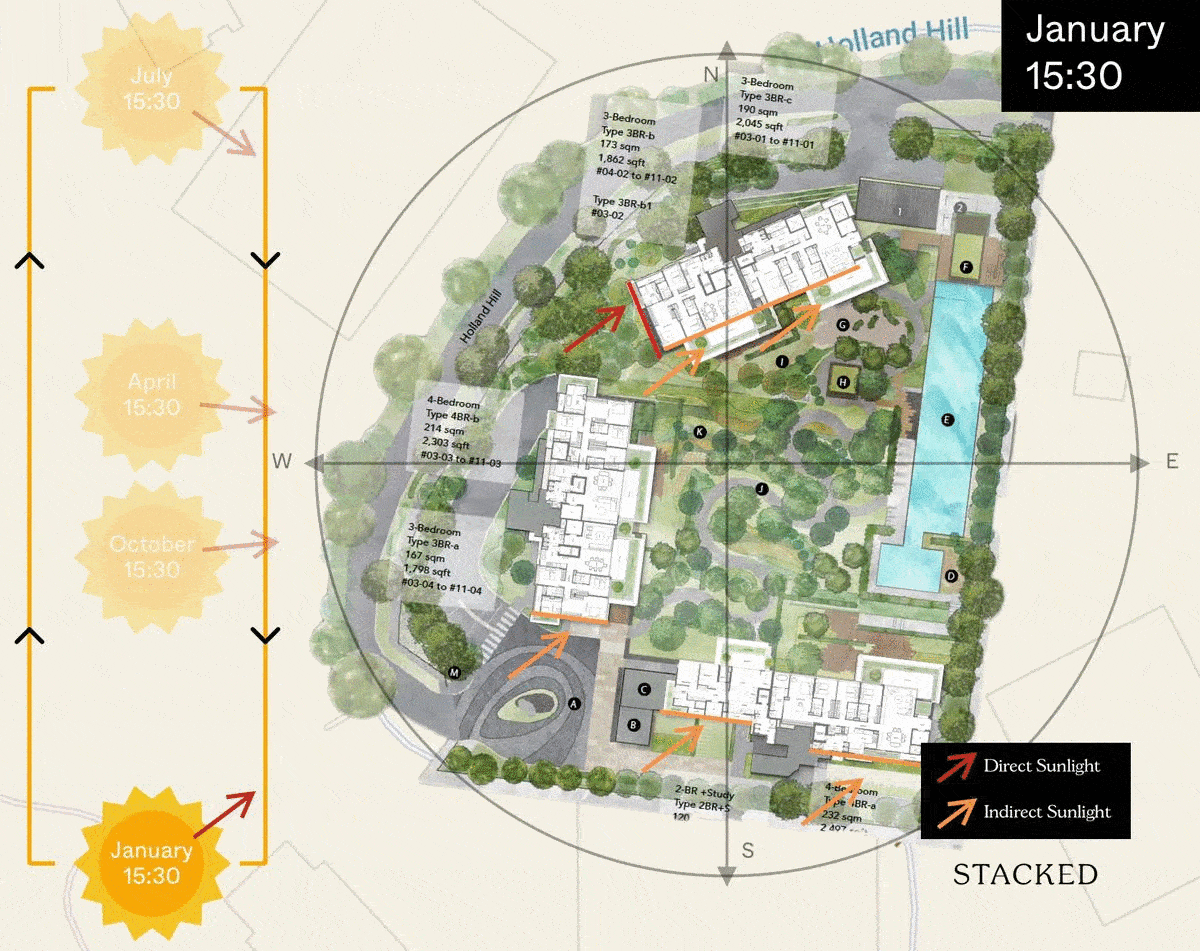
All the stacks here get some form of afternoon sun at some point of the year. Between December to February, stacks 05 and 06 receive the afternoon sun in the bathroom and kitchens. Stacks 1 and 2 would also experience some indirect afternoon sun into the living area and bedrooms during this time. Between around March to May, stacks 03 and 04 gets direct afternoon sun into the bedroom. From April to September, stacks 01 and 02 gets the afternoon sun coming into the living area and bedrooms. Stacks 05 and 06 also get indirect afternoon sun throughout the living area and bedrooms during this time.
Stacks with the least afternoon sun
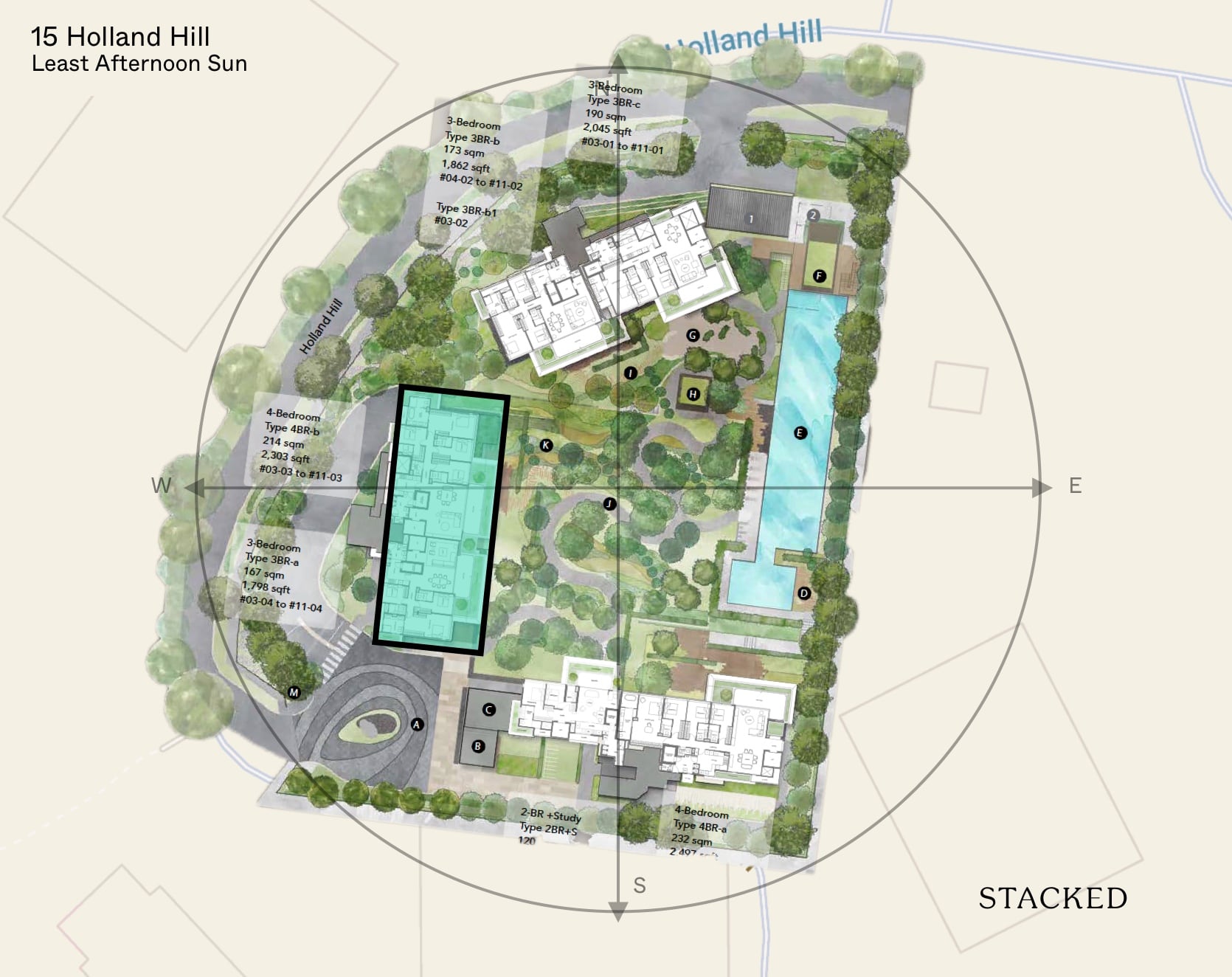
Stacks 03 and 04 has the least afternoon sun, considering how the living area and bedrooms faces the east. Residents here would get to enjoy a sunrise view while overlooking the garden and unblocked views beyond the development (for now).
Price Review
| Project Name | Tenure | TOP | Average Price (PSF) |
| 15 Holland Hill | Freehold | 2022 | $2,897 psf |
| Holland Hill Park | Freehold | 1992 | $1,492 psf |
| Holland Peak | Freehold | 1994 | $1,463 psf |
| Viz at Holland | Freehold | 2008 | $1,625 psf |
| Lush on Holland Hill | Freehold | 2012 | $1,515 psf |
| Parvis | Freehold | 2012 | $1,802 psf |
| Holland Residences | Freehold | 2012 | $1,948 psf |
| Leedon Residence | Freehold | 2015 | $2,276 psf |
| Leedon Green | Freehold | 2024 | $2,623 psf |
Firstly, let’s have a look at the immediate surrounding condos to access our options.
From the list we can ascertain that all the surrounding developments are freehold, with a mix match of older developments down to the newer ones (which reached completion relatively recently in 2012).
I’ve also included both Leedon Residence and Leedon Green (former Tulip Gardens) as a reference point. They are located just across the other side of Holland road from 15 Holland Hill.
From the get-go, we see that 15 Holland Hill is by far, the most expensive project in the area, further compounded by its large unit sizes (and hence bigger overall quantum).
Of all, Leedon Residence is probably its closest competitor. Size wise for the smaller units (2 bedroom) 15 Holland Hill takes the cake, but for the 4 bedroom units, the ones at Leedon Residence are actually even bigger.
Looking at the massive garden and penthouse units at Leedon Residence, they are actually comparable and even bigger for certain units. Quantum wise all the units do come up favourably against 15 Holland Hill because of the lower psf. So it’s safe to say that Leedon Residence is probably the biggest competitor in terms of a true luxury product in the area. Perhaps the only minus point against it is its 381 units versus 59 units at 15 Holland Hill.
From my research, I’ve realised that you can only find 1-bedroom units at Viz at Holland. 495 sqft units that go for just under $1m at approximately $1.7k+ psf.
It’s also there that you will find the most ‘affordable’ 2-bedders in the area ranging from $1.4 to $2m (at approximately $1.6k+ psf for 861 – 1,109 sq ft units).
Parvis and Holland Residences are the next two developments when it comes to quantum affordability based on unit sizes.
2-bedders at Parvis are going for $2m and above at $2,000+psf for their 990sqft units while 2-bedders at Holland Residences are currently fetching $2.1m and above at $2,100+psf for their 950-958 sq ft units.
Note that Holland Residences is located not on Holland Hill, but by the landed homes along Jalan Hitam Road. Hence I’m assuming its increased psf price points is likely attributed to an easier entranceway (via Taman Warna Road as opposed to Holland Hill) and perhaps more privacy for the project given its seclusion from the other condos.
Finally, while you do get cheaper psf price points for the other older developments like Holland Peak and Holland Hill Park, let’s not forget that the units are much bigger given their construction in the previous era so you eventually end up paying more.
Same goes for Lush on Holland Hill with its larger unit size offerings despite its relatively recent TOP date.
Other Similar New Launch Developments?
Personally, I find it a little hard to compare 15 Holland Hill to any similar developments in the immediate area – simply because there are none.
To find a new-launch, freehold, central ultra luxury development with such seclusion, I can think only of the Nassim Hill area (which is where you might also want to look if you’re looking for nature-etched luxury homes in town).
More precisely, 19 Nassim.
It isn’t exactly an apples to apples comparison given the difference in locale (and hence the price points. $3,401 psf Vs $2,897 psf), not to mention the much smaller unit sizes, but it’s perhaps as close as it gets.
The interesting thing about 19 Nassim is that it is the only project in the Nassim area to offer 1-bedder units – which come in at just under $2m.
On paper, it certainly seems appealing for those who are looking to downsize, but want to continue staying in the Orchard area.
That being said, take up rate hasn’t been the best thus far, with just 2 of its 101 units sold since its launch earlier this year – as compared to 15 Holland Hill’s 6 out of 59 units sold.
Now one other big difference is that 19 Nassim is a 99-year leasehold project.
For its price point, and based on the pricing history of past high-end luxury projects in Orchard, I’m sure that many are of similar mindset that it isn’t the best of investments down the road.
If you do have the cash to spare, and are looking completely from a homeowner/livability standpoint however, these are perhaps the 2 new launches you could compare.
Appreciation Analysis
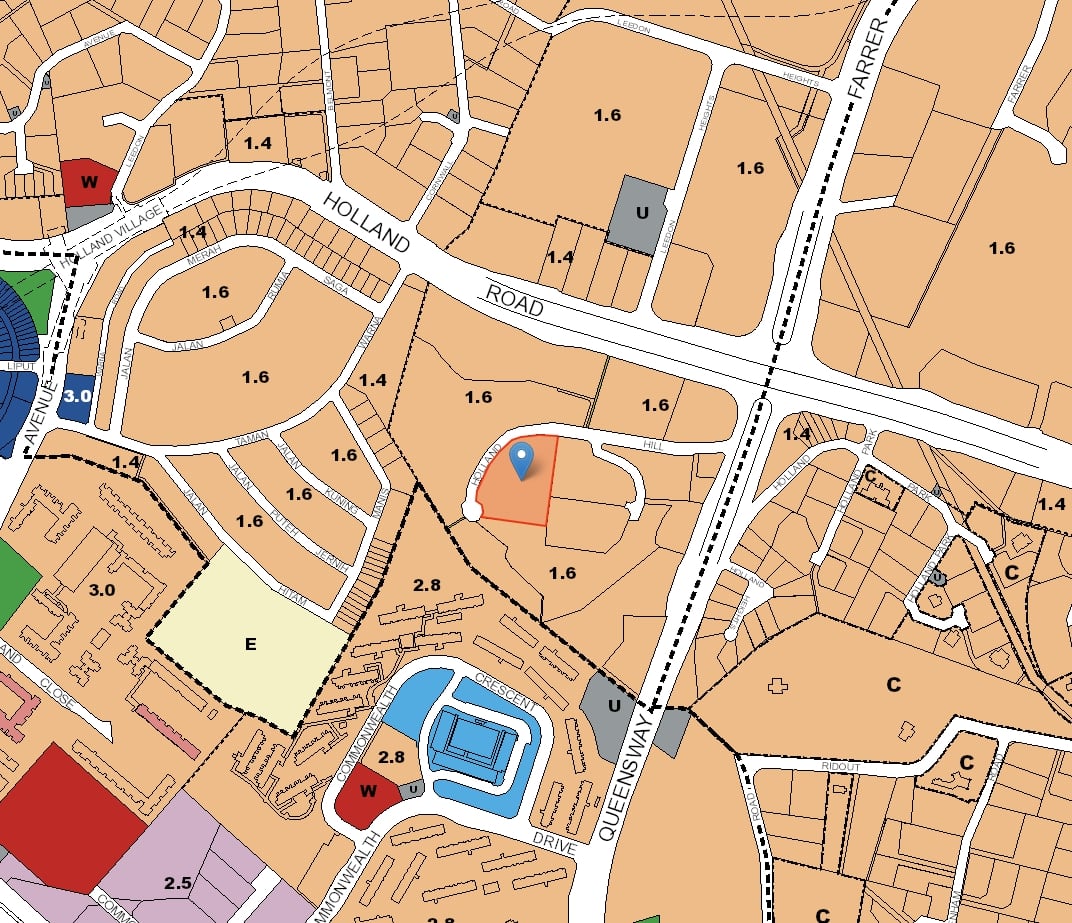
Personally, at 15 Holland Hill’s price point, it’s hard to see it appreciating by leaps and bounds – especially since one of its biggest USPs (the novelty of a new-launch luxury condo) will likely fade in the coming years.
It’s also almost $1,000 psf above its numerous freehold neighbours which TOP-ed less than a decade ago – so again, any significant upward capital gain would require a massive surge in prices all round.
..Something which though unlikely to happen in the near future, might manifest down the road if we see a great emphasis being placed on secluded residencies in central areas.
Looking at the masterplan, I think we can also discount any new GLS-related land sales in the area that might otherwise contribute to a hike in prices of these nearby developments.
That said, many of the projects in the vicinity are weathering the age gap, with projects like Holland Hill Park and Holland Peak already past the 25-year mark since completion.
Further given the lure of the location, freehold tenures and larger unit spaces (which unfortunately can be torn down to make room for more smaller units at higher price points), I wouldn’t be surprised to see a number of en bloc sales here in the coming years which might contribute to increased attention to the area, and hence a rise in asking prices for surrounding developments.
If those en bloc redevelopments/new launch constructions were to happen however, I do fear that the exclusivity/seclusion factor of 15 Holland Hill could be compromised given how close these older developments are to the project.
It is afterall, one of the key factors of its high price point – serenity.
Finally, you do admittedly get good rentability in the area (mostly from expats), but the question is, would they be willing to fork out such a rental sum for the large, new units here when there are so many cheaper options available all round?
Perhaps.
Given that there are just 59 units here with 8 varying 2-bedders, and that 15 Holland Hill is essentially the only ultra luxurious, secluded development in the area (for now), I would think that it could attract some rather high net-worth families/individual tenants.
Eitherways, those who are looking to purchase units here are likely to do so for homeownership purposes, so rental gains would perhaps not be the first thing on their mind at time of purchase.
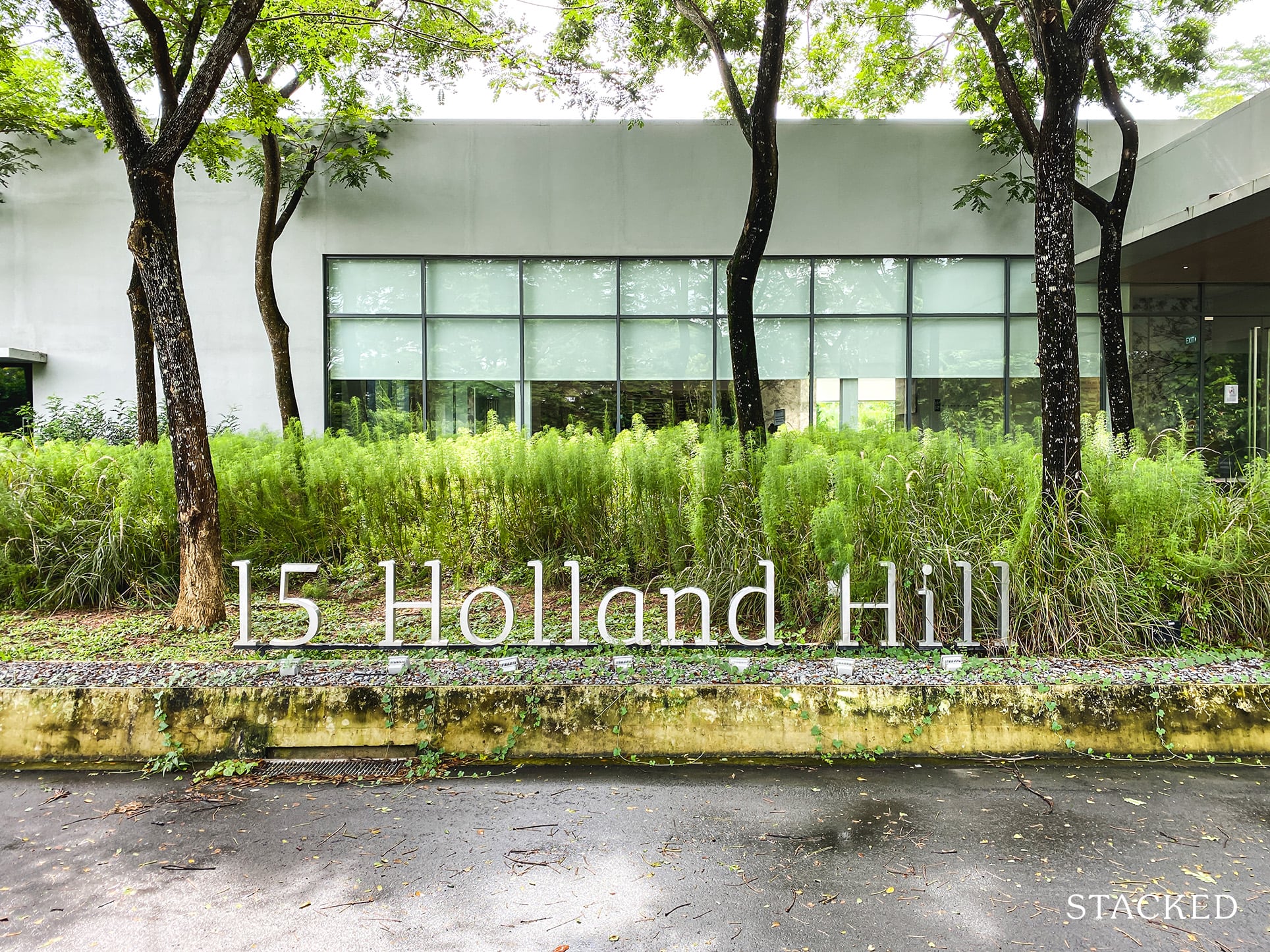
Our Take
What we like
- Huge unit spaces
- Lovely big garden
- Extremely private
What we don’t like
- –1 carpark lot per unit
- –Accessibility without a car
Having been through the entire charade, it’s clear at the end of the day that 15 Holland Hill is a special project that’s reserved for the elite.
With entry prices going for just under $4m for its 2-bedroom units, you’re essentially paying for the massive unit spaces and the seclusion/exclusivity that comes with living atop Holland Hill in this ultra-lux project.
You could look at Leedon Residence as an indication for the appetite for luxury projects here, as even at its big unit sizes and high quantum it has enjoyed a solid take up rate. That said, 15 Holland Hill is pushing that envelope where prices are concerned, and in this current environment it’s hard to see where all that demand will be coming from.
Here’s the thing, at $7 million plus for a 4 bedroom unit, even with all its space and luxuries is a tough price to justify for even well to do Singaporeans. Most would be looking towards a landed home, where arguably you do get even more living space.
If you are a foreigner with deep pockets though, I can definitely see the appeal of the maisonette houses here.
At just under $15m, it represents an opportunity to own a ‘landed-like’, nature-etched freehold unit – it’s modern, new and you could say a rarity even in an area such as this.
Ultimately, it’s always tough to put a price on luxury. Especially at these price brackets, it really isn’t a question of future potential or how close it really is to the MRT station. A home here is definitely more of an emotional appeal than anything else.
What this means for you
You might like 15 Holland Hill if you:
-
• Crave privacy:
With just 59 units and a sizeable plot of land, it’s hard to even find a proper competitor for 15 Holland Hill in the area. Couple that with private lift lobbies (for the penthouses/maisonettes) and private lifts for all will give you the maximum privacy a condominium could possibly account for.
-
• Need lots of living space:
It’s quite rare to find new launches with unit sizes such as these, so for those looking at an own stay option will definitely appreciate the sizes on offer here.
You might not like 15 Holland Hill if you:
-
• Are looking for cheaper options:
Perhaps the most rhetorical point that rings true. There are plenty of cheaper resale opportunities in the area – should you be looking to settle down here.
-
• Are looking for a forever view:
As expressed earlier, one of my concerns was the potential en bloc of the older nearby developments. Should that happen, the views currently enjoyed will definitely be hampered.
End of Review
At Stacked, we like to look beyond the headlines and surface-level numbers, and focus on how things play out in the real world.
If you’d like to discuss how this applies to your own circumstances, you can reach out for a one-to-one consultation here.
And if you simply have a question or want to share a thought, feel free to write to us at stories@stackedhomes.com — we read every message.
Frequently asked questions
What makes 15 Holland Hill an ultra-luxury condominium in Singapore?
15 Holland Hill is considered ultra-luxury due to its high price point, exclusivity with only 59 units, private lifts for all units, spacious units ranging up to 5,221 sqft, and premium facilities like private gardens and a large infinity pool.
How does the space and land area at 15 Holland Hill compare to other nearby developments?
Each unit at 15 Holland Hill has about 1,429 sqft of land, slightly more than Leedon Residence, which has 1,371 sqft per unit. This indicates a relatively spacious layout compared to mass-market developments like Stirling Residences.
What are the key features of the gardens and outdoor facilities at 15 Holland Hill?
The development features a two-thirds greenery landscape, including 'The Knolls' botanical garden designed by Ramboll Studio Dreiseitl, a 38m infinity pool, a children's pool and playground, and extended balconies with greenery.
What are the interior features of the 4-bedroom units at 15 Holland Hill?
The 4-bedroom units offer spacious living and dining areas, private lift access, large balconies, and high-end appliances from Gaggenau. The master bedroom and bathrooms are notably large, and the layout emphasizes space and natural light.
Are there any drawbacks or limitations mentioned about 15 Holland Hill?
One noted limitation is the absence of a dry kitchen or kitchen island, and the shared communal planters are not for individual use. The development also prioritizes gardens over traditional facilities like tennis courts.
Our Verdict
73%
Overall Rating
Join our Telegram group for instant notifications
Join Now










































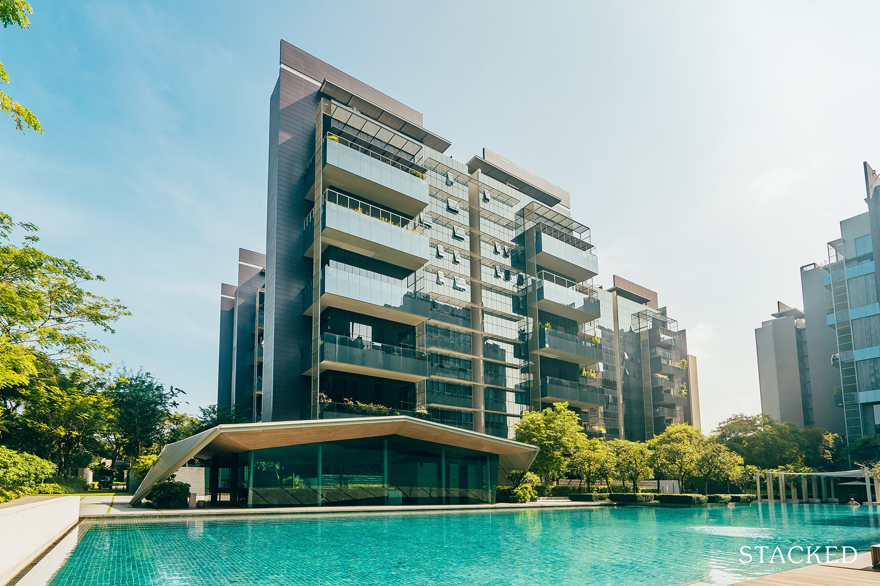
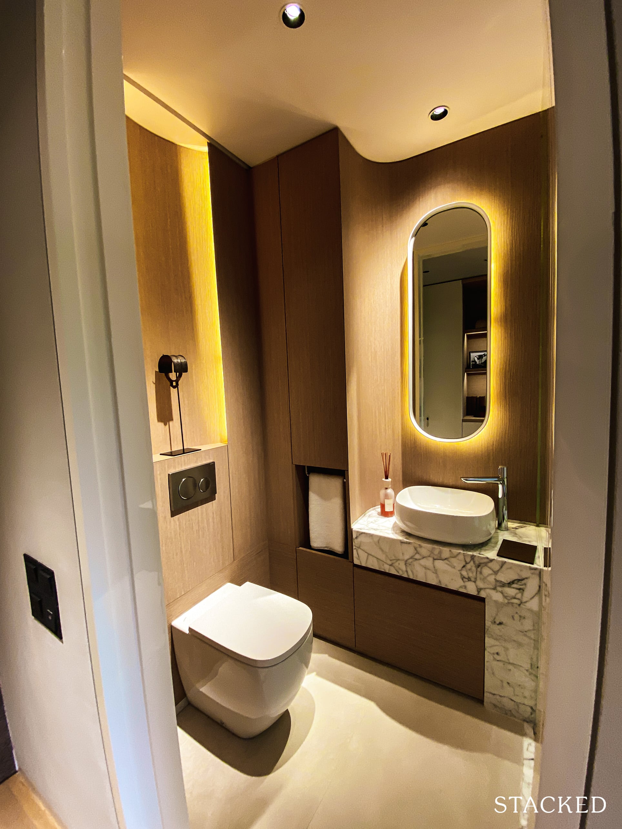
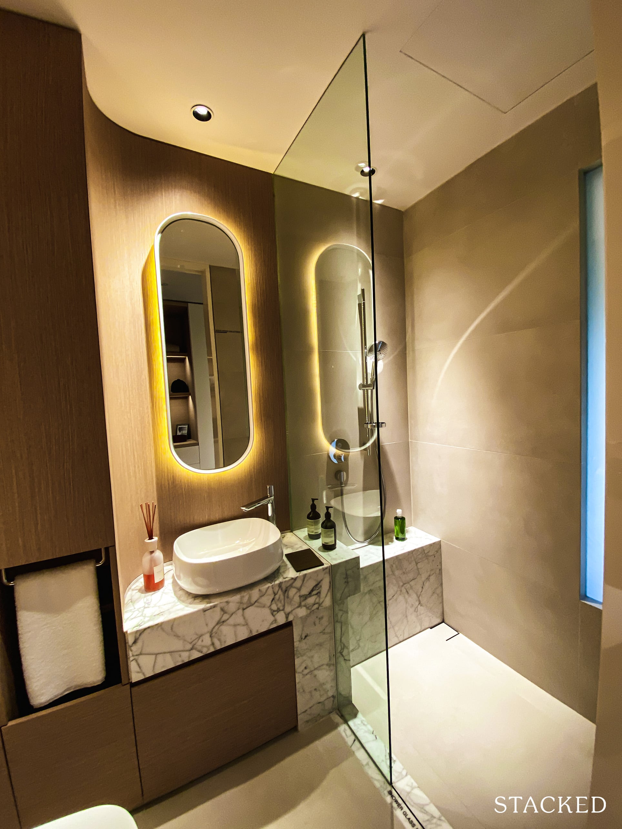
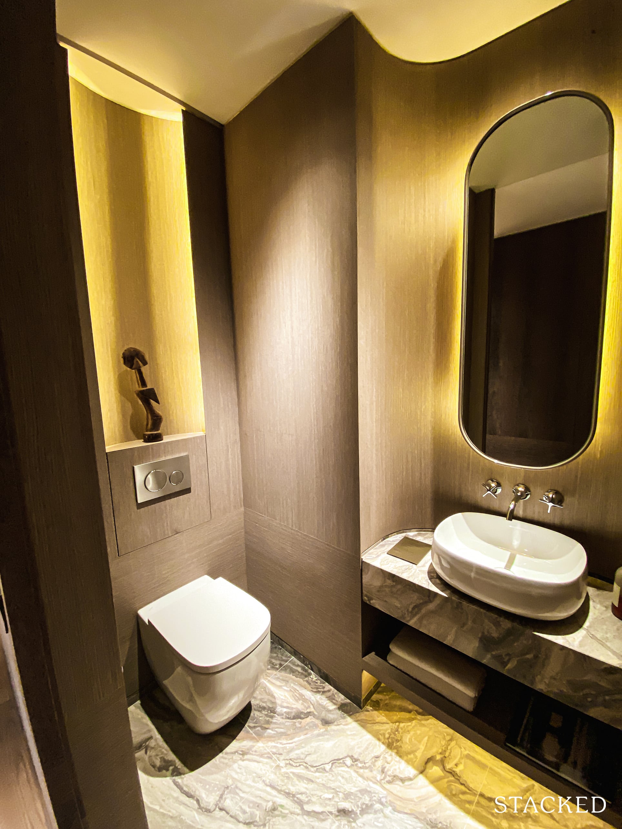
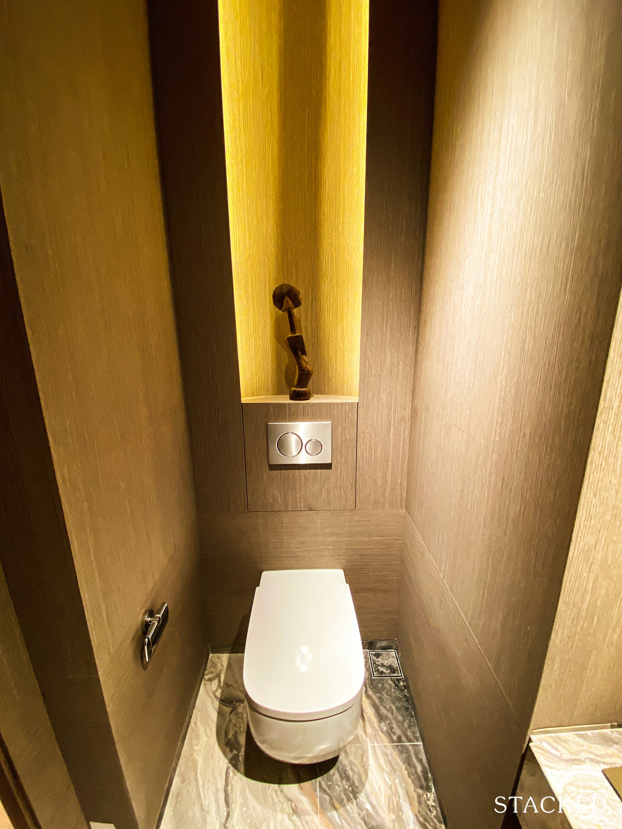
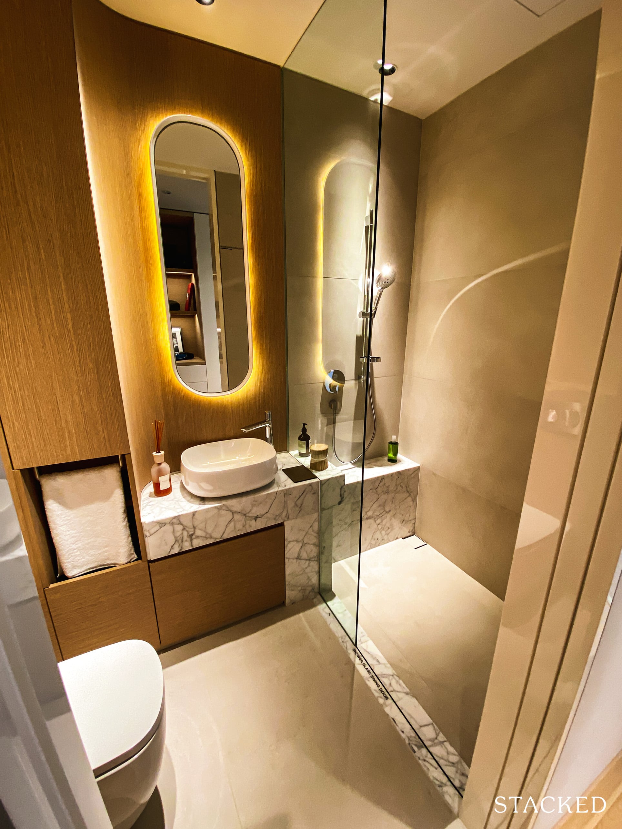
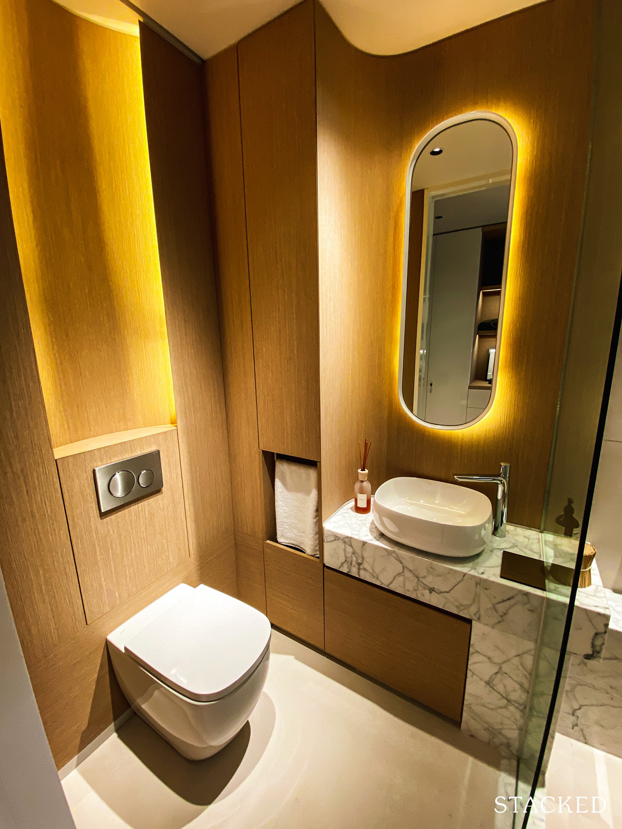

0 Comments