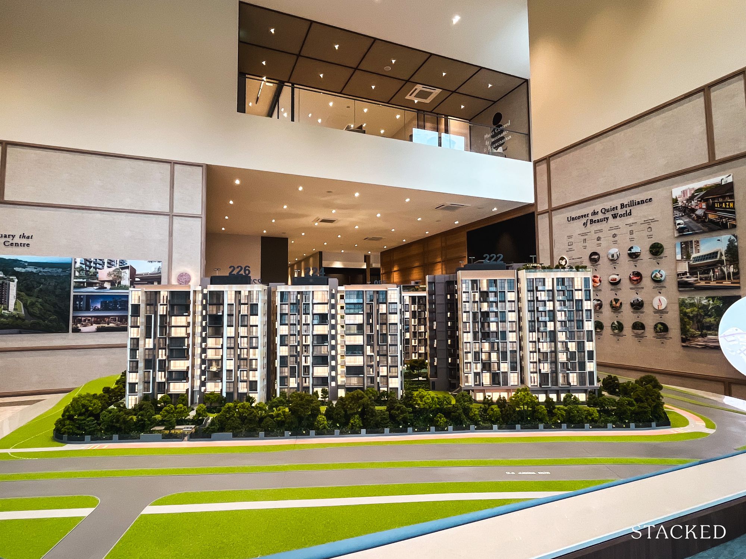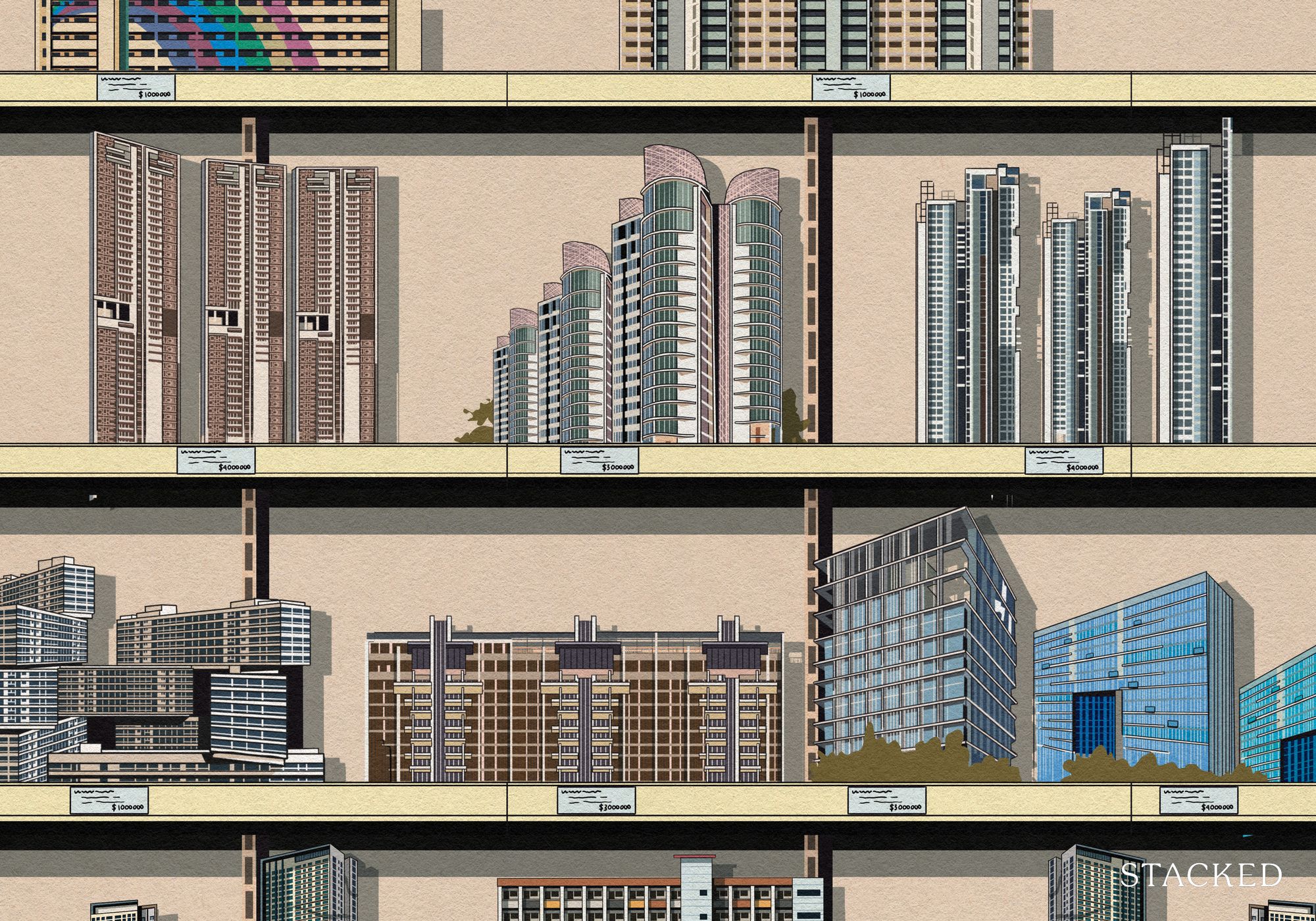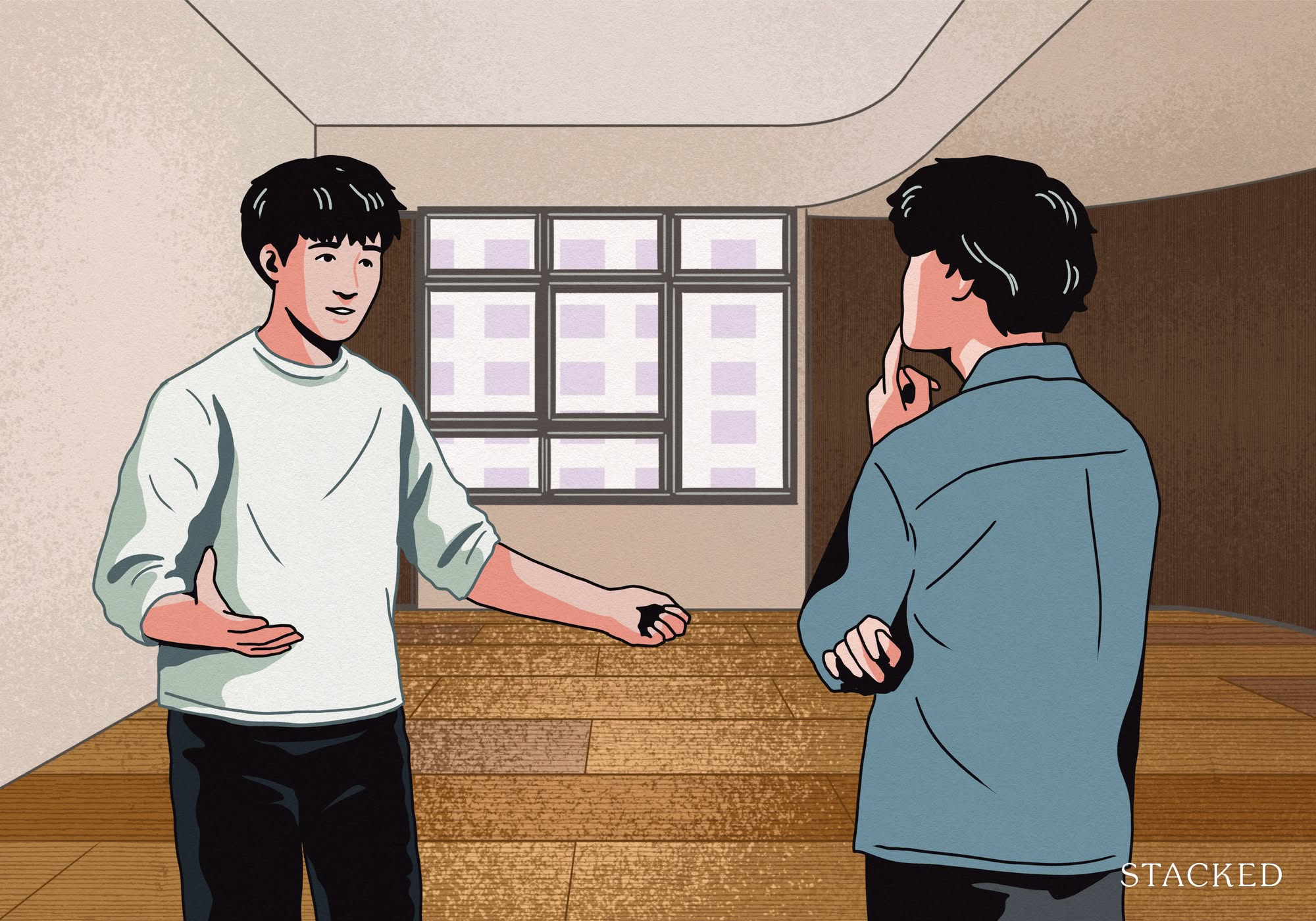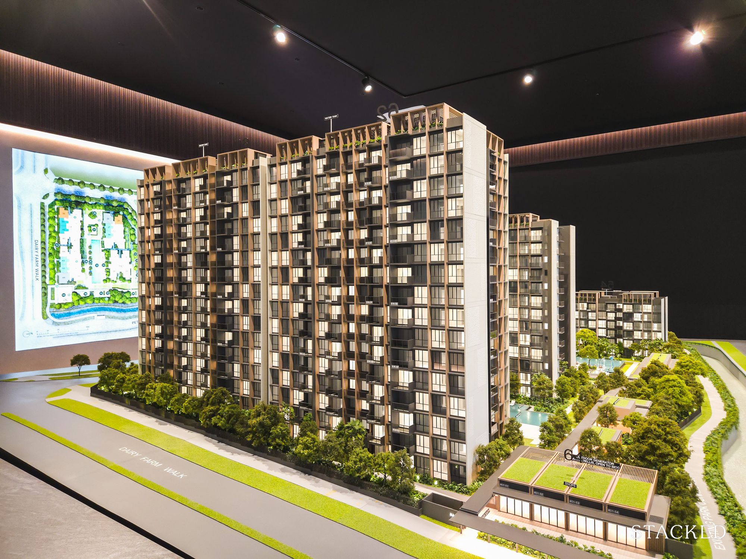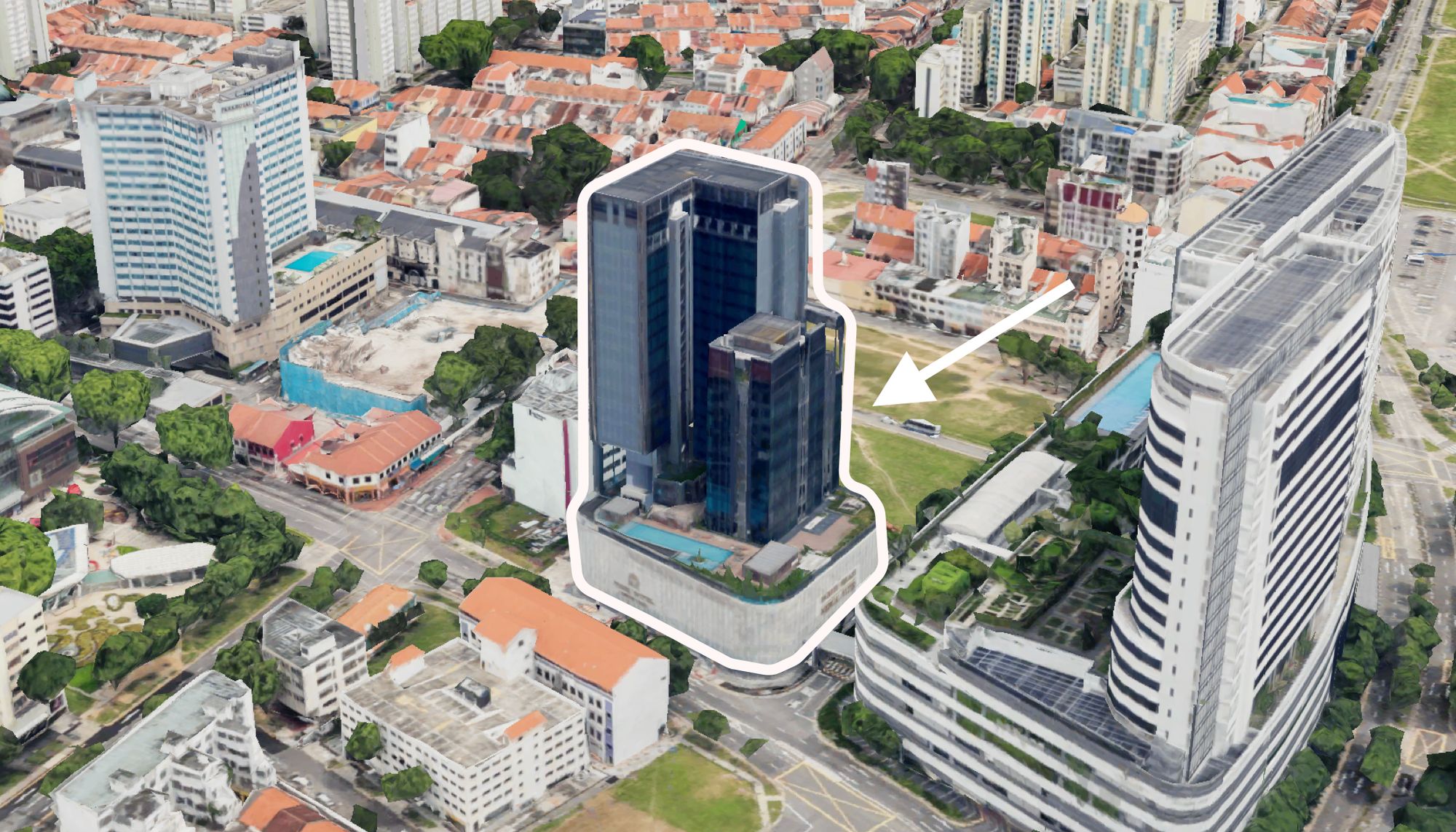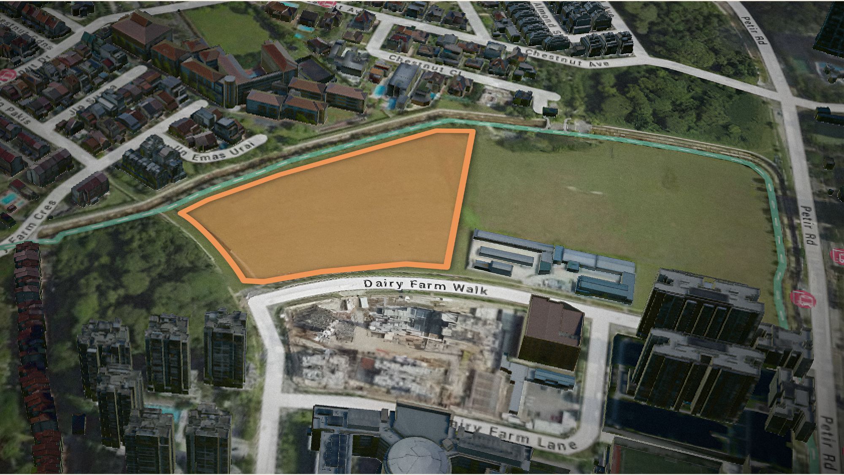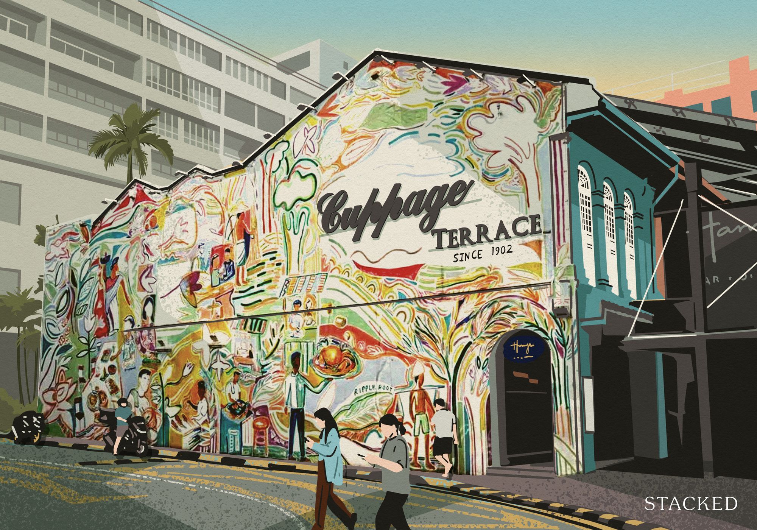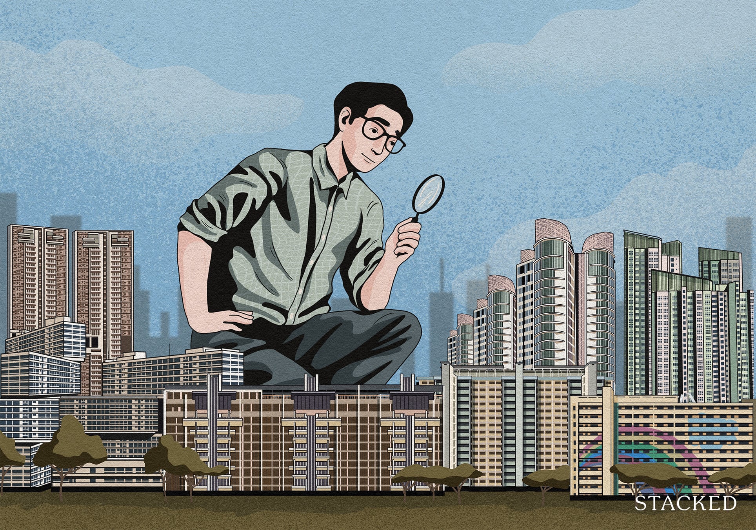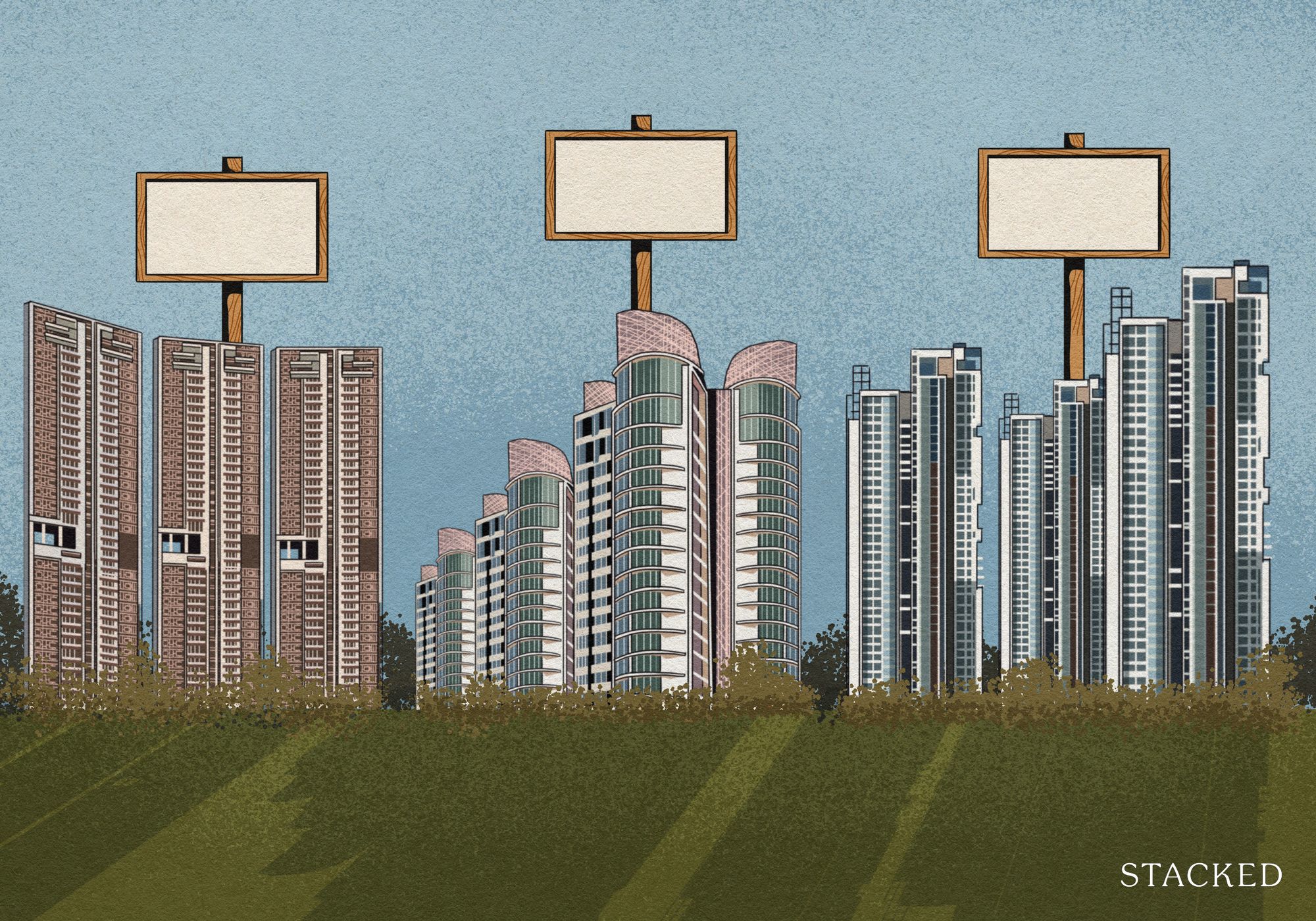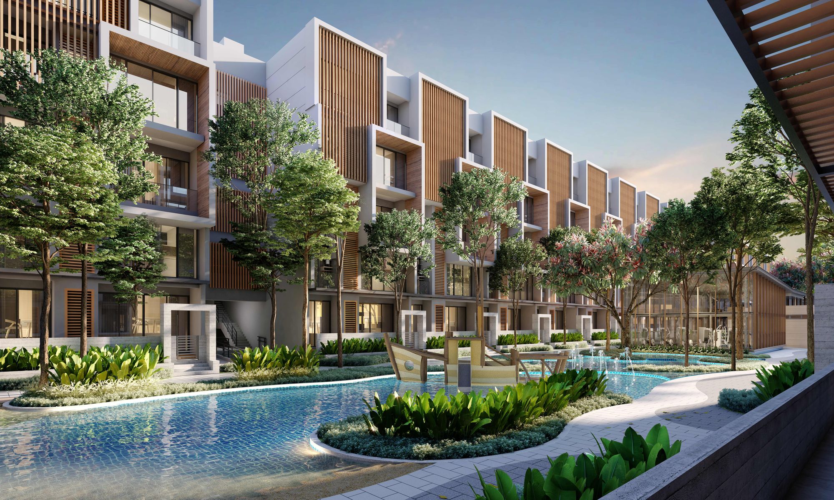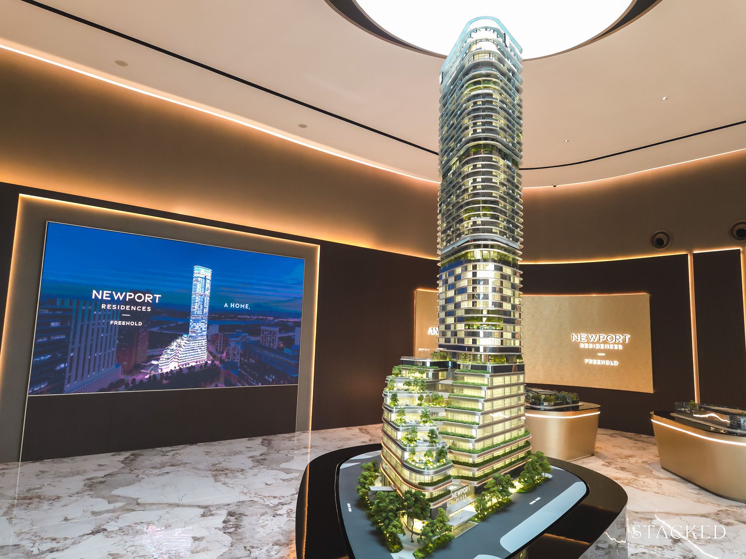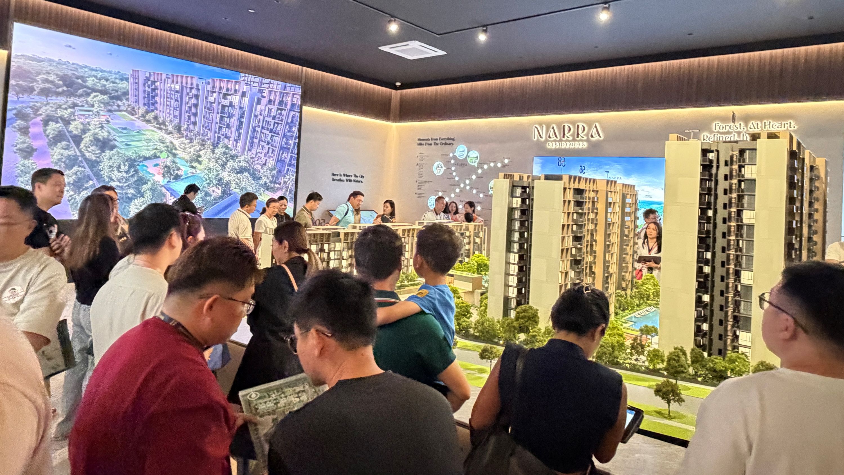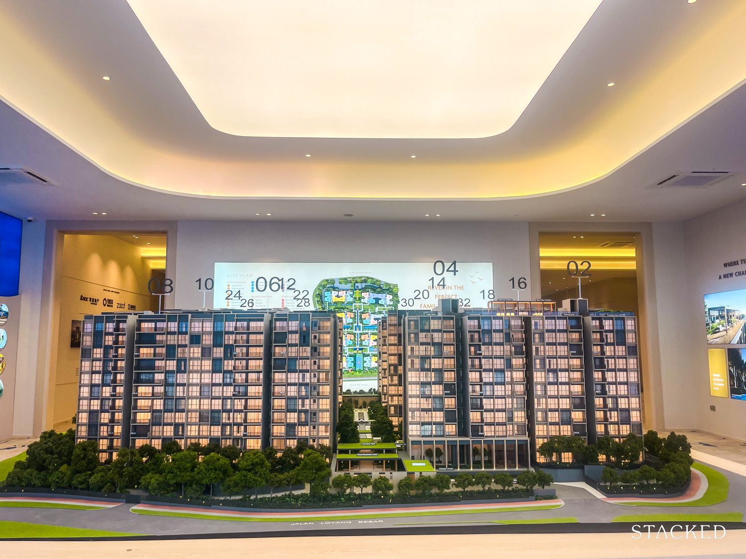| Project: | The Botany |
|---|---|
| District: | 23 |
| Address: | Dairy Farm Walk |
| Tenure: | 99-year Leasehold |
| No. of Units: | 386 |
| Site Area: | 168,597 sqft |
| Developer: | Sim Lian JV (Dairy Farm) Pte Ltd |
| TOP: | 2027 |
For anyone looking at the Dairy Farm area, it’s always going to be quite a polarising viewpoint – you either love the greenery and access to nature, or you would be hesitant given the further out location.
And truth be told, I’ve always found the neighbourhood a slight oddity from other parts of Singapore. Unlike most other parts of our increasingly crowded island, Dairy Farm stands out with its low-density living, vast greenery, and a rather cloistered location – all things I’m not used to. But I guess that’s the beauty of this neighbourhood – it’s not for everyone, but those who love nature and open spaces would definitely take a liking to this place.
Today’s review touches on a project located at Dairy Farm called The Botany at Dairy Farm (if you want an introduction to the history of the place, Matt wrote a great one here). This 386-unit development is a modern interpretation of living in an urban oasis while still enjoying a great variety of in-house facilities, with many details catered to families.
While it is located beside the German European School Singapore (GESS) and the mixed-use Dairy Farm Residences that launched back in 2019, there are currently many empty plots of land that have been earmarked to become residential plots, education, a place of worship, and even a utility zone.
To put things into context, Dairy Farm Residences was acquired back in 2018 for $830 psf, which then translated to an average launch price of $1,626 psf. The Botany at Dairy Farm, on the other hand, was acquired at $980 psf and naturally launch prices would be higher (an average of $2,070 psf).
And with the overall quantum starting from just under a million at $988,000, it’s not surprising to see that there are many people excited to see what’s in store at The Botany at Dairy Farm.
So while there were initial fears given the slow start of sales for Dairy Farm Residences and Midwood, these projects have now been fully sold, and that has given a further important vote of confidence to the area.
But even with all the plans by URA, will there be an uplift to the neighbourhood in the future? Let’s take a tour of The Botany at Dairy Farm to see what this new launch is all about.
The Botany at Dairy Farm Insider Tour
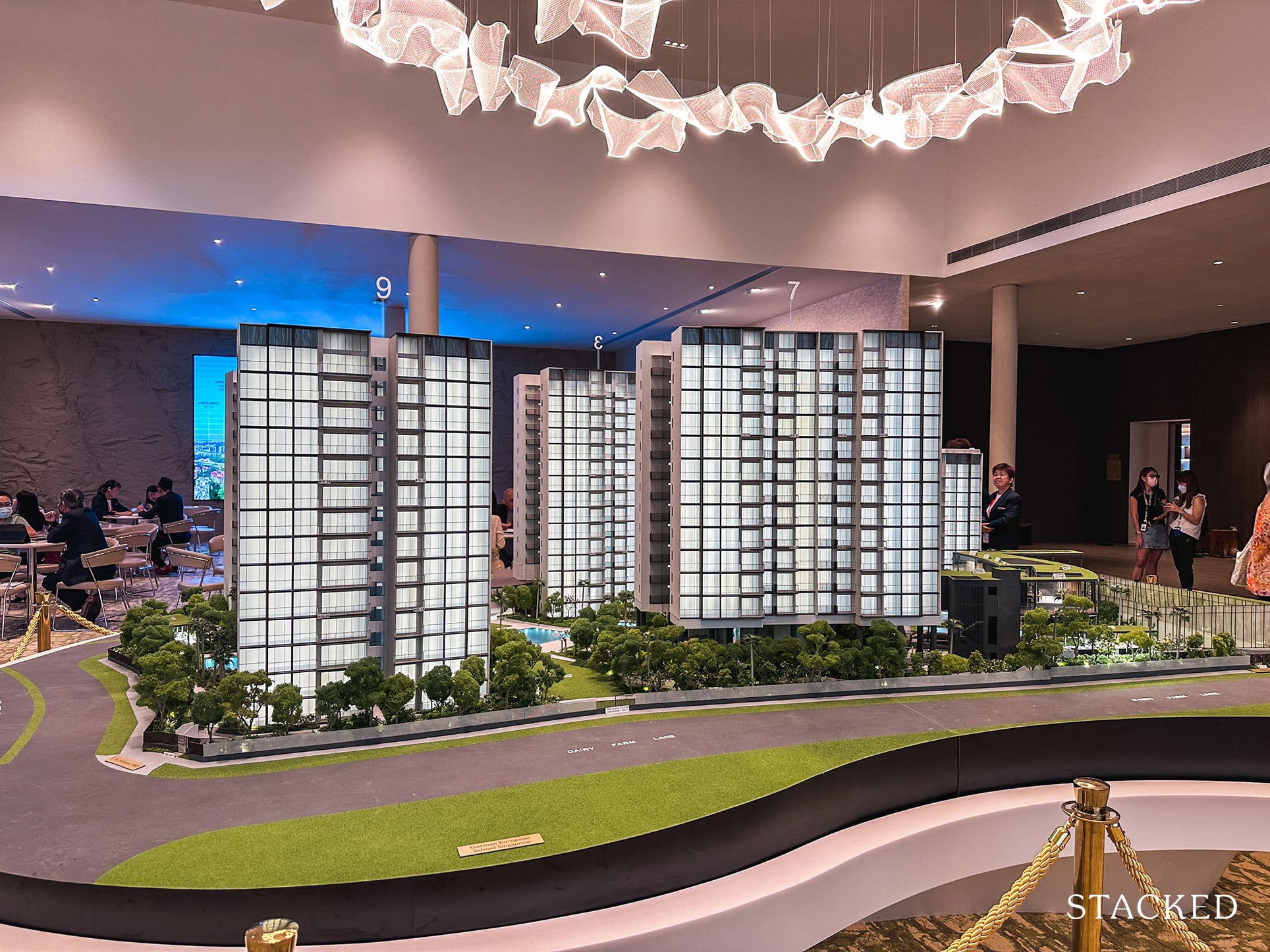
For those unfamiliar with the peaceful neighbourhood of Dairy Farm, let me run through a bit on the immediate location.
Facing Dairy Farm Walk, the sole ingress and egress of the development are located on a currently low-traffic road that can be entered via Petir Road. Since the majority of the projects (like Dairy Farm Residences) are still undergoing completion, the area is mainly filled with construction, open spaces, and of course, GESS.
What I like about the area is that the roads are wide and have rather minimal traffic. The lane currently only services The Botany, which hopefully indicates that traffic (even during peak hours) would be quite manageable.
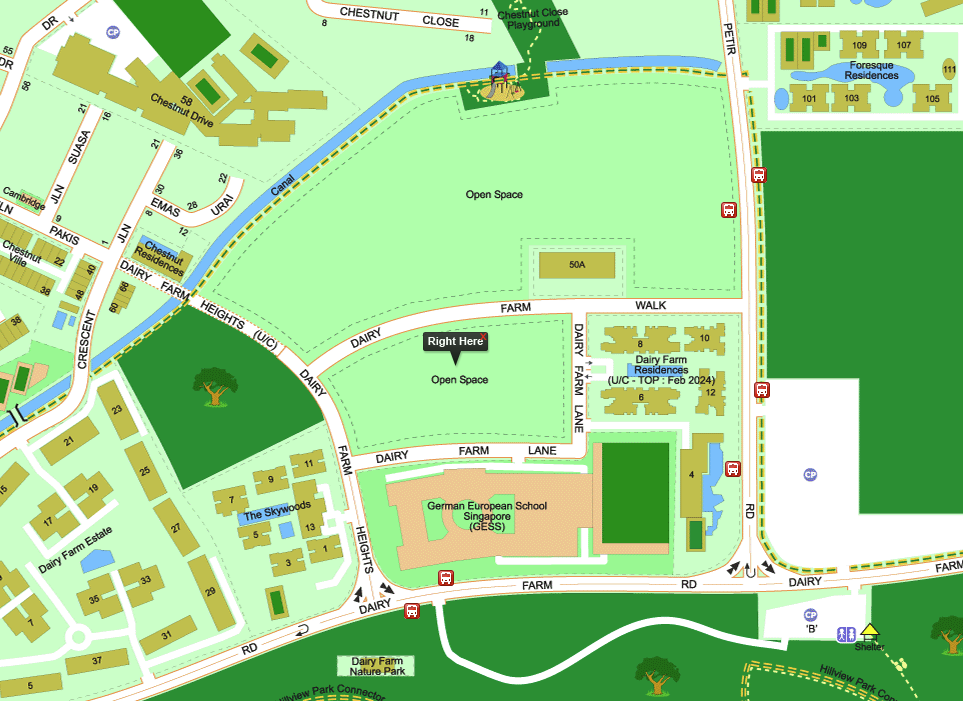
Due to it being located along the fringe of Dairy Farm, many of the units will be able to enjoy unblocked views of the Bukit Timah Nature Reserve and the landed enclave of Chestnut Drive (although many of the open spaces you see now will be future residential plots). Another perk that comes with living in this serene neighbourhood is that homeowners are away from the typical noise that comes from city living in Singapore.
But in spite of its serene neighbourhood, one inevitable downside that comes with living at The Botany at Dairy Farm is the distance from the nearest MRT Station. If you were to look on the bright side though, I do suppose the walk there can be quite enjoyable since it is partially sheltered and residents can enjoy a peaceful and leafy stroll.
Another good piece of news is that the developers have arranged a complimentary shuttle service that will charter residents to Hillion Mall and Bukit Panjang MRT and is available six months 1 year after TOP.
Editor’s Note (22 March 2023): The developer clarified that the shuttle service is available for 1 year, not 6 months after TOP.
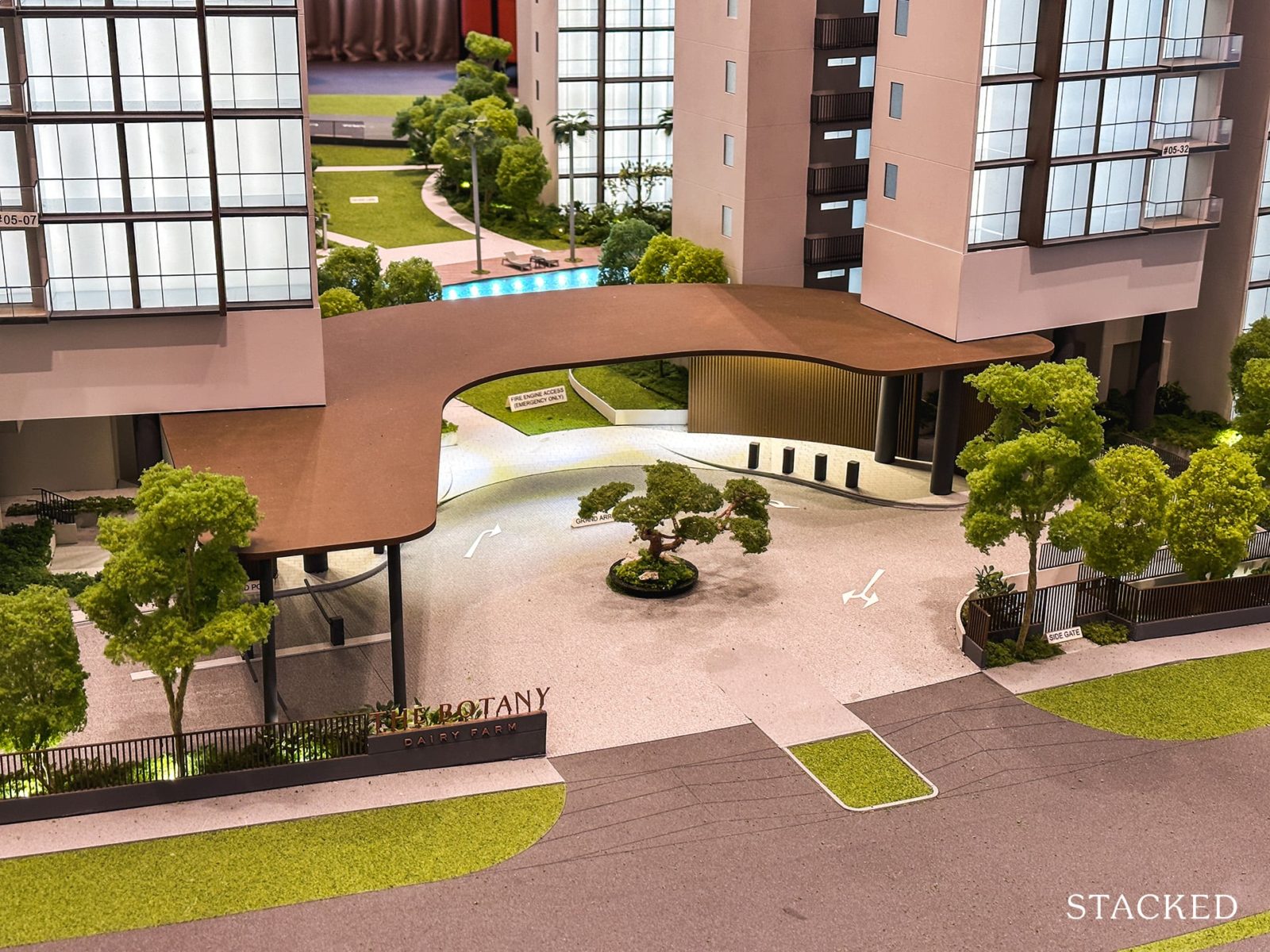
Let’s go back to the entrance. Unlike most developments, The Botany chose to do away with the typical guard post upon entering the premises to prevent any unnecessary hold-ups. Instead, they opted to keep the drop-off point clear for the convenience of the residents and have the guard post located near the entrance (at Block 3). It is sensible, as it allows for smoother pickup and drop-offs during busy periods.
Furthermore, there is a bus bay located at the right-hand corner of the entrance, which is meant for school buses to pick up the children or the shuttle bus to idle without holding up traffic at the roundabout (I do like that bonsai-looking tree in the centre, it does add a bit of a Japanese-zen vibe to the area).
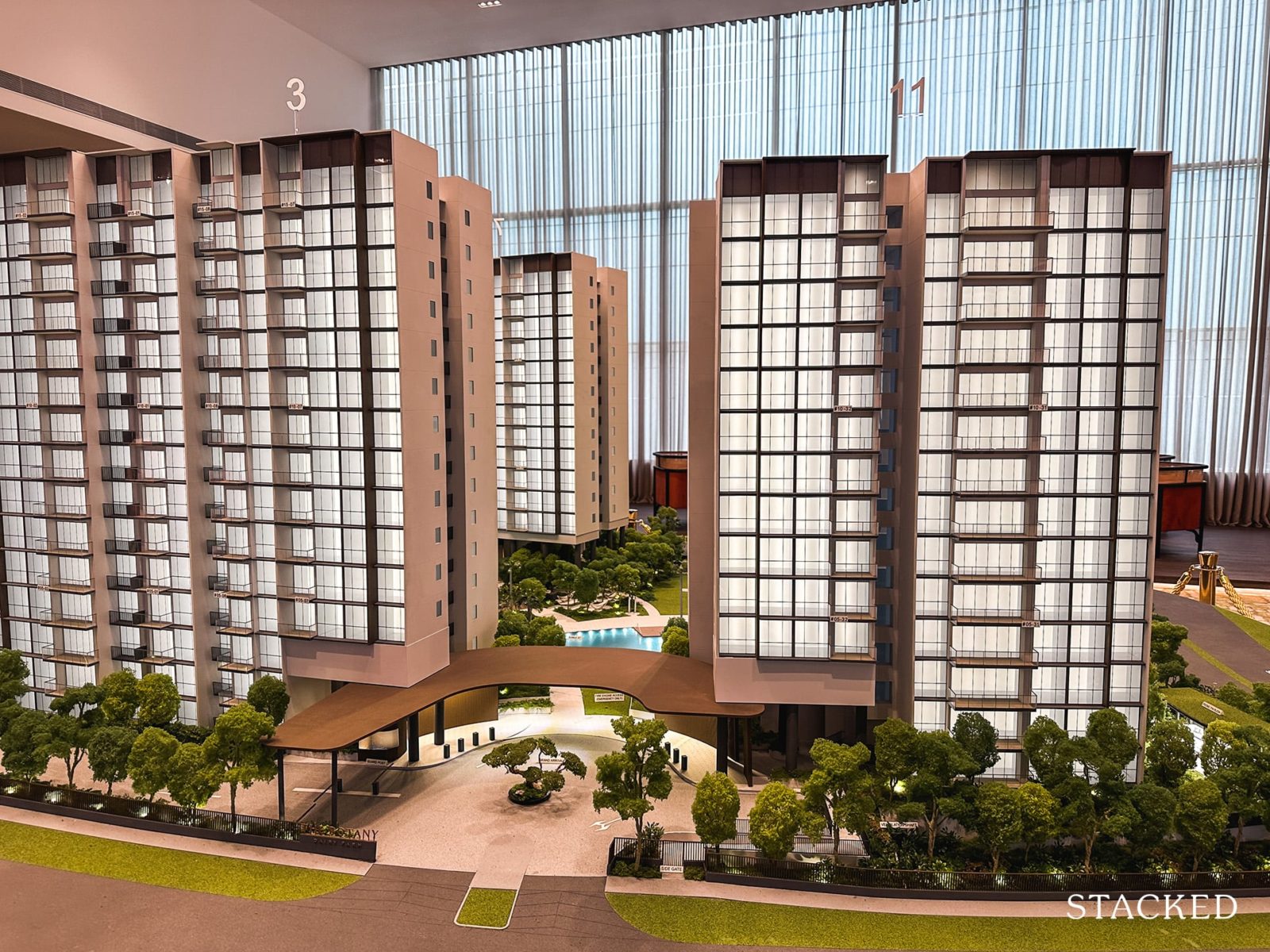
Next up, the design. As seen from the general facade of the buildings from the entrance, it doesn’t have any eye-catching features and has a rather generic look as compared to the typical condominiums in Singapore. I don’t suppose too many people will bother (or expect much) about the design here as it’s a very safe and reasonable look.
Interestingly enough, the developer’s goal to create a project that is aligned with modern greenery revolved heavily around an indulgence in the usage of glass (as seen from the facade). The goal was to create bright units lit by natural lighting and for them to enjoy the natural green views all around.
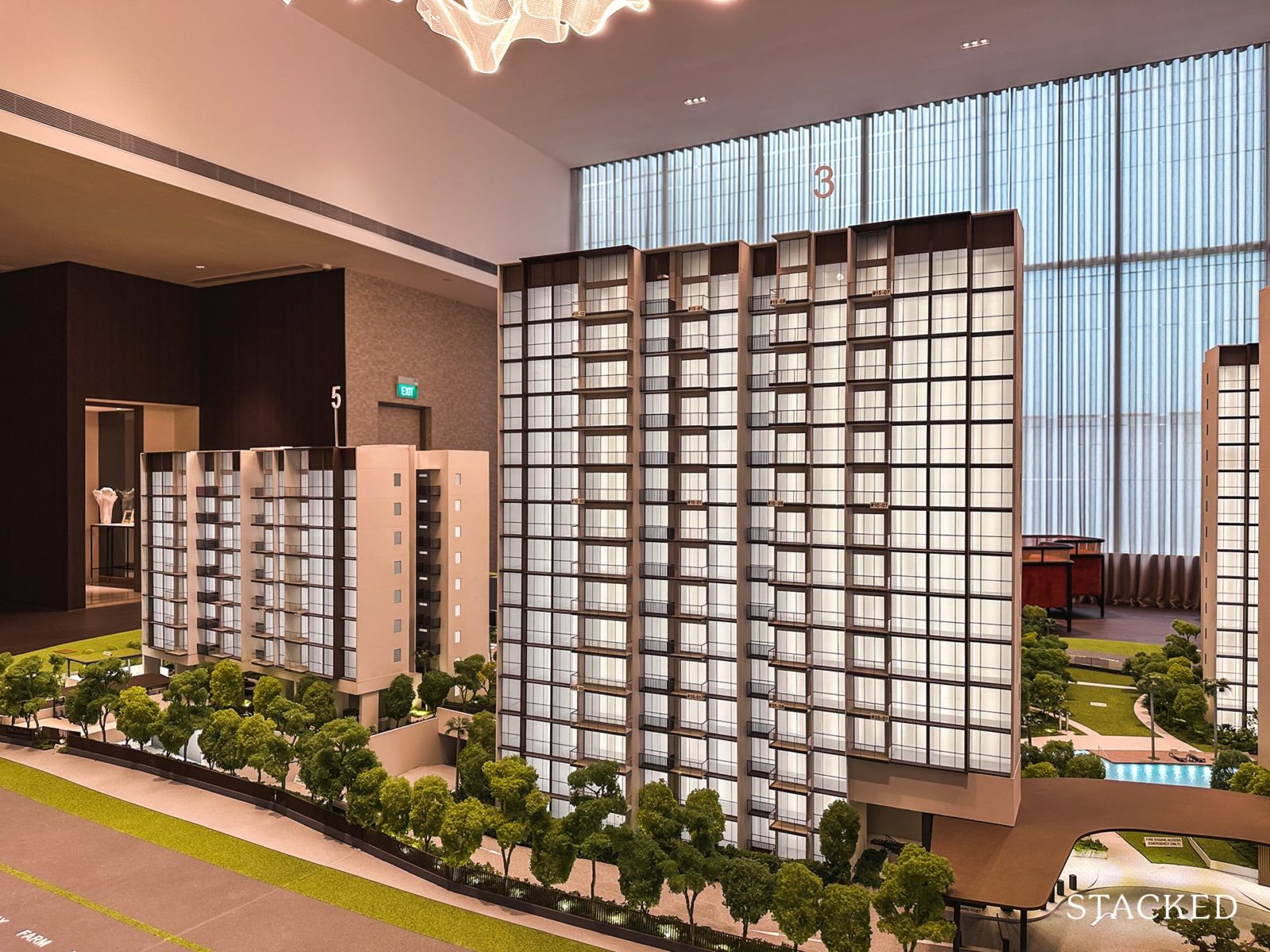
While there are five residential blocks found in The Botany, with each of them at different heights. From the above, you’d be able to briefly see that Block 5 is the shortest annex with only nine floors. On the other hand, Block 3 has 15 floors, Block 7 comes with 13 floors, and Blocks 9 and 11 each have 14 floors.
For those wondering about the car park, there are 386 car park lots here (and 386 units), so that’s a 1:1 car park ratio which is as good as it gets today for new developments. There are 4 EV lots here too, if you are considering jumping ship to an electric car in the future.
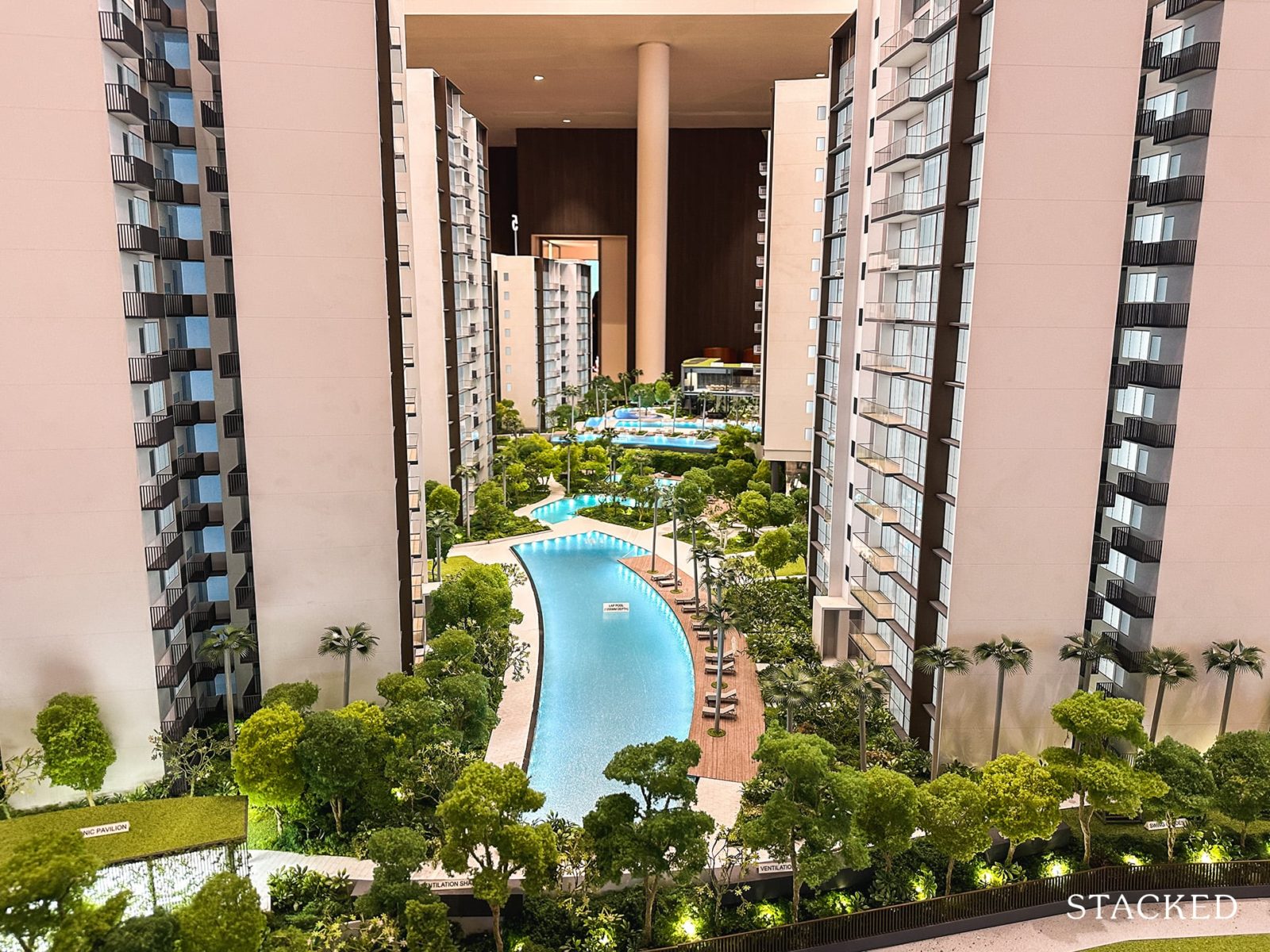
Now, let’s start with the overall grounds of the site. It spans 168,597 square feet of land, which is great for just 386 units. I think the size is a sweet spot for those looking for the right mix of privacy, while still having a full-facility offering.
While Sim Lian’s previous project, Treasure at Tampines could potentially be quite dense (there were more than 2,000 units built upon a site area that was less than 650,000 square feet), residents in the Dairy Farm neighbourhood generally get to enjoy a lower-density living and the leisure of having more space to themselves.
In the case of The Botany, the developers have opted for a 70/30 land and building split, which means that the residential blocks only take up 30% of the land size.
Let’s peg The Botany at Dairy Farm against other nearby projects to see how it fares.
- The Botany at Dairy Farm (168,597/386 = 436.8 sq ft per unit)
- Dairy Farm Residences (211,487/460 = 459.8 sq ft per unit)
- Midwood (153,881.9/564 = 272.84 sq ft per unit)
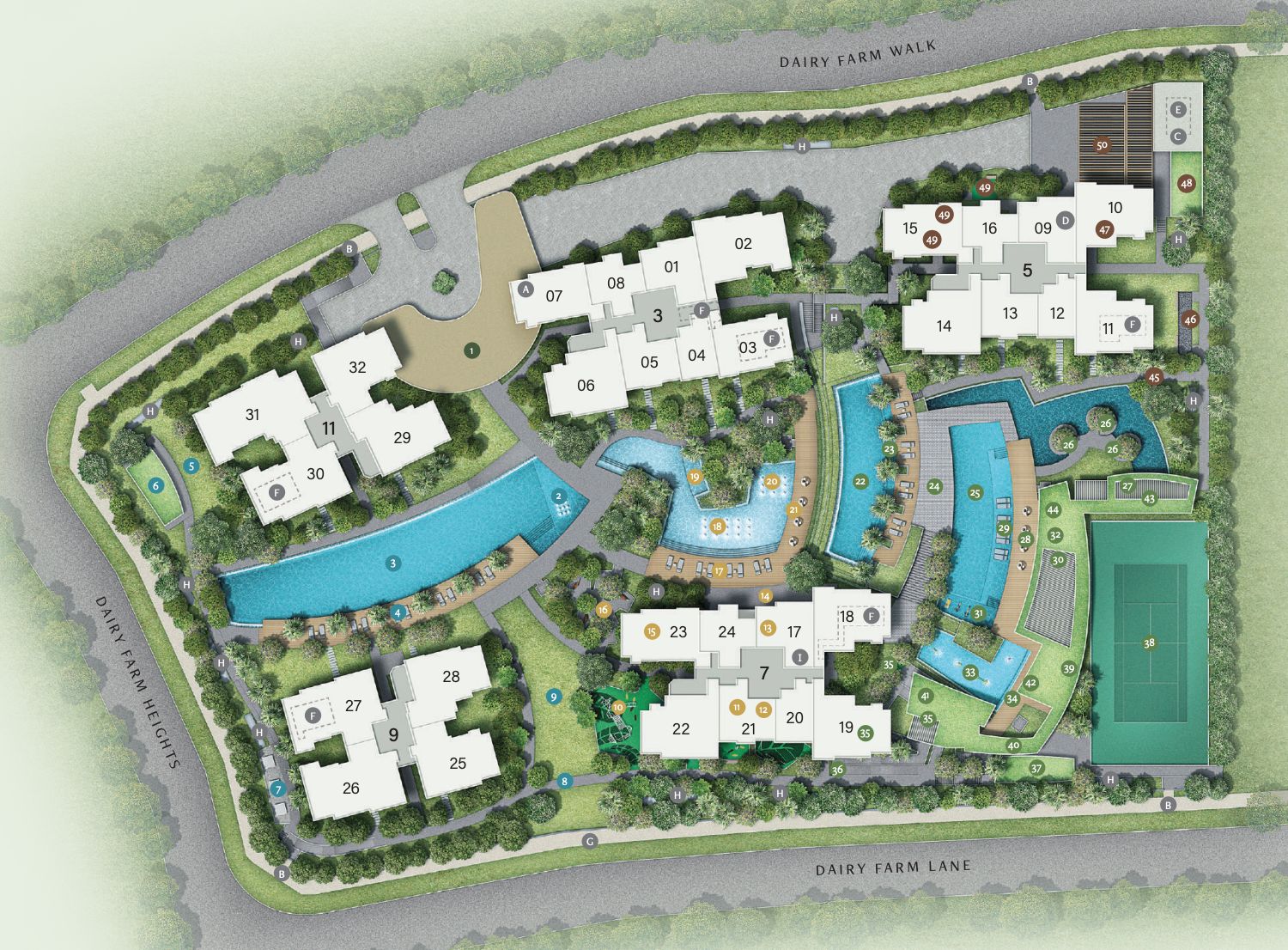
For me, it’s the most impressive aspect of The Botany – the common grounds and facility offering. As you can see from the above, the residential blocks are separated into two main rows and there are pockets of green spaces littered in and around the buildings.
The Botany comes with a good range of facilities which the developers chose to separate into four core areas, namely: family zone, central, hilltop deck, and wellness. From the overview of facilities, it’s easy to see how attractive a proposition it would be for families looking to settle down in this area.
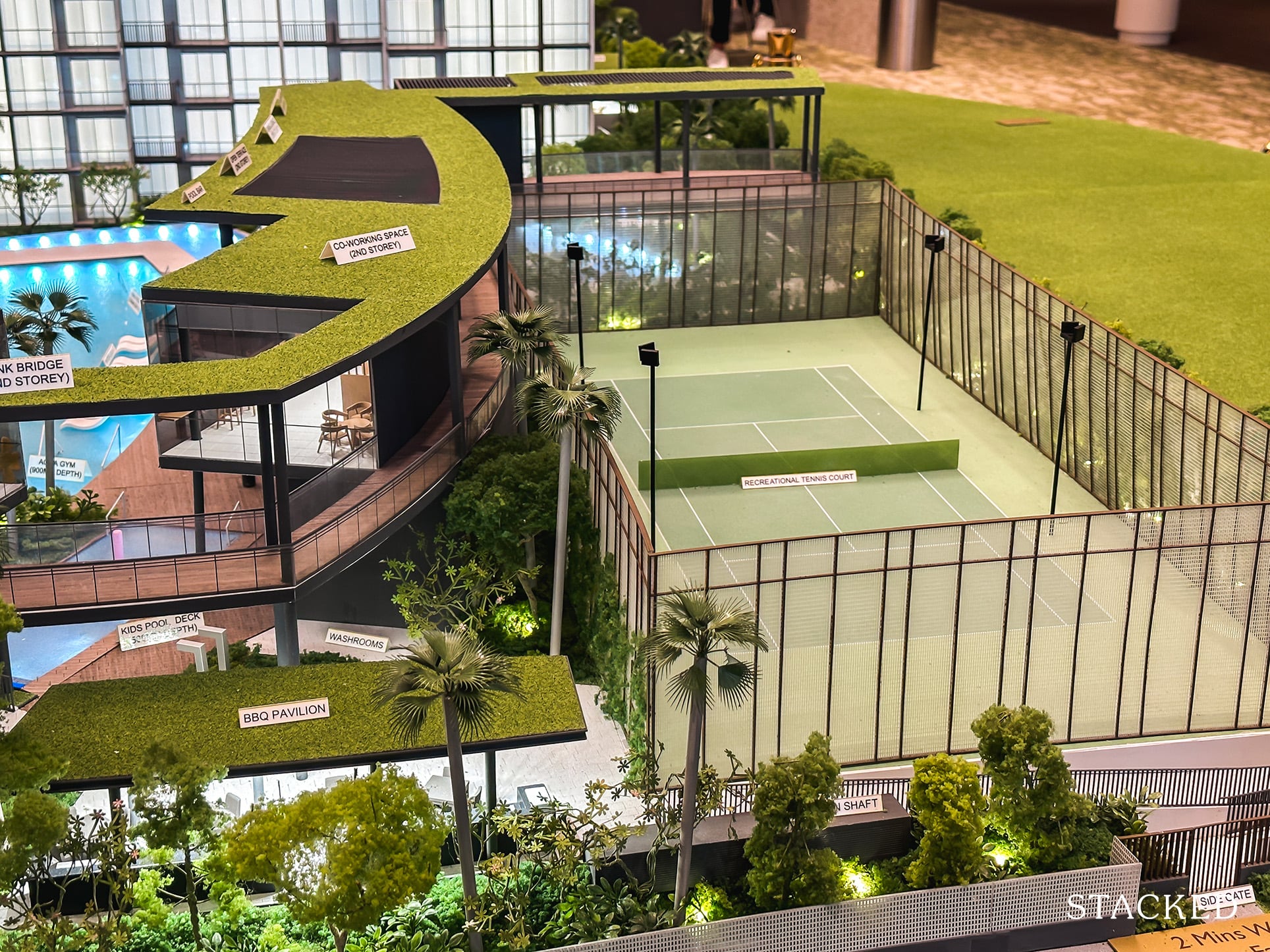
Starting off the amenities tour at the corner of the project categorised as ‘Hilltop Deck’, the first thing you’d notice is a tennis court and a 2-storey building (which is the Grand Clubhouse) that hosts a co-working space, gym, and function room along with other facilities located on the ground floor.
Given how tennis courts are getting rarer to see, I’m sure residents will be happy to see the provision of one here, especially when shared among just 386 units. Also, it’s worth noting that beside the tennis court is a space that has been earmarked by URA as a place of worship. So the location of the tennis court helps to put more space and distance from the residential blocks to its external surroundings.
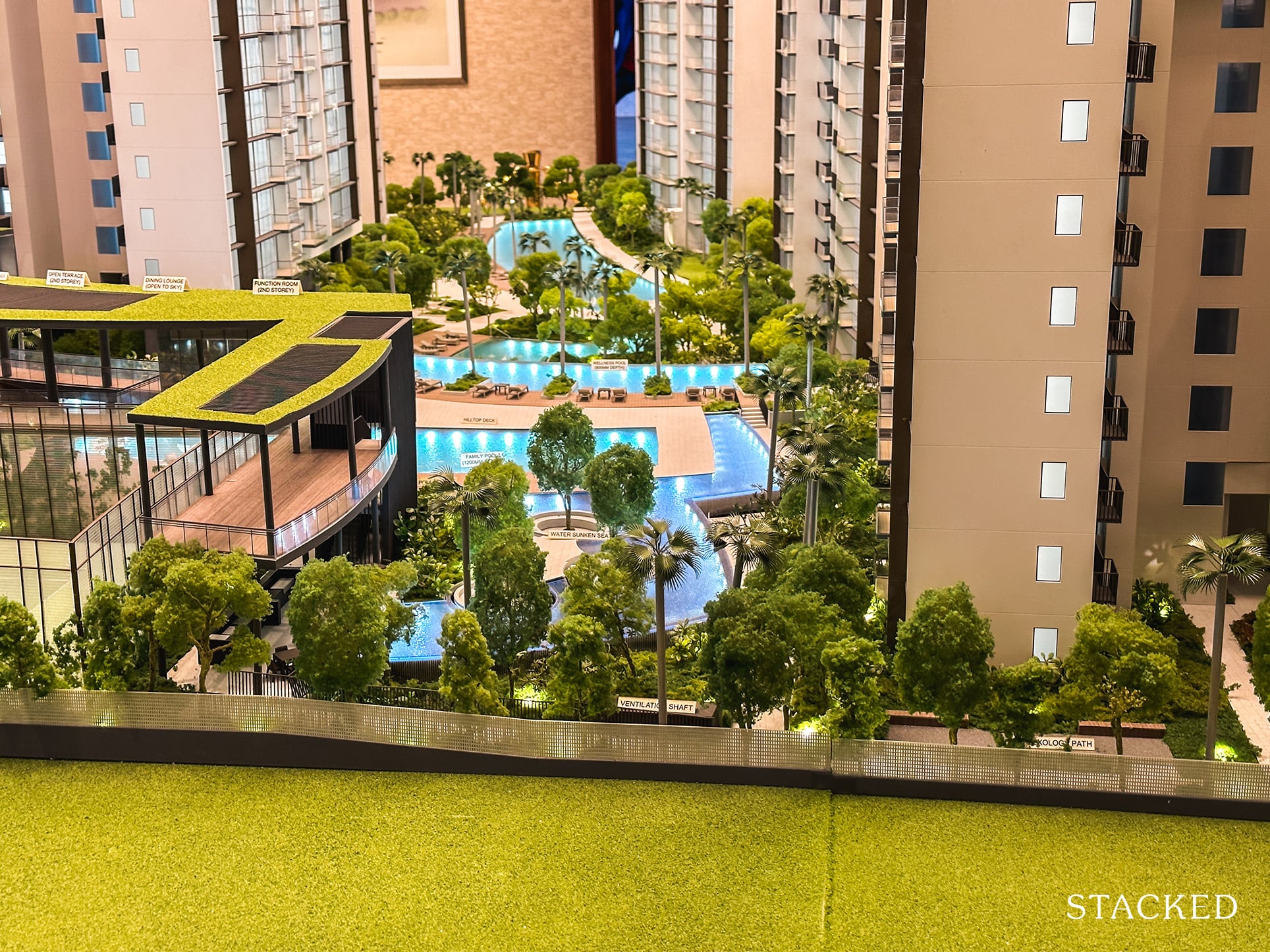
Another interesting thing to highlight is that this is situated on the highest point of the land (hence, the name Hilltop Deck) and the developers wanted to make use of its height to create an unblocked view of the estate. The result was to create a two-storey annex to host its facilities while using a copious amount of glass to create a see-through view of the pools and create a bright ambiance.
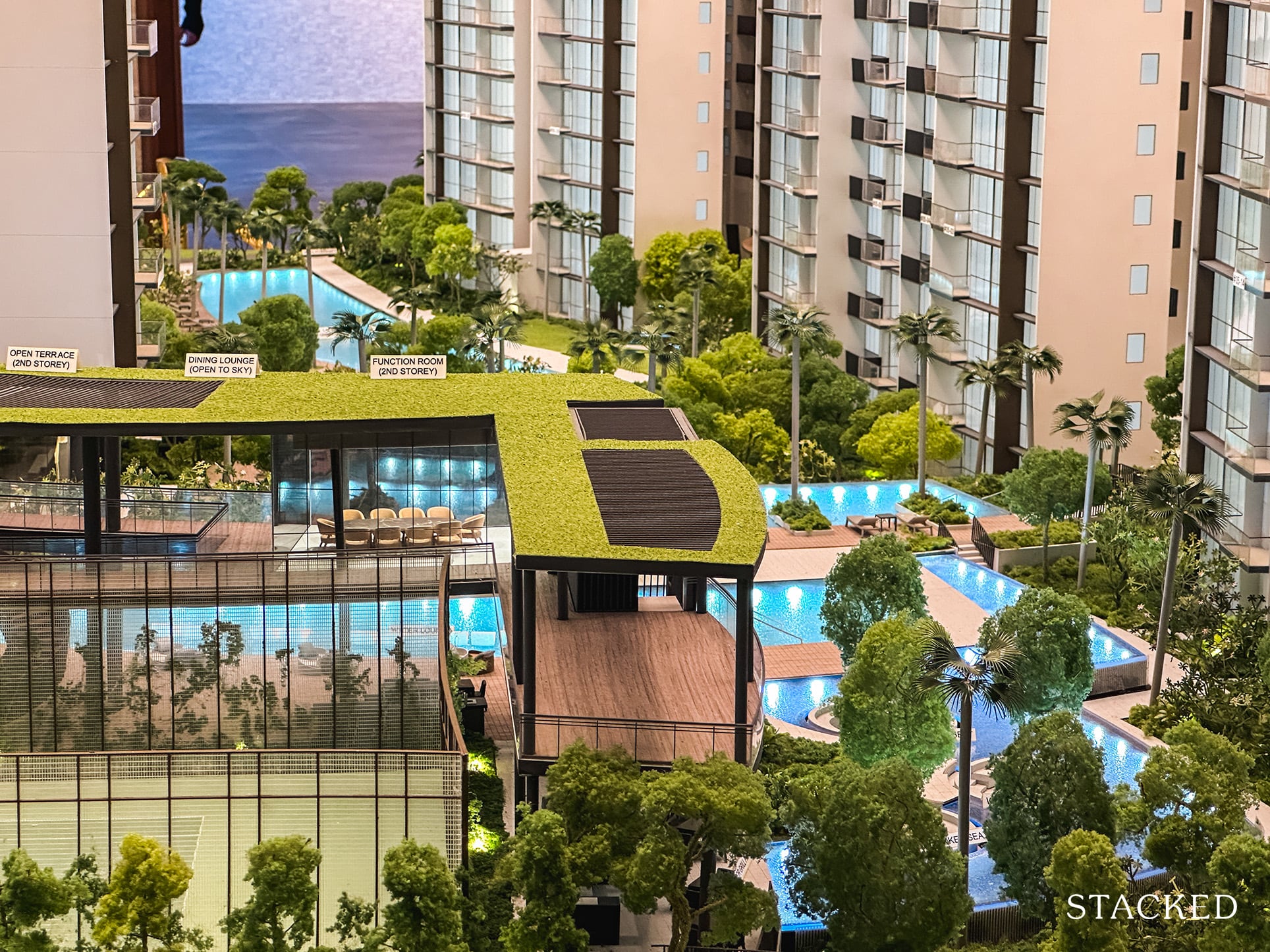
Given the type and variety of amenities located at this portion of The Botany, it would inevitably be the more noisy and vibrant part of the condo. Other facilities include a BBQ Pavilion that is well-sheltered, as seen in this image. From here, you can also better see the link bridge and all the facilities available on the second floor. As ordinary as the residential blocks are, I must say that the Hilltop Deck area does look pretty good.
Apart from the BBQ Pavilion, there is an outdoor grill pavilion located on the ground floor, which has a spacious sheltered space that makes it great to host any parties.
Since it is on elevated ground, the residents can also enjoy a serene view of The Botany and the green neighbourhood, too.
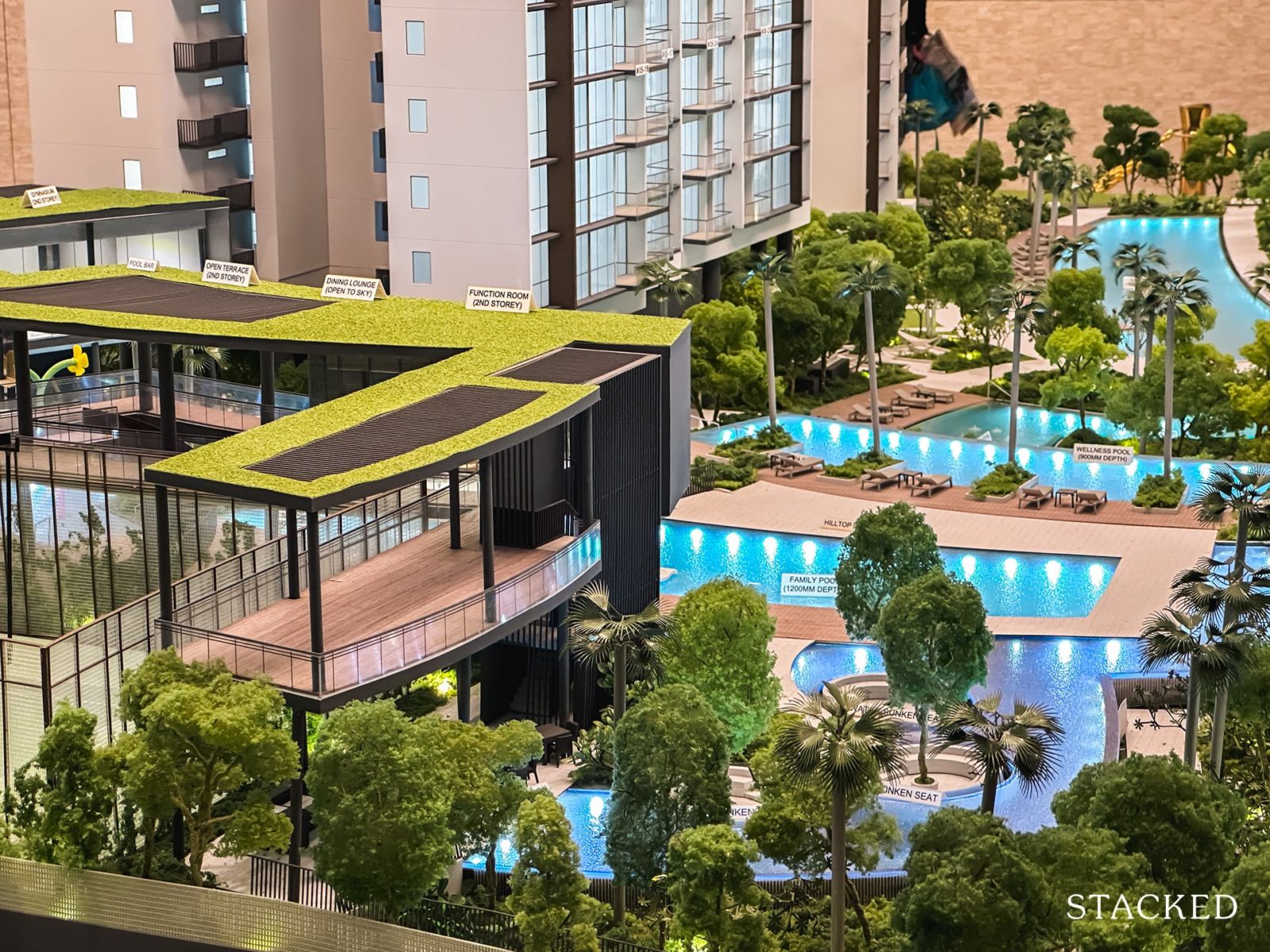
It’s here also that you can see the different tiers of pools, starting from the family pool (1.2m depth), to the wellness pool (0.9m depth), and the subsequent water jet pool below (0.9m depth). Basically, this means all the pools here are generally quite safe for older kids to jump around and splash in.
But that’s not it, many of the children-friendly and more energetic amenities are found here too. There is a wide variety of pools and water features that residents can enjoy in this area, including a kid’s pool (for younger kids at 0.5m depth) and water-sunken seats.
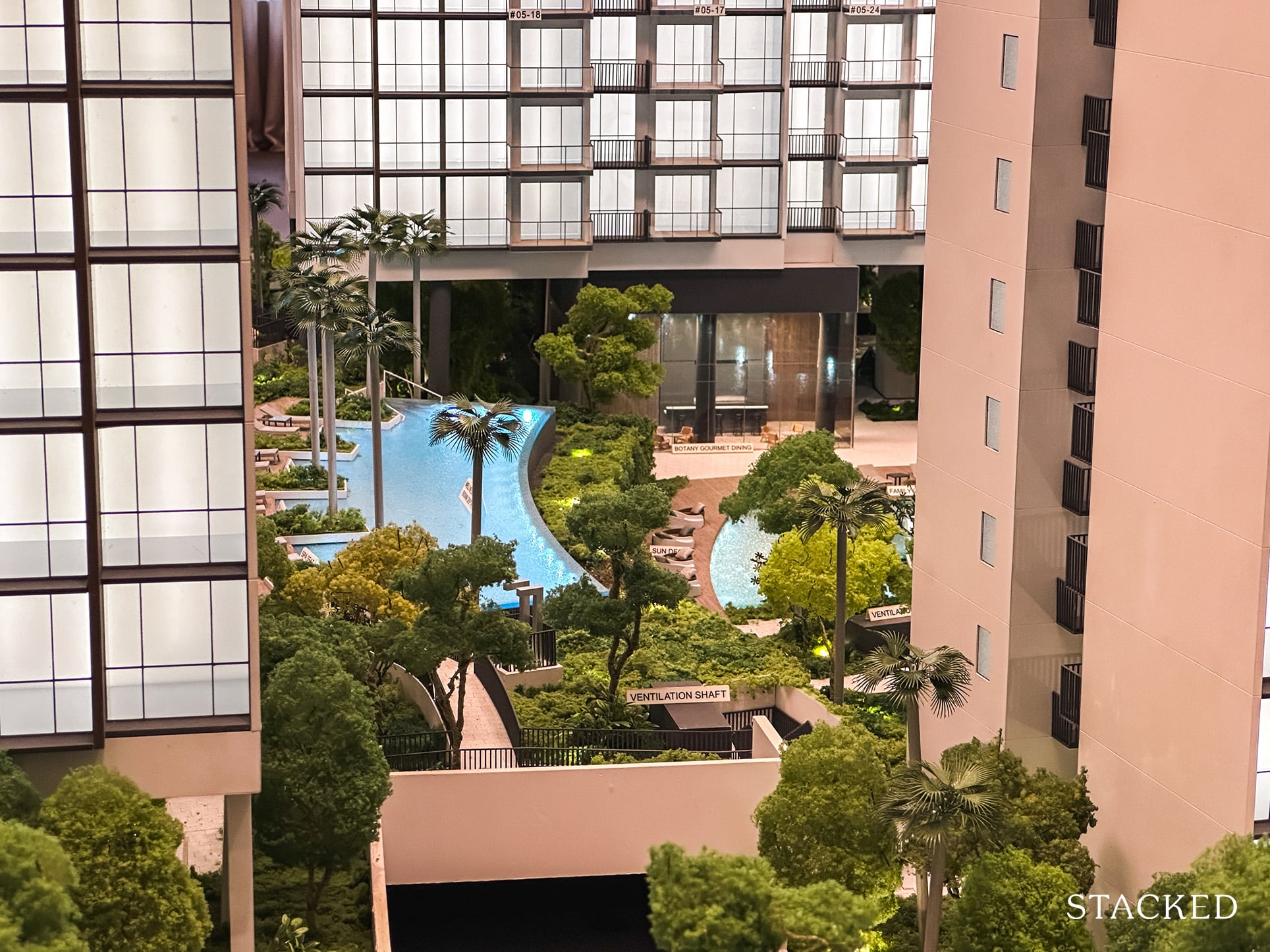
From this angle, you can see just how elevated the drop is of the pools at the different levels. I do like to see the varying levels as it provides different perspectives and a definitely more interesting view.
It is also here that you’d notice how Block 7 (that also houses the grander high-ceiling Botany gourmet dining room), is built on pillars – which means you don’t get ground floor units here. This is good, as other than better privacy for residents, you won’t have units that will have blocked views because of how the land is laid out.
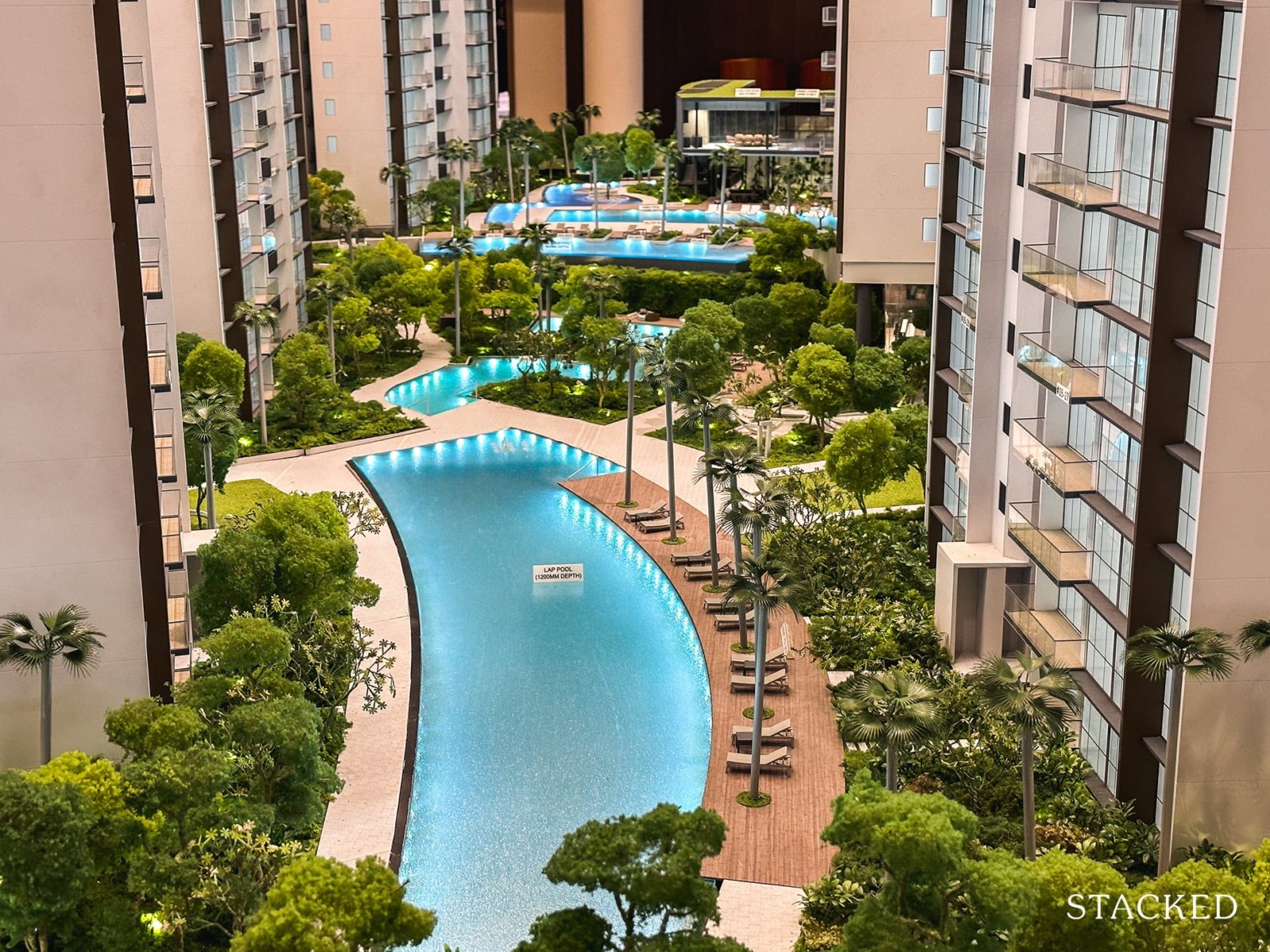
Moving on to the other side of the project is where the quieter facilities are found. As if the number of pools already isn’t impressive enough, you do also have a proper 50m lap pool here. Each of these amenities also comes with its own deck and sunbathing chairs, so I doubt you’d face many issues of overcrowding here.
The blocks on either side of the pool do start their units from the ground floor though, but these aren’t set so close to the pool like some other developments, and they do seem to be quite adequately shrouded by the landscaping here.
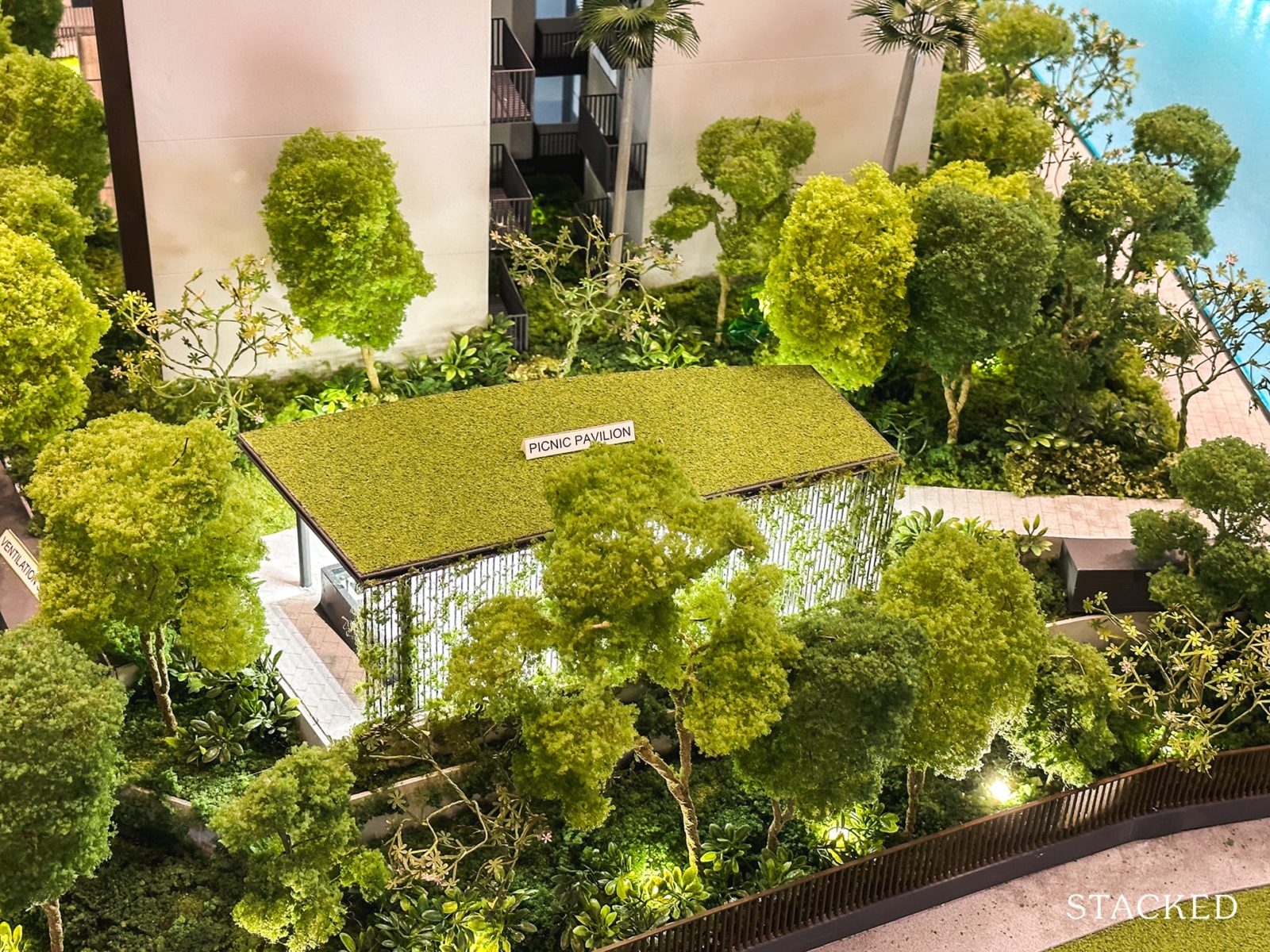
As previously mentioned, there are many pockets of spaces for different uses throughout The Botany. From here, you can see that a picnic pavilion is nestled away amongst the greenery in a quiet spot, which is great for those who just want to find a spot to enjoy some privacy.
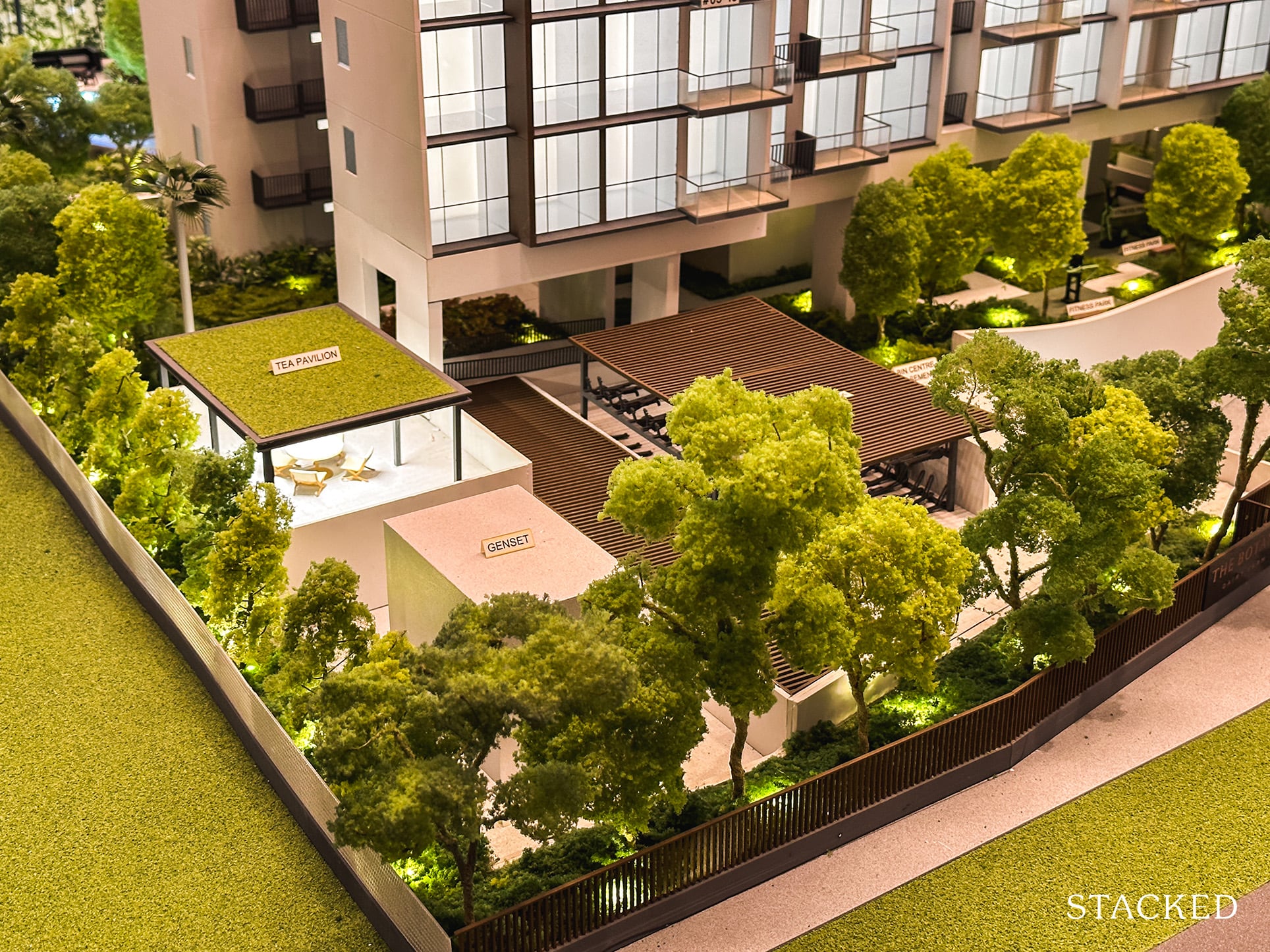
It isn’t the only pavilion too, there is also a tea pavilion located by the other corner (near the genset and dedicated bicycle parking area).
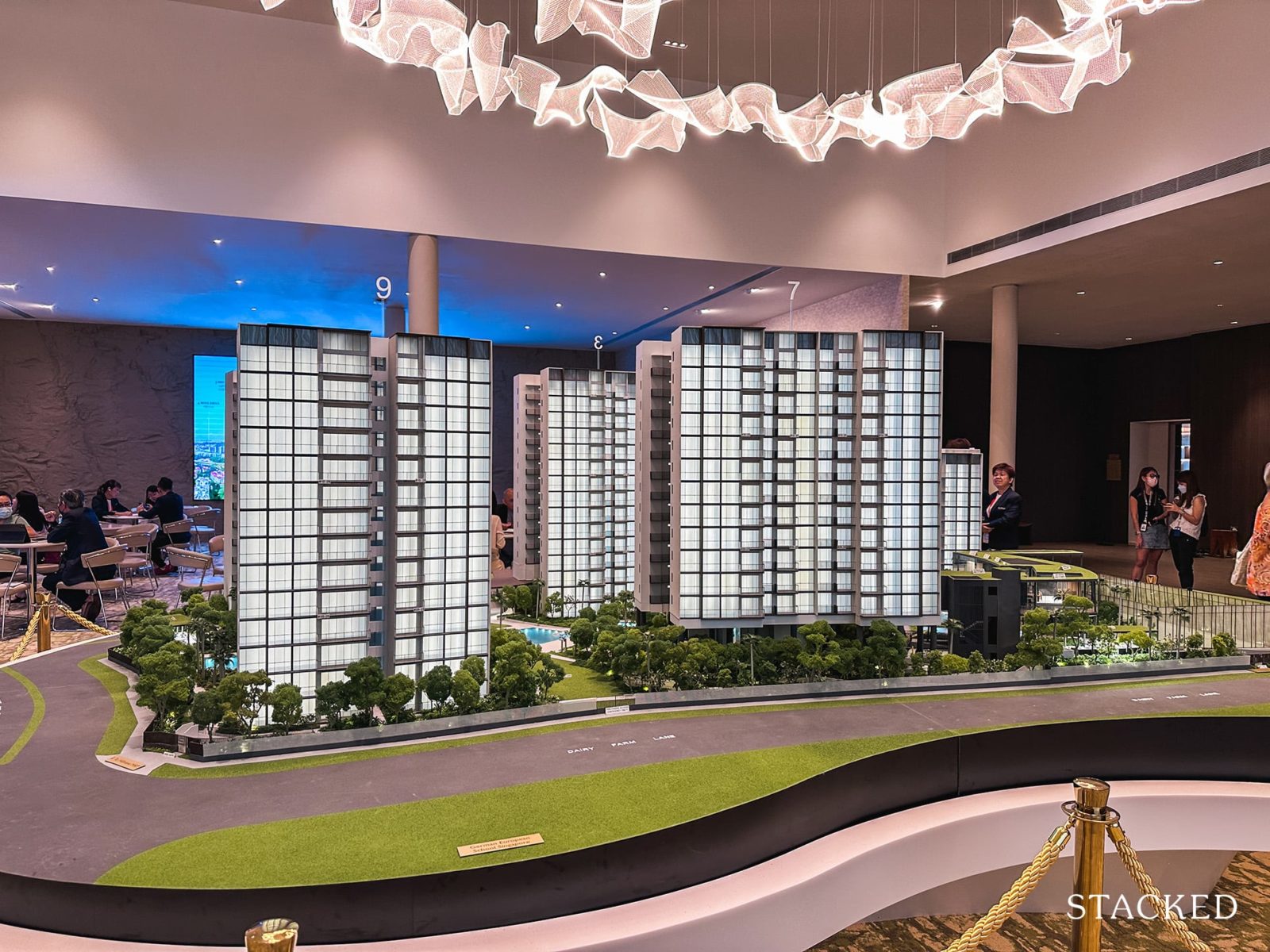
If anything, the view of The Botany from Dairy Farm Lane (which is also where GESS is located) looks much simpler as compared to other parts. Blocks 7 and 9 overlook the Dairy Farm Nature Park direction and units on higher floors would be able to enjoy unblocked views of the greenery.
Also, I would like to point out that there are four different side gates in The Botany, two of them are located at this end, with one leading to Dairy Farm Mall and another to Hillview MRT.
This is very convenient given Dairy Farm Mall (which will be completed soon) is the nearest amenity for residents of The Botany. There are 40,000 square feet of retail on offer here, of which there will be a supermarket (Fairprice Finest), airconditioned food hall, and childcare centre. Given the family-focused ambitions of The Botany, this is really useful indeed.
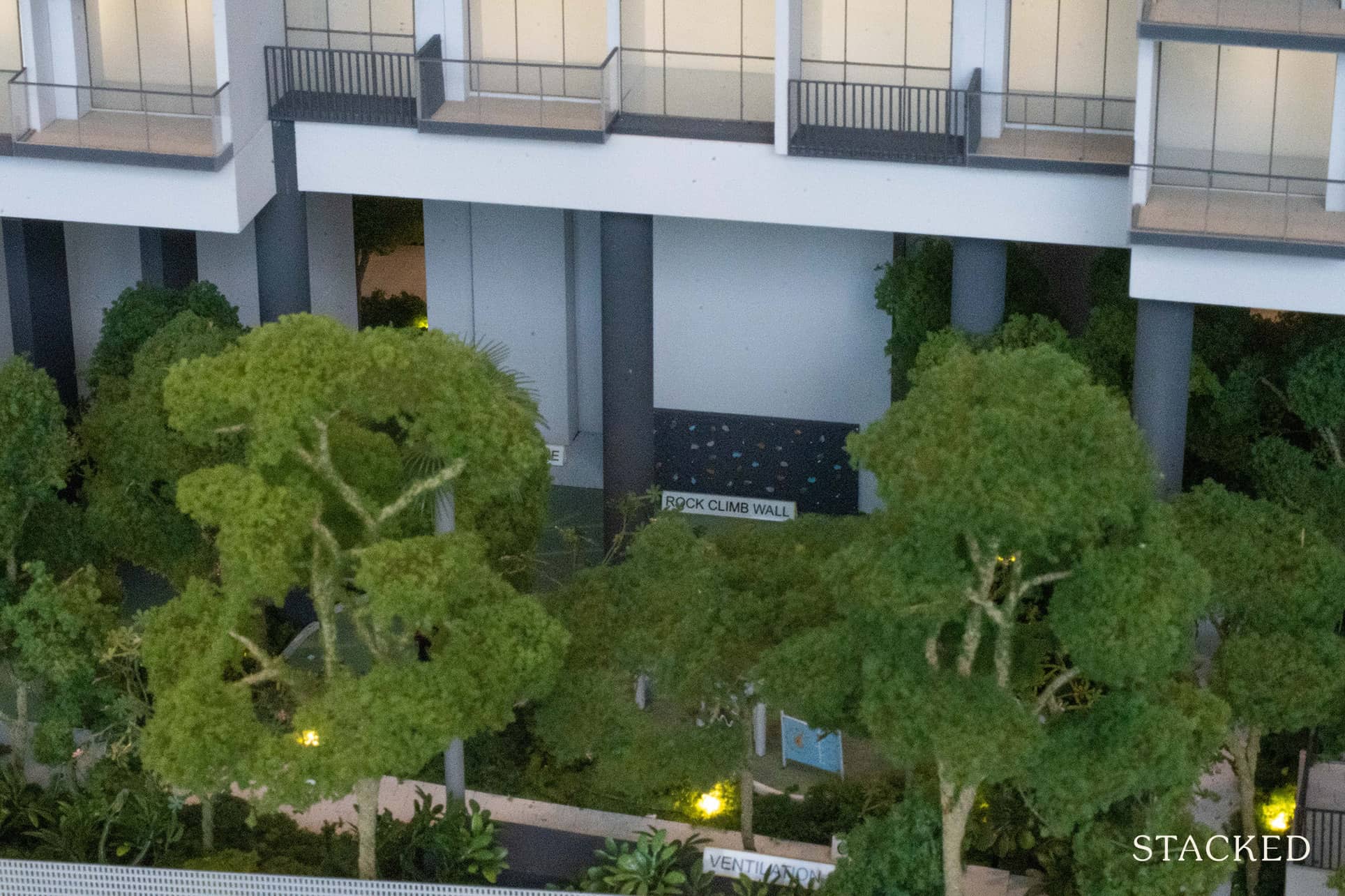
Finally, because Block 7 only has units from levels two onwards, the developers chose to create a rock climbing wall on the first level to create a more diverse spread of amenities. This is also where the kid’s playground is, which really rounds up the family-focused nature of the development.
The Botany at Dairy Farm 2 Bedroom + Study Type B3S (743 Sq ft) Review
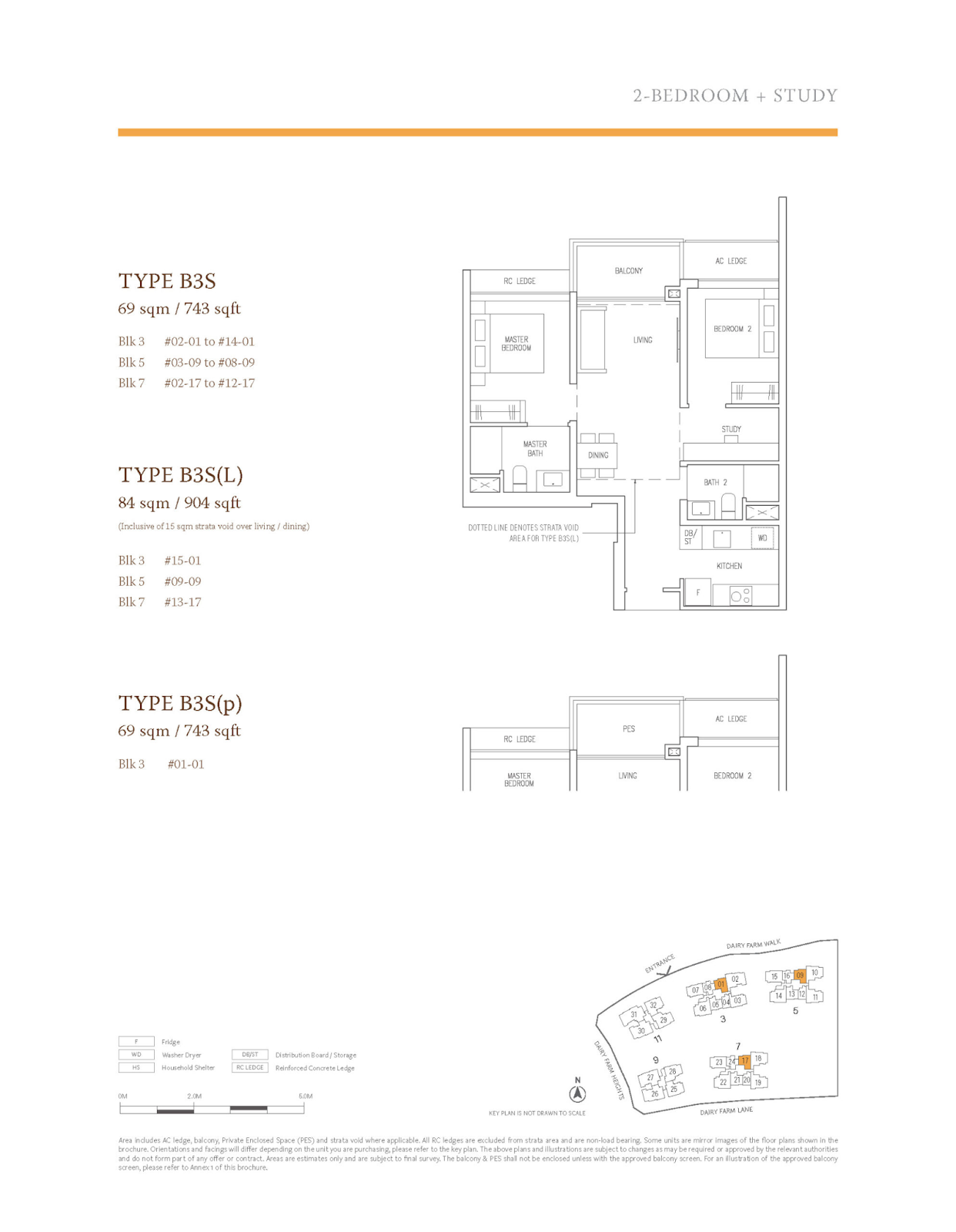
Located in stacks 01, 09, and 17 of The Botany, the 2 Bedroom + Study unit is the biggest 2 bedroom unit you can find at The Botany at Dairy Farm (aside from the 904 square feet top floor unit which is basically just a higher ceiling).
At 743 square feet, this unit comes in the most efficient dumbbell layout, which all the 2 bedroom units here offer as well.
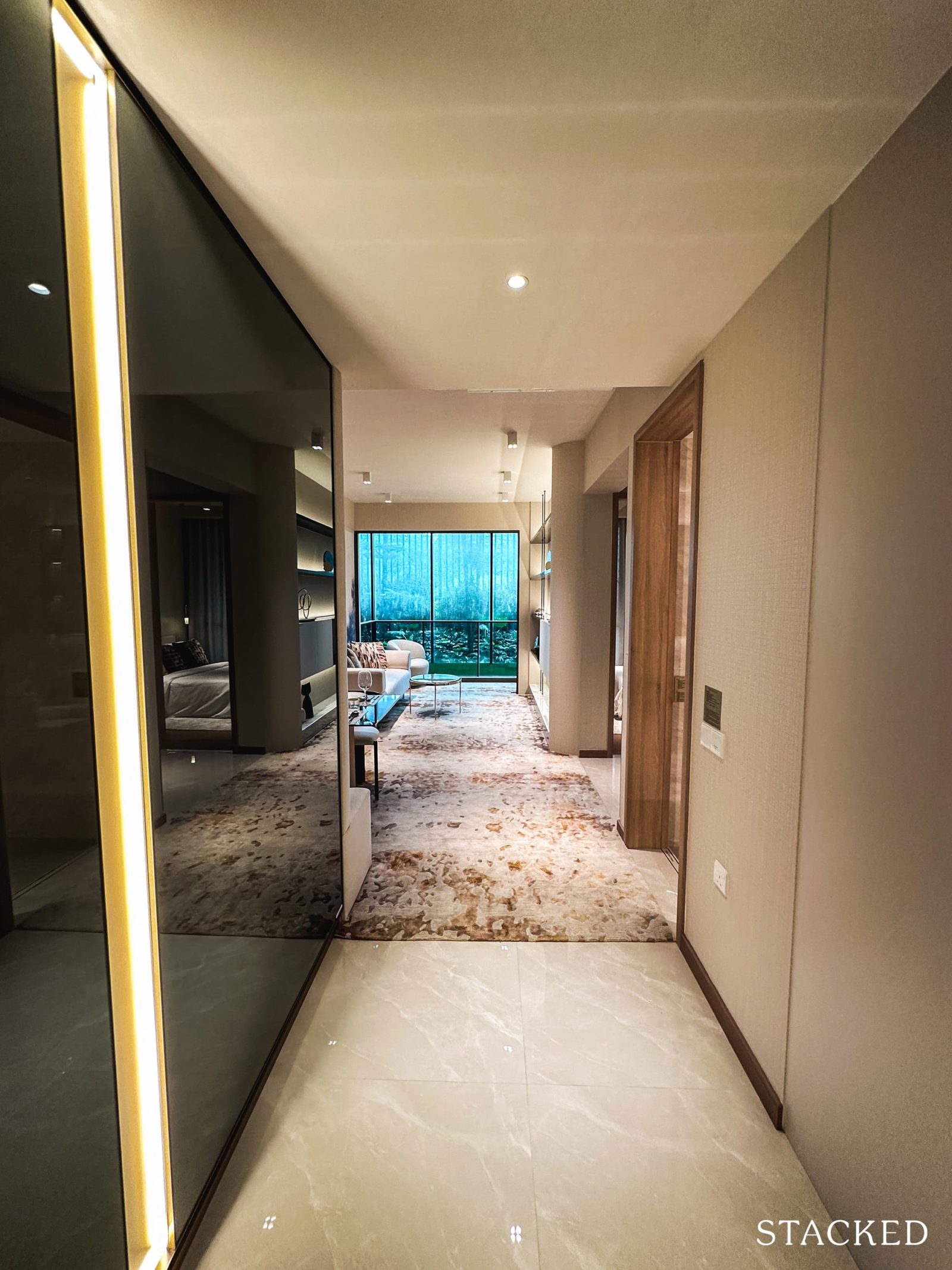
The entrance of the unit comes with a typical foyer area, but instead of walking directly into the kitchen, it’s set on the right instead. Ceiling heights here are an average of 2.81m in height, with porcelain tiles for the living/dining areas.
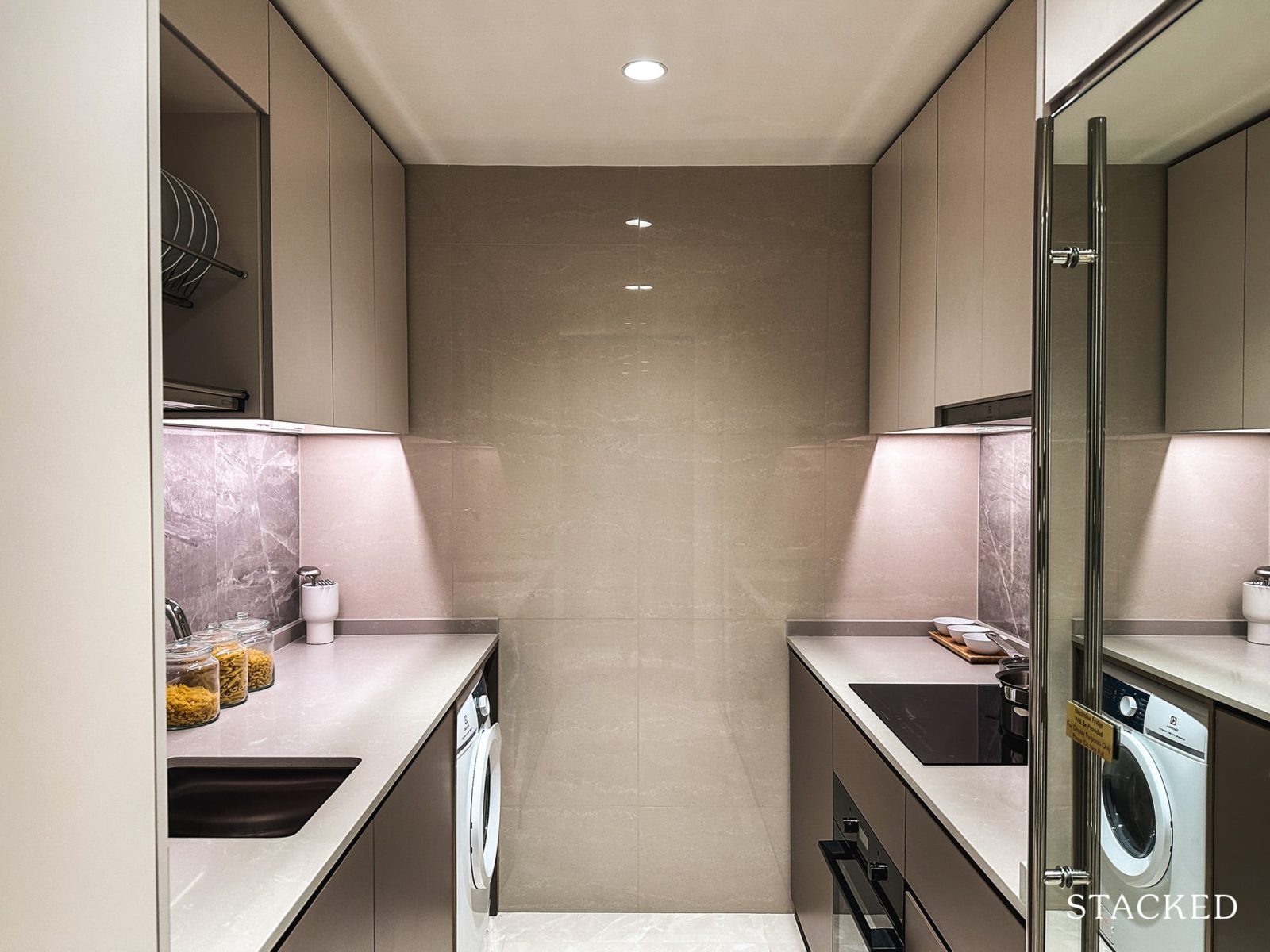
And so taking the first turn from the foyer on your right, you’d be greeted by the kitchen – which you can enclose if you wished to do so. There aren’t any means of natural ventilation though, so don’t expect the smells to clear out quickly here.
You have adequate countertop space on both sides, and the developers also opted for a quartz countertop and backsplash for easy upkeep. There is also an included dish drying rack that would also come in handy to air dry any wet dishes.
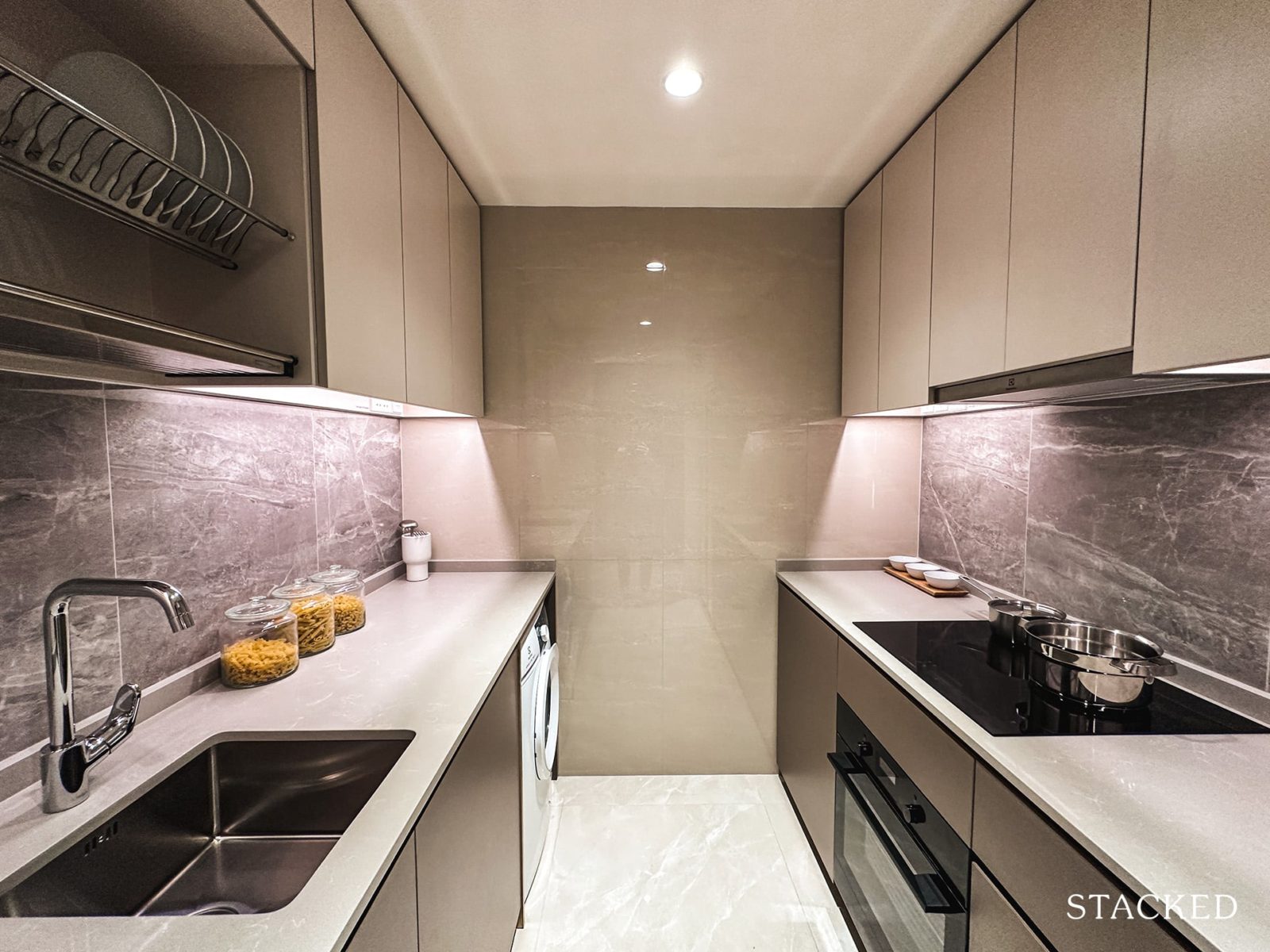
The colour palette of whites, earth, and greys chosen for the kitchen is a safe choice since it gives off a clean and neutral look. Although the developers do not provide the LED lights, it’s certainly worth it to install them under the shelving as it would make a nice touch to the kitchen’s ambiance too.
Since the 2 bedroom units do not come with a yard to do laundry, the washer cum dryer can be found in the kitchen, as with the electric hobs (both from Electrolux). You might have noticed the “mirror” fridge, but as with what the developers have done at Treasure at Tampines, it’s just a placeholder to simulate the real thing (it’s also from Electrolux).
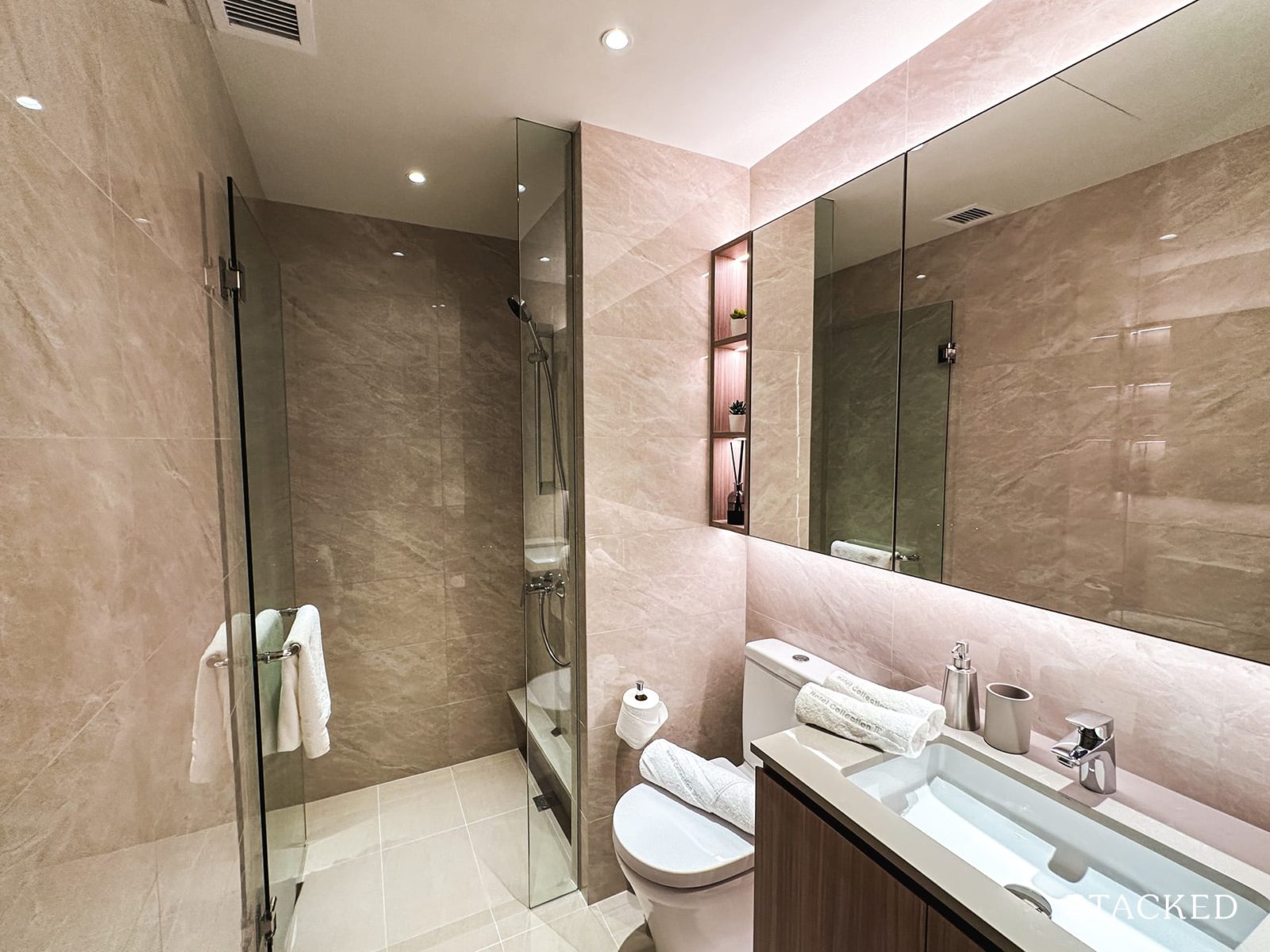
The common bathroom is right by the kitchen, and features a rather typical design, with basic amenities like a walk-in shower, toilet, and sink. As for the bathroom fixtures, they are from Hansgrohe and Villeroy & Boch which most Singaporeans would be well acquainted with. The bathroom countertop comes in the form of quartz, which keeps things easy to maintain.
Given the more mass market nature of this development, the WC isn’t of a wall-hung variety. You also do not have any windows here either for natural ventilation, which while always good to have is a usual scenario for smaller unit types. You do have mechanical ventilation to rely on, at the very least.
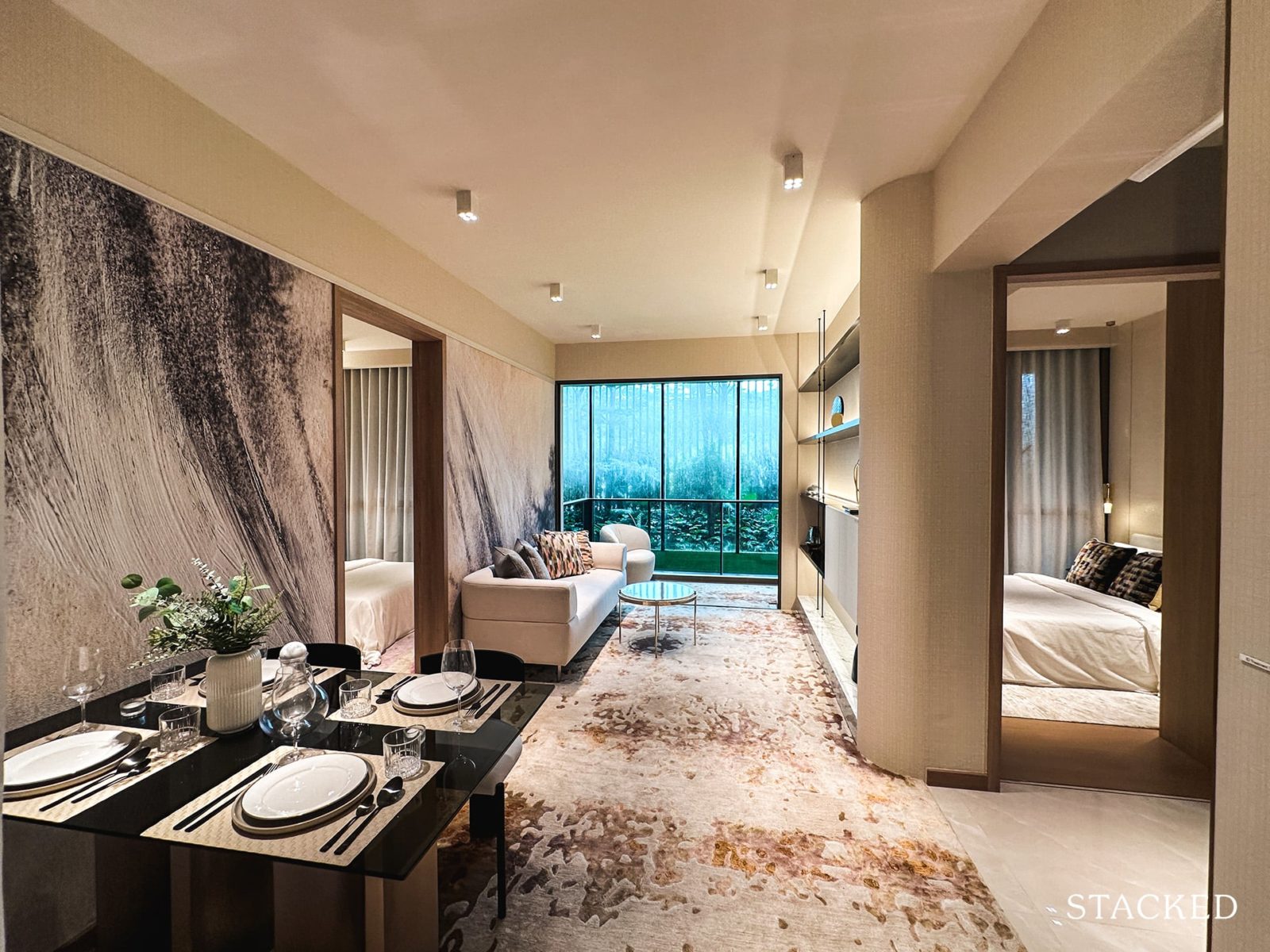
As for the living and dining areas, these are laid out as per what you’d expect for a 2 bedroom unit, with the spaces demarcated by the entrance to the master bedroom.
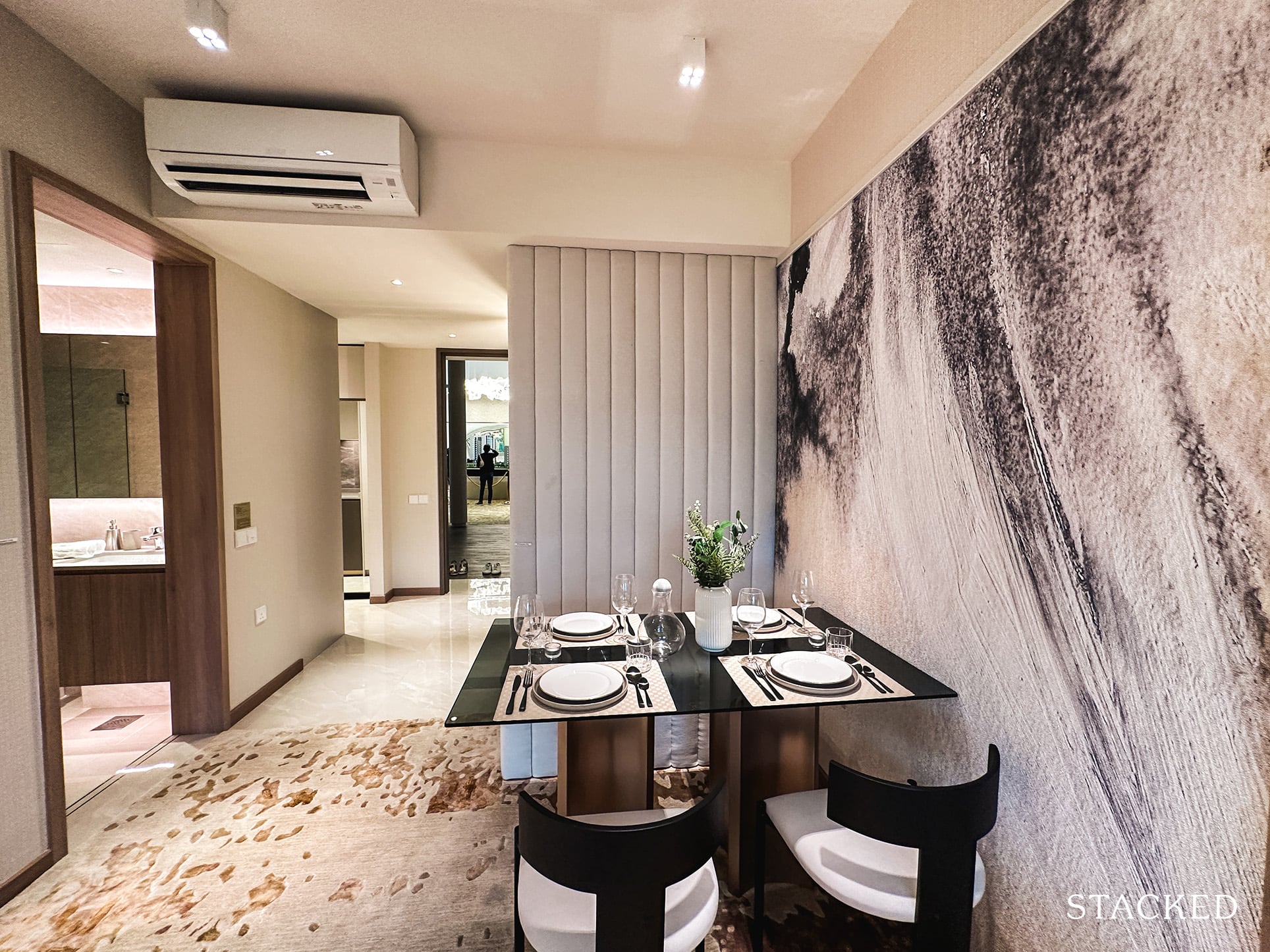
To save space without encroaching into the pathway of the master bedroom, the designers used a bench seating concept with two pull-out chairs. The dining space here is decent, although you will be constrained by the hallway entry, as well as the entrance to the master bedroom.
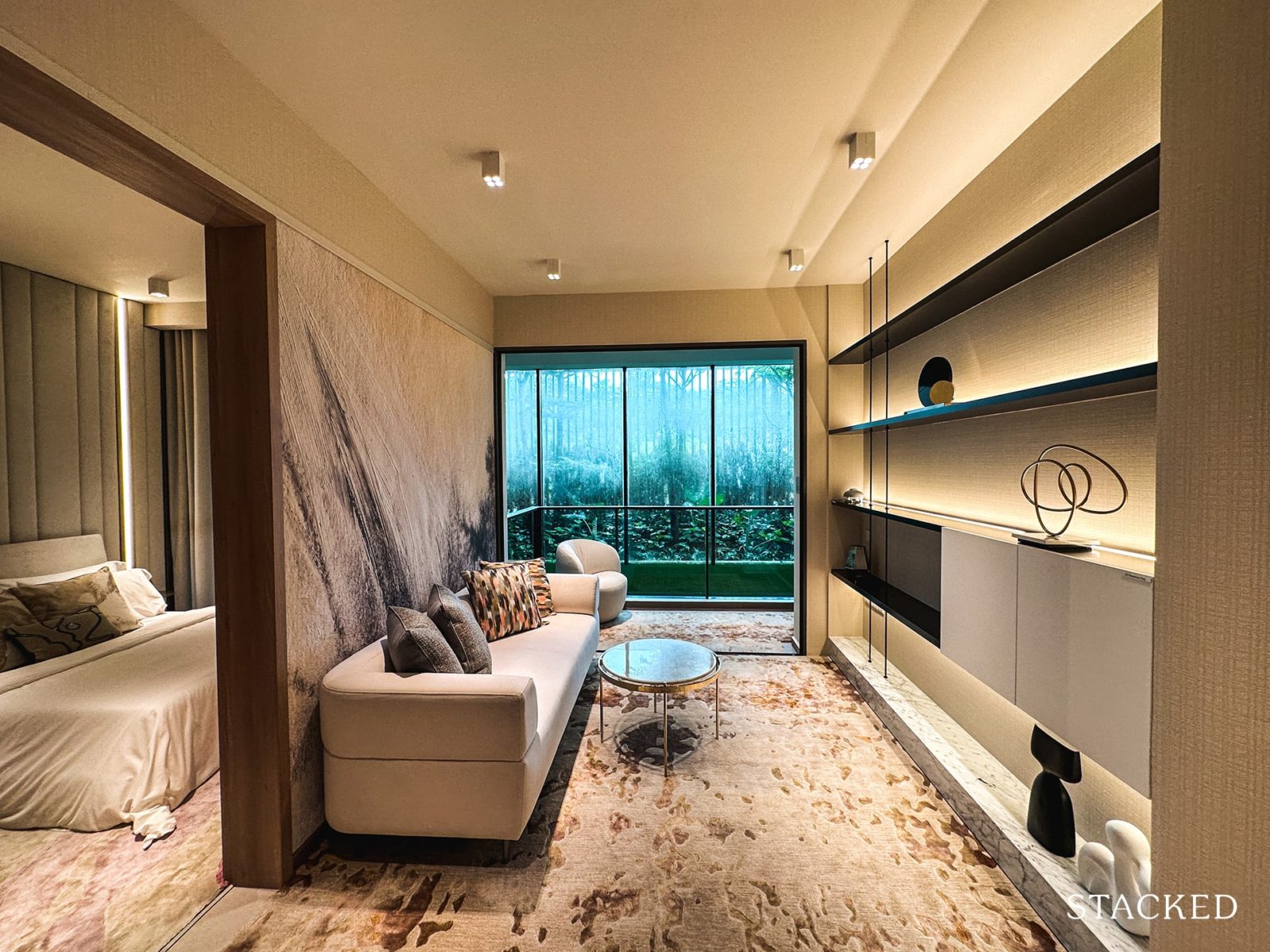
I suppose the long carpets here used throughout the communal spaces help to visually expand the space a bit, but in general, there’s not much to complain about the space afforded here. You can fit a three-seater sofa, a small coffee table, and a smaller TV console here.
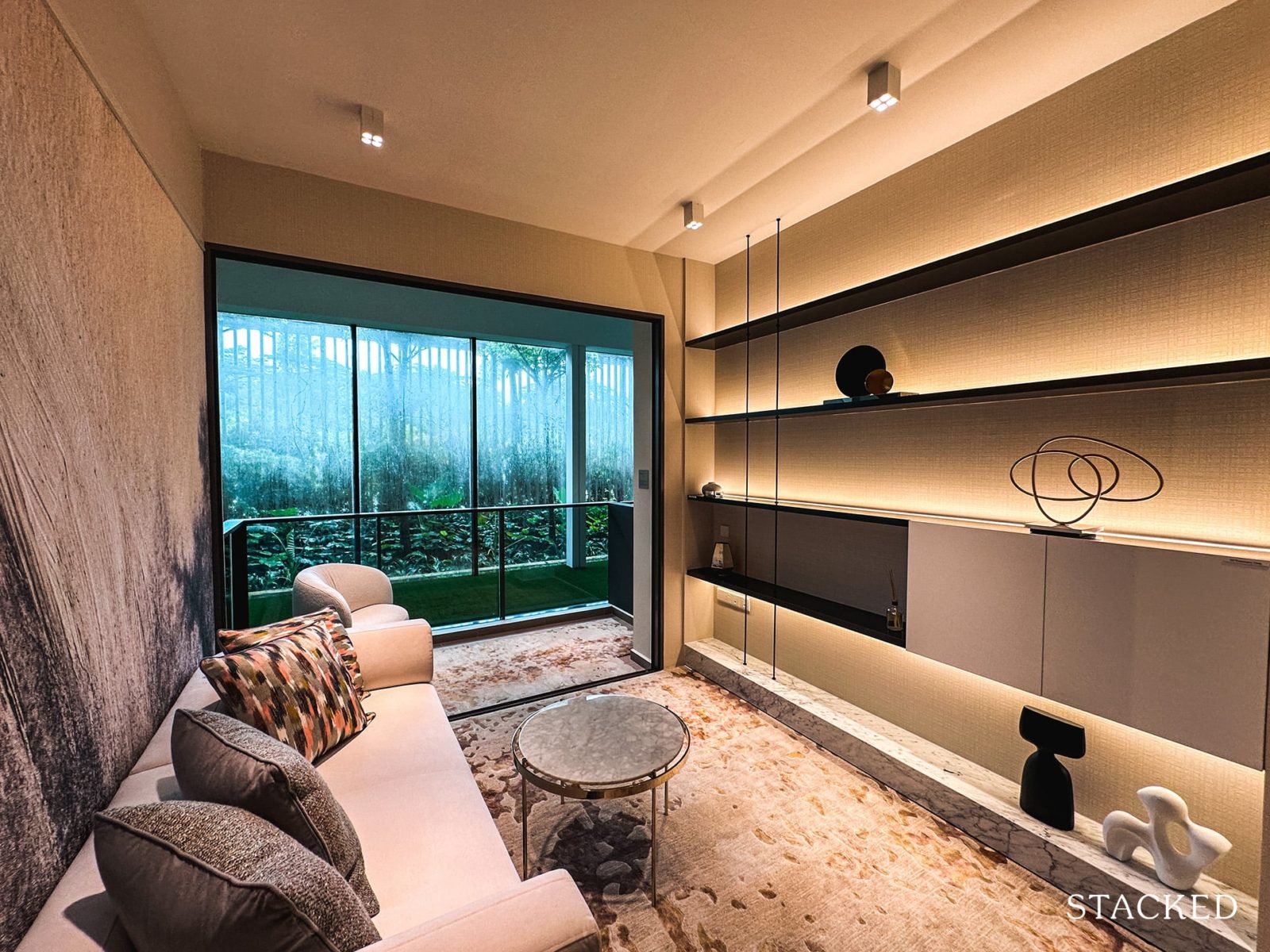
If you’re wondering about the facing, all type B3S units have balconies that are facing the North-direction, with stacks 01 and 09 overlooking the landed enclave and 17 into the common facilities.
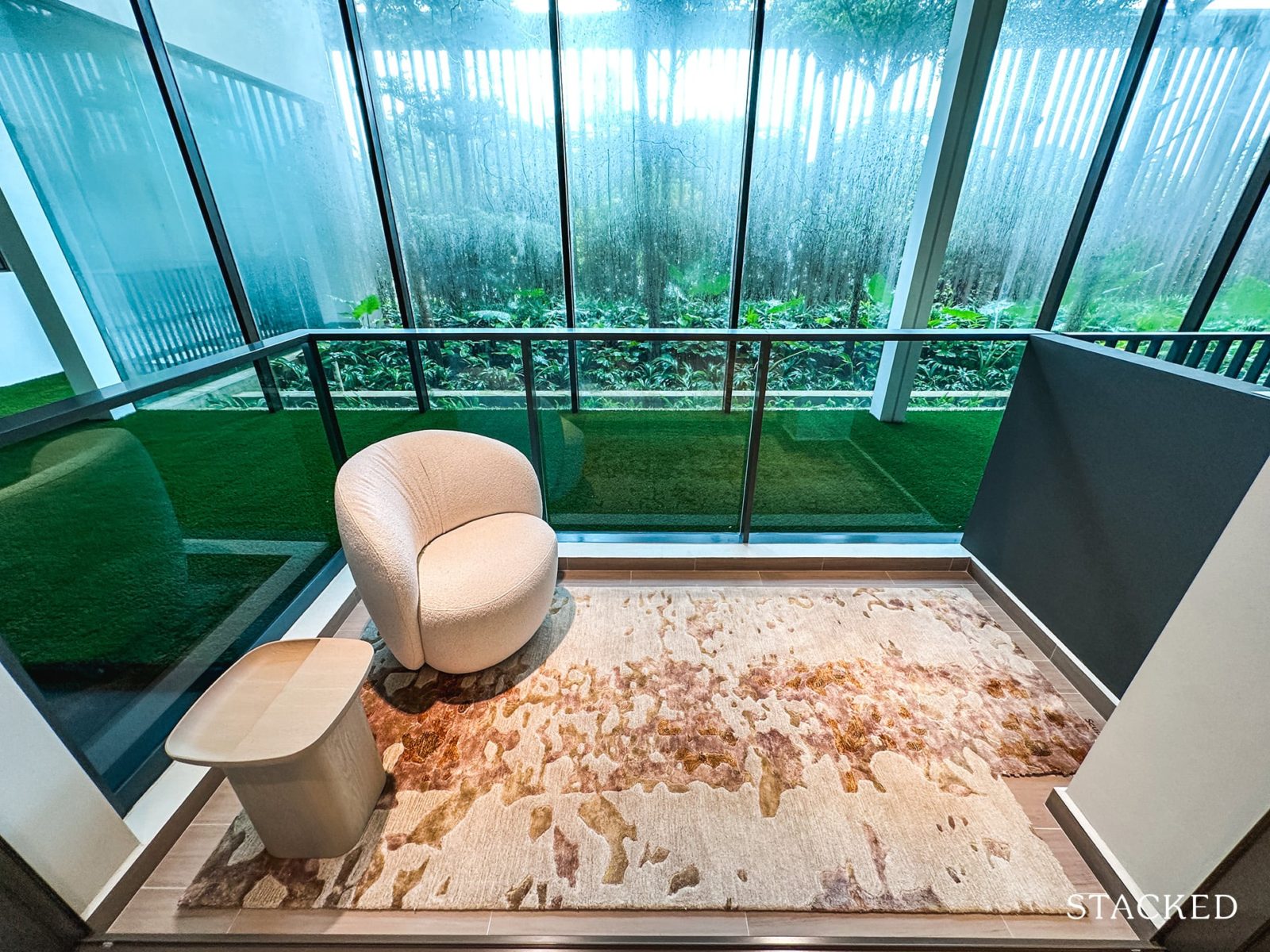
The balcony is also well-sized with a length of 2.8m and you are able to comfortably fit a lounge chair and coffee table here. I’d say given the landscaped facilities look pretty good here, even the internal-facing units would fare quite nicely.
Let’s continue with the tour to the study area and common bedroom, which is located just opposite the dining room.
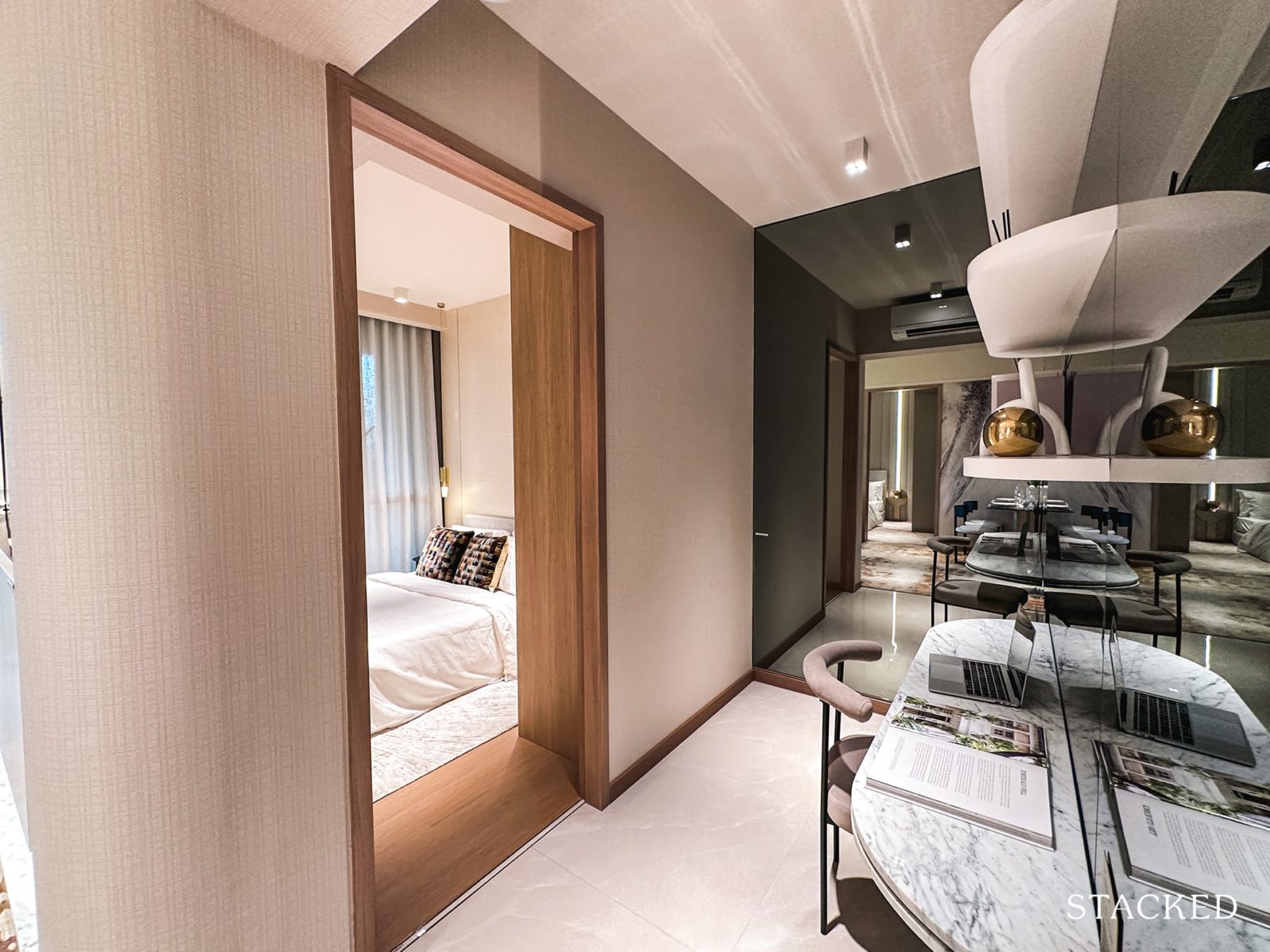
The study area is a reasonable space (and at least it’s a dedicated one, unlike some other places I’ve seen).
Since it is located just outside of the common bedroom, homeowners have the flexibility to combine the study area and common bedroom together to form a walk-in closet instead. While this might not work for everyone, it’s nice to know that homeowners would have that flexibility when it comes to designing the space.
That said, you don’t have windows here, so you don’t get to enjoy much natural light during the day.
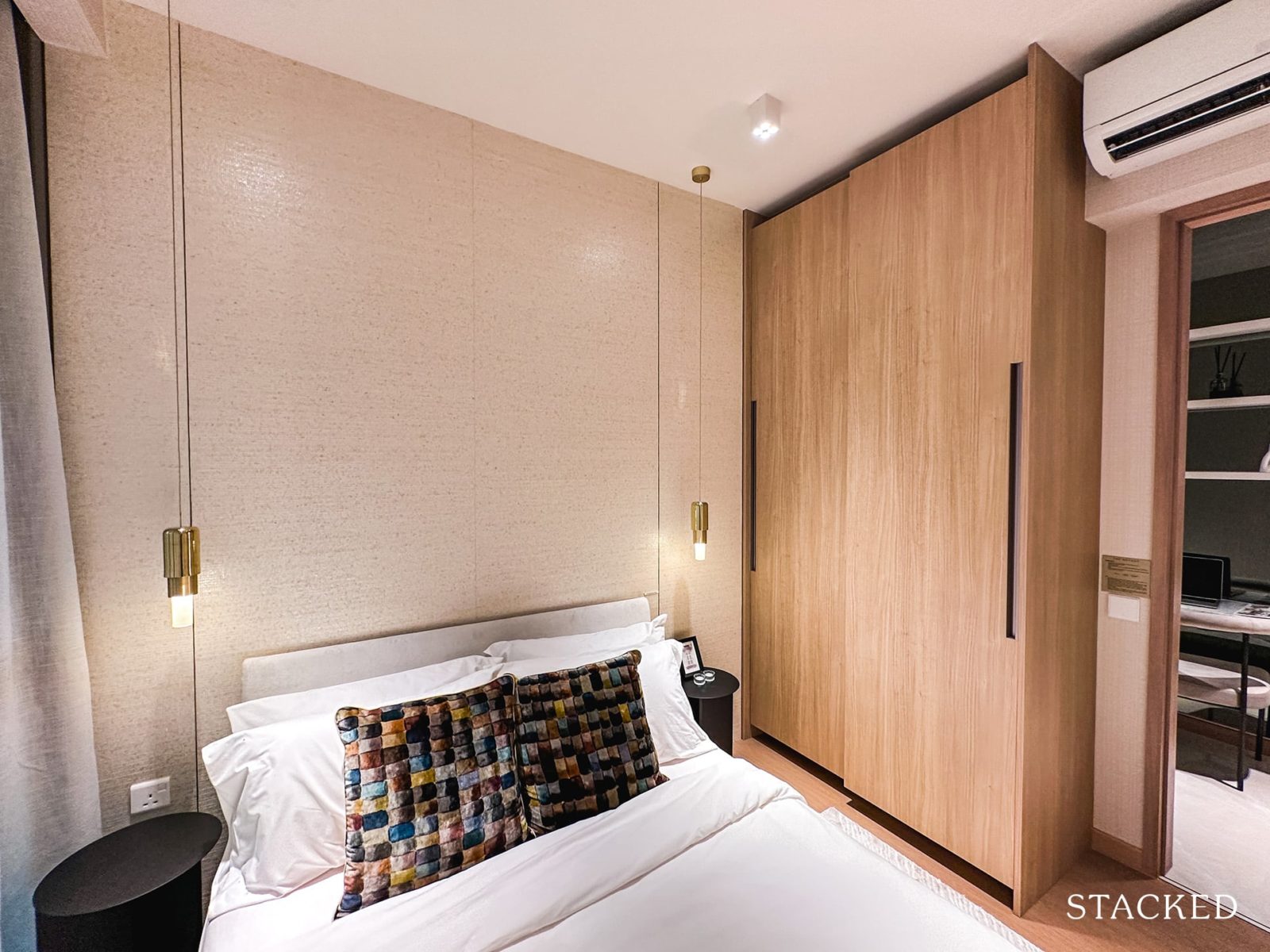
The common bedroom is as typical as they come, though it can fit a queen-sized bed and built-in wardrobe comfortably enough. Storage is provided via the standard 2-panel sliding wardrobe, which while is never enough, is in line with what you’d expect from new launches today.
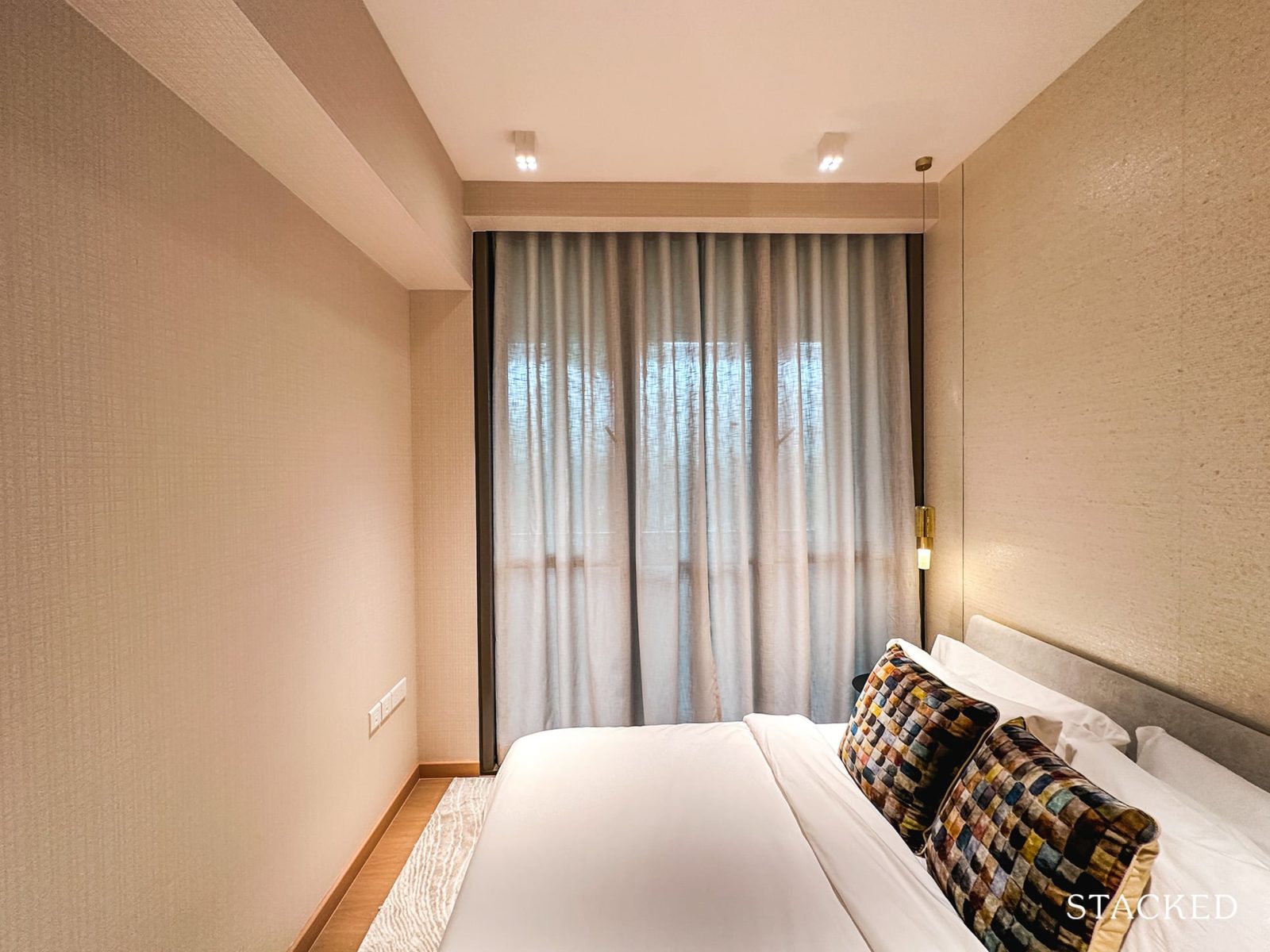
Do note that the AC ledge is located on the outside, so while you don’t get full-length windows, this is again a common expectation today.
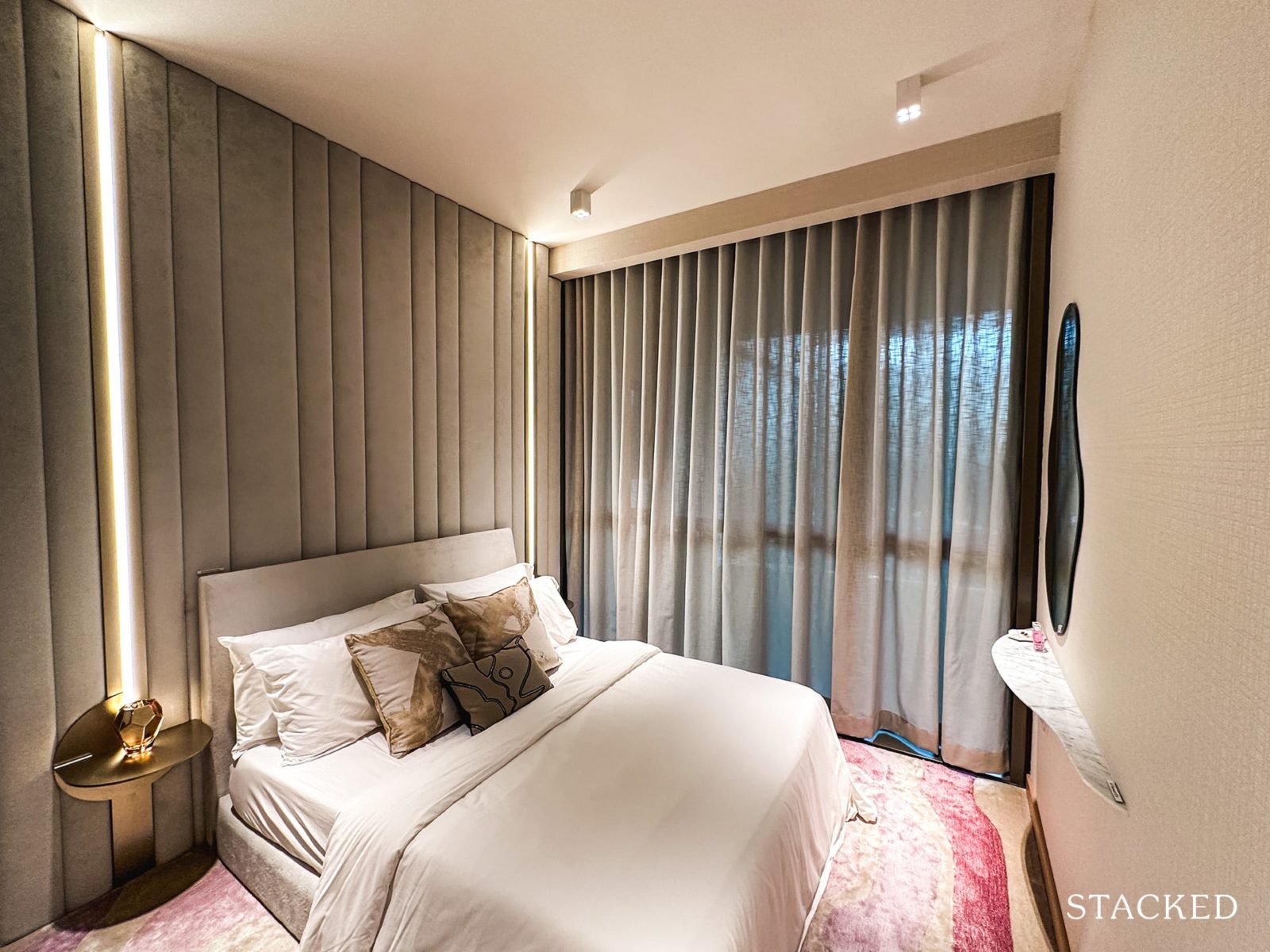
As for the master bedroom, it’s located on the other side of the living. This is the advantage of a dumbbell layout, as it affords more privacy for the occupants (whether you are staying, or planning to rent out). This master bedroom is certainly bigger, with a floor-to-ceiling window, and is able to fit a built-in wardrobe and king-sized bed. In terms of the remaining walkway space, I would say that it’s quite comfortable.
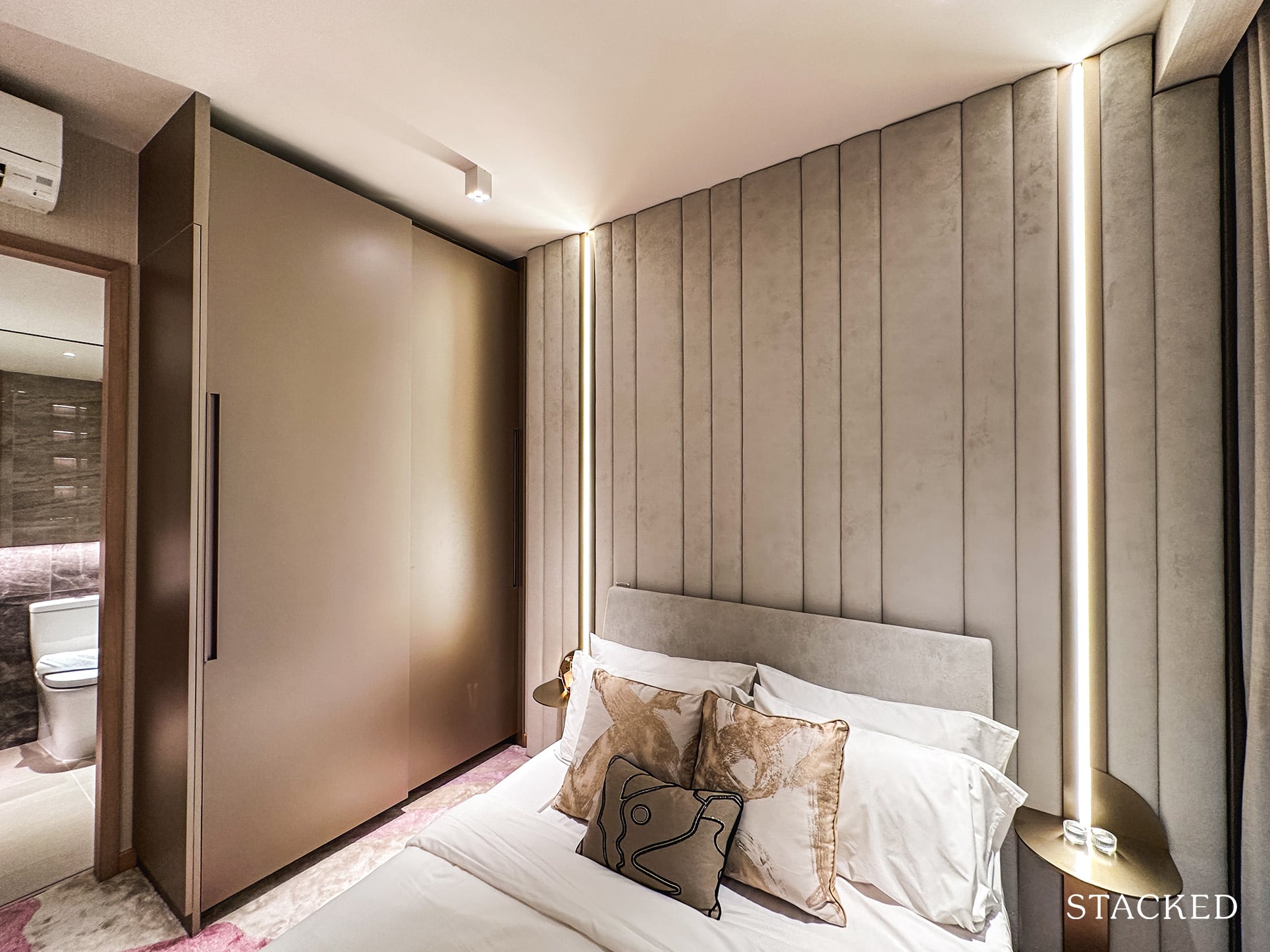
Again, you get a standard-sized 2-panel wardrobe here. To differentiate it from the regular bedroom, this one comes with a dark gold laminate finish and an open cabinet by the side to keep your accessories.
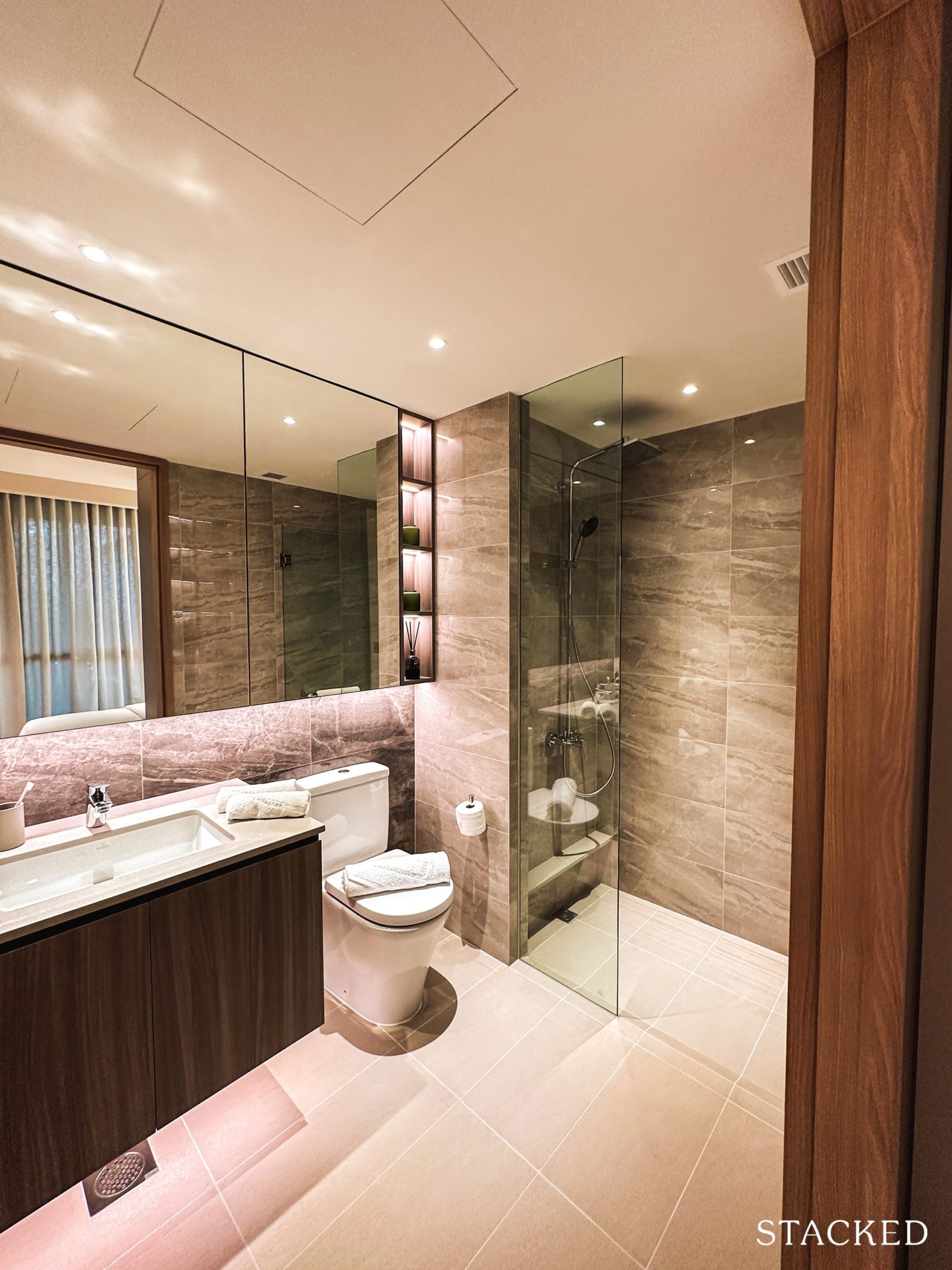
Last but not least, let’s check out the master bathroom. The master bathroom has a similar design to the common bathroom, with the same earthy colour palette and fittings from Villeroy & Boch and Hansgrohe. Like the kitchen, the countertops here are made of quartz, although you should note that the LED lights seen here will not be included.
And unfortunately, you don’t get natural ventilation here either – although at least you have a rain shower!
The Botany at Dairy Farm 3 Bedroom Flexi Type C6F (1,033 Sq ft) Review
.jpg)
The second unit layout available for tour at the show flat is the 3-Bedroom Flexi unit, which is sized at 1,033 square feet. 3 bedroom units are the most prevalent unit types at The Botany at Dairy Farm, with 45% of the 386 units being 3 bedders.
This 3-Bedroom Flexi unit comes in the middle in terms of size, with the smallest being an 883 square feet compact unit, and a slightly bigger 1,076 square feet 3 Bedroom + Study.
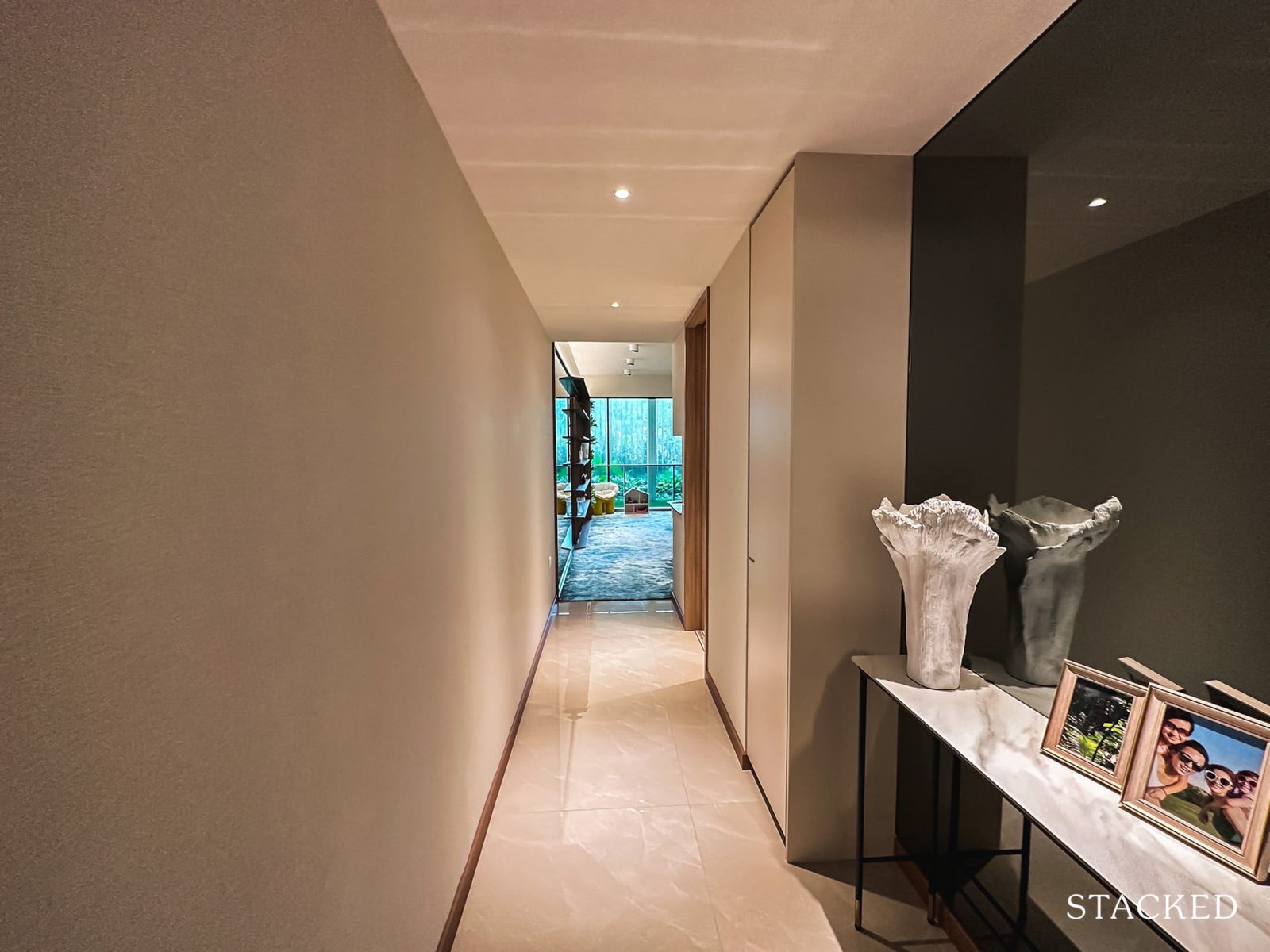
Upon entering the unit, there’s a rather deep hallway that leads into the living room and kitchen. I would rather it open straight into the unit (to save on space), but I do also understand others who prefer such a layout for better privacy.
At the sides of the walkway, the developers chose to place a simple entry table and cabinets to store items like shoes (and keep the clutter out of sight).
You’d likely be building additional cabinetry here, to keep things flushed with the DB unit.
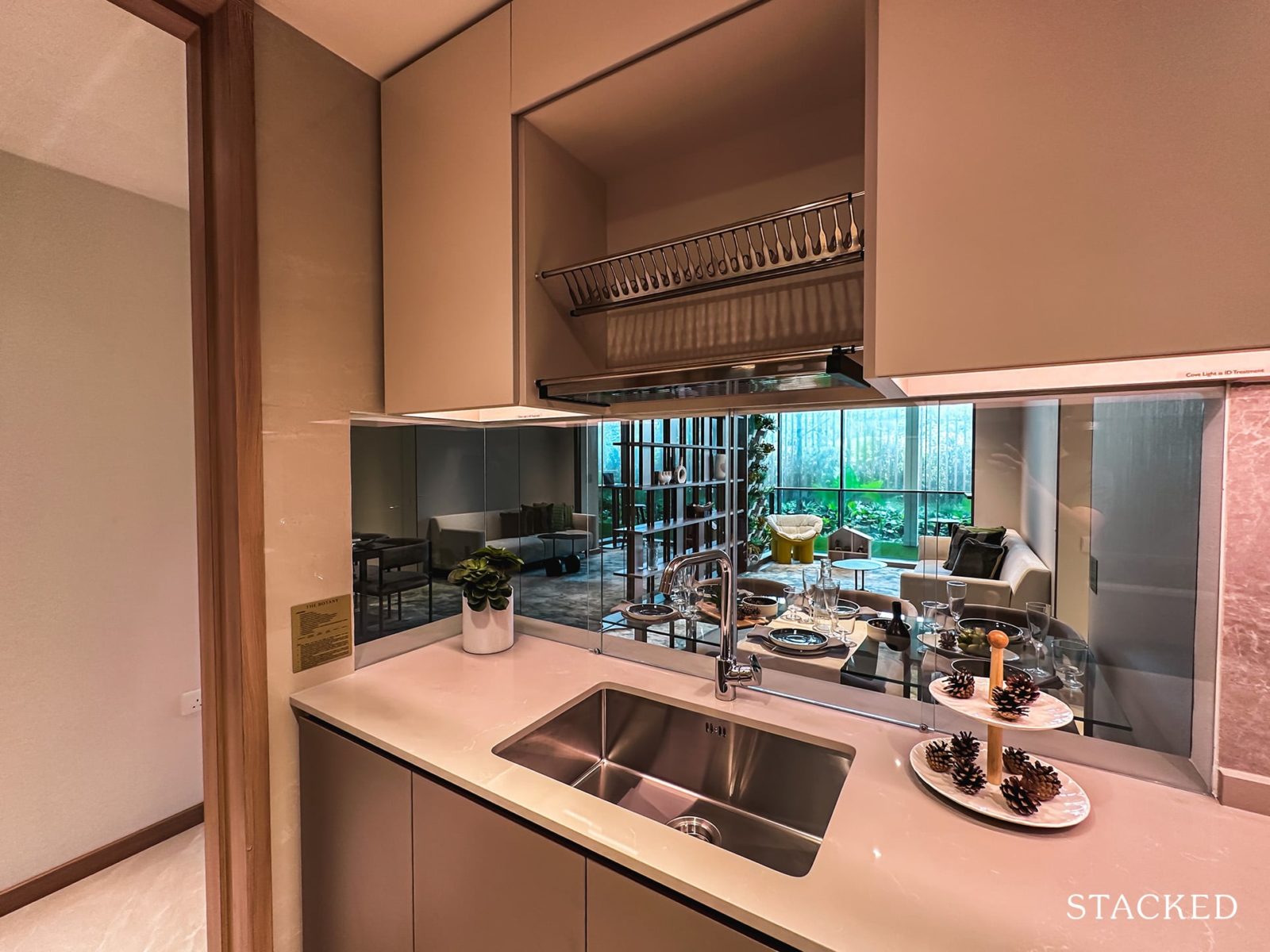
Like the 2 bedroom unit, the kitchen is located on the right of the entryway. For the kitchen, the developers chose to install sliding glass panels that divide the dining area from the kitchen to create a hybrid between an open-concept kitchen and an enclosed one. You do also get better natural light filtering into the kitchen, due to the glass windows facing the balcony.
Personally for me, I do prefer a seamless glass piece for a sleeker look (rather than to be able to open it up), but I do understand the functional aspects of this arrangement.
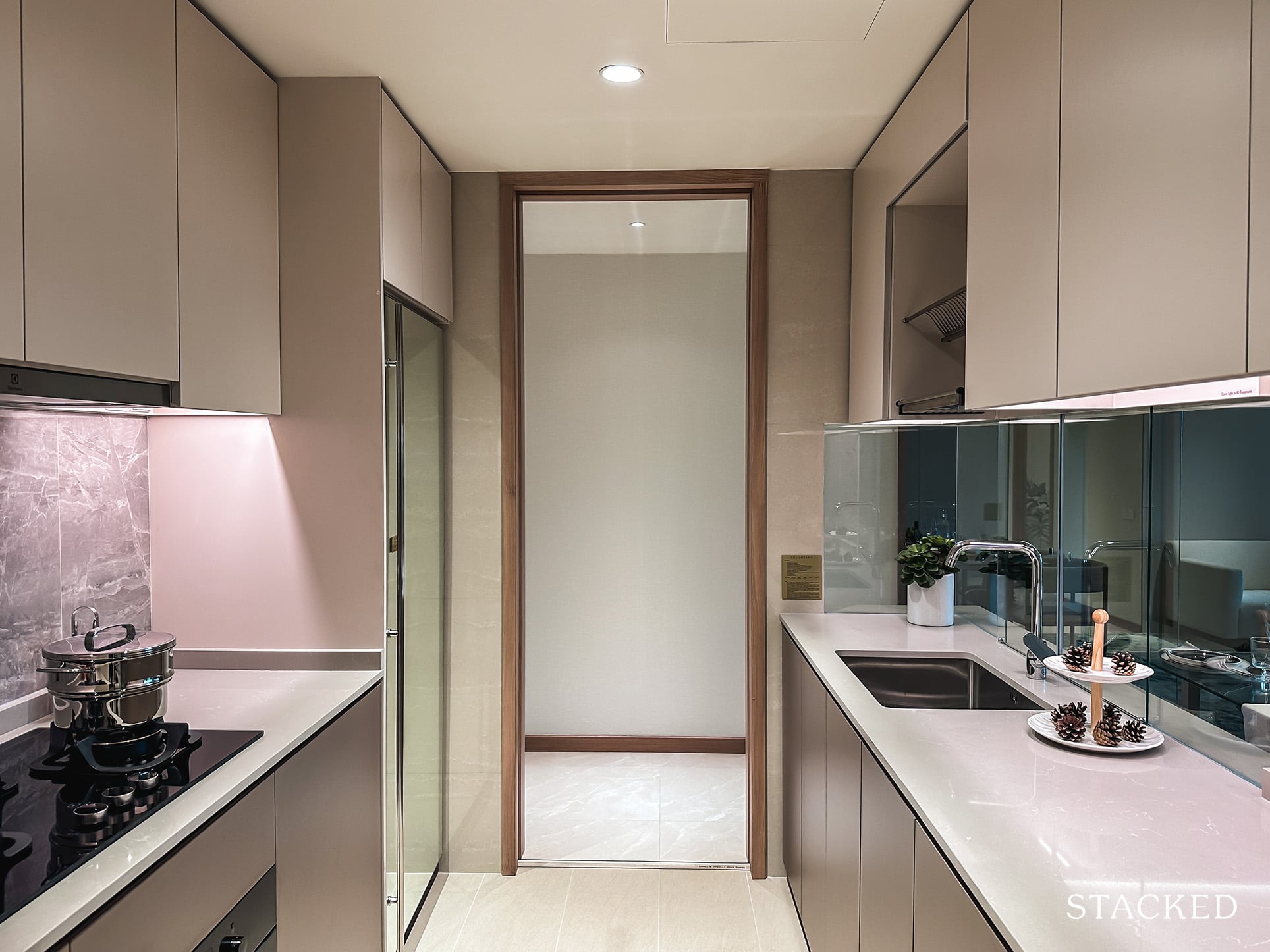
Overall, the countertop space here is very decent, and you do get a good amount of storage both from the top and bottom cabinets. However, do note that like the other units so far, the LED lights are not provided, although you can of course choose to install them at your own discretion.
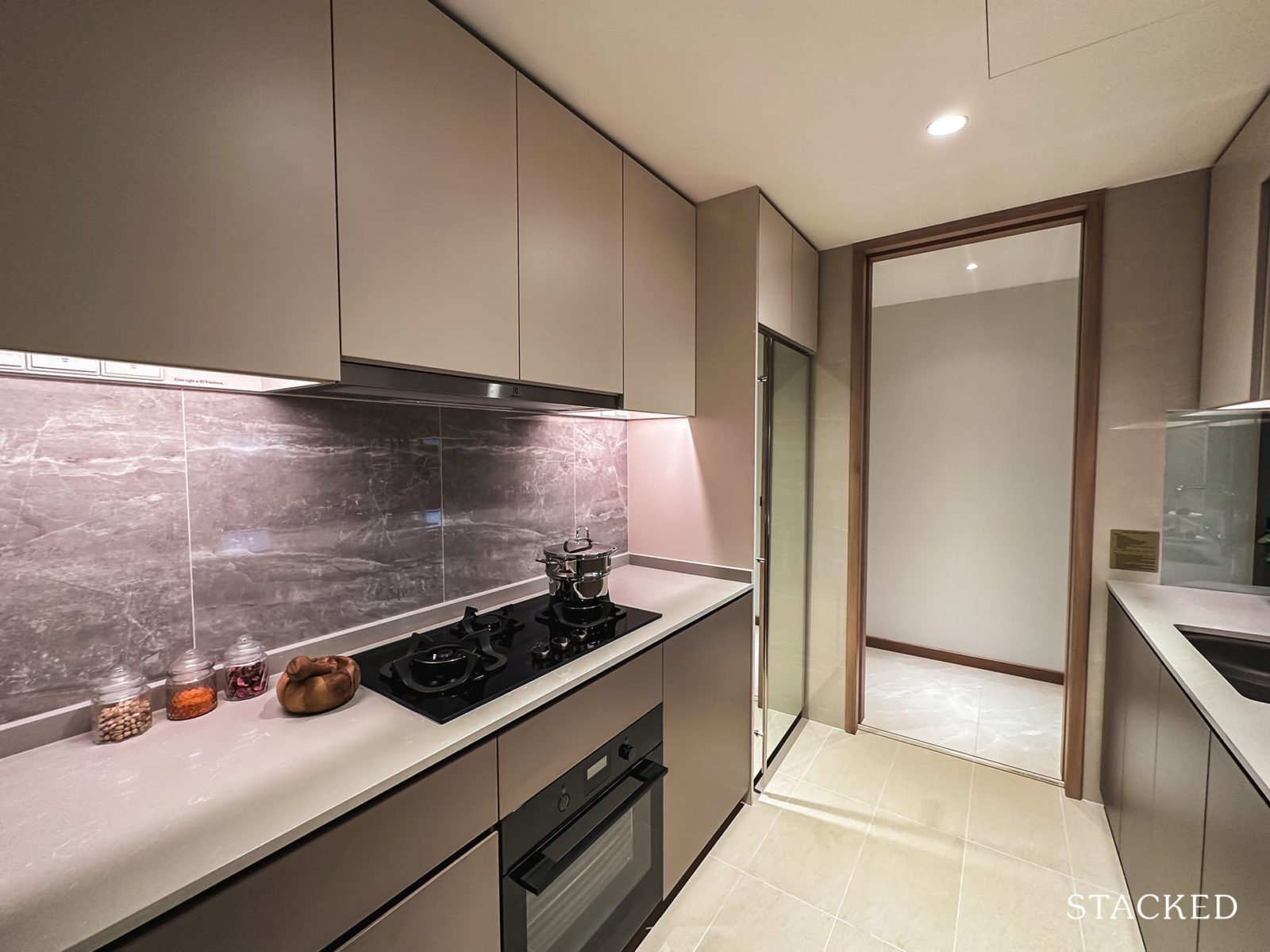
For 3 bedroom units and above, you do have gas stoves from Electrolux (instead of electric induction cookers), which is always much better for those who are serious about cooking.
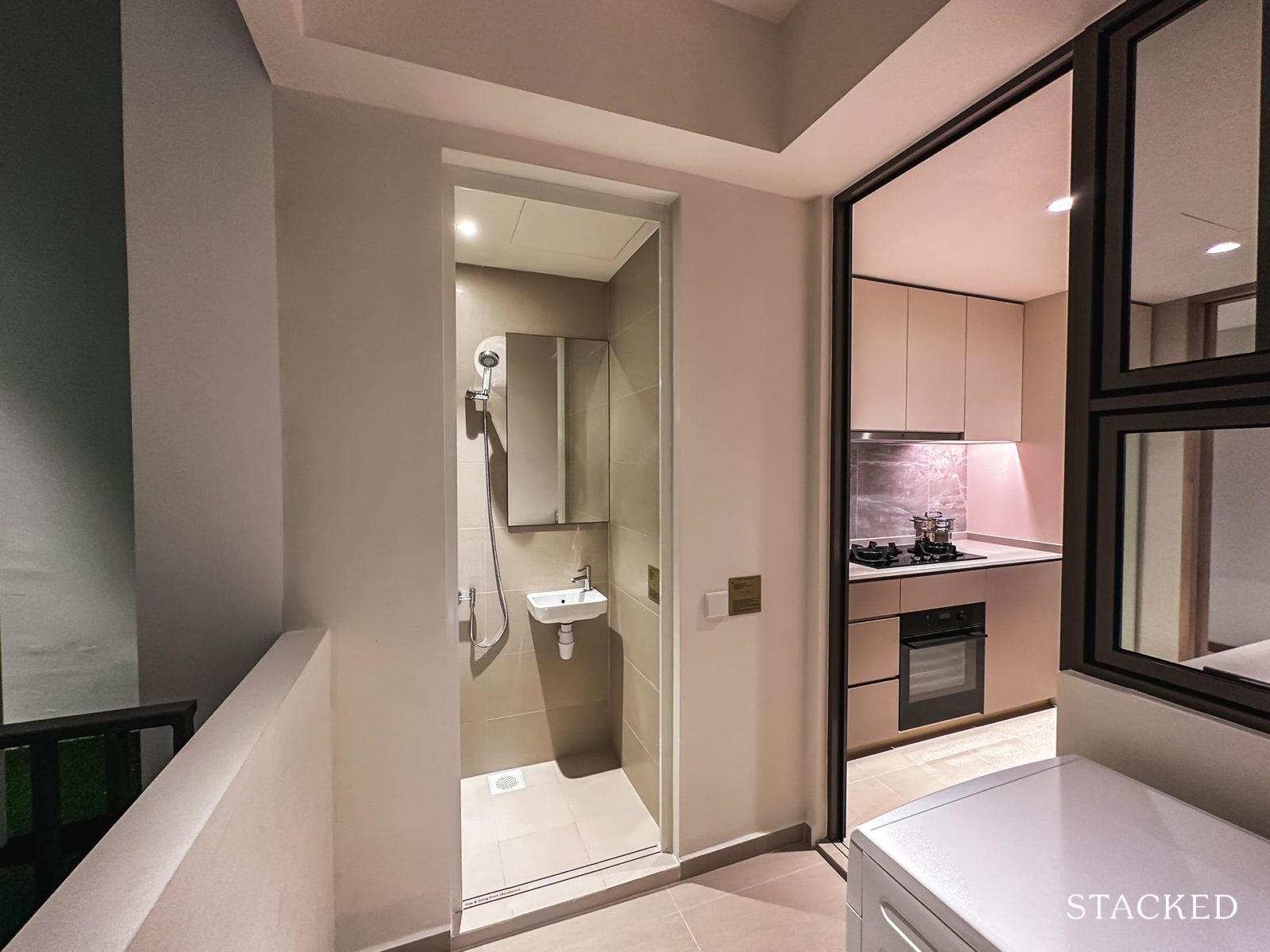
Moving on to the yard area, it has a simple squarish layout and a washer cum dryer by Electrolux placed at the corner.
The WC is located right beside the yard, which might come in handy for those who employ a helper. If you haven’t quite seen the floor plan in detail yet (and wondering where the utility room is), you are in for a surprise (you’ll see in just a bit).
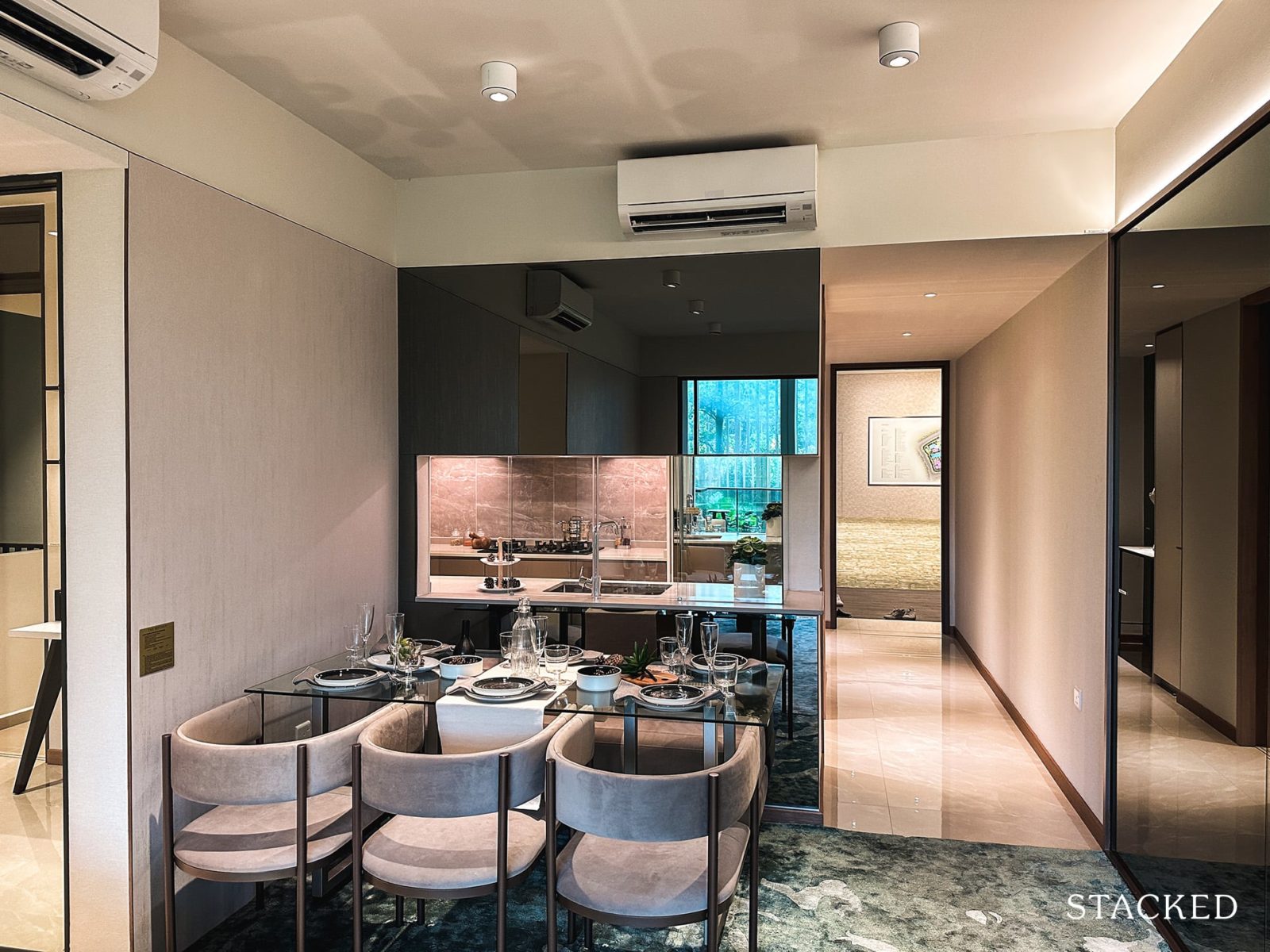
Let’s start at the dining area again. Again, it’s similar to the 2 bedroom unit, where you are limited by the corridor space, as well as the hallway. As a result, having a bench seating on one side is usually much preferred to save on space.
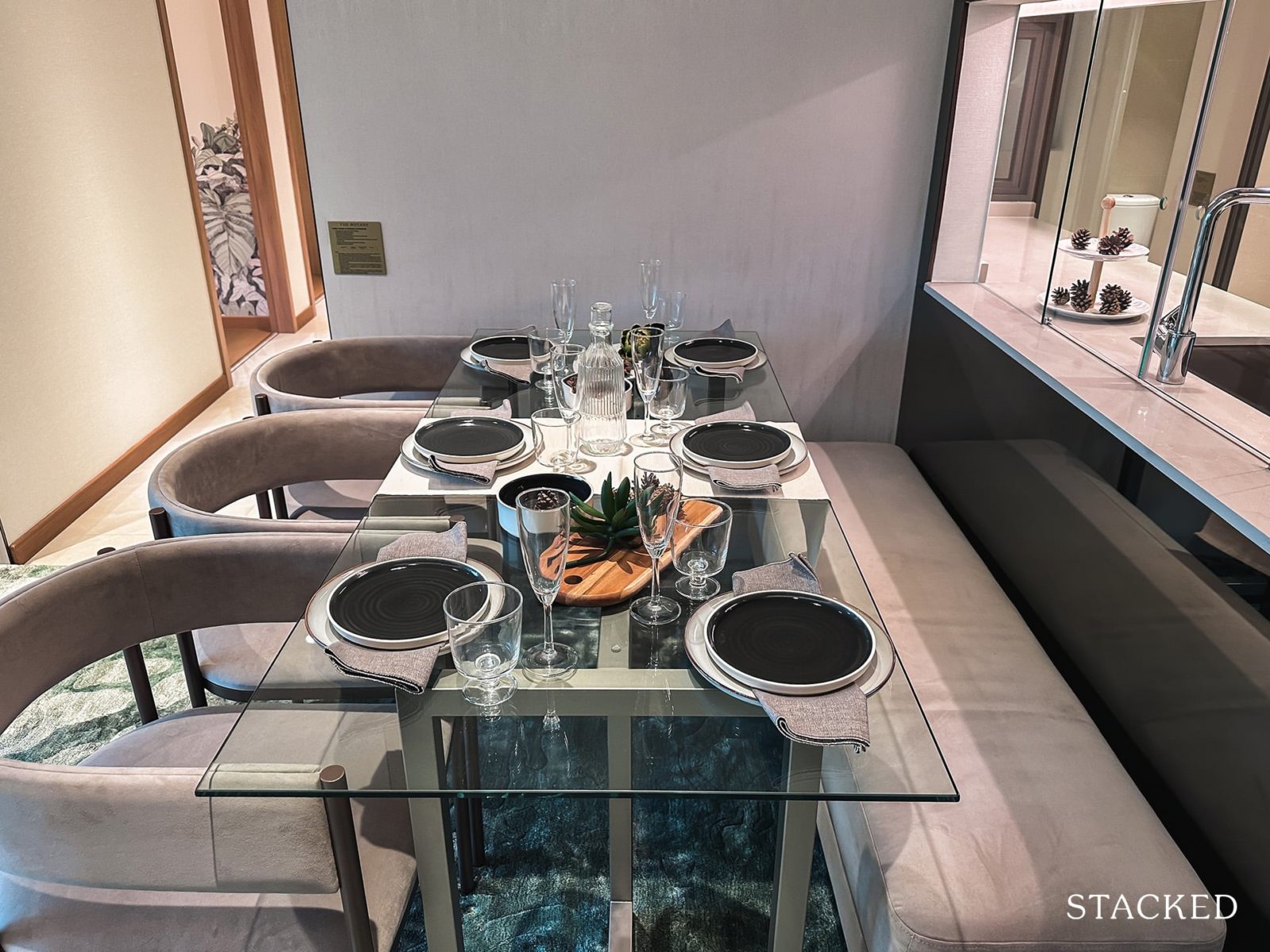
The dining chairs here may look good, but you can quite clearly see how the size of a chair can impact a space. It’s tightly bunched together, and for 3 bigger-sized people to sit on one side, it can be a squeeze. I’ll definitely look to getting smaller chairs (and a slightly longer dining table), for it to be more comfortable.
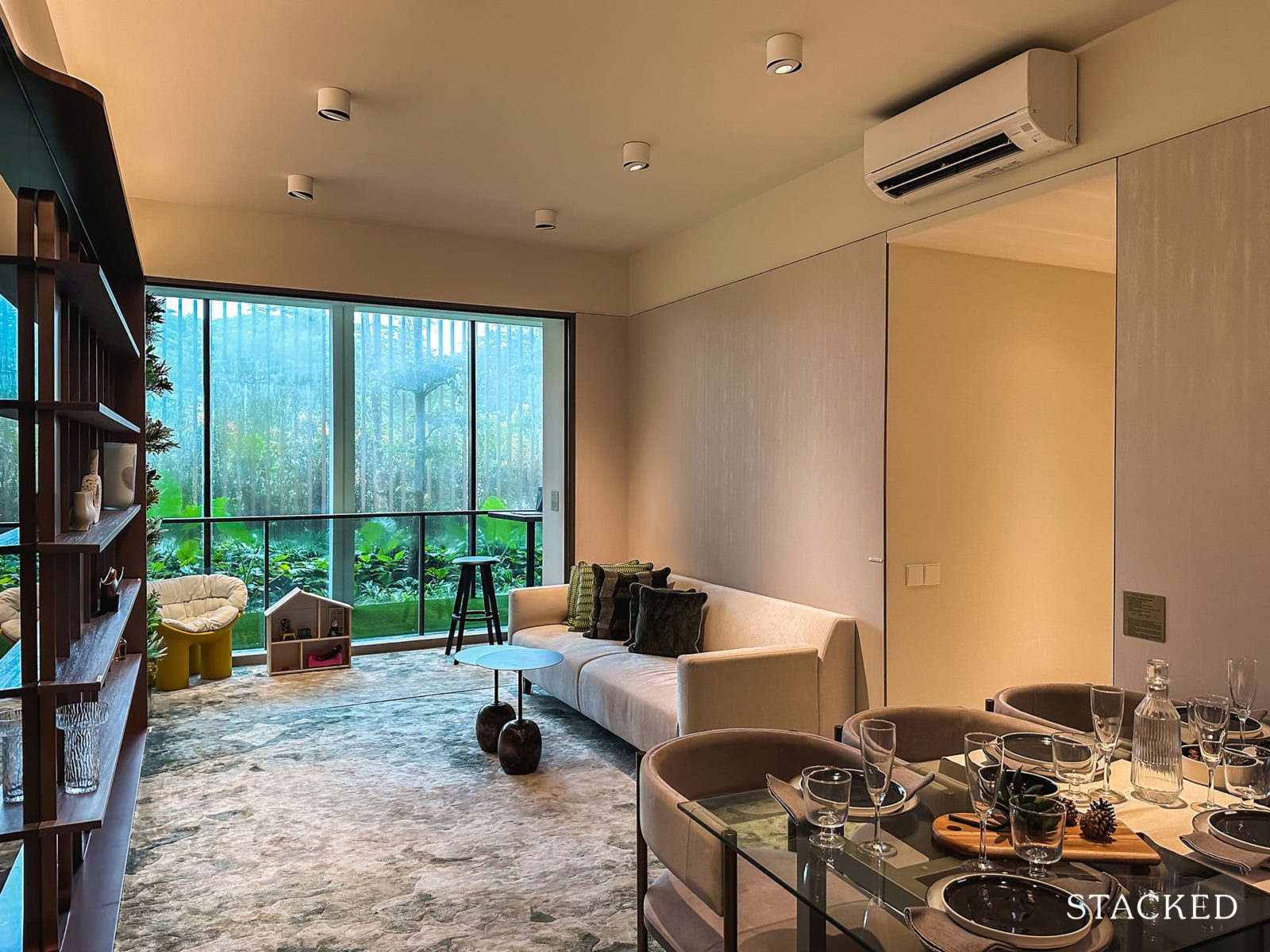
It’s a similar concept again with the living/dining space, with the entire area covered in a uniform carpet (yes, it’s porcelain tiles here again).
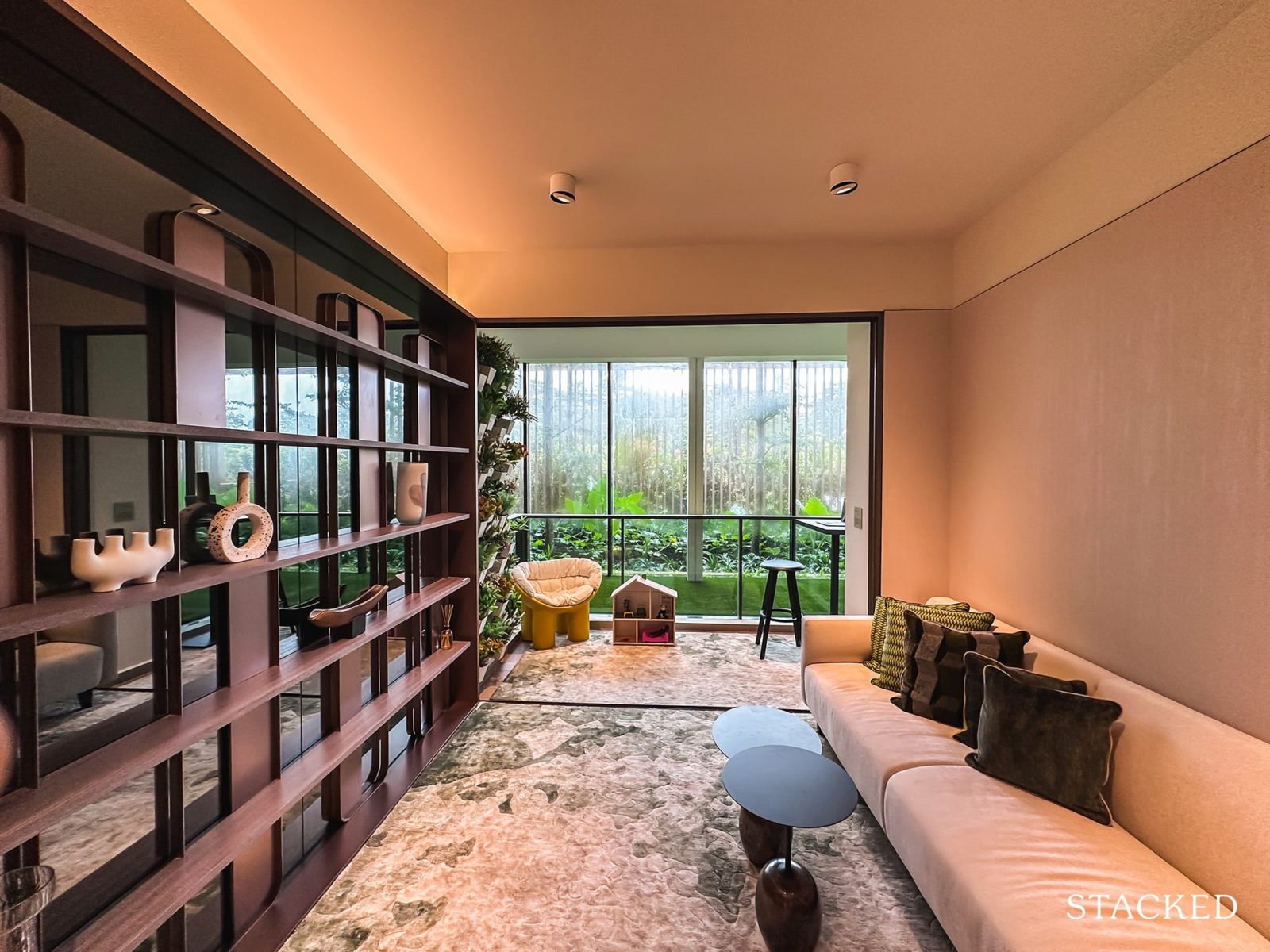
The living room is able to comfortably fit a four-seater sofa, a small coffee table, and some shelving against the wall. While installing a TV console might make the space feel cluttered, an alternative could also be to use a projector, which is much less space-consuming.
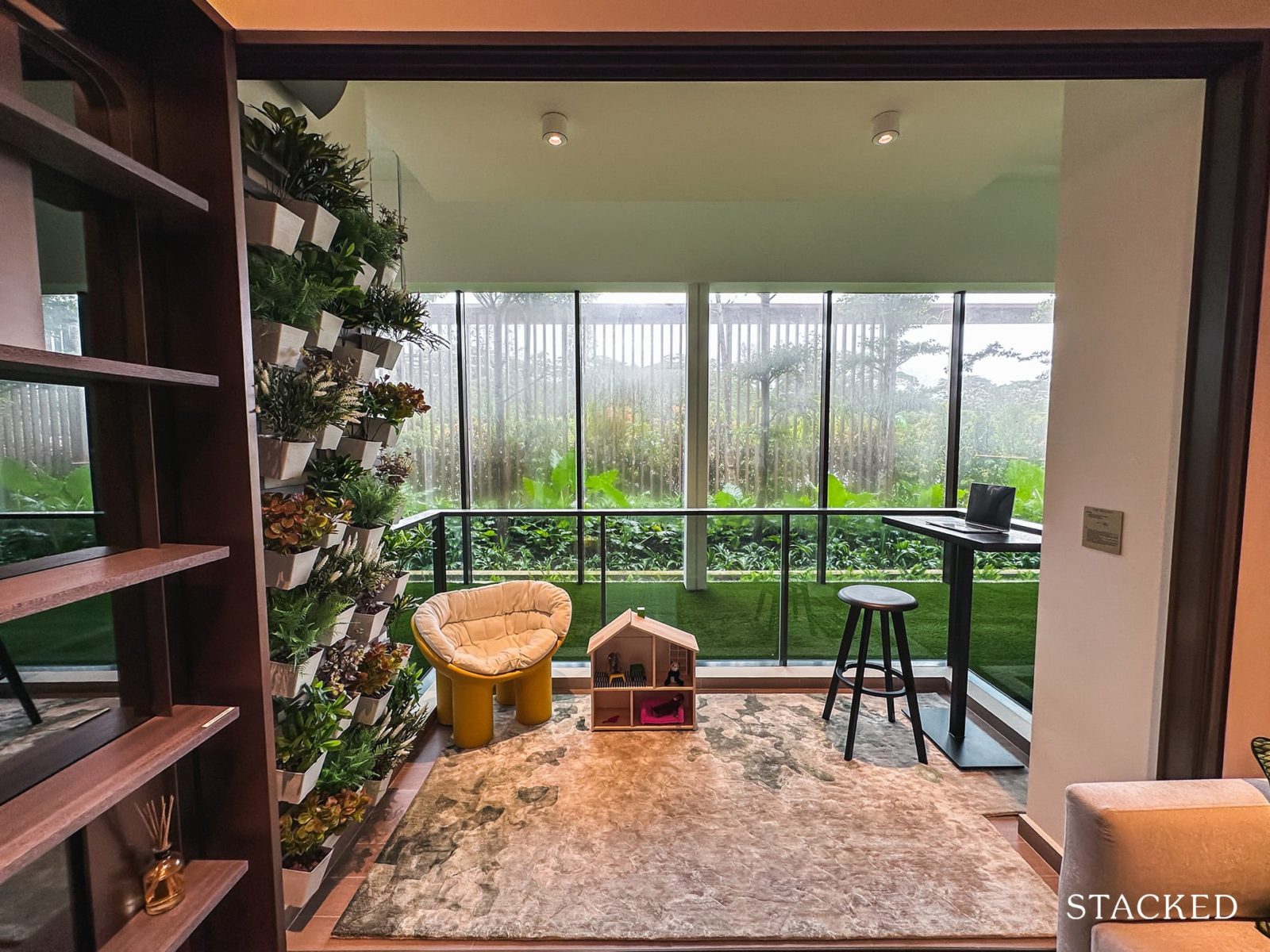
For those interested, the type C6F unit can be found in stacks 10, 11, 18, and 19. Stacks 10 and 18 have balconies that are facing the North, whereas balconies for this unit type in stacks 11 and 19 face the South. Regardless of either orientation, these unit types have minimal afternoon sun.
The balcony is of a regular shape, and you can fit in a small dining set if you so wished.
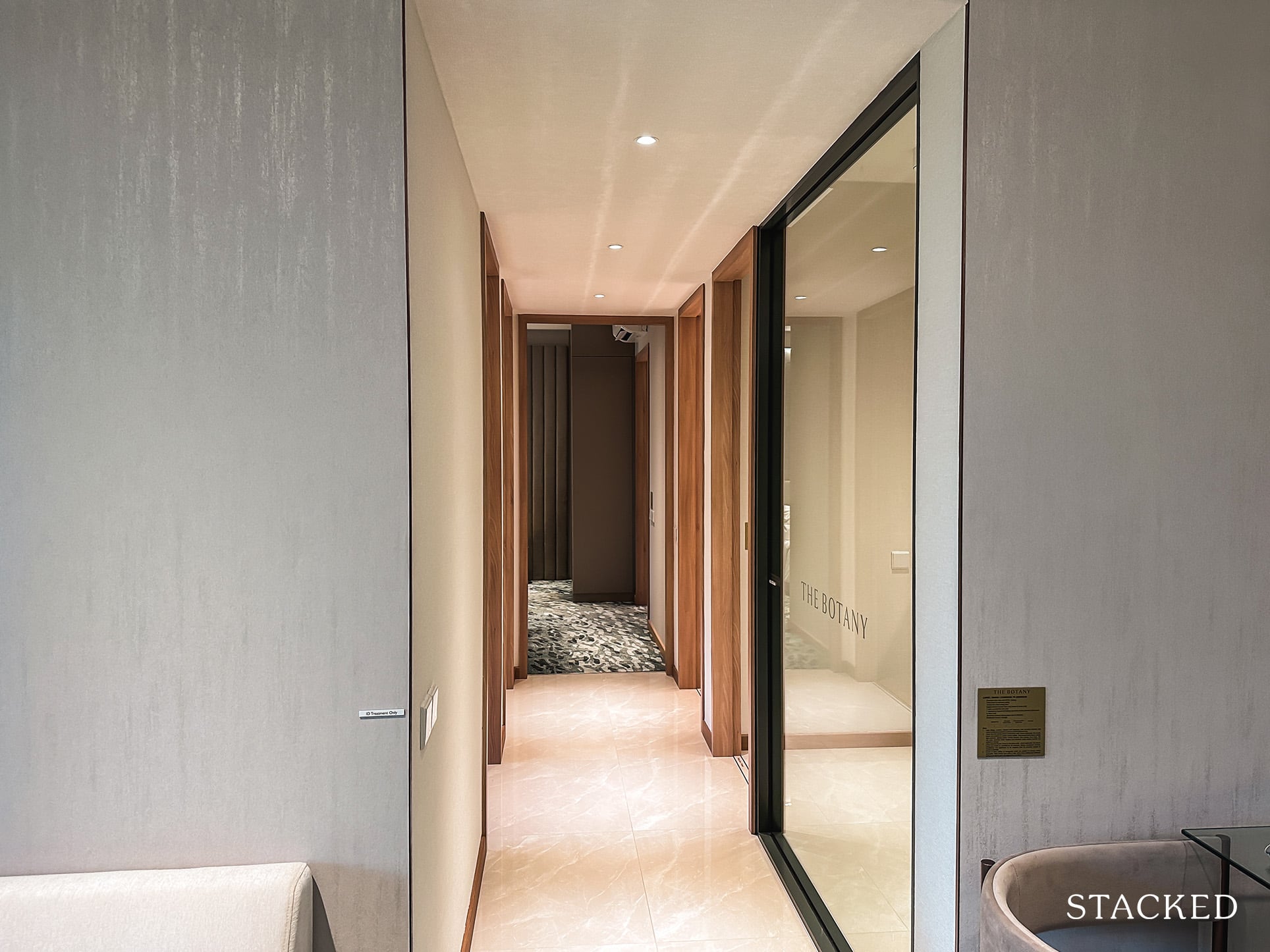
Down the hallway (the first room on your right) is the study room, or rather why this unit is termed as a flexi one. In the case of the show flat, the IDs chose to display a rather spacious study corner, that can comfortably accommodate a study table, shelves, and chairs.
However, this area can be adapted depending on the homeowner’s growing needs. Whether it be a piano room, utility space, helper’s room, or storage space, this space will come in handy.
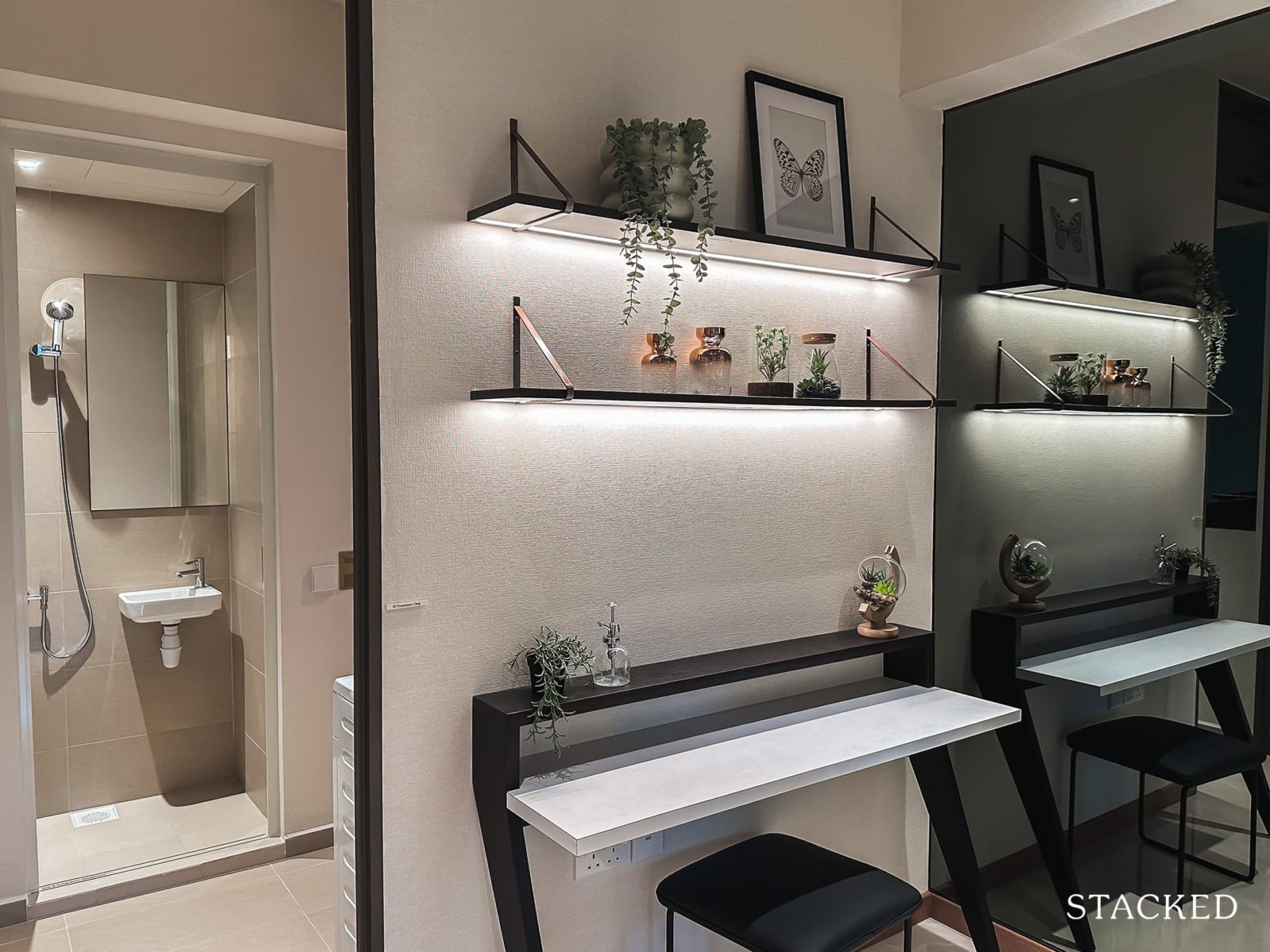
As you can see, the space is connected to the yard area, which allows it to still be useful as a helper’s room.
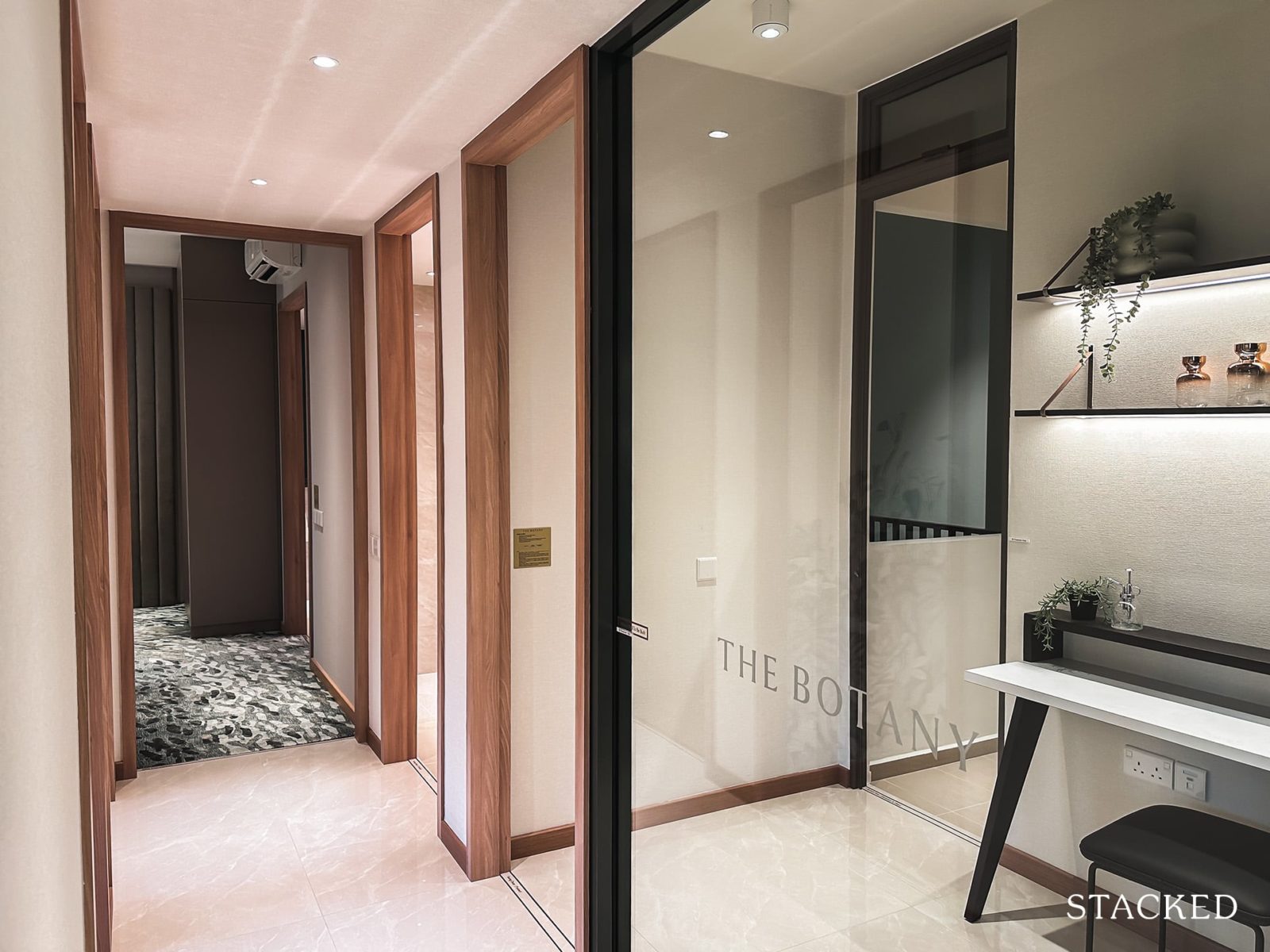
You could also knock down the wall here, although given the wall next to the dining can’t be torn down to create a bigger living space, I think most people would keep this as an enclosed space.
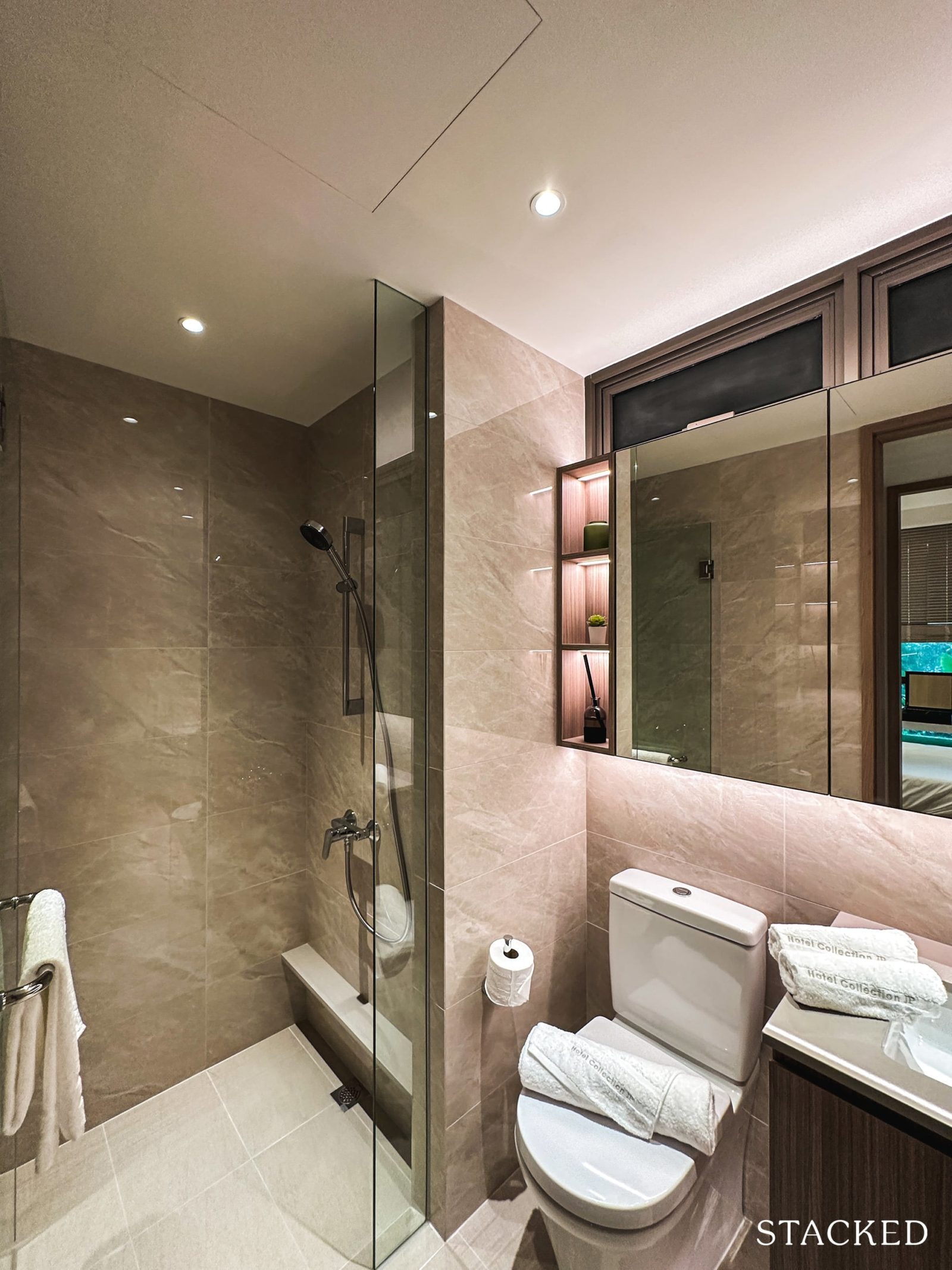
Moving on to take a look at the common bathroom, it is of a typical size and comes with shelving areas to store any sundries. They can be found behind the mirrors, under the sink, and in the open shelving compartment.
With its earthy palette and fittings from Hansgrohe and Villeroy & Boch, the ambiance of the bathroom is not a bad look at all. Though it might be true that lighting is important to elevate the ambiance, note that the LED lights are not provided at The Botany.
You do have ventilation windows here, although the location of it is quite unconventional (above the mirror and cabinetry). It does make it a bit awkward and hard to reach if you want to open and close it daily.
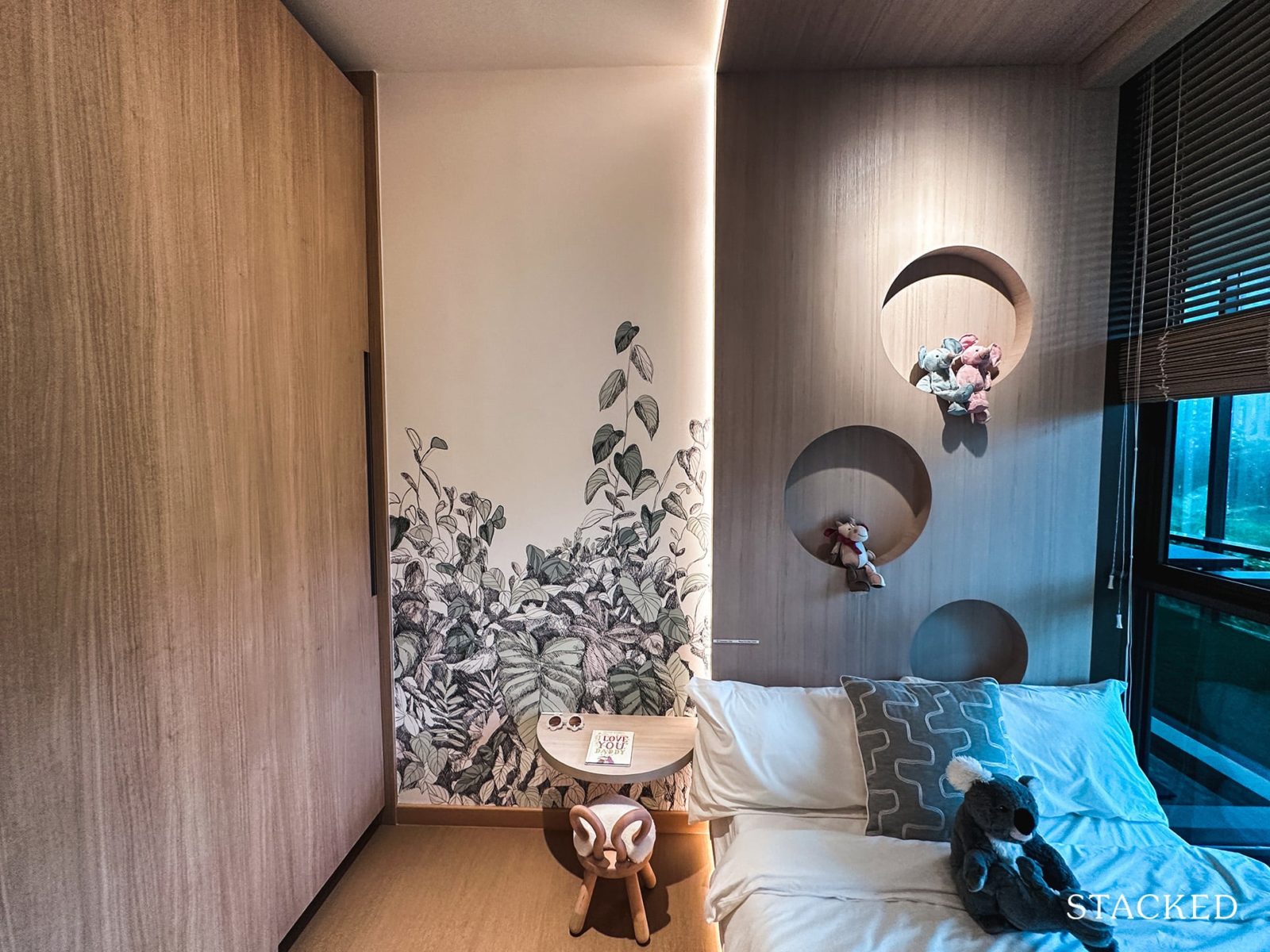
Taking a look at the first common bedroom, the IDs have depicted it as a cosy kid’s room. Although of an average size, you are able to fit a single bed and built-in wardrobe comfortably, with a small children-friendly desk.
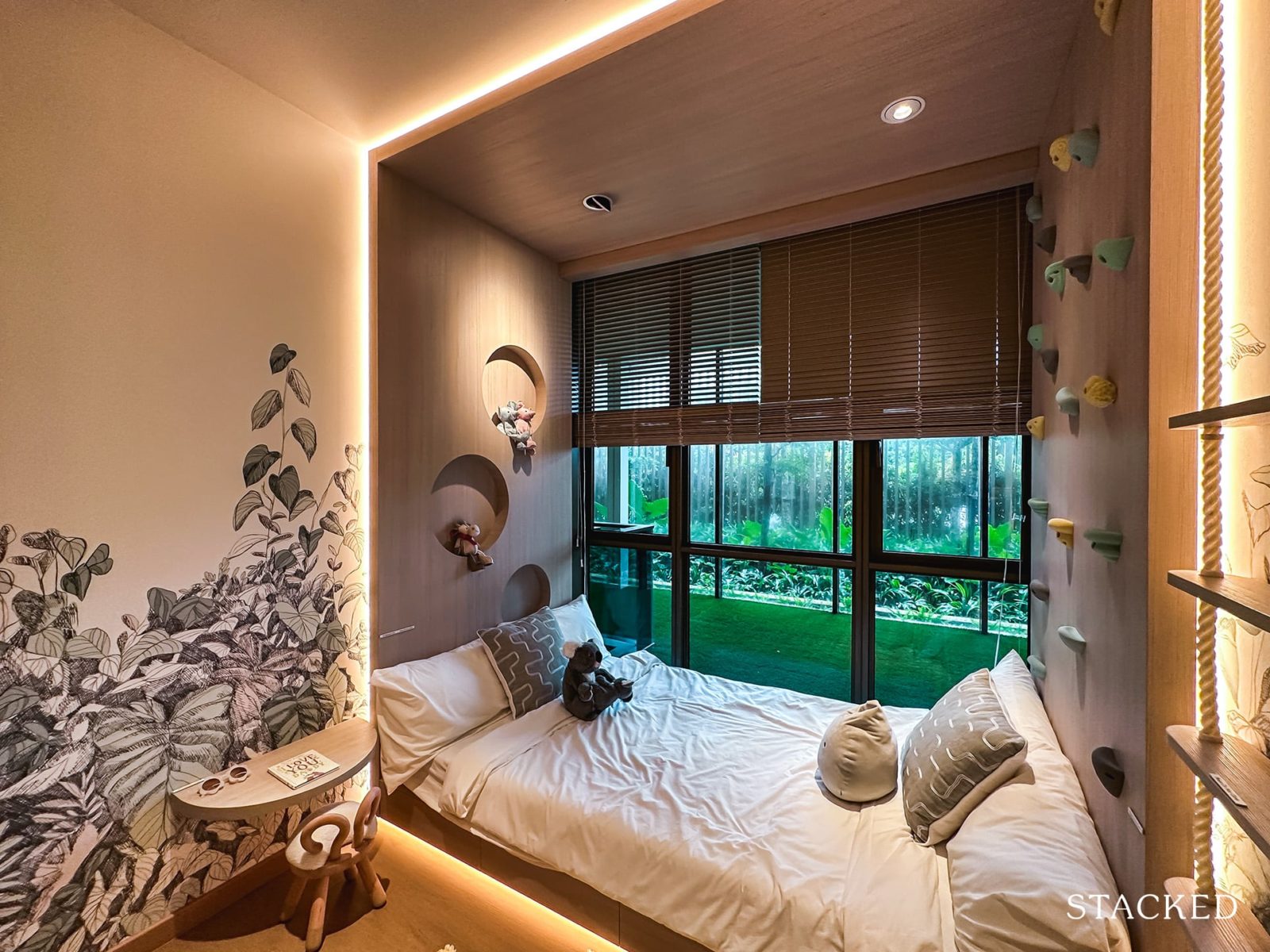
In addition to the floor-to-ceiling windows bringing in more natural light, the IDs made good use of the walls to create more dynamism and shelving for the room.
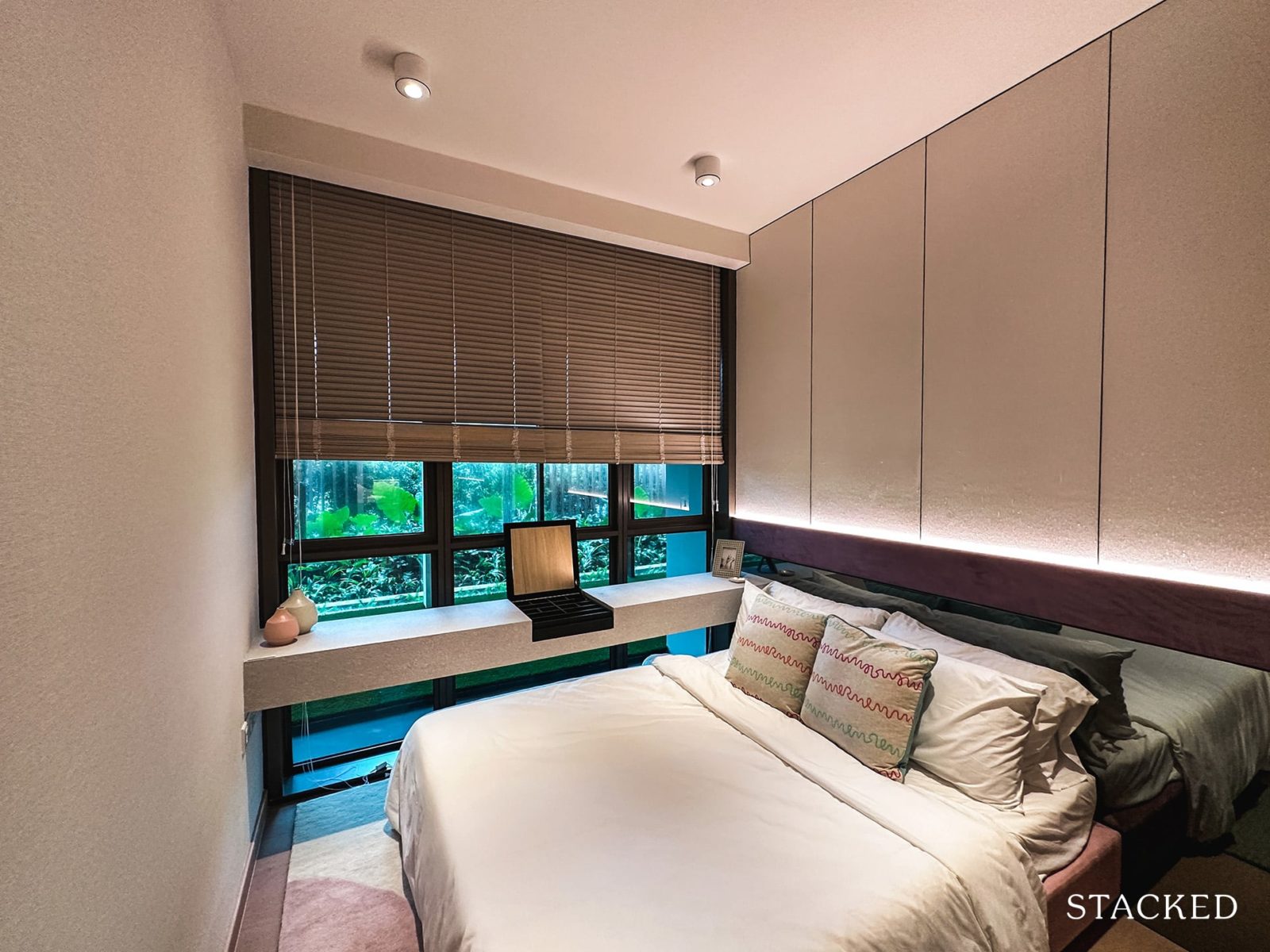
Moving on to the next common bedroom, this one is fitted with a queen-sized bed to show how the space would look with a bigger bed, built-in 2-panel wardrobe, and a vanity side table that is flushed against the windows (although this is just ID treatment).
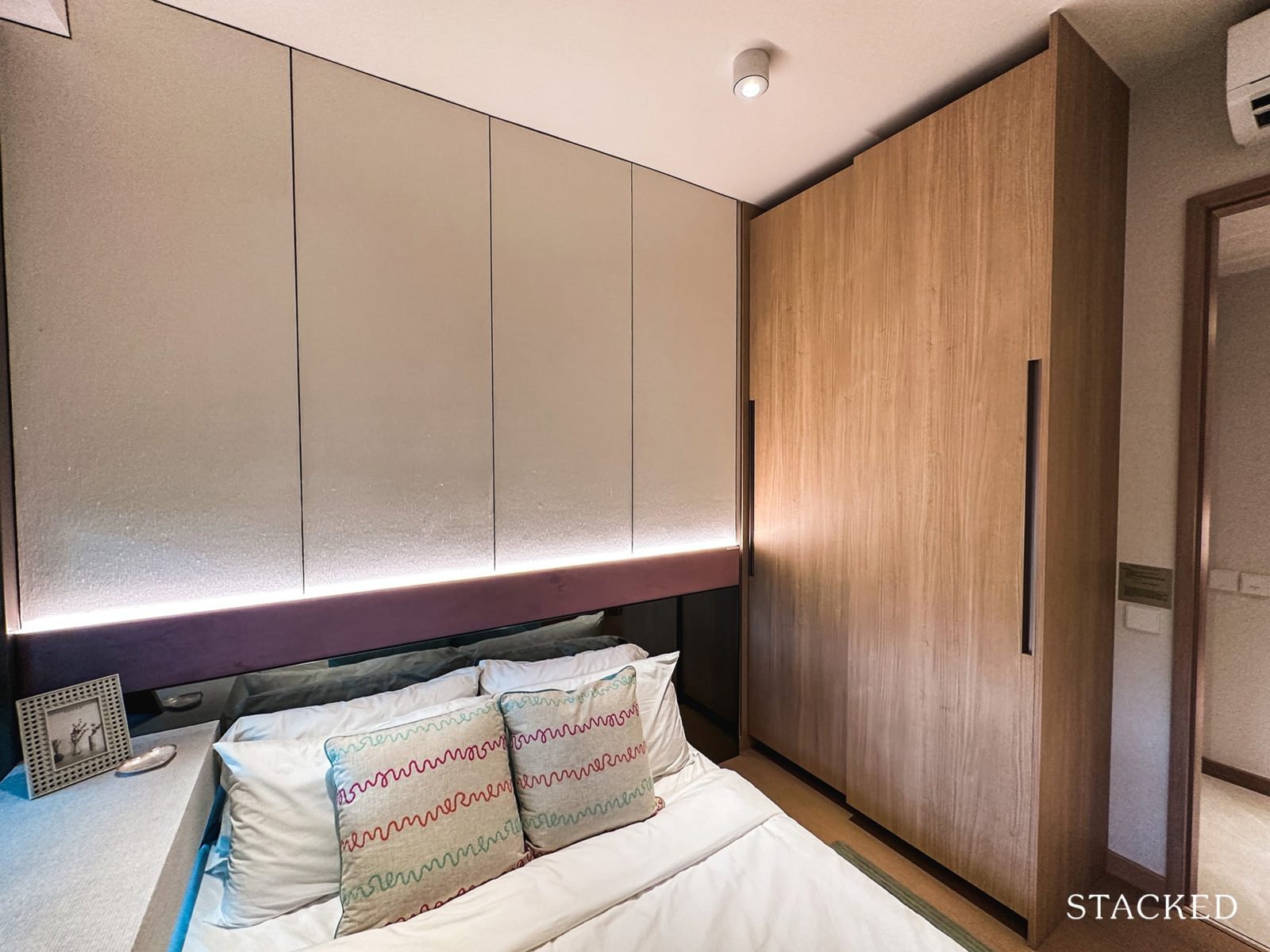
Although there is not much walking space after adding these fixtures, it’s still quite comfortable even with a bedside table in place of the side table.
Last but not least, let’s take a look at the master bedroom.
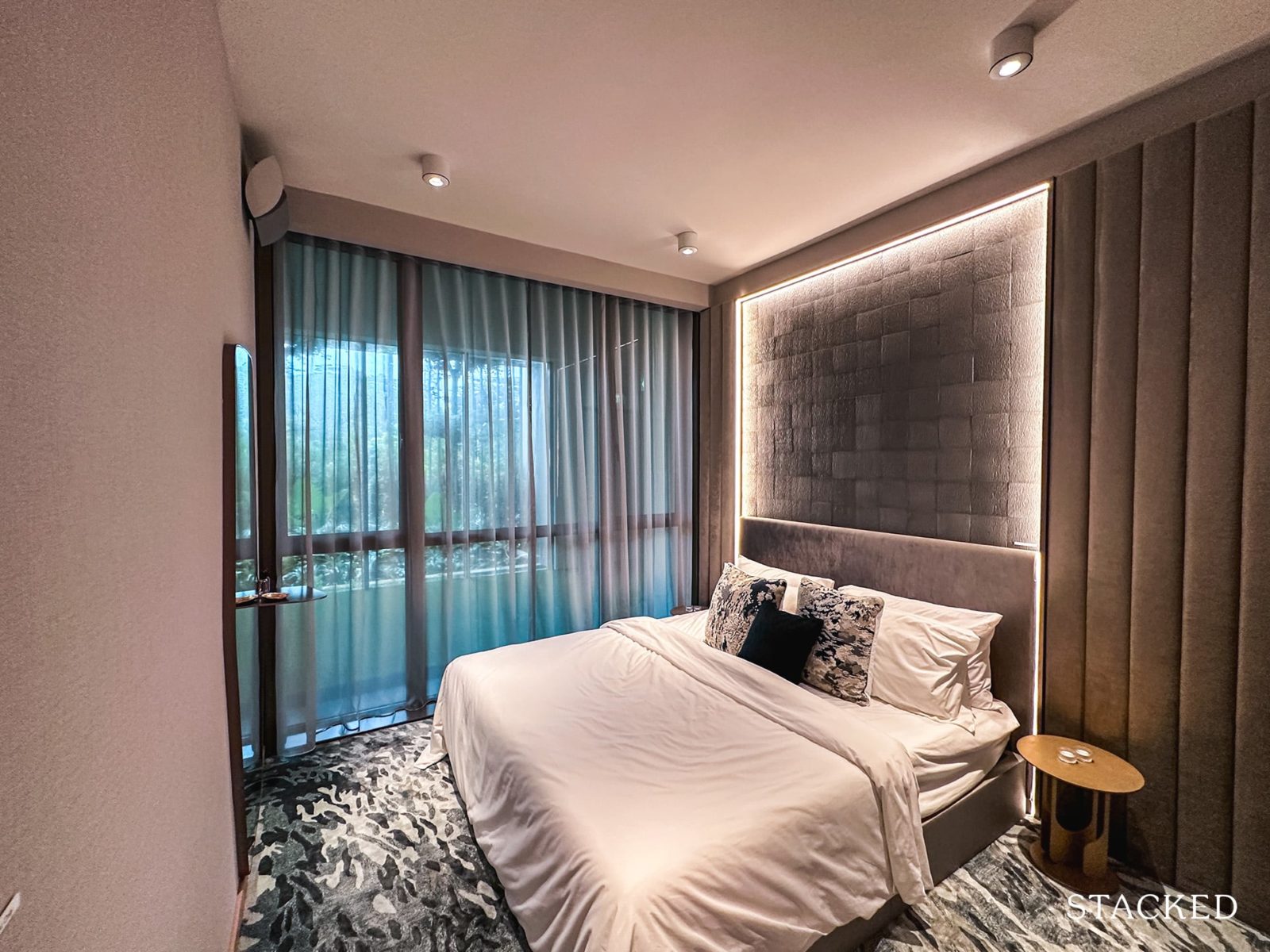
At 13 square metres, it is able to quite comfortably fit a king-sized bed and a built-in wardrobe (which sports a different look from the common bedrooms and comes with an accessories cabinet). There’s also a floor-to-ceiling window to maximise natural light and keep the space bright.
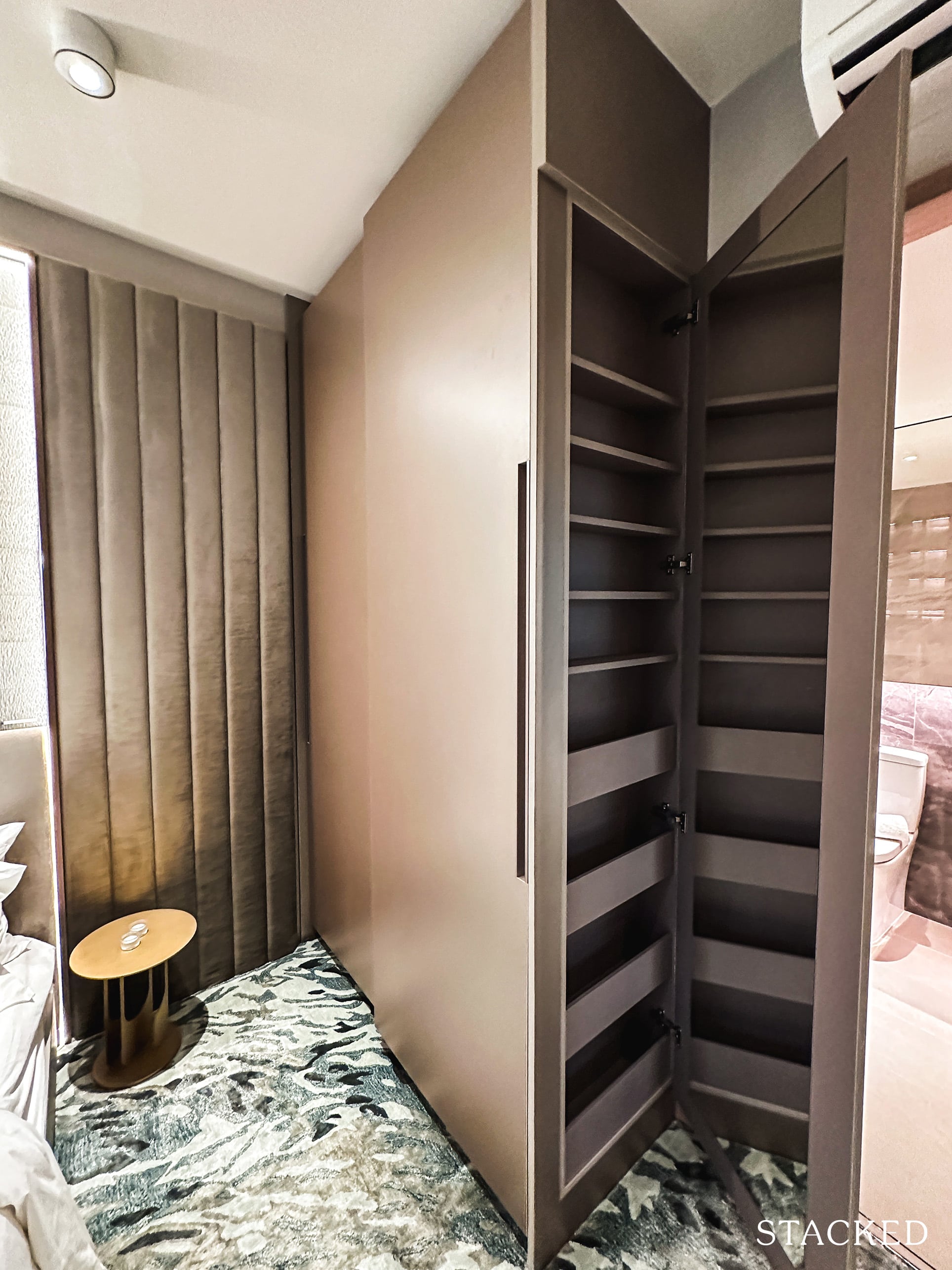
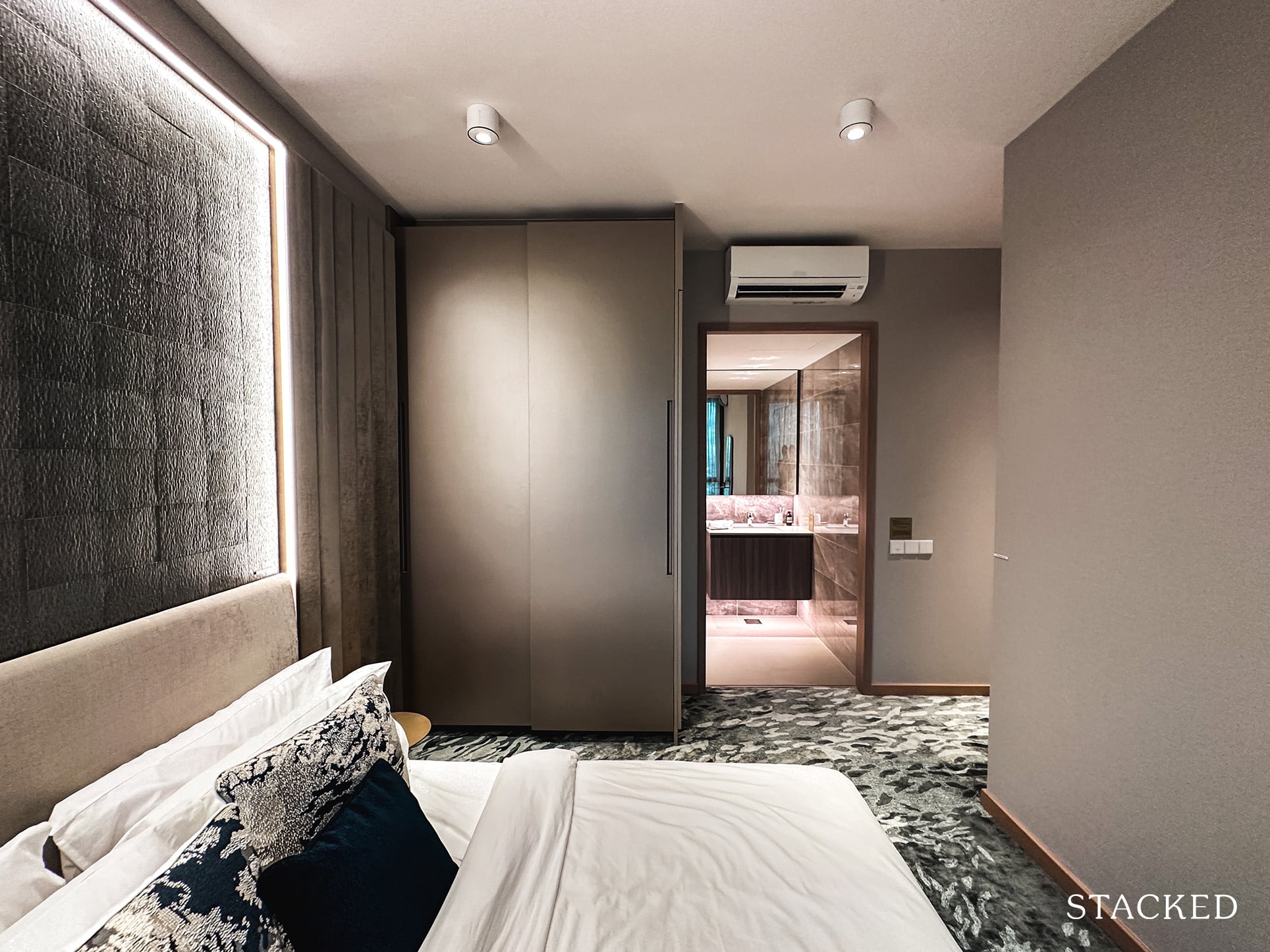
Even with the current furniture, I’d say that the space does not feel too cluttered and there’s a decent amount of walkway area.
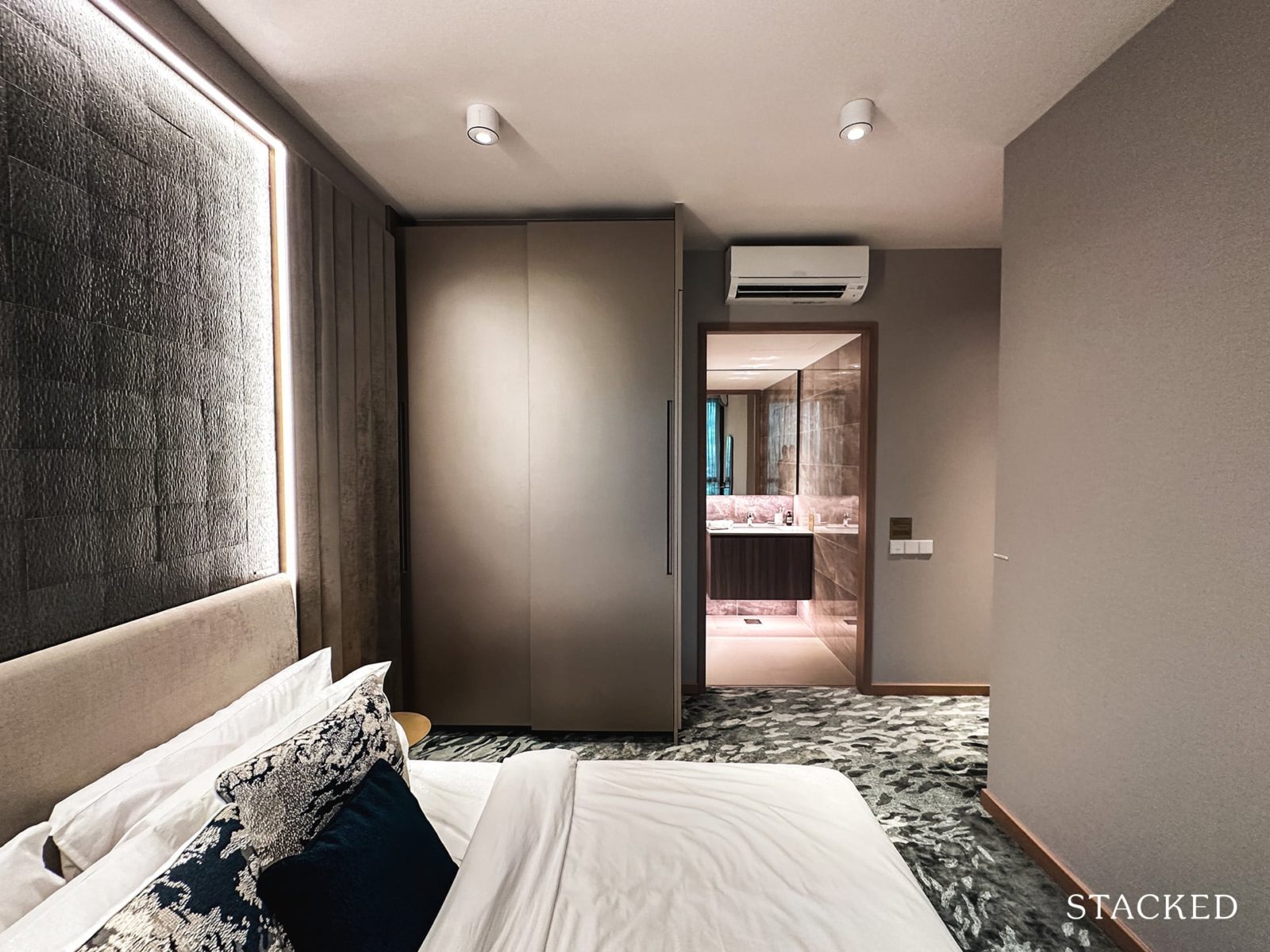
As for the master bathroom, I’m happy to see that there’s a large ventilation window here.
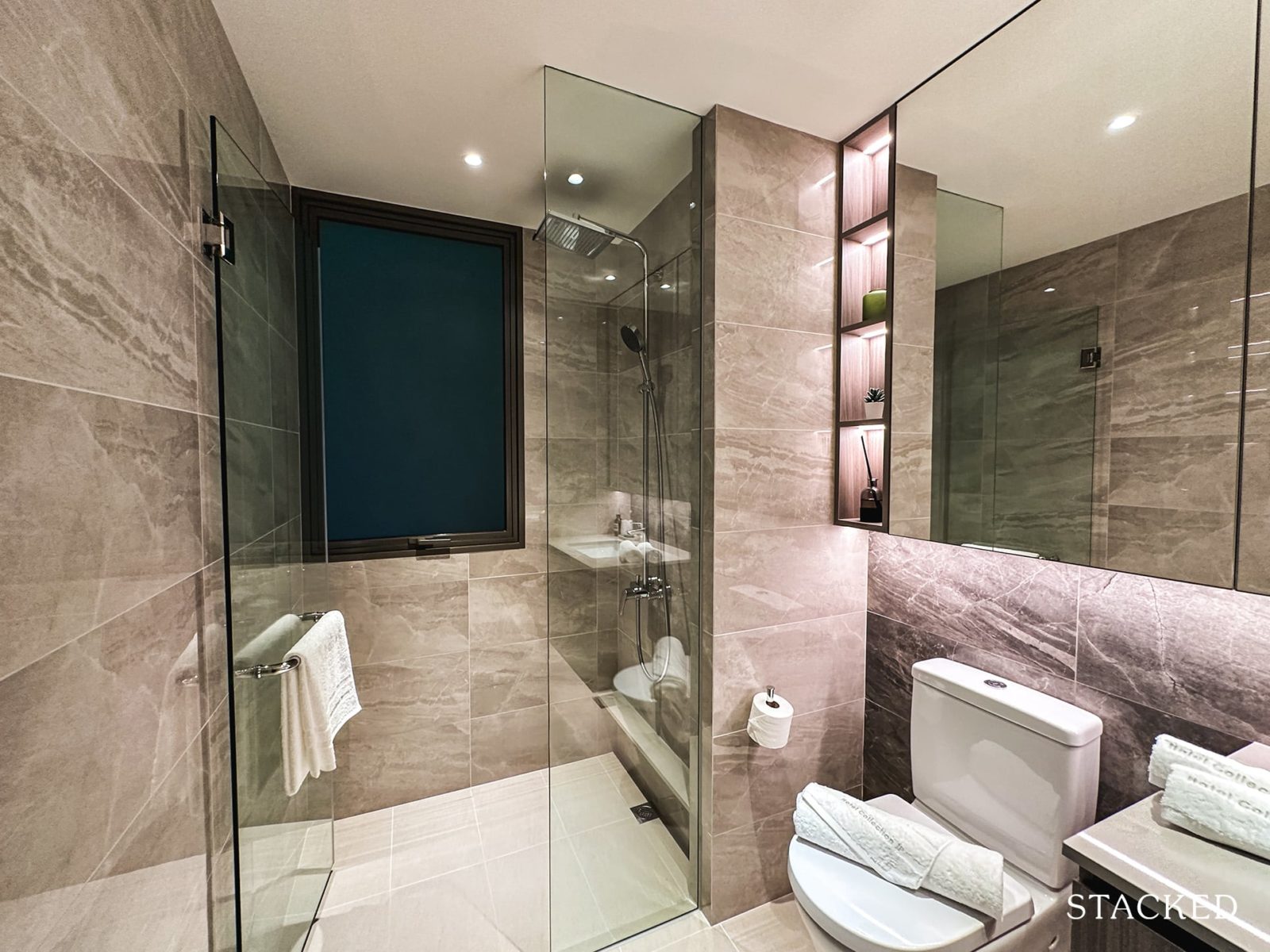
And similar to the common bathroom, the master bathroom has all the same designs and colour schemes, with the same bathroom fittings from Hansgrohe and Villeroy & Boch.
As a more luxurious touch, the master bathroom has a rain shower feature installed as well.
The Botany at Dairy Farm 4 Bedroom Type D2 (1,292 Sq ft) Review
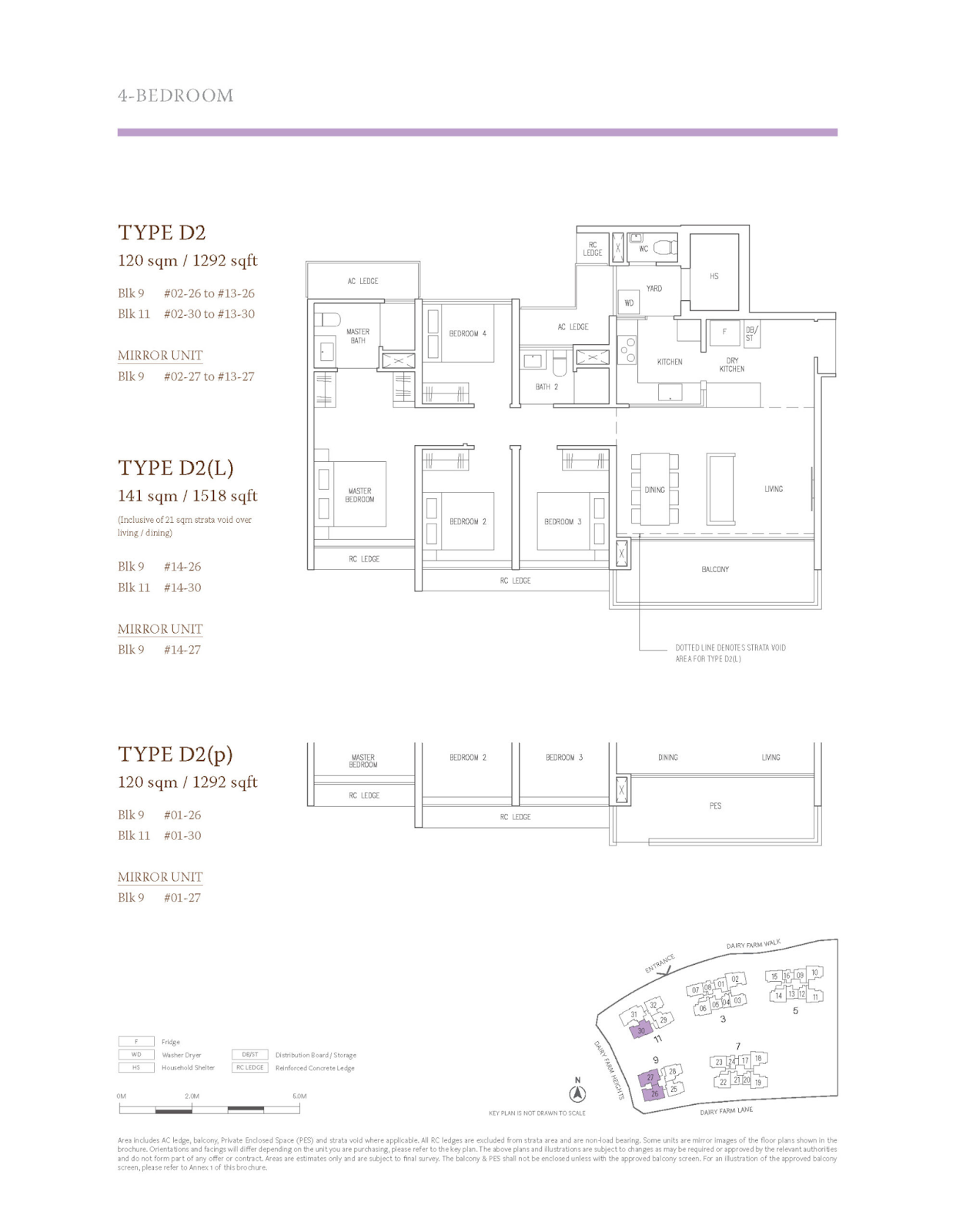
The last unit type available for viewing at the show flat is the 4-Bedroom type D2 unit, which can be found in stacks 26, 27, and 30. This version of the 4 bedroom unit is sized at 1,292 square feet and unlike the previous two units, does not have a long foyer entrance. You may find it strange, but because it faces the kitchen there is less of a need for a longer entranceway for privacy.
There is a slightly smaller 4 bedroom unit available at 1,270 square feet. This comes with a longer entranceway which is less ideal, but you do have a utility area (instead of a household shelter), so it is more flexible.
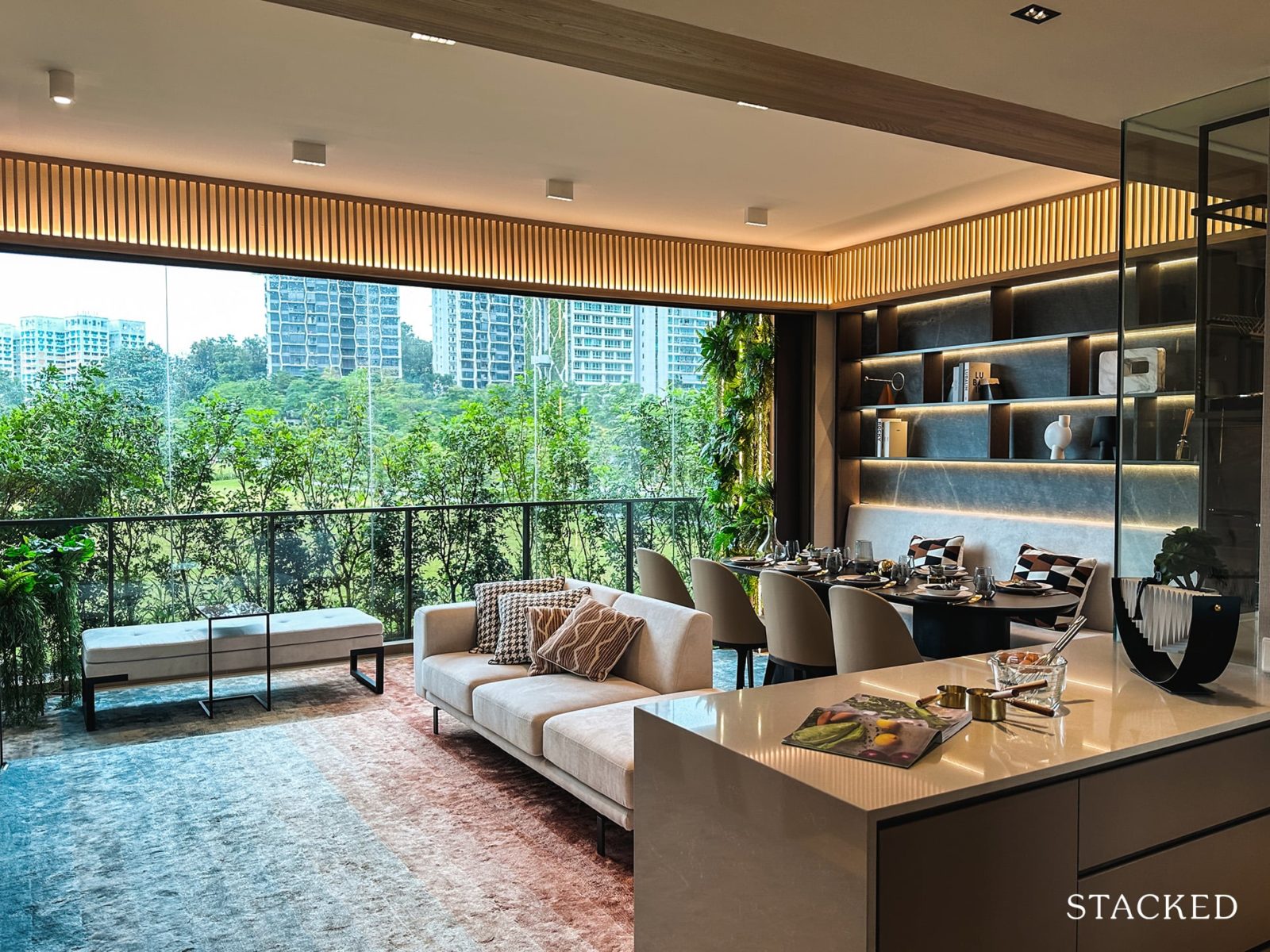
So once you step it, it overlooks the kitchen and immediately leads to the living and dining space and stands out in its landscape format (unlike the deep portrait ones seen in the B3S and C6F units).
I can imagine on a higher floor with an unblocked view, it can be quite a pretty sight to see the moment you come home.
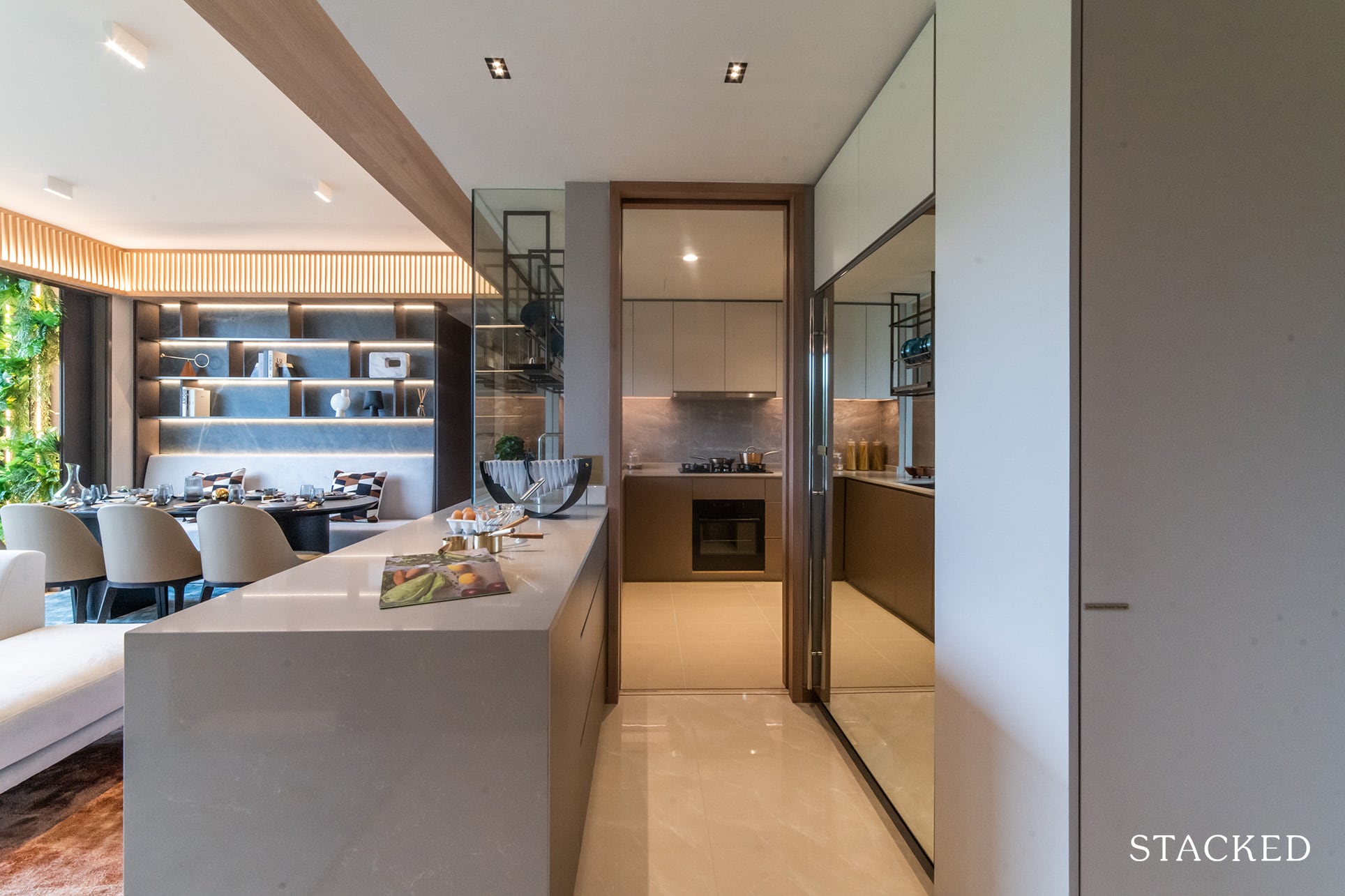
Let’s start with the dry kitchen, which is one of the first things that you’d notice. You do have quite a sizeable countertop table that offers countertop and storage space, although it isn’t really a true dry kitchen as it doesn’t have a sink or induction cooker here.
There will also be a larger Electrolux fridge placed here, which is next to the DB unit.
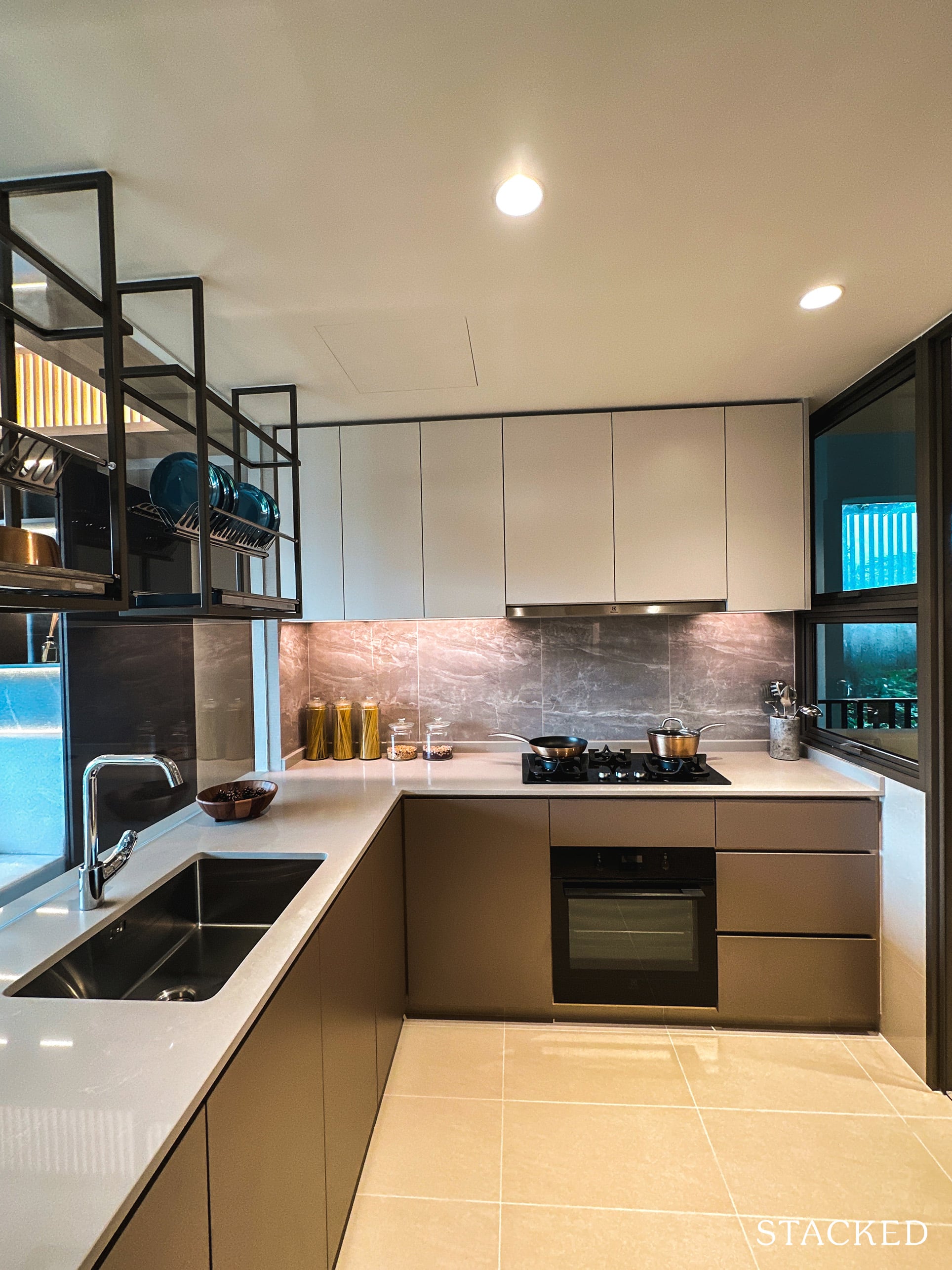
Moving into the wet kitchen area, it has a functional L-Shaped design with more countertop space to prep food and store any kitchen appliances. Like the rest of the units, the developers opted for a quartz countertop and backsplash combination.
Furthermore, there’s plenty of shelving storage space to keep any clutter and items out of sight. Like the other layouts, there are 2 dish drying racks installed above the sink, which is useful and practical after washing the dishes.
The gas stove and built-in oven (both from Electrolux) are positioned at the shorter end of the wet kitchen where the cooking would mainly take place.
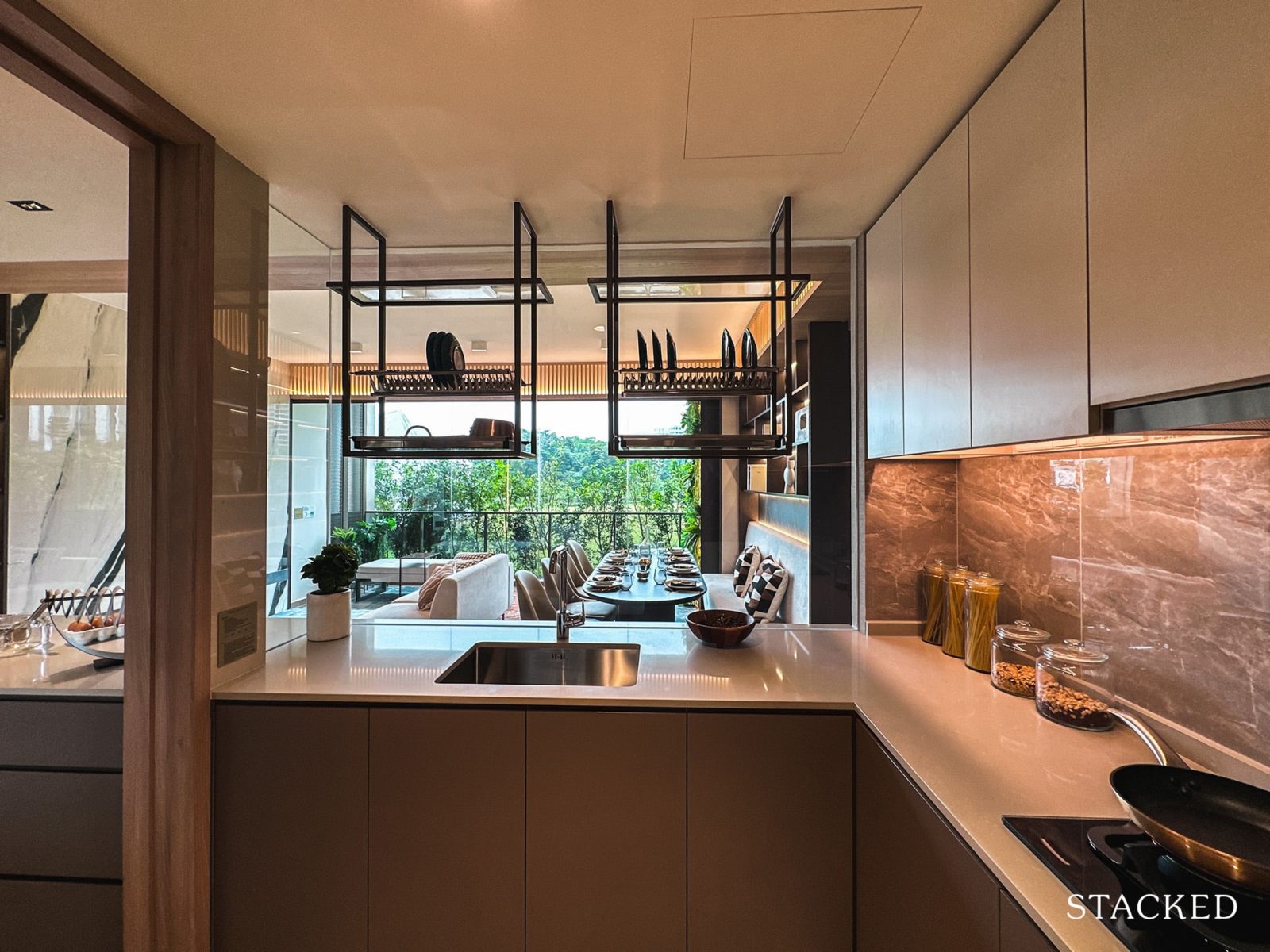
One key point in the design feature is the wide glass window that overlooks the living/dining area. Although it is not slideable (like the C6F unit), it allows plenty of natural light to brighten up the space and is a great way to seamlessly blend in the living room with the kitchen. Overall, there’s a good amount of space in the wet kitchen to move about, so families that hold more activity in the kitchen should be quite pleased.
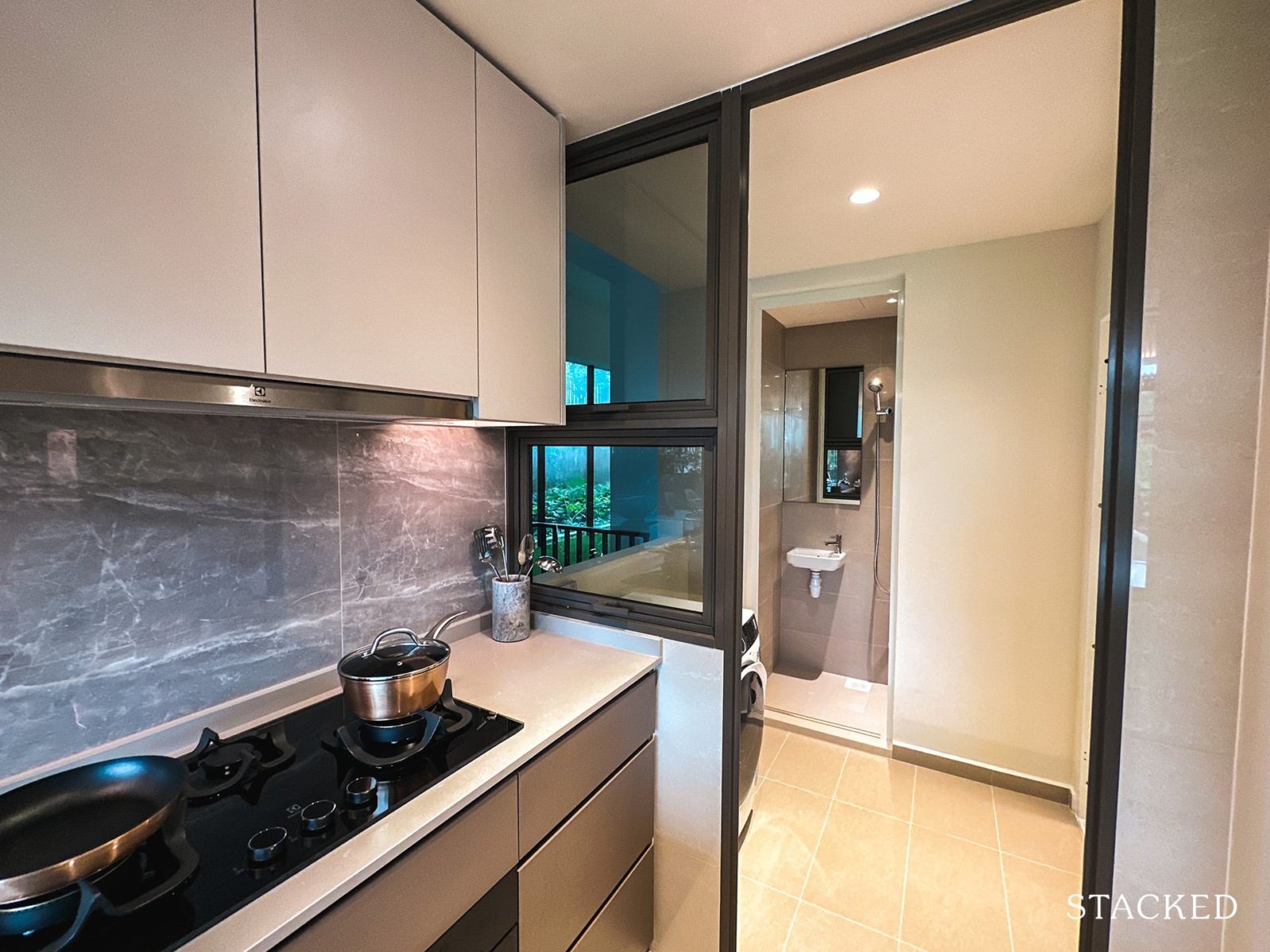
And as you might expect for the larger units, you do have a proper yard area to dry your clothes and place the washer/dryer (which is again from Electrolux).
For those who have a helper living with them, the WC and home shelter will come in handy to provide a private space for them.
Let’s move on to tour the living and dining room.
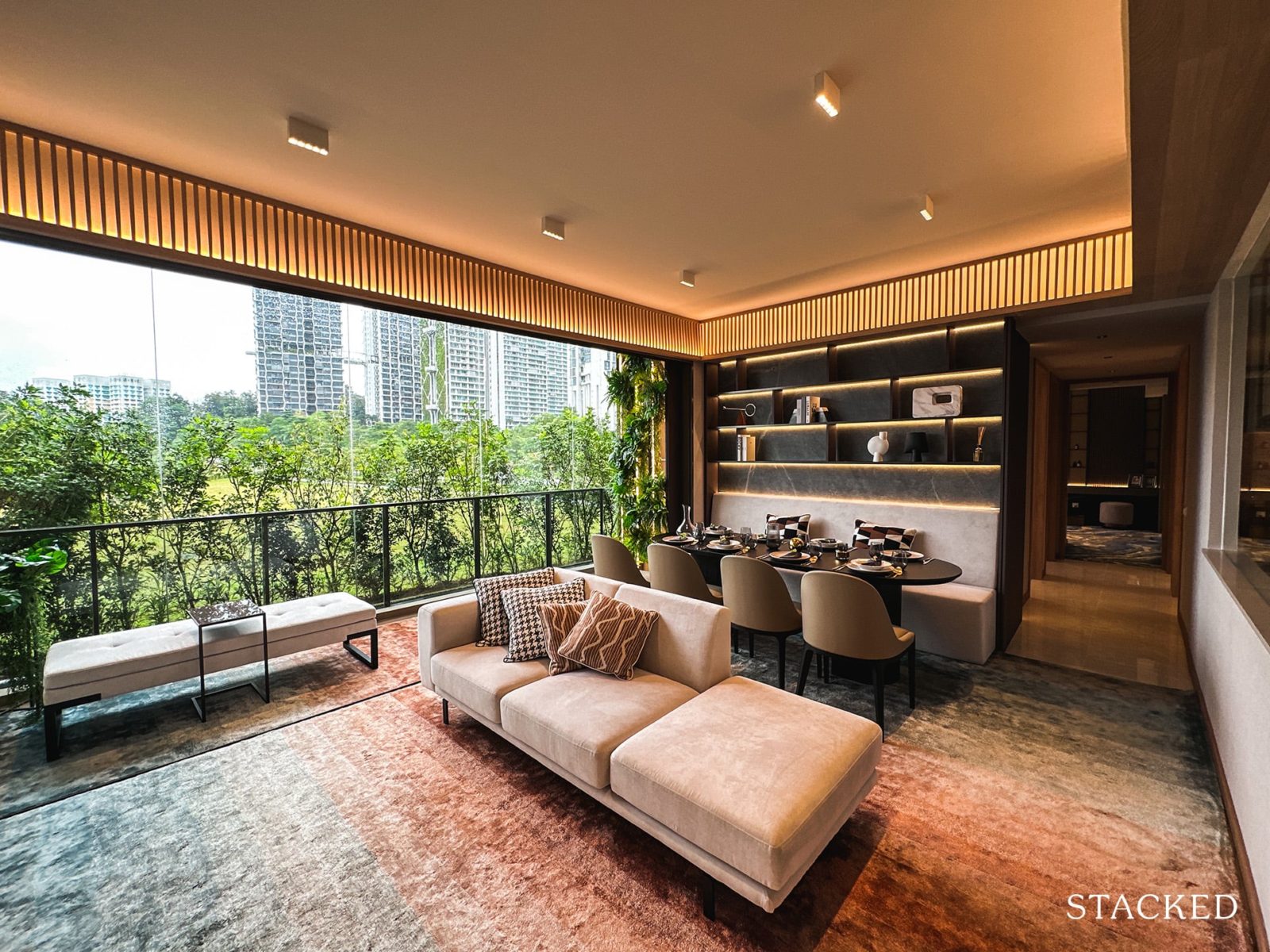
The layout was intentionally designed by the developers to seamlessly blend the living and dining space together while bringing in as much natural sunlight into the area. This was one of the amendments to the layout done for The Botany after receiving feedback from homeowners at Treasure at Tampines (it’s great to hear that they’re open to taking in feedback).
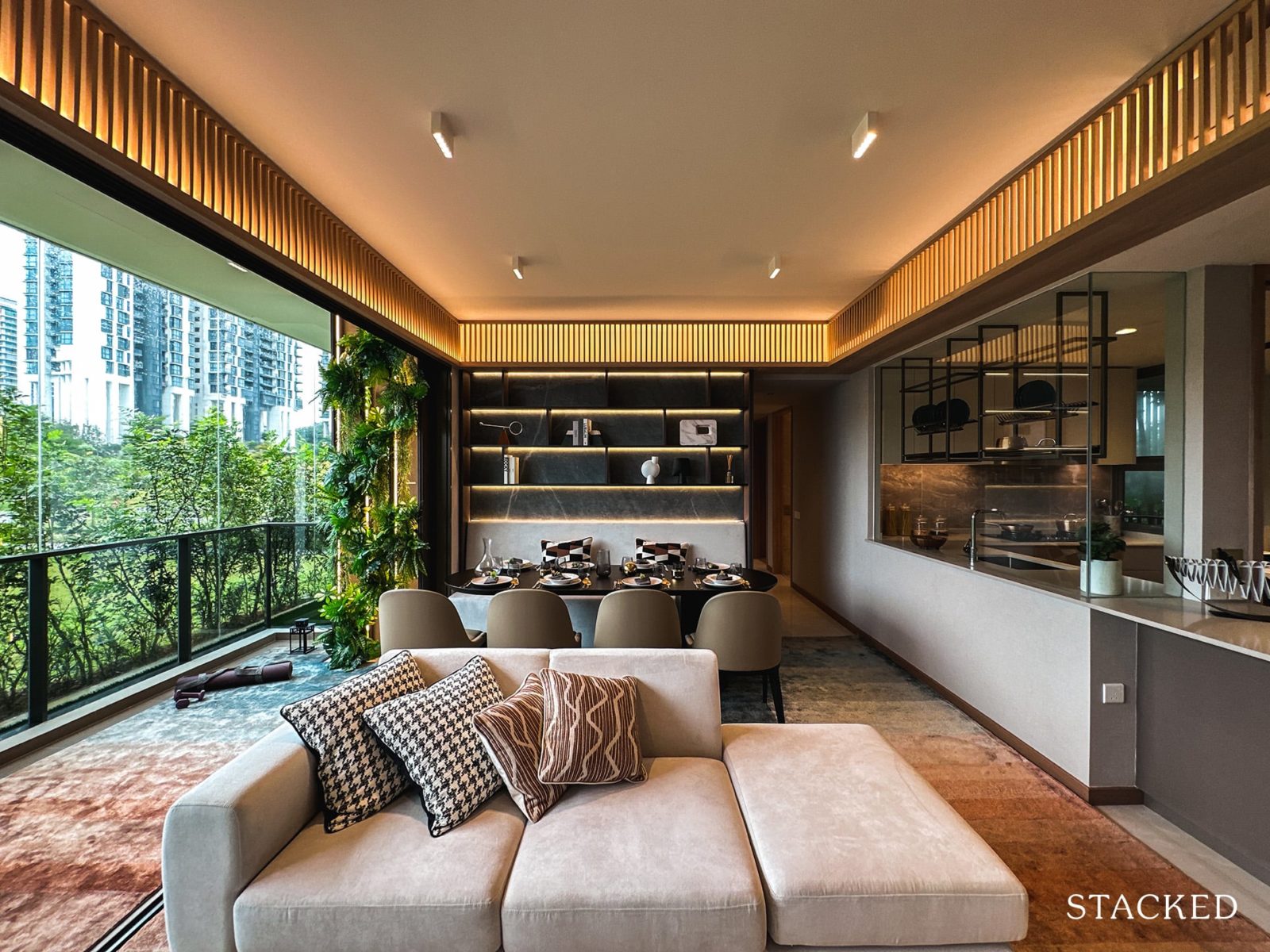
That said, sometimes a parallel layout such as this may face issues if the space is too tight. Currently, it does need some help in the form of bench seating for the dining area.
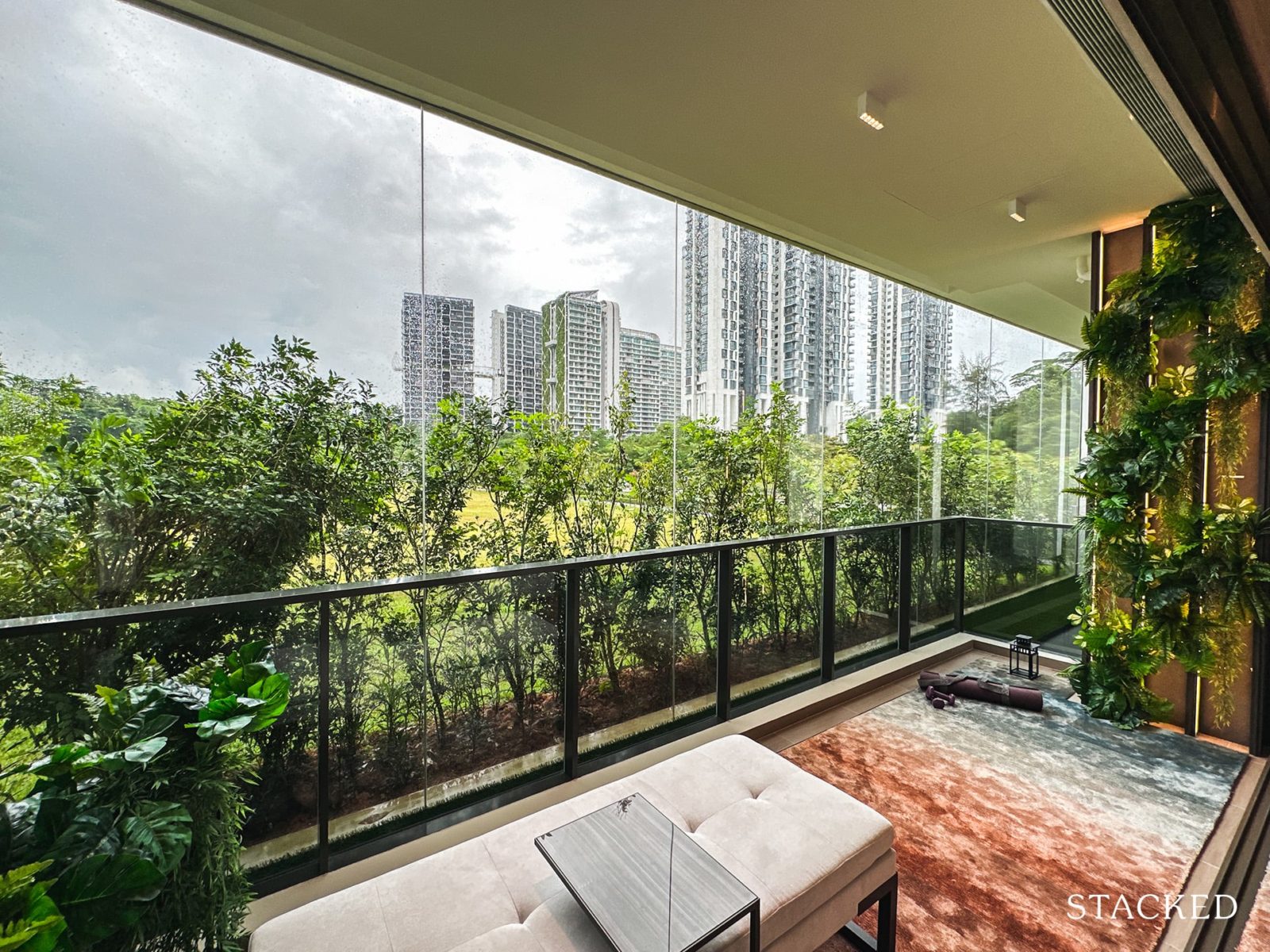
Although seeing as the balcony stretches from the living room all the way to the dining area, you could think about fitting a dining table here instead (and having a much bigger living space instead).
If you’re concerned about the facings – for Stacks 26 and 30, the balcony overlooks in the South-direction, whereas for stack 27, it overlooks the common amenities in a slight North-West orientation.
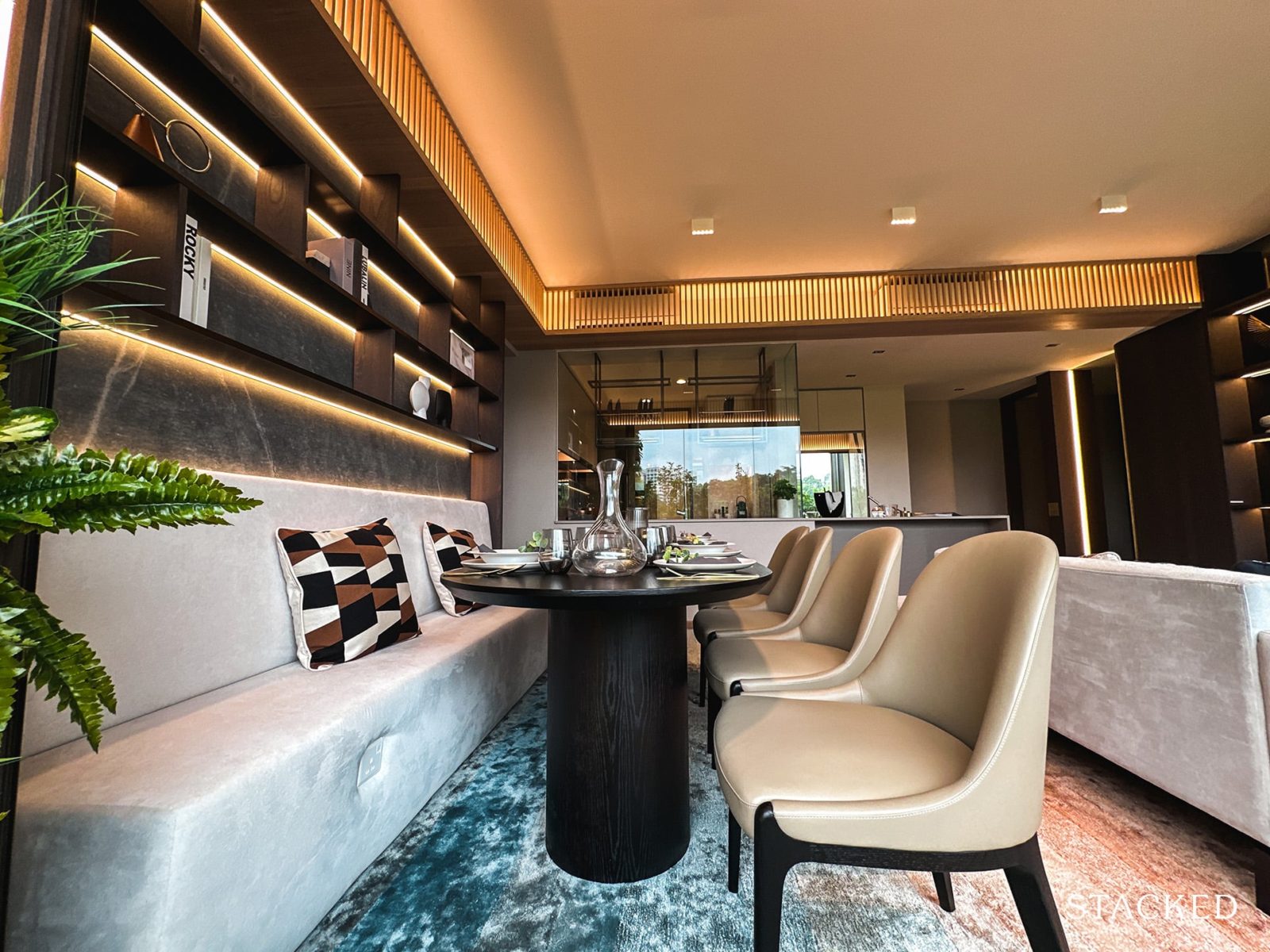
As mentioned above, the dining area is able to fit an eight-seater table with a mixture of a bench flushed against the wall and several pull-out chairs to save on space.
The IDs chose to include some shelving at the back to double up as storage (which is a good idea for those who like to display their wines or glassware).
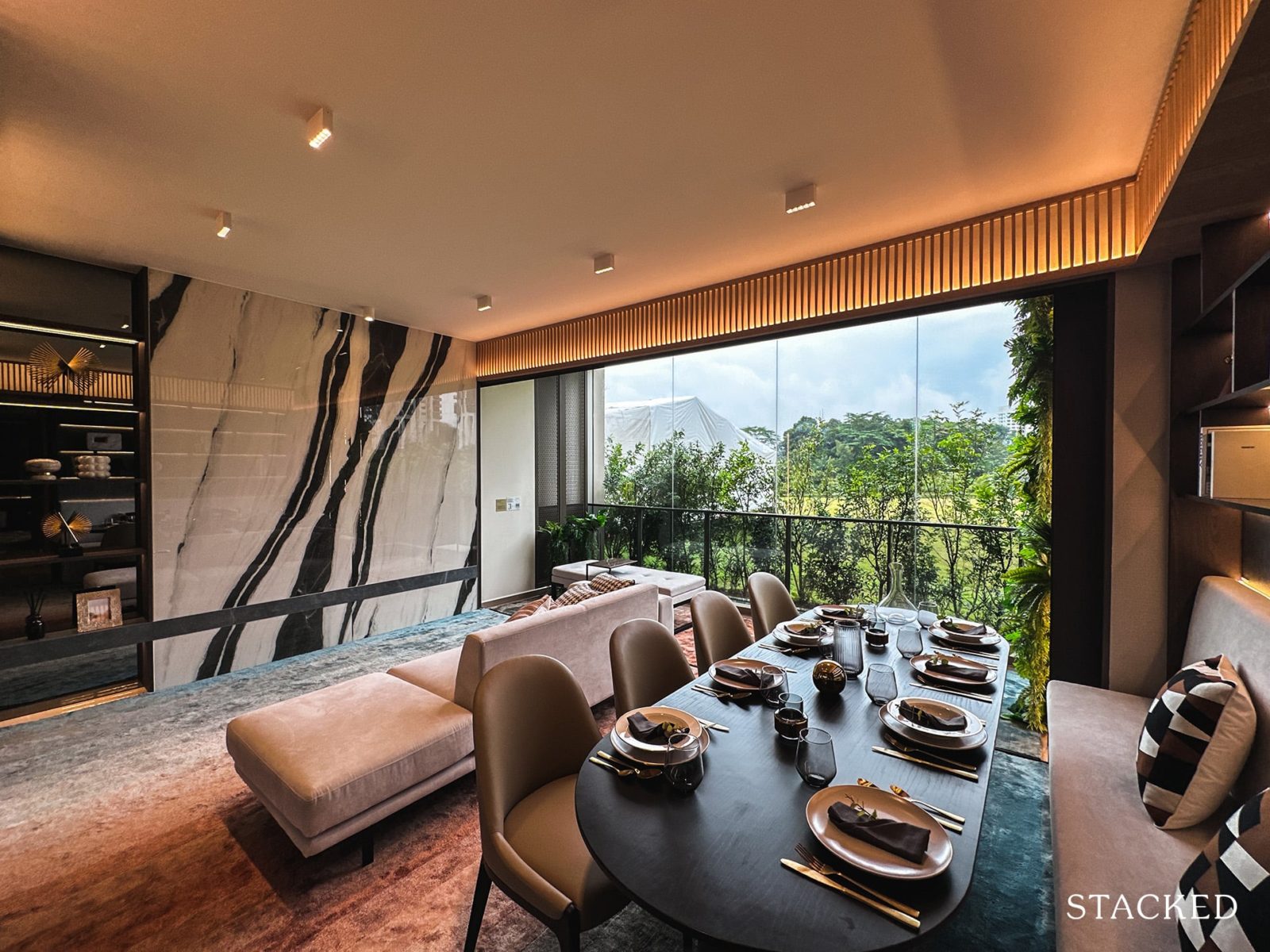
Overall, it’s a decent space, but you’d still need to be wary about the size of your choice of furniture here.
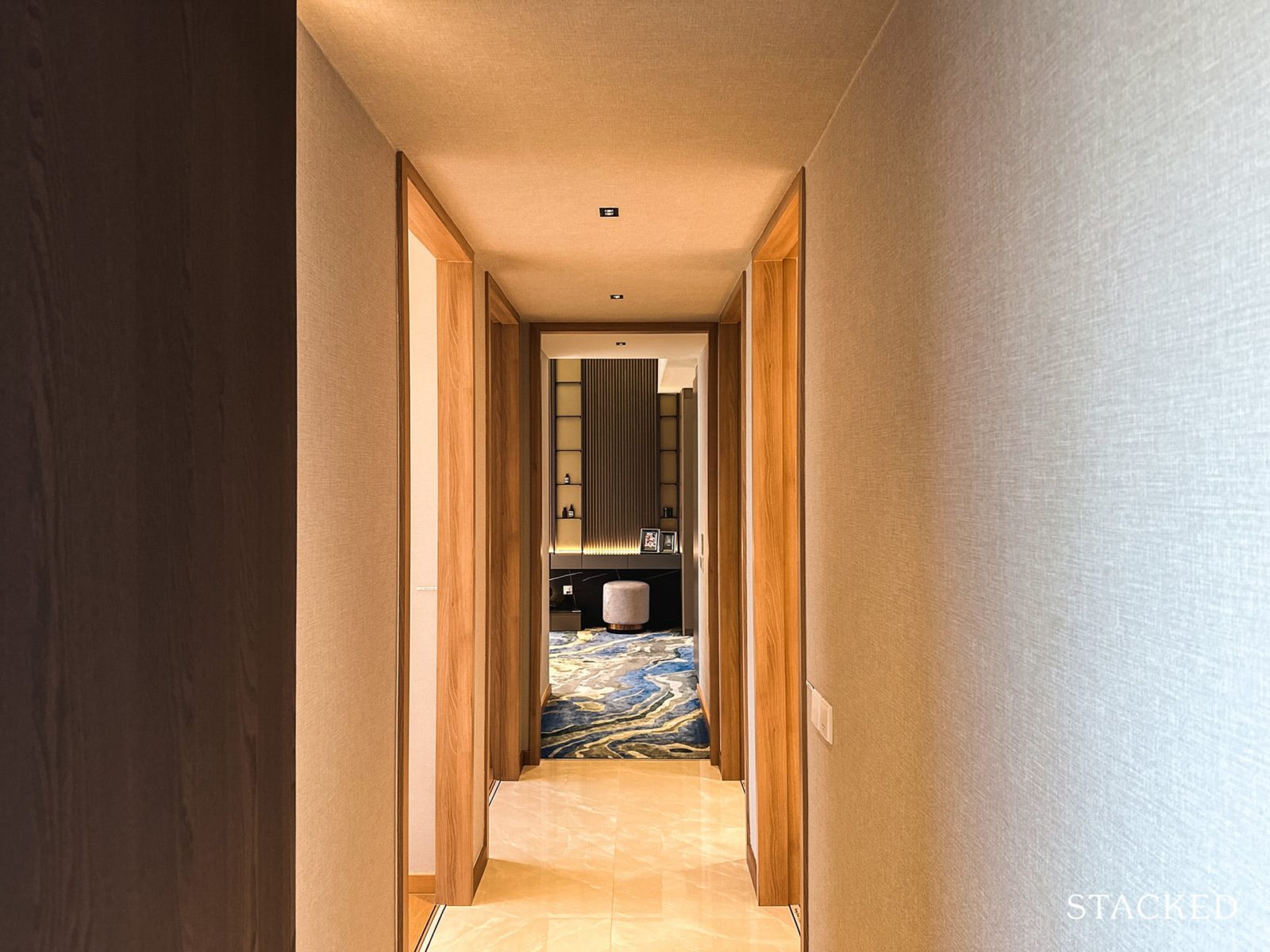
Here’s a peek at the hallway that leads to all the bedrooms. I’d much prefer a dumbbell layout still, so there is some separation with some of the rooms, but that’s not always possible depending on the design of the building.
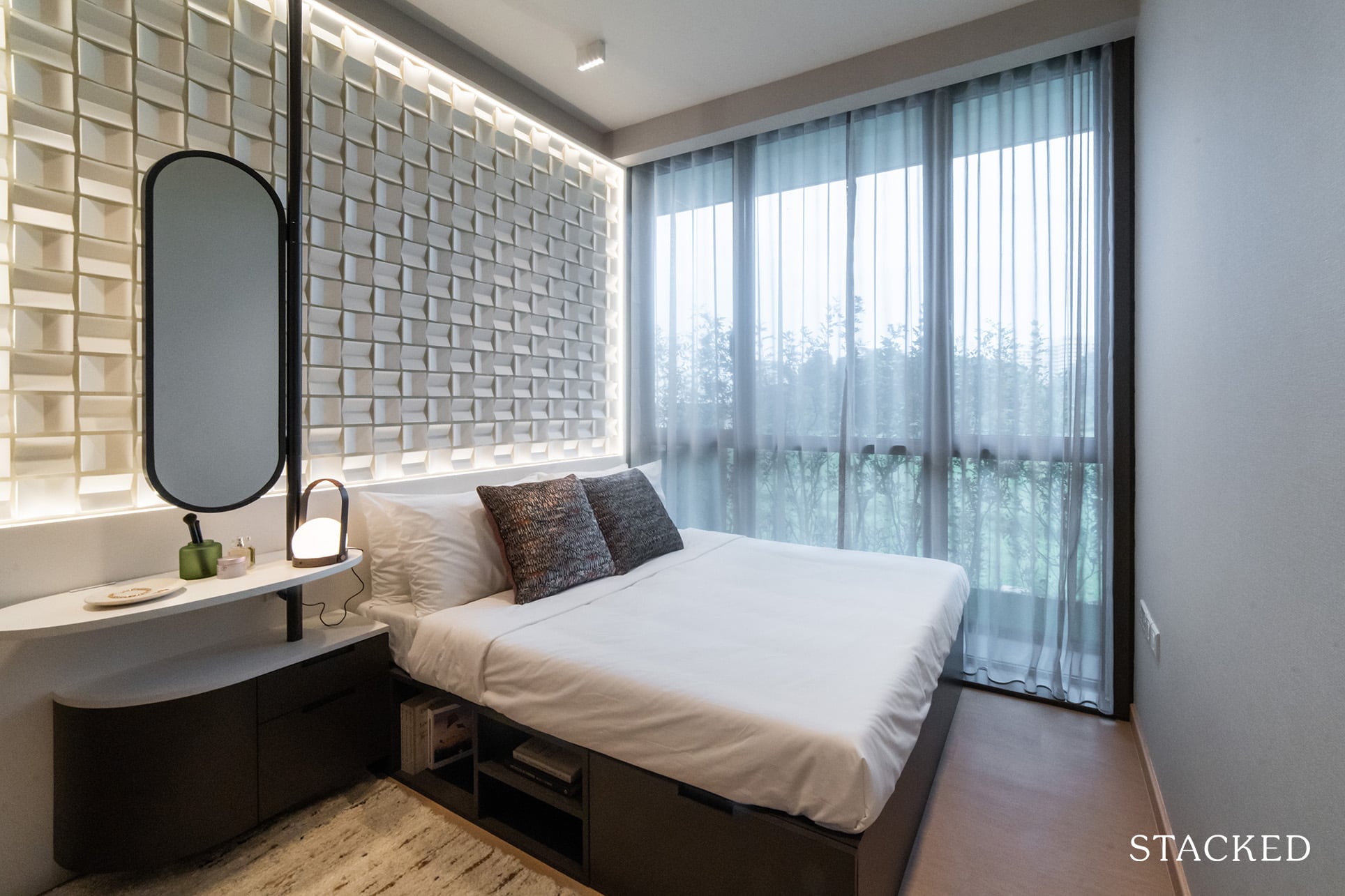
Let’s look at the first common bedroom, where you will find a floor-to-ceiling window. The room is able to comfortably fit a queen-sized bed, a built-in wardrobe, and even a small vanity table.
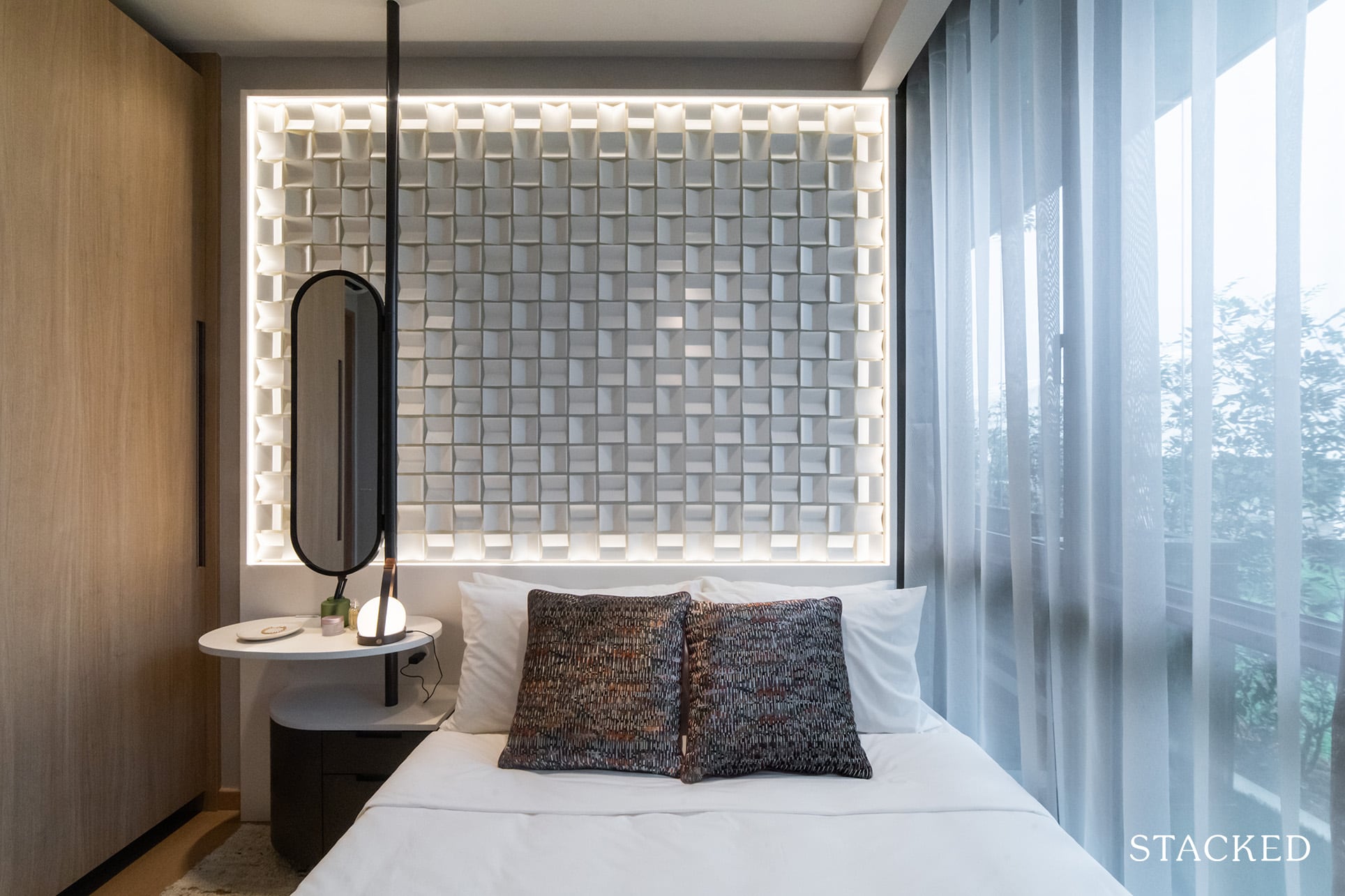
However, it’s also important to note that the bed is flushed against the window to maximise the usable space.
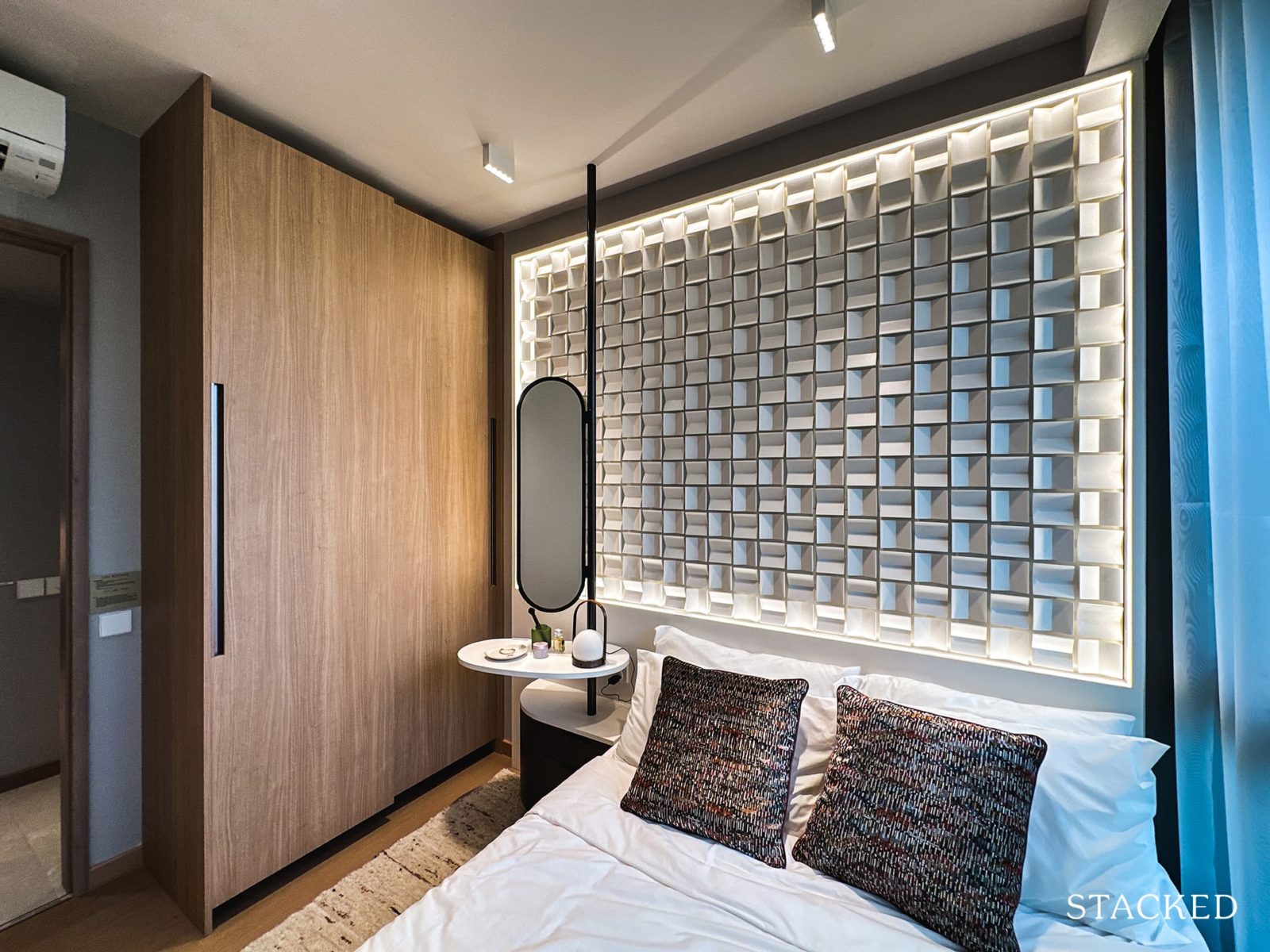
The wardrobe comes in the form of the typical 2-panel sliding wardrobe, which is standard fare in new launches today.
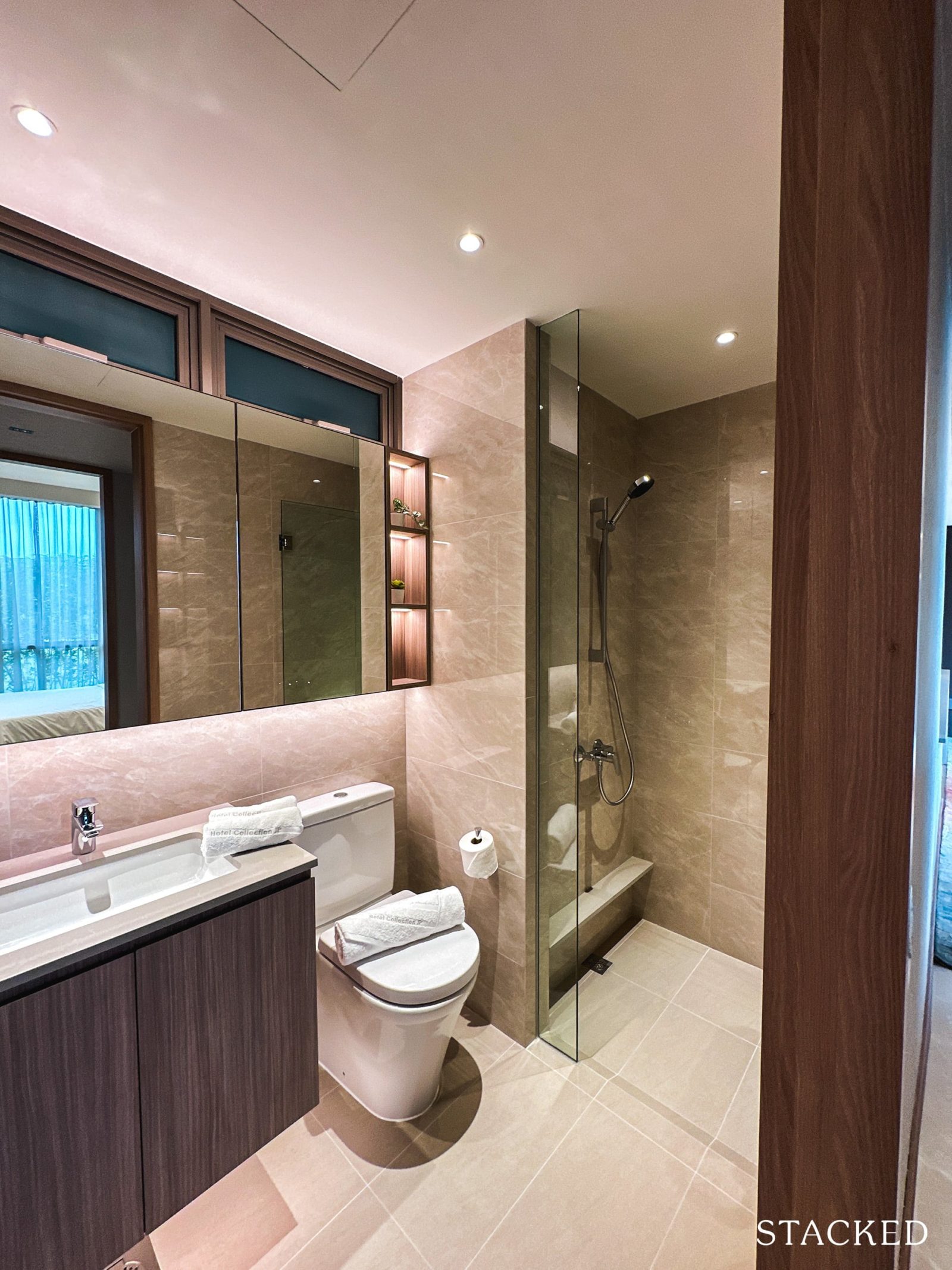
Opposite the first common bedroom is the sole common bathroom of this four-bedroom unit. It’s never a great arrangement during the early morning rush (if everyone needs to get ready to work or go to school), but again this is pretty standard in most 4 bedroom new launch layouts today.
There isn’t any differentiation here with the smaller units, with the bathroom fittings from Hansgrohe and Villeroy and Boch, and the strange placement of the ventilation window (okay let’s not nitpick, I’d rather have a window any day of the week).
Again, do note that the LED lights under the cabinetry are not included.
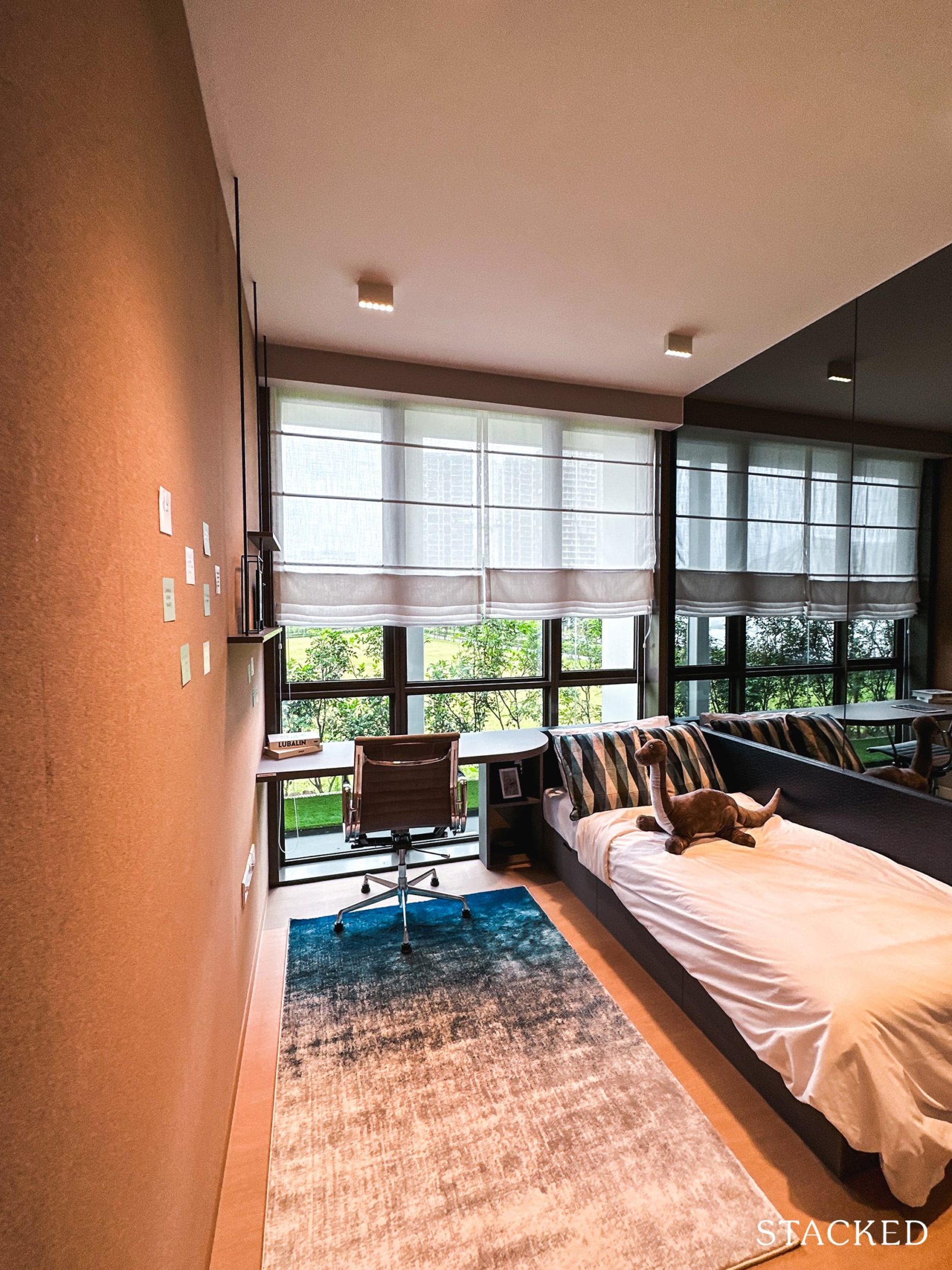
The next common bedroom features a single bed, a built-in wardrobe, and a small study desk that’s a functional layout for students.
This bedroom also has a floor-to-ceiling window to maximise any natural light filtering into the space. This room is the same size as the previous, to give you a better indication of the space available if you were to opt for a smaller bed.
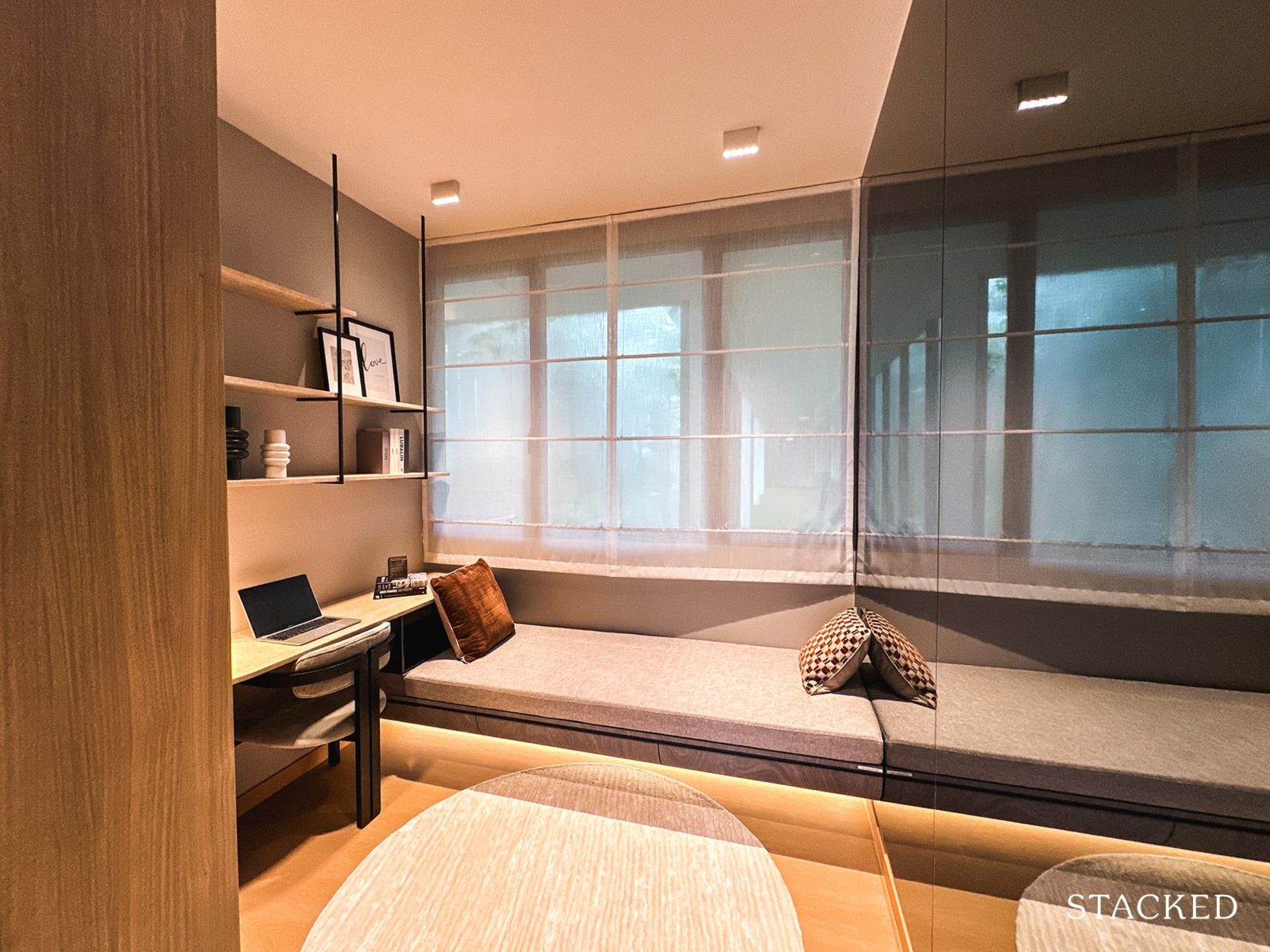
Moving on to the last common bedroom, which can be the designated study and lounge area of the apartment if you can spare the space. To show you how the space can be used, a simple daybed is installed and flushed against the wall, while a built-in table and shelving are installed to maximise space usage.
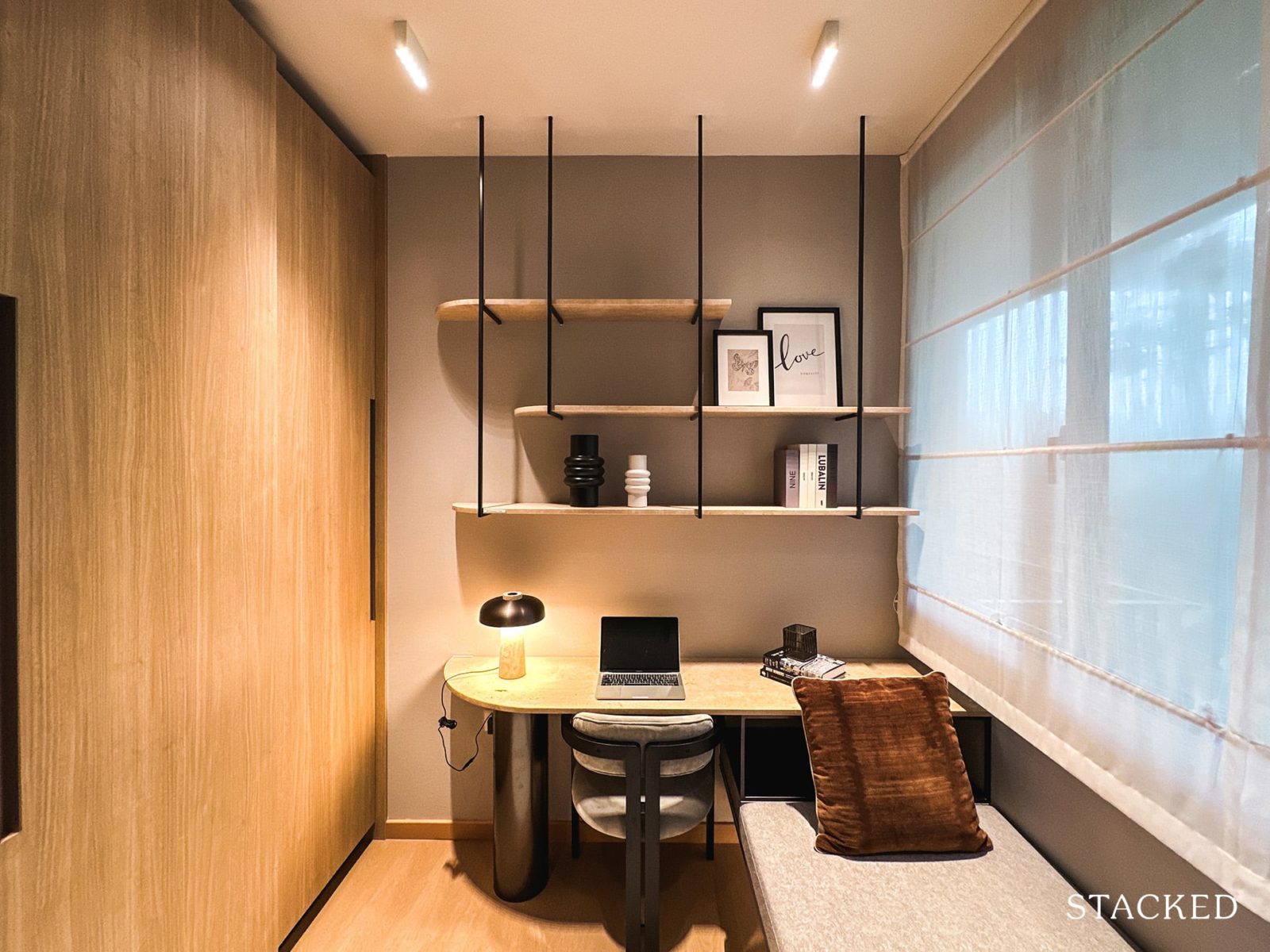
In terms of space, it can easily fit a built-in wardrobe, study desk, and lounge bed with still ample walking space left.
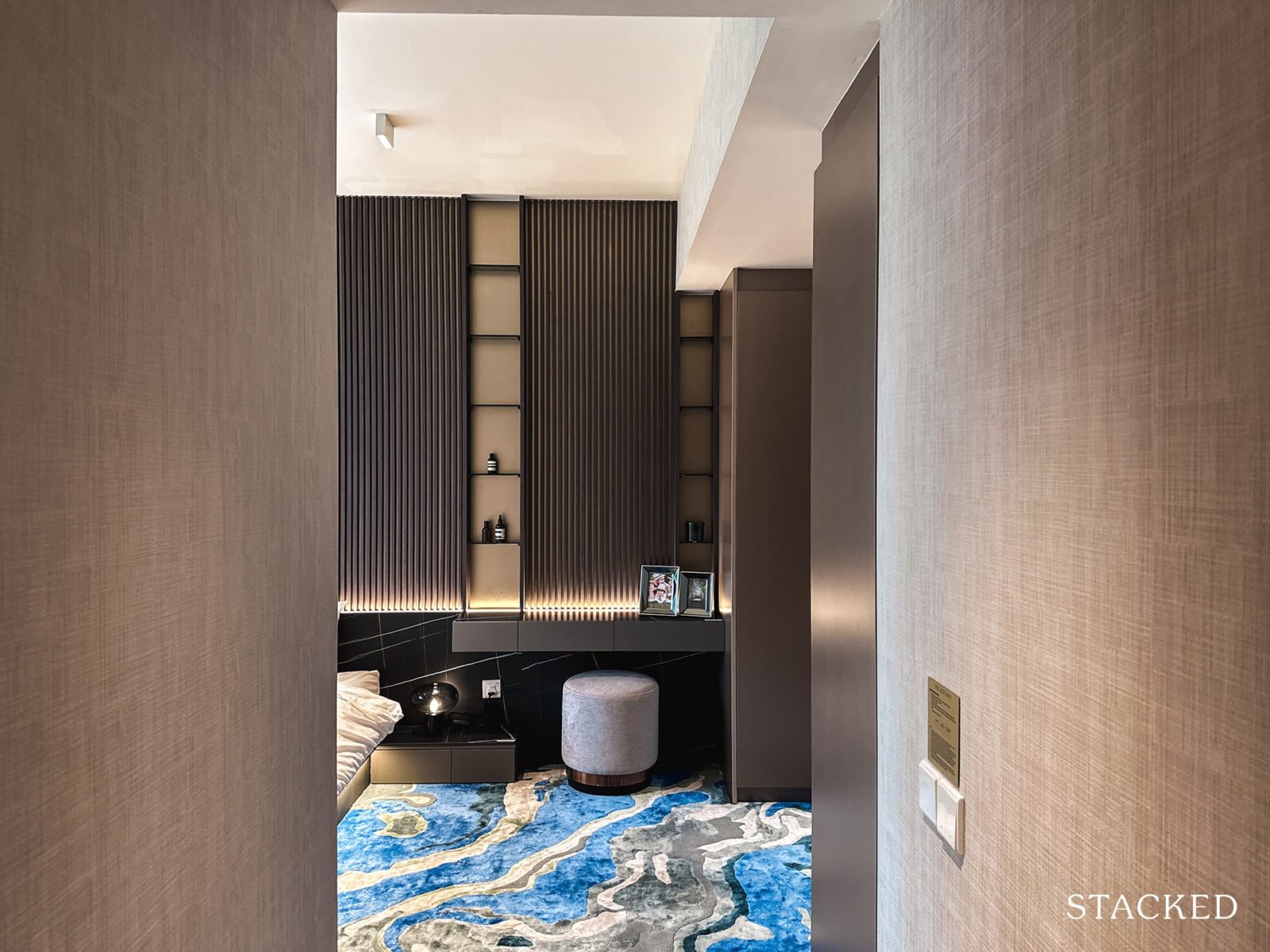
Last but not least, let’s take a look at the master bedroom. As seen from the image, there’s a bit of a walkway before you fully enter the heart of the room.
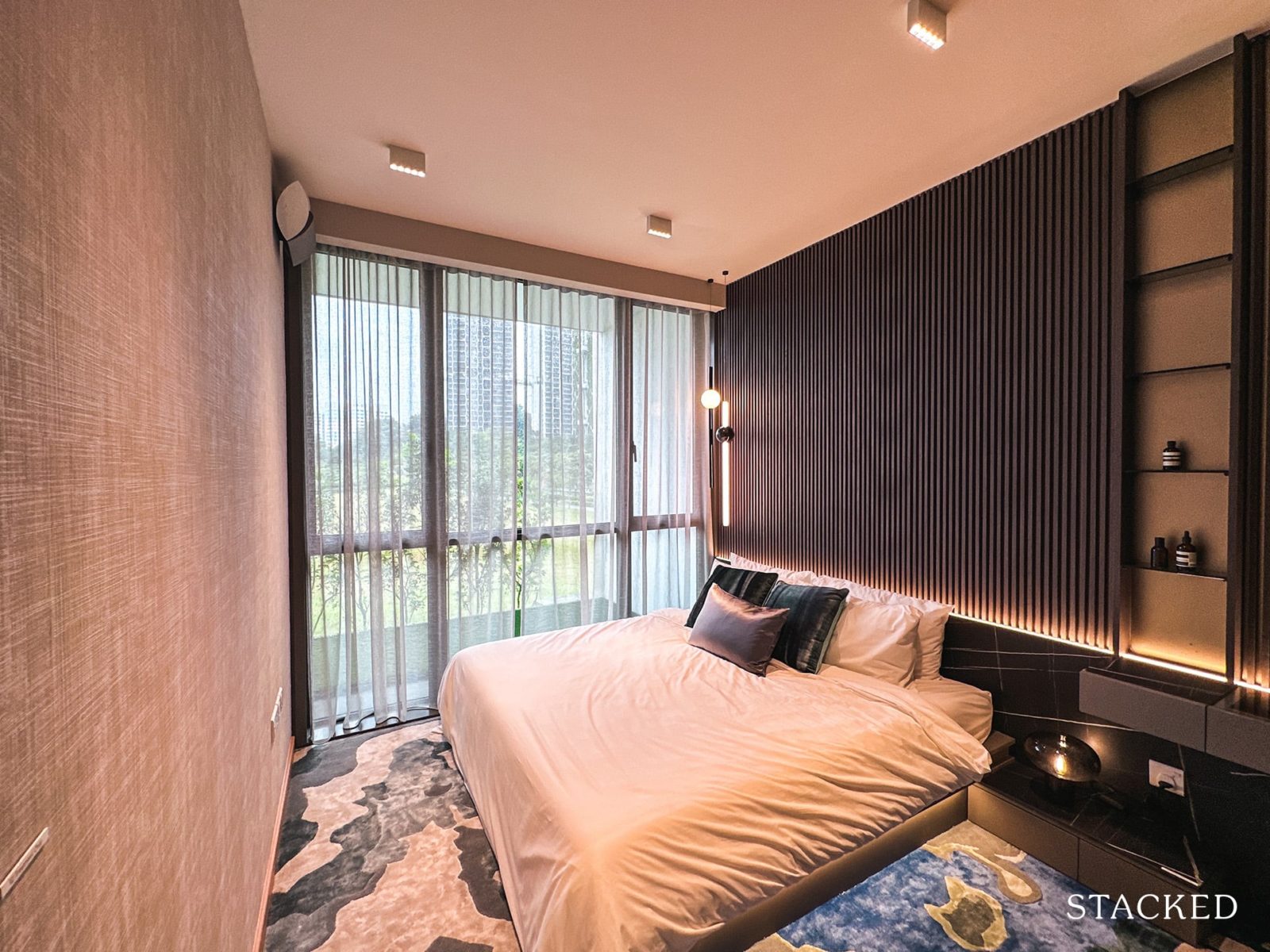
Saving the best for last, the master bedroom fits a king-sized bed, a small vanity area, and two built-in wardrobes (that feel somewhat like a walk-in wardrobe) with ample walking space left.
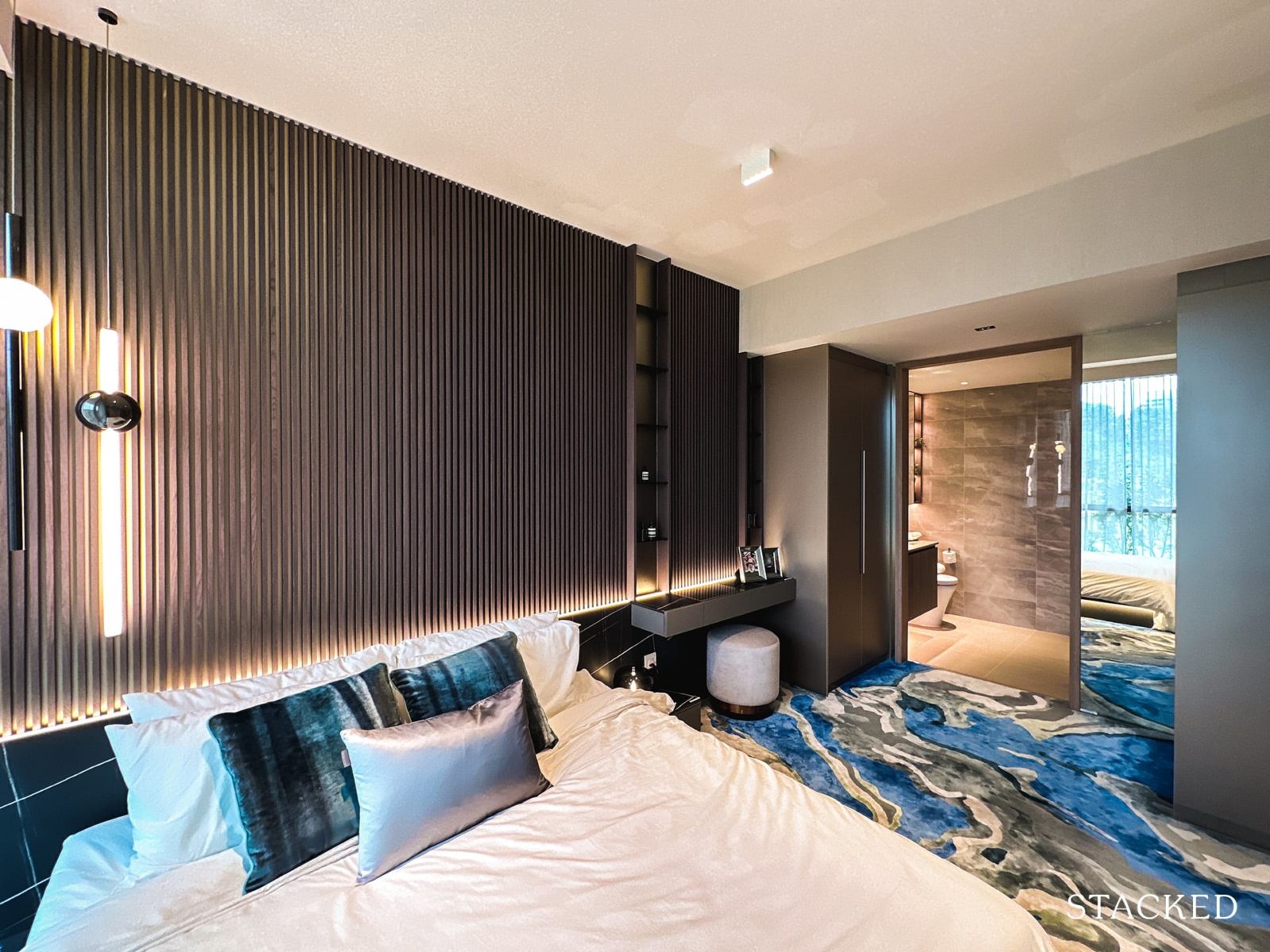
The vanity area, despite not having a lot of storage space apart from the wall shelving, is a good way to add more functionality to the space. This could also be used as a small study area, although I think most people may build more storage here instead.
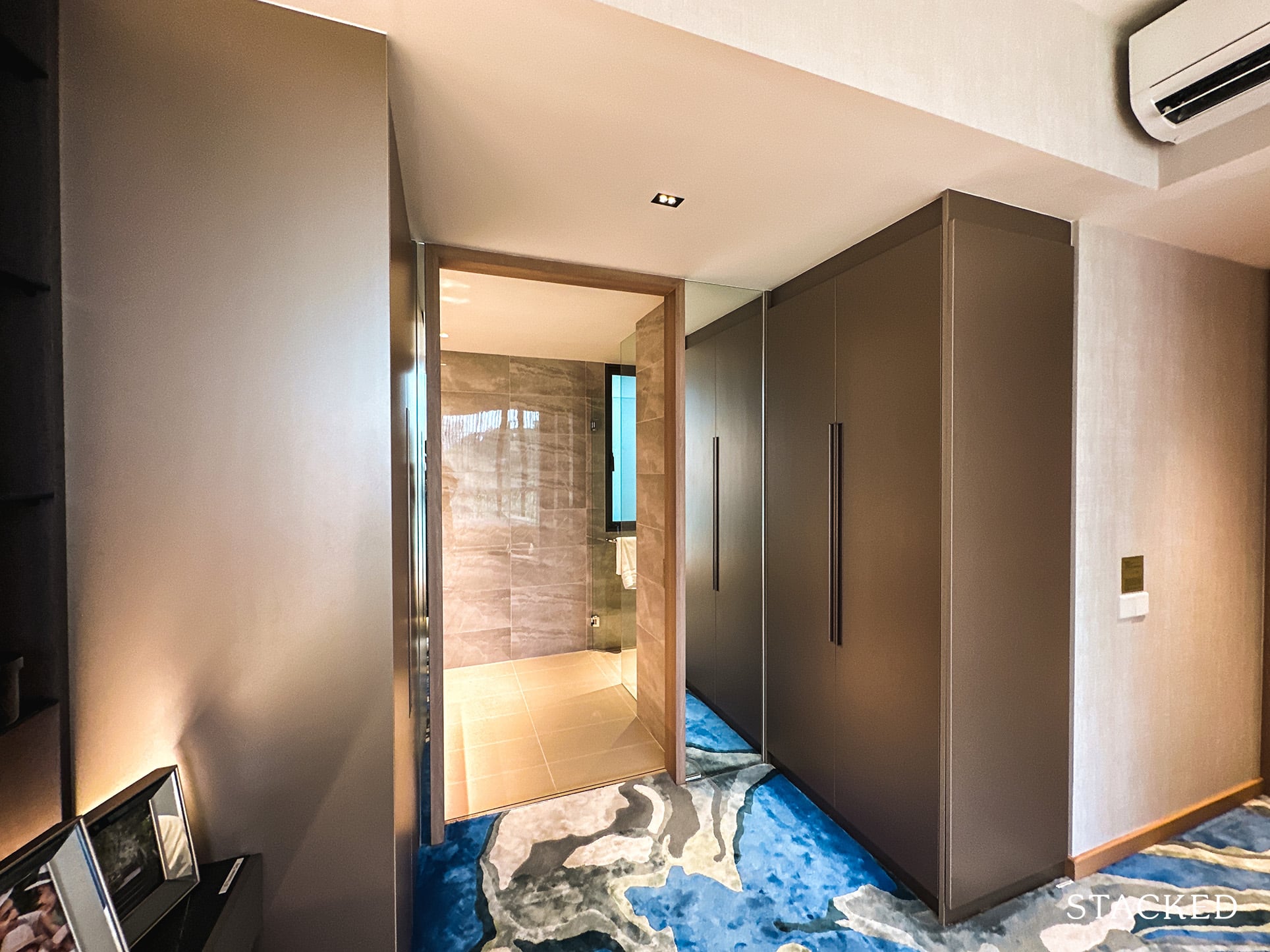
Prior to entering the bathroom, there are two built-in wardrobes installed, which is much more practical for a couple living in this bedroom. Because of its placement in the room, it does somewhat simulate the feel of a walk-in closet. Furthermore, you can place a full-length mirror beside the cupboard without having to take up much space (as shown above).
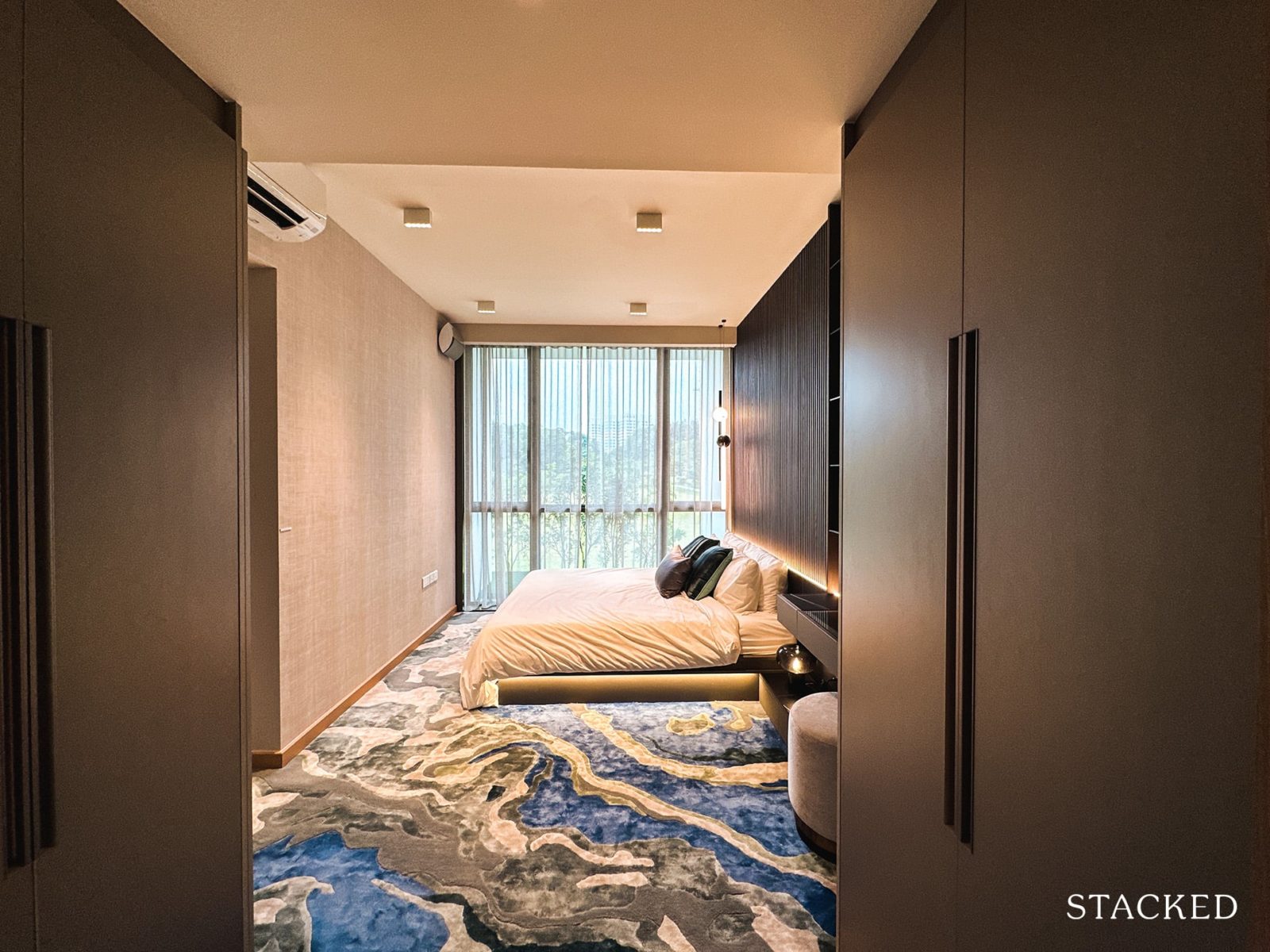
Here’s a view of the space of the master bedroom from the bathroom entrance.
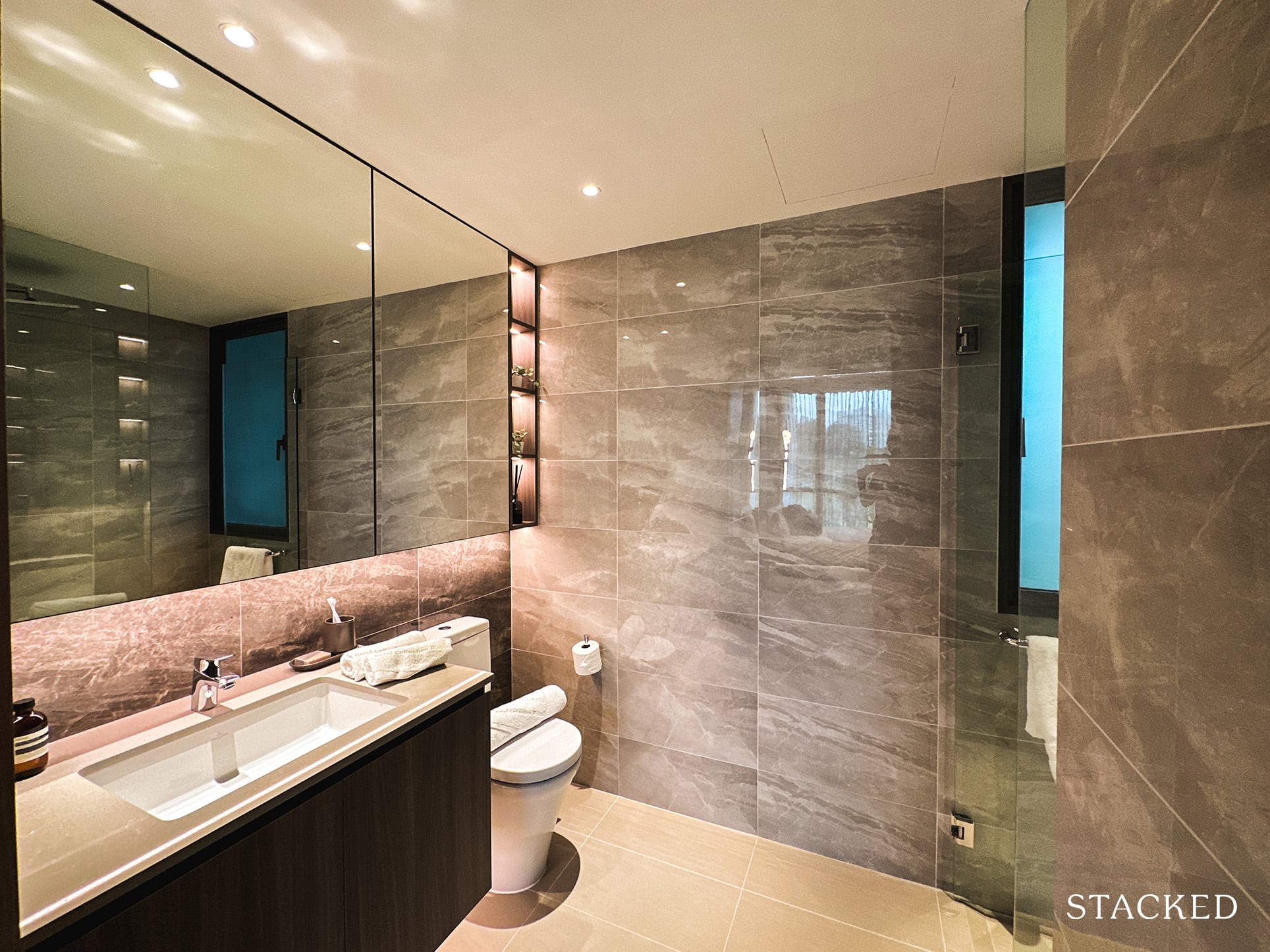
The master bathroom is certainly the biggest you would have seen so far, and sports a very similar look to the rest of the bathroom so far. In terms of storage, there’s certainly enough behind the LED-lit mirrors and under the sink to stow any sundries and clutter out of sight.
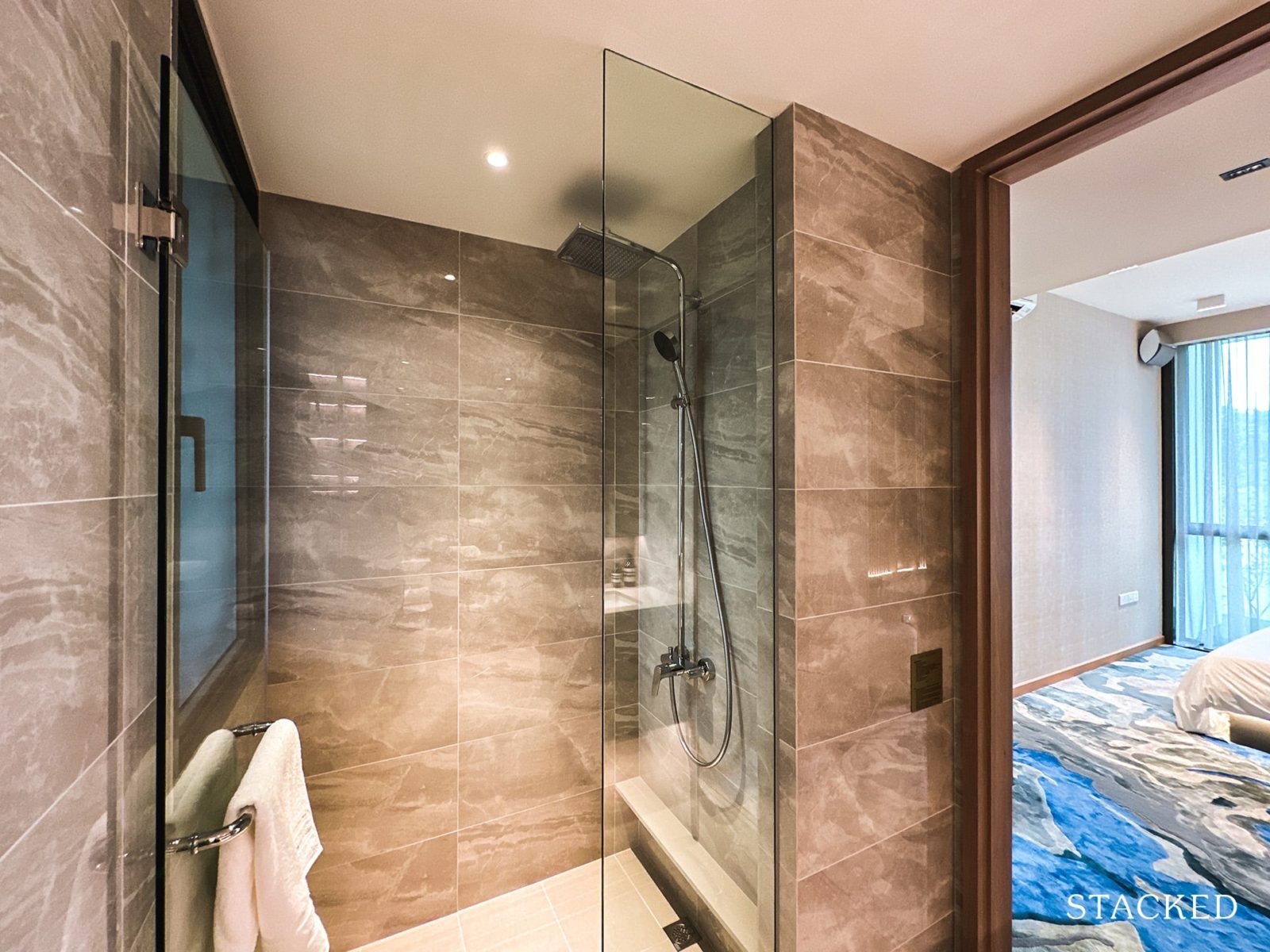
Like all the master bathrooms that you’ve seen so far, this one is also equipped with a rain shower (and there’s a big window here for proper ventilation).
The Botany at Dairy Farm Location Review
Nestled within a serene and green oasis along the edge of the Dairy Farm neighbourhood, The Botany at Dairy Farm offers a compelling option for those looking to get away from the noise of city life in Singapore.
Located right across Dairy Farm Park and Chestnut Park, it’s probably one of the few opportunities homeowners can still find in Singapore that allows them to enjoy such a generous spread of green land. However, this comes at a cost of convenience, especially for those who rely mainly on public transportation.
Currently, its nearest MRT is at Hillview Station (which is located on the Downtown line) and is at least a kilometre walk away. Though, there is also the option to take a bus (the nearest is around a four-minute walk away) since it leads to destinations such as Bukit Panjang Interchange, Pending Station, and even Hillview Station.
That said, you do have shuttle bus services to Hillion Mall and Bukit Panjang Integrated Transport Hub (which are connected to the LRT line and Downtown line, and bus interchange) that are provided complimentary for a year.
For those with access to private transportation, driving can still take time depending on the location (despite The Botany’s proximity to the BKE). For those heading to the CBD during peak hours, expect the journey to take more than half an hour.
Families, with schooling children in particular, would enjoy the numerous schools across all education levels within a 5-kilometre radius. In fact, The Botany is located right across from the German European School Singapore (GESS), which is good for rental prospects.
While The Botany currently does not have any immediate options for dining and groceries right at its doorstep, Dairy Farm Residences and Dairy Farm Mall (located right across The Botany) are earmarked to be completed by 2024 to provide more convenient amenities for future residents. Since The Botany at Dairy Farm is only expected to be ready in 2027, residents can immediately enjoy the amenities.
Alternatively, travelling nearby can get residents to other malls, such as HillV2, The Rail Mall, and of course, Hillion Mall.
Amenities
Public Transport
| Bus Stop | Bus Serviced | Distance from Condo |
| Bef Dairy Farm Hts | 973 | 350m, 4-min walk |
| Bef Chestnut Ave | 966, 972M, 973 | 350m, 4-min walk |
| Aft Dairy Farm Hts | 973 | 400m, 5-min walk |
| Aft Chestnut Ave | 966, 966A, 972M, 973 | 400m, 5-min walk |
| Aft Dairy Farm Rd | 966, 972M, 973 | 450m, 5-min walk |
| Bef Dairy Farm Rd | 966, 966A, 972M, 973 | 450m, 5-min walk |
Nearest MRT:
- Hillview MRT, 1km, 13-min walk
Schools
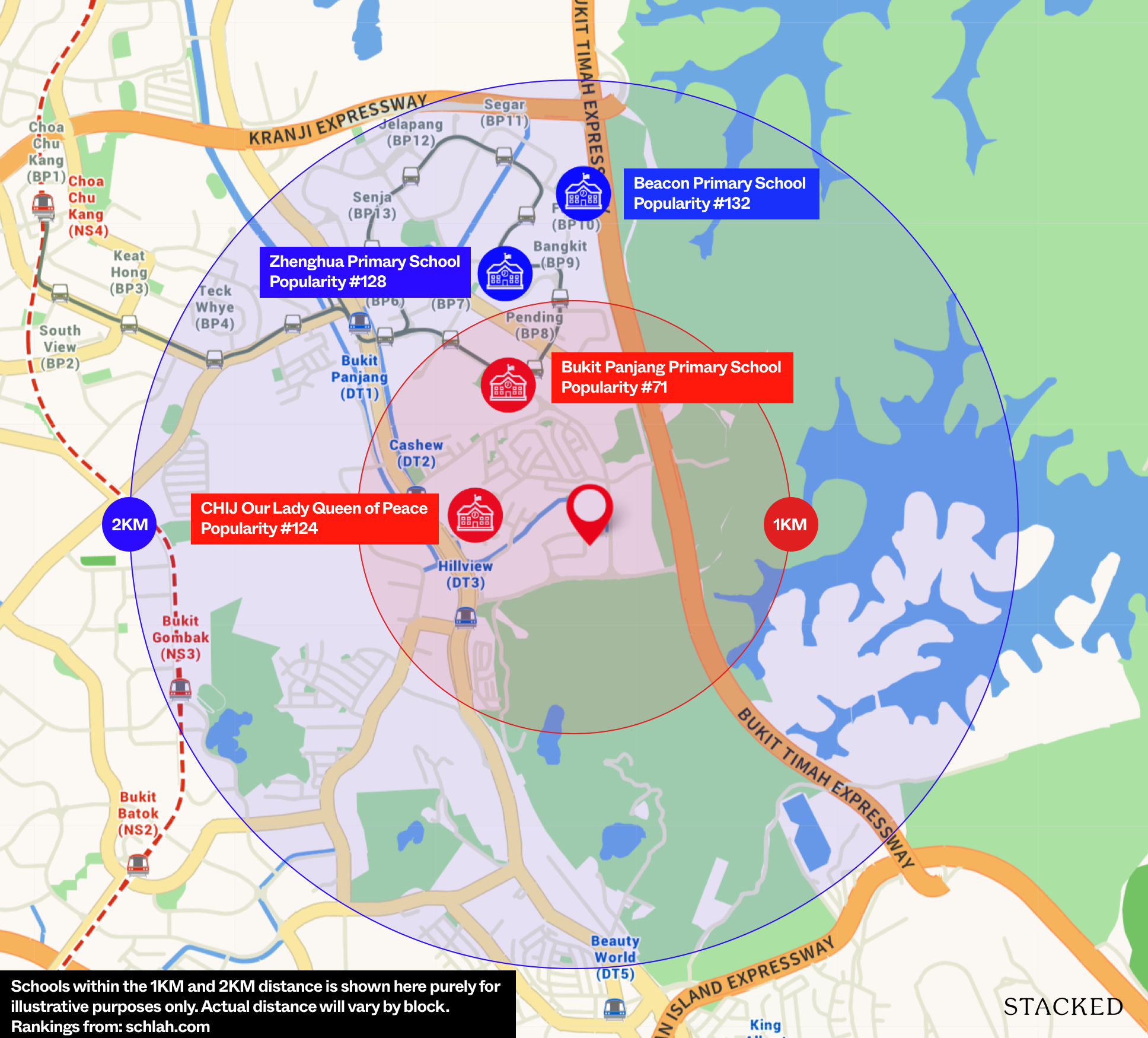
| School | Distance from Development (& est. walking/driving time at 8.30am) |
| Little Shepherd’s Schoolhouse @ St Joseph’s Church | 1.6km, 4 – 7-min drive |
| Bukit Panjang Methodist Church Kindergarten | 1.7km, 5 – 9-min drive |
| Star Learners @ Upper Bukit Timah | 1.7km, 3 – 7-min drive |
| Alpha Green Pre-School | 1.7km, 4 – 8-min drive |
| CHIJ Our Lady Queen of Peace | 1.7km, 5 – 8-min drive |
| Bukit Panjang Primary School | 2.2km, 5 – 8-min drive |
| Lianhua Primary School | 3.5km, 7 – 18-min drive |
| Zhenghua Primary School | 3.6km, 5 – 14-min drive |
| West View Primary School | 3.8km, 6 – 14-min drive |
| Beacon Primary School | 4.3km, 7 – 16-min drive |
| Dazhong Primary School | 4.8km, 10 – 24-min drive |
| Greenridge Secondary School | 2.9km, 6 – 14-min drive |
| Hillgrove Secondary School | 3.5km, 7 – 18-min drive |
| West Spring Secondary School | 4.1km, 7 – 16-min drive |
| Teck Whye Secondary School | 4.2km, 8 – 18-min drive |
| Bukit View Secondary School | 4.2km, 8 – 22-min drive |
| Zhenghua Secondary School | 4.4km, 7 – 12-min drive |
| Chua Chu Kang Secondary School | 4.5km, 8 – 18-min drive |
| ITE College West | 4km, 6 – 16-min drive |
| Jurong Pioneer Junior College | 4.5km, 8 – 18-min drive |
| Ngee Ann Polytechnic | 5.8km, 10 – 22-min drive |
| German European School Singapore | 300m, 2-min drive |
| St Francis Methodist School | 1km, 2 – 6-min drive |
| Assumption English School | 2.6km, 4 – 10-min drive |
| Assumption Pathway School | 2.6km, 4 – 10-min drive |
Retail Outlets
| Destination | Distance from Development (& est. driving time) |
| Dairy Farm Mall | 300m, 2-min drive |
| The Rail Mall | 1.4km, 3 – 7-min drive |
| HillV2 | 1.6km, 4 – 8-min drive |
| Hillion Mall | 3km, 5 – 12-min drive |
| Junction 10 | 3.6km, 6 – 16-min drive |
| Bukit Panjang Plaza | 4km, 6 – 14-min drive |
| Fajar Shopping Centre | 4.1km, 7 – 16-min drive |
| West Mall | 4.1km, 9 – 24-min drive |
Private Transport
| Key Destination | Distance from Condo (Shortest Time at Peak Hour (0830) Drive Time) |
| Bukit Timah Road | 10.6km, 12 – 26-min drive |
| Botanic Gardens | 10.7km, 14 – 26-min drive |
| Orchard Road | 11.7km, 16 – 35-min drive |
| Harbourfront District | 16.1km, 22 – 55-min drive |
| Paya Lebar Airbase (by 2030) | 17.2km, 20 – 40-min drive |
| Suntec City | 18.4km, 22 – 40-min drive |
| CBD (Raffles Place) | 21.5km, 26 – 50-min drive |
| Changi Airport | 27.1km, 24 – 40-min drive |
| Tuas Port (by 2040) | 33.7km, 35 – 55-min drive |
Immediate Road Exits:
Exit onto Dairy Farm Heights and turn left onto either Dairy Farm Lane or Dairy Farm Road
The Botany at Dairy Farm Developer Review
Sim Lian JV (Dairy Farm)
With over 40 years of experience creating homes for Singaporean families, Sim Lian Group was founded in 1976 as a construction company. It has since evolved and is now recognised as one of Singapore’s leading property development, investment, and construction companies. It has also expanded its reach to other countries such as Malaysia and Australia.
Some of their residential property portfolios include Treasure at Tampines, Treasure Crest, Wandervale and Hillion Residences.
Architect
M.A.N Architects was founded in 2017 with a mixture of past projects in the commercial and residential scene. Their residential property portfolio includes E.C.O Spine, The Village Cube, Alocassia, and The Arden.
Unit Mix
| No. of Bedroom | Type | Area (Sqft) | No. of units | Percentage | Est. Monthly Maintenance Fee |
| 1-Bedroom + Study | A1S, A1S(p), A1S(L) | 506 – 710 sqft | 36 | 9% | $310 |
| 2-Bedroom | B1, B1(p), B1(L) | 603 – 743 sqft | 34 | 27% | $372 |
| 2-Bedroom Premium | B2P, B2P(p), B2P(L) | 678 – 829 sqft | 36 | ||
| 2-Bedroom + Study | B3S, B3S(p), B3S(L) | 743 – 904 sqft | 34 | ||
| 3-Bedroom | C1, C1(p), C1(L), C2, C2(L), C3, C3(L) | 883 – 1,098 sqft | 46 | 45% | $372 |
| 3-Bedroom Premium | C4P, C4P(p), C4P(L), C5P, C5P(p), C5P(L) | 1,033 – 1,238 sqft | 61 | ||
| 3-Bedroom Flexi | C6F, C6F(p), C6F(L) | 1,033 – 1,216 sqft | 40 | ||
| 3-Bedroom Study | C7S, C7S(p), C7S(L) | 1,076 – 1,281 sqft | 28 | $372 – $434 | |
| 4-Bedroom | D1, D1(p), D1(L), D2, D2(p), D2(L) | 1,270 – 1,518 sqft | 57 | 15% | $434 |
| 5-Bedroom | E1, E1(p), E1(L) | 1,539 – 1,765 sqft | 14 | 4% | $434 |
Considering its location and nearby amenities, it’s understandable that The Botany at Dairy Farm is catered more towards families. This projected demand has been translated into the number of 3-bedroom units which takes up 45% of the unit mix.
While there is a variety of bedroom layouts for all unit types, the 3-bedroom units have the most variations to cater to all lifestyle demands. Overall, there are 1- to 5-bedroom units offered at The Botany at Dairy Farm.
The Botany at Dairy Farm Stack Analysis
The Botany at Dairy Farm Site Plan
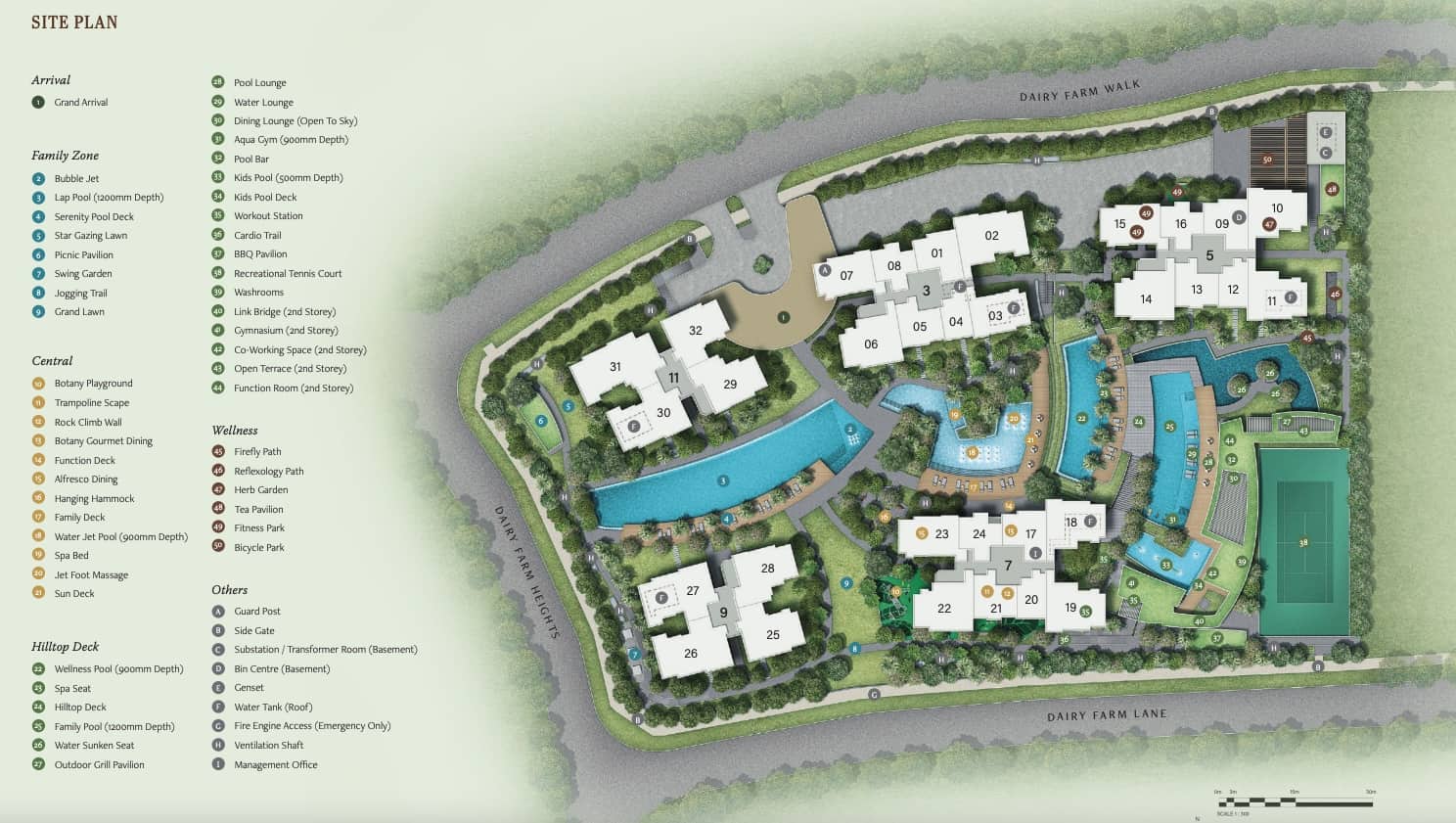
Sitting on 168,597 square feet of land, The Botany has a rather spacious layout arrangement when it comes to the residential block to common facilities ratio of 70/30. Of course, the rectangular-shaped plot of land has all to do with maximising land use for this project.
At The Botany, the residential blocks are distinctly lined in two rows, with each having a healthy distance of around 18 to 26 metres between them. The facilities are then weaved in between the residential blocks just to give more space and privacy to the residents.
There is one ingress and egress facilitating the project which can be entered from Dairy Farm Walk. There are also four different side gates catered to pedestrians – two are found along Dairy Farm Walk, one along Dairy Farm Heights, and one along Dairy Farm Lane. Each of these gates leads to the direction of either the future Dairy Farm Residences or Hillview MRT.
At the entrance, the developers have allocated a bus bay to cater to the school buses and shuttle bus that will be picking up the children or residents – a thoughtful feature that would definitely be appreciated in the long run. This then leads to the single-level basement car park that has 386 lots with 4 EV chargers.
It is also noted that The Botany is built upon a slight hill, and the developers and architects have skillfully used a tiered sloping design to counter the site’s natural topography. For example, Block 3 is 15-storey high, Block 5 is 5-storey high, Block 7 is 13 storeys high and Blocks 9 and 11 are each 14 storeys high. The hilly area is allocated to more active amenities, such as the tennis court, family pool, gym, and function rooms.
Residents can also find that there are several themes when it comes to the amenities to provide better contrast between the quiet versus the more energetic zones.
Looking at the neighbouring developments and their plot ratios, it’s safe to say that units located on the higher floors can either enjoy unblocked views of the low-rise landed enclave at the neighbouring Chestnut Drive or Dairy Farm Nature Park. GESS is also located right behind The Botany, with the nearest residential stack being 33 metres away.
Last but not least, taking a look at the URA Masterplan, just do note of the electric substation and place of worship that is situated right beside The Botany, with about 16m of distance away.
Afternoon Sun
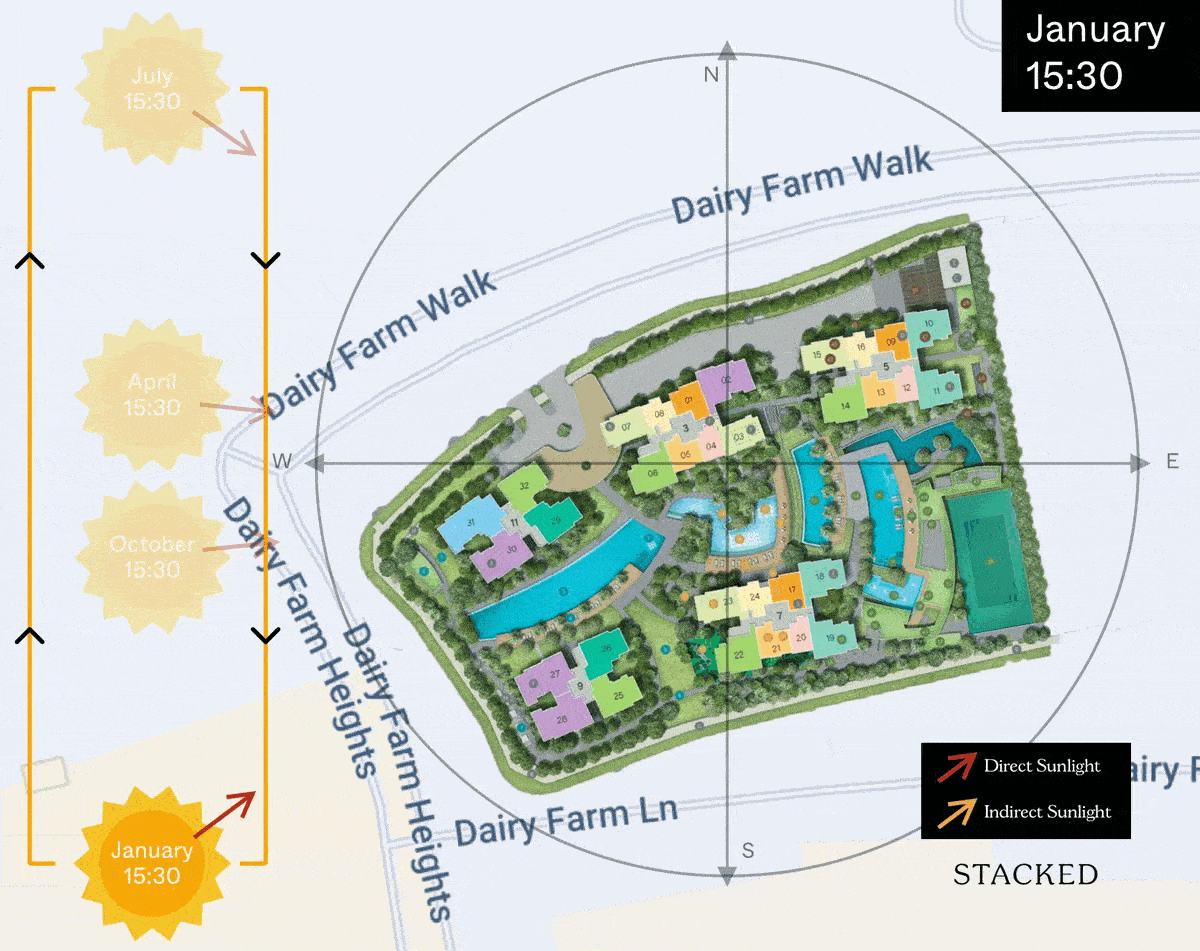
To choose the best stacks, we’ll assess the blocks based on three main factors: privacy, afternoon sun, and views.
The Botany at Dairy Farm Best Stacks
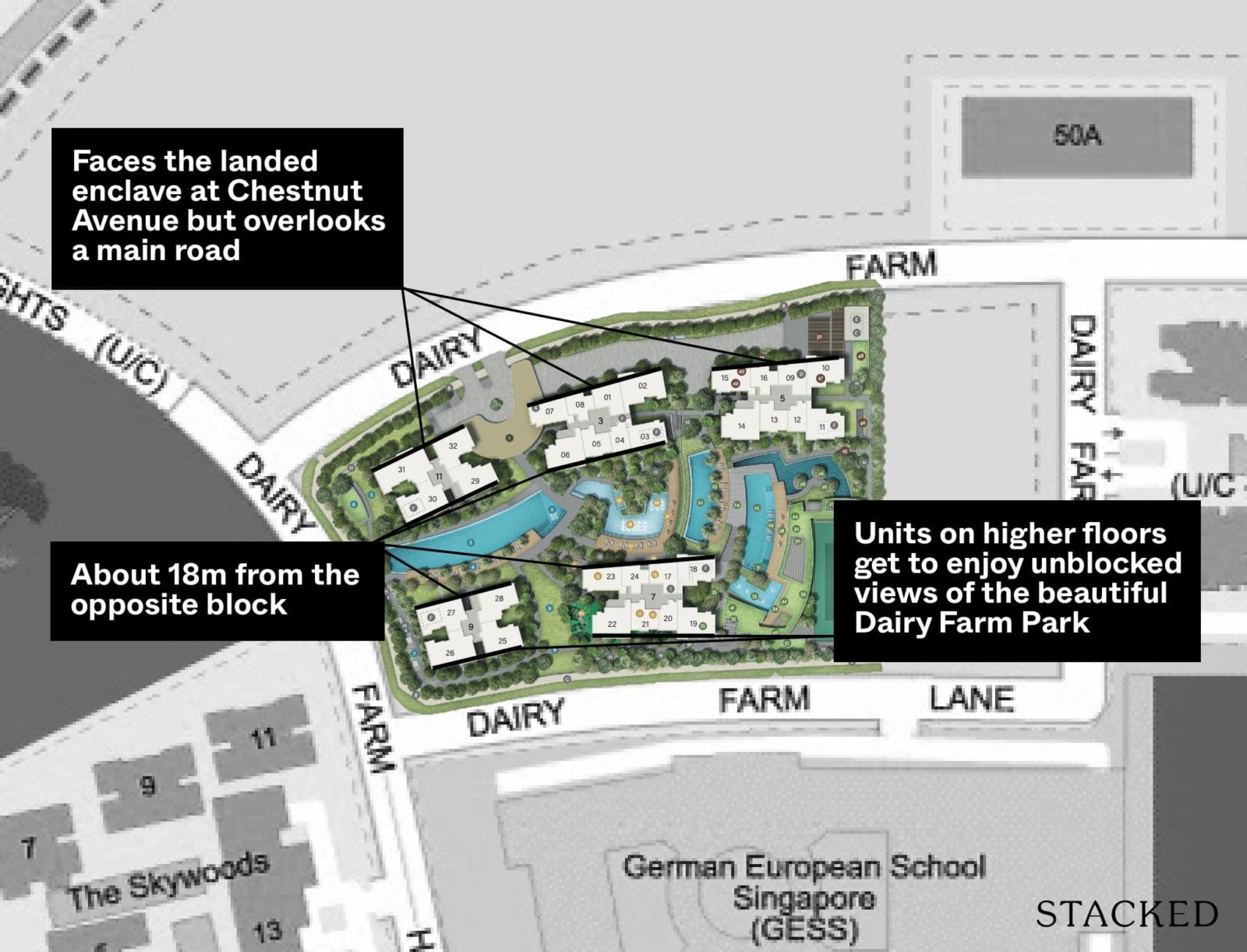
Stacks 01, 02, 07 – 10, 15, 16, 31, 32
These stacks span across residential blocks 3, 5, and 11, and they overlook Dairy Farm Walk towards the landed enclave in the Chestnut neighbourhood. They have a slight North-West orientation which means that there will be a modest amount of afternoon sun, although I don’t think it’s anything to be concerned about.
In terms of privacy, it does overlook the main road and passing cars might be able to look into the unit, though this issue should affect those who stay on lower floors. The opposite residential project has a lower plot ratio of 1.4 (as compared to 2.1 at The Botany), which means that higher floor units would have unblocked views of the landed enclave area.
Stacks 03 – 06, 11 – 14, 29, 30
While these stacks are also situated in blocks 3, 5, and 11, they have a South-facing orientation that overlooks the common amenities (such as the pools) and towards the direction of Dairy Farm Park. As such, these units would most likely be away from any direct afternoon sun and buyers can expect a shaded home.
In terms of privacy, it does face the common amenities and the opposite blocks. However, there’s a fair distance of around 18 metres from each other, which I doubt would pose too big of an issue.
For stacks 03 – 06, 29, and 30, the view would most likely be either the common amenities or your neighbours.
On the other hand, stacks 11 to 14 would overlook the common amenities, GESS, and maybe some views of the Dairy Farm Park.
Stacks 17, 18, 23, 24, 27, 28
These stacks are found within Blocks 7 and 9, which have a North-facing orientation. As such, the afternoon sun would most likely be minimal for units facing this direction. In terms of views, they overlook the common facilities and towards the opposite block as well.
Stacks 19 – 22, 25, 26
Last but not least, these stacks have a South-facing direction and immediately overlook Dairy Farm Lane, GESS and Dairy Farm Park. As such, the afternoon sun would also be minimal for these units. Units on the higher floors would be able to enjoy unblocked views of the beautiful Dairy Farm Park.
However, it should be noted that there might be concerns about noise issues since it does face a school.
Although selecting the best stack is a choice of personal preference, I would say that higher floor units on Stacks 19 – 22, 25, and 26 are the best choices of The Botany.
The units have minimal afternoon sun, do not look into any neighbouring developments, and have unblocked views of the Dairy Farm Park (which is one of the main selling points for many who want to live there, I would assume).
The Botany at Dairy Farm Pricing Analysis Review
Resale Comparison
| Development | Units | Average Psf | TOP | Tenure | Price Gap |
| The Botany at Dairy Farm | 386 | ~$1,935 | 2027 | 99-year Leasehold | – |
| Dairy Farm Residences | 450 | $1,686 | 2024 | 99-year Leasehold | 12.9% |
| Midwood | 564 | $1,722 | 2024 | 99-year Leasehold | 11% |
| Foresque Residences | 496 | $1,333 | 2015 | 99-year Leasehold | 31% |
| Kingsford – Hillview Peak | 512 | $1,335 | 2016 | 99-year Leasehold | 31% |
| The Skywoods | 420 | $1,459 | 2017 | 99-year Leasehold | 24.6% |
| Eco Sanctuary | 483 | $1,425 | 2016 | 99-year Leasehold | 26.3% |
| Tree House | 429 | $1,290 | 2014 | 99-year Leasehold | 33.3% |
| The Dairy Farm | 477 | $1,441 | 1989 | Freehold | 25.5% |
| Cashew Park Condominium | 148 | $1,269 | 1983 | 999-year Leasehold | 34.4% |
Reviewing the average psf prices for the condos in the surrounding area, it seems that there’s a jump in prices between the new launches (TOP 2024 – 2027) and the resale flats.
When looking at projects that have been on the market for a few years (TOP 2014 – 2017), the average price psf ranges from $1,290 to $1,459 psf, which is around a 25 – 33% difference in price gap from The Botany. On the other hand, it’s no surprise that older developments like Cashew Park and The Dairy Farm are maintaining their value rather well due to their 999-year leasehold and freehold tenure. However, the difference in prices between the new launches is still quite considerable.
In fact, The Botany at Dairy Farm currently commands the highest average PSF price, having launched at around $1,900 psf.
Indicative starting prices:
| Type | Size | Starting From | $PSF |
| 1 Bedroom + Study | 506 | $998,000 | $1,972 |
| 2 Bedroom | 603 | $1,200,000 | $1,990 |
| 3 Bedroom | 883 | $1,730,000 | $1,959 |
| 4 Bedroom | 1270 | $2,390,000 | $1,882 |
| 5 Bedroom | 1539 | $2,880,000 | $1,871 |
Updated: Since the pricing review was written, The Botany At Dairy Farm has released its pricing for the remaining units available as of 20 March 2023.
| Type | Min | Average | Max |
| 2 Bedroom | $1,433,000 | $1,446,500 | $1,460,000 |
| 2 Bedroom + Study | $1,714,000 | $1,714,000 | $1,714,000 |
| 2 Bedroom Premium | $1,572,000 | $1,584,000 | $1,596,000 |
| 3 Bedroom | $1,793,000 | $1,919,926 | $2,065,000 |
| 3 Bedroom + Study | $2,118,000 | $2,188,550 | $2,390,000 |
| 3 Bedroom Flexi | $1,994,000 | $2,096,844 | $2,340,000 |
| 3 Bedroom Premium | $1,985,000 | $2,102,930 | $2,352,000 |
| 4 Bedroom | $2,390,000 | $2,586,512 | $2,860,000 |
| 5 Bedroom | $2,880,000 | $3,041,182 | $3,185,000 |
Prices at The Botany at Dairy Farm are competitive against the backdrop of existing new launch units.
Before we look at its competing prices, here’s a look at how these prices stack against past transactions at Midwood and Dairy Farm Residences:
| Dairy Farm Residences | Min | Avg | Max |
| 2 Bedroom | $971,600 | $1,155,967 | $1,349,800 |
| 2 Bedroom + Study | $1,227,798 | $1,291,568 | $1,348,600 |
| 3 Bedroom | $1,401,000 | $1,620,356 | $1,899,400 |
| 4 Bedroom | $1,874,009 | $2,017,270 | $2,150,000 |
| Midwood | Min | Avg | Max |
| 1 Bedroom | $743,600 | $822,797 | $920,000 |
| 1 Bedroom (with Study) | $859,125 | $941,854 | $1,057,000 |
| 2 Bedroom | $985,000 | $1,150,703 | $1,308,000 |
| 2 Bedroom (with Study) | $1,203,000 | $1,276,854 | $1,387,000 |
| 3 Bedroom | $1,390,000 | $1,461,722 | $1,586,000 |
| 3 Bedroom (with Yard) | $1,549,600 | $1,645,755 | $1,755,000 |
| 4 Bedroom | $1,953,000 | $2,068,672 | $2,189,000 |
These prices are important to know now as they pose direct competition to buyers looking at The Botany at Dairy Farm Residences.
Given the lower property prices back in their launch days, buyers of The Botany at Dairy Farm Residences will undoubtedly lose out to previous buyers of Midwood and Dairy Farm Residences – in capital appreciation and hence, rental yields.
In fact, the average prices of Midwood and Dairy Farm Residences are more affordable than the lowest-priced units for every bedroom type at The Botany.
With the low supply of new launches today though, buyers don’t have much of a choice.
So here’s a look at where these prices stand compared to the lowest-priced units in available new launches today.
1 Bedroom
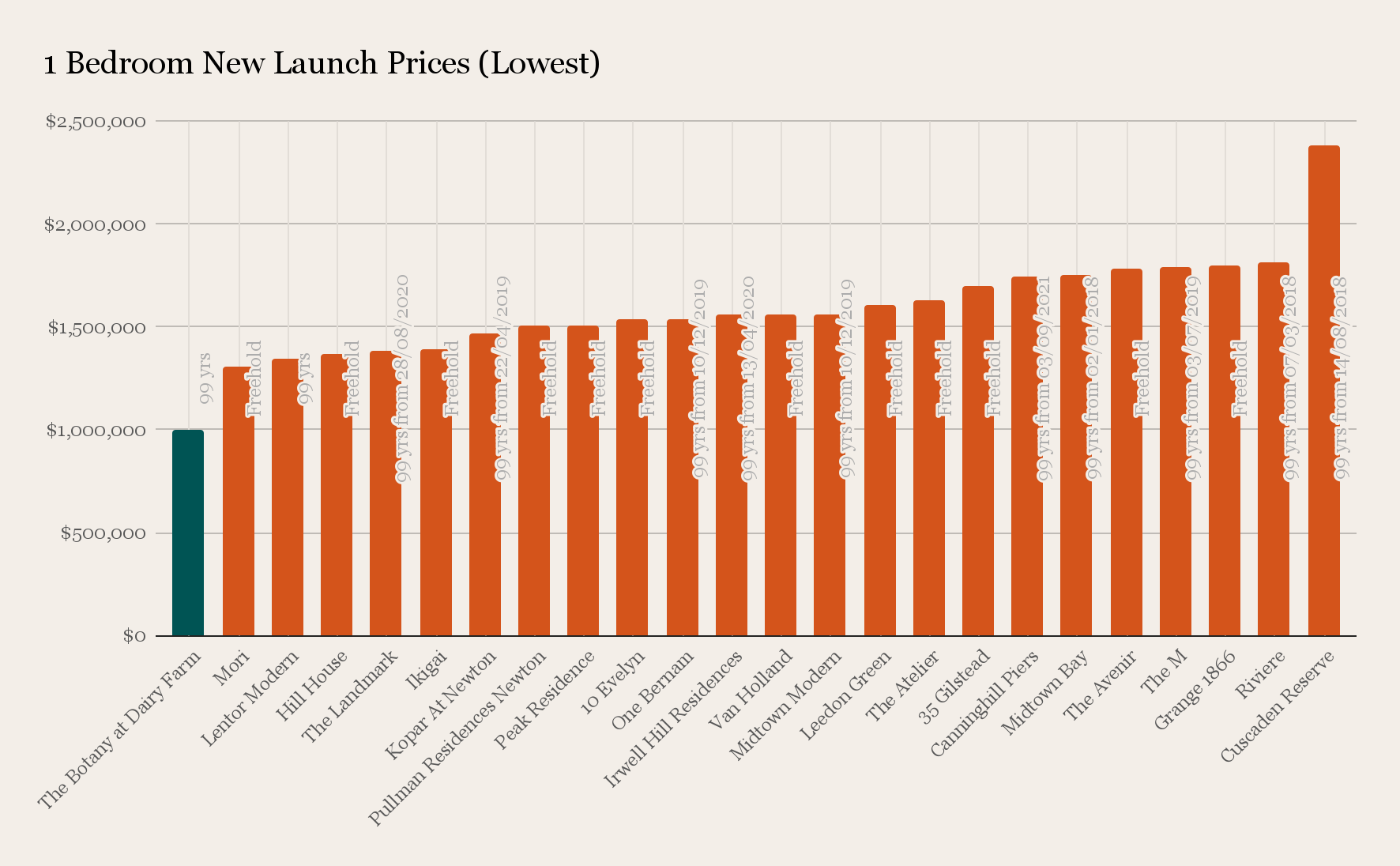
| Project Name | Tenure | Price | Market Segment |
| The Botany at Dairy Farm | 99 yrs | $988,000 | Outside Central Region |
| Mori | Freehold | $1,310,000 | Rest of the Central Region |
| Lentor Modern | 99 yrs | $1,344,000 | Outside Central Region |
| Hill House | Freehold | $1,365,484 | Core Central Region |
| The Landmark | 99 yrs from 28/08/2020 | $1,381,796 | Rest of the Central Region |
| Ikigai | Freehold | $1,395,233 | Core Central Region |
| Kopar At Newton | 99 yrs from 22/04/2019 | $1,470,000 | Core Central Region |
| Pullman Residences Newton | Freehold | $1,506,000 | Core Central Region |
| Peak Residence | Freehold | $1,507,700 | Core Central Region |
| 10 Evelyn | Freehold | $1,535,125 | Core Central Region |
| One Bernam | 99 yrs from 10/12/2019 | $1,540,000 | Core Central Region |
| Irwell Hill Residences | 99 yrs from 13/04/2020 | $1,559,714 | Core Central Region |
| Van Holland | Freehold | $1,560,450 | Core Central Region |
| Midtown Modern | 99 yrs from 10/12/2019 | $1,563,800 | Core Central Region |
| Leedon Green | Freehold | $1,606,257 | Core Central Region |
| The Atelier | Freehold | $1,632,875 | Core Central Region |
| 35 Gilstead | Freehold | $1,698,000 | Core Central Region |
| Canninghill Piers | 99 yrs from 03/09/2021 | $1,748,000 | Rest of the Central Region |
| Midtown Bay | 99 yrs from 02/01/2018 | $1,749,947 | Core Central Region |
| The Avenir | Freehold | $1,780,250 | Core Central Region |
| The M | 99 yrs from 03/07/2019 | $1,790,333 | Core Central Region |
| Grange 1866 | Freehold | $1,796,583 | Core Central Region |
| Riviere | 99 yrs from 07/03/2018 | $1,810,714 | Rest of the Central Region |
| Cuscaden Reserve | 99 yrs from 14/08/2018 | $2,379,000 | Core Central Region |
There aren’t that many OCR new launches left on the market. Both Midwood and Dairy Farm Residences – the most recent new launches in the area, are fully sold.
Skeptics of the area have wondered if there’s any sense in the pricing for these new launches considering how far out the place is.
A quick check on Squarefoot Research showed that both new launches had 1 transaction each – both profitable, but the one at Midwood is unprofitable if we include the Seller’s Stamp Duty.


Still, the fact is that with the rise of the property market, new launches in such areas can stand to benefit especially if their pricing makes sense.
In fact, the lowest-priced 2-bedroom at Dairy Farm Residences went for $971,600 – even less than what the lowest 1-bedroom + study is going for at The Botany at Dairy Farm.
So when we’re presented with the lowest-cost new launch available in the market, and by a margin of over 20%, it’s hard to deny just how reasonable this is.
The next most affordable property is Mori, a freehold development at Geylang. The unit is also a 1+ study and offers 592 sqft in space – bigger than the 506 sqft that The Botany offers.
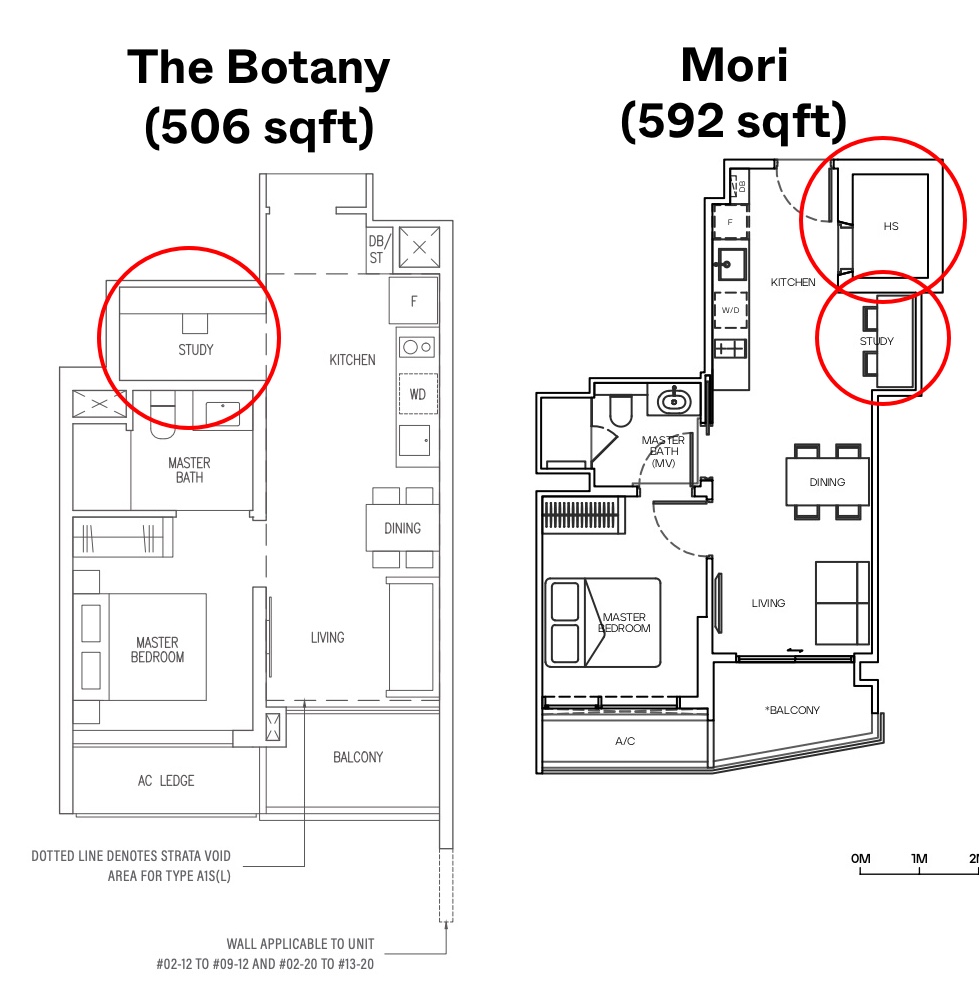
The main difference is that the study in The Botany is more enclosed than in Mori. The extra space Mori has goes to the household shelter which not many might appreciate in a 1 plus study, but this is down to personal preference.
From an investment perspective, the 1 + study can make sense for those looking at getting rental returns. Given its proximity to the German European School Singapore opposite, those looking at a lower entry point may find this unit to be quite palpable.
However, be mindful that those who bought at Dairy Farm Residences managed to purchase 2-bedders for $1.1+m. Investors can achieve a higher rental yield at Dairy Farm Residences and their supply in the future would pose as competition to those looking to sell their 1+S.
2 Bedroom
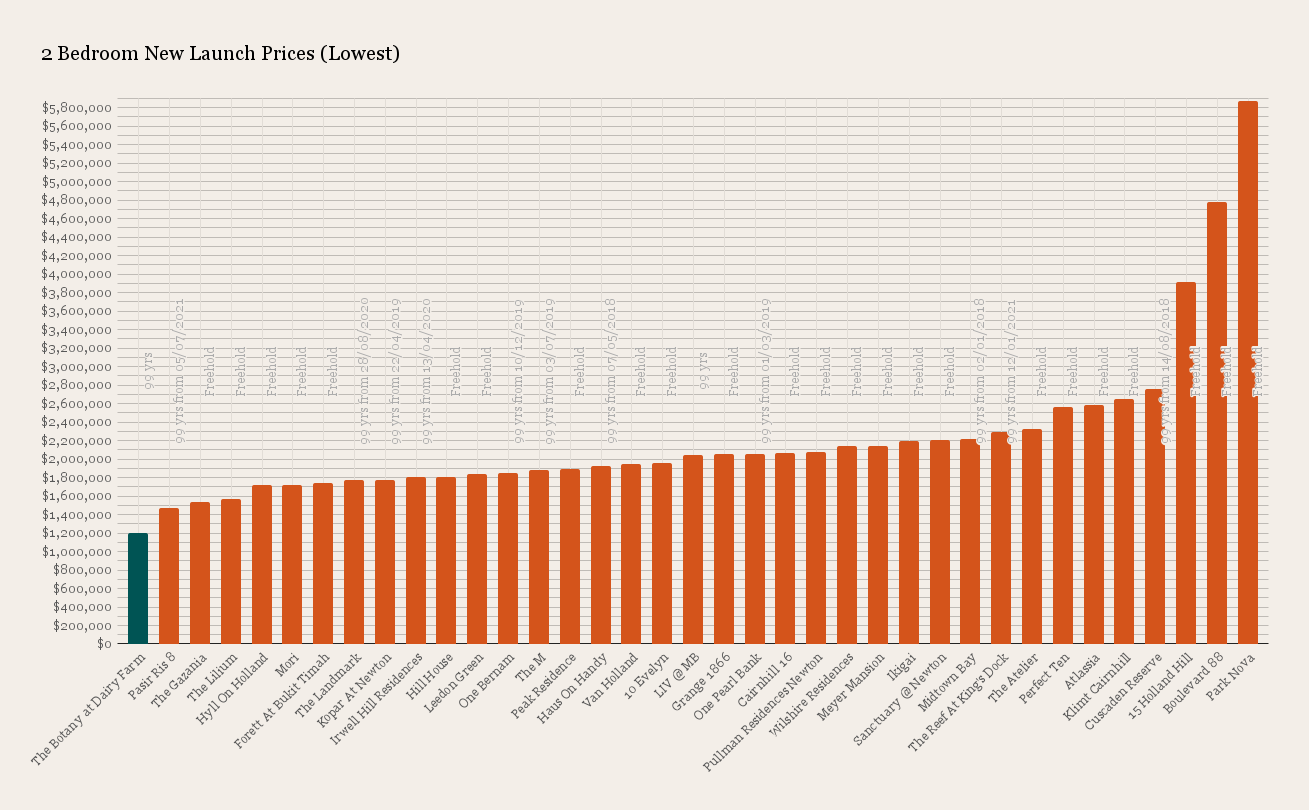
The Botany at Dairy Farm’s 2 bedroom is the most competitive today, similar to its 1-bedroom + study.
The next most affordable is a 2-bedder at Pasir Ris 8. The 710 sqft unit is found on the 4th floor and has only 1 bathroom to offer.
Here’s how it compares to what The Botany offers:
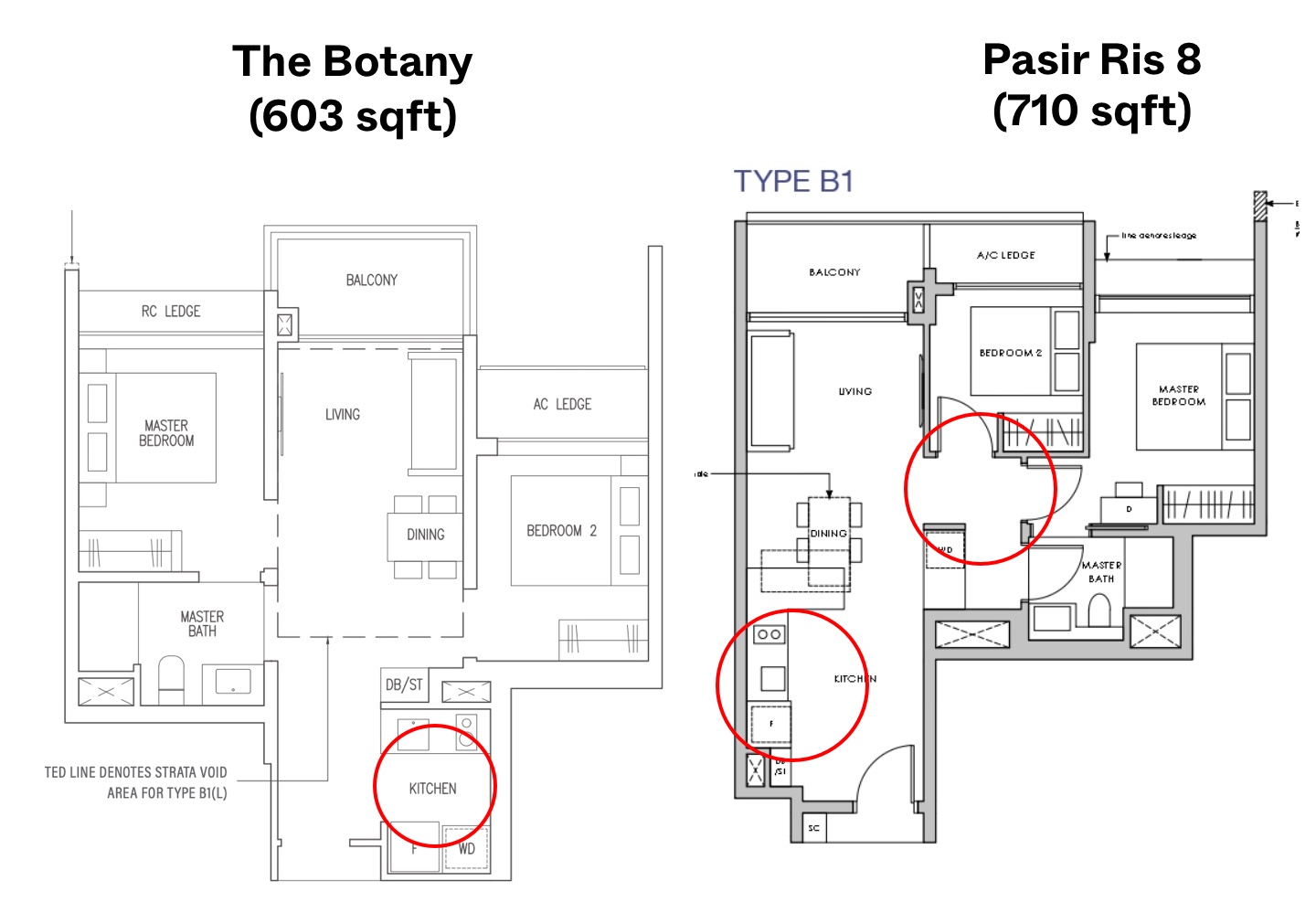
One of the biggest differences lies in the kitchen layout. Pasir Ris 8 adopts the more standard kitchen layout we see in new launches today, while The Botany is more enclosed (but not enclosed).
In this regard, we do prefer the layout Pasir Ris 8 has. There’s better flow in ventilation plus the kitchen has more countertop space. With The Botany, there isn’t much room to work with.
The Botany is more efficient though given its dumbbell layout since Pasir Ris 8 has a walkway. However, we do think that The Botany has a better layout if renting out to two separate tenants. There’s just more privacy in this regard, and the kitchen is not combined with the communal space.
Overall though, both are in vastly different places. Pasir Ris 8 is an Integrated development which comes with a whole lot more perks than what The Botany offers. The area is also quite sought-after, as it can be seen by many upgraders in the east as a very viable option.
3 Bedroom
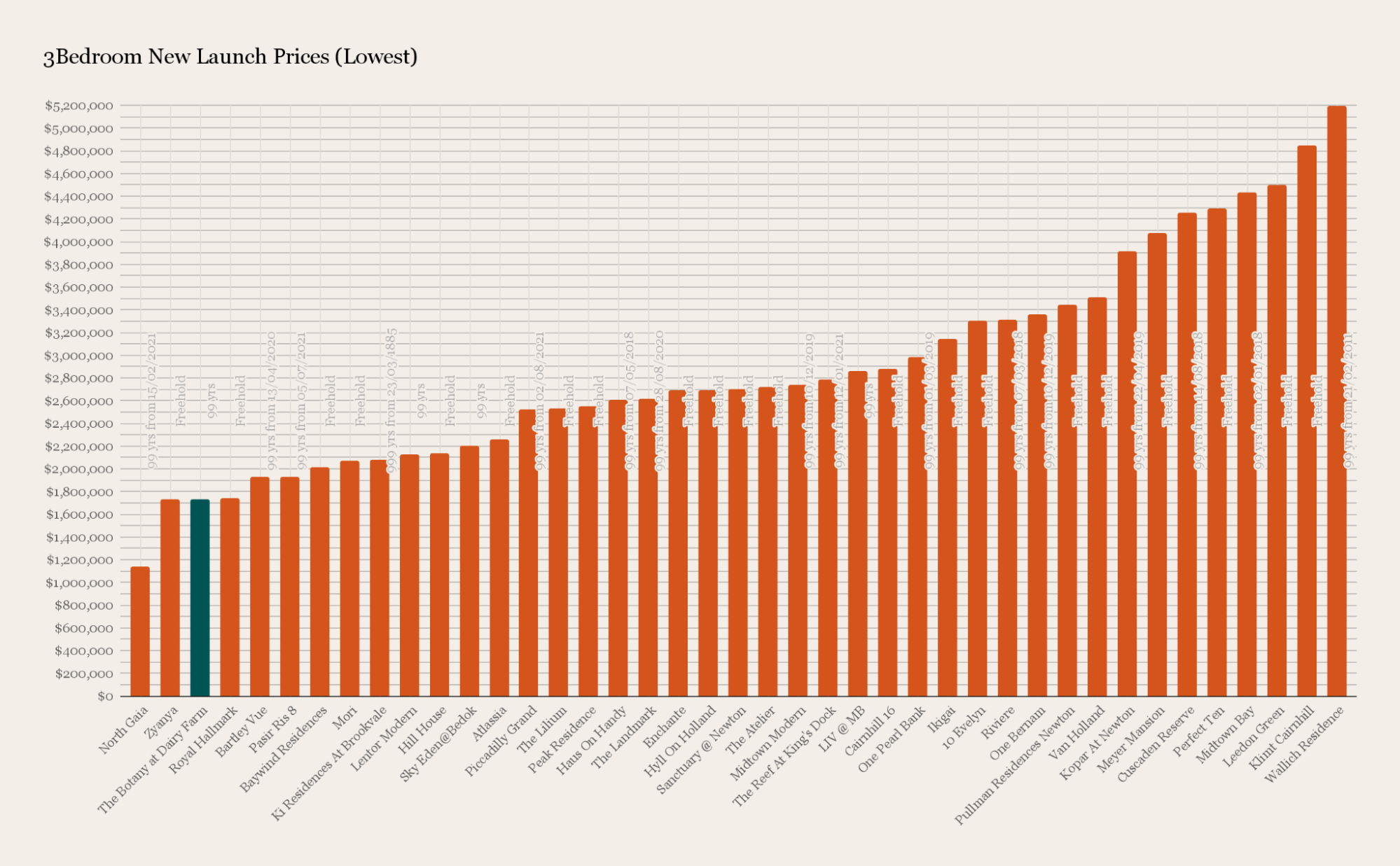
| Project Name | Tenure | Price | Market Segment |
| North Gaia | 99 yrs from 15/02/2021 | $1,140,000 | Outside Central Region |
| Zyanya | Freehold | $1,728,900 | Rest of the Central Region |
| The Botany at Dairy Farm | 99 yrs | $1,730,000 | Outside Central Region |
| Royal Hallmark | Freehold | $1,740,000 | Rest of the Central Region |
| Bartley Vue | 99 yrs from 13/04/2020 | $1,926,000 | Rest of the Central Region |
| Pasir Ris 8 | 99 yrs from 05/07/2021 | $1,934,000 | Outside Central Region |
| Baywind Residences | Freehold | $2,016,000 | Outside Central Region |
| Mori | Freehold | $2,073,000 | Rest of the Central Region |
| Ki Residences At Brookvale | 999 yrs from 23/03/1885 | $2,081,000 | Outside Central Region |
| Lentor Modern | 99 yrs | $2,130,100 | Outside Central Region |
| Hill House | Freehold | $2,134,000 | Core Central Region |
| Sky Eden@Bedok | 99 yrs | $2,199,000 | Outside Central Region |
| Atlassia | Freehold | $2,257,955 | Rest of the Central Region |
| Piccadilly Grand | 99 yrs from 02/08/2021 | $2,524,000 | Rest of the Central Region |
| The Lilium | Freehold | $2,528,800 | Outside Central Region |
| Peak Residence | Freehold | $2,547,800 | Core Central Region |
| Haus On Handy | 99 yrs from 07/05/2018 | $2,607,000 | Core Central Region |
| The Landmark | 99 yrs from 28/08/2020 | $2,615,888 | Rest of the Central Region |
| Enchante | Freehold | $2,695,000 | Core Central Region |
| Hyll On Holland | Freehold | $2,696,100 | Core Central Region |
| Sanctuary @ Newton | Freehold | $2,702,000 | Core Central Region |
| The Atelier | Freehold | $2,724,000 | Core Central Region |
| Midtown Modern | 99 yrs from 10/12/2019 | $2,739,000 | Core Central Region |
| The Reef At King’s Dock | 99 yrs from 12/01/2021 | $2,785,620 | Rest of the Central Region |
| LIV @ MB | 99 yrs | $2,863,000 | Rest of the Central Region |
| Cairnhill 16 | Freehold | $2,876,300 | Core Central Region |
| One Pearl Bank | 99 yrs from 01/03/2019 | $2,988,000 | Rest of the Central Region |
| Ikigai | Freehold | $3,147,040 | Core Central Region |
| 10 Evelyn | Freehold | $3,308,000 | Core Central Region |
| Riviere | 99 yrs from 07/03/2018 | $3,313,000 | Rest of Central Region |
| One Bernam | 99 yrs from 10/12/2019 | $3,357,000 | Core Central Region |
| Pullman Residences Newton | Freehold | $3,442,000 | Core Central Region |
| Van Holland | Freehold | $3,513,330 | Core Central Region |
| Kopar At Newton | 99 yrs from 22/04/2019 | $3,918,000 | Core Central Region |
| Meyer Mansion | Freehold | $4,078,300 | Rest of the Central Region |
| Cuscaden Reserve | 99 yrs from 14/08/2018 | $4,255,000 | Core Central Region |
| Perfect Ten | Freehold | $4,294,400 | Core Central Region |
| Midtown Bay | 99 yrs from 02/01/2018 | $4,437,200 | Core Central Region |
| Leedon Green | Freehold | $4,498,000 | Core Central Region |
| Klimt Cairnhill | Freehold | $4,850,000 | Core Central Region |
| Wallich Residence | 99 yrs from 21/02/2011 | $5,198,000 | #N/A |
There are 2 developments that have a more affordable 3-bedroom unit now than The Botany: North Gaia and Zyanya.
North Gaia is an Executive Condominium located in a very inconvenient area, and so prices are reflective of this fact – even if we compare it to properties in Dairy Farm.
As for Zyanya, the most affordable 3-bedder is the 893 sqft unit on the 6th floor. Here’s how it compares to The Botany:
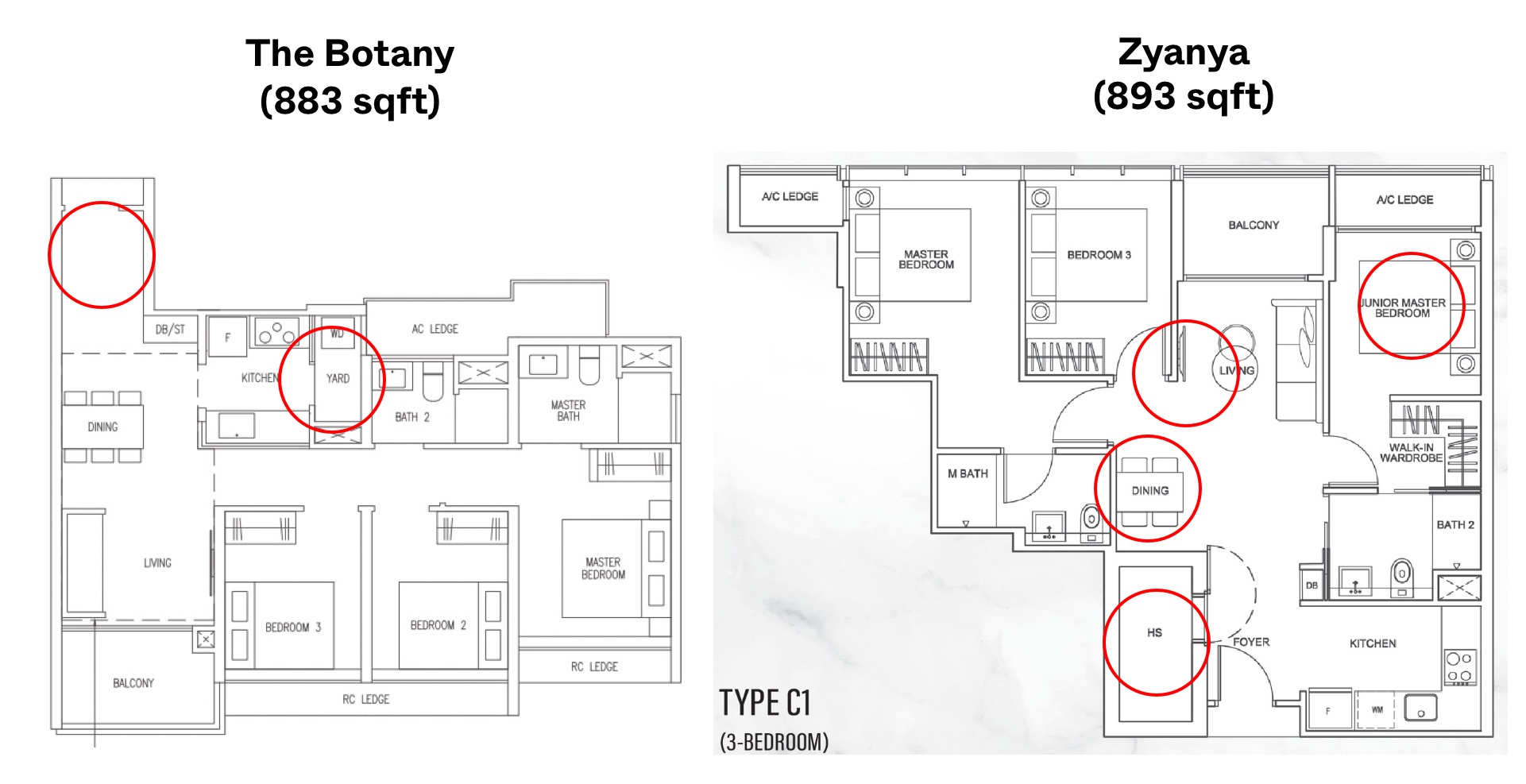
Zyanya’s layout is pretty well done for a compact 3-bedder. While it’s 893 sqft in size, it even has space for a household shelter which is useful for a family profile. Moreover, it has a decent junior master bedroom with an ensuite bathroom.
The downside to this is that the occupant in the common bedroom has to cross the living area to use it.
The living room also has a short wall, so it does place some restrictions on the television console.
Its dinner table may seem small in the floor plan, but due to the width of the unit, there’s actually some space to place a 6-seater.
The Botany has a more traditional layout. It’s got a long entryway which is quite a waste of space. It does have a yard, though it’s not a proper one given the lack of natural ventilation.
Given such a layout, Zyanya does seem like a worthy contender. While its location in the Geylang area does leave more to be desired, it is freehold and just about a 4-minute walk to Aljunied MRT.
Both are in vastly different locations though, so this really boils down to preferences. In this case, Zyanya’s attractive price relative to what The Botany offers makes it worthwhile for those looking to stay in a more central area.
Interestingly, Ki Residences’ lowest-priced 3-bedder costs 20% more than what The Botany is asking for, except that it’s a 999-year leasehold and is situated in a more central area. The most affordable unit is 936 sqft and is located on the ground floor:
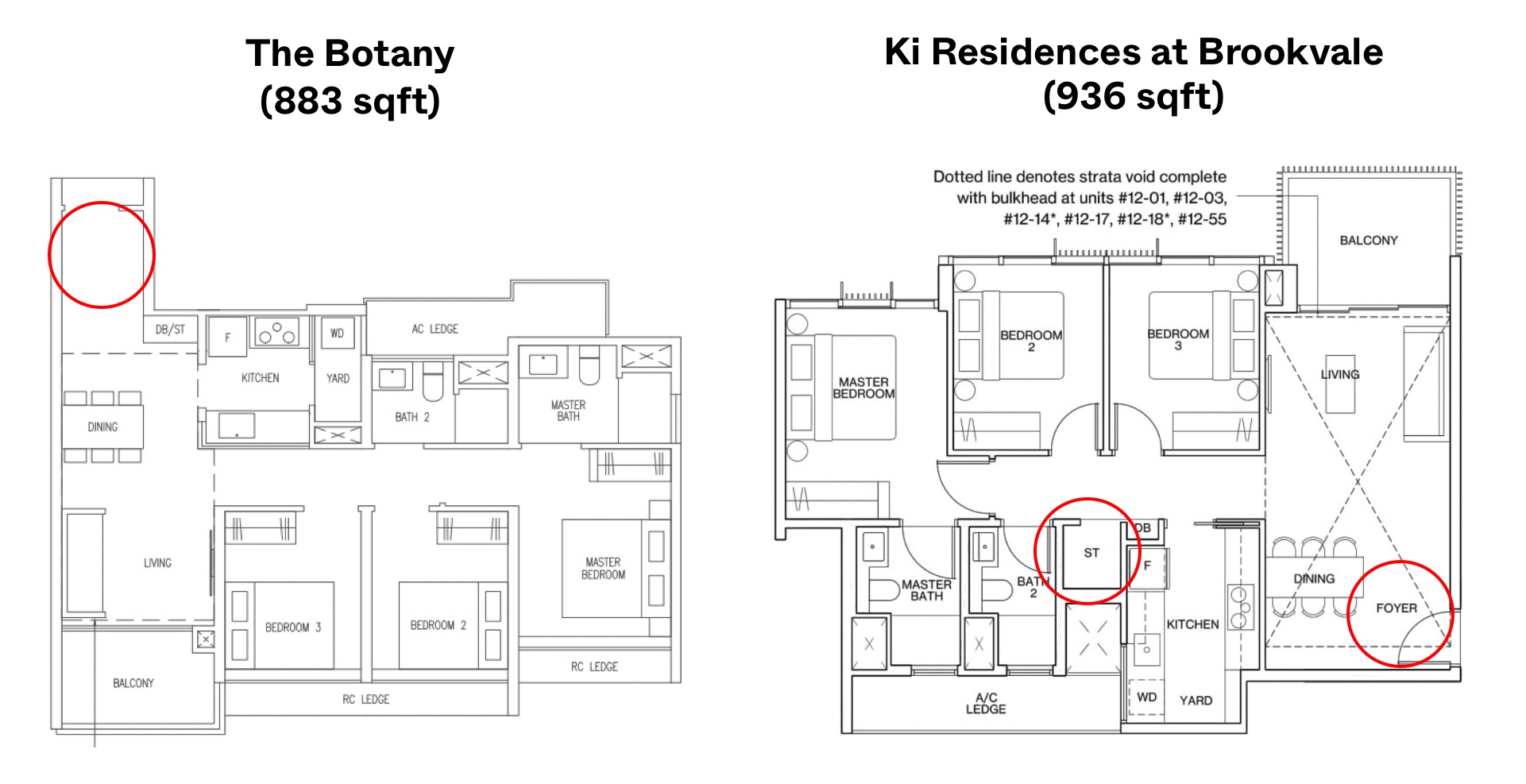
The key difference in the layout is in Ki Residences’ efficiency given the lack of an entryway. The layout also has a storeroom in place of a bomb shelter which makes it more practical for families.
Between a leasehold and a freehold/999-year, we can expect the premium to be around 15-20% which is what we see here. Both aren’t that near to an MRT – even with the announcement of the MRT outside Maju Camp, it’s still quite a walk. However, Ki Residences is more central which does make it an interesting proposition relative to The Botany.
4 Bedroom
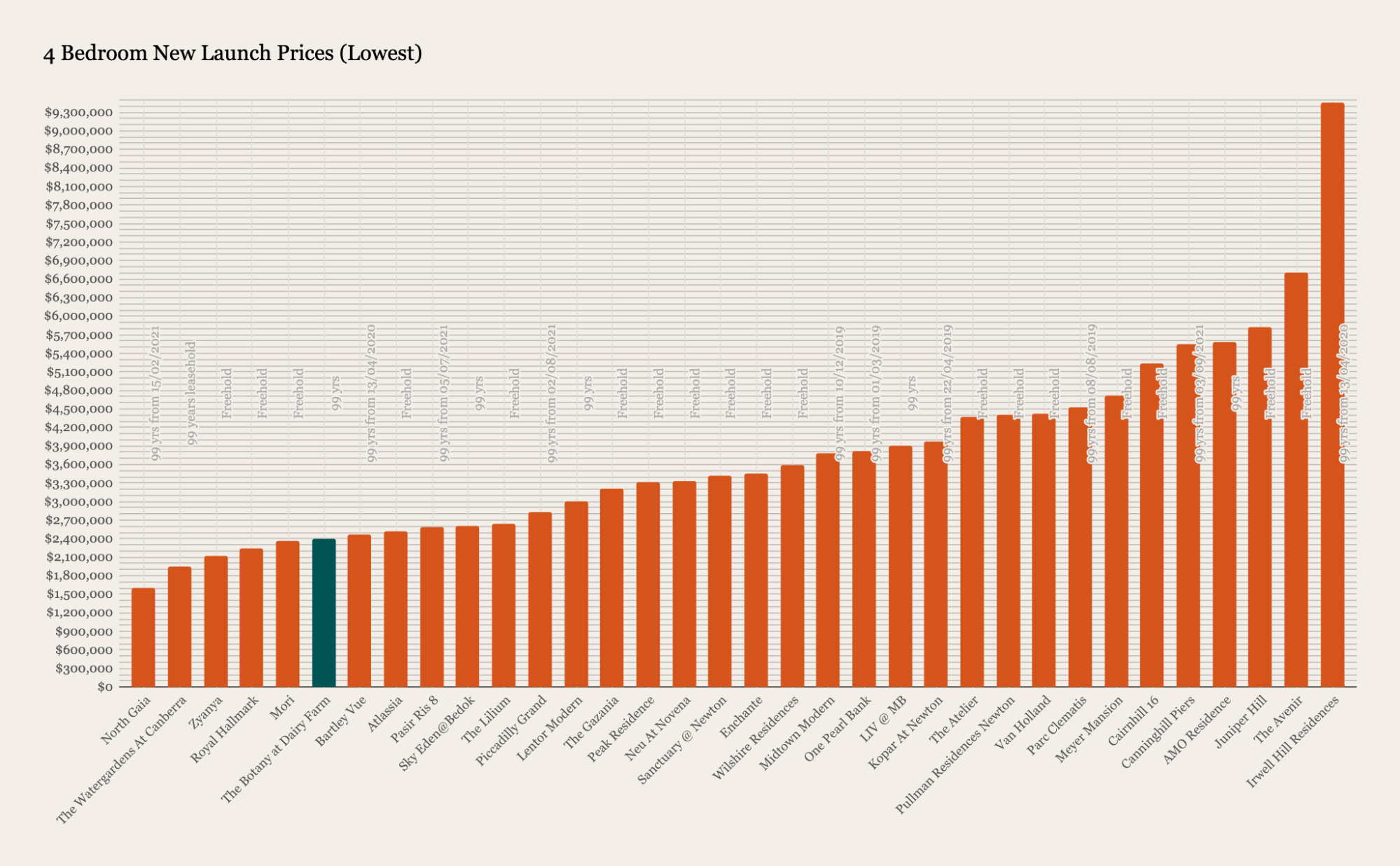
| Project Name | Tenure | Price | |
| North Gaia | 99 yrs from 15/02/2021 | $1,608,000 | Outside Central Region |
| The Watergardens At Canberra | 99 years leasehold | $1,951,000 | Outside Central Region |
| Zyanya | Freehold | $2,125,900 | Rest of the Central Region |
| Royal Hallmark | Freehold | $2,240,000 | Rest of the Central Region |
| Mori | Freehold | $2,355,000 | Rest of the Central Region |
| The Botany at Dairy Farm | 99 yrs | $2,390,000 | Outside Central Region |
| Bartley Vue | 99 yrs from 13/04/2020 | $2,459,000 | Rest of the Central Region |
| Atlassia | Freehold | $2,512,186 | Rest of the Central Region |
| Pasir Ris 8 | 99 yrs from 05/07/2021 | $2,596,000 | Outside Central Region |
| Sky Eden@Bedok | 99 yrs | $2,608,000 | Outside Central Region |
| The Lilium | Freehold | $2,643,300 | Outside Central Region |
| Piccadilly Grand | 99 yrs from 02/08/2021 | $2,823,000 | Rest of the Central Region |
| Lentor Modern | 99 yrs | $3,011,900 | Outside Central Region |
| The Gazania | Freehold | $3,215,000 | Outside Central Region |
| Peak Residence | Freehold | $3,319,800 | Core Central Region |
| Neu At Novena | Freehold | $3,339,000 | Core Central Region |
| Sanctuary @ Newton | Freehold | $3,420,000 | Core Central Region |
| Enchante | Freehold | $3,460,000 | Core Central Region |
| Wilshire Residences | Freehold | $3,591,000 | Core Central Region |
| Midtown Modern | 99 yrs from 10/12/2019 | $3,781,000 | Core Central Region |
| One Pearl Bank | 99 yrs from 01/03/2019 | $3,821,000 | Rest of the Central Region |
| LIV @ MB | 99 yrs | $3,896,000 | Rest of the Central Region |
| Kopar At Newton | 99 yrs from 22/04/2019 | $3,967,000 | Core Central Region |
| The Atelier | Freehold | $4,371,000 | Core Central Region |
| Pullman Residences Newton | Freehold | $4,411,000 | Core Central Region |
| Van Holland | Freehold | $4,421,790 | Core Central Region |
| Parc Clematis | 99 yrs from 08/08/2019 | $4,530,000 | Outside Central Region |
| Meyer Mansion | Freehold | $4,713,300 | Rest of the Central Region |
| Cairnhill 16 | Freehold | $5,239,900 | Core Central Region |
| Canninghill Piers | 99 yrs from 03/09/2021 | $5,544,000 | Rest of the Central Region |
| AMO Residence | 99 yrs | $5,588,000 | Outside Central Region |
| Juniper Hill | Freehold | $5,826,000 | Core Central Region |
| The Avenir | Freehold | $6,708,000 | Core Central Region |
| Irwell Hill Residences | 99 yrs from 13/04/2020 | $9,452,000 | Core Central Region |
The most affordable 4-bedder at The Botany is also close to $400,000 more than the average 4-bedroom in both Midwood and Dairy Farm Residences, so those who invested in the earlier new launches really stand to benefit now given they are in a better position to offer a more competitive price compared to those who buy today.
Zyanya once again catches our attention here. While its freehold status in a sea of other freehold properties doesn’t make it a standout development, it is close to an MRT and is closer to the city.
Still, we can see why it could make sense to prefer the leasehold The Botany over Zyanya. The location where Zyanya (and Mori) is does not make it a standout development. There are many boutique developments in the area, and it’s not exactly a location sought-after by families.
The numerous plots in the area can also help with a capital appreciation for these developments (as it has for Midwood and Dairy Farm Residences so far), assuming land prices continue to trudge upwards.
Lentor Modern and Sky Eden@Bedok are both developments that are close to a shopping mall and the MRT, so it does make sense that it costs more than what The Botany is asking for. As such, we do think the 4-bedder’s starting price here does make sense.
5 Bedroom
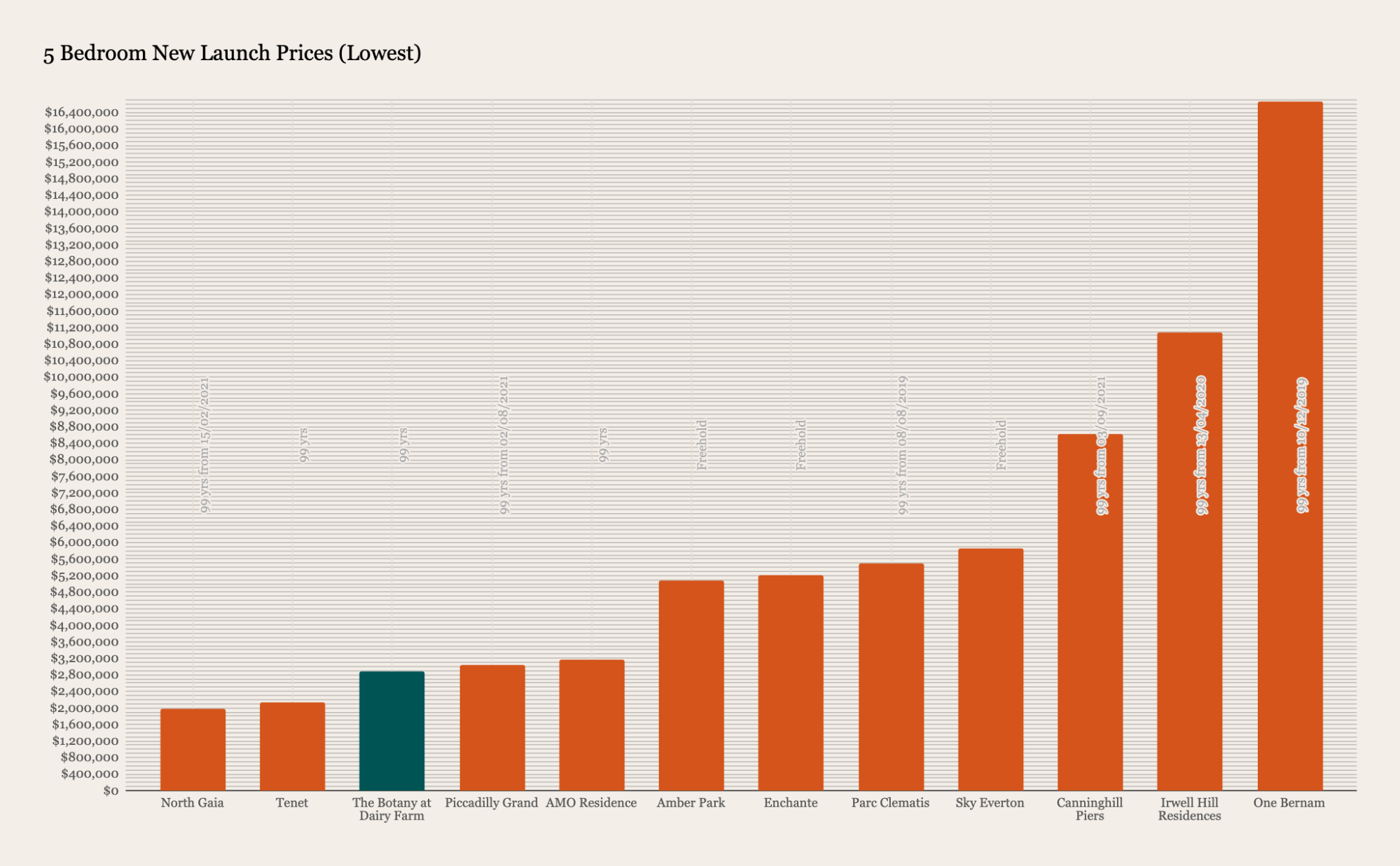
| Project Name | Tenure | Price |
| North Gaia | 99 yrs from 15/02/2021 | $1,974,000 |
| Tenet | 99 yrs | $2,120,000 |
| The Botany at Dairy Farm | 99 yrs | $2,880,000 |
| Piccadilly Grand | 99 yrs from 02/08/2021 | $3,046,000 |
| AMO Residence | 99 yrs | $3,171,000 |
| Amber Park | Freehold | $5,082,000 |
| Enchante | Freehold | $5,220,000 |
| Parc Clematis | 99 yrs from 08/08/2019 | $5,500,000 |
| Sky Everton | Freehold | $5,868,000 |
| Canninghill Piers | 99 yrs from 03/09/2021 | $8,616,000 |
| Irwell Hill Residences | 99 yrs from 13/04/2020 | $11,080,000 |
| One Bernam | 99 yrs from 10/12/2019 | $16,649,000 |
There aren’t that many projects offering 5-bedders, to begin with, so those looking for such layouts would have to contend with the above new launches.
Both North Gaia and Tenet are Executive Condominiums. North Gaia has a very inconvenient location, while Tenet is set to be a 5 minutes walk to the upcoming Tampines North MRT (CRL).
It goes without saying that both Tenet and The Botany are in vastly different locations, but for $2.12M, it’s hard to ignore the 5-bedder here. So let’s take a look at how they compare:
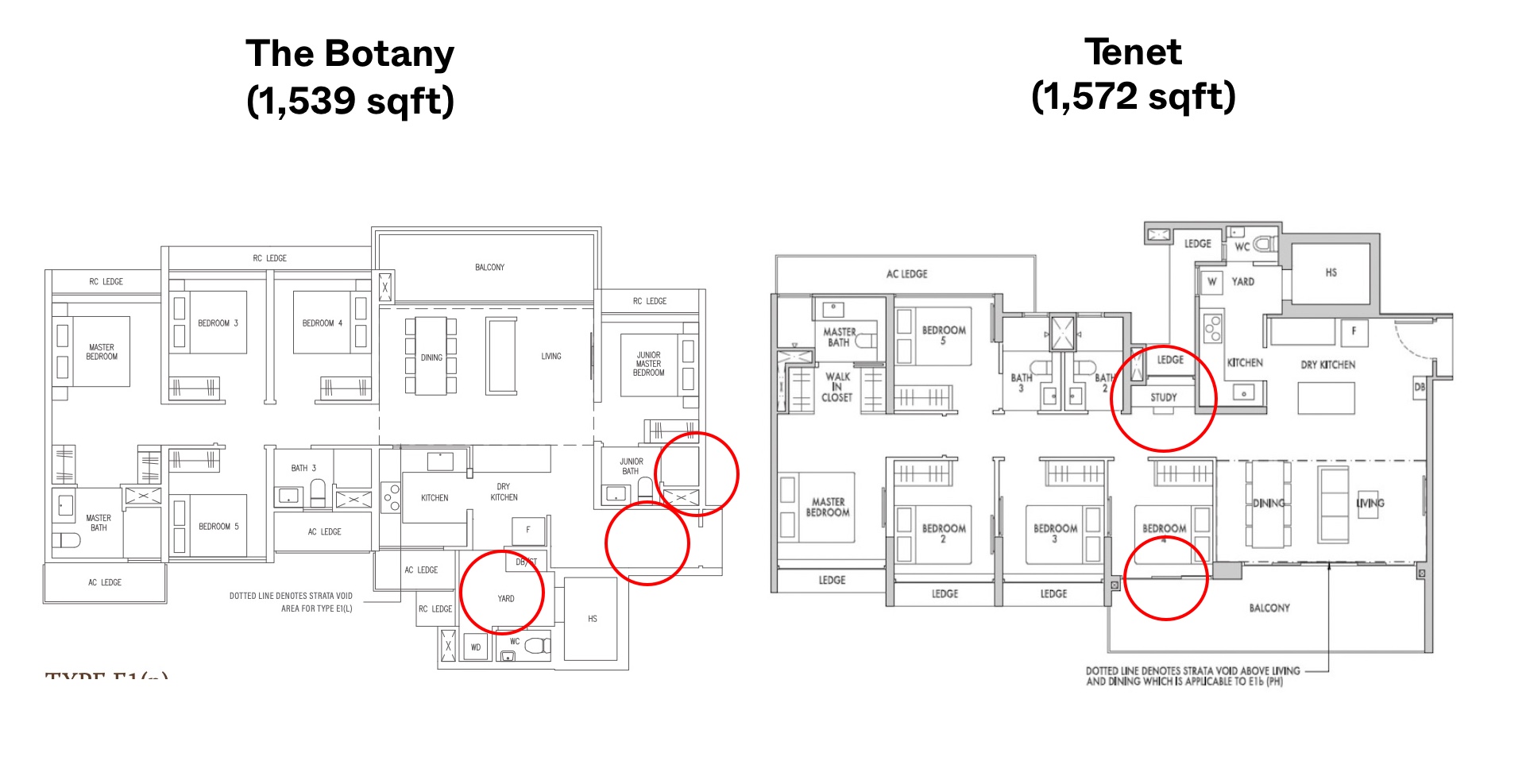
The Botany has a long entranceway which is perfectly fine for a 5-bedder, particularly since it adds to the privacy and feeling of exclusivity when coming home. The walkway is also wide enough to install some storage space on the right side.
To make up for it, The Botany’s 5-bedder uses a dumbbell layout which minimises the corridor space. It has a bigger yard compared to what Tenet offers but lacks a study area that tenet has. One feature Tenet has over The Botany is direct access to the balcony from bedroom 4 which gives it more sunlight and ventilation too.
One thing to note is that The Botany’s junior bathroom does not have natural ventilation which is disappointing for a 5-bedroom unit.
Now if we’re strictly talking about layout and price, Tenet seems like a steal here. It has all the features you would need to meet a big family’s needs for over 25% less.
In terms of location, Tenet loses out. It’s not very accessible by car, nor is it by MRT right now.
But again, this is an EC, and the discount for it being an EC is expected given it’s not accessible to the same pool of buyers as a private condo would be.
Comparison to surrounding projects
| Project Name | Tenure | Bedrooms | Low $PSF | Avg $PSF | High $PSF | Low ($) | Avg ($) | High ($) |
| ECO SANCTUARY | 99 yrs from 25/04/2012 | 2 | $1,413 | $1,454 | $1,485 | $943,000 | $979,978 | $1,038,888 |
| 2+S | $1,394 | $1,444 | $1,503 | $1,050,000 | $1,076,667 | $1,100,000 | ||
| 3 | $1,220 | $1,343 | $1,515 | $1,360,000 | $1,667,500 | $2,180,000 | ||
| 4 | $1,548 | $1,548 | $1,548 | $1,800,000 | $1,800,000 | $1,800,000 | ||
| FORESQUE RESIDENCES | 99 yrs from 10/01/2011 | 1 | $1,448 | $1,475 | $1,502 | $670,000 | $682,500 | $695,000 |
| 2 | $1,293 | $1,325 | $1,346 | $891,500 | $945,500 | $985,000 | ||
| 3 | $976 | $1,246 | $1,414 | $1,670,000 | $1,763,333 | $1,870,000 | ||
| THE SKYWOODS | 99 yrs from 21/12/2012 | 1+S | $1,422 | $1,422 | $1,422 | $750,000 | $750,000 | $750,000 |
| 2 | $1,508 | $1,508 | $1,508 | $925,000 | $925,000 | $925,000 | ||
| 3 | $1,411 | $1,466 | $1,524 | $1,428,000 | $1,502,000 | $1,640,000 | ||
| 4 | $1,411 | $1,425 | $1,438 | $1,610,000 | $1,610,000 | $1,610,000 | ||
| TREE HOUSE | 99 yrs from 23/11/2009 | 2 | $1,308 | $1,308 | $1,308 | $1,042,000 | $1,042,000 | $1,042,000 |
| 2+S | $1,261 | $1,261 | $1,261 | $1,017,888 | $1,017,888 | $1,017,888 | ||
| 3 | $1,060 | $1,300 | $1,389 | $1,598,000 | $1,721,722 | $2,088,888 | ||
| 3+S | $1,416 | $1,416 | $1,416 | $1,738,000 | $1,738,000 | $1,738,000 | ||
| 4 | $1,090 | $1,223 | $1,355 | $1,910,000 | $2,022,500 | $2,135,000 |
Here’s a look at the resale condos in the area from July 2022 – February 2023.
On average, 2-bedders go for around $900K+ to $1+ million, 3-bedders ranged between $1.5+ million to $1.7+ million, and 4-bedders average between $1.62 million to $1.8 million.
Based on these prices, it seems that the 2-bedroom unit is priced around 20% more and for this, you’ll get a development that’s more modern and is around a decade newer.
However, some investors might find paying over 20% more quite risky considering The Skywoods is just next door and you can get a 2-bedroom at $925K. While newer developments can command a higher rent, it’s hard to say that you can get a better rental yield. Moreover, having this 20+% gap is helpful in bringing potential gains to The Skywoods buyers.
The 3-bedders is where prices look to rival even some resale condos. For example, Foresque Residences saw a 3-bedroom on the 13th floor going for $1,750,000. Here’s a listing that showcases its amazing view.
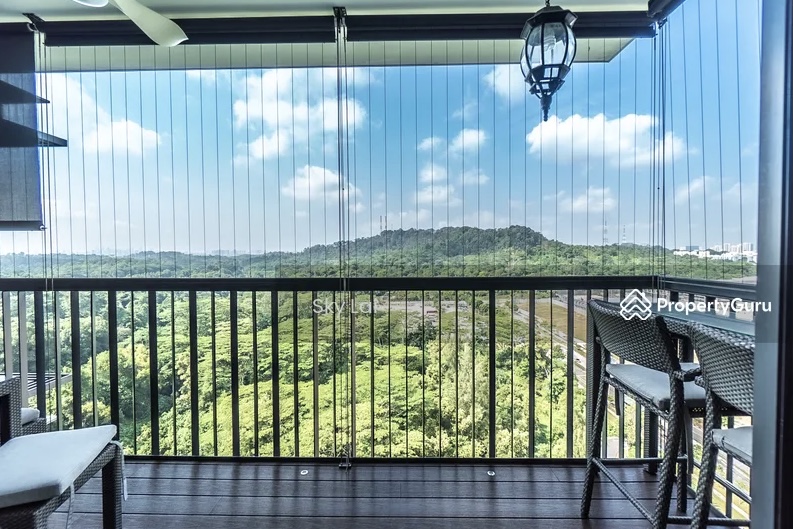
$1,750,000 is very close to the starting price of the 3-bedroom at The Botany, but we do expect prices to go into the $1.8 – $1.9 million territory. Still, being just around 5-10% more for a development that’s 10 years lesser is very, very reasonable.
As for the 4-bedders, only 2 resale condos had transactions. The Botany’s 4-bedder starts from $2.39 million, so it’s quite a jump from the $1.61 million at The Skywoods. Here’s what it offers:
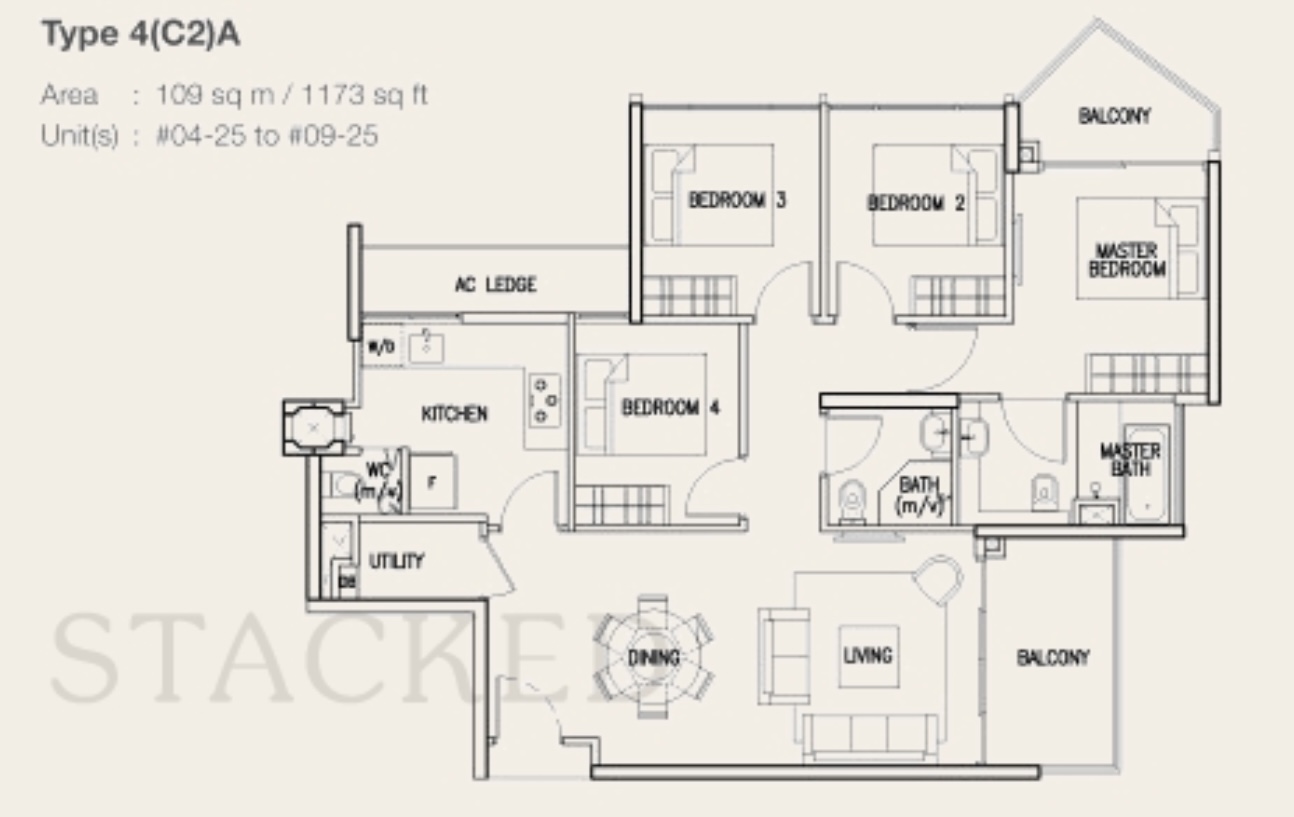
(Note that the $1.61 million unit was on the 2nd floor which doesn’t have a balcony beside the master bedroom).
You’ll see that it only has 2 bathrooms – 3 common rooms having to share one. It’s also got a small utility room and a small kitchen, so it’s more or less a compact 4 bedder.
Here’s what the smallest 4-bedroom on offer at The Botany looks like:
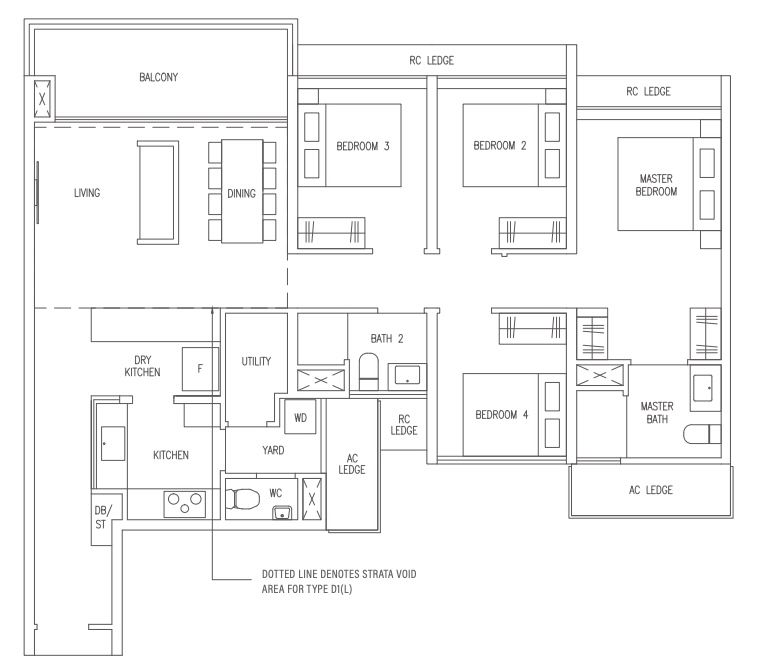
Similar to the one at The Skywoods, this one only has 1 bathroom to 3 common bedrooms. However, it has both a yard and a utility, making it more practical for families. It also has a dry kitchen which doubles up as countertop space.
Overall, The Botany’s layout is better. However, the price difference of 48% does seem quite steep even for newer development. Even then, a 4-bedder at Tree House managed to transact at $2,135,000. Here’s what it looks like:
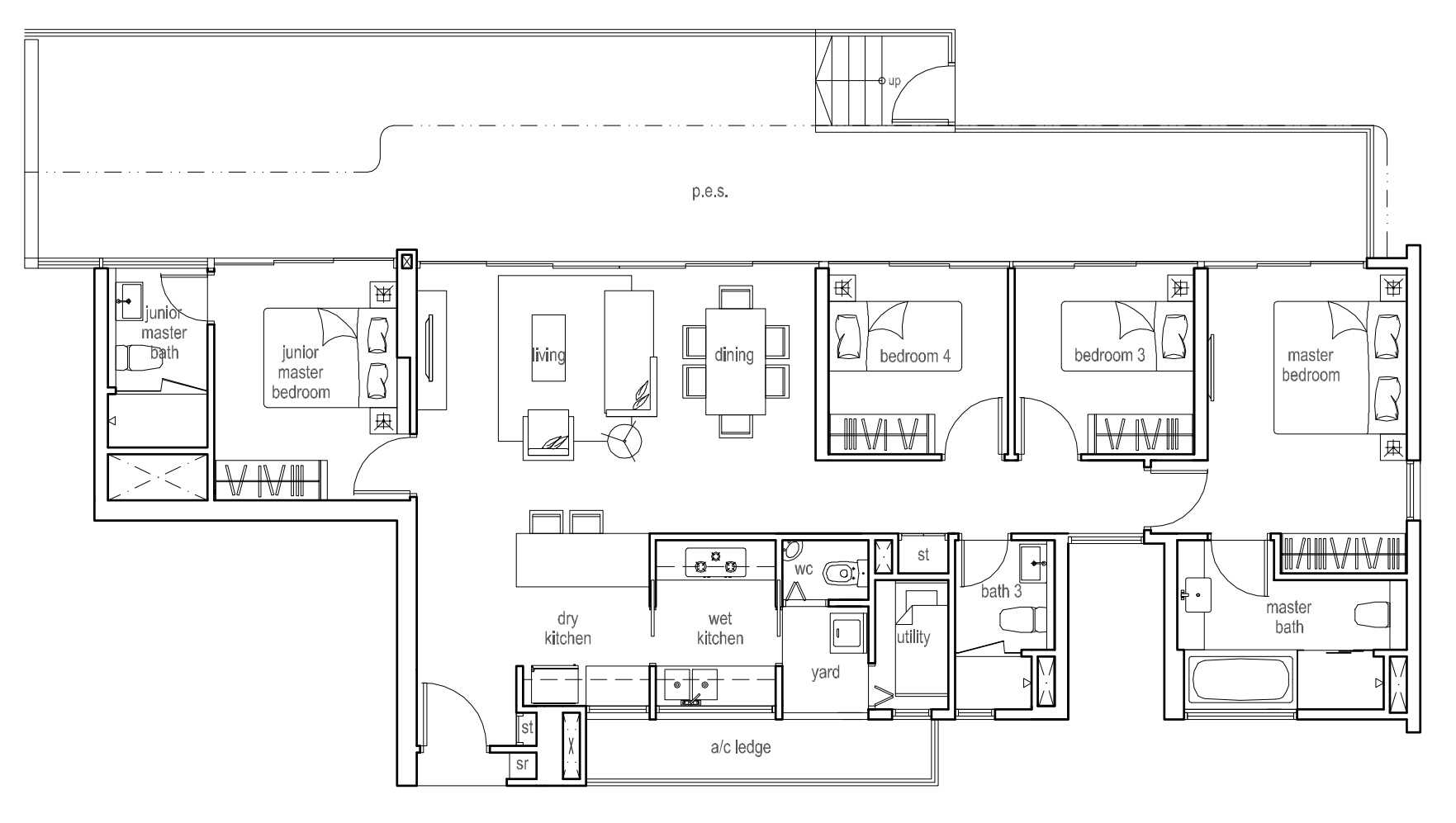
This particular unit is 1,959 sqft in size due to the large PES. However, it’s also got 3 bathrooms in total, with the Junior Master Bedroom being ensuite. It’s also a proper 4-bedroom layout due to the WC, yard and utility – it even has a small store area and the master bath comes with a bathtub.
With all this in mind, costing 10% less even though it’s about a decade older doesn’t seem like that bad a deal at all especially if you prioritise your family’s needs.
Overall, we think that The Botany’s pricing is very competitive if you’re looking out for a new launch. It’s on the lowest end across all bedroom types and is priced such that it makes sense relative to its competitors.
Even when compared to resale developments, its pricing does make sense for a modern development that’s newer than its leasehold peers. This is true for the 2 and 3 bedders. However, we are mindful that there are numerous 4-bedroom options in the area that are more affordable, and for the budget-friendly upgrader looking at this place, the steeper prices at The Botany could be a deterrent.
The Botany at Dairy Farm Appreciation Analysis
- Future Plans for Surrounding Plots of Land Nearby
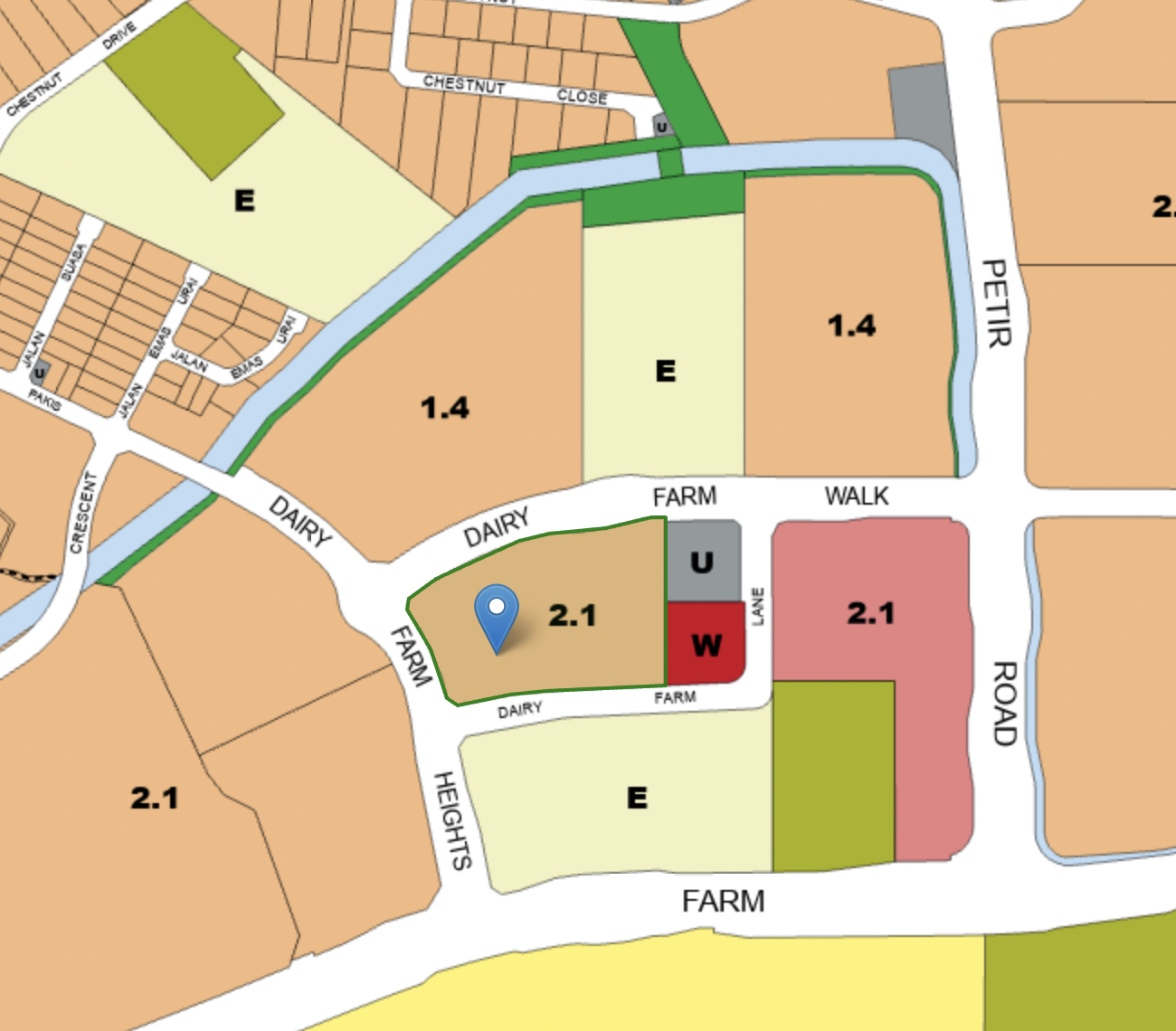
As seen from the 2019 Master Plan, surrounding plots around The Botany have been mainly earmarked to be residential developments, education institutions, but more notably, a utility zone and a place of worship.
This is akin to places like Lentor that have yet to be fully developed, and it is within reasonable expectation to think that future prices here will be sold at a greater premium, which provides better protection for the current prices at The Botany at Dairy Farm.
Case in point, the winning bid for the Hillview Rise plot of land was at $1,023.85 already, even though there were fewer bids than expected.
- Further Plans by URA
According to the 2019 Draft Master Plan, there are many exciting developments underway for the Dairy Farm neighbourhood.
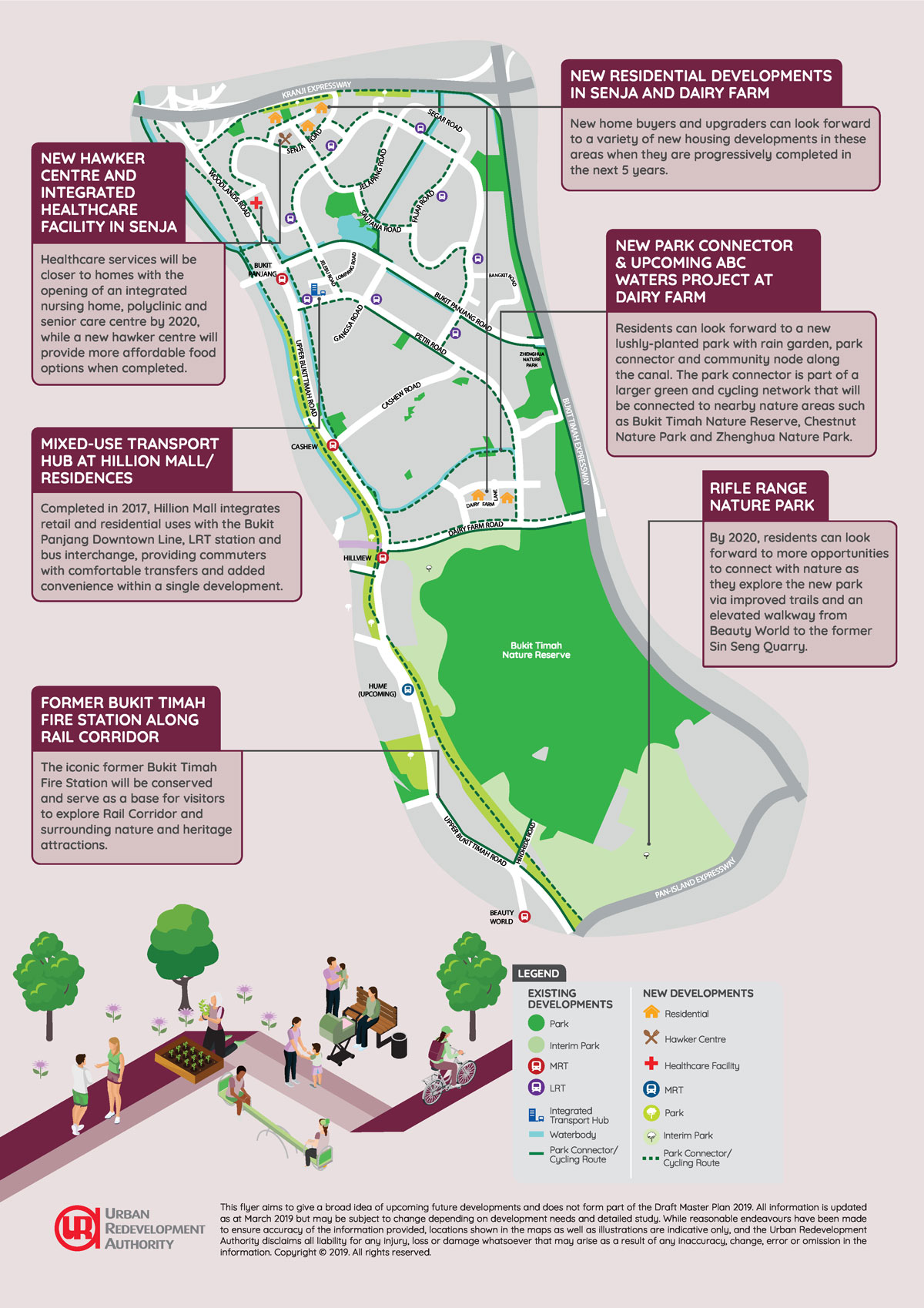
- New Park Connector and Upcoming ABC Water Projects at Dairy Farm
To further enliven this green neighbourhood, residents can expect a new park that is linked to a park connector and community node along the canal. This is an effort to improve the cycling network to other nature hotspots within the area, including Chestnut Nature Park and Zhenghua Nature Park.
This would be great for outdoor lovers at The Botany who like to hike or cycle in these spaces.
- The influx of New Residential Developments in Senja and Dairy Farm
To further maximise the usage of the neighbourhood, there will be more residential developments launched in Senja and Dairy Farm. This would mean that the supply of housing would in the area be higher, though there is a risk of oversupply.
- New Hawker Centre & Integrated Healthcare Facility in Senja
To cope with the increase in the number of residents in the neighbourhood, residents nearby can look forward to more amenities to support the influx. This includes more healthcare services and new hawker centres for affordable food options.
- Former Bukit Timah Fire Station along Rail Corridor
The Bukit Timah Fire Station is an iconic part of Singapore’s state property and is earmarked to become a greener, healthier, and more vibrant destination. It will feature an environmentally sustainable lifestyle hub, which aims to provide numerous community spaces while promoting urban farming and nature-based activities.
What we like
- Complementary Shuttle Bus Services from The Botany to Hillview Mall
- Green neighbourhood with plenty of recreational spots
- Wide variety of layouts
What we don’t like
- –The nearest MRT is quite a far distance away
- –Limited lifestyle amenities within the vicinity
- –Adjacent to a future 66kV electric substation
Our Take
Let me conclude by saying that Botany at Dairy Farm is in a location that will take some convincing if you are new to the area.
But if you are a fan of nature, or prefer somewhere less dense, this would already have been on your radar.
Those who enjoy the green neighbourhood and tranquil residential enclave would most likely appreciate being away from the hustle and bustle of Singapore’s noisy city life. Likewise, the proximity to the generous mass of green spaces would also be a selling point as Singapore does get more built up.
You do also have the advantage of being just next door to Dairy Farm Mall (without having the crowdedness of it all), and for me, the best part is really down to the facility offering for families. With just 368 units, having multiple swimming pools, a great selection of dining areas, as well as a tennis court, is something that will be more difficult to find the closer you get to the city.
There is also some further upside in the future, as more residential plots get sold in the area. I do think that will have to come with more amenities to support these residential developments, of which the reserve site along Dairy Farm Road and Upper Bukit Timah Road may be of future use.
As of today, the priciness of the central areas does mean that “newer” areas like Dairy Farm and Lentor will get increasingly more interest from buyers. So regardless of what you think of average new launch prices reaching beyond $2,000 psf, it’s not as if you have the luxury of options at this point.
What this means for you
You might like The Botany if you:
-
• Like living away from the hustle and bustle:
Dairy Farm is well-loved by its residents for being a quiet and serene neighbourhood, away from the typical city life. With more lower-rise residential projects and big open spaces, it’s much more peaceful without a lot of traffic.
-
• Like living near nature parks and greenery:
There are many nature parks located near The Botany, with Dairy Farm Park being the closest. On top of that, Zhenghua Nature Park, Dairy Farm Park Connector, a 24-km rail connector, Chestnut Nature Park and Bukit Timah Nature Reserve are located nearby.
-
• Appreciate having a variety of condo facilities:
There are many condo facilities of high quality for the residents to enjoy, with many catering to families.
-
• Have schooling children and want convenient options:
There are many schools within a 5-km radius of The Botany, across all education levels.
You may not like The Botany if you:
-
• Prefer to be near key amenities:
One of the major drawbacks to The Botany is that there is not much variety of key amenities (like dining and grocery options) right at the doorstep of the project, apart from Dairy Farm Mall. The nearest MRT is also a far walk away.
-
• Do not like staying in a remote location:
Getting to places from The Botany might take a long time for drivers or public transport commuters since it is located further away from the city centre. Driving to the CBD would take half an hour at least, despite being near the BKE.
At Stacked, we like to look beyond the headlines and surface-level numbers, and focus on how things play out in the real world.
If you’d like to discuss how this applies to your own circumstances, you can reach out for a one-to-one consultation here.
And if you simply have a question or want to share a thought, feel free to write to us at stories@stackedhomes.com — we read every message.





