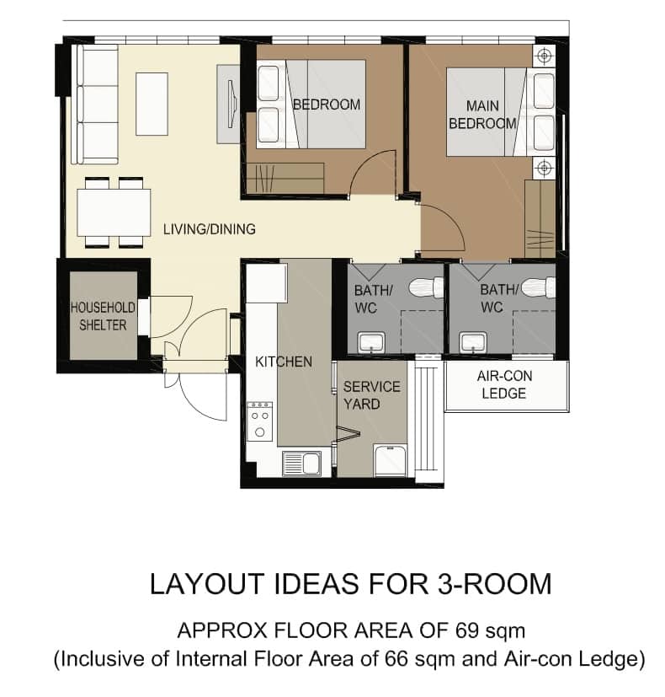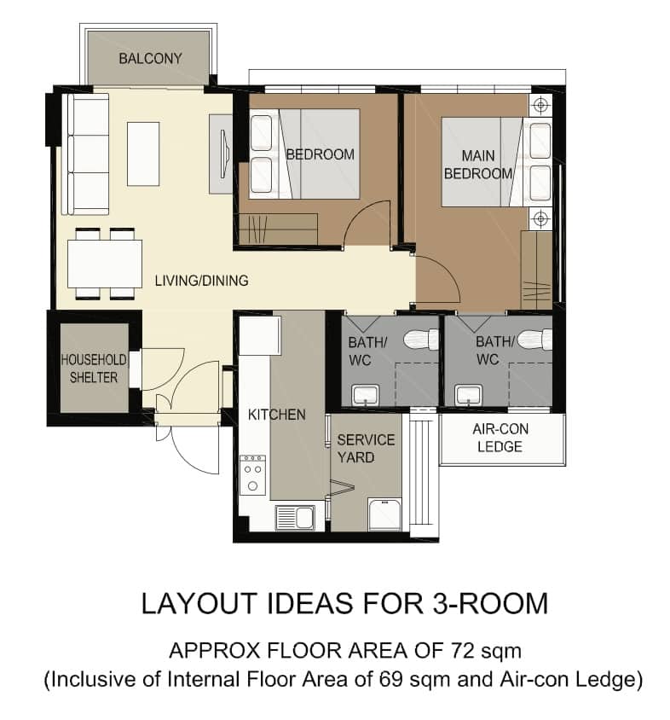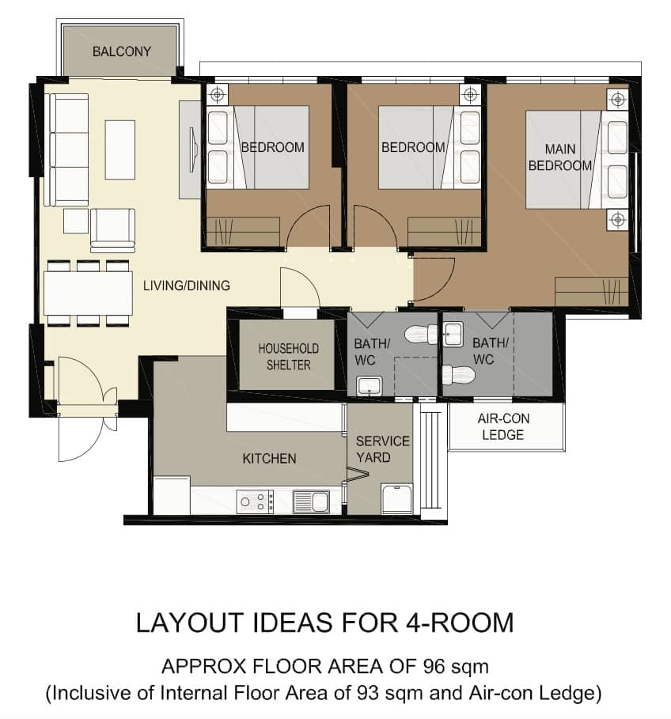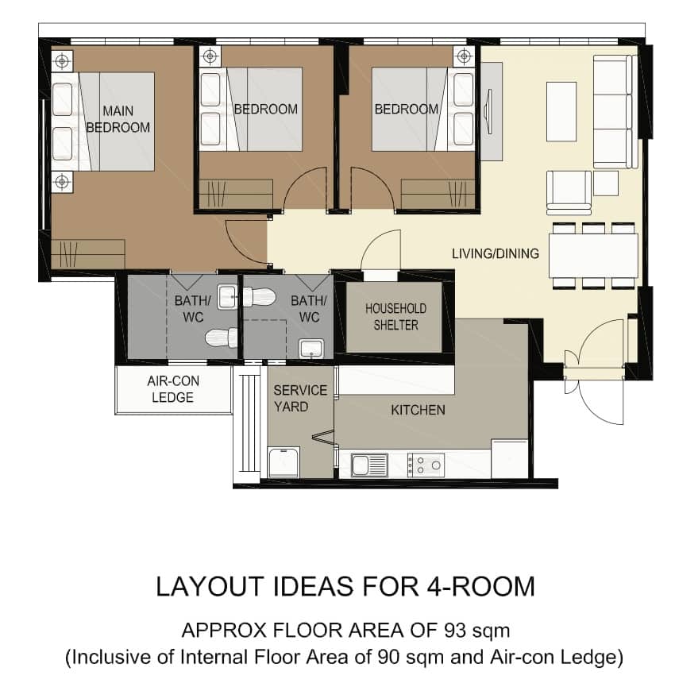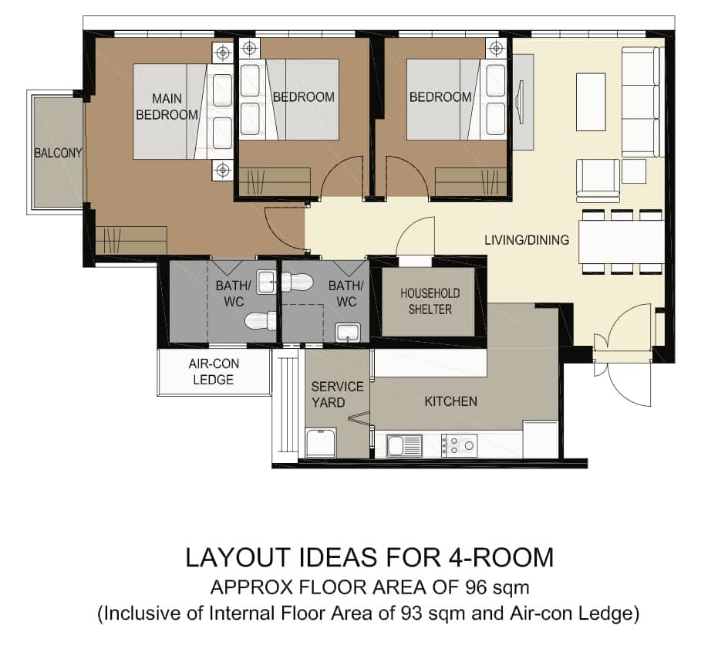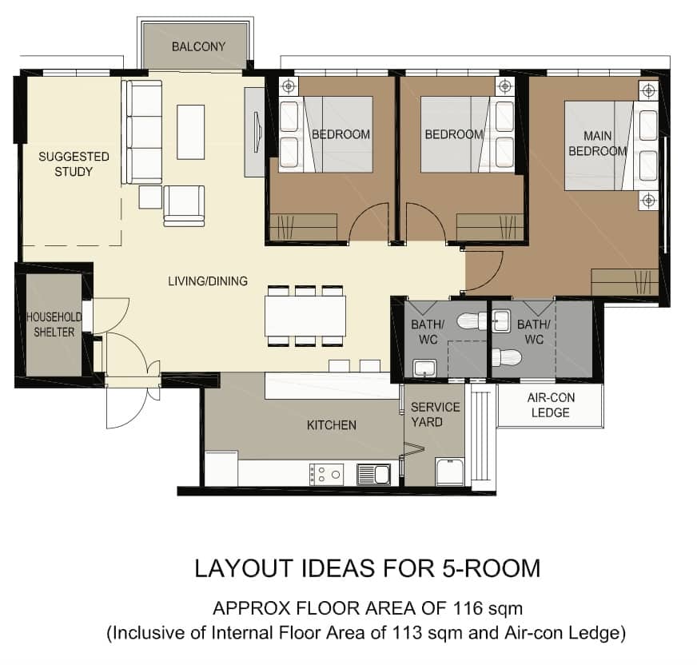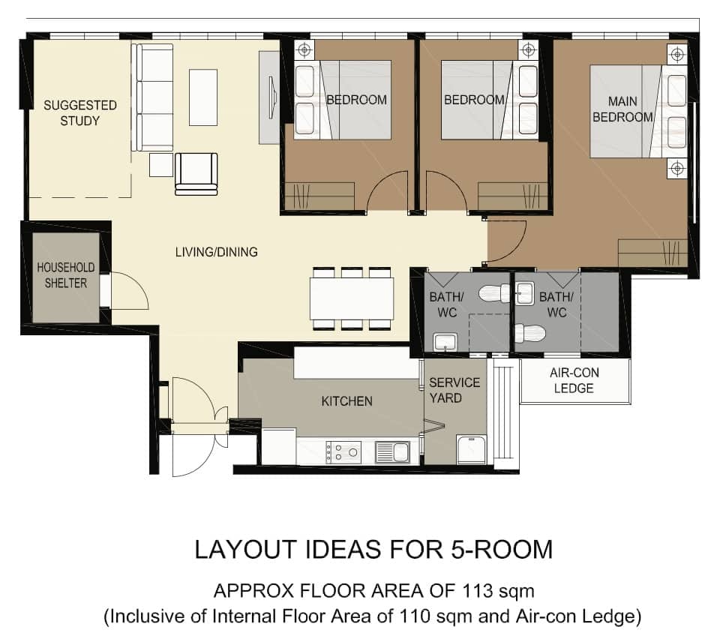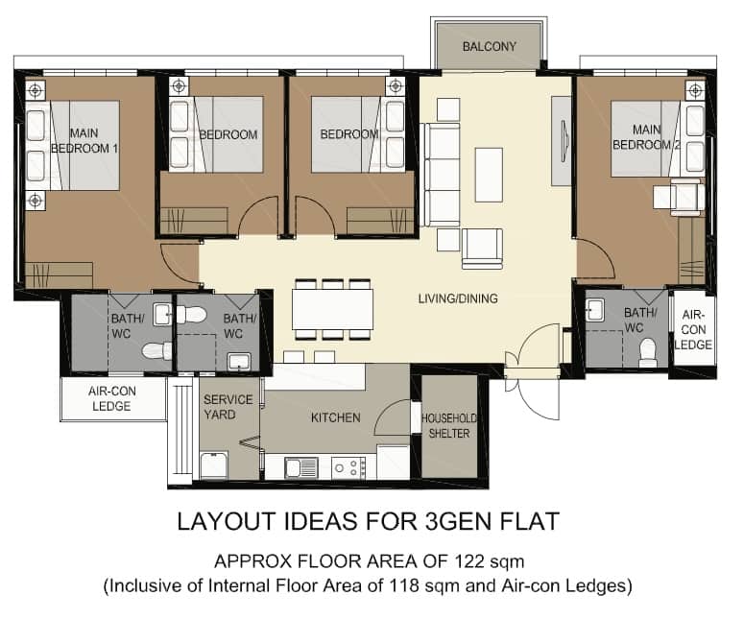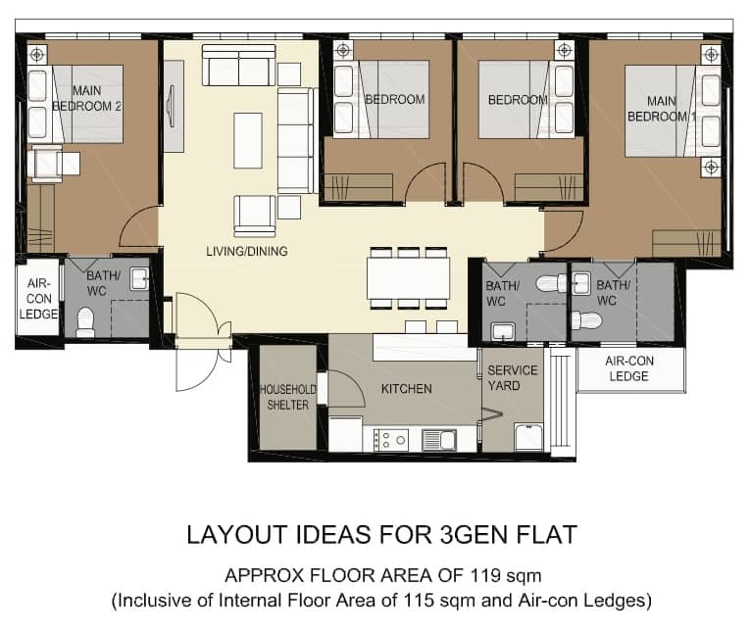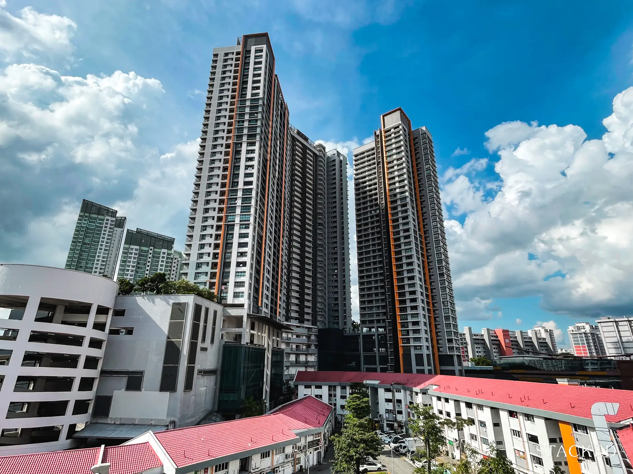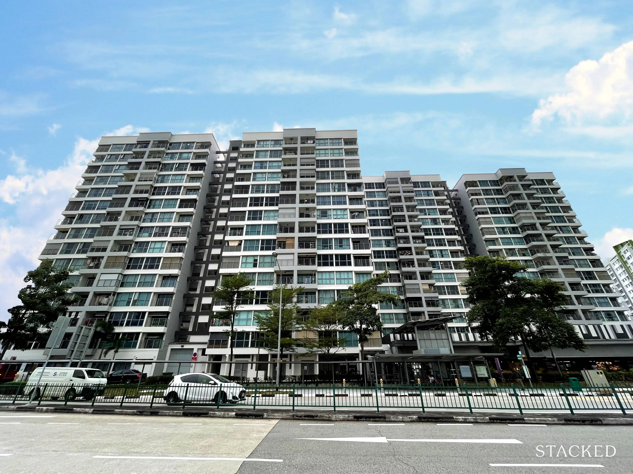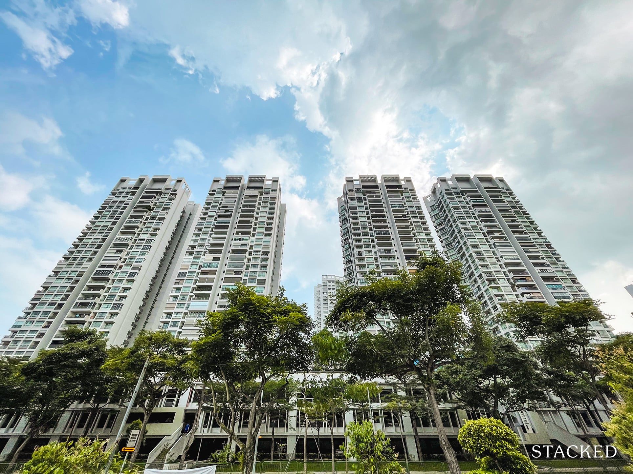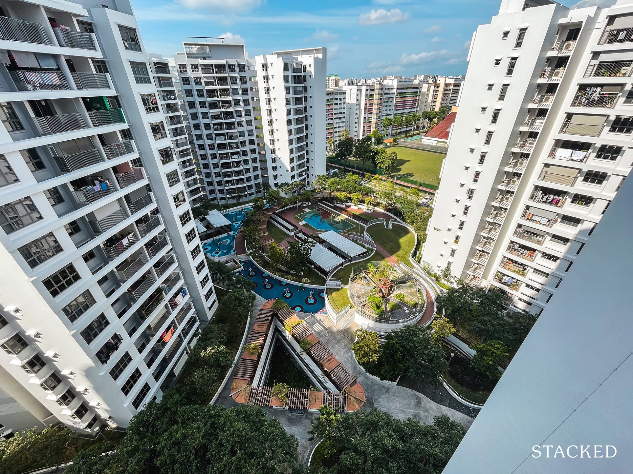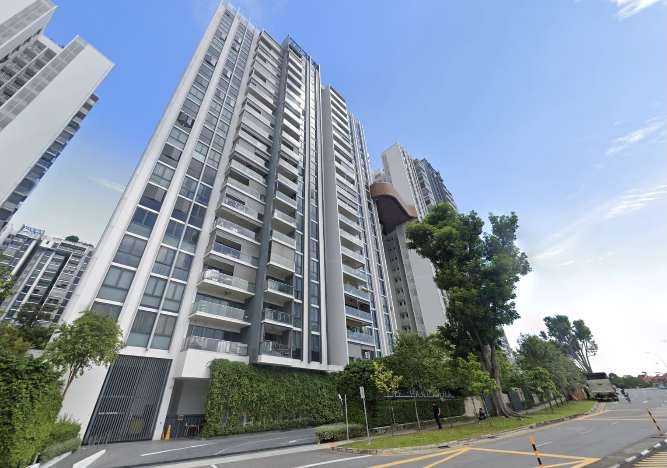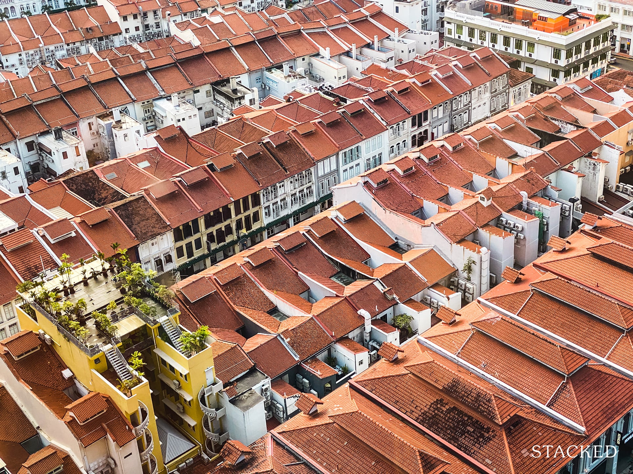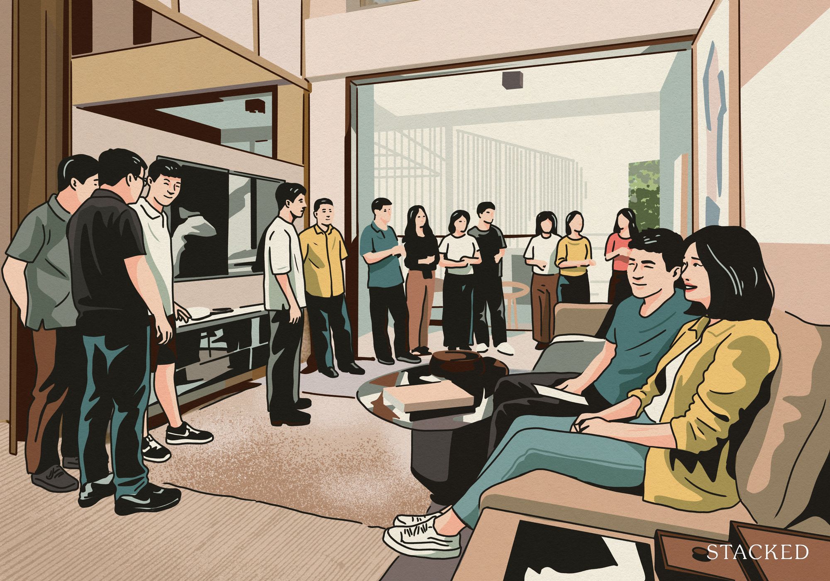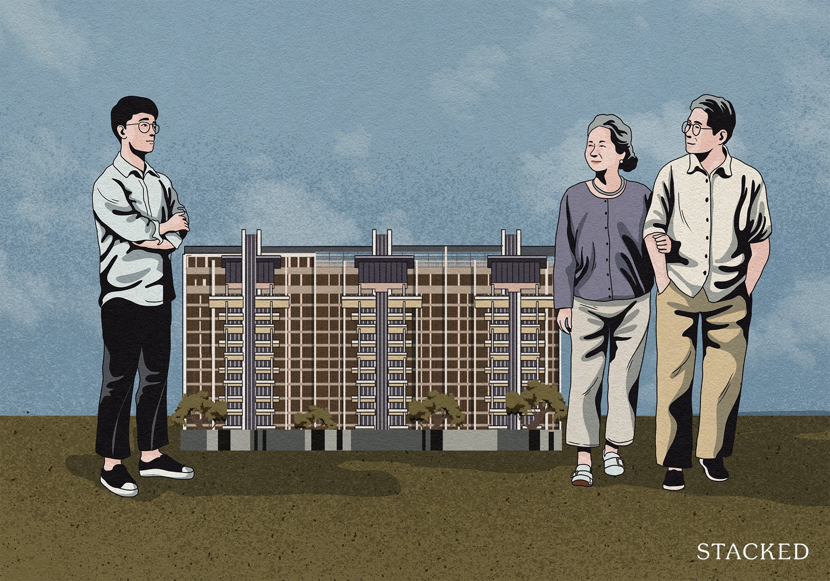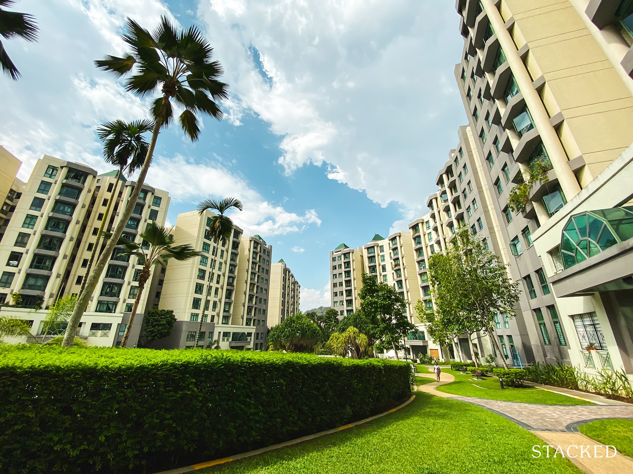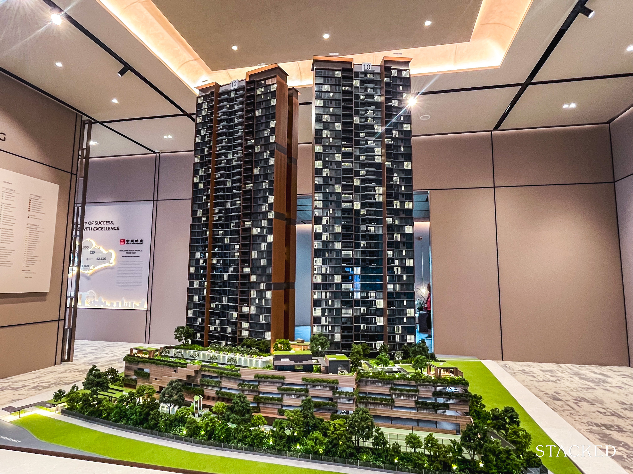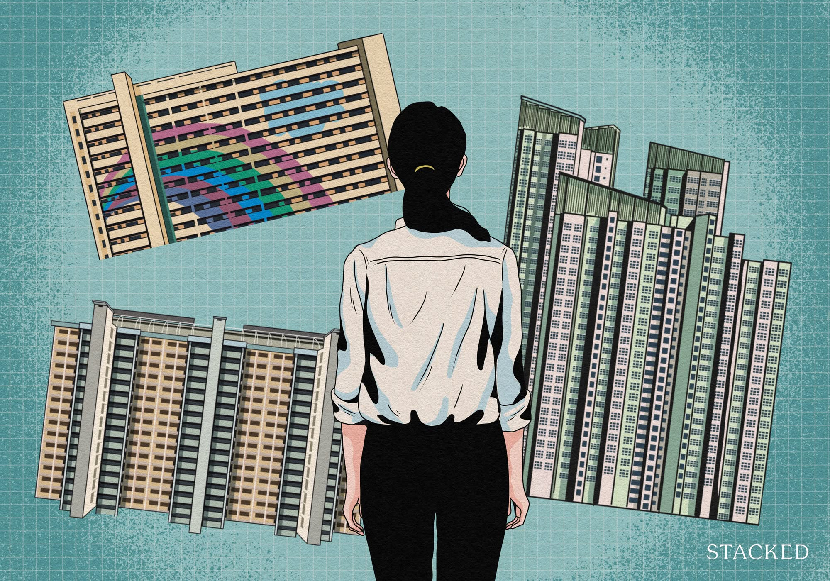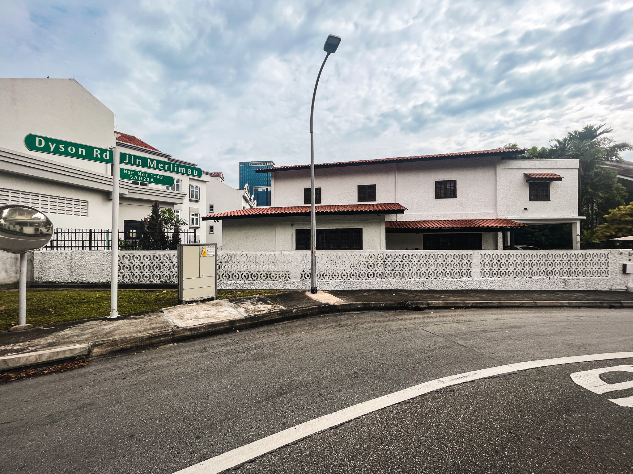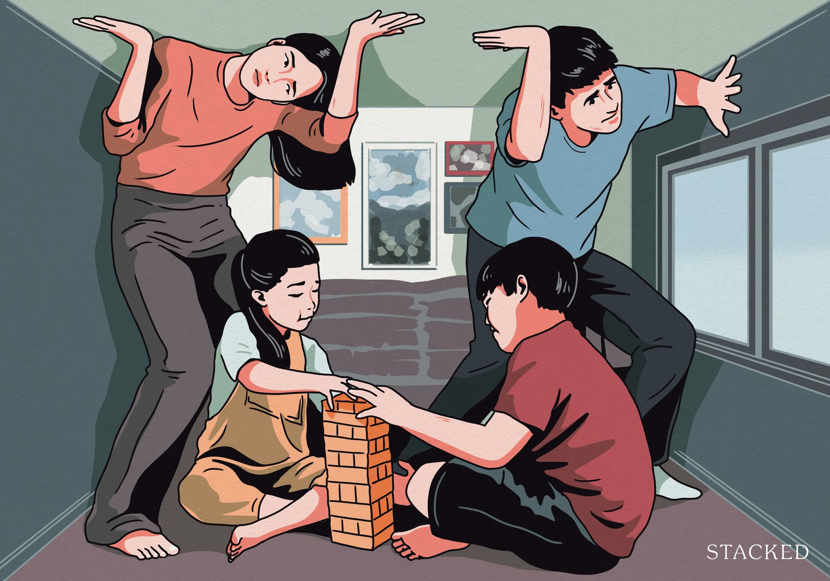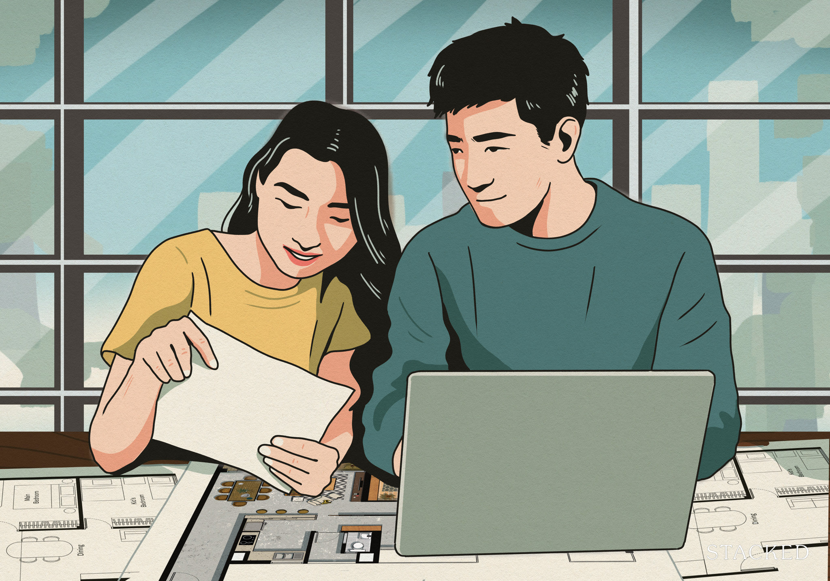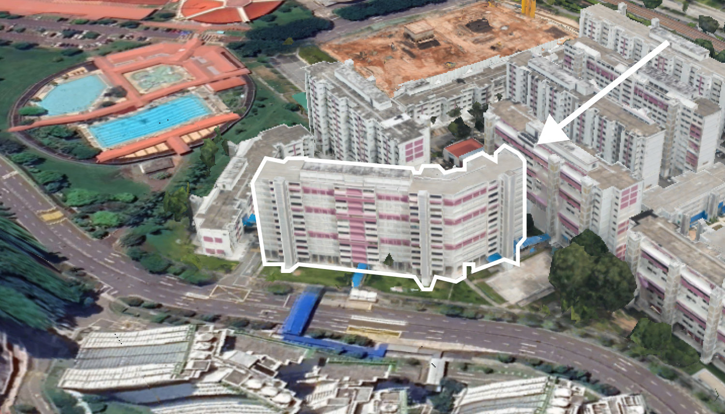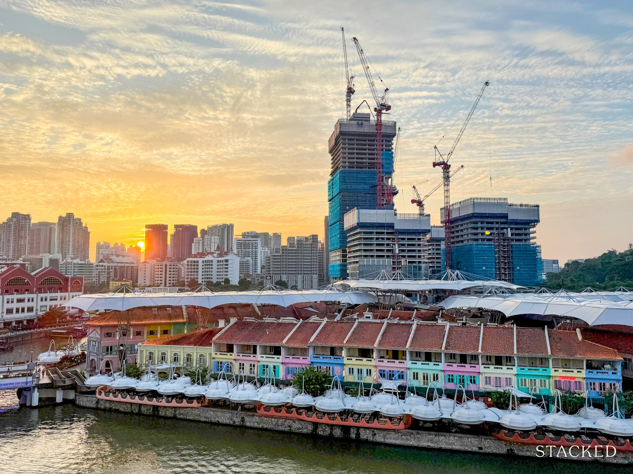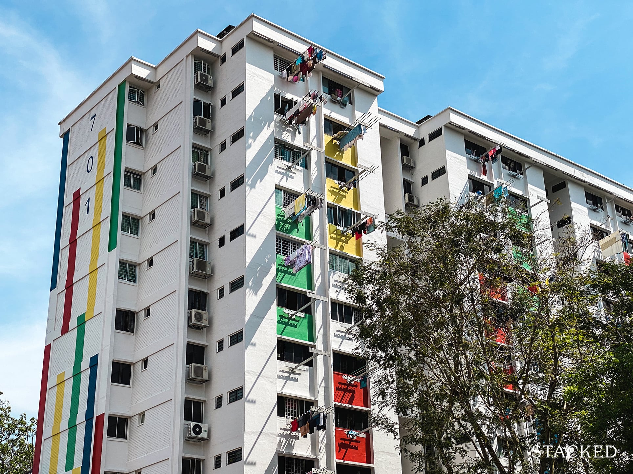HDB Reviews Tampines GreenVerge Review: Self-Sufficient With Ample Facilities But Not The Nearest To An MRT
-
 Sean Goh
Sean Goh
- February 16, 2023
- 24 min read
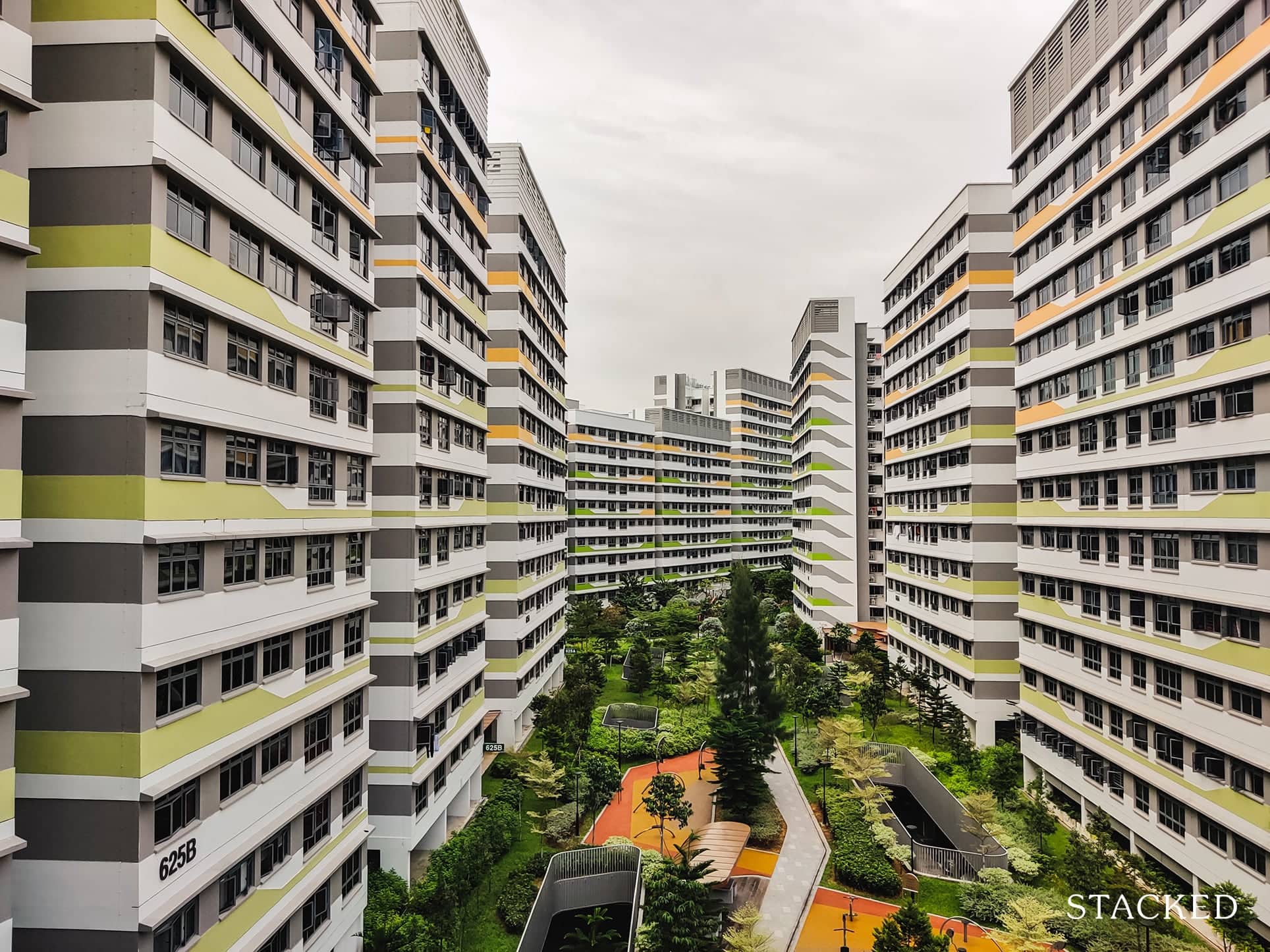
| Project: | Tampines GreenVerge |
|---|---|
| HDB Town | Tampines |
| Address: | Tampines Avenue 12, Tampines Street 61. |
| Lease Start Date: | Around 2021 |
| No. of Units: | 2,022 |
Tampines GreenVerge is yet another development in the Tampines Green series that we’re reviewing. I have previously toured Tampines GreenRidges and was quite impressed with what it had to offer, so it’s exciting to see how its neighbour (competitor) matches up!
Tampines GreenVerge was launched 2 years after GreenRidges in 2016 and upon its announcement, it already stood out for one thing – having over 2,000 units!
At launch, this was considered the BTO with the largest number of units, although this figure was later usurped by Rivervale Shores (Sengkang) with 2,500 units just a year later.
Still, having a lot of units is not exactly something to be proud of. The good news is that GreenVerge has a huge plot that not only accommodates multiple facilities but has amenities that cater to childcare and daily necessities.
So without further ado, let’s take a look at what Tampines GreenVerge offers!
Tampines GreenVerge Insider Tour
Considering how big Tampines GreenVerge is, it’s no surprise that there are two entrances to the development (it would be bad if there was just one).
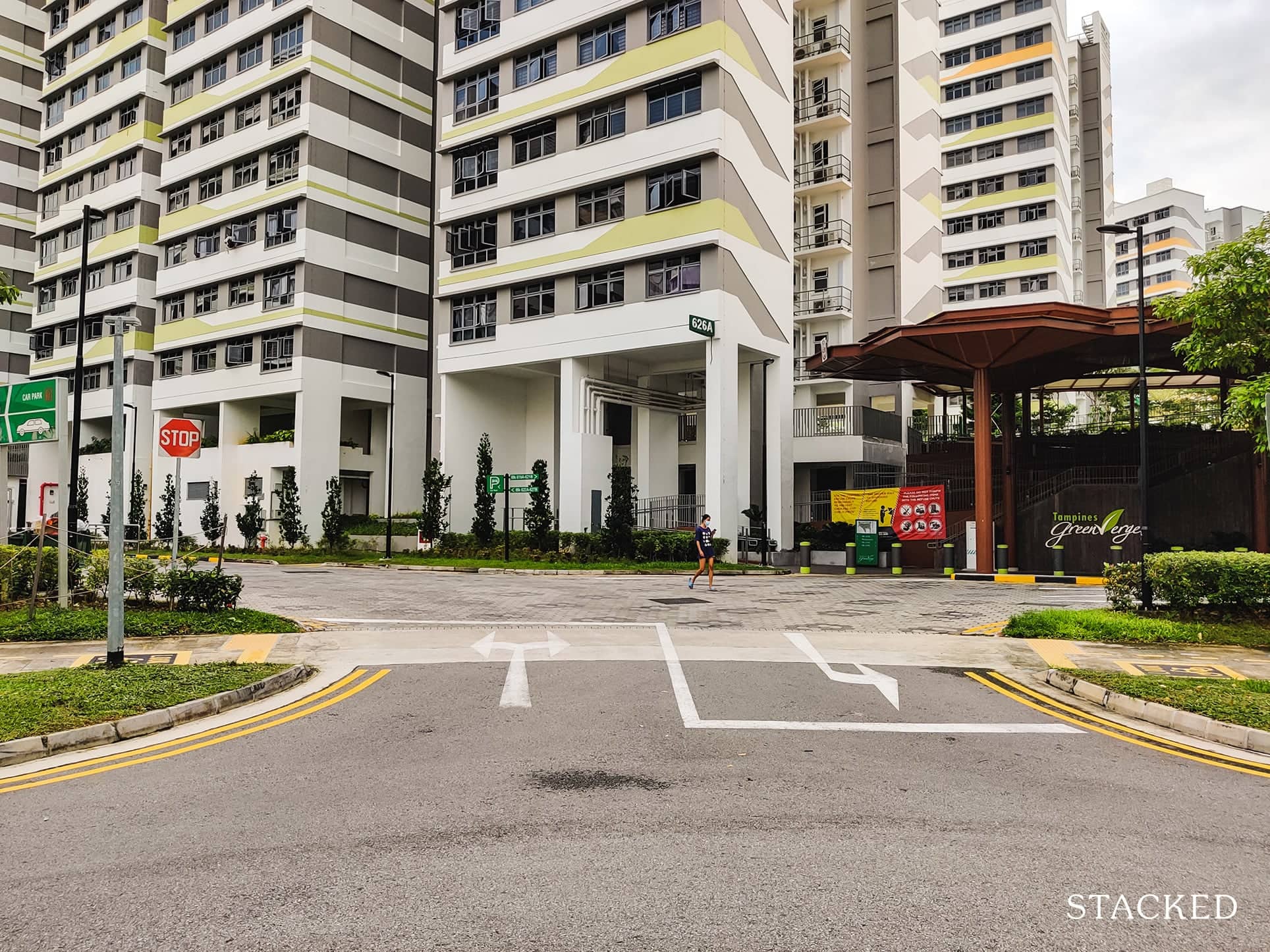
The first is located on the northwest side along Tampines Street 61. Unlike most HDBs, the road actually ends at this development so it forms a nice roundabout.
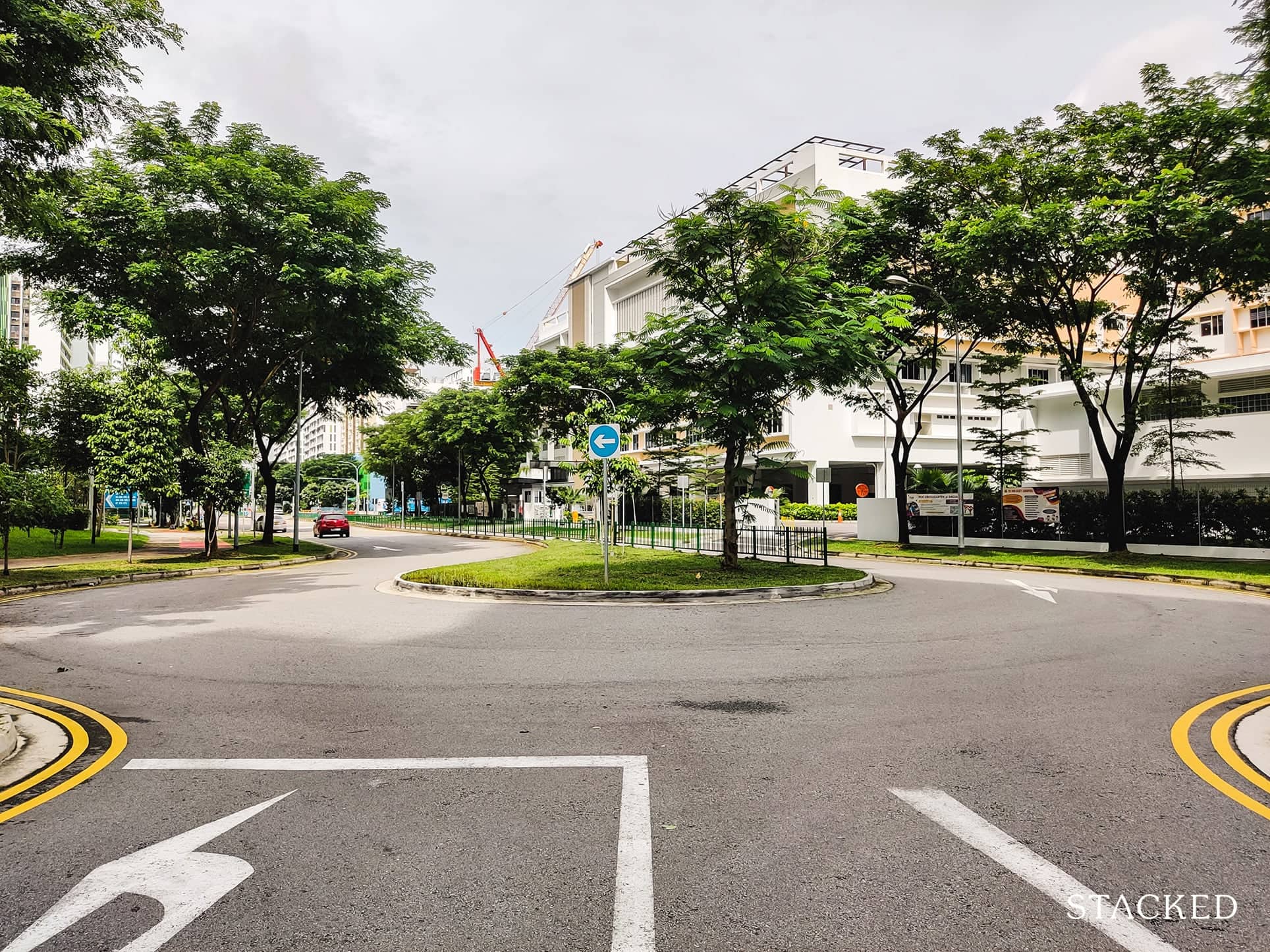
The road is very quiet since the only traffic comes from visitors and residents. From here, residents can head to three out of four car park entry points.
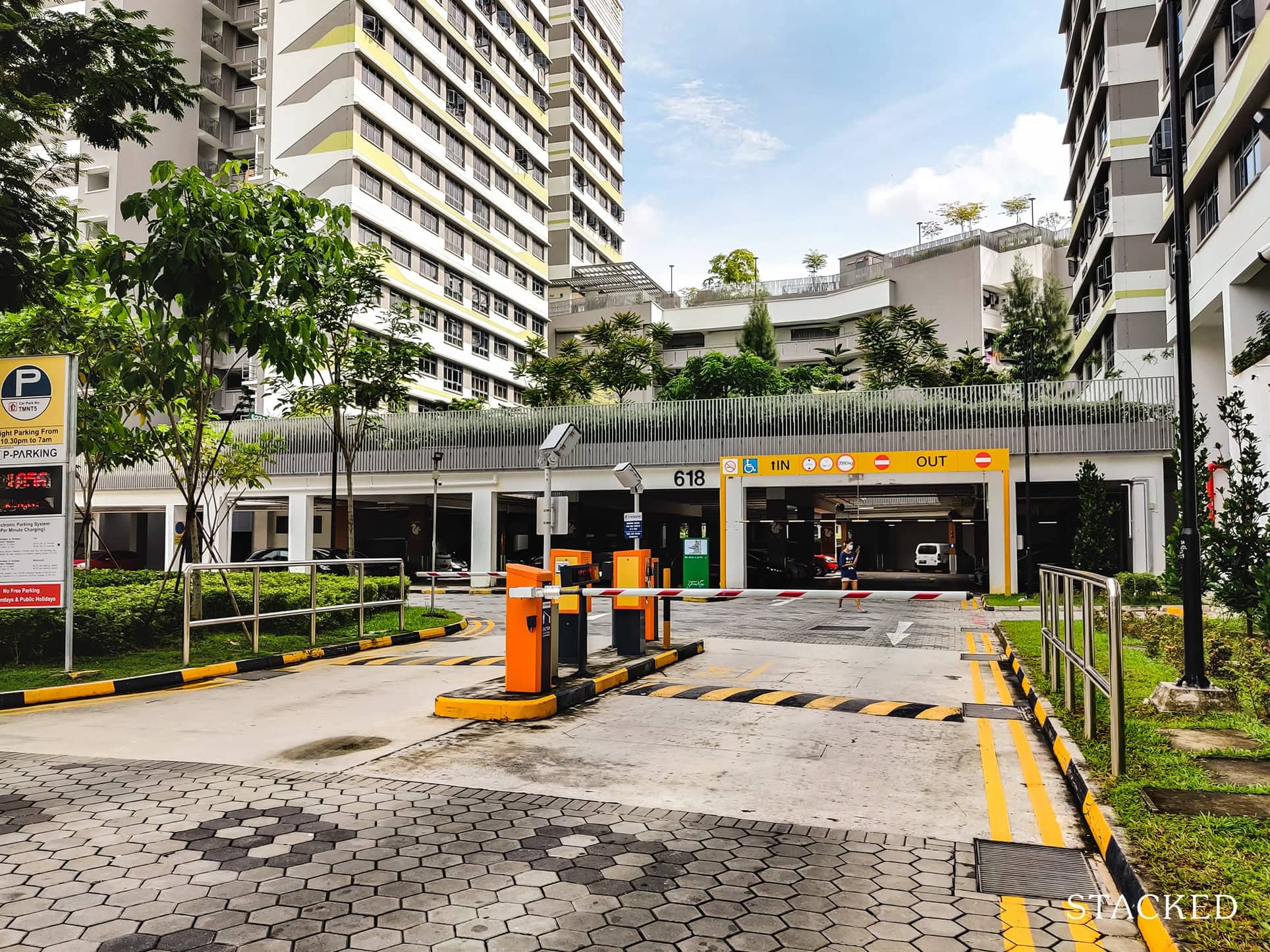
The second entrance is found on the east side of the HDB along Tampines Avenue 12 and leads directly to a single car park entry point.
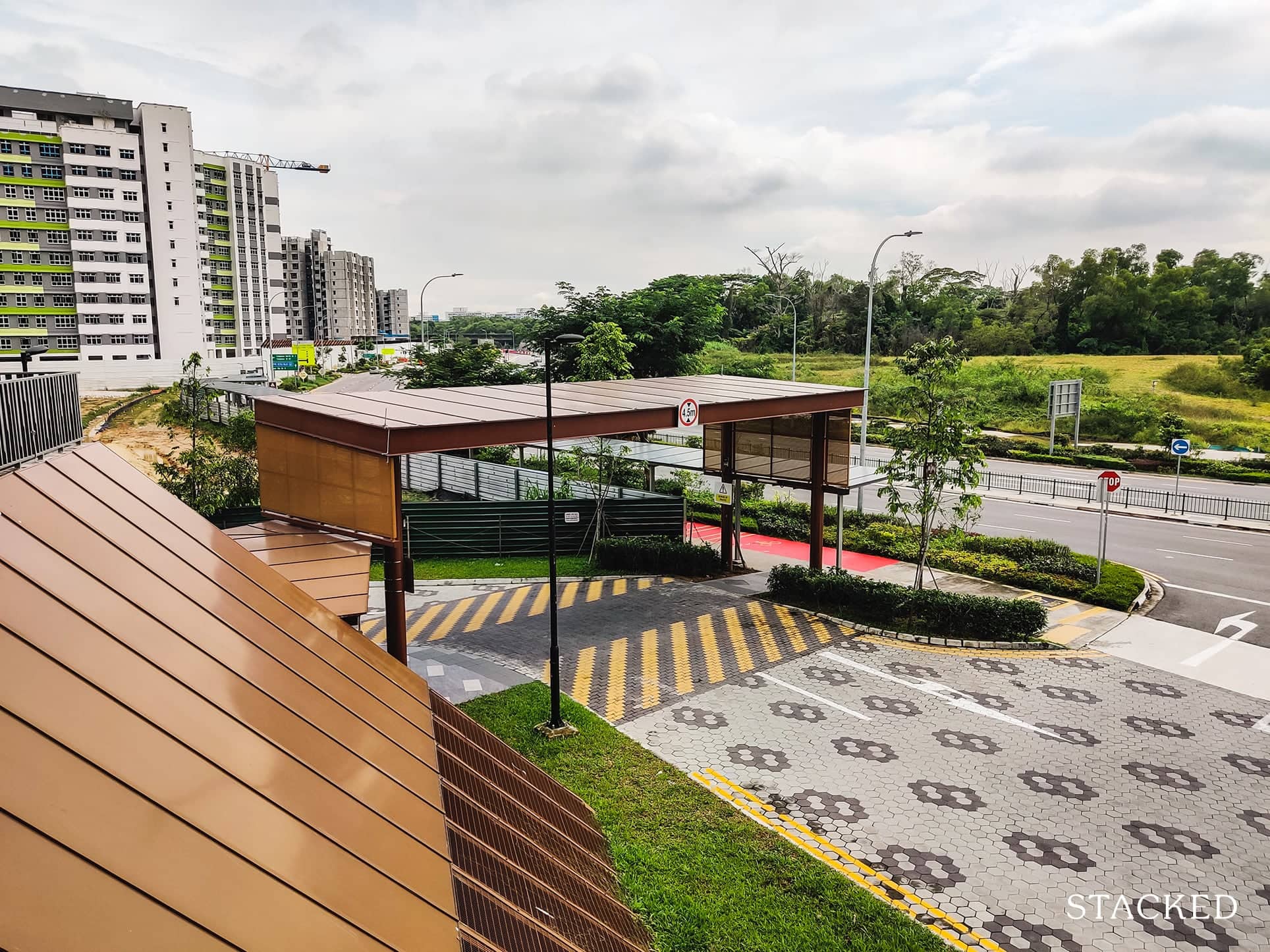
Traffic here is heavier as it connects north to Pasir Ris, and services one car park entry point.
Let’s start off with the drop-off points. With 2,022 units, Tampines GreenVerge is spread across a whopping 20 blocks, so it’s no surprise that there are 3 drop-off points located on the east and northeast sides of the development.
That being said, residents who stay on the southern side would still need to walk a fair bit within the development should they use the drop-off point. Some blocks are not covered within a 100m radius from these points:
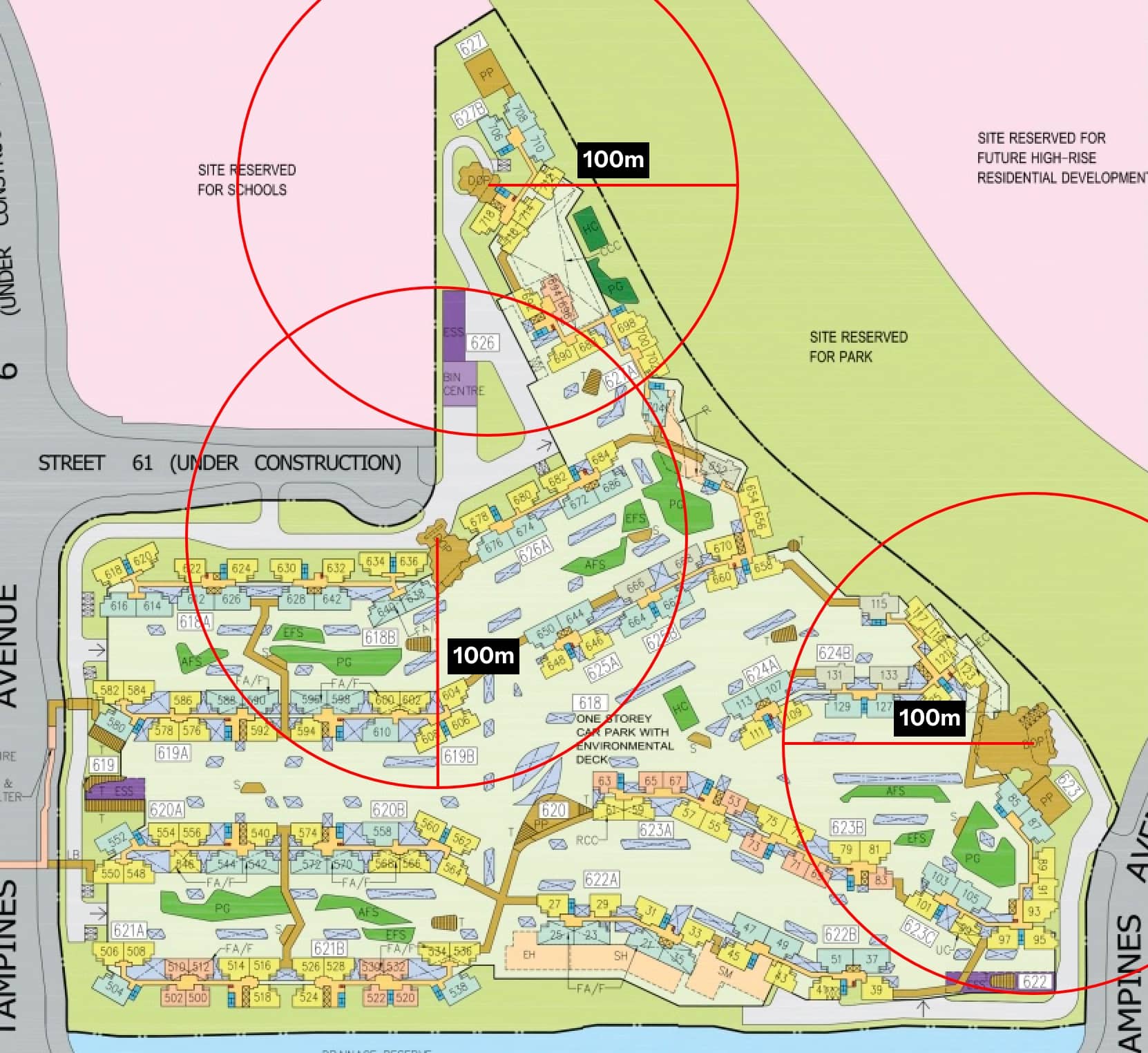
The first drop-off point located at block 623 is the biggest:
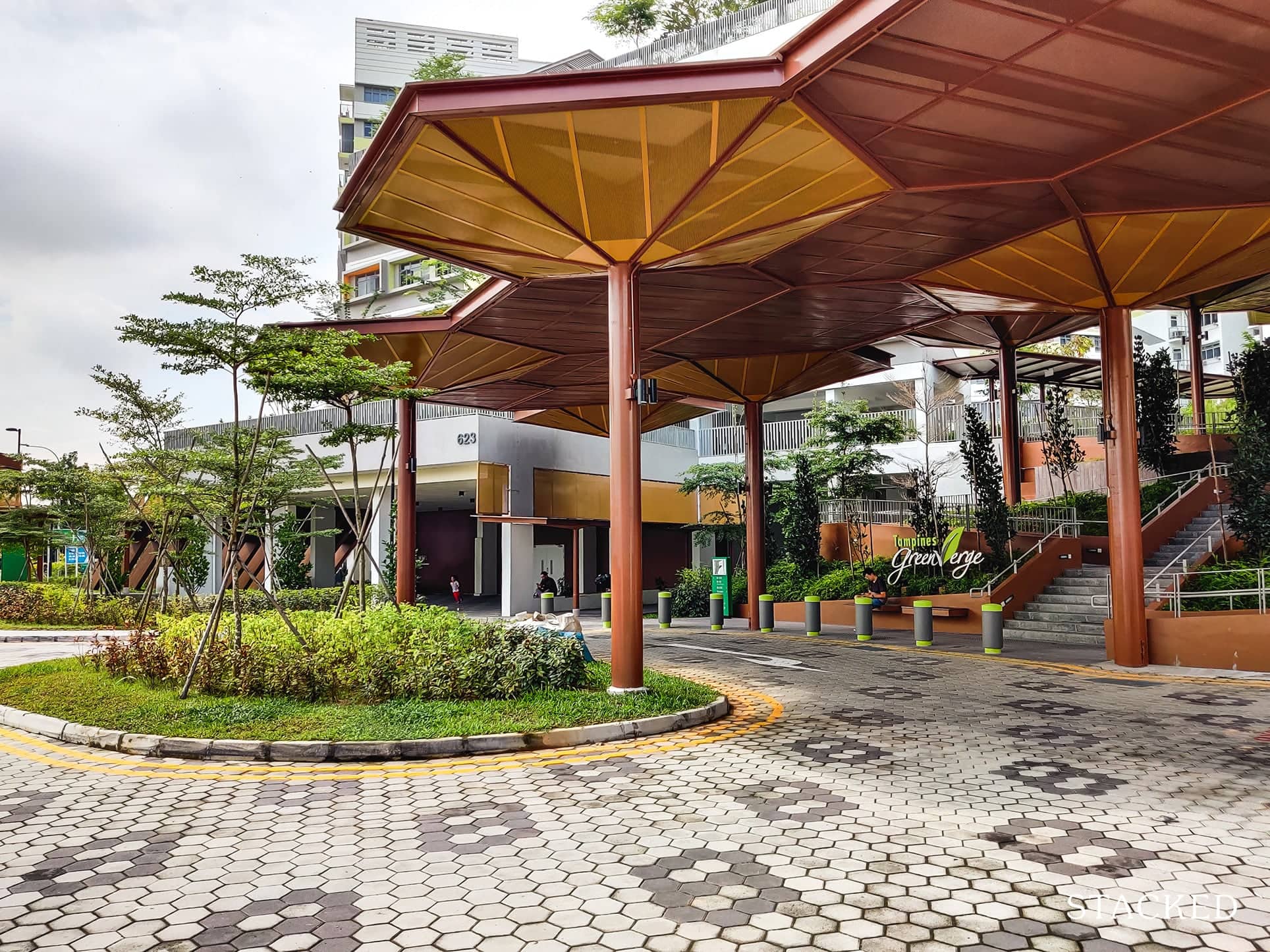
It’s quite an impressive one too given the unique roof structure – something I’ve not seen much in other HDBs. The detailing below is reminiscent of the branches underneath a tree, and it has been executed quite well.
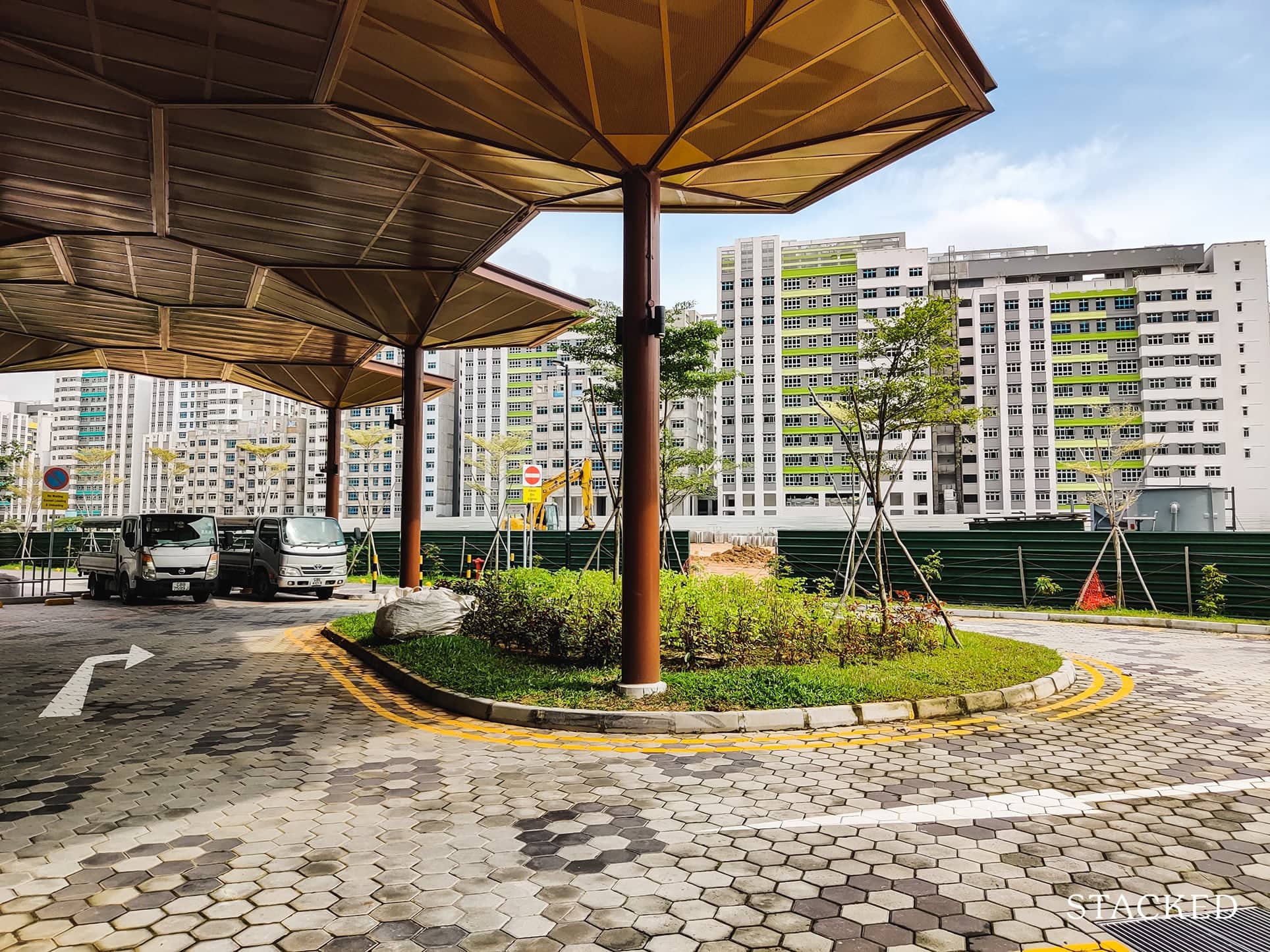
There’s also an ample amount of greenery even at the drop-off at the roundabout, as well as where the project name is – providing much of the “green” in “GreenVerge”.
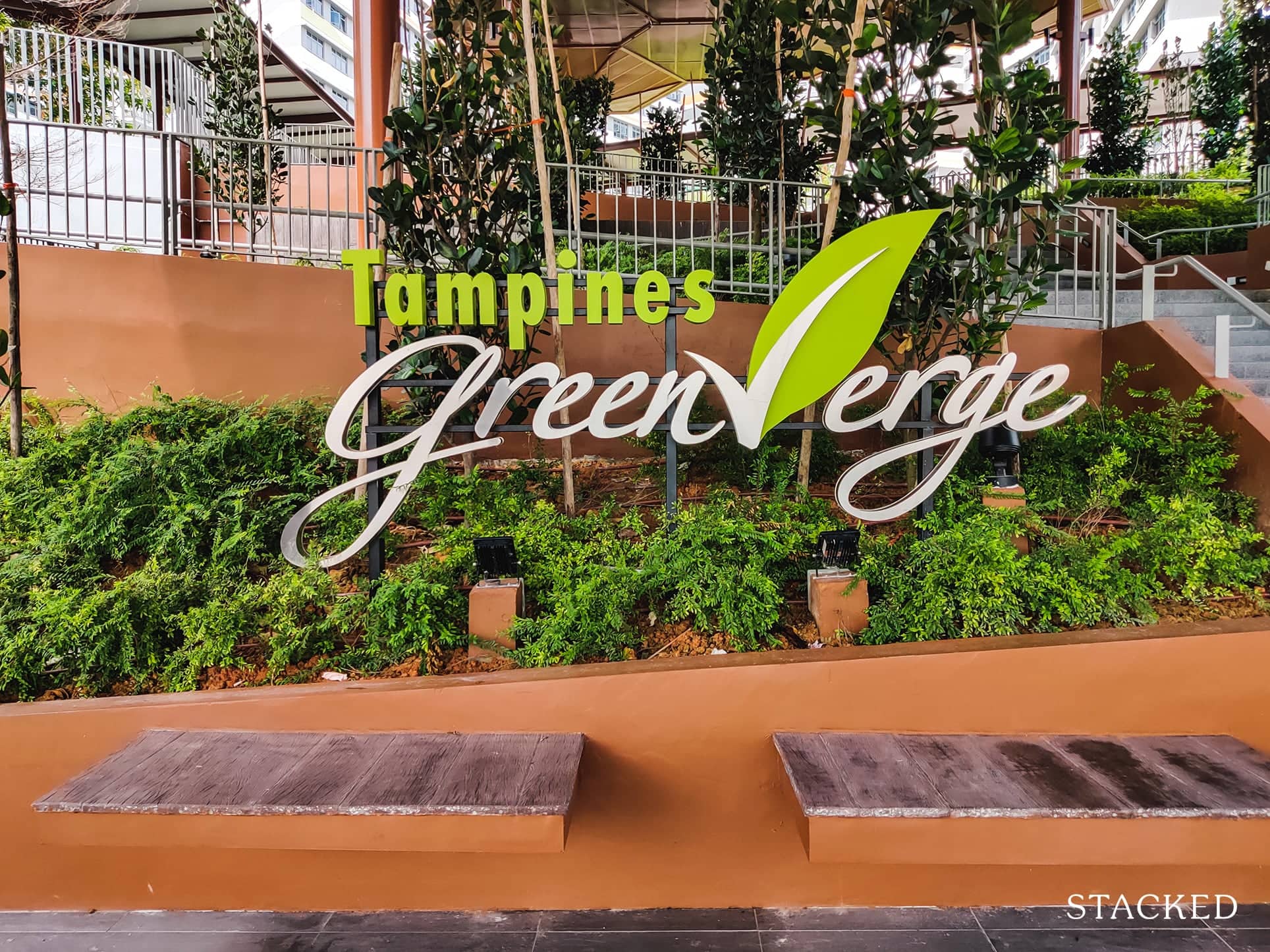
And talk about branding – even the bollards that are usually marked in yellow has a lime green colour painted on the tips and base of them.
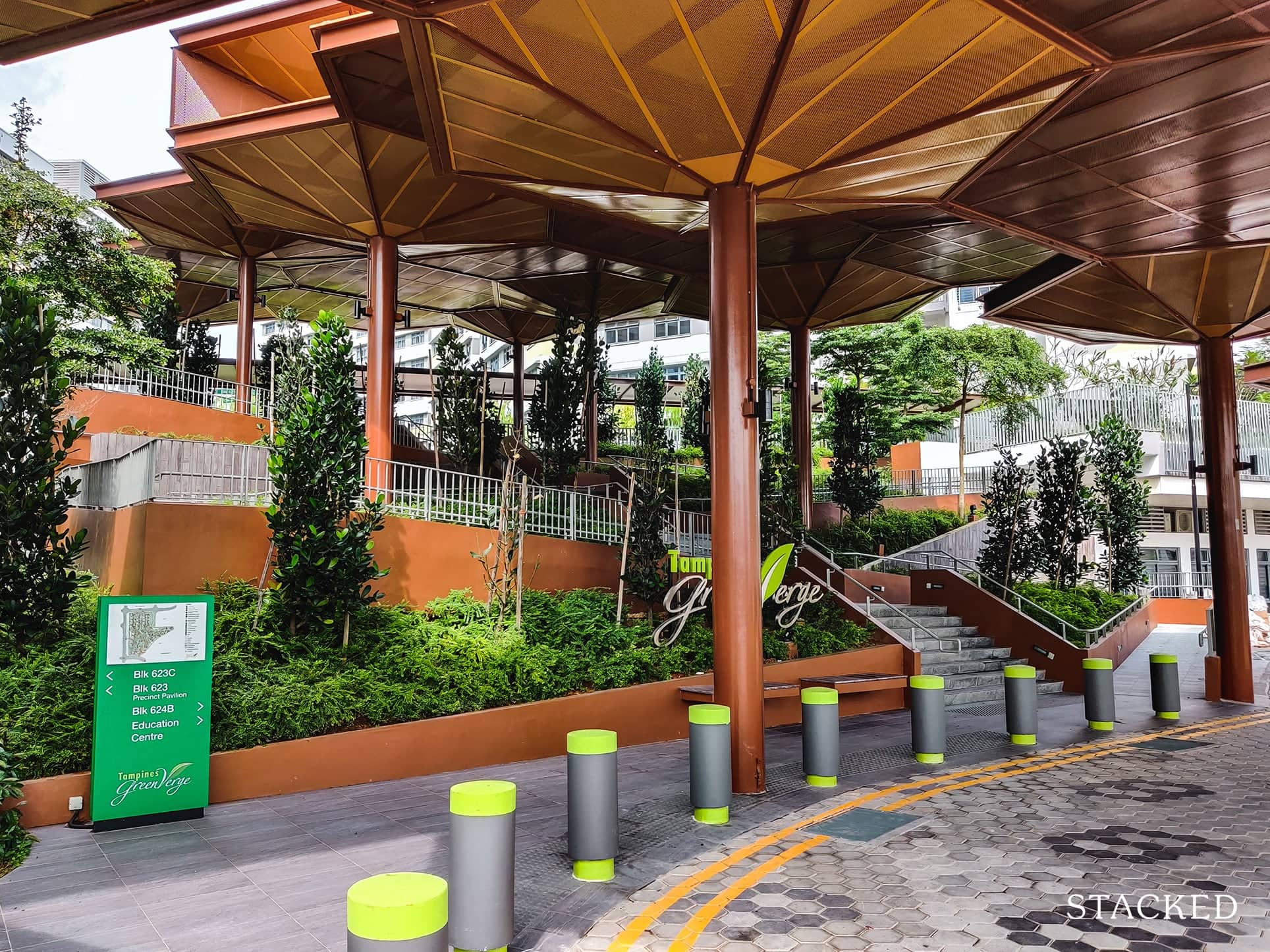
Over here, you’ll find that the drop-off can fit up to 2 cars comfortably while being fully sheltered.
There’s also some seating here – it’s not a lot, but I reckon this should be enough considering there are 3 drop-off points.
From here, residents can take the sheltered paths into the development so you’ll never have to brave the wet weather just to get home.
One downside you’ll notice here are the units on the lower floors – anyone situated at the drop-off can get a glimpse of the units from here. That said, it’s not too bad since you can’t quite look directly into the units, unlike those ground floor units at Pasir Ris ONE.
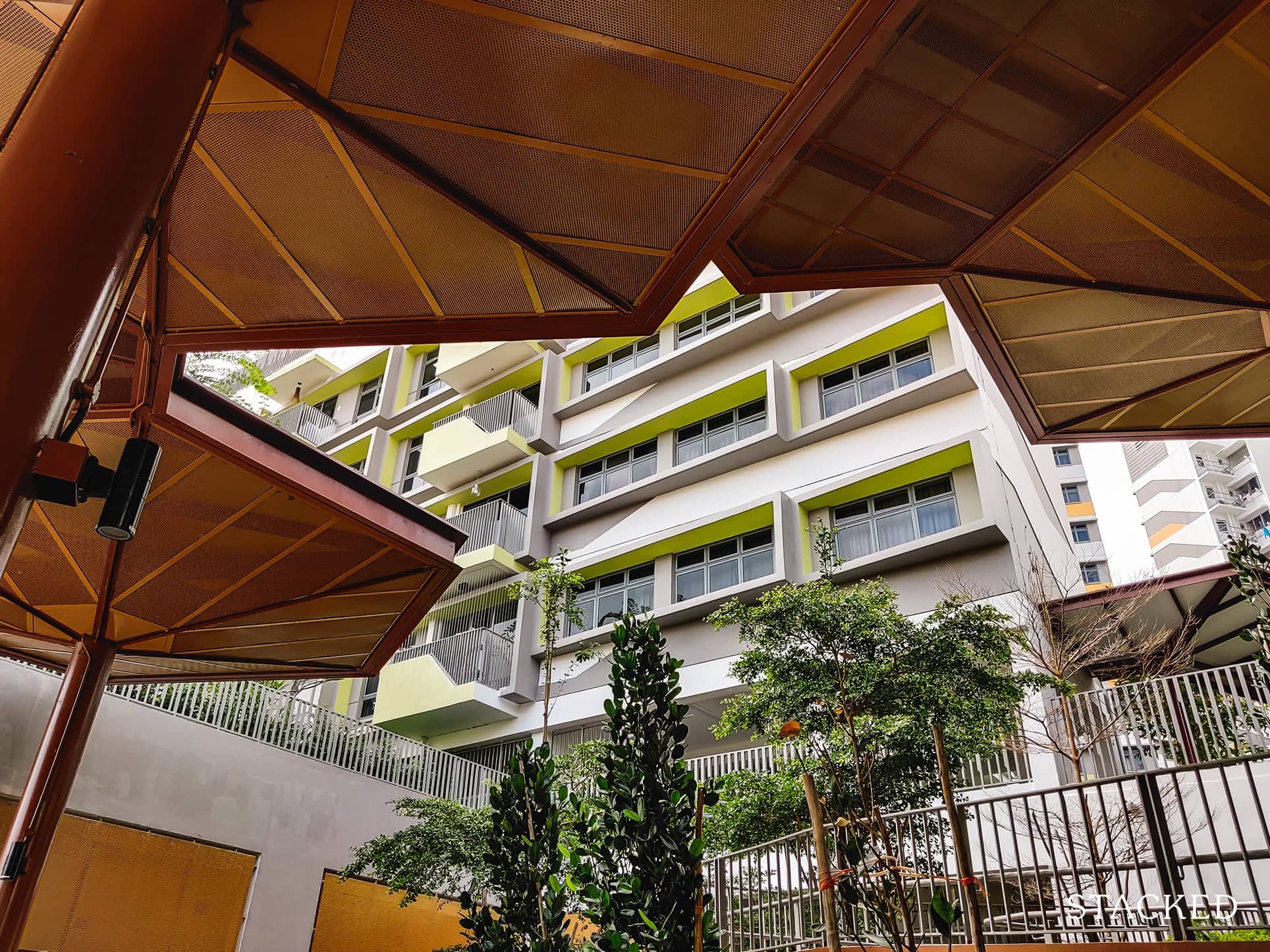
Residents on the lower floors may be concerned about the noise from alighting passengers here, but if you do keep the windows closed most of the time this definitely won’t be an issue.
Besides the unique roof structure, another highlight here is the imposing stairs that lead to the 2nd floor (the environmental deck) where most of the facilities here are found, but I’ll get to that later.
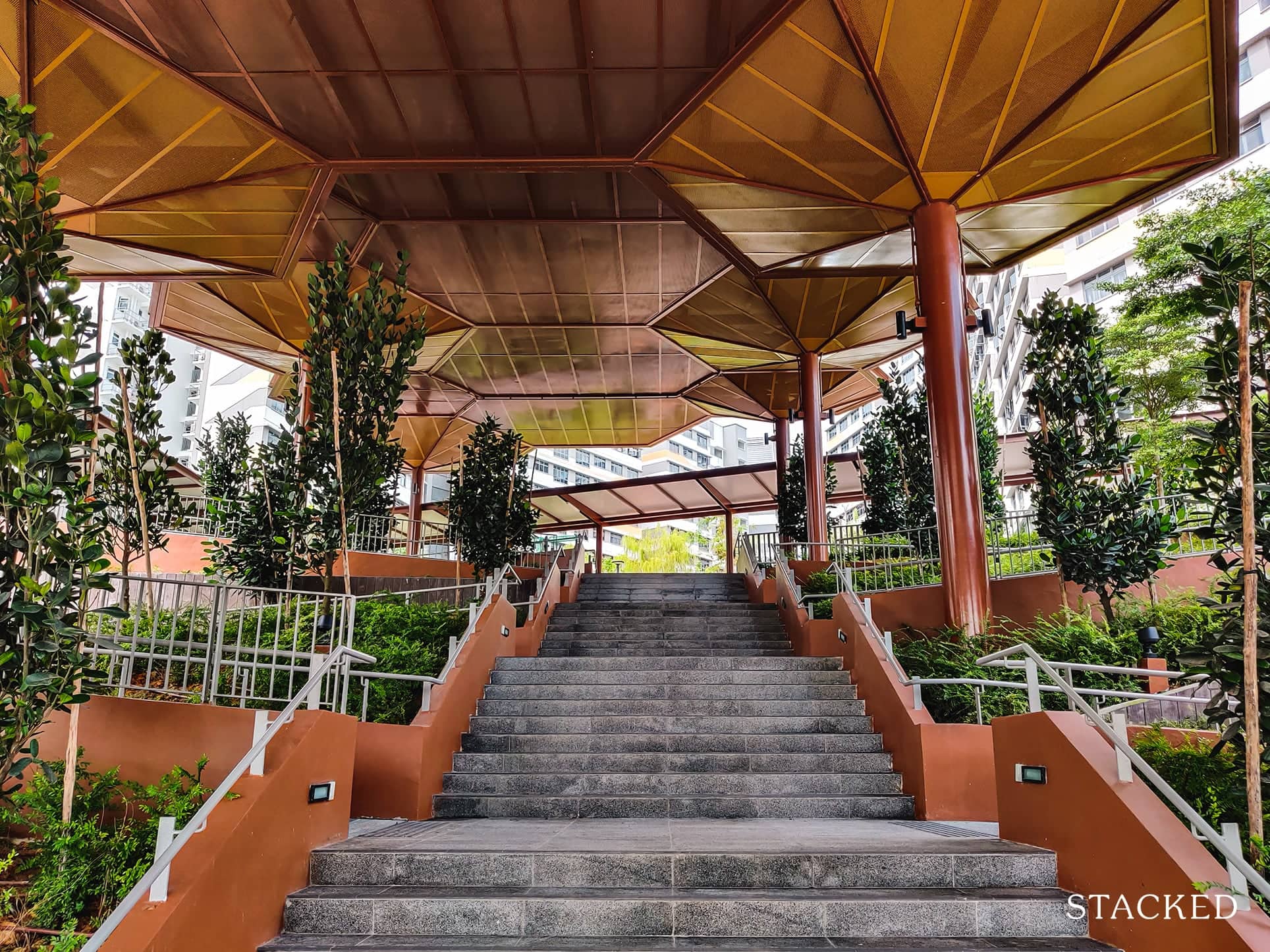
You’ll also find one of three precinct pavilions located right next to this drop-off:
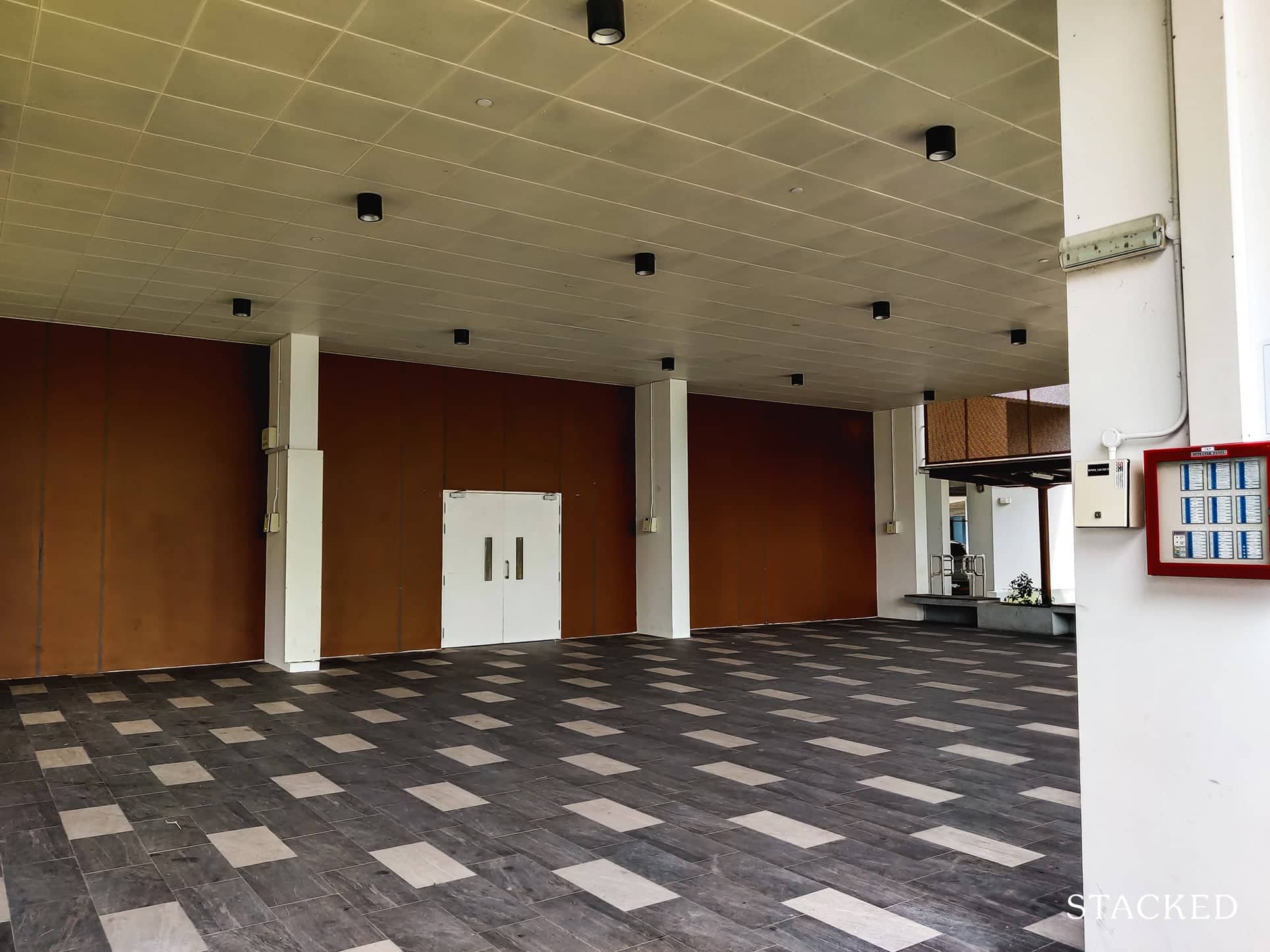
The pavilion here is decently sized and since it faces the road, there’s no unit that looks directly in here. This means greater privacy and less noise for residents nearby. You’ll also find some bench seating on the side here, though there aren’t any fans spotted.
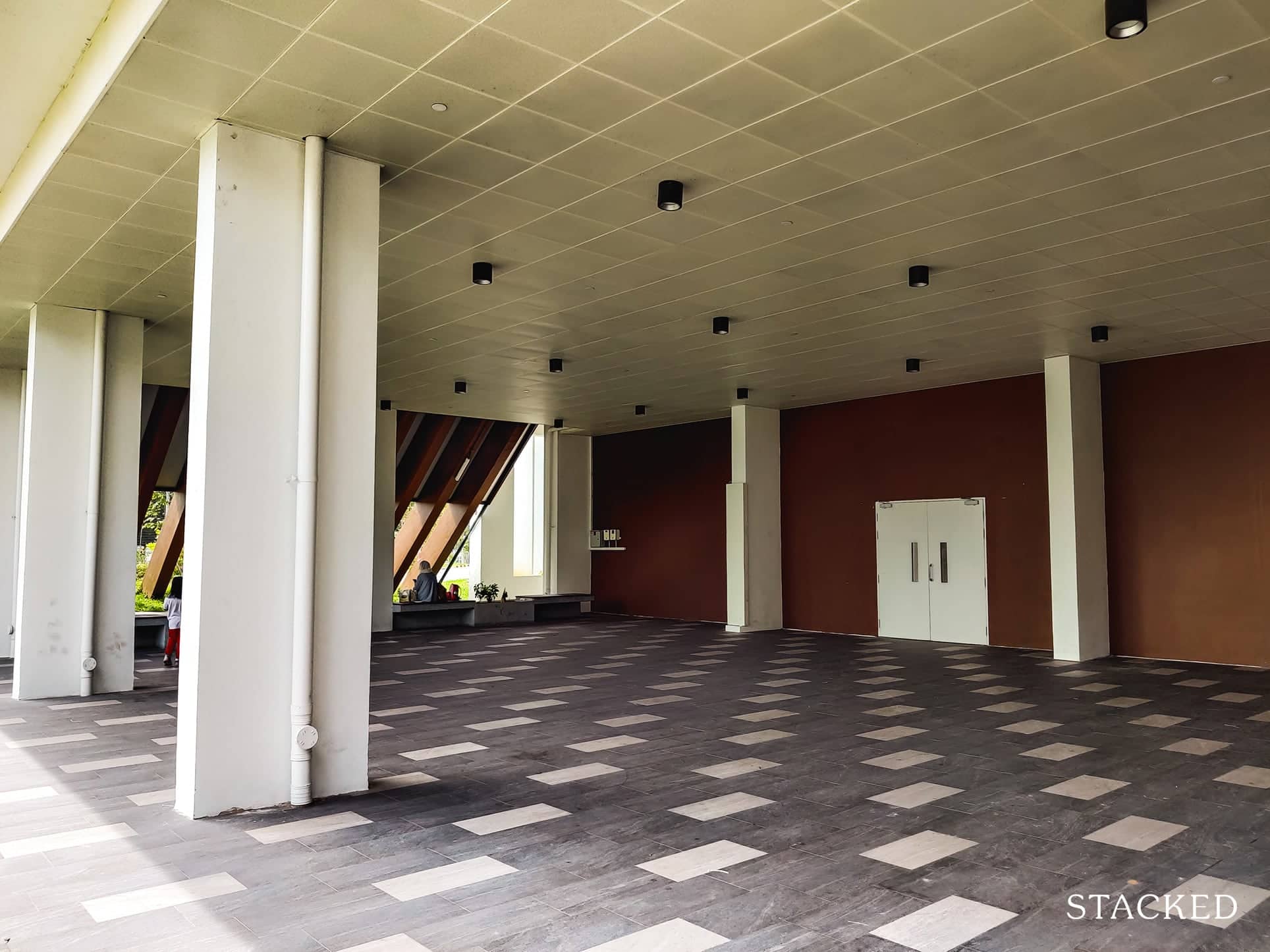
The 2nd drop-off is located right at the entrance of Tampines Street 61:
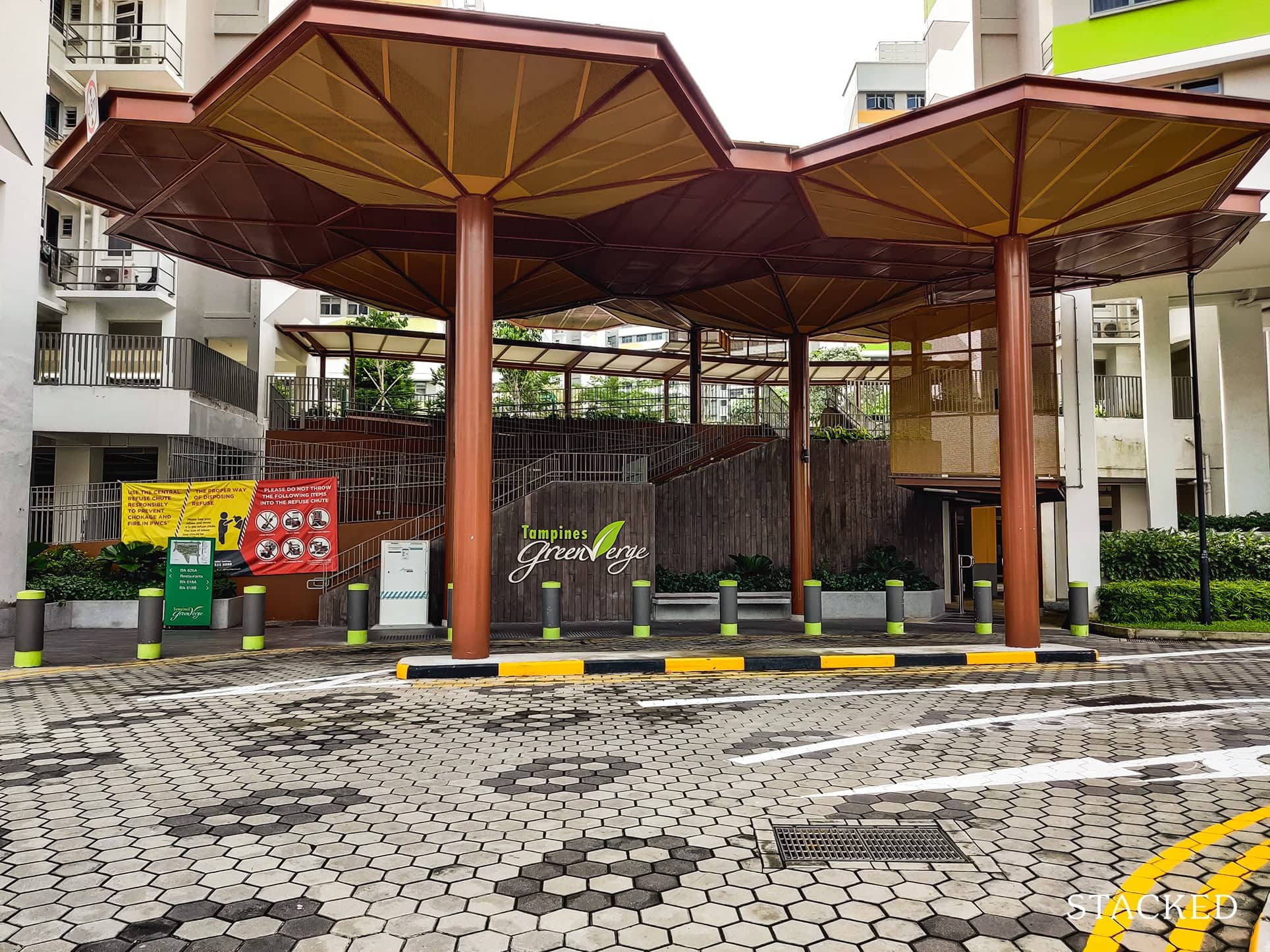
It’s very similar to the first drop-off, except due to space constraints, there’s no green centre here.
You’ll also find some seating, as well as the mailbox that’s conveniently located here for all residents to drop their physical mail.
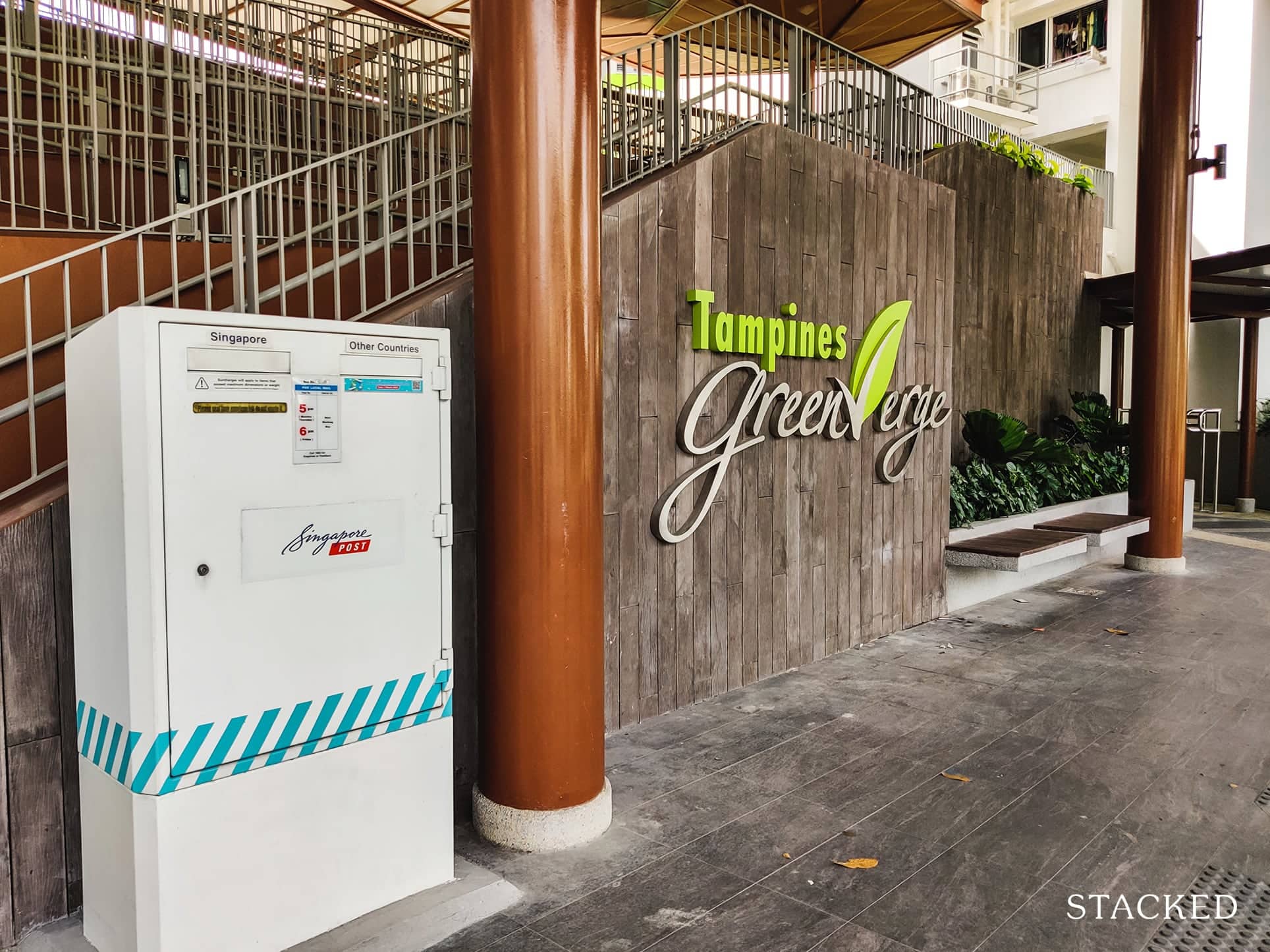
Like the first drop-off, you’ll be glad to know that there is a sheltered walkway that leads you straight to your block here. There’s also a flight of stairs that leads you to the environmental deck.
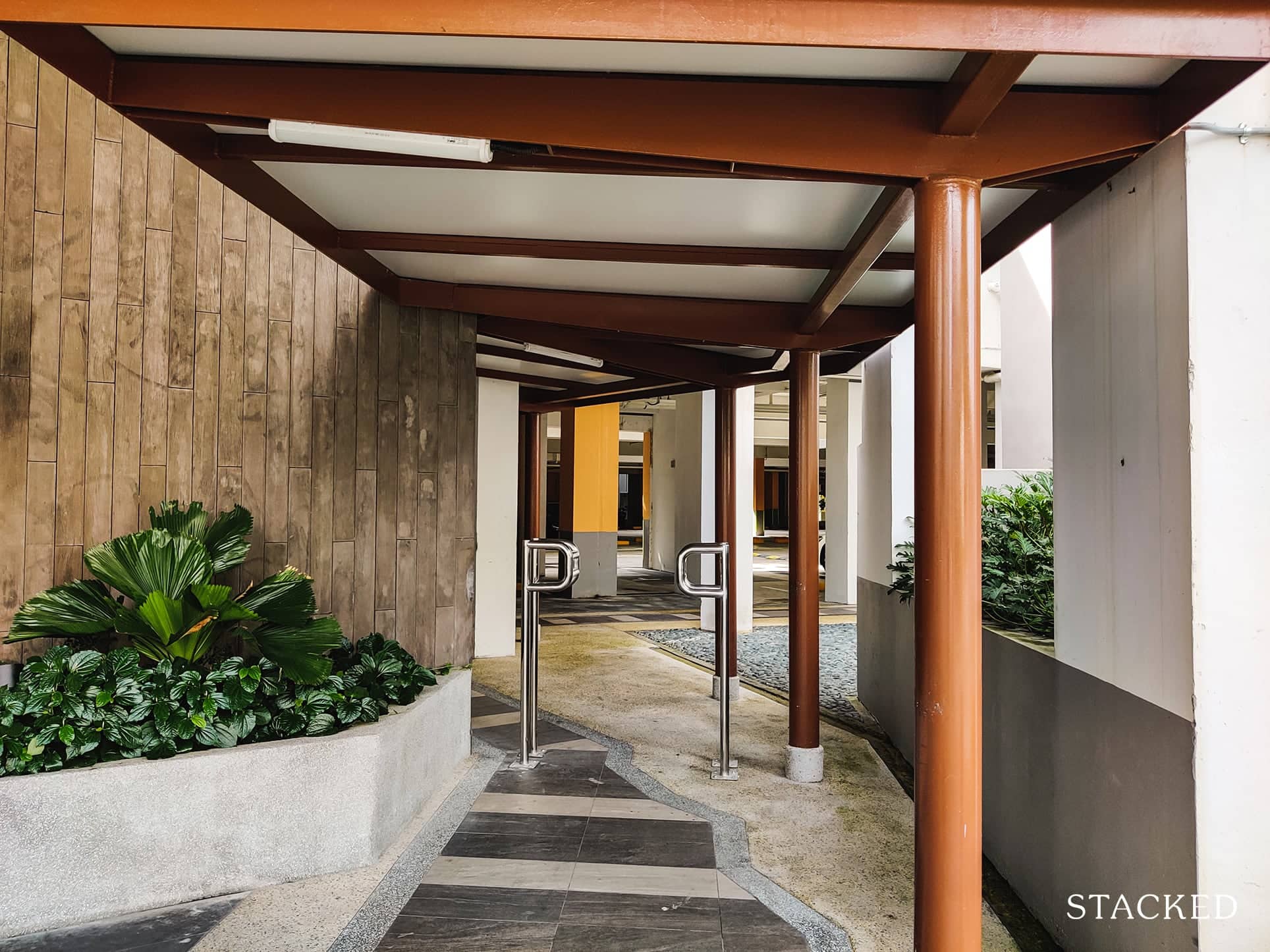
The third and final drop-off is located on the northern part of the development:
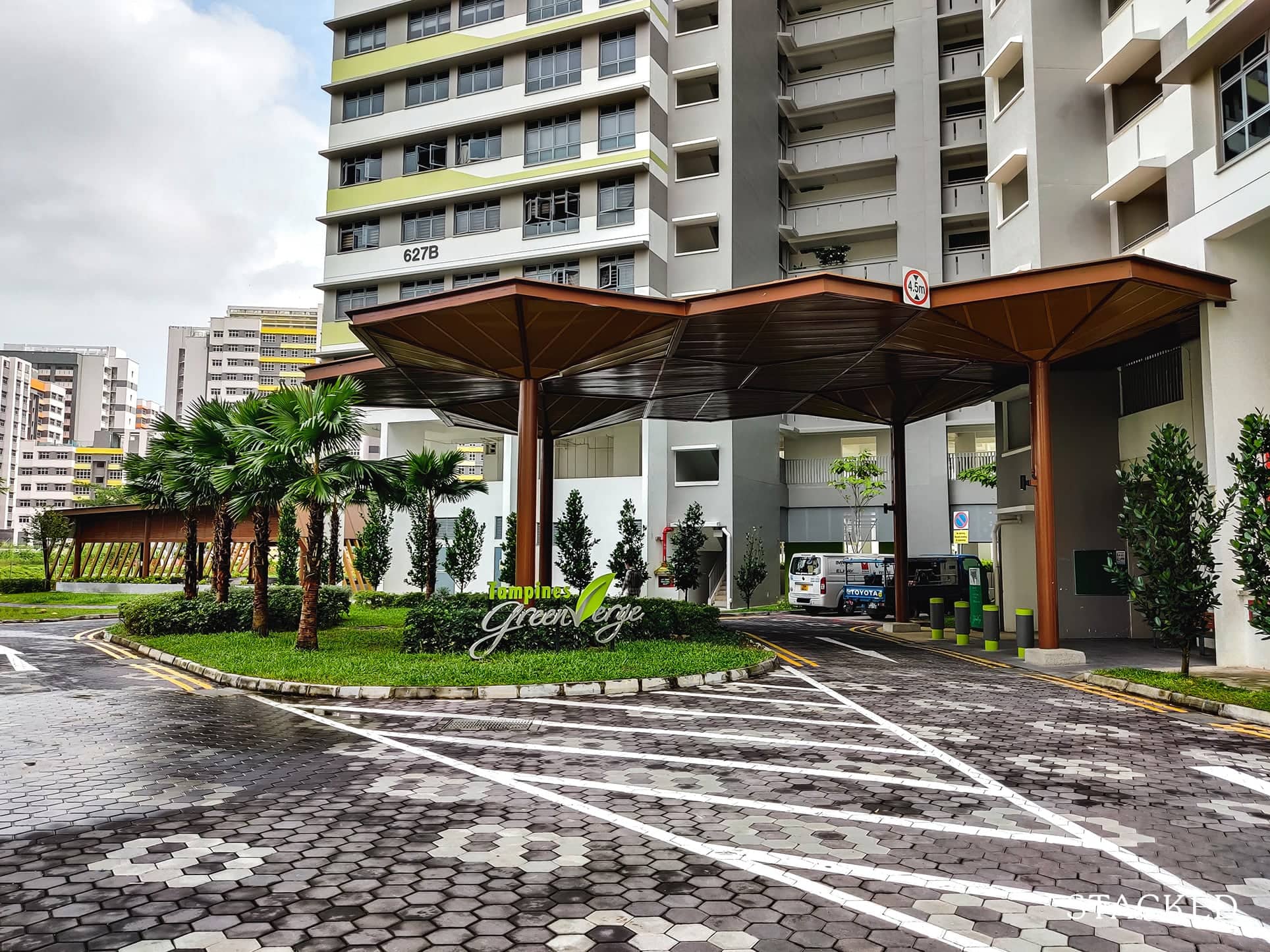
This one is pretty sizeable too and comes with a green roundabout centre, complete with some nicely manicured trees!
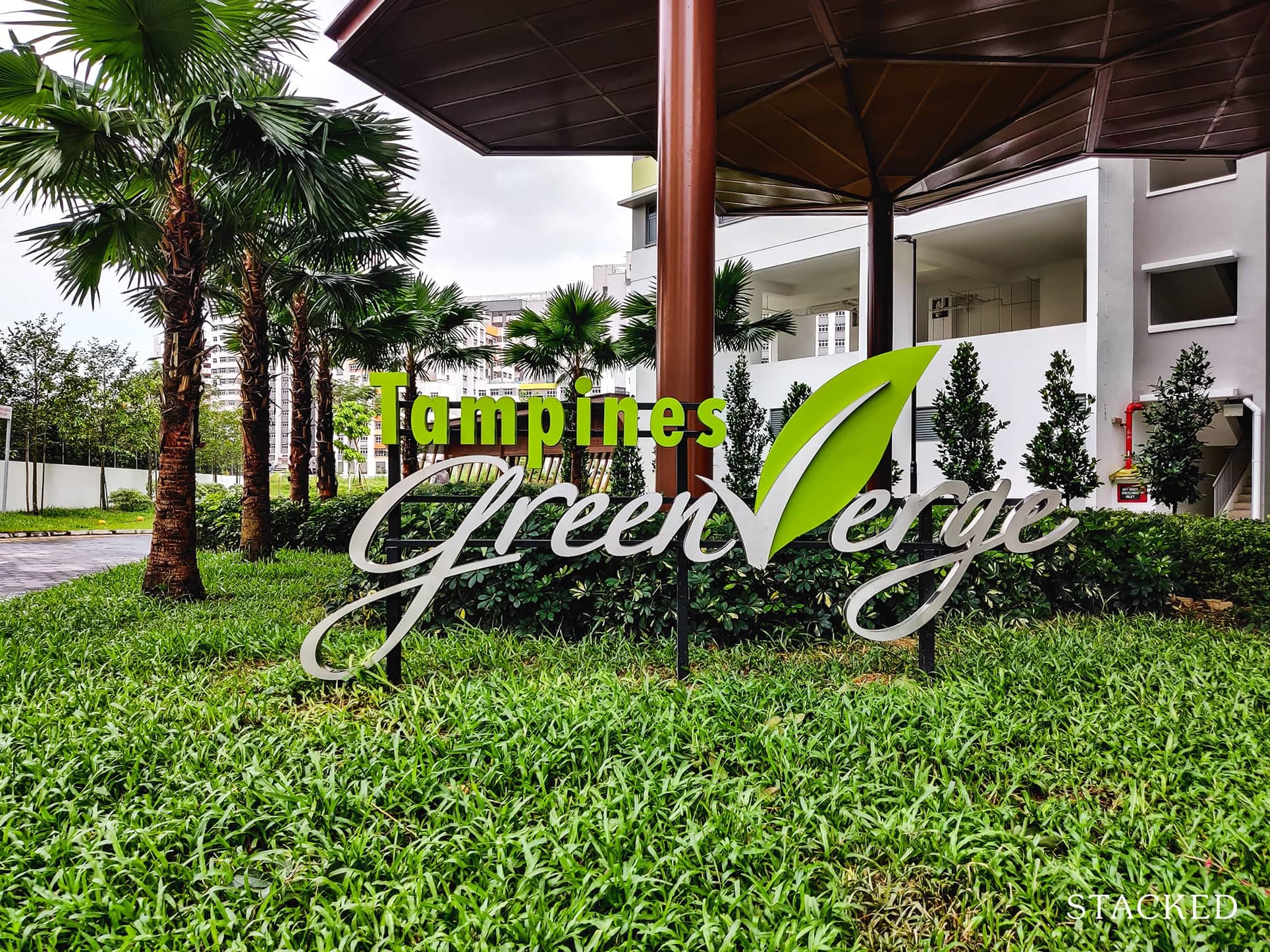
Here, you’ll find the usual bench seating, but unlike the first two drop-offs, this one doesn’t have an impressive flight of stairs to the 2nd level.
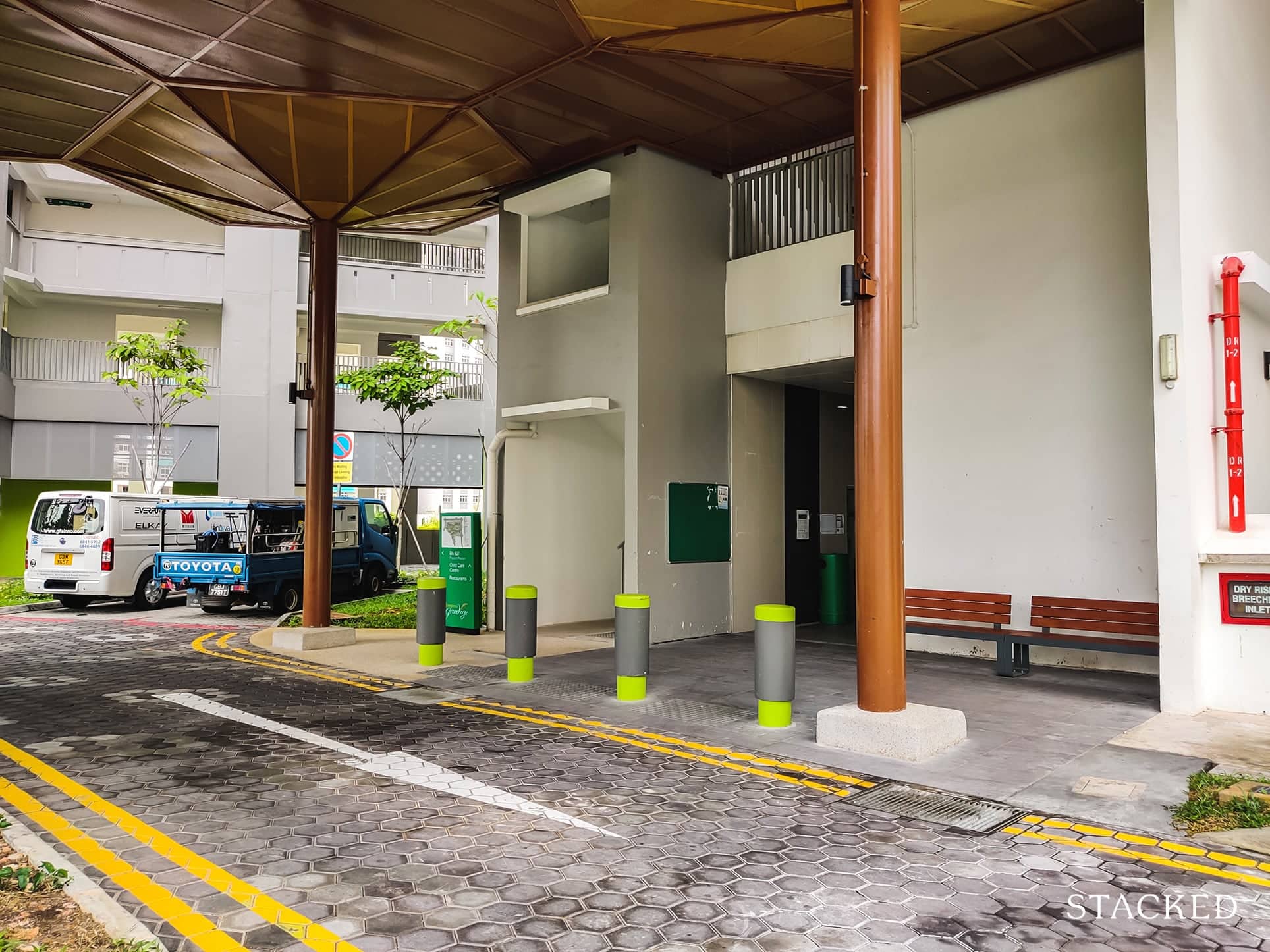
As with the first drop-off, this one is nearby a precinct pavilion too:
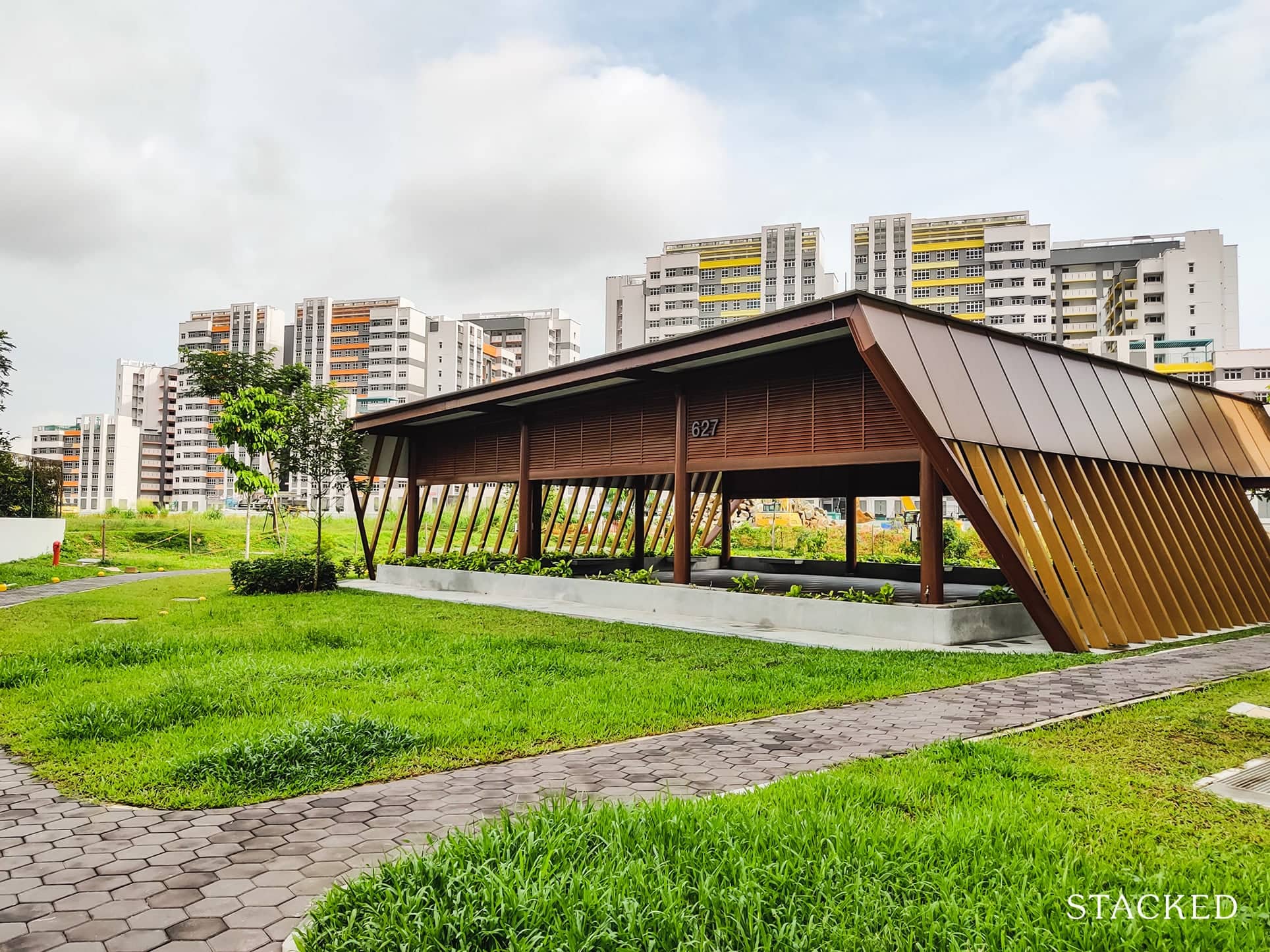
I must say that initially, I wasn’t 100% sure this was the precinct pavilion given its aesthetic design – but what else could it be, right?
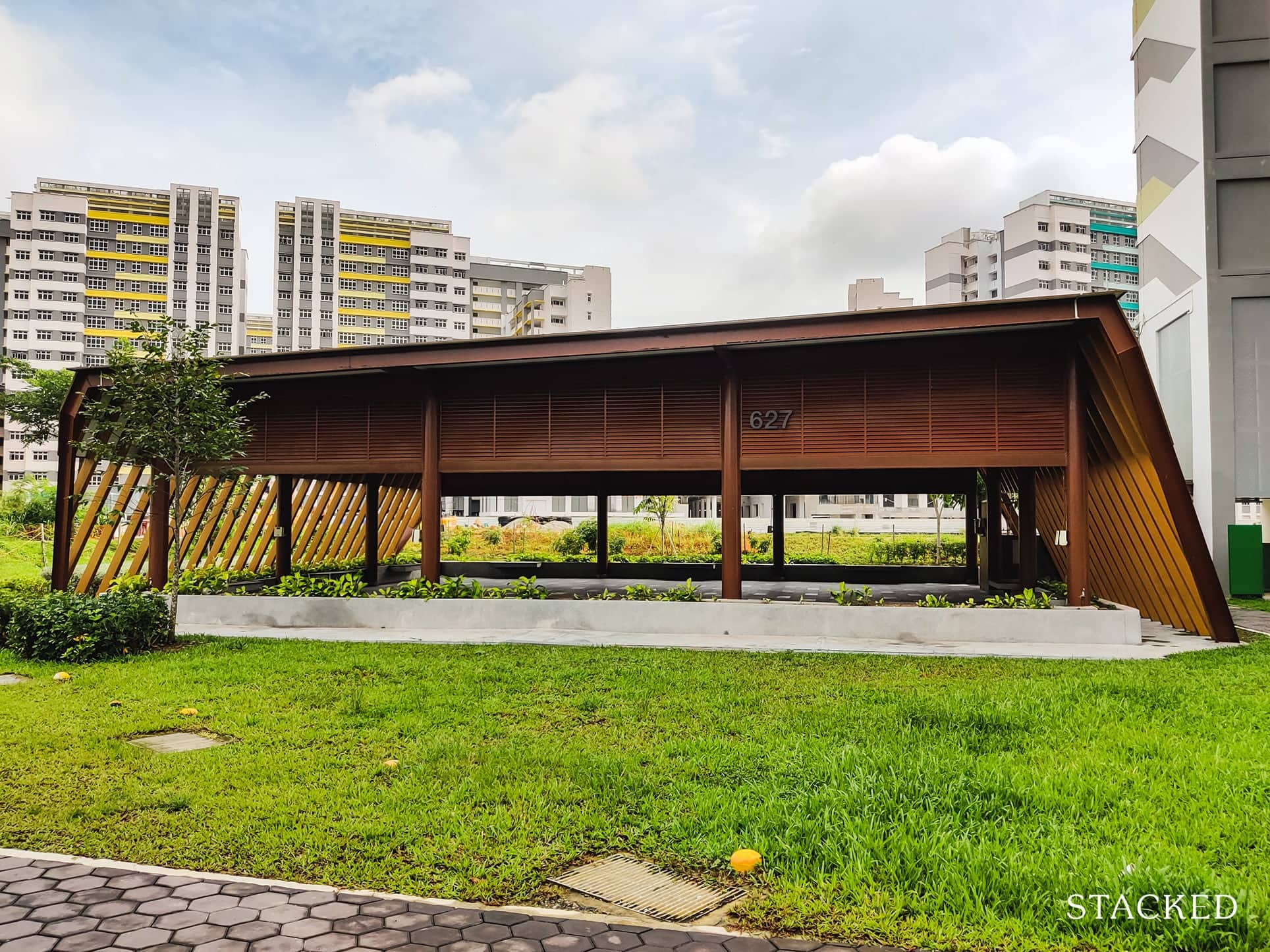
This standalone structure is located away from residential units too, so there are fewer noise and privacy issues for residents nearby.
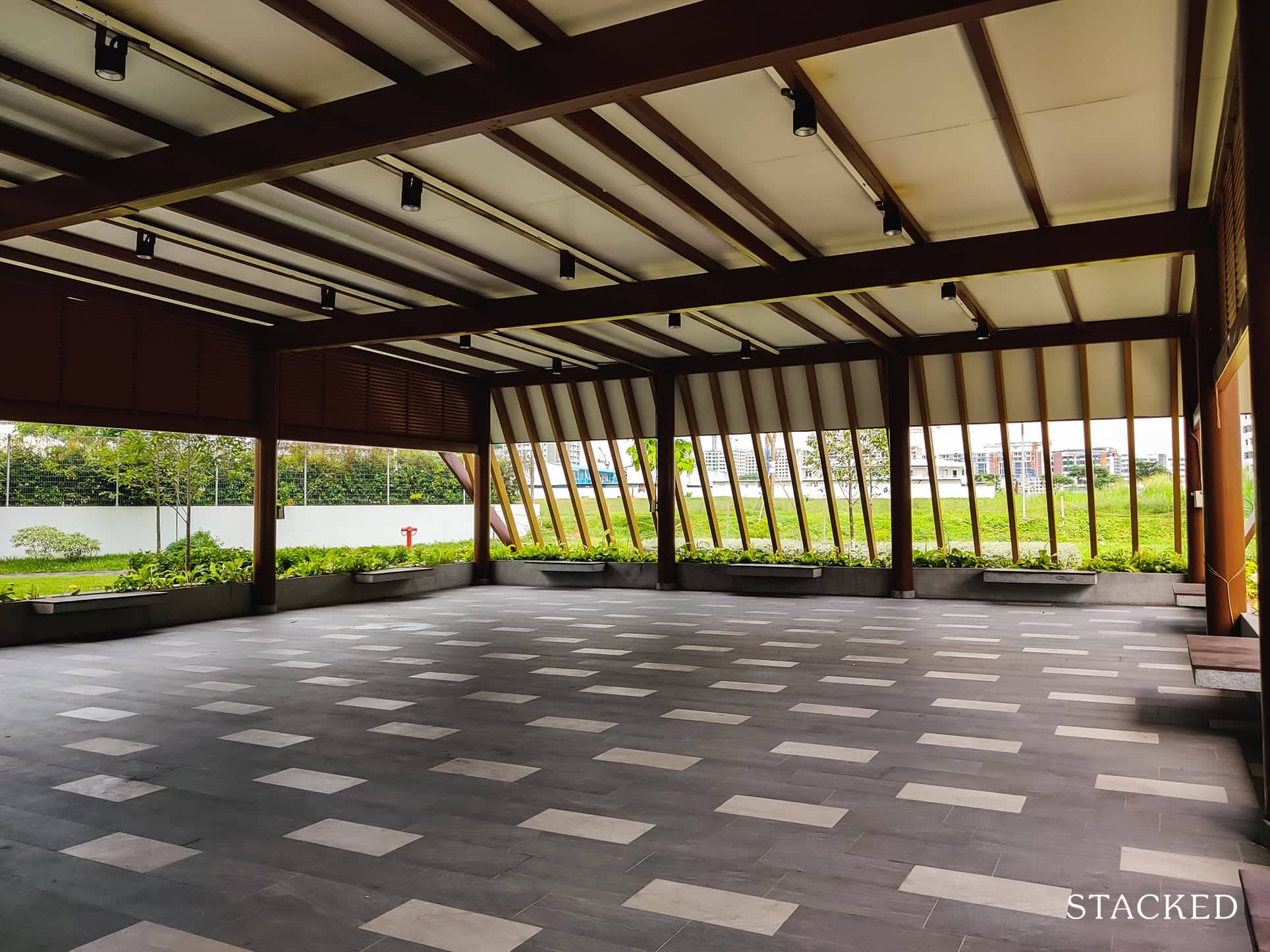
Inside, you’ll find numerous seating at the perimeter. There’s lots of light and ventilation coming in too and the space is quite decent!
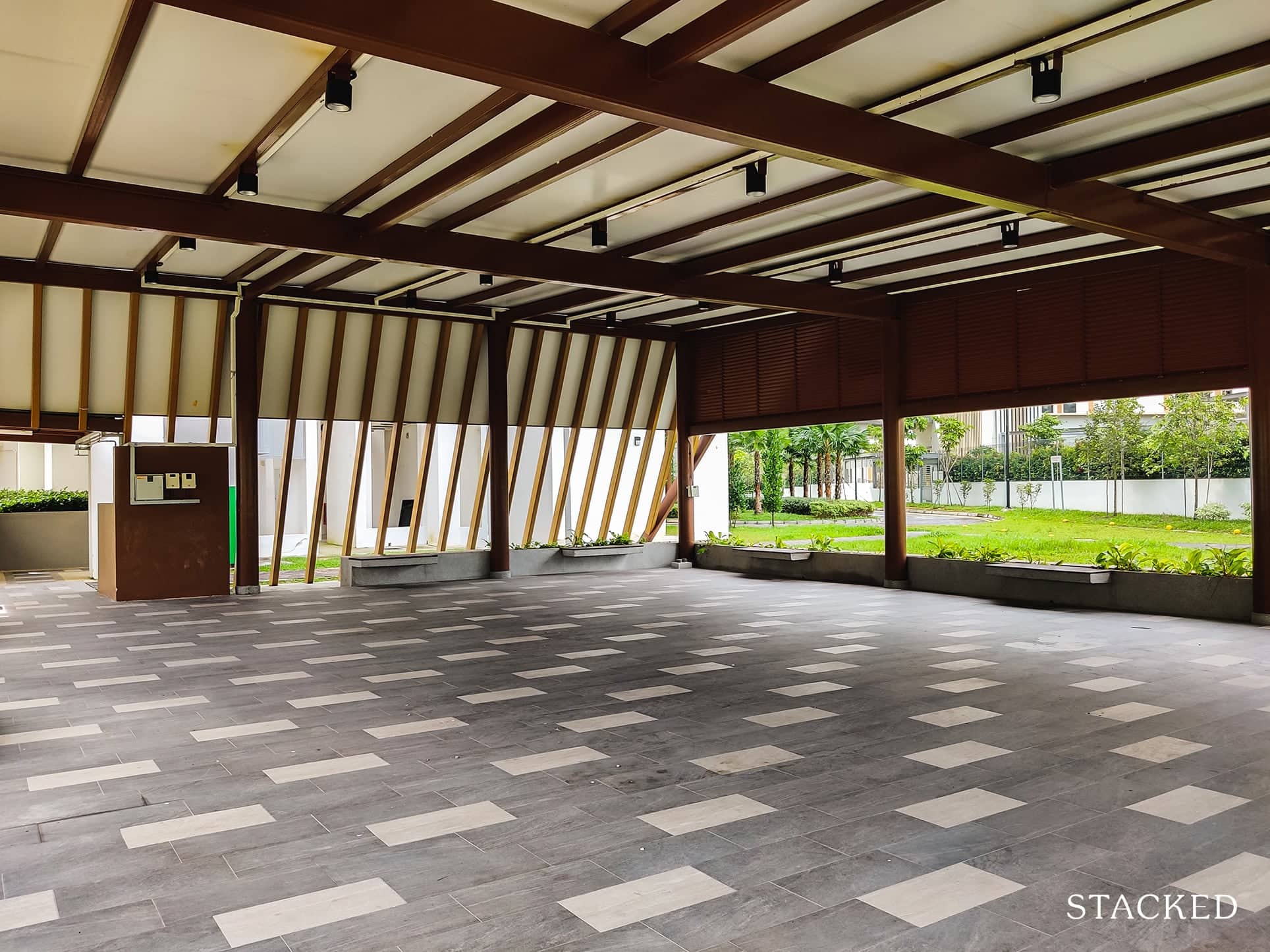
Now that we’re done with the drop-off points, let’s check out the car park.
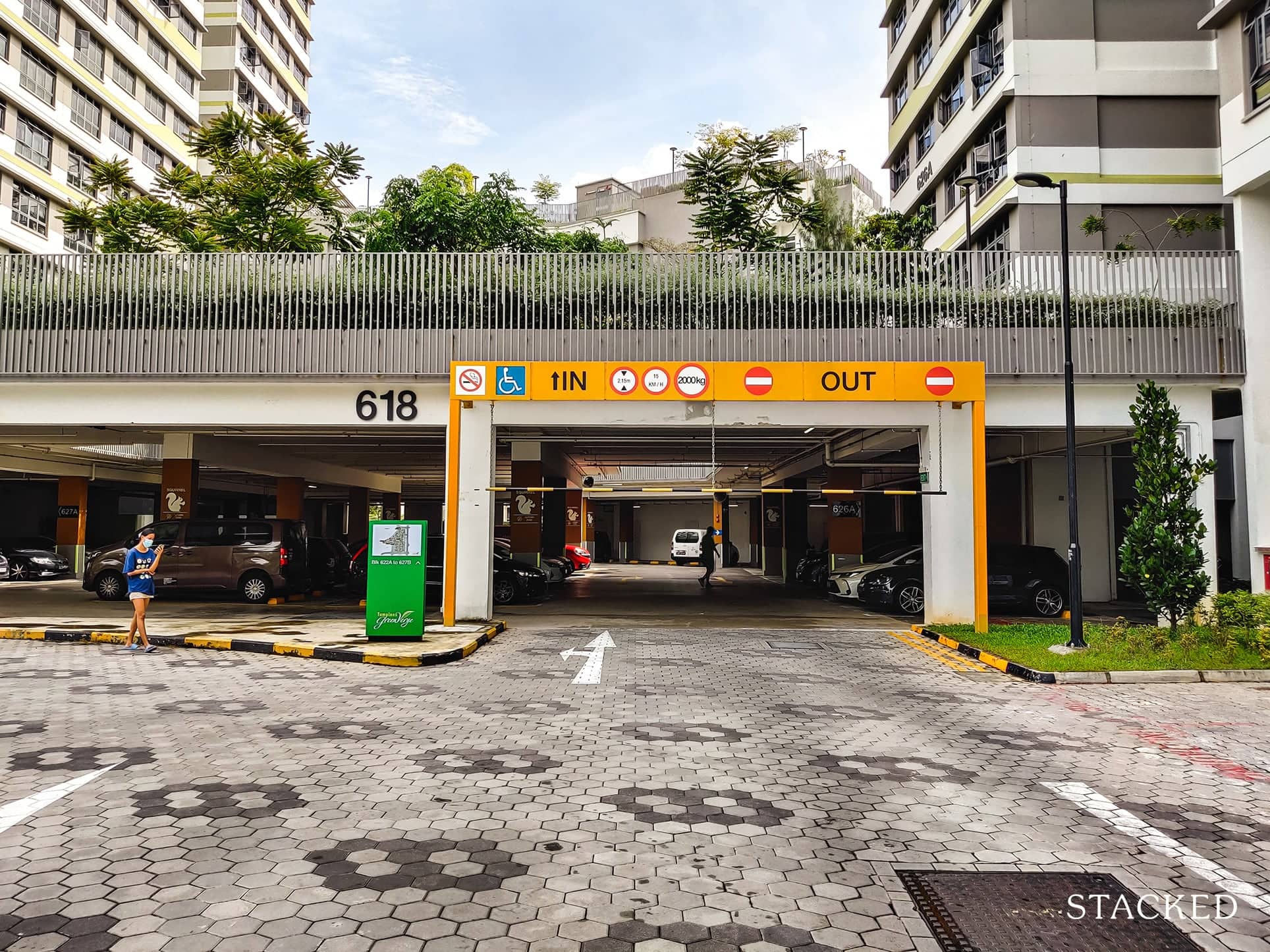
As mentioned, there are four car park entry points which are enough for residents staying here since they’re all located at various points of the site.
The car park here is quite special since it spans almost the entire site on one level rather than being a multi-storey one. This feels very much like a basement car park, even though it’s on the ground level.
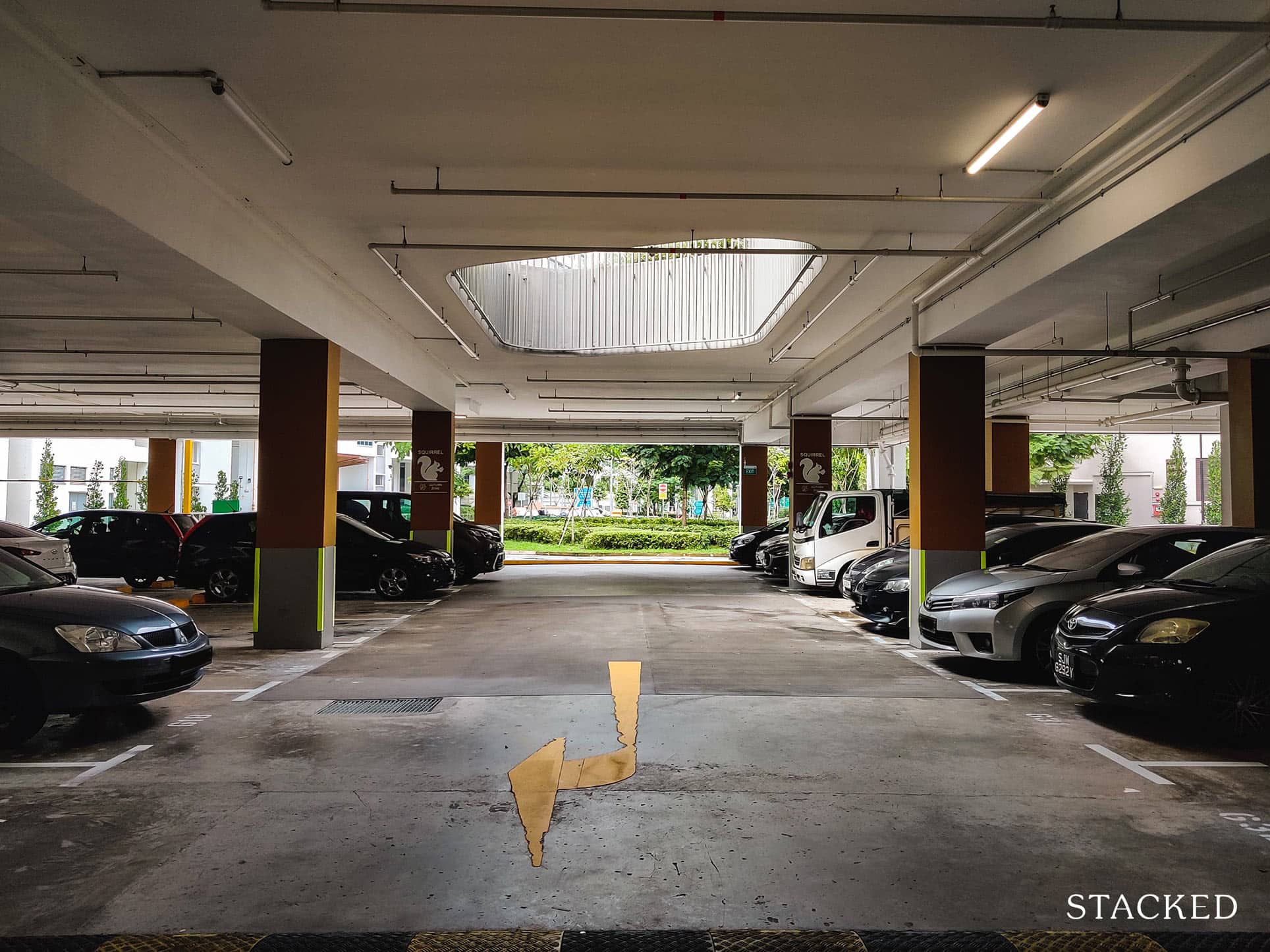
Why is this so beneficial? Because it does away with the need for a link bridge! Yes, some buyers mention link bridges as part of their criteria, so this design is much better.
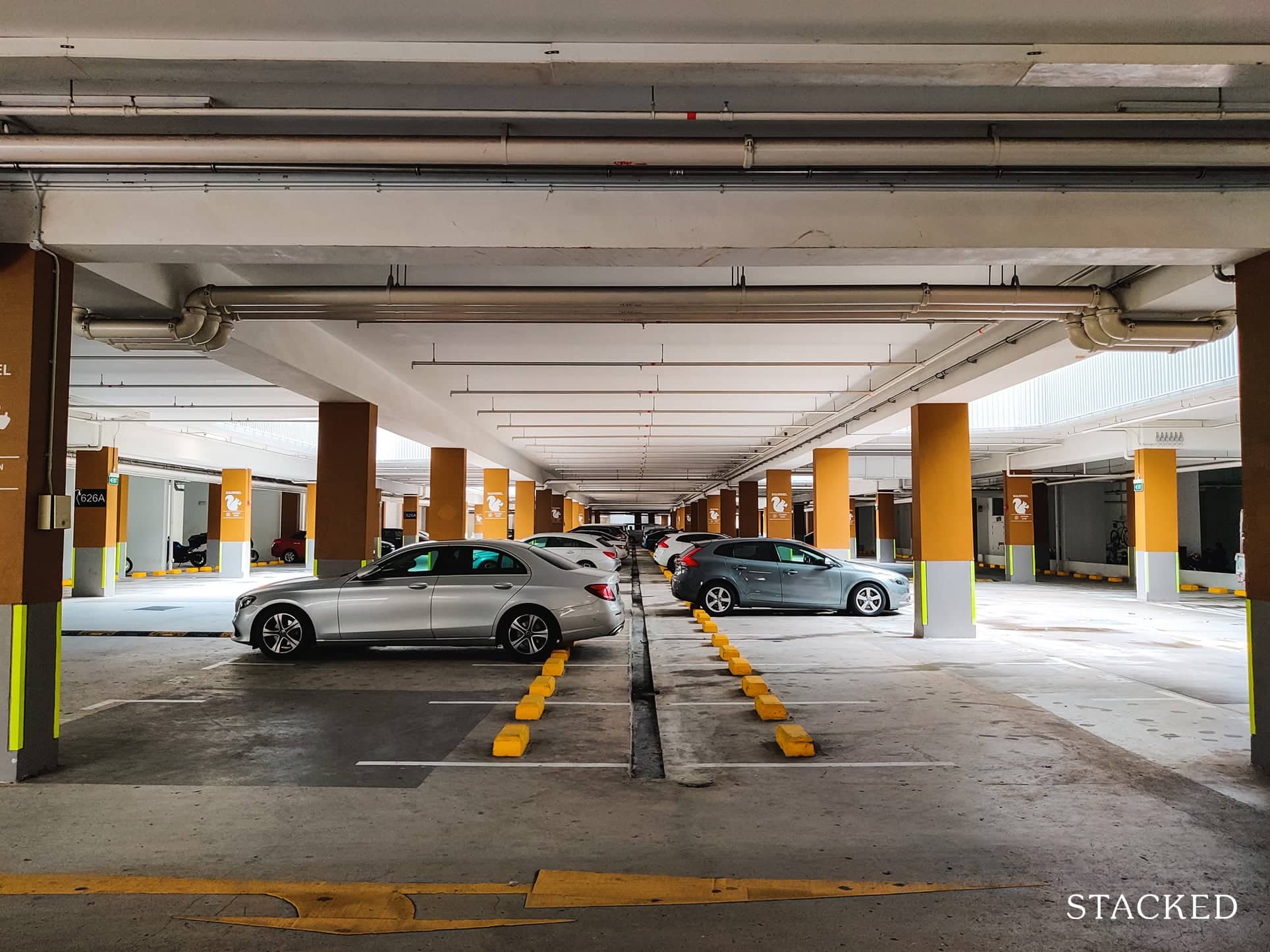
It also allows residents to park closer to their block, very similar to what most condos offer – a win-win situation for all residents.
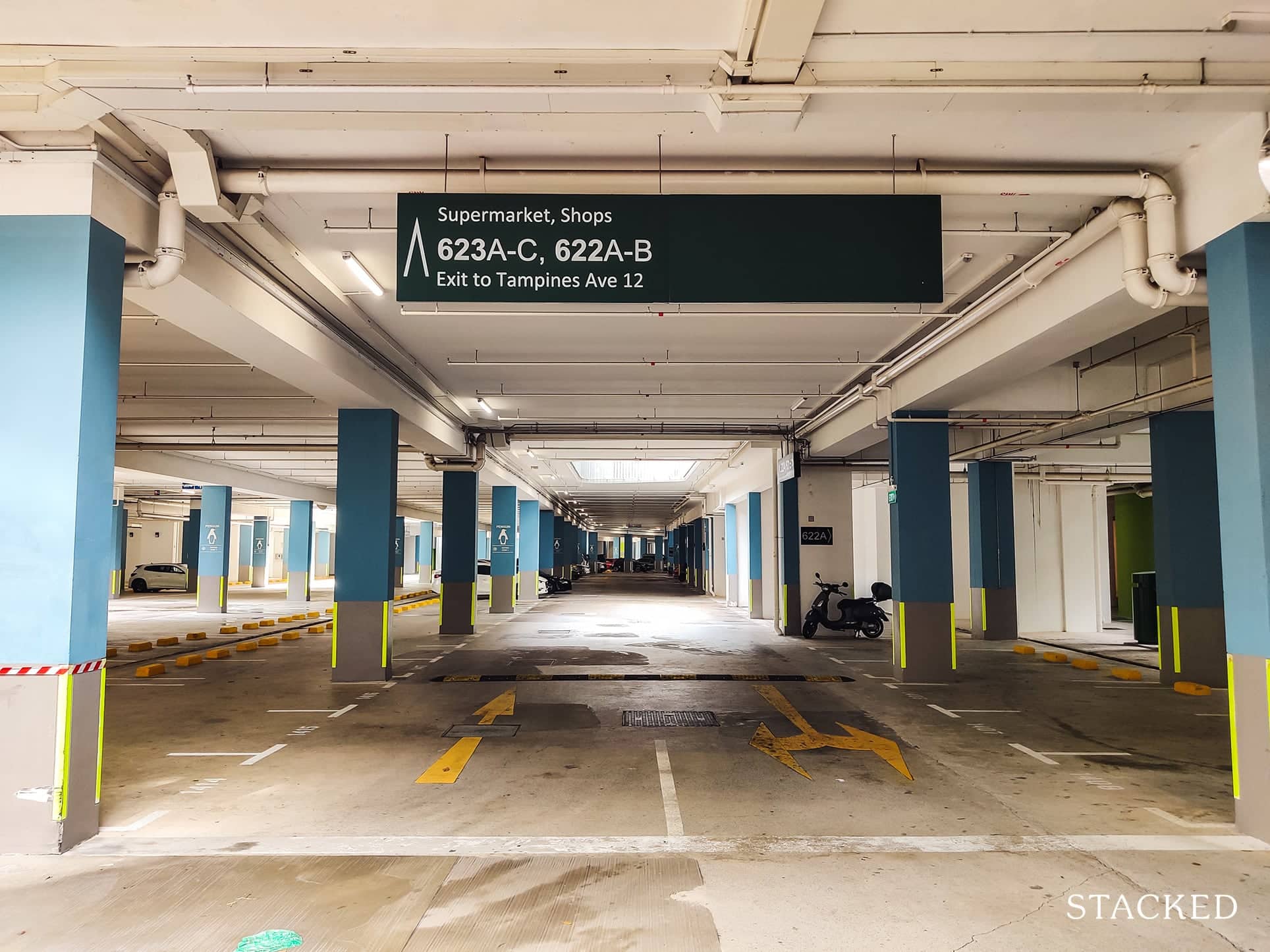
From an aesthetic perspective, multi-storey car parks are ugly – even if you beautify them with plants, nobody likes to face one since there’s lesser privacy and more noise. As a result, units with such a facing appear to be less desirable, and I’m happy to say that this isn’t a problem at Tampines GreenVerge!
I also really like that the car park feels very spacious, just take a look at how wide it is:
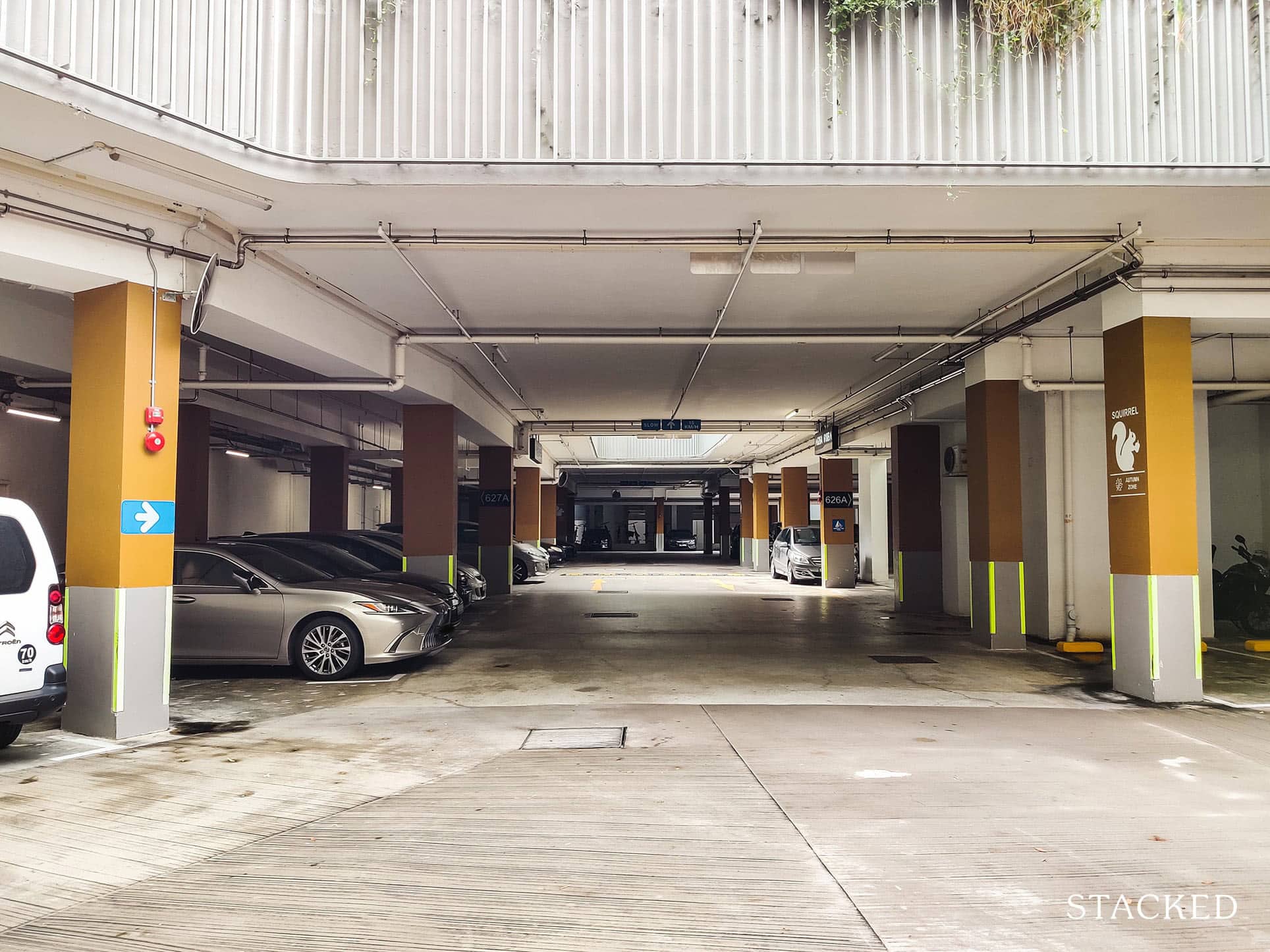
Some sections are actually this wide and one-way too:
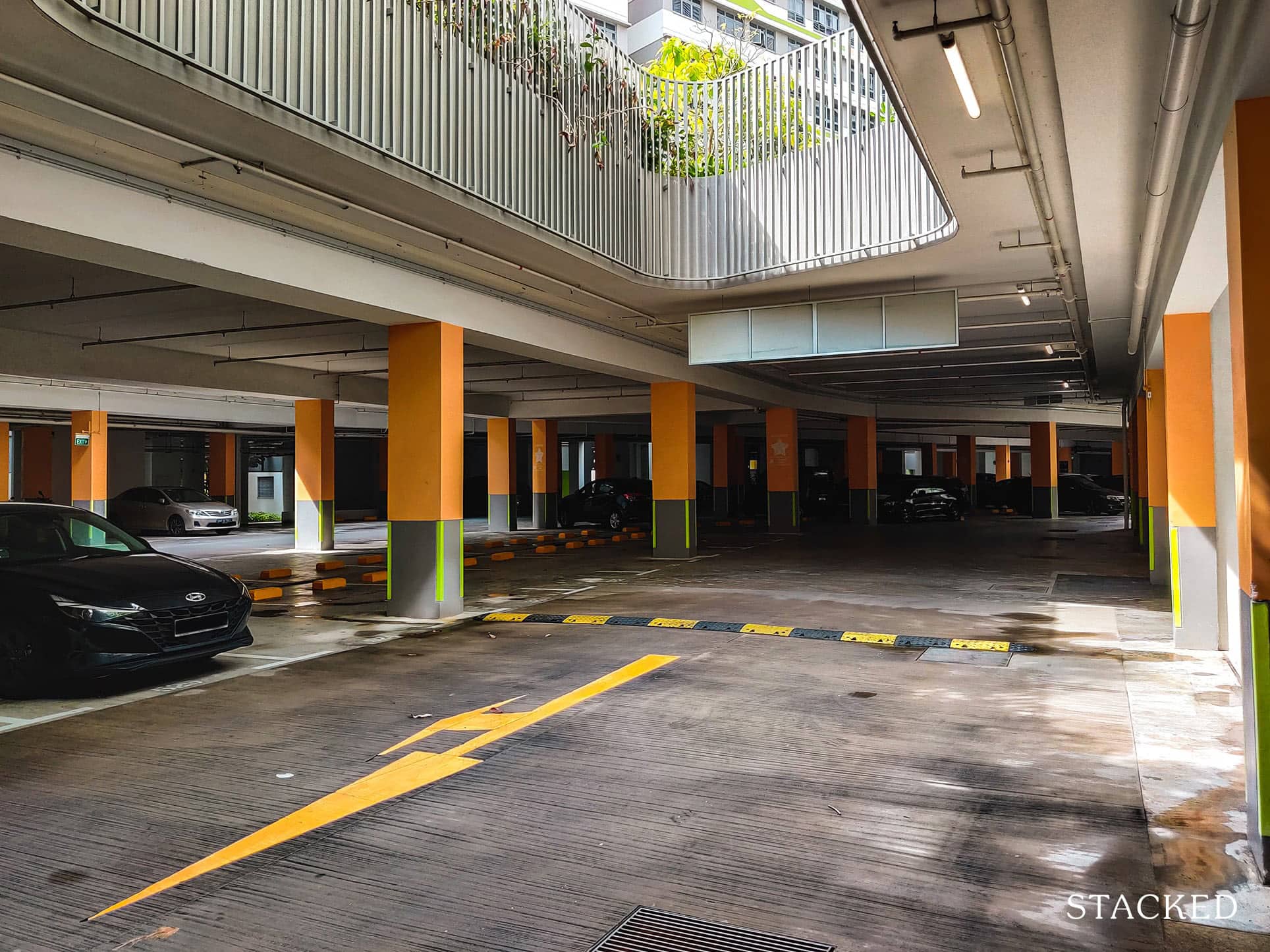
During my visit here, there were evidently plenty of lots as well:
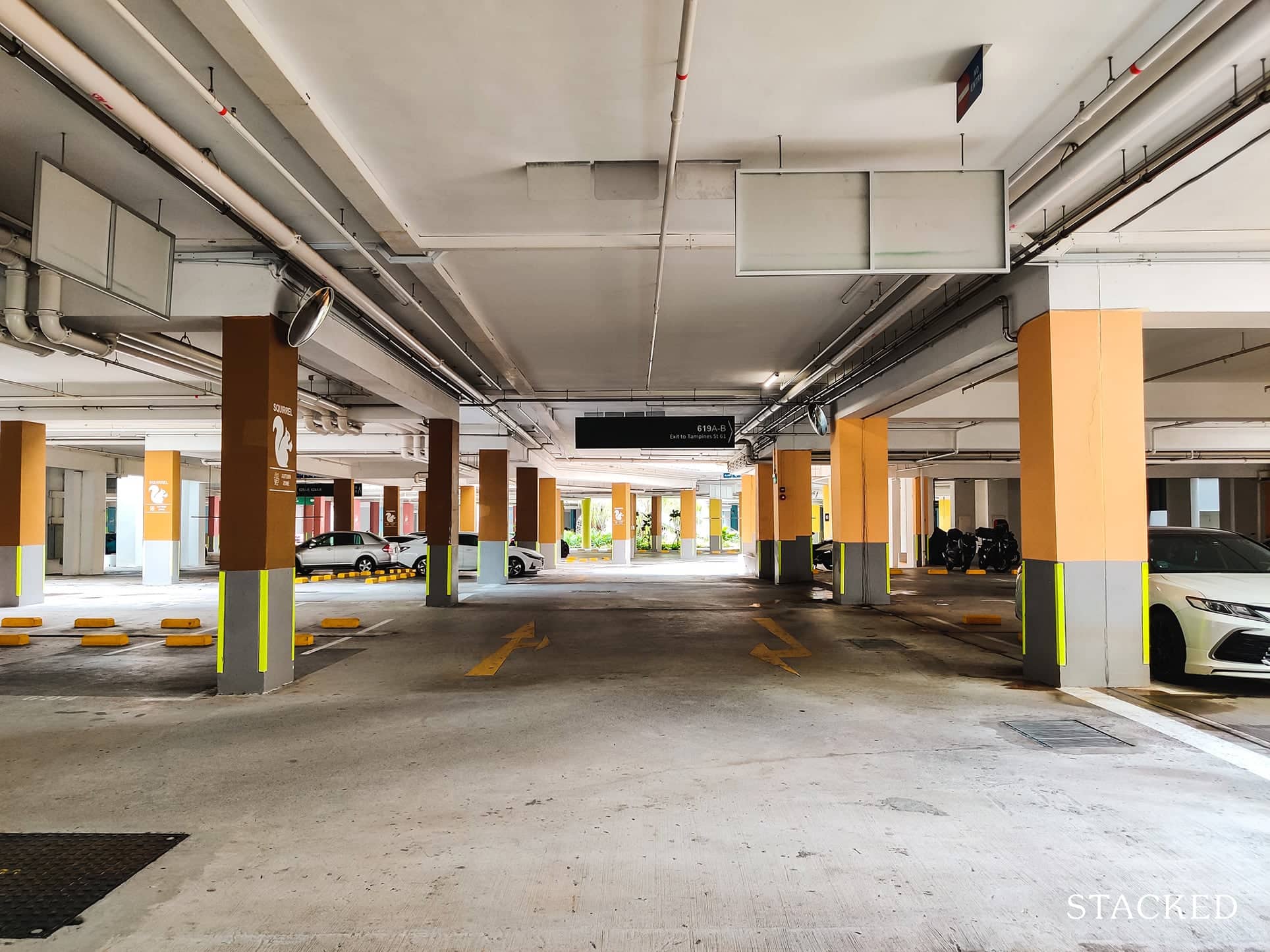
A quick check on HDB’s website shows that for the month of November, there were still 542 lots out of 1,469 lots in total. What this means is that as a driver, you wouldn’t need to ‘chope’ season parking ahead of time since you can be sure there’ll be lots every month. The downside to reserving your lot ahead is that you’ll need to pay cash upfront today.
This is unlike SkyTerrace@Dawson – a check reveals just 6 lots available, so booking the months ahead is prudent to ensure you secure your spot.
Also, considering how the car park is below the blocks, light, and natural ventilation design is important. With that, I’m happy to say that the numerous air wells here ensure the place is bright and the air here doesn’t seem stale at all.
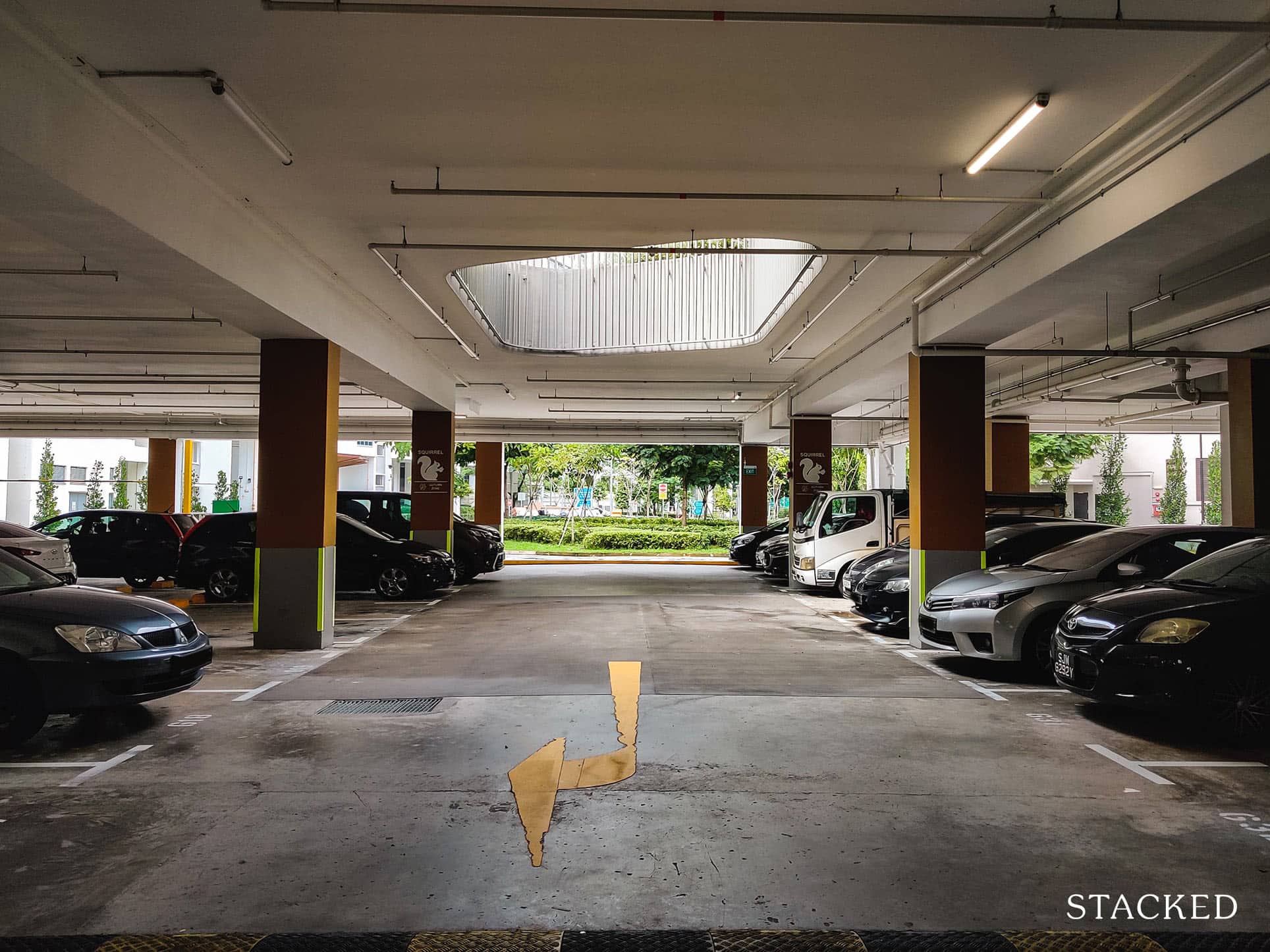
You’ll also find some greenery here where the staircase connects you to the second level:
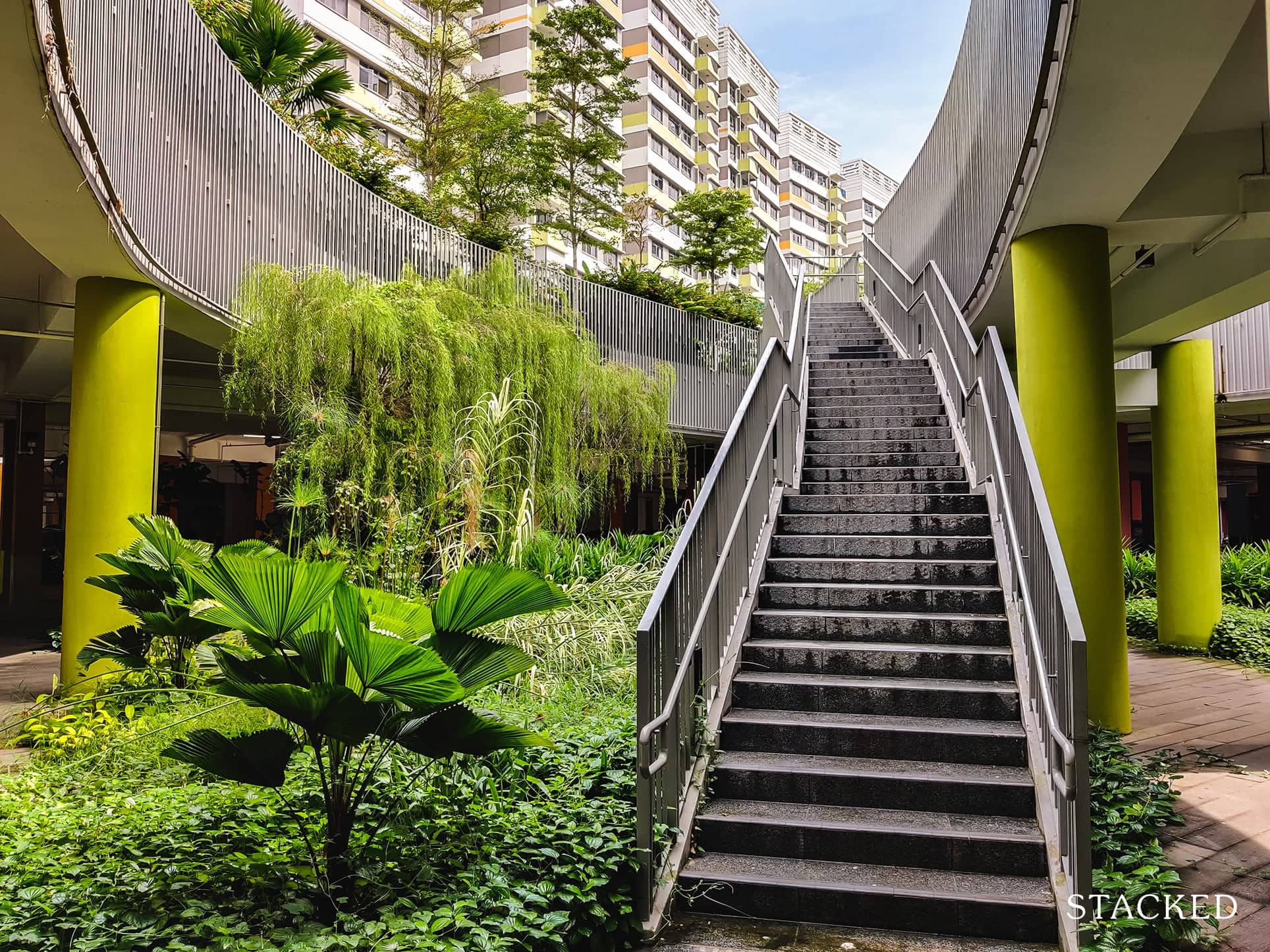
Given how big the place is, you’ll also find very useful directional signage below – even highlighting where the pavilion and retail areas are.
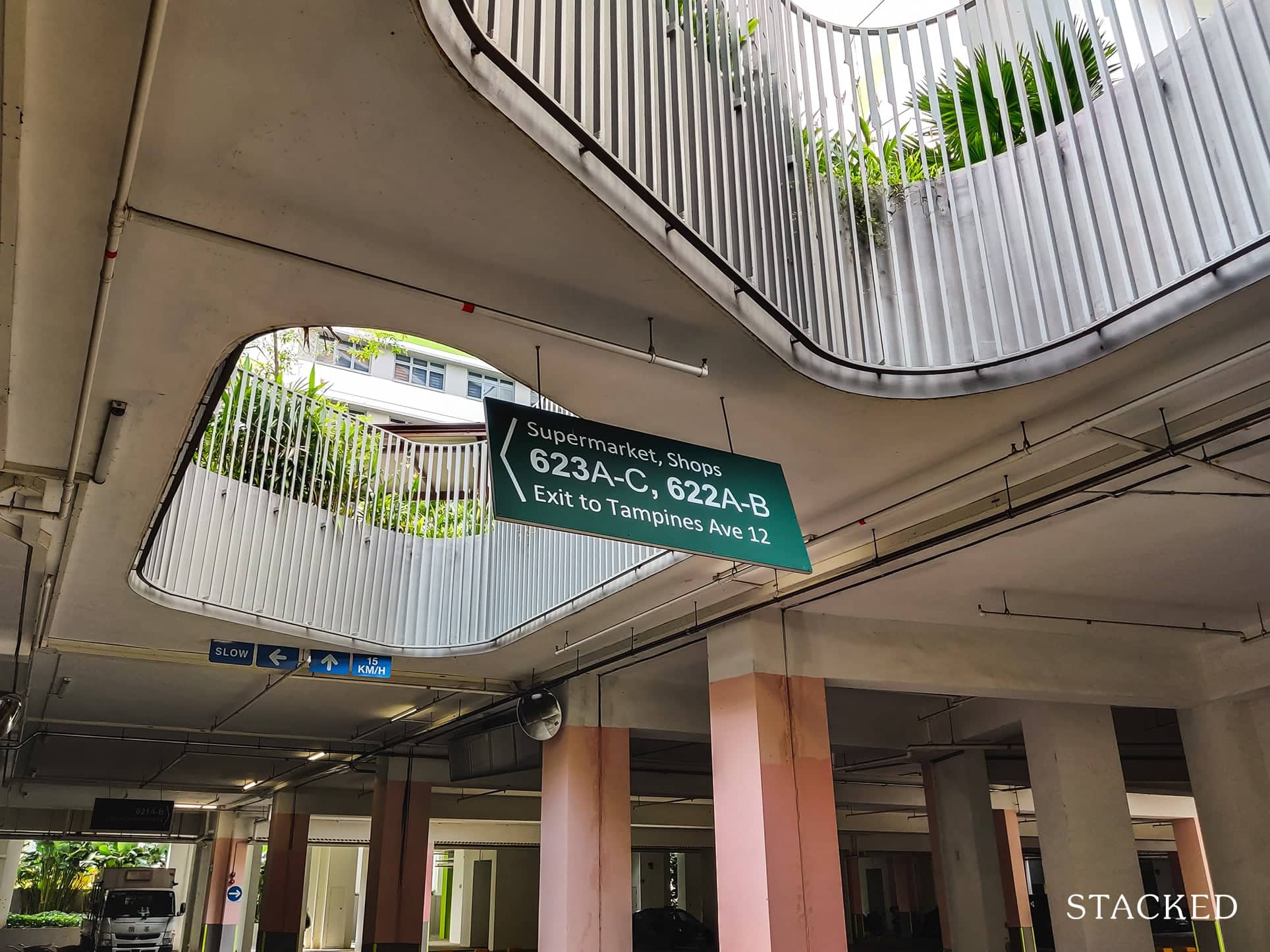
Now that we’re done with the car park, let’s move on to the next part of our tour – the 2nd level dubbed the “Environmental Deck”.
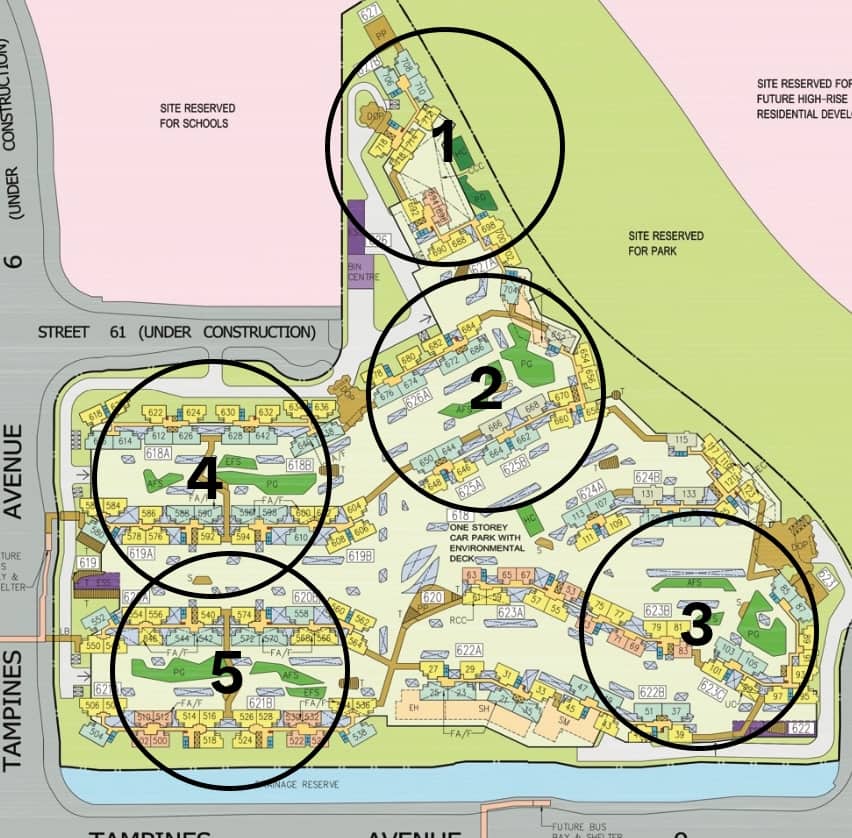
While the deck is huge, it can be broken down into five zones each consisting of a playground and fitness area. There’s also a precinct pavilion and a hard court at the centre which I’ll get to.
At each of the zones (northeast, southeast, southwest, northwest), you’ll find a good variety of playground types – so residents can really pick out their favourite. Kids can also use them at different times in case they get sick of one!
Here’s the first one located in the northeast zone:
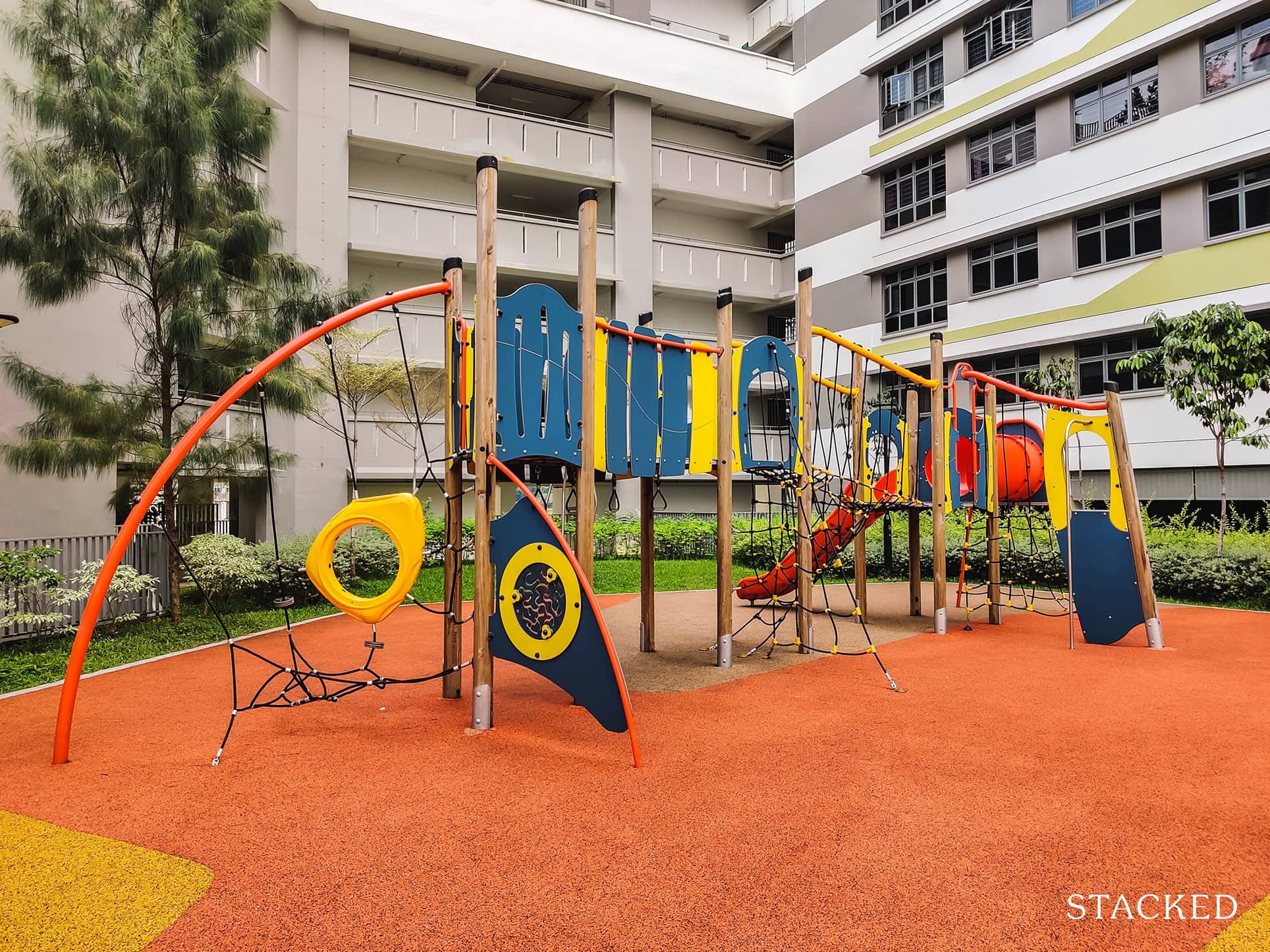
The colours used here are very vibrant, which would definitely be more attractive to kids. There are lots of climbing structures and a slide to boot!
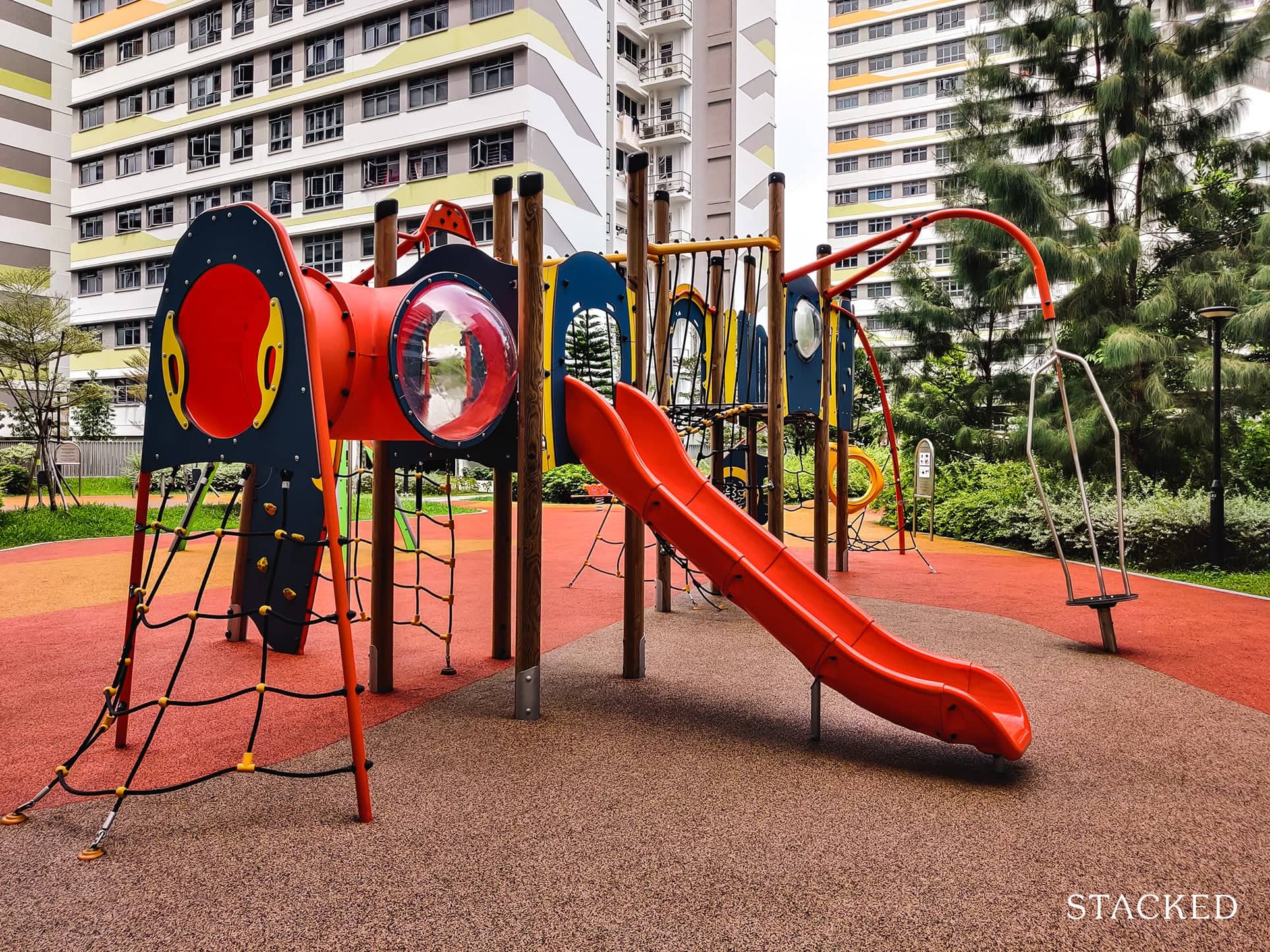
You’ll also find a swing set here for multiple kids to sit on.
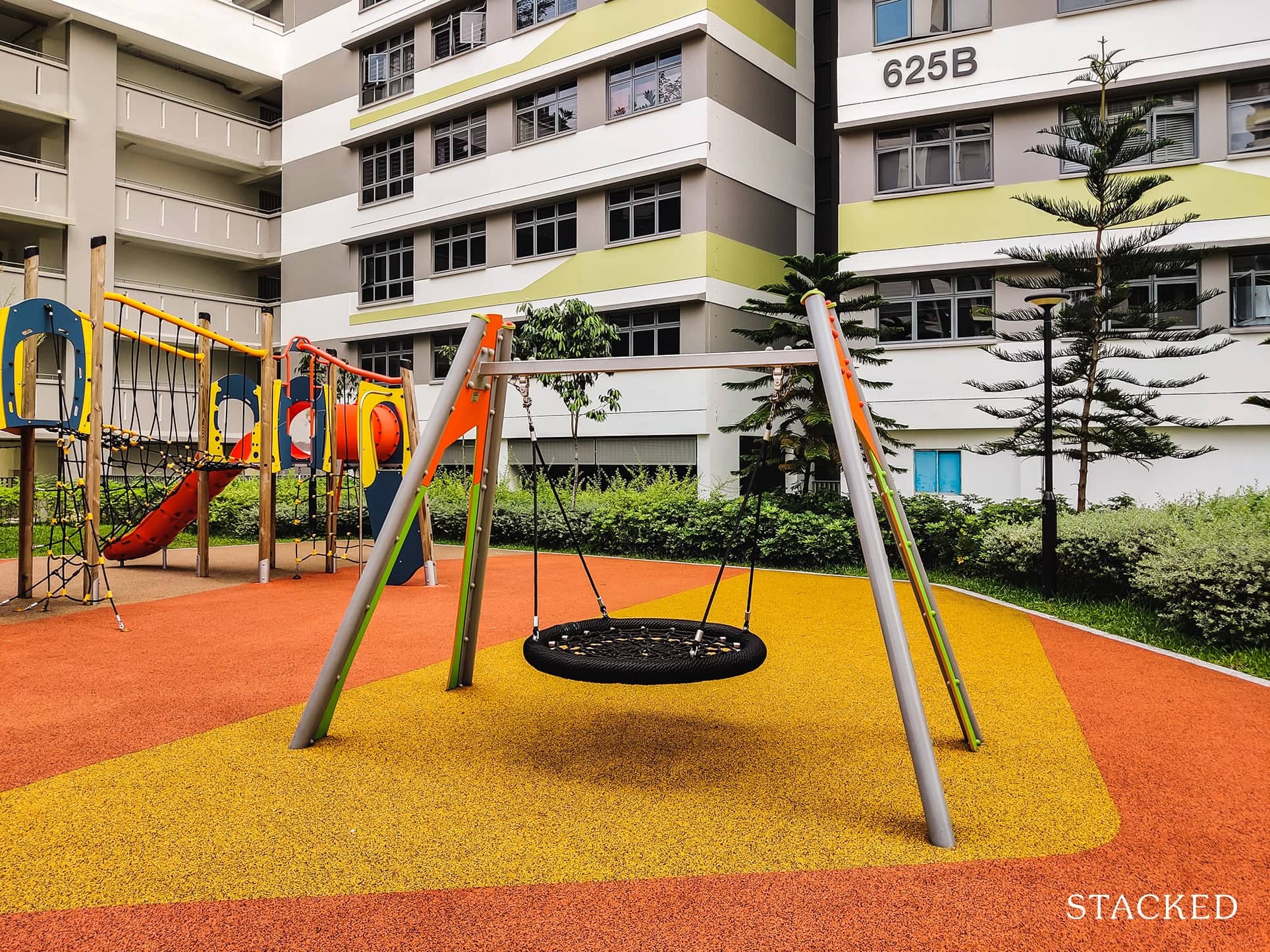
There’s also an area for kids (and adults) to jump on:
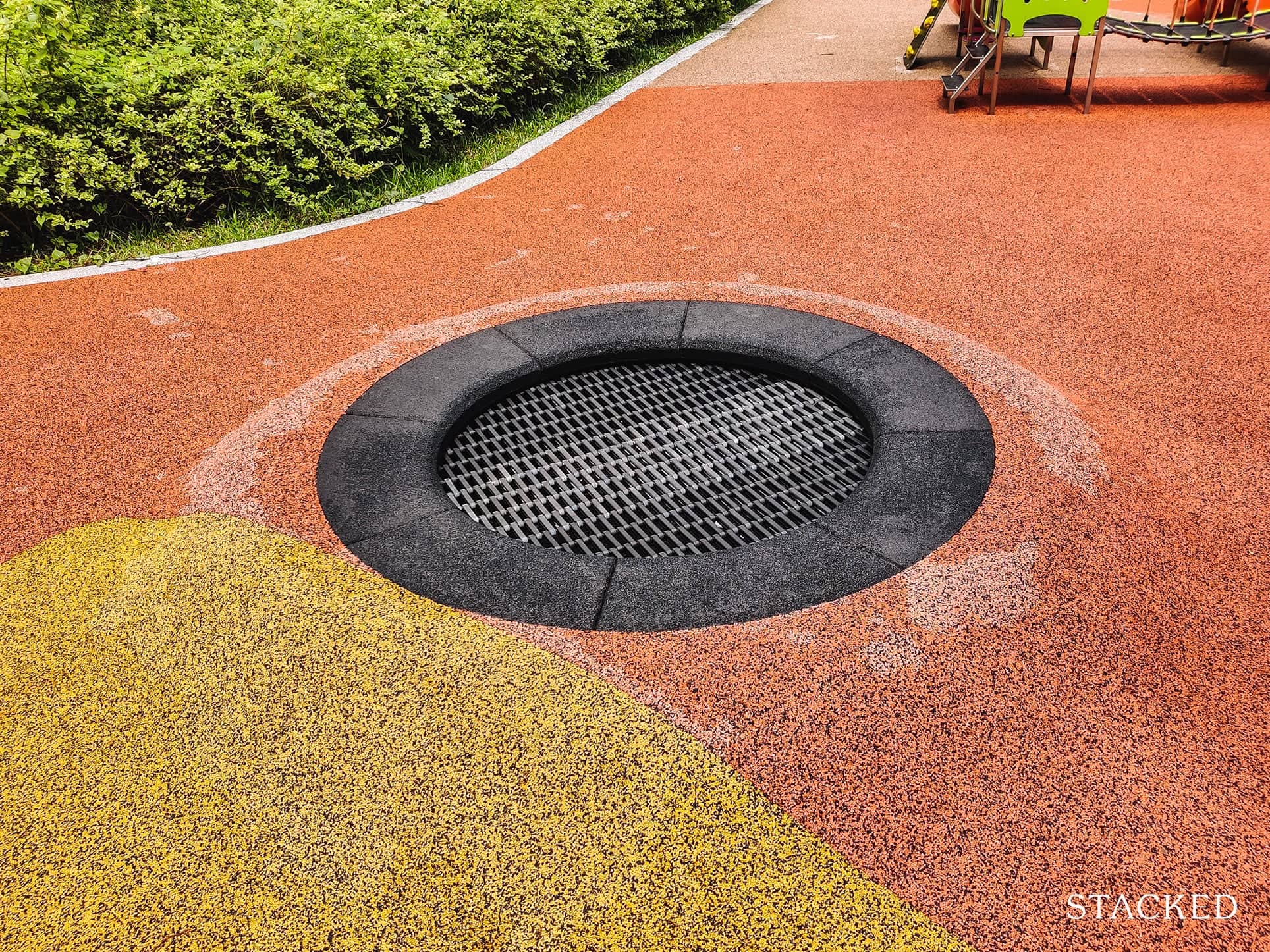
And right next to that, there’s a playground set for younger kids too, so it’s pretty inclusive!
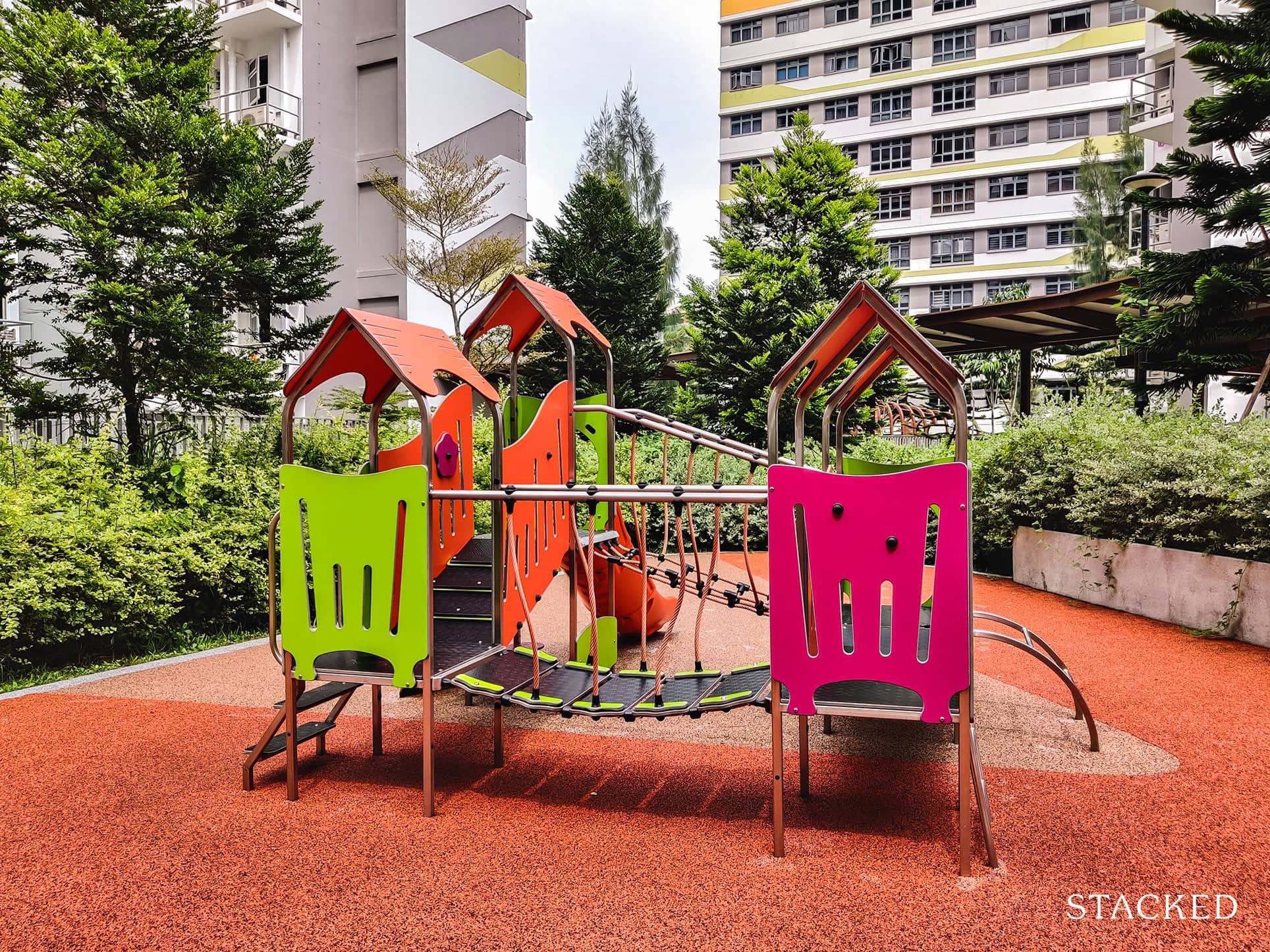
On the northwest side, you’ll find a similar-styled playground with climbing structures and a slide too.
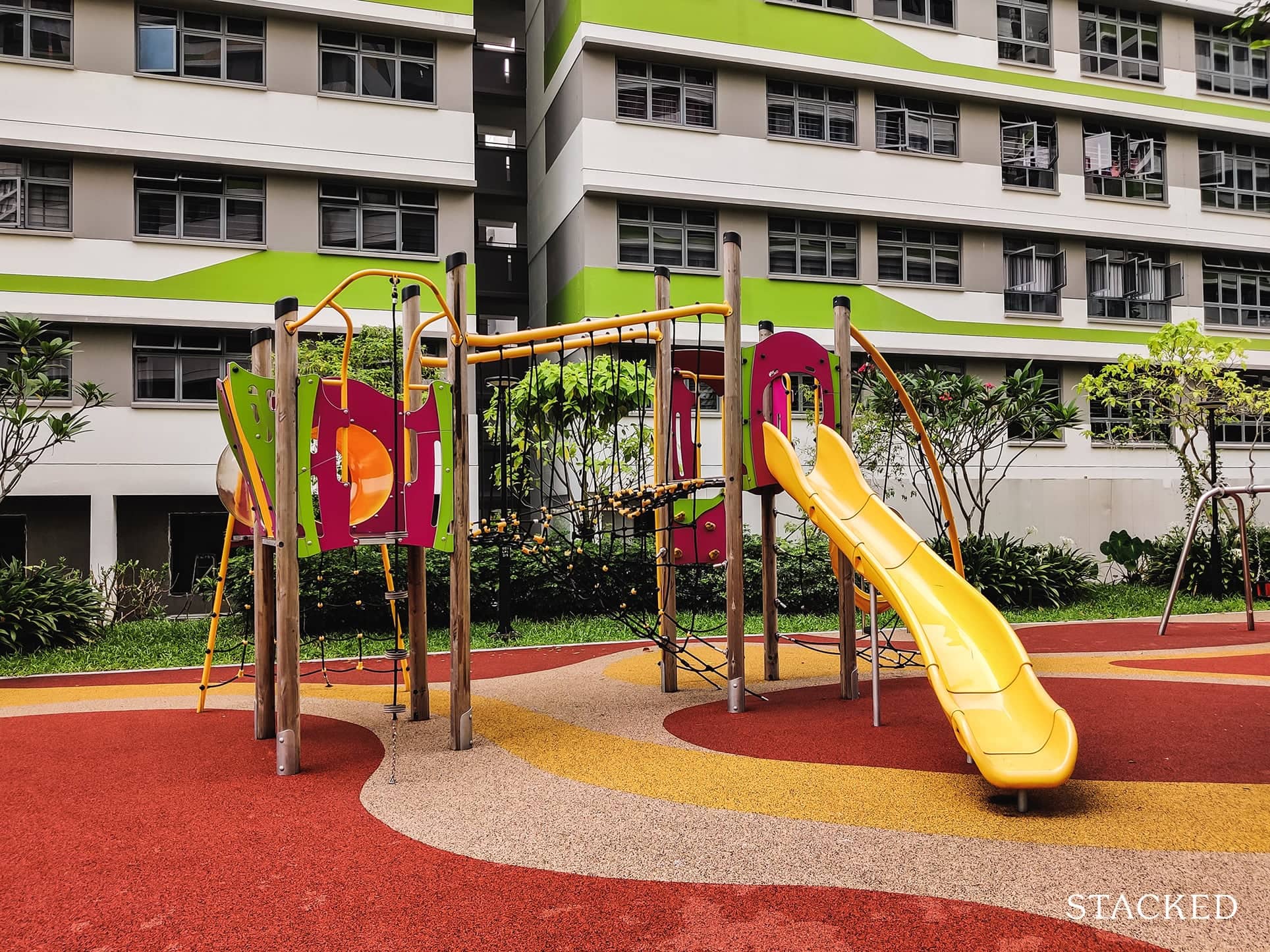
Over here, there’s a swing set for toddlers as well (do you see what I mean by inclusive play areas?).
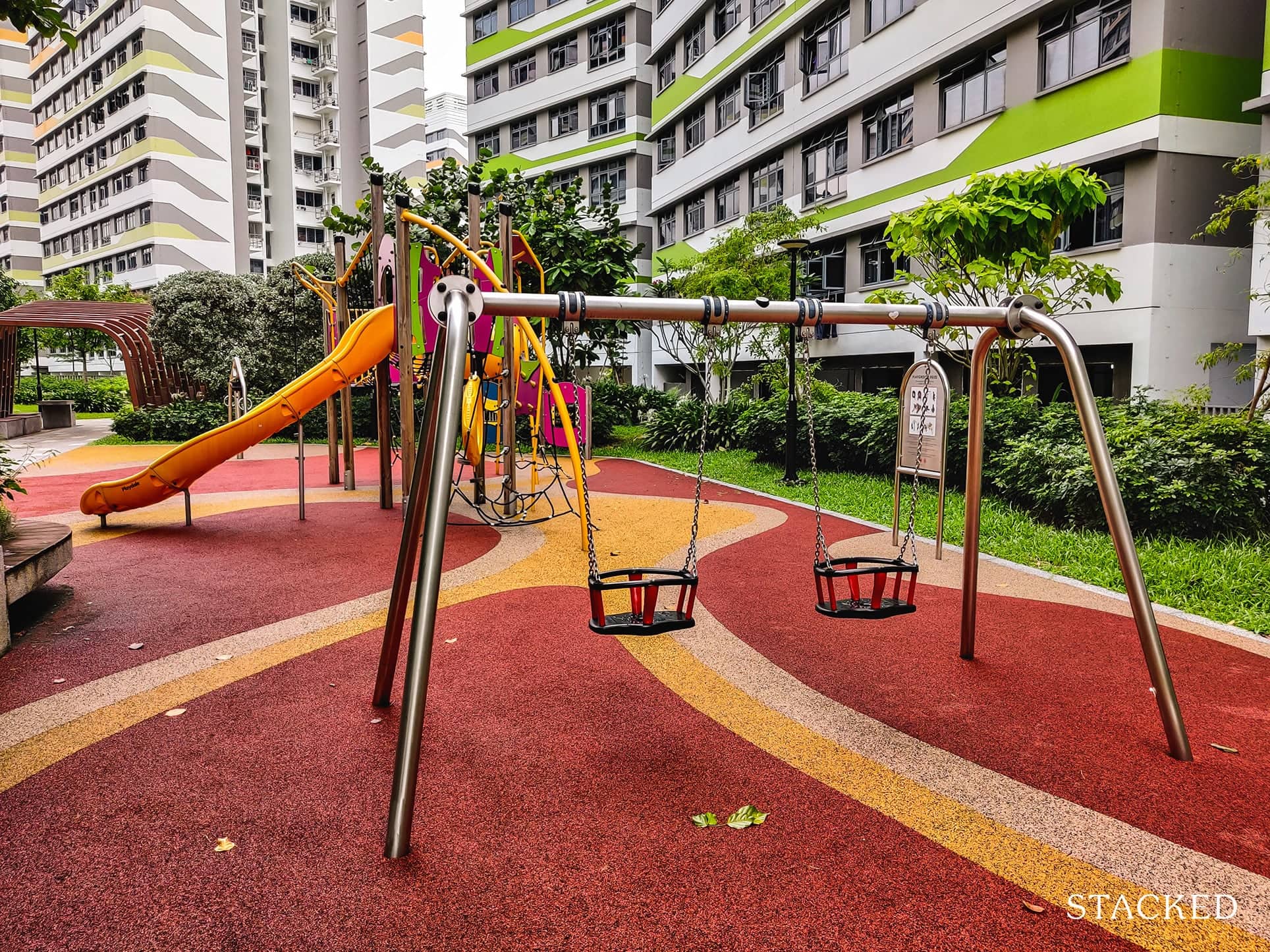
There’s also another playground set for younger kids too:
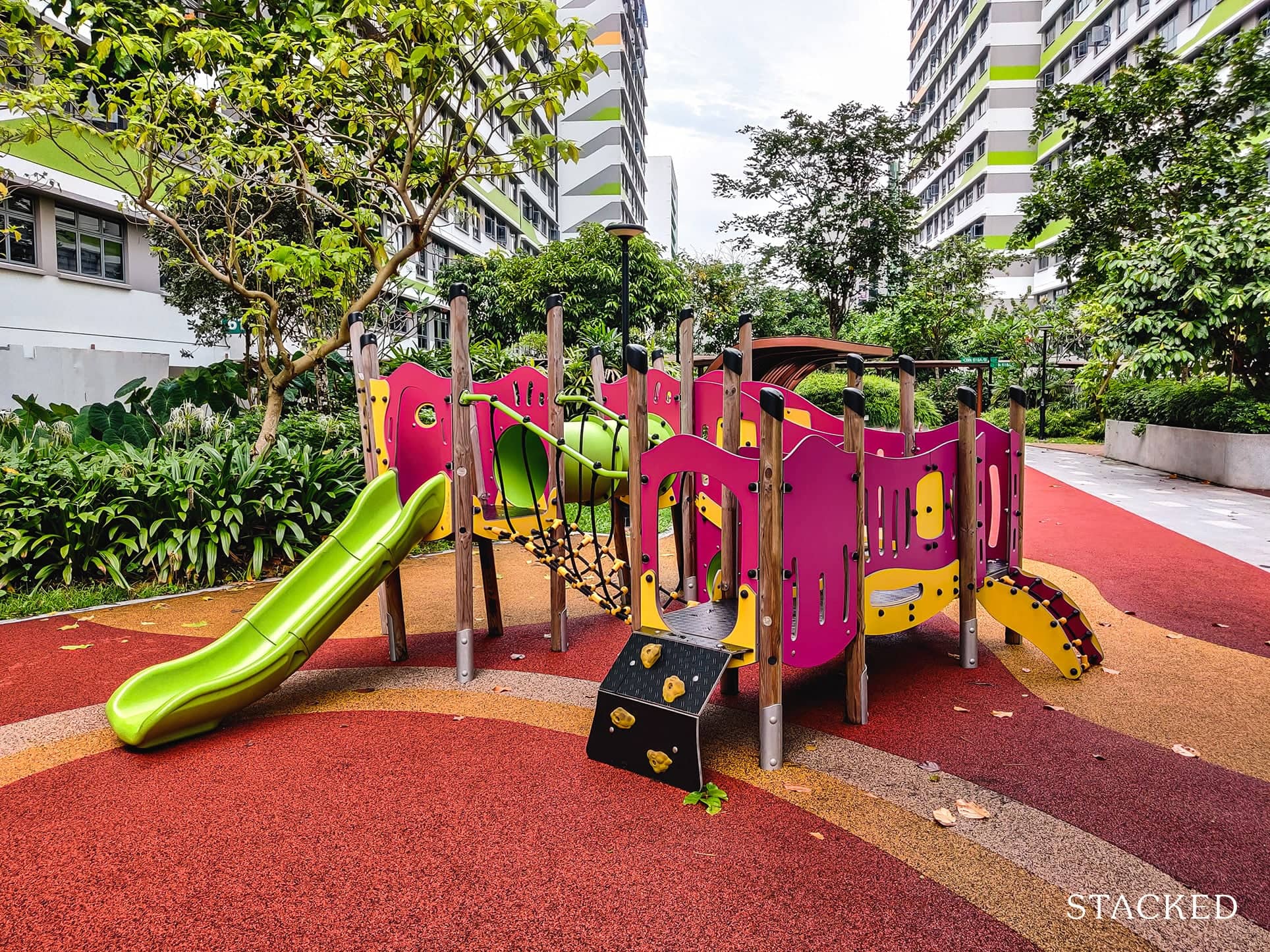
And of course, the usual spring riders:
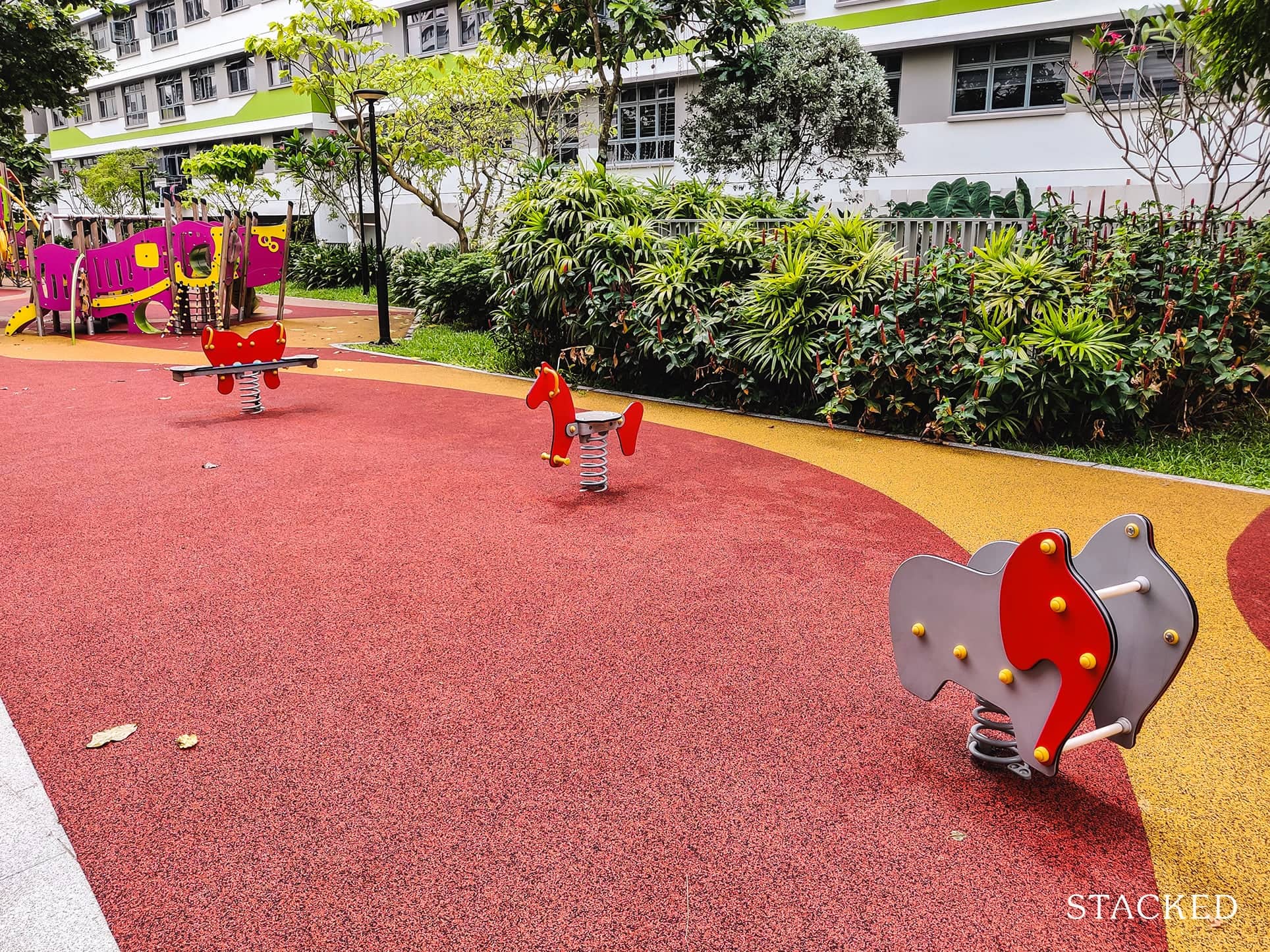
On the southwest side, you’ll find a more adventurous, forest-themed playground:
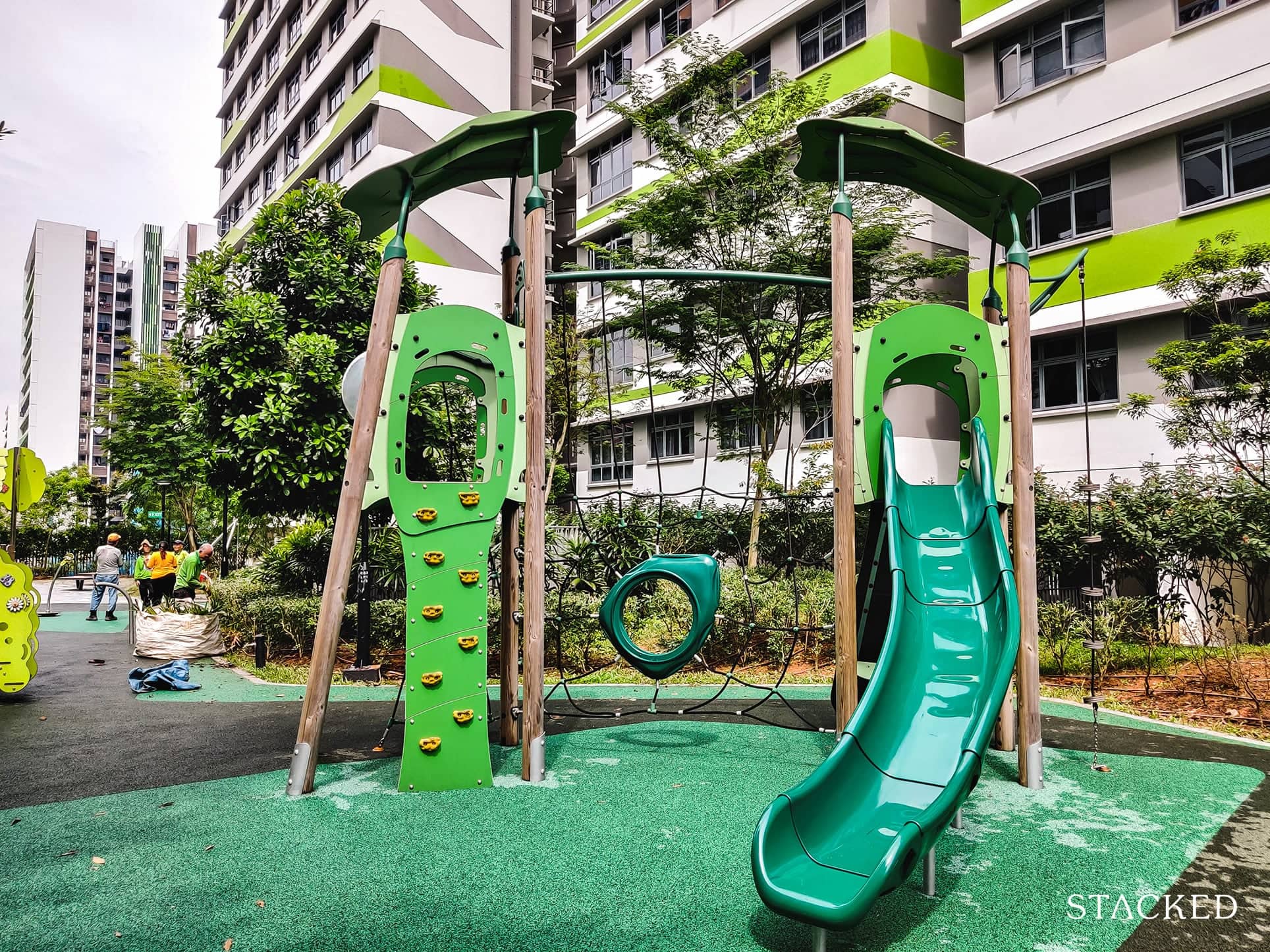
This one looks really fun given the challenging wall-climbing structure.
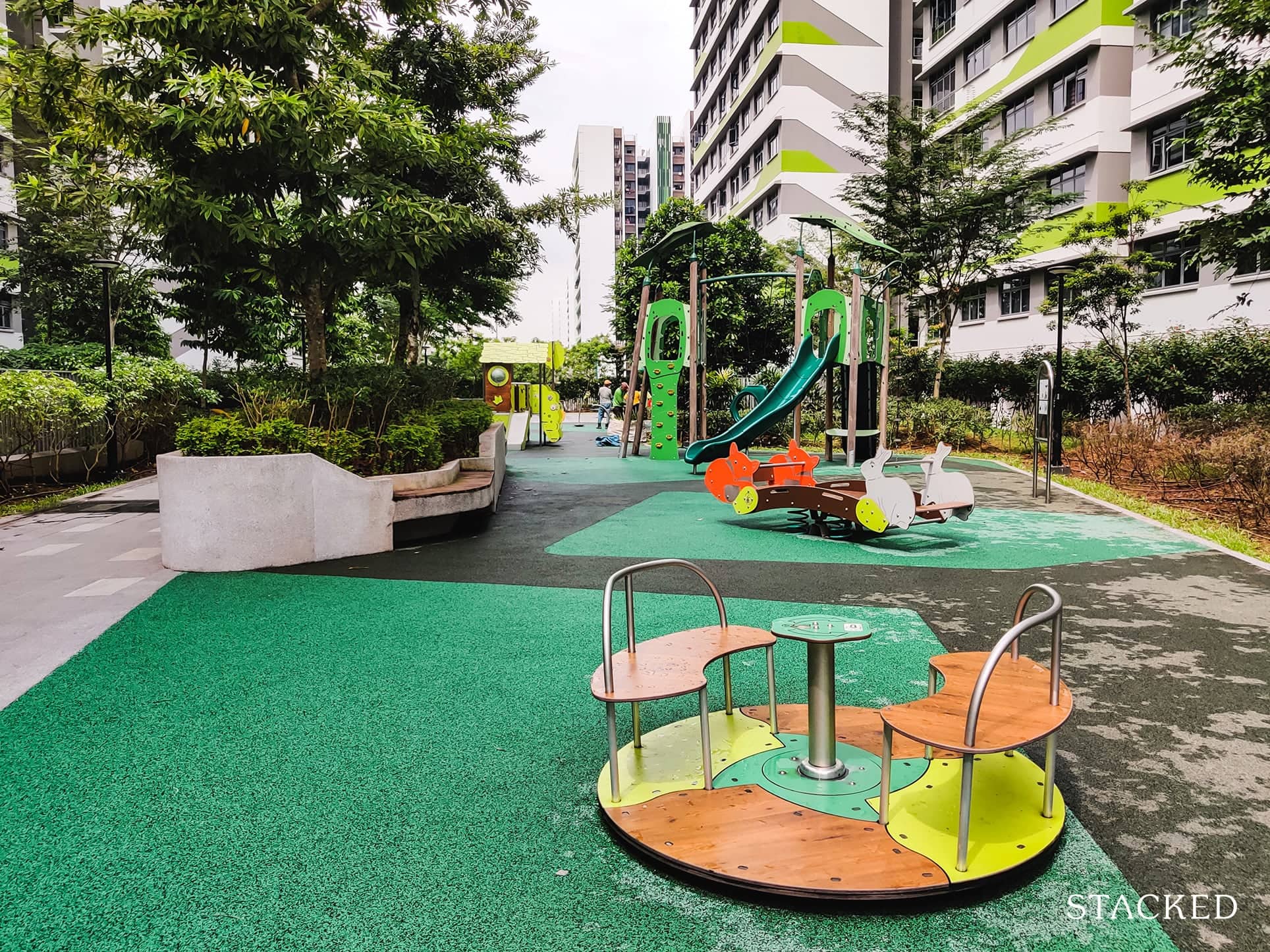
There’s also another playground set for younger kids, a seesaw, a merry-go-round, and another group swing set.
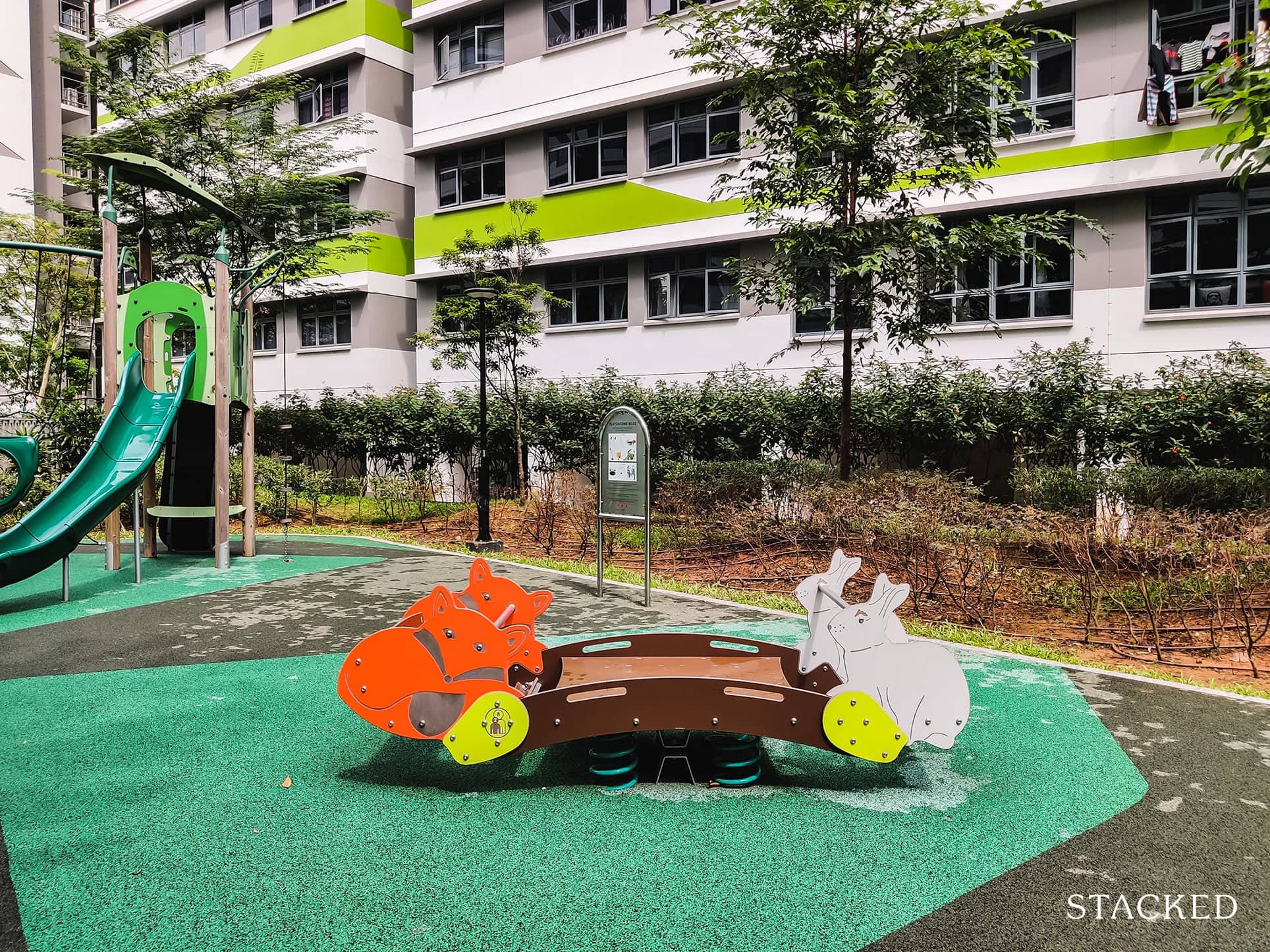
One immediate downside you’ll notice here is the lack of privacy for lower-floor units. Residents on these lower floors would face more noise pollution than others, especially so in the evenings. Even though there are 4 zones to spread them out, having 2,022 units here means you’ll likely be hearing kids playing quite often, especially on the weekends.
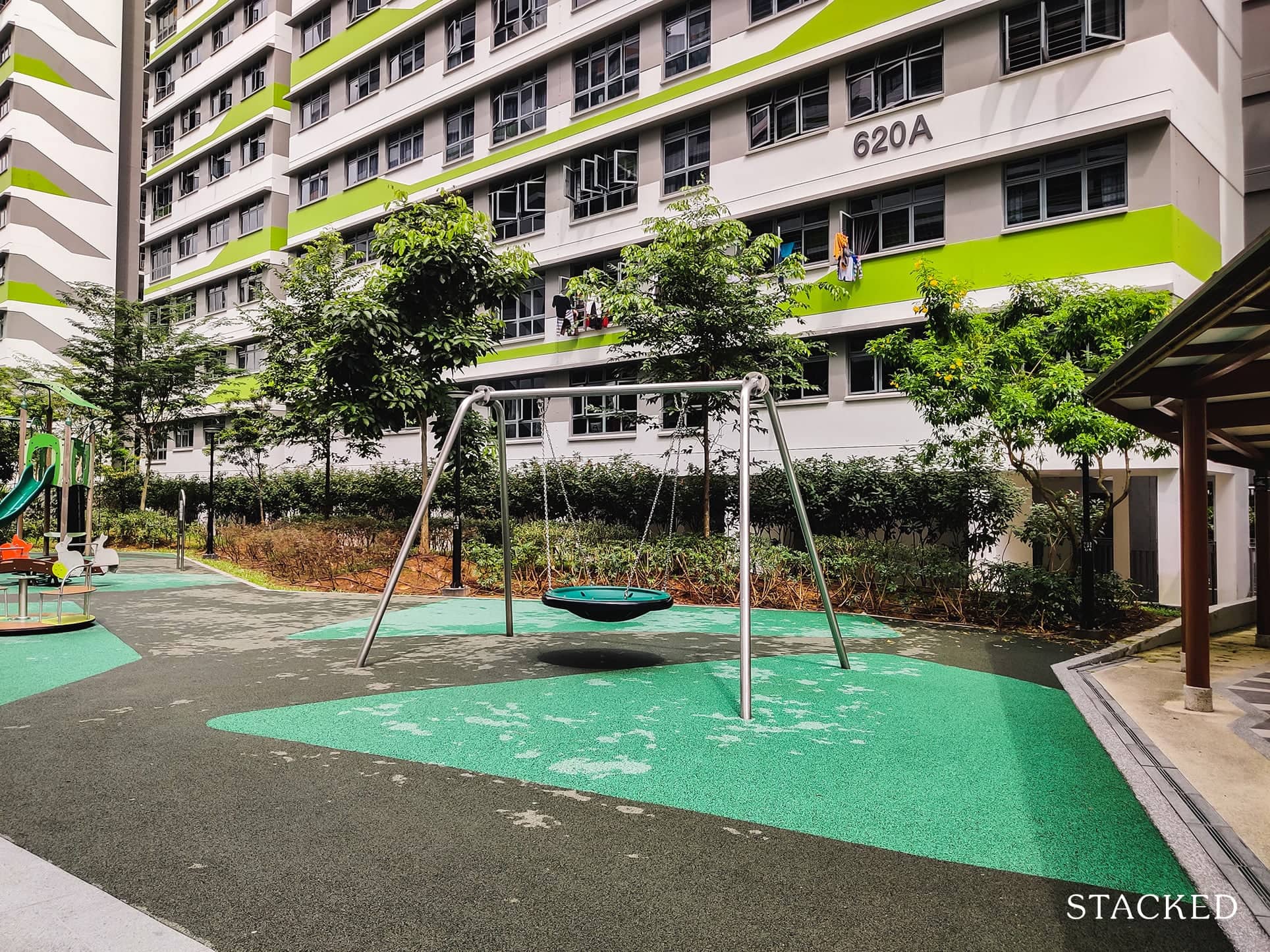
On the southeast side, you’ll also find another playground with some climbing structures and a slide. This one in particular has a pretty scary bridge in my opinion.
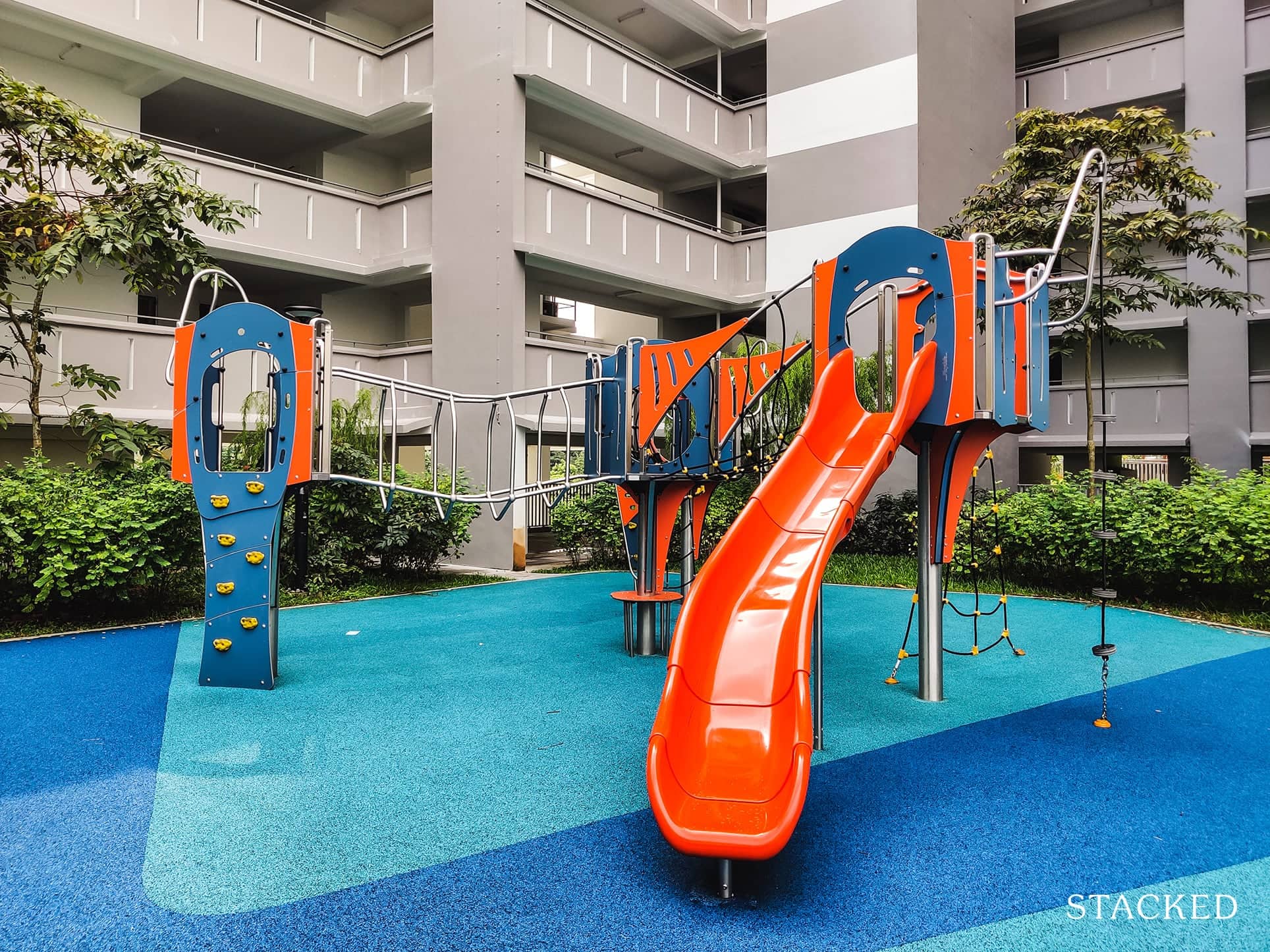
Somehow my adult mind can only think about what happens if you lose your grip and fall between the stepping bars or slip between them.
There’s also a relatively big group swing set here too:
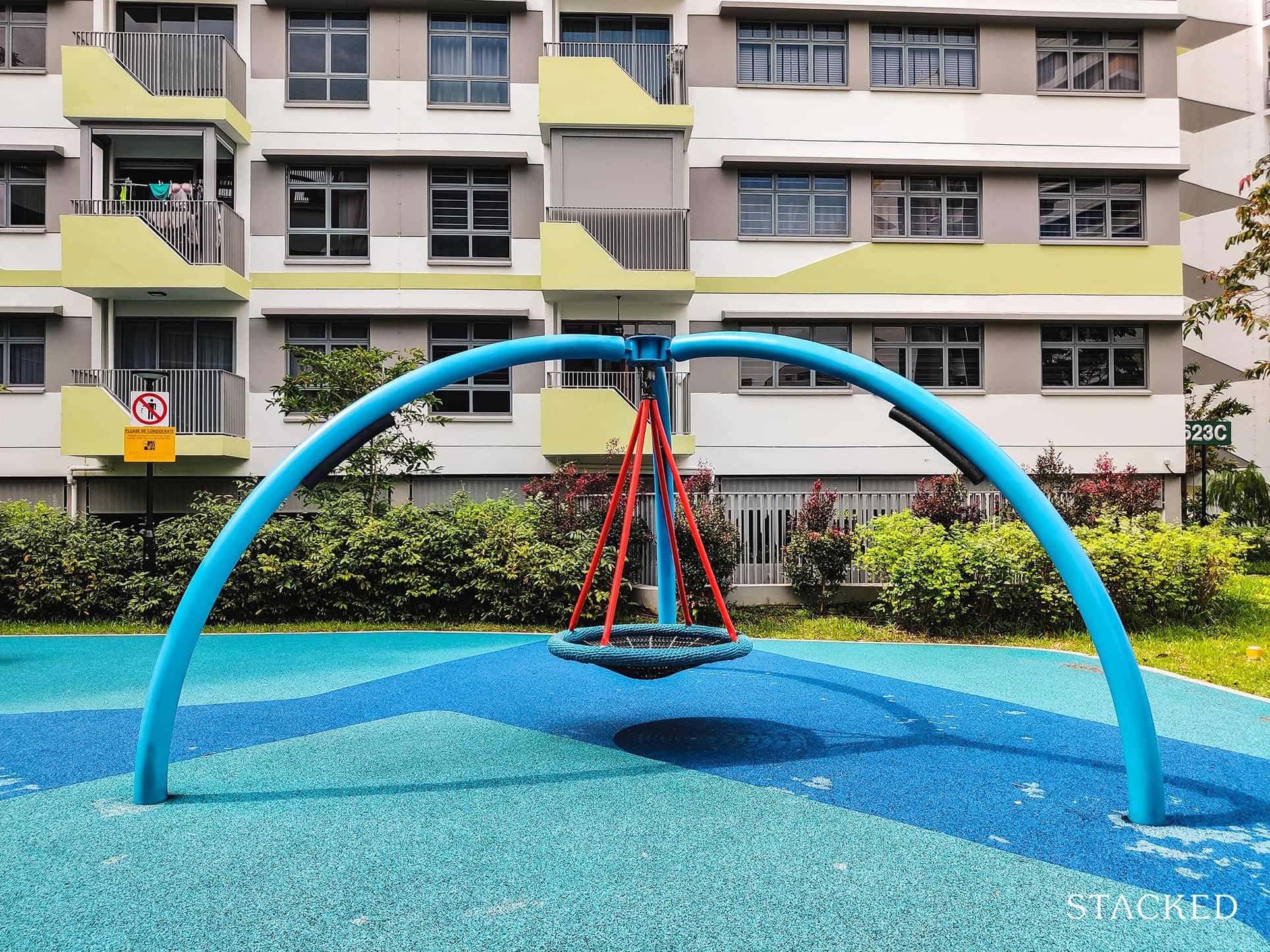
And a climbing structure that looks like a globe:
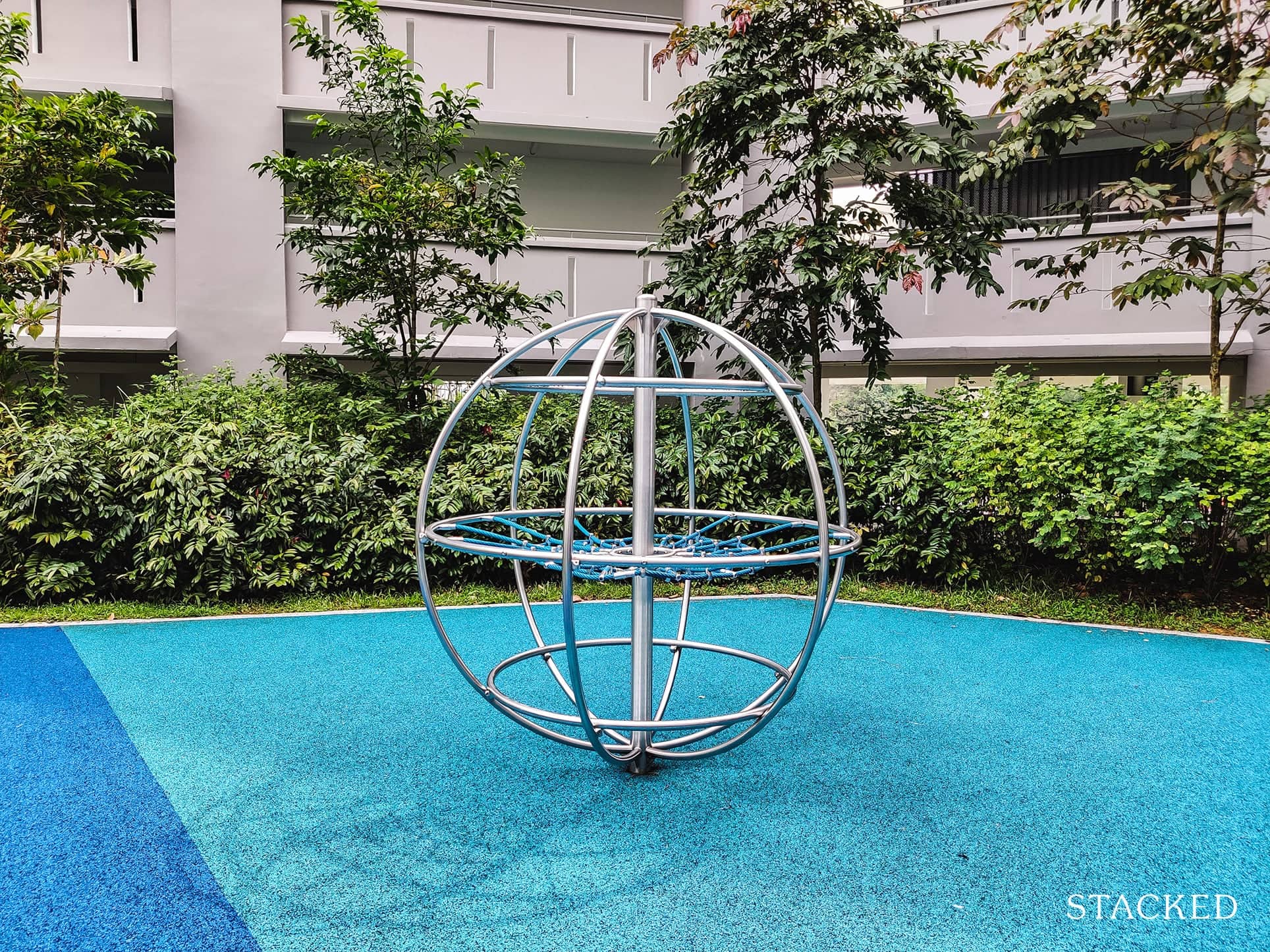
Like the other play zones, there’s also a playground set for younger kids, so that’s great!
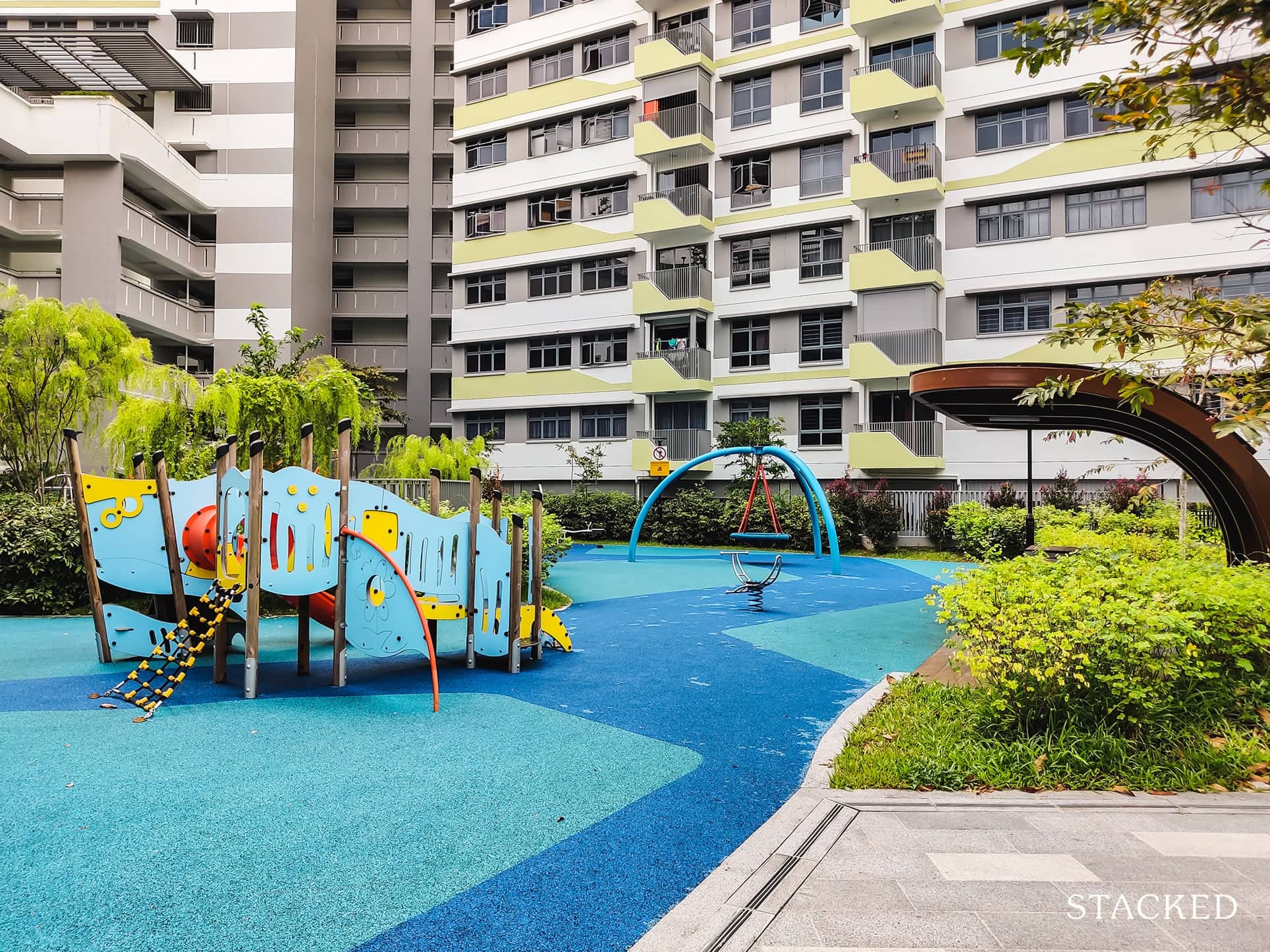
Do note that all of the playground areas on the 2nd level include a seating area with some shelter for parents who want some shade:
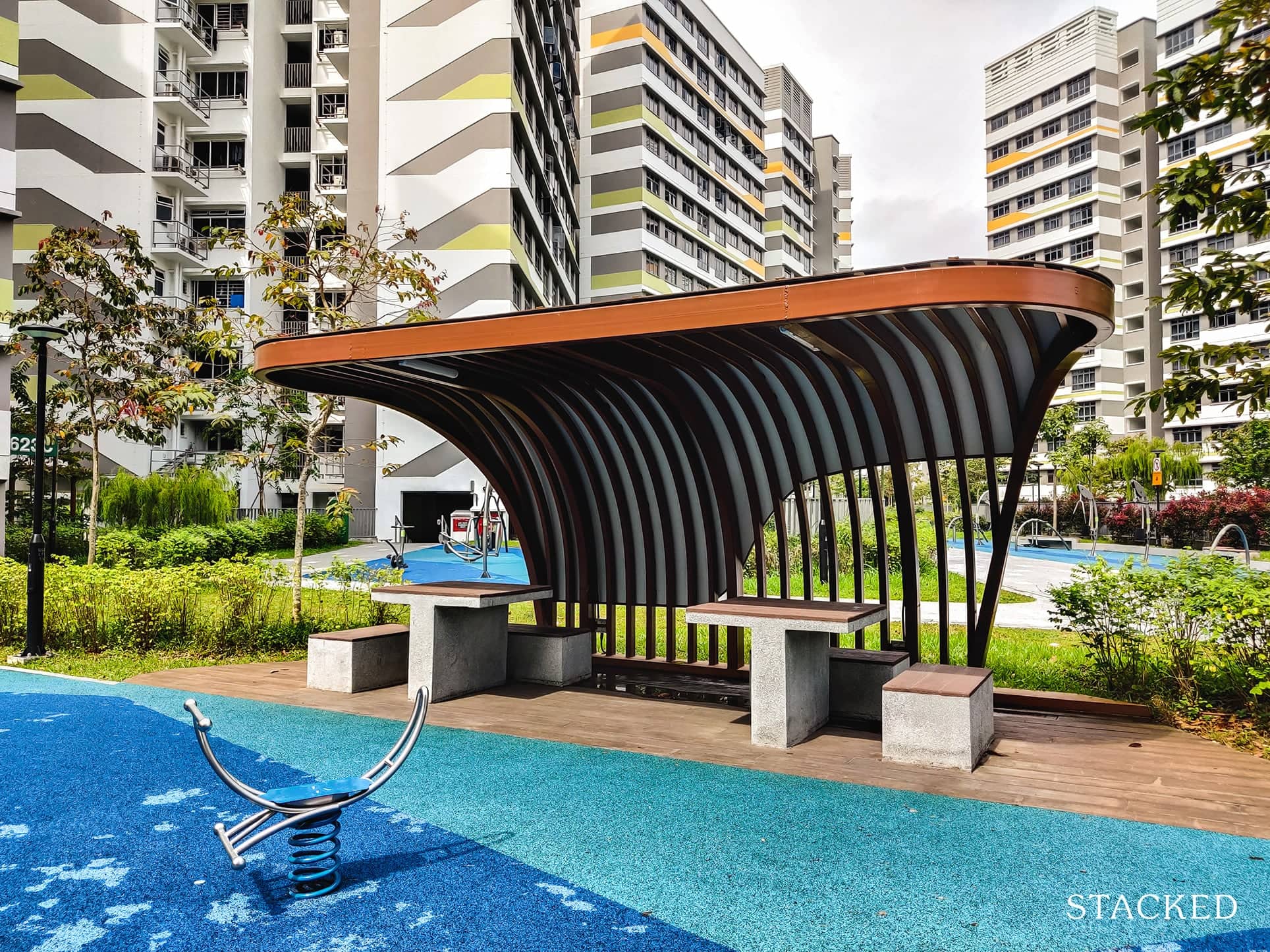
Next, let’s look at the fitness corners here. They’re all located in these respective zones, and I wouldn’t go into each of them due to how similar they are:
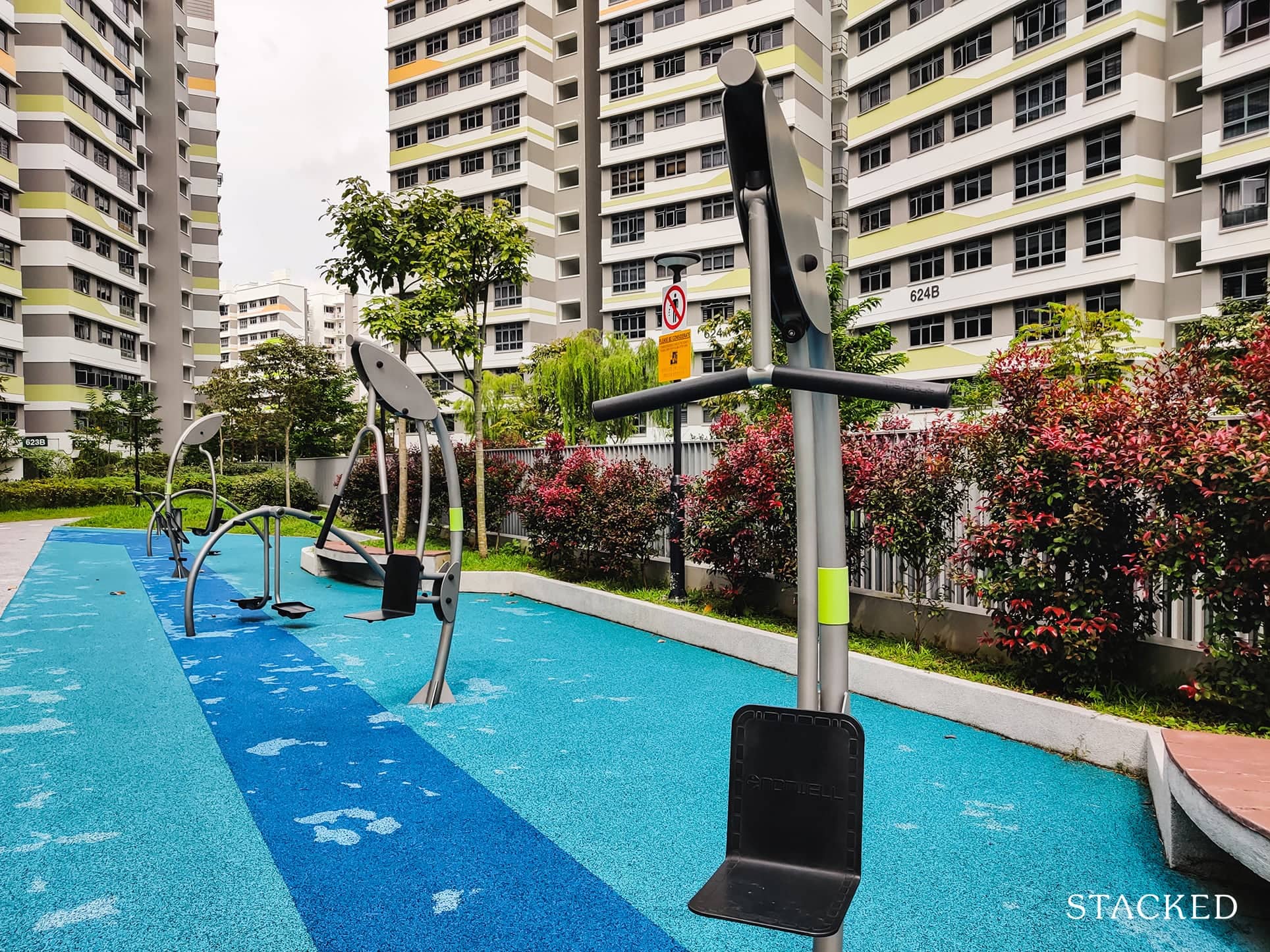
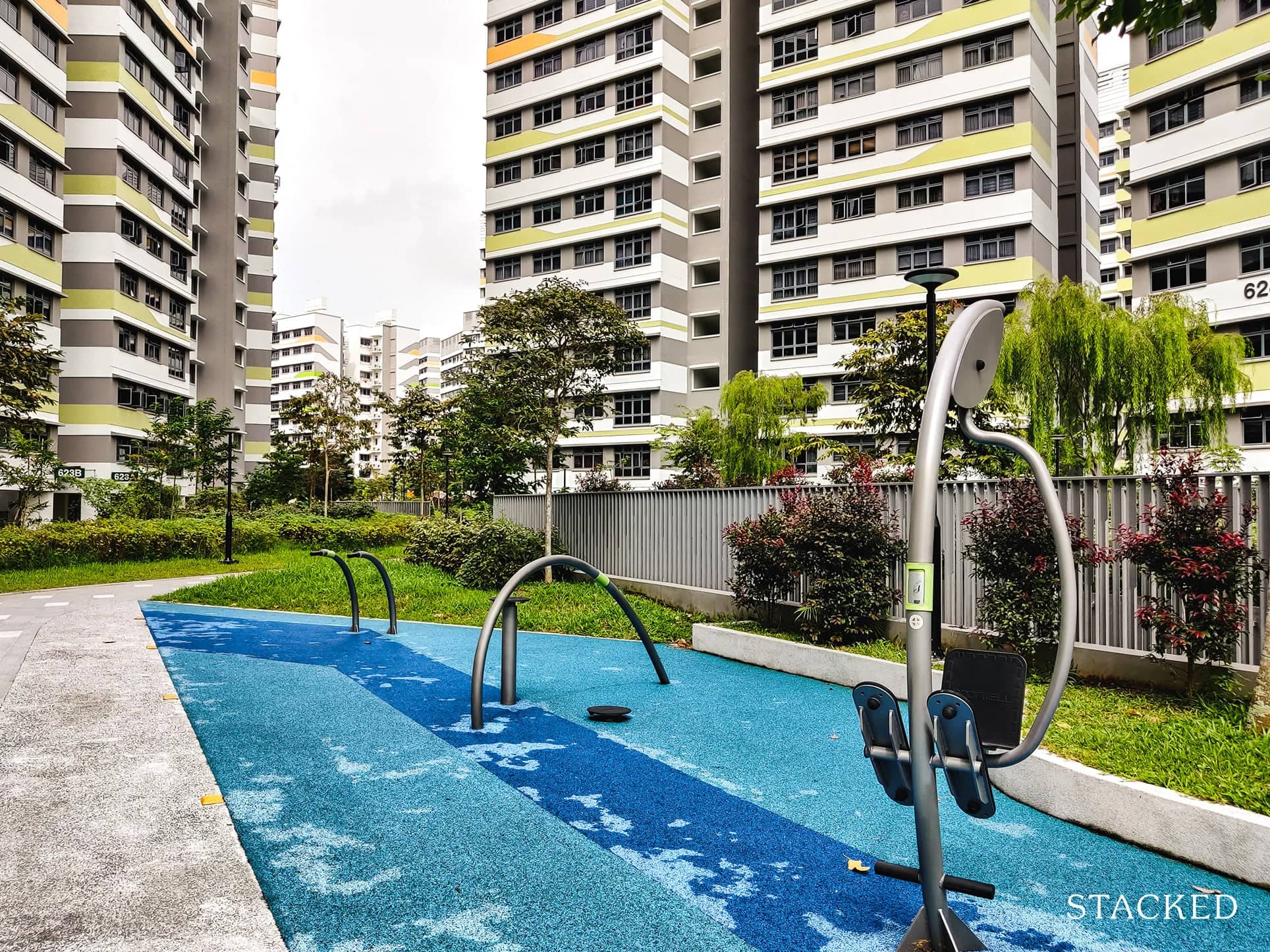
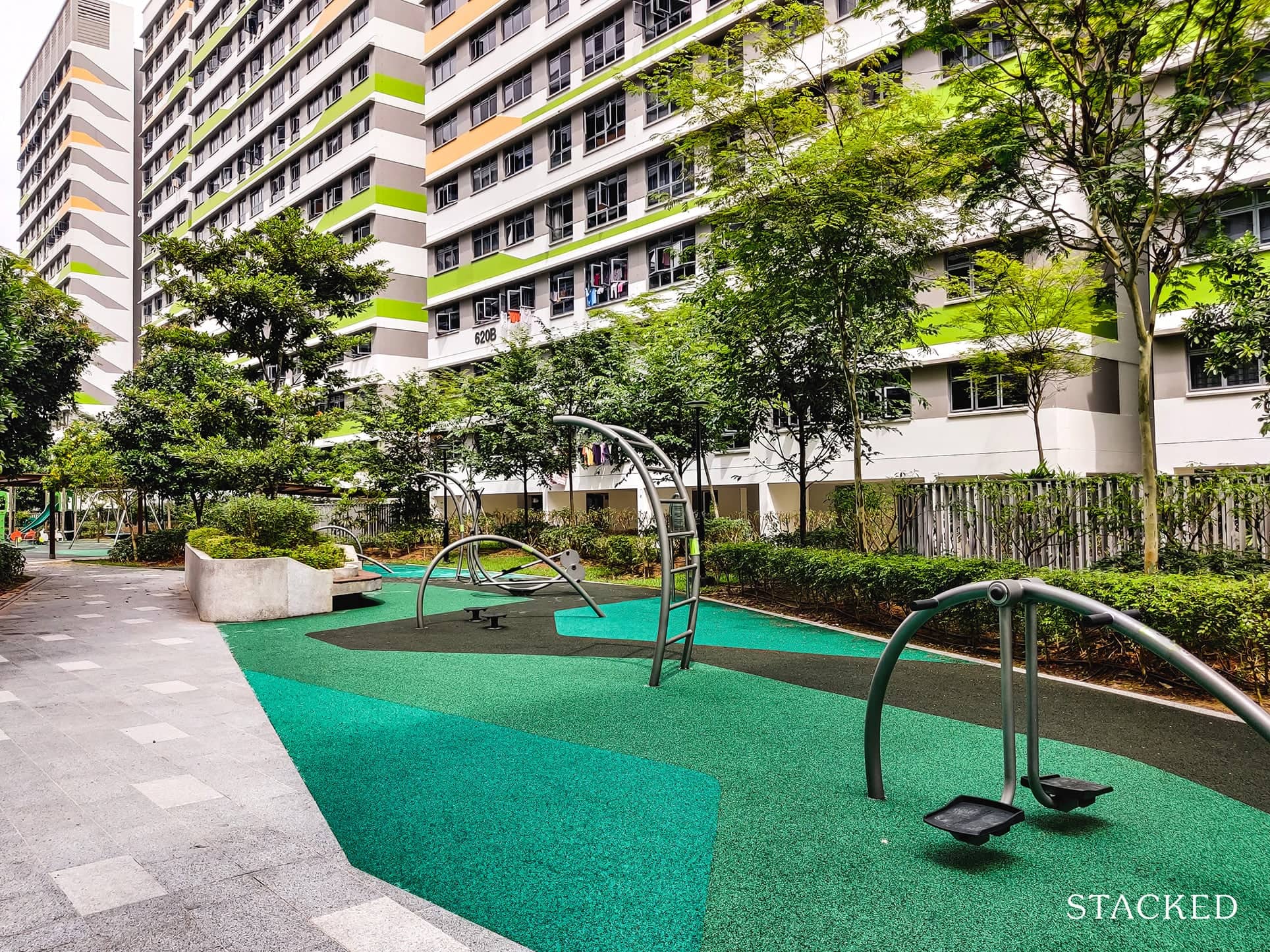
There’s a very decent variety in each zone, so those who prioritise this might find this development suitable. However, I must point out that this equipment is like all other stationary machines – they lack tension, so these aren’t suitable for those looking at serious workouts (apart from the pull-up bar, of course).
They also suffer from the same privacy issue due to how close they are to the lower floor units.
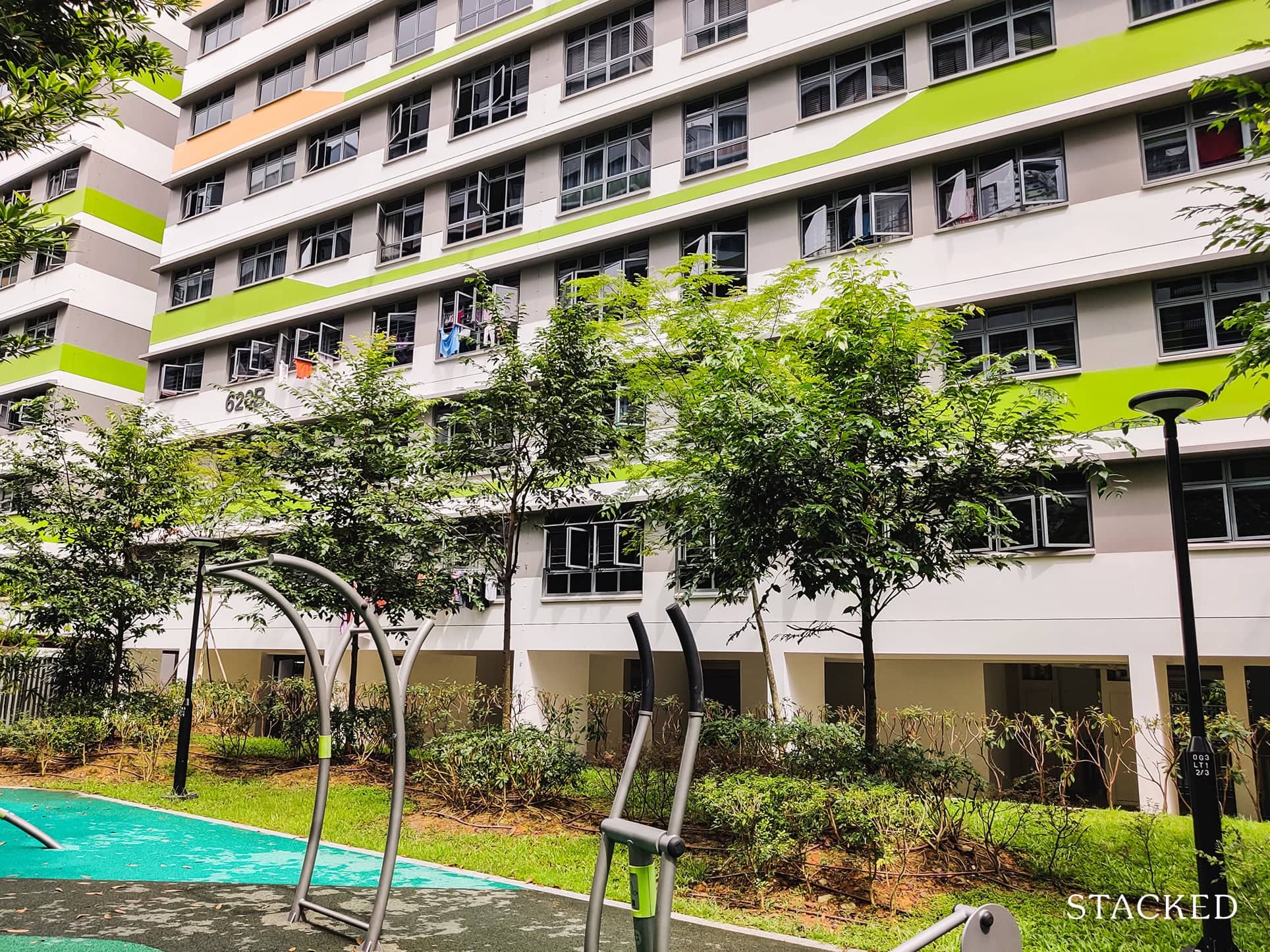
Besides playgrounds and fitness corners, you’ll find that there’s one hard court located on this level (there’s also another located on level one):
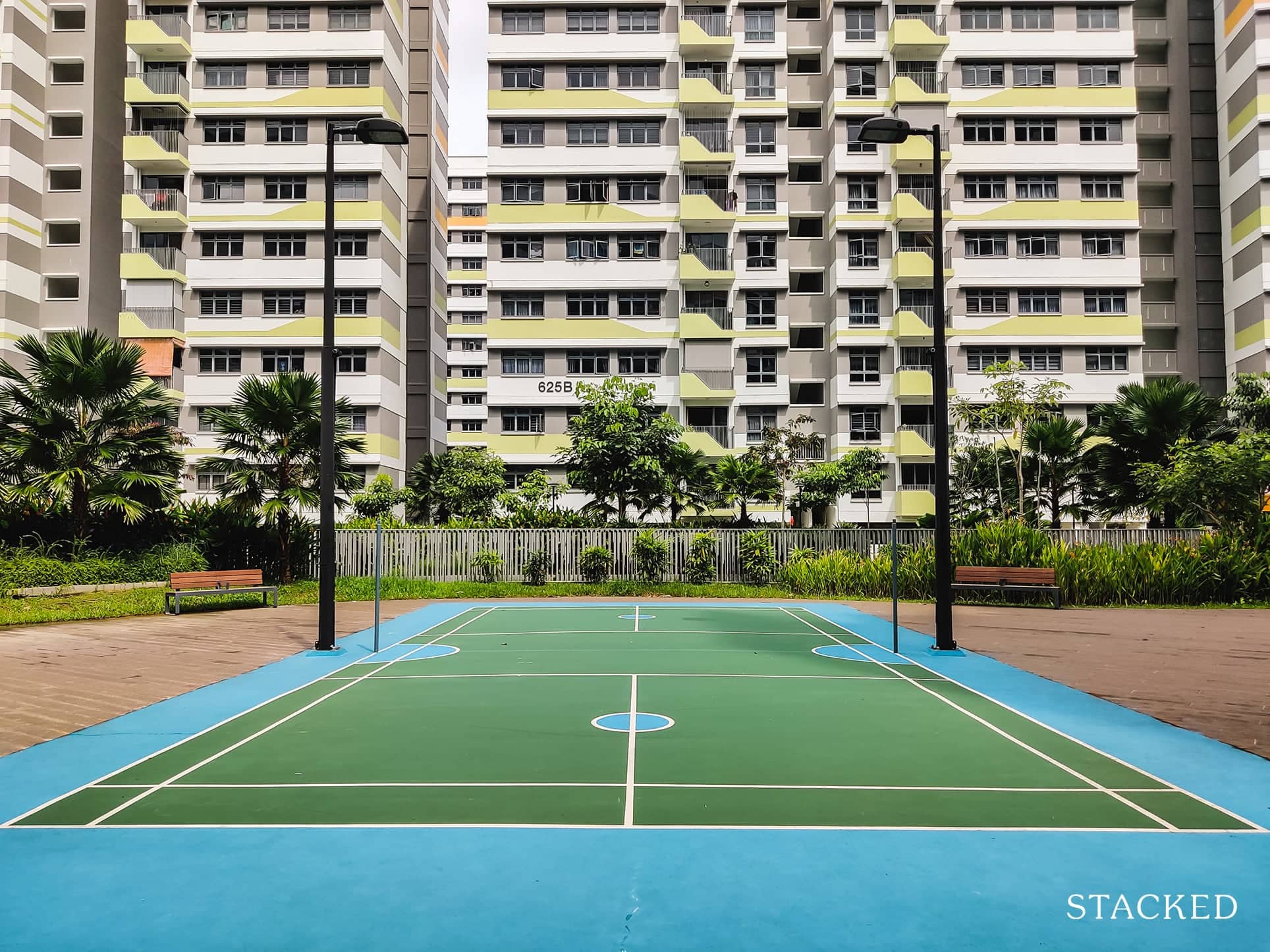
This is really useful for those looking to play sports like badminton. Even though two hard courts may not sound like a lot for 2,022 units, it’s not normally a standard facility to provide, so I’d say having it is considered a bonus in my opinion!
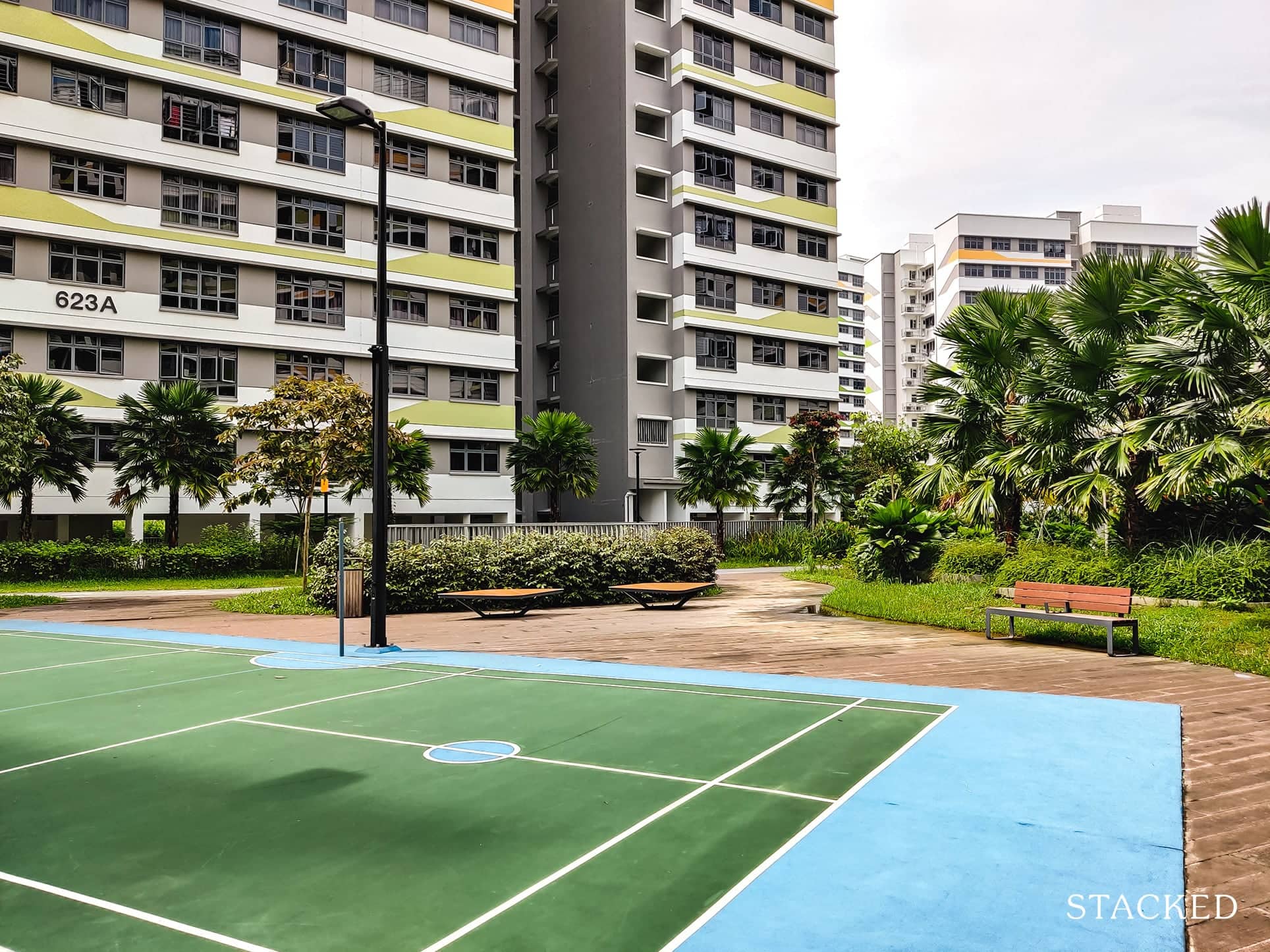
As with all other facilities here, it also suffers from a lack of privacy since all the units around can watch you play (not like that would ever really be an issue).
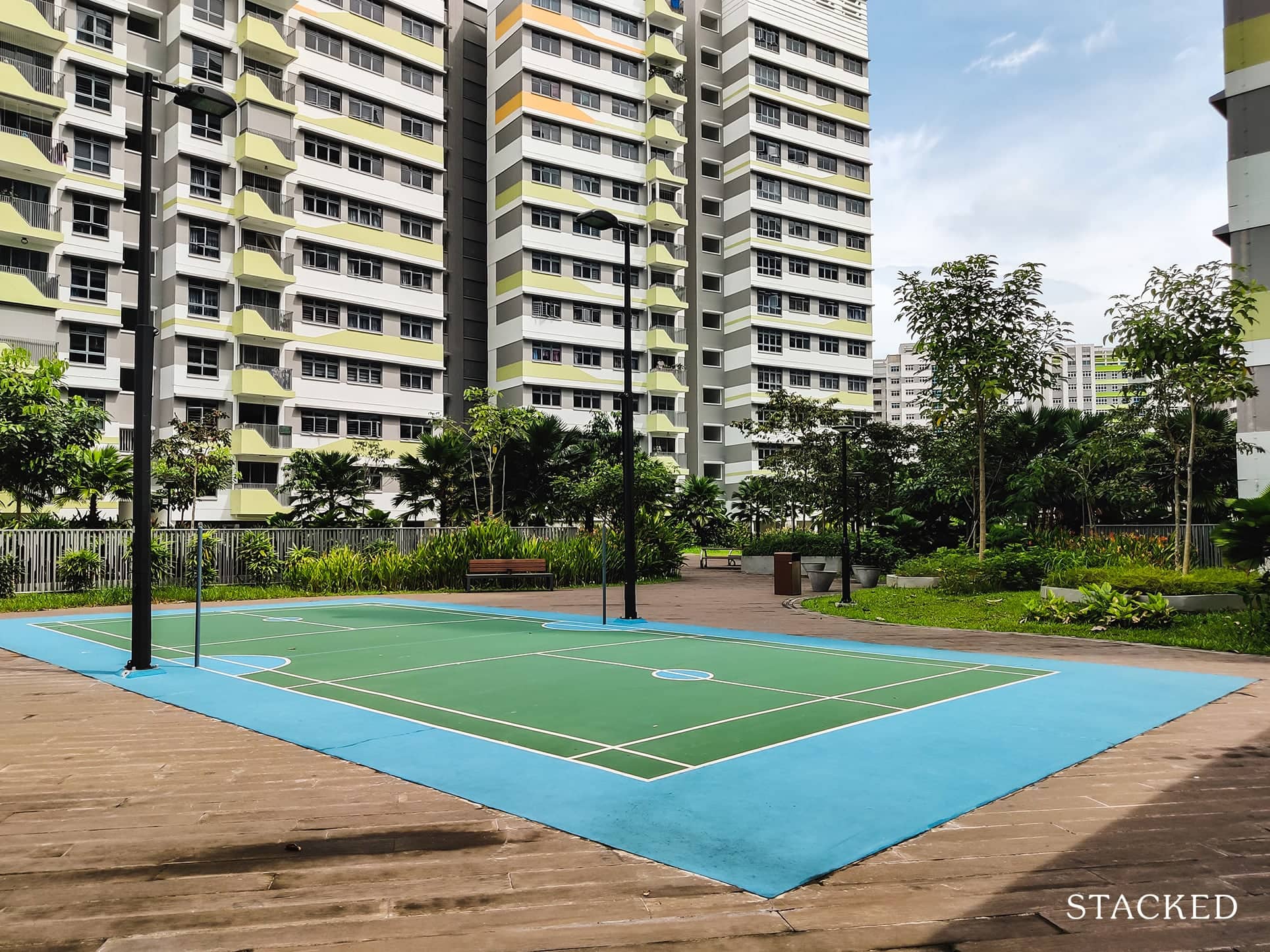
The third and final precinct pavilion can be found here:
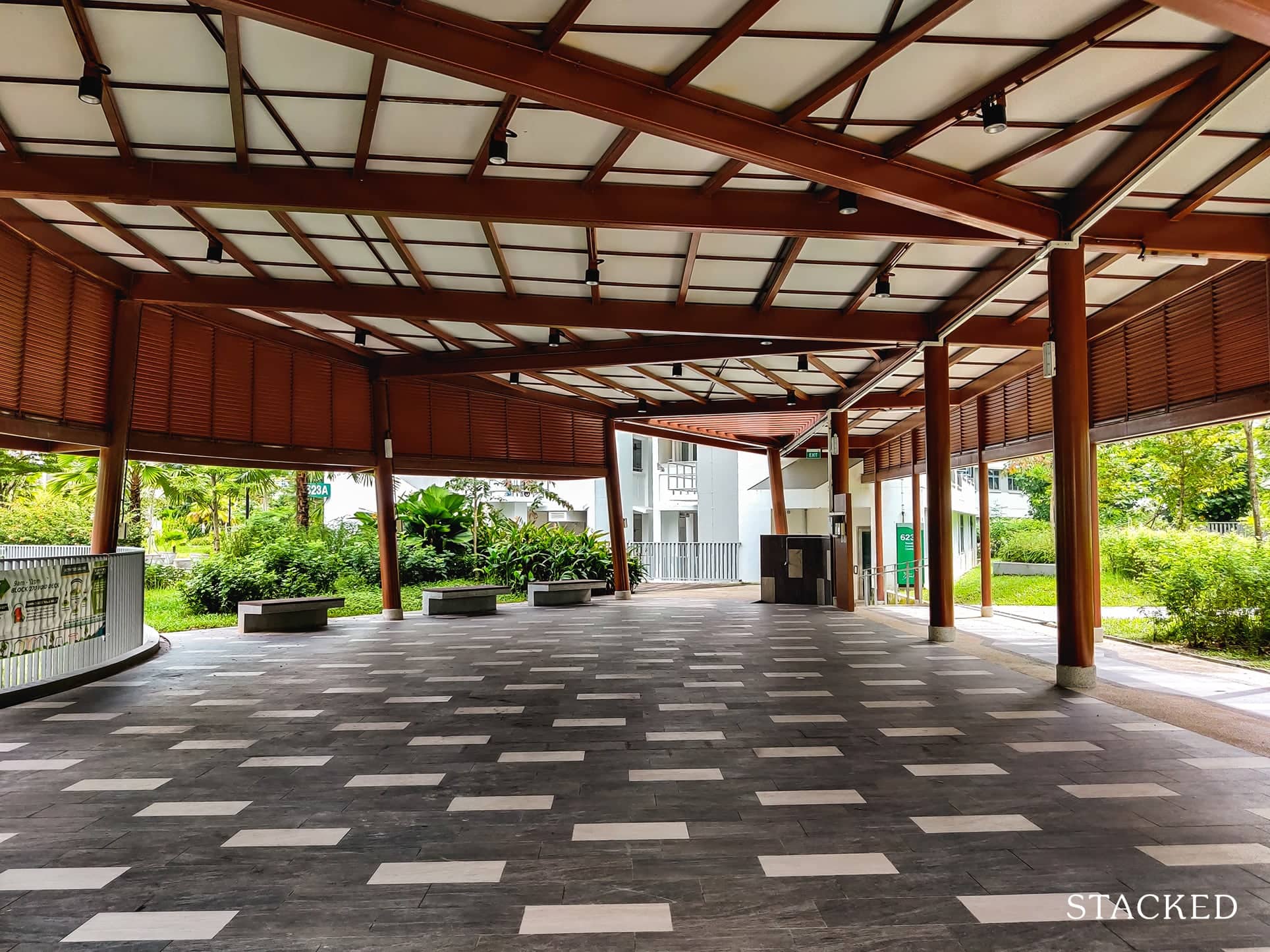
Like the others, it’s pretty sizeable and comes with seatings on the sides. There are also louvres built in to provide extra privacy given the numerous units surrounding it.
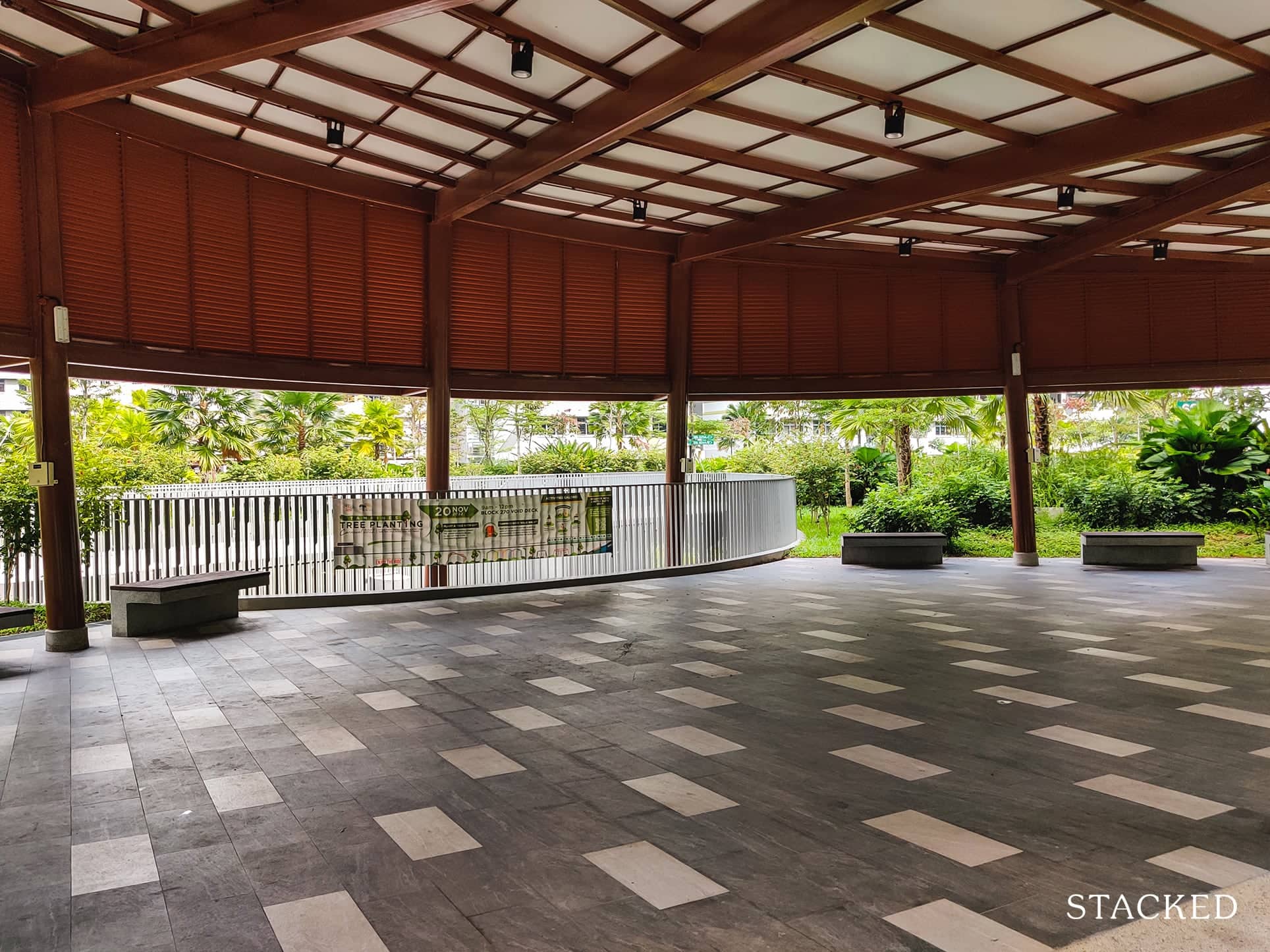
Residents should also not be concerned in the event of wet weather as the precinct pavilion is located right next to a sheltered walkway which can be used to connect to the various blocks around.
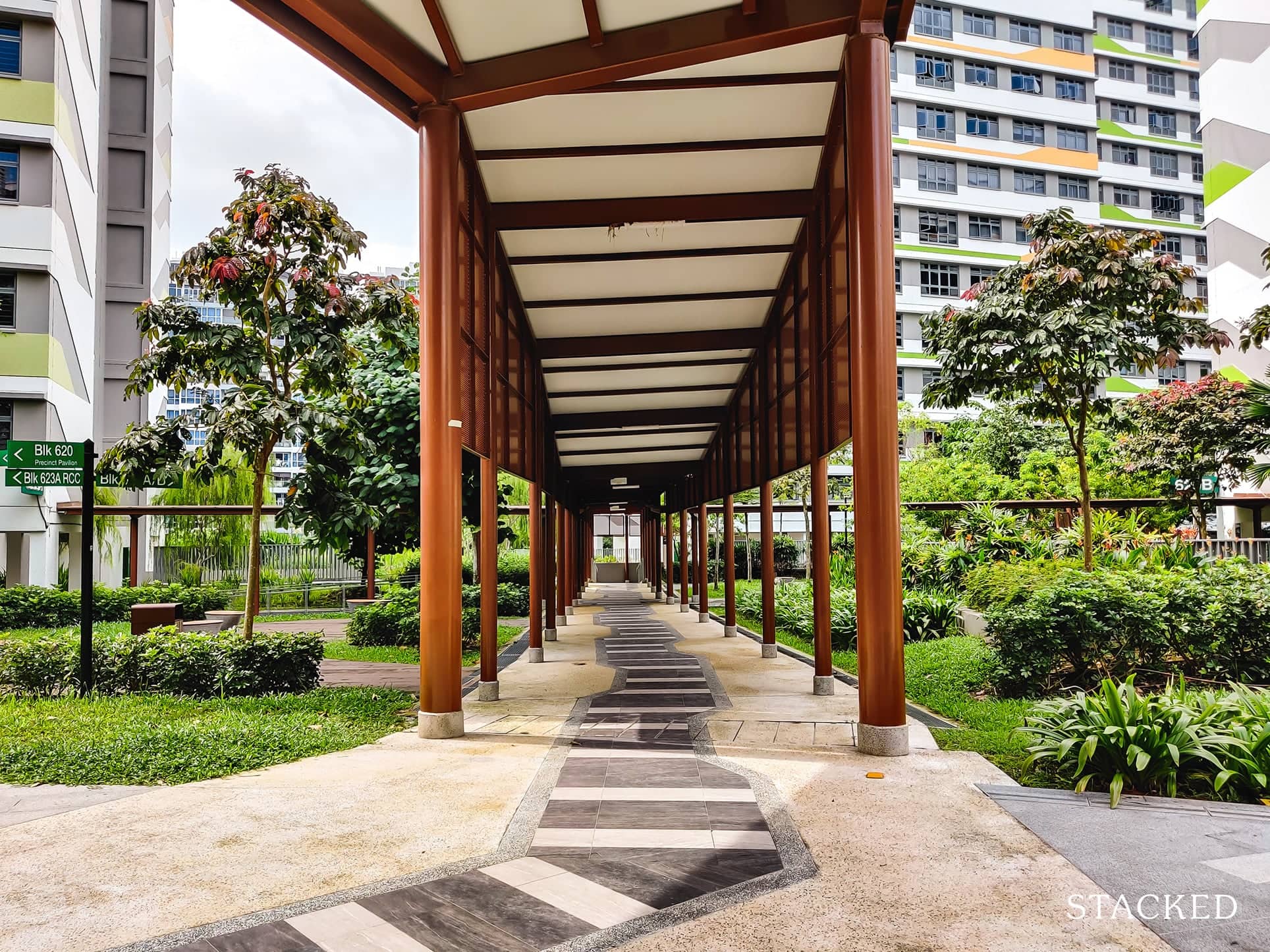
Besides using the facilities here, you’ll find the Environmental Deck to be very suitable for residents to take a stroll, go for a run or just get a breath of fresh air.
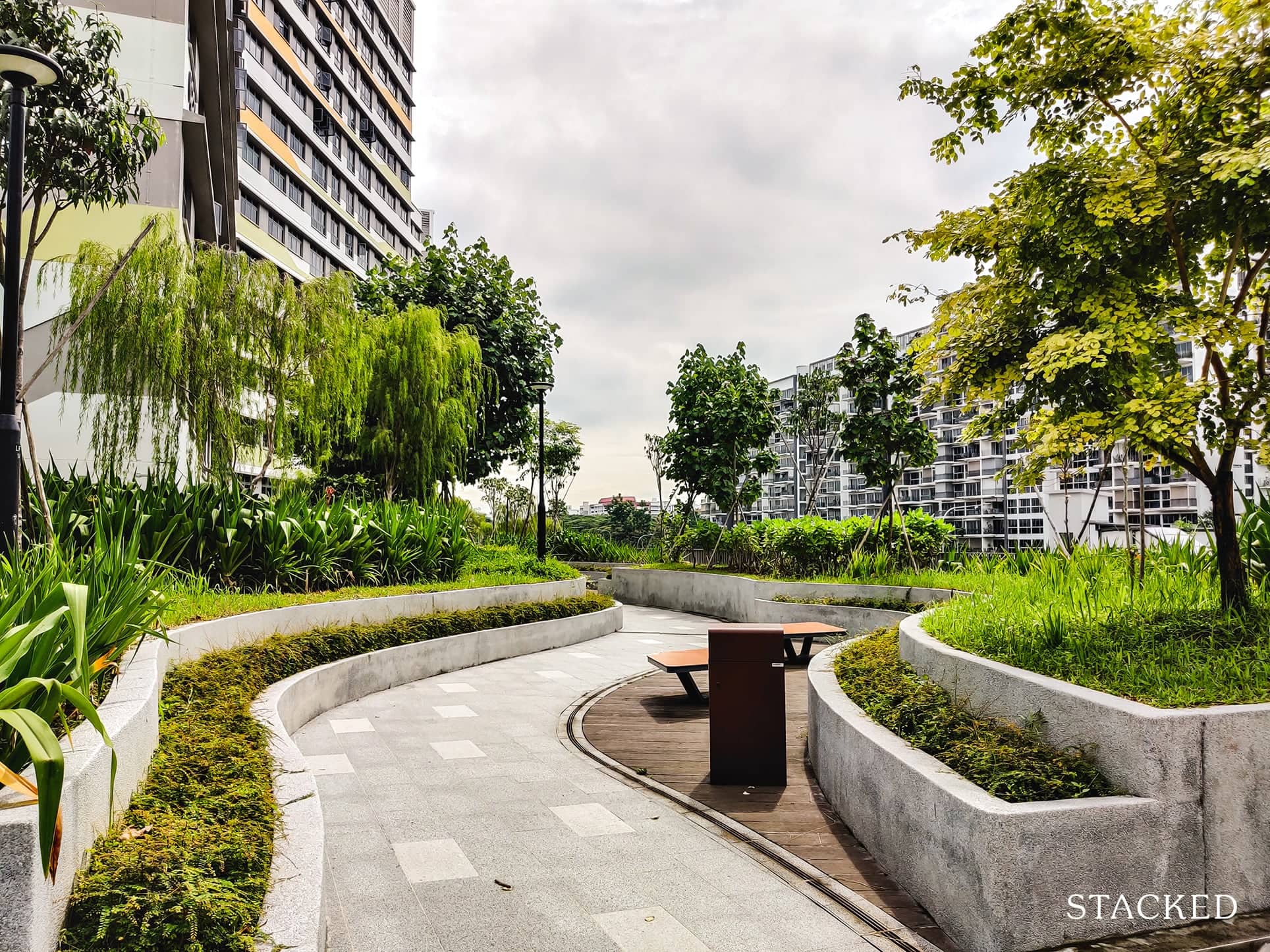
The pathways are very wide, and while the development is huge with blocks on either side, it doesn’t feel caved in because the blocks aren’t very tall and there are no towering blocks around either.
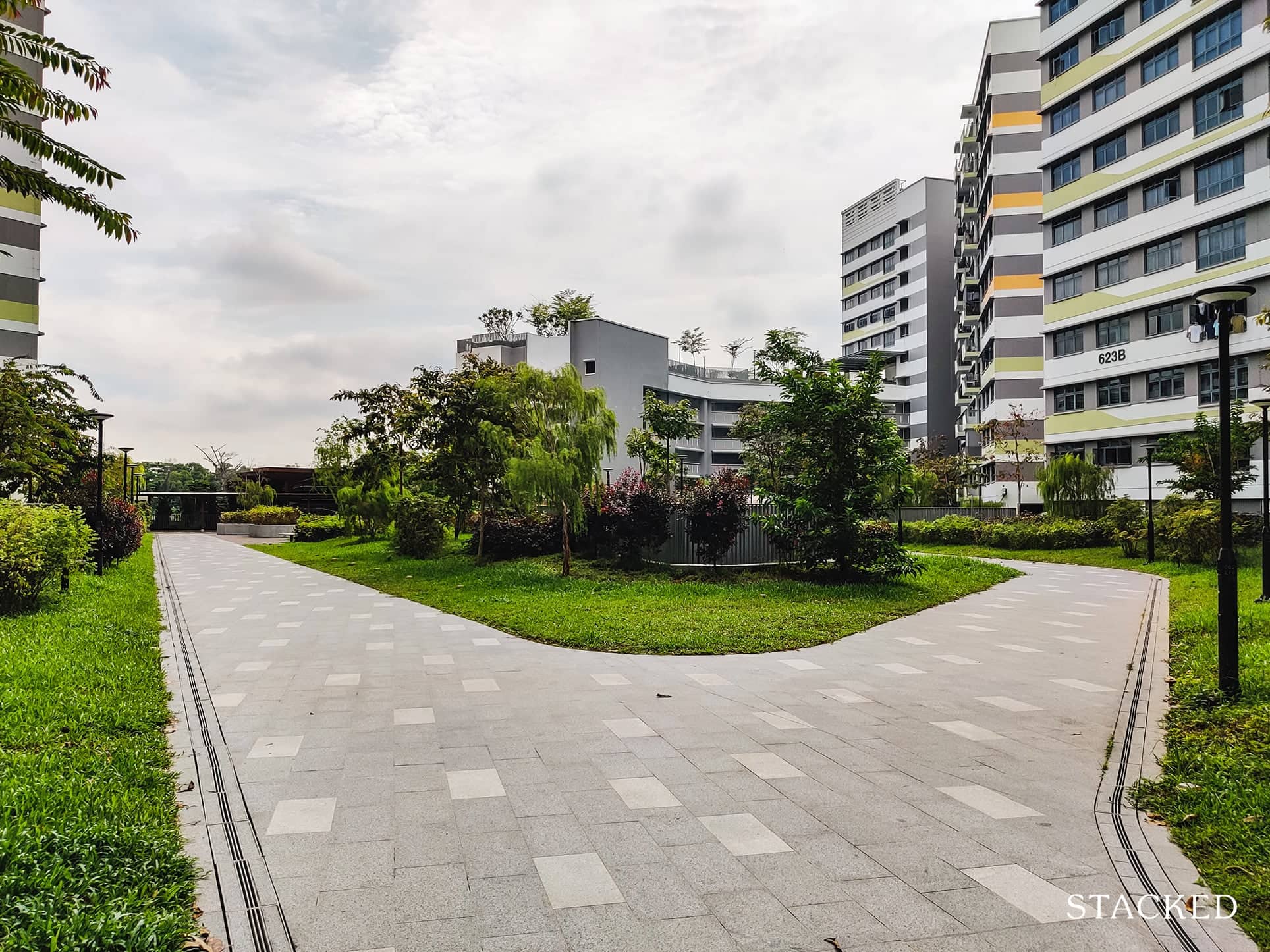
The deck also features multiple seating areas where you can relax with friends/family too. I must say that the focus on design carries throughout the development – just take a look at this seating area with the arch design:
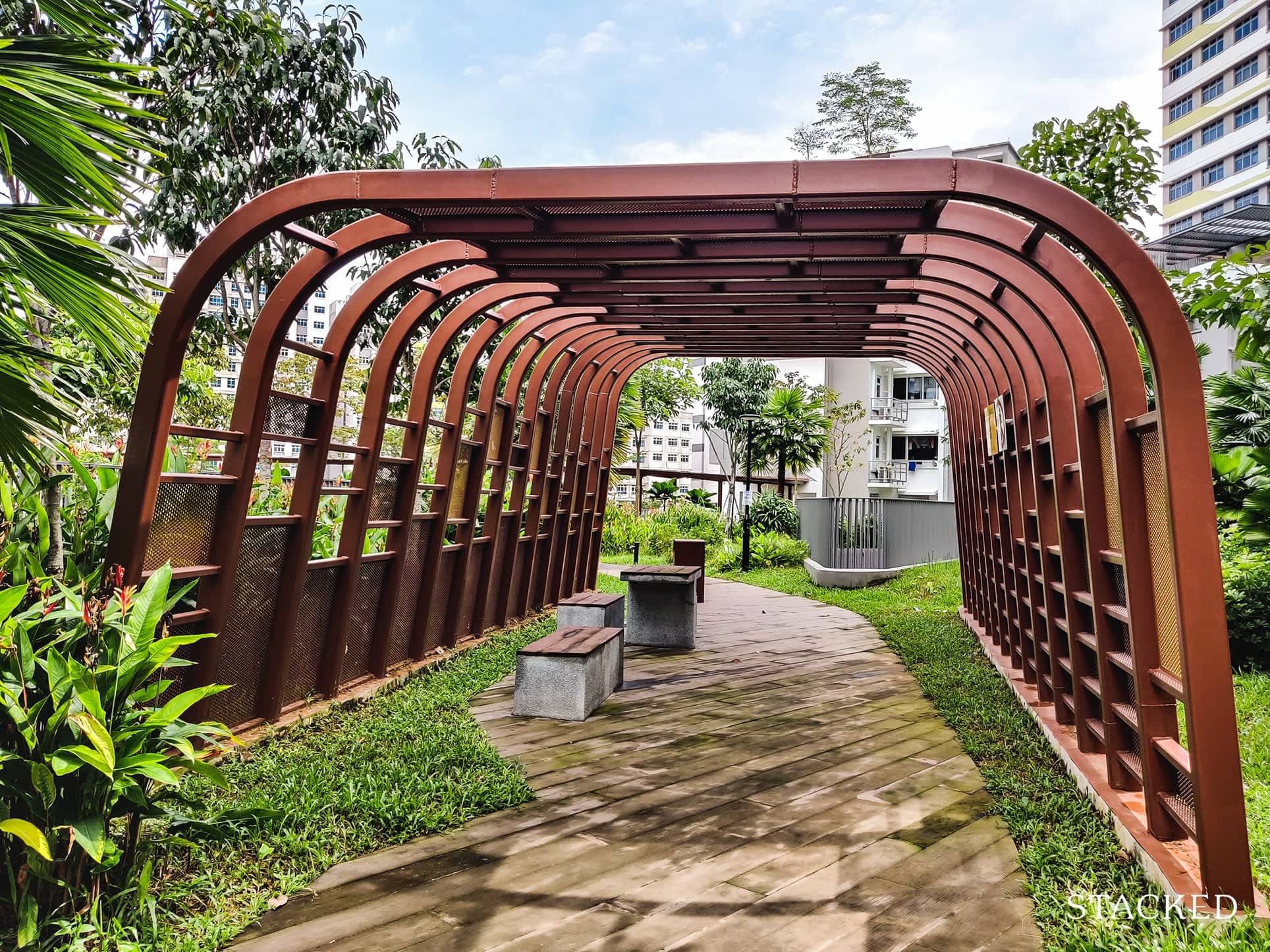
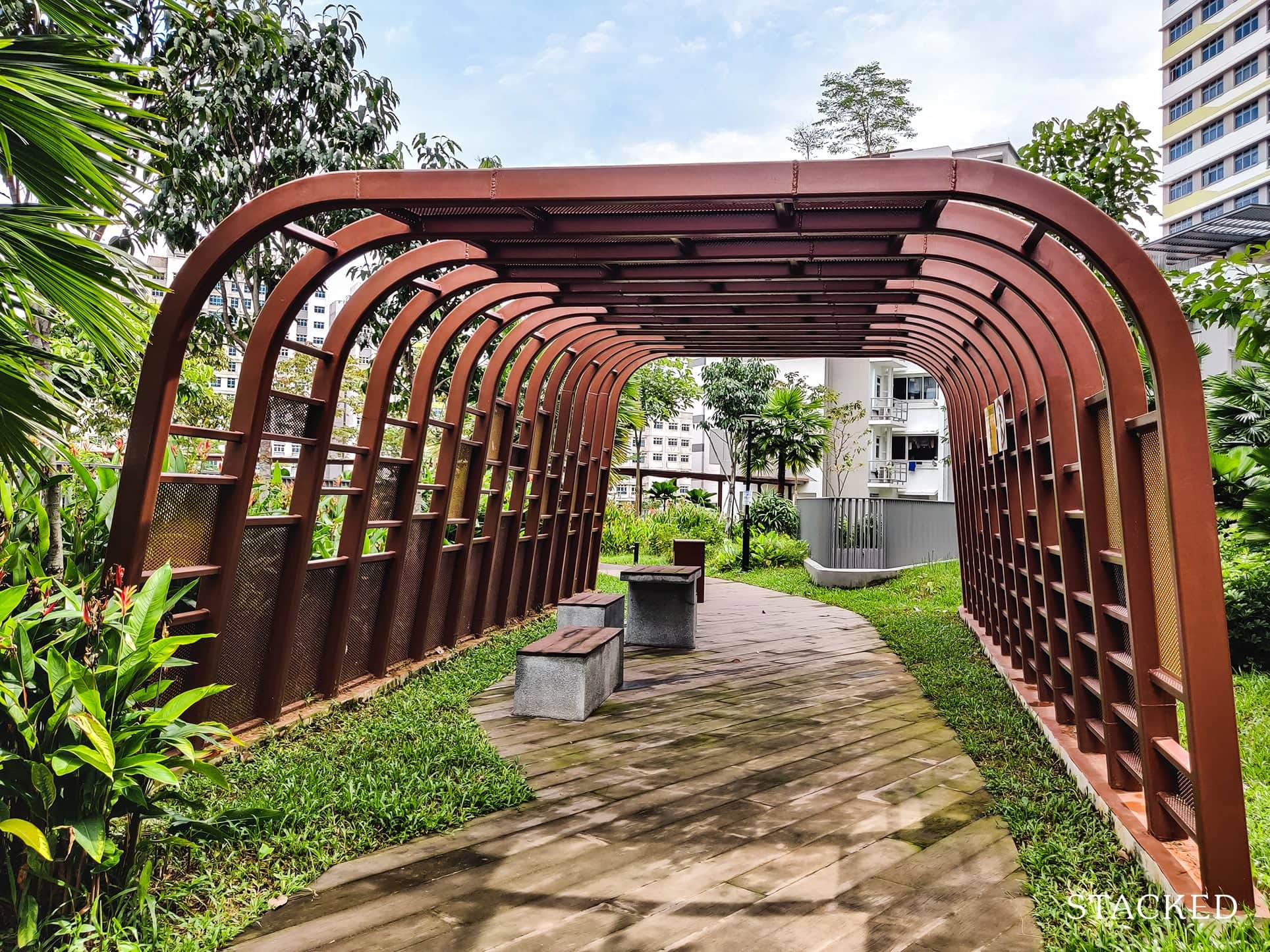
This design theme is very consistent throughout the development, and I do hope that it stands the test of time.
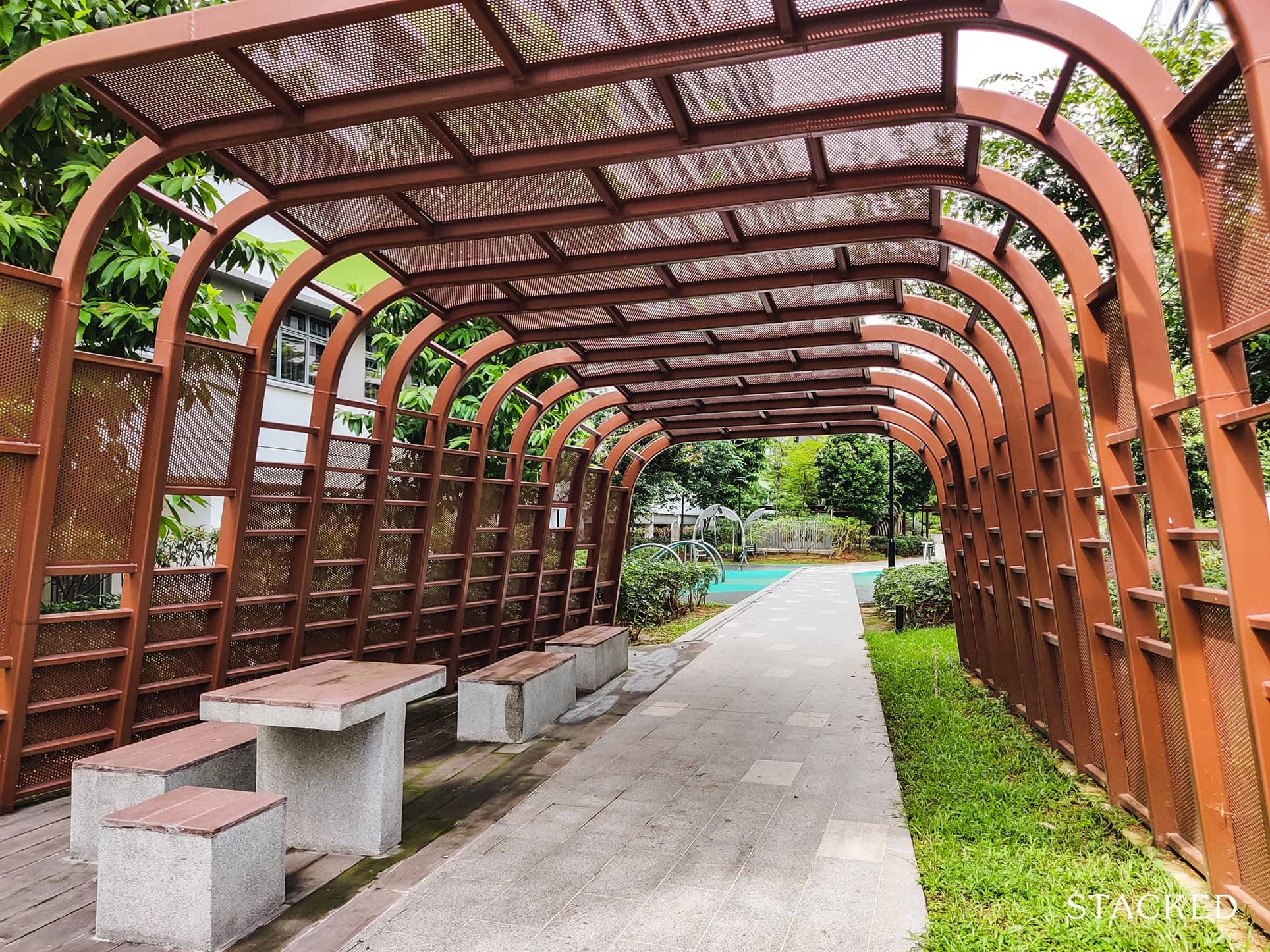
Now before heading to the common corridor, you might be interested to know that there’s also a viewing deck on the extreme east side of the 2nd level:
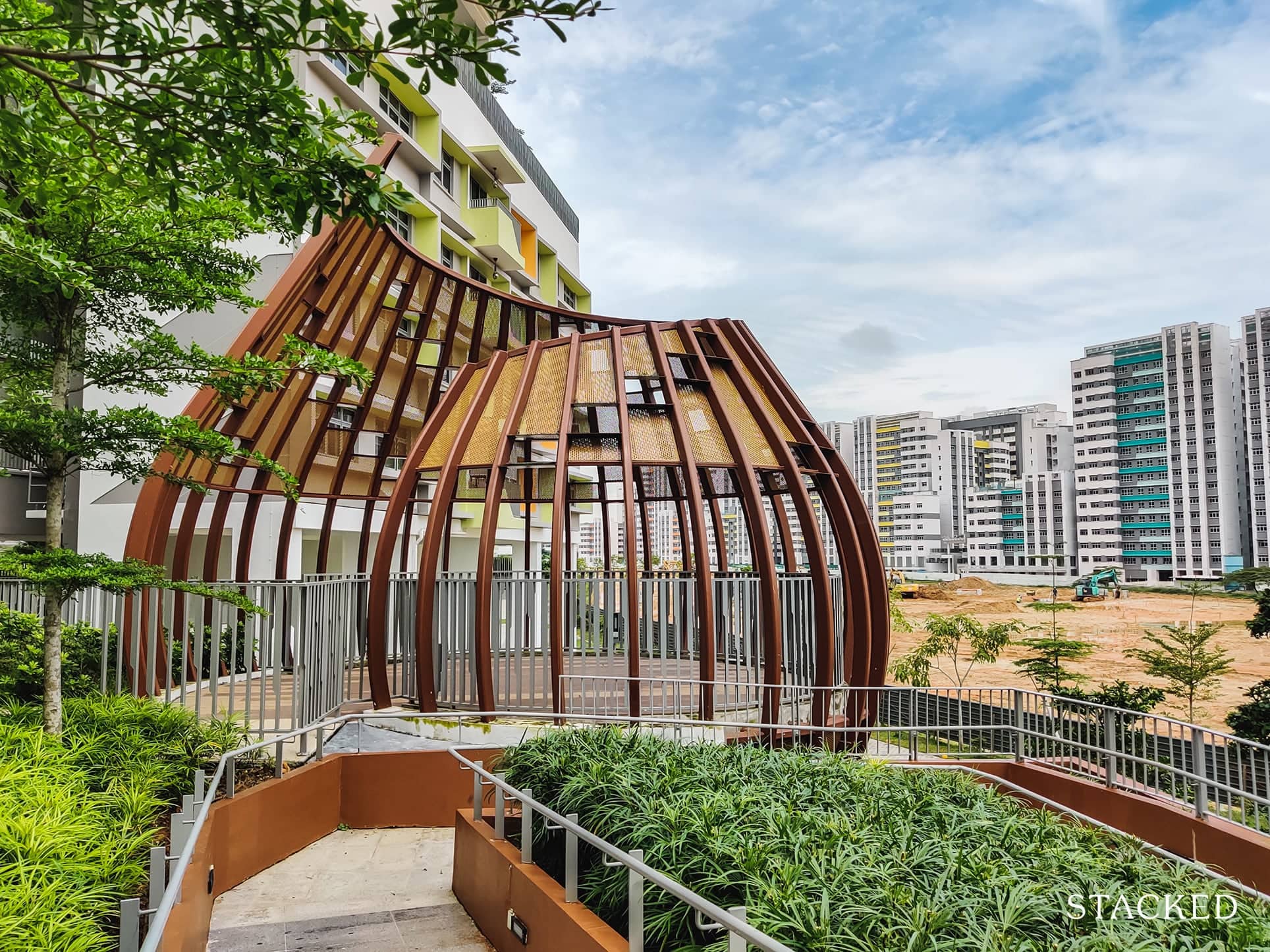
The viewing deck looks quite attractive, and it’s clear that a lot of focus on the design was put into this project. But one thing strange was the lack of seats. For such a place, you would imagine that there’d be some bench seating to rest on and admire the view.
Admire the view of what… you ask? This:
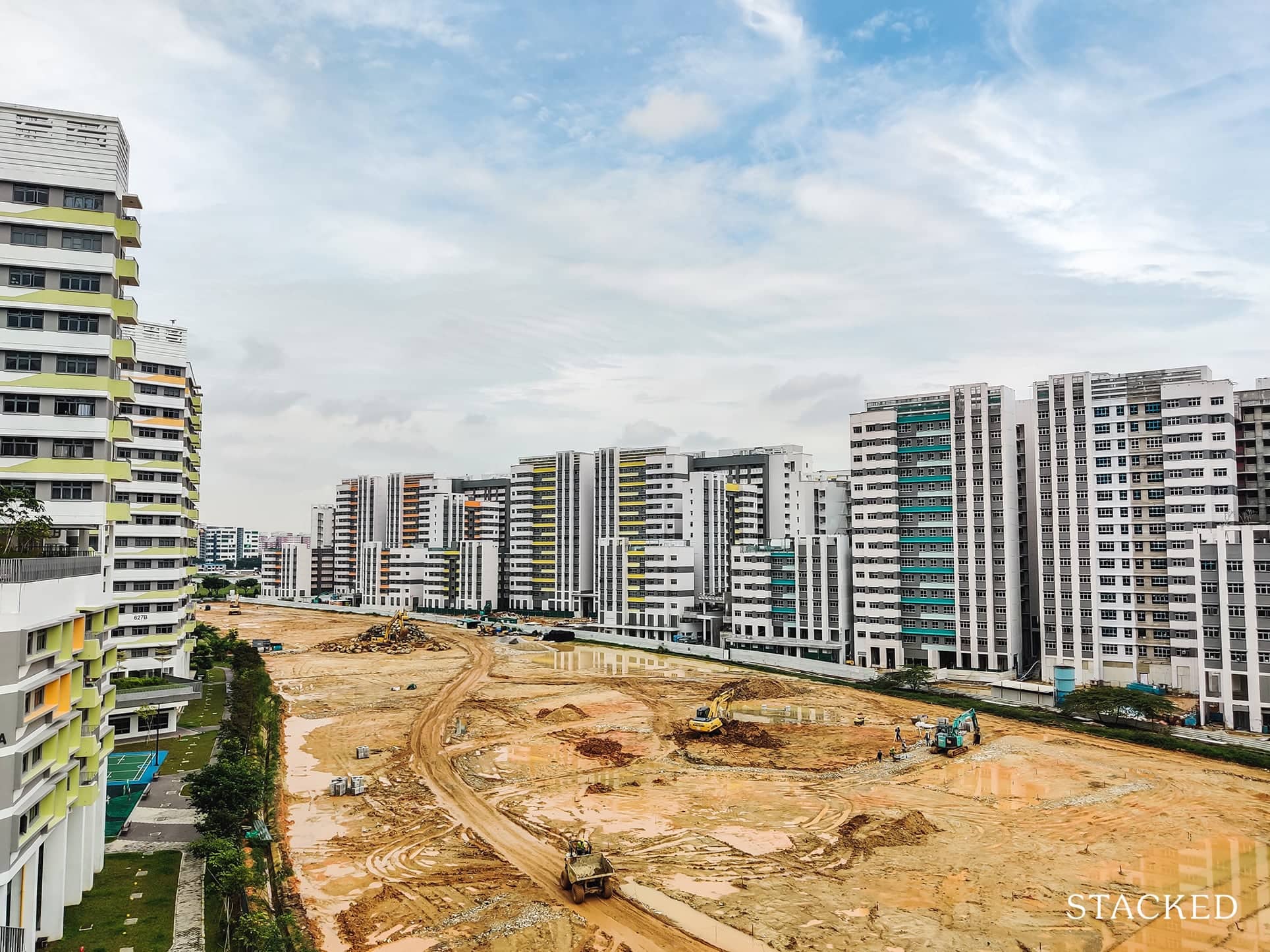
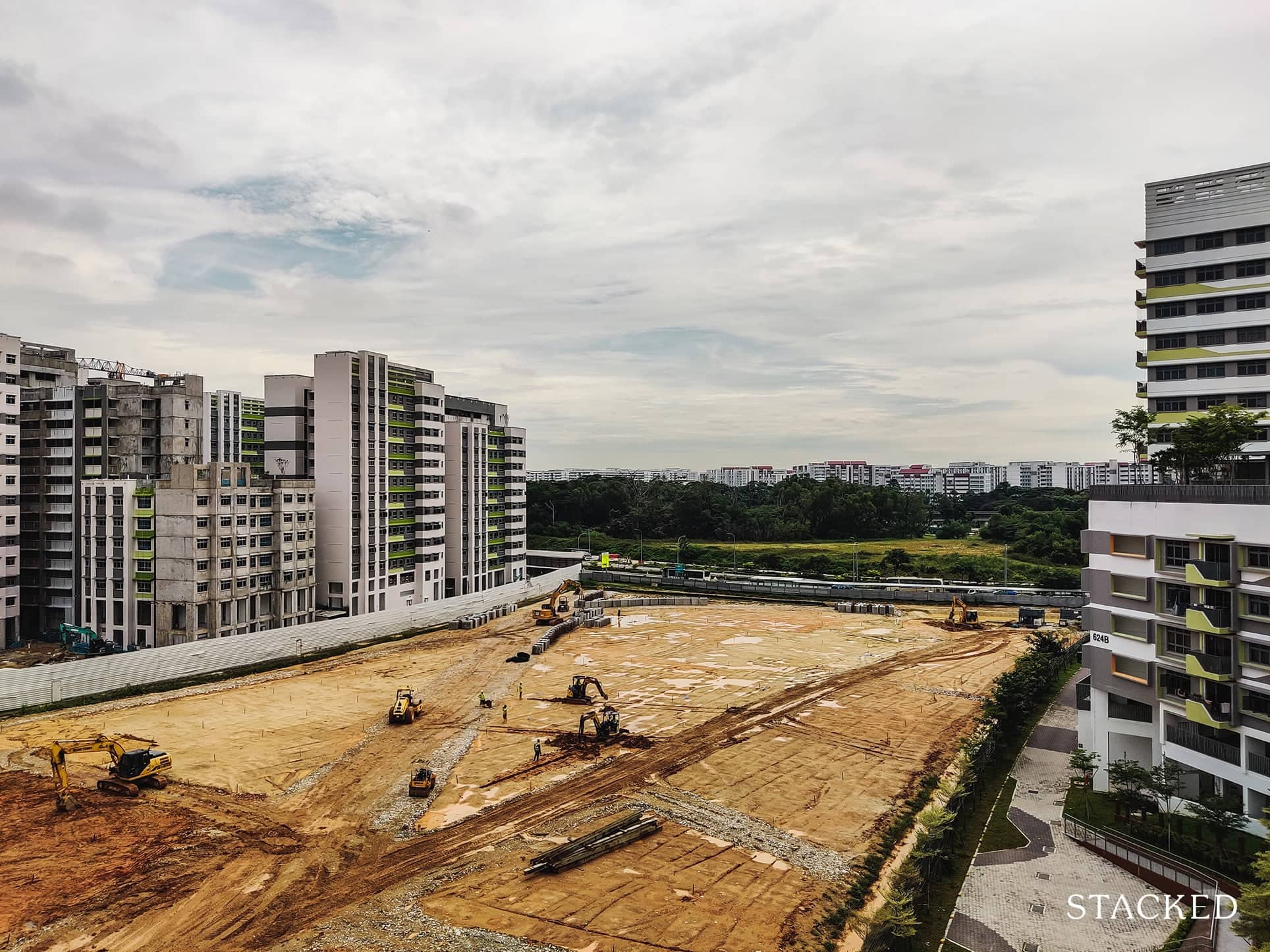
This is the view (taken in November 2022) of the Tampines North Boulevard Park that’s slated to be completed in, well, 2022. Currently, the park has green inside but it’s still under construction.
Once it’s completed, the views from here should be quite admirable. In fact, the HDB even built small rooftop gardens on these blocks for residents to come and admire the view from higher ground:
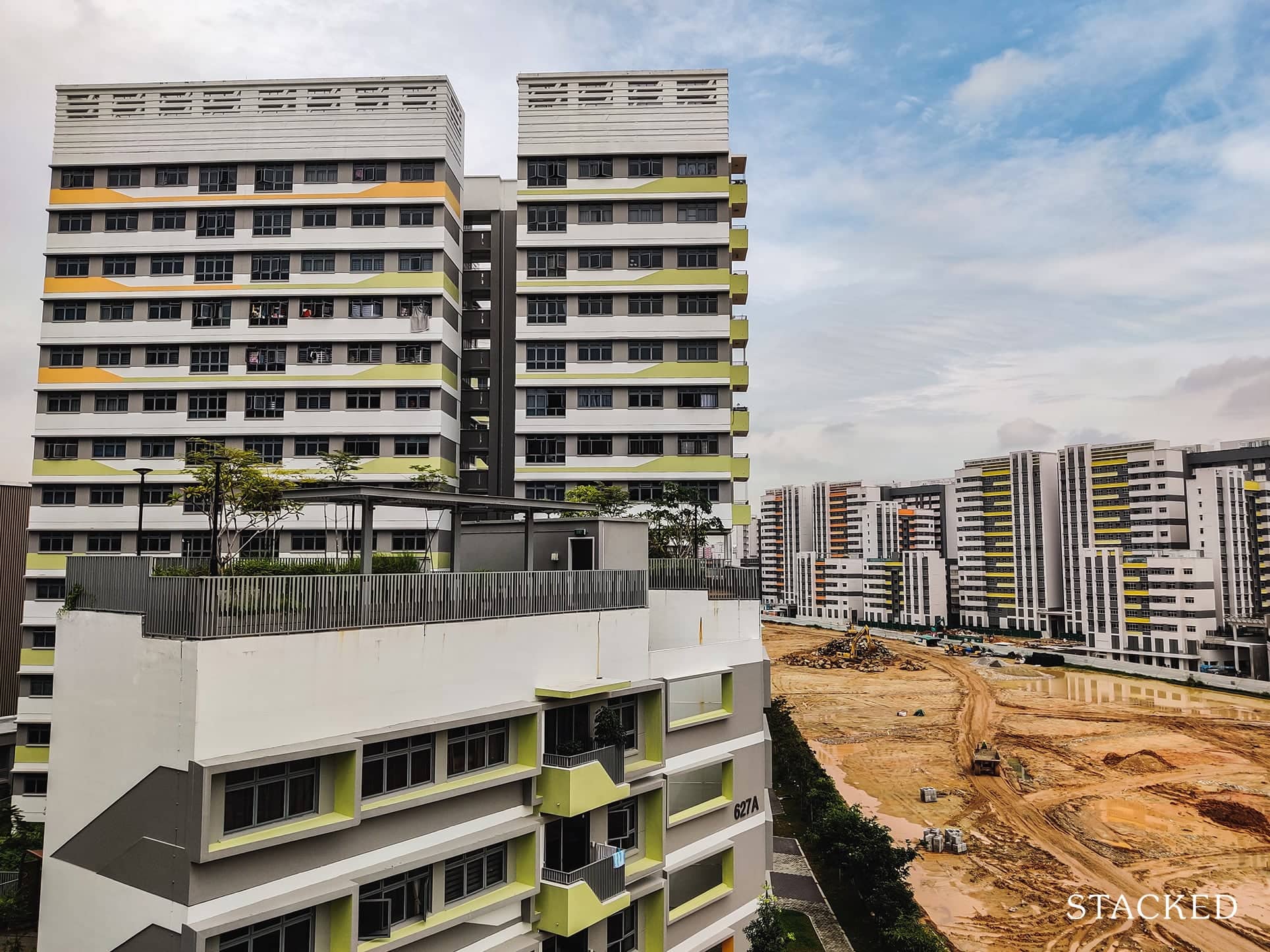
There’s not much on the rooftop garden besides some tables and benches, but the main highlight would be the view of the future park.
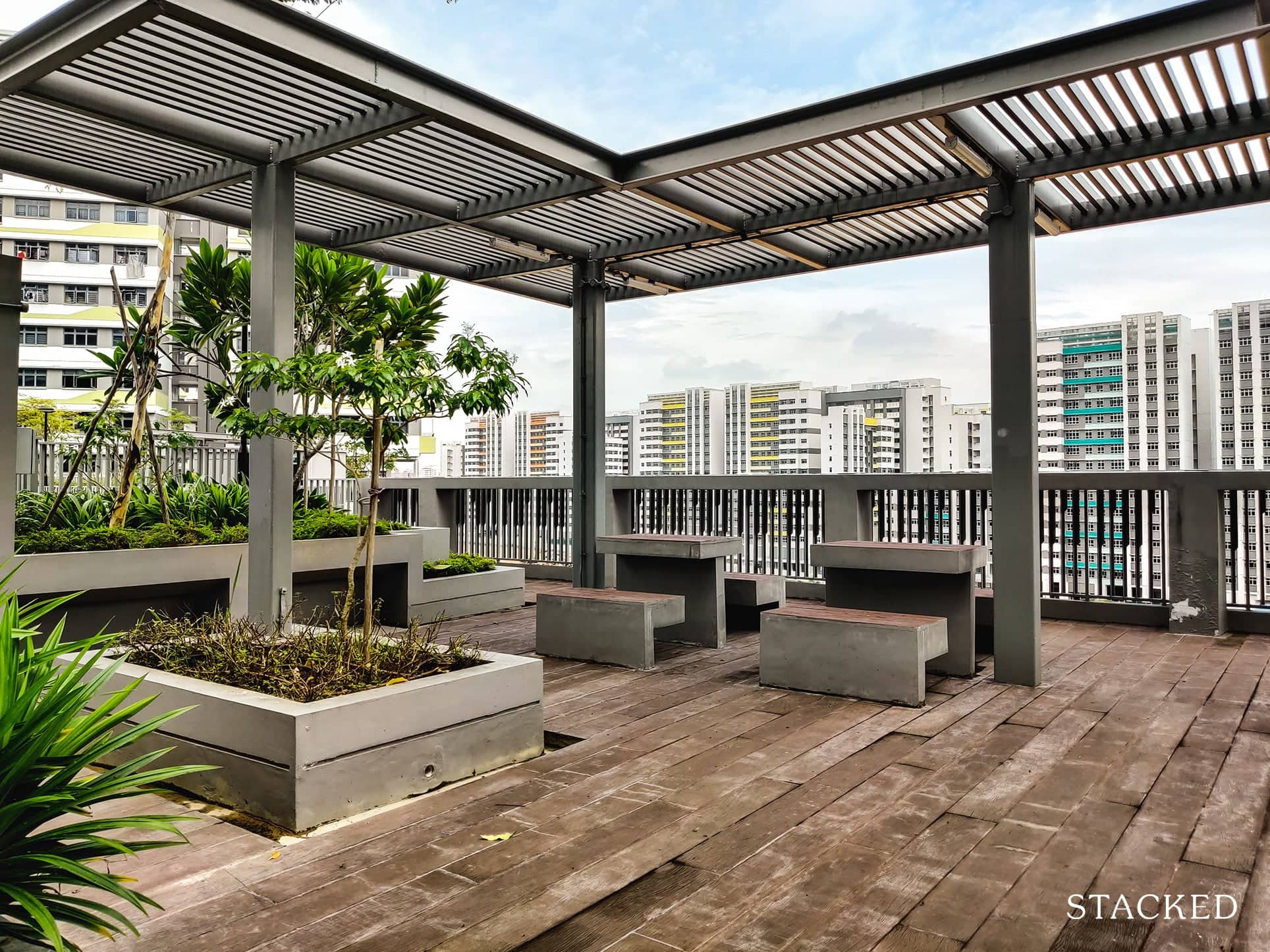
Since the park isn’t built yet, it’s not immediately apparent that this is the premium view, but you can really see how residents here will soon be able to enjoy it – some units even have a balcony to sit and admire the full view!
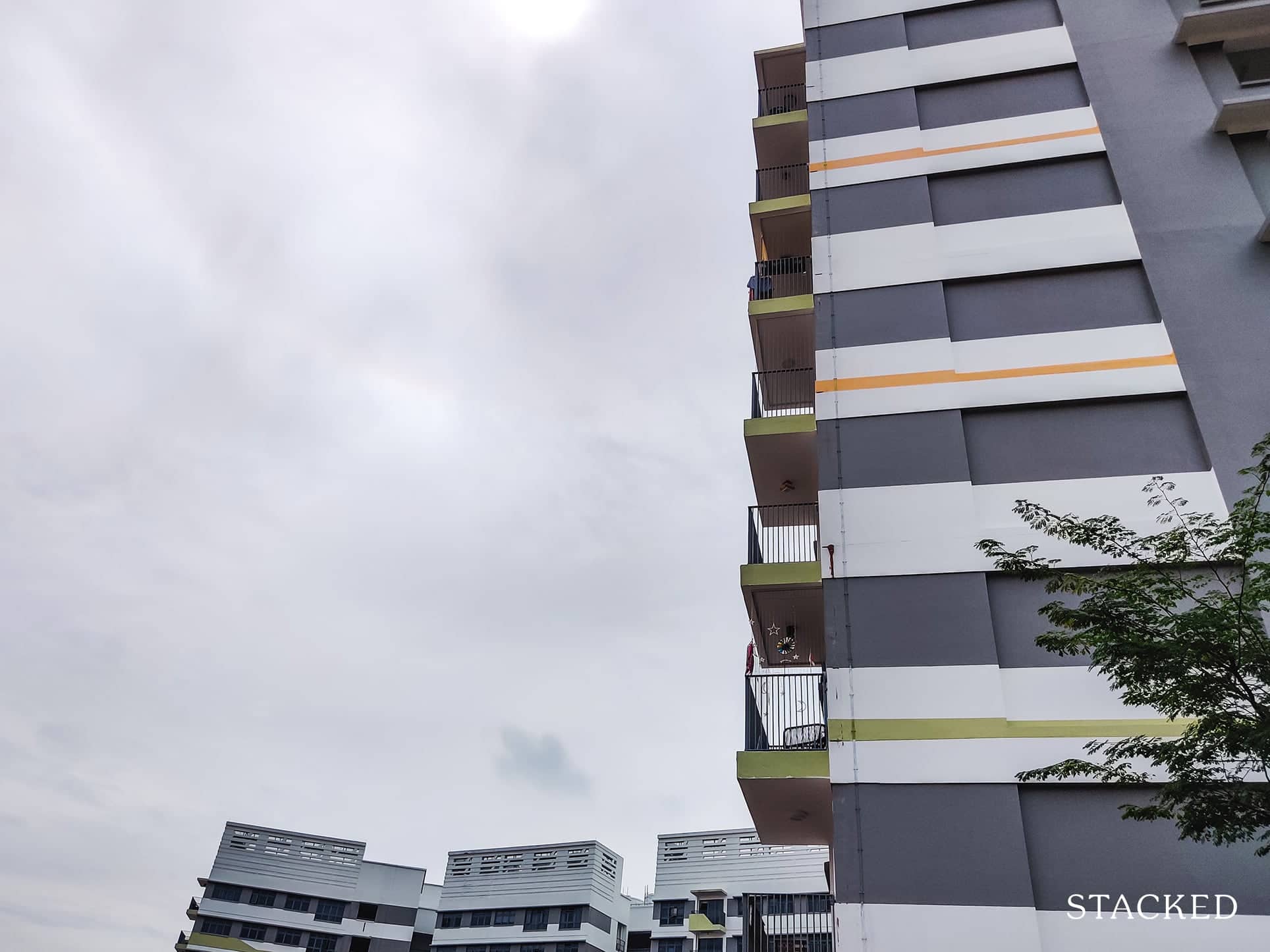
Next, let’s head up to check out what the common corridors are like.
Heading into the block, you’ll find that the lift lobby here is very modern looking and impeccable – likely due to its new age.
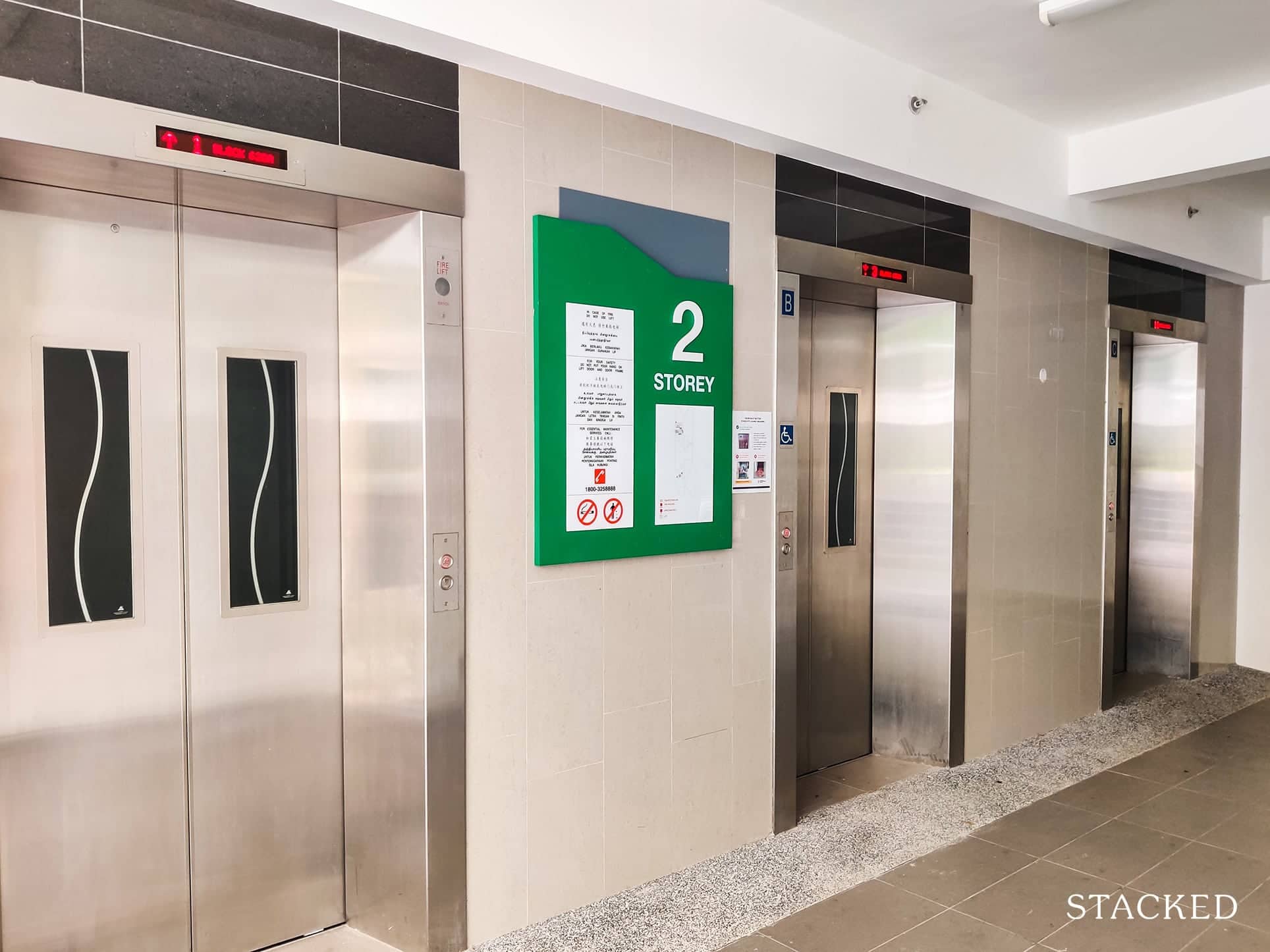
Depending on the block you stay in, there’ll either be two or three lifts. Given the maximum storey here is 16, I wouldn’t worry about long lift wait times.
It’s only in HDBs above 30 storeys where the annoyance of waiting comes into play, especially when one lift is already going up while another is servicing someone from the 40th storey – the wait can be quite an annoyance.
Coming out of the lift, you’ll find the area around to be very spacious – just take a look at the lift lobby:
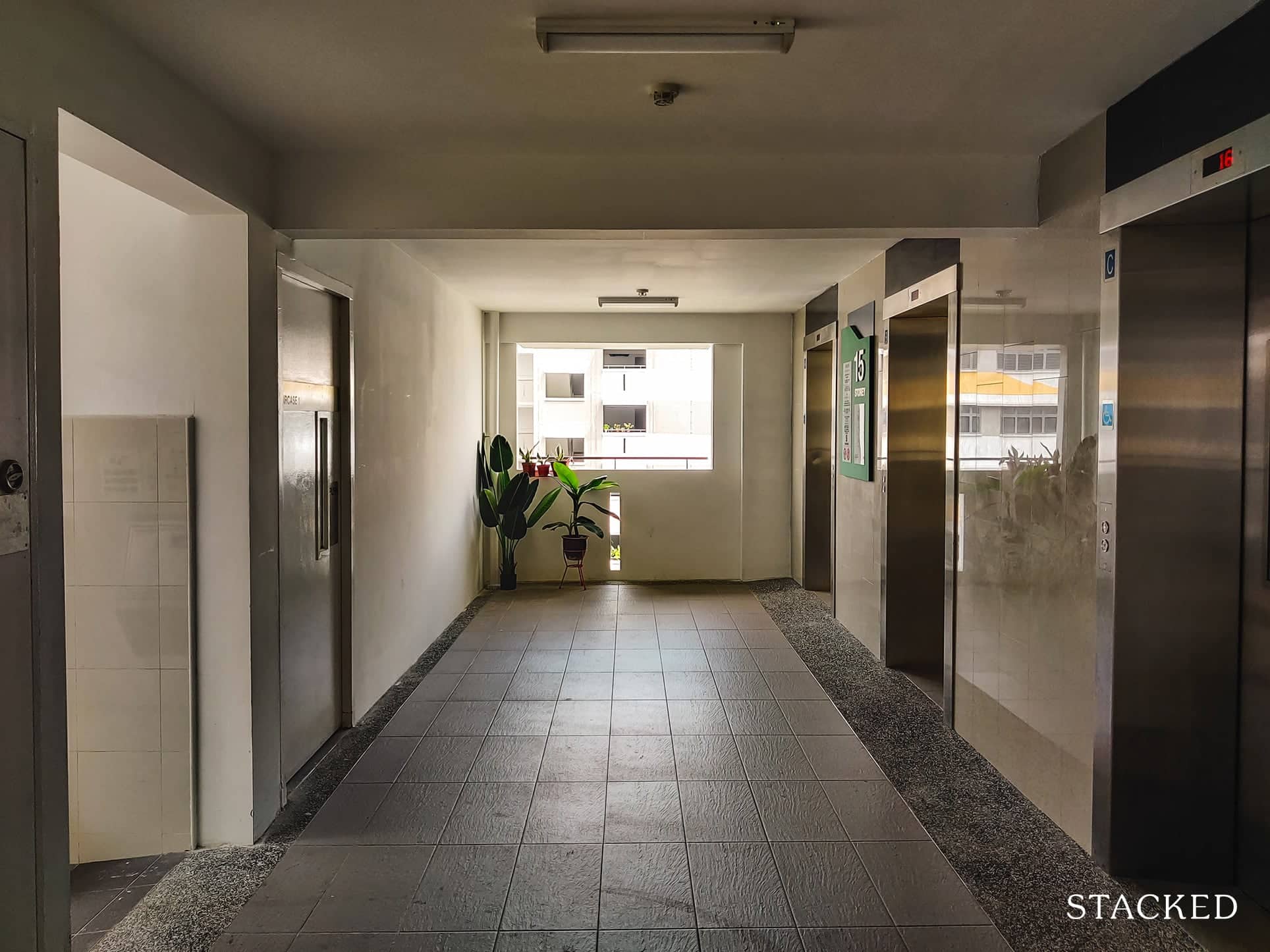
The common corridor is also quite well-lit given the openings on the sides:
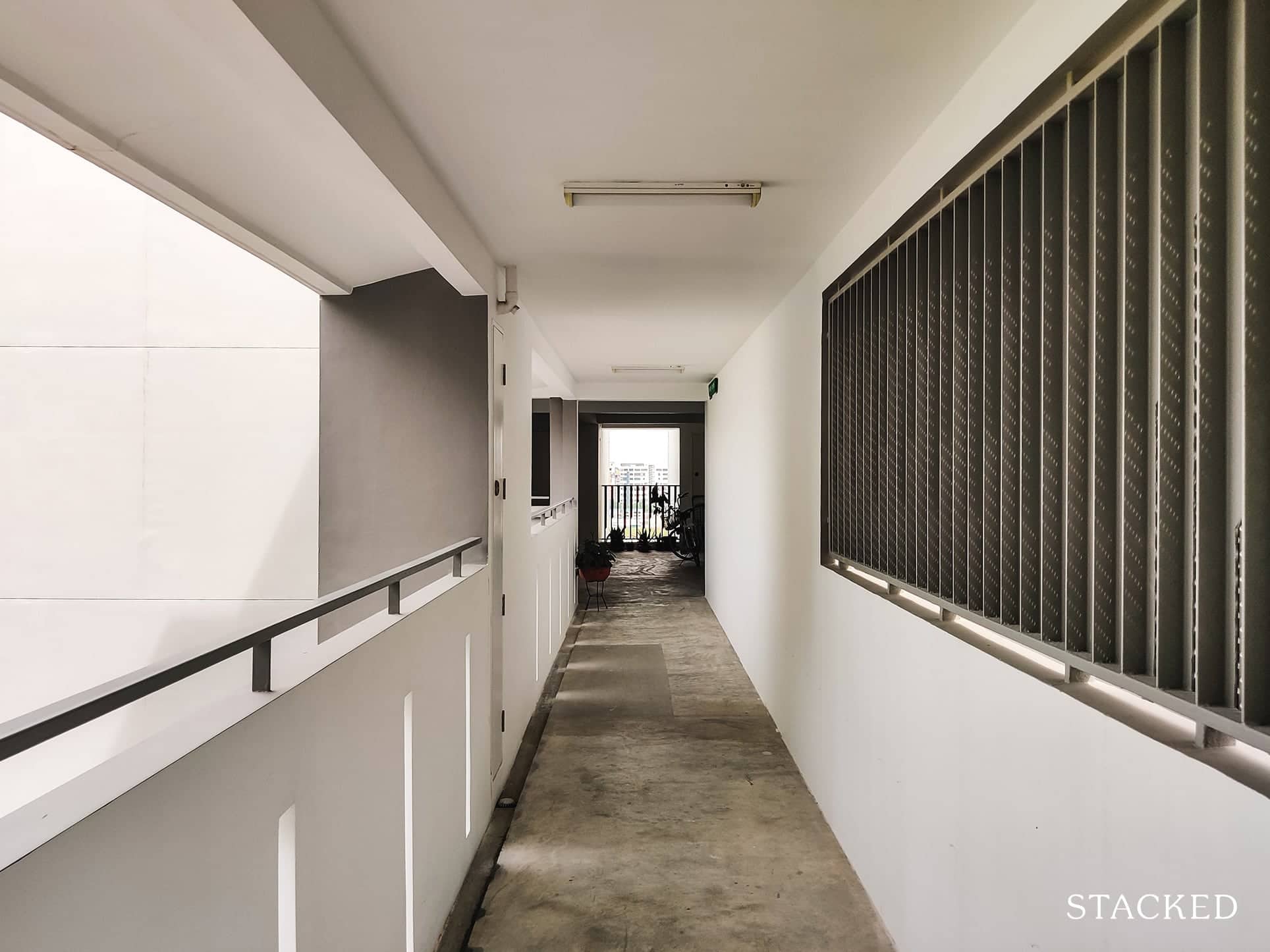
One thing I really appreciate about this common corridor layout is the amount of space that each unit gets – even those along the walkway such as these:
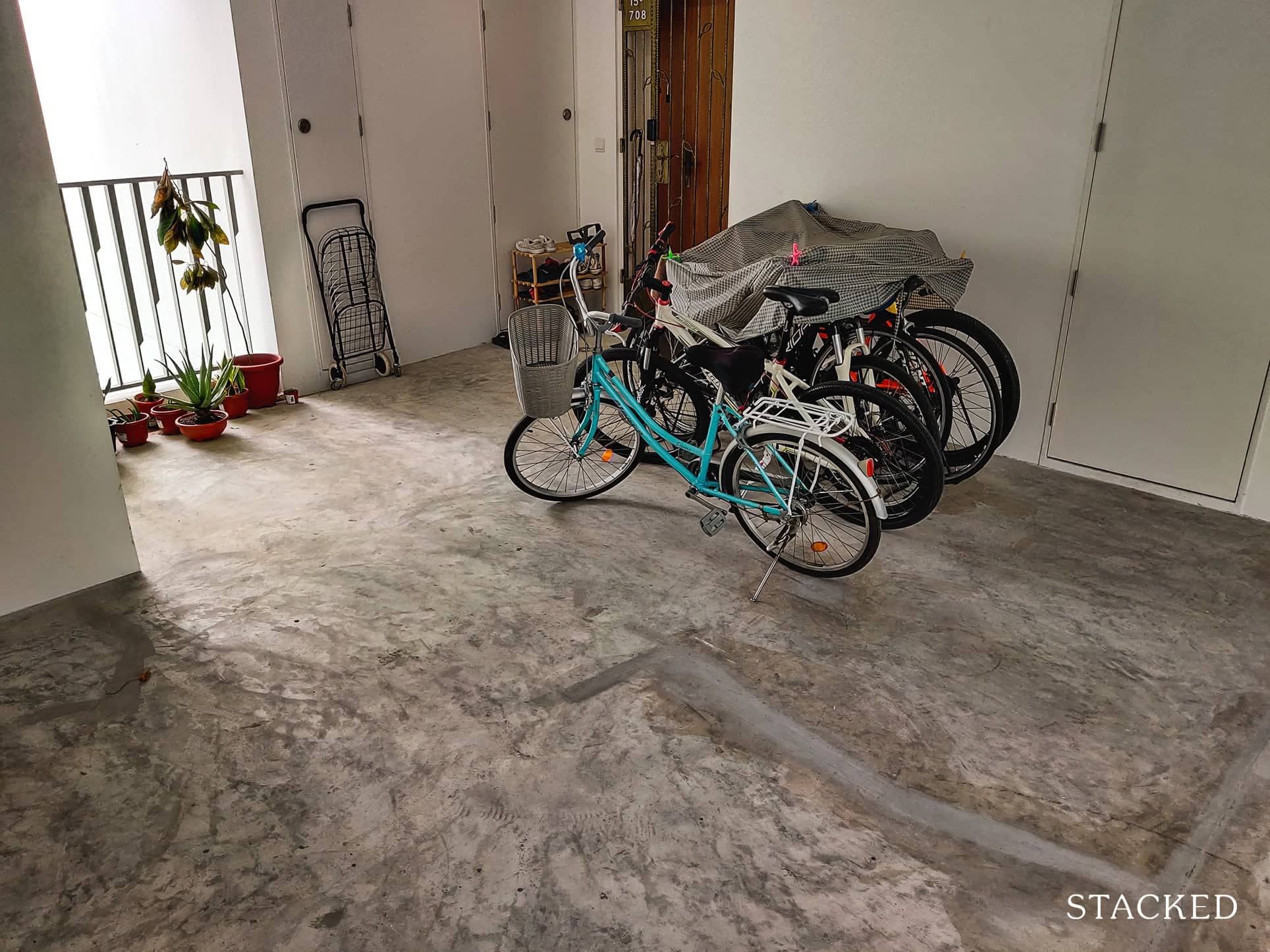
You can see that there is enough space to put a shoe rack comfortably without encroaching into your neighbour’s space.
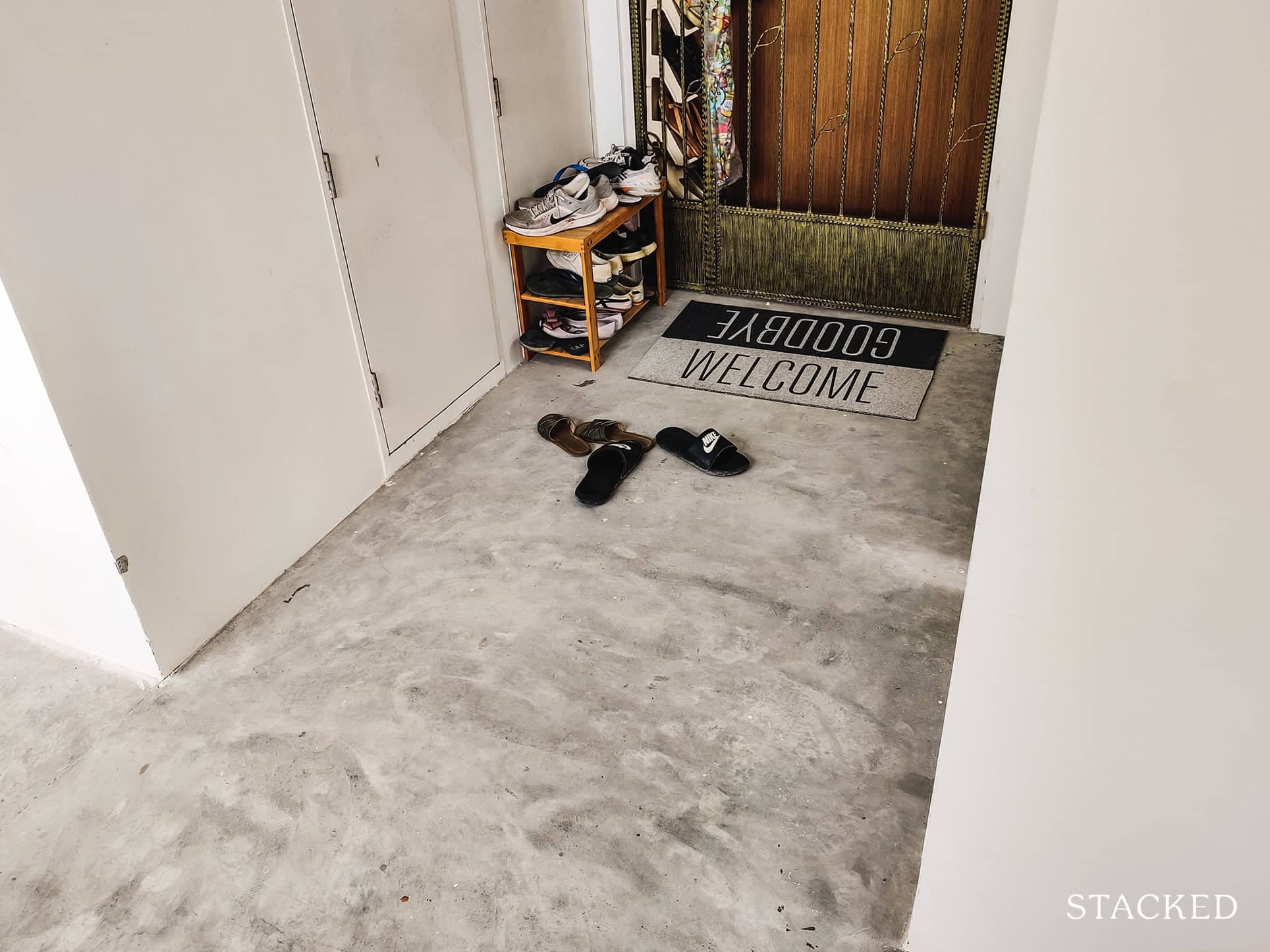
This one even has enough space to create a sort of outdoor area to put shoes on before stepping onto a “shoe-free” zone which allows residents to enter the home easily while ensuring dirt isn’t tracked in.
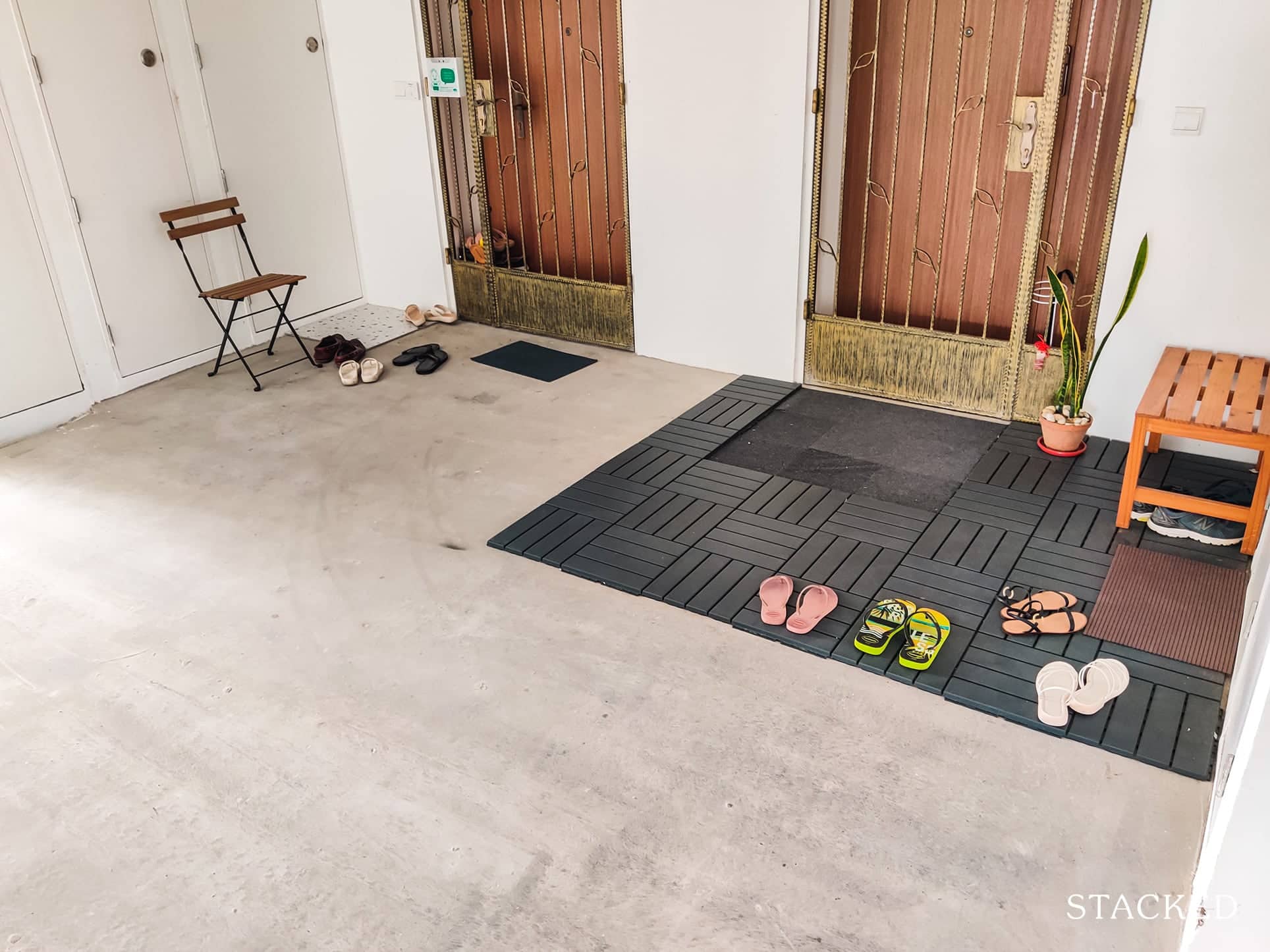
One thing I’ve always noticed about long corridors is the lack of privacy for certain units where the service yard faces the corridor directly.
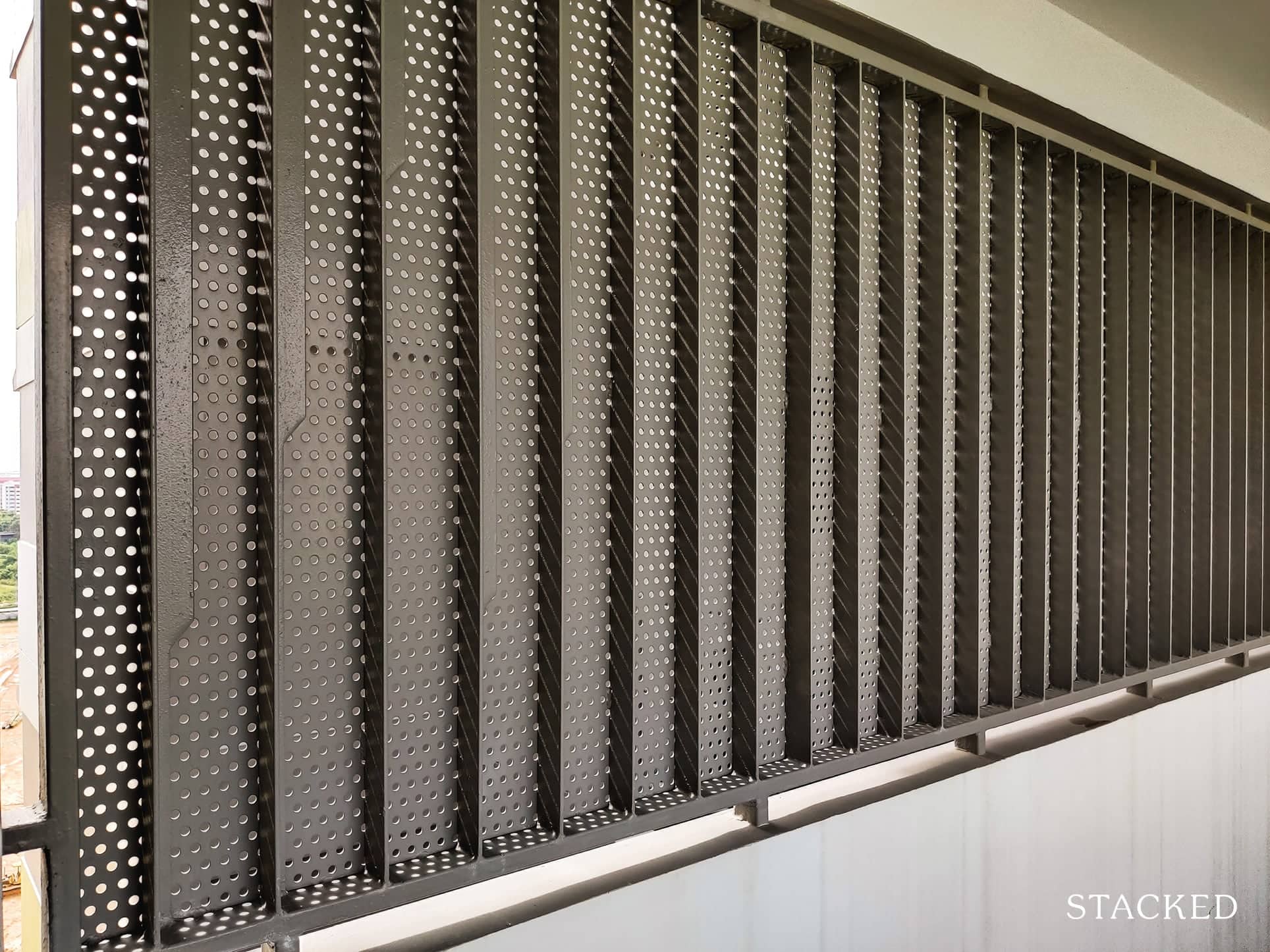
While it is also a problem here at Tampines GreenVerge, I am pleased to say that some efforts to minimise this were taken in the form of privacy walls that serves to increase privacy by blocking the view of the service yard without compromising much on wind ventilation.
It’s not 100%, but this is much better than most other HDBs that I’ve toured.
Now that we’re done with the common corridor, let’s head back down to the ground level to check out the amenities on offer!
Located on the south side of Tampines GreenVerge are spaces reserved for an eating house, a supermarket, shops as well as restaurants:
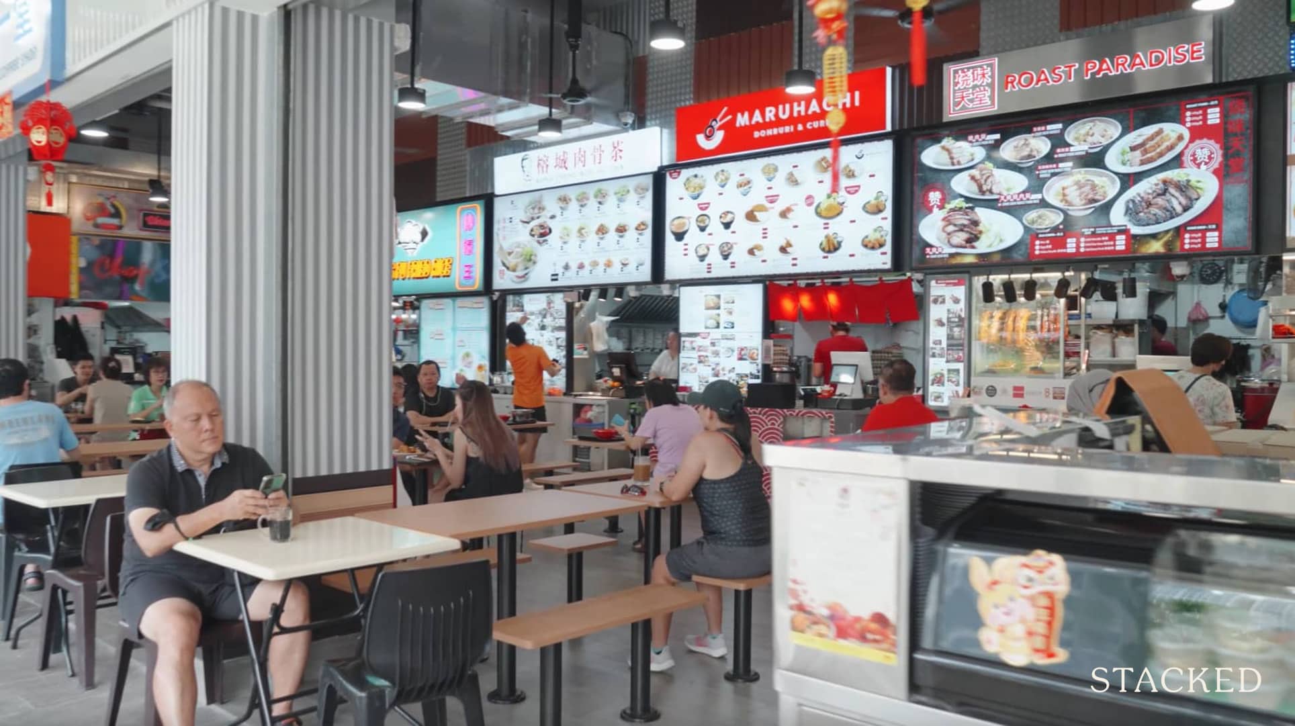
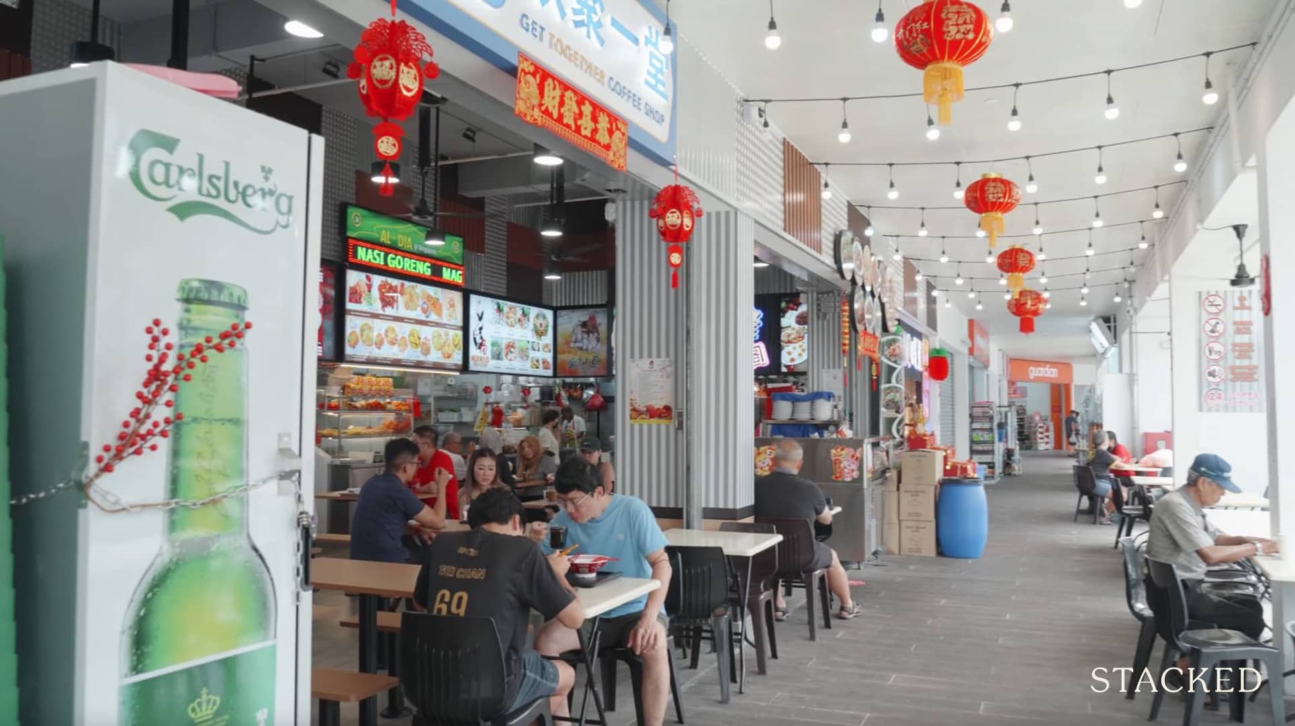
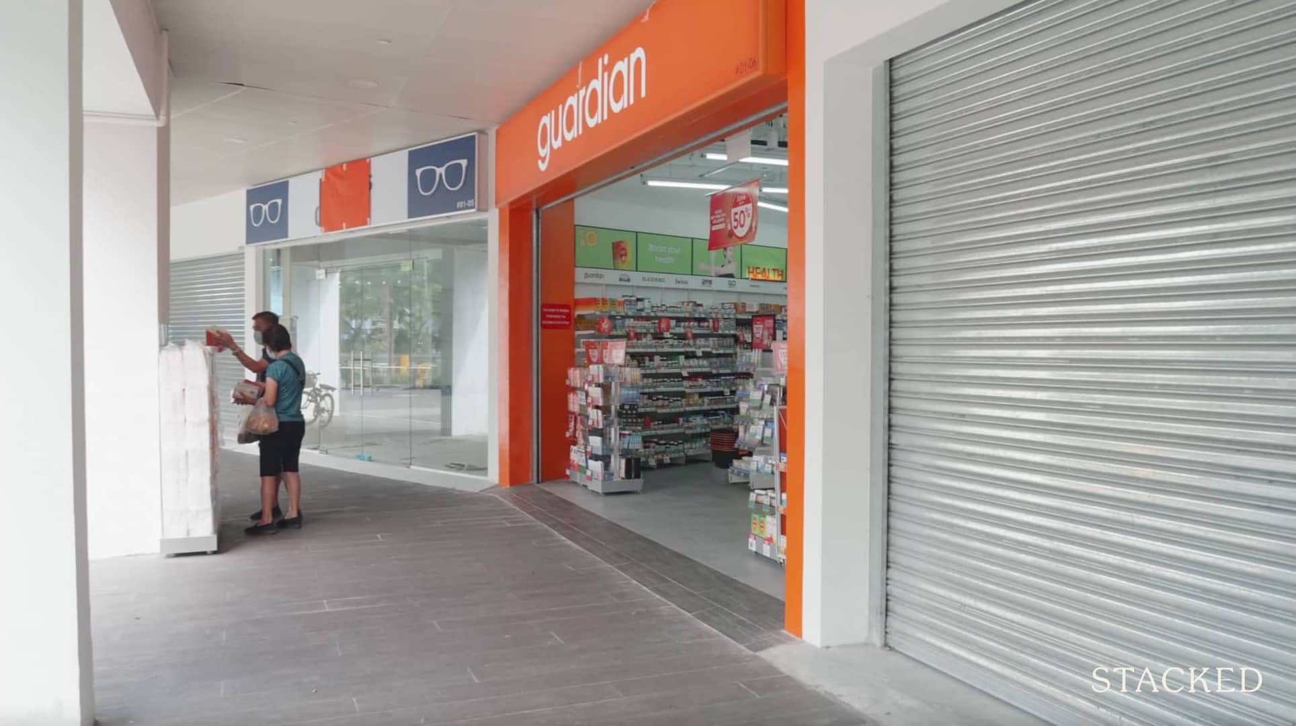
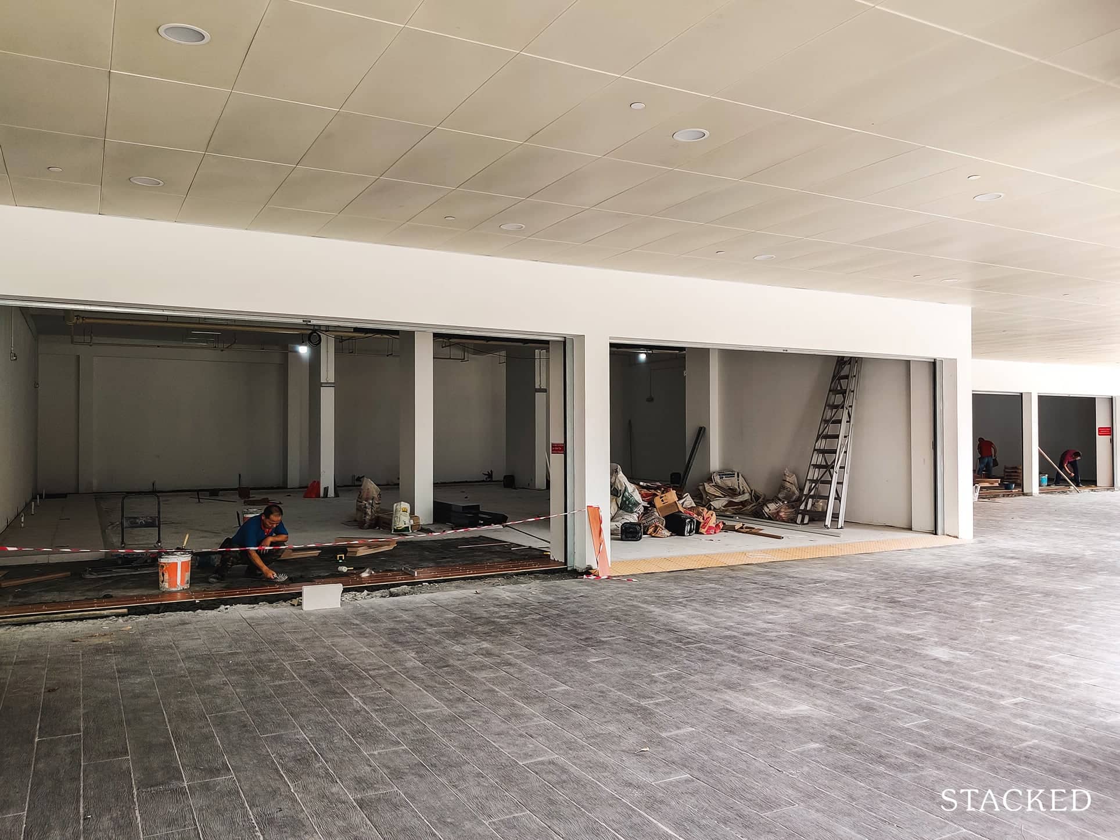
Not all of the units are ready yet though. The supermarket in particular is still under construction.
Finally, I’d like to touch on the final amenity on offer here which is probably of interest to most families: the Childcare Centre (between blocks 627A and 627B) as well as the Education Centre (block 624B).
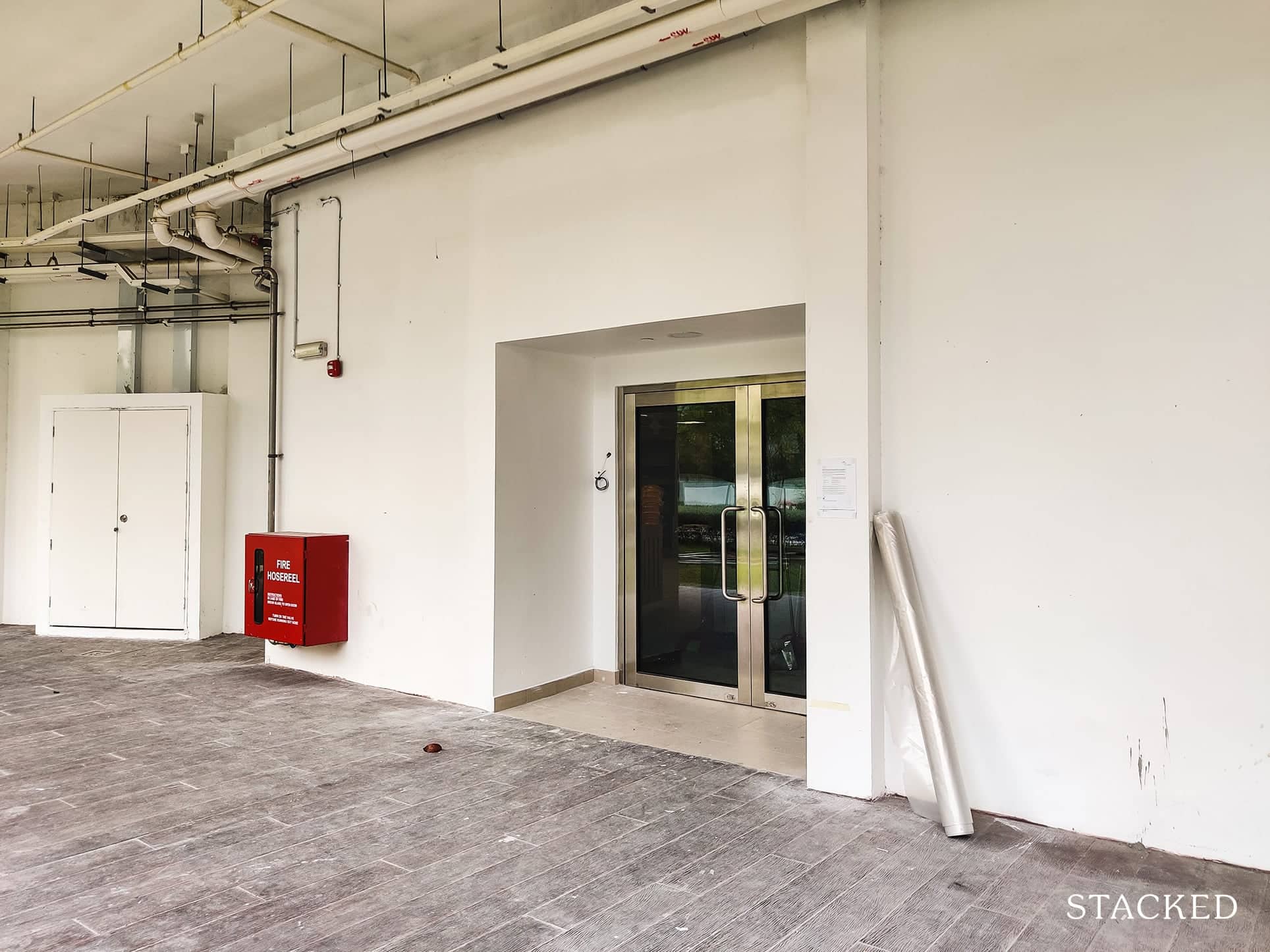
The Childcare Centre will be operated by My First Skool. This looks to be quite a sizeable one and I’m sure it’ll be welcomed not just by residents here, but all around the area given the lack of vacancies in childcare centres everywhere. Seriously, this is such a huge problem in the various estates that I’ve toured!
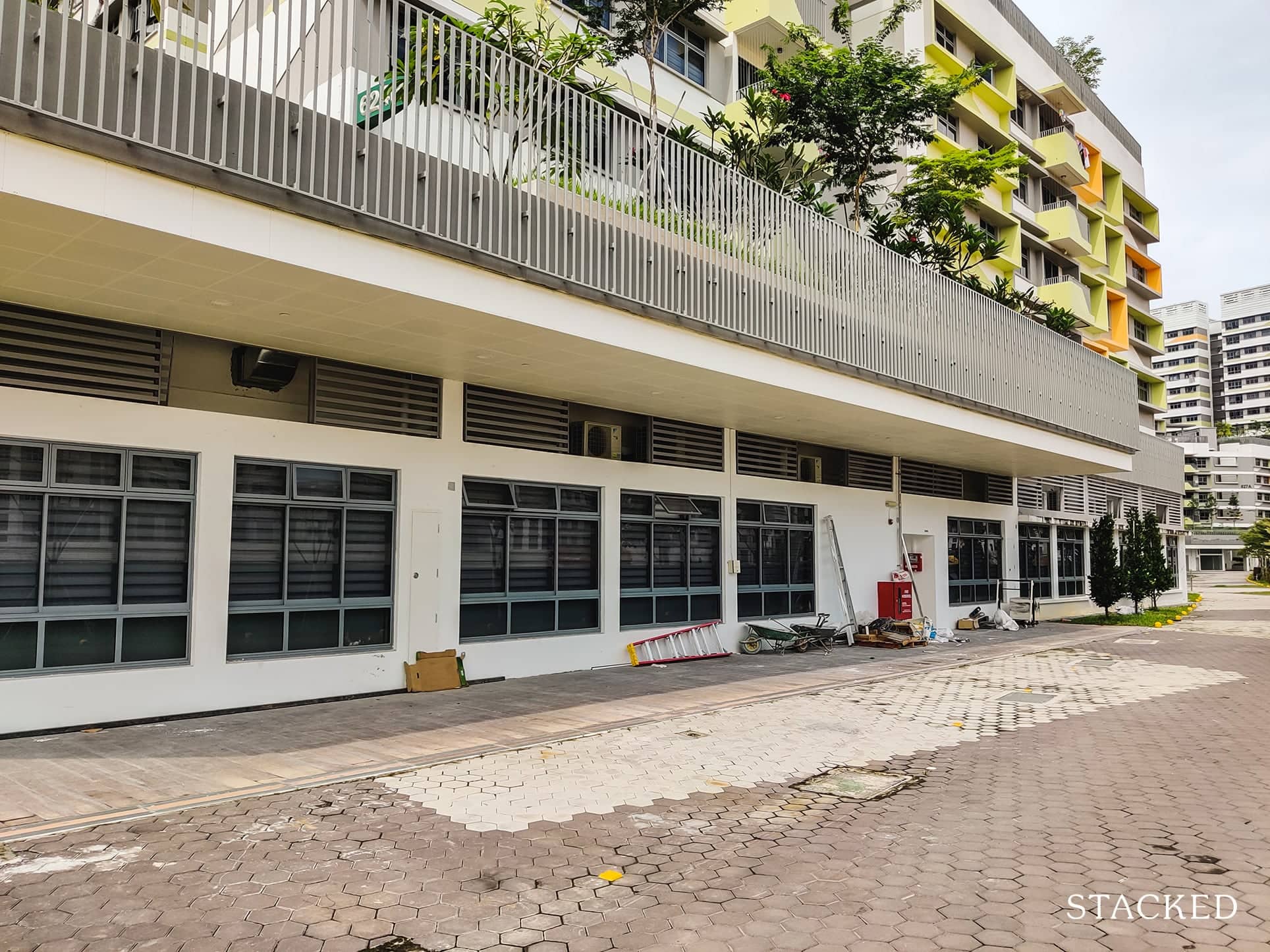
The good news is that based on the notice above, you’ll find that My First Skool is also taking up the Education Centre space, as well as some void deck space in certain blocks, so it seems that quite a lot of available space is being dedicated to increasing childcare spots!
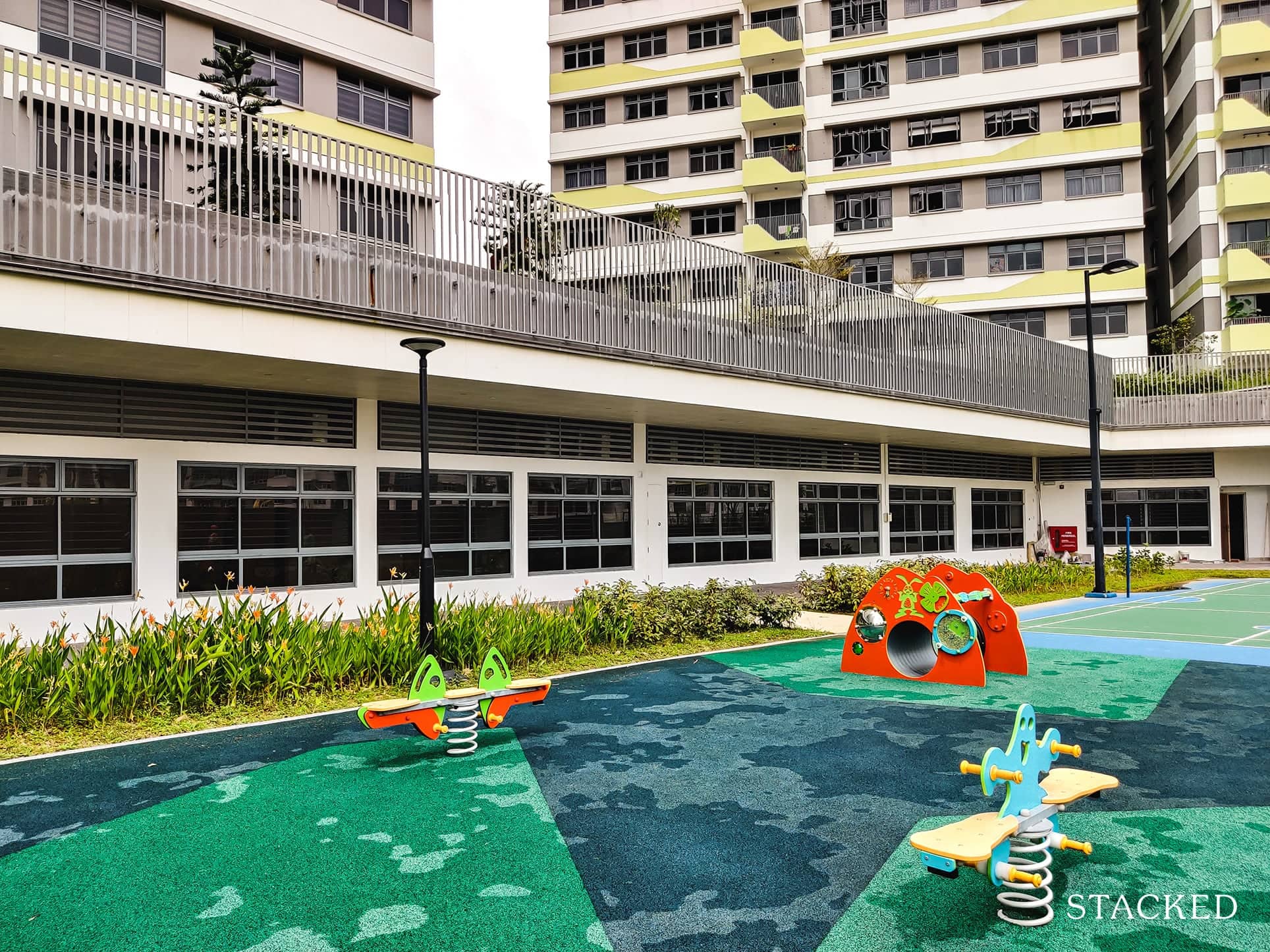
Right outside the childcare centre is a playground for young children:
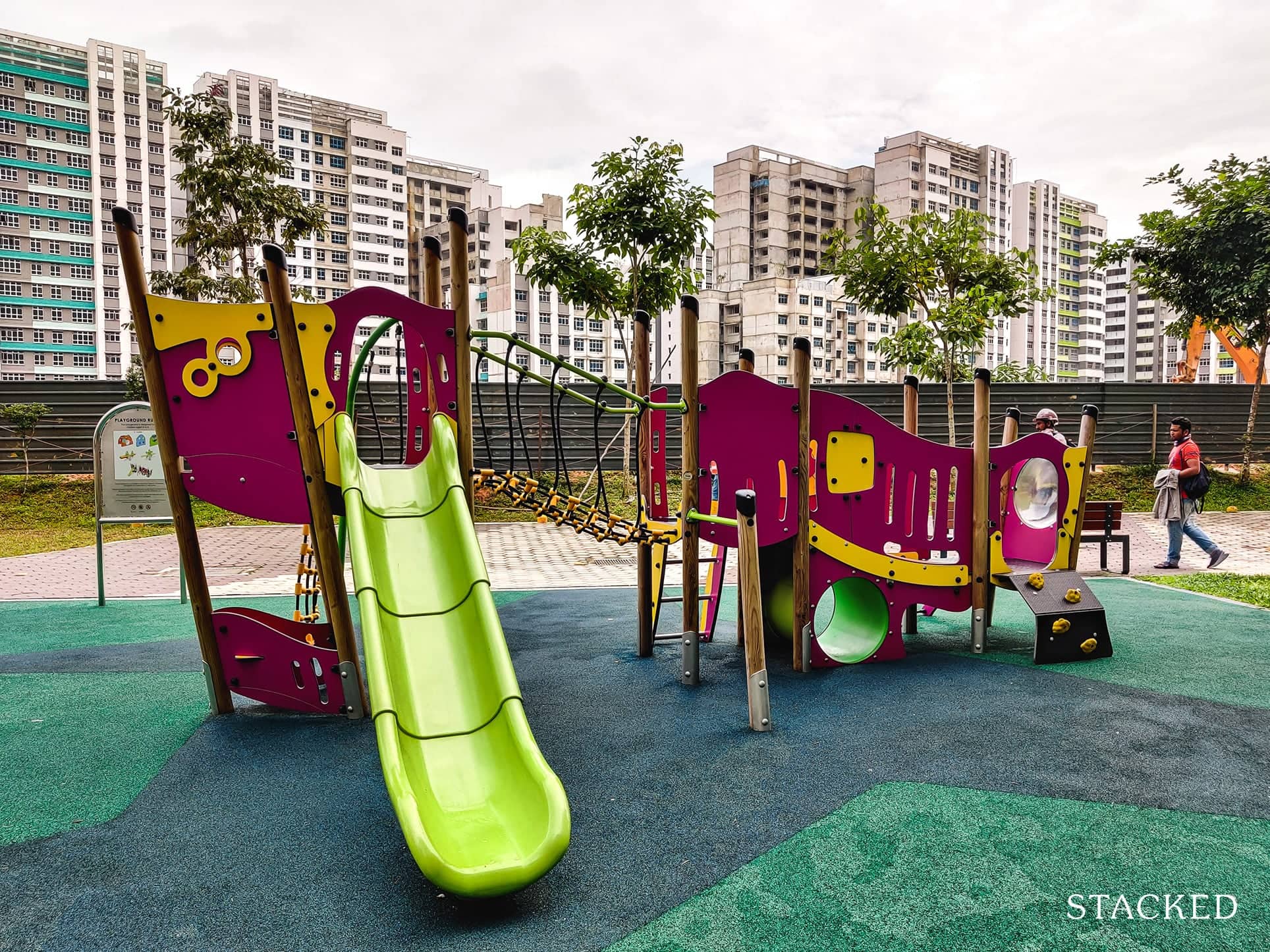
What’s also nice is that this fronts the boulevard park, so the area here will be very tranquil and safe due to the lack of roads around.
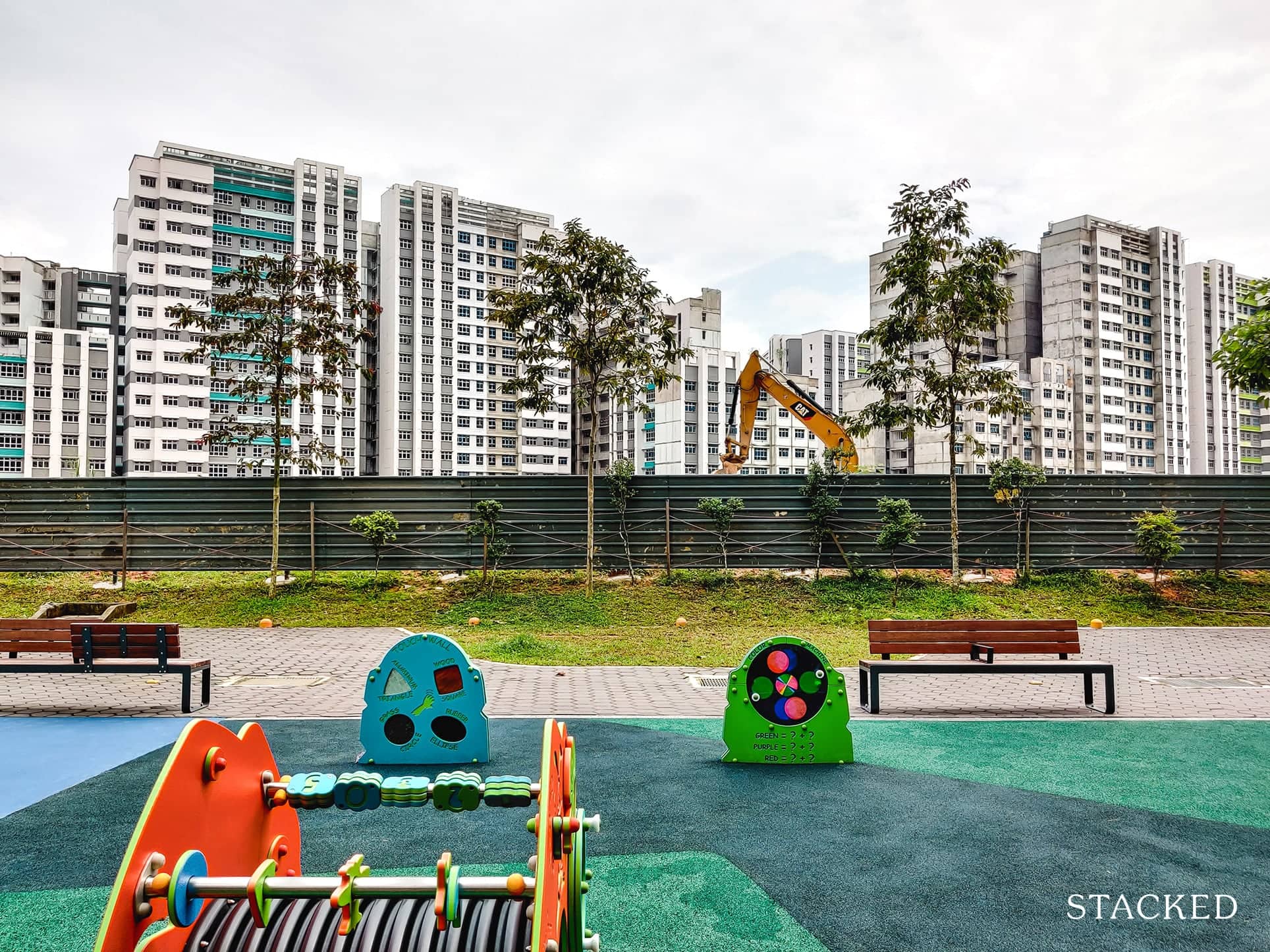
The second hard court is also located here which is quite random – perhaps it can be used by the childcare centre for activities too.
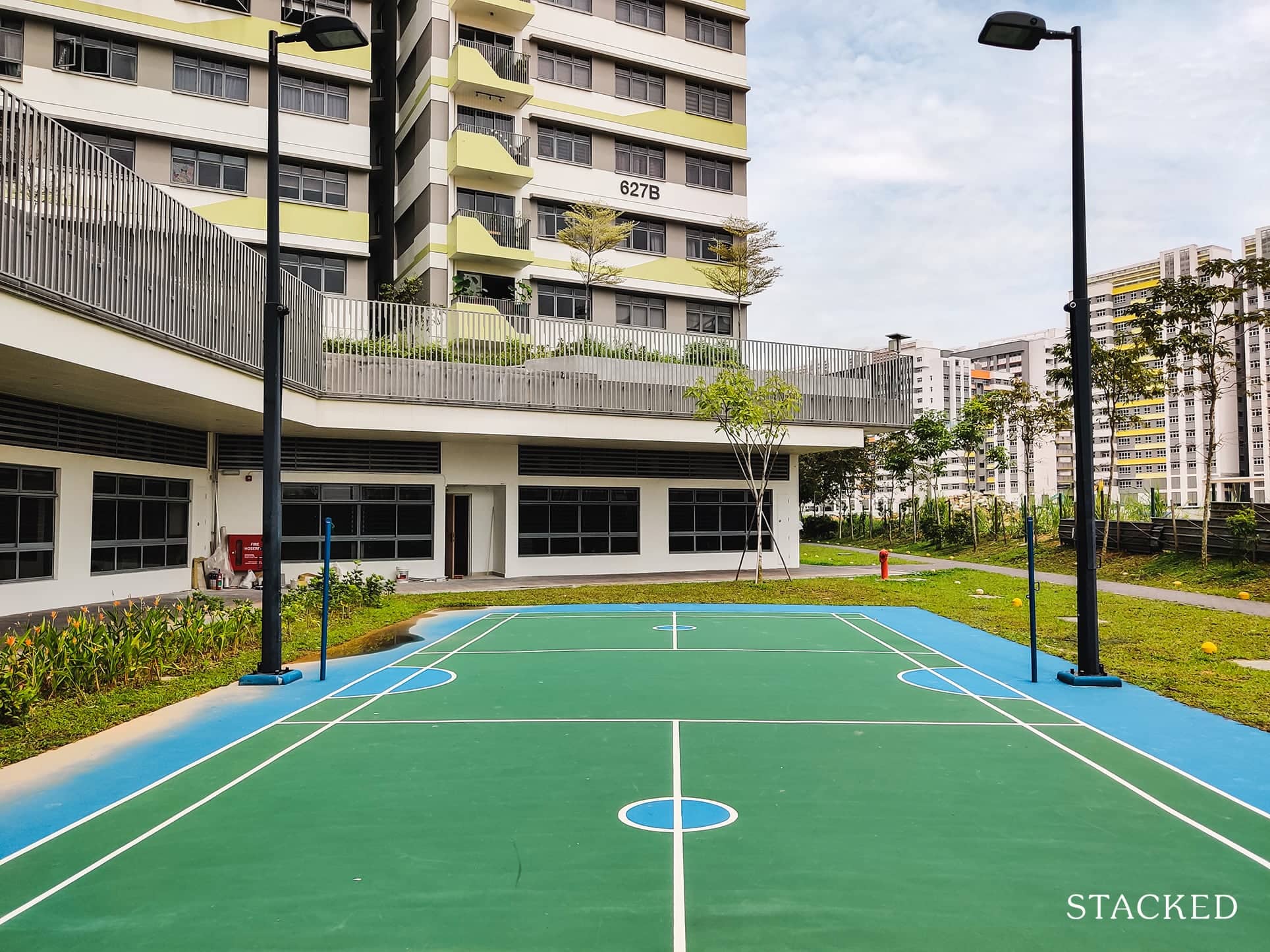
And with that, we come to the end of the HDB grounds tour – so let’s find out more about the location, transport links, and more.
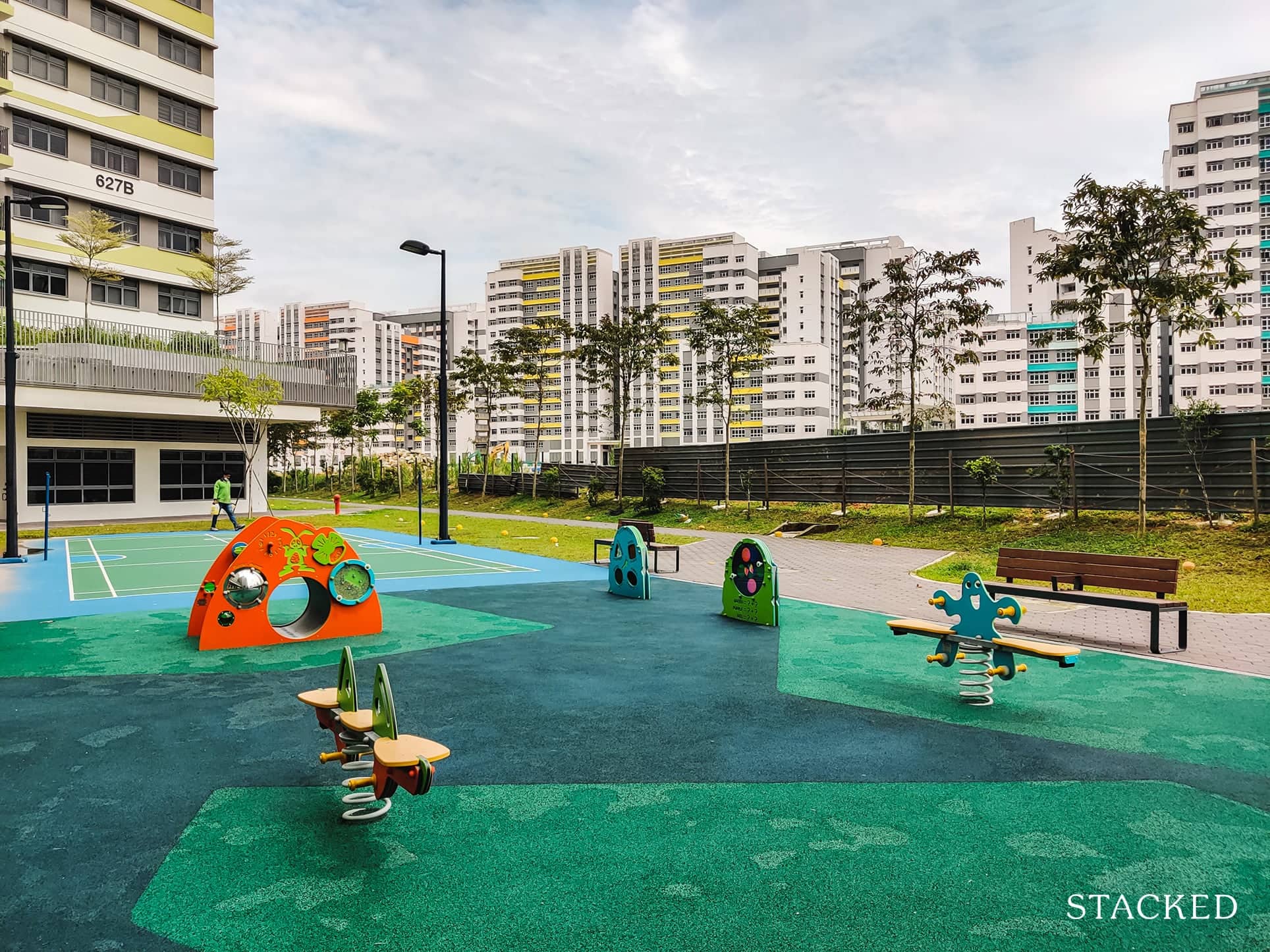
Tampines GreenVerge Location Review
I’ve talked about the location around Tampines GreenVerge before in my review of Tampines GreenRidges (just next door!) – and the assessment hasn’t changed.
While there isn’t much in the immediate vicinity, the eating house, supermarket, restaurants, and shops found on the south side of Tampines GreenVerge more than makes up for it. After all, these are really the most essential amenities you need for daily living.
A mall is great for visiting once in a while, but nothing beats having an eatery and a supermarket within a 5-minute walk.
Moreover, Tampines GreenRidges next door houses a 24-hour Sheng Siong supermarket. You don’t have to worry much when you need to make that last-minute grocery run.
I’ve previously covered the surrounding areas, such as the west side which is mainly industrial-zoned:
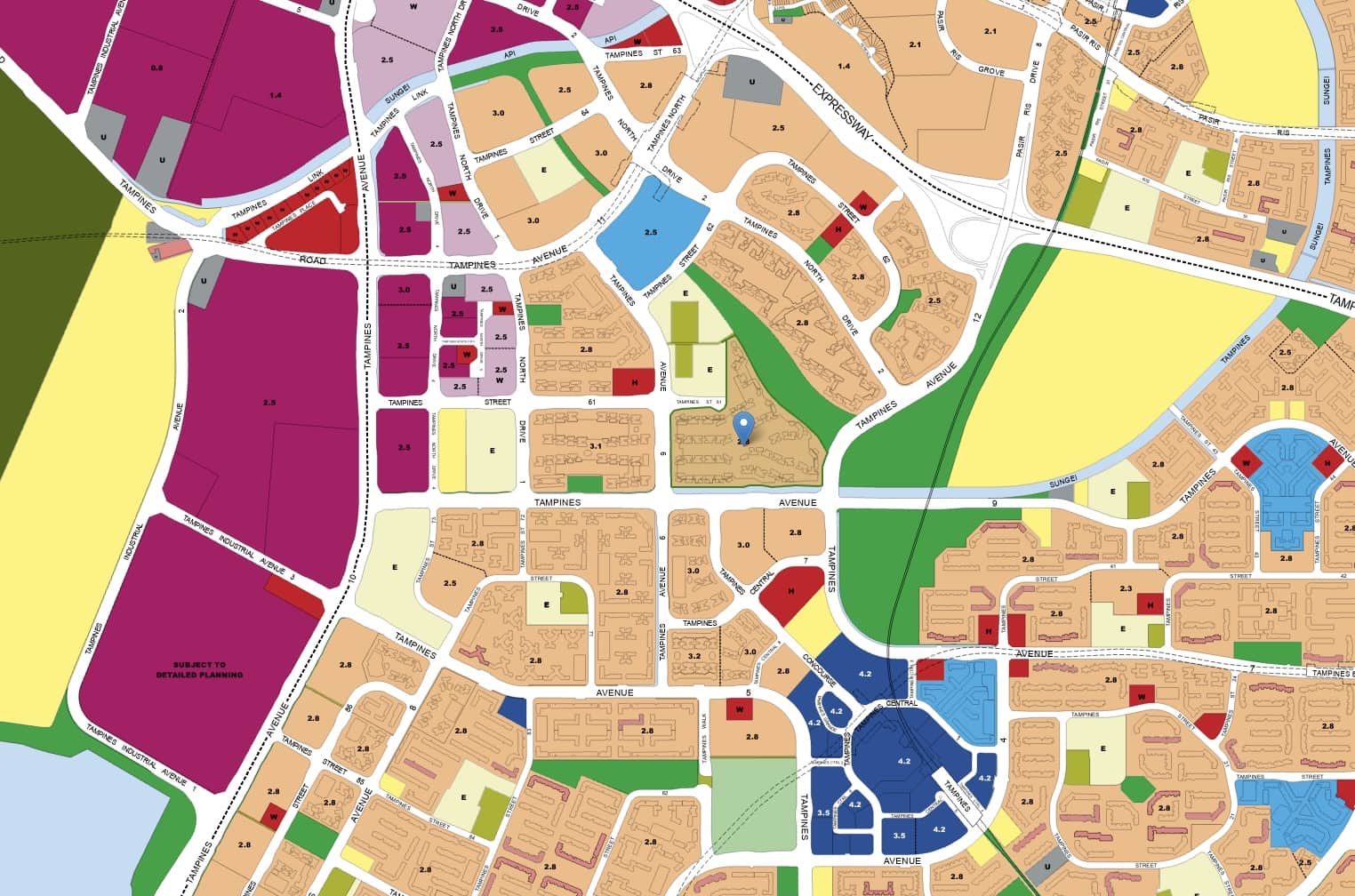
These plots are mostly empty at the moment too.
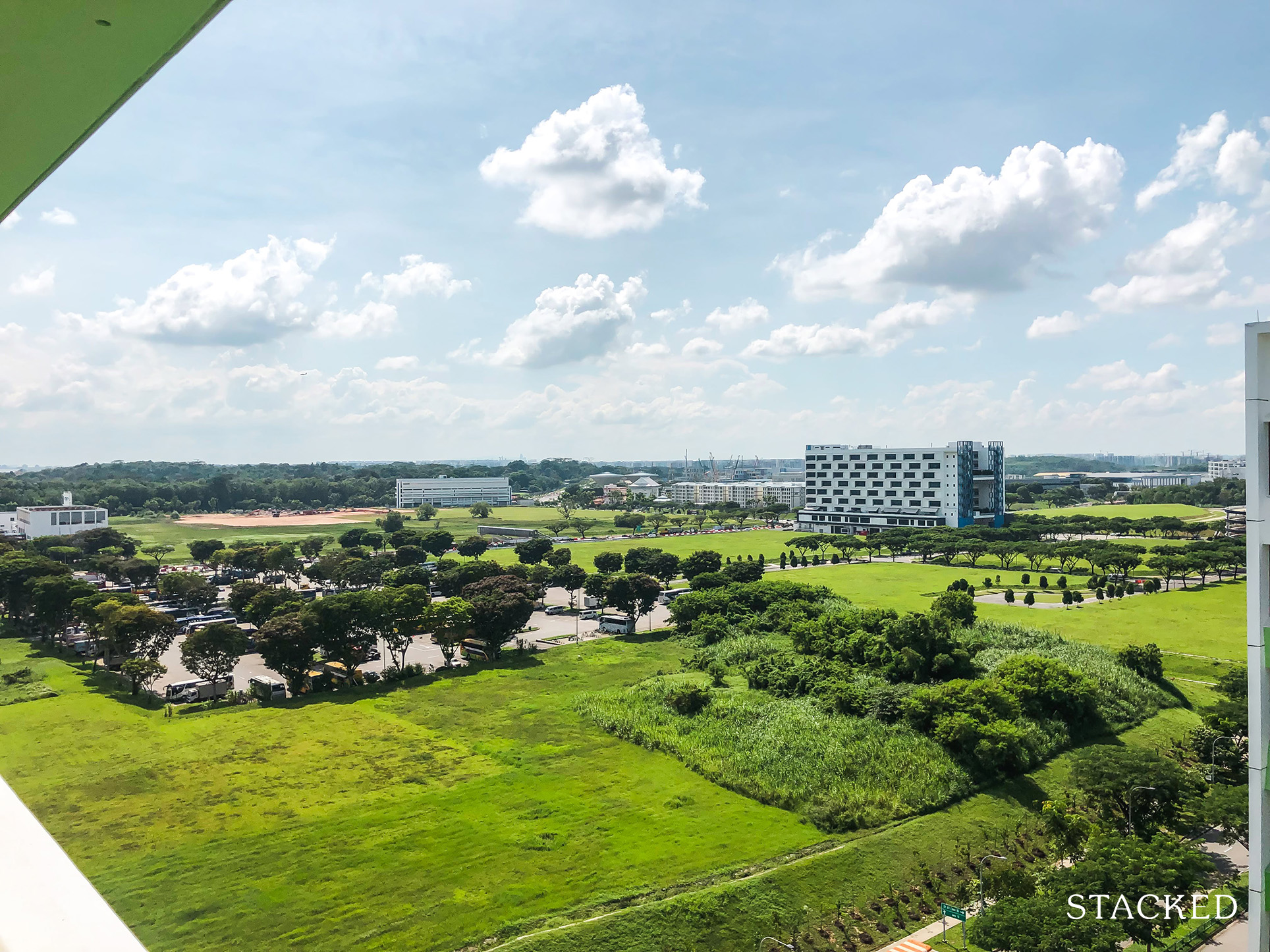
It’s surrounded by mostly other HDBs, and right to the east is a huge area zoned “Park” which would connect the Tampines North Boulevard Park and Tampines Eco Green.
For those who want to enjoy visits to the malls once in a while, you’ll be able to hop onto the bus and reach places like Tampines One, Century Square, Our Tampines Hub, Tampines Mall, and IKEA Tampines. There’s also White Sands mall which is just a 7-minute drive away (or 25 minutes by public transport).
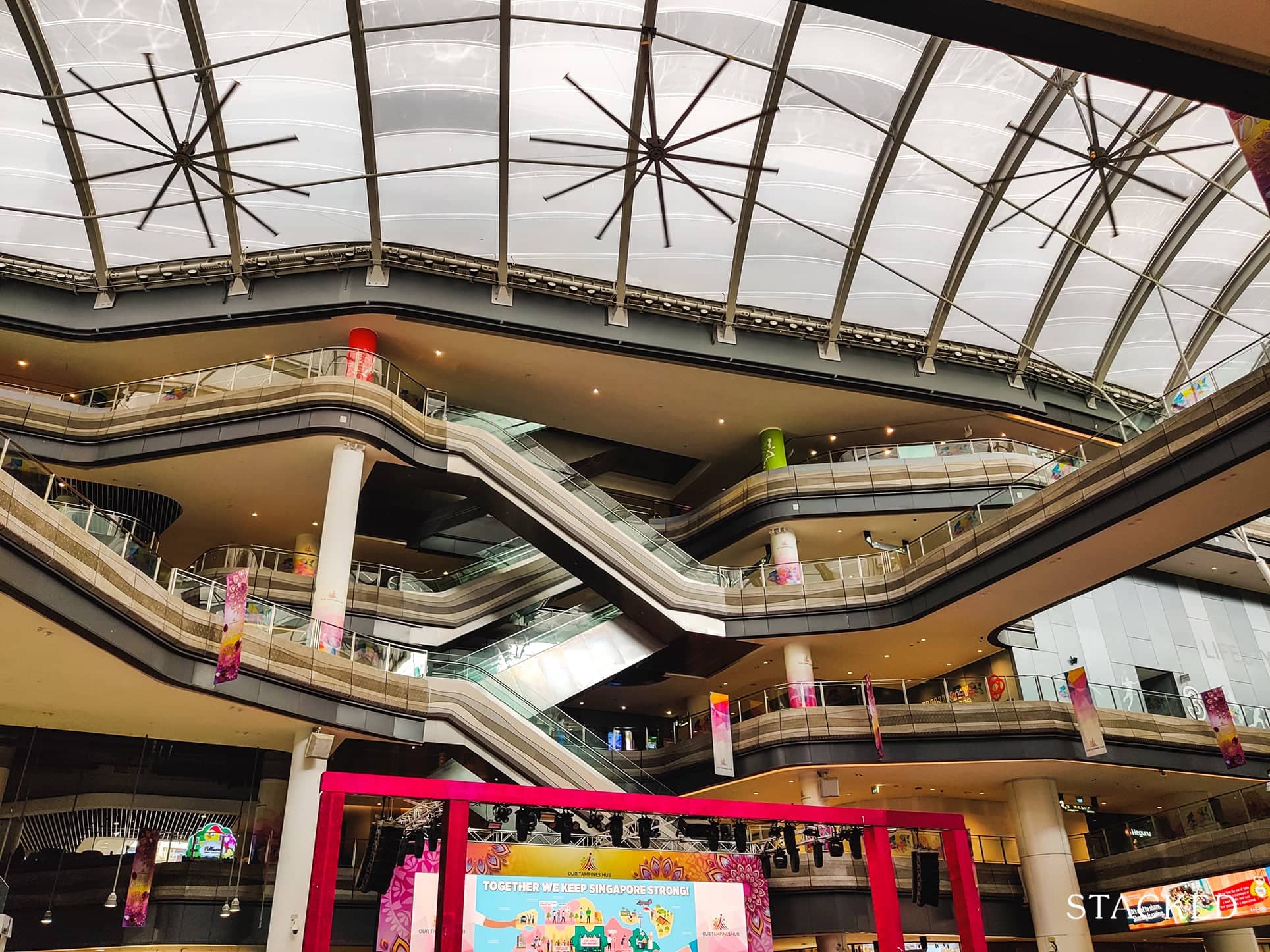
Our Tampines Hub, in particular, is actually around a 14-minute walk. It’s not the nearest for sure, but you may not mind it especially since you can cycle there easily.
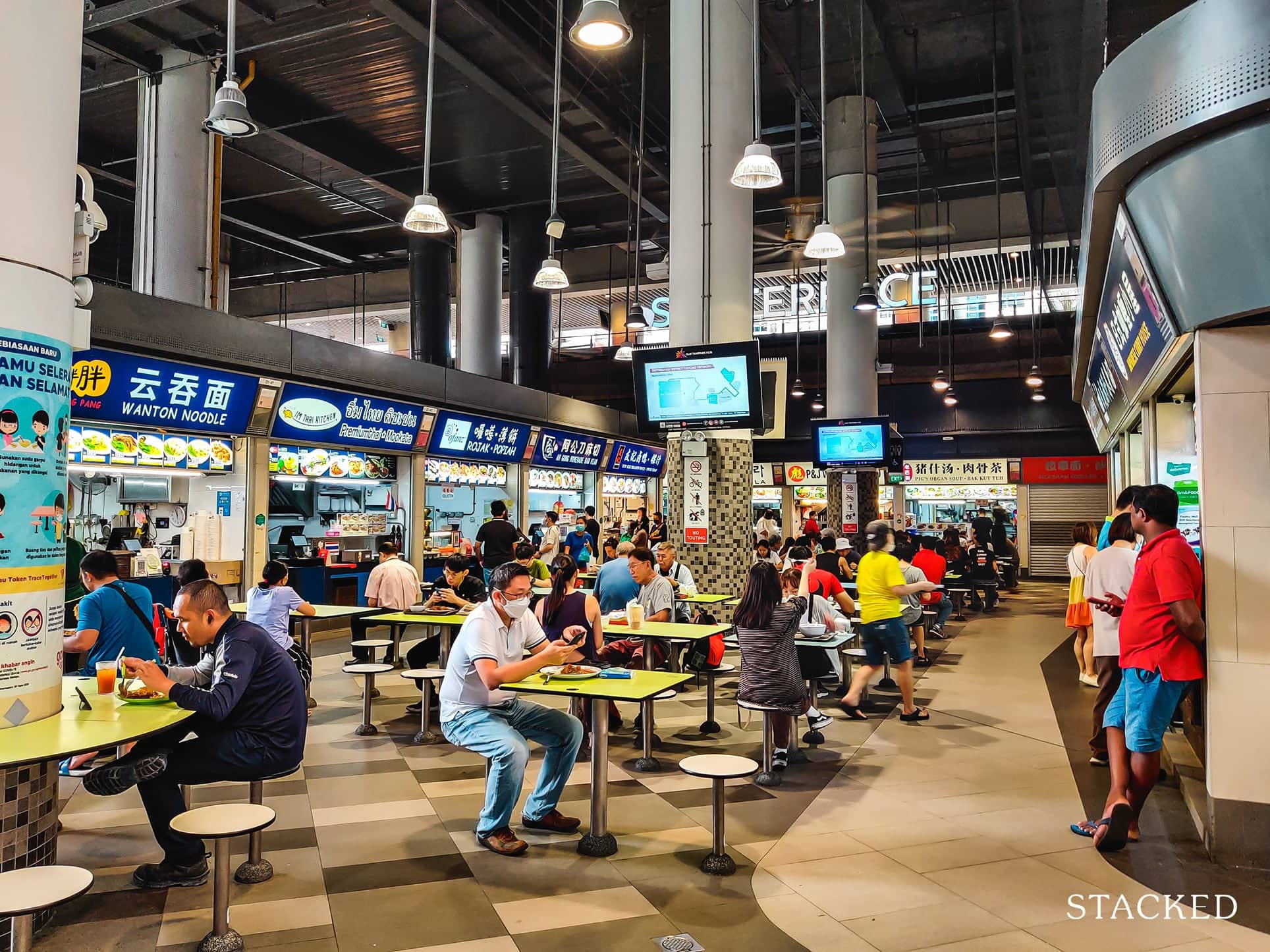
Speaking about cycling, you’ll be pleased to know that Tampines GreenVerge is situated along the Park Connector. It’s immediately apparent once you’re outside the development. The pathway is wide and you’ll find the pathway to be wide and it connects directly to Tampines MRT where all the amenities are at.
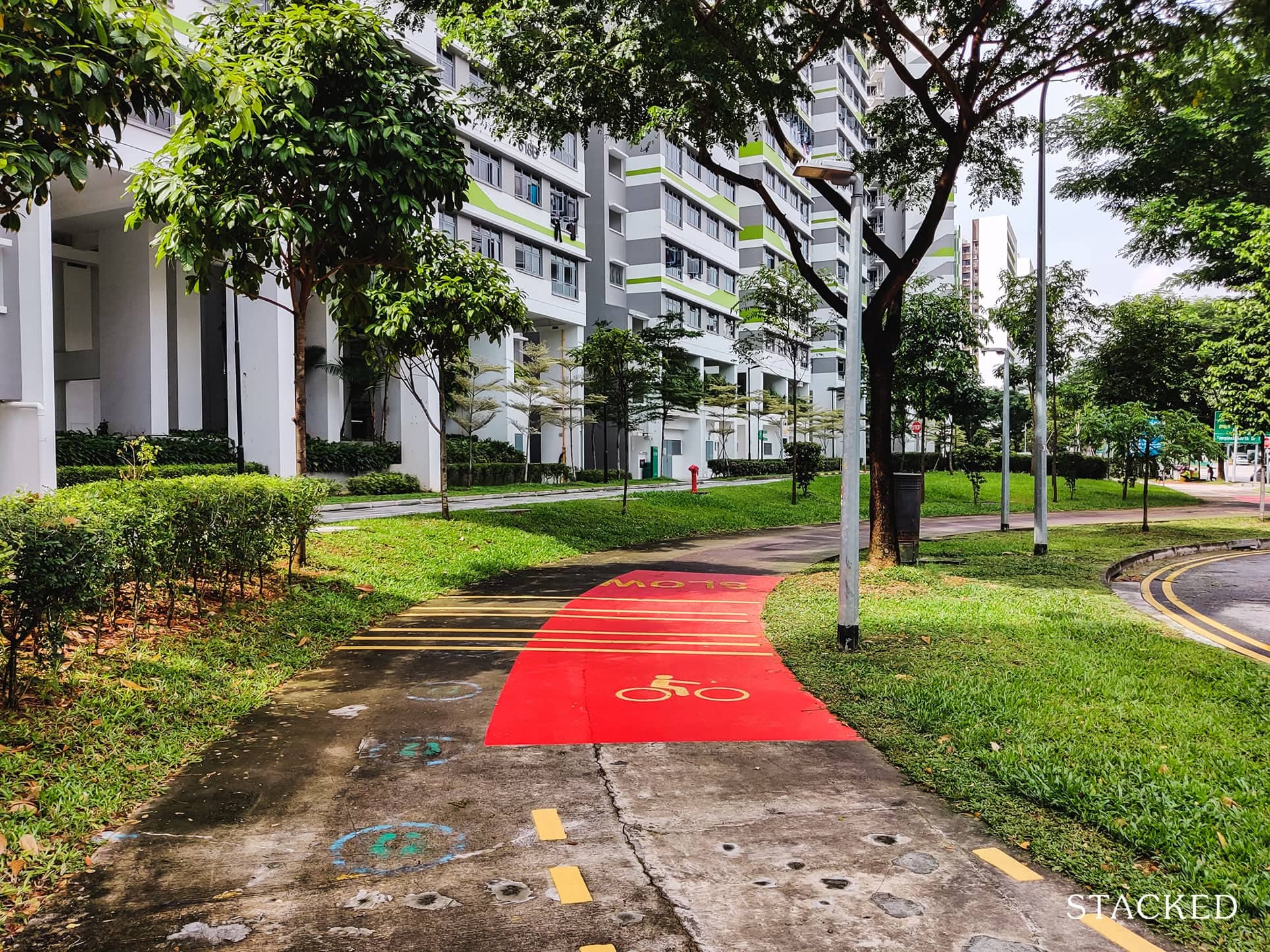
Overall, I would say that the location may not be immediately positive, but for residents who don’t mind cycling or taking a long walk, all the amenities you need are at least within 15 minutes bus ride/walk away.
Public Transport
| Bus station | Buses Serviced | Distance From HDB (& Est. Walking Time) |
| ‘OPP CITYLIFE@TAMPINES (76549)’ | 18, 27, 27A, 129, 168, 298, 969, 969A | 50m (1 min walk) |
| ‘BLK 619A (75479)’ | 46, 68, 68A | 50m (1 min walk) |
| ‘BEF BLK 631B (75591)’ | 15, 129, 298, 969 | 150m (3 min walk) |
Closest MRT: Tampines MRT (Downtown Line and East-West Line) – about a 10-minute unsheltered walk. Depending on the block you stay in, this could be up to 5 minutes more.
By public transport, it’s about 7 minutes in total including the walk – assuming no bus wait times.
The upcoming Tampines North MRT station on the Cross Island Line is located north of the development, so residents can look forward to that when it comes into operation in 2030. The advantage here is that it’s on a different line so it’s very helpful for those who frequent places along the Cross Island Line, however, it’s still not very close by.
In terms of bus connectivity, residents of Tampines GreenVerge can take a direct bus all the way to Woodlands, Hougang, Punggol/Sengkang, Changi, the Bedok area, and Whampoa.
Unfortunately, there is no direct bus connection to the CBD area. Thus, anyone working in the central area would need to take the MRT or change bus.
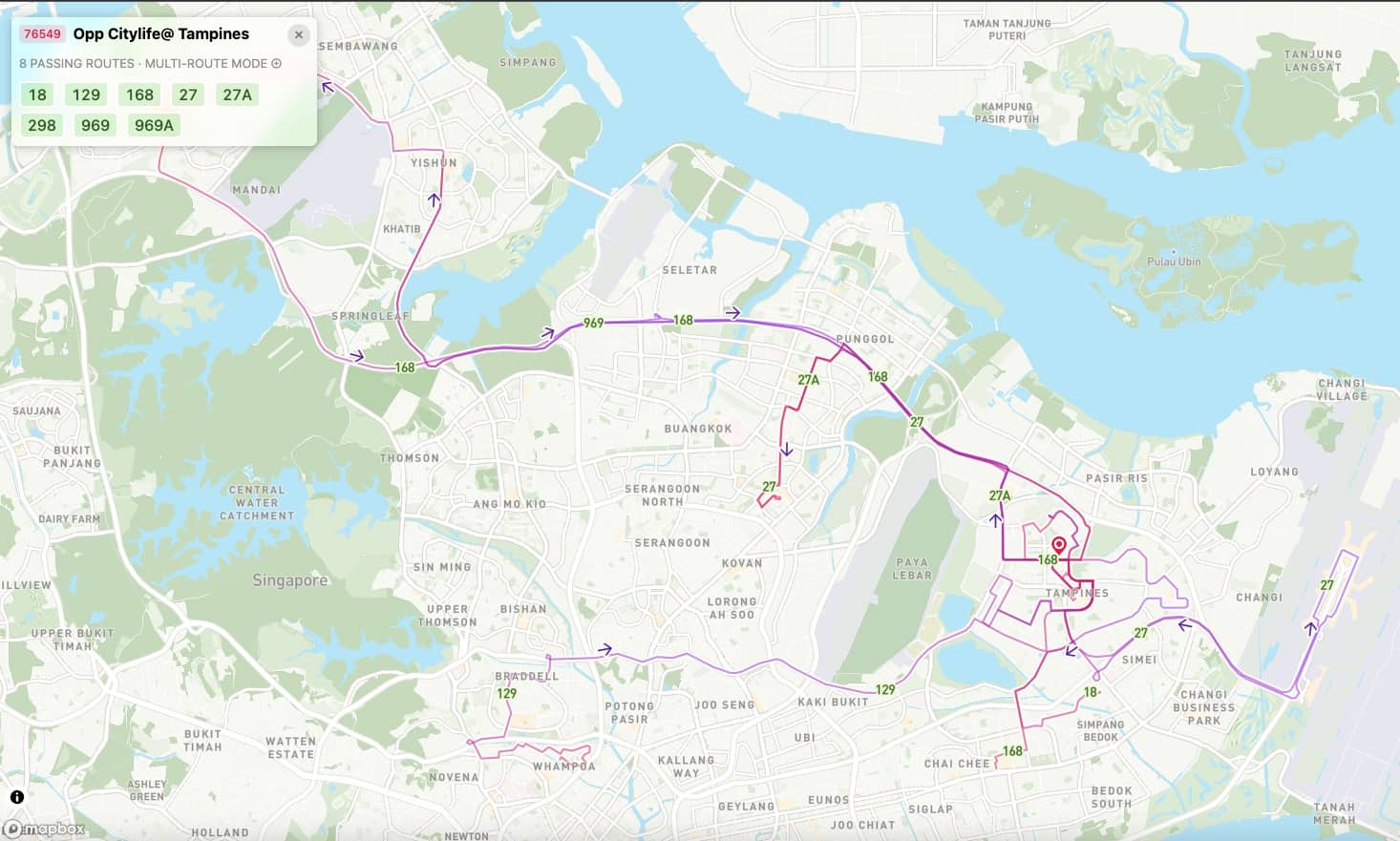
The journey to the bus stop is seamless since it’s right outside the development and it’s sheltered too.
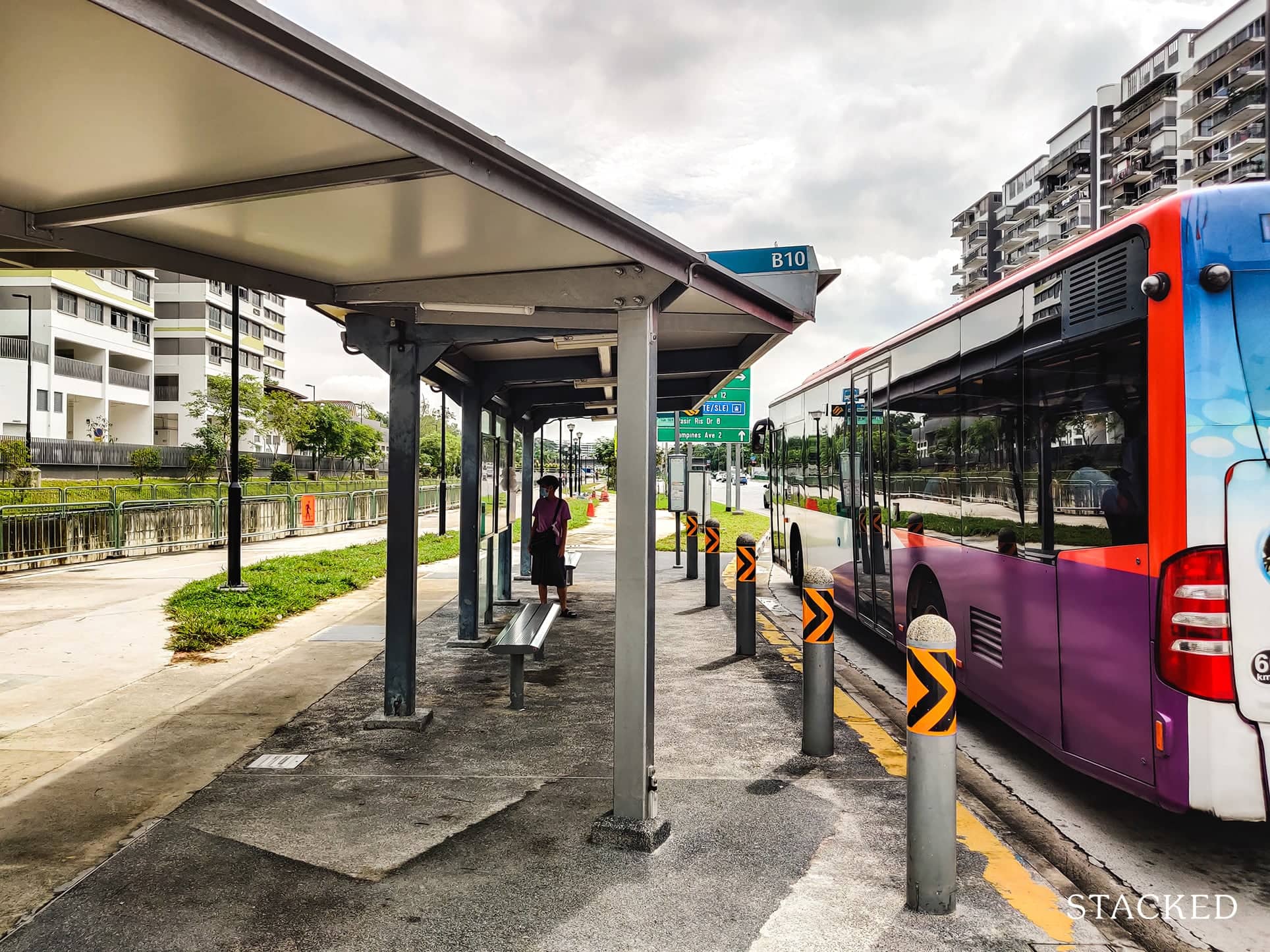
It’s sheltered from the development so you wouldn’t have to worry about getting home in the wet weather.
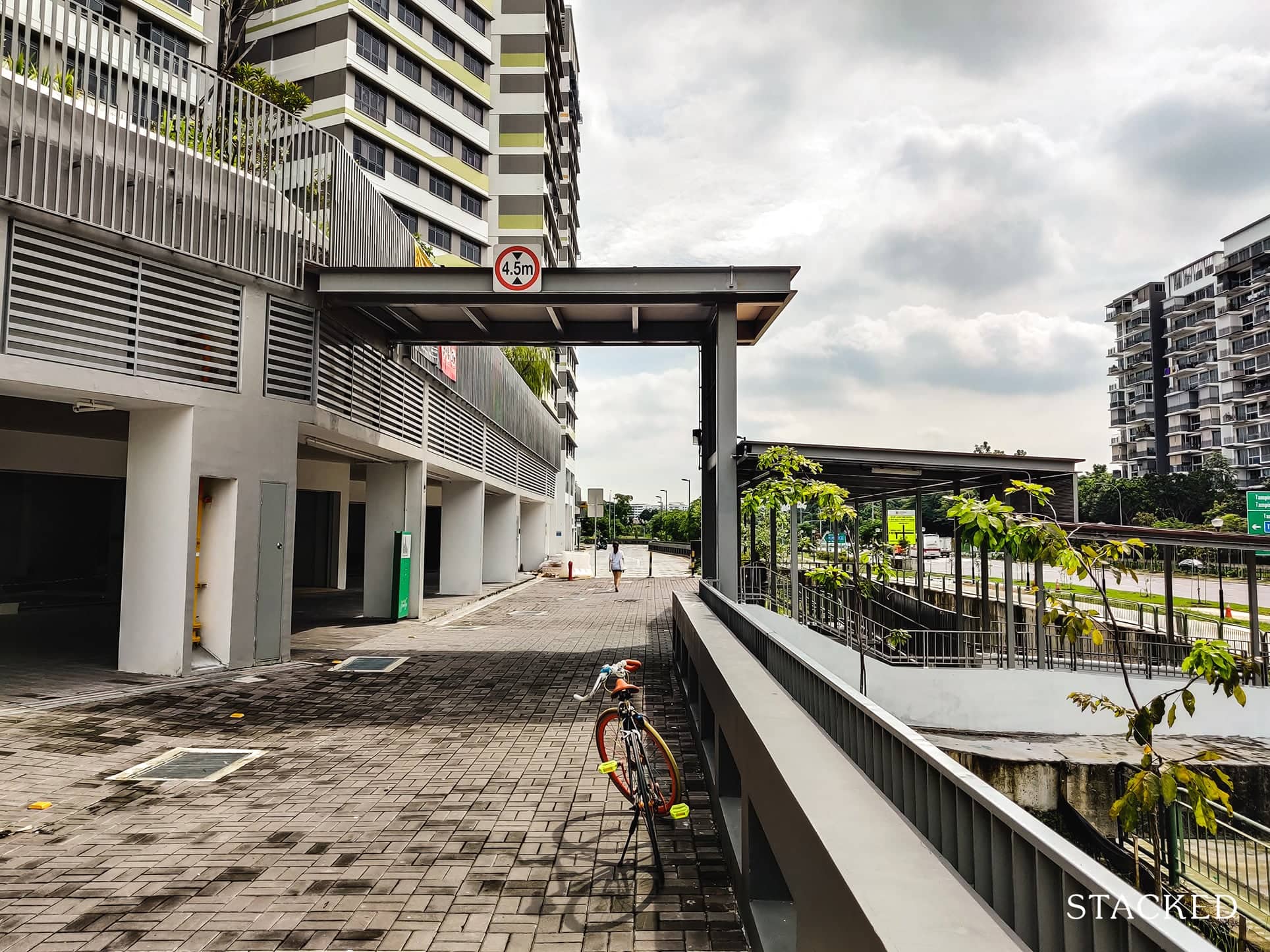
There’s also a sheltered overhead bridge with lift access, so it’s both parent and elderly-friendly!
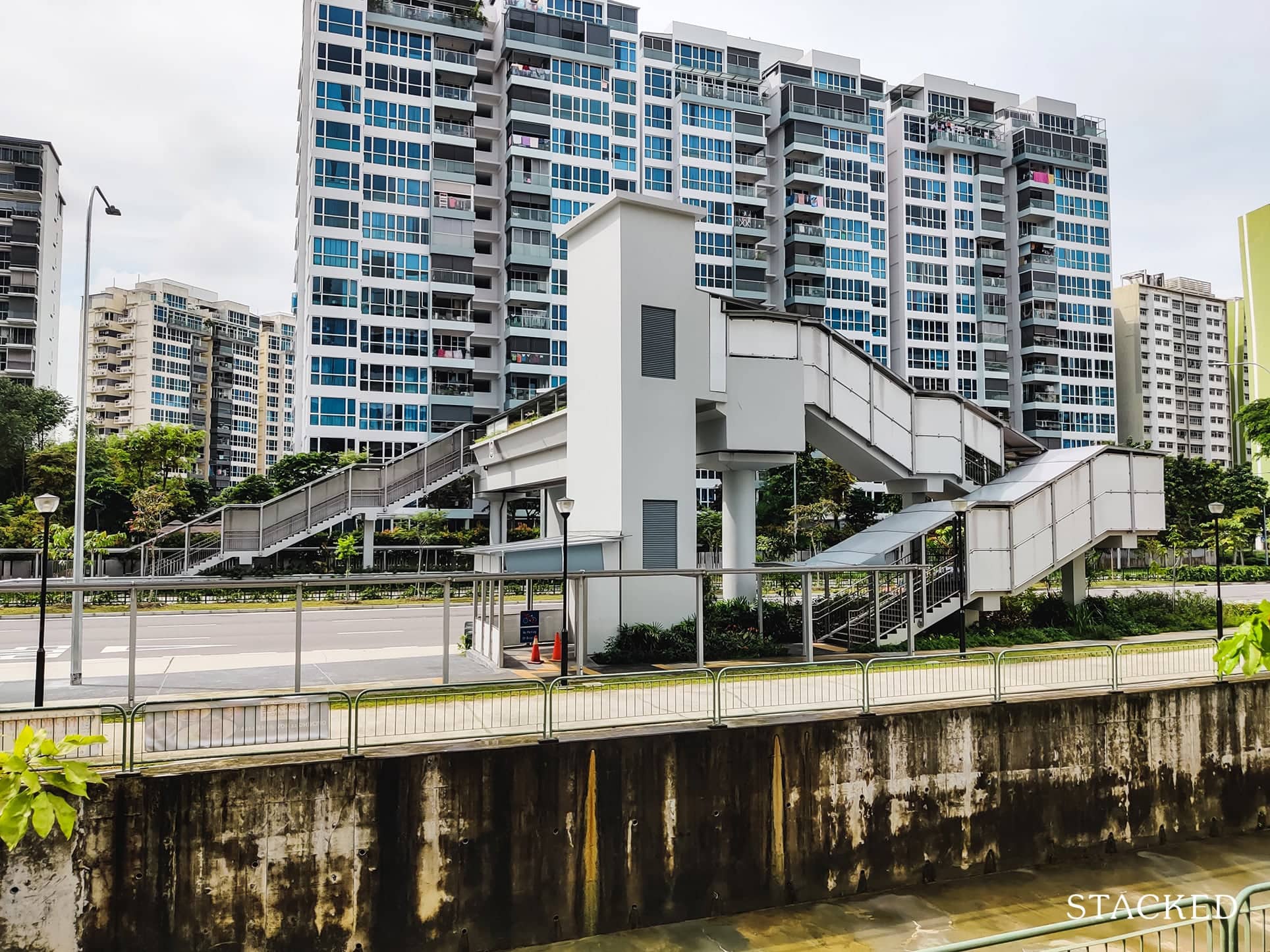
Private Transport
| Key Destinations | Distance From HDB (& Est. Peak Hour Drive Time) |
| Raffles Place | 20 km (28 mins drive) |
| Orchard Road | 17.5 km (26 mins drive) |
| Suntec City | 15.3 km (26 mins drive) |
| Changi Airport | 9.9 km (19 mins drive) |
| Tuas Port | 51.5 km (1 hr and 10 mins drive) |
| Paya Lebar Quarter | 9.8 km (16 mins drive) |
| Mediapolis | 25.6 km (34 mins drive) |
| Mapletree Business City | 24.8 km (37 mins drive) |
| Tuas Checkpoint | 47.9 km (1 hr and 3 mins drive) |
| Woodlands Checkpoint | 28.5 km (38 mins) |
| Harbourfront Cluster | 21.5 km (32 mins) |
| Punggol Cluster | 7.2 km (13 mins) |
Immediate road exit:
Tampines Avenue 9, Tampines Street 61.
Summary:
Drivers can easily connect to the TPE up north to head to the KPE and Nicoll Highway to get to the CBD area in around 28 minutes. The development is also close to the PIE, allowing drivers to reach the airport in around 10 minutes (off-peak) and around 18 minutes (peak hours).
Groceries
| Name of Grocery Shop | Distance from HDB (& Est Time) |
| Unknown – There will be one but we cannot confirm the outlet | Within the development |
Schools
| Educational Tier | Number of Institutes |
| Preschool | 3 |
| Primary School (Within 1KM) | 3 |
| Secondary School | 3 |
| Junior College | 1 |
| Other Tertiary Institutes | 2 |
| School | Distance From Condo (& Est. Walking Time) |
| Artemis Preskool @ Tampines | 890 m (9 mins walk) |
| My World Preschool | 1.1 km (13 mins walk) |
| PCF Sparkletots Preschool @ Tampines | 1.5 m (17 mins walk) |
| Angsana Primary School | 0.8 km (9 mins walk) |
| Poi Ching School | 0.9 km (10 mins walk) |
| Tampines North Primary School | 1 km (12 mins walk) |
| Jun Yuan Secondary School | 1.7 km (20 mins walk) |
| Saint Hilda’s Secondary School | 1.6 km (18 mins walk) |
| Pasir Ris Secondary School | 1.5 km (17 mins walk) |
| Tampines Meridian Junior College | 3.4 km (20 mins via bus) |
| Temasek Polytechnic | 3.7 km (16 mins via bus) |
| ITE College East | 4.3 km (23 mins via bus) |
Tampines GreenVerge Site Review
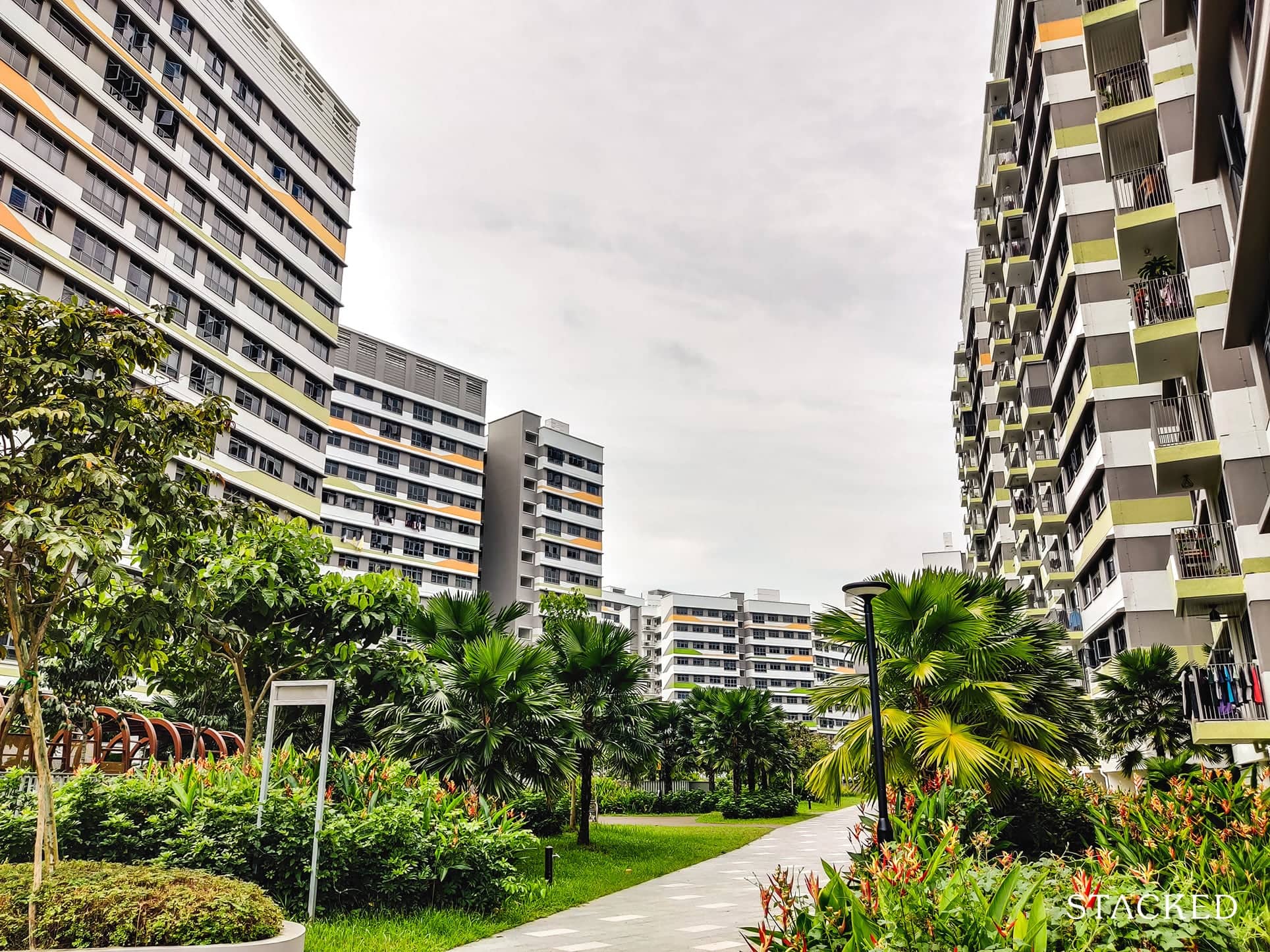
Tampines GreenVerge is made up of 20 blocks with a good range of units from 3, 4, 5-room and 3Gen flats. In total, there are 2,022 units. About 55% of the units here are catered to 4-room flats, while 5-room flats make up 30% of the total mix.
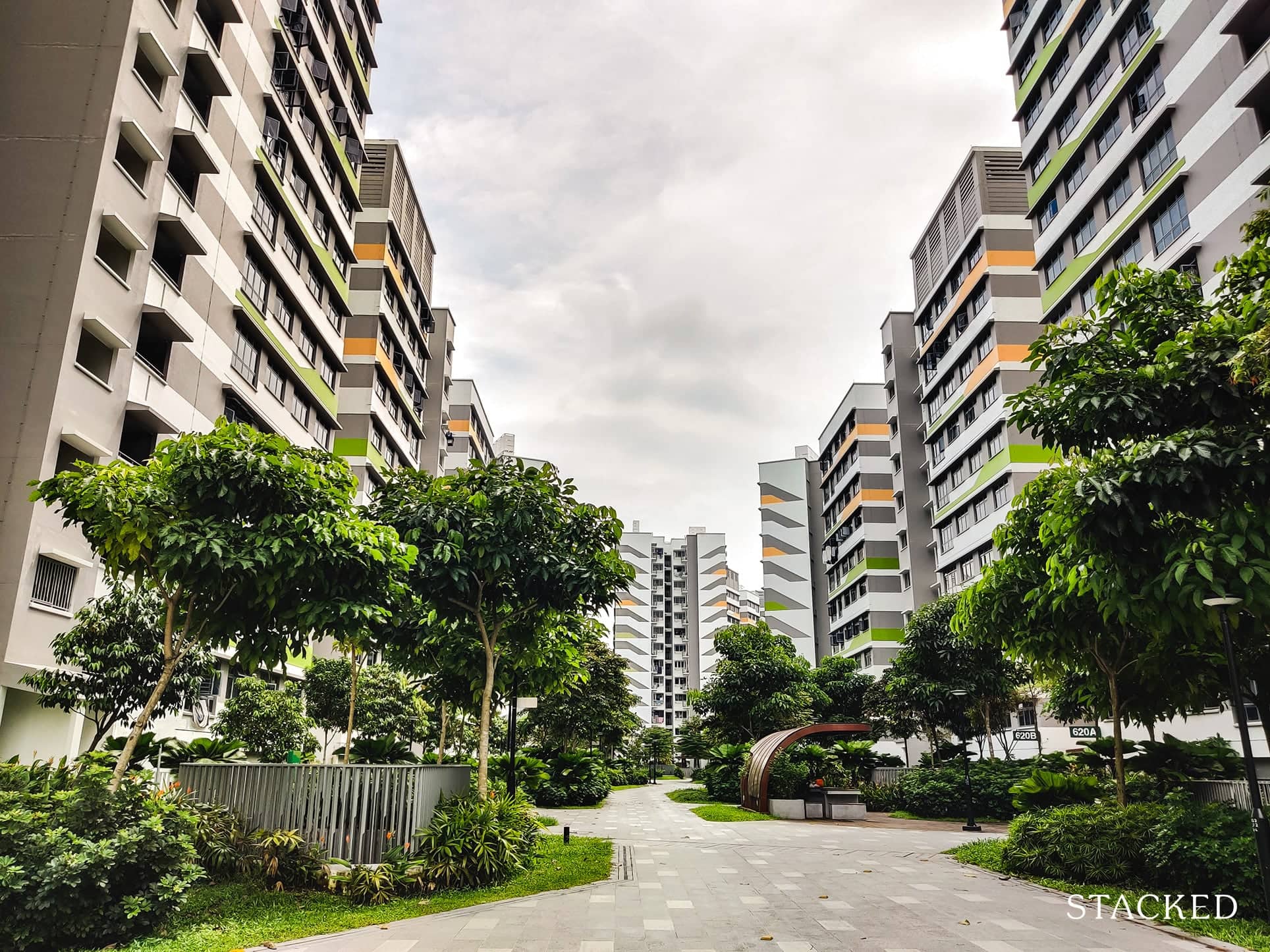
Like GreenRidges, the development has a cascading structure with some blocks lower than others, ranging from 6 to 16 storeys.
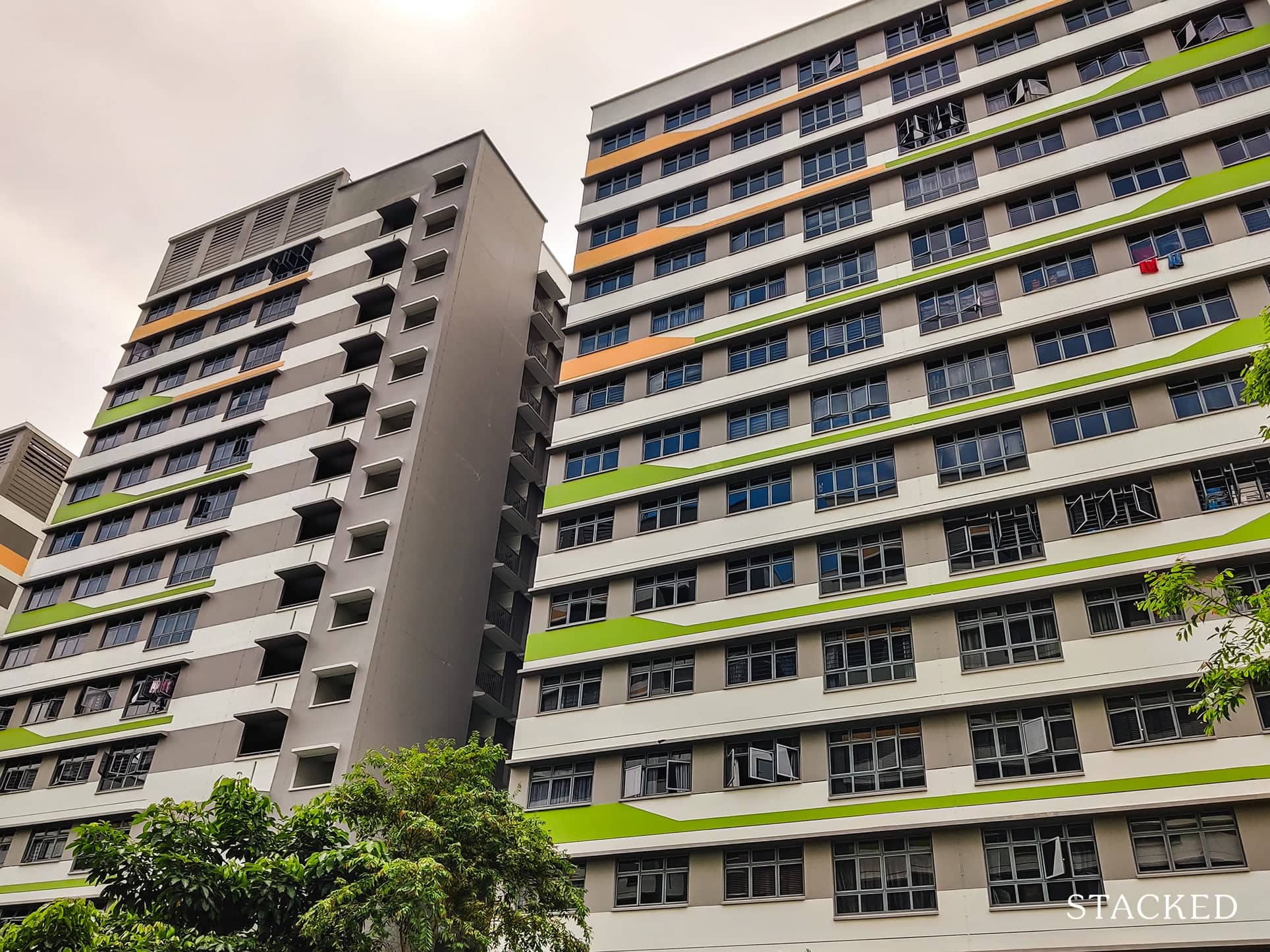
The design of the building is not as unique as Tampines GreenRidges (not everyone is a fan of it), but the green and orange accents on the building help make it less boring than some white and grey blocks.
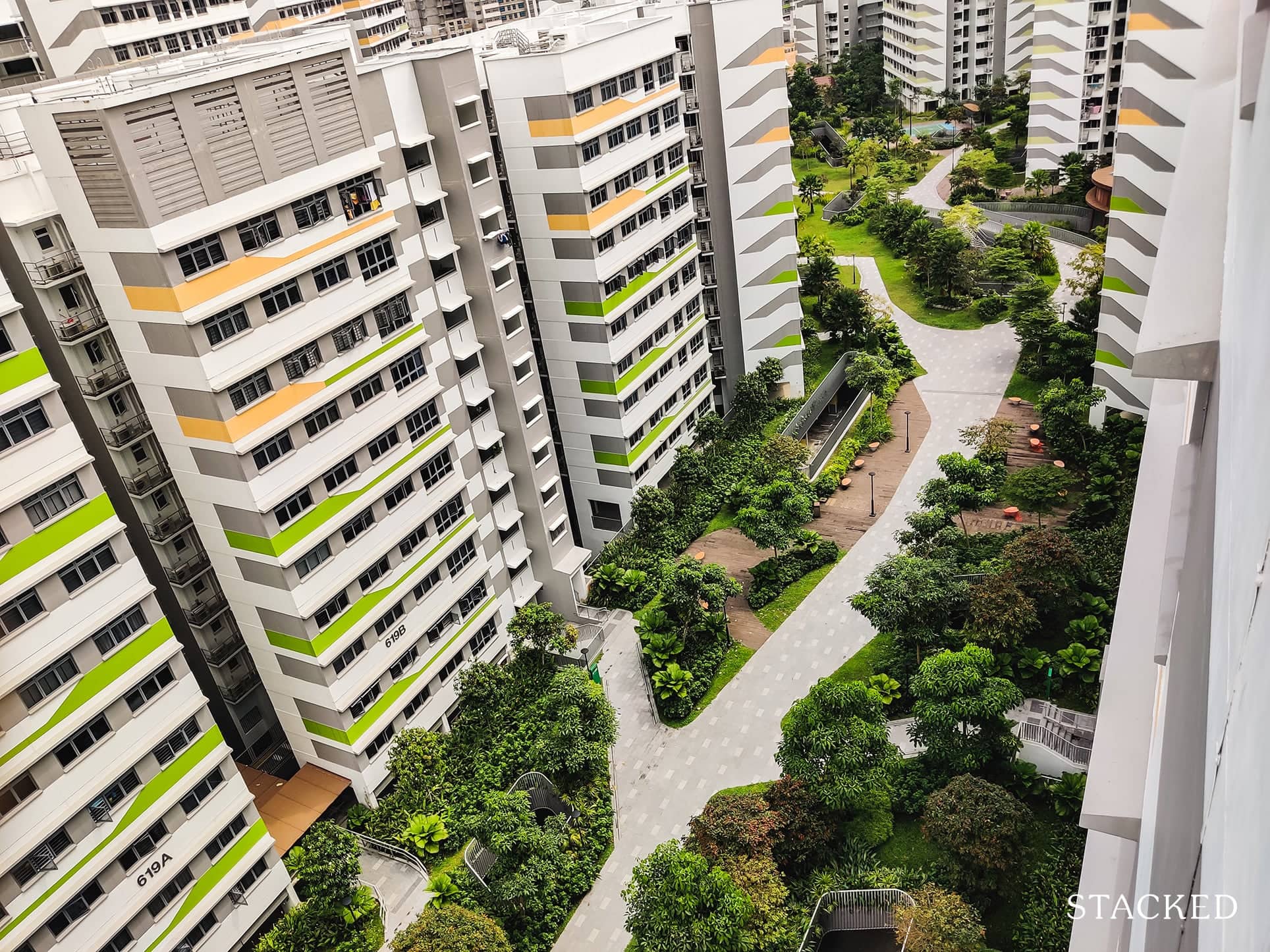
Walking around, you’ll find the development to be quite spacious. In fact, with 2,022 units and such a large site area, I found myself getting quite “lost” at where I was as I moved between blocks.
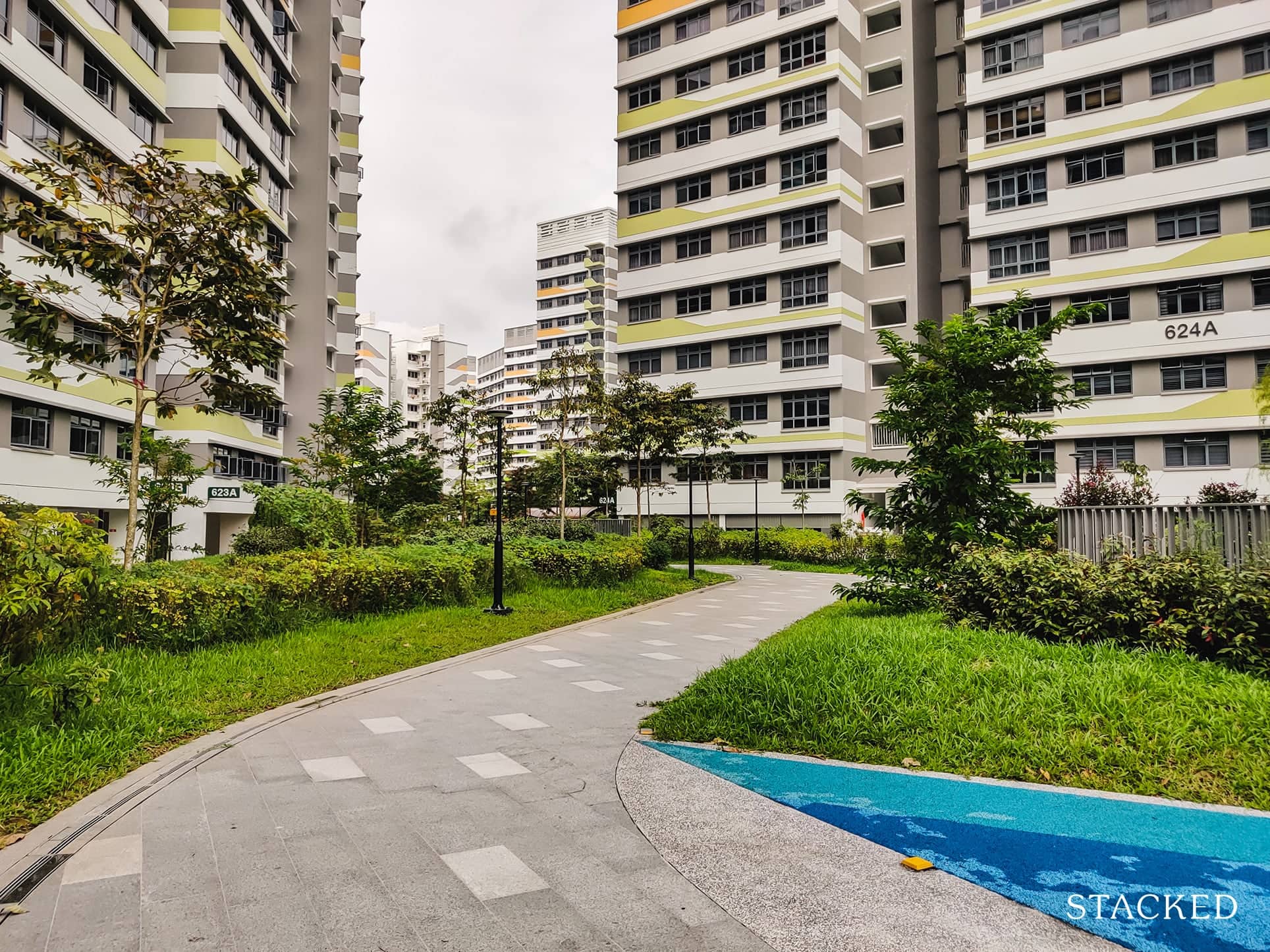
Also similar to GreenRidges is its regular plot shape. As a result, blocks are neatly placed next to each other with a decent enough space between them (around 30 metres). It’s not ideal, but stacks on the lower floors can admire some greenery views in the common areas.
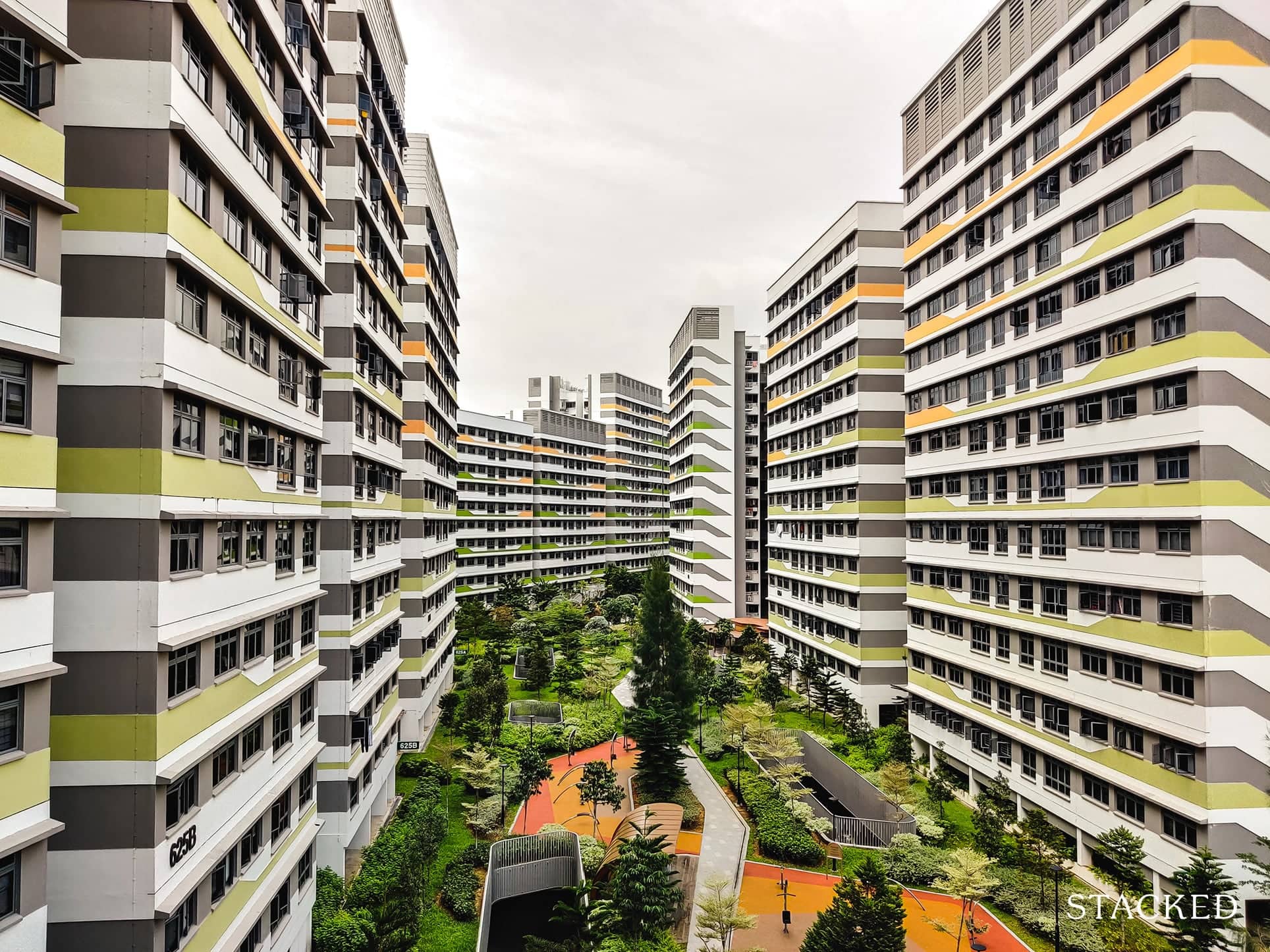
In addition to that, most blocks are north-south facing, with some having a slight tile towards the west.
Given how big the site is, I’m pleased to say that the number of facilities is impressive. There are a total of 5 different types of playgrounds, so parents with kids can even visit the different types which add some variety to playtime. The common area is also very green, so moving around within the development on the environmental deck is quite pleasant.
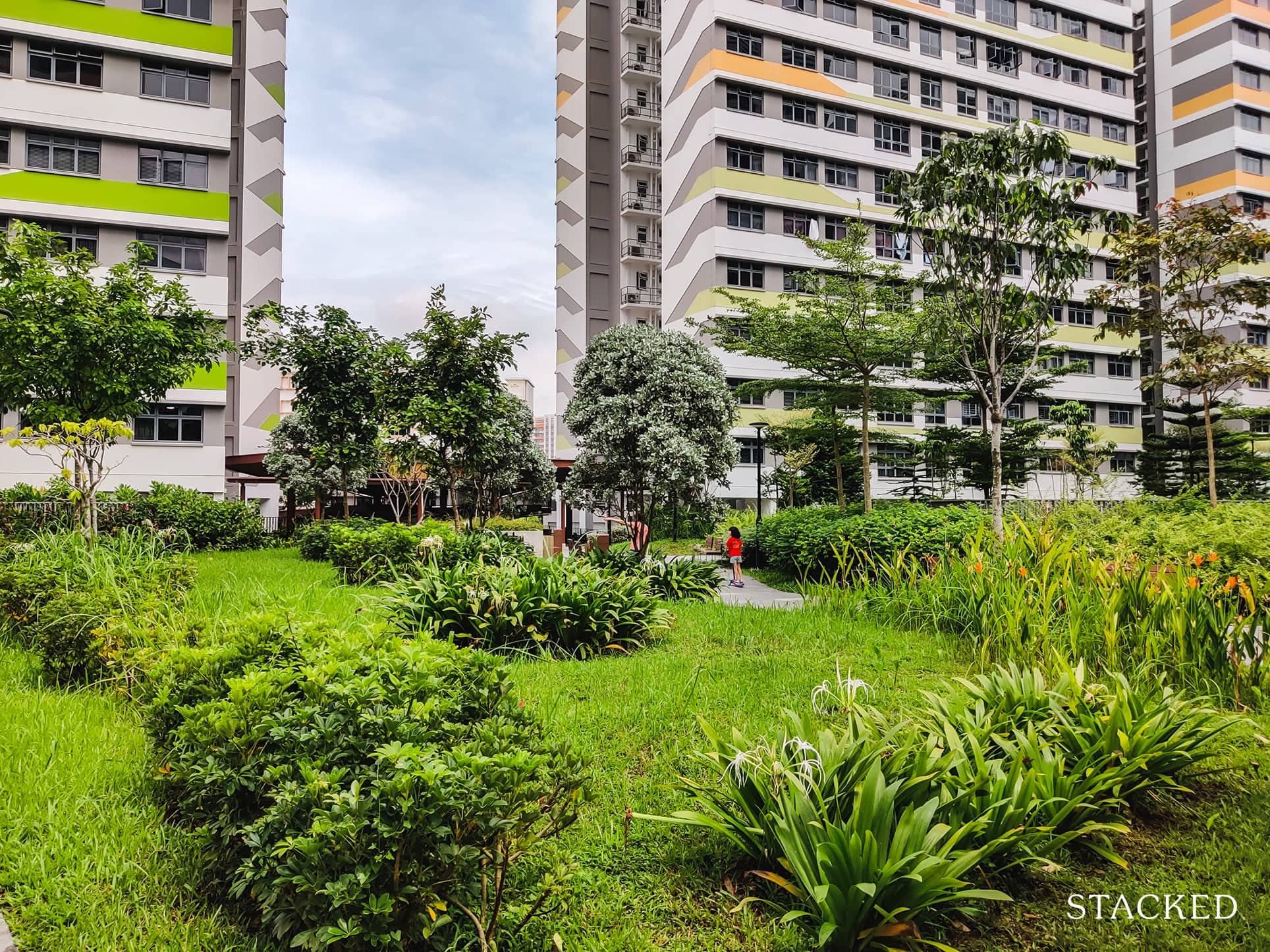
Open spaces can also be found around the site with bench seating available.
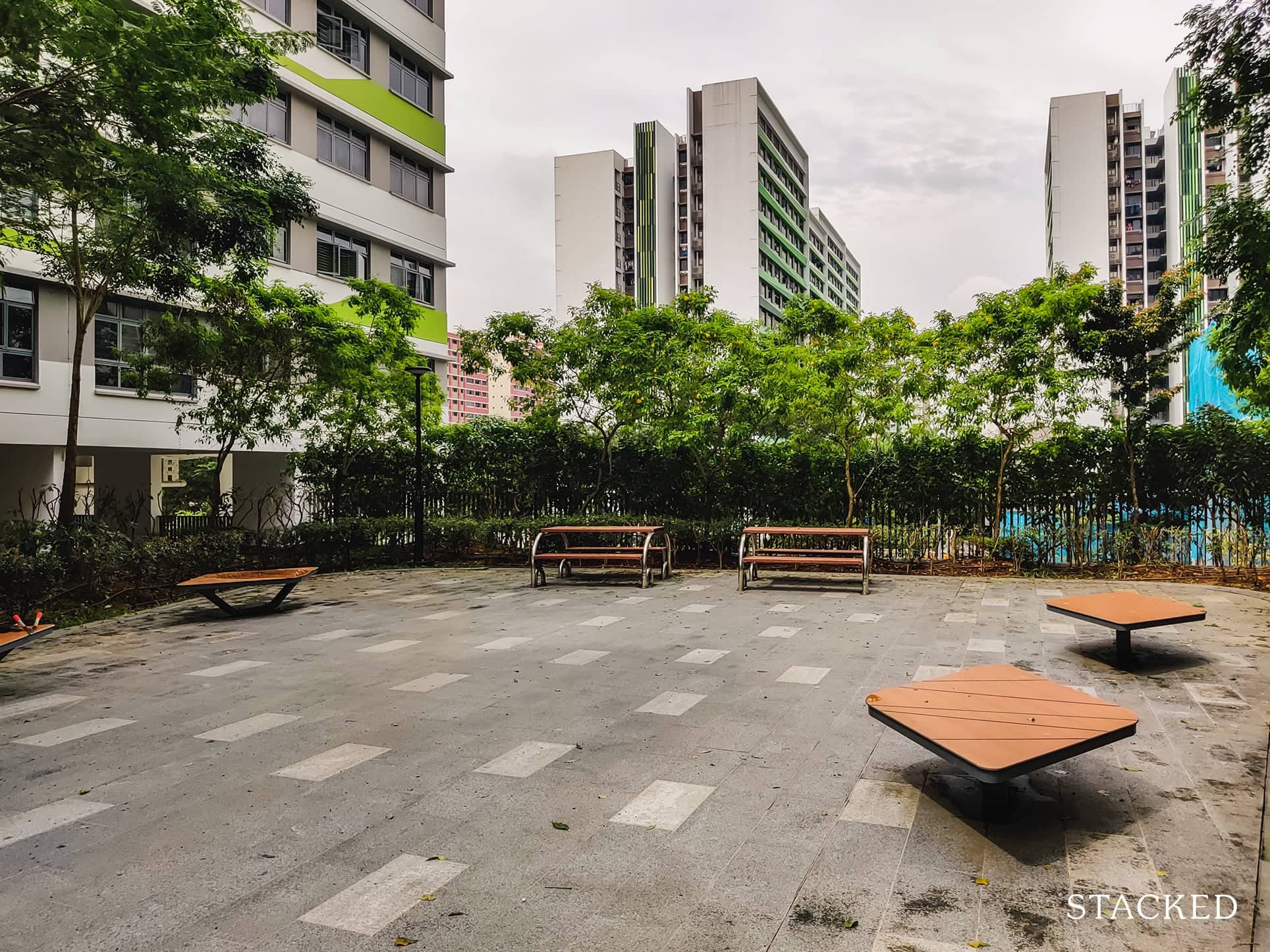
Finally, you’ll also be pleased to know that Tampines GreenVerge also comes with sheltered walkways throughout the development, allowing residents to head home easily be it rain or shine.
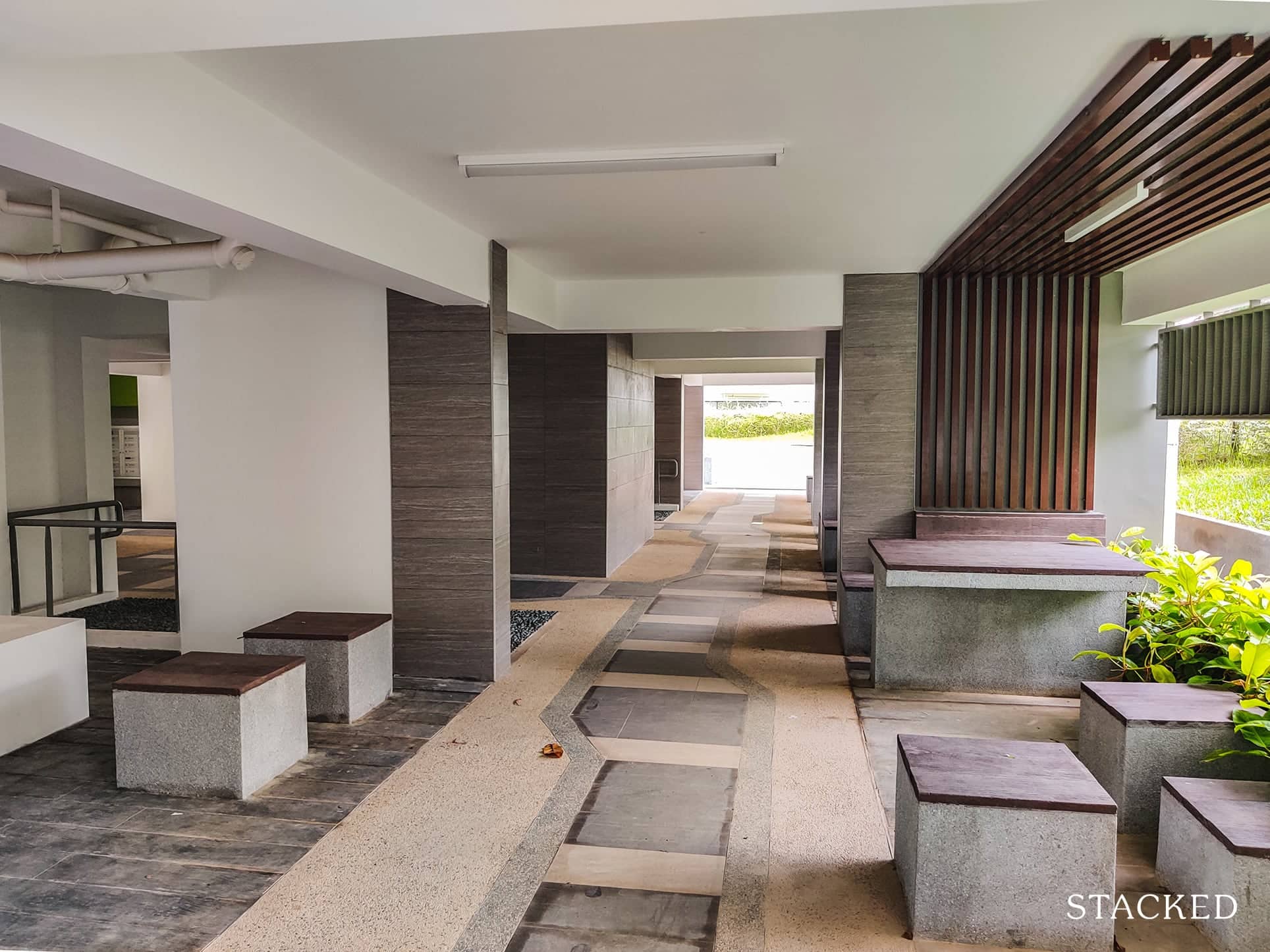
Unit Mix
| Block Number | No. of Storeys | 3-Room | 4-Room | 5-Room | 3Gen Flat | Total |
| 618A | 16 | 56 | 56 | 112 | ||
| 618B | 15 | 52 | 52 | 104 | ||
| 619A | 16 | 84 | 42 | 126 | ||
| 619B | 12 | 60 | 30 | 90 | ||
| 620A | 16 | 84 | 42 | 126 | ||
| 620B | 12 | 60 | 30 | 90 | ||
| 621A | 16 | 56 | 70 | 14 | 140 | |
| 621B | 12/16 | 56 | 62 | 10 | 128 | |
| 622A | 15 | 52 | 52 | 104 | ||
| 622B | 15 | 52 | 52 | 104 | ||
| 623A | 15 | 52 | 52 | 104 | ||
| 623B | 15 | 52 | 52 | 104 | ||
| 623C | 6/13 | 57 | 30 | 87 | ||
| 624A | 15 | 26 | 26 | 52 | ||
| 624B | 6/15 | 41 | 26 | 30 | 97 | |
| 625A | 15 | 26 | 26 | 52 | ||
| 625B | 6/15 | 54 | 26 | 30 | 110 | |
| 626A | 15 | 52 | 52 | 104 | ||
| 627A | 6/16 | 28 | 58 | 4 | 90 | |
| 627B | 16 | 56 | 42 | 98 | ||
| Total | 244 | 1106 | 612 | 60 | 2,022 |
Tampines GreenVerge Additional Pointers
Has 4 primary schools within 1KM (depending on the block)
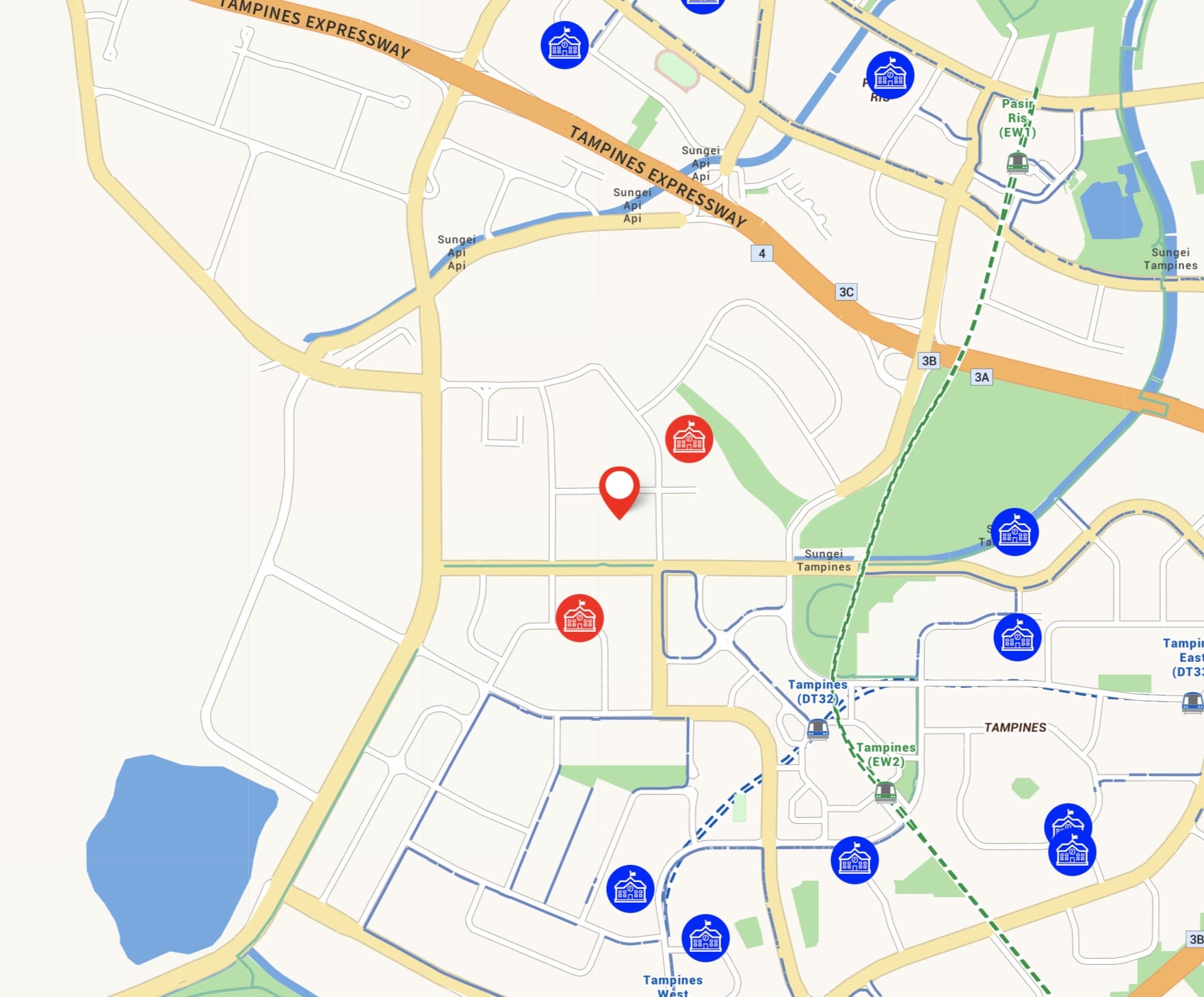
Upcoming Tampines North MRT (Cross Island Line)
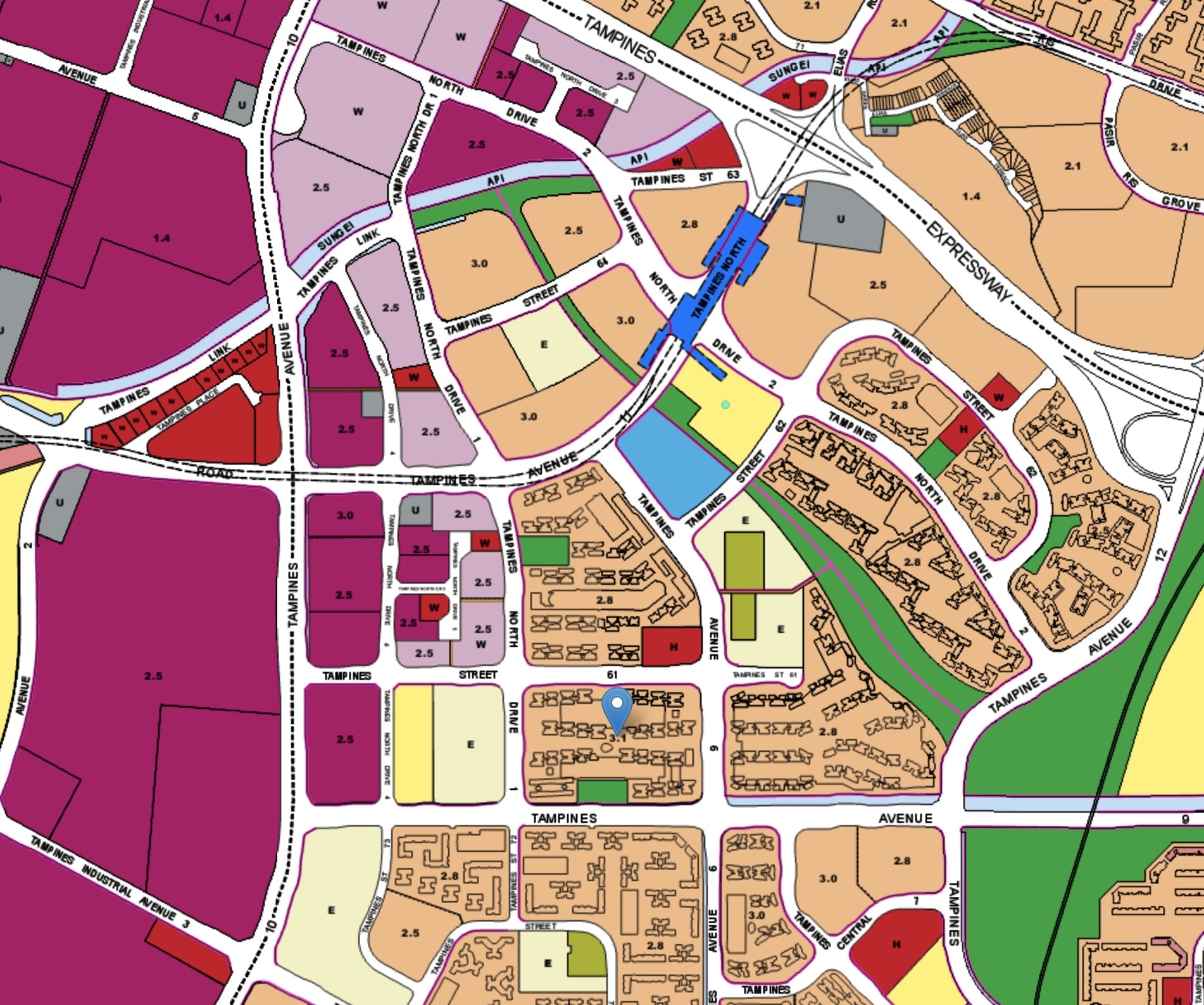
Residents can look forward to another MRT coming up – the Tampines North MRT which is slated to open in 2030. There is also a site zoned under “Commercial & Residential” which is currently empty but could potentially be like a Pasir Ris 8 next time which is integrated with the MRT. That would bring a host of shops to the area and liven up the place, however, this is just speculation on our end.
Exciting changes coming up – including a new 13-hectare park
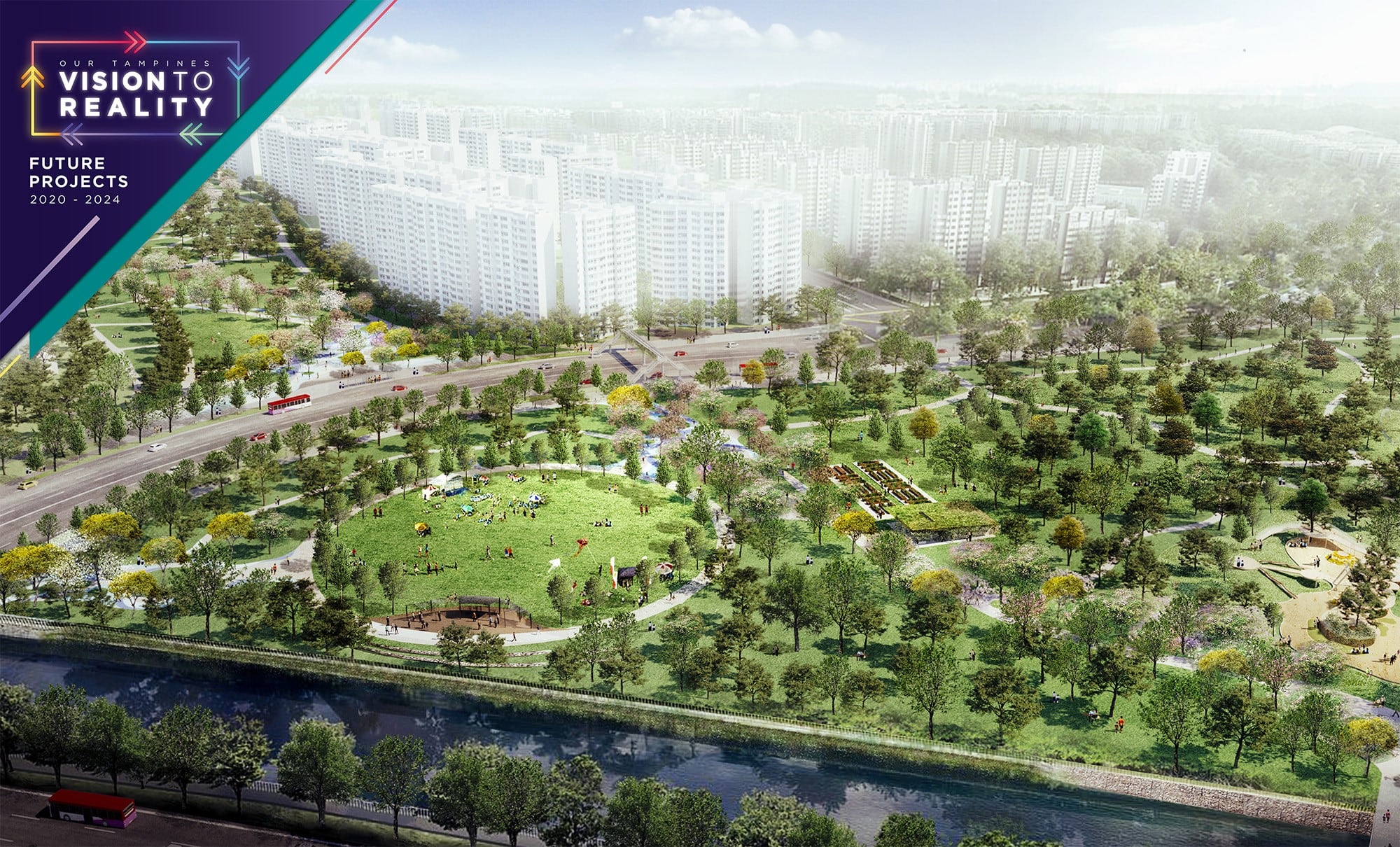
Tampines has quite a few exciting changes underway in its 5-year Master Plan. For one, there’ll be a new 13-hectare park (Boulevard Park) slated to open this year that’s 13 hectares big! This would connect with Tampines EcoGreen. The park will also feature fitness equipment open to the public, as such, nature lovers living here would have something to look forward to soon!
And unlike Tampines GreenRidges, Tampines GreenVerge is located right next to it.
Tampines GreenVerge Stack Analysis
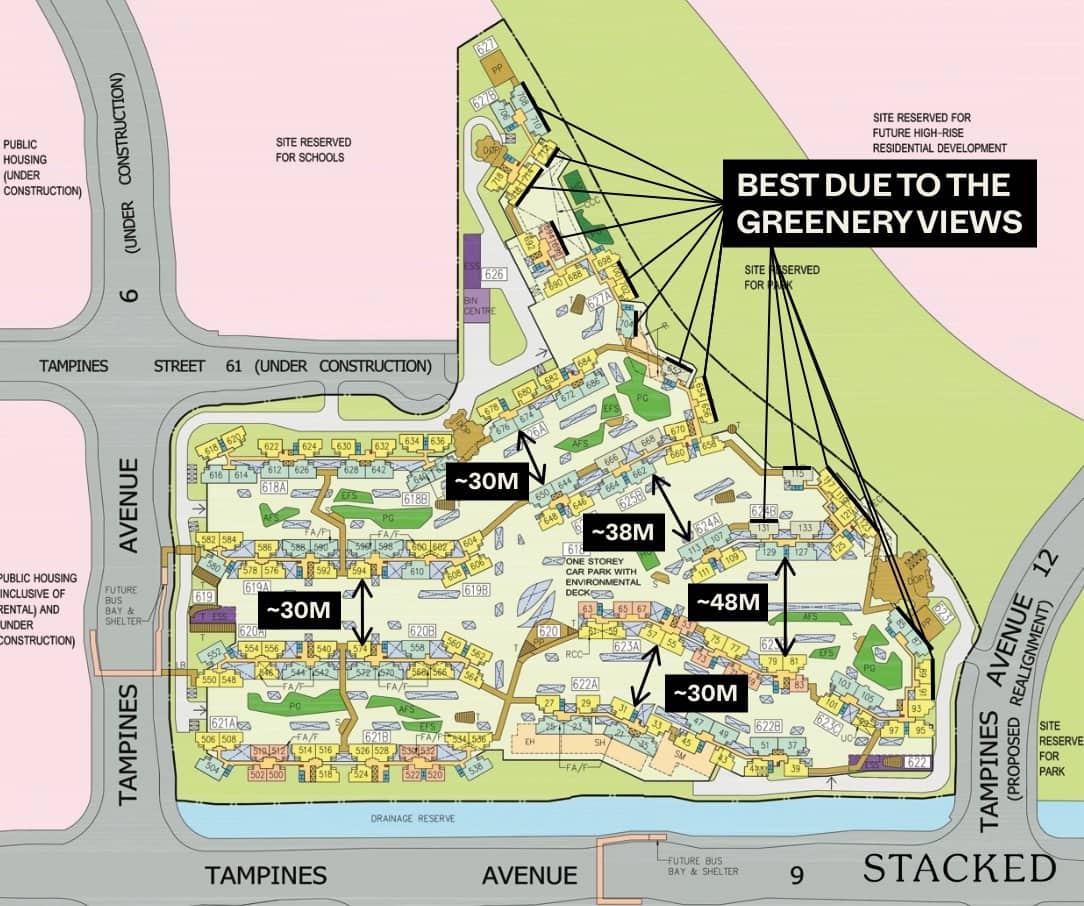
Most of the stacks at Tampines GreenVerge are north-south facing, meaning most residents here get the best cross-ventilation and the least amount of sun (in terms of both morning and afternoon sun). However, there are some stacks that have a slight westward tilt.
The best stacks are those that face the park on the east side. It has a good distance to the next development – about 100 metres away.
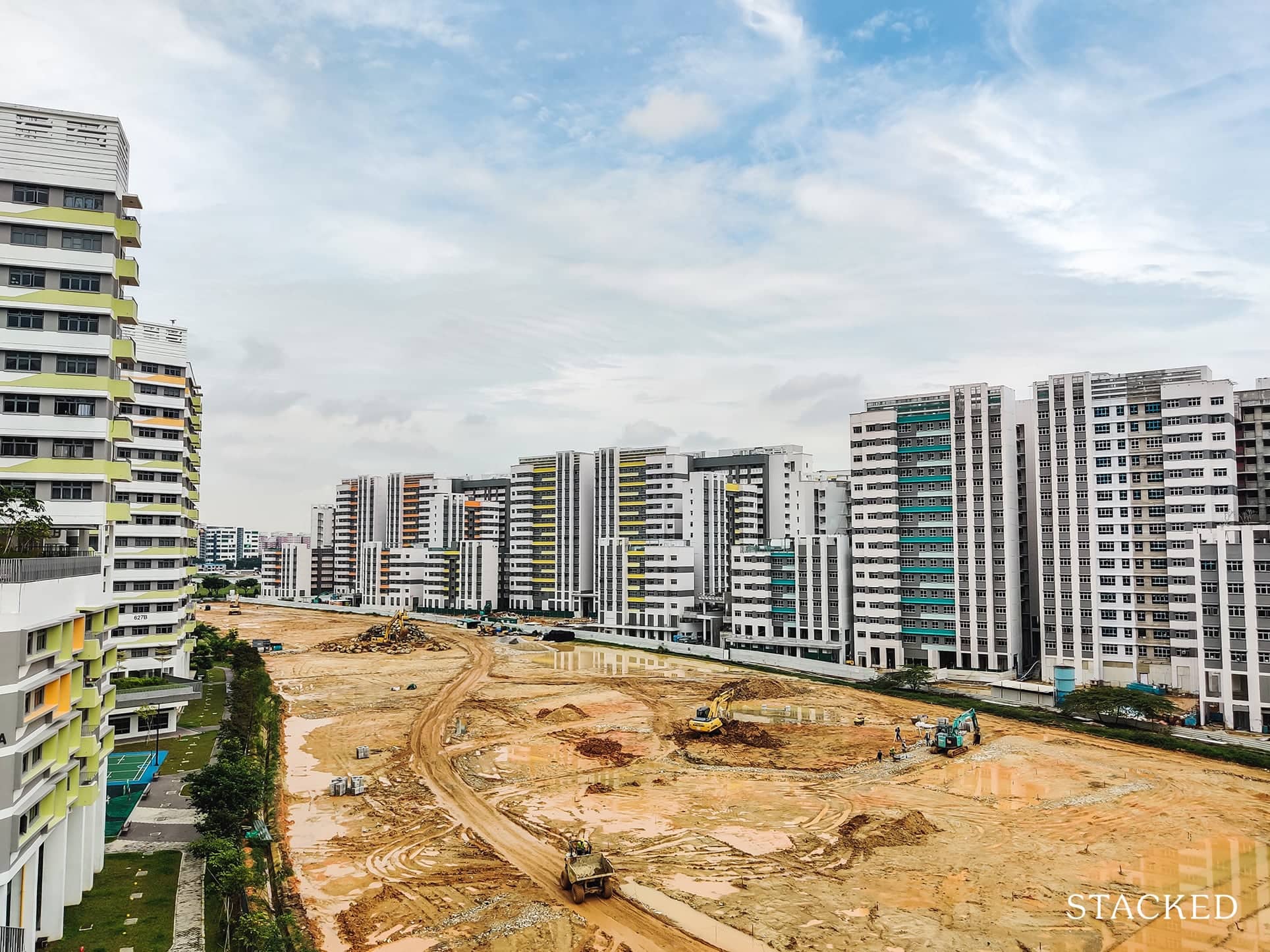
For those who are picking inner stacks, most are around 30 metres which is decent enough, but not ideal. As such, there’s a clear separation here between stacks that faces the east and all the others. This should result in a price premium for those with the park view.
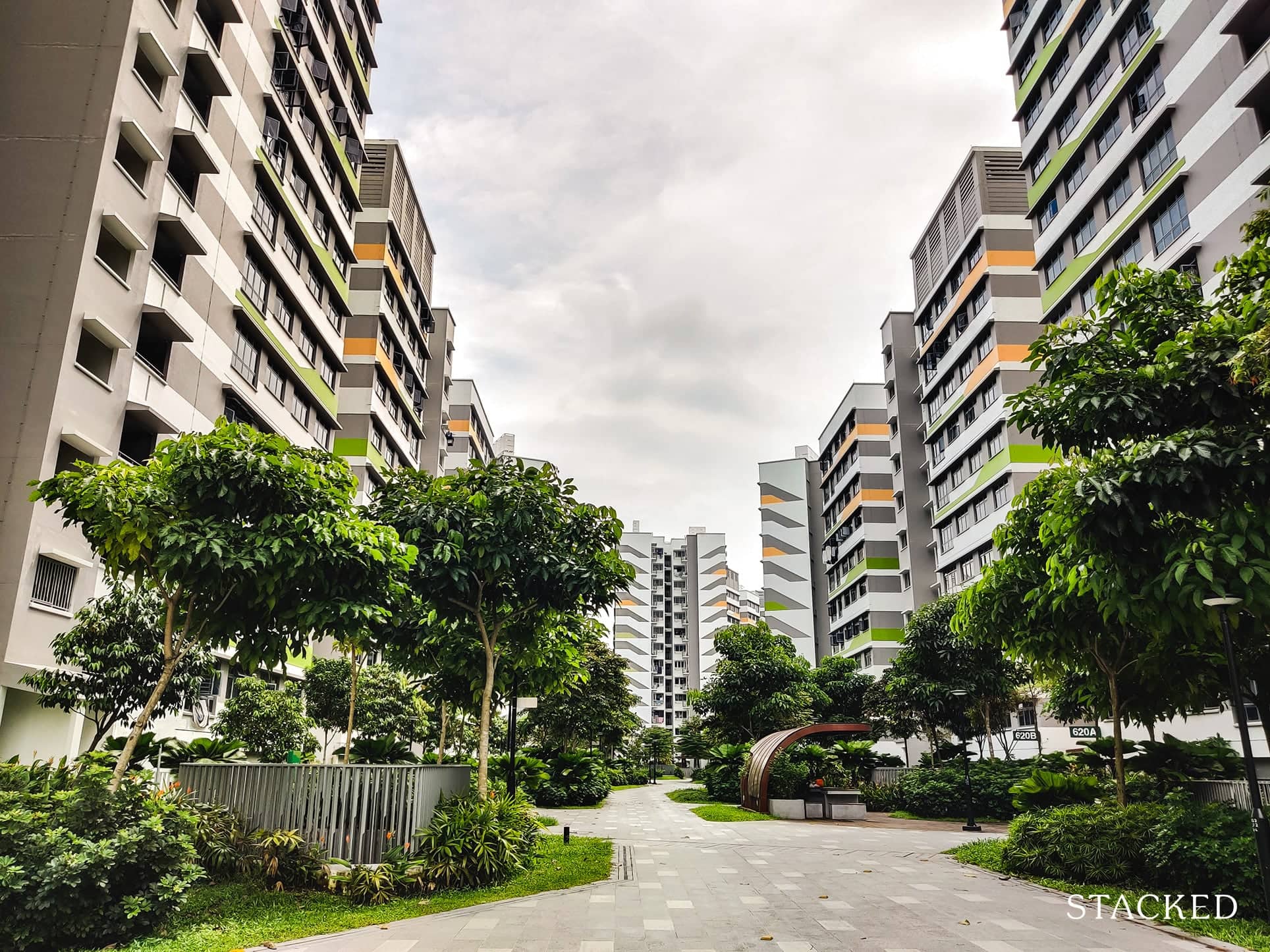
Those looking to purchase stacks facing Tampines Avenue 9 should be wary of the traffic noise. The commercial units at blocks 622A and 622B is expected to generate some noise too.
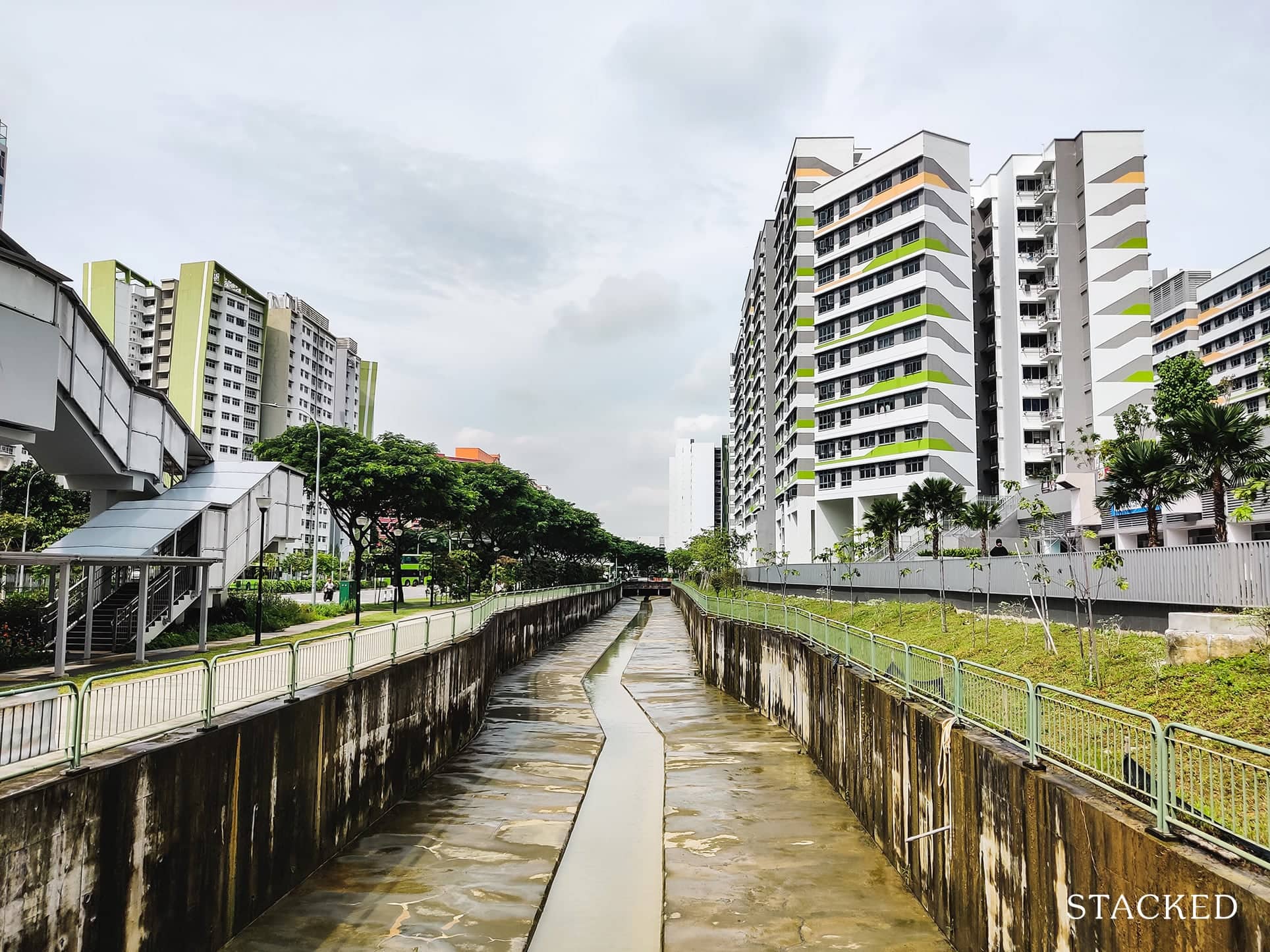
Tampines GreenVerge Layout Analysis
3-Room Flat (69/72 sqm)
| Pros | Cons |
| Good size kitchen area | Tight living and dining area |
| Decent size bedrooms | The structural wall behind the living room wall prevents a fully-open layout |
| Service yard allows for both washer and dryer | |
| Good amount of sunlight |
4-Room Flat (93/96 sqm)
| Pros | Cons |
| Good-sized kitchen area | Tight living and dining space |
| Good-sized master bedroom | The main door opens straight to the dining area and lacks privacy. |
| The structural wall between the bedroom wall prevents a fully-open layout |
5-Room Flat (113/116 sqm)
| Pros | Cons |
| Good-sized kitchen area | The structural wall behind the living room wall and between bedrooms prevents for a fully-open layout |
| Good-sized master bedroom | The main door opens straight to the dining area and lacks privacy. |
| No wasted corridor space |
3Gen Flat (120 sqm)
| Pros | Cons |
| Good-sized kitchen area | The structural wall behind the living room wall and between bedrooms prevents a fully-open layout |
| Good-sized master bedroom | The main door opens straight to the dining area, and lacks privacy. |
| No wasted corridor space |
Our Take
Tampines GreenVerge holds up as a development that does differentiate itself. Despite having over 2,000 units, the development felt spacious and there are certainly ample facilities and amenities within the development to support the population.
The blocks are also positioned quite well given their north-south orientation, with quite a few stacks having a very generous park view.
Moreover, inner stacks face the common area with plenty of greenery. The only downsides are the closeness of the inner stacks which are around 30 metres.
While it is not within walking distance of an MRT, it is situated right next to the Park Connector which makes it easy to cycle there. I’m not a huge fan of the bus option to the MRT as it still involves some walking (the bus stop is not directly situated at the MRT).
Moreover, residents can look forward to more transformation in the area such as the Tampines Boulevard Park under the 5-year Tampines Master Plan. There’s also room for growth in the area with the upcoming Tampines North MRT (CRL).
Like Tampines GreenRidges, those looking to stay in a nice development somewhere in the east and aren’t too bothered about being close to an MRT for the next few years can seriously consider this development.
The pricing may not be out yet, but given its fringe location in a mature estate, it does mean it’ll be one of the more affordable new HDBs you can buy compared to other mature estates – and with room to grow too given the area’s future transformation.
If you’d like to get in touch for a more in-depth consultation, you can do so here.
What this means for you
You might like Tampines GreenVerge if you:
- • Want a great park view:Certain stacks within the development have views overlooking the park opposite, with the nearest development about 100 metres away.
- • Want to be near nature:With the upcoming Boulevard Park as well as the extended Park Connector, residents looking to stay near nature can look forward to it here!
You may not like Tampines GreenVerge if you:
- • Want a wide variety of amenities:While it has its own commercial offerings, those looking for more variety within walking distance may find this project to be unsuitable.
- • Want to be close to an MRT:While there is the upcoming Tampines North MRT that would materialise in 2030, that’s still some ways to go. For now, it’s a 10-minute unsheltered walk which isn’t considered far, but it’s not near either.
Reviewed by Sean on February 16, 2022
What we like
- Lots of playgrounds and fitness areas
- Childcare within the development
- Spacious common corridor
- Park view on the east side
- Single-level carpark
- Commercial units within the development
- Good unit mix (3-, 4-, 5-room flats and 3-Gen)
What we don't like
- — Buses do not go to CBD directly
- — Not near Dual-line Tampines MRT station, approx 10 mins (Unsheltered walk)


