October 2024 BTO Launch Review: Ultimate Guide To Choosing The Best Unit
October 16, 2024
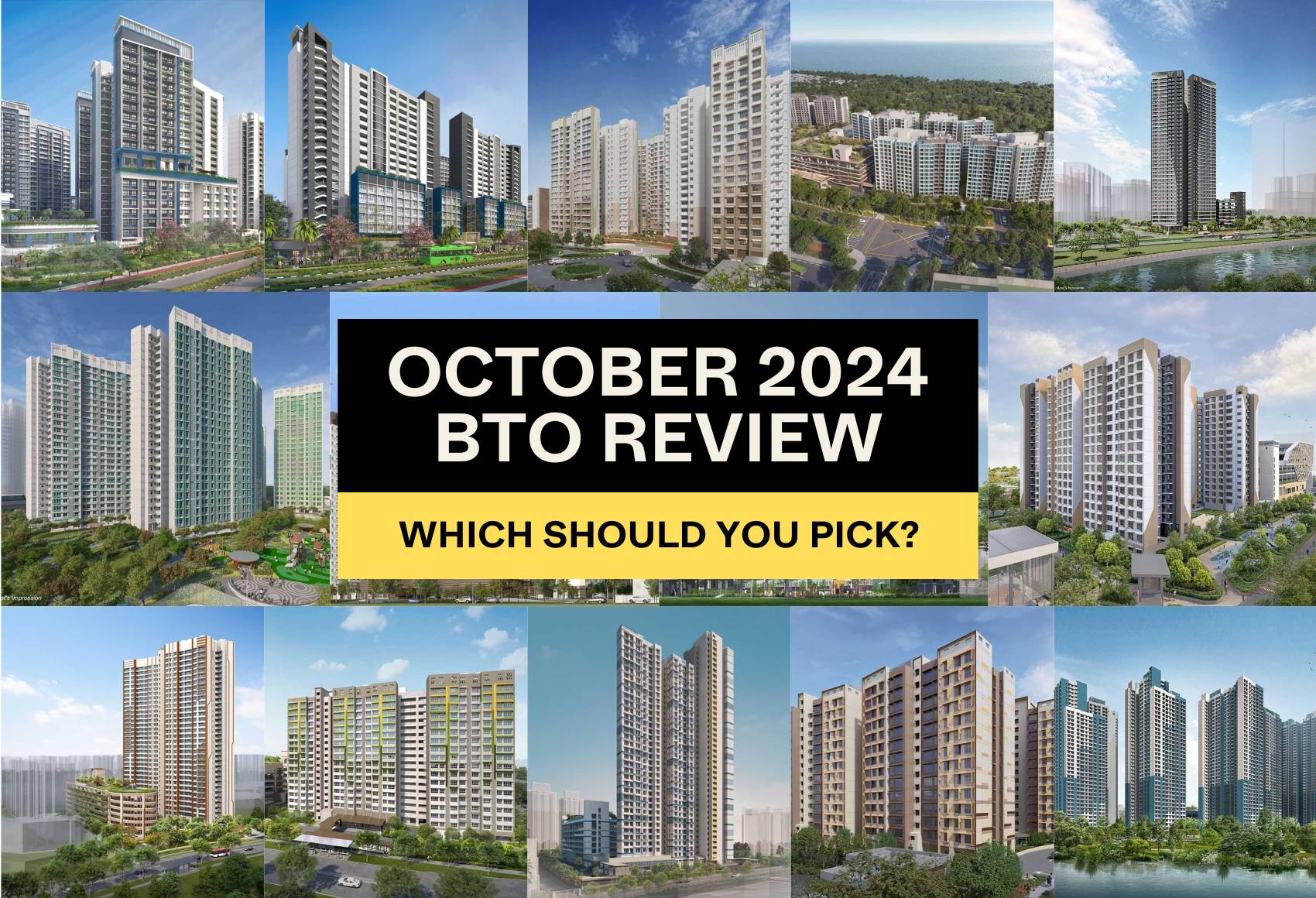
The October 2024 BTO launch is here, and it is one of huge significance as it will be the first launch using the new classification system of Standard, Plus, and Prime. For those looking for a new home, this BTO launch gives you 8,573 flats to pick from across 15 projects (1 Prime, 7 Plus, and 7 Standard).
Another thing to note for this particular launch is the subsidy recovery percentages, which differ according to the housing models. Here’s the breakdown:
| Housing Model | Project | Subsidy Recovery Percentage |
| Plus | Central Trio @ AMK | 6% |
| Kembangan Wave | ||
| Bayshore Vista | 7% | |
| Bayshore Palms | ||
| Merpati Alcove | 8% | |
| Kallang View | ||
| Towner Breeze | ||
| Prime | Crawford Heights | 9% |
Besides this, the positive aspect of this launch will be the shortened waiting times for your BTO. As such, close to 70 per cent of the flats in this launch will have a waiting period of under 4 years or less. If you are even more urgent, there are flats in Bukit Batok and Sengkang that will have a waiting time of less than 3 years.
Last but not least, this is the first BTO launch where singles are allowed to apply for 2-room Flexi flats in all locations (previously singles above 35 could only apply for those in non-mature estates). There will be 1,900 2-room Flexi flats on offer in 10 out of the 15 BTO projects islandwide (Ang Mo Kio, Bedok, Bukit Batok, Jurong West, Kallang/Whampoa, Pasir Ris and Sengkang).
Now the basics are out of the way, here’s our review of the mega October 2024 BTO launch!
Prices of the October 2024 BTO flats on offer
| Town | Project | Flat Type | Selling Price(Excluding Grants) | Selling Price(Including Grants) |
| Standard Projects | ||||
| Bukit Batok | West BrickVille @ Bukit Batok~ | 2-room Flexi | From $140,000 | From $20,000 |
| 3-room | From $247,000 | From $142,000 | ||
| 4-room | From $335,000 | From $255,000 | ||
| 5-room | From $496,000 | From $441,000 | ||
| 3Gen | From $529,000 | From $474,000 | ||
| Jurong West | Taman Jurong Skyline | 2-room Flexi | From $109,000 | From $6,000 * |
| 3-room | From $209,000 | From $104,000 | ||
| 4-room | From $290,000 | From $210,000 | ||
| 5-room | From $427,000 | From $372,000 | ||
| 3Gen | From $465,000 | From $410,000 | ||
| Pasir Ris | Costa Riviera I & II | 2-room Flexi | From $194,000 | From $74,000 |
| 3-room | From $329,000 | From $224,000 | ||
| 4-room | From $481,000 | From $401,000 | ||
| 5-room | From $635,000 | From $580,000 | ||
| 3Gen | From $644,000 | From $589,000 | ||
| Sengkang | Fernvale Oasis~Fernvale Sails~ | 2-room Flexi | From $126,000 | From $7,000 * |
| 3-room | From $277,000 | From $172,000 | ||
| 4-room | From $324,000 | From $244,000 | ||
| 5-room | From $465,000 | From $410,000 | ||
| Woodlands | Marsiling Ridge | 4-room | From $329,000 | From $249,000 |
| 5-room | From $488,000 | From $433,000 | ||
| Plus Projects | ||||
| Ang Mo Kio | Central Trio @ AMK | 2-room Flexi | From $187,000 | From $67,000 |
| 4-room | From $481,000 | From $426,000 | ||
| Bedok | Bayshore VistaBayshore PalmsKembangan Wave | 2-room Flexi | From $190,000 | From $70,000 |
| 3-room | From $369,000 | From $279,000 | ||
| 4-room | From $453,000 | From $398,000 | ||
| Geylang | Merpati Alcove | CCA+ (30-year lease) | From $102,000 | From $6,000 * |
| 4-room | From $530,000 | From $475,000 | ||
| Kallang/Whampoa | Kallang ViewTowner Breeze | 2-room Flexi | From $216,000 | From $96,000 |
| 3-room | From $388,000 | From $298,000 | ||
| 4-room | From $522,000 | From $467,000 | ||
| Prime Project | ||||
| Kallang/Whampoa | Crawford Heights | 3-room | From $390,000 | From $300,000 |
| 4-room | From $568,000 | From $513,000 | ||
Notes
- Selling prices are rounded up to the nearest thousand dollars
- ~ Prices include the costs of floor finishes, internal doors, and sanitary fittings
- * Buyers need to pay 5% of the published price using their CPF and/or cash savings when their EHG amount exceeds 95% of the published price
- + CCA prices include costs of pre-installed senior-friendly fittings and features, and do not include the costs of the mandatory Basic Service Package and optional services
So many readers write in because they're unsure what to do next, and don't know who to trust.
If this sounds familiar, we offer structured 1-to-1 consultations where we walk through your finances, goals, and market options objectively.
No obligation. Just clarity.
Learn more here.
Jump To BTO Projects
Prime
Plus
- Bayshore Palms (Bedok)
- Bayshore Vista (Bedok)
- Central Trio (Ang Mo Kio)
- Kallang View (Kallang/Whampoa)
- Kembangan Wave (Bedok)
- Merpati Alcove (Geylang)
- Towner Breeze (Kallang/Whampoa)
Standard
- Costa Riviera I (Pasir Ris)
- Costa Riviera II (Pasir Ris)
- Fernvale Oasis (Sengkang)
- Fernvale Sails (Sengkang)
- Marsiling Ridge (Woodlands)
- Taman Jurong Skyline (Jurong West)
- West BrickVille (Bukit Batok)
Prime BTO on offer
Crawford Heights
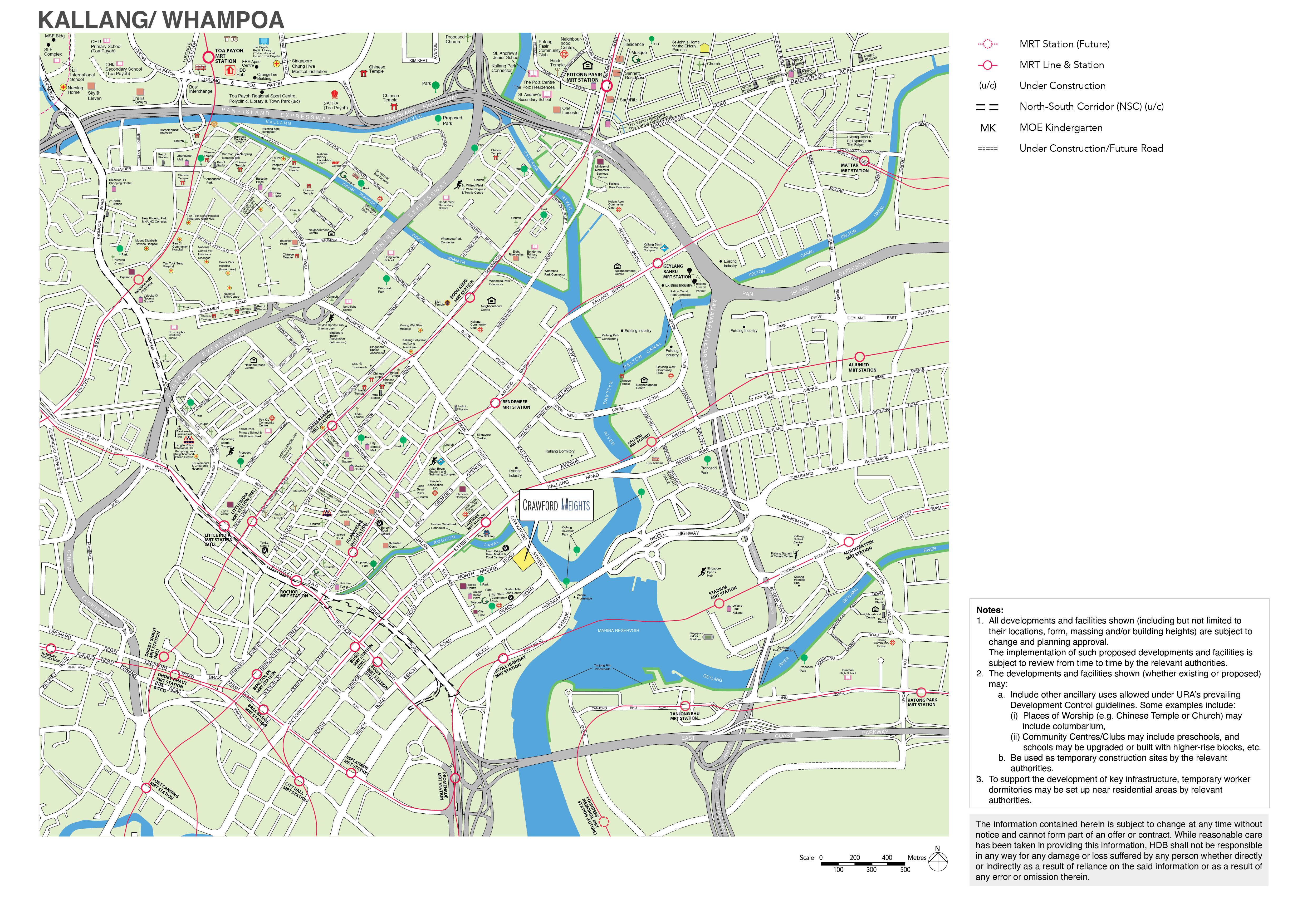
Project Overview
Bounded by North Bridge Road and Crawford Street, Crawford Heights is named for its location and impressive height and consists of a single 40-storey residential block with 312 units of 3- and 4-room flats. These flats will be offered as Prime flats under the new flat classification. HDB will pilot a new White flats layout in this project, providing flat buyers with greater flexibility in configuring their living spaces in the flat.
Envisioned as a sanctuary close to the Rochor River, Crawford Heights will feature a preschool and a residents’ network centre, fostering a supportive and inclusive community. Various recreational spaces, such as the roof garden atop the Multi-Storey Car Park (MCSP), playground, and fitness stations, will offer a tranquil respite amid the urban landscape.
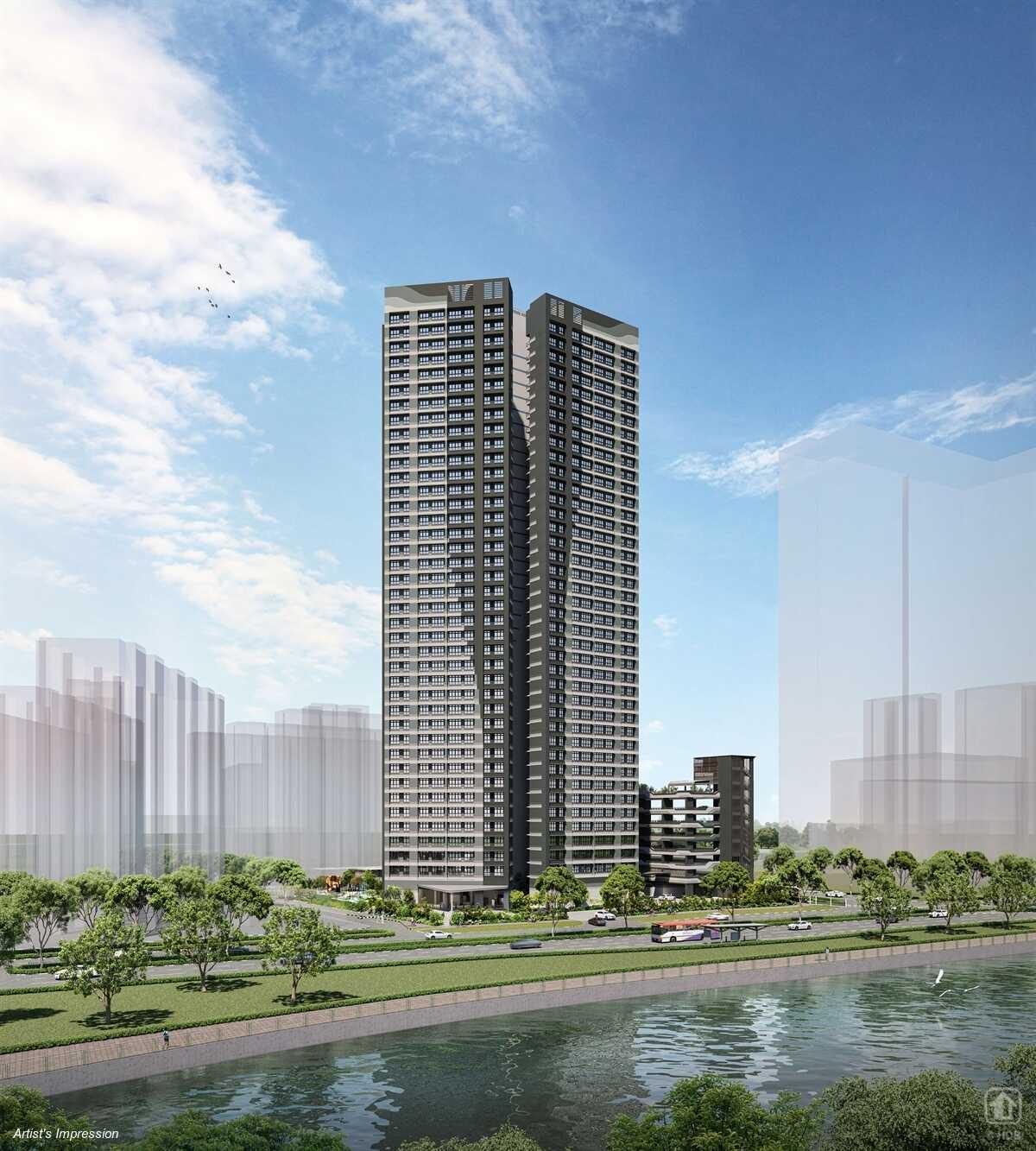
| Details | Info |
| Town | Kallang/Whampoa |
| Est. Waiting Time | 50 months |
| Remaining Lease | 99 years |
| Flat Type | Number of Flats |
| 3-room | 78 |
| 4-room | 234 |
| Total | 312 |
Eco-Friendly Features
To encourage green and sustainable living, Crawford Heights will have several eco-friendly features such as:
- Separate chutes for recyclable waste
- Regenerative lifts to reduce energy consumption
- Bicycle stands to encourage cycling as an environmentally-friendly form of transport
- Parking spaces to facilitate future provision of electric vehicle charging stations
- Use of sustainable products in the project
- Active, Beautiful, Clean Waters design features to clean rainwater and beautify the landscapes
Smart Solutions
Crawford Heights will come with the following smart solutions to reduce energy usage, and contribute to a safer and more sustainable living environment:
- Smart-Enabled Homes with provisions to facilitate adoption of smart home solutions
- Smart Lighting in common areas to reduce energy usage
Embracing Walk Cycle Ride
With an increased focus on active and healthy living, the housing precinct is designed with well-connected pathways to make it easier for residents to walk and cycle more as part of their daily commutes to the surrounding amenities and public transport:
- Convenient access and walking distance to public transport
- Safe, pleasant, and welcoming streets for walking and cycling
- Sheltered linkways and barrier free accessibility to facilities
- Wayfinding and signages for orientation and navigation
Residents will be served by bus services and Lavender MRT Station. Learn more about transport connectivity in this precinct using MyTransport.sg app.
Overall Pros vs. Cons
| Pros | Cons |
| Under 10 minute walk to both Lavender and Nicoll Highway MRT station and less than 15 minute walk to Bugis MRT station | Prime category rules apply |
| Lots of amenities in the vicinity – North Bridge Road Market & Food Centre, Aperia Mall, Haji Lane, Bugis Junction, Bugis+, huge variety of eateries within walking distance | Lack of 5-room units for those looking at larger flats |
| Seated along the Kallang River and is a short walk to the Kallang Riverside Park | No primary schools located within 1km |
Schools (Within 1KM)
- N.A.
Thoughts on the site plan
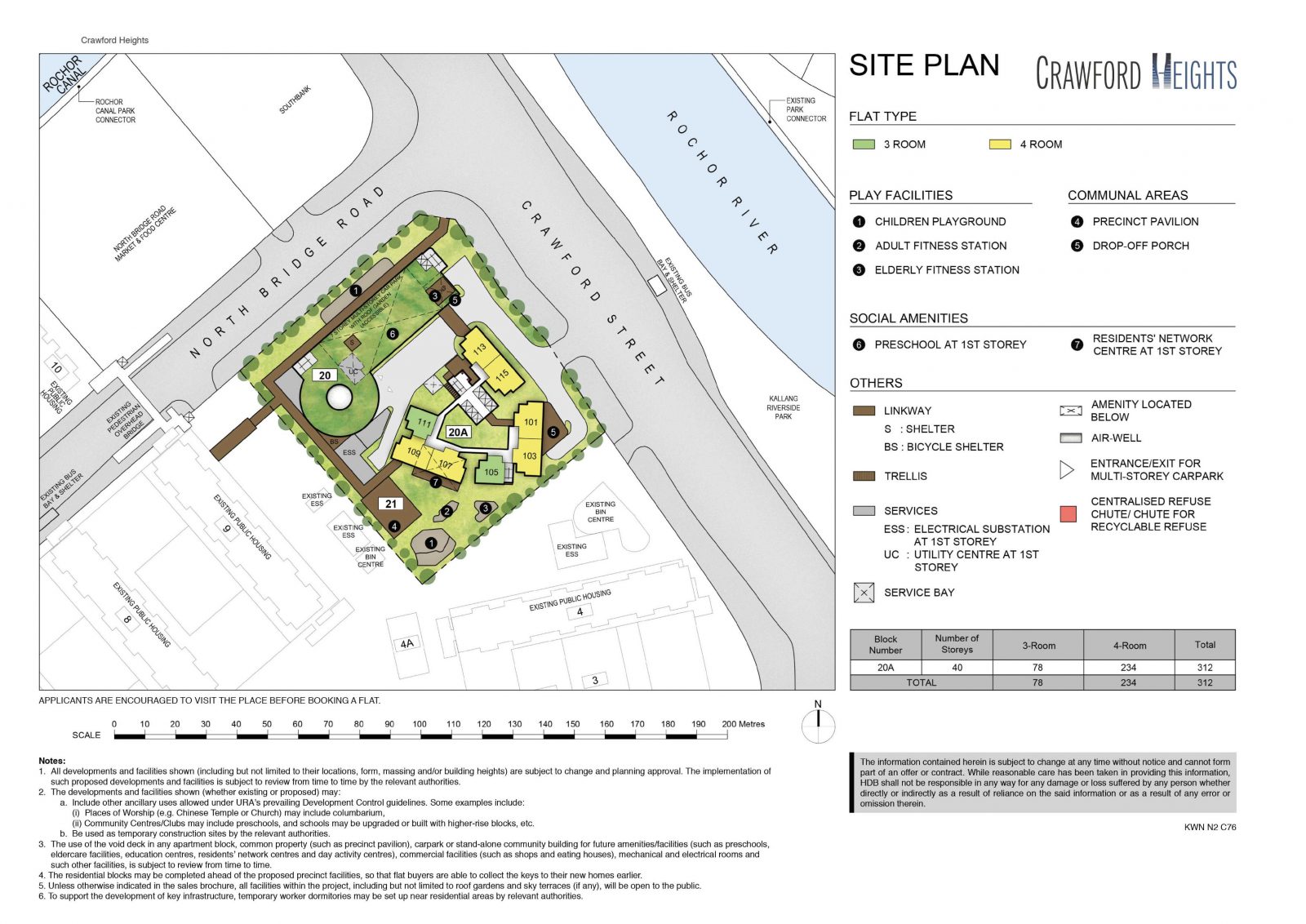
- A small land plot with just 1 block
- Has 2 drop-off points
- Sheltered linkway connects the block to the MSCP
- Since there is only 1 block, all stacks are outward facing
- Some stacks face the MSCP directly
- 8 units sharing 6 lifts is very healthy
- Has a preschool on the first floor of the MSCP which is an added convenience for residents
- Certain units may be affected by the west sun but not directly
Sun Direction
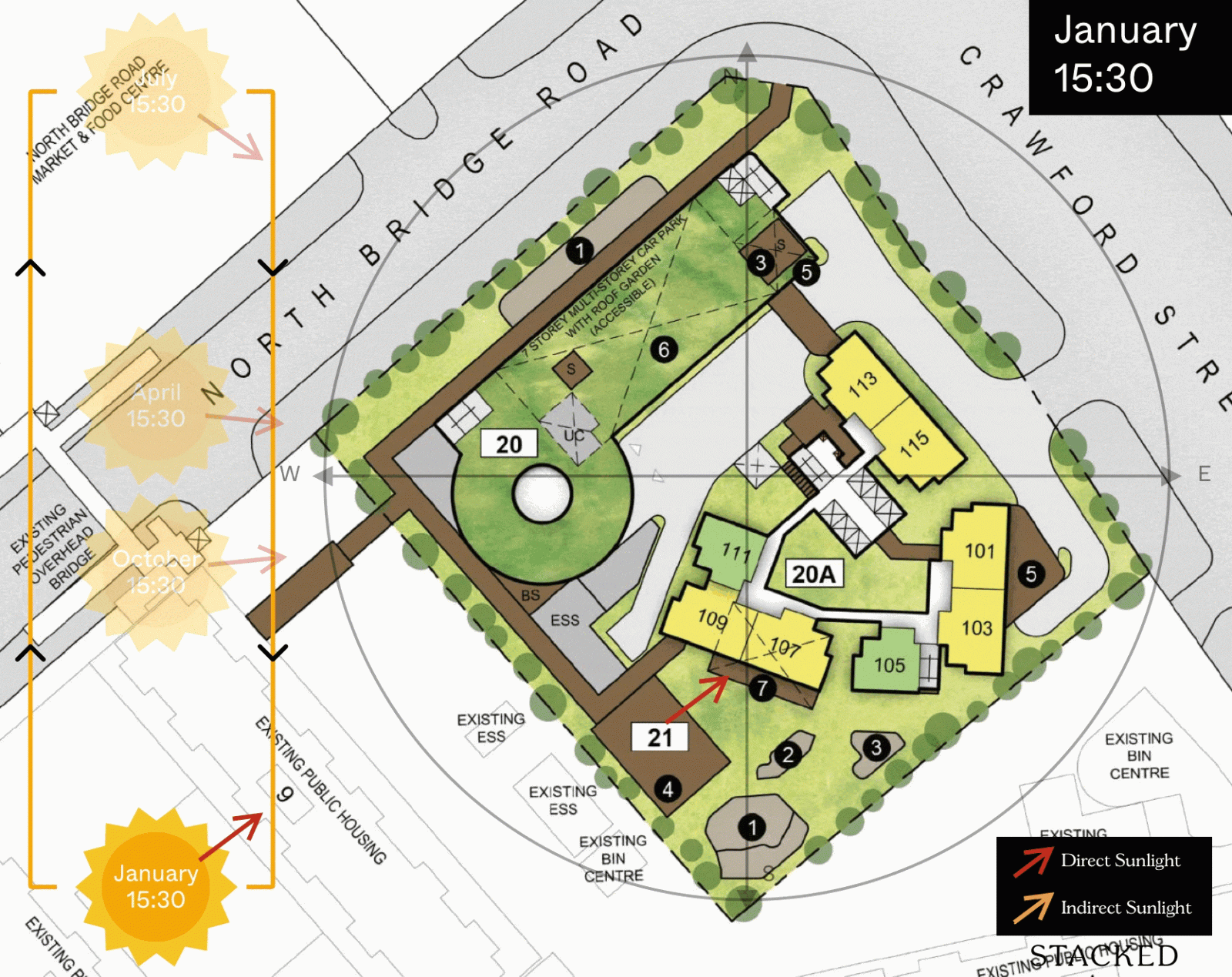
Layout Analysis
3-Room


| 3-Room Flat | Details |
| Price | $390,000 – $523,000 |
| Resale Comparables | None |
| Total Area | 66 sqm |
| Internal Floor Area | 63 sqm |
Non-optional finishes and fittings
More than just a well-designed and functional interior, the 3-room flats will come with the following finishes and fittings:
- Floor tiles in the:
- Bathrooms
- Household shelter
- Kitchen/ utility
- Wall tiles in the:
- Bathrooms
- Kitchen/ utility
- Water closet suite in the bathrooms
White flat option and Optional Component Scheme (OCS)
White flats will feature a contiguous living and bedroom space, without partition walls, to provide greater flexibility to flat buyers in configuring the layout of their flats. Flat buyers will hence have an open canvas to easily design and adapt the spaces within their flat according to their needs. Buyers who opt for a White flat will enjoy a price reduction of $6,000.
Buyers who do not opt for a White flat will be provided with a default flat layout with bedroom walls.
The OCS is an opt-in scheme that provides convenience for our buyers. If you opt-in for OCS, the cost of the optional components will be added to the price of the flat.
You can opt for the following in the 3-room flat:
| Optional Component Scheme (OCS) | Description |
| Default (with bedroom walls) – OCS opt-in – Flooring for living/ dining, dry kitchen, and bedrooms : $3,190 | – Vinyl strip flooring in the living/dining, dry kitchen and bedrooms |
| Default (with bedroom walls) – OCS opt-in – Bedroom/bathroom doors and sanitary fittings : $2,770 | – 2 laminated UPVC bedroom doors – 2 laminated UPVC folding bathroom doors – Wash basin with tap mixer – Shower set with bath/ shower mixer |
| White flat (without bedroom walls) – OCS opt-in – Bathroom doors and sanitary fittings : $1,960 | – 2 laminated UPVC folding bathroom doors – Wash basin with tap mixer – Shower set with bath/ shower mixer |
For buyers who opt for a White flat, flooring for the living/ dining area, dry kitchen and bedrooms is not offered. This will offer greater flexibility for flat owners to plan and design their living spaces. Bedroom doors will also not be offered, as there are no internal bedroom partition walls in a White flat.
| Pros | Cons |
| All rooms can fit in a queen bed minimally. The master bedroom can fit in a king bed. | Living and dining areas might be slightly cramped |
| No structural columns in between bedrooms so walls can be hacked fully. Easy to reconfigure the layout if necessary. | Small space to put the TV |
| Open concept kitchen can make the house feel more spacious. Possible to do up a dry kitchen area if preferred. | Kitchen is rather compact |
4-Room



| 4-Room Flat | Details |
| Price | $568,000 – $759,000 |
| Resale Comparables | $890,000 – $938,000 |
| Total Area | 90 sqm |
| Internal Floor Area | 86 sqm |
Non-optional finishes and fittings
More than just a well-designed and functional interior, the 4-room flats will come with the following finishes and fittings:
- Floor tiles in the:
- Bathrooms
- Household shelter
- Kitchen and service yard
- Wall tiles in the:
- Bathrooms
- Kitchen
- Water closet suite in the bathrooms
White flat option and Optional Component Scheme (OCS)
White flats will feature a contiguous living and bedroom space, without partition walls, to provide greater flexibility to flat buyers in configuring the layout of their flats. Flat buyers will hence have an open canvas to easily design and adapt the spaces within their flat according to their needs. Buyers who opt for a White flat will enjoy a price reduction of $8,600.
Buyers who do not opt for a White flat will be provided with a default flat layout with bedroom walls.
The OCS is an opt-in scheme that provides convenience for our buyers. If you opt-in for OCS, the cost of the optional components will be added to the price of the flat.
You can opt for the following in the 4-room flat:
| Optional Component Scheme (OCS) | Description |
| Default (with bedroom walls) – OCS opt-in – Flooring for living/ dining and bedrooms : $4,740 | – Vinyl strip flooring in the living/dining and bedrooms |
| Default (with bedroom walls) – OCS opt-in – Bedroom/bathroom doors and sanitary fittings : $3,180 | – 2 laminated UPVC bedroom doors – 2 laminated UPVC folding bathroom doors – Wash basin with tap mixer – Shower set with bath/ shower mixer |
| White flat (without bedroom walls) – OCS opt-in – Bathroom doors and sanitary fittings : $1,960 | – 2 laminated UPVC folding bathroom doors – Wash basin with tap mixer – Shower set with bath/ shower mixer |
For buyers who opt for a White flat, flooring for the living/ dining area and bedrooms is not offered. This will offer greater flexibility for flat owners to plan and design their living spaces. Bedroom doors will also not be offered, as there are no internal bedroom partition walls in a White flat.
| Pros | Cons |
| Living and dining areas are segregated | The main door opens up straight to the living and dining area (which lacks privacy) |
| All rooms can fit in a queen bed minimally. The master bedroom can fit in a king bed. | Kitchen is rather compact |
| No structural columns in between bedrooms so walls can be hacked fully. Easy to reconfigure the layout if necessary. | |
| Kitchen comes with a separate service yard | |
| Open concept kitchen can make the house feel more spacious. Possible to do up a dry kitchen/pantry area (next to the dining) if preferred. |
Best Stacks
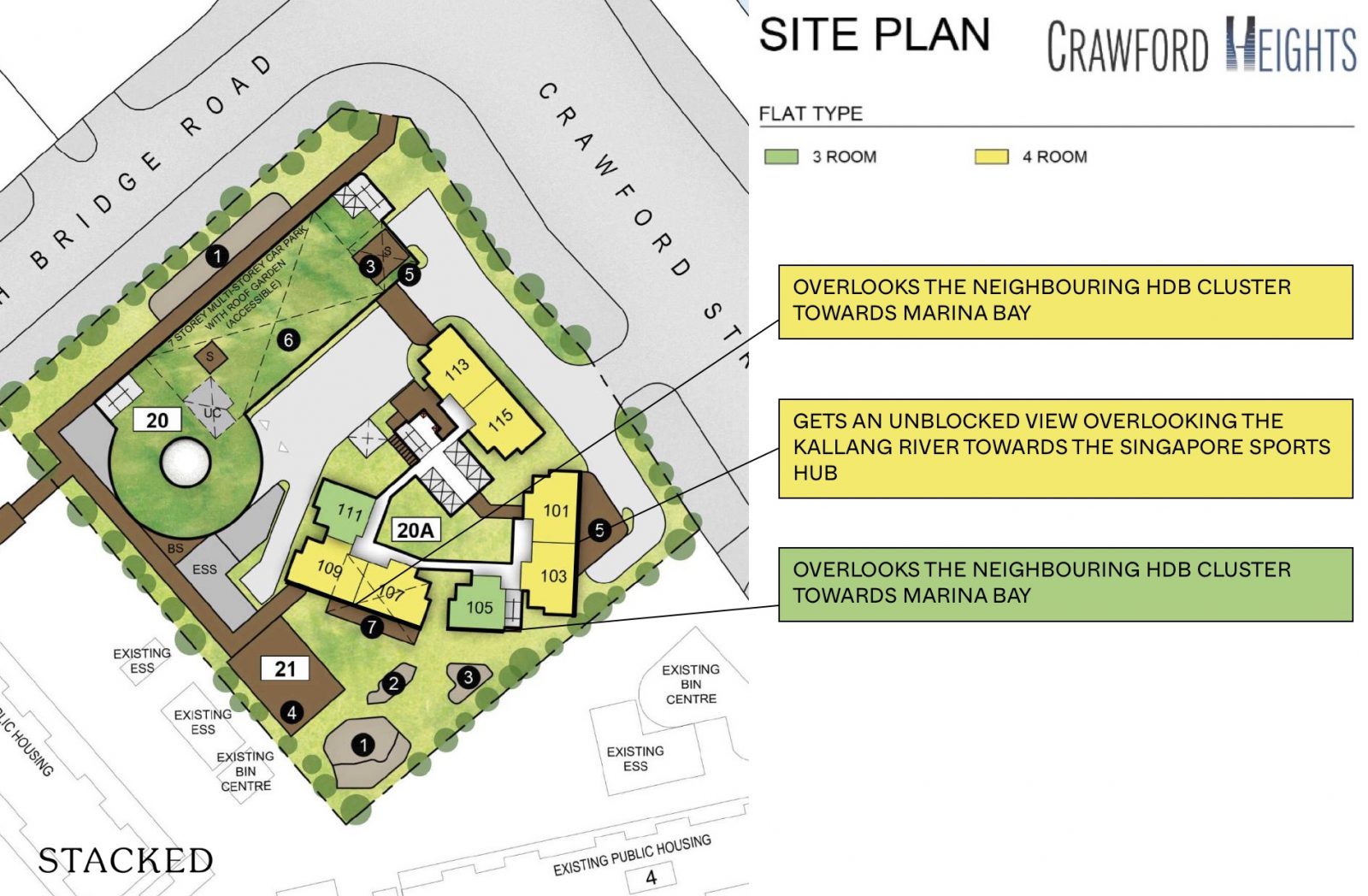
| Flat Type | Block | Stacks | Floor Level | Reasons |
| 3-Room | 20A | 105 | Preferably above #16 | Overlooks the neighbouring HDB cluster towards Marina Bay |
| 4-Room | 20A | 101, 103 | Preferably on a high floor | Gets an unblocked view overlooking the Kallang River towards the Singapore Sports Hub |
| 4-Room | 20A | 107, 109 | Preferably above #16 | Overlooks the neighbouring HDB cluster towards Marina Bay |
Plus BTO Flats
Bayshore Palms
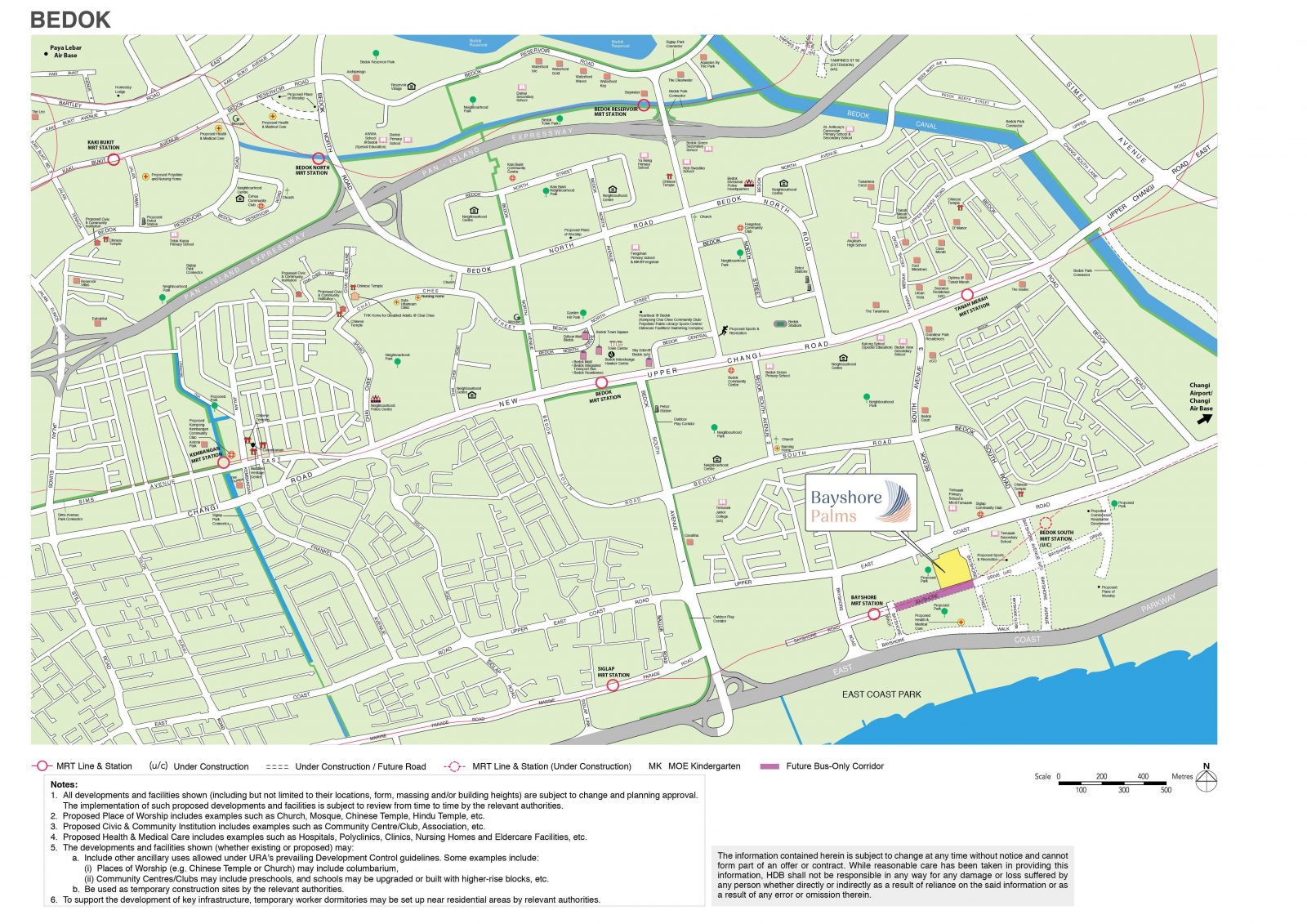
Project Overview
Bayshore Palms is one of the first 2 Build-To-Order projects launched in the new Bayshore estate in Bedok. Located along Bayshore Drive, the project comprises 5 residential blocks ranging from 7 to 21 storeys in height, providing 710 units of 2-room Flexi and 4-room flats. These flats will be offered as Plus flats under the new flat classification. 2 of the blocks will house an additional 40 units of rental flats.
Inspired by its proximity to East Coast Park, Bayshore Palms is designed with imageries of palm trees, boats, and sail-like forms to reflect an idyllic waterside living concept. This feature pays homage to the area’s history, where coconut and nipah palms once dominated the landscape, and fishing vessels used to line the sea. To optimise views toward the water, some of the 4-room flats at Bayshore Palms will also be provided with full-height windows.
Residents will have access to various amenities within the project. A 2-storey social and commercial block, including an eating house and a preschool, will be provided at Bayshore Palms. Additional shops will also be provided at the 1st storey of Blk 916B. The project also features a variety of recreational and communal spaces designed to promote residents’ well-being. These include 3-Generation (3G) playgrounds located on the ground floor of the project, and at the roof garden atop the 2-storey social and commercial block. Sky terraces and roof gardens at the 9th storey of 2 of the residential blocks provide ideal spots for residents to mingle or unwind. Another roof garden atop the Multi-Storey Car Park (MSCP) will include a fitness corner, community garden, and an open lawn.
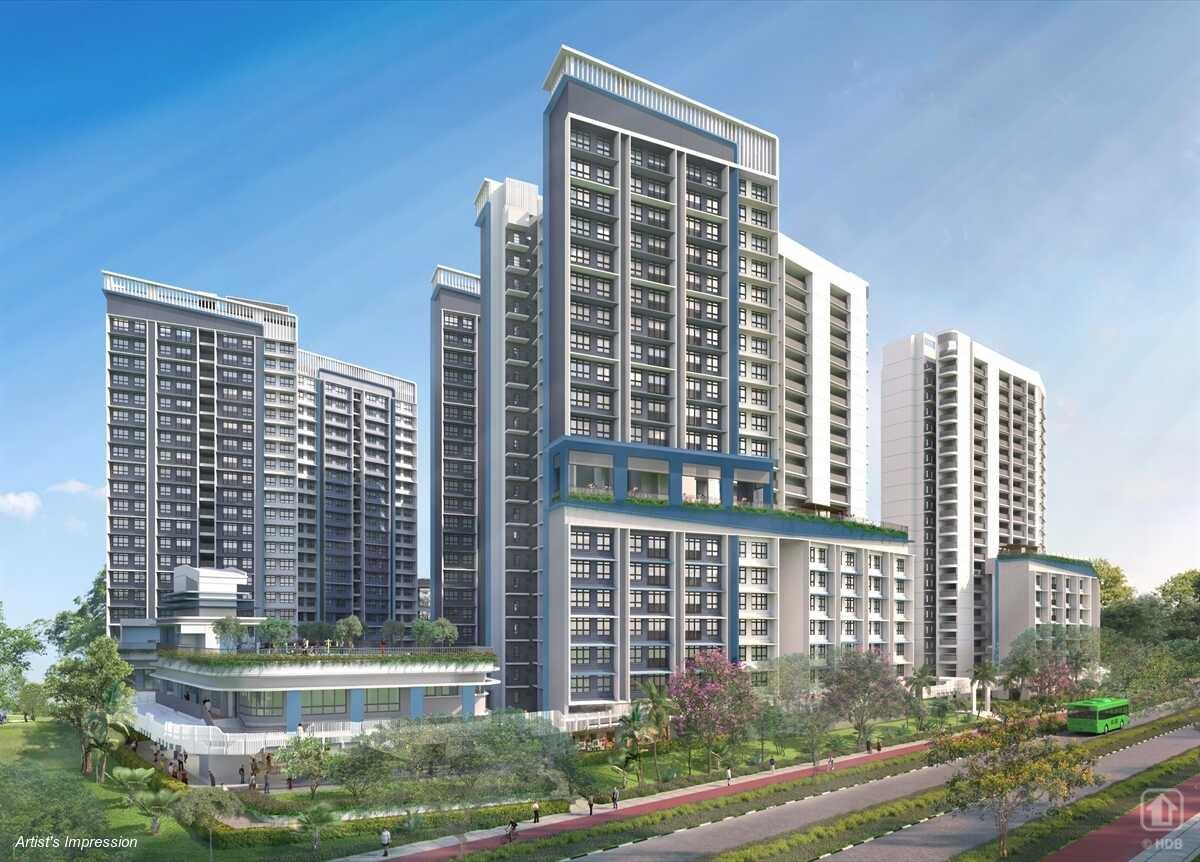
| Details | Info |
| Town | Bedok |
| Est. Waiting Time | 47 months |
| Remaining Lease | 99 years |
| Flat Type | Number of Flats |
| 2-room Flexi (Type 1) | 40 |
| 2-room Flexi (Type 2) | 120 |
| 4-room | 550 |
| Total | 710 |
Eco-Friendly Features
To encourage green and sustainable living, Bayshore Palms will have several eco-friendly features such as:
- Separate chutes for recyclable waste
- Regenerative lifts to reduce energy consumption
- Bicycle stands to encourage cycling as an environmentally-friendly form of transport
- Parking spaces to facilitate future provision of electric vehicle charging stations
- Use of sustainable products in the project
- Active, Beautiful, Clean Waters design features to clean rainwater and beautify the landscapes
Smart Solutions
Bayshore Palms will come with the following smart solutions to reduce energy usage, and contribute to a safer and more sustainable living environment:
- Smart-Enabled Homes with provisions to facilitate adoption of smart home solutions
- Smart Lighting in common areas to reduce energy usage
- Smart Pneumatic Waste Conveyance System to optimise the deployment of resources for cleaner and fuss-free waste disposal
Embracing Walk Cycle Ride
With an increased focus on active and healthy living, the housing precinct is designed with well-connected pathways to make it easier for residents to walk and cycle more as part of their daily commutes to the surrounding amenities and public transport:
- Convenient access and walking distance to public transport
- Safe, pleasant, and welcoming streets for walking and cycling
- Sheltered linkways and barrier free accessibility to facilities
- Wayfinding and signages for orientation and navigation
Bayshore Palms residents will be served by bus services, Bayshore MRT station, and the upcoming Bedok South MRT station. The project is located along a Transit Priority Corridor, which is a pedestrian-friendly bus-only street, linked with social and commercial offerings.
Car-lite precinct
As announced by LTA and HDB on 5 October 2022, there will be designated car-lite HDB precincts within the gazetted Bayshore car-lite areas. These precincts are planned with good public transport, walking, and cycling connections.
Bayshore Palms will be one such car-lite precinct. It is located near Bayshore MRT Station and the upcoming Bedok South MRT Station within the gazetted Bayshore car-lite area. Designed for residents to adopt green modes of commuting, the parking provision will be reduced to free up space for public facilities and greenery. With more limited parking provision, available lots will be prioritised for residents in these precincts through additional parking demand management measures:
- Season parking will be reduced and restricted to residents only. Similar to all other HDB residential carparks, season parking sales will be on a first-come-first-served basis and subject to availability. Residents’ 1st car will be accorded higher priority than residents’ 2nd and subsequent car(s). As non-residents will not be able to buy season parking within car-lite precincts, they may do so at alternative nearby car parks.
- Residents who buy season parking for their 2nd and subsequent vehicles will be charged a higher season parking rate pegged to Tier 2 Restricted Zone rate, subject to availability. Learn more about the tiers for monthly season parking charges and the current rates.
- Short-term parking for visitors will remain available, albeit with limited lots. Parking charges may be adjusted based on demand.
Overall Pros vs. Cons
| Pros | Cons |
| Less than 10 minute walk to Bayshore MRT station and will be under 15 minute walk to the future Bedok South MRT station | Plus category rules apply |
| Short walk to East Coast Park and Beach | Limited unit types – lack of 3 and 5-room units |
| Will be the one of the first HDB clusters in the Bayshore area | Lack of amenities within walking distance (at the moment) |
| There will likely be ongoing construction in the area as the Bayshore estate is being developed |
Schools (Within 1KM)
- Temasek Primary School
Thoughts on the site plan
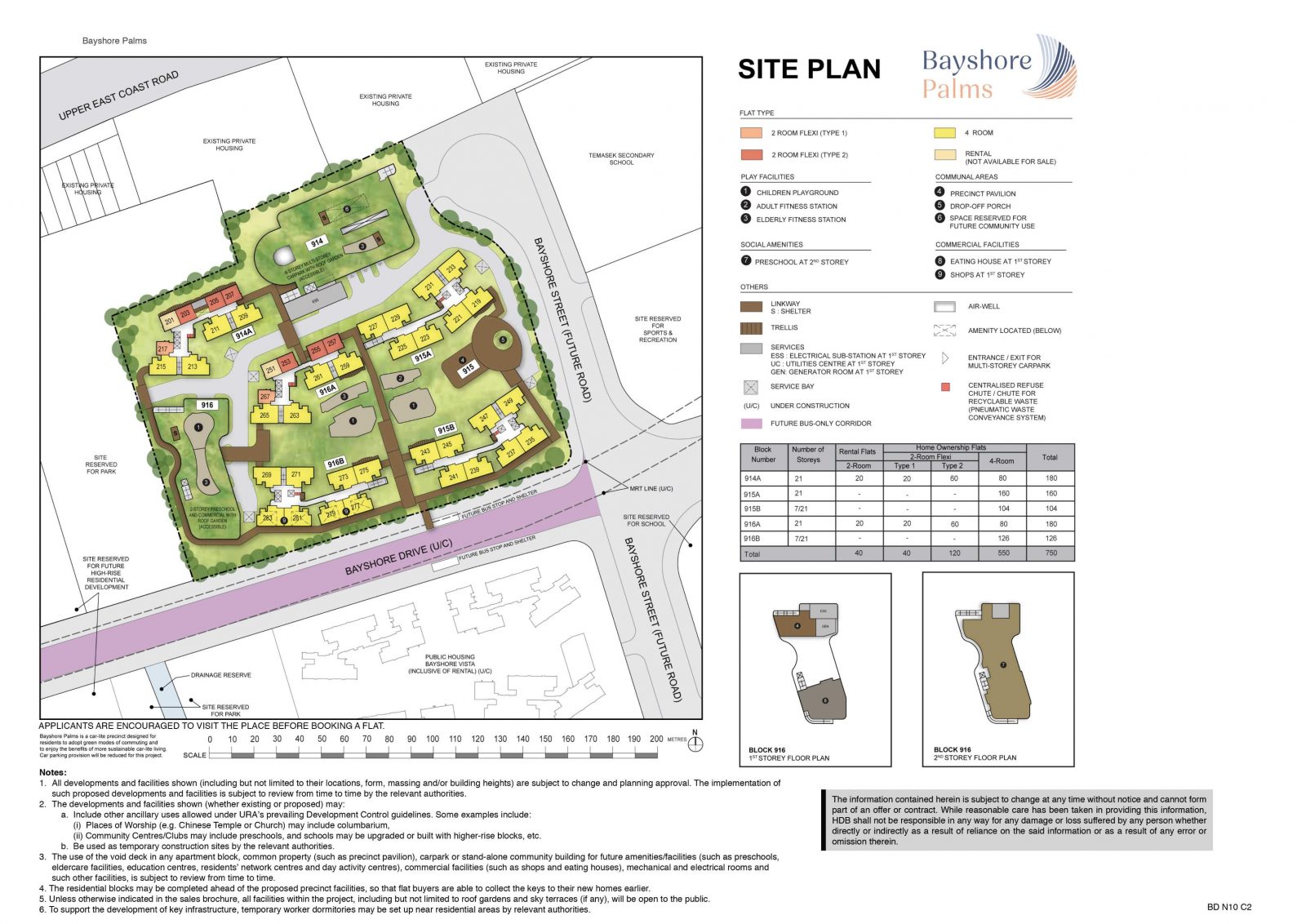
- Facilities such as the playgrounds and fitness areas but a good amount of space between the blocks, so most of the inward facing units are not too close to each other
- Some stacks face the MSCP directly
- 8-9 units sharing 3 lifts is relatively healthy
- Only has one main drop-off point which may get busy since there are 5 blocks
- Sheltered linkways connect all the blocks and the MSCP
- There is also a sheltered linkway to the bus stop
- There will be a preschool, eating house and shops within the cluster, which are added conveniences for the residents
- The MSCP and park puts some distance between the blocks and the neighbouring private properties
Sun Direction
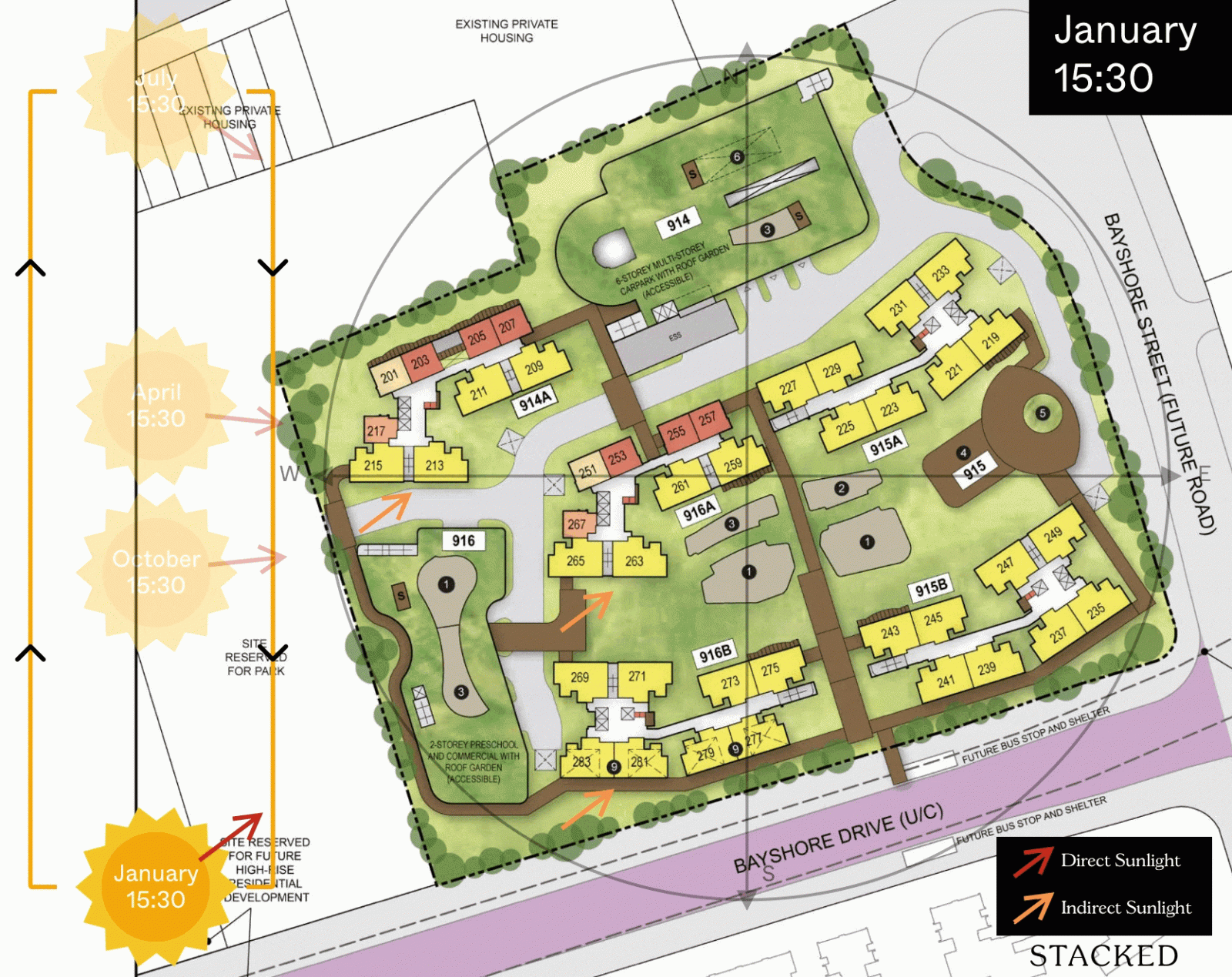
Layout Analysis
2-Room Flexi Type 1

| 2-Room Flexi Type 1 Flat | Details |
| Price | $67,000 – $253,000 |
| Resale Comparables | None |
| Total Area | 39 sqm |
| Internal Floor Area | 36 sqm |
| Lease Period | Indicative Price Range |
| 15 Years | $67,000 – $85,000 |
| 20 Years | $80,000 – $101,000 |
| 25 Years | $91,000 – $115,000 |
| 30 Years | $100,000 – $127,000 |
| 35 Years | $107,000 – $136,000 |
| 40 Years | $114,000 – $144,000 |
| 45 Years | $119,000 – $151,000 |
| 99 Years | $199,000 – $253,000 |
Non-Optional Finishes and Fittings
More than just a well-designed and functional interior, the 2-room Flexi (Type 1) flats will come with the following finishes and fittings:
- Floor tiles in the:
- Bathroom
- Household shelter
- Kitchen
- Wall tiles in the:
- Bathroom
- Kitchen
- A sliding partition/ door for the bedroom and folding bathroom door
- Water closet suite in the bathroom
- Grab bars (for 2-room Flexi flats on short-leases)
| Optional Component Scheme (OCS) | Description |
| Package 1 – Flooring for living/ dining and bedroom : $2,380 | – Vinyl strip flooring Buyers who opt for Package 1, will be provided with a 3-panel sliding partition, separating the living room and bedroom. Those who do not opt for Package 1, will be provided with a 2-panel sliding partition separating the living room and bedroom. |
| Package 2 – Sanitary fittings : $630 | – Wash basin with tap mixer – Shower set with bath/ shower mixer |
| Package 3 for short-lease 2-room Flexi flats : $6,120 | Buyers who opt for Package 3 must opt for Package 1. – Lighting – Window grilles – Built-in kitchen cabinets with induction hob and cooker hood, kitchen sink, tap, and dish drying rack. – Buyers may choose to have a lower kitchen countertop – Built-in wardrobe – Water heater – Mirror and toilet roll holder in bathroom |
| Pros | Cons |
| Room can fit in a queen bed minimally | The dining area may be a bit cramped |
| A squarish layout provides ease of furniture placement | Only one entrance to the bathroom – unable to access from the bedroom |
| Small space to put the TV |
2-Room Flexi Type 2

| 2-Room Flexi Type 2 Flat | Details |
| Price | $86,000 – $326,000 |
| Resale Comparables | None |
| Total Area | 49 sqm |
| Internal Floor Area | 46 sqm |
| Lease Period | Indicative Price Range |
| 15 Years | $86,000 – $109,000 |
| 20 Years | $103,000 – $131,000 |
| 25 Years | $118,000 – $149,000 |
| 30 Years | $129,000 – $163,000 |
| 35 Years | $139,000 – $176,000 |
| 40 Years | $147,000 – $186,000 |
| 45 Years | $154,000 – $195,000 |
| 99 Years | $258,000 – $326,000 |
Non-Optional Finishes and Fittings
More than just a well-designed and functional interior, the 2-room Flexi (Type 2) flats will come with the following finishes and fittings:
- Floor tiles in the:
- Bathroom
- Household shelter
- Kitchen
- Wall tiles in the:
- Bathroom
- Kitchen
- A sliding partition/ door for the bedroom and folding bathroom door
- Water closet suite in the bathroom
- Grab bars (for 2-room Flexi flats on short-leases)
| Optional Component Scheme (OCS) | Description |
| Package 1 – Flooring for living/ dining and bedroom : $2,850 | – Vinyl strip flooring Buyers who opt for Package 1, will be provided with a 3-panel sliding partition, separating the living room and bedroom. Those who do not opt for Package 1, will be provided with a 2-panel sliding partition separating the living room and bedroom. |
| Package 2 – Sanitary fittings : $630 | – Wash basin with tap mixer – Shower set with bath/ shower mixer |
| Package 3 for short-lease 2-room Flexi flats : $7,380 | Buyers who opt for Package 3 must opt for Package 1. – Lighting – Window grilles – Built-in kitchen cabinets with induction hob and cooker hood, kitchen sink, tap, and dish drying rack. – Buyers may choose to have a lower kitchen countertop – Built-in wardrobe – Water heater – Mirror and toilet roll holder in bathroom |
| Pros | Cons |
| Feels like 1+Study | Small space to put the TV |
| Room can fit in a queen bed minimally | Only one entrance to the bathroom – unable to access from the bedroom |
| The extra corner comes with a small window for ventilation and can be turned into another bedroom/study nook | |
| Decently sized dining area | |
| Open concept kitchen can make the house feel more spacious |
4-Room
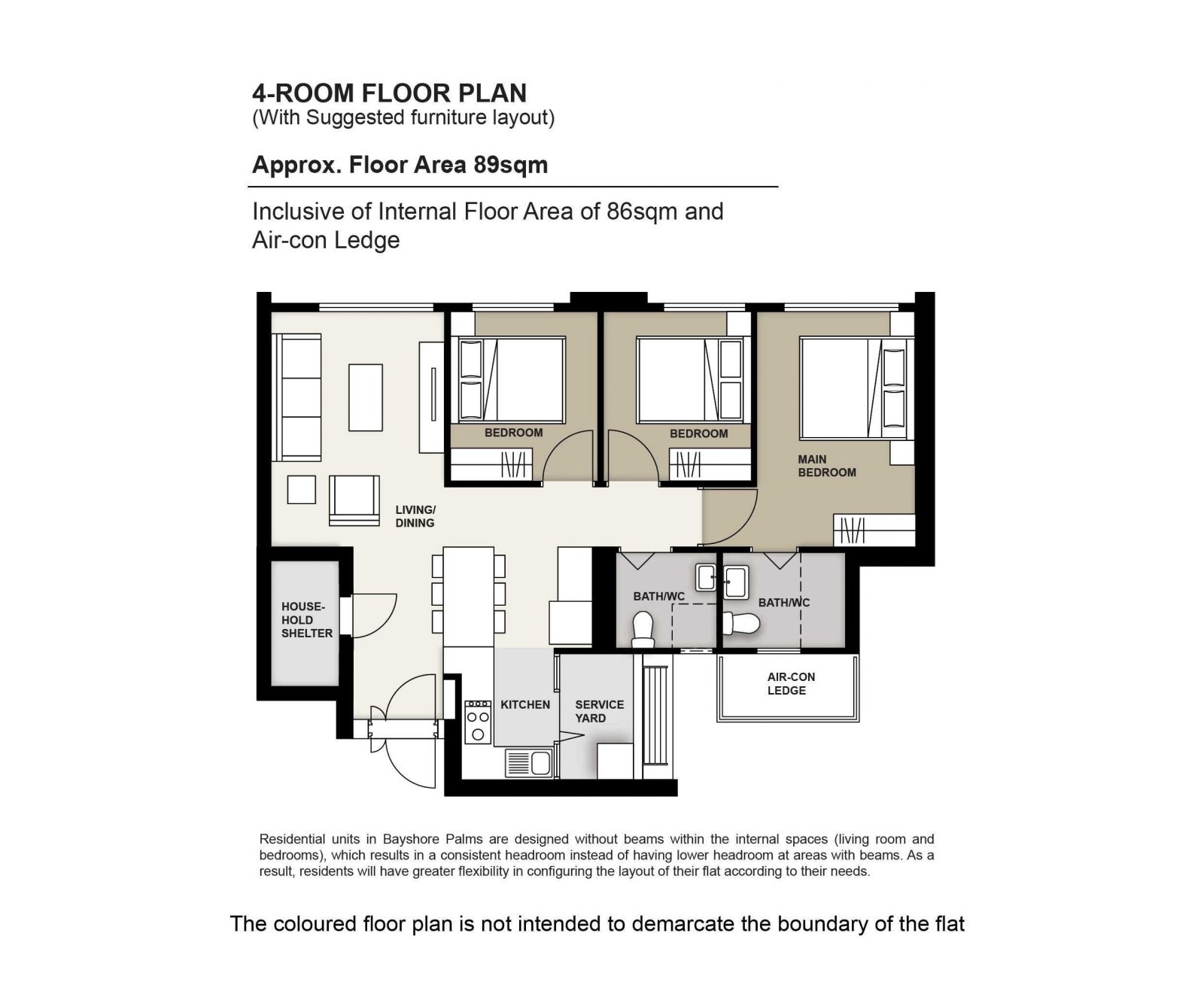
| 4-Room Flat | Details |
| Price | $495,000 – $683,000 |
| Resale Comparables | $815,000 – $930,000 |
| Total Area | 89 sqm |
| Internal Floor Area | 86 sqm |
Non-Optional Finishes and Fittings
More than just a well-designed and functional interior, the 4-room flats will come with the following finishes and fittings:
- Floor tiles in the:
- Bathrooms
- Household shelter
- Kitchen and service yard
- Wall tiles in the:
- Bathrooms
- Kitchen
- Water closet suite in the bathrooms
| Optional Component Scheme (OCS) | Description |
| Flooring for living/ dining and bedrooms : $4,740 | – Polished porcelain floor tiles in the living/ dining – Vinyl strip flooring in the bedrooms |
| Internal doors and sanitary fittings : $3,180 | – 3 laminated UPVC bedroom doors – 2 laminated UPVC folding bathroom doors – Wash basin with tap mixer – Shower set with bath/ shower mixer |
| Pros | Cons |
| Living and dining are segregated and well-sized | The main door opens up straight to the living and dining area (which lacks privacy) |
| All rooms can fit in a queen bed minimally. The master bedroom can fit in a king bed. | Length of the TV wall in the living area may be restricted |
| No structural columns in between bedrooms so walls can be hacked fully. Easy to reconfigure the layout if necessary. | |
| Kitchen comes with a separate service yard | |
| Open concept kitchen can make the house feel more spacious. Possible to do up a dry kitchen area/pantry (next to the dining) if preferred. |
Best Stacks
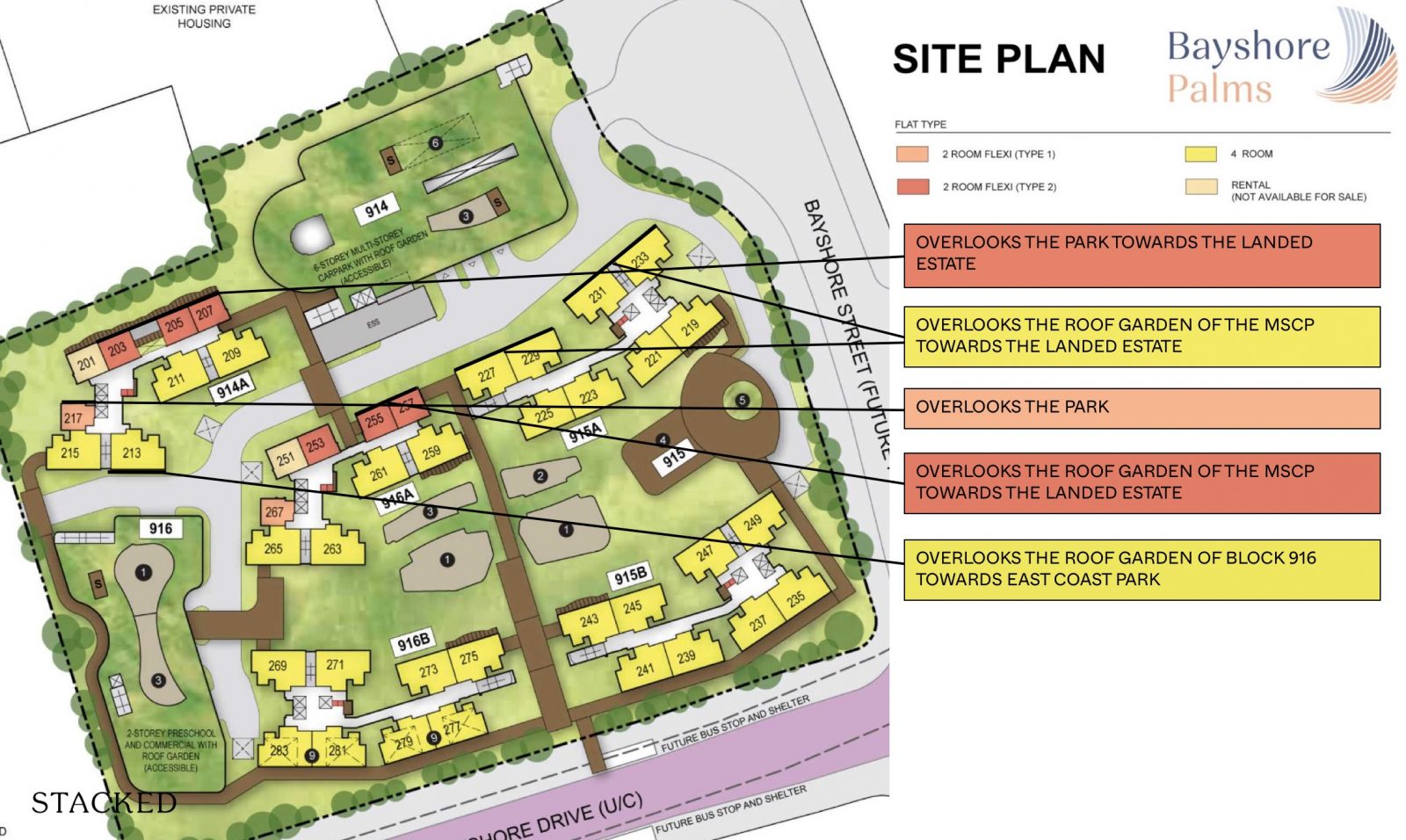
| Flat Type | Block | Stacks | Floor Level | Reasons |
| 2-Room Flexi (Type 1) | 914A | 217 | Preferably on a high floor | Overlooks the park |
| 2-Room Flexi (Type 2) | 914A | 203, 205, 207 | Preferably above #10 | Overlooks the park towards the landed estate |
| 2-Room Flexi (Type 2) | 916A | 255, 257 | Must surpass the MSCP and preferably above #10 | Overlooks the roof garden of the MSCP towards the landed estate |
| 4-Room | 914A | 213 | Preferably on a high floor | Overlooks the roof garden of block 916 towards East Coast Park |
| 4-Room | 915A | 227, 229, 231, 233 | Must surpass the MSCP and preferably above #10 | Overlooks the roof garden of the MSCP towards the landed estate |
Bayshore Vista
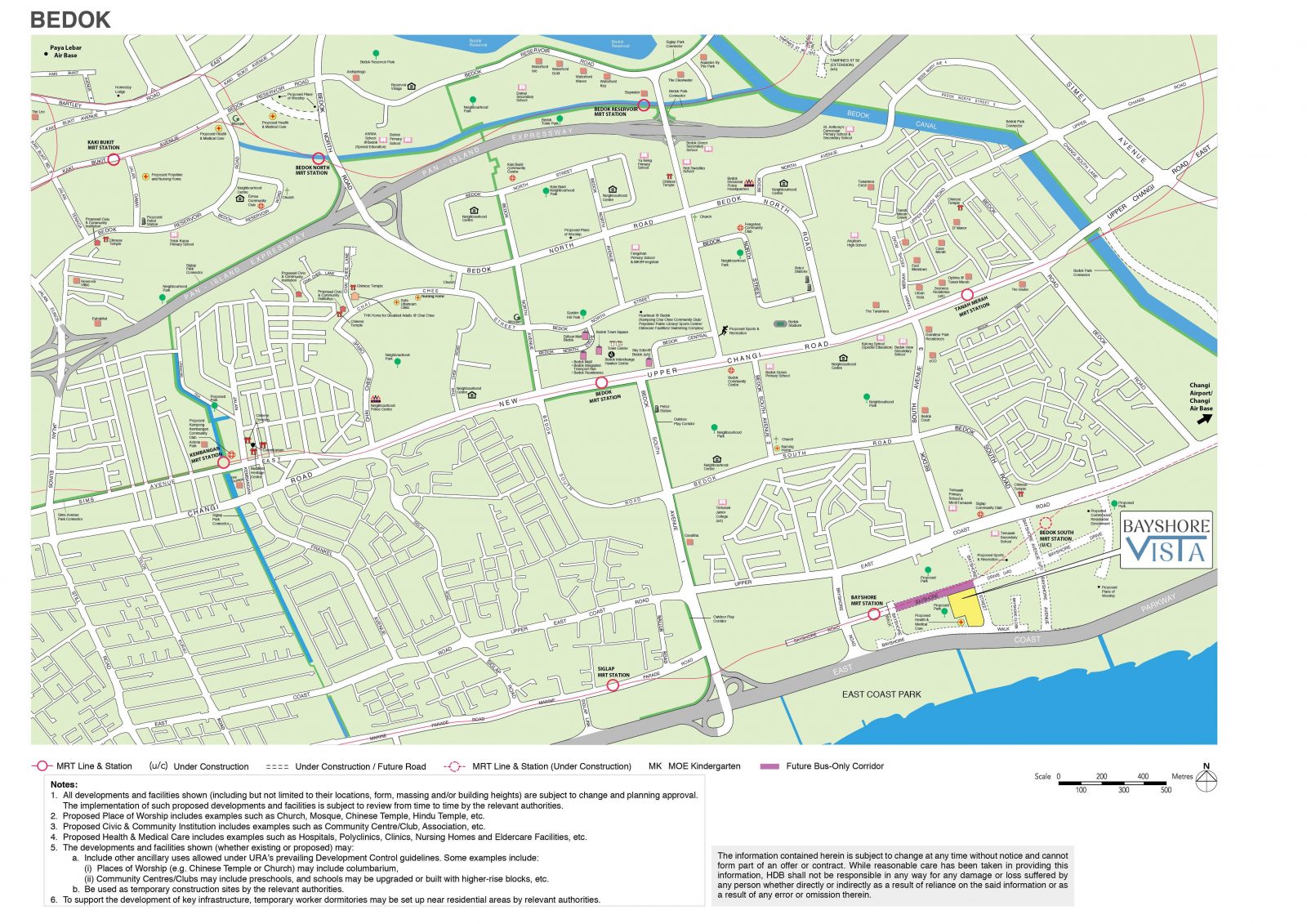
Project Overview
Bounded by Bayshore Drive, Bayshore Street, and Bayshore Walk, Bayshore Vista is one of the first 2 Build-To-Order projects launched in the new Bayshore estate in Bedok. The project consists of 6 residential blocks ranging from 7 to 21 storeys, and offers 734 units of 2-room Flexi, 3-, and 4-room flats. These flats will be offered as Plus flats under the new flat classification. 1 of the blocks will house an additional 20 units of rental flats.
Inspired by its location near the water, Bayshore Vista’s layout mimics the imagery of boats docked at piers, with the residential blocks arranged along a central spine. Residents can also enjoy views from roof terraces in 2 of the residential blocks, and a roof garden atop the Multi-Storey Car Park (MSCP). A number of 4-room flats will also feature full-height windows.
In line with the pedestrian-friendly Transit Priority Corridor along Bayshore Drive, a supermarket and eating house will be conveniently located beneath the residential blocks facing the street. The project will also include a preschool, a residents’ network centre, children’s playgrounds, and fitness facilities for adults and the elderly.
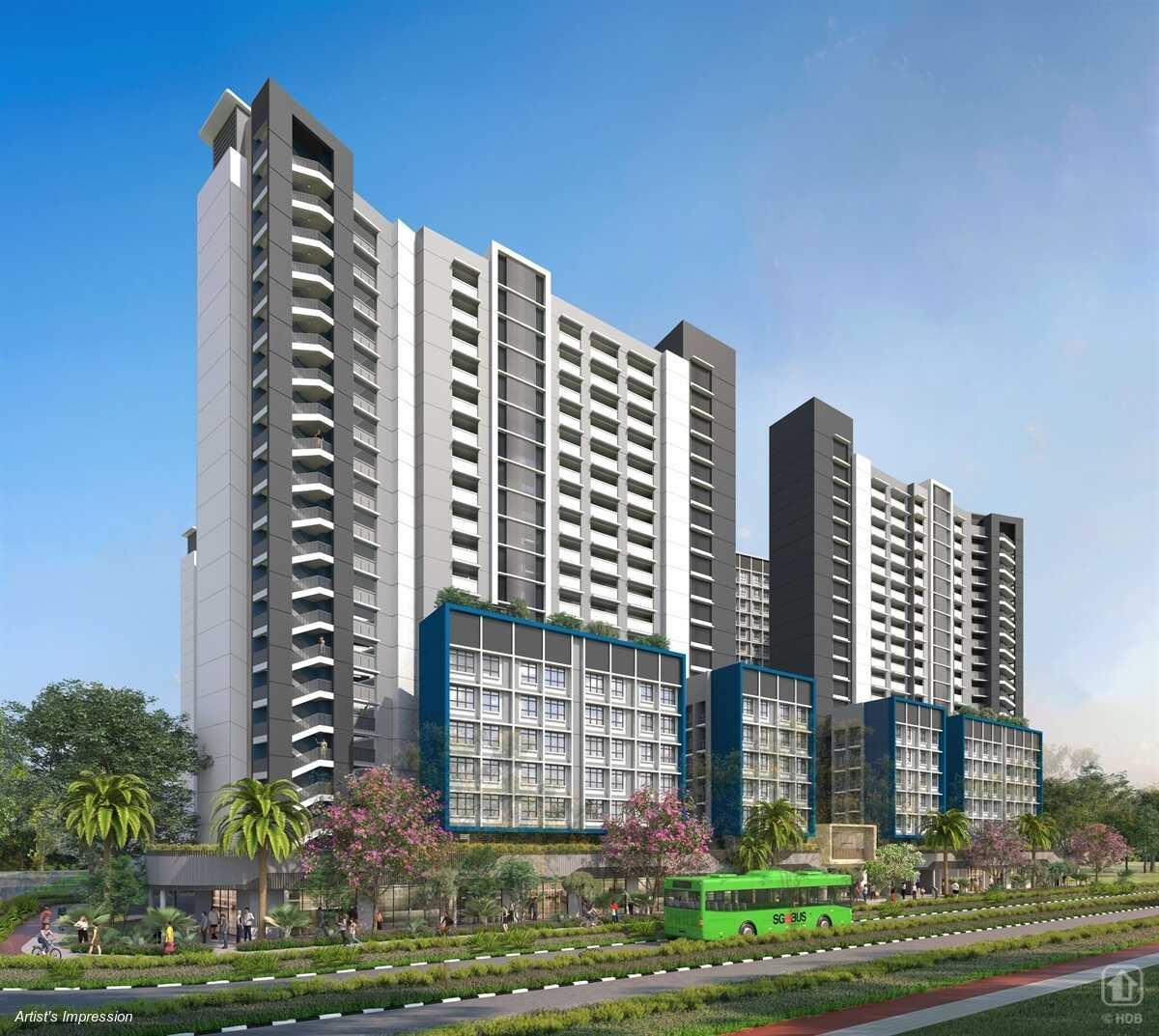
| Details | Info |
| Town | Bedok |
| Est. Waiting Time | 45 months |
| Remaining Lease | 99 years |
| Flat Type | Number of Flats |
| 2-room Flexi (Type 1) | 58 |
| 2-room Flexi (Type 2) | 140 |
| 3-room | 80 |
| 4-room | 456 |
| Total | 734 |
Eco-Friendly Features
To encourage green and sustainable living, Bayshore Vista will have several eco-friendly features such as:
- Separate chutes for recyclable waste
- Regenerative lifts to reduce energy consumption
- Bicycle stands to encourage cycling as an environmentally-friendly form of transport
- Parking spaces to facilitate future provision of electric vehicle charging stations
- Use of sustainable products in the project
- Active, Beautiful, Clean Waters design features to clean rainwater and beautify the landscapes
Smart Solutions
Bayshore Vista will come with the following smart solutions to reduce energy usage, and contribute to a safer and more sustainable living environment:
- Smart-Enabled Homes with provisions to facilitate adoption of smart home solutions
- Smart Lighting in common areas to reduce energy usage
- Smart Pneumatic Waste Conveyance System to optimise the deployment of resources for cleaner and fuss-free waste disposal
Embracing Walk Cycle Ride
With an increased focus on active and healthy living, the housing precinct is designed with well-connected pathways to make it easier for residents to walk and cycle more as part of their daily commutes to the surrounding amenities and public transport:
- Convenient access and walking distance to public transport
- Safe, pleasant, and welcoming streets for walking and cycling
- Sheltered linkways and barrier free accessibility to facilities
- Wayfinding and signages for orientation and navigation
Residents at Bayshore Vista will be served by bus services, Bayshore MRT Station, and the upcoming Bedok South MRT Station. The project is located along a Transit Priority Corridor, which is a pedestrian-friendly bus-only street, lined with social and commercial offerings. Learn more about transport connectivity in this precinct using MyTransport.sg app.
Car-lite precinct
As announced by LTA and HDB on 5 October 2022, there will be designated car-lite HDB precincts within the gazetted Bayshore car-lite areas. These precincts are planned with good public transport, walking, and cycling connections.
Bayshore Vista will be one such car-lite precinct. It is located near Bayshore MRT Station and the upcoming Bedok South MRT Station within the gazetted Bayshore car-lite area. Designed for residents to adopt green modes of commuting, the parking provision will be reduced to free up space for public facilities and greenery. With more limited parking provision, available lots will be prioritised for residents in these precincts through additional parking demand management measures:
- Season parking will be reduced and restricted to residents only. Similar to all other HDB residential carparks, season parking sales will be on a first-come-first-served basis and subject to availability. Residents’ 1st car will be accorded higher priority than residents’ 2nd and subsequent car(s). As non-residents will not be able to buy season parking within car-lite precincts, they may do so at alternative nearby car parks.
- Residents who buy season parking for their 2nd and subsequent vehicles will be charged a higher season parking rate pegged to Tier 2 Restricted Zone rate, subject to availability. Learn more about the tiers for monthly season parking charges and the current rates.
- Short-term parking for visitors will remain available, albeit with limited lots. Parking charges may be adjusted based on demand.
Overall Pros vs. Cons
| Pros | Cons |
| Less than 10 minute walk to Bayshore MRT station and will be under 15 minute walk to the future Bedok South MRT station | Plus category rules apply |
| Short walk to East Coast Park and Beach | Lack of 5-room units for those looking at larger flats |
| Will be the one of the first HDB clusters in the Bayshore area | Lack of amenities within walking distance (at the moment) |
| There will likely be ongoing construction in the area as the Bayshore estate is being developed |
Schools (Within 1KM)
- Temasek Primary School
Thoughts on the site plan
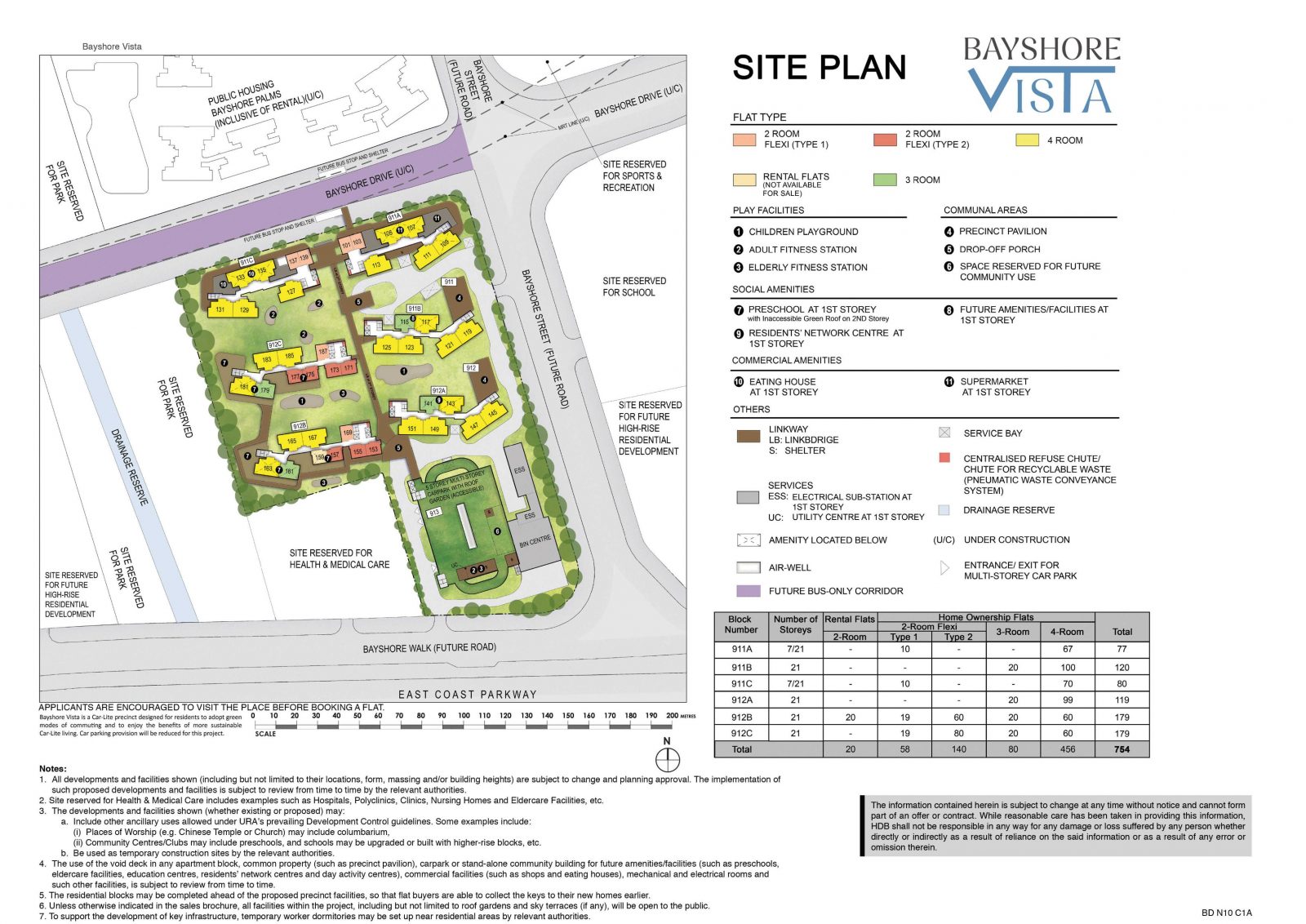
- Most stacks are inward-facing
- Some stacks face the MSCP directly
- Sheltered linkways connect all the blocks and the MSCP
- There is also a sheltered linkway to the bus stop
- 6-9 units sharing 2-3 lifts is relatively healthy
- The 6 blocks will share 2 drop off points
- There will be a preschool, eating house and a supermarket within the cluster which are added conveniences
Sun Direction
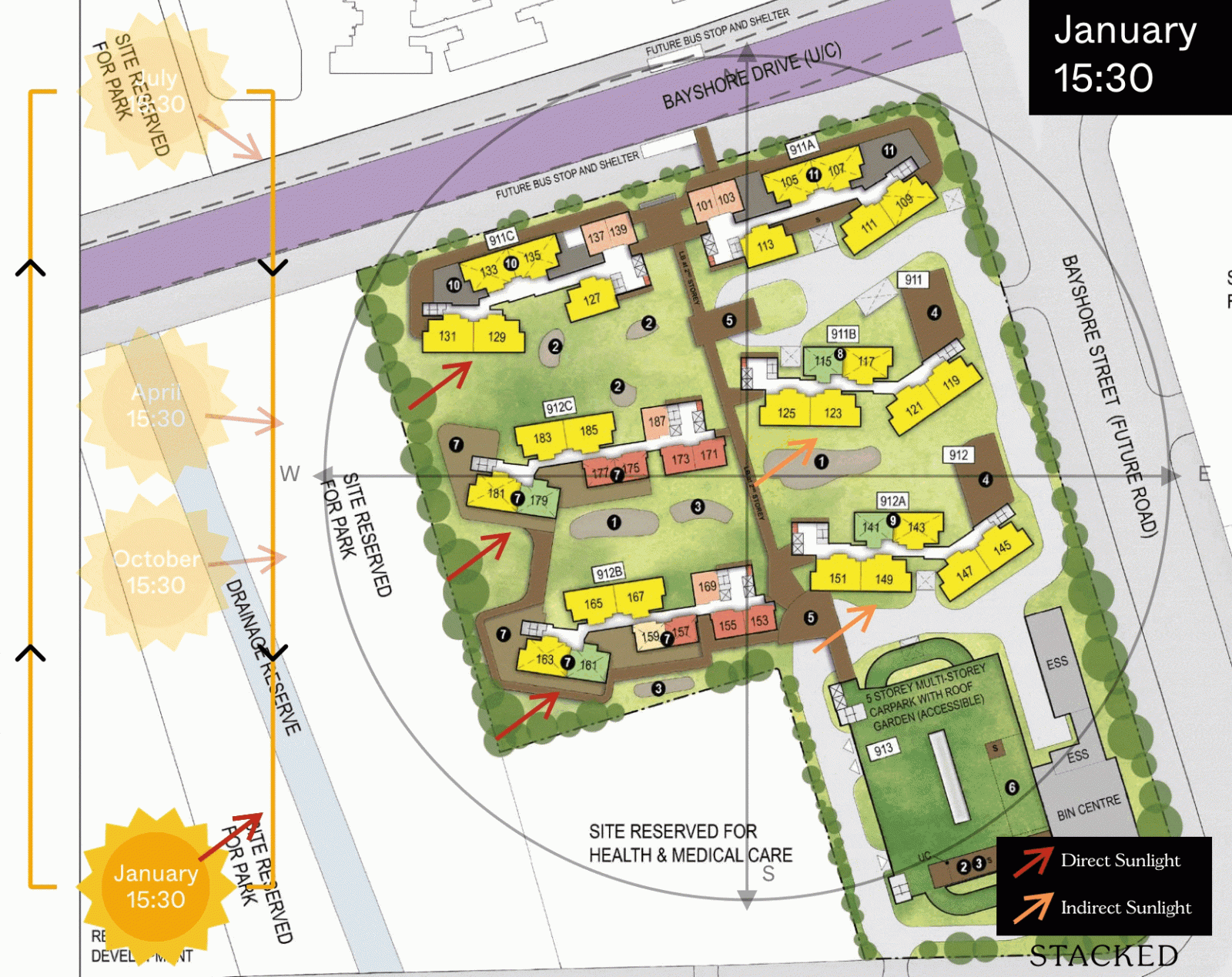
Layout Analysis
2-Room Flexi Type 1

| 2-Room Flexi Type 1 Flat | Details |
| Price | $72,000 – $252,000 |
| Resale Comparables | None |
| Total Area | 39 sqm |
| Internal Floor Area | 36 sqm |
| Lease Period | Price Range |
| 15 Years | $72,000 – $84,000 |
| 20 Years | $87,000 – $101,000 |
| 25 Years | $99,000 – $115,000 |
| 30 Years | $108,000 – $126,000 |
| 35 Years | $117,000 – $136,000 |
| 40 Years | $124,000 – $144,000 |
| 45 Years | $130,000 – $151,000 |
| 99 Years | $216,000 – $252,000 |
Non-Optional Finishes and Fittings
More than just a well-designed and functional interior, the 2-room Flexi (Type 1) flats will come with the following finishes and fittings:
- Floor tiles in the:
- Bathroom
- Household shelter
- Kitchen
- Wall tiles in the:
- Bathroom
- Kitchen
- A sliding partition/ door for the bedroom and folding bathroom door
- Water closet suite in the bathroom
- Grab bars (for 2-room Flexi flats on short-leases)
| Optional Component Scheme (OCS) | Description |
| Package 1 – Flooring for living/ dining and bedroom : $2,380 | – Vinyl strip flooring Buyers who opt for Package 1, will be provided with a 3-panel sliding partition, separating the living room and bedroom. Those who do not opt for Package 1, will be provided with a 2-panel sliding partition separating the living room and bedroom. |
| Package 2 – Sanitary fittings : $630 | – Wash basin with tap mixer – Shower set with bath/ shower mixer |
| Package 3 for short-lease 2-room Flexi flats : $6,120 | Buyers who opt for Package 3 must opt for Package 1. – Lighting – Window grilles – Built-in kitchen cabinets with induction hob and cooker hood, kitchen sink, tap, and dish drying rack. – Buyers may choose to have a lower kitchen countertop – Built-in wardrobe – Water heater – Mirror and toilet roll holder in bathroom |
| Pros | Cons |
| Room can fit in a queen bed minimally | The dining area may be a bit cramped |
| A squarish layout provides ease of furniture placement | Only one entrance to the bathroom – unable to access from the bedroom |
2-Room Flexi Type 2

| 2-Room Flexi Type 2 Flat | Details |
| Price | $87,000 – $340,000 |
| Resale Comparables | None |
| Total Area | 49 sqm |
| Internal Floor Area | 46 sqm |
| Lease Period | Price Range |
| 15 Years | $87,000 – $114,000 |
| 20 Years | $104,000 – $136,000 |
| 25 Years | $118,000 – $155,000 |
| 30 Years | $130,000 – $170,000 |
| 35 Years | $140,000 – $183,000 |
| 40 Years | $148,000 – $195,000 |
| 45 Years | $155,000 – $204,000 |
| 99 Years | $259,000 – $340,000 |
Non-Optional Finishes and Fittings
More than just a well-designed and functional interior, the 2-room Flexi (Type 2) flats will come with the following finishes and fittings:
- Floor tiles in the:
- Bathroom
- Household shelter
- Kitchen
- Wall tiles in the:
- Bathroom
- Kitchen
- A sliding partition/ door for the bedroom and folding bathroom door
- Water closet suite in the bathroom
- Grab bars (for 2-room Flexi flats on short-leases)
| Optional Component Scheme (OCS) | Description |
| Package 1 – Flooring for living/ dining and bedroom : $2,850 | – Vinyl strip flooring Buyers who opt for Package 1, will be provided with a 3-panel sliding partition, separating the living room and bedroom. Those who do not opt for Package 1, will be provided with a 2-panel sliding partition separating the living room and bedroom. |
| Package 2 – Sanitary fittings : $630 | – Wash basin with tap mixer – Shower set with bath/ shower mixer |
| Package 3 for short-lease 2-room Flexi flats : $7,380 | Buyers who opt for Package 3 must opt for Package 1. – Lighting – Window grilles – Built-in kitchen cabinets with induction hob and cooker hood, kitchen sink, tap, and dish drying rack. – Buyers may choose to have a lower kitchen countertop – Built-in wardrobe – Water heater – Mirror and toilet roll holder in bathroom – Laminated UPVC folding door for the flexible space |
| Pros | Cons |
| Feels like 1+Study | Small space to put the TV |
| Room can fit in a queen bed minimally | Only one entrance to the bathroom – unable to access from the bedroom |
| The extra corner comes with a small window for ventilation and can be turned into another bedroom/study nook | |
| Decently sized dining area | |
| Open concept kitchen can make the house feel more spacious |
3-Room
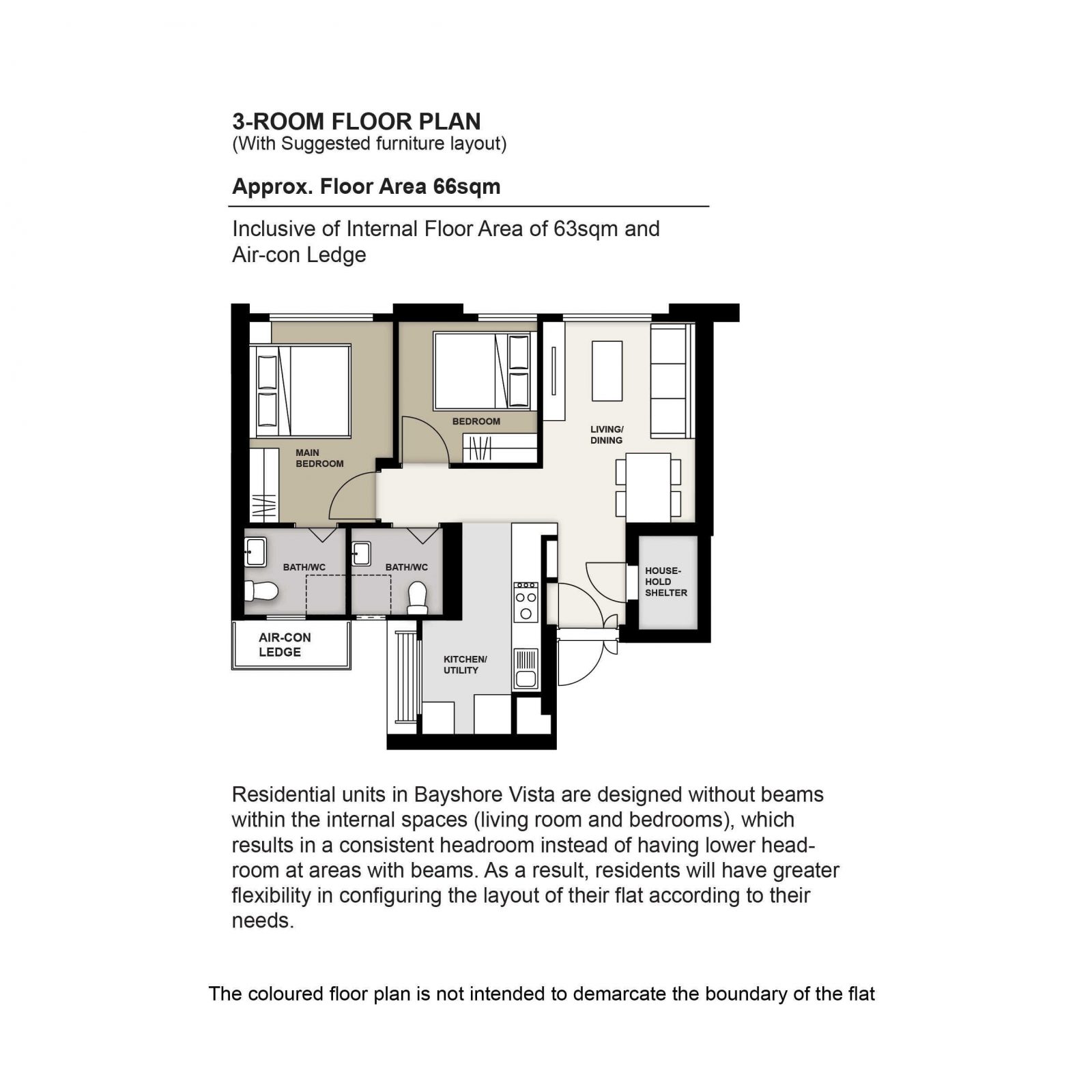
| 3-Room Flat | Details |
| Price | $369,000 – $476,000 |
| Resale Comparables | $605,000 – $663,000 |
| Total Area | 66 sqm |
| Internal Floor Area | 63 sqm |
Non-Optional Finishes and Fittings
More than just a well-designed and functional interior, the 3-room flats will come with the following finishes and fittings:
- Floor tiles in the:
- Bathrooms
- Household shelter
- Kitchen/ utility
- Wall tiles in the:
- Bathrooms
- Kitchen/ utility
- Water closet suite in the bathrooms
| Optional Component Scheme (OCS) | Description |
| Flooring for living/ dining and bedrooms : $3,190 | – Polished porcelain floor tiles in the living/ dining – Vinyl strip flooring in the bedrooms |
| Internal doors and sanitary fittings : $2,770 | – 2 laminated UPVC bedroom doors – 2 laminated UPVC folding bathroom doors – Wash basin with tap mixer – Shower set with bath/ shower mixer |
| Pros | Cons |
| All rooms can fit in a queen bed minimally. The master bedroom can fit in a king bed. | The main door opens up straight to the living and dining area (which lacks privacy) |
| No structural columns in between bedrooms so walls can be hacked fully. Easy to reconfigure the layout if necessary. | Length of the TV wall in the living area may be restricted |
| Open concept kitchen can make the house feel more spacious |
4-Room
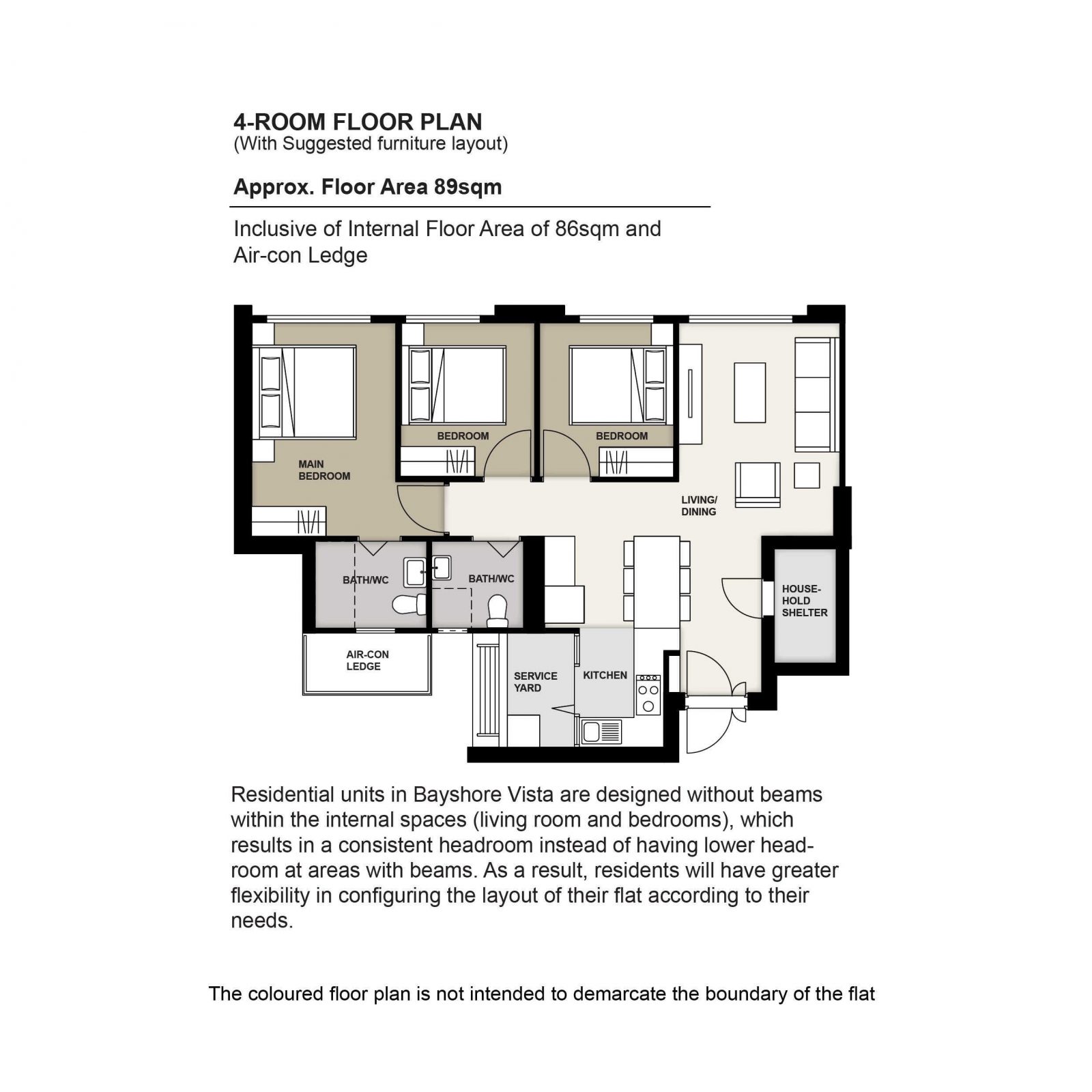
| 4-Room Flat | Details |
| Price | $514,000 – $694,000 |
| Resale Comparables | $815,000 – $930,000 |
| Total Area | 89 sqm |
| Internal Floor Area | 86 sqm |
Non-Optional Finishes and Fittings
More than just a well-designed and functional interior, the 4-room flats will come with the following finishes and fittings:
- Floor tiles in the:
- Bathrooms
- Household shelter
- Kitchen and service yard
- Wall tiles in the:
- Bathrooms
- Kitchen
- Water closet suite in the bathrooms
| Optional Component Scheme (OCS) | Description |
| Flooring for living/ dining and bedrooms : $4,740 | – Polished porcelain floor tiles in the living/ dining – Vinyl strip flooring in the bedrooms |
| Internal doors and sanitary fittings : $3,180 | – 3 laminated UPVC bedroom doors – 2 laminated UPVC folding bathroom doors – Wash basin with tap mixer – Shower set with bath/ shower mixer |
| Pros | Cons |
| Living and dining are segregated | The main door opens up straight to the living and dining area (which lacks privacy) |
| All rooms can fit in a queen bed minimally. The master bedroom can fit in a king bed. | Length of the TV wall in the living area may be restricted |
| No structural columns in between bedrooms so walls can be hacked. Easy to reconfigure the layout if necessary. | Kitchen is rather compact |
| Kitchen comes with a separate service yard | |
| Open concept kitchen can make the house feel more spacious. Possible to do up a small dry kitchen area/ pantry (next to the dining) if preferred. |
Best Stacks
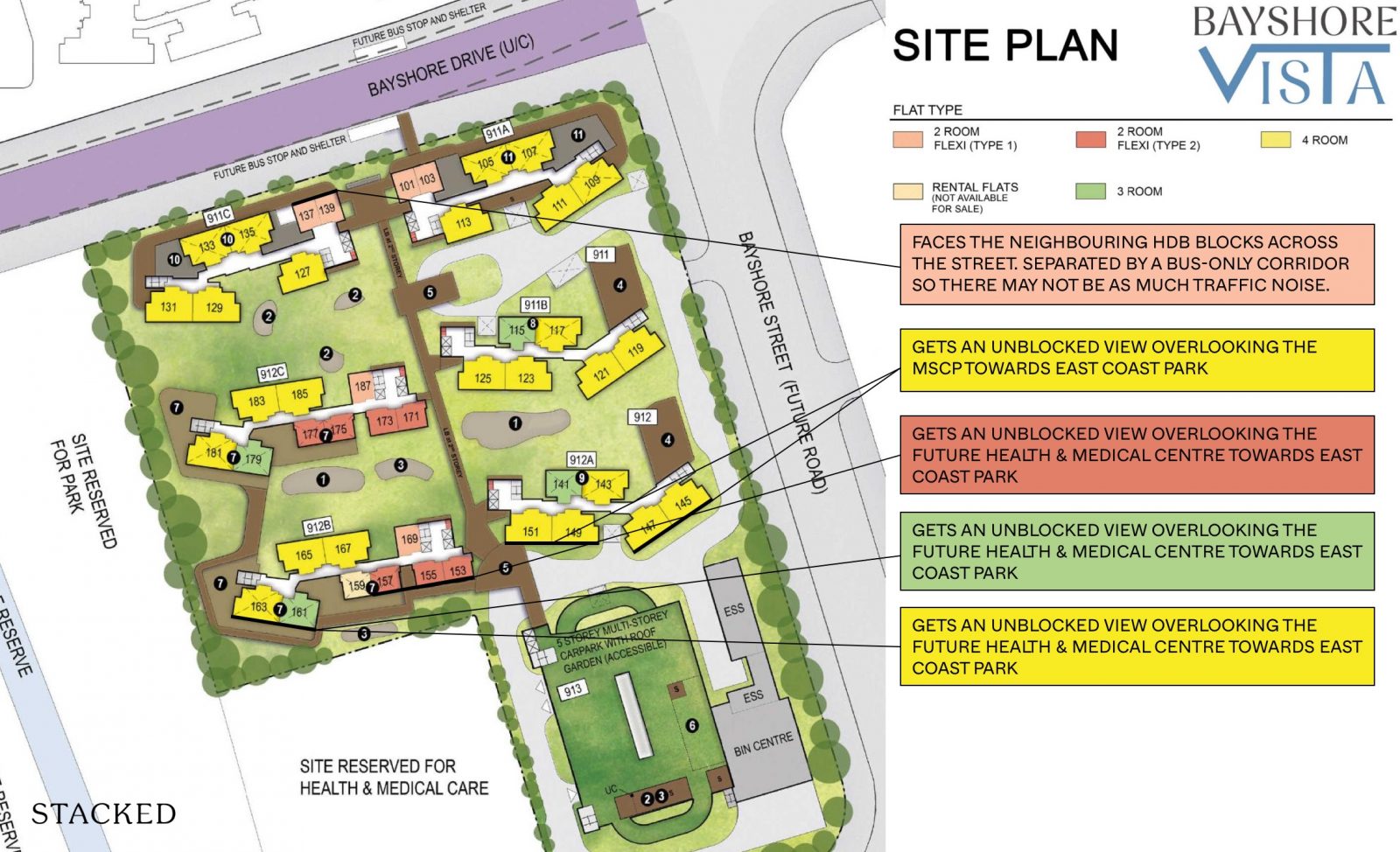
| Flat Type | Block | Stacks | Floor Level | Reasons |
| 2-Room Flexi (Type 1) | 911A | 101, 103 | Preferably mid floor and above | Faces the neighbouring HDB blocks across the street. Separated by a bus-only corridor so there may not be as much traffic noise. |
| 2-Room Flexi (Type 1) | 911C | 137, 139 | Preferably mid floor and above | Faces the neighbouring HDB blocks across the street. Separated by a bus-only corridor so there may not be as much traffic noise. |
| 2-Room Flexi (Type 2) | 912B | 153, 155, 157 | Preferably on a high floor | Gets an unblocked view overlooking the future health & medical centre towards East Coast Park |
| 3-Room | 912B | 161 | Preferably on a high floor | Gets an unblocked view overlooking the future health & medical centre towards East Coast Park |
| 4-Room | 912A | 145, 147, 149, 151 | Must surpass the MSCP and preferably on a high floor | Gets an unblocked view overlooking the MSCP towards East Coast Park |
| 4-Room | 912B | 163 | Preferably on a high floor | Gets an unblocked view overlooking the future health & medical centre, and park, towards East Coast Park |
Central Trio
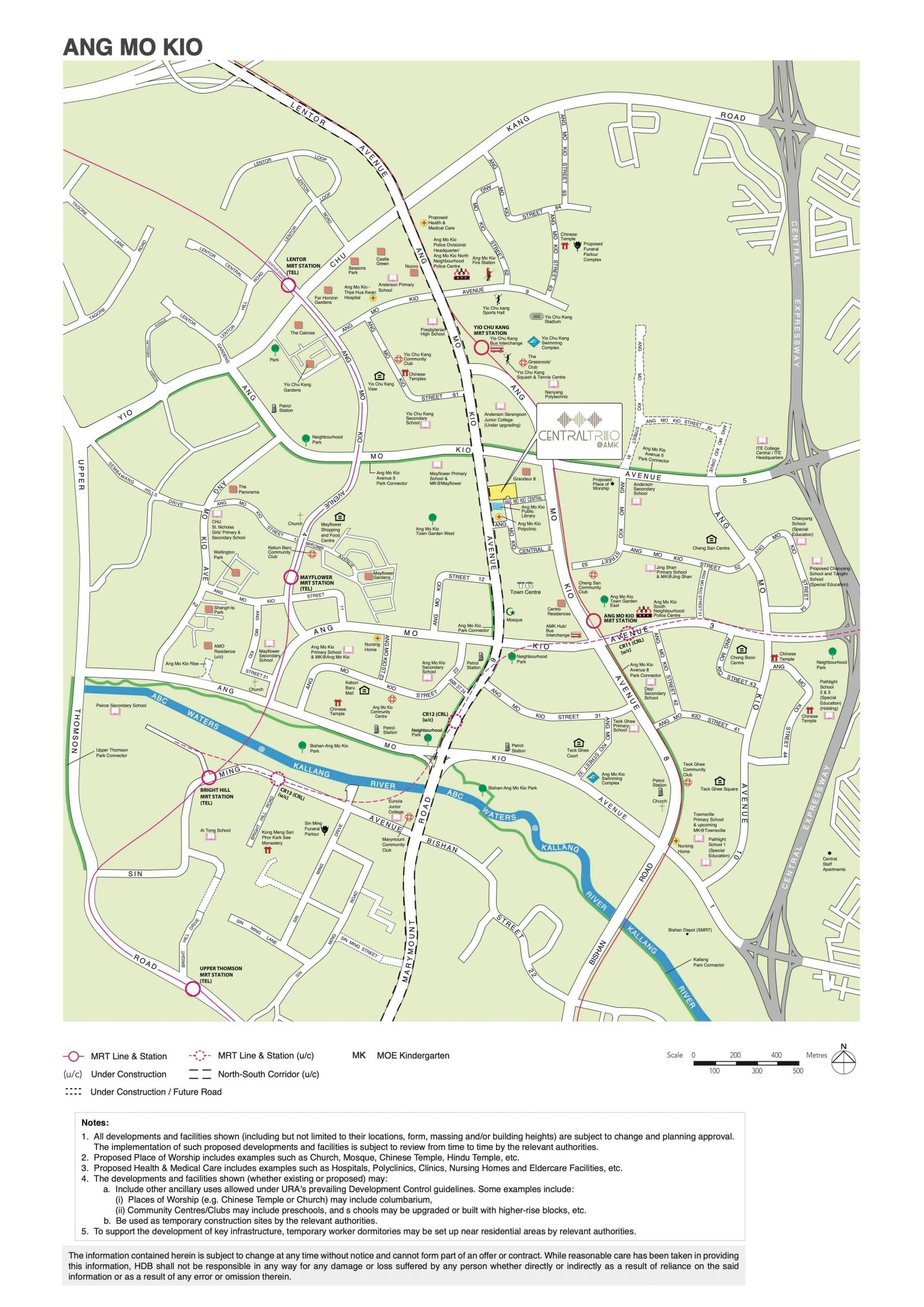
Project Overview
Situated along Ang Mo Kio Central 3, Central Trio @ AMK comprises 3 residential blocks ranging from 19 to 21 storeys. There will be a total of 422 units, including 2-room Flexi and 4-room flats. These flats will be offered as Plus flats under the new flat classification.
Central Trio @ AMK will feature a beautifully landscaped linear green, flanked by residential blocks on both sides. There will also be children’s playgrounds and fitness zones, to cater to residents of all ages. Additional fitness stations will be available at the roof garden atop the Multi-Storey Car Park (MSCP) and the wellness deck above the precinct pavilion, to help residents maintain an active and healthy lifestyle. Parents with young children will enjoy the convenience of having a preschool provided within the project.
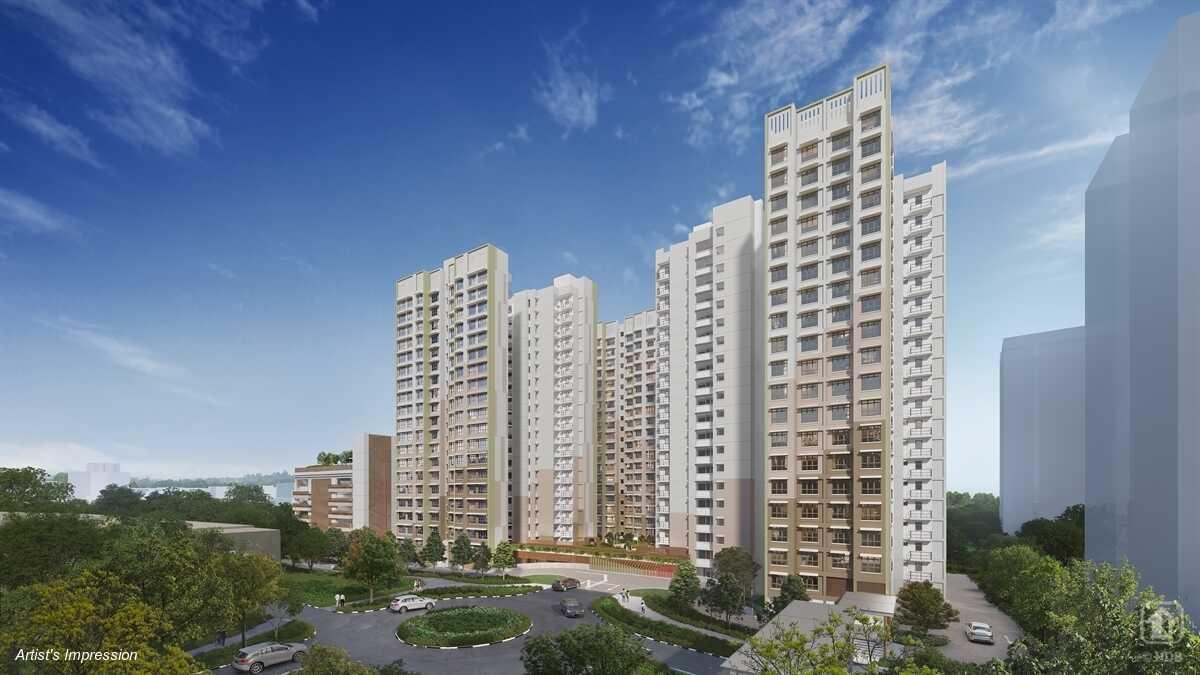
| Details | Info |
| Town | Ang Mo Kio |
| Est. Waiting Time | 59 months |
| Remaining Lease | 99 years |
| Flat Type | Number of Flats |
| 2-room Flexi (Type 1) | 40 |
| 2-room Flexi (Type 2) | 115 |
| 4-room | 267 |
| Total | 422 |
Eco-Friendly Features
To encourage green and sustainable living, Central Trio @ AMK will have several eco-friendly features such as:
- Separate chutes for recyclable waste
- Regenerative lifts to reduce energy consumption
- Bicycle stands to encourage cycling as an environmentally-friendly form of transport
- Parking spaces to facilitate future provision of electric vehicle charging stations
- Use of sustainable products in the project
- Active, Beautiful, Clean Waters design features to clean rainwater and beautify the landscapes
Smart Solutions
Central Trio @ AMK will come with the following smart solutions to reduce energy usage, and contribute to a safer and more sustainable living environment:
- Smart-Enabled Homes with provisions to facilitate adoption of smart home solutions
- Smart Lighting in common areas to reduce energy usage
Embracing Walk Cycle Ride
With an increased focus on active and healthy living, the housing precinct is designed with well-connected pathways to make it easier for residents to walk and cycle more as part of their daily commutes to the surrounding amenities and public transport:
- Convenient access and walking distance to public transport
- Safe, pleasant, and welcoming streets for walking and cycling
- Sheltered linkways and barrier free accessibility to facilities
- Wayfinding and signages for orientation and navigation
Residents can commute using bus services located along Ang Mo Kio Avenue 6, which has buses to Yio Chu Kang and Ang Mo Kio MRT stations.
Overall Pros vs. Cons
| Pros | Cons |
| Under 15 minute walk to Ang Mo Kio MRT station and Ang Mo Kio Hub | Plus category rules apply |
| A short walk to the Ang Mo Kio Central Market & Food Centre | Limited unit types – lack of 3 and 5-room units |
| A good variety of shops and food options within walking distance | |
| Across the street from the Ang Mo Kio Town Garden West which has a park connector leading to the Bishan Ang Mo Kio Park |
Schools (Within 1KM)
- Ang Mo Kio Primary School
- Jing Shan Primary School
- Mayflower Primary School
Thoughts on the site plan
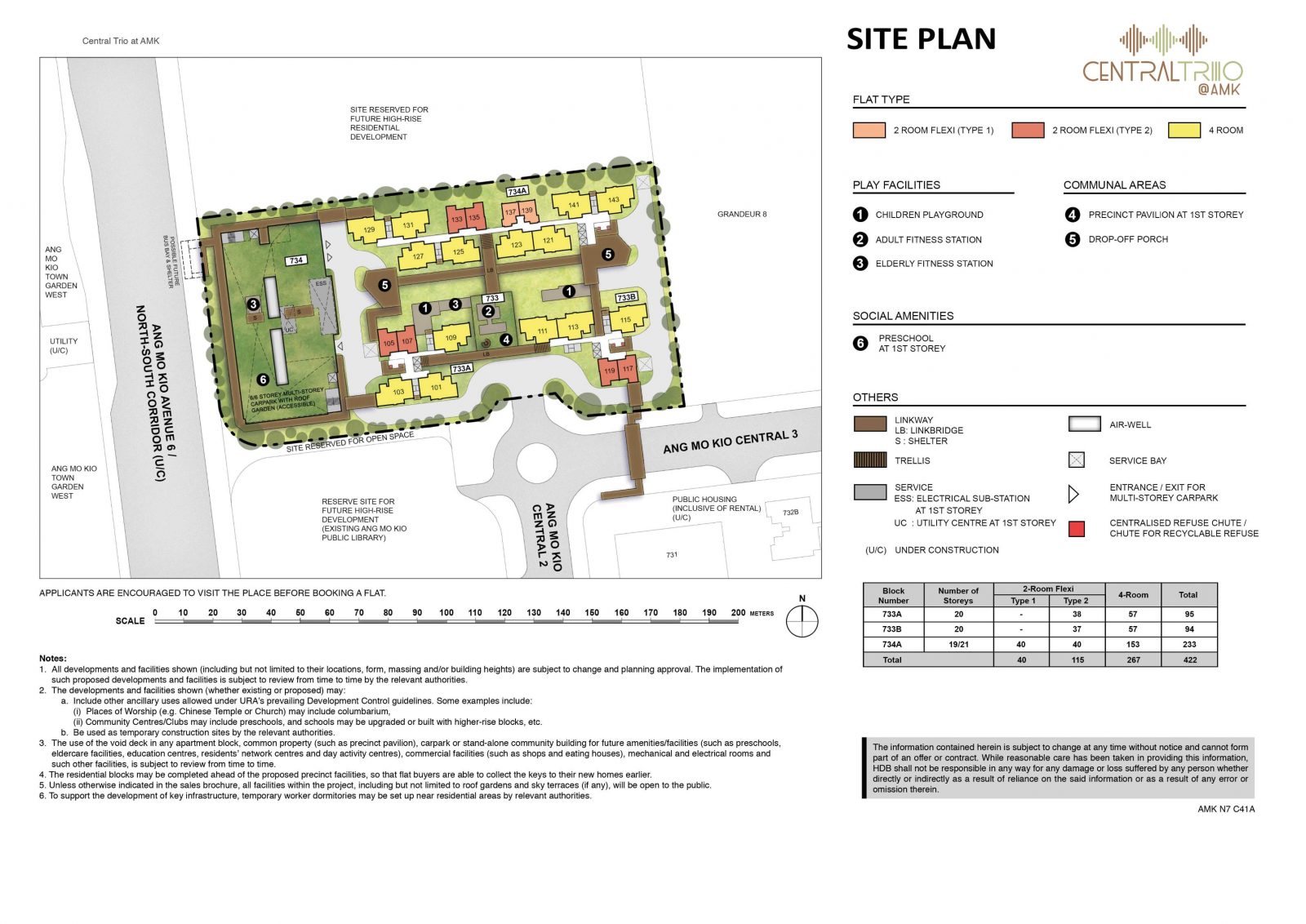
- All the units have an almost direct north-south orientation
- There are no stacks facing the MSCP
- Most inward facing stacks are a good distance from one another with the facilities separating them
- Blocks with 5 units sharing 2 lifts is very healthy
- The one block with 12 units sharing 3 lifts could expect some waiting time
- Sheltered linkways connect all the blocks and MSCP
- There will also be a sheltered linkway that connects to the neighbouring HDB cluster across the street
- There are 2 drop-off points which are strategically placed to serve all 3 blocks
- There will be a preschool within the cluster, which is an added convenience for the residents
Sun Direction
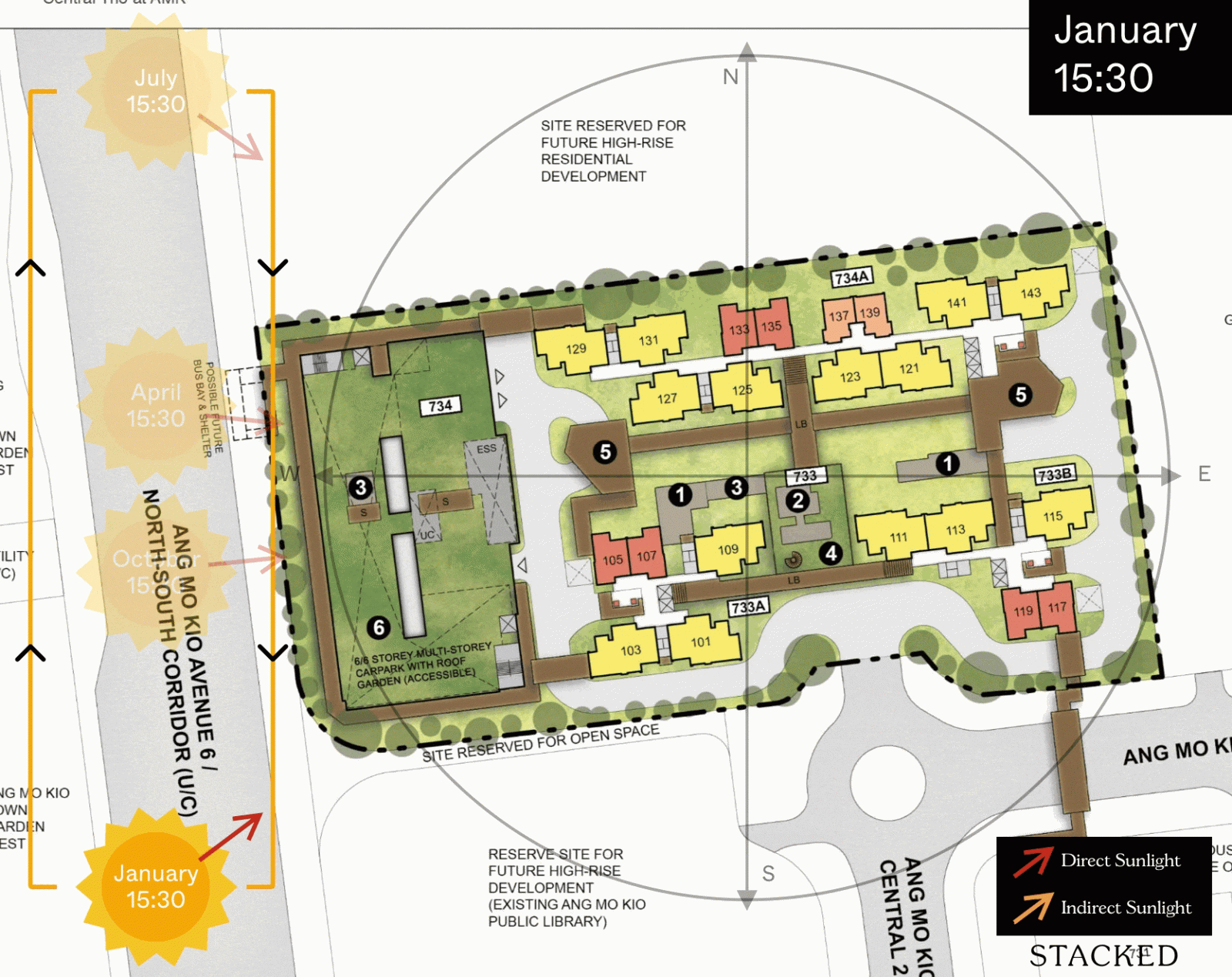
Layout Analysis
2-Room Flexi Type 1
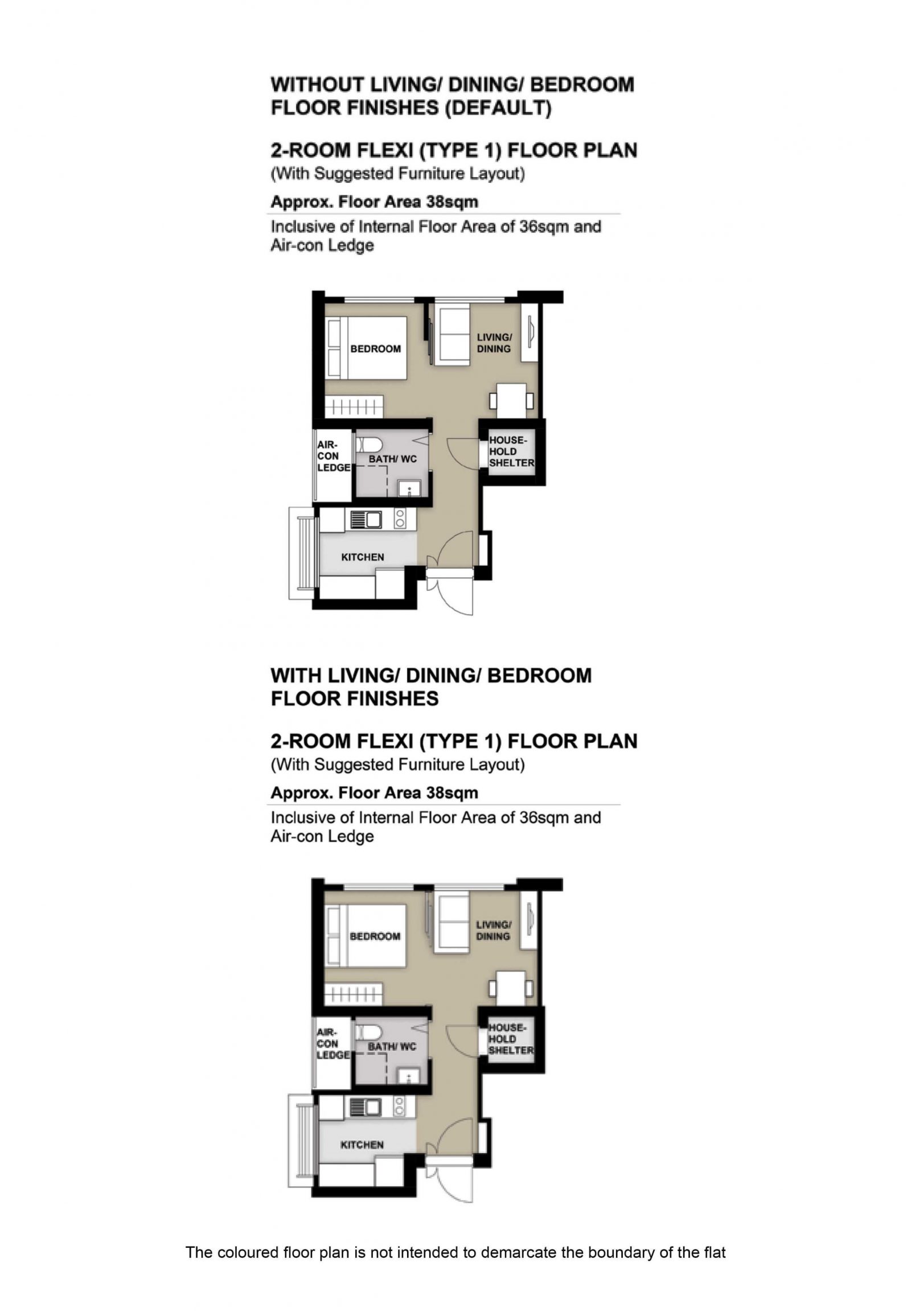
| 2-Room Flexi Type 1 Flat | Details |
| Price | $62,000 – $227,000 |
| Resale Comparables | None |
| Total Area | 38 sqm |
| Internal Floor Area | 36 sqm |
| Lease Period | Price Range |
| 15 Years | $62,000 – $76,000 |
| 20 Years | $75,000 – $91,000 |
| 25 Years | $85,000 – $103,000 |
| 30 Years | $94,000 – $114,000 |
| 35 Years | $101,000 – $122,000 |
| 40 Years | $107,000 – $130,000 |
| 45 Years | $112,000 – $136,000 |
| 99 Years | $187,000 – $227,000 |
Non-Optional Finishes and Fittings
More than just a well-designed and functional interior, the 2-room Flexi (Type 1) flats will come with the following finishes and fittings:
- Floor tiles in the:
- Bathroom
- Household shelter
- Kitchen
- Wall tiles in the:
- Bathroom
- Kitchen
- A sliding partition/ door for the bedroom and folding bathroom door
- Water closet suite in the bathroom
- Grab bars (for 2-room Flexi flats on short-leases)
| Optional Component Scheme (OCS) | Description |
| Package 1 – Flooring for living/ dining and bedroom : $2,480 | – Vinyl strip flooring Buyers who opt for Package 1, will be provided with a 3-panel sliding partition, separating the living room and bedroom. Those who do not opt for Package 1, will be provided with a 2-panel sliding partition separating the living room and bedroom. |
| Package 2 – Sanitary fittings : $630 | – Wash basin with tap mixer – Shower set with bath/ shower mixer |
| Package 3 for short-lease 2-room Flexi flats : $6,120 | Buyers who opt for Package 3 must opt for Package 1. – Lighting – Window grilles – Built-in kitchen cabinets with induction hob and cooker hood, kitchen sink, tap, and dish drying rack. – Buyers may choose to have a lower kitchen countertop – Built-in wardrobe – Water heater – Mirror and toilet roll holder in bathroom |
| Pros | Cons |
| Room can fit in a queen bed minimally | The dining area may be a bit cramped |
| A squarish layout provides ease of furniture placement | Only one entrance to the bathroom – unable to access from the bedroom |
2-Room Flexi Type 2
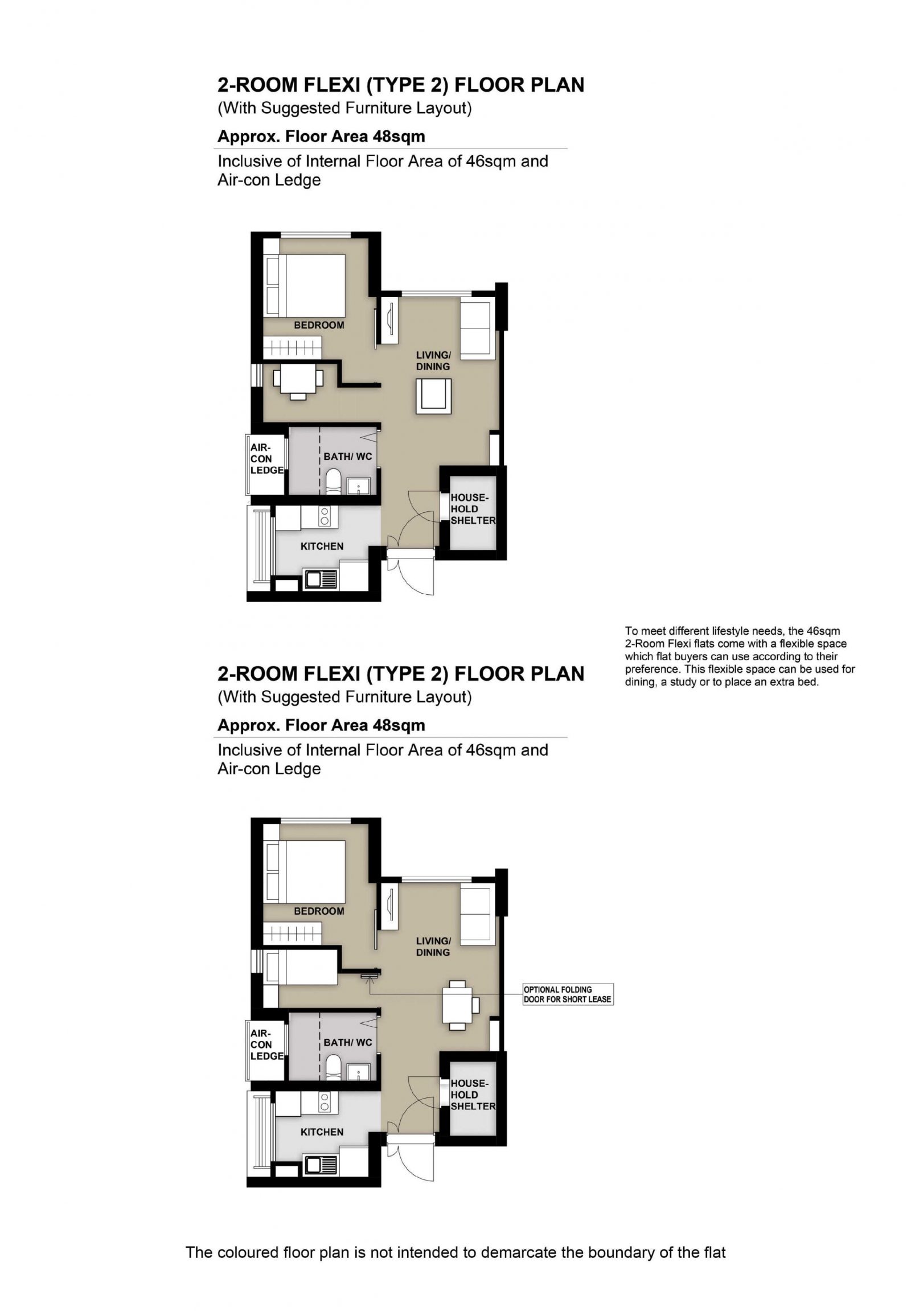
| 2-Room Flexi Type 2 Flat | Details |
| Price | $74,000 – $288,000 |
| Resale Comparables | None |
| Total Area | 48 sqm |
| Internal Floor Area | 46 sqm |
| Lease Period | Price Range |
| 15 Years | $74,000 – $96,000 |
| 20 Years | $89,000 – $116,000 |
| 25 Years | $101,000 – $131,000 |
| 30 Years | $111,000 – $144,000 |
| 35 Years | $119,000 – $155,000 |
| 40 Years | $126,000 – $165,000 |
| 45 Years | $132,000 – $173,000 |
| 99 Years | $221,000 – $288,000 |
Non-Optional Finishes and Fittings
More than just a well-designed and functional interior, the 2-room Flexi (Type 2) flats will come with the following finishes and fittings:
- Floor tiles in the:
- Bathroom
- Household shelter
- Kitchen
- Wall tiles in the:
- Bathroom
- Kitchen
- A sliding partition/ door for the bedroom and folding bathroom door
- Water closet suite in the bathroom
- Grab bars (for 2-room Flexi flats on short-leases)
| Optional Component Scheme (OCS) | Description |
| Package 1 – Flooring for living/ dining and bedroom : $2,320 | – Vinyl strip flooring Buyers will be provided with a 1-panel sliding partition separating the living room and bedroom, regardless of their Package 1 option. |
| Package 2 – Sanitary fittings : $630 | – Wash basin with tap mixer – Shower set with bath/ shower mixer |
| Package 3 for short-lease 2-room Flexi flats : $7,380 | Buyers who opt for Package 3 must opt for Package 1. – Lighting – Window grilles – Built-in kitchen cabinets with induction hob and cooker hood, kitchen sink, tap, and dish drying rack. – Buyers may choose to have a lower kitchen countertop – Built-in wardrobe – Water heater – Mirror and toilet roll holder in bathroom – Laminated UPVC folding door for the flexible space |
| Pros | Cons |
| Feels like 1+Study | Only one entrance to the bathroom – unable to access from the bedroom |
| Living, dining and kitchen are decently sized | Small space to put the TV |
| Room can fit in a queen bed minimally | |
| The extra corner comes with a small window for ventilation and can be turned into another bedroom/study nook |
4-Room
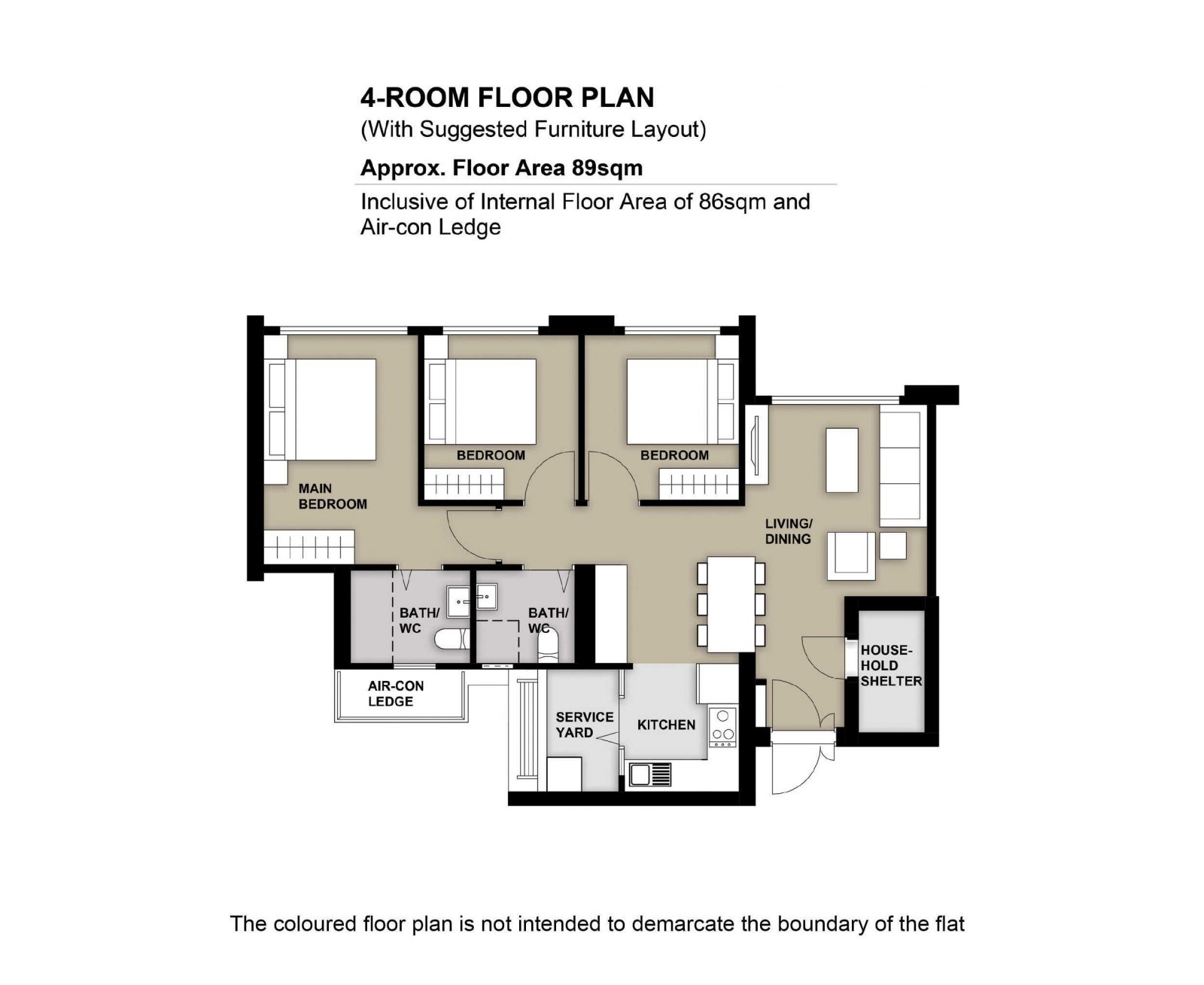
| 4-Room Flat | Details |
| Price | $481,000 – $603,000 |
| Resale Comparables | $740,000 – $915,888 |
| Total Area | 89 sqm |
| Internal Floor Area | 86 sqm |
Non-Optional Finishes and Fittings
More than just a well-designed and functional interior, the 4-room flats will come with the following finishes and fittings:
- Floor tiles in the:
- Bathrooms
- Household shelter
- Kitchen and service yard
- Wall tiles in the:
- Bathrooms
- Kitchen
- Water closet suite in the bathrooms
| Optional Component Scheme (OCS) | Description |
| Flooring for living/ dining and bedrooms : $4,740 | – Vinyl strip flooring |
| Internal doors and sanitary fittings : $3,180 | – 3 laminated UPVC bedroom doors – 2 laminated UPVC folding bathroom doors – Wash basin with tap mixer – Shower set with bath/ shower mixer |
| Pros | Cons |
| Living and dining are segregated | The main door opens up straight to the living and dining area (which lacks privacy) |
| All rooms can fit in a queen bed minimally. The master bedroom can fit in a king bed. | Length of the TV wall in the living area may be restricted |
| No structural columns in between bedrooms so walls can be hacked. Easy to reconfigure the layout if necessary. | Kitchen is rather compact |
| Kitchen comes with a separate service yard | |
| Open concept kitchen can make the house feel more spacious. Possible to do up a small dry kitchen area/ pantry (next to the dining) if preferred. |
Best Stacks
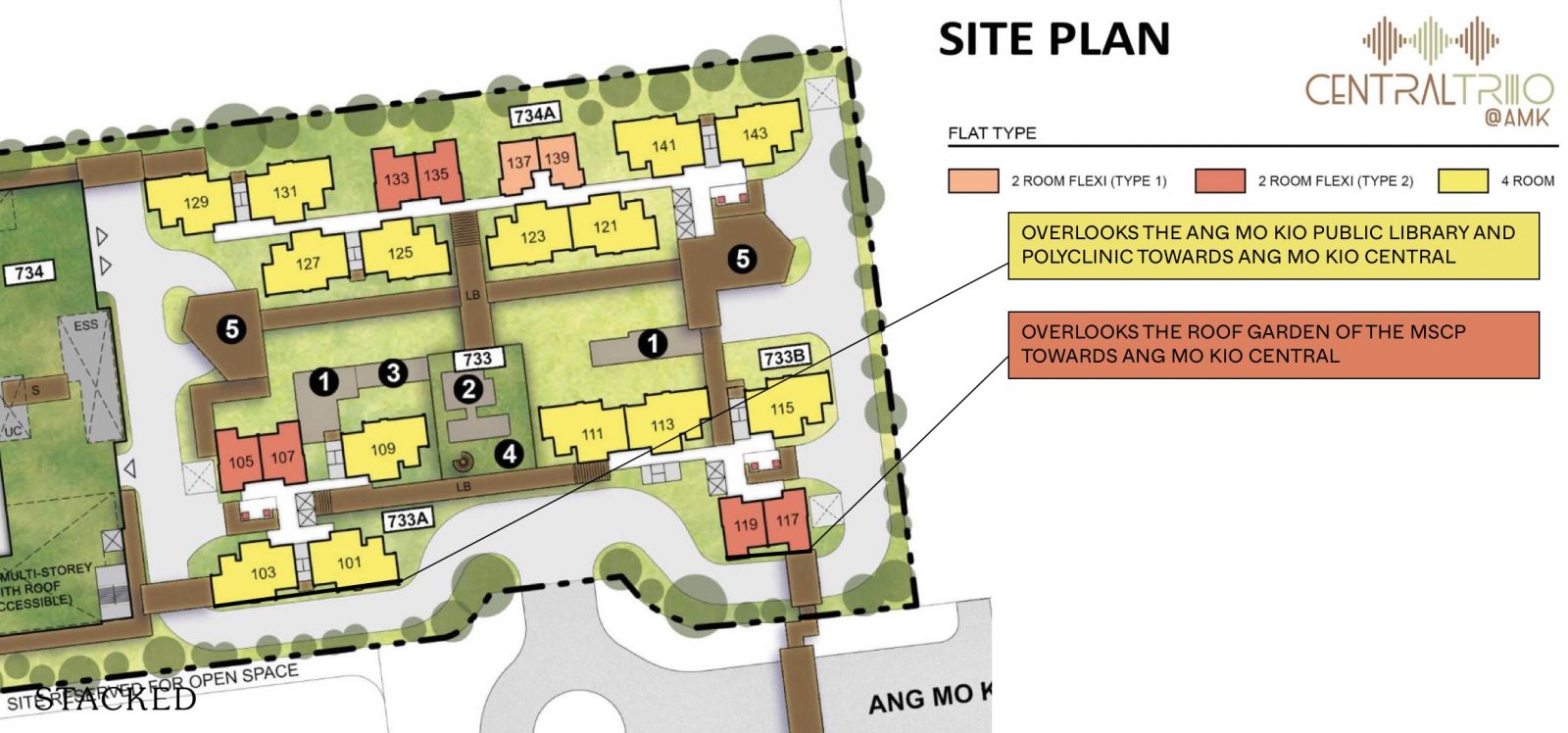
| Flat Type | Block | Stacks | Floor Level | Reasons |
| 2-Room Flexi (Type 2) | 733B | 117, 119 | Must surpass MSCP of Central Weave across the street and preferably on a high floor | Overlooks the roof garden of the MSCP towards Ang Mo Kio Central |
| 4-Room | 733A | 101, 103 | Must surpass the Ang Mo Kio Public Library and Polyclinic and preferably on a high floor | Overlooks the Ang Mo Kio Public Library and Polyclinic towards Ang Mo Kio Central |
Kallang View
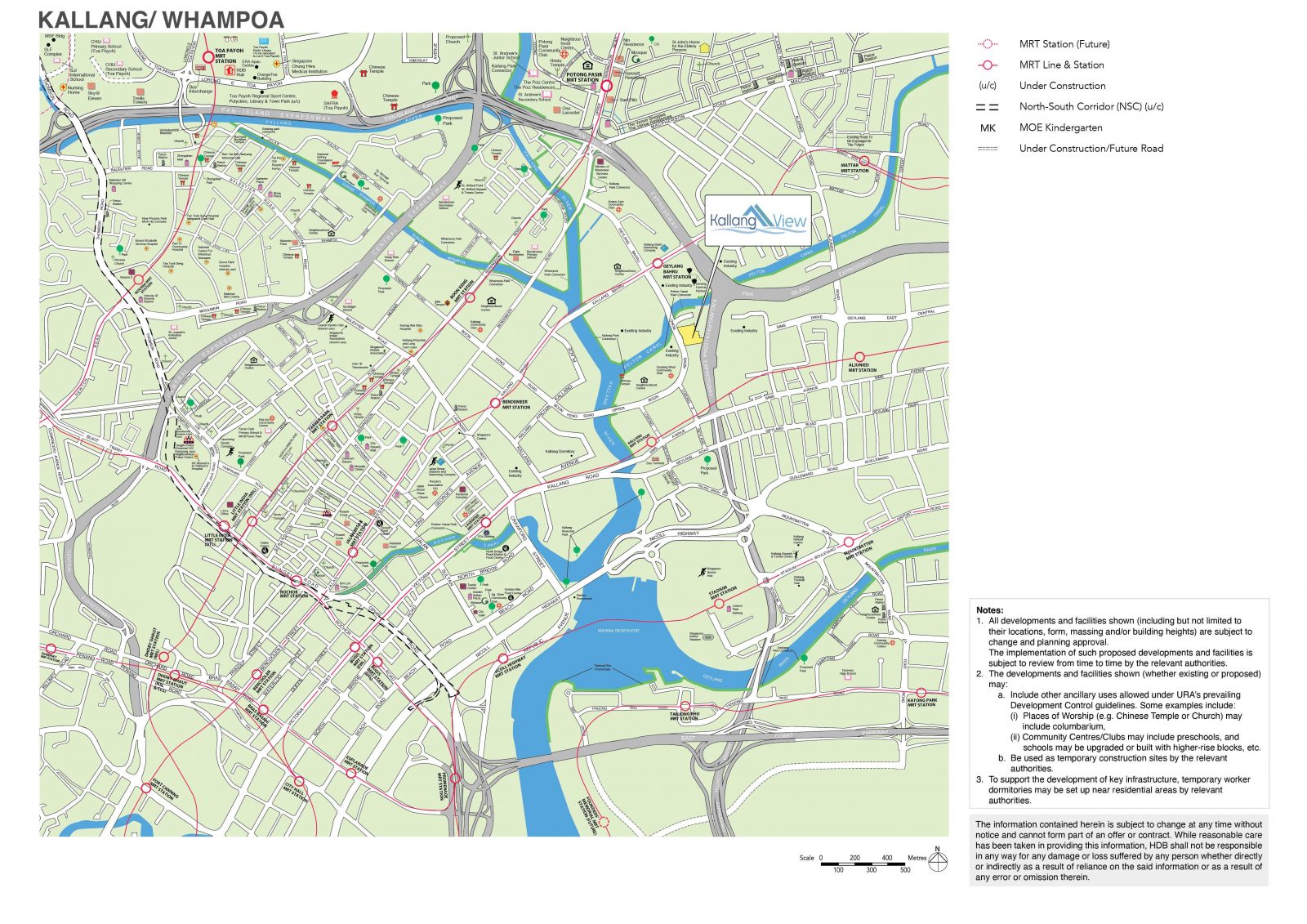
Project Overview
Kallang View, situated along Upper Boon Keng Road, features 3 residential blocks standing between 23 to 24 storeys in height. This project offers a total of 271 units of 3- and 4-room flats, and will be offered as Plus flats under the new flat classification. The name reflects the project’s location near Pelton Canal, which will offer residents relaxing views from various vantage points within the project and at the canal’s edge.
Kallang View will offer a range of amenities designed to enhance residents’ daily lives. These include a café, preschool, and residents’ network centre. For relaxation and recreation, the project features a rooftop garden atop the Multi-Storey Car Park (MCSP), along with playgrounds and fitness stations, providing ideal spaces to unwind and engage in leisure activities.
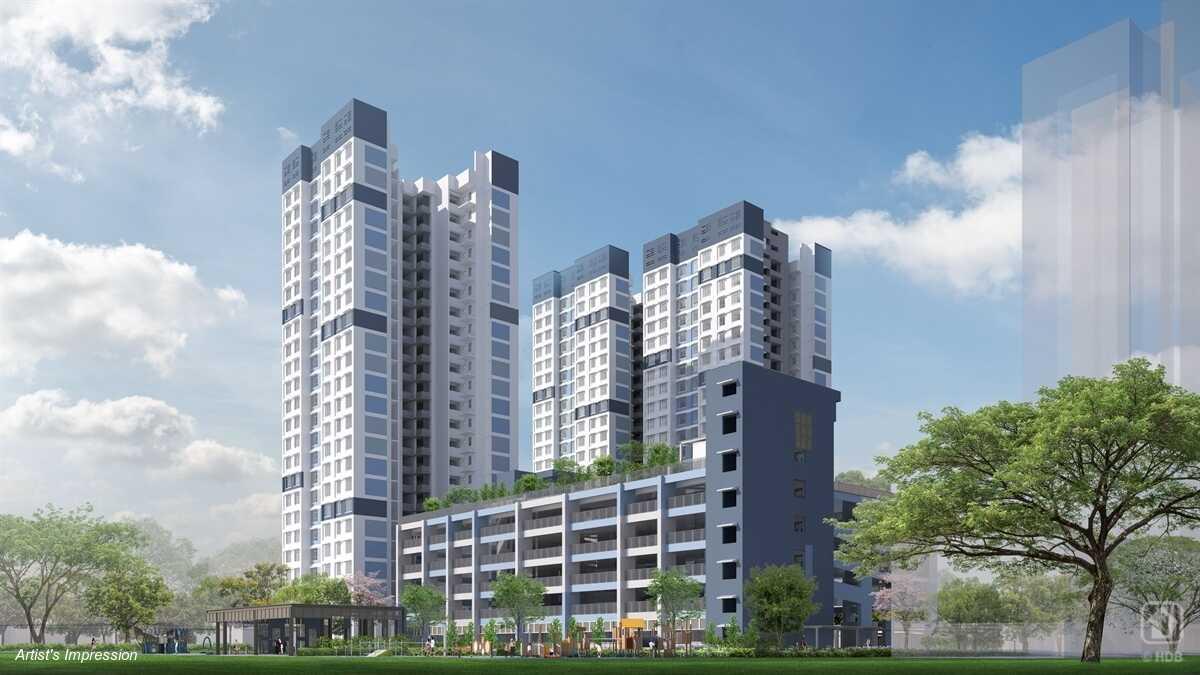
| Details | Info |
| Town | Kallang/Whampoa |
| Est. Waiting Time | 43 months |
| Remaining Lease | 99 years |
| Flat Type | Number of Flats |
| 3-room | 68 |
| 4-room | 203 |
| Total | 271 |
Eco-Friendly Features
To encourage green and sustainable living, Kallang View will have several eco-friendly features such as:
- Separate chutes for recyclable waste
- Regenerative lifts to reduce energy consumption
- Bicycle stands to encourage cycling as an environmentally-friendly form of transport
- Parking spaces to facilitate future provision of electric vehicle charging stations
- Use of sustainable products in the project
- Active, Beautiful, Clean Waters design features to clean rainwater and beautify the landscapes
Smart Solutions
Kallang View will come with the following smart solutions to reduce energy usage, and contribute to a safer and more sustainable living environment:
- Smart-Enabled Homes with provisions to facilitate adoption of smart home solutions
- Smart Lighting in common areas to reduce energy usage
Embracing Walk Cycle Ride
With an increased focus on active and healthy living, the housing precinct is designed with well-connected pathways to make it easier for residents to walk and cycle more as part of their daily commutes to the surrounding amenities and public transport:
- Convenient access and walking distance to public transport
- Safe, pleasant, and welcoming streets for walking and cycling
- Sheltered linkways and barrier free accessibility to facilities
- Wayfinding and signages for orientation and navigation
Residents will be served by bus services along Upper Boon Keng Road as well as Geylang Bahru and Kallang MRT stations.
Overall Pros vs. Cons
| Pros | Cons |
| Less than 10 minute walk to Geylang Bahru MRT station and under 15 minutes to Kallang MRT station | Plus category rules apply |
| Within walking distance to 2 markets and food centres – Geylang Bahru and Upper Boon Keng | Located close to the intersection of the PIE and KPE so it may be noisy especially during peak hours |
| Located along the park connector that leads to the Kallang Riverside Park | Lack of 5-room units for those looking at larger flats |
Schools (Within 1KM)
- Bendemeer Primary School
- Geylang Methodist School (Primary)
Thoughts on the site plan
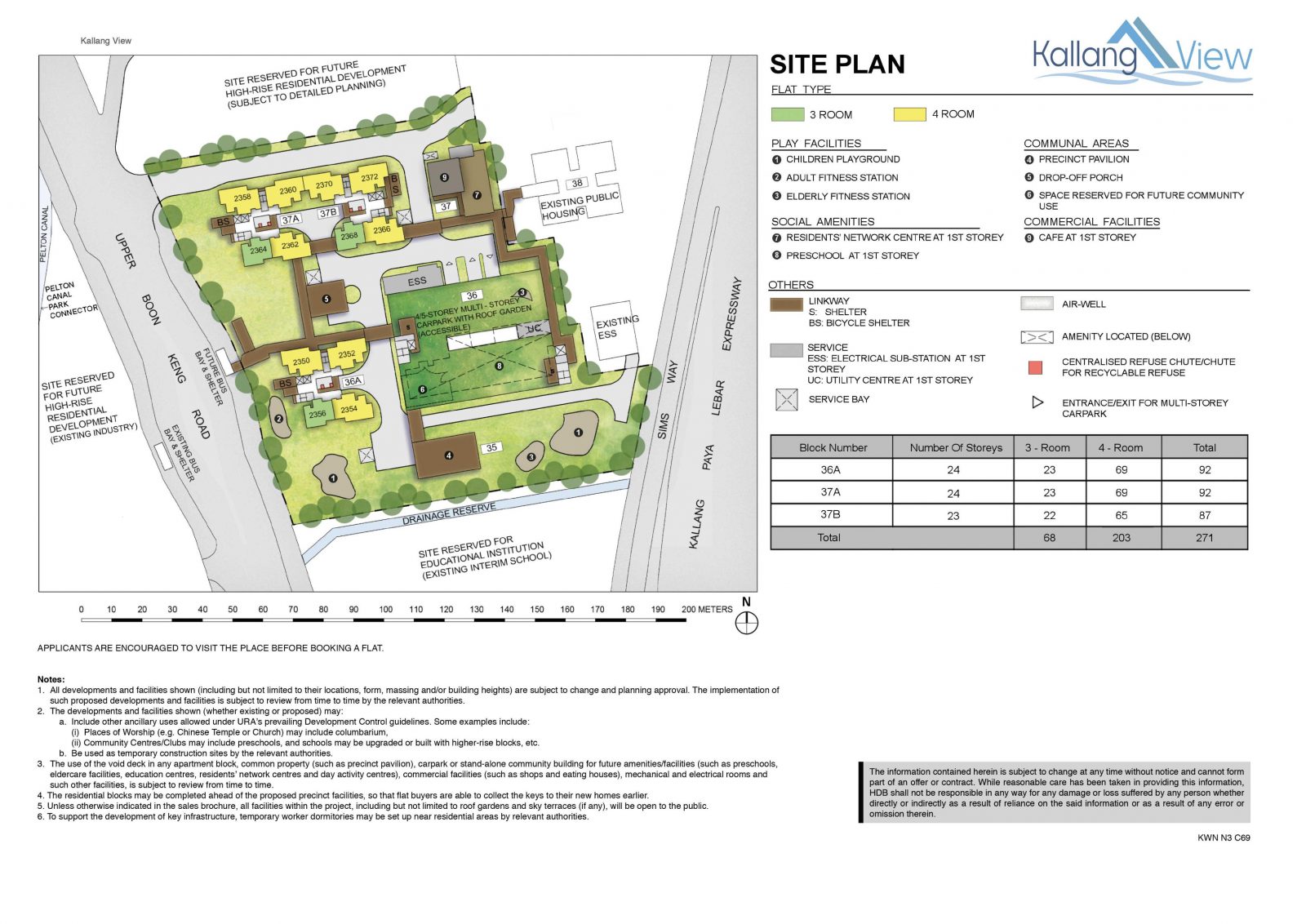
- The MSCP and facilities put some distance between the blocks and the KPE
- All the units have an almost direct north-south orientation
- Only one stack faces the MSCP directly
- Inward facing stacks are a good distance from one another with the pick up point separating them
- 4 units sharing 2 lifts is very healthy
- Sheltered linkways connect all the blocks and MSCP
- There is also a sheltered linkway to the bus stop and neighbouring HDB cluster
- Has 1 main drop-off point which is strategically placed to serve the 3 blocks
- There will be a preschool and cafe within the cluster which are added conveniences for the residents
Sun Direction
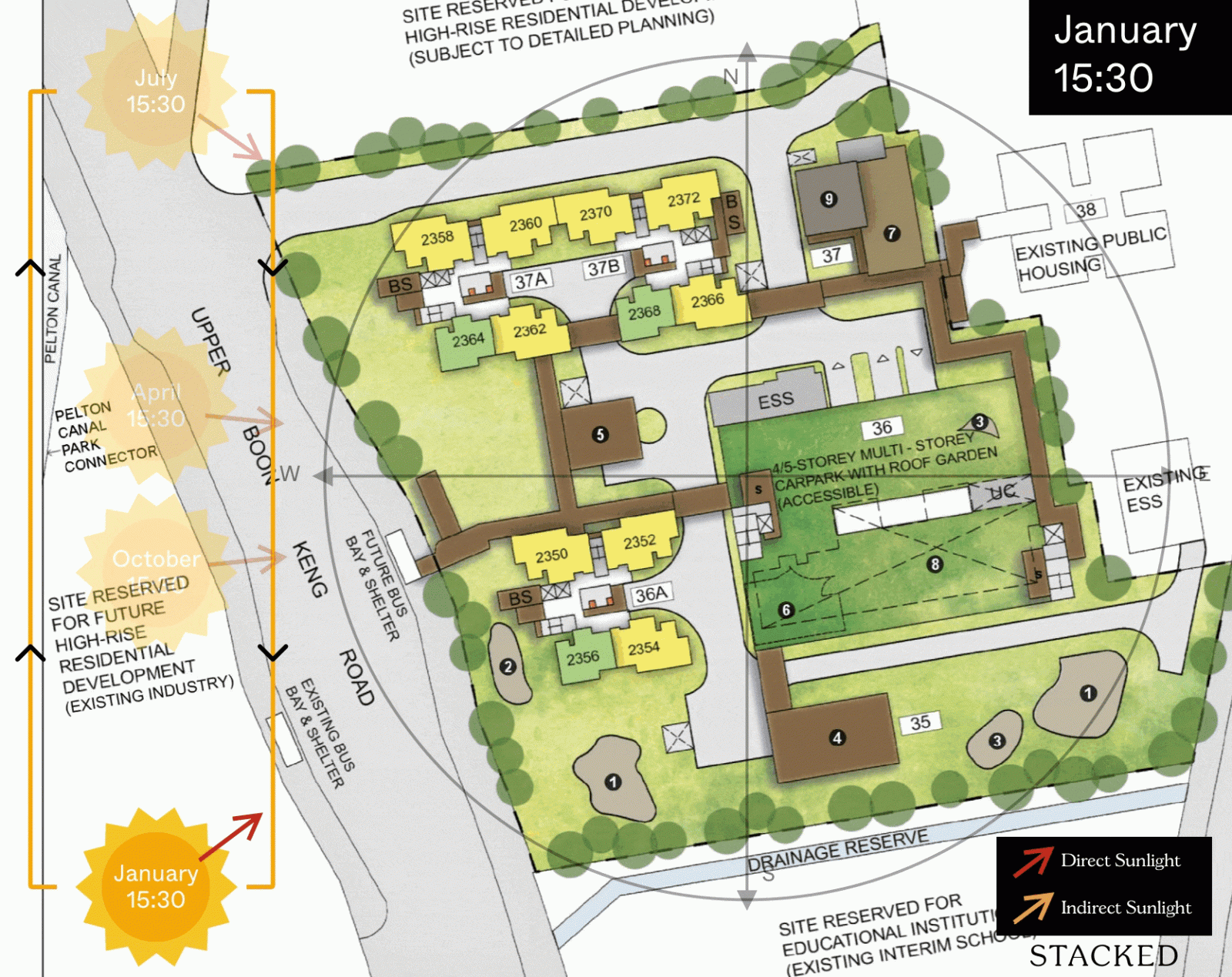
Layout Analysis
3-Room
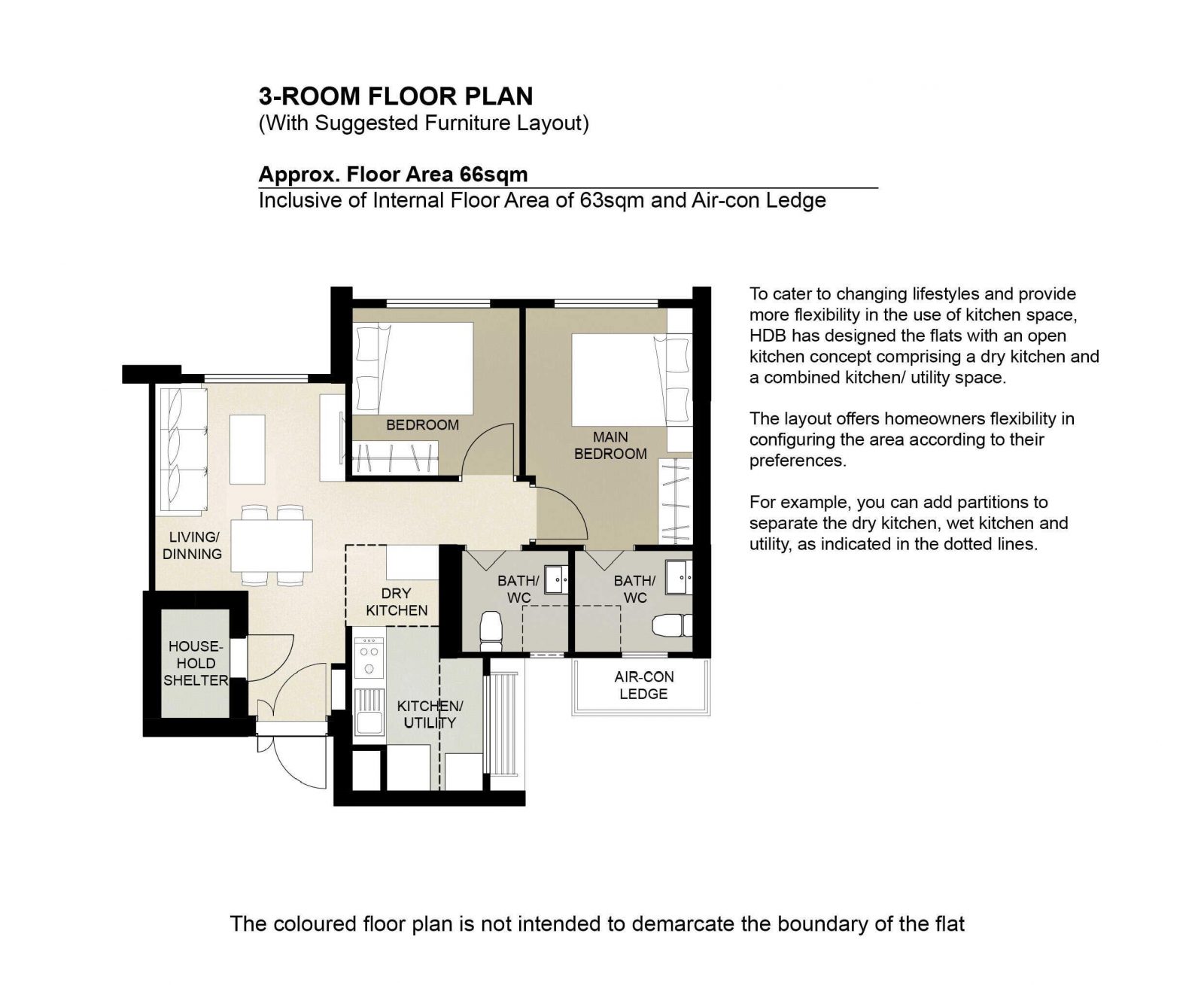
| 3-Room Flat | Details |
| Price | $388,000 – $497,000 |
| Resale Comparables | $780,000 – $820,000 |
| Total Area | 66 sqm |
| Internal Floor Area | 63 sqm |
Non-Optional Finishes and Fittings
More than just a well-designed and functional interior, the 3-room flats will come with the following finishes and fittings:
- Floor tiles in the:
- Bathrooms
- Household shelter
- Kitchen/ utility
- Wall tiles in the:
- Bathrooms
- Kitchen/ utility
- Water closet suite in the bathrooms
| Optional Component Scheme (OCS) | Description |
| Flooring for living/ dining, dry kitchen, and bedrooms : $3,190 | – Vinyl strip flooring in the bedrooms – Polished porcelain floor tiles in the living/ dining and dry kitchen |
| Internal doors and sanitary fittings : $2,770 | – 2 laminated UPVC bedroom doors – 2 laminated UPVC folding bathroom doors – Wash basin with tap mixer – Shower set with bath/ shower mixer |
| Pros | Cons |
| All rooms can fit in a queen bed minimally. The master bedroom can fit in a king bed. | The main door opens up straight to the living and dining area (which lacks privacy) |
| No structural columns in between bedrooms so walls can be hacked fully. Easy to reconfigure the layout if necessary. | Length of the TV wall in the living area may be restricted |
| Open concept kitchen can make the house feel more spacious. Possible to do up a dry kitchen area if preferred. | Kitchen is rather compact |
4-Room
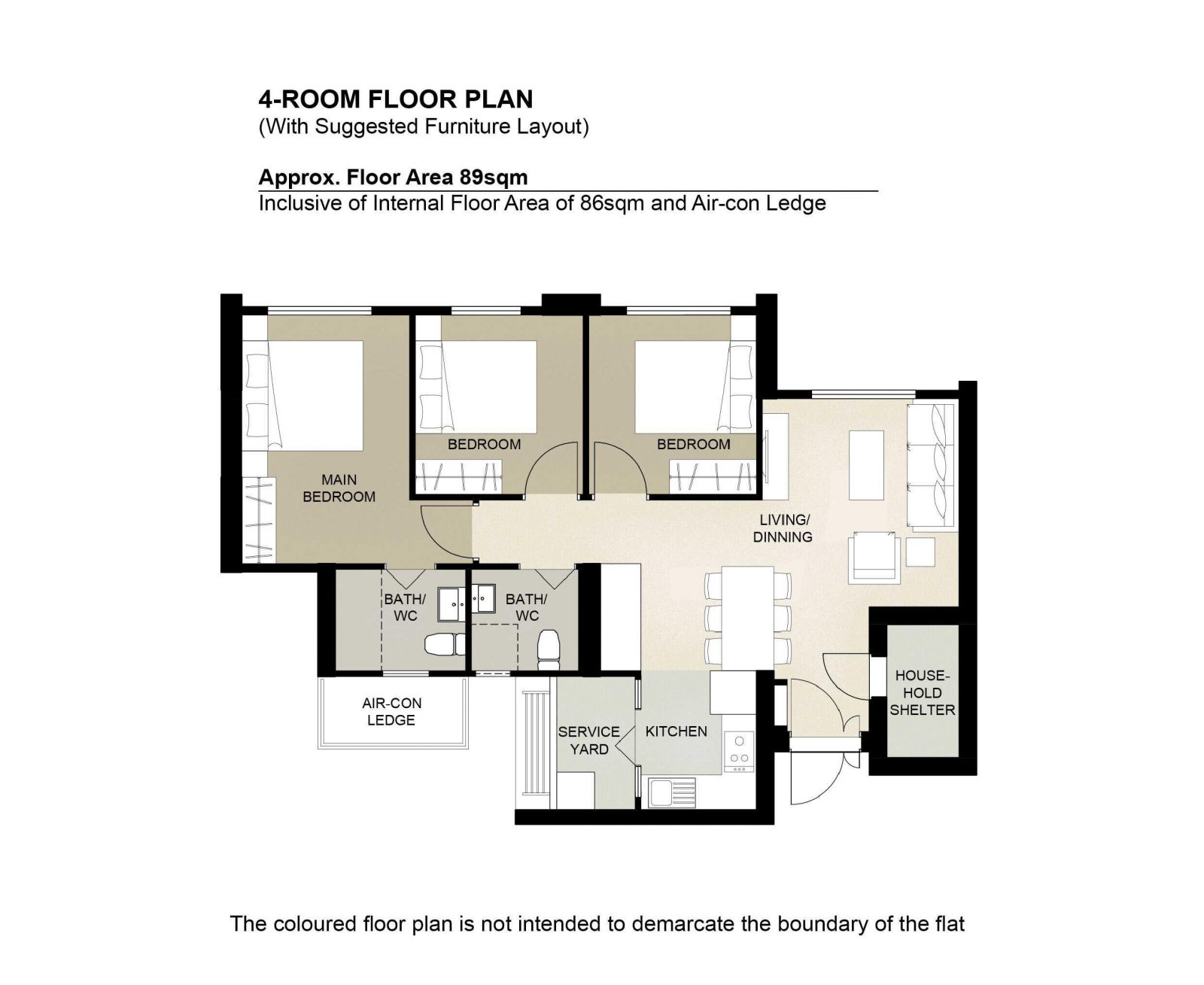
| 4-Room Flat | Details |
| Price | $539,000 – $698,000 |
| Resale Comparables | $868,000 – $1,200,000 |
| Total Area | 89 sqm |
| Internal Floor Area | 86 sqm |
Non-Optional Finishes and Fittings
More than just a well-designed and functional interior, the 4-room flats will come with the following finishes and fittings:
- Floor tiles in the:
- Bathrooms
- Household shelter
- Kitchen and service yard
- Wall tiles in the:
- Bathrooms
- Kitchen
- Water closet suite in the bathrooms
| Optional Component Scheme (OCS) | Description |
| Flooring for living/ dining and bedrooms : $4,740 | – Vinyl strip flooring in the bedrooms – Polished porcelain floor tiles in the living/ dining |
| Internal doors and sanitary fittings : $3,180 | – 3 laminated UPVC bedroom doors – 2 laminated UPVC folding bathroom doors – Wash basin with tap mixer – Shower set with bath/ shower mixer |
| Pros | Cons |
| Living and dining are segregated | The main door opens up straight to the living and dining area (which lacks privacy) |
| All rooms can fit in a queen bed minimally. The master bedroom can fit in a king bed. | Length of the TV wall in the living area may be restricted |
| No structural columns in between bedrooms so walls can be hacked. Easy to reconfigure the layout if necessary. | Kitchen is rather compact |
| Kitchen comes with a separate service yard | |
| Open concept kitchen can make the house feel more spacious. Possible to do up a small dry kitchen area/ pantry (next to the dining) if preferred. |
Best Stacks
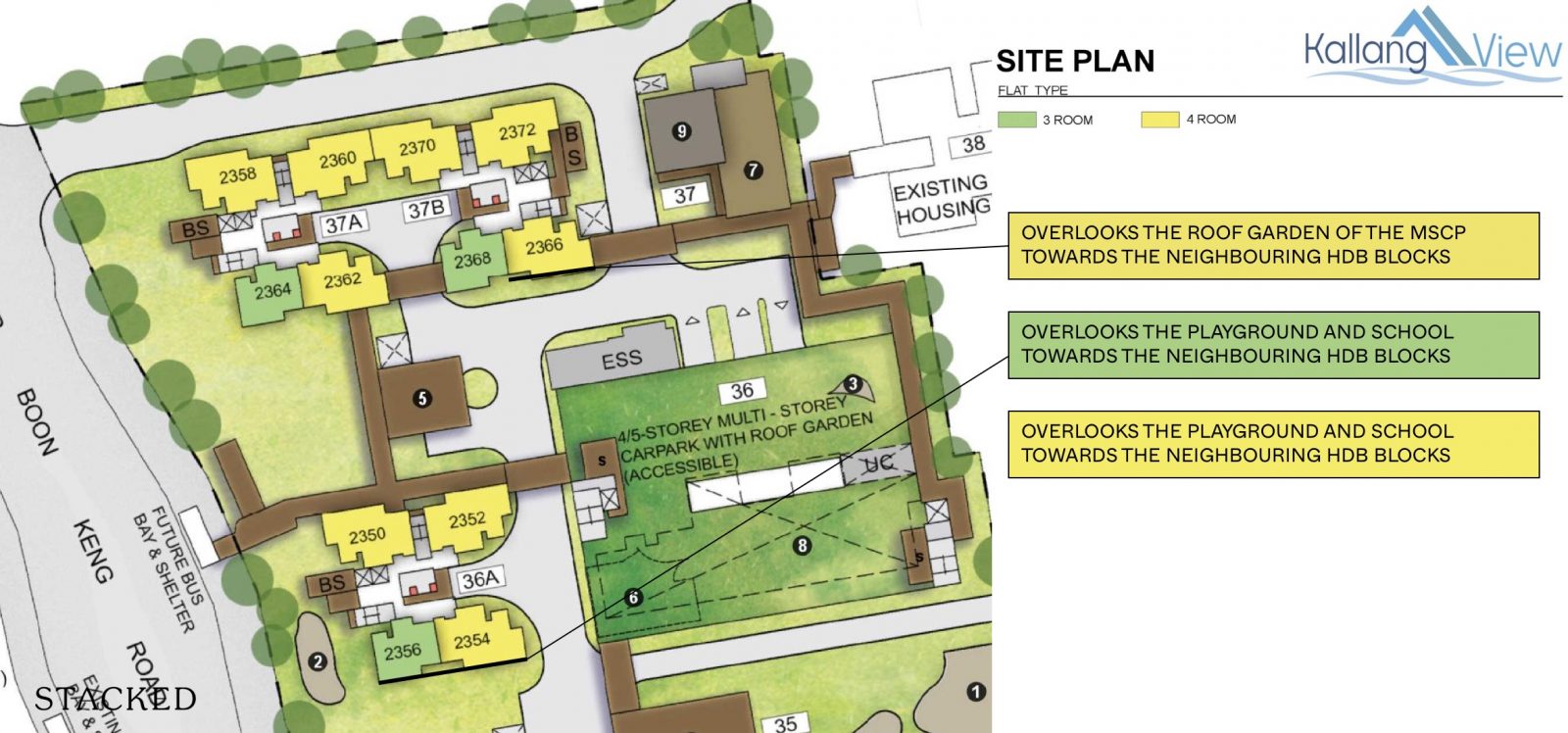
| Flat Type | Block | Stacks | Floor Level | Reasons |
| 3-Room | 36A | 2356 | Must surpass The Winstedt School and preferably on a high floor | Overlooks the playground and school towards the neighbouring HDB blocks |
| 4-Room | 36A | 2354 | Must surpass The Winstedt School and preferably on a high floor | Overlooks the playground and school towards the neighbouring HDB blocks |
| 4-Room | 37B | 2366 | Must surpass the MSCP and preferably on a high floor | Overlooks the roof garden of the MSCP towards the neighbouring HDB blocks |
Kembangan Wave
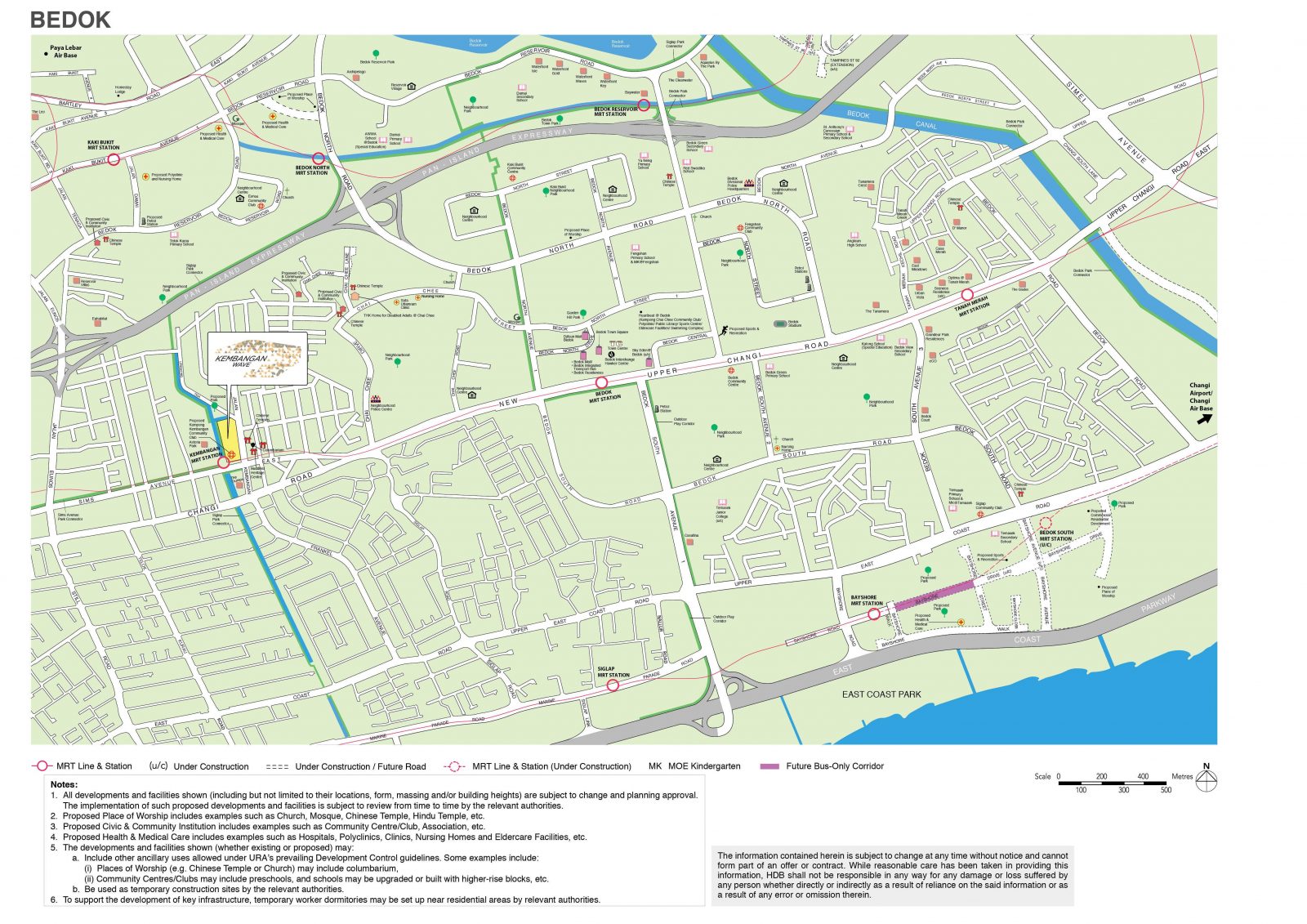
Project Overview
Located along Jalan Kembangan, right next to Kembangan MRT station, Kembangan Wave consists of 2 residential blocks with 348 units of 2-room Flexi and 4-room flats. These flats will be offered as Plus flats under the new flat classification. The project includes a 5-storey integrated building, which will house a Community Club with an eating house, supermarket, shops, a kidney dialysis centre, an outpatient healthcare facility, a community plaza, a sheltered basketball court, and a roof garden with an outdoor sheltered fitness area.
Inspired by its location near a canal, the project’s landscape design mirrors the flow and vitality of a river. The integrated building comes with a distinctive geometric facade reminiscent of a rock on the riverbed, symbolising Kembangan Wave as a new social anchor in the area. With a range of social, commercial, healthcare, fitness amenities, including a preschool and a residents’ network centre, Kembangan Wave is poised to revitalise the neighbourhood.
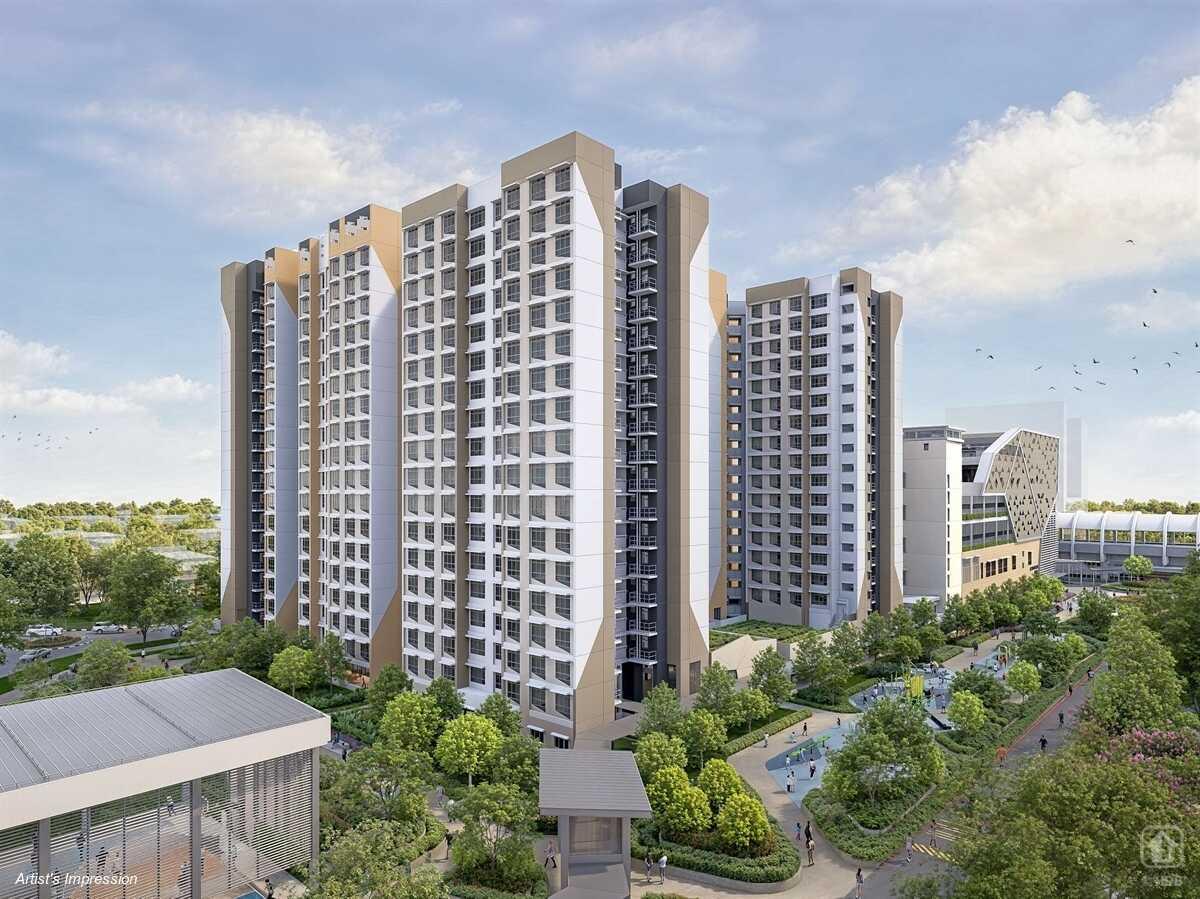
| Details | Info |
| Town | Bedok |
| Est. Waiting Time | 41 months |
| Remaining Lease | 99 years |
| Flat Type | Number of Flats |
| 2-room Flexi (Type 1) | 34 |
| 2-room Flexi (Type 2) | 84 |
| 4-room | 230 |
| Total | 348 |
Eco-Friendly Features
To encourage green and sustainable living, Kembangan Wave will have several eco-friendly features such as:
- Separate chutes for recyclable waste
- Regenerative lifts to reduce energy consumption
- Bicycle stands to encourage cycling as an environmentally-friendly form of transport
- Parking spaces to facilitate future provision of electric vehicle charging stations
- Use of sustainable products in the project
- Active, Beautiful, Clean Waters design features to clean rainwater and beautify the landscapes
Smart Solutions
Kembangan Wave will come with the following smart solutions to reduce energy usage, and contribute to a safer and more sustainable living environment:
- Smart-Enabled Homes with provisions to facilitate adoption of smart home solutions
- Smart Lighting in common areas to reduce energy usage
Embracing Walk Cycle Ride
With an increased focus on active and healthy living, the housing precinct is designed with well-connected pathways to make it easier for residents to walk and cycle more as part of their daily commutes to the surrounding amenities and public transport:
- Convenient access and walking distance to public transport
- Safe, pleasant, and welcoming streets for walking and cycling
- Sheltered linkways and barrier free accessibility to facilities
- Wayfinding and signages for orientation and navigation
Residents will be served by bus services and the Kembangan MRT station on the East-West Line. Residents can also look forward to a dedicated cycling path along Jalan Kembangan and an enhanced Siglap Park Connector for more seamless access to East Coast Park and Bedok Reservoir.
Overall Pros vs. Cons
| Pros | Cons |
| Situated right next to the Kembangan MRT station | Plus category rules apply |
| Lots of food options along Changi Road which is a short walk away | Limited unit types – lack of 3 and 5-room units |
| Sits along the park connector that leads to East Coast Park | May be affected by noise from the MRT tracks |
| In an estate that is made up of mostly private properties |
Schools (Within 1KM)
- St. Stephen’s School
- Telok Kurau Primary School
Thoughts on the site plan
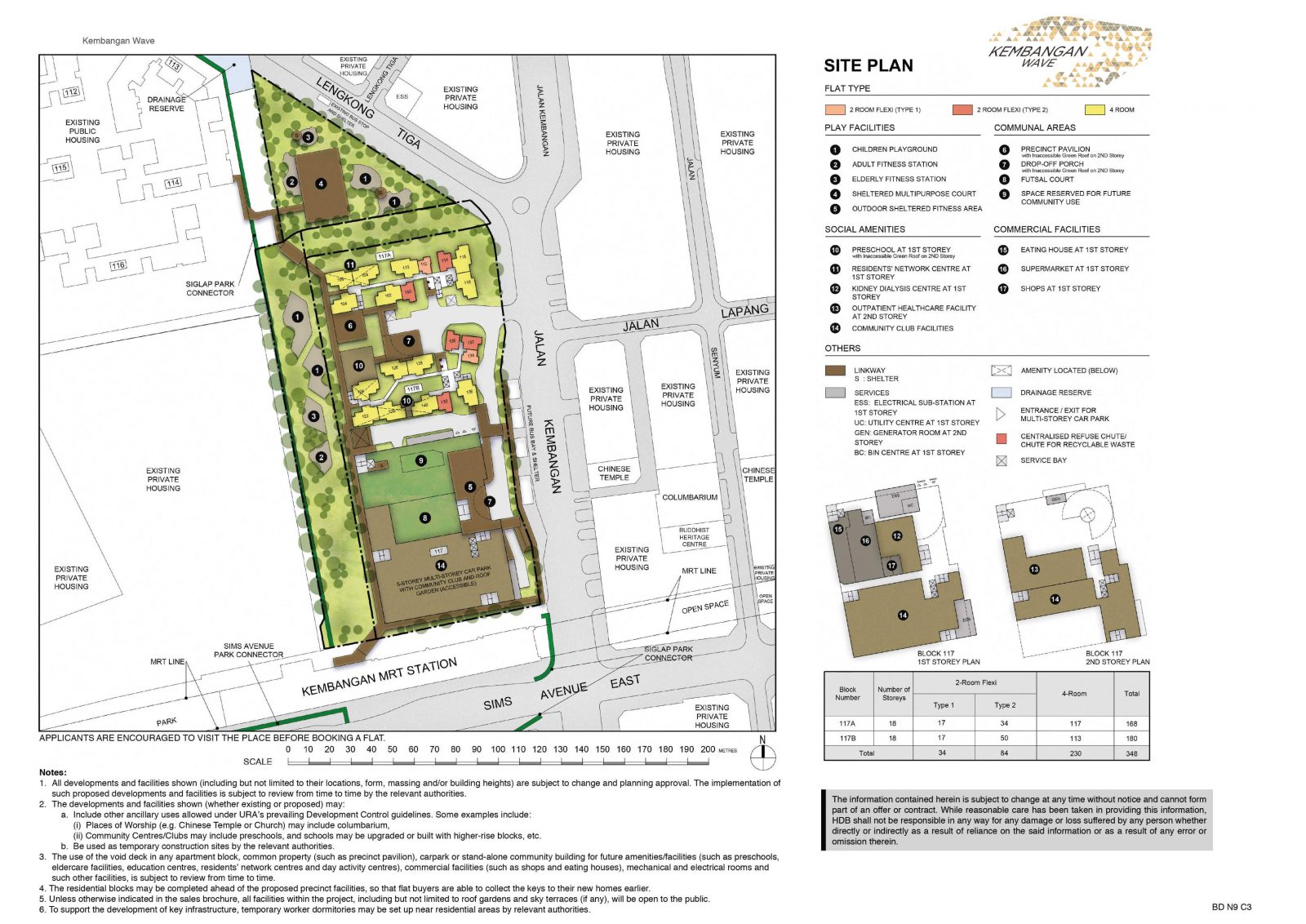
- Majority of the stacks are outward facing
- Some stacks face the MSCP directly but there is a futsal court and community space between them
- The MSCP, futsal court and community space put a good distance between the blocks and the MRT track
- 10-11 units sharing 3 lifts is relatively healthy
- Sheltered linkways connect both the blocks and the MSCP
- There is also a sheltered linkway to the MRT station as well as the neighbouring HDB cluster
- Has 2 drop-off points
- There will be a good amount of amenities within the cluster including a preschool, eating house, supermarket, shops and healthcare facilities
- On top of the futsal court and community space which are open air, there is also a sheltered multipurpose court
Sun Direction
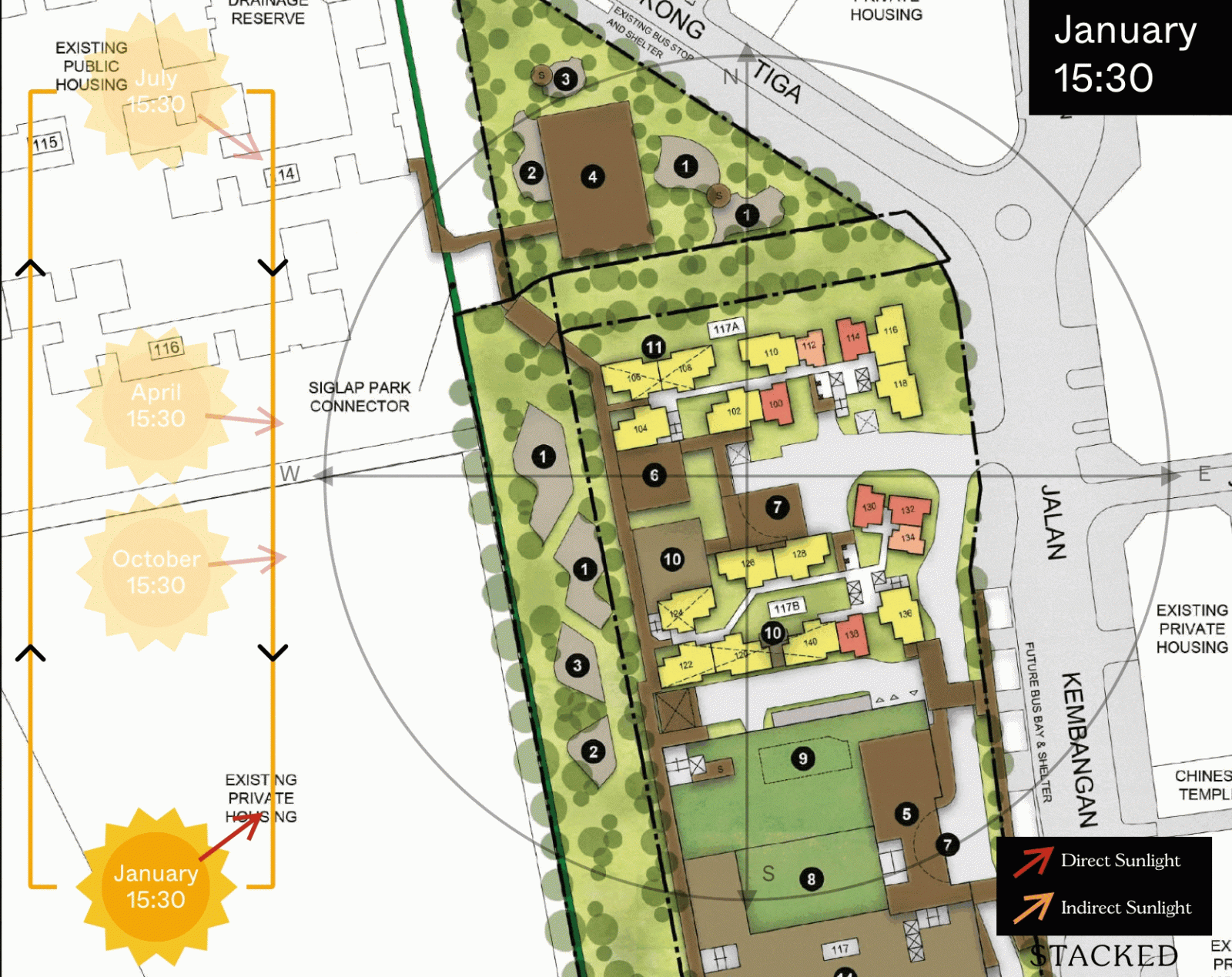
Layout Analysis
2-Room Flexi Type 1
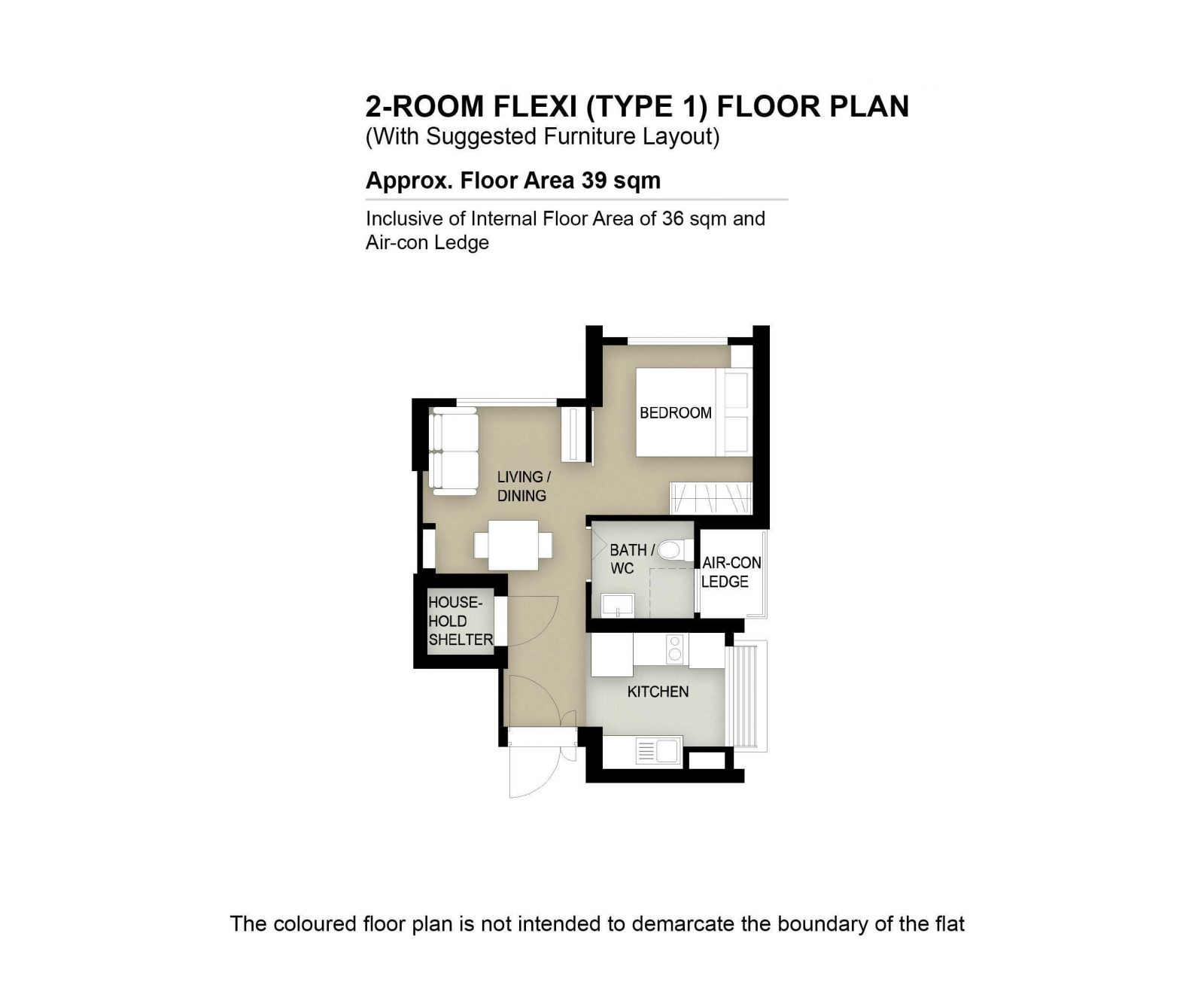
| 2-Room Flexi Type 1 Flat | Details |
| Price | $64,000 – $230,000 |
| Resale Comparables | None |
| Total Area | 39 sqm |
| Internal Floor Area | 36 sqm |
| Lease Period | Price Range |
| 15 Years | $64,000 – $77,000 |
| 20 Years | $76,000 – $92,000 |
| 25 Years | $87,000 – $105,000 |
| 30 Years | $95,000 – $115,000 |
| 35 Years | $103,000 – $124,000 |
| 40 Years | $109,000 – $132,000 |
| 45 Years | $114,000 – $138,000 |
| 99 Years | $190,000 – $230,000 |
Non-Optional Finishes and Fittings
More than just a well-designed and functional interior, the 2-room Flexi (Type 1) flats will come with the following finishes and fittings:
- Floor tiles in the:
- Bathroom
- Household shelter
- Kitchen
- Wall tiles in the:
- Bathroom
- Kitchen
- A sliding partition/ door for the bedroom and folding bathroom door
- Water closet suite in the bathroom
- Grab bars (for 2-room Flexi flats on short-leases)
| Optional Component Scheme (OCS) | Description |
| Package 1 – Flooring for living/ dining and bedroom : $1,850 | – Vinyl strip flooring Buyers will be provided with a 1-panel sliding partition separating the living room and bedroom, regardless of their Package 1 option. |
| Package 2 – Sanitary fittings : $630 | – Wash basin with tap mixer – Shower set with bath/ shower mixer |
| Package 3 for short-lease 2-room Flexi flats : $6,120 | Buyers who opt for Package 3 must opt for Package 1. – Lighting – Window grilles – Built-in kitchen cabinets with induction hob and cooker hood, kitchen sink, tap, and dish drying rack. – Buyers may choose to have a lower kitchen countertop – Built-in wardrobe – Water heater – Mirror and toilet roll holder in bathroom |
| Pros | Cons |
| Room can fit in a queen bed minimally | The dining area may be a bit cramped |
| A squarish layout provides ease of furniture placement | Only one entrance to the bathroom – unable to access from the bedroom |
2-Room Flexi Type 2
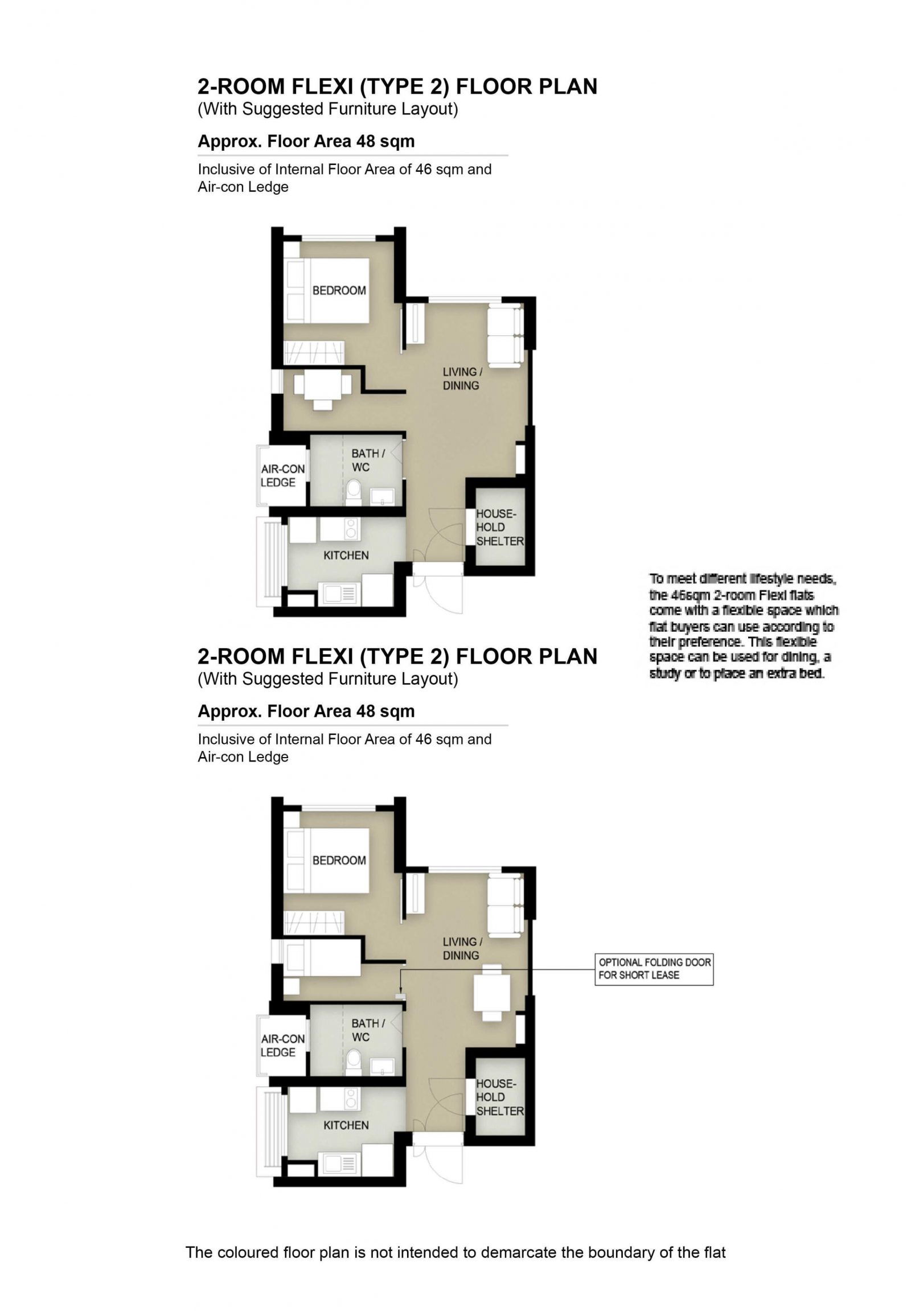
| 2-Room Flexi Type 2 Flat | Details |
| Price | $70,000 – $285,000 |
| Resale Comparables | None |
| Total Area | 48 sqm |
| Internal Floor Area | 46 sqm |
| Lease Period | Price Range |
| 15 Years | $70,000 – $95,000 |
| 20 Years | $84,000 – $114,000 |
| 25 Years | $96,000 – $130,000 |
| 30 Years | $105,000 – $143,000 |
| 35 Years | $114,000 – $154,000 |
| 40 Years | $120,000 – $163,000 |
| 45 Years | $126,000 – $171,000 |
| 99 Years | $210,000 – $285,000 |
Non-Optional Finishes and Fittings
More than just a well-designed and functional interior, the 2-room Flexi (Type 2) flats will come with the following finishes and fittings:
- Floor tiles in the:
- Bathroom
- Household shelter
- Kitchen
- Wall tiles in the:
- Bathroom
- Kitchen
- A sliding partition/ door for the bedroom and folding bathroom door
- Water closet suite in the bathroom
- Grab bars (for 2-room Flexi flats on short-leases)
| Optional Component Scheme (OCS) | Description |
| Package 1 – Flooring for living/ dining and bedroom : $2,320 | – Vinyl strip flooring Buyers will be provided with a 1-panel sliding partition separating the living room and bedroom, regardless of their Package 1 option. |
| Package 2 – Sanitary fittings : $630 | – Wash basin with tap mixer – Shower set with bath/ shower mixer |
| Package 3 for short-lease 2-room Flexi flats : $7,380 | Buyers who opt for Package 3 must opt for Package 1. – Lighting – Window grilles – Built-in kitchen cabinets with induction hob and cooker hood, kitchen sink, tap, and dish drying rack. – Buyers may choose to have a lower kitchen countertop – Built-in wardrobe – Water heater – Mirror and toilet roll holder in bathroom – Laminated UPVC folding door for the flexible space |
| Pros | Cons |
| Feels like 1+Study | Only one entrance to the bathroom – unable to access from the bedroom |
| Living, dining and kitchen are decently sized | Small space to put the TV |
| Room can fit in a queen bed minimally | |
| The extra corner comes with a small window for ventilation and can be turned into another bedroom/study nook |
4-Room
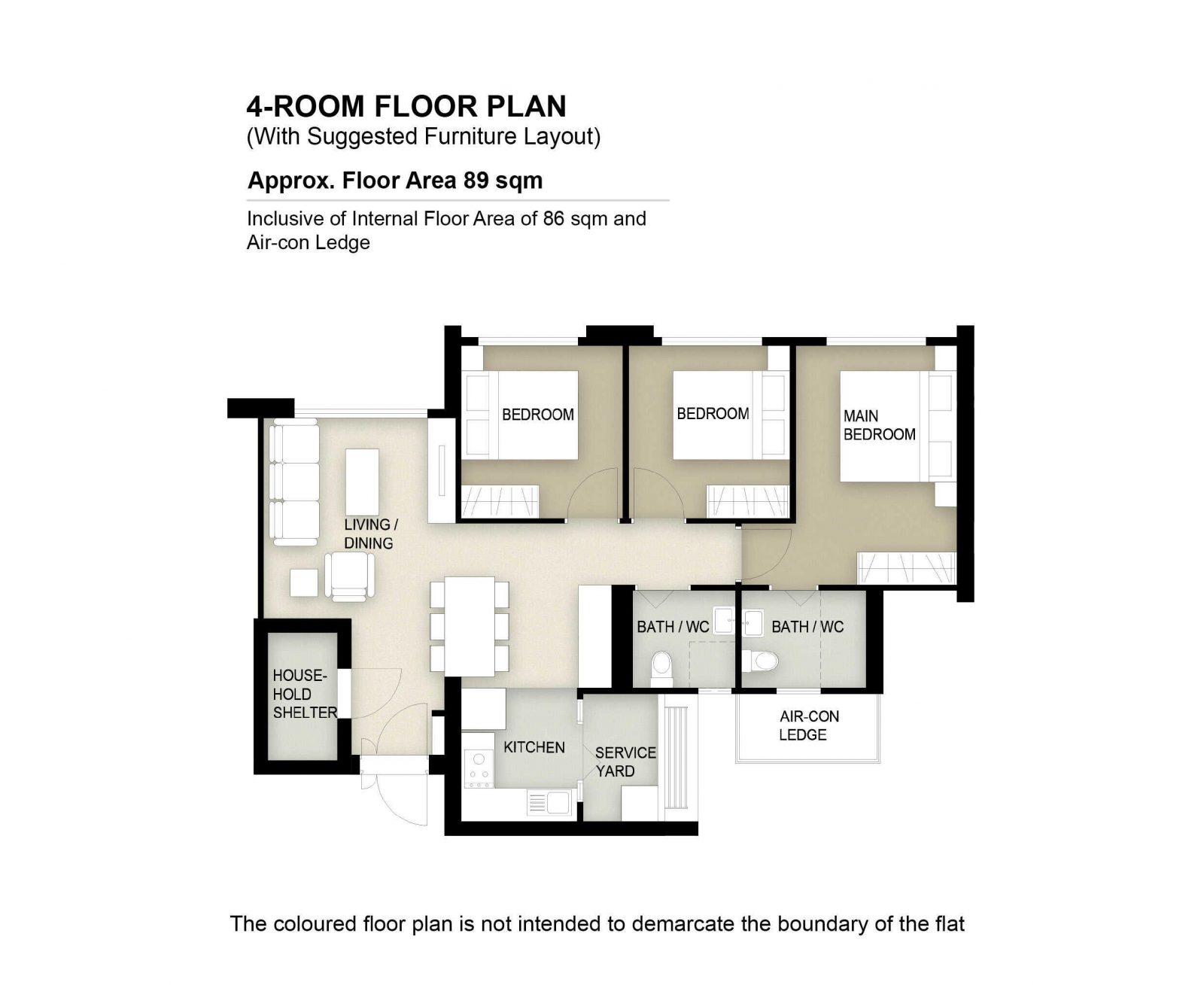
| 4-Room Flat | Details |
| Price | $453,000 – $592,000 |
| Resale Comparables | $728,000 – $803,800 |
| Total Area | 89 sqm |
| Internal Floor Area | 86 sqm |
Non-Optional Finishes and Fittings
More than just a well-designed and functional interior, the 4-room flats will come with the following finishes and fittings:
- Floor tiles in the:
- Bathrooms
- Household shelter
- Kitchen and service yard
- Wall tiles in the:
- Bathrooms
- Kitchen
- Water closet suite in the bathrooms
| Optional Component Scheme (OCS) | Description |
| Flooring for living/ dining and bedrooms : $4,740 | – Vinyl strip flooring in the bedrooms – Polished porcelain floor tiles in the living/dining |
| Internal doors and sanitary fittings : $3,180 | – 3 laminated UPVC bedroom doors – 2 laminated UPVC folding bathroom doors – Wash basin with tap mixer – Shower set with bath/ shower mixer |
| Pros | Cons |
| Living and dining are segregated | The main door opens up straight to the living and dining area (which lacks privacy) |
| All rooms can fit in a queen bed minimally. The master bedroom can fit in a king bed. | Length of the TV wall in the living area may be restricted |
| No structural columns in between bedrooms so walls can be hacked. Easy to reconfigure the layout if necessary. | Kitchen is rather compact |
| Kitchen comes with a separate service yard | |
| Open concept kitchen can make the house feel more spacious. Possible to do up a small dry kitchen area/ pantry (next to the dining) if preferred. |
Best Stacks
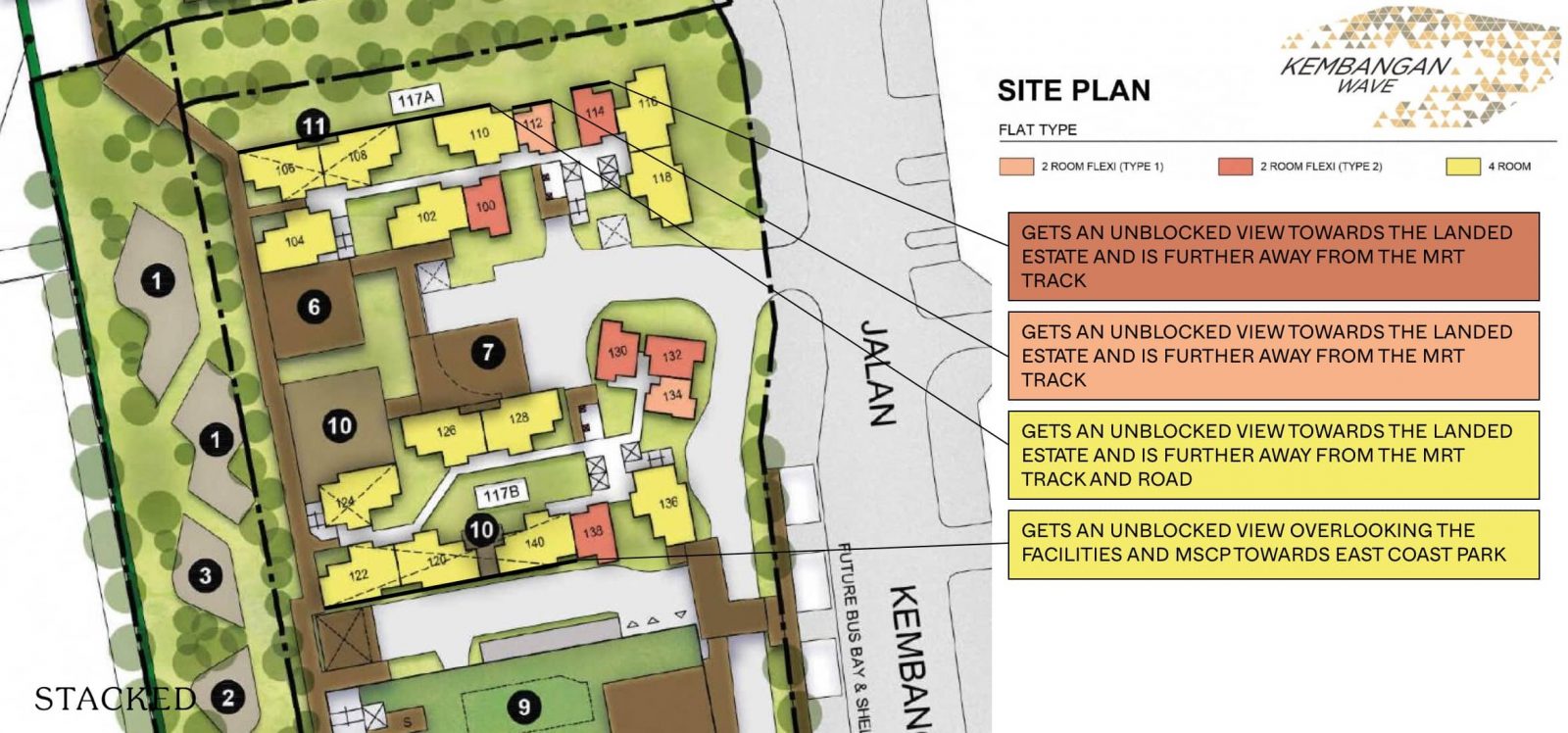
| Flat Type | Block | Stacks | Floor Level | Reasons |
| 2-Room Flexi (Type 1) | 117A | 112 | Preferably mid floor and above | Gets an unblocked view towards the landed estate and is further away from the MRT track |
| 2-Room Flexi (Type 2) | 117A | 114 | Preferably mid floor and above | Gets an unblocked view towards the landed estate and is further away from the MRT track |
| 4-Room | 117A | 106, 108, 110 | Preferably mid floor and above | Gets an unblocked view towards the landed estate and is further away from the MRT track and road |
| 4-Room | 117B | 120, 122, 140 | Preferably on a high floor | Gets an unblocked view overlooking the facilities and MSCP towards East Coast Park |
Merpati Alcove
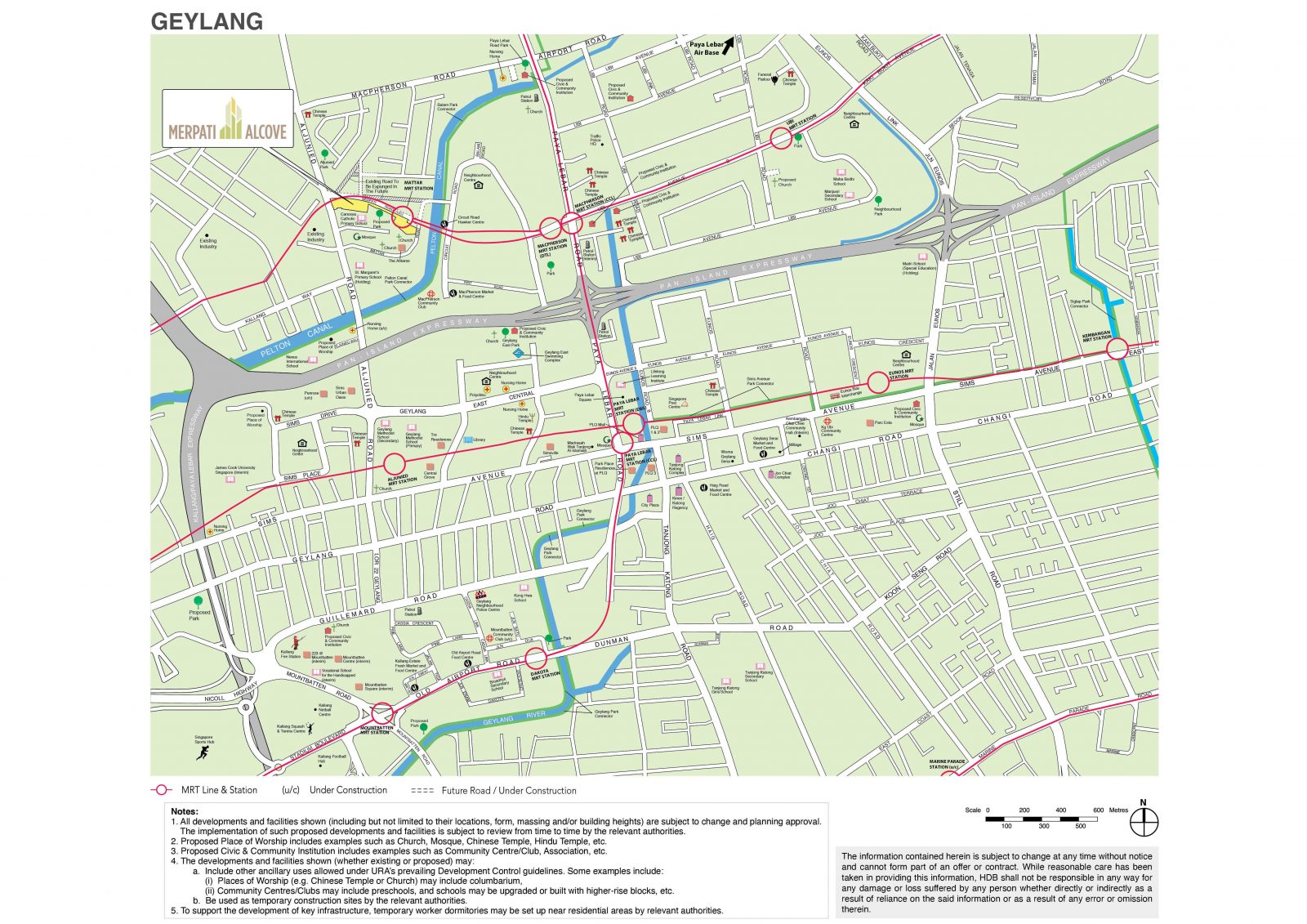
Project Overview
Located next to Mattar MRT and along Merpati Road, Merpati Alcove comprises two 18-storey residential blocks, with a total of 433 units of Community Care Apartments (CCA) and 4-room flats. These flats will be offered as Plus flats under the new flat classification. The CCA is an assisted living public housing concept, designed to integrate senior-friendly living with on-site social activities and customised care services according to the individual’s care needs in their silver years. The CCA will be situated in Block 136A, where residents will find furnished communal spaces on each floor to foster social connections, alongside a dedicated CCA Activity Centre to enhance seniors’ engagement and well-being. To promote active ageing, elderly fitness stations will be strategically placed throughout the precinct.
Envisioned as a tranquil retreat within an urban setting, the park situated between the 2 residential blocks of Merpati Alcove will serve as the heart of the community, providing a space for residents to gather and forge connections. This layout creates an inviting and sheltered environment, embodying the name ‘Merpati Alcove’.
Merpati Alcove will also include various facilities such as children’s playgrounds, fitness stations, a preschool, and recreational spaces for quiet respite, such as shelters and pavilions. The roof garden atop the Multi-Storey Car Park (MSCP) will feature fitness facilities, a community gardening area, and viewing points that offer vistas of the surrounding parks and canal.
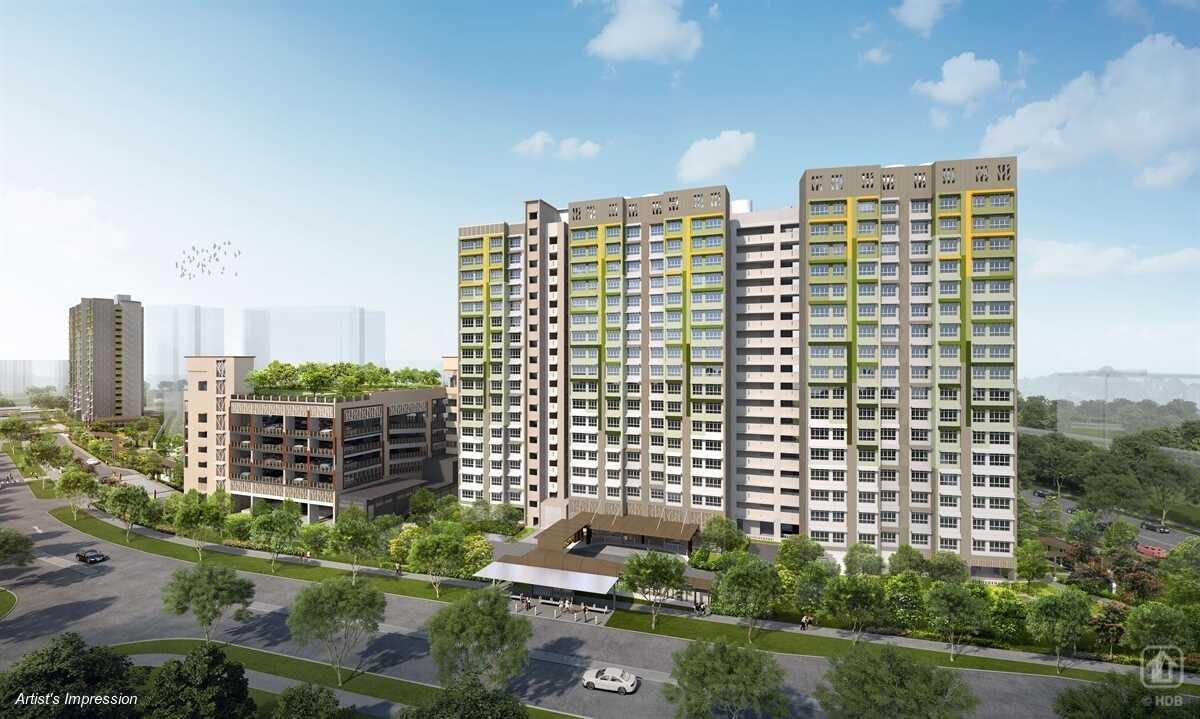
| Details | Info |
| Town | Geylang |
| Est. Waiting Time | 44 months |
| Remaining Lease | 99 years |
| Flat Type | Number of Flats |
| Community Care Apartment | 265 |
| 4-room | 168 |
| Total | 433 |
Eco-Friendly Features
To encourage green and sustainable living, Merpati Alcove will have several eco-friendly features such as:
- Separate chutes for recyclable waste
- Regenerative lifts to reduce energy consumption
- Bicycle stands to encourage cycling as an environmentally-friendly form of transport
- Parking spaces to facilitate future provision of electric vehicle charging stations
- Use of sustainable products in the project
- Active, Beautiful, Clean Waters design features to clean rainwater and beautify the landscapes
Smart Solutions
Merpati Alcove will come with the following smart solutions to reduce energy usage, and contribute to a safer and more sustainable living environment:
- Smart-Enabled Homes with provisions to facilitate adoption of smart home solutions
- Smart Lighting in common areas to reduce energy usage
Embracing Walk Cycle Ride
With an increased focus on active and healthy living, the housing precinct is designed with well-connected pathways to make it easier for residents to walk and cycle more as part of their daily commutes to the surrounding amenities and public transport:
- Convenient access and walking distance to public transport
- Safe, pleasant, and welcoming streets for walking and cycling
- Sheltered linkways and barrier free accessibility to facilities
- Wayfinding and signages for orientation and navigation
Merpati Alcove residents will be served by existing bus services along Merpati Road. Residents will also be able to access the Downtown Line via the nearby Mattar MRT Station.
Overall Pros vs. Cons
| Pros | Cons |
| Seated right next to the Mattar MRT station | Plus category rules apply |
| Under 10 minute walk to 2 markets and food centres – MacPherson and Circuit Road | Limited unit types – lack of 3 and 5-room units |
| A short walk to the park connector that leads to Kallang Riverside Park | |
| Located in a quiet area |
Schools (Within 1KM)
- Canossa Catholic Primary School
- Geylang Methodist School (Primary)
- St. Margaret’s School (Primary)
Thoughts on the site plan
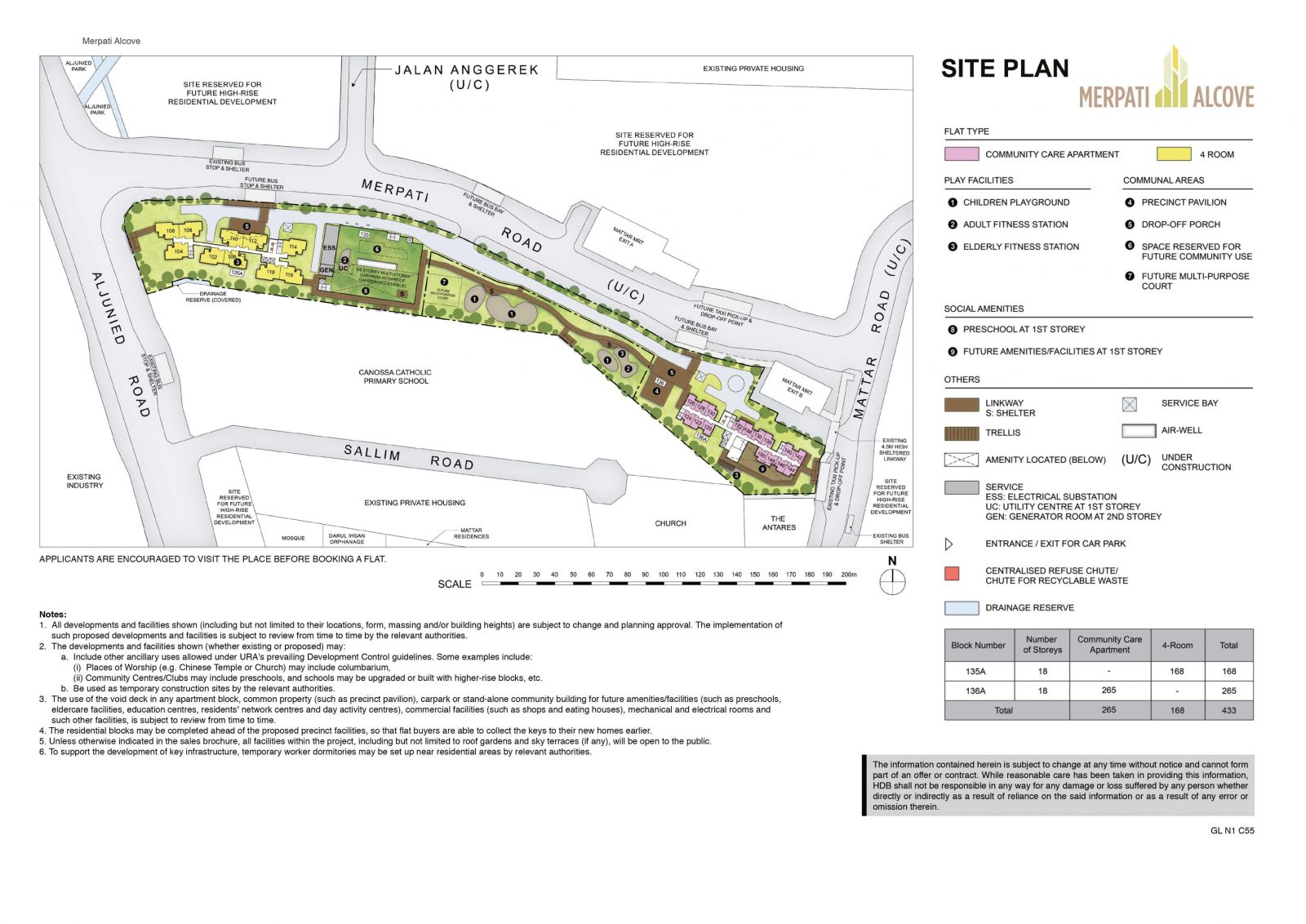
- There are 2 blocks in this cluster – 1 is made up of purely 4-room units and the other consists of purely community care apartments
- Sits on elongated land plot with one block on each end separated by the MSCP and facilities in the centre
- All the stacks are outward facing
- There are no stacks facing the MSCP directly
- The block with 10 units sharing 3 lifts is relatively healthy
- The other block with 16 units sharing 2 lifts could expect some waiting time
- Sheltered linkways connect both the blocks and the MSCP
- There is also a sheltered linkway to the MRT station and bus stop
- Each block has its own drop off point
- There will be a preschool within the cluster which is an added convenience for residents
- All the 4-room units have an almost direct north-south orientation
Sun Direction
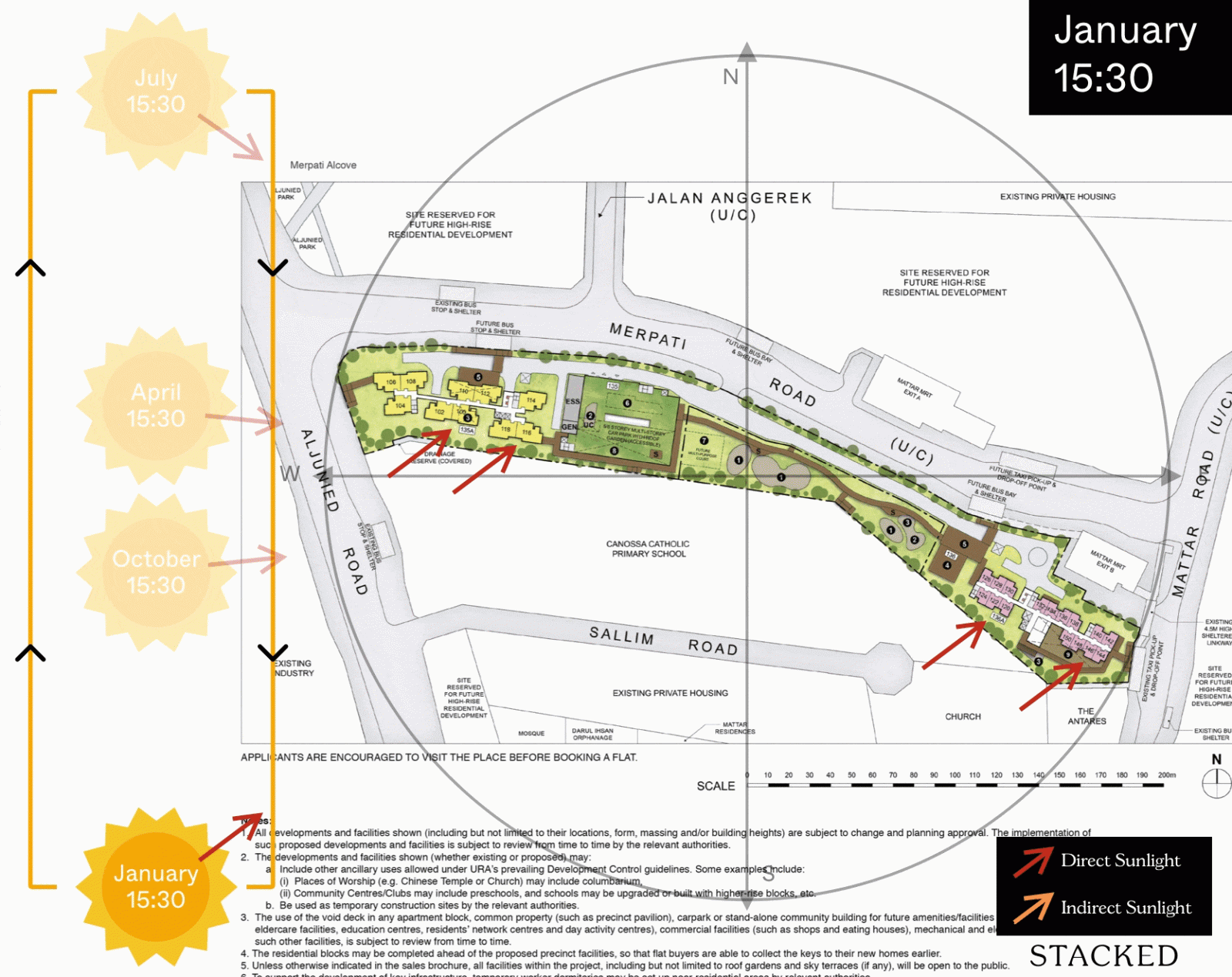
Layout Analysis
Community Care Apartment
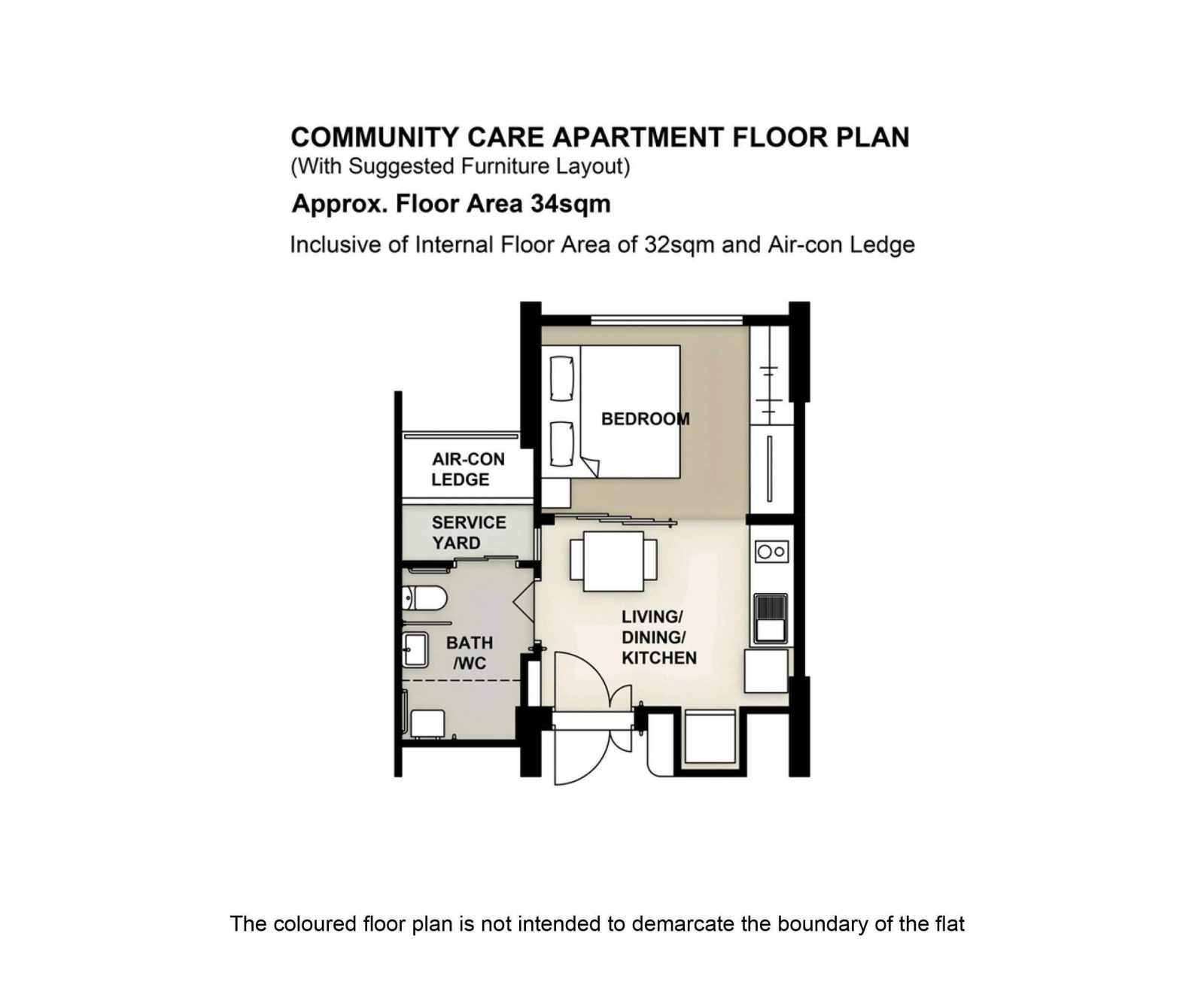
| Community Care Apartment | Details |
| Price | $68,000 – $139,000 |
| Resale Comparables | None |
| Total Area | 34 sqm |
| Internal Floor Area | 32 sqm |
| Lease Period | Price Range |
| 15 Years | $68,000 – $86,000 |
| 20 Years | $82,000 – $103,000 |
| 25 Years | $93,000 – $118,000 |
| 30 Years | $102,000 – $129,000 |
| 35 Years | $110,000 – $139,000 |
Non-Optional Finishes and Fittings
The Community Care Apartments are designed to support seniors to live independently, while preparing for their future care needs.
Each Community Care Apartment will have an open layout and come with the following finishes:
- Floor tiles in the living, dining, kitchen, and bathroom
- Vinyl strip flooring in the bedroom
- Wall tiles in the kitchen and bathroom
- Water closet suite in the bathroom
Fittings and senior-friendly design features will also be pre-installed in each unit, including:
More from Stacked
Ghim Moh Valley Review
Ghim Moh is a relatively quiet enclave with great location, that will probably be lesser known to anyone not as…
- Digital lock at the main door to allow convenient access
- Wide wheelchair-friendly main door, with a built-in bench beside the entrance
- Large wheelchair-accessible bathroom with slip-resistant flooring, grab bars, water heater, shower set with bath/ shower mixer, washbasin with tap mixer, and mirror
- Built-in wardrobe and cabinets for storage
- Furnished kitchen for meal preparation, including induction hob and cooker hood, kitchen sink, tap, and dish drying rack. Buyers may choose to have a lower kitchen countertop
- Easy-to-slide partitions that can separate the living and bedroom spaces for more privacy
- Window grilles
There is no household shelter within each Community Care Apartment. There is a storey shelter on each floor, which forms part of the furnished communal spaces where residents can mingle and build social networks.
| Pros | Cons |
| Room can fit in a queen bed minimally | The living/ dining area may be a bit cramped |
| A squarish layout provides ease of furniture placement | Only one entrance to the bathroom – unable to access from the bedroom |
| Open concept kitchen can make the house feel more spacious | |
| Has a separate service yard |
4-Room
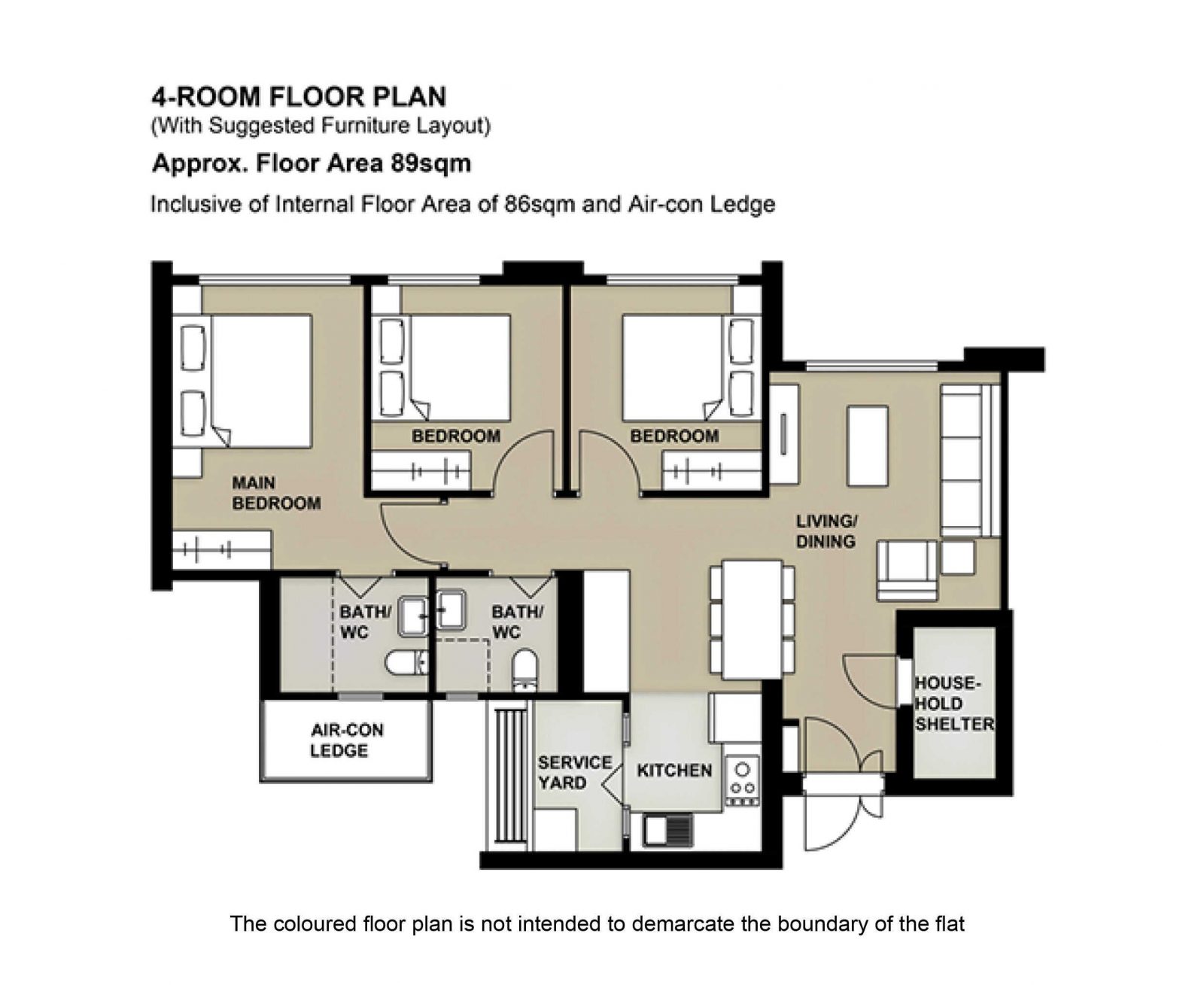
| 4-Room Flat | Details |
| Price | $530,000 – $647,000 |
| Resale Comparables | $878,000 – $1,080,000 |
| Total Area | 89 sqm |
| Internal Floor Area | 86 sqm |
Non-Optional Finishes and Fittings
More than just a well-designed and functional interior, the 4-room flats will come with the following finishes and fittings:
- Floor tiles in the:
- Bathrooms
- Household shelter
- Kitchen and service yard
- Wall tiles in the:
- Bathrooms
- Kitchen
- Water closet suite in the bathrooms
| Optional Component Scheme (OCS) | Description |
| Flooring for living/ dining and bedrooms : $4,740 | – Vinyl strip flooring |
| Internal doors and sanitary fittings : $3,180 | – 3 laminated UPVC bedroom doors – 2 laminated UPVC folding bathroom doors – Wash basin with tap mixer – Shower set with bath/ shower mixer |
| Pros | Cons |
| Living and dining are segregated | The main door opens up straight to the living and dining area (which lacks privacy) |
| All rooms can fit in a queen bed minimally. The master bedroom can fit in a king bed. | Length of the TV wall in the living area may be restricted |
| No structural columns in between bedrooms so walls can be hacked. Easy to reconfigure the layout if necessary. | Kitchen is rather compact |
| Kitchen comes with a separate service yard | |
| Open concept kitchen can make the house feel more spacious. Possible to do up a small dry kitchen area/ pantry (next to the dining) if preferred. |
Best Stacks
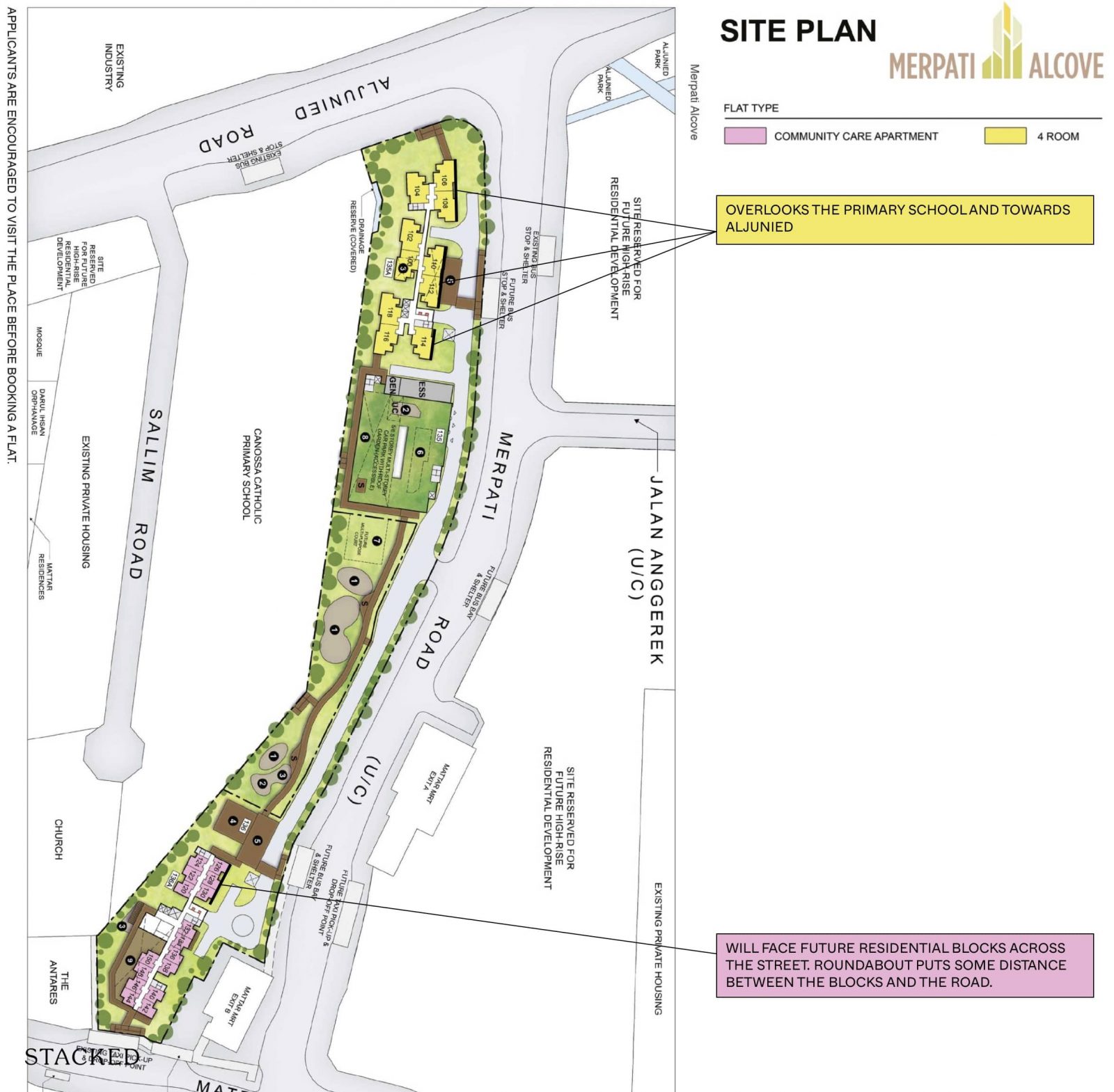
| Flat Type | Block | Stacks | Floor Level | Reasons |
| Community Care Apartment | 136A | 126, 128, 130 | Preferably on a high floor | Will face future residential blocks across the street. Roundabout puts some distance between the blocks and the road. |
| 4-Room | 135A | 100, 102, 104, 116, 118 | Must surpass Canossa Catholic Primary School and preferably on a high floor | Overlooks the primary school and towards Aljunied |
Towner Breeze
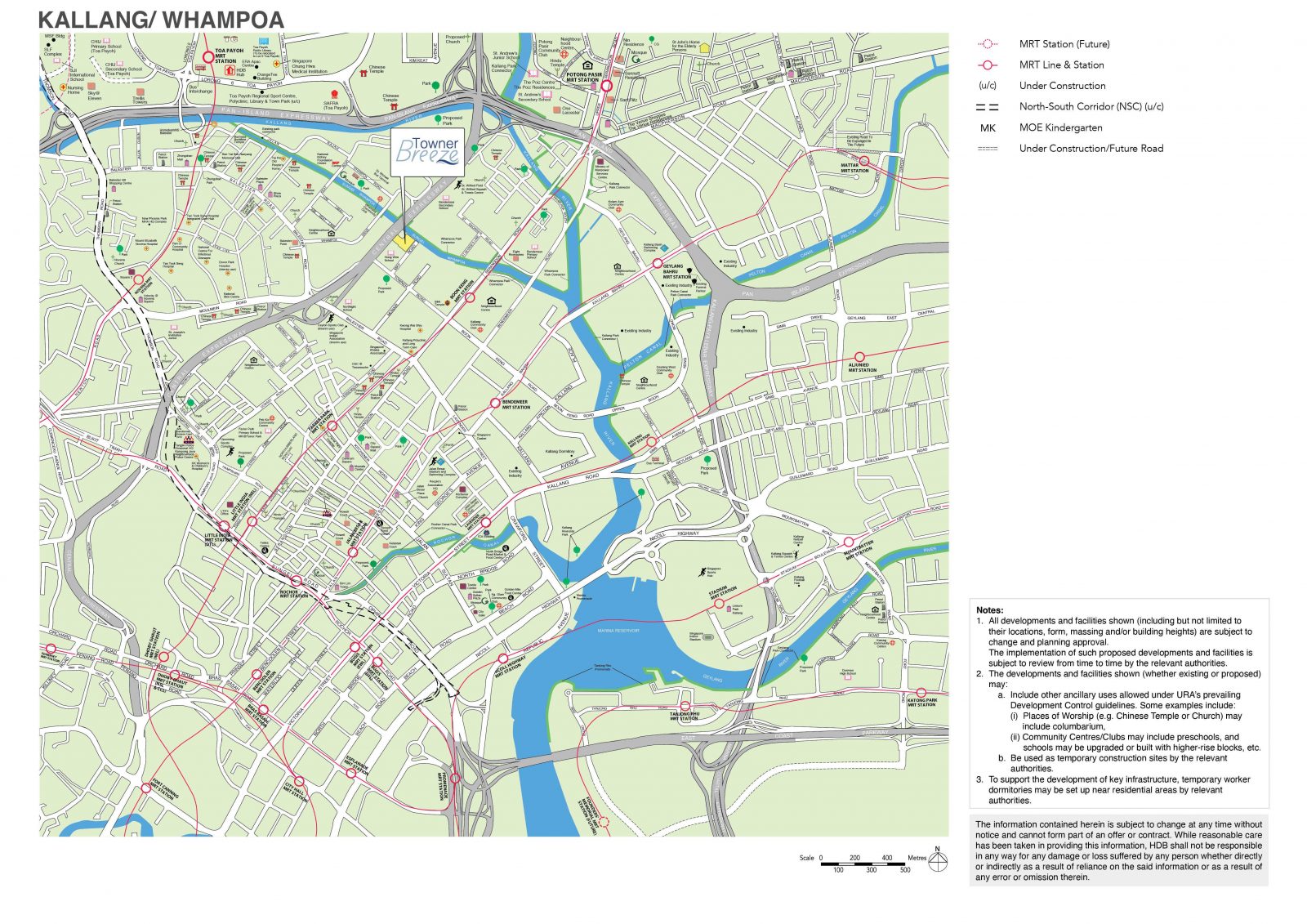
Project Overview
Bounded by May Road and Central Expressway, Towner Breeze comprises a single residential block ranging from 35 to 40 storeys in height, which offers 355 units of 2-room Flexi and 4-room flats. Aptly named ‘Towner Breeze’ to reflect its location beside Sungei Whampoa, the flats in Towner Breeze will be offered as Plus flats under the new flat classification .
Designed to provide a harmonious living environment, Towner Breeze features a Multi-Storey Car Park (MSCP), a preschool, and an eating house located on the first floor. The project also includes playgrounds and fitness stations, offering residents a range of outdoor facilities within green spaces.
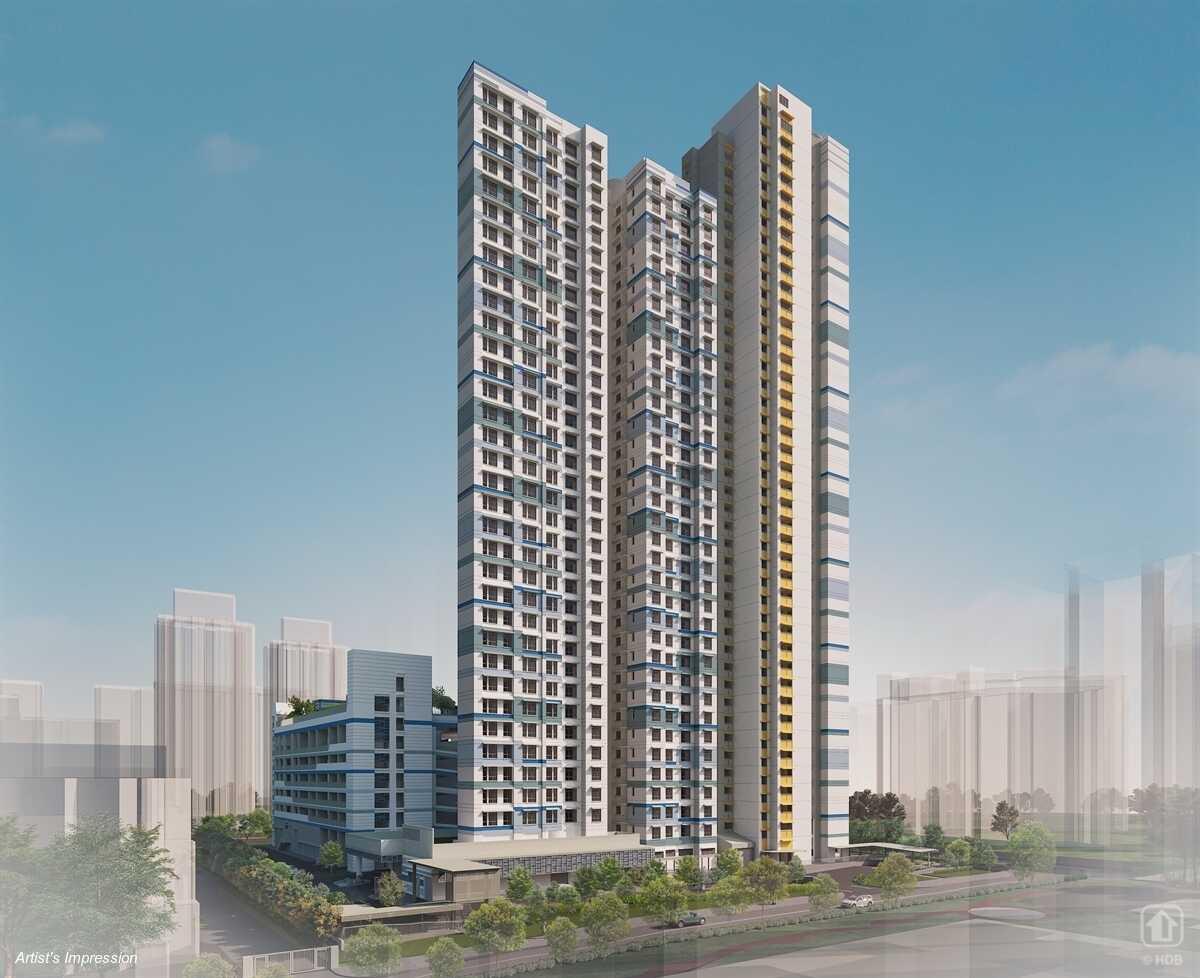
| Details | Info |
| Town | Kallang/Whampoa |
| Est. Waiting Time | 48 months |
| Remaining Lease | 99 years |
| Flat Type | Number of Flats |
| 2-Room Flexi (Type 1) | 38 |
| 2-Room Flexi (Type 2) | 101 |
| 4-room | 216 |
| Total | 355 |
Eco-Friendly Features
To encourage green and sustainable living, Towner Breeze will have several eco-friendly features such as:
- Separate chutes for recyclable waste
- Regenerative lifts to reduce energy consumption
- Bicycle stands to encourage cycling as an environmentally-friendly form of transport
- Parking spaces to facilitate future provision of electric vehicle charging stations
- Use of sustainable products in the project
- Active, Beautiful, Clean Waters design features to clean rainwater and beautify the landscapes
Smart Solutions
Towner Breeze will come with the following smart solutions to reduce energy usage, and contribute to a safer and more sustainable living environment:
- Smart-Enabled Homes with provisions to facilitate adoption of smart home solutions
- Smart Lighting in common areas to reduce energy usage
Embracing Walk Cycle Ride
With an increased focus on active and healthy living, the housing precinct is designed with well-connected pathways to make it easier for residents to walk and cycle more as part of their daily commutes to the surrounding amenities and public transport:
- Convenient access and walking distance to public transport
- Safe, pleasant, and welcoming streets for walking and cycling
- Sheltered linkways and barrier free accessibility to facilities
- Wayfinding and signages for orientation and navigation
Motorists from Towner Breeze can access PIE and CTE via the following ways:
- Towner Road → Serangoon Road → PIE → CTE
- Towner Road → Boon Keng Road → Bendemeer Road → Lavender Street → Balestier Road → CTE
- Towner Road → Boon Keng Road → Bendemeer Road → Lavender Street (City) → Kallang Road → Sims Ave → Sims Way → PIE → CTE
- McNair Road → Balestier Road (City) → Lavender Street (City) → U-turn before Bendemeer Road → Lavender Street → Balestier Road → CTE
- McNair Road → Balestier Road (City) → Lavender Street (City) → Kallang Road → Sims Ave → Sims Way → PIE → CTE
Those taking public transport will be served by bus services along Towner Road and Boon Keng MRT Station. Learn more about transport connectivity in this precinct using MyTransport.sg app.
Overall Pros vs. Cons
| Pros | Cons |
| Less than 10 minute walk to Boon Keng MRT station | Plus category rules apply |
| Walking distance to 2 markets and food centres – Whampoa and Bendemeer | Limited unit types – lack of 3 and 5-room units |
| A short walk to the park connector that leads to Kallang Riverside Park | Located next to the CTE so it may be noisy, especially during peak hours |
Schools (Within 1KM)
- Bendemeer Primary School
- Hong Wen School
Thoughts on the site plan
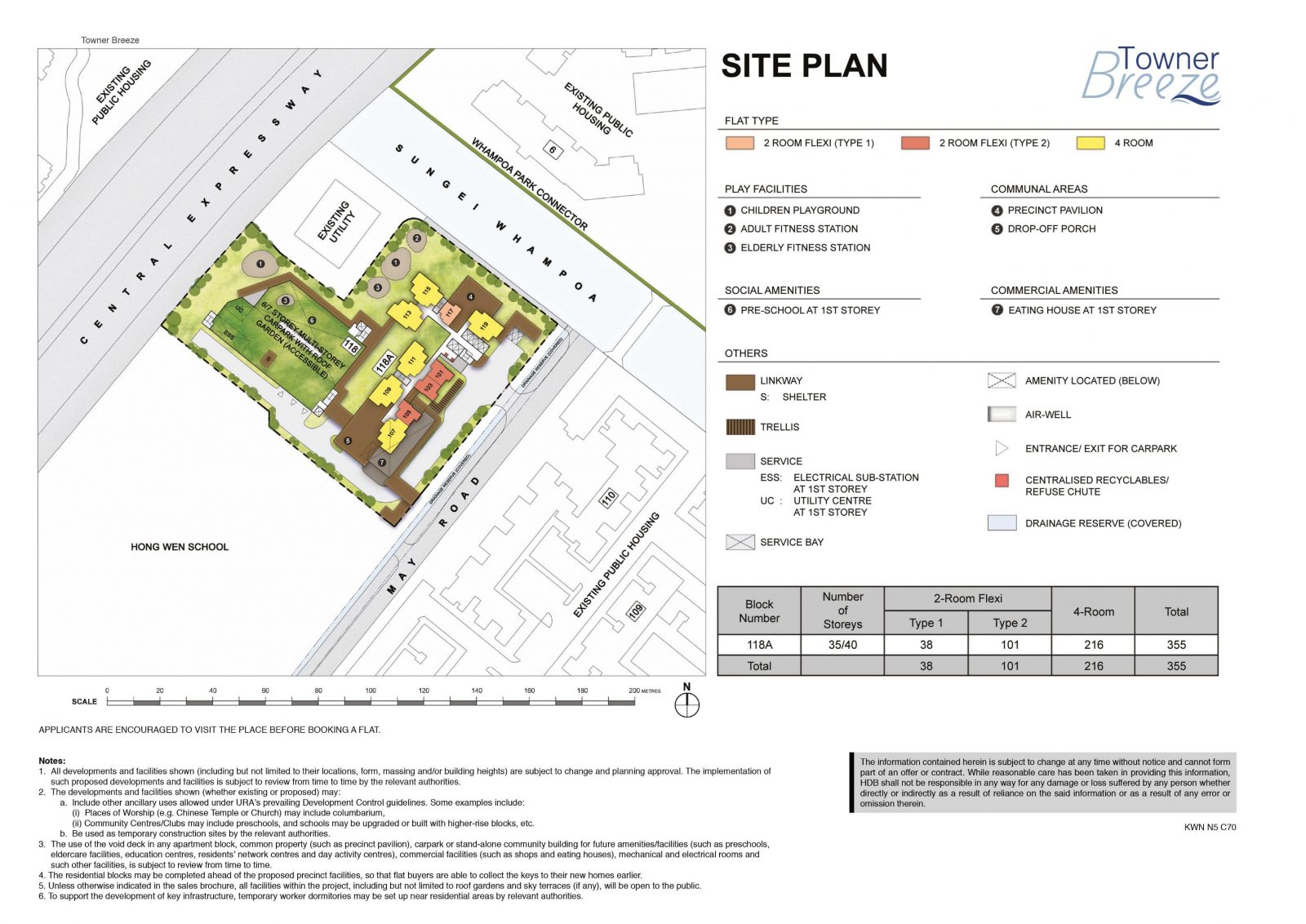
- Small land plot with just one block in the cluster
- All the stacks are outward facing
- Some stacks face the MSCP directly
- Certain stacks may be affected by the west sun but not directly
- 10 units sharing 6 lifts is very healthy
- Sheltered linkways connect the block and the MSCP
- Has 1 main drop-off point
- There will be a preschool and eating house within the cluster which are added conveniences for the residents
- The MSCP and existing utility help to put some distance between the block and the CTE
Sun Direction
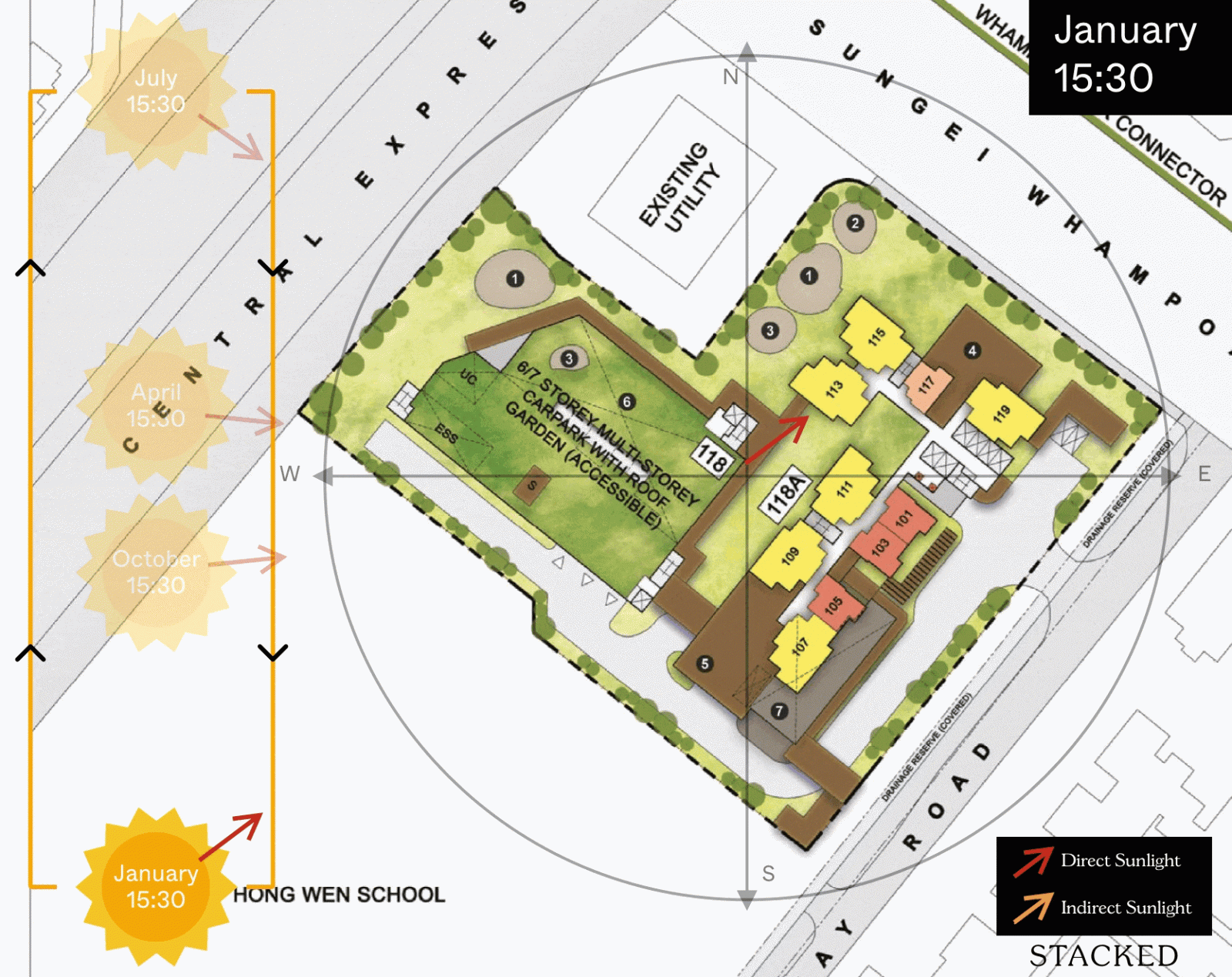
Layout Analysis
2-Room Flexi Type 1
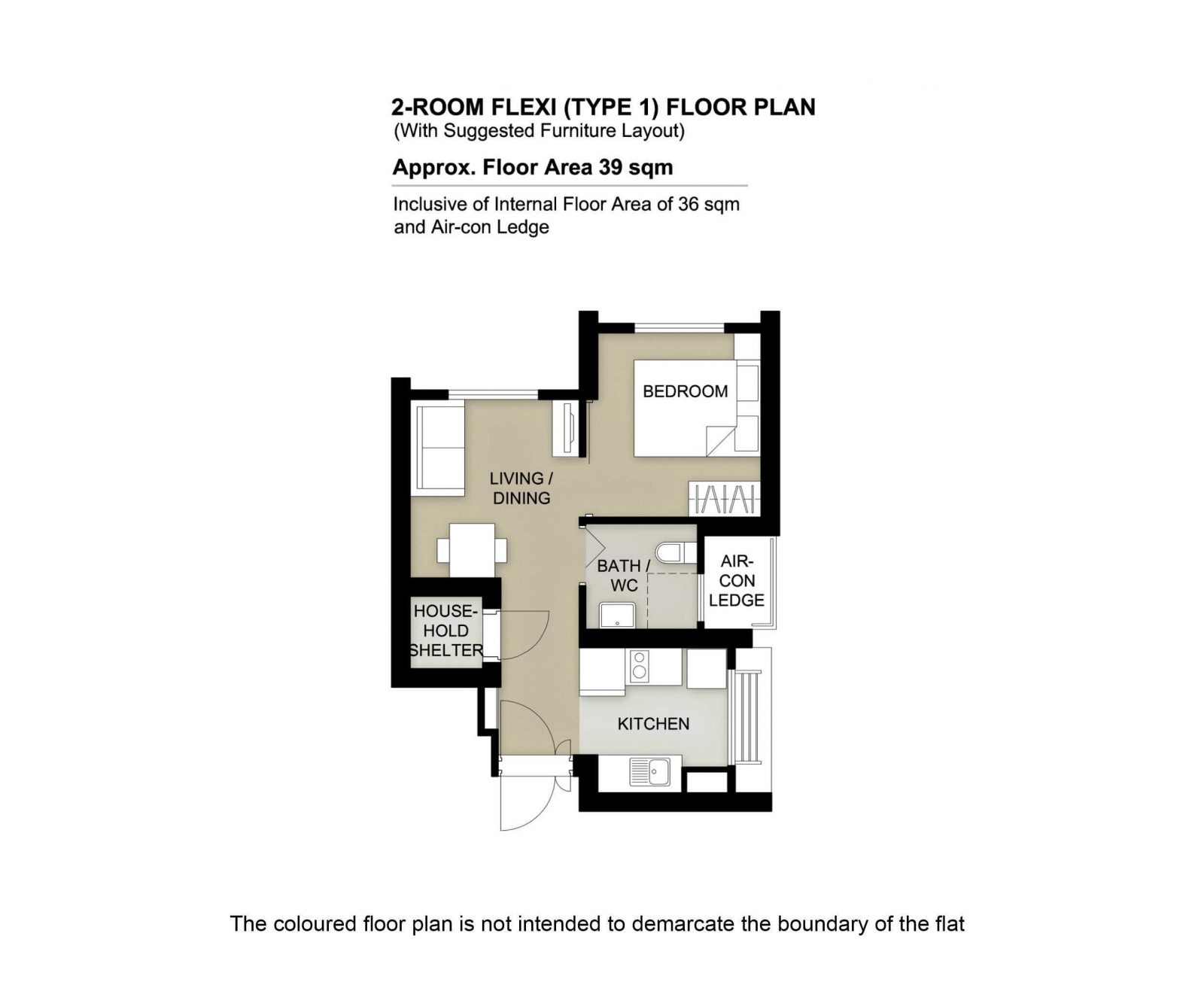
| 2-Room Flexi Type 1 Flat | Details |
| Price | $72,000 – $280,000 |
| Resale Comparables | None |
| Total Area | 39 sqm |
| Internal Floor Area | 36 sqm |
| Lease Period | Price Range |
| 15 Years | $72,000 – $94,000 |
| 20 Years | $87,000 – $112,000 |
| 25 Years | $99,000 – $128,000 |
| 30 Years | $108,000 – $140,000 |
| 35 Years | $116,000 – $151,000 |
| 40 Years | $123,000 – $160,000 |
| 45 Years | $129,000 – $168,000 |
| 99 Years | $216,000 – $280,000 |
Non-Optional Finishes and Fittings
More than just a well-designed and functional interior, the 2-room Flexi (Type 1) flats will come with the following finishes and fittings:
- Floor tiles in the:
- Bathroom
- Household shelter
- Kitchen
- Wall tiles in the:
- Bathroom
- Kitchen
- A sliding partition/ door for the bedroom and folding bathroom door
- Water closet suite in the bathroom
- Grab bars (for 2-room Flexi flats on short-leases)
| Optional Component Scheme (OCS) | Description |
| Package 1 – Flooring for living/ dining and bedroom : $1,850 | – Vinyl strip flooring Buyers will be provided with a 1-panel sliding partition separating the living room and bedroom, regardless of their Package 1 option. |
| Package 2 – Sanitary fittings : $630 | – Wash basin with tap mixer – Shower set with bath/ shower mixer |
| Package 3 for short-lease 2-room Flexi flats : $6,120 | Buyers who opt for Package 3 must opt for Package 1. – Lighting – Window grilles – Built-in kitchen cabinets with induction hob and cooker hood, kitchen sink, tap, and dish drying rack. – Buyers may choose to have a lower kitchen countertop – Built-in wardrobe – Water heater – Mirror and toilet roll holder in bathroom |
| Pros | Cons |
| Room can fit in a queen bed minimally | The dining area may be a bit cramped |
| A squarish layout provides ease of furniture placement | Only one entrance to the bathroom – unable to access from the bedroom |
2-Room Flexi Type 2
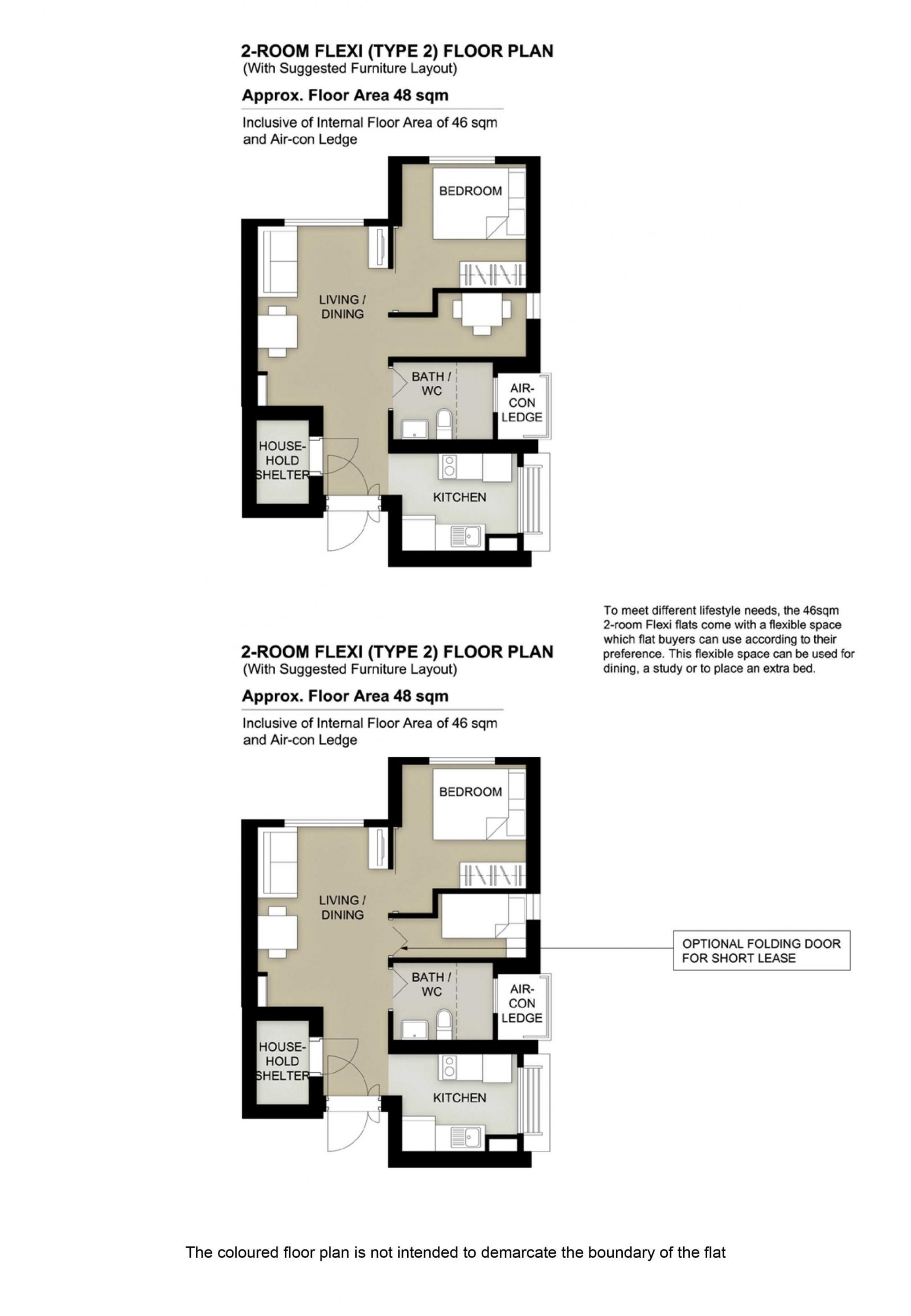
| 2-Room Flexi Type 2 Flat | Details |
| Price | $84,000 – $328,000 |
| Resale Comparables | None |
| Total Area | 48 sqm |
| Internal Floor Area | 46 sqm |
| Lease Period | Price Range |
| 15 Years | $84,000 – $110,000 |
| 20 Years | $101,000 – $132,000 |
| 25 Years | $115,000 – $150,000 |
| 30 Years | $126,000 – $164,000 |
| 35 Years | $136,000 – $177,000 |
| 40 Years | $144,000 – $188,000 |
| 45 Years | $151,000 – $197,000 |
| 99 Years | $252,000 – $328,000 |
Non-Optional Finishes and Fittings
More than just a well-designed and functional interior, the 2-room Flexi (Type 2) flats will come with the following finishes and fittings:
- Floor tiles in the:
- Bathroom
- Household shelter
- Kitchen
- Wall tiles in the:
- Bathroom
- Kitchen
- A sliding partition/ door for the bedroom and folding bathroom door
- Water closet suite in the bathroom
- Grab bars (for 2-room Flexi flats on short-leases)
| Optional Component Scheme (OCS) | Description |
| Package 1 – Flooring for living/ dining and bedroom : $2,320 | – Vinyl strip flooring Buyers will be provided with a 1-panel sliding partition separating the living room and bedroom, regardless of their Package 1 option. |
| Package 2 – Sanitary fittings : $630 | – Wash basin with tap mixer – Shower set with bath/ shower mixer |
| Package 3 for short-lease 2-room Flexi flats : $7,380 | Buyers who opt for Package 3 must opt for Package 1. – Lighting – Window grilles – Built-in kitchen cabinets with induction hob and cooker hood, kitchen sink, tap, and dish drying rack. – Buyers may choose to have a lower kitchen countertop – Built-in wardrobe – Water heater – Mirror and toilet roll holder in bathroom – Laminated UPVC folding door for the flexible space |
| Pros | Cons |
| Feels like 1+Study | Only one entrance to the bathroom – unable to access from the bedroom |
| Living, dining and kitchen are decently sized | Small space to put the TV |
| Room can fit in a queen bed minimally | |
| The extra corner comes with a small window for ventilation and can be turned into another bedroom/study nook |
4-Room
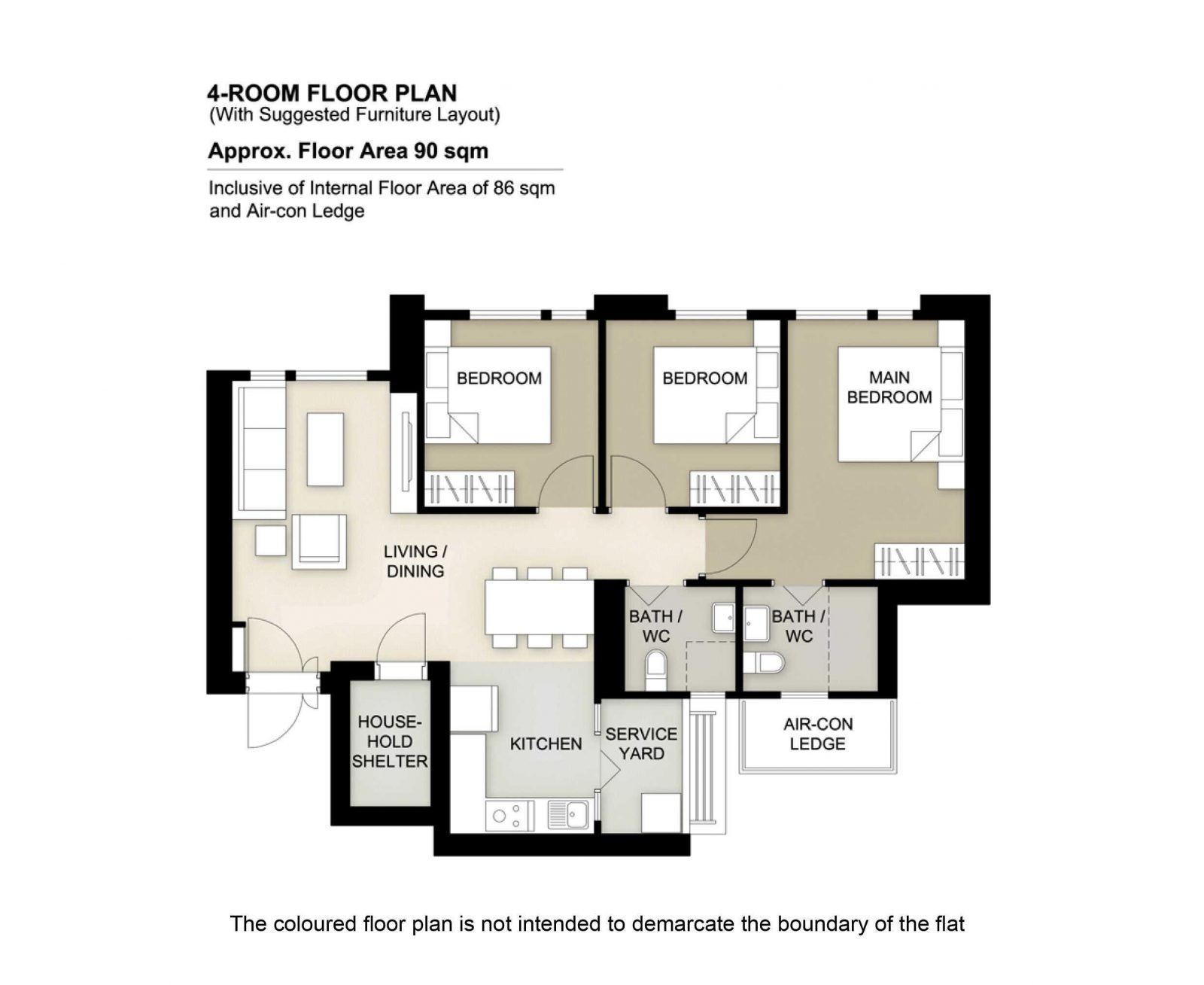
| 4-Room Flat | Details |
| Price | $522,000 – $727,000 |
| Resale Comparables | $955,000 – $1,170,000 |
| Total Area | 90 sqm |
| Internal Floor Area | 86 sqm |
Non-Optional Finishes and Fittings
More than just a well-designed and functional interior, the 4-room flats will come with the following finishes and fittings:
- Floor tiles in the:
- Bathrooms
- Household shelter
- Kitchen and service yard
- Wall tiles in the:
- Bathrooms
- Kitchen
- Water closet suite in the bathrooms
| Optional Component Scheme (OCS) | Description |
| Flooring for living/ dining and bedrooms : $4,740 | – Vinyl strip flooring in the bedrooms – Polished porcelain floor tiles in the living/ dining |
| Internal doors and sanitary fittings : $3,180 | – 3 laminated UPVC bedroom doors – 2 laminated UPVC folding bathroom doors – Wash basin with tap mixer – Shower set with bath/ shower mixer |
| Pros | Cons |
| Living and dining are segregated and well-sized | The main door opens up straight to the living and dining area (which lacks privacy) |
| All rooms can fit in a queen bed minimally. The master bedroom can fit in a king bed. | Length of the TV wall in the living area may be restricted |
| No structural columns in between bedrooms so walls can be hacked fully. Easy to reconfigure the layout if necessary. | |
| Kitchen comes with a separate service yard | |
| Open concept kitchen can make the house feel more spacious |
Best Stacks
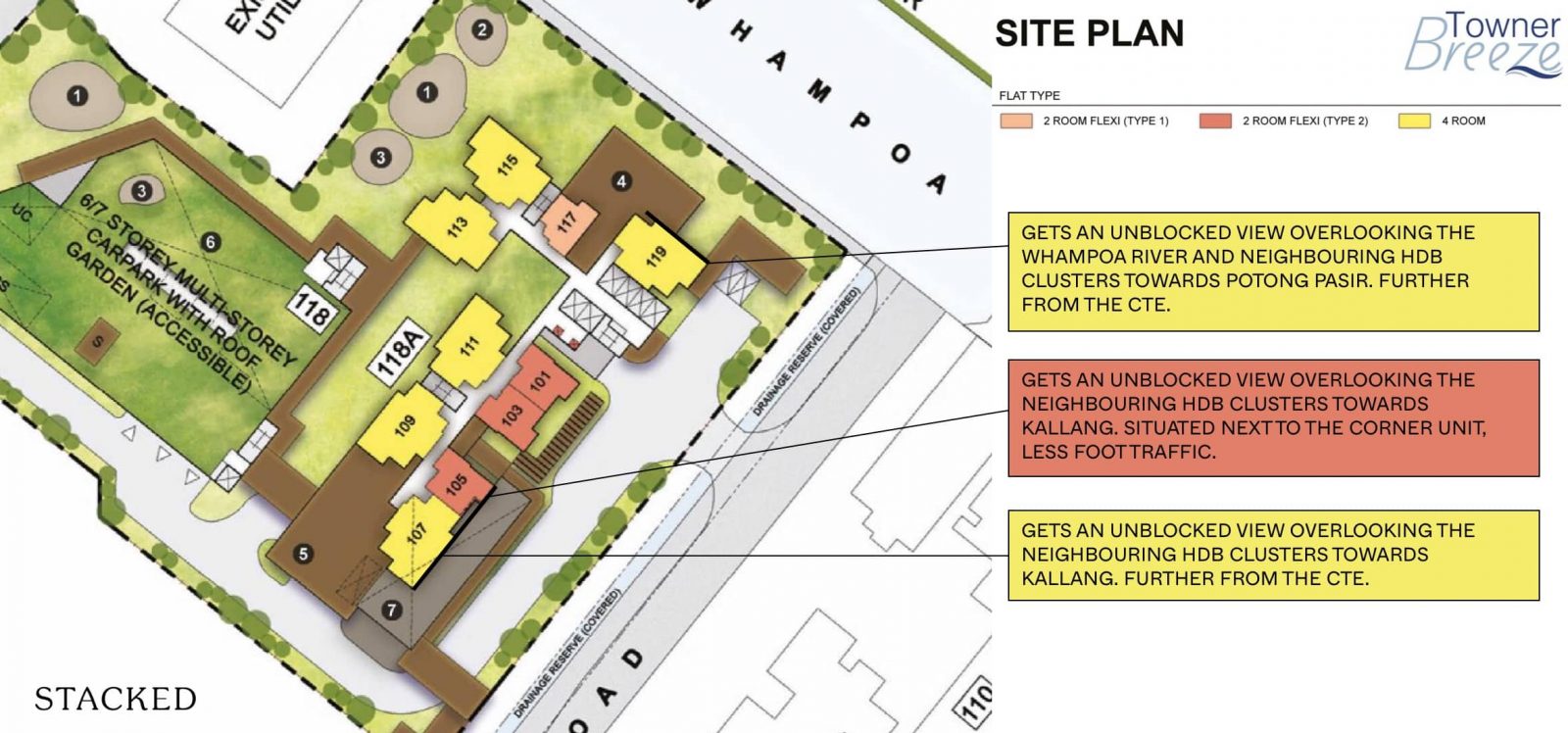
| Flat Type | Block | Stacks | Floor Level | Reasons |
| 2-Room Flexi (Type 2) | 118A | 105 | Preferably above #28 | Gets an unblocked view overlooking the neighbouring HDB clusters towards Kallang. Situated next to the corner unit, less foot traffic. |
| 4-Room | 118A | 107 | Preferably above #28 | Gets an unblocked view overlooking the neighbouring HDB clusters towards Kallang. Further from the CTE. |
| 4-Room | 118A | 119 | Preferably above #12 | Gets an unblocked view overlooking the Whampoa River and neighbouring HDB clusters towards Potong Pasir. Further from the CTE. |
Standard BTO Flats
Costa Riviera I & II
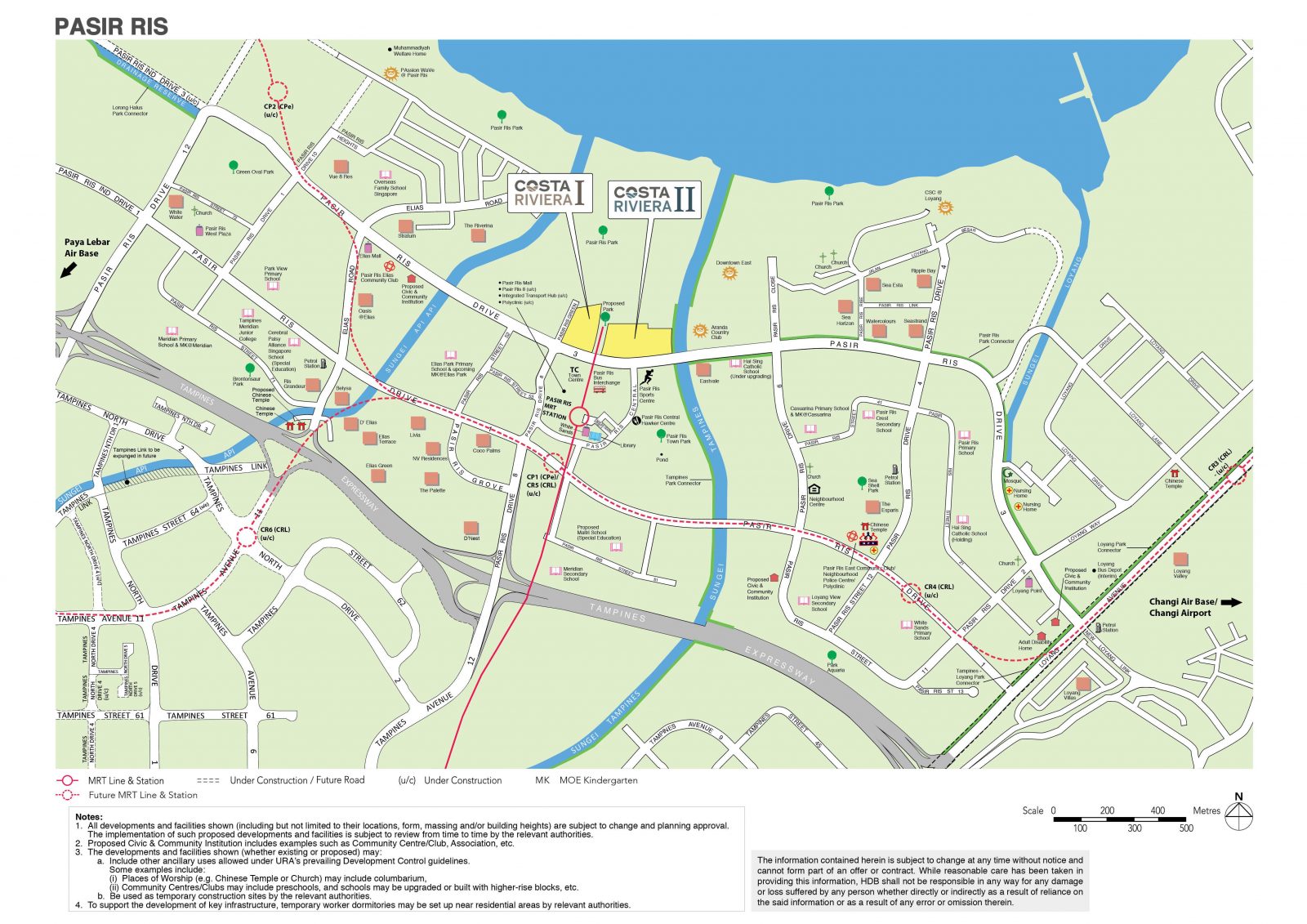
Project Overview
Located along Pasir Ris Drive 3, Costa Riviera I comprises 4 residential blocks ranging from 10 to 14 storeys, while Costa Riviera II comprises 5 blocks ranging from 8 to 13 storeys. Together, the projects offer a total of 767 units, including 2-room Flexi, 3-, 4-, 5-room, and 3Gen flats. These flats will be offered as Standard flats under the new flat classification. The names of the projects celebrate their locations near the coastline.
A landscaped linear park runs between Costa Riviera I and Costa Riviera II , featuring children’s playgrounds, adult and elderly fitness stations, and a futsal court. Additional children’s playgrounds and fitness stations are situated within both Costa Riviera I & II. Costa Riviera I is complemented by a single-storey carpark with a roof garden, while Costa Riviera II boasts a 6-storey Multi-Storey Car Park (MSCP) with a roof garden, along with a preschool, restaurants, and a cafe at ground level.
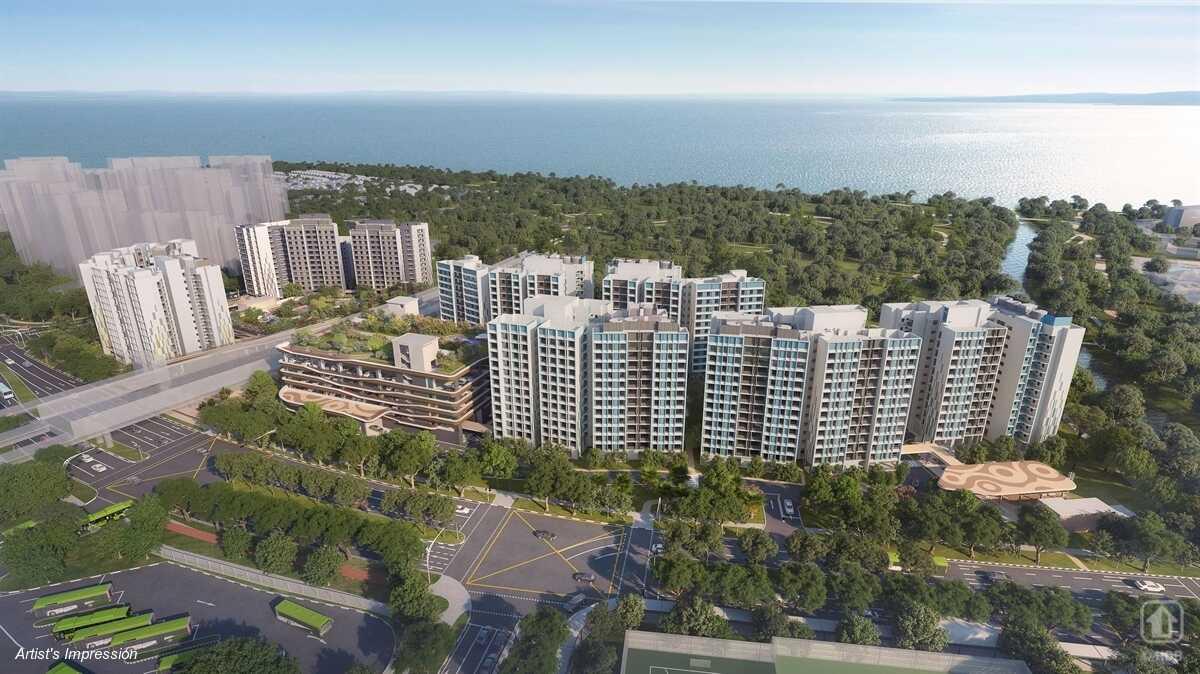
| Details | Info |
| Town | Pasir Ris |
| Est. Waiting Time | 37 months (Costa Riviera I)/ 38 months (Costa Riviera II) |
| Remaining Lease | 99 years |
| Flat Type | Number of Flats |
| 2-Room Flexi (Type 1) | 36 |
| 2-Room Flexi (Type 2) | 106 |
| 3-Room | 86 |
| 4-Room | 394 |
| 5-Room | 110 |
| 3Gen | 35 |
| Total | 767 |
Eco-Friendly Features
To encourage green and sustainable living, Costa Riviera I & II will have several eco-friendly features such as:
- Separate chutes for recyclable waste
- Regenerative lifts to reduce energy consumption
- Bicycle stands to encourage cycling as an environmentally-friendly form of transport
- Parking spaces to facilitate future provision of electric vehicle charging stations
- Use of sustainable products in the project
- Active, Beautiful, Clean Waters design features to clean rainwater and beautify the landscapes
Smart Solutions
Costa Riviera I & II will come with the following smart solutions to reduce energy usage, and contribute to a safer and more sustainable living environment:
- Smart-Enabled Homes with provisions to facilitate adoption of smart home solutions
- Smart Lighting in common areas to reduce energy usage
Embracing Walk Cycle Ride
With an increased focus on active and healthy living, the housing precinct is designed with well-connected pathways to make it easier for residents to walk and cycle more as part of their daily commutes to the surrounding amenities and public transport:
- Convenient access and walking distance to public transport
- Safe, pleasant, and welcoming streets for walking and cycling
- Sheltered linkways and barrier free accessibility to facilities
- Wayfinding and signages for orientation and navigation
Residents will be served by the Pasir Ris MRT station on the East-West Line and the upcoming Cross Island Line that connects to nearby towns. A future Integrated Transport Hub with a bus interchange will also be conveniently located across Pasir Ris Drive 3.
Overall Pros vs. Cons
| Pros | Cons |
| Less than 10 minute walk to Pasir Ris MRT station, Pasir Ris Mall and White Sands | Seated along Pasir Ris Drive 3 which can get busy especially during peak hours |
| Walking distance to the Pasir Ris Hawker Centre and Downtown East | |
| Located right next to Pasir Ris Park | |
| Good mix of unit types |
Schools (Within 1KM)
- Casuarina Primary School
- Elias Park Primary School
- Park View Primary School
Thoughts on the site plan
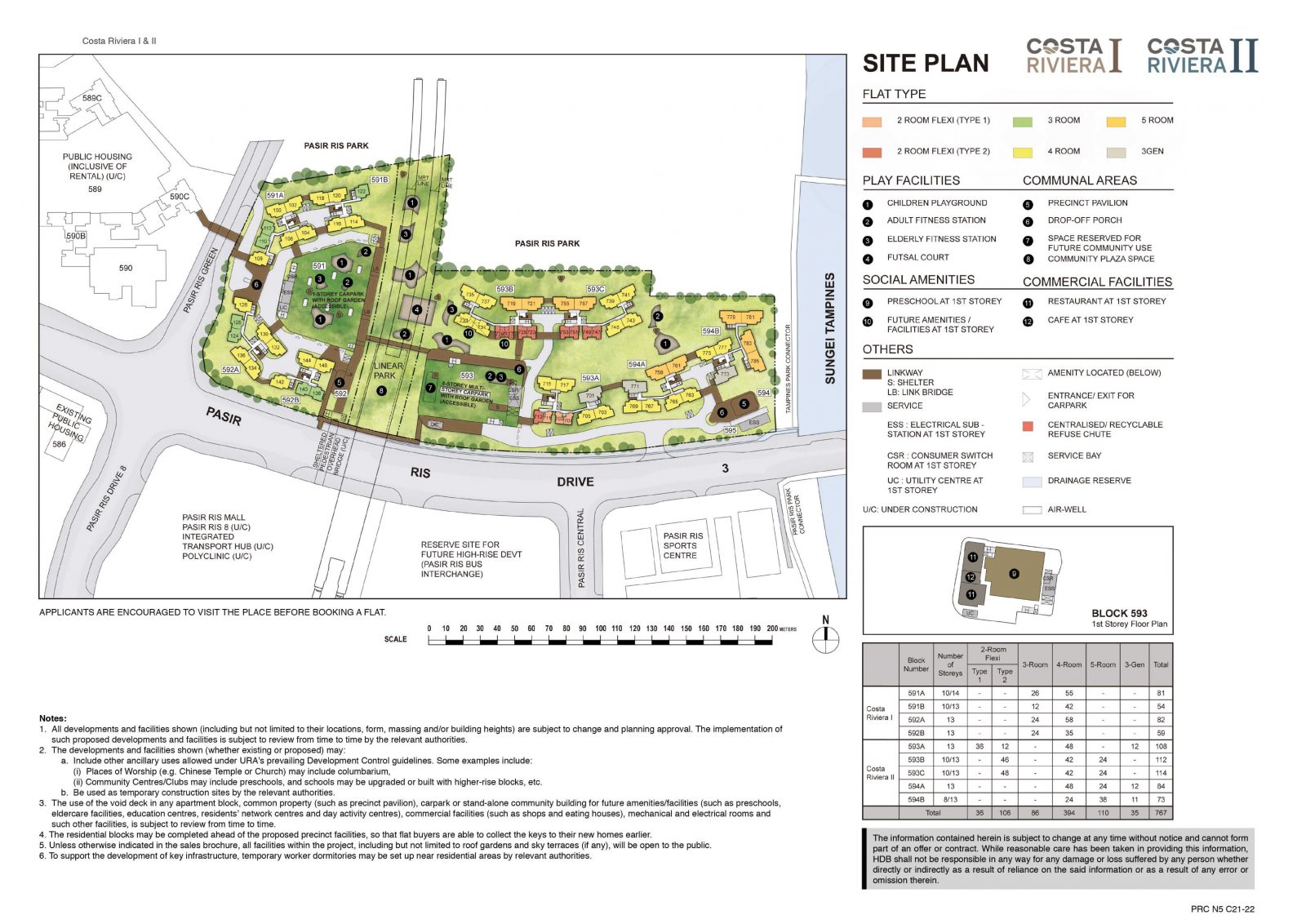
- Two clusters side by side separated by a park
- Majority of the stacks are outward facing
- Facilities help to put some distance between inward facing units
- Some stacks face the MSCP directly
- 5-10 units sharing 2 lifts is relatively healthy
- Sheltered linkways connect all the blocks and the MSCPs across both clusters
- There is also a sheltered linkway to a sheltered pedestrian overhead bridge that links to the MRT station as well as one that links to the neighbouring HDB cluster across the street
- Has 3 drop-off points serving 9 blocks
- There will be a preschool, restaurants and cafe within the cluster which are added conveniences for residents
- Certain stacks in Costa Riviera I may be affected by the west sun
- A good number of units in Costa Riviera II have an almost direct north-south orientation
Sun Direction
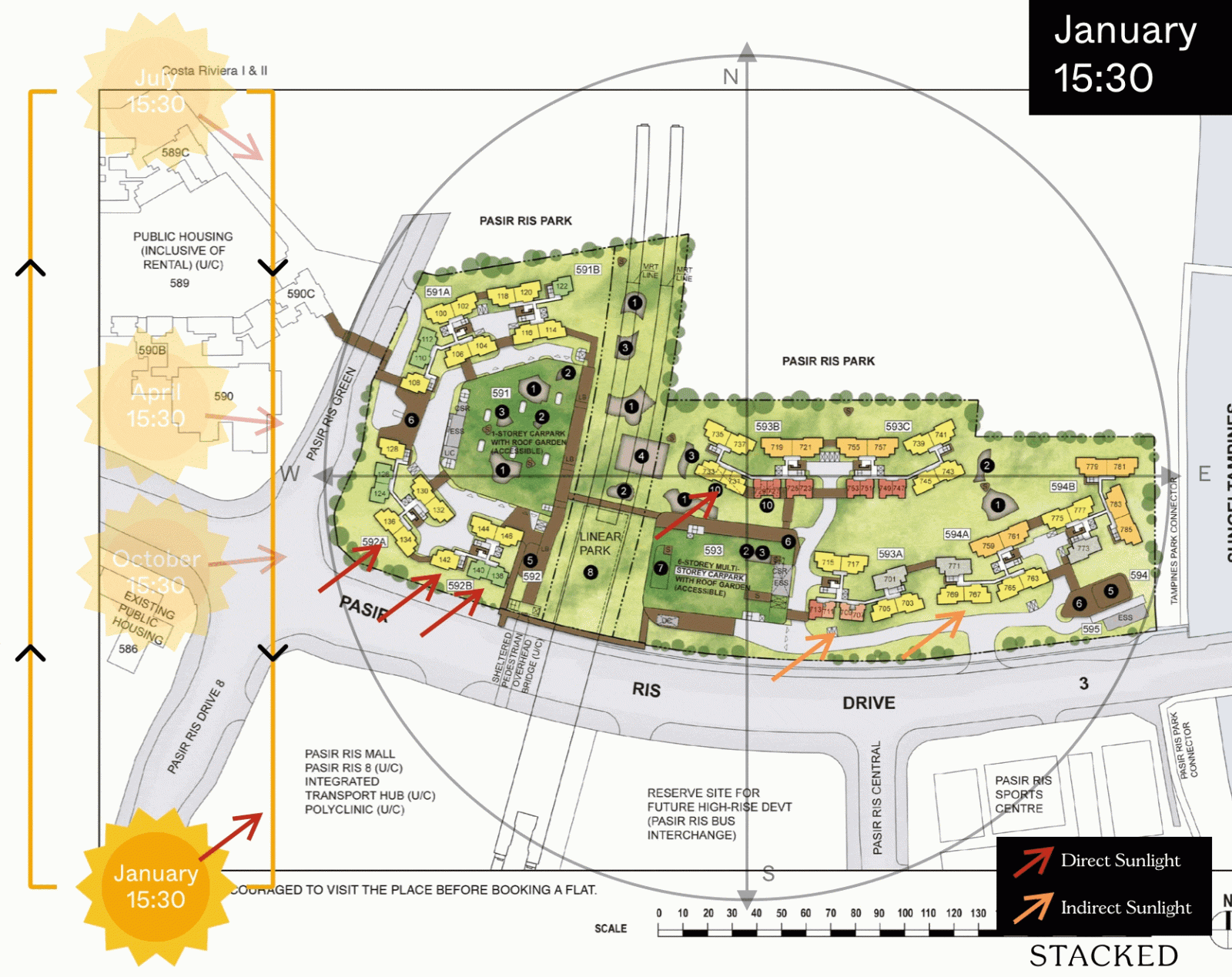
Layout Analysis
2-Room Flexi Type 1
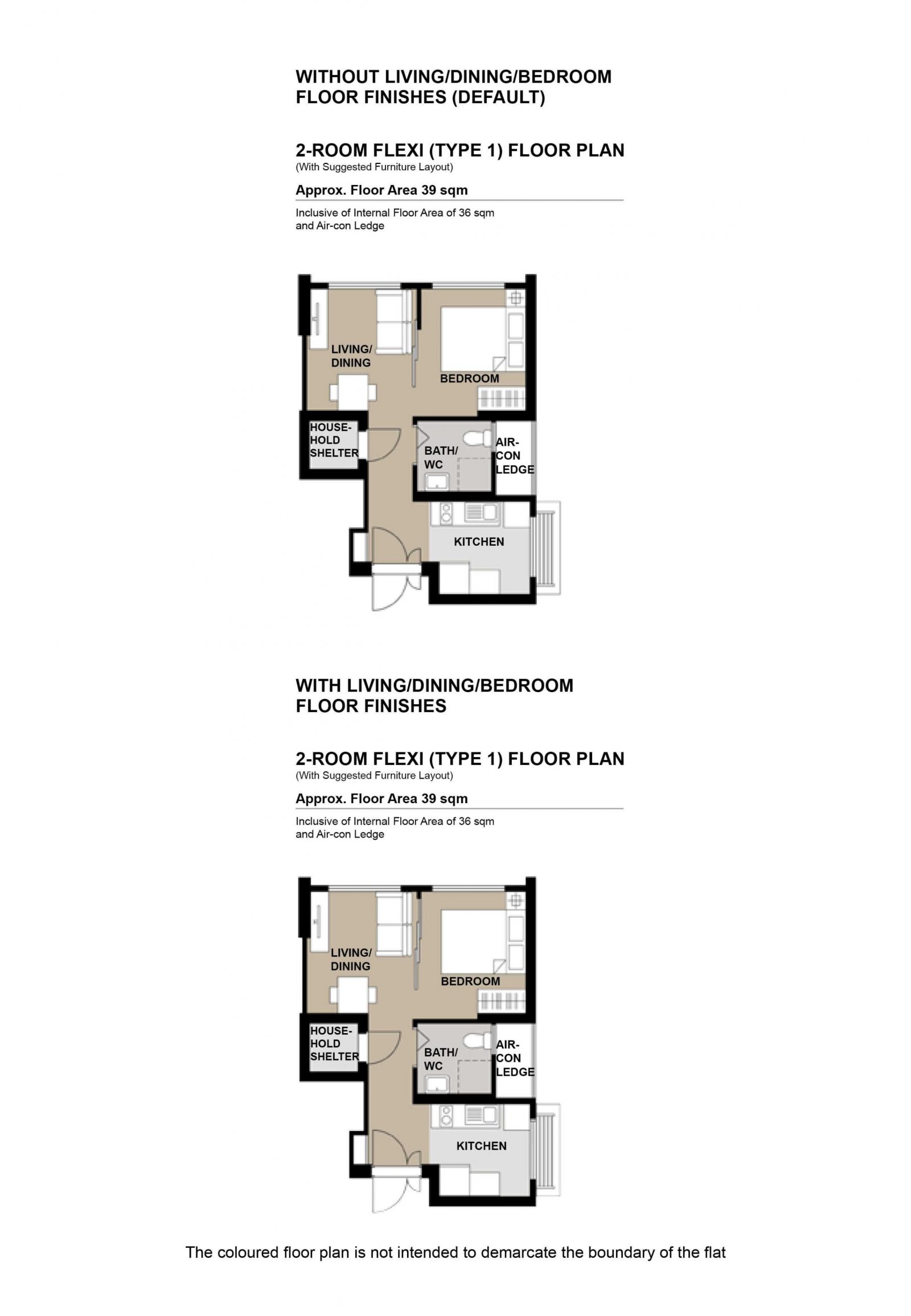
| 2-Room Flexi Type 1 Flat | Details |
| Price | $65,000 – $221,000 |
| Resale Comparables | $388,000 – $430,000 |
| Total Area | 39 sqm |
| Internal Floor Area | 36 sqm |
| Lease Period | Price Range |
| 15 Years | $65,000 – $74,000 |
| 20 Years | $78,000 – $89,000 |
| 25 Years | $89,000 – $101,000 |
| 30 Years | $97,000 – $111,000 |
| 35 Years | $105,000 – $119,000 |
| 40 Years | $111,000 – $126,000 |
| 45 Years | $116,000 – $132,000 |
| 99 Years | $194,000 – $221,000 |
Non-Optional Finishes and Fittings
More than just a well-designed and functional interior, the 2-room Flexi (Type 1) flats will come with the following finishes and fittings:
- Floor tiles in the:
- Bathroom
- Household shelter
- Kitchen
- Wall tiles in the:
- Bathroom
- Kitchen
- A sliding partition/ door for the bedroom and folding bathroom door
- Water closet suite in the bathroom
- Grab bars (for 2-room Flexi flats on short-leases)
| Optional Component Scheme (OCS) | Description |
| Package 1 – Flooring for living/ dining and bedroom : $2,450 | – Vinyl strip flooring Buyers who opt for Package 1, will be provided with a 3-panel sliding partition, separating the living room and bedroom. Those who do not opt for Package 1, will be provided with a 2-panel sliding partition separating the living room and bedroom. |
| Package 2 – Sanitary fittings : $630 | – Wash basin with tap mixer – Shower set with bath/ shower mixer |
| Package 3 for short-lease 2-room Flexi flats : $6,120 | Buyers who opt for Package 3 must opt for Package 1. – Lighting – Window grilles – Built-in kitchen cabinets with induction hob and cooker hood, kitchen sink, tap, and dish drying rack. – Buyers may choose to have a lower kitchen countertop – Built-in wardrobe – Water heater – Mirror and toilet roll holder in bathroom |
| Pros | Cons |
| Room can fit in a queen bed minimally | The dining area may be a bit cramped |
| A squarish layout provides ease of furniture placement | Only one entrance to the bathroom – unable to access from the bedroom |
2-Room Flexi Type 2
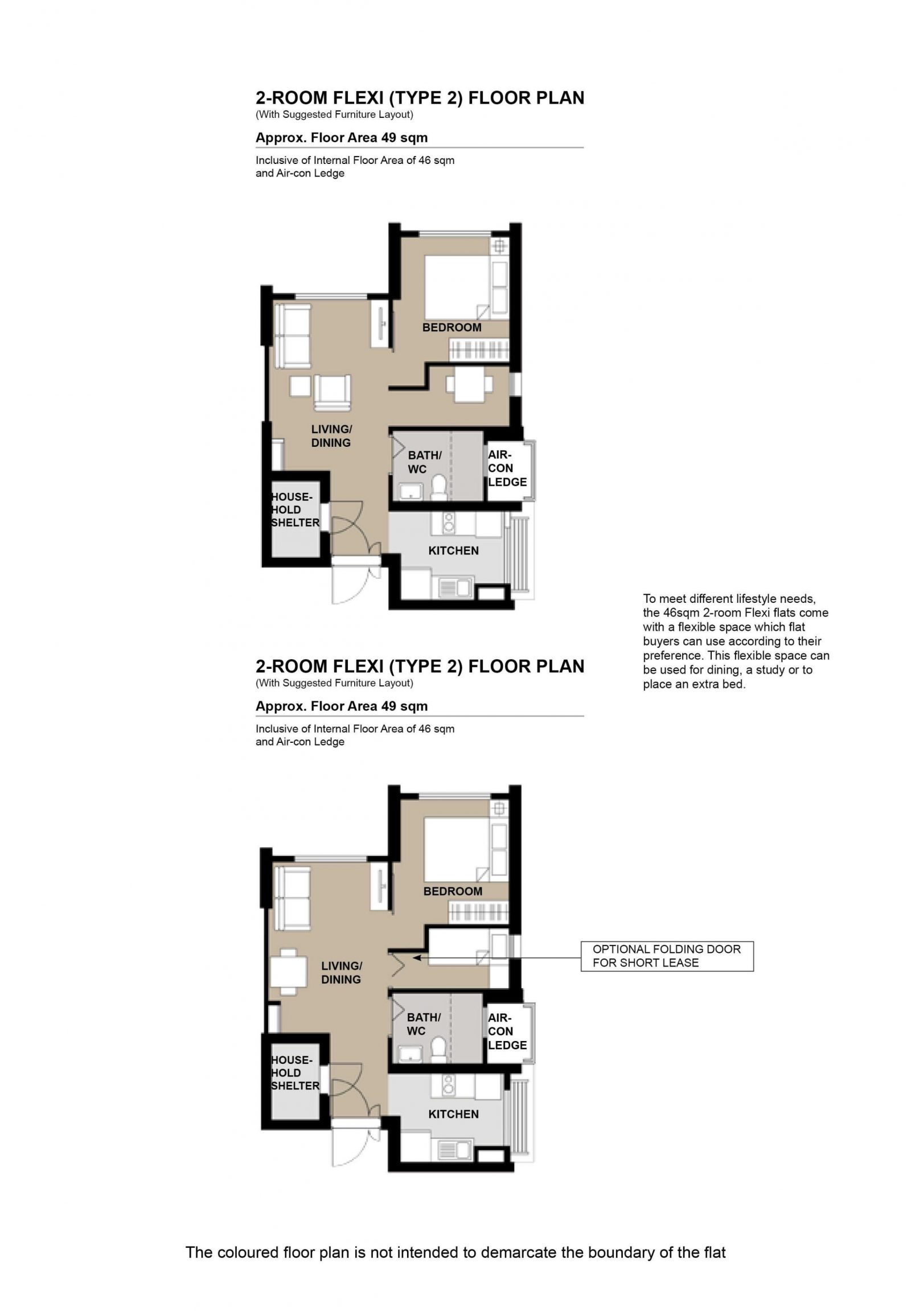
| 2-Room Flexi Type 2 Flat | Details |
| Price | $80,000 – $288,000 |
| Resale Comparables | $388,000 – $430,000 |
| Total Area | 49 sqm |
| Internal Floor Area | 46 sqm |
| Lease Period | Price Range |
| 15 Years | $80,000 – $96,000 |
| 20 Years | $96,000 – $115,000 |
| 25 Years | $109,000 – $131,000 |
| 30 Years | $120,000 – $144,000 |
| 35 Years | $129,000 – $155,000 |
| 40 Years | $137,000 – $164,000 |
| 45 Years | $143,000 – $172,000 |
| 99 Years | $239,000 – $288,000 |
Non-Optional Finishes and Fittings
More than just a well-designed and functional interior, the 2-room Flexi (Type 2) flats will come with the following finishes and fittings:
- Floor tiles in the:
- Bathroom
- Household shelter
- Kitchen
- Wall tiles in the:
- Bathroom
- Kitchen
- A sliding partition/ door for the bedroom and folding bathroom door
- Water closet suite in the bathroom
- Grab bars (for 2-room Flexi flats on short-leases)
| Optional Component Scheme (OCS) | Description |
| Package 1 – Flooring for living/ dining and bedroom : $2,320 | – Vinyl strip flooring Buyers will be provided with a 1-panel sliding partition separating the living room and bedroom, regardless of their Package 1 option. |
| Package 2 – Sanitary fittings : $630 | – Wash basin with tap mixer – Shower set with bath/ shower mixer |
| Package 3 for short-lease 2-room Flexi flats : $7,380 | Buyers who opt for Package 3 must opt for Package 1. – Lighting – Window grilles – Built-in kitchen cabinets with induction hob and cooker hood, kitchen sink, tap, and dish drying rack. – Buyers may choose to have a lower kitchen countertop – Built-in wardrobe – Water heater – Mirror and toilet roll holder in bathroom – Laminated UPVC folding door for the flexible space |
| Pros | Cons |
| Feels like 1+Study | Only one entrance to the bathroom – unable to access from the bedroom |
| Living, dining and kitchen are decently sized | Small space to put the TV |
| Room can fit in a queen bed minimally | |
| The extra corner comes with a small window for ventilation and can be turned into another bedroom/study nook |
3-Room
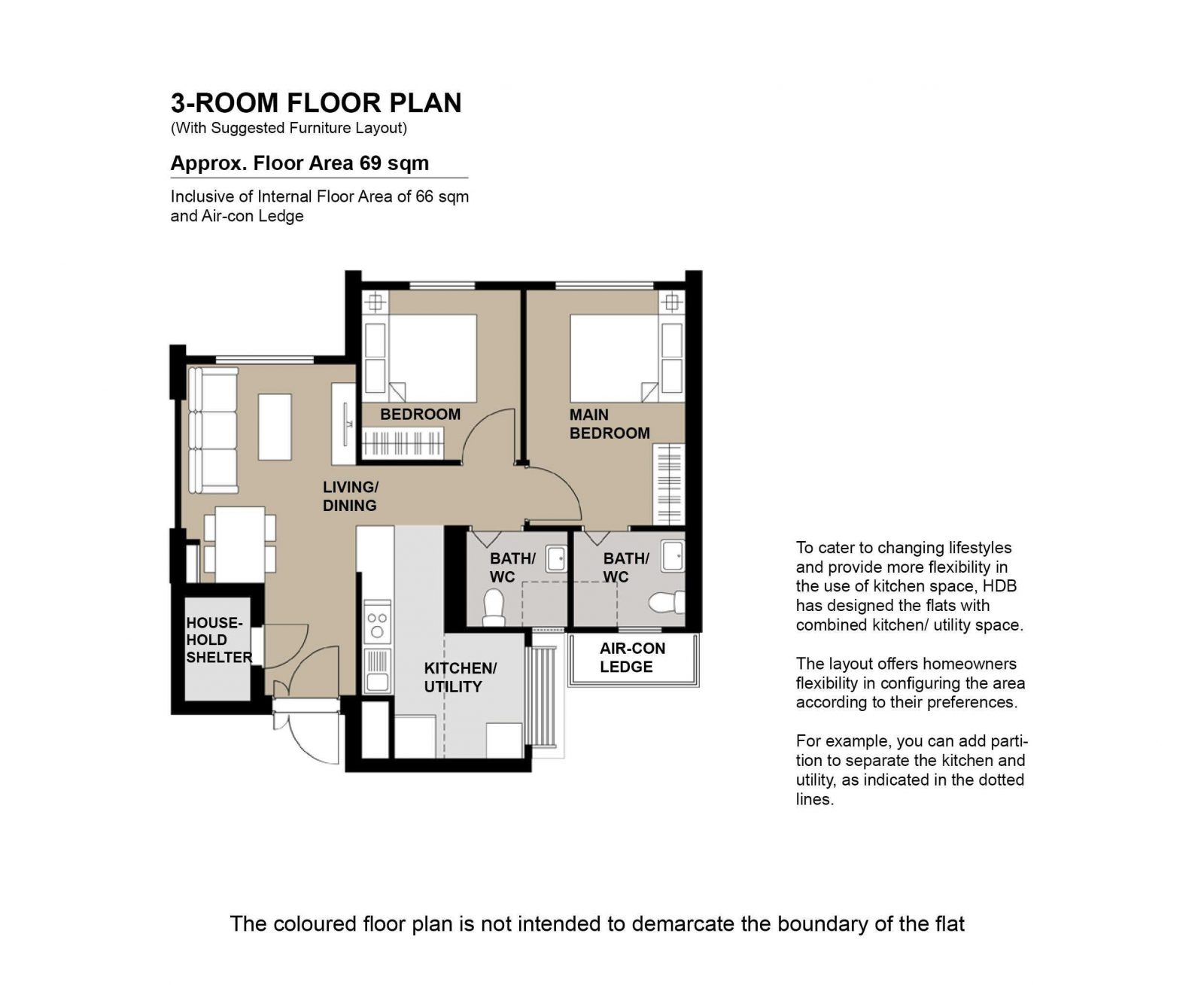
| 3-Room Flat | Details |
| Price | $329,000 – $411,000 |
| Resale Comparables | $525,000 – $540,888 |
| Total Area | 69 sqm |
| Internal Floor Area | 66 sqm |
Non-Optional Finishes and Fittings
More than just a well-designed and functional interior, the 3-room flats will come with the following finishes and fittings:
- Floor tiles in the:
- Bathrooms
- Household shelter
- Kitchen/ utility
- Wall tiles in the:
- Bathrooms
- Kitchen/ utility
- Water closet suite in the bathrooms
| Optional Component Scheme (OCS) | Description |
| Flooring for living/ dining and bedrooms : $3,340 | – Vinyl strip flooring |
| Internal Doors and Sanitary Fittings – $2,770 | – 2 laminated UPVC bedroom doors – 2 laminated UPVC folding bathroom doors – Wash basin with tap mixer – Shower set with bath/ shower mixer |
| Pros | Cons |
| All rooms can fit in a queen bed minimally. The master bedroom can fit in a king bed. | The main door opens up straight to the living and dining area (which lacks privacy) |
| No structural columns in between bedrooms so walls can be hacked fully. Easy to reconfigure the layout if necessary. | Length of the TV wall in the living area may be restricted |
| Open concept kitchen can make the house feel more spacious |
4-Room
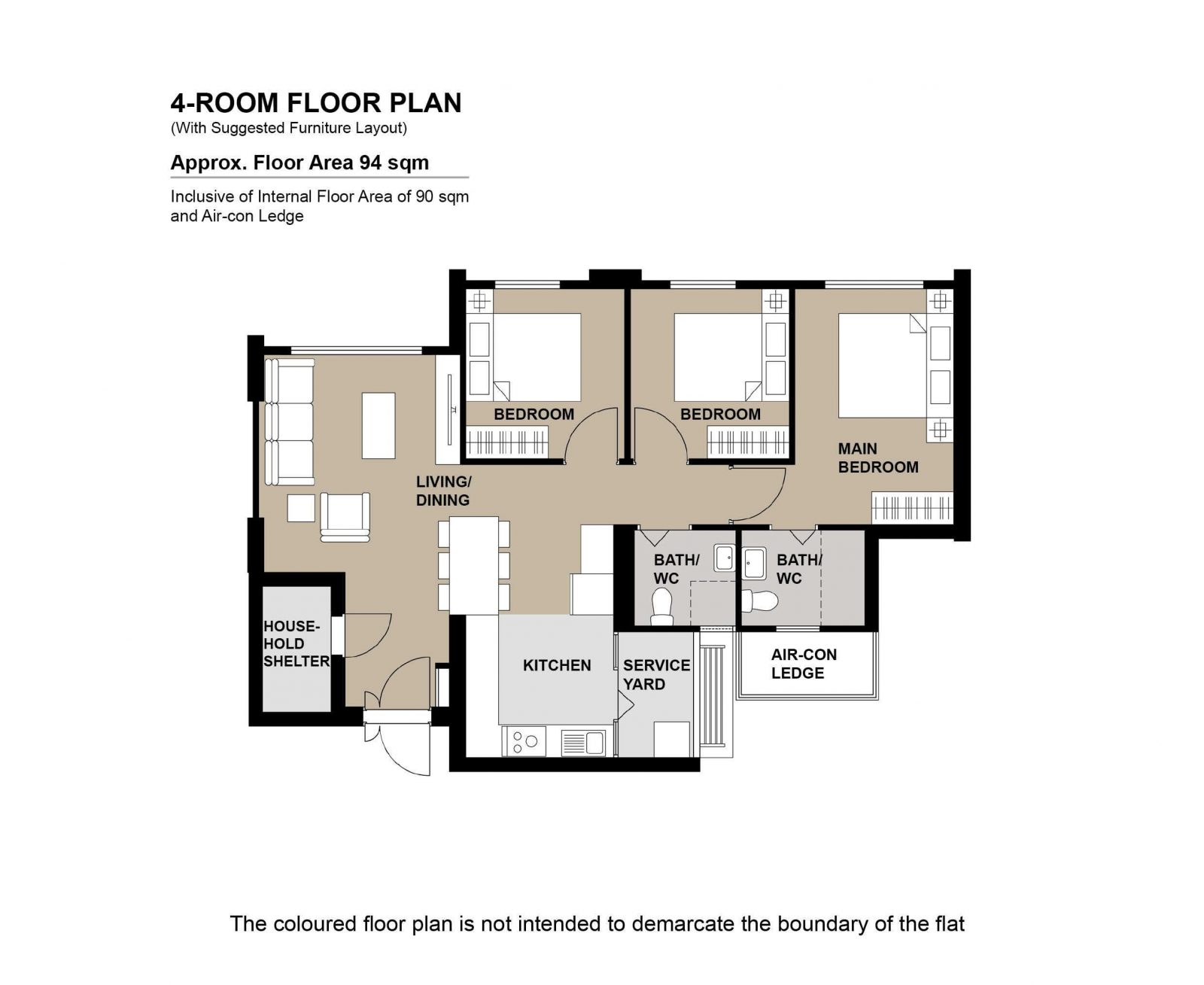
| 4-Room Flat | Details |
| Price | $481,000 – $595,000 |
| Resale Comparables | $612,000 – $745,000 |
| Total Area | 94 sqm |
| Internal Floor Area | 90 sqm |
Non-Optional Finishes and Fittings
More than just a well-designed and functional interior, the 4-room flats will come with the following finishes and fittings:
- Floor tiles in the:
- Bathrooms
- Household shelter
- Kitchen and service yard
- Wall tiles in the:
- Bathrooms
- Kitchen
- Water closet suite in the bathrooms
| Optional Component Scheme (OCS) | Description |
| Flooring for living/ dining and bedrooms : $4,970 | – Vinyl strip flooring |
| Internal doors and sanitary fittings : $3,180 | – 3 laminated UPVC bedroom doors – 2 laminated UPVC folding bathroom doors – Wash basin with tap mixer – Shower set with bath/ shower mixer |
| Pros | Cons |
| Living and dining are segregated | The main door opens up straight to the living and dining area (which lacks privacy) |
| All rooms can fit in a queen bed minimally. The master bedroom can fit in a king bed. | Length of the TV wall in the living area may be restricted |
| No structural columns in between bedrooms so walls can be hacked fully. Easy to reconfigure the layout if necessary. | |
| Kitchen comes with a separate service yard | |
| Open concept kitchen can make the house feel more spacious. Possible to do up a dry kitchen/pantry area (next to the dining) if preferred. |
5-Room
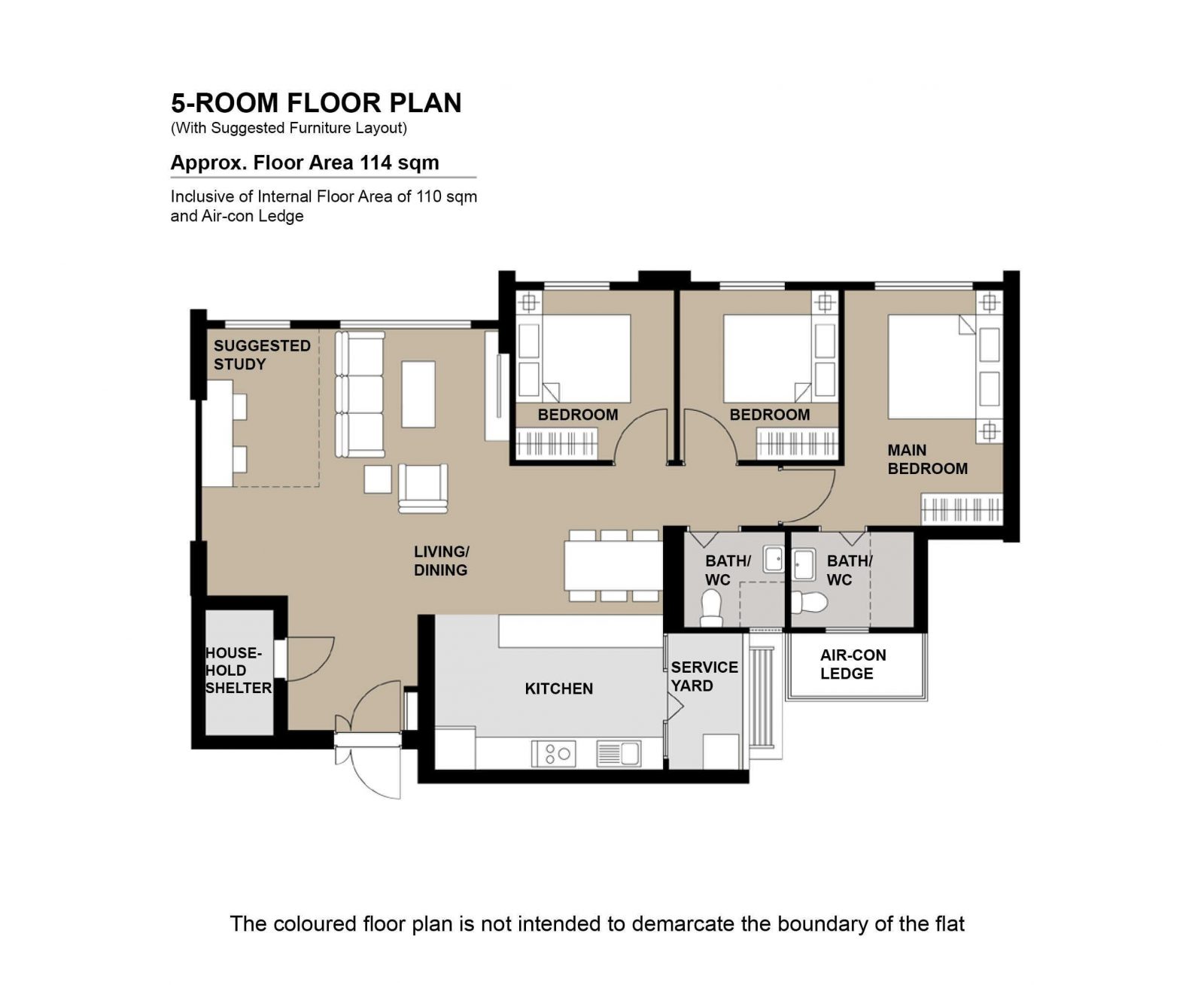
| 5-Room Flat | Details |
| Price | $635,000 – $736,000 |
| Resale Comparables | $825,000 – $843,000 |
| Total Area | 114 sqm |
| Internal Floor Area | 110 sqm |
Non-Optional Finishes and Fittings
More than just a well-designed and functional interior, the 5-room flats will come with the following finishes and fittings:
- Floor tiles in the:
- Bathrooms
- Household shelter
- Kitchen and service yard
- Wall tiles in the:
- Bathrooms
- Kitchen
- Water closet suite in the bathrooms
| Optional Component Scheme (OCS) | Description |
| Flooring for Living/ Dining and Bedrooms – $6,060 | – Vinyl strip flooring |
| Internal Doors and Sanitary Fittings – $3,180 | – 3 laminated UPVC bedroom doors – 2 laminated UPVC folding bathroom doors – Wash basin with tap mixer – Shower set with bath/ shower mixer |
| Pros | Cons |
| Living and dining are segregated and well-sized | The main door opens up straight to the living and dining area (which lacks privacy) |
| Possible to do up a study room (which can also be a small bedroom) in the living area if preferred | Length of the TV wall in the living area may be restricted |
| All rooms can fit in a queen bed minimally. The master bedroom can fit in a king bed. | |
| No structural columns in between bedrooms so walls can be hacked fully. Easy to reconfigure the layout if necessary. | |
| Huge kitchen that comes with a separate service yard | |
| Open concept kitchen can make the house feel more spacious. Also able to do up a separate dry and wet kitchen area. | |
3Gen
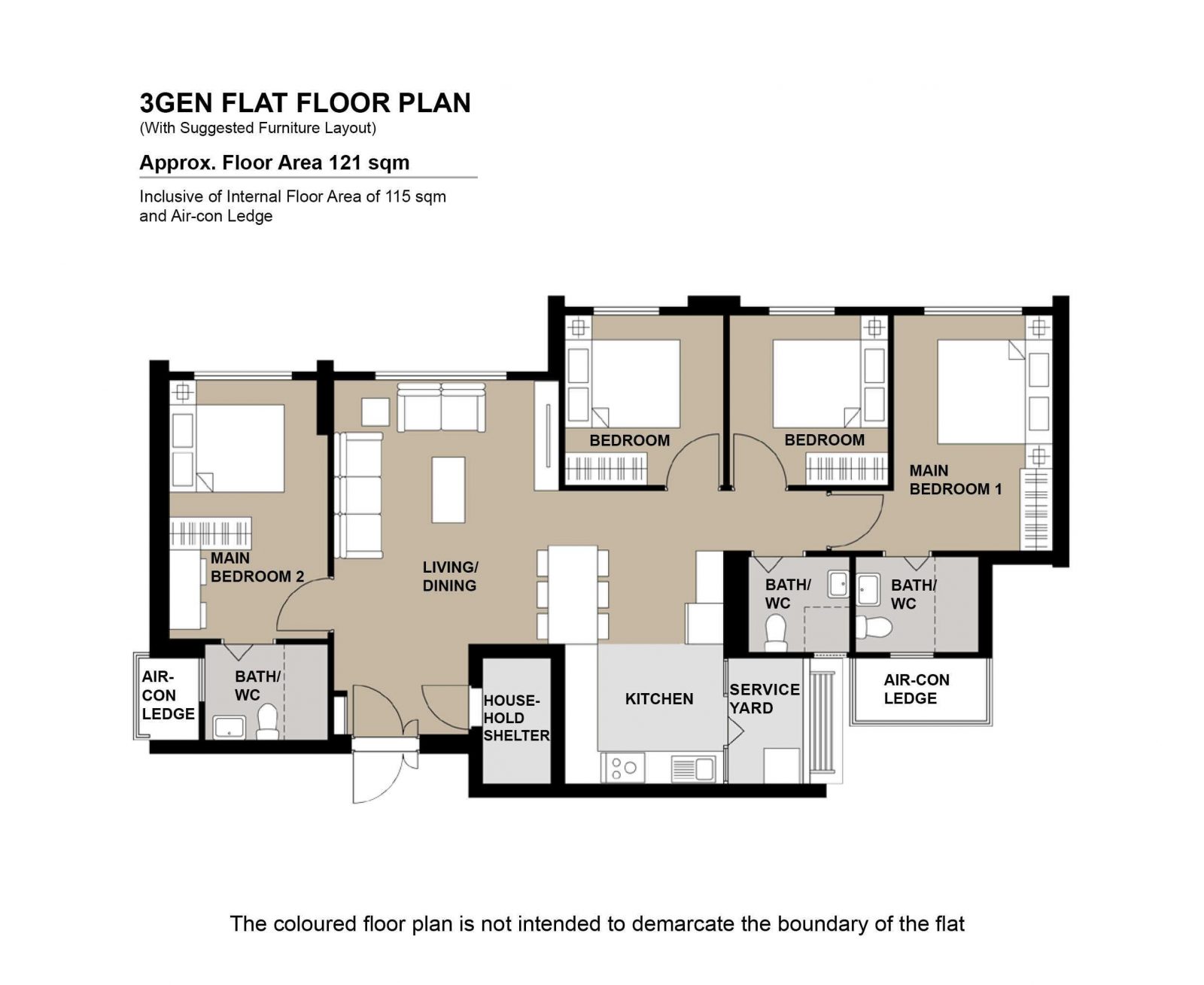
| 3Gen Flat | Details |
| Price | $644,000 – $753,000 |
| Resale Comparables | $650,000 – $745,000 |
| Total Area | 121 sqm |
| Internal Floor Area | 115 sqm |
Non-Optional Finishes and Fittings
More than just a well-designed and functional interior, the 3Gen flats will come with the following finishes and fittings:
- Floor tiles in the:
- Bathrooms
- Household shelter
- Kitchen and service yard
- Wall tiles in the:
- Bathrooms
- Kitchen
- Water closet suite in the bathrooms
| Optional Component Scheme (OCS) | Description |
| Flooring for living/ dining and bedrooms : $6,340 | – Vinyl strip flooring |
| Internal doors and sanitary fittings : $4,550 | – 4 laminated UPVC bedroom doors – 3 laminated UPVC folding bathroom doors – Wash basin with tap mixer – Shower set with bath/ shower mixer |
| Pros | Cons |
| Living and dining are segregated and well-sized | The main door opens up straight to the living and dining area (which lacks privacy) |
| All rooms can fit in a queen bed minimally. The master and junior master bedrooms can both fit a king bed. | |
| No structural columns in between bedrooms so walls can be hacked fully. Easy to reconfigure the layout if necessary. | |
| Kitchen comes with a separate service yard | |
| Open concept kitchen can make the house feel more spacious. Possible to do up a dry kitchen/pantry area (next to the dining) if preferred. | |
| Dumbbell layout maximises the interior space |
Best Stacks
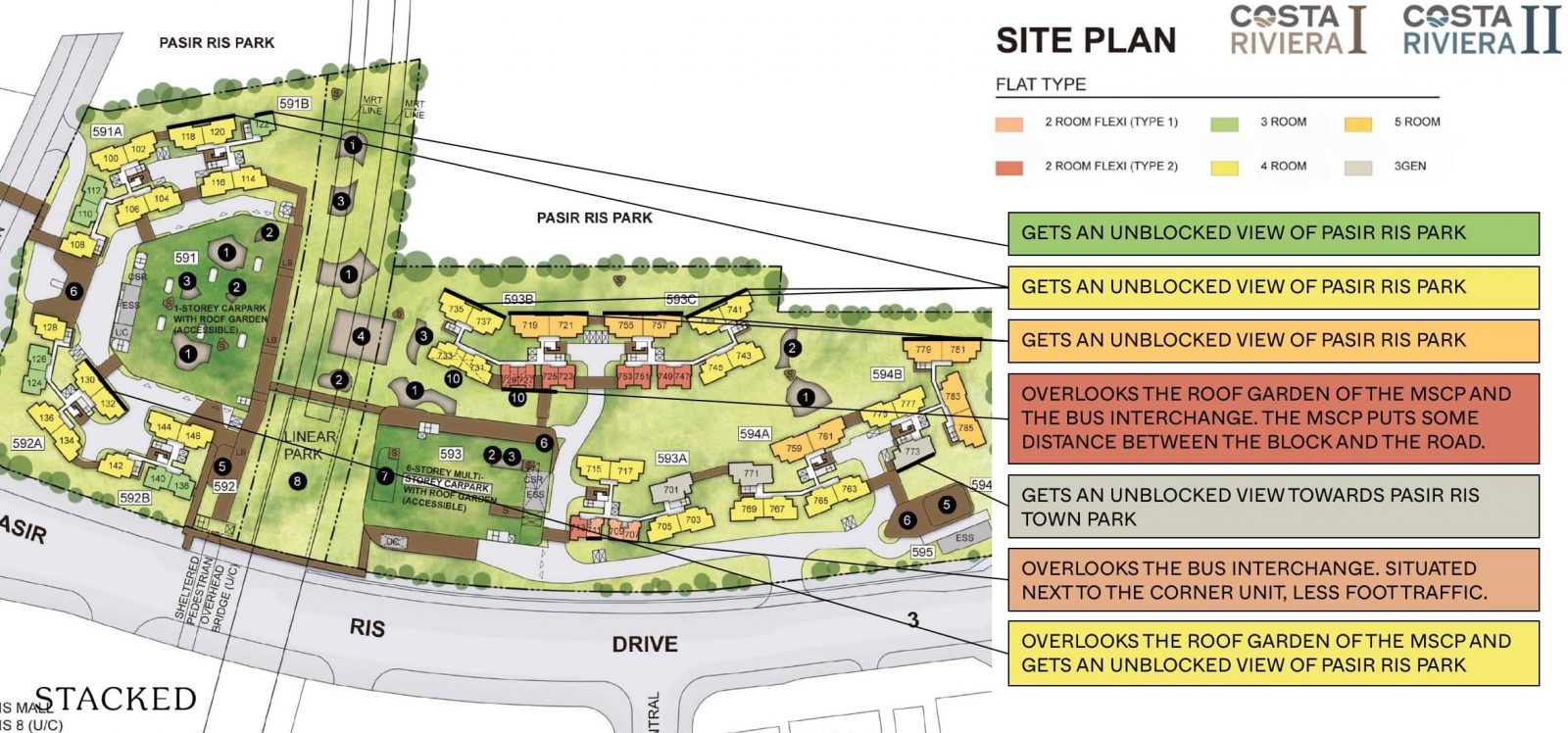
| Flat Type | Block | Stacks | Floor Level | Reasons |
| 2-Room Flexi (Type 1) | 593A | 711 | Preferably on a high floor | Overlooks the bus interchange. Situated next to the corner unit, less foot traffic. |
| 2-Room Flexi (Type 2) | 593B | 725, 727, 729 | Must surpass MSCP and preferably on a high floor | Overlooks the roof garden of the MSCP and the bus interchange. The MSCP puts some distance between the block and the road. |
| 3-Room | 591B | 122 | Preferably on a high floor | Gets an unblocked view of Pasir Ris Park |
| 4-Room | 591B | 118, 120 | Preferably on a high floor | Gets an unblocked view of Pasir Ris Park |
| 4-Room | 592A | 130, 132 | Must surpass MSCP and preferably on a high floor | Overlooks the roof garden of the MSCP and gets an unblocked view of Pasir Ris Park |
| 4-Room | 593B | 735, 737 | Preferably on a high floor | Gets an unblocked view of Pasir Ris Park |
| 4-Room | 593C | 739, 741 | Preferably on a high floor | Gets an unblocked view of Pasir Ris Park |
| 5-Room | 593B | 719, 721 | Preferably on a high floor | Gets an unblocked view of Pasir Ris Park |
| 5-Room | 593C | 755, 757 | Preferably on a high floor | Gets an unblocked view of Pasir Ris Park |
| 5-Room | 594B | 779, 781 | Preferably on a high floor | Gets an unblocked view of Pasir Ris Park |
| 3Gen | 594B | 773 | Preferably on a high floor | Gets an unblocked view towards Pasir Ris Town Park |
Fernvale Oasis
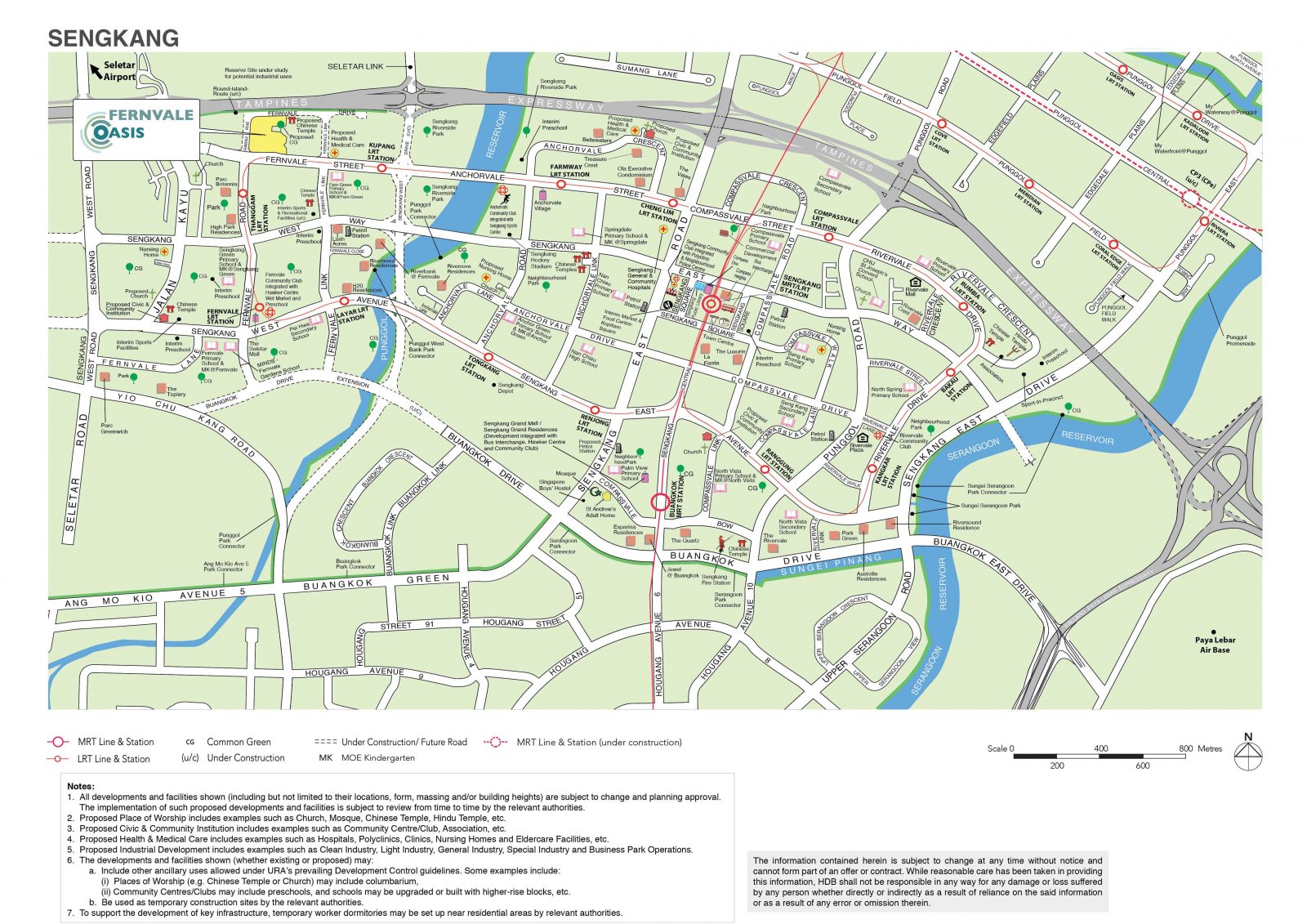
Project Overview
Located between Fernvale Road and Fernvale Street, Fernvale Oasis comprises 5 24-storey residential blocks, with 851 units of 2-room Flexi, 4-, and 5-room flats. The flats will have a shorter waiting time of less than 3 years, and will be offered as Standard flats under the new flat classification. 2 of the blocks will include 23 rental flats each.
Embracing the concept of an urban oasis, Fernvale Oasis is designed to incorporate lush greenery with thoughtfully designed recreational spaces. Residents can look forward to a host of facilities, including playgrounds and fitness stations. Additionally, a Multi-Storey Car Park (MCSP) with a roof garden will provide a tranquil respite for those seeking relaxation. A preschool, senior care centre, and residents’ network centre will also be located within the project. The adjacent common green provides additional green spaces with playgrounds, fitness areas, and a multi-purpose court.
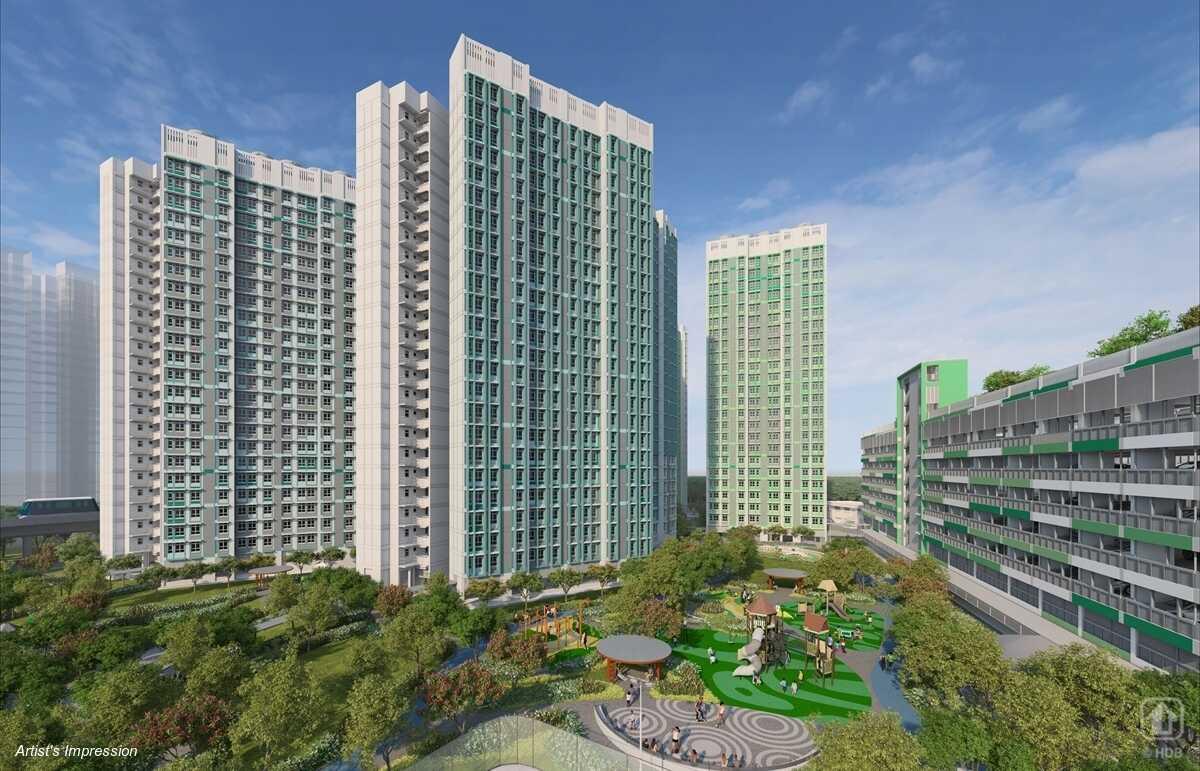
| Details | Info |
| Town | Sengkang |
| Est. Waiting Time | 33 months |
| Remaining Lease | 99 years |
| Flat Type | Number of Flats |
| 2-Room Flexi (Type 1) | 46 |
| 2-Room Flexi (Type 2) | 138 |
| 4-Room | 345 |
| 5-Room | 322 |
| Total | 851 |
Eco-Friendly Features
To encourage green and sustainable living, Fernvale Oasis will have several eco-friendly features such as:
- Separate chutes for recyclable waste
- Regenerative lifts to reduce energy consumption
- Bicycle stands to encourage cycling as an environmentally-friendly form of transport
- Parking spaces to facilitate future provision of electric vehicle charging stations
- Use of sustainable products in the project
- Active, Beautiful, Clean Waters design features to clean rainwater and beautify the landscapes
Smart Solutions
Fernvale Oasis will come with the following smart solutions to reduce energy usage, and contribute to a safer and more sustainable living environment:
- Smart-Enabled Homes with provisions to facilitate adoption of smart home solutions
- Smart Lighting in common areas to reduce energy usage
- Smart Pneumatic Waste Conveyance System to optimise the deployment of resources for cleaner and fuss-free waste disposal
Embracing Walk Cycle Ride
With an increased focus on active and healthy living, the housing precinct is designed with well-connected pathways to make it easier for residents to walk and cycle more as part of their daily commutes to the surrounding amenities and public transport:
- Convenient access and walking distance to public transport
- Safe, pleasant, and welcoming streets for walking and cycling
- Sheltered linkways and barrier free accessibility to facilities
- Wayfinding and signages for orientation and navigation
Fernvale Oasis residents can access Thanggam LRT Station, as well as the bus service along Fernvale Street.
Overall Pros vs. Cons
| Pros | Cons |
| A short walk to Thanggam LRT station | Some distance away from the MRT |
| Under 15 minute walk to The Seletar Mall | |
| Walking distance to the Sengkang Riverside Park | |
| Good mix of unit types |
Schools (Within 1KM)
- Fern Green Primary School
- Fernvale Primary School
- Sengkang Green Primary School
Thoughts on the site plan
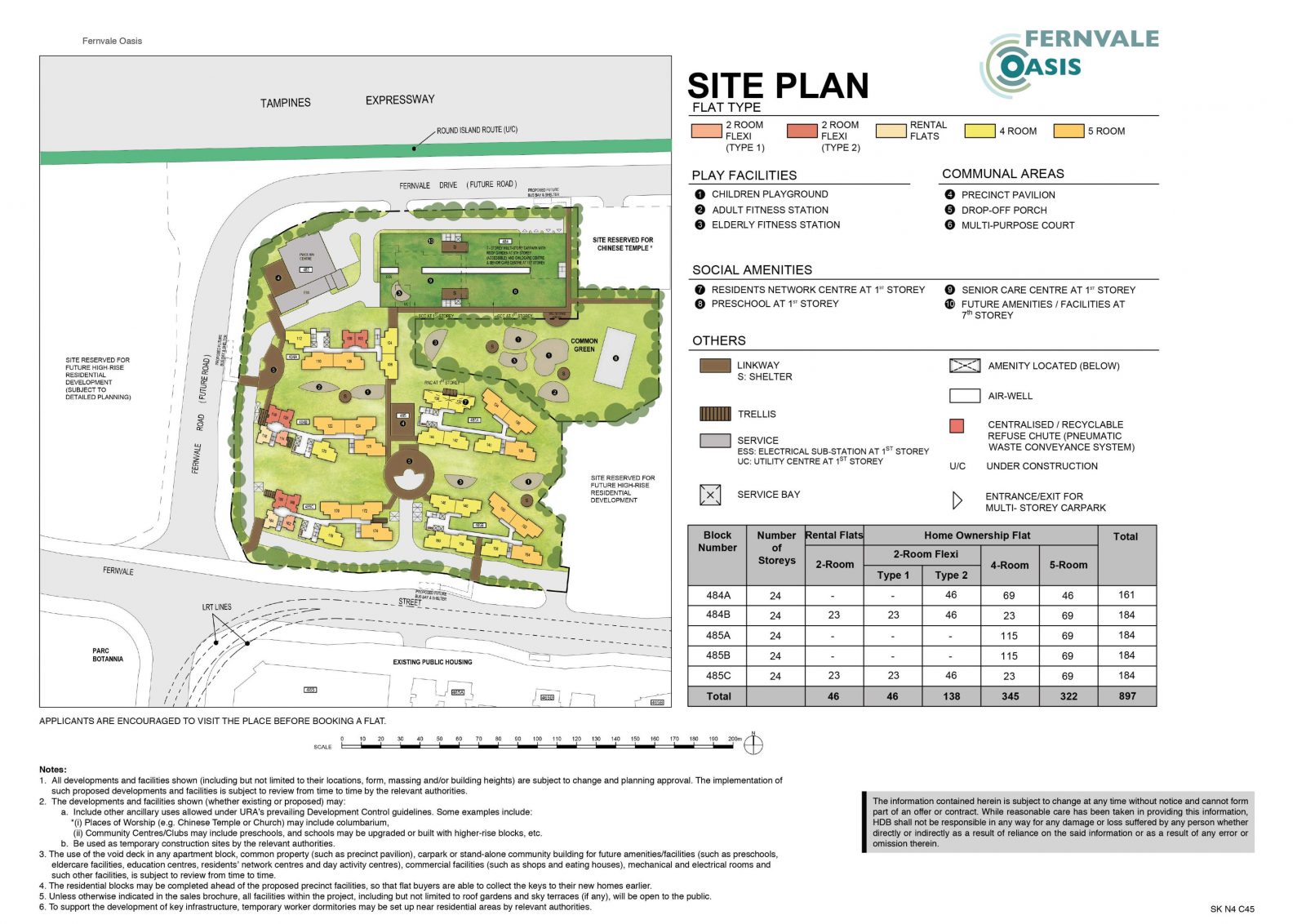
- Majority of the stacks are inward facing
- Some stacks face the MSCP directly
- 7-8 units sharing 3 lifts is healthy
- Sheltered linkways connect all the blocks and MSCP
- There is also a sheltered linkway to the future bus stop
- Has 2 drop-off points serving 5 blocks
- Has a sizeable common green with a multipurpose court
- There will be a preschool and senior care centre within the cluster which is an added convenience for residents
Sun Direction
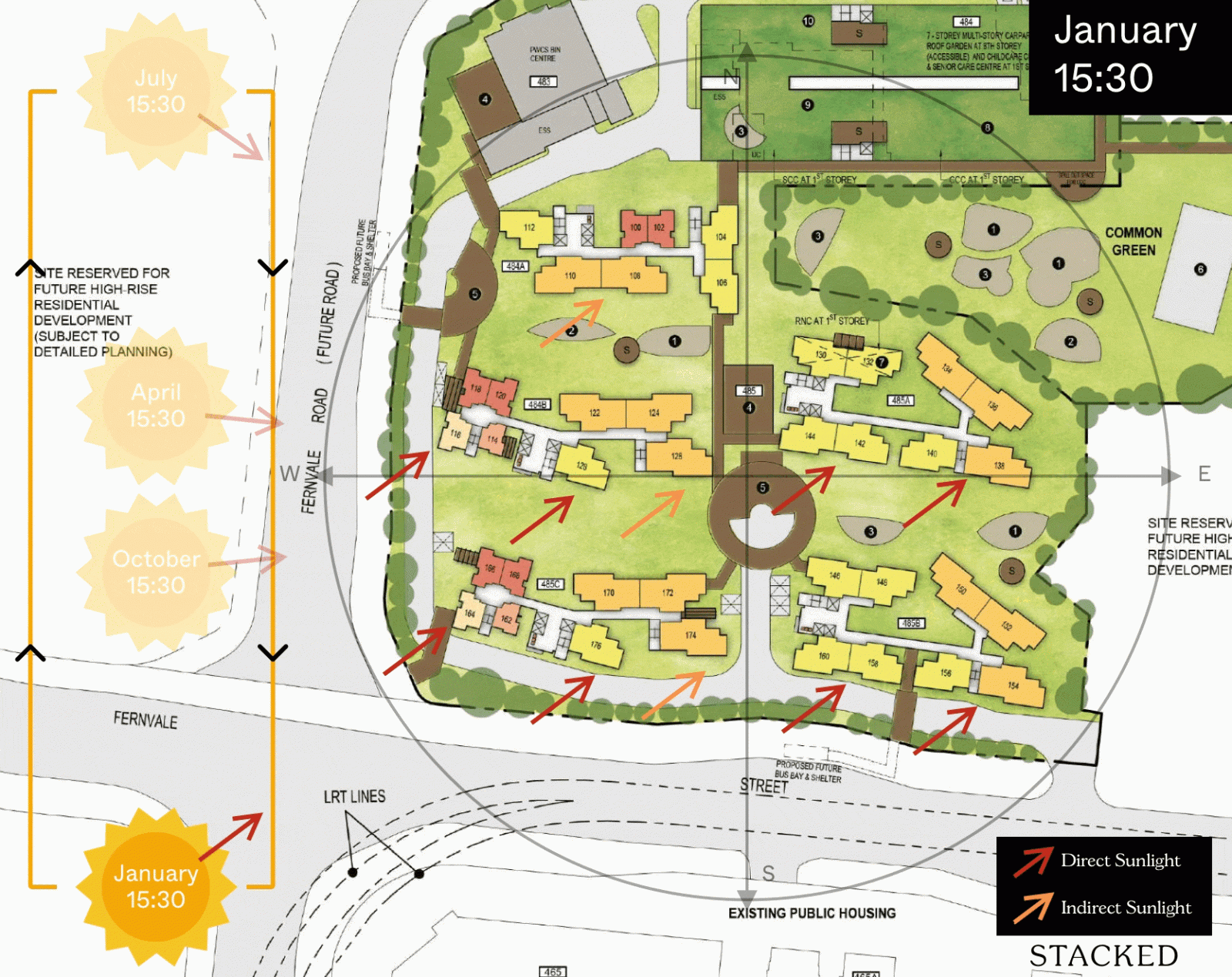
Layout Analysis
2-Room Flexi Type 1
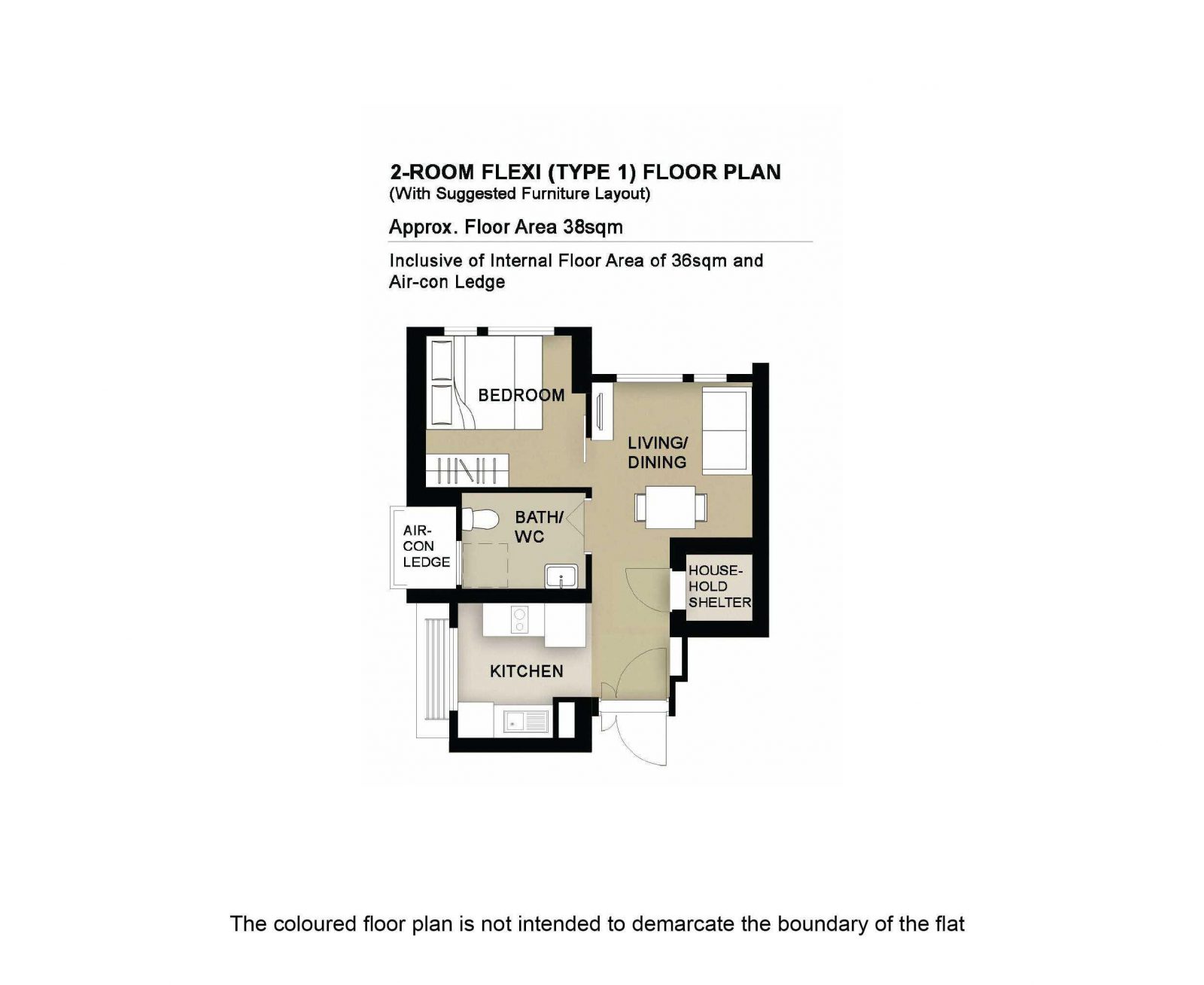
| 2-Room Flexi Type 1 Flat | Details |
| Price | $44,000 – $160,000 |
| Resale Comparables | None |
| Total Area | 38 sqm |
| Internal Floor Area | 36 sqm |
| Lease Period | Price Range |
| 15 Years | $44,000 – $55,000 |
| 20 Years | $52,000 – $66,000 |
| 25 Years | $59,000 – $74,000 |
| 30 Years | $64,000 – $82,000 |
| 35 Years | $69,000 – $88,000 |
| 40 Years | $73,000 – $93,000 |
| 45 Years | $76,000 – $97,000 |
| 99 Years | $126,000 – $160,000 |
Non-Optional Finishes and Fittings
More than just a well-designed and functional interior, the 2-room Flexi (Type 1) flats will come with the following finishes and fittings:
- Vinyl strip flooring in the:
- Living/ dining
- Bedroom
- Floor tiles in the:
- Bathroom
- Household shelter
- Kitchen
- Wall tiles in the:
- Bathroom
- Kitchen
- A sliding partition/ door for the bedroom and folding bathroom door
- Sanitary fittings, i.e. wash basin with tap mixer, shower set with bath/ shower mixer, and water closet suite
- Grab bars (for 2-room Flexi flats on short-leases)
| Optional Component Scheme (OCS) | Description |
| OCS package for short-lease 2-room Flexi flats : $6,120 | – Lighting – Window grilles – Built-in kitchen cabinets with induction hob and cooker hood, kitchen sink, tap, and dish drying rack. Buyers may choose to have a lower kitchen countertop – Built-in wardrobe – Water heater – Mirror and toilet roll holder in bathroom |
| Pros | Cons |
| Room can fit in a queen bed minimally | The dining area may be a bit cramped |
| A squarish layout provides ease of furniture placement | Only one entrance to the bathroom – unable to access from the bedroom |
2-Room Flexi Type 2
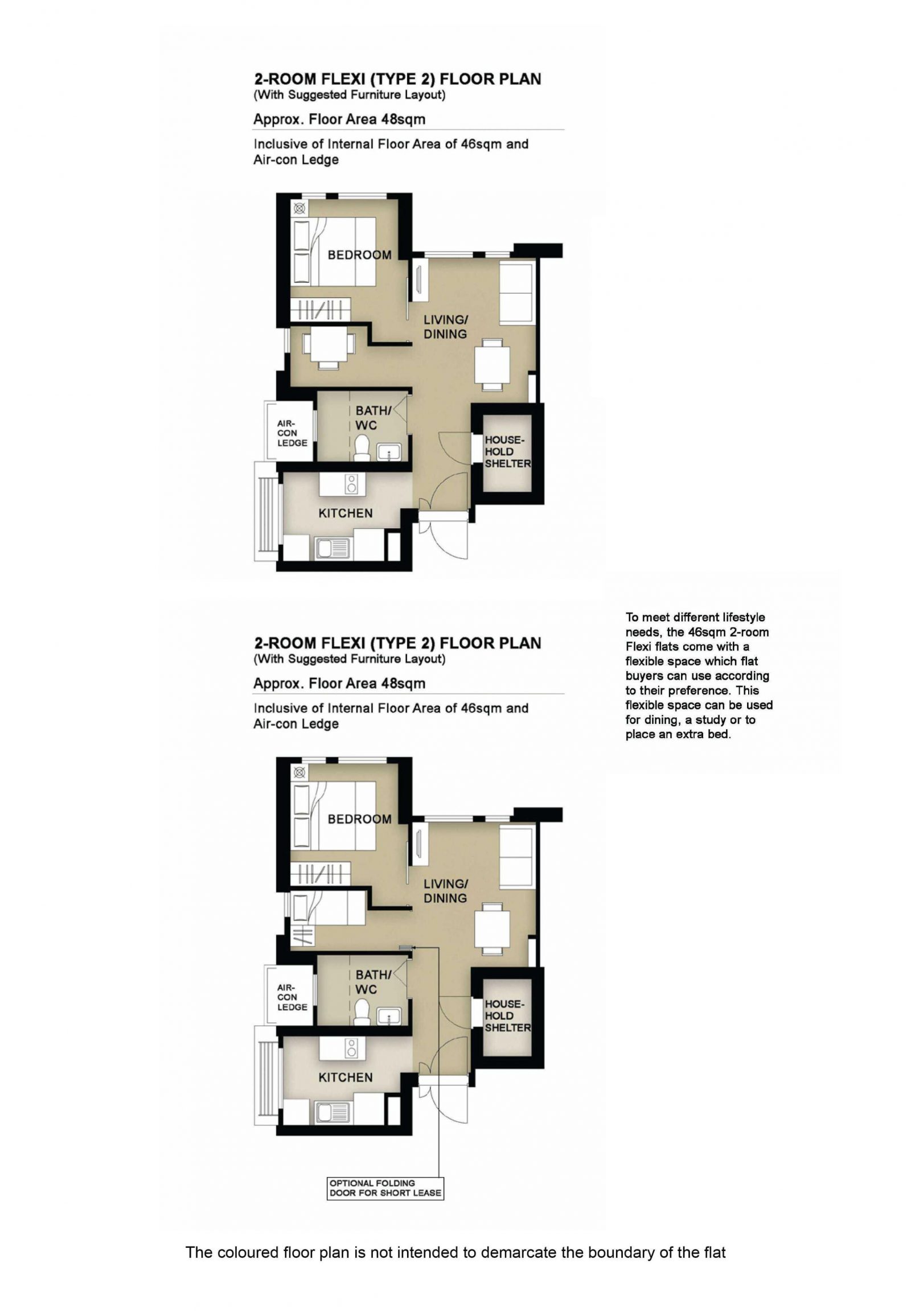
| 2-Room Flexi Type 2 Flat | Details |
| Price | $56,000 – $205,000 |
| Resale Comparables | None |
| Total Area | 48 sqm |
| Internal Floor Area | 46 sqm |
| Lease Period | Price Range |
| 15 Years | $56,000 – $71,000 |
| 20 Years | $67,000 – $84,000 |
| 25 Years | $75,000 – $95,000 |
| 30 Years | $82,000 – $104,000 |
| 35 Years | $88,000 – $112,000 |
| 40 Years | $94,000 – $119,000 |
| 45 Years | $98,000 – $124,000 |
| 99 Years | $162,000 – $205,000 |
Non-Optional Finishes and Fittings
More than just a well-designed and functional interior, the 2-room Flexi (Type 2) flats will come with the following finishes and fittings:
- Vinyl strip flooring in the:
- Living/ dining
- Bedroom
- Floor tiles in the:
- Bathroom
- Household shelter
- Kitchen
- Wall tiles in the:
- Bathroom
- Kitchen
- A sliding partition/ door for the bedroom and folding bathroom door
- Sanitary fittings, i.e. wash basin with tap mixer, shower set with bath/ shower mixer, and water closet suite
- Grab bars (for 2-room Flexi flats on short-leases)
| Optional Component Scheme (OCS) | Description |
| OCS package for short-lease 2-room Flexi flats : $7,380 | – Lighting – Window grilles – Built-in kitchen cabinets with induction hob and cooker hood, kitchen sink, tap, and dish drying rack. Buyers may choose to have a lower kitchen countertop – Built-in wardrobe – Water heater – Mirror and toilet roll holder in bathroom-Laminated UPVC folding door for the flexible space |
| Pros | Cons |
| Feels like 1+Study | Only one entrance to the bathroom – unable to access from the bedroom |
| Living, dining and kitchen are decently sized | Small space to put the TV |
| Room can fit in a queen bed minimally | |
| The extra corner comes with a small window for ventilation and can be turned into another bedroom/study nook |
4-Room
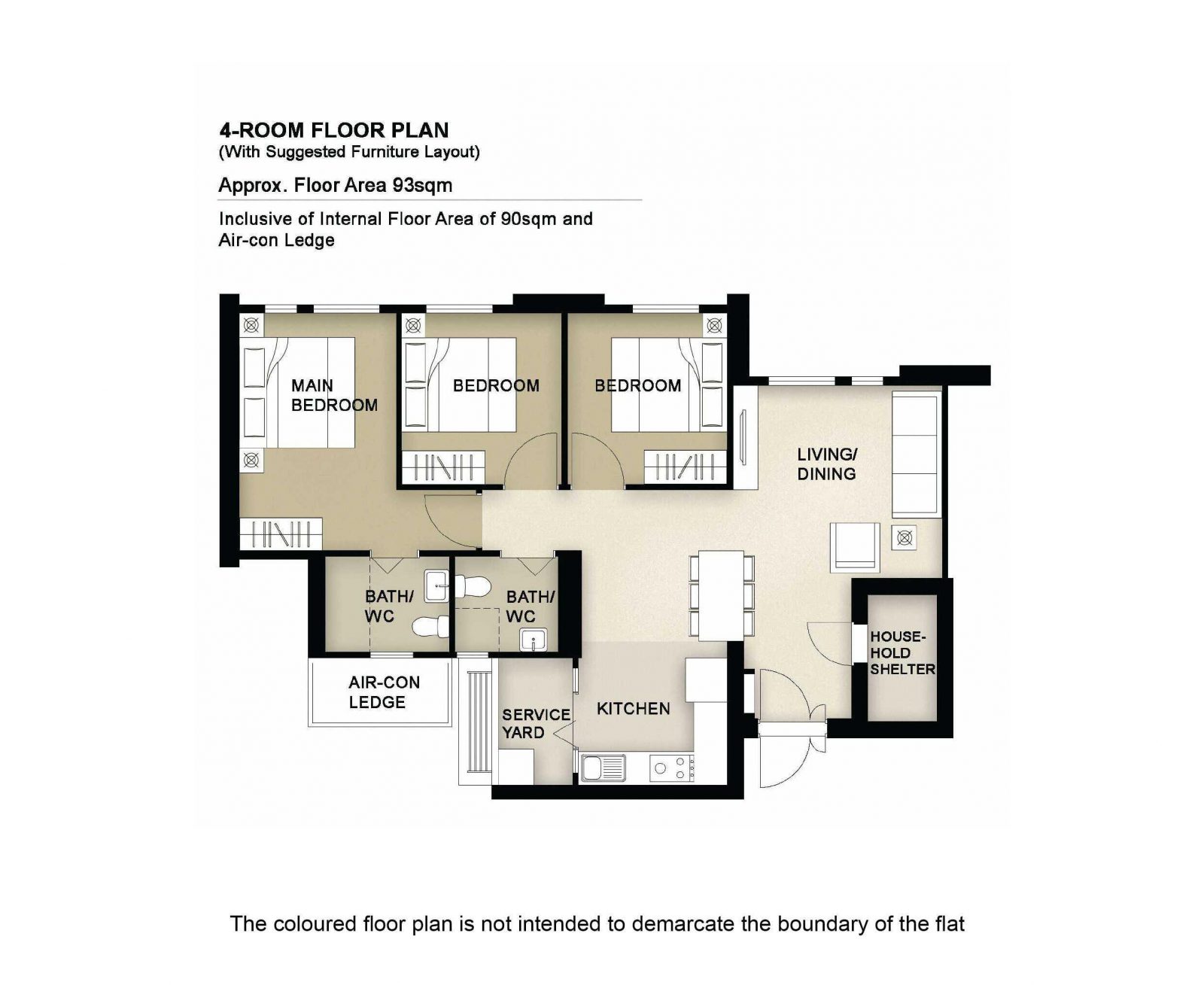
| 4-Room Flat | Details |
| Price | $324,000 – $410,000 |
| Resale Comparables | $526,000 – $640,000 |
| Total Area | 93 sqm |
| Internal Floor Area | 90 sqm |
Non-Optional Finishes and Fittings
More than just a well-designed and functional interior, the 4-room flats will come with the following finishes and fittings:
- Vinyl strip flooring in the bedrooms
- Polished porcelain floor tiles in the living/ dining
- Floor tiles in the:
- Bathrooms
- Household shelter
- Kitchen and service yard
- Wall tiles in the:
- Bathrooms
- Kitchen
- Internal doors for bedrooms and folding doors for bathrooms
- Sanitary fittings, i.e. wash basin with tap mixer, shower set with bath/ shower mixer, and water closet suite
| Pros | Cons |
| Living and dining are segregated and well-sized | The main door opens up straight to the living and dining area (which lacks privacy) |
| All rooms can fit in a queen bed minimally. The master bedroom can fit in a king bed. | Length of the TV wall in the living area may be restricted |
| No structural columns in between bedrooms so walls can be hacked fully. Easy to reconfigure the layout if necessary. | |
| Kitchen comes with a separate service yard | |
| Open concept kitchen can make the house feel more spacious. Possible to do up a dry kitchen/pantry area (next to the dining) if preferred. |
5-Room
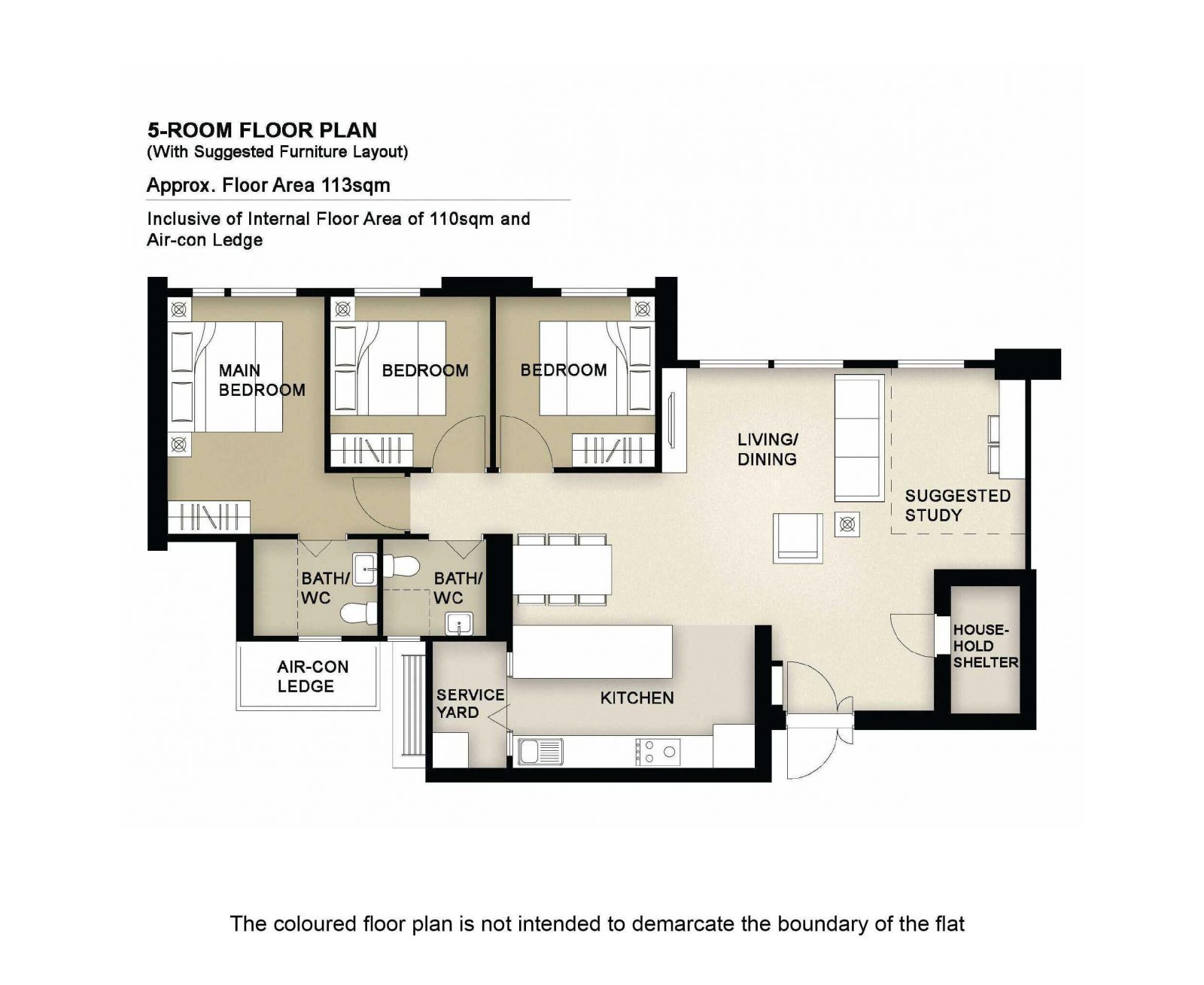
| 5-Room Flat | Details |
| Price | $465,000 – $571,000 |
| Resale Comparables | $640,000 – $750,000 |
| Total Area | 113 sqm |
| Internal Floor Area | 110 sqm |
Non-Optional Finishes and Fittings
More than just a well-designed and functional interior, the 5-room flats will come with the following finishes and fittings:
- Vinyl strip flooring in the bedrooms
- Polished porcelain floor tiles in the living/ dining
- Floor tiles in the:
- Bathrooms
- Household shelter
- Kitchen and service yard
- Wall tiles in the:
- Bathrooms
- Kitchen
- Internal doors for bedrooms and folding doors for bathrooms
- Sanitary fittings, i.e. wash basin with tap mixer, shower set with bath/ shower mixer, and water closet suite
| Pros | Cons |
| Living and dining are segregated and well-sized | The main door opens up straight to the living and dining area (which lacks privacy) |
| Possible to do up a study room (which can also be a small bedroom) in the living area if preferred | Length of the TV wall in the living area may be restricted |
| All rooms can fit in a queen bed minimally. The master bedroom can fit in a king bed. | |
| No structural columns in between bedrooms so walls can be hacked fully. Easy to reconfigure the layout if necessary. | |
| Huge kitchen that comes with a separate service yard | |
| Open concept kitchen can make the house feel more spacious. Also able to do up a separate dry and wet kitchen area. | |
Best Stacks
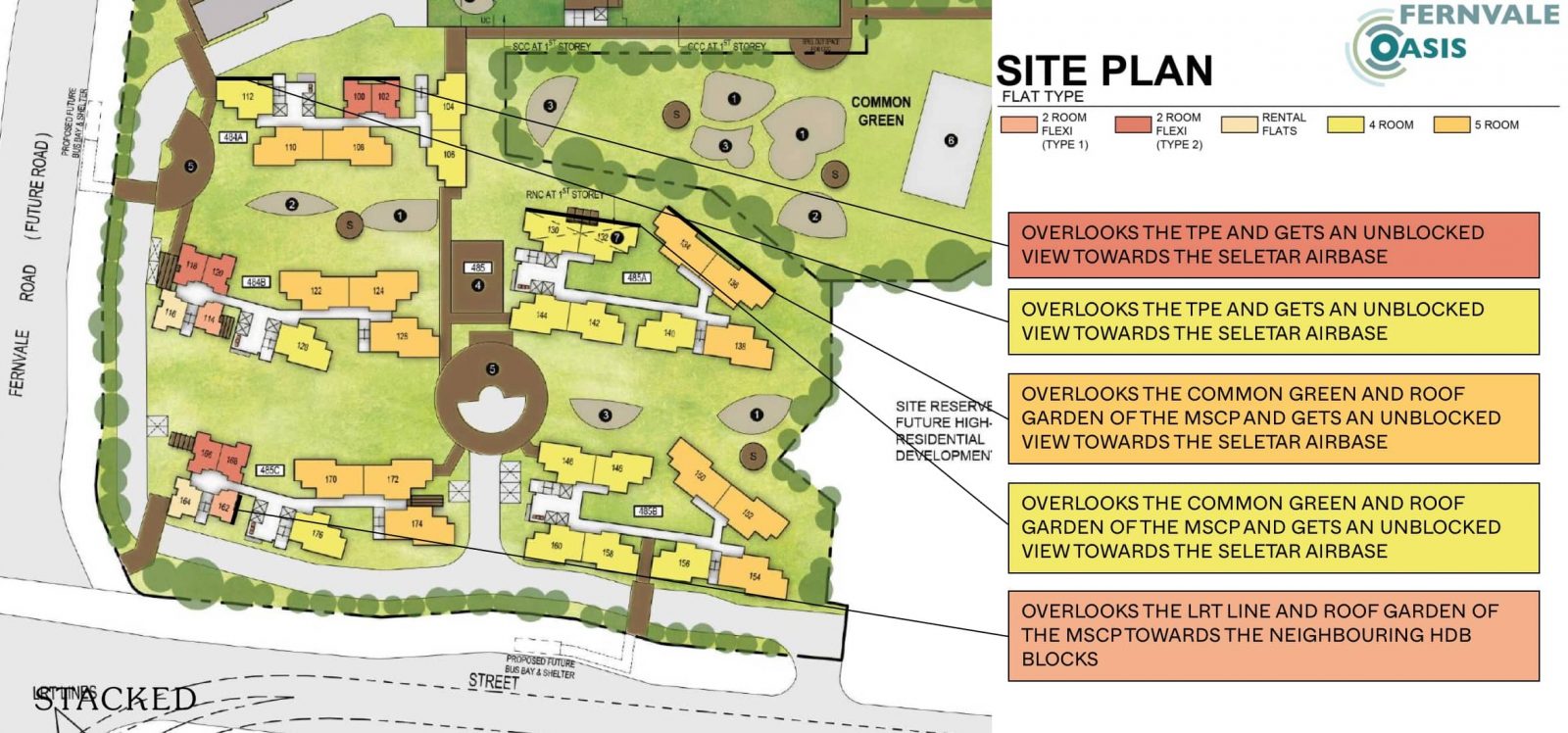
| Flat Type | Block | Stacks | Floor Level | Reasons |
| 2-Room Flexi (Type 1) | 485C | 162 | Must surpass MSCP of Fernvale Vines and preferably on a high floor | Overlooks the LRT line and roof garden of the MSCP towards the neighbouring HDB blocks |
| 2-Room Flexi (Type 2) | 484A | 100, 102 | Preferably on a high floor | Overlooks the TPE and gets an unblocked view towards the Seletar Airbase |
| 4-Room | 484A | 112 | Preferably on a high floor | Overlooks the TPE and gets an unblocked view towards the Seletar Airbase |
| 4-Room | 485A | 130, 132 | Must surpass MSCP and preferably on a high floor | Overlooks the common green and roof garden of the MSCP and gets an unblocked view towards the Seletar Airbase |
| 5-Room | 485A | 134, 136 | Must surpass MSCP and preferably on a high floor | Overlooks the common green and roof garden of the MSCP and gets an unblocked view towards the Seletar Airbase |
Fernvale Sails
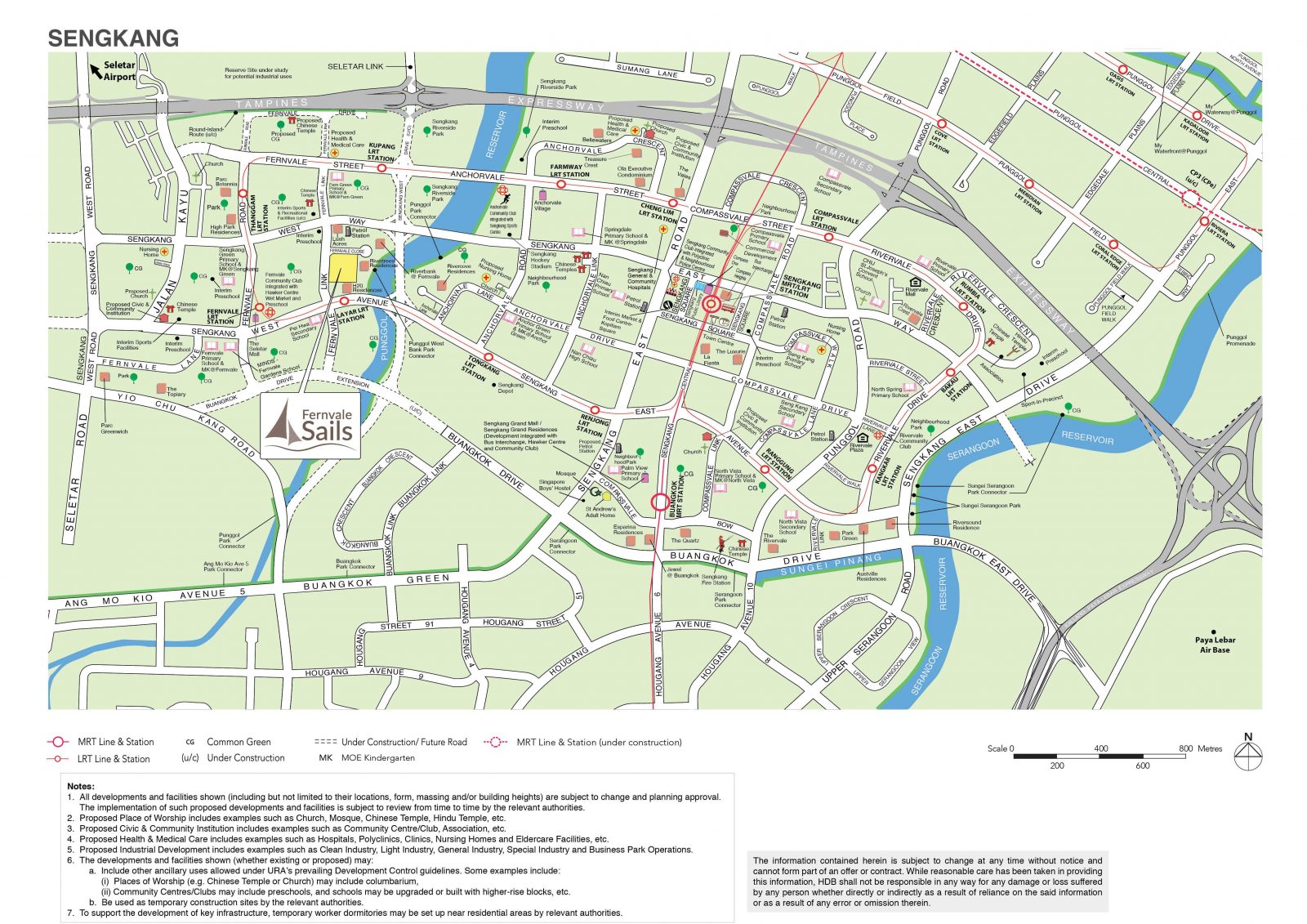
Project Overview
Bounded by Fernvale Link and Fernvale Close, Fernvale Sails comprises of 4 23-storey residential blocks with 545 units of 2-room Flexi, 3-, 4-, and 5-room flats. The flats will have a shorter waiting time of less than 3 years and will be offered as Standard flats under the new flat classification.
Embracing Sengkang’s rich history as a fishing village, the name ‘Fernvale Sails’ pays homage to the rich heritage of the town. Fernvale Sails features a wide array of facilities designed to meet the diverse needs of residents of all ages. They can look forward to the convenience of having a supermarket, F&B outlets, a preschool, residents’ network centre, and an Active Ageing Centre (Care) within the project. Additionally, recreational spaces such as the roof garden above the Multi-Storey Car Park (MSCP), playgrounds, and fitness stations, serve as ideal spots for exercise and leisure.
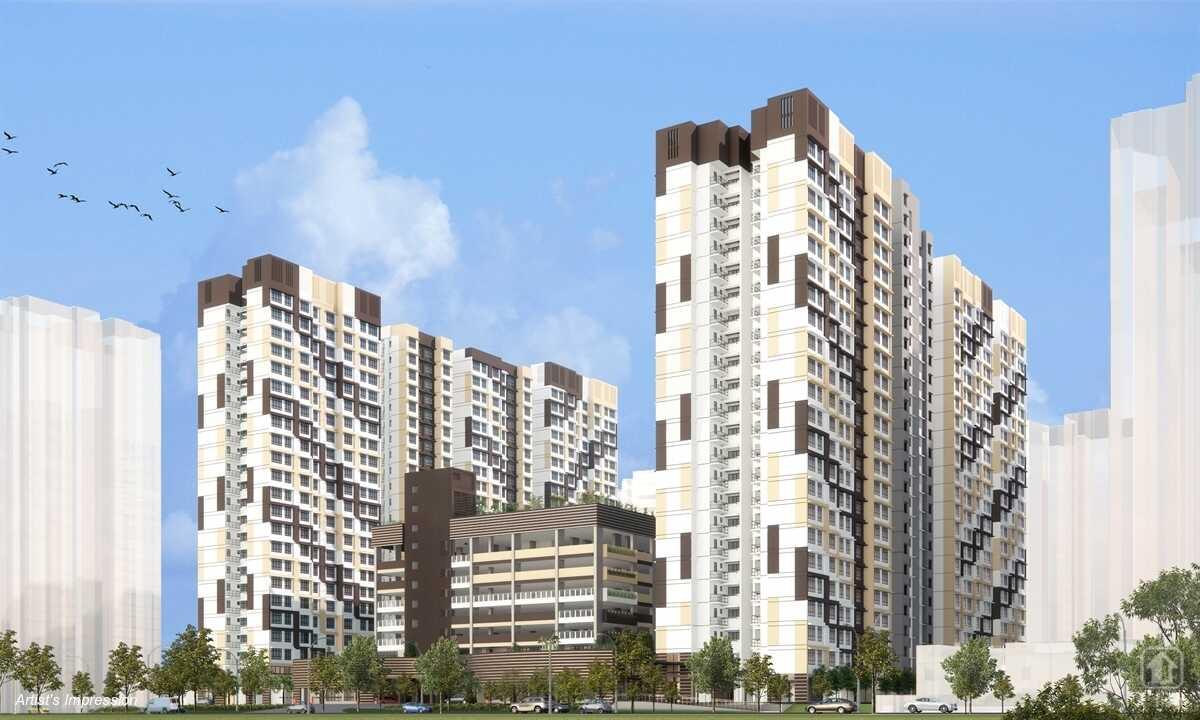
| Details | Info |
| Town | Sengkang |
| Est. Waiting Time | 27 months |
| Remaining Lease | 99 years |
| Flat Type | Number of Flats |
| 2-Room Flexi (Type 1) | 22 |
| 2-Room Flexi (Type 2) | 108 |
| 3-Room | 88 |
| 4-Room | 218 |
| 5-Room | 109 |
| Total | 545 |
Eco-Friendly Features
To encourage green and sustainable living, Fernvale Sails will have several eco-friendly features such as:
- Separate chutes for recyclable waste
- Regenerative lifts to reduce energy consumption
- Bicycle stands to encourage cycling as an environmentally-friendly form of transport
- Parking spaces to facilitate future provision of electric vehicle charging stations
- Use of sustainable products in the project
- Active, Beautiful, Clean Waters design features to clean rainwater and beautify the landscapes
Smart Solutions
Fernvale Sails will come with the following smart solutions to reduce energy usage, and contribute to a safer and more sustainable living environment:
- Smart-Enabled Homes with provisions to facilitate adoption of smart home solutions
- Smart Lighting in common areas to reduce energy usage
Embracing Walk Cycle Ride
With an increased focus on active and healthy living, the housing precinct is designed with well-connected pathways to make it easier for residents to walk and cycle more as part of their daily commutes to the surrounding amenities and public transport:
- Convenient access and walking distance to public transport
- Safe, pleasant, and welcoming streets for walking and cycling
- Sheltered linkways and barrier free accessibility to facilities
- Wayfinding and signages for orientation and navigation
Fernvale Sails residents can access Layar LRT Station, as well as bus services along Sengkang West Avenue.
Overall Pros vs. Cons
| Pros | Cons |
| A short walk to Layar LRT station | Some distance away from the MRT |
| 10 minute walk to The Seletar Mall | |
| Walking distance to the Sengkang Riverside Park | |
| Good mix of unit types |
Schools (Within 1KM)
- Anchor Green Primary School
- Fern Green Primary School
- Fernvale Primary School
- Sengkang Green Primary School
Thoughts on the site plan
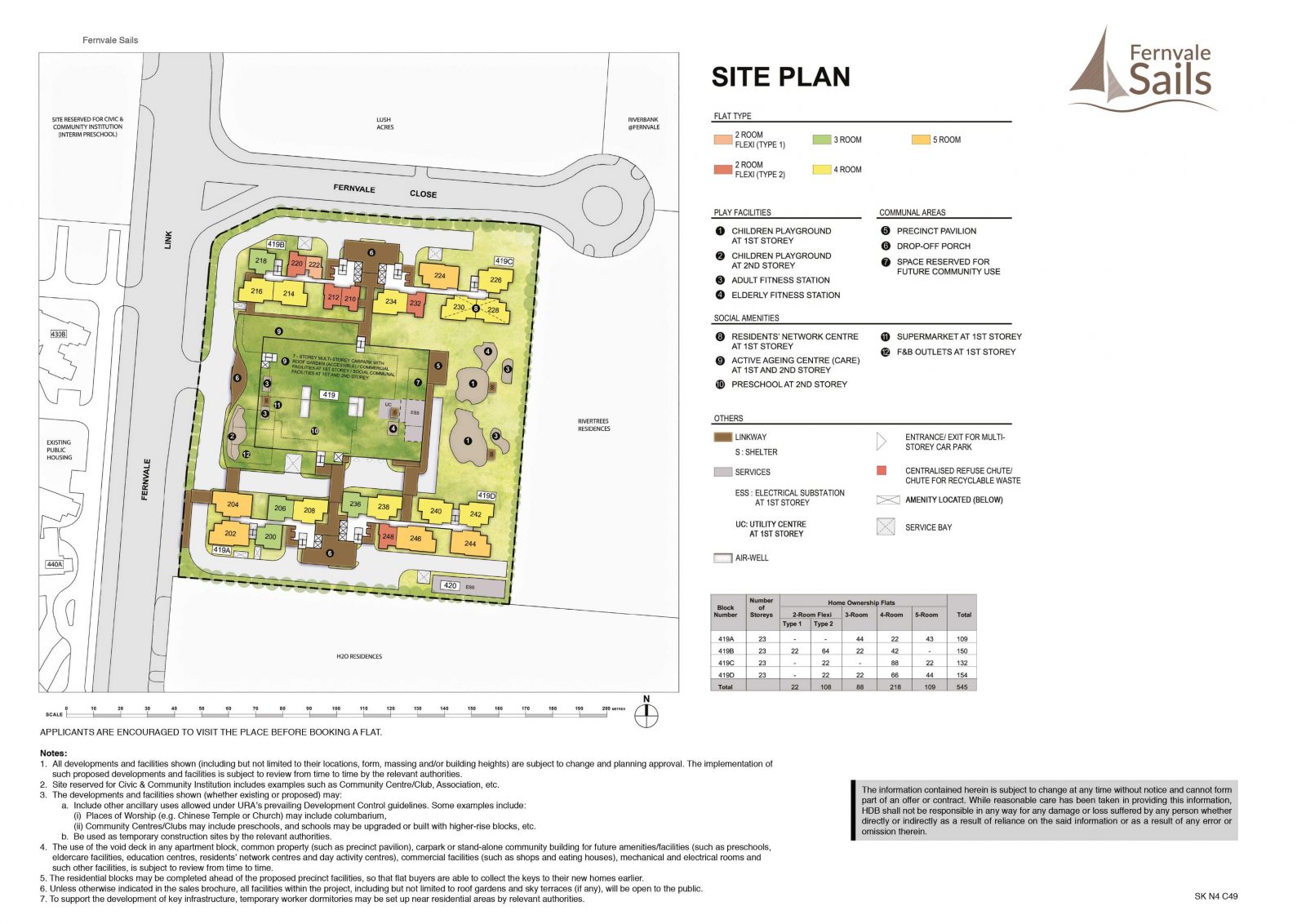
- The MSCP and facilities sit in the centre of the cluster putting a good distance between inward facing units
- Some stacks face the MSCP directly
- 6-7 units sharing 2-3 lifts is healthy
- Sheltered linkways connect all the blocks and the MSCP
- Has 3 strategically placed drop-off points serving 4 blocks
- There will be a preschool, supermarket, F&B outlets and active ageing centre within the cluster which are added convenience for the residents
- All the units have an almost direct north-south orientation
Sun Direction
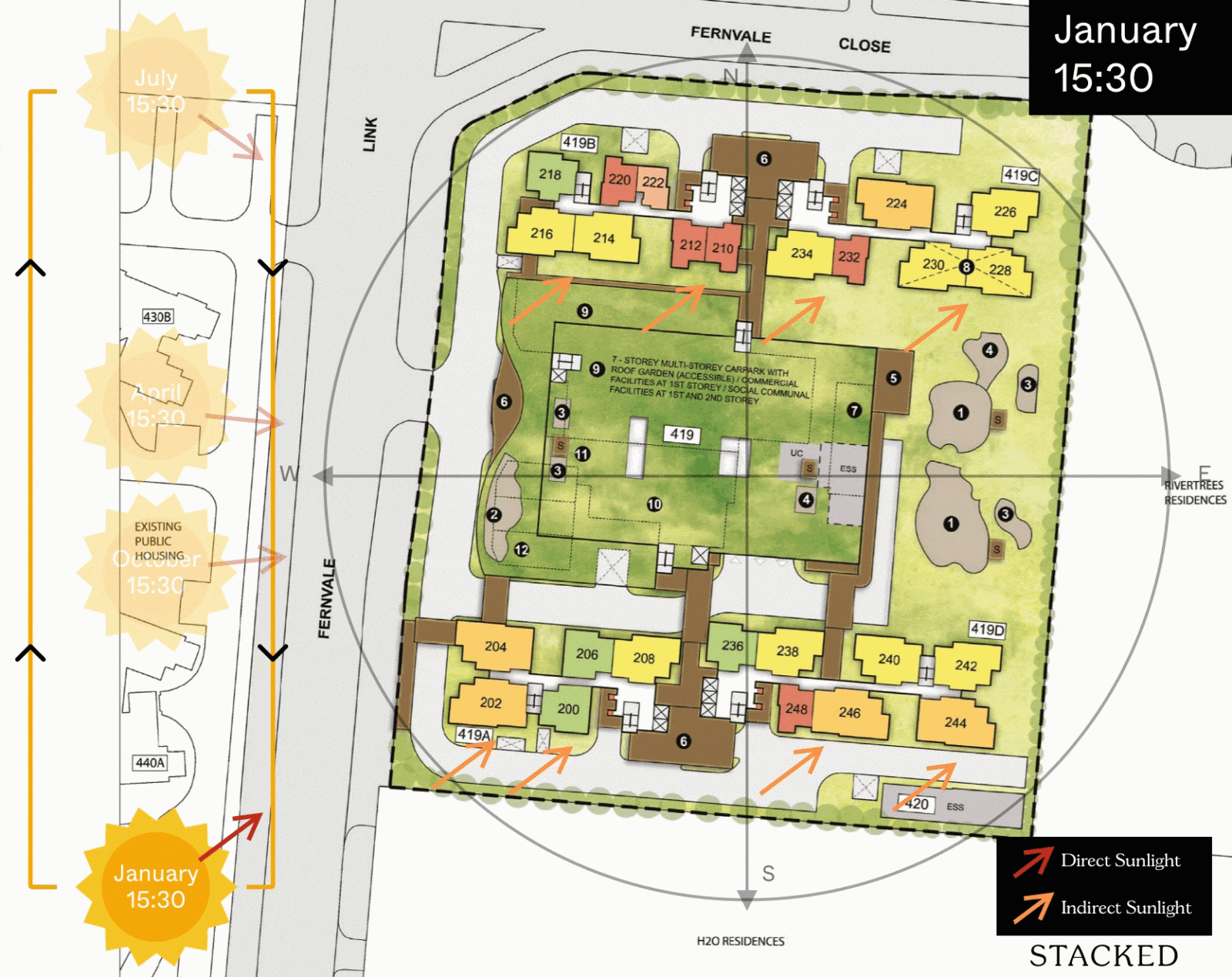
Layout Analysis
2-Room Flexi Type 1
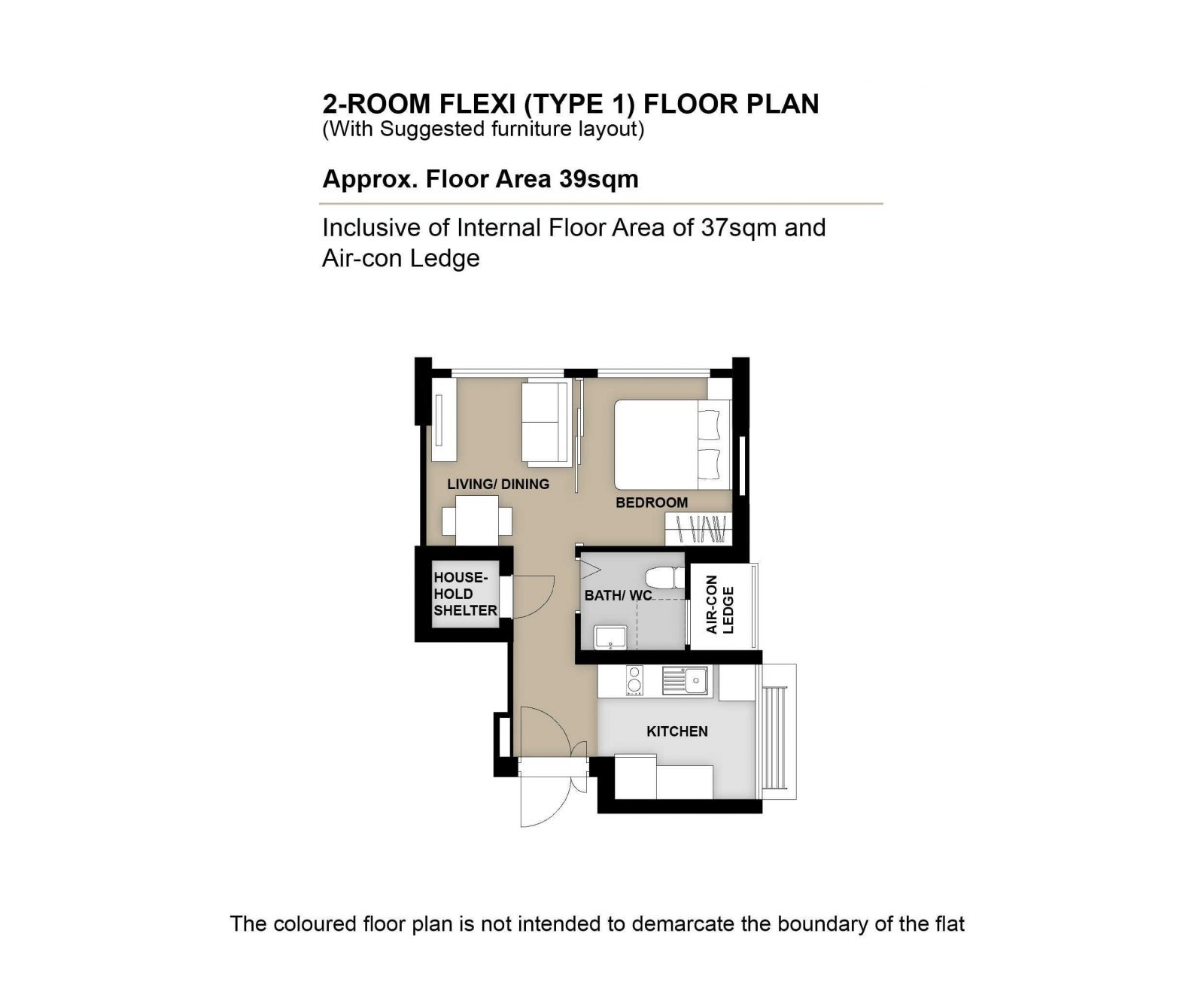
| 2-Room Flexi Type 1 Flat | Details |
| Price | $52,000 – $186,000 |
| Resale Comparables | NA |
| Total Area | 39 sqm |
| Internal Floor Area | 37 sqm |
| Lease Period | Price Range |
| 15 Years | $52,000 – $64,000 |
| 20 Years | $62,000 – $77,000 |
| 25 Years | $70,000 – $87,000 |
| 30 Years | $76,000 – $95,000 |
| 35 Years | $82,000 – $102,000 |
| 40 Years | $86,000 – $108,000 |
| 45 Years | $90,000 – $113,000 |
| 99 Years | $149,000 – $186,000 |
Non-Optional Finishes and Fittings
More than just a well-designed and functional interior, the 2-room Flexi (Type 1) flats will come with the following finishes and fittings:
- Vinyl strip flooring in the:
- Living/ dining
- Bedroom
- Floor tiles in the:
- Bathroom
- Household shelter
- Kitchen
- Wall tiles in the:
- Bathroom
- Kitchen
- A sliding partition/ door for the bedroom and folding bathroom door
- Sanitary fittings, i.e. wash basin with tap mixer, shower set with bath/ shower mixer, and water closet suite
- Grab bars (for 2-room Flexi flats on short-leases)
| Optional Component Scheme (OCS) | Description |
| OCS package for short-lease 2-room Flexi flats : $6,120 | – Lighting – Window grilles – Built-in kitchen cabinets with induction hob and cooker hood, kitchen sink, tap, and dish drying rack. Buyers may choose to have a lower kitchen countertop – Built-in wardrobe – Water heater – Mirror and toilet roll holder in bathroom |
| Pros | Cons |
| Room can fit in a queen bed minimally | The dining area may be a bit cramped |
| A squarish layout provides ease of furniture placement | Only one entrance to the bathroom – unable to access from the bedroom |
2-Room Flexi Type 2
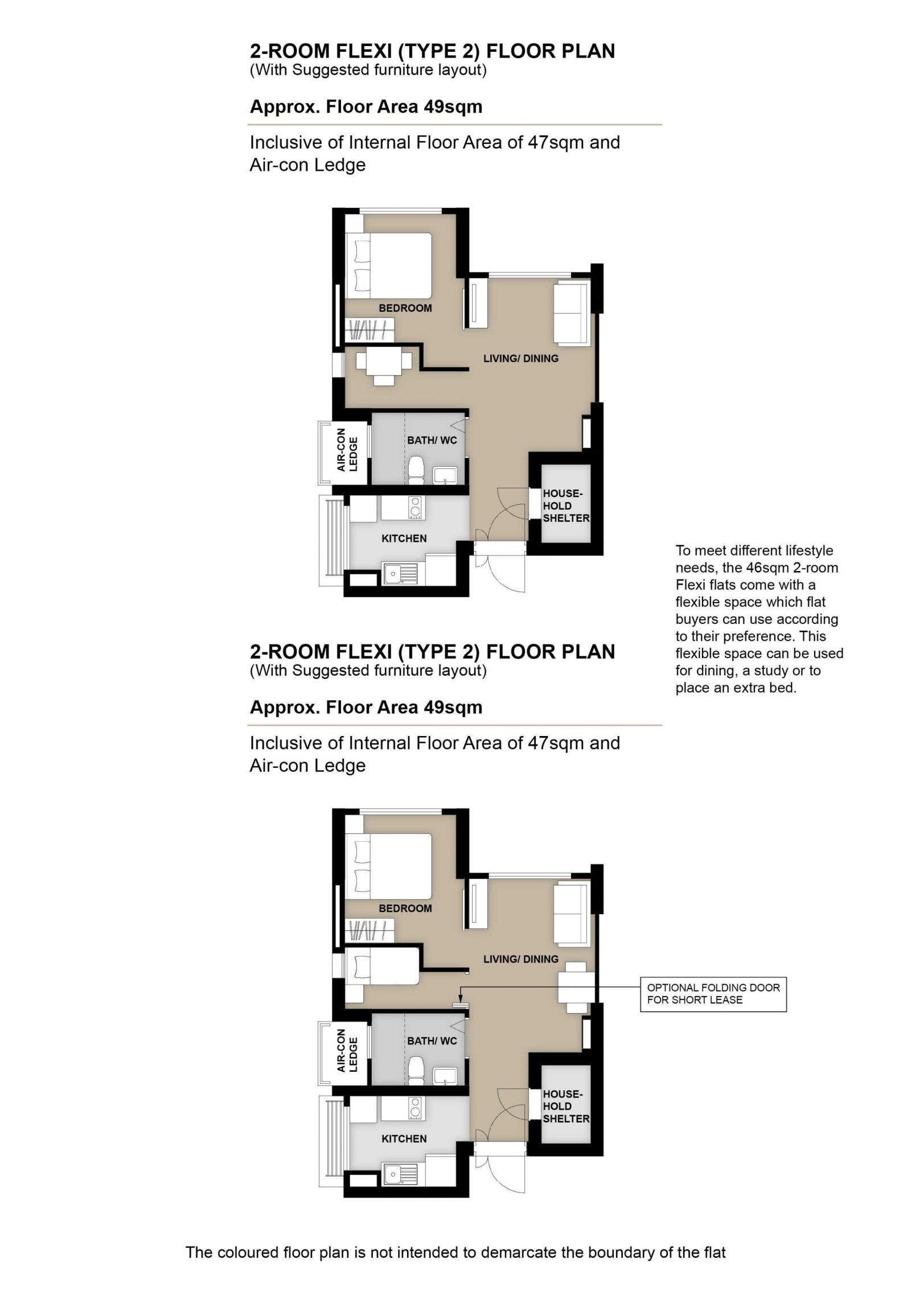
| 2-Room Flexi Type 2 Flat | Details |
| Price | $61,000 – $240,000 |
| Resale Comparables | $320,000 – $348,000 |
| Total Area | 49 sqm |
| Internal Floor Area | 47 sqm |
| Lease Period | Price Range |
| 15 Years | $61,000 – $83,000 |
| 20 Years | $72,000 – $98,000 |
| 25 Years | $82,000 – $111,000 |
| 30 Years | $89,000 – $122,000 |
| 35 Years | $96,000 – $131,000 |
| 40 Years | $101,000 – $139,000 |
| 45 Years | $106,000 – $145,000 |
| 99 Years | $175,000 – $240,000 |
Non-Optional Finishes and Fittings
More than just a well-designed and functional interior, the 2-room Flexi (Type 2) flats will come with the following finishes and fittings:
- Vinyl strip flooring in the:
- Living/ dining
- Bedroom
- Floor tiles in the:
- Bathroom
- Household shelter
- Kitchen
- Wall tiles in the:
- Bathroom
- Kitchen
- A sliding partition/ door for the bedroom and folding bathroom door
- Sanitary fittings, i.e. wash basin with tap mixer, shower set with bath/ shower mixer, and water closet suite
- Grab bars (for 2-room Flexi flats on short-leases)
| Optional Component Scheme (OCS) | Description |
| OCS package for short-lease 2-room Flexi flats : $7,380 | – Lighting – Window grilles – Built-in kitchen cabinets with induction hob and cooker hood, kitchen sink, tap, and dish drying rack. Buyers may choose to have a lower kitchen countertop – Built-in wardrobe – Water heater – Mirror and toilet roll holder in bathroom – Laminated UPVC folding door for the flexible space |
| Pros | Cons |
| Feels like 1+Study | Only one entrance to the bathroom – unable to access from the bedroom |
| Living, dining and kitchen are decently sized | Small space to put the TV |
| Room can fit in a queen bed minimally | |
| The extra corner comes with a small window for ventilation and can be turned into another bedroom/study nook |
3-Room
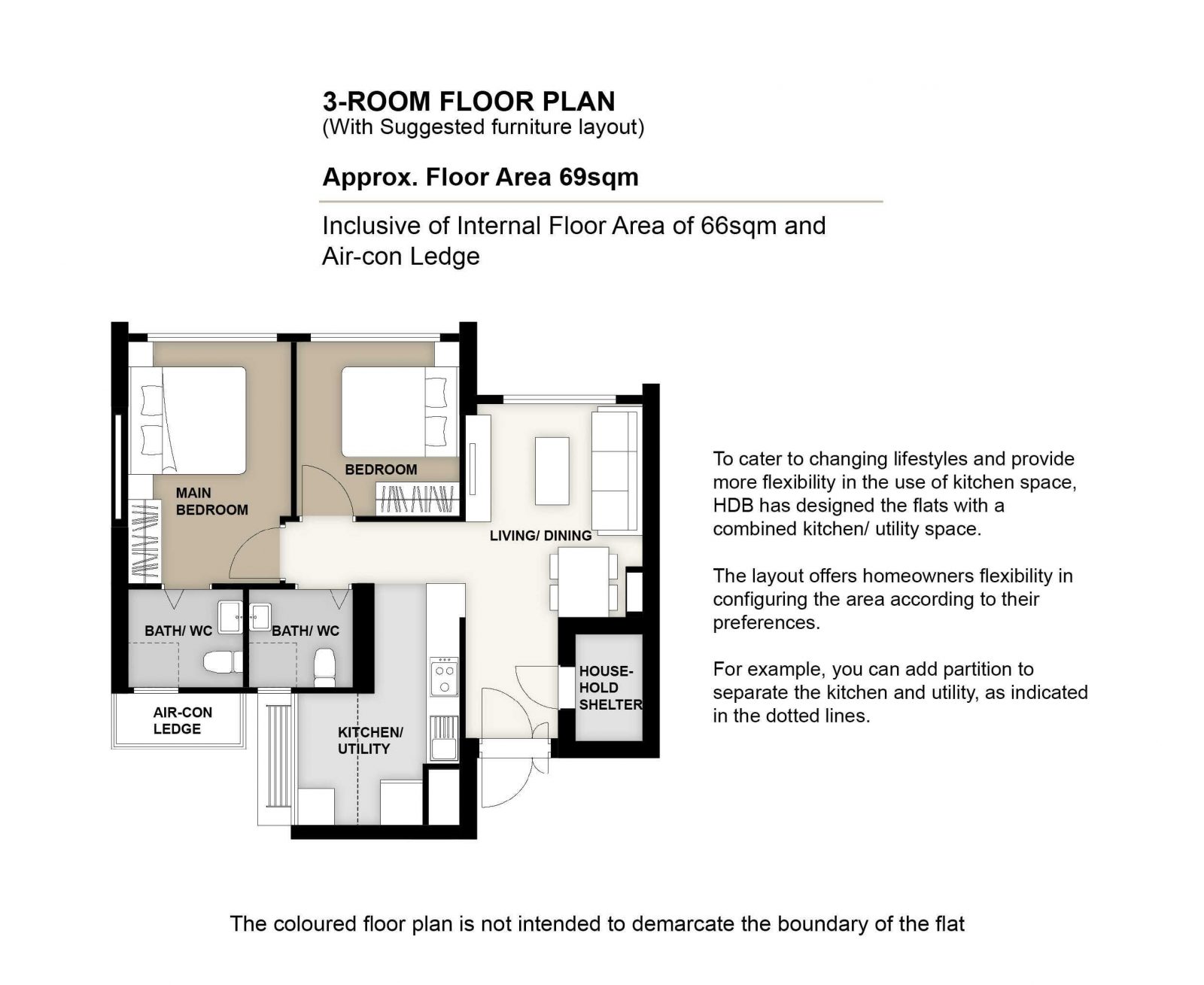
| 3-Room Flat | Details |
| Price | $277,000 – $370,000 |
| Resale Comparables | $440,000 – $515,000 |
| Total Area | 69 sqm |
| Internal Floor Area | 66 sqm |
Non-Optional Finishes and Fittings
More than just a well-designed and functional interior, the 3-room flats will come with the following finishes and fittings:
- Vinyl strip flooring in the:
- Bedrooms
- Floor tiles in the:
- Living/ dining
- Bathrooms
- Household shelter
- Kitchen/ utility
- Wall tiles in the:
- Bathrooms
- Kitchen/ utility
- Internal doors for bedrooms and folding doors for bathrooms
- Sanitary fittings, i.e. wash basin with tap mixer, shower set with bath/ shower mixer, and water closet suite
| Pros | Cons |
| All rooms can fit in a queen bed minimally. The master bedroom can fit in a king bed. | The main door opens up straight to the living and dining area (which lacks privacy) |
| No structural columns in between bedrooms so walls can be hacked fully. Easy to reconfigure the layout if necessary. | Length of the TV wall in the living area may be restricted |
| Open concept kitchen can make the house feel more spacious |
4-Room
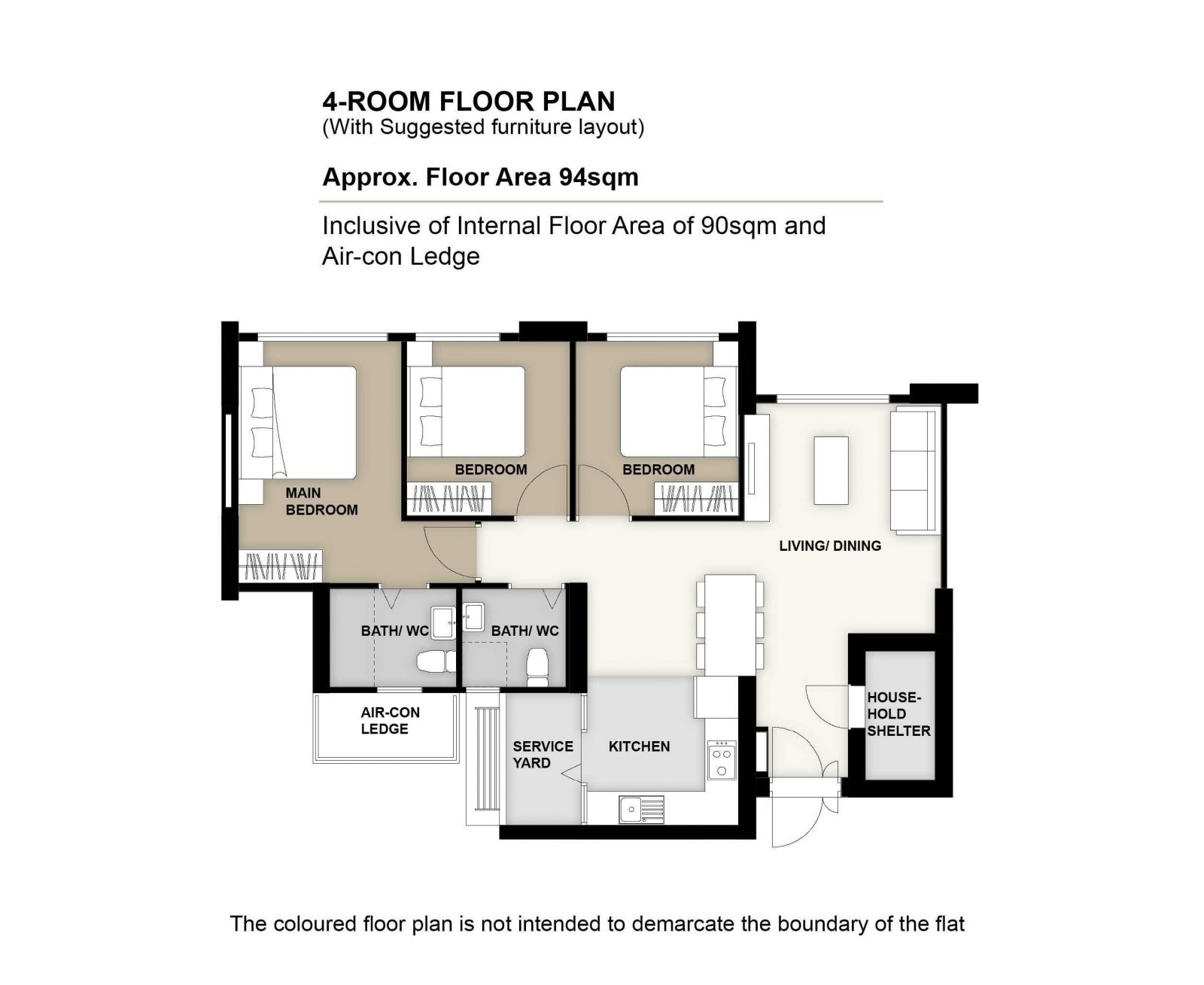
| 4-Room Flat | Details |
| Price | $358,000 – $474,000 |
| Resale Comparables | $599,000 – $668,000 |
| Total Area | 94 sqm |
| Internal Floor Area | 90 sqm |
Non-Optional Finishes and Fittings
More than just a well-designed and functional interior, the 4-room flats will come with the following finishes and fittings:
- Vinyl strip flooring in the:
- Bedrooms
- Floor tiles in the:
- Living/ dining
- Bathrooms
- Household shelter
- Kitchen and service yard
- Wall tiles in the:
- Bathrooms
- Kitchen
- Internal doors for bedrooms and folding doors for bathrooms
- Sanitary fittings, i.e. wash basin with tap mixer, shower set with bath/ shower mixer, and water closet suite
| Pros | Cons |
| Living and dining are segregated | The main door opens up straight to the living and dining area (which lacks privacy) |
| All rooms can fit in a queen bed minimally. The master bedroom can fit in a king bed. | Length of the TV wall in the living area may be restricted |
| No structural columns in between bedrooms so walls can be hacked fully. Easy to reconfigure the layout if necessary. | |
| Kitchen comes with a separate service yard | |
| Open concept kitchen can make the house feel more spacious |
5-Room
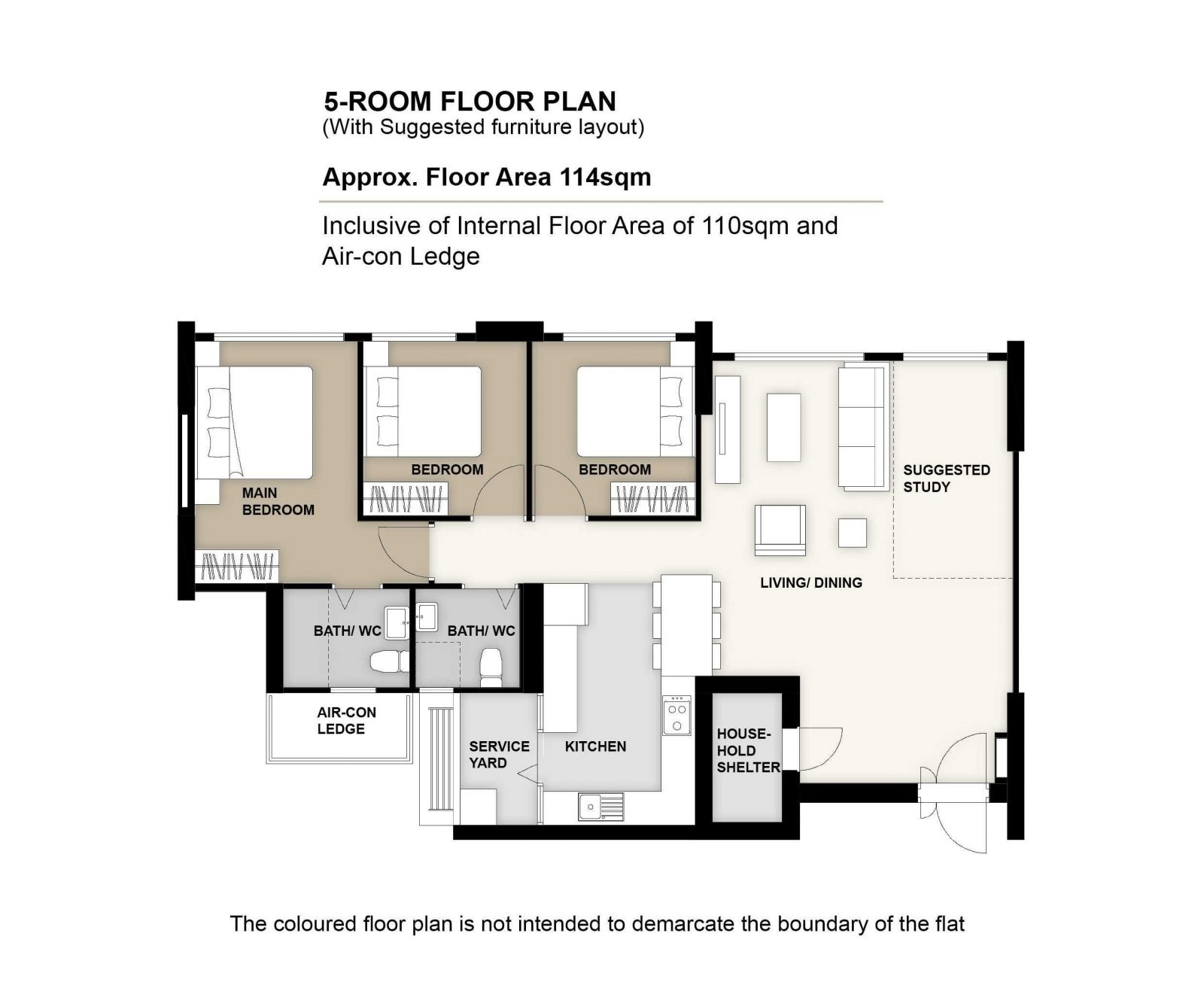
| 5-Room Flat | Details |
| Price | $524,000 – $640,000 |
| Resale Comparables | $685,000 – $790,000 |
| Total Area | 114 sqm |
| Internal Floor Area | 110 sqm |
Non-Optional Finishes and Fittings
More than just a well-designed and functional interior, the 5-room flats will come with the following finishes and fittings:
- Vinyl strip flooring in the:
- Bedrooms
- Floor tiles in the:
- Living/ dining
- Bathrooms
- Household shelter
- Kitchen and service yard
- Wall tiles in the:
- Bathrooms
- Kitchen
- Internal doors for bedrooms and folding doors for bathrooms
- Sanitary fittings, i.e. wash basin with tap mixer, shower set with bath/ shower mixer, and water closet suite
| Pros | Cons |
| Living and dining are segregated and well-sized | The main door opens up straight to the living and dining area (which lacks privacy) |
| Possible to do up a study room (which can also be a small bedroom) in the living area if preferred | Length of the TV wall in the living area may be restricted |
| All rooms can fit in a queen bed minimally. The master bedroom can fit in a king bed. | |
| No structural columns in between bedrooms so walls can be hacked fully. Easy to reconfigure the layout if necessary. | |
| Huge kitchen that comes with a separate service yard | |
| Open concept kitchen can make the house feel more spacious. Also able to do up a separate dry and wet kitchen area. | |
Best Stacks
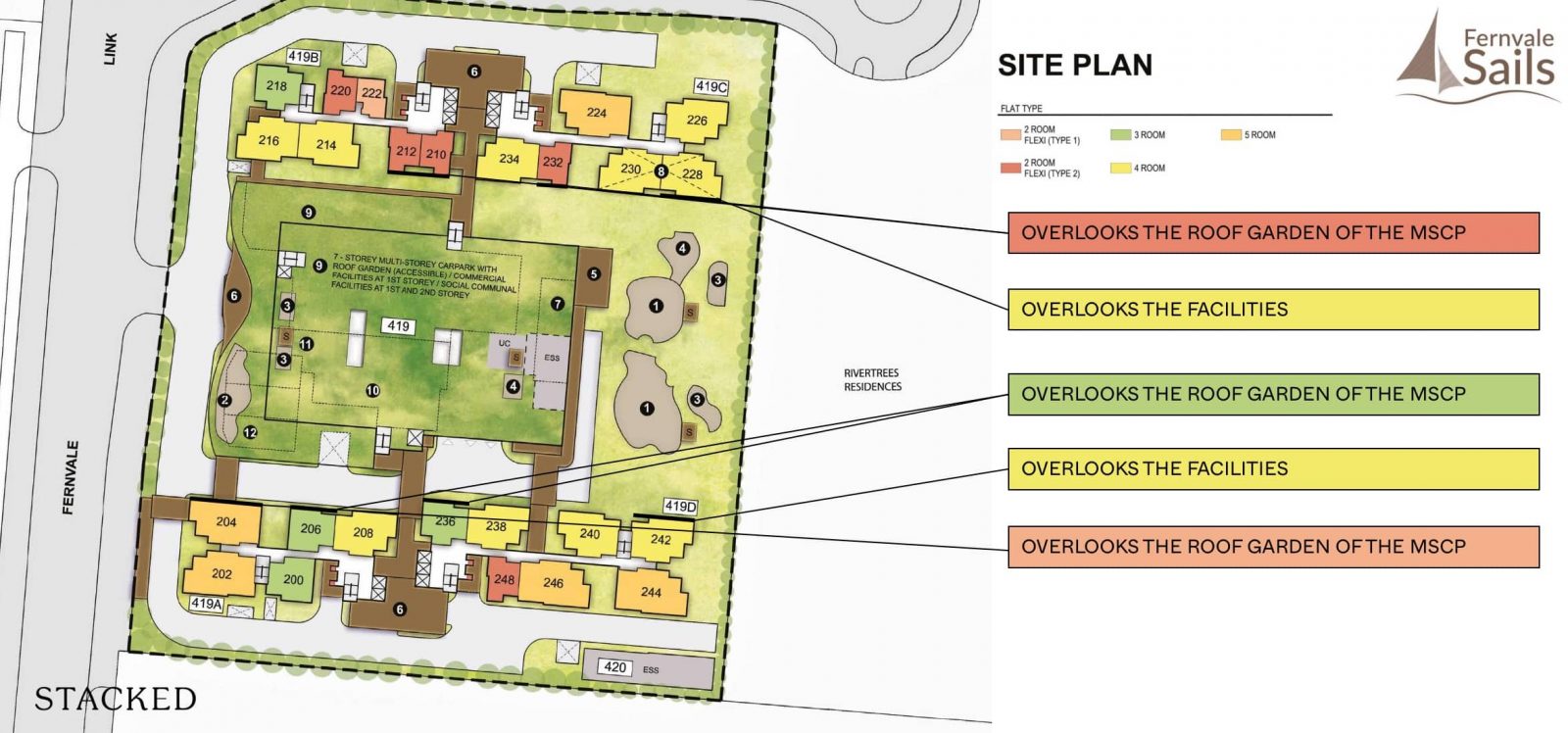
| Flat Type | Block | Stacks | Floor Level | Reasons |
| 2-Room Flexi (Type 2) | 419B | 210, 212 | Must surpass MSCP and preferably on a high floor | Overlooks the roof garden of the MSCP |
| 2-Room Flexi (Type 2) | 419C | 232 | Must surpass MSCP and preferably on a high floor | Overlooks the roof garden of the MSCP |
| 3-Room | 419A | 206 | Must surpass MSCP and preferably on a high floor | Overlooks the roof garden of the MSCP |
| 3-Room | 419D | 236 | Must surpass MSCP and preferably on a high floor | Overlooks the roof garden of the MSCP |
| 4-Room | 419C | 228 | Preferably mid floor and above | Overlooks the facilities |
| 4-Room | 419D | 242 | Preferably mid floor and above | Overlooks the facilities |
| 5-Room | 419A | 204 | Must surpass MSCP and preferably on a high floor | Overlooks the roof garden of the MSCP |
Marsiling Ridge
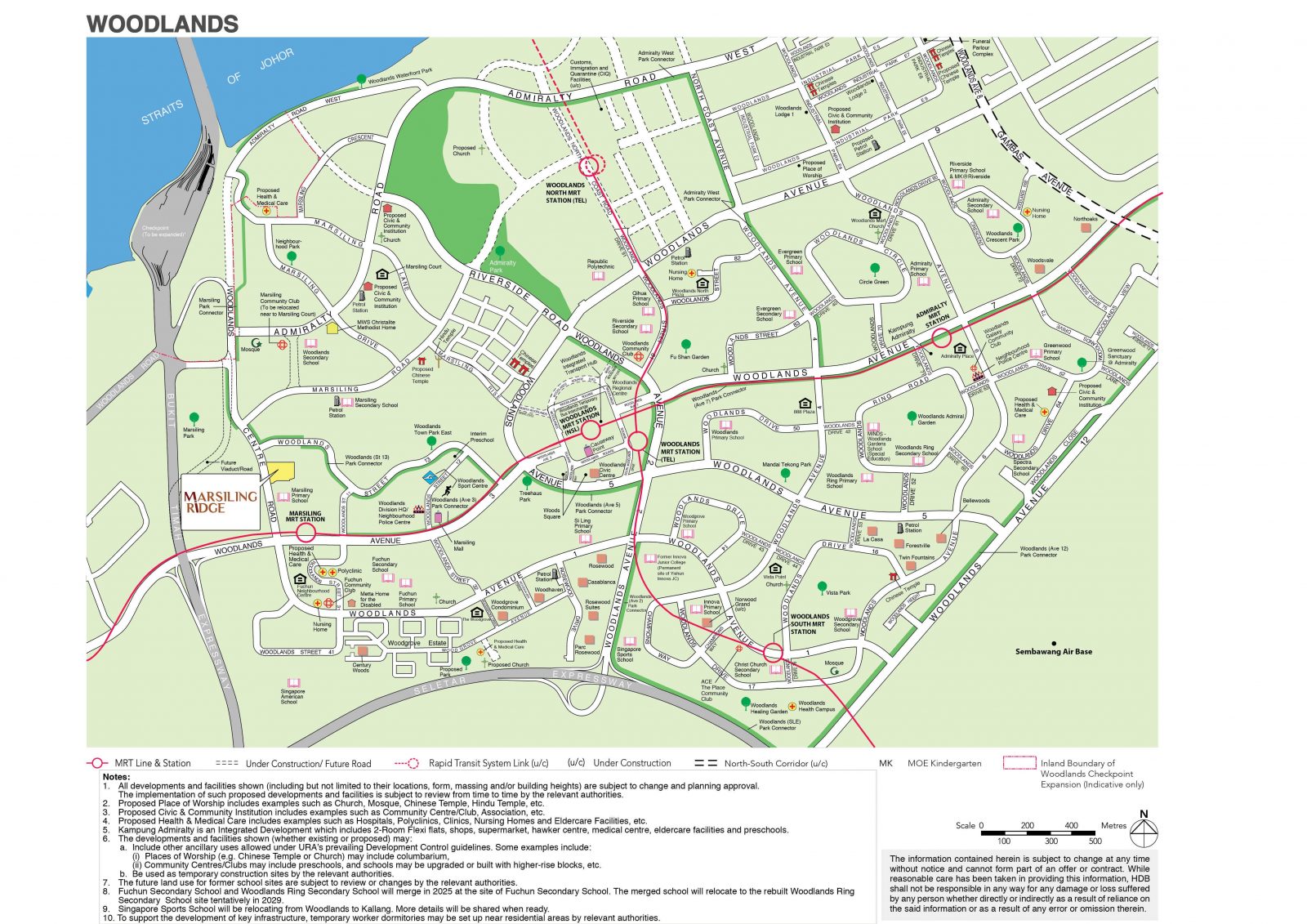
Project Overview
Bounded by Woodlands Centre Road to the west, Marsiling Ridge features 1 residential block offering 292 units of 4- and 5-room flats. These flats will be offered as Standard flats under the new flat classification.
The name ‘Marsiling Ridge’ reflects its elevated location, with its high-rise 34-storey residential block standing prominently amid the surrounding lower blocks. The facade design pays homage to the area’s history, featuring the distinctive diagonal pattern of rubber tapping reminiscent of the rubber plantations that once lined Marsiling Road. These patterns featured on the gable-end walls is reinterpreted throughout the precinct, giving the project a strong visual identity. Ground-level green and timber accents also serve to further enhance a unique sense of identity among residents.
Residents of Marsiling Ridge will enjoy a central open space equipped with children’s playgrounds and fitness stations, providing a communal area for residents of all ages to bond and stay active. The Multi-Storey Car Park (MSCP) includes a roof garden offering additional recreational options such as fitness facilities, a community garden, and sheltered areas. A preschool is conveniently located on the first storey of the MSCP, ensuring easy access for families. Completing the communal amenities is a precinct pavilion, conveniently situated near the centralised drop-off point.
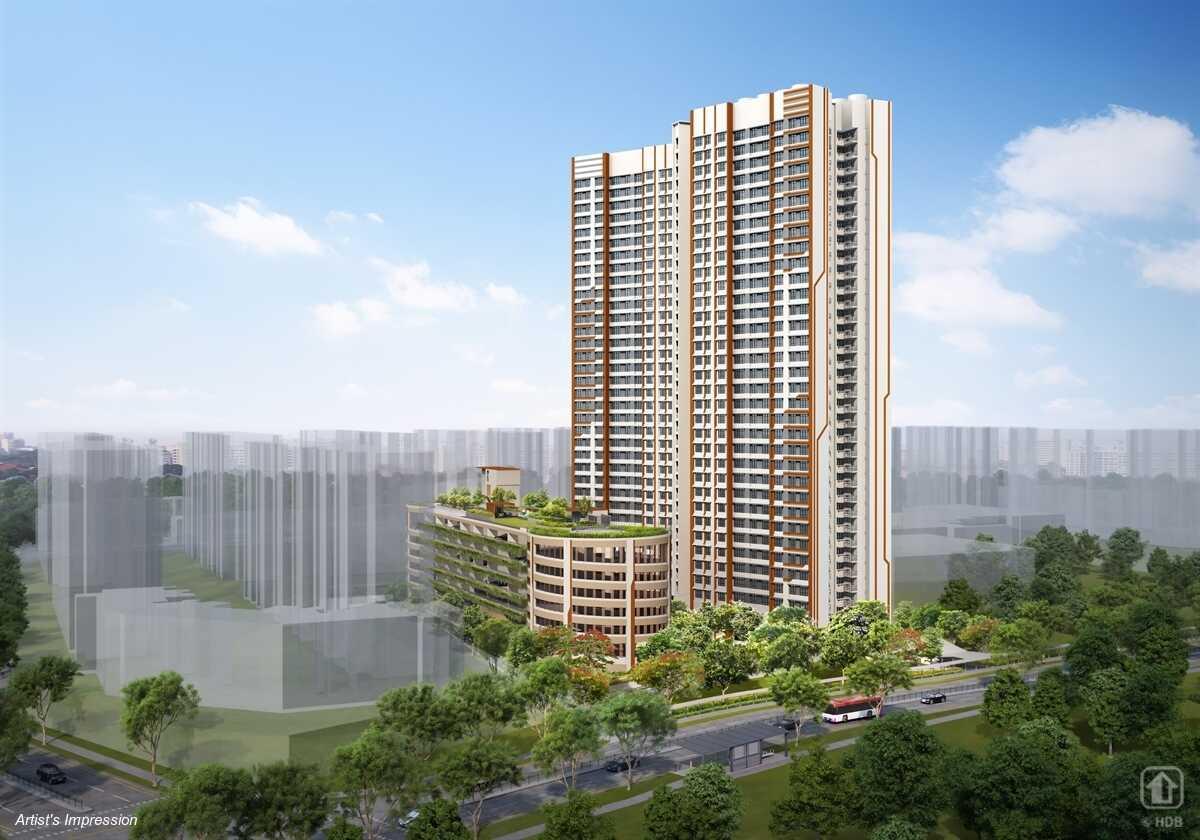
| Details | Info |
| Town | Woodlands |
| Est. Waiting Time | 43 months |
| Remaining Lease | 99 years |
| Flat Type | Number of Flats |
| 4-Room | 162 |
| 5-Room | 130 |
| Total | 292 |
Eco-Friendly Features
To encourage green and sustainable living, Marsiling Ridge will have several eco-friendly features such as:
- Separate chutes for recyclable waste
- Regenerative lifts to reduce energy consumption
- Bicycle stands to encourage cycling as an environmentally-friendly form of transport
- Parking spaces to facilitate future provision of electric vehicle charging stations
- Use of sustainable products in the project
- Active, Beautiful, Clean Waters design features to clean rainwater and beautify the landscapes
Smart Solutions
Marsiling Ridge will come with the following smart solutions to reduce energy usage, and contribute to a safer and more sustainable living environment:
- Smart-Enabled Homes with provisions to facilitate adoption of smart home solutions
- Smart Lighting in common areas to reduce energy usage
Embracing Walk Cycle Ride
With an increased focus on active and healthy living, the housing precinct is designed with well-connected pathways to make it easier for residents to walk and cycle more as part of their daily commutes to the surrounding amenities and public transport:
- Convenient access and walking distance to public transport
- Safe, pleasant, and welcoming streets for walking and cycling
- Sheltered linkways and barrier free accessibility to facilities
- Wayfinding and signages for orientation and navigation
Overall Pros vs. Cons
| Pros | Cons |
| Less than 10 minute walk to Marsiling MRT station which has 2 supermarkets and various food options in the vicinity | Lack of smaller unit types |
| Walking distance to Marsiling Mall | |
| Located next to Marsiling Park |
Schools (Within 1KM)
- Fuchun Primary School
- Marsiling Primary School
Thoughts on the site plan
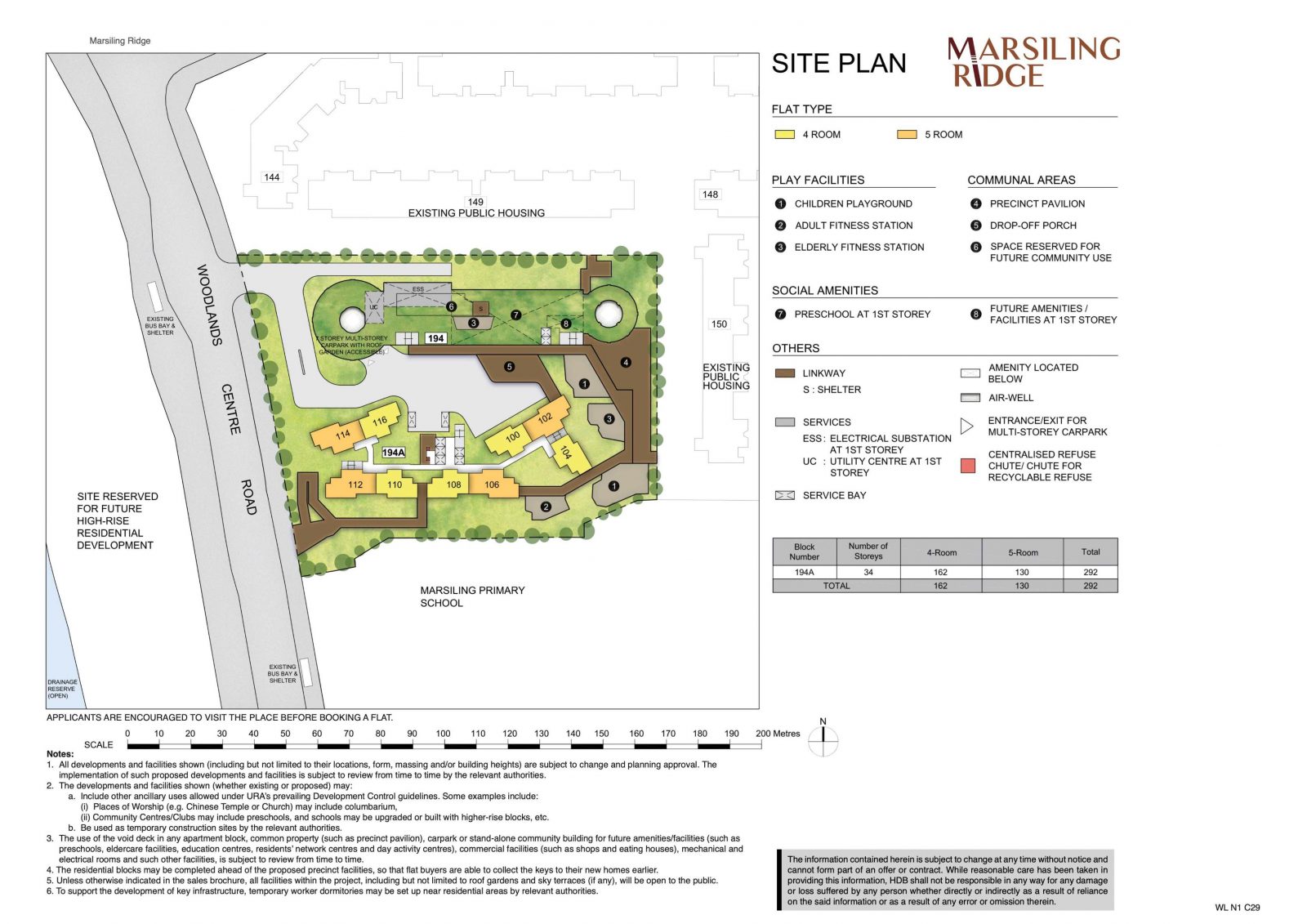
- Small land plot with just one block in the cluster
- All units are outward facing
- Some stacks face the MSCP directly
- 9 units sharing 5 lifts is very healthy
- Sheltered linkways connect the block and the MSCP
- Has 1 main drop-off point
- There will be a preschool within the cluster which is an added convenience
- Some of the stacks have a direct north-south orientation
Sun Direction
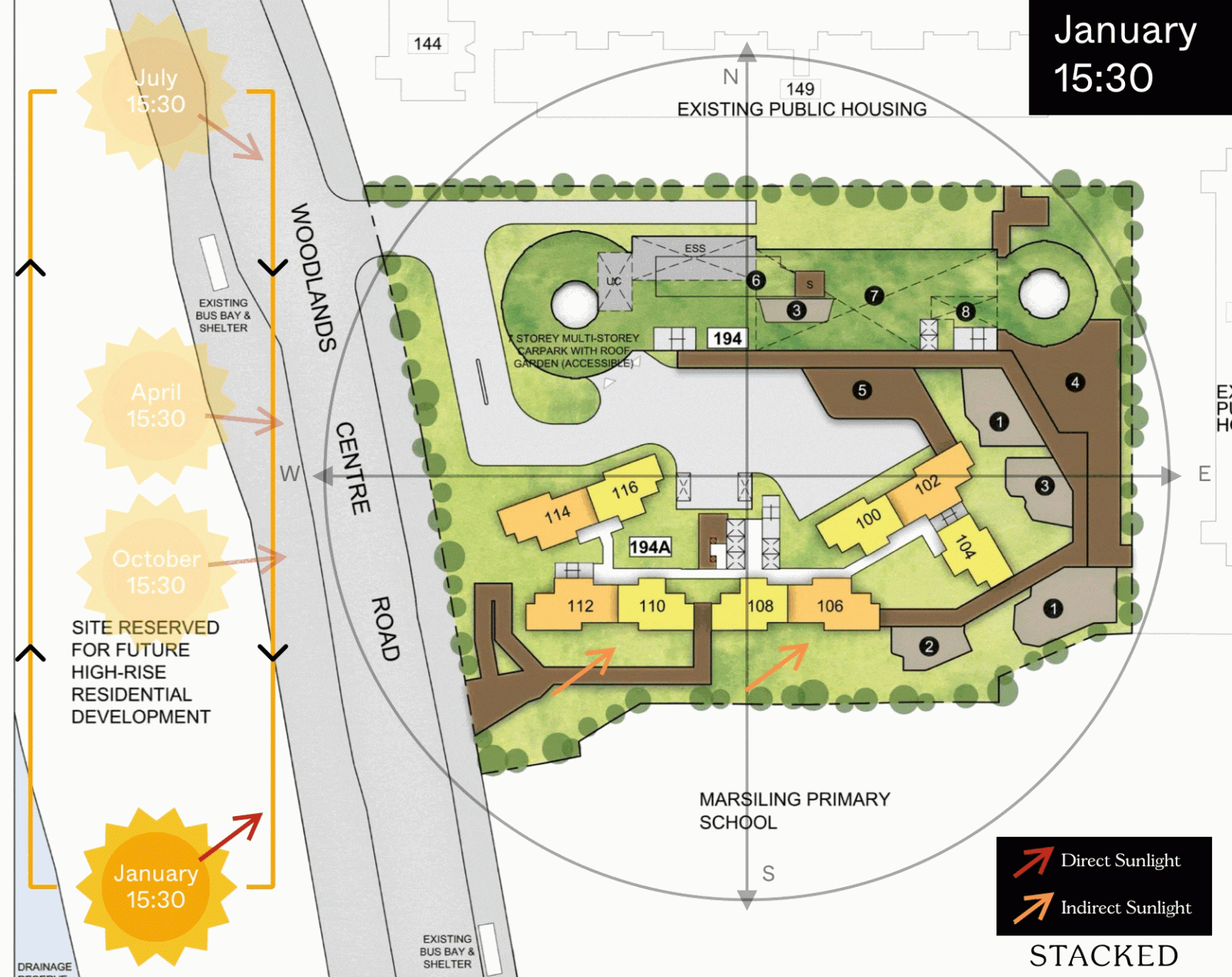
Layout Analysis
4-Room
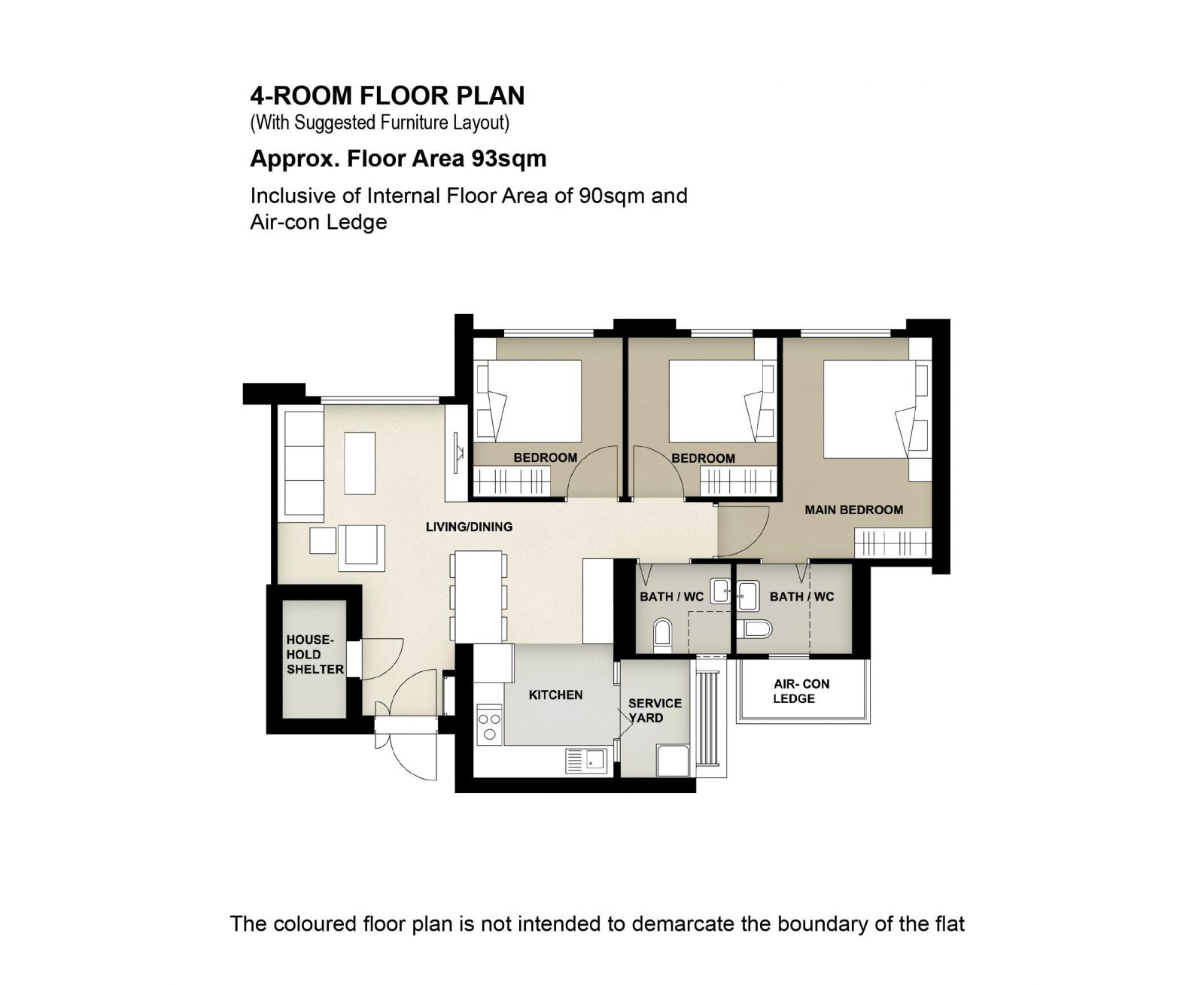
| 4-Room Flat | Details |
| Price | $329,000 – $457,000 |
| Resale Comparables | $560,000 – $696,000 |
| Total Area | 93 sqm |
| Internal Floor Area | 90 sqm |
Non-Optional Finishes and Fittings
More than just a well-designed and functional interior, the 4-room flats will come with the following finishes and fittings:
- Floor tiles in the:
- Bathrooms
- Household shelter
- Kitchen and service yard
- Wall tiles in the:
- Bathrooms
- Kitchen
- Water closet suite in the bathrooms
| Optional Component Scheme (OCS) | Description |
| Flooring for Living/ Dining and Bedrooms : $4,970 | – Vinyl strip flooring – Polished porcelain floor tiles in the living/ dining |
| Internal Doors and Sanitary Fittings : $3,180 | – 3 laminated UPVC bedroom doors – 2 laminated UPVC folding bathroom doors – Wash basin with tap mixer – Shower set with bath/ shower mixer |
| Pros | Cons |
| Living and dining are segregated and well-sized | The main door opens up straight to the living and dining area (which lacks privacy) |
| All rooms can fit in a queen bed minimally. The master bedroom can fit in a king bed. | Length of the TV wall in the living area may be restricted |
| No structural columns in between bedrooms so walls can be hacked fully. Easy to reconfigure the layout if necessary. | |
| Kitchen comes with a separate service yard | |
| Open concept kitchen can make the house feel more spacious. Possible to do up a dry kitchen/pantry area (next to the dining) if preferred. |
5-Room
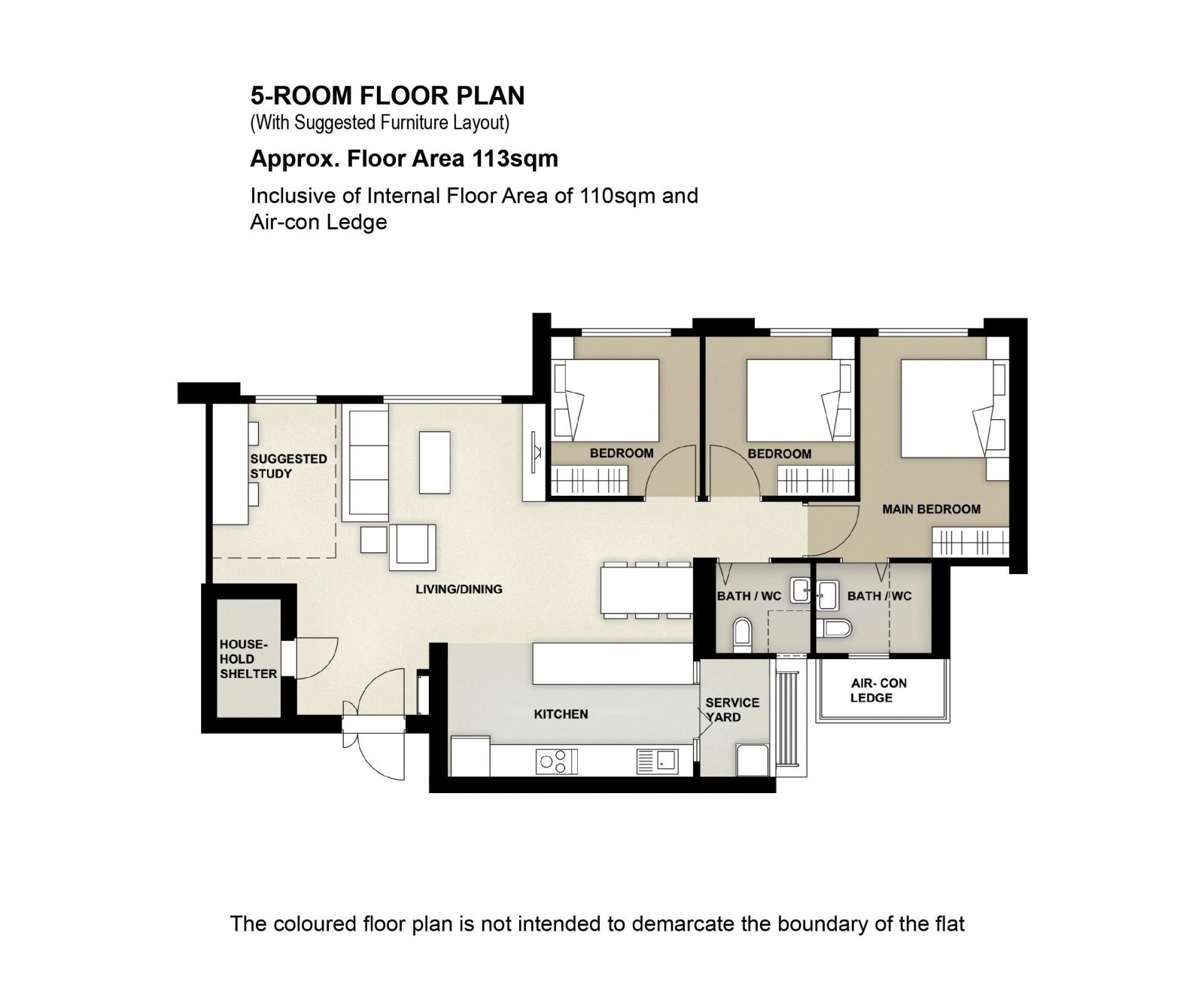
| 5-Room Flat | Details |
| Price | $488,000 – $616,000 |
| Resale Comparables | $680,000 – $826,000 |
| Total Area | 113 sqm |
| Internal Floor Area | 110 sqm |
Non-Optional Finishes and Fittings
More than just a well-designed and functional interior, the 5-room flats will come with the following finishes and fittings:
- Floor tiles in the:
- Bathrooms
- Household shelter
- Kitchen and service yard
- Wall tiles in the:
- Bathrooms
- Kitchen
- Water closet suite in the bathrooms
| Optional Component Scheme (OCS) | Description |
| Flooring for Living/ Dining and Bedrooms – $6,060 | – Vinyl strip flooring – Polished porcelain floor tiles in the living/ dining |
| Internal Doors and Sanitary Fittings – $3,180 | – 3 laminated UPVC bedroom doors – 2 laminated UPVC folding bathroom doors – Wash basin with tap mixer – Shower set with bath/ shower mixer |
| Pros | Cons |
| Living and dining are segregated and well-sized | The main door opens up straight to the living and dining area (which lacks privacy) |
| Possible to do up a study room (which can also be a small bedroom) in the living area if preferred | Length of the TV wall in the living area is restricted |
| All rooms can fit in a queen bed minimally. The master bedroom can fit in a king bed. | |
| No structural columns in between bedrooms so walls can be hacked fully. Easy to reconfigure the layout if necessary. | |
| Huge kitchen that comes with a separate service yard | |
| Open concept kitchen can make the house feel more spacious. Also able to do up a separate dry and wet kitchen area. | |
Best Stacks
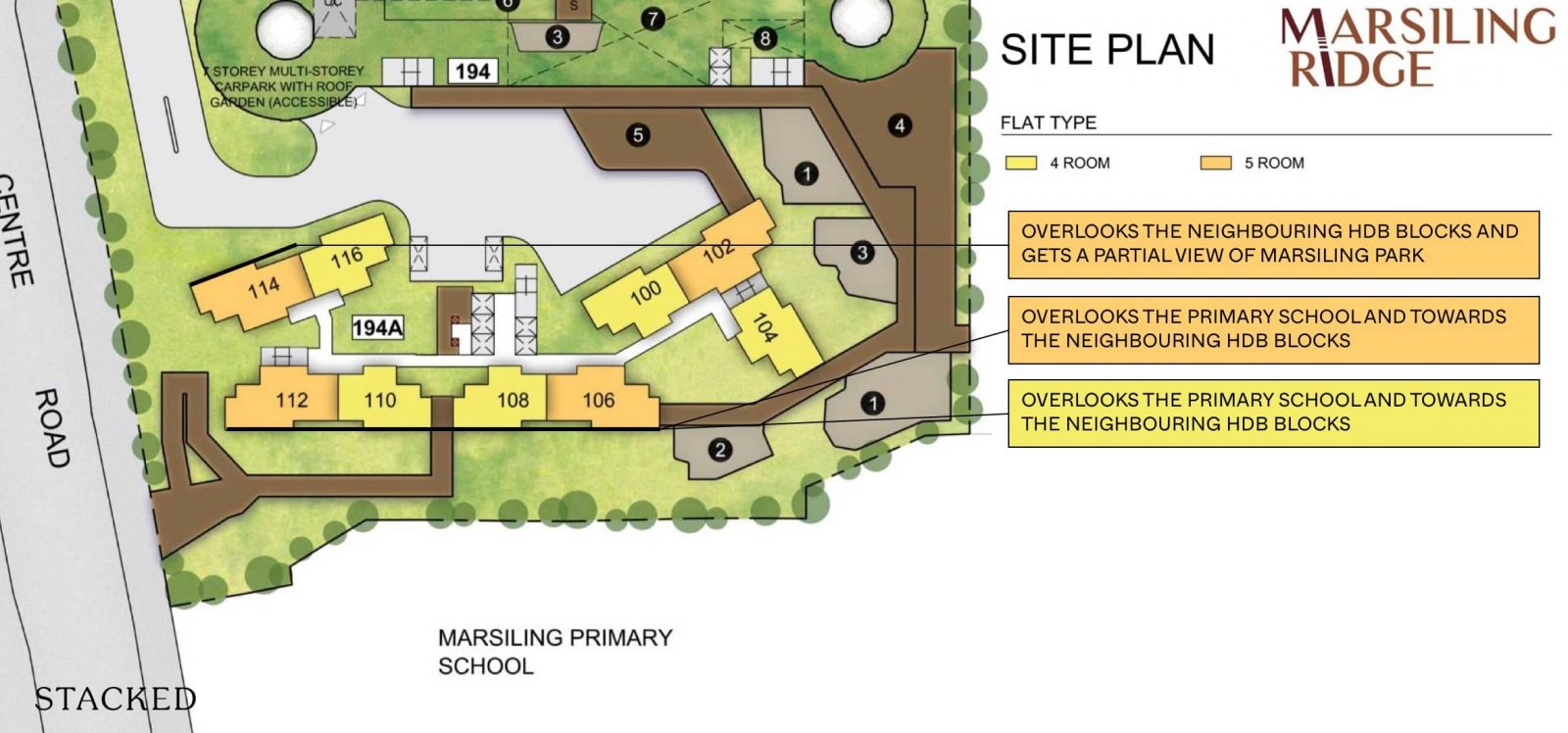
| Flat Type | Block | Stacks | Floor Level | Reasons |
| 4-Room | 194A | 108, 110 | Preferably above #12 | Overlooks the primary school and towards the neighbouring HDB blocks |
| 5-Room | 194A | 106, 112 | Preferably above #12 | Overlooks the primary school and towards the neighbouring HDB blocks |
| 5-Room | 194A | 114 | Preferably on a high floor | Overlooks the neighbouring HDB blocks and gets a partial view of Marsiling Park |
Taman Jurong Skyline
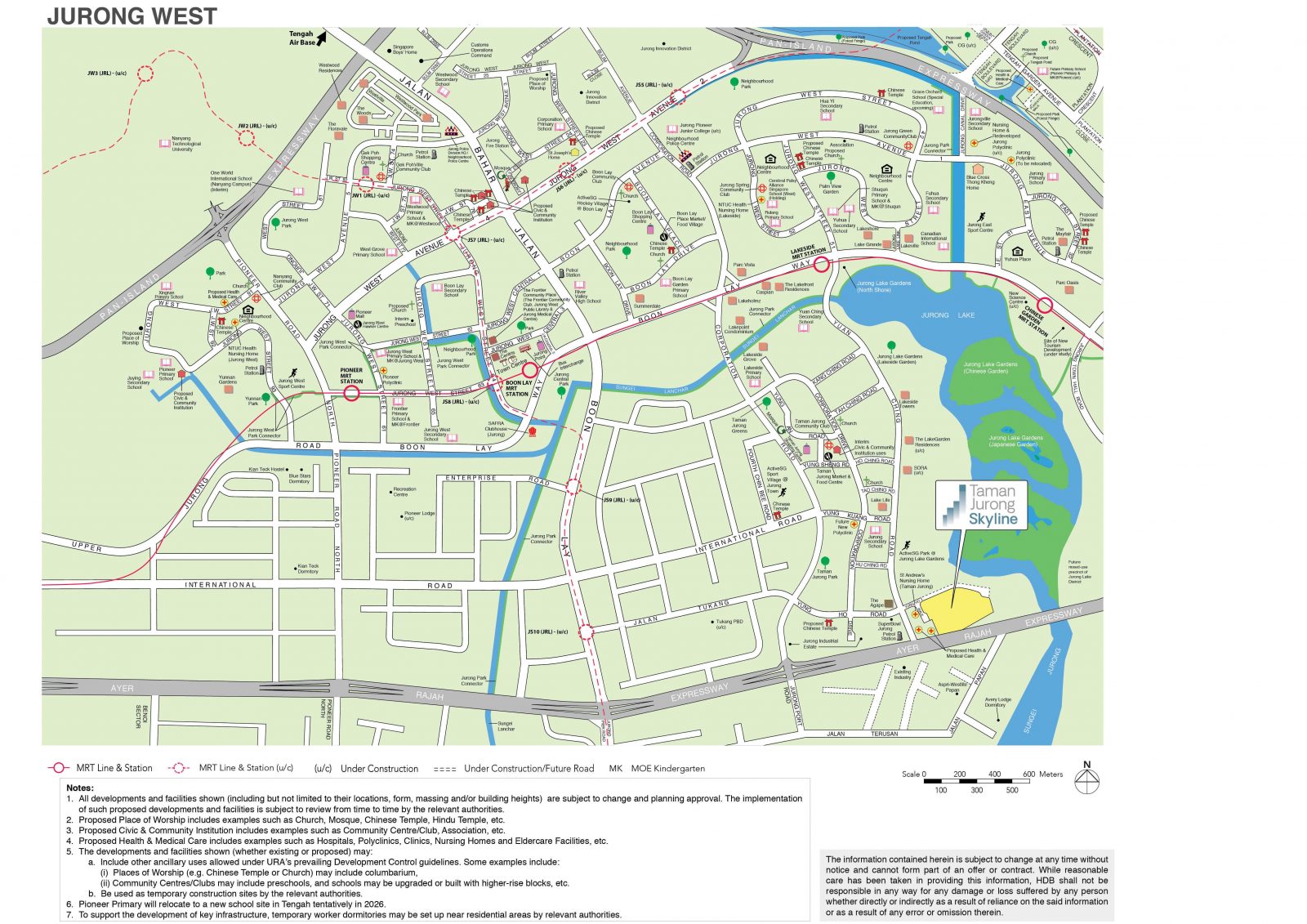
Project Overview
Located along Yung Ho Walk, Taman Jurong Skyline offers residents views of the serene Jurong Lake Gardens to the north. It comprises of 5 residential blocks consisting of 1844 units of 2-room Flexi, 3, 4, 5-room, and 3Gen flats. These flats will be offered as Standard flats under the new flat classification. The name ‘Taman Jurong Skyline’ aptly reflects the towering 40-storey blocks that will create a distinctive skyline, serving as a backdrop to the adjacent Jurong Lake Gardens.
Inspired by the natural beauty of the nearby Jurong Lake Gardens, the landscape design of Taman Jurong Skyline incorporates lush garden spaces, creating a peaceful environment for residents to unwind. The Multi-Storey Car Park (MSCP) is designed with convenience in mind, featuring commercial units on the first floor, including a supermarket, eating house, and shops for easy access to daily essentials. A preschool will be located on the second floor, while the top floor will feature a roof garden with children’s playgrounds and fitness facilities for a range of recreational activities. Additionally, a residents’ network centre will also be situated within the project to encourage social connections and foster a strong sense of community amongst residents.
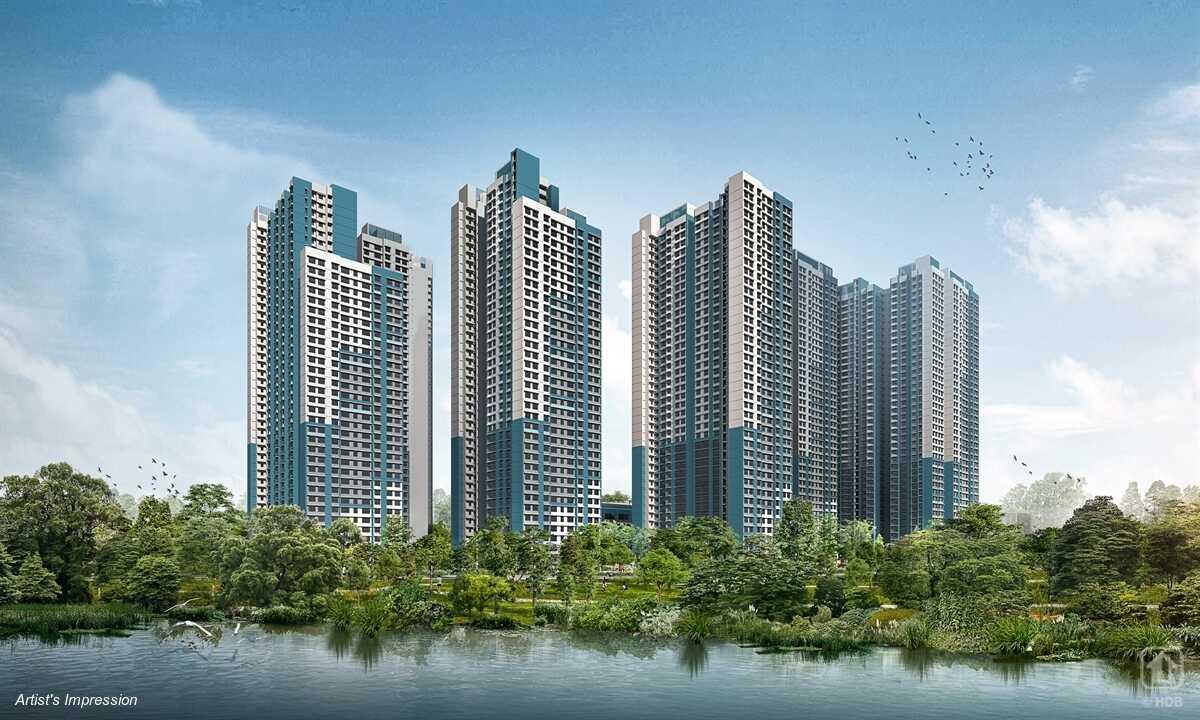
| Details | Info |
| Town | Jurong West |
| Est. Waiting Time | 52 months |
| Remaining Lease | 99 years |
| Flat Type | Number of Flats |
| 2-Room Flexi (Type 1) | 156 |
| 2-Room Flexi (Type 2) | 390 |
| 3-Room | 117 |
| 4-Room | 610 |
| 5-Room | 493 |
| 3Gen | 78 |
| Total | 1,844 |
Eco-Friendly Features
To encourage green and sustainable living, Taman Jurong Skyline will have several eco-friendly features such as:
- Separate chutes for recyclable waste
- Regenerative lifts to reduce energy consumption
- Bicycle stands to encourage cycling as an environmentally-friendly form of transport
- Parking spaces to facilitate future provision of electric vehicle charging stations
- Use of sustainable products in the project
- Active, Beautiful, Clean Waters design features to clean rainwater and beautify the landscapes
Smart Solutions
Taman Jurong Skyline will come with the following smart solutions to reduce energy usage, and contribute to a safer and more sustainable living environment:
- Smart-Enabled Homes with provisions to facilitate adoption of smart home solutions
- Smart Lighting in common areas to reduce energy usage
- Smart Pneumatic Waste Conveyance System to optimise the deployment of resources for cleaner and fuss-free waste disposal
Embracing Walk Cycle Ride
With an increased focus on active and healthy living, the housing precinct is designed with well-connected pathways to make it easier for residents to walk and cycle more as part of their daily commutes to the surrounding amenities and public transport:
- Convenient access and walking distance to public transport
- Safe, pleasant, and welcoming streets for walking and cycling
- Sheltered linkways and barrier free accessibility to facilities
- Wayfinding and signages for orientation and navigation
Taman Jurong Skyline is a car-lite precinct designed for residents to adopt greener modes of commuting and embrace the benefits of more sustainable living. As part of this initiative, car parking provision will be reduced for this project.
Car-lite precinct
As announced by LTA and HDB on 5 October 2022, there will be designated car-lite HDB precincts within gazetted car-lite areas. These precincts are planned with good public transport, walking, and cycling connections.
Taman Jurong Skyline will be one such car-lite precinct. It is located within the gazetted Jurong Lake District car-lite area. Designed for residents to adopt green modes of commuting, the parking provision will be reduced to free up space for public facilities and greenery. With more limited parking provision, available lots will be prioritised for residents in these precincts through additional parking demand management measures:
- Season parking will be reduced and restricted to residents only. Similar to all other HDB residential carparks, season parking sales will be on a first-come-first-served basis, subject to availability, and residents’ first car will be accorded higher priority than residents’ 2nd and subsequent car(s). As non-residents will not be able to buy season parking within car-lite precincts, they may do so at alternative nearby car parks.
- Residents who buy season parking for their 2nd and subsequent vehicles will be charged a higher season parking rate pegged to Tier 2 Restricted Zone rate, subject to availability. Learn more about the tiers for monthly season parking charges and the current rates.
- Short-term parking for visitors will remain available, albeit with limited lots. Parking charges may be adjusted based on demand.
Overall Pros vs. Cons
| Pros | Cons |
| A short walk to Superbowl Jurong which has a supermarket and some food options | A distance away from the MRT station |
| 15 minute walk to the Taman Jurong Market & Food Centre and Taman Jurong Shopping Centre | Located next to the AYE so it may be noisy especially during peak hours |
| Just across the street from the Jurong Lake Gardens | No primary schools located within 1km |
| Good mix of unit types |
Schools (Within 1KM)
- N.A
Thoughts on the site plan
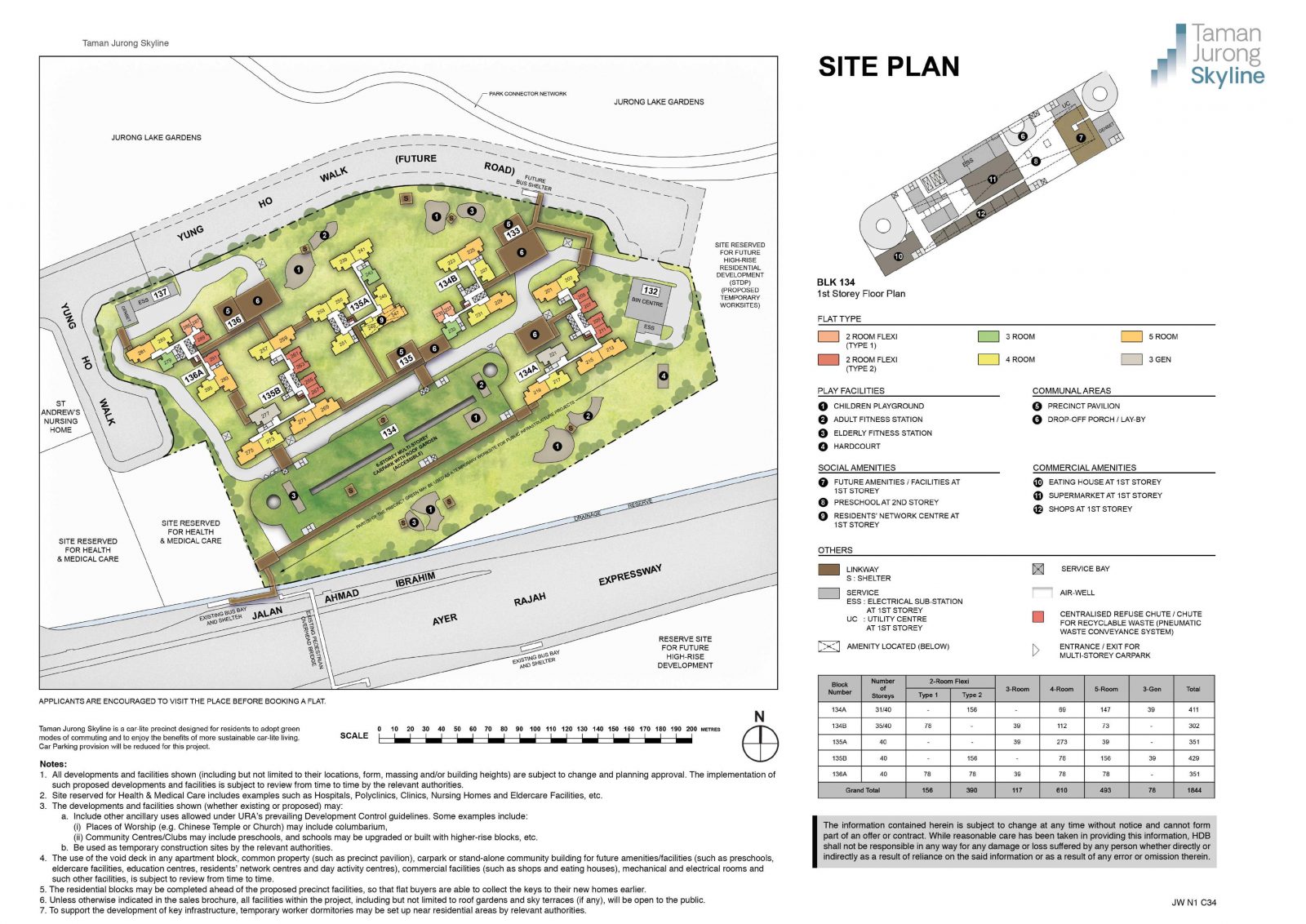
- Majority of the stacks are outward facing
- Some stacks face the MSCP directly
- 9-11 units sharing 6-7 lifts is healthy
- Sheltered linkways connect all the blocks and the MSCP
- There is also a sheltered linkway to the future bus stop
- Has 4 drop-off points serving 5 blocks
- There will be a preschool, eating house, supermarket and shops within the cluster which are added conveniences for the residents
- The common green and MSCP provide some buffer between the blocks and the AYE
Sun Direction
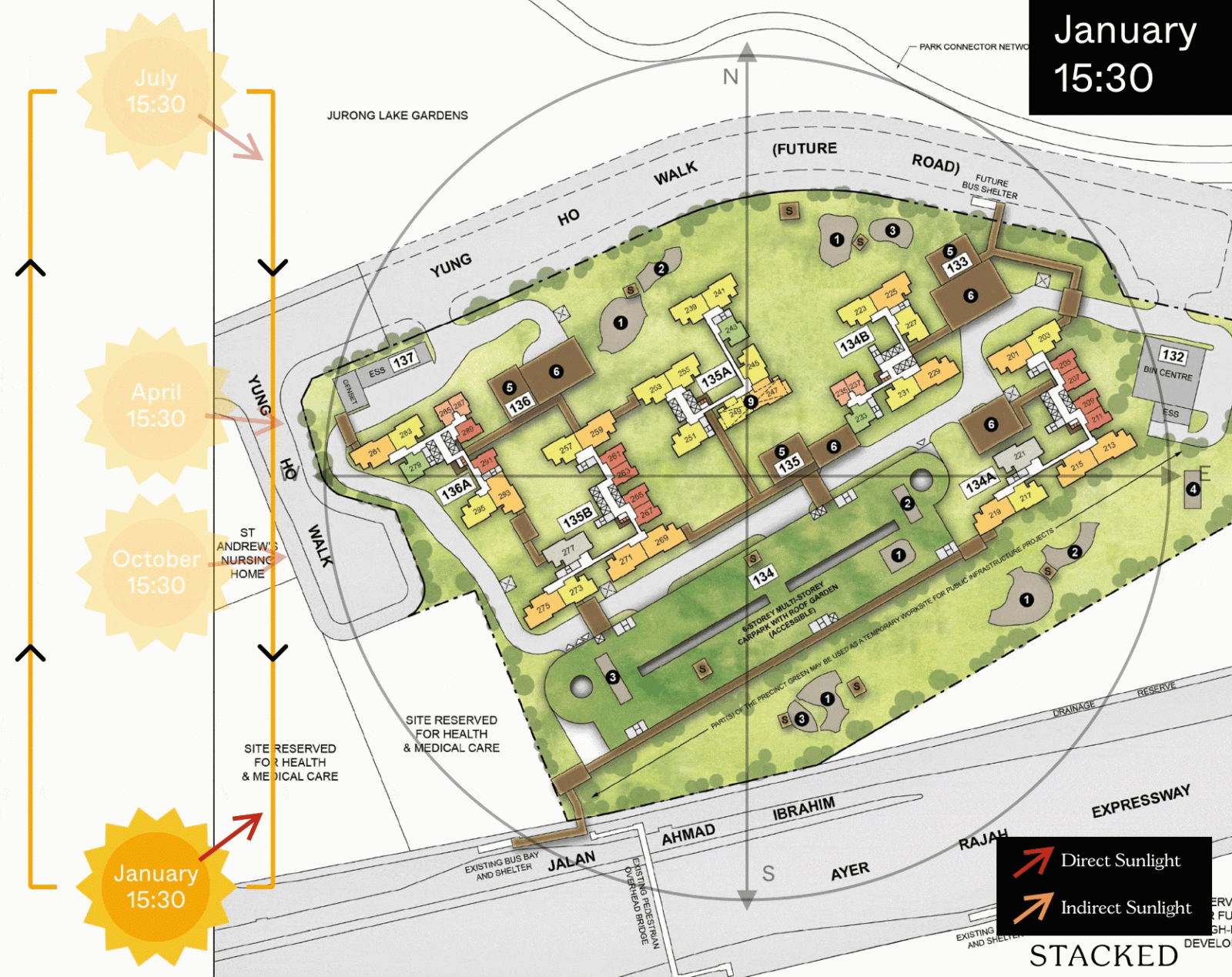
Layout Analysis
2-Room Flexi Type 1
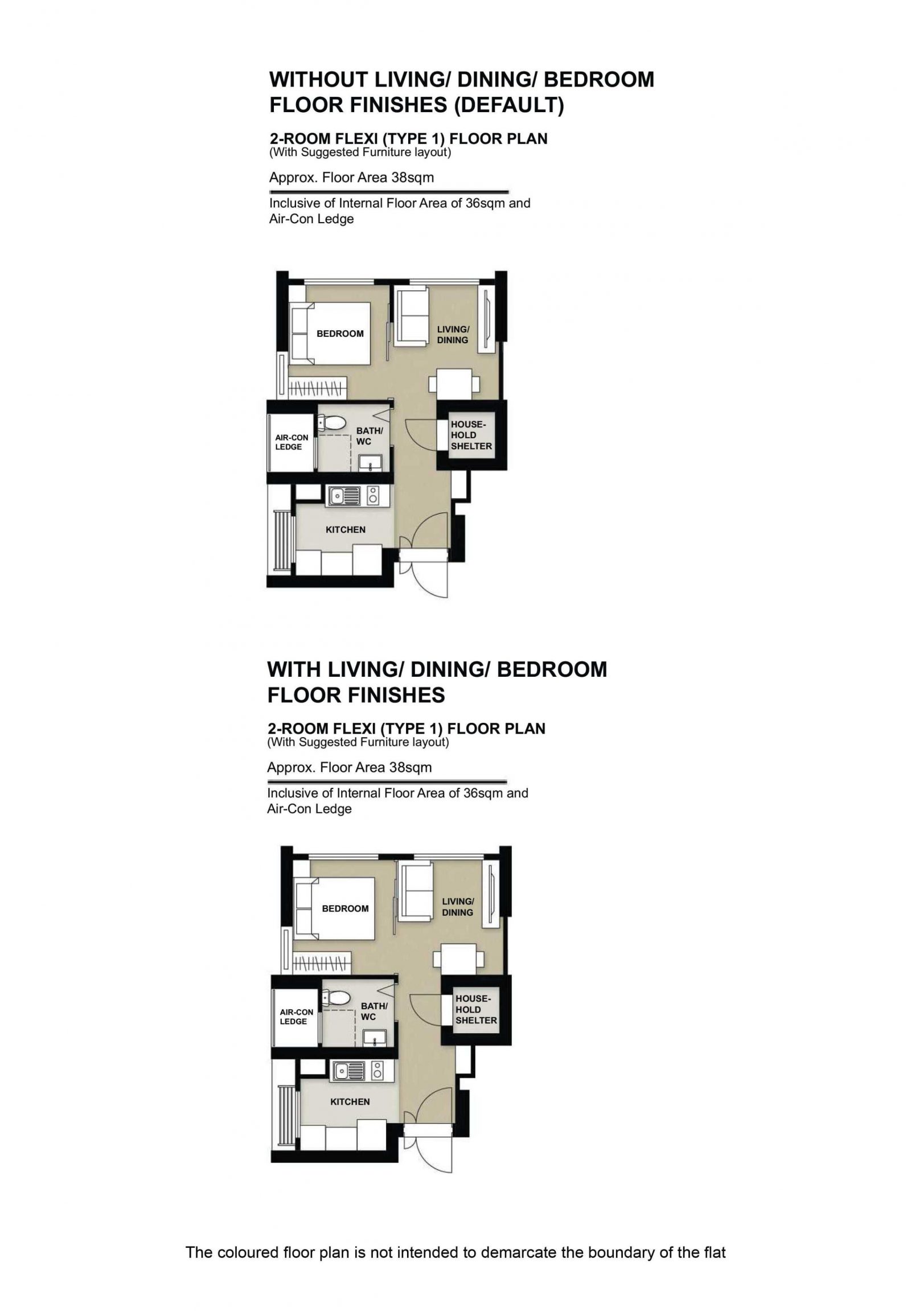
| 2-Room Flexi Type 1 Flat | Details |
| Price | $37,000 – $152,000 |
| Resale Comparables | $305,000 – $355,000 |
| Total Area | 38 sqm |
| Internal Floor Area | 36 sqm |
| Lease Period | Price Range |
| 15 Years | $37,000 – $51,000 |
| 20 Years | $44,000 – $61,000 |
| 25 Years | $50,000 – $69,000 |
| 30 Years | $55,000 – $76,000 |
| 35 Years | $59,000 – $82,000 |
| 40 Years | $62,000 – $87,000 |
| 45 Years | $65,000 – $91,000 |
| 99 Years | $109,000 – $152,000 |
Non-Optional Finishes and Fittings
More than just a well-designed and functional interior, the 2-room Flexi (Type 1) flats will come with the following finishes and fittings:
- Floor tiles in the:
- Bathroom
- Household shelter
- Kitchen
- Wall tiles in the:
- Bathroom
- Kitchen
- A sliding partition/ door for the bedroom and folding bathroom door
- Water closet suite in the bathroom
- Grab bars (for 2-room Flexi flats on short-leases)
| Optional Component Scheme (OCS) | Description |
| Package 1 – Flooring for living/ dining and bedroom : $2,480 | – Vinyl strip flooring Buyers who opt for Package 1, will be provided with a 3-panel sliding partition, separating the living room and bedroom. Those who do not opt for Package 1, will be provided with a 2-panel sliding partition separating the living room and bedroom. |
| Package 2 – Sanitary fittings : $630 | – Wash basin with tap mixer – Shower set with bath/ shower mixer |
| Package 3 for short-lease 2-room Flexi flats : $6,120 | Buyers who opt for Package 3 must opt for Package 1. – Lighting – Window grilles – Built-in kitchen cabinets with induction hob and cooker hood, kitchen sink, tap, and dish drying rack. – Buyers may choose to have a lower kitchen countertop – Built-in wardrobe – Water heater – Mirror and toilet roll holder in bathroom |
| Pros | Cons |
| Room can fit in a queen bed minimally | The dining area may be a bit cramped |
| A squarish layout provides ease of furniture placement | Only one entrance to the bathroom – unable to access from the bedroom |
2-Room Flexi Type 2
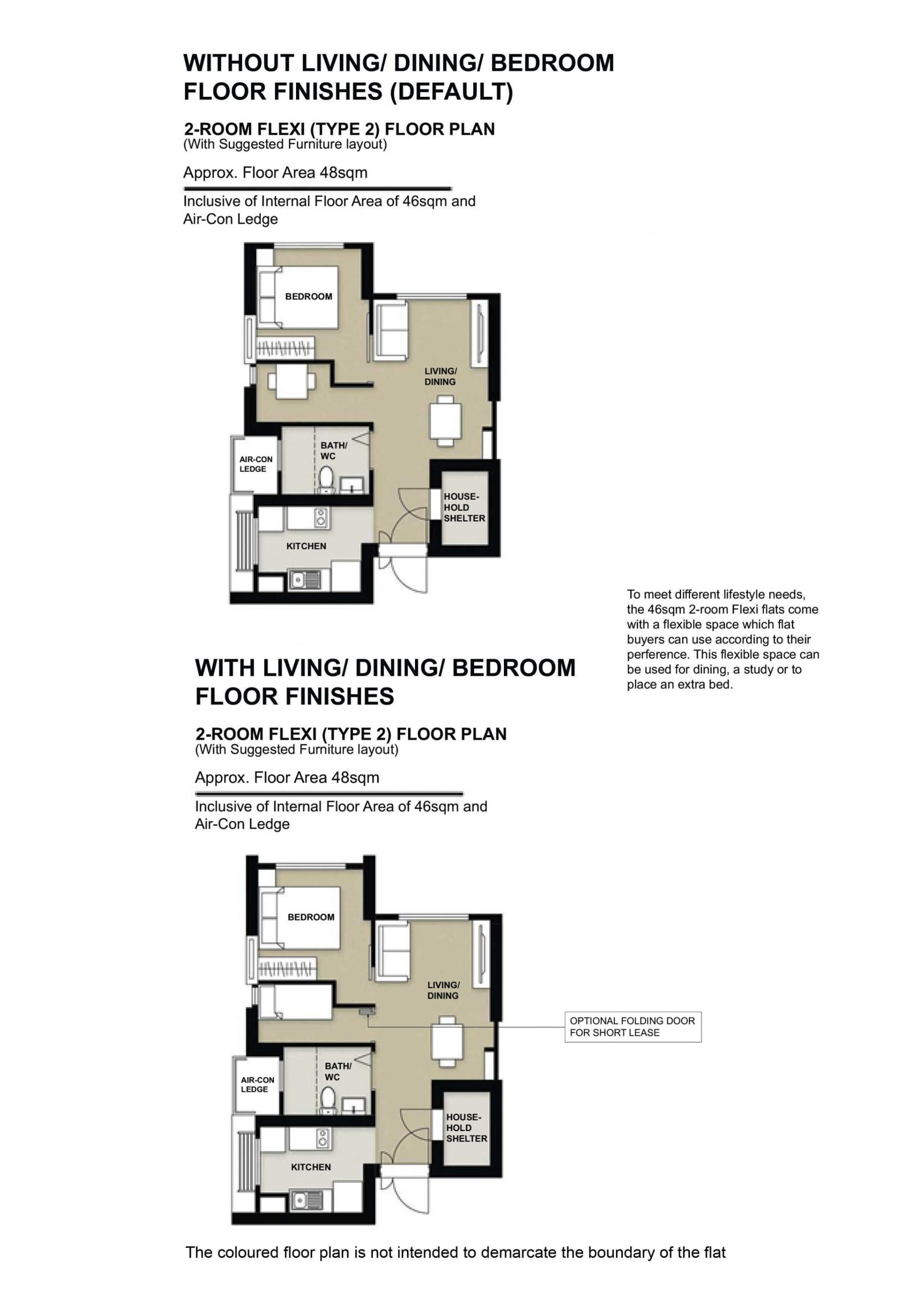
| 2-Room Flexi Type 2 Flat | Details |
| Price | $45,000 – $194,000 |
| Resale Comparables | $305,000 – $355,000 |
| Total Area | 48 sqm |
| Internal Floor Area | 46 sqm |
| Lease Period | Price Range |
| 15 Years | $45,000 – $65,000 |
| 20 Years | $54,000 – $78,000 |
| 25 Years | $61,000 – $88,000 |
| 30 Years | $67,000 – $97,000 |
| 35 Years | $73,000 – $104,000 |
| 40 Years | $77,000 – $111,000 |
| 45 Years | $81,000 – $116,000 |
| 99 Years | $134,000 – $194,000 |
Non-Optional Finishes and Fittings
More than just a well-designed and functional interior, the 2-room Flexi (Type 2) flats will come with the following finishes and fittings:
- Floor tiles in the:
- Bathroom
- Household shelter
- Kitchen
- Wall tiles in the:
- Bathroom
- Kitchen
- A sliding partition/ door for the bedroom and folding bathroom door
- Water closet suite in the bathroom
- Grab bars (for 2-room Flexi flats on short-leases)
| Optional Component Scheme (OCS) | Description |
| Package 1 – Flooring for living/ dining and bedroom : $2,320 | – Vinyl strip flooring Buyers will be provided with a 1-panel sliding partition separating the living room and bedroom, regardless of their Package 1 option. |
| Package 2 – Sanitary fittings : $630 | – Wash basin with tap mixer – Shower set with bath/ shower mixer |
| Package 3 for short-lease 2-room Flexi flats : $7,380 | Buyers who opt for Package 3 must opt for Package 1. – Lighting – Window grilles – Built-in kitchen cabinets with induction hob and cooker hood, kitchen sink, tap, and dish drying rack. – Buyers may choose to have a lower kitchen countertop – Built-in wardrobe – Water heater – Mirror and toilet roll holder in bathroom – Laminated UPVC folding door for the flexible space |
| Pros | Cons |
| Feels like 1+Study | Only one entrance to the bathroom – unable to access from the bedroom |
| Living, dining and kitchen are decently sized | Small space to put the TV |
| Room can fit in a queen bed minimally | |
| The extra corner comes with a small window for ventilation and can be turned into another bedroom/study nook |
3-Room
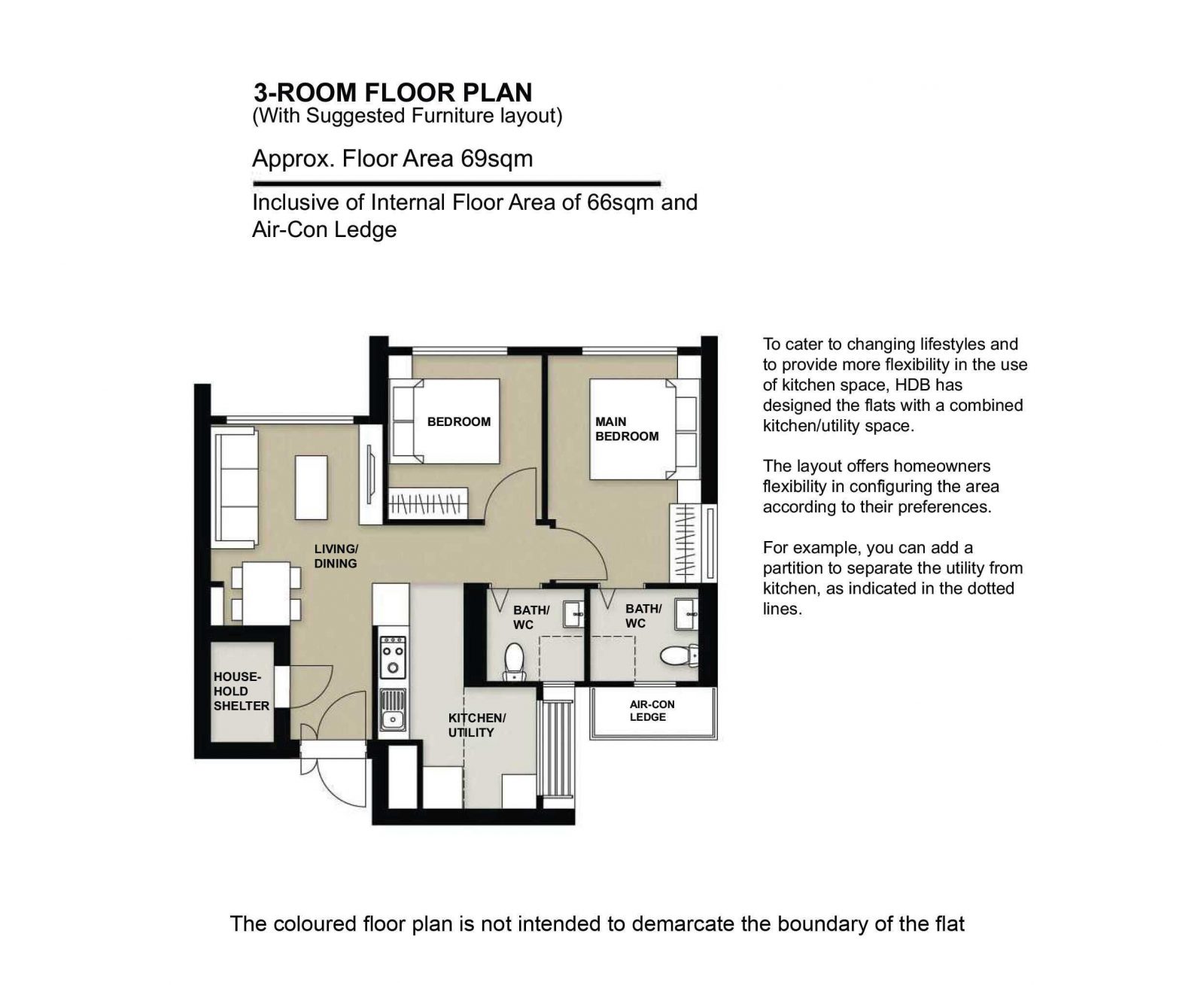
| 3-Room Flat | Details |
| Price | $209,000 – $306,000 |
| Resale Comparables | $450,000 – $480,000 |
| Total Area | 69 sqm |
| Internal Floor Area | 66 sqm |
Non-Optional Finishes and Fittings
More than just a well-designed and functional interior, the 3-room flats will come with the following finishes and fittings:
- Floor tiles in the:
- Bathrooms
- Household shelter
- Kitchen/ utility
- Wall tiles in the:
- Bathrooms
- Kitchen/ utility
- Water closet suite in the bathrooms
| Optional Component Scheme (OCS) | Description |
| Flooring for Living/ Dining and Bedrooms – $3,340 | – Vinyl strip flooring |
| Internal Doors and Sanitary Fittings – $2,770 | – 2 laminated UPVC bedroom doors – 2 laminated UPVC folding bathroom doors – Wash basin with tap mixer – Shower set with bath/ shower mixer |
| Pros | Cons |
| All rooms can fit in a queen bed minimally. The master bedroom can fit in a king bed. | The main door opens up straight to the living and dining area (which lacks privacy) |
| No structural columns in between bedrooms so walls can be hacked fully. Easy to reconfigure the layout if necessary. | Length of the TV wall in the living area may be restricted |
| Open concept kitchen can make the house feel more spacious |
4-Room
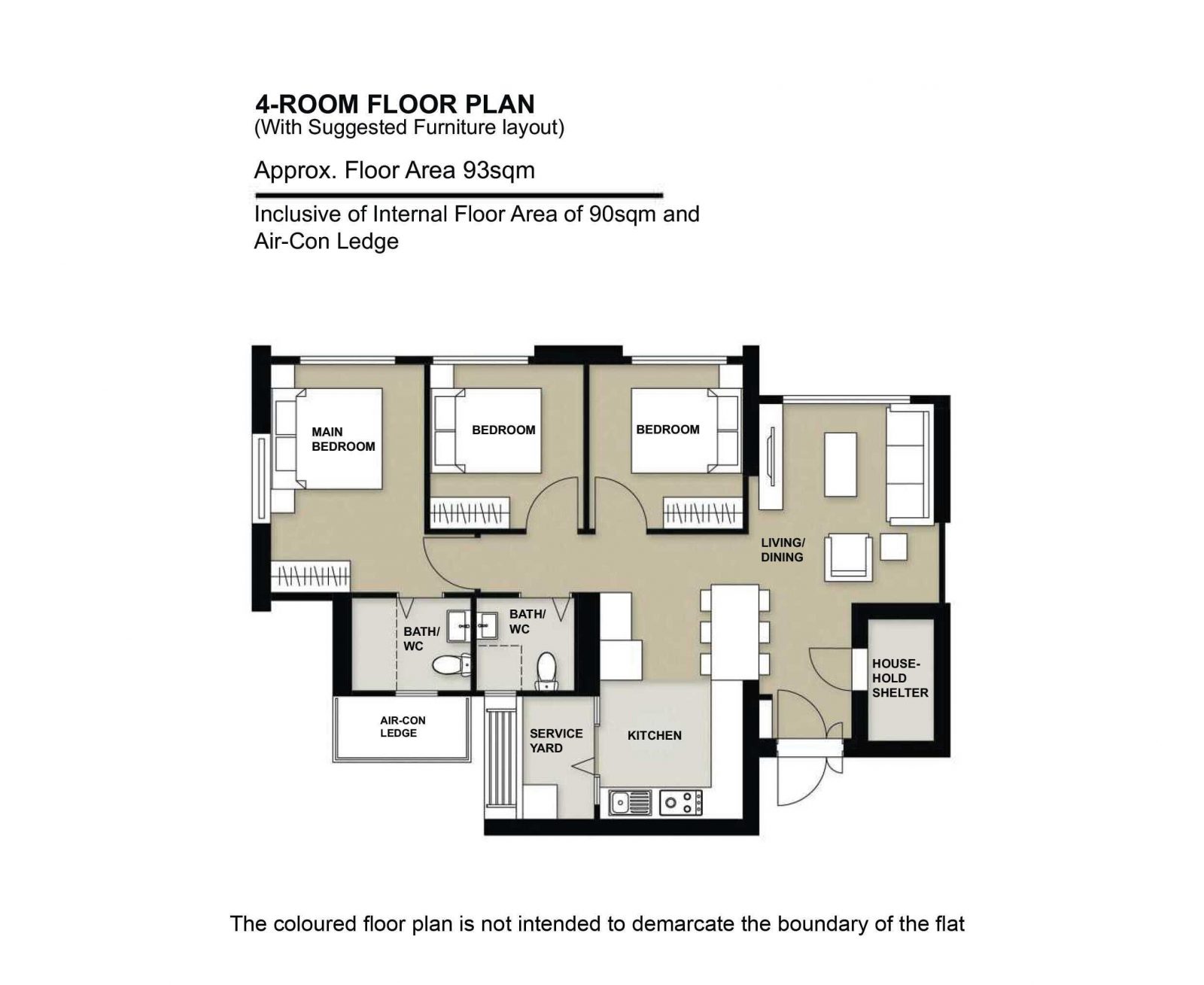
| 4-Room Flat | Details |
| Price | $290,000 – $434,000 |
| Resale Comparables | $563,000 – $680,000 |
| Total Area | 93 sqm |
| Internal Floor Area | 90 sqm |
Non-Optional Finishes and Fittings
More than just a well-designed and functional interior, the 4-room flats will come with the following finishes and fittings:
- Floor tiles in the:
- Bathrooms
- Household shelter
- Kitchen and service yard
- Wall tiles in the:
- Bathrooms
- Kitchen
- Water closet suite in the bathrooms
| Optional Component Scheme (OCS) | Description |
| Flooring for living/ dining and bedrooms : $4,970 | – Vinyl strip flooring |
| Internal doors and sanitary fittings : $3,180 | – 3 laminated UPVC bedroom doors – 2 laminated UPVC folding bathroom doors – Wash basin with tap mixer – Shower set with bath/ shower mixer |
| Pros | Cons |
| Living and dining are segregated | The main door opens up straight to the living and dining area (which lacks privacy) |
| All rooms can fit in a queen bed minimally. The master bedroom can fit in a king bed. | Length of the TV wall in the living area may be restricted |
| No structural columns in between bedrooms so walls can be hacked fully. Easy to reconfigure the layout if necessary. | |
| Kitchen comes with a separate service yard | |
| Open concept kitchen can make the house feel more spacious. Possible to do up a dry kitchen/pantry area (next to the dining) if preferred. |
5-Room
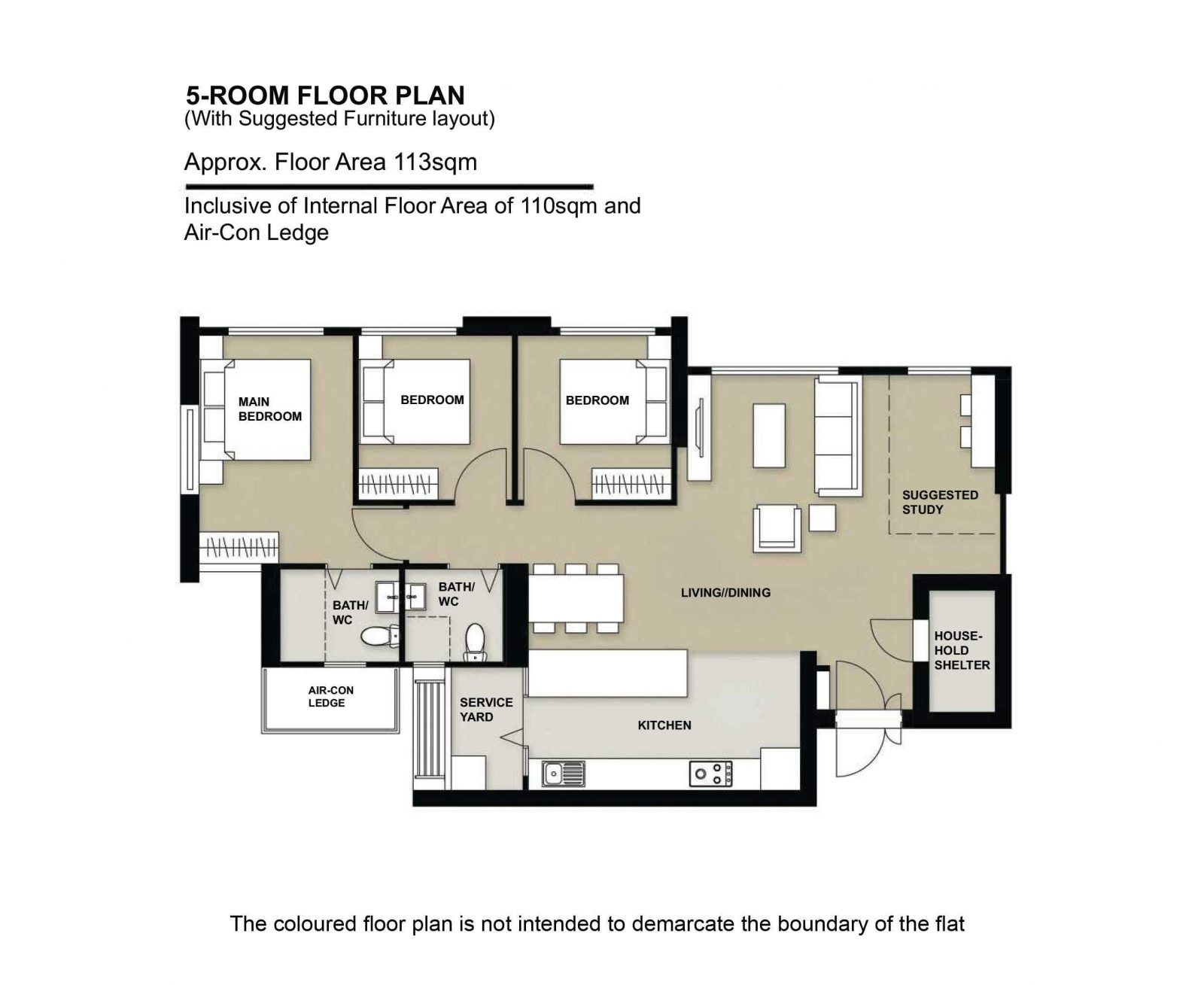
| 5-Room Flat | Details |
| Price | $427,000 – $598,000 |
| Resale Comparables | $680,000 – $712,888 |
| Total Area | 113 sqm |
| Internal Floor Area | 110 sqm |
Non-Optional Finishes and Fittings
More than just a well-designed and functional interior, the 5-room flats will come with the following finishes and fittings:
- Floor tiles in the:
- Bathrooms
- Household shelter
- Kitchen and service yard
- Wall tiles in the:
- Bathrooms
- Kitchen
- Water closet suite in the bathrooms
| Optional Component Scheme (OCS) | Description |
| Flooring for Living/ Dining and Bedrooms – $6,060 | – Vinyl strip flooring |
| Internal Doors and Sanitary Fittings – $3,180 | – 3 laminated UPVC bedroom doors – 2 laminated UPVC folding bathroom doors – Wash basin with tap mixer – Shower set with bath/ shower mixer |
| Pros | Cons |
| Living and dining are segregated and well-sized | The main door opens up straight to the living and dining area (which lacks privacy) |
| Possible to do up a study room (which can also be a small bedroom) in the living area if preferred | Length of the TV wall in the living area may be restricted |
| All rooms can fit in a queen bed minimally. The master bedroom can fit in a king bed. | |
| No structural columns in between bedrooms so walls can be hacked fully. Easy to reconfigure the layout if necessary. | |
| Huge kitchen that comes with a separate service yard | |
| Open concept kitchen can make the house feel more spacious. Also able to do up a separate dry and wet kitchen area. | |
3Gen
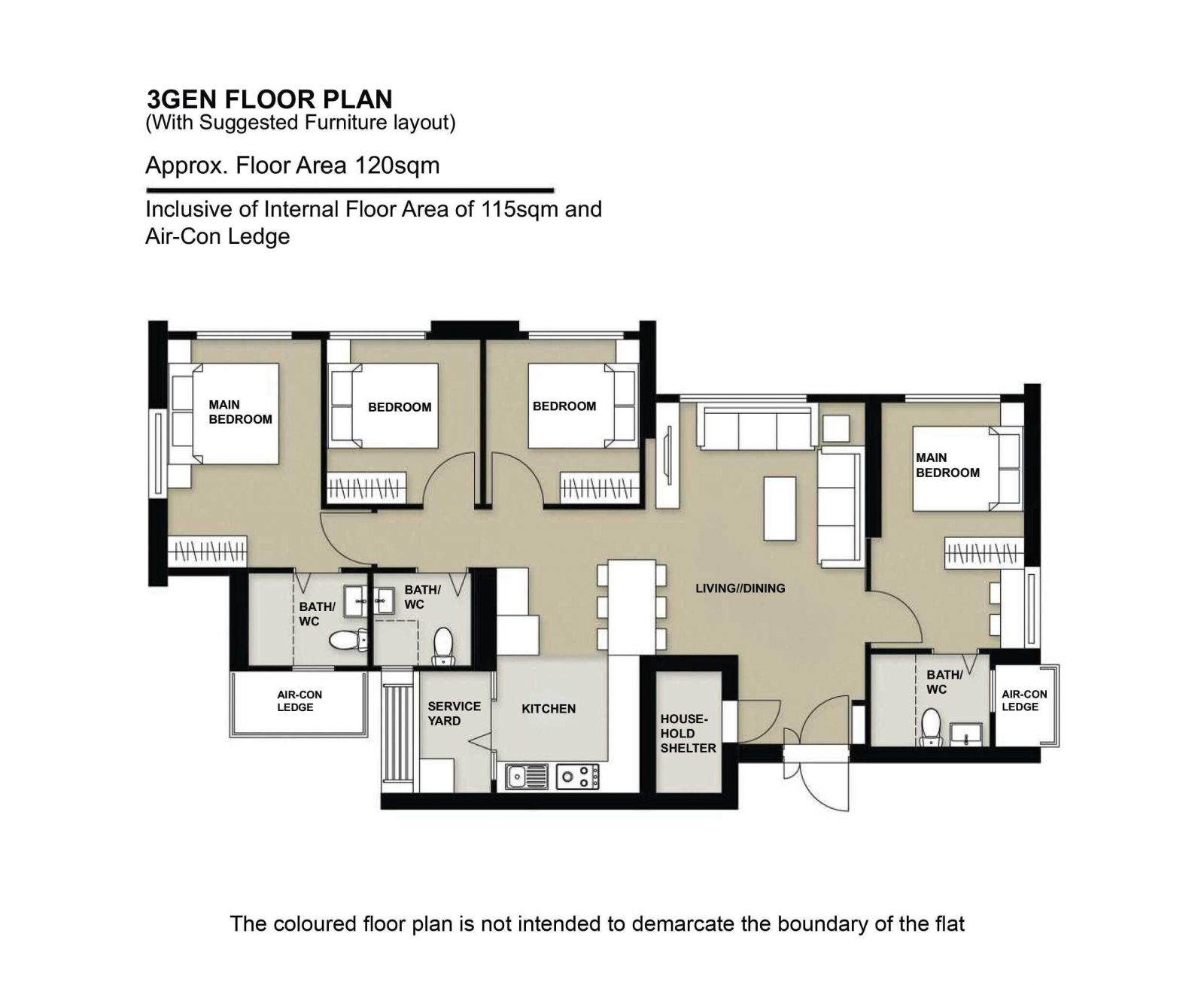
| 3Gen Flat | Details |
| Price | $465,000 – $598,000 |
| Resale Comparables | None |
| Total Area | 120 sqm |
| Internal Floor Area | 115 sqm |
Non-Optional Finishes and Fittings
More than just a well-designed and functional interior, the 3Gen flats will come with the following finishes and fittings:
- Floor tiles in the:
- Bathrooms
- Household shelter
- Kitchen and service yard
- Wall tiles in the:
- Bathrooms
- Kitchen
- Water closet suite in the bathrooms
| Optional Component Scheme (OCS) | Description |
| Flooring for living/ dining and bedrooms : $6,340 | – Vinyl strip flooring |
| Internal doors and sanitary fittings : $4,550 | – 4 laminated UPVC bedroom doors – 3 laminated UPVC folding bathroom doors – Wash basin with tap mixer – Shower set with bath/ shower mixer |
| Pros | Cons |
| Living and dining are segregated and well-sized | The main door opens up straight to the living and dining area (which lacks privacy) |
| All rooms can fit in a queen bed minimally. The master and junior master bedrooms can both fit a king bed. | Length of the TV wall in the living area may be restricted |
| No structural columns in between bedrooms so walls can be hacked fully. Easy to reconfigure the layout if necessary. | |
| Kitchen comes with a separate service yard | |
| Open concept kitchen can make the house feel more spacious. Possible to do up a dry kitchen/pantry area (next to the dining) if preferred. | |
| Dumbbell layout maximises the interior space |
Best Stacks
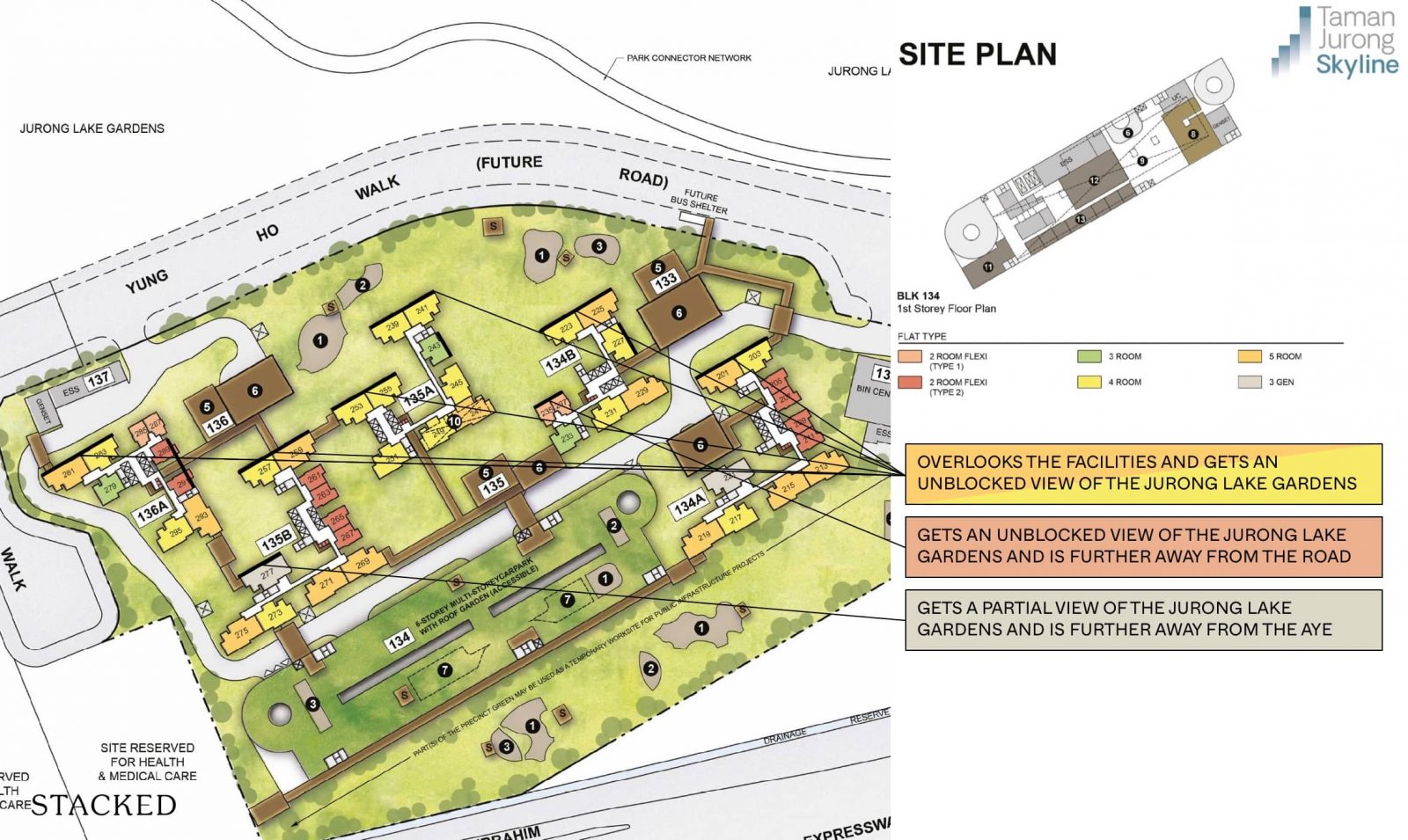
| Flat Type | Block | Stacks | Floor Level | Reasons |
| 2-Room Flexi (Type 1) | 134B | 235, 237 | Preferably mid floor and above | Gets an unblocked view of the Jurong Lake Gardens and is further away from the road |
| 2-Room Flexi (Type 2) | 136A | 289, 291 | Preferably mid floor and above | Overlooks the facilities and gets a partial view of the Jurong Lake Gardens |
| 3-Room | 135A | 243 | Preferably mid floor and above | Overlooks the facilities and gets an unblocked view of the Jurong Lake Gardens |
| 4-Room | 134A | 203 | Preferably mid floor and above | Overlooks the facilities and gets an unblocked view of the Jurong Lake Gardens |
| 4-Room | 134B | 223, 227 | Preferably mid floor and above | Overlooks the facilities and gets an unblocked view of the Jurong Lake Gardens |
| 4-Room | 135A | 239, 241, 253, 255 | Preferably mid floor and above | Overlooks the facilities and gets an unblocked view of the Jurong Lake Gardens |
| 4-Room | 135B | 257 | Preferably mid floor and above | Overlooks the facilities and gets an unblocked view of the Jurong Lake Gardens |
| 4-Room | 136A | 283 | Preferably mid floor and above | Overlooks the facilities and gets an unblocked view of the Jurong Lake Gardens |
| 5-Room | 134A | 201 | Preferably mid floor and above | Overlooks the facilities and gets an unblocked view of the Jurong Lake Gardens |
| 5-Room | 134B | 225 | Preferably mid floor and above | Overlooks the facilities and gets an unblocked view of the Jurong Lake Gardens |
| 5-Room | 135B | 259 | Preferably mid floor and above | Overlooks the facilities and gets an unblocked view of the Jurong Lake Gardens |
| 5-Room | 136A | 281 | Preferably mid floor and above | Overlooks the facilities and gets an unblocked view of the Jurong Lake Gardens |
| 3Gen | 135B | 277 | Preferably mid floor and above | Gets a partial view of the Jurong Lake Gardens and is further away from the AYE |
West BrickVille
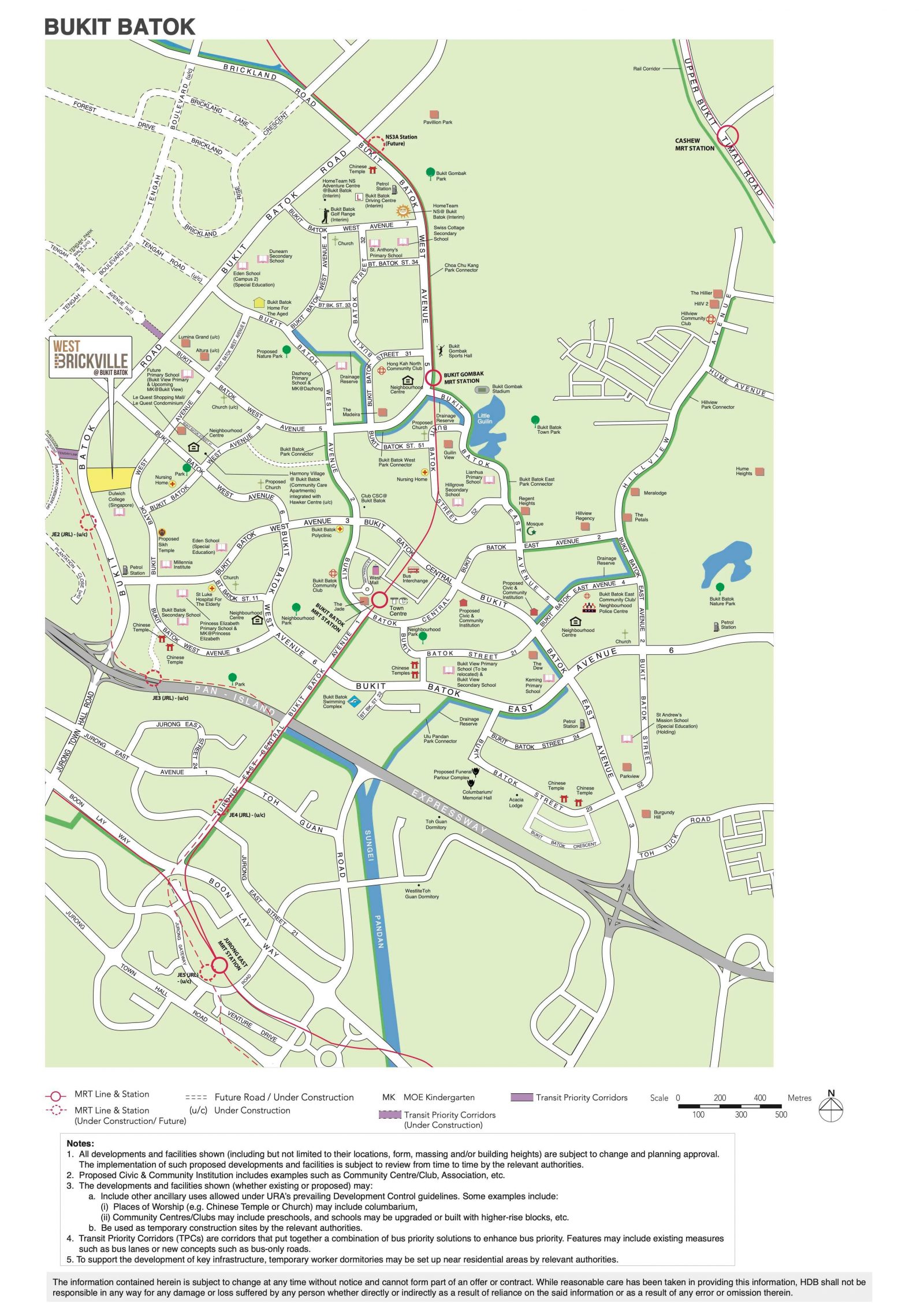
Project Overview
Tucked between Bukit Batok Road to the west and Bukit Batok West Avenue 8 to the east, West BrickVille @ Bukit Batok will consist of 689 units of 2-room Flexi, 3, 4, 5-room, and 3Gen flats. The 5 residential blocks are strategically positioned to create a central open space, offering a vibrant area for recreational and communal activities, including children’s playgrounds and fitness corners. These flats come with a shorter waiting time of around 2 years and will be offered as Standard flats under the new flat classification.
The name ‘West BrickVille @ Bukit Batok’ draws inspiration from the traditional bricklaying methods reflected in the building’s façade, where “bricks” of paint are arranged in a raising gradient, extending to the gable ends. This design pays tribute to the historical brick factories that once operated in the area. The project’s landscape concept creatively incorporates the flowing form of kiln smoke, with meandering jogging and cycling paths that weave through the precinct’s central green. These paths seamlessly connect various outdoor facilities such as the children’s playgrounds and fitness corners, creating a cohesive environment that encourages both community interaction and an active lifestyle. The motif extends to the rooftop garden of the Multi-Storey Car Park (MSCP), where a winding walkway links community gardens with vantage points showcasing Bukit Batok’s skyline. Through these integrated elements, the project honours Bukit Batok’s industrial heritage while fostering a modern, connected community.
West BrickVille @ Bukit Batok also features a preschool, adding convenience for families with young children.
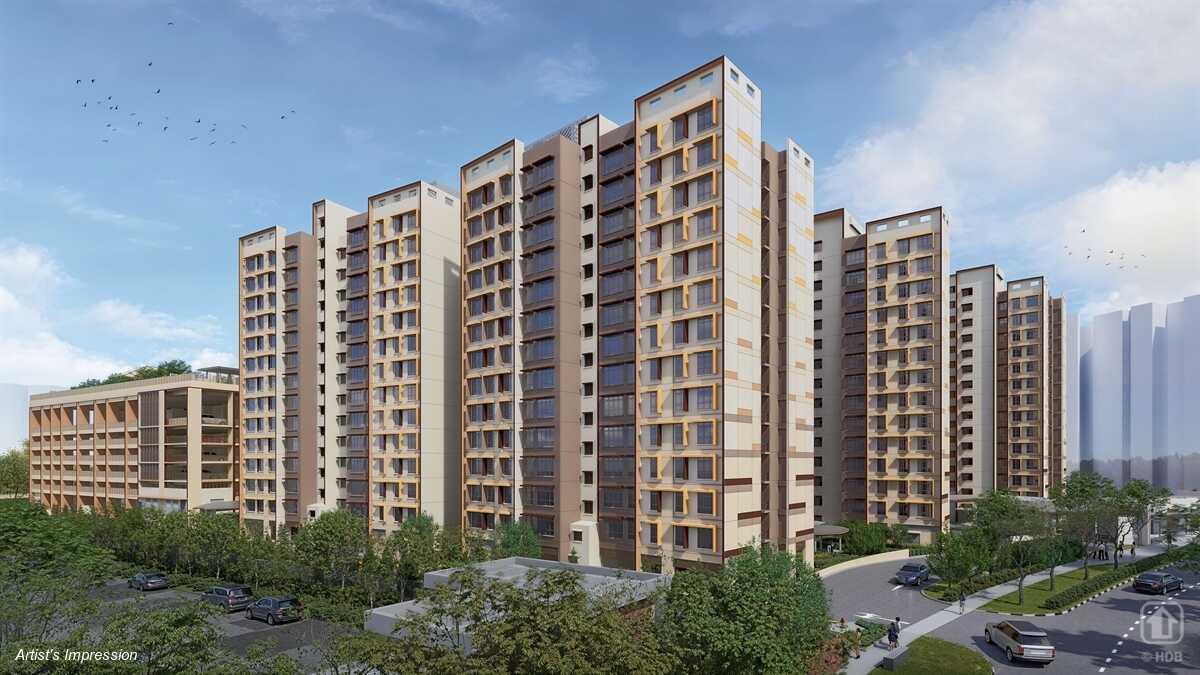
| Details | Info |
| Town | Bukit Batok |
| Est. Waiting Time | 24 months |
| Remaining Lease | 99 years |
| Flat Type | Number of Flats |
| 2-Room Flexi (Type 1) | 39 |
| 2-Room Flexi (Type 2) | 91 |
| 3-Room | 91 |
| 4-Room | 260 |
| 5-Room | 169 |
| 3Gen | 39 |
| Total | 689 |
Eco-Friendly Features
To encourage green and sustainable living, West BrickVille @ Bukit Batok will have several eco-friendly features such as:
- Separate chutes for recyclable waste
- Regenerative lifts to reduce energy consumption
- Bicycle stands to encourage cycling as an environmentally-friendly form of transport
- Parking spaces to facilitate future provision of electric vehicle charging stations
- Use of sustainable products in the project
- Active, Beautiful, Clean Waters design features to clean rainwater and beautify the landscapes
Smart Solutions
West BrickVille @ Bukit Batok will come with the following smart solutions to reduce energy usage, and contribute to a safer and more sustainable living environment:
- Smart-Enabled Homes with provisions to facilitate adoption of smart home solutions
- Smart Lighting in common areas to reduce energy usage
Embracing Walk Cycle Ride
With an increased focus on active and healthy living, the housing precinct is designed with well-connected pathways to make it easier for residents to walk and cycle more as part of their daily commutes to the surrounding amenities and public transport:
- Convenient access and walking distance to public transport
- Safe, pleasant, and welcoming streets for walking and cycling
- Sheltered linkways and barrier free accessibility to facilities
- Wayfinding and signages for orientation and navigation
Residents are served by bus services along Bukit Batok West Avenue 8 road and a future bus stop planned along Bukit Batok Road. Additionally, the upcoming JE2 MRT station on the Jurong Region Line will be within walking distance of West BrickVille @ Bukit Batok.
Overall Pros vs. Cons
| Pros | Cons |
| A short walk Tengah Park MRT station | Next to above-ground MRT track |
| Under 10 minute walk to Le Quest Shopping Mall | |
| Good mix of unit types |
Schools (Within 1KM)
- Jurong Primary School
- Princess Elizabeth Primary School
Thoughts on the site plan
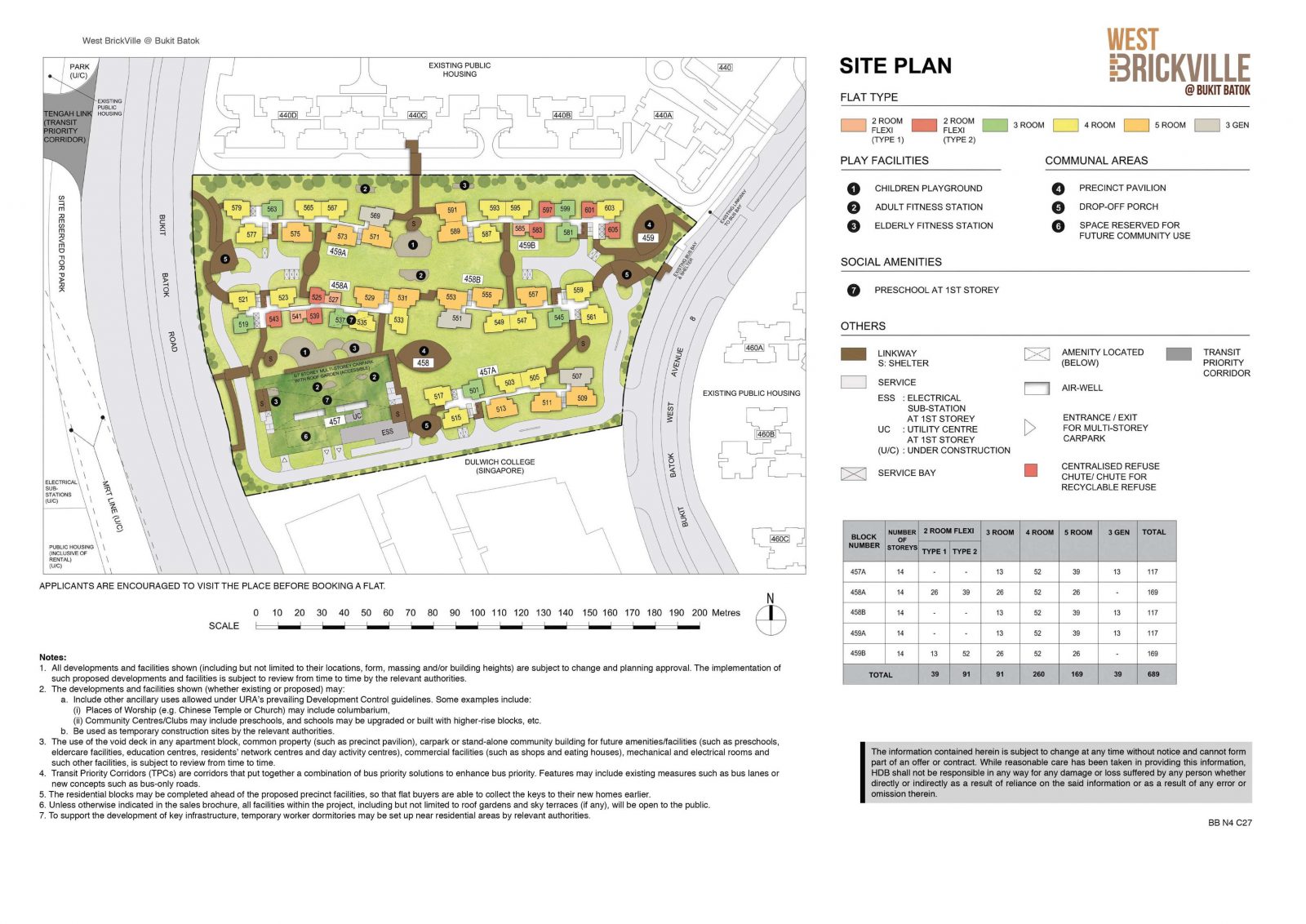
- There is a balance of outward and inward facing units
- Some stacks face the MSCP directly
- 9-13 units sharing 2-3 lifts could require some waiting time
- Sheltered linkways connect all the blocks and the MSCP
- There is also a sheltered linkway to the future bus stop and neighbouring HDB cluster
- Has 3 drop-off points serving 5 blocks
- There will be a preschool within the cluster
- Majority of the units have an almost direct north-south orientation
Sun Direction
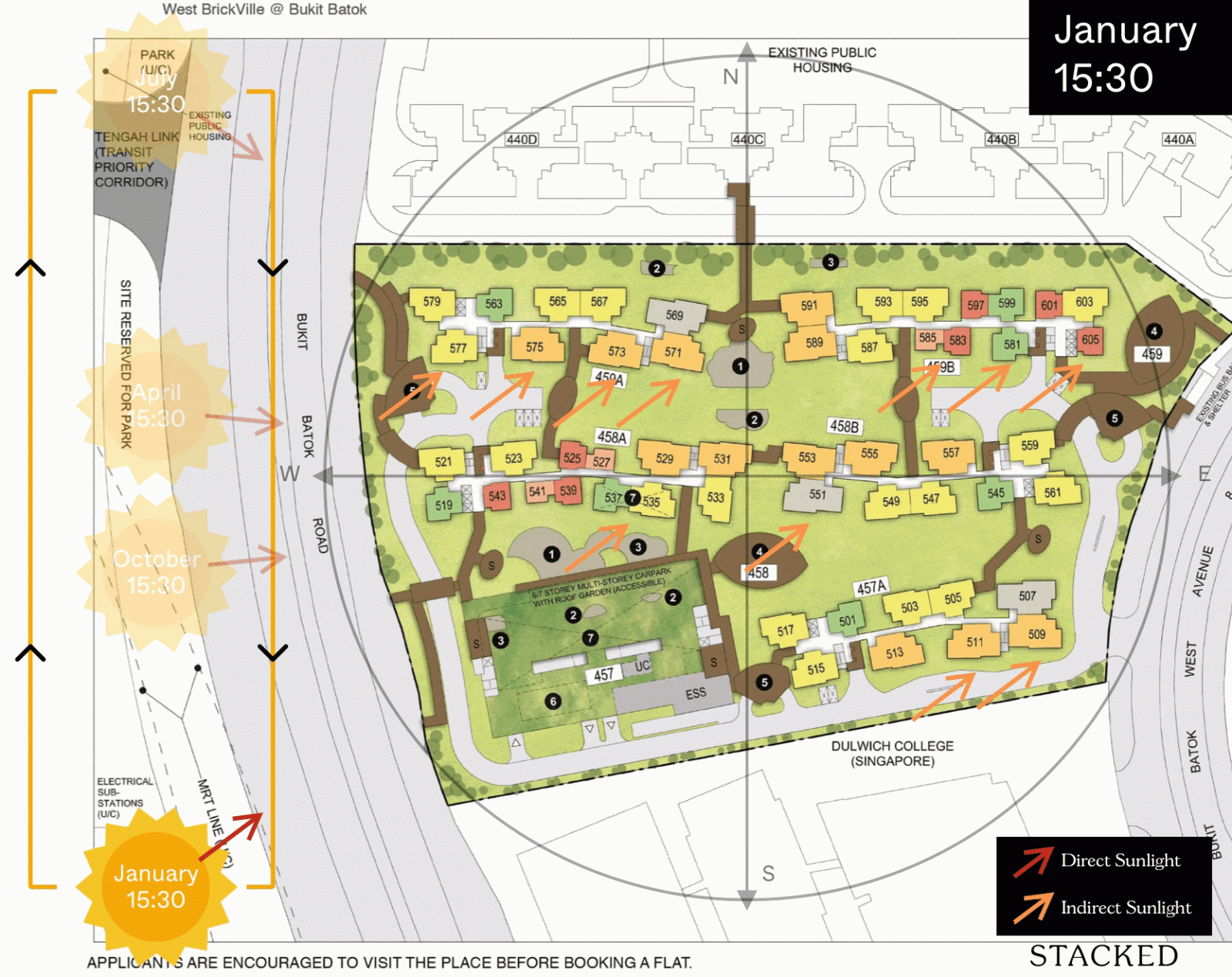
Layout Analysis
2-Room Flexi Type 1
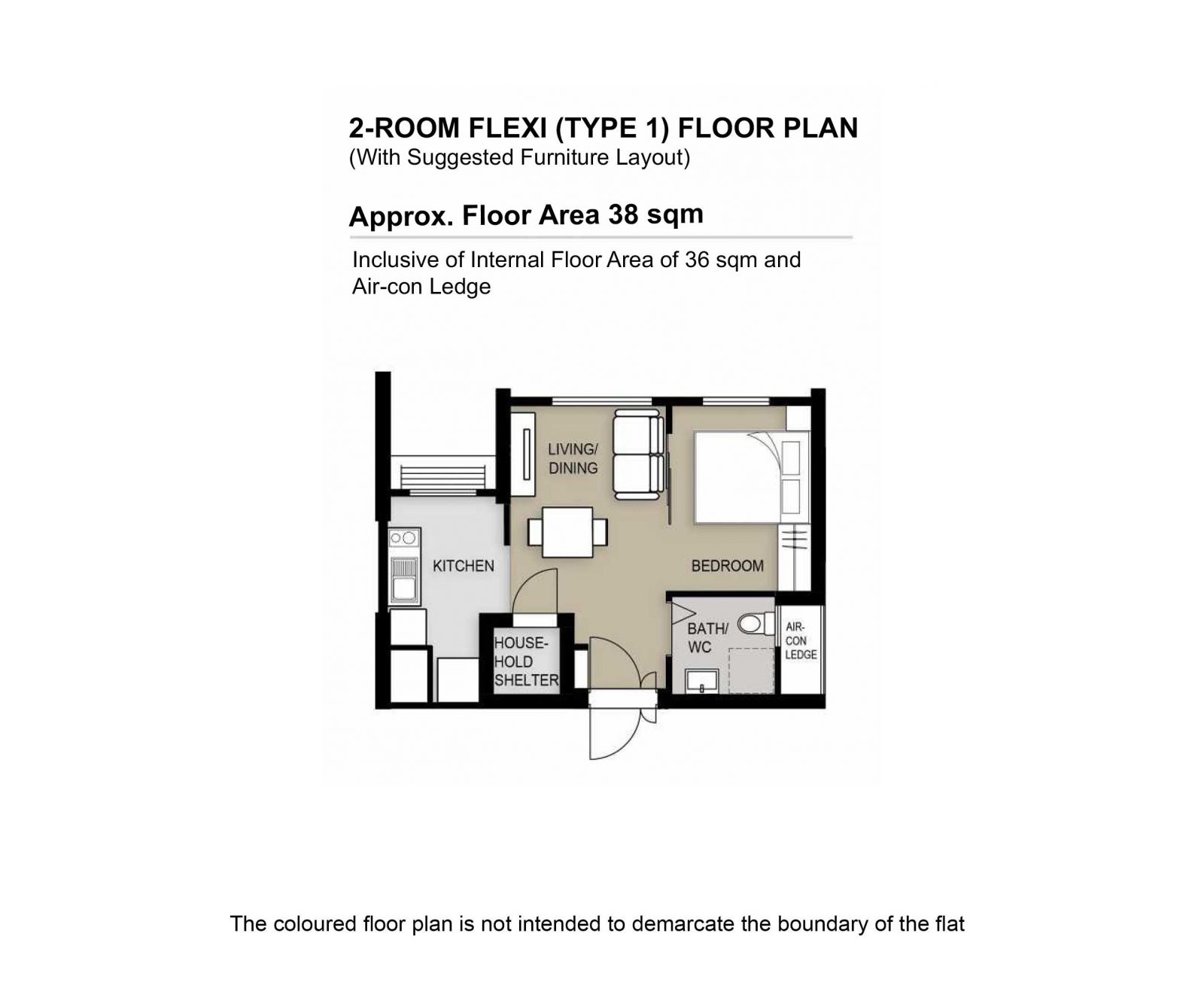
| 2-Room Flexi Type 1 Flat | Details |
| Price | $49,000 – $175,000 |
| Resale Comparables | $303,000 – $380,000 |
| Total Area | 38 sqm |
| Internal Floor Area | 36 sqm |
| Lease Period | Price Range |
| 15 Years | $49,000 – $61,000 |
| 20 Years | $58,000 – $72,000 |
| 25 Years | $65,000 – $81,000 |
| 30 Years | $72,000 – $89,000 |
| 35 Years | $77,000 – $96,000 |
| 40 Years | $81,000 – $101,000 |
| 45 Years | $85,000 – $106,000 |
| 99 Years | $140,000 – $175,000 |
Non-Optional Finishes and Fittings
More than just a well-designed and functional interior, the 2-room Flexi (Type 1) flats will come with the following finishes and fittings:
- Vinyl strip flooring in the:
- Living/ dining
- Bedroom
- Floor tiles in the:
- Bathroom
- Household shelter
- Kitchen
- Wall tiles in the:
- Bathroom
- Kitchen
- A sliding partition/ door for the bedroom and folding bathroom door
- Sanitary fittings, i.e. wash basin with tap mixer, shower set with bath/ shower mixer, and water closet suite
- Grab bars (for 2-room Flexi flats on short-leases)
| Optional Component Scheme (OCS) | Description |
| OCS Package for short-lease 2-room Flexi flats : $6,120 | – Lighting – Window grilles – Built-in kitchen cabinets with induction hob and cooker hood, kitchen sink, tap, and dish drying rack. Buyers may choose to have a lower kitchen countertop – Built-in wardrobe – Water heater – Mirror and toilet roll holder in bathroom |
| Pros | Cons |
| Room can fit in a queen bed minimally | Only one entrance to the bathroom – unable to access from the bedroom |
| A squarish layout provides ease of furniture placement | |
| Open kitchen can make the house feel more spacious |
2-Room Flexi Type 2
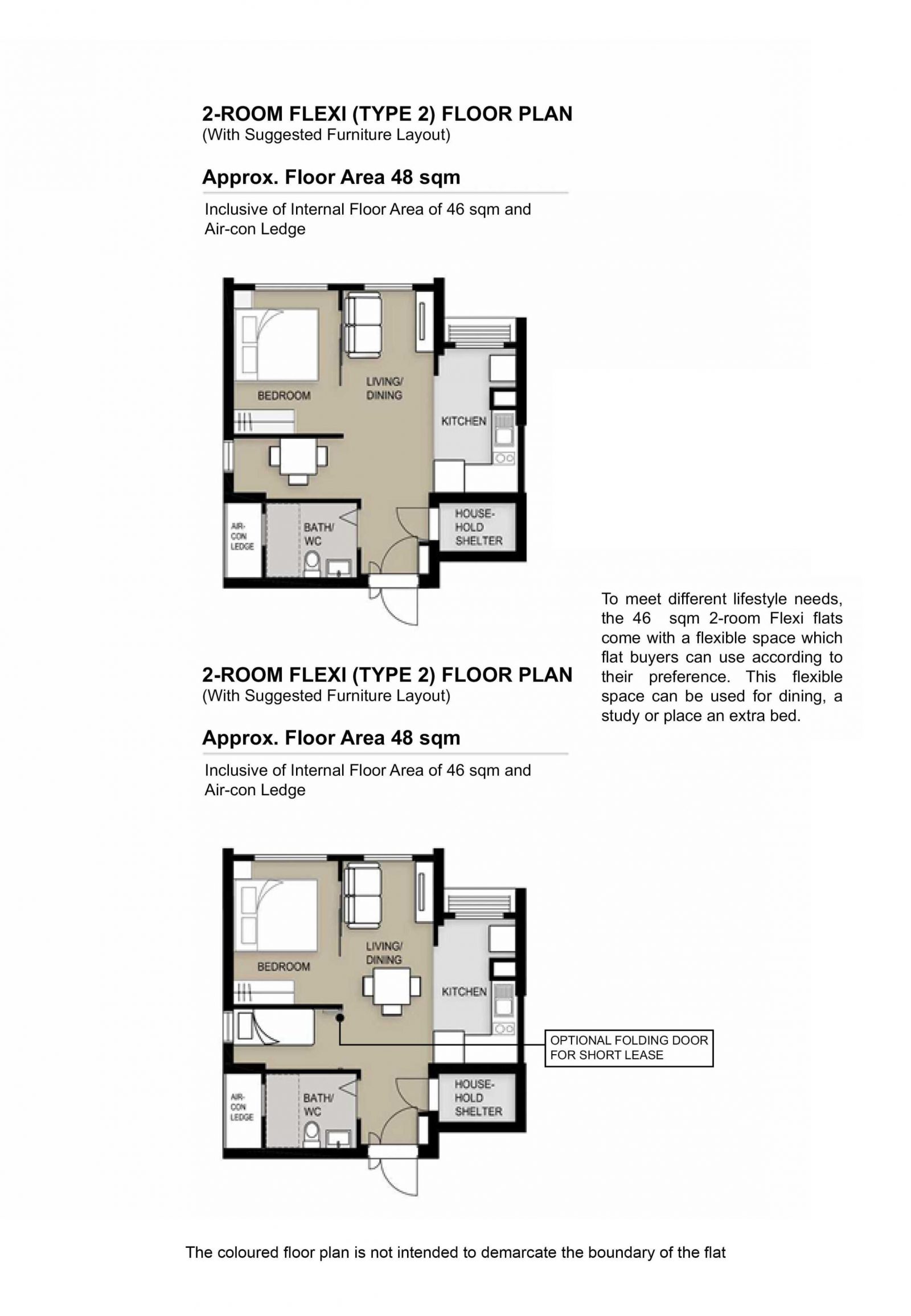
| 2-Room Flexi Type 2 Flat | Details |
| Price | $459,000 – $217,000 |
| Resale Comparables | $303,000 – $380,000 |
| Total Area | 48 sqm |
| Internal Floor Area | 46 sqm |
| Lease Period | Price Range |
| 15 Years | $59,000 – $75,000 |
| 20 Years | $70,000 – $89,000 |
| 25 Years | $79,000 – $101,000 |
| 30 Years | $87,000 – $110,000 |
| 35 Years | $93,000 – $119,000 |
| 40 Years | $99,000 – $126,000 |
| 45 Years | $103,000 – $131,000 |
| 99 Years | $170,000 – $217,000 |
Non-Optional Finishes and Fittings
More than just a well-designed and functional interior, the 2-room Flexi (Type 2) flats will come with the following finishes and fittings:
- Vinyl strip flooring in the:
- Living/ dining
- Bedroom
- Floor tiles in the:
- Bathroom
- Household shelter
- Kitchen
- Wall tiles in the:
- Bathroom
- Kitchen
- A sliding partition/ door for the bedroom and folding bathroom door
- Sanitary fittings, i.e. wash basin with tap mixer, shower set with bath/ shower mixer, and water closet suite
- Grab bars (for 2-room Flexi flats on short-leases)
| Optional Component Scheme (OCS) | Description |
| OCS Package for short-lease 2-room Flexi flats : $7,380 | – Lighting – Window grilles – Built-in kitchen cabinets with induction hob and cooker hood, kitchen sink, tap, and dish drying rack. Buyers may choose to have a lower kitchen countertop – Built-in wardrobe – Water heater – Mirror and toilet roll holder in bathroom – Laminated UPVC folding door for the flexible space |
| Pros | Cons |
| Feels like 1+Study | Only one entrance to the bathroom – unable to access from the bedroom |
| Living and dining areas are decently sized | Small space to put the TV |
| Room can fit in a queen bed minimally | |
| The extra corner comes with a small window for ventilation and can be turned into another bedroom/study nook | |
| Open concept kitchen can make the house feel more spacious |
3-Room
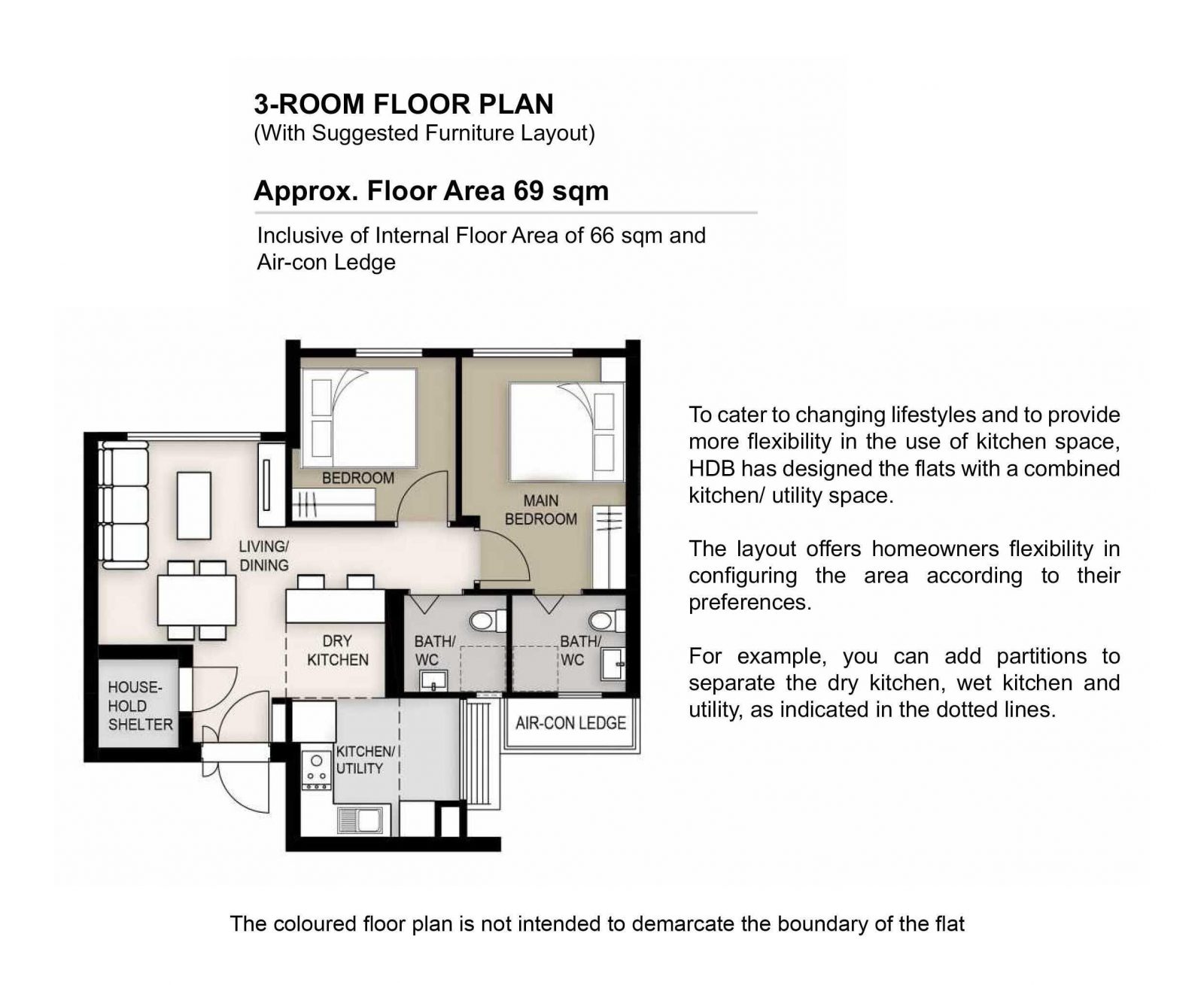
| 3-Room Flat | Details |
| Price | $247,000 – $329,000 |
| Resale Comparables | $450,000 – $488,000 |
| Total Area | 69 sqm |
| Internal Floor Area | 66 sqm |
Non-Optional Finishes and Fittings
More than just a well-designed and functional interior, the 3-room flats will come with the following finishes and fittings:
- Vinyl strip flooring in the bedrooms
- Polished porcelain floor tiles in the living/ dining and dry kitchen
- Floor tiles in the:
- Bathrooms
- Household shelter
- Kitchen/ utility
- Wall tiles in the:
- Bathrooms
- Kitchen/ utility
- Internal doors for bedrooms and folding doors for bathrooms
- Sanitary fittings, i.e. wash basin with tap mixer, shower set with bath/ shower mixer, and water closet suite
| Pros | Cons |
| All rooms can fit in a queen bed minimally. The master bedroom can fit in a king bed. | The main door opens up straight to the living and dining area (which lacks privacy) |
| No structural columns in between bedrooms so walls can be hacked fully. Easy to reconfigure the layout if necessary. | Length of the TV wall in the living area may be restricted |
| Open concept kitchen can make the house feel more spacious. Possible to do up a dry kitchen/pantry area. | Kitchen is rather compact |
4-Room
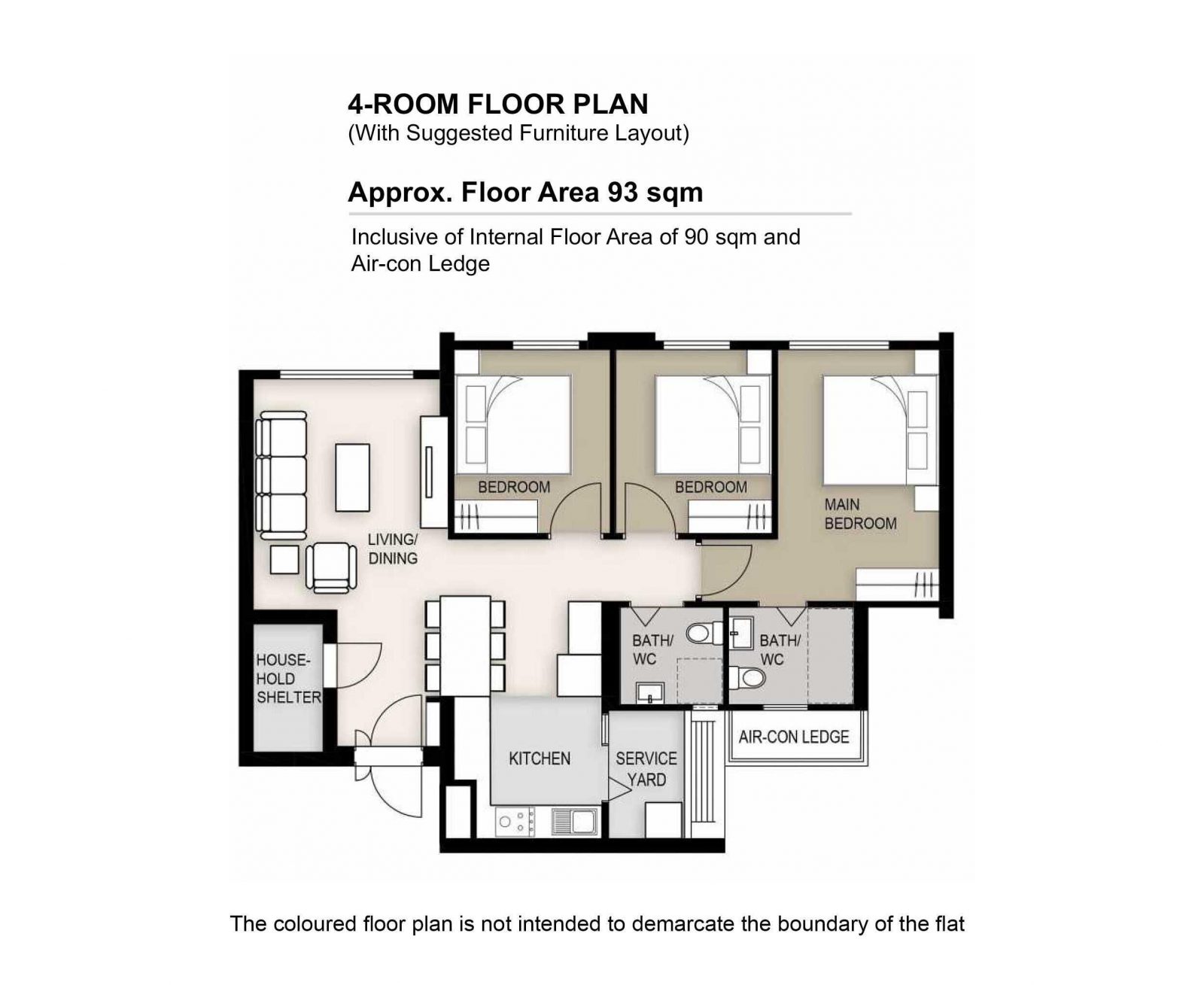
| 4-Room Flat | Details |
| Price | $335,000 – $445,000 |
| Resale Comparables | $555,000 – $648,888 |
| Total Area | 93 sqm |
| Internal Floor Area | 90 sqm |
Non-Optional Finishes and Fittings
More than just a well-designed and functional interior, the 4-room flats will come with the following finishes and fittings:
- Vinyl strip flooring in the bedrooms
- Polished porcelain floor tiles in the living/ dining
- Floor tiles in the:
- Bathrooms
- Household shelter
- Kitchen and service yard
- Wall tiles in the:
- Bathrooms
- Kitchen
- Internal doors for bedrooms and folding doors for bathrooms
- Sanitary fittings, i.e. wash basin with tap mixer, shower set with bath/ shower mixer, and water closet suite
| Pros | Cons |
| Living and dining are segregated | The main door opens up straight to the living and dining area (which lacks privacy) |
| All rooms can fit in a queen bed minimally. The master bedroom can fit in a king bed. | Length of the TV wall in the living area may be restricted |
| No structural columns in between bedrooms so walls can be hacked fully. Easy to reconfigure the layout if necessary. | |
| Kitchen comes with a separate service yard | |
| Open concept kitchen can make the house feel more spacious. Possible to do up a dry kitchen/pantry area (next to the dining) if preferred. |
5-Room
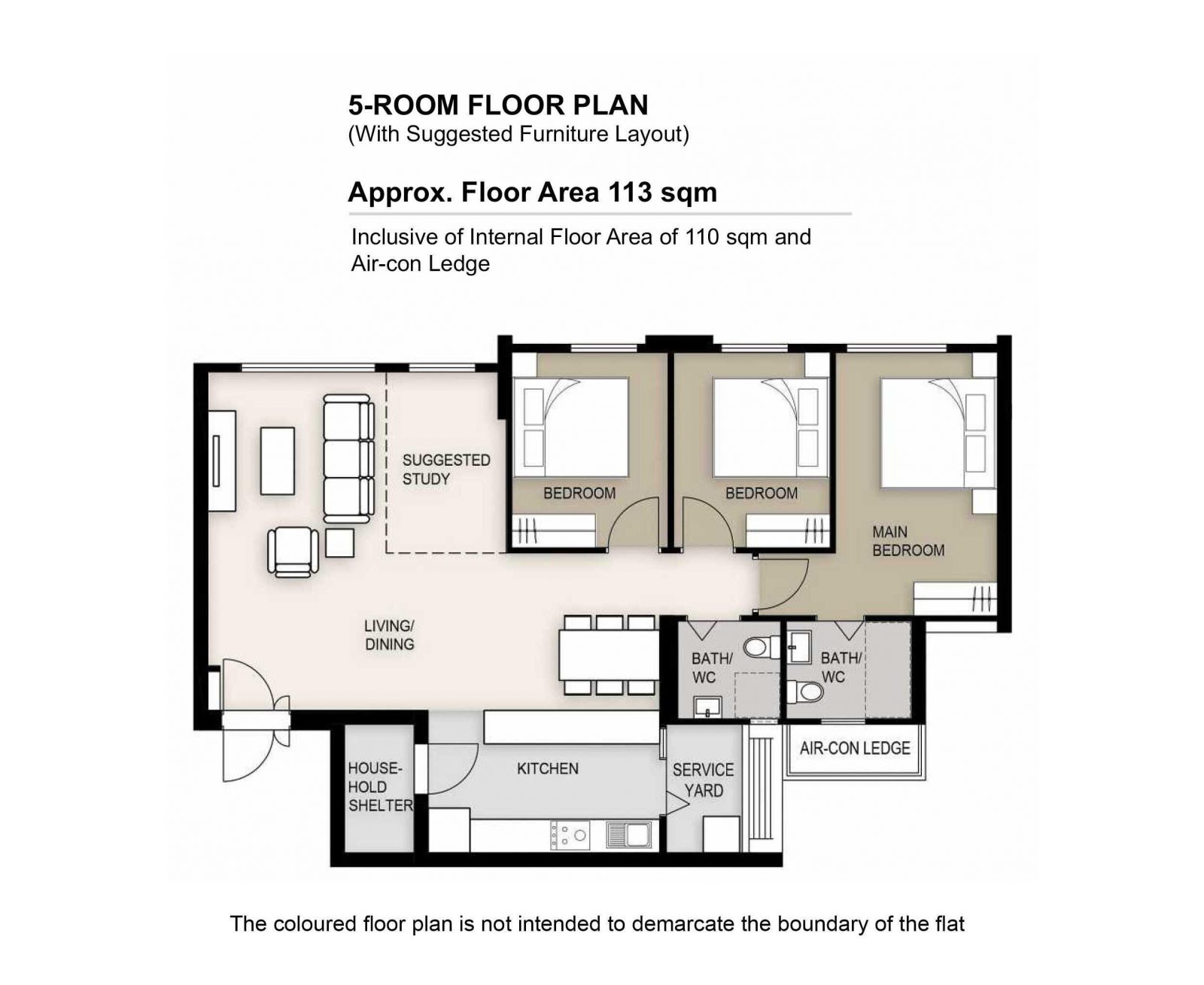
| 5-Room Flat | Details |
| Price | $496,000 – $597,000 |
| Resale Comparables | $630,000 – $828,888 |
| Total Area | 113 sqm |
| Internal Floor Area | 110 sqm |
Non-Optional Finishes and Fittings
More than just a well-designed and functional interior, the 5-room flats will come with the following finishes and fittings:
- Vinyl strip flooring in the bedrooms
- Polished porcelain floor tiles in the living/ dining
- Floor tiles in the:
- Bathrooms
- Household shelter
- Kitchen and service yard
- Wall tiles in the:
- Bathrooms
- Kitchen
- Internal doors for bedrooms and folding doors for bathrooms
- Sanitary fittings, i.e. wash basin with tap mixer, shower set with bath/ shower mixer, and water closet suite
| Pros | Cons |
| Living and dining are segregated and well-sized | The main door opens up straight to the living and dining area (which lacks privacy) |
| Possible to do up a study room (which can also be a small bedroom) in the living area if preferred | |
| All rooms can fit in a queen bed minimally. The master bedroom can fit in a king bed. | |
| No structural columns in between bedrooms so walls can be hacked fully. Easy to reconfigure the layout if necessary. | |
| Huge kitchen that comes with a separate service yard | |
| Open concept kitchen can make the house feel more spacious. Also able to do up a separate dry and wet kitchen area. | |
3Gen
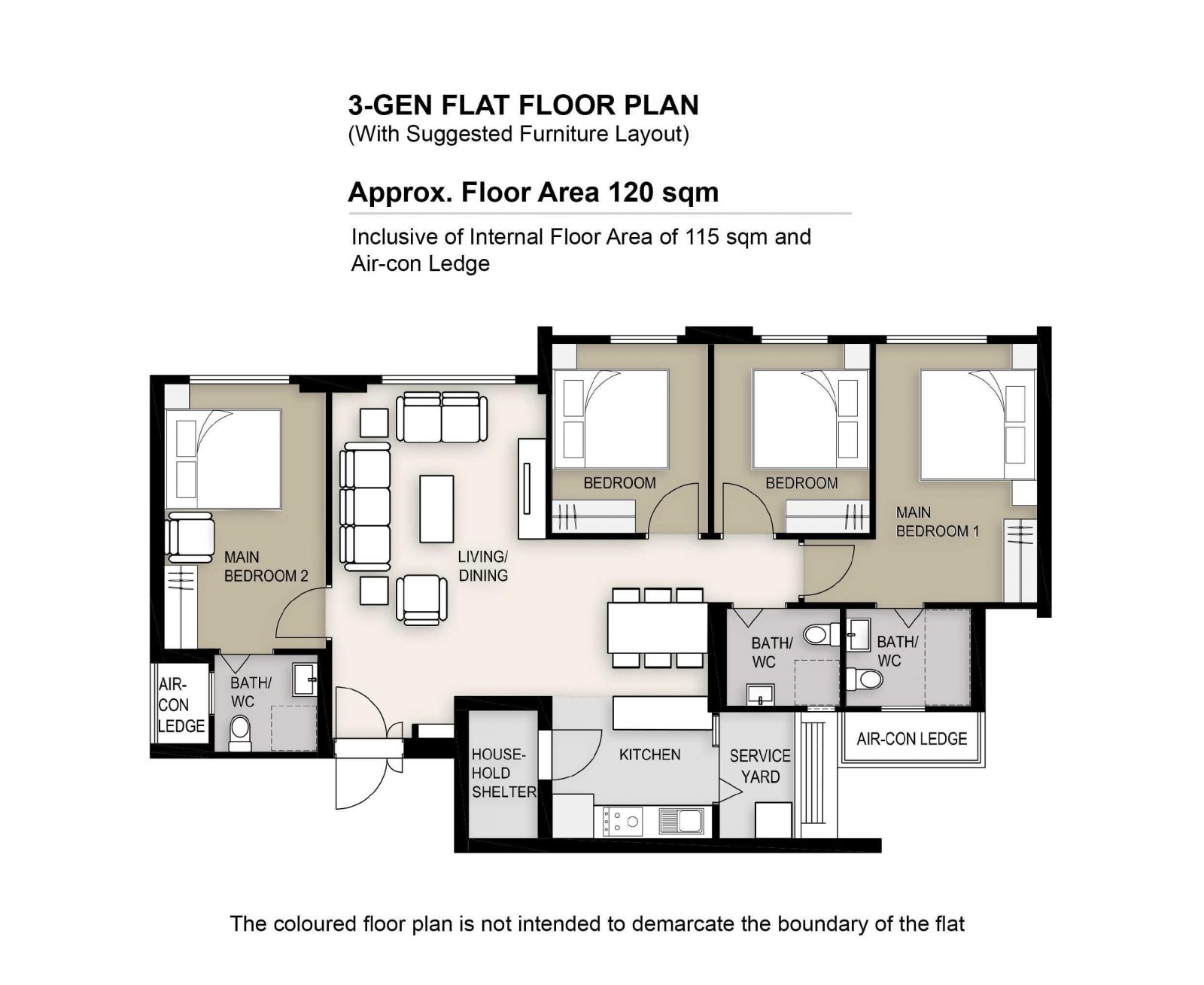
| 3Gen Flat | Details |
| Price | $529,000 – $606,000 |
| Resale Comparables | None |
| Total Area | 120 sqm |
| Internal Floor Area | 115 sqm |
Non-Optional Finishes and Fittings
More than just a well-designed and functional interior, the 3Gen flats will come with the following finishes and fittings:
- Vinyl strip flooring in the bedrooms
- Polished porcelain floor tiles in the living/ dining
- Floor tiles in the:
- Bathrooms
- Household shelter
- Kitchen and service yard
- Wall tiles in the:
- Bathrooms
- Kitchen
- Internal doors for bedrooms and folding doors for bathrooms
- Sanitary fittings, i.e. wash basin with tap mixer, shower set with bath/ shower mixer, and water closet suite
| Pros | Cons |
| Living and dining are segregated and well-sized | The main door opens up straight to the living and dining area (which lacks privacy) |
| All rooms can fit in a queen bed minimally. The master and junior master bedrooms can both fit a king bed. | |
| No structural columns in between bedrooms so walls can be hacked fully. Easy to reconfigure the layout if necessary. | |
| Kitchen comes with a separate service yard | |
| Open concept kitchen can make the house feel more spacious. Also able to do up a separate dry and wet kitchen area. | |
| Household shelter is in the kitchen | |
| Dumbbell layout maximise the interior space |
Best Stacks
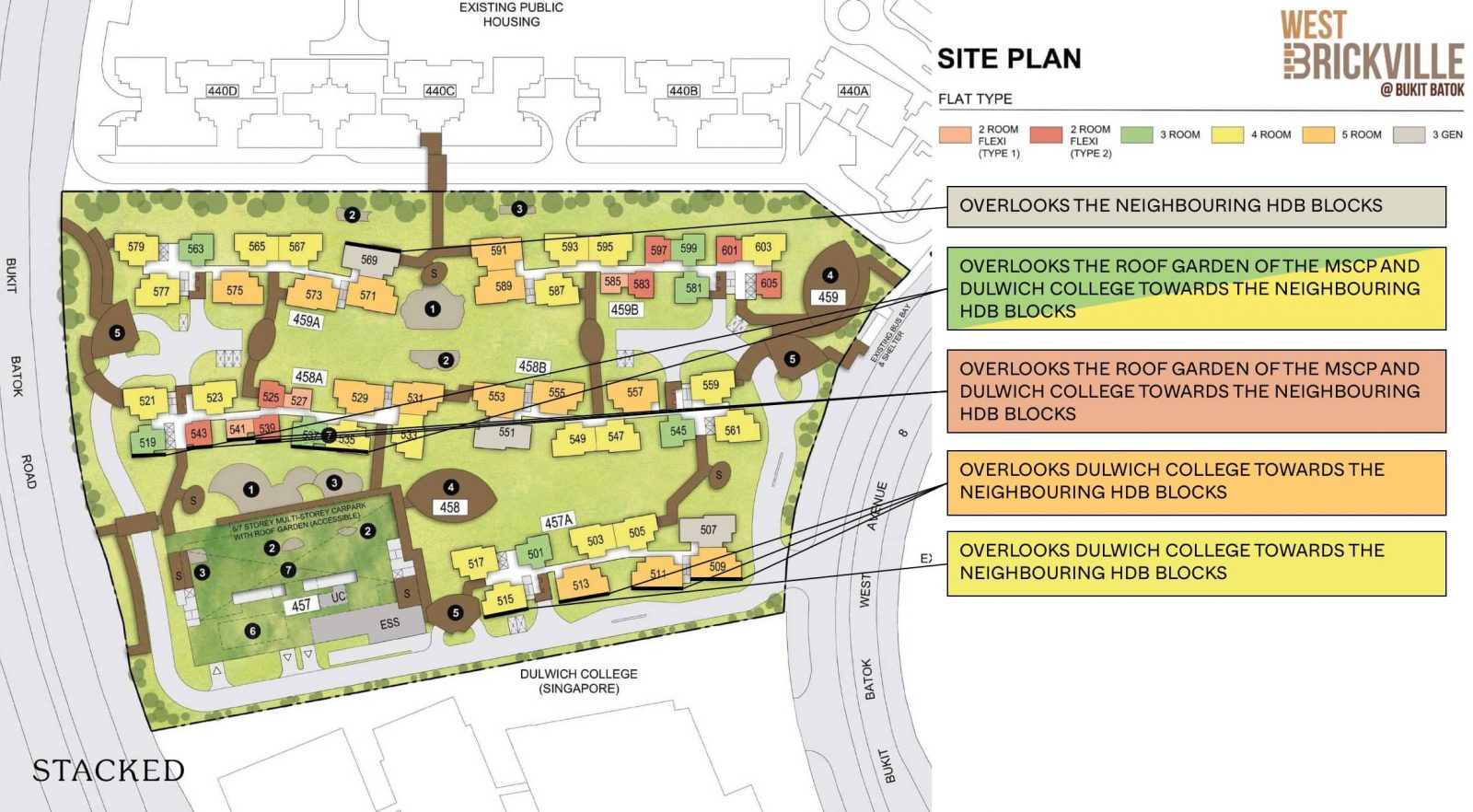
| Flat Type | Block | Stacks | Floor Level | Reasons |
| 2-Room Flexi (Type 1) | 458A | 541 | Must surpass MSCP and preferably on a high floor | Overlooks the roof garden of the MSCP and Dulwich College towards the neighbouring HDB blocks |
| 2-Room Flexi (Type 2) | 458A | 539, 543 | Must surpass MSCP and preferably on a high floor | Overlooks the roof garden of the MSCP and Dulwich College towards the neighbouring HDB blocks |
| 3-Room | 458A | 519, 537 | Must surpass MSCP and preferably on a high floor | Overlooks the roof garden of the MSCP and Dulwich College towards the neighbouring HDB blocks |
| 4-Room | 457A | 515 | Must surpass Dulwich College and preferably on a high floor | Overlooks Dulwich College towards the neighbouring HDB blocks |
| 4-Room | 458A | 535 | Must surpass MSCP and preferably on a high floor | Overlooks the roof garden of the MSCP and Dulwich College towards the neighbouring HDB blocks |
| 5-Room | 457A | 509, 511, 513 | Must surpass Dulwich College and preferably on a high floor | Overlooks Dulwich College towards the neighbouring HDB blocks |
| 3Gen | 459A | 569 | Preferably above #15 | Overlooks the neighbouring HDB blocks |
At Stacked, we like to look beyond the headlines and surface-level numbers, and focus on how things play out in the real world.
If you’d like to discuss how this applies to your own circumstances, you can reach out for a one-to-one consultation here.
And if you simply have a question or want to share a thought, feel free to write to us at stories@stackedhomes.com — we read every message.
Sean Goh
Sean has a writing experience of 3 years and is currently with Stacked Homes focused on general property research, helping to pen articles focused on condos. In his free time, he enjoys photography and coffee tasting.Need help with a property decision?
Speak to our team →Read next from BTO Reviews
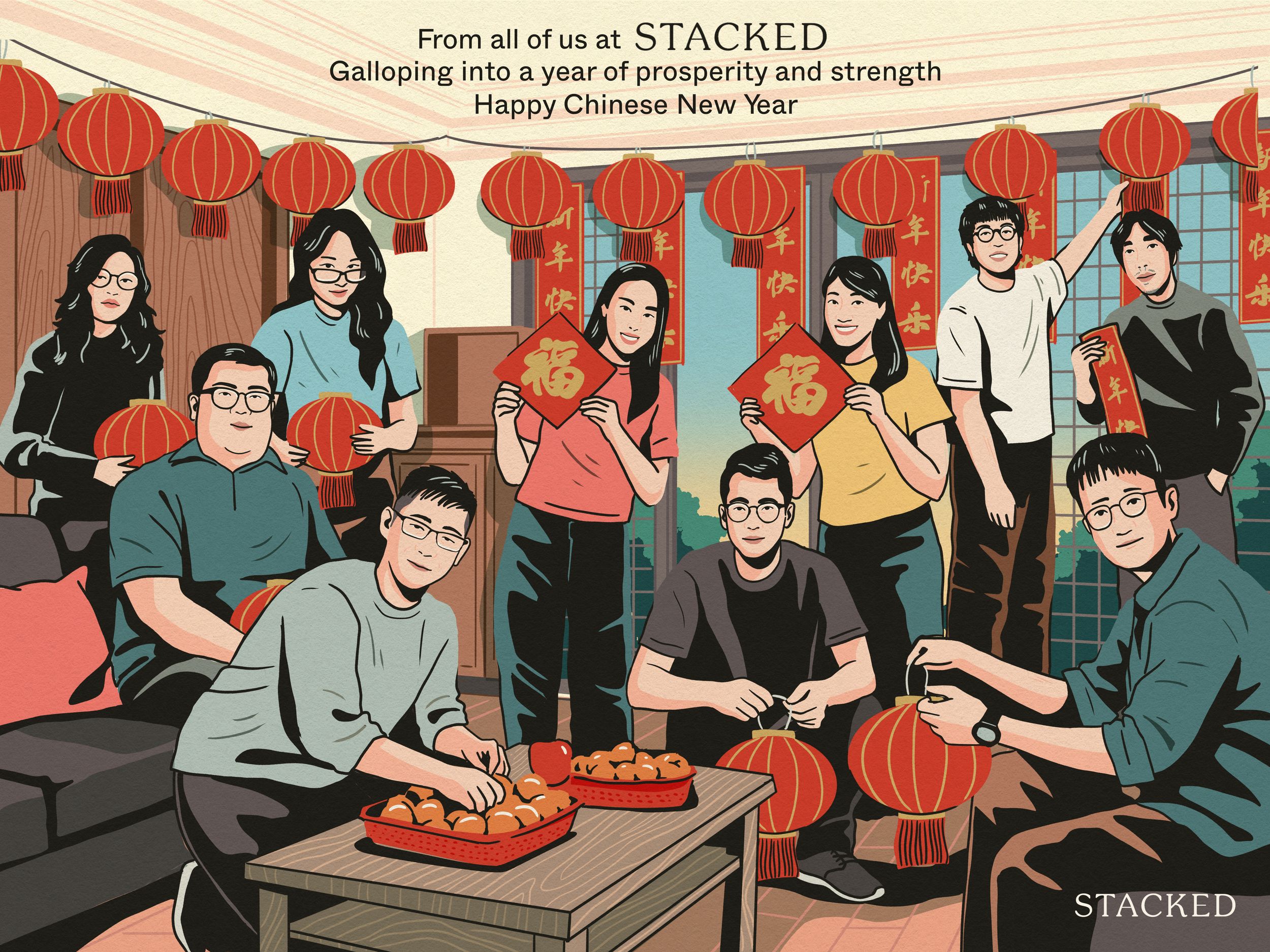
Editor's Pick Happy Chinese New Year from Stacked

Property Market Commentary How I’d Invest $12 Million On Property If I Won The 2026 Toto Hongbao Draw

Overseas Property Investing Savills Just Revealed Where China And Singapore Property Markets Are Headed In 2026

Property Market Commentary We Review 7 Of The June 2026 BTO Launch Sites – Which Is The Best Option For You?
Latest Posts

Pro Why Some Central Area HDB Flats Struggle To Maintain Their Premium

Singapore Property News Singapore Could Soon Have A Multi-Storey Driving Centre — Here’s Where It May Be Built

Singapore Property News Will the Freehold Serenity Park’s $505M Collective Sale Succeed in Enticing Developers?
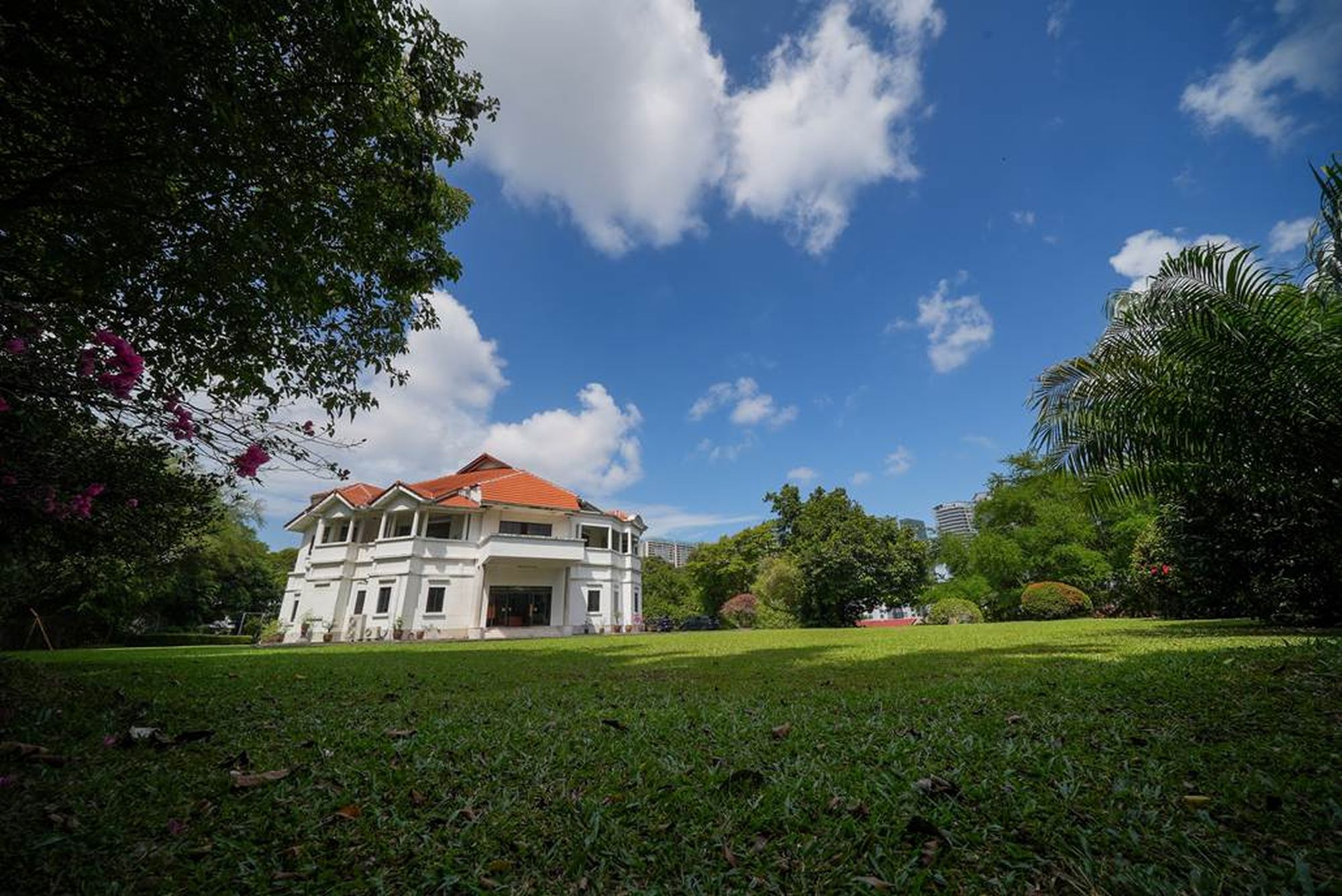




































6 Comments
For Skyline, 2 rm, which units will be out of direct/indirect sunlight.
For Skyline, I did not see any arrows for Sun direction for Jan and Oct, in your map. Pls kindly advise. Tk u.
west brickville, for example, 531 and 533 are 2 blocks joined together, 529 is a block by itself. which is better and any price different when it comes to resale?
The sun direction animation is not working
Hi, I’m not good with sun direction. May I find out for Central Trio @ Ang Mo Kio, the 2 room flats are they affected by direct or indirect sunlight? It looks at a 45 degree angle from the afternoon sun.
Why does the sun shifts at 3:30pm at different times of the month?
Hi Joey, thanks for your question! Central Trio is almost perfectly north-south facing, so there’s very little direct sunlight since the windows face either north or south.
While we often hear that the sun rises in the east and sets in the west, it doesn’t do so in a straight line throughout the year. The sun actually sets from the southwest (around January) to the northwest (around July), before shifting back again.
So the amount of sun your unit gets really depends on which side your 2-room flat faces. For Central Trio, the north-facing 2-room flats are angled slightly towards the west, so they’ll get a bit more sun compared to the south-facing ones (which are angled slightly east).
That said, because of the almost perfect north-south orientation, you won’t be getting harsh direct sunlight regardless of which side you’re on — just varying degrees of indirect light depending on the time of day and year.