All reviews on Stacked are editorially independent. Developers can advertise with us, but
cannot
pay
for,
edit, or preview our reviews.
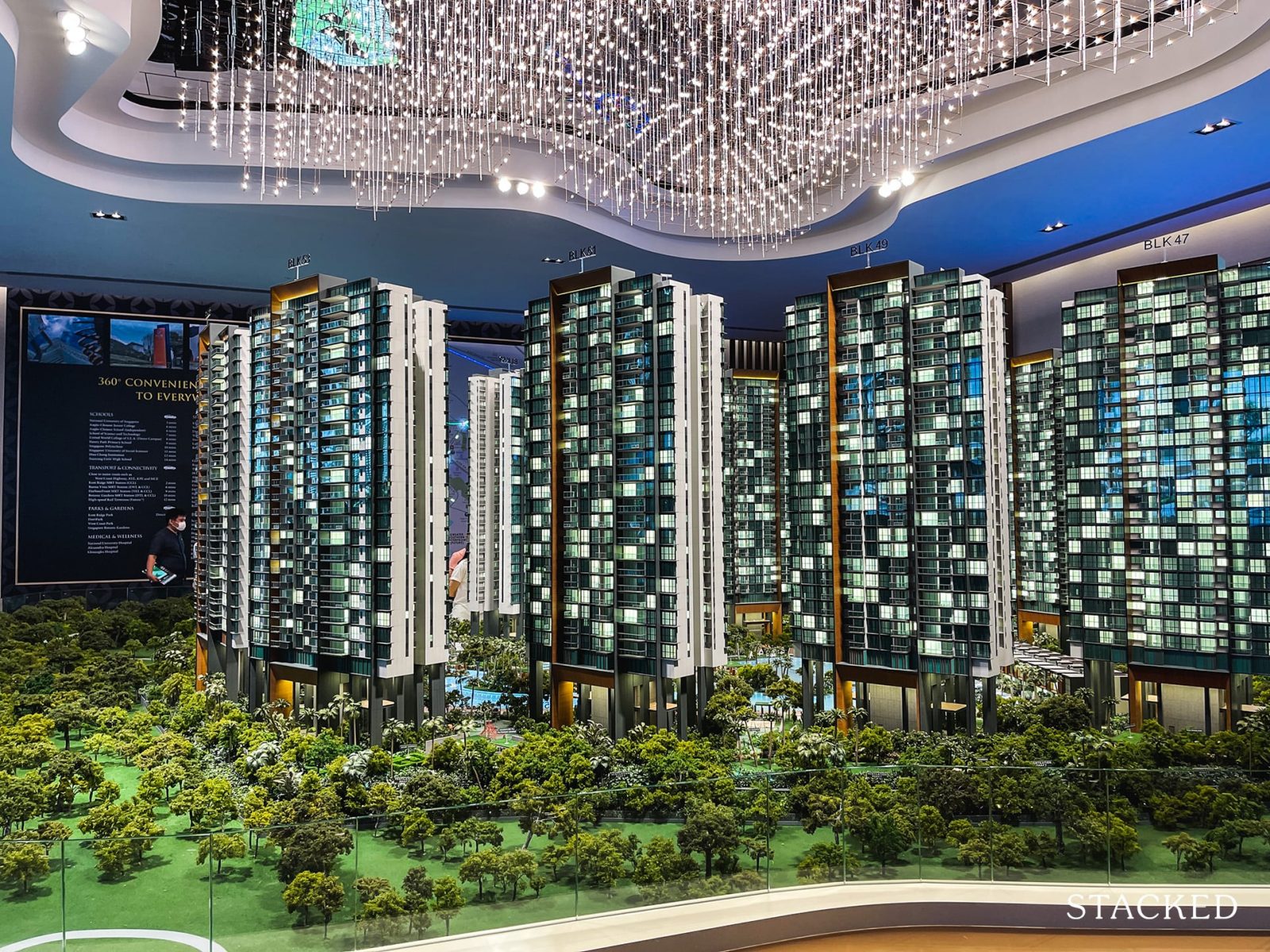
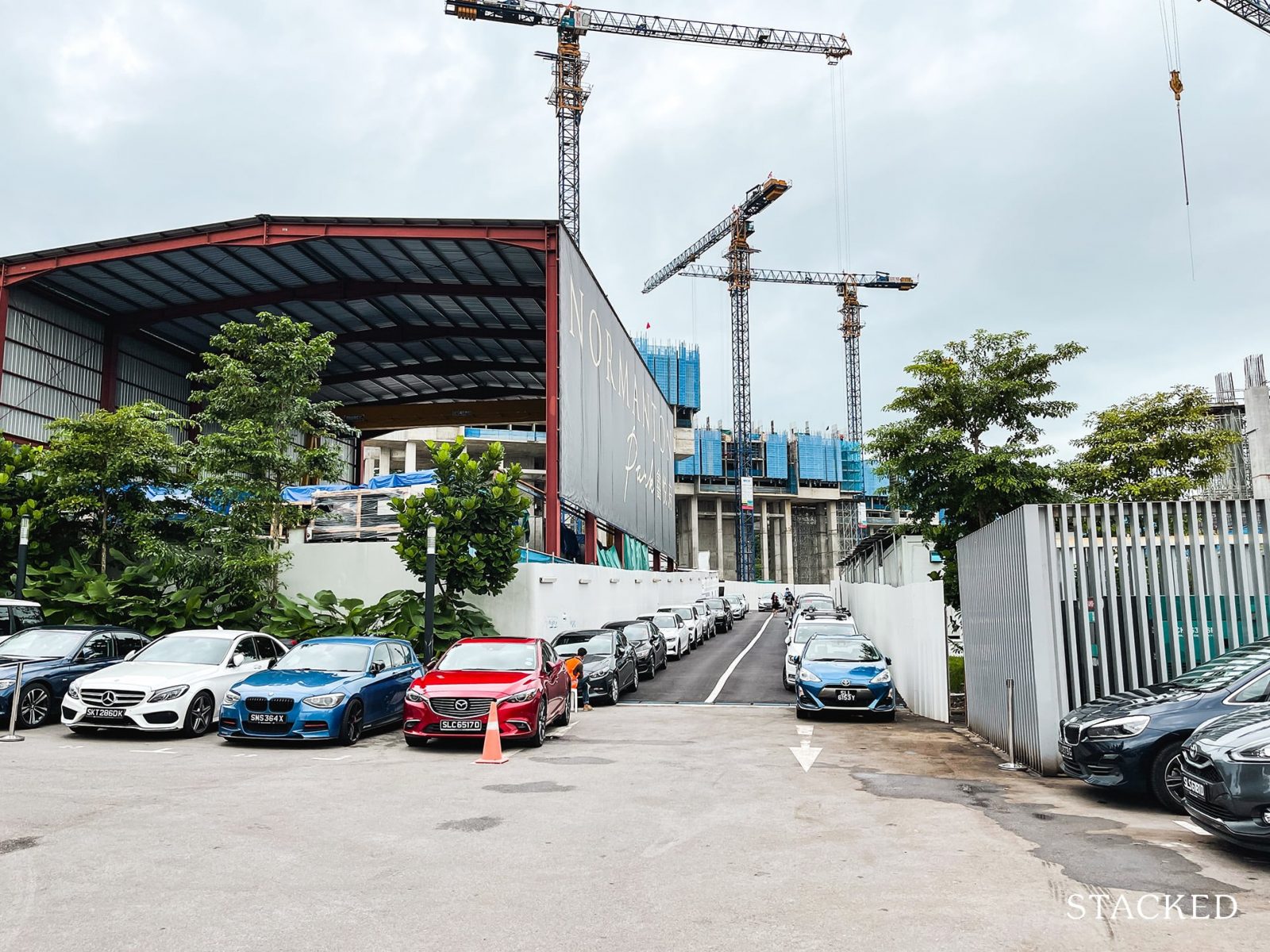
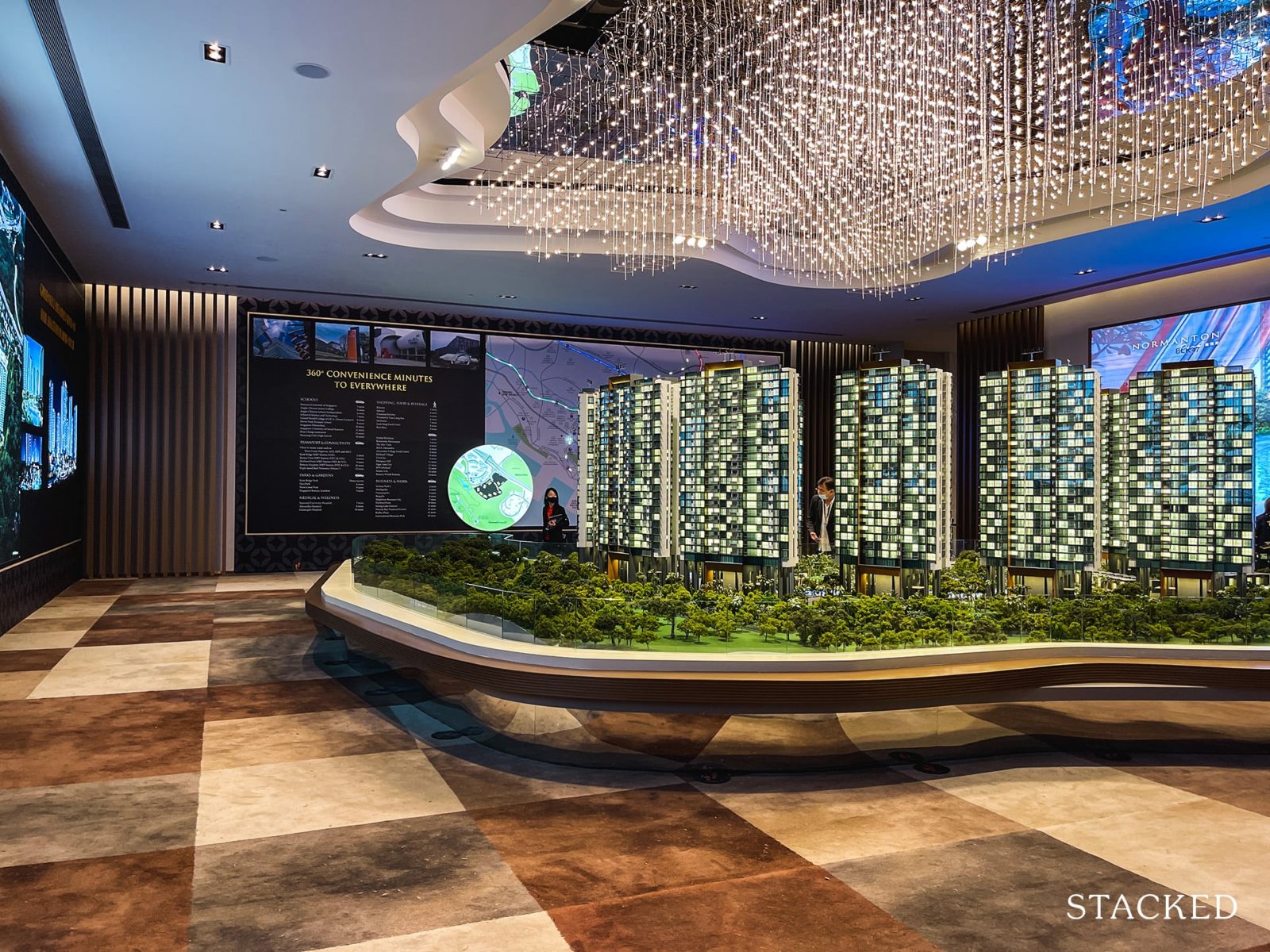
New Launch Condo Reviews
Normanton Park Review: 1,862 Units With Mega Facilities On A Tighter Timeline
January 15, 2021 44 min read
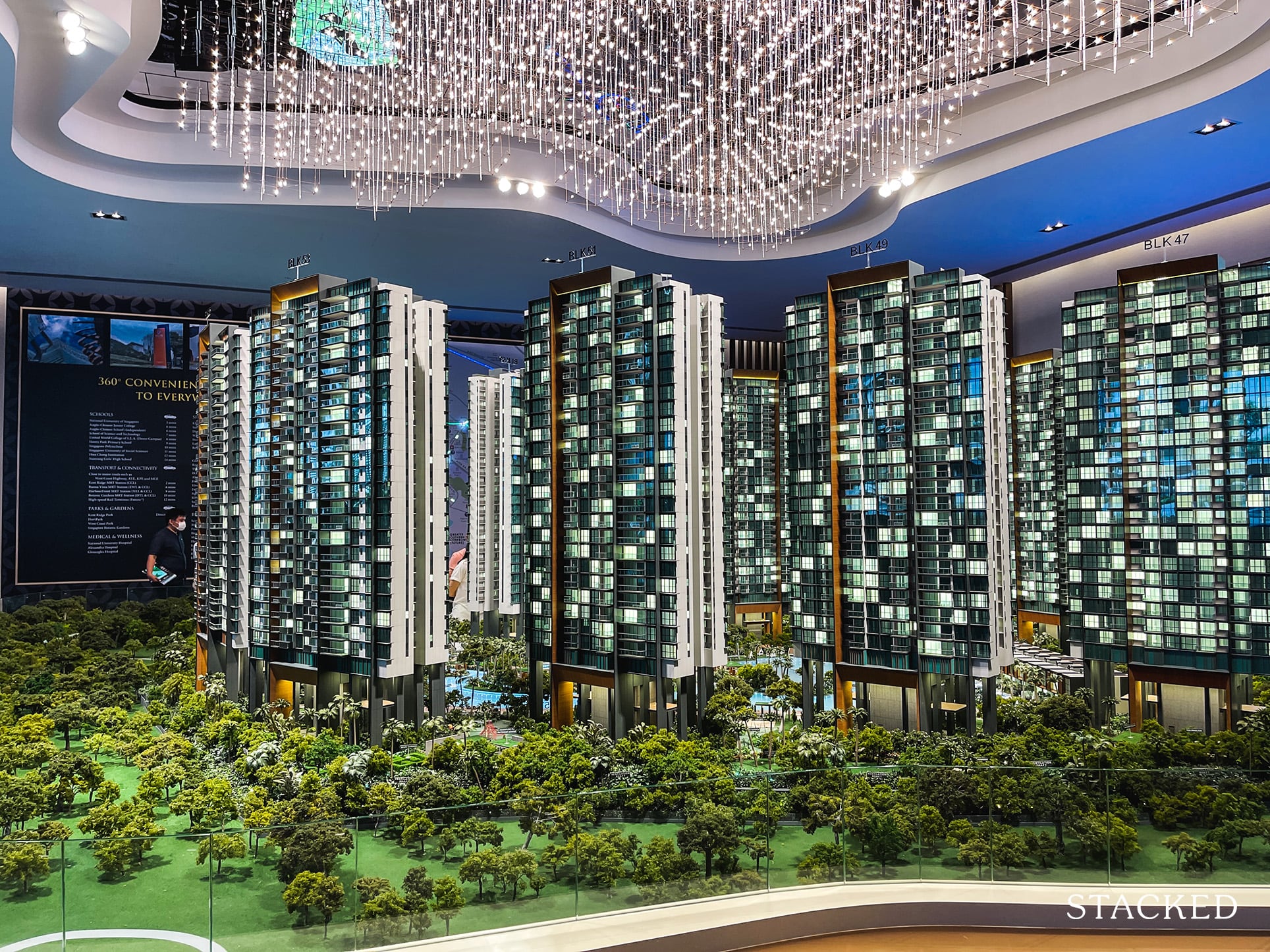
A huge condo in the One-north area
Normanton Park presents an opportunity for those looking at a condo with a large offering of facilities near the One-north and Science Park areas – though not for those who are wary of crowds.
| Project: | Normanton Park |
|---|---|
| District: | 05 |
| Address: | Science Park Drive |
| Tenure: | 99-year from 22 July 2019 |
| No. of Units: | 1,862 |
| Site Area: | 666,727 sqft |
| Developer: | Kingsford Huray Development Pte Ltd |
| TOP: | 02 January 2023 |
I’m sure you’d have heard of the phrase:
“The bigger the better”
And if this phrase were any indication of consumer preferences, it would seem that Normanton Park would be on due course for a home run.
After all, it is and should be the largest new launch of 2021 (bar any surprise mega en bloc deals) – at a staggering total of 1,862 units.
So for those keeping track, Normanton Park will surpass D’Leedon as the second biggest development in Singapore (in terms of units). The first prize trophy still goes to Treasure at Tampines – the behemoth in the East with 2,203 units.
But let’s be honest, this isn’t a prize anyone really wants to win.
Mainly because bigger doesn’t always mean better (unless all you are concerned about is the selection of facilities and maintenance fees). What you should be more concerned about is really the density of the project itself.
What you should be more concerned about is really the density of the project itself (something which I’ll delve into later).
And of course, no introduction to Normanton Park would be complete without a mention of its biggest, infamous initial claim to fame – its no-sale license, which was imposed on Normanton Park because Kingsford Huray (the Normanton Park developer) failed to meet requirements for building works from its previous development, Kingsford Waterbay.
So as part of getting the green light to sell, Kingsford will have to complete the Quality Mark assessment across all its units before applying for its temporary occupation permit (TOP).
In other words – more stringent checks on the quality of its work. Will that be enough, though?
Which then does beg the question – will that be enough?
I’ll get to that later, but first, our usual insider tour of Normanton Park!
Kingsford Normanton Park Insider Tour
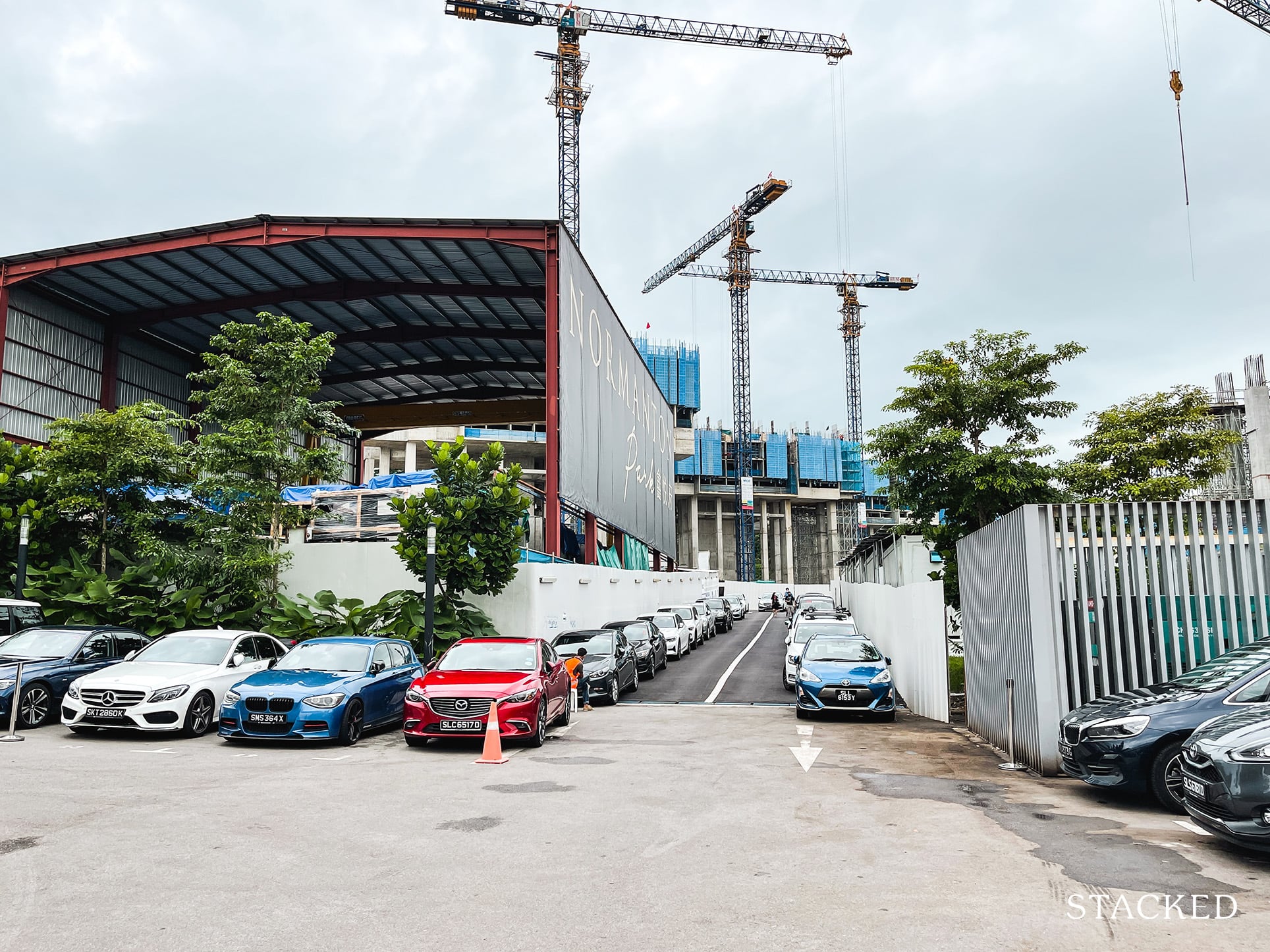
Make no mistake, Normanton Park condo development is an absolutely ginormous project. And you really get a first-hand sense of the scale of it because the showflat is located on the actual site. It is currently about 15% done, so just driving through to view the Normanton Park showflat is quite a journey in itself – just imagine having to walk from one end of it to get to the bus stop!
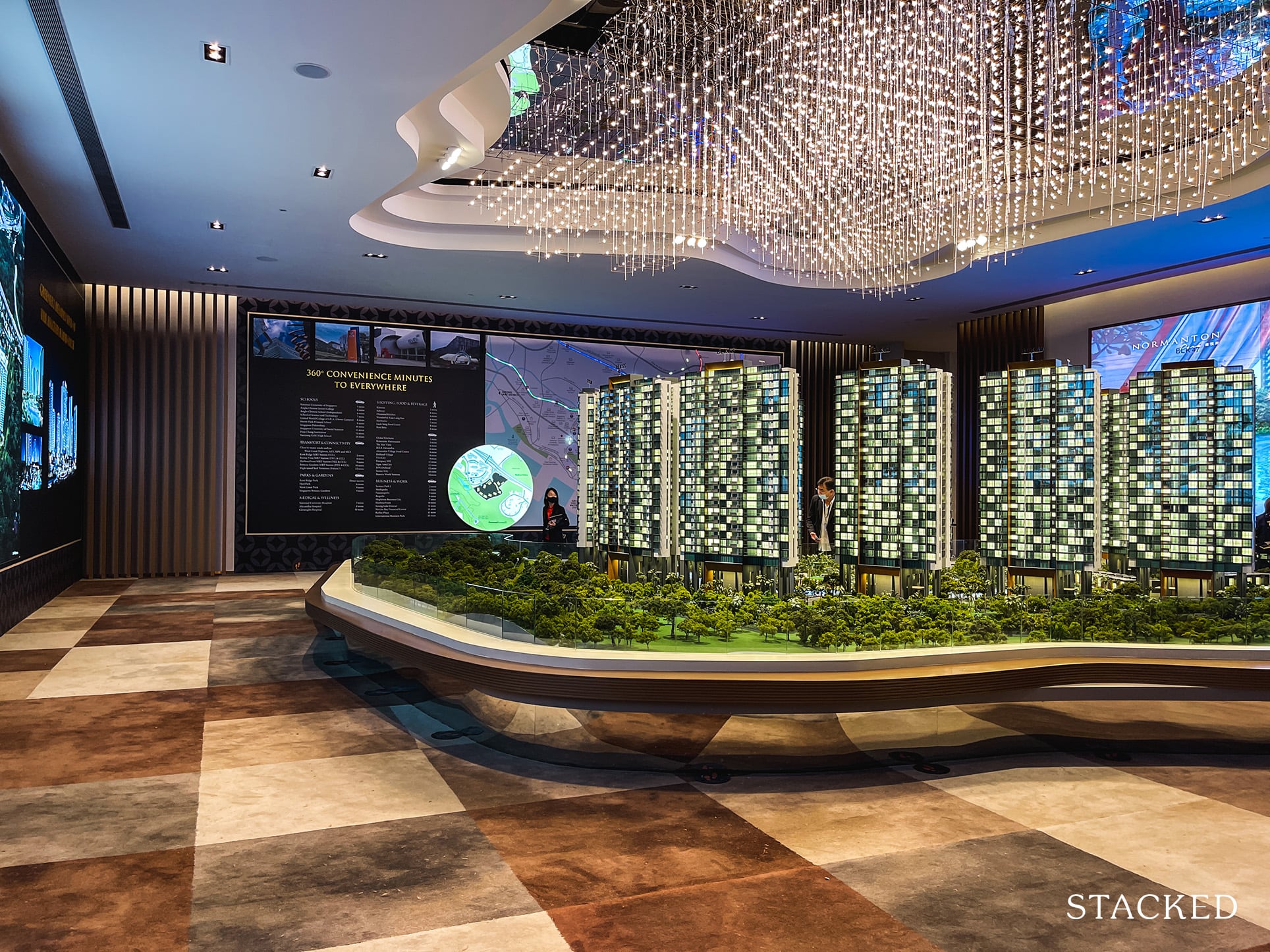
And it’s really no different on the inside, where I think most people would be quite taken aback by the size and scale of the project. It is almost overwhelming, but I don’t mean it in a bad way at all.
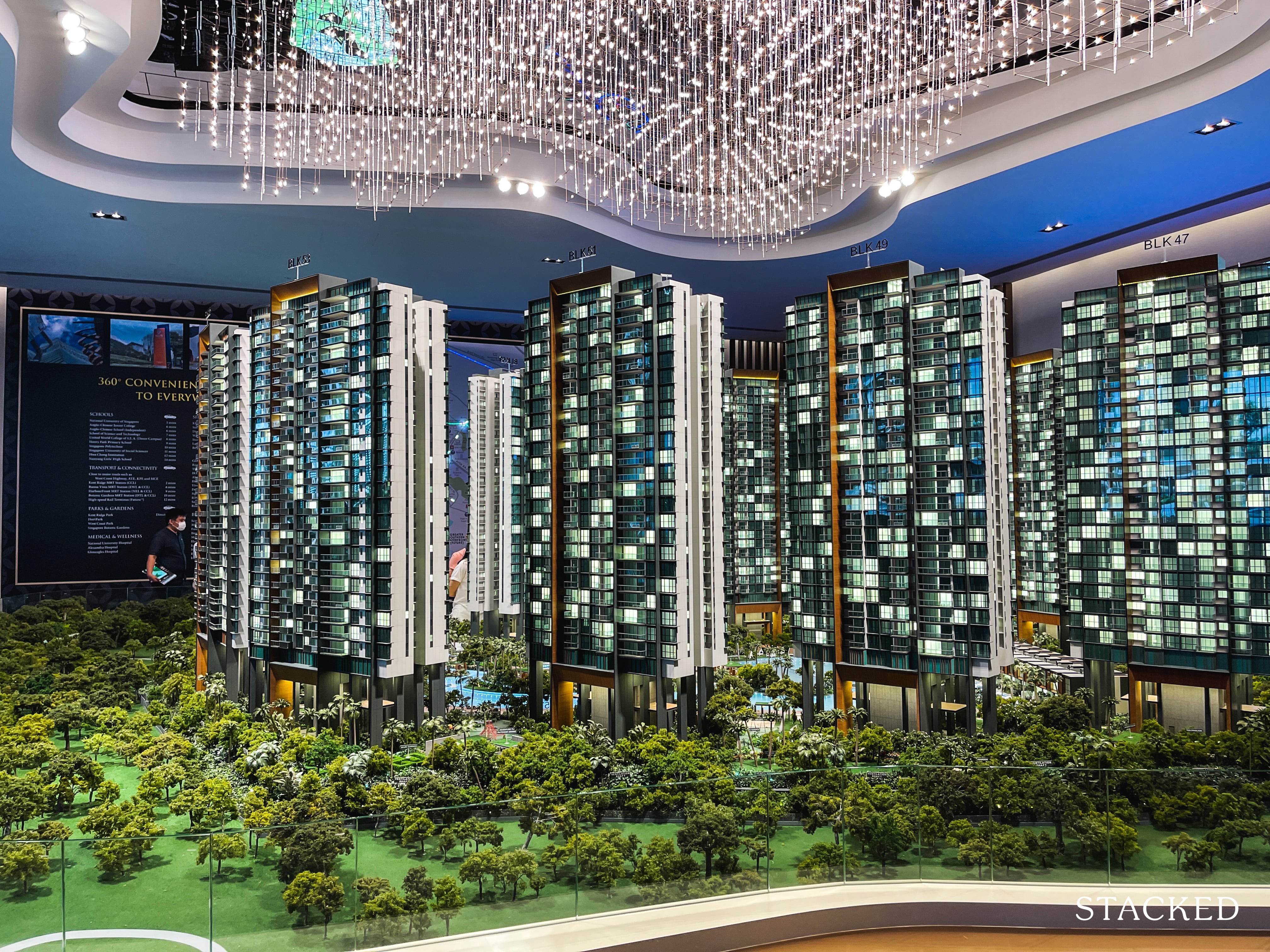
Let’s talk numbers first. Normanton Park sits on a gigantic 666,727 square foot plot of land. There are 9 towers comprising 1,840 units, along with 22 terrace houses and 8 commercial units for a total of 1,862 units.
And for the sake of those who are unaware, Normanton Park used to be housing built by the HDB for Singapore Armed Forces personnel. This site was then privatised in 1993 before achieving a collective sale price of $830.1 million in 2017. What’s truly quite staggering is that the former Normanton Park housed just 488 units – as compared to the nearly 4 times what it would be today. It’s almost incredulous to think of the space afforded to the previous residents.
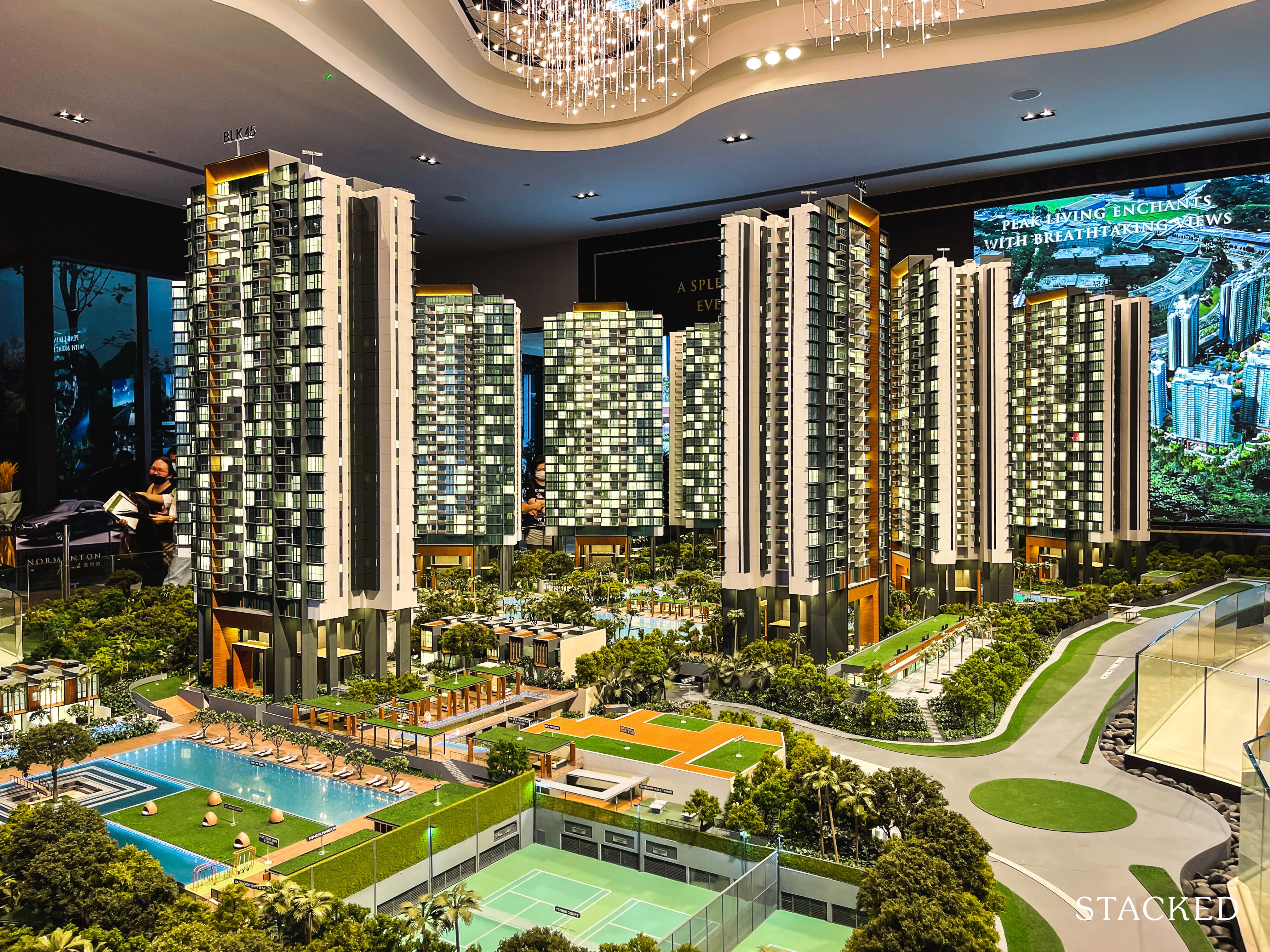
As I have brought up in the introduction, 1,862 units is no doubt a scary number to look at. But what you should really concern yourself with big projects is really how dense it is going to be. And for that, the simplest way to judge is just diving the land size by the number of units.
In the case of Normanton Park, (666,727/1,862) leaves you with 358 sq ft of land per unit – which isn’t too bad at all.
But let’s compare this with similar sized developments:
Treasure at Tampines 648,889/2,206 = 294 sq ft per unit
JadeScape: 397,823/1,206 = 330 sq ft per unit
Parc Esta: 376,716/1,399 = 269 sq ft per unit
Parc Clematis: 633,644/1,468 = 432 sq ft per unit
Florence Residences: 389,239/1,410 = 276 sq ft per unit
It still doesn’t quite beat Parc Clematis, but among the crowd of giant condo developments, it does come in at a very respectable second.
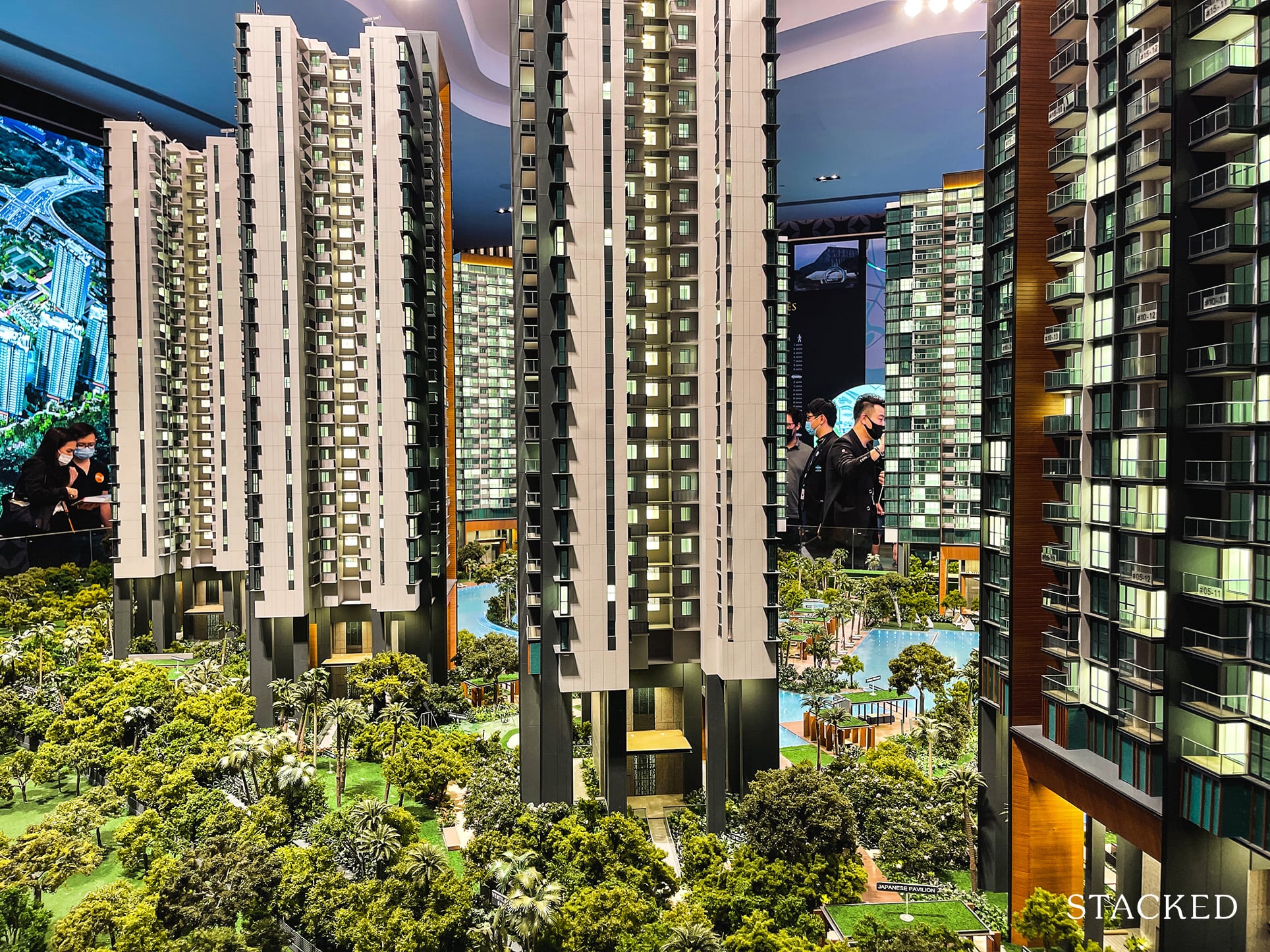
All that said, sometimes it can be hard to make a comparison by just looking at the numbers, so if you really want to judge for yourself, it could be worth taking a trip down to D’Leedon. It is significantly more spacious (490 sq ft per unit), but I think it would still be a good gauge to see if a mega development suits you. Alternatively, you can watch my tour of it here!
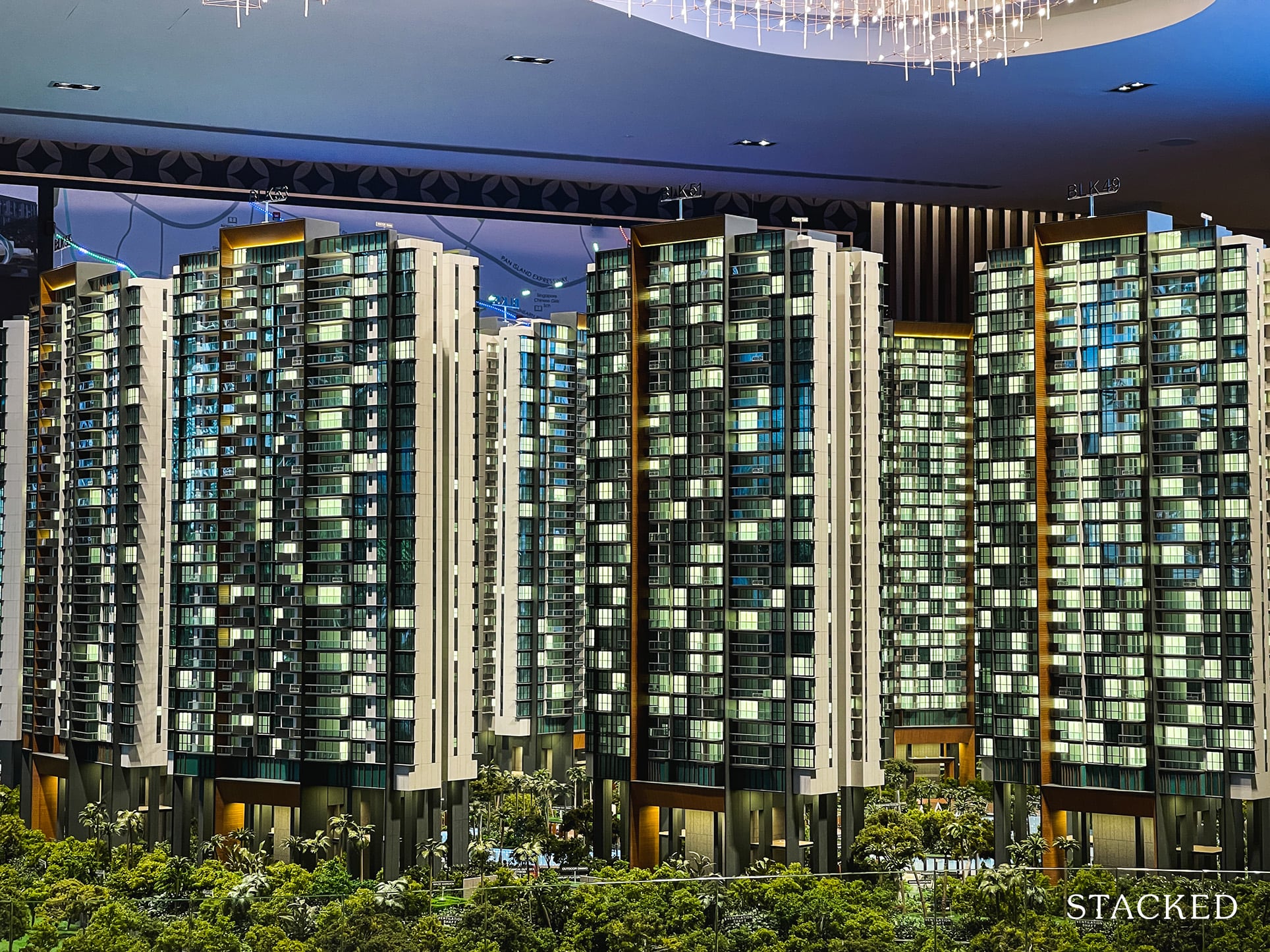
Numbers aside, my first impression of Normanton Park was that it was as if Principal Garden and Parc Clematis had a baby. More specifically, in the way the towers were laid out (Parc Clematis) and the way each tower looks (Principal Garden). Personally, I do quite like the design of Principal Garden, so this isn’t a bad thing at all.
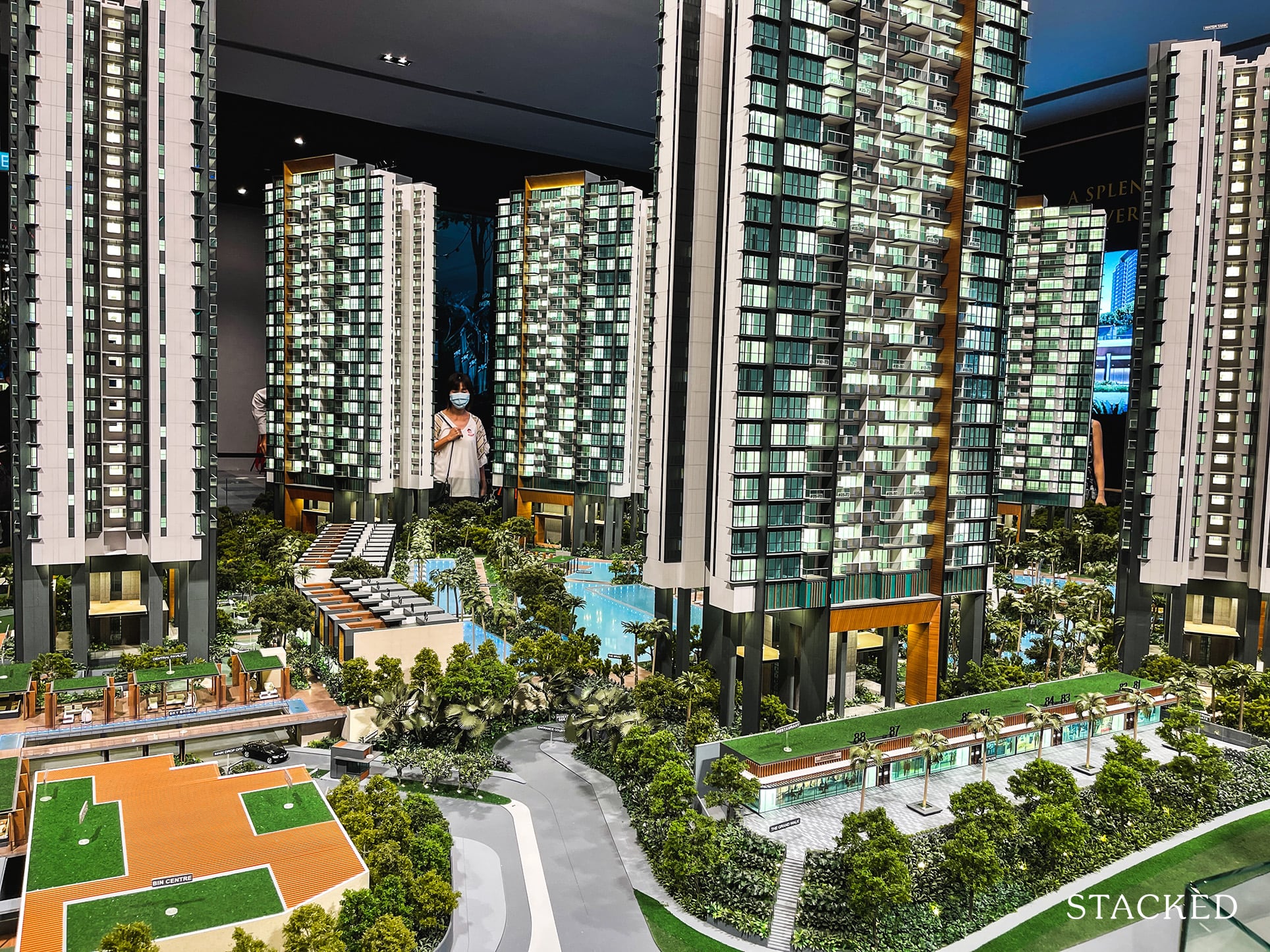
The main entrance of Normanton Park is situated along Science Park Drive, which you’ll access via a slip road from the AYE. This does mean that vehicular access is pretty good, but it’s hard to say the same for public transport.
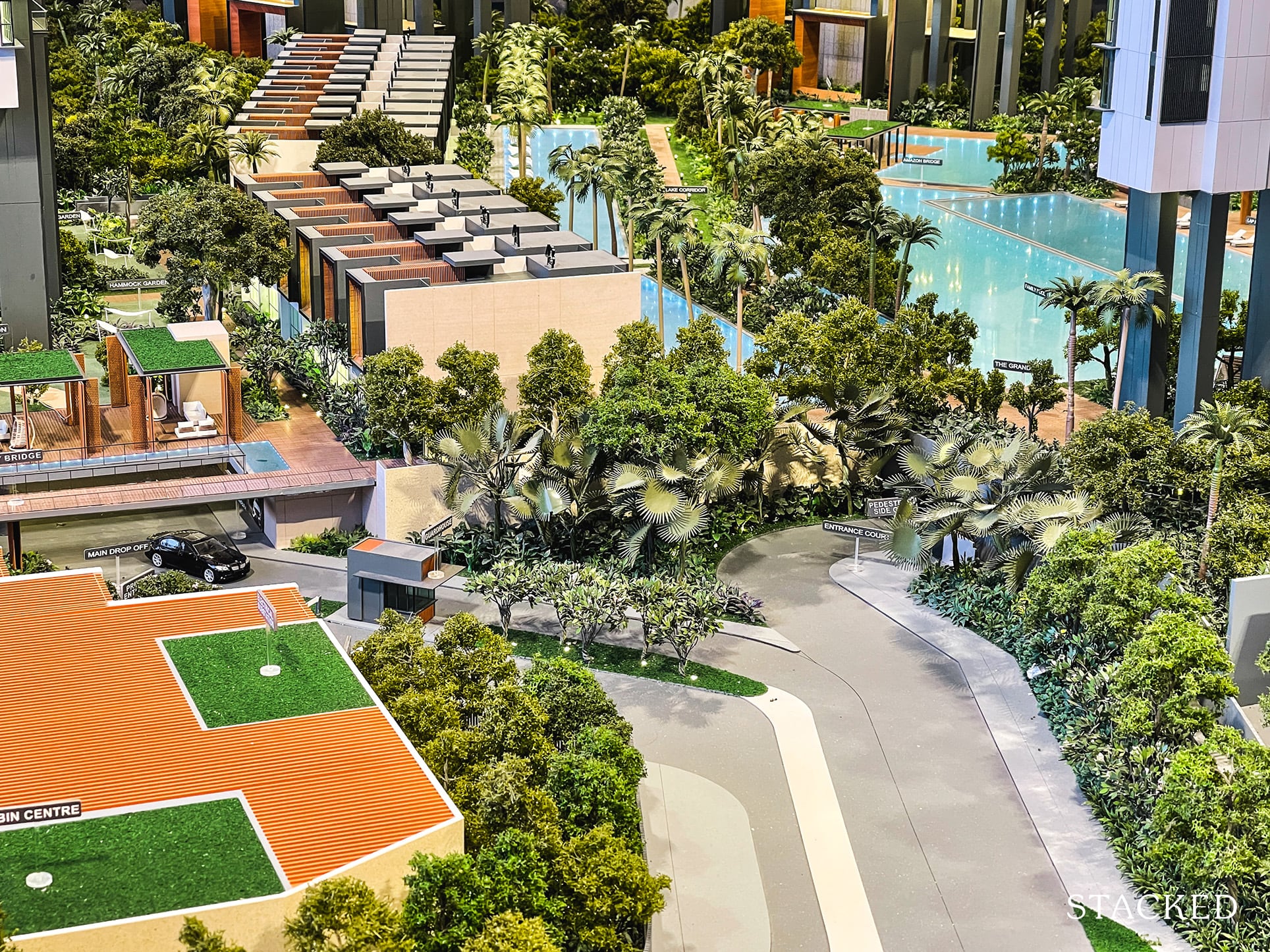
You do also have a temporary – more on that later – secondary entrance/exit further down, which is undoubtedly needed here. In fact, I would almost classify it as a crime if it hadn’t been included – especially so when car park lots are at a 1:1 ratio here.
So while it is great that the developers have catered a lot to every unit despite the sizeable number of 1/2 bedders, it also goes to show the recognition that the location of Normanton Park isn’t really suited for you if you are reliant on public transport.
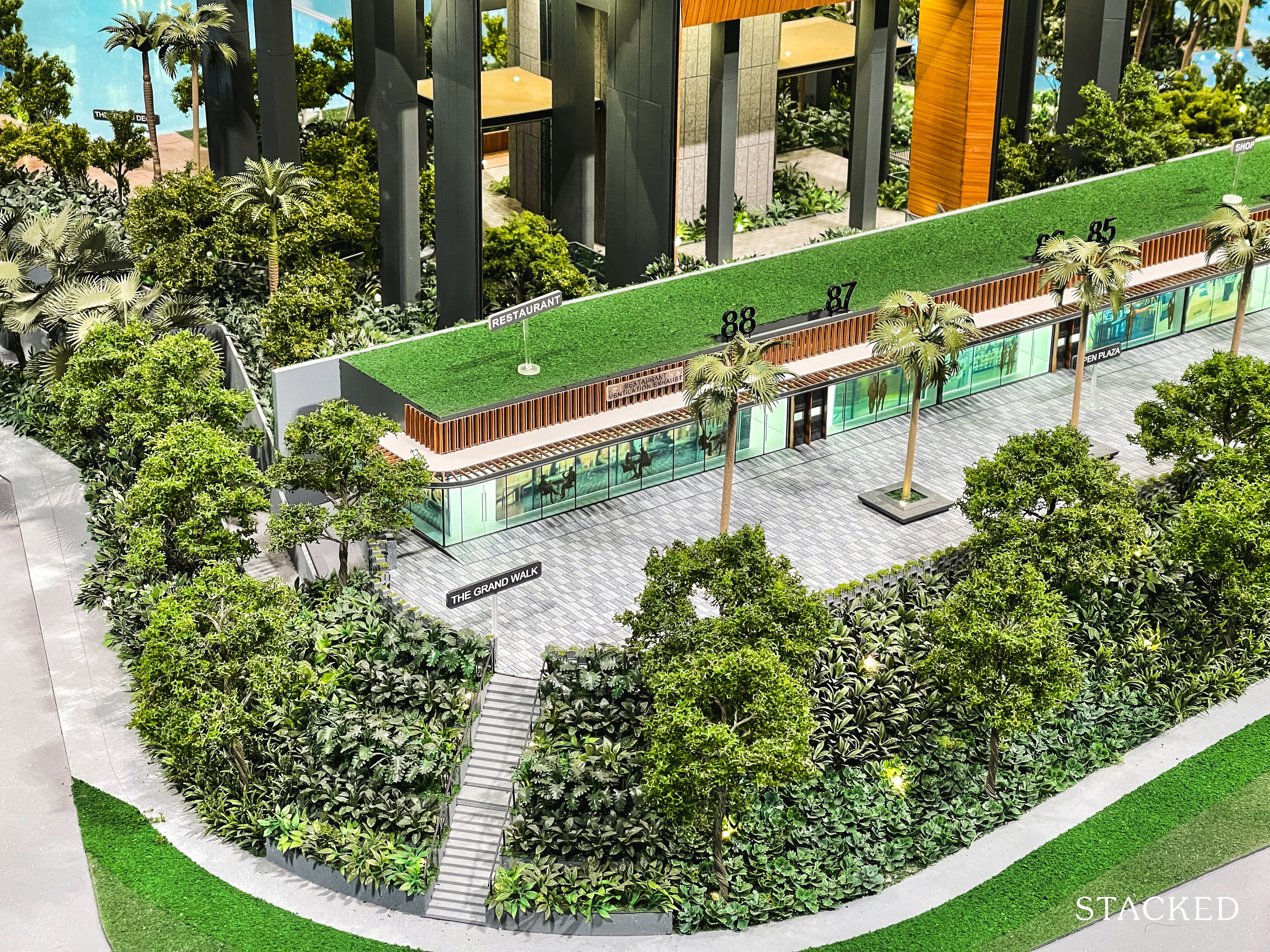
It is by the main entrance that you’ll also see the line of 8 commercial units. While these are always mooted as plus points, the real advantage is only if the right shop mix is placed here – there’s no point if these are going to lie empty a couple of years after due to poor response.
That said, given the size of this Kingsford development and the relatively undeveloped level of amenities in the immediate area, different food options will definitely be a very welcome sight to the residents. I would imagine when Normanton Park is fully occupied (plus some traffic from the offices next door) it would form adequate support.
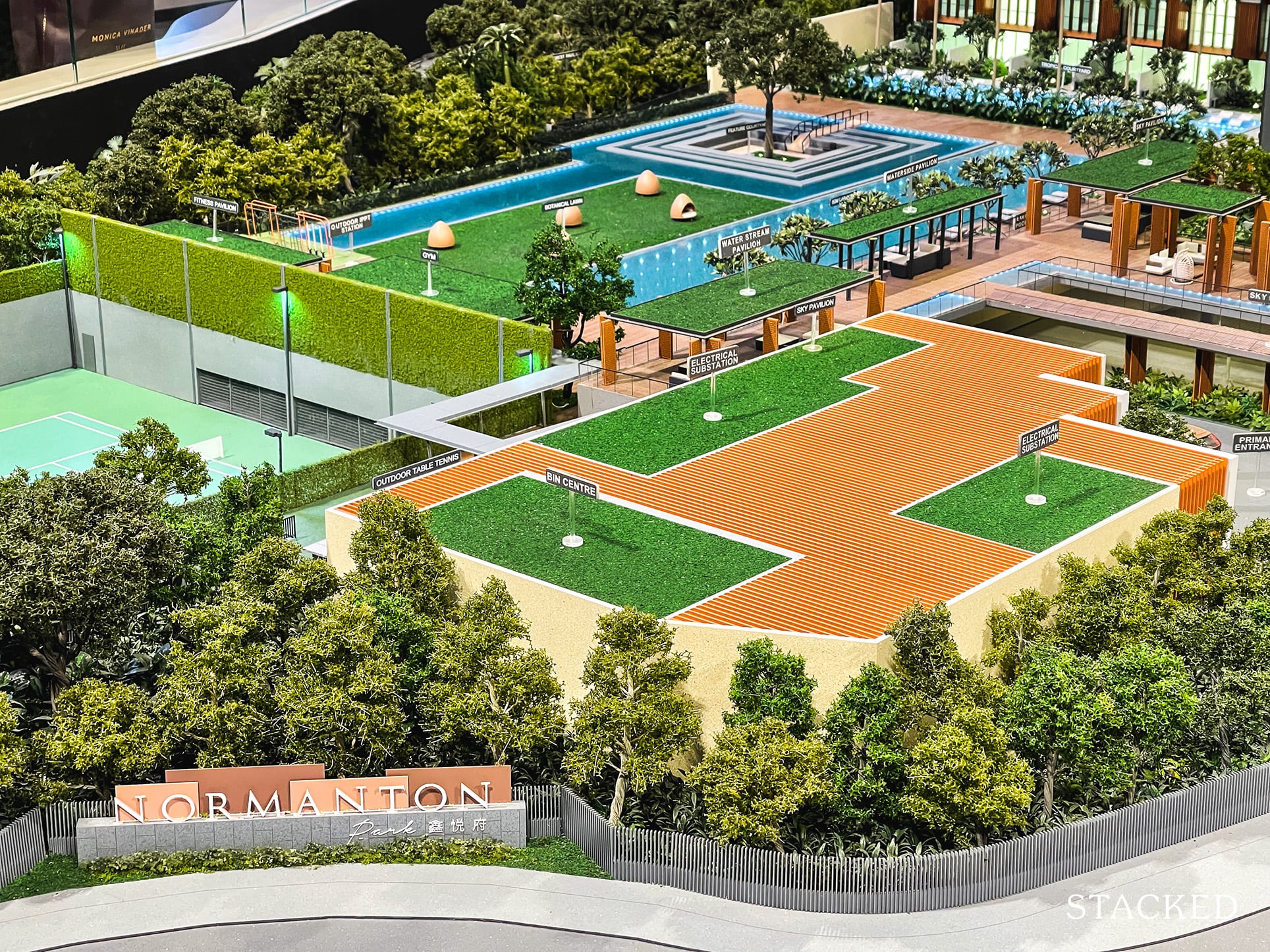
The front entrance also contains the location of the substation and bin centre, which is probably the most practical location for it to be at – as far away from the residential towers as possible.
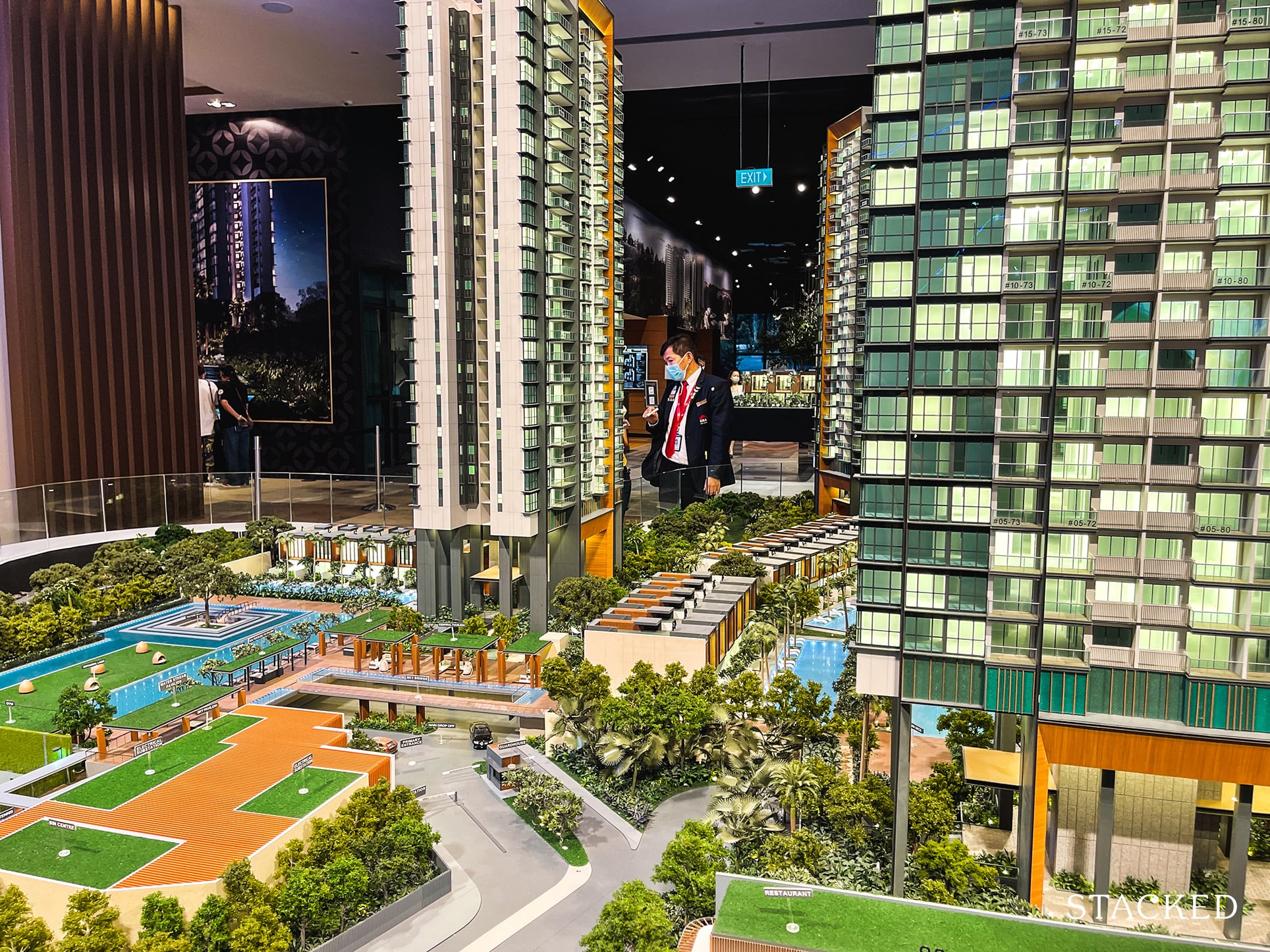
The main entrance itself features a series of pavilions that overlook a Sky Bridge, which forms the shelter of the drop-off point. I do feel that the drop-off point seems a little small considering the scale of the development, and also because I think that this is an area that would be used quite frequently.
Personally, the entrance is quite underwhelming as well. And you can tell that no extra effort was made for it given that it wasn’t mentioned in the marketing brochure.
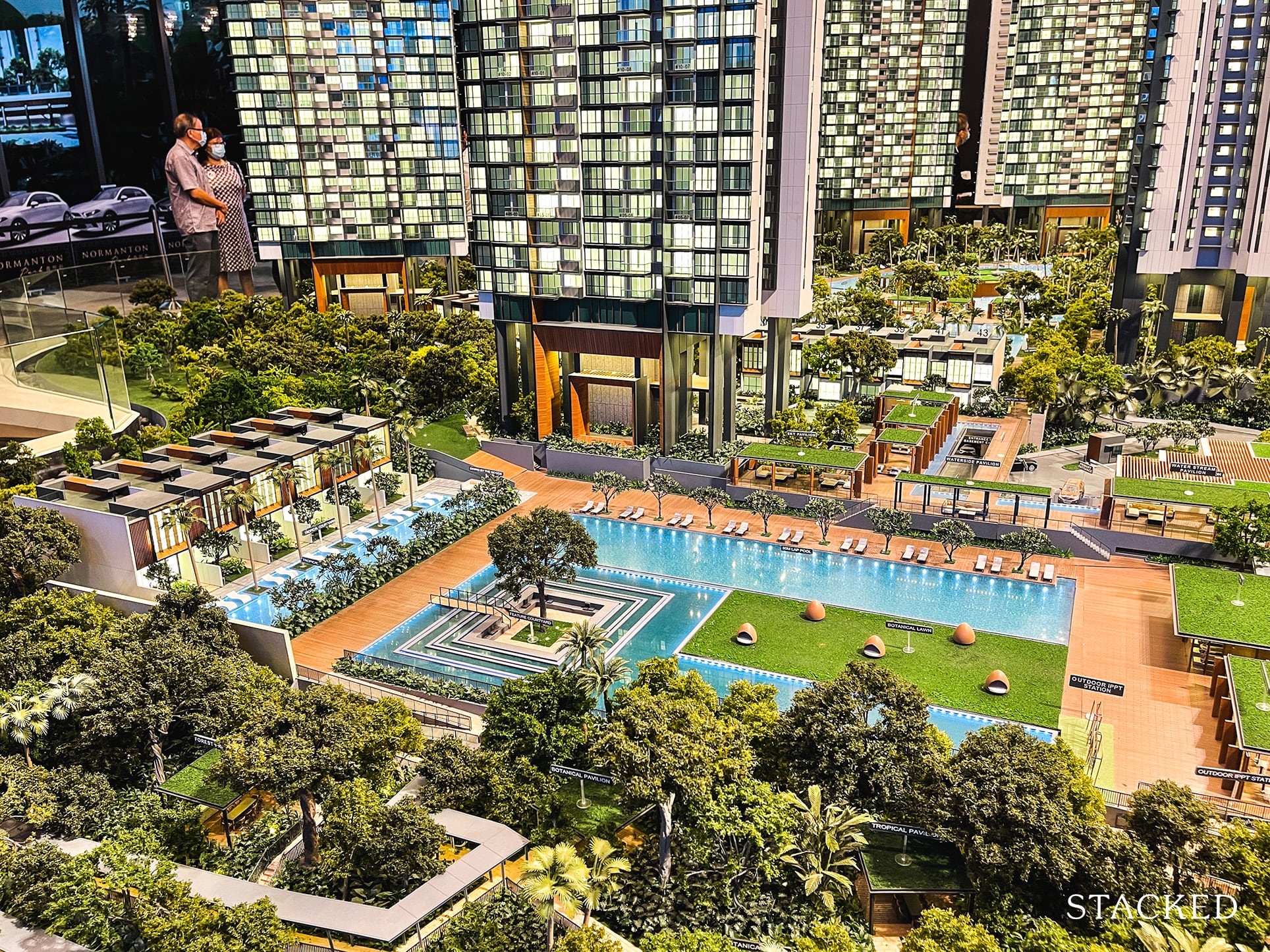
Perhaps that can be forgiven, as the rest of the estate is quite spectacular. Similarly to Parc Clematis, about 60% of its grounds will be home to its as marketed “more than 100 lifestyle facilities”.
But as always, take these claims with a pinch of salt as many of these facilities are just different terms for what is essentially the same thing. For example, I counted 10 lawns and 19 pavilions – each with a different name (the marketing team must have had a real headache trying to come up with unique ones!)
So yes, while you do get a wide variety of facilities, it isn’t extensive as you might initially think.
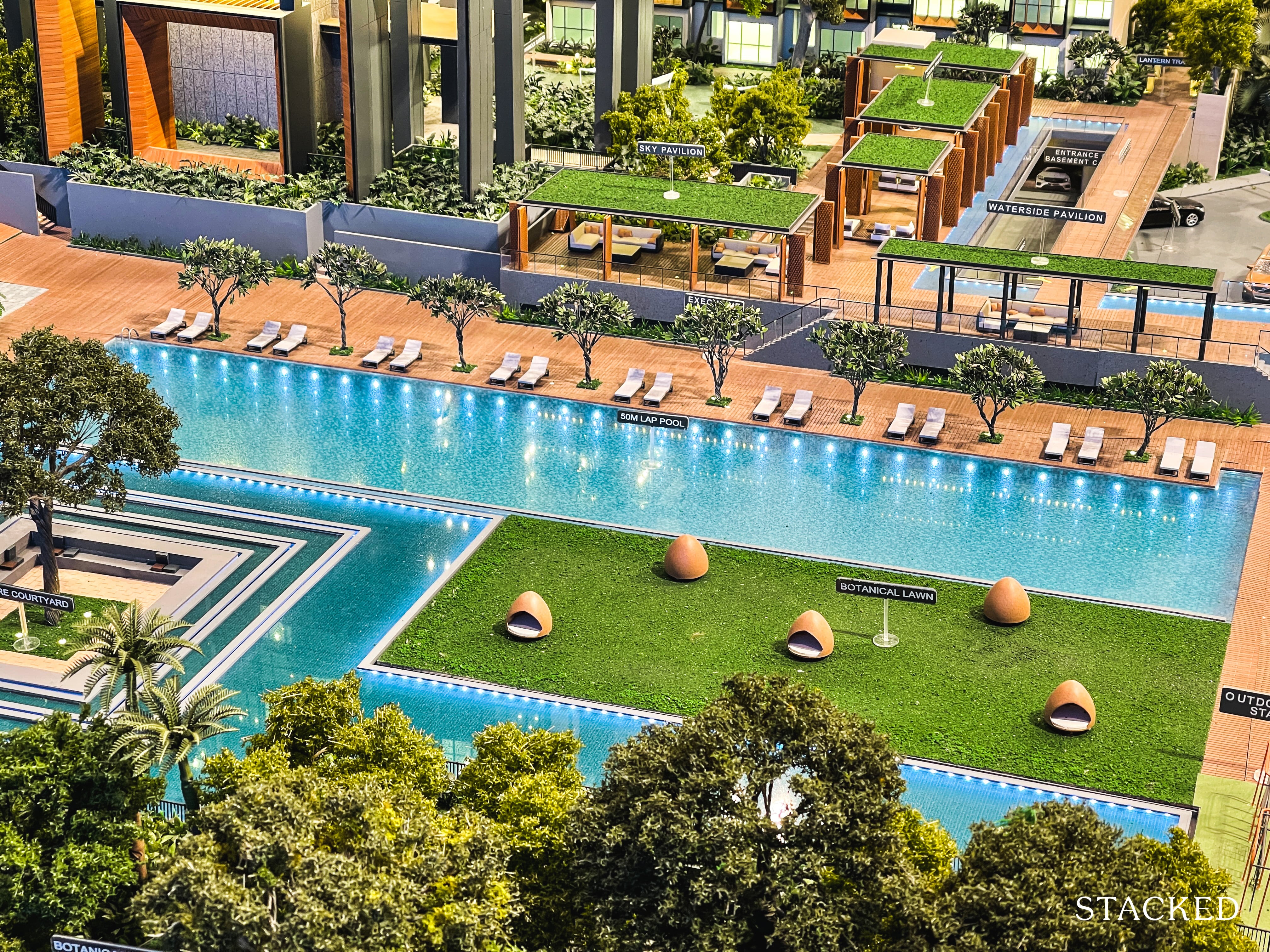
First up is the 50m lap pool which is flanked by an extensive pool deck and the Botanical Lawn (basically a green lawn with a series of seating pods). Along with the Feature Courtyard on the left, it does look to be a nicely manicured space – but I can’t say it’ll be the quietest of ambiences as it is located the closest to the AYE.
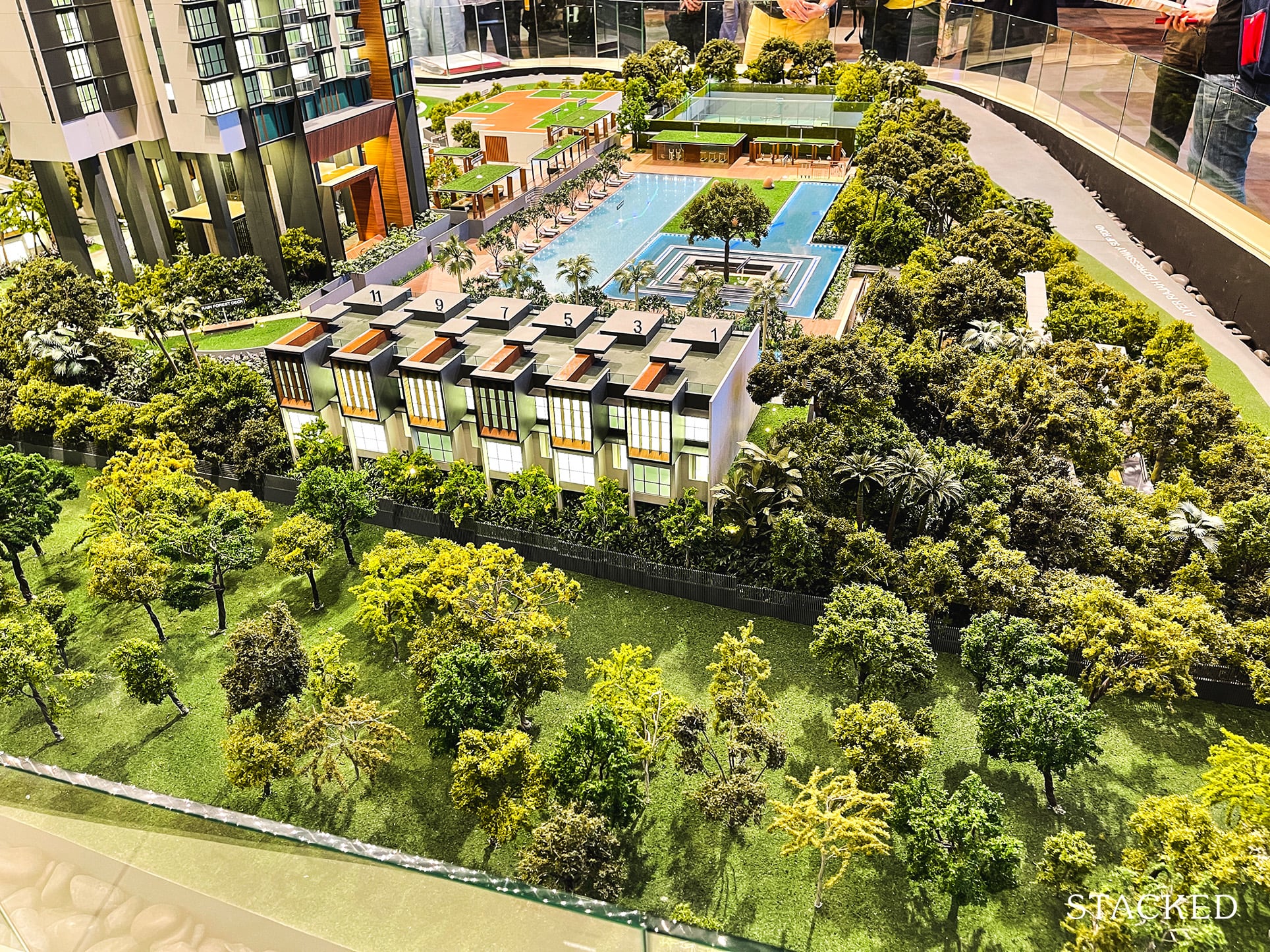
You do get various walking paths (Forest Corridor, Botanical Pavilion, Botanical Walk, Tropical Forest Walk – see what I mean with the names?) that fronts the development so there is a certain setback from the expressway.
Frankly, this whole area does serve to be a setback of sorts from the main residential blocks.
It is also from here that you can get to the side gate to the bus stop. As with most giant developments, do remember to factor in walking time within the development itself – especially if you are looking at units at the furthest end of Normanton Park to take advantage of the greenery views.
It’s also here that you’ll see the first set of Terrace houses (there are 22 in total) dubbed The Villa Collection.
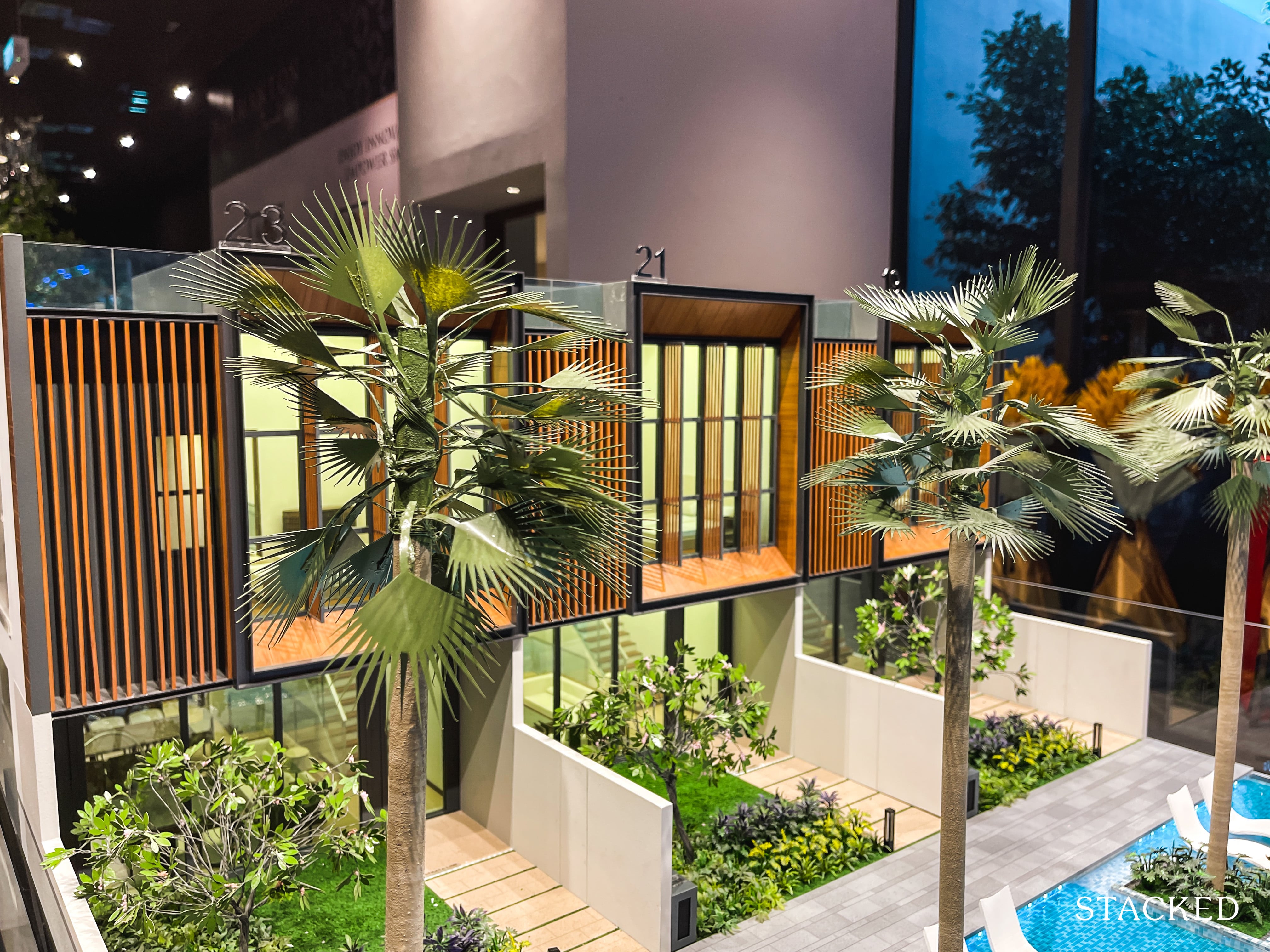
These are for those looking for a landed feel, with a built-up of 2,110 sq ft over 4 floors (if you count the private basement car park lots). They are all 4 bedrooms, with no private lift unfortunately but they do offer direct pool access for each unit.
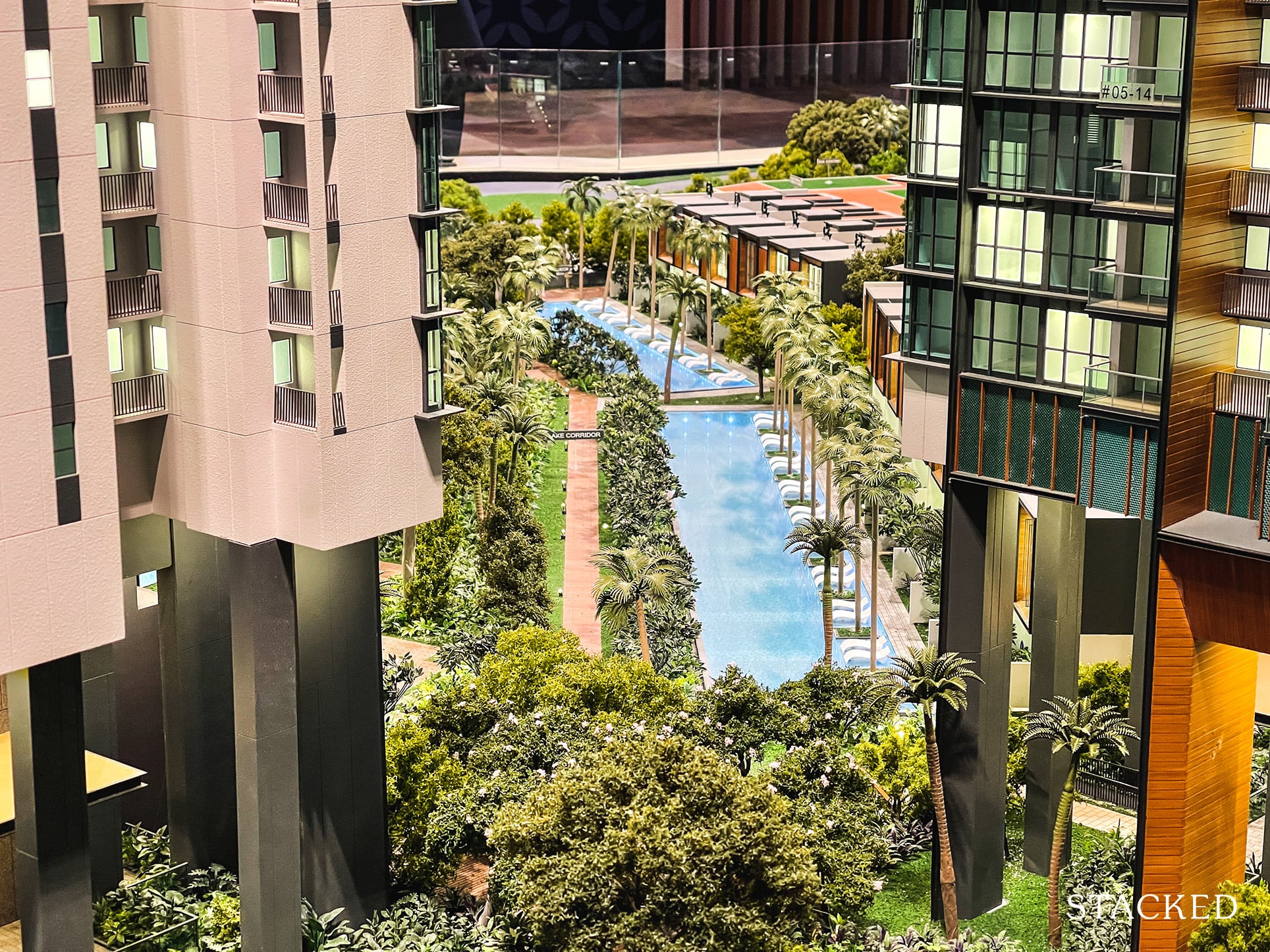
I can definitely see the appeal of units such as these – they do fulfil the needs of what can only be described as a very niche category of Normanton Park buyers. It may not have a private rooftop pool like some competing cluster housings that you might see, but I’d personally much prefer a bigger pool at my doorstep.
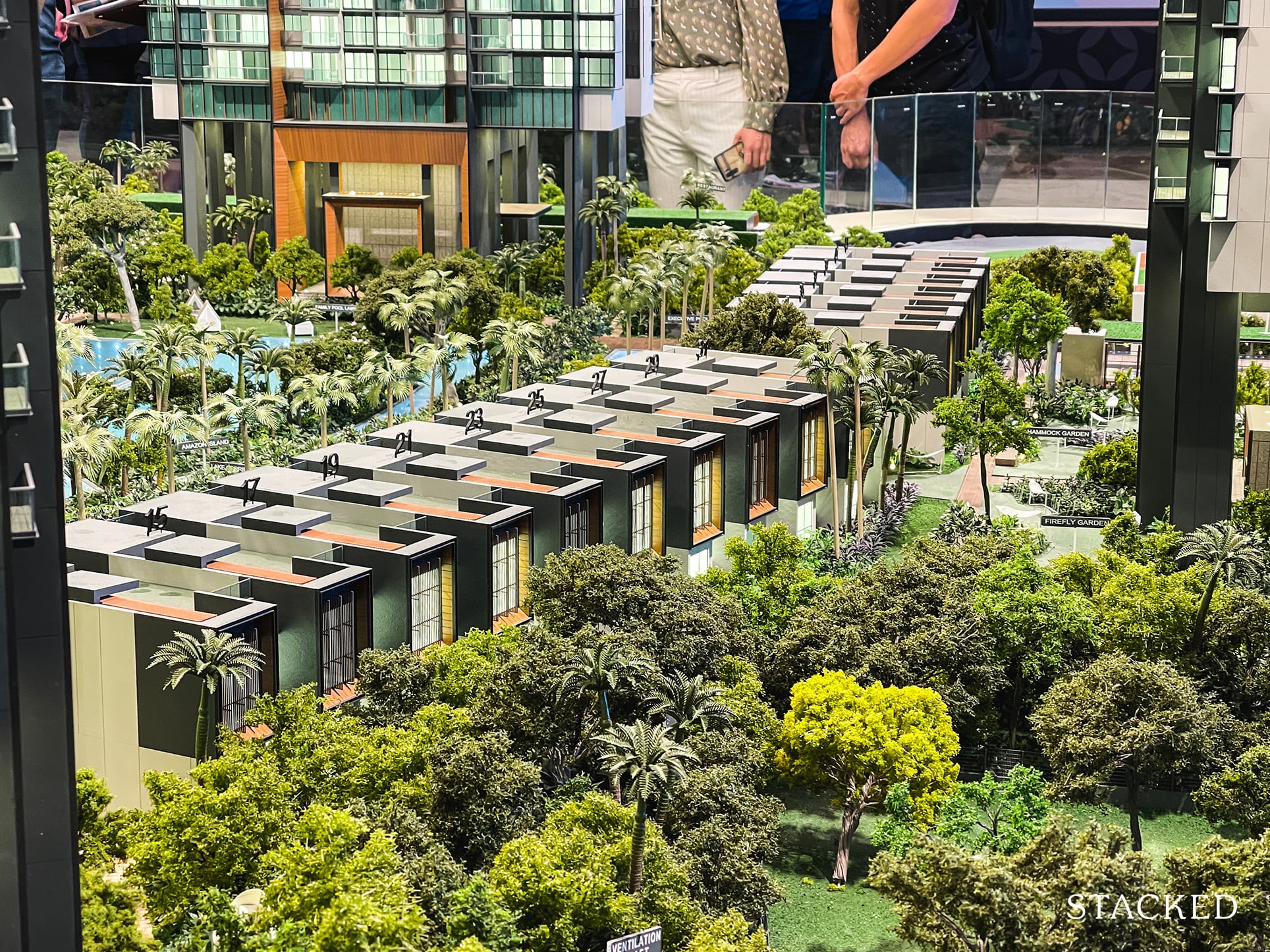
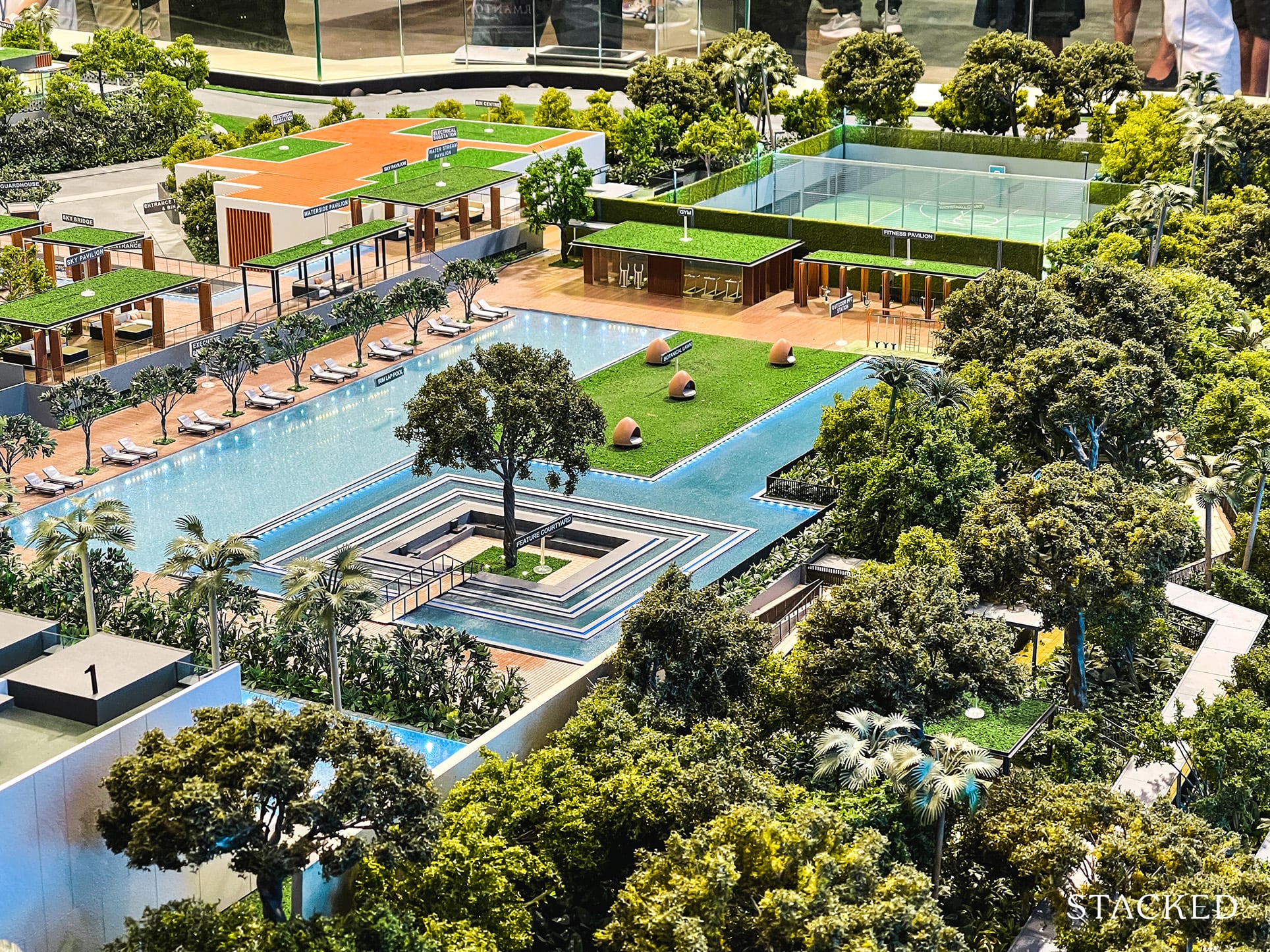
In front of the 50m lap pool is the gym, and it is also where I’d like to point out the first major disappointment of the Normanton Park so far.
Put bluntly, there’s absolutely no way that this gym will be adequate to meet the needs of the proposed number of residents. Considering the size of the land, I really can’t think of a good reason why the gym was not made bigger than it is, or perhaps even have more than just the one gym at different locations.
Sure, there is a Fitness Pavilion next to it and an Outdoor IPPT Station, but that surely still would not be enough for the fitness enthusiast scattered across the Normanton Park condominium.
The only contingency I can think of now would be to include bookable slots to manage the flow during peak hours and perhaps open it for 24 hours, just like the one at Treasure at Tampines.
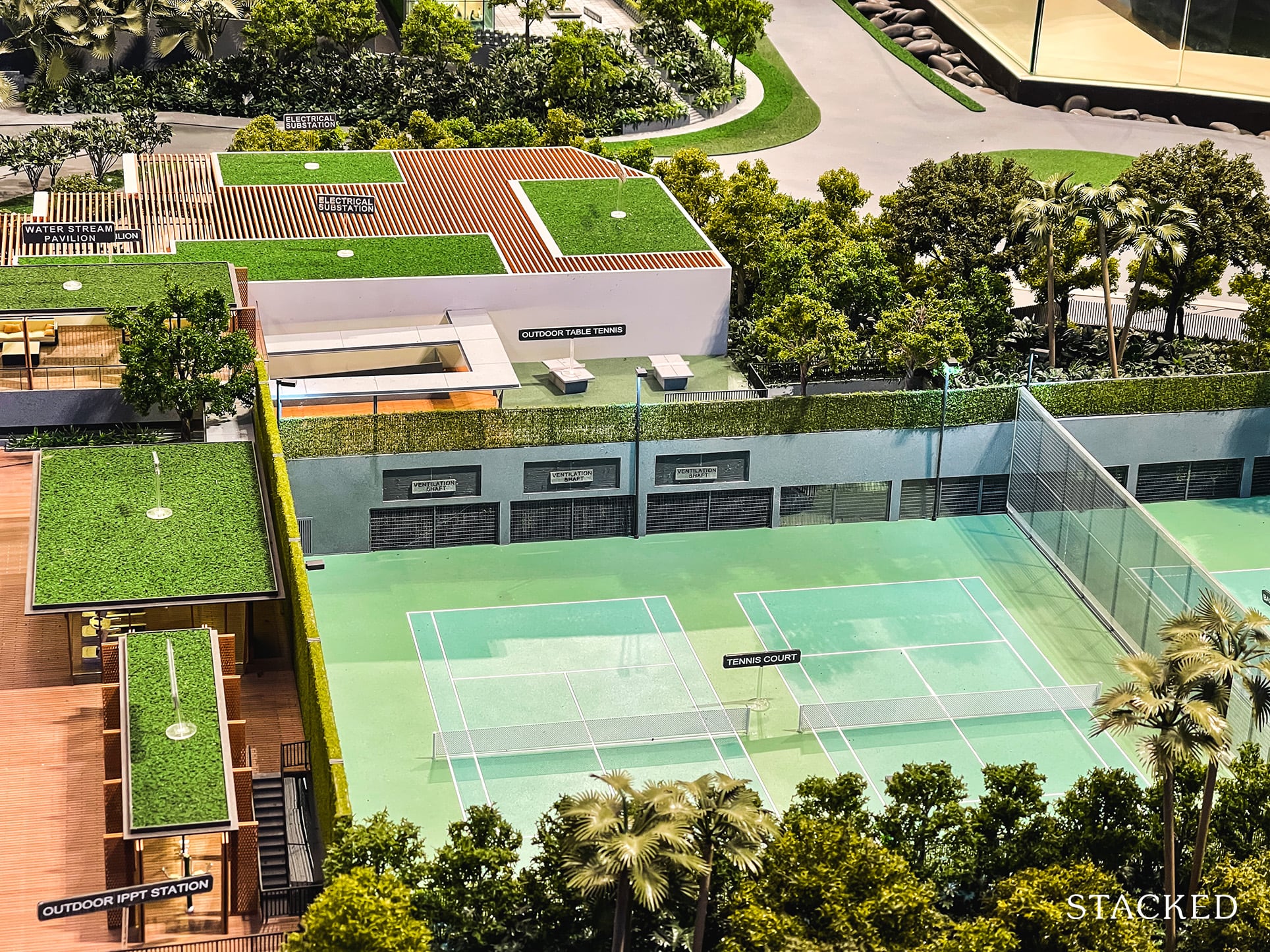
Beyond the gym (close to the main entrance) are the two tennis courts and basketball court. The optimist might say that it’s great that there’s more than one tennis court, but the realist would point out that D’Leedon has 3 tennis courts with fewer units, and yet bookings are hard to come by on weekends.
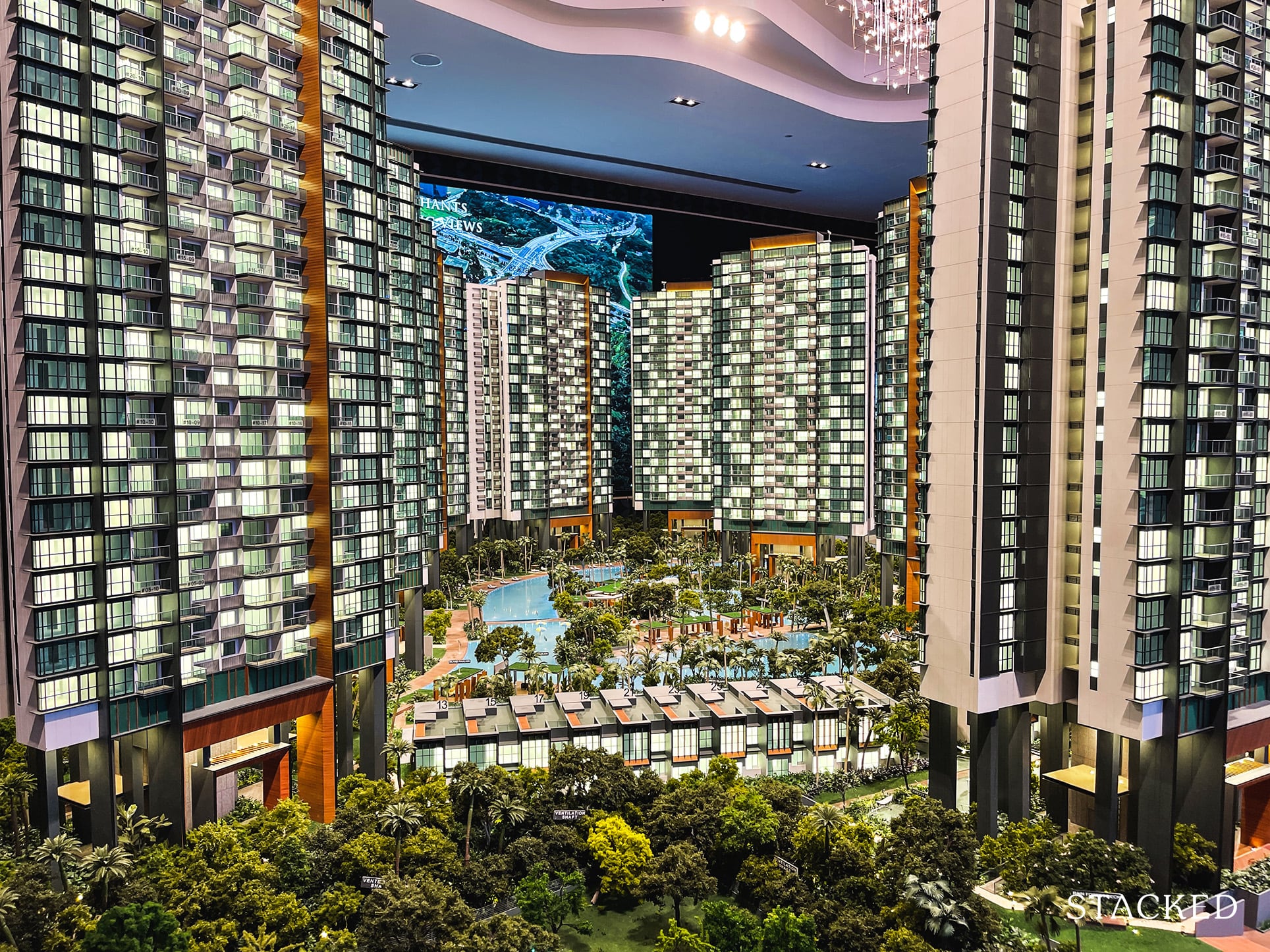
On a more positive note, let’s move on to what is undoubtedly the star of Normanton Park – the myriad of swimming pools located in the middle of all the residential blocks.
While the massive lagoon-like one at Parc Clematis is still the winner in my books (swankiness being the main factor), this one is a really close second.
Let me expand more on the highlight reel: 1x 150m Pool, 1x 50m lap pool, 1x family pool, 1x kids pool, 1x therapy pool.
And let’s give credit where credit’s due – the family and kids pools are pretty massive ones in their own right.
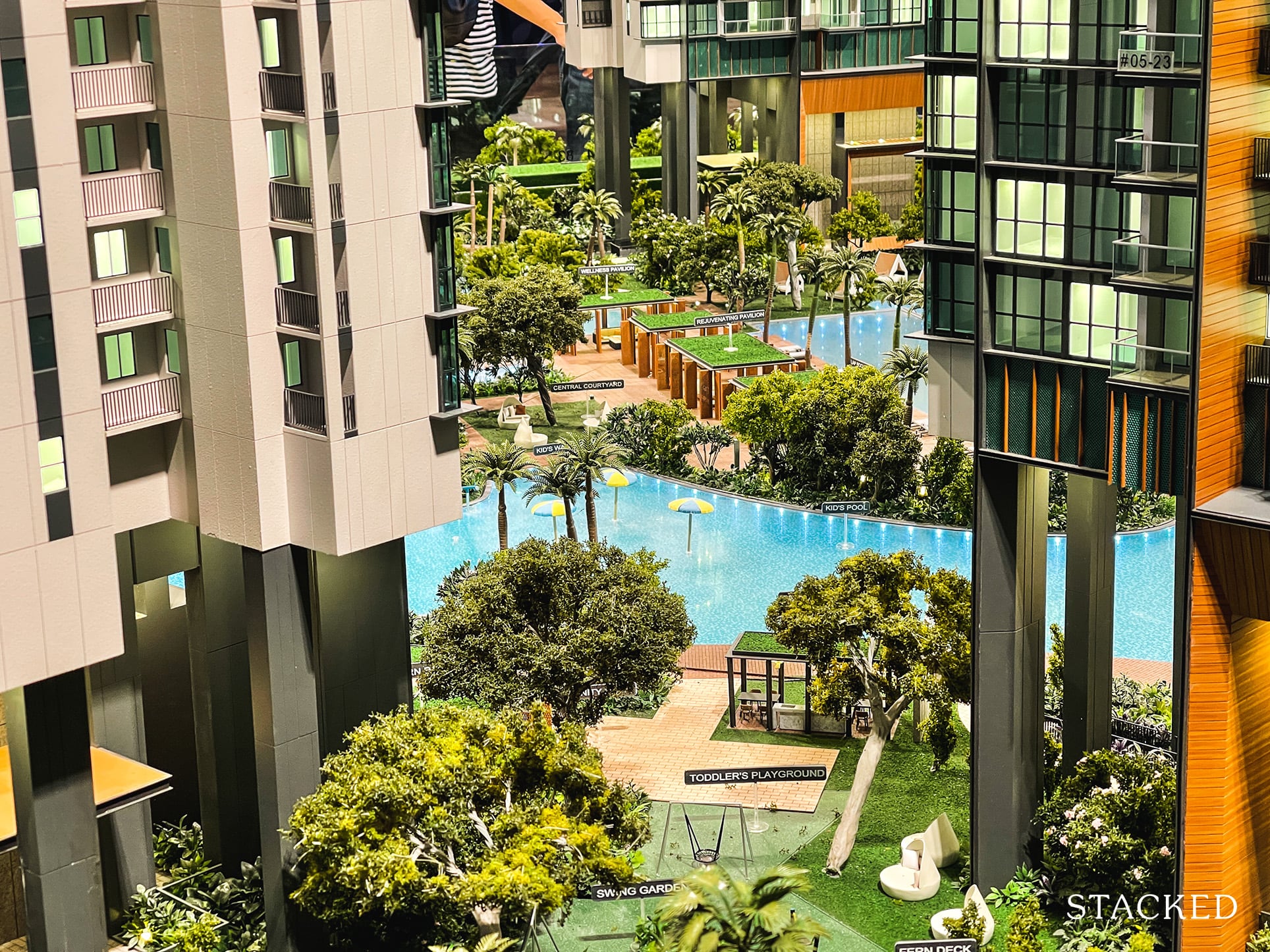
Admittedly this isn’t the best shot to show it off, but that sea of blue you see in front of you is actually the dedicated kids’ pool – which no doubt would be a major attraction for the young ones.
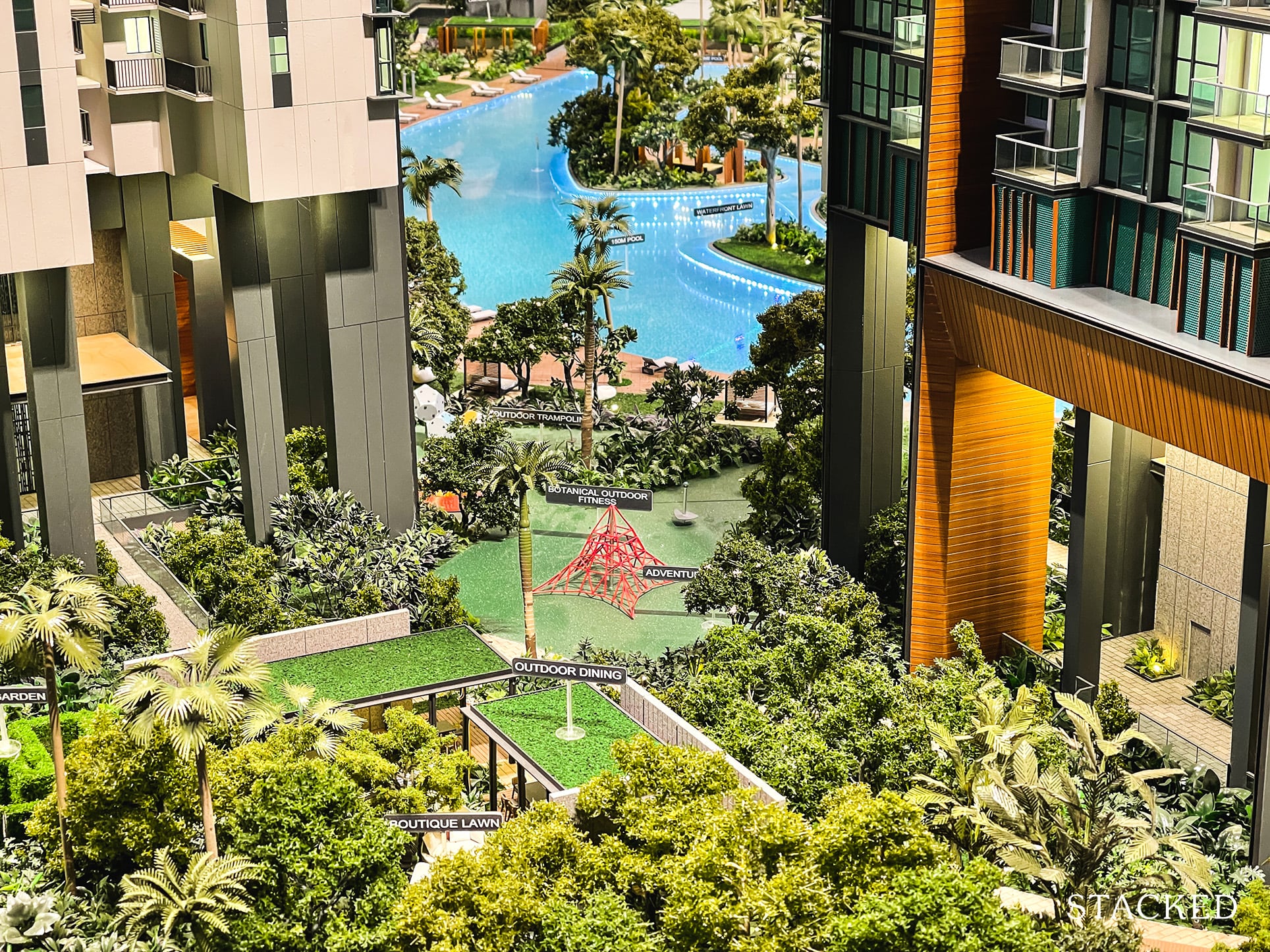
So other than the usual kids’ playground, you do get an adventure playground along with an outdoor trampoline – something you don’t see all too often.
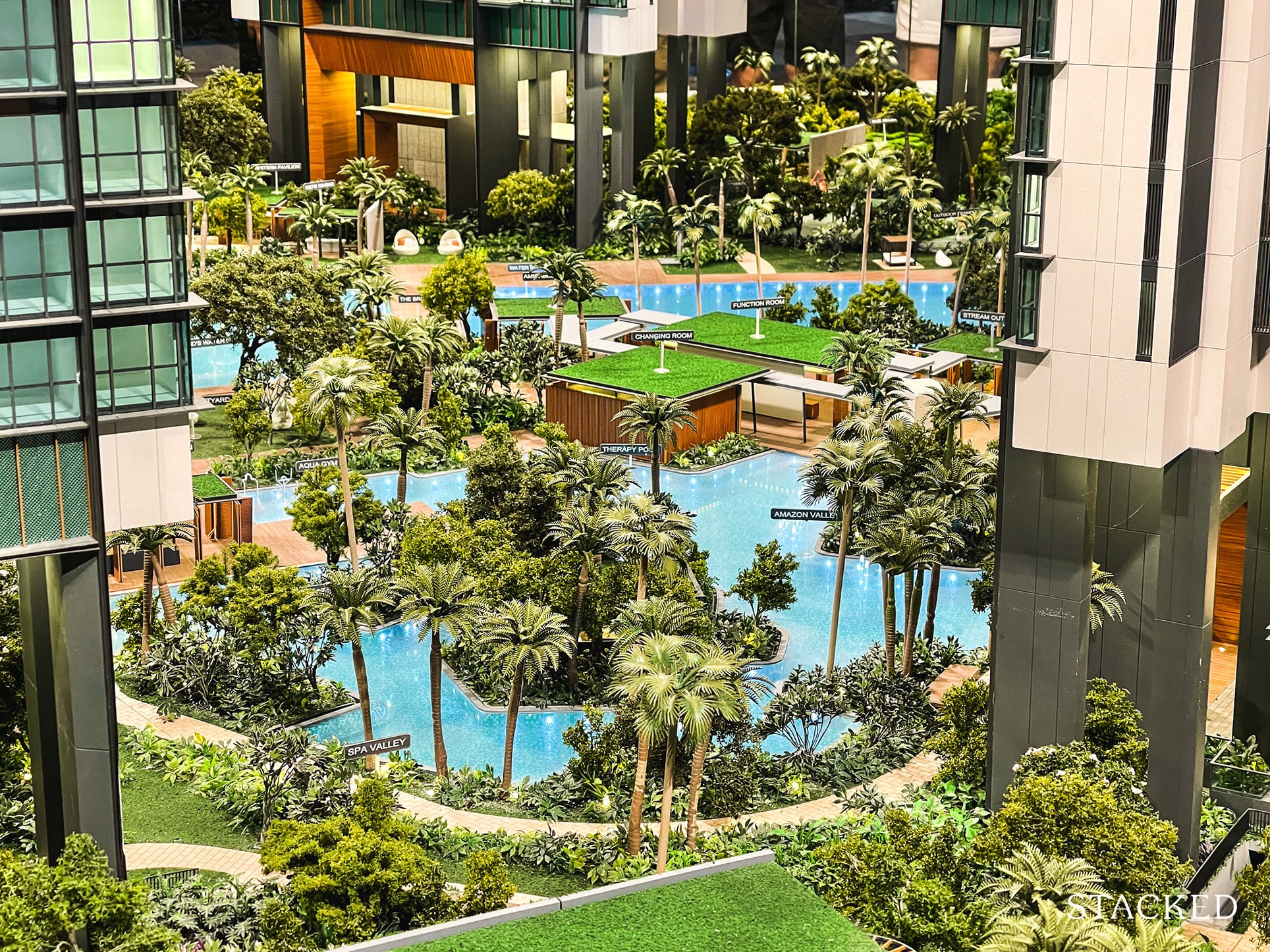
In the thick of the action is where you’ll find the various valleys (Amazon, Spa) along with function rooms and different pavilions. It’s also the perfect place for a second gym, in my humble opinion.
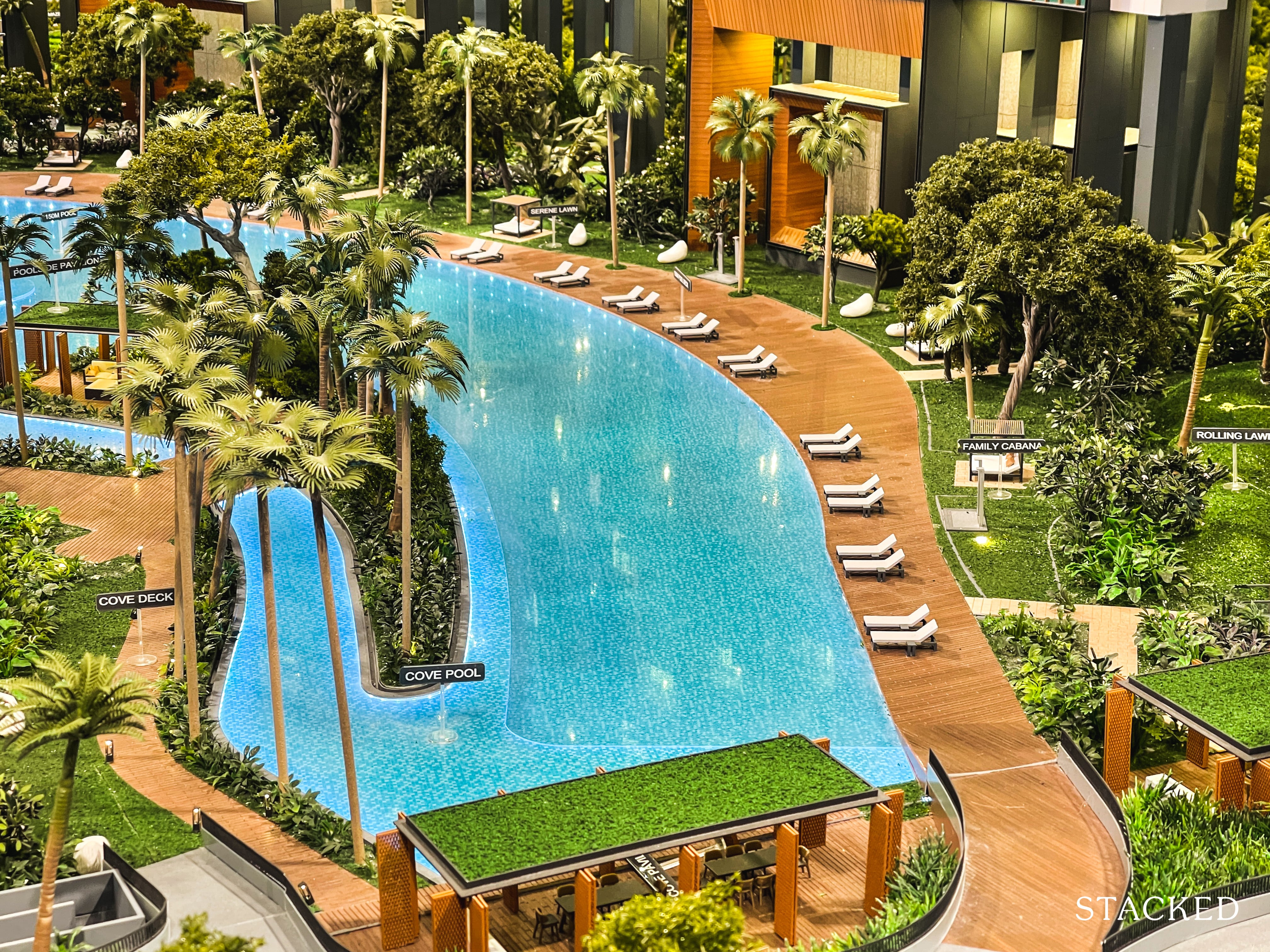
Last but not least is the 150m pool that is located at the end of Normanton Park. It’s hard to deny its show-stopping quality, as it meanders around like a river. Swimming from one end to the other will surely be a workout in itself.
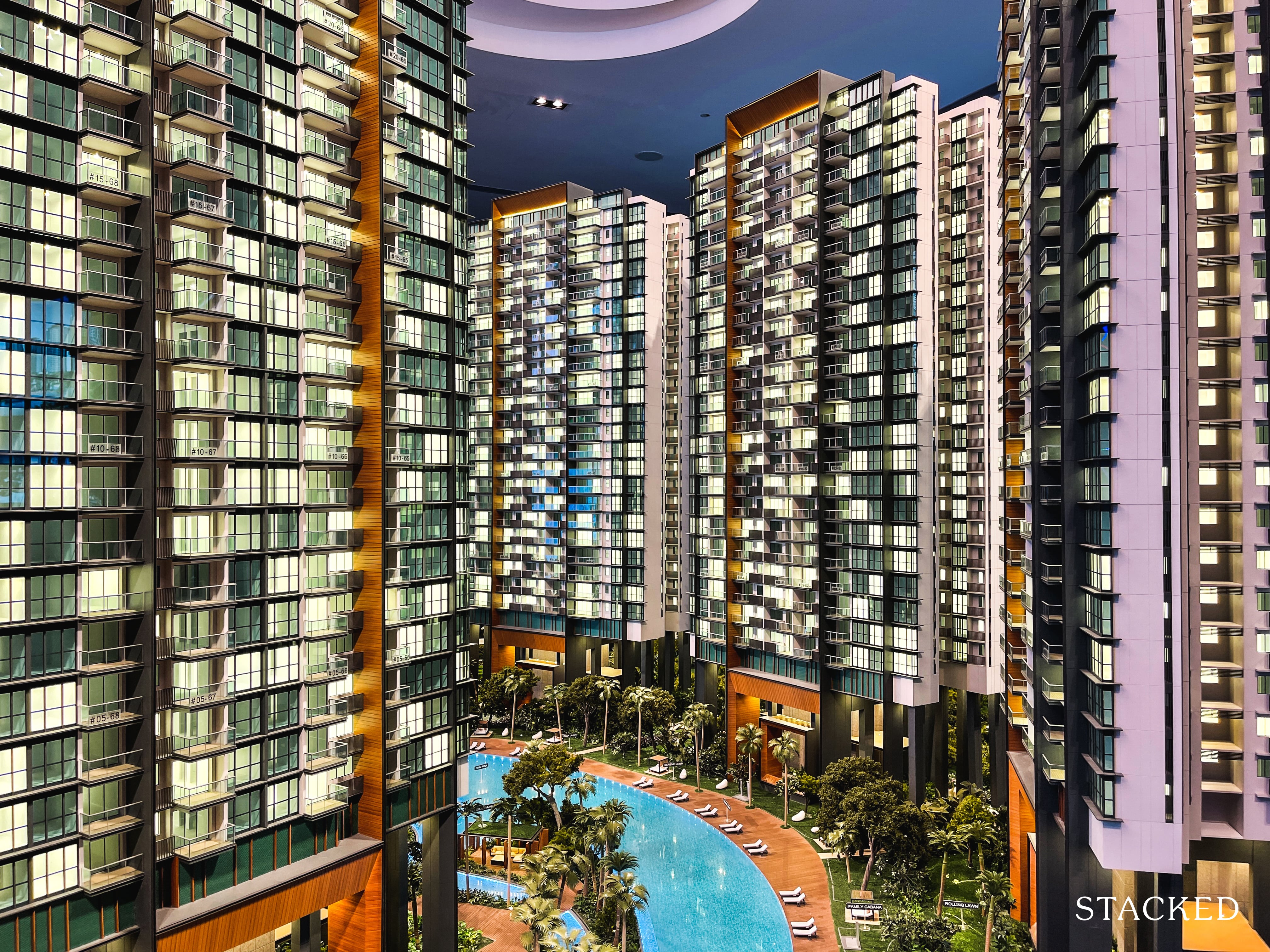
Even if you aren’t too keen a swimmer yourself, you can surely appreciate the river-like ambience it brings to the development – that and the fact that because of its sheer size, it does provide a good amount of separation between the blocks. It’s no Ki Residences when it comes to not facing your neighbour, but the blocks certainly have been smartly positioned such that it is less of an issue, unlike smaller developments.
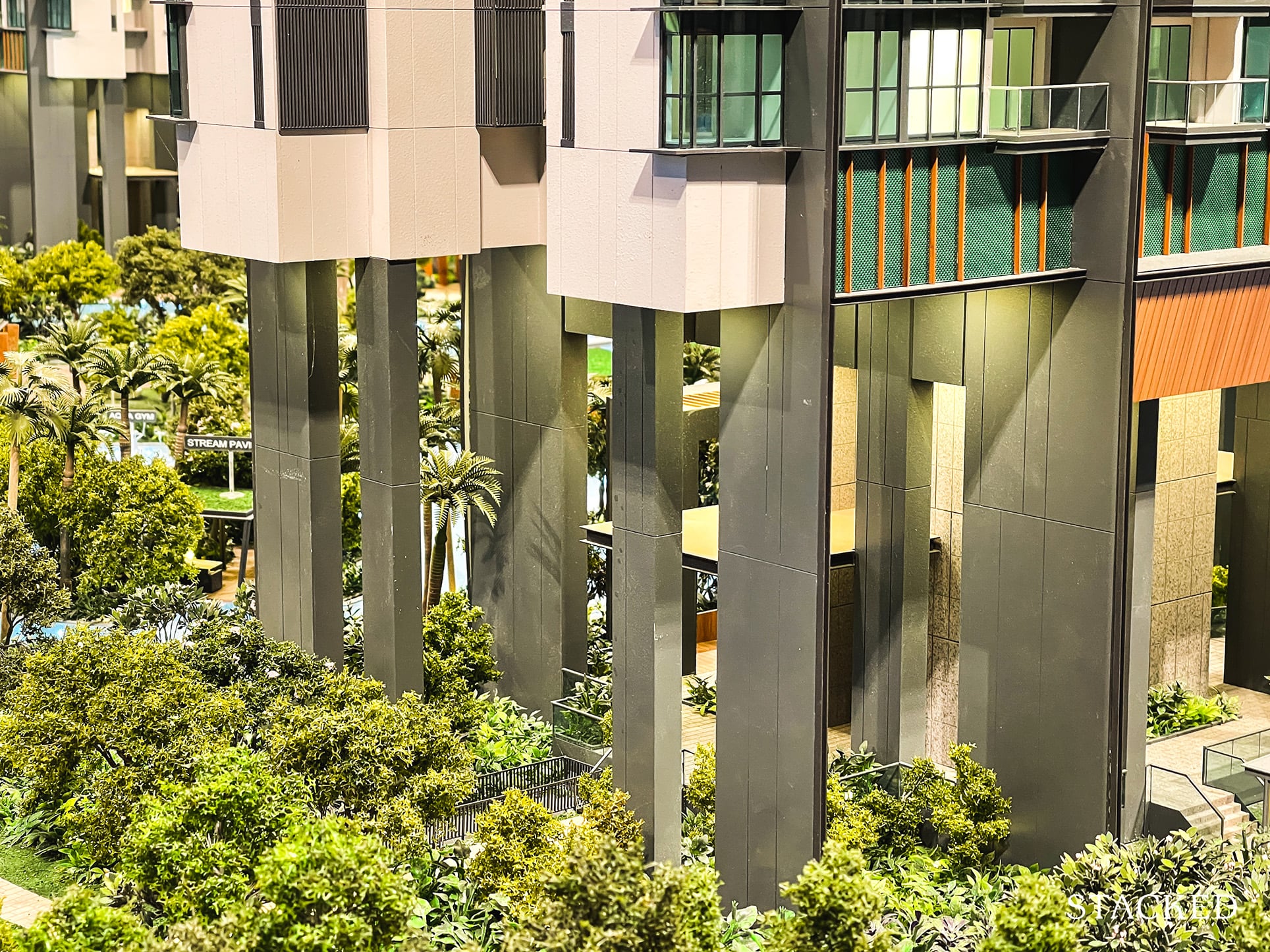
Another great move by the developers is that each residential block will be elevated 19 metres above the ground. This means that even the lowest floor will have some semblance of views of the extensive grounds, and the higher floors will have better views of its green surroundings.
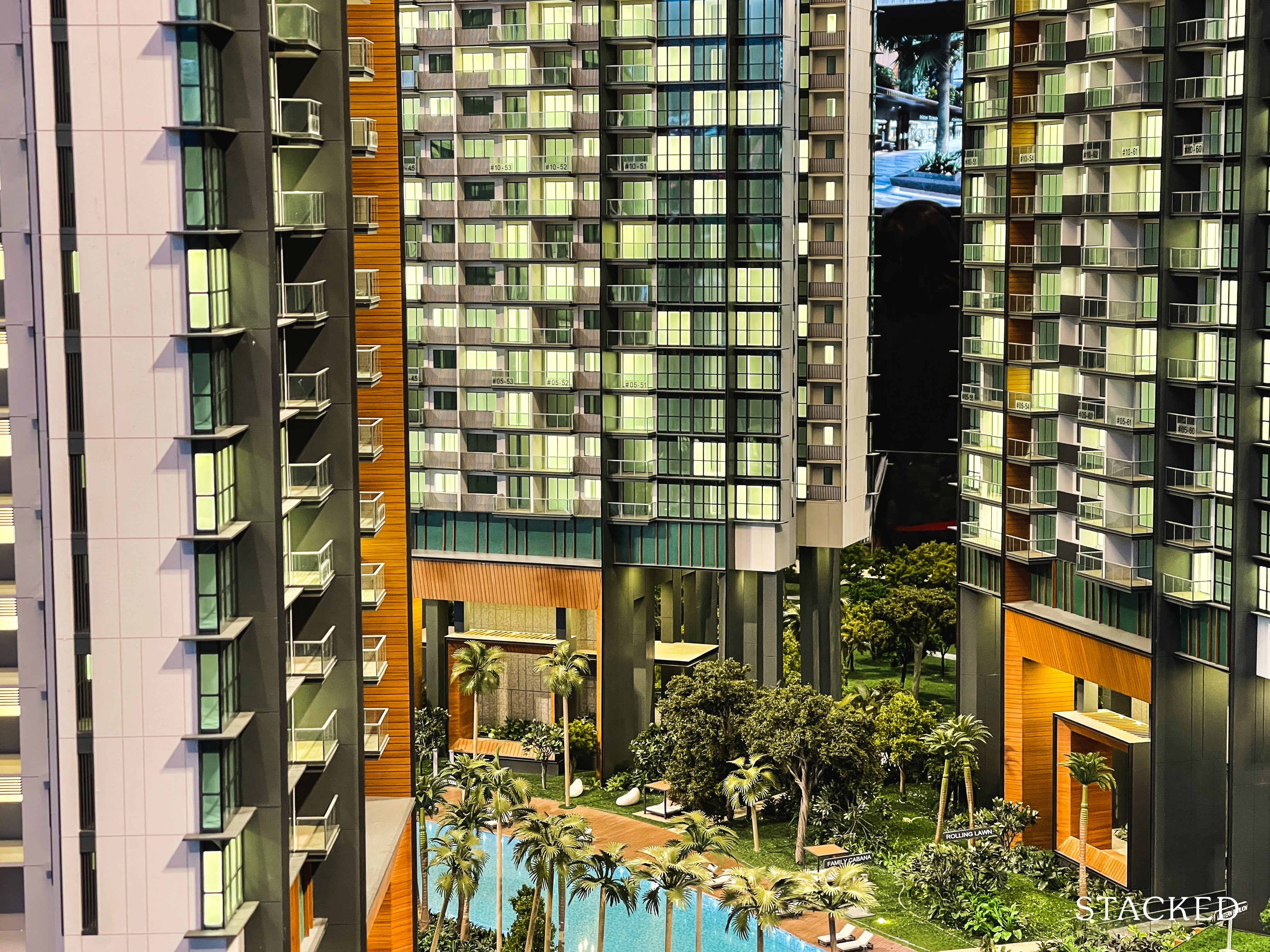
This also provides additional privacy, both to residents using the facilities (sun lounging or swimming) and to those living on the lower levels.
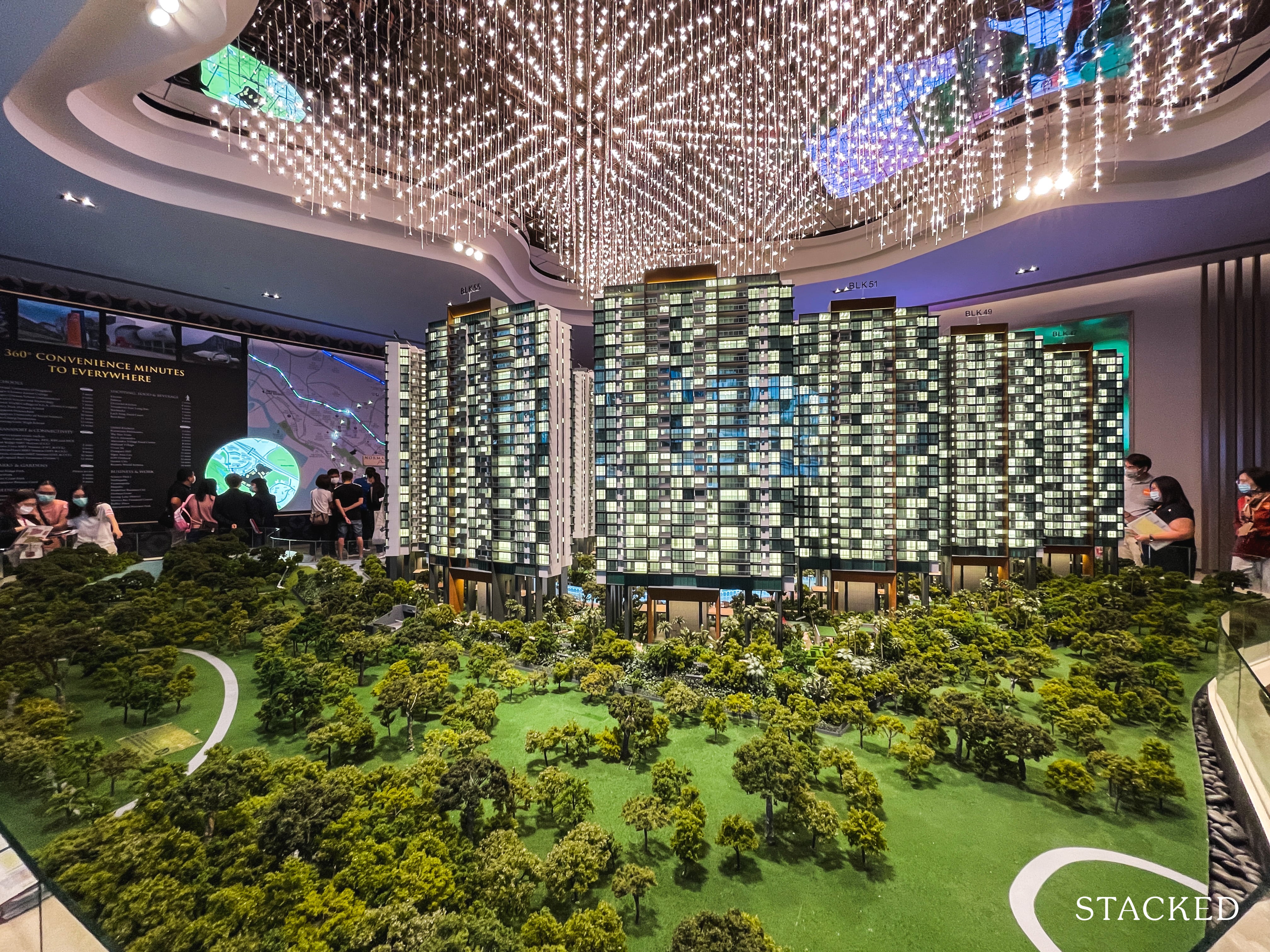
As we come to the end of the showflat tour, special mention must be made for the blocks fronting Kent Ridge Park. It is probably one of the lesser-known parks in Singapore, but it still is a significant 47-hectares in size. Not many developments can boast full frontage greenery views, so this will definitely be a plus point for those who love nature.
Again, please be aware that staying at this end of the development (Blocks 51, 53, 55, 57) means your walking times to the bus stop by the AYE will be greatly extended.
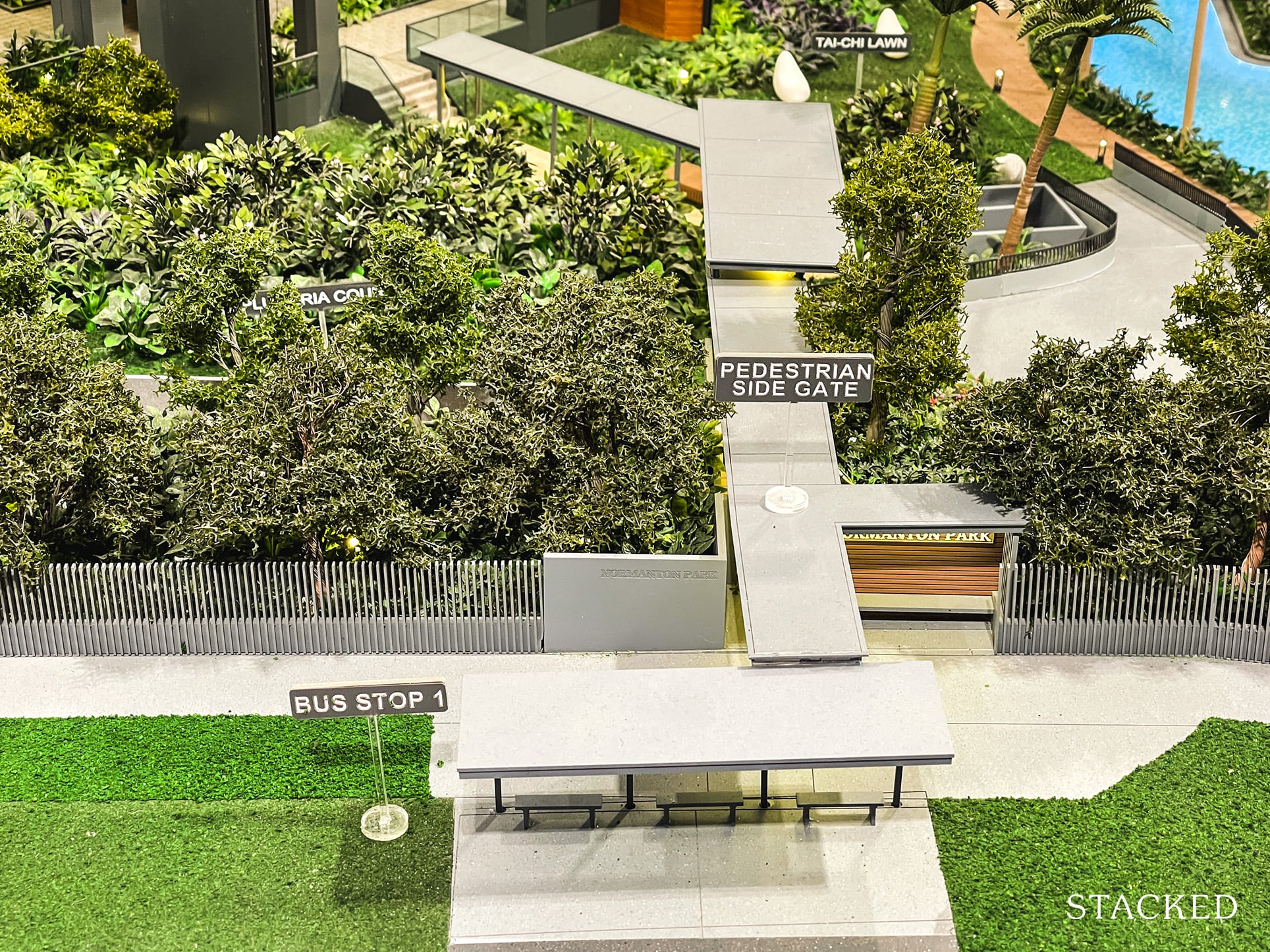
You do have another bus stop located by the side gate along Science Park Drive too, but, unfortunately, the buses here are only 92 and 92A, which ply the Science Park route. Anything else, and you will have to make the trek to the front gate instead.
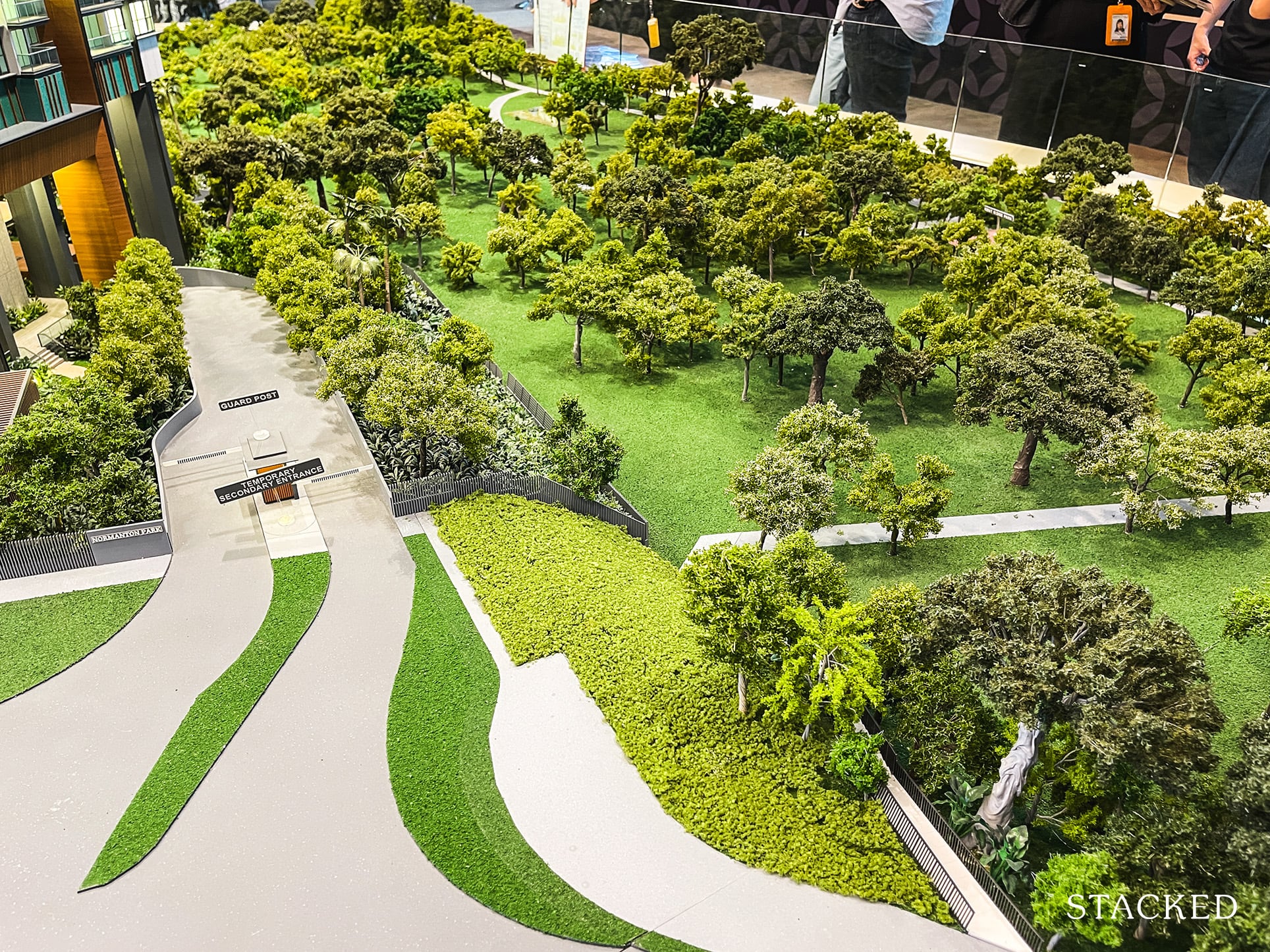
Lastly, the second entrance/exit is located at the end of the development. It’s definitely a good move here to ease the flow of traffic from the main entrance, but it is also worth noting that this is along the same Science Park Drive, so your main entry point is still via the Portsdown Flyover, AYE, or Science Park Drive itself.
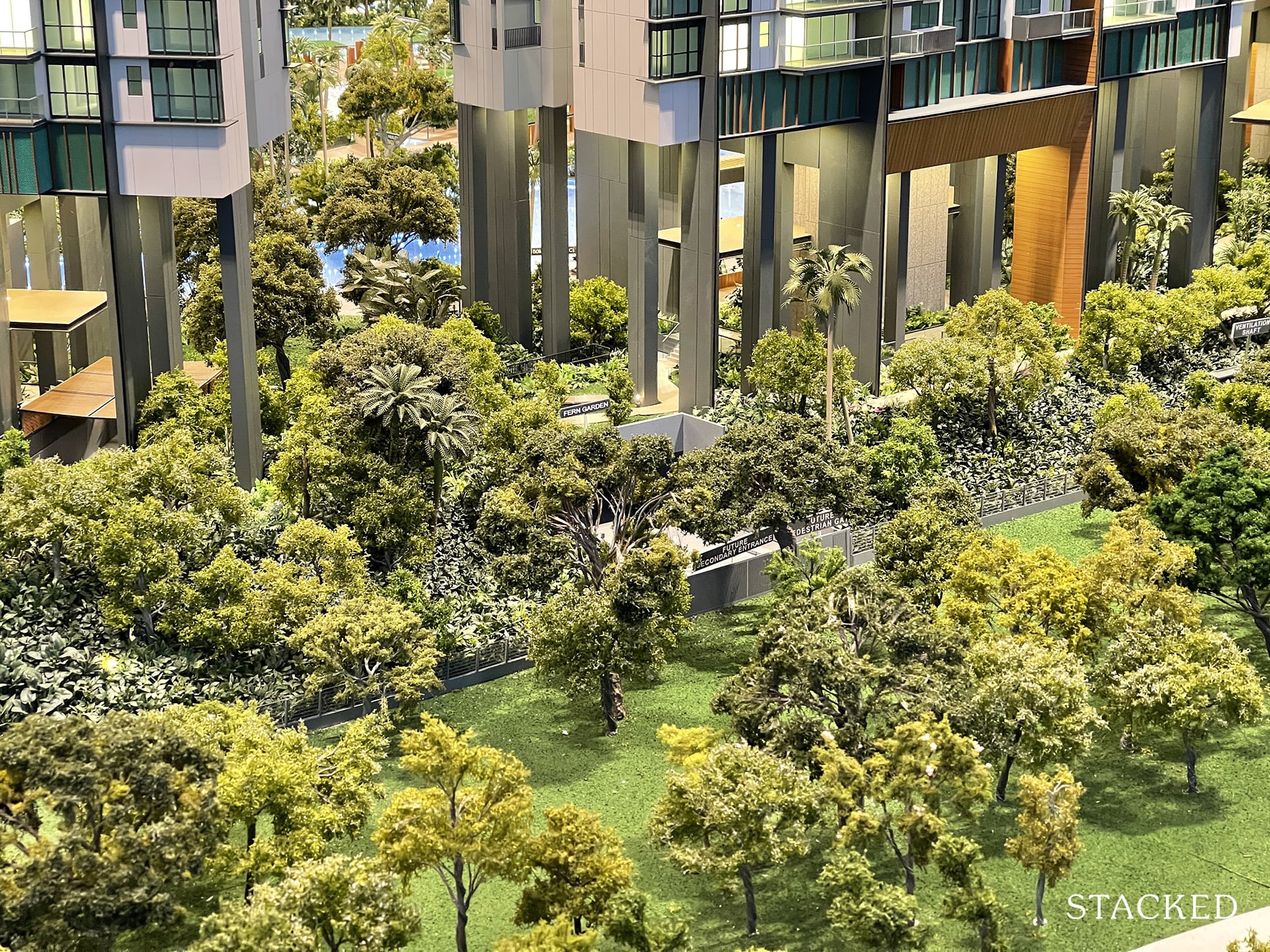
The main thing to be aware of here is the future secondary entrance. This is located between Blocks 55 and 57 and will be up once Science Park Drive is extended in the future. This will lead you to Alexandra Road, which will definitely improve the road accessibility to Normanton Park.
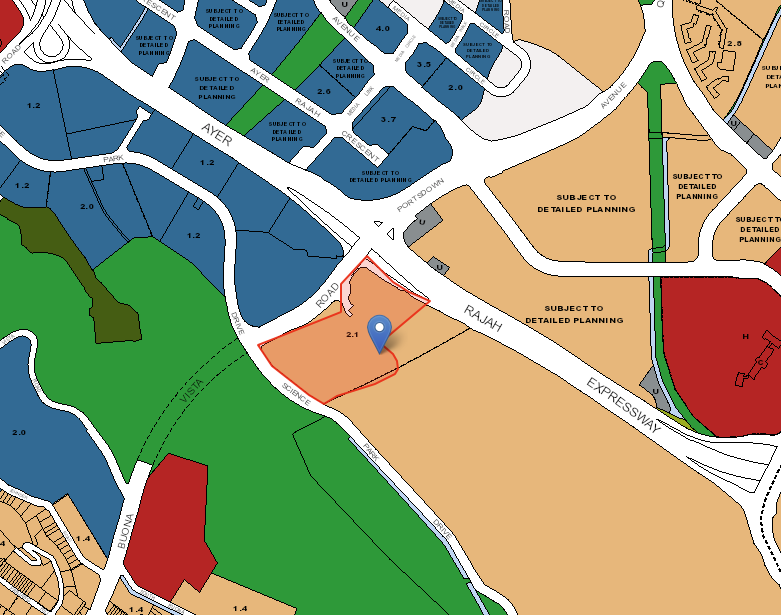
For the eagle-eyed among you, you might also have noticed the underground road that will connect it to South Buona Vista Road – again, improving the general accessibility of the area.
Normanton Park 1 Bedroom + Study Review
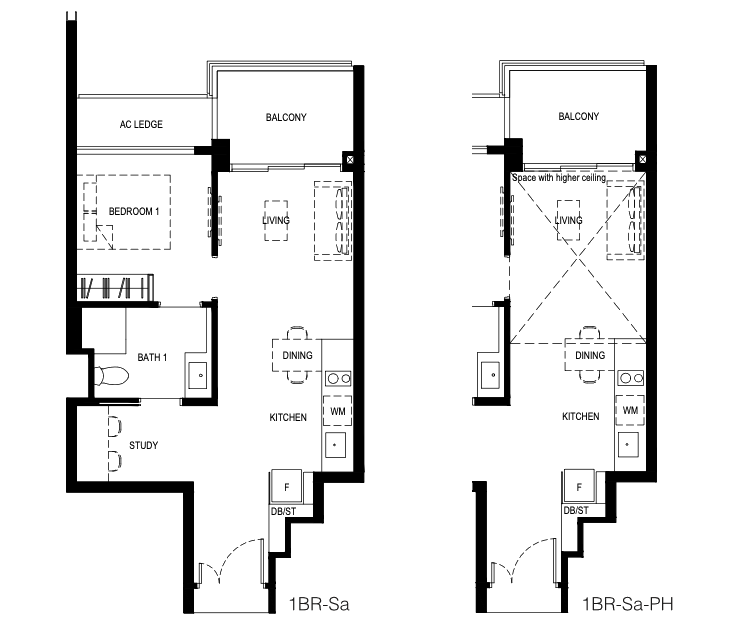
There are a total of 552 1 bedroom/1 + study units at Normanton Park, which constitutes about 30% of the 1,862 total units (which is pretty significant). You do have a range of sizes that starts from 484 sq ft all the way up to 700 sq ft, but the biggest size is really for the “penthouse” units. The differentiation is the void space with a higher ceiling in the living/dining area.
At 570 sq ft in size, this 1 bedroom + study unit is considered to be very competitively sized compared to its peers, so that is a plus point. But (and a big one at that), there are some inefficiencies that I’ll address below.
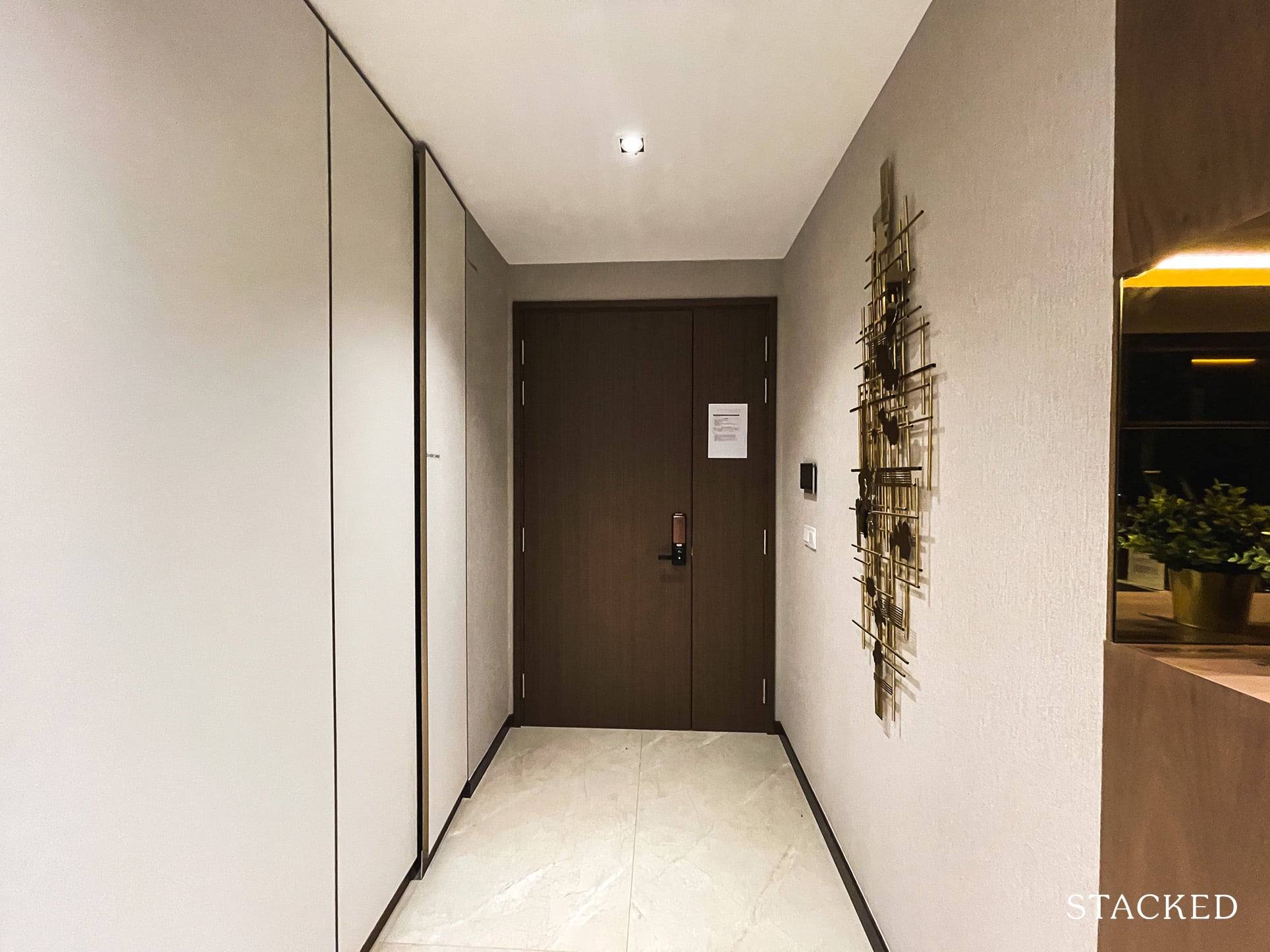
The entrance to this particular unit features a long entranceway, which I think to most people would be a clear waste of space. It isn’t the widest either, so placing additional cabinetry on the other side for storage could have a negative effect.
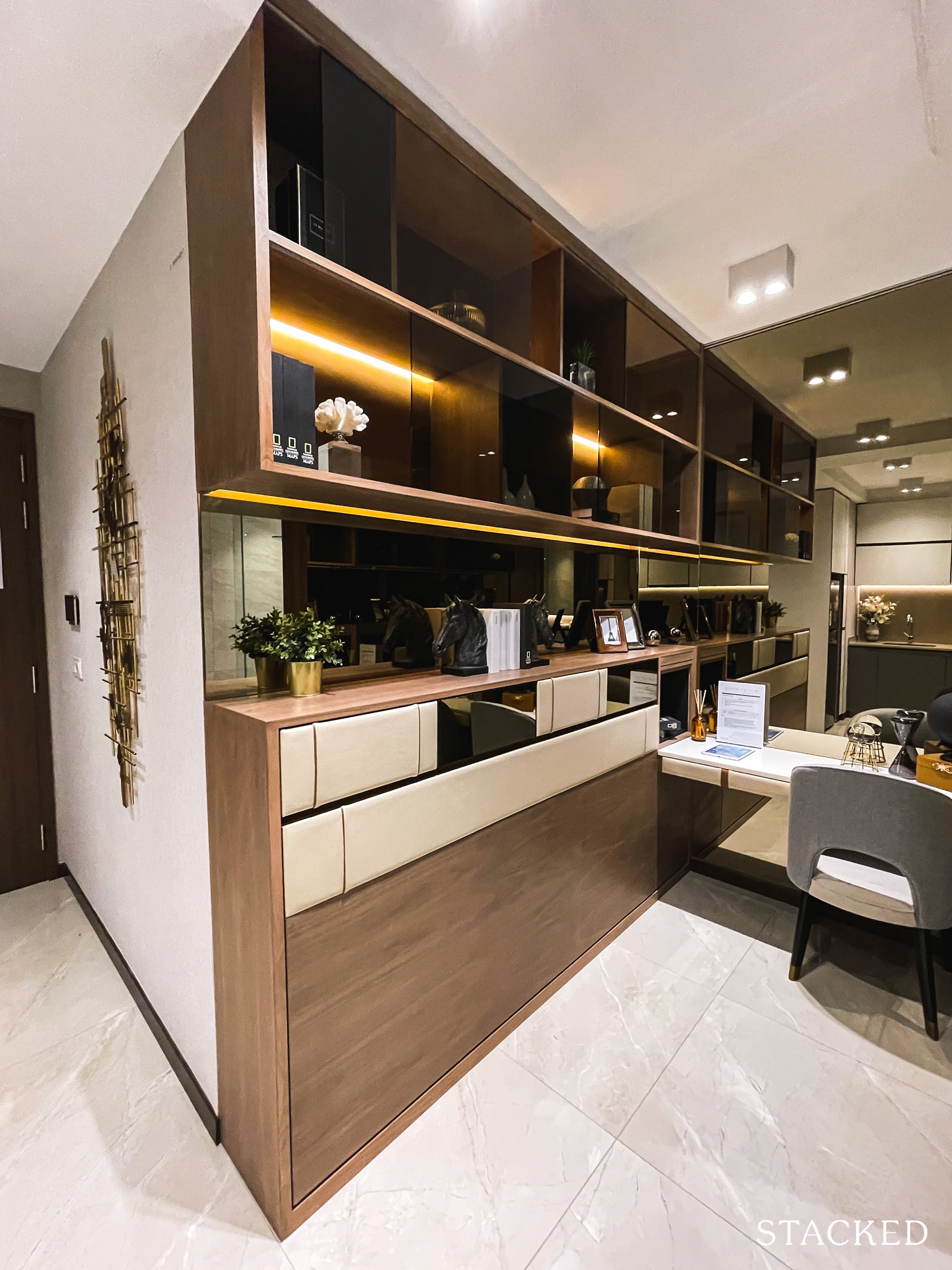
On your left (when you walk in) would be the placement of the study. All things considered, it is a fairly decently sized one that you can enclose for additional privacy. There are no windows here, though, so some might find that a tad claustrophobic.
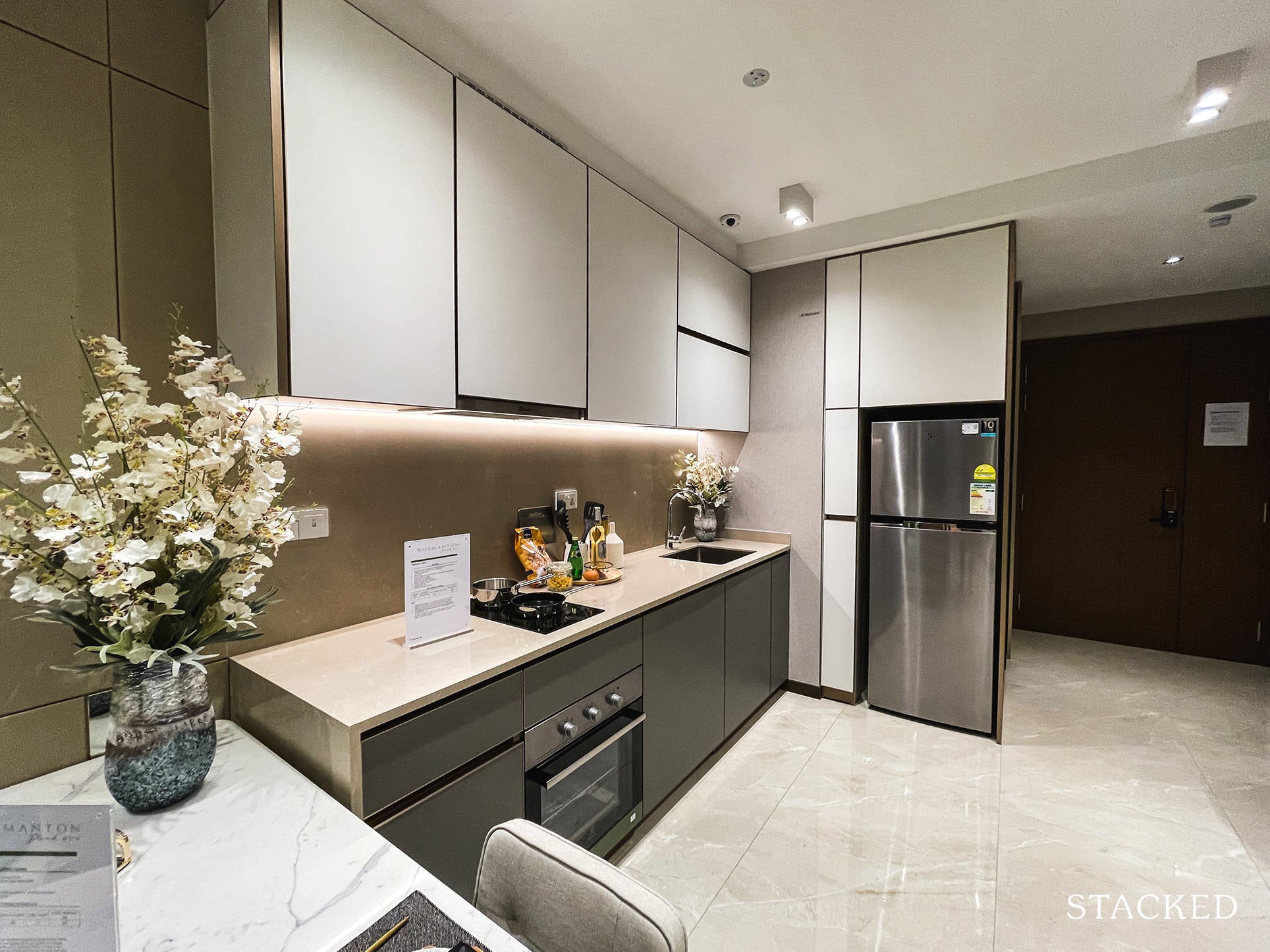
The kitchen is one of the better points of this unit so space wise you can’t really have too many complaints. Mainly because it forms part of the walkway, so it would never really feel constrained because of the additional space.
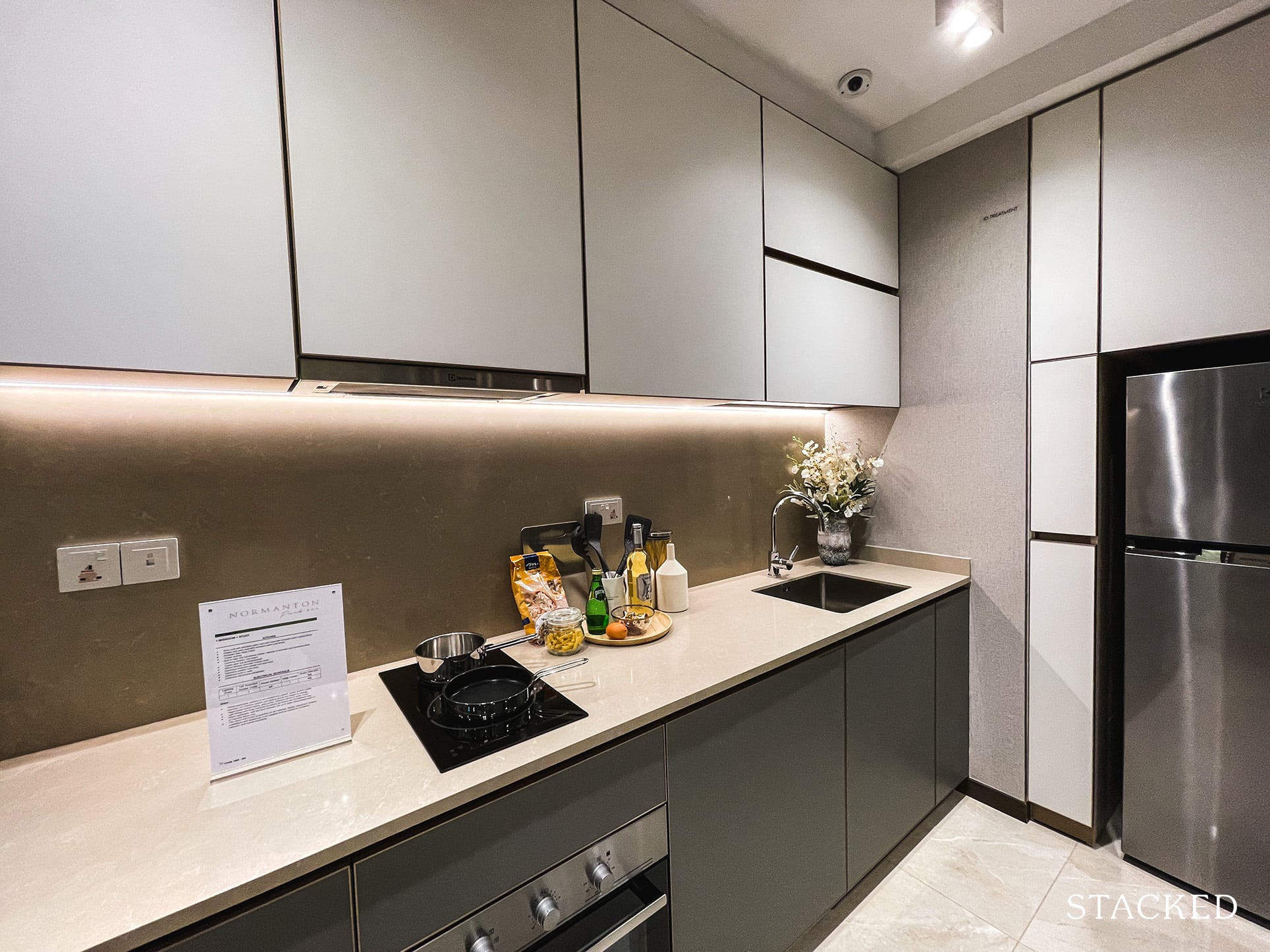
Countertop space is not bad, and so is the storage. As for the cooking hob, that would be of the induction variety (it’s the same for 1 and 2 bedders), with the appliances being supplied by Electrolux.
As per usual, your washer/dryer is placed here as well.
That said, I do still prefer a layout where I can choose to enclose the kitchen (like Nyon). I’m also honestly not a fan of the look, that dual toned colour doesn’t look classy, and neither is it something that I think will age well.
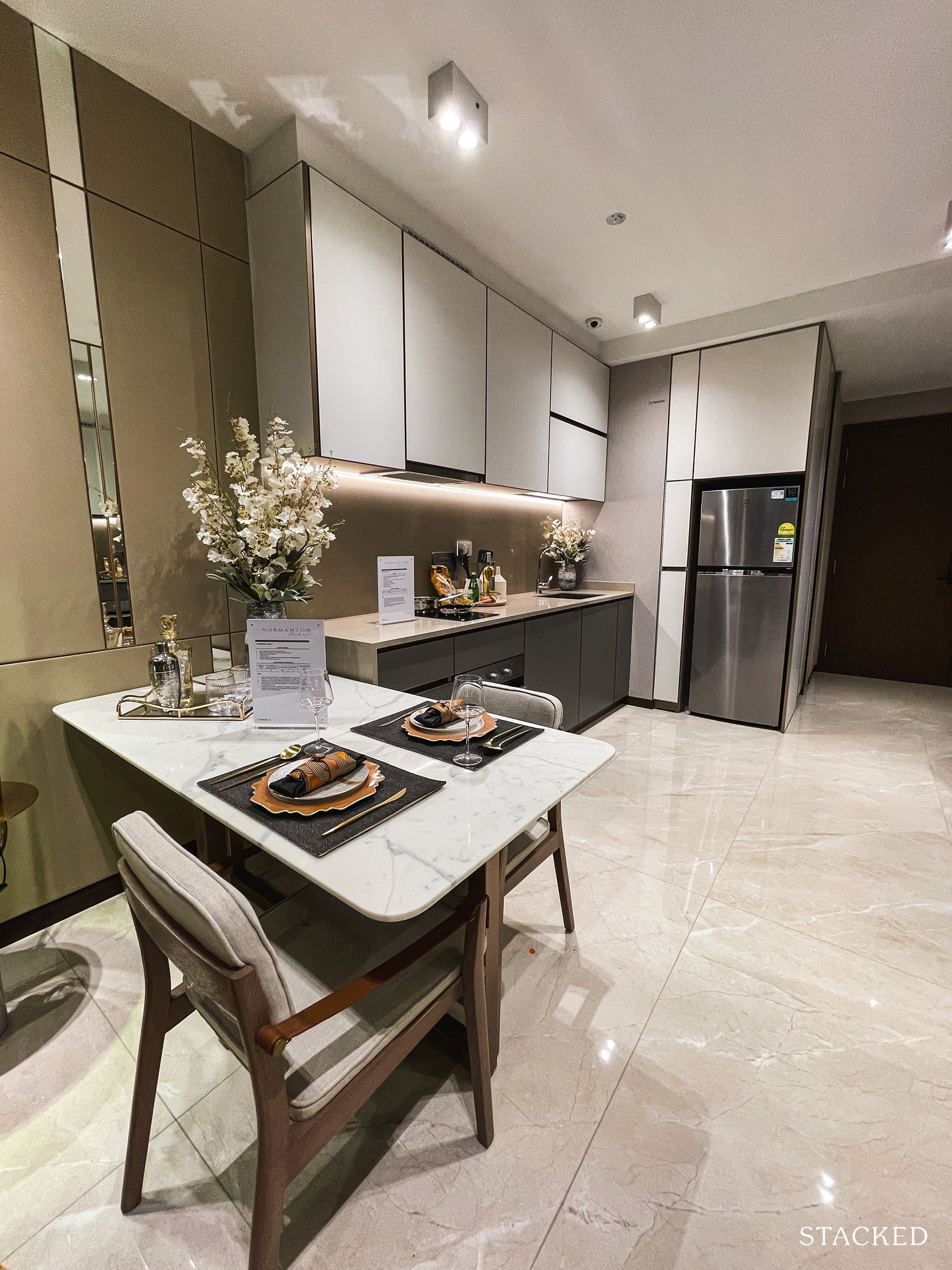
The dining area isn’t big, and you can see just how much space there is that it had to be placed so close to the kitchen counter.
Note that the flooring here is the standard porcelain tiles, which is to be expected given the price point of the development.
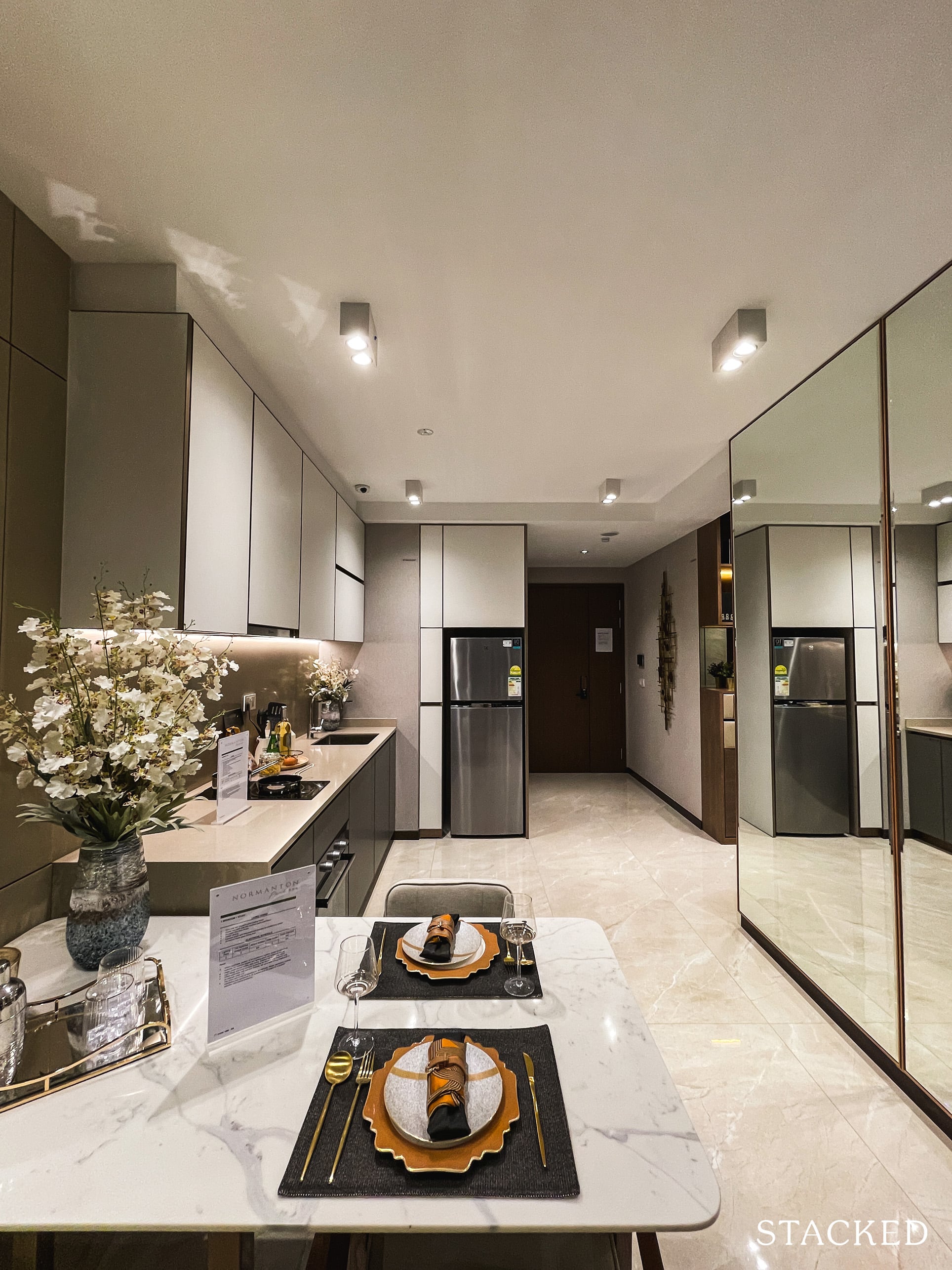
So while the table itself might be quite big, you can’t really sit more than 3 people in such an arrangement. To be fair, this is a 1 bedroom unit after all, so being able to seat 4 people comfortably would be a definite plus point, but not exactly a dealbreaker either.
After all, that is what the communal facilities are for – although you do have to bear in mind the increased competition for entertainment spaces given the number of 1/2 bedroom units at Normanton Park.
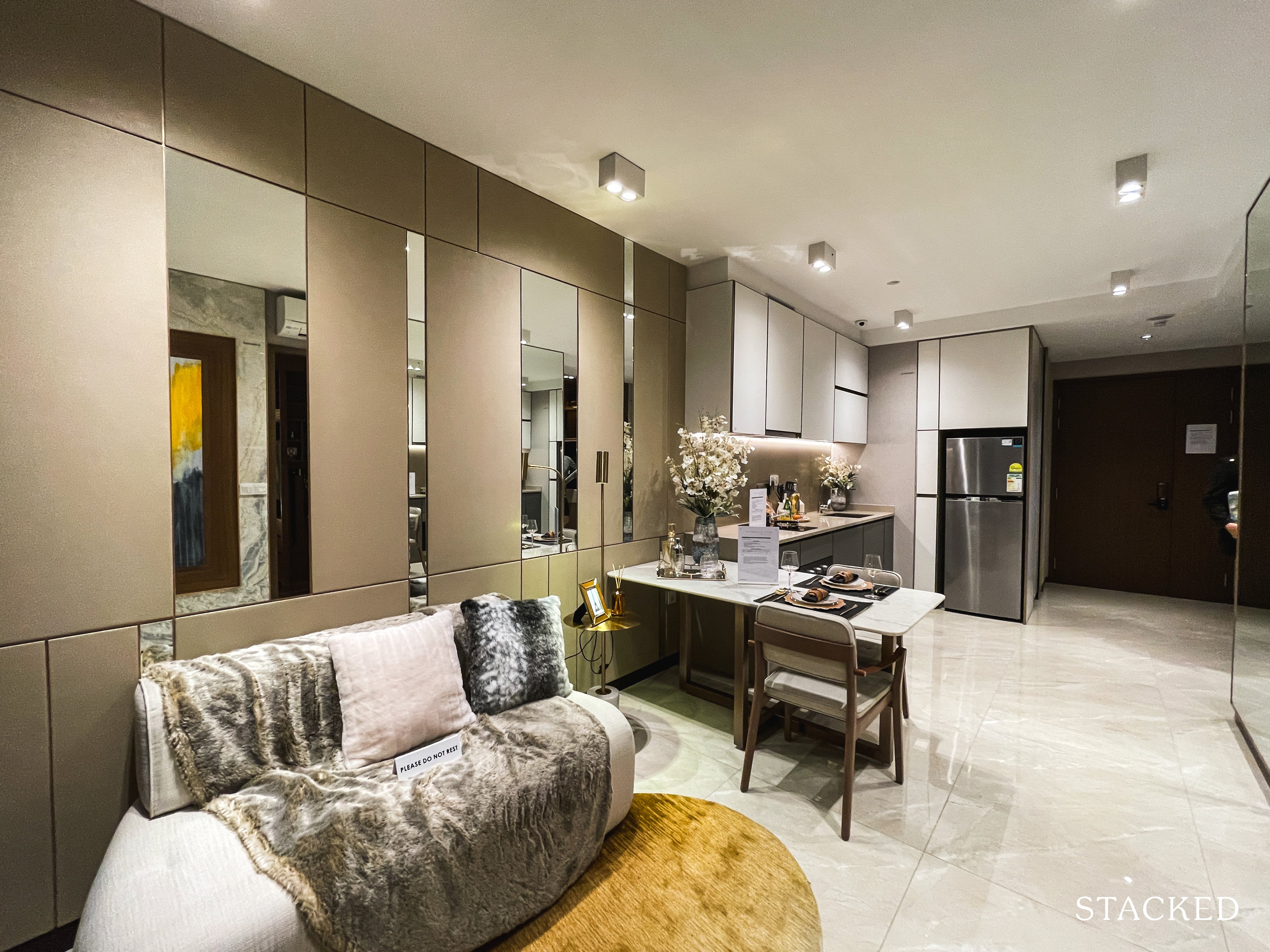
All things considered, the living area is relatively decent. You can fit in a 2/3 seater sofa along with the usual TV console and coffee table.
I must say though, the interior design of this unit is really subpar. As much as the matter of design is subjective, it’s just harder to see the qualities of a unit when the interior is drab looking.
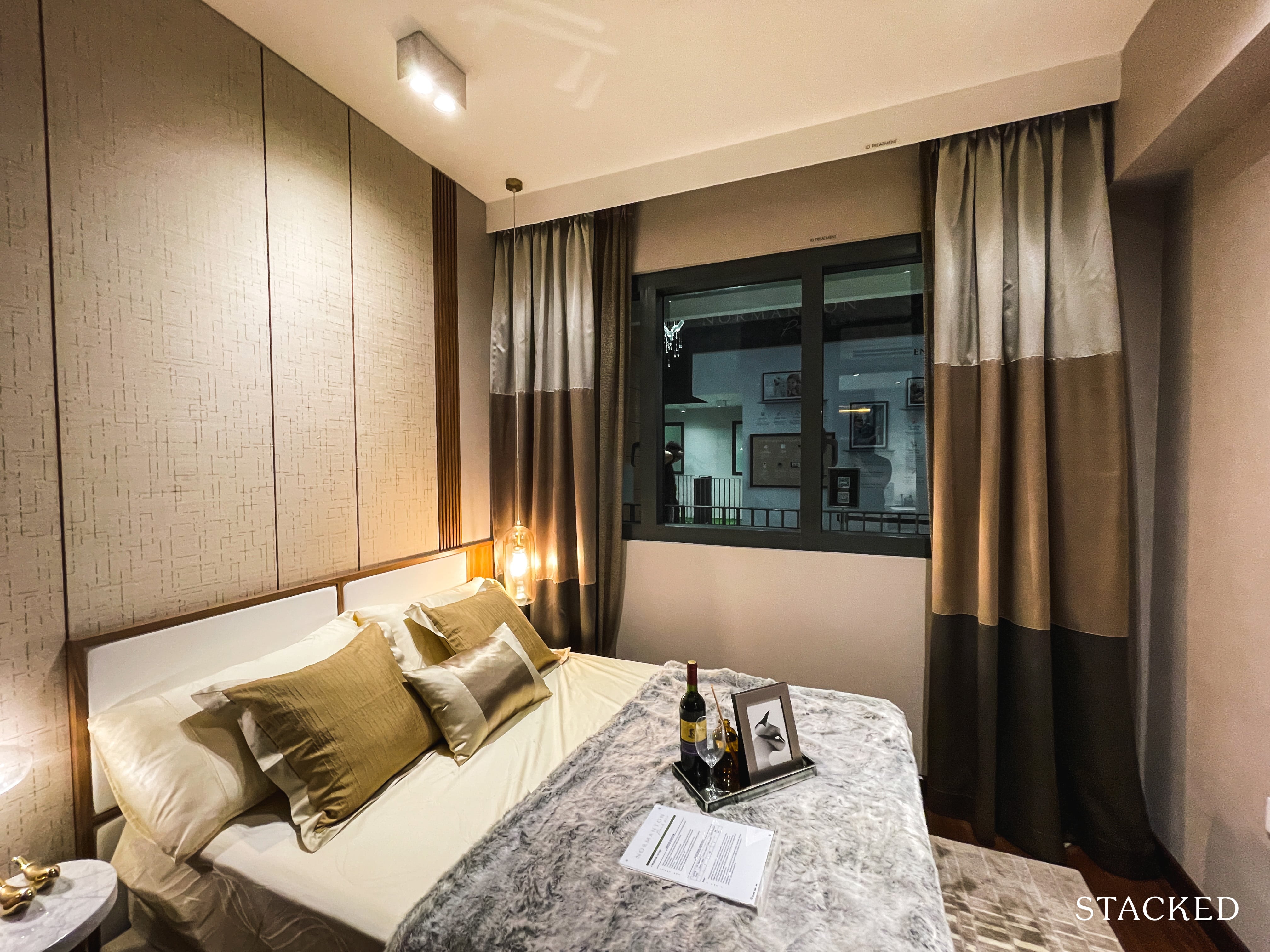
Size-wise, the bedroom in this unit isn’t anything to shout about. You can fit the usual queen-sized bed along with the 2-panel wardrobe. It is also at the wardrobe area that you can see one of the signs of cost-cutting, where one side of the wardrobe does not include the usual drawers – so unless you have extremely long dresses or coats, I can’t imagine too many people would be happy with such an arrangement.
The flooring here is the typical engineered timber, which again is the default choice of new launches today.
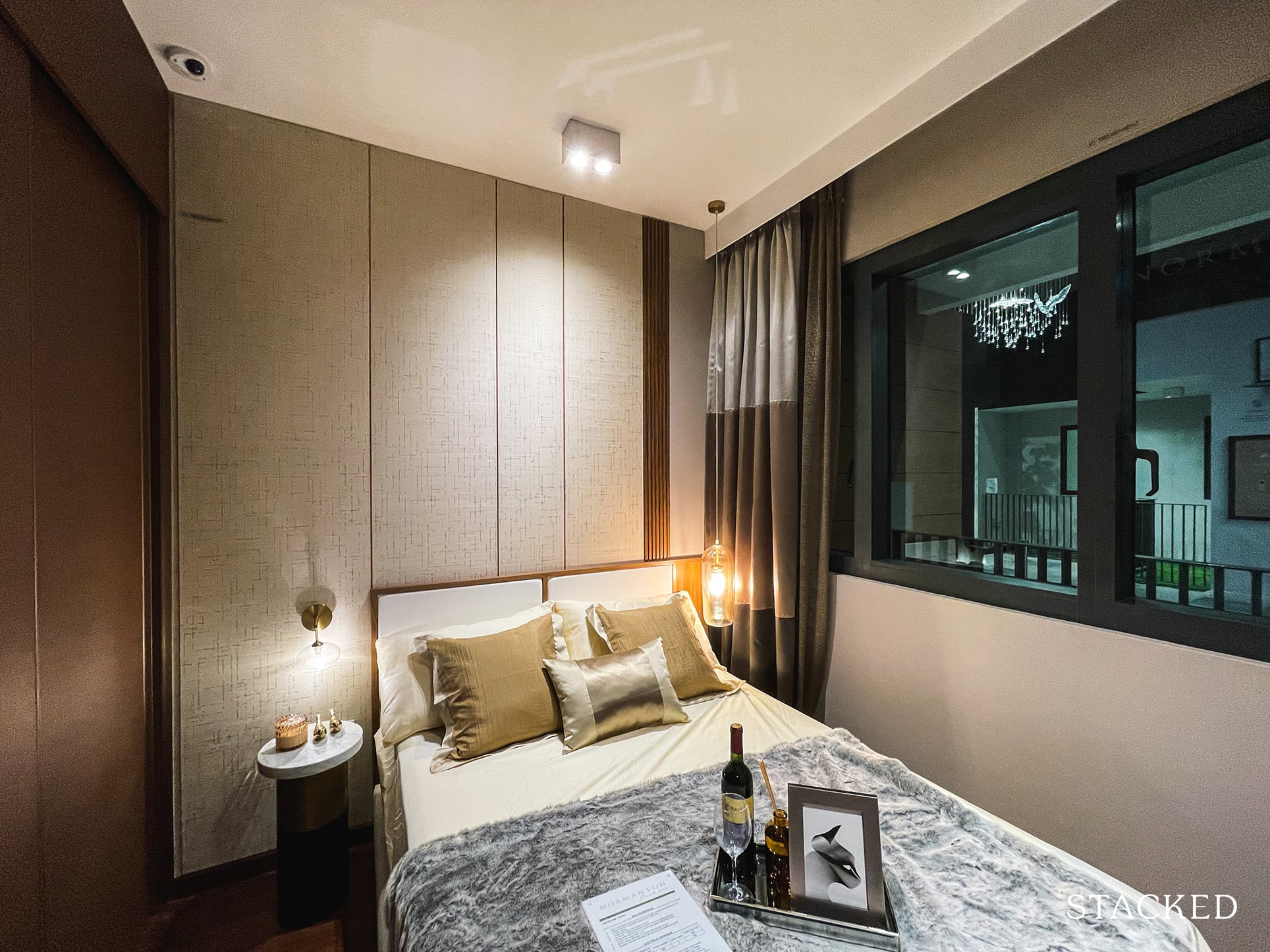
The main gripe for me is the location of the AC ledge, as its position on the outside means that you only have a half-height window here – which isn’t great given the already compact size of the room.
Plus, the AC ledge is unnecessarily big as compared to the rest of the unit.
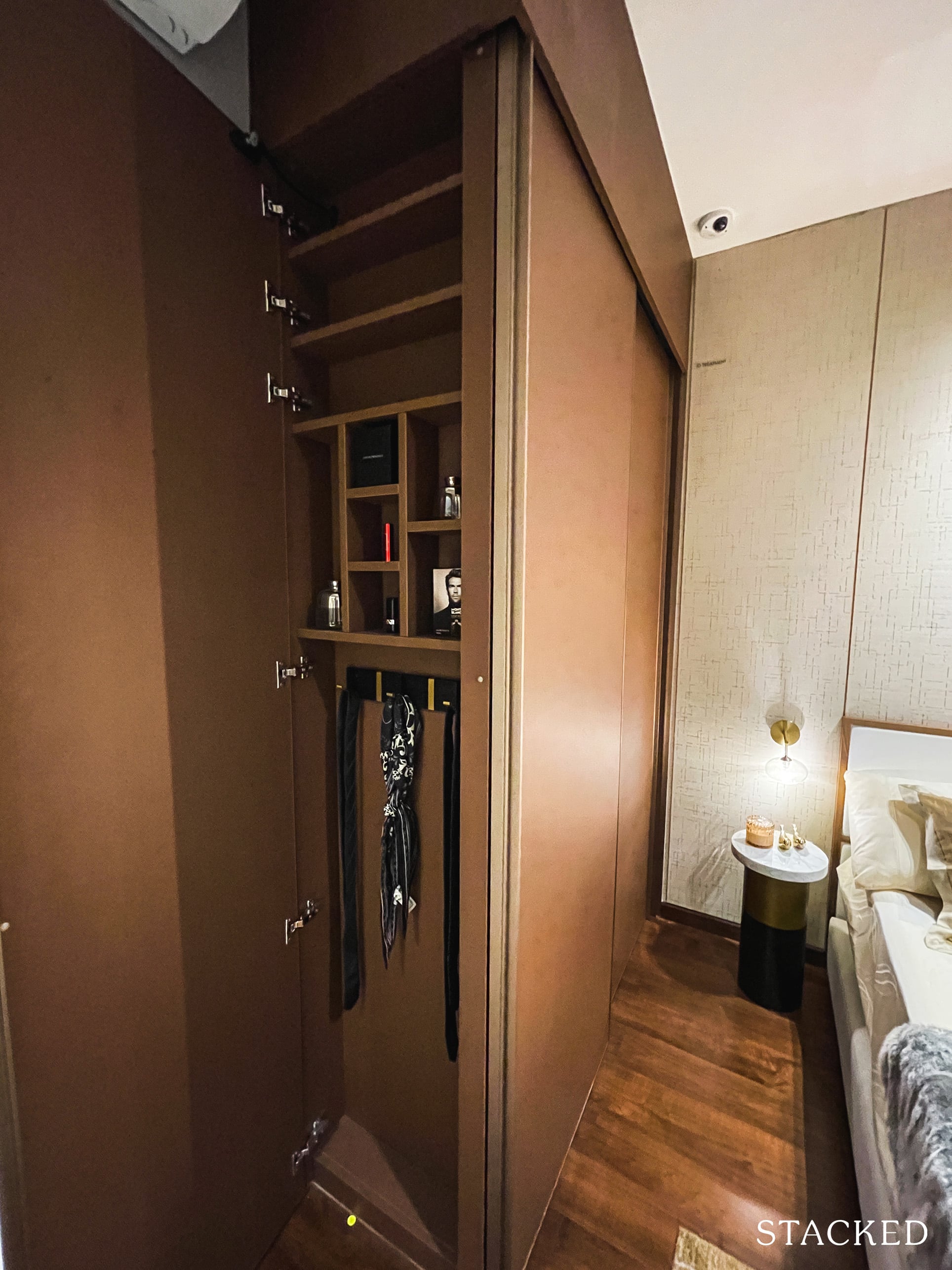
Like the rest of the ID so far, I’m not enthusiastic about the choice of colour of the wardrobe. You do have a nifty storage solution at the side, which will come in handy for your smaller items and accessories.
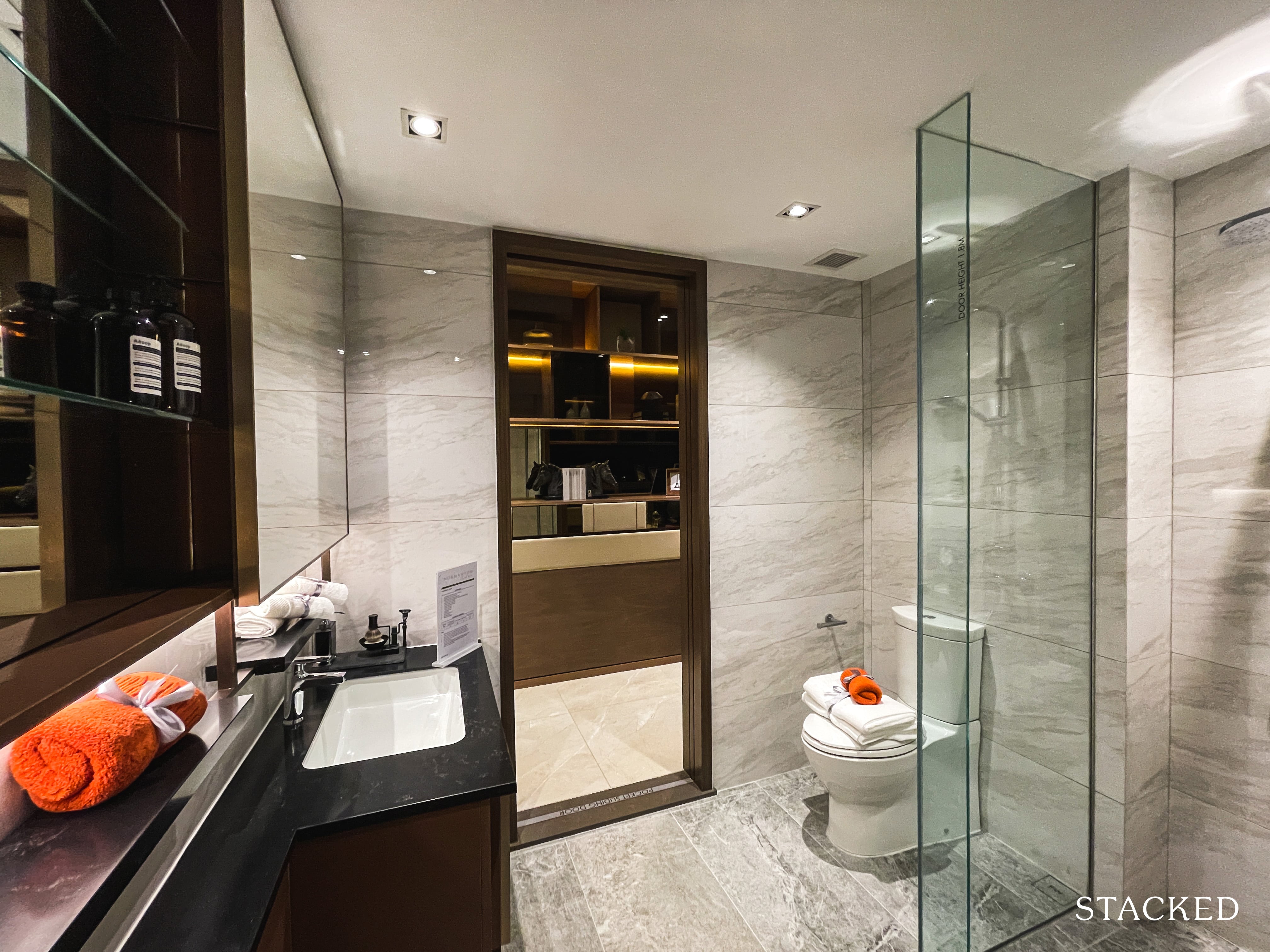
Now for the attached bathroom, it’s a jack and jill one – meaning you can enter and exit from both the bedroom as well as the study. It’s definitely always the most sensible arrangement for a 1 bedroom unit.
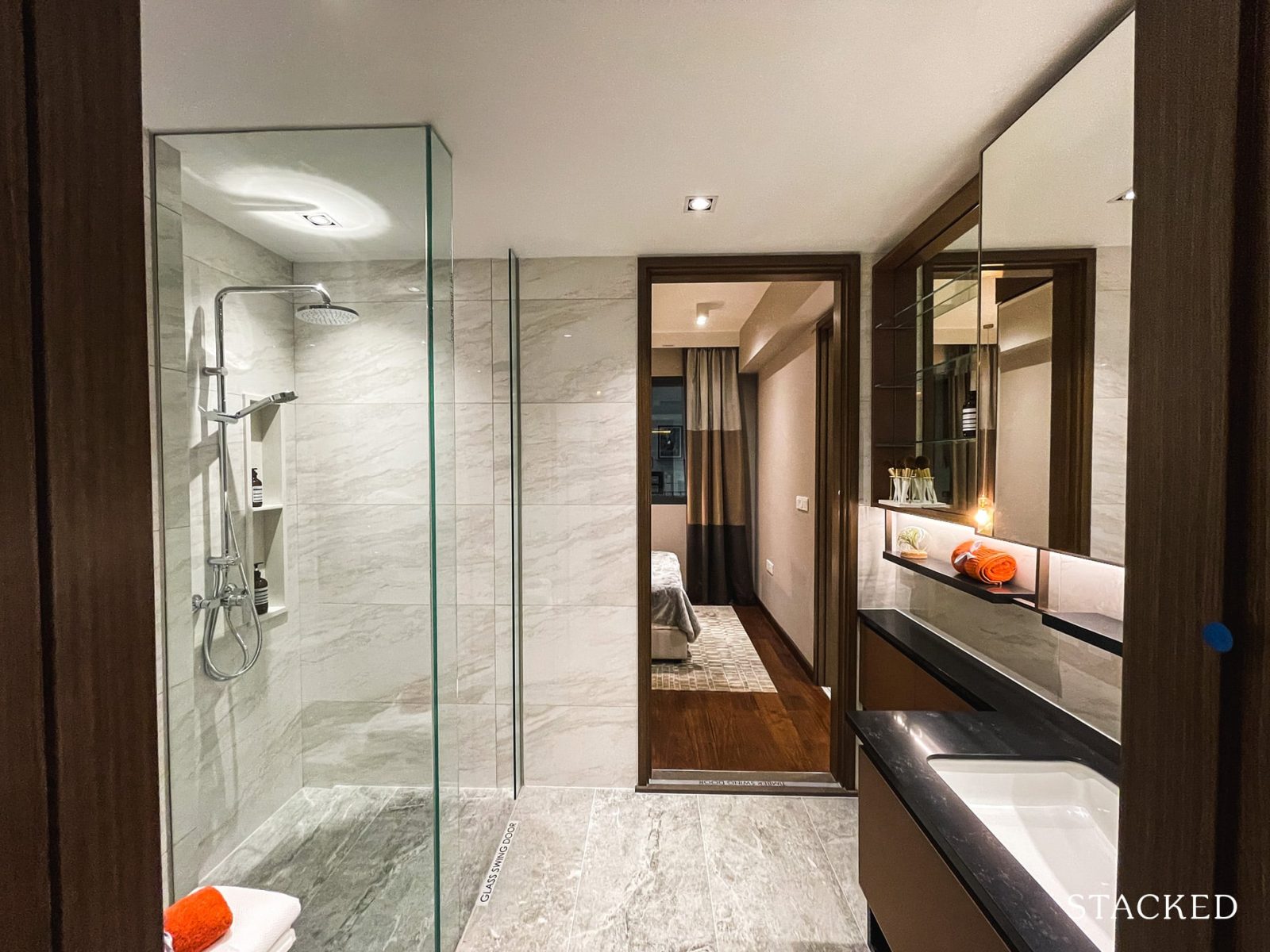
On the positive side of things, the bathroom is big and comfortable, so space is certainly not an issue here. I do also like the additional under storage included below the mirrors.
You do also have a rain shower here, although as a 3-in-1 solution, it is generally seen to be less premium.
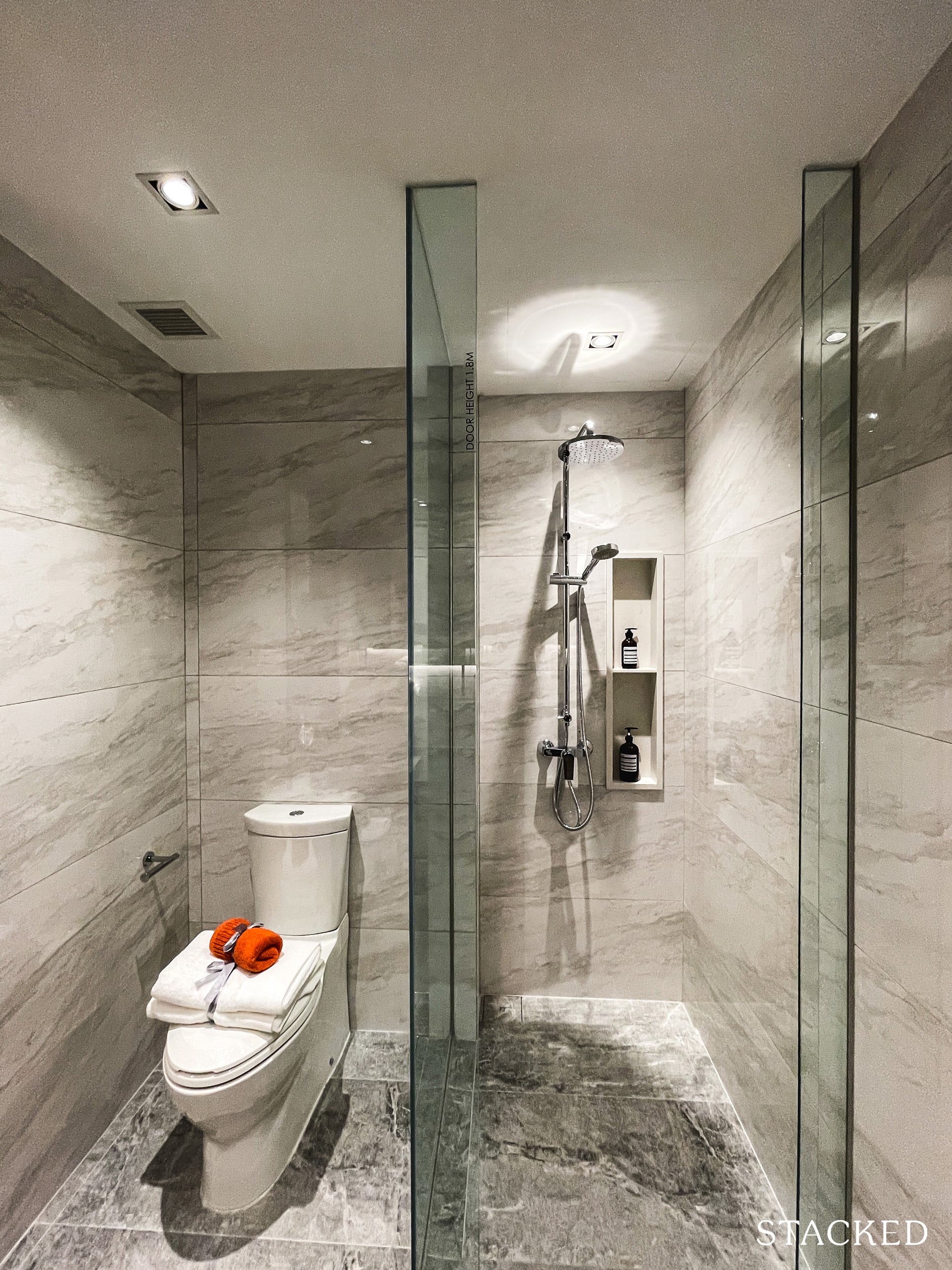
Let’s now talk about the negatives. If you haven’t noticed it yet, you don’t get a wall hung toilet bowl, which definitely is a big telltale sign of the cost-saving methods employed here. I’m not sure how many would agree with me, but it surely cheapens the look of the place.
They’ve also inexplicably decided to limit the glass swing door to 1.8m high, which certainly isn’t the usual height provided. So if you so happened to be blessed in the height department, the shower door may not be entirely effective. I can’t say that I know the average height of Singaporeans, but this is a really weird one to be nitpicky about.
And as weird as it might sound, towel racks aren’t even included here. Now I’m not sure if by accident or design, but it was a consistent theme throughout all the bathrooms, so I can’t say that it was just an oversight here.
Last but not least, there is a lack of a window here, so no natural ventilation.
Normanton Park 2 Bedroom Review
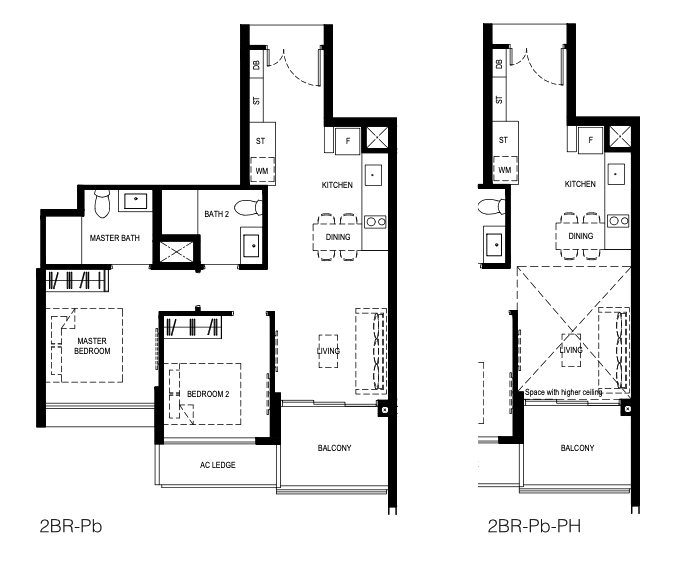
At 732 sq ft, this 2 bedroom premium unit is slightly larger than the usual 2 bedroom units that you’ll see nowadays.
So like the 1 bedroom units, there are a number of layouts and sizes to choose from (635 all the way to 980 sq ft). Again, the biggest size is due to the top floor void space, not so much the entire floor space of 980 sq ft.
Thus with 598 2 bedroom/2 bedroom + study units, it forms the biggest bedroom type at Normanton Park property development, taking up 32% of the unit mix. Add that to the 30% 1 bedroom units, and you can see that the small units retain quite a large majority of the total 1,862 units at Normanton Park.
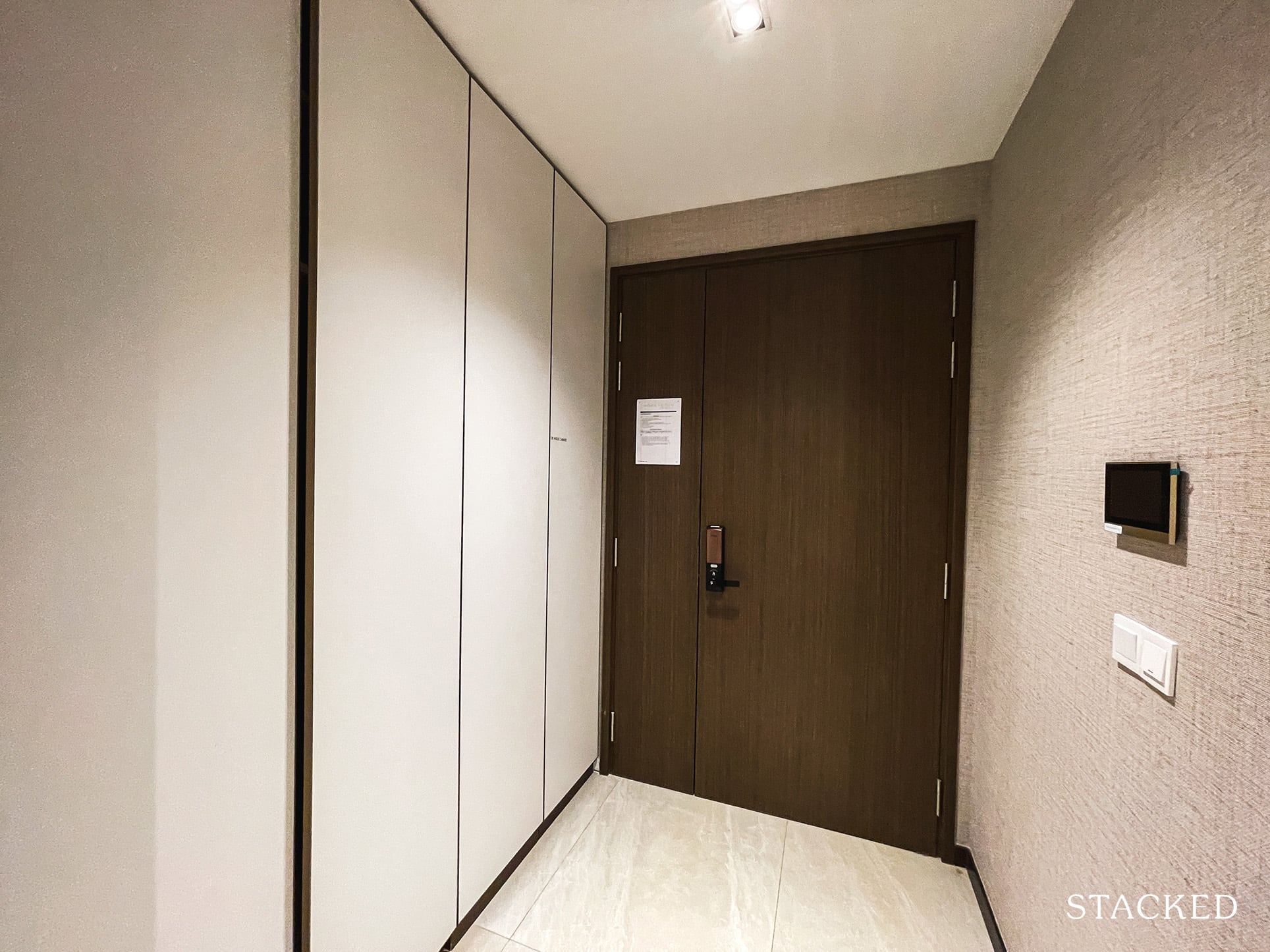
For those that want to maximise their living space, you might be disappointed by the long entranceway that is present yet again. Nevertheless, at the very least, there is some storage space included on one side of it.
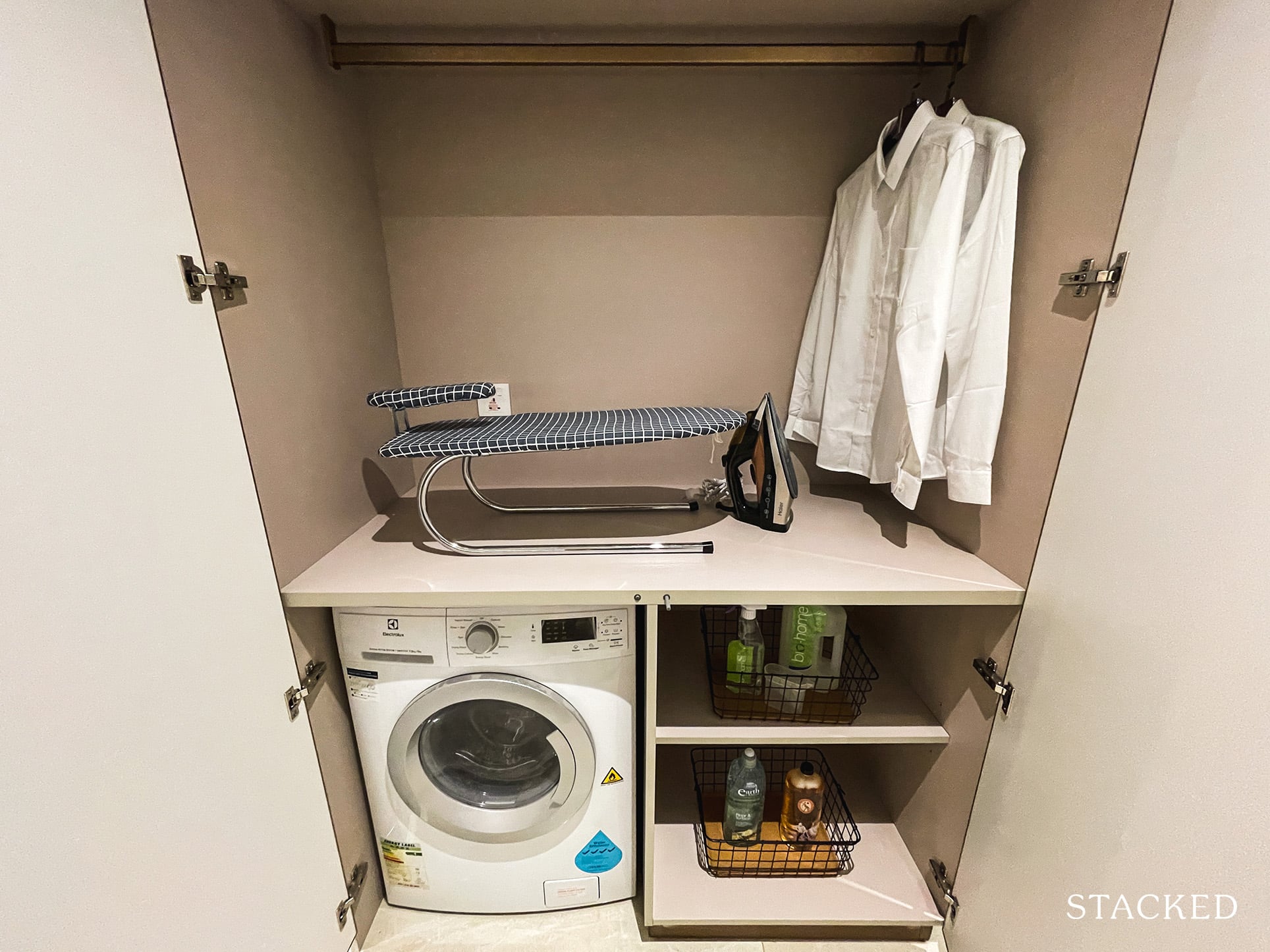
On that same side of the wall, you will also find the washer/dryer (provided by Electrolux) along with more storage which is always very much welcome.
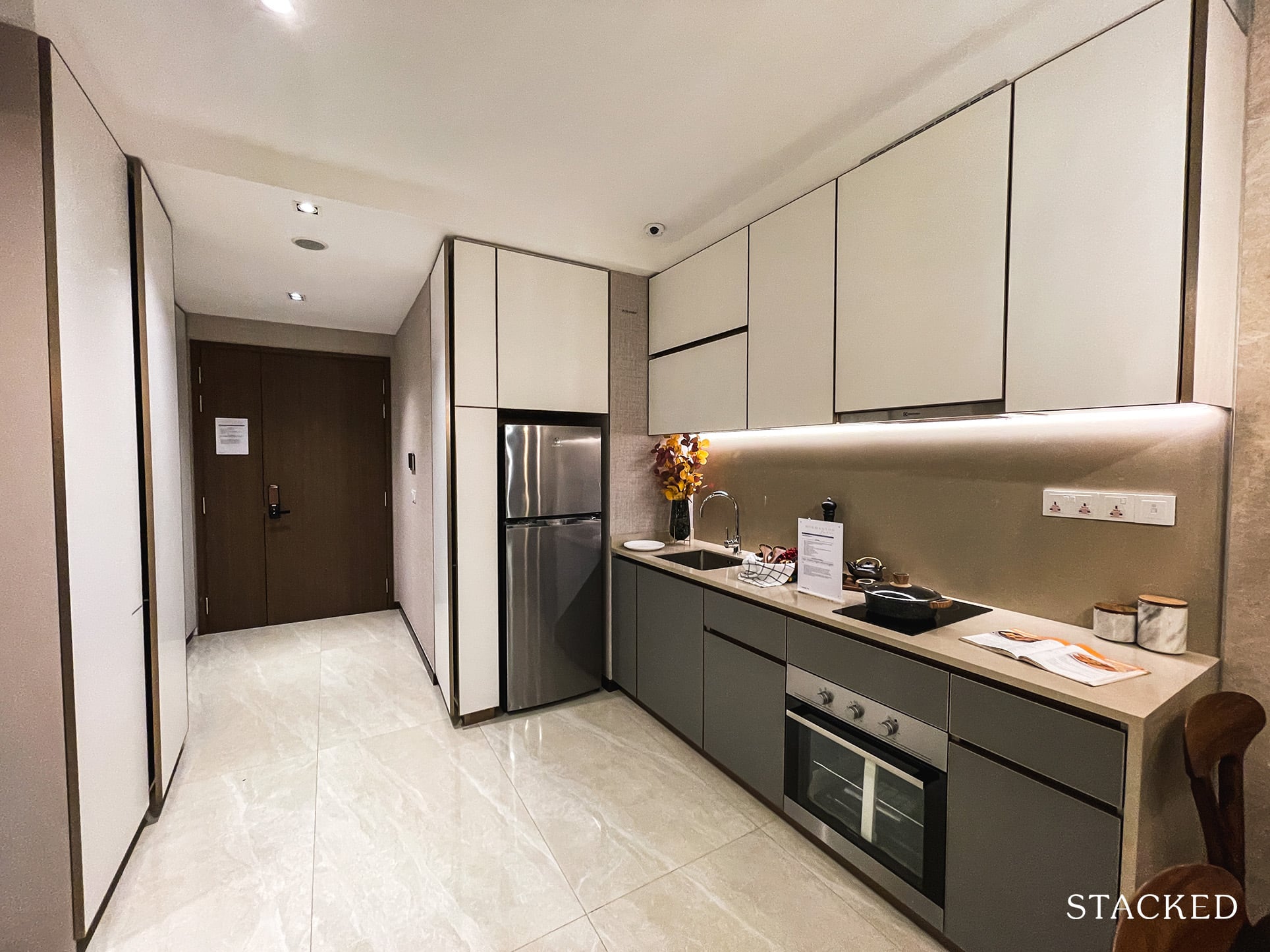
The kitchen that you see here is very much identical to the one that you’ve seen previously in the 1 bedroom + study unit. Because of the long counter, you do have a fair amount of countertop as well as storage space.
Kitchen appliances (fridge, oven, induction hood and hob) are represented by Electrolux, which is within expectations for a mass-market project such as this.
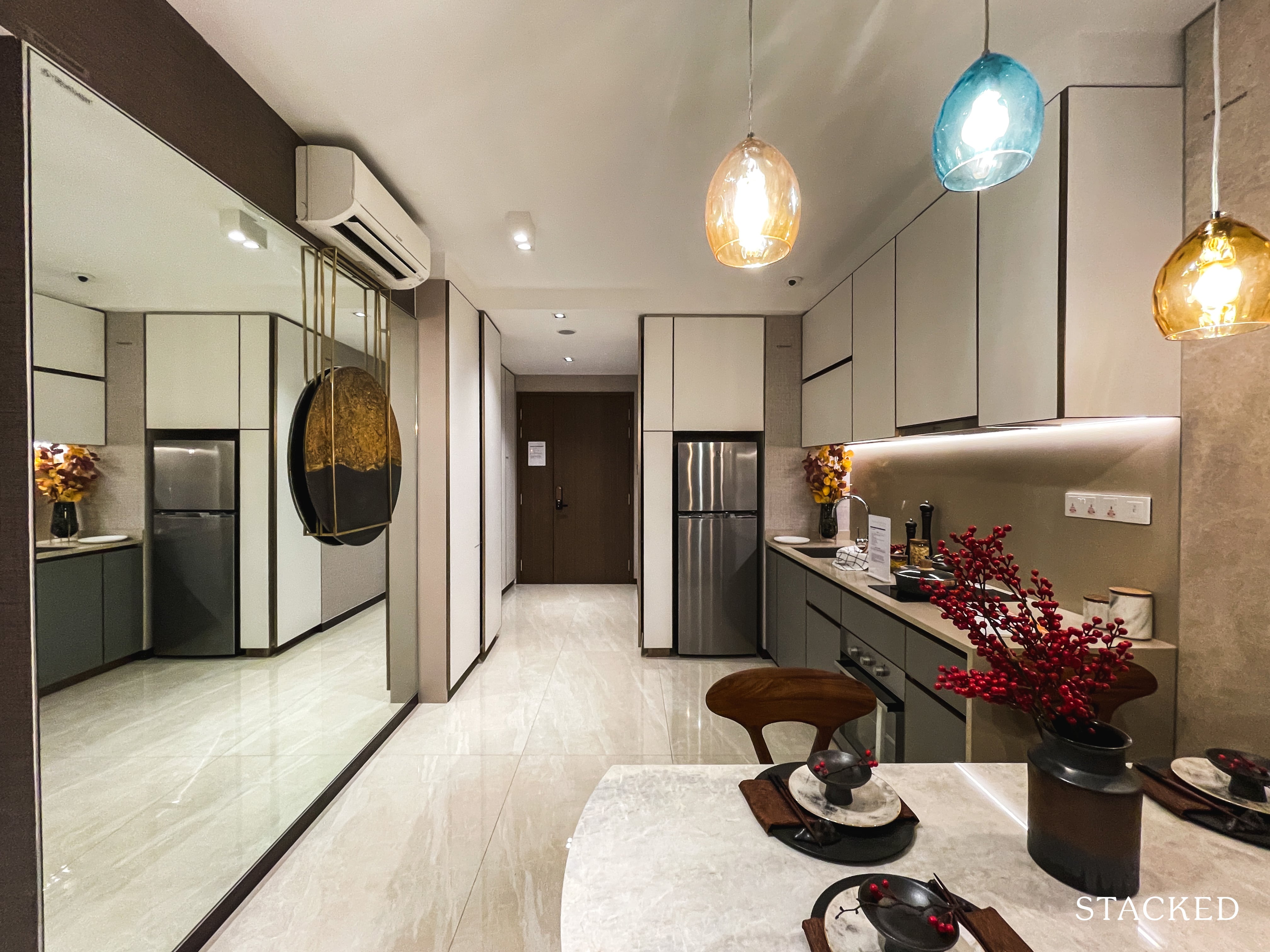
Because of its open-plan nature, it does give off a very spacious feel (that huge mirrored glass panel really helps).
For those looking to utilise the kitchen more, there are other layouts that feature an enclosed kitchen with a window as well (the corner stacks).
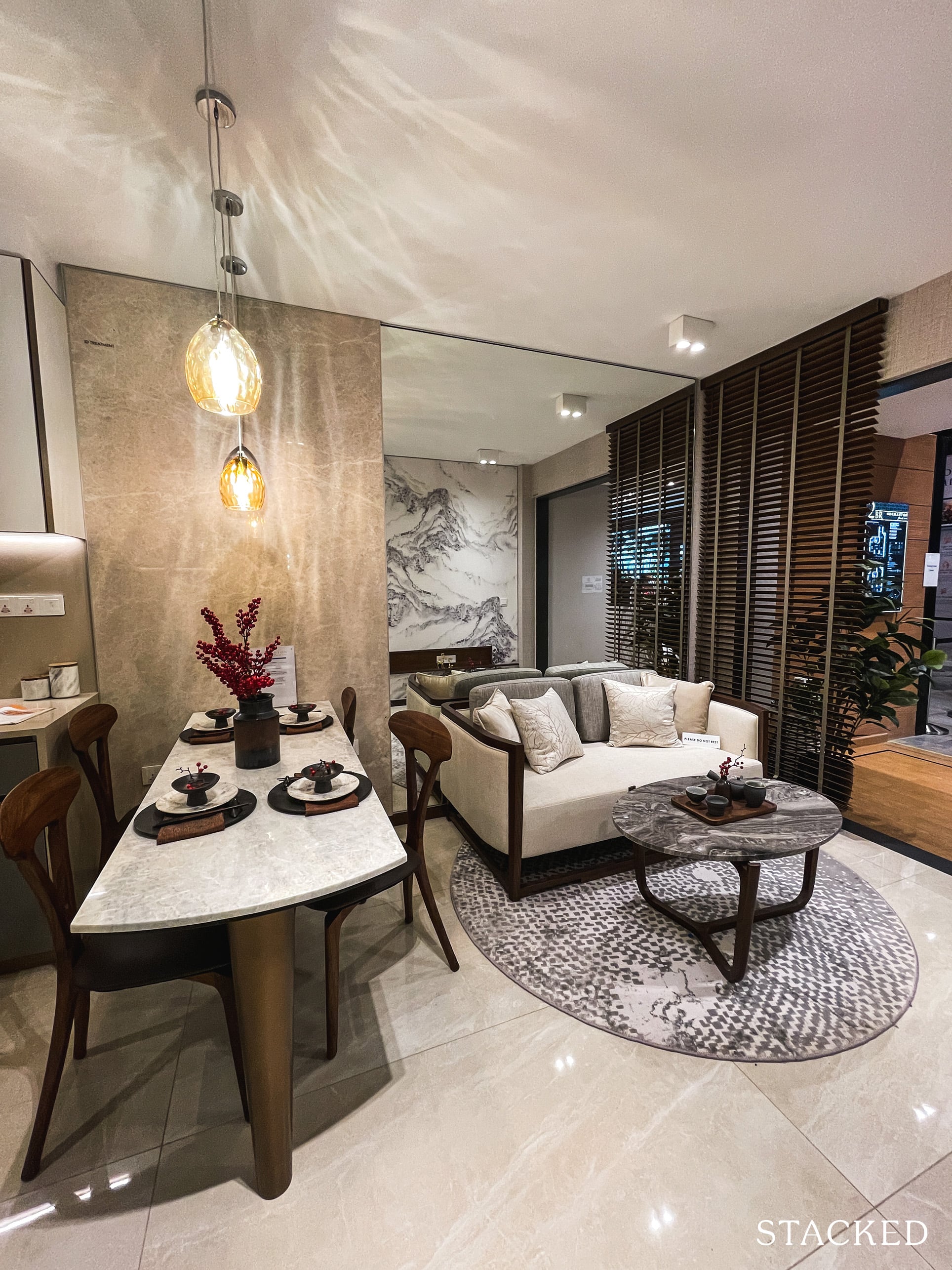
Dining space is limited, and it shows here with not too great space for one side of the party on this dining table. I might sound like a broken record by now, but the furniture fittings here are dull and hardly looks inspiring.
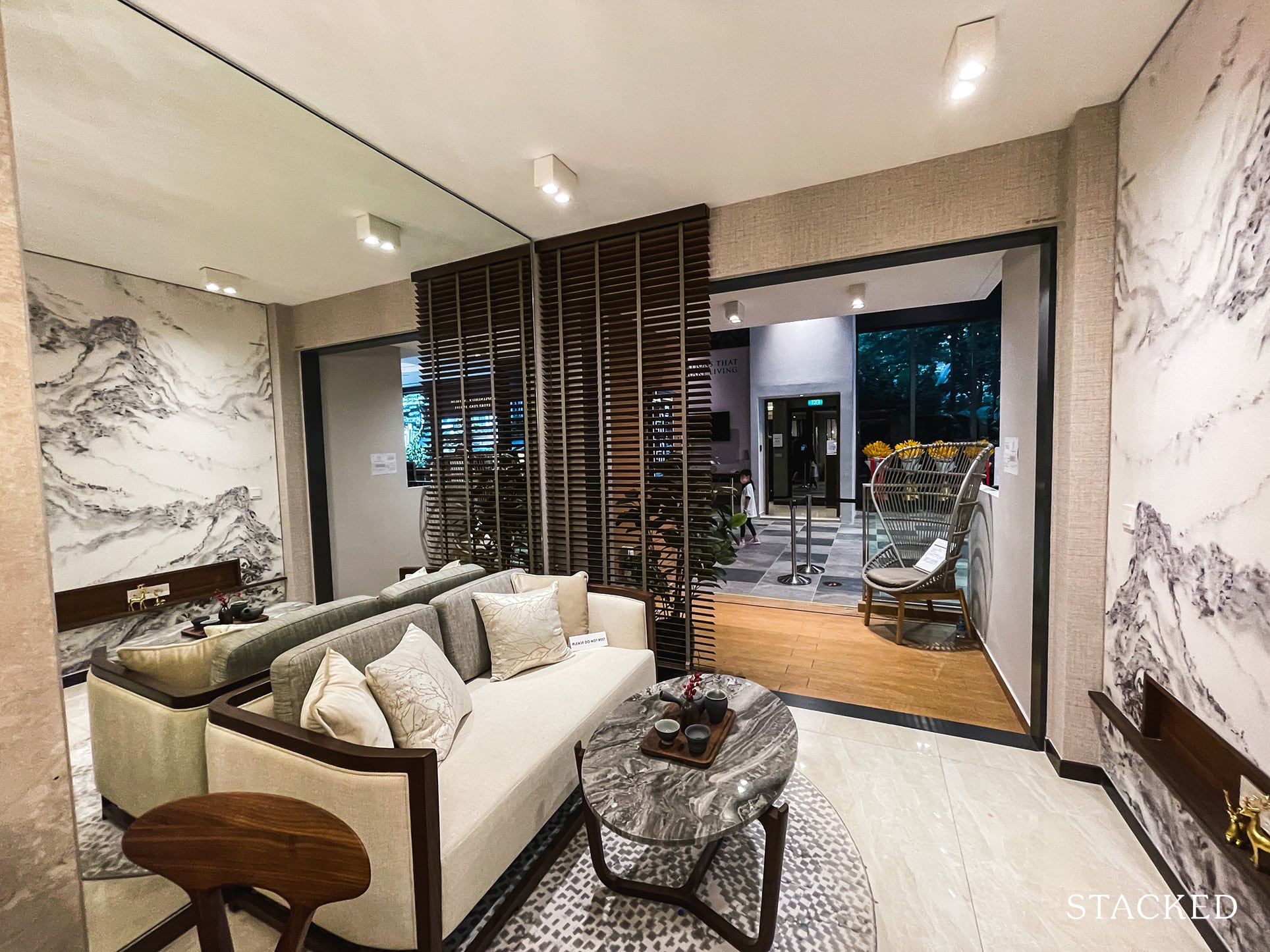
The living room is very average in terms of size, with just about enough space for a regular 3 seater sofa and small coffee table.
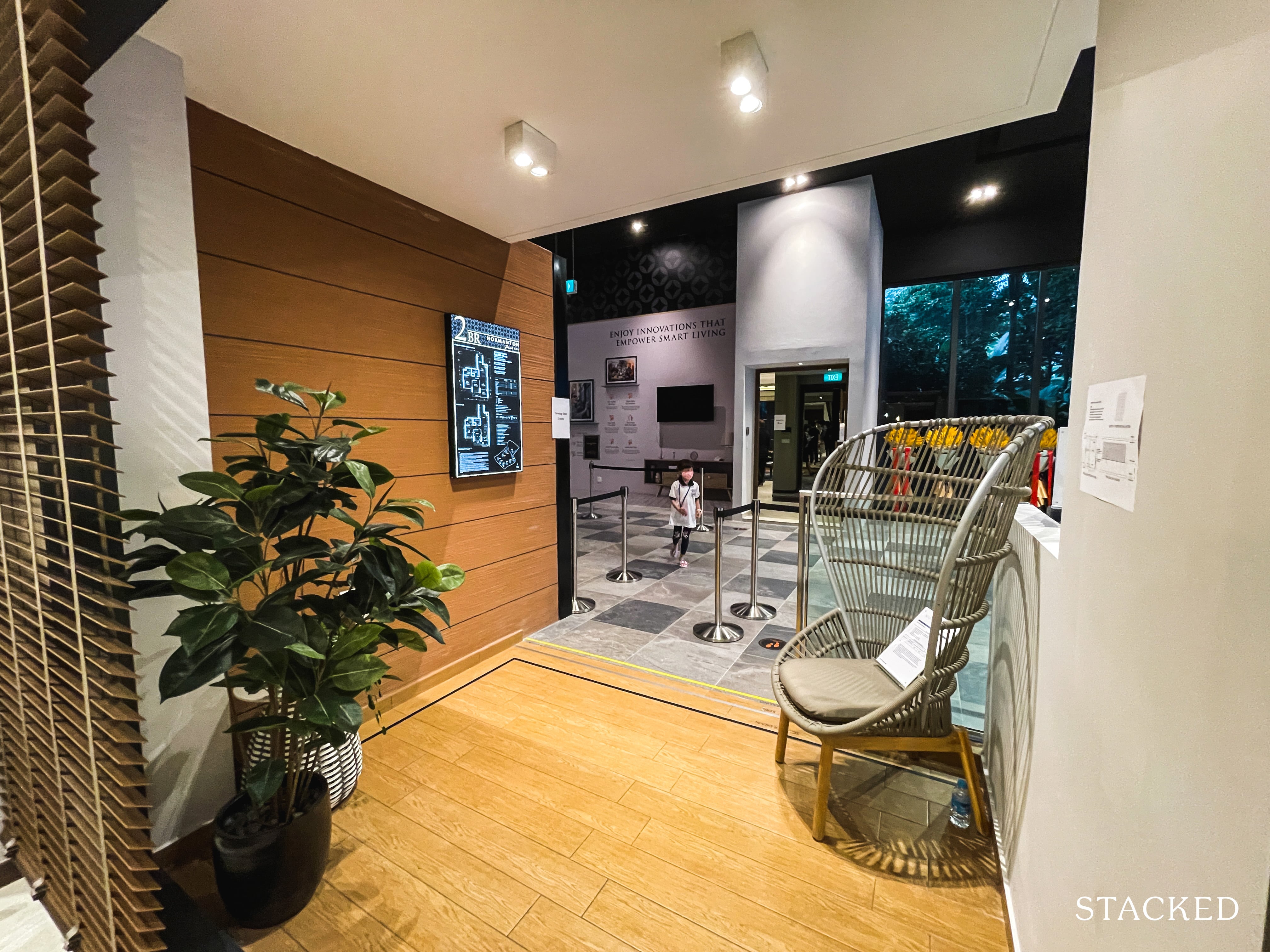
Those that have little need for outdoor spaces will be happy to know that the balcony is kept to a minimum here. But if you are looking into purchasing units facing Kent Ridge Park, I’m sure that this space will be very well utilised to take in the abundant greenery views.
Note the above averagely sized AC ledge is located to the right of the balcony, so do expect some noise if you have the air-conditioning on.
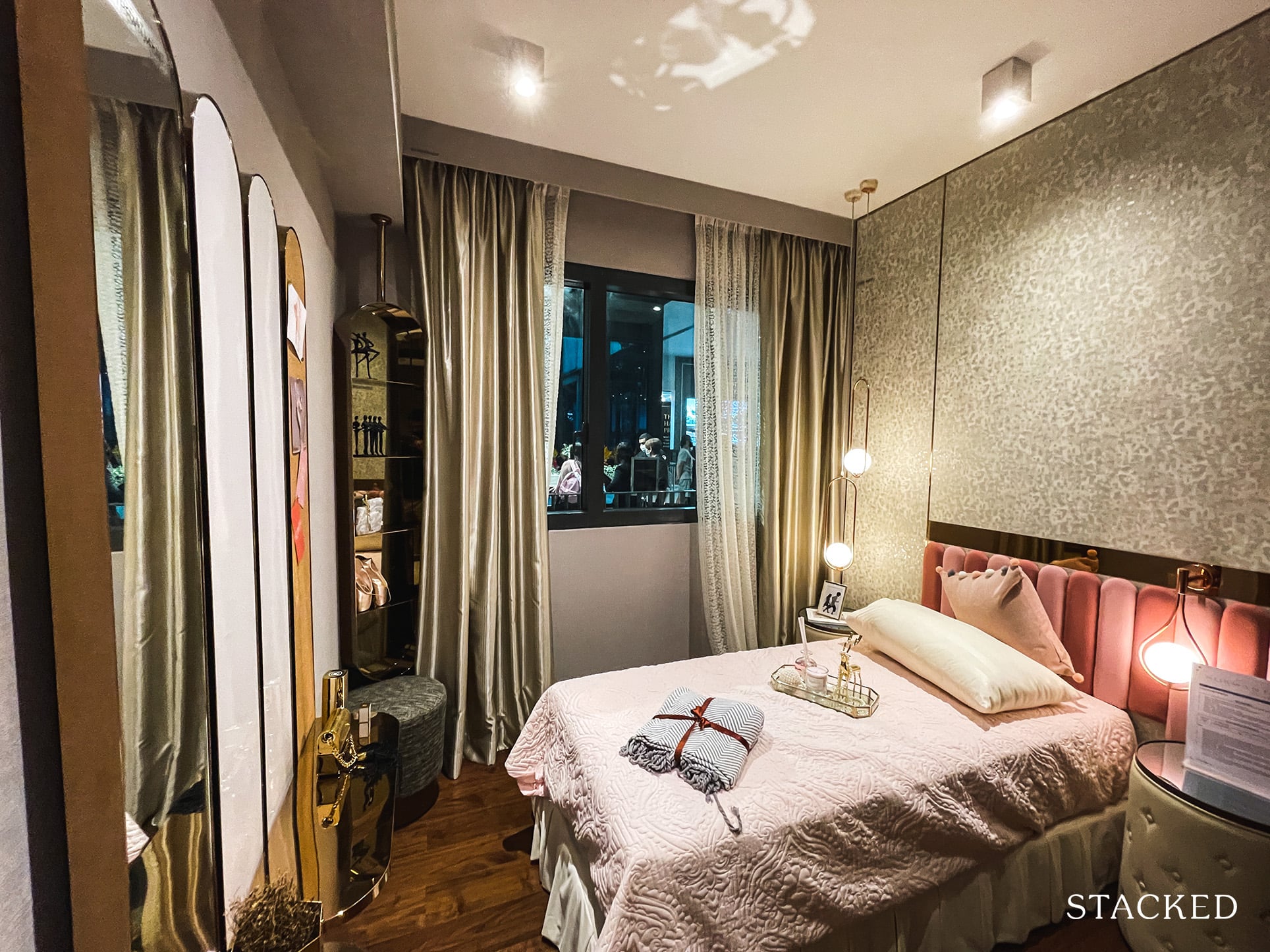
The common bedroom is actually decently sized, with the typical 2-panel wardrobe and the same brown finishing in the 1 bedroom unit (which has the same lack of drawers).
Also because of the AC ledge on the outside, you will only get half-length windows here.
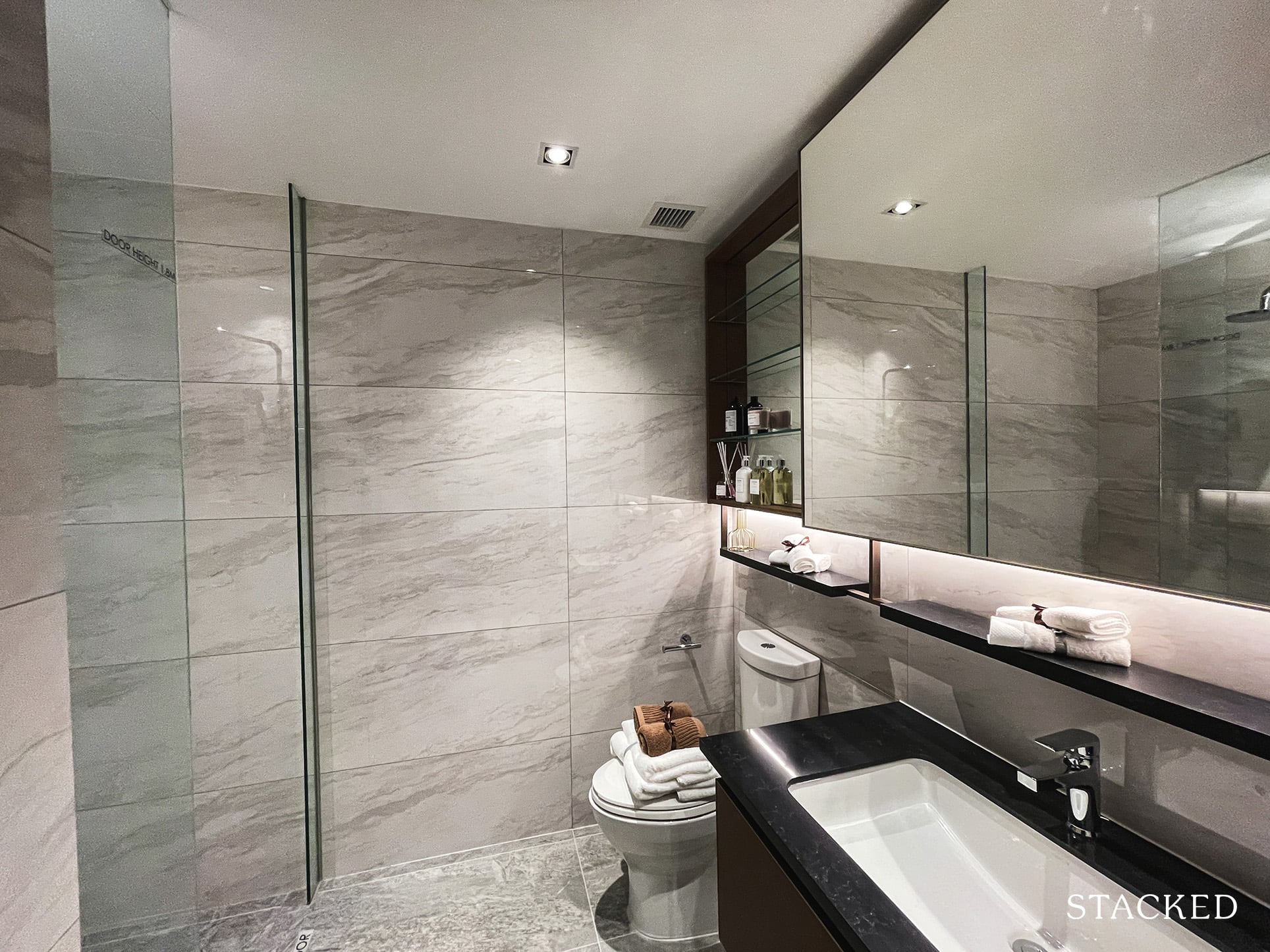
The common bathroom is quite a good size, but it does present the same scrimping issues, such as the cheap-looking toilet bowl, 1.8m shower door, and lack of a towel rack.
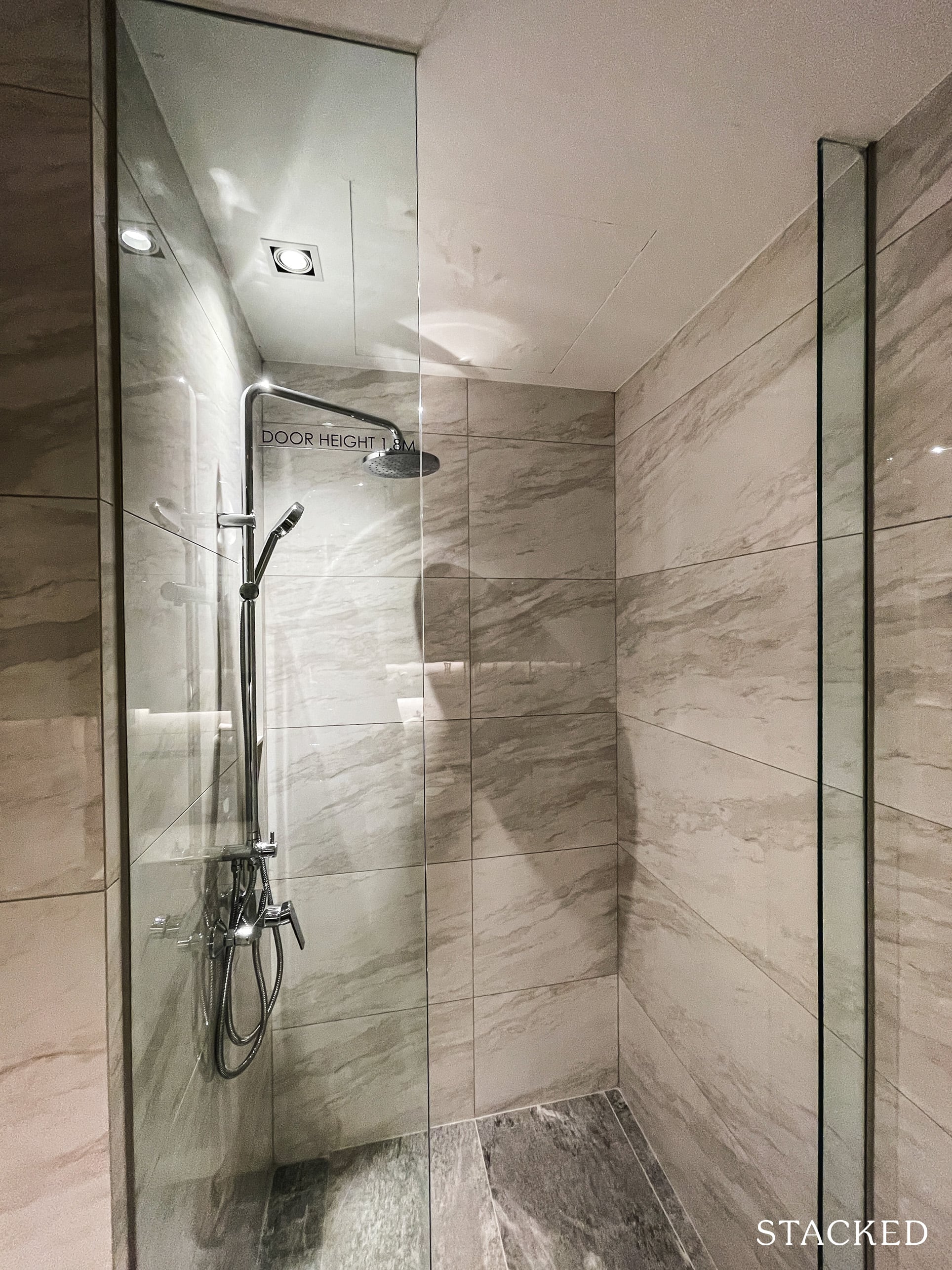
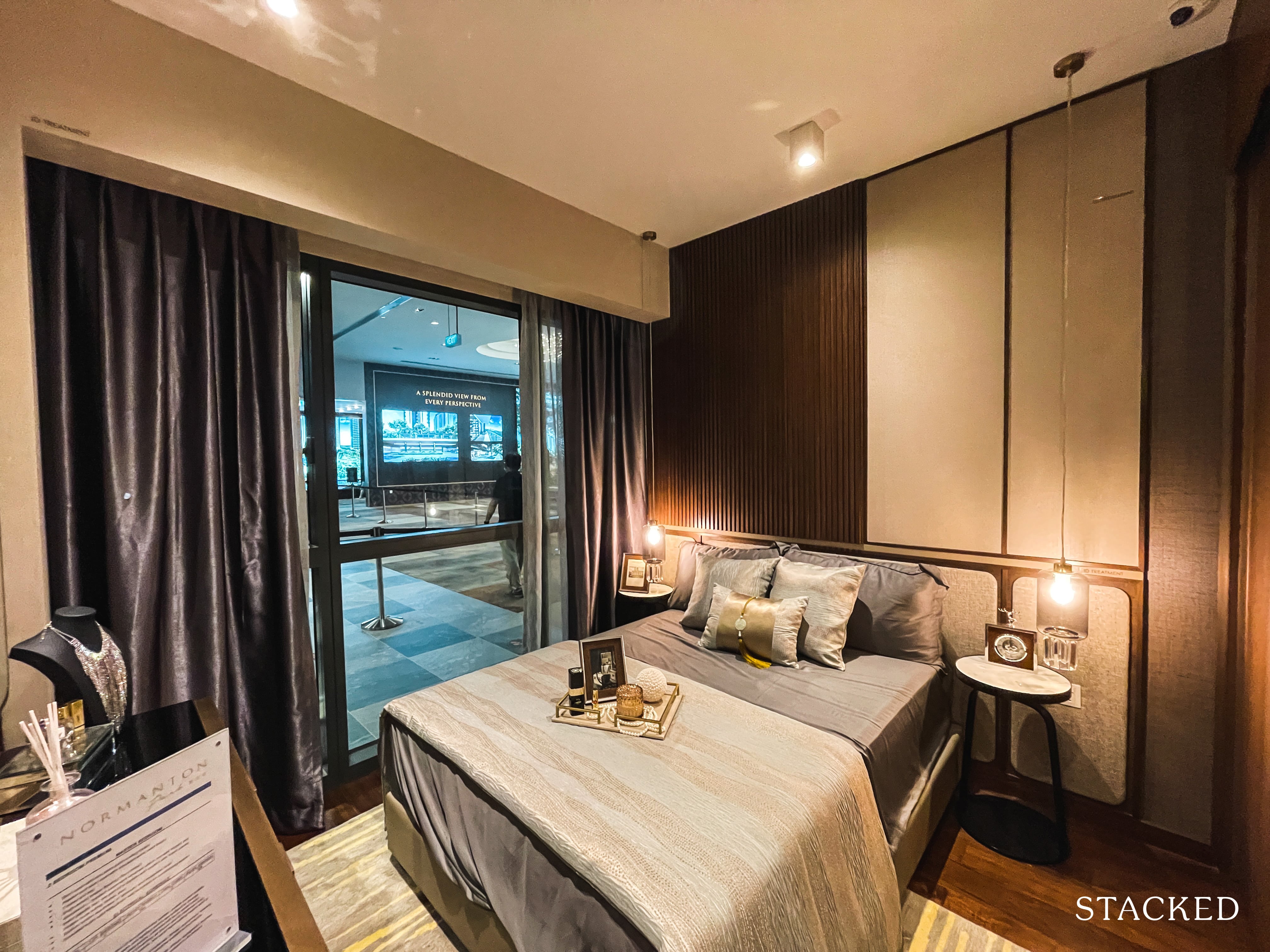
The master bedroom is a fair size, you can fit in a king-sized bed, but I think you’d be much better off with a queen-sized and more walkway space.
You do also get nearly floor to ceiling windows here, which is always a pleaser for better views and light into the room.
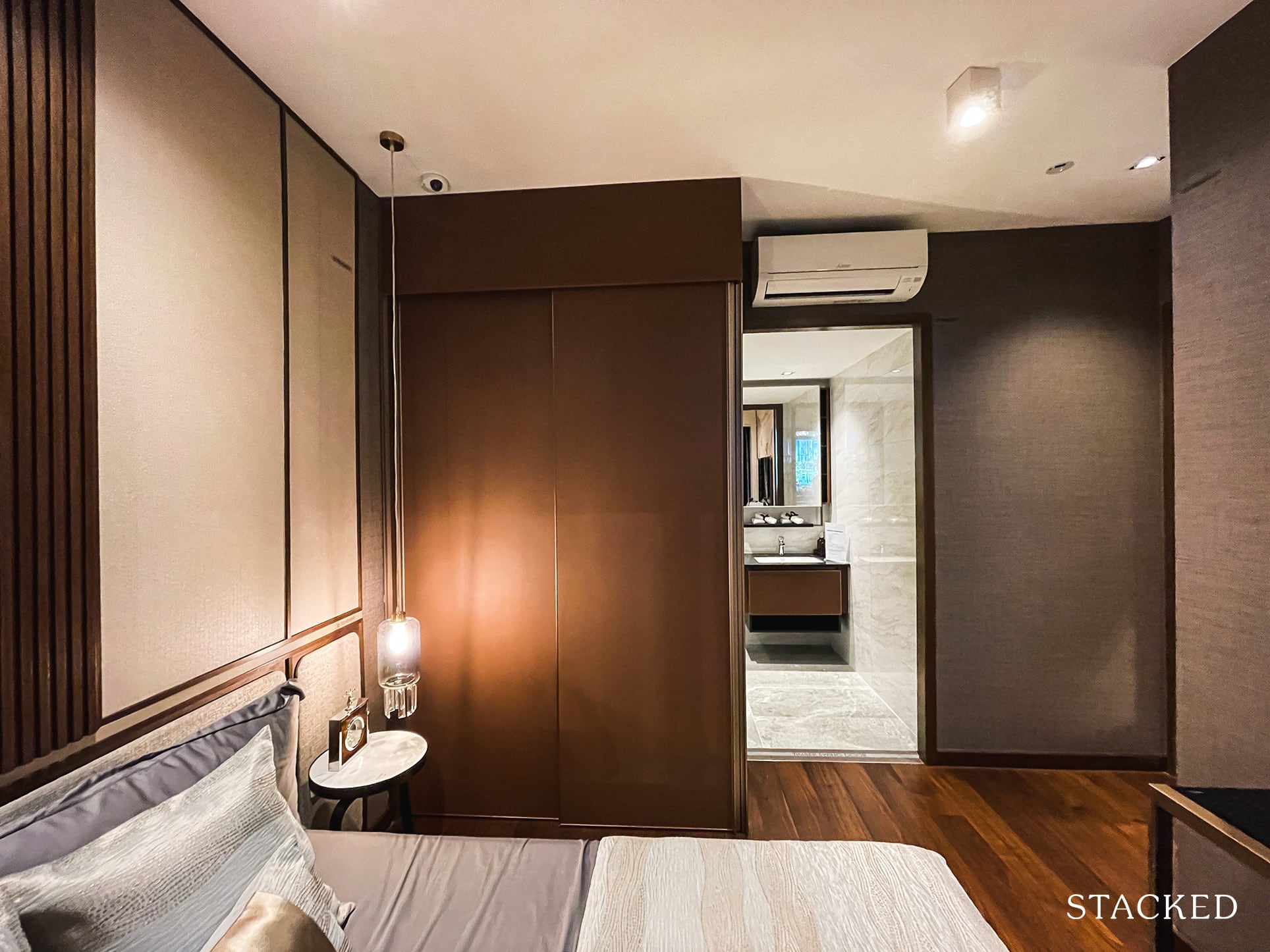
Besides that, the floor is constructed from engineered timber and the standard 2-panel wardrobe provision.
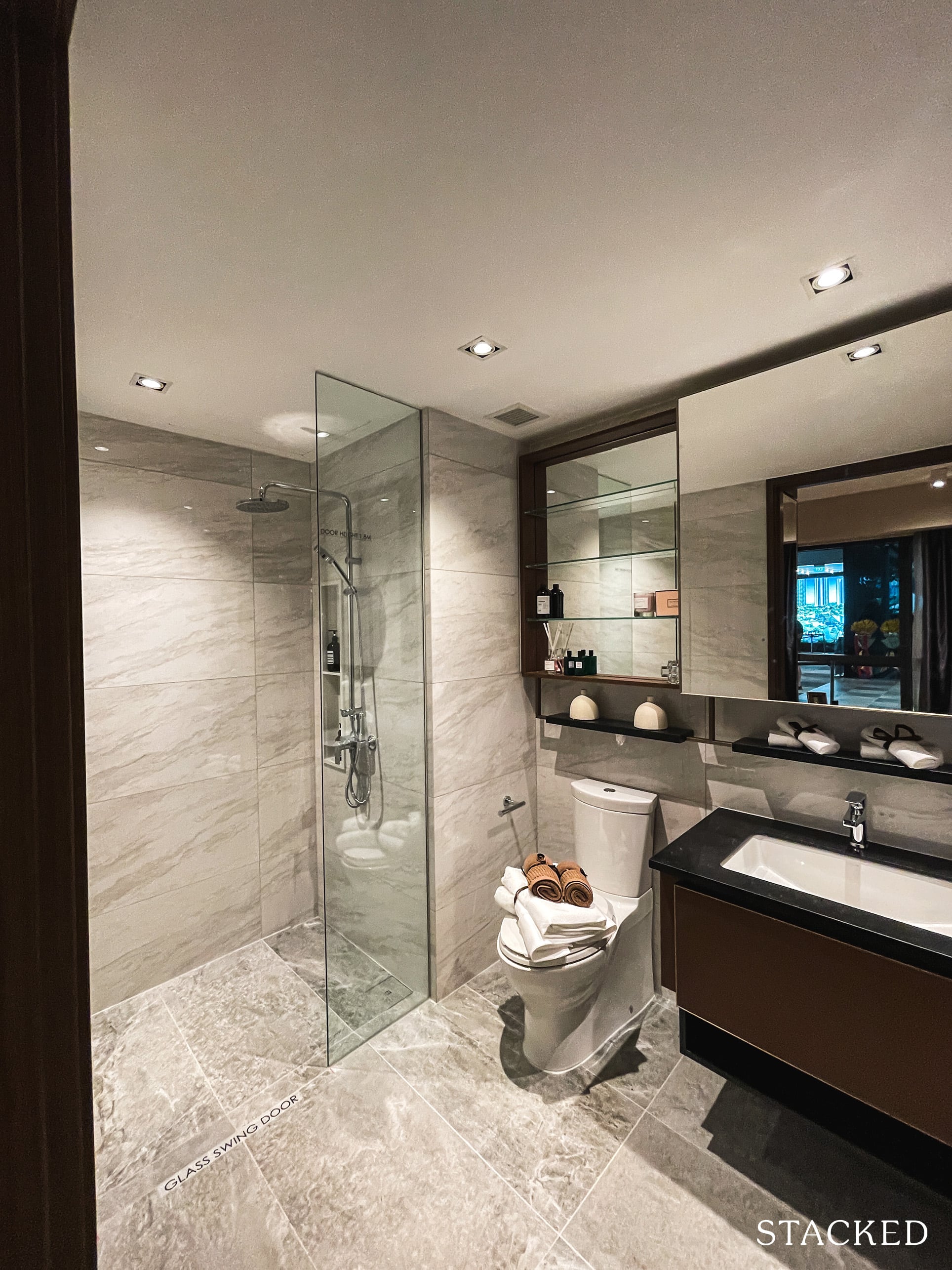
The master bathroom is of a slightly larger size but it is definitely very doable for 2 people. Other than the lack of natural ventilation, it has all the same penny-pinching measures here as well.
36+
Normanton Park 3 Bedroom Premium Review
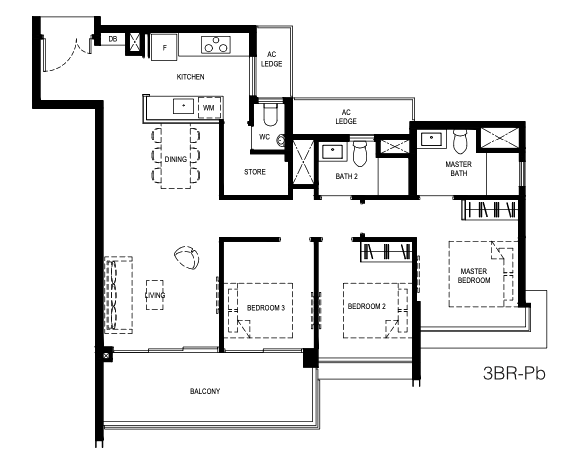
At 1,098 sq ft, this 3 bedroom premium unit at Normanton Park is considered to be an average size when compared to competing new launch units.
There are 529 3 bedroom units in total, which forms 28% of its unit mix, with sizes ranging from a compact 904 to 1,238 sq ft in size.
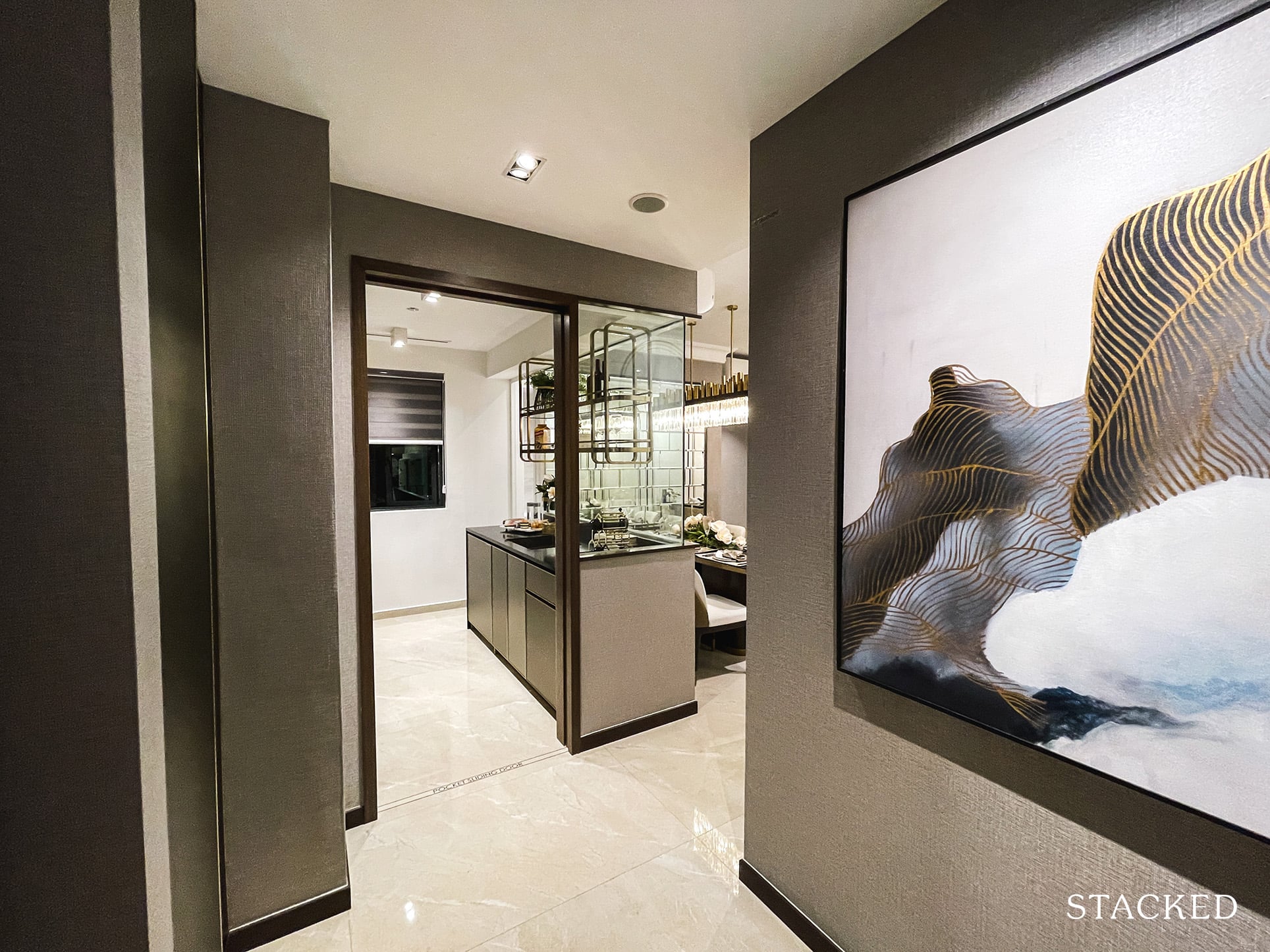
The entrance to the unit features a small foyer area, which in the case of bigger sized units, is usually appropriate given the bigger sizes as well as for better privacy for the family.
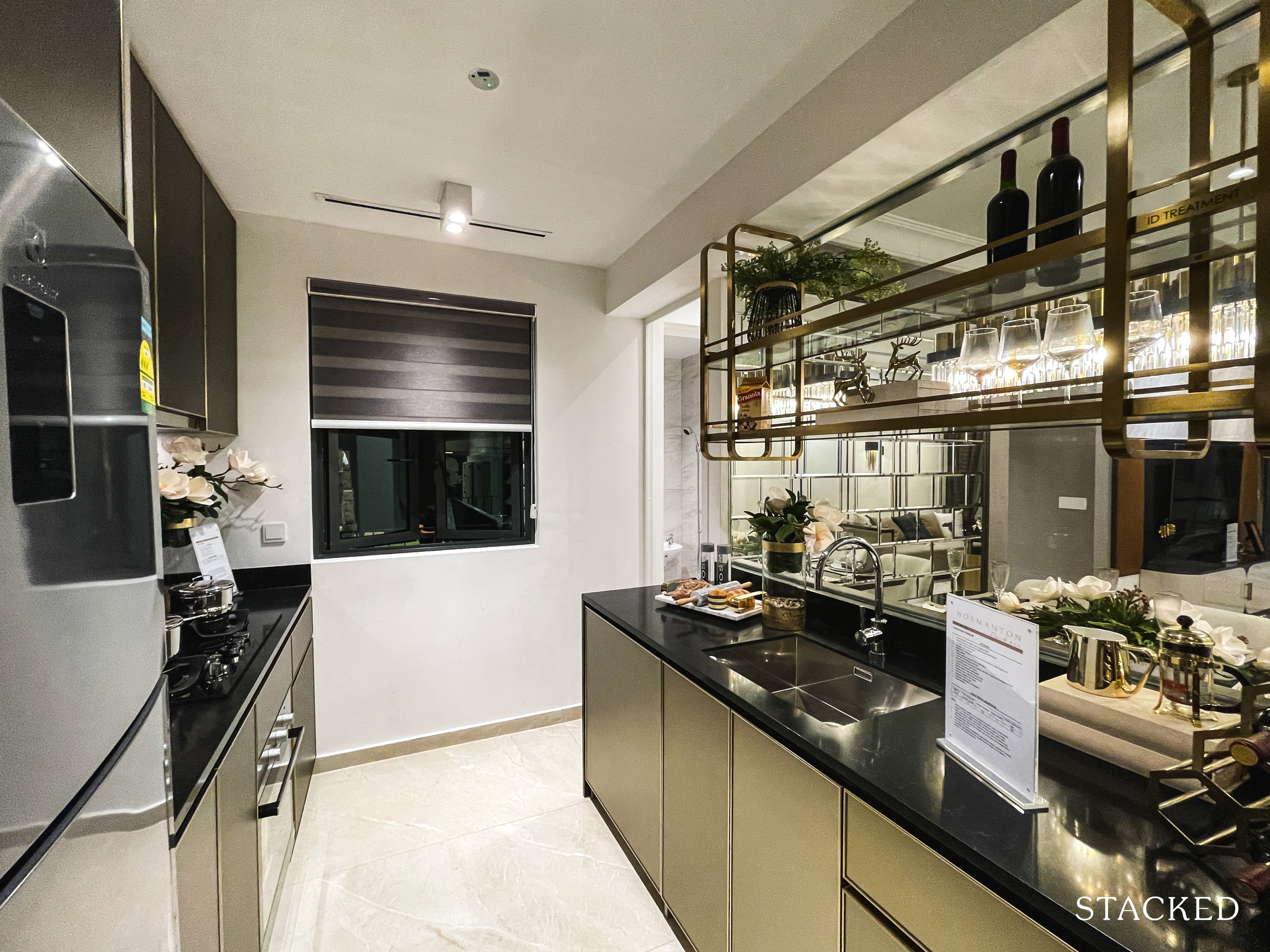
Moving further into the apartment, the first port of call is the kitchen. It is as you’d expect, an enclosed one, with an added window for proper ventilation.
Size-wise it is pretty reasonable, with enough space for 2 people to work back to back comfortably. It does feature a glass panel above the sink, but its size is the real differentiator here, covering the entire panel. So, while you do lose the storage space above, it does make the kitchen feel a lot more airy and open.
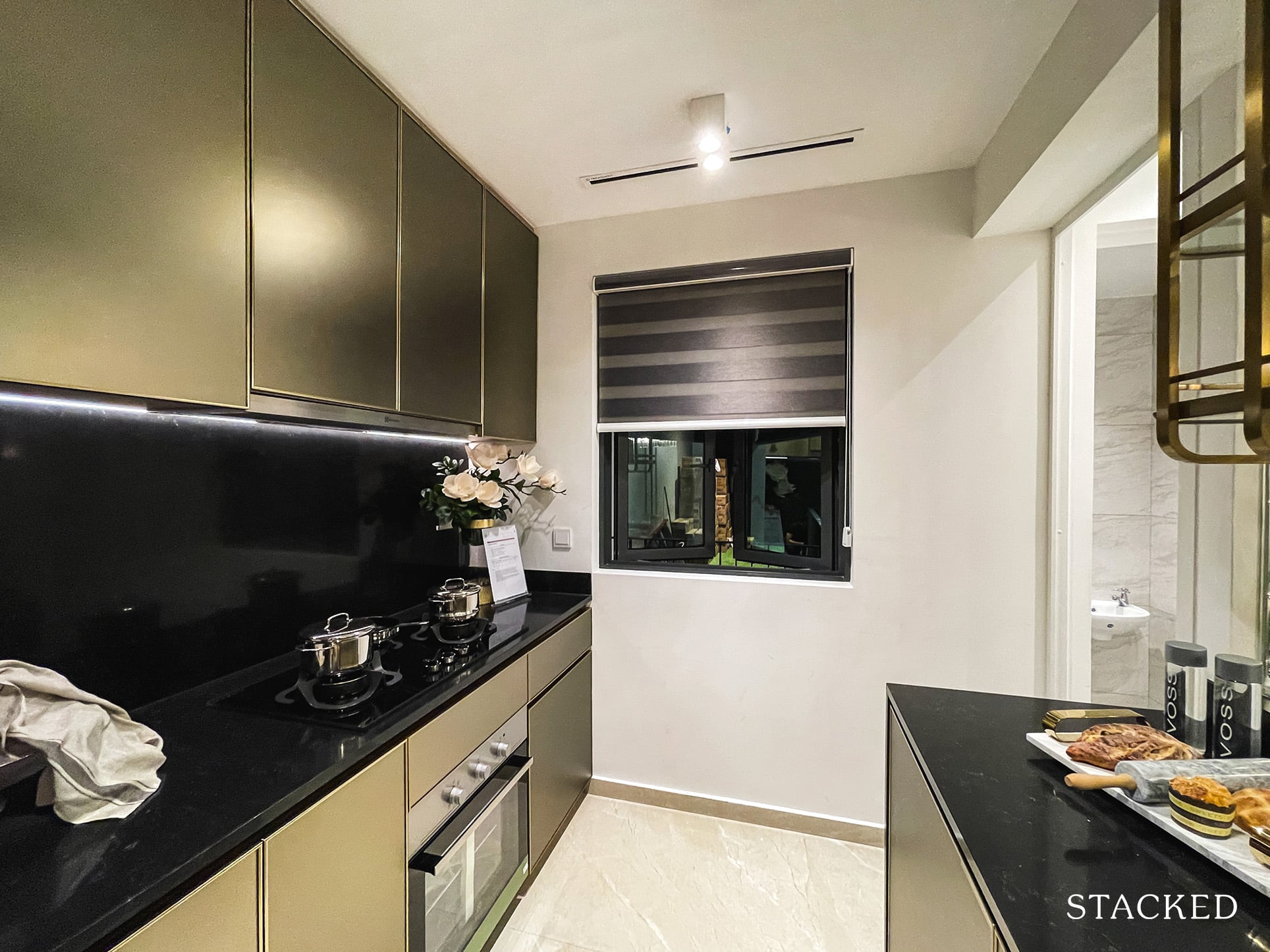
Note the rack shown above is an ID fitting. It does add functionality without encroaching too much on the attributes of the glass panel, so it’s definitely something I think most people would look to add.
The usual kitchen appliances are by Electrolux, but not in this case. 3 bedroom units and up to incorporate gas hobs instead. Any aspiring chef will no doubt nod in approval here.
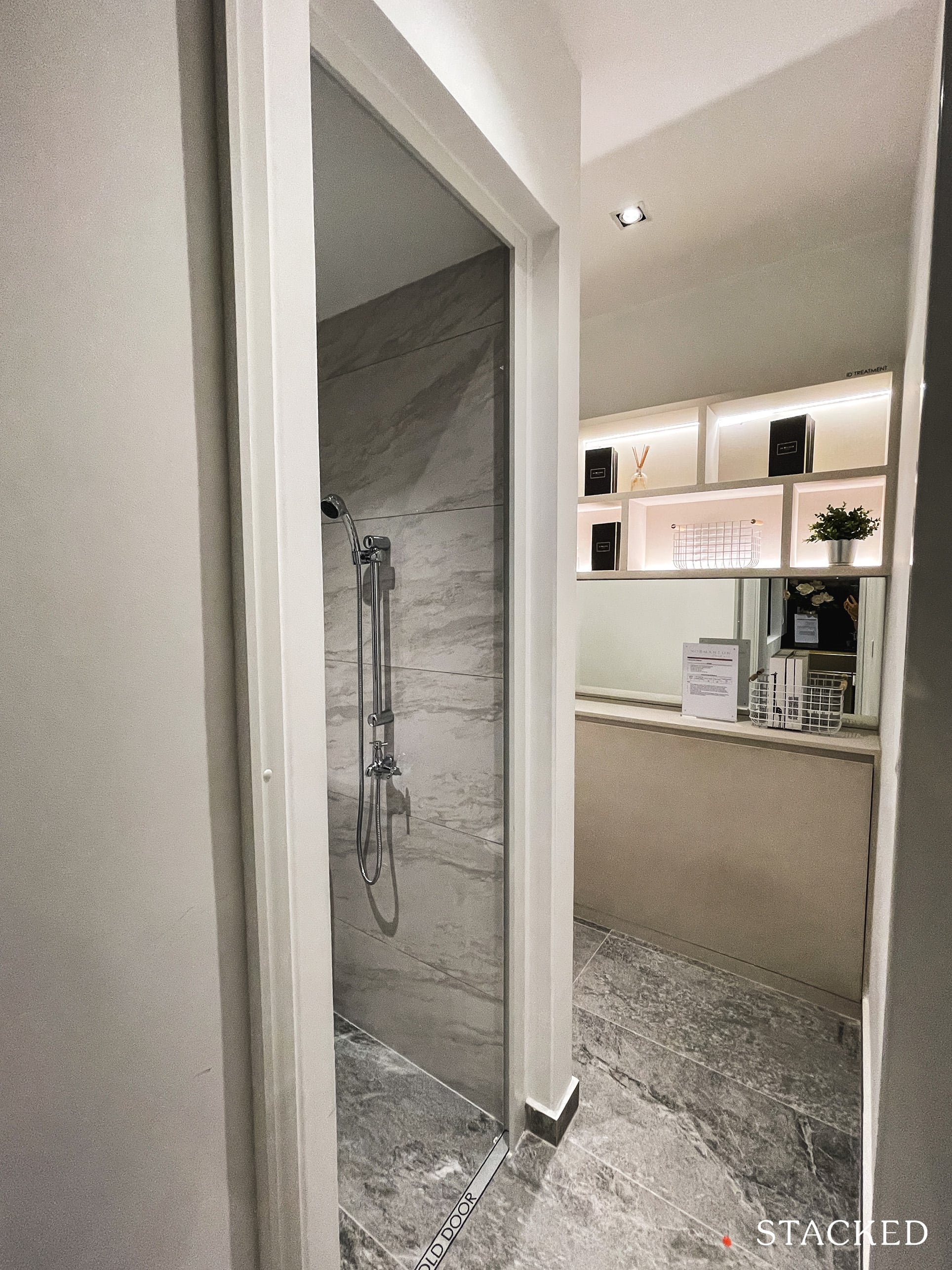
Round the back of the kitchen is the utility room and a WC. On that note, there is no yard here, with the washer/dryer located next to the sink in the kitchen instead.
Those that prefer the old school way of drying clothes would probably have to make do with using the sizeable balcony. If having a yard is high up on your checklist, you should probably stop reading now and look elsewhere as there isn’t a single apartment at any Normanton Park floor plan with a yard space included.
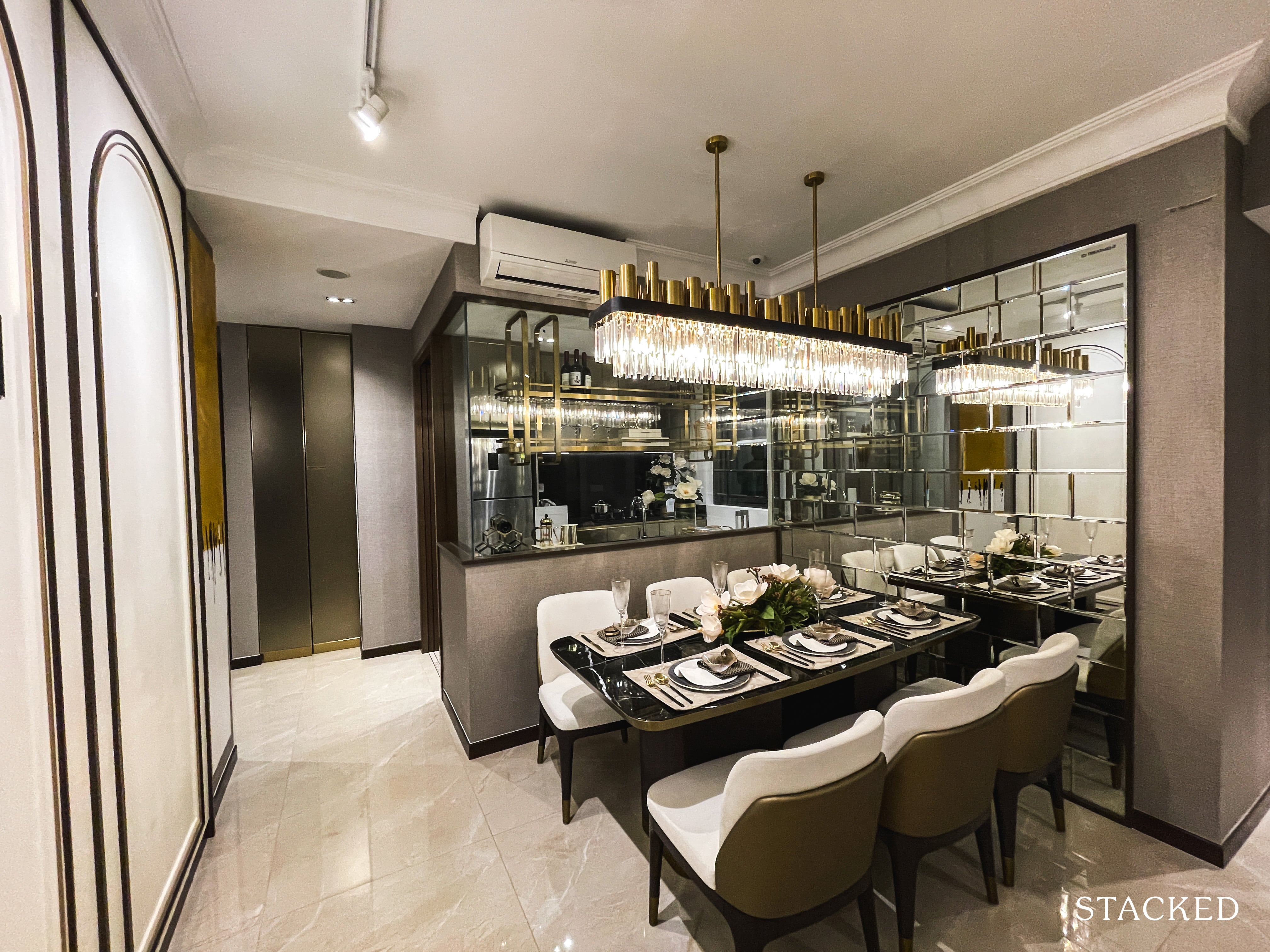
Colour me surprised, but it is refreshing to see a dining room without the usual bench seating design. All things considered, the dining space is fairly reasonable, but I’d still say that to sit 6 people here would be a crowded affair.
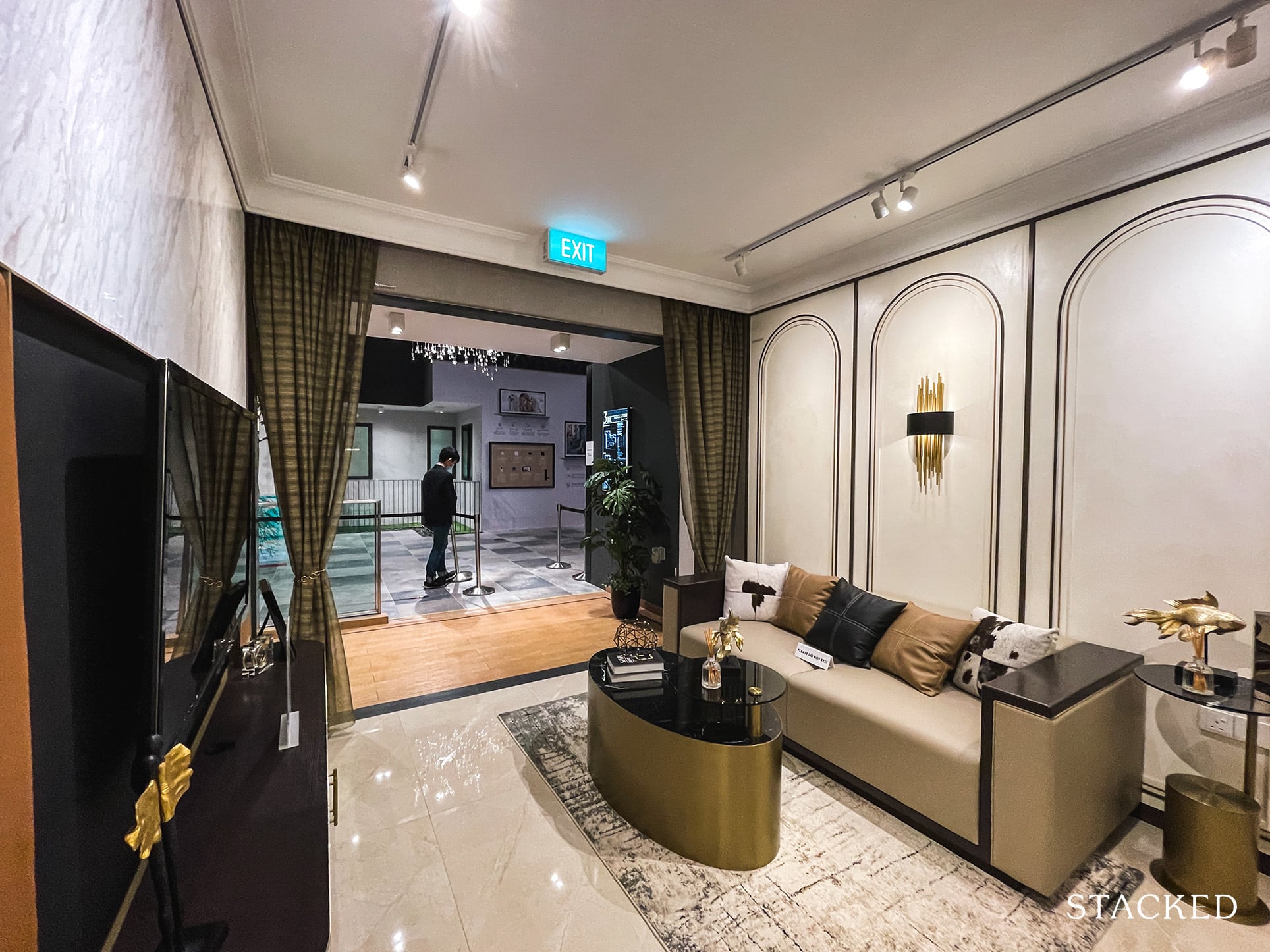
The living room is relatively big. Even with a sofa, coffee table, and TV console, there is still a fair amount of walkway space.
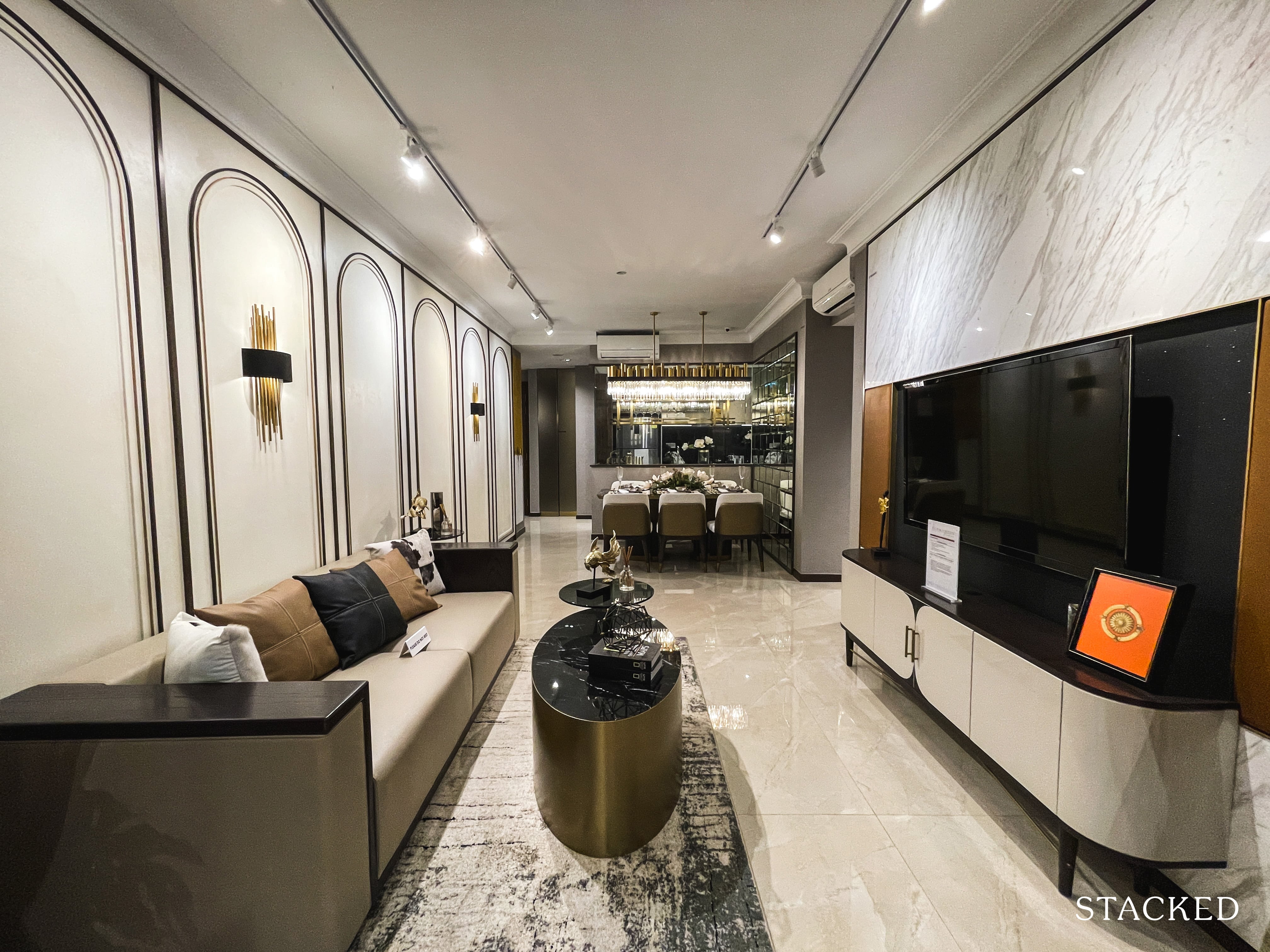
I make no claims of being a professional designer, but to my regular consumer eyes, the choice of furniture here is quite appalling. The blocky looking sofa and bland colour choice really don’t leave a great impression on me.
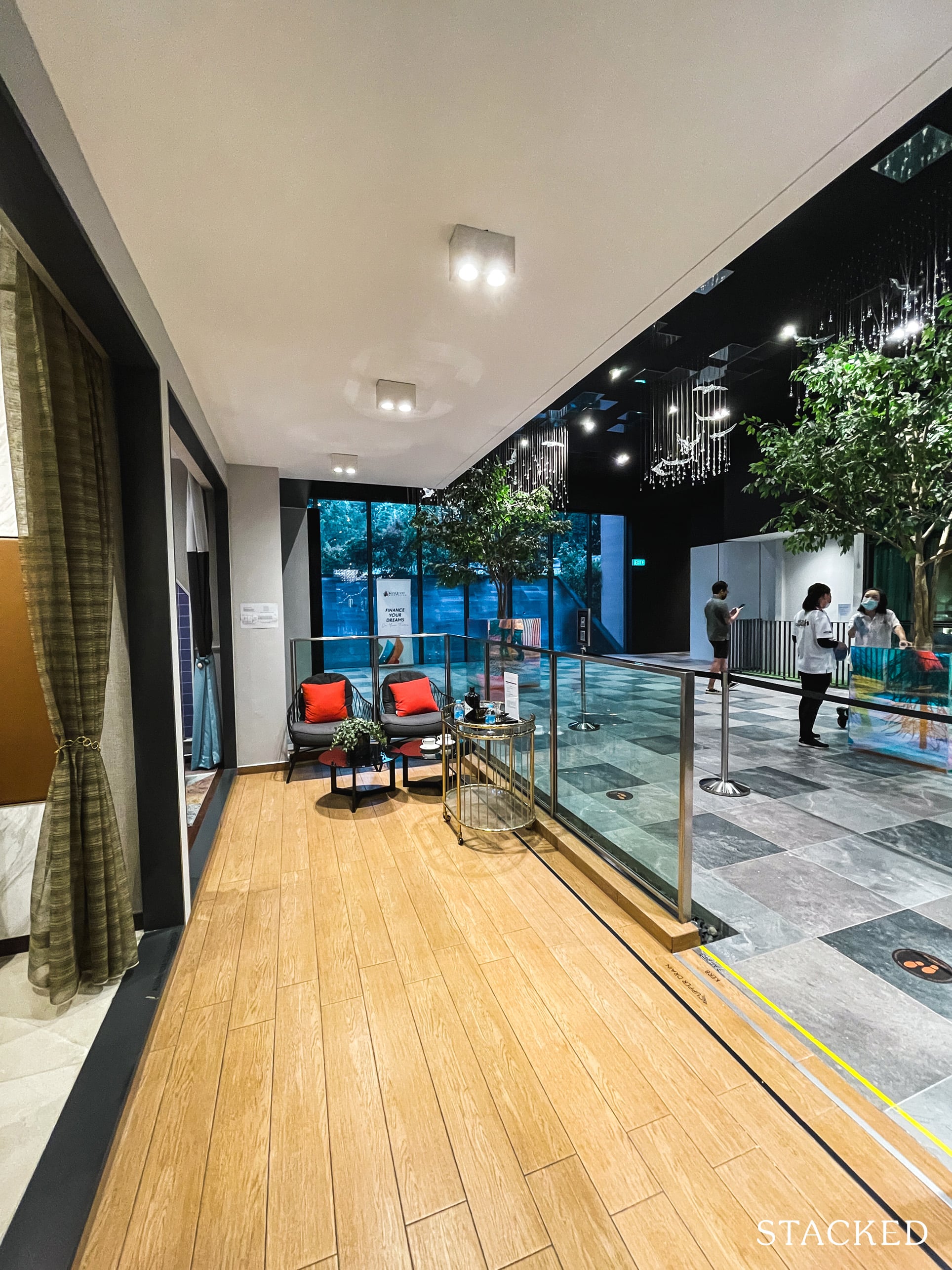
The space afforded to the balcony is big, more so as it stretches fully to the first common bedroom as well. For those who treasure outdoor space, this would no doubt be a draw.
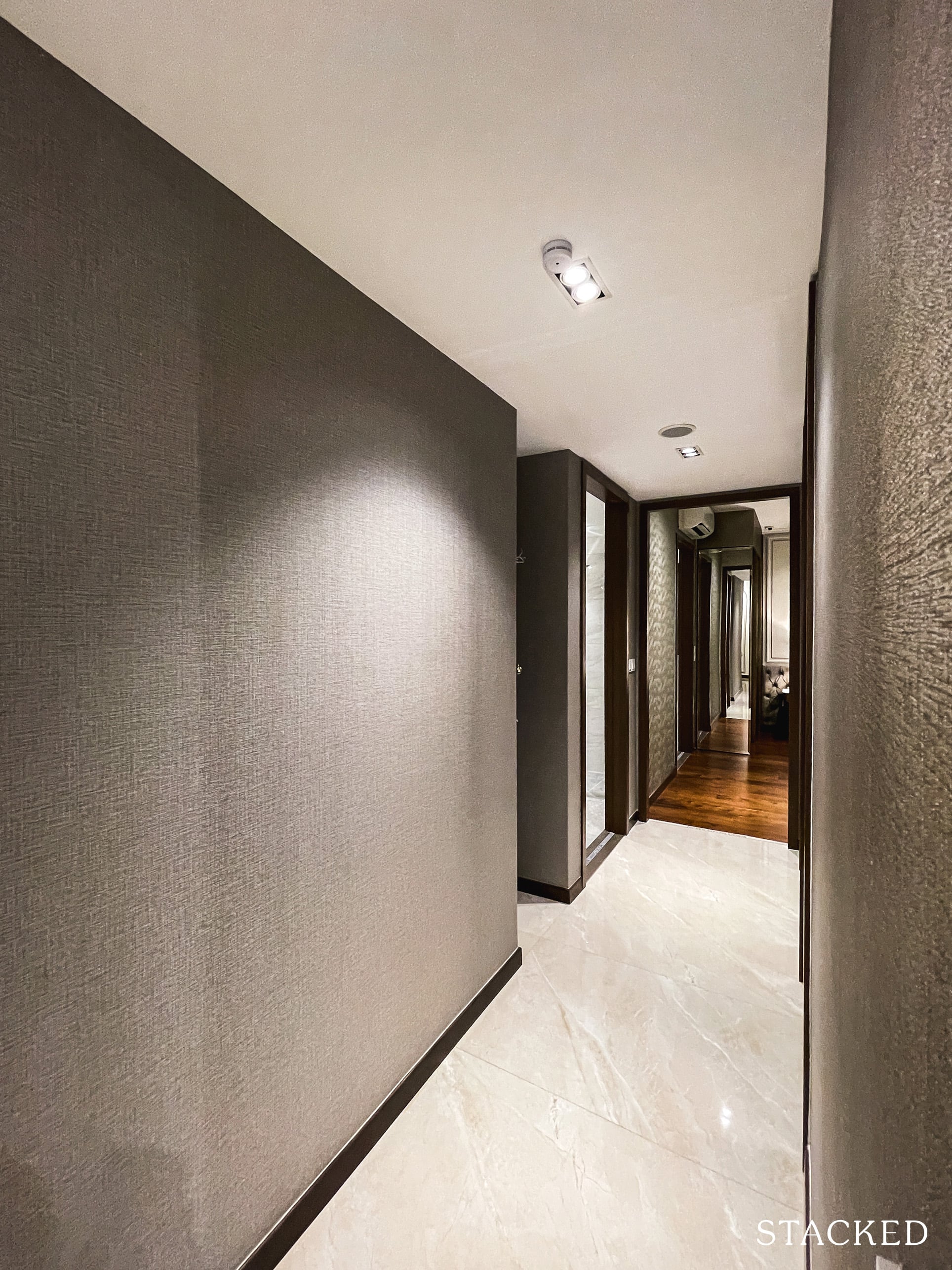
The hallway to the bedrooms is conventional-looking, save for that little nook that you see beside the common bathroom. You could either turn that into a small storage area or perhaps a glass cabinet.
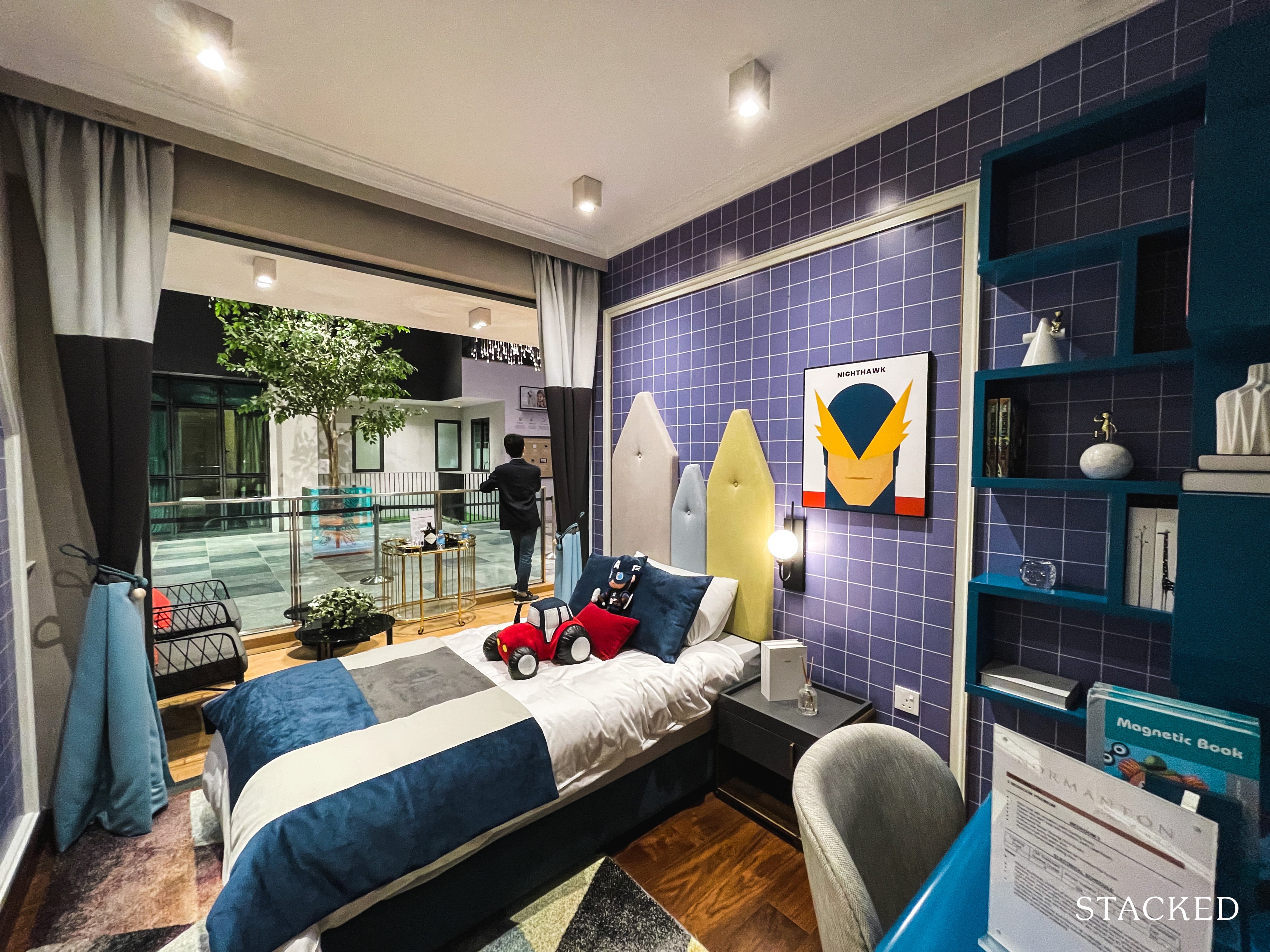
The common bedroom is compact in size, which you can typically tell if shown with a single bed instead of a queen-sized bed.
Of course, the other advantage here is the direct balcony access, which would naturally be a plus point for some.
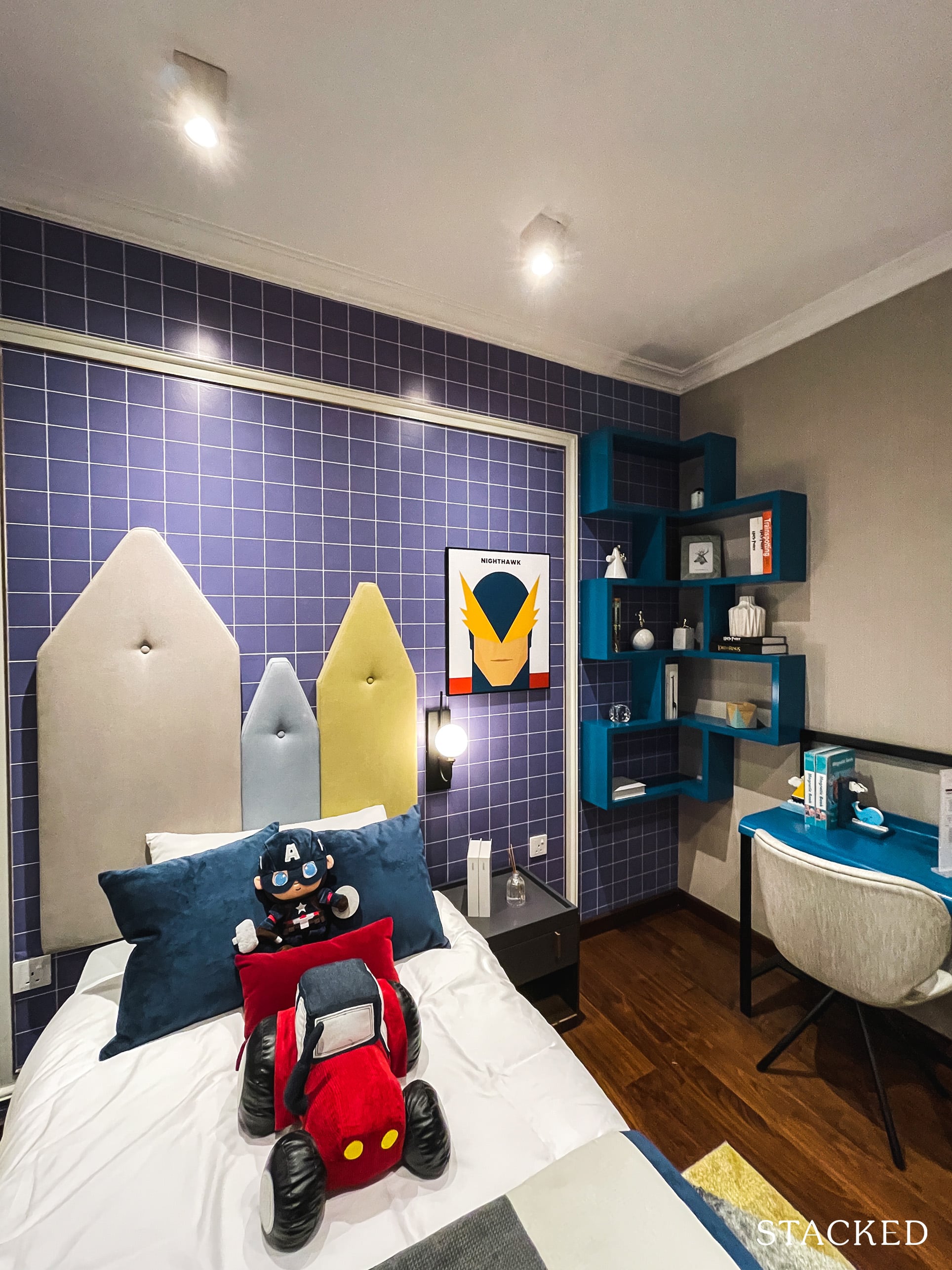
For those looking at this bedroom and thinking that it actually is quite a generous space – that’s because the regular wardrobe was not included. In its place is a small study table, and a series of open storage spaces.
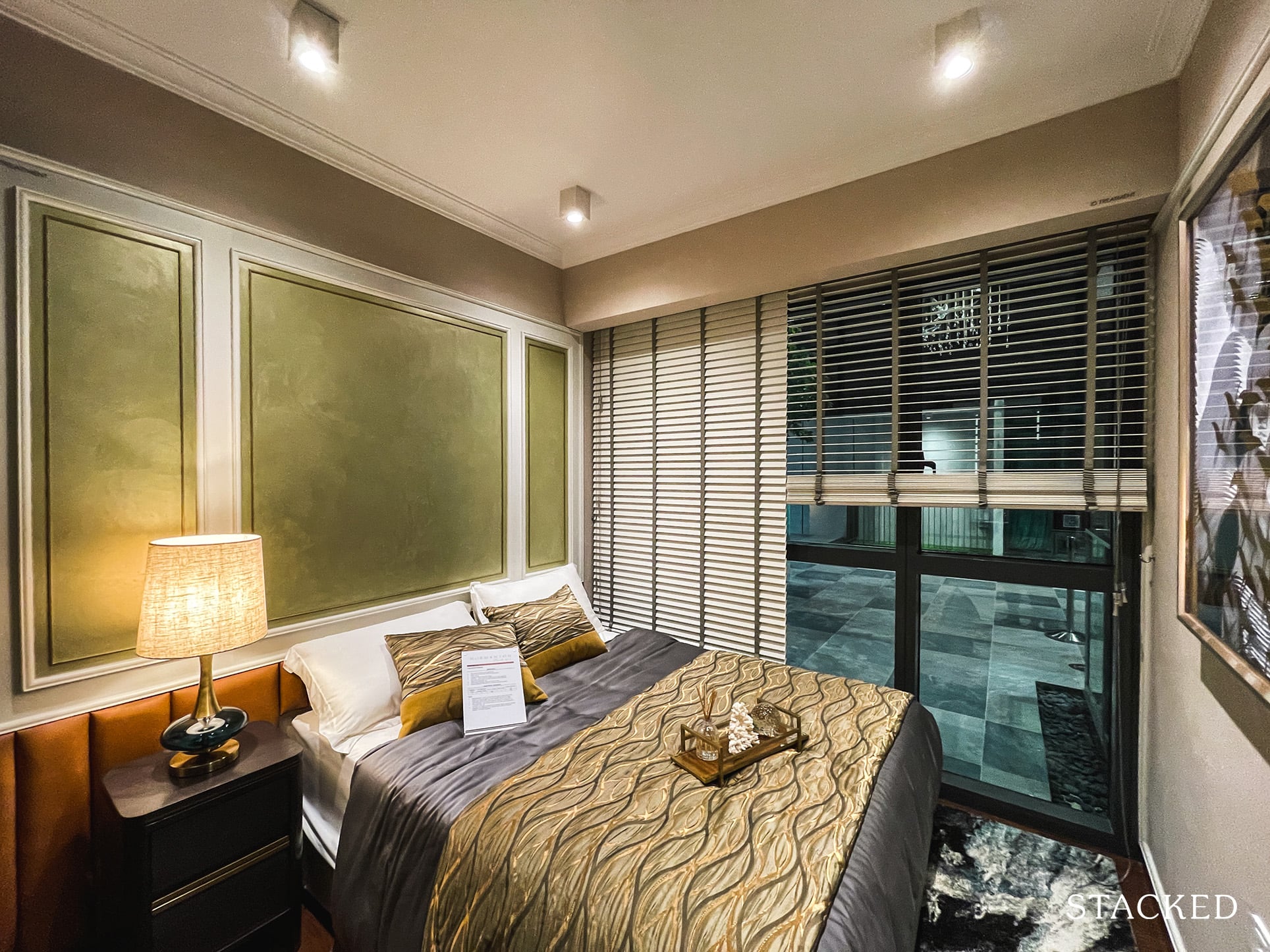
The second common bedroom is slightly bigger in size, as you are able to fit a queen-sized bed and side tables.
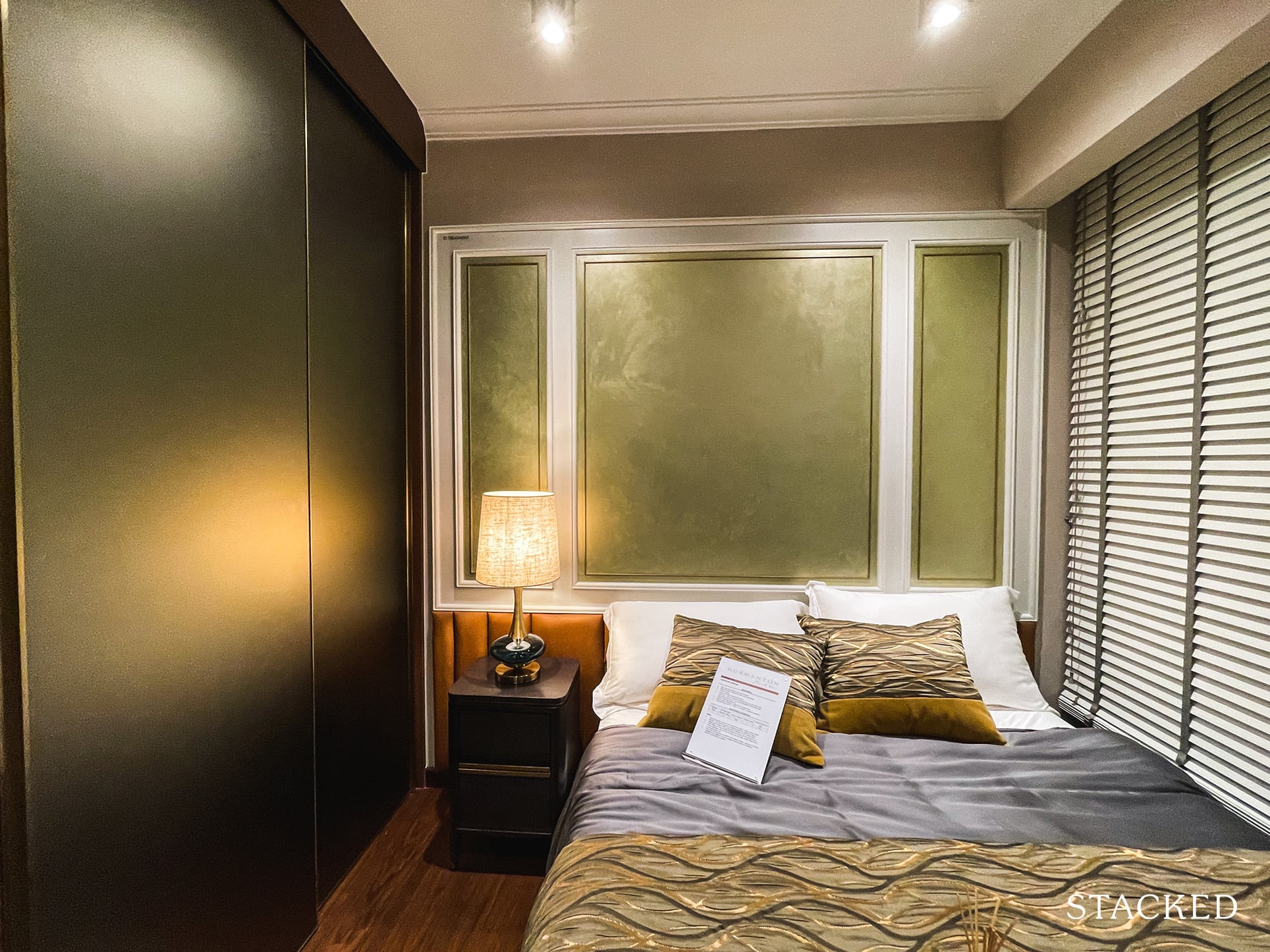
You do have full-height windows here which is always much appreciated. Storage comes in the form of the standard 2-panel wardrobe, something that is never usually enough. Do remember that one side of the wardrobe comes without drawers, so you’ll have to find or build your own.
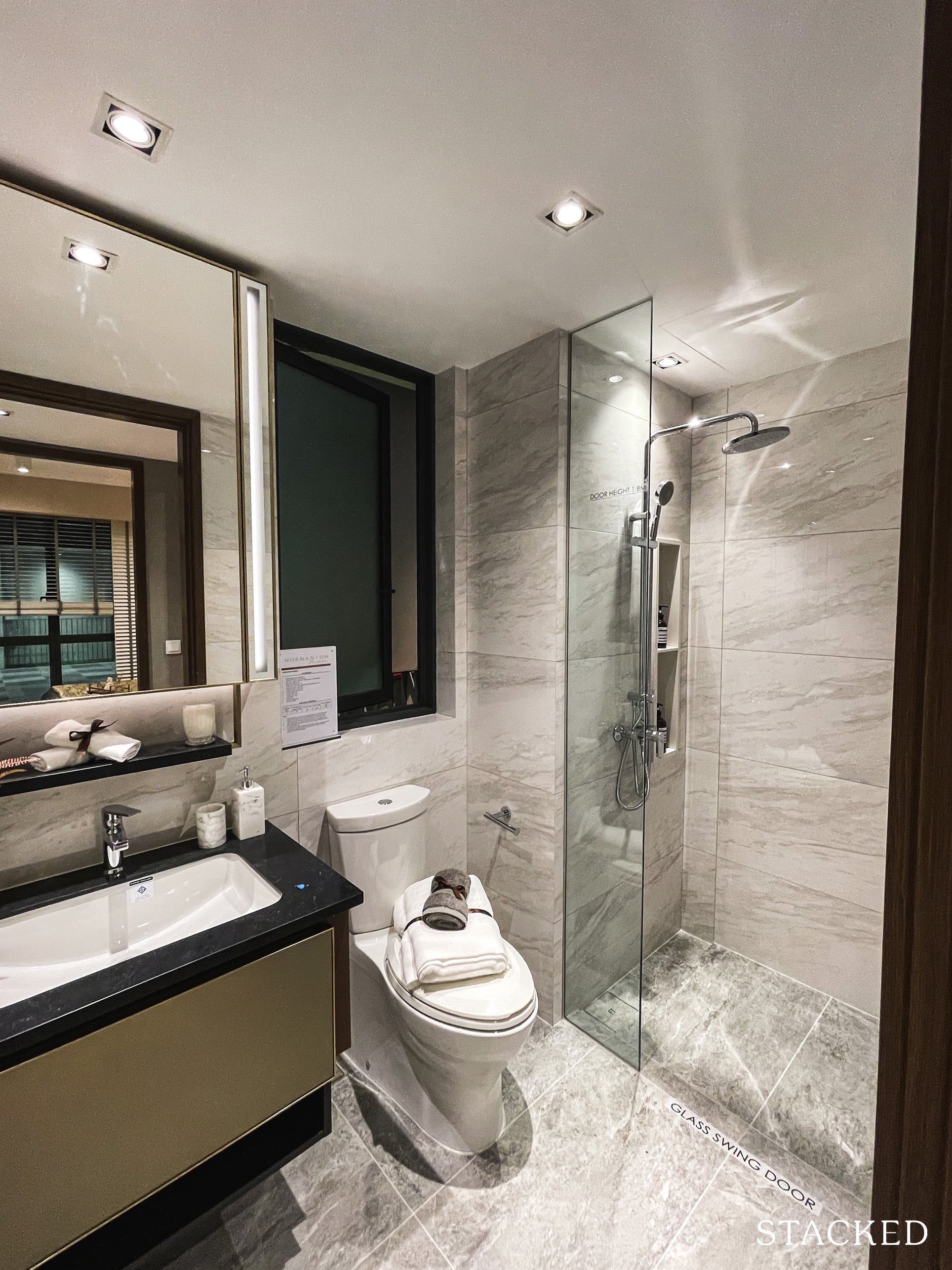
I would have normally been happy with a common bathroom such as this. It comes with a rain shower, a big window for ventilation, and additional shelving under the mirror.
But with that cheap-looking toilet bowl and short shower door, it may be hard to look past for some people.
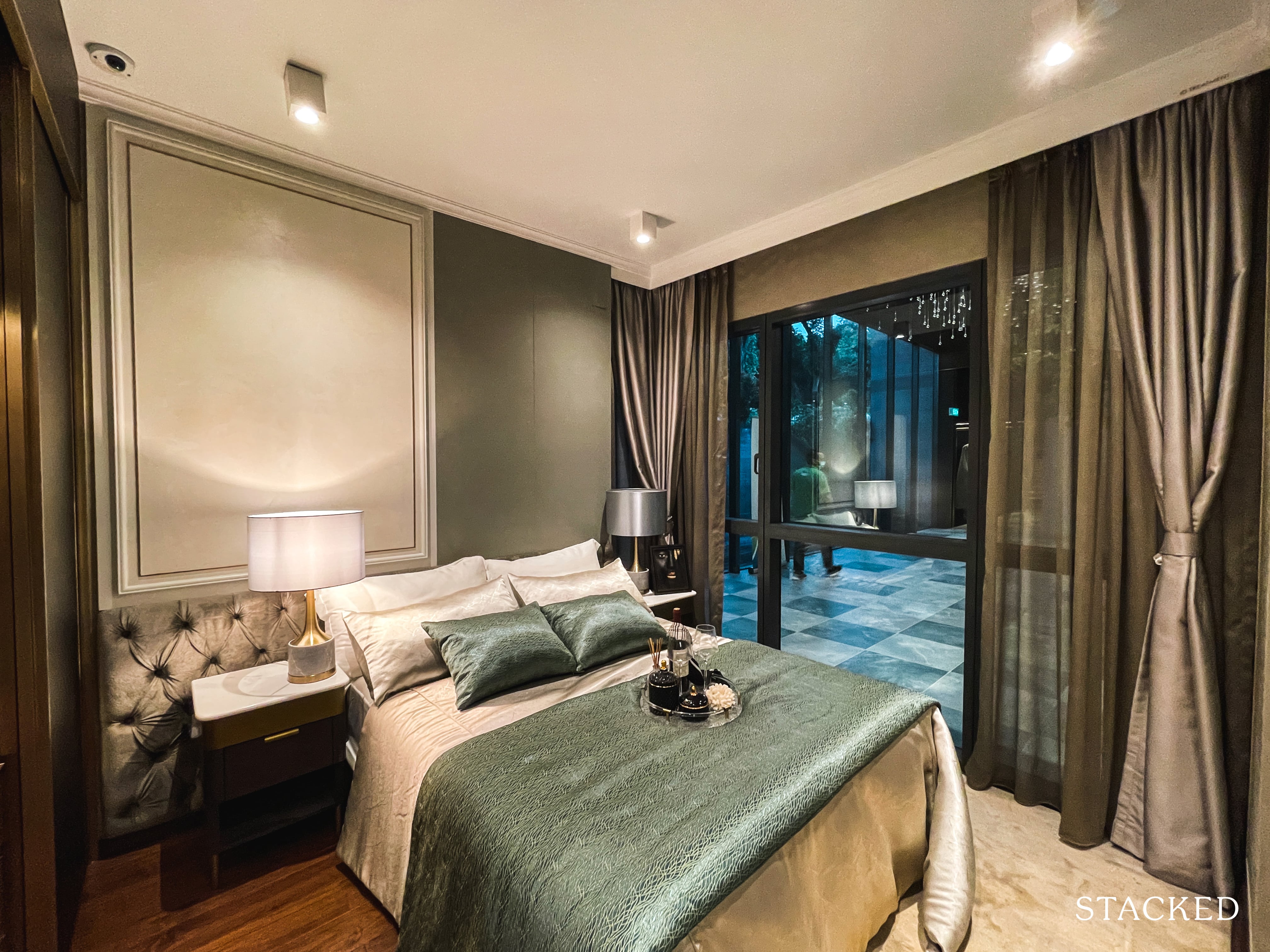
The master bedroom features a walkway which does provide for some privacy. You can fit in a king-sized bed with small bedside tables there and still have decent walkway space.
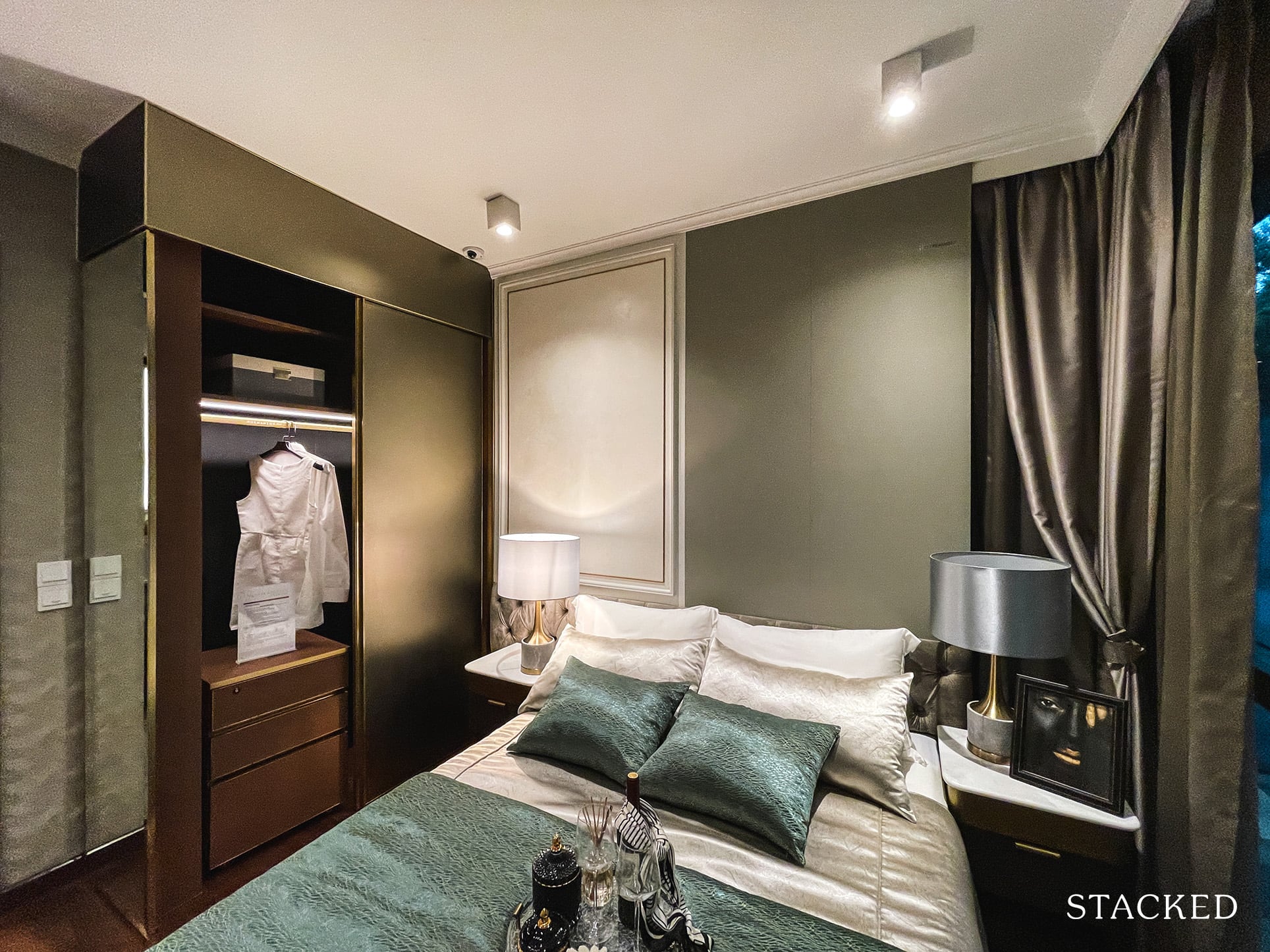
Still, the same cost-cutting issues are present here (more specifically, in the wardrobe), but one interesting thing to point out would be the L-shaped window on the right of the bed.
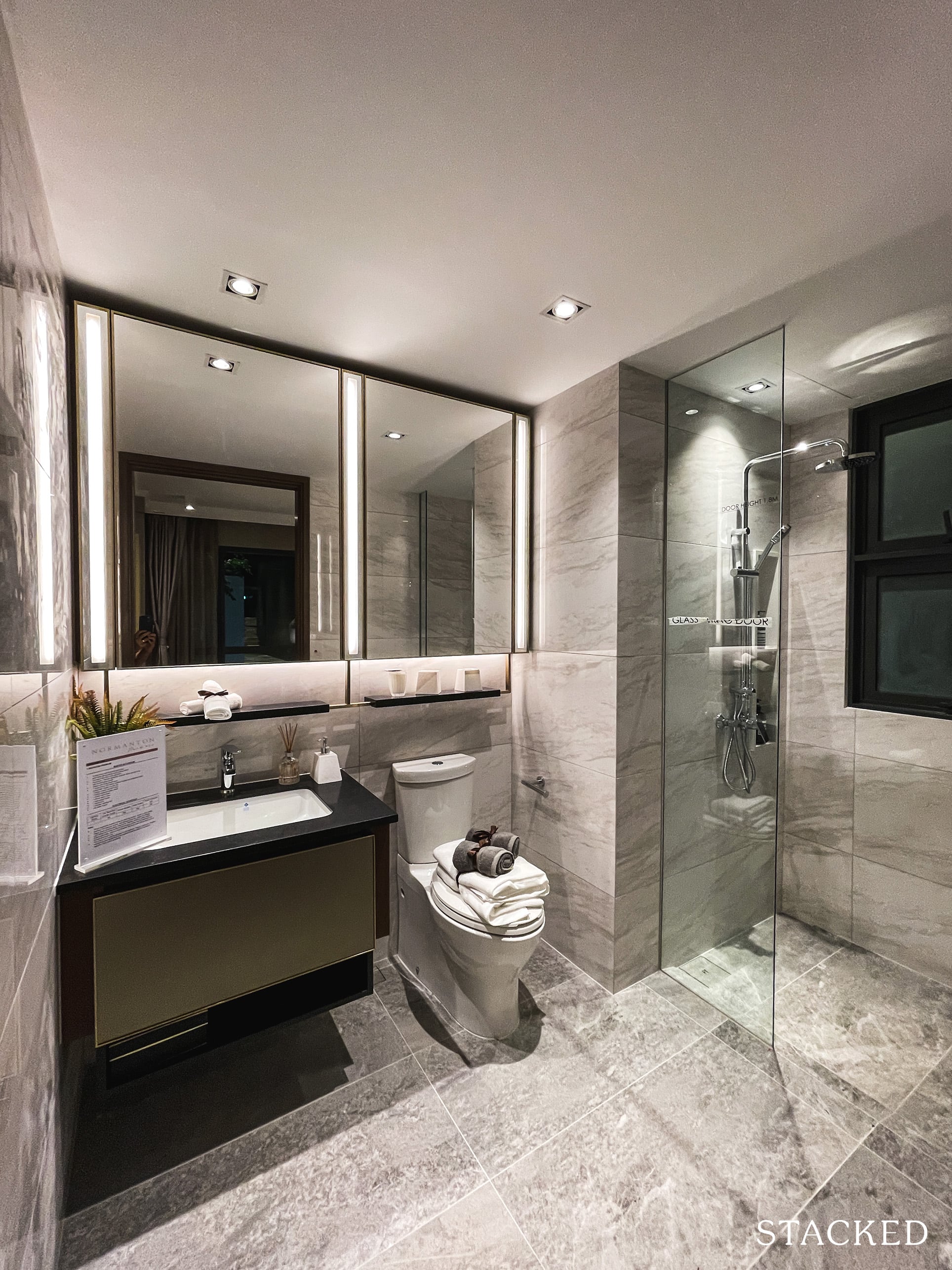
The master bathroom is actually very well sized, but again, it’s plagued by the same penny-pinching measures – toilet bowl and 1.8m shower door.
Normanton Park 5 Bedroom Review
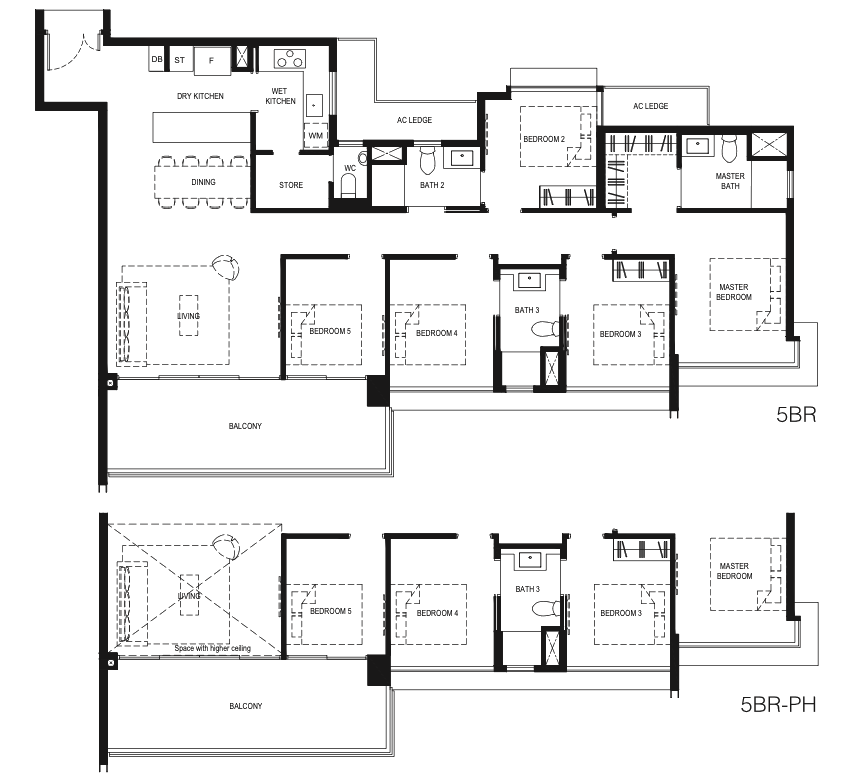
There are only 46 5 bedroom units (2.47% of 1,862) to choose from at Normanton Park, and just two layouts, creating a void over the living area for the highest floor or the regular units.
At 1,615 sq ft, it is somewhat in the middle when it comes to other 5 bedroom units. To give you a sense of comparison with other mega mass-market developments, JadeScape is at 2,099 sq ft, Parc Esta at 1,399 sq ft, Parc Clematis at 1,668 – 1,711 sq ft, and Treasure at Tampines is coincidentally the same 1,668 – 1,711 sq ft as well.
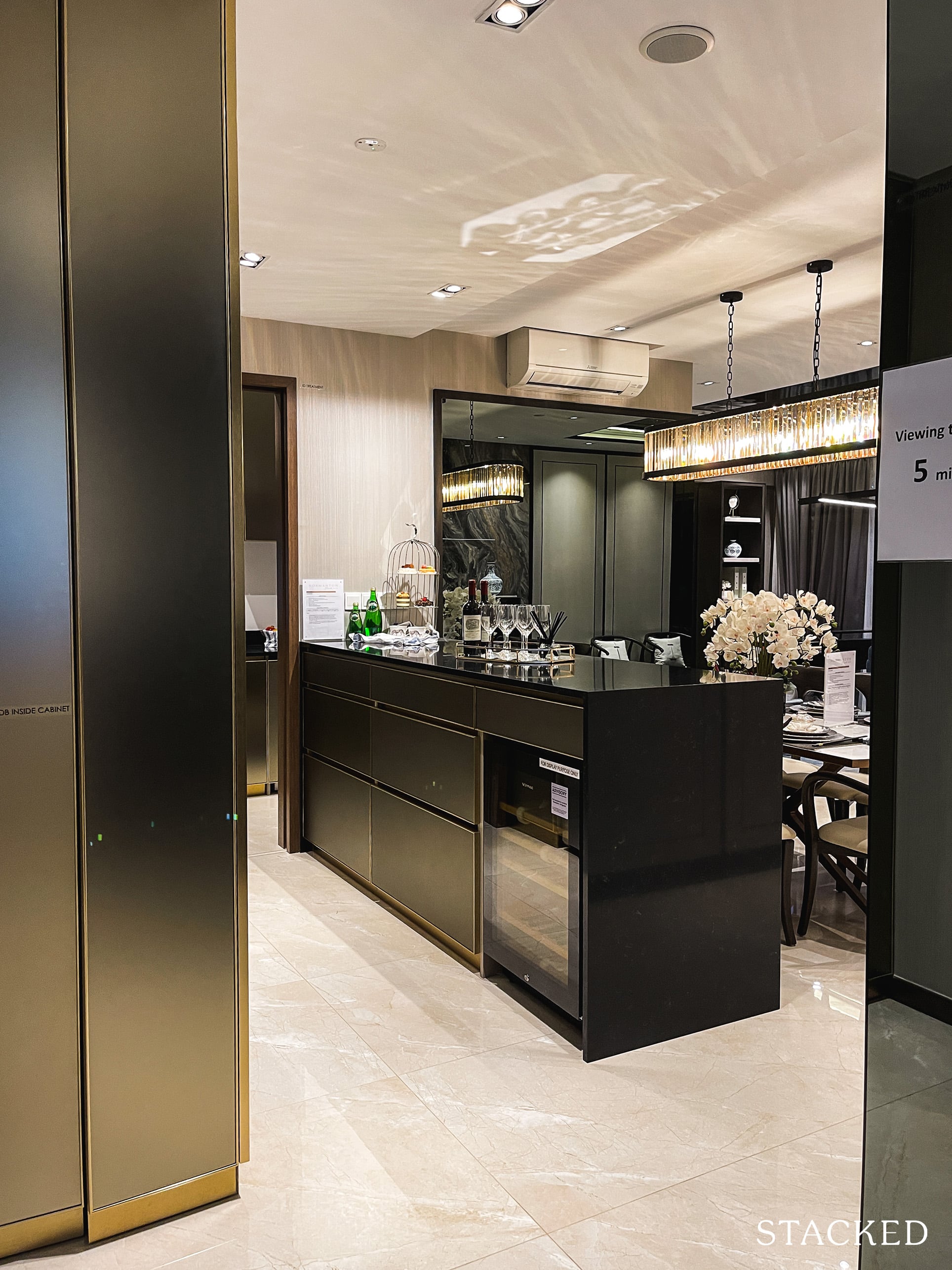
For what it’s worth, there is a minimal foyer just before you actually enter the apartment. You can still fit in a console here to store shoes and your car keys, plus it provides a better level of privacy.
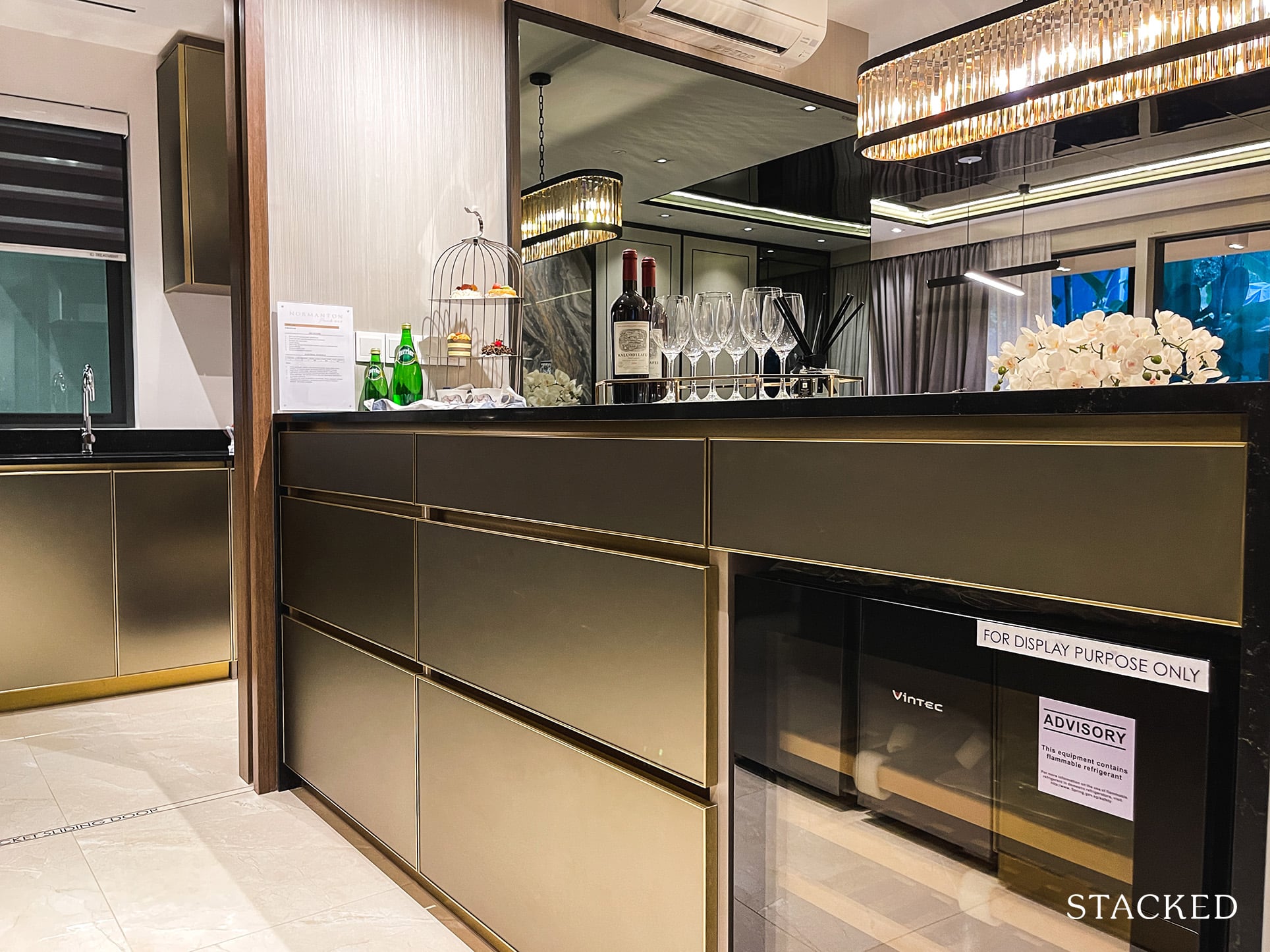
As you might imagine, for a 5 bedroom unit, a dry and wet kitchen is included. This island could possibly serve as a breakfast counter as well, but only if you move the dining table further out or move the dining table to the balcony entirely. There’s also a wine chiller included here from Vintec.
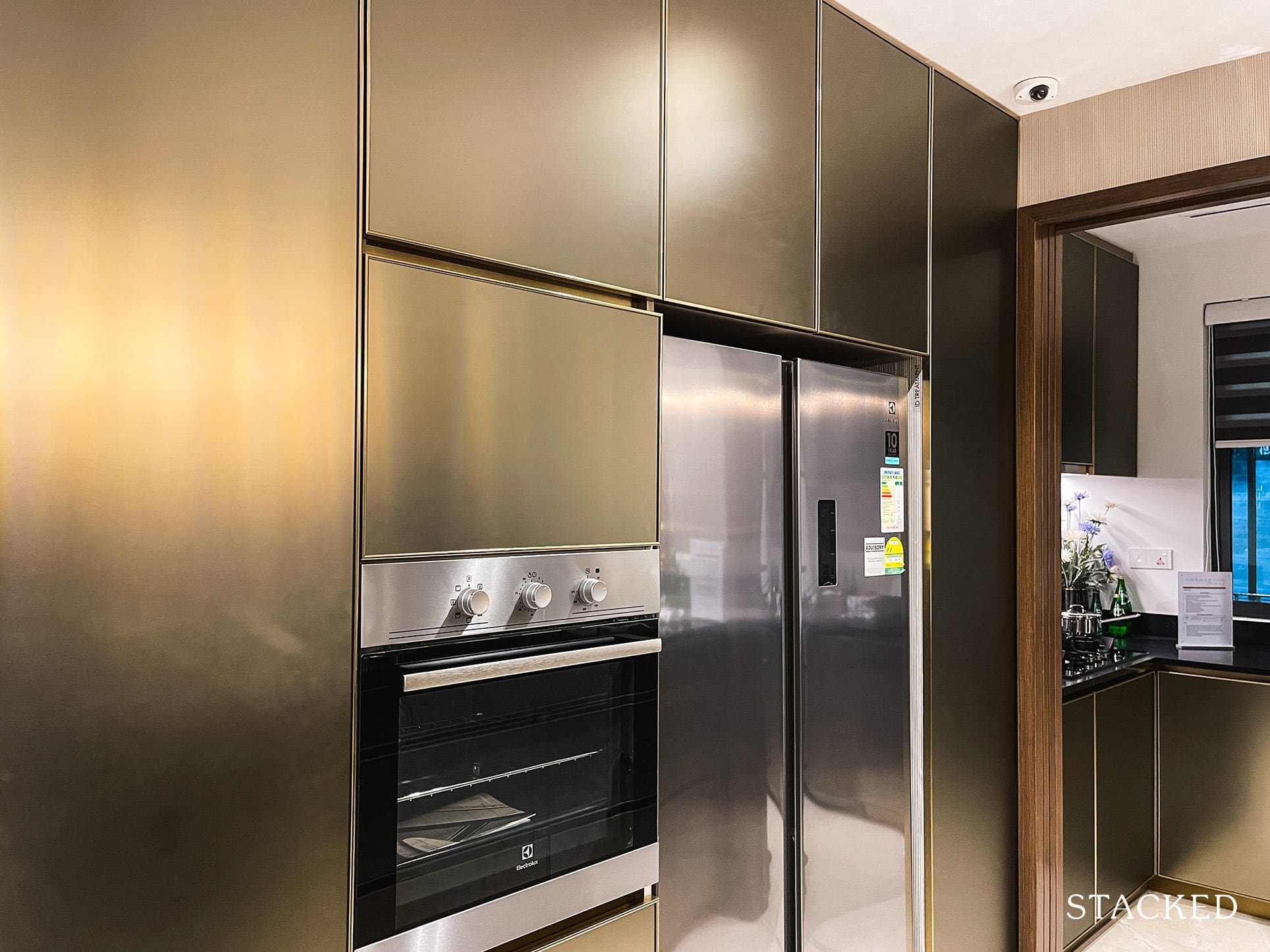
Behind the counter are additional storage options as well as the oven and fridge, which are both provided for by Electrolux.
The finishings in the kitchen are different to what you’ll find in the 1 and 2 bedroom units, with this soft dark gold/bronze hue. It is quite smooth to the touch, although I’d say the colour really isn’t for everyone. I’d rather have something more neutral for the kitchen.
And while I can’t exactly confirm this, this material does look to be more prone to scratches. Plus because of its shiny outlook, any scratch would be infinitely more noticeable.
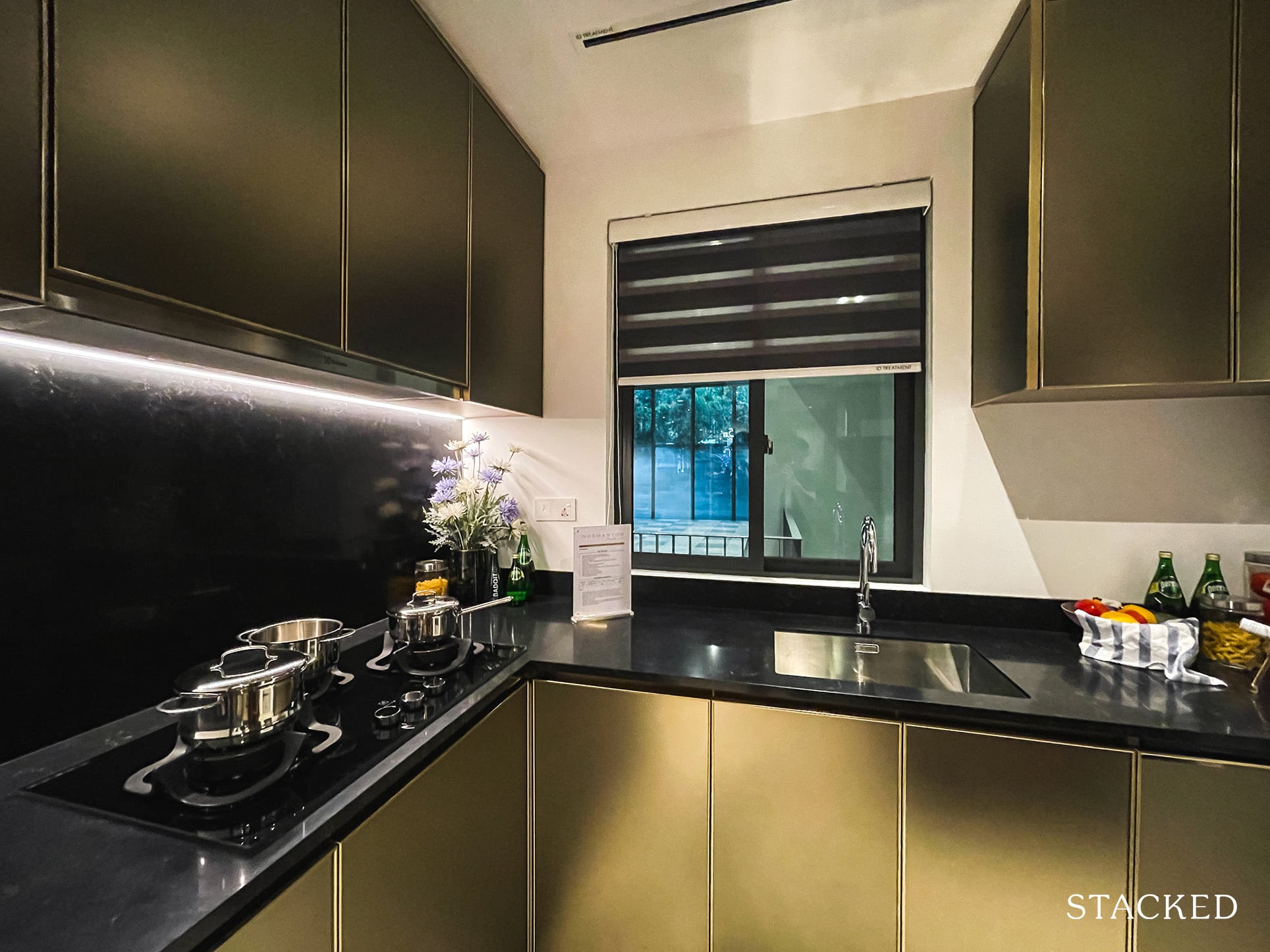
The wet kitchen features the same look, with a decent amount of countertop space and storage. The gas hobs and hood are from Electrolux, and the inclusion of a window above the sink is great for ventilation.
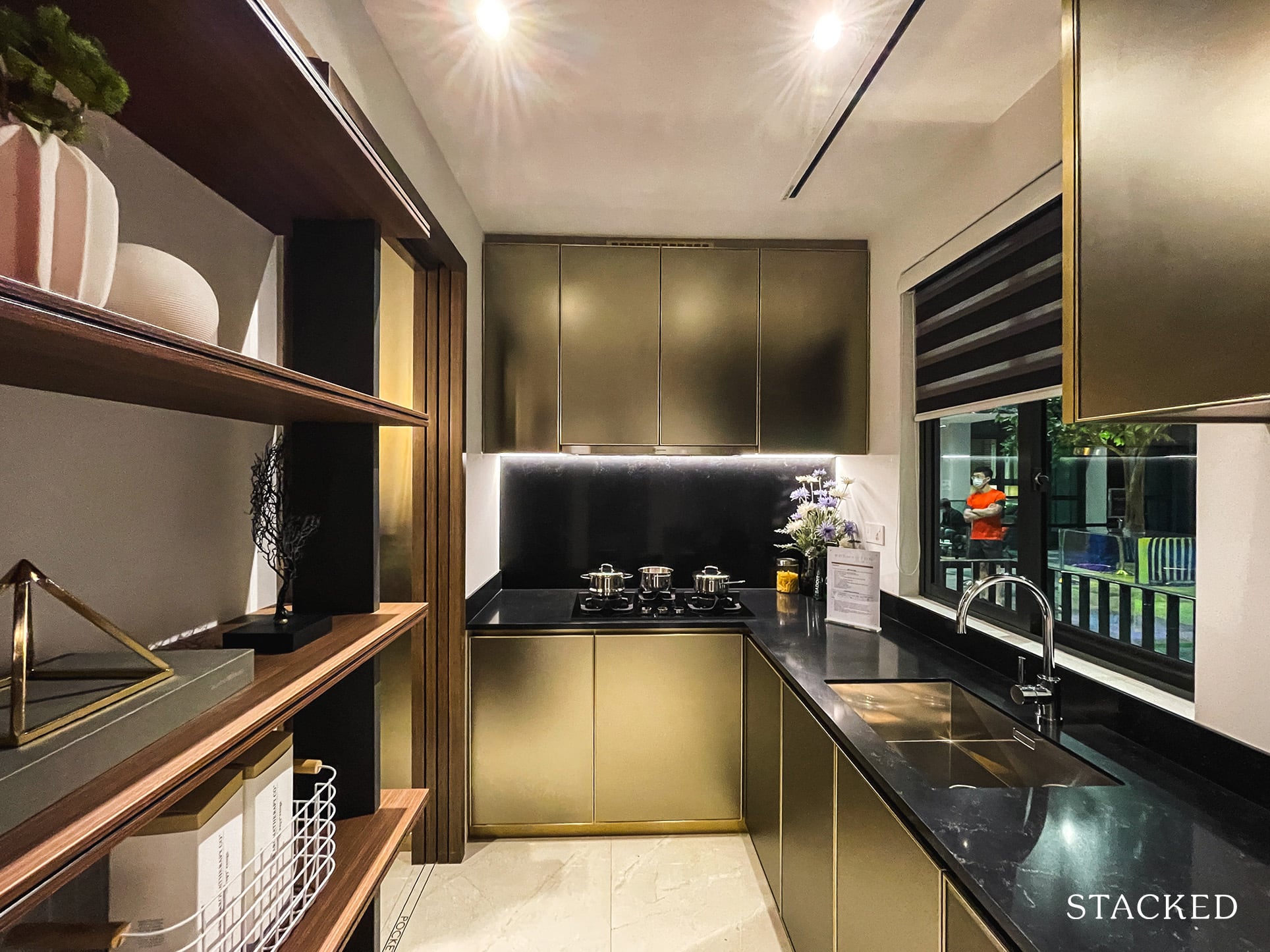
On the whole, the space afforded to the kitchen is very average. For most people, it is definitely passable, but if you spend a lot of time in the kitchen, this might not be the best option for you.
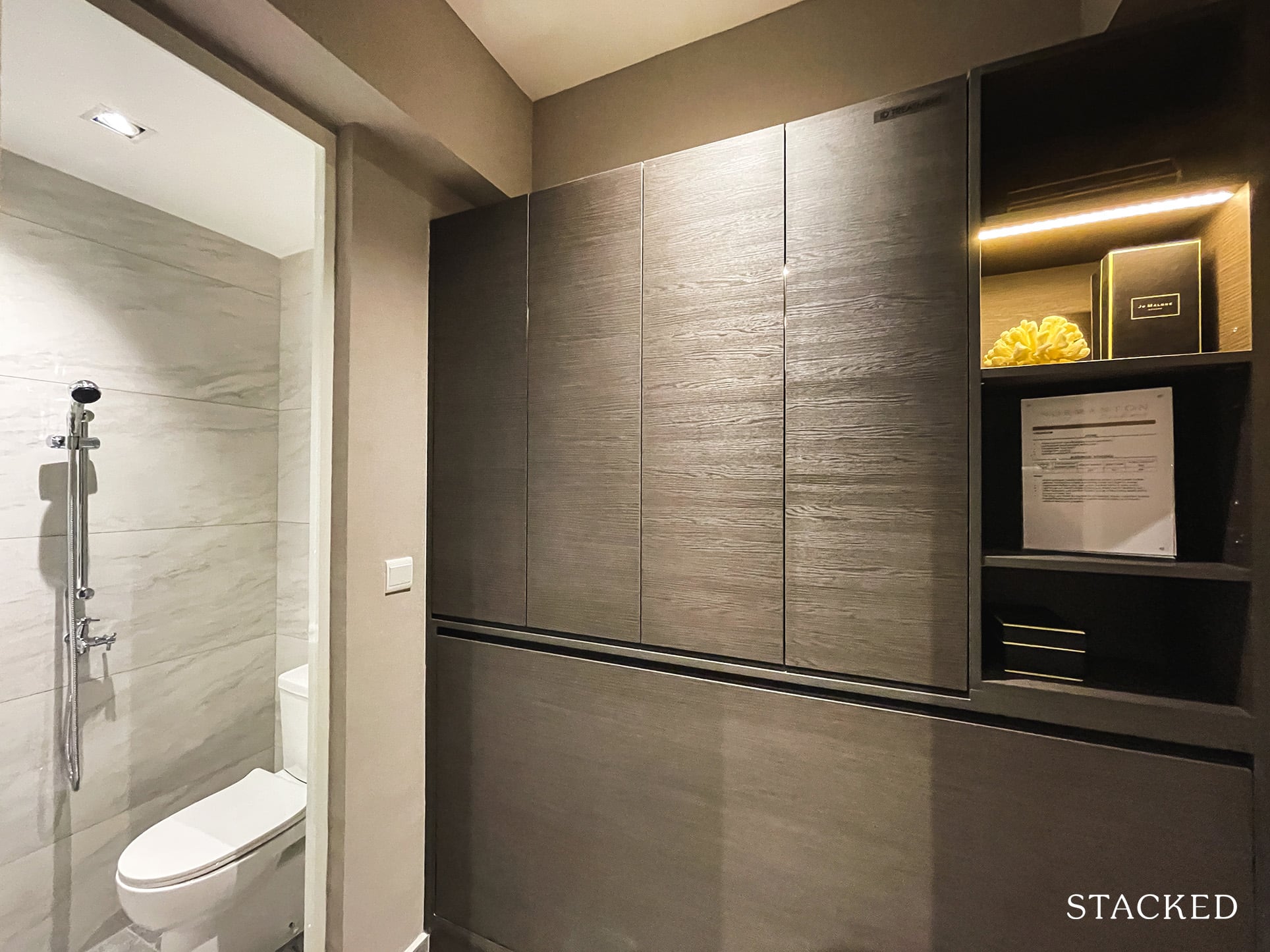
Right at the back of the kitchen is the utility area (with attached WC) that would most likely be used as a helper’s room.
As mentioned earlier, there is a very glaring omission here – the lack of a proper yard area. I can perhaps look past it for the smaller units, but considering this is definitely catered for families, it is hard to understand why it was left out.
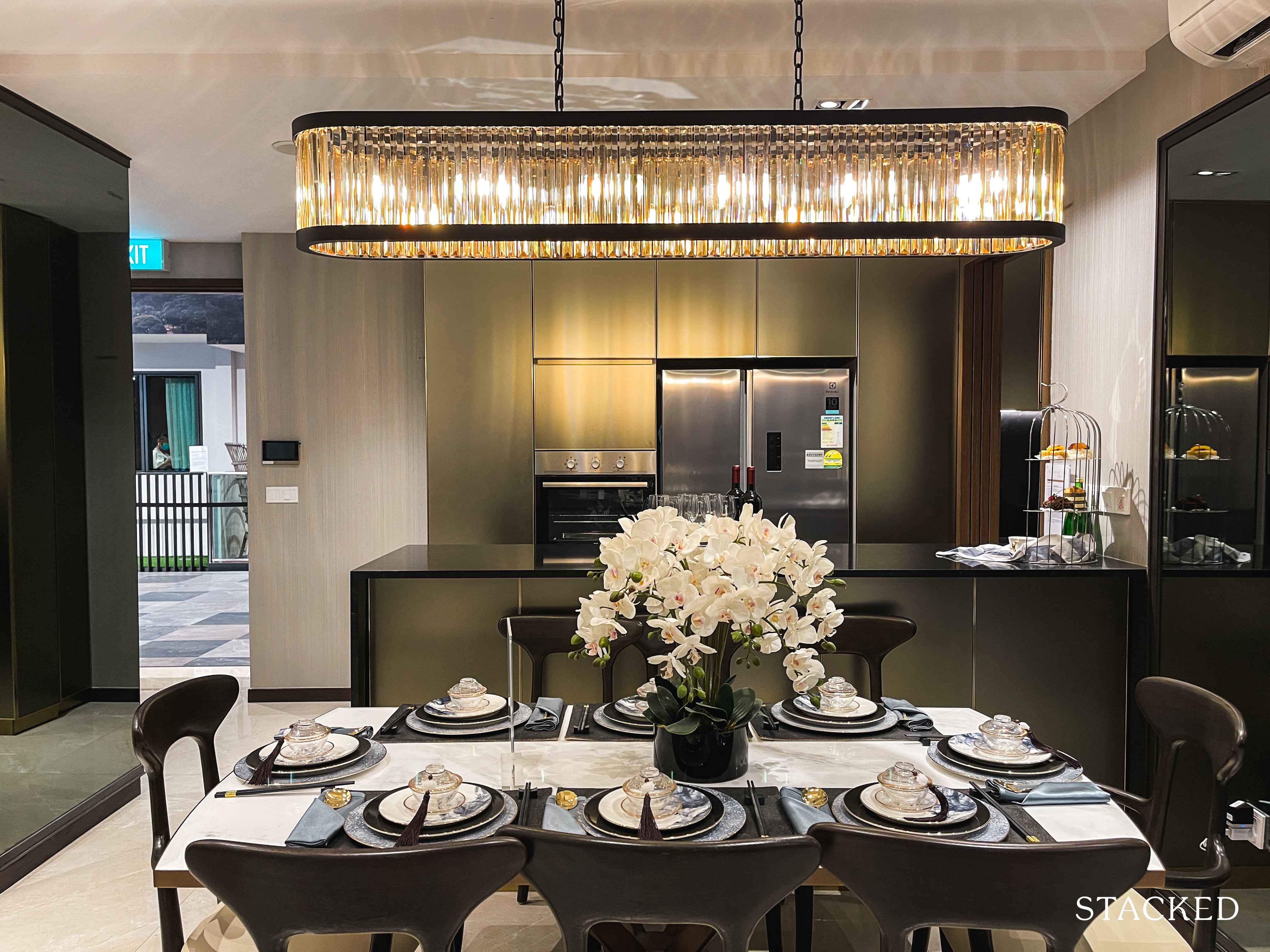
To put it bluntly, the dining room isn’t a great size. While they have fitted in an 8-seater dining table here, the seats right in the front of the kitchen counter are squeezed in quite tightly. So in reality, you would have to push out the dining table if you want to dine comfortably.
That huge mirror piece at the foot of the dining table also does you no favours if you are trying to properly see the amount of space provided here.
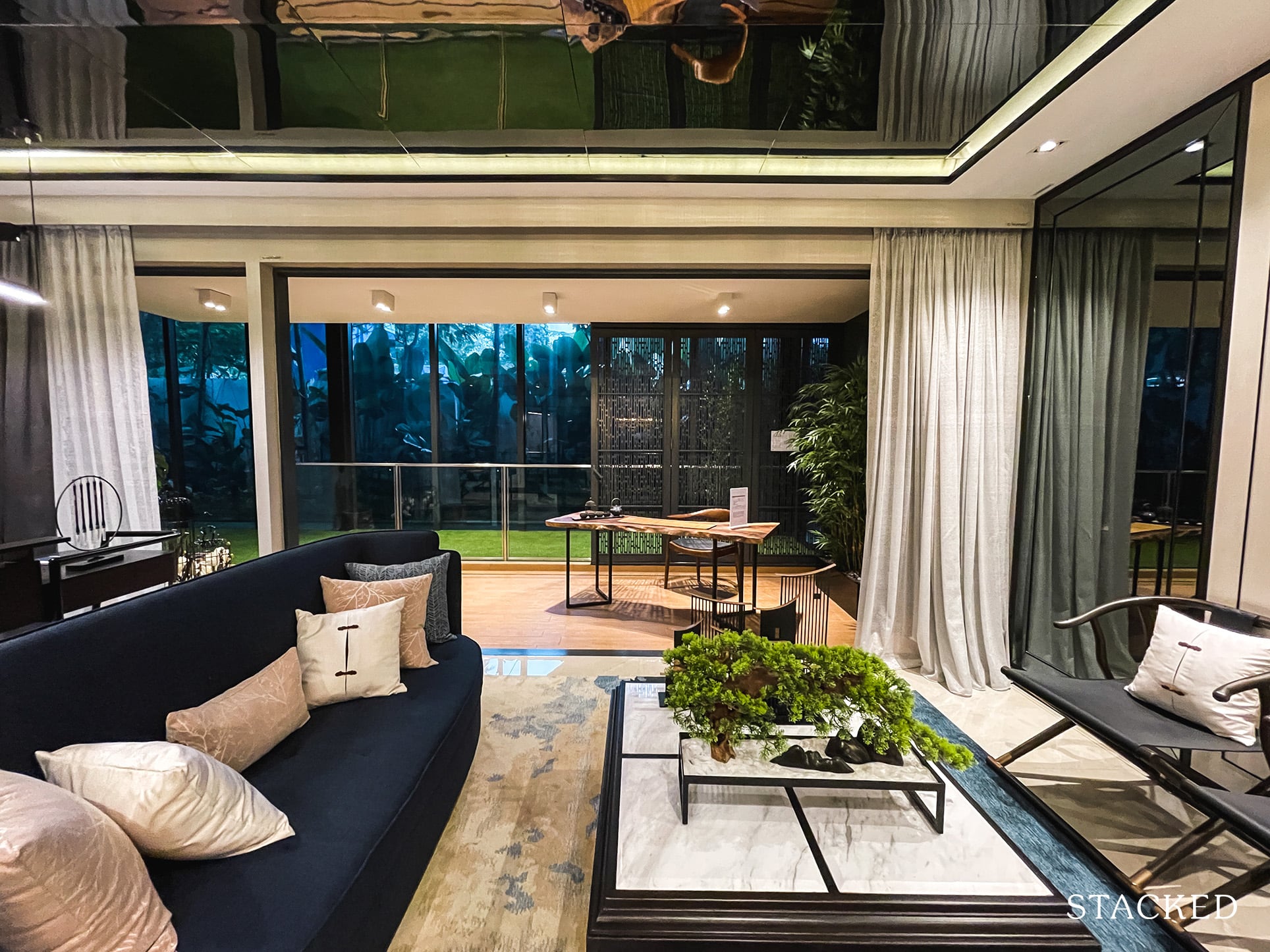
If you are thinking why this shot looks a bit awkward, well, it’s because the developers have chosen to take down the walls of one bedroom – so I wanted to show the living room as is.
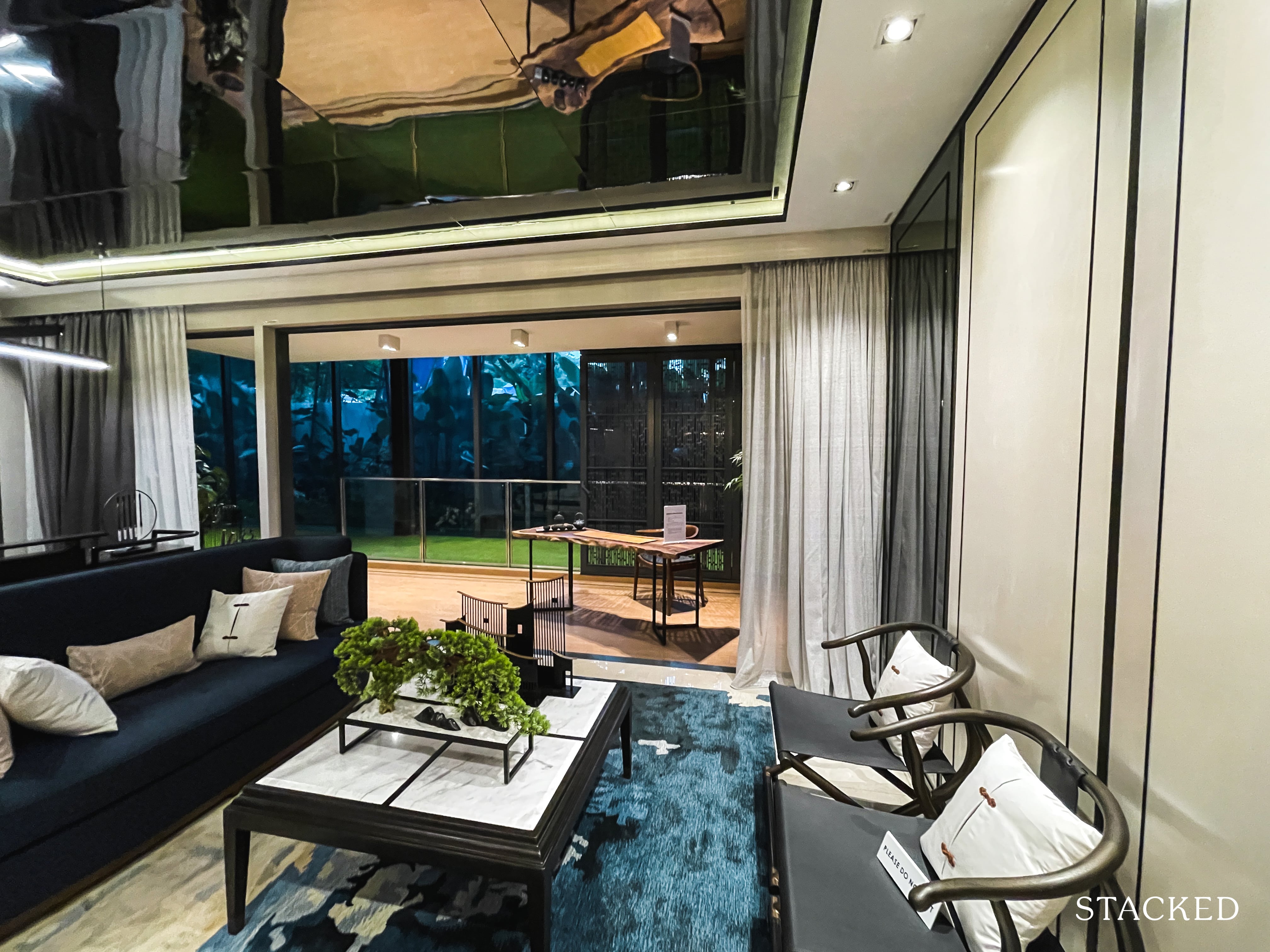
While most would probably do away with the two armchairs here and place a TV console instead, the actual space for the living room is not too bad at all.
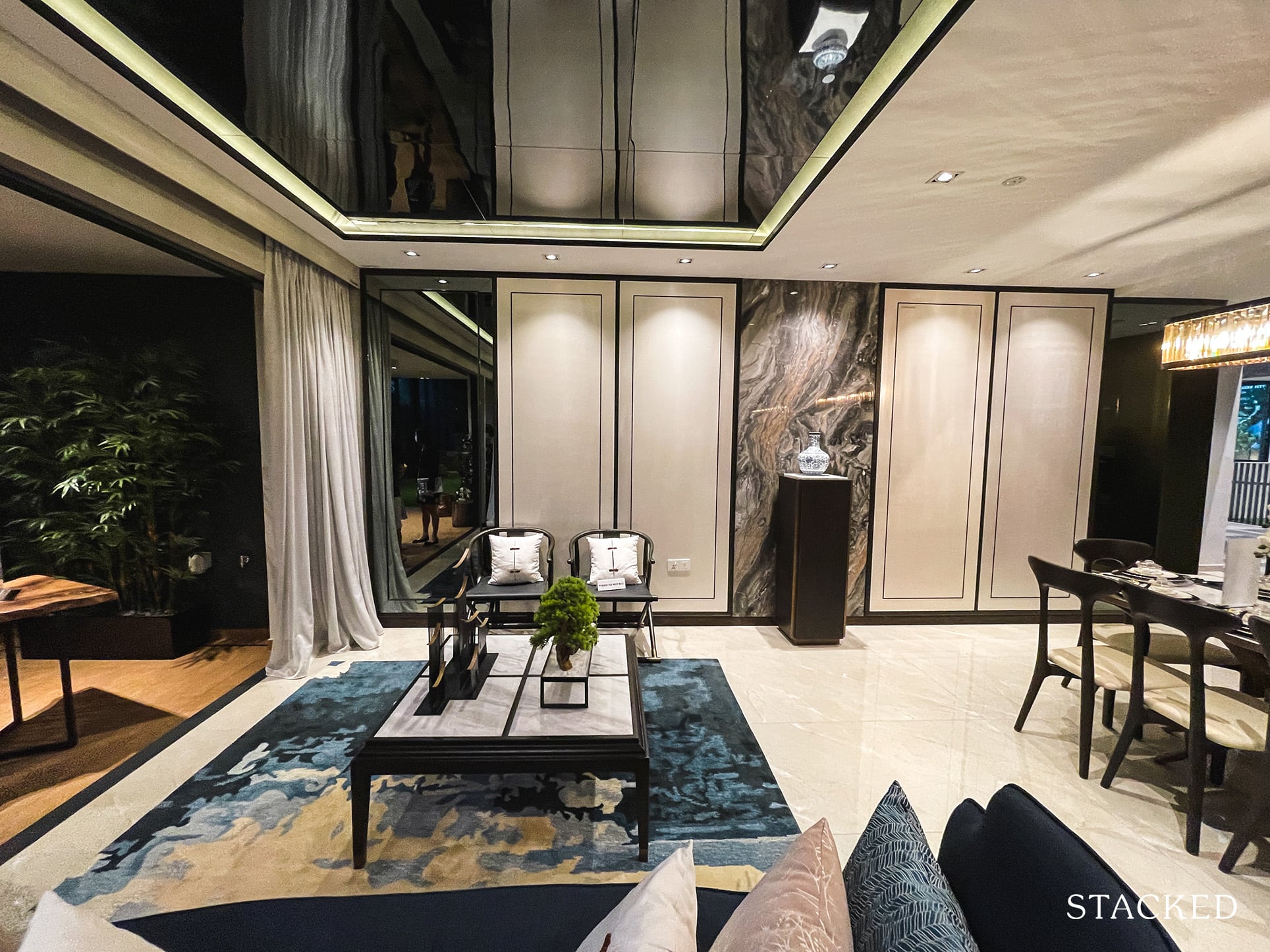
The coffee table shown here is quite big too, so if you were to use something smaller there is definitely very decent walkway space.
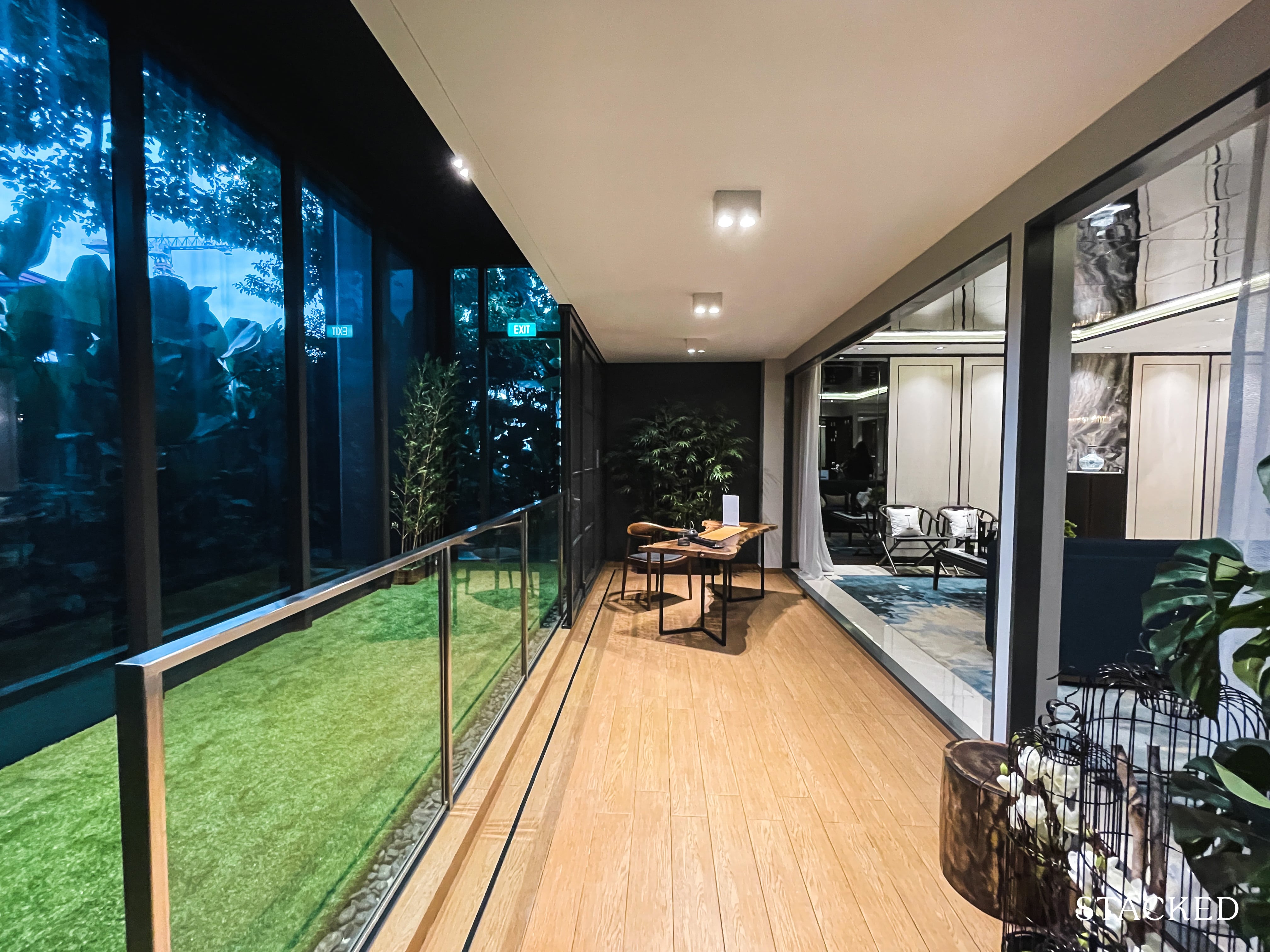
The balcony is pretty big and long, stretching till the first common bedroom. Like I stated previously, you could even move your dining table here, and still have space for a small couch + coffee table set up.
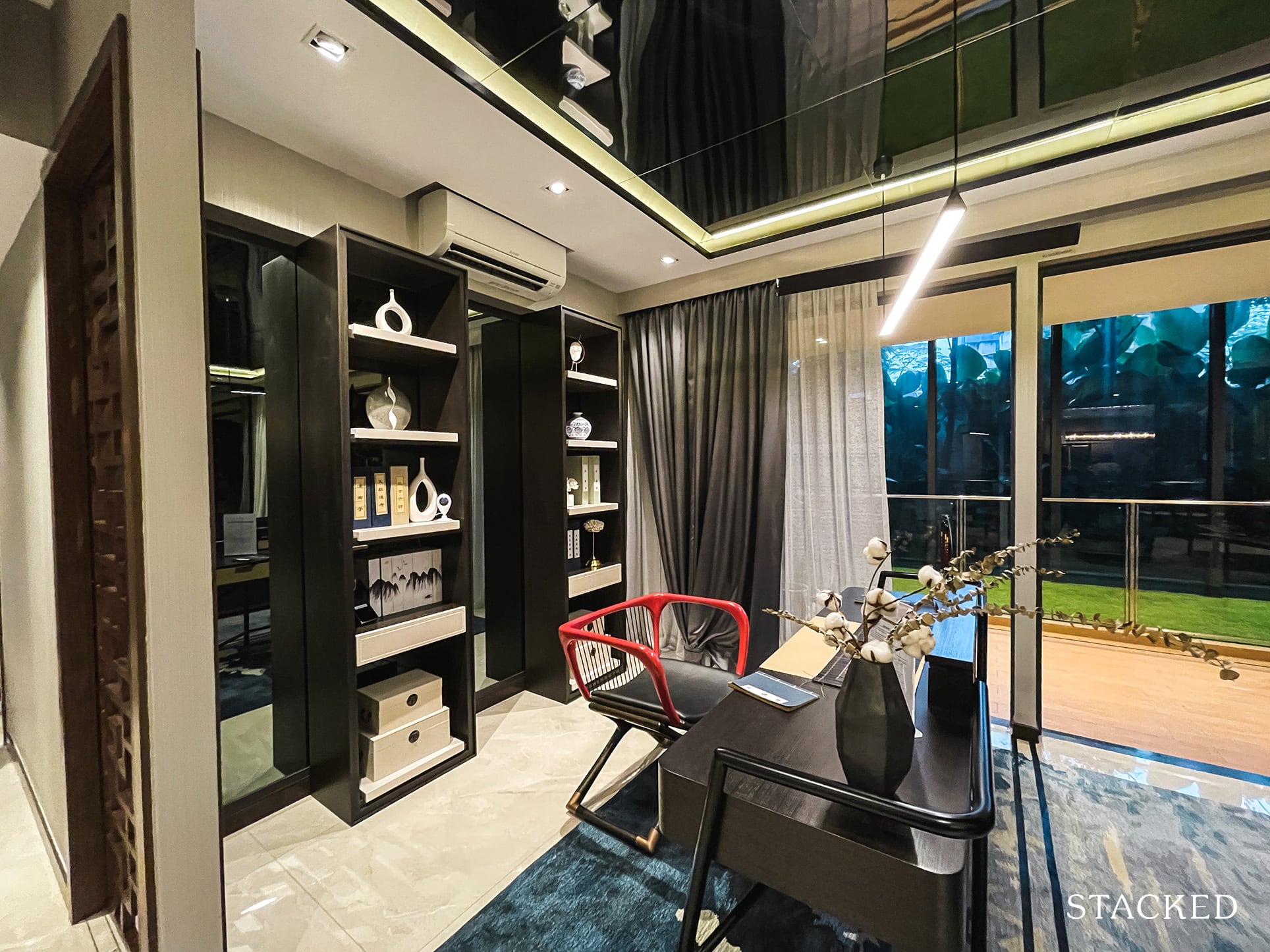
As with the 3 bedroom unit, the first common bedroom is the smallest due to how it is laid out with the balcony.
To be honest, I’m not sure why they even had to resort to such a measure seeing as the living room space is actually decent in itself. Without the walls, it is much harder to judge the actual size of the room.
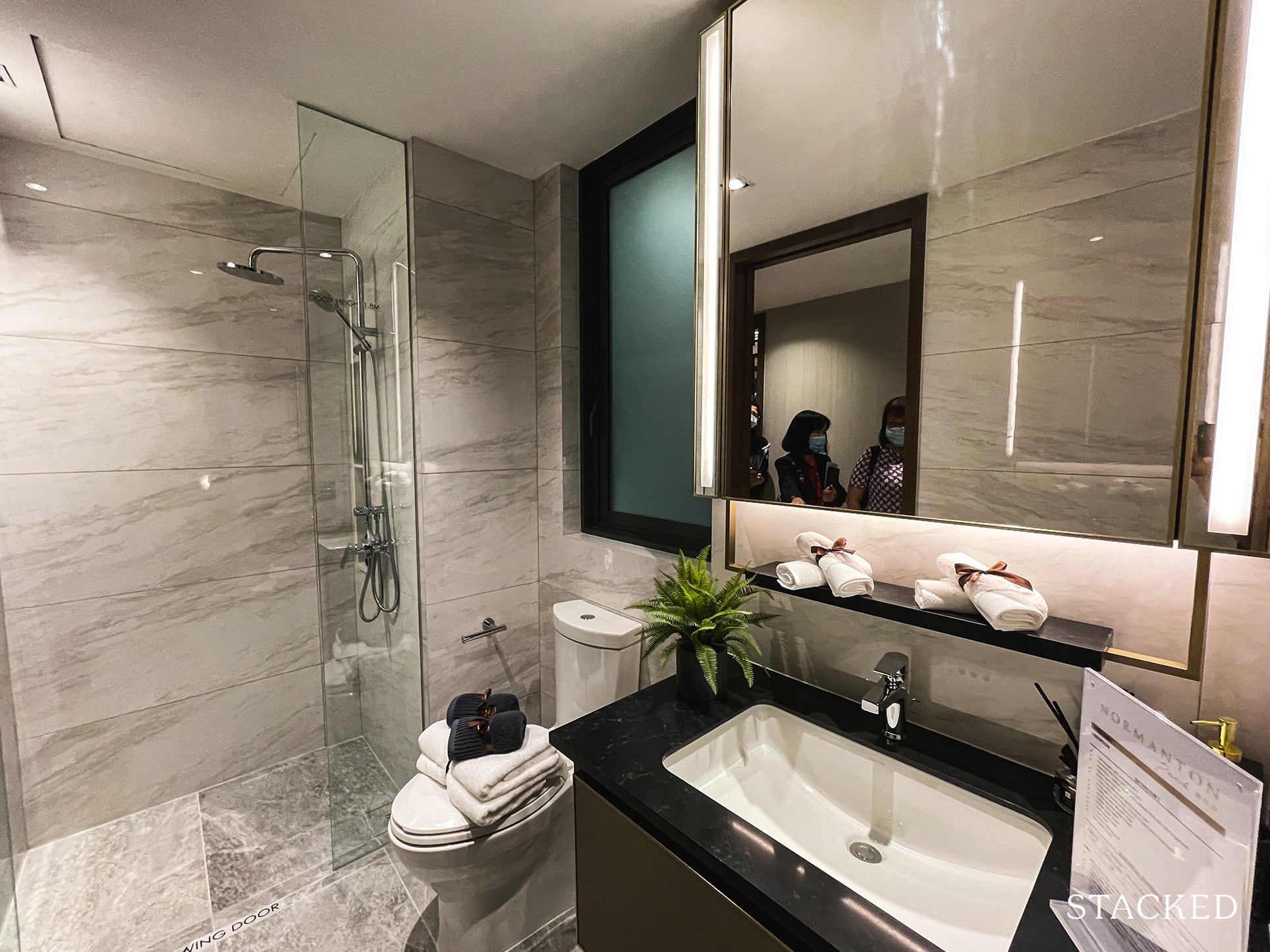
On the opposite end, you’ll find the first common bathroom with a jack and jill layout. This means you can access the bathroom both from the hallway, as well as the bedroom beside it.
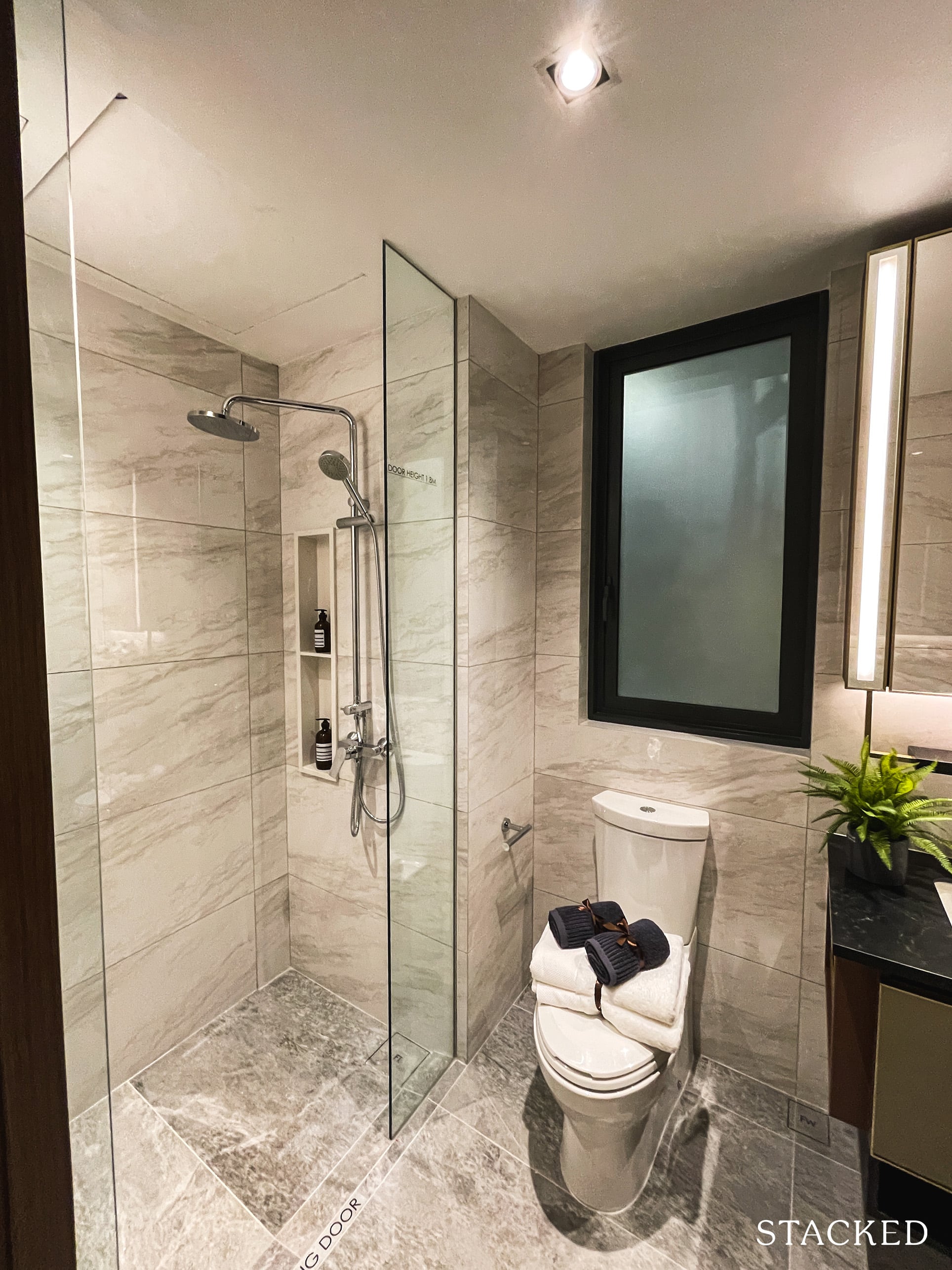
It does come with a 3-in-1 shower and a large window for natural ventilation.
Believe it or not, but even the 5 bedroom unit comes with the same 1.8m shower door and the budget-looking toilet bowl.
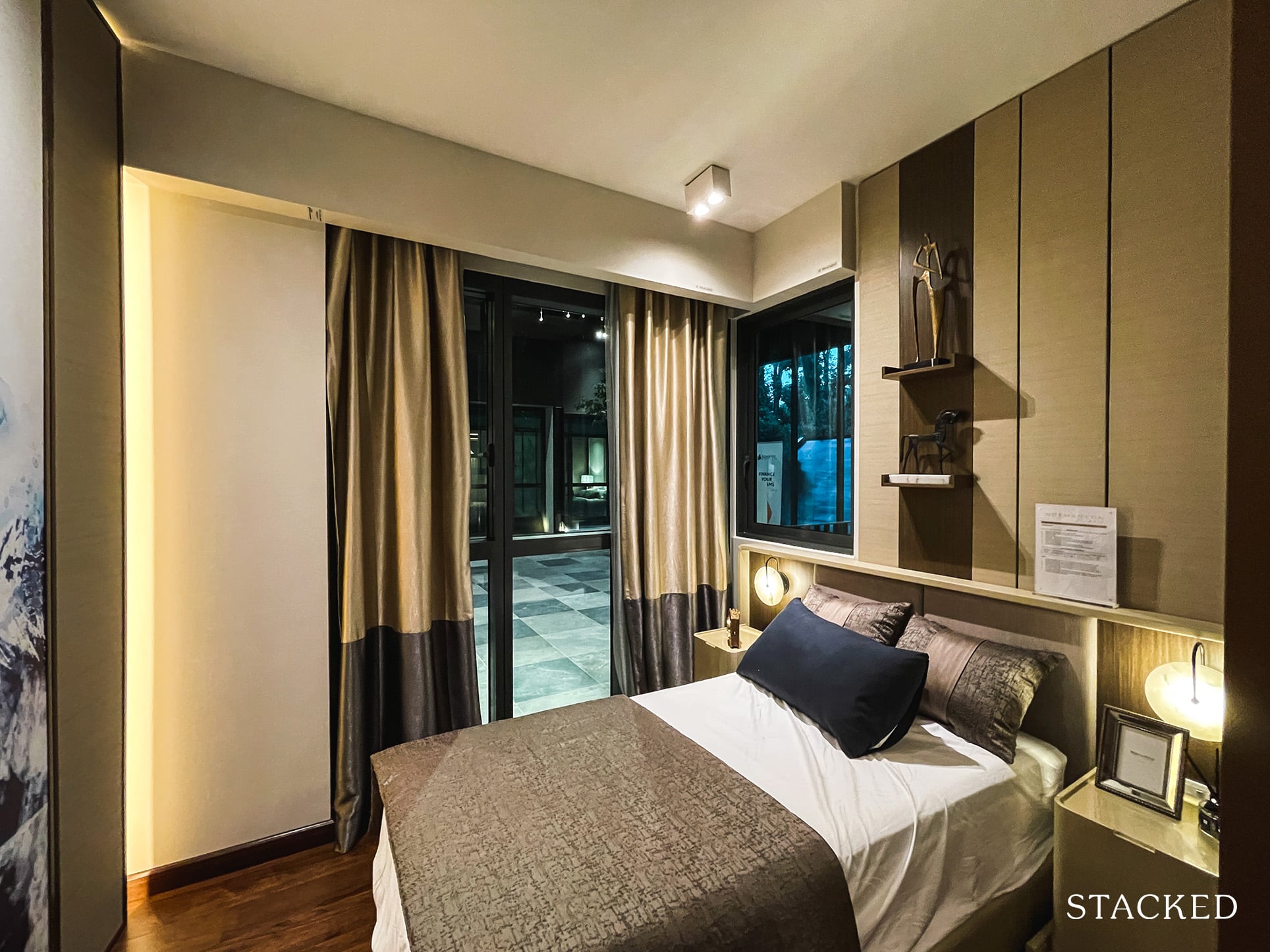
This common bedroom comes with an attached bath and is quite odd in the sense that you don’t get the usual end to end window. Instead, you get one above your bed (which faces the AC ledge).
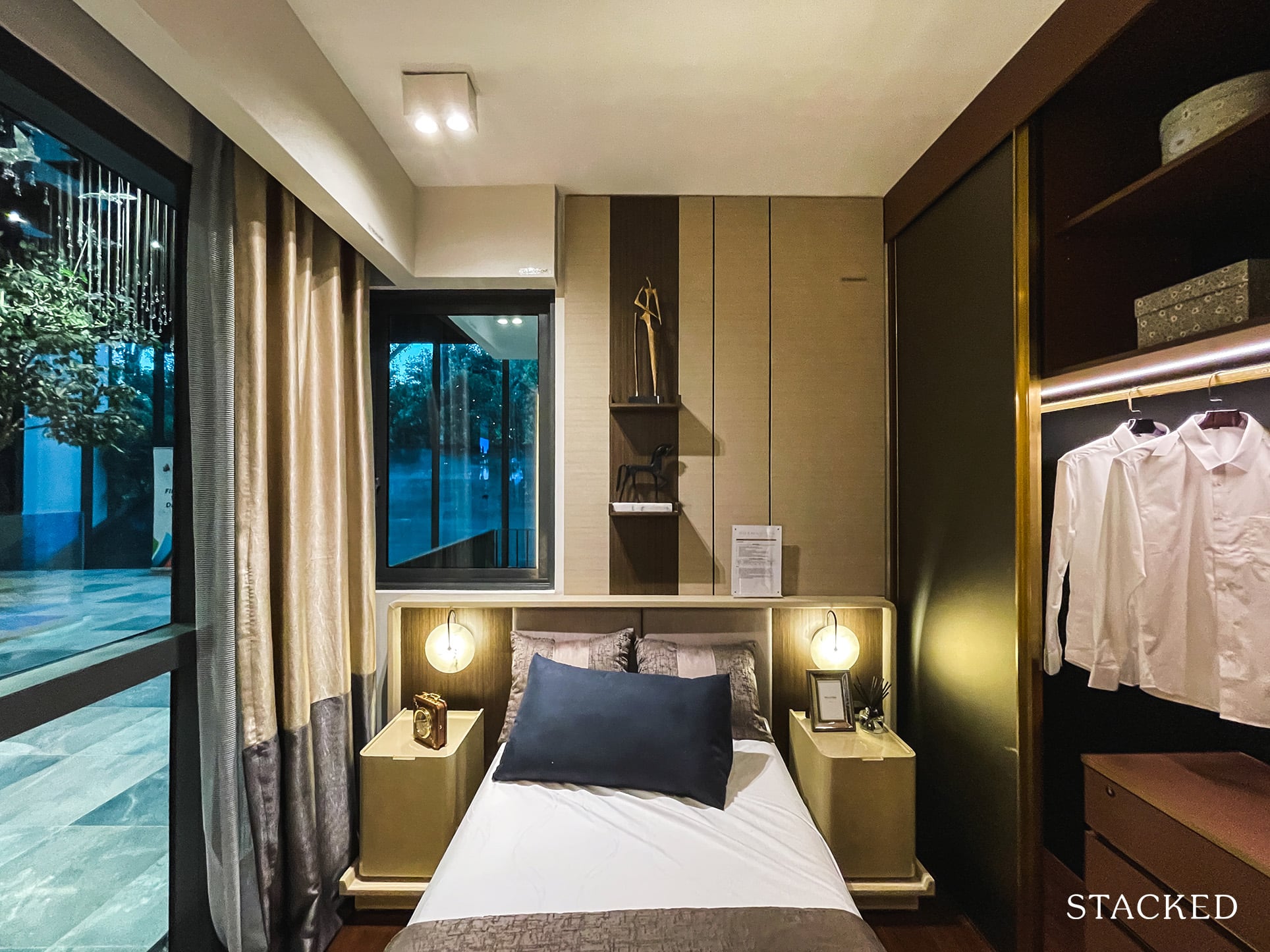
It comes with the same 2-panel wardrobe, and it’s also from here that you can see how one side of the wardrobe lacks the drawers below that you might usually see.
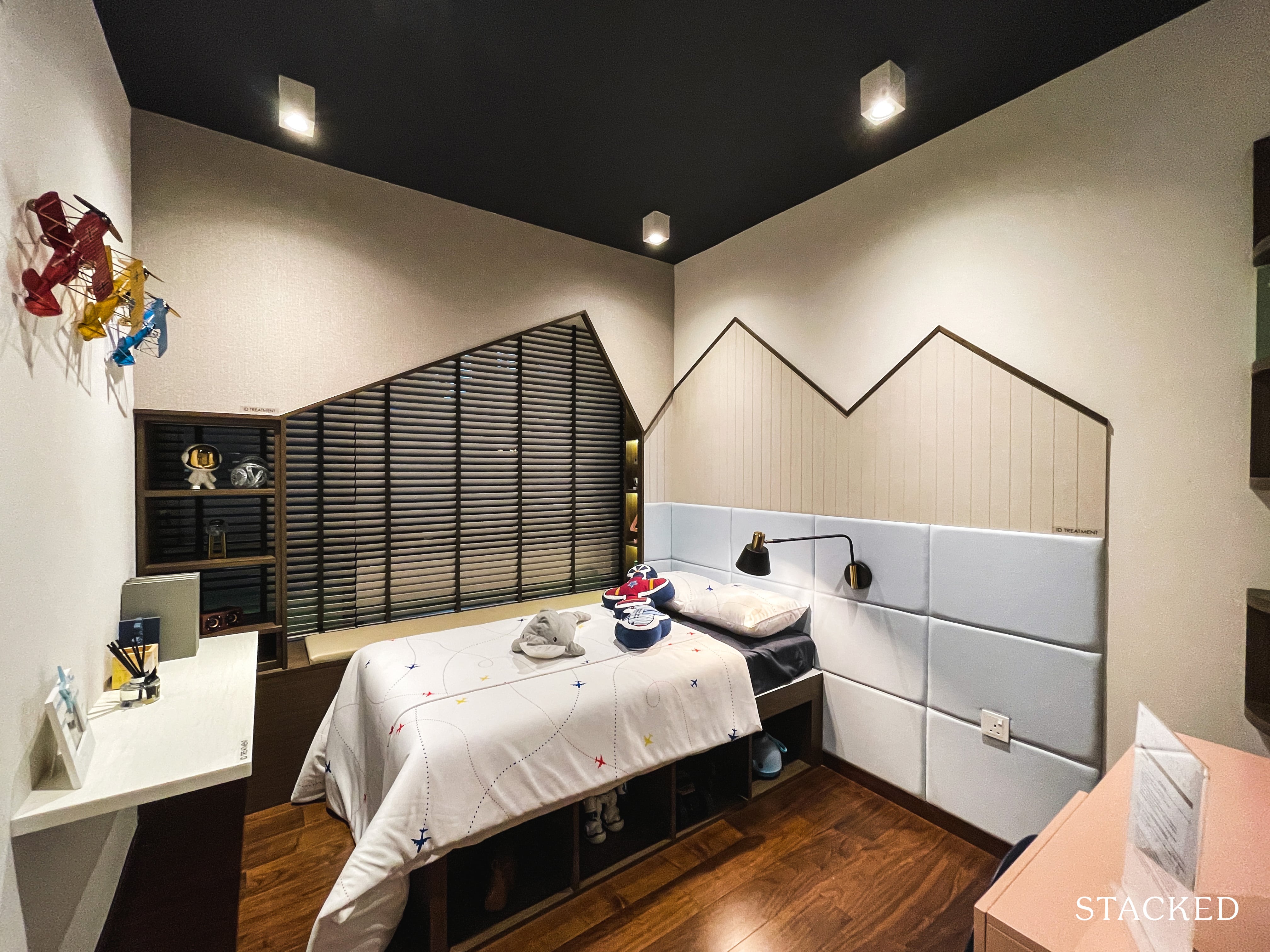
Back on the opposite side of the hallway, the third common bedroom is averagely sized. You can fit in a queens sized bed usually, but they have shown a single bed option here instead.
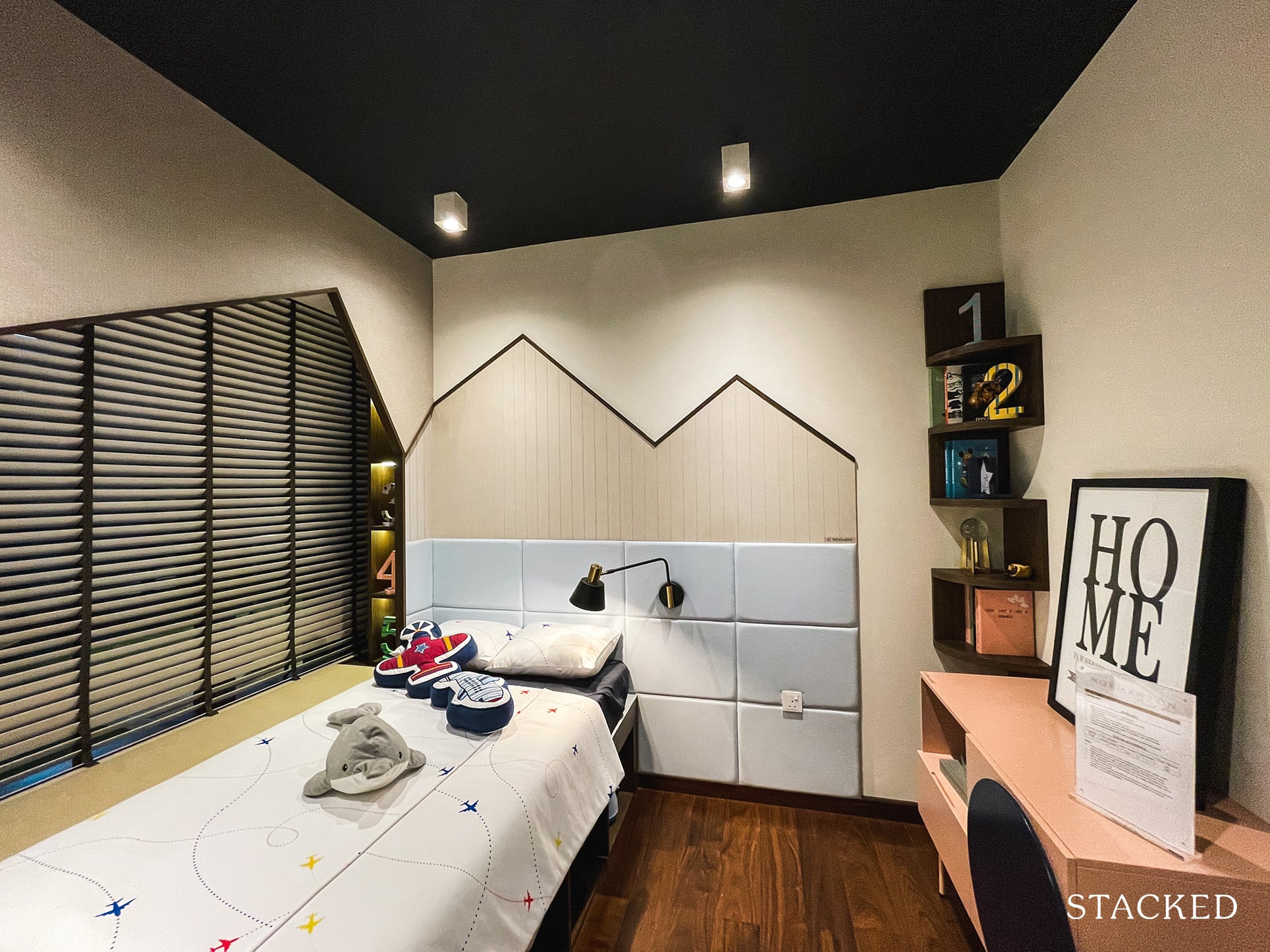
You do have floor to ceiling windows here too, but perplexingly, they’ve decided to cover that aspect instead with this hexagonal shaped design. I know I’ve been griping about it throughout, but these are really some odd choices.
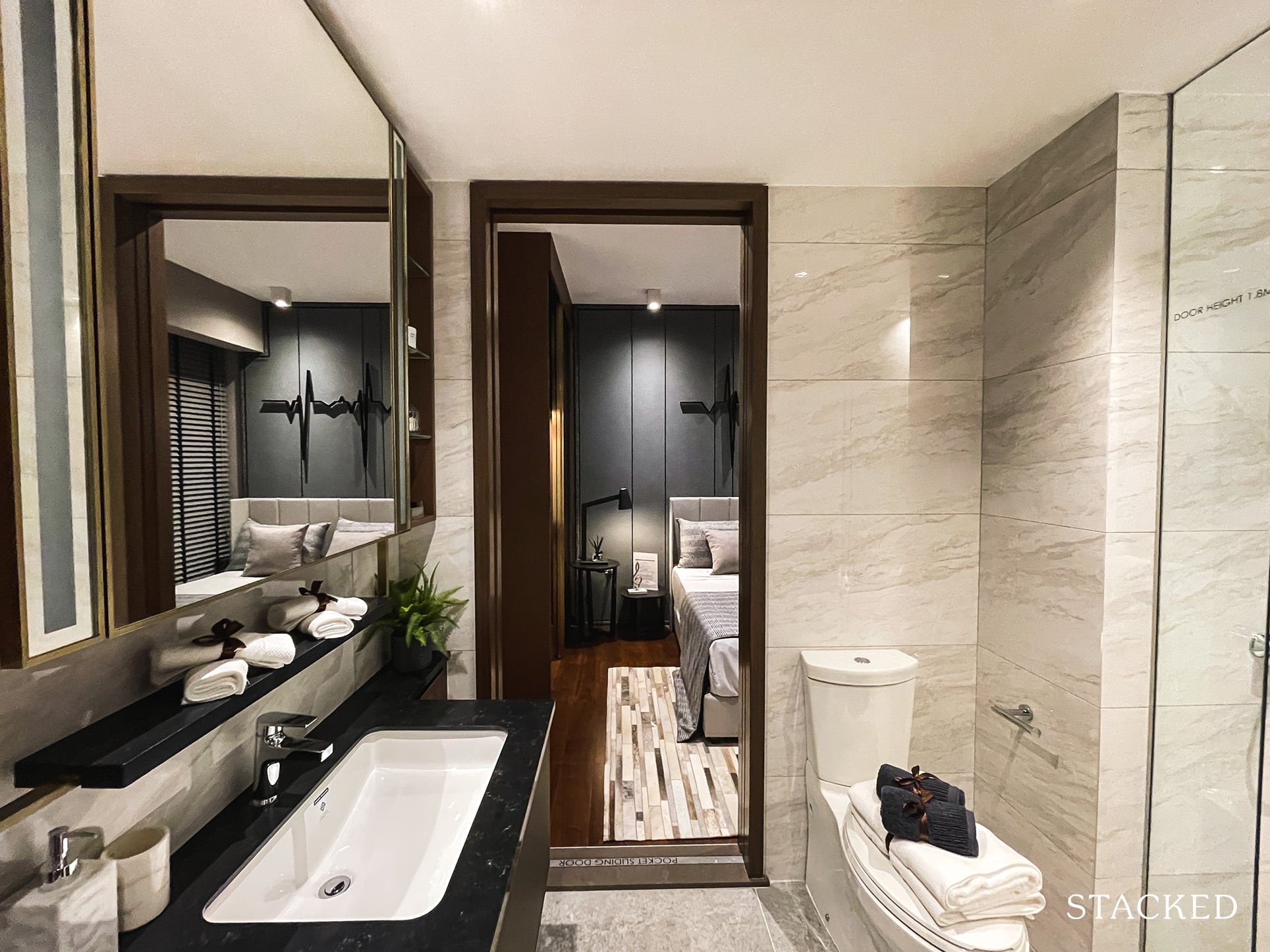
What I do like, on the other hand, is the second jack and jill bathroom in this 5 bedroom unit. In this case, it is a shared one between both common bedrooms – so you could say that 4 out of 5 of the bedrooms here are ensuite.
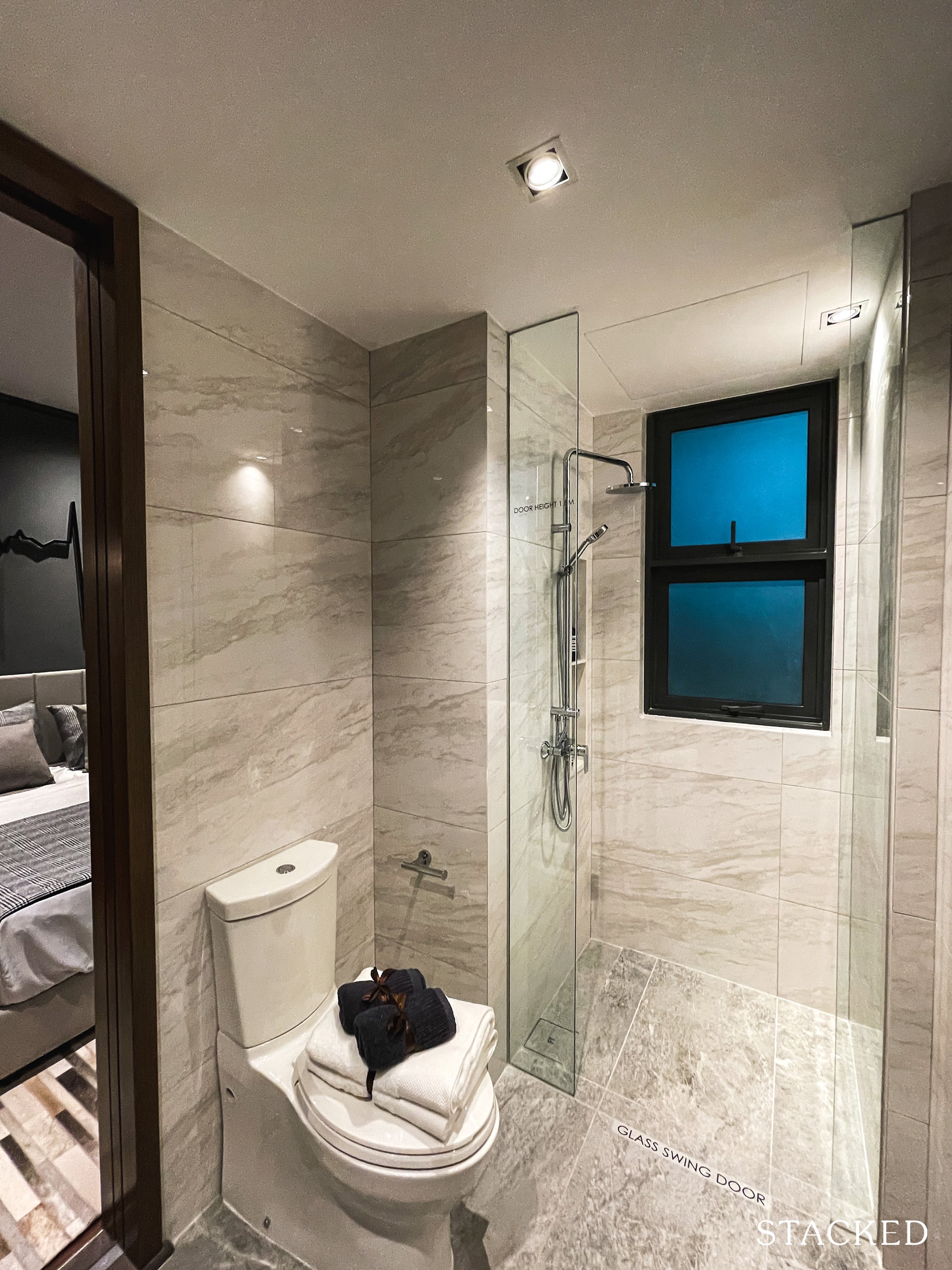
You do get a window here for better ventilation too. Although the same cost-cutting measures remain (toilet bowl and shower door).
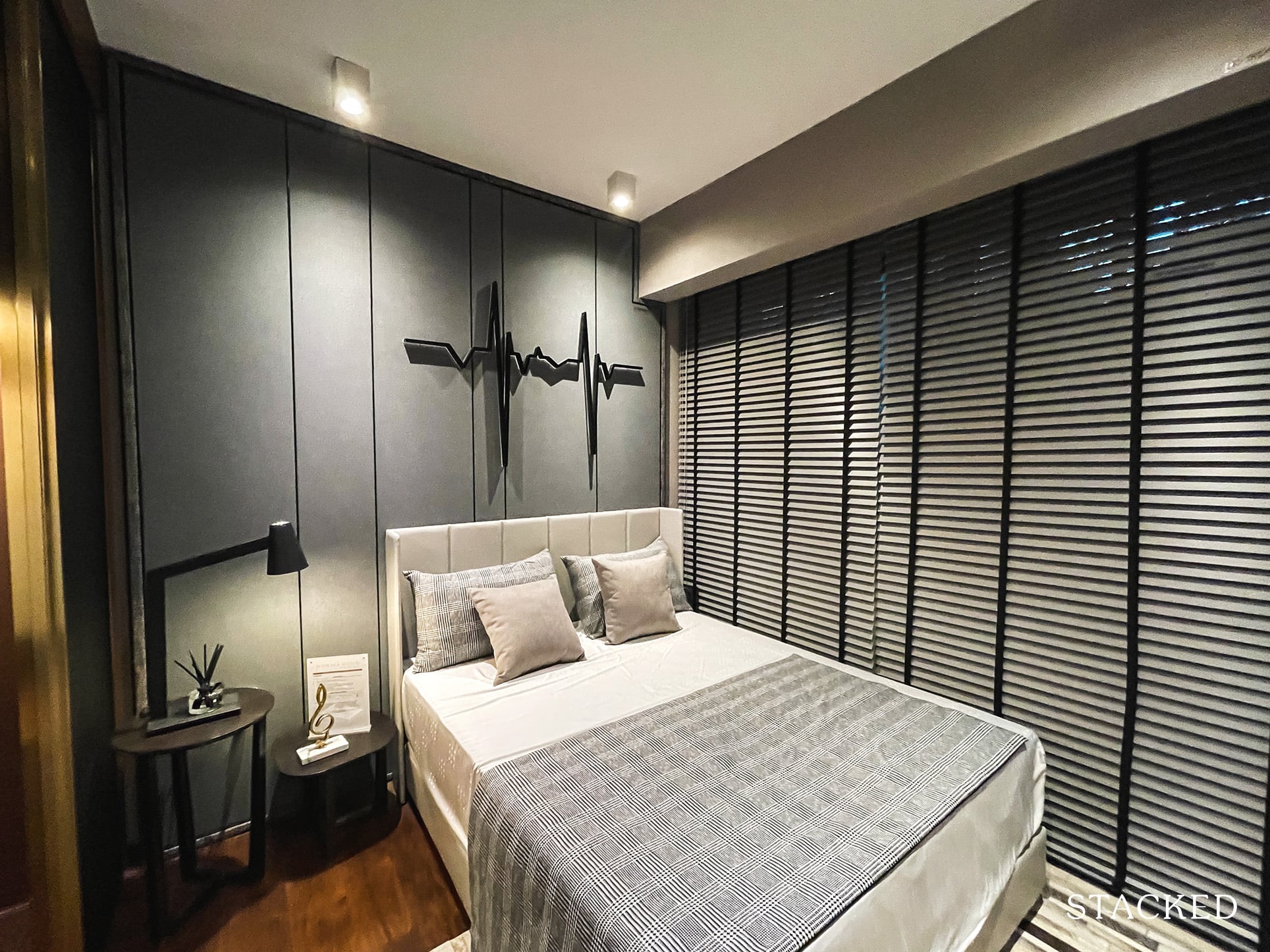
The last common bedroom is of average size. It’s very much the typical bedroom that you’ll usually see – floor to ceiling windows and a 2-panel wardrobe.
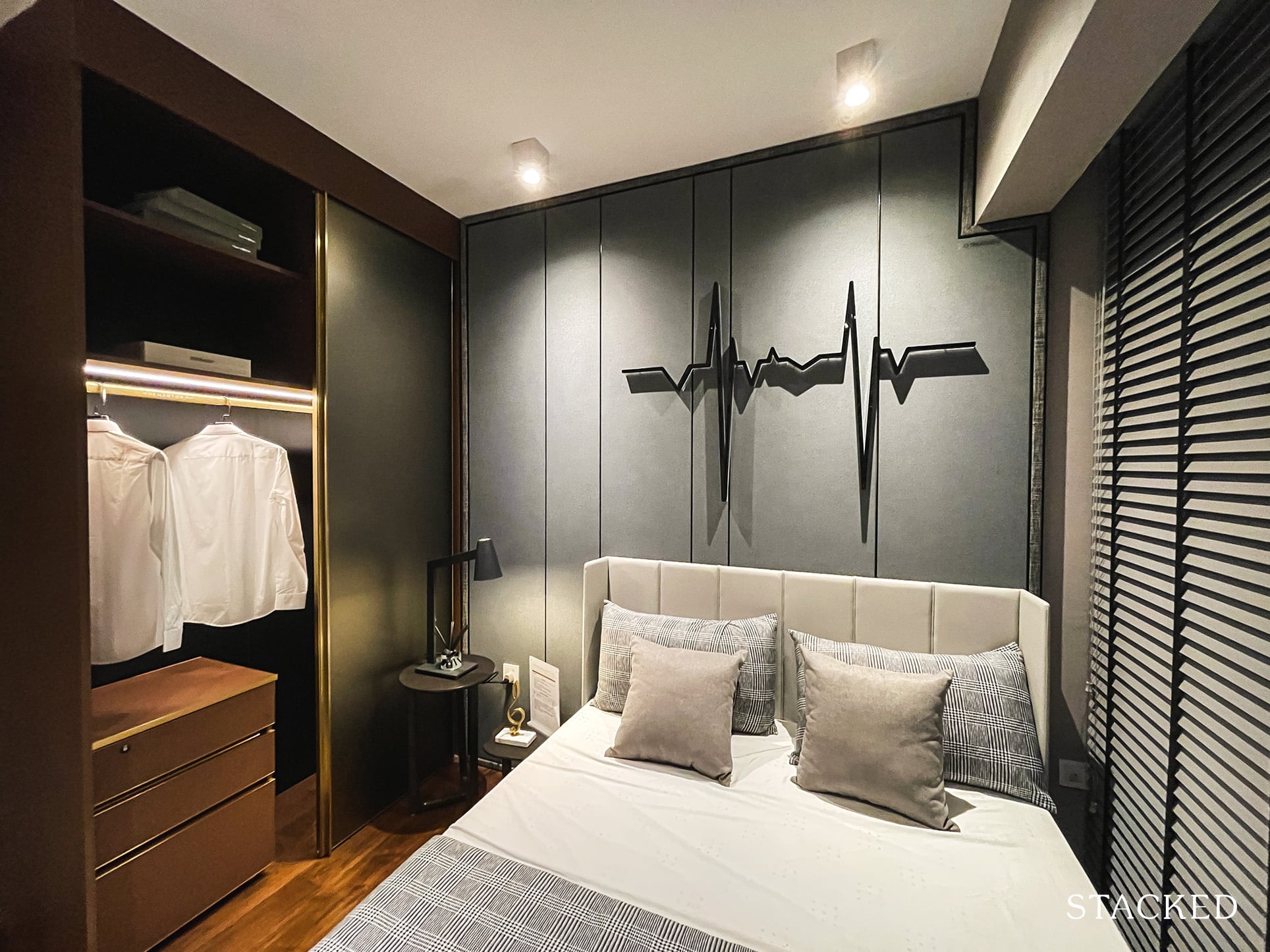
In case you’ve somehow missed all my other snippets on the wardrobes – you only get drawers on one side of the wardrobe – as strange as that might sound.
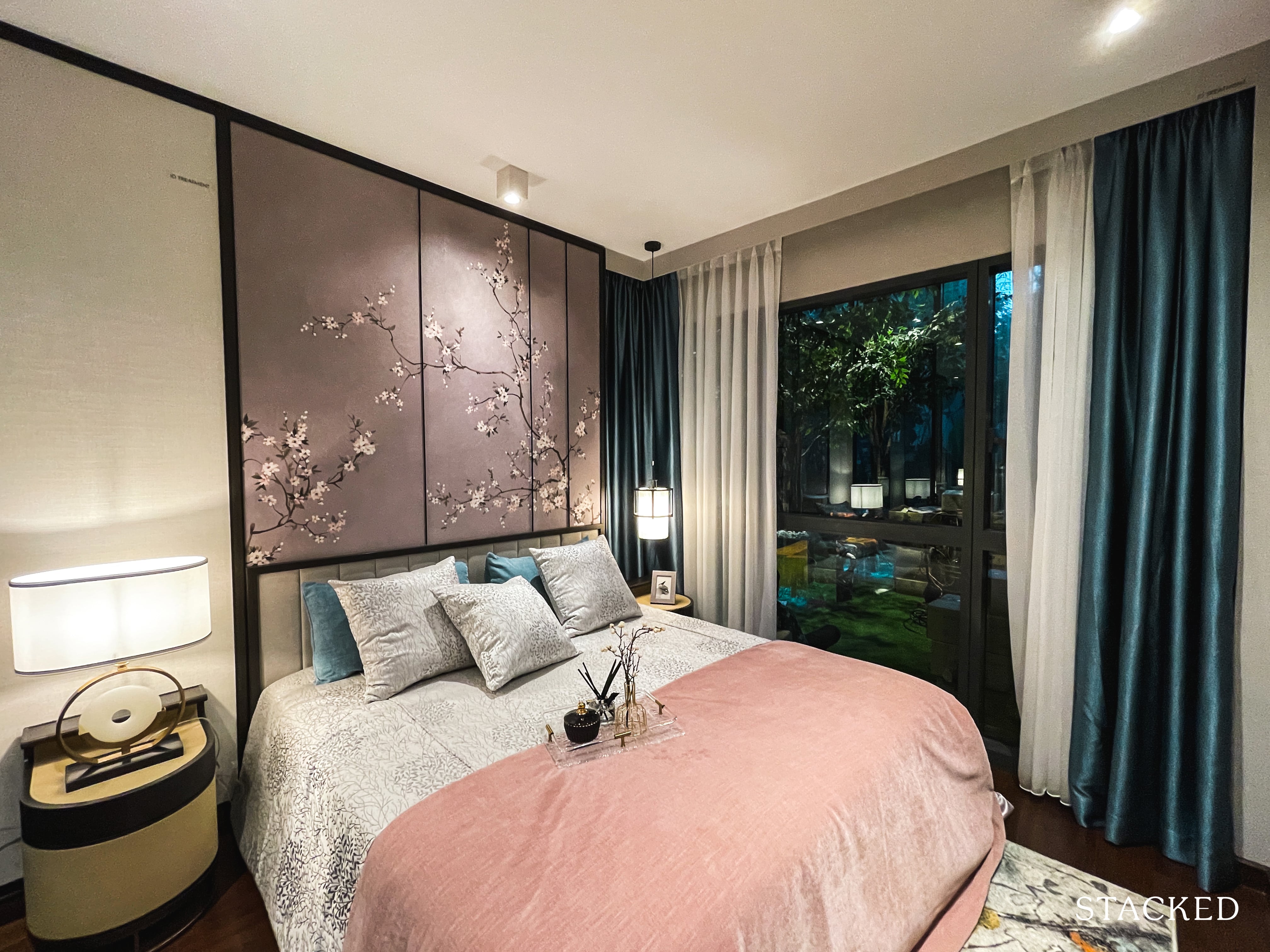
If you’ve been hoping for the 5 bedroom apartment tour to end with a flourish, well, the master bedroom is definitely the pick of the bunch. It’s a good size, and you can fit in a king-sized bed quite comfortably.
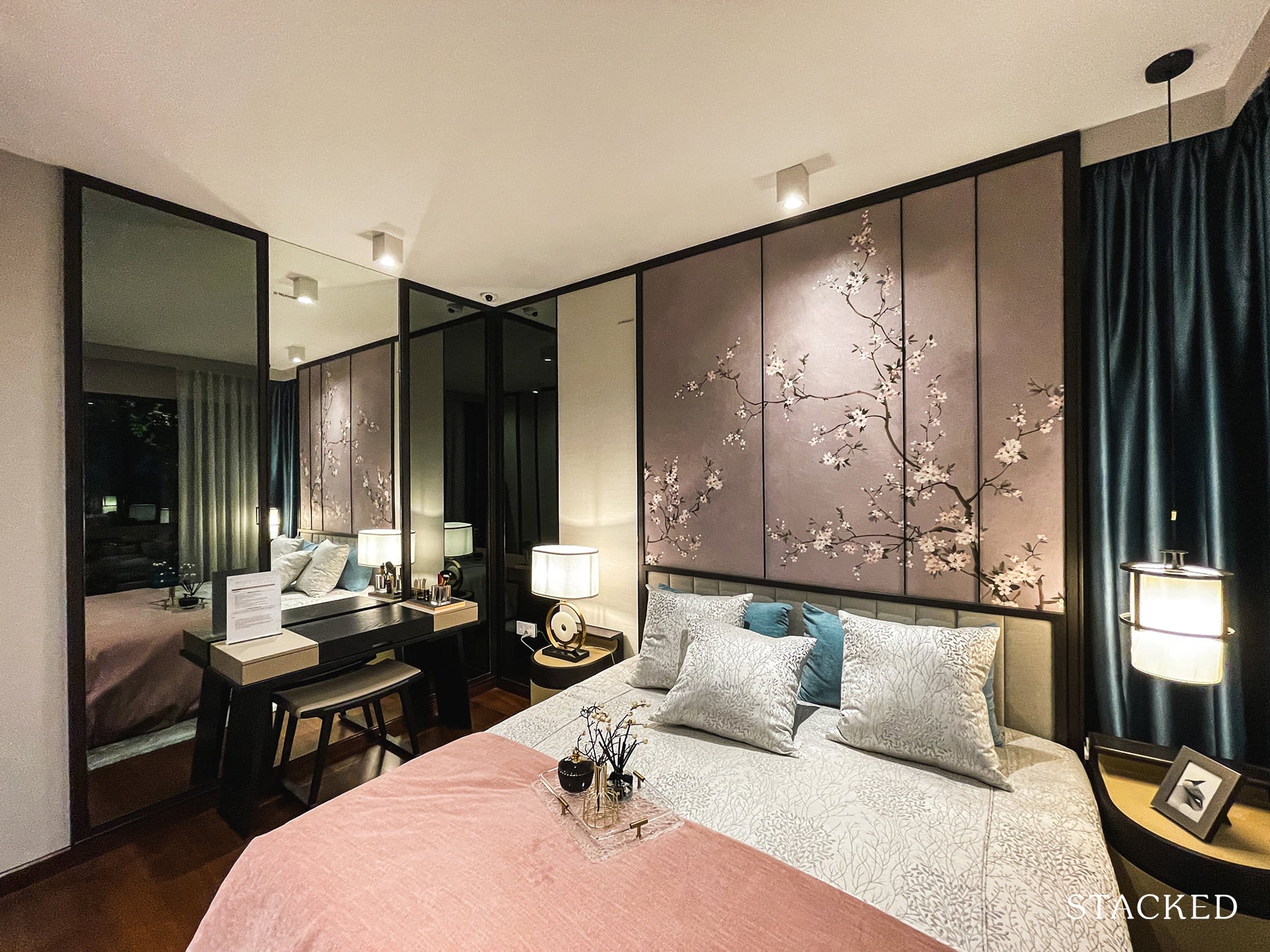
There’s even additional space at the side for a dresser or mini-study table if you’re one of the fortunate ones who can work from home. The best part? This is actually free space because the developers have chosen to remove the wardrobe from the bedroom.
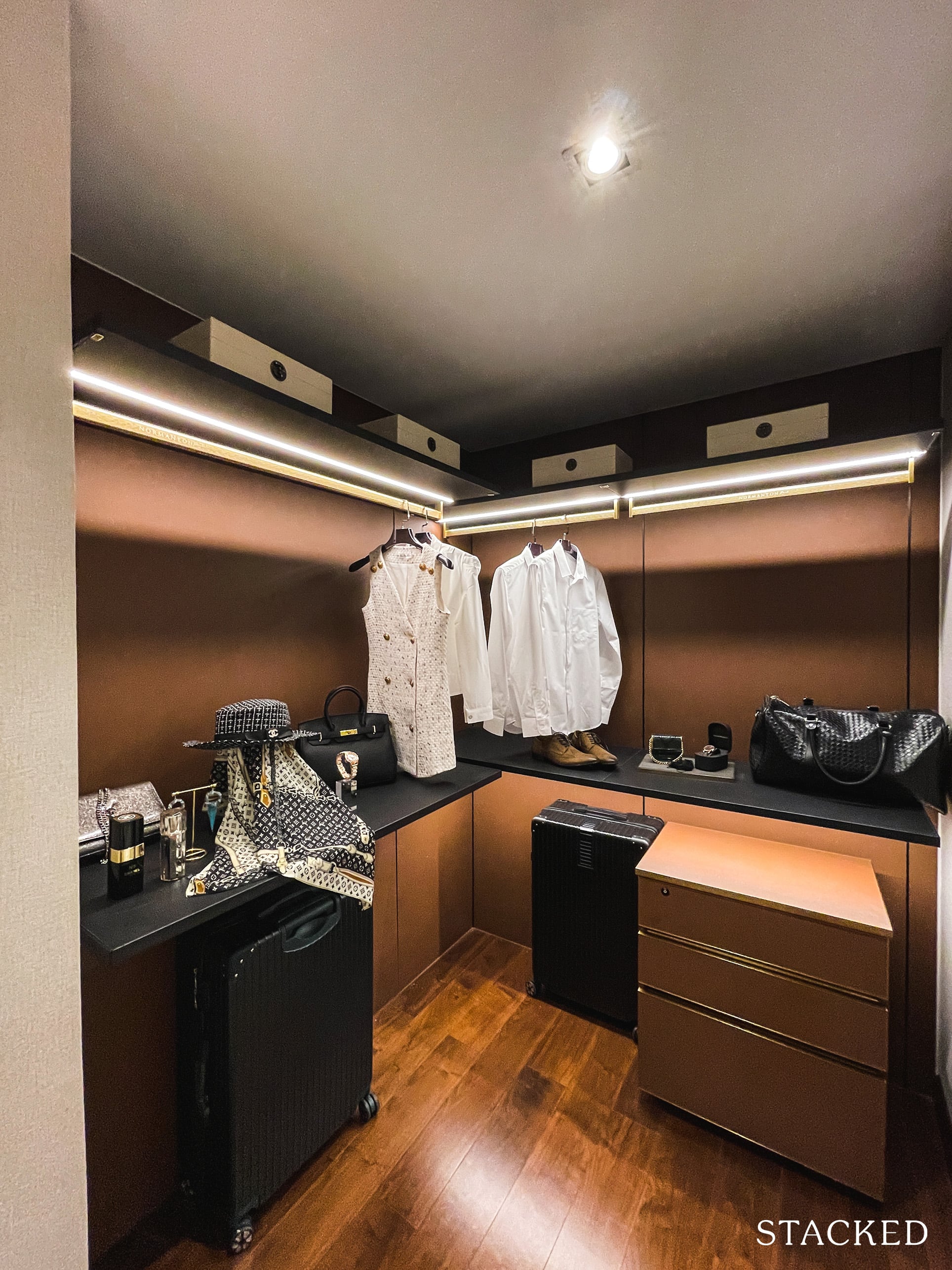
Instead, there is an L-shaped “walk-in wardrobe,” which does provide a ton more storage space than your regular 2-panel variety. On the flip side, it is an open wardrobe.
Some might point to this as another display of driving down the cost, and I can’t see too many people being satisfied with showing all their clothes and belongings in such an open fashion.
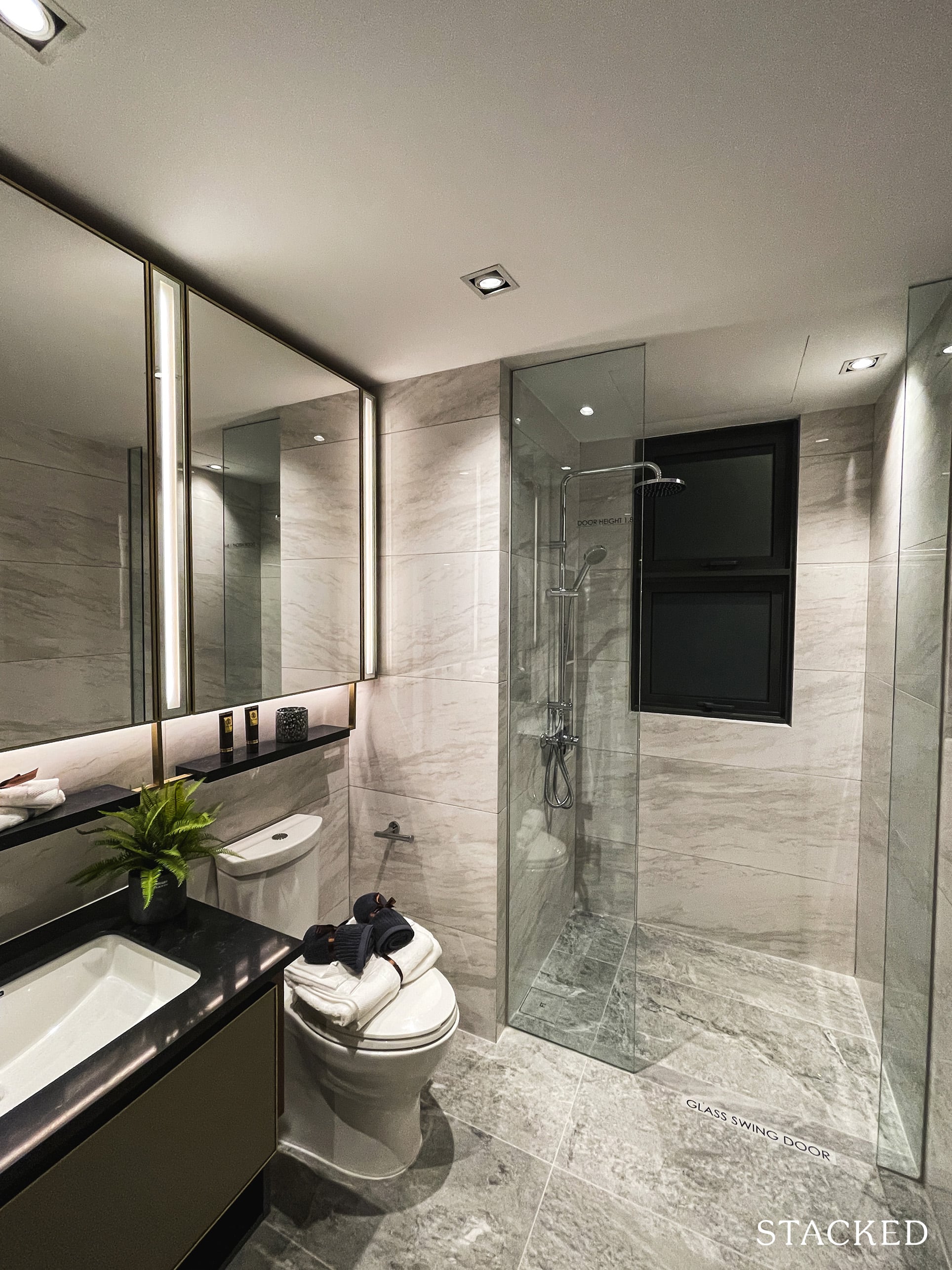
For those hoping that the master bathroom will have a change in fortunes – sorry to disappoint- it is average size and doesn’t showcase any real differentiation from the normal bathrooms other than its large size.
Normanton Park Location Map Review
Queenstown has seen an incredible transformation over the years. By now, you would have heard about it being Singapore’s first satellite town.
Normanton Park has a history of its own as well.
Bordered by former WWII battleground Kent Ridge Park and the ever-bustling Ayer Rajah Expressway (AYE), the estate was once an abode for military personnel and their families – specially designed by the Ministry of Defence to encourage ‘camaraderie’ between the troops.
This was back in the 1970s.
Today, much of the locale’s hype revolves around the string of developments north of the condo – where you’ll find the ‘trio-polis’ (as I like to call it) – split into the Media-, Fusionopolis- and Bio-polis.
It is also equidistant (5-min drive) from the famous Queensway Shopping Centre (and adjacent Alexandra IKEA) to the east, as well as the NUS (National University of Singapore) and NUH (National University Hospital) campus combination to the west.
It’s well-supplied amenities-wise (if you drive), though its biggest issue lies in walking distance to the nearest MRT station, which would be the Kent Ridge MRT station.
On the bright side, the future BTO enclave at Alexandra might provide added convenience (shops, eateries, etc.), but you would have to cross the AYE to get there, which isn’t the shortest of walks.
Amenities
Groceries
| Grocery Shops | Distance From Condo (& Est. Walk Time) |
| Cold Storage – Fusionopolis | 2.4km, 6-min drive |
| Fairprice – NUH Medical Centre | 1.6km, 5-min drive |
Shopping Malls
| Shopping Mall Cluster | Distance From Condo (& Est. Walk Time) |
| Star Vista/Rochester Mall | 3km, 7-min drive |
| Anchorpoint/Alexandra Ikea | 2.5km, 7-min drive |
| Start of Orchard Shopping Belt (Tanglin Mall) | 5.8km, 11-min drive |
| Vivo City | 6.3km, 11-min drive |
Schools
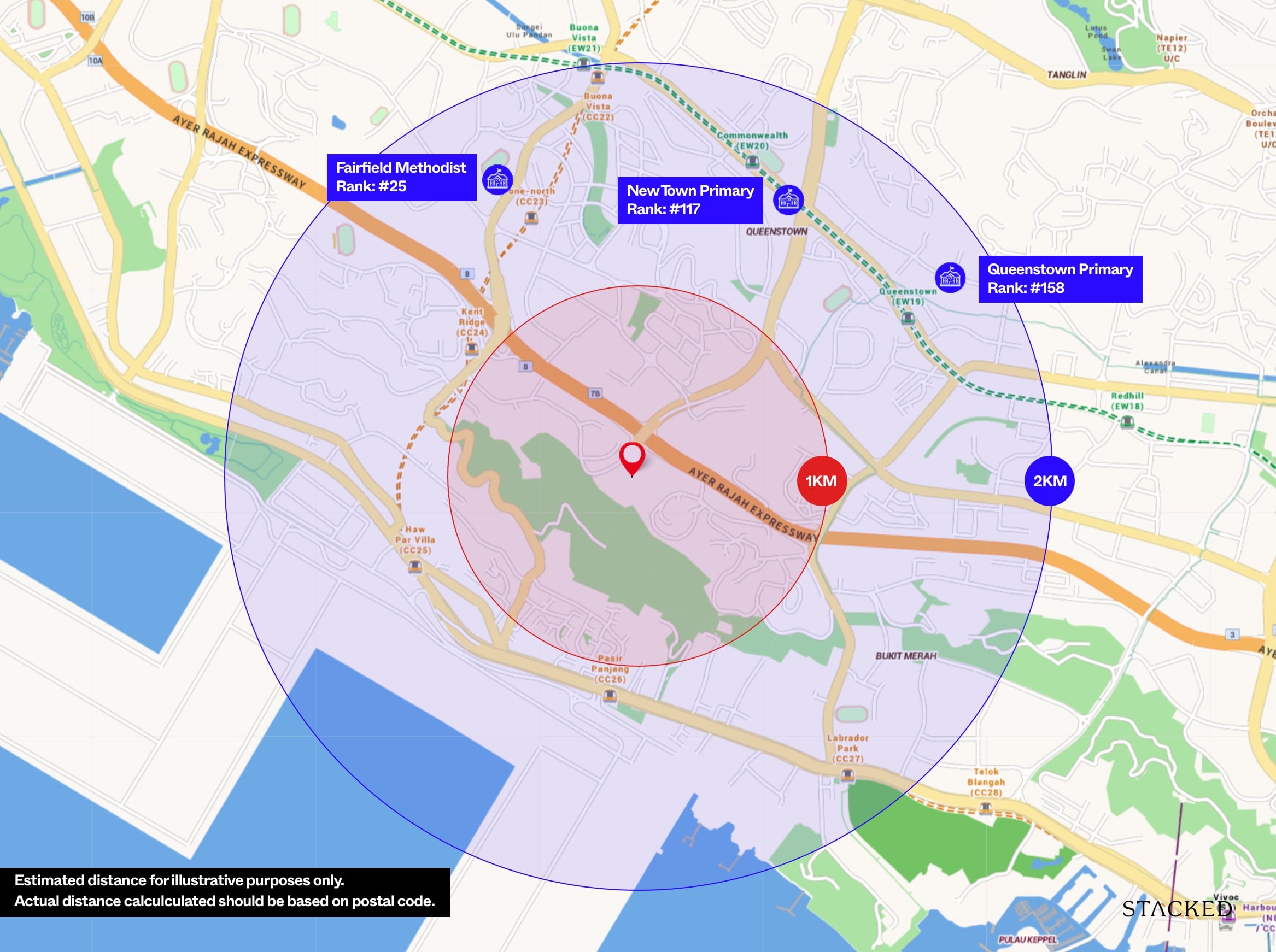
| Educational Tier | Names of Institutes |
| Preschool (within 1km walk) | Learning Vision @ Kent Ridge |
| Primary (within 3km-drive) | Fairfield Methodist PrimaryAlexandra Hill Primary |
| Secondary (within 3km-drive) | Fairfield Methodist Secondary |
| Junior College (within 5km-drive) | Anglo Chinese Junior College |
| University (within 5km-drive) | NUSSIT |
| Polytechnic (within 10km-drive) | Singapore PolytechnicNgee Ann Polytechnic |
Another point to note – you do get numerous primary and secondary schools scattered around the area, with the addition of the Bukit Timah education belt further up north (10-15min drive).
What’s key, however, is the proximity of the NUS/NUH campus, as well as the duo tertiary institutes in Singapore and Ngee Ann Polytechnic.
(SIM and SUSS are also adjacent to Ngee Ann Polytechnic, so great accessibility for tertiary institutes overall).
Public Transport
| Bus Station | Buses Serviced | Distance From Condo (& Est. Walking Time) |
| ‘Opp The Rutherford’ | 92, 92A | 30m, 1-min walk |
| ‘Normanton Pk’ | 14, 33, 97, 97e, 166, 197, 963 | 350m, 4-min walk |
Closest MRT: Kent Ridge MRT – 1.4km, 18-min walk
As mentioned, the walk to the MRT is quite a chore, although it is a straight bus ride (7-min) from the ‘Normanton Pk’ bus stop.
Those heading to the CBD (central business district) can hop onto bus 14 at a similar station. It is an 8-min ride across 5 stops to Buona Vista MRT station – thereafter, lies a 14-min ride across 7 stops to Raffles Place MRT.
As for those getting to town, they can also hop onto bus 14 (albeit from the opposite end) at the ‘Opp Science Pk’ bus stop (9-min walk away) for a 21-min ride across 13 stops to Orchard Boulevard.
Private Transport
| Key Destinations | Distance From Condo (& Est. Peak Hour Drive Time) |
| CBD (Raffles Place) | 8.5km, 16-min drive |
| Orchard Road | 6.8km, 17-min drive |
| Suntec City | 12.9km, 20-min drive |
| Changi Airport | 26.6km, 28-min drive |
| Tuas Port (By 2040) | 30.6km, 40-min drive |
| Paya Lebar Quarters/Airbase (By 2030) | 20.9km, 27-min drive |
| Mediapolis (and surroundings) | 1.5km, 5-min drive |
| Mapletree Business City | 3.9km, 14-min drive |
| Tuas Checkpoint | 20.5km, 23-min drive |
| Woodlands Checkpoint | 22.4km, 27-min drive |
| Jurong Cluster (JCube) | 8.5km, 15-min drive |
| Woodlands Cluster (Causeway Point) | 23km, 31-min drive |
| HarbourFront Cluster (Vivo City) | 6.2km, 14-min drive |
| Punggol Cluster (Waterway Point) | 26.5km, 32-min drive |
*Note that Drive Times are calculated during Peak Hours
The Developer Team
Developer – Kingsford Group
If you were to google ‘Kingsford Group’, you’d probably see headlines like “Govt Bans Property Company owned by ex-PRC Soldier from Selling its Units”.
I’ll let you read the link if you so desire, but the gist of it was that their prior two developments, Kingsford Hillview Peak and Kingsford Waterbay were unsatisfactory in terms of finishings, and prior marketing promises.
As a result, the government initially issued an ‘uncommon’ sale restriction on the new Normanton Park condo development that decreed it could only sell units after TOP of the condo in 2023 – a huge cashflow setback for the company, but a sure statement about the government’s stance on workmanship lapses.
As of November 30 2020, the ban has been lifted, and units are now being marketed.
When you read news like that about a developer, two things usually pop to mind.
The initial, “there’s no way I’m going to trust this developer with my money”… followed by the “hmm.. I’m sure things can’t go wrong again right.. especially after all the bad press they’ve been receiving”.
To be fair, they’ve tried to make amends on a number of occasions. Examples include appointing individual block attendees to rectify owner complaints, building an extra privacy fence at their own cost around a project to increase privacy and safety to residents, and even showering a particular resident’s party with gifts.
In truth, only time will tell if they’ve learnt their lessons. Considering that it is a mass-market condo with over 1,800 units, I do still have my doubts that the project will be a complete constructional success either way.
Proving naysayers like me wrong will undoubtedly work out immensely in its favour.
Architect – P&T Consultants
Known as the ‘oldest and largest international architectural engineering practice in the Southeast Asian Region’, P&T Consultants has over a thousand-man force that oversees projects across 70 cities in the area.
To paint a picture of their 35 other local residential projects to date, look no further than here.
Familiar names include Skysuites @ Anson, Alex Residences, and High Park Residences, while newer names like Twin Vew, Forett @ Bukit Timah, Stirling Residences and The M proves their current mettle/appeal to various developers islandwide.
Construction – China Jingye Engineering
Considering that the ban stemmed from its construction arm, it’s worth pointing out that contractors are of a different company this time around.
Some of you might have seen MCC Land being marketed along with Kingsford Huray but they are really just the main contractor with their subsidiary being China Jingye Engineering and have no stake in Normanton Park itself.
China Jingye Engineering has proven itself to be a cut above many others, with its recent ‘North Wave’ project achieving above 90% in all 3 critiqued areas based on the IQUAS criteria.
They also have a number of projects from other renowned developers lined up (one of which is the highly anticipated Landmark condo by Chin Swee Road).
I feel that Kingsford Groups’ past failures should spur them out to make this a stand-out project, and with China Jingye Engineering’s expertise, one can only hope that its potential comes to fruition.
Stack Analysis
Development Site Plan
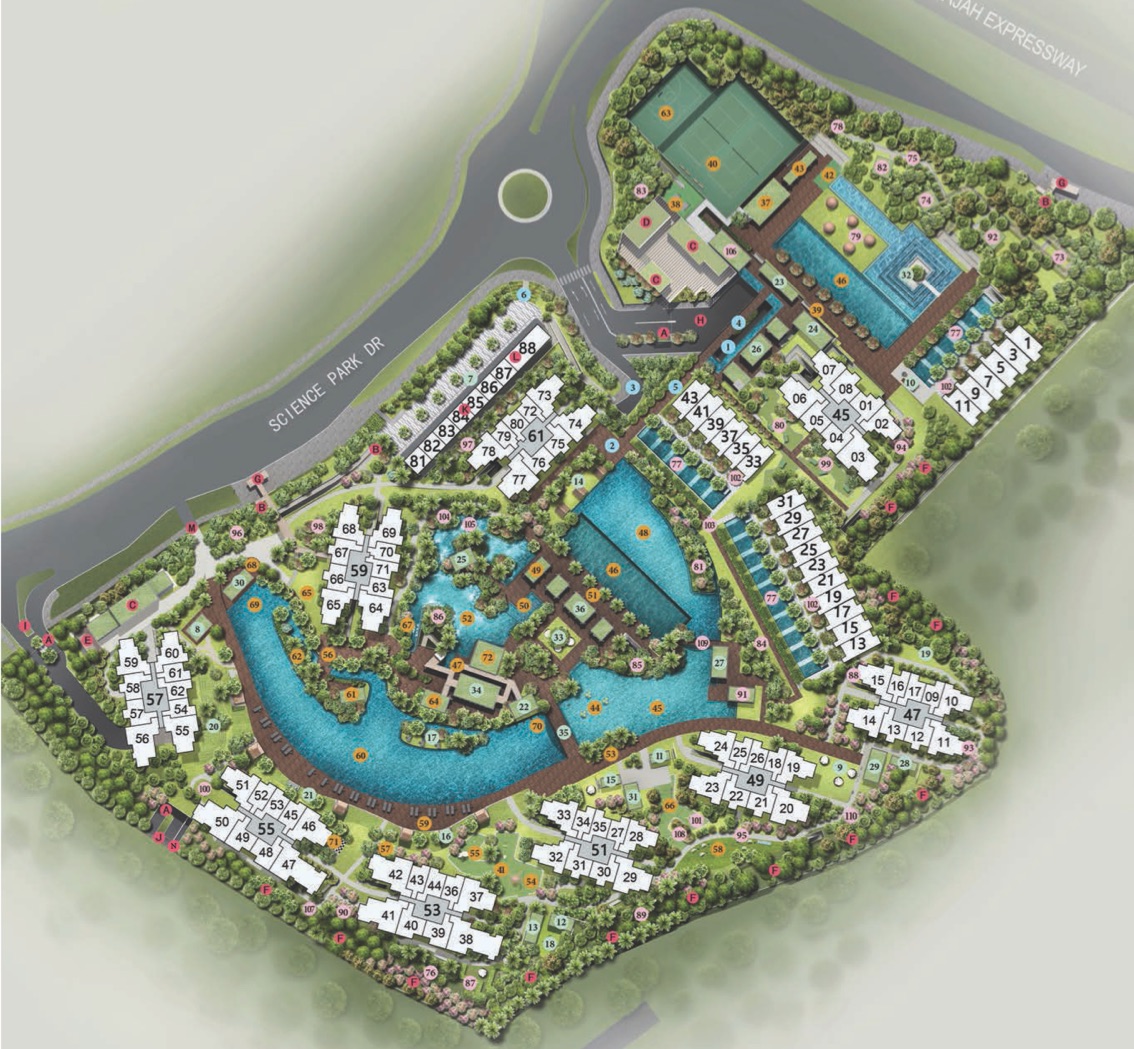
| Garden | Gym | Lawn |
| Outdoor Dining | Cabana | Function Rooms |
| Table Tennis | Outdoor Fitness | Tennis Court |
| Kids Pool | 50m Lap Pool | Family Pool |
| aqua gym | playground | trampoline |
| putting green | 150m pool | basketball court |
| toddler’s playground | water bed | chess garden |
| hammocks | spa |
With 666,727 square feet of land, Normanton Park boasts grandeur. Unless you are a stickler for privacy, that huge expanse of land is usually a major reason why people are attracted to mega projects – it offers a scale and variety of facilities that you can never find in smaller developments. Case in point – that huge 150m swimming pool. Ignoring the usual marketing speak of a long list of facilities, I’d say that you are mostly well covered should you love to swim or bask in the sun. Walking and jogging should also be a pleasant exercise considering that 60% of its land has been dedicated to its facilities.
Where you’d find it lacking would probably be the tennis courts as well as the tiny gym that is surely insufficient for the number of residents. Another point for me would be the absence of a big clubhouse, which is usually a central focus of an estate and where a community would be formed. Right now, the facilities are a bit scattered all around which could be better from a traffic flow standpoint, but not so much from a community building one.
On a side note, another thing I find strange is that there isn’t a childcare centre to be found. With its unit mix (although a large amount is dedicated to smaller units) and facilities you can expect that there would be families with young children. At a location where it isn’t as accessible as most, a childcare centre would have been a really apt addition. Especially when smaller, better located developments like Penrose and Clavon are able to include in their roster of facilities.
I would say the layout of Normanton Park is pretty well thought out in general. Also, because of its large land size, you don’t get too many instances where you will be too close for comfort to your neighbours. That and the fact that it is built on an elevated 19 metres high means that even the lower units have a certain degree of privacy and views.
With regards to vehicular access, there are two entrances currently along Science Park Drive which should be somewhat adequate to deal with the flow of traffic. While I’ve mentioned it above, it is worth repeating that carpark lots here are on a 1:1 ratio so you could have a maximum of 1,800 plus cars to contend with.
Afternoon west sun analysis
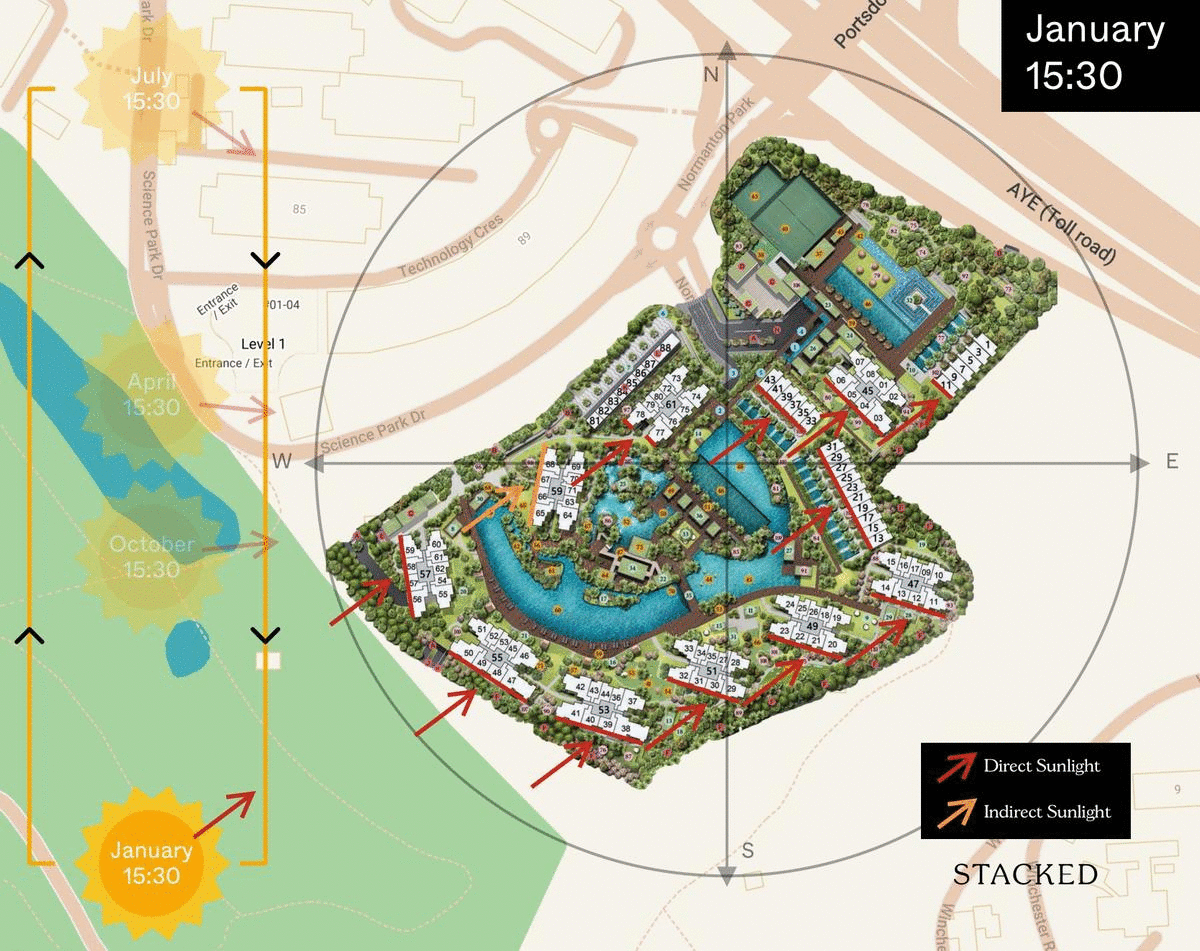
Stacks 56 – 59 has the most amount of afternoon sun given its almost perfect west facing, so the heat would be experienced all year round. It’s quite a love-hate relationship here given it faces the unblocked park view and does not face any neighbouring units. But this means the full force of the afternoon sun would set in till the sunsets. Stack 65 – 68 would be the next worst stacks in terms of receiving the afternoon sun.
South-west facing stacks here receive the afternoon sun from around October to April each year. These are stacks 47 – 50, 38 – 41, 29 – 32, 20 – 23, 11- 14, 33 – 43, 03 – 06 and 11.
Stacks with the least afternoon sun
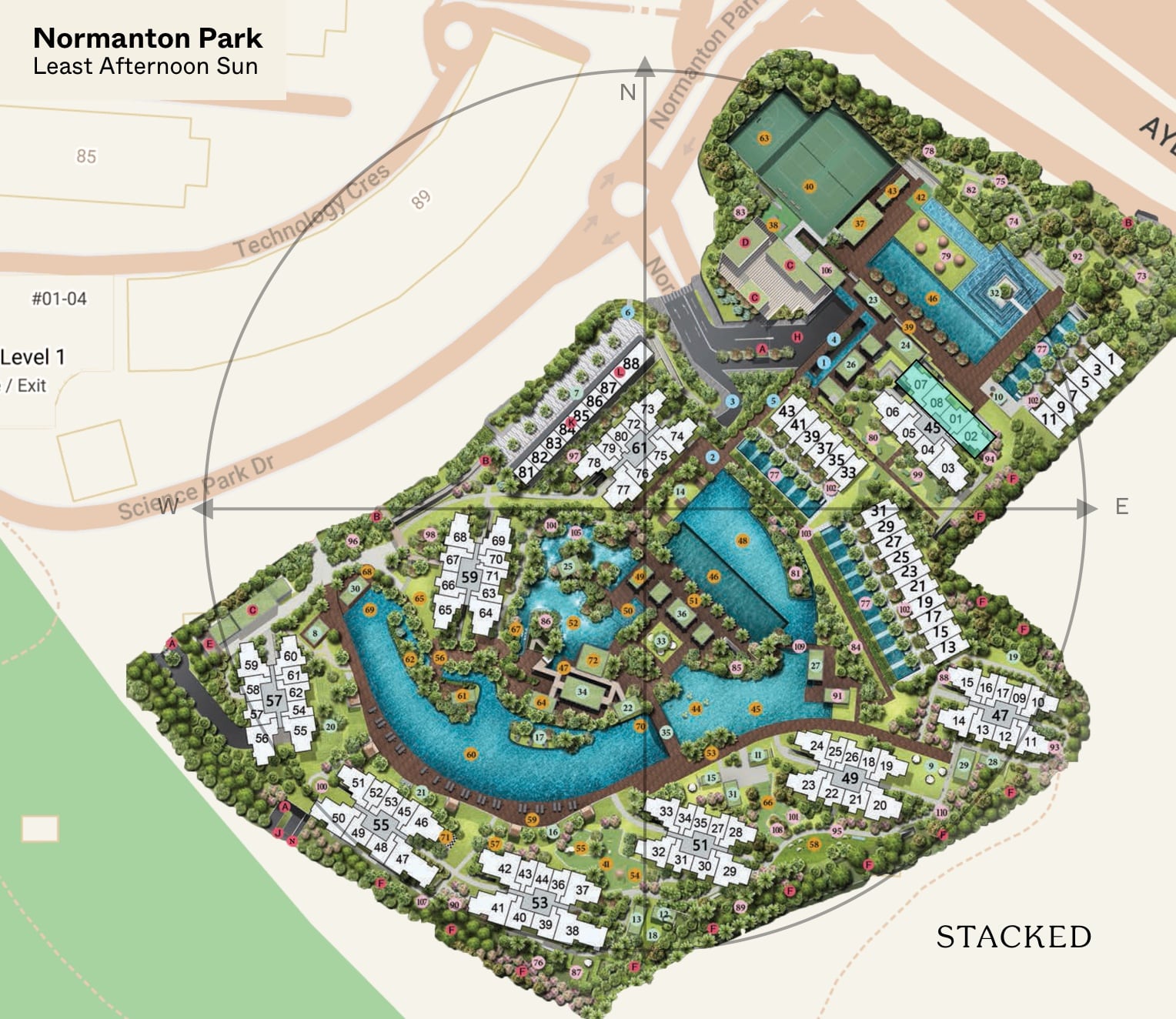
Stacks 01, 02, 07 and 08 have the least amount of afternoon sun, given they’re north-east facing. Blocks 47, 49, 51, 53 and 55 have north-east facing units as well, but they would still receive very indirect afternoon sun some time in July unlike in block 45.
Unit Mix
| Type | No of Units | Size | Unit Distribution | Maintenance Est |
| 1 BR | 414 | 484 – 527 sqft | 22.23% | $225 |
| 1 BR + S | 138 | 560 – 581 sqft | 7.41% | $270 |
| 2 BR – C | 276 | 635 – 667 sqft | 14.82% | $270 |
| 2 BR – P | 230 | 657 – 775 sqft | 12.35% | $270 |
| 2 BR + S | 92 | 829 – 850 sqft | 4.94% | $270 |
| 3 BR – C | 345 | 904 – 969 sqft | 18.53% | $315 |
| 3 BR – P | 184 | 1,066 – 1,098 sqft | 9.88% | $315 |
| 4 BR – C | 23 | 1,195 sqft | 1.24% | $315 |
| 4 BR – P | 92 | 1,313 – 1,335 sqft | 4.94% | $315 |
| 5 BR | 46 | 1,615 sqft | 2.47% | $315 |
| Terrace | 22 | 2,110 sqft | 1.18% | $360 |
At this point, no one should be surprised at the unit mix of Normanton Park. 1 and 2 bedroom apartments make up 62% of the entire development, with 3 bedroom units taking up 28% and the remaining 10% dedicated to 4 bedroom units and up (Terrace units included).
Sizes throughout are quite average and in line with what most would expect in a new mass-market launch today. Don’t be too taken in at the larger end of the spectrum as the bigger sizes are all attributed to the highest floor units of each stack, where the void space over the living is included.
Clearly, the developers are banging on quite a number of apartments to be sold from an investment perspective as the hope is that rental yields would be an attractive plus point due to the strong rental demand from the Science Park and One North areas.
Other than that the remaining units will definitely be catered for families but again for those looking in this general area will have to note the lack of a nearby MRT station. There is the availability of one car park lot per unit so I’d expect families who are looking at Normanton Park should also be car owners otherwise the location wouldn’t make too much sense.
As far as maintenance fees go, it is also considered average for a mass-market development and is a part of why mega-developments are attractive to buyers today. For those looking at 3 bedroom units and up as the estimated maintenance fees aren’t even slated to increase despite the size.
For those looking at units at Normanton Park, you’d probably be wondering what the competition is like – of which the closest by (and it really isn’t that close) would be Kent Ridge Hill Residences. As of the time of writing, Kent Ridge Hill Residences has sold 75 percent of its 498 apartments so you don’t have a whole lot to choose from.
To start, let’s look at the 1 bedroom unit comparisons versus Kent Ridge Hill Residences
Kent Ridge Hill Residences 1 Bedroom + Study
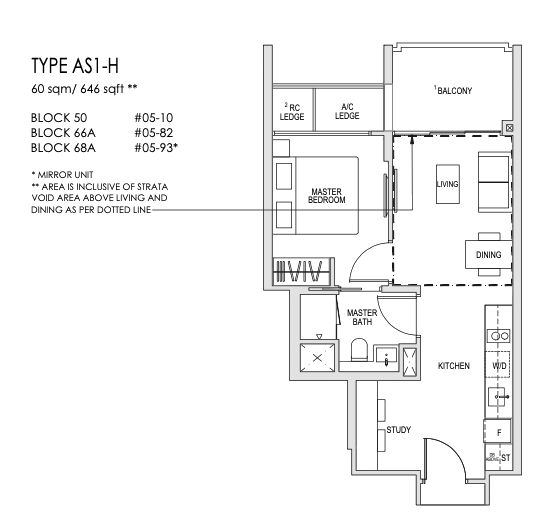
Normanton Park 1 Bedroom + Study

At 570 sq ft for Normanton Park versus the 517 sq ft at Kent Ridge Hill Residences, the difference in size is quite telling. You do get a jack and jill bathroom layout in both, which you could say is a default choice in most 1 bedroom units today anyway.
Besides the size, there are two main differences here. One big one is the study area as the 1 bedroom at Kent Ridge Hill Residences should be considered more to be a study nook than a room in itself. In contrast, the 1 bedroom at Normanton Park has a decently sized study area that could even fit in a Murphy bed should you want to use that space as a backup guest room.
On the other hand, despite the shorter kitchen counter at Normanton Park, the dining space is constrained as compared to Kent Ridge Hill Residences, with a long kitchen counter and separate dining.
Kent Ridge Hill Residences 2 Bedroom
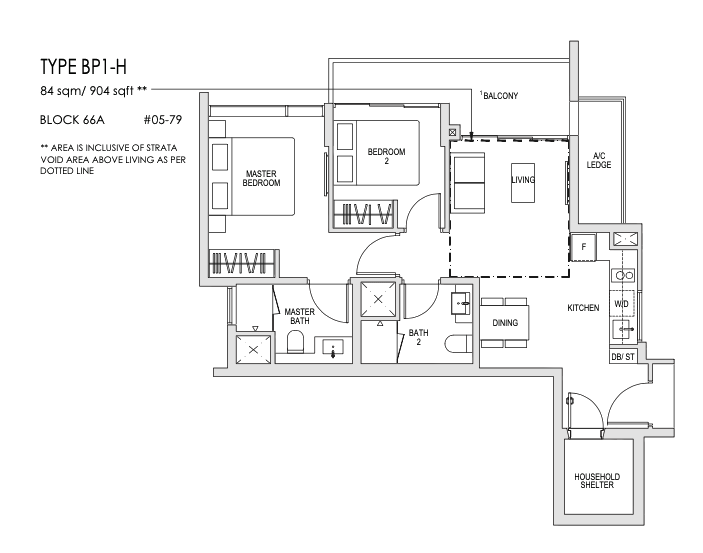
Normanton Park 2 Bedroom

At 797 sq ft, this 2 bedroom unit at Kent Ridge Hill Residences does come out on top in terms of size to the 732 sq ft one at Normanton Park – no thanks in part to the much bigger balcony at Kent Ridge Hill Residences.
For those that prefer dumbbell layouts, you do get options for both developments, but at Kent Ridge Hill Residences that is only available for the 2 bed 1 bath or 2 bedroom + study unit. I do prefer the one at Normanton Park as you can keep it as an enclosed kitchen.
They both feature small foyers, so some could see that as wasted space. Kent Ridge Hill Residences does also come with a bomb shelter, which not everyone is a fan of especially in the smaller units (although having storage space is always great).
Kent Ridge Hill Residences 3 Bedroom
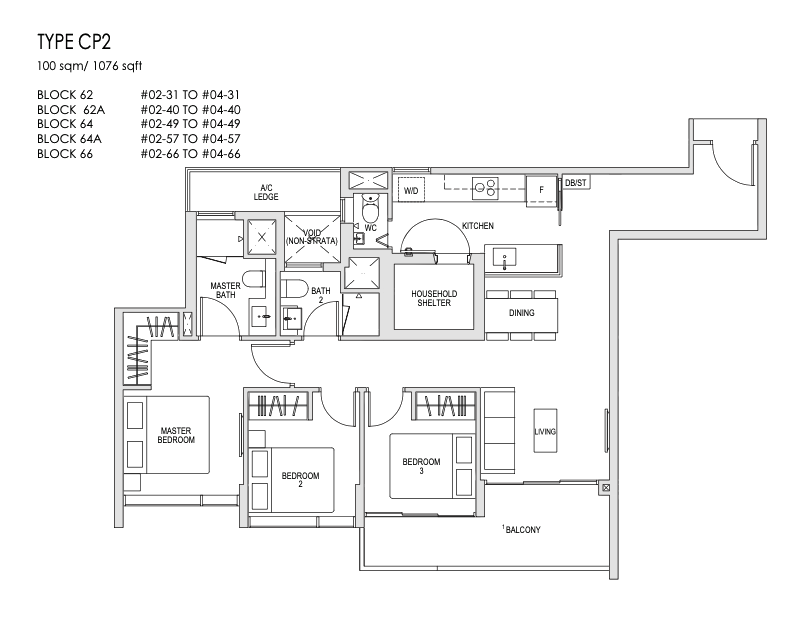
Normanton Park 3 Bedroom

Between both 3 bedroom units, the sizes are quite similar at 1,098 sq ft for Normanton Park and 1,076 sq ft for Kent Ridge Hill Residences. Note these are the bigger 3 bedroom units at both with the compact 3 bedders starting at 904 sq ft for Normanton Park and 883 sq ft for Kent Ridge Hill Residences.
All 3 bedroom units in both developments are corner stacks with AC ledges fitted at the back so you’ll get full-length windows for bedrooms in both developments.
For Normanton Park, there will be a small foyer hence privacy will be retained. This is as compared to Kent Ridge Hill Residences where most stacks would have an extremely long hallway entrance which is pretty much inefficient space allocation.
Best Stacks
Given the size of Normanton Park, let me break down the best stacks by unit type instead.
1 Bedroom Units
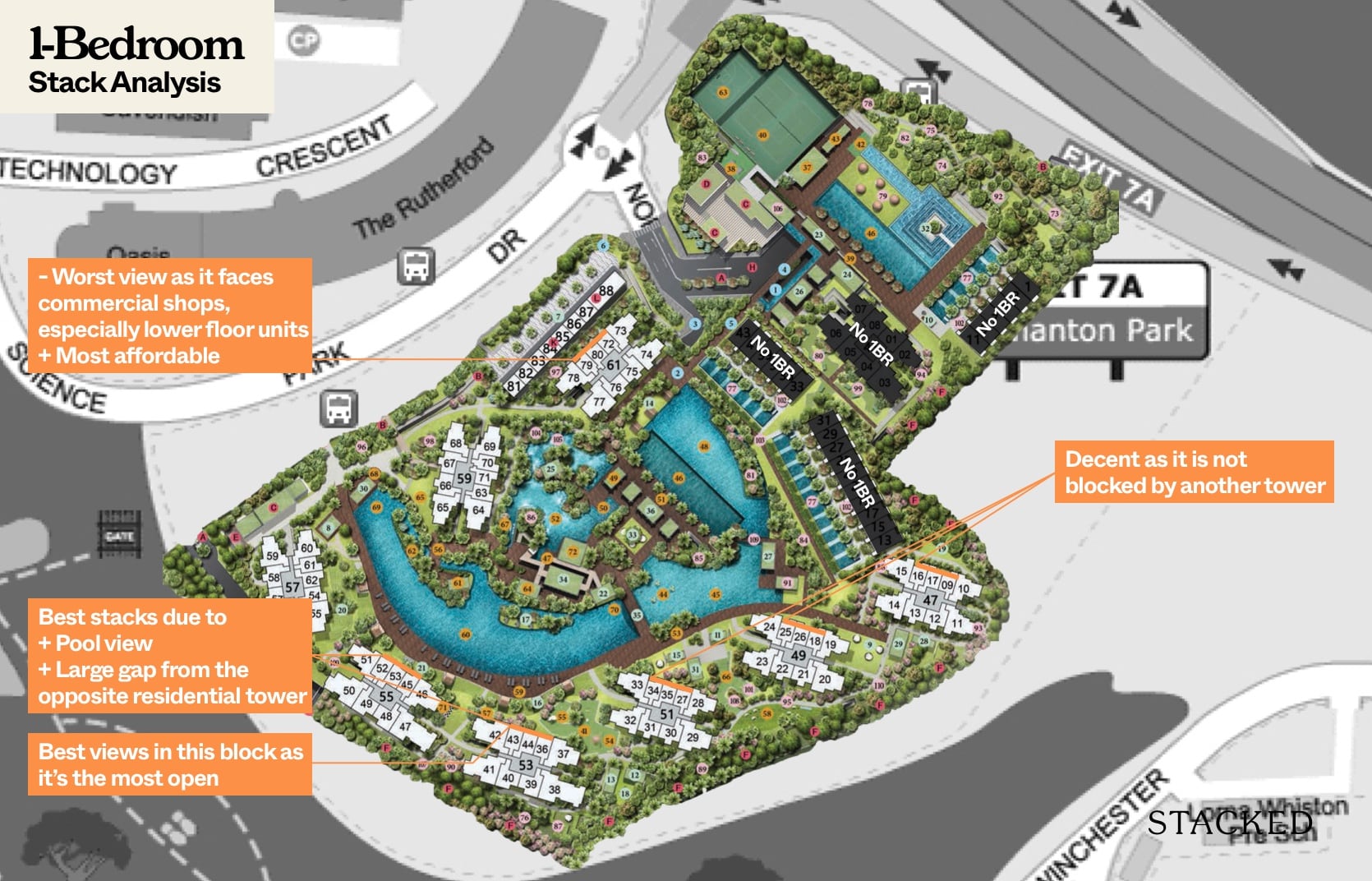
For those looking at 1 bedroom apartments, you’ll be able to pick from 8 out of the 9 residential towers, with the exception of Block 45 as that would only consist of 2, 3, and 4 bedroom units. Based on the site plan, 1 bedroom apartments at Block 61 would have the worst views of the lot, especially at the lower floors as these would be facing the offices along Science Park Drive.
If you are looking at the most affordable entry price, though, this would be the one to look at as it does show the lowest possible indicative prices for the development.
Beyond that, most of the other 1 bedroom units are inward-facing and will have some semblance of a pool view. Naturally, the best stacks will go to 52, 53, 45, 36, 43, and 44 as these have a direct pool view as well as the biggest gap due to the main facilities providing the gap between the other residential towers.
For the best views, I’d probably go for the stacks at Block 53 as that provides the most open view. That said, those on Blocks 47, 49, and 51 are decent as well as they provide a uniform facing and do not block each other hence you don’t have the face-your-neighbour issues.
2 Bedroom Units
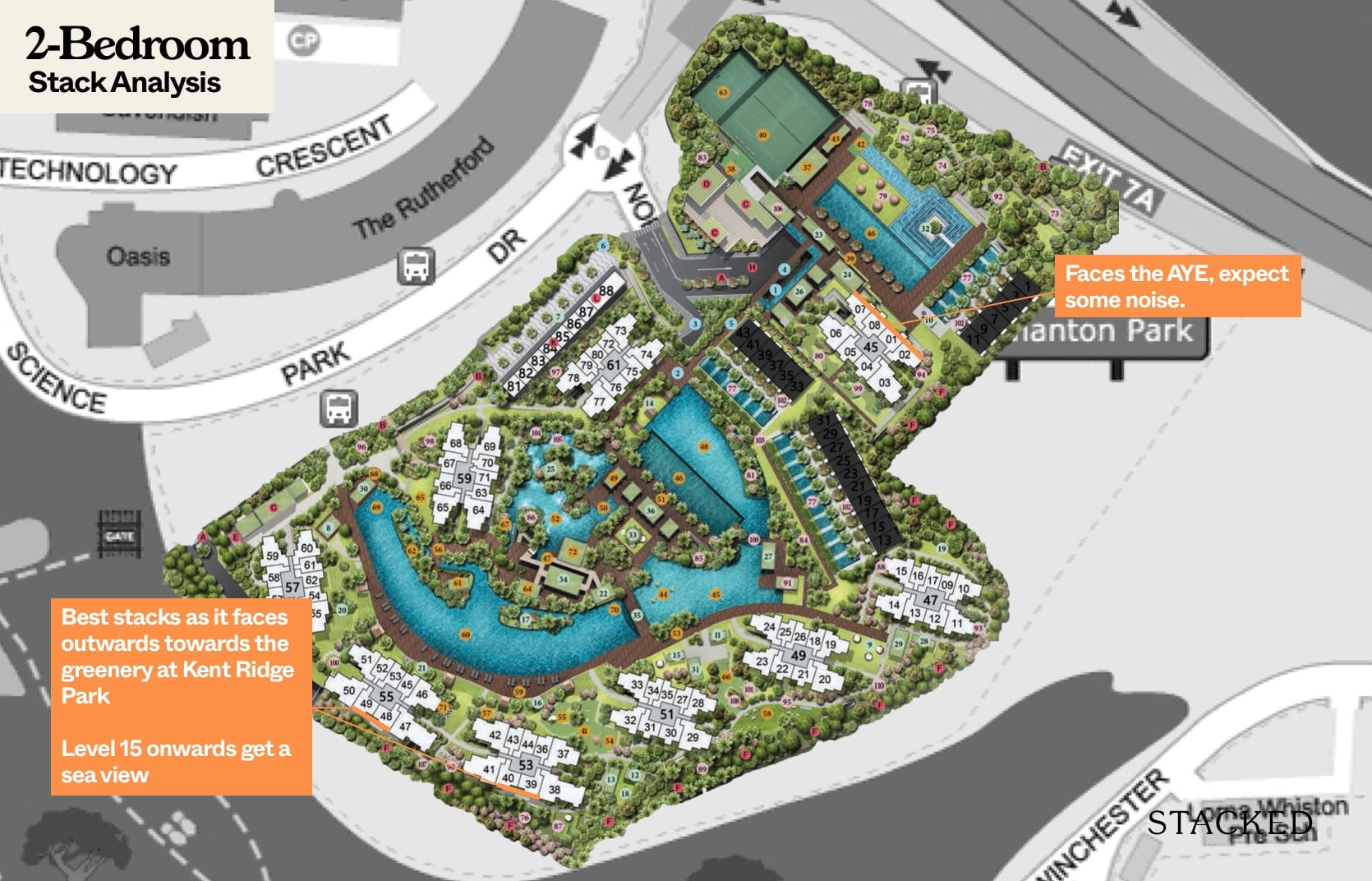
As for 2 bedroom apartments, you get the benefit of a pick from all residential towers, with Block 45 having 6 out of 8 stacks dedicated to 2 bedroom units. Stacks 1, 2, 7, and 8 will be facing the AYE so expect some highway noise even with the decent setback from it. Of course, these would form the more affordable entry prices as well so that would be up to your purpose of the purchase.
The best stacks would again go to 39, 40, 48, and 49 as these, unlike the 1 bedroom apartments will be outward-facing instead. So, while the lower floors will enjoy the greenery view from Kent Ridge Park, those level 15 onwards will have a sea view.
3 Bedroom Units
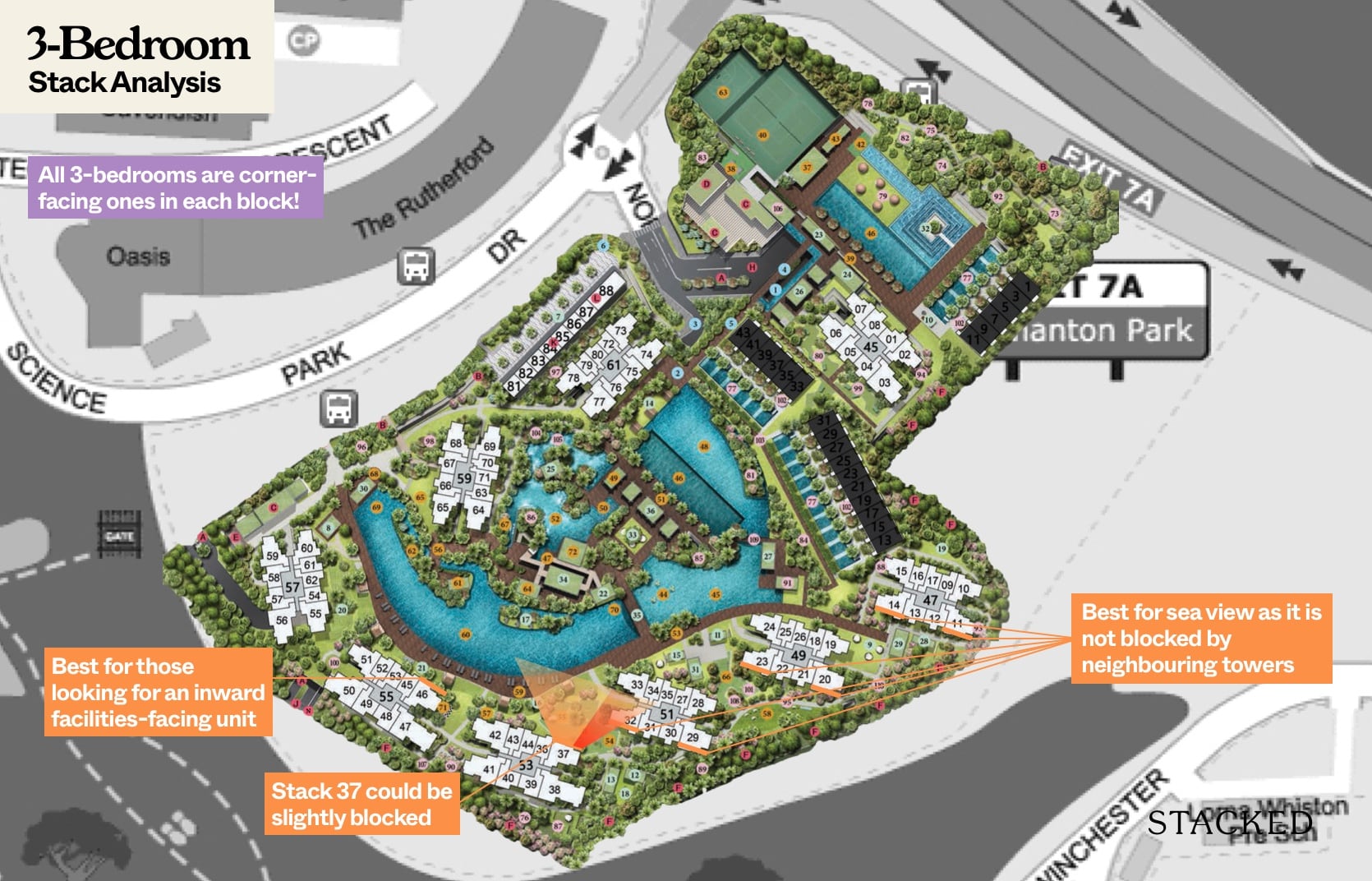
For 3 bedroom units, these will all be the corner facing ones of each block. If you are looking at an inward facility facing unit, Stack 46 (3 bedroom premium) would be one to look at as Stack 37 could be slightly blocked. Do note that the stacks at Blocks 57 and 59 will have the East and West sun.
If you are looking for sea views you will have to look at Stacks 11, 14, 20, 23, 29, and 32 as these are the exterior facing ones. Again, like the rest, 15th floors and above should be able to enjoy the sea views.
4 and 5 Bedroom Units
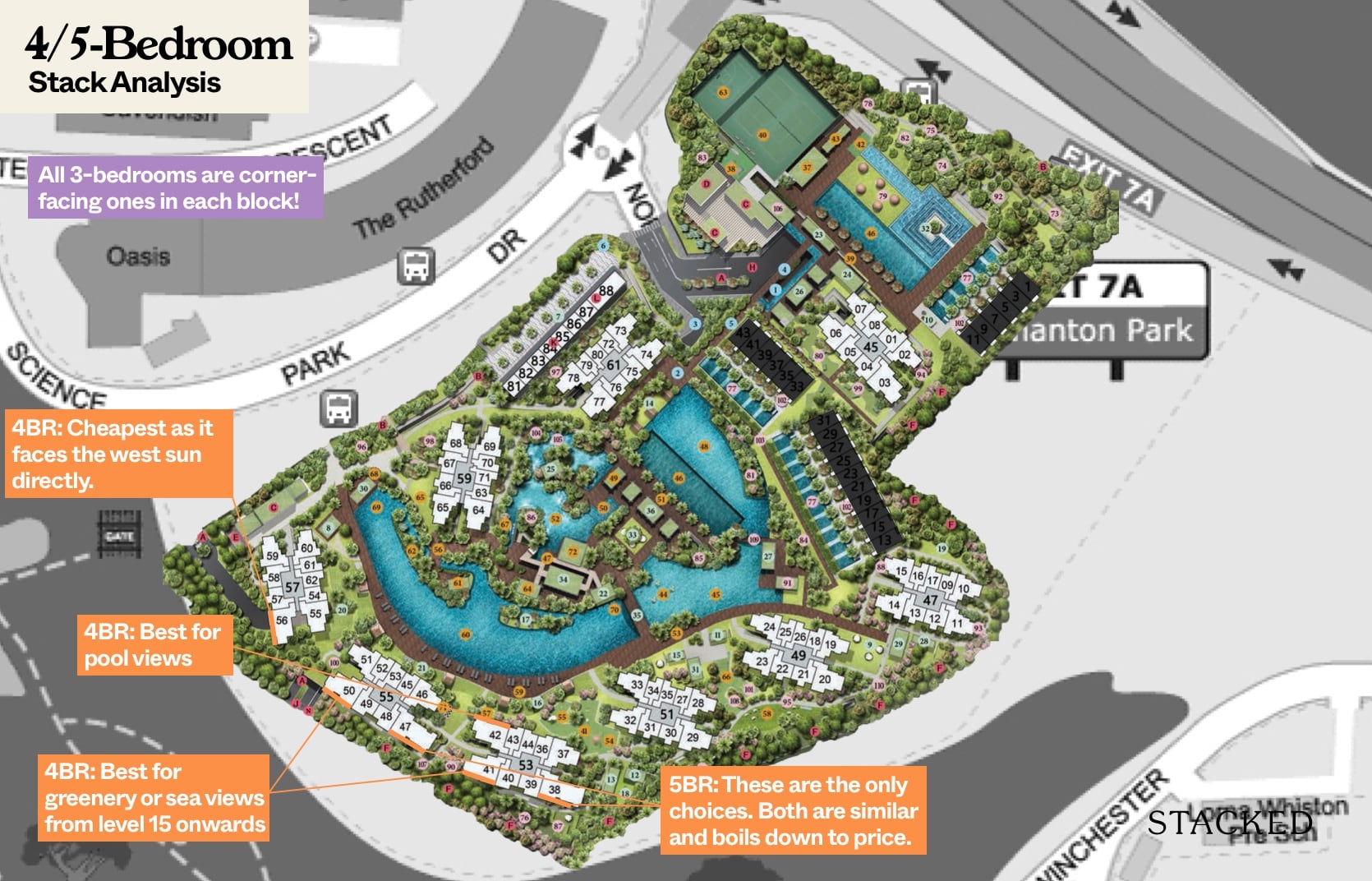
Frankly, you don’t have all too much choice for 4 bedroom apartments. Stack 56 would be the cheapest but you will have to bear the brunt of the West sun. Stack 42 would be for the pool views and Stack 41 and 50 for greenery views or sea views from the 15th floor and above.
For 5 bedrooms you have just Stacks 38 and 47 to choose from. They both enjoy similar characteristics so that would really boil down to the price point.
Price Review
| Project Name | Tenure | TOP | Average Price (PSF) |
| Normanton Park | 99 years | 2023 | Starts from $1,6xx |
| Kent Ridge Hill Residences | 99 years | 2024* | Avg $1,835 |
| Interlace | 99 years | 2013 | Avg $1,237 |
| One-North Residences | 99 years | 2009 | Avg $1,408 |
| Rochester Residences | 99 years | 2011 | Avg $1,288 |
As you’d probably know by now, Normanton Park doesn’t really have a ton of competition in the area, which you can perceive as a good or bad thing depending on which side of the coin you are coming from.
In the immediate vicinity, the two closest would probably be Kent Ridge Hill Residences and the Interlace, so perhaps it would be best to do a direct comparison of the prices. Especially for The Interlace as although the PSF price may seem really low as compared to Normanton Park, you do have to consider that it has many big units with huge PES spaces which will bring down the overall PSF.
Note current comparisons with Normanton Park are based on the indicative prices released.
1 Bedroom
| Project | Smallest Available Unit Size | Recent Asking PSF | Unit Quantum |
| Normanton Park | 484 sqft | – | $8xx,xxx |
| Kent Ridge Hill Residences | 474 sqft | $1,875 psf | $888,000 |
| The Interlace | – | – | – |
2 Bedroom
| Project | Smallest Available Unit Size | Recent Asking PSF | Unit Quantum |
| Normanton Park | 635 sqft | – | $1,06x,xxx |
| Kent Ridge Hill Residences | 646 sqft | $1,918 psf | $1,239,000 |
| The Interlace | 807 sqft | $1,462 | $1,180,000 |
3 Bedroom
| Project | Smallest Available Unit Size | Recent Asking PSF | Unit Quantum |
| Normanton Park | 904 sqft | – | $1,47x,xxx |
| Kent Ridge Hill Residences | 883 sqft | $1,671 psf | $1,475,000 |
| The Interlace | 1,259 sqft | $1,350 | $1,700,000 |
4 Bedroom
| Project | Smallest Available Unit Size | Recent Asking PSF | Unit Quantum |
| Normanton Park | 1,195 sqft | – | $2,0xx,xxx |
| Kent Ridge Hill Residences | 1,884 sqft | $1,670 psf | $3,145,000 |
| The Interlace | 1,938 sqft | $1,297 | $2,514,830 |
5 Bedroom
| Project | Smallest Available Unit Size | Recent Asking PSF | Unit Quantum |
| Normanton Park | 1,615 sqft | – | $2,74x,xxx |
| Kent Ridge Hill Residences | 1,776 sqft | $1,689 psf | $3,000,000 |
| The Interlace | – | – | – |
For those wondering, there isn’t a direct comparison for the Interlace with regards to 1 and 5 bedrooms units as despite the multitude of different layouts, there are really only 2 to 4 bedroom apartments available.
1 bedroom units do seem quite comparable in terms of quantum between Normanton Park and Kent Ridge Hill Residences but you should know that at the point of writing all 1 bedroom apartments at Kent Ridge Hill Residences has been sold out. There was even a sub-sale unit, but at $2,893 PSF – when the average PSF for the development hovers at $1,835 – it must mean that it is an extreme outlier and should not be counted.
For the smallest 2 bedroom apartments, these are where you start to see the prices for Normanton Park being competitive as compared to Kent Ridge Hill Residences and probably where all the hype over it has begun. That said, based on indicative prices it does seem only one stack will be offering such prices and it is extremely likely these will be snapped up in an instant. Of course, this is also the stack with the West sun issues, so prospective homebuyers would have to take note of this.
However, those looking at an equivalent Interlace unit might be surprised to see that its overall quantum is actually very comparable despite its significantly bigger size. It does feature the bugbears of inefficient planter space and bay windows so you will have to take that into the equation as well. Planter problems aside, it does enjoy the arguably better location and the ability to rent out immediately although it would be coming to 10 years old by the time Normanton Park is completed.
I won’t be commenting too much on the 4 bedrooms and up as competition-wise, Kent Ridge Hill Residences only has penthouse units hence the much higher quantum. As for the Interlace, its competing 4 bedroom units are larger, so while its PSF is lower, the overall quantum isn’t within the realm of comparison. So for 5 bedroom units, you could point to a lack of competition in the area should you look to exit in the future.
Appreciation Analysis
For the sake of those unaware, Normanton Park was initially the highest en bloc purchase in terms of price per square foot per plot ratio for a 99 leasehold at $969 PSF PPR (breakeven estimated at $1,482 PSF) in 2017. This was very quickly eclipsed by the en bloc of Vista Park by Oxley Holdings at $1,096 PSF PPR (with a much higher estimated breakeven at $1,632 PSF).
Construction is already in full swing, with some blocks reaching level 5 at the time of writing.
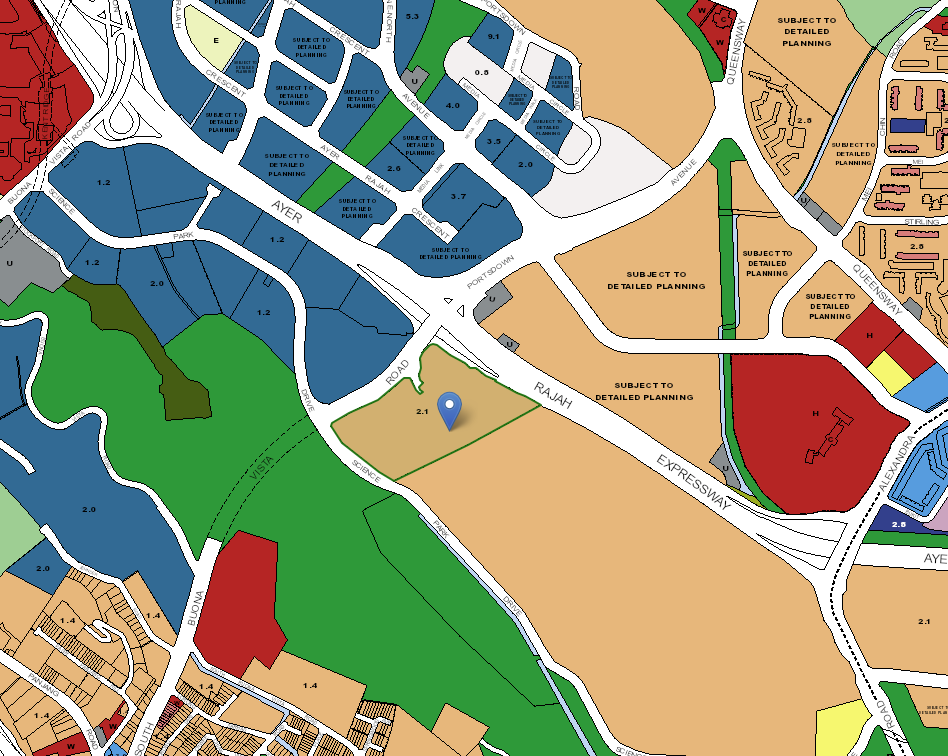
So there are a few factors as to why Normanton Park is being hyped up (other than its lower entry price and no license sales) and the usual GSW(Greater Southern Waterfront), one of which is its proximity to the One-North and Science Park areas. In a nutshell, what you really need to know here are the big companies that have set up shop here, namely: SEA (and Shopee), Grab, and Razer.
Not too far off at Mapletree Business City, Google has its Asia Pacific headquarters along with other well-known firms such as Cisco.
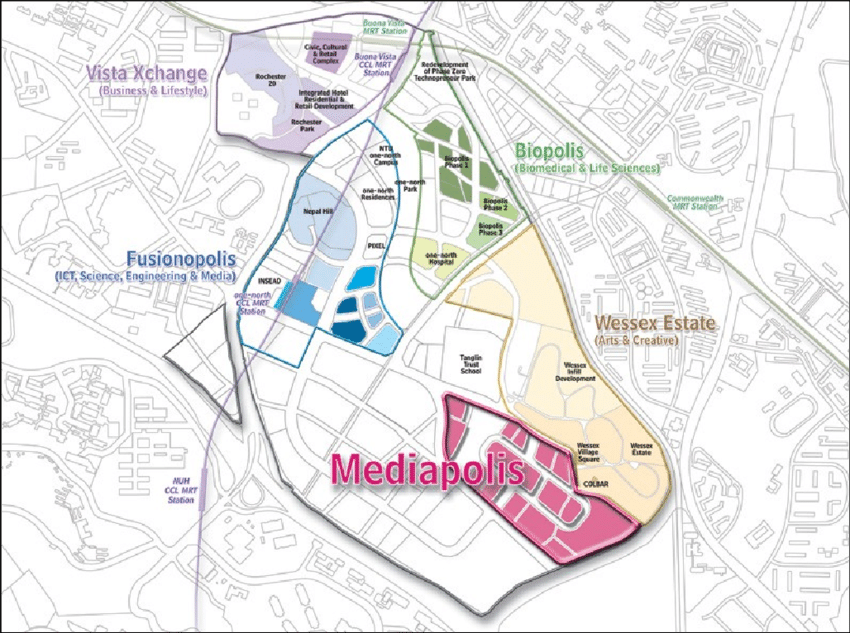
Because of all that, it is only fair to conclude that more housing would be needed to support the area. Some would even point out that the area has an undersupply of housing, with the last two newest developments being the Interlace (TOP 2013) and the Rochester Residences (TOP 2011).
One sign pointing towards the relative undersupply can also be attributed to the fact that despite the Government holding back on the supply of GLS sites, they have released two land parcels at Slim Barracks Rise very recently.
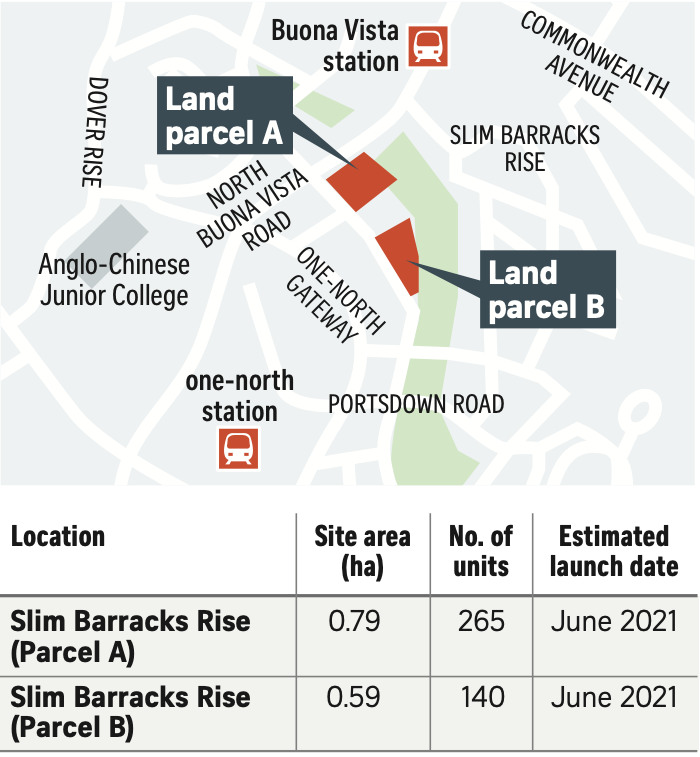
Although these are comparatively much smaller at a total of just 405 units, the fact that more supply has been released to an area with the 1,862 units at Normanton Park does point to the fact that the Government sees the need for more housing supply to the area.
There is also further redevelopment potential in the future in the area, as there is an entire plot of reserved residential land right next to Normanton Park.
Our Take
What we like
- Huge swimming pool
- 1:1 carpark lots
- Maintenance fees
What we don’t like
- –Cost cutting in areas
- –Not near MRT
- –Some facilities are inadequate in supply
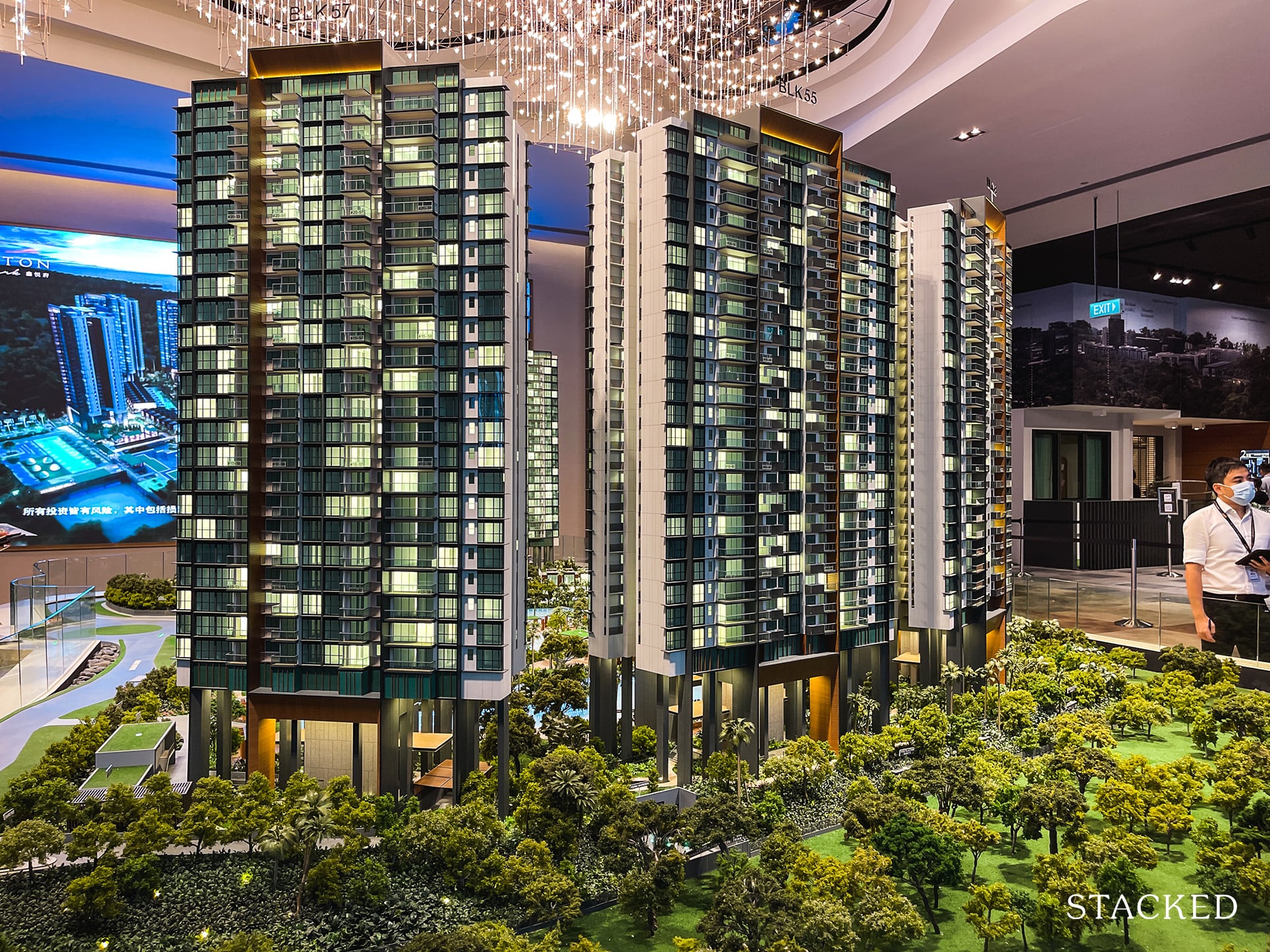
Funnily enough, I personally think that the launch of Normanton Park would help to push along the remaining units of Kent Ridge Hill Residences as the 3 bedroom units do have a very comparable quantum but with better-perceived quality and fittings.
That said, Normanton Park does have its own attributes that are attractive, especially when it comes to the swimming pools and various facilities that are dotted around the landscape. I do also like the fact that it is bordering Kent Ridge Park, and they have adequately addressed the concerns of the lack of MRT with a 1:1 car park lot ratio.
However, with the quality woes from its previous projects, that would definitely be a thorn in the side of the developer that could still put off certain buyers – even with the additional checks from BCA. That, and the various cost-cutting practices seen in parts of the unit, could leave some potential buyers feeling disgruntled.
Ultimately it all really boils down to the price at this end of the market, and with the indicative prices being bandied about, I think it does make reasonable sense for the homebuyer with a car. For me though, this is a project that is hard to give a straightforward go ahead – you’ll have to see the final prices to really decide for yourself.
What this means for you
You might like Normanton Park if you:
-
• Enjoy a range of facilities:
Given the different swimming pools and number of facilities on offer there will be enough to occupy you and your family on weekends
-
• Work at One-North/Science Park:
As mentioned, one of the biggest points would be its close proximity to the One-north and Science Park areas so if you are working there, this would be an easy draw.
You might not like Normanton Park if you:
-
• Are concerned about quality:
As mentioned earlier, the quality might still be a concern given Kingsford’s previous issues so that could still be a point of contention despite the promised checks. Plus, the cost cutting in areas could be a turn off for some.
-
• Concerned of crowds:
While certain facilities are great (swimming pools etc), some are definitely going to face overcrowding issues like the gym and tennis courts.
End of Review
At Stacked, we like to look beyond the headlines and surface-level numbers, and focus on how things play out in the real world.
If you’d like to discuss how this applies to your own circumstances, you can reach out for a one-to-one consultation here.
And if you simply have a question or want to share a thought, feel free to write to us at stories@stackedhomes.com — we read every message.
Frequently asked questions
What is the size and location of Normanton Park in Singapore?
Normanton Park is located along Science Park Drive in District 05. It sits on a 666,727 sqft site and comprises 1,862 units across nine towers, with a 99-year lease starting from 22 July 2019.
How does the density of Normanton Park compare to other large developments in Singapore?
Normanton Park has approximately 358 sqft of land per unit, making it the second most spacious among large developments, after Parc Clematis, which has 432 sqft per unit.
What facilities are available at Normanton Park?
Normanton Park offers over 100 lifestyle facilities, including a 50m lap pool, multiple swimming pools, tennis courts, a basketball court, a gym, adventure playground, and various pavilions and lawns.
Are there any concerns about the development's quality or construction?
Yes, Normanton Park previously had a no-sale license due to the developer's failure to meet building requirements in a previous project. The developer must complete a Quality Mark assessment before selling units.
How accessible is Normanton Park by public transport and car?
The main entrance is along Science Park Drive with good vehicular access via a slip road from the AYE. However, public transport options are limited, and there is a secondary entrance for better access.
What types of housing options are available at Normanton Park?
The development includes residential towers, terrace houses, and the Villa Collection, which are four-bedroom units with direct pool access, designed to cater to different preferences.
Our Verdict
68%
Overall Rating
Join our Telegram group for instant notifications
Join Now





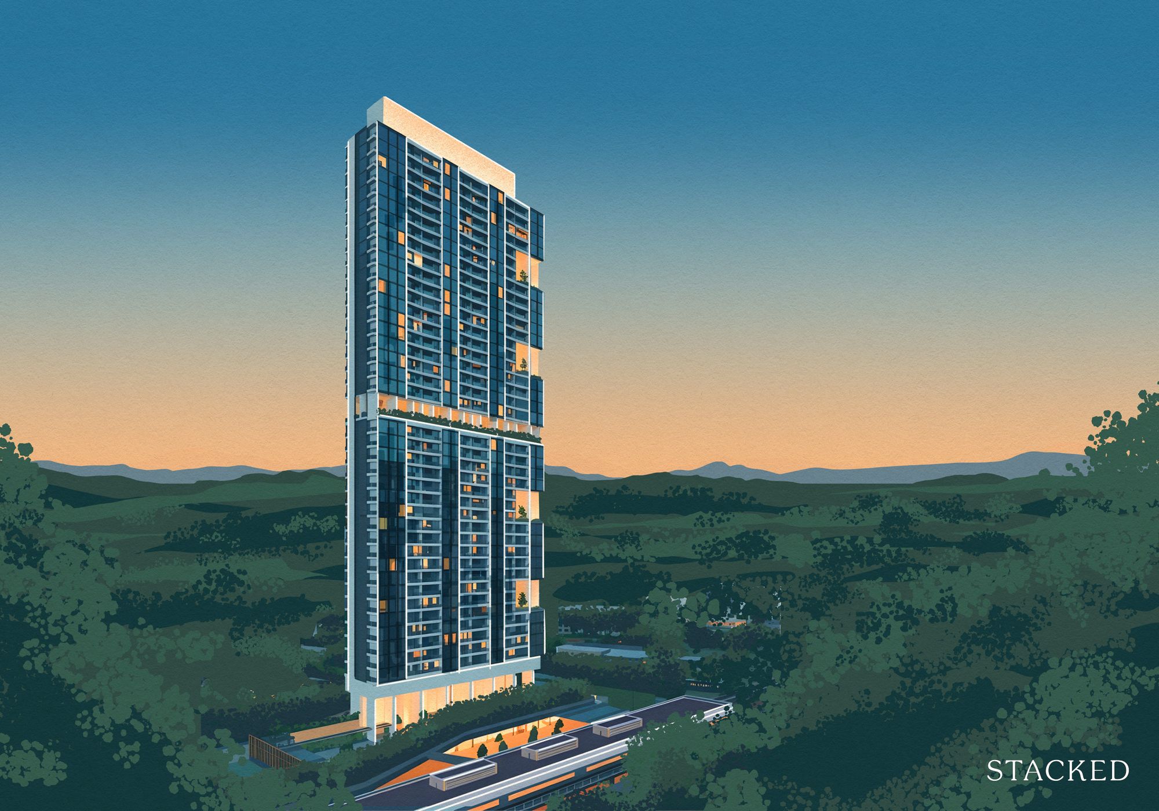
















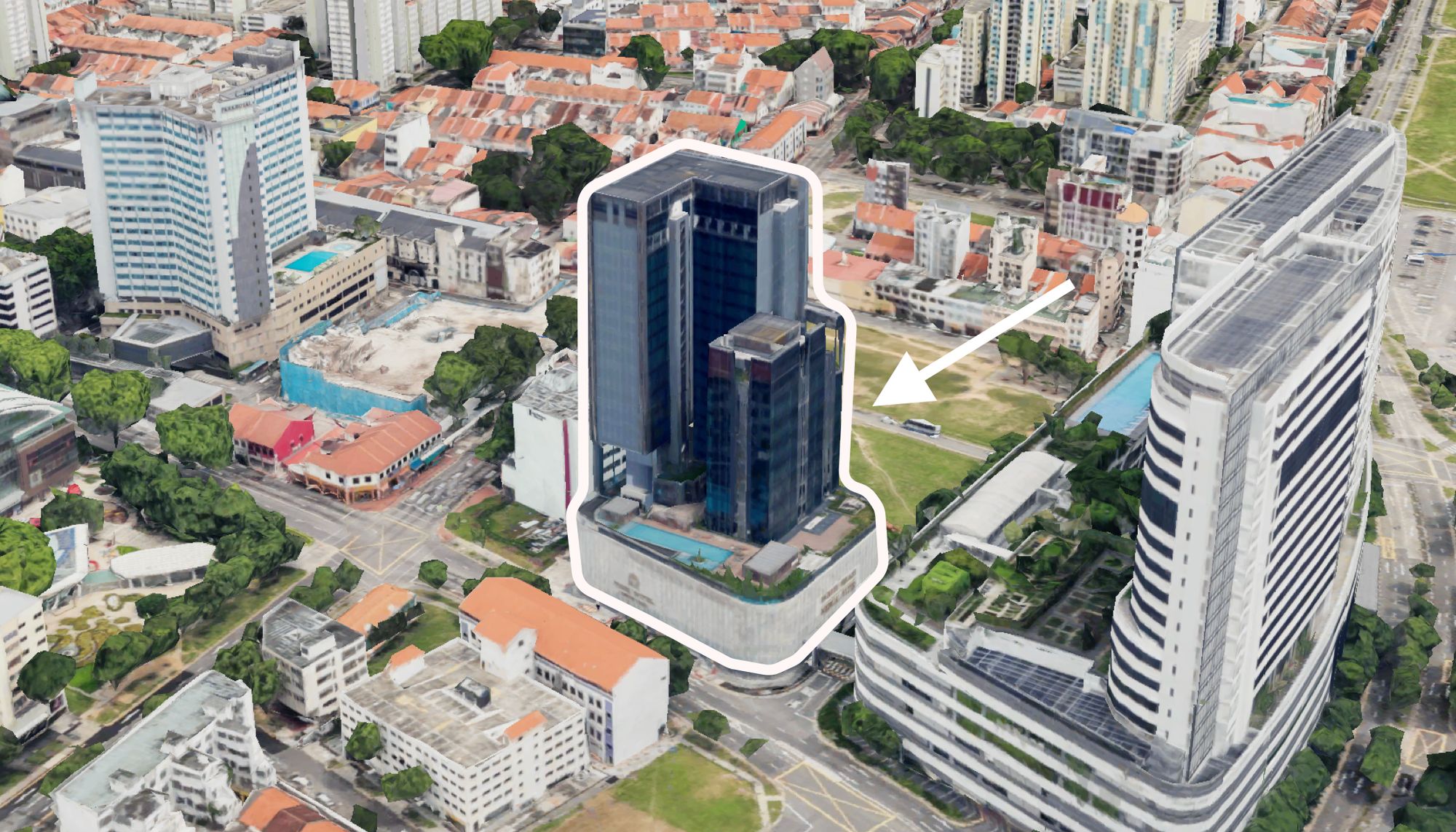


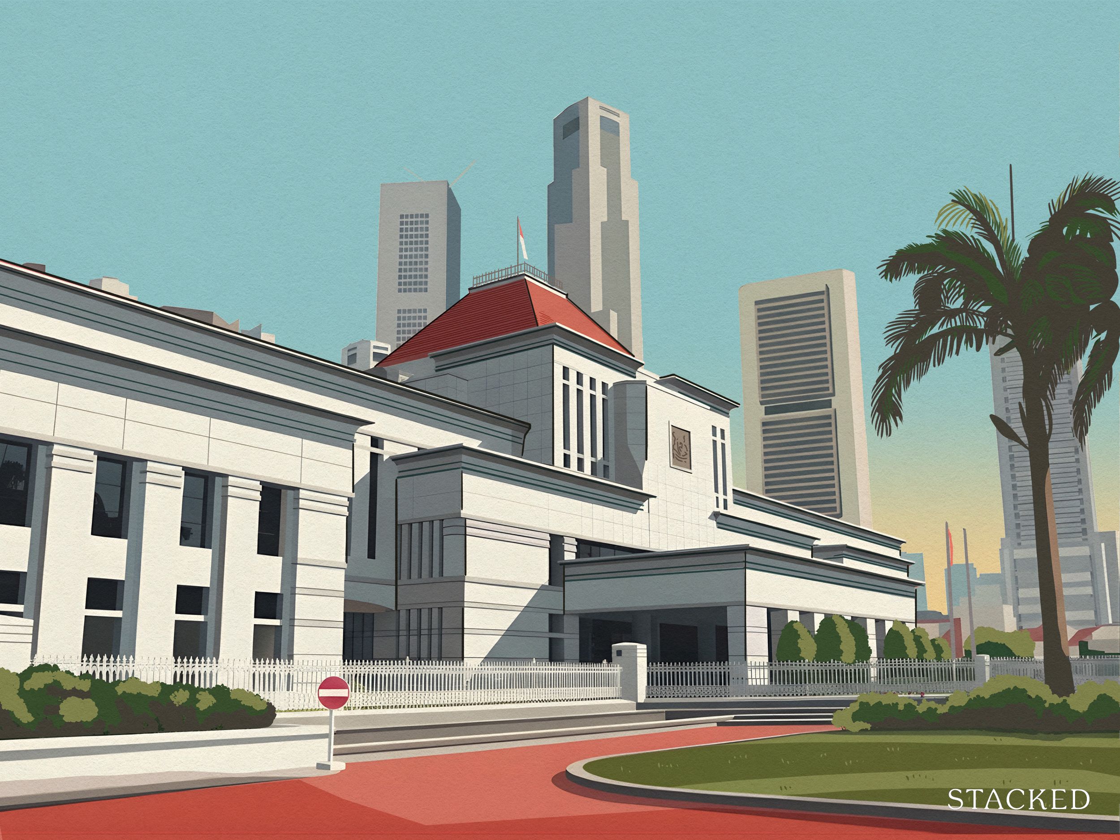













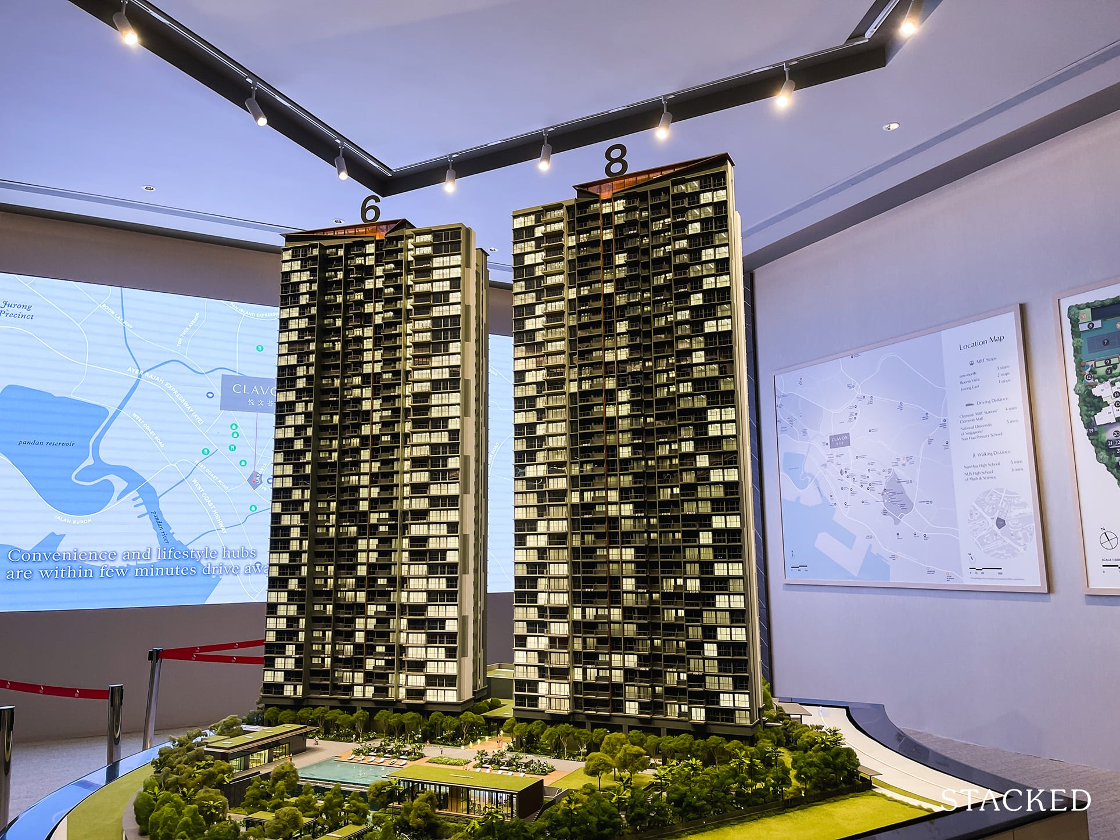
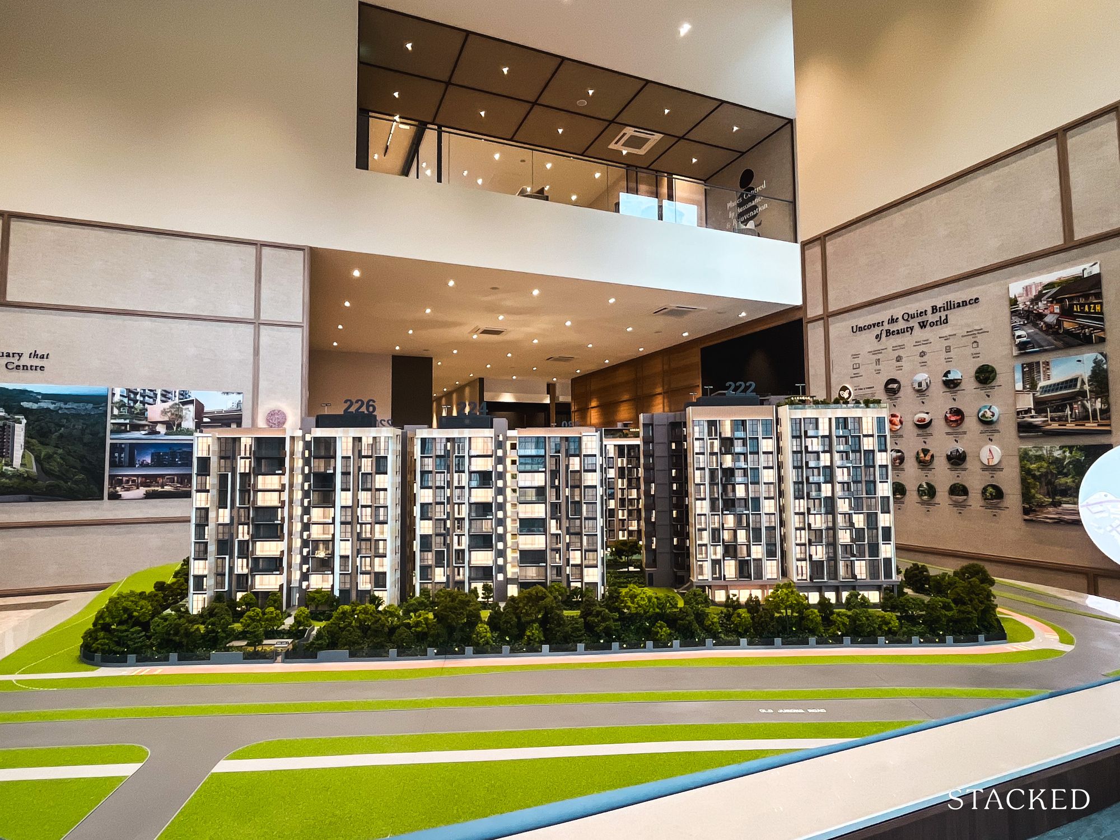
7 Comments
You like giving money to china developer? Why? They are not our people. Remember that. They look down on us. so &s@@@#$ them. Hope you understand. THINK before you do free advert for them. Happy New Year bros!!
Kent ridge TOP date is 2024? Their SGX annoucement is that it will be Q2 2022.
Hi thanks for pointing that out, have made the necessary changes!
Excellent article and analysis. Thanks
A project with a beautiful view !!!