All reviews on Stacked are editorially independent. Developers can advertise with us, but
cannot
pay
for,
edit, or preview our reviews.
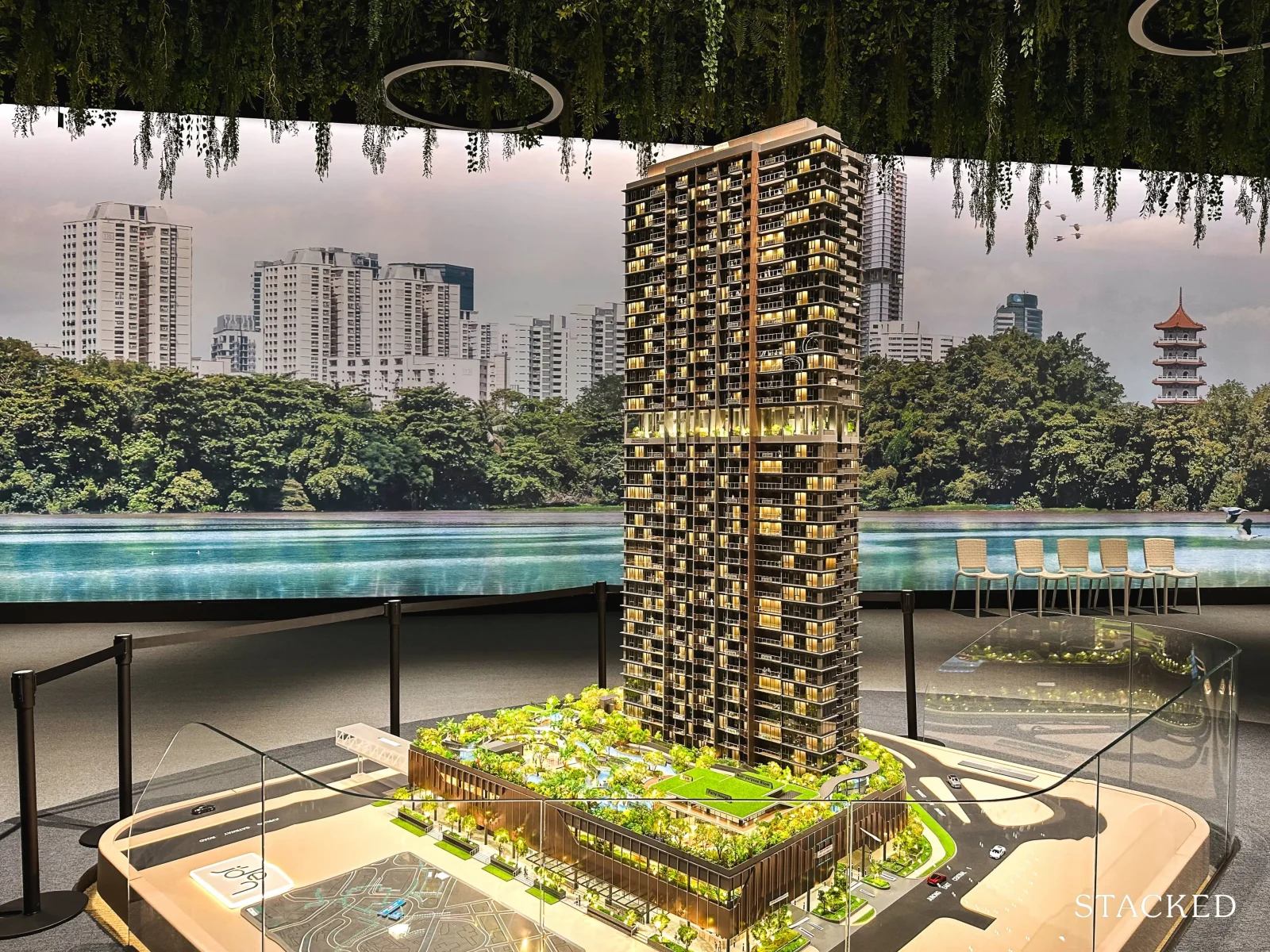
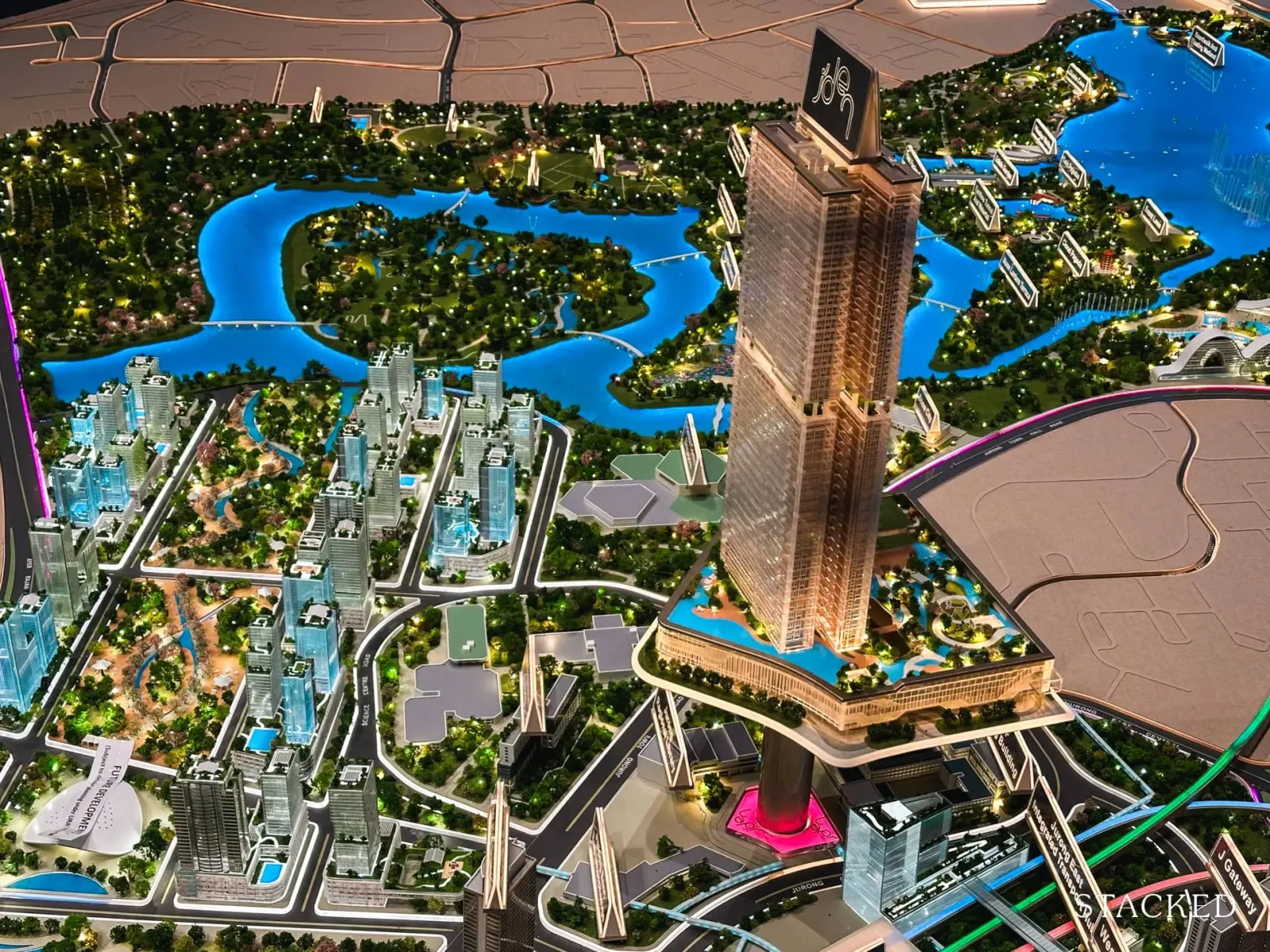
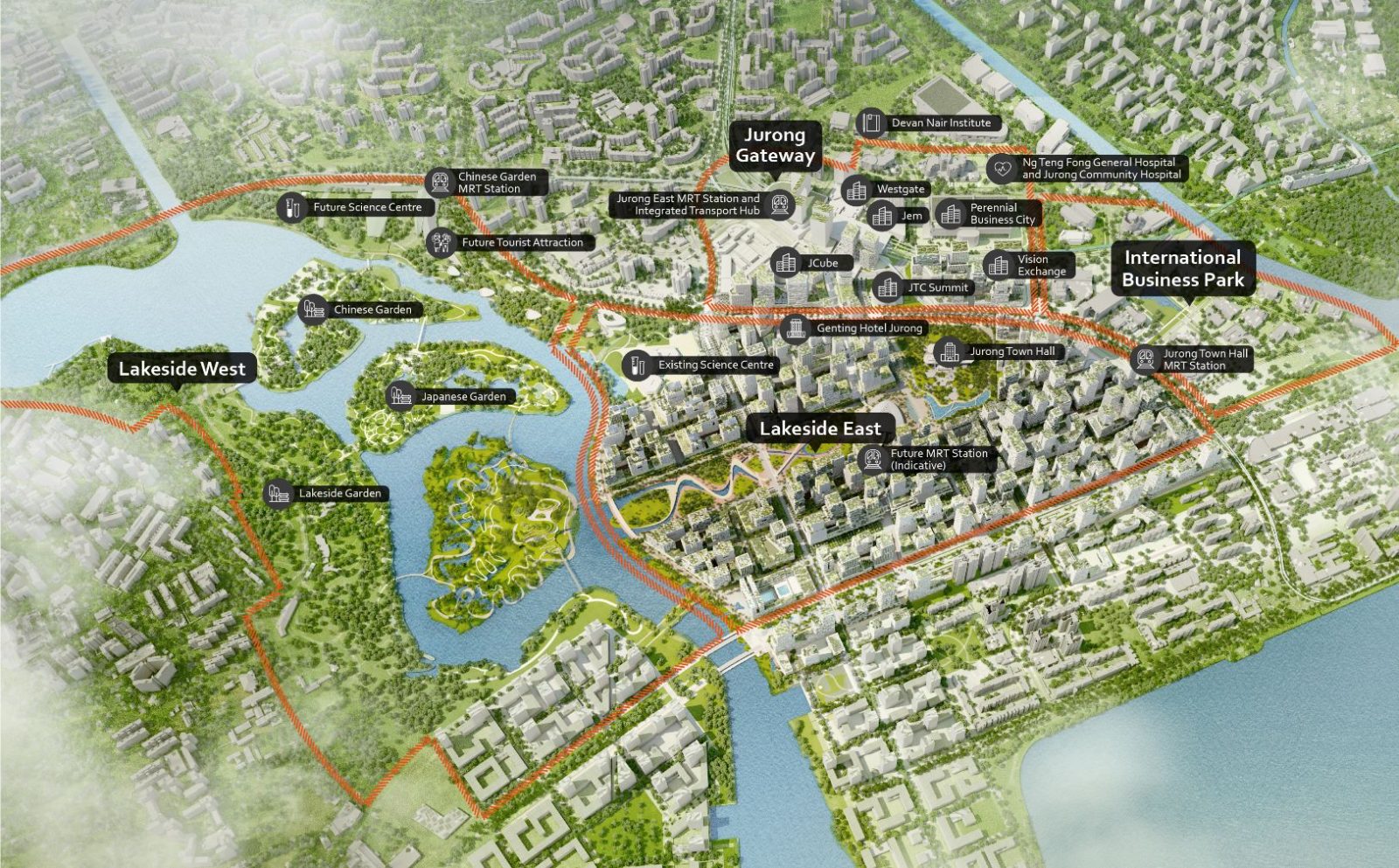
Editor's Pick
J’den Condo Review: A Rare New Launch Near 4 MRT Lines Replacing JCube
October 28, 2023 47 min read
| Project: | J’den |
|---|---|
| District: | 22 |
| Address: | 2 Jurong East Central 1 S(609731) |
| Tenure: | 99 Years |
| No. of Units: | 368 with 2-Storey Commercial Podium |
| Site Area: | 83,649 sqft |
| Developer: | CapitaLand |
| TOP: | Est. 2028 |
If you told Singaporeans 20 years ago that Jurong would evolve into what it is today and stand at the cusp of one of the most exciting Master Plans in Singapore (with the goal of transforming it into the largest business district outside the CBD) you will likely find more sceptics than optimists.
Originally conceived as an industrial estate by Albert Winsemius, UN’s Economic Advisor to Singapore, Jurong played a key role in Singapore’s rapid industrialisation from the 1960s. It was home to many of Singapore’s heavy industries, which included construction and manufacturing. Understandably, it was not the most conducive environment to raise a family. It was not until 1968 that Jurong Town Corporation, or JTC as we know it today, was formed to develop Jurong into a more family-friendly, liveable location.
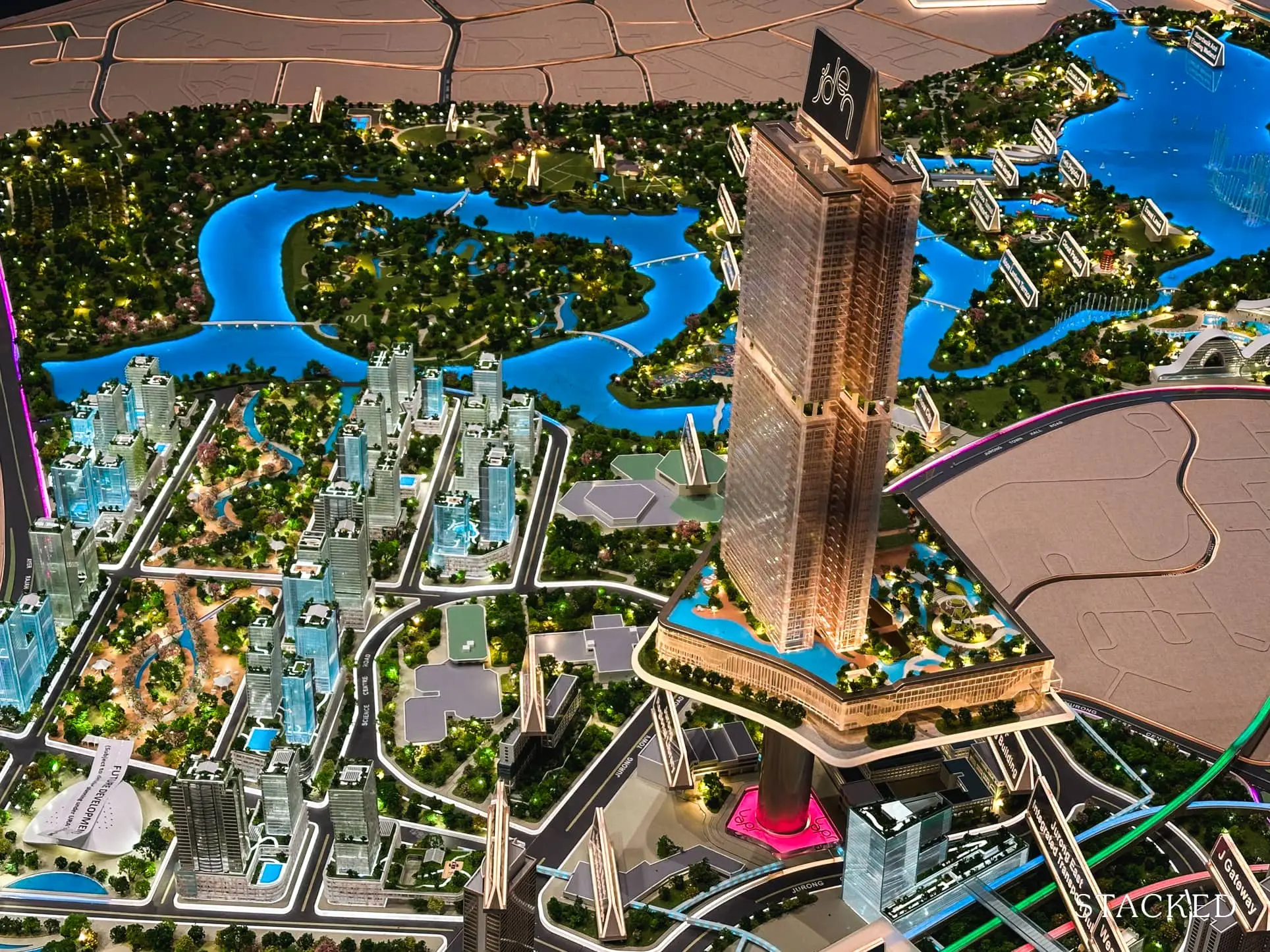
Despite their best efforts, I would argue that attitudes only started to transform radically in the last decade or so. The Jurong East we know today is a full-fledged community with major shopping malls (IMM, Westgate, and Jem), healthcare facilities (Ng Teng Fong General Hospital), and recreational spots (Chinese Garden, Singapore Science Centre, and Genting Hotel Jurong). J Gateway’s 99% launch day sales back in 2013 is a testament to the newfound desirability of the area. If you need a reminder, the average launch day price was $1,480 psf and the highest psf achieved then was ~$1,778 for a 1 Bedroom unit.
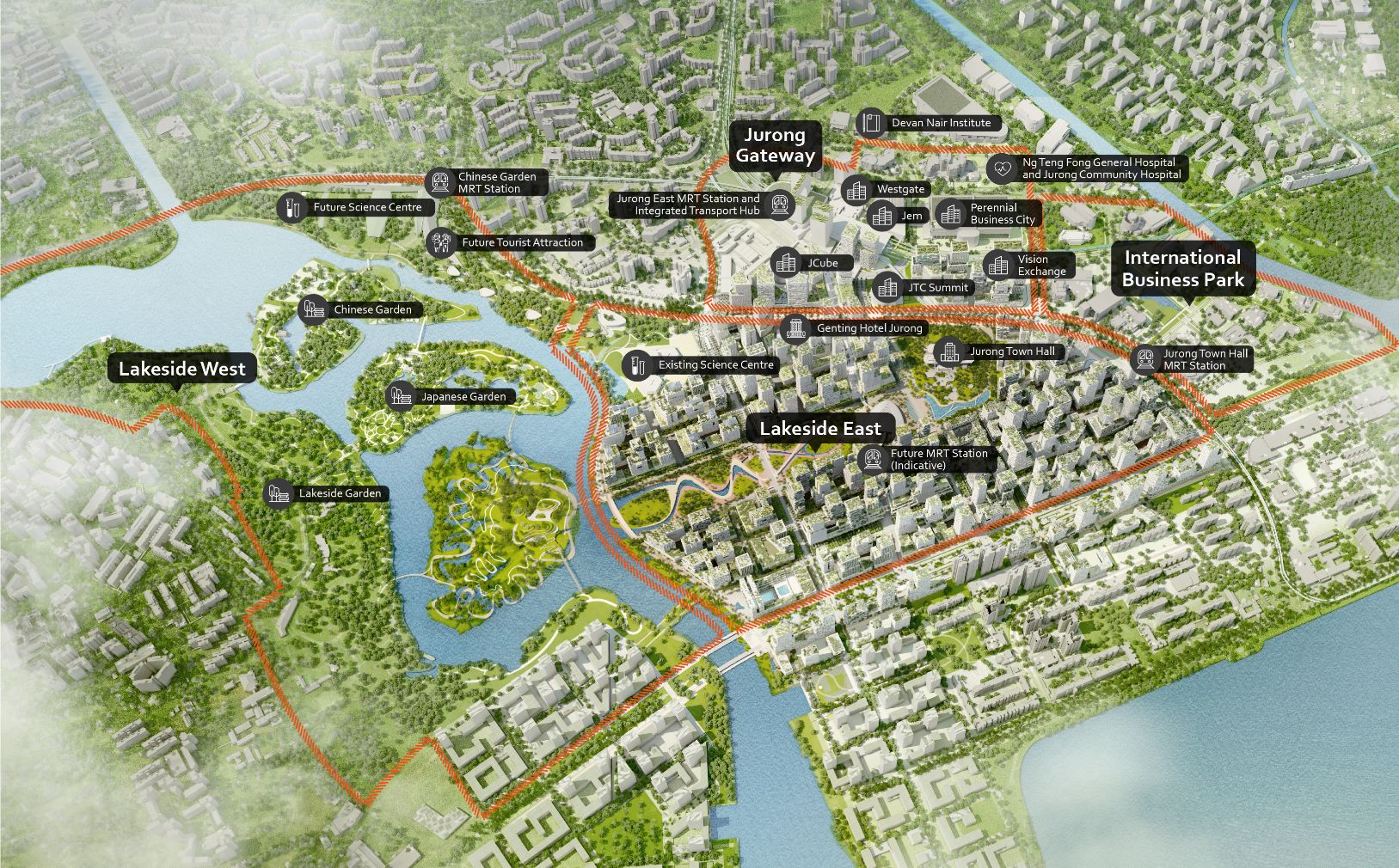
Yet, as crazy as this may be, the transformation is not even half complete. First announced in 2008, Jurong Lake District is envisioned to be the largest business district outside the CBD, 7 times larger than Paya Lebar Central, the 2nd largest business district currently. The goal? To add 100,000 new jobs and 20,000 new homes to the area by 2050.
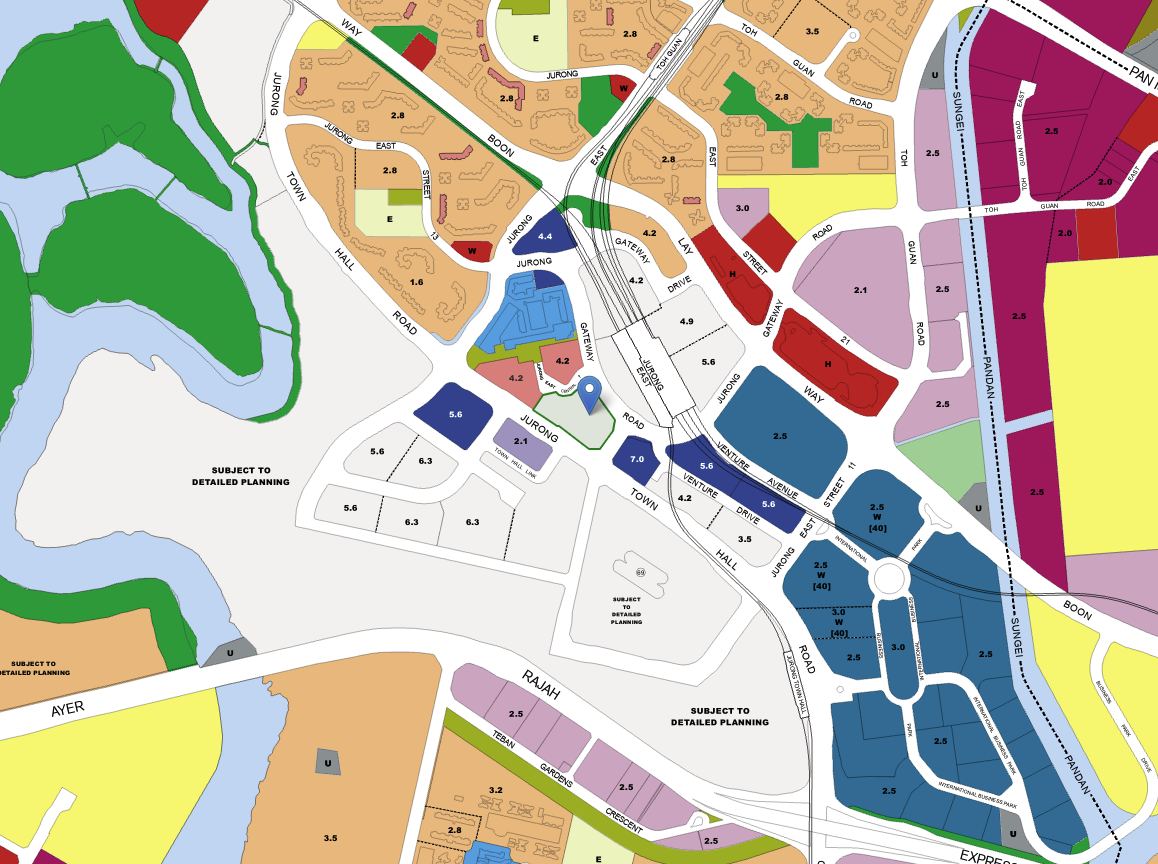
Next, a mega ~700,000 sqft white site was launched for tender in June 2023 by URA for a Master Developer to define and shape the Jurong skyline. It spans 3 plots of land, with the potential for at least 1,700 residential units, 146,000 sqm of office space, and 73,000 sqm more which can be used for hotels, shops, or entertainment. Understandably, it is a massive project that is expected to be developed progressively over the next decade with billions of dollars involved.
All of these exciting plans provide a nice segue into today’s review – J’den, which is situated in the heart of Jurong’s future transformation. Situated on what used to be JCube mall, which housed an Olympic-sized ice rink and patronised by thousands of NSFs during nights-outs (including myself), CapitaLand, its developer, received URA approval to amend its land use to “Residential” back in 2022. The Straits Times’ observers cited “stiff competition from nearby malls” and “expected strong demand for residential homes” as reasons for CapitaLand’s move.
Perhaps more interestingly, the same article reported just over a year ago that the residential development “may” hit $2,000 psf, which we would now consider an absolute bargain! It’s been said anyway that prices will start at $2,100 psf, which may be a surprise for some given that Lakegarden Residences was sold at an average of $2,120 psf.
Now we’ve got some of the background aside, let’s take a look to see what J’den has to offer.
Many readers write in because they're unsure what to do next, and don't know who to trust.
If this sounds familiar, we offer structured 1-to-1 consultations where we walk through your finances, goals, and market options objectively.
No obligation. Just clarity.
Learn more here.
J’den Insider Tour
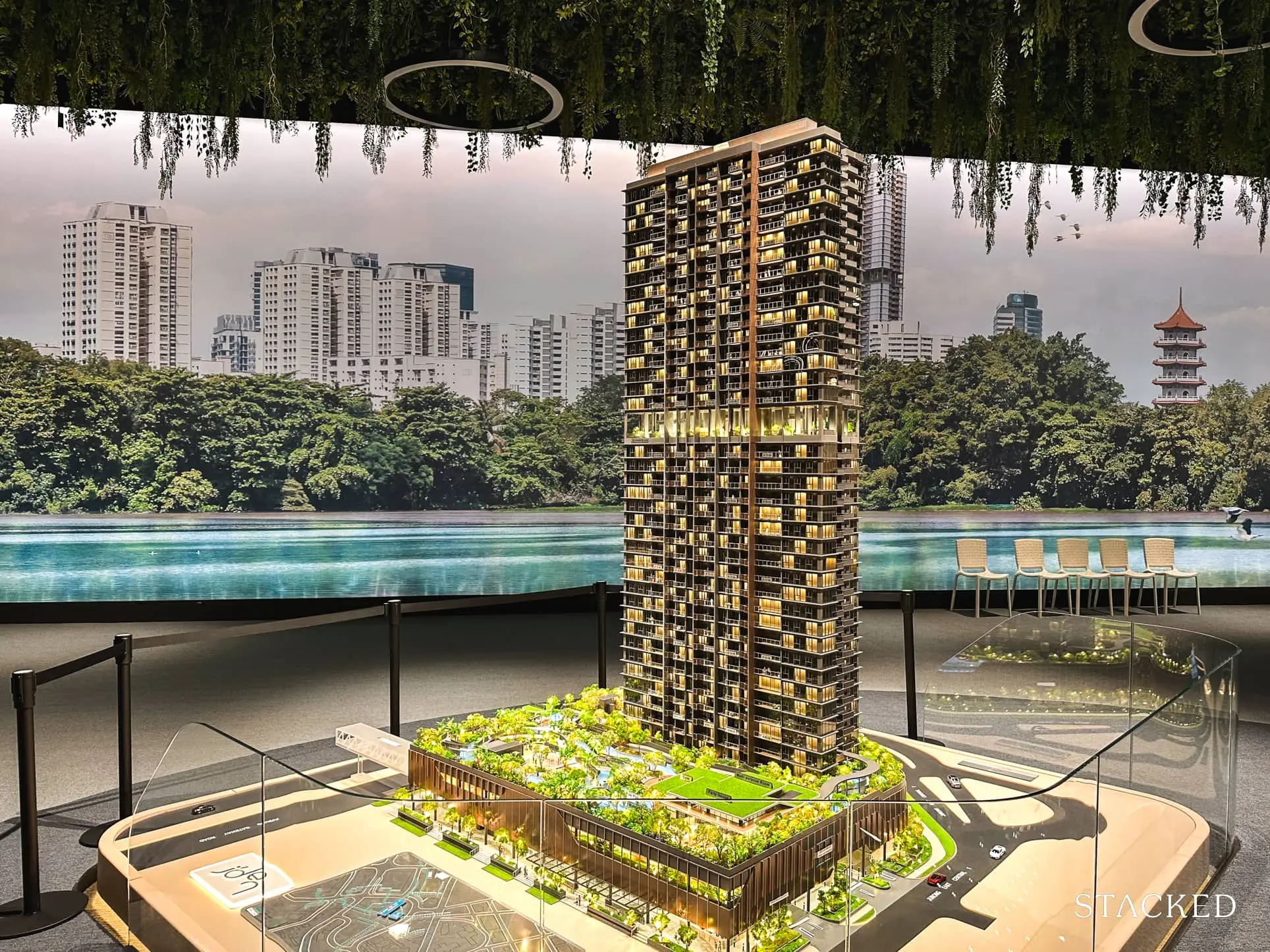
J’Den is a 368-unit residential development with a 2-storey retail podium, making this the first mixed-use development in Jurong Gateway. There will be a good mix of 1 to 4 Bedroom unit types, ranging from 527 sq ft to 1,485 sq ft.
The single residential block will be 40 storeys high and tower over most of its neighbours, including J Gateway, the closest condo development with 38 storeys. For concerns over lift wait time, there are 10 units on each floor with 4 residential common lifts and 2 private lifts. As you might expect, units on the higher floors will enjoy panoramic views of its surroundings, including views of Pandan Reservoir and beyond from the South and Chinese Garden from the North-West. Definitely a pleasant surprise!
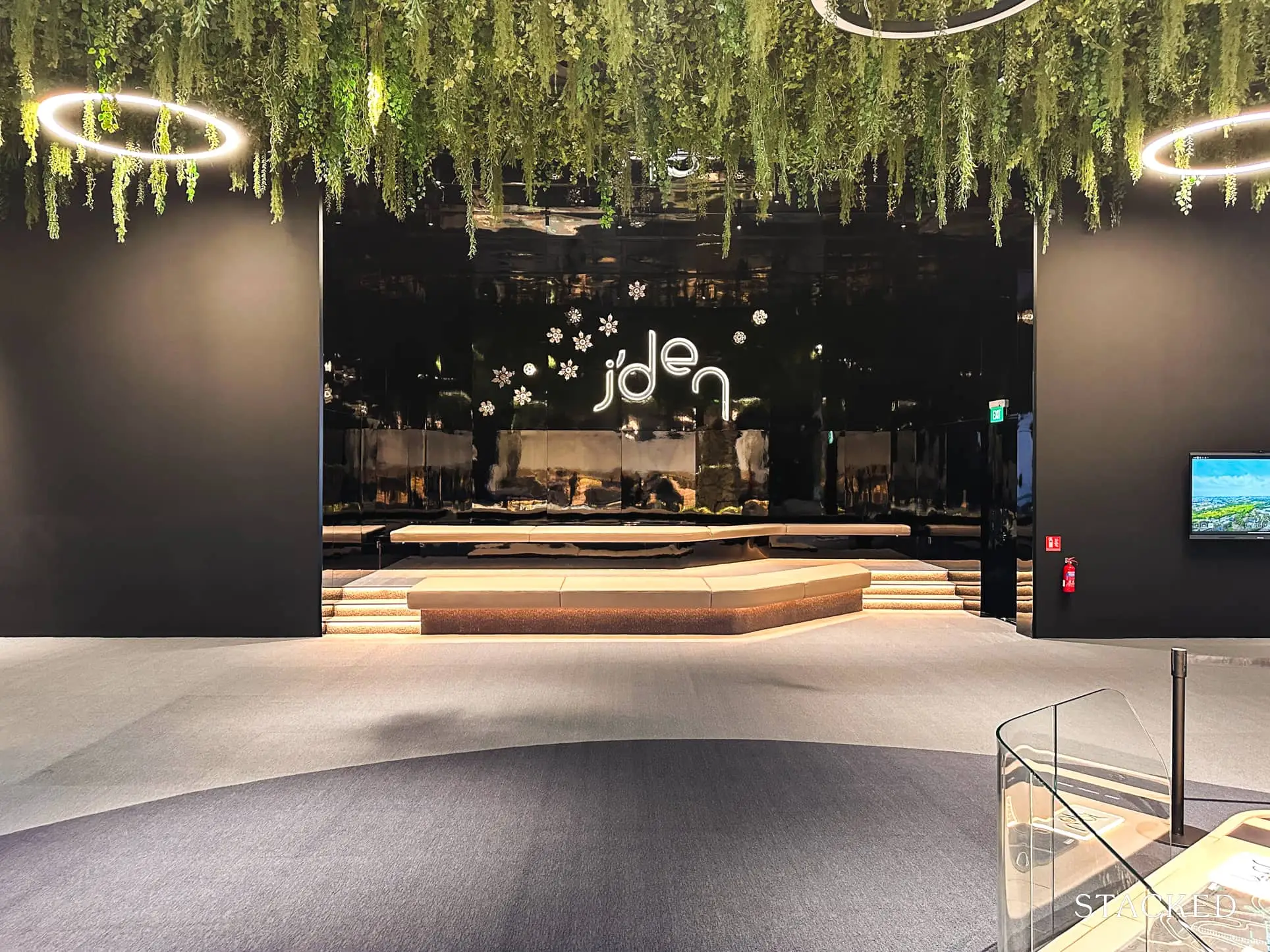
The inspiration for the name J’den comes from the combination of its location, Jurong, and Den, which refers to a private hideout. There’s no doubt that this name will divide opinion, with some commenting that it sounds like a boy’s name (Jaden/Jayden are not uncommon names these days) and others curious if this will set off a wave of future Jurong condos having J as their initial – following J Gateway and now, J’den. Some of you may recall the era of condos with D as its initials. Some brilliant examples include D’Zire, D’Fresco, D’hiro@Hillside, and D’Gallery among a ton of others. In any case, I’ll leave my thoughts about the condo’s name up to your interpretation.
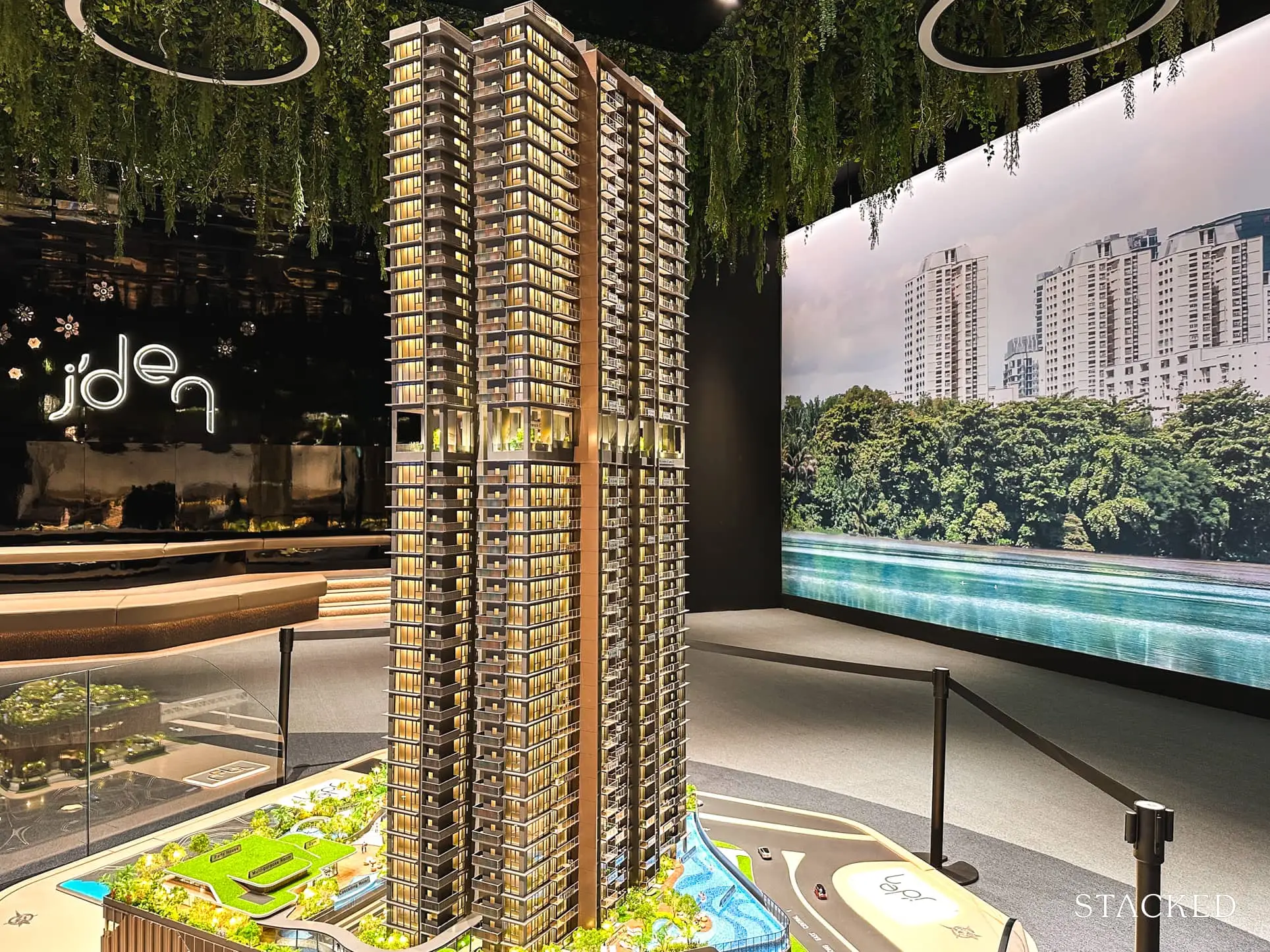
The design of the residential tower is inspired by Jurong Lake Garden’s lush naturalistic landscape while the commercial podium is designed with simplified curved façade articulation using aluminium cladding in “timber” colour juxtaposed against neutral grey tones. This development seems to be architect Surbana Jurong’s rare foray into the private residential space, with the government-linked architect’s existing residential portfolio largely focused on HDB projects such as Kallang Trivista, Teban Vista, etc. They do have extensive experience in other sectors though and have been involved in the design of the Temasek Shophouse, HomeTeam NS Bedok Reservoir Clubhouse, and Woodlands Health Campus among others.
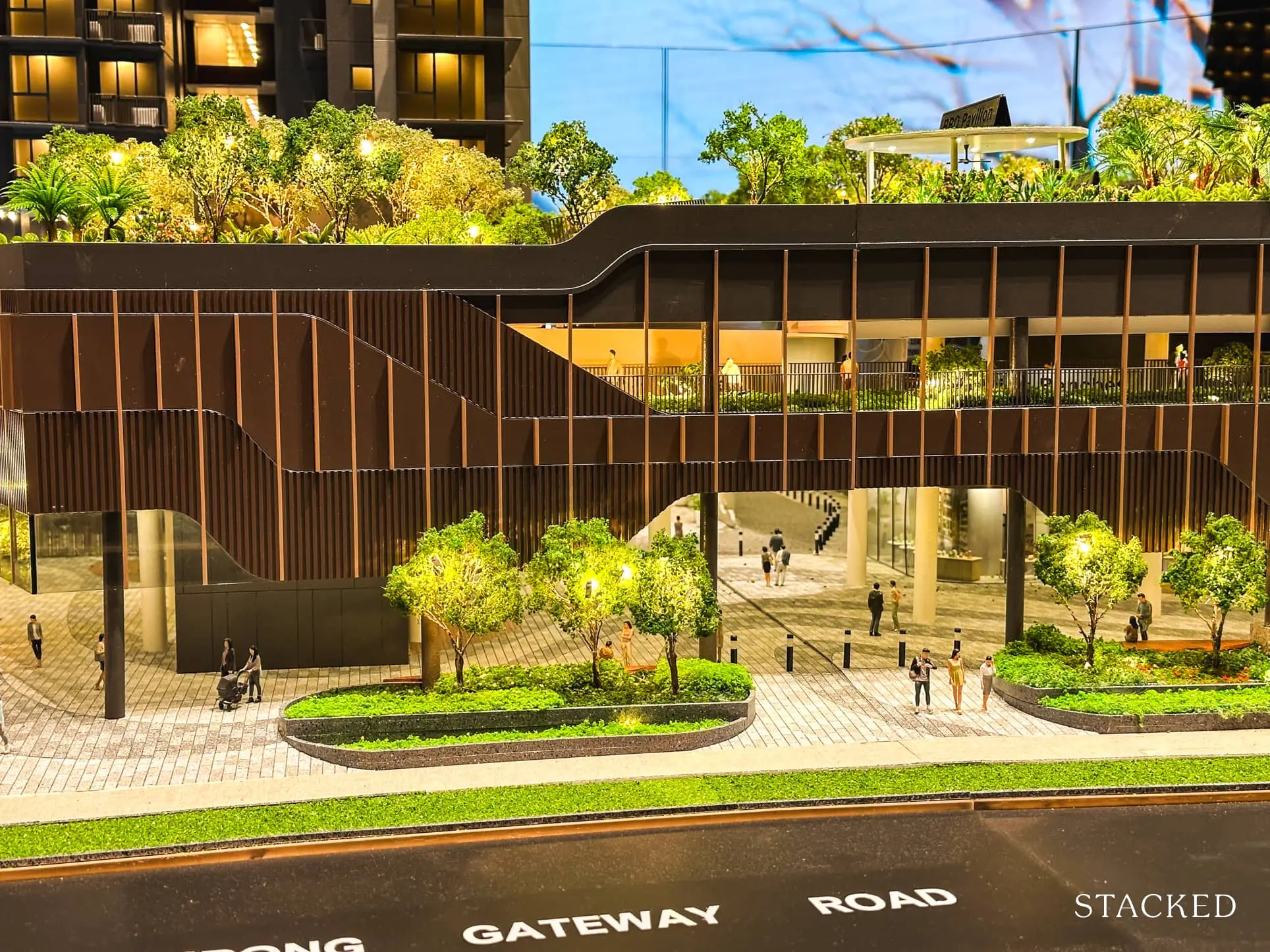
While J’den has been billed as a mixed development, the commercial podium will only have 7 shops (6 on level 1 and 1 large one on level 2 based on our preliminary understanding) so it’s best to taper your expectations if you were hoping for another JCube in the making! From what we’ve heard, there are no plans to sell each unit individually, and given it’s CapitaLand anyway the curation of tenants should be good. Also, it’s worth noting that the commercial unit at level 2 can potentially accommodate a childcare centre.
Not that amenities will be of any concern of course, as the existing J-Walk overhead pedestrian walkway will lead you to Jem, Westgate, and IMM a short distance away. If you prefer something more affordable, there’s also the Jurong Gateway HDB estate located just beside J’den, which offers coffee shops, restaurants, tuition centres, and much more.
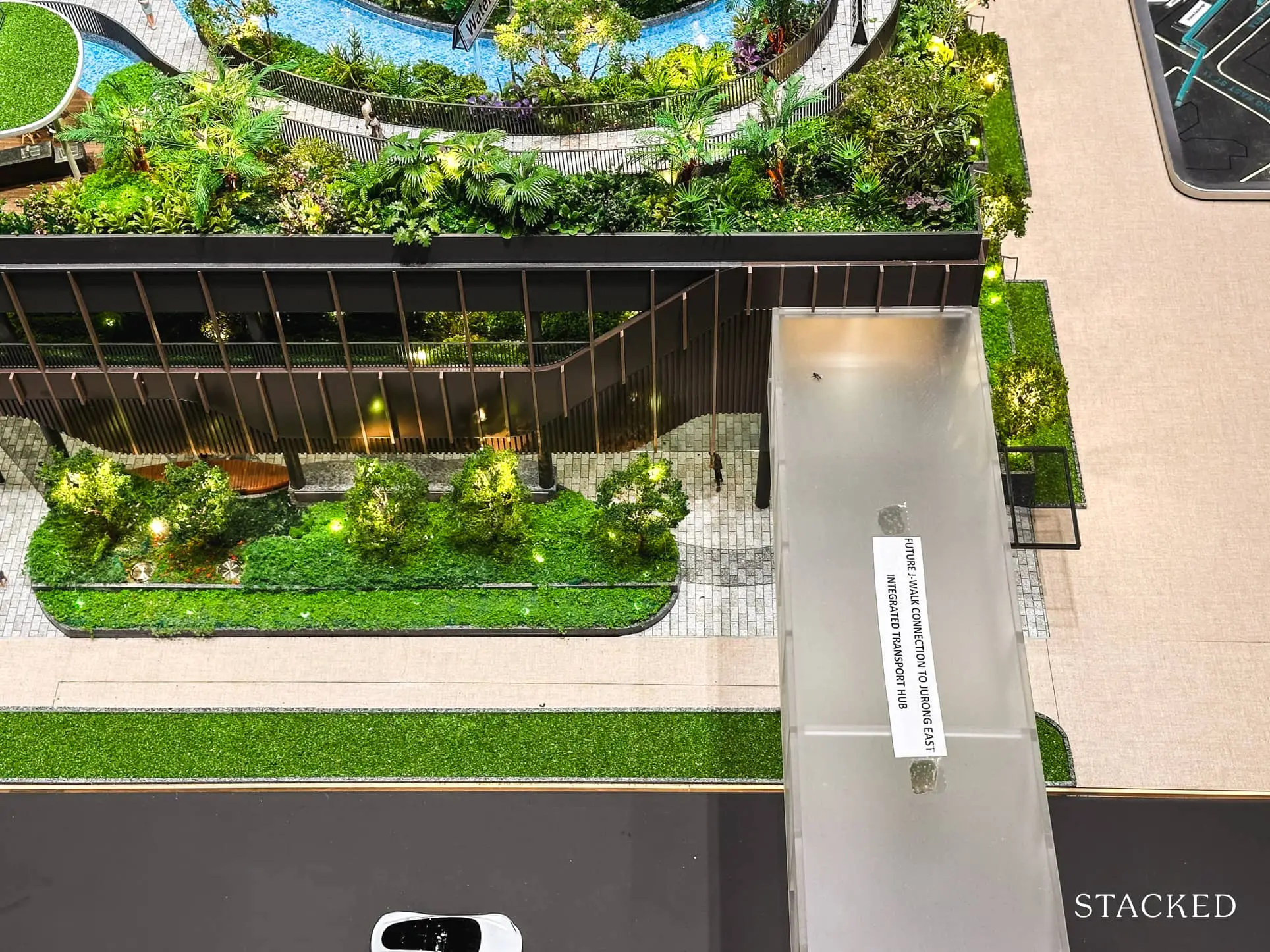
Entry to J’den will be via Jurong East Central 1 with access to the road currently being shared with the bus terminal. When the Integrated Transport Hub becomes operational in 2027, this road will likely be used exclusively by J’den residents and shoppers as the Hub will be located at Jurong East MRT instead.
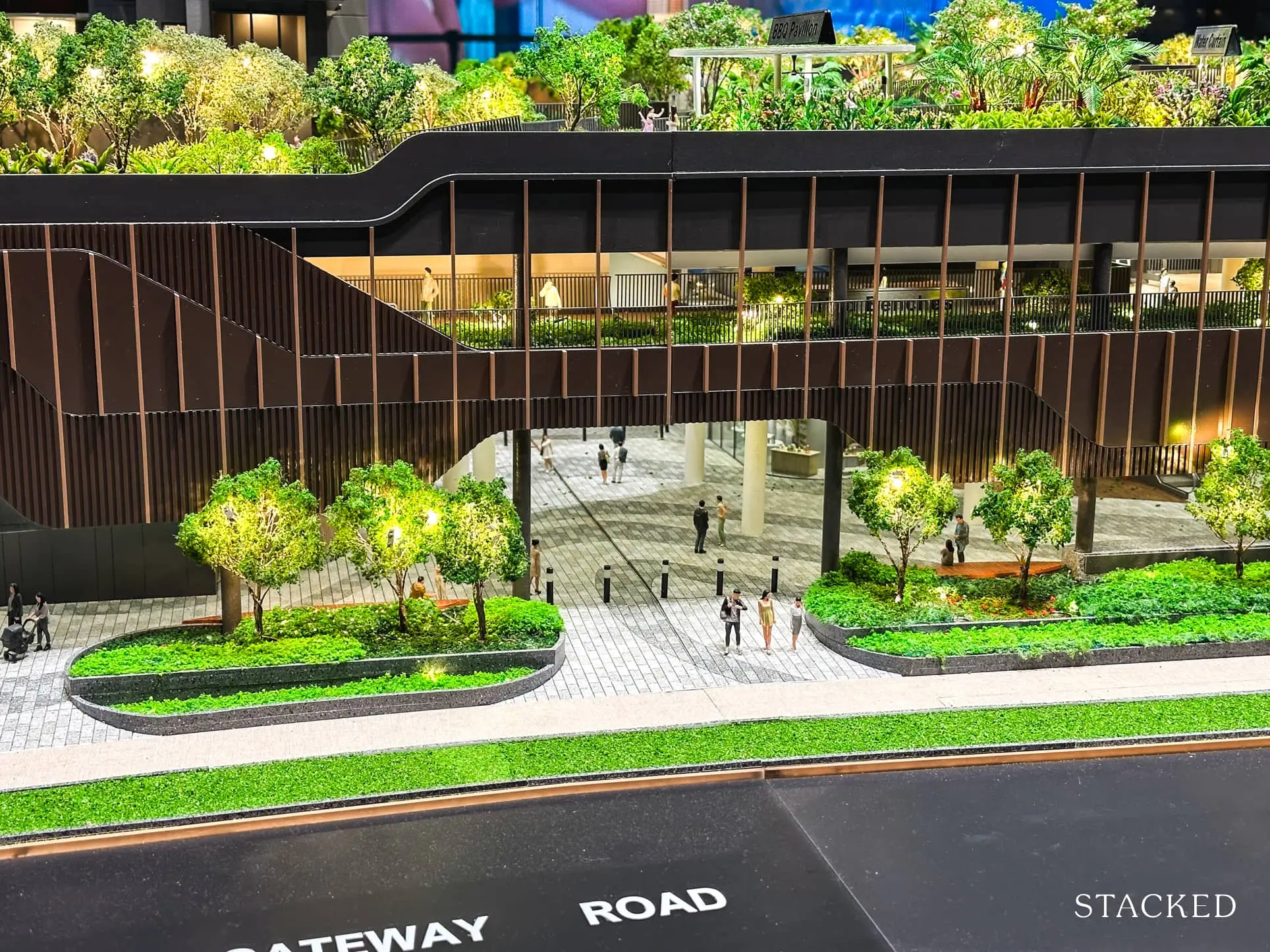
There are separate entrances to J’den for shoppers and residents, with parking for shoppers at B1 and residents at B2 and B3. Residents have a total of 294 lots, accounting for ~80% of total units. Considering how 60% of units are 1 and 2 Bedroom types and Jurong East MRT is within walking distance, the number of parking lots is expected to be sufficient.
What really stands out is that 44 lots will have EV charging capabilities, which is quite revolutionary to me. The usual thus far have been 5 lots or less, so 44 is quite a bet on EV’s long-term future in Singapore.
EV’s share of new car sales breached 20% in July 2023, so catering 15% of lots to them may turn out to be a wise choice to future-proof the development. If you’re thinking of being even more environmentally friendly or simply do not wish to entertain the high COE prices currently, there are 112 bicycle lots for an alternative travel option.
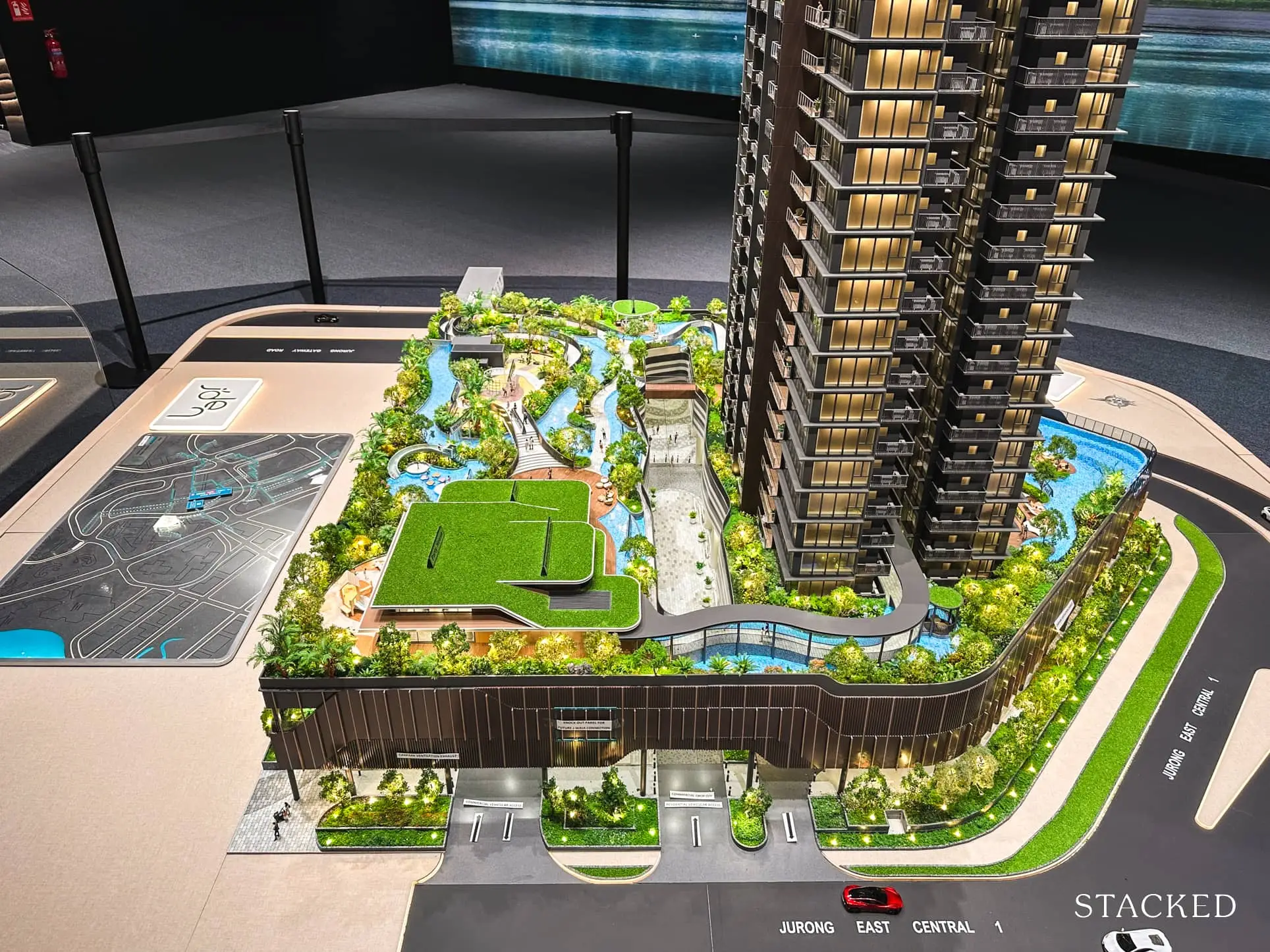
Facilities are spread across levels 3 and 24, with the latter to take advantage of the panoramic views that the condo enjoys as the tallest development in the area.
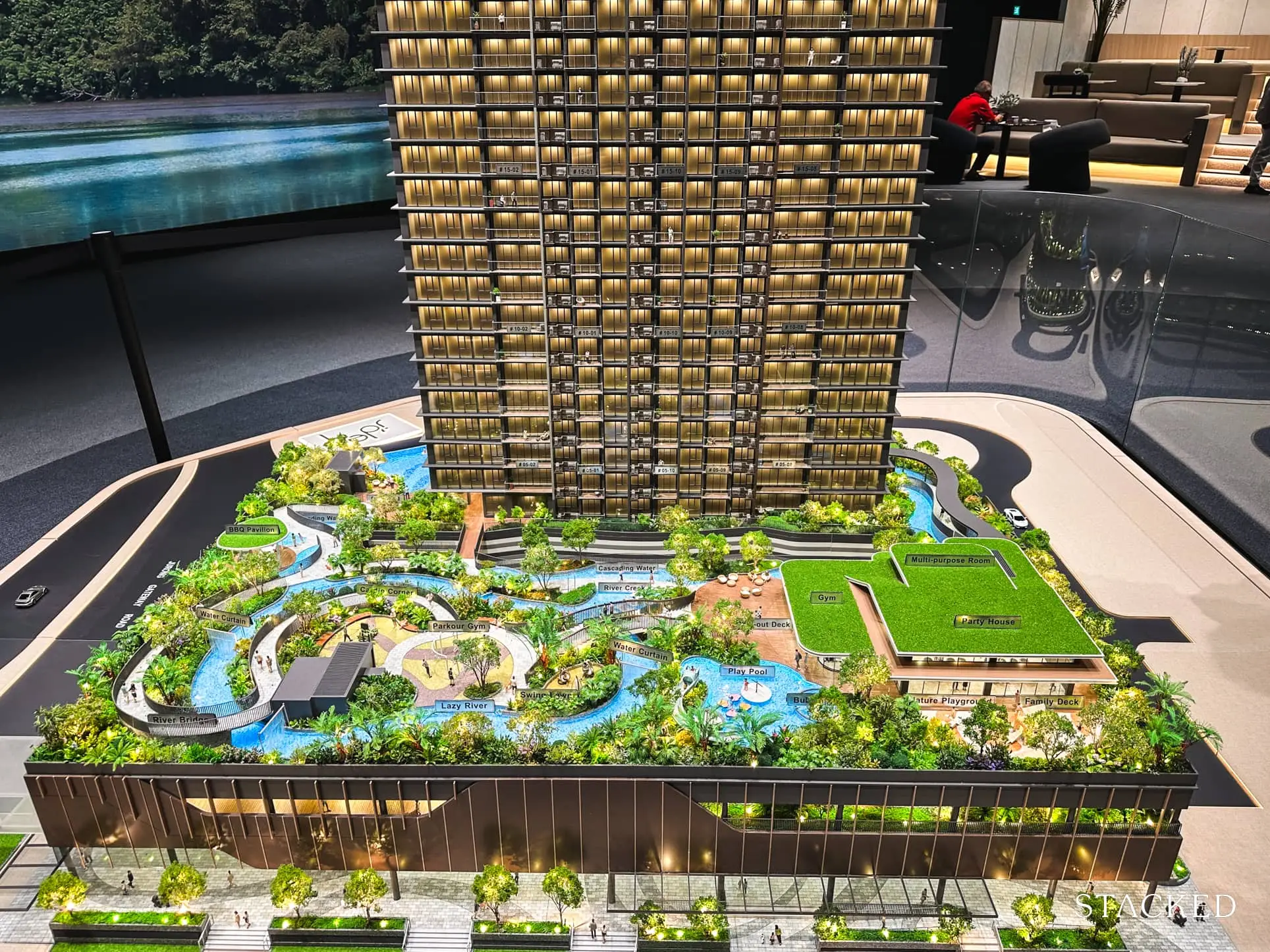
Starting first with the Garden Oasis on level 3, and I think that CapitaLand has done well to maximise the space they have. It’s not a large plot of land so if you’re looking for land-intensive facilities such as tennis courts or esoteric ones such as a boxing ring, you should look elsewhere instead. But I’d say that J’den has most of the facilities a typical buyer would be looking for in a condo.
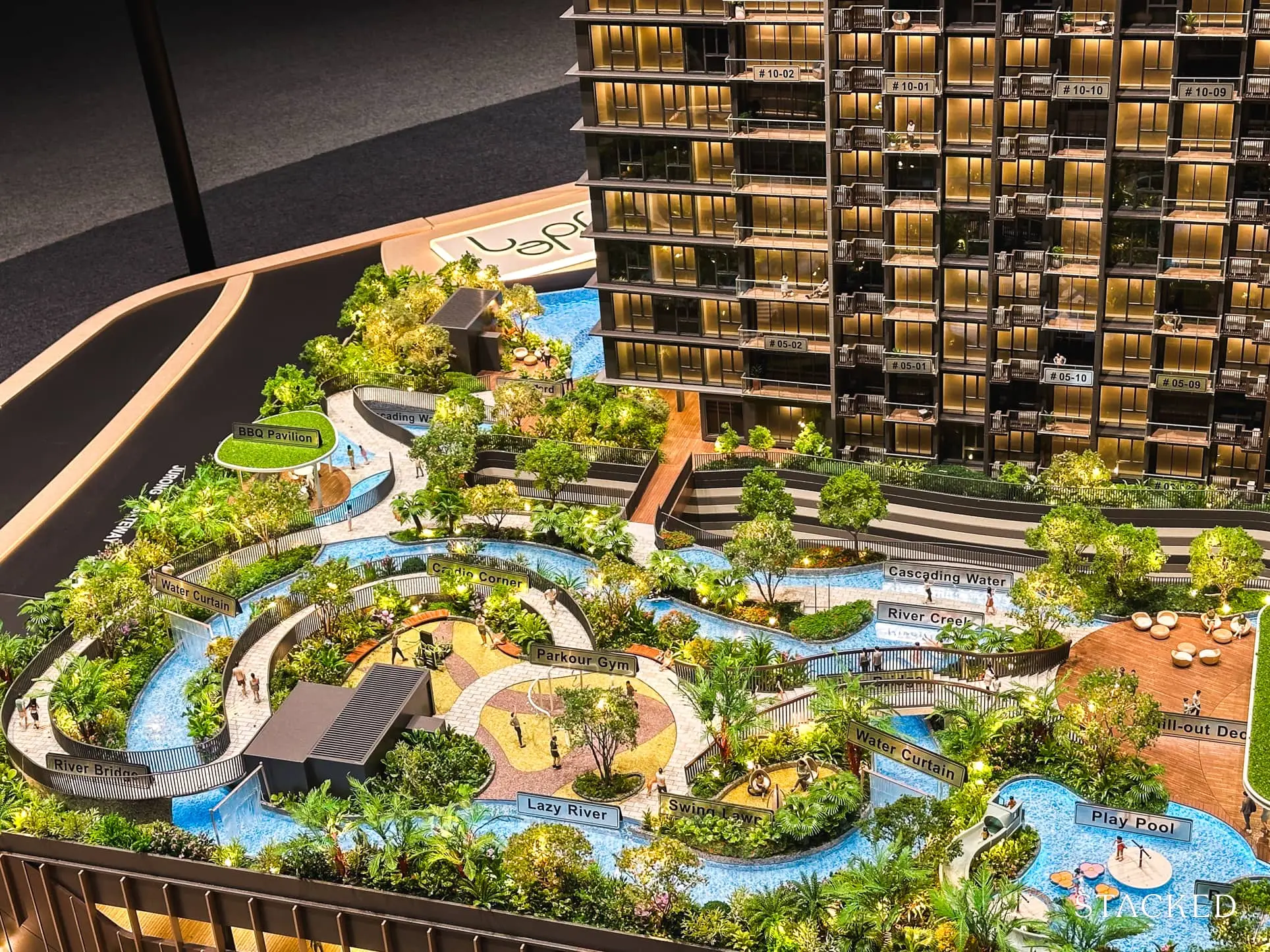
Here’s what I think is the most interesting of them – the Lazy River, which meanders gently around and under the River Bridge. There are even 2 Water Curtains that add to the fun! If you are lacking in the imagination department and need something visual to help, the show flat model features miniature people on floats that actually bob around the river!
I can imagine this to be quite a hit with kids and adults alike – while it’s not the biggest lazy river around, who needs a water theme park when you have this in your own condo? Just imagine how carefree it would be to be bobbing around without inhibition on your days off.

If you’re thinking of actually lazing around without fear of capsizing, the River Creek is a little nook along the river with deck chairs for you to people-watch or laze around.
I like that CapitaLand has created that little island that the lazy river meanders around. It doesn’t have much given the limited space but there is an outdoor gym (Parkour Gym) in the middle along with a fitness area (Cardio Corner) and some cocoon swing chairs (Swing Lawn) to meet your varying needs. The River Bridge may also come in handy for your daily walks after dinner.
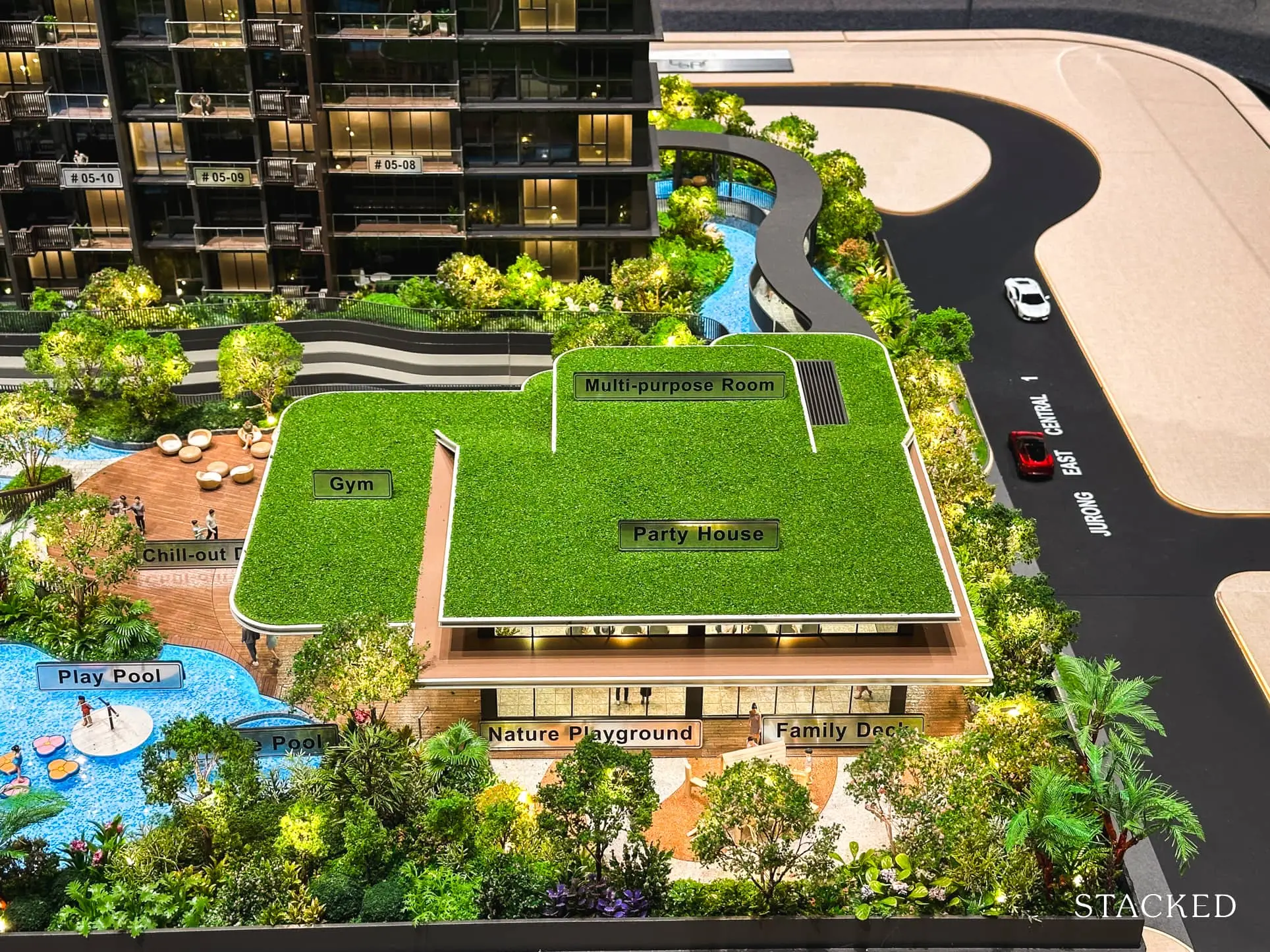
As a development that targets families, there will definitely be kids-focused facilities. There’s a Nature Playground situated strategically close to the Multi-Purpose Room as well as the Play Pool and Bubble Pool close by. Naturally, these are important features to have to draw parents and would-be parents to J’den.
The Party Room will be the function room of the development and can accommodate around 10 people based on the renders. I don’t have information if this room will have appliances for the preparation of meals but it would be great if it were so.
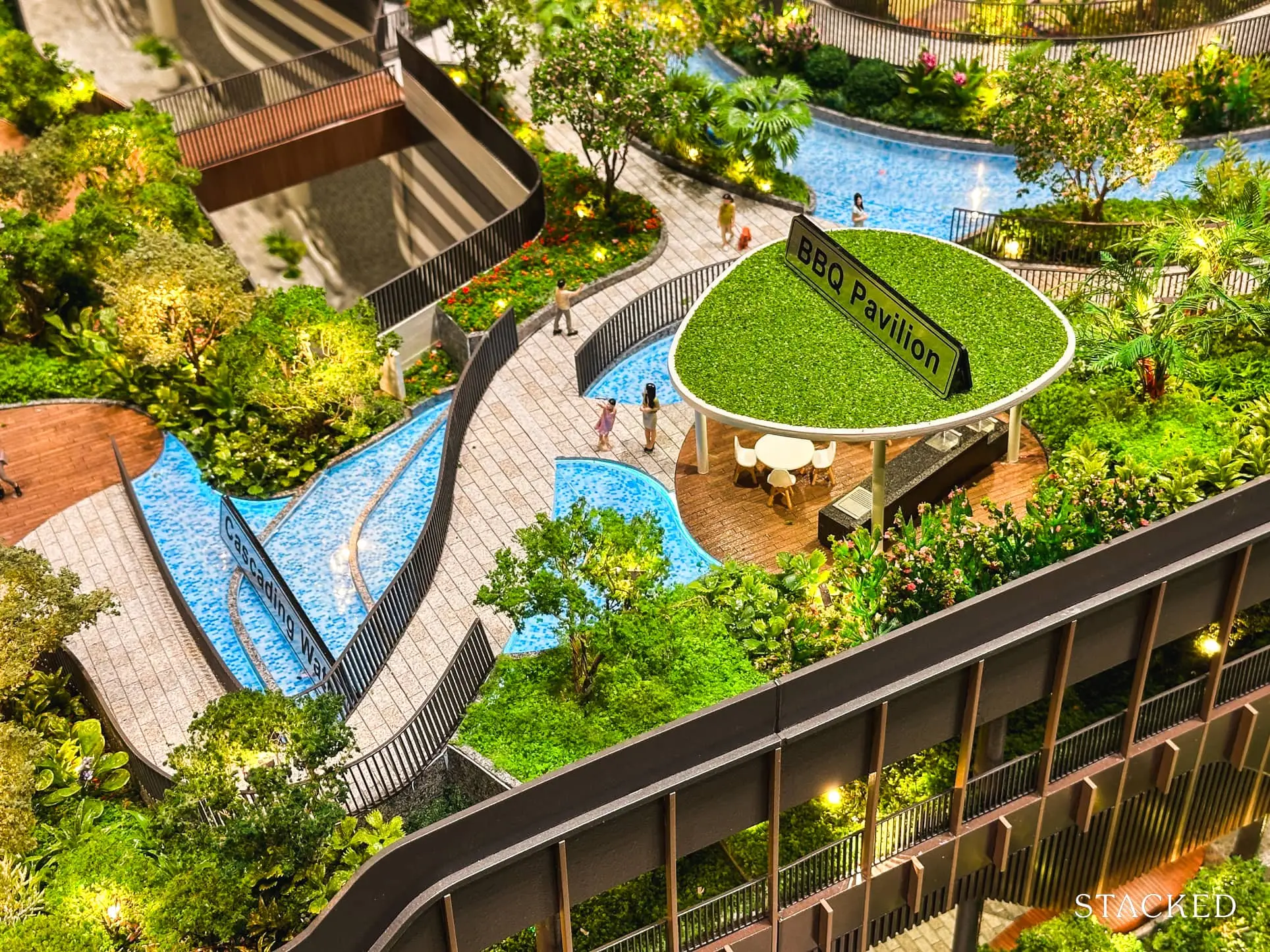
Besides the Party Room, there’s also a BBQ pavilion if you are more of an outdoors person. These BBQ areas are some of the prerequisites of any Singaporean condo, and this one here does seem to have nice views of the landscaping and water.
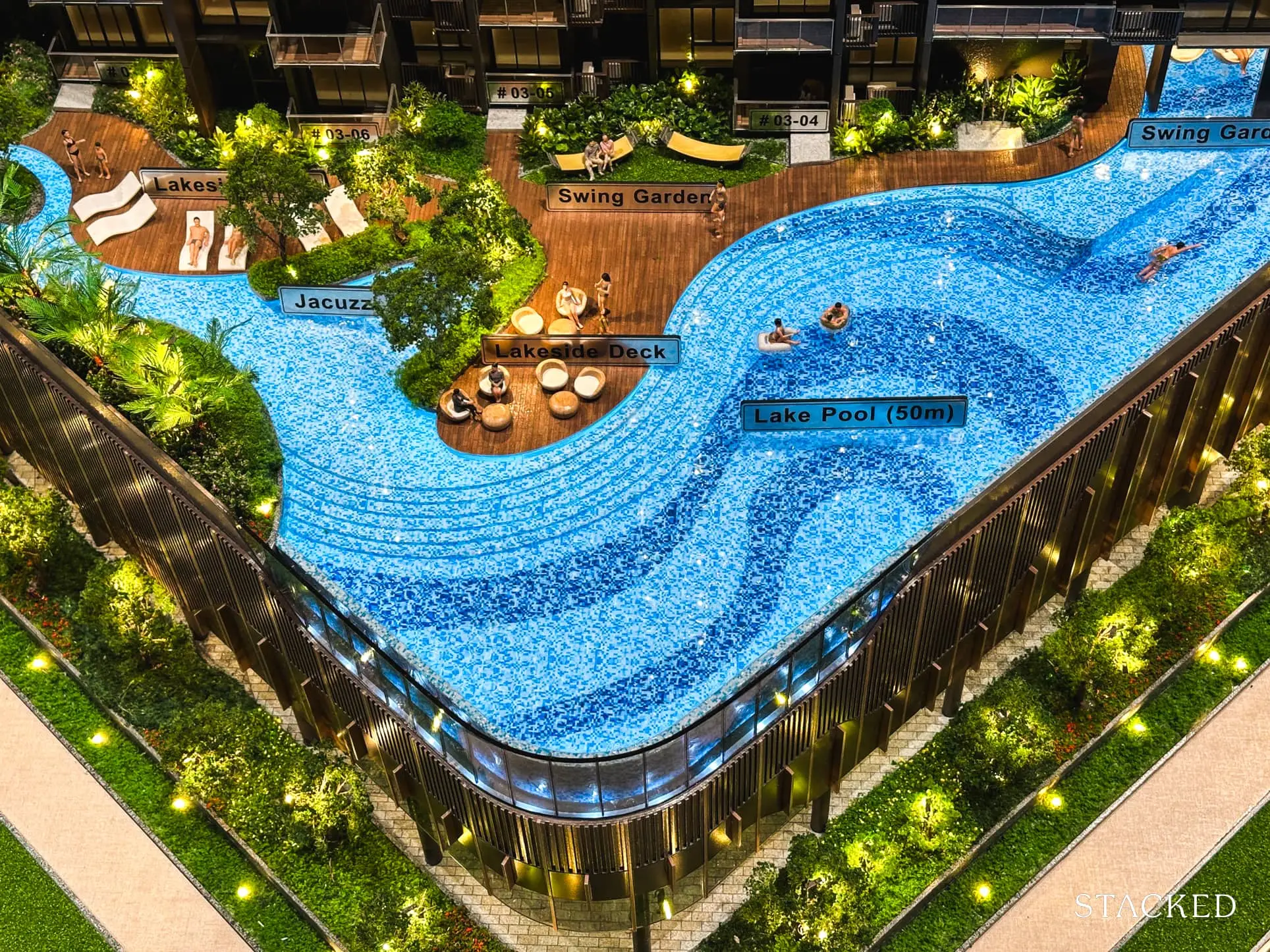
For those who are more sporty at heart, you have an indoor air-conditioned Gym on this side of the development and a 50m Lake Pool on the other side to work out. For just 368 units, I would say that these are generous provisions to have, especially to carve out a 50m pool for a relatively small plot of land. Now you get what I mean when I said you do have almost every facility you need at J’den (sans a tennis court).
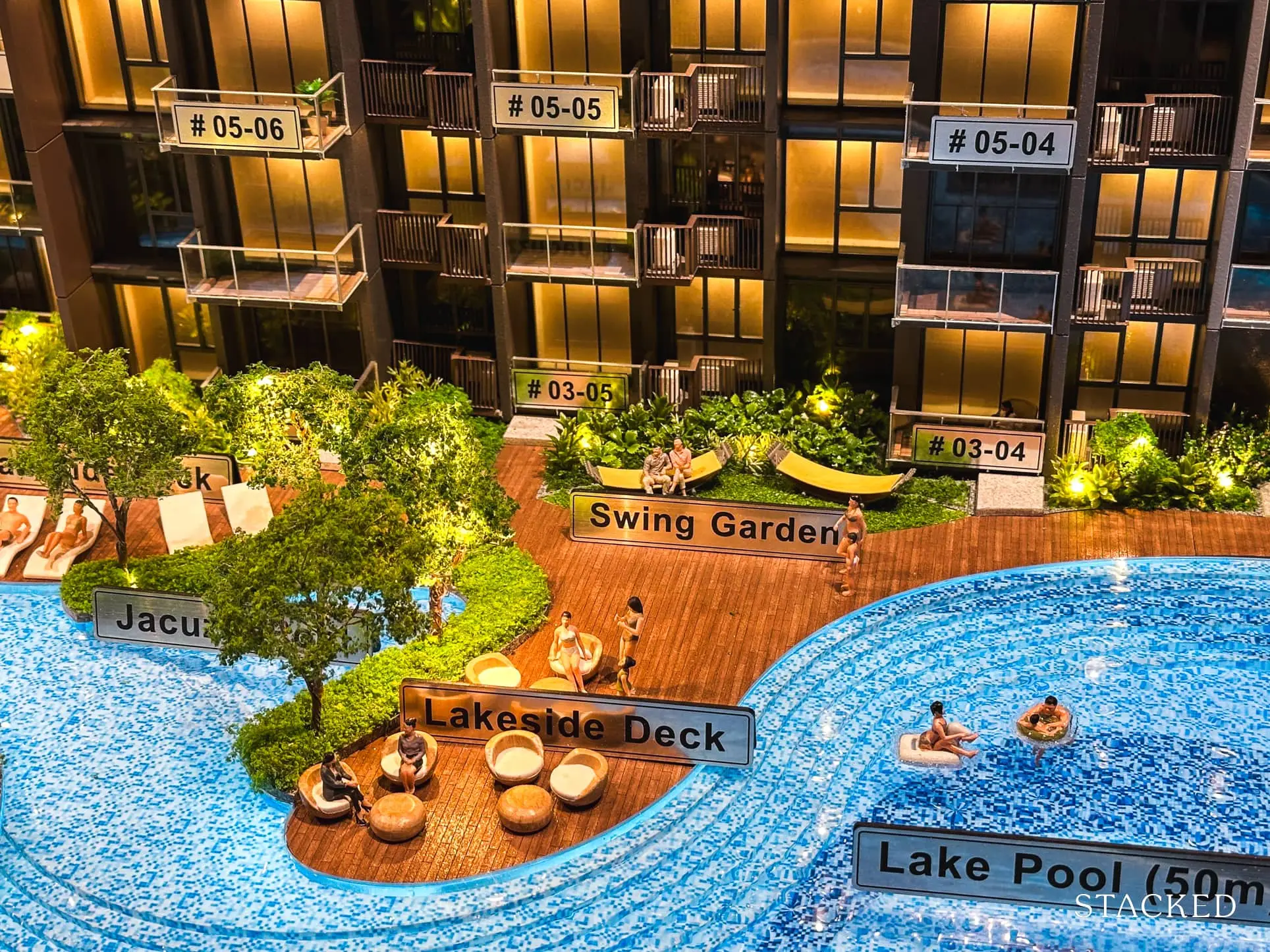
As usual, there will be deck chairs next to the pool along with smaller pools such as the Jacuzzi Pool and Floating Pavilion close by.
You may have observed that the facilities are actually pretty close to the residential units themselves so those who are considering the ground floor units should take this into consideration. On the one hand, it’s great that the pool is so close within reach but on the other hand, some may lament the lack of privacy. J’den doesn’t sit on a huge plot of land and to include this many facilities would have to involve some sacrifice in terms of privacy, especially for the ground floor units.
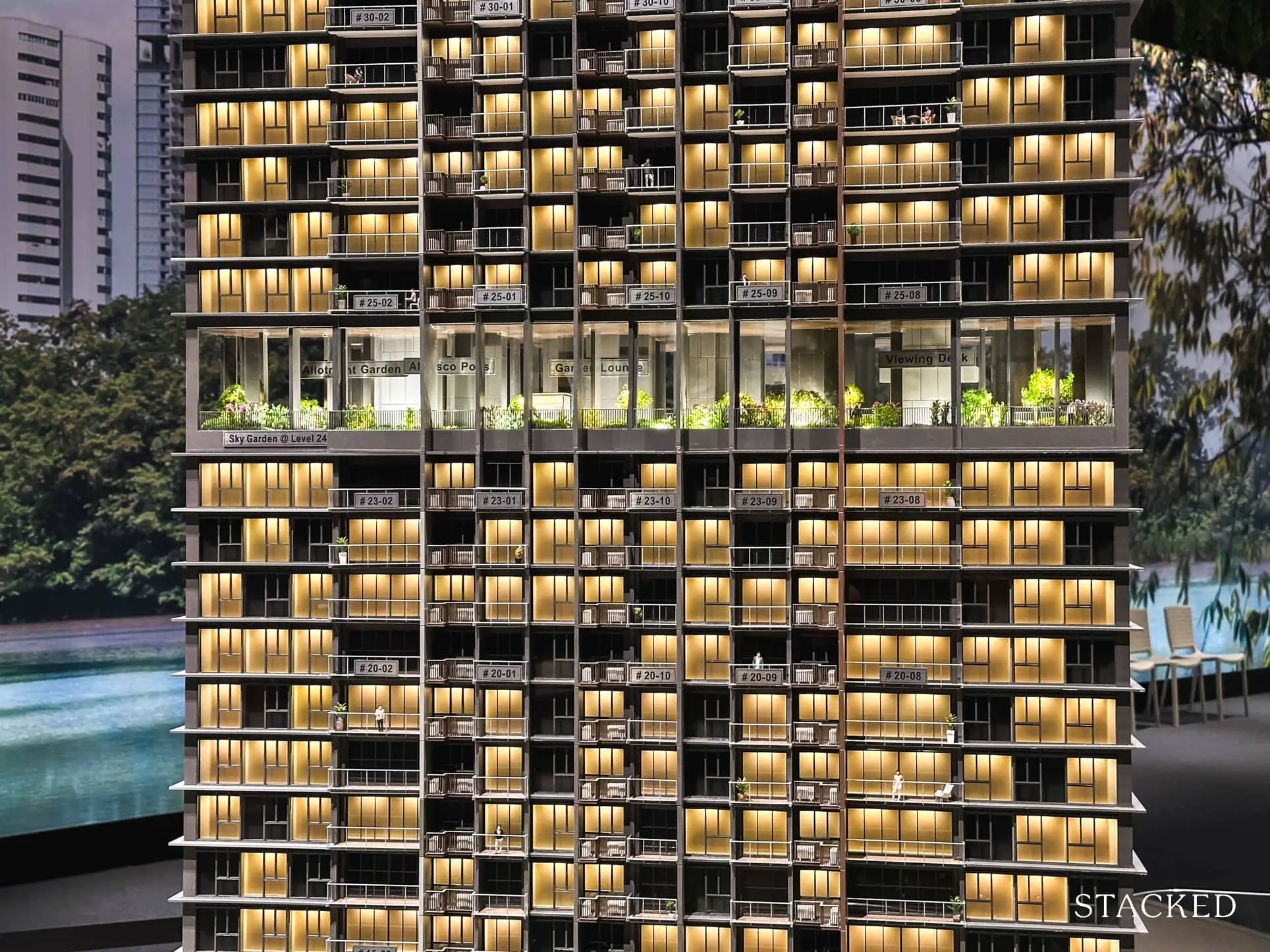
Moving to the Sky Terrace on level 24, there’s a Viewing Deck at the North West corner of the development, giving you views of the Chinese Garden towards the west. While J’den will tower over most of the surrounding developments, Ivory Heights has a couple of 25-storey blocks which means you will actually only get pocket views of Chinese Garden in the distance.
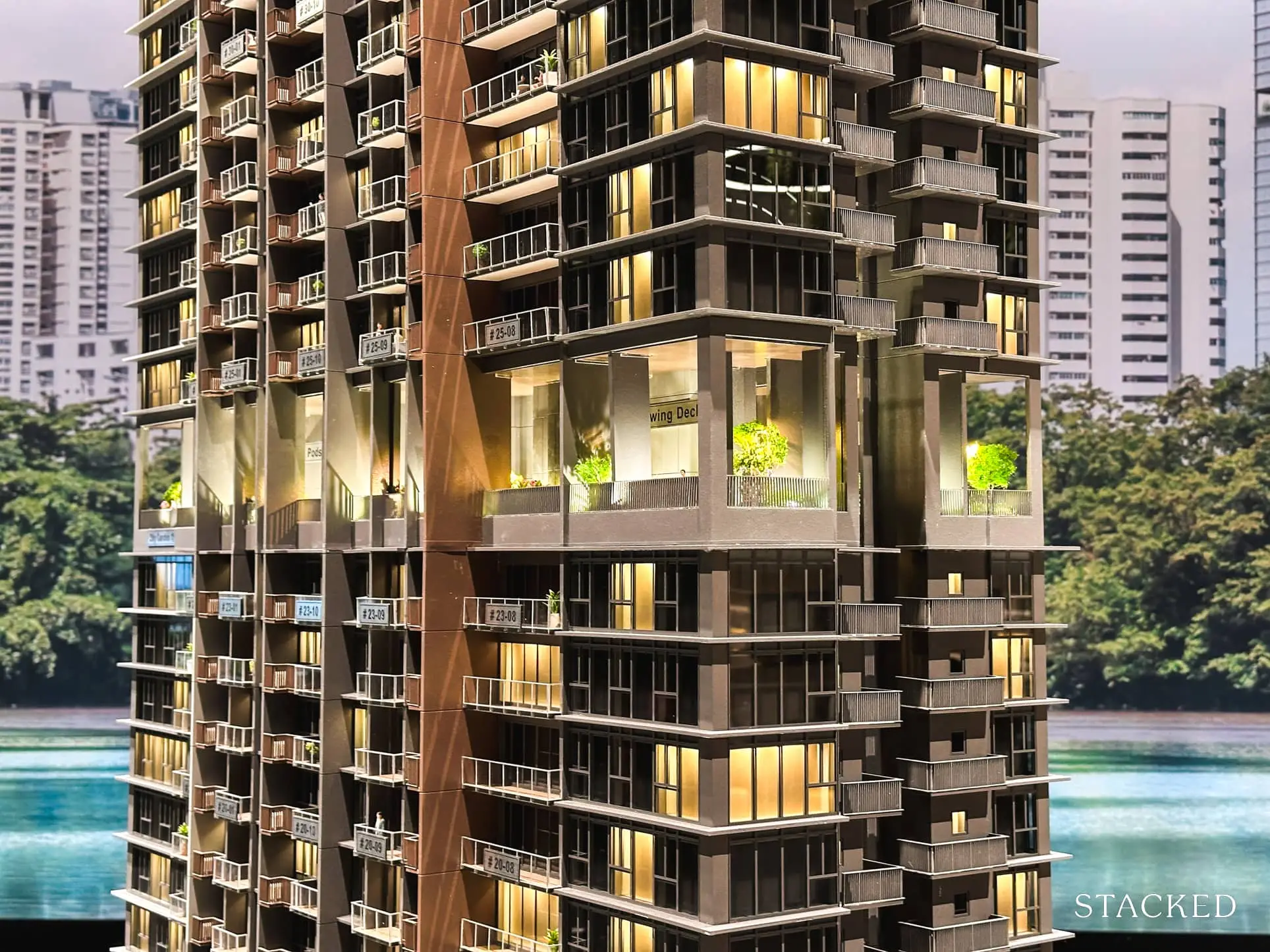
The most practical feature on this floor would be the Alfresco Dining area, which is south-facing and currently has unblocked views of Pandan Reservoir. I’m not sure how long the panoramic views will last given plans to build the area up but remain pretty excited that this will be a great place to host family and friends!
For those who prefer to lounge around, there are a couple of Garden Lounge and Alfresco Pods (this looks pretty interesting!) on the floor to simply relax with a book and have a chat with friends. And for those with green fingers, there’s even an Allotment Garden for you to grow some herbs and literally go from farm (here) to table (Alfresco Dining) on the very same floor.
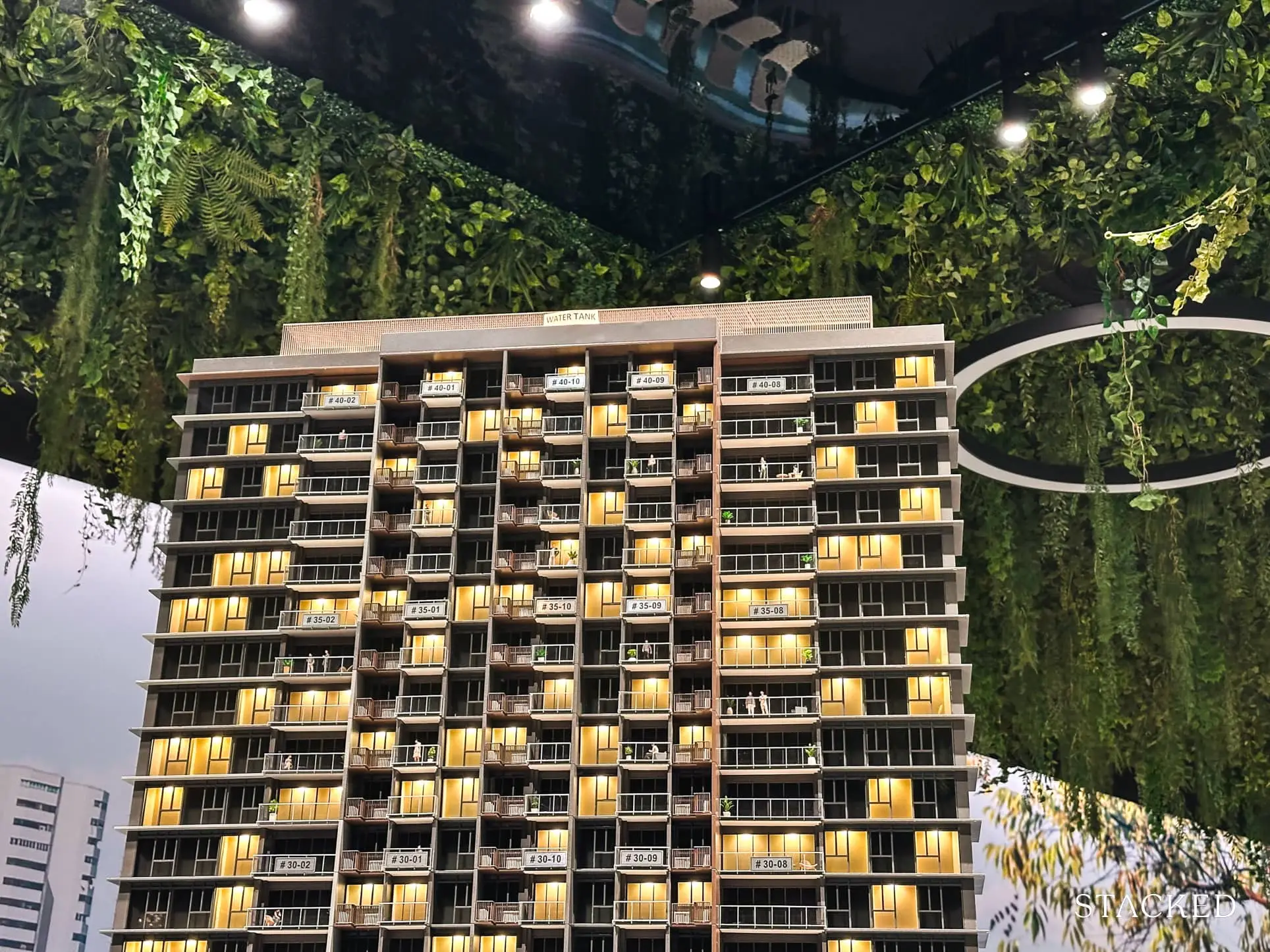
Sadly, there aren’t any facilities at the top of the building to take advantage of the views, so residents on the lower floors will have to contend with the 24th floor being the highest vantage point.
In summary, while J’den only has 368 units, it does have most of the facilities owners look out for in condos. Despite the obvious strength of the location, it ticks the box in terms of the exercise facilities with the 50m pool and gym, as well as family-friendly features such as a children’s playground and pool, party room, and BBQ pavilion.
With that, let’s move to the show flat units!
J’den – 2 Bedroom + Study Type Bs1 (76 sqm/818 sq ft) Review
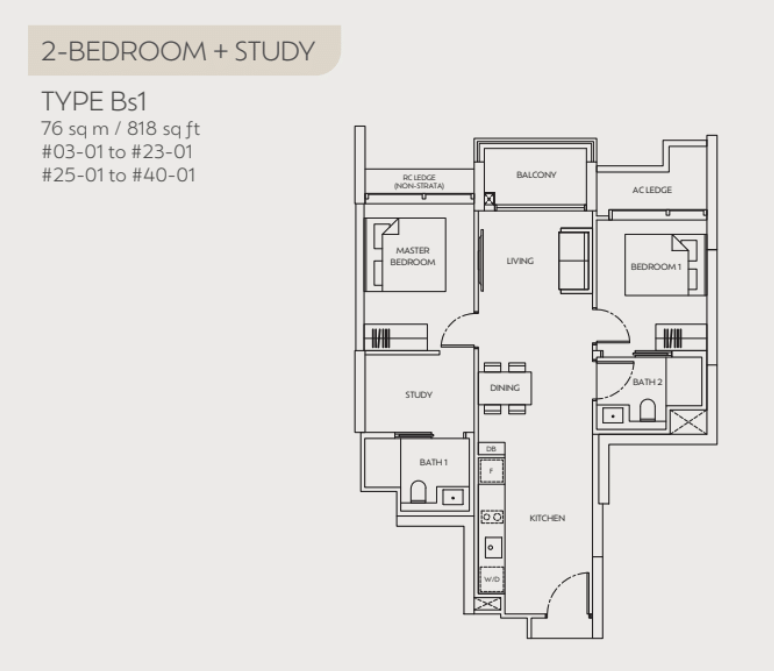
If sales at The LakeGarden Residences, J’den’s nearest new launch competitor, are anything to go by, the 2 Bedroom units here will be the most popular unit type. I think this is a function of a couple of considerations – firstly, the quantum, and secondly, the versatility. Additionally, some now appreciate that a 2 Bedroom offers more versatility should they choose to live in themselves (more family-friendly) and is generally more appealing to tenants who may prefer a larger unit than a 1 Bedroom.
Reflecting this in the unit mix, there are 148 (40%) 2-Bedroom units at J’den. The 2 smallest types are 710 sq ft and 721 sq ft respectively and come with 1 bathroom while the larger 2 Bedroom types have 2 bathrooms and a Study. They are sized at 818 sq ft and 850 sq ft respectively. It’s great that the 2 Bedroom units here are larger than most of its new launch peers, where the smallest unit usually starts from 500+ sq ft. I’m a little surprised that they did not choose to build 2 bathrooms for all its 2 Bedroom units, although 1 Bath will certainly make the place feel more spacious.
And better yet, all the 2 Bedroom types feature a dumbbell layout.
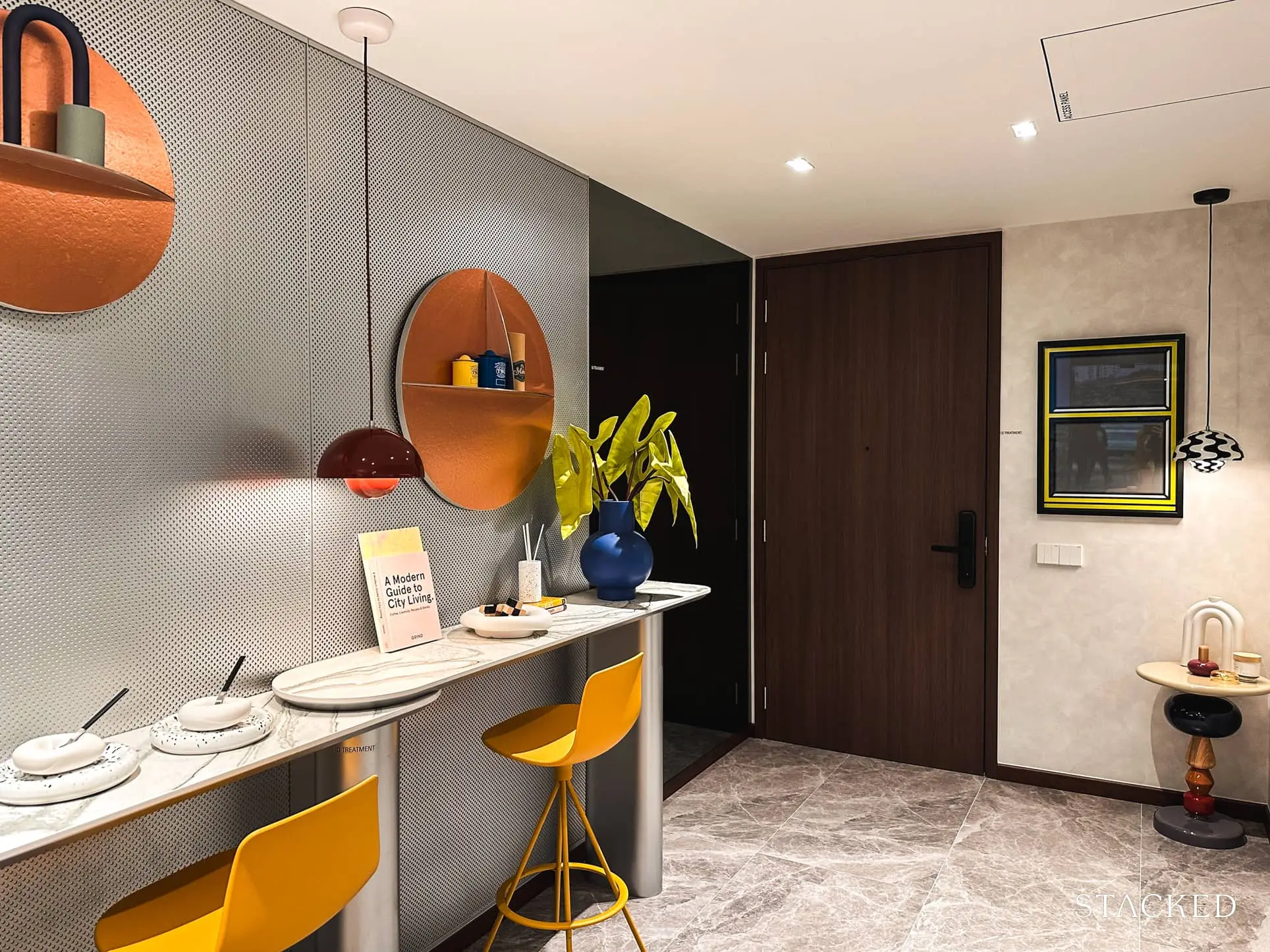
As is becoming the common standard today, all units come with porcelain tiles for the common areas and vinyl floors for the bedrooms. The ceiling height is also standard at 2.8m.
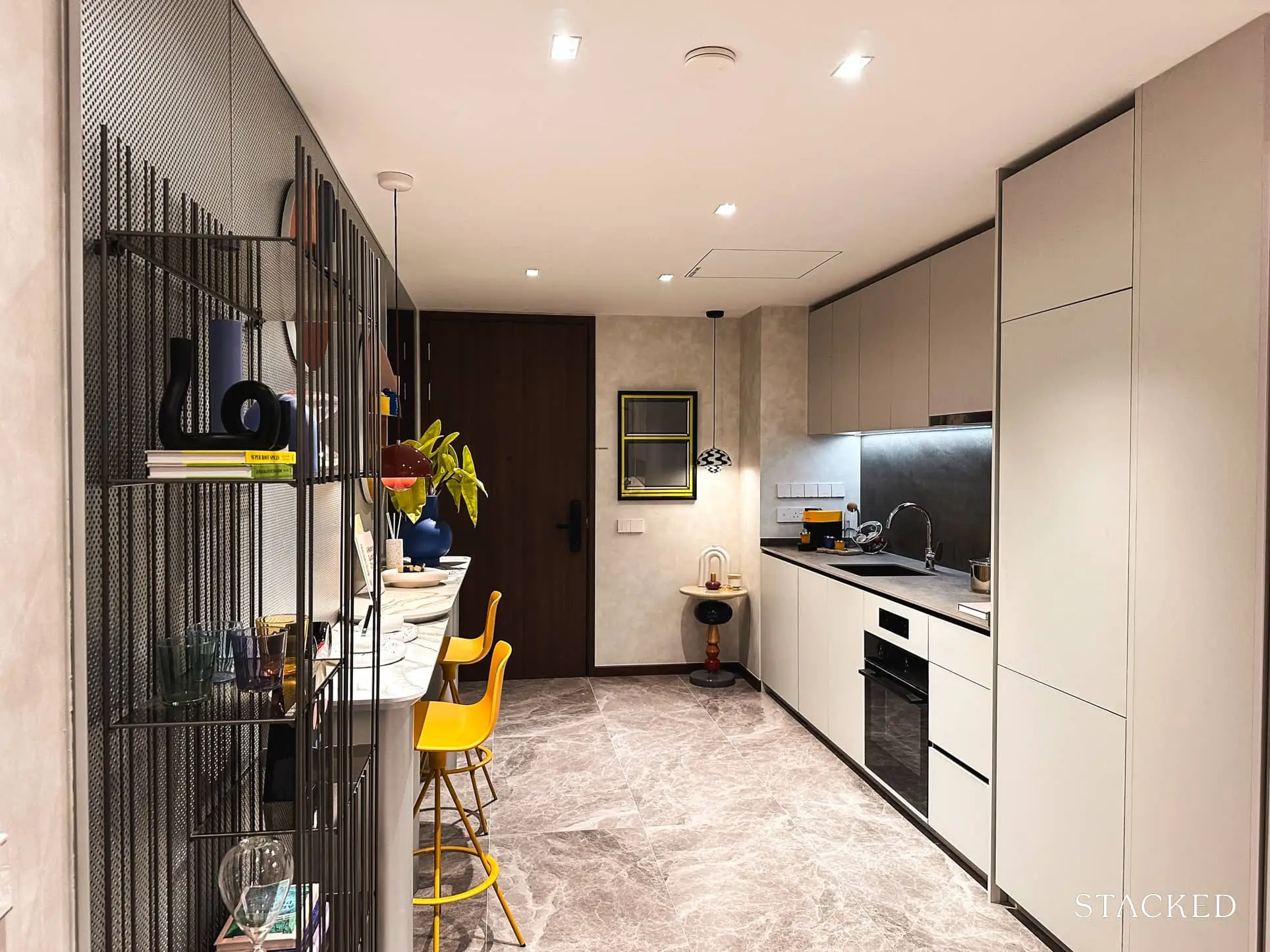
As I entered the unit, I was impressed by how wide the entry foyer was. If you’re interested, it is 2.8m to be exact, which is a generous amount of space.
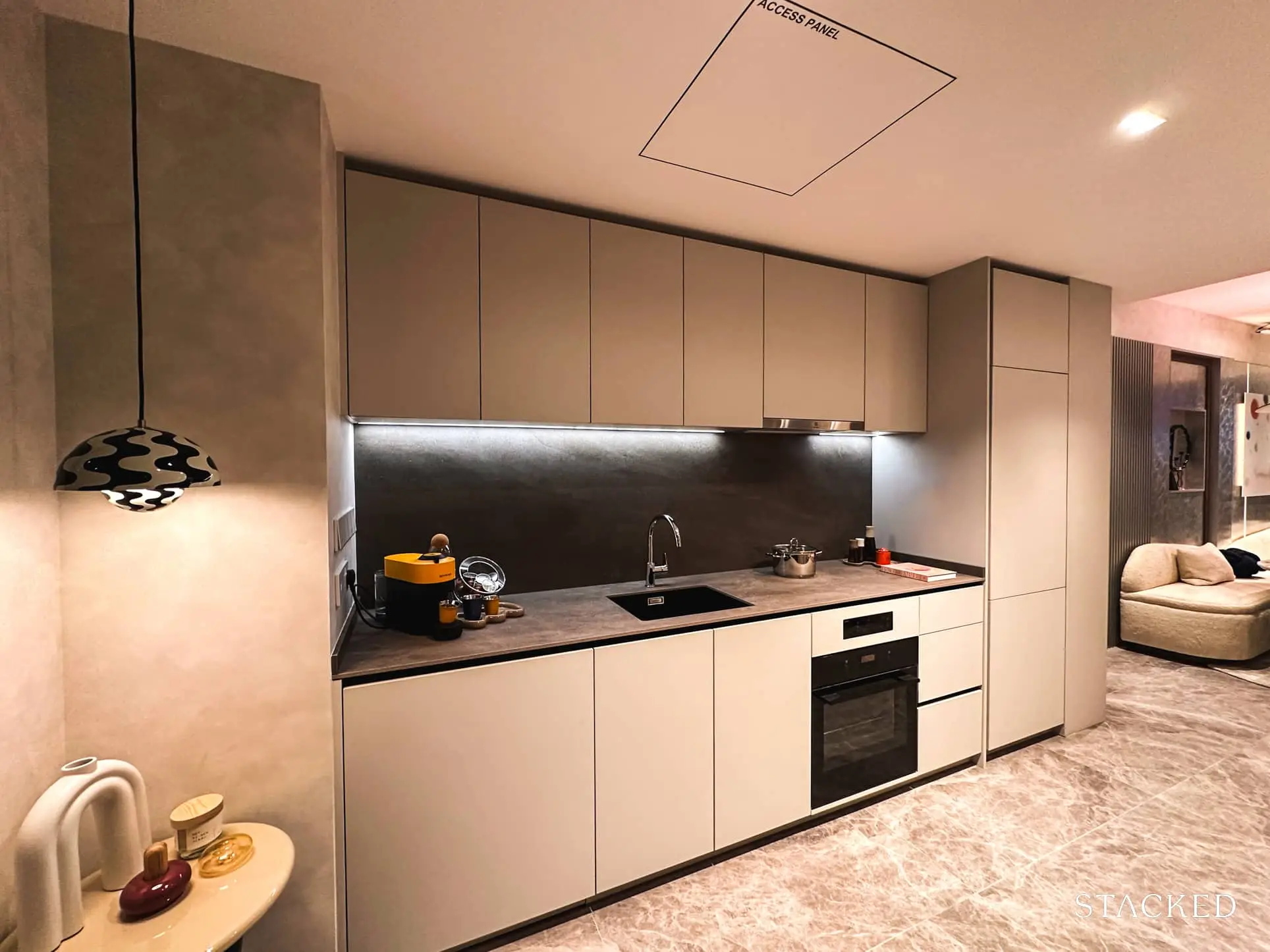
To your left is the open-concept kitchen with plentiful countertop space and ample top and bottom built-in cabinets that span almost 3.8m. Note that these are standard provisions by CapitaLand.
Other appliances found in this kitchen are from Electrolux and they include a built-in oven, hood, and an integrated fridge that blends in nicely with the rest of the kitchen laminate. Electrolux is a mass-market label that most of us should be familiar with.
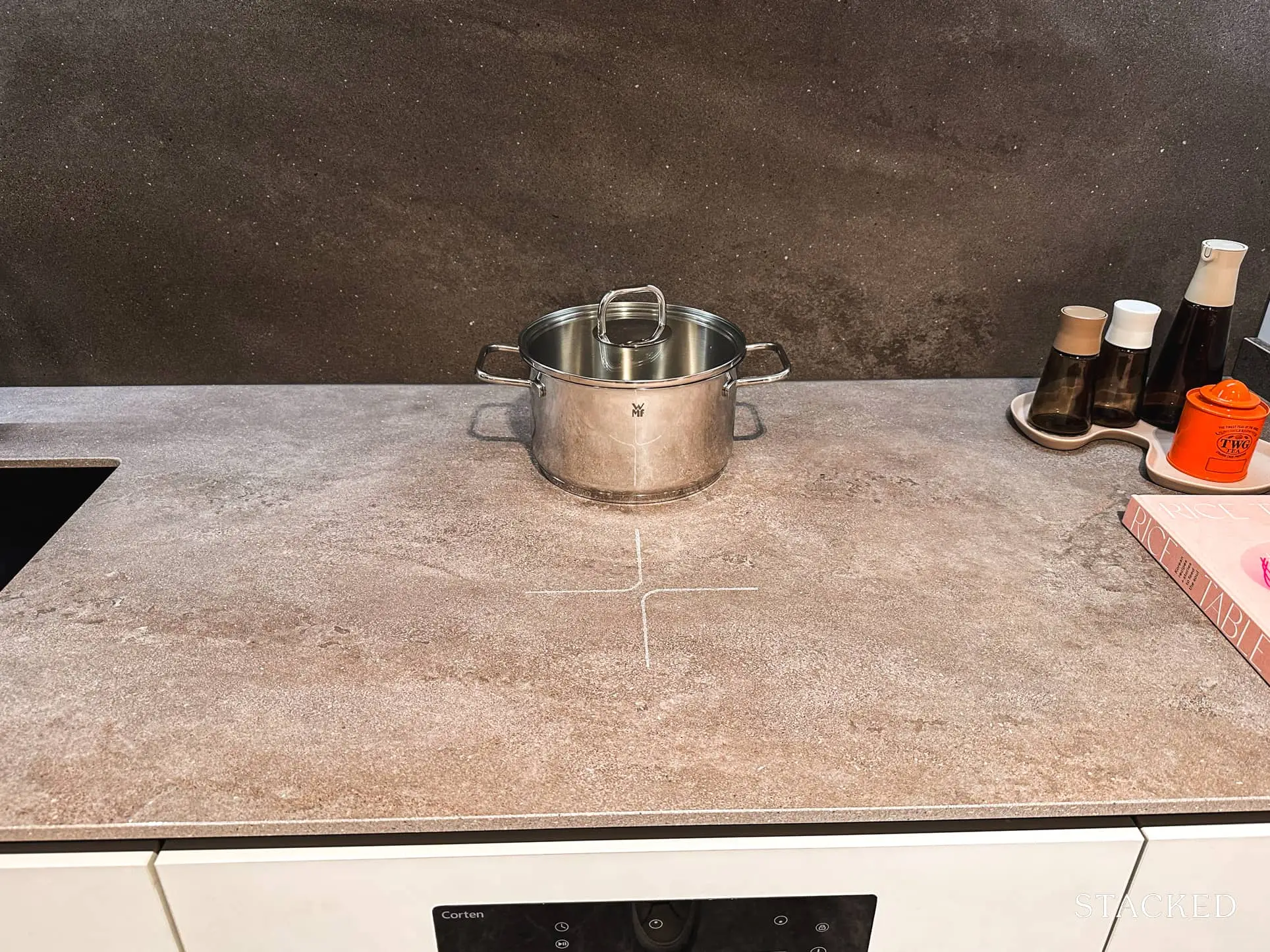
And if you’re wondering where the induction hob is, you are not alone! It’s actually cleverly integrated with the countertop. I really love the sleekness of the integrated 2-zone induction hob, which blends in seamlessly with the rest of the countertop. All 1 and 2 Bedroom units will get this as standard and it is definitely a refreshing feature that many millennials and Gen Zs will appreciate.
CapitaLand worked with local firm Corten on the integrated hob provision and they will be providing all required after-sales support and replacement of hobs if required. This is a useful feature that is quite underrated, as it gives a lot more useable real estate now to the countertop space (I’m sure this is going to be a normal feature found in smaller units from now on).
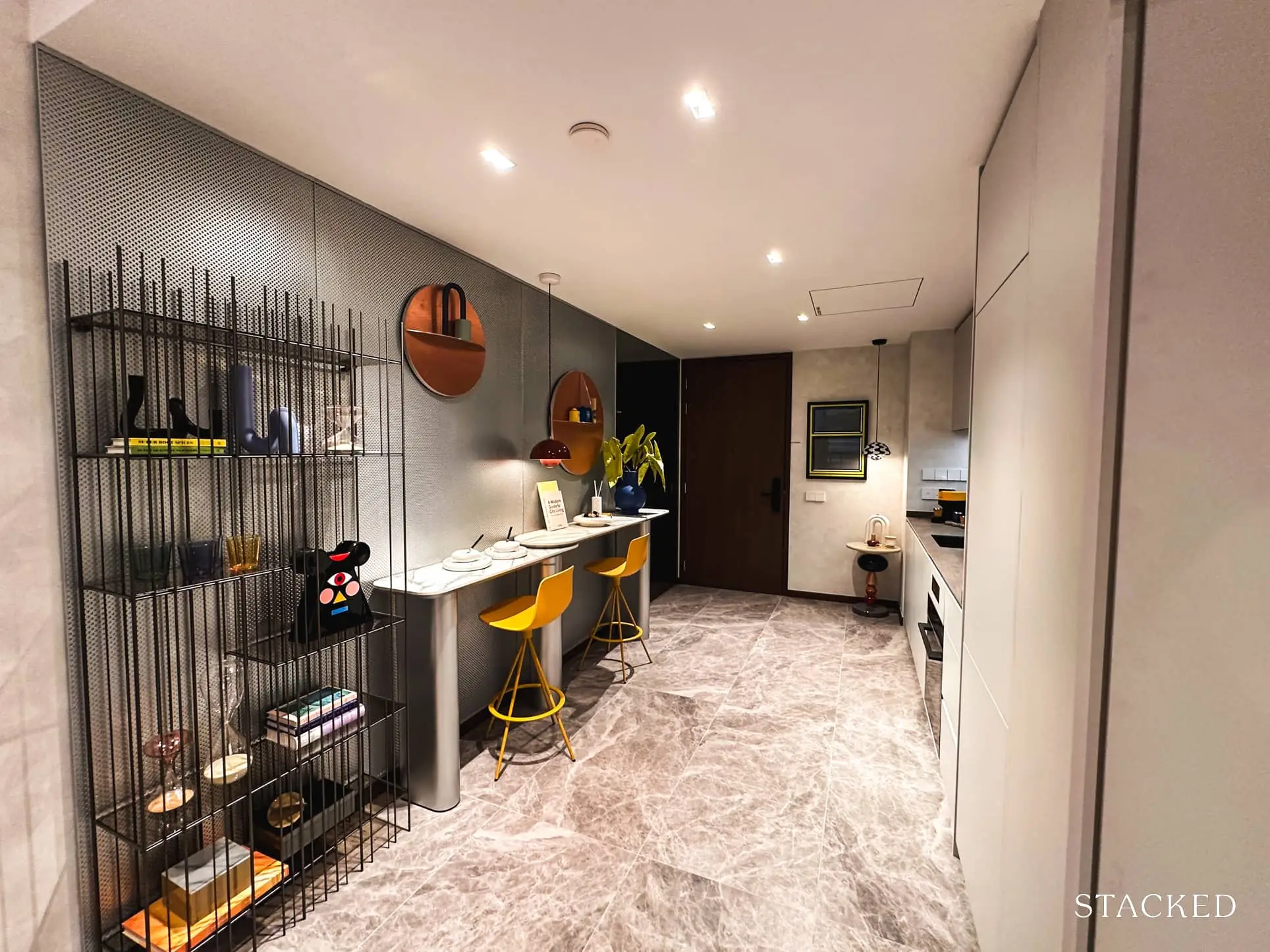
While the proposed floor plan indicated a 4-seater dining area at the end of the kitchen, the IDs have included an additional breakfast counter opposite the kitchen area. This takes advantage of the wide entry foyer and this setup (a bar table and a couple of high chairs) could help to supplement the dining table when you have some friends over for potluck.
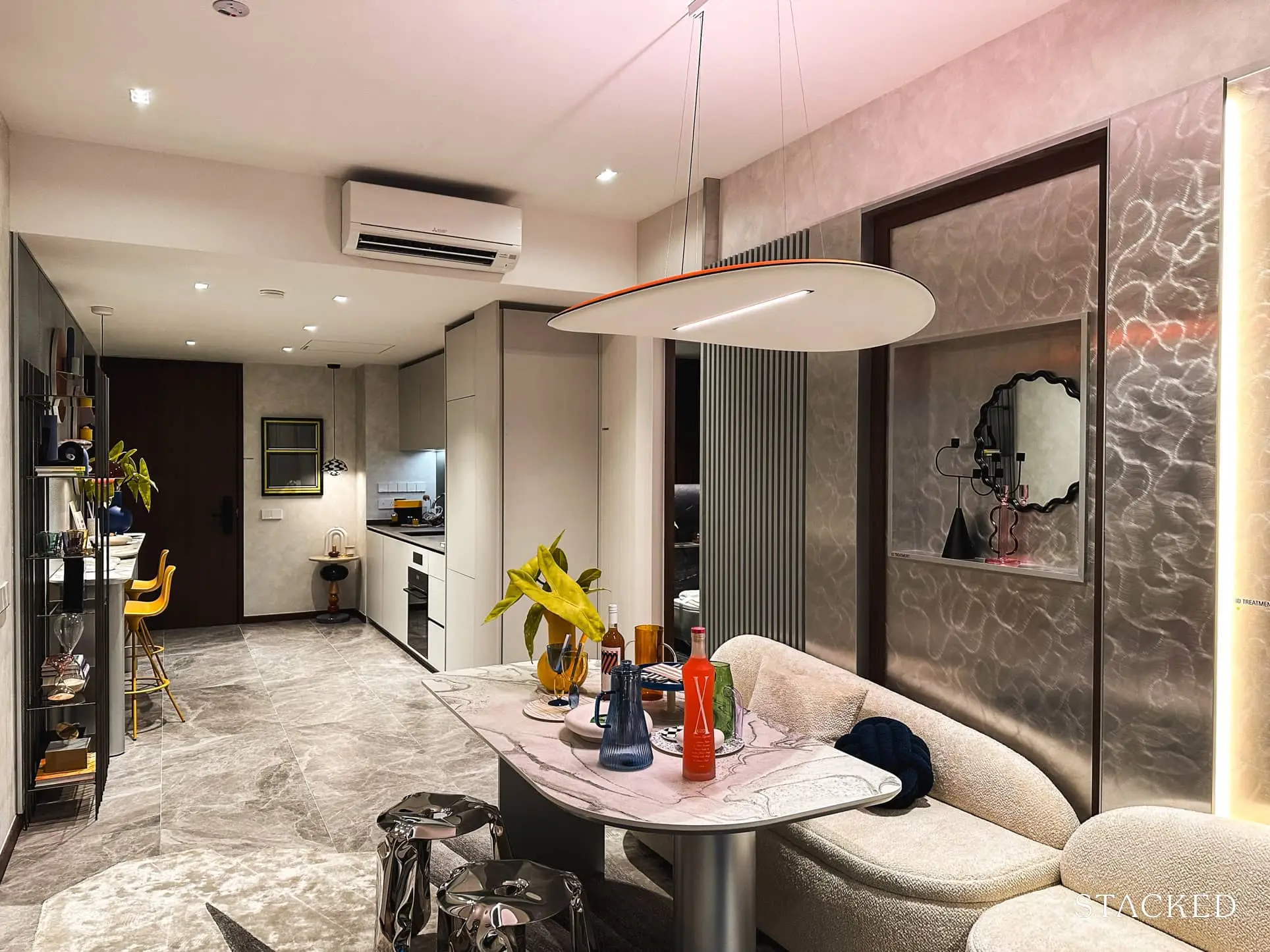
The dining area on the floor plan is located beside the Study, which is originally concealed. However, as this is not a PPVC development, you are free to remove non-structural walls (with relevant approval) and construct new ones. Here, the IDs have moved the Master Bedroom door to where the Study is.
To me, this has 2 benefits – firstly, to give more privacy to the occupants of the Master Bedroom, and secondly, to combine the living and dining areas to give the perception of a larger space.
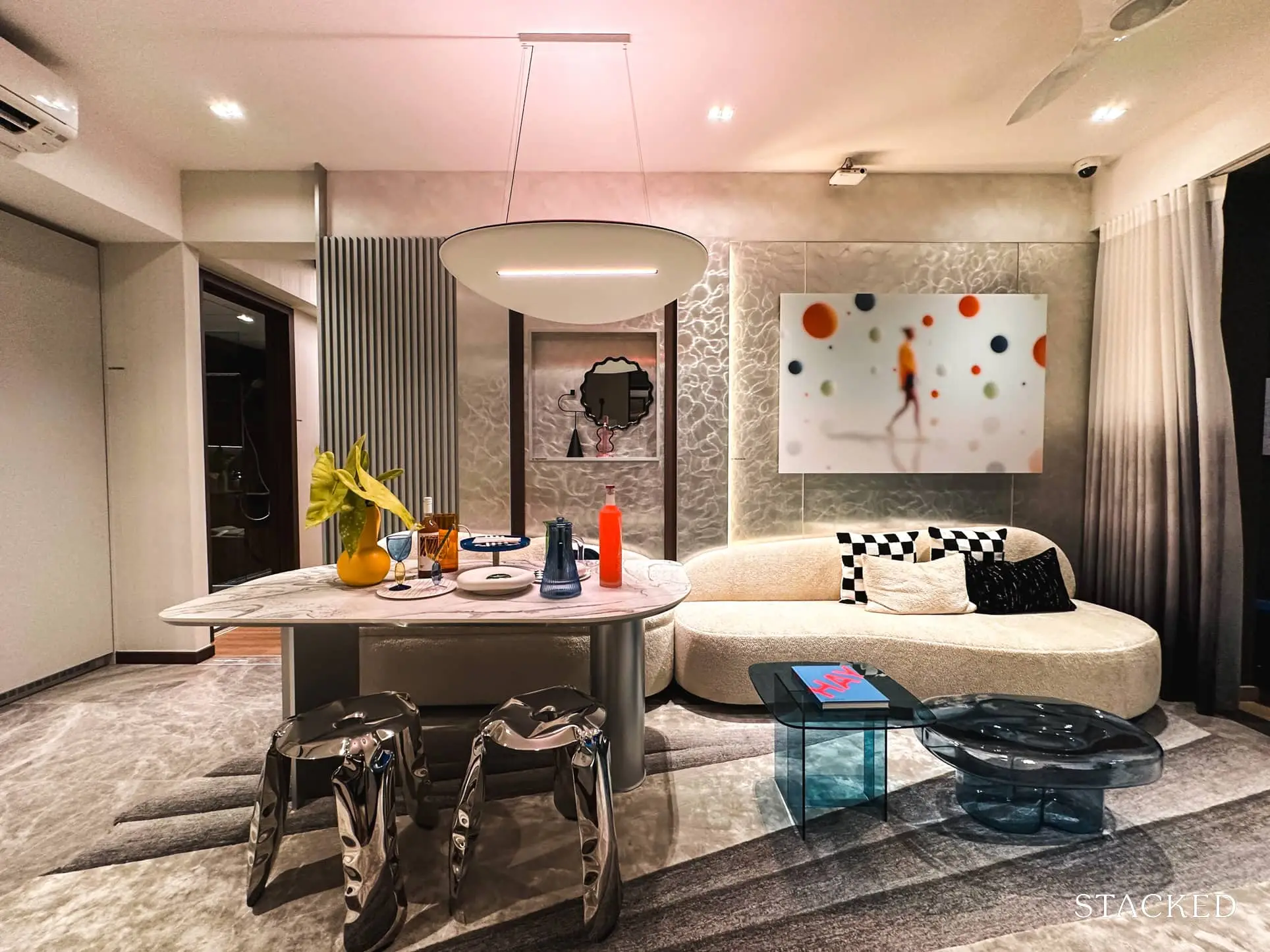
The ‘new’ dining area can still accommodate 4 as they have done here and is now placed adjacent to the living area. It’s from here that you can also see the more fun and playful style that the IDs have tried to incorporate, as it is thought that the smaller units will appeal to the younger generation.
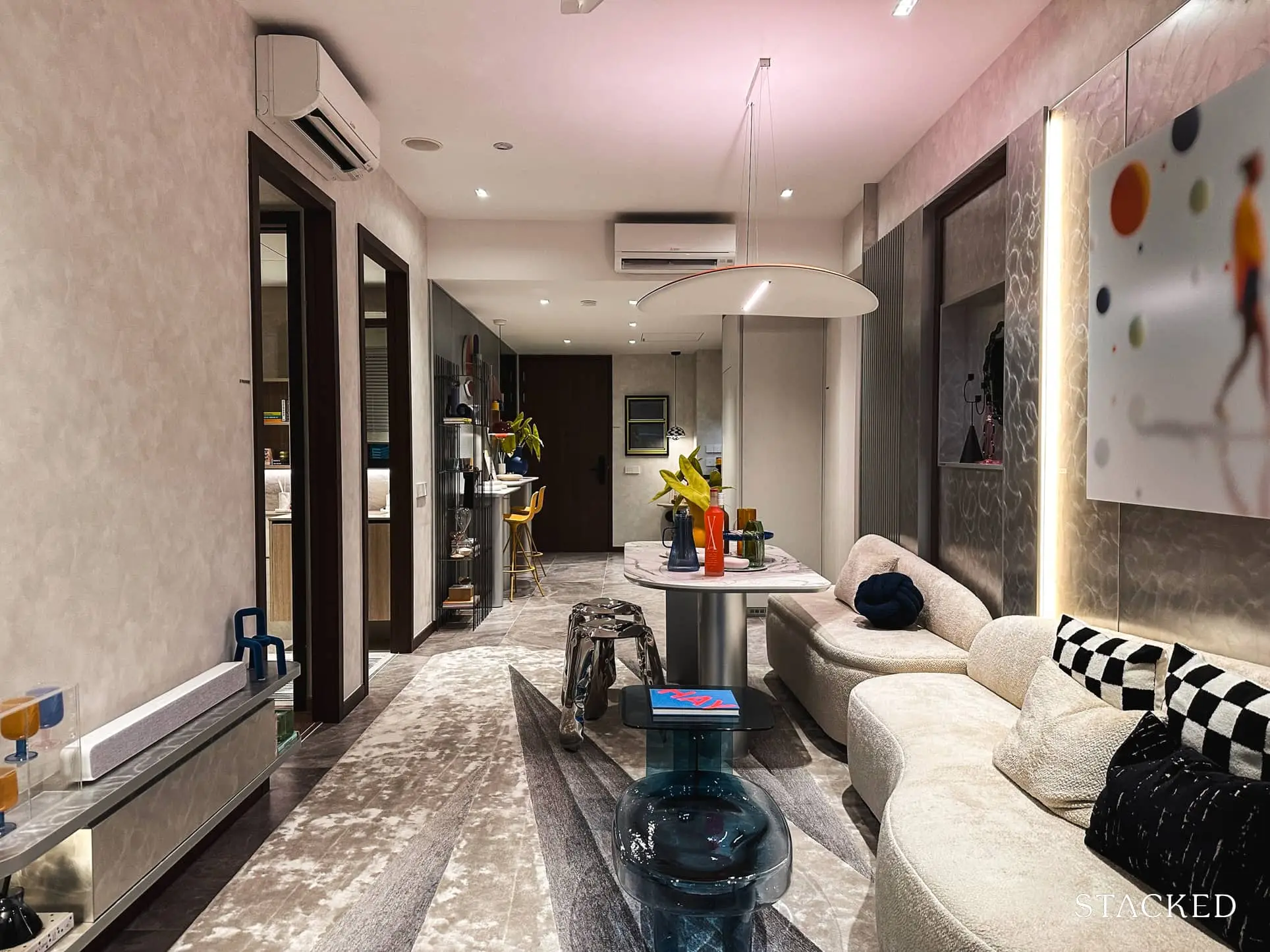
The living area is a cosy space and in line with other 2 Bedroom new launches – in other words, it is sufficient to have a 3-seater couch, a small coffee table, and a built-in TV console.
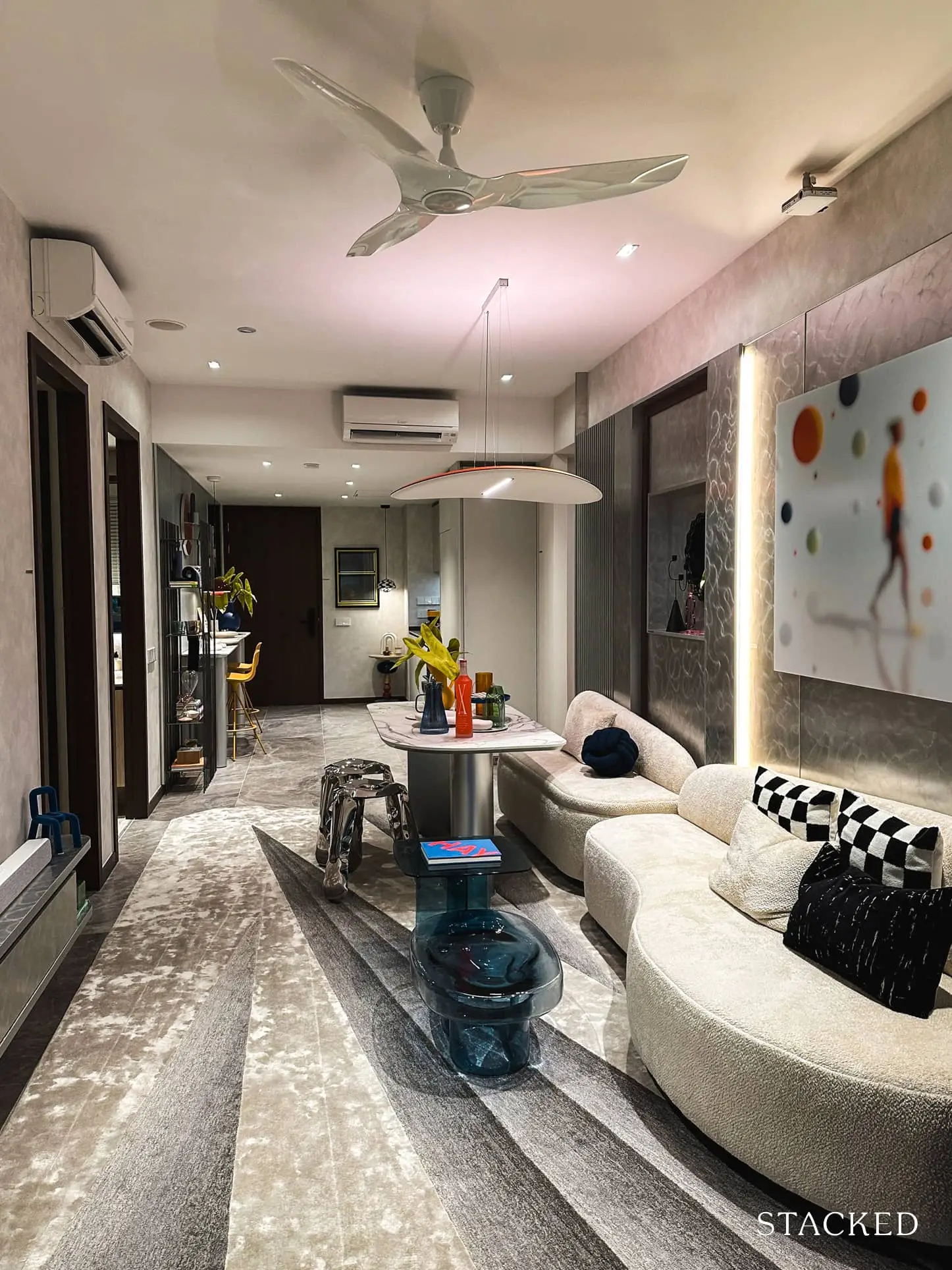
As you may have observed, there’s also a white Haiku ceiling fan installed here and this will be a standard provision by the developer as part of its sustainability efforts. And kudos to them, this Haiku fan is definitely the best-looking (and most expensive) fan among the many that developers are providing in new launches these days.
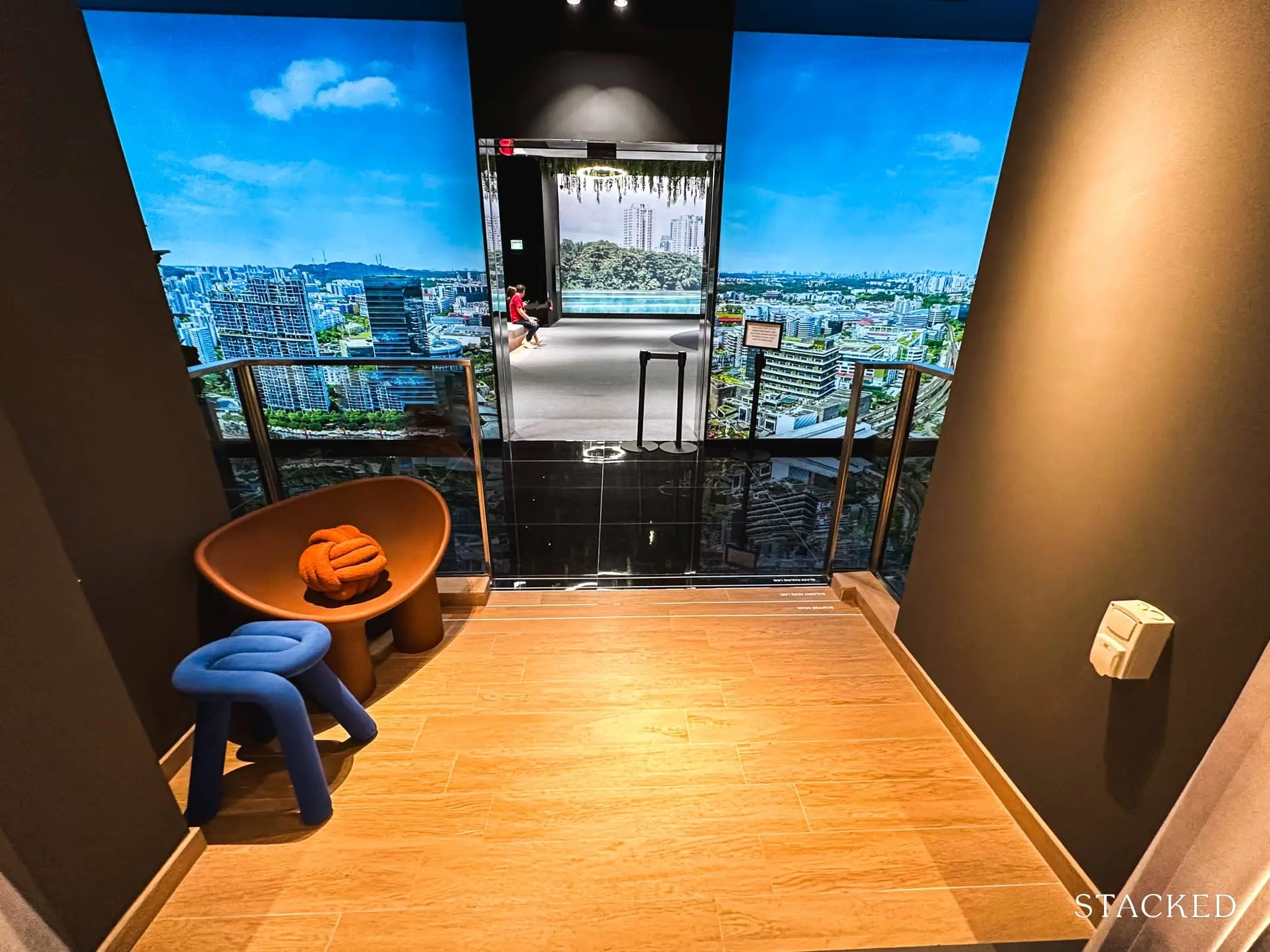
The adjacent balcony is 4.5 sqm and is a good size for me. Large enough such that it is functional, but not so big that it becomes a bit of a wasted space. You can place a couple of outdoor stools and a coffee table here to enjoy some coffee or wine depending on which part of the day your work ends. Your choice!
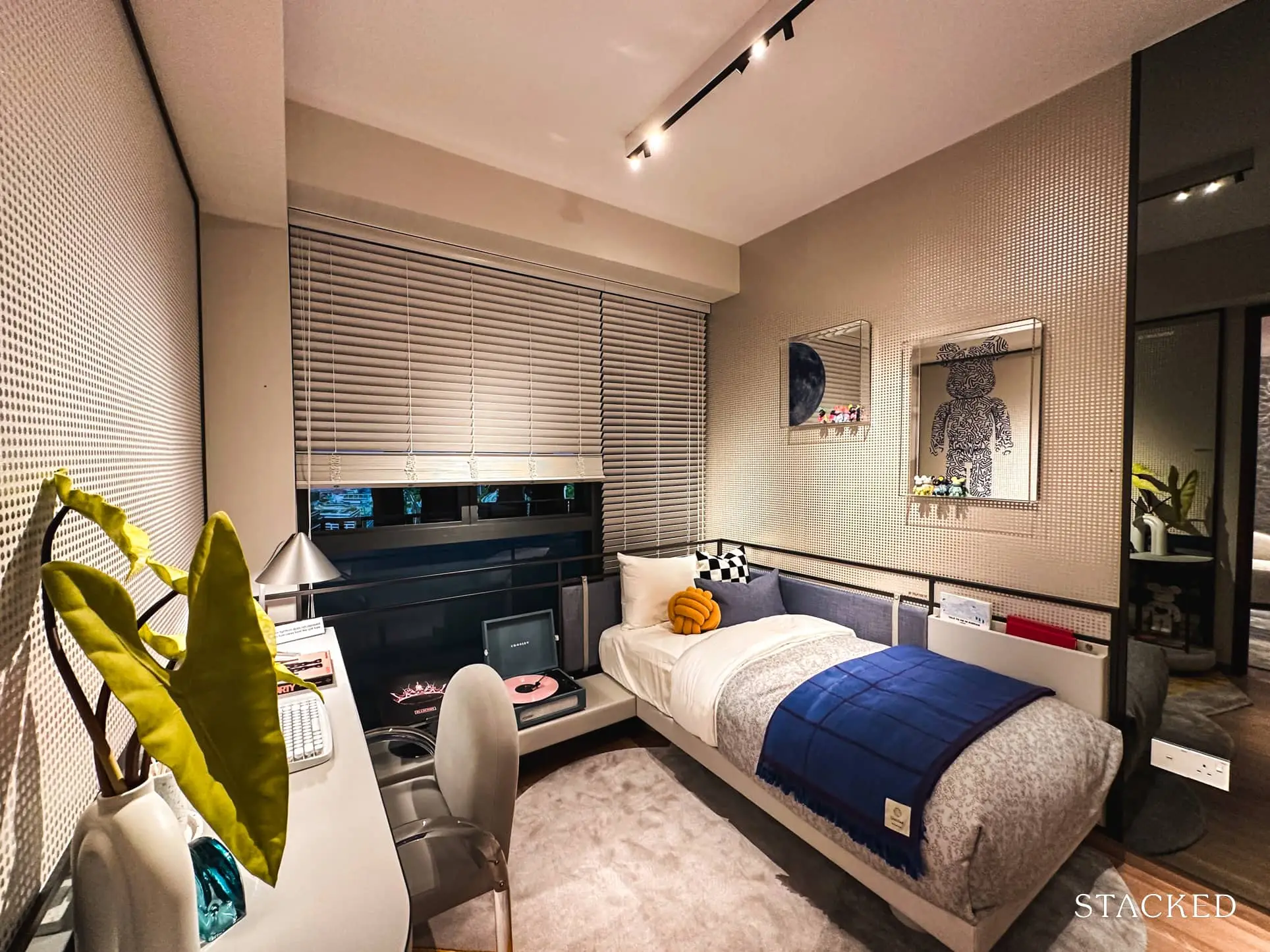
Moving next to the common bedroom, it is well-sized at 10 sqm. As such, there’s some space to play around with, especially if you are going with a Single bed as the developers have done here. You will then leave more room for a proper study table and a good-sized bedside bench. If you prefer, there’s also sufficient room for a queen-sized bed. Note that as with most 2 Bedroom units, the common bedroom here will only have half-height windows as the aircon ledge will be beside the bedroom.
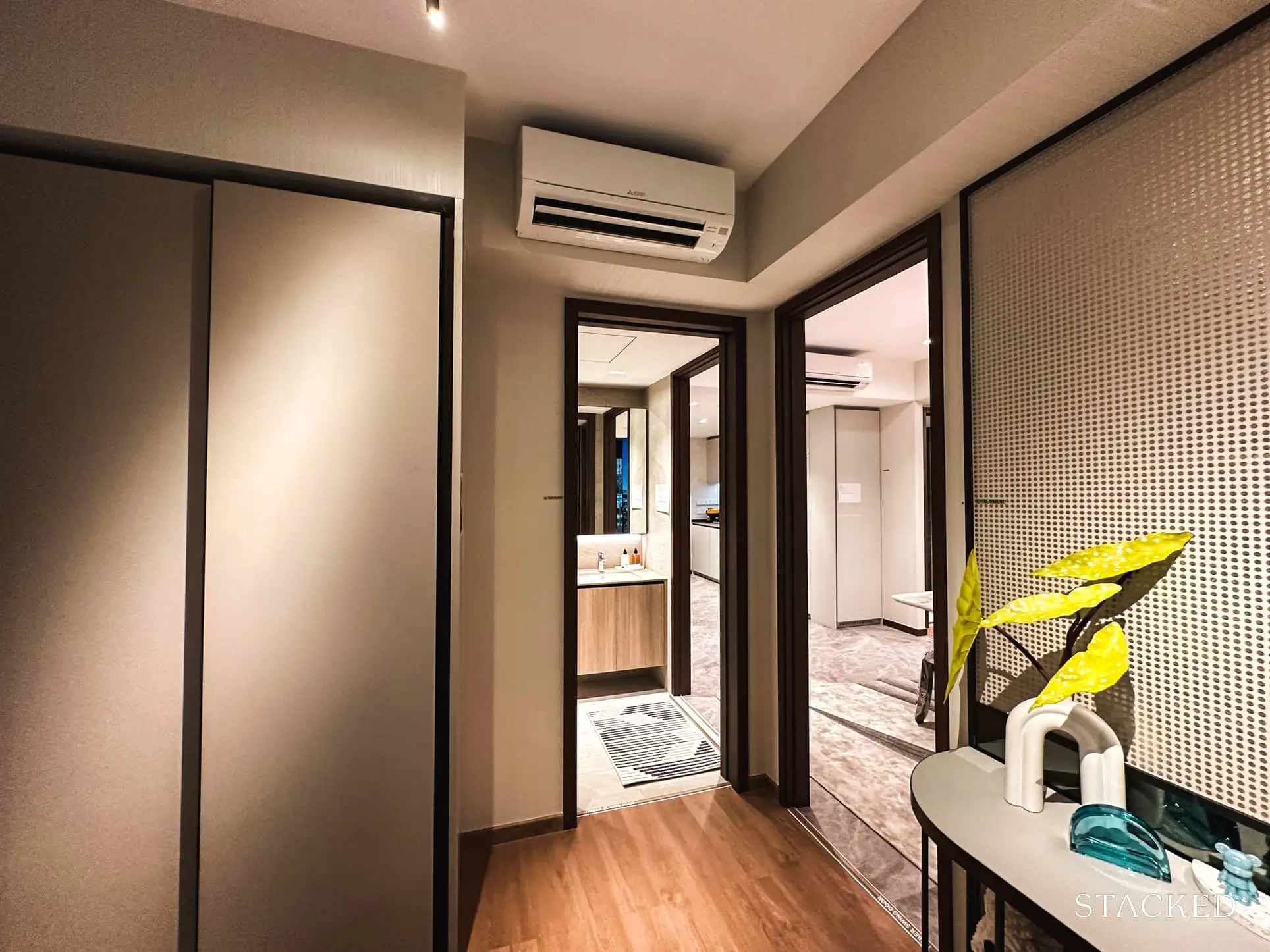
The good thing about this particular layout is that both bedrooms are ‘ensuite’. The common bedroom enjoys a jack-and-jill bathroom (Bath 2) which is accessible from the living room as well.
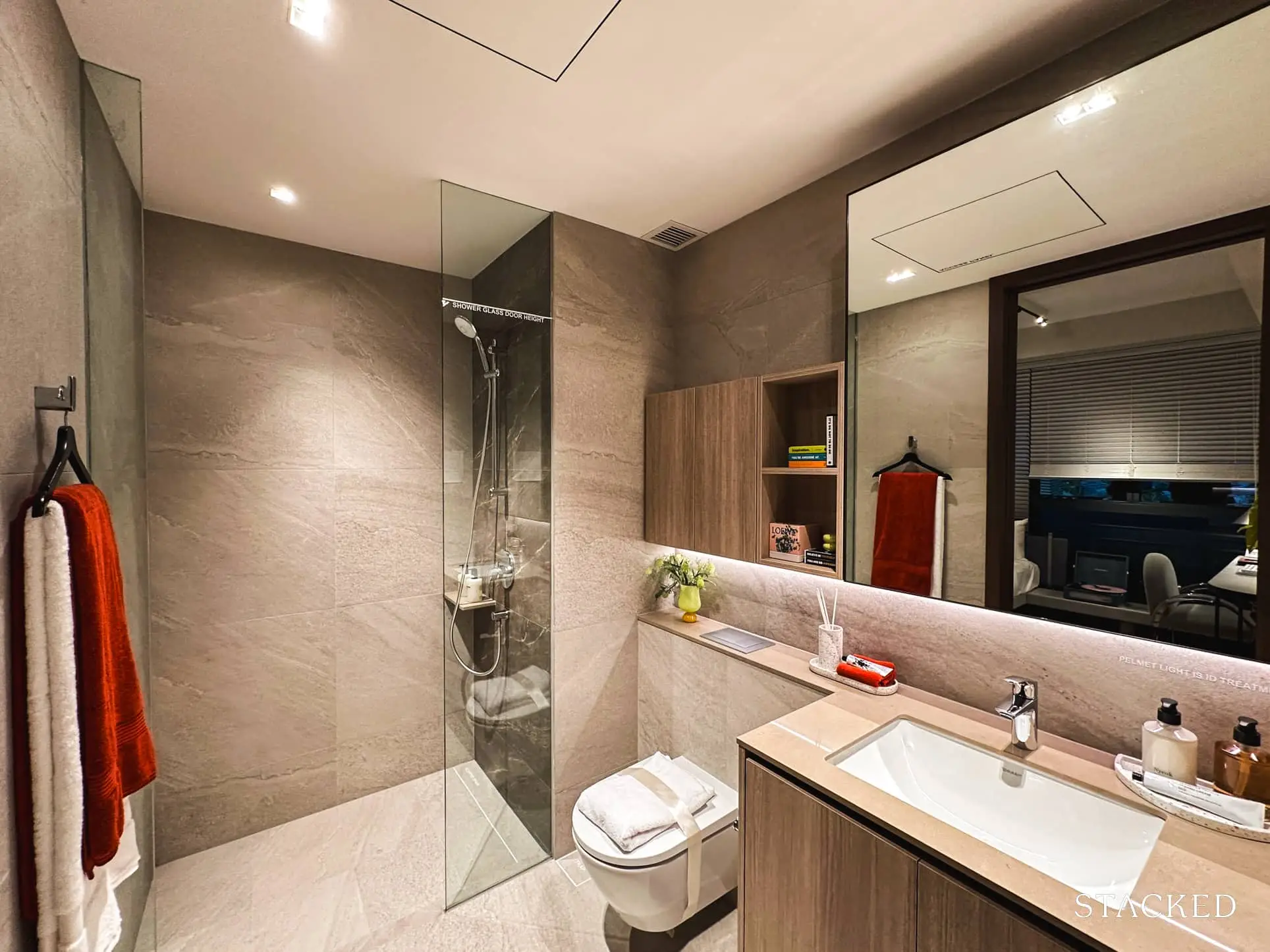
Bath 2 is 5.2 sqm and surprisingly, marginally larger than the master bath (5.1 sqm). This is a very comfortable size and feels larger, especially with the lighter colour tones used. You get quality German-branded sanitary wares and fittings such as the sink and wall-hung w/c from Duravit and the tap and shower mixer from Grohe. These are brands that many Singaporeans have been acquainted with over the years and are generally well-regarded. Small note that this bathroom has neither a window nor a rain shower, which are not expected in any case for a 2 Bedroom unit.
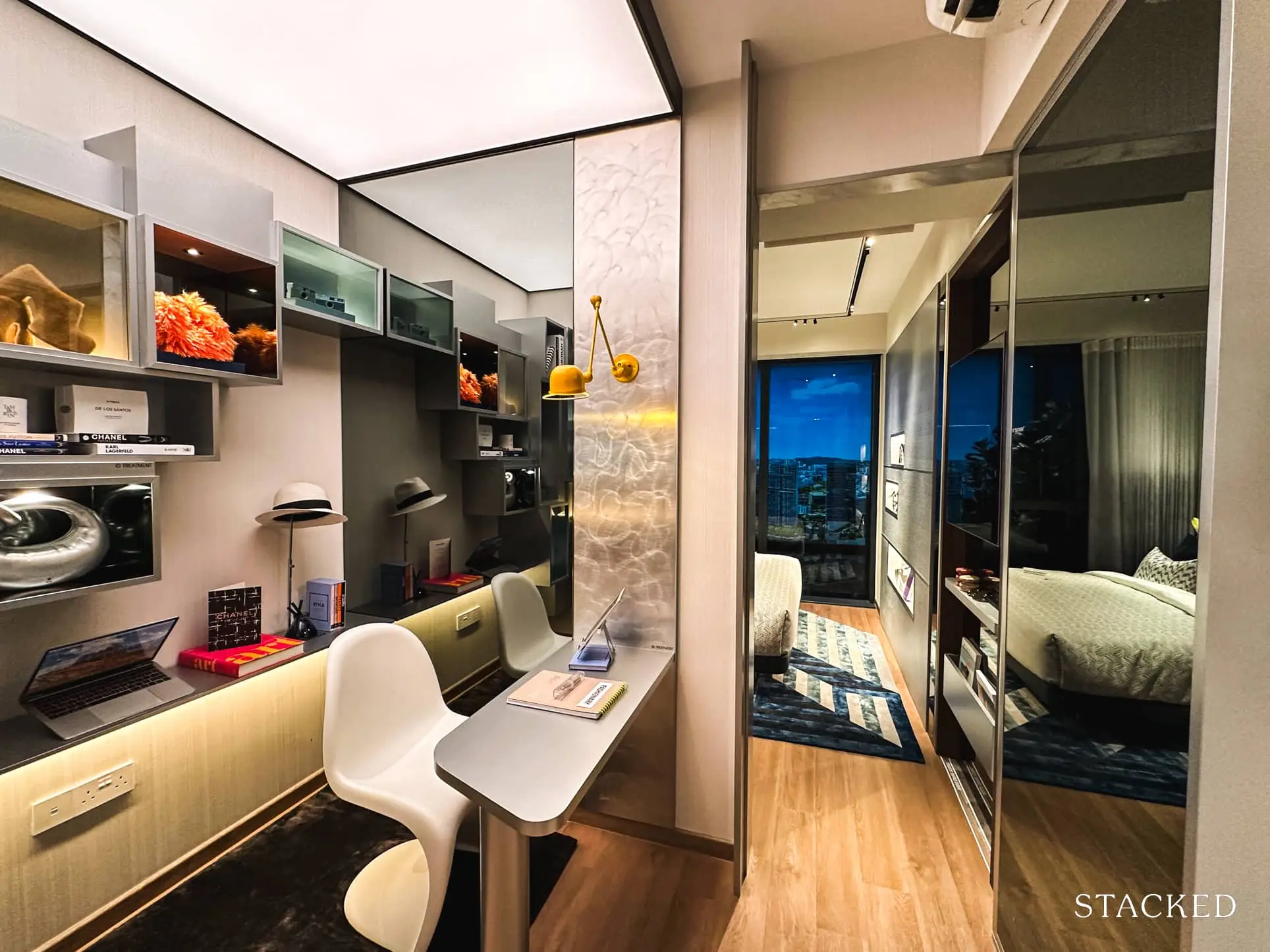
Now for the Master Bedroom. The original layout had its door situated between the living and dining areas, where you will have to get through the Study before reaching the ensuite bathroom.
The sizes of the Master Bedroom and Study are 11.1 sqm and 5.8 sqm respectively and that is quite substantial when combined. You can retain the Study for its intended purpose or have it repurposed as a walk-in wardrobe, which leads you nicely into the ensuite bathroom.
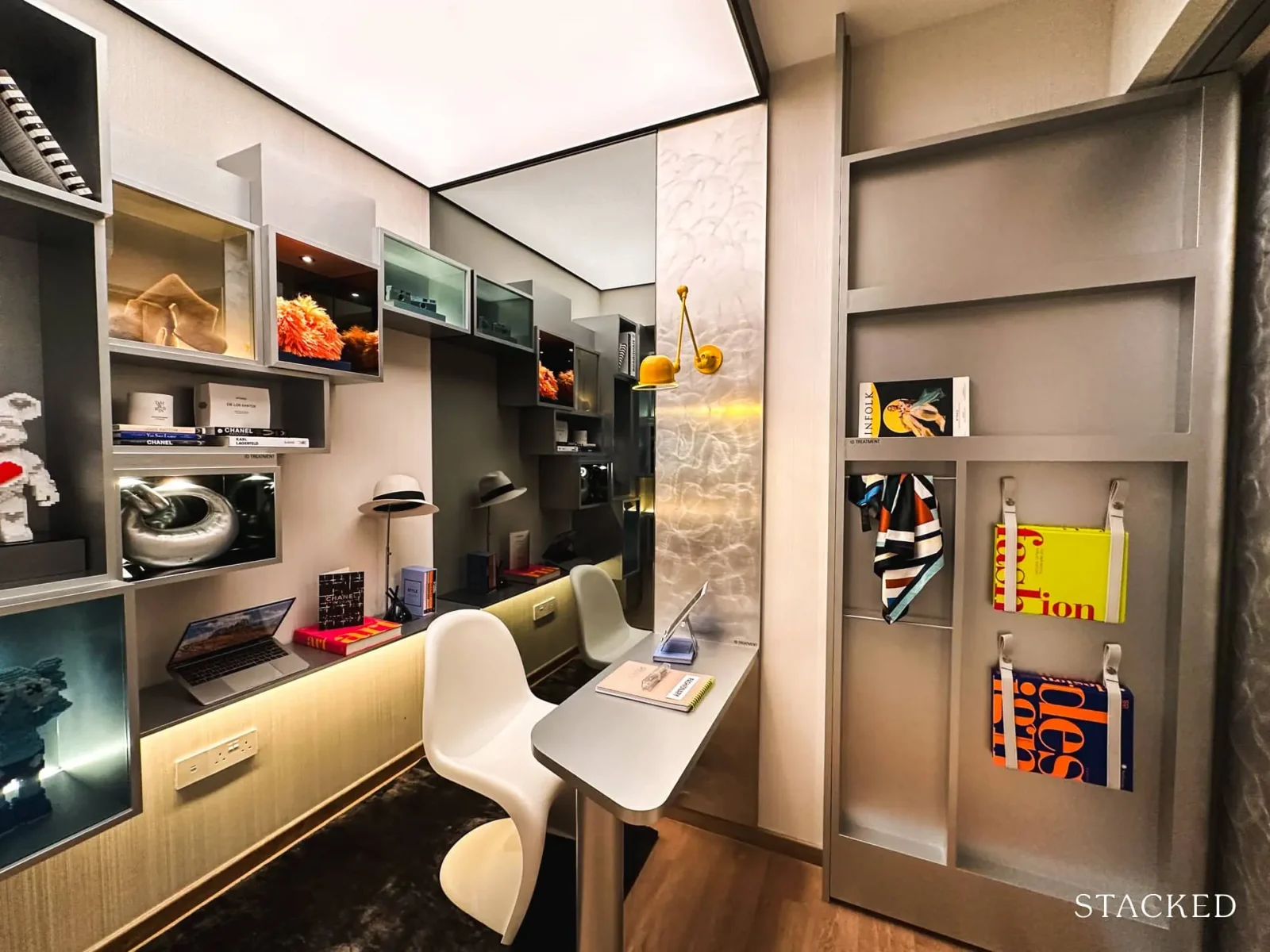
For the purposes of this show flat, this area has been designed as a Study with display shelves at the back to show off your book, bags, or even your Bearbrick collection. Because the door has shifted to the study, the Master Bedroom is now hidden away, giving it more privacy. It’s a smart design that’s worth copying and a layout that is flexible for different options.
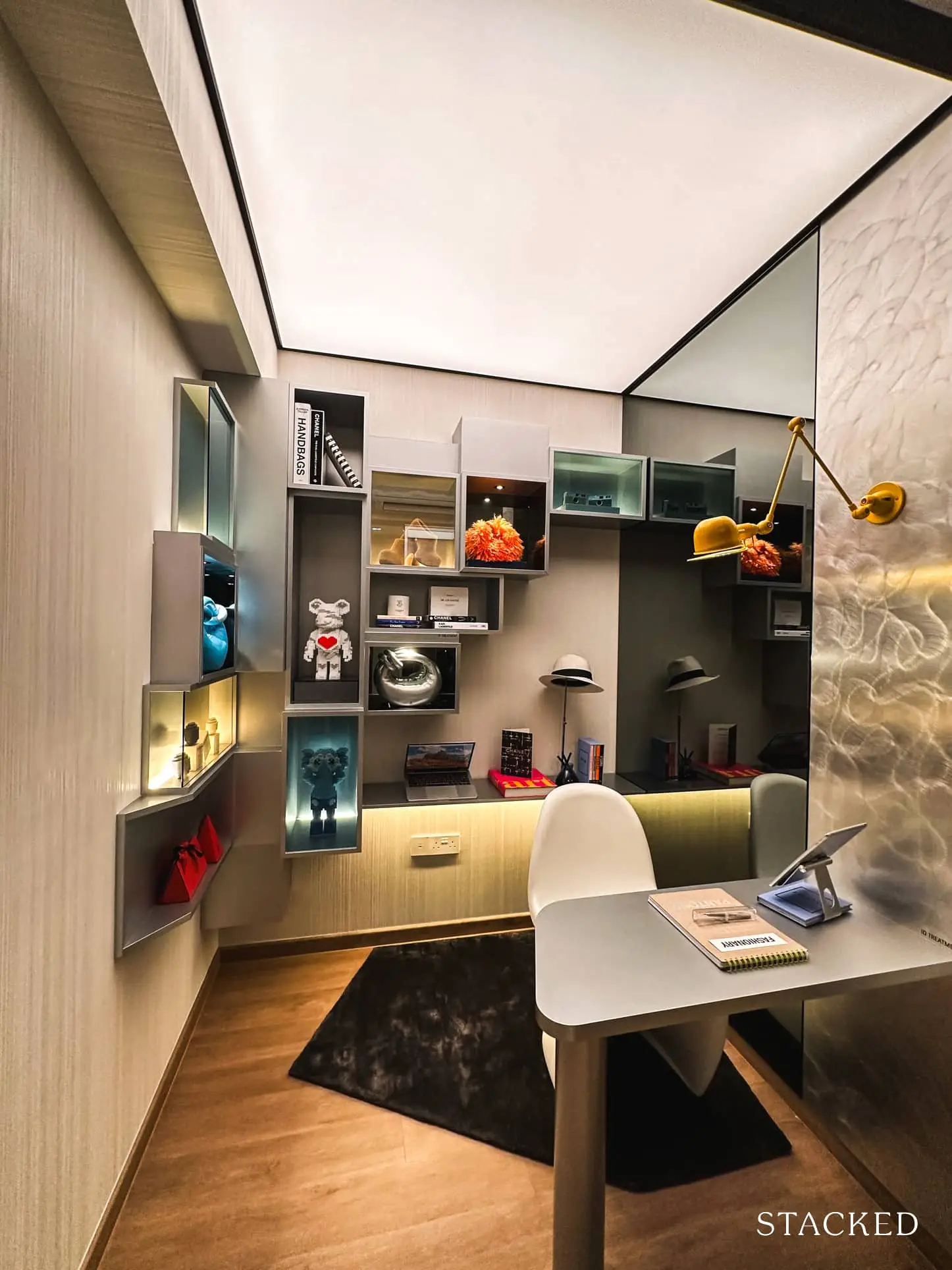
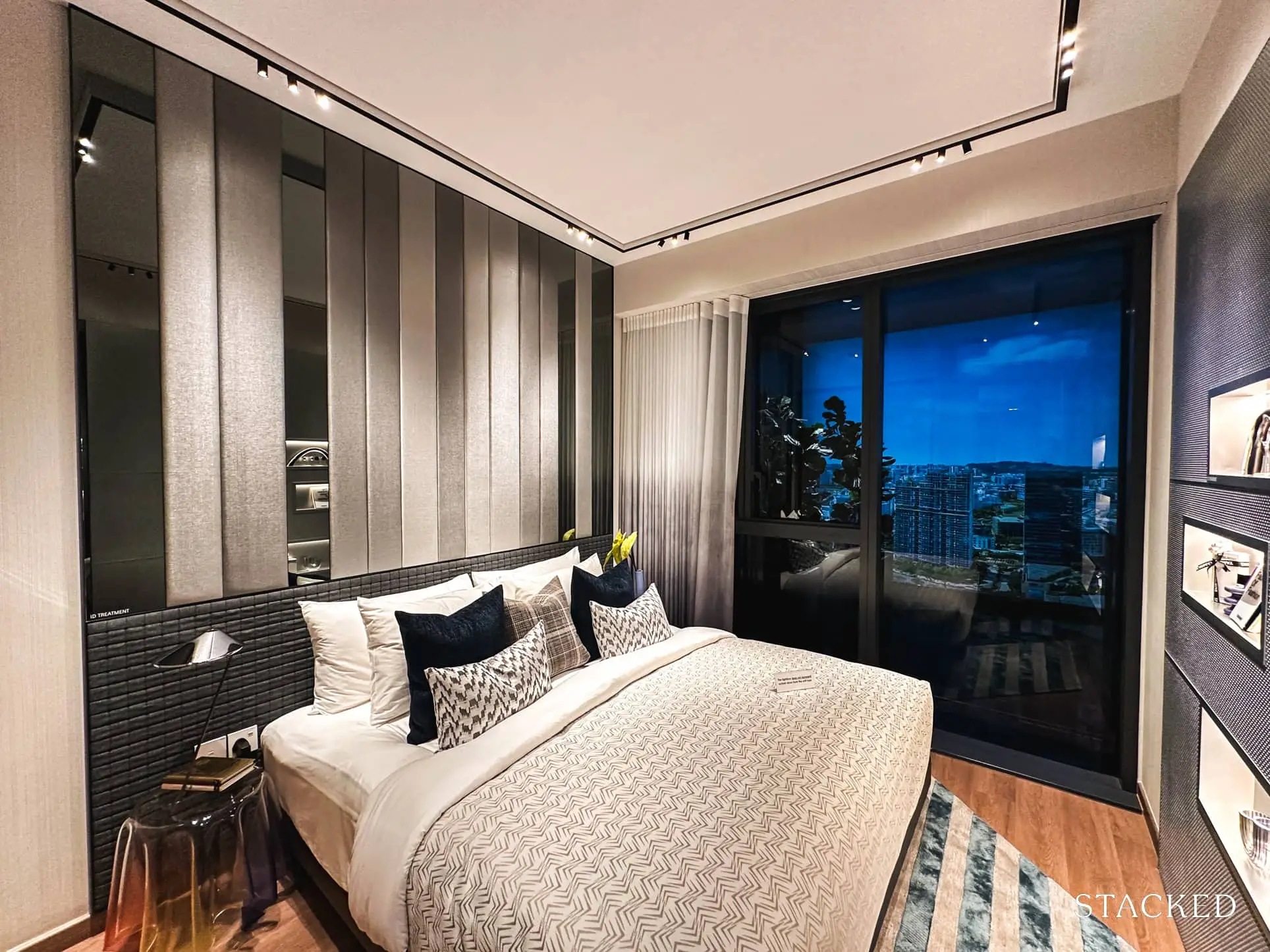
The 11.1 sqm Master Bedroom is squarish and will fit a Queen bed comfortably. The full-height windows will also allow natural light to flow in abundantly throughout the day. As standard, you get vinyl flooring and a 2-door built-in wardrobe for the bedroom.
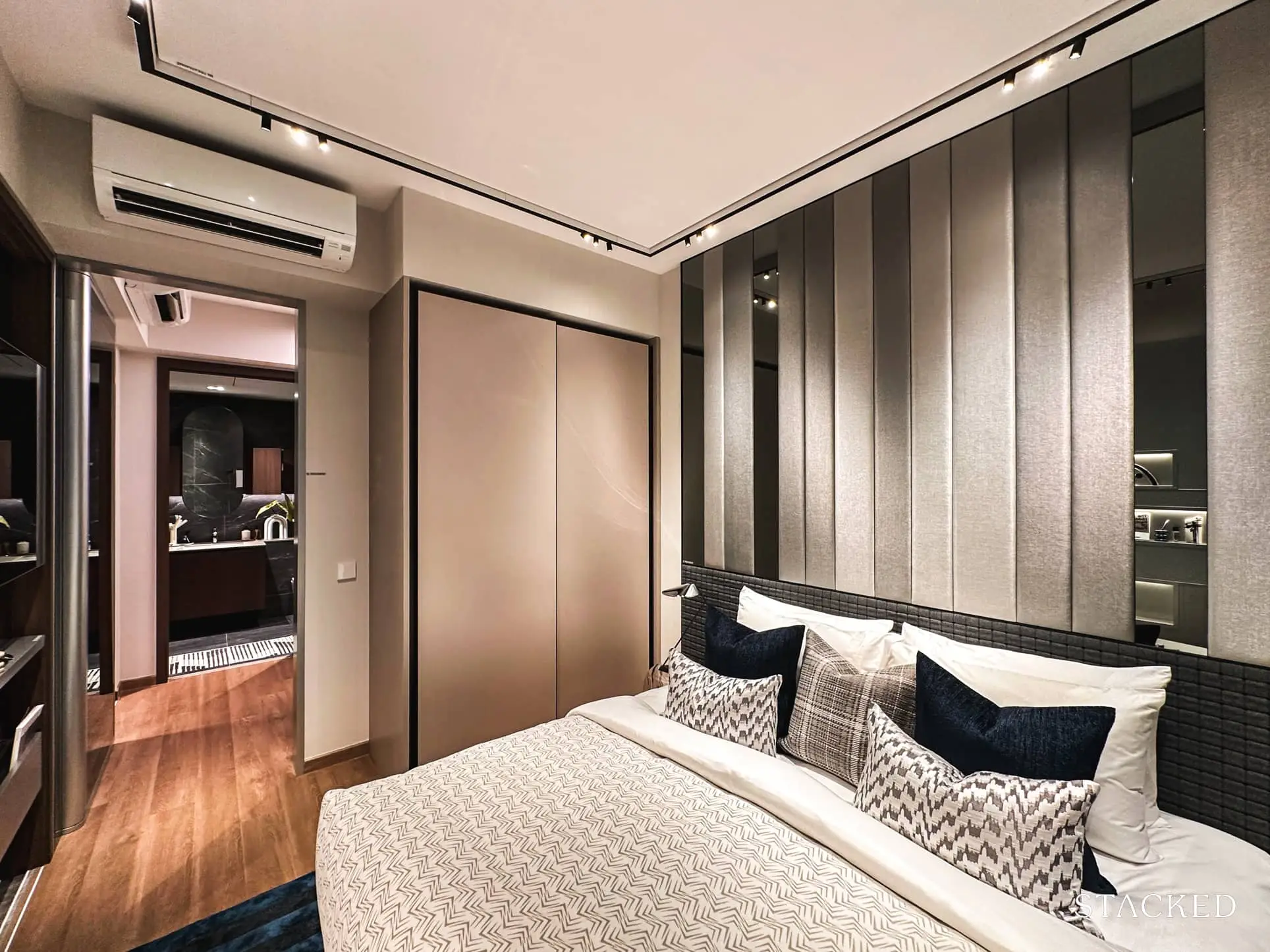
Lastly for the Master Bath (which remember, the study is in between both areas).
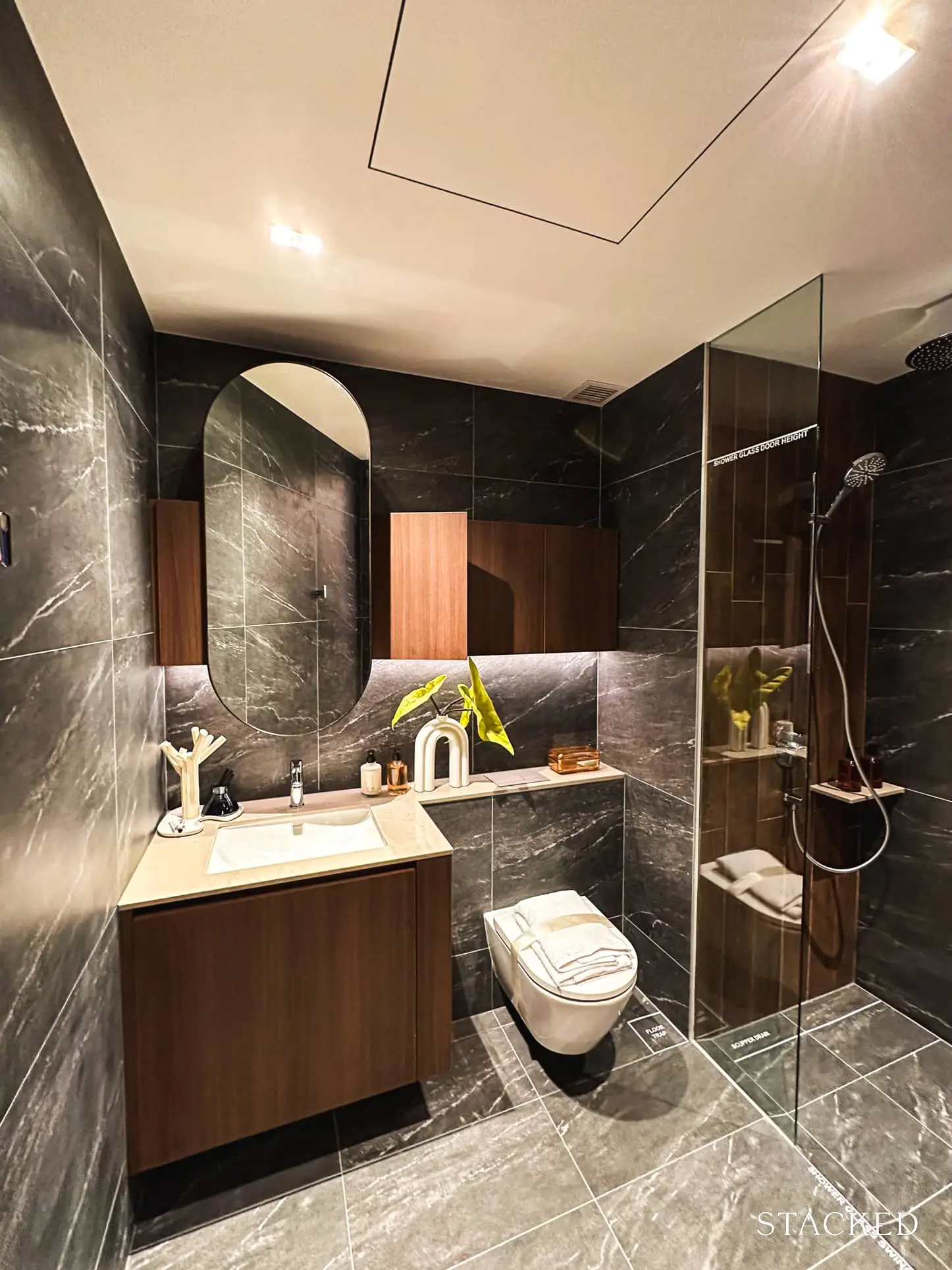
The ensuite Master Bath (Bath 1) is of almost a similar size to the common bath at 5.1 sqm albeit with a darker theme. Besides the different tiles, they are largely similar in terms of their provisions, which include premium fittings from Grohe and Duravit. The only exception is the rain shower which will be provided only for the Master Bath. (Again, there’s no window for natural ventilation here).
J’den – 3 Bedroom Type C1 (106 sqm/1,141 sq ft) Review
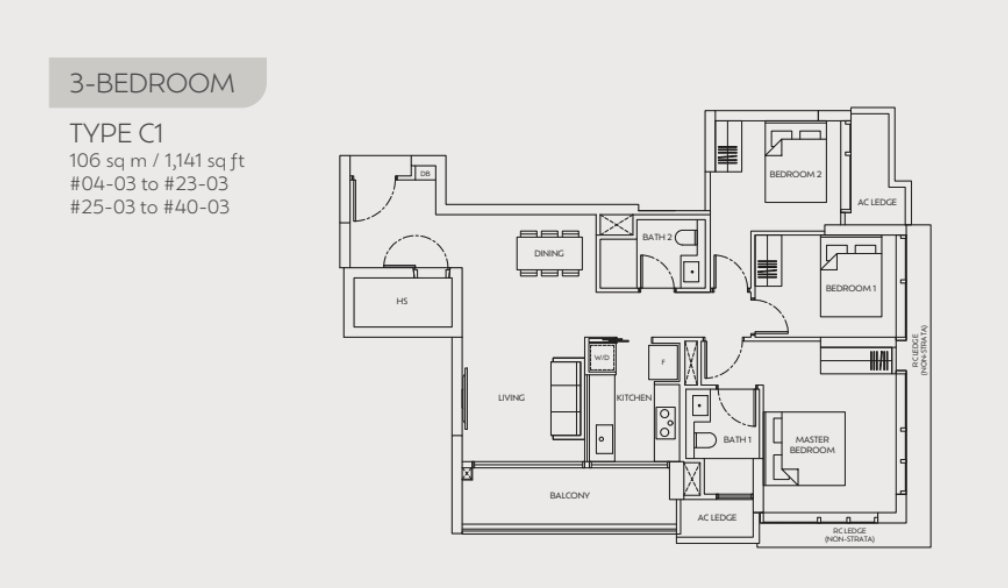
This show flat unit is part of 1 of 2 regular 3 Bedroom types at J’den, with a 3rd type being a Premium layout that comes with a private lift. In total, there are 109 (36 premium and 73 regular) 3 Bedroom units at J’den, making up almost 30% of all units. No more concerns about small 3 Bedroom units as the smallest one here is this very showflat at 1,141 sq ft. This is larger than your typical 4-room HDB flat so upgraders get a plus in terms of their unit size as well as facilities (and prestige, if that’s your thing).
As for premium 3 Bedroom units, these occupy Stack 2 and are 1,259 sq ft in size. The main difference is the private lift access as well as the more premium electrical appliances you get (Miele vs Electrolux).
In terms of other features, you get large (and I mean, large) porcelain tiles for the common areas and vinyl floors for the bedrooms. These are in line with market standards today, and to be fair, they are easier to maintain over the years. As for the ceilings, they stand at a comfortable height of 2.8 meters, adhering to standard dimensions.
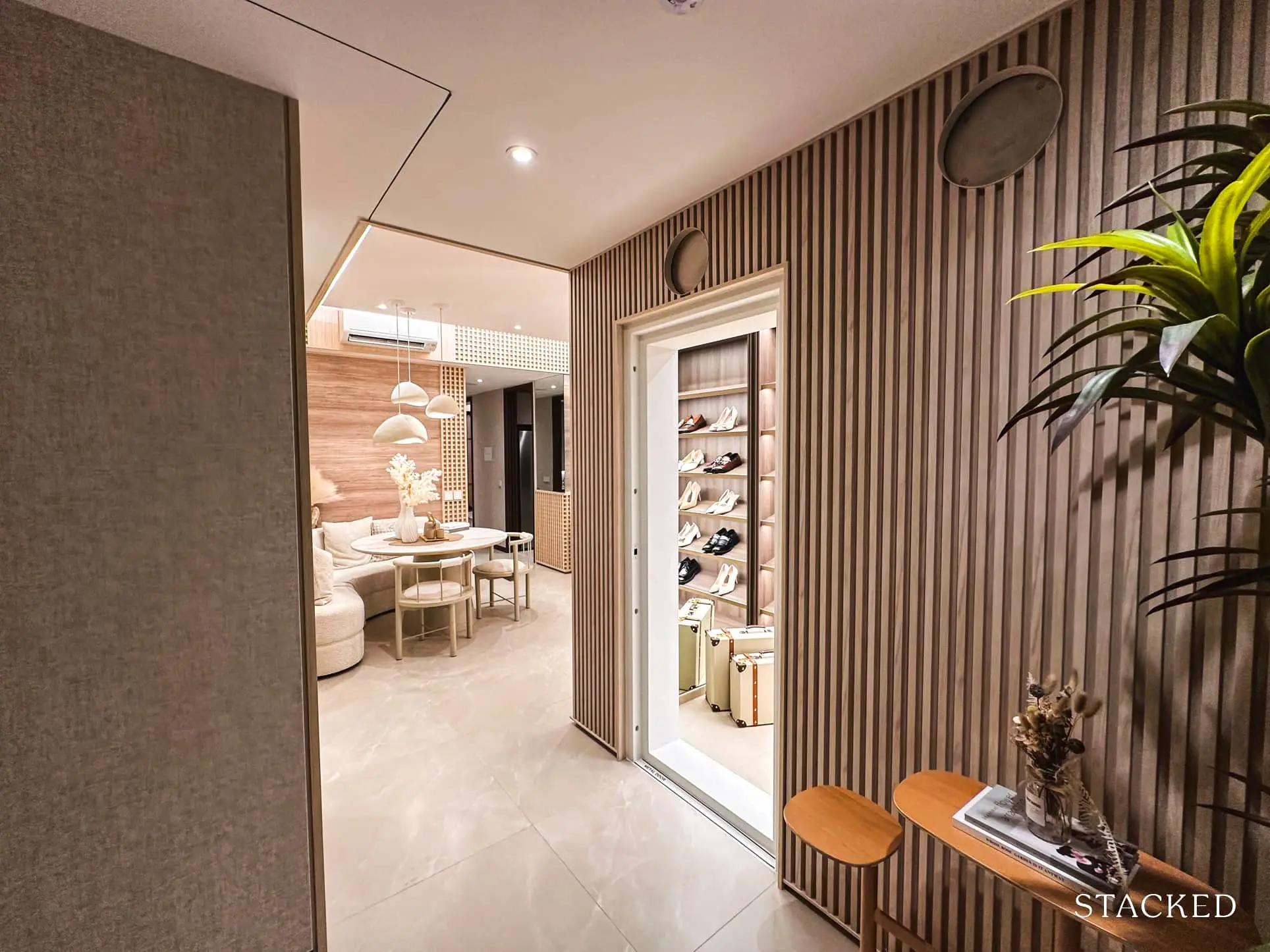
Having seen my fair share of 3 Bedroom showflats over the years, I honestly have no complaints about this size at all. In fact, I would be very content to have a house of this size. As you step in, there is a nice little foyer area where you can place a bench, build some shoe cabinets, or simply do both (which is what I would do). I may ordinarily complain about the wasted space with the foyer and walkway, but I will remind myself that at 1,141 sq ft, you have the luxury to do so.
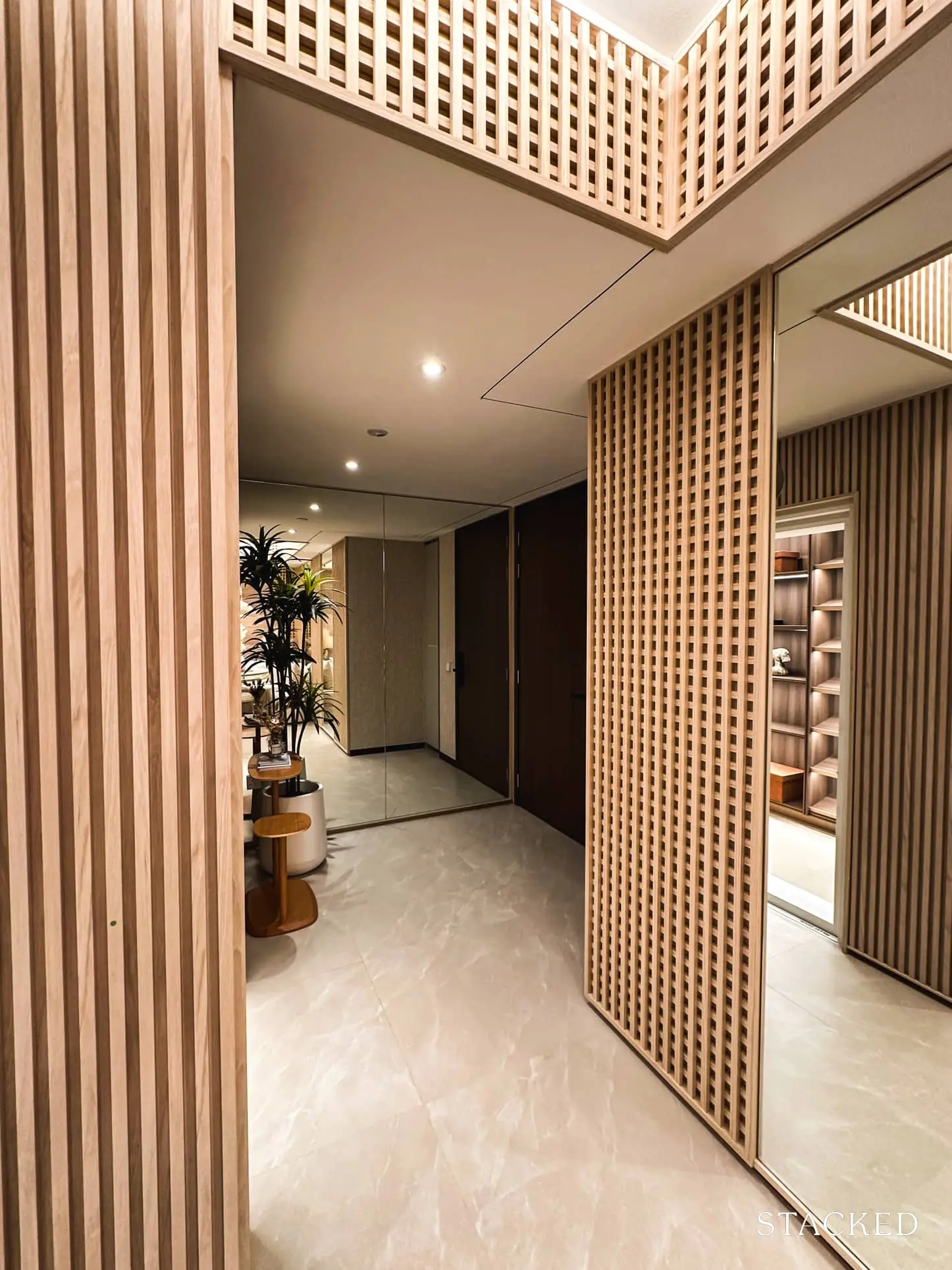
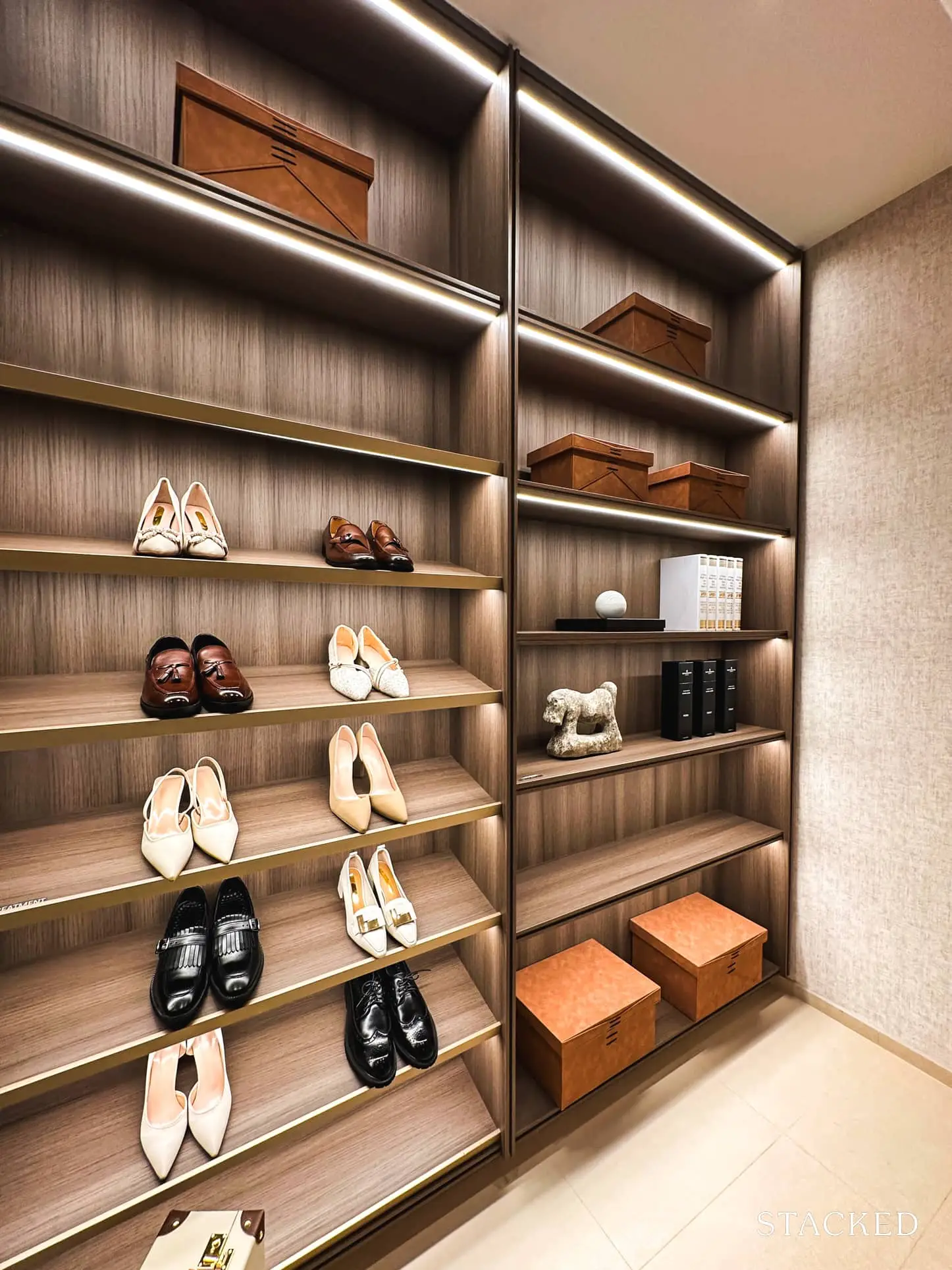
The 4.1 sqm household shelter will be found here near the entrance so if you’re someone who’s particular about aesthetics, you might want to consider concealing it with some ID treatment eventually.
It’s funny how the ID treatment commonly makes the household shelter a desirable shoe display when it usually ends up being a space to store away your luggage, ironing board, and unnecessary items you accumulate over a number of years.
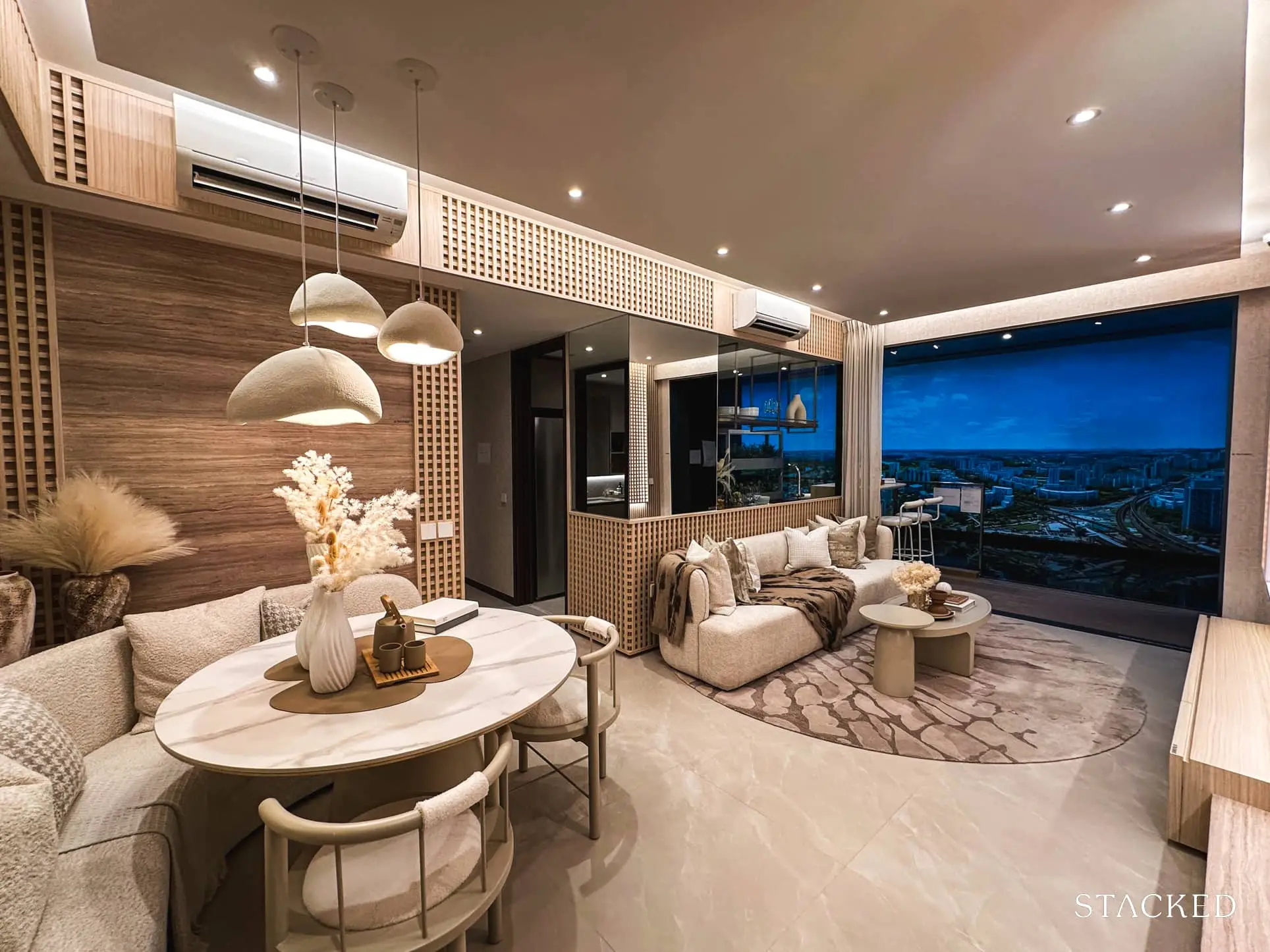
The light oak fluted panels guide your way into the dining area. On paper, this is a 6-seater dining area, which is doable whether you prefer a standard rectangular table or a round one with a couch as they have done.
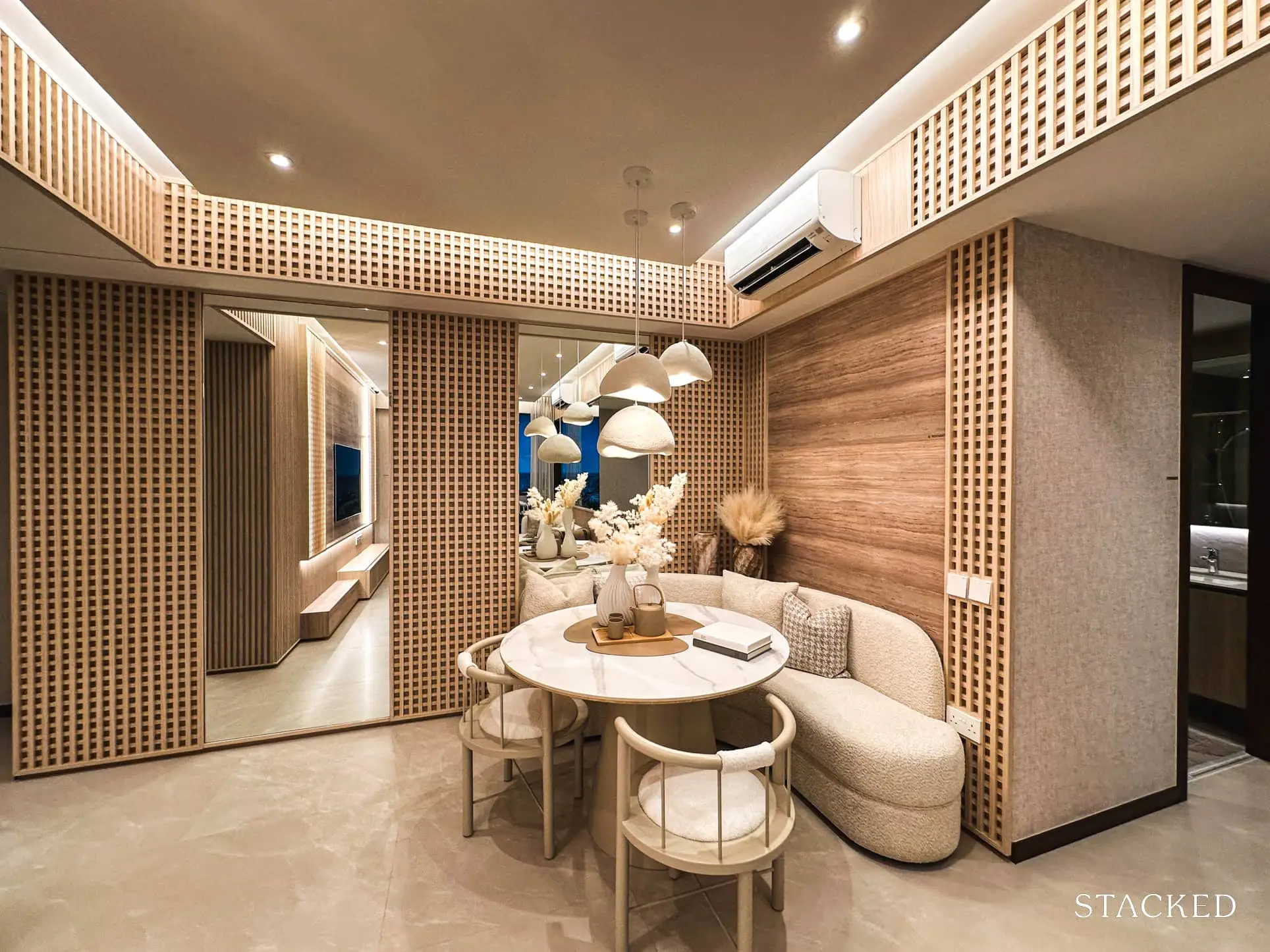
With a width of 3m, I would probably opt for an extendable rectangular table (of up to say, 2.4m, which can accommodate 10) if I am going to be hosting often to fully maximise the space. A round table does give for a more spacious entrance, but I don’t think that this size would be adequate enough for a bigger family (and especially if you like having guests over).
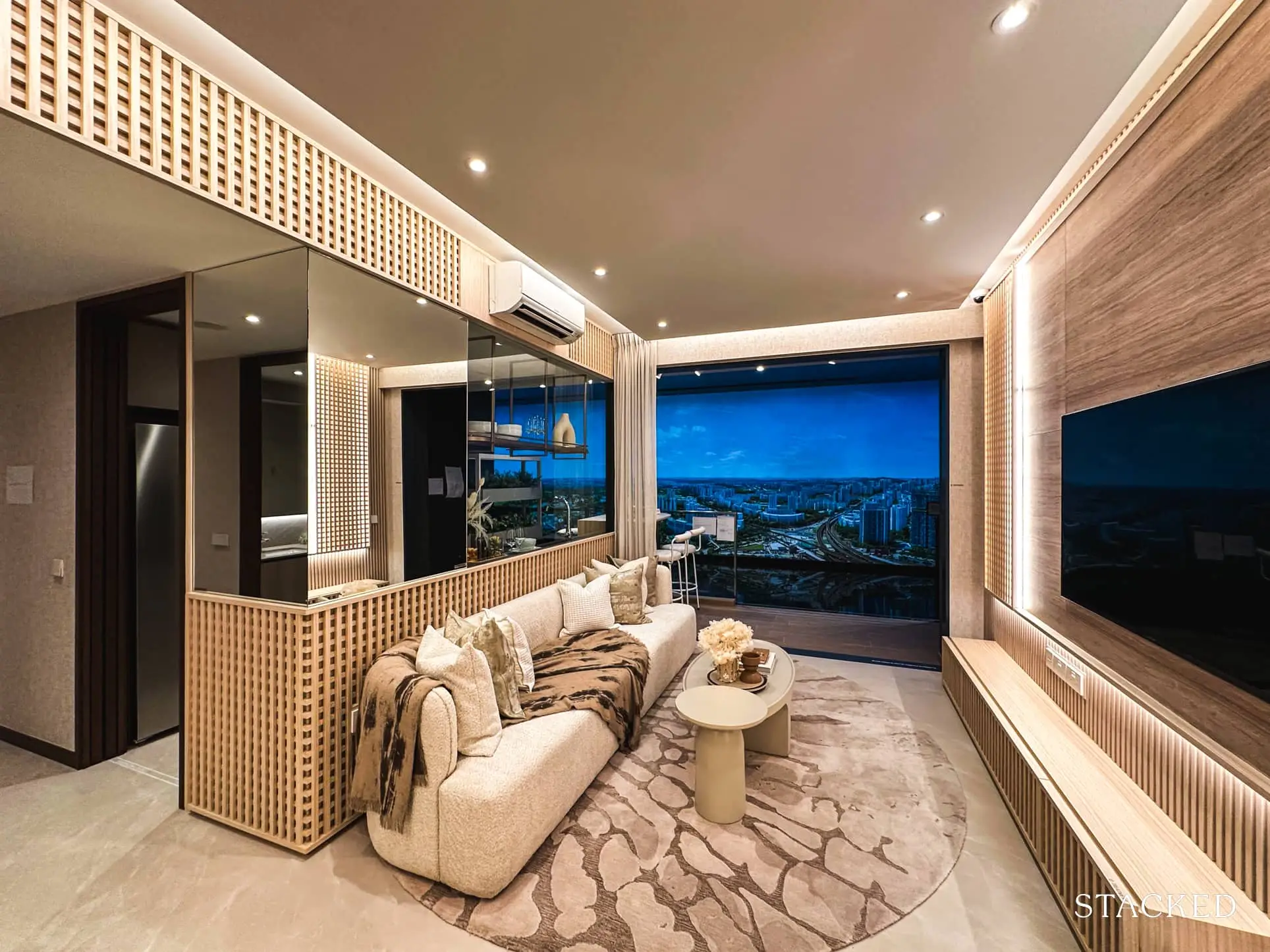
The length of the living area alone (space for the sofa) is 2.8m, with a decent distance from the TV 3m away. To my knowledge, a typical 3-seater couch will be about 2m in length, so you could have up to 5 or more seated in this space, depending on how bulky a sofa you go for.
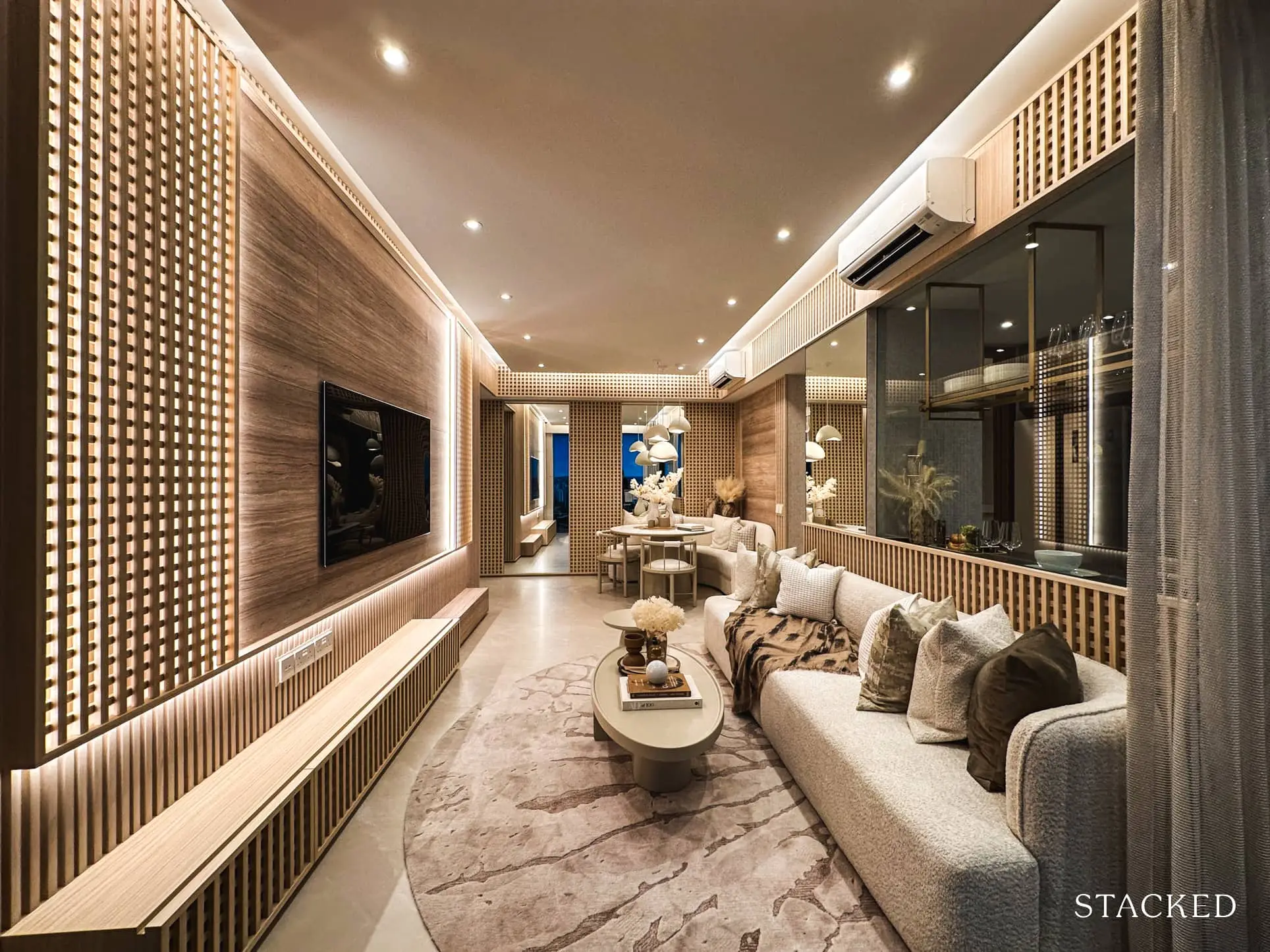
The IDs did at least cater for a TV console and a coffee table for some realism so what you see here at the show flat will be what you can plan for your future apartment. It’s certainly decent enough for your day-to-day needs.
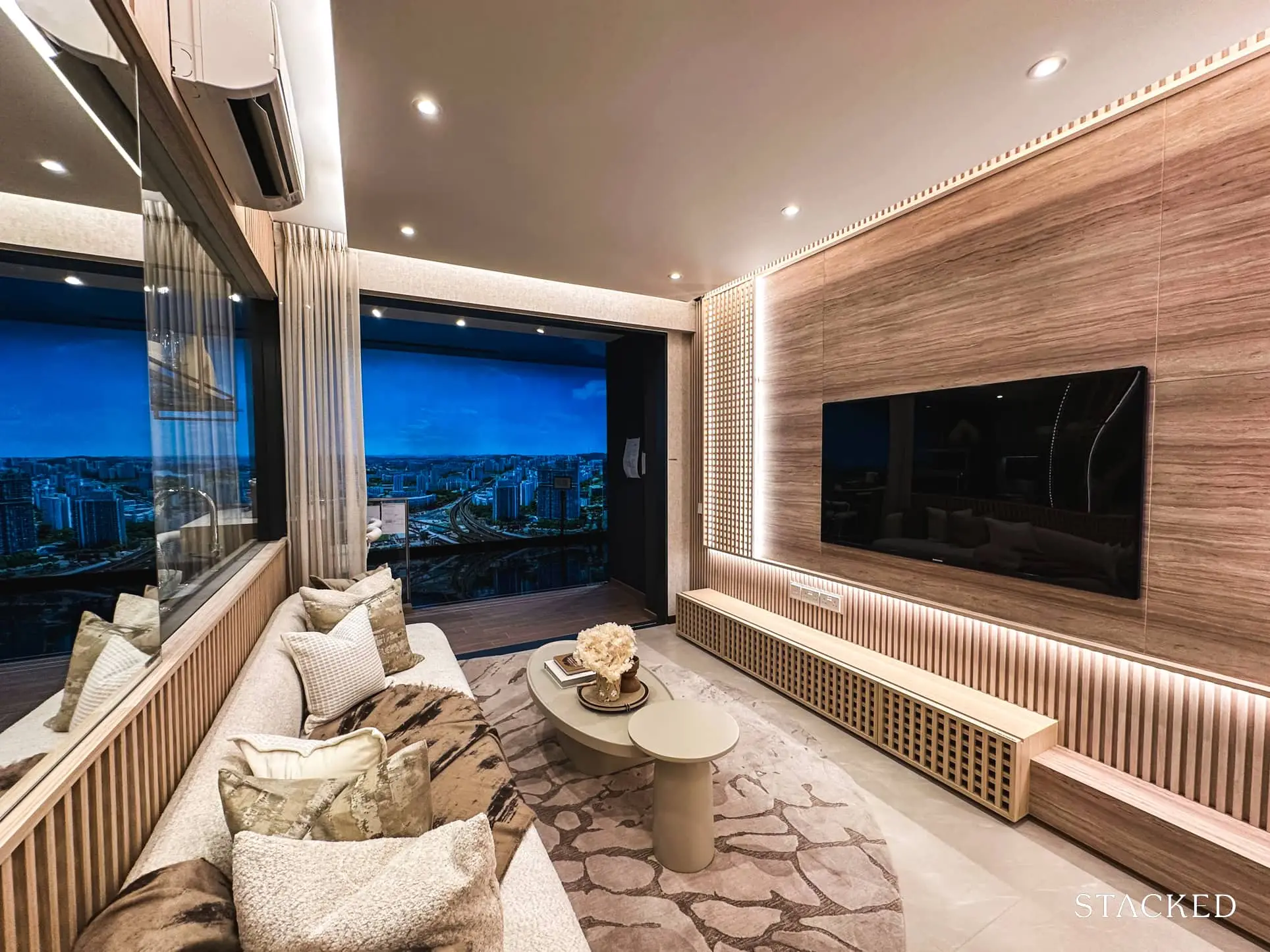
As part of the developer’s efforts to be environmentally conscious, all units at J’den will come with a white Haiku fan. If you haven’t heard of it, this is probably one of the most premium fans you can get in the market! They didn’t display it in the 3 Bedroom show flat, but you can check out the one in the 2 Bedroom unit above for reference.
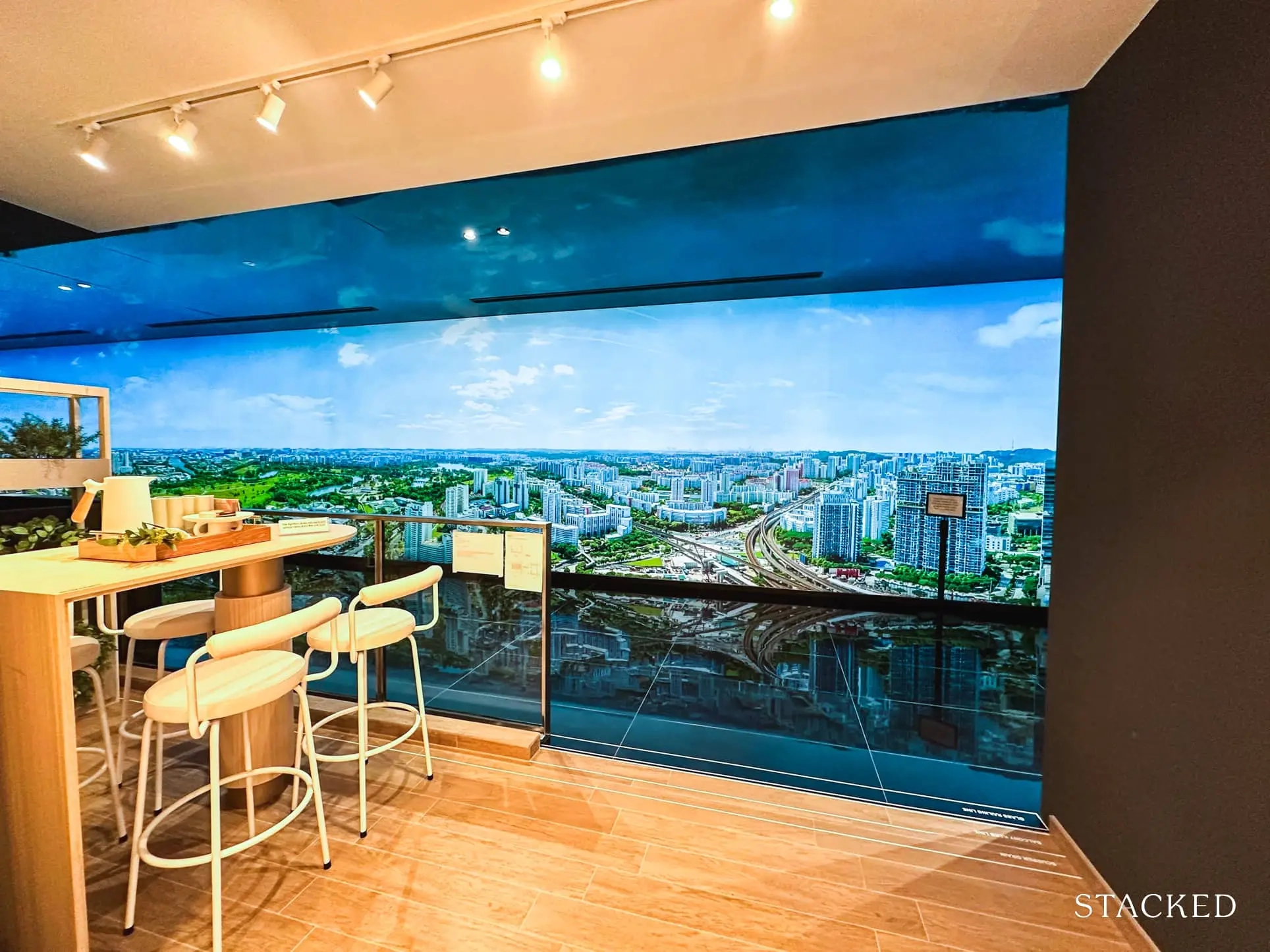
The balcony spans the width of the living room and kitchen and is 8.8 sqm in size. What the IDs have done here is create a little extension from the kitchen with a bar table for 4, making it a cosy spot for an alfresco meal.
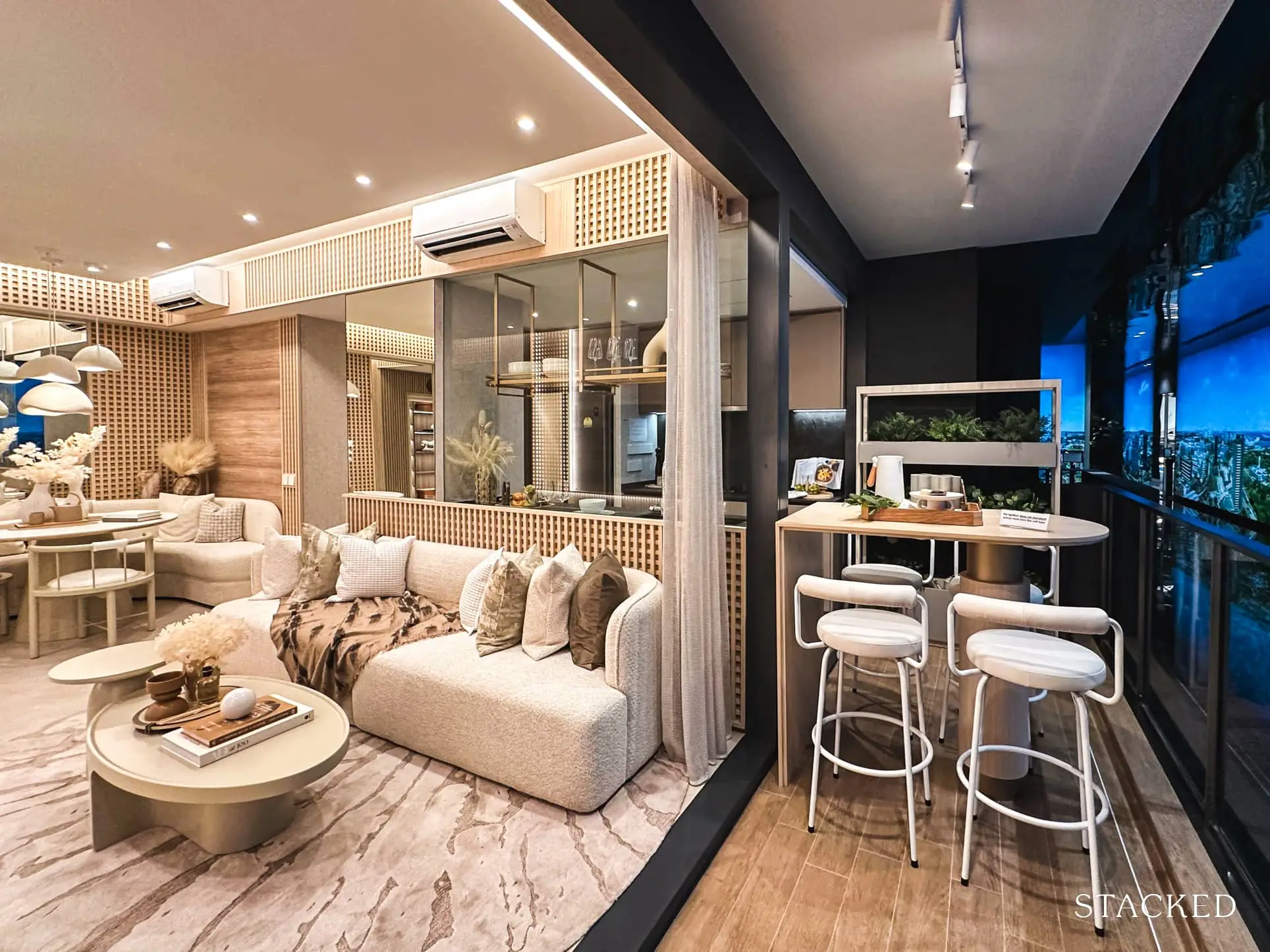
You could easily use the rest for the balcony for a mini vertical garden, as they have also done here, and an outdoor gym if you’re more into sports.
I do like kitchens that open up to the balcony and we have seen this at the likes of Ki Residences. I find that the ample natural ventilation that comes from this is underrated and should be appreciated more.
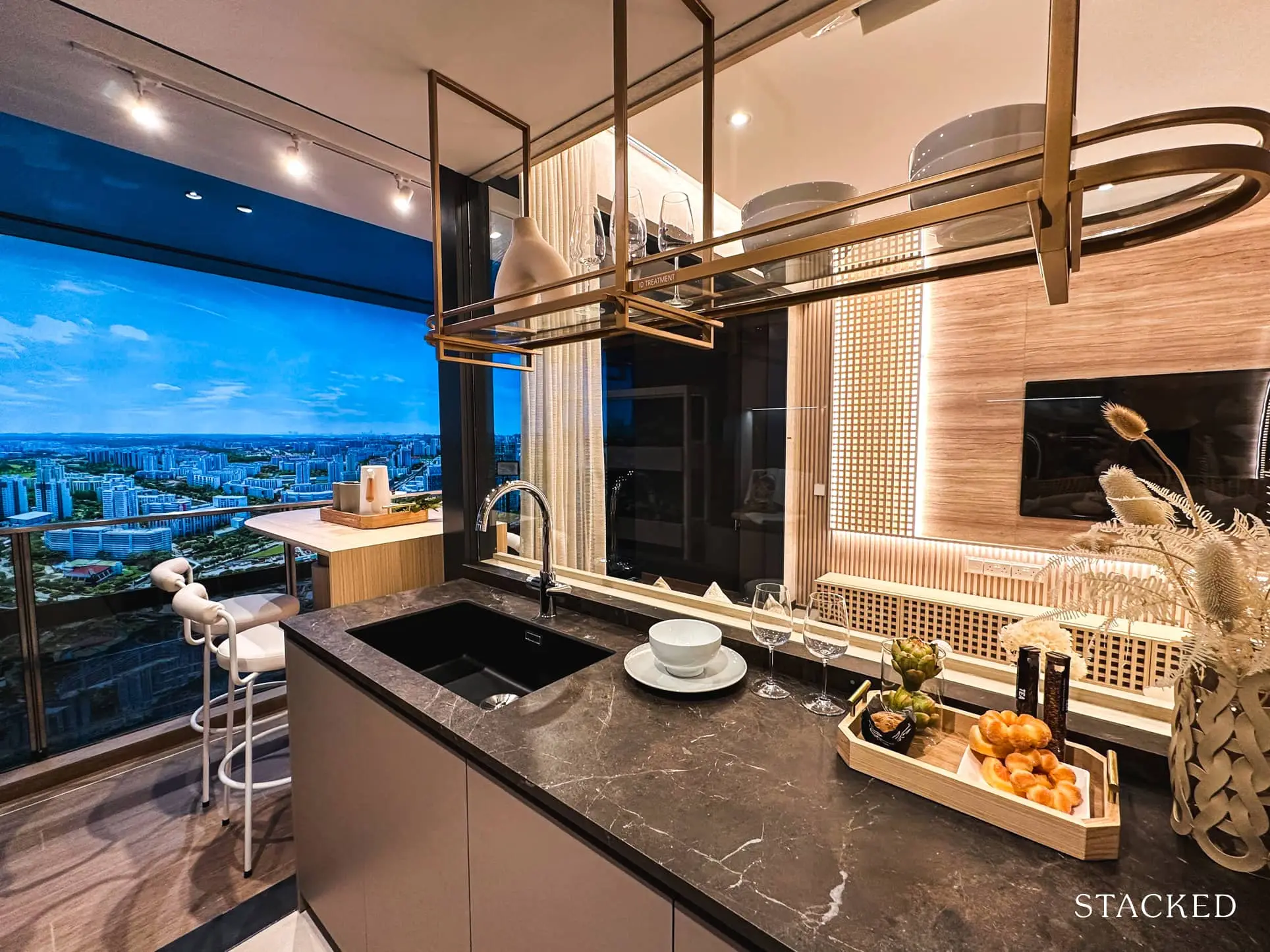
Furthermore, having a kitchen parallel to the living area and one that comes with a full glass panel is great because it allows you to keep watch on your young ones or continue catching your favourite Netflix series (Beckham, anyone?) Furthermore, I’m sure your guests would love to catch a glimpse of the Masterchef in you when they come over.
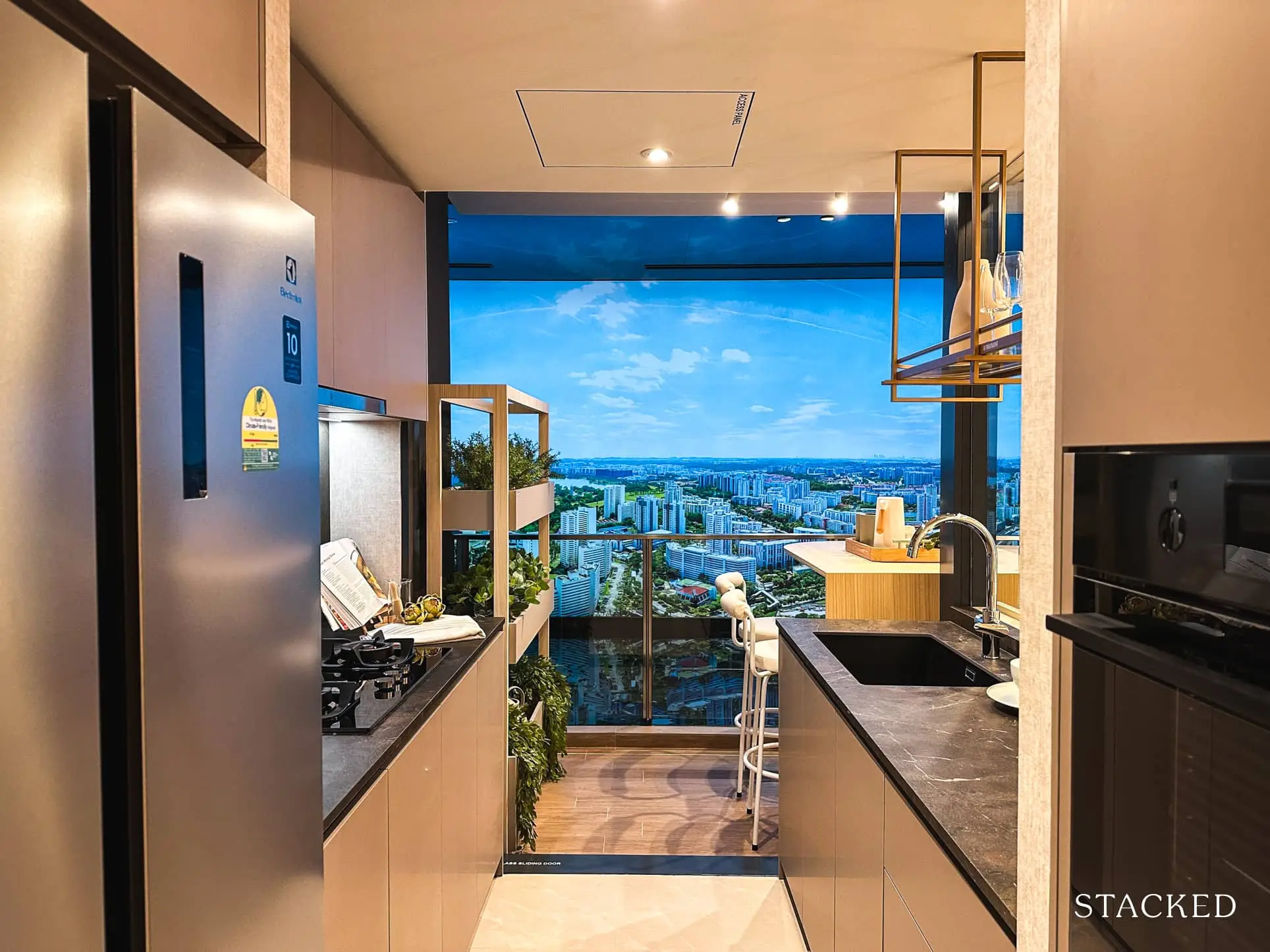
The 7.2 sqm enclosed kitchen boasts an engineered tile countertop imported from Spain, along with top and bottom cabinets on one side and bottom cabinets on the other. Since it is an enclosed kitchen in a 3 Bedroom unit after all, I believe most would be in favour of an open flame gas hob, and that’s what CapitaLand will be providing here.
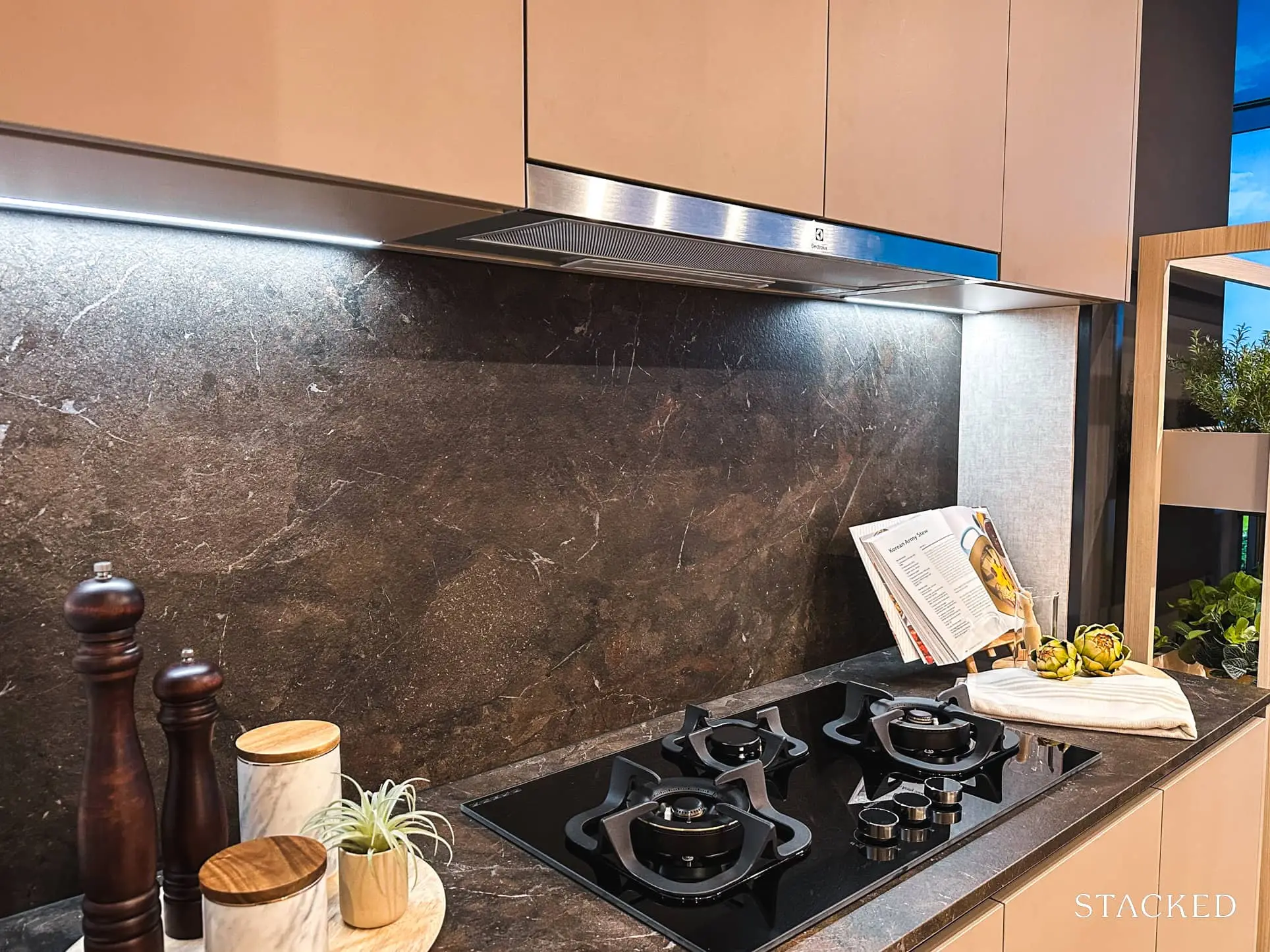
A 3-burner hob, along with a hood, built-in oven and 2-door fridge are from Electrolux and will all be part of the standard provisions by the developer.
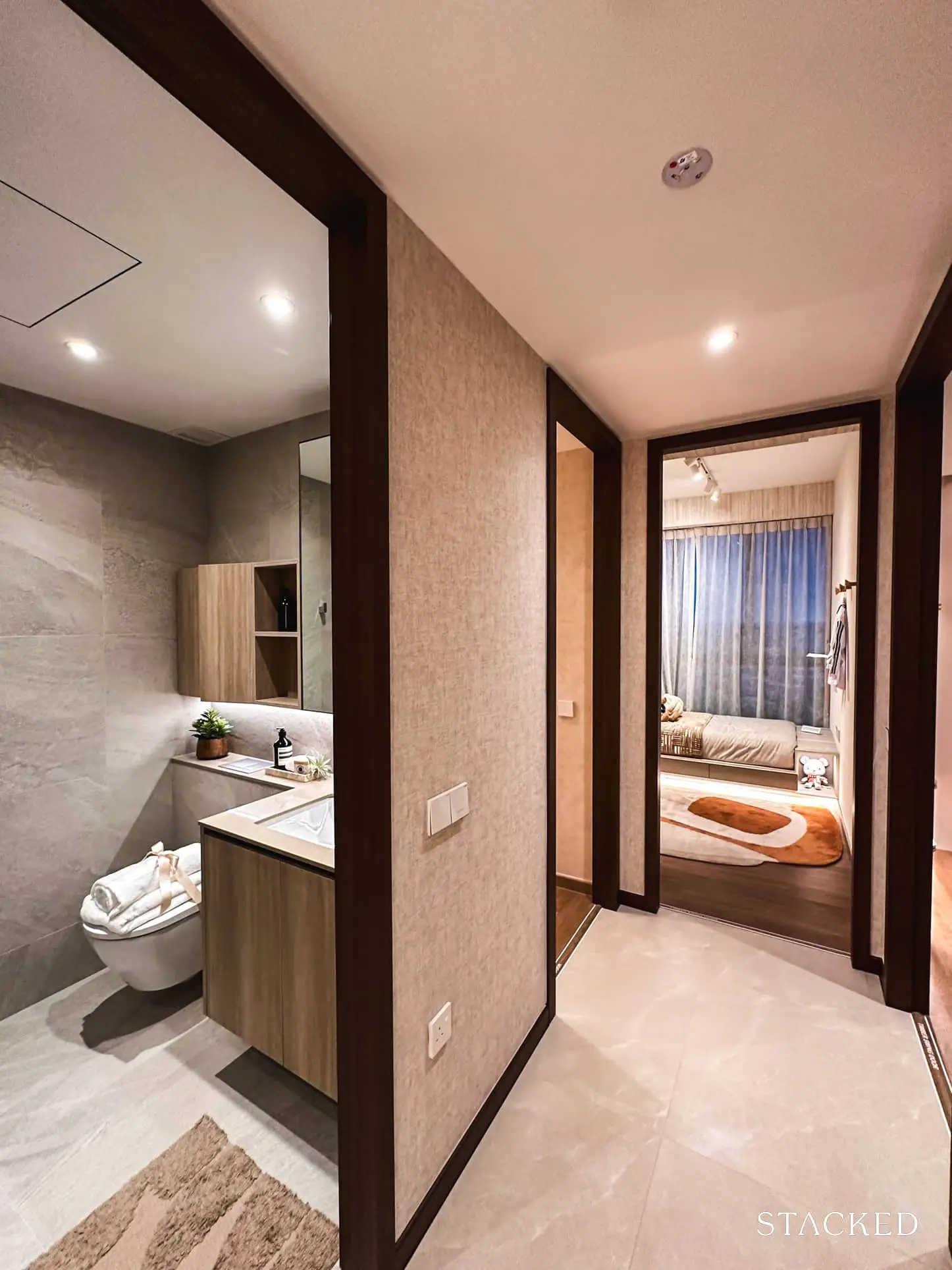
If you noticed, while this layout has a corridor, its bedrooms are actually beside each other rather than being along the corridor, which is more space-saving in a way.
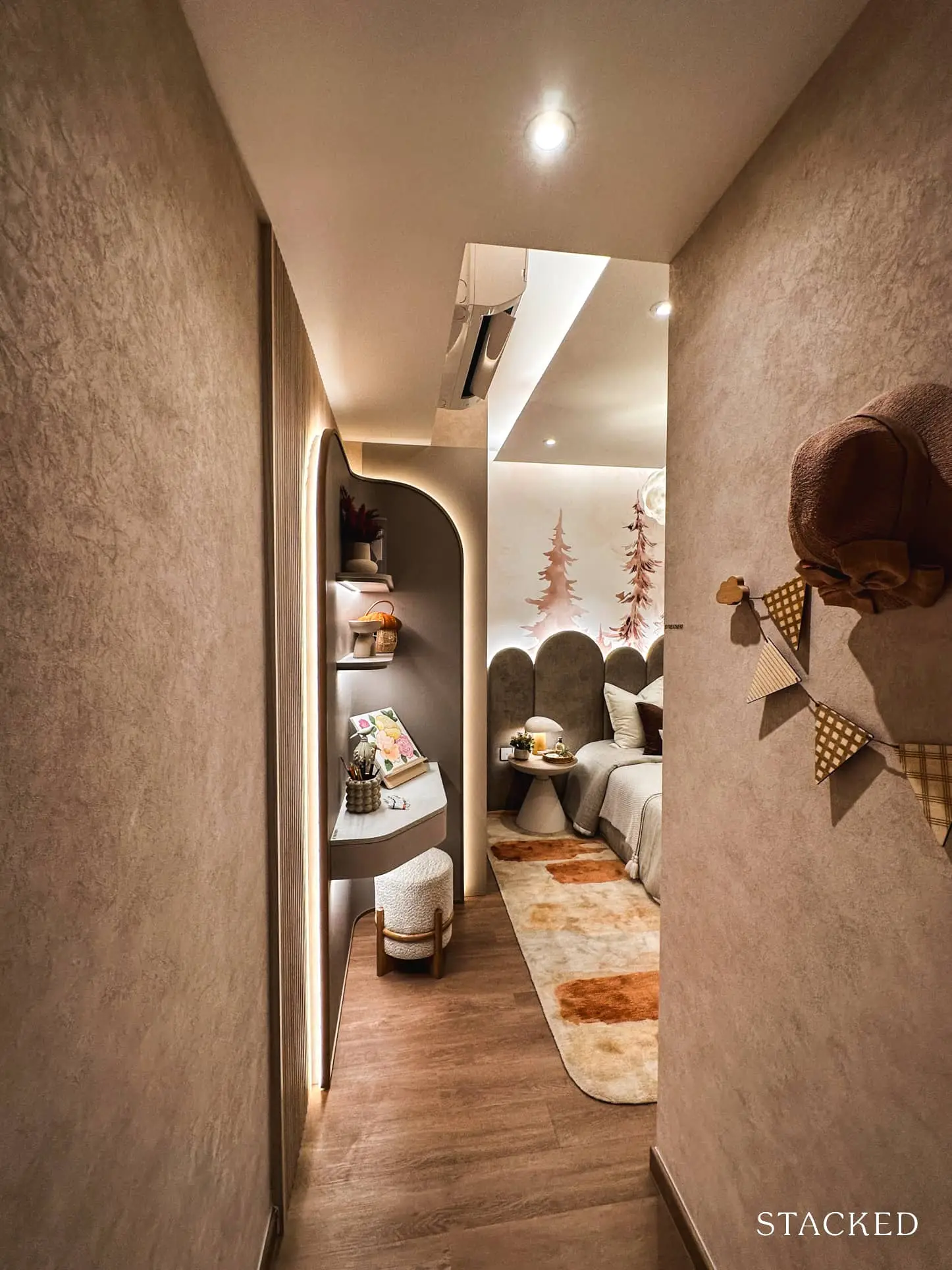
However, that does end up causing Bedroom 2, which at 11.4sqm, is larger than the Master Bedroom in the 2 Bedroom unit, to have a walkway leading into the bedroom. While this does mean more privacy, since you can’t peer into the bedroom, it does reduce the actual usable size to around 9 sqm.
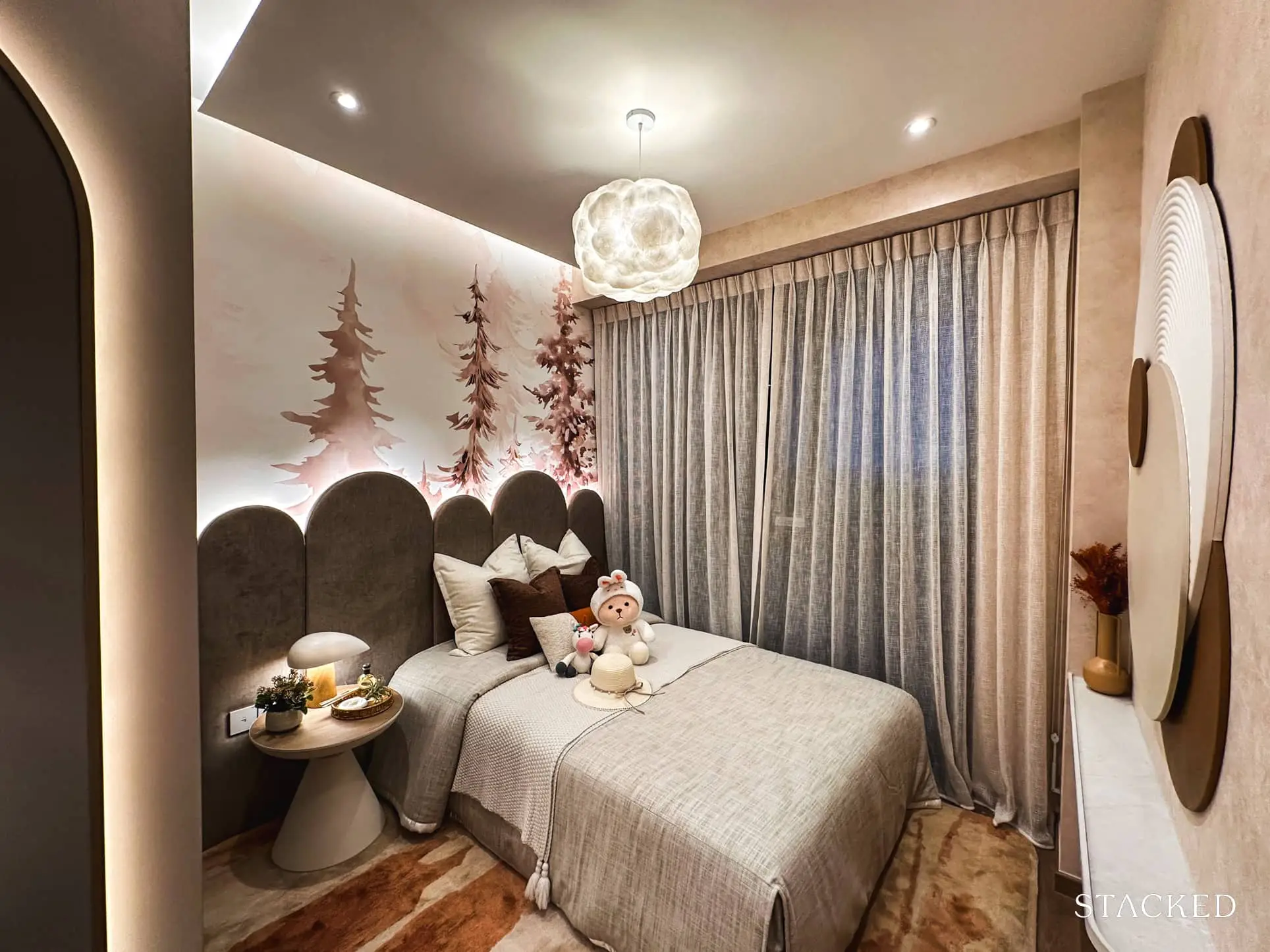
This room has been designed as a kid’s room and you can definitely still fit a Queen size bed here, although as always, I think a Super Single may be ideal if you plan to have a bedside table. There is some space beside the built-in wardrobe, which the ID has used for a dresser cum study table. Note that the aircon ledge will also be outside this bedroom so the windows here will only be half length.
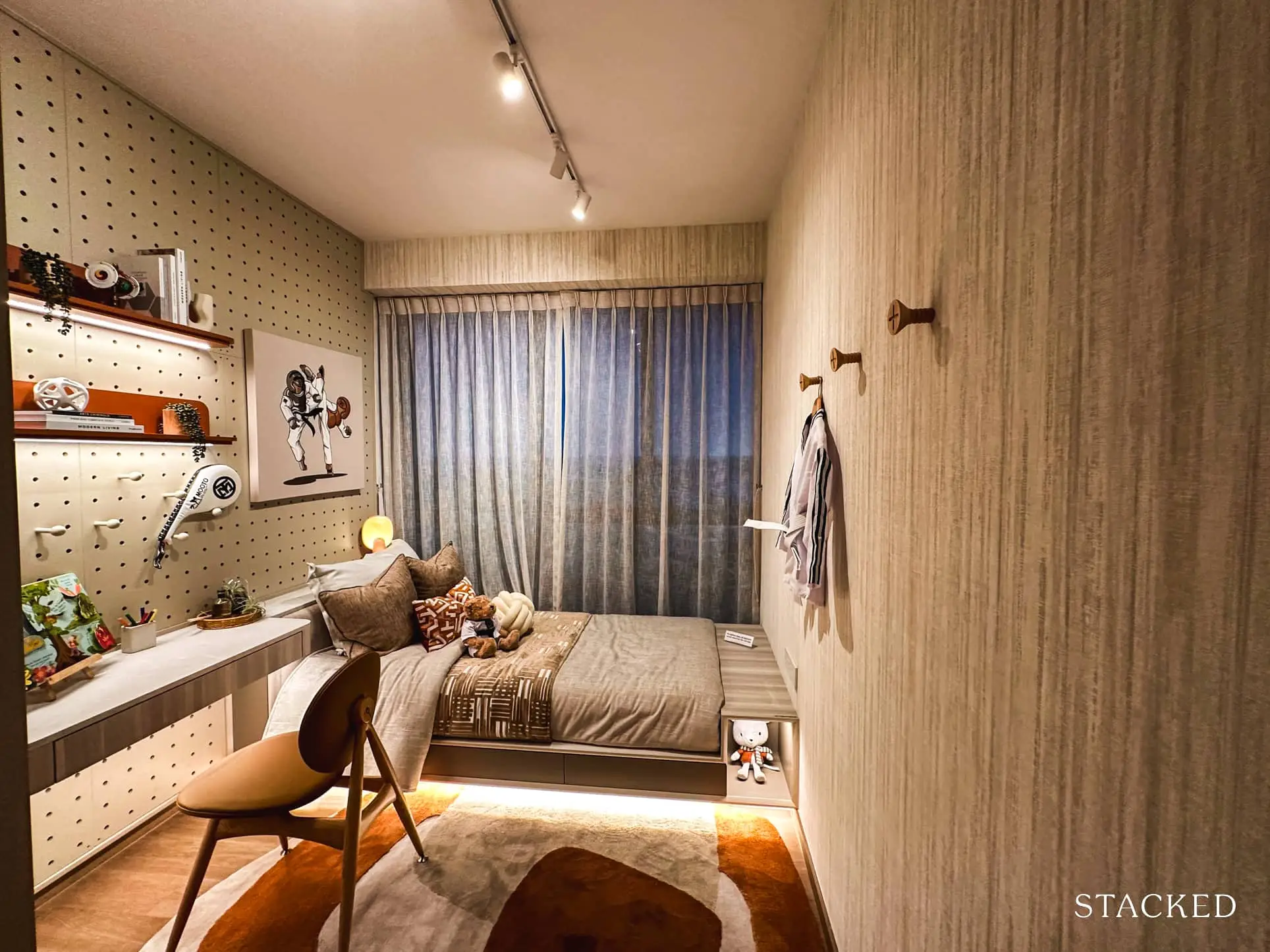
While Bedroom 1 is 10% smaller at 10 sqm, its regular shape makes it appear as spacious as Bedroom 2. From here, you can see that having a Single bed makes the room much more versatile. It allows room for a proper study table and shelves to be built above it and future-proof the room when your child grows older.
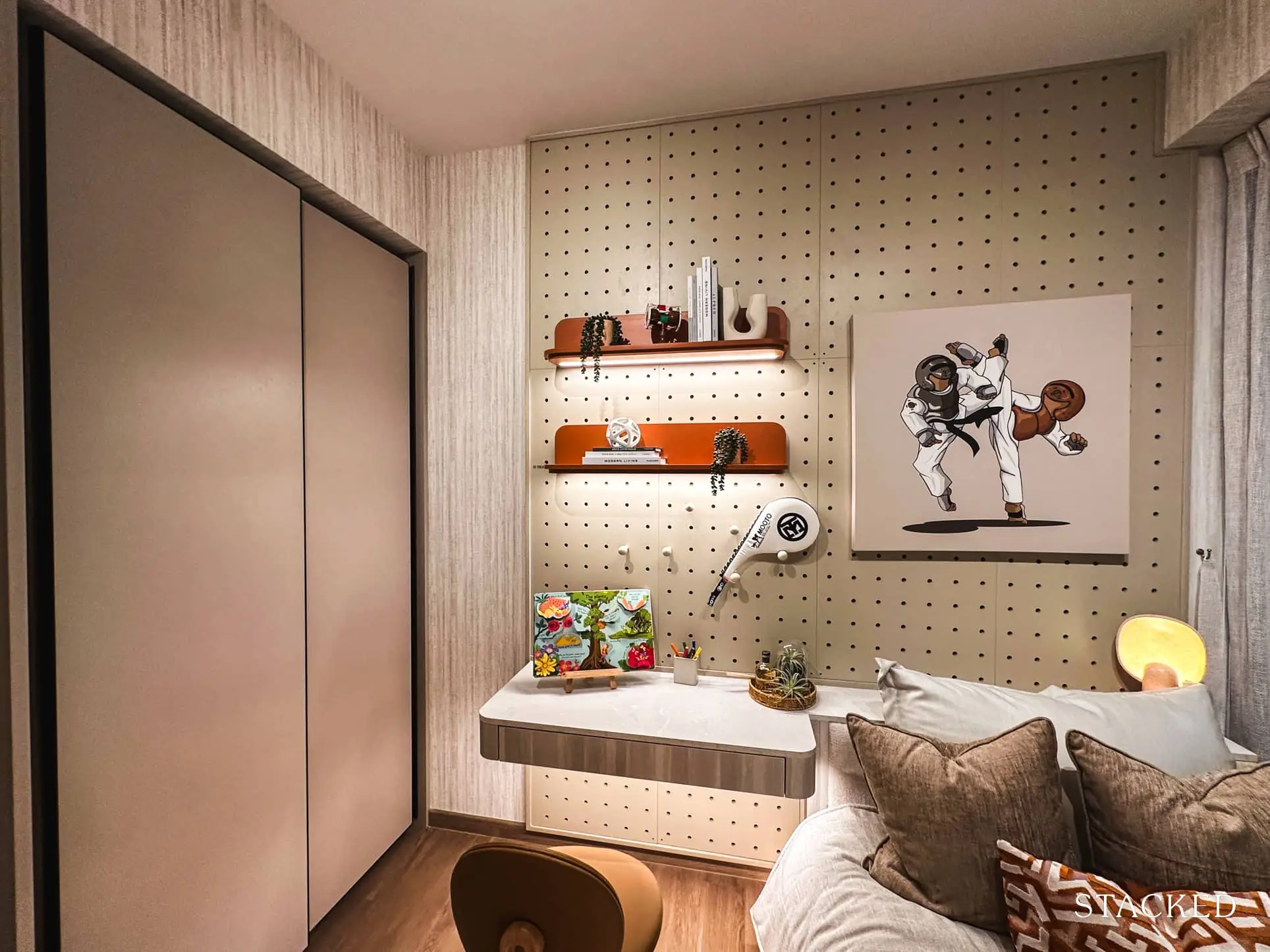
And obviously, it also feels roomier with a smaller bed there. Overall, it does seem like a wise choice to opt for a smaller bed given the flexibility you can have with the extra space.
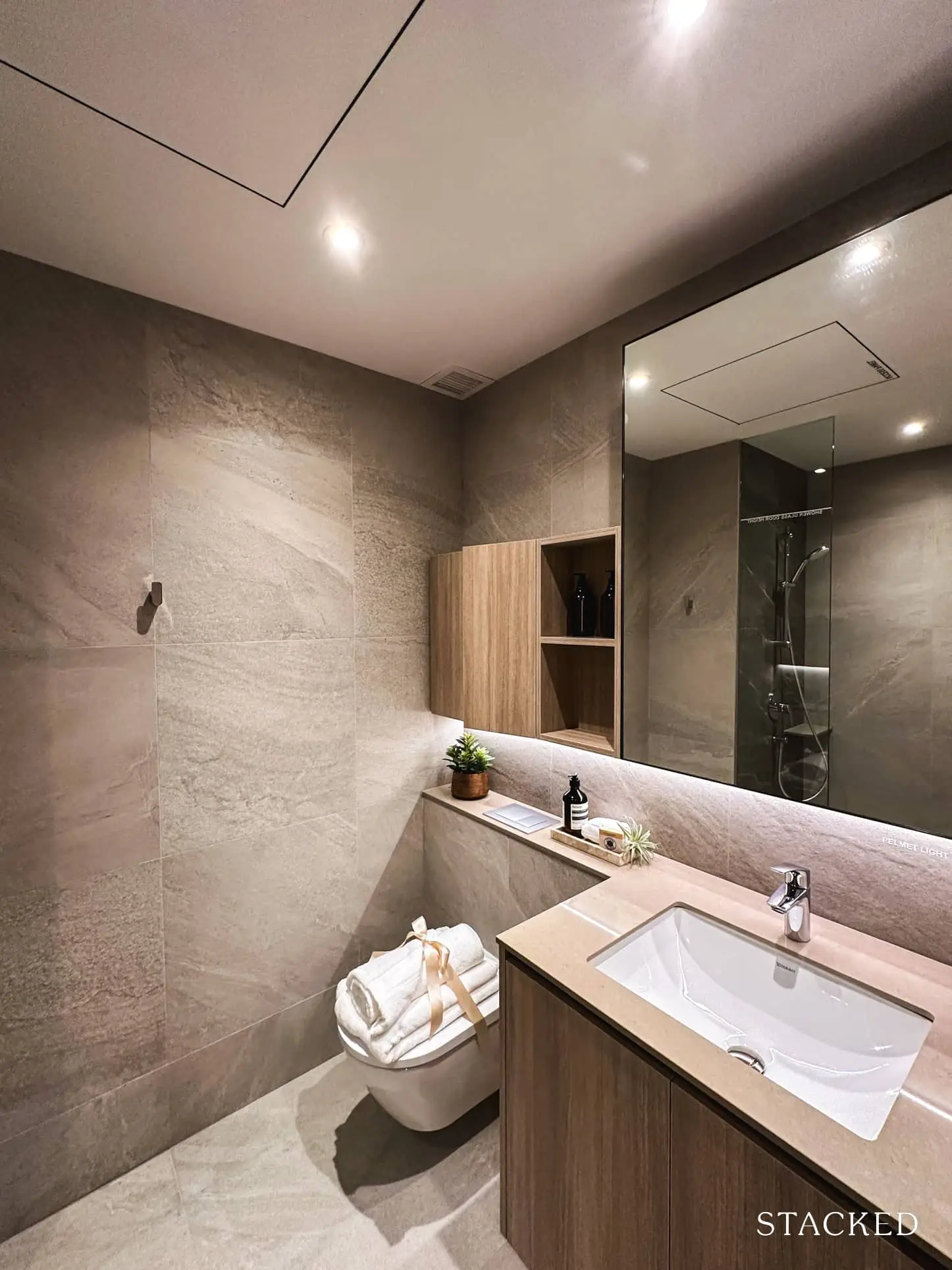
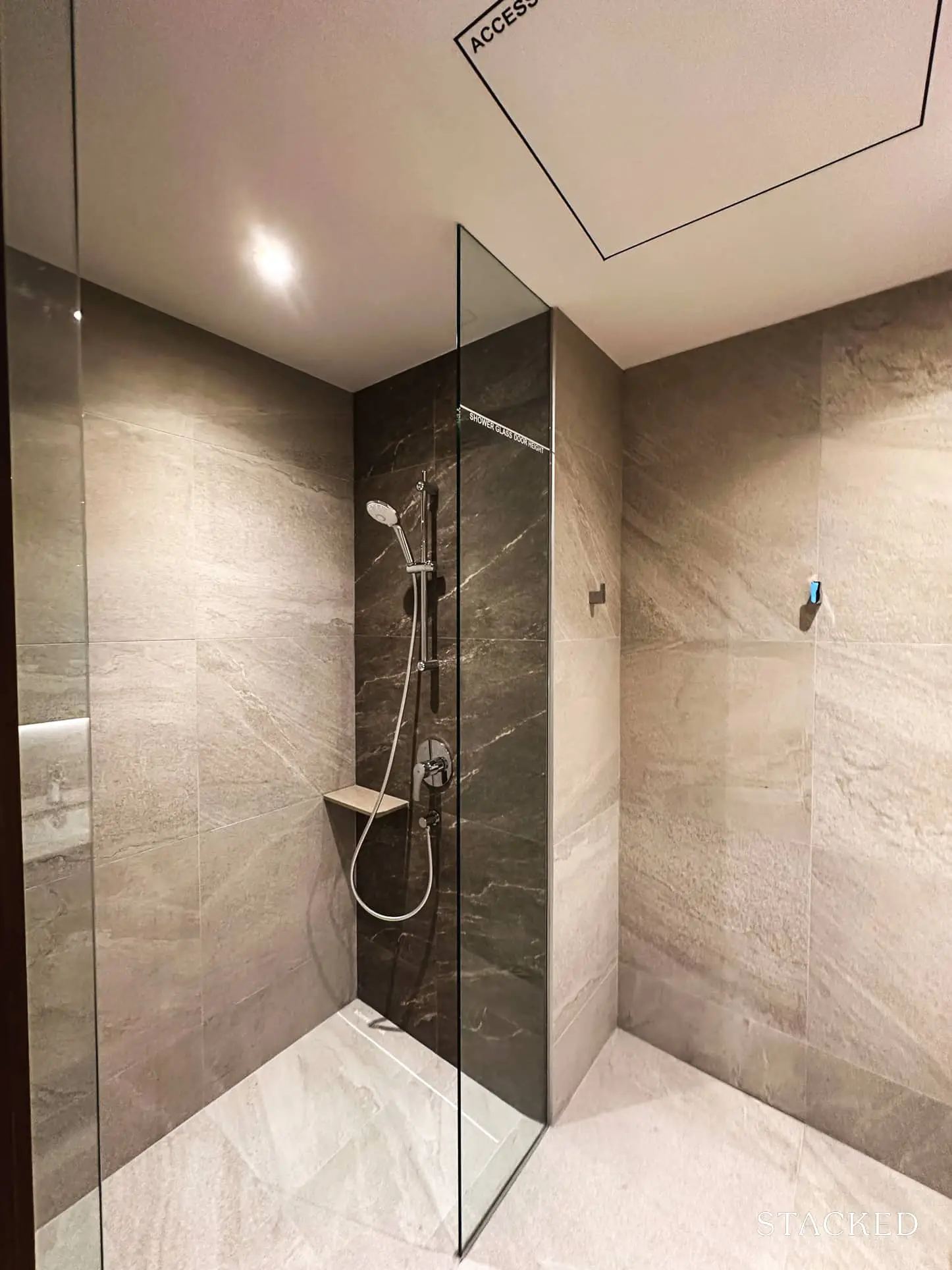
Both the common bedrooms and guests will share Bath 2, which is average-sized at 4.5 sqm. The colours used in the common bath are of a lighter tone compared to the darker, more modern one found in the master bath. While it does not come with windows for natural ventilation, it has everything else you need – including cabinet spaces, a wall-hung WC and sink from Duravit, and a tap and shower mixer from Grohe. Unfortunately, the rain shower is only available in the master bathroom.
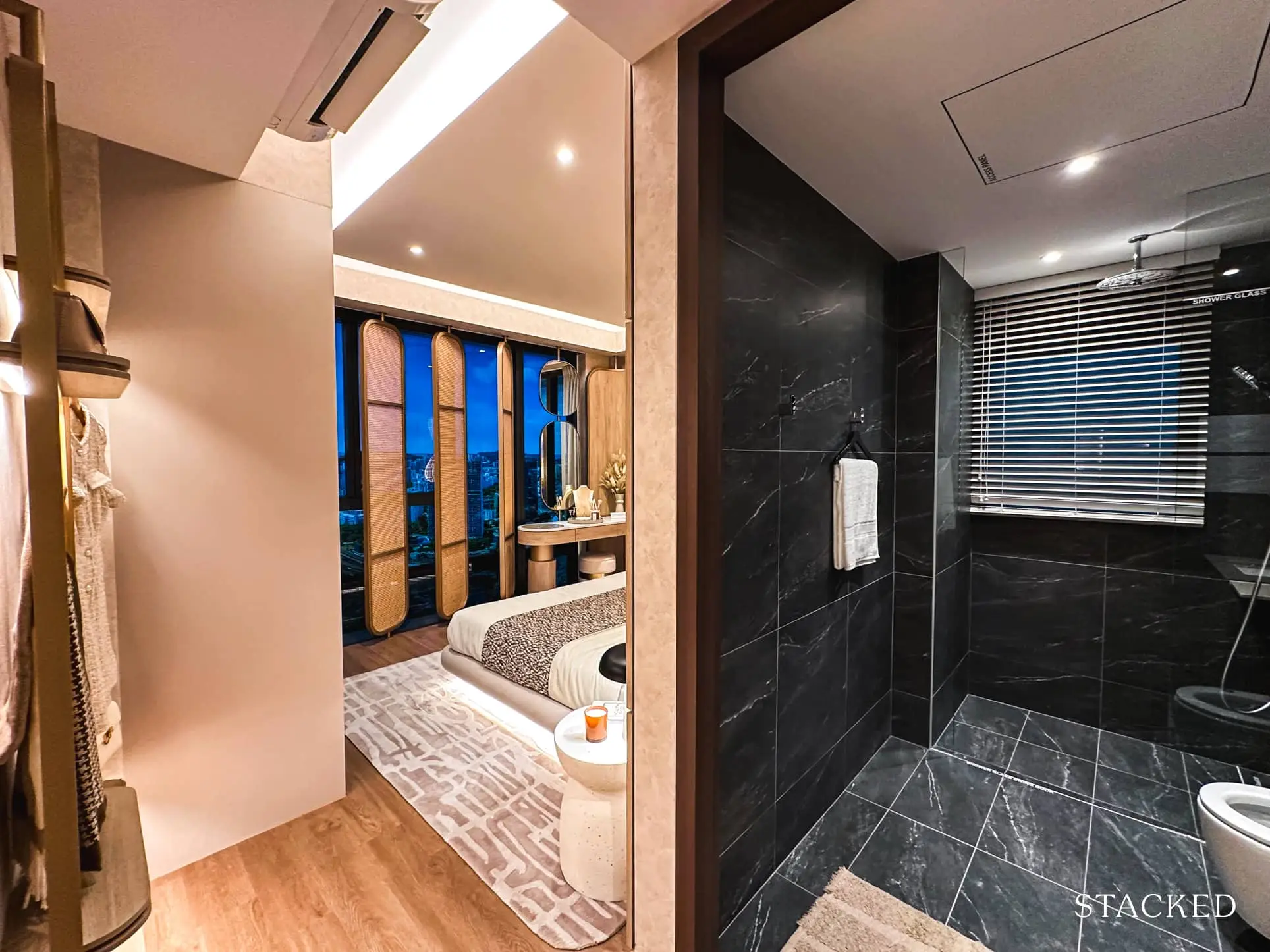
Finally stepping into the Master Bedroom, you are greeted by the entrance to the Master Bath as well as a small corridor space for better privacy.
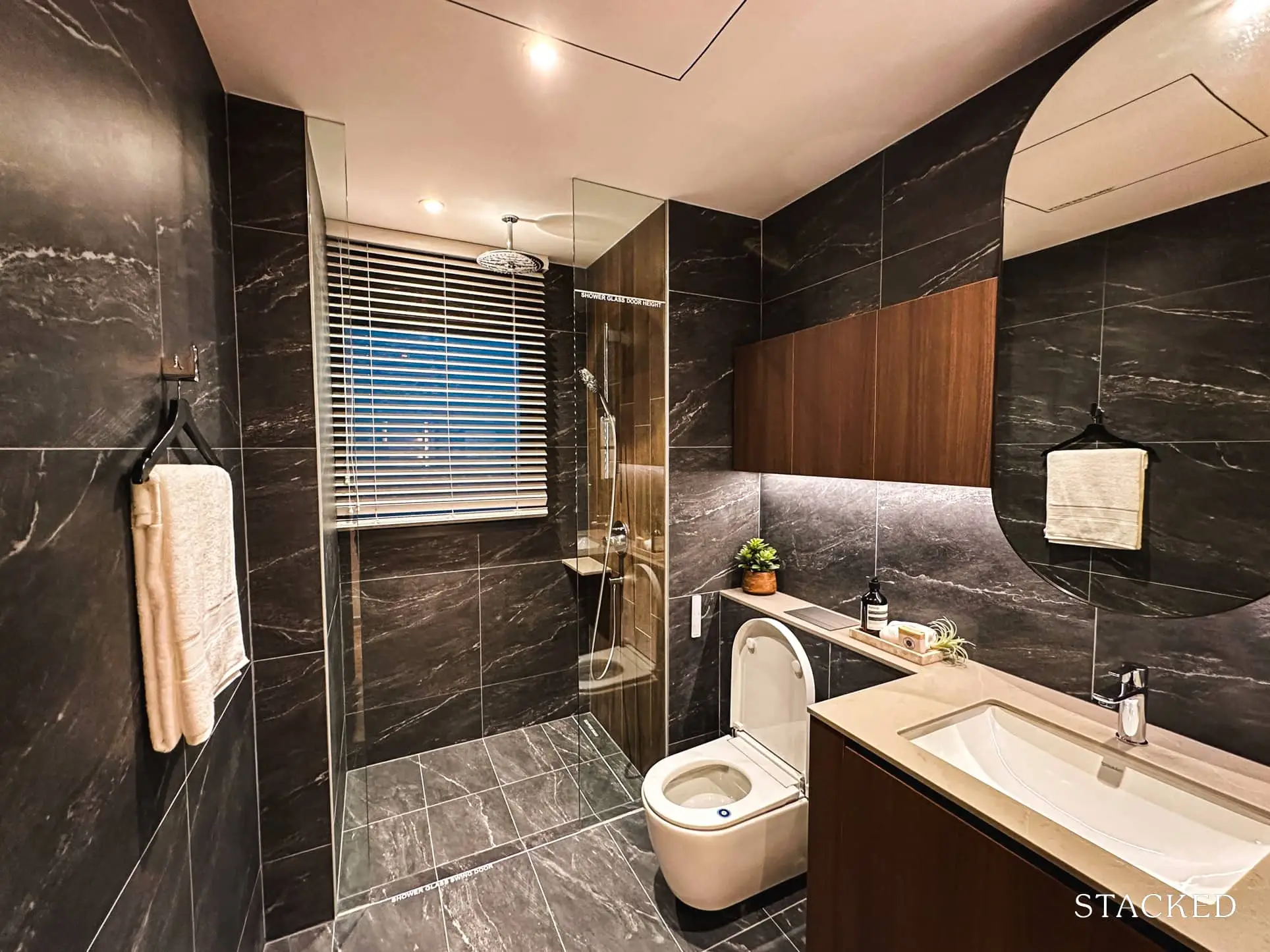
The ensuite Master Bath is 4.7 sqm, marginally larger than the common bath. It has the same European sanitary ware and fittings from Duravit and Grohe, which includes an additional rain shower that you will not find in the common bath. The theme of the bathroom is also considerably darker through the choice of tiles used, which helps to convey a more luxurious feel. There’s also a window here for natural ventilation, which is always a helpful feature.
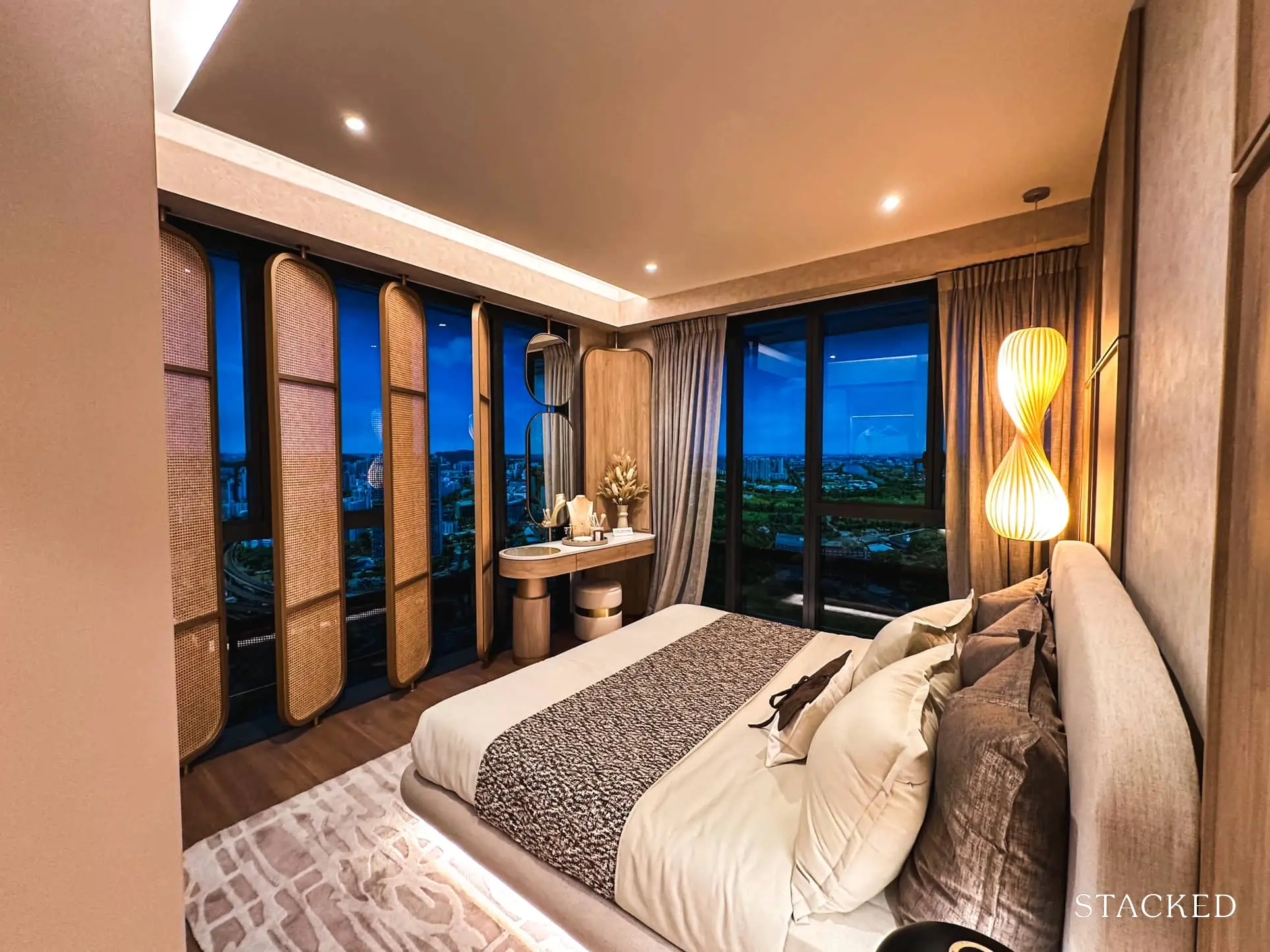
Moving to the Master Bedroom, it is pretty big at 17.2 sqm and you can definitely feel every ounce of space once you step in. It is accentuated by the large full-height windows that you get on not only one, but two sides of the room as this layout occupies the corner stack. It not only brings in plenty of natural light during the day, but allows its occupants to enjoy the views that come along with it (if you are on a high floor).
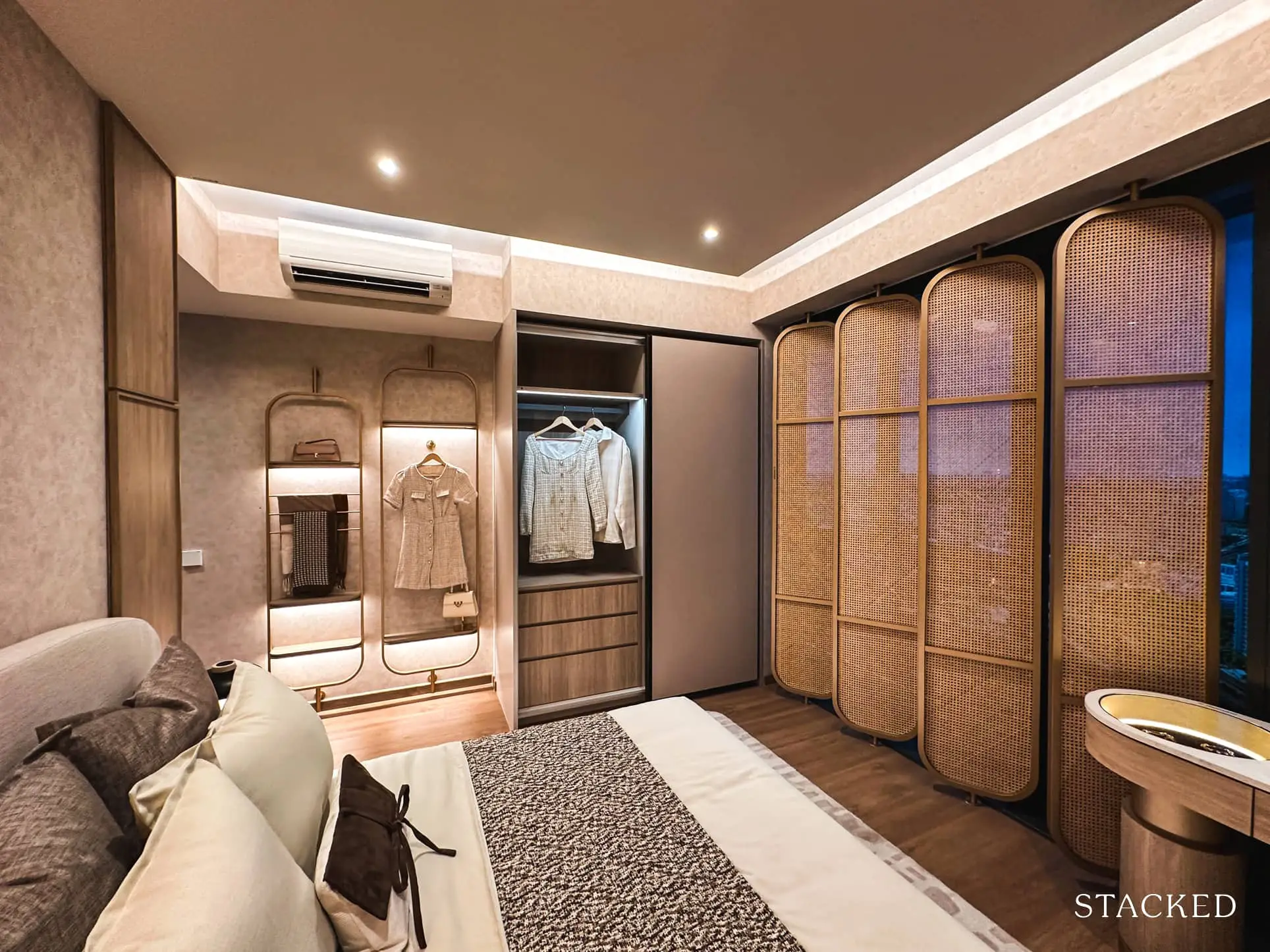
While the built-in wardrobe appears to be roughly the same length as the ones found in the common bedrooms (which spells insufficient for many), you do at least have some room to build more, with the entranceway being a good place to do so. If you don’t mind sacrificing some views, you can even build additional wardrobe space along one side of the windows. I like the flexibility of having this option, as many who have purchased new launches cite insufficient wardrobe space as a common problem.
J’den – 4 Bedroom Premium Type D(p) (138 sqm/1,485 sq ft) Review
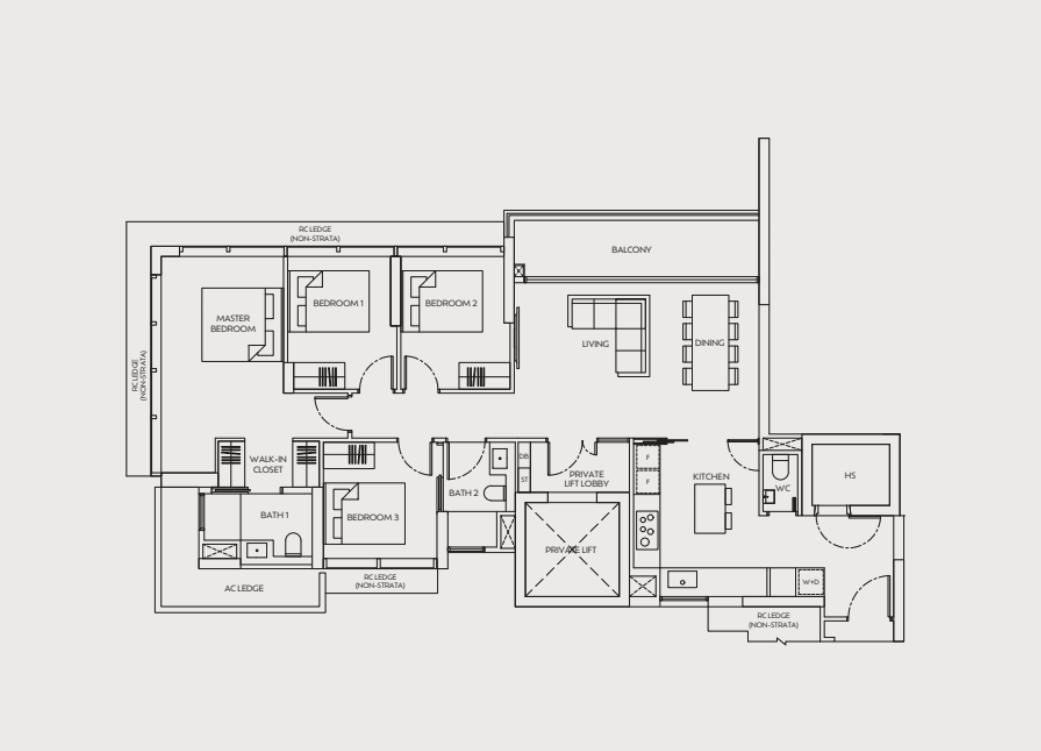
This is the only 4 Bedroom type at J’den and the largest unit of the development. At 1,485 sq ft, it is reasonably sized and larger than its peers at LakeGarden Residences (excluding the Penthouse unit). While there are larger 4 Bedroom units around (such as those at The Reserve Residences, which go up to 2,250 sq ft), those are arguably targeting a different client segment.
All 4 Bedroom units come with private lift access, which adds a lovely touch of luxury and privacy for the owners. Flooring will be similar across all unit types, with porcelain tiles for the common areas and vinyl for the bedrooms. While the choice of floor materials is not the most premium (being sustainable is in vogue these days), I’m glad that it’s a different case for the appliances, which are upgraded from Electrolux (for the smaller units) to Miele for the 3 and 4 Bedroom Premium units. As per usual, the ceiling height is standard at 2.8m.
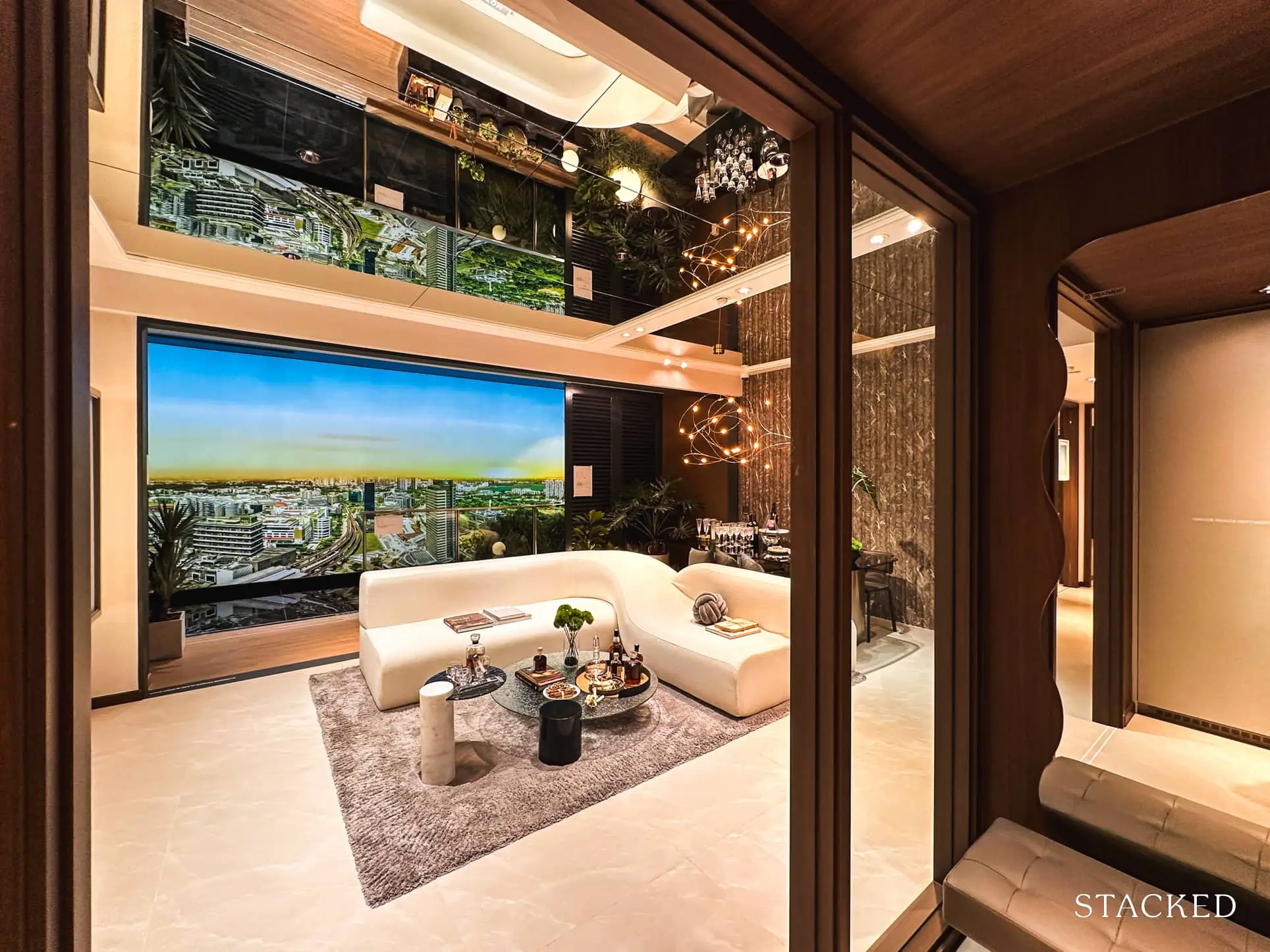
Coming out of your private lift, you are greeted by your own lift lobby that measures 4.1 sqm. It comes with a shoe shelf by your left, which is surprisingly generous in my opinion.
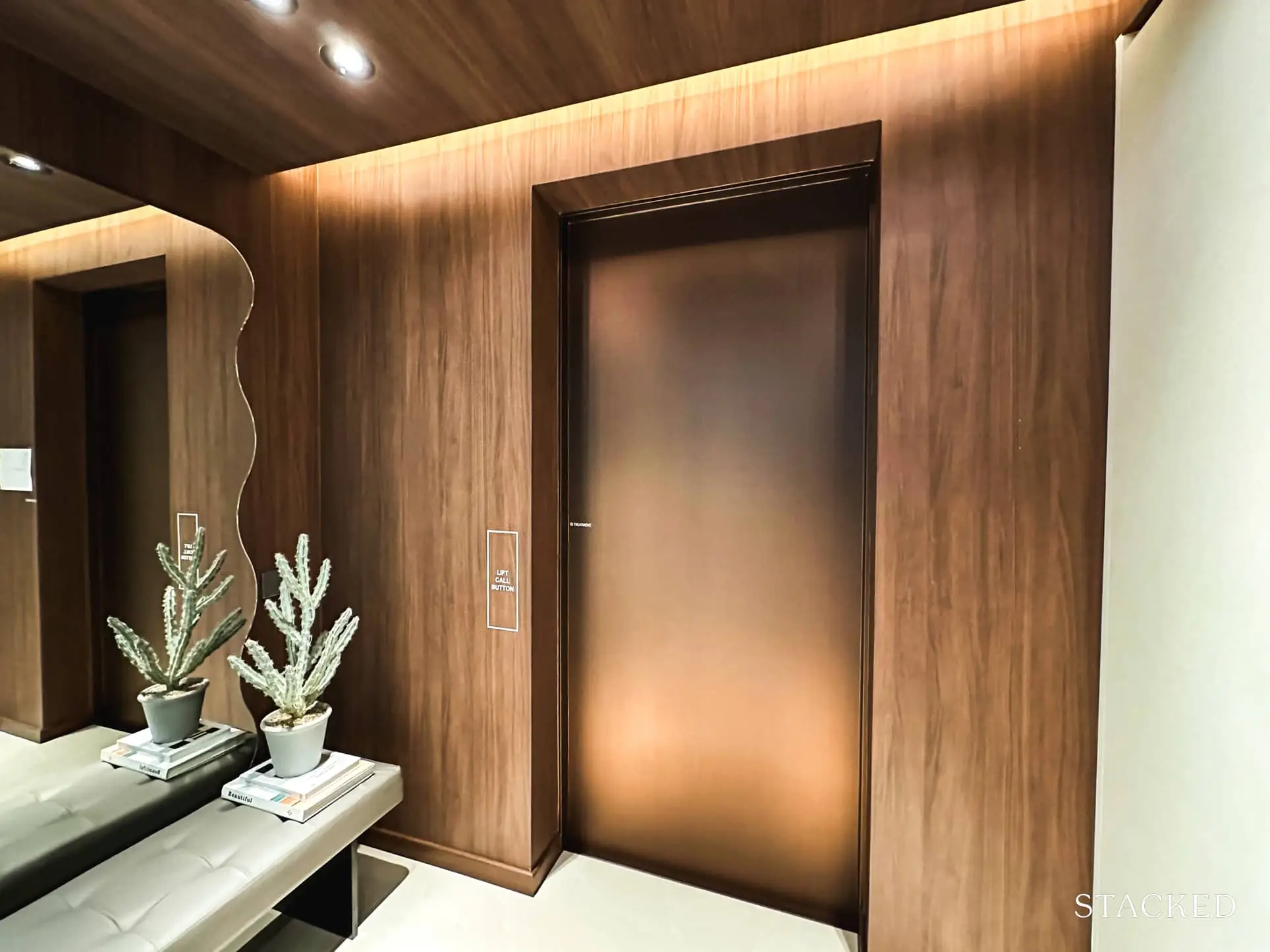
While this in itself is unlikely to be sufficient for your footwear collection, there’s an area by the right in which you could build or purchase either a bench, as they have done here, or have additional shoe storage.
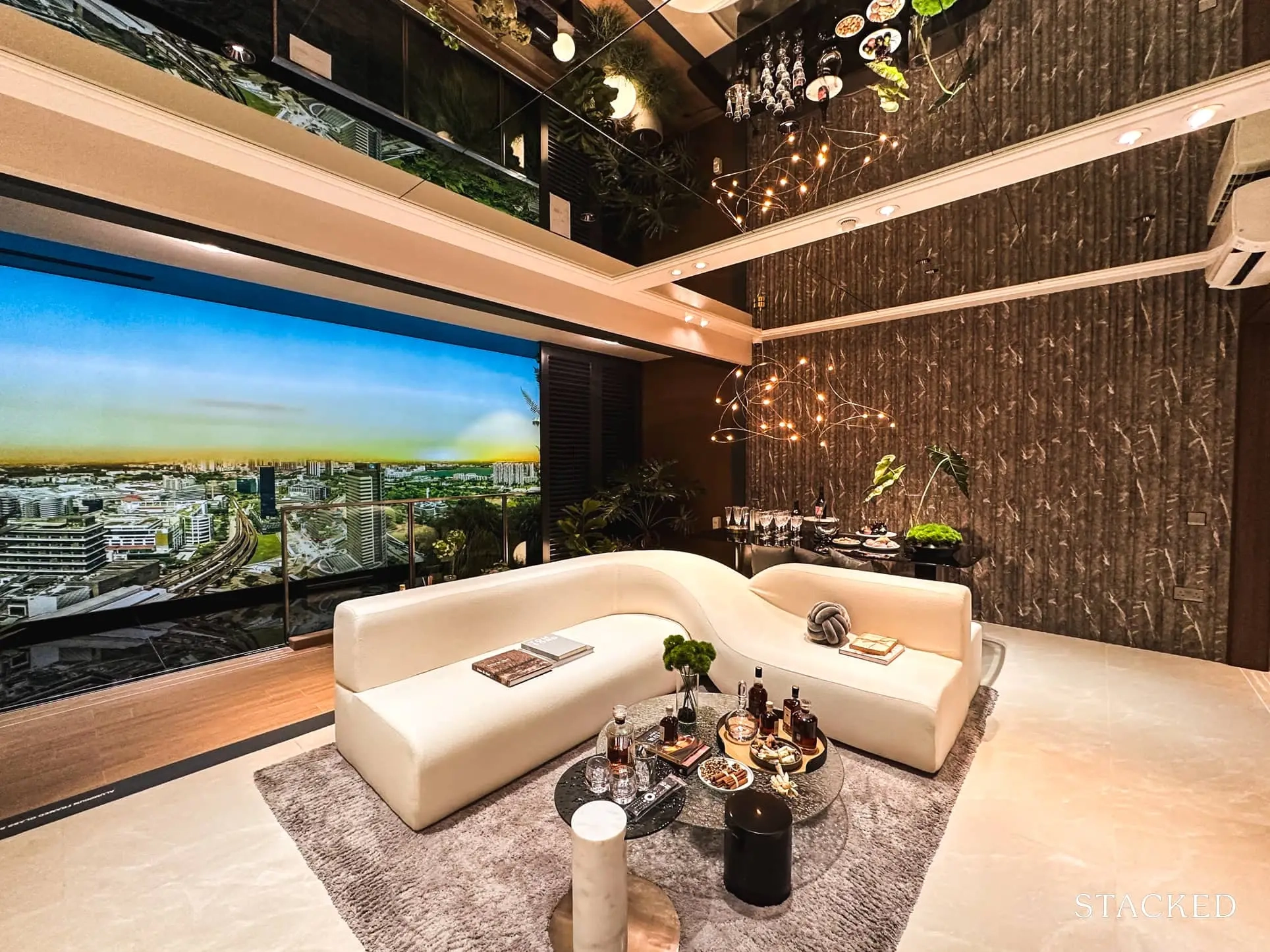
Entering the unit, you will be greeted by the expansive Living and Dining areas, which span a generous 6m wide and a depth of 3.8m. As with most larger units, the living and dining areas are laid out in parallel, allowing both areas to enjoy the breeze and views from the balcony.
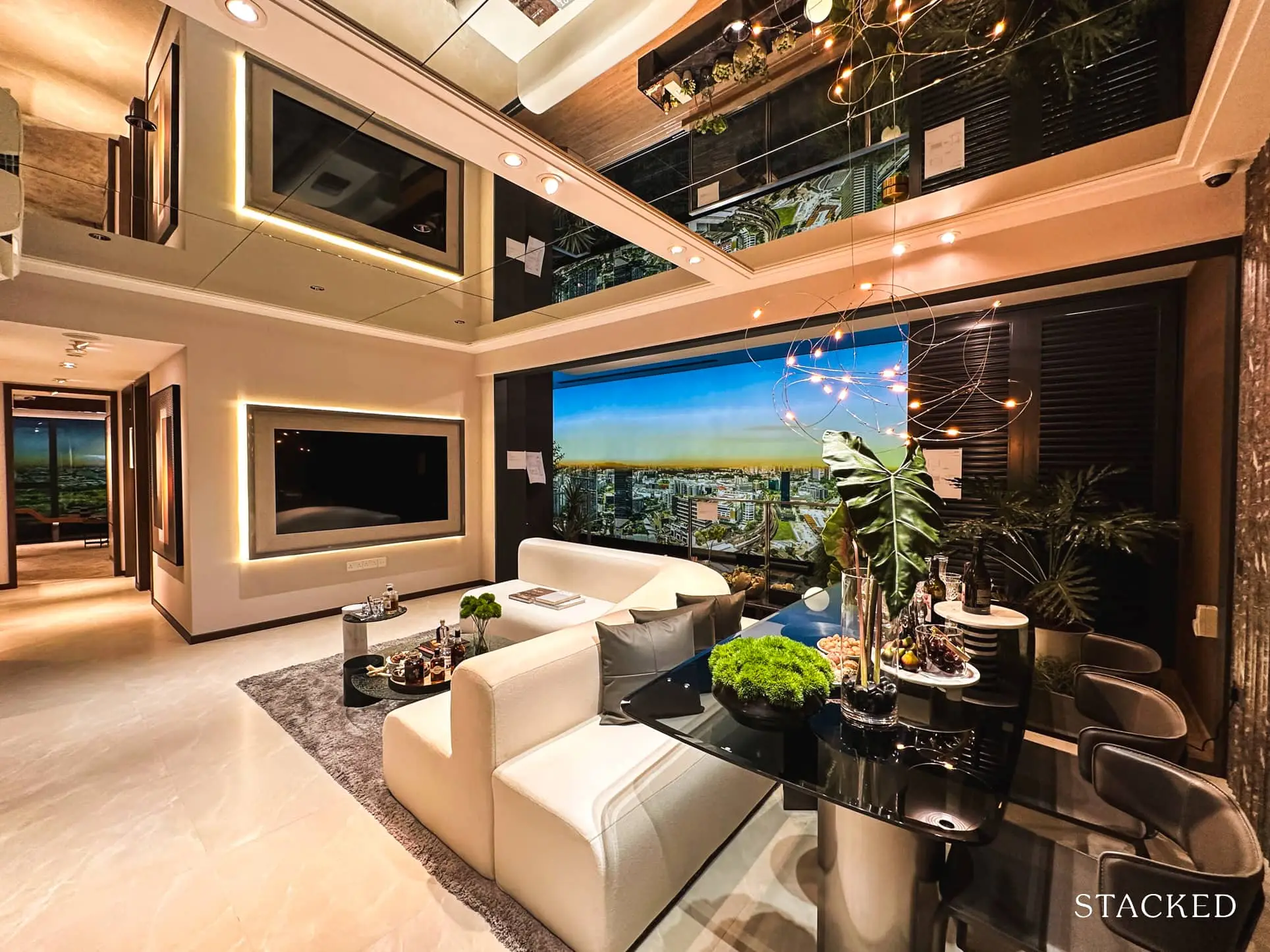
Speaking about the breeze, all units at J’den will get a white Haiku ceiling fan installed in the living room. It’s probably one of the most aesthetic (and functional) ceiling fans around so rest assured that you’re getting the good stuff here! They haven’t installed a physical one here but you can take reference from the one found in the 2 Bedroom show flat unit.
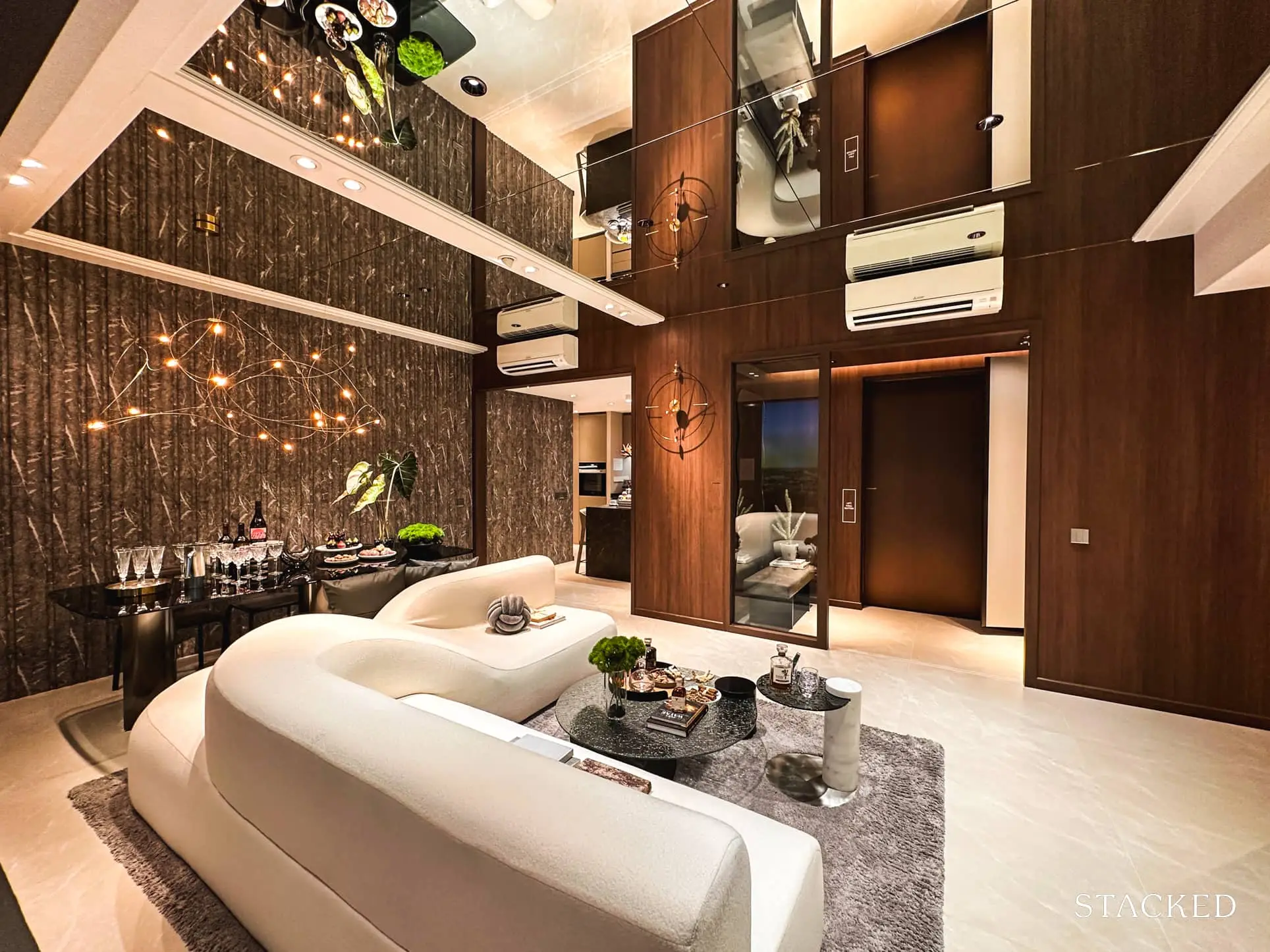
Given the size of the living area, you have some room to play around with your preferred configuration. You could either go with the standard 3-seater and place a couple of 1-seaters by the side or have an L-shaped sofa that can be more comfortable to laze around on a regular day. In this show flat, the interior designers have gone a little funkier (and bulkier), with an L-shaped designer-esque couch that can probably seat 8 people or more. You certainly have room for coffee tables of varying shapes and sizes, to place your coffee books or simply enjoy some whisky as the developers have done here.
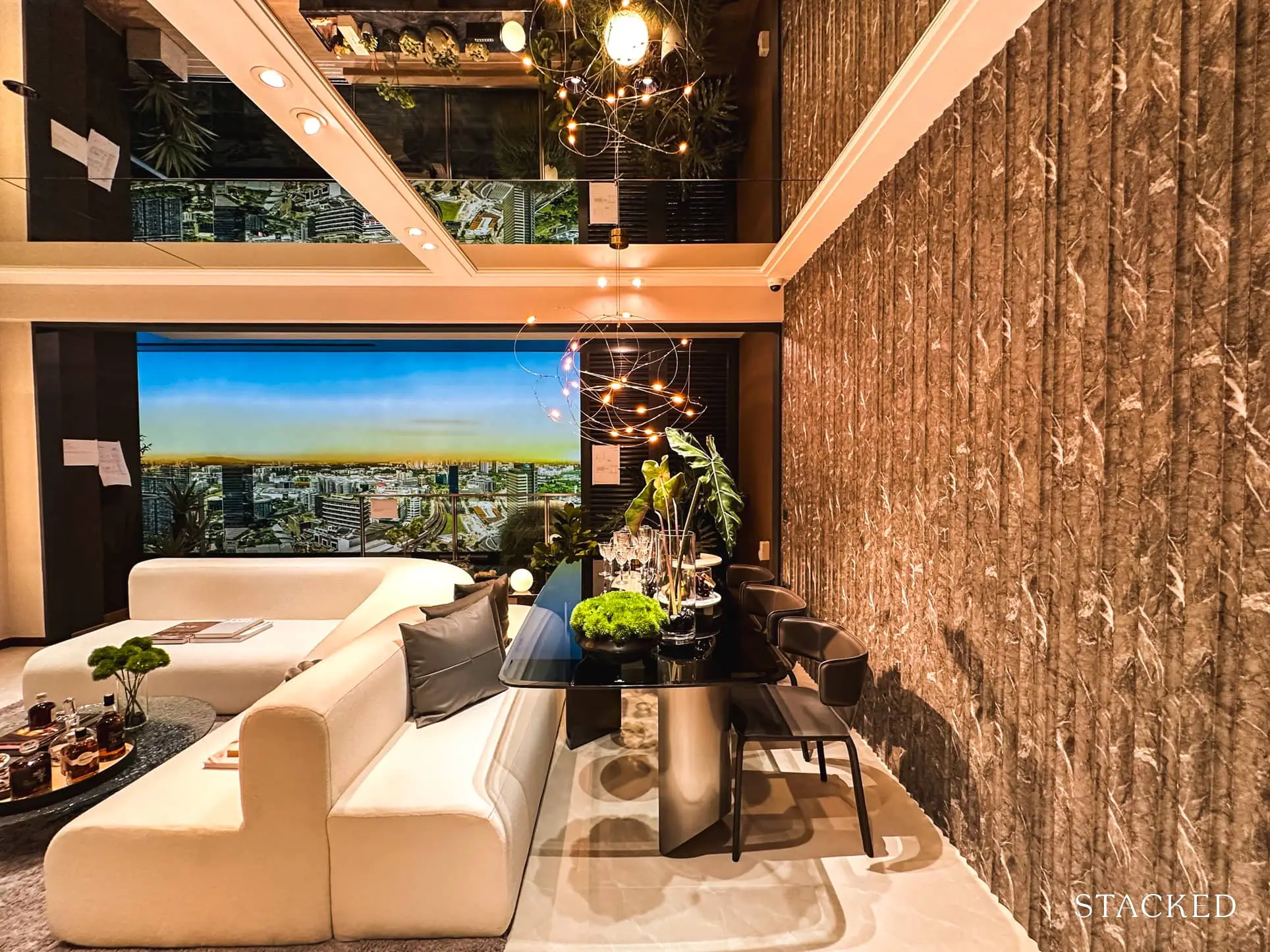
The dining area is comfortably sized and can fit a table of 8 quite easily, perfect for hosting family or friends. Here at the show flat, they have gone a little more conservative with 6, but squeezing in a couple more seats when the party is bigger shouldn’t be an issue either.
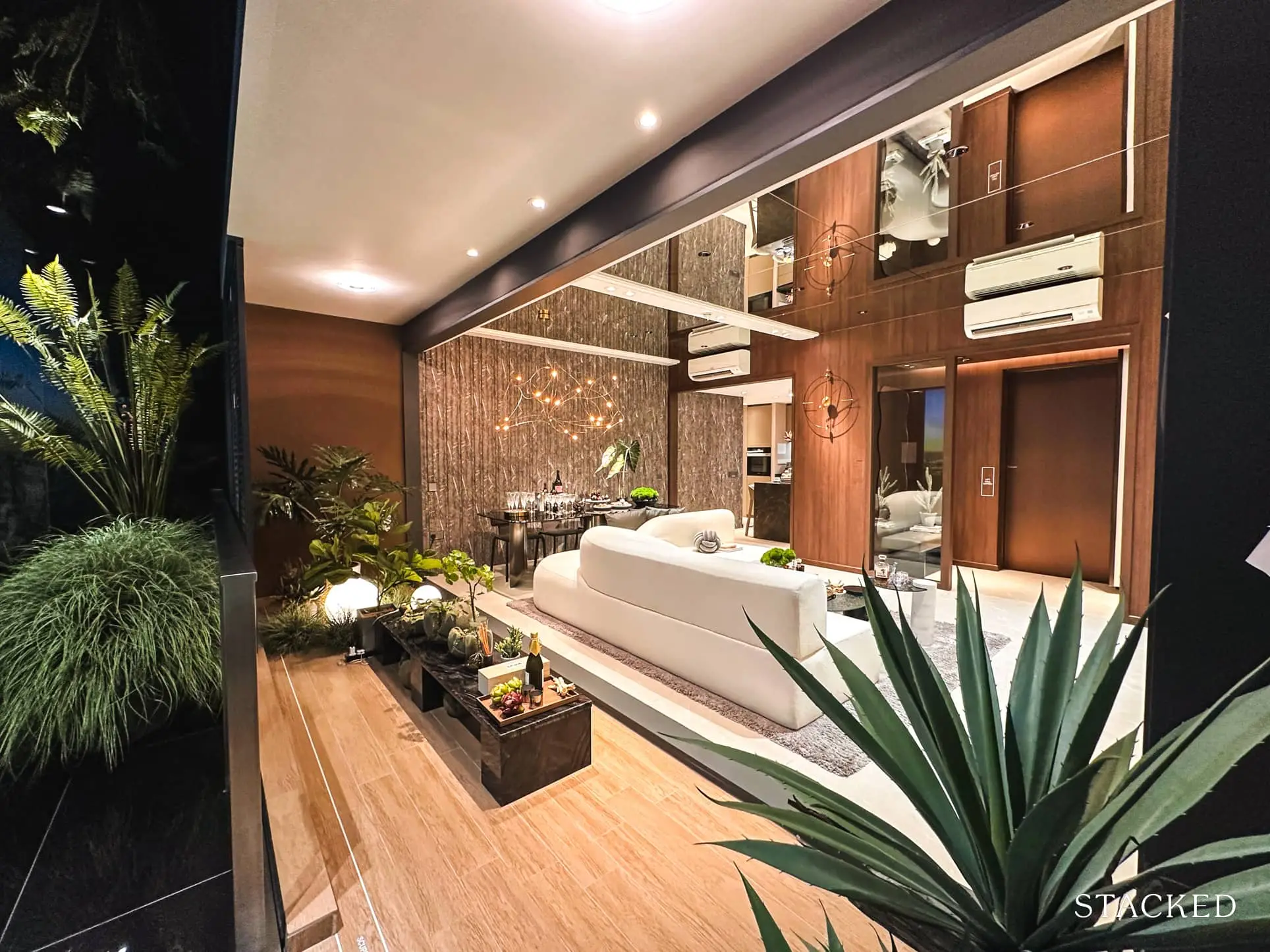
Otherwise, the generously sized balcony would also be a perfect spot for a party. At 10.3 sqm, it extends the full 6m of the living and dining areas – just imagine how long a table you can place here! For context, a 2m long table can already fit 4 people on 1 side.
That said, what you need to be conscious of is its 1.5m width, which is not the widest. It might be better to have a long high table to have friends seated on one side if you prefer.
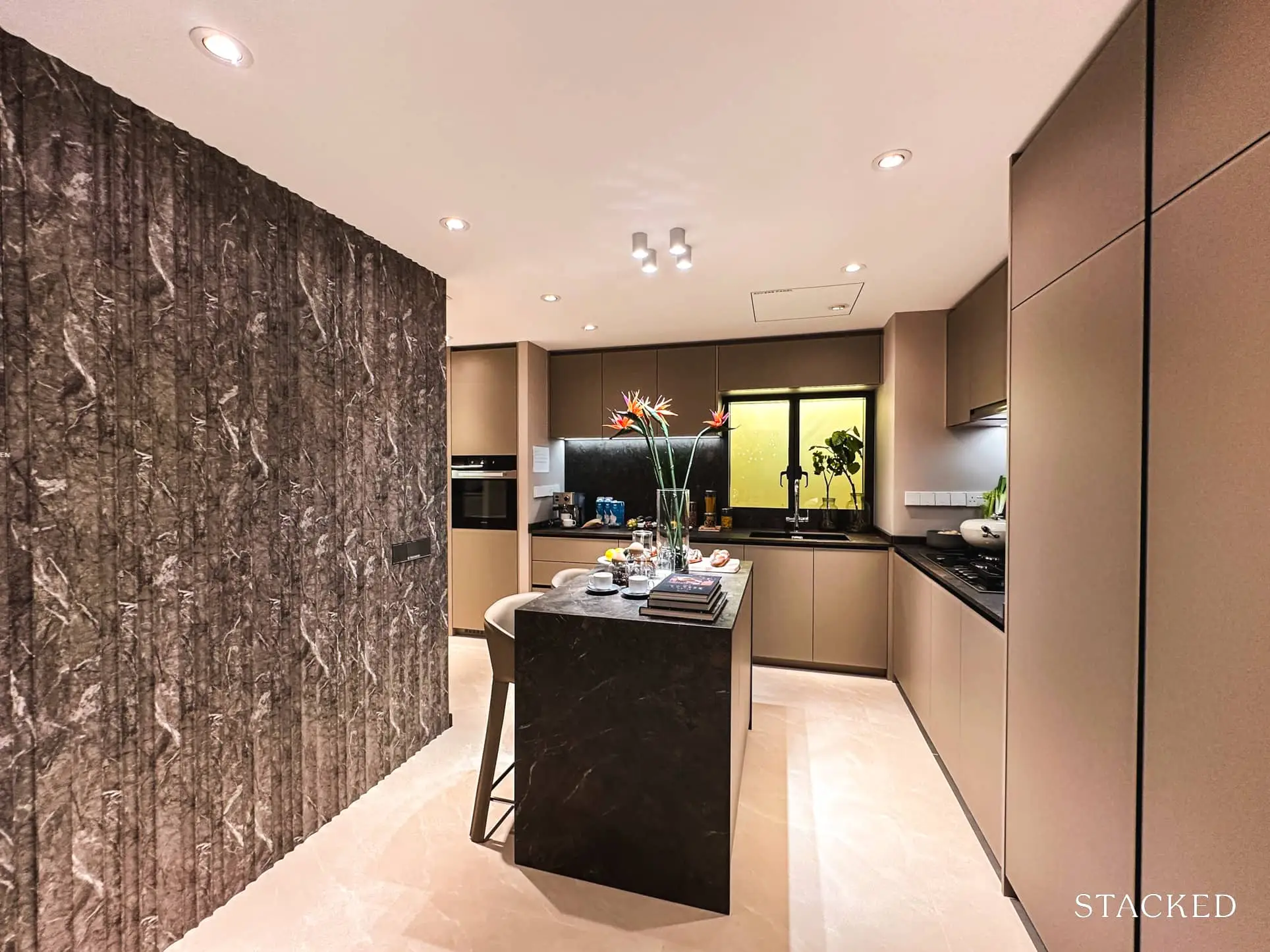
Next, we come to the kitchen, which is located to the right of the private lift entrance.
The kitchen is huge at 20.5 sqm and quite a lovely space I feel. It’s an enclosable kitchen (with sliding doors) situated just beside the dining area so it’s great when you have a potluck or buffet-style dinner as friends can move around freely to mingle. The island in the middle of the kitchen facilitates this perfectly and can double up as a breakfast counter in the morning.
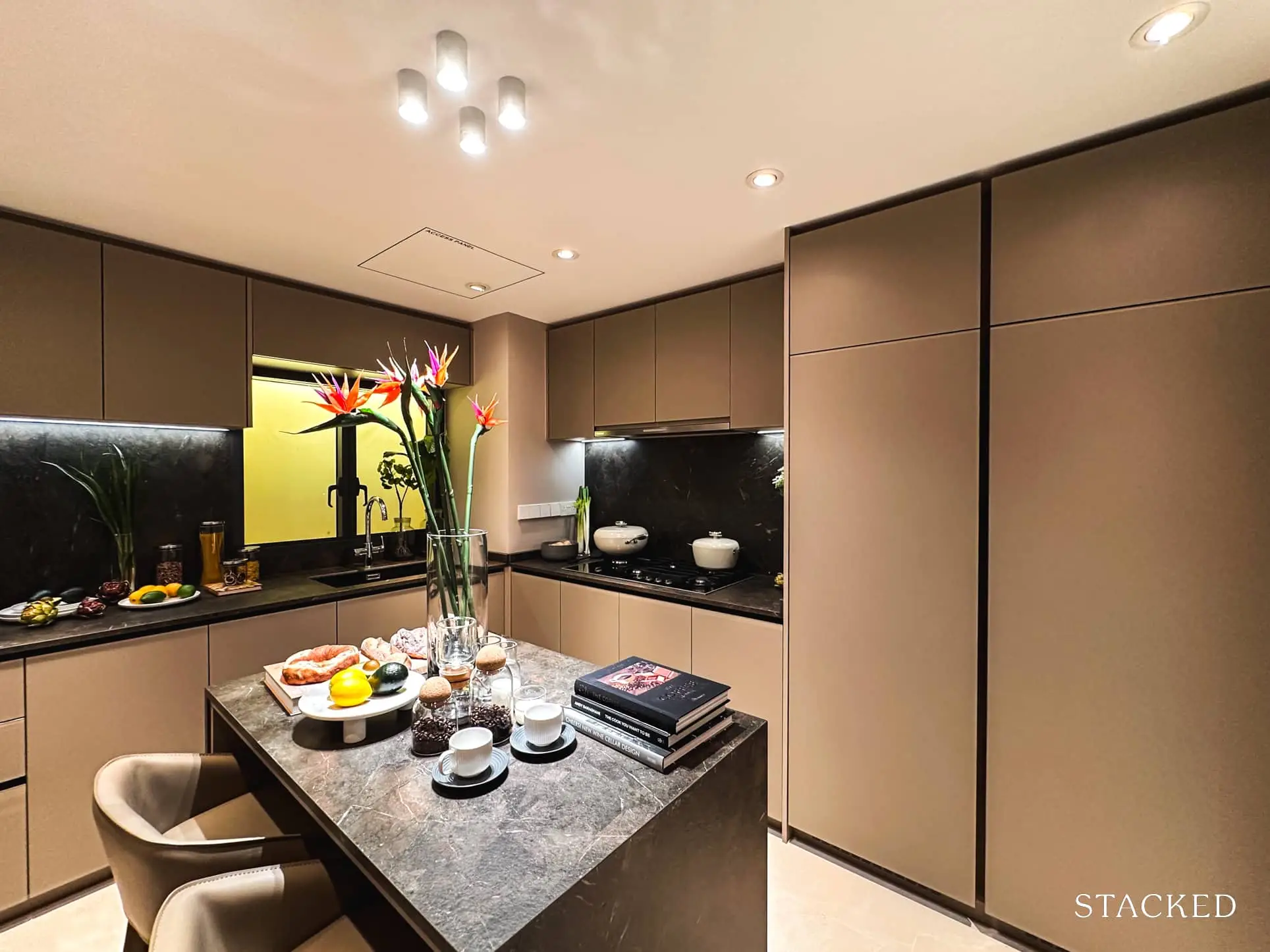
Appliances here are much more premium than those found in the regular units, with luxury Miele provisions in the form of a 2-door integrated fridge, 5-burner hob, hood, and built-in oven here, coupled with a Grohe mixer with water filter and a Blanco sink. The sink is right by the window, which provides the kitchen with ventilation.
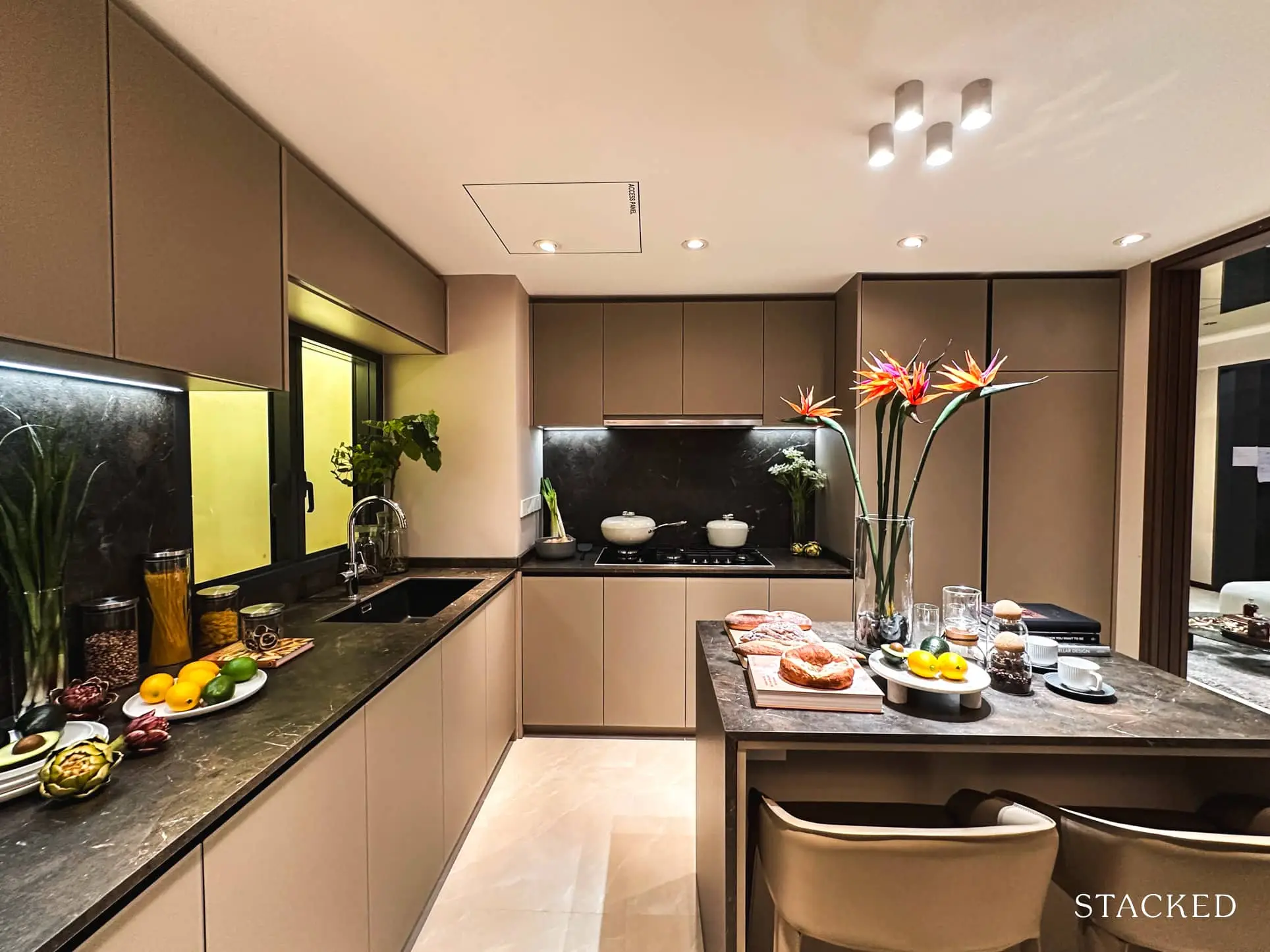
It’s an L-shaped engineered tile countertop imported from Spain and comes with a good amount of countertop space across from the hood and hob area. There are also quite a fair number of built-in cabinets that come standard for you to store away your pots and pans. What I appreciate is how well-built the cabinets feel, with a satin glass finish that gives some heft to the whole feel.
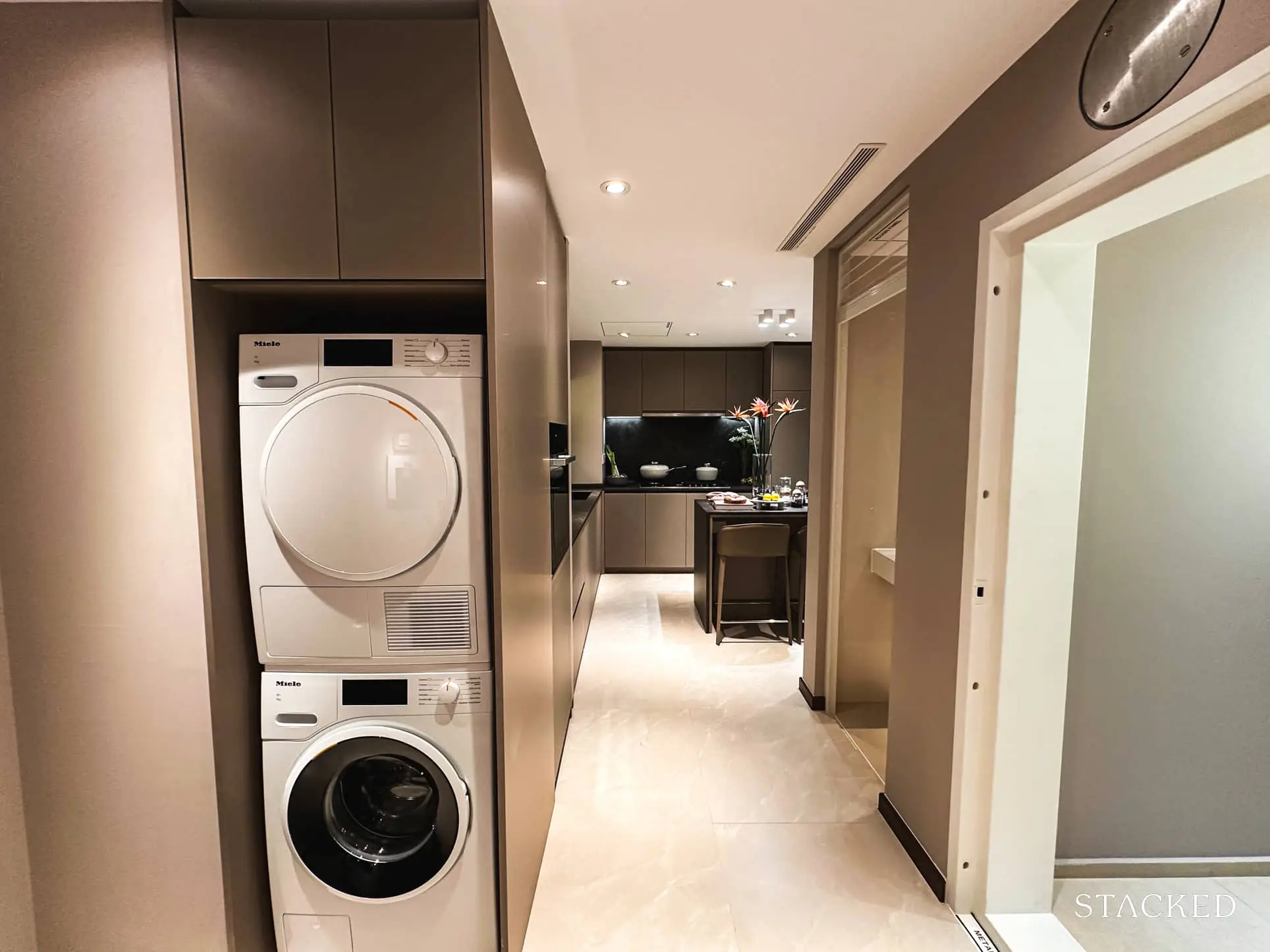
Moving to the back, at the end of this countertop area is also where you will locate your separate washer and dryer, both also by the high-end German brand Miele.
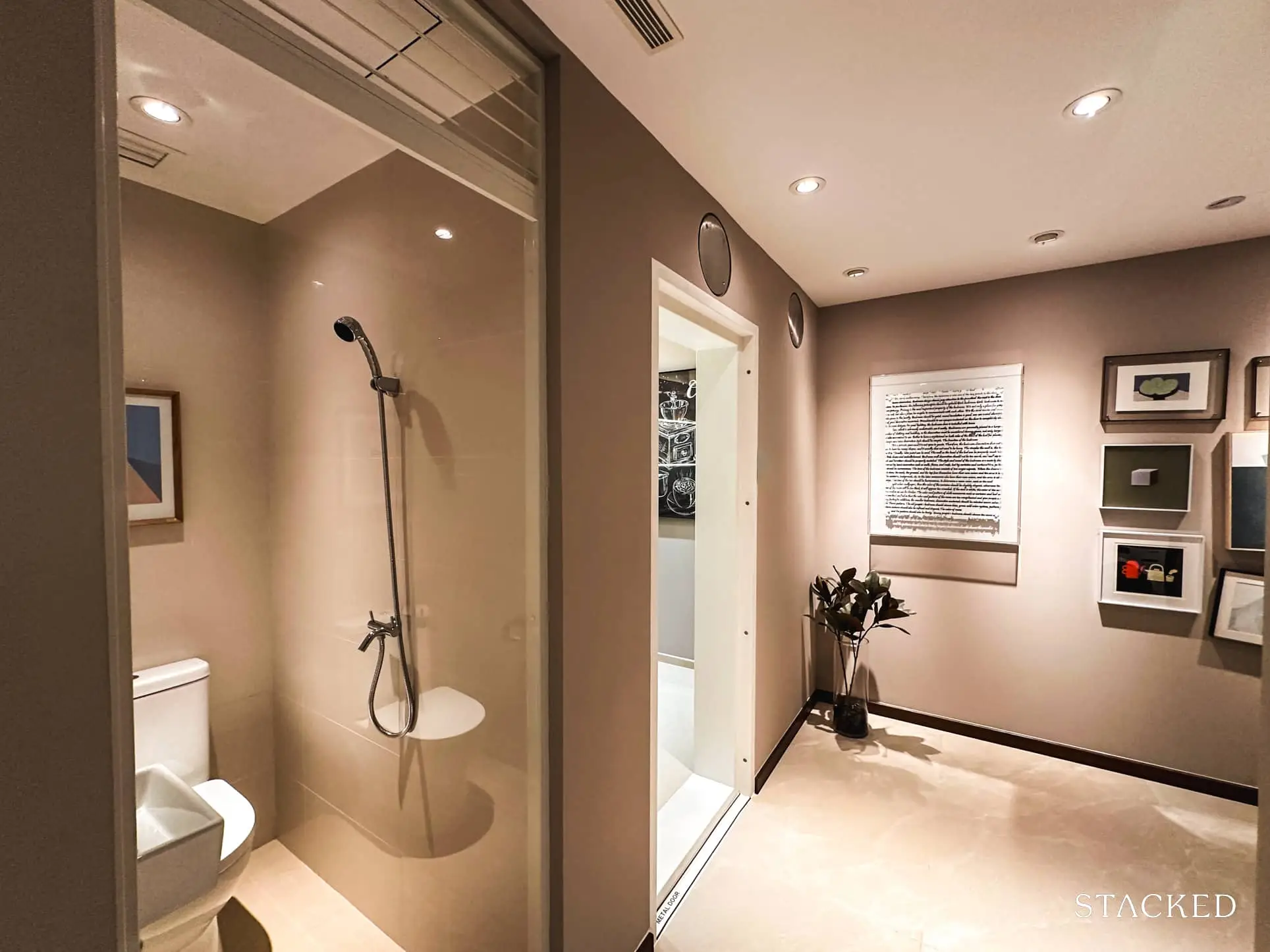
There’s an additional w/c here, although in most instances this will be used for hand-washing clothes or the helper’s dedicated bathroom rather than one for guests given its small size (1.6 sqm). This is located beside the 4sqm household shelter, which is an absolute must-have in a 4 Bedroom home.
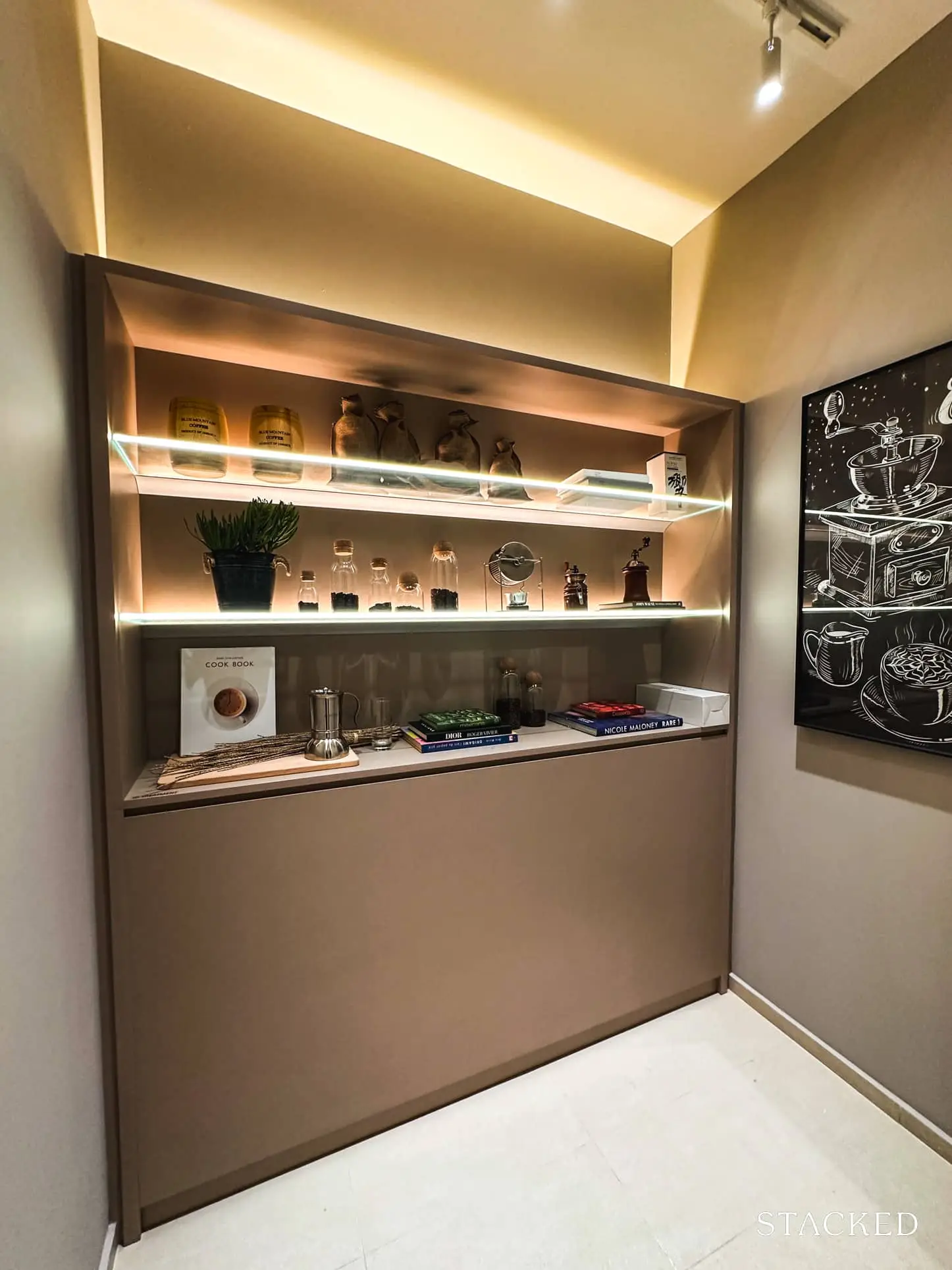
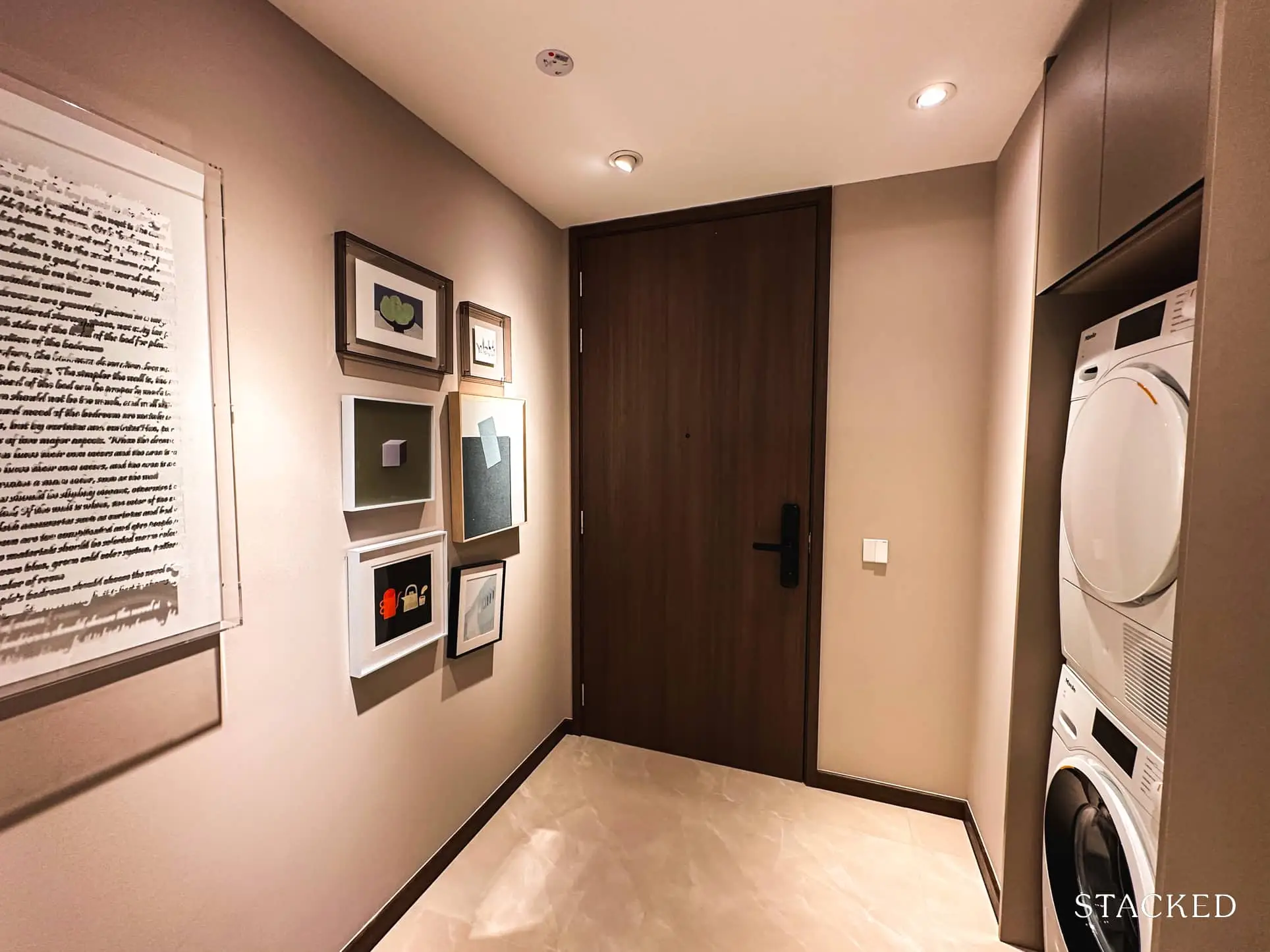
There are pockets of space in the kitchen, including one between the household shelter and the back door that leads to the common lift lobby, which I feel does add to the grandeur of the unit but may be a tad too much as the excess could have been used for other purposes, for example, a 3rd bathroom.
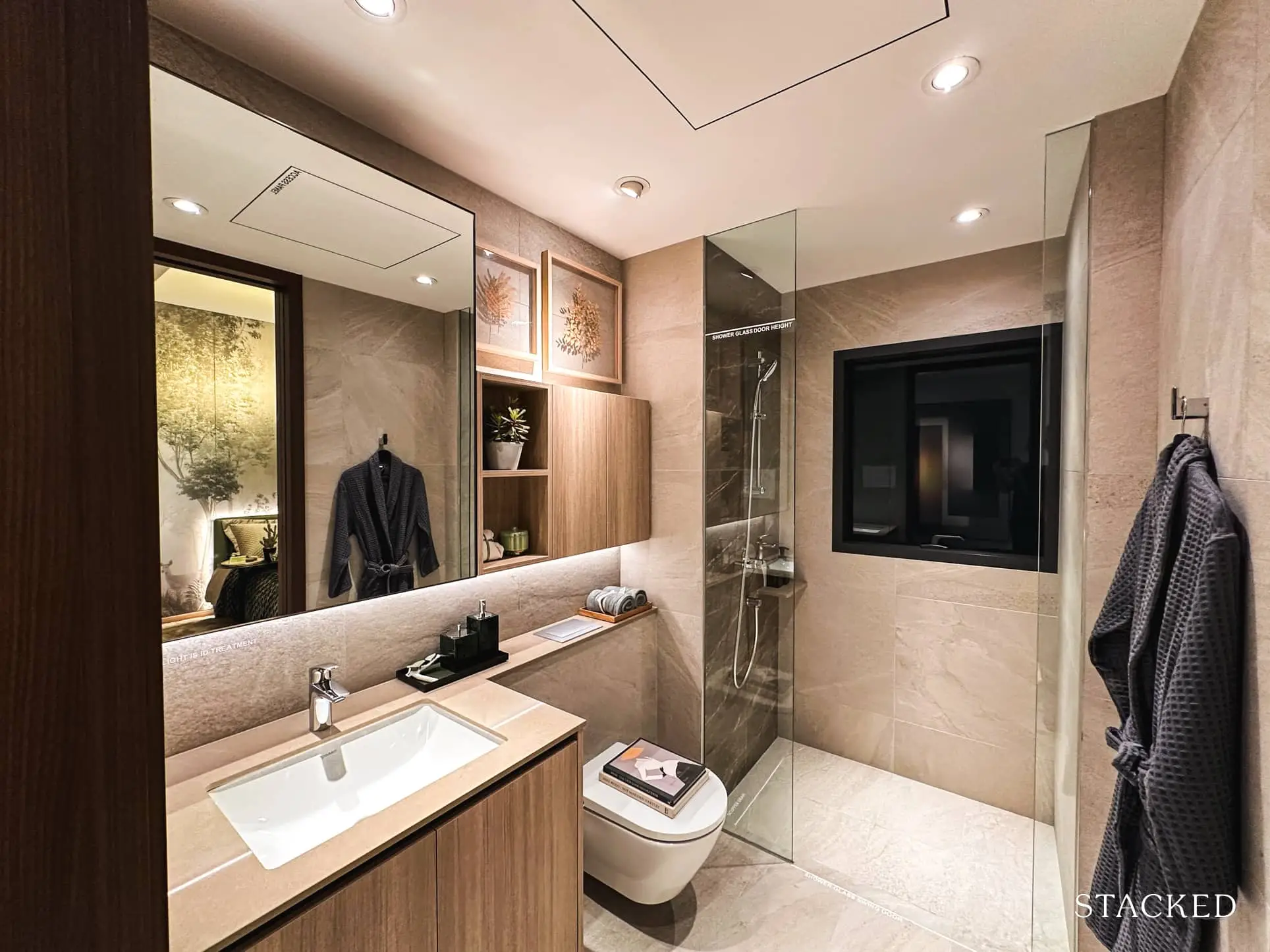
Well, I mentioned bathrooms because the 3 common bedrooms (and guests) are expected to share a single bathroom, Bath 2, which is 4.6 sqm in size and conveniently situated just beside the private lift lobby. Just imagine the potential ‘jam’ every morning if you have 3 children rushing for school and having to wait for each other to use the single common bathroom. It may seem like a privileged point to raise but perhaps this may be a potential niggling point for buyers to consider.
Notwithstanding that, Bath 2 is completely functional with quality sanitary wares and fittings from European brands Duravit (sink, w/c) and Grohe (tap, shower mixer). While the rain shower is only provided in the Master Bath, this common bathroom will also come with windows for ventilation.
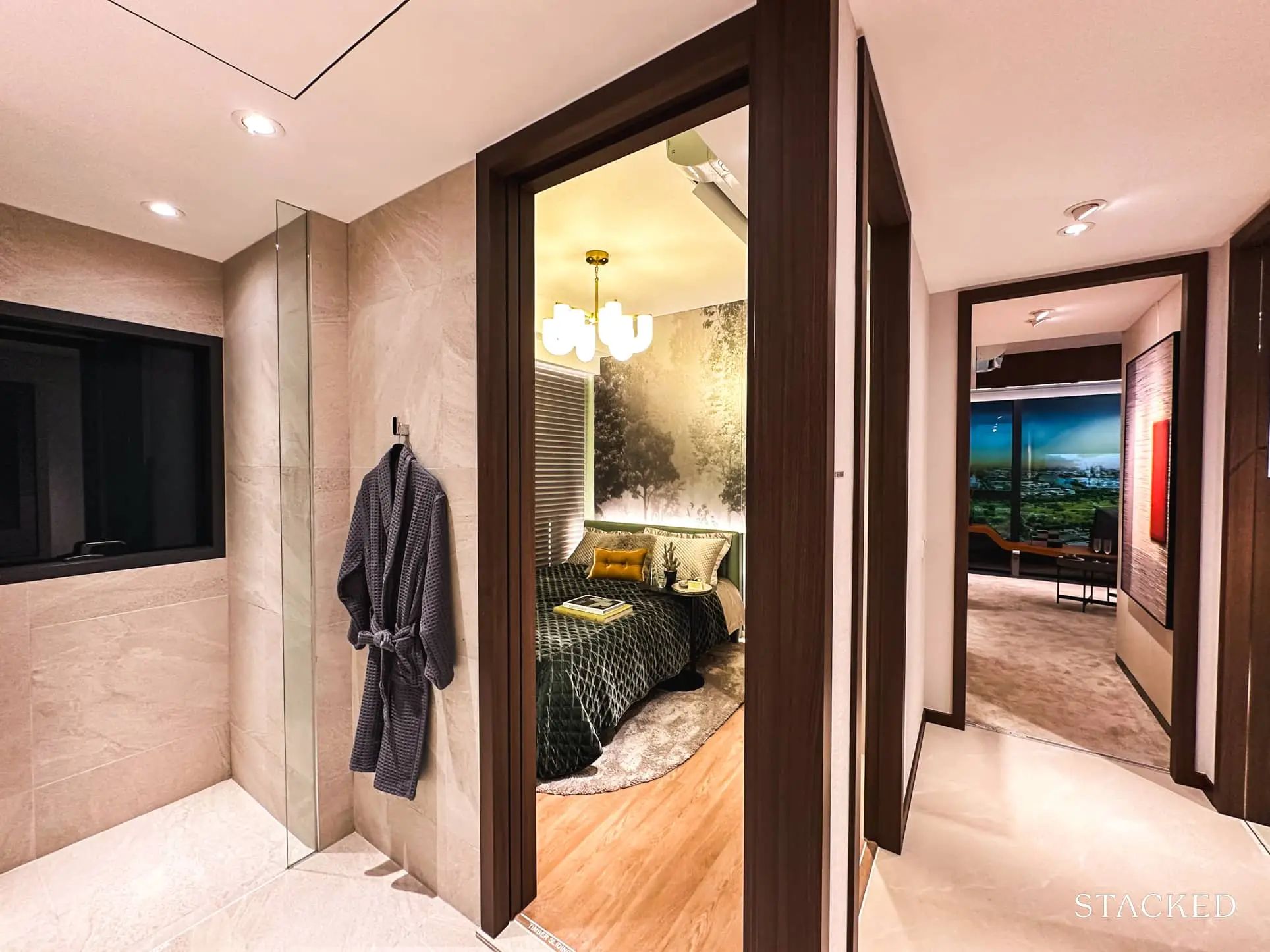
More importantly, Bath 2 also enjoys a jack-and-jill with Bedroom 3, making it an en-suite of sorts.
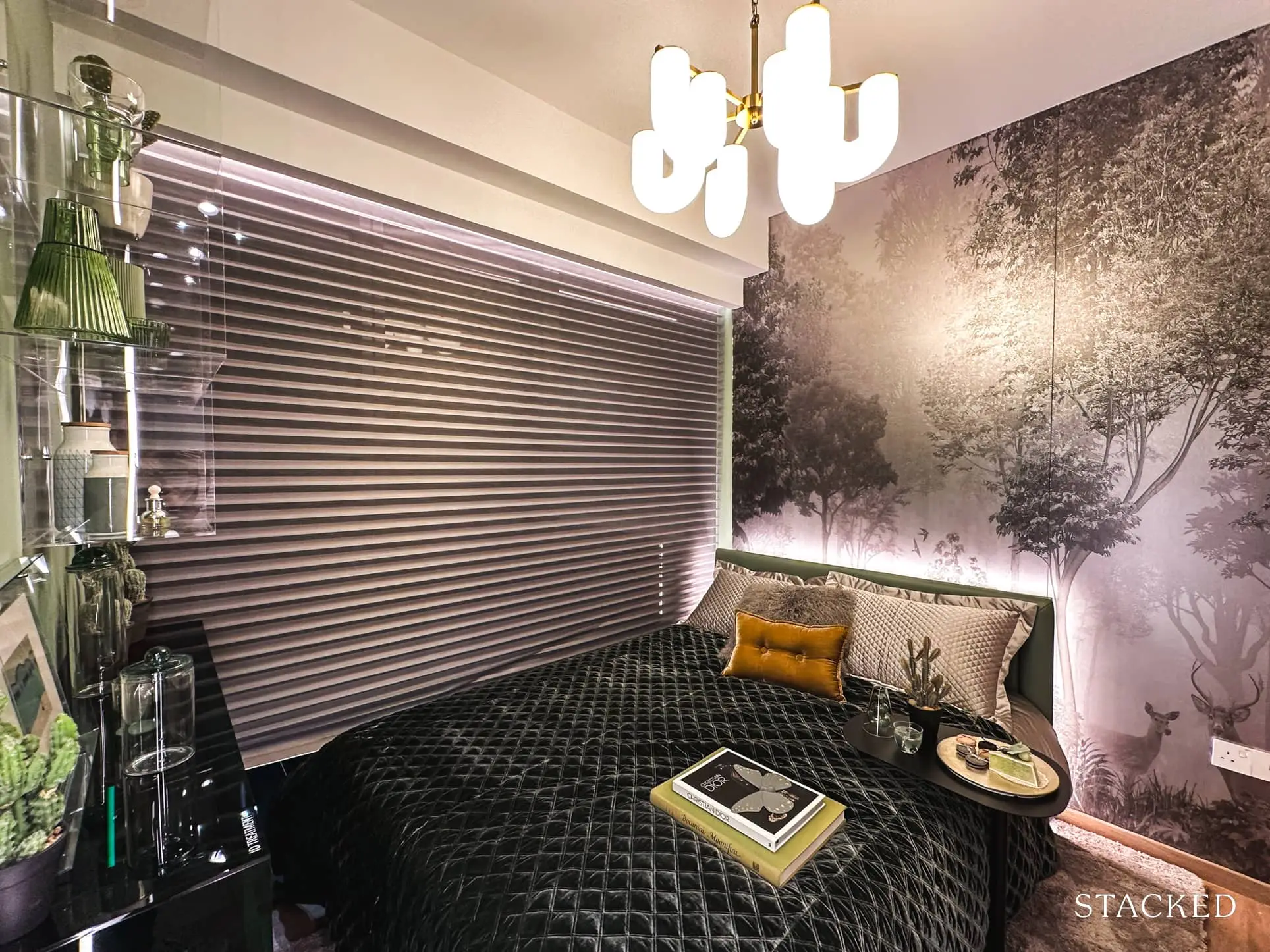
Bedroom 3 is 9.3 sqm, the smallest of the 4 bedrooms here, albeit by a negligible margin. It will have sufficient room for a Queen size bed as the developers have done here, or a Single with a study table, depending on your needs. You get full-length, large panel windows in all the bedrooms so that’s a lovely touch, especially when you’re on the higher floors with panoramic views.
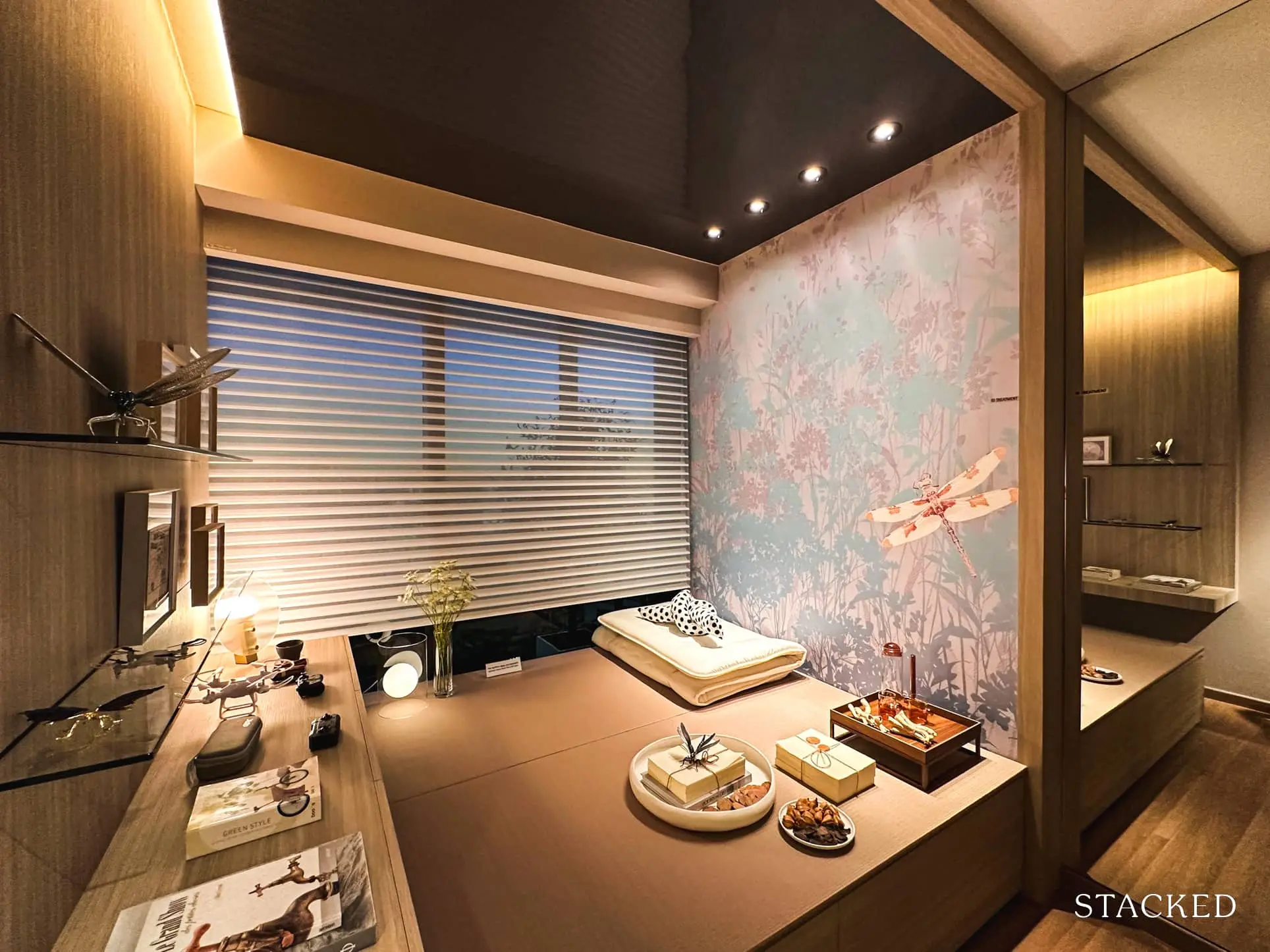
Bedroom 2 is across Bedroom 3 and is 9.8 sqm and the largest of the common bedrooms although the differences are so negligible that it would be difficult to tell them apart. This room has been done up with a platform, along with a built-in study. As standard, you get vinyl floors and a built-in wardrobe for your needs.
The good thing about larger units is that all bedrooms tend to have full-length windows, as there is sufficient space to place the aircon ledge elsewhere. In this case, it is located just beside the master bathroom.
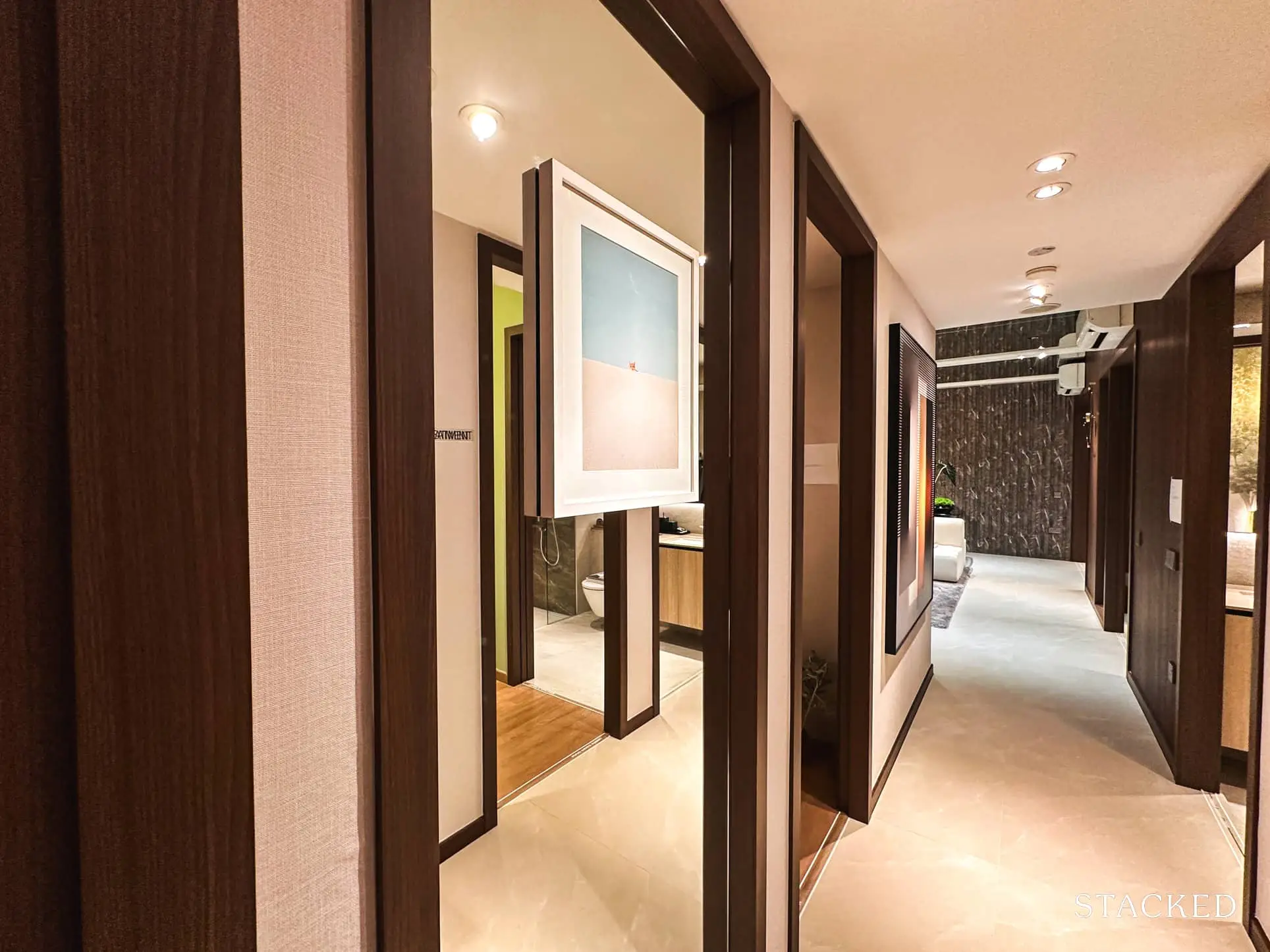
Bedroom 1 is more or less a copy of Bedroom 2 and is sized at 9.6 sqm. Because this is a non-PPVC development, you are free to knock down non-structural walls and this is exactly what they have done here. Read on and you will find out more about how this was structured!
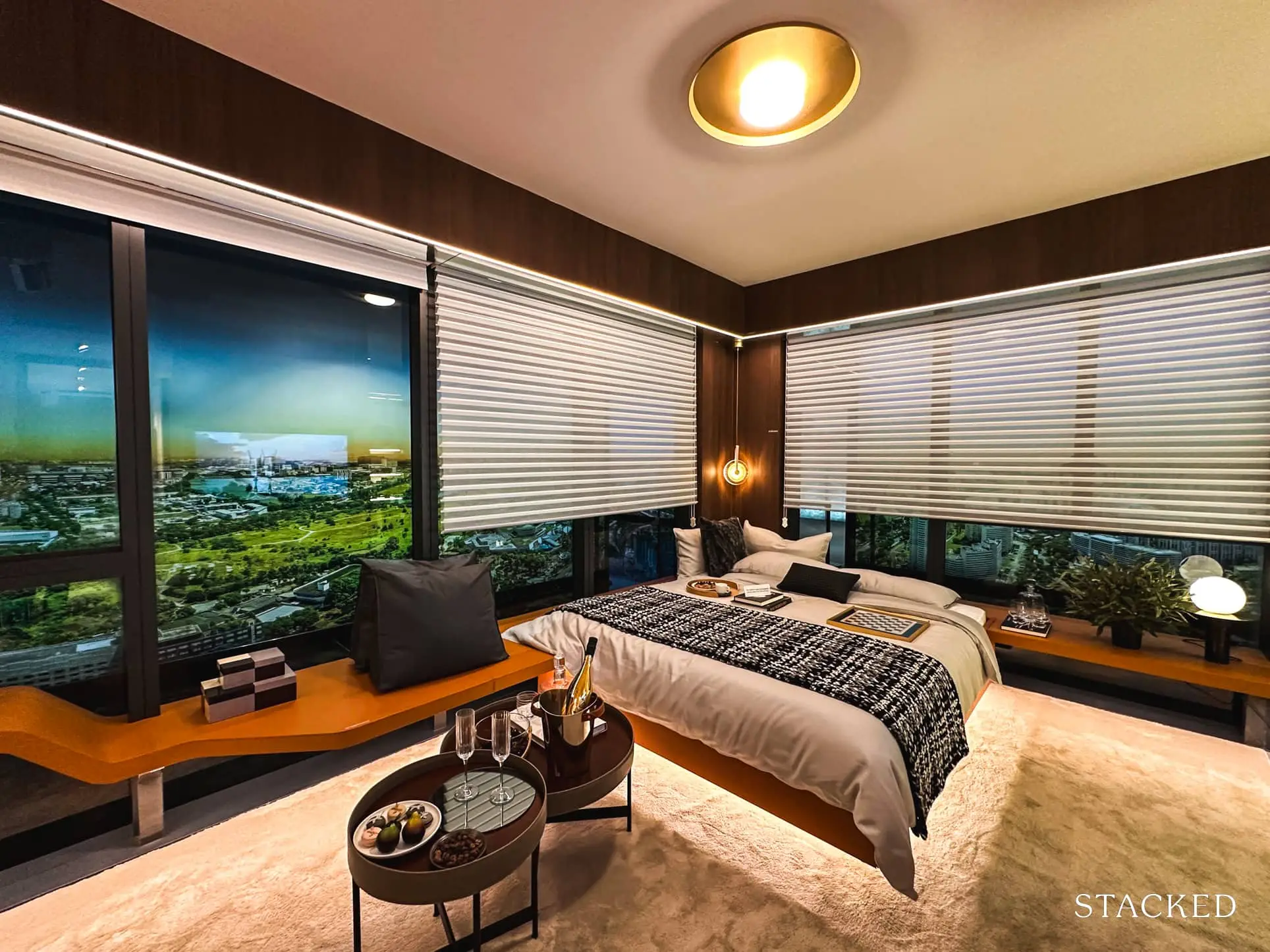
Finally, the Master Bedroom! Always the highlight of the home, especially for the largest unit types, this one here is a very comfortable 22.1 sqm, which is made larger because of the combination with Bedroom 1.
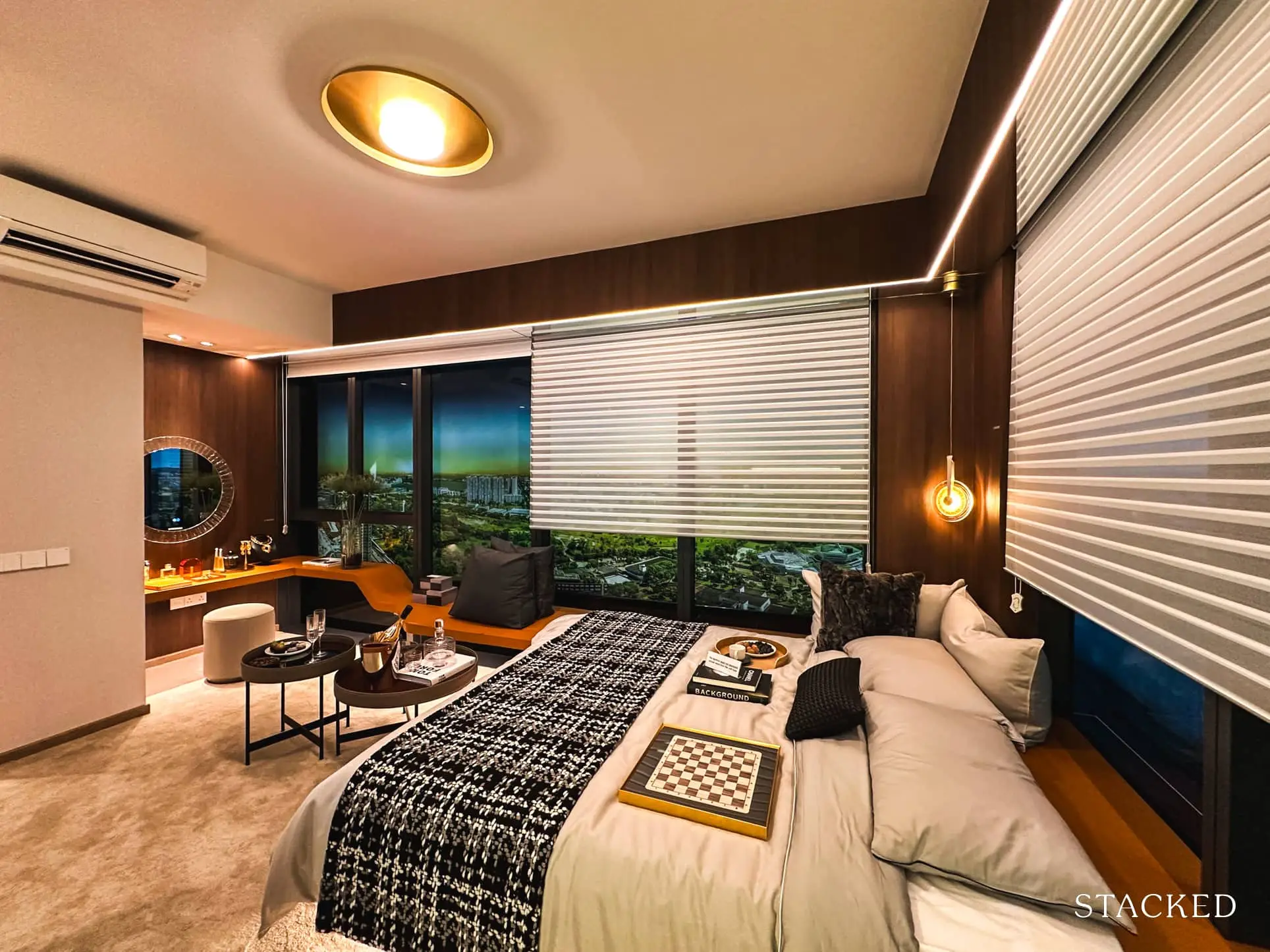
The feeling of this room is particularly suave, which you do feel the space of, but it still feels cosy because of the wrapped bay seating around it. As the corner stack, you get large panel windows on 2 full sides of the room, which will be great in making the whole place feel bright and airy. On the higher floors, you will even get pocket views of the Chinese Garden in the distance!
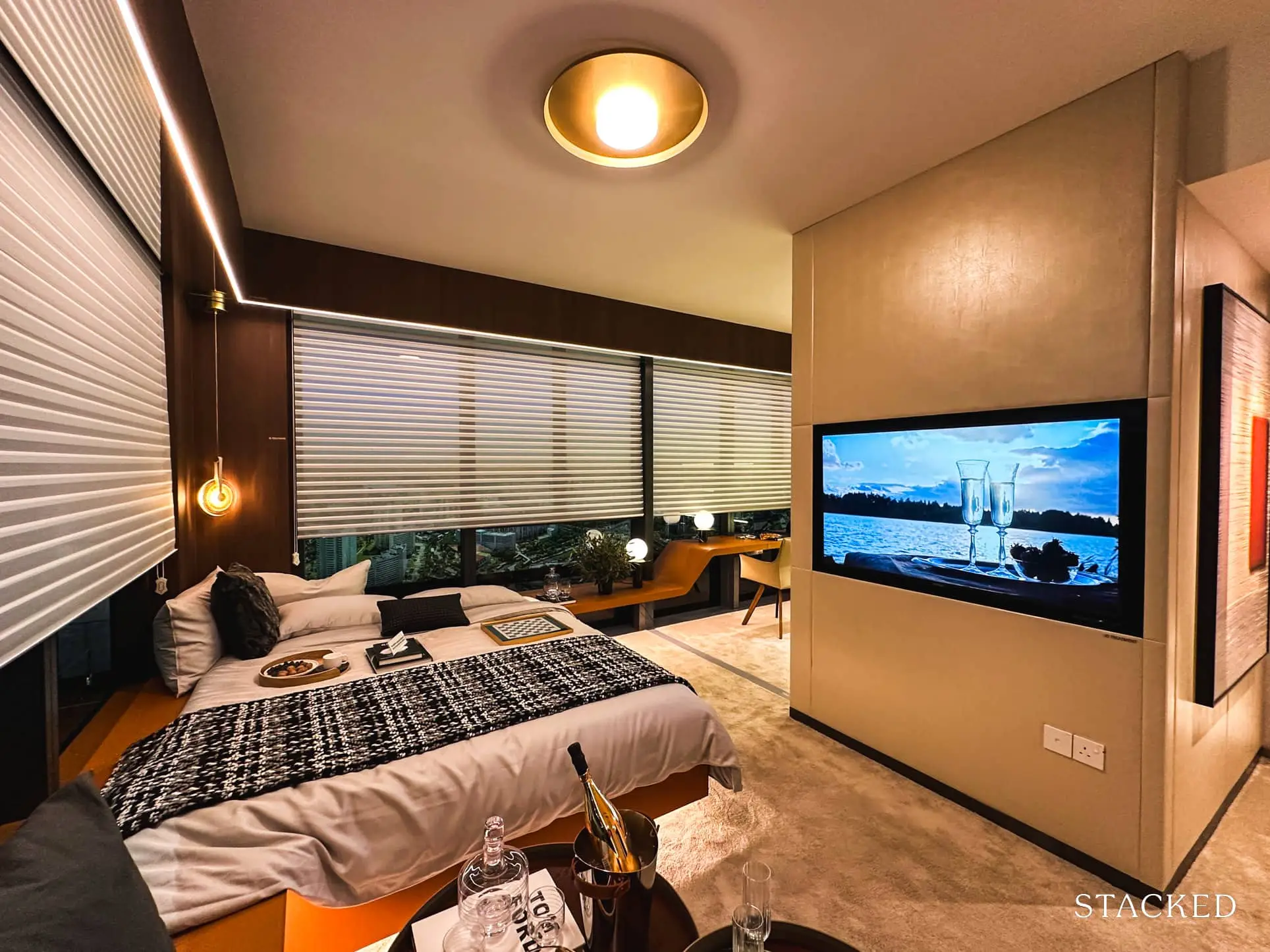
As for the bedroom, it is…. huge, with plenty of room for a King-sized bed and 2 side tables. The interior designers were a little more creative here, creating a bay window concept of sorts with cove light to utilise every inch of space.
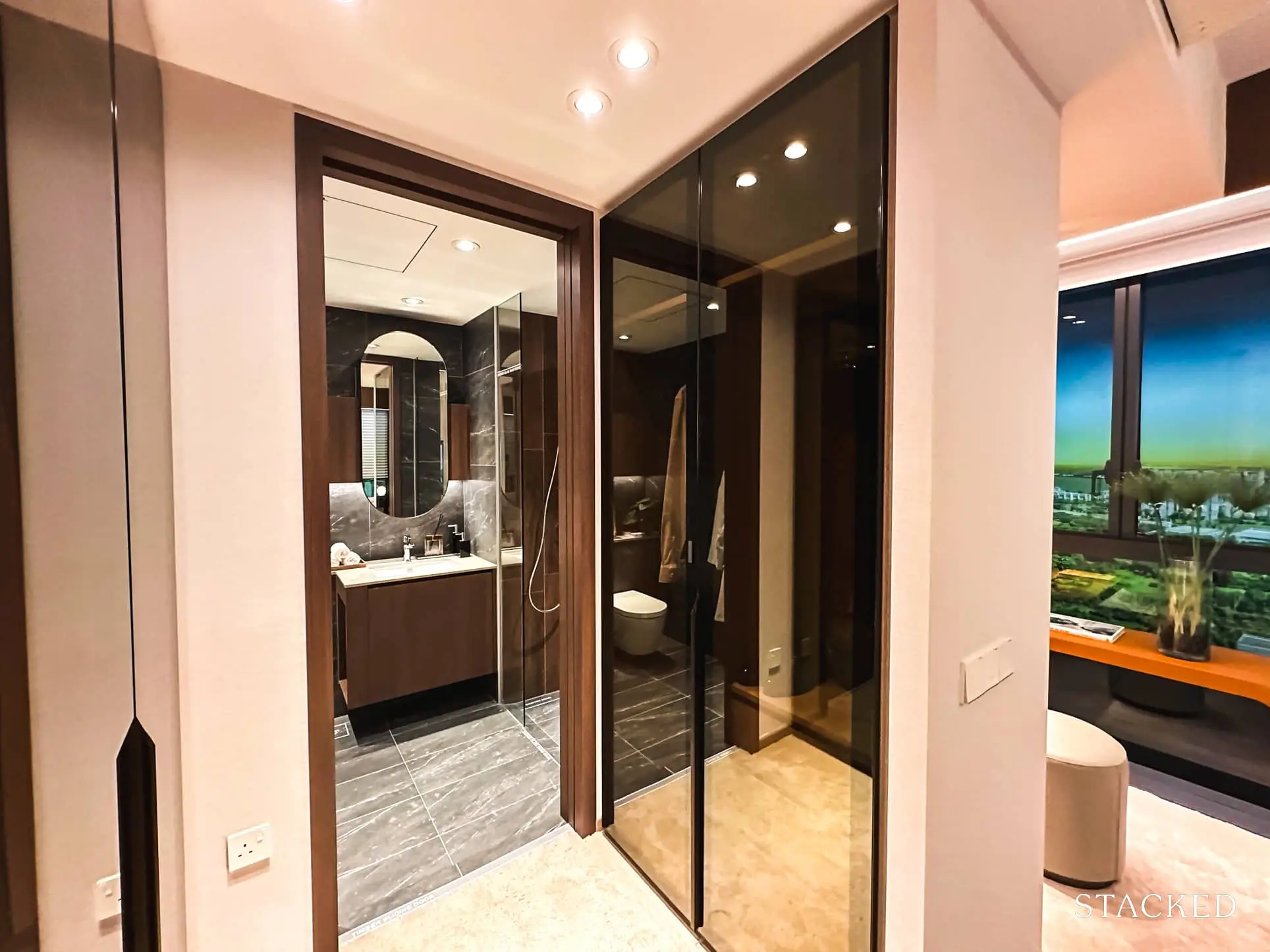
It’s great that they catered for a walk-in wardrobe that doubles the provision found in the common bedrooms.
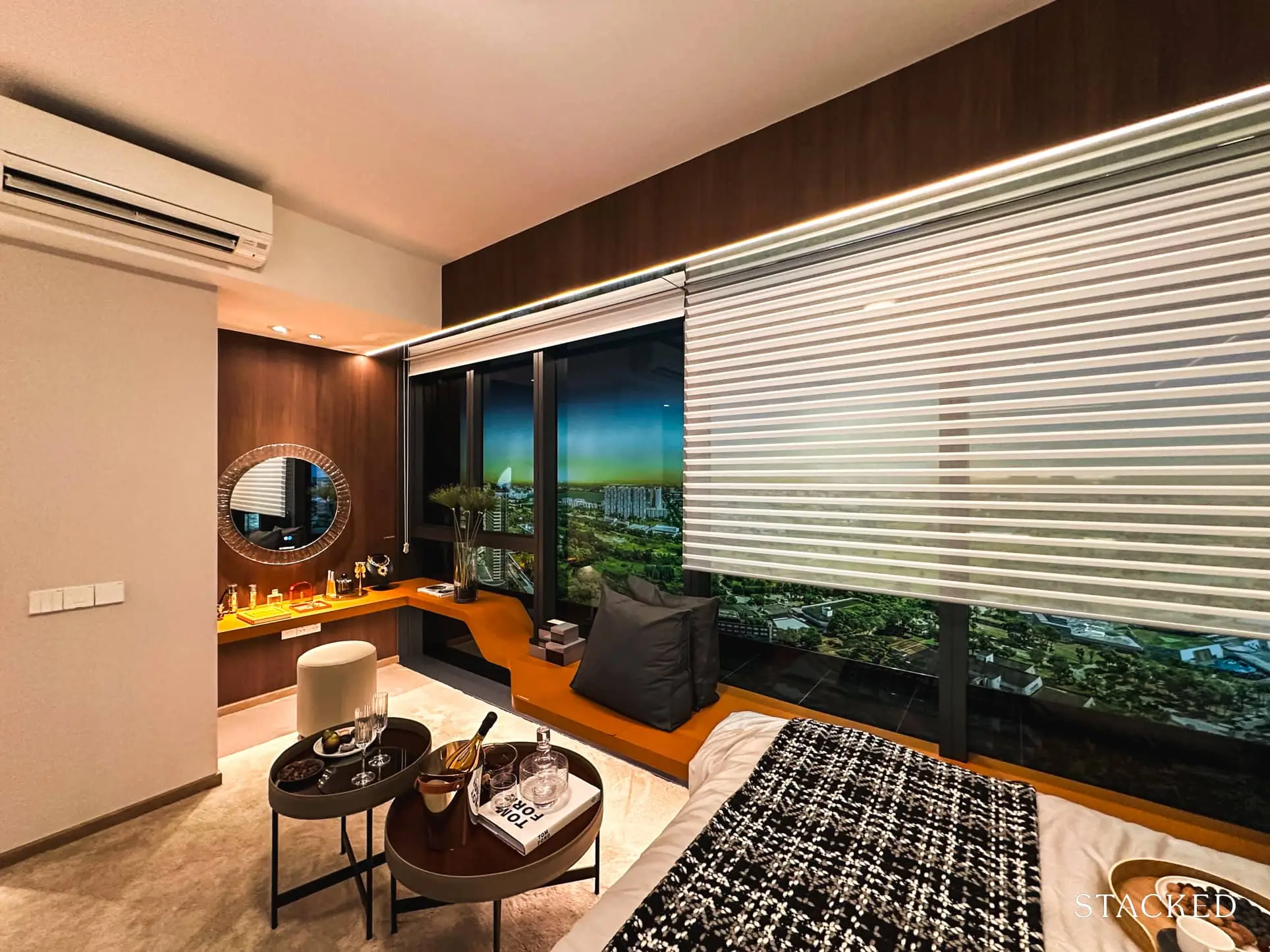
And see that little nook by the corner of the room? It could be used as a dresser, just as they have done here, or to build additional wardrobe space if you require more.
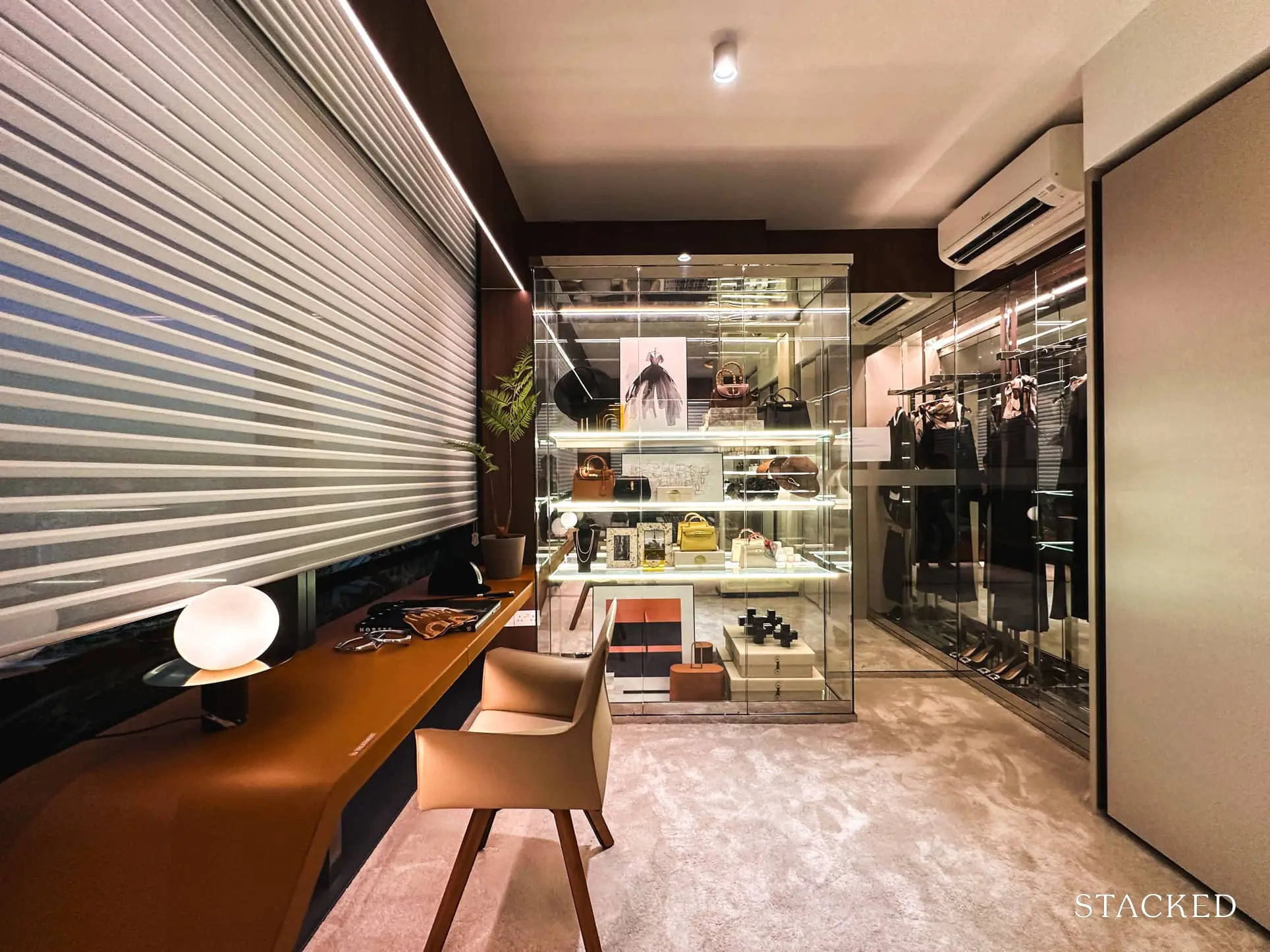
As mentioned above, the interior designers chose to incorporate Bedroom 1 into the Master Bedroom, adding 9.6 sqm to this room. Here, it’s been designed as a private study and showcase display area, complete with a table and display shelves to showcase your designer bags and apparel.
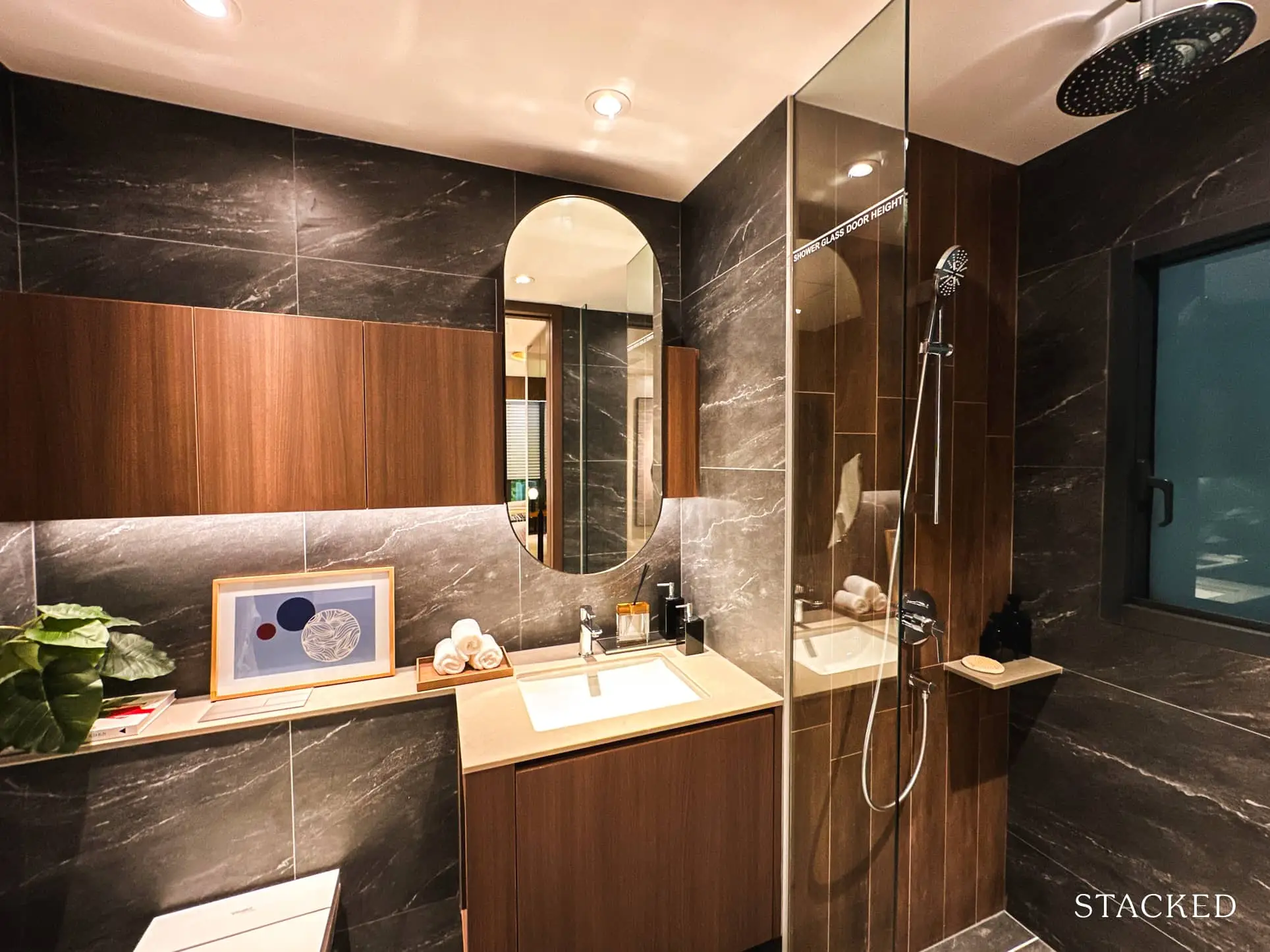
As for the ensuite Master Bath (Bath 1), it is 4.8 sqm in size. That’s similar in size to the common bath but after seeing the luxuries of the Master Bed, the Master Bath does seem to pale in comparison. Of course, there’s nothing to fault here in terms of functionality.
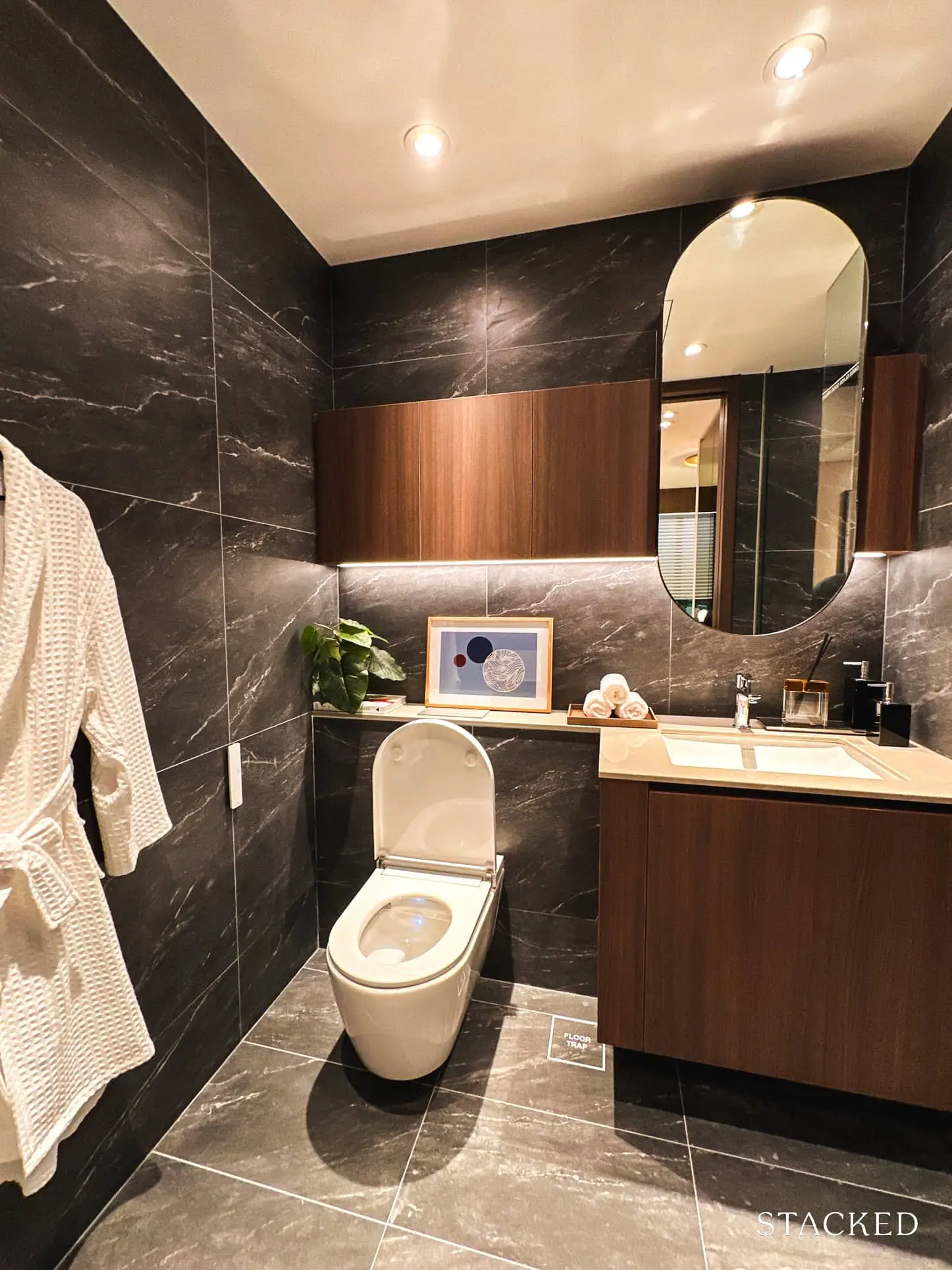
You still get quality fittings and sanitary wares from Duravit and Grohe for your basin, tap, shower mixer, and a concealed rain shower (which is not present in the common bath) as well as a window for natural ventilation. Just like the rest of the units so far, the Master Bath also has a more modern, darker theme compared to the common bathroom.
J’den Location Review
J’den’s biggest selling point (besides the whole Jurong transformation story) is its convenience. While this is not an integrated project where the MRT is located in the same development, I would argue that this is pretty close to that status. In fact, if you made the case that J’den’s status is better because of how extensive the J-Walk link bridge is, I would say that you may be right.
You see, the existing J-Walk overhead pedestrian link will connect J’den to not only Jurong East MRT but also Ng Teng Fong Hospital, Jurong Town Hall, Genting Hotel, retail malls such as IMM, Jem and Westgate, and future retail, residential and hospitality sites. This means that you can get to all these places whether rain or shine.
Besides the convenience of the MRT and malls which I have mentioned countless times in this review, there are also some additional amenities that I should highlight. You have 2 primary schools within 1 km so this ticks one of the important boxes for parents. While they are not exactly the most sought after primary schools, there’s also the Jurong Regional Library (currently beside J’den) which will be relocated to the Integrated Transport Hub at Jurong East MRT come 2028. Inculcating an early interest in reading and critical thinking may be more important than going to a brand name primary school (as the salesperson may say).
Additionally, while you do have everything you need at the 3 malls nearby (IMM, Jem, and Westgate), you also have the convenience and affordability of HDB shops a minute away. The Jurong Gateway HDB estate is literally beside J’den and offers everything from coffee shops and restaurants (Kim San Leng, Beng Hiang Restaurant, etc), pawnbrokers (MoneyMax, Maxi-Cash), bakeries, tuition centres, and even a law firm (Hoh Law Corporation).
All in all, J’den offers a complete, self-sustaining neighbourhood. You have everything you need a few steps away and you really don’t need to get out of Jurong if you don’t wish to.
Nearest MRT: Jurong East MRT (< 5 mins walk, fully sheltered via J-Walk link bridge)
Public Transport
| Bus Station | Buses Serviced | Distance From Condo (& Est. Walking Time) |
| Bus Interchange as part of Integrated Transport Hub | To Be Confirmed | < 3 mins |
Schools
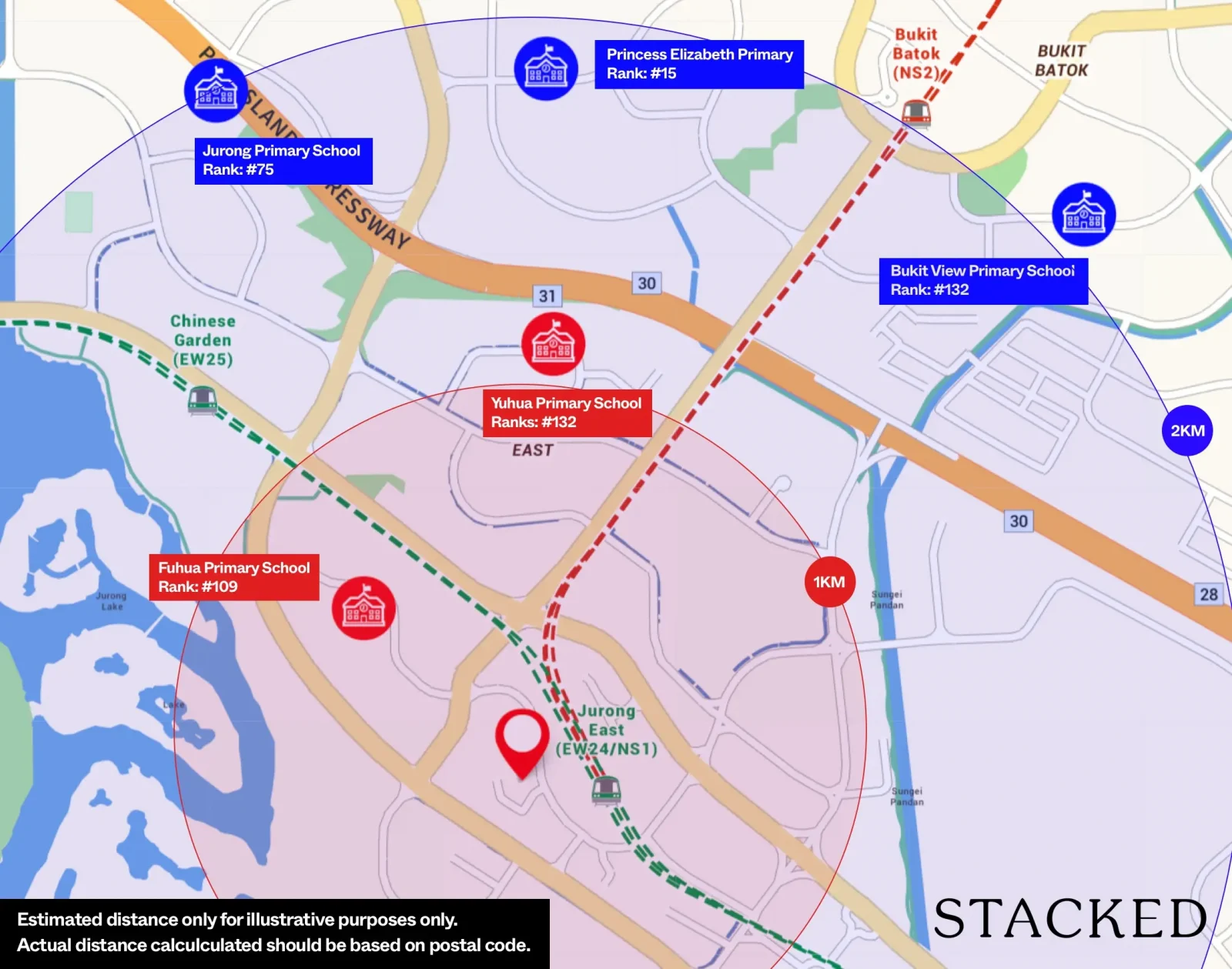
| School | Distance From Condo (& Est. Walking Time) |
| Fuhua Primary School | <1km |
| Yuhua Primary School | <1km |
Malls / Amenities
| Destination | Distance From Condo (& Est. Driving Time) |
| Westgate | 200m, 3 mins walk |
| Jem | 400m, 5 mins walk |
| IMM | 900m, 11 mins walk |
Private Transport
| Key Destinations | Distance From Condo (Fastest Time at Peak Hour [0830] Drive Time) |
| CBD (Raffles Place) | 17.1km, 22 mins |
| Orchard Road | 16.7km, 20 mins |
| Suntec City | 18.4km, 22 mins |
| Changi Airport | 34.2km, 30 mins |
| Tuas Port (By 2040) | 26.0km, 30 mins |
| Paya Lebar Quarters/Airbase (By 2030) | 21.5km, 26 mins |
| Mediapolis (and surroundings) | 8.8km, 12 mins |
| Mapletree Business City | 12.2km, 18 mins |
| Tuas Checkpoint | 15.6km, 16 mins |
| Woodlands Checkpoint | 19.6km, 20 mins |
| Jurong Cluster (JCube) | Exact Location |
| Woodlands Cluster (Causeway Point) | 20.6km, 22 mins |
| HarbourFront Cluster (Vivo City) | 13.5km, 18 mins |
| Punggol Cluster (Waterway Point) | 30.7km, 30 mins |
Immediate Road Exits: 1 – onto Jurong Gateway Road, which can take you onto the PIE via Jurong East Central in 8 minutes or AYE via Jurong Town Hall Road in 6 mins.
Unit Mix (by layout and any general points about it)
| Unit Type | Size | No. of Units |
| 1 Bedroom | 527 sq ft | 37 |
| 1 Bedroom + Study | 624 sq ft | 37 |
| 2 Bedroom | 710 – 721 sq ft | 74 |
| 2 Bedroom + Study | 818 – 850 sq ft | 74 |
| 3 Bedroom | 1,141 – 1,184 sq ft | 73 |
| 3 Bedroom + Study | 1,259 sq ft | 36 |
| 4 Bedroom | 1,485 sq ft | 37 |
60% of units at J’den are 1 and 2 Bedroom units, which seemingly points to a more investment-focused clientele that CapitaLand is targeting. Yet on the other hand, it is notable that units here are larger than usual, with 1 Bedroom units above the “shoebox” criteria of 500 sqft and the same could be said about the 2, 3 and 4 Bedroom types. This is due in part to the URA requirements on minimum average unit sizes for developments outside the central area.
Stack Analysis
J’den Site Plan
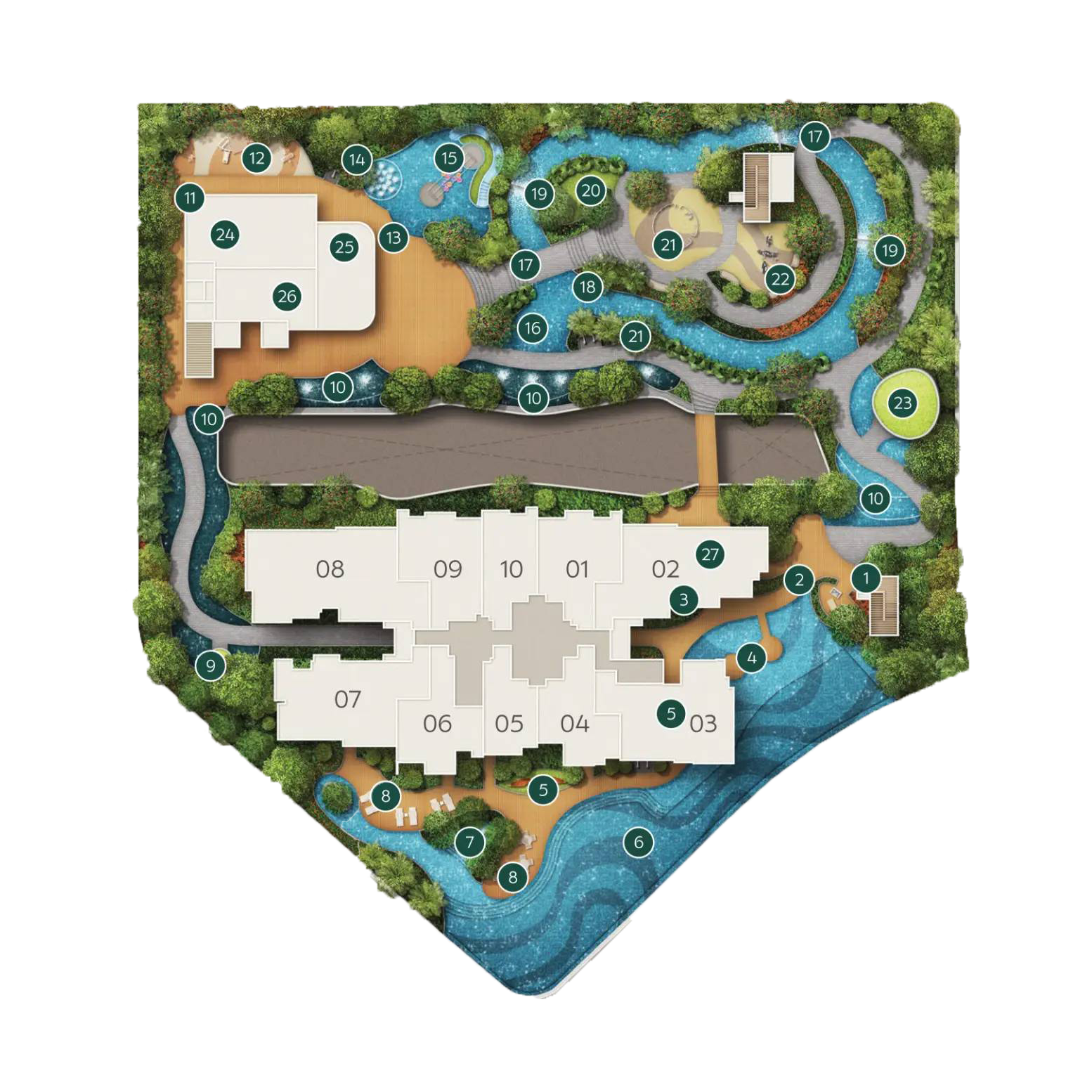
J’den Best stacks
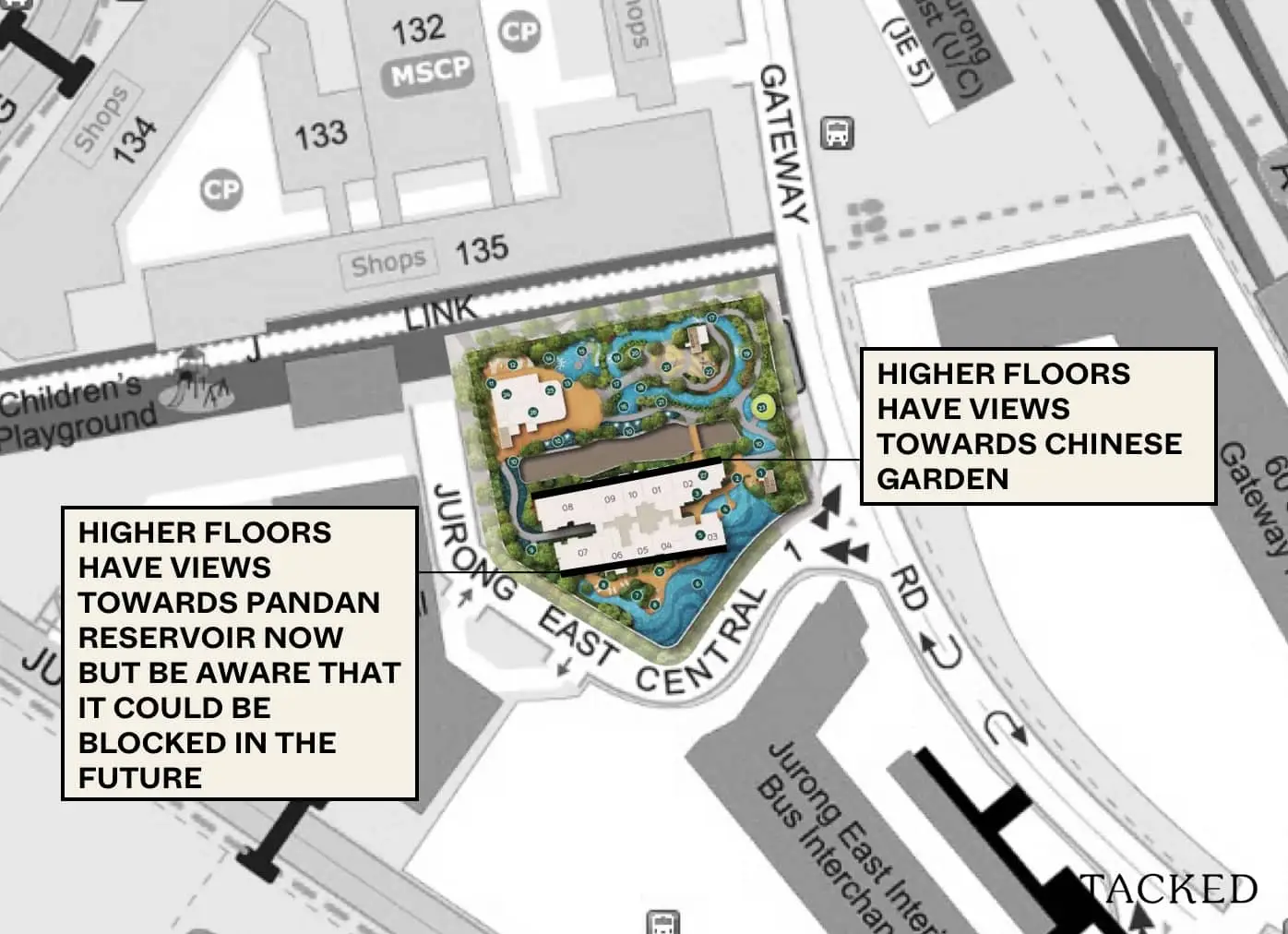
The residential tower has been angled such that units are largely North-South facing, with a very slight West sun coming into the North facing units. Views are actually pretty good on the higher floors as the Jurong area is yet to be completely built up.
The show flat has a useful interactive screen that allows you to check out views from different levels and angles. On the higher floors, there are views of Pandan Reservoir and beyond from the South and Chinese Garden from the North West. I would say that views are more unblocked and much nicer for the South facing units but the viability of this in the long term is questionable once plans are announced to build developments around it.
On the other hand, in the North West direction towards Chinese Garden, Ivory Heights is pretty imposing, with blocks which are 25-storeys high. Hence, lower floor units will only get pocket views of Chinese Garden, if any at all. Otherwise, views from this angle are largely towards the HDB blocks in Jurong. The good thing is that these blocks are very far away and the area has already been fully built up, meaning that the views you have when J’den TOPs (no matter how ‘blocked’) are likely to remain.
Judging by how CapitaLand have decided on the stacks, I can tell that despite the better views towards the South today, they have placed the smaller units there, which may mean that they expect that the views to be blocked once the future developments come up.
The corner units are reserved for the larger units i.e. all 3 and 4 Bedroom units, with the 4 Bedroom and 3 Bedroom Premium occupying a single stack each towards the North and the regular 3 Bedroom units occupying Stacks 3 and 7 towards the South. The smaller units (1 Bedroom, 2 Bedroom) are also towards the South while the larger units (1 + Study and 2 + Study) are stacks which face the North.
Hence, which stack you choose will ultimately depend on your budget and desired unit type. For example, there is only 1 stack of 4 Bedroom units, so you don’t exactly have a choice. Likewise, if you are tight on budget and can only settle for 1 Bedroom unit without a Study, there is also only a single stack for your consideration.
Afternoon Sun Analysis
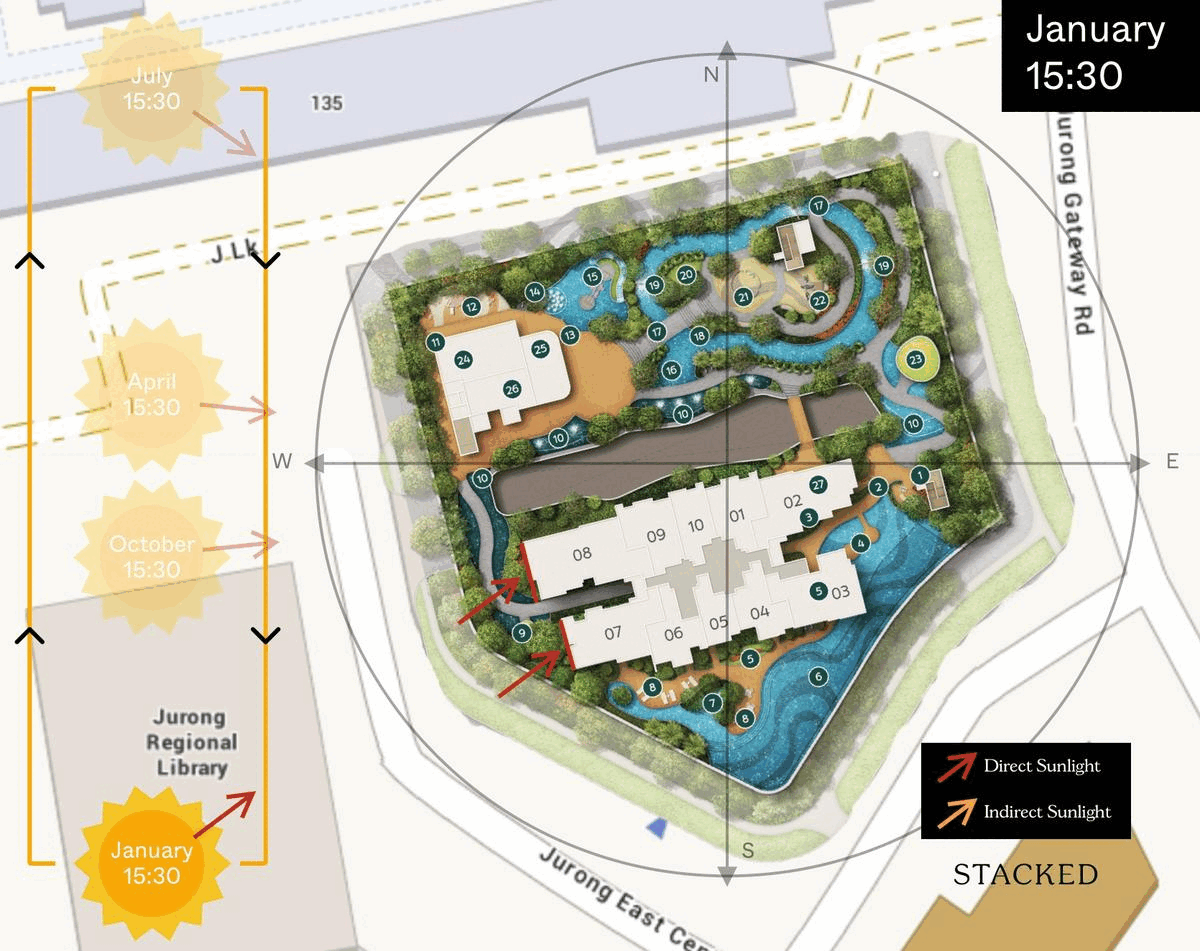
J’den Developer Review
Developer Notes
CapitaLand was founded in 2000 as a result of a merger between DBS Land and Pidemco Land, making it the largest listed real estate company in Southeast Asia. Today, CapitaLand has grown larger than ever before, much to the credit of founding President and CEO Liew Mun Leong, and manages a portfolio of some $140Bn in just 20 years. These days, it is no longer the most active player in the local residential market as it has interests in commercial, retail, business parks, industrial, and logistics assets. Nevertheless, they are still behind some of the most iconic developments in town, including Canninghill Piers, One Pearl Bank, Sky Habitat, D’Leedon, and The Interlace.
J’den Pricing Analysis Review
If you are considering J’den, you will undoubtedly compare it against its neighbouring developments. So here is how it stacks up!
| Development | Units | Psf | TOP | Tenure | Price Difference |
| J’den | 368 | $2,300 | 2028 | 99 Years | |
| The Lakegarden Residences | 306 | $2,104 | 2027 | 99 Years | +9% |
| The Myst | 408 | $2,075 | 2029 | 99 Years | +11% |
| J Gateway | 738 | $1,913 | 2012 | 99 Years | +20% |
| Lake Grande | 710 | $1,753 | 2019 | 99 Years | +31% |
| Ivory Heights | 654 | $1,032 | 1986 | 99 Years | +123% |
Prices of J’den are supposed to start at $2,100 psf, but this would likely be reserved for the ground floor patio units, and don’t expect to find many units at this price. This is probably set as a tantalising starting price to attract buyers, but also as a measured one given the muted response to Lakegarden Residences and the current high-interest rate environment. So the average of $2,300 psf is based on an estimated figure, and could easily be $2,400 psf and up once you account for the higher floors being sold.
For would-be buyers of J’den, I have included 2 new launches, The Lakegarden Residences, and The Myst, as a comparison. The most natural comparison would be with its closest new launch, The Lakegarden Residences, which sold 23% (71) of its 306 units during its August launch. Given its Lakeside location, both Lakegarden and J’den are part of the Jurong transformation story.
I’ll start with 3 aspects in which I feel Lakegarden does better. Firstly, the development boasts better views, with 75% of units getting some views of Jurong Lake. Secondly, there are more extensive facilities for fewer units, with a tennis court and 50m lap pool for just 306 units – impressive. Finally, Lakegarden has less densely populated grounds, with 80% of the land dedicated to facilities.
However, where J’den excels and excels significantly better than Lakegarden, is its convenience. It enjoys a fully sheltered pathway (5 mins or less) to what will be 4 MRT lines by 2035 (existing East-West Line, North-South Line, and upcoming Jurong Region Line and Cross Island Line) as compared to a 15-minute walk to Lakeside MRT (only East-West Line) for Lakegarden. More than that, J’den also enjoys amenities at its doorstep with 7 shops at its commercial podium and another 3 full-fledged malls (Jem, Westgate, and IMM) with restaurants and supermarkets a 5 minutes walk away.
Assuming an average psf of $2,300, this makes it just 9% higher than The Lakegarden Residences and I think that if it were indeed so, J’den is worth serious consideration. To me, having the convenience of 4 MRT lines in the future and shopping malls through a sheltered pathway is unparalleled and would be much more desirable for all segments of occupants here – including, tenants, children, and residents who don’t drive.
The Myst, while also relatively close to an MRT (Cashew within a 5-minute walk), arguably has a different playbook. It plays on its Upper Bukit Timah address in a relatively private neighbourhood, complete with plenty of greenery close by. In terms of exclusiveness, it is the better option, with private housing as its neighbours and even a GCB estate (Chestnut Avenue) around the corner. Bukit Panjang Plaza and Hillion Mall are also only 10 minutes away on foot, so there are also amenities close by. However, the growth stories for these 2 areas are different, with much to be anticipated in the Jurong precinct given its expected status as the largest business district outside the CBD in the decades ahead. To place an 11% premium on the growth and transformation of the Jurong area is not too much of an ask in my opinion.
Moving on to the resale options, I have included 3 of them – J Gateway, J’den’s closest rival, Lake Grande, the newest development in the Jurong area and Ivory Heights, one of the original bastions of the Jurong area. J Gateway actually hit a new high of $2,126 psf for a 1 Bedroom unit recently, which is just 8% higher if the average psf of J’den comes up to be $2,300. J Gateway was one of those red hot developments back in 2013, with units almost completely sold out on launch day. To be paying $2,126 psf for a 10-year-old development in Jurong is definitely a huge bet on its future, not to mention the decaying lease when the transformation is finally complete. If J Gateway continues to sustain a psf of $2,100 and above for its upcoming transactions and J’den does sell at around an average of $2.3/2.4k psf, there’s no question about which is the better buy if you’re bullish about Jurong’s future prospects.
Similar to The Lakegarden Residences, many units at Lake Grande enjoy great views of Jurong Lake and are closer to Lakeside MRT, being just a 5-minute walk away. A 31% price difference is more significant and worth considering given the young age of this condo. This then comes down to what you value in a development. With J’den, you get a spanking new condo with a fresh lease that will TOP just as the Integrated Transport Hub and Jurong Region Line are completed in 2027 and 2028 respectively. These, by the way, are just across the road from J’den and the condo will hence be the biggest beneficiary of not only Jurong’s transformation but also the added convenience. J’den advantage is having not only a key transport hub at its doorstep but also 3 malls that can meet all of your daily necessities and more. A 31% premium for these and a fresher lease are still justifiable in my opinion as the convenience is sometimes underrated.
The inclusion of Ivory Heights is more for reference as it was built during an era when Jurong condos were not exactly the hottest properties in town. While J’den is expected to cost more than twice Ivory Heights’ psf, the lease decay (63 years left on the lease) will mean that prices are likely to stagnate unless their long-awaited en-bloc happens.
Now that I’m done with the general pricing overview, let’s look deeper into the comparisons.
While I did compare with Lakegarden Residences and The Myst earlier (as the closest ones), perhaps a more comparable option would be The Reserve Residences.
It’s located nearer to the west side and is integrated. While J’den is not an integrated development, you could argue that the offering is somewhat similar given J’den’s proximity to the MRT and shops below.
Here’s what the average prices of The Reserve Residences look like:
| No. of Bedrooms | Average $ | Average $PSF |
| 1 | $1,194,753 | $2,569 |
| 2 | $1,688,097 | $2,518 |
| 3 | $2,701,606 | $2,420 |
| 4 | $3,809,615 | $2,419 |
| 5 | $6,119,762 | $2,620 |
| Average | $2,087,414 | $2,489 |
There are only 77 units left as of this writing. This means it’s already 90% sold given there are 732 units in total. Here are their prices:
| Type | Size (sq ft) | From | Units Available | Lowest $PSF |
| 3 Bedroom | 1,313 – 1,378 | $3,017,755 | 23 | $2,298 |
| 3 Bedroom + Study | 1,216 | $3,133,540 | 3 | $2,577 |
| 4 Bedroom | 1,475 – 1,894 | $3,318,001 | 43 | $2,320 |
| 4 Bedroom + Study | 1,561 – 1,991 | $4,232,103 | 2 | $2,711 |
| 5 Bedroom | 1,765 – 3,003 | $4,911,675 | 6 | $2,752 |
On average, The Reserve Residences has recorded an average of $2,489 psf, with 1 and 2-bedders coming in at $2,500+ psf on average, while 3 and 4-bedders came in at $2,400+ on average. 5-bedders here averaged $2,600+ psf.
At this pricing, The Reserve Residences has performed well, so you could say that buyers should be willing to pay around $2,500 psf and below, on average, for this development.
It’s also worth highlighting that The Reserve Residences is considered to be in a more premium location in Upper Bukit Timah and also given its position above an MRT and proximity to good schools. Plus, it’s also closer to the CBD. Hence, my belief is that J’den could also average between $2,300 to $2,400 (and maybe even more).
Now what if we compared The Reserve Residences with its surrounding median resale price? This exercise is just to see what’s the premium people are willing to pay. In this case, we’ll look at just 99-year leasehold developments:
| Project Name | Completed | Median Unit Price ($ PSF) |
| GARDENVISTA | 2006 | $1,725 |
| HIGH OAK CONDOMINIUM | 1999 | $1,280 |
| LE WOOD | 2000 | $1,167 |
| MAYFAIR GARDENS | 2023 | $2,039 |
| MAYFAIR MODERN | 2022 | $2,294 |
| MEADOWLODGE | 2004 | $1,397 |
| SHERWOOD TOWER | 1980 | $974 |
| VIEW AT KISMIS | Uncompleted | $2,008 |
The last few new launches in the area like Mayfair Gardens and Mayfair Modern had $PSFs above $2,000 which is expected. Assuming we use Mayfair Modern as an example, buyers are willing to pay about 8.5% more than the median price of Mayfair Modern. This isn’t much for a development that’s super in terms of amenities and connectivity – plus it’s slightly older.
But what about J’den? Here’s a look at prices around J’den’s locality:
| Project Name | Tenure | Completed | Average $PSF |
| THE LAKEGARDEN RESIDENCES | 99 yrs from 31/05/2023 | Uncompleted | $2,104 |
| LAKE GRANDE | 99 yrs from 09/06/2015 | 2019 | $1,671 |
| LAKEVILLE | 99 yrs from 30/04/2013 | 2017 | $1,608 |
| WESTWOOD RESIDENCES | 99 yrs from 14/04/2014 | 2017 | $1,189 |
| J GATEWAY | 99 yrs from 28/08/2012 | 2016 | $1,865 |
| LAKE LIFE | 99 yrs from 30/10/2013 | 2016 | $1,260 |
| THE LAKEFRONT RESIDENCES | 99 yrs from 03/08/2010 | 2014 | $1,464 |
The Lakegarden Residences is also a leasehold development in the Jurong area, but it’s far less convenient than J’den. If we consider the earlier example of The Reserve Residences being priced at 8.5% more than Mayfair Gardens, then the equivalent here would be charging just close to $2,300 psf for J’den.
However, I would reasonably expect J’den to be priced at a greater premium over The Lakegarden Residences. First, the MRT connectivity – J’den is superior since there would be 4 lines in total if we consider those under construction. The Lakegarden Residences is closer to Lakeside MRT which is 2 stops away and it’s not situated on an interchange.
Also, Jurong is slated to be the 2nd CBD in Singapore. Being at J’den puts residents right at the heart of a major interchange which would mean that it would have a higher ceiling here in terms of a future price point.
In just around 3 months, The Lakegarden Residences has sold about 55% of its units. This is on the back of a property market high after several cooling measures and high interest rates. From that context, I would say it’s not too bad for an OCR condo in Jurong that’s not close to the MRT.
If you add in the fact that J’den is a mixed-use development that’s close to an MRT with 4 lines that are also close to several shopping malls, a premium of even 15-20% seems to be within reasonable expectations and that puts it in the $2,400+ – $2,500+ range.
Some of you may be wondering – but The Reserve Residences is closer to the CBD. It sold at an average of this $PSF too. Can J’den really be priced similarly?
While nothing is certain, I have 5 main reasons to believe this is acceptable:
- The growth potential of the Jurong Lake District is more promising than the Beauty World Integrated Hub.
- Related to point 1 is the fact that Jurong, being seen as the 2nd CBD, could very well attract those who aren’t even interested in living nearer to the CBD
- There’s a large number of HDB dwellers in Jurong. Add on the fact that Tengah is coming up creates an even greater number of future HDB upgraders that may look towards J’den as a place to upgrade to.
- Decentralisation isn’t new, but it’s starting to take shape quite well. It’s one of the reasons why Singaporeans feel Jurong shouldn’t be classified as a non-mature estate given its mature amenities.
- With just 368 units, this means that competition would be keen
Of course, the rising tide of Jurong lifts all developments, but the one that benefits the most is the one that is at the heart of it all, and this happens to be J’den.
The question here is, where would wealthier HDB upgraders or retirees in Jurong prefer to stay? Being at the heart of Jurong puts J’den in a strong position.
Remember when Pasir Ris 8 launched and people ridiculed how prices could go past the $2k mark for an OCR new launch? Well, it did, and there’s a reason why. The East side lacked an attractive development for upgraders to buy. So when the integrated Pasir Ris 8 came along, naturally those staying in the East would be keen to do so.
And I see a parallel here with J’den, depending on how steeply the prices are staged up.
Let’s now look at a resale alternative. One resale comparison that’s similar to J’den is J Gateway which was completed in 2016.
The development is just opposite of J’den on the other side of the MRT tracks. While it’s some years apart from J’den, looking at its resale prices would reveal the willingness of buyers to pay for a new condo here.
J Gateway Prices (2023)
| Bedrooms | Average $ | Average $PSF |
| 1 | $942,167 | $1,925 |
| 2 | $1,336,667 | $1,961 |
| 3 | $1,706,250 | $1,870 |
By the time J’den obtains its TOP, it’s expected to be 10 years younger than J Gateway. 10 years isn’t very short, so we can expect some price difference just from age alone. But what exactly is an acceptable premium?
Assuming J’den is priced at an average of $2,500 psf, and with J Gateway’s $PSF of $1,919 psf (average of 2023), you’ll get a premium of 30%. Mind you, this is the average. There were 1-bedroom units that went past the $2,100 psf mark for a 1 bedroom unit on level 34.
So is this too high of a premium?
Let’s look at one example at Redhill MRT. While the location is different from Jurong East MRT, I am just making the comparison between the age premium for condos near an MRT itself.
Artra is a condo that’s directly connected to Redhill MRT, while The Metropolitan Condominium is just beside it and is only just a few minutes away (it even has a sheltered walkway).
The Metropolitan Condominium was completed in 2009, while Artra was first sold in 2017 and was completed in 2020. This makes it similar to the comparison between J’den and J Gateway given their timeline and proximity to the MRT.
In 2017, Artra new sales recorded an average of $1,672 psf. This is as compared to the resale transaction of The Metropolitan Condominium in the same year at $1,281 psf. This was a difference of 30%
Fast forward to 2023, Artra’s $PSF averages $2,236 psf (Sub-sale transactions) while The Metropolitan Condominium in the same year averages $1,686 psf. This is a difference of 32%.
There are two observations here. First is that the new launch premium Artra has is very similar to what J’den and J Gateway face now – 30%. This assumes J’den sells at $2,500 psf on average.
Second, the difference in premium carried through to 2023 which implies Artra was priced quite fairly since the secondary market accepted it.
Considering this, a record-breaking $PSF in the Jurong area of $2,500 psf may not seem absurd after all. In fact, given the allure of Jurong being the 2nd CBD, it could be argued that a newer development could be seen more favourably due to higher demand given it’s likely going to be the market leader in the area due to how few condos there are around, unlike the Redhill area.
How about a comparison that’s closer to home? Let’s look at The Centris.
The Centris has excellent Google reviews with most citing the convenience to the mall, bus interchange, and proximity to the MRT just next door. It was completed in 2009, 4 years before J Gateway started selling.
So how much more was J Gateway priced over The Centris when they first started selling?
| 2013 | J GATEWAY (New Sale) | THE CENTRIS (Resale) | ||||
| Type | Average $ | Average $PSF | Average $ | Average $PSF | $ Difference | $PSF Difference |
| 1 Bedroom | $784,346 | $1,582 | No Data | No Data | No Data | No Data |
| 2 Bedroom | $1,041,425 | $1,523 | $1,155,500 | $1,217 | -9.87% | 25% |
| 3 Bedroom | $1,289,679 | $1,359 | $1,388,455 | $1,185 | -7.11% | 15% |
| 4 Bedroom | $1,676,203 | $1,390 | $1,700,000 | $1,144 | -1.40% | 22% |
J Gateway ranged between 15% to 25% more in terms of $PSF, however, due to the larger sizes at The Centris, prices were actually slightly lower. Even in 2013 at a market high, it’s safe to say that J Gateway was a steal.
This turned out to be true, as J Gateway has recorded 139 wins and only 2 losses:
Of course, we must take into account here that it’s not really a fair comparison to the situation today since J Gateway sizes are small like most new launches today.
Regardless, the strong showing of J Gateway relative to The Centris shows just how strong demand is in this area despite the higher $PSF.
Another thing to consider is the layout at J Gateway. Here’s a look at one of their 2 bedroom unit layouts:
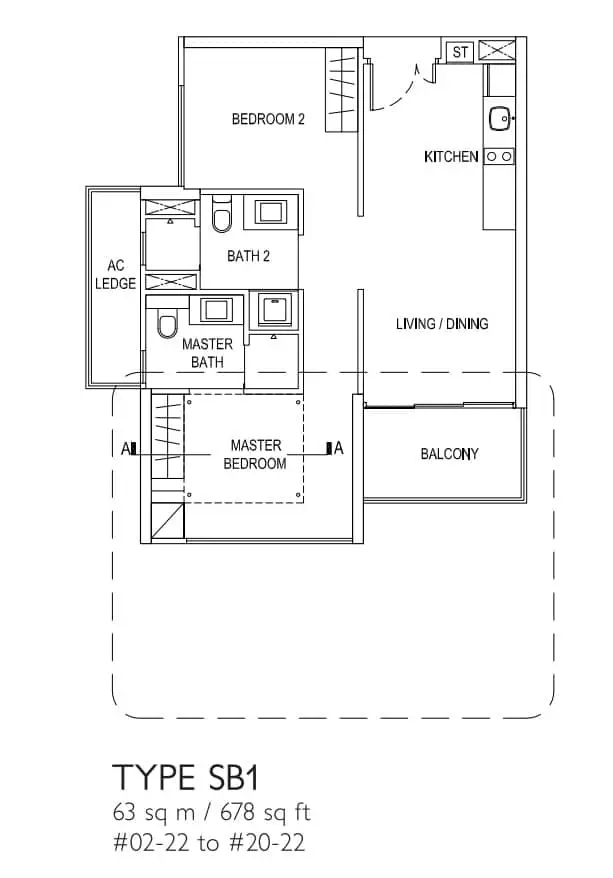
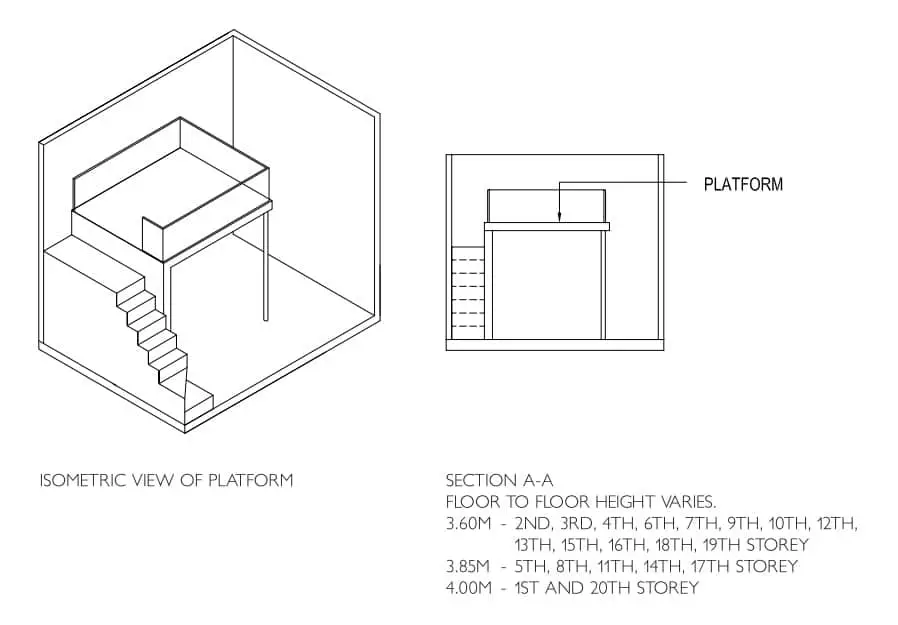
Some units in J Gateway have SOHO-inspired layouts which turned out to be less favoured by buyers as tastes changed over time. As such, there are a smaller number of units with traditional layouts that would really compete with J’den in this sense.
Finally, let’s take a look at what new launches have transacted in 2023 so far – just so that we know where J’den would stand:
| Project | Tenure | Completed | Area | Avg $PSF |
| THE WATERGARDENS AT CANBERRA | 99 yrs from 08/06/2020 | Uncompleted | Sembawang | $1,501 |
| THE COMMODORE | 99 yrs from 08/06/2020 | Uncompleted | Sembawang | $1,513 |
| RYMDEN 77 | Freehold | 2023 | Bedok | $1,659 |
| RIVERFRONT RESIDENCES | 99 yrs from 31/05/2018 | 2023 | Hougang | $1,703 |
| THE ARDEN | 99 yrs from 01/01/1969 | Uncompleted | Bukit Batok | $1,774 |
| PARC CLEMATIS | 99 yrs from 08/08/2019 | Uncompleted | Clementi | $1,803 |
| PASIR RIS 8 | 99 yrs from 05/07/2021 | Uncompleted | Pasir Ris | $1,845 |
| 1953 | Freehold | 2022 | Kallang | $1,859 |
| PARKWOOD RESIDENCES | 99 yrs from 26/04/2018 | 2023 | Hougang | $1,860 |
| THE SHOREFRONT | 999 yrs from 27/11/1937 | Uncompleted | Pasir Ris | $1,871 |
| ZYANYA | Freehold | Uncompleted | Geylang | $1,876 |
| BARTLEY VUE | 99 yrs from 13/04/2020 | Uncompleted | Toa Payoh | $1,907 |
| MORI | Freehold | Uncompleted | Geylang | $1,947 |
| LAVENDER RESIDENCE | Freehold | Uncompleted | Kallang | $1,949 |
| THE LILIUM | Freehold | 2021 | Serangoon | $1,970 |
| DAIRY FARM RESIDENCES | 99 yrs from 05/12/2018 | Uncompleted | Bukit Panjang | $1,999 |
| URBAN TREASURES | Freehold | Uncompleted | Bedok | $2,029 |
| K SUITES | Freehold | Uncompleted | Bedok | $2,034 |
| ATLASSIA | Freehold | Uncompleted | Geylang | $2,036 |
| PICCADILLY GRAND | 99 yrs from 02/08/2021 | Uncompleted | Kallang | $2,040 |
| MAYFAIR GARDENS | 99 yrs from 26/09/2018 | 2023 | Bukit Timah | $2,050 |
| THE BOTANY AT DAIRY FARM | 99 yrs from 18/06/2022 | Uncompleted | Bukit Panjang | $2,073 |
| THE MYST | 99 yrs from 11/05/2023 | Uncompleted | Bukit Panjang | $2,075 |
| LENTOR MODERN | 99 yrs from 26/10/2021 | Uncompleted | Ang Mo Kio | $2,081 |
| SKY EDEN@BEDOK | 99 yrs from 05/01/2022 | Uncompleted | Bedok | $2,092 |
| KENT RIDGE HILL RESIDENCES | 99 yrs from 10/11/2018 | 2023 | Queenstown | $2,093 |
| SCENECA RESIDENCE | 99 yrs from 10/02/2021 | Uncompleted | Bedok | $2,099 |
| LENTOR HILLS RESIDENCES | 99 yrs from 25/04/2022 | Uncompleted | Ang Mo Kio | $2,103 |
| THE LAKEGARDEN RESIDENCES | 99 yrs from 31/05/2023 | Uncompleted | Jurong East | $2,104 |
| FORETT AT BUKIT TIMAH | Freehold | Uncompleted | Bukit Timah | $2,105 |
| KOVAN JEWEL | Freehold | Uncompleted | Hougang | $2,111 |
| ROYAL HALLMARK | Freehold | Uncompleted | Marine Parade | $2,134 |
| BAYWIND RESIDENCES | Freehold | Uncompleted | Bedok | $2,145 |
| THE GAZANIA | Freehold | 2022 | Serangoon | $2,164 |
| KI RESIDENCES AT BROOKVALE | 999 yrs from 23/03/1885 | Uncompleted | Clementi | $2,183 |
| AMO RESIDENCE | 99 yrs from 30/08/2021 | Uncompleted | Ang Mo Kio | $2,237 |
| IKIGAI | Freehold | Uncompleted | Novena | $2,291 |
| 35 GILSTEAD | Freehold | Uncompleted | Novena | $2,369 |
| PARKSUITES | 110 yrs from 01/11/2017 | 2023 | Bukit Timah | $2,372 |
| PINETREE HILL | 99 yrs from 12/09/2022 | Uncompleted | Bukit Timah | $2,373 |
| MYRA | Freehold | Uncompleted | Toa Payoh | $2,410 |
| AMBER PARK | Freehold | Uncompleted | Marine Parade | $2,439 |
| BLOSSOMS BY THE PARK | 99 yrs from 10/01/2022 | Uncompleted | Queenstown | $2,440 |
| LIV @ MB | 99 yrs from 23/11/2021 | Uncompleted | Marine Parade | $2,457 |
| TEMBUSU GRAND | 99 yrs from 25/04/2022 | Uncompleted | Marine Parade | $2,473 |
| THE RESERVE RESIDENCES | 99 yrs from 29/11/2021 | Uncompleted | Bukit Timah | $2,489 |
| PEAK RESIDENCE | Freehold | Uncompleted | Novena | $2,499 |
| GRAND DUNMAN | 99 yrs from 12/09/2022 | Uncompleted | Marine Parade | $2,537 |
| MOOI RESIDENCES | Freehold | Uncompleted | Bukit Timah | $2,575 |
| THE REEF AT KING’S DOCK | 99 yrs from 12/01/2021 | Uncompleted | Bukit Merah | $2,610 |
| KOPAR AT NEWTON | 99 yrs from 22/04/2019 | Uncompleted | Novena | $2,623 |
| SANCTUARY@NEWTON | Freehold | Uncompleted | Novena | $2,647 |
| THE LANDMARK | 99 yrs from 28/08/2020 | Uncompleted | Outram | $2,652 |
| ONE BERNAM | 99 yrs from 10/12/2019 | Uncompleted | Downtown Core | $2,653 |
| NEU AT NOVENA | Freehold | Uncompleted | Novena | $2,658 |
| TERRA HILL | Freehold | Uncompleted | Queenstown | $2,662 |
| SLOANE RESIDENCES | Freehold | 2022 | Tanglin | $2,676 |
| THE ATELIER | Freehold | Uncompleted | Novena | $2,686 |
| THE CONTINUUM | Freehold | Uncompleted | Geylang | $2,733 |
| HAUS ON HANDY | 99 yrs from 07/05/2018 | Uncompleted | Museum | $2,742 |
| WILSHIRE RESIDENCES | Freehold | Uncompleted | Tanglin | $2,760 |
| MEYER MANSION | Freehold | Uncompleted | Marine Parade | $2,770 |
| ONE PEARL BANK | 99 yrs from 01/03/2019 | Uncompleted | Outram | $2,771 |
| ORCHARD SOPHIA | Freehold | Uncompleted | Rochor | $2,820 |
| ENCHANTÉ | Freehold | Uncompleted | Novena | $2,829 |
| 10 EVELYN | Freehold | 2022 | Novena | $2,832 |
| VAN HOLLAND | Freehold | Uncompleted | Bukit Timah | $2,845 |
| CAIRNHILL 16 | Freehold | Uncompleted | Newton | $2,865 |
| HYLL ON HOLLAND | Freehold | Uncompleted | Bukit Timah | $2,876 |
| LEEDON GREEN | Freehold | Uncompleted | Bukit Timah | $2,883 |
| 15 HOLLAND HILL | Freehold | Uncompleted | Bukit Timah | $2,910 |
| IRWELL HILL RESIDENCES | 99 yrs from 13/04/2020 | Uncompleted | River Valley | $2,916 |
| ONE HOLLAND VILLAGE RESIDENCES | 99 yrs from 13/08/2018 | Uncompleted | Queenstown | $2,923 |
| THE M | 99 yrs from 03/07/2019 | 2023 | Downtown Core | $2,975 |
| JERVOIS PRIVE | Freehold | 2023 | Tanglin | $2,995 |
| GRANGE 1866 | Freehold | Uncompleted | River Valley | $3,017 |
| MIDTOWN MODERN | 99 yrs from 10/12/2019 | Uncompleted | Downtown Core | $3,030 |
| RIVIERE | 99 yrs from 07/03/2018 | 2023 | Singapore River | $3,066 |
| HILL HOUSE | 999 yrs from 01/07/1841 | Uncompleted | River Valley | $3,093 |
| THE AVENIR | Freehold | Uncompleted | River Valley | $3,120 |
| CANNINGHILL PIERS | 99 yrs from 17/09/2021 | Uncompleted | Singapore River | $3,176 |
| PULLMAN RESIDENCES NEWTON | Freehold | Uncompleted | Novena | $3,216 |
| ONE DRAYCOTT | Freehold | 2023 | Newton | $3,248 |
| MIDTOWN BAY | 99 yrs from 02/01/2018 | Uncompleted | Downtown Core | $3,254 |
| PERFECT TEN | Freehold | Uncompleted | Tanglin | $3,258 |
| TMW MAXWELL | 99 yrs from 02/06/1969 | Uncompleted | Outram | $3,348 |
| CUSCADEN RESERVE | 99 yrs from 14/08/2018 | 2023 | Orchard | $3,401 |
| KLIMT CAIRNHILL | Freehold | Uncompleted | Newton | $3,599 |
| DALVEY HAUS | Freehold | 2023 | Tanglin | $3,635 |
| BOULEVARD 88 | Freehold | 2023 | Orchard | $3,784 |
| PARK NOVA | Freehold | Uncompleted | Orchard | $3,855 |
| 19 NASSIM | 99 yrs from 17/06/2019 | Uncompleted | Tanglin | $3,866 |
| LES MAISONS NASSIM | Freehold | Uncompleted | Tanglin | $5,323 |
You can start to understand how going past the $2,600 psf may not make so much sense with developments like Kopar At Newton selling at around this price this year.
As you go down the list, neighbourhoods like River Valley, Downtown Core, and Tanglin appear. These are in the CCR and they command higher prices than places in Jurong (obviously).
While J’den could still be justifiable at a price range of $2,400 to $2,500, given its alignment with the Jurong Regional Plan and its potential to become a market leader in the area, justifying a price tag of $2,600 or above may be challenging.
This is unless there is a strong belief that the valuation of Core Central Region (CCR) projects will be surpassed by those in Jurong. (Do you think this could happen? And I mean overall price, not just $PSF! Let us know in the comments below!)
Appreciation Analysis
- Jurong Lake District (JLD) Transformation
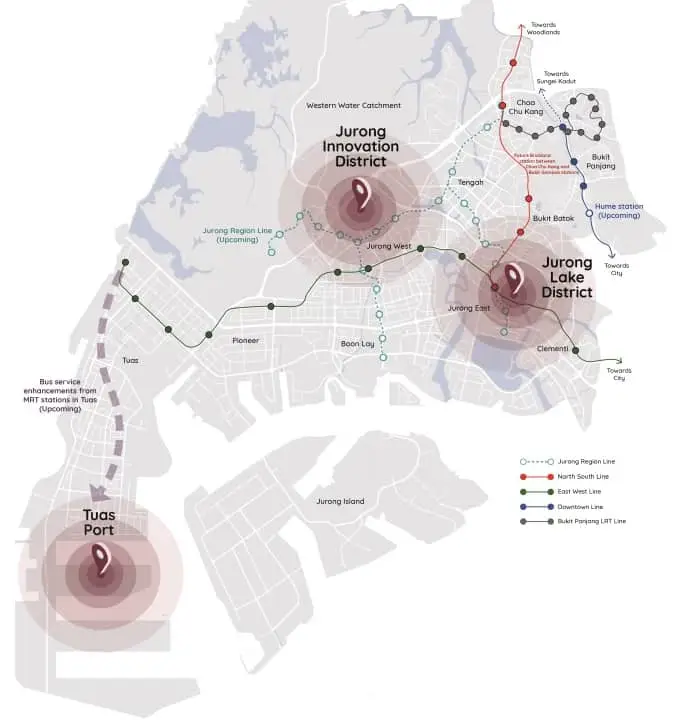
According to the URA Masterplan, the 360-hectare JLD will be “the largest mixed-use business district outside the city centre, with quality offices, housing, amenities, and abundant green spaces”.
This plan takes advantage of its proximity to Singapore’s first 2 universities – NUS and NTU and the ready talent pool through its 1 million residents in Jurong. Beyond that, the 4 MRT lines that will serve the area by 2035 will also help residents, workers, and visitors have better accessibility across the rest of Singapore.
Beyond jobs, liveability will also be enhanced in URA’s plans. There will be 100 hectares of park and greenery, and a 70-hectare lake with 17 kilometres of active waterfront. The existing Chinese and Japanese Gardens will also be redeveloped, as with the Singapore Science Centre. Plans are also in place for a large-scale tourist development adjacent to Chinese Garden MRT, which itself is set to complete its revamp by 2024. That said, this will be built progressively and it will be at least 5-10 years before they come to fruition.
- Jurong Innovation District (JID)
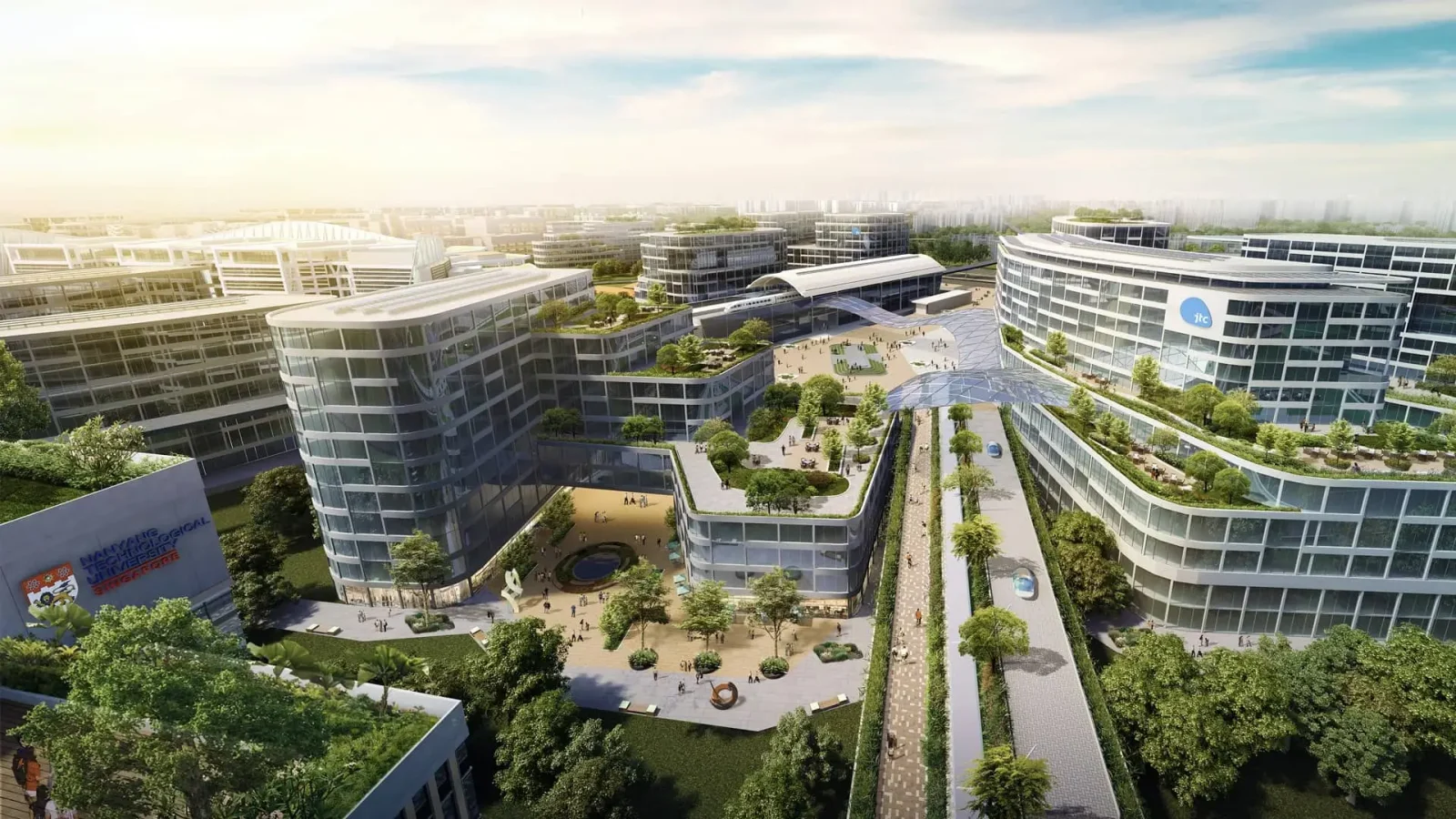
Not too far away, the JID aspires to be an “industrial district for advanced manufacturing, supporting an ecosystem of manufacturers, technology providers, researchers, and education institutions with Nanyang Technological University nearby.” Overall, this will be planned and managed by JTC and currently comprises 5 precincts across Talent & Training, Research & Development, Technology Providers, and Factories of the Future. It already includes MNCs such as Hyundai Motor, Shimano, Siemens, Konica Minolta, and A* Research.
- Singapore-KL High Speed Rail (On Hold)
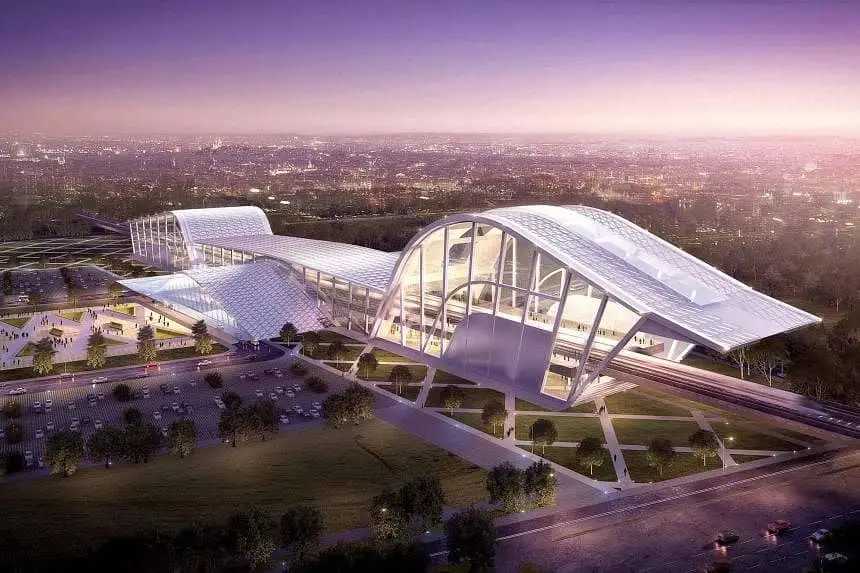
First conceived in 2013 under the previous Malaysian leadership of Najib Razak, and slated for completion in 2026, the HSR has gone through various stages of hope and disappointment in the years after. The proposed 90-minute HSR commute from Singapore to KL represented potential for commerce and travel with Singapore’s station slated to be at Jurong East. Raffles Country Club and Jurong Country Club were acquired by the Singapore government in anticipation of this, as we made concrete plans to go ahead with this ambitious project. Finally, in January 2021, after several postponements, Malaysia announced the discontinuation of the HSR project. I am still hopeful that this will be revived someday, given the economic benefits this may bring to both sides but until that day comes, we can only wait in anticipation.
What we like
- Still early mover in Jurong’s transformation
- Connectivity to transport links and amenities
- 368 is a good number of units
- Slightly larger than average new launch unit sizes
- 44 EV lots
What we don’t like
- –Potential construction noise and years before Jurong’s transformation is complete
- –New benchmark pricing for Jurong which may not be palatable to some
- –Primary schools are a little lacking
Our Take
Make no mistake, if J’den was launched in 2022, you can be sure prices wouldn’t have been starting from $2,100 psf (even though we know it would likely average around $2,400 eventually). And it’s probably telling of the state of the market now, if even CapitaLand has to play it more cautious for a development which is so well located.
Nevertheless, given how popular J Gateway was when it was launched, you can expect that J’den would also have its fair share of attention – even at this more muted point of the property market.
And I think I’ve said enough about its fantastic convenient location. It’s also got larger than average new launch unit sizes, and aside from the tennis court, a solid list of facilities that would satisfy a development with just 368 units.
To those questioning if J’den will be a good investment, this ultimately depends on if the vision for Jurong East to be the second CBD of Singapore is eventually realised. I’d say that given the goal to increase the population size, and how decentralisation has already started, this isn’t as far off as you might think. Perhaps the thing to think about here would be just how high the original CBD prices can get, as this would be a natural cap to Jurong East prices.
Also, let’s not forget how insane COE prices are currently. This would no doubt play into buyer’s minds, along with the Government’s continued push towards a car-lite society. As you’ve seen over the past few integrated development launches like Lentor Modern and The Reserve Residences, that convenience factor is something that buyers are willing to pay a premium for, and J’den is probably as convenient as they come.
There are other points to consider, of course. Not everyone likes to stay in such a busy area, and J’den is a little lacking in the primary school department.
As always, we’d have to see the final prices to make a full judgment.
What this means for you
You might like J’den if you:
-
Bullish about Jurong’s transformation:
There are so many things to be excited about here, with enhanced transport connectivity along with grand plans for a huge business district as part of Singapore’s future planning.
-
Enjoy the unparalleled amenities:
Integrated Transport Hub with 4 MRT lines and a bus interchange, 3 shopping malls, public hospital, library and many more within a fully sheltered pathway (J-Walk) bring a whole new meaning to what an “integrated” development should have.
You may not like J’den if you:
-
Can’t fathom the new-age Jurong prices:
Some of those among us will find it tough to accept that Jurong condos will now cost well in excess of $2,000 psf, a price unimaginable just 10 years ago.
-
Can’t bear with the construction noise in the coming years:
Jurong’s upcoming transformation is massive and all of this will involve years of construction and the noise that comes with it.
End of Review
At Stacked, we like to look beyond the headlines and surface-level numbers, and focus on how things play out in the real world.
If you’d like to discuss how this applies to your own circumstances, you can reach out for a one-to-one consultation here.
And if you simply have a question or want to share a thought, feel free to write to us at stories@stackedhomes.com — we read every message.
Our Verdict
86%
Overall Rating
J'den is set to be the tallest mixed use development in the area, boasting of a 40 storey tall residential block and poised to set a new benchmark for new-age Jurong living. What a far cry from its industrial past. Transformation of Jurong into Singapore’s 2nd largest business district has just gotten underway and is definitely the biggest selling point of this development. Will its exciting future plans and convenience be attractive enough to captivate buyers in this cautious market?
Documents
Join our Telegram group for instant notifications
Join Now











































0 Comments