Inside An Amazing $34k Renovation Of A Punggol 4-Room BTO: How A Couple Self-Designed & Thrifted Their Charming Home
August 22, 2022
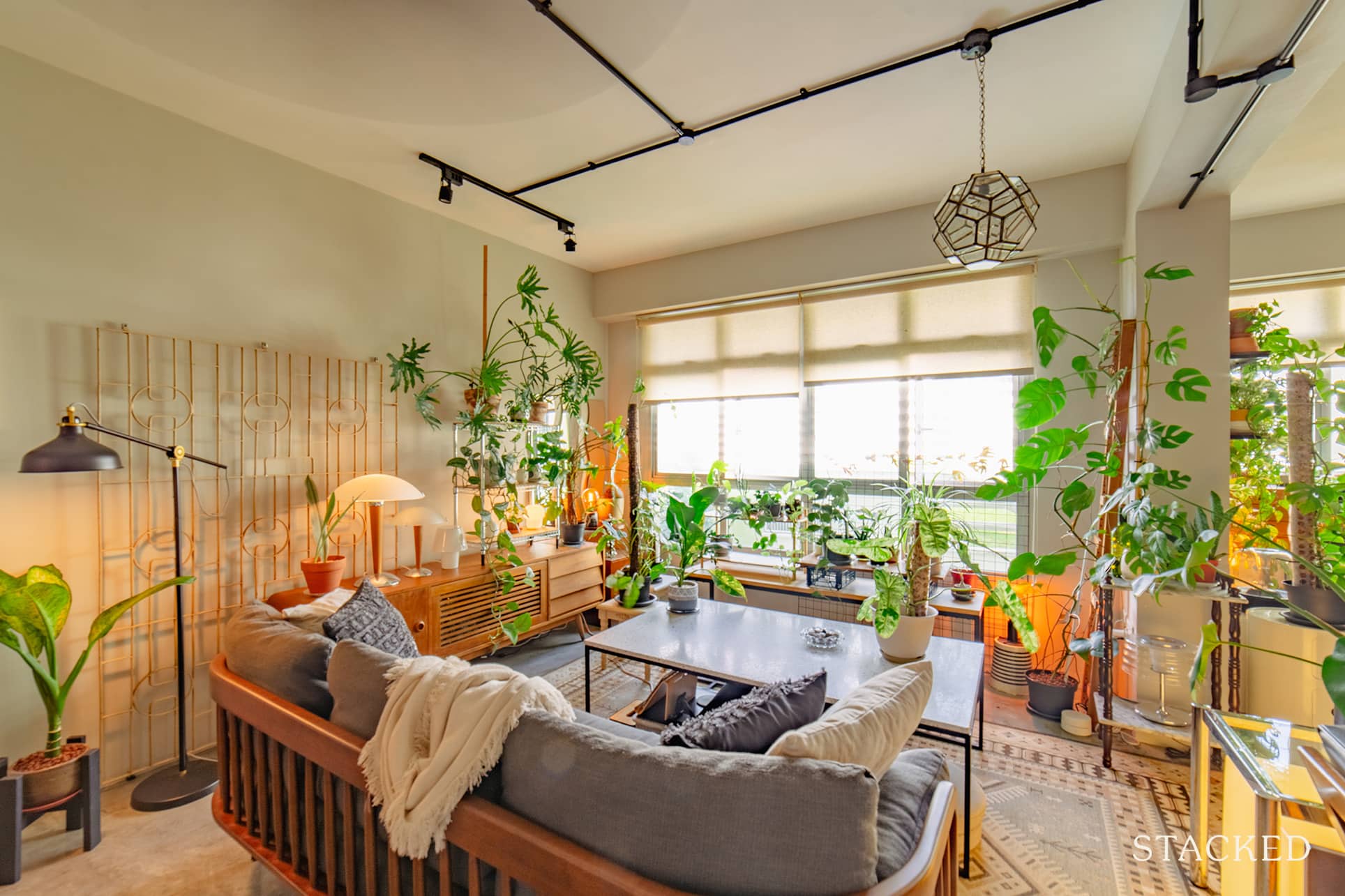
There’s always just something about designing your own home that you may not quite get with an ID – and that’s a home that just oozes personality and character.
This is what Sha and Jim (@ho_me_space) tried to achieve in their home in Punggol – and they were able to pull off a thriving and vibrant home interior filled with life.
Their home, a 4-room BTO, was brand new when they received their keys. Sha said they felt very blessed to have gotten this apartment as they had almost opted for an oversubscribed project in Buangkok.
“We receive a letter that we were able to get a queue number for this Punggol project,” she recalled. “And honestly, we prefer Punggol because our queue number for selection was a better one.”
The couple’s excitement still lingers up to this day, especially since the area has become a thriving township. Jim said they couldn’t wait for the public library, food centre, and sports complex to be completed.
Sha and Jim, together with their “hundred pots of plants”, as Jim aptly puts it, are the current residents of their charming home. Let’s delve deeper into their fascinating reno journey.
So many readers write in because they're unsure what to do next, and don't know who to trust.
If this sounds familiar, we offer structured 1-to-1 consultations where we walk through your finances, goals, and market options objectively.
No obligation. Just clarity.
Learn more here.
How The Renovation Journey Turned Out
Sha and Jim were just starting their careers when they got married years ago. But since they got their keys about three years later, they were able to save up some money.
“Our goal was not to not take up any loans and to be able to pay off everything immediately,” Jim said. Their initial budget was around $20K, but they ended up spending about $45K. Although, this cost already includes the furniture and appliances. “The renovation and air conditioners took around $34K of the budget,” he estimated.
Sha added that they did have to spend a bit more because they decided to demolish the wall of the first common room for more space in the living area. Sometime later in the renovation, they decided to apply an industrial epoxy coating to their living room floor.
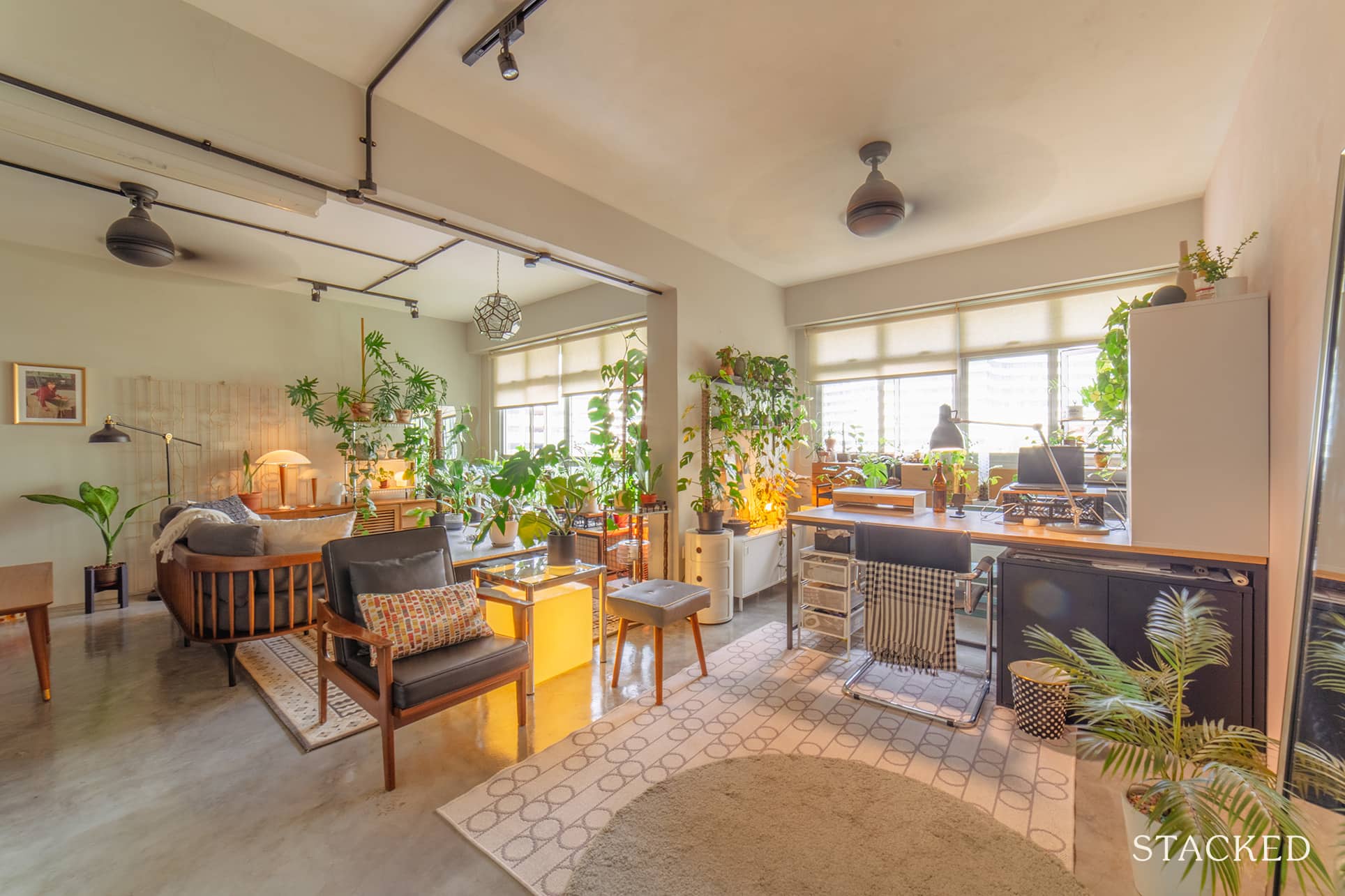
“We were blessed that during that time, HDB was still offering free screeding to floors,” she said. It allowed them to save on what would have been costly to do today.
We asked them about their inspiration for the design and style of renovation. The couple both agreed that they wanted a blank slate that they could “fill with life and love and things that make them happy and comfortable.”
Still, Jim admitted that their design was heavily influenced by the industrial style. “The industrial style was very trendy when we were renovating,” he said. “So there was some inadvertent influence there with the exposed conduits, grey walls, and screed floors.”
However, Sha confessed that she’s not very interested in sticking to a single style. And that’s why the house is now a mishmash of sorts. Still though, when you look at the home in its entirety, you can see that the home has blossomed.
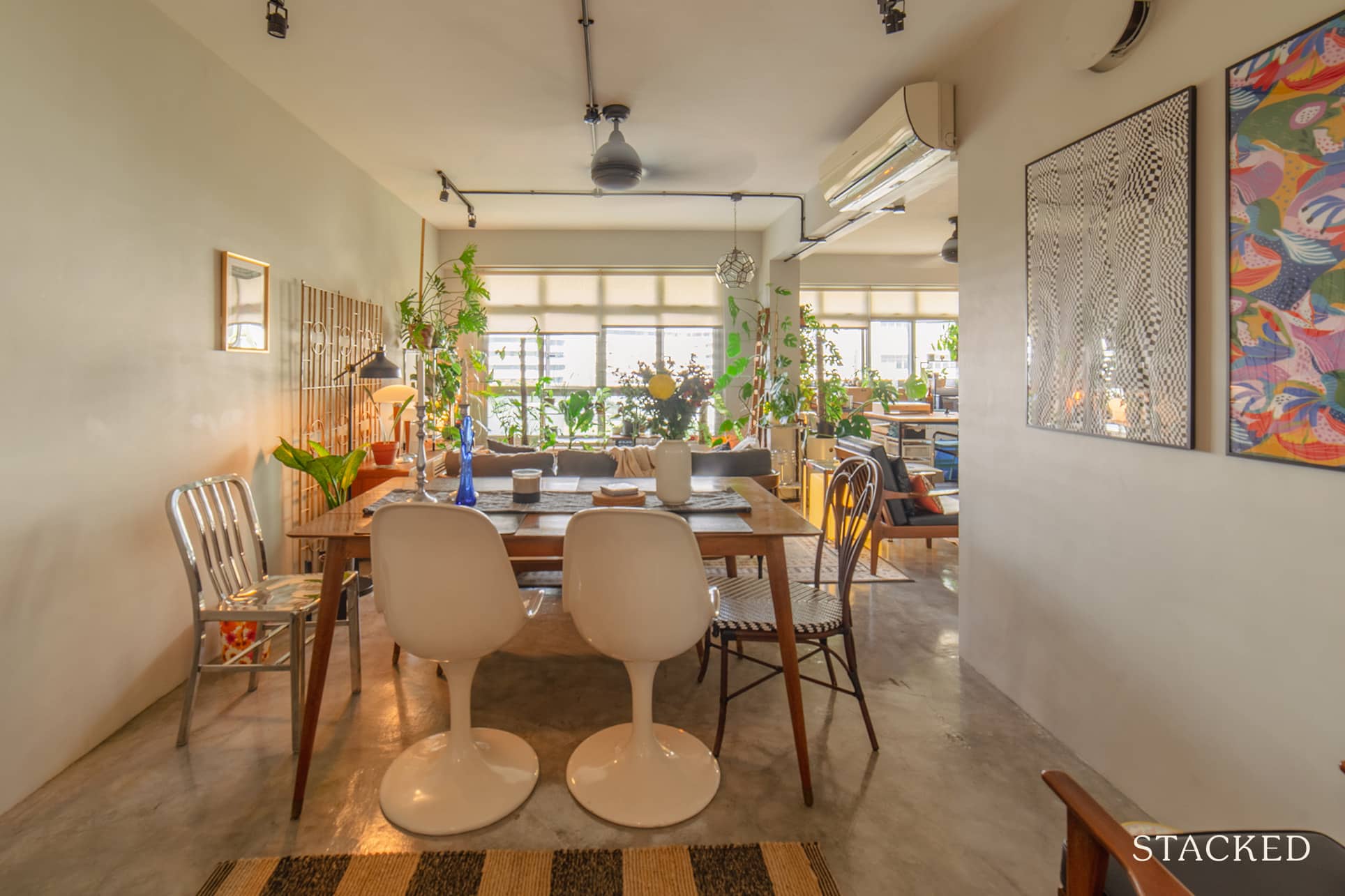
The renovation may have been more minimal and industrial with pops of yellow and turquoise, but they said their furniture choices were largely mid-century modern at the start. But now, it has evolved into an eclectic combination of vintage, second-hand, new, and custom pieces.
It worked out well with Sha’s love for DIY and thrifting – something she got from her parents. She said she finds it super satisfying to bring home a good find and be able to spruce it up by repainting or upcycling. “Not every item has only one use,” she stated, “even a Daiso dustbin can be turned into a plant stand.”
There weren’t a lot of major changes in the home’s layout when compared to the original floor plan. Jim said that the only change was the removal of the walls of the first common room. They did this to combine it with the living area and make the space larger.
Here’s a closer look at the outcome of their reno journey.
Living Room
Demolishing the walls of the first common room allowed them to extend their living space. It also created a space to accommodate their home office. At the same time, it made it big enough for their indoor plants to bloom.
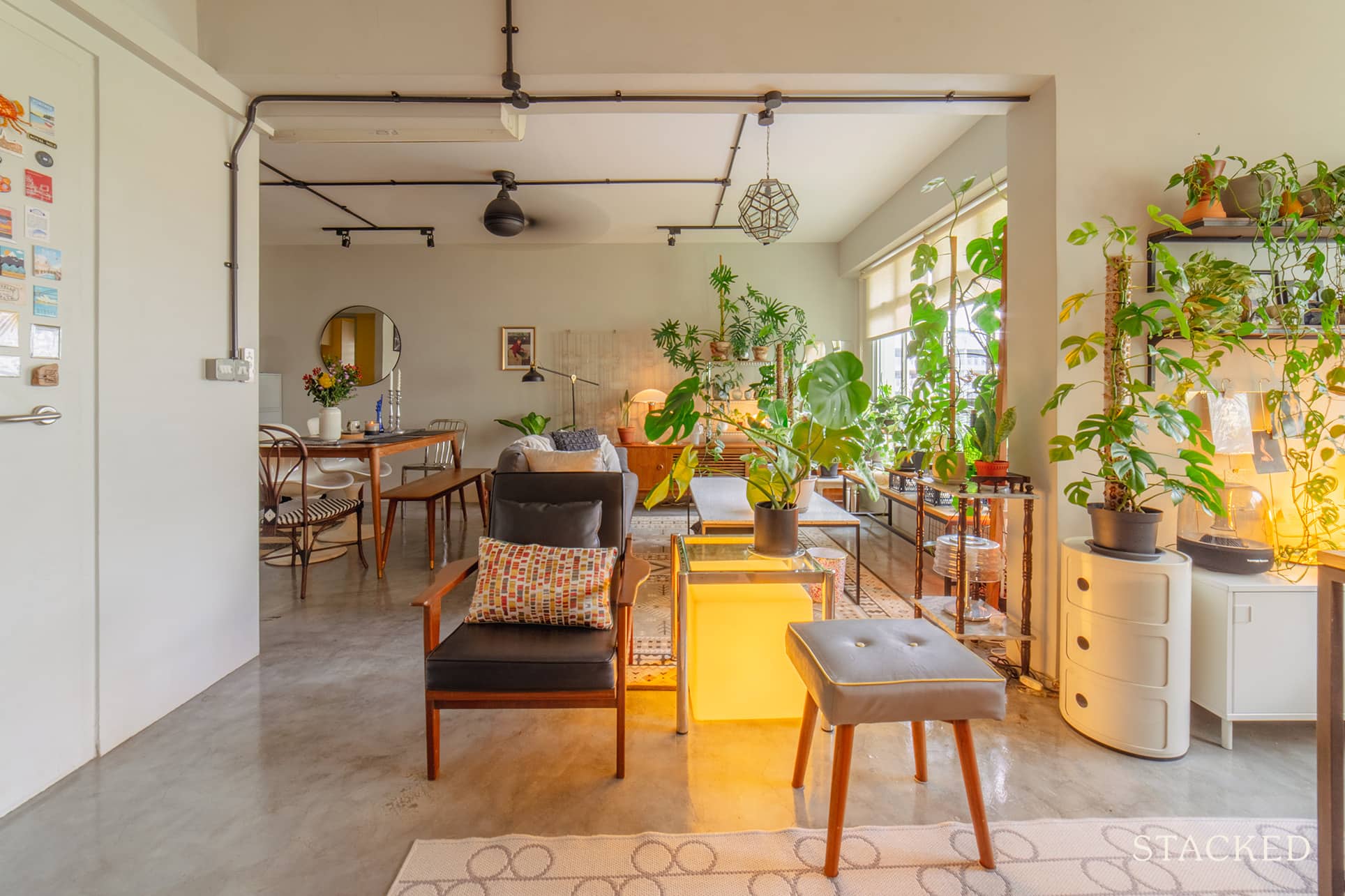
Caring for this many plants is no easy feat, of course. But the addition of plants just gives such a relaxing and cheery vibe to the space. And we love how Sha has even named them:
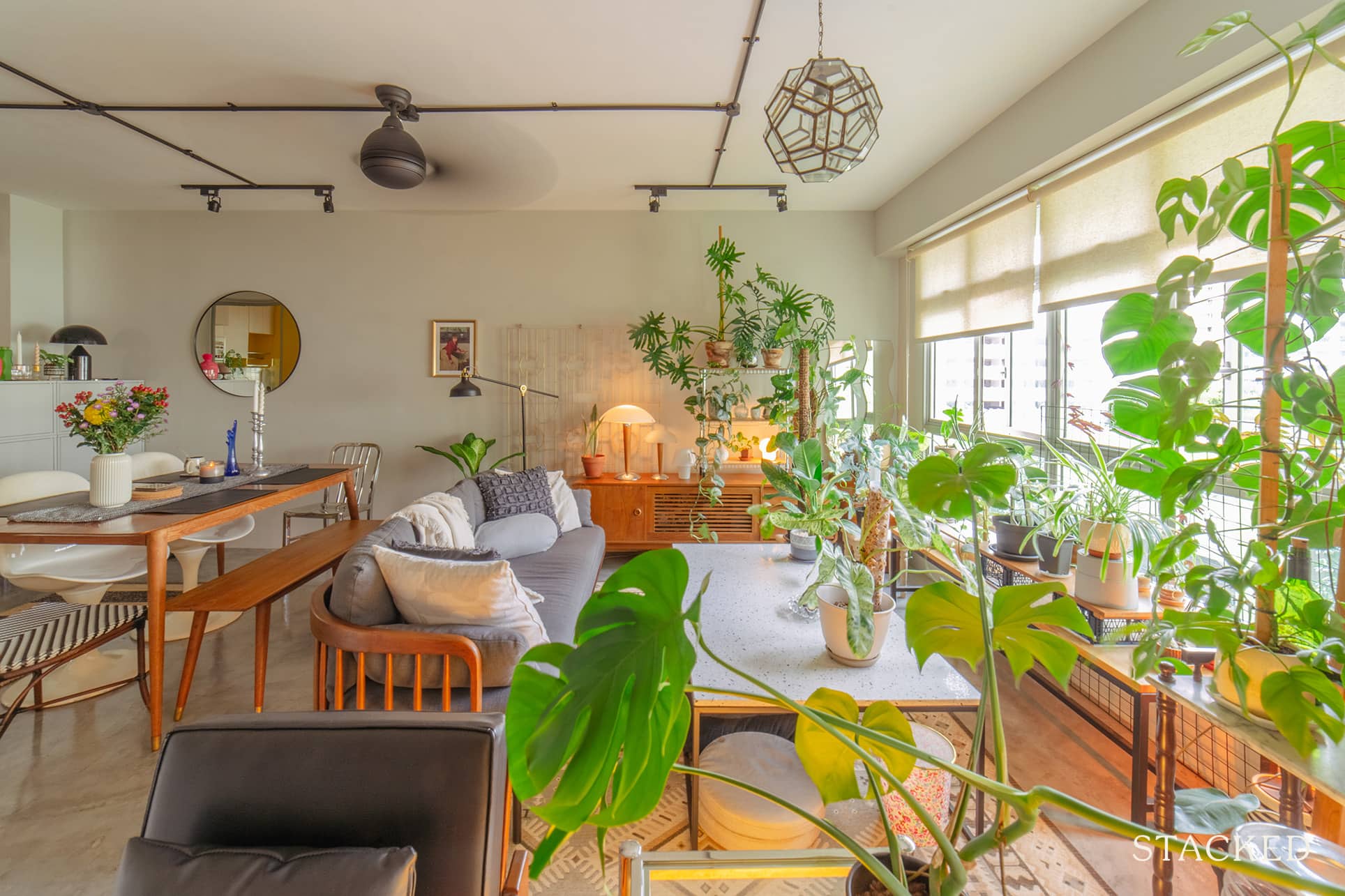
The removal of the walls of one of the common bedrooms added an extension to their living area.
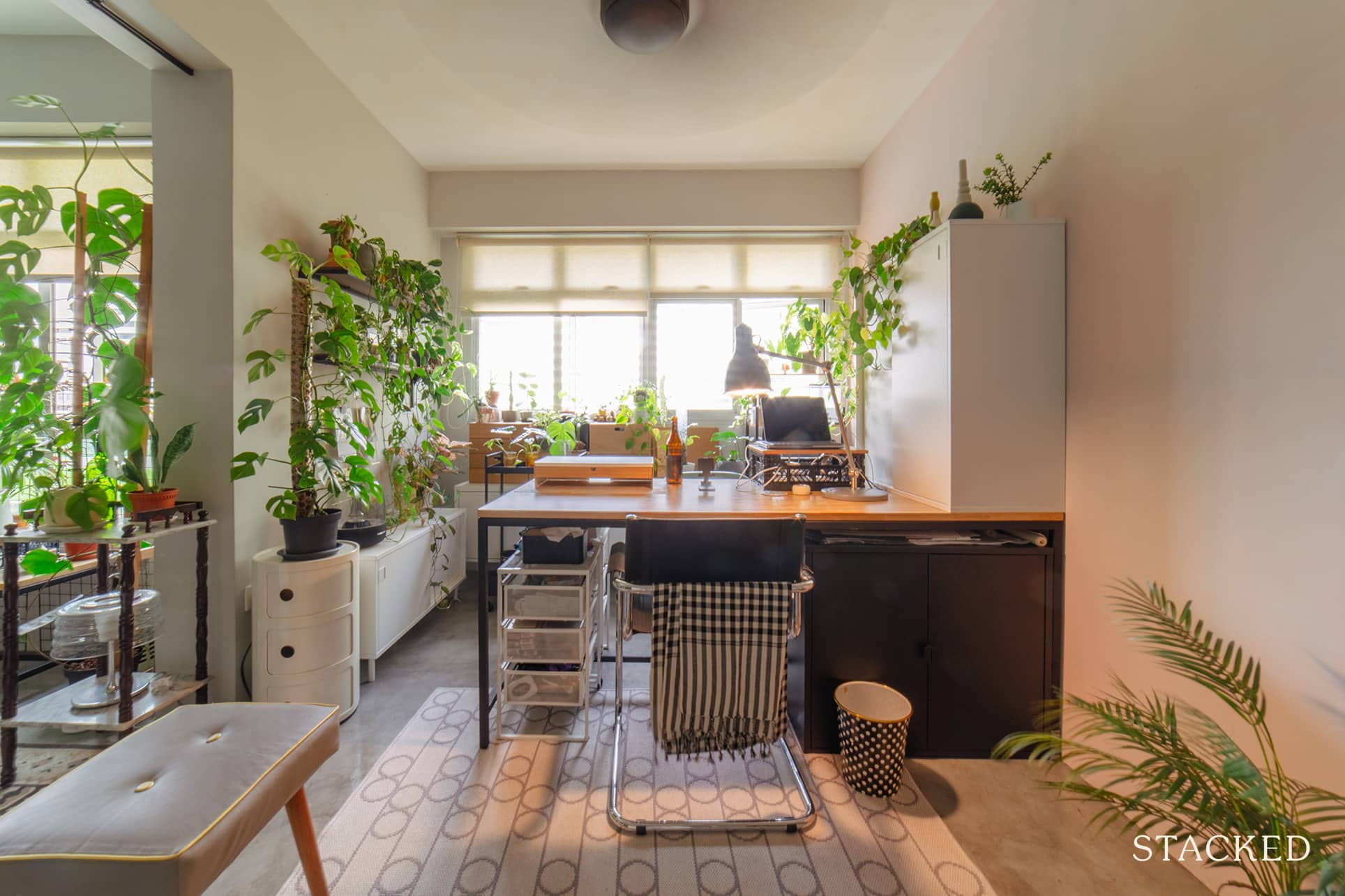
As a working area, it looks to be a really relaxing space to enjoy as a work from home environment.
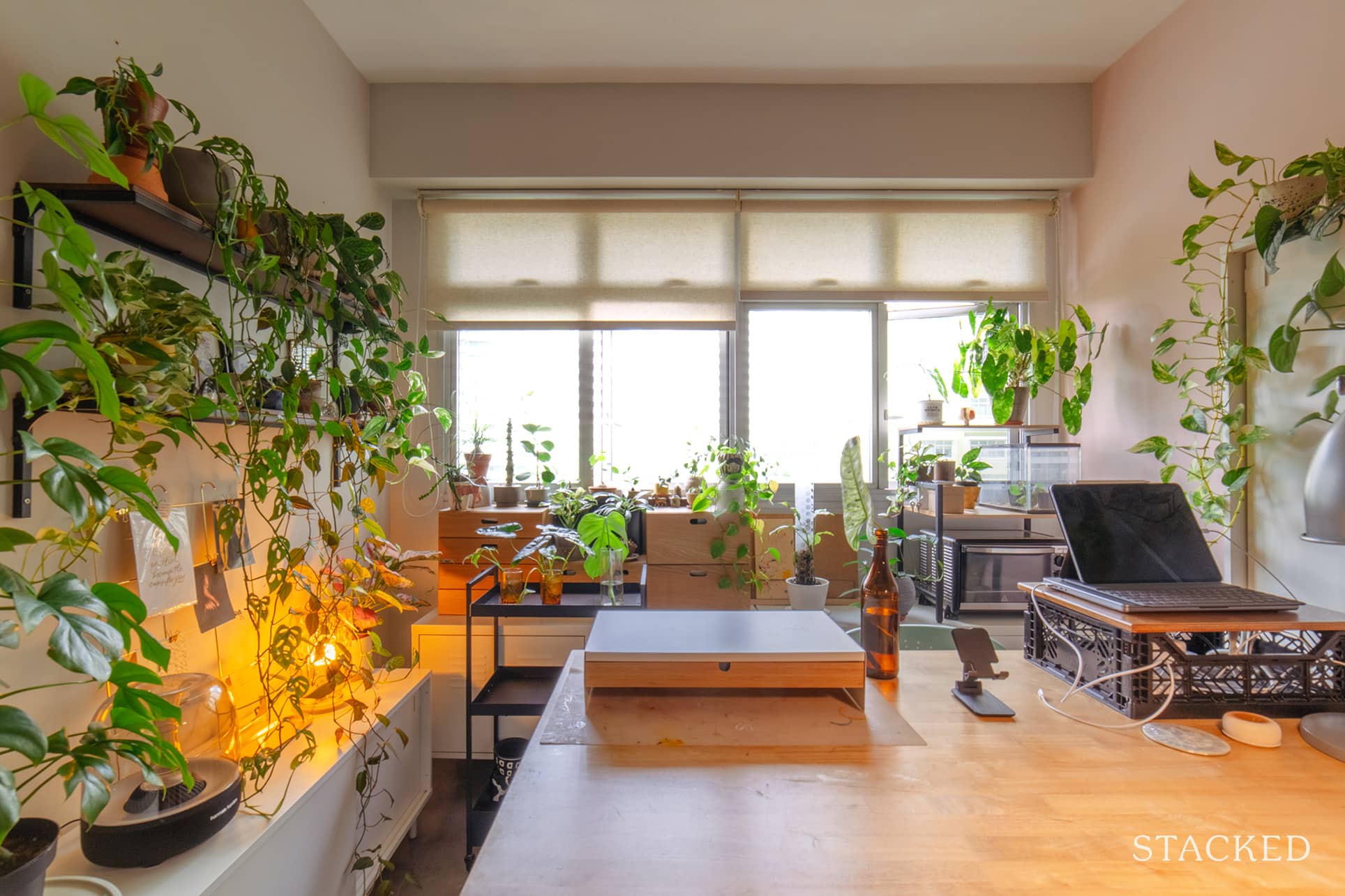
Dining Room
While there were no major layout changes done in their dining area, they made sure to choose furnishings that seamlessly blend with the rest of the house.
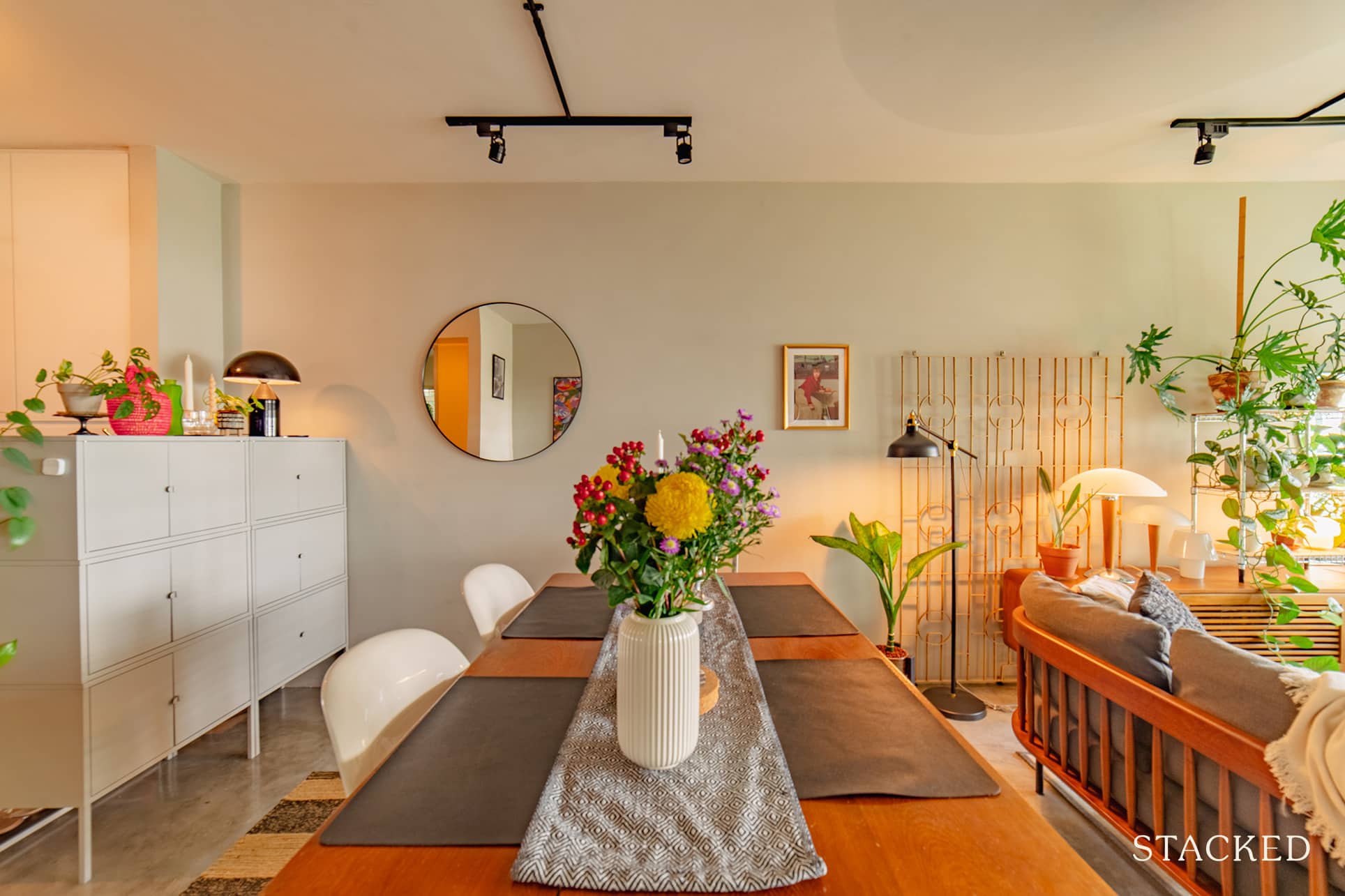
The wall hangings, lamps, and dining chairs all helped create the mid-century modern vibe that the couple was aiming for.
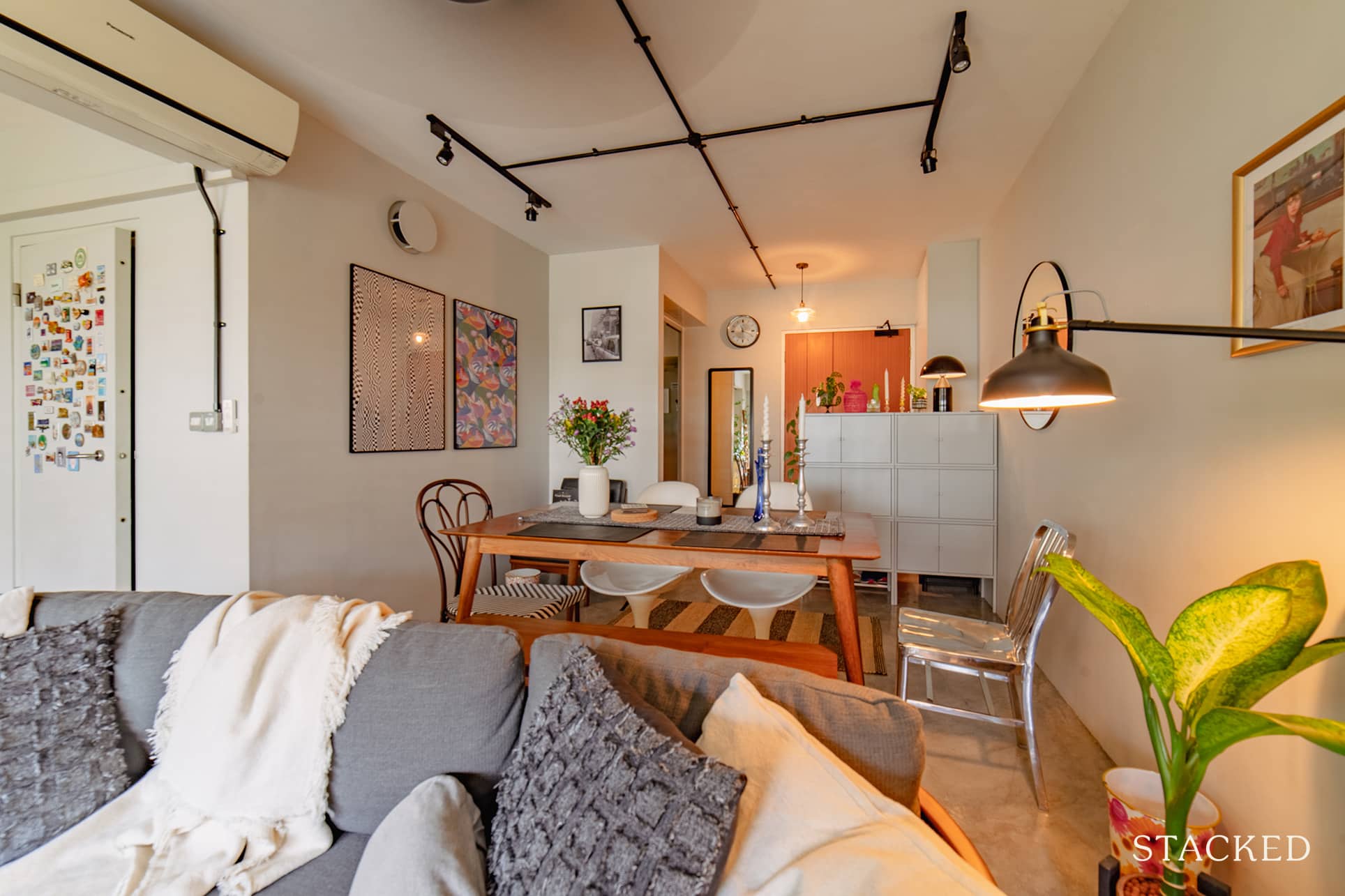
The dining area is kept relatively free of plants, which creates an interesting juxtaposition against the plant-filled living area.
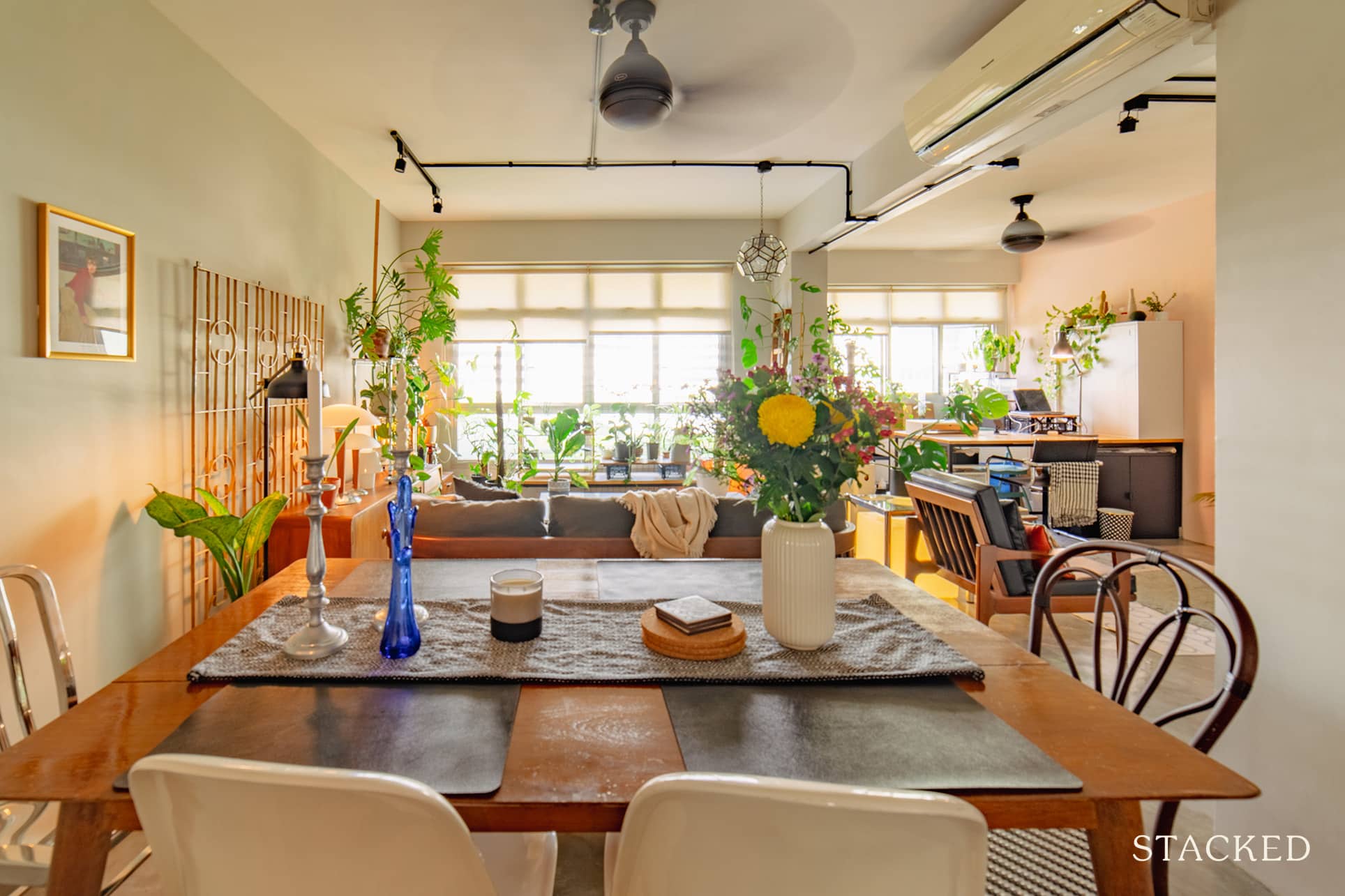
Nevertheless, depending on where you are seated, you do get the full extent of the lovely view unfolding in front of you.
Kitchen
Compared to the living and dining’s industrial-style screed flooring, the couple decided to have their kitchen floor tiled. And while they chose to go with closed cabinetry, the colour helps ensure that the kitchen remains bright and lively.
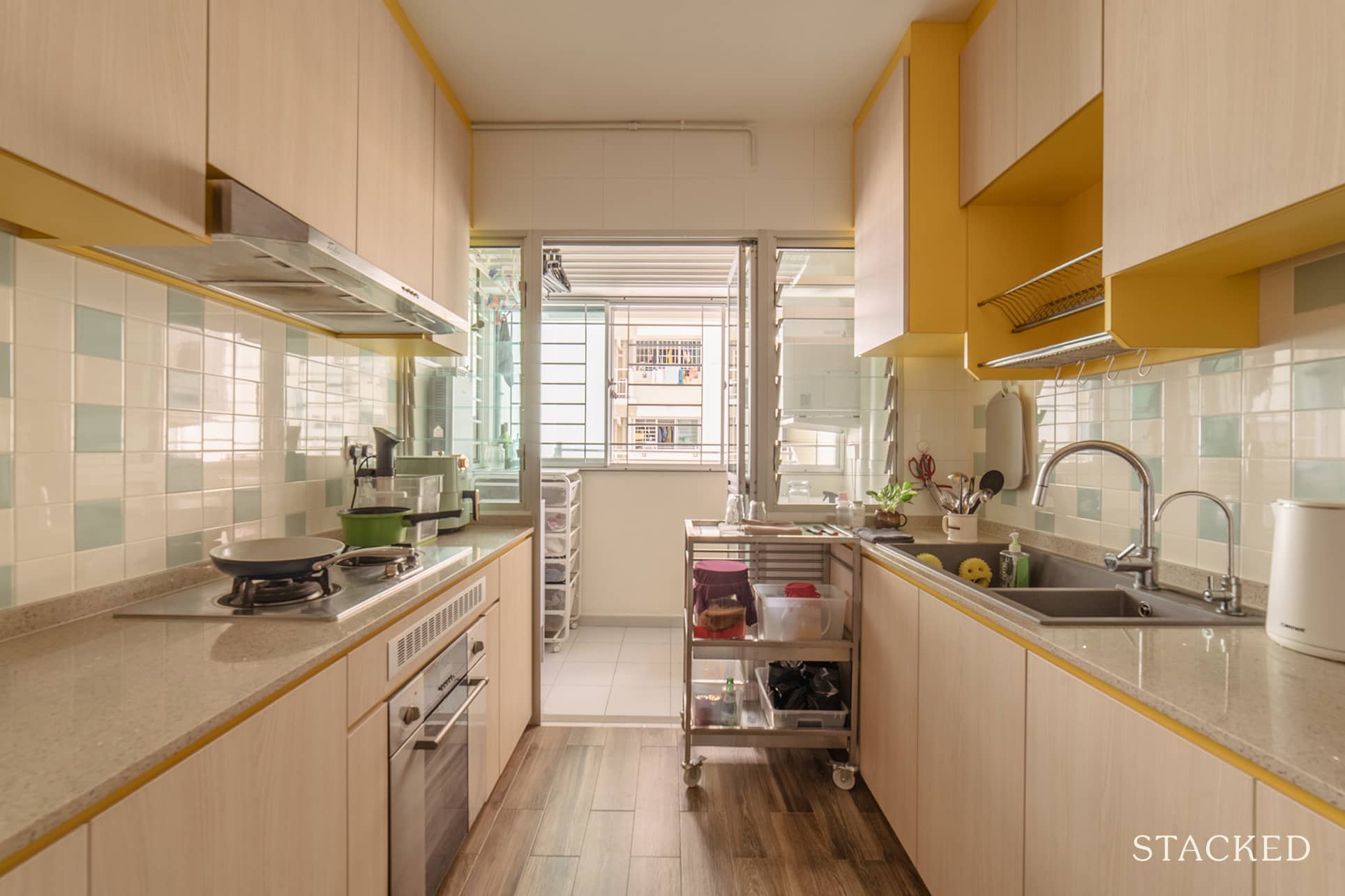
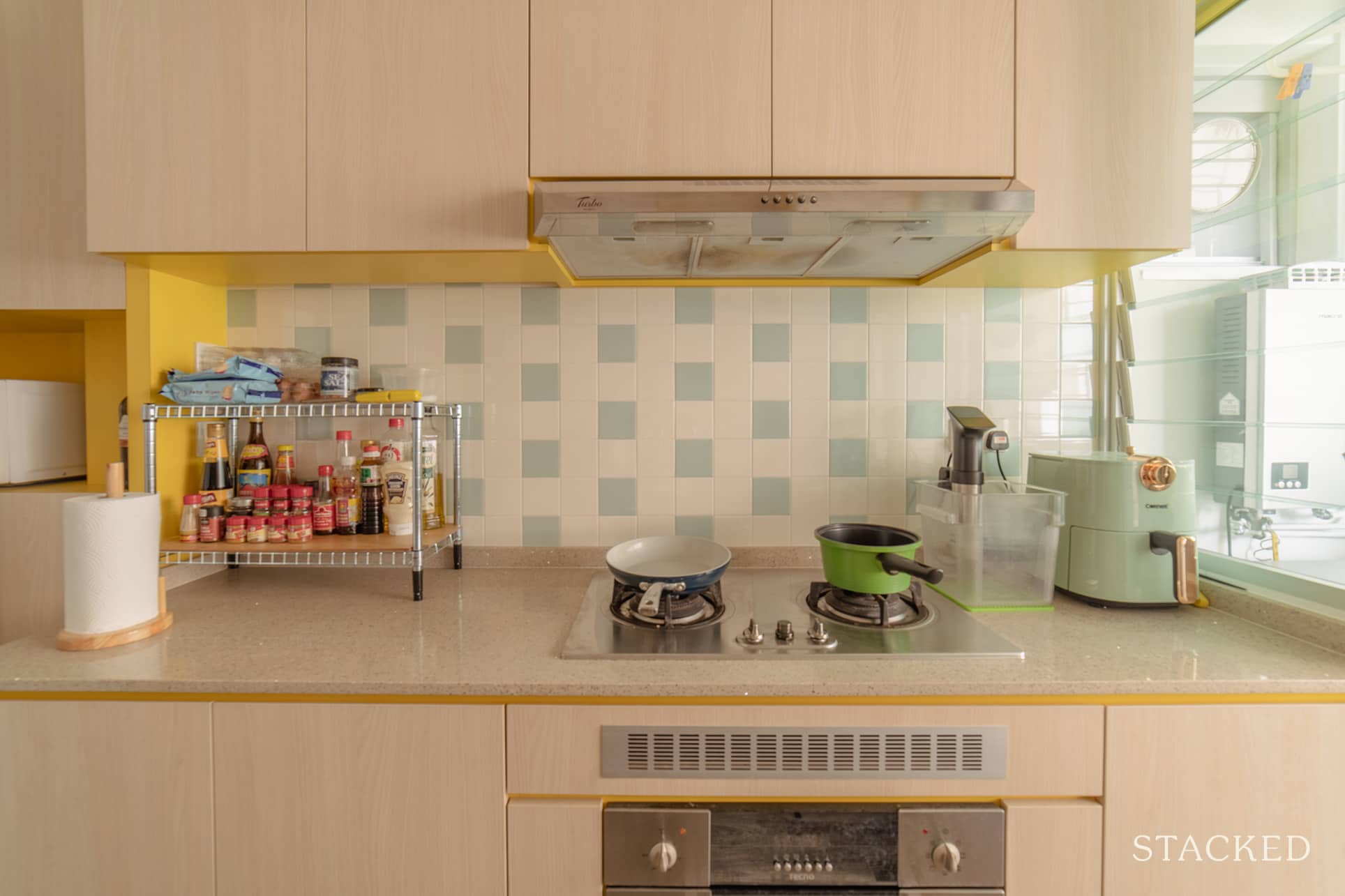
Bedrooms
For the master bedroom, they chose to go with a built-in wardrobe. They also had a raised platform built so they could place their mattress on top without having the need for a bed frame.
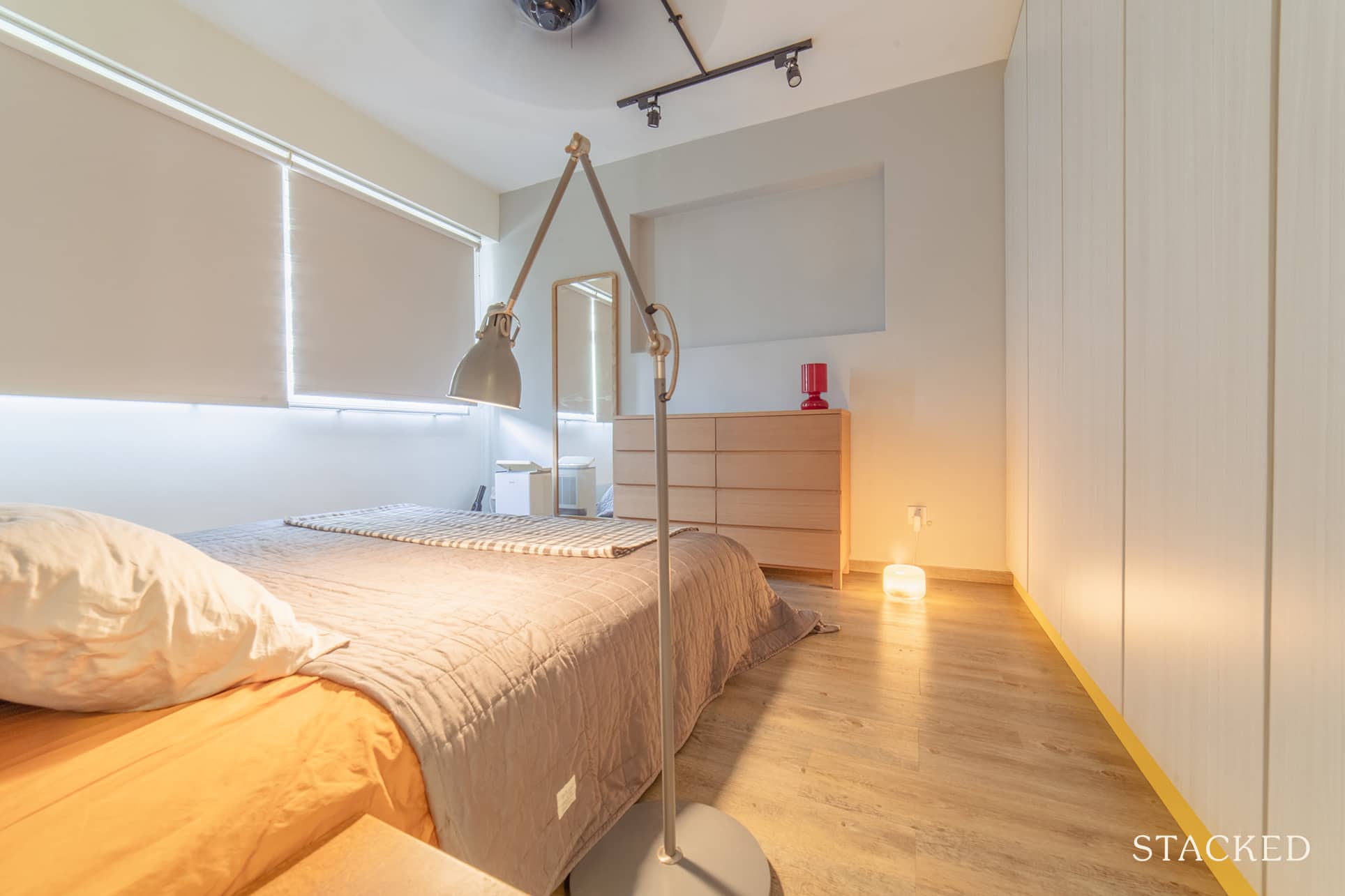
What’s interesting to point out here is the stacked Aykasa crates and a locally-made wooden lid that forms a side table as well as allows them to organise the cables and neatly store the multiplug extension too.
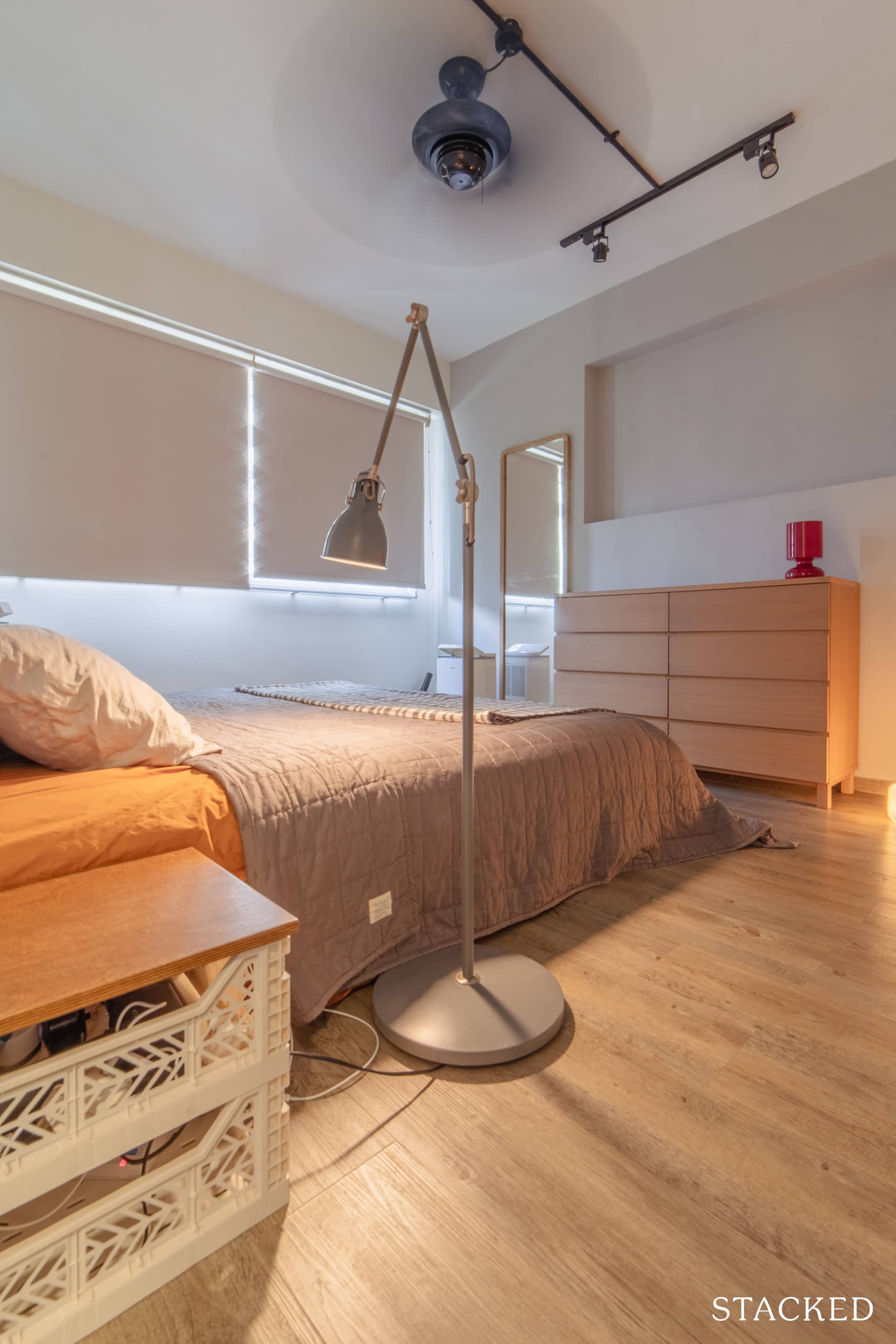
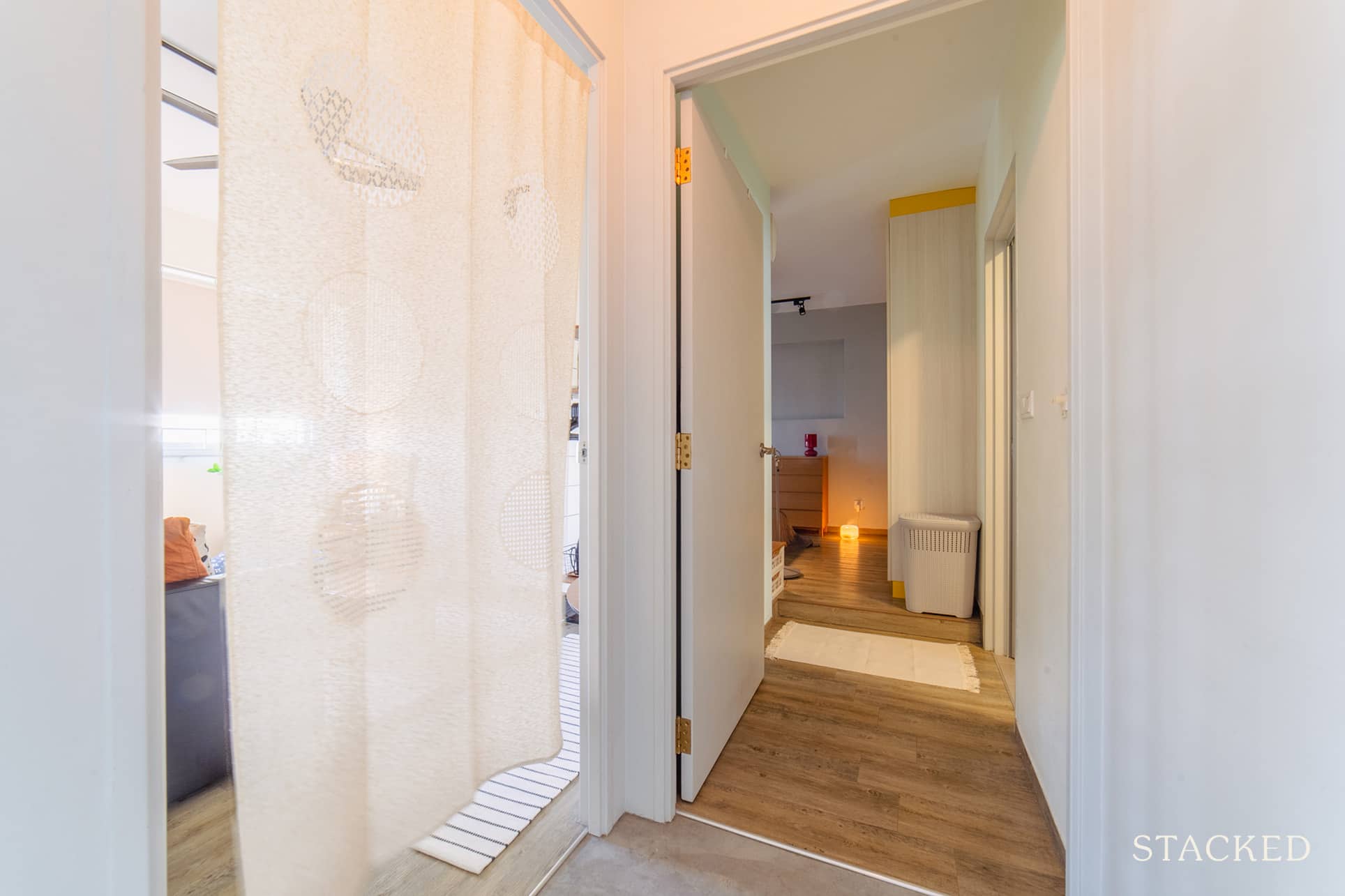
The Japanese-like entry curtains installed at the common bedroom presented a simple front to what is another relaxing corner of the house.
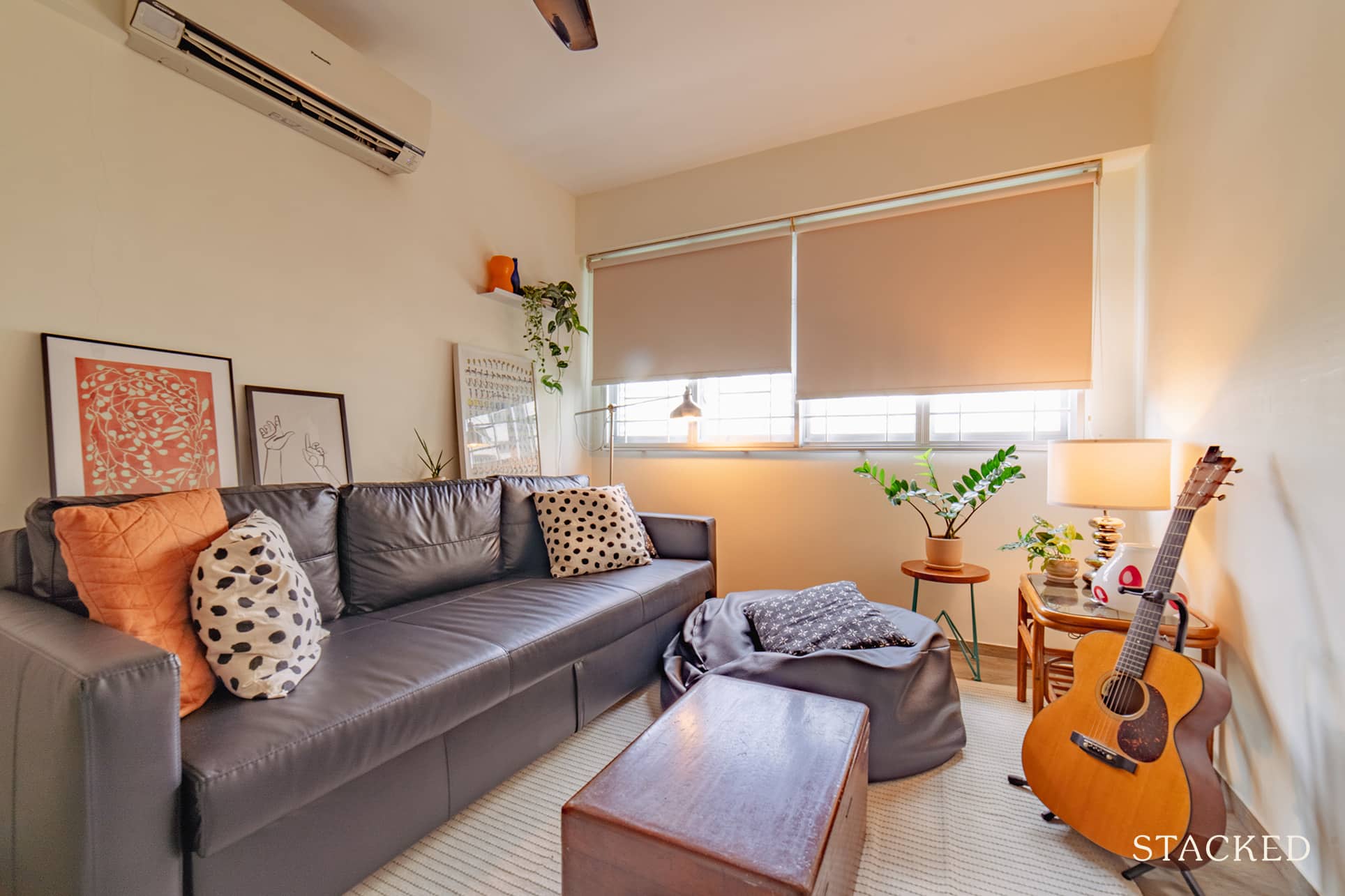
As a secondary living area, the space was furnished with a sofa, beanbag, and various other decorative pillows and art. Going by the rest of the house, we suspect that this area will definitely face more changes in the future!
Bathrooms
Apart from erecting a glass door and panel in the master bathroom, there were no major layout changes done in this space.
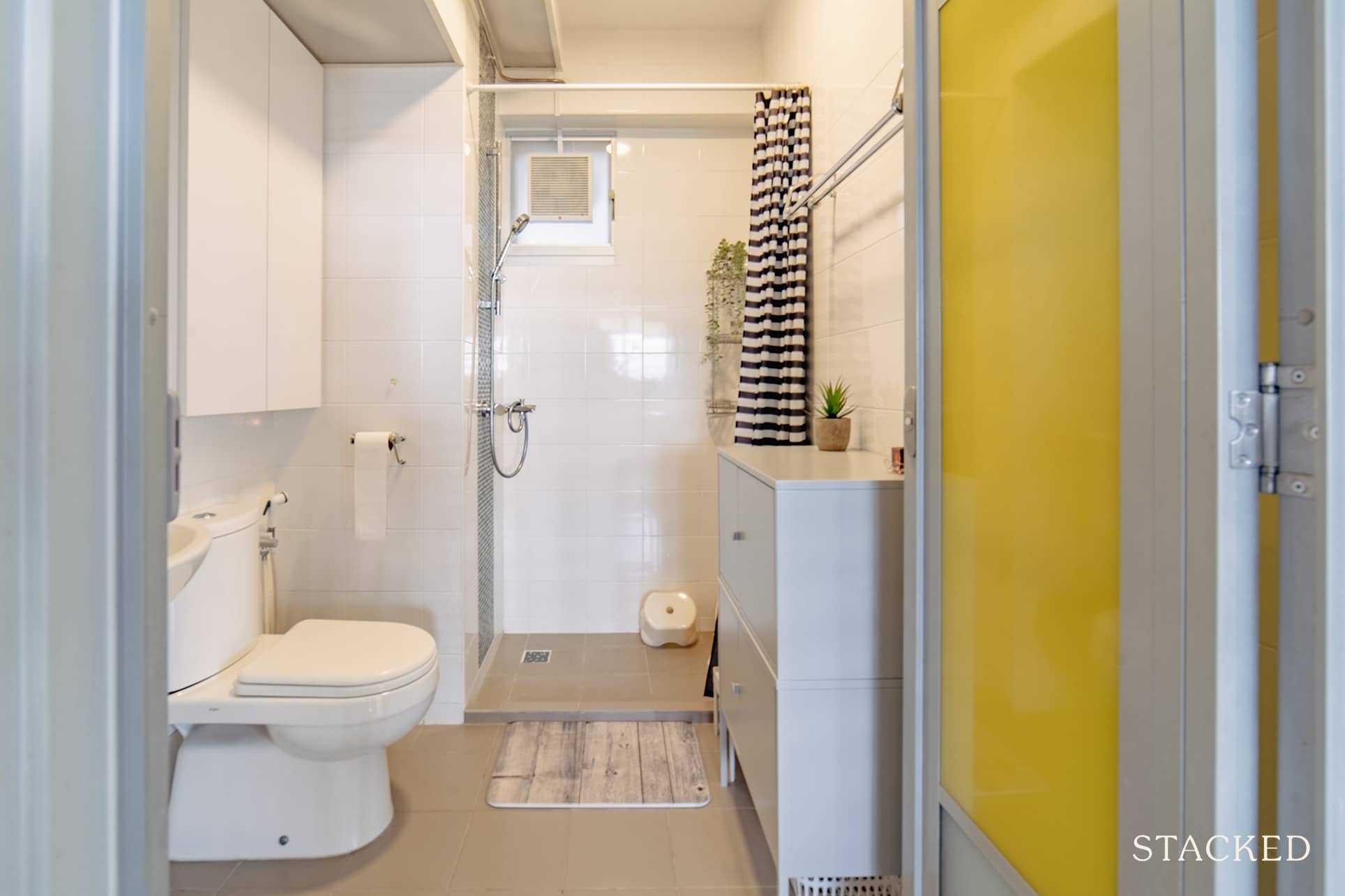
For the common bathroom, they added one small built-in wall cabinet. The theme for both bathrooms is pretty much the same, white tiles and light grey flooring. It’s kept simple, to keep the living area which is essentially the heart of the home as the focus.
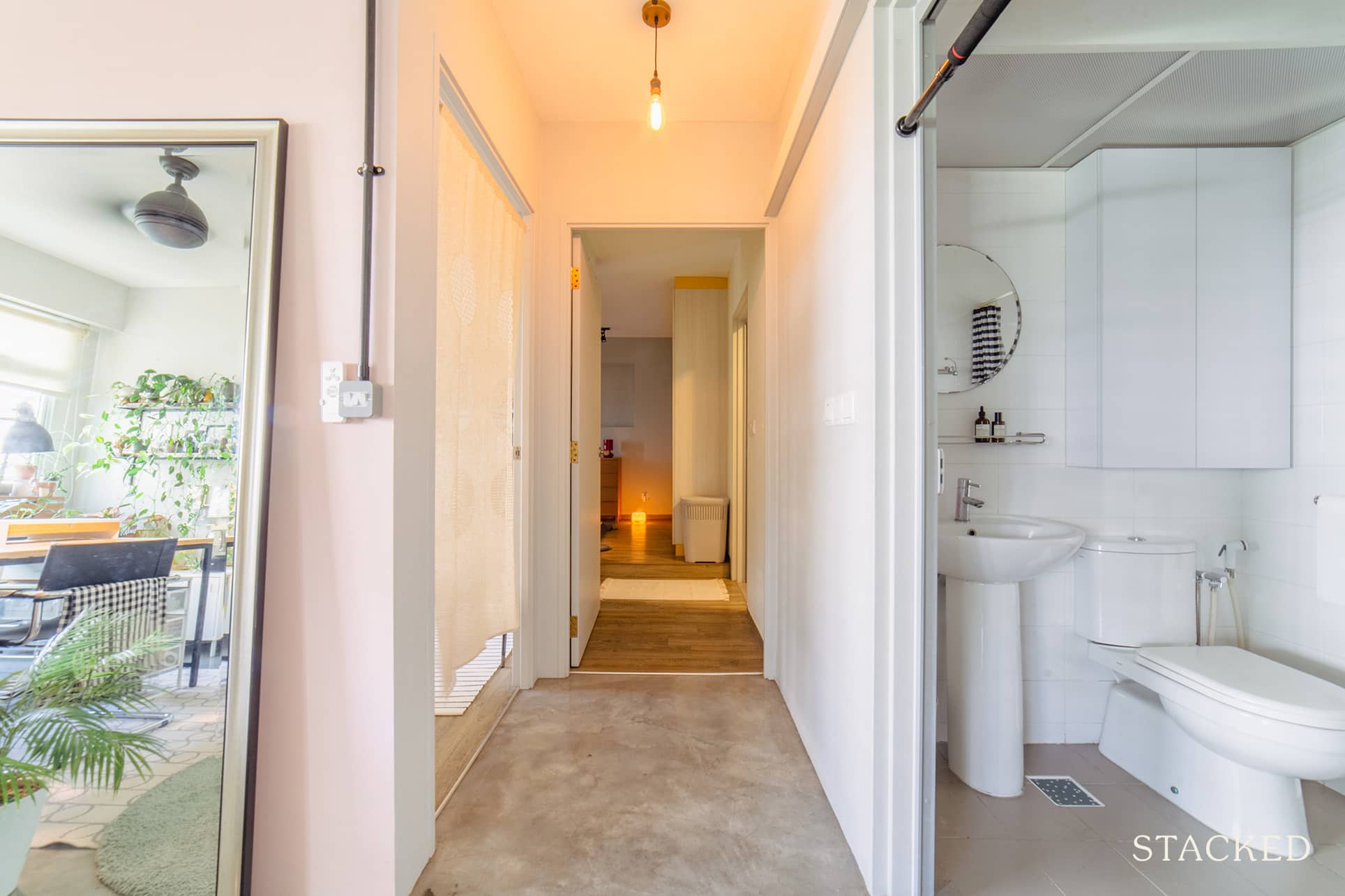
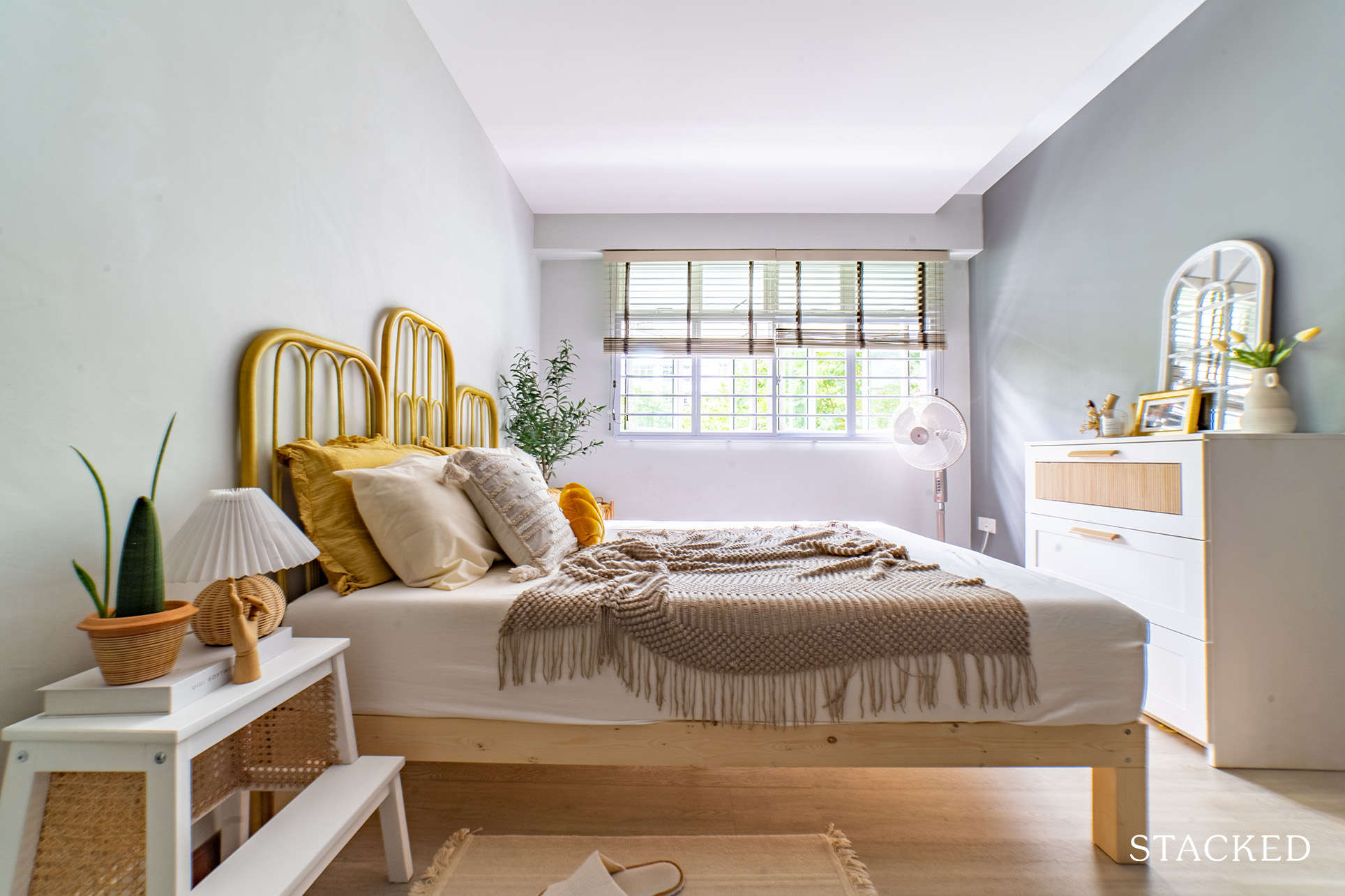
Homeowner StoriesWe Paid $35k For Our 4-Room BTO Renovation 6 Years Ago: Here’s How We Remade It Into A Modern Boho Home Instead
by StackedBringing The Vision To Reality
The couple both agreed that the final outcome was very much what they had envisioned before the reno started. “We wanted minimal built-ins because Sha has very itchy fingers and likes to have the freedom and flexibility to move things around every now and then,” Jim said.
More from Stacked
7 Reasons Why Buying A New Launch Is A Pain Today + Why We Built A New Platform
The year is 2022. We can buy almost absolutely anything on the Internet today, AI has reached a stage where…
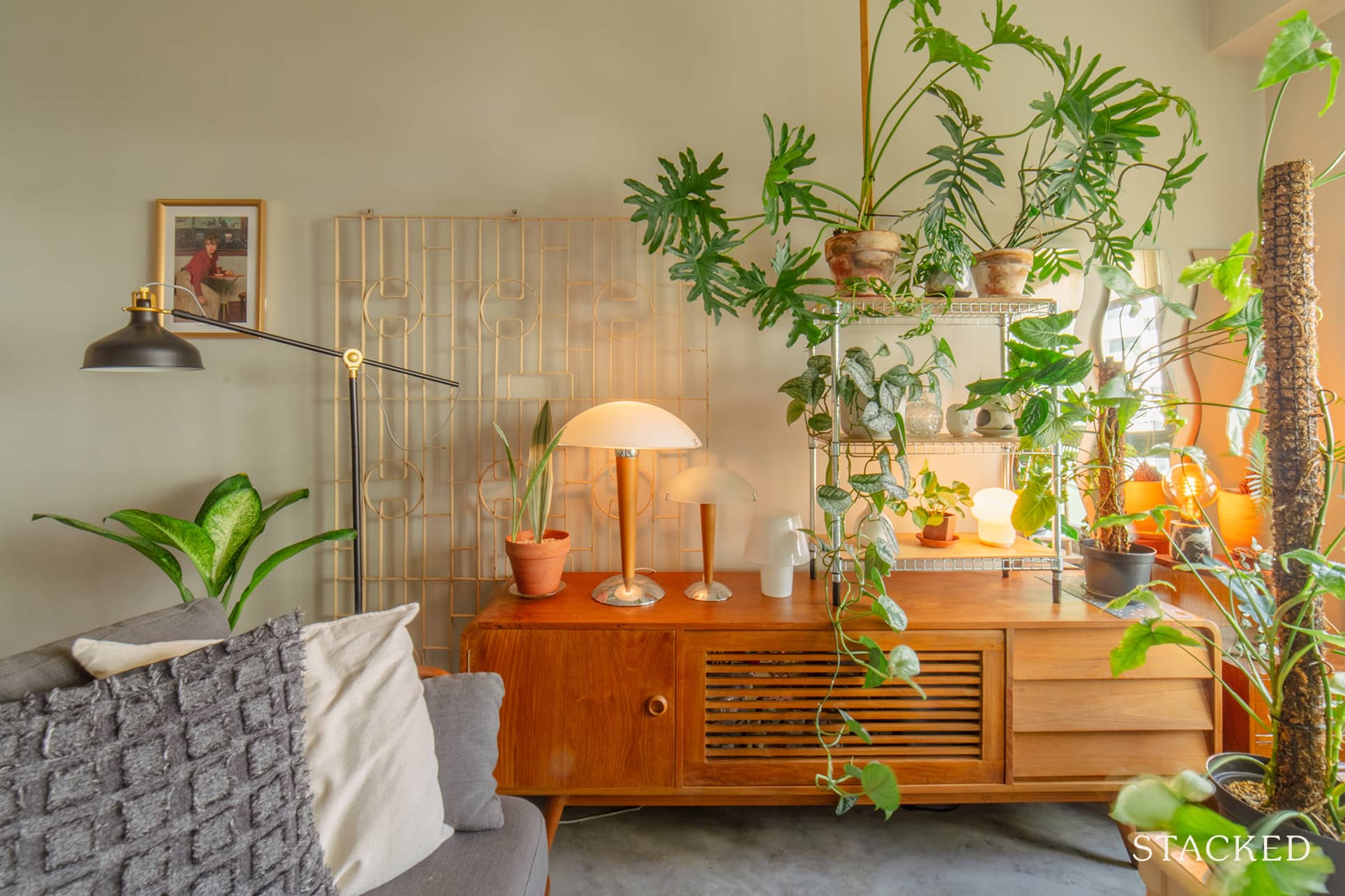
As such, keeping the walls and floors as neutral blank slates really worked for them, as it made it easier for them to incorporate new pieces into the home.
“We knew we wanted the kitchen to be built-in and conducive for cooking because Jim’s a home cook foodie,” said Sha. She added that while an island with more countertop space would’ve been great, they’re happy to work with what they have. “Goals for the future perhaps?”
As for the actual reno process, Sha and Jim deviated from the norm and decided to go with just a contractor.
Their contractor, Vincent from Golden Bricks, was recommended by Sha’s uncle, who worked with him for his own renovation. They still met with one other ID, though, before finally deciding to go with Vincent. So they basically went through the journey with just a contractor and without an ID.
“We felt that although a lot of our ideas were different and new for him, he was very open to try them,” Jim said. “He would also take the time to explain the materials he had available.”
Sha added that if they were to add one more criterion for their contractor, that would be someone who is willing to accommodate their design ideas.
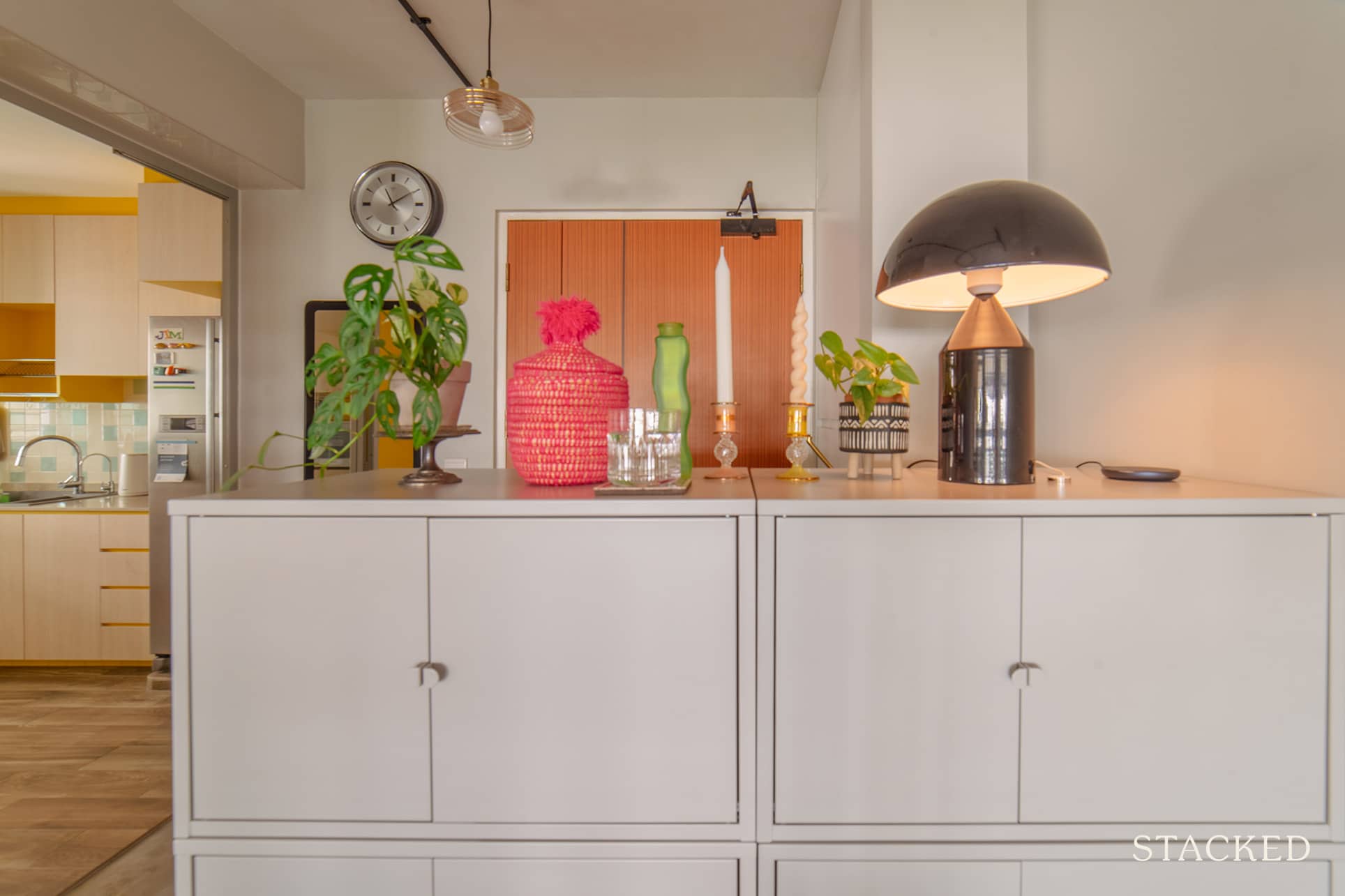
When it comes to the furniture sourcing process, Sha revealed that they first went to vintage stores, such as Second Charm, Lorgan’s, and Noden. “We also discovered Castlery back when we were couch-hunting because they’re able to make vintage-inspired pieces,” she said.
Since most of the pieces were out of their budget, they decided to invest in a few key items only, such as the console, couch, and dining set. Then they ingeniously inserted IKEA pieces into the mix but in a manner that people wouldn’t immediately think it was an IKEA showroom.
Jim said that Sha likes to keep things pretty neutral-toned as a base but adds pops of colour that can be changed and switched around every now and then. As such, the majority of their furniture is either black or walnut with accents of oak. “On the other hand, I prefer to wipe down furniture, so a lot of the materials need to be made of plastic, PU, steel, or similar,” he added.
The couple’s favourite part of their home after the reno is their living area.
“It’s literally the space we live in the more,” said Jim. “Even before the walls were demolished, we felt it would be the heart of the home.”
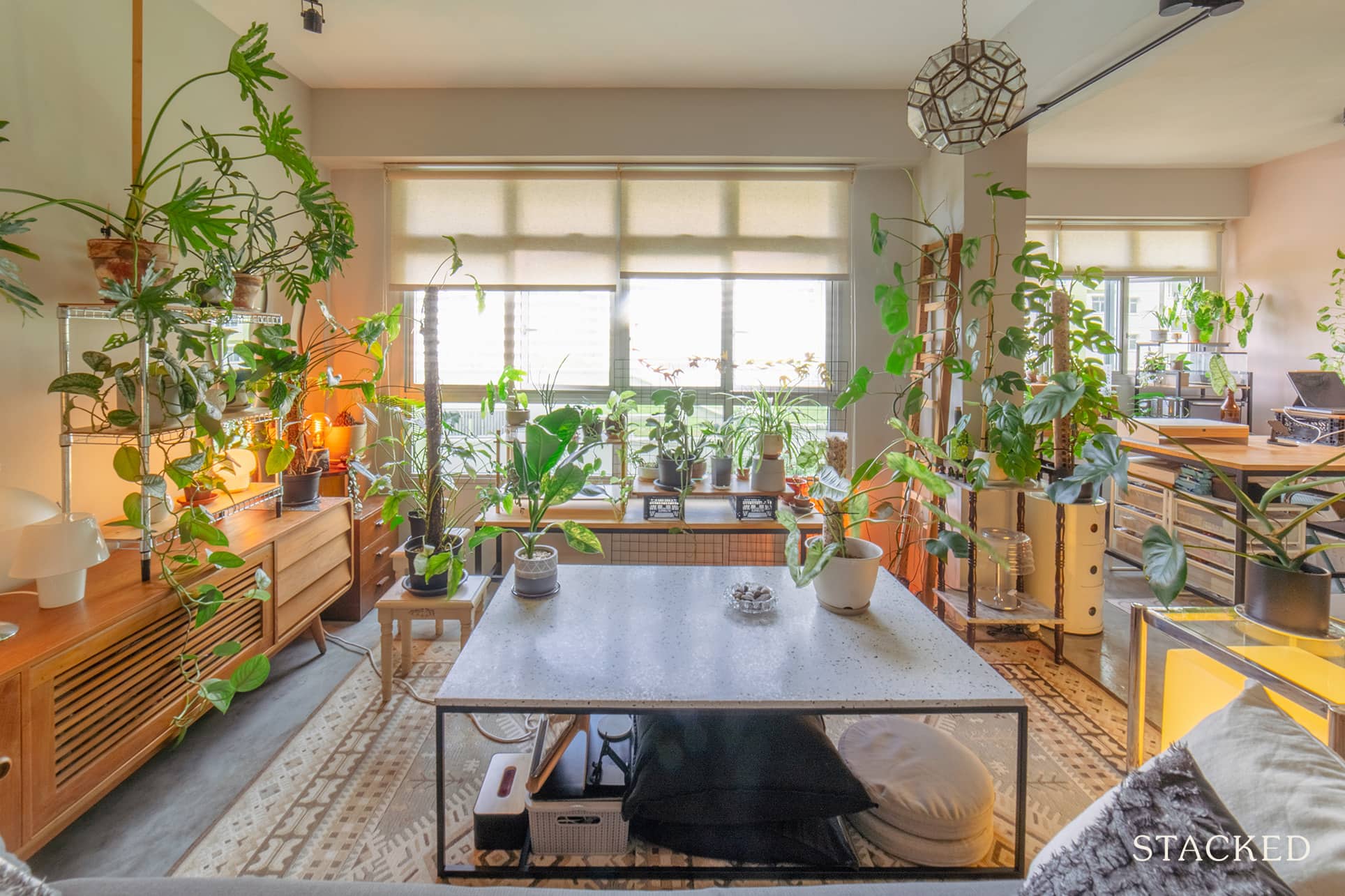
Lessons Learned From A Successful Reno Journey
When it comes to the actual reno, they shared that it was relatively smooth, even if they did not hire an ID. The greatest challenge they experienced, though, was in the design process. Sha is a designer and very particular with her choices, or in her own words, “picky.” So the concerns they had to deal with revolved around aligning her ideals with her ideas and working them out within their budget.
“Thankfully, she also sees working within restrictions as a creative challenge so it all worked out in the end,” Jim said.
As for the lessons they learned throughout the experience, Sha conveniently summarises them for us.
“We learnt that renovation is a big undertaking but it does not have to be perfectly done the first time around.” She added that while essentials need to get done right at the start, maintaining the home will be more important moving forward.
Mistakes are bound to happen in such a big undertaking as a home reno. They admitted several things they overlooked during the process. One of which is how their area sits very close to the sea.
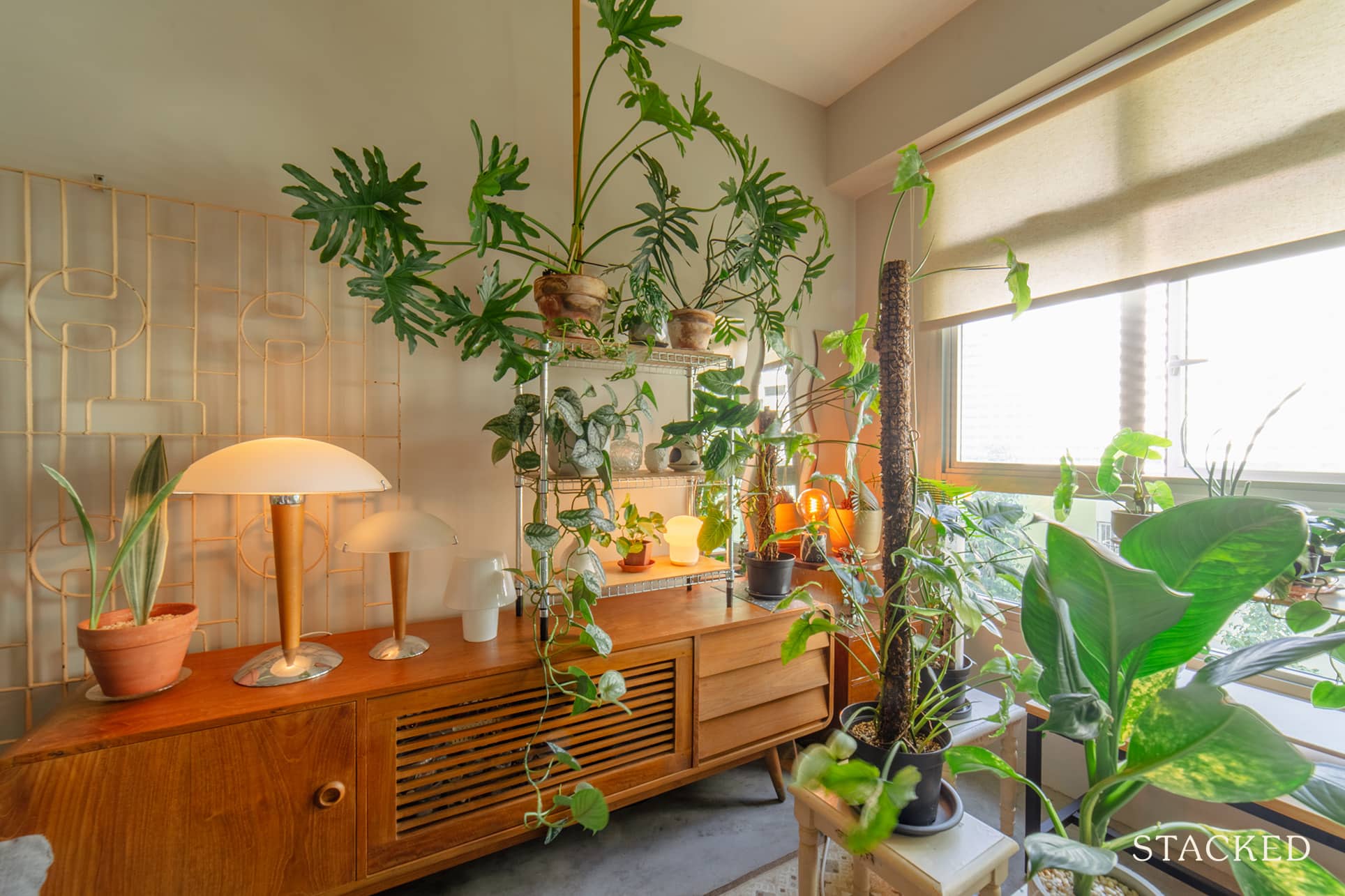
“Its proximity to the sea makes the air salty and also very humid,” she said. “This meant that only 6 months into our brand-spanking new home and we encountered mould infestations that covered our ceilings.” They started to invest in proper mould inspection, anti-mould paint, and prevention tools, such as a hefty dehumidifier.
And so their advice to fellow homeowners who faced the same living conditions were clear: “If the area you live in has high humidity, do not skimp on anti-mould paint like Zinsser,” they shared. “It costs more for sure, but it’s worth the ease of mind for at least the first 5 years, which is what the company guarantees.”
While they don’t regret their screed floors, they said they’ll be looking into other floor options in the future. “If my wife had her way and decided to spend on it, we’d have those old-school terrazzo tiles or parquet or solid wood flooring,” Jim said. “But these days, there are so many more options compared to when we were renovating.”
Buying furniture before getting keys or even before the reno is at least halfway through is another mistake they won’t be repeating again.
“We bought two refurbished Pak Awang chairs very early on and had to store it at a bomb shelter during renovation. When we finally unwrapped them, the PU had become sticky due to humidity,” Jim regretfully said. They had to spend some time cleaning and restoring the chairs.
Finally, Jim added that if they had to renovate again, they would plan their power points more strategically.
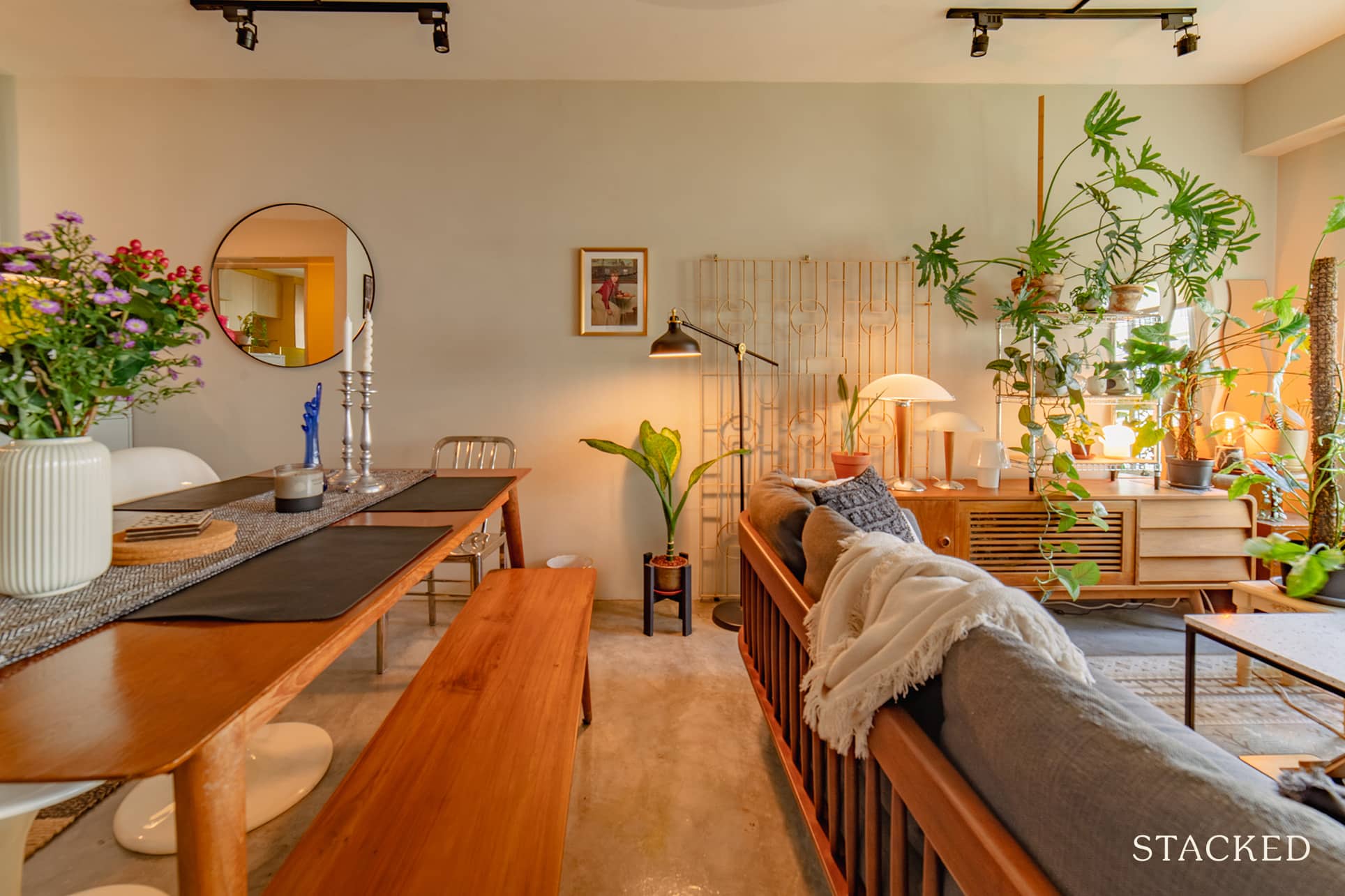
Sha and Jim share these insightful pieces of advice to new homeowners who are planning to go through a reno journey as well.
“Take your time,” Sha said. “You shouldn’t rush to build the perfect home right from the start because a home is a living, breathing, growing space that evolves with the lives of its residents.” For them, identifying the design trends and separating them from their own personal preferences was the key.
“Because trends really come and go, and having a trendy home may not be what’s best for you,” she added.
For the couple, their home was really a living and breathing canvas that was flexible to change as the situation demands it.
“So we like to keep our spaces fluid to be able to adapt more easily and even if we move in the future, this mindset is something that will probably come along with us.”
At Stacked, we like to look beyond the headlines and surface-level numbers, and focus on how things play out in the real world.
If you’d like to discuss how this applies to your own circumstances, you can reach out for a one-to-one consultation here.
And if you simply have a question or want to share a thought, feel free to write to us at stories@stackedhomes.com — we read every message.
Need help with a property decision?
Speak to our team →Read next from Homeowner Stories

Homeowner Stories We Could Walk Away With $460,000 In Cash From Our EC. Here’s Why We Didn’t Upgrade.

Homeowner Stories What I Only Learned After My First Year Of Homeownership In Singapore

Homeowner Stories I Gave My Parents My Condo and Moved Into Their HDB — Here’s Why It Made Sense.

Homeowner Stories “I Thought I Could Wait for a Better New Launch Condo” How One Buyer’s Fear Ended Up Costing Him $358K
Latest Posts

Property Advice We Sold Our EC And Have $2.6M For Our Next Home: Should We Buy A New Condo Or Resale?

Singapore Property News Two New Prime Land Sites Could Add 485 Homes — But One Could Be Especially Interesting For Buyers

Pro This 130-Unit Condo Launched 40% Above Its District — And Prices Struggled To Grow



































0 Comments