All reviews on Stacked are editorially independent. Developers can advertise with us, but
cannot
pay
for,
edit, or preview our reviews.
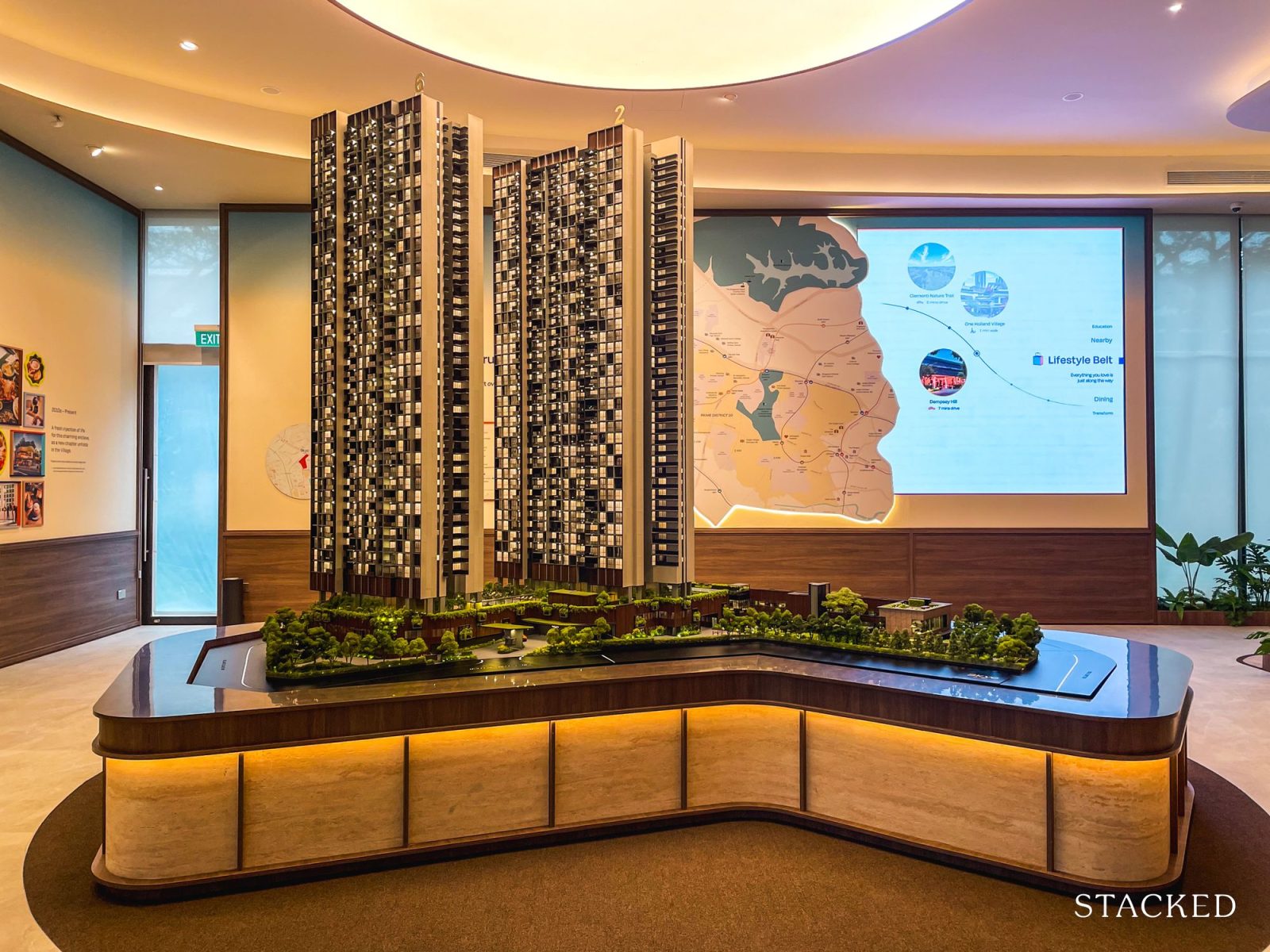
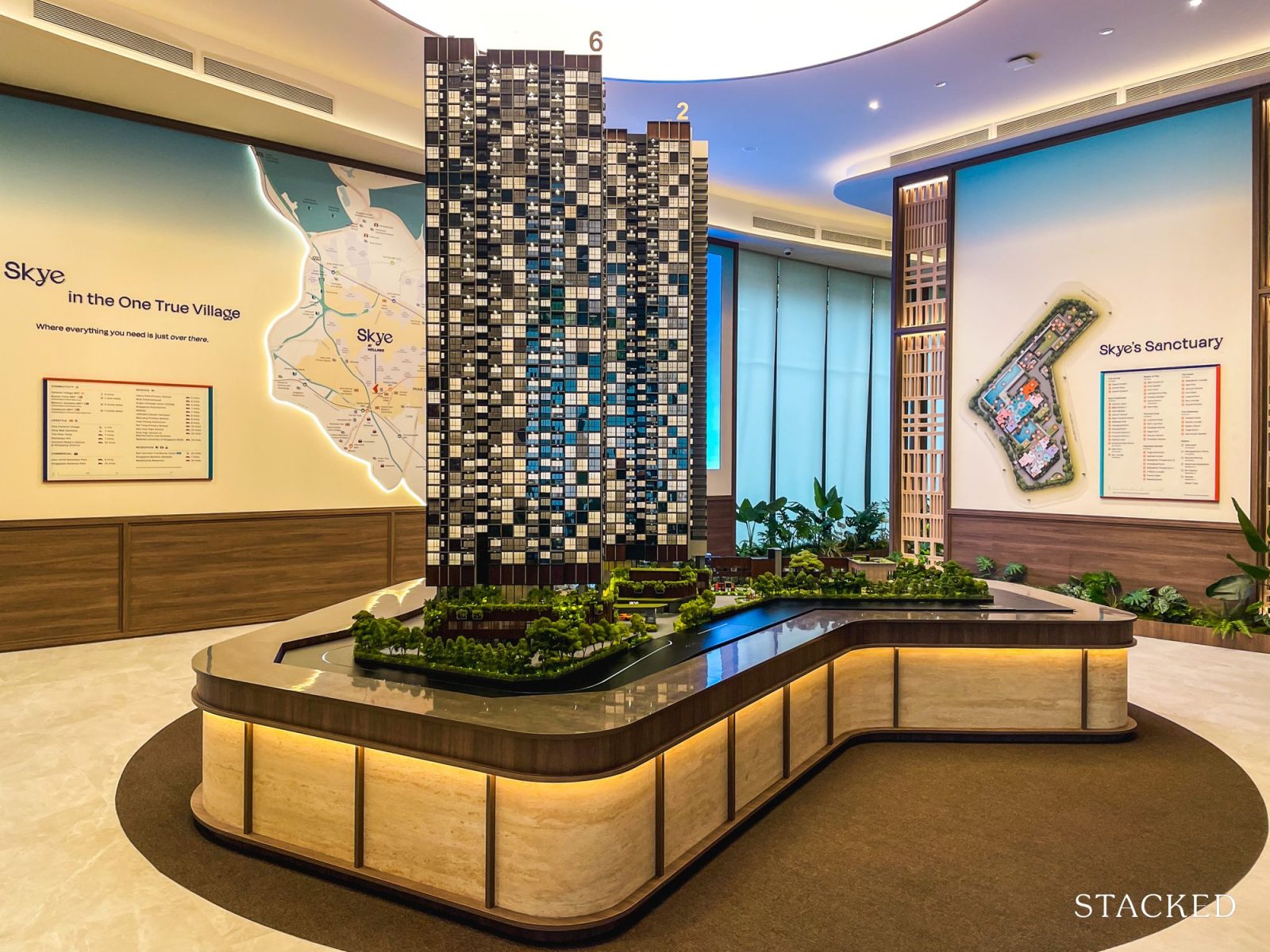
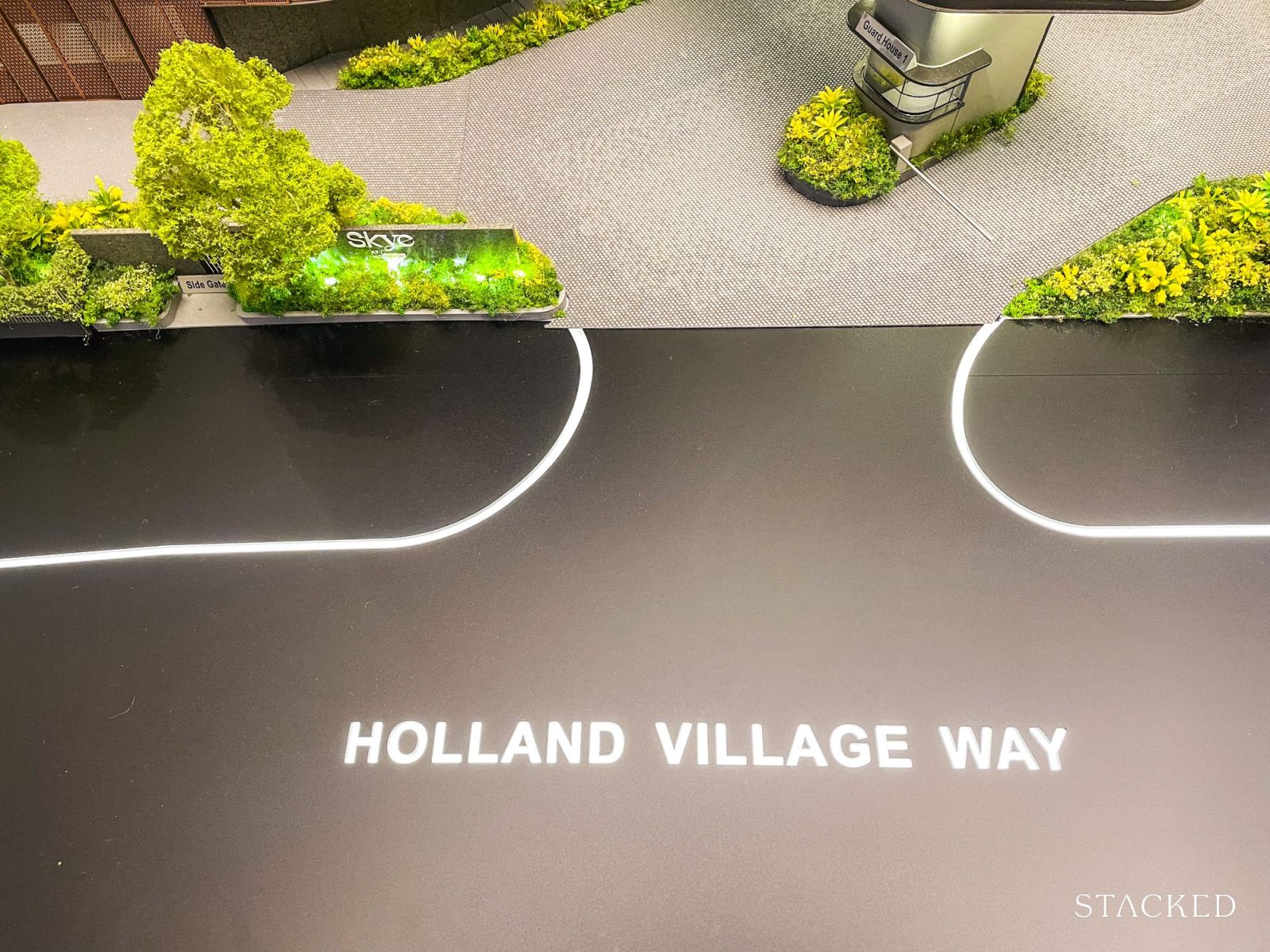
New Launch Condo Reviews
Skye At Holland Condo Review: Attractive Entry Price To Holland Village From $2,598 PSF
September 27, 2025 36 min read
| Project: | Skye At Holland |
|---|---|
| District: | 10 |
| Address: | 2 and 6 Holland Village Way |
| Tenure: | 99-years |
| No. of Units: | 666 |
| Site Area: | 133,343.32 sq ft |
| Developer: | Holly Development Pte. Ltd. |
| TOP: | 2029 |
If you trace the history of Singapore’s condos, a clear pattern emerges: floor plans change as land gets scarcer and affordability becomes more critical. Around Holland Village, that story is easy to trace. Older boutique developments such as Willyn Ville, Warner Court, and Jade Mansion still offer the kind of expansive layouts that are rare today, but their overall quantums often put them out of reach for most new buyers, even if their $PSF seems modest.
Then came One Holland Village Residences in 2019, reflecting the ambitions of its time to stand out among the glut of new launches in the area: larger layouts, premium positioning, and a landmark mixed-use mall that reshaped the enclave. It also marked a lifestyle shift: the old bohemian Holland V of alfresco cafes, niche bars, and expat hangouts gave way to a more polished version centred on mall culture and family/pet-friendly retail.
Now in 2025, Skye At Holland arrives as the next iteration. With a launch price from $2,598 psf, which is lower than One Holland Village’s debut range, it reflects today’s priorities: an emphasis on efficiency and, as a result, more attainable entry price points.
Ultimately, location remains Holland Village’s strongest asset. As a CCR neighbourhood, it continues to hold strong appeal. Just a few minutes from Holland Village MRT and a short drive to schools like Henry Park and Fairfield Methodist, Skye At Holland offers a prime foothold in the district.
Against this backdrop, Skye At Holland’s entry point looks appealing, positioning it as a development worth closer attention.
Let’s take a closer look.
Skye At Holland Insider Tour
Skye At Holland, at 40 storeys, now holds the title of tallest development in Holland Village, a distinction previously claimed by the 34-storey One Holland Village Residences. As the next nearest project (in terms of time) and proximity, it naturally invites comparisons, not just in height but also in layout, facilities, and pricing.
That contrast feels sharper in the context of Holland Village itself, where low-rise shophouses and boutique condos dominate, and where several GCB areas surround the neighbourhood. Against this backdrop, any high-rise tower is bound to stand out, and Skye At Holland makes its presence felt.
The project comprises two 40-storey residential towers set above four levels of car parks (two basement, two at grade). Occupying a 133,343 sq ft site, the towers are elevated above street level, affording residents greater privacy and, for higher floors, panoramic views across the estate.

Let’s start with the location first.
Located along Holland Village Way, Skye At Holland has two points of entry and exit (the other being along Holland Drive).

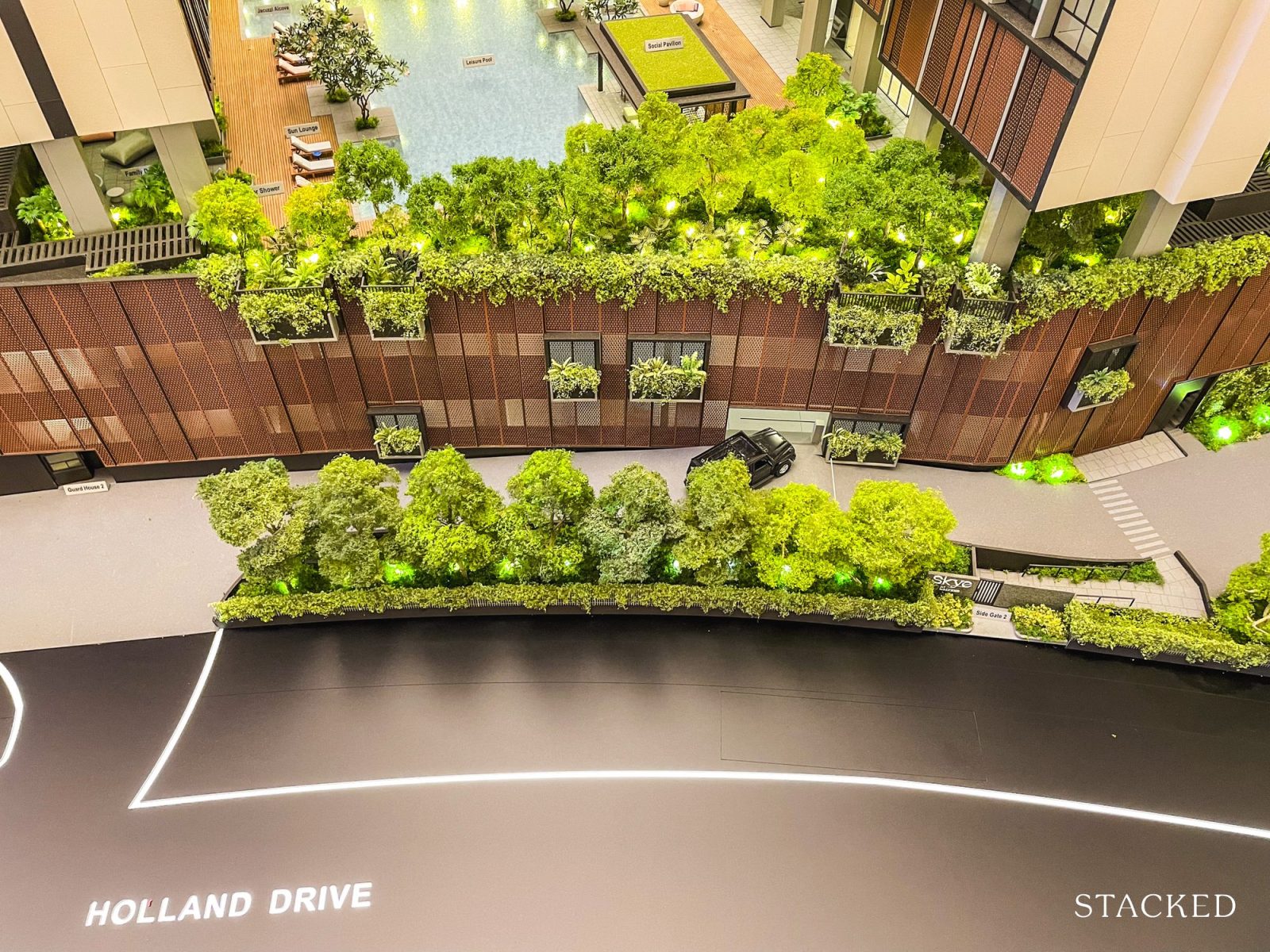
Holland Village Way and Holland Drive are side roads that connect to Holland Avenue and North Buona Vista Drive. Both main roads are popular for connecting Clementi to Orchard, which is convenient but may get moderately busy during peak hours. Two points of entry and exit may help to divert some traffic around the condo.
Entering the condo is straightforward. The main entrance along Holland Drive caters to vehicles and pedestrians (via a side gate). Residents can use this side gate to pass One Holland Village across the road, which thereafter gives them sheltered access to Holland Village MRT.
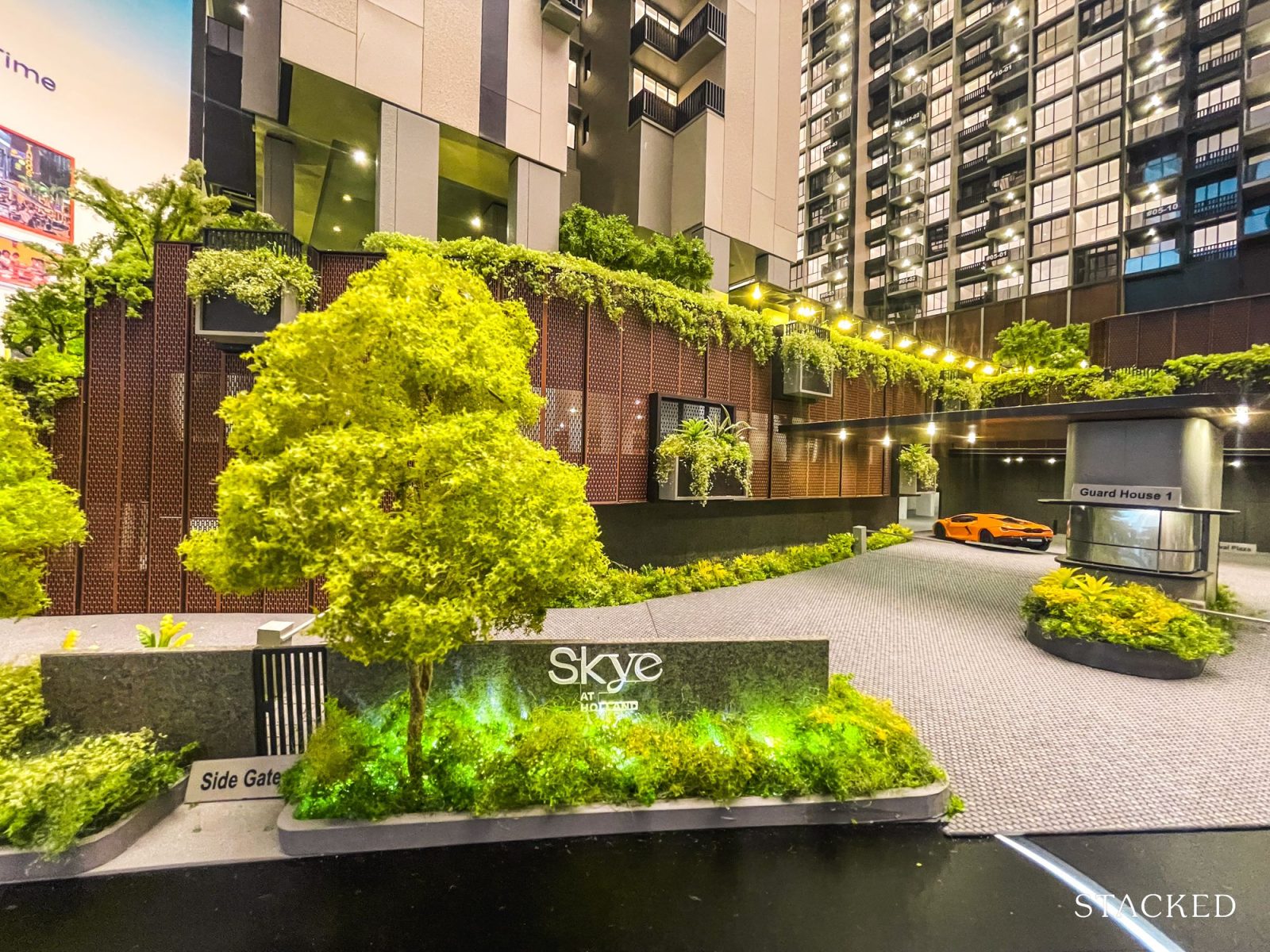
To the left of the main entrance is the facade of two floors of the four-storey car park (the other two floors are underground). The facade is shielded by a brown perforated screen, both for aesthetics and to emulate the earthy, grounded vibe of Holland Village.
Past the guardhouse, this leads to a pick-up and drop-off point below the ground floor. Residents can walk to the basement lifts for direct access to their homes, while drivers can proceed directly to the basement car park.
For drivers, Skye At Holland comes with 671 residential carpark lots (inclusive of 18 EV charging lots) and five accessible carpark lots. This is a generous lot-to-unit provision of more than 1:1, given the development’s proximity to Holland Village MRT and One Holland Village mall. It’s also a five-minute drive to the AYE and an eight-minute drive to the PIE, providing seamless access to Orchard and the CBD within 20 minutes.
For those curious about upkeep, Skye At Holland’s indicative maintenance fees start from $390 for 2- to 3-bedroom premium units, $455 for 4-bedroom units, and $520 for 5-bedroom units.
On one side of the estate, the brown perforated screen of the car park continues, wrapping around the first two floors of the first residential building. Here, a dog park stretches from the green perimeter of the property (also a good tie-in with the pet-friendly nature of the mall next door).
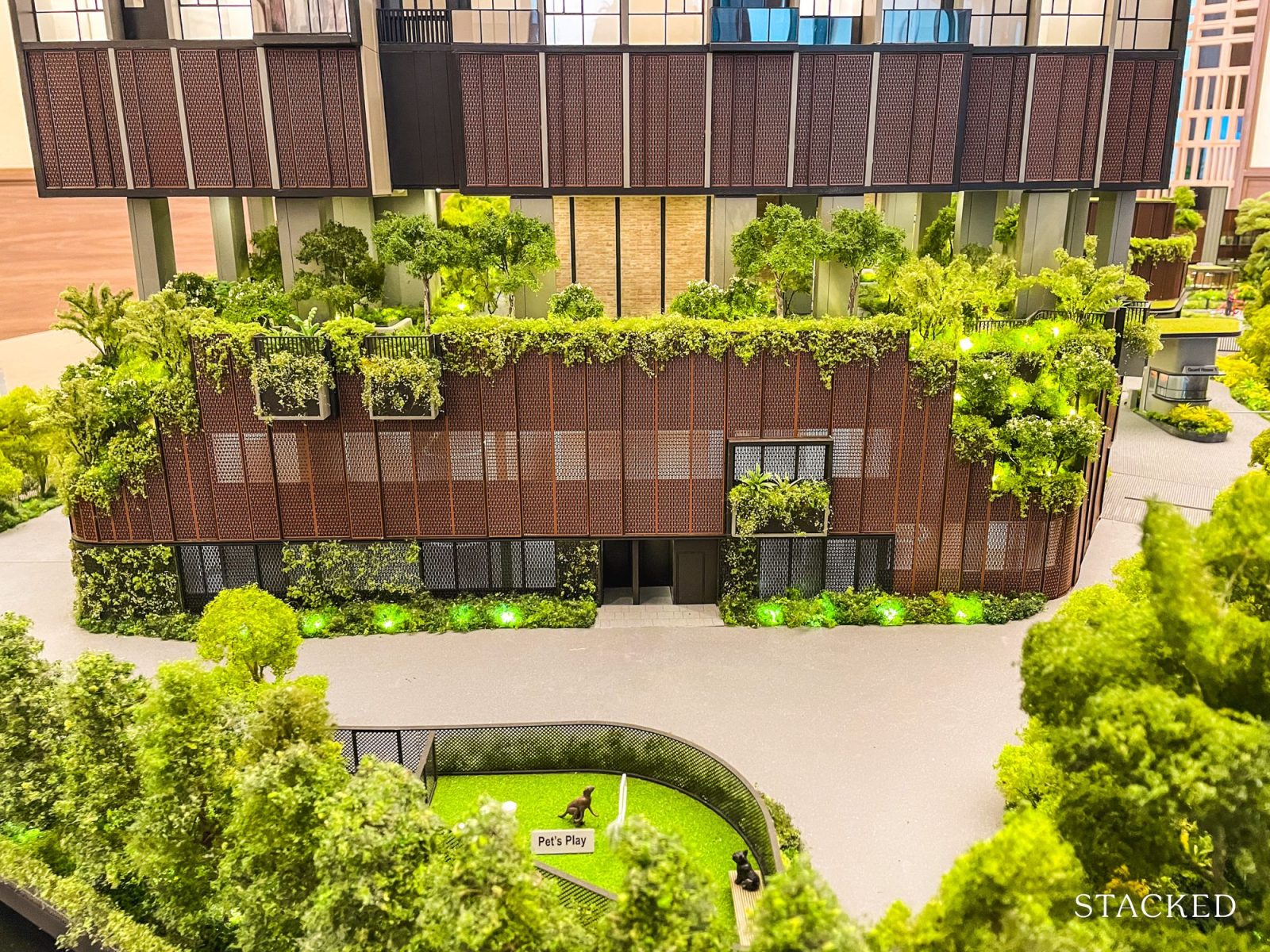
Another side gate is located nearby.
This complements the second point of entry and exit for drivers.
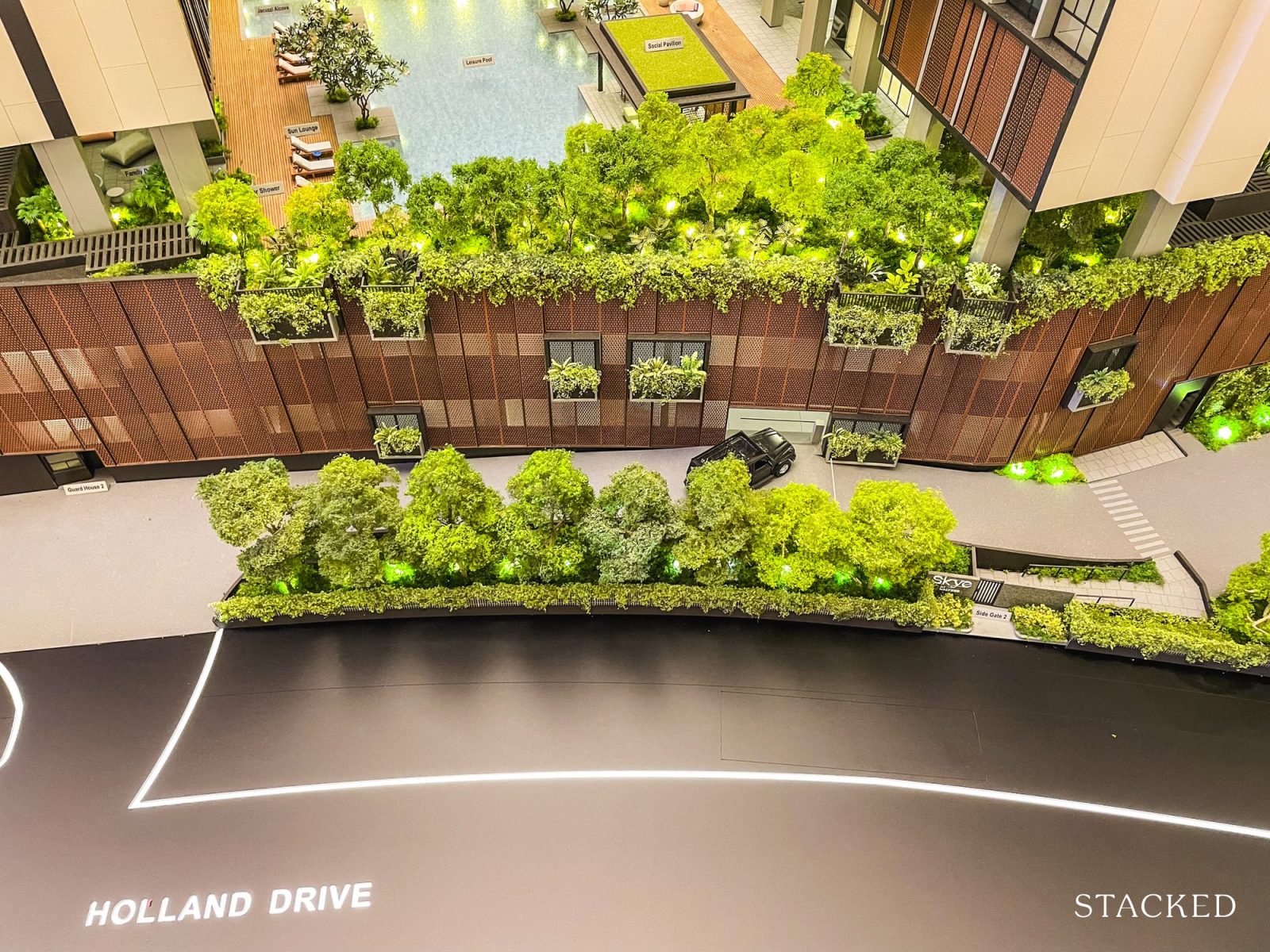
Some facilities are integrated into the ground floor of both residential blocks. This layout maximises convenience for residents, makes efficient use of land, and avoids cramming everything into one area.
Being above the car park on the third floor of the blocks, they also help elevate residential units for added privacy and better views. Lastly, hollowing out the area beneath the blocks allows people to move through the estate easily, rather than having to walk around the buildings.
The bigger block houses two private gyms, one of which features a reformer machine, along with a yoga sanctuary complete with mats and balls. Additional rooms cater to games, family activities, and reading.
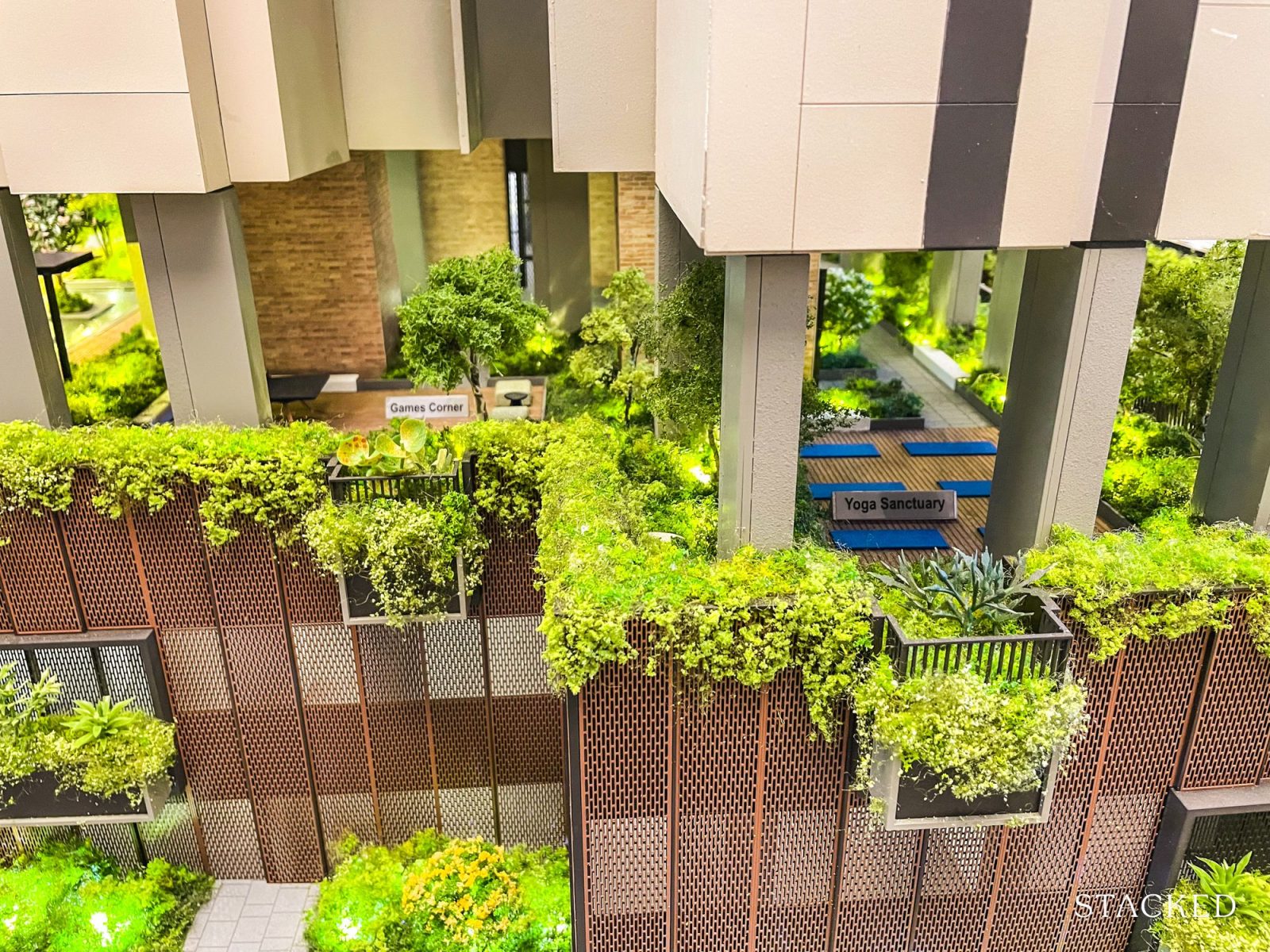
The other block features a steam room, yoga room, lounge areas, and a hammock garden.
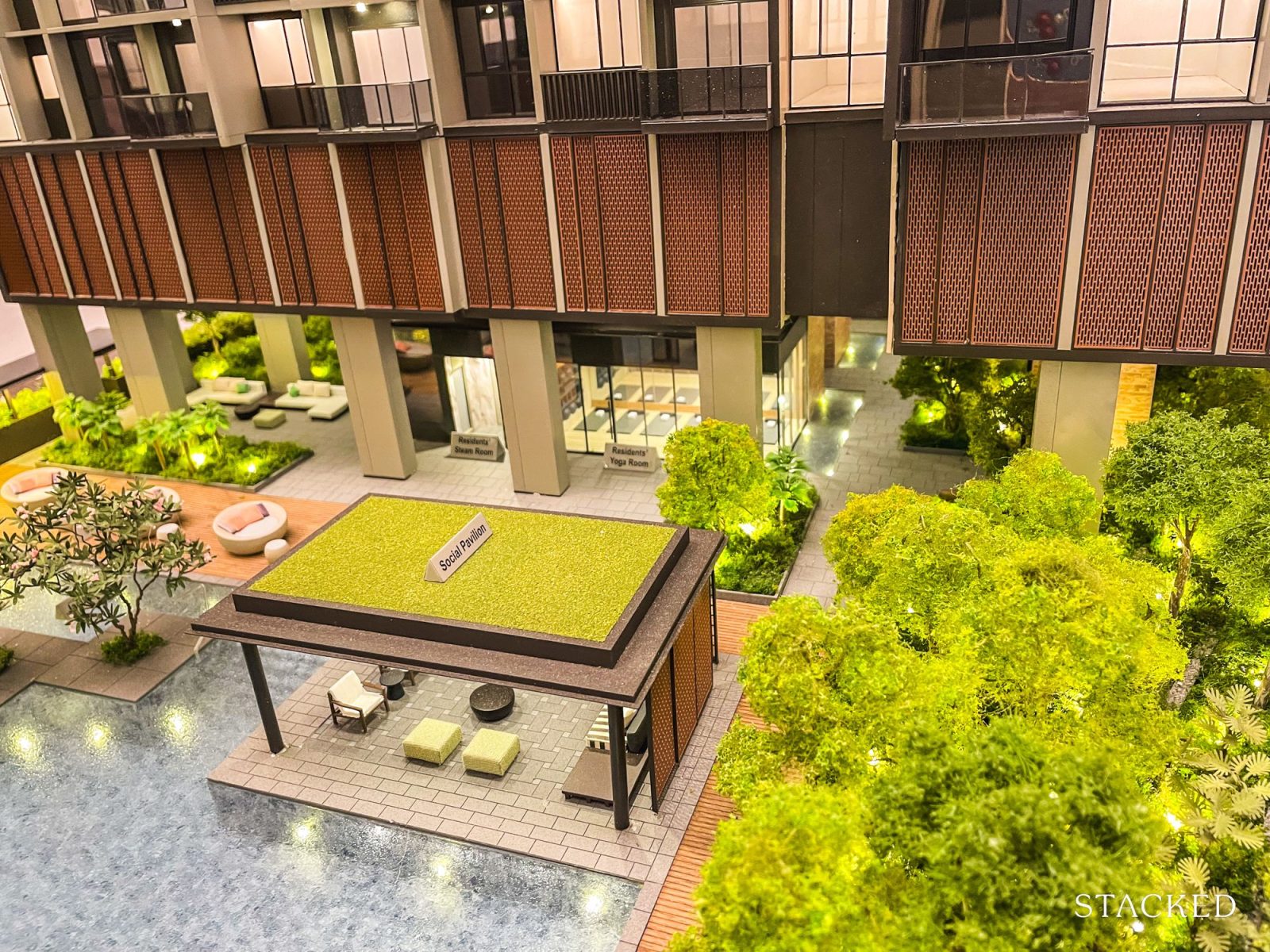
Between the residential blocks themselves, one houses eight units per floor and the other ten. The 2-bedroom to 3-bedroom premium units are served by three common lifts, while 4-bedroom units and larger enjoy direct access via private lifts. With 40 storeys in each block, this makes for a fairly healthy unit-to-lift ratio.
At the end of the estate across the main entrance, the 50-metre lap pool (a staple in most condos) is positioned alongside one block at the edge of the estate, rather than in between both towers.
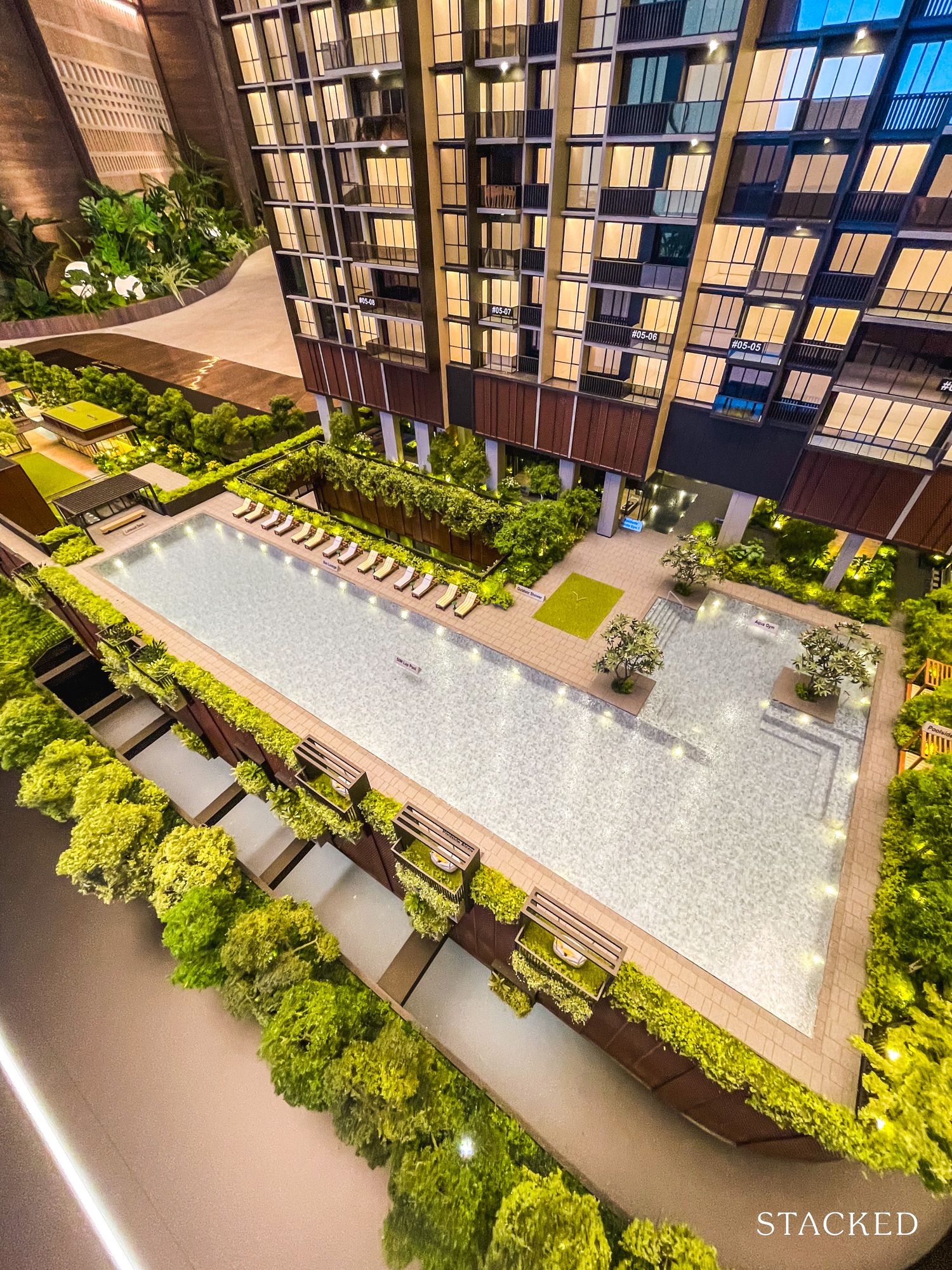
Nonetheless, there is still a pool conveniently located between the two residential towers. Developers often do this to maximise land efficiency, provide easy access for more residents, and create a communal space that encourages socialising and relaxation without compromising privacy.
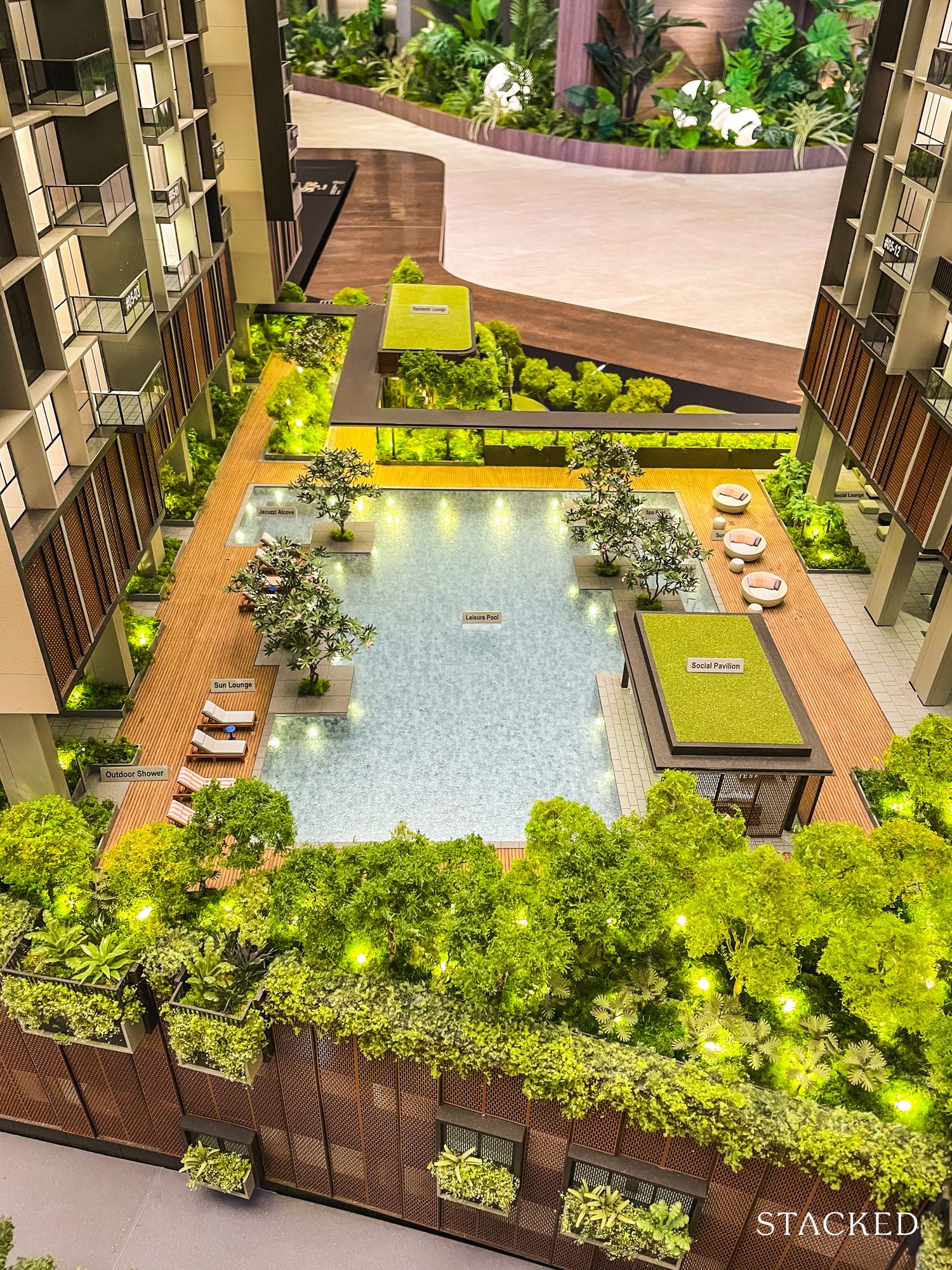
Around it are a sun deck with sun chairs, and various open-air and shaded lounging areas for R&R and socialising with family and friends. Its prime spot between the residential blocks also suggests it may be as popular, for residents who just want to cool off from Singapore’s heat, between working from home or on weekends.
When I visited the show flat, the developer described Skye At Holland as a high-rise condo with GCB-style living. This is mainly reflected in the clubhouse, which faces the 50m lap pool and sits apart from the residential blocks. It houses a function room on level one, a 140 sqm gym on level two, and a sky lounge above, all set amid open greenery.
Of note here is that the main gym here is notably larger than what you’d find in many older Holland V condos, underscoring how newer projects are designed with fitness as a core amenity.
Placed on one end of the estate, the clubhouse reflects the developer’s response to Skye At Holland’s oddly shaped site. This arrangement makes practical sense: the noisier family-oriented facilities (BBQ pavilions, kids’ splash pool, vertical kids’ play) are concentrated at the lower levels and edges of the site, keeping them separate from quieter zones like the Wellness Retreat, Chillout Deck, and Residents’ Lounges on higher floors. It also allows the two residential towers to be positioned for better views, privacy, and frontage, with facilities tucked around them rather than squeezed in between.
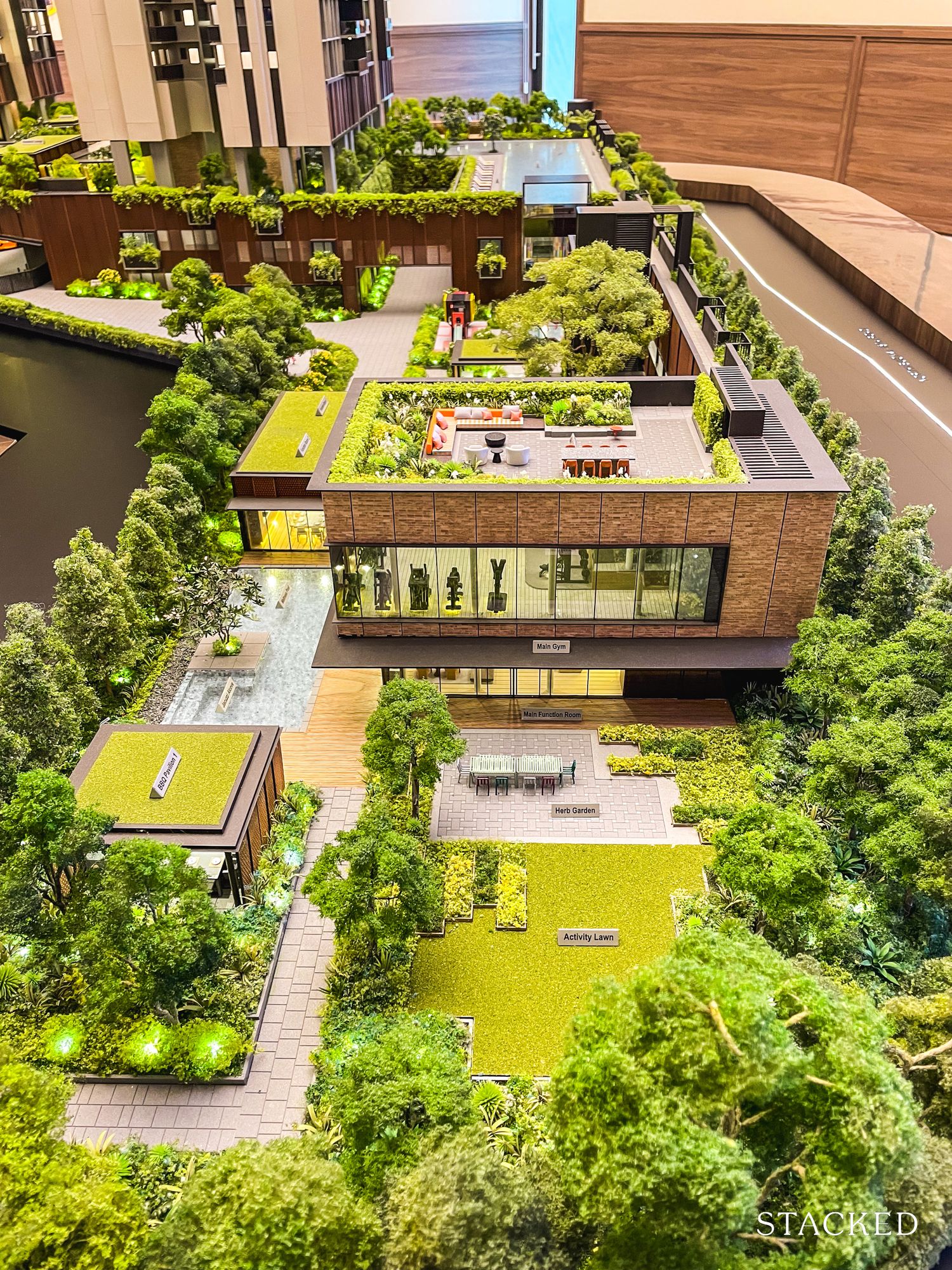
Between the clubhouse and the 50m lap pool is a smaller function room that extends from level two next to the pool, overlooking the kids’ pool and playground. This makes it ideal for parents to gather and socialise while their children play. There is also a BBQ pavilion for groups who want to enjoy a meal outdoors.
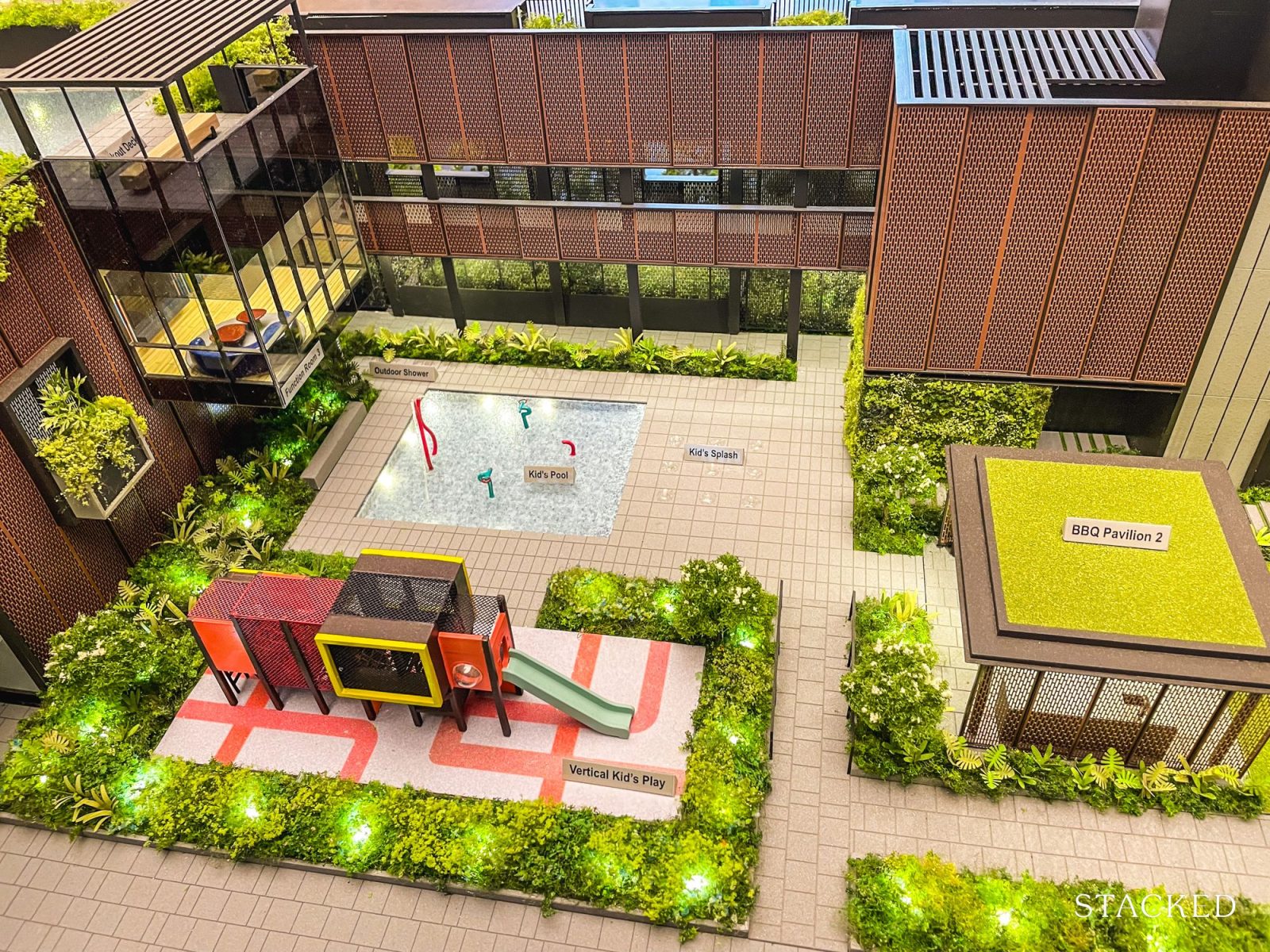
This area also features two smaller function rooms and an outdoor lawn beside them.
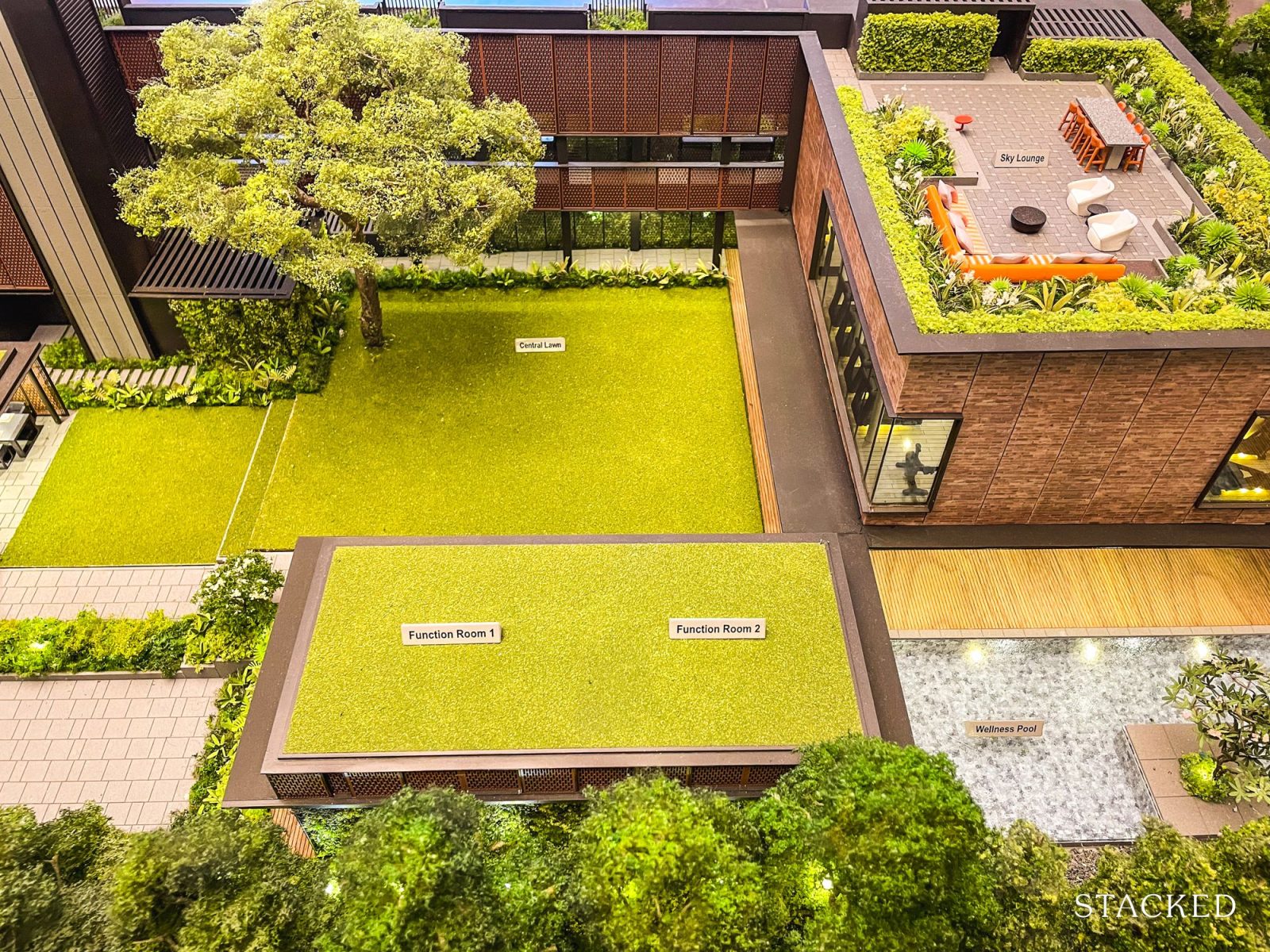
To the side of the clubhouse is the wellness pool and another BBQ pavilion.
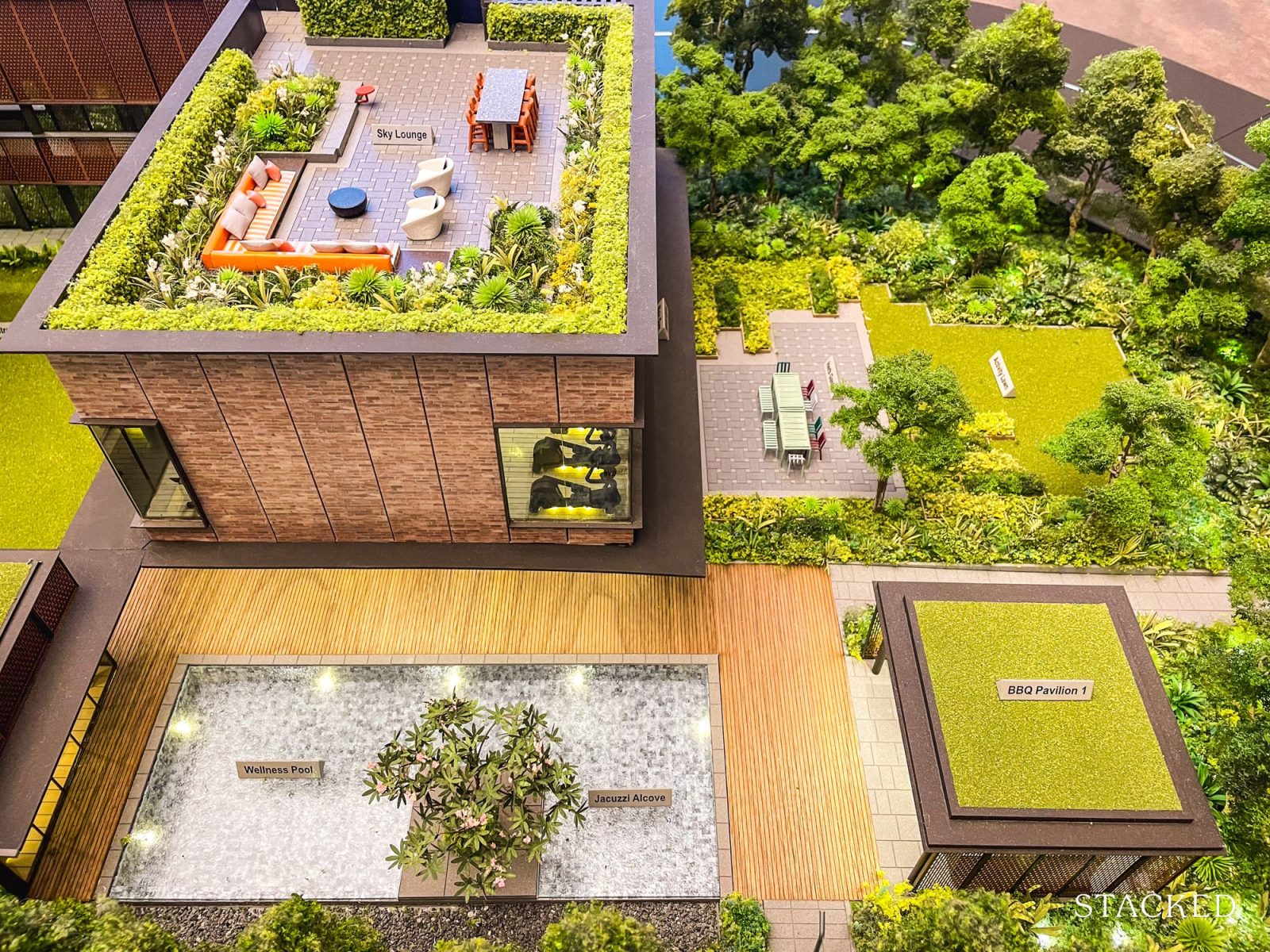
Behind the clubhouse is an outdoor seating area, an extension of the main function room, as well as an activity lawn for larger gatherings. Those using the function room can easily extend their events outdoors, and residents can enjoy the outdoor spaces independently.
As you can see, many of the facilities are framed by greenery or tucked into landscaped corners, softening the estate’s density and giving it a more residential, less “urban mall” character compared to One Holland Village next door.
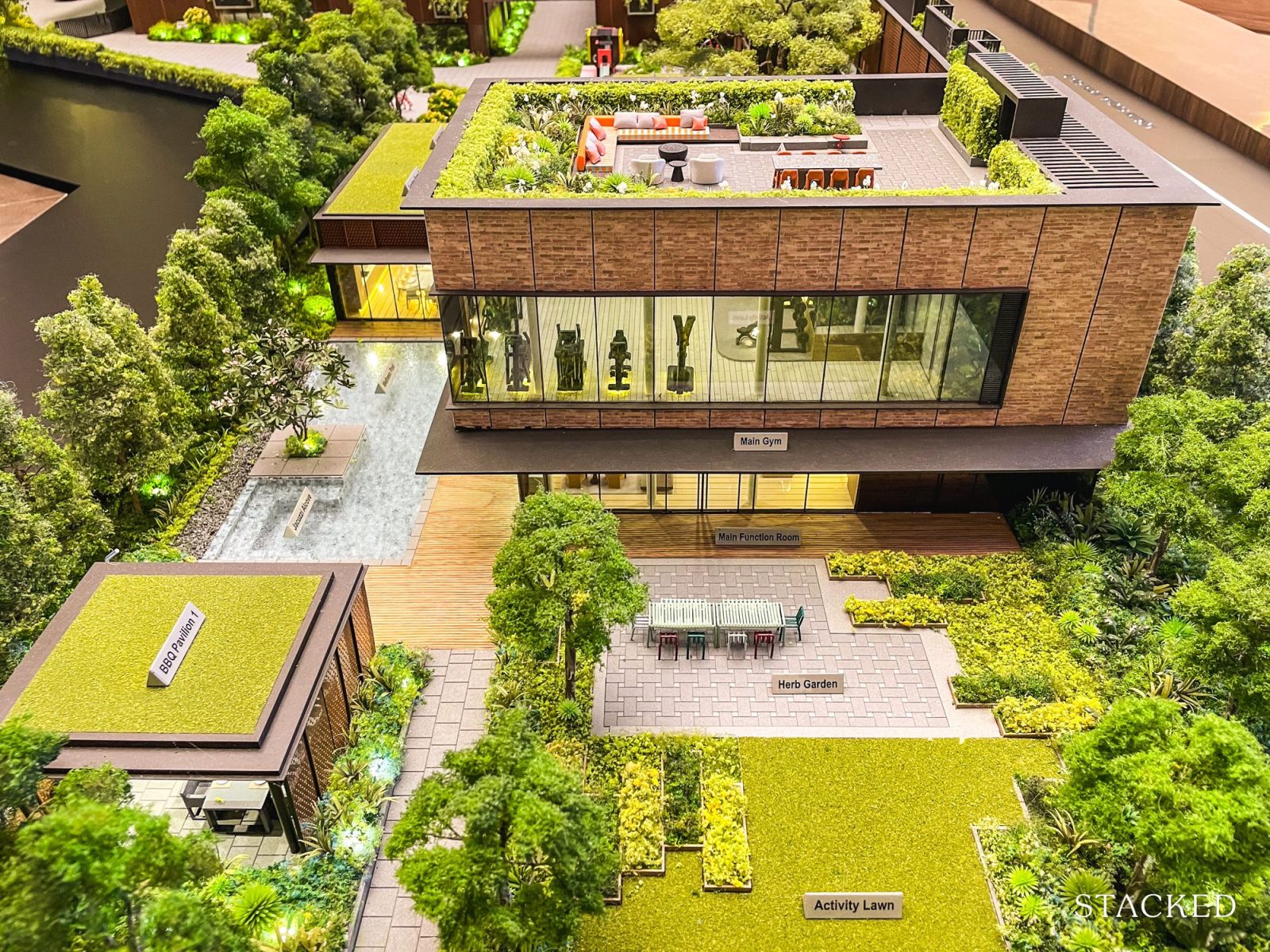
This prioritisation is also what led the developer to swap out a tennis court for more common areas, believing the space would be more inclusive and better utilised.
In recent years, doing without the tennis court has been a more common trend, which we’ve seen in other projects like the recent Promenade Peak (although it has a pickleball court) or Watten House. And if we were to go by their sales numbers, the absence of it doesn’t seem to have had an effect. Still, we can’t ignore that neighbouring projects such as One Holland Village and Leedon Green include them, as do recent launches Nava Grove and Pinetree Hill. The tradeoff may still be seen as beneficial in the eyes of some, as this allowance has given space for a bigger gym (which ultimately still would affect a bigger group of buyers).
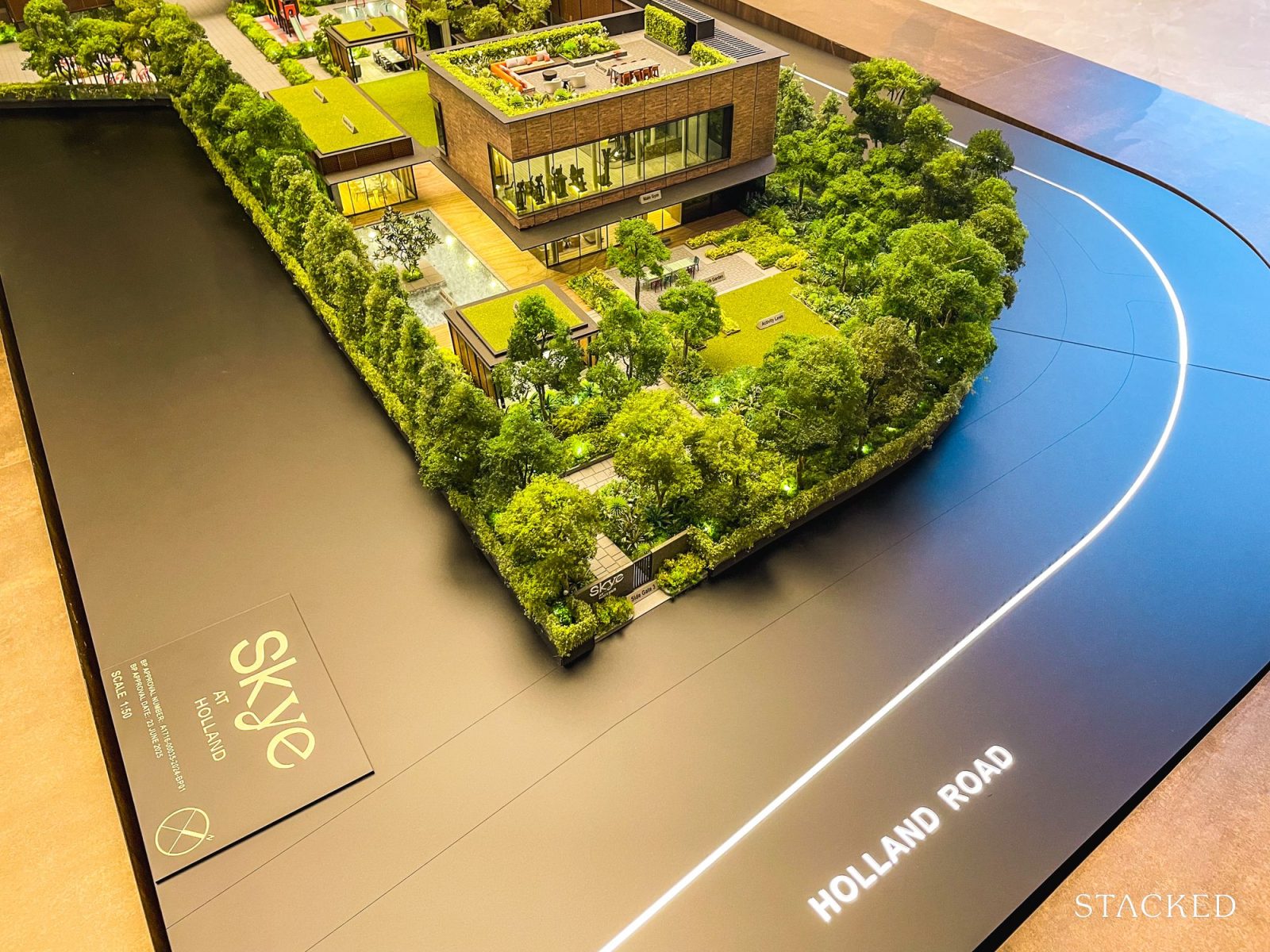
Designing for an odd-shaped site like this is never straightforward, and the outcome here shows the balancing act between maximising views, managing noise, and fitting in all the facilities. The architect behind it, P&T Consultants, has long been a fixture in Singapore’s condo scene. Their portfolio includes projects like River Green, One Marina Gardens, The Continuum, Grand Dunman, and Park Nova, giving them experience across very different market segments.
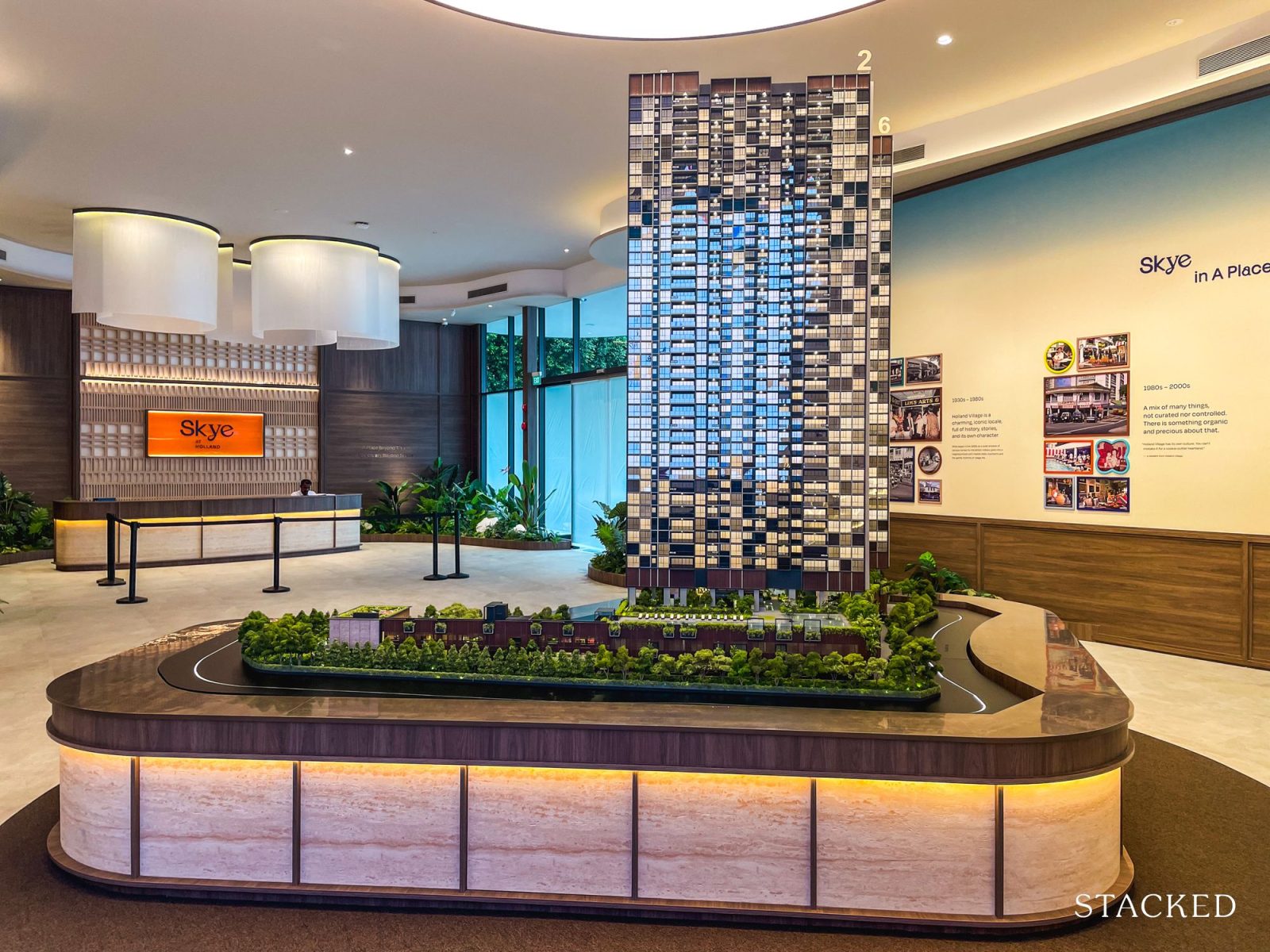
Now, let’s take a look at some of the units the developer showcased at the show flat.
Skye At Holland 2-Bedroom + Study (68 sqm/732 sq ft) Review
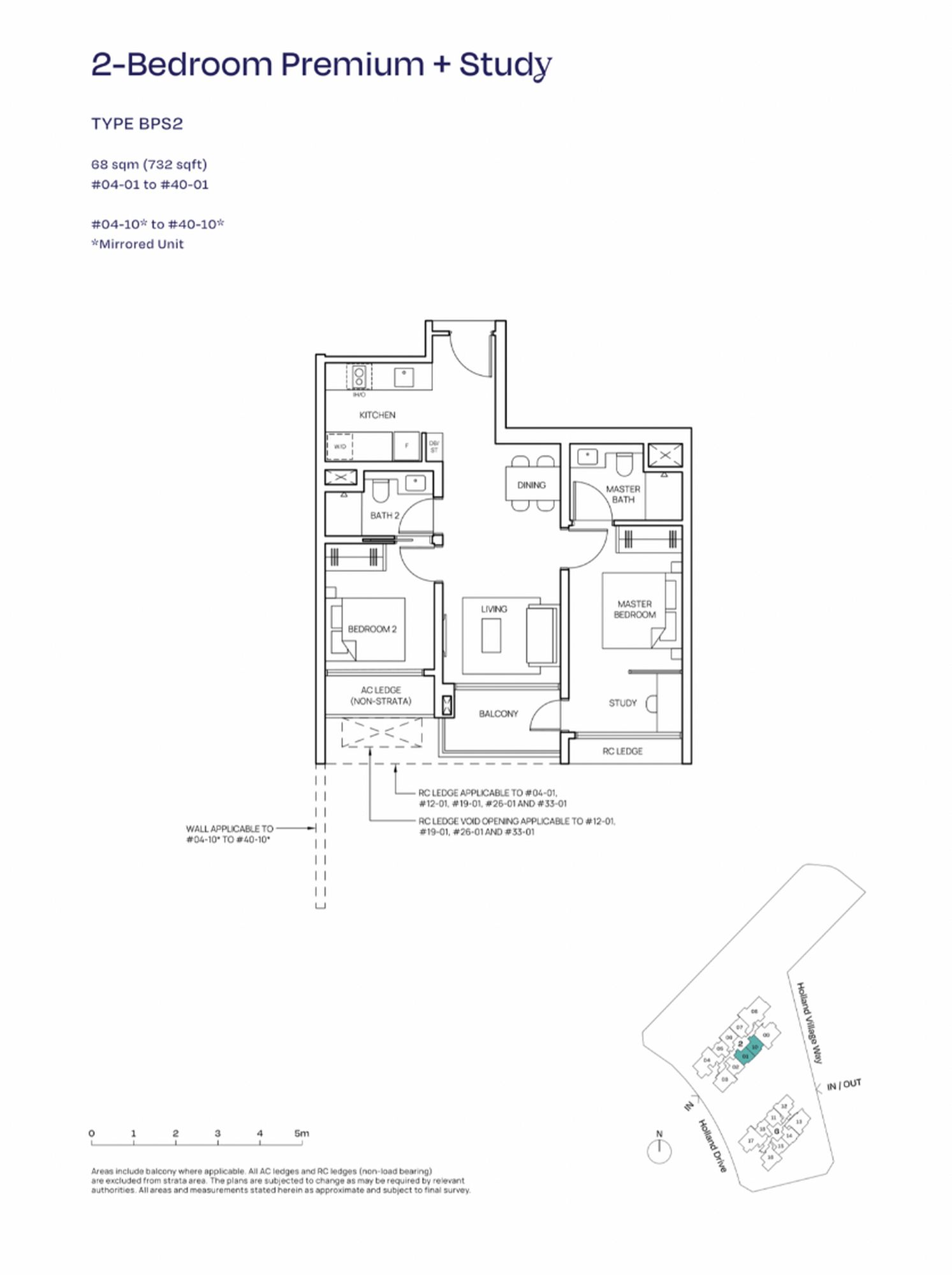
Skye At Holland has a total of 370 2-bedroom units, which comprise about 55.5% of all units. These include 2-bedroom units (581 sq ft), 2-bedroom premium units (667 and 678 sq ft), and 2-bedroom premium + study units (732 and 743 sq ft).
The layout we’re looking at is one of the biggest of the lot, measuring 732 sq ft. When we spoke to agents on the ground, many of them commended this dumbbell layout, highlighting how much more efficient it is versus comparable units at One Holland Village.
As for finishes, you’ll find porcelain tiles in the living, dining, kitchen, bathroom, and balcony floors, and vinyl flooring and PVC skirting in the bedrooms. Porcelain is durable and known for its resistance to water, stains, and scratches, whereas vinyl offers similar durability with the added benefit of being soft and comfortable underfoot.
Ceiling heights in the living room and bedrooms are 2.78m. This is the lower end of the typical range these days, which usually hovers between 2.79 and 2.85m. The balcony at 2.9m features the tallest ceiling height in the unit.
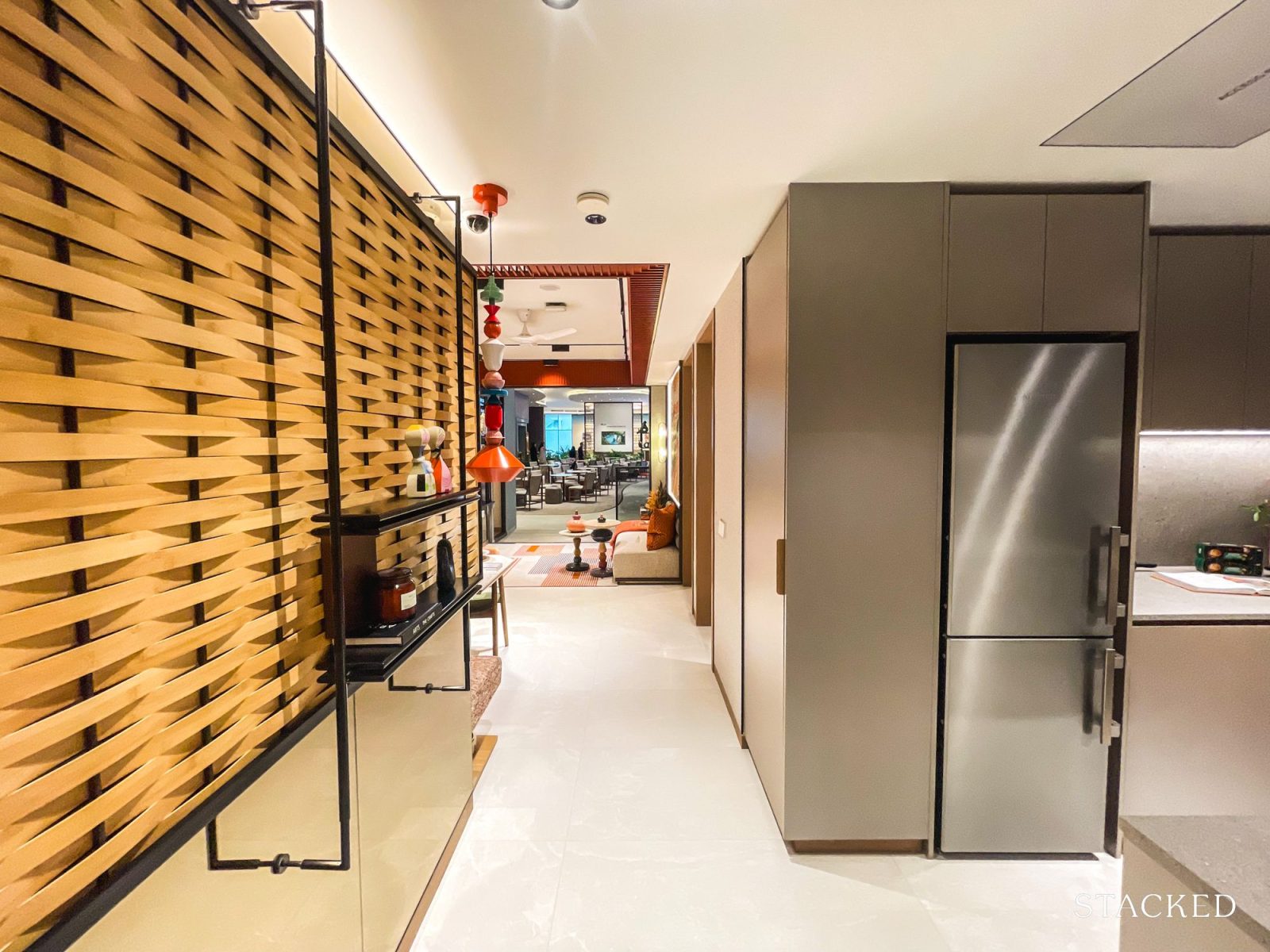
From the front door, residents have a straight view out of their unit through the balcony. Part of this view, however, is narrowed by the wall on the left, which expands to the dining area.
To the right, the kitchen is 6.6 sqm.
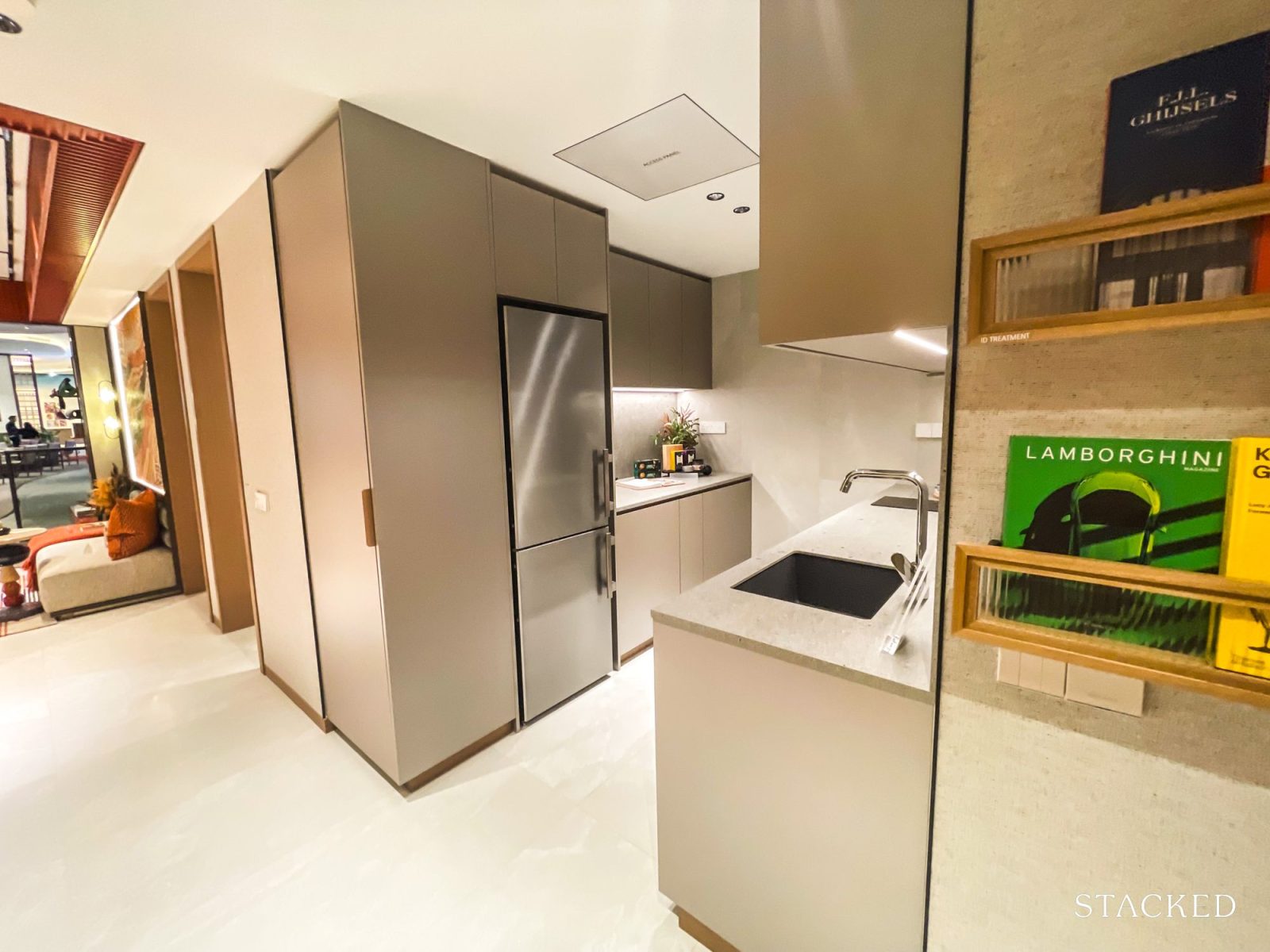
The kitchen features two counters on either side, with one for dry preparation and the other for cooking and washing. Both are completed with sintered stone, known for its durability and resistance against water and stains.
Above them are built-in high and low-level kitchen cabinets.
One thing to note is that the kitchen doesn’t come with windows for ventilation and therefore doesn’t come with sliding doors for full enclosure. However, buyers are free to install them to prevent cooking odours from travelling to the living area and bedrooms.
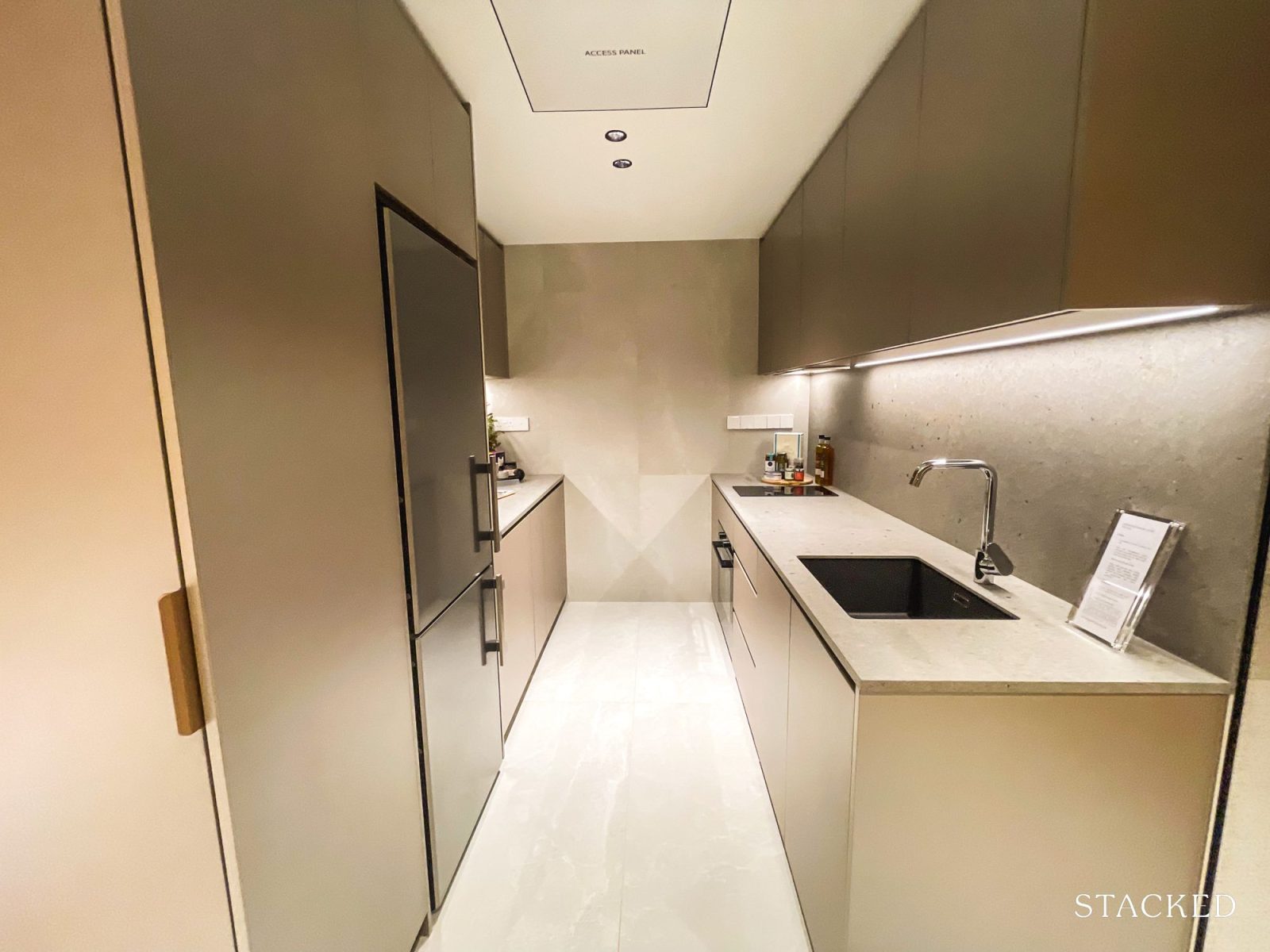
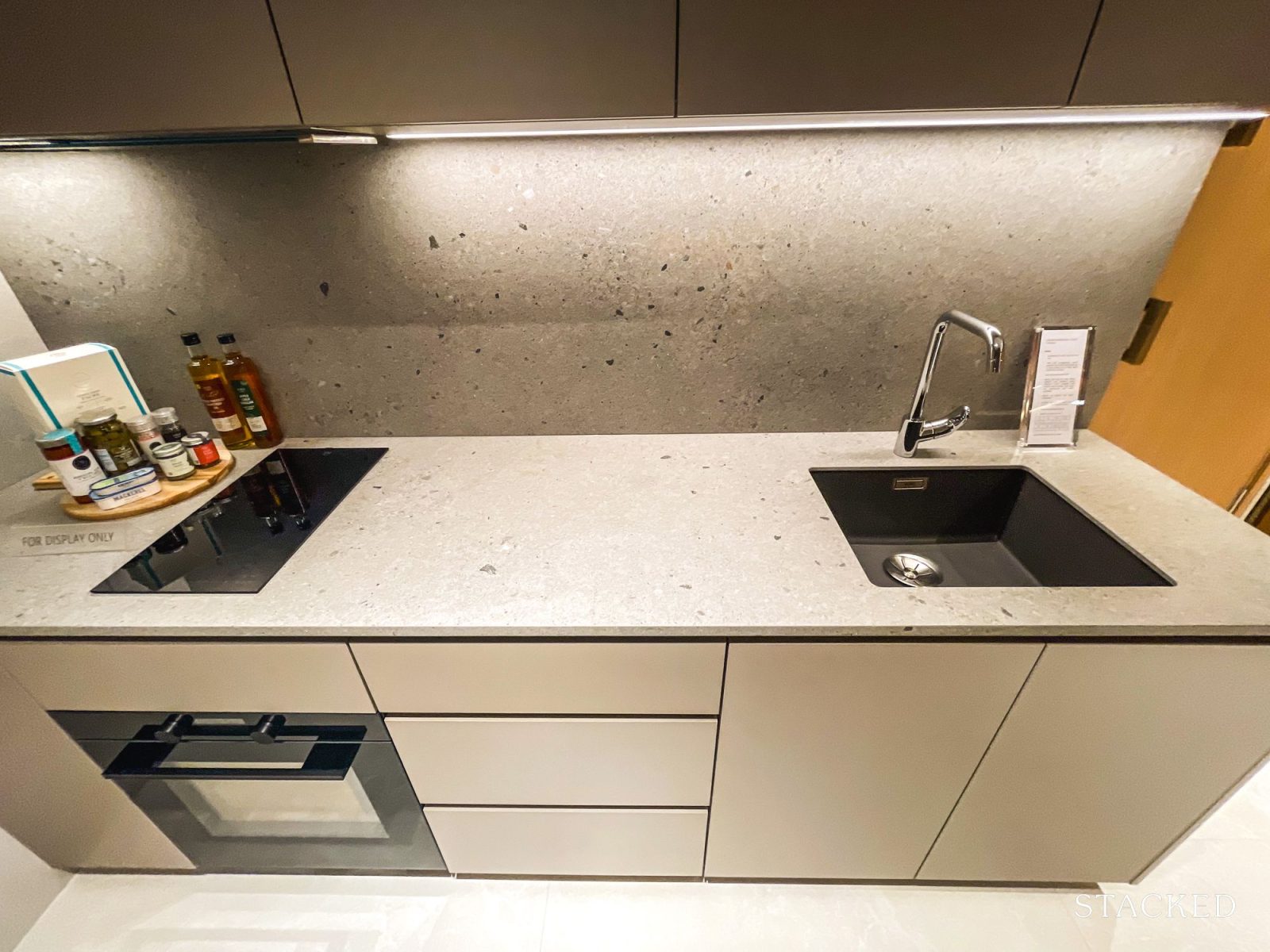
The wet counter features an induction hob, hood, and built-in oven from V-ZUG, as well as a kitchen sink from Blanco and a mixer from Hansgrohe.
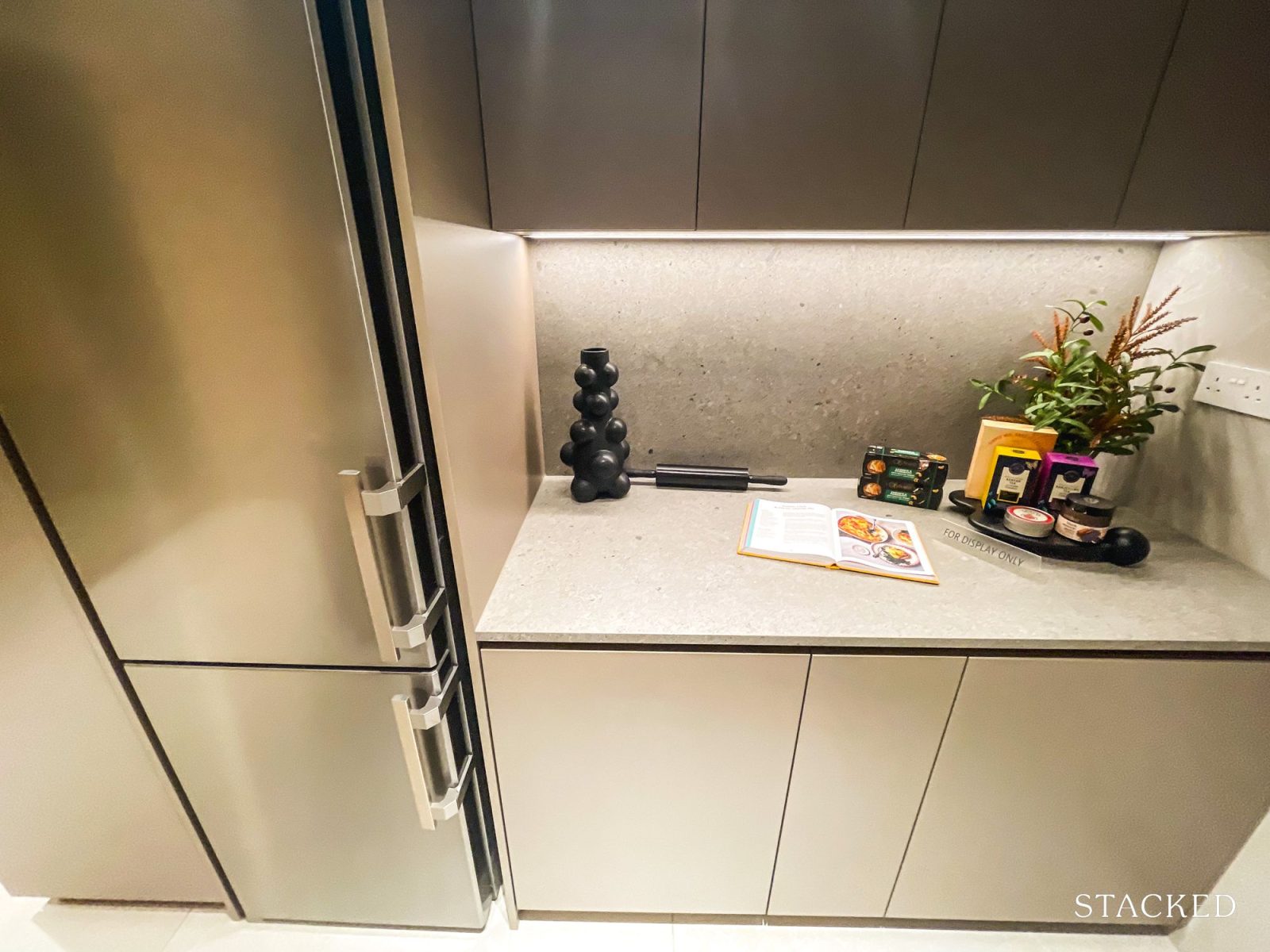
Beside the dry counter is a free-standing 60cm fridge from Liebherr. Under it (not pictured) is an integrated washer/dryer from V-ZUG. The featured kitchen fittings are from premium brands, as typically seen in luxury condos in Singapore.
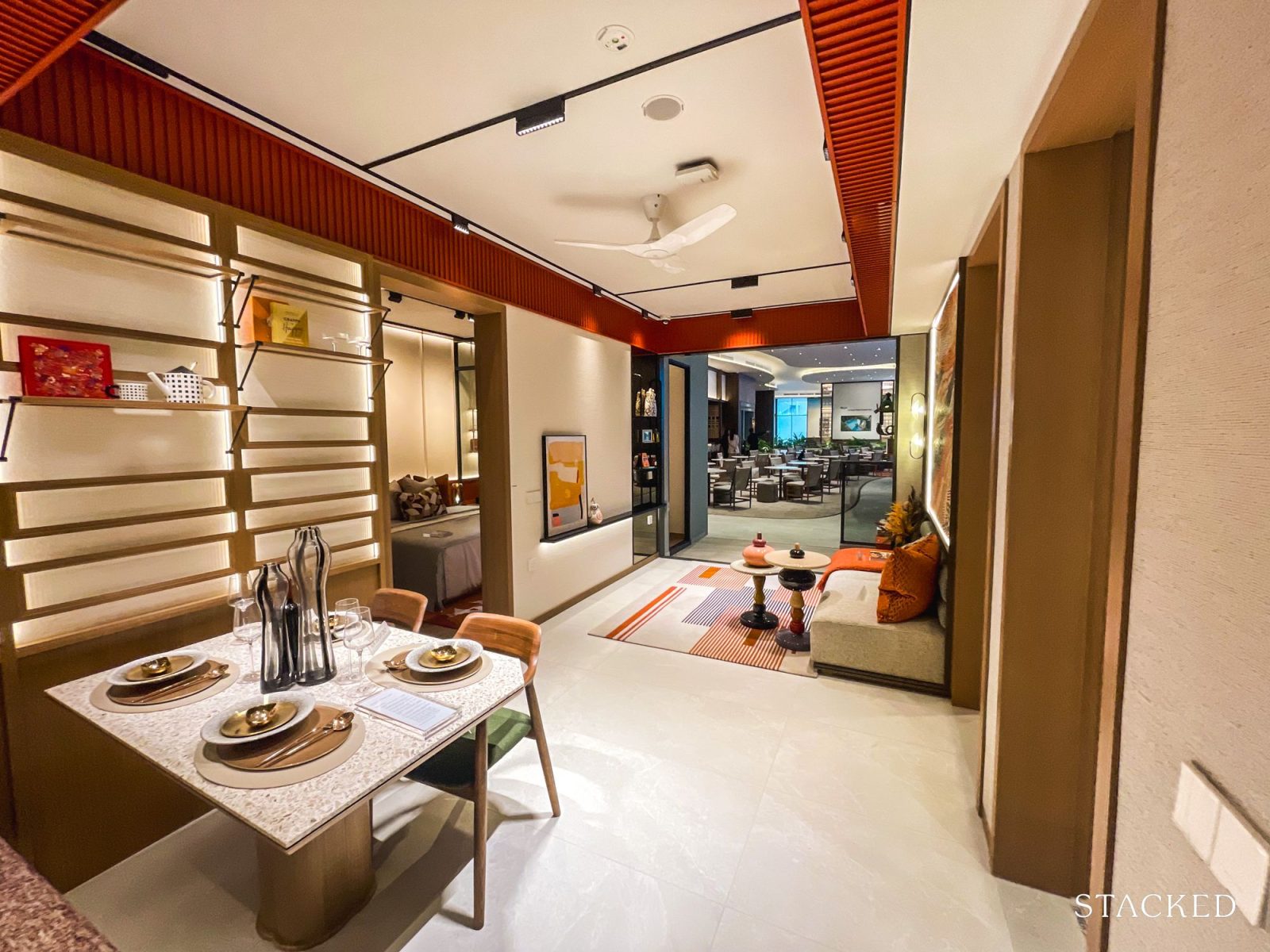
Moving on from the kitchen, the living and dining room is 22.7 sqm. It comes with two wall-mounted fan coil units from Mitsubishi.
The dining area is delineated by the doors leading to the common bathroom and bedrooms on either side of the living room.
It can accommodate a four-seater table with chairs on either side. You’d probably want to follow the bench seating on one end in the example here, as it does help save on space and make the common areas feel more spacious.
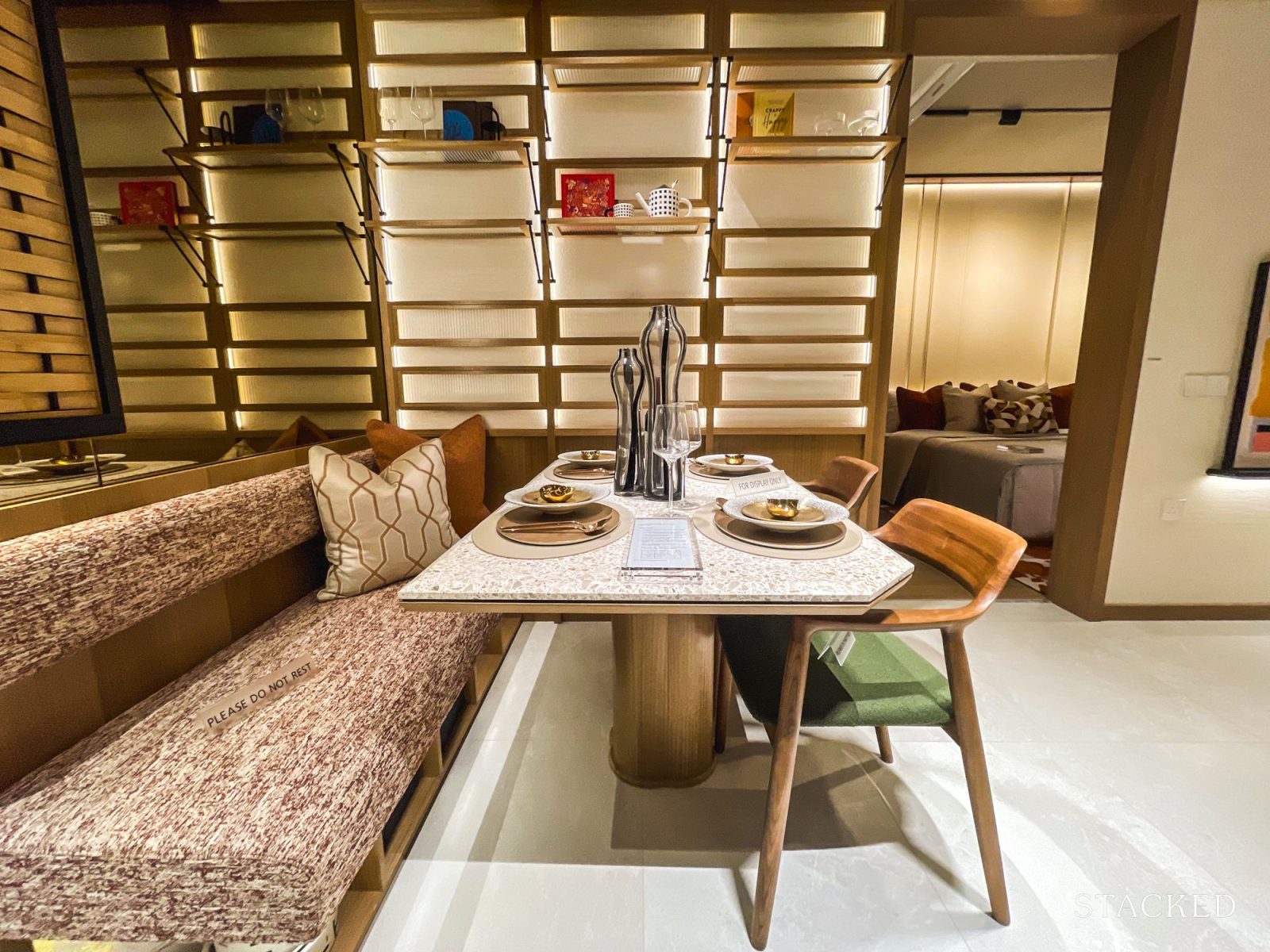
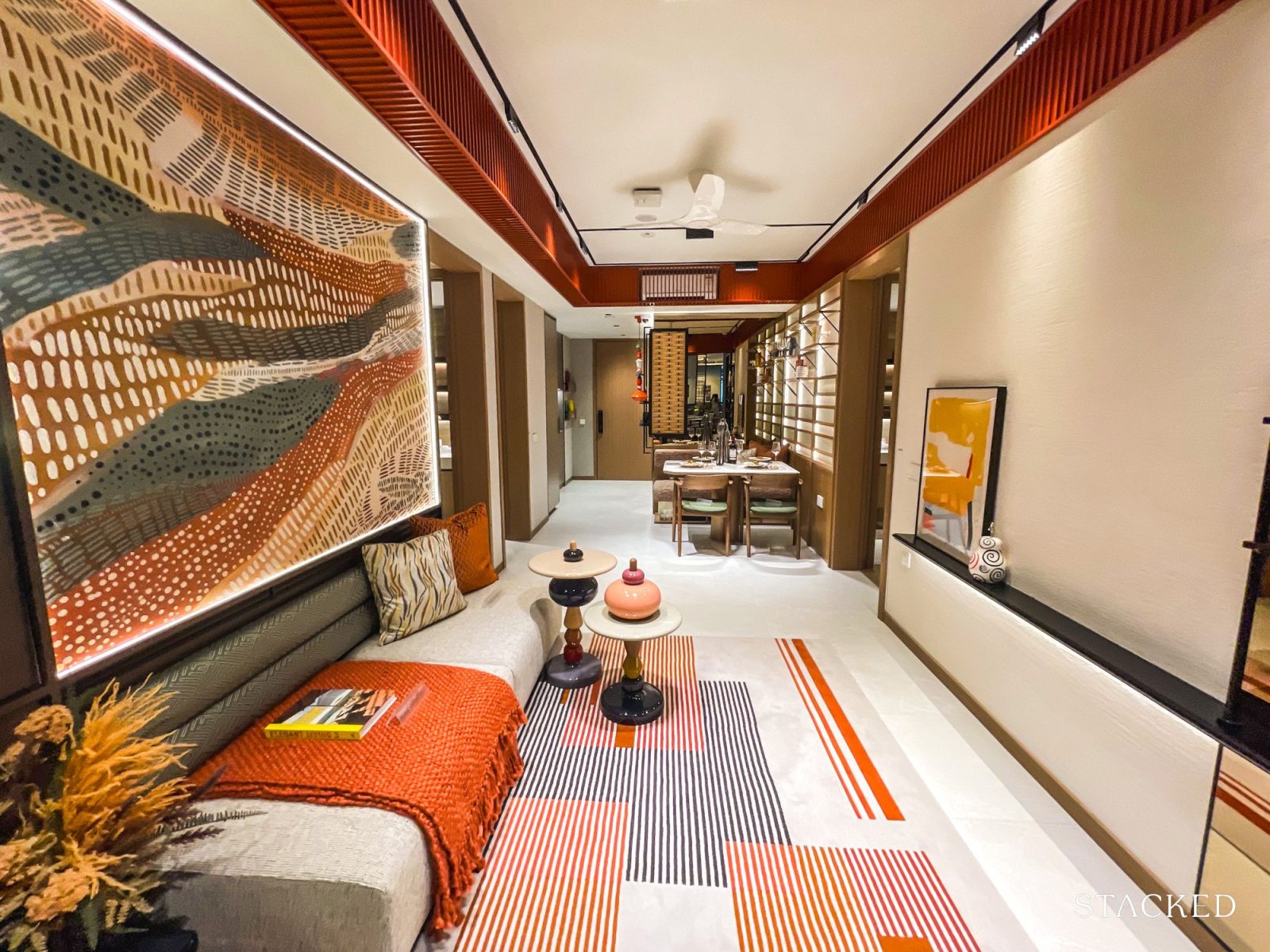
The living area fits a 2 to 3-seater sofa, with enough room for a small coffee table in front if you do without a traditional TV console.
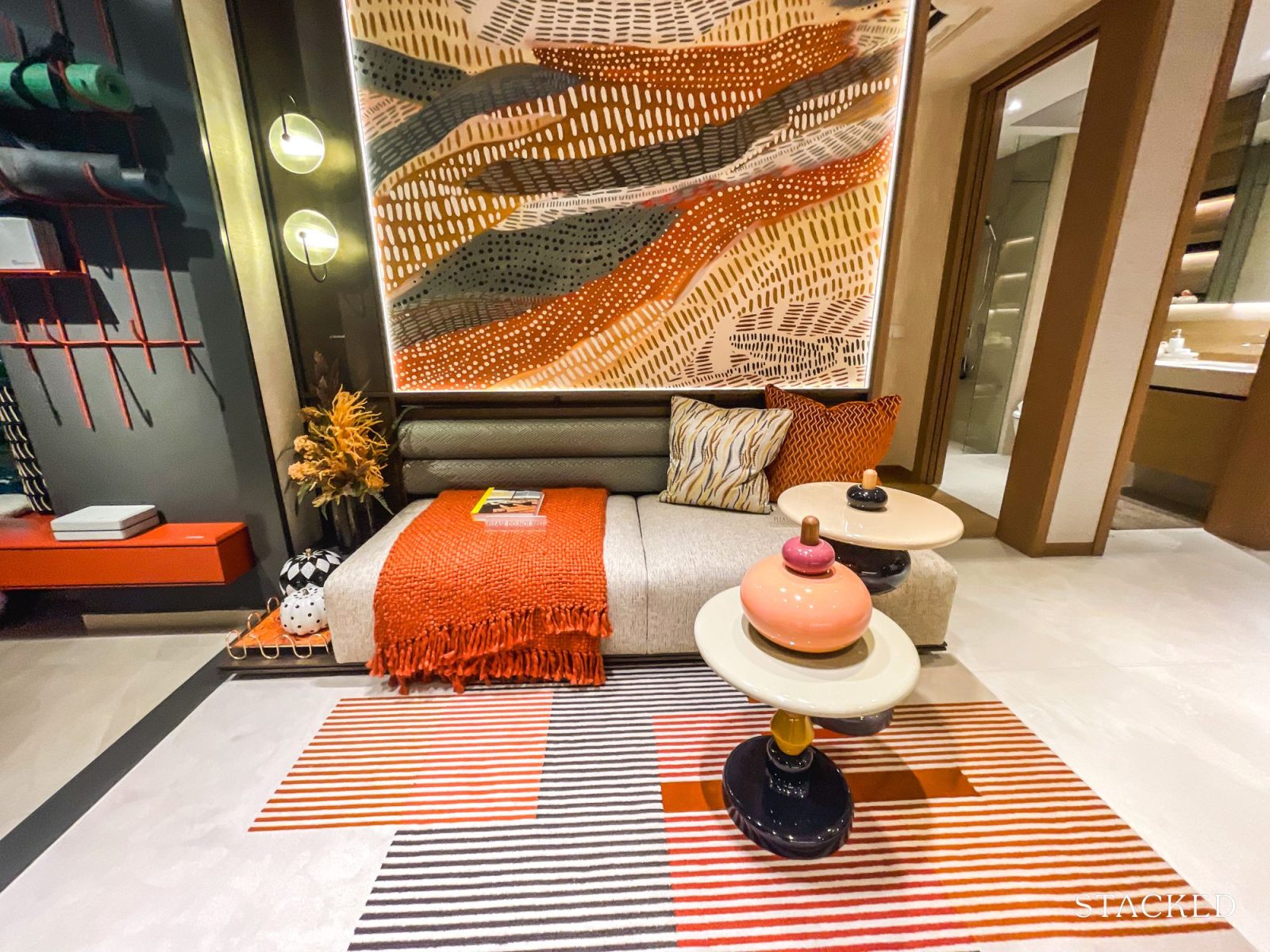
The wall-to-wall length here is 2.8m. Buyers need to be mindful of TV viewing distance if they plan to install a screen across the seating area. This length is somewhere in between compared to recent major new condo launches, Springleaf Residence and River Green, which came with a living room wall-to-wall length of 3.1m and 2.7m, respectively.
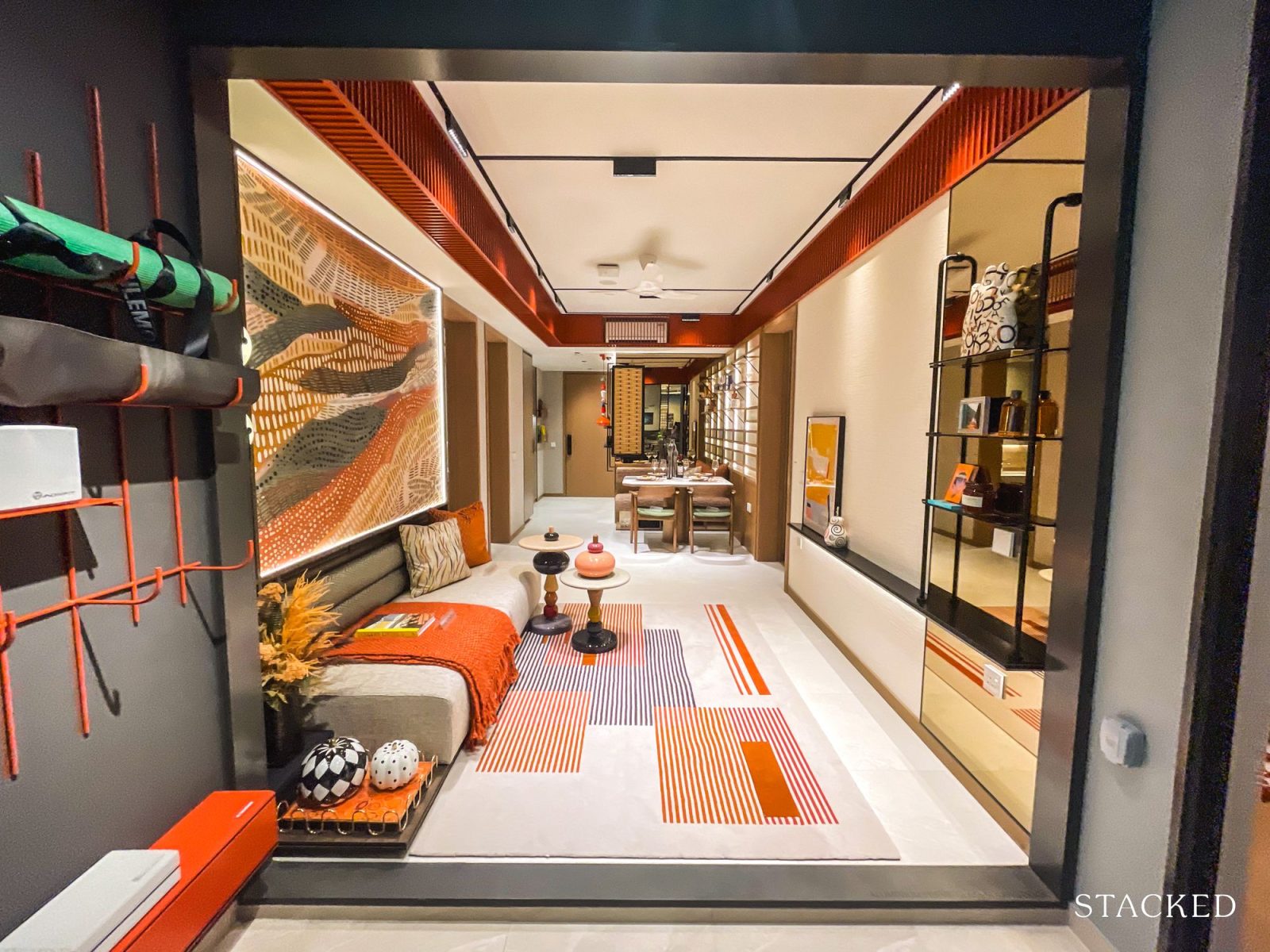
Next, the balcony is 4.5 sqm. It’s squarish, typical for most condo 2-bedroom units. While it doesn’t offer the panoramic views of a wider-frontage balcony, this type of layout is typically found in larger units, with the balcony running along the living room and sometimes beyond the adjacent common bedroom.
The balcony is equipped with an electrical outlet and a water faucet, providing practical features for powering outdoor appliances or setting up a small garden.
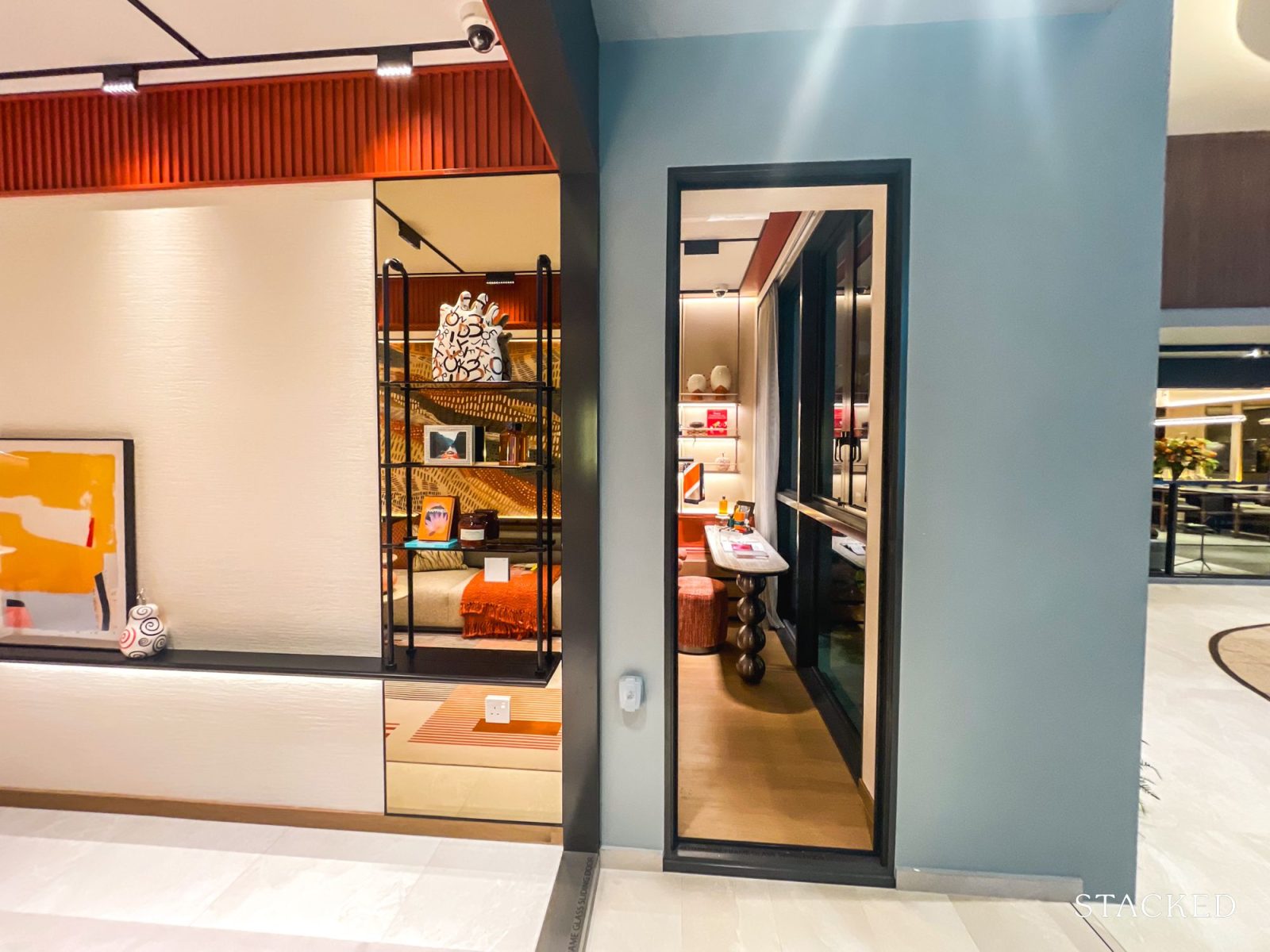
On the right, you’ll notice a door that opens into the master bedroom – or more accurately, into the study, which is intentionally integrated as an extension of the master suite.
Unlike in other condos, where the study is typically a standalone room accessed from the living area, here it’s designed to flow seamlessly from the master bedroom.
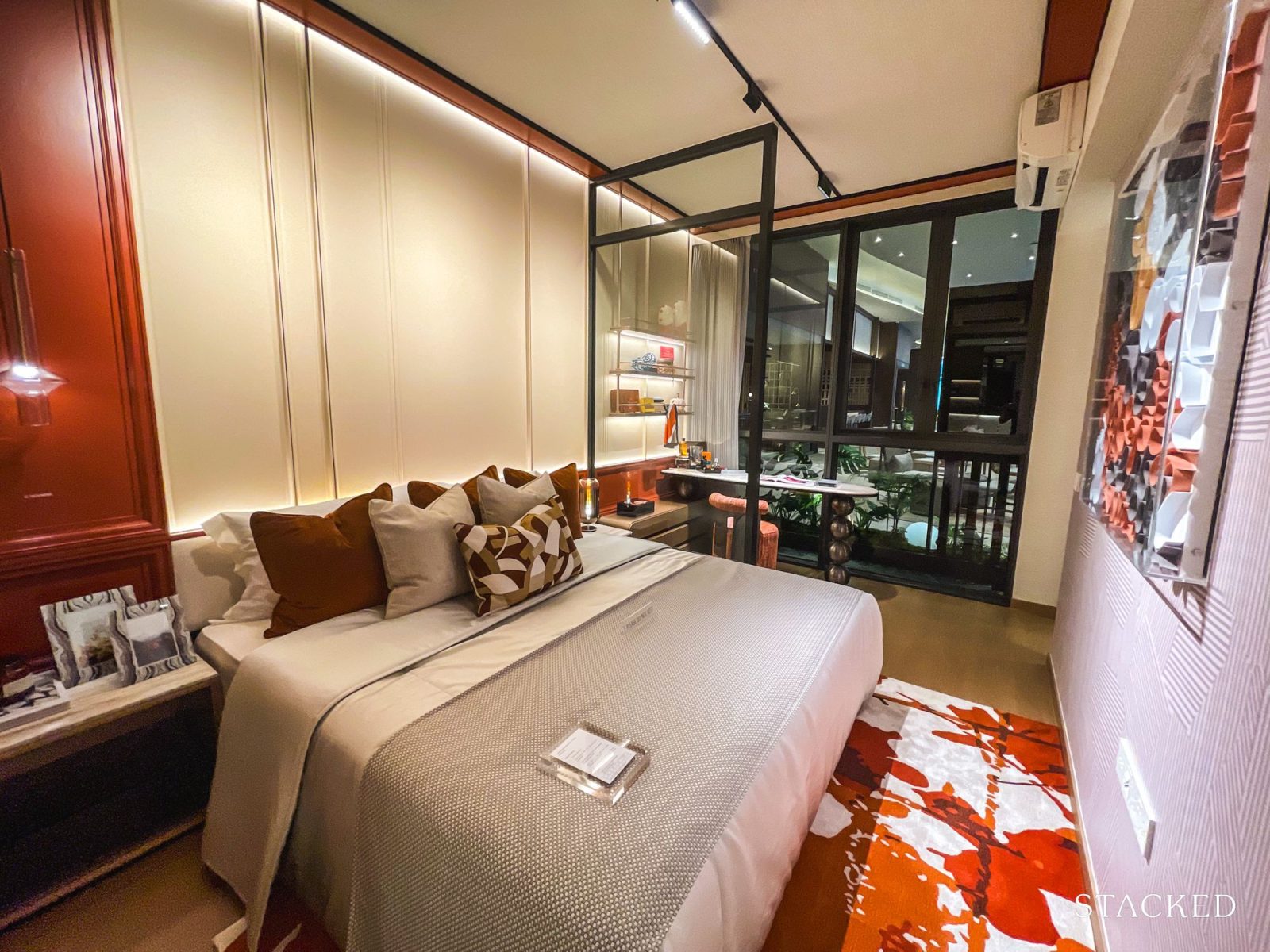
The master bedroom is 10.3 sqm. It comes with a built-in sliding door floor-to-ceiling wardrobe and a wall-mounted fan coil unit from Mitsubishi. A king-sized bed fits here, with space on either side for nightstands.
In the show flat, the ID flushed the bed against the wall between the master and study rooms, and turned the wall into a glass semi-divider. I think buyers are most likely to integrate the master bedroom and study room to maximise space, ventilation, and light in the master bedroom.
When I visited the show flat, the developer also shared how the study room can support the life cycle of a growing family. Young parents can use it as a dedicated nursery for a cot and baby supplies. The young child, who tends to like sleeping near their parents, can have their bed here too, striking a balance of independence while staying connected to mom and dad. Eventually, parents can repurpose the study as a WFH space or expand their wardrobe or personal space.
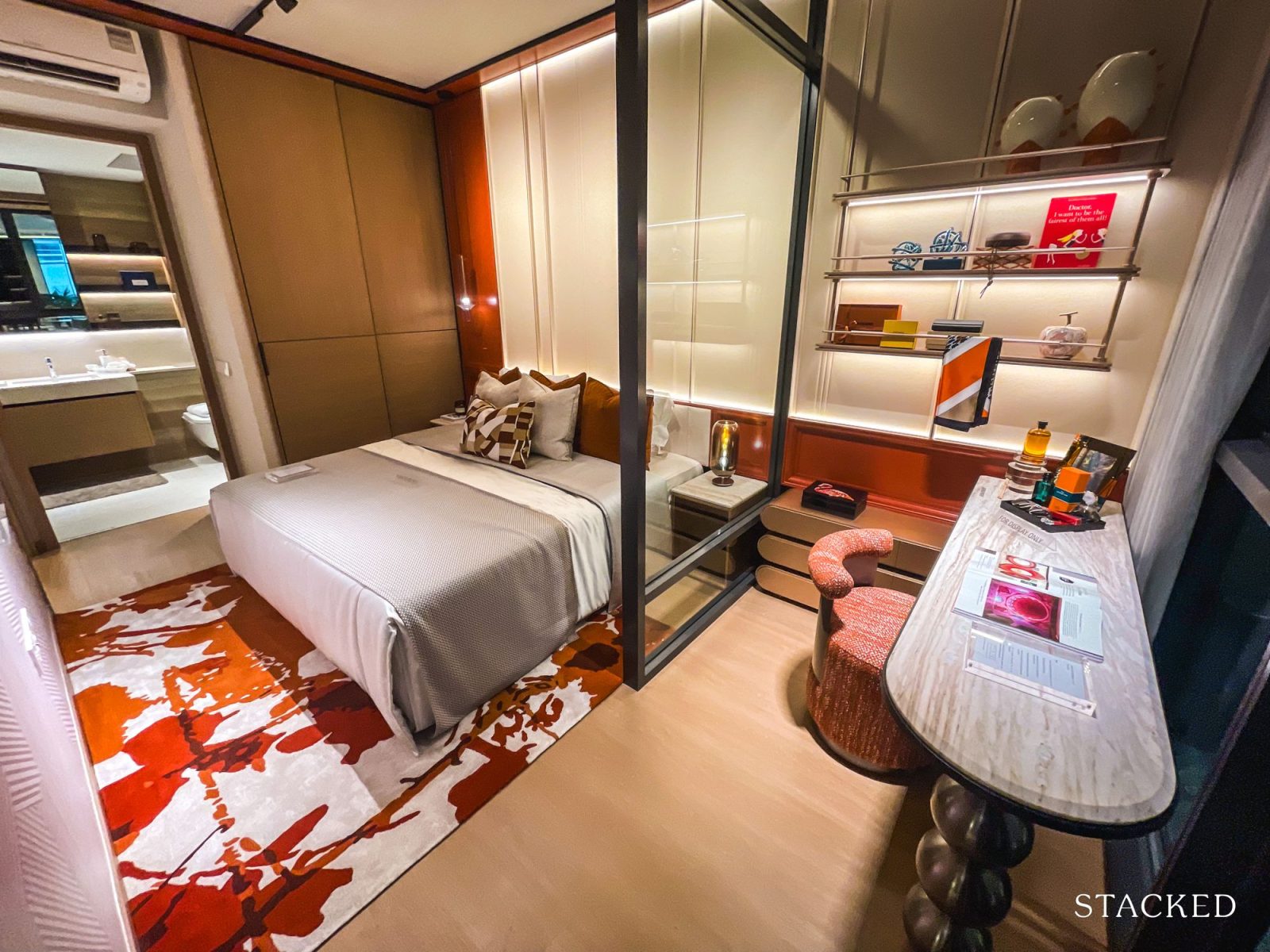
That said, the placement of the study here is somewhat unconventional. Positioned beside the master bedroom and given the only direct window in this part of the layout, it is likely to be used as an extension of the master suite rather than a standalone room. In addition, the connecting door from the study to the balcony means the master bedroom shares an access point with another space, a feature that may not appeal to buyers who prioritise privacy.
For some buyers, this could make sense, but I think most others would have preferred the study on the outside, where they could use the place more flexibly.
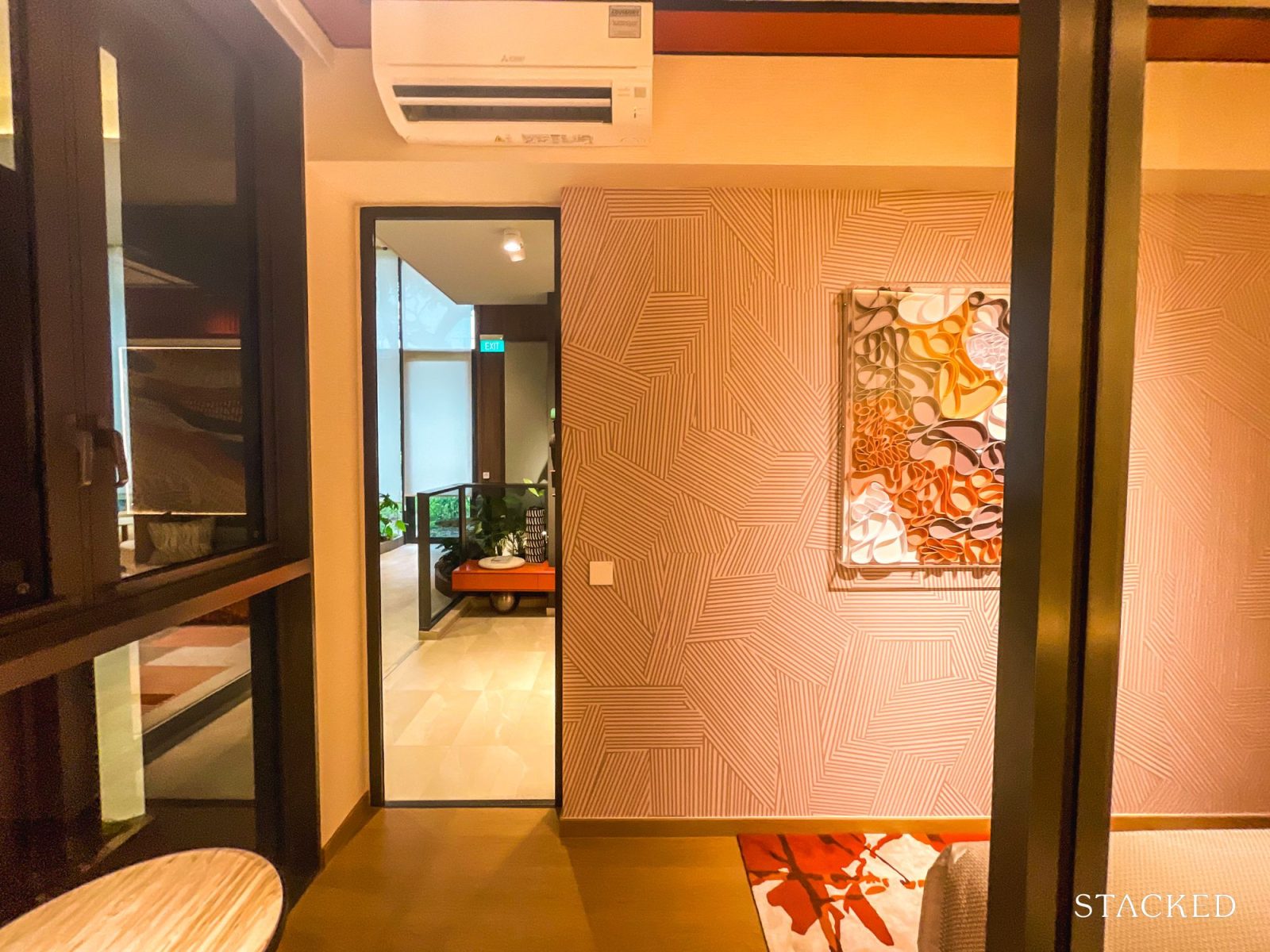
On the other side of the master bedroom, the master bathroom is 5.3 sqm, pretty standard for 2-bedroom units in new launch condos today.
The shower mixer, hand shower set, and overhead rain shower are from Hansgrohe. Overhead rain showers, commonly found in master bathrooms, are a distinguishing feature that sets them apart from the common bathrooms.
The undercounter basic is from Laufen, while the basin mixer is from Hansgrohe. Lastly, the wall-hung water closet is from Laufen.
This common bathroom does not have windows, which is fairly typical for 2-bedroom units today. Instead, a mechanical ventilator facilitates air flow and helps keep surfaces dry.
On the other side of the living room, the 4.5 sqm jack-and-jill common bathroom is accessible via the dining area and common bedroom.
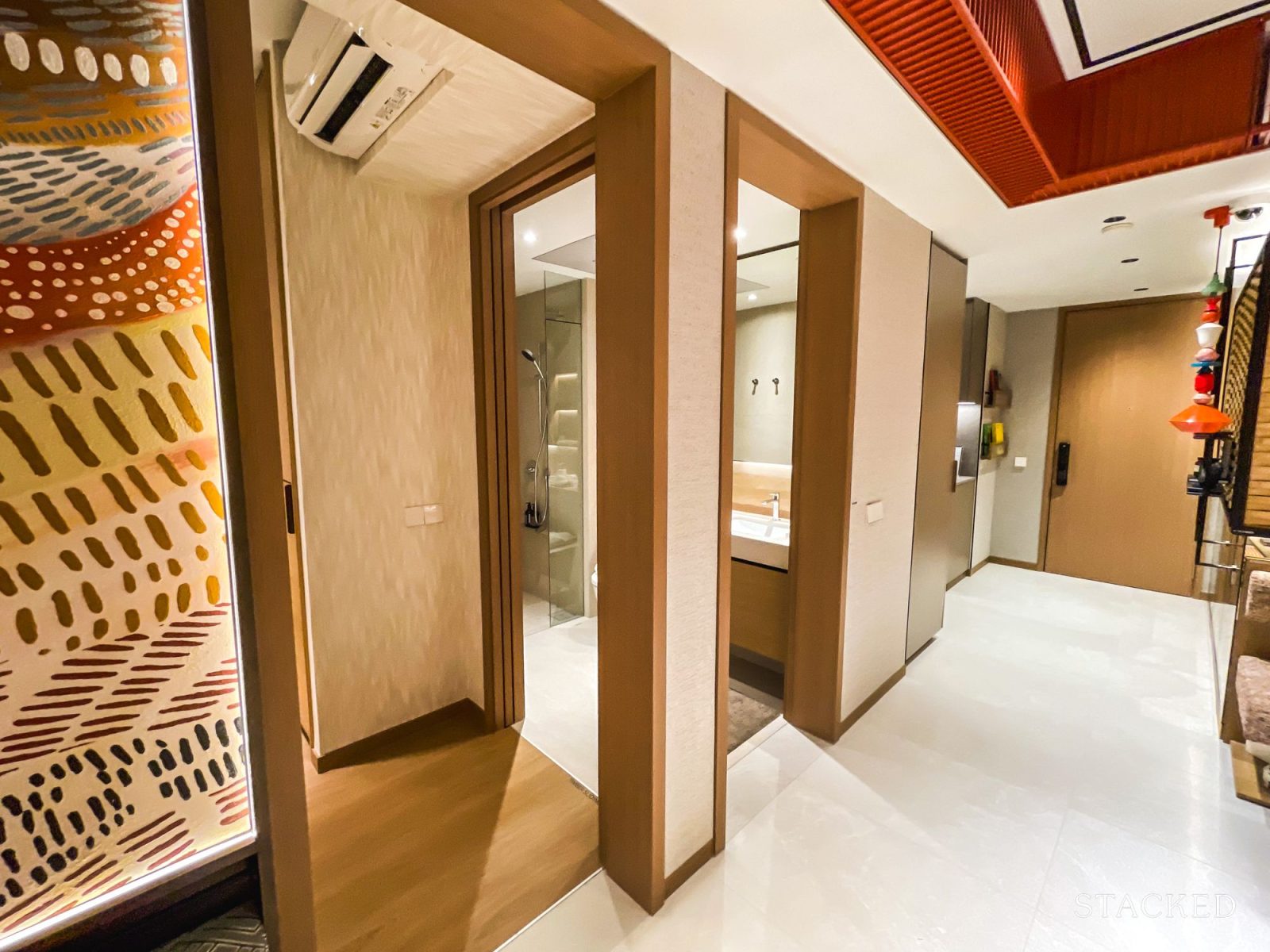
It features a timber swing door leading to the living room and a timber sliding door connecting to the bedroom, allowing for flexible use of the space when guests are over.
The shower mixer and hand shower set is from Hansgrohe.
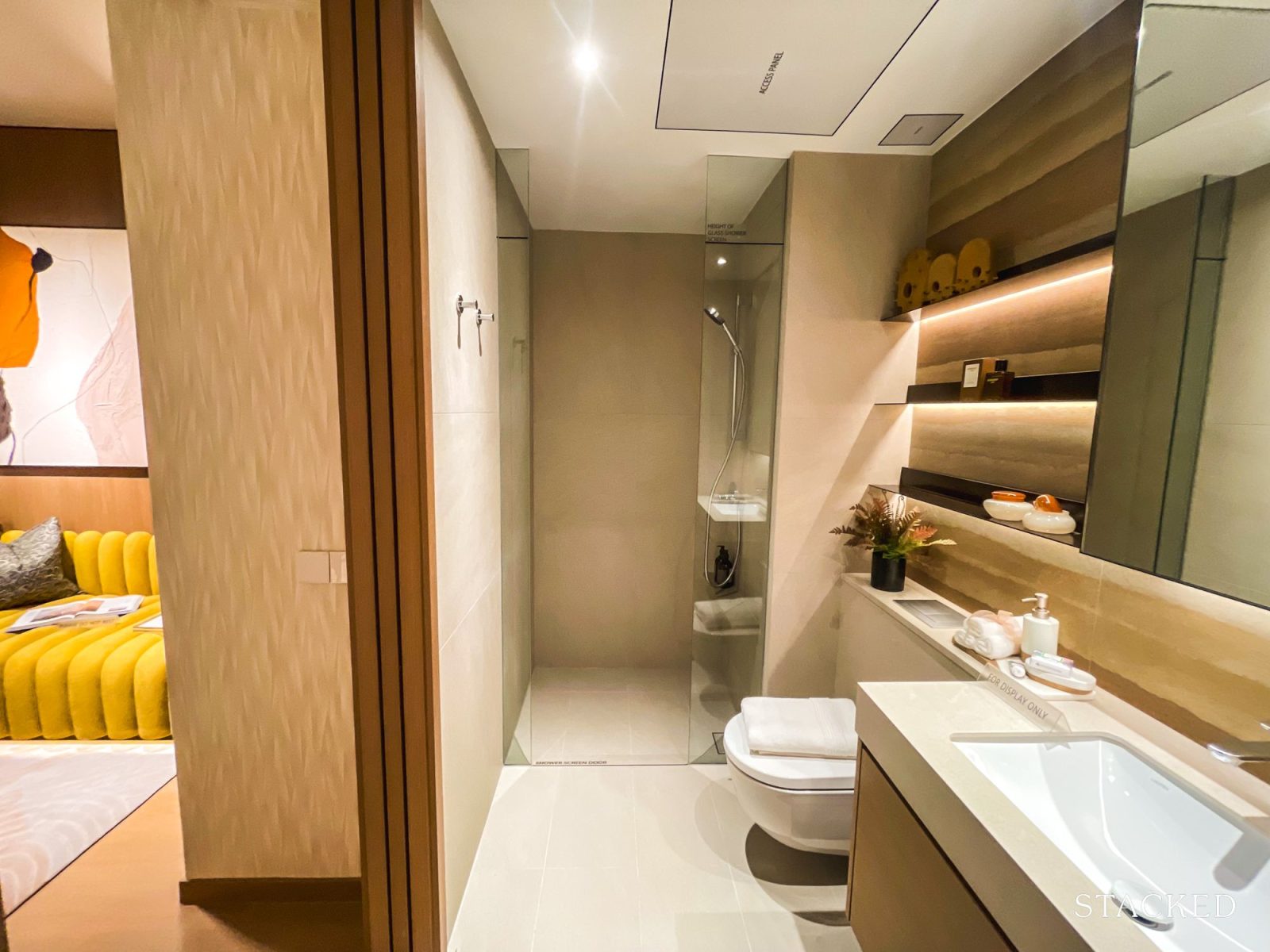
The undercounter basin from Laufen and the basin mixer from Hansgrohe. The wall-hung water closet is from Laufen.
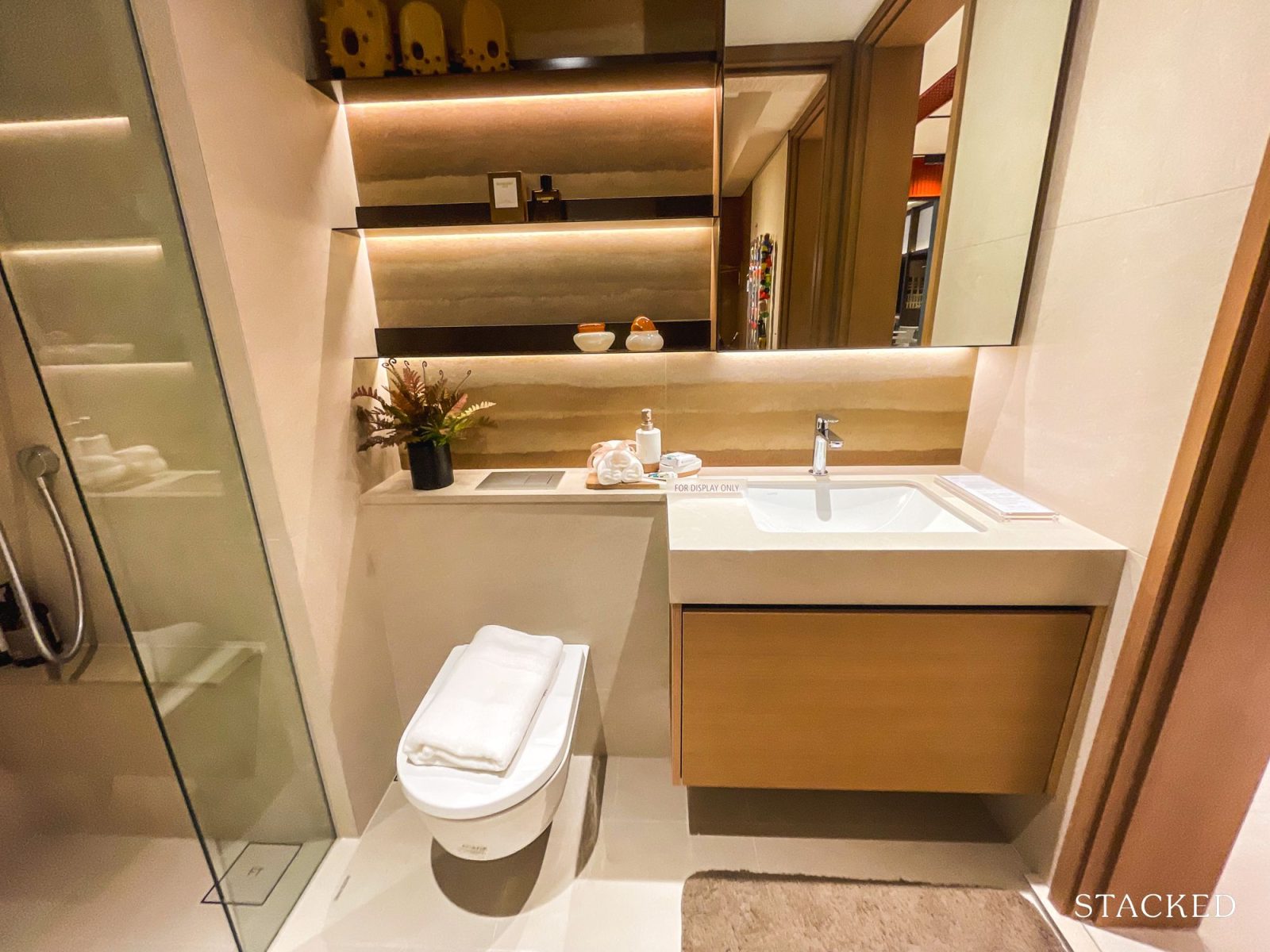
The common bathroom doesn’t come with windows, which is typical for 2-bedroom units. A mechanical ventilator facilitates air flow and helps keep surfaces dry.
From the common bathroom, the common bedroom is 9 sqm.
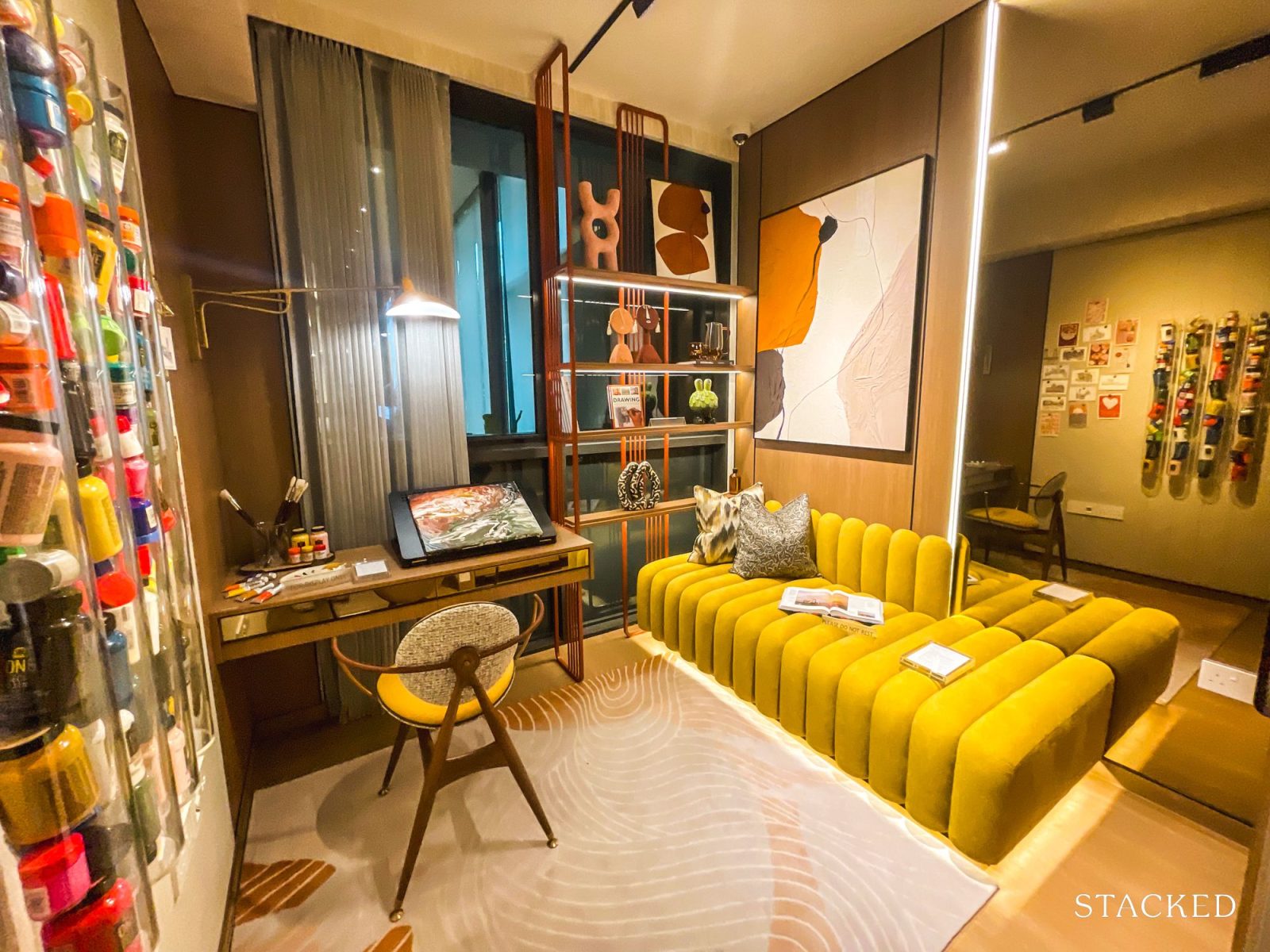
It features half-height windows, as the AC ledge is located outside.
The room also comes with a full-height built-in sliding door wardrobe and a wall-mounted Mitsubishi fan coil unit. Even though it’s not shown here, a queen-sized bed can decently fit in the space.
In the show flat, the ID fashioned this room into an artist’s nook of sorts.
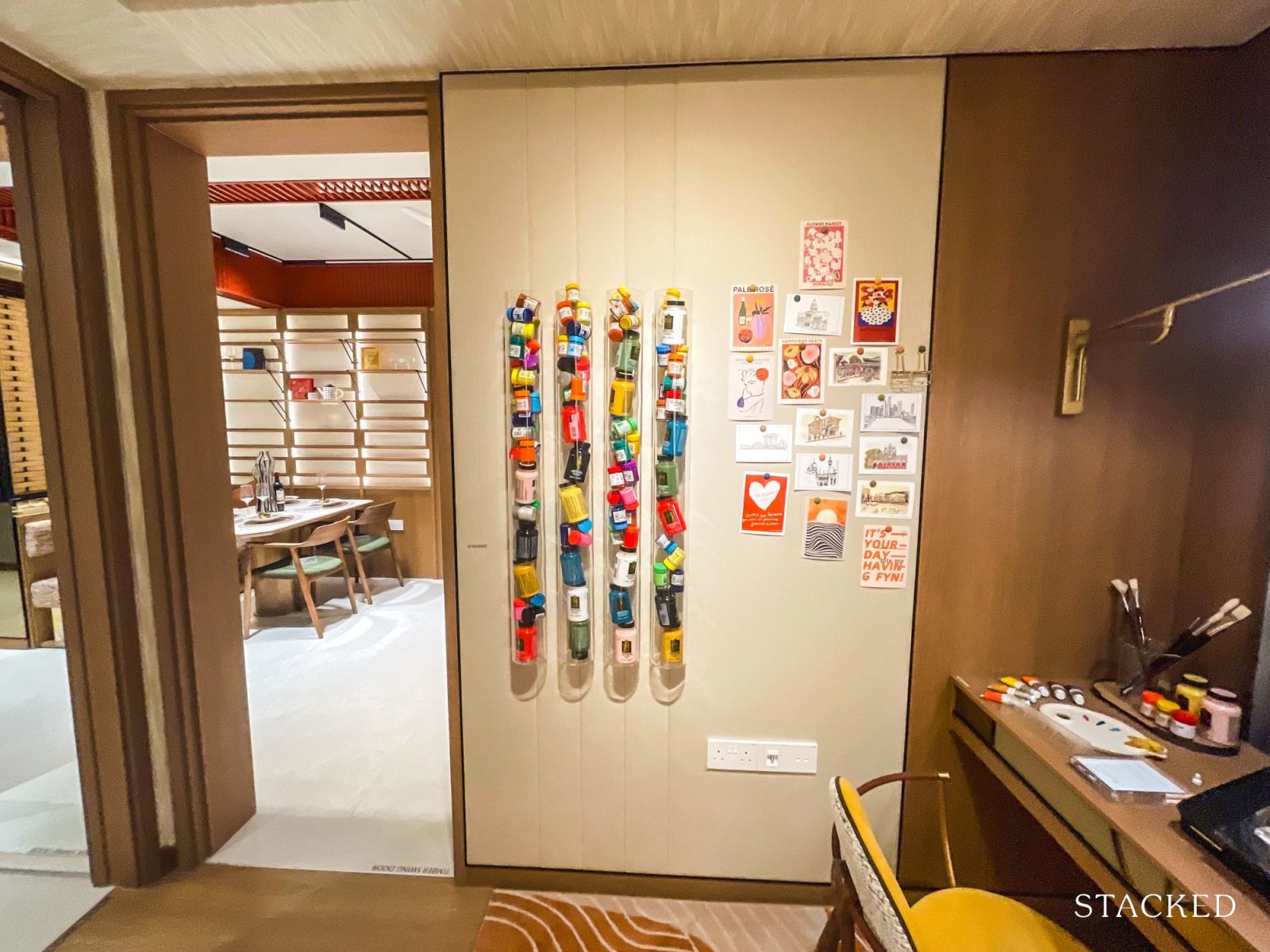
The developer explained that while they envisioned 2-bedroom units being popular with small families, they’ve additionally noticed an increasing demand among single buyers picking up 2-bedroom units and utilising extra rooms as a hobby room, guest room, or storage space. This is one of the reasons why Skye At Holland starts from 2-bedroom units, and doesn’t come with 1-bedroom or studio units.
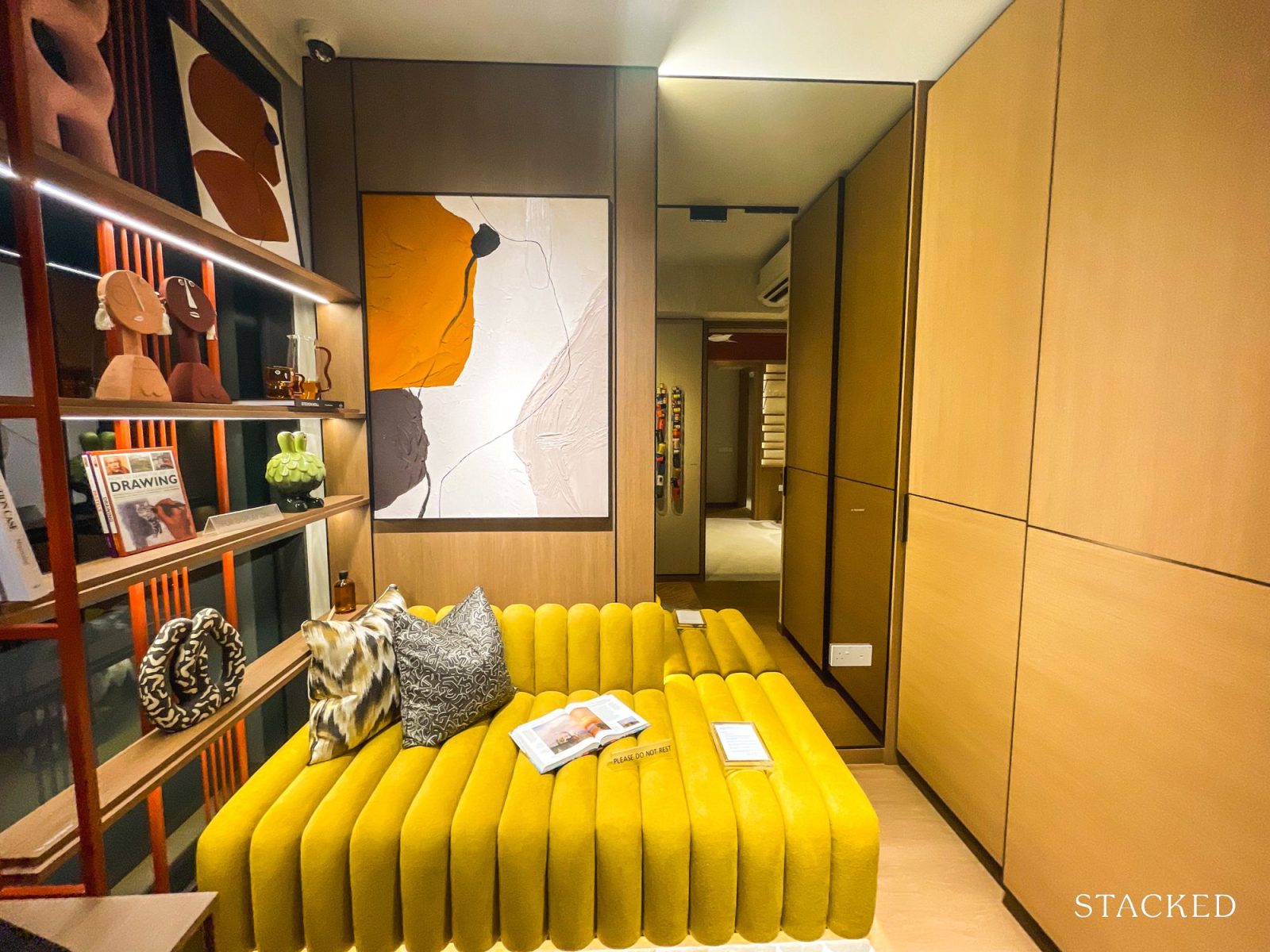
Skye At Holland 3-Bedroom Premium (100 sqm / 1,076 sq ft) Review
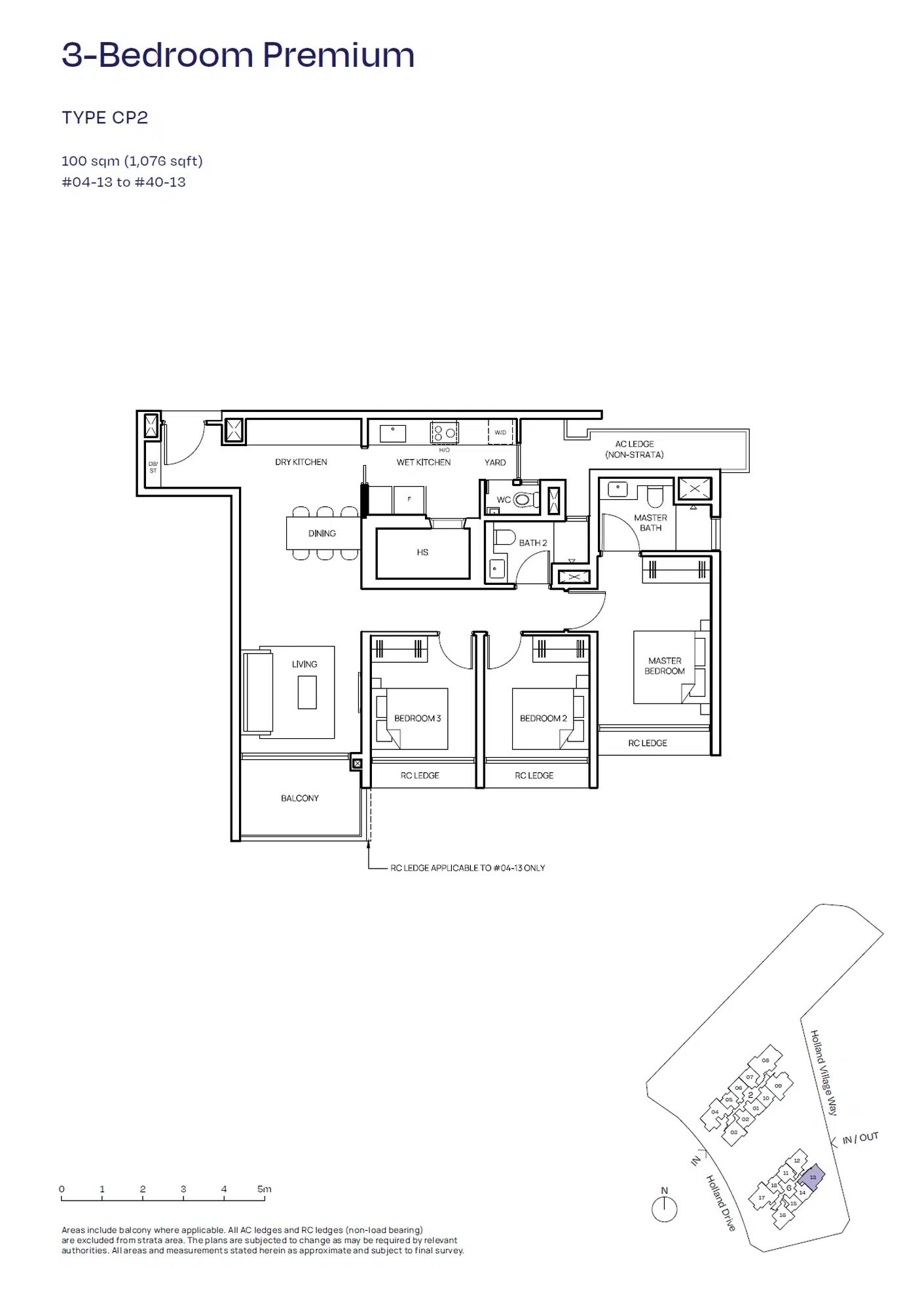
Skye At Holland has a total of 140 3-bedroom units, which comprise about 22.2% of all units. These include 3-bedroom (915 sq ft) and 3-bedroom premium (1,076) units. At 1,076 sq ft, this is the development’s largest layout.
In terms of finishes, the living, dining, kitchen, bathroom, and balcony floors are covered in high-quality porcelain tiles. Porcelain is known for its durability and resistance to water, stains, and scratches, making it a practical choice for areas with frequent use. The bedrooms, on the other hand, feature vinyl flooring with PVC skirting, offering similar durability while providing a softer and more comfortable feel underfoot, which is ideal for resting spaces.
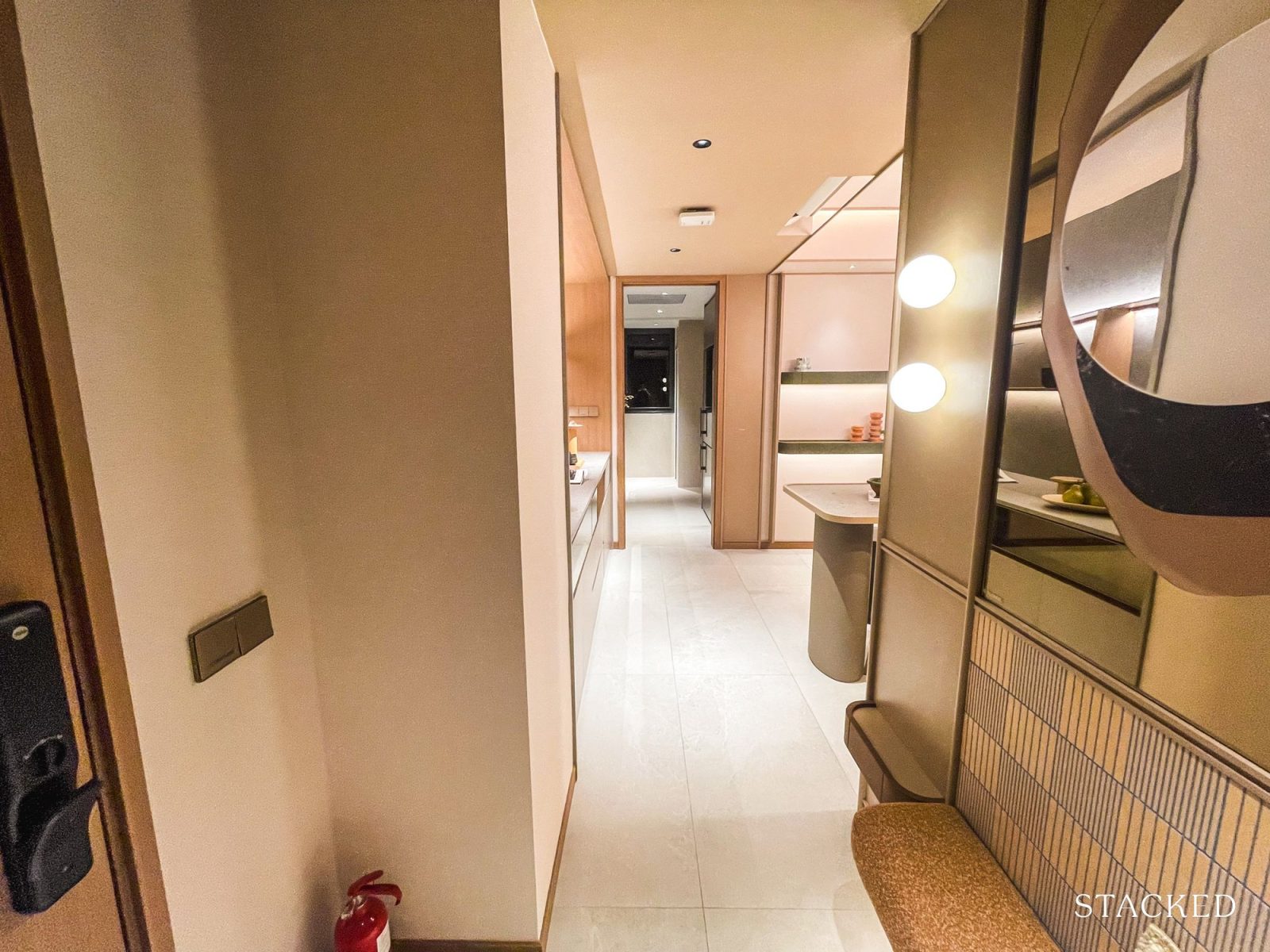
Ceiling heights in the living room and bedrooms measure 2.78 m, which is slightly below the typical range of 2.79 to 2.85 m found in most new developments. While this is a minor difference, it still provides a comfortable and airy feel. The balcony stands out with a ceiling height of 2.9 m, making it the tallest area in the unit and allowing for a more open and spacious outdoor experience.
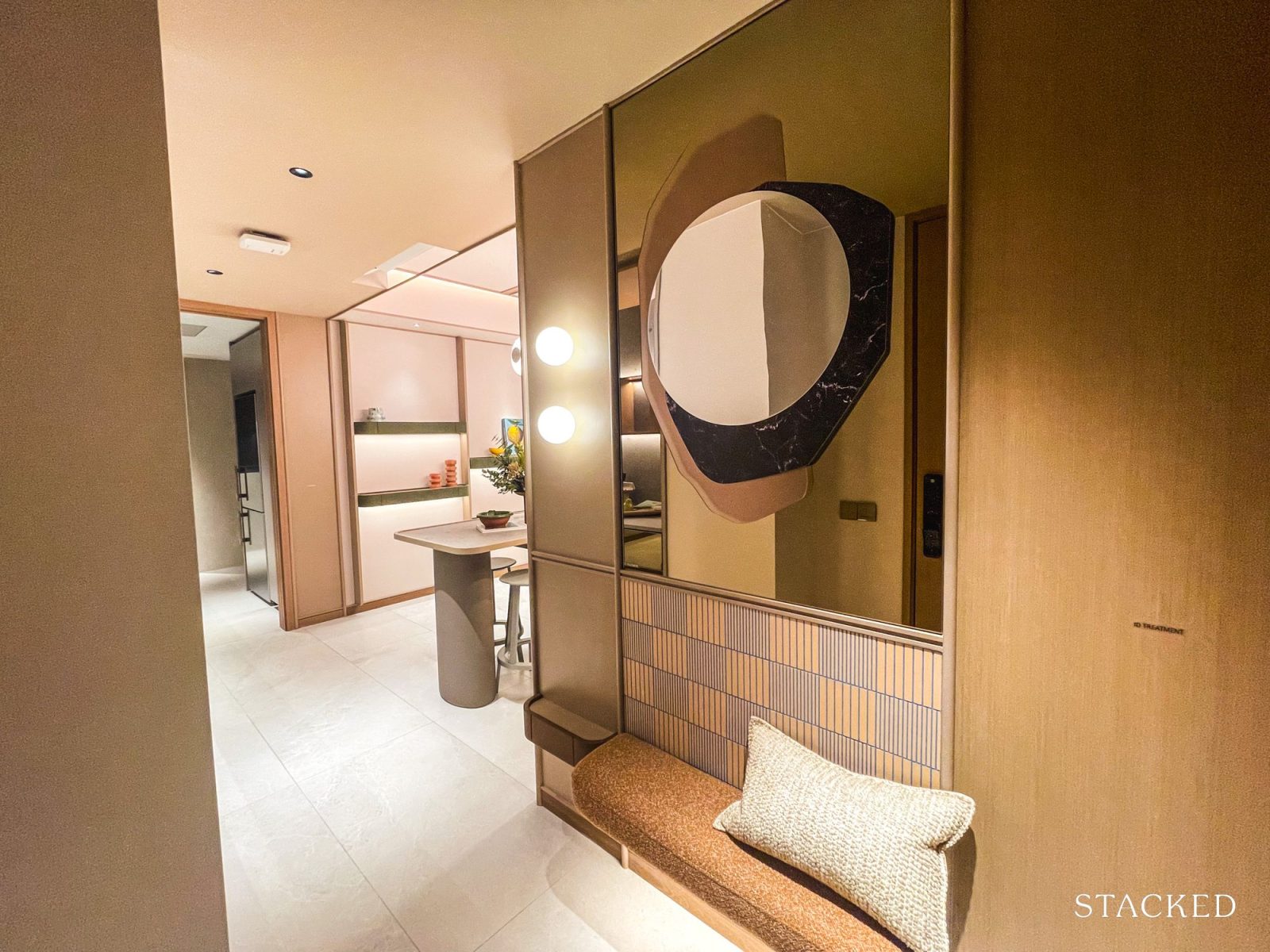
At the foyer, the ID designed a small seating area by the front door for buyers to put on and take off their shoes. They also showcased how wall space here can be decorated with art or a mirror for last-minute makeup or appearance touch-ups. A small console can also fit below for everyday essentials and extra storage.
Feng Shui enthusiasts will appreciate the foyer, since the front door doesn’t face a window directly – allowing “qi” (energy) to stay within the home rather than escaping right away. In this unit, “qi” is held and able to circulate through the space.
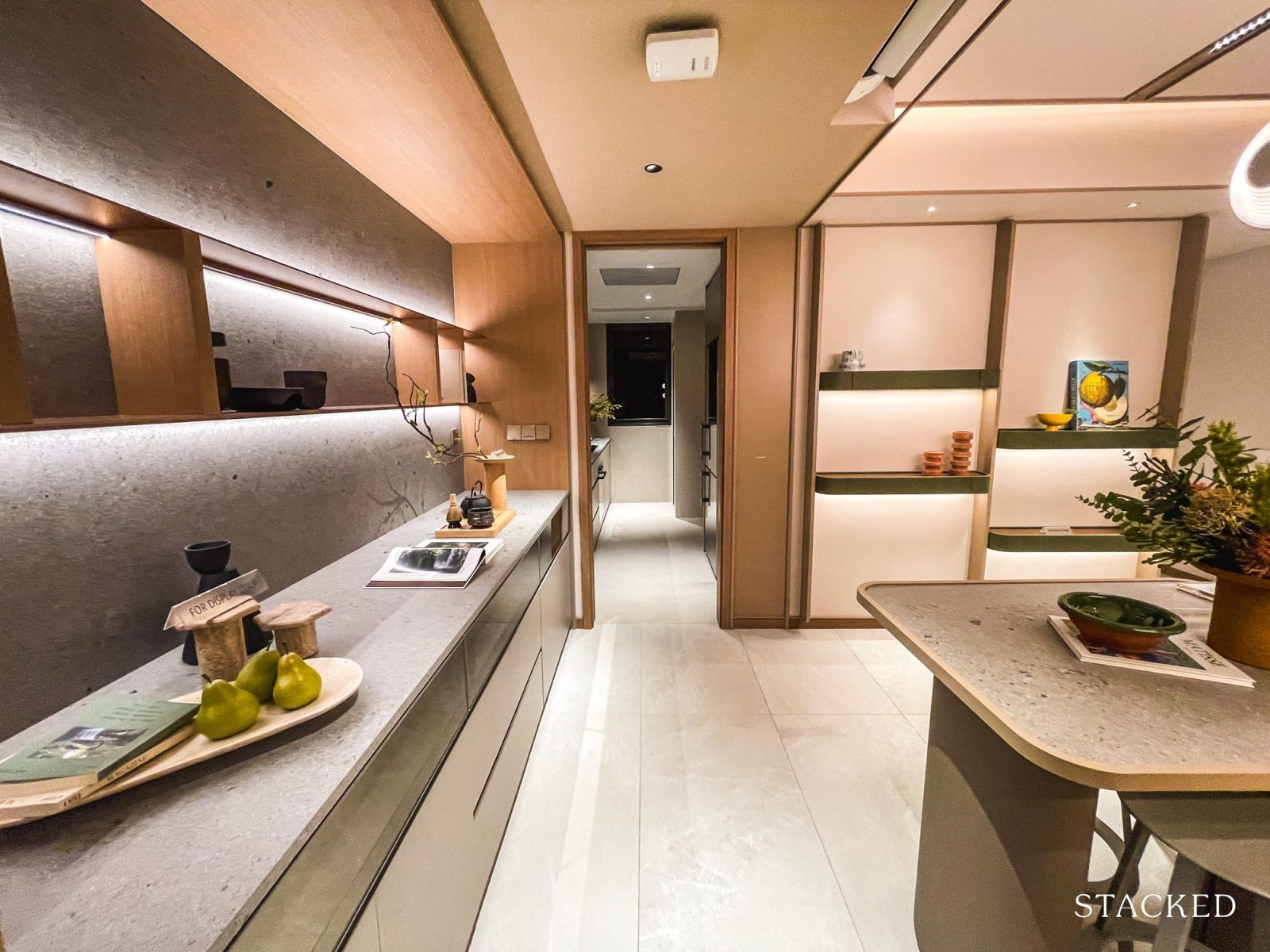
The first area buyers walk into is the dry kitchen, which makes up part of the 37.1 sqm dining and living room. For fittings, this room comes with two wall-mounted fan coil units from Mitsubishi.
Separating the dry and wet kitchens makes the layout more efficient: the dry kitchen can handle light prep and serving for guests, while the wet kitchen can be fully enclosed when cooking, preventing odours from spreading into the living and dining areas or bedrooms.
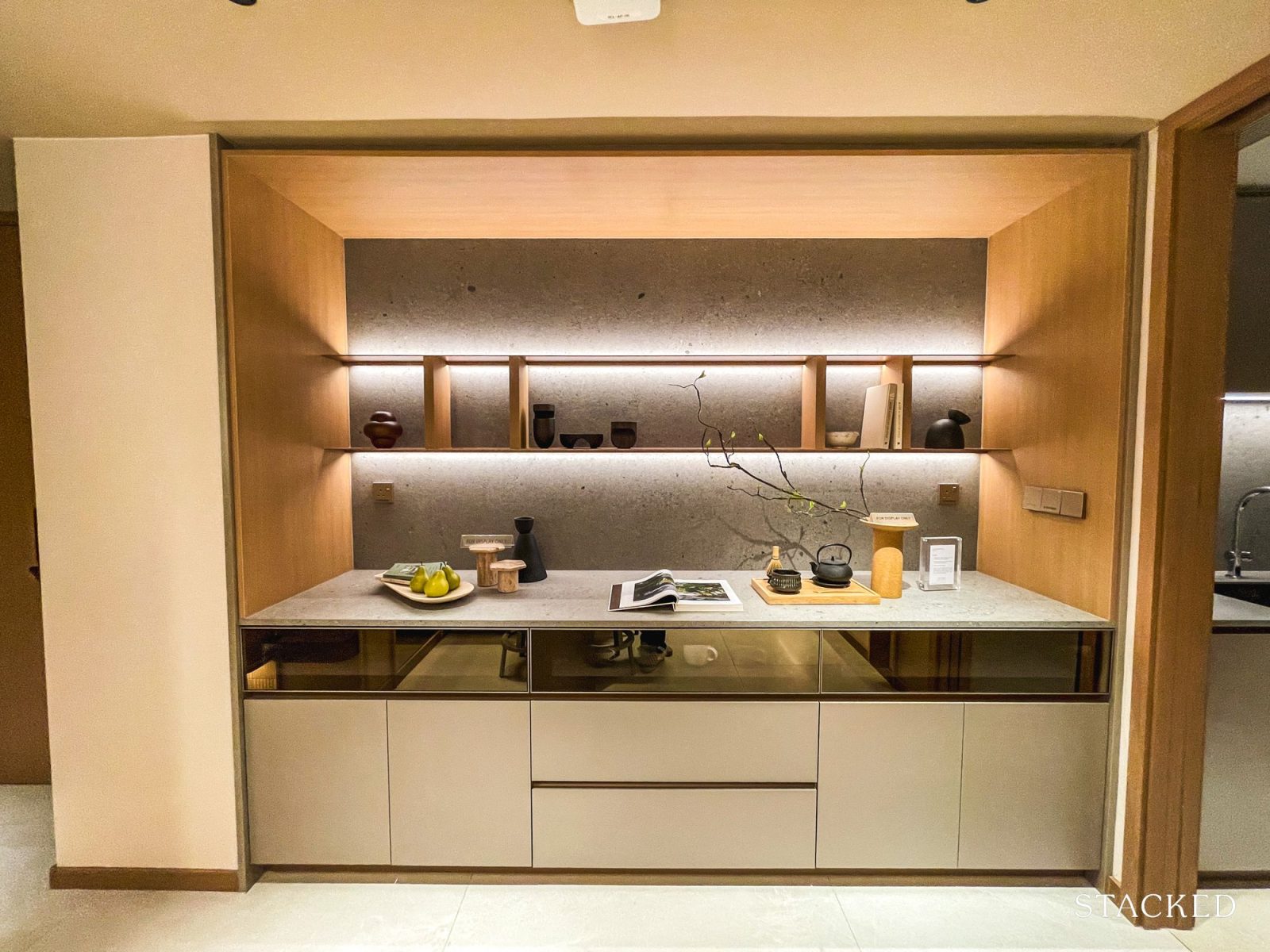
The dry kitchen countertop and backsplash are completed with sintered stone, known for its durability, as well as resistance against water and stains. While there is no sink here, so it isn’t as usable, the low-level cabinets below provide extra storage, so buyers may use this space for organisation while relying on the wet kitchen for heavier cooking and cleaning.
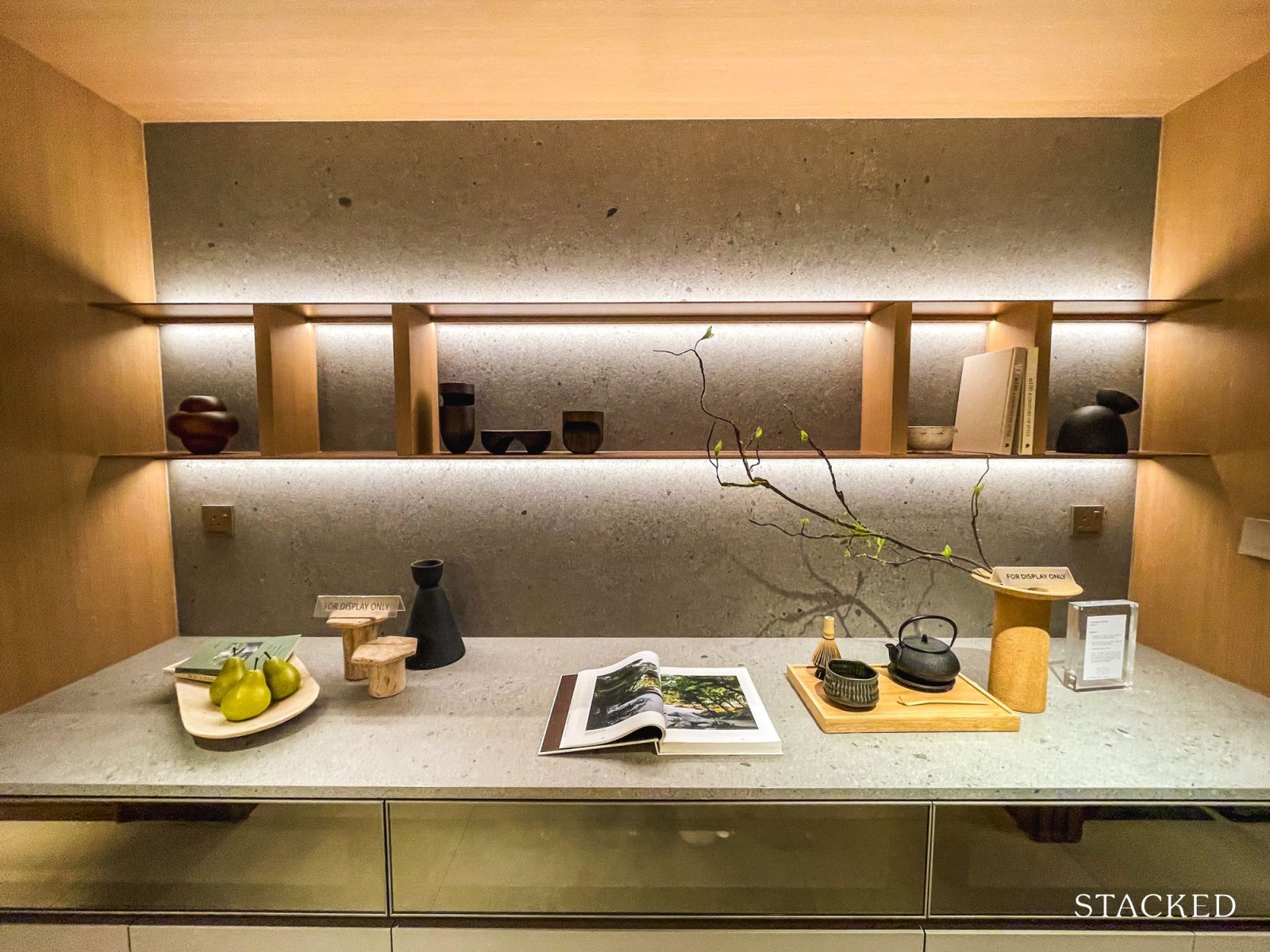
Nevertheless, the dry kitchen counter helps to frame the space from a design standpoint, and will give owners a space to display some of their personal items.
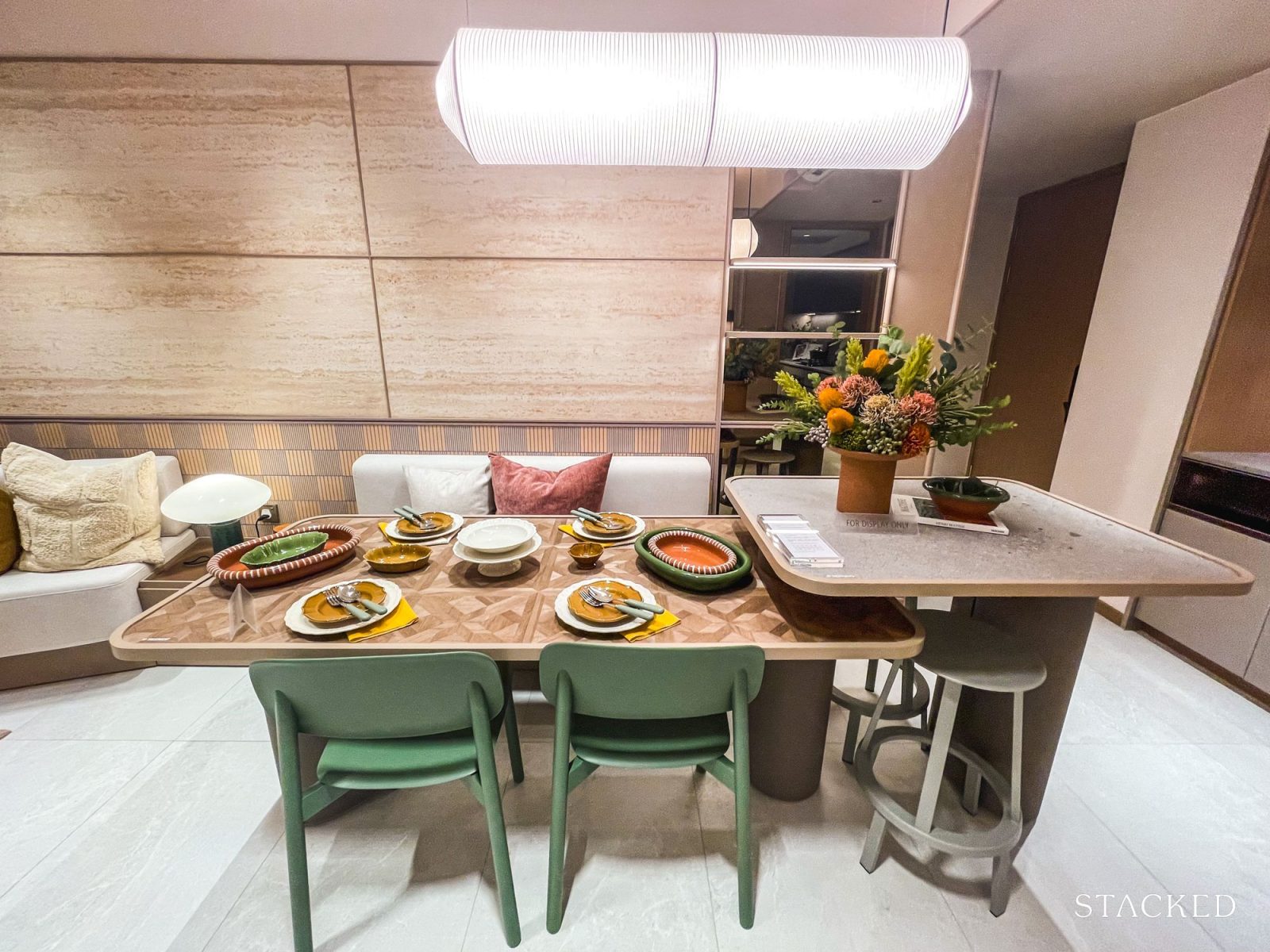
Behind it, the dining area fits a six-seater table and chairs on either side.
The ID demonstrated how the living and dining areas flow into each other by extending the sofa section toward the dining table, showing the benefit of a continuous, shared space.
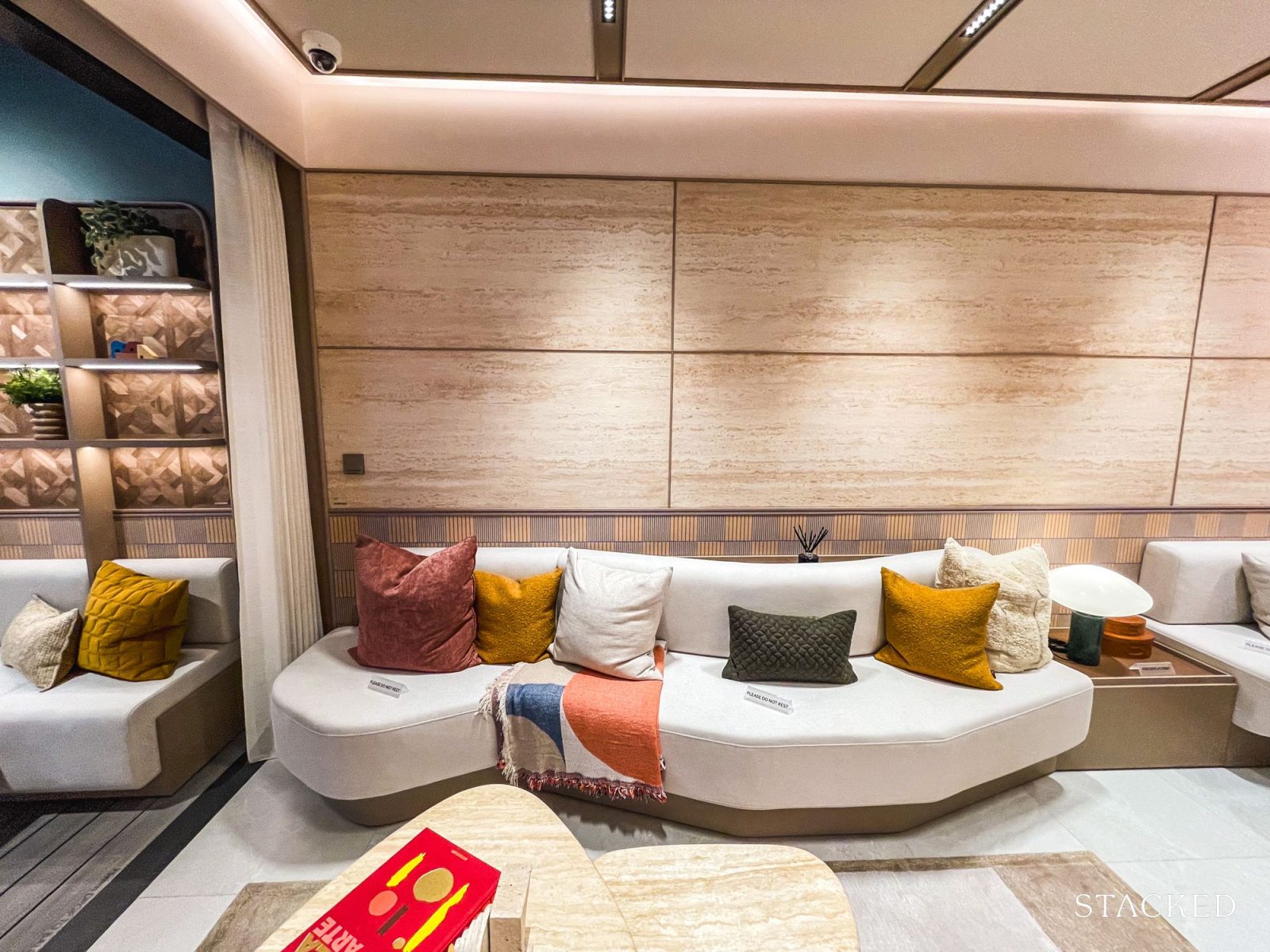
The living area fits a 3-seater sofa, with enough room for a small coffee table in front.
The wall-to-wall length here is 3m. This makes for a comfortable TV viewing distance if buyers plan to install a screen across the seating area. This length is on the higher end of recent major new condo launches, Springleaf Residence and River Green, which came with a living room wall-to-wall length of 3.1m and 2.7m, respectively.
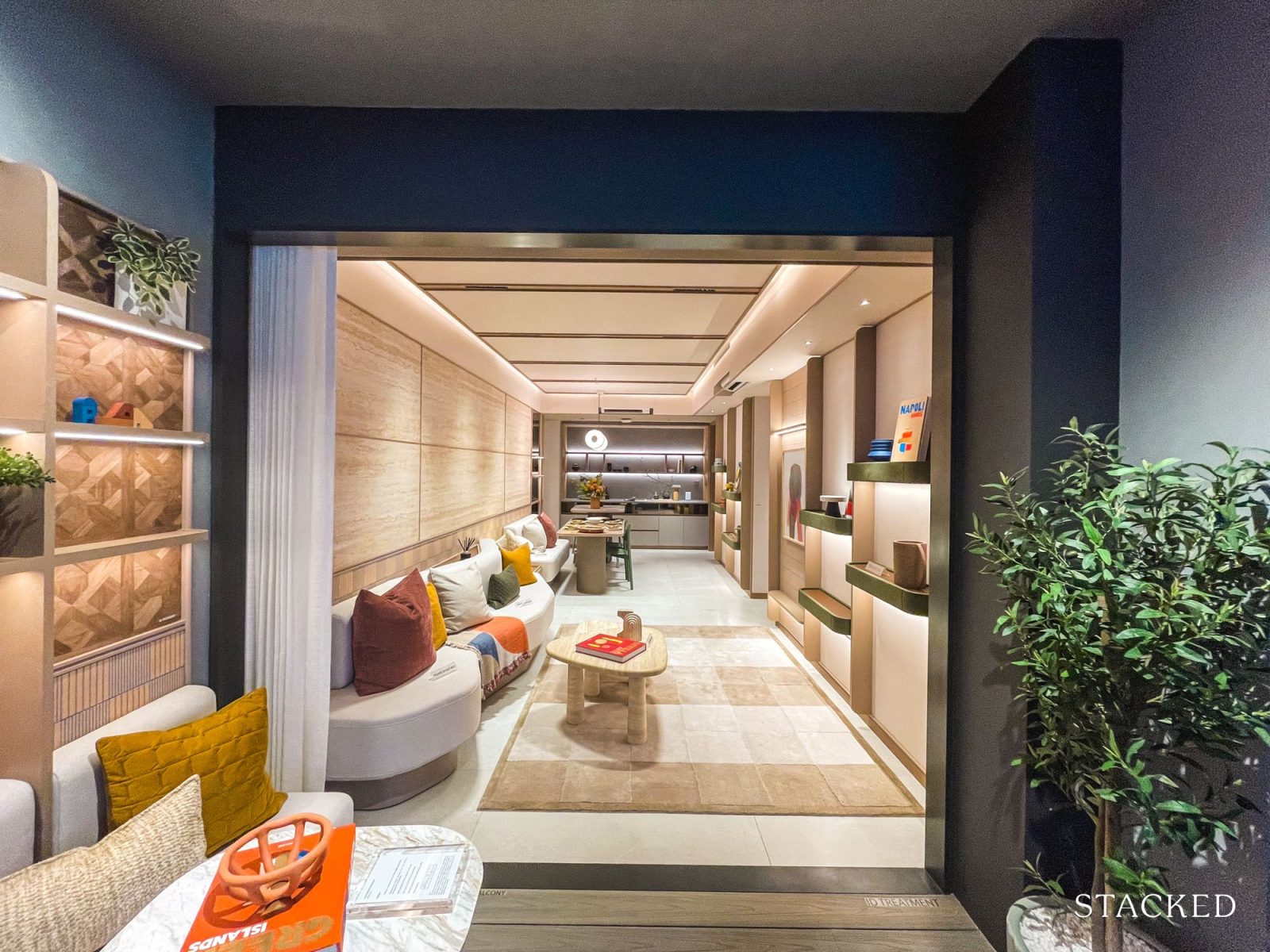
Next to the living room, the balcony measures 6.4 sqm and has a squarish shape, which is standard for most 3-bedroom condo units. While it may not provide the sweeping views of a wider-frontage balcony, such expansive layouts are usually found in larger units where the balcony stretches along the living room and may even extend past the adjacent common bedroom.
The balcony is equipped with an electrical outlet and a water faucet, providing practical features for powering outdoor appliances or setting up a small garden.
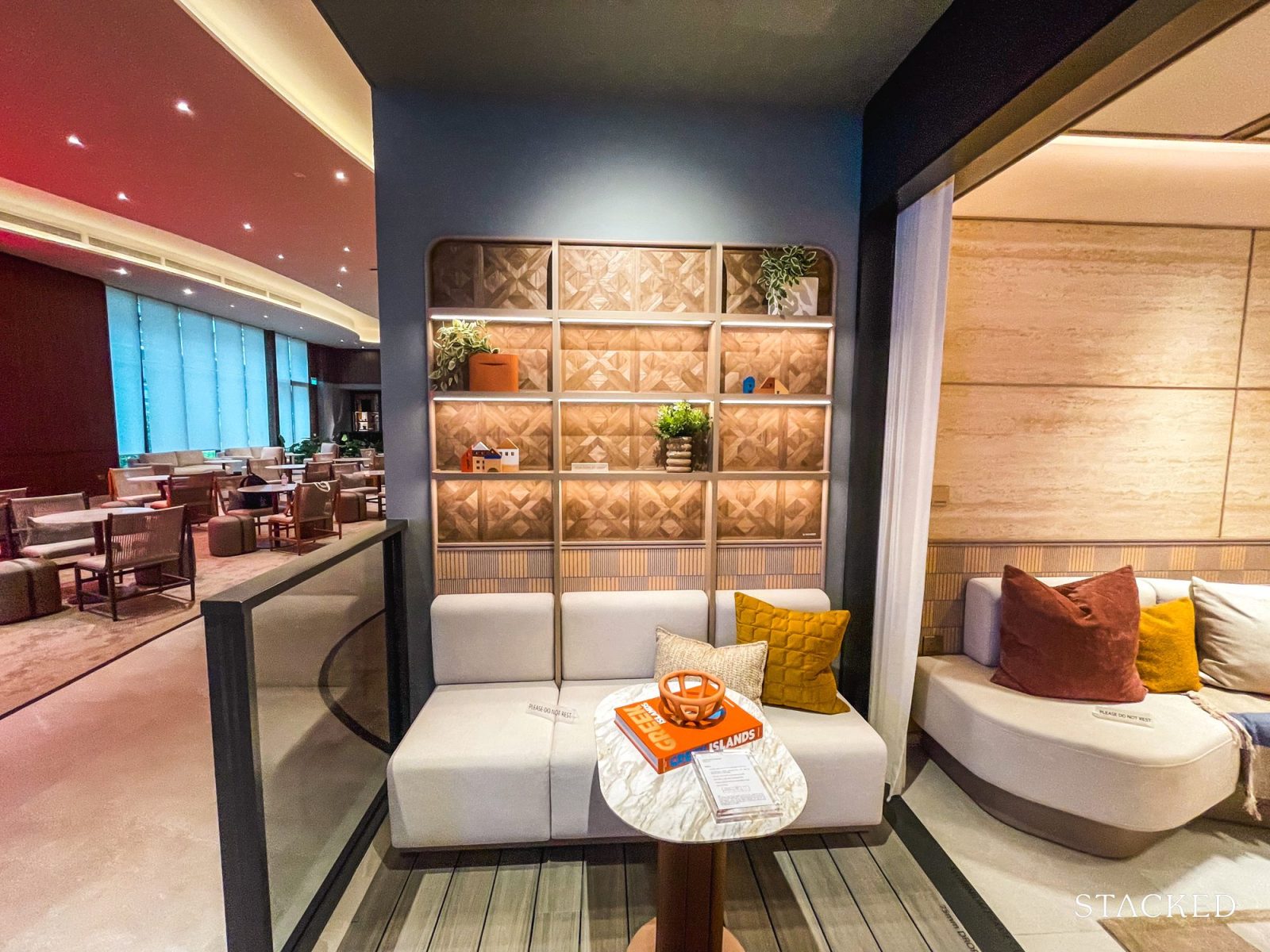
Compared to the 2-bedroom unit, this balcony is noticeably deeper, allowing for a sofa along one wall.
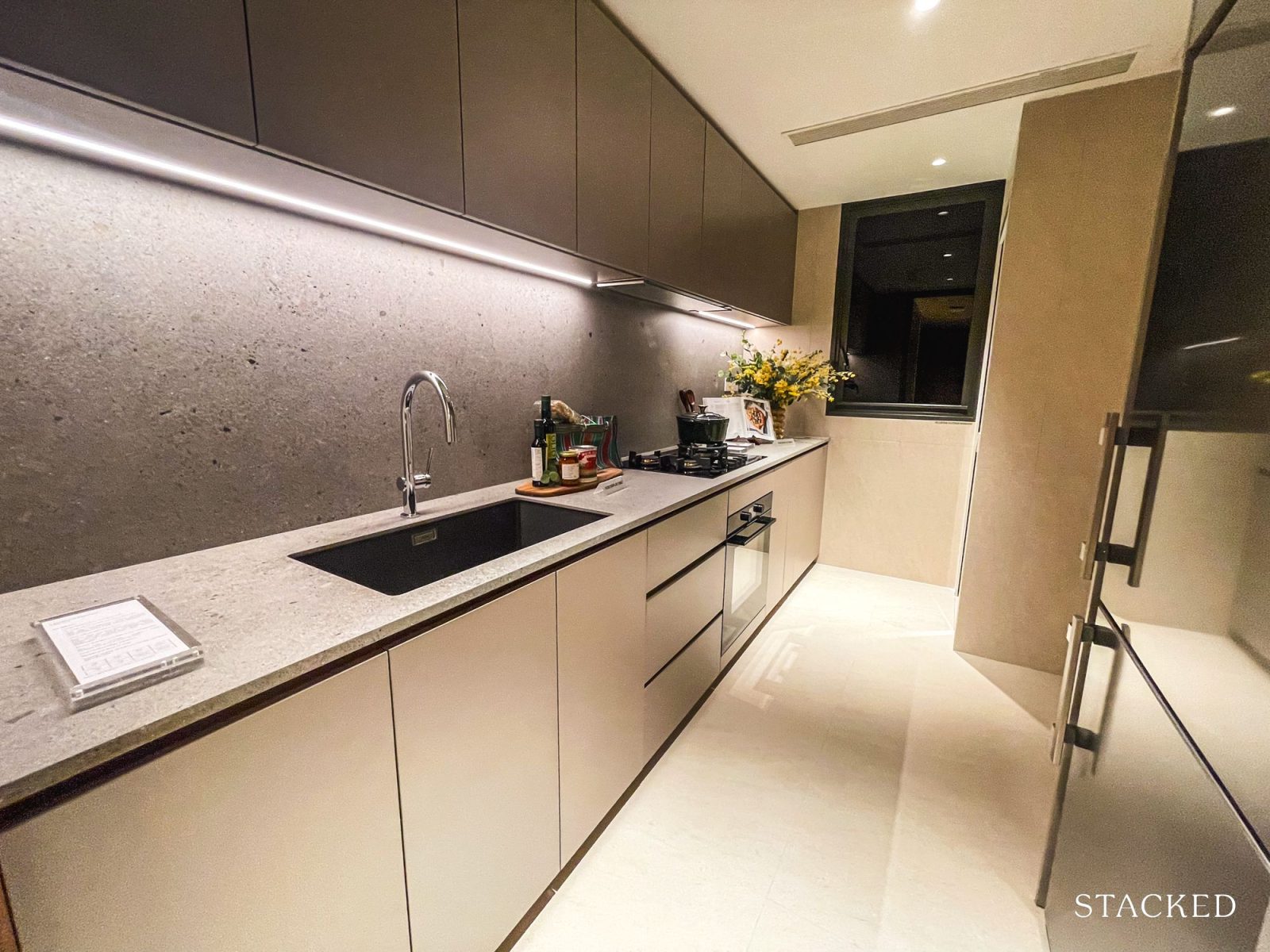
Back in the unit, the wet kitchen and yard, at 9.3 sqm, are on the other side of the dry kitchen.
The wet kitchen features one counter for cooking and washing. It’s completed with sintered stone, known for its durability, as well as resistance against water and stains.
Above it are built-in high and low-level kitchen cabinets.
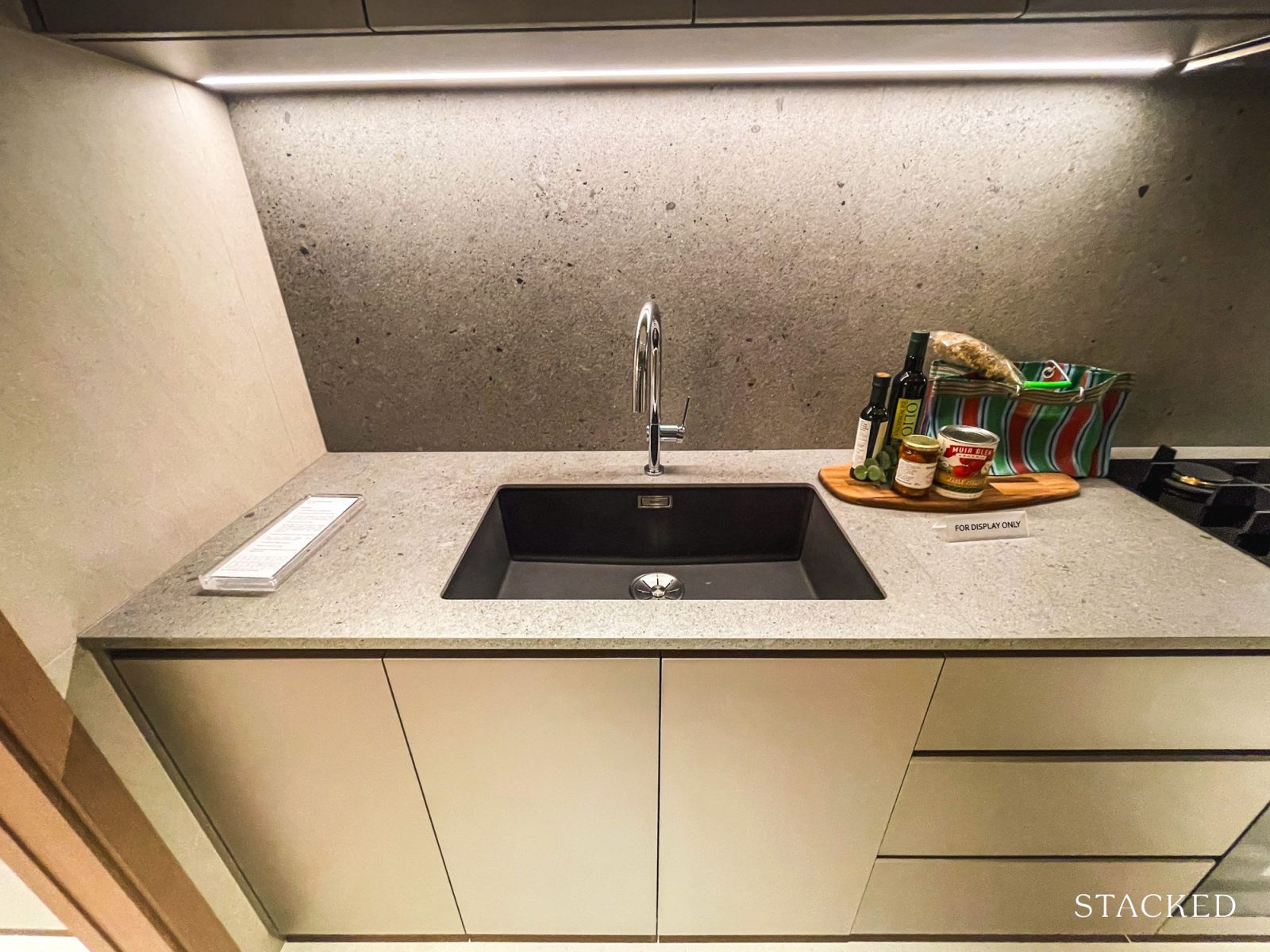
The counter features a kitchen sink from Blanco and a mixer from Hansgrohe.
It also comes with an induction hob, hood, and built-in oven from V-ZUG. Equipped with fittings from high-end brands, the kitchen reflects the standard of Singapore’s luxury condos today.
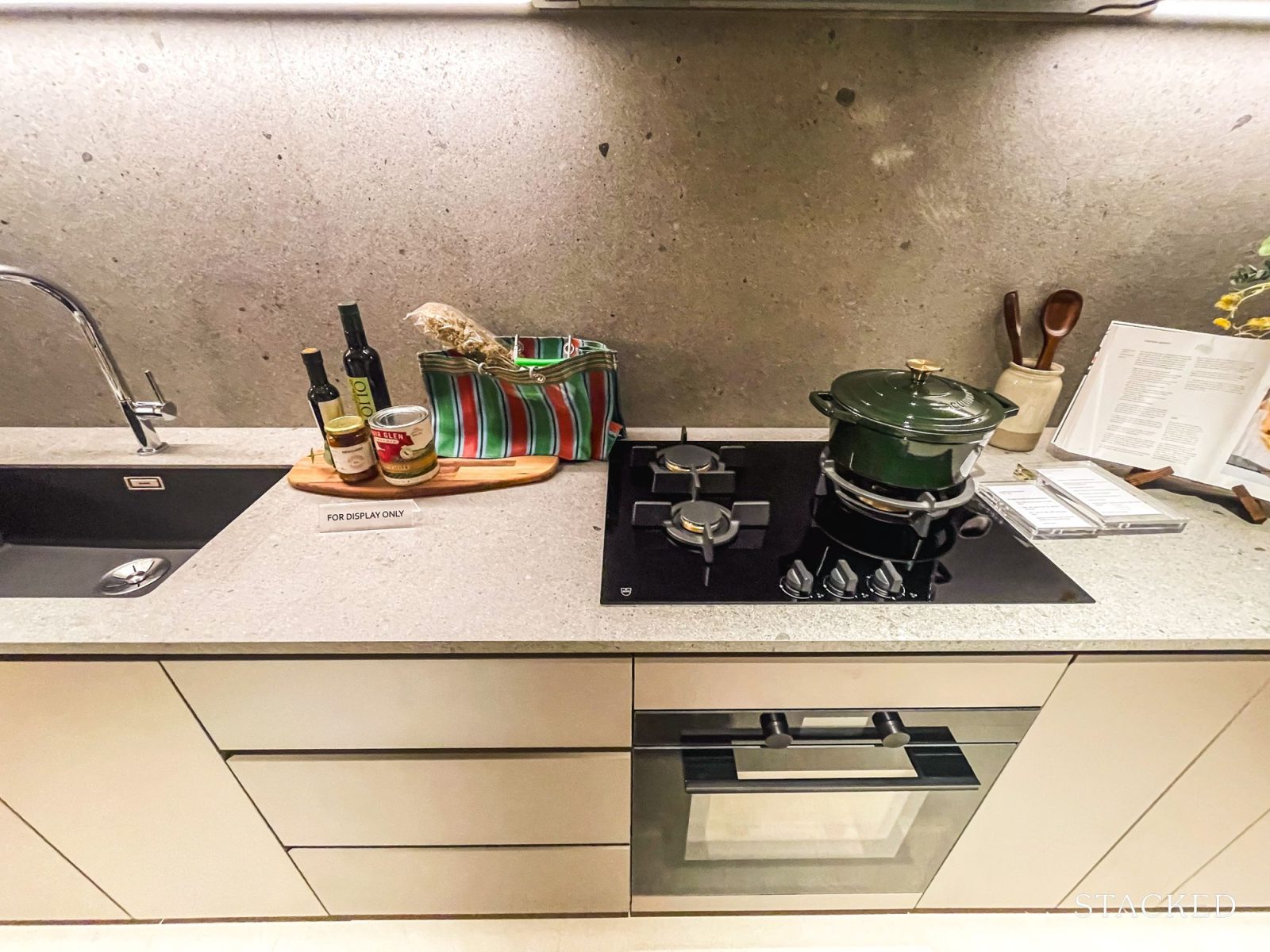
Opposite the counter is a wall of full-height built-in cabinets. A 75cm Liebherr fridge is fitted into a niche. This is bigger than the 60cm fridge in the 2-bedroom premium units.
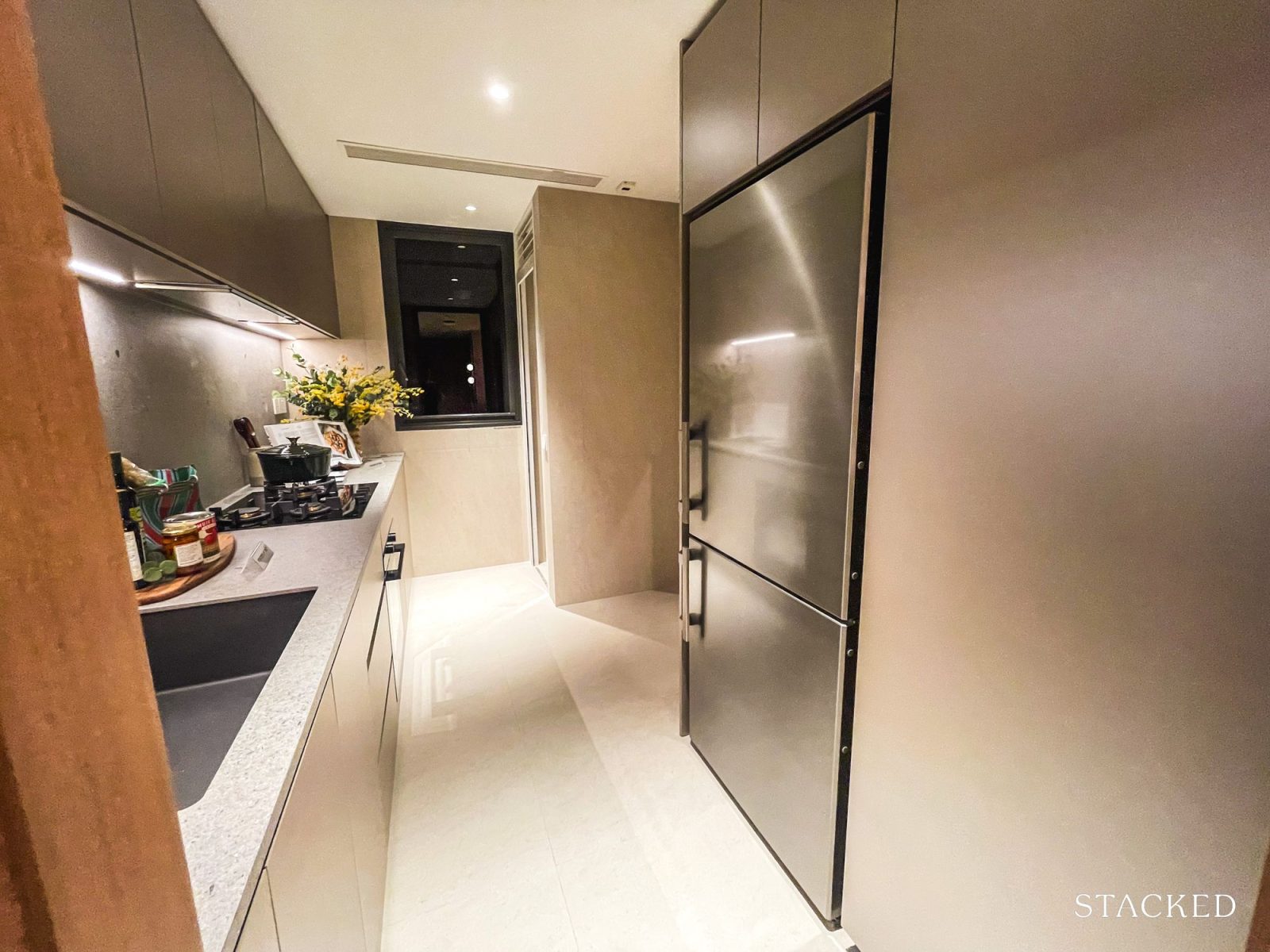
Compared to the 2-bedroom unit, the kitchen features a window for ventilation. This allows it to be fully enclosed and for cooking odours to dissipate out of the unit.
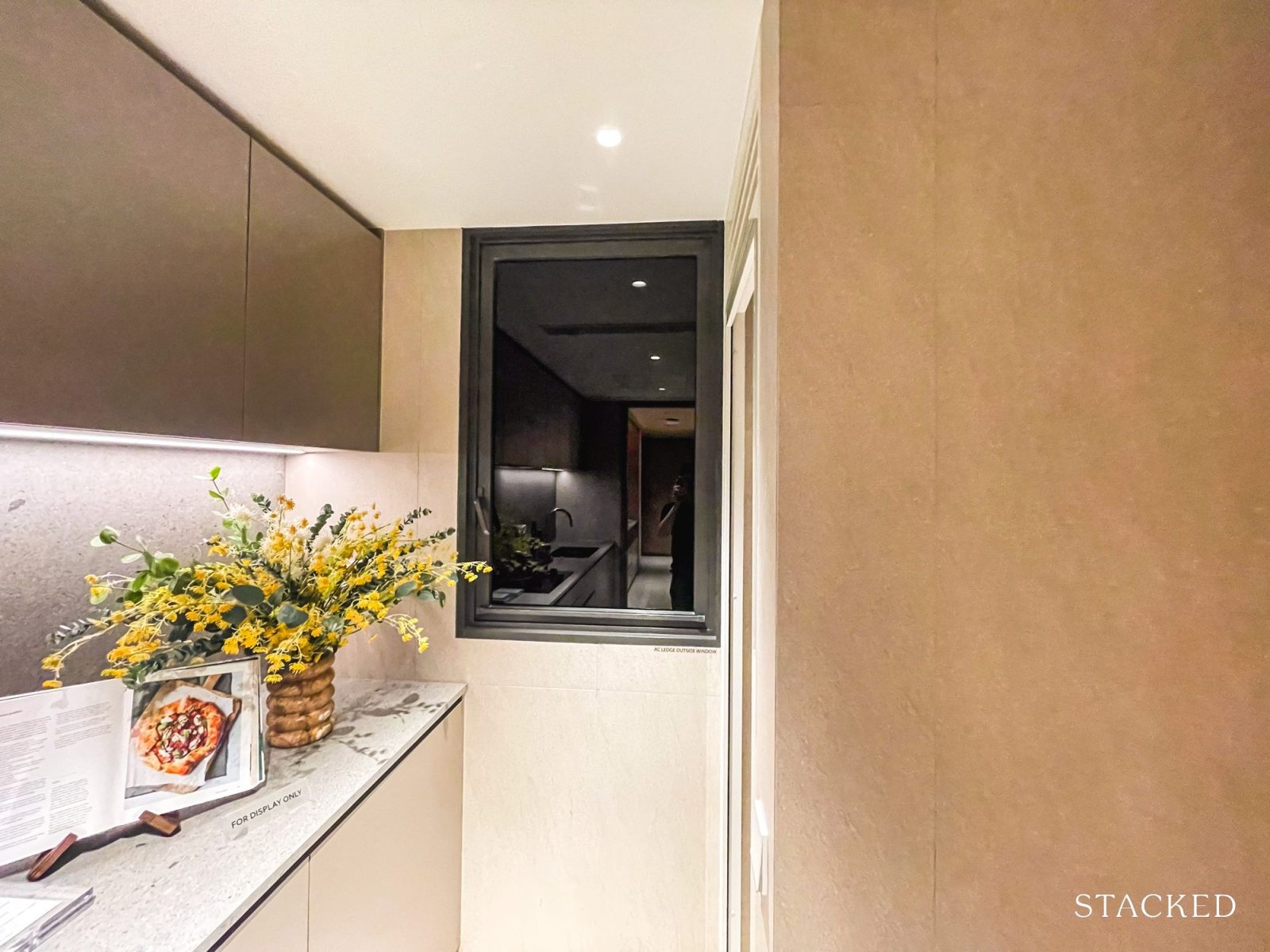
By the window, a V-ZUG washer/dryer is tucked into a low built-in cabinet, with the adjacent space doubling as the designated “yard” on the floor plan. While the window does make it practical for air-drying laundry, the area itself is compact compared to a traditional yard, and it is more of a utility corner than a full-service space.
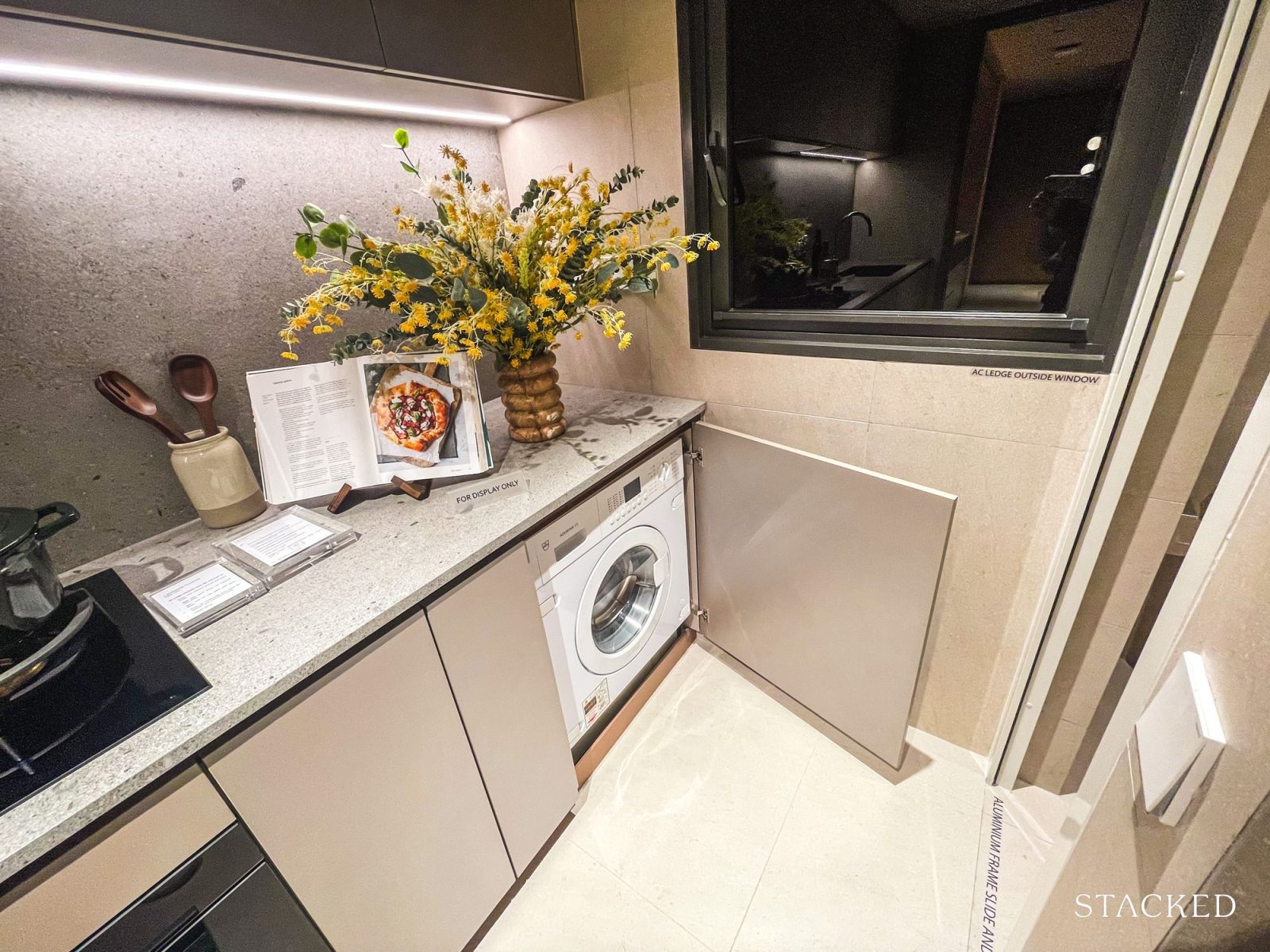
On the other side of the window is the WC, sized at 1.4 sqm. It features a wall-mounted basin from Cassa Nova, a tap by Meiye, and a pedestal water closet by Cassa Nova. It also comes with a two-way tap with a hand shower set by Monic.
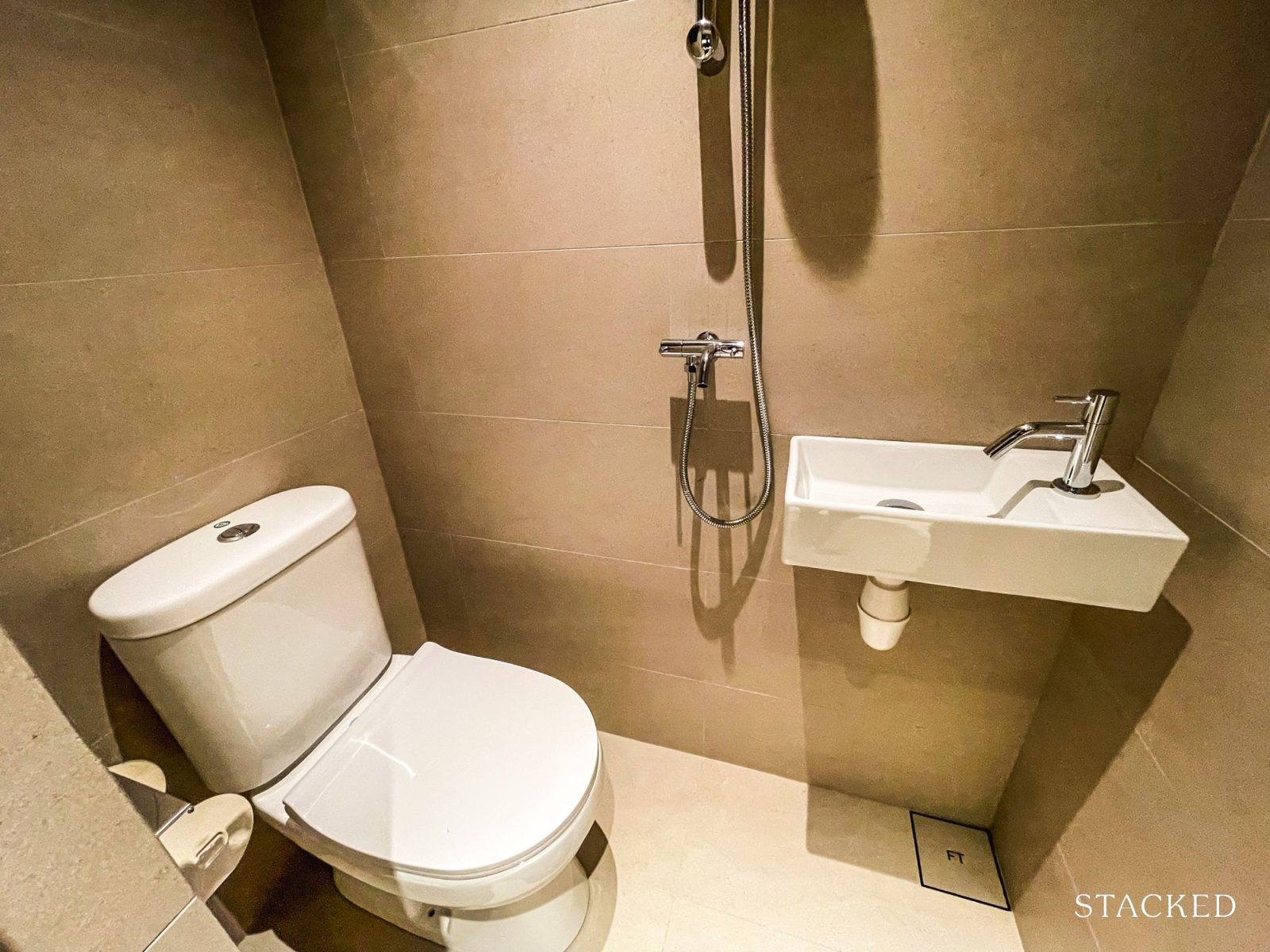
There’s also a WC here, and this bathroom is usually designated for the helper. It’s good that there’s a window here, as it improves ventilation for the space.
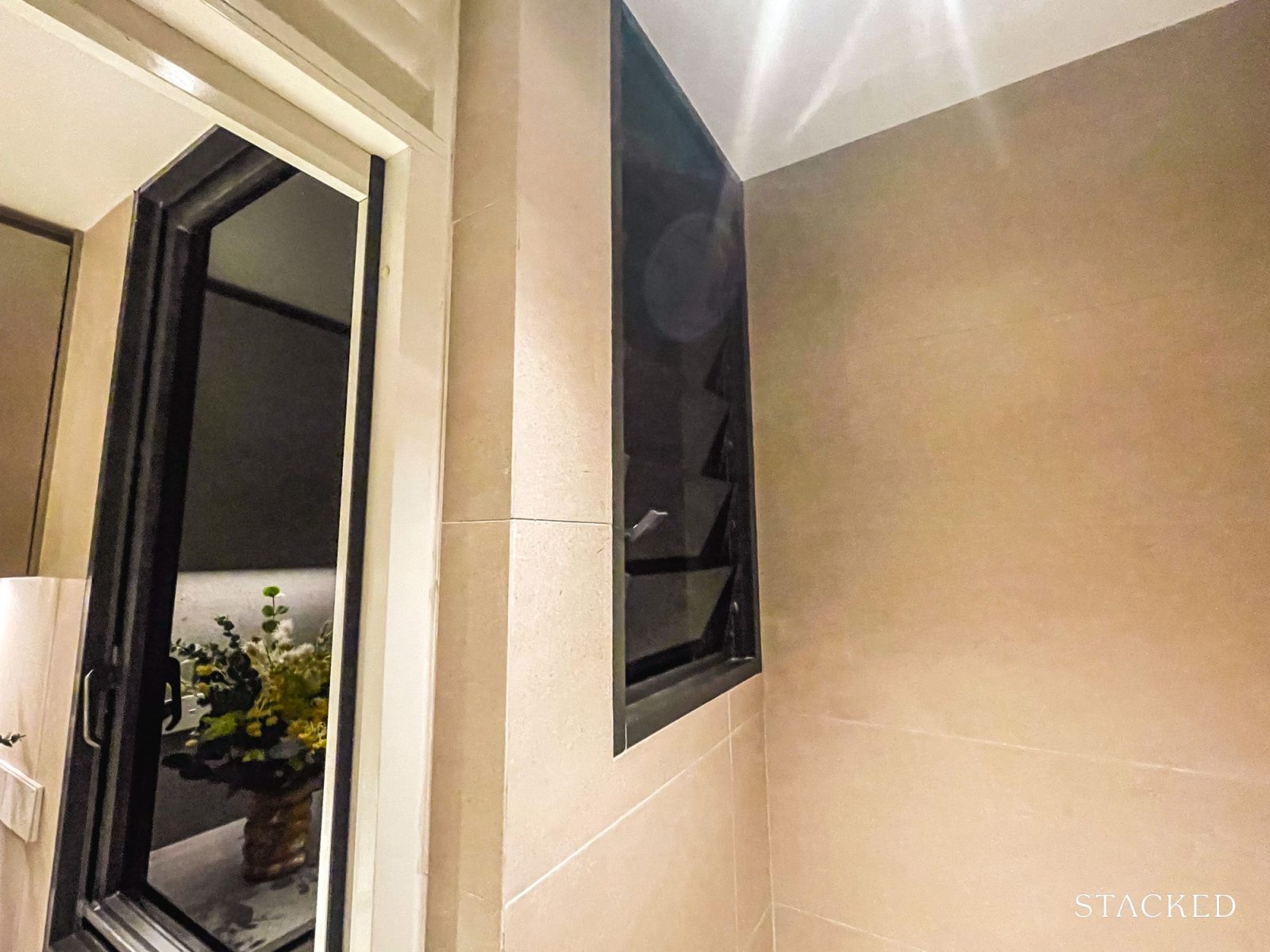
The household shelter, between the WC and fridge, is 3.9 sqm.
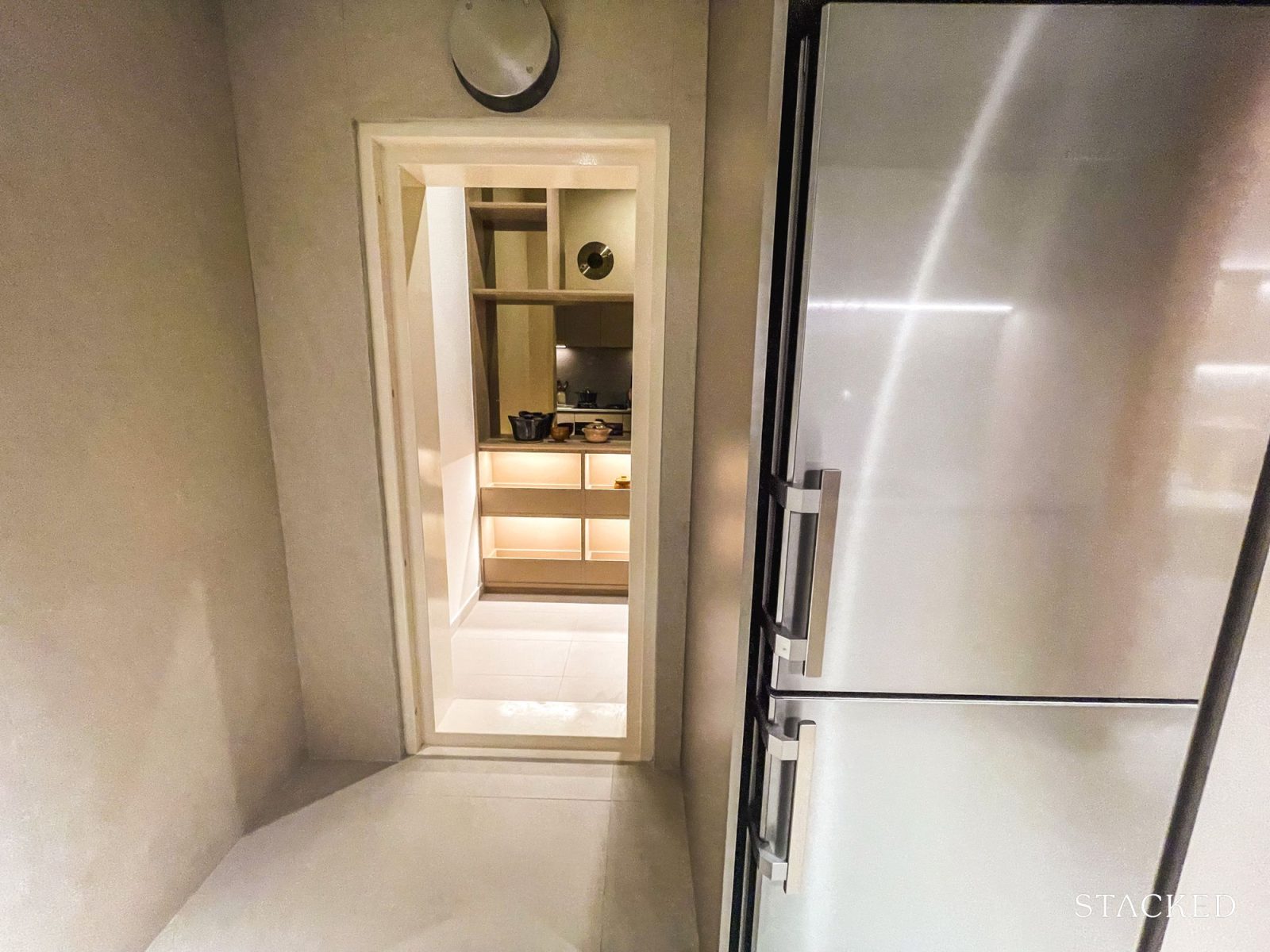
If not used as a helper’s room, buyers will likely think of it as a room for extra storage. Here, you can fit bulkier items like vacuum cleaners or luggage, and less-used but still important items like seasonal decor, tools, or physical documents.
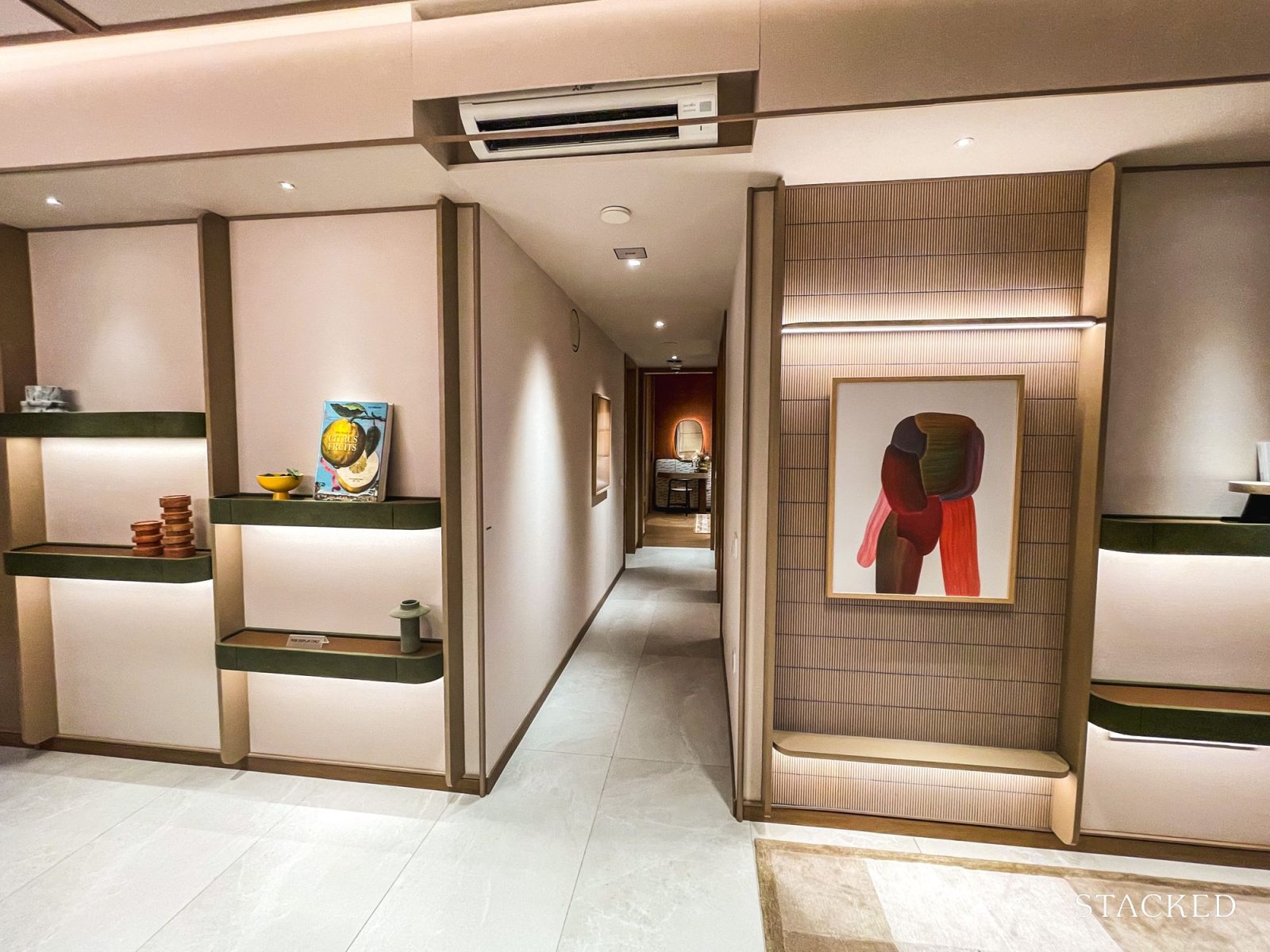
Back in the living room, bedrooms and bathrooms are down a corridor, sectioned off to one side of the unit.
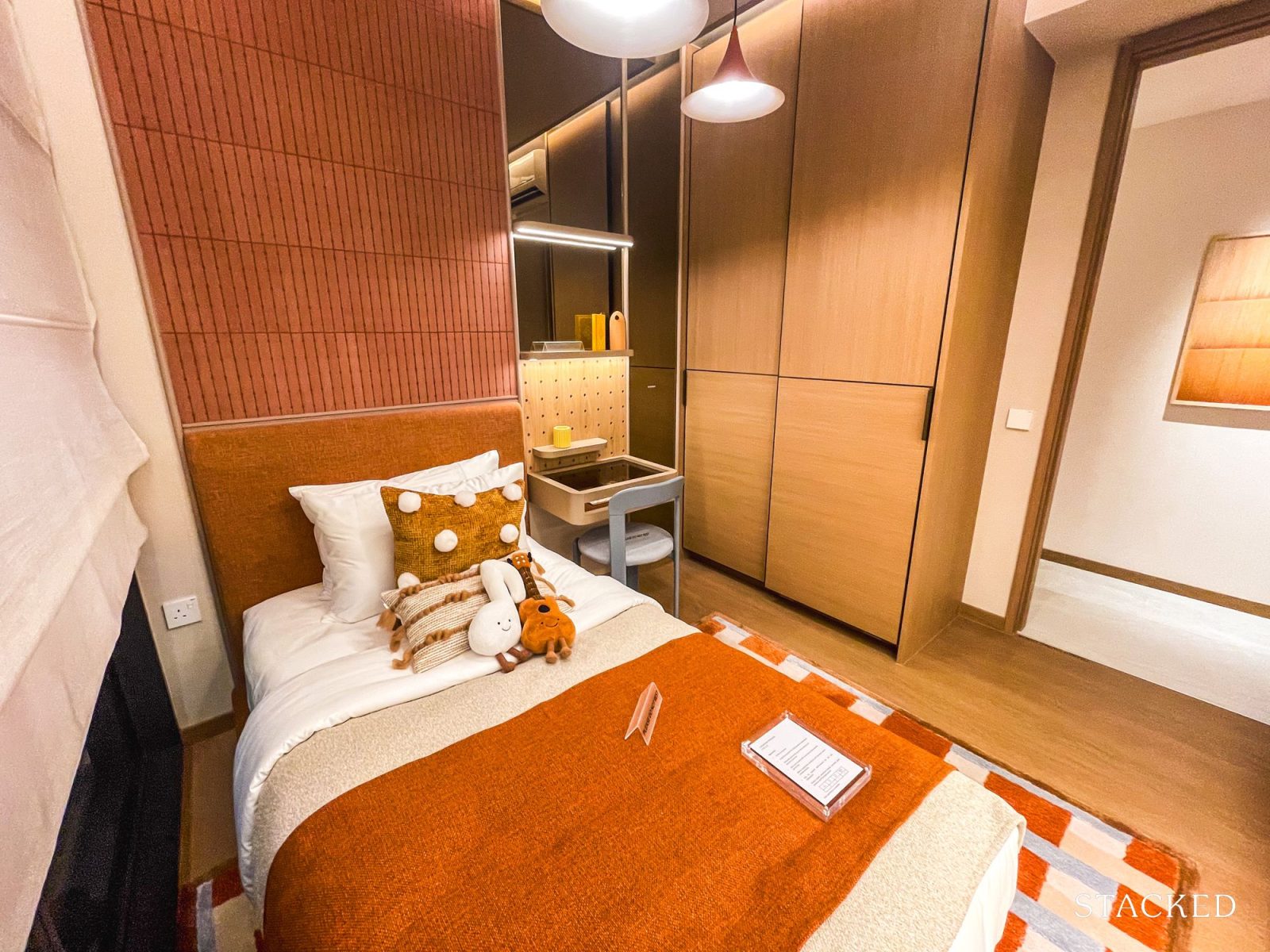
The two common bedrooms come with full-height windows and share the same view as the balcony and master bedroom. Ultimately, the only difference between them is their location: being either next to the living room or right across the common bathroom.
Additionally, they’re both sized at 9 sqm, which is fairly common for major new condo launches today. Buyers can choose to fit a single bed with a small study area, or a queen-sized bed and a small nightstand on one side.
As for fittings, each common bedroom comes with a full-height built-in wardrobe and a wall-mounted fan coil unit from Mitsubishi.
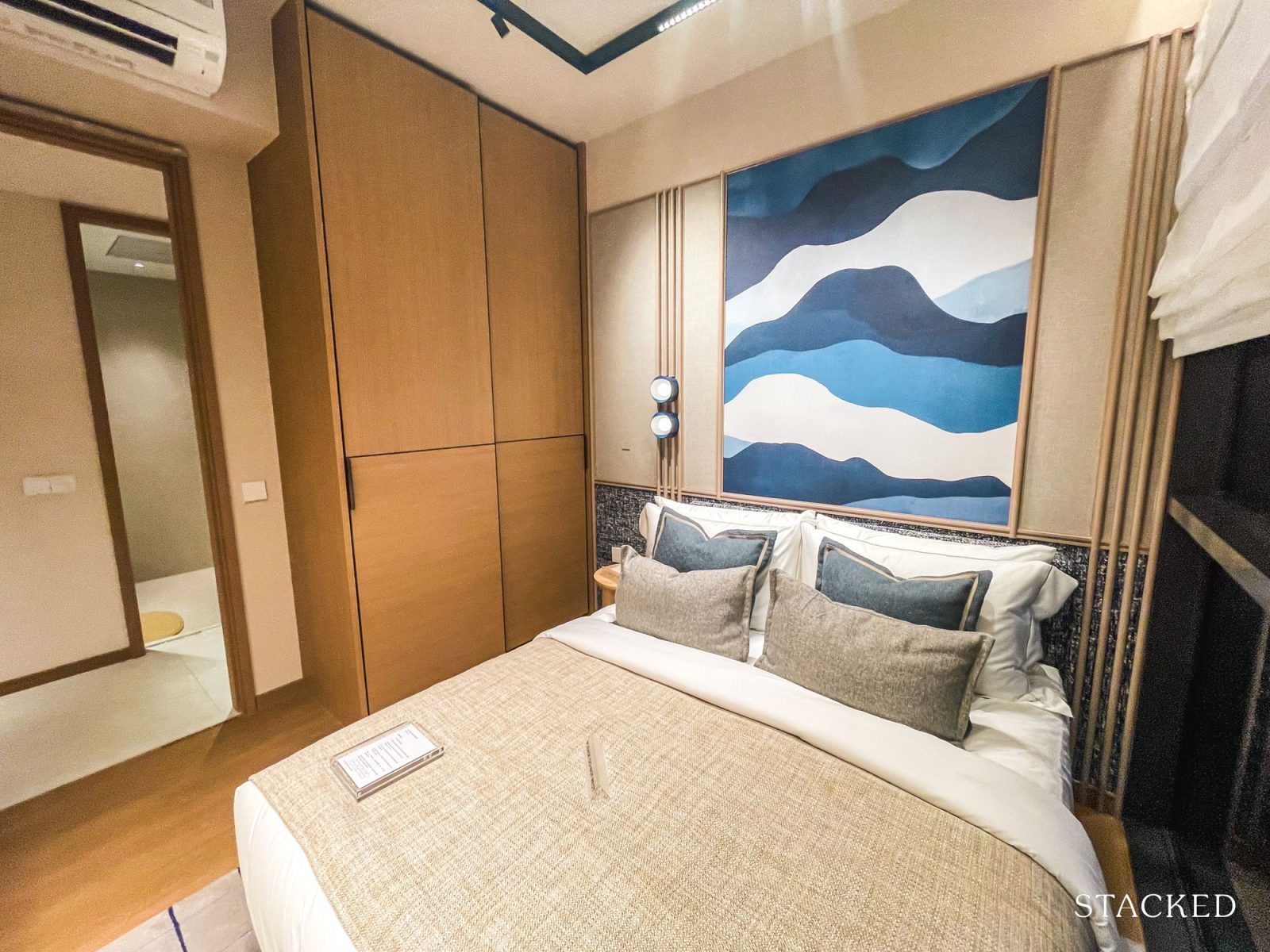
The common bathroom, across one of the common bedrooms, is 4.5 sqm.
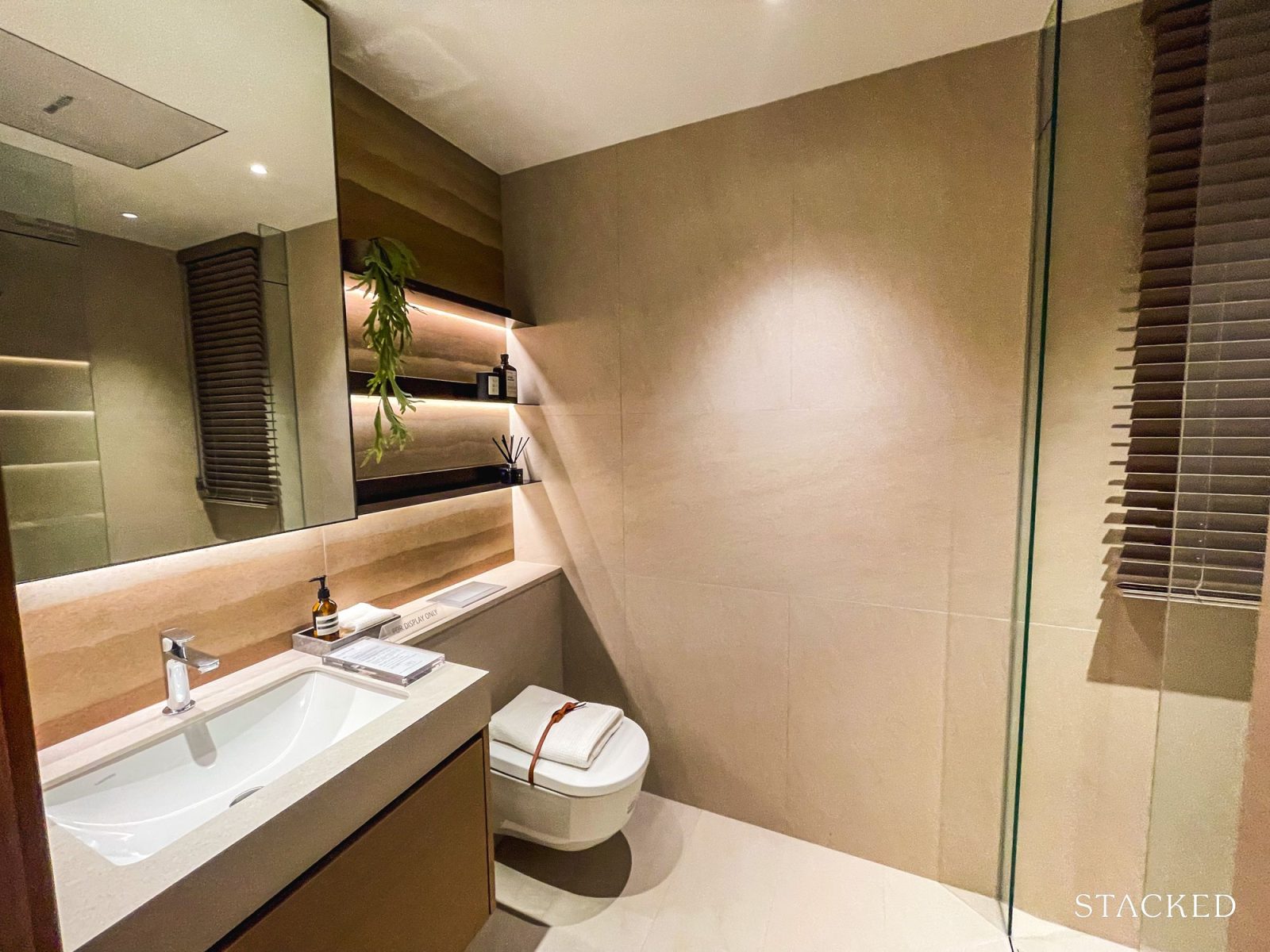
It features a shower mixer and hand shower set from Hansgrohe.
The undercounter basin from Laufen and the basin mixer from Hansgrohe. The wall-hung water closet is from Laufen.
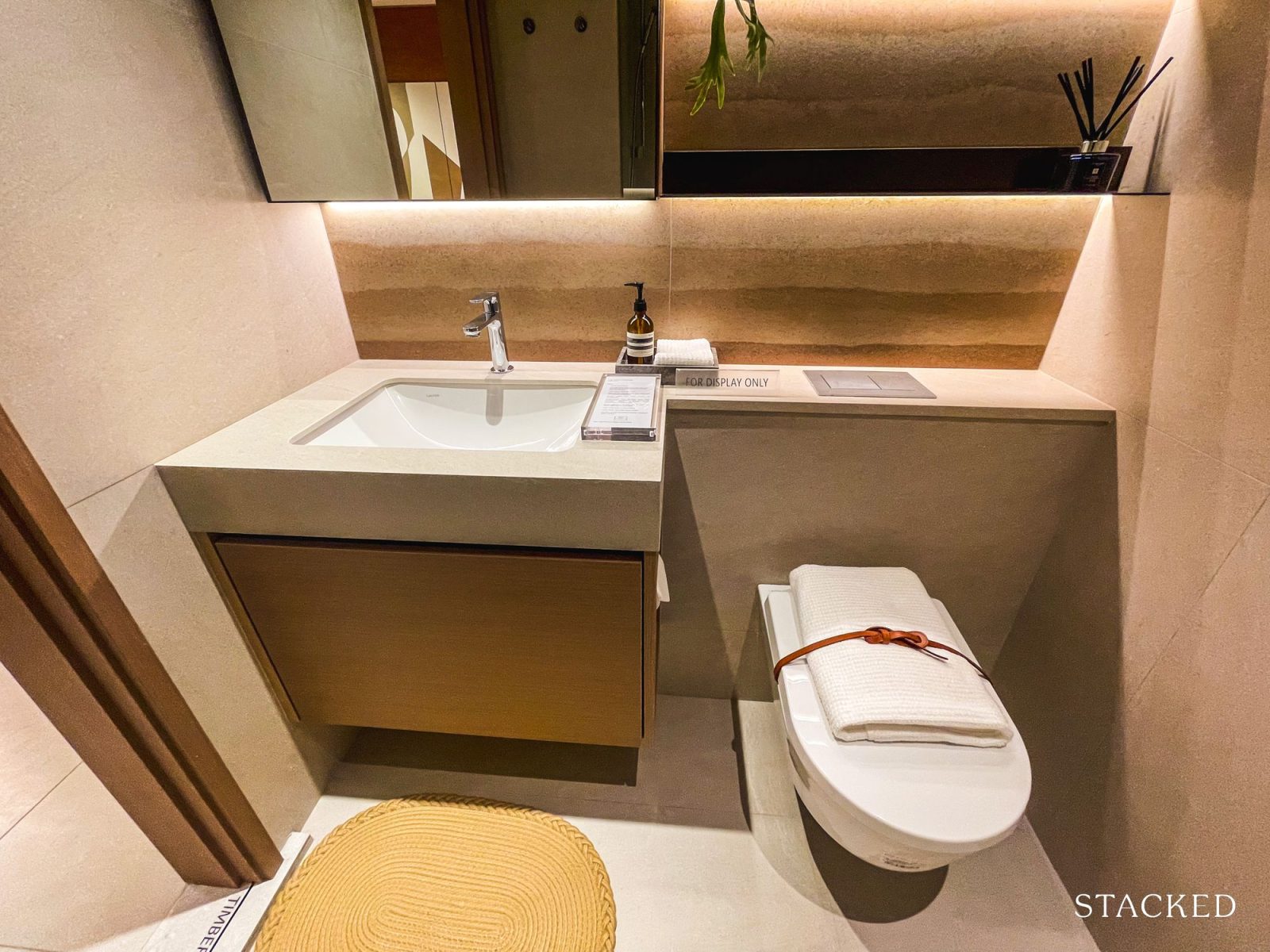
Compared to the 2-bedroom unit, the common bathroom here comes with a window. This is an upgrade, since it naturally facilitates air flow and helps keep bring in natural light.
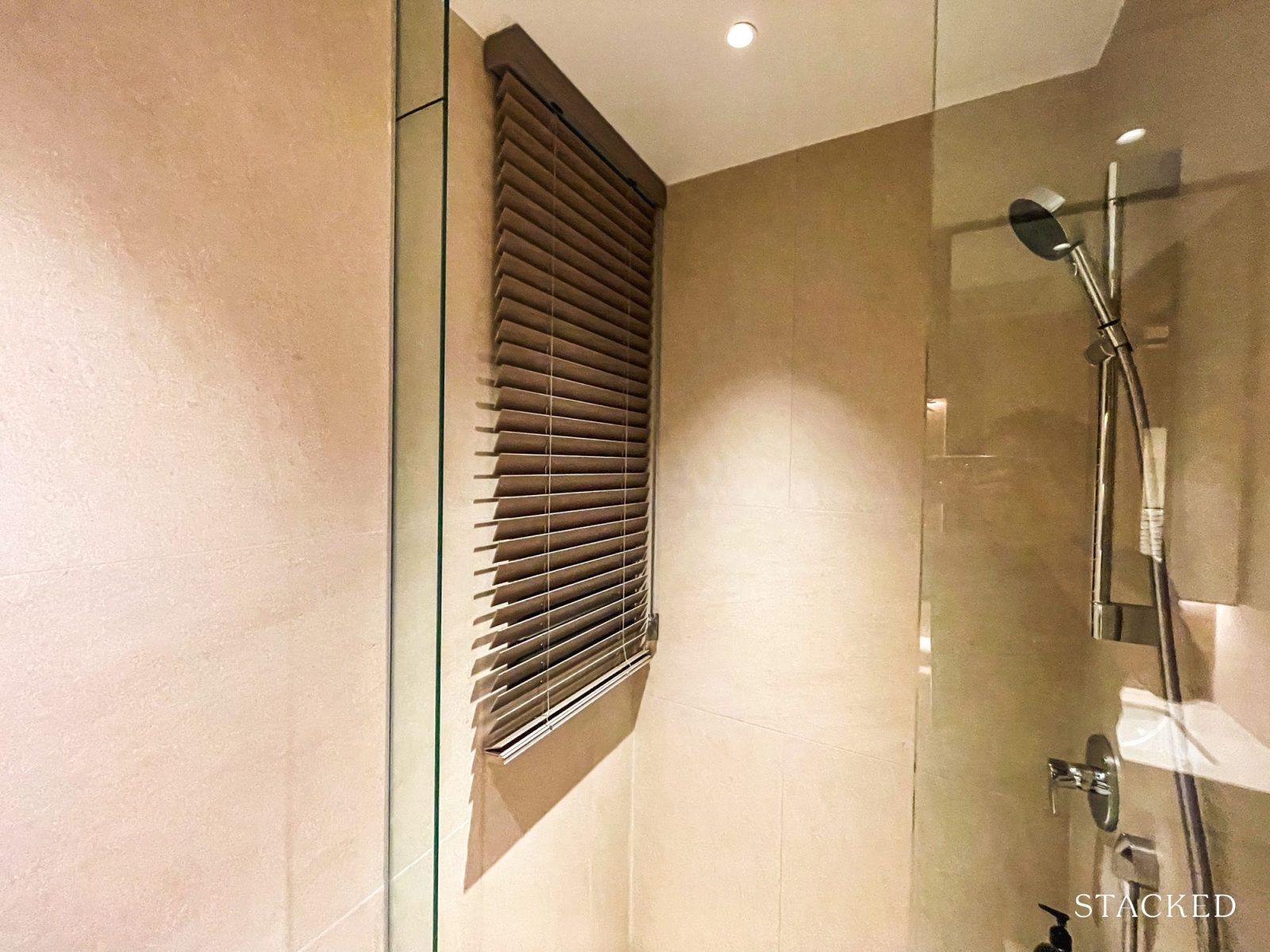
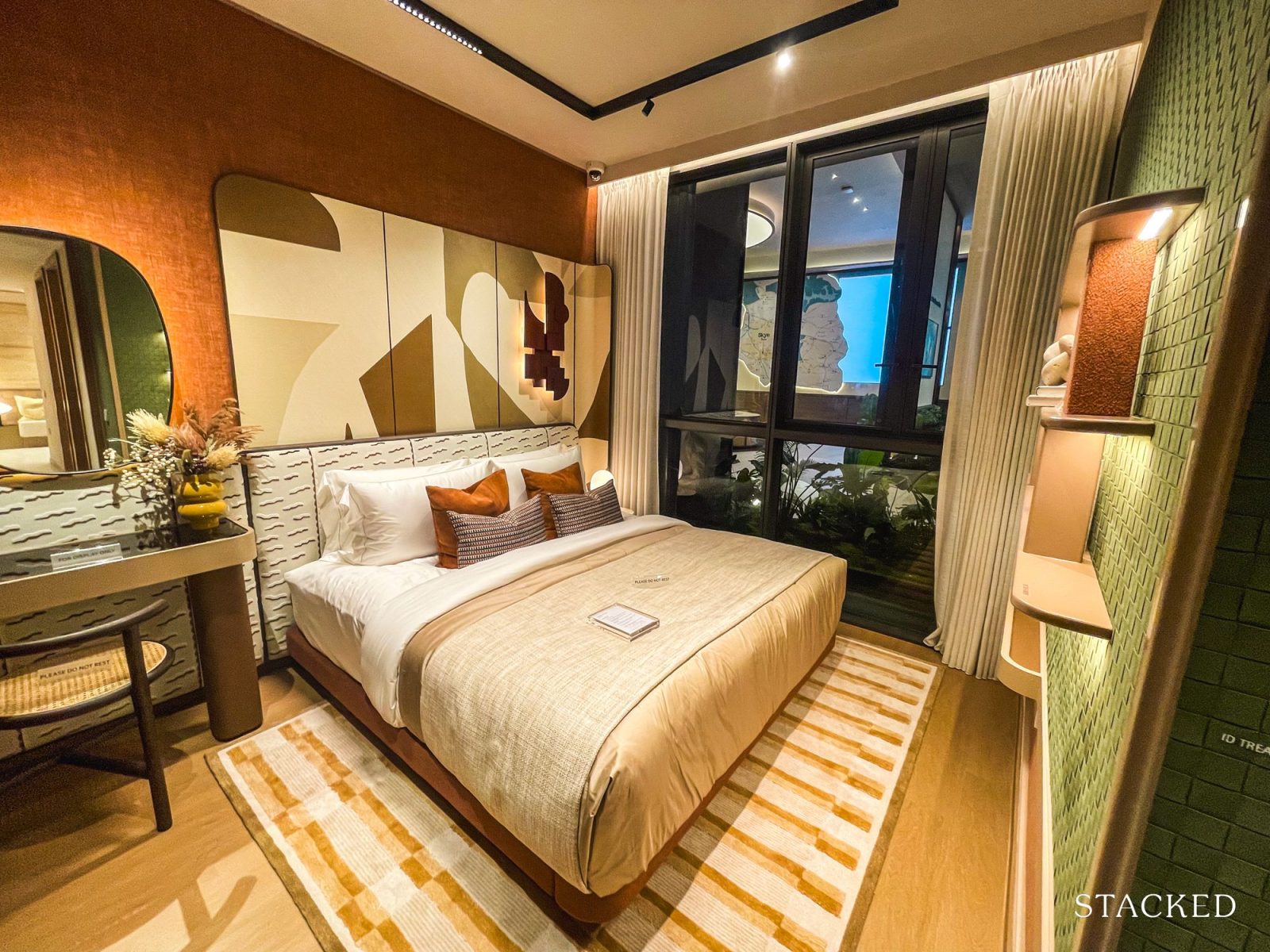
Now for the master bedroom, at 13.9 sqm, this is on the upper end compared to recent major new CCR condo launches. For reference, 3-bedroom unit master bedrooms at Promenade Peak and Robertson Opus are 13.3 and 12.4 sqm, respectively.
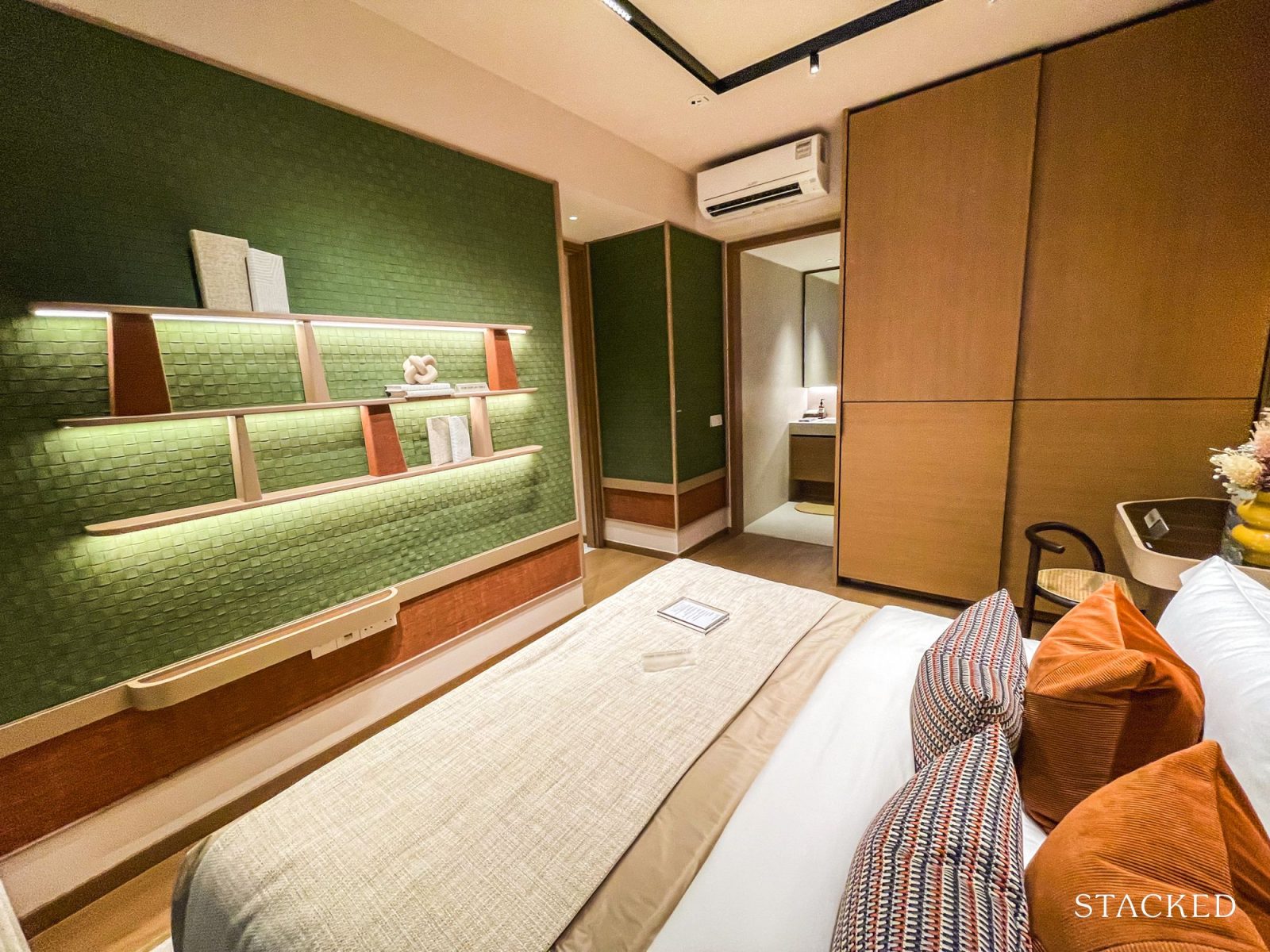
Here, buyers will be able to fit a king-sized bed with a vanity to one side, or two nightstands on either side.
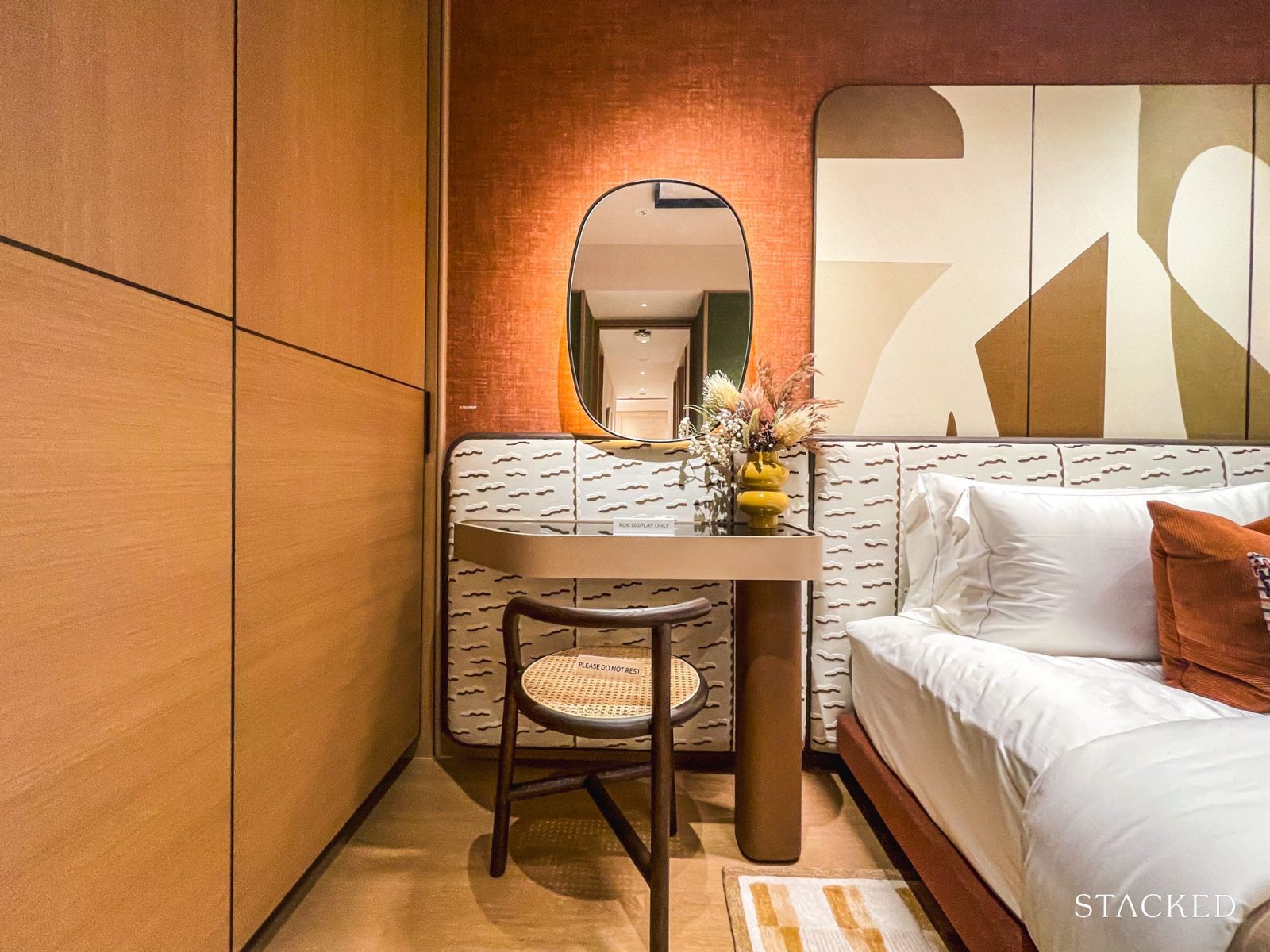
In terms of features, this bedroom comes with full-height windows and a wall-mounted fan coil unit from Mitsubishi. While it also comes with the typical full-height built-in wardrobe, the wardrobe doesn’t feature a jewellery mirror compartment that opens up on the side, unlike what we’ve seen from recent new launches.
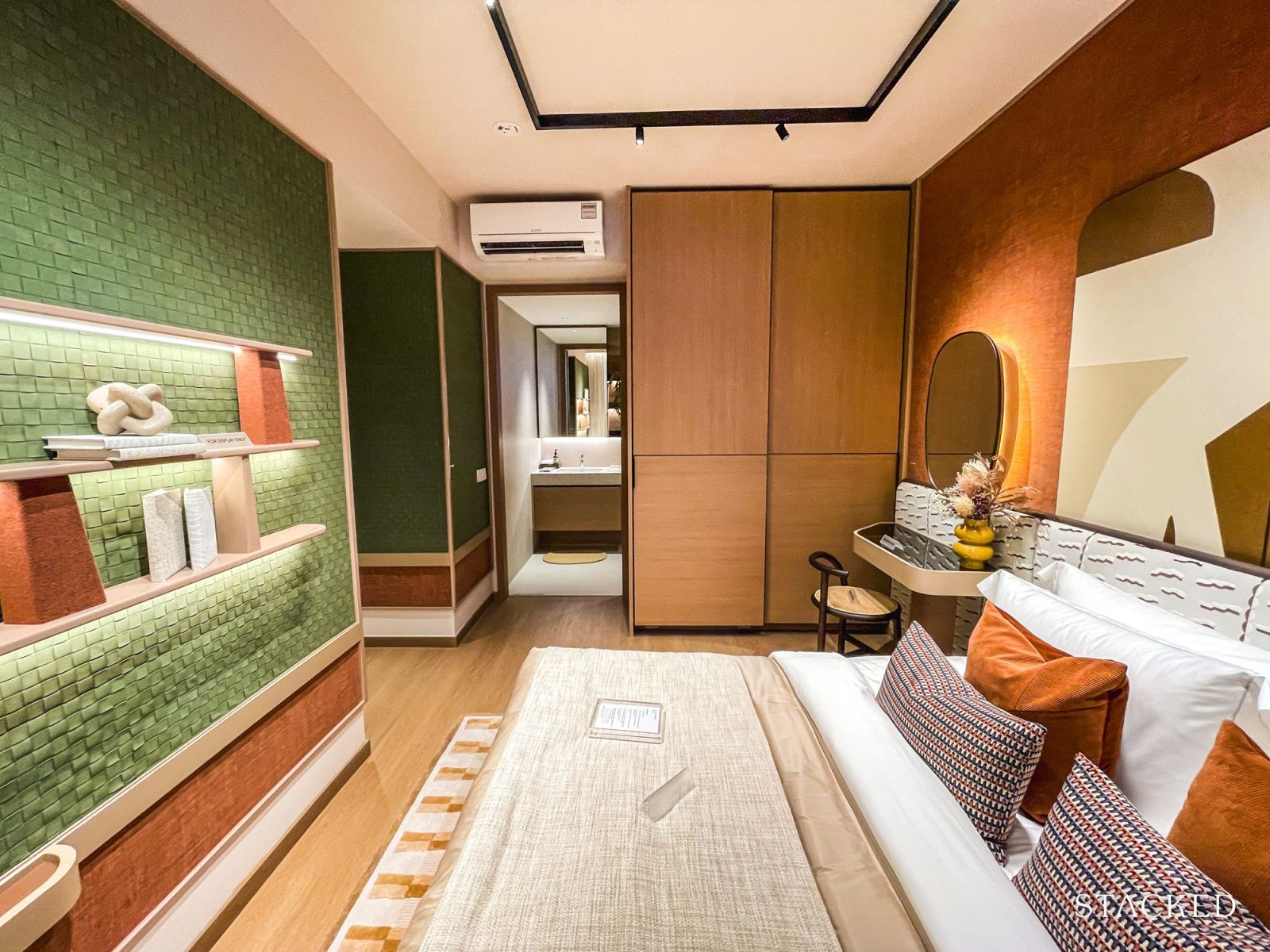
The master bathroom is 5.3 sqm, the same size as the one in the 2-bedroom premium unit.
The undercounter basin is from Laufen, while the basin mixer is from Hansgrohe. The wall-hung water closet is also from Laufen, both reputable brands in the space.
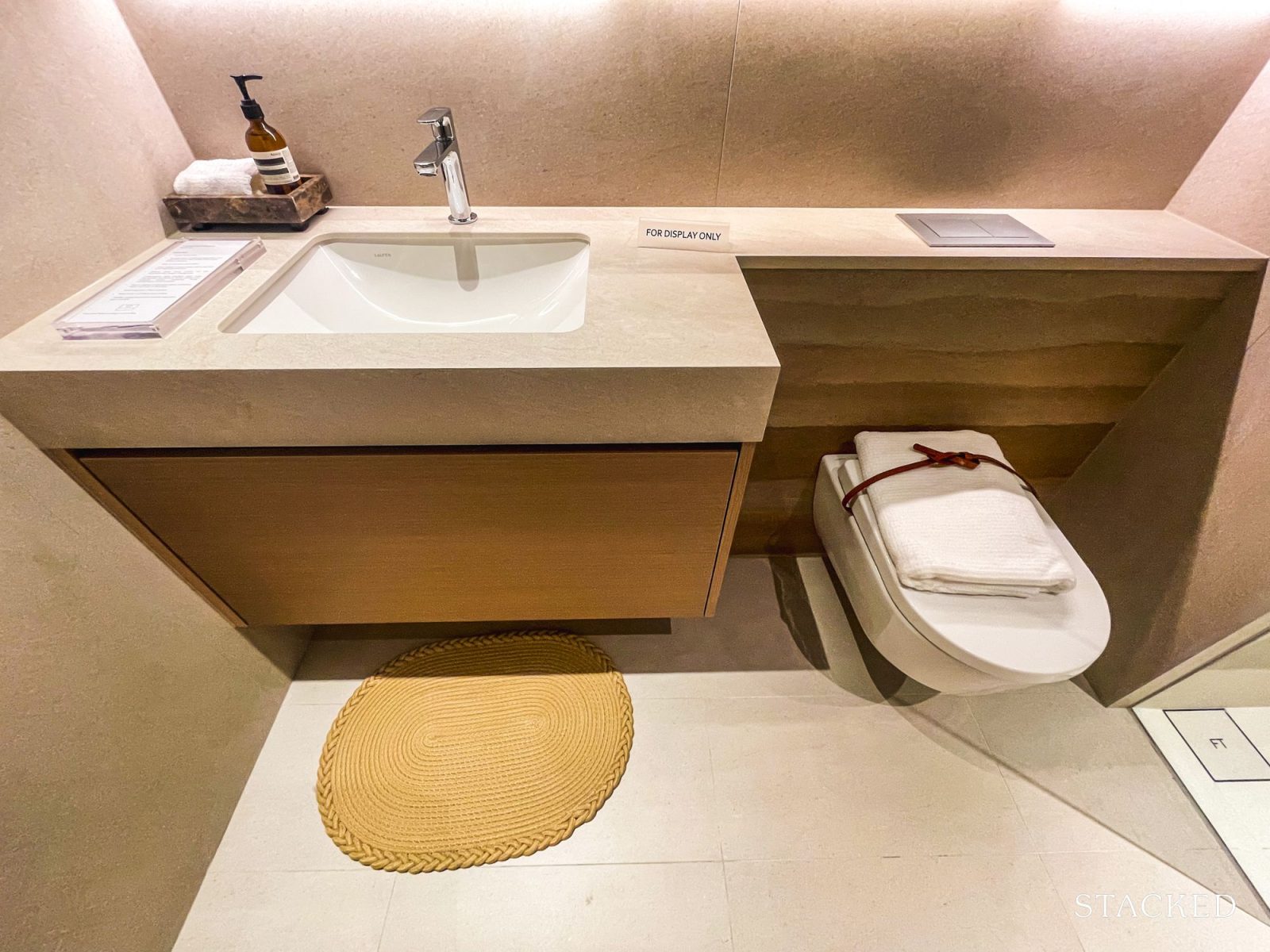
Lastly, the shower mixer, hand shower set, and overhead rain shower are from Hansgrohe. Overhead rain showers are a typical feature in master bathrooms for condos on the higher end, which separate them from common bathrooms.
Beside the shower, a window provides ventilation and helps bring in more natural light.
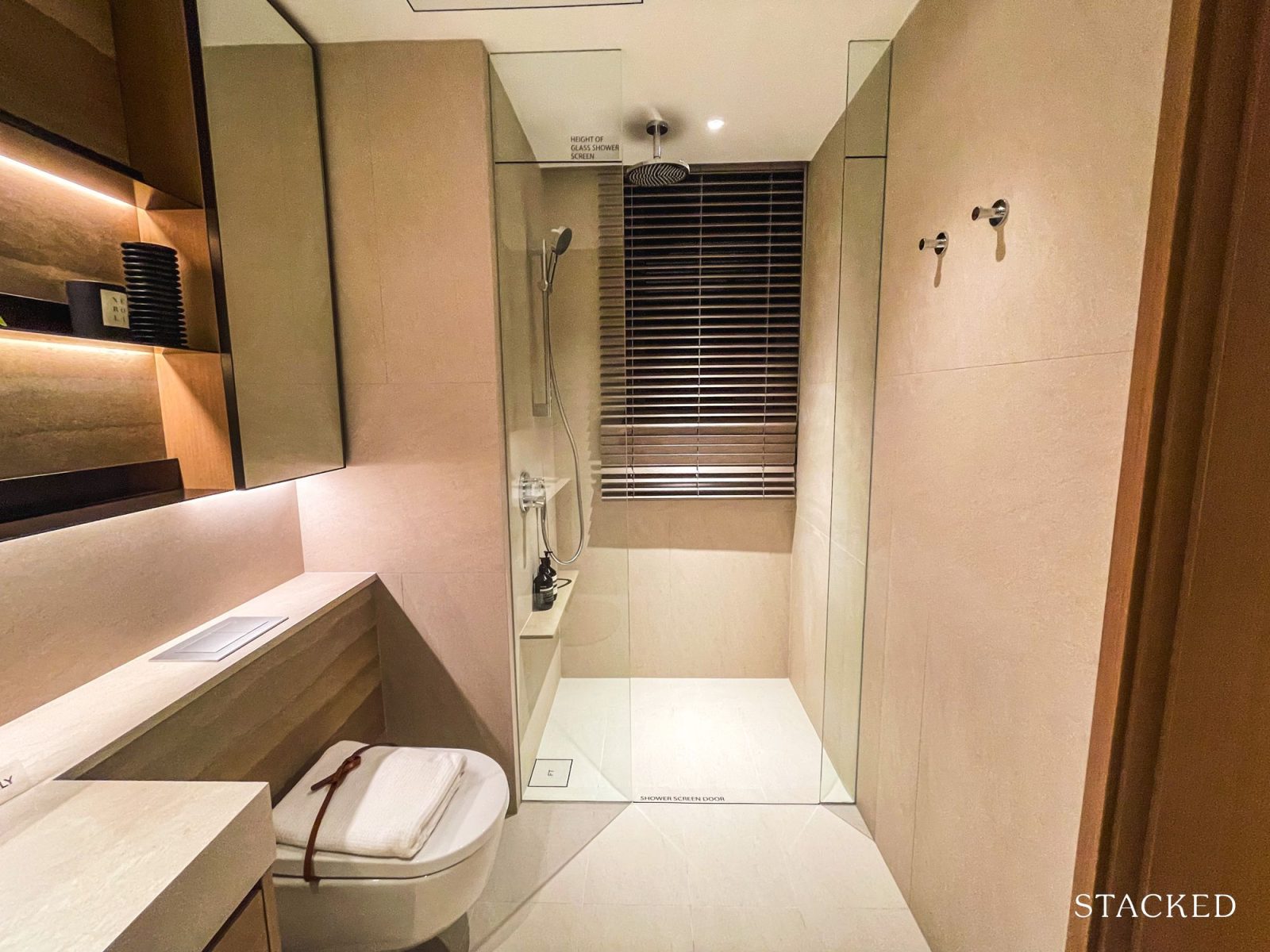
Skye At Holland 5-Bedroom Premium with Private Lift (164 sqm/1,765 sq ft) Review
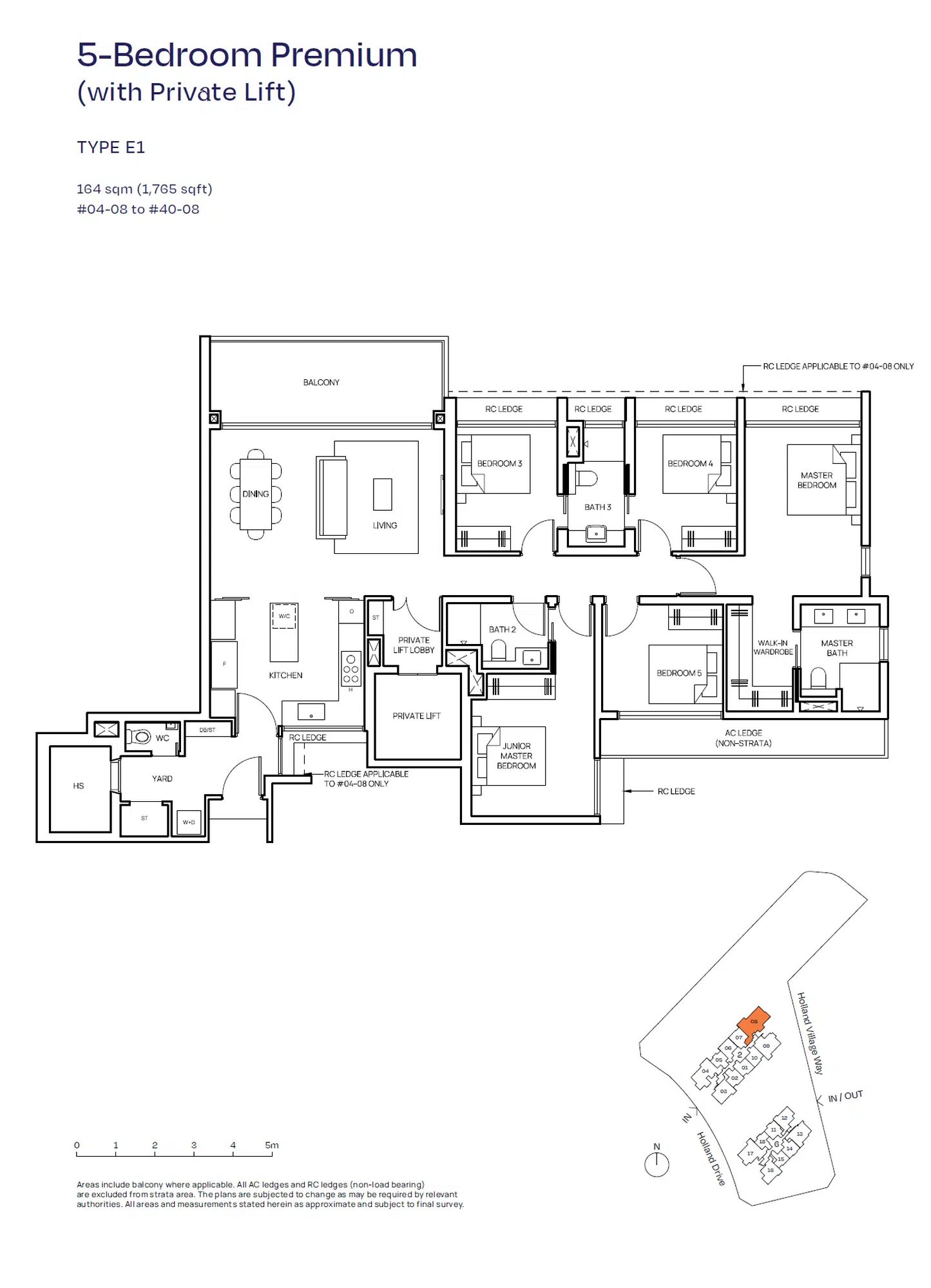
Skye At Holland has a total of 37 5-bedroom premium units with private lift units. These units are 1,765 sq ft, and the biggest of all units in this project.
The living and dining areas feature marble flooring, while the kitchen, yard, bathrooms, and balcony are fitted with durable, water-resistant porcelain tiles. Bedrooms are finished with warm, comfortable timber flooring.
One underrated feature upgrade from the 4-bedroom premium units and above is the use of ductless air-conditioning. Unlike typical wall-mounted units that protrude, ductless systems are integrated into the walls for a cleaner, more minimal look.
Ceiling heights measure 2.78 m in the living room and bedrooms, which is slightly below today’s typical range of 2.79 to 2.85 m. The balcony reaches 2.9 m, making it the tallest area in the unit.
Buyers enter from the private lift lobby, which is sized at 3.4 sqm.
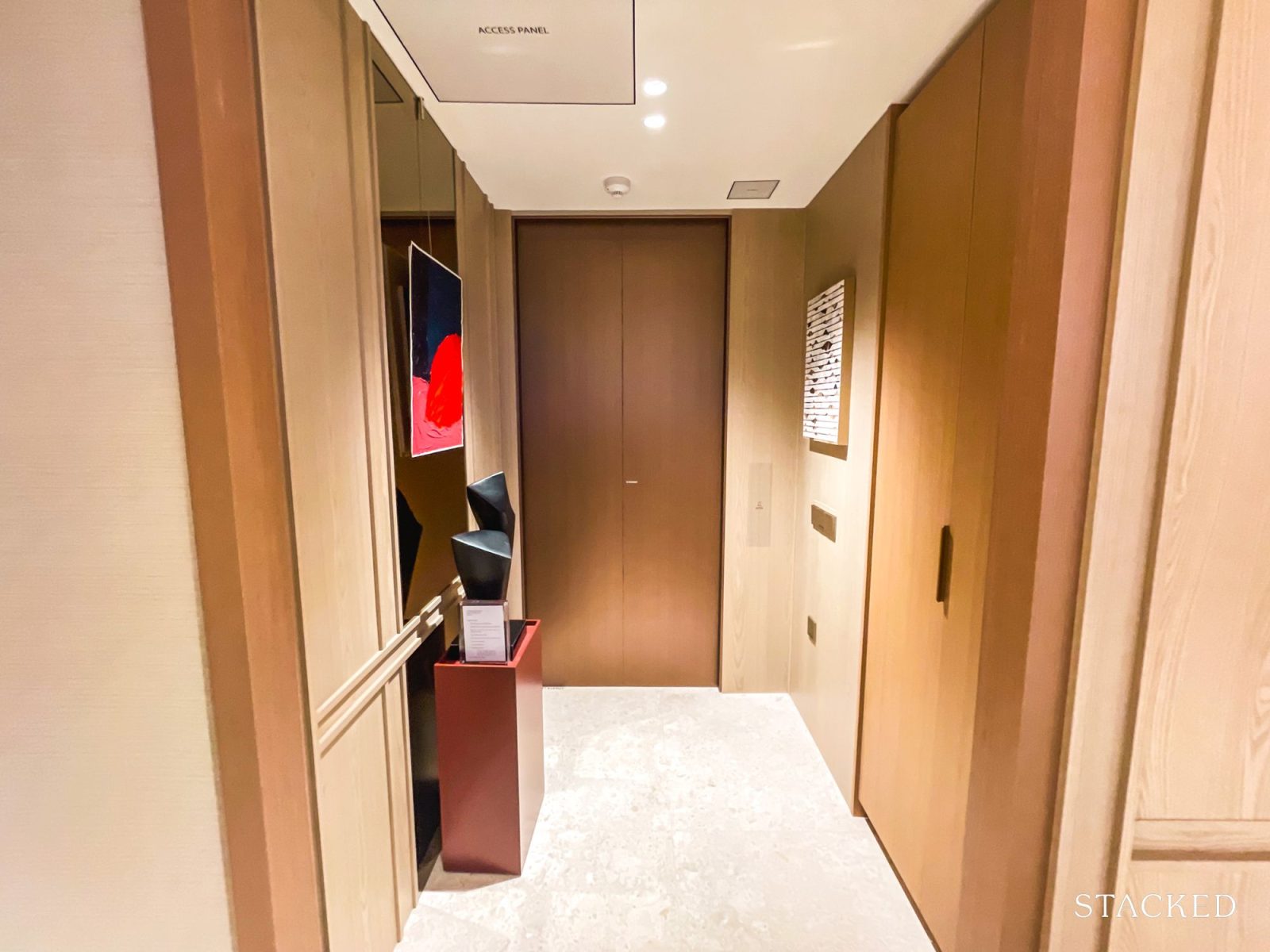
In condos, private lifts are typically an exclusivity reserved for larger units. They serve a practical purpose by getting residents to and from their homes more efficiently as they serve less units, while also providing a sense of luxury.
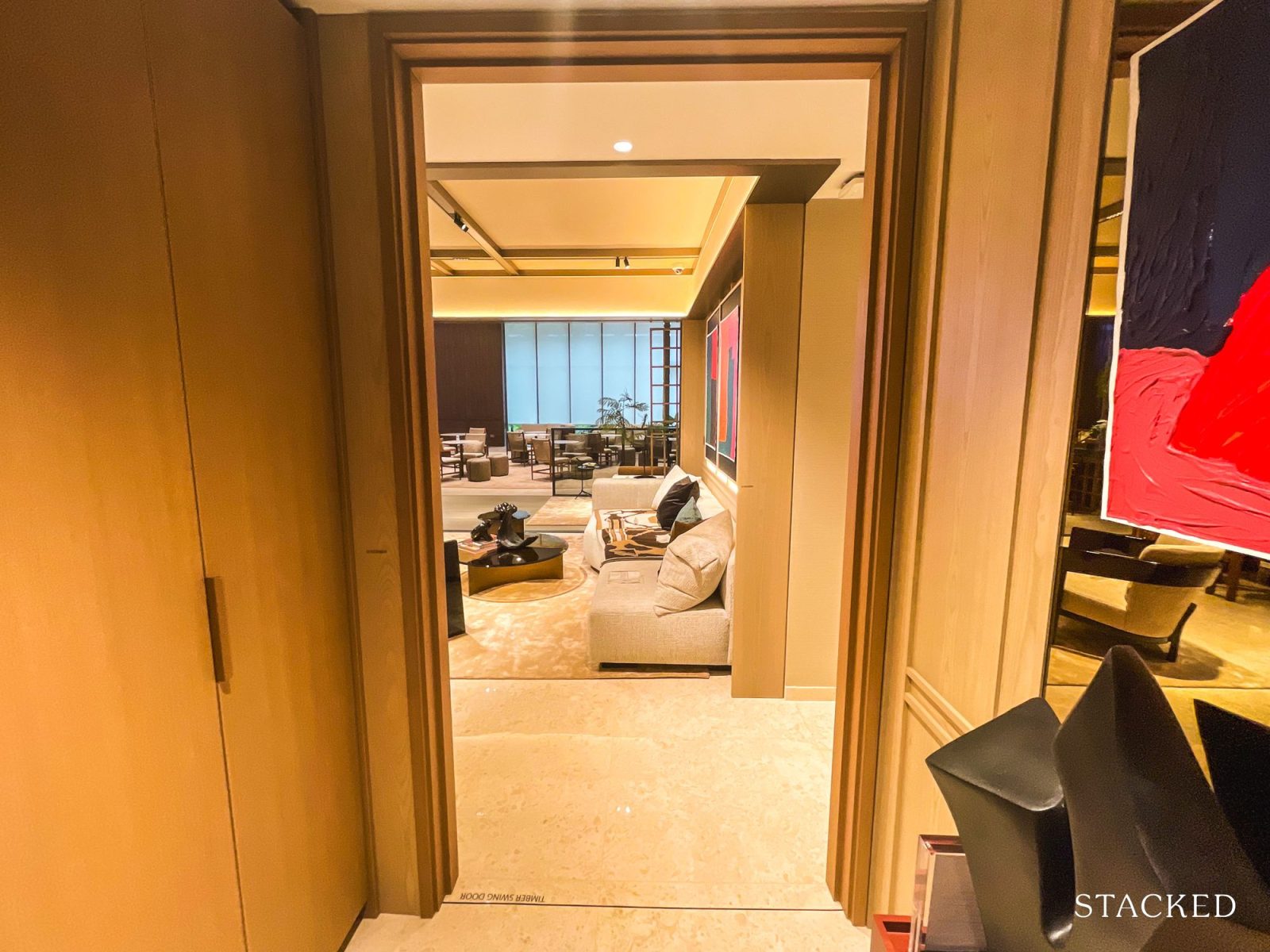
For reference, Skye At Holland (666 units) features 148 private lift units.
Since it is the first room residents and guests will step into when they enter the unit, buyers will likely prioritise fashioning the space to set the tone of the home.
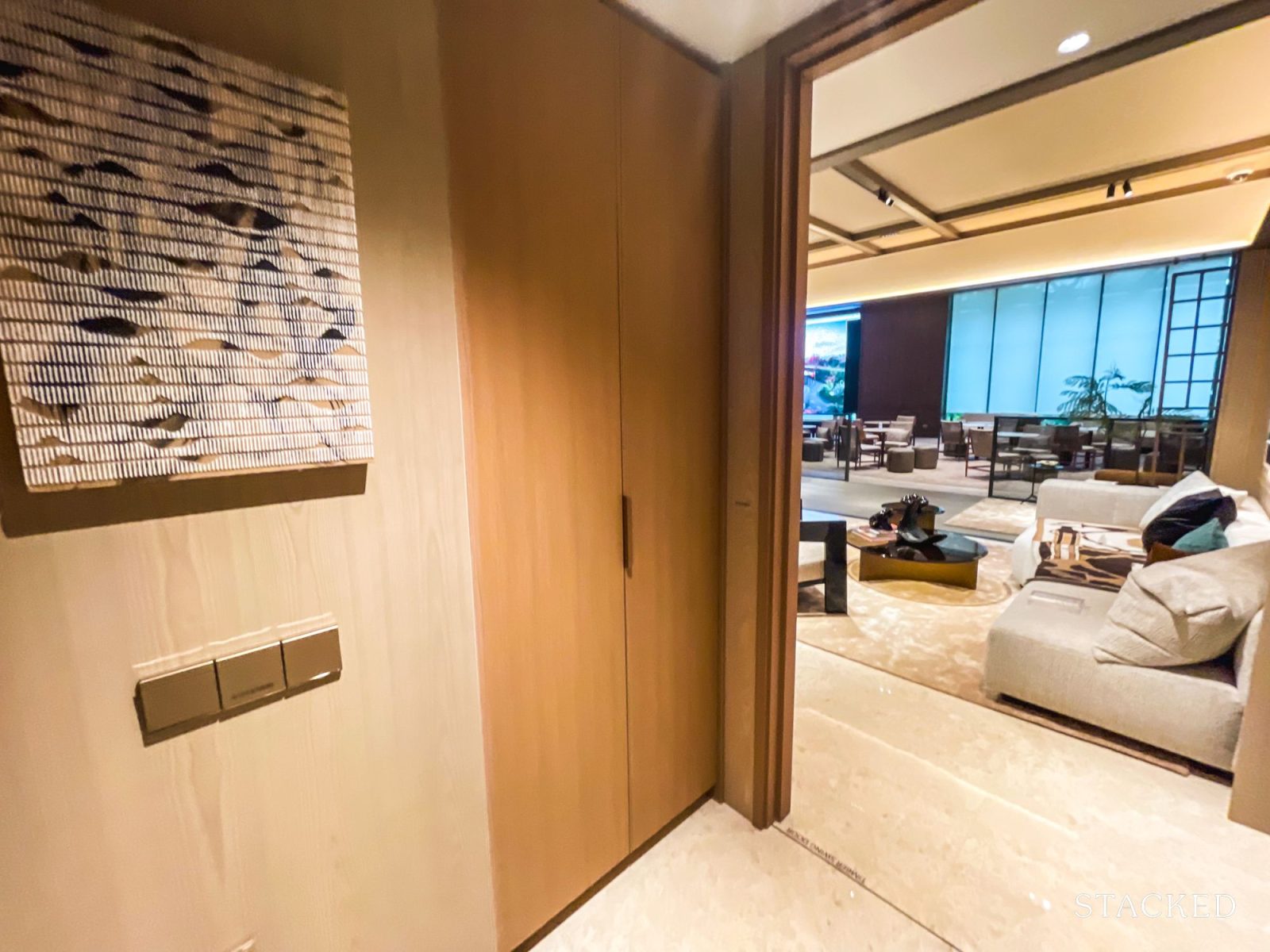
They can store shoes in the full-height built-in shoe cabinet provided by the developer, and take the rest of the wall space to hang family photos and prized art.
Next, the living and dining room is the living and dining room is 34.7 sqm.
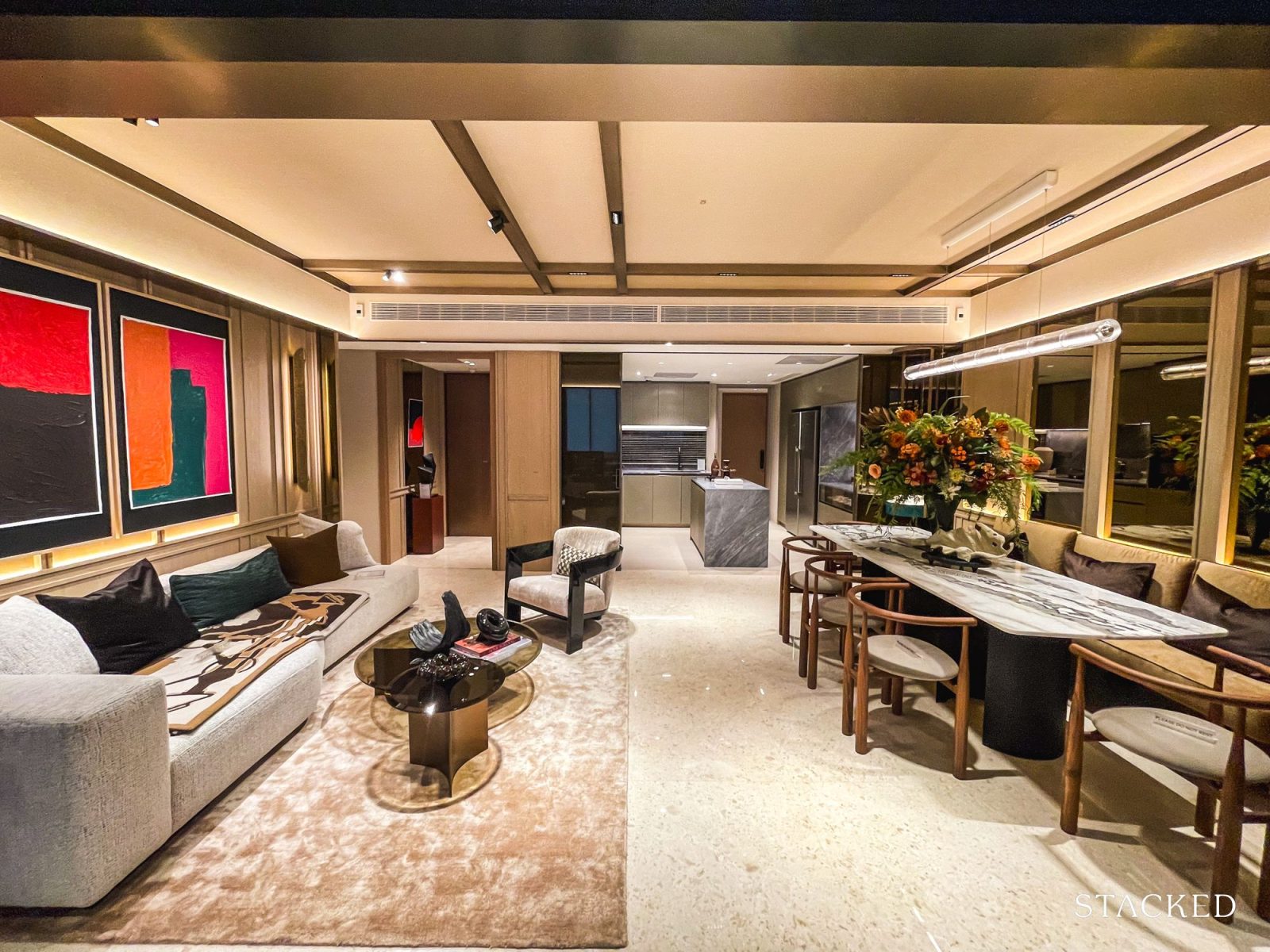
The room is equipped with two concealed ducted air-conditioning units and a remote-controlled ceiling fan (although not seen in the show flat).
The living area fits a four-seater sofa, coffee table, and an armchair.
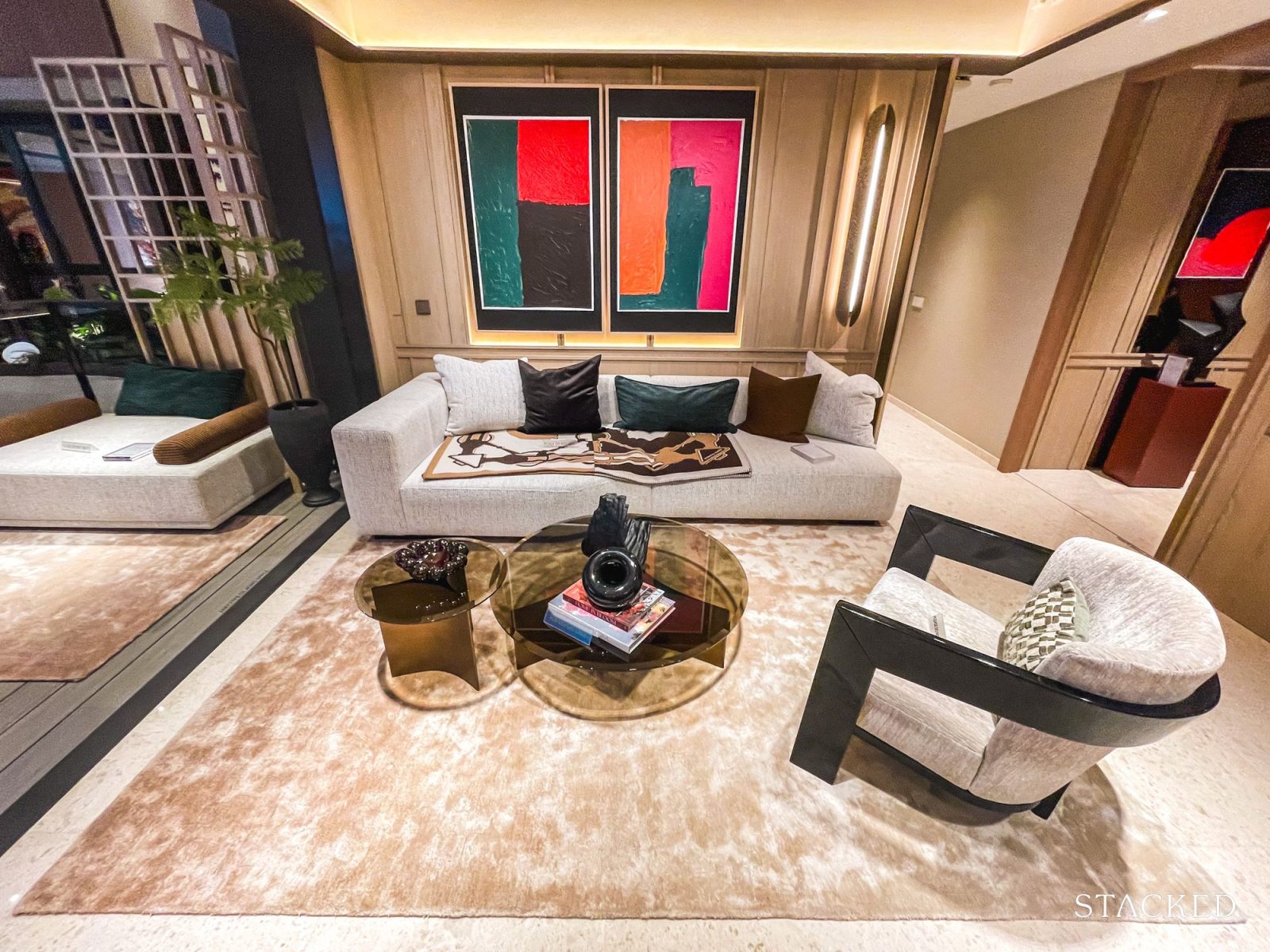
The wall-to-wall length here is 6 m. The dining area is positioned beside the living room, relative to the balcony, and can accommodate a six-seater table with two additional chairs at either end.
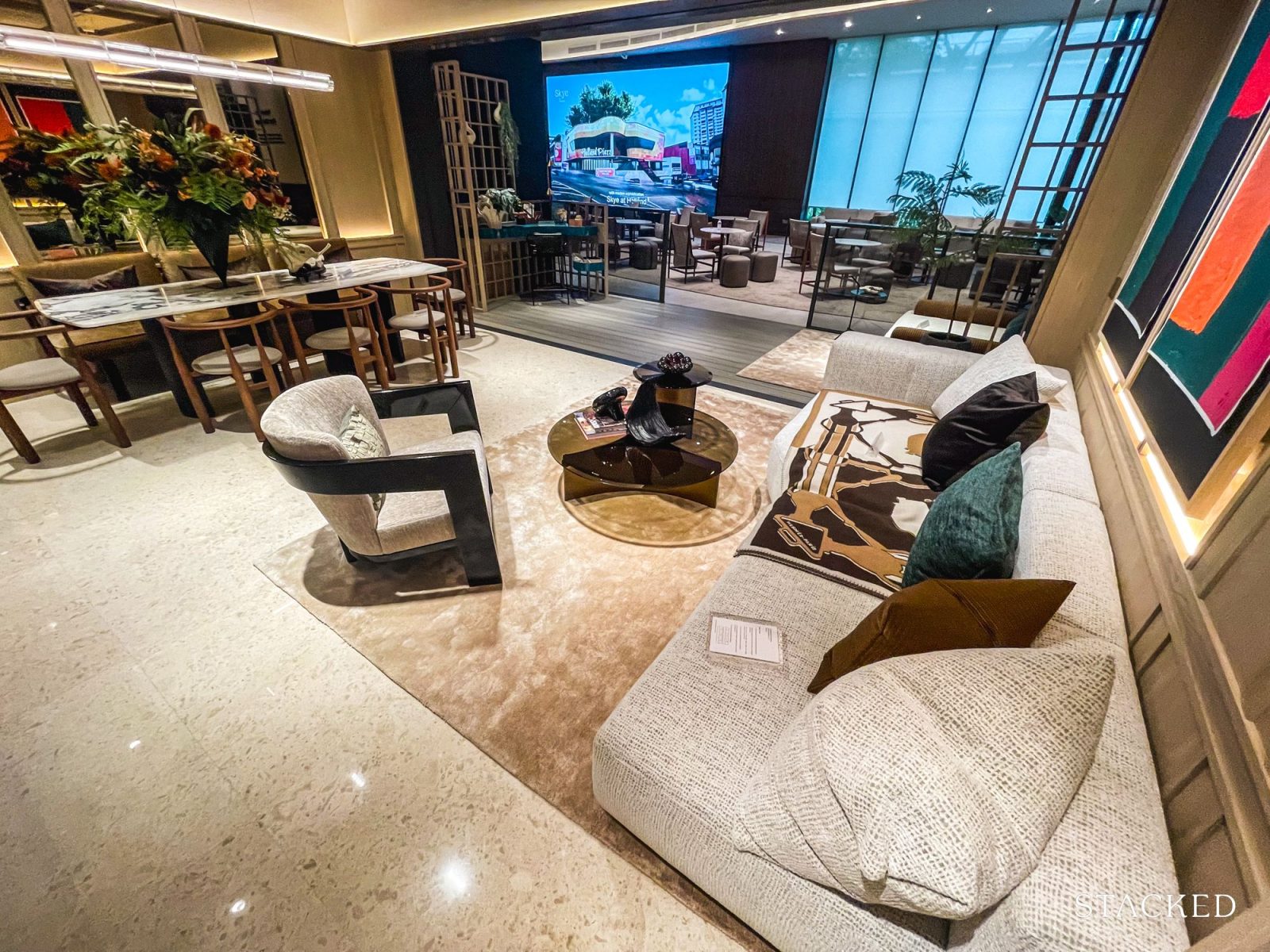
While this layout highlights the spaciousness of the living room, it can be less practical once a TV is added. Most homeowners would likely shift the sofa toward the centre and place the TV on the free wall, allowing both those at the dining table and on the sofa to watch comfortably.
The balcony is in front of the living and dining room. Sized at 13.7 sqm, it’s twice the size of the balcony in the 3-bedroom premium unit. One of the key upgrades reflected here is its 6m length, which gives buyers a wider, more panoramic view, most advantageous for higher units. Being 2.1m in depth, it can also fit a three-seater sofa along the side, making it almost feel like an outdoor version of the living room.
This stack of units faces southwest, overlooking the greenery and low-density housing of the Botanic Gardens, Bukit Timah Nature Reserve, and the surrounding GCB enclave.
The balcony is equipped with an electrical outlet and a water faucet, providing practical features for powering outdoor appliances or setting up a small garden.
The kitchen, behind the living and dining room, is 13.9 sqm. It’s slightly smaller than the kitchen at Pinetree Hill 5-bedroom premium with lift units, which is sized at 14.8 sqm.
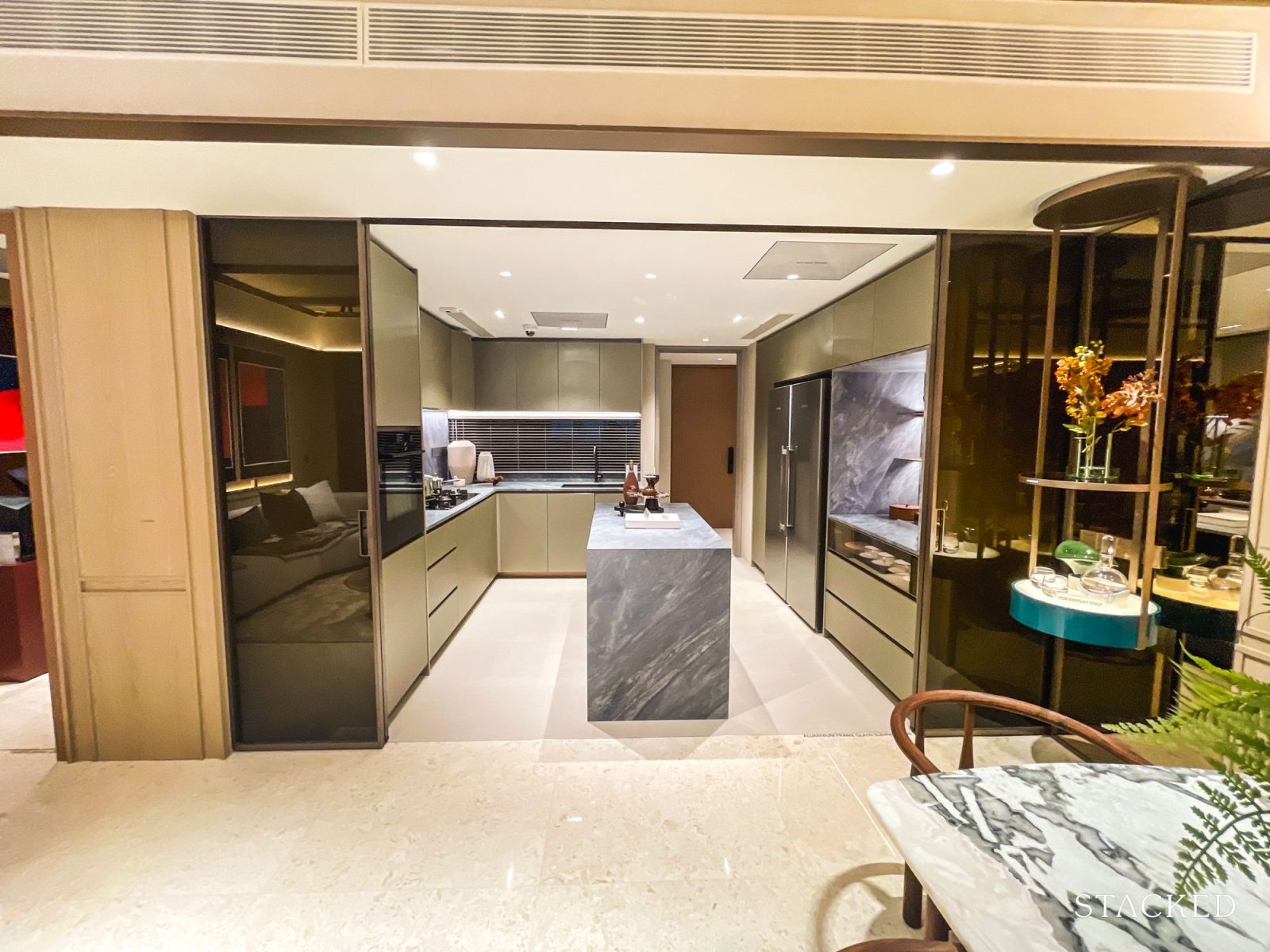
The kitchen has two entryways. The main one, connecting to the living and dining area, features a sliding glass door that can be neatly tucked to the side when entertaining larger groups.
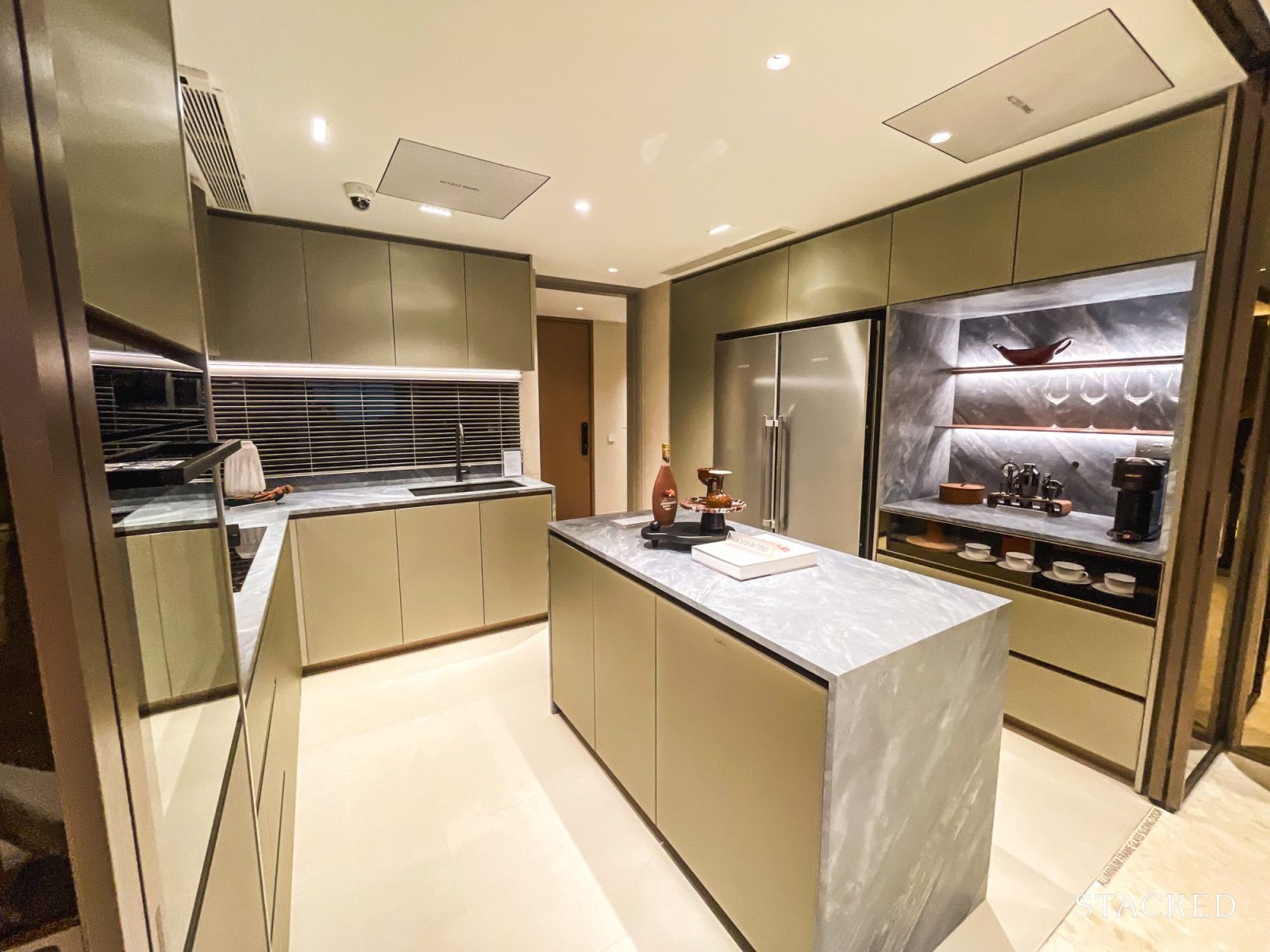
At the other end, a doorway leads out to the yard. This kitchen layout is also commonly seen in other developments, such as Pinetree Hill and The Avenir, and from what we’ve heard on the ground has been a popular layout with buyers.
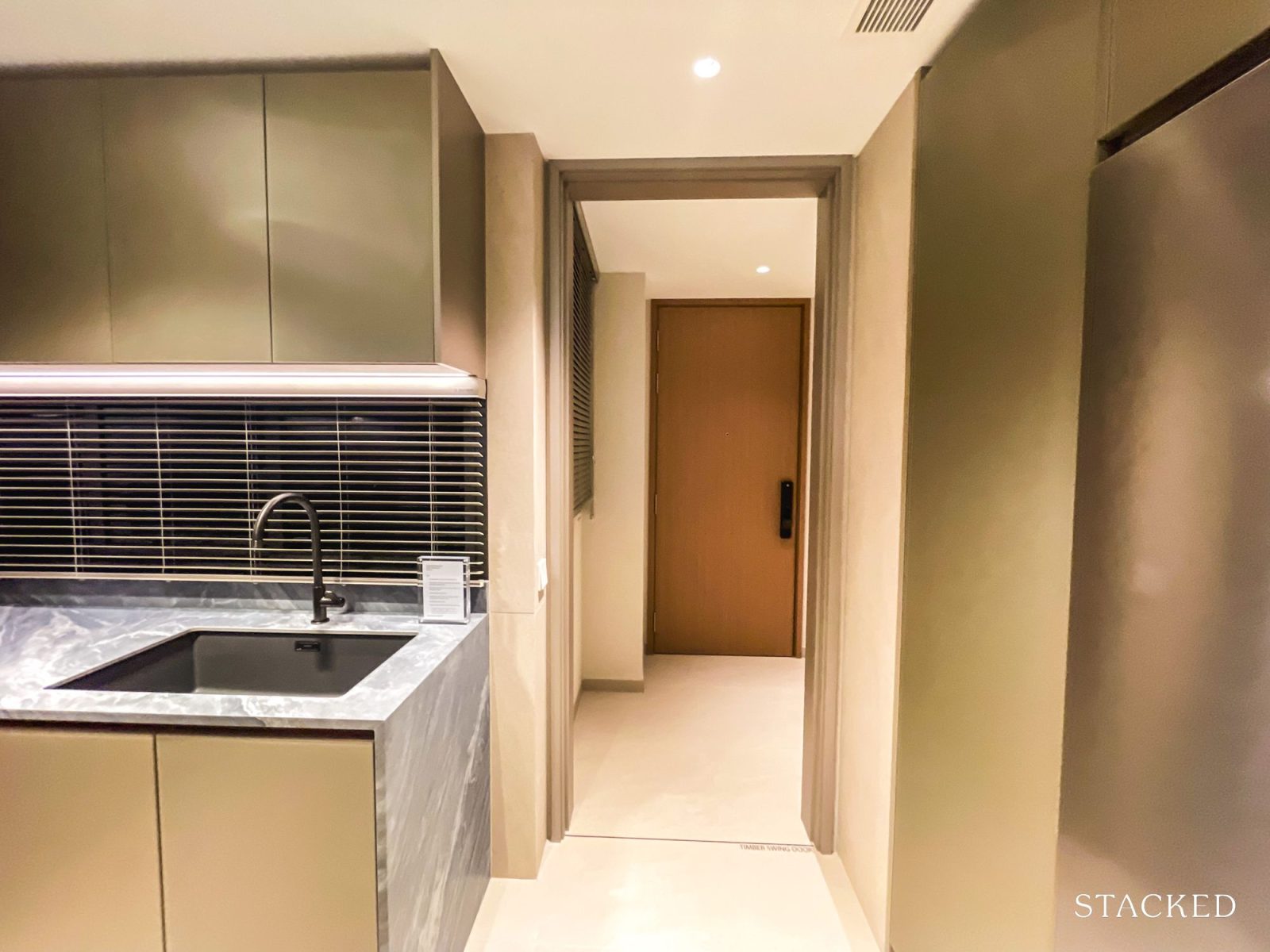
Inside, it is separated into three sections. To one side is an L-shaped countertop for cooking and washing.
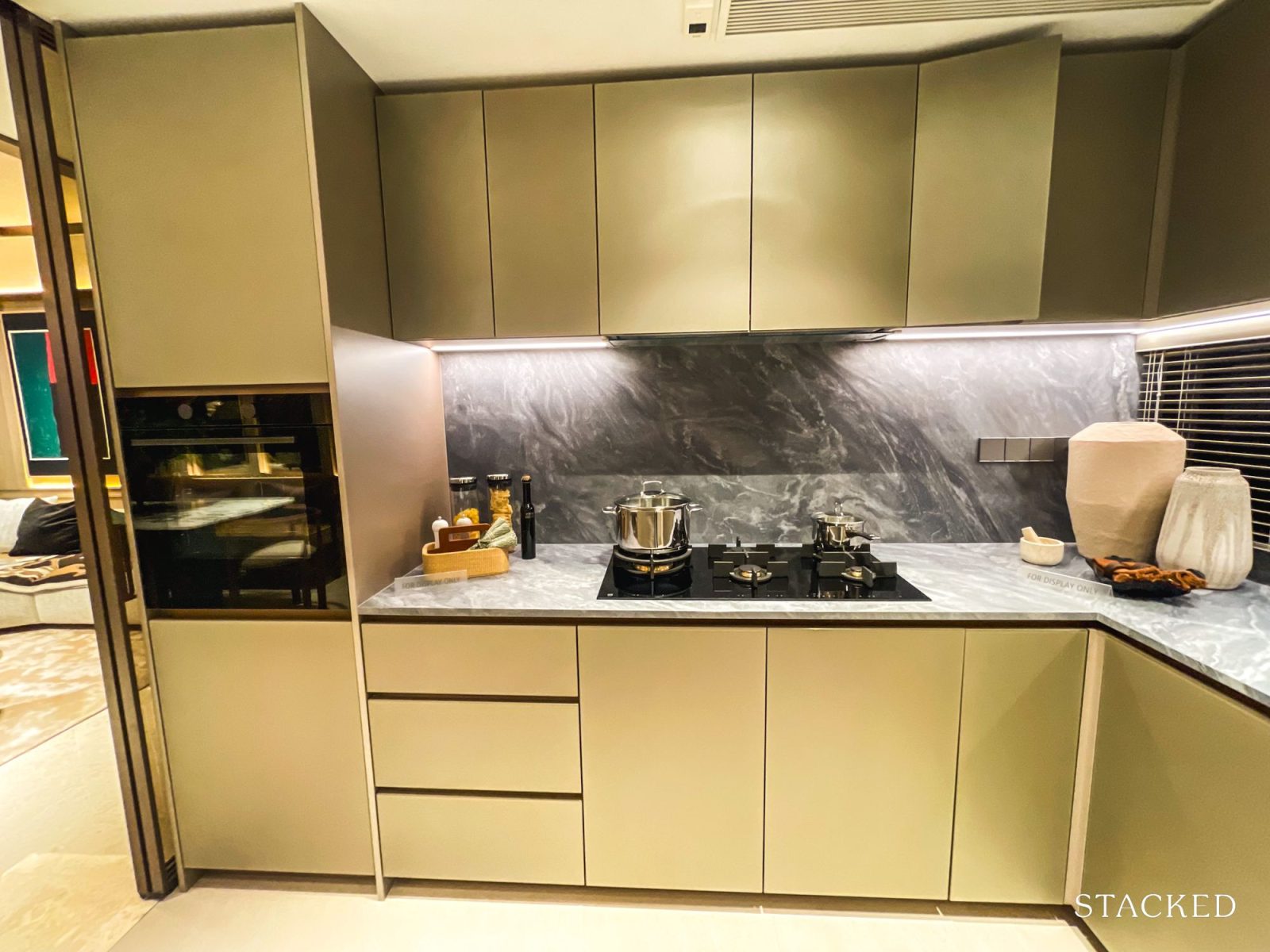
A floating island in the middle of the kitchen provides extra space for light food prep. Kitchen islands are a practical way to expand counter space beyond the room’s perimeter, which is especially useful when preparing for larger gatherings and parties.
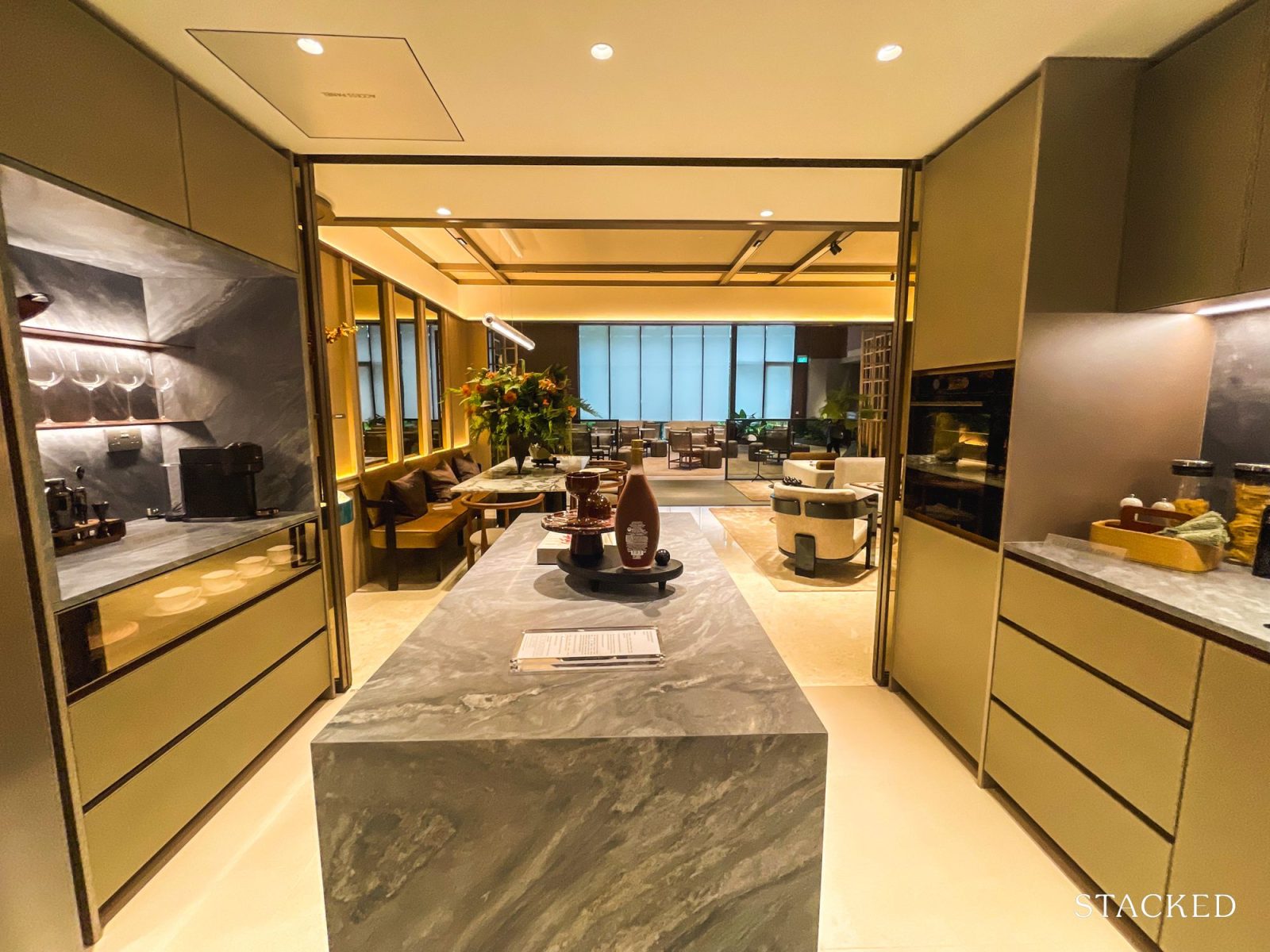
On the other side is a countertop for making drinks.
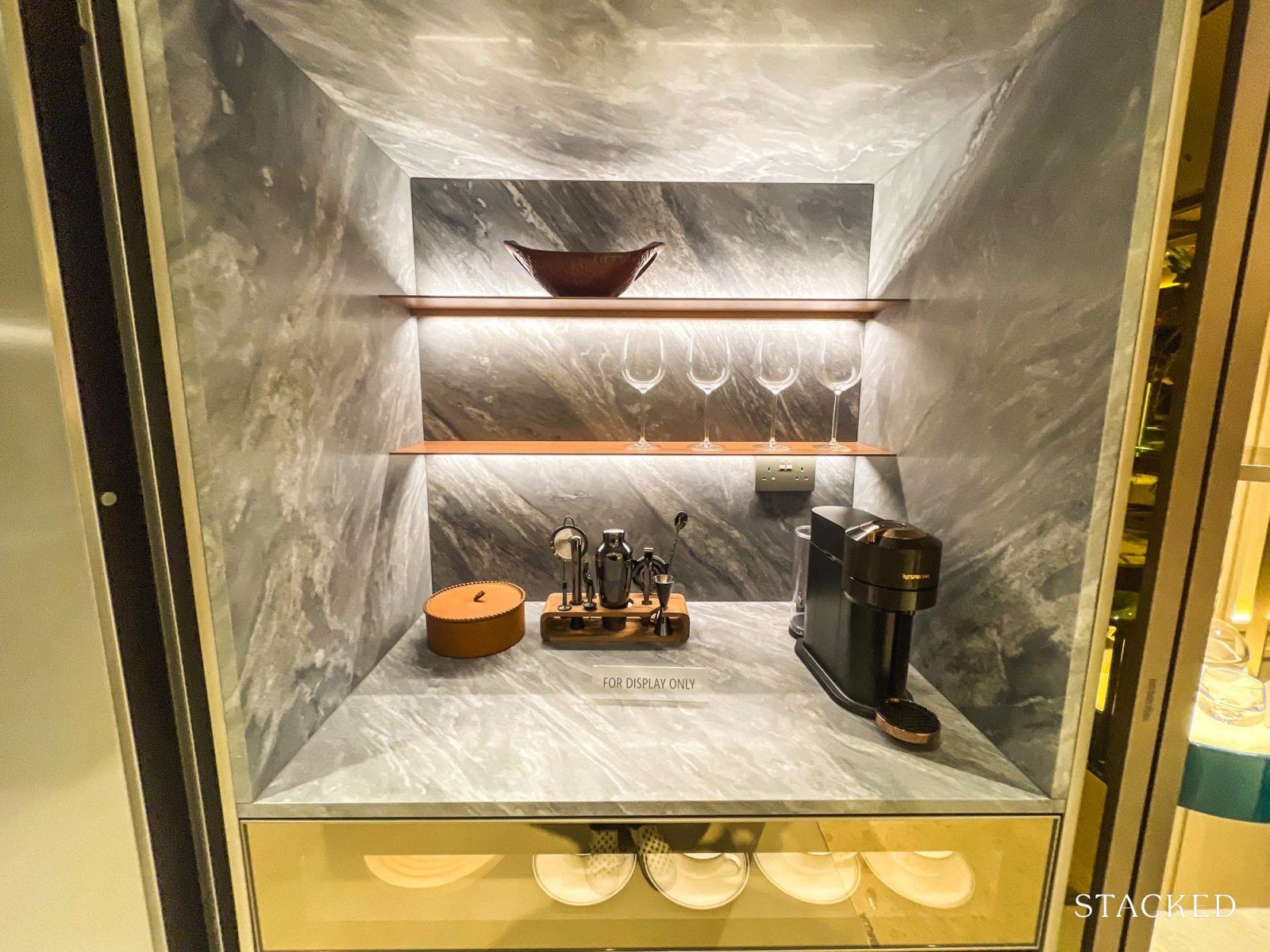
All countertops are completed with smooth sintered stone, known for its durability, as well as resistance against water and stains. This is an upgrade from the 3-bedroom premium units, which come in textured sintered stone.
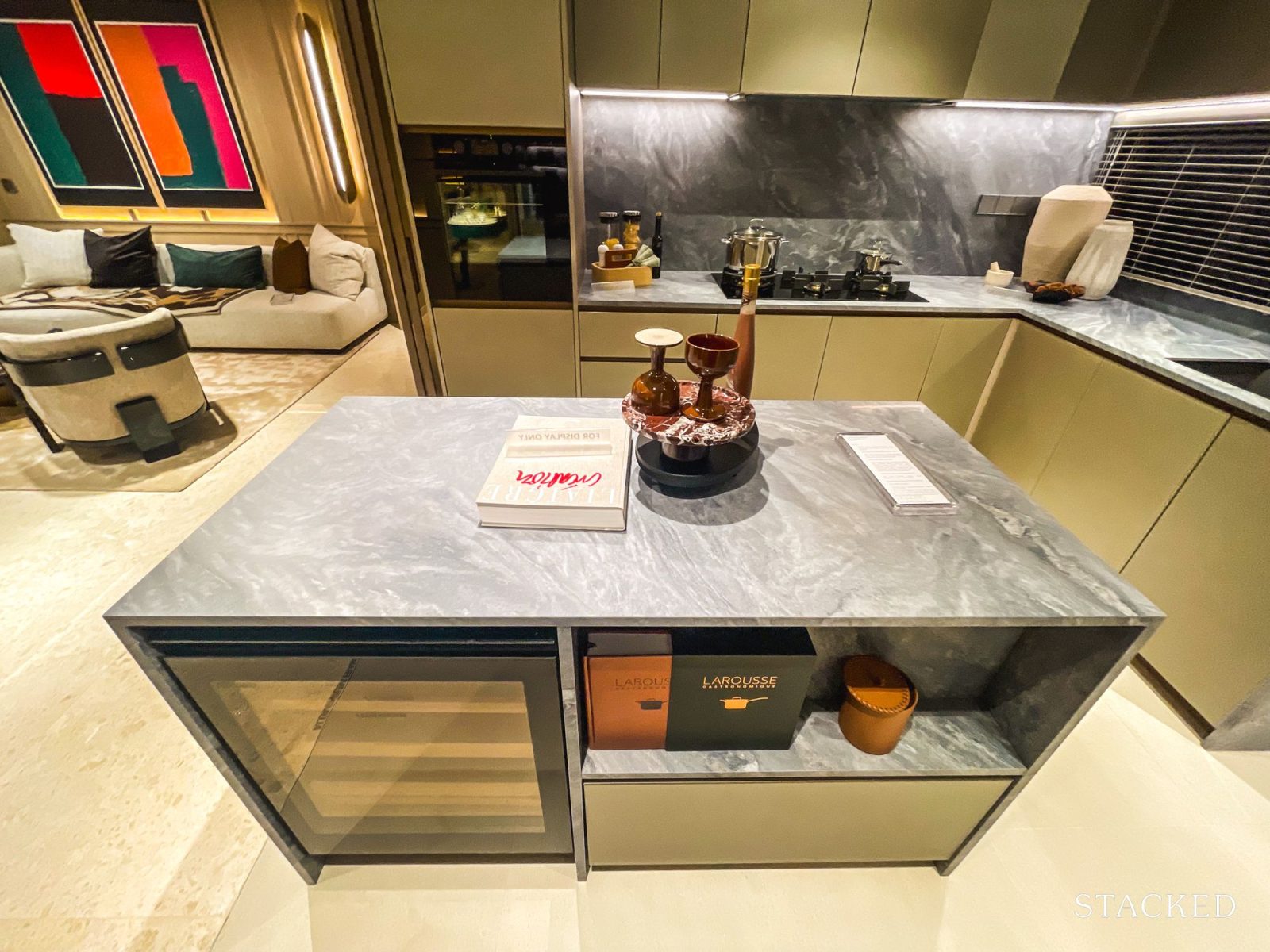
Interspersed throughout the kitchen are an induction hood, gas hob, and built-in oven from V-ZUG, as well as a free-standing 120cm fridge and undercounter wine chiller from Liebherr. There are built-in high and low-level kitchen cabinets.
Through the other side of the kitchen, the yard is 9.8 sqm.
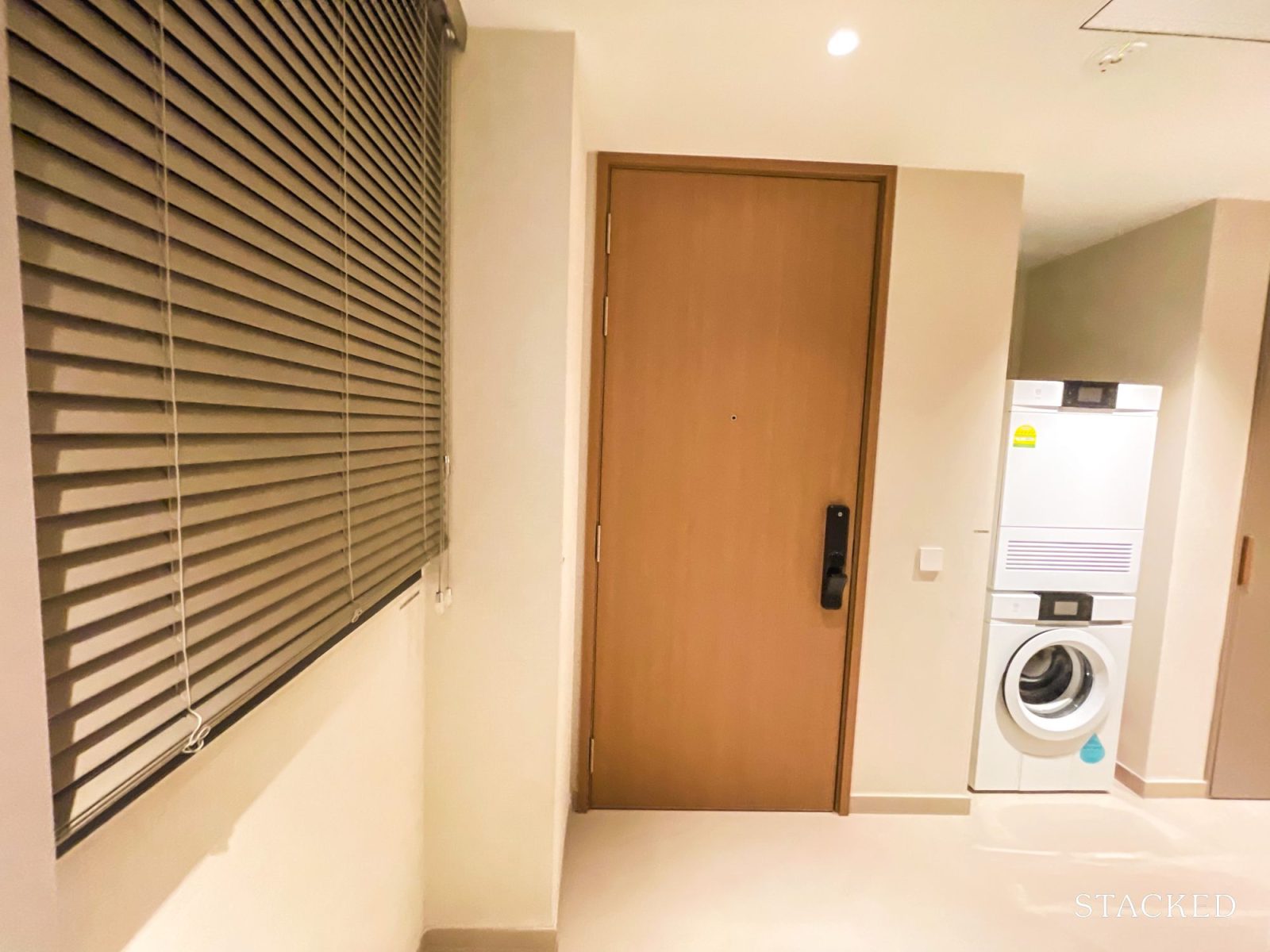
The back door is located here and connects to the common lift lobby of the residential block. While the 5-bedroom premium units come with a private lift that offers added privacy, the common lifts are typically used for package and food delivery. The back door also provides access to the block staircase for safety and emergency use.
A window on the left helps with ventilation and air drying laundry.
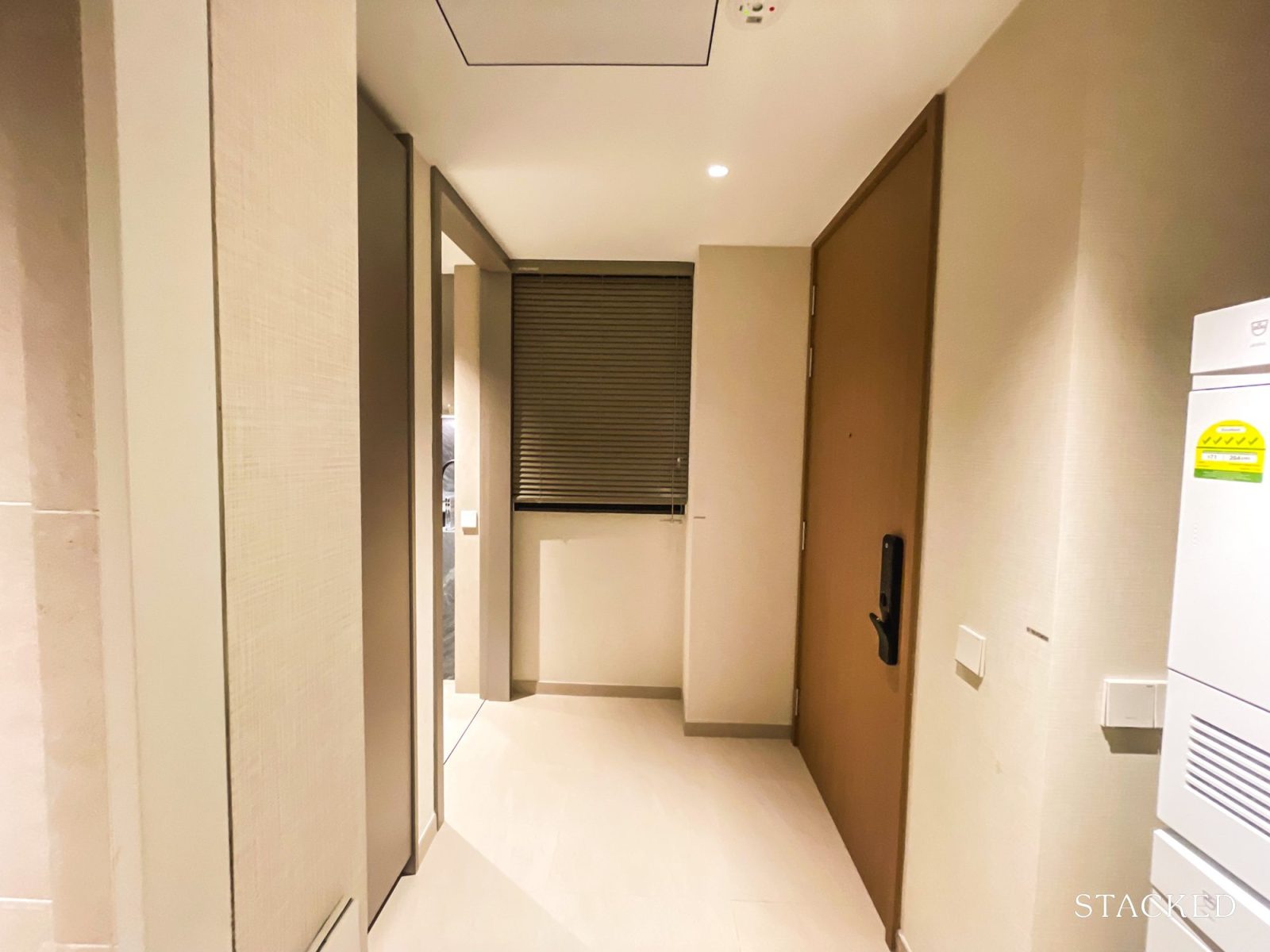
A corridor down the right of the yard leads to the washer-dryer nook, DB box, WC, and household shelter. The yard features a freestanding washer-dryer from V-ZUG.
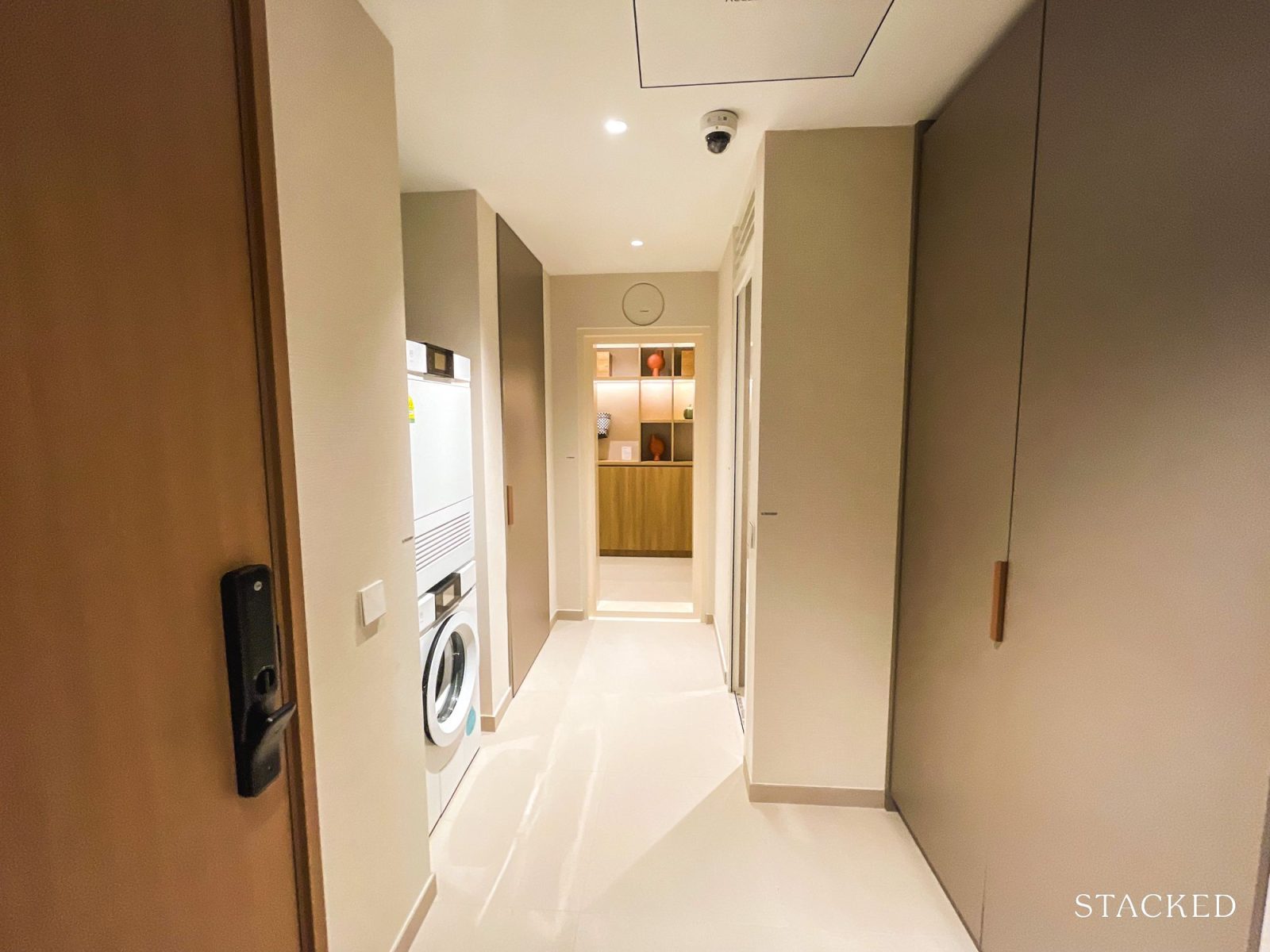
The WC, tucked to the right, is 1.6 sqm.
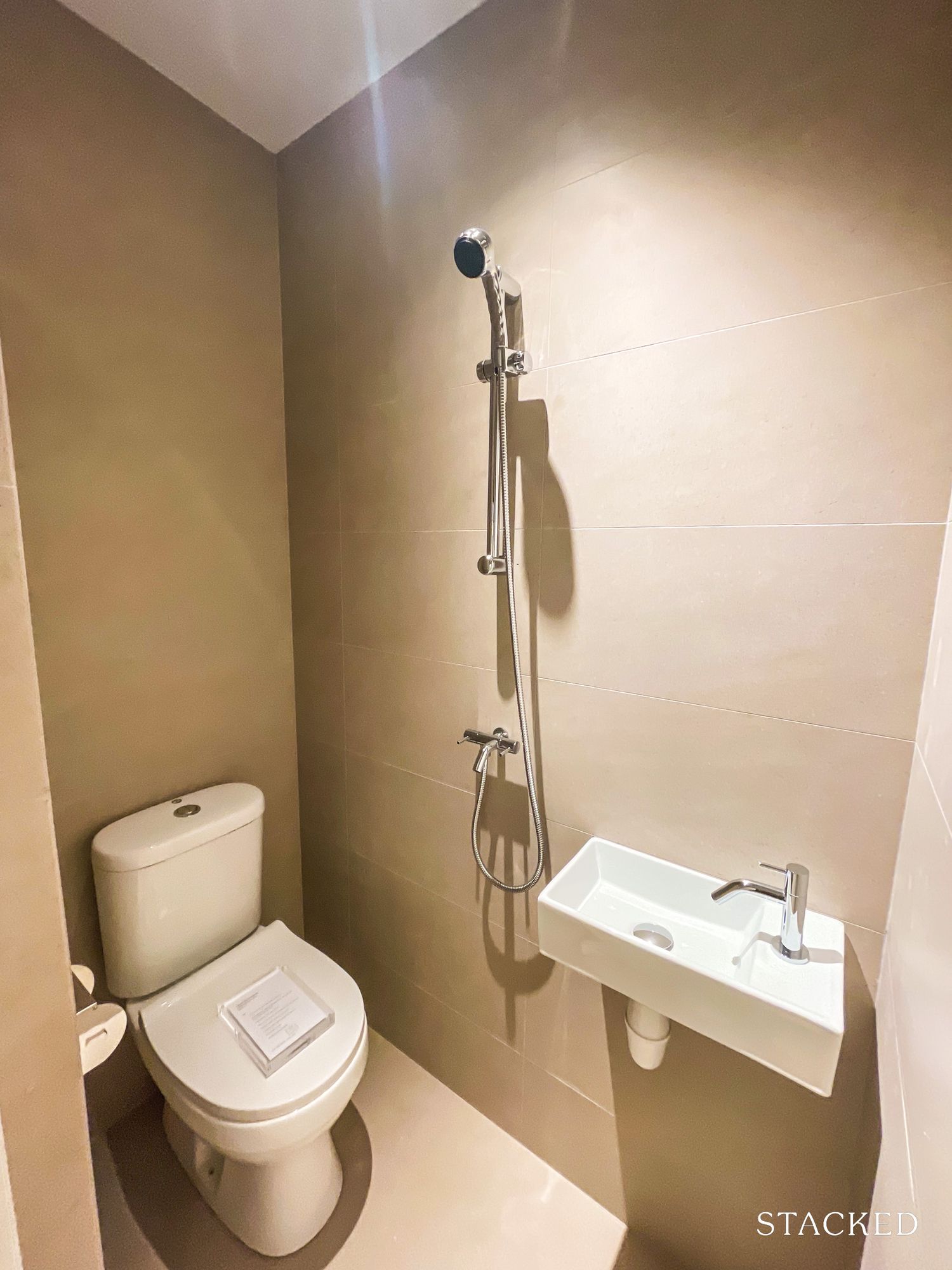
It features a wall-mounted basin from Cassa Nova, a tap by Meiye, and a pedestal water closet by Cassa Nova. It also comes with a two-way tap with a hand shower set by Monic. Unlike the 3-bedroom unit, it does not come with a window.
The household shelter, at the end of the yard, is 4.6 sqm.
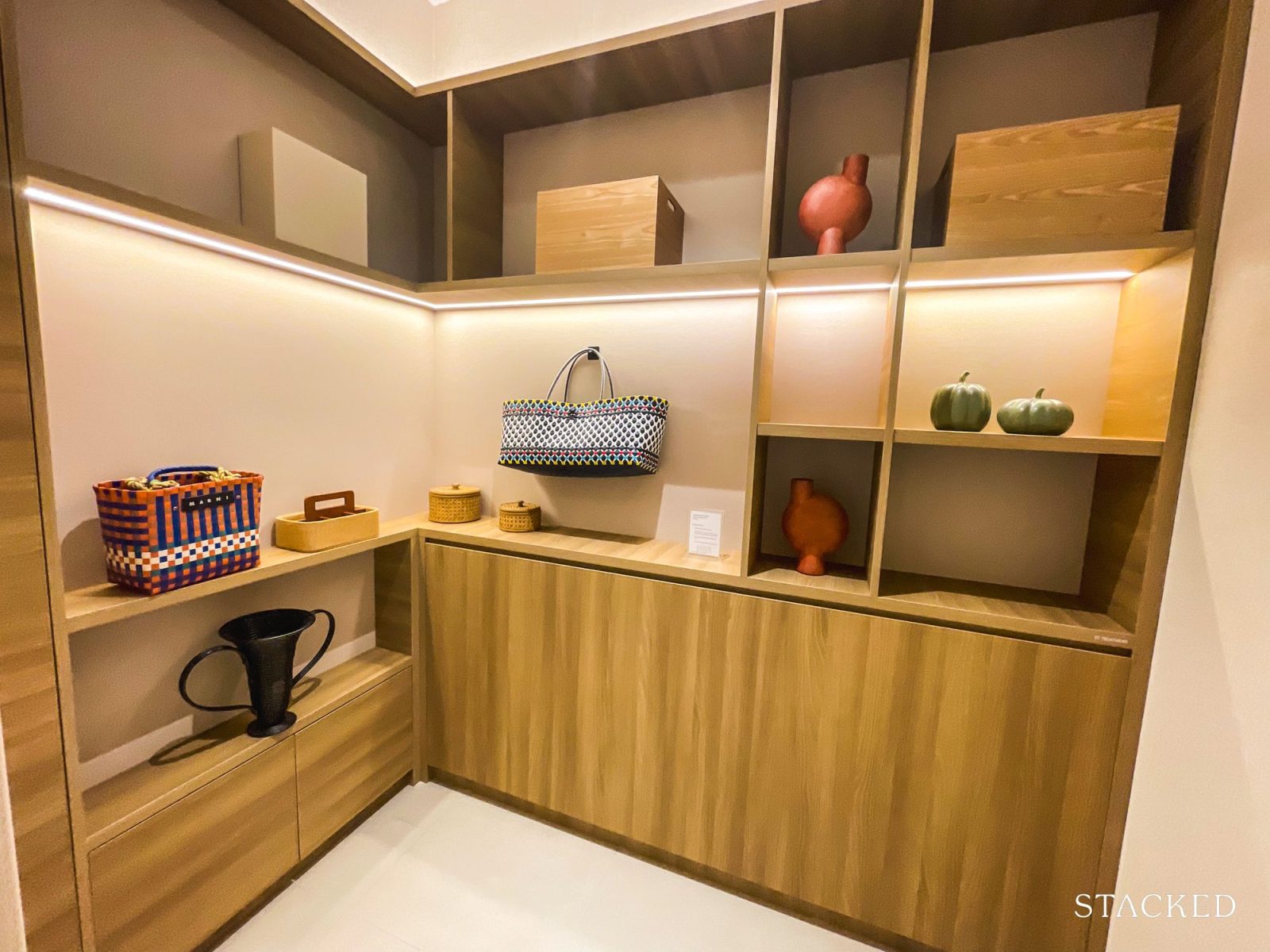
If not as a helper’s room, buyers will likely think of it as a room for extra storage.
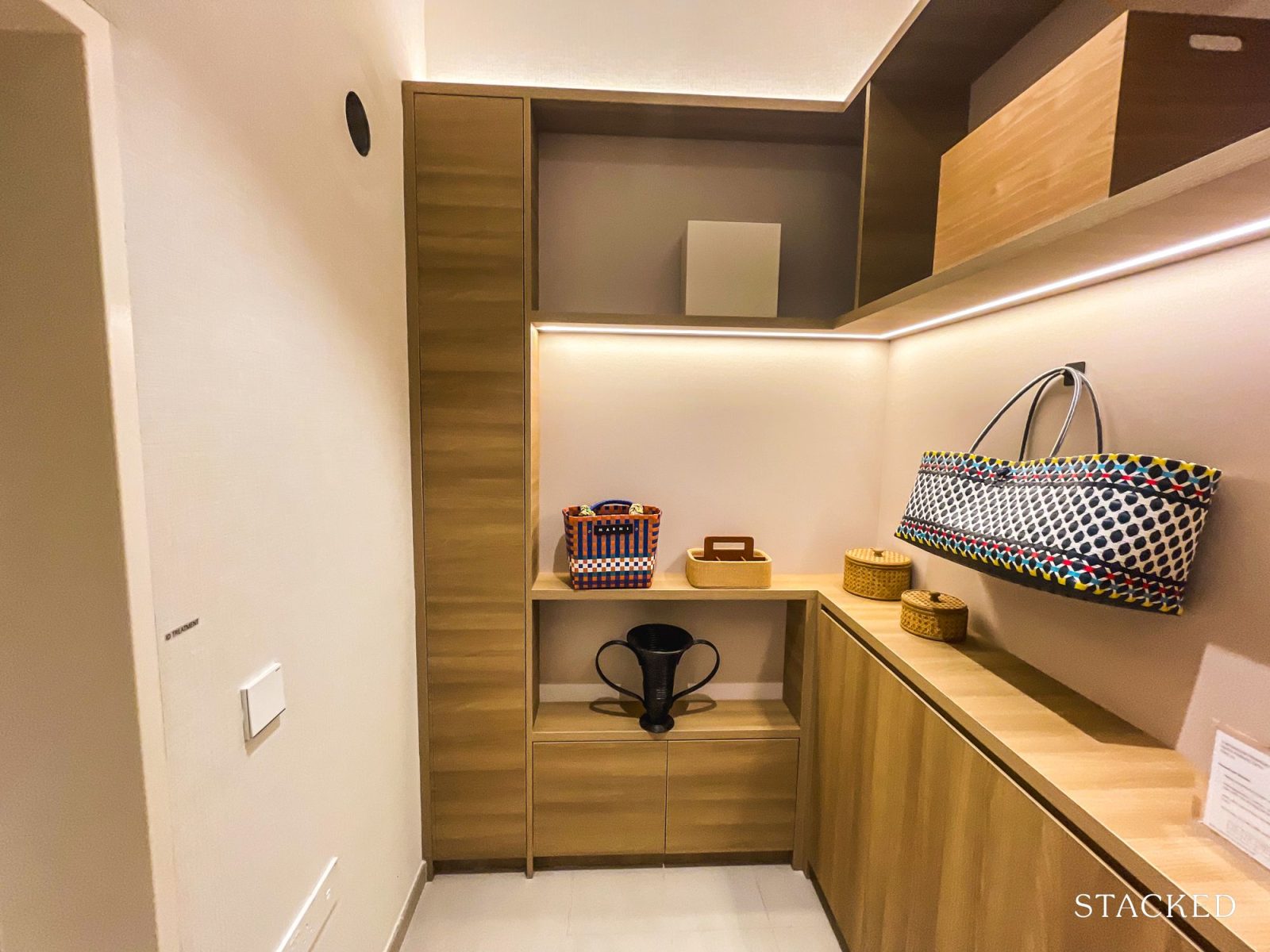
Here, you can fit bulkier items like vacuum cleaners or luggage, and less-used but still important items like seasonal decor, tools, or physical documents.
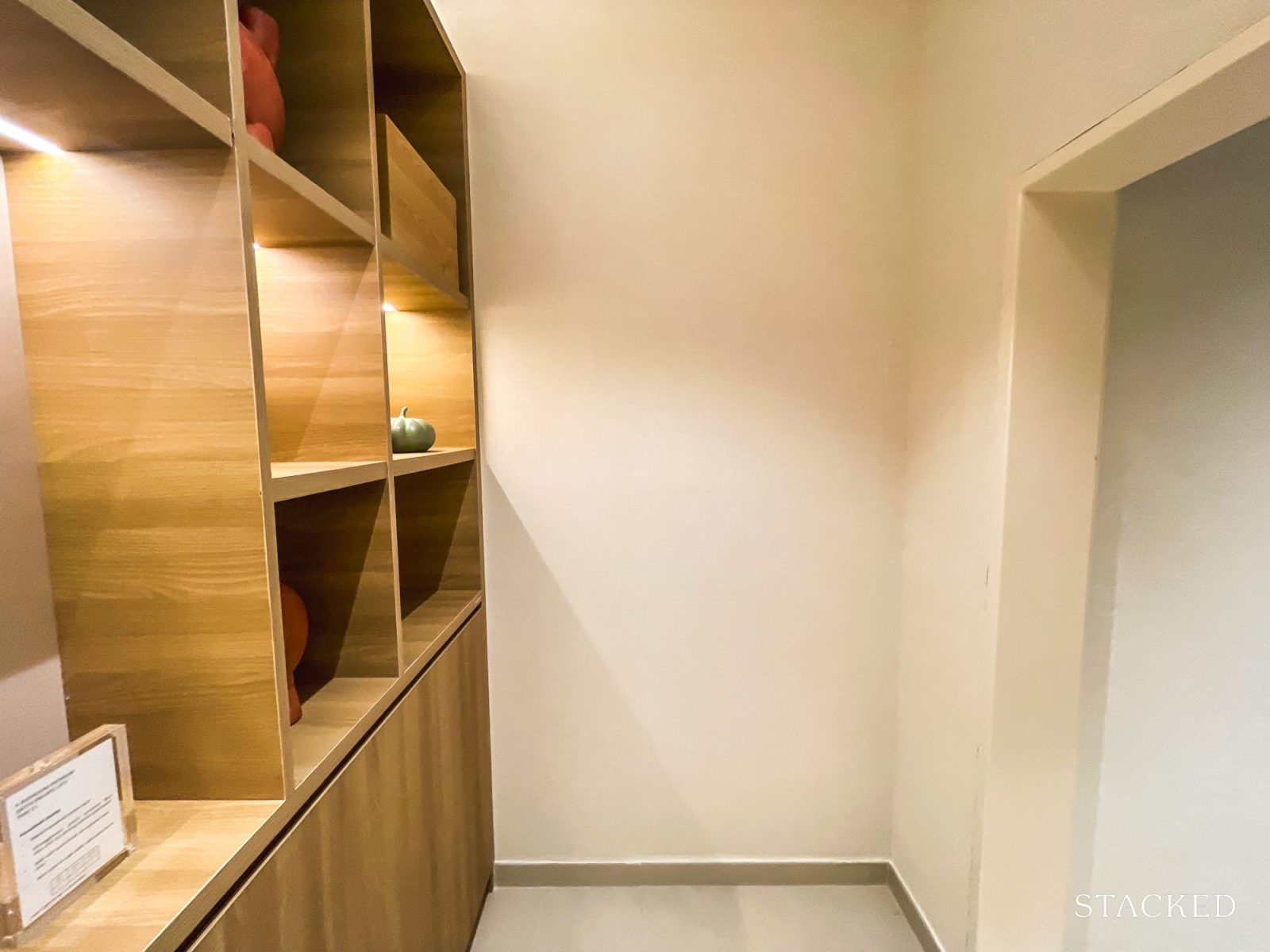
Back in the living room, bedrooms and bathrooms are down a long corridor.
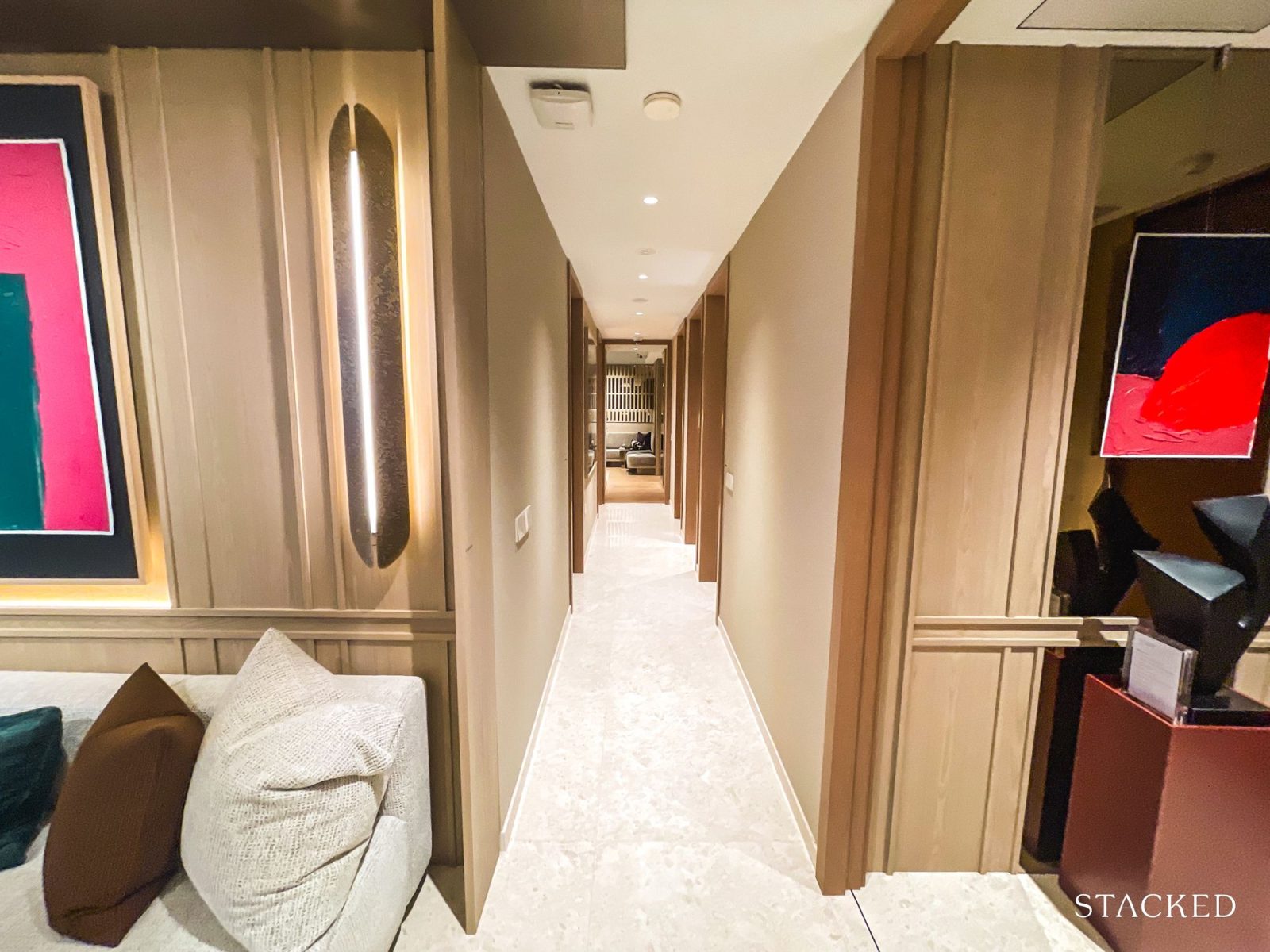
The first bathroom on the right is 4.6 sqm.
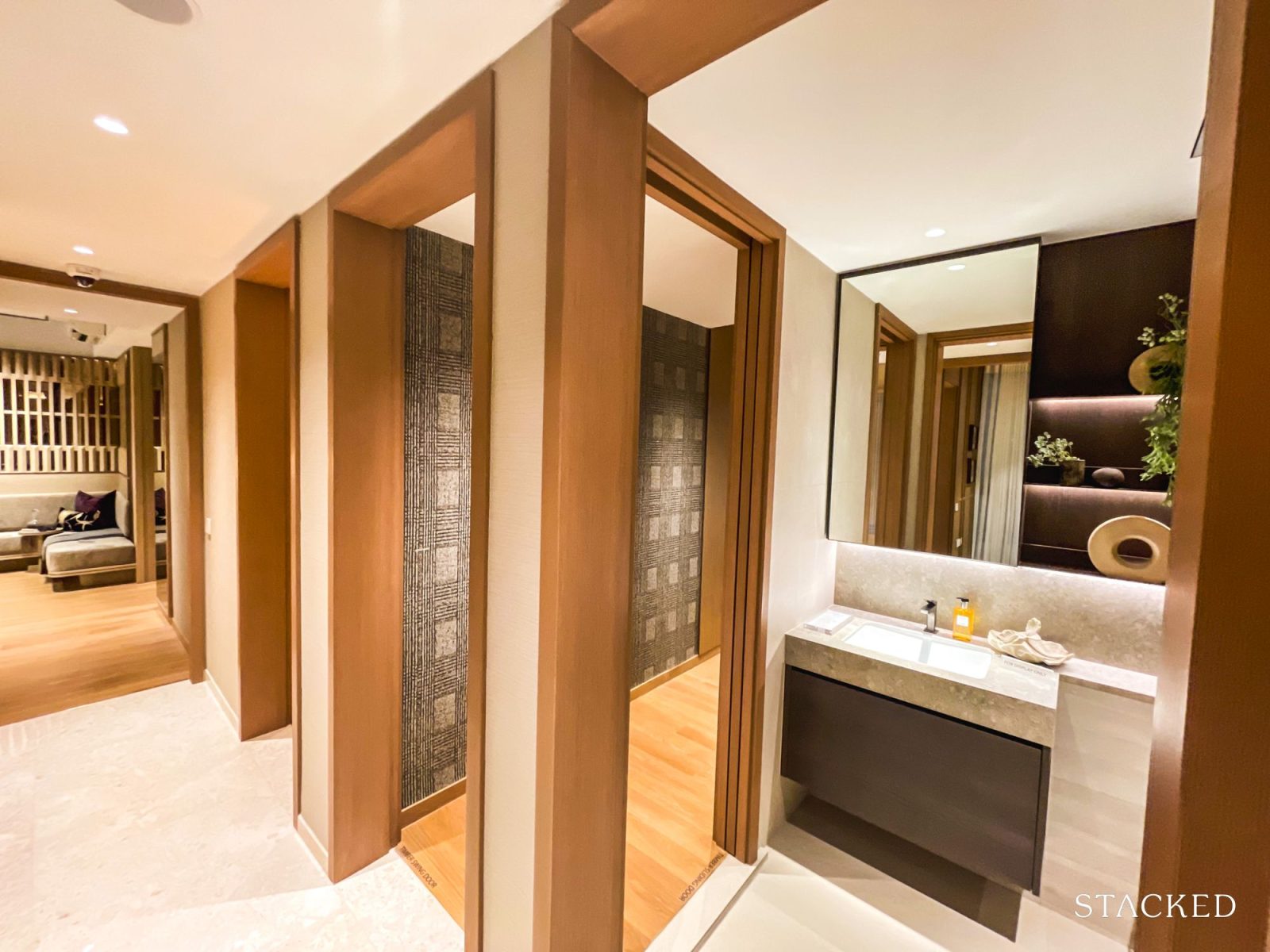
It features a jack-and-jill layout, with its second door connected to the junior master bedroom.
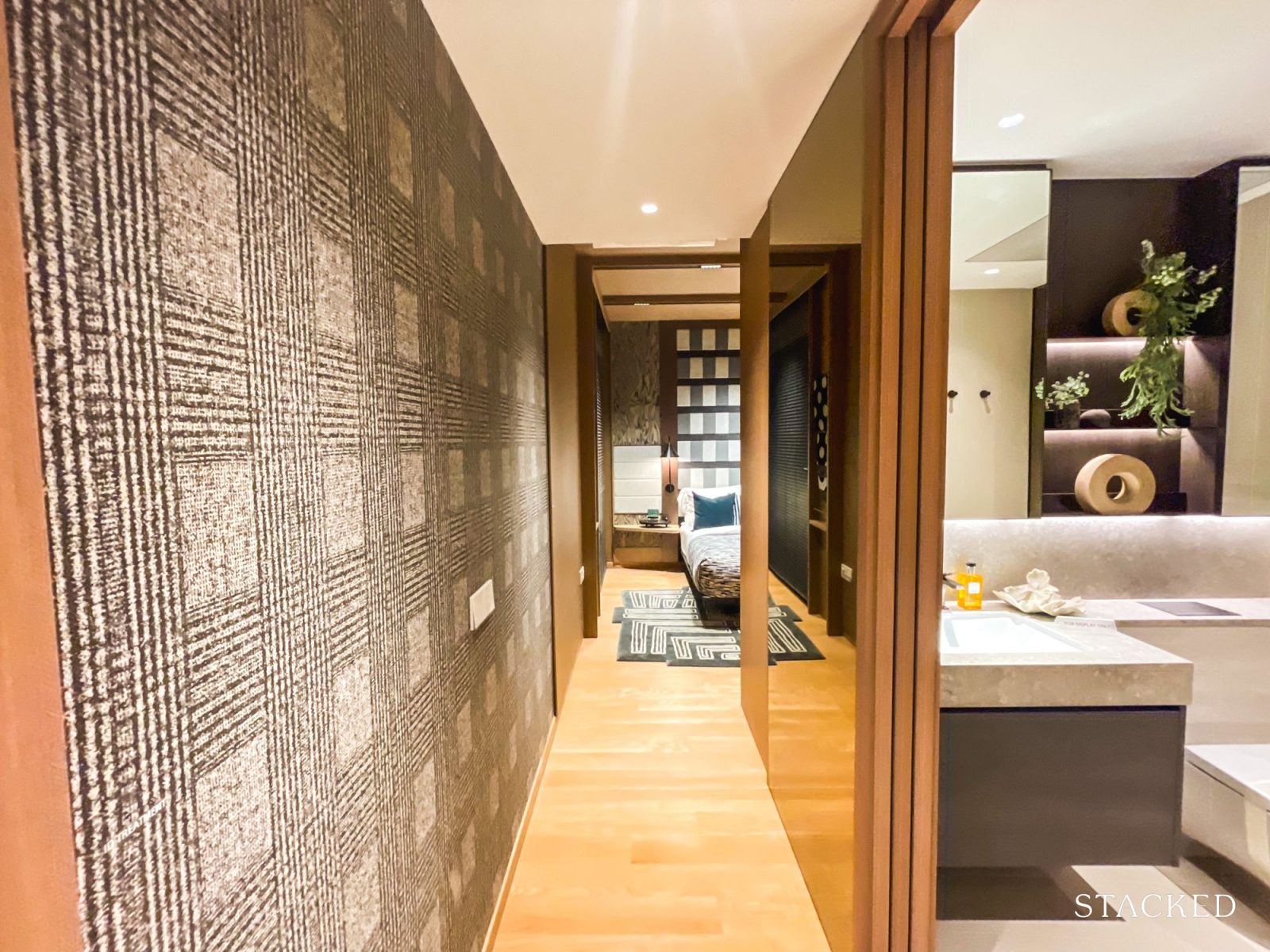
You can consider this as an en-suite bathroom in a sense, although some buyers may not be fans of jack-and-jill bathrooms, as multiple doors can disrupt the aesthetic and sense of privacy.
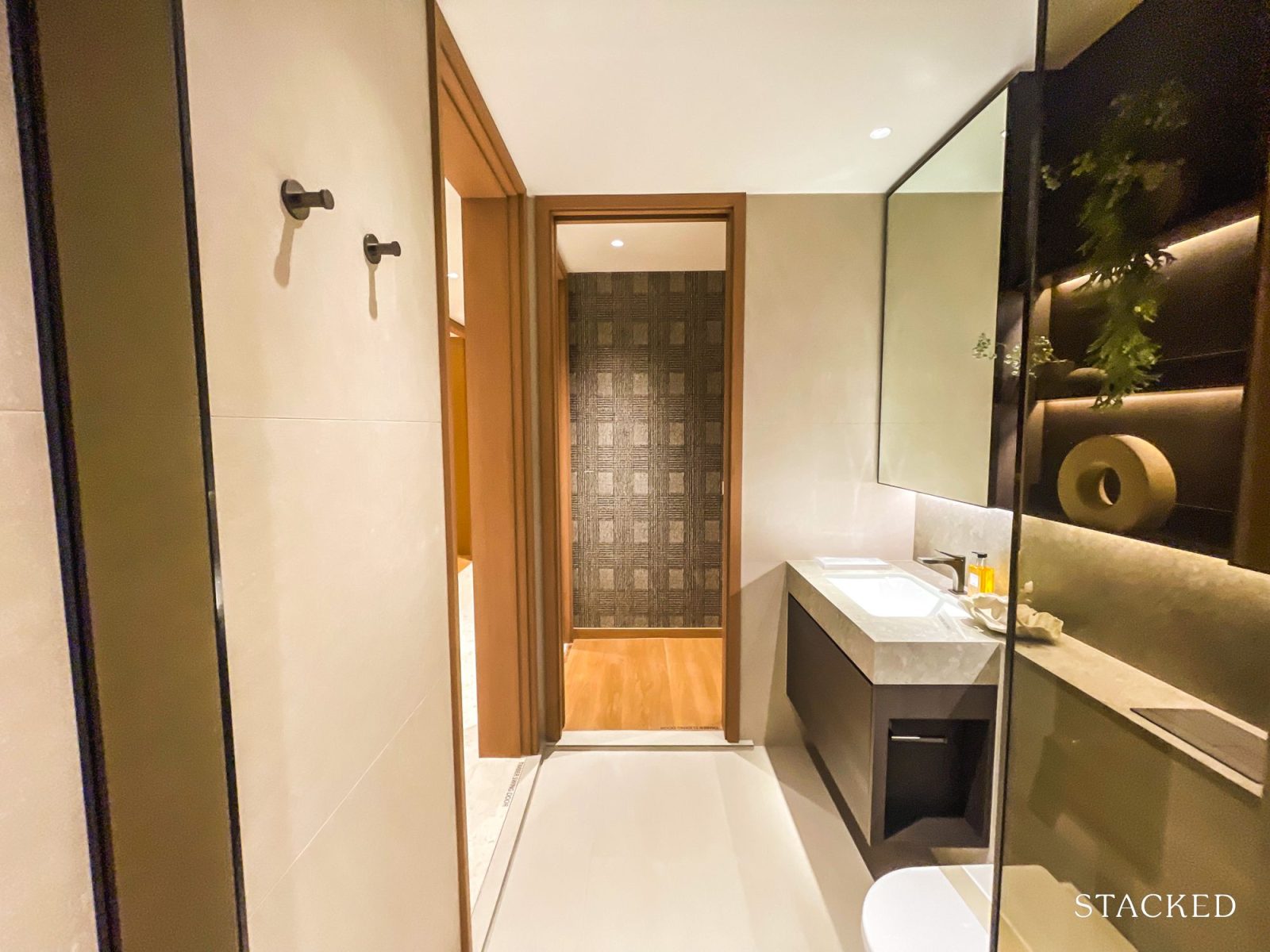
However, this is the only bathroom directly accessible from the living room, so its layout is an understandable provision.
It features a shower mixer and hand shower set from Gessi. An overhead rain shower would have been a good addition here, seeing as it’s connected to the junior master bedroom.
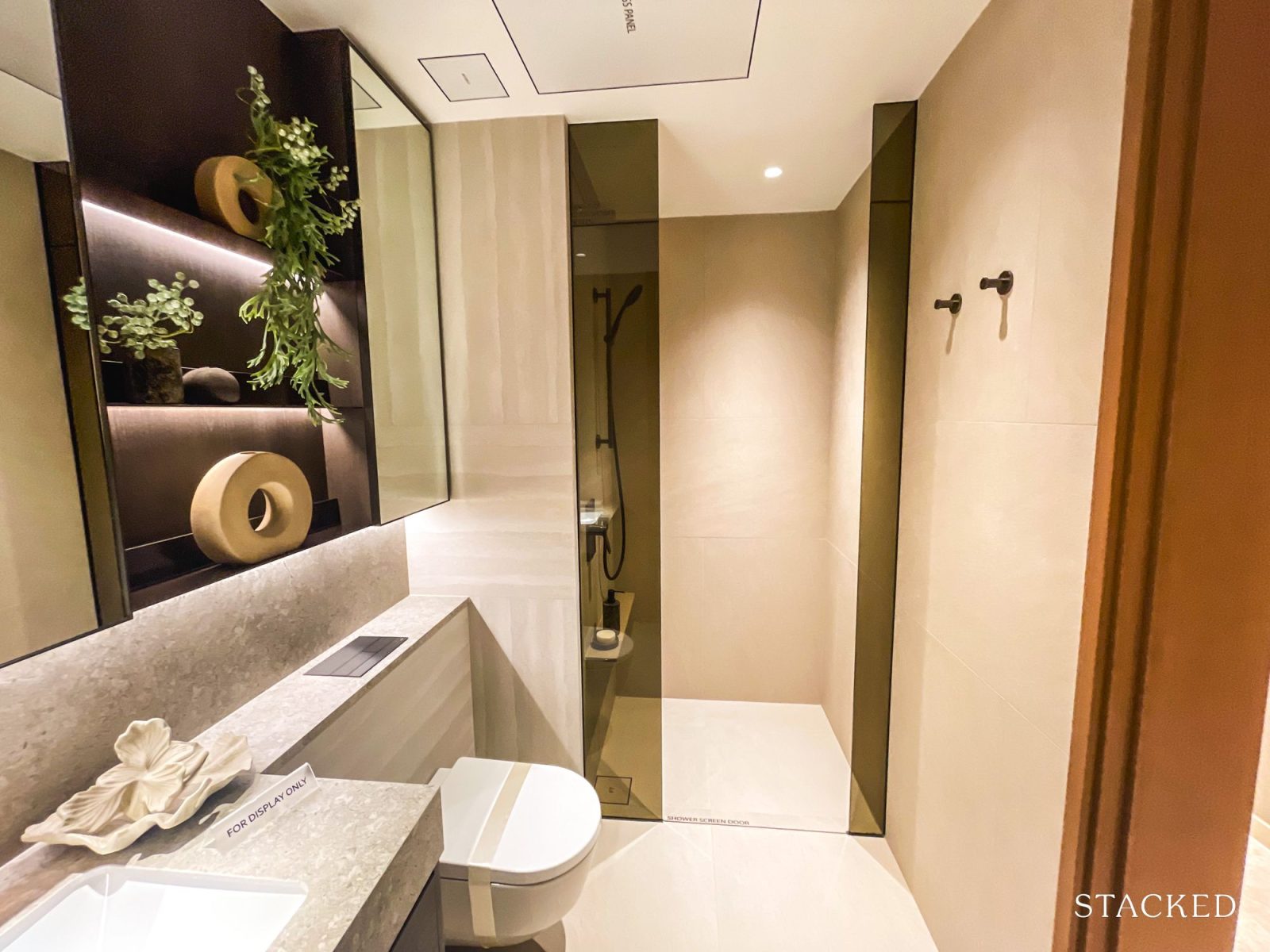
The undercounter basin from Laufen and the basin mixer from Gessi. The wall-hung water closet is from Laufen.
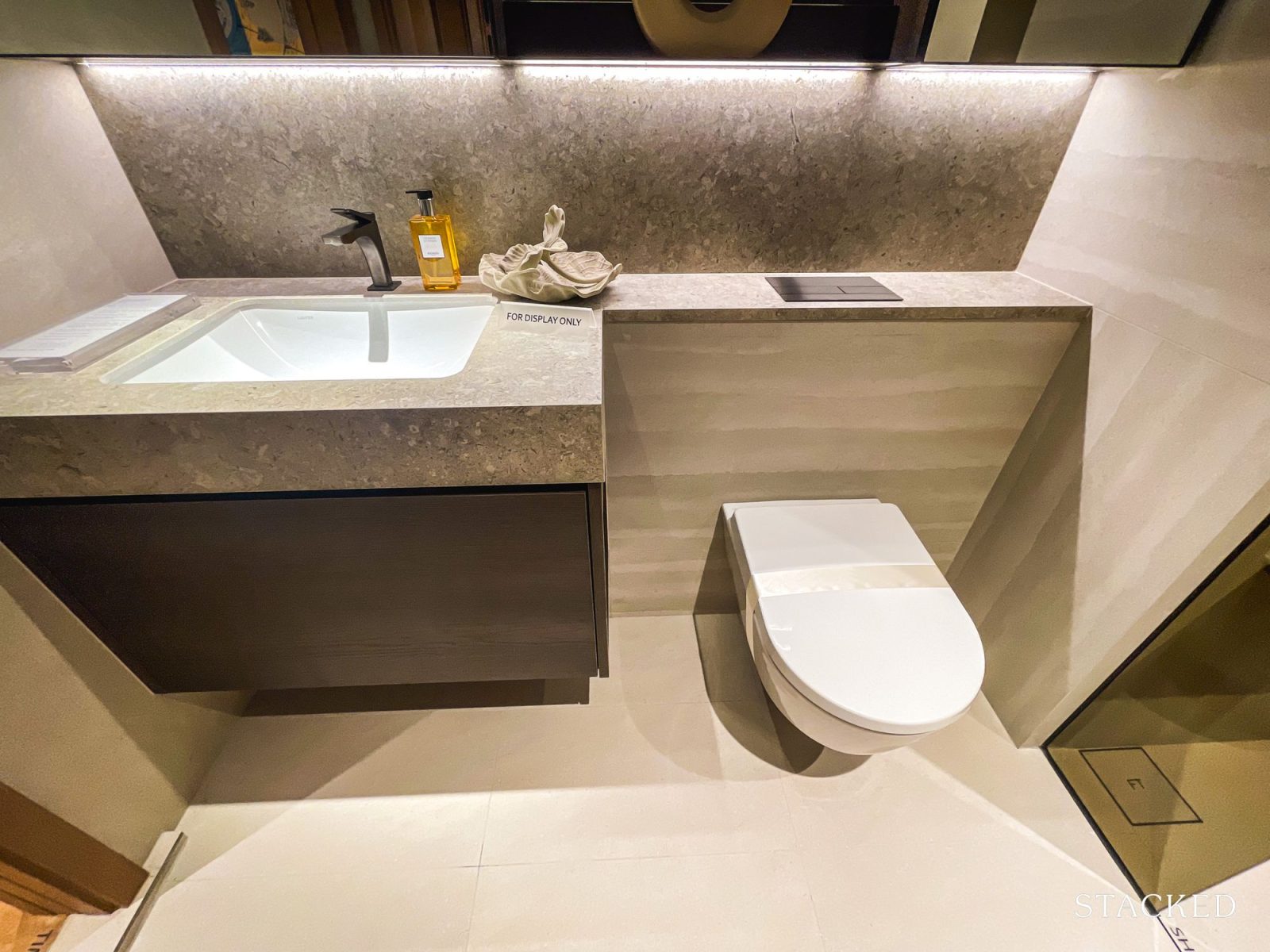
The bathroom doesn’t come with windows. A mechanical ventilator facilitates air flow and helps keep surfaces dry.
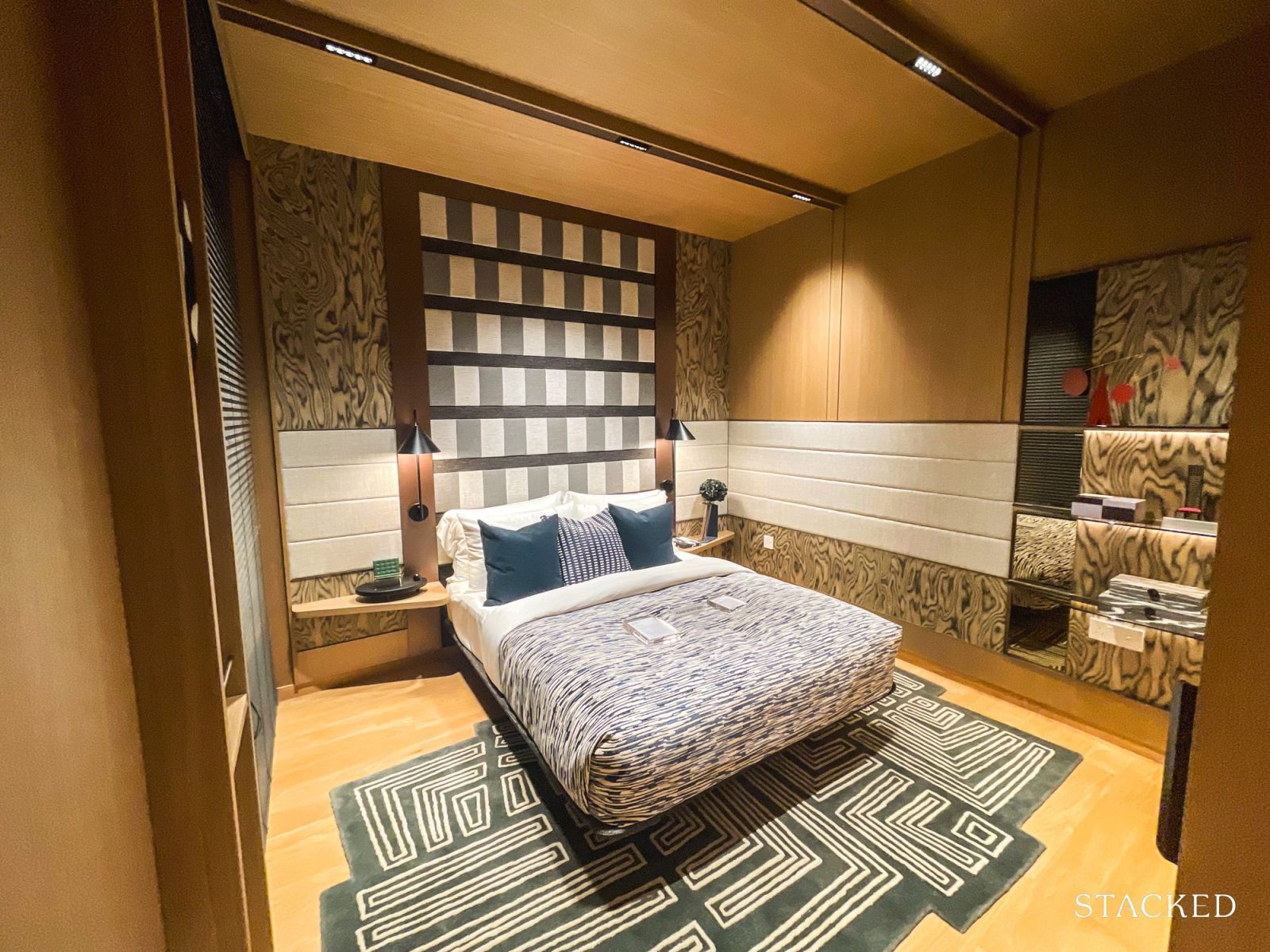
The junior master bedroom, through the other door of the bathroom, is 14.7 sqm. This is a generously sized junior master bedroom for this unit type, even when we compare it to master bedrooms of other launches.
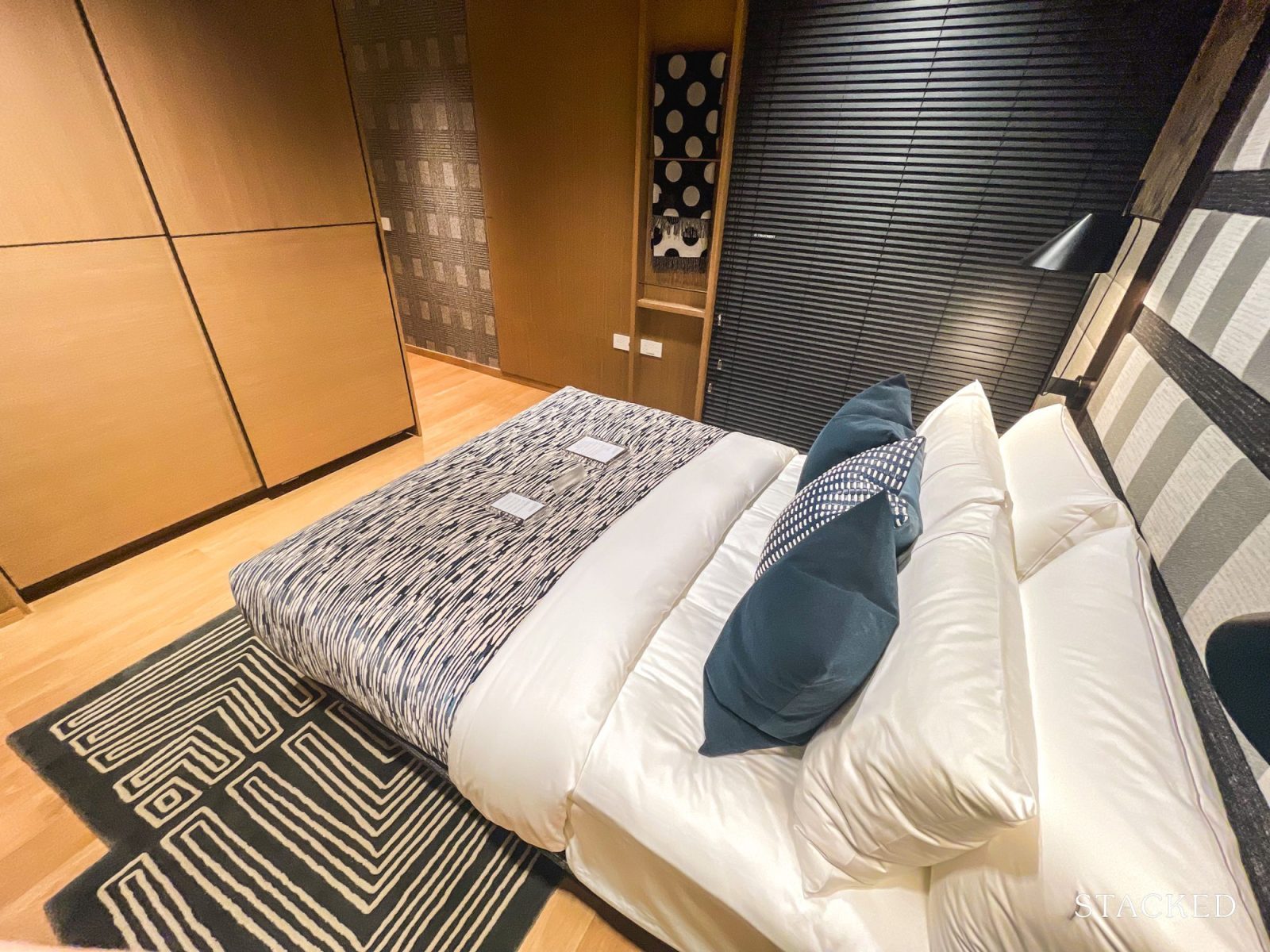
For comparison, the largest non-master bedroom in a Nava Grove 5-bedroom premium with a private lift unit is 10 sqm (there are two of them), while the junior master bedroom in a Pinetree Hill 5-bedroom premium unit with a private lift measures 14.4 sqm.
Here, buyers will be able to fit a queen-sized bed (as shown in the picture above) with two nightstands on either side.
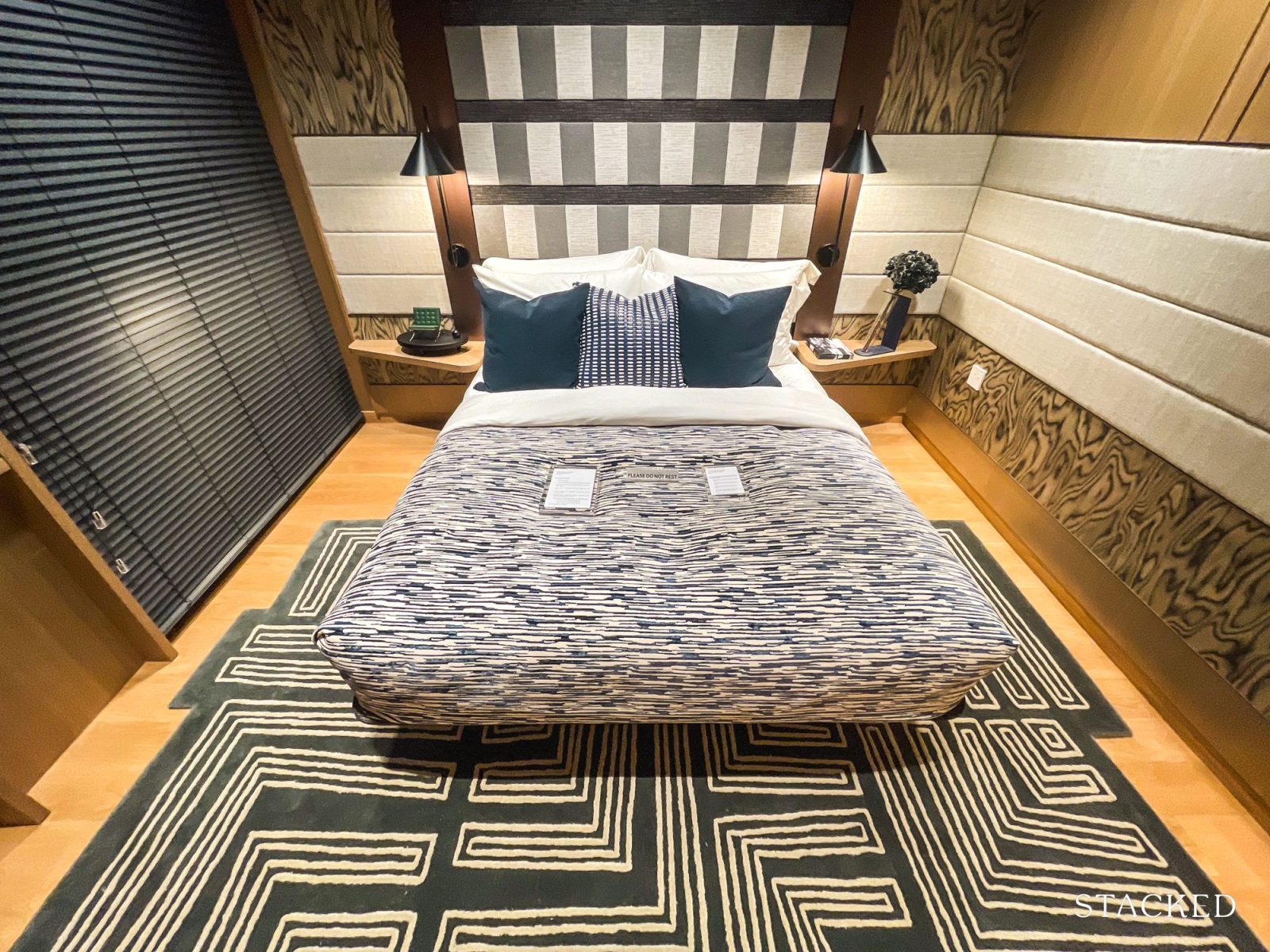
This bedroom features full-height windows and a wall-mounted Mitsubishi fan coil unit. It also comes with a full-height built-in wardrobe; however, the wardrobe is positioned in front of the bed. As a result, you may want to note that you can’t place the TV here in the traditional sense – and may have to come up with a more creative placement if you still want such a setup.
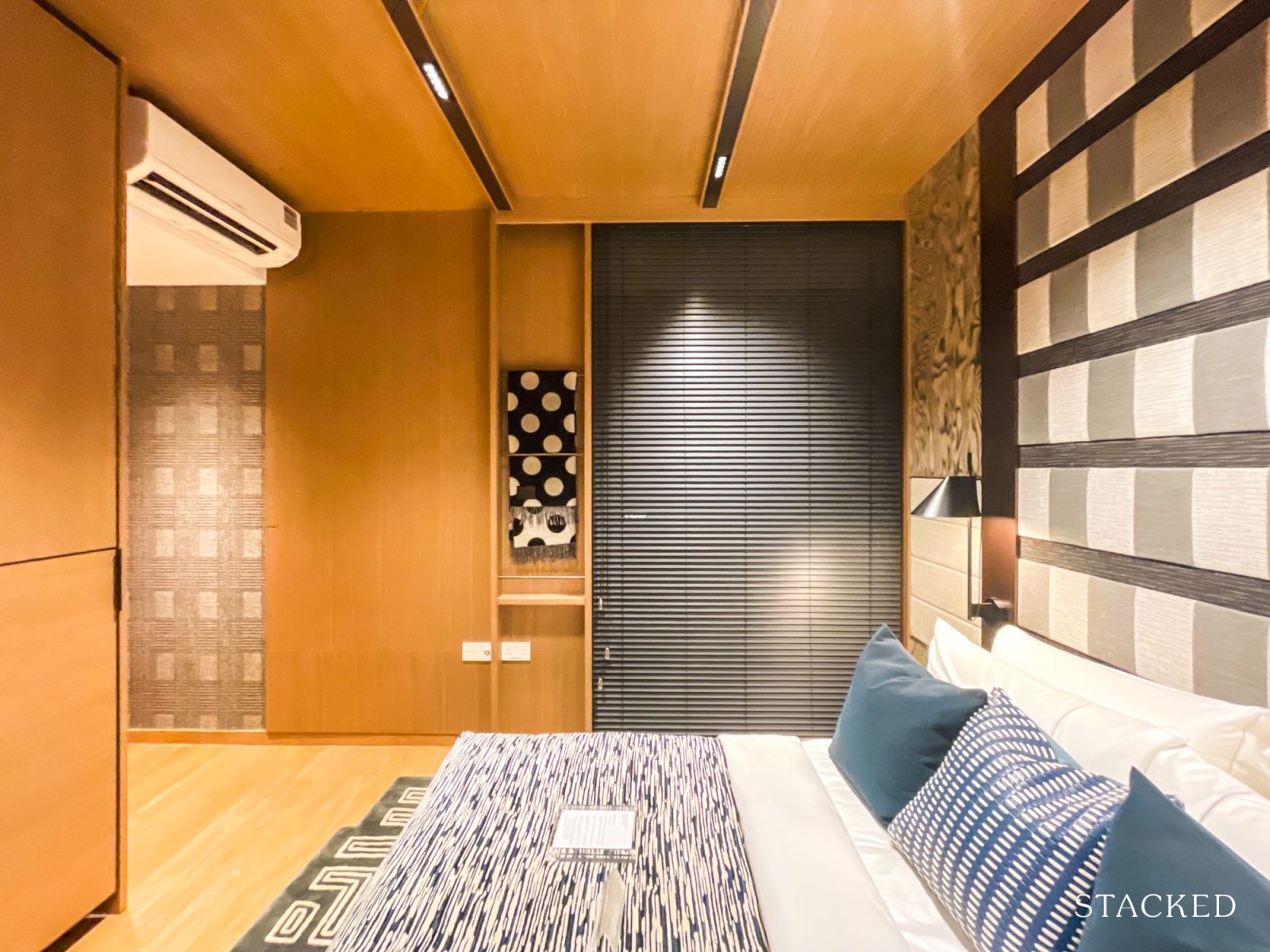
The first common bedroom, across the junior master, is 9.7 sqm.
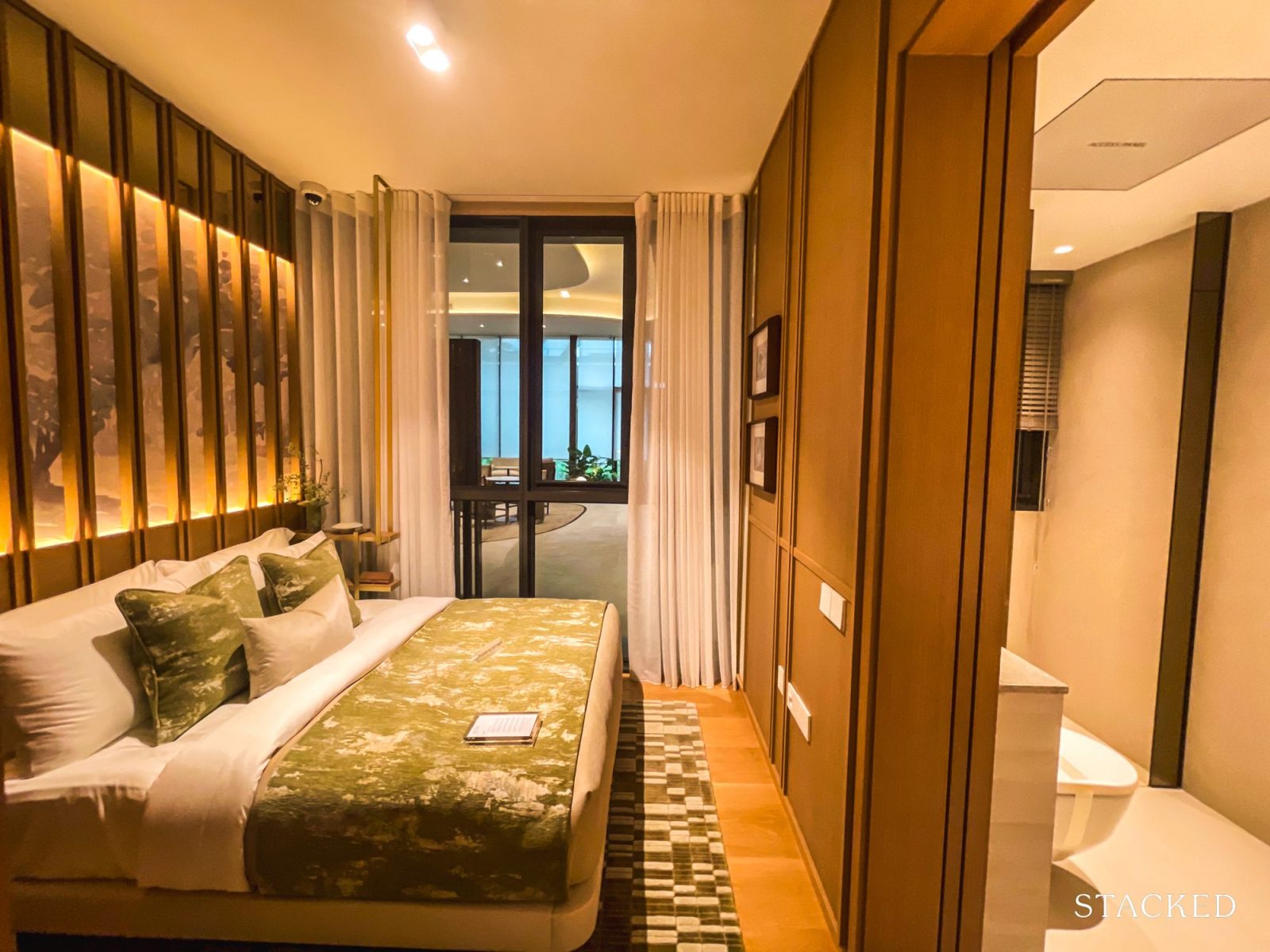
This is the largest common bedroom, although the second and third are 9.6 and 9.5 sqm, respectively, which I don’t think will ultimately feel like a significant difference in terms of size.
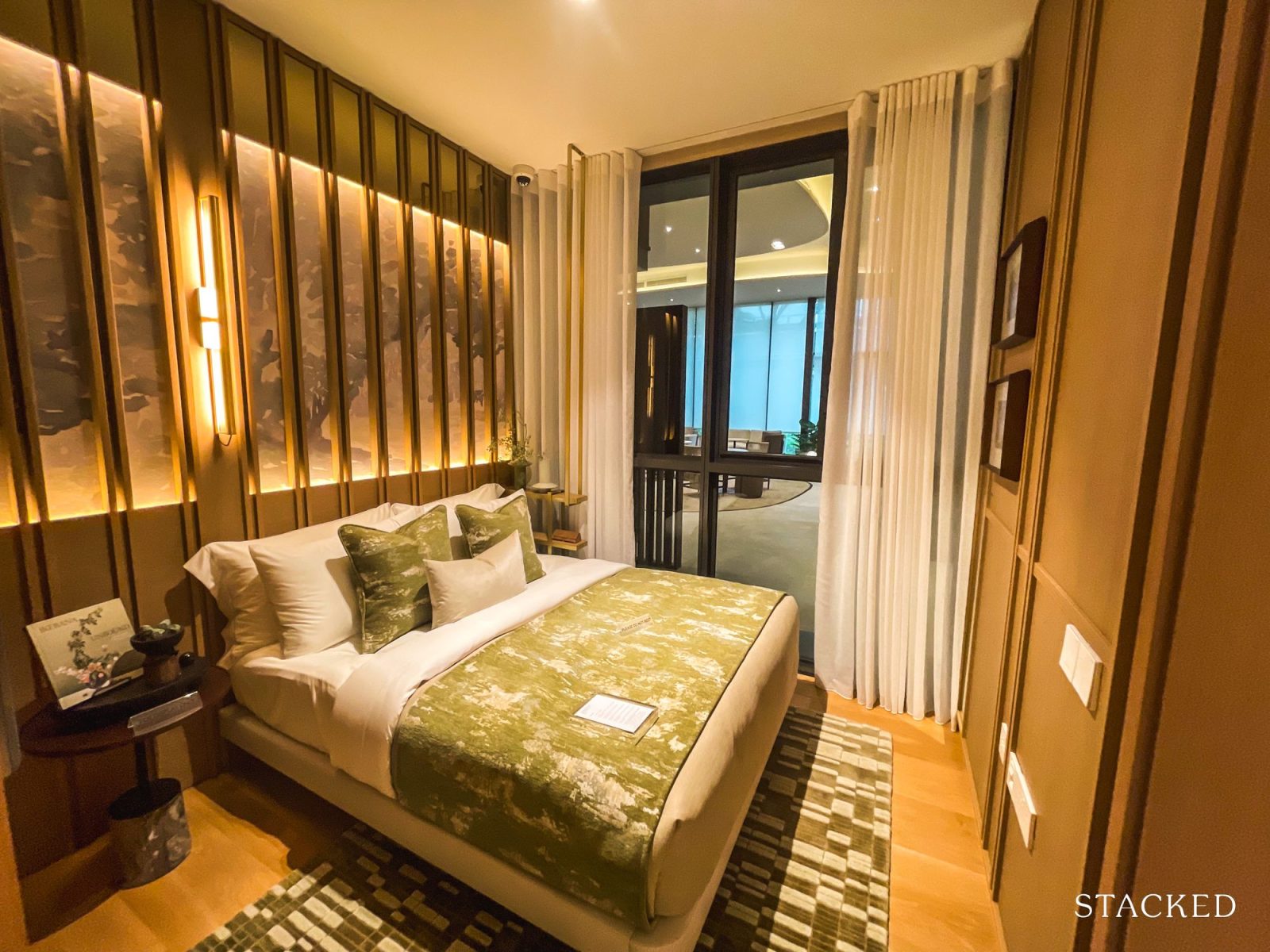
That said, the first common bedroom, being the biggest of the lot, has been styled by the ID to fit a queen-sized bed with a nightstand on one side.
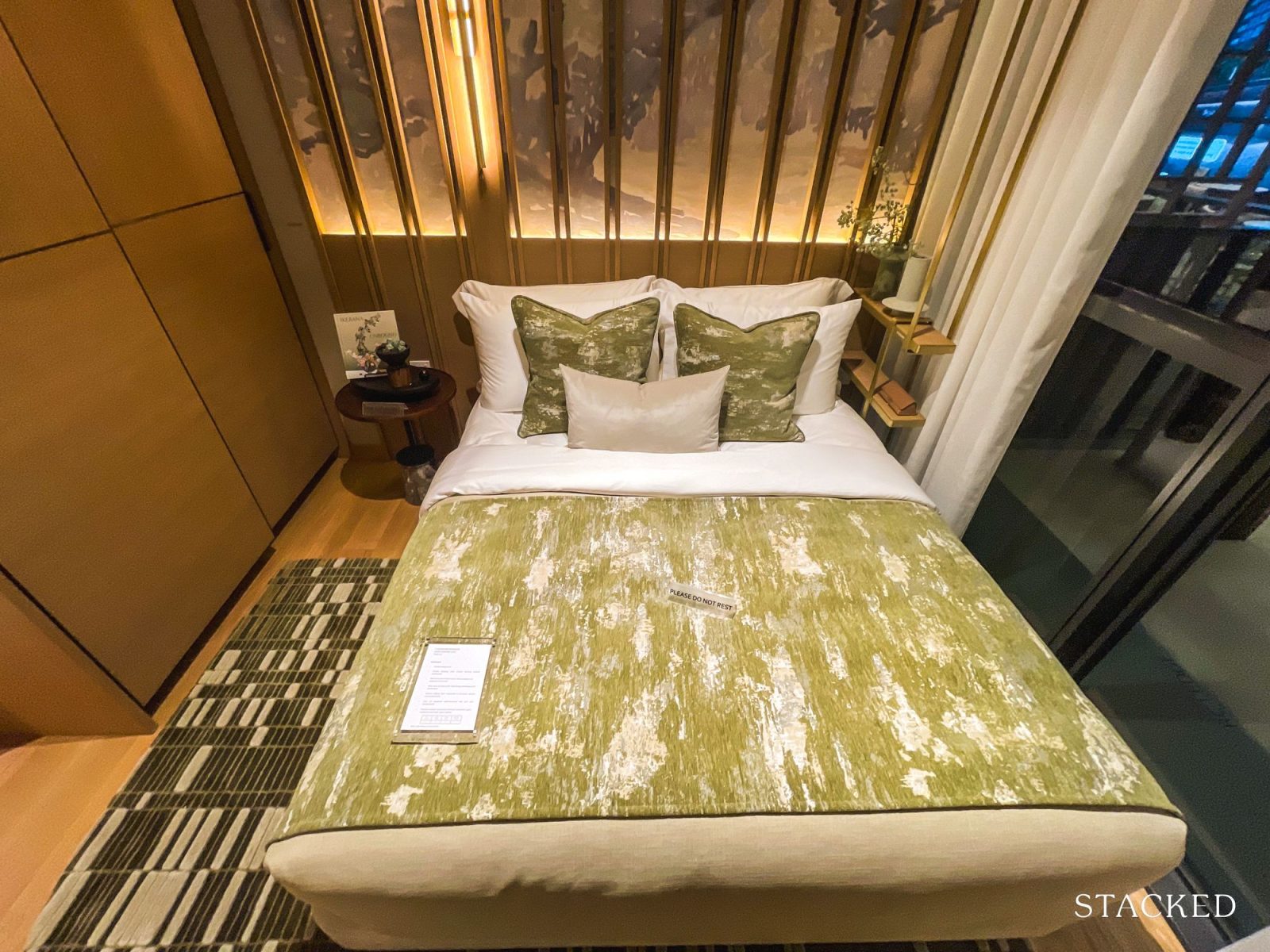
With this layout, there won’t be much walking room on the other side of the bed, next to the window. Buyers will probably want to fit a smaller single bed here, which could leave space for a small study.
In terms of features, this bedroom comes with a full-height built-in wardrobe, full-height windows, and a wall-mounted fan coil unit from Mitsubishi.
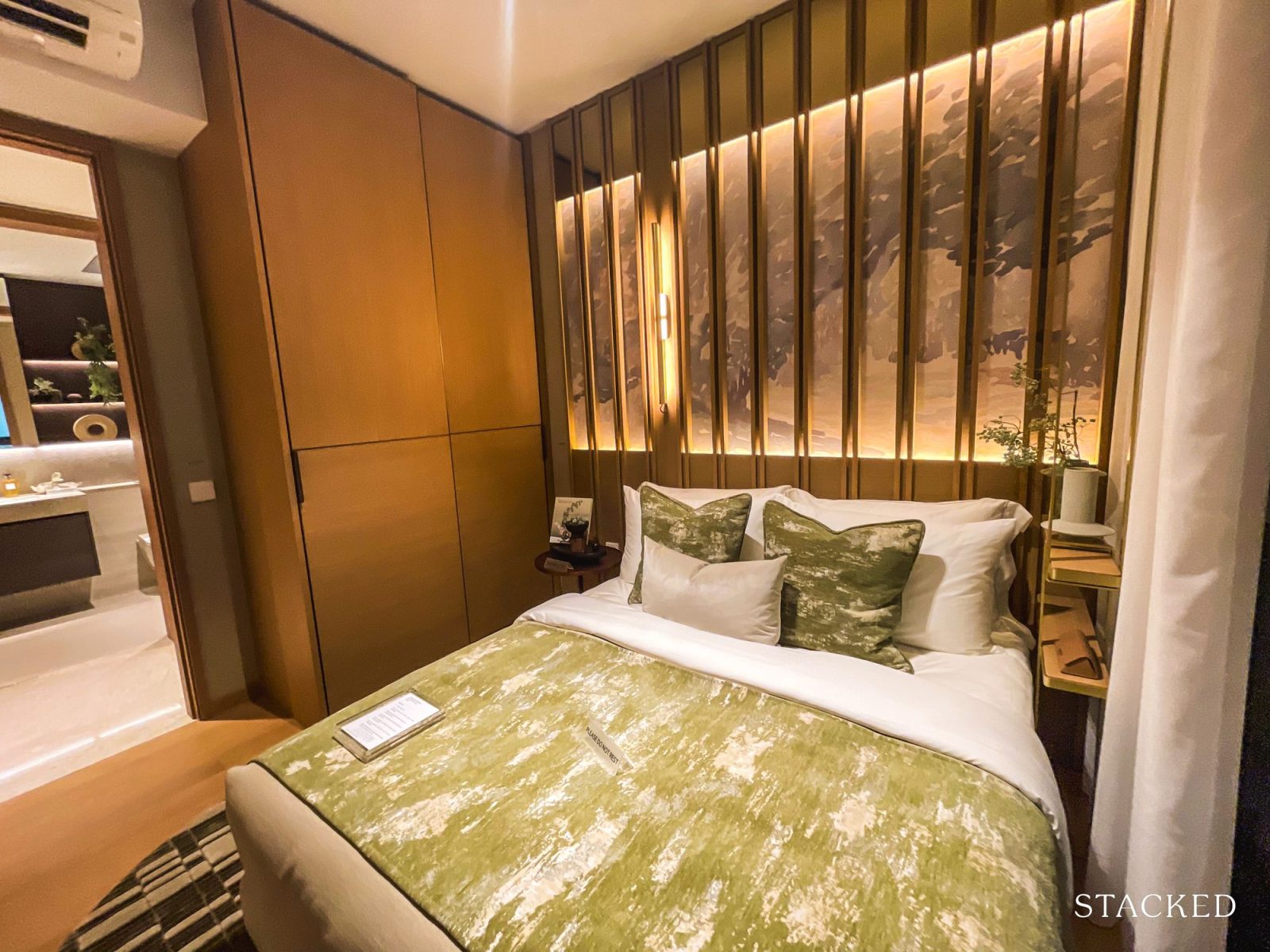
One interesting feature of this bedroom is that it’s directly attached to a shared bathroom with the second common bedroom.
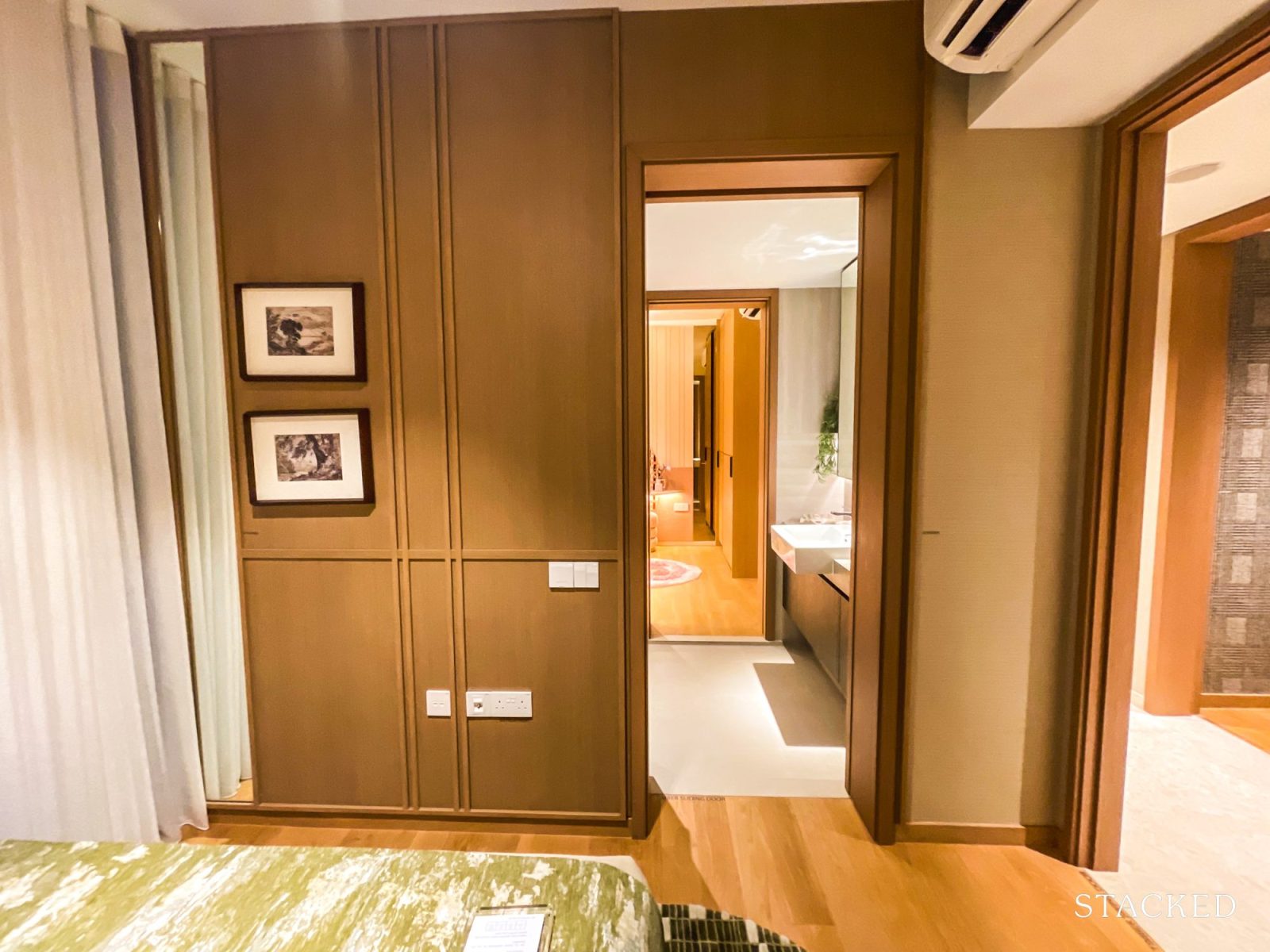
If both bathroom doors are open, occupiers of either bedroom can actually see into each other’s space.
Younger siblings may enjoy this easy flow between rooms for play, but it also compromises privacy on the other end.
The common bathroom features a shower mixer and hand shower set from Gessi.
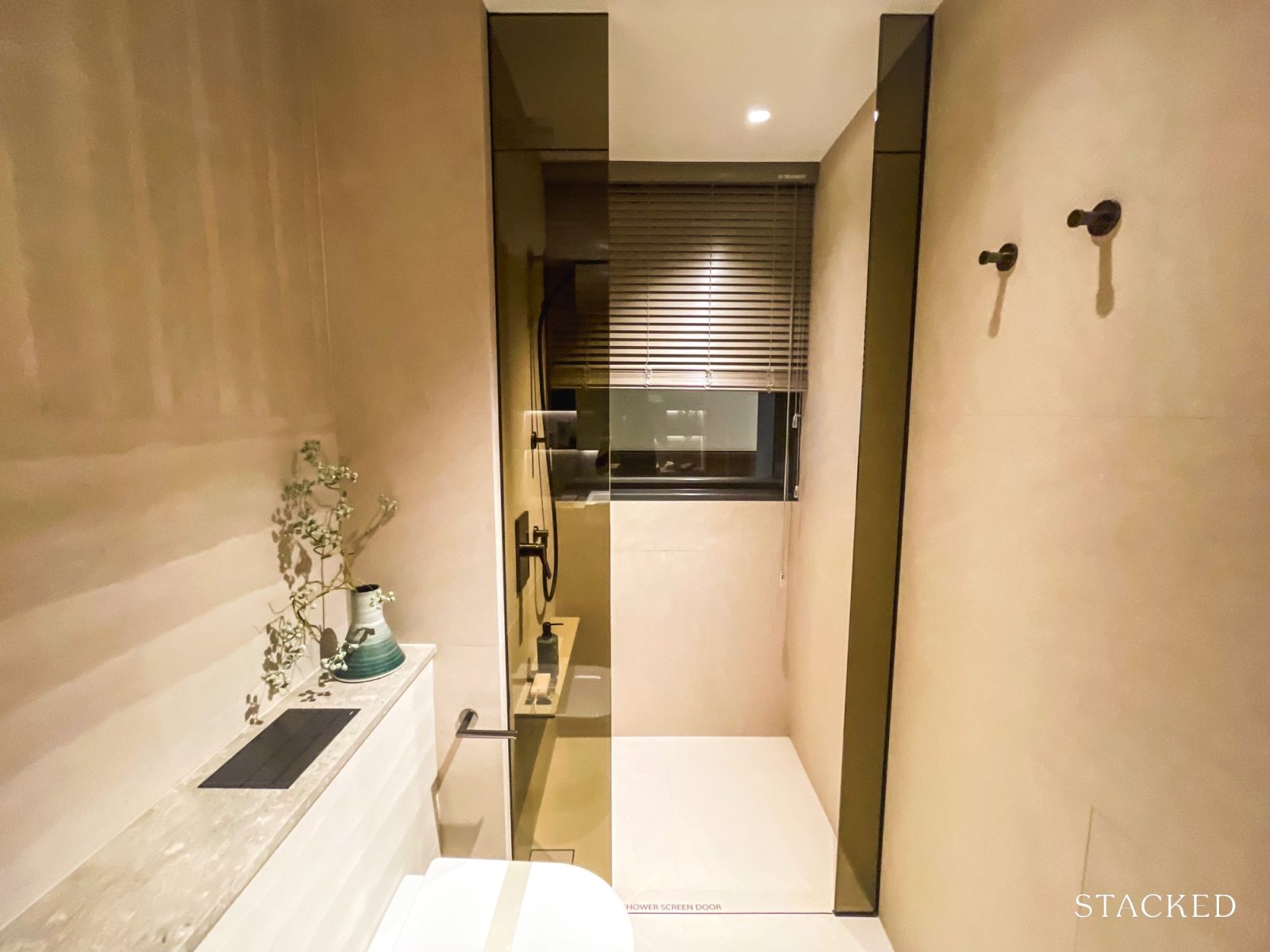
The undercounter basin is from Laufen, and the basin mixer from Gessi. The wall-hung water closet is from Laufen.
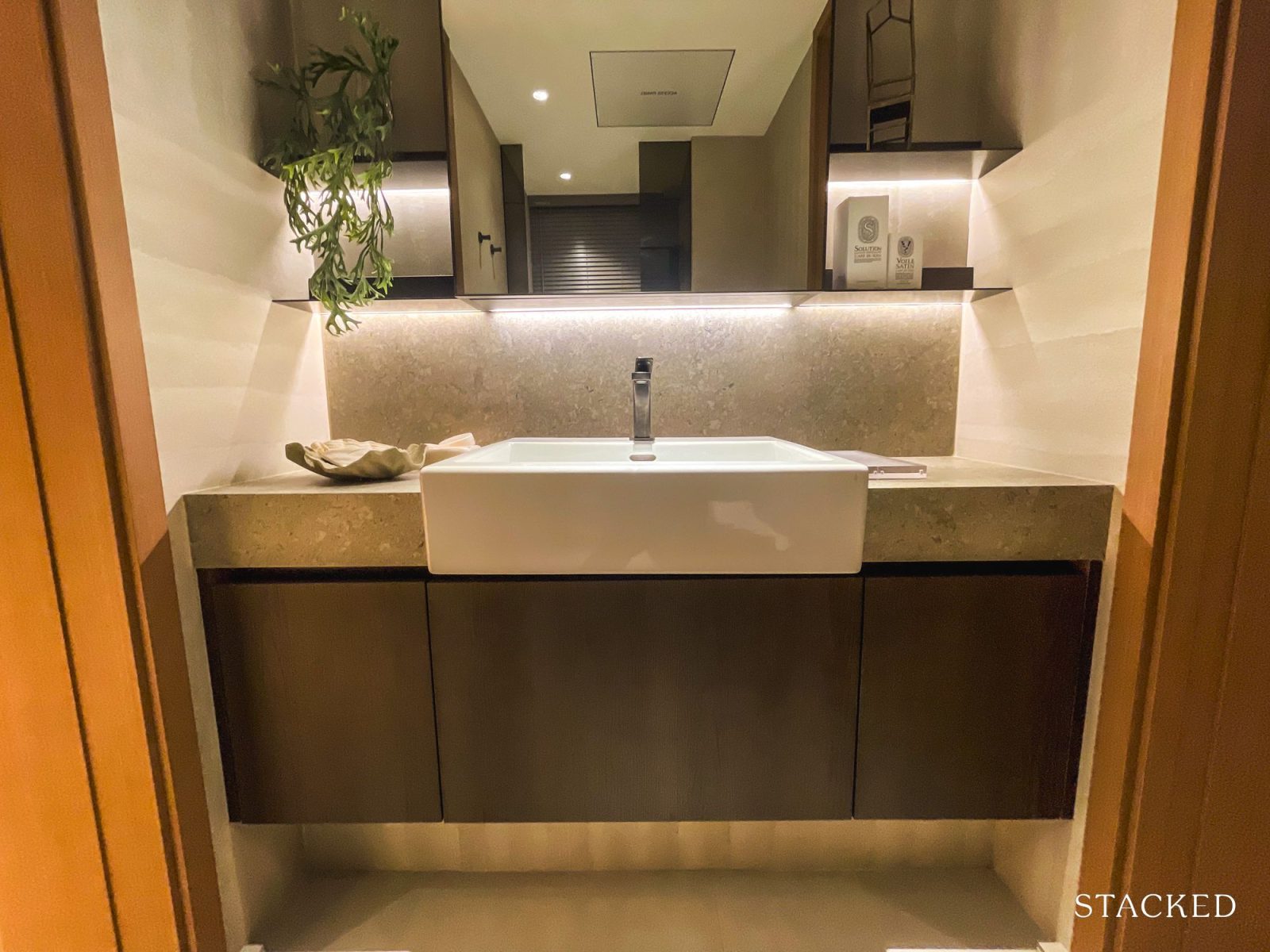
The common bathroom comes with a window, which facilitates air flow and helps to bring in more natural light.
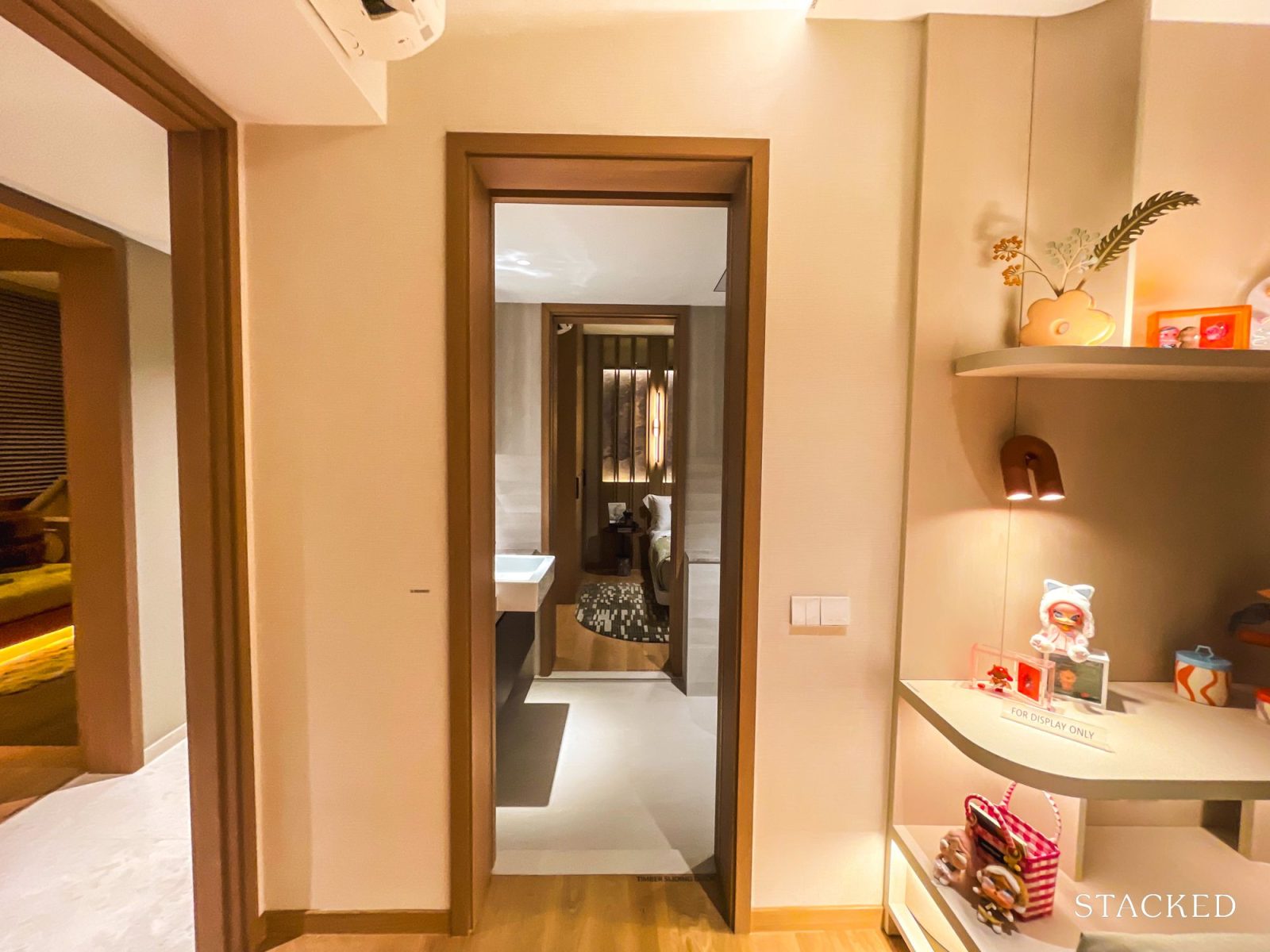
The second common bedroom, on the other side of the bathroom, is 9.6 sqm.
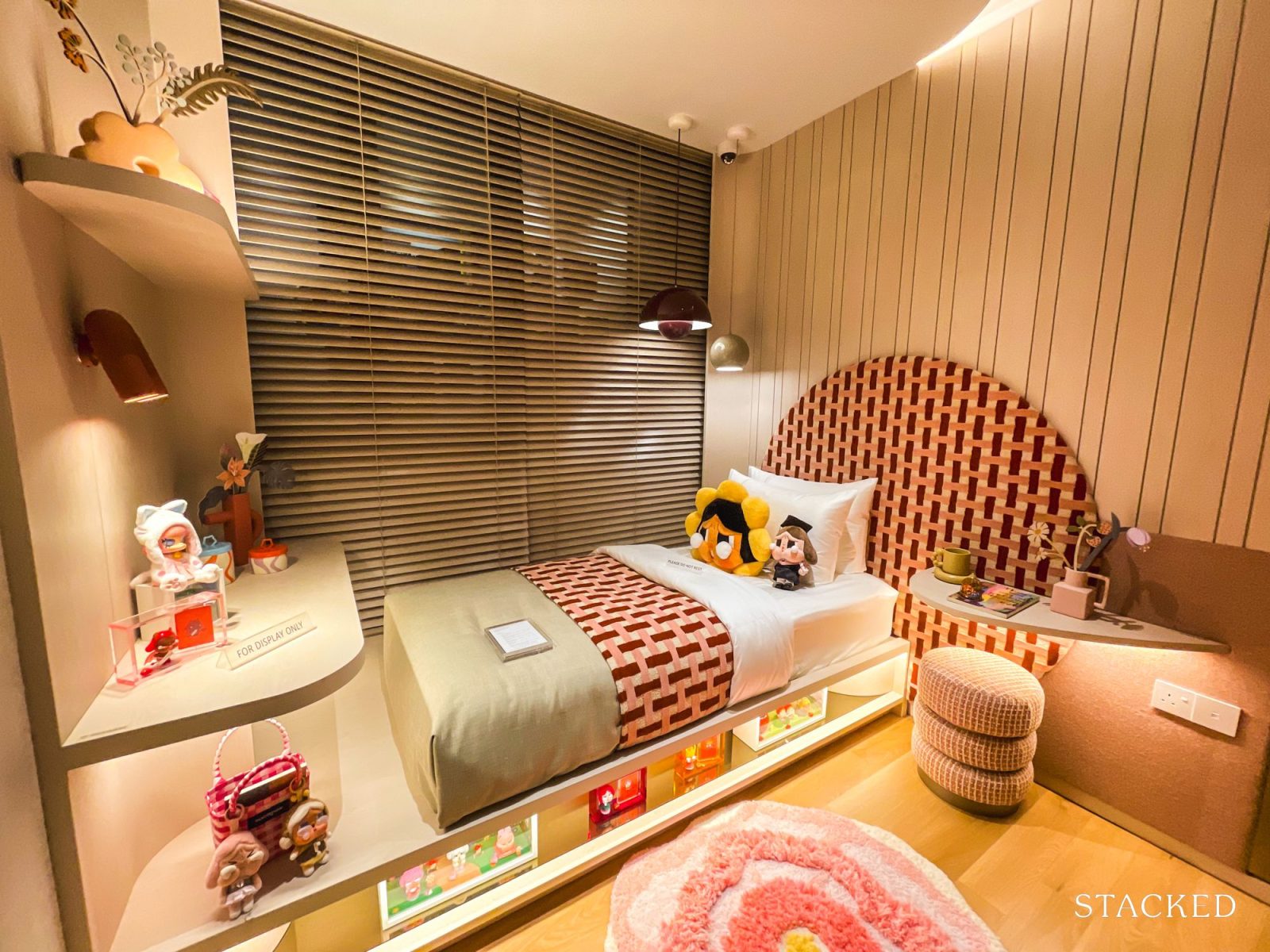
Here, the ID flushed a single bed against the window, leaving space for a small study area. Despite the more child-oriented styling, I think this is the most practical way to utilise the space.
This room comes with the same features as the first common bedroom and shares the view enjoyed by the master bedroom and balcony, which is likely the best facing in the unit.
The third and last common bedroom, across common bedroom two, is sized at 9.5 sqm.
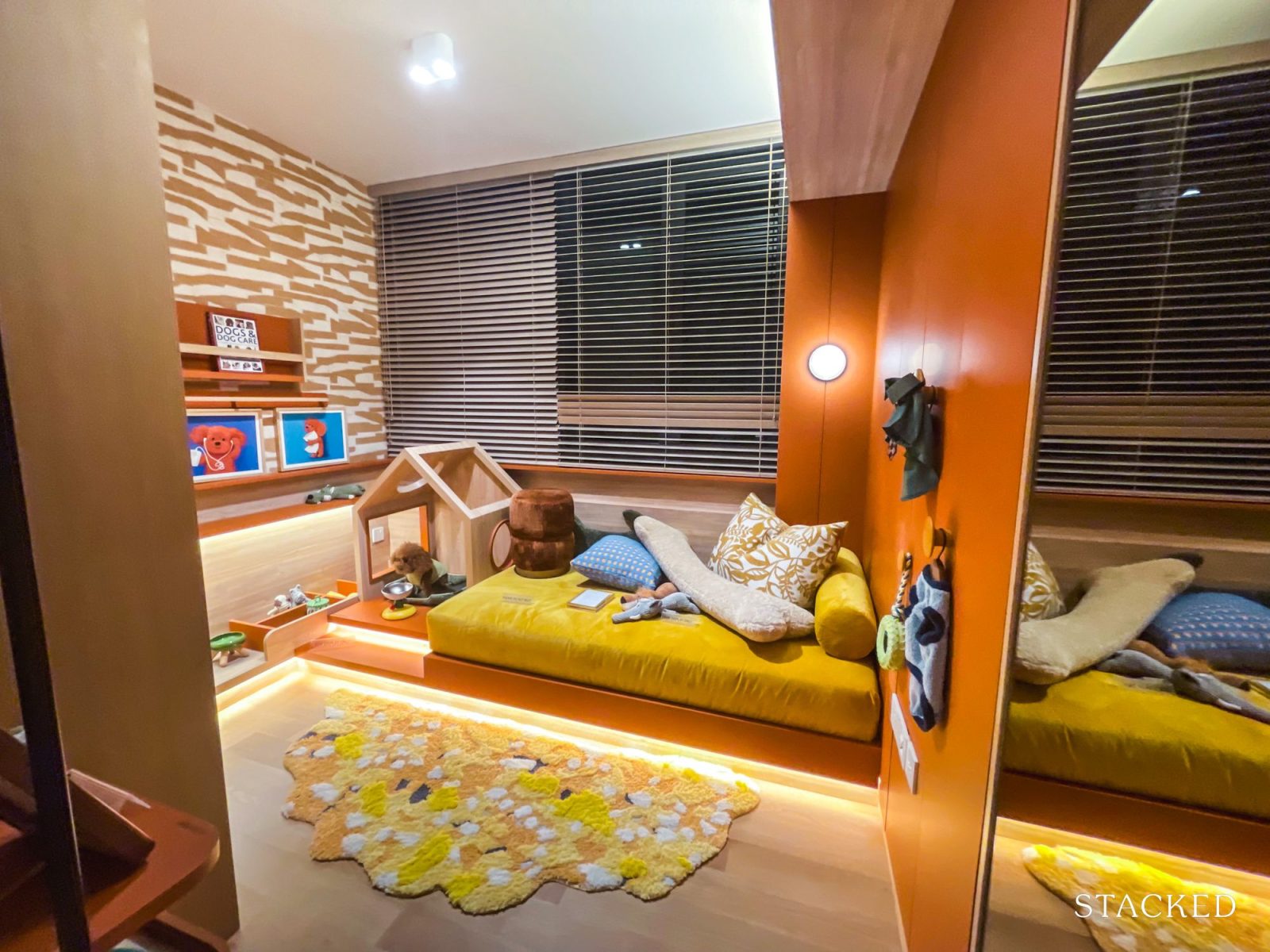
As mentioned, this is the smallest common bedroom in the unit. Based on the show flat, the ID seems to have designed this room for pets.
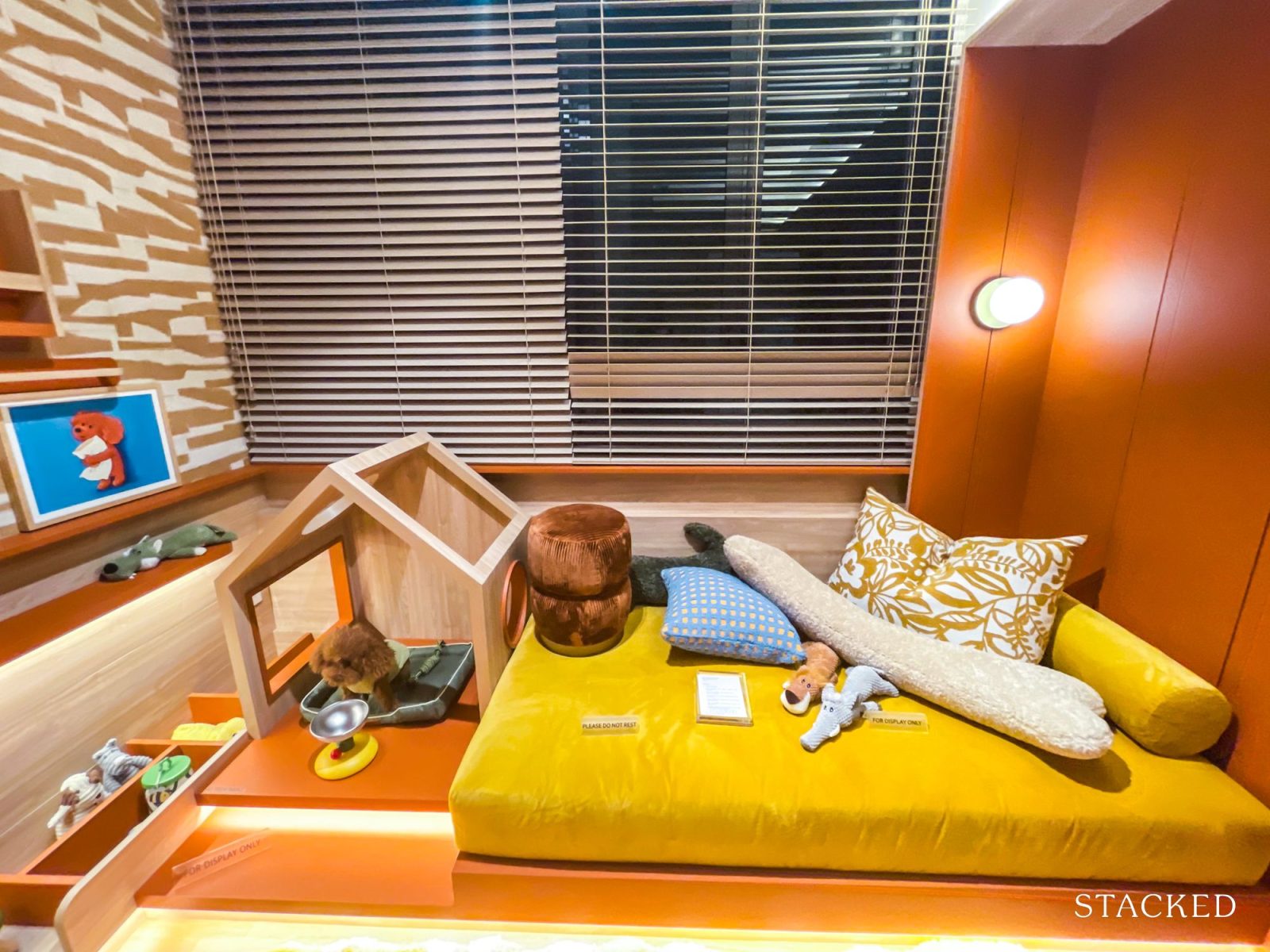
For bigger families, it will likely serve as a home office, nursery, or accommodate the youngest child.
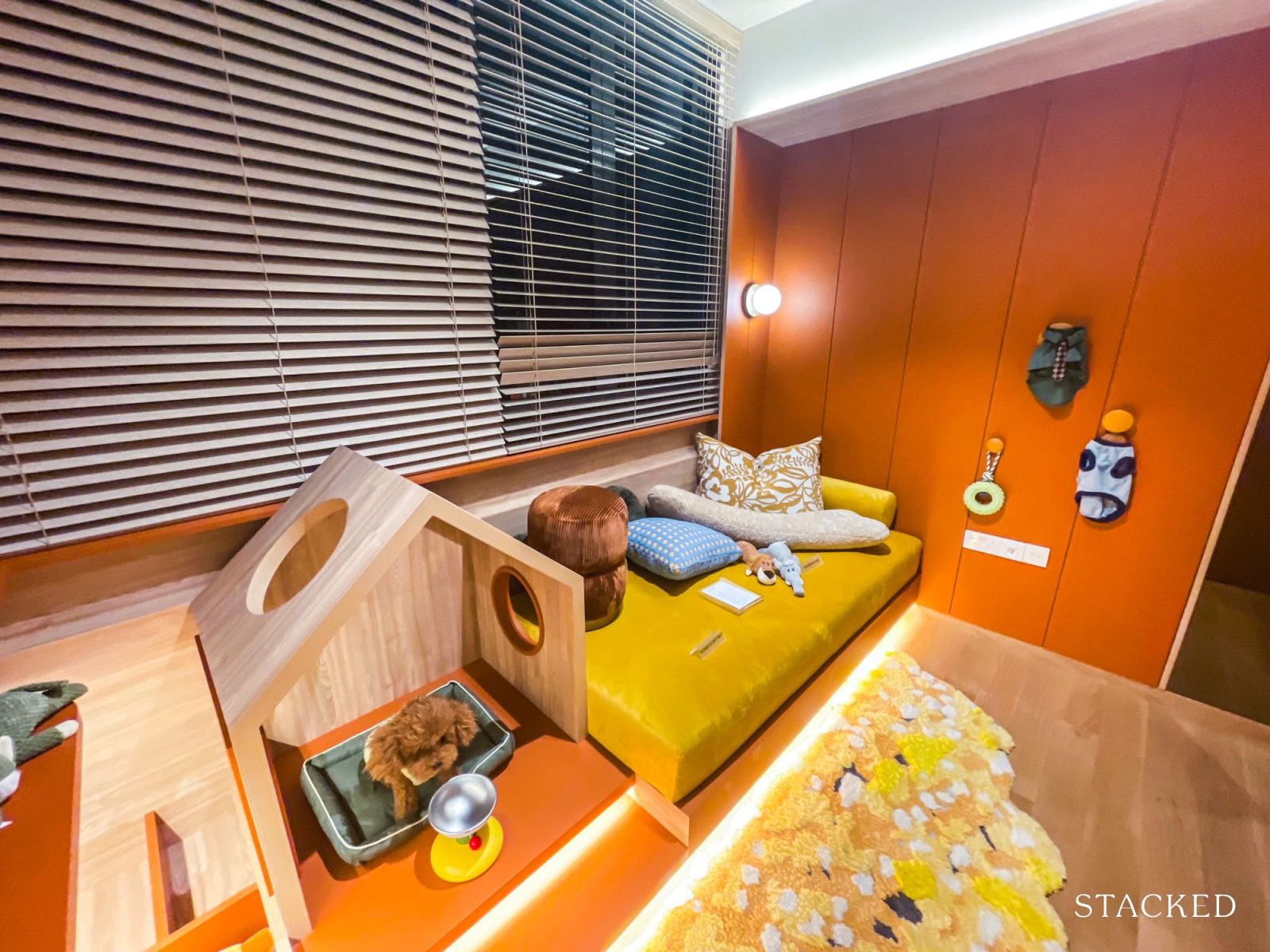
It faces away from the master bedroom and comes with half-height windows, so the views here may not be as optimal. It’s also the only room not directly connected to a bathroom.
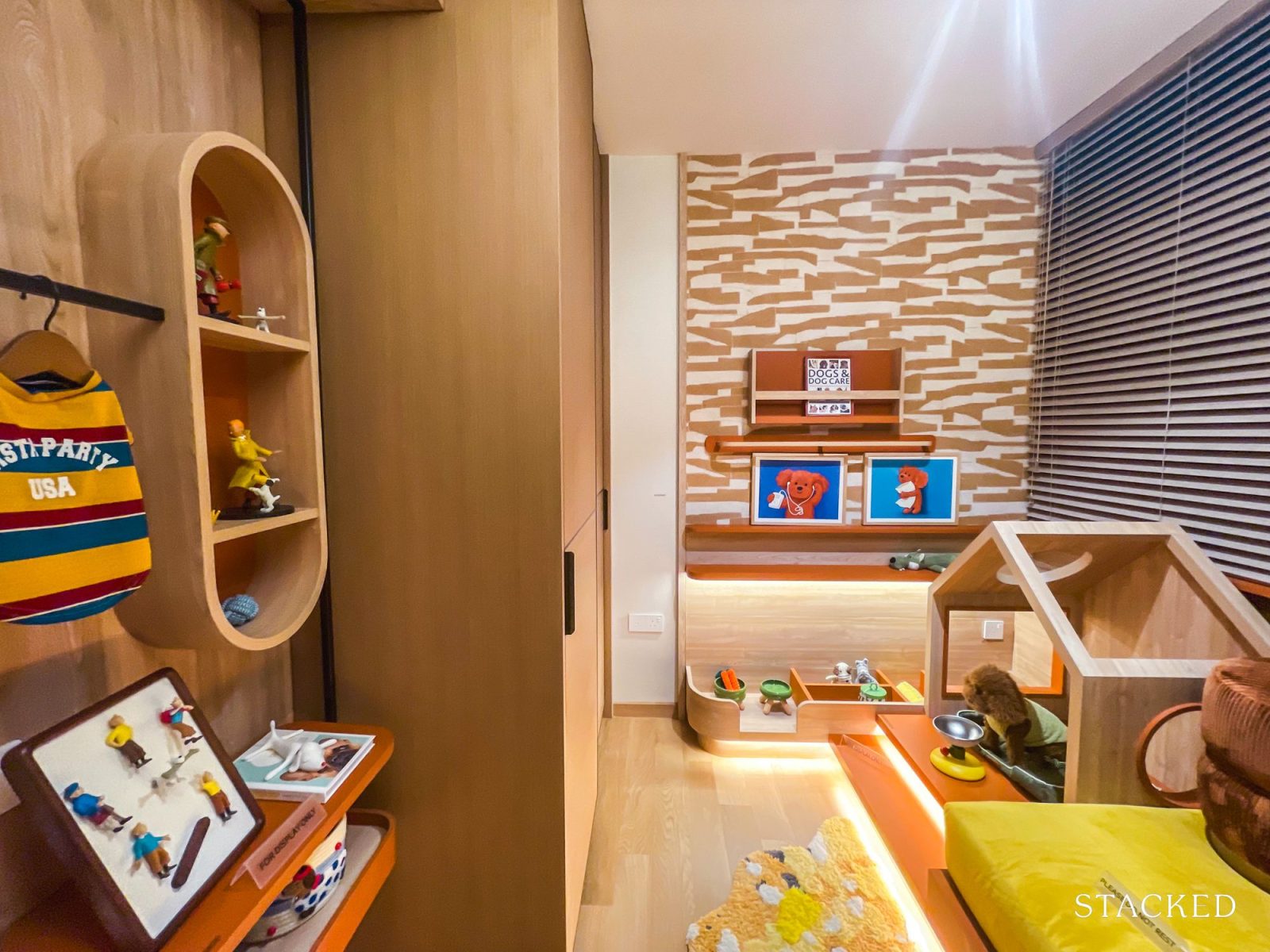
The closest bathroom is the one linked to the junior master, or the occupier could use the common bathroom shared by the first and second common bedrooms.
Lastly, the master bedroom is at the end of the corridor.
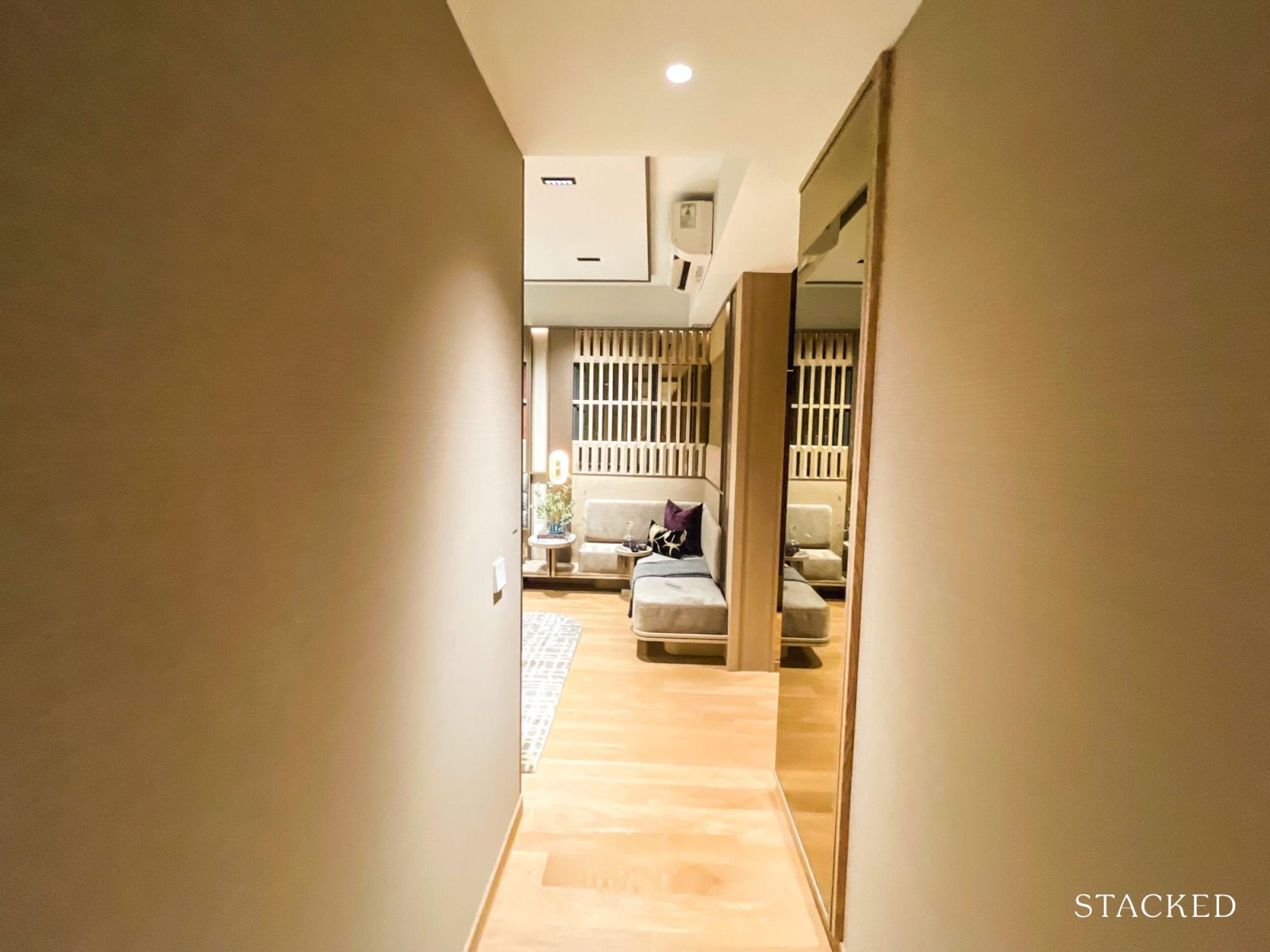
Inside, the master bedroom is sectioned into three areas.
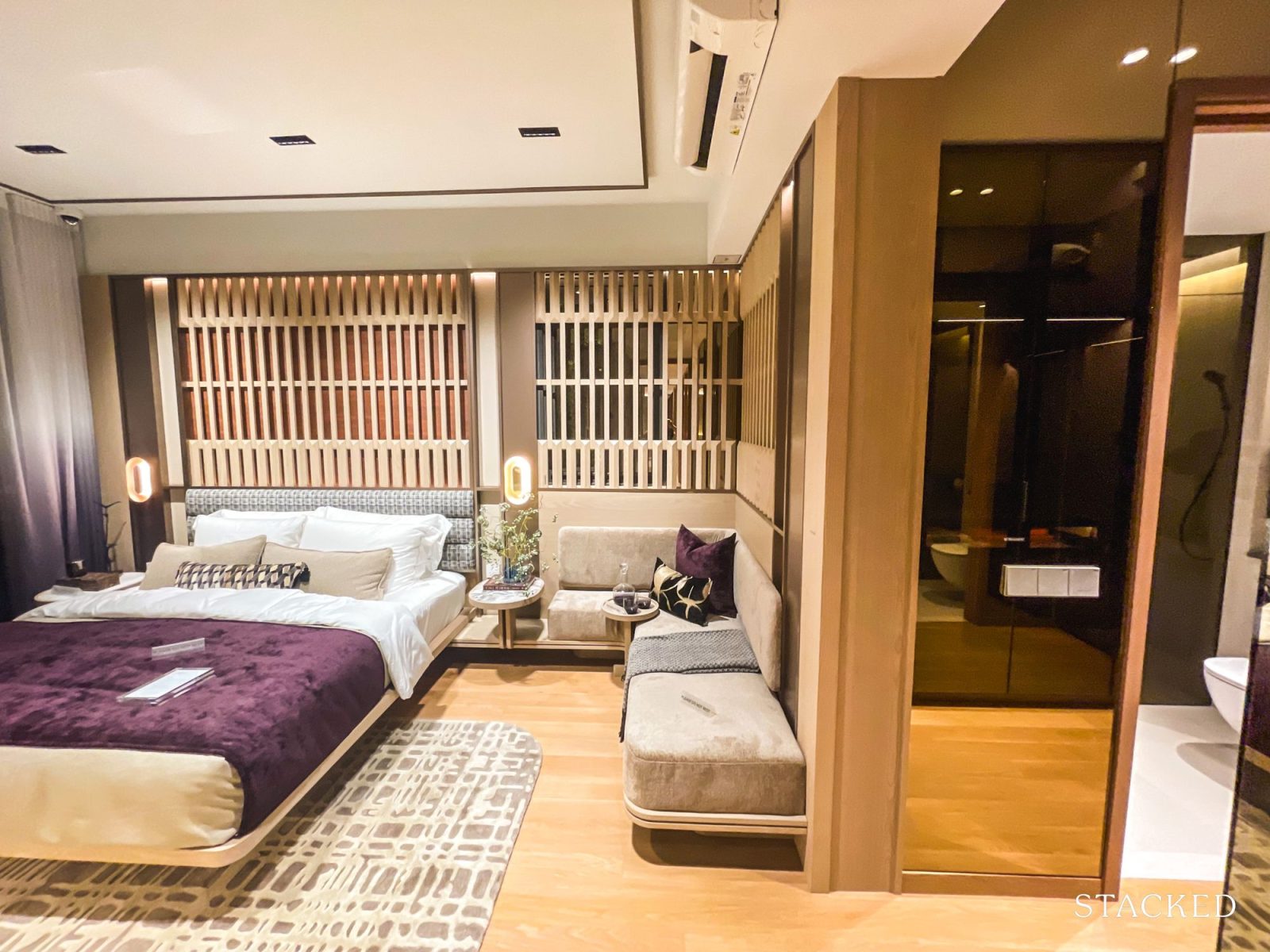
The main bedroom, on the left, measures 16.6 sqm.
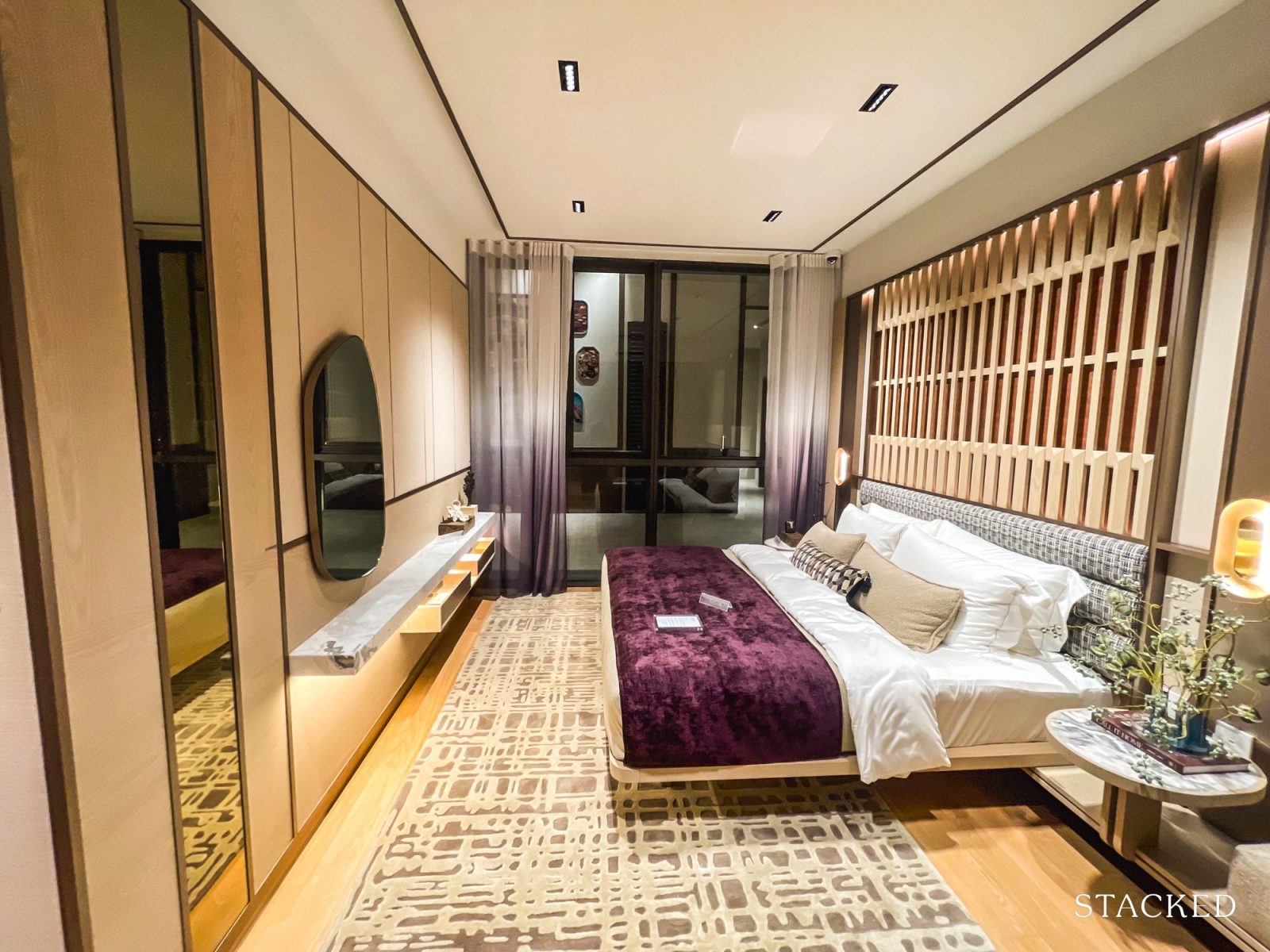
The walk-in wardrobe, to the right, is 5.2 sqm.
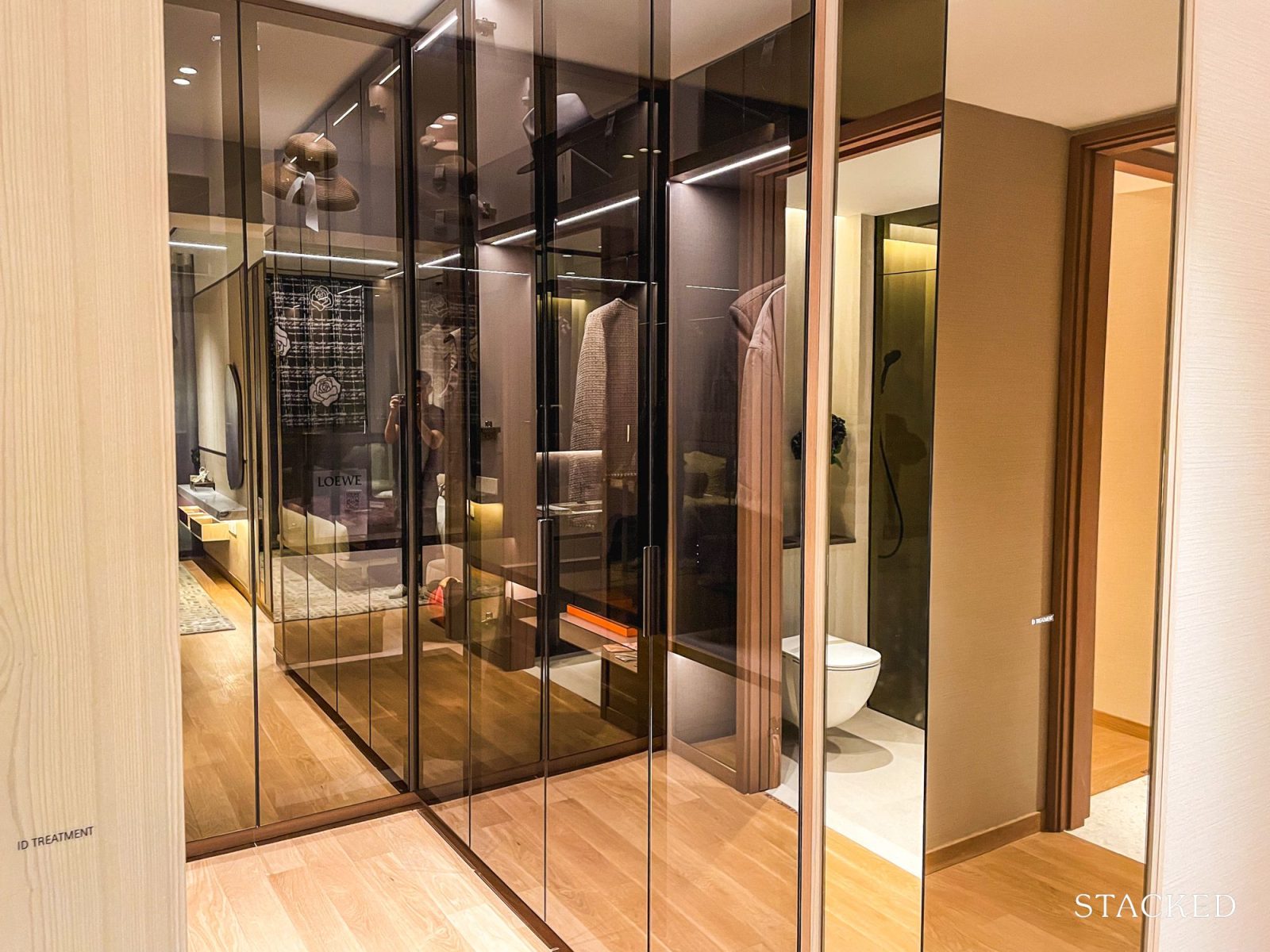
Altogether, this is comparable to the 21 sqm master bedroom in a 5-bedroom premium unit at Nava Grove, which also features a walk-in wardrobe.
It’s especially appealing for buyers with extensive closets who like to display their collections and have a dedicated space to plan their outfits for work or leisure. The walk-in wardrobe here feels like a properly sectioned area of the master bedroom, rather than just doubling as a passage between the bed and bathroom.
From the walk-in wardrobe, the master bathroom is 6.2 sqm.
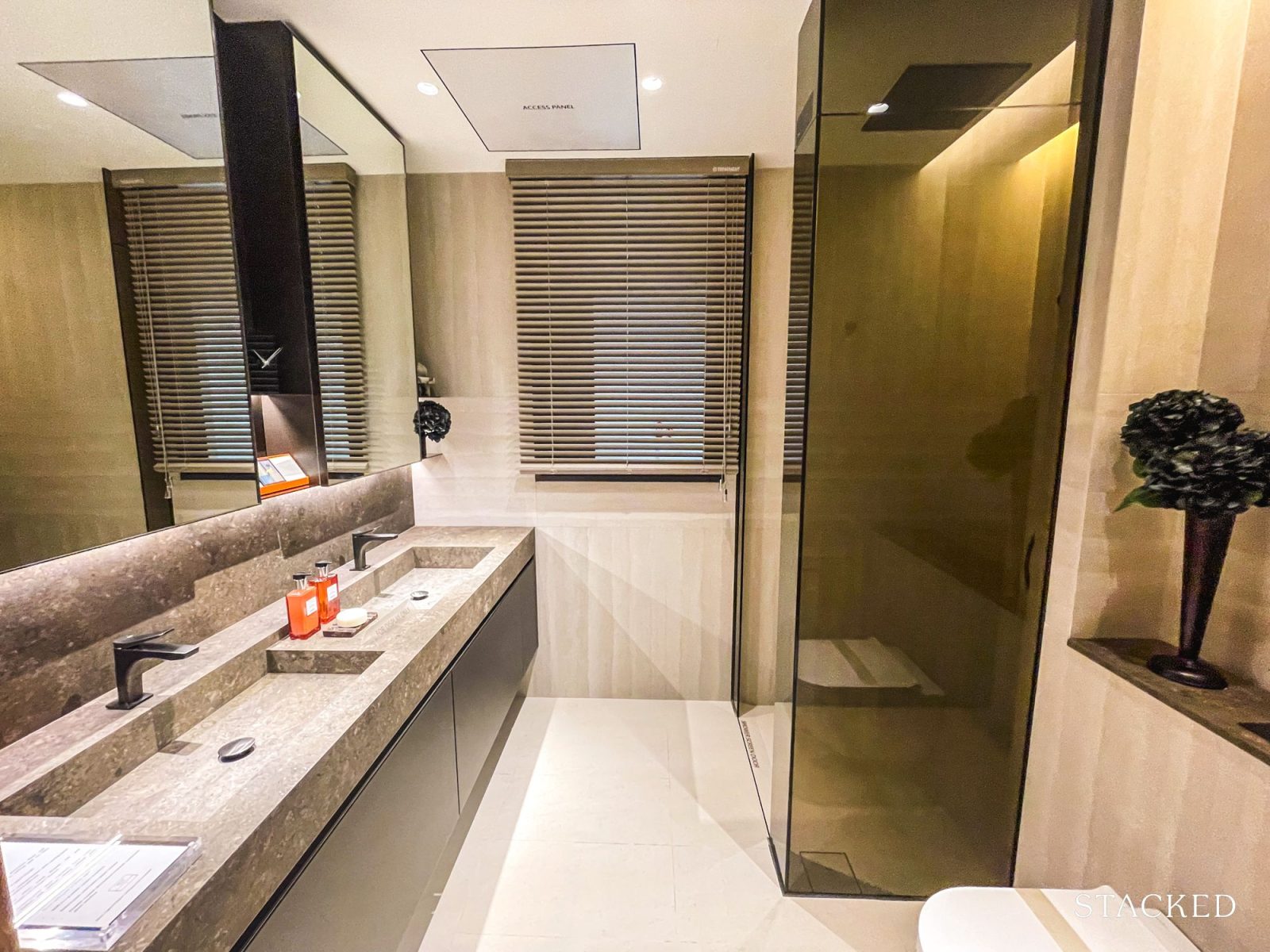
The undercounter basin is from Laufen, paired with a Gessi basin mixer. The wall-hung water closet is also from Laufen. A premium feature of this bathroom is the his-and-hers sinks, allowing both husband and wife to get ready simultaneously in the morning.
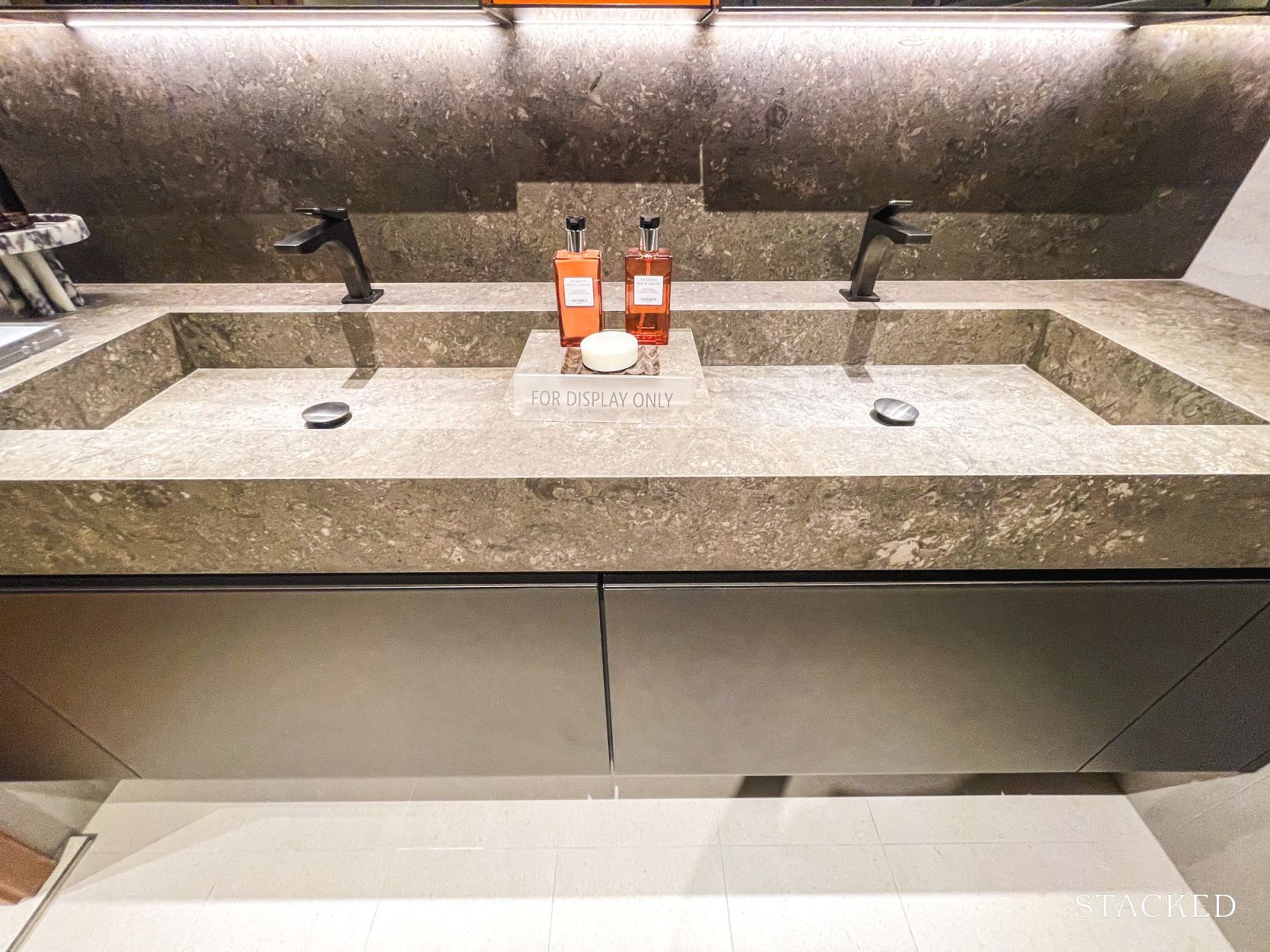
Lastly, the shower mixer, hand shower set, and overhead rain shower are from Gessi.
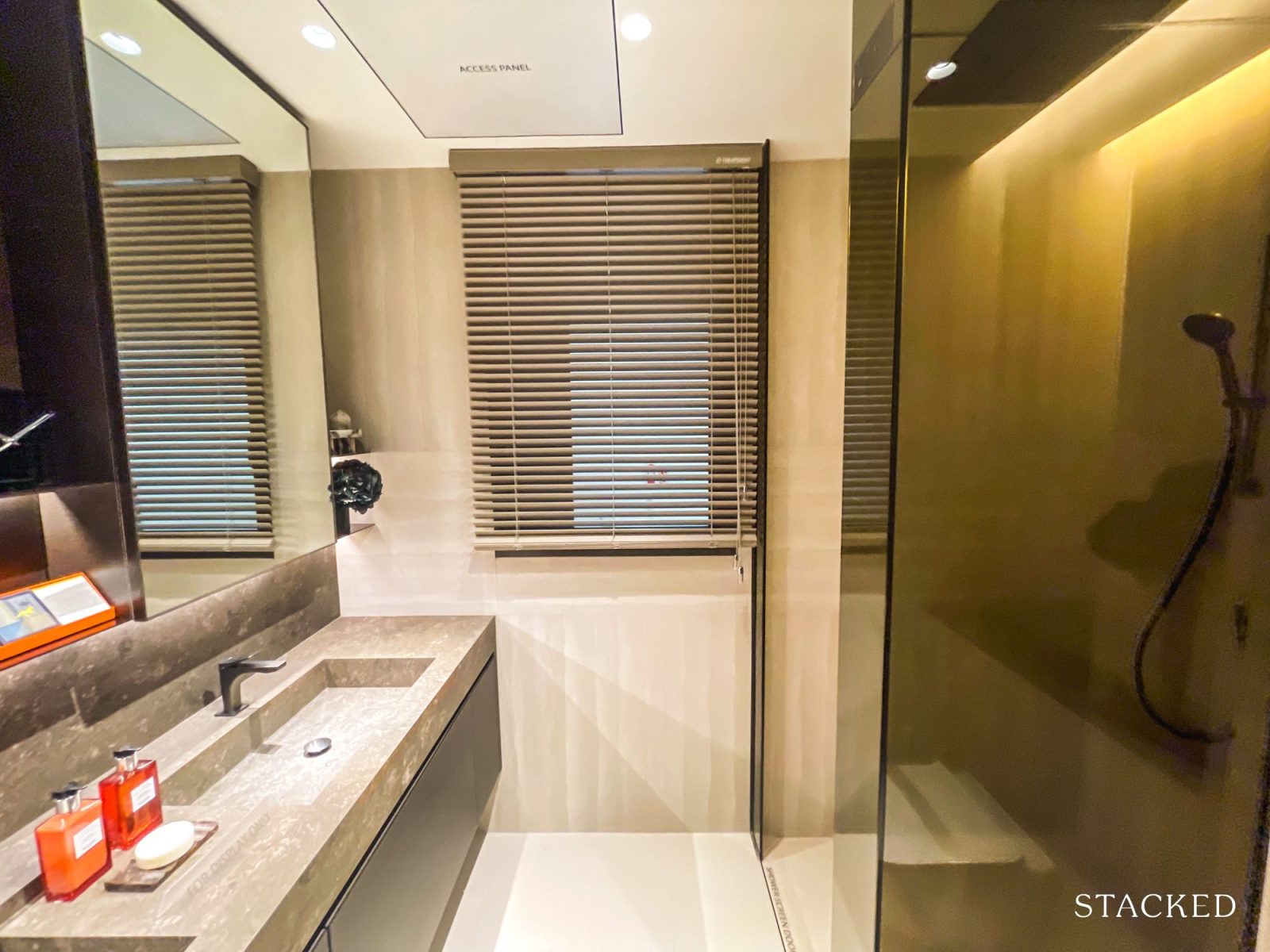
Beside the shower, a window provides natural ventilation and helps to bring in more light into the space.
Skye At Holland Location Review
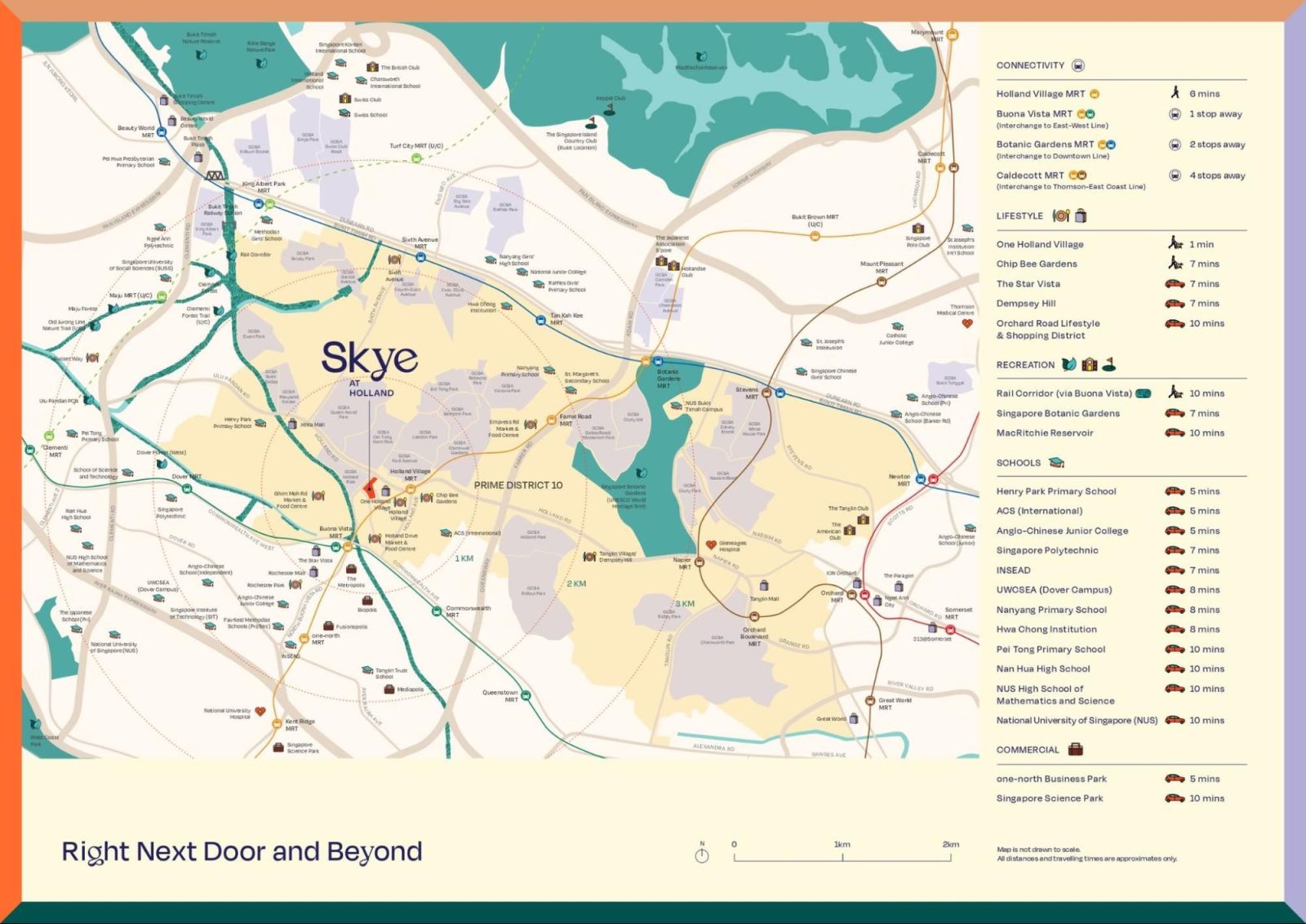
Skye At Holland is located within a five-minute walk of Holland Village MRT. It’s arguably the perfect example of what the CCL was designed for: one stop to Buona Vista (EWL), two to Botanic Gardens (DTL), three to Caldecott (TEL), five to Bishan (NSL), and seven to Serangoon (NEL).
It’s also right beside One Holland Village mall, giving it the best of being near a mall without the potential drawbacks of living in an integrated condo (e.g. higher human traffic, feeling less “homely” and more commercialised).
One Holland Village mall comprises CS Fresh supermarket, Watsons and Guardian pharmacies, and F&B options like Privé, Din Tai Fung, Lau Wang, Sushi Tei, Toast Box, Starbucks, and M&S Food.
It’s also within walking distance of greenery, including Holland Road Park Connector, and a short drive to Botanic Gardens. Skye At Holland, being the tallest development in the area and near landed enclaves, further allows residents on higher floors to enjoy the full extent of the property’s views.
For families with younger children, Henry Park, Fairfield Methodist, and New Town Primary School are within short drives, although it must be mentioned that there aren’t any primary schools within a 1 km radius.
Connectivity and transport
| Transportation | Distance |
| Holland Village MRT | Eight-minute walk |
| Public bus | 7, 61, 75, 77, 95, 165, 970 |
| AYE | 10-minute drive |
| PIE | 10-minute drive |
Lifestyle and amenities
| Amenity | Distance |
| One Holland Village | Two-minute walk |
| Holland Village Market and Food Centre | Seven-minute walk |
| The Star Vista | One MRT stop |
Schools and education
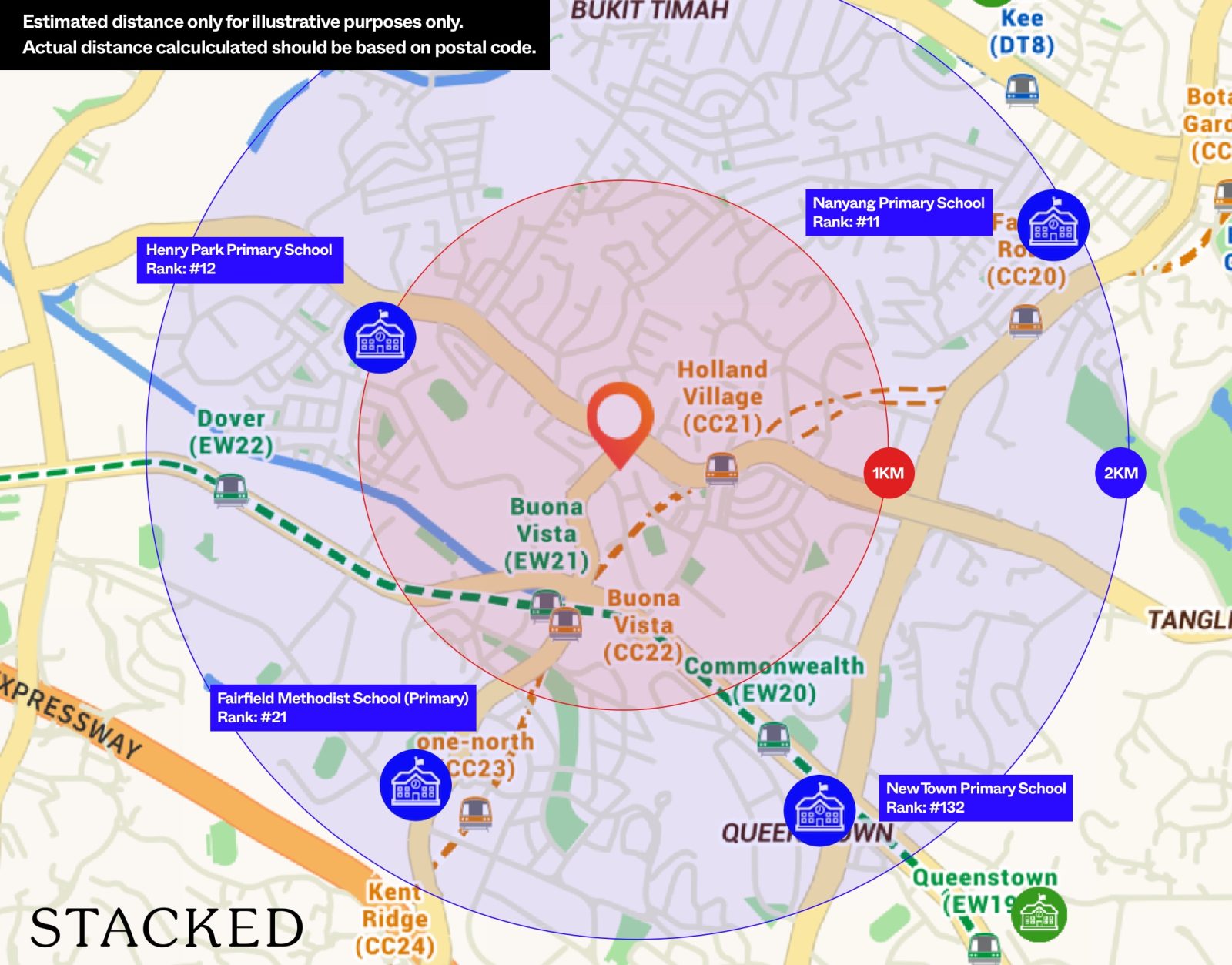
| School | Distance |
| Henry Park Primary School | Six-minute drive |
| Fairfield Methodist Primary School | Eight-minute drive |
| New Town Primary School | Seven-minute drive |
Driving times to key destinations (peak hours)
| Destination | Distance |
| Orchard Road | 20 minutes |
| Raffles Place (CBD) | 30 minutes |
| Jurong East (JEM) | 25 minutes |
| Changi Airport | 30 minutes |
| Sentosa | 30 minutes |
Skye At Holland Stack Analysis
Site Plan
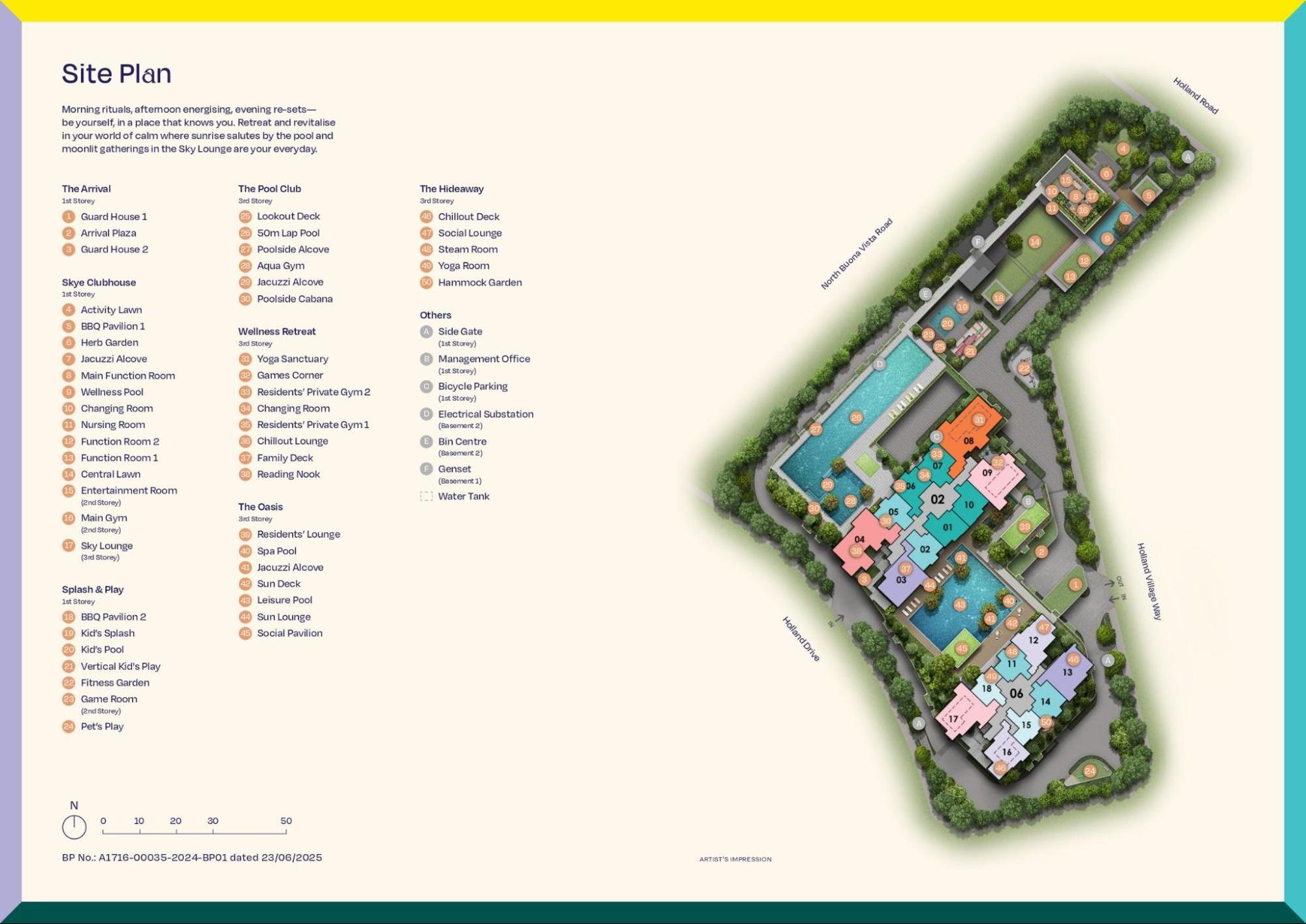
Afternoon Sun
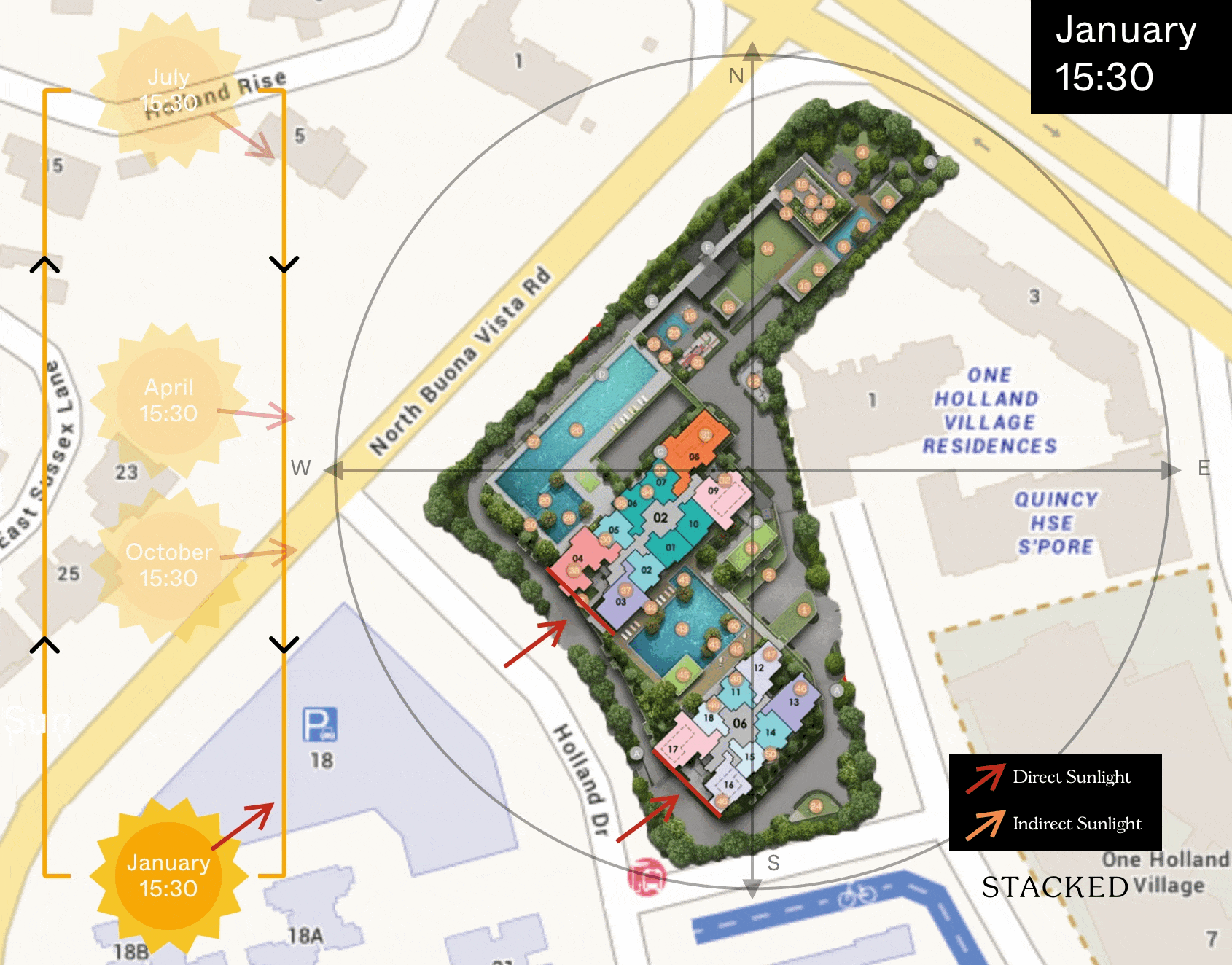
Stack Analysis
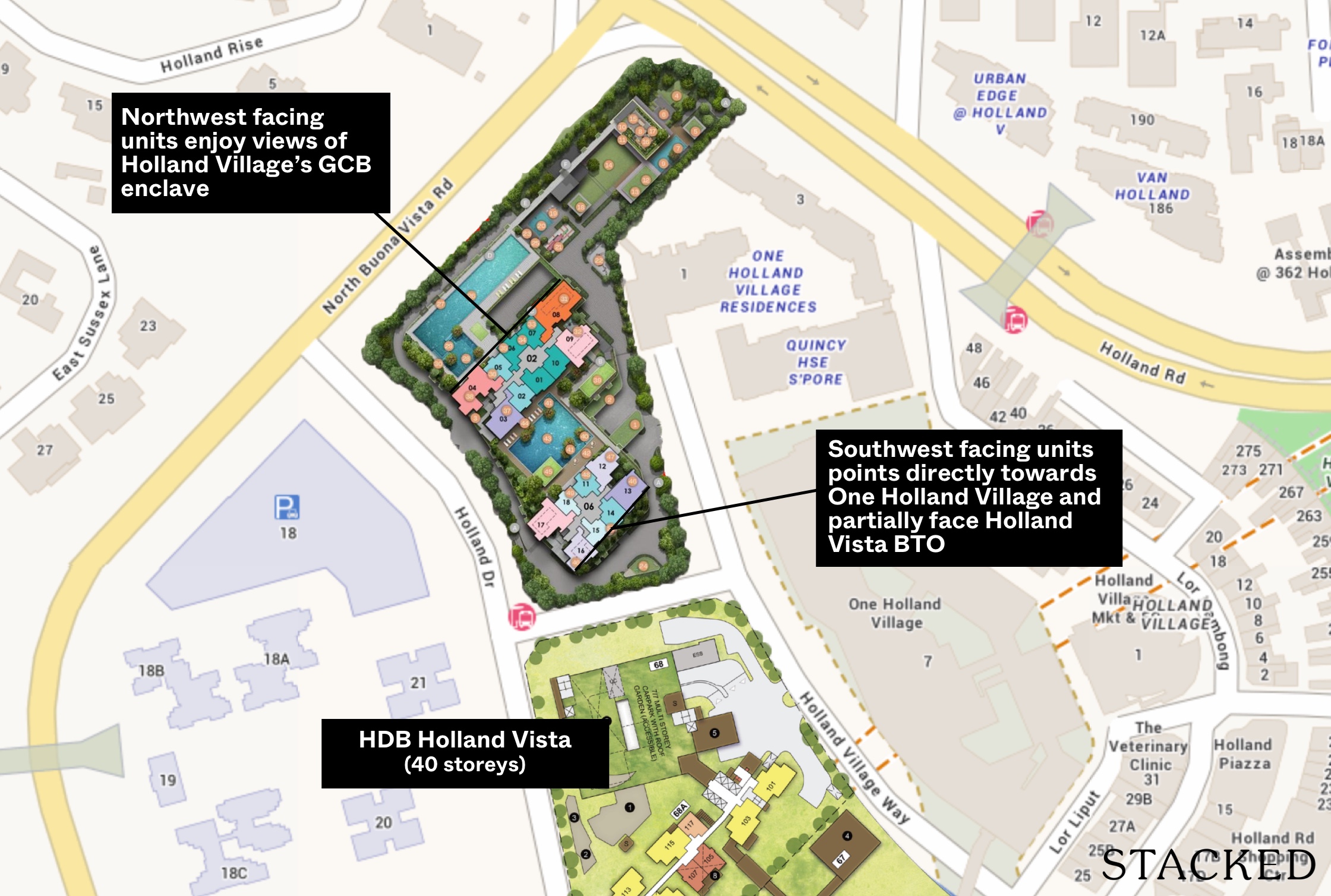
At 40 storeys high, Skye At Holland dethrones One Holland Village as the tallest development in Holland Village. Its height, coupled with the surrounding area’s density of low-rise shophouses and landed properties, means that units on higher floors enjoy far, unblocked views.
Skye At Holland features two residential blocks arranged in a Z-shape when viewed top-down, allowing some units to enjoy unobstructed views even as the blocks face each other. This also results in two main orientations, northwest and southeast-facing.
The northwest view is the more premium, as residents get to enjoy a sweeping view of Holland Village’s GCB enclave – a trait that reflects its attractiveness as a prime residential estate. Behind, Bukit Timah Nature Reserve extends the greenery, a rare source of tranquillity amid Singapore’s ongoing urban development.
The southeast view points directly towards One Holland Village, which comprises the mall and 34-storey condo buildings. Also in the foreground, Holland Vista BTO, which launched in June 2024, is set for completion in Q4 2029. This will add to the number of high-rise HDB flats in the area, and being 40 storeys, it will partially block residents’ views, even on higher floors.
Further in the background are Singapore Botanic Gardens and the CBD, with a hint of the Marina Bay Sands sail-inspired SkyPark peeking through the city skyline.
Skye At Holland Pricing Analysis
Indicative pricing by unit types
The developer has released indicative launch prices for Skye At Holland (excluding 5-bedroom units):
• 2-bedroom units from $1.51 million ($2,598 PSF)
• 2-bedroom premium units from $1.76 million ($2,637 PSF)
• 3-bedroom units from $2.4 million ($2,623 PSF)
• 4-bedroom units from $3.34 million ($2,698 PSF)
One way to frame Skye At Holland’s positioning is through the land it sits on. The Holland Drive site was awarded to the CapitaLand–UOL consortium at S$805.4 million, working out to about S$1,285 psf per plot ratio (ppr). By contrast, the plot for One Holland Village was sold in 2018 at S$1.213 billion, or roughly S$1,888 psf ppr.
A caveat is necessary here: One Holland Village’s tender was awarded pre-harmonisation, when non-liveable areas such as air-con ledges, planter boxes, and bay windows were still counted as part of GFA. This makes a direct one-to-one comparison less straightforward. Still, even after accounting for that, Skye At Holland’s land cost looks relatively modest for a CCR site.
The contrast becomes clearer when set against recent GLS activity in the suburbs. The Bayshore Road plot, for example, closed at S$1,388 psf ppr in March 2025, a new high for an OCR residential site. The Chuan Grove tender in July 2025 wasn’t far behind at S$1,376 psf ppr. In other words, Skye At Holland’s land rate in the Core Central Region is actually lower than what developers have recently paid for sites in the Outside Central Region.
This matters because land cost has a direct bearing on how a project is positioned. Skye At Holland’s comparatively lower base gives the developer more flexibility to launch at $2,598 psf, a figure that feels accessible in today’s CCR context. It also sets up the project as a “value” play in Holland Village, offering an entry point that’s more approachable than older boutiques with daunting quantums, and less premium-loaded than integrated flagships like One Holland Village. For recent purchasers at One Holland Village Residences, however, the comparison may sting.
To put things in perspective: when One Holland Village Residences launched in 2019, units were priced between $2,600 and $2,900 PSF, already considered steep at the time, when overall market benchmarks were lower. On top of that, floor plans at One Holland Village Residences tended to be larger, which pushed up overall quantum prices even further.
The project nevertheless sold steadily: about 30% (92 of 296 units) were taken up on launch weekend, and by January 2023, the developer reported that 80% of units were sold. Since then, resale performance has shown resilience. The only recorded subsale, a 1,238 sq ft unit first purchased for $4.19 million ($3,385 PSF) in 2023, resold in 2025 for $4.68 million ($3,781 PSF), marking a gain despite the high entry price.
Other comparable launches include Nava Grove (2024) and Pinetree Hill (2023), both located in Ulu Pandan. While they launched at lower averages – $2,448 and $2,460 PSF, respectively, their prices in the secondary market have since climbed higher than what Skye At Holland will be launching at.
For those wondering about other comparable prices around Holland Village, two nearby freehold projects, Leedon Green and Hyll on Holland have recently TOP-ed. Both cater to buyers who prefer newer, move-in-ready homes and have been active in the subsale market.
Here’s a look at the prices of these developments in recent months.
| Project name | Unit type | Average resale price |
| Hyll on Holland | 2-bedroom | $1,735,000 |
| 3-bedroom | $3,139,444 | |
| Leedon Green | 1-bedroom | $1,383,333 |
| 2-bedroom | $2,009,958 | |
| 3-bedroom | $3,425,000 | |
| 4-bedroom | $5,072,000 |
For the full breakdown on pricing, stay tuned for our comprehensive pricing review that will follow soon.
Skye At Holland Developer Review
Developer notes
Skye At Holland is developed by a joint venture of CapitaLand, UOL Group, Kheng Leong, and Singapore Land Group. CapitaLand and UOL Group, major players in this development, are reputable for their shopping malls and luxury residential developments.
CapitaLand’s recent condominium launches include LyndenWoods, J’den, and One Pearl Bank, while UOL’s recent projects include UpperHouse at Orchard, Meyer Blue, and Watten House.
Architect notes
Skye At Holland is designed by P&T Consultants Pte Ltd, a well-established name in Singapore’s condo scene. You may recognise their work in projects like River Green, One Marina Gardens, The Continuum, Grand Dunman, and Park Nova.
Unit mix
| Unit type | Size (sq ft) | Number of units | % of total units |
| 2-bedroom | 581 | 74 | 11.1% |
| 2-bedroom premium | 667 and 678 | 148 | 22.2% |
| 2-bedroom premium + study | 732 and 743 | 148 | 22.2% |
| 3-bedroom | 915 | 74 | 11.1% |
| 3-bedroom premium | 1,076 | 74 | 11.1% |
| 4-bedroom (with private lift) | 1,238 | 74 | 11.1% |
| 4-bedroom premium (with private lift) | 1,464 | 37 | 5.6% |
| 5-bedroom suite (with private lift) | 1,765 | 37 | 5.6% |
| 666 | 100% |
Skye At Holland’s unit mix is dominated by 2- and 3-bedroom layouts, which together make up about 78% of the development. The larger 4- and 5-bedroom units cater to families who need more space.
Buyers comparing it to nearby projects should note a key difference: Skye At Holland’s units are measured GFA harmonised, without including non-liveable areas such as AC ledges, giving a clearer picture of actual living space.
The development does not offer studio or 1-bedroom units, reflecting the declining demand for smaller layouts. Its smallest two-bedroom units appeal not only to couples and small families but increasingly to singles, who often use the extra room as a study, hobby area, or guest bedroom.
Appreciation Analysis
When it comes to long-term demand and capital appreciation, we’d like to point to three key factors: proximity to choice schools, MRT stations, and major shopping malls. Skye At Holland ticks all these boxes, suggesting it could continue to draw steady buyer interest over time.
Several other condos in the Holland Village precinct also enjoy these locational advantages. What differentiates Skye At Holland, however, is that it is currently the newest development in the area, with no other major launches expected in the near term.
Beyond Holland Village itself, the surrounding neighbourhoods are seeing developments that could boost property interest in the wider precinct. One plot along North Buona Vista Road, next to Buona Vista Community Club, has been earmarked as a reserve site. Ghim Moh and Mount Sinai also have strong redevelopment potential, with PLH launches like Ghim Moh Ascent and Natura, as well as reserve sites and the former RJC campus at 53 Mount Sinai slated for housing. Additionally, One-North and Buona Vista continue to expand with research and commercial spaces, while Queenstown is rejuvenating older housing and adding new parks and community facilities under the URA Master Plan.
What we like
- Proximity to Holland Village MRT
- Attractive entry prices
- Efficient unit layouts
What we don’t like
- –Upcoming HDB flats may limit some views
- –Lack of tennis court
- –Not within 1 km to a primary school
Our Take
The Core Central Region has not enjoyed the same momentum as suburban launches in recent years. Where OCR sites are now fetching record GLS bids, CCR projects have had to work harder to prove relevance. River Green demonstrated that lowering the entry point could reset buyer sentiment. Holland Village is one of the few CCR enclaves that people still associate with everyday liveability, and Skye At Holland leans on pricing to keep that demand flowing.
Of course, there are trade-offs. At 666 units, Skye won’t appeal to those who want boutique exclusivity. Facilities cover the essentials — a sizeable gym, 50m lap pool, and landscaped decks that soften the density, but there’s no tennis court, and upcoming HDB launches nearby could affect views from certain stacks. Buyers who prize expansive, traditional layouts may still gravitate to older boutiques like Willyn Ville or Jade Mansion, where floor plates remain unmatched.
Yet these compromises are also what make Skye attractive to a wider pool of buyers. For HDB upgraders, it represents a realistic CCR foothold at a quantum that is attainable. For landed families nearby, it offers a practical option for their children, close to both MRT access and a maturing retail hub. And for investors, the project’s scale means enough future transaction volume to establish resale benchmarks for the enclave.
Ultimately, Skye At Holland offers enough of a package, with efficient layouts, a competitive entry point, MRT at the doorstep, and the lifestyle pull of Holland Village for buyers to see it as a viable way to stay in this address. The fundamentals are in place; what remains to be seen is how prices will be staged from launch onwards, and whether that accessibility can be sustained as the project moves through its sales phases.
What this means for you
You might like Skye At Holland if you:
-
Are an HDB upgrader
Skye At Holland offers buyers an accessible entry into the CCR, with launch prices starting at $2,598 PSF, lower than One Holland Village’s 2019 debut.
Love the convenience of public transport and mallsThis project’s location puts it within walking distance to Holland Village MRT and a big shopping mall
You may not like Skye At Holland if you:
-
Don’t like noise and crowds
Living in the heart of Holland Village also means more foot traffic and activity. With more homes planned for the estate, this is likely to increase
Want to be within one kilometre of a primary schoolWhile the project is near numerous schools for students of various ages, it isn’t within one kilometre of any primary schools
End of Review
At Stacked, we like to look beyond the headlines and surface-level numbers, and focus on how things play out in the real world.
If you’d like to discuss how this applies to your own circumstances, you can reach out for a one-to-one consultation here.
And if you simply have a question or want to share a thought, feel free to write to us at stories@stackedhomes.com — we read every message.
Our Verdict
86%
Overall Rating
Join our Telegram group for instant notifications
Join Now





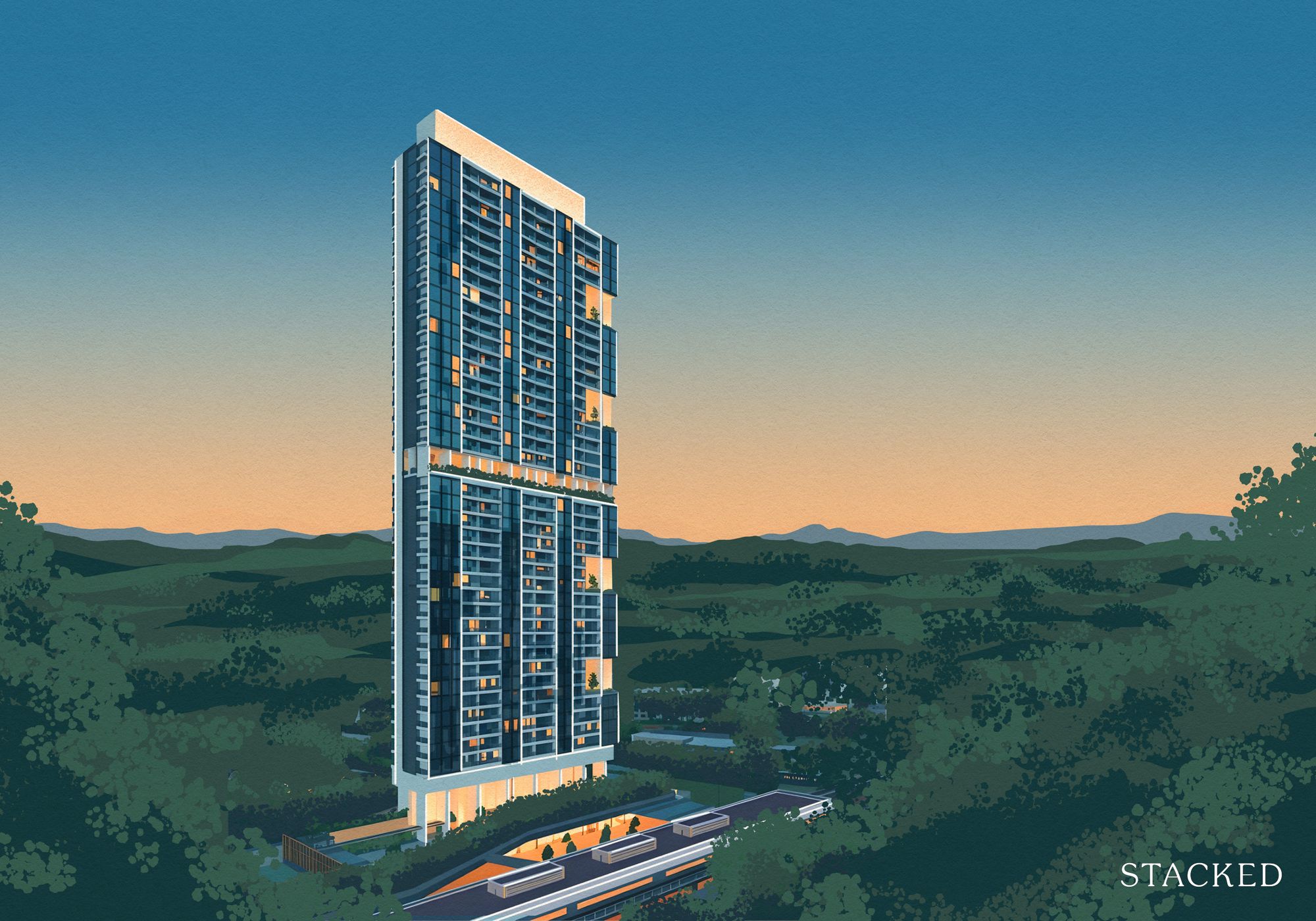




















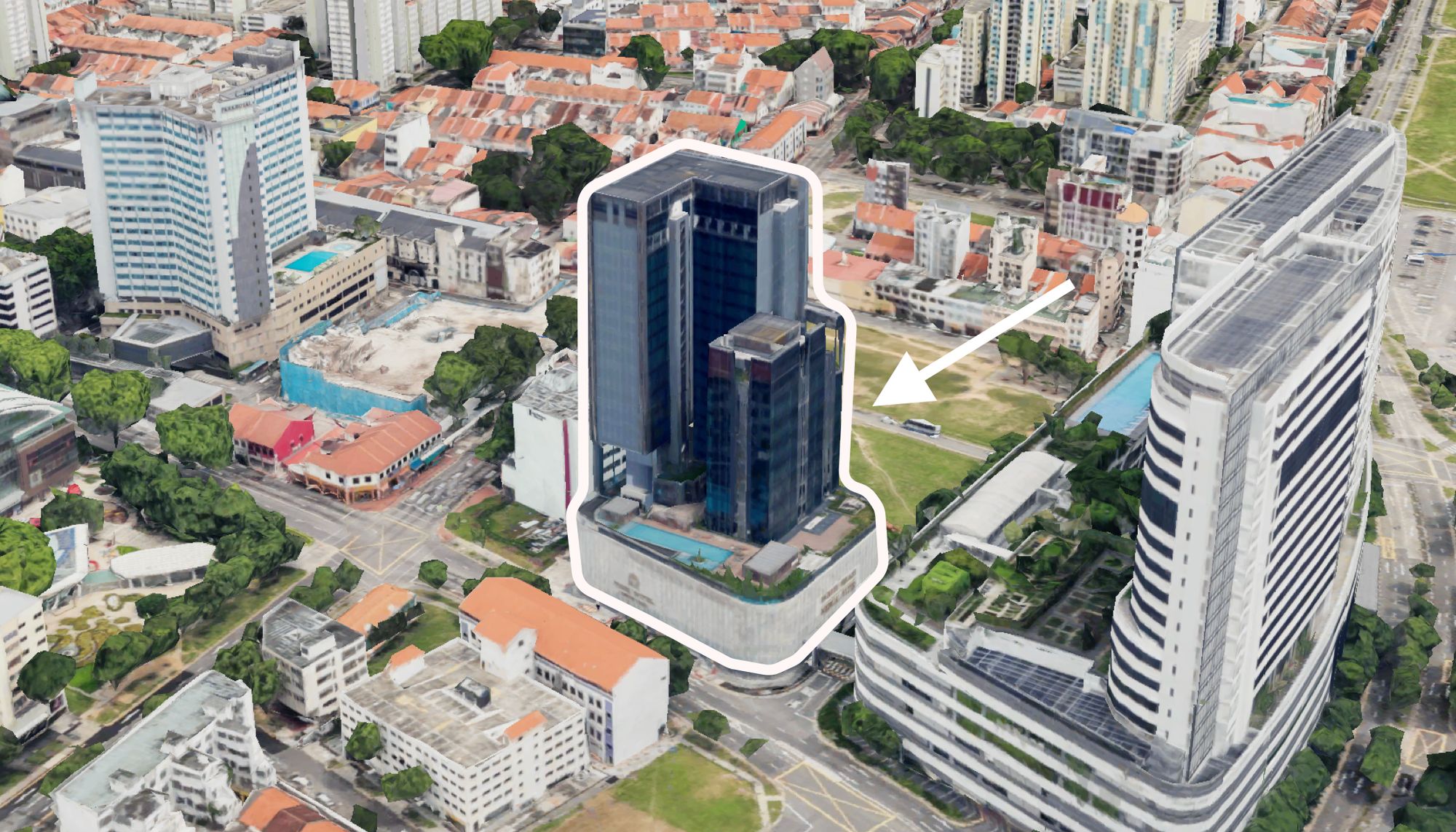


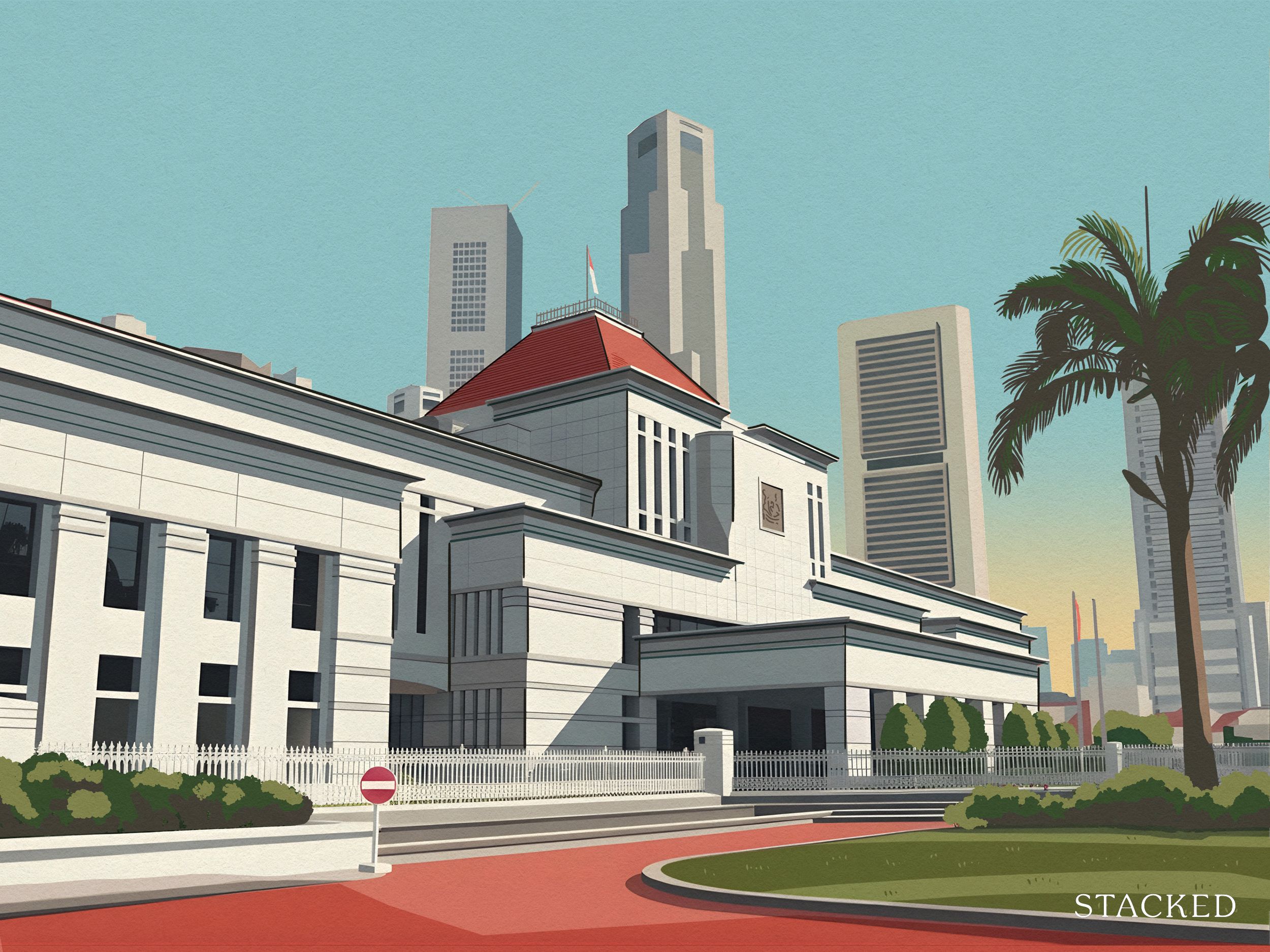













0 Comments