Inside A “Vintage” 1950s Colonial House Designed With A Lovely Garden
August 17, 2023
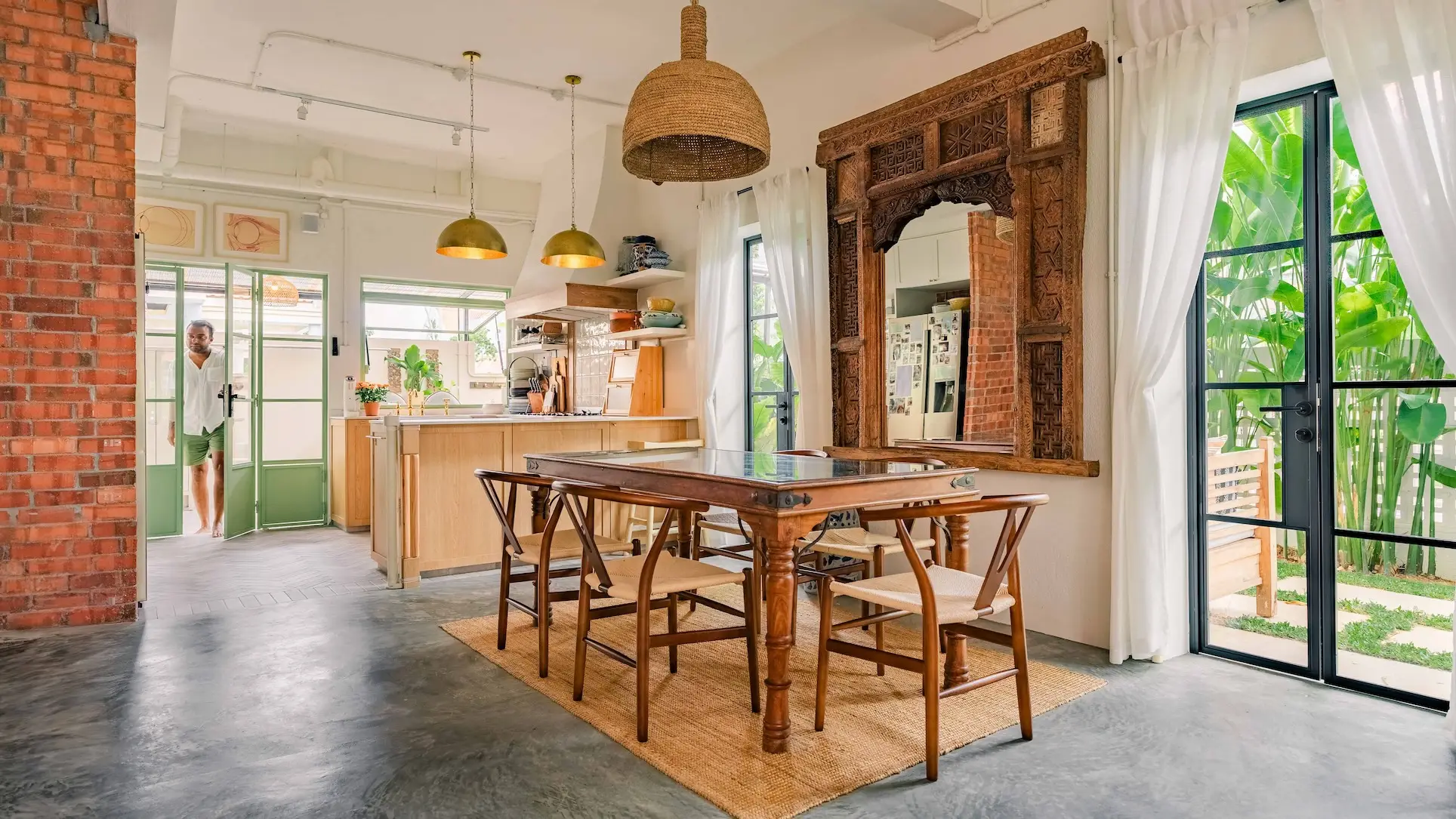
In this week’s episode, we tour a charming corner terrace home off the Bidadari area.
Dating back to the 1950s, this two-story abode was completely gutted and rebuilt from scratch, with its present form featuring rustic French countryside and Colonial themes.
Set upon a 1,450-square-foot plot, the home boasts a total built-up area of 1,850 square feet. The homeowners – a young couple who moved in around November 2022, timed the move perfectly with the arrival of their baby son, and have lived here ever since.
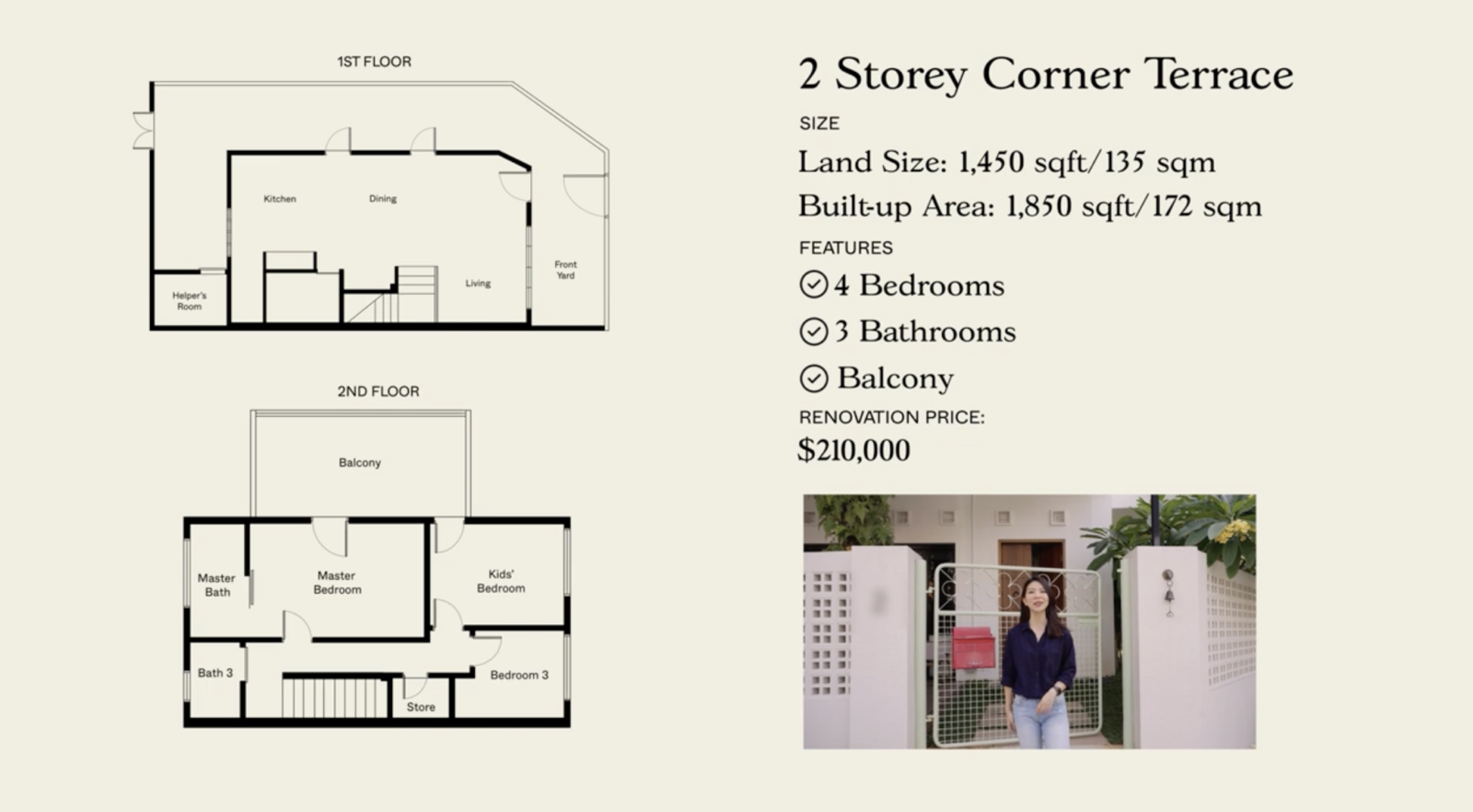
Stepping in through the front gates, you’re immediately taken back in time. Adorned with heritage elements like a gate and mailbox from the 1960s, the area has been refitted with breezeblock walls to maintain an element of functionality, whilst staying true to the heritage themes.
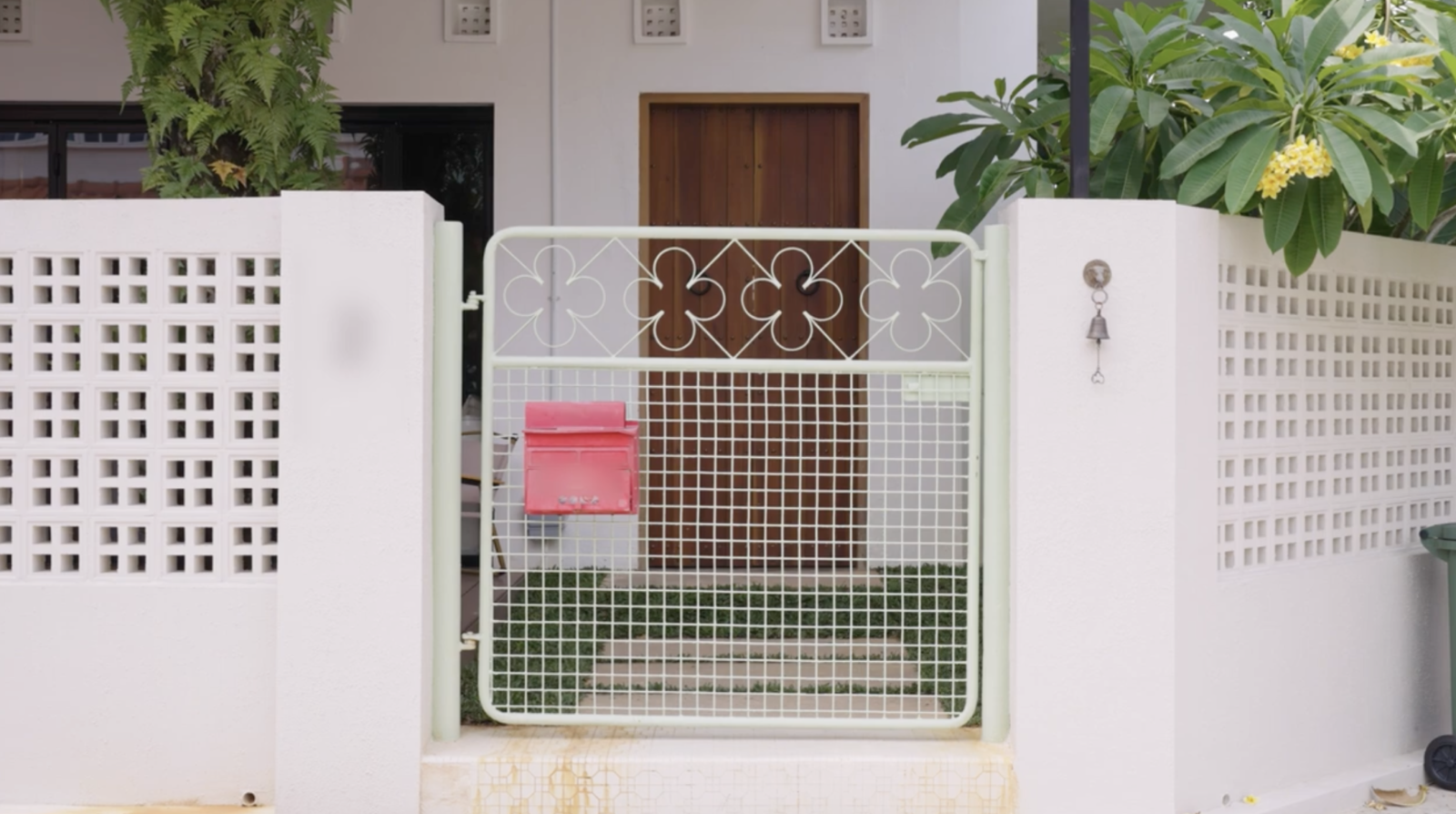
This well-thought-out area is transformed into a livable rest space, complete with wooden decking and glass bifold doors merging indoor and outdoor realms. An elaborately commissioned palm tree serves as a charming frontal piece, stretching across two floors of the home.
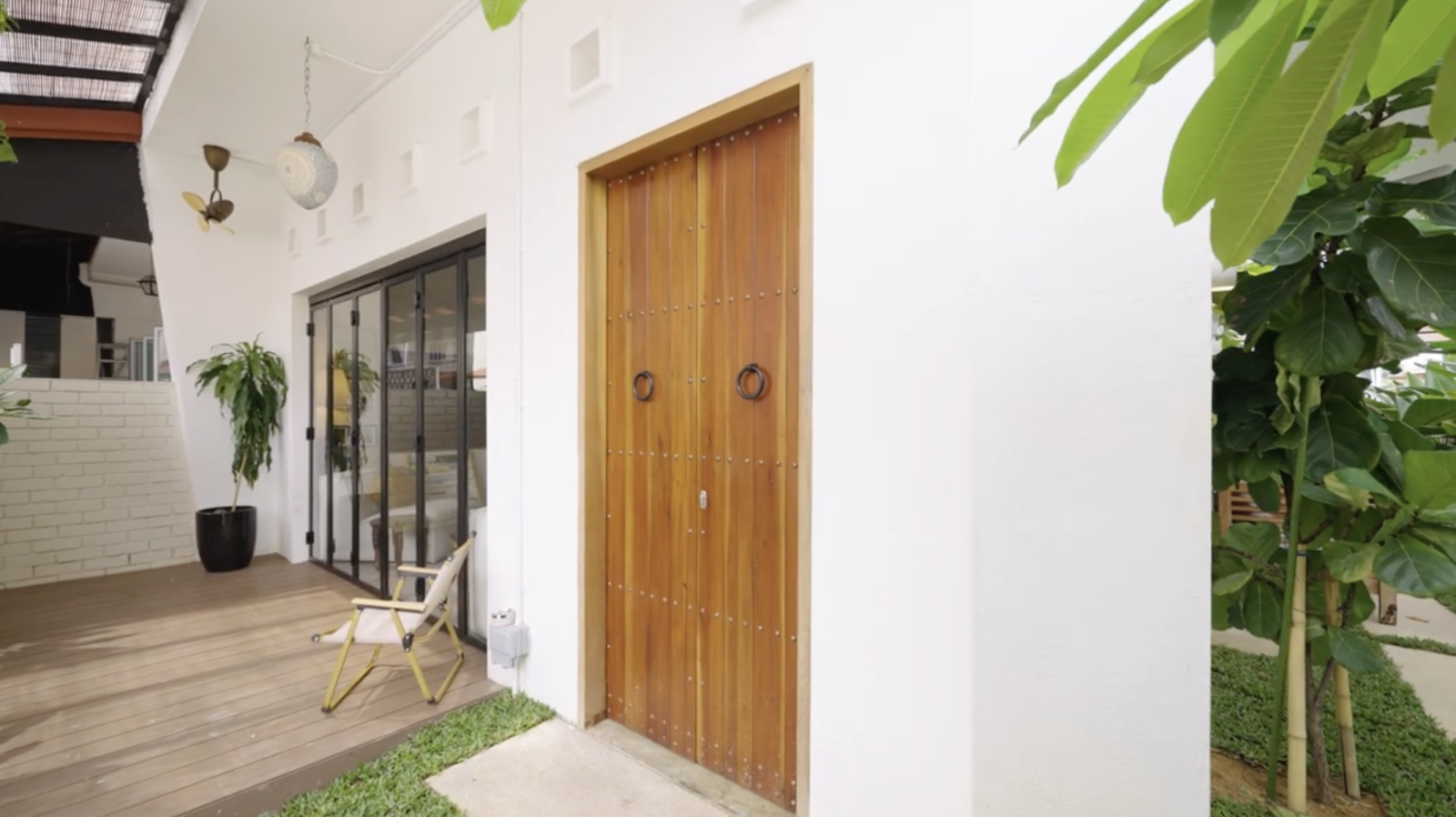
The theme of greenery doesn’t stop however, with a lovely garden wrapping around the side of the house, featuring a rest area embellished with an assortment of exotic plants.
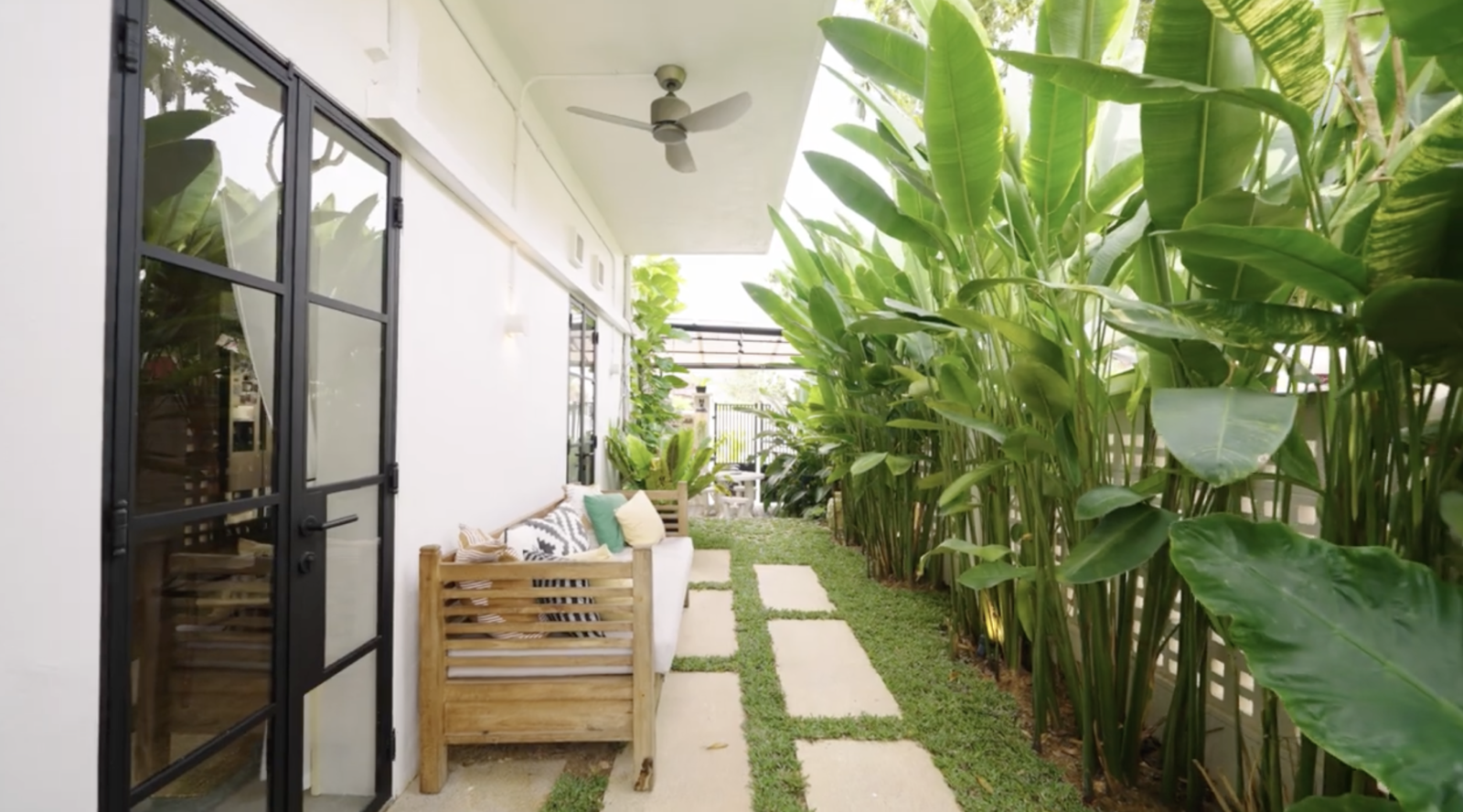
As we step in through the exotic front door (a custom creation from Indonesia), it feels almost like a precursor to what we’re about to see.
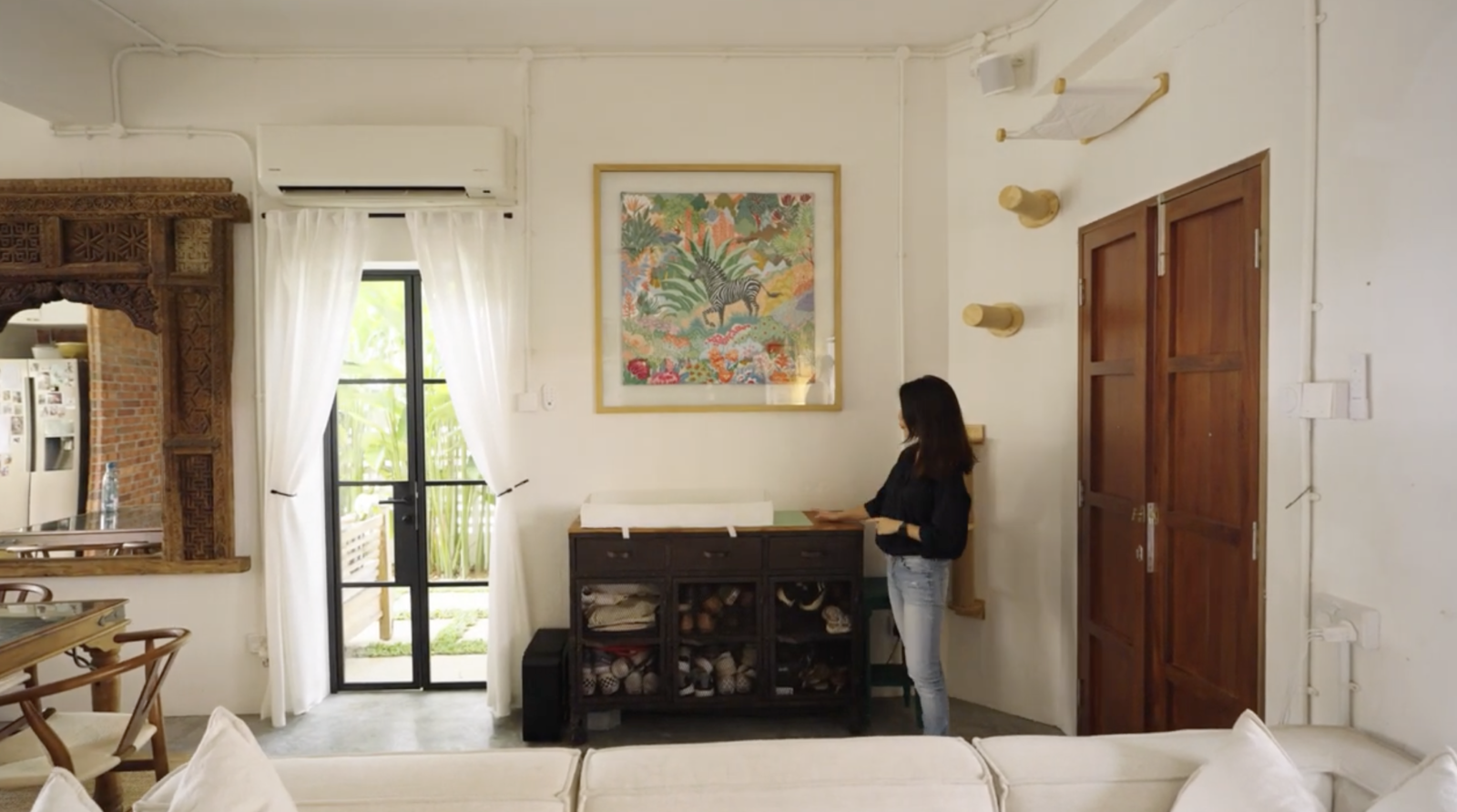
The front living area features neutral tones, with its open design fostering easy conversations.
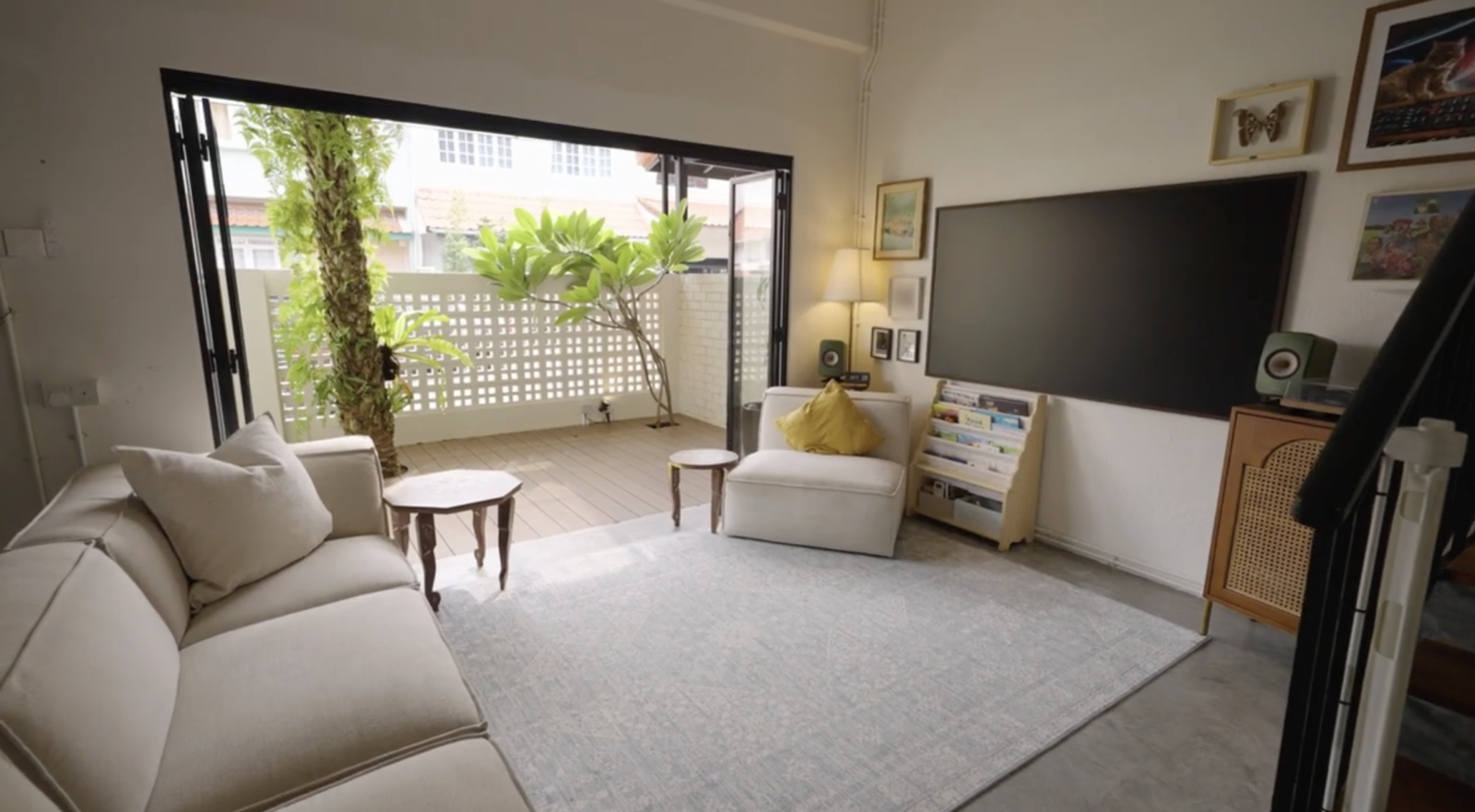
The dining space, enhanced by an Indian doorway-turned mirror, further adds character and depth to this otherwise raw, yet homely space.
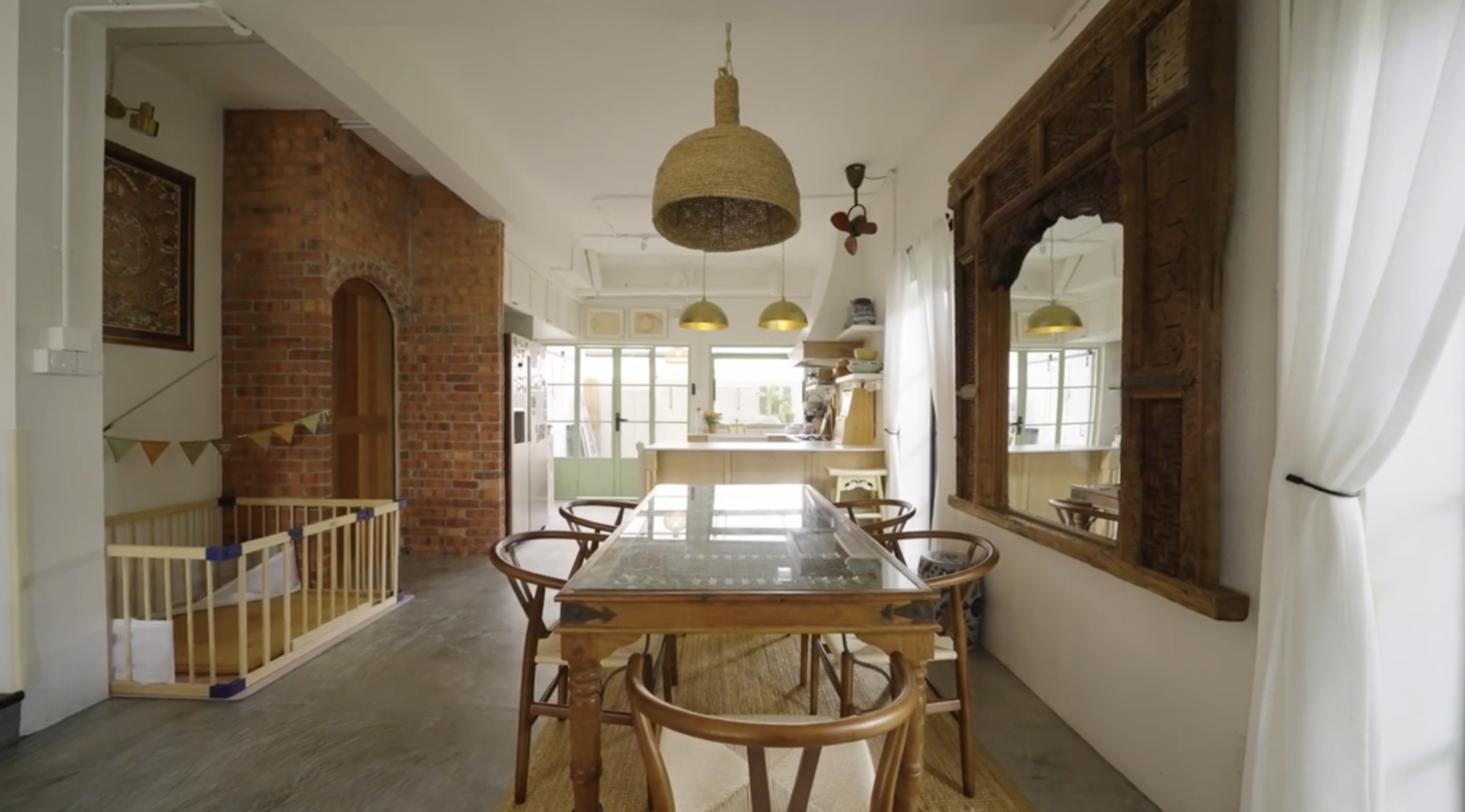
The large open kitchen, (again facilitating seamless interaction) boasts a U-shaped layout with a prominent peninsula and matching pendant lights.
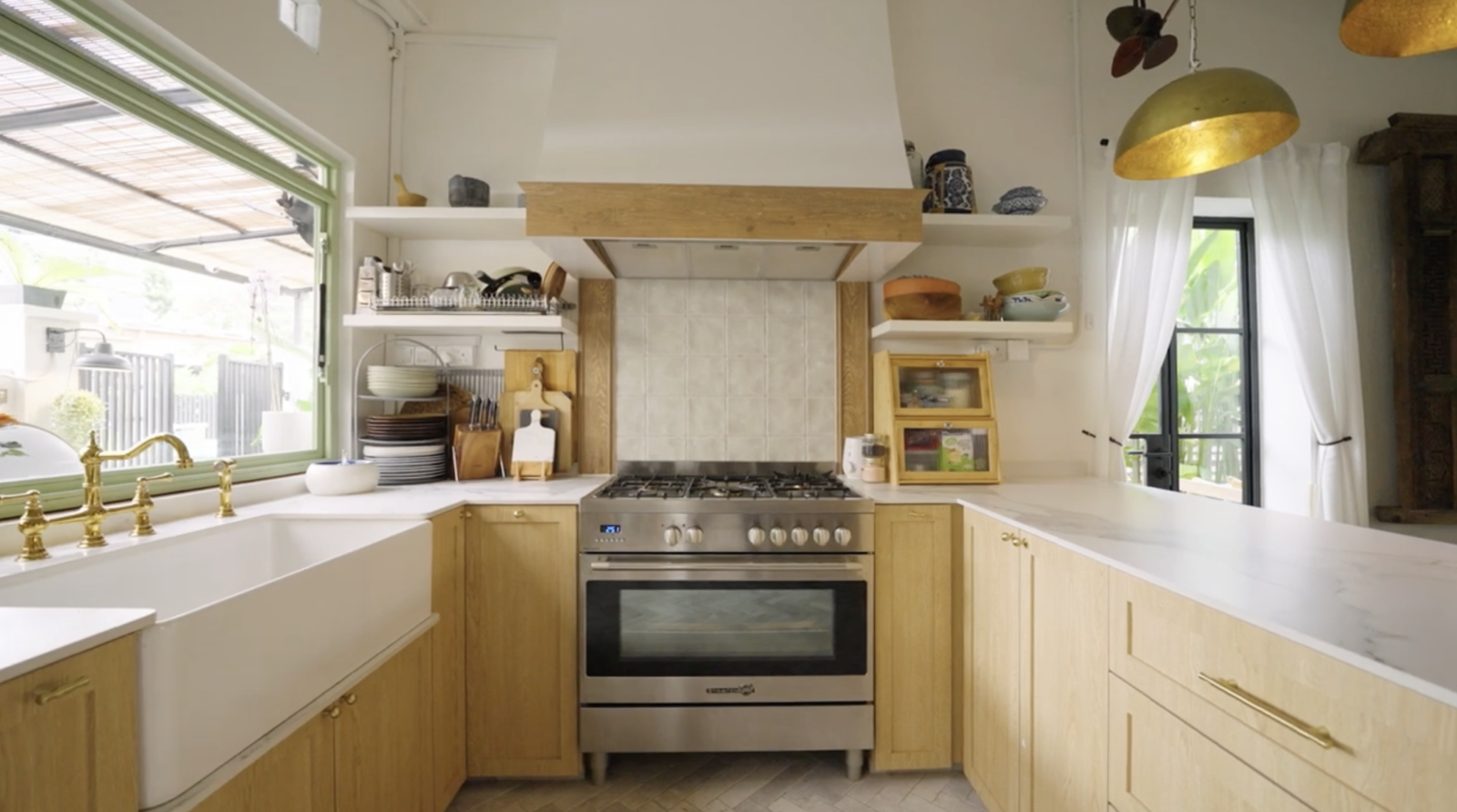
Meanwhile, a step into the backyard reveals an open barbeque space, combined with a mini outdoor bar setup – undoubtedly inspired by the French countryside.
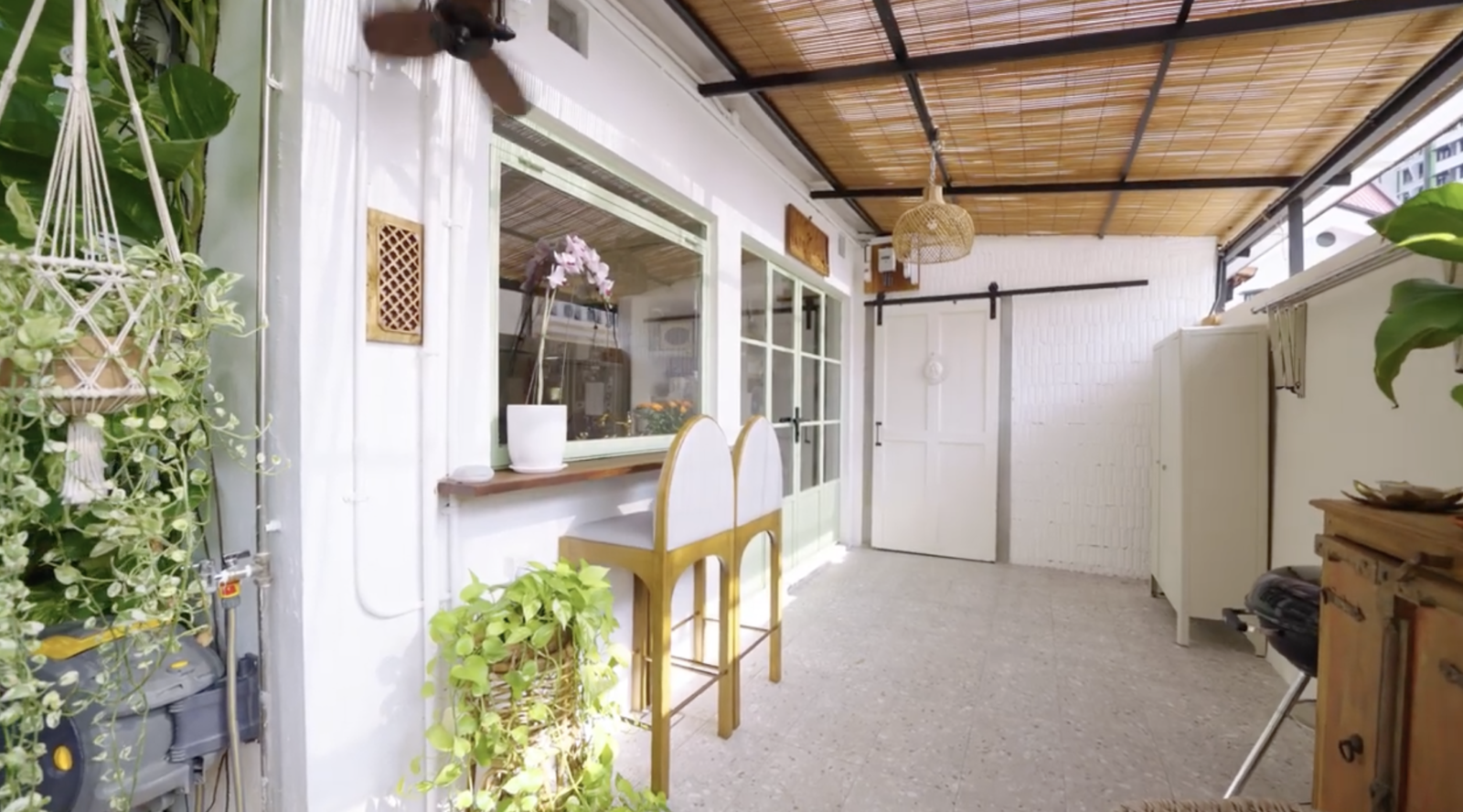
Further down, we find an outdoor veranda with a beautiful view over the garden – serving as a romantic outdoor extension of the house.
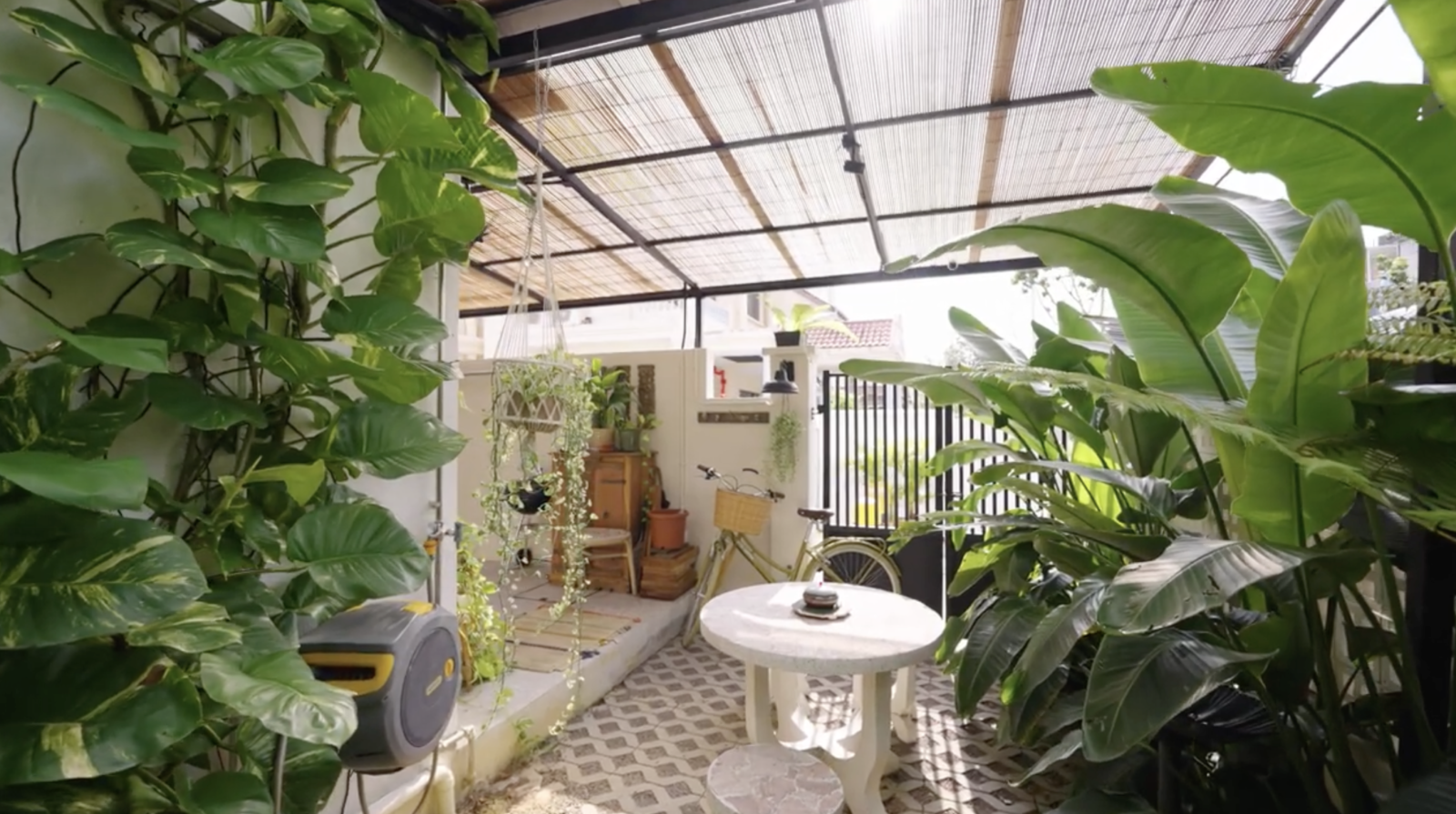
Moving to the upper floor, we notice a warm transition to the restful areas, set away from the hosting areas below.

A step-up into a nicely arched corridor serves as a transitory space to 2 of the 3 bedrooms here.
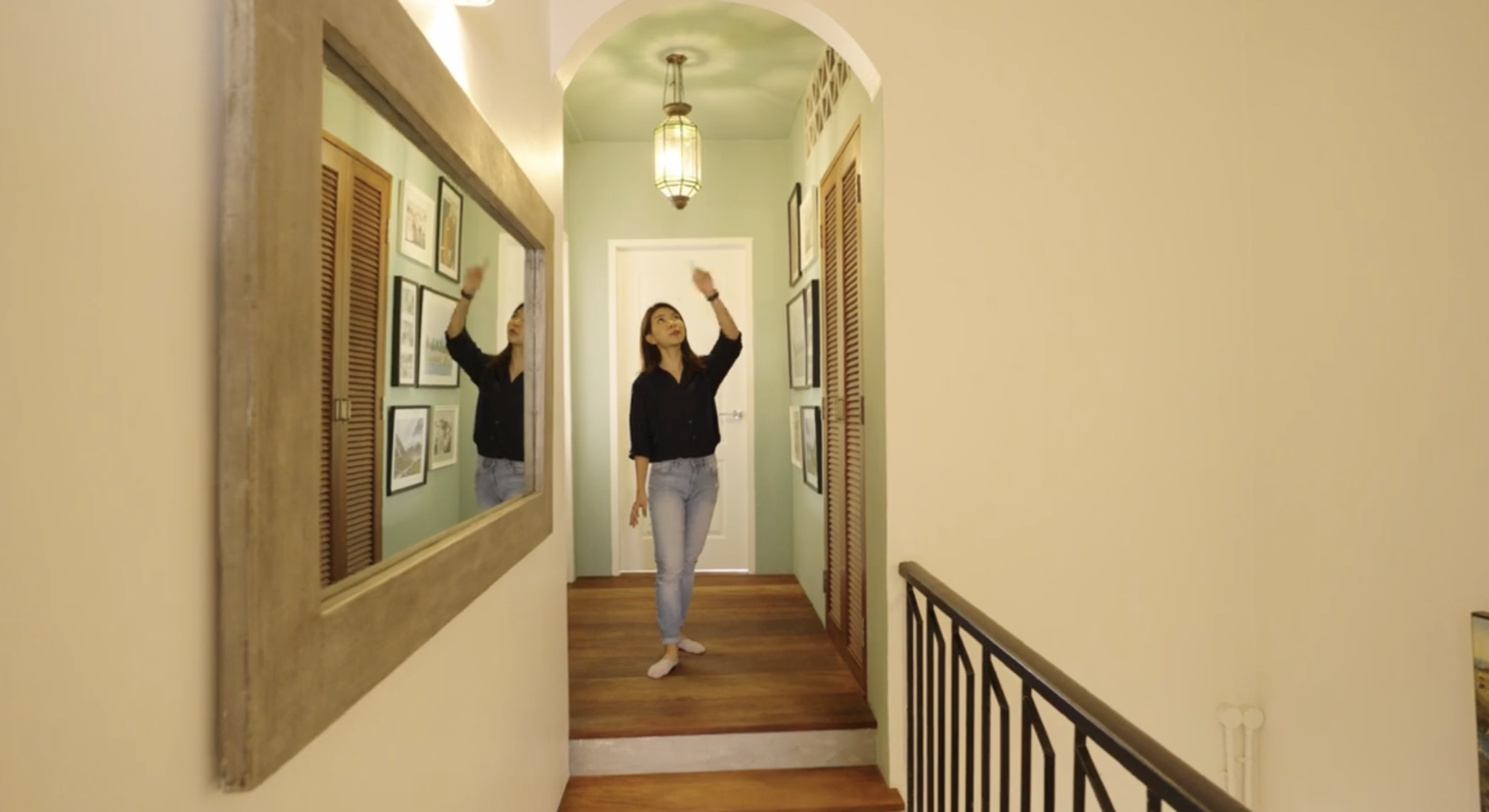
The study (currently also functioning as a storage room) was left unexplored. However, it was the child’s playroom that drew our attention. A delightful canvas of a safari-themed wonderland, fitted with modular furniture done in a Montessori style to cater to the little one’s needs as he grows.
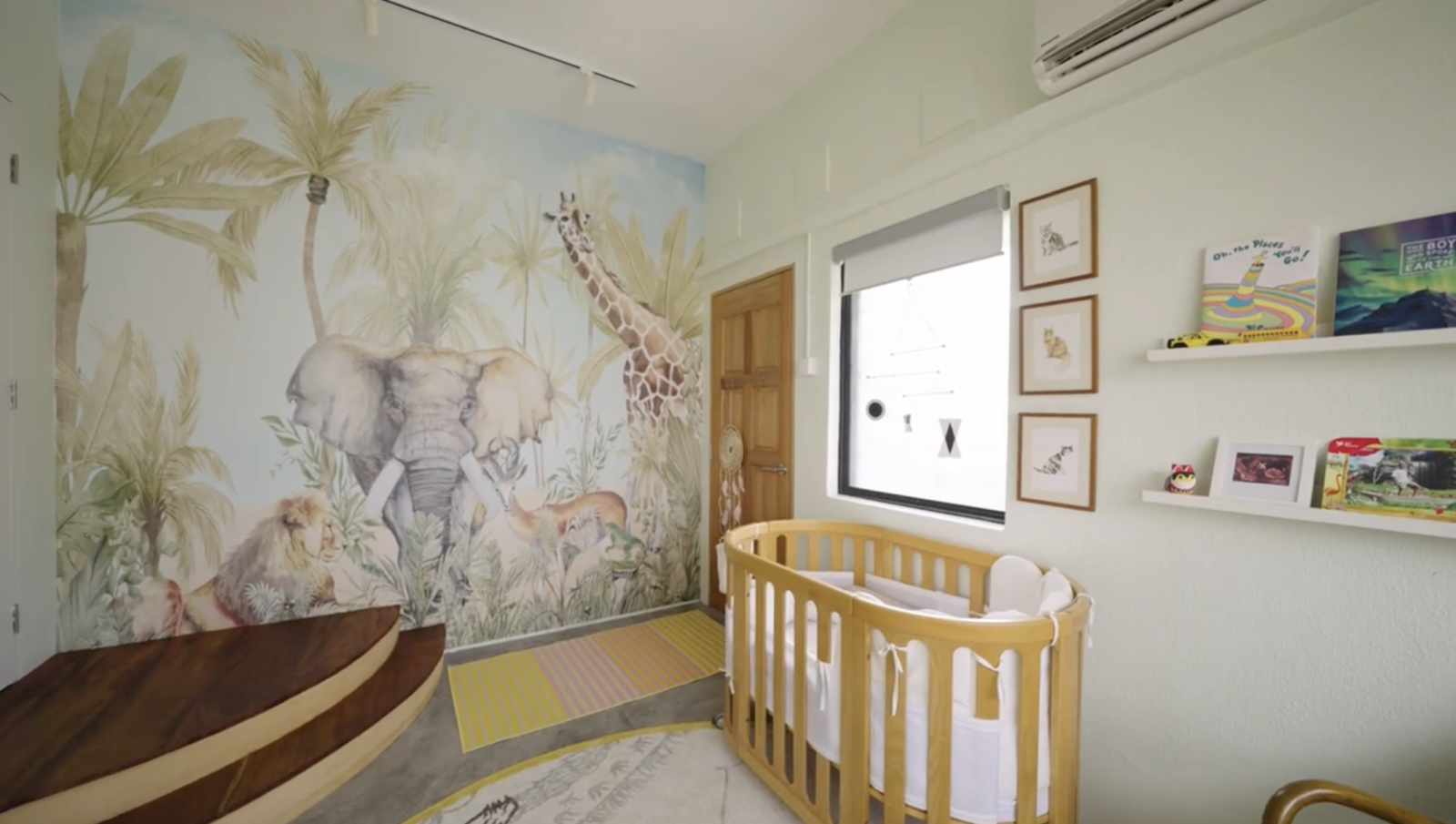
Closer to the steps, we find the master bedroom – decked with colonial-style elements, seamlessly weaved into the fabric of the master bath.
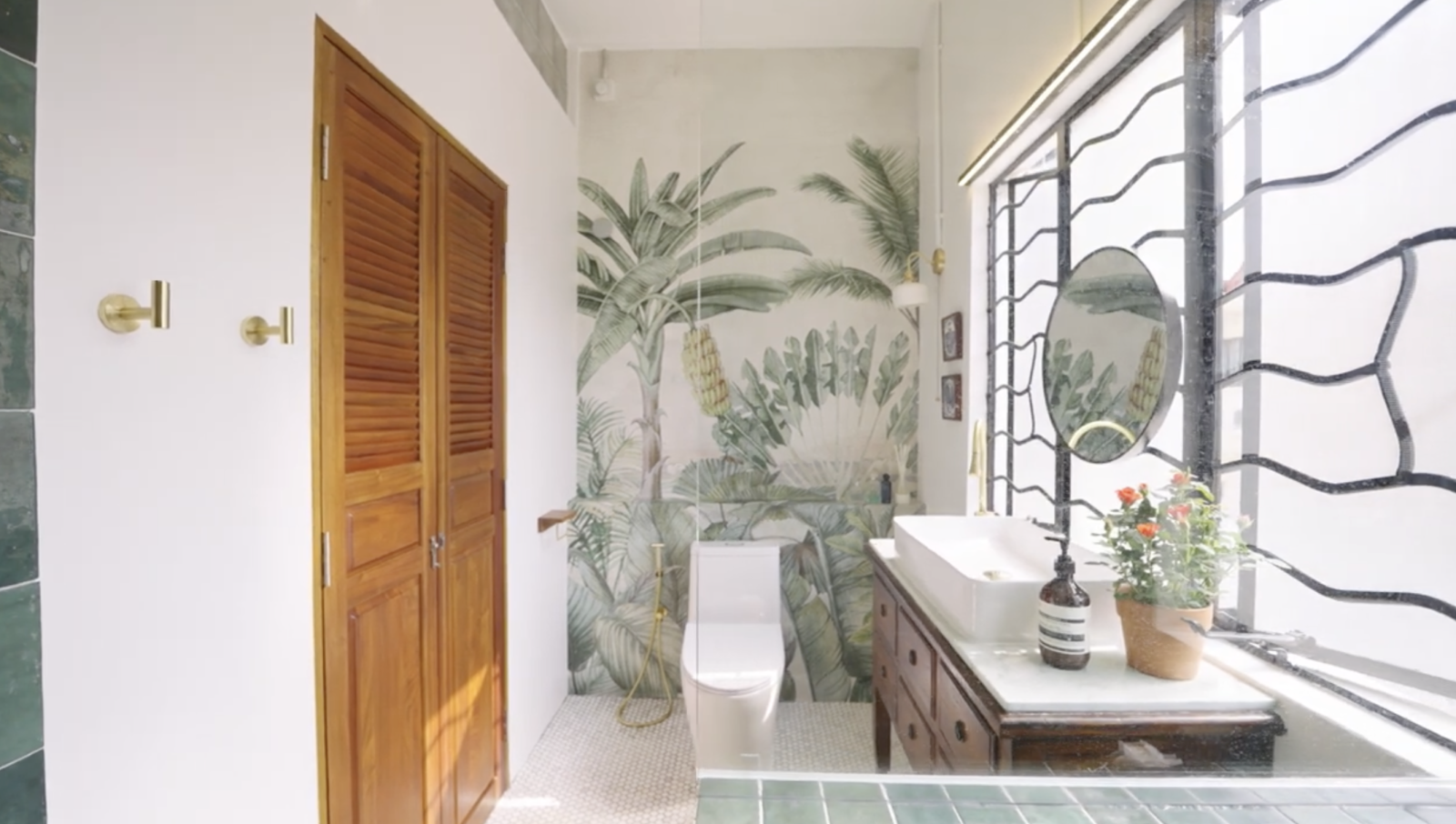
A row of glass blocks overhead brings in nicely diffused light into the rest areas, with a king-sized bed nestled against a brick wall, with ample built-in wardrobes to the side offering plenty of storage space.
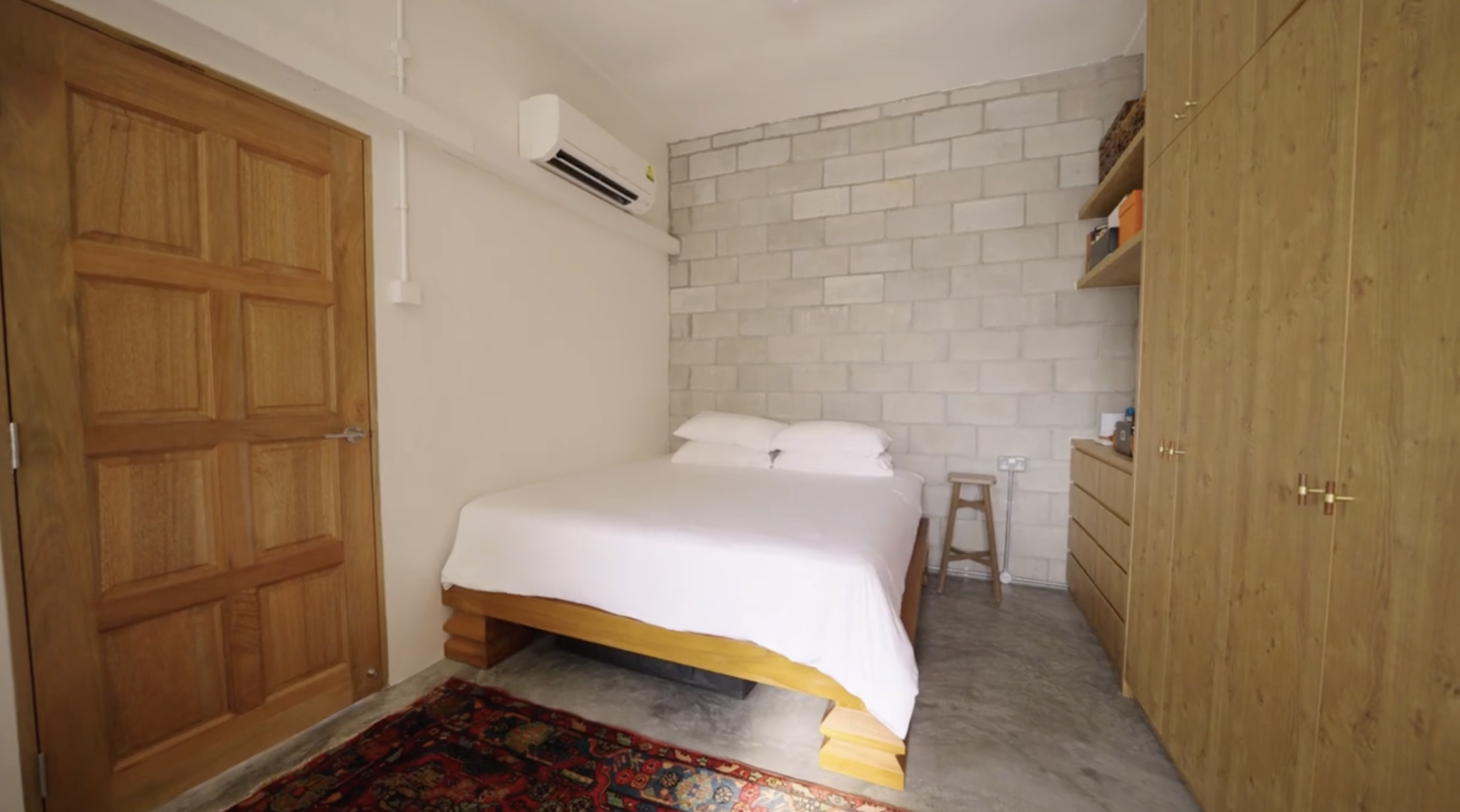
A final step out onto the balcony reveals a lovely space, fitted with deck chairs, bestowing the couple with a space to unwind in the evenings.
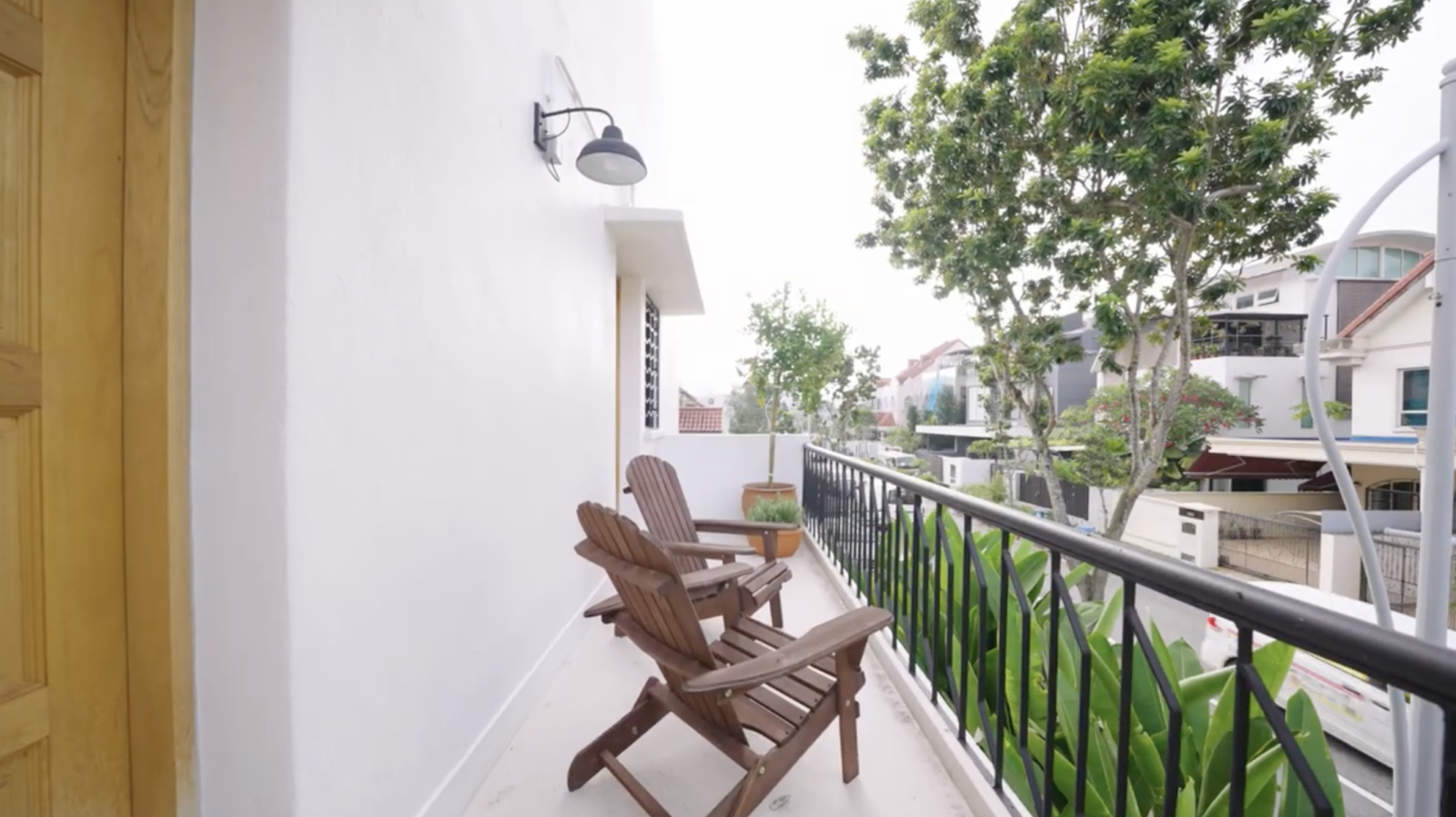
As always, special thanks to the homeowners (@solomunthecat) for allowing us to tour their beautiful home.
At Stacked, we like to look beyond the headlines and surface-level numbers, and focus on how things play out in the real world.
If you’d like to discuss how this applies to your own circumstances, you can reach out for a one-to-one consultation here.
And if you simply have a question or want to share a thought, feel free to write to us at stories@stackedhomes.com — we read every message.
Need help with a property decision?
Speak to our team →Read next from Home Tours

Home Tours Inside A Minimalist’s Tiny Loft With A Stunning City View

Editor's Pick This Beautiful Japanese-Inspired 5-Room HDB Home Features an Indoor Gravel Garden

Home Tours A Family’s Monochrome Open-Concept Home with Colour Accents

Home Tours A Bright Minimalist Condo Apartment With A Loft
Latest Posts

Property Advice We Sold Our EC And Have $2.6M For Our Next Home: Should We Buy A New Condo Or Resale?

Singapore Property News Two New Prime Land Sites Could Add 485 Homes — But One Could Be Especially Interesting For Buyers

Pro This 130-Unit Condo Launched 40% Above Its District — And Prices Struggled To Grow


































1 Comments
This corner terrace off Bidadari is a beautiful and cozy house! I love all the little details in every corner of the house and all the trees and plants. Am wondering if I could find out which ID company (and name of the designer) did the owner engage.