How A Chef Crafted His 710 Sqft Home With Rural & Modern Japanese Influences
July 7, 2024
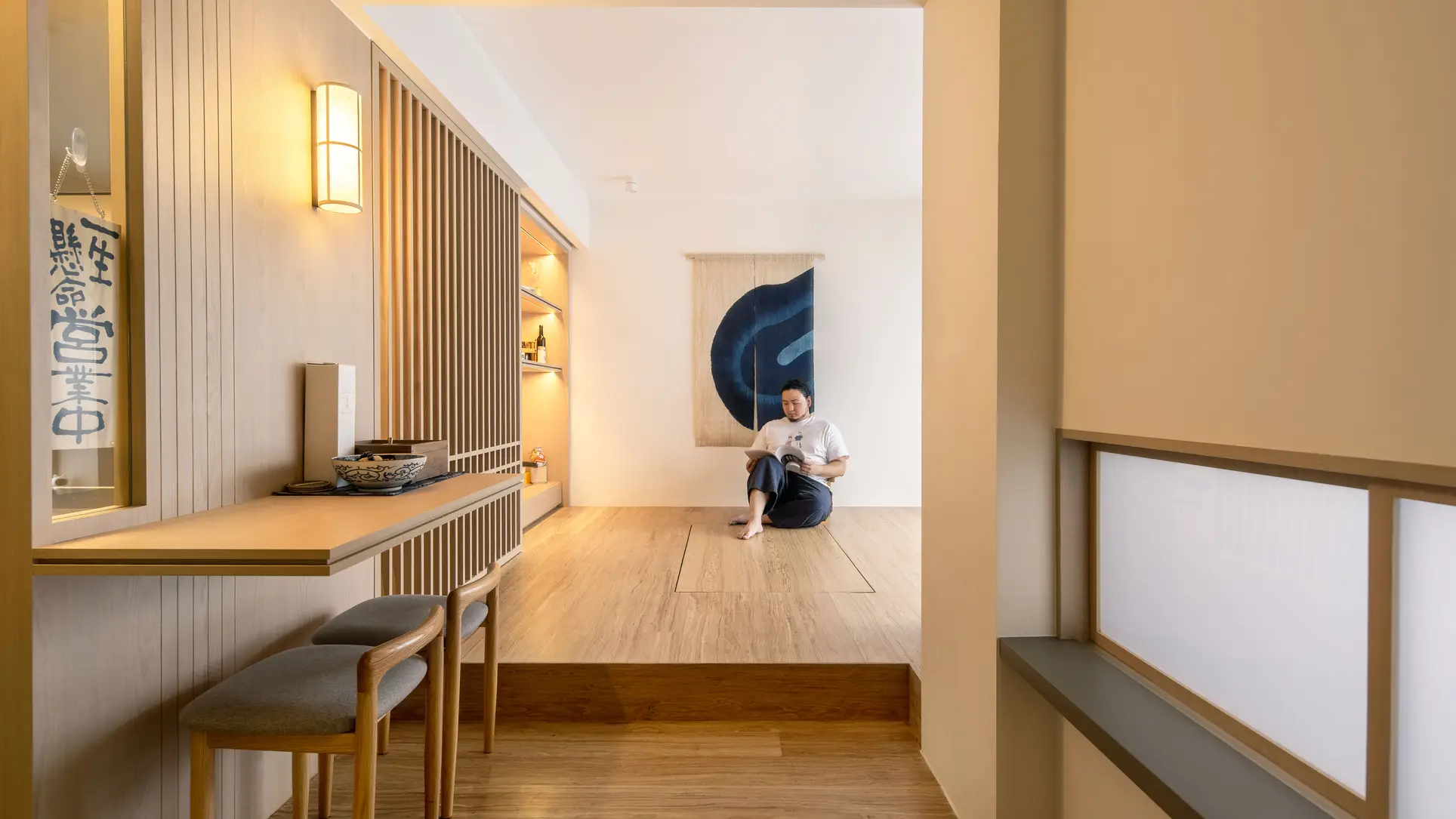
In this week’s episode, the homeowners discuss their vision for a modern, traditional Japanese home, blending elements from old minkas found in rural and historical Japan with the modern living standards of luxurious Tokyo apartments. They aim to bring traditional elements forward into modern city living.
The home, named Hitotema, meaning “one small extra touch,” embodies a design philosophy that values little thoughtful details and expressions, shaping the space both aesthetically and functionally.
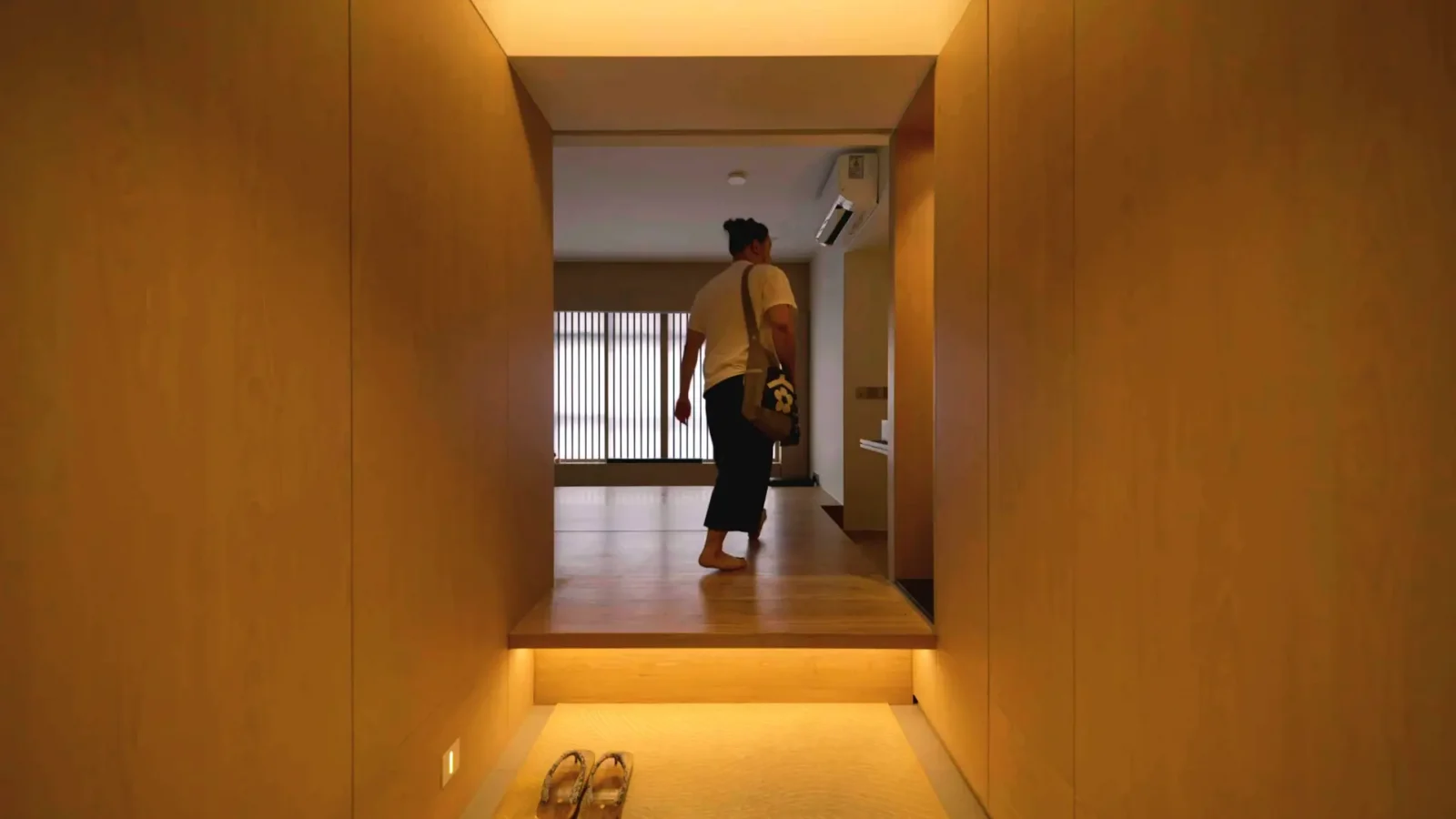
The Hitotema home is divided into two main parts: social spaces including the living room, foyer, kitchen, and powder room, which are kept separate from private areas like the study, master bathroom, bedroom, and wardrobes.
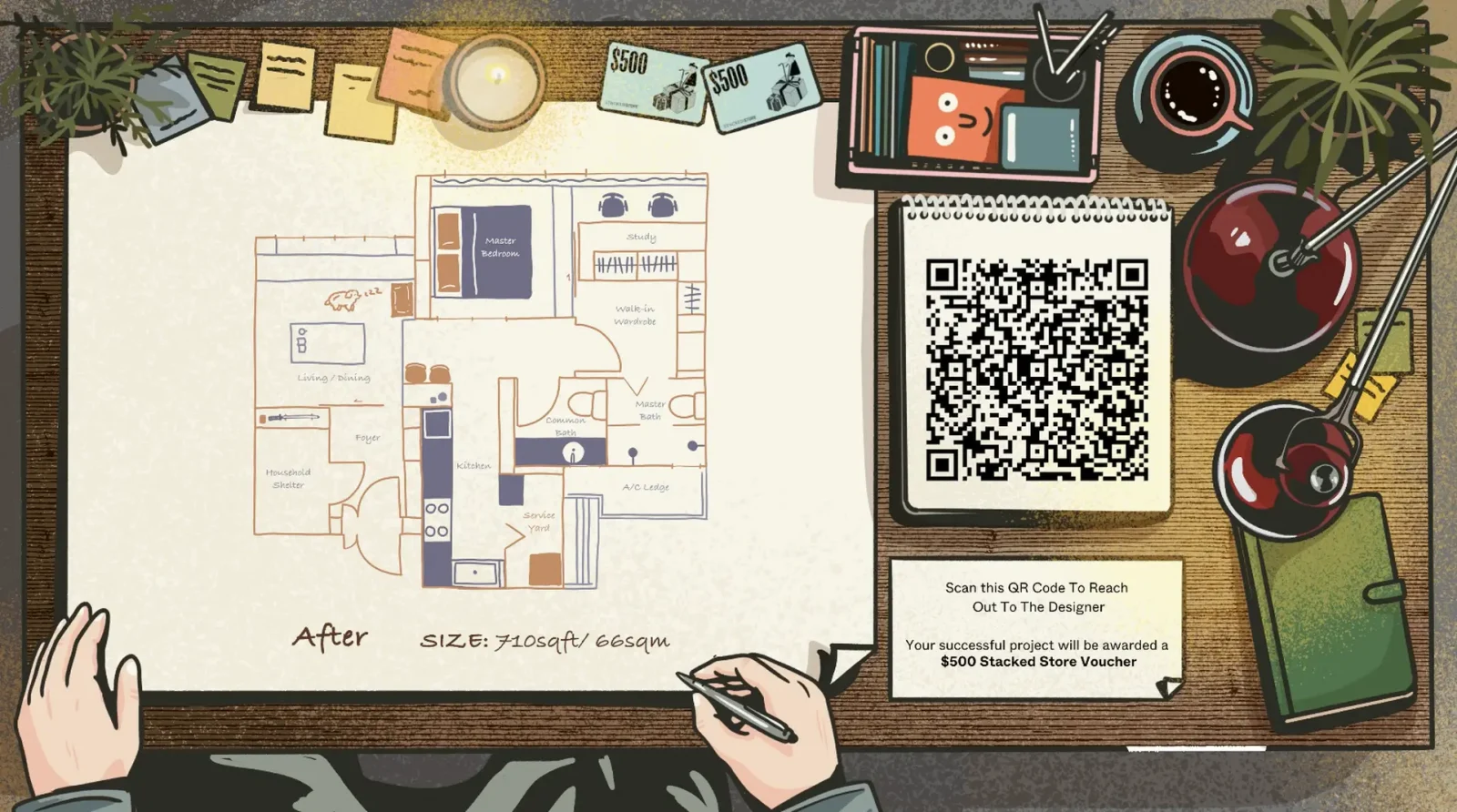
The genkan features a tiled floor transitioning to a wooden step-up, the shikidai, which separates the outdoors from the indoors, promoting a mental reset upon entering the home.
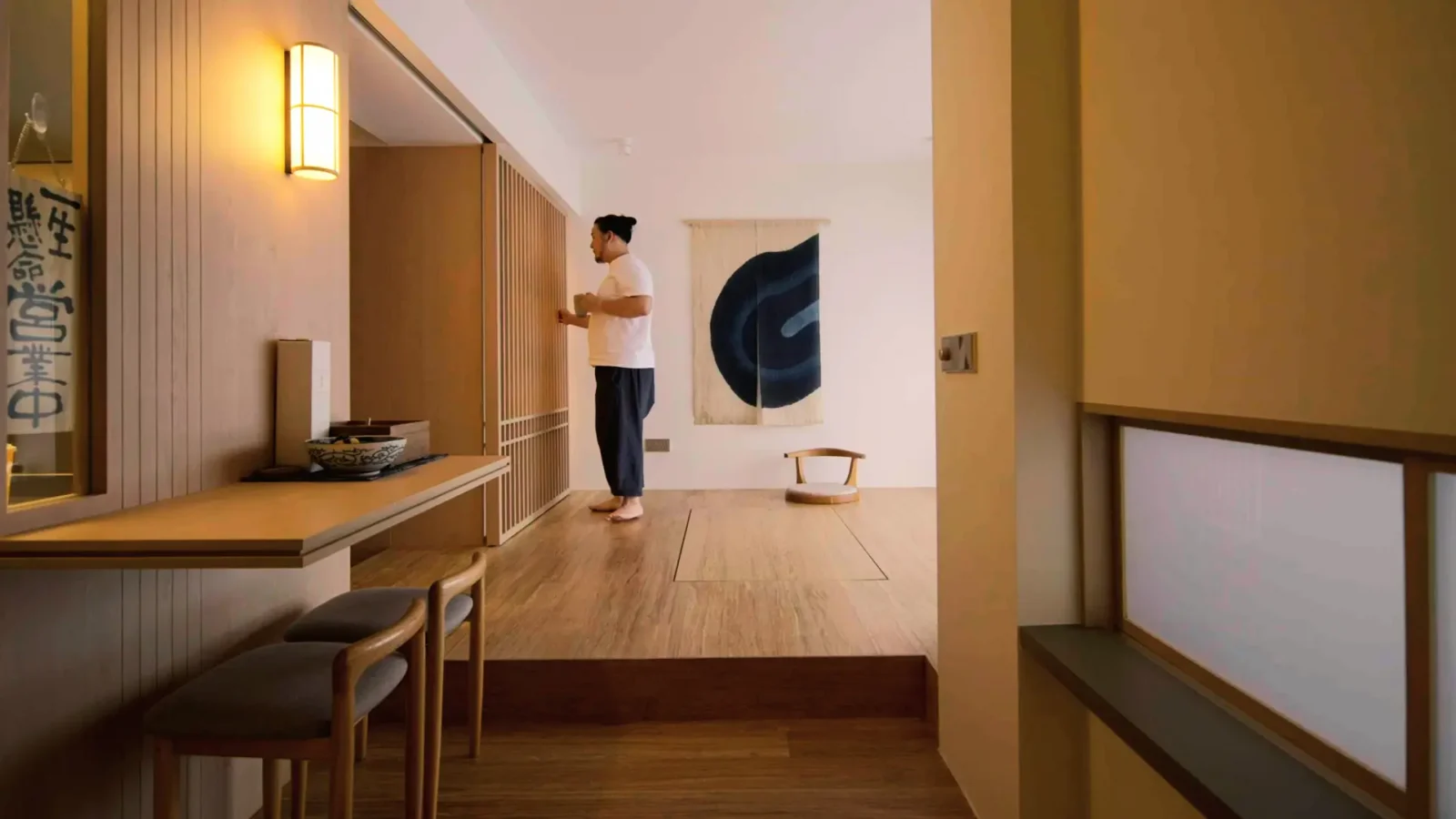
The living room, designed as a multipurpose space, includes a Noren art piece and a shoji screen that allows natural daylight while maintaining privacy.
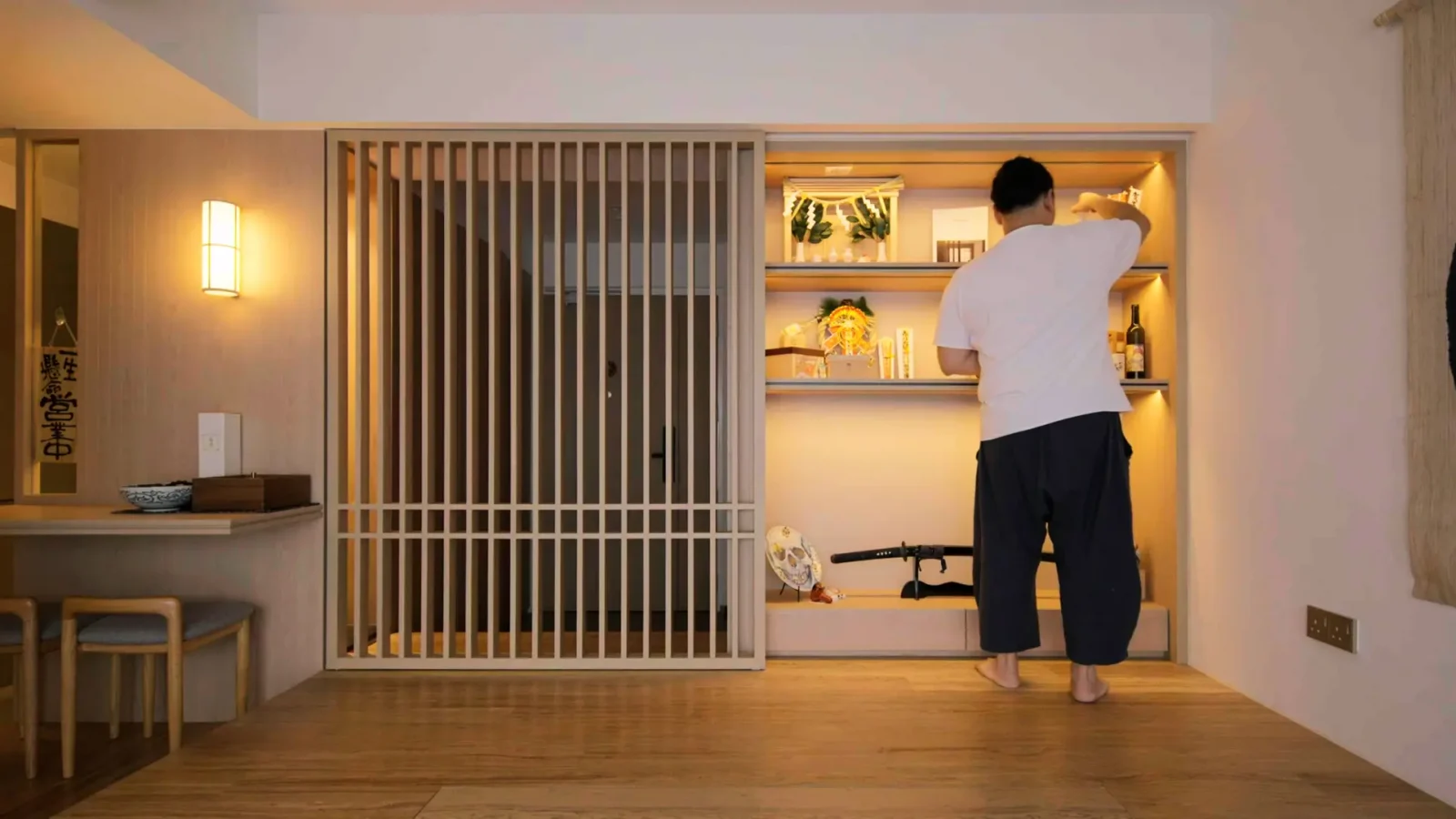
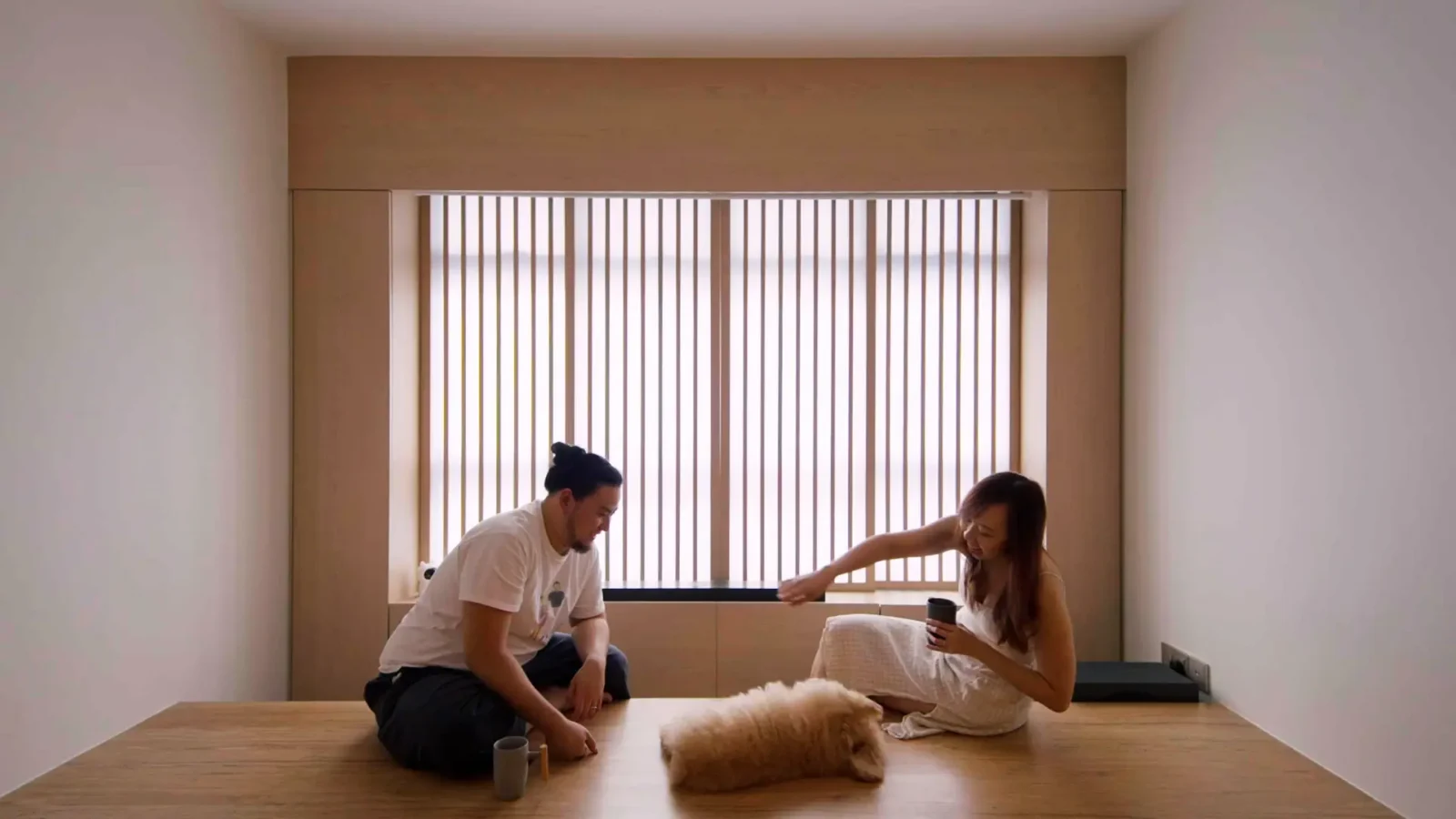
The kitchen, designed with a mix of stainless steel and wood in a monochrome palette, maximises the small floor area with a galley format, featuring an under-counter fridge and a hidden chest freezer.
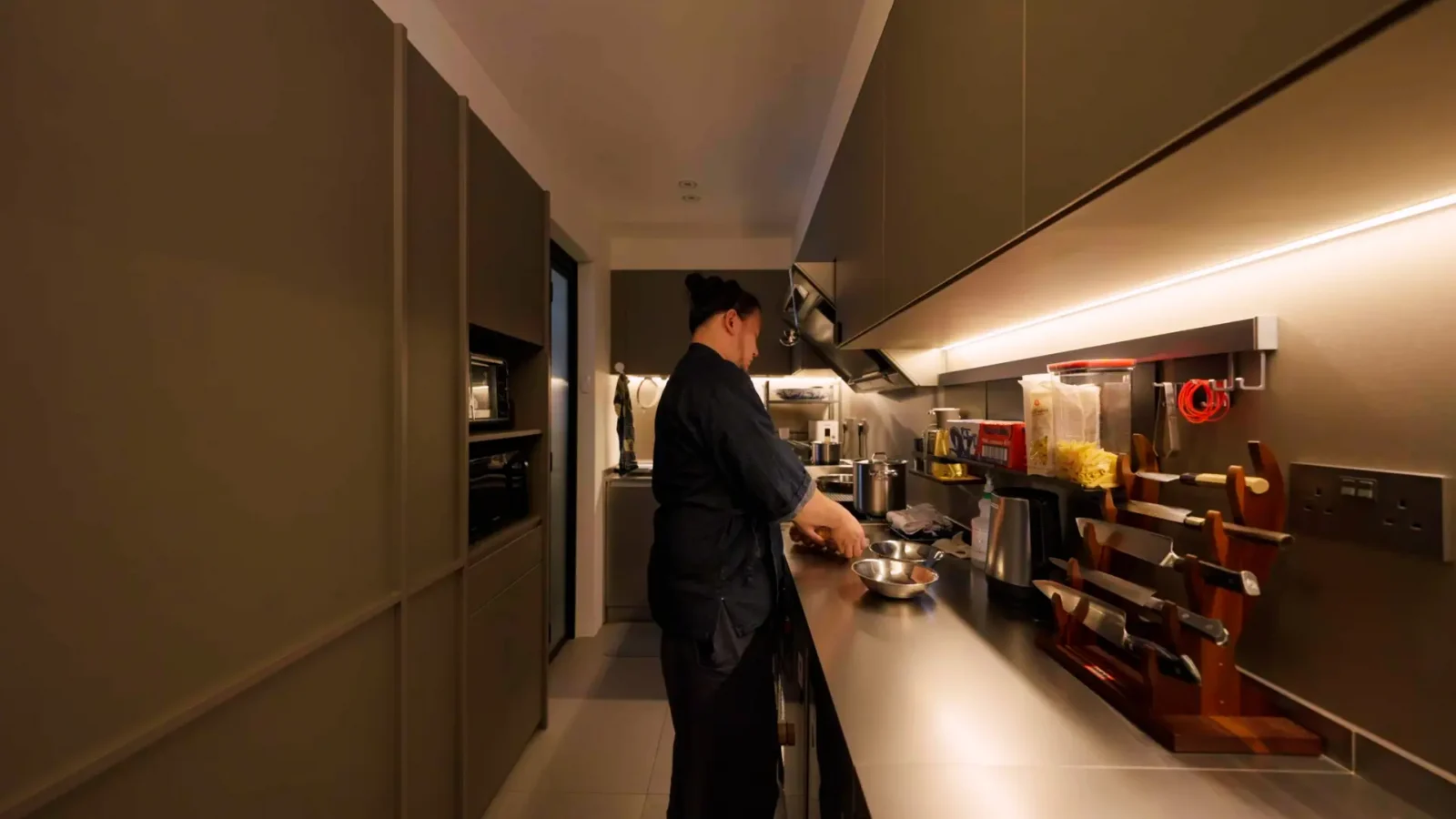
The breakfast bar, reminiscent of a Japanese restaurant kitchen, adds to the charm with an “Open and Closed” sign.
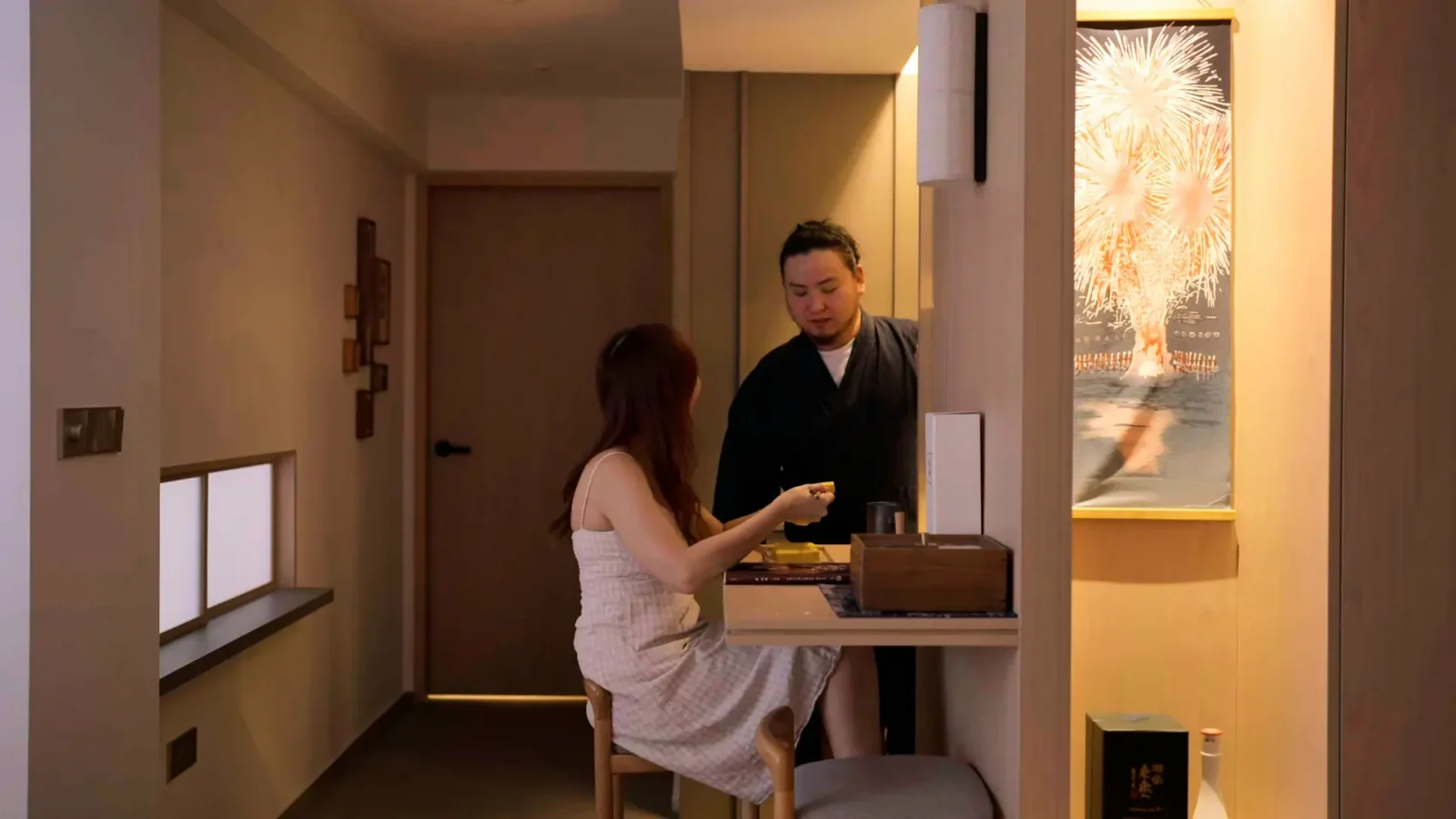
The common bathroom is designed as a powder room, featuring a full-length countertop and wall-to-wall mirror. The master bedroom is kept minimal and private, with the bed not immediately visible from the door.
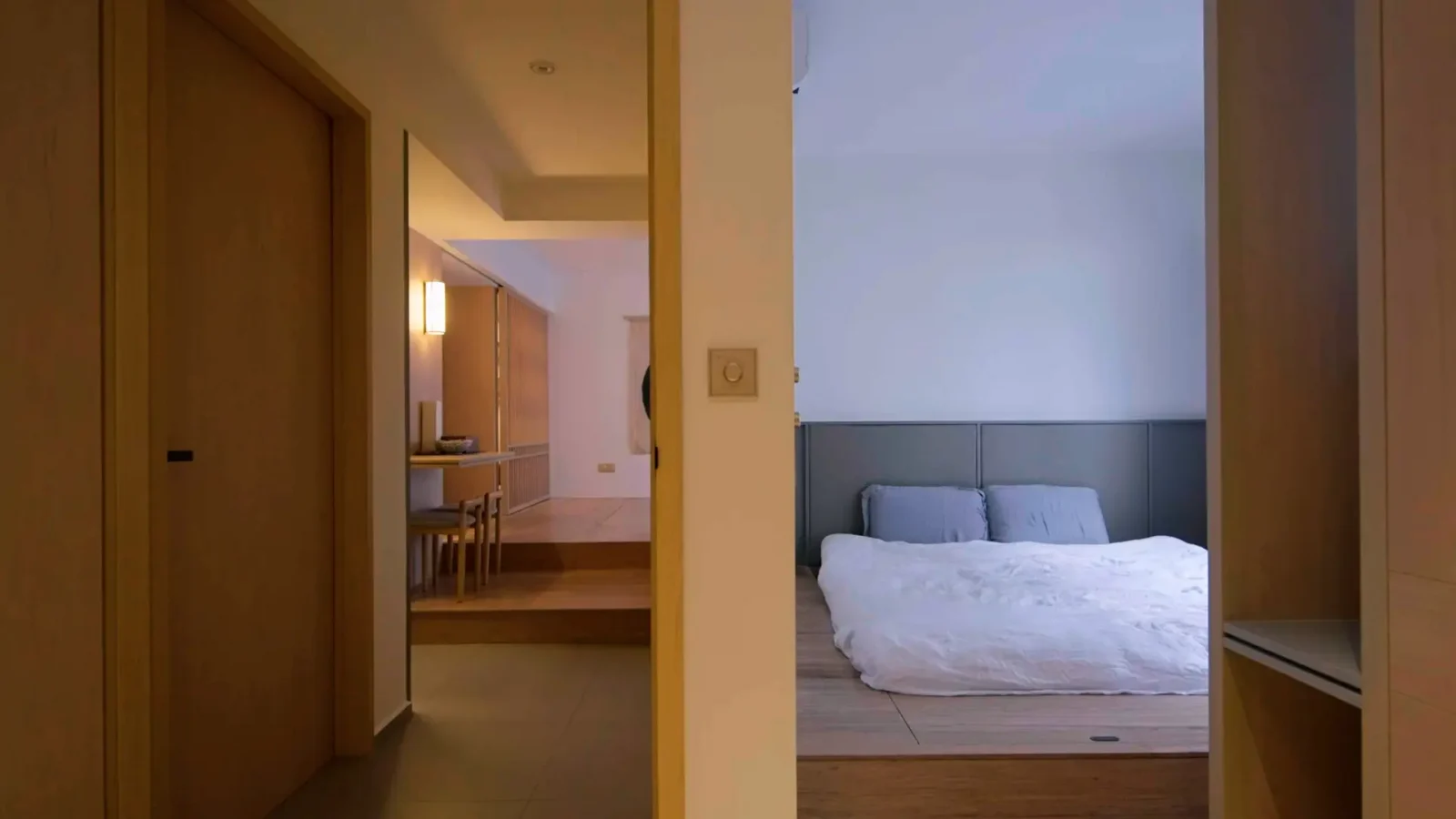
Traditional elements are given a modern twist, maintaining their original essence while fitting into contemporary city living.
Special thanks to the homeowner for letting us tour their lovely home. If you’d like to get connected to their ID for the design of your own home, you can reach out to them via this link.
At Stacked, we like to look beyond the headlines and surface-level numbers, and focus on how things play out in the real world.
If you’d like to discuss how this applies to your own circumstances, you can reach out for a one-to-one consultation here.
And if you simply have a question or want to share a thought, feel free to write to us at stories@stackedhomes.com — we read every message.
Need help with a property decision?
Speak to our team →Read next from Home Tours

Home Tours Inside A Minimalist’s Tiny Loft With A Stunning City View

Editor's Pick This Beautiful Japanese-Inspired 5-Room HDB Home Features an Indoor Gravel Garden

Home Tours A Family’s Monochrome Open-Concept Home with Colour Accents

Home Tours A Bright Minimalist Condo Apartment With A Loft
Latest Posts

Singapore Property News REDAS-NUS Talent Programme Unveiled to Attract More to Join Real Estate Industry

Singapore Property News Three Very Different Singapore Properties Just Hit The Market — And One Is A $1B En Bloc

On The Market Here Are Hard-To-Find 3-Bedroom Condos Under $1.5M With Unblocked Landed Estate Views



































0 Comments