November 2022 BTO Launch Review: Ultimate Guide To Choosing The Best Unit
November 23, 2022
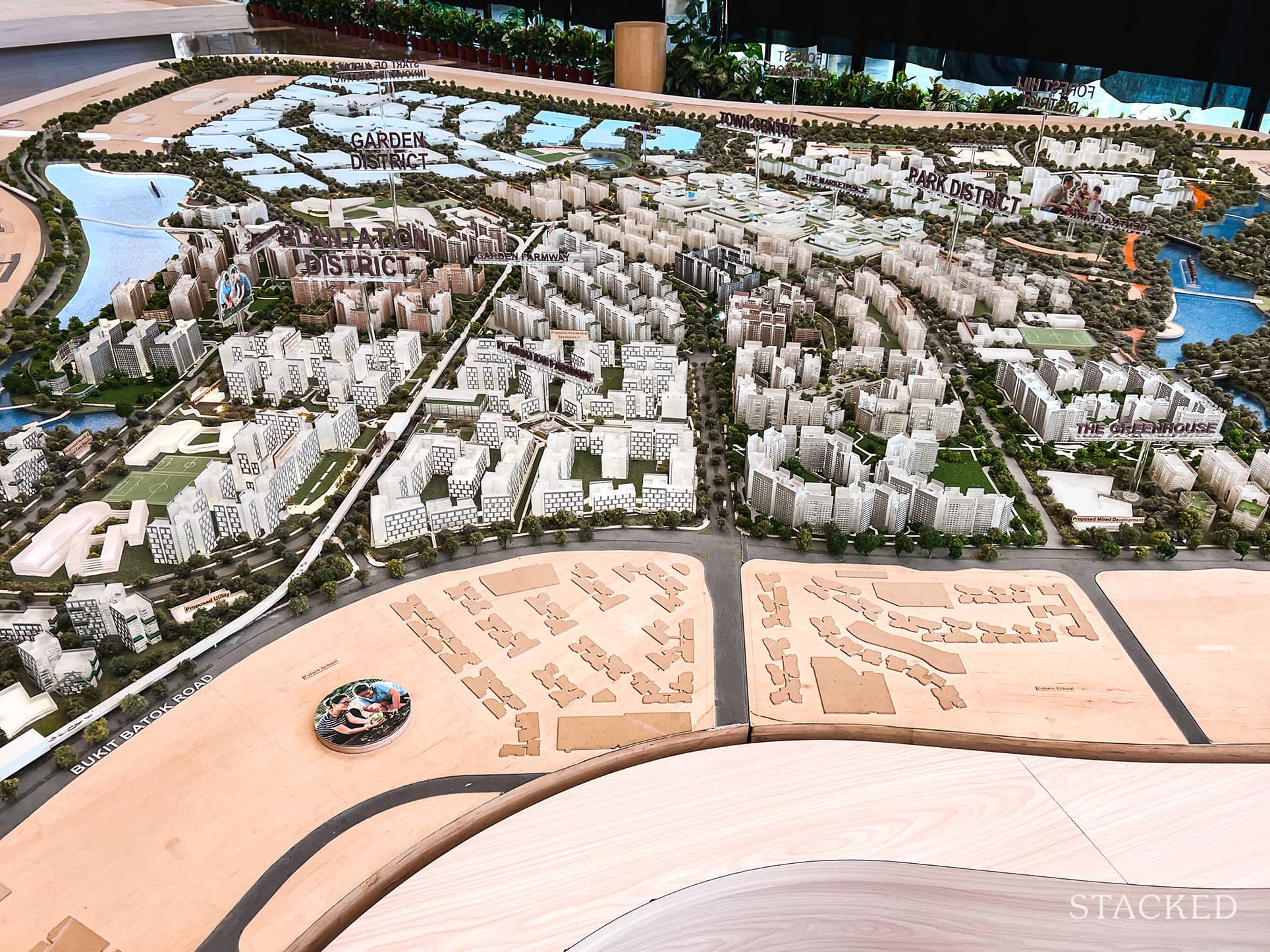
Homeowners rejoice – the November 2022 BTO launch has just been announced. It’s clear from the news that HDB is trying to address the concerns of Singaporeans who are in need of a home. From news pieces like 2,000 new BTO flats in Tengah to have shorter waiting times of just over 3 years, to more new flats to be set aside for first-time homebuyers, there has been an effort made to fix the supply of new homes coming up.
We’ve recently also written about whether BTO supply has been keeping up with application rates (spoiler, it hasn’t), and so new homeowners will be very happy to hear that the November 2022 BTO launch is set to be the biggest yet since the inception of the BTO system. With 9,655 Build-To-Order flats for sale, this is nearly double the number in the August 2022 BTO launch. This will be across 10 housing projects in 5 estates (Bukit Batok, Tengah, Yishun, Kallang/Whampoa, and Queenstown). 3 of these (2 in Queenstown and 1 in Kallang/Whampoa) will fall under the Prime Location Public Housing (PLH) model.
If you need a quick refresher, here’s what you need to know:
- 10-year MOP instead of five years
- No renting out the whole flat
- Subsidy Recovery, on top of the existing resale levy
- Tighter eligibility requirements
- Reduced number of flats set aside for MCPS
Those applying for PLH sites should be aware that Subsidy Recovery (SR) is applicable at 6% regardless of when flats are sold in the future.
There are also another 1,071 flats on offer in the Sale of Balance Flats (SBF) scheme, and HDB has also extended the application to nine days to allow buyers more time to select their units.
The dateline will be open until 1 December 2022, Thursday 11:59 pm.
As always, our review is broken down by the 10 BTO sites on offer, starting with the mature estates. We share an overview of the project, the best stacks (in our opinion) as well as the pros and cons of the site and unit layouts on offer.
This has always been very popular, so here’s our comprehensive review of the November 2022 BTO launch!
So many readers write in because they're unsure what to do next, and don't know who to trust.
If this sounds familiar, we offer structured 1-to-1 consultations where we walk through your finances, goals, and market options objectively.
No obligation. Just clarity.
Learn more here.
November 2022 BTO Prices
Mature Estate
| Town | Project | Flat Type | Selling Price (Excluding Grants) | Selling Price (Including Grants) |
| Queenstown | Queensway Canopy | CCA* (30-year Lease) | From $82,000 | From $5,000+ |
| 3-room | From $392,000 | From $332,000 | ||
| 4-room | From $551,000 | From $506,000 |
Prime Location Public Housing (PLH)
| Town | Project | Flat Type | Selling Price (Excluding Grants) | Selling Price (Including Grants) |
| Kallang/Whampoa | Kallang Horizon | 3-Room | From $335,000 | From $275,000 |
| 4-room | From $509,000 | From $464,000 | ||
| Queenstown | Ghim Moh Natura Ulu Pandan Banks |
2-Room Flexi | From $206,000 | From $126,000 |
| 3-room | From $362,000 | From $302,000 | ||
| 4-room | From $516,000 | From $471,000 |
Non-Mature Estate
| Town | Project | Flat Type | Selling Price (Excluding Grants) | Selling Price (Including Grants) |
| Bukit Batok | West Glades @ Bukit Batok ~ | 2-Room Flexi | From $105,000 | From $25,000 |
| 3-room | From $206,000 | From $131,000 | ||
| 4-room | From $309,000 | From $249,000 | ||
| 5-room | From $405,000 | From $360,000 | ||
| Tengah | Garden Waterfront I & II @ Tengah ~ | 2-Room Flexi | From $111,000 | From $31,000 |
| 3-room | From $214,000 | From $139,000 | ||
| 4-room | From $307,000 | From $247,000 | ||
| 5-room | From $428,000 | From $383,000 | ||
| Yishun | Aranda Breeze @ Yishun ~ Miltonia Breeze @ Yishun Vanda Breeze @ Yishun ~ |
2-Room Flexi | From $84,000 | From $5,000+ |
| 3-room | From $175,000 | From $100,000 | ||
| 4-room | From $248,000 | From $188,000 | ||
| 5-room | From $366,000 | From $321,000 |
Jump To BTO Projects
Prime Location Public Housing
- Ghim Moh Natura (Queenstown)
- Kallang Horizon (Kallang/Whampoa)
- Ulu Pandan Banks (Queenstown)
Mature Estate
Non-Mature Estate
- West Glades @ Bukit Batok (Bukit Batok)
- Garden Waterfront I & II (Tengah)
- Miltonia Breeze @ Yishun (Yishun)
- Vanda Breeze @ Yishun (Yishun)
- Aranda Breeze @ Yishun (Yishun)
Ghim Moh Natura
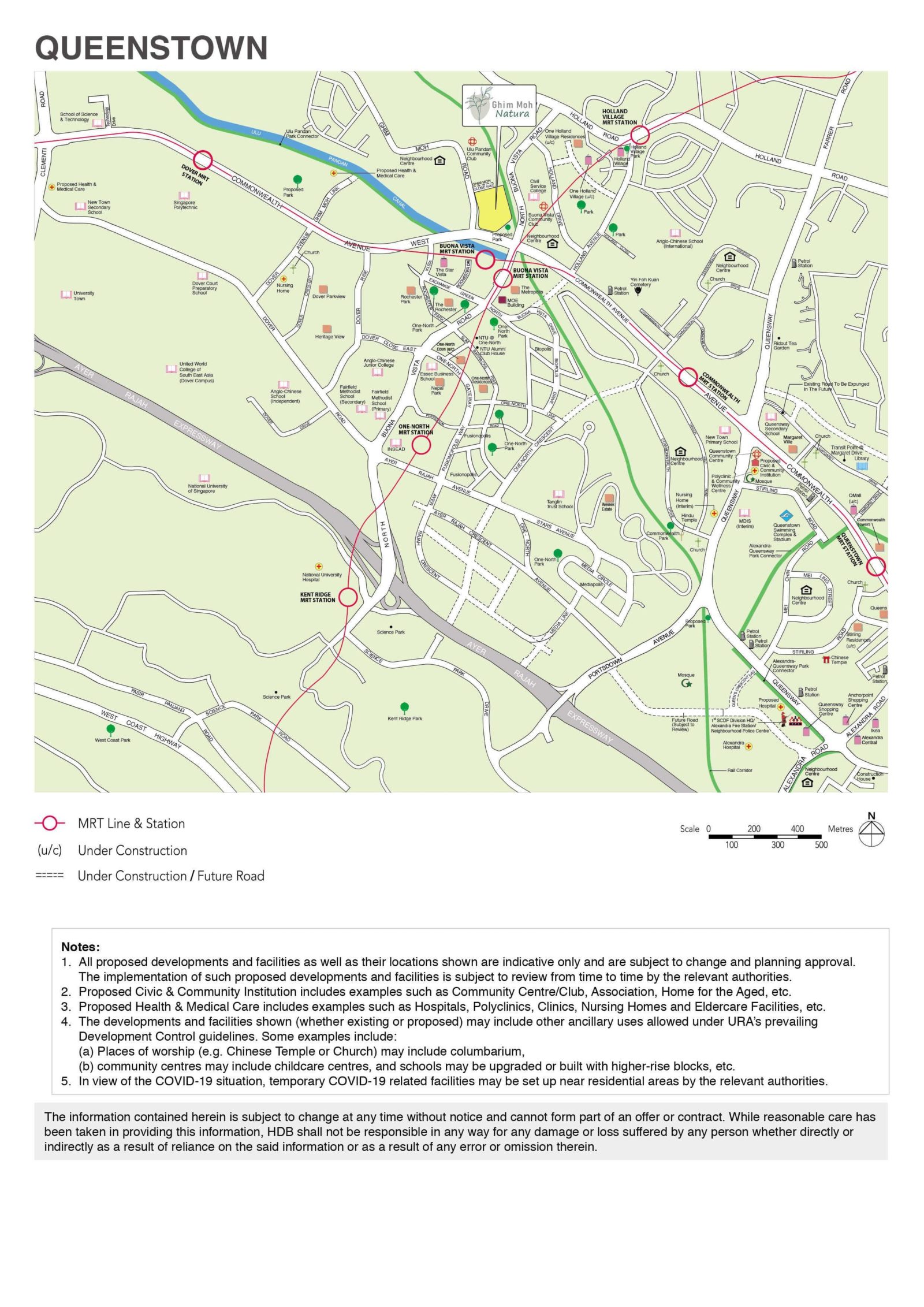
Project Overview
Ghim Moh Natura is bounded by Ghim Moh Road, Ghim Moh Close, Commonwealth Avenue West, and the Rail Corridor. The development is located near Buona Vista MRT station and comprises 4 residential blocks ranging from 15 to 40 storeys tall. You can choose from 991 units of 2-room Flexi, 3-, and 4-room flats. Ghim Moh Natura is offered under the Prime Location Public Housing (PLH) model.
Residents at Ghim Moh Natura will get to be close to nature, as the development is located right next to a park and the Rail Corridor. Roof gardens at 2 of the residential blocks will provide panoramic views of the scenic surrounds. As part of the Health District @ Queenstown, Ghim Moh Natura is designed with a variety of recreational and communal facilities to enhance residents’ physical, social, and mental well-being. These include precinct pavilions, playgrounds, fitness corners, shelters, and a communal roof garden on top of the Multi-storey Carpark. There will also be a childcare centre located within the development.
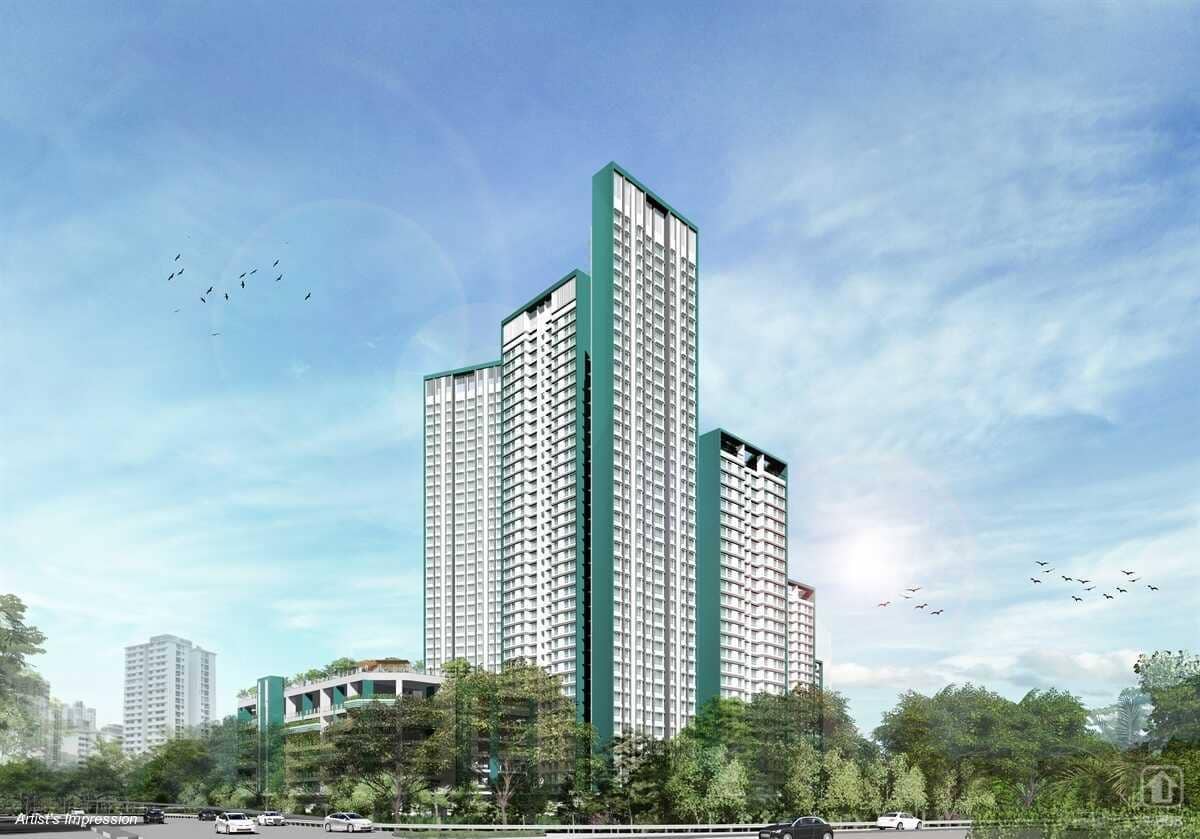
| Details | Info |
| Town | Queenstown |
| Est. Completion Date | 1Q2028 |
| Est. Waiting Time | 53 months |
| Remaining Lease | 99 years |
| Selection Period | Feb 2023 to Mar 2024 |
| Flat Type | Number of Flats |
| 2-Room Flexi (Type 1) | 14 |
| 2-Room Flexi (Type 2) | 28 |
| 3-Room | 229 |
| 4-Room | 720 |
| Total | 991 |
Eco-Friendly Features
To encourage green and sustainable living, Ghim Moh Natura will have several eco-friendly features such as:
- Separate chutes for recyclable waste
- Regenerative lifts to reduce energy consumption
- Bicycle stands to encourage cycling as an environmentally-friendly form of transport
- Parking spaces to facilitate future provision of electric vehicle charging stations
- Use of sustainable products in the development
- Active, Beautiful, Clean Waters design features to clean rainwater and beautify the landscapes
Smart Solutions
Ghim Moh Natura will come with the following smart solutions to reduce energy usage, and contribute to a safer and more sustainable living environment:
- Smart-Enabled Homes with provisions to facilitate adoption of smart home solutions
- Smart Lighting in common areas to reduce energy usage
Overall Pros vs. Cons
| Pros | Cons |
| Buona Vista MRT station is just across the road and is connected by an underground walkway | PLH rule applies |
| Just opposite Star Vista which has a Cold Storage and a variety of eateries | For families looking for bigger space, there is a lack of 5-room units |
| Flanked by Ghim Moh Market & Food Centre and Holland Drive Market & Food Centre for basic necessities | Certain blocks are facing the main road and MRT line which may get some traffic and above-ground MRT noise |
| Proximity to the Rail Corridor and also the Ulu Pandan Park Connector which leads to the Dover Forest and Pandan Reservoir, a plus for nature lovers | High overall quantum |
| Within 1km of two popular primary schools, Henry Park and Fairfield Methodist |
Schools
- Henry Park Primary School
- Fairfield Methodist School (Primary)
Thoughts on the site plan
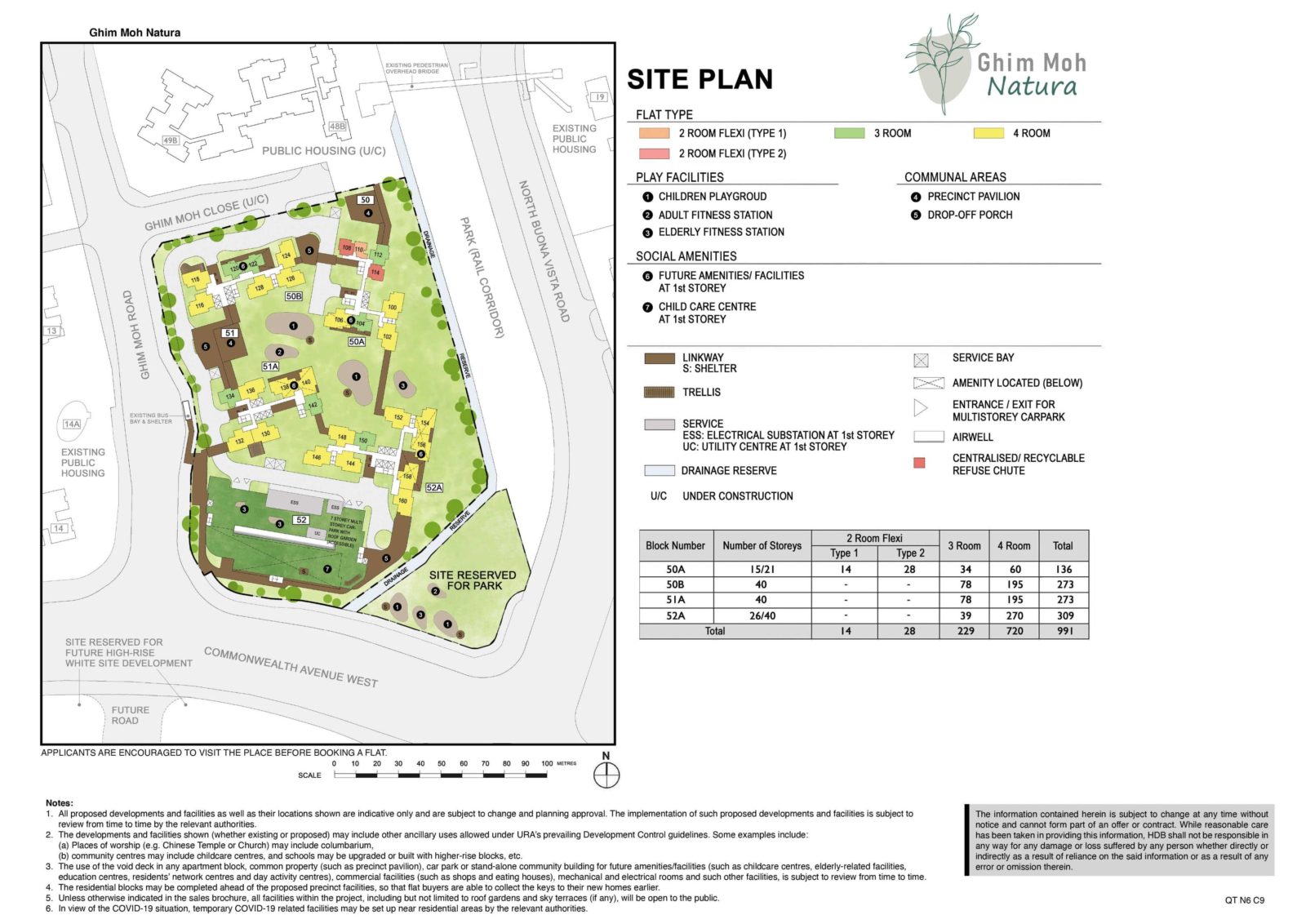
- Certain stacks face the MSCP directly
- Some stacks face the MRT track and Commonwealth Avenue West which can get busy during peak hours
- Inward facing stacks are a good distance from one another with playgrounds and fitness stations separating them
- 7 – 10 units sharing 5 – 6 lifts is very healthy, with the exception of block 50A which has 8 units sharing 3 lifts but 3 of these stacks are 2-room units
- Sheltered linkways connect all the blocks and the MSCP
- Each block has their own drop-off porch
- There is a sheltered walkway to the bus stop
Sun Direction
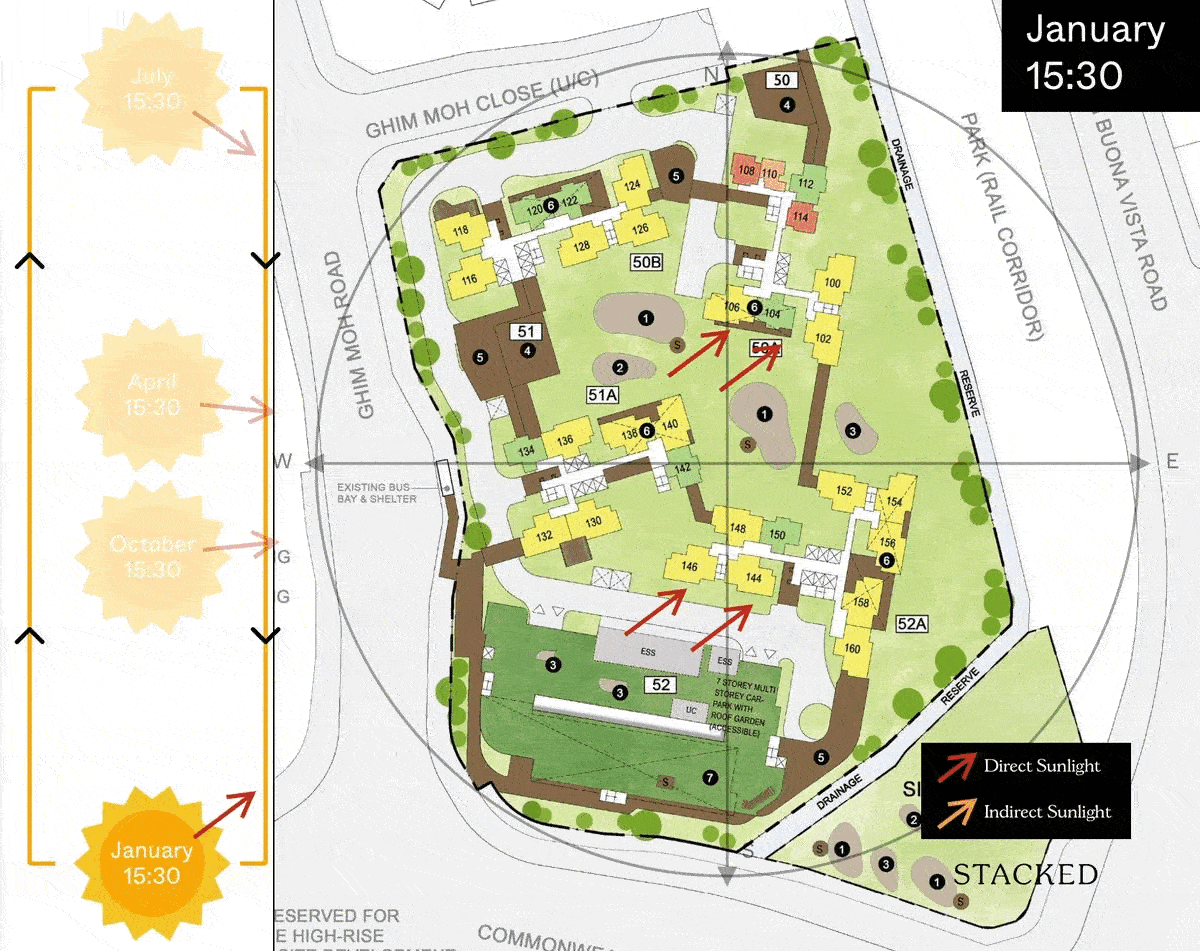
Most stacks are either north of south facing. However, stacks 201 – 205 and 217 – 219 may face more afternoon sun during the end of the year. Stack 215 will face the morning sun almost all year round.
Layout Analysis
2-Room Flexi (Type 1)
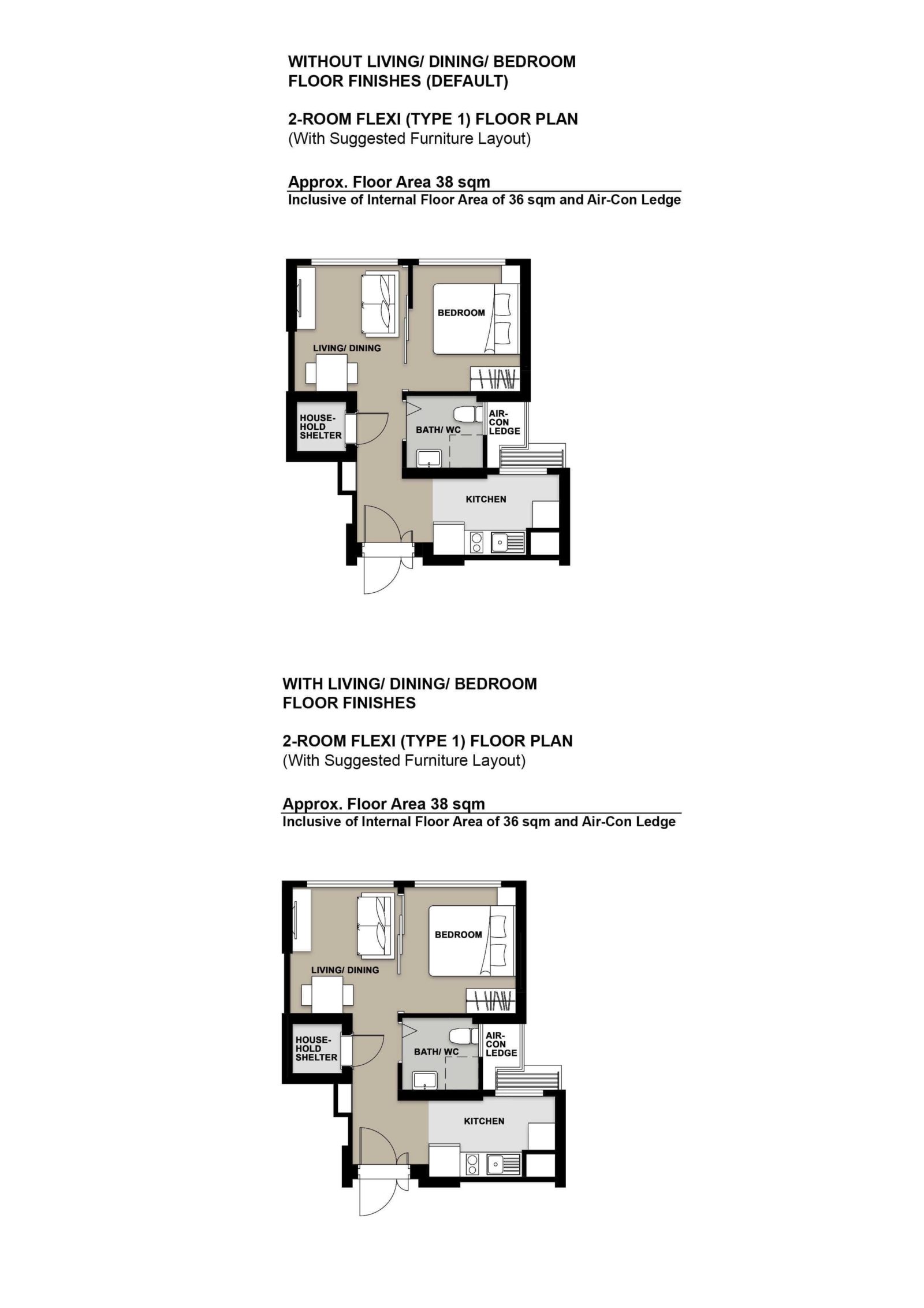
| 2-Room Flat (Type 1) | Details |
| Price | $206,000 – $244,000 |
| Resale Comparables | NIL |
| Total Area | 38 sqm |
| Internal Floor Area | 36 sqm |
Non-Optional Finishes
More than just a well-designed and functional interior, the 2-room Flexi (Type 1) flats will come with the following finishes and fittings:
- Floor tiles in the:
- Bathroom
- Household shelter
- Kitchen
- Wall tiles in the:
- Bathroom
- Kitchen
- A sliding partition/ door for the bedroom and folding bathroom door
- Grab bars (for 2-room Flexi flats on short-leases)
| Optional Component Scheme (OCS) | Description |
| Package 1: Flooring for Living/ Dining and Bedroom – $2,460 | – Vinyl strip flooring Buyers who opt for Package 1, will be provided with a 3-panel sliding partition, separating the living room and bedroom. Those who do not opt for Package 1, will be provided with a 2-panel sliding partition separating the living room and bedroom. |
| Package 2: Sanitary fittings – $530 | – Wash basin with tap mixer – Shower set with bath/ shower mixer |
| Package 3 for short-lease 2-room Flexi flats – $6,120 | Buyers who opt for Package 3 must opt for Package 1. – Lighting – Window grilles – Built-in kitchen cabinets with induction hob and cooker hood, kitchen sink, tap, and dish drying rack. Buyers who are wheel-chair bound may choose to have a lower kitchen countertop – Built-in wardrobe – Water heater – Mirror and toilet roll holder in bathroom |
| Pros | Cons |
| Living and bedroom windows are aligned | The dining area may be a bit cramped |
| A squarish layout provides ease of furniture placement | Small space to put the TV |
| Only one entrance to the bathroom – unable to access from the bedroom |
2-Room Flexi (Type 2)
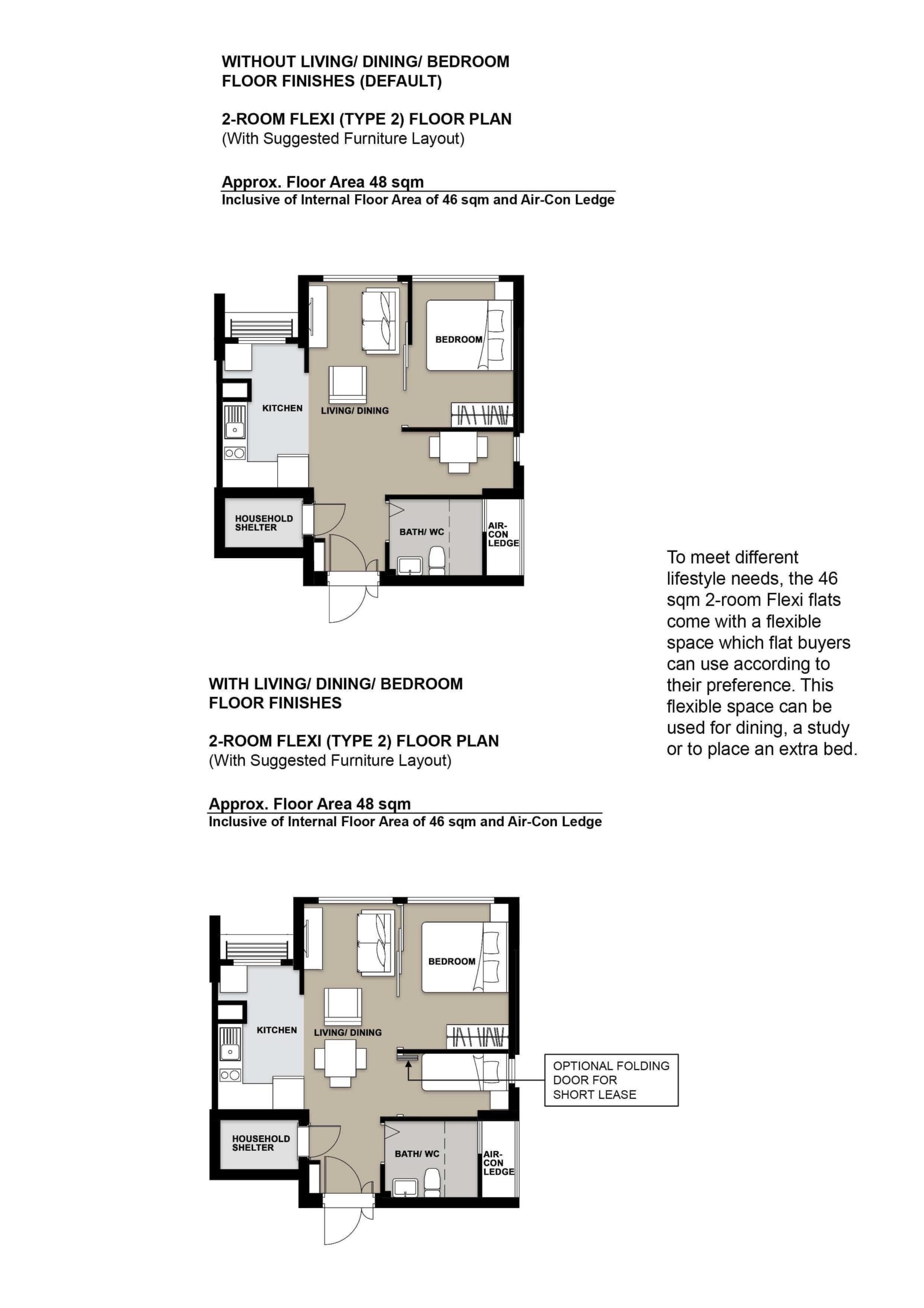
| 2-Room Flat (Type 2) | Details |
| Price | $261,000 – $314,000 |
| Resale Comparables | NIL |
| Total Area | 48 sqm |
| Internal Floor Area | 46 sqm |
Non-Optional Finishes
More than just a well-designed and functional interior, the 2-room Flexi (Type 2) flats will come with the following finishes and fittings:
- Floor tiles in the:
- Bathroom
- Household shelter
- Kitchen
- Wall tiles in the:
- Bathroom
- Kitchen
- A sliding partition/ door for the bedroom and folding bathroom door
- Grab bars (for 2-room Flexi flats on short-leases)
| Optional Component Scheme (OCS) | Description |
| Package 1: Flooring for Living/ Dining and Bedroom – $2,930 | – Vinyl strip flooring Buyers who opt for Package 1, will be provided with a 3-panel sliding partition, separating the living room and bedroom. Those who do not opt for Package 1, will be provided with a 2-panel sliding partition separating the living room and bedroom. |
| Package 2: Sanitary fittings – $530 | – Wash basin with tap mixer – Shower set with bath/ shower mixer |
| Package 3 for short-lease 2-room Flexi flats – $7,380 | Buyers who opt for Package 3 must opt for Package 1. – Lighting – Window grilles – Built-in kitchen cabinets with induction hob and cooker hood, kitchen sink, tap, and dish drying rack. Buyers who are wheel-chair bound may choose to have a lower kitchen countertop – Built-in wardrobe – Water heater – Mirror and toilet roll holder in bathroom – Laminated UPVC folding door for the flexible space |
| Pros | Cons |
| Feels like 1+Study | Narrow living/dining area |
| The extra corner can be turned into another bedroom/ study nook | The main door opens up to the toilet door on one side |
| The extra corner comes with a small window for ventilation | A short kitchen wall restricts TV console placement |
| Household shelter tucked in a corner | |
| Placement of the washing machine is pretty ideal |
3-Room
| 3-Room Flat | Details |
| Price | $364,000 – $487,000 |
| Resale Comparables | $610,000 – $730,000 |
| Total Area | 66 sqm |
| Internal Floor Area | 63 sqm |
Non-Optional Finishes
More than just a well-designed and functional interior, the 3-room flats will come with the following finishes and fittings:
- Floor tiles in the:
- Bathrooms
- Household shelter
- Kitchen/ utility
- Wall tiles in the:
- Bathrooms
- Kitchen/ utility
| Optional Component Scheme (OCS) | Description |
| Flooring for Living/ Dining, Dry Kitchen, and Bedrooms – $3,190 | – Vinyl strip flooring in the bedrooms – Polished porcelain floor tiles in the living/ dining, dry kitchen (where applicable) |
| Internal Doors and Sanitary Fittings – $2,770 | – 2 laminated UPVC bedroom doors – 2 laminated UPVC folding bathroom doors – Wash basin with tap mixer – Shower set with bath/ shower mixer |
| Pros | Cons |
| All rooms can fit in a queen bed minimally | The main door opens up straight to the living and dining area (which lacks privacy) |
| No structural columns in between bedrooms so walls can be hacked fully | |
| 2-sided kitchen cabinets can be built | |
| Dry kitchen can be done up for the open concept kitchen |
4-Room
| 4-Room Flat | Details |
| Price | $516,000 – $696,000 |
| Resale Comparables | $710,000 – $975,000 |
| Total Area | 89 sqm |
| Internal Floor Area | 86 sqm |
Non-Optional Finishes
More than just a well-designed and functional interior, the 4-room flats will come with the following finishes and fittings:
- Floor tiles in the:
- Bathrooms
- Household shelter
- Kitchen and service yard
- Wall tiles in the:
- Bathrooms
- Kitchen
| Optional Component Scheme (OCS) | Description |
| Flooring for Living/ Dining and Bedrooms – $4,740 | – Vinyl strip flooring in the bedrooms – Polished porcelain floor tiles in the living/ dining |
| Internal Doors and Sanitary Fittings – $3,180 | – 3 laminated UPVC bedroom doors – 2 laminated UPVC folding bathroom doors – Wash basin with tap mixer – Shower set with bath/ shower mixer |
| Pros | Cons |
| Living and dining are segregated | The main door opens up straight to the living and dining area (which lacks privacy) |
| All rooms can fit in a queen bed minimally. The master bedroom can fit in a king bed. | |
| No structural columns in between bedrooms so walls can be hacked fully | |
| Spacious kitchen, 2-sided cabinets can be built | |
Best Stacks
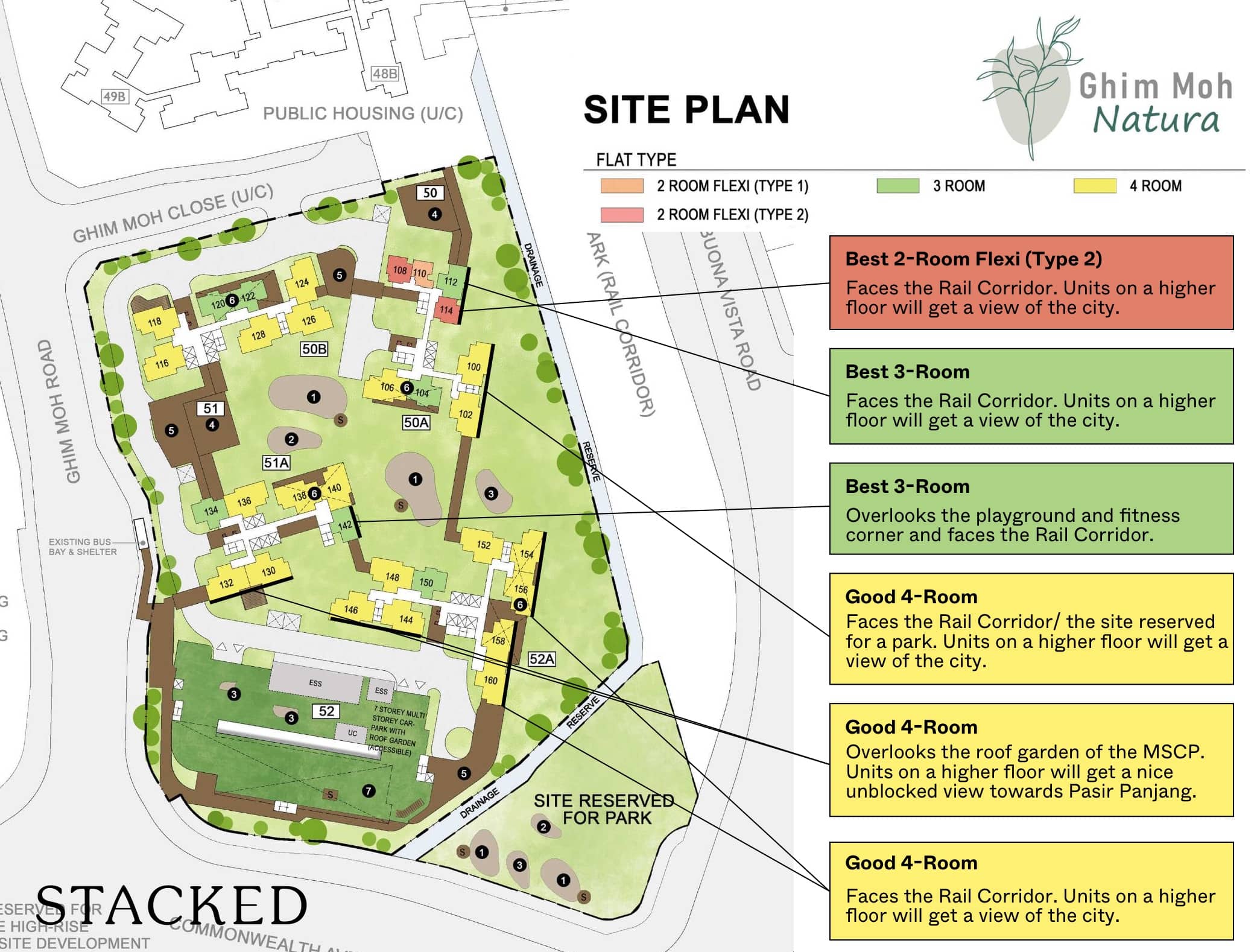
| Flat Type | Block | Stacks | Floor Level | Reasons |
| 2-Room Flexi (Type 2) | 50A | 114 | Surpass tree level preferably | Faces the Rail Corridor. Units on a higher floor will get a view of the city. |
| 3-Room | 50A | 112 | Surpass tree level preferably | Faces the Rail Corridor. Units on a higher floor will get a view of the city. |
| 3-Room | 51A | 142 | Mid floor and above preferably | Overlooks the playground and fitness corner and faces the Rail Corridor. Units on a higher floor will get a view of the city. |
| 4-Room | 50A | 100, 102 | Surpass tree level preferably | Faces the Rail Corridor. Units on a higher floor will get a view of the city. |
| 4-Room | 51A | 130, 132 | Must surpass the MSCP and preferably MRT track | Overlooks the roof garden of the MSCP. Units on a higher floor will get a nice unblocked view towards Pasir Panjang. |
| 4-Room | 52A | 154, 156, 158, 160 | Surpass tree level preferably | Faces the Rail Corridor/ the site reserved for a park. Units on a higher floor will get a view of the city. |
| 4-Room | 52A | 144, 146 | Must surpass the MSCP and preferably MRT track | Overlooks the roof garden of the MSCP. Units on a higher floor will get a nice unblocked view towards Pasir Panjang. |
Kallang Horizon
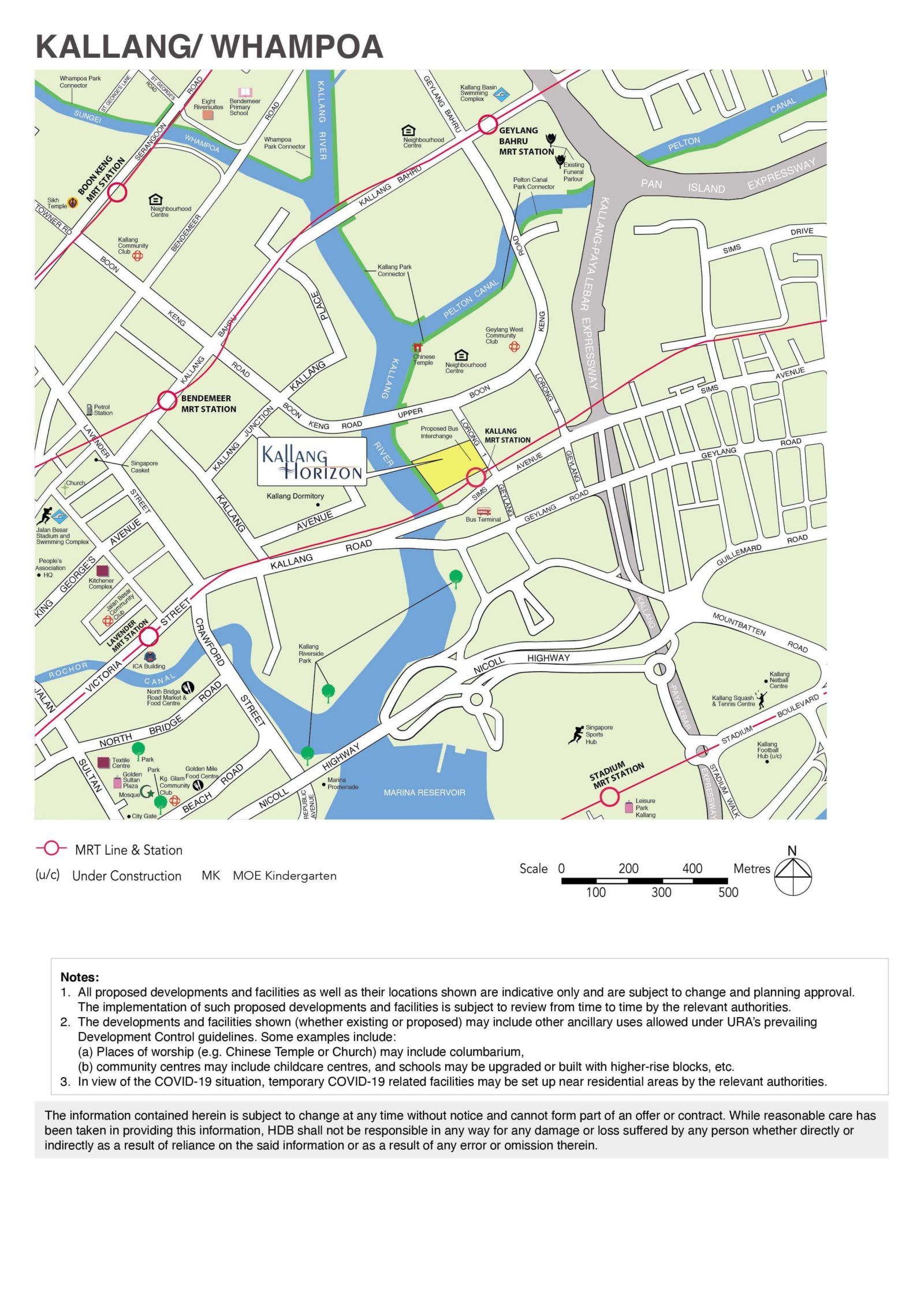
Project Overview
Located along the Kallang River, Kallang Horizon is bounded by Lorong 1 Geylang and the Kallang MRT station. This development comprises 3 residential blocks ranging from 26 to 30 storeys with a choice of 477 units consisting of 3- and 4-room flats. Kallang Horizon is offered under the Prime Location Public Housing (PLH) model.
There is a bus interchange within the development, sited next to the Kallang MRT station. The roof of the bus interchange will be home to an extensive landscaped deck that comes with a variety of recreational and communal activities for residents to enjoy. These include children’s playgrounds, fitness stations, shelters, and trellises. The precinct pavilion in the development will have an exercise deck located on its roof and is orientated to face the Kallang River to provide great views and welcome residents home. Roof gardens located on 2 of the residential blocks provide residents with more spaces to enjoy the scenic river views. A childcare centre and a residents’ network centre will also be provided within the development.
Residents at Kallang Horizon will be served by the existing Multi-Storey Car Park at Block 8.
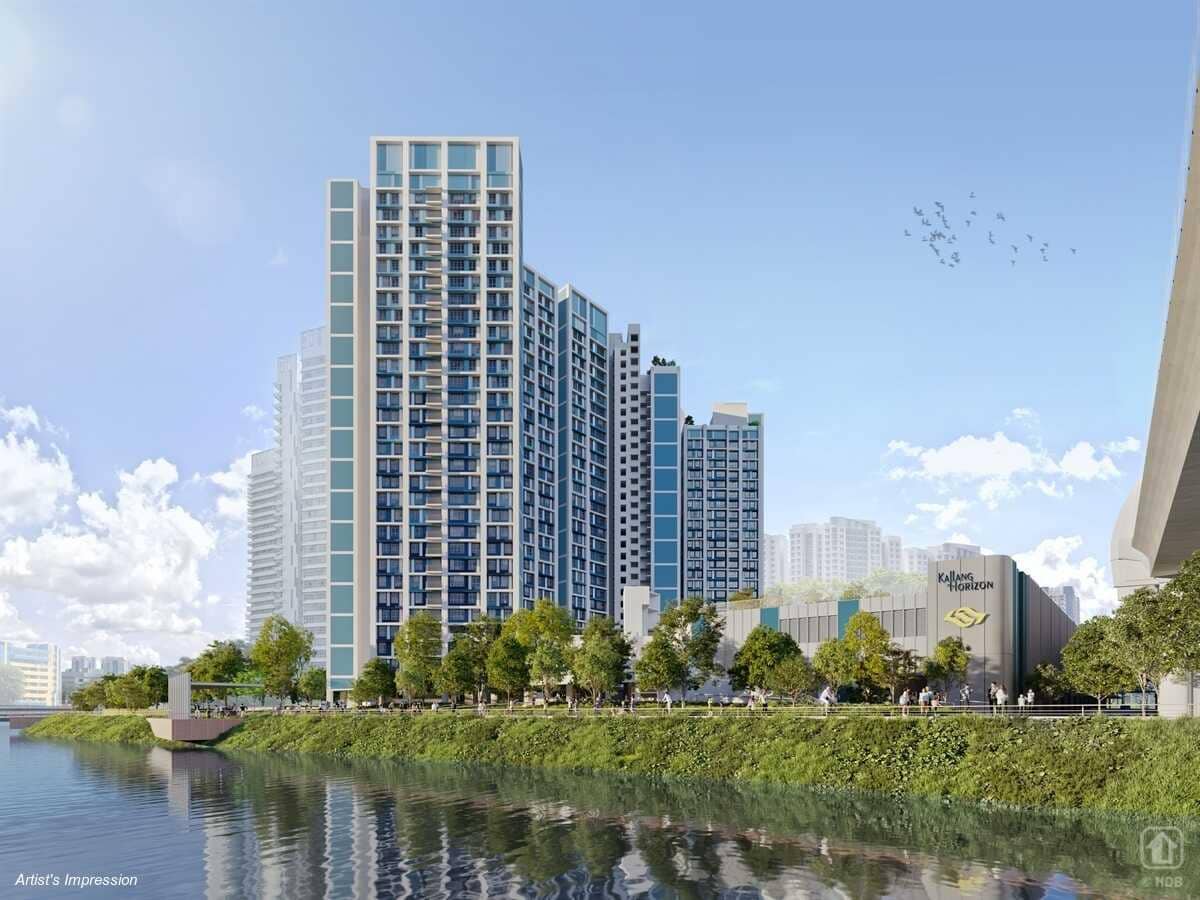
| Details | Info |
| Town | Kallang/Whampoa |
| Est. Completion Date | 1Q2028 |
| Est. Waiting Time | 53 months |
| Remaining Lease | 99 years |
| Selection Period | Feb 2023 to Mar 2024 |
| Flat Type | Number of Flats |
| 3-Room | 72 |
| 4-Room | 405 |
| Total | 477 |
Eco-Friendly Features
To encourage green and sustainable living, Kallang Horizon will have several eco-friendly features such as:
- Separate chutes for recyclable waste
- Regenerative lifts to reduce energy consumption
- Bicycle stands to encourage cycling as an environmentally-friendly form of transport
- Parking spaces to facilitate future provision of electric vehicle charging stations
- Use of sustainable products in the development
- Active, Beautiful, Clean Waters design features to clean rainwater and beautify the landscapes
Smart Solutions
Kallang Horizon will come with the following smart solutions to reduce energy usage, and contribute to a safer and more sustainable living environment:
- Smart-Enabled Homes with provisions to facilitate adoption of smart home solutions
- Smart Lighting in common areas to reduce energy usage
Overall Pros vs. Cons
| Pros | Cons |
| Kallang MRT Station and new bus interchange is right at your doorstep | PLH rule applies |
| A short walk to Upper Boon Keng Market & Food Centre for basic necessities | For families looking for bigger space, there is a lack of 5-room units |
| 16 minute walk to Kallang Wave Mall which has a Fairprice Xtra and a range for food and retail options | High overall quantum |
| Right next to the Kallang Park Connector which leads to Bishan – Ang Mo Kio Park and a stone throw away from Kallang Riverside Park, a plus for nature lovers | No primary schools within 1km |
Thoughts on the site plan
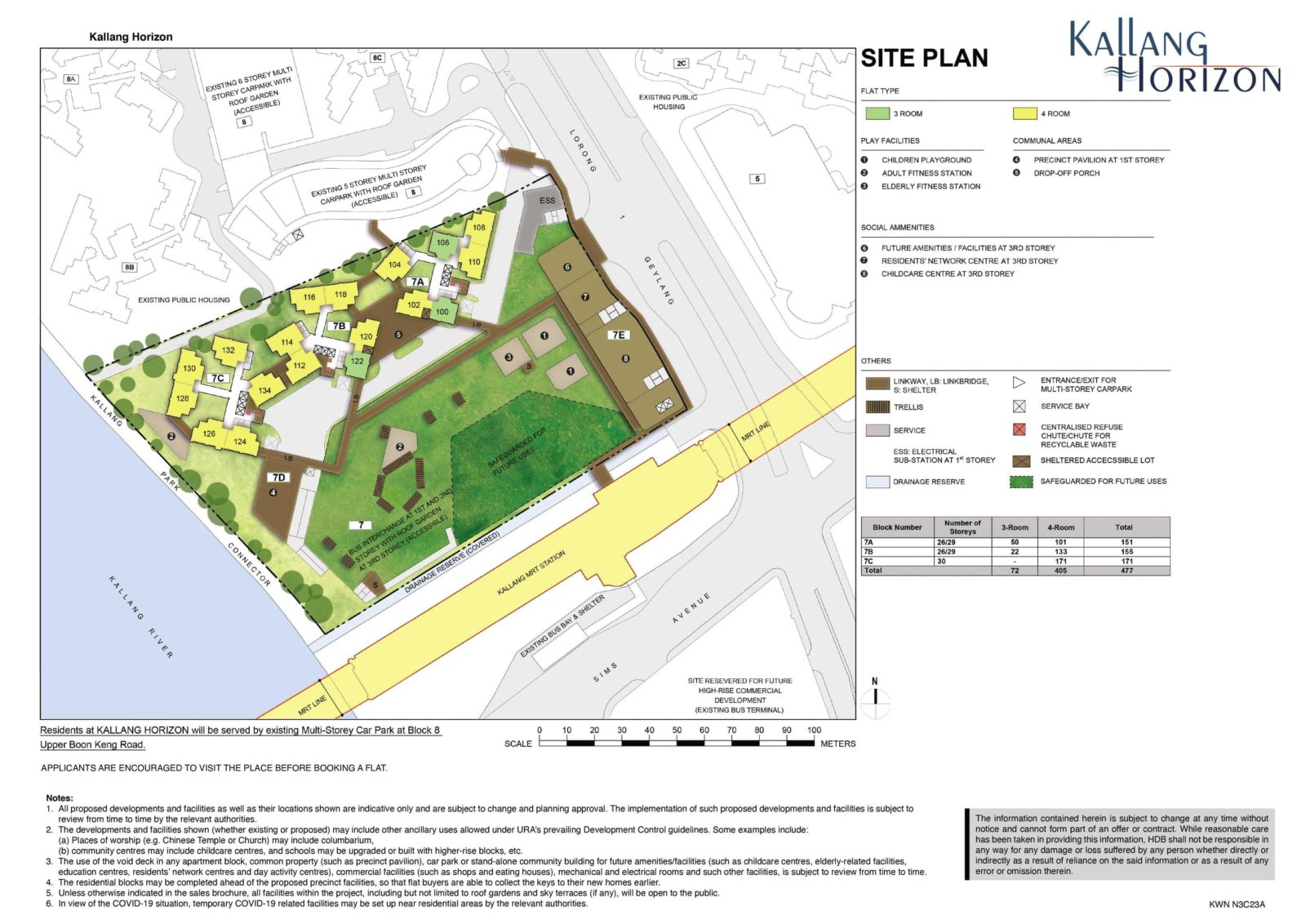
- Some stacks face the MRT track and Sims Avenue which can get busy during peak hours
- Certain stacks face the MSCP directly
- 6 units sharing 3 lifts is very healthy
- Link bridges connect all 3 blocks to the bus interchange
- Sheltered walkways connect the MSCP and all the blocks
- No stacks face each other directly
Sun Direction
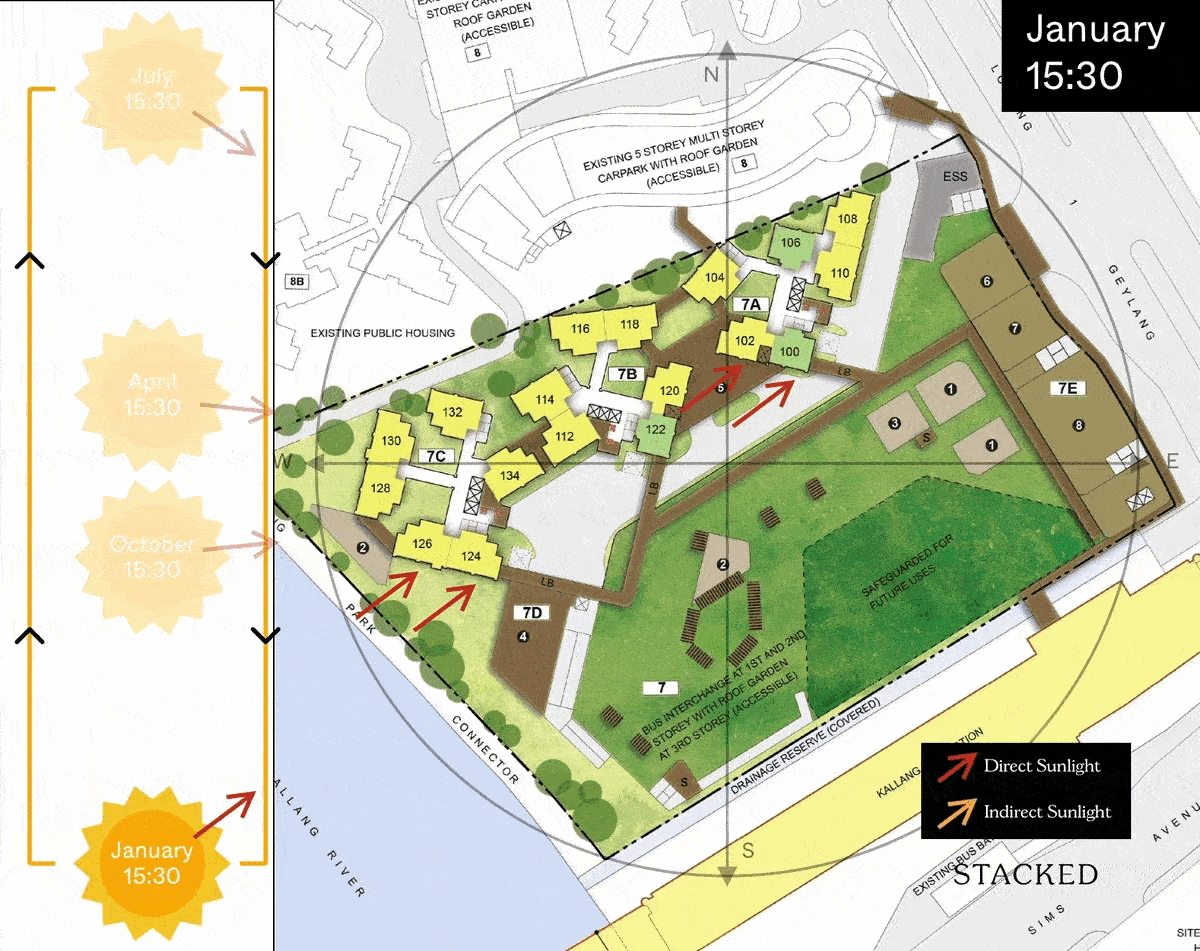
Most stacks here are either north or south facing which would not have much afternoon sun.
Layout Analysis
3-Room
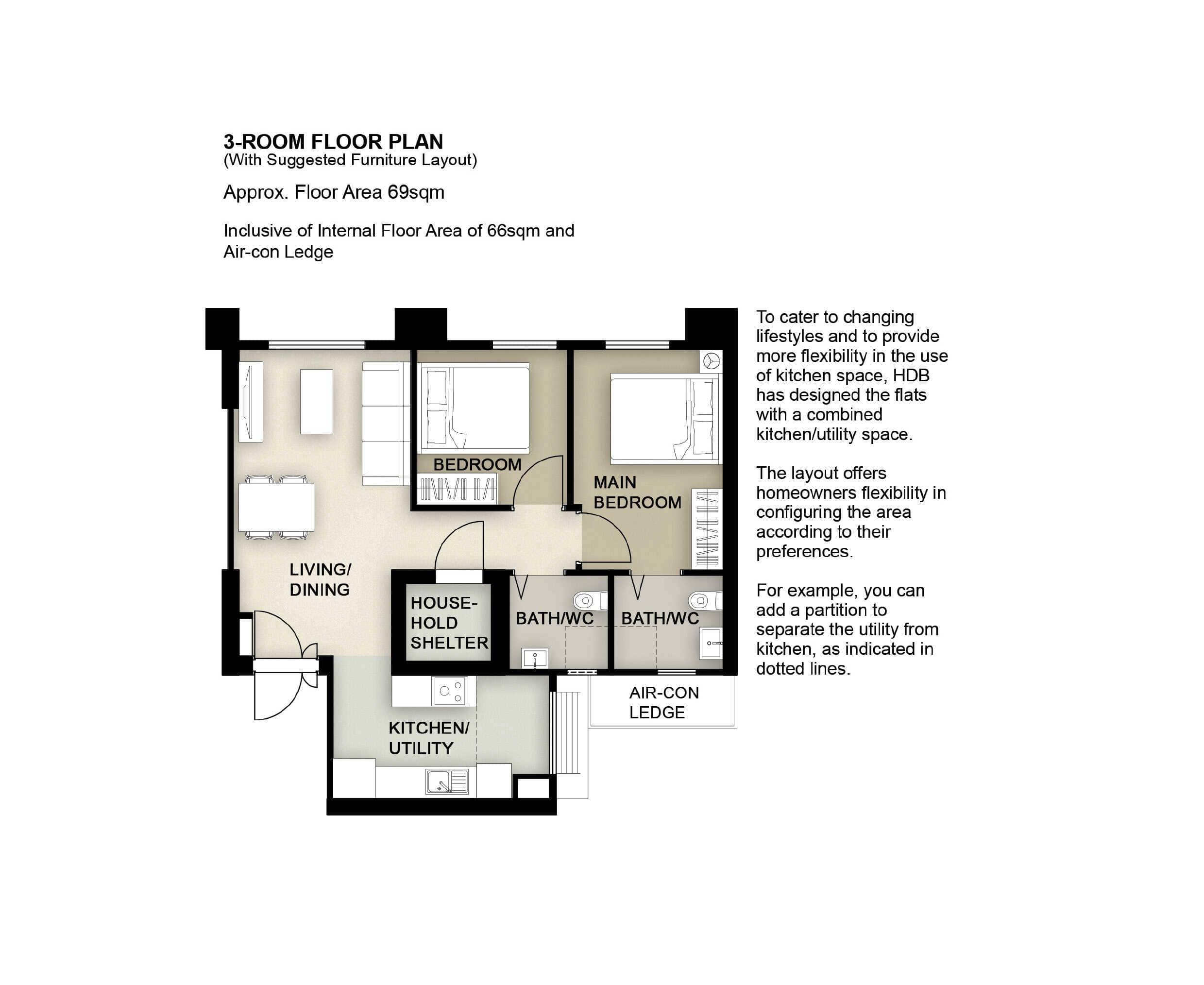
| 3-Room Flat | Details |
| Price | $335,000 – $447,000 |
| Resale Comparables | $550,000 – $700,000 (83 – 94 years remaing lease) |
| Total Area | 69 sqm |
| Internal Floor Area | 66 sqm |
Non-Optional Finishes
More than just a well-designed and functional interior, the 3-room flats will come with the following finishes and fittings:
- Floor tiles in the:
- Bathrooms
- Household shelter
- Kitchen/ utility
- Wall tiles in the:
- Bathrooms
- Kitchen/ utility
| Optional Component Scheme (OCS) | Description |
| Flooring for Living/ Dining and Bedrooms – $3,340 | Vinyl strip flooring in the bedrooms Polished porcelain floor tiles in the living/ dining |
| Internal Doors and Sanitary Fittings – $2,770 | 2 laminated UPVC bedroom doors 2 laminated UPVC folding bathroom doors Wash basin with tap mixer Shower set with bath/ shower mixer |
| Pros | Cons |
| Good-sized living and dining area | The main door opens up straight to the living and dining area (which lacks privacy) |
| All rooms can fit in a queen bed minimally. The master bedroom can fit in a king bed. | Household shelter in the middle of the house |
| No structural columns in between bedrooms so walls can be hacked fully | |
| 2-sided cabinets can be built in the kitchen |
4-Room
| 4-Room Flat | Details |
| Price | $509,000 – $690,000 |
| Resale Comparables | $638,000 – $933,000 |
| Total Area | 93 – 96 sqm |
| Internal Floor Area | 90 – 93 sqm |
Non-Optional Finishes
Some 4-room flats will come with a balcony.
More than just a well-designed and functional interior, the 4-room flats will come with the following finishes and fittings:
- Floor tiles in the:
- Bathrooms
- Household shelter
- Kitchen and service yard
- Wall tiles in the:
- Bathrooms
- Kitchen
| Optional Component Scheme (OCS) | Description |
| Flooring for Living/ Dining and Bedrooms – $4,970 / $5,120 (with balcony) | Vinyl strip flooring in the bedrooms Polished porcelain floor tiles in the living/ dining Glazed porcelain tiles in the balcony |
| Internal Doors and Sanitary Fittings – $3,180 | 3 laminated UPVC bedroom doors 2 laminated UPVC folding bathroom doors Wash basin with tap mixer Shower set with bath/ shower mixer |
| Pros | Cons |
| Good-sized living and dining area | The main door opens up straight to the living and dining area (which lacks privacy) |
| All rooms can fit in a queen bed minimally. The master bedroom can fit in a king bed. | Household shelter in the middle of the house |
| No structural columns in between bedrooms so walls can be hacked fully | |
| Spacious kitchen, 2-sided cabinets can be built | |
| Some units come with a balcony | |
Best Stacks
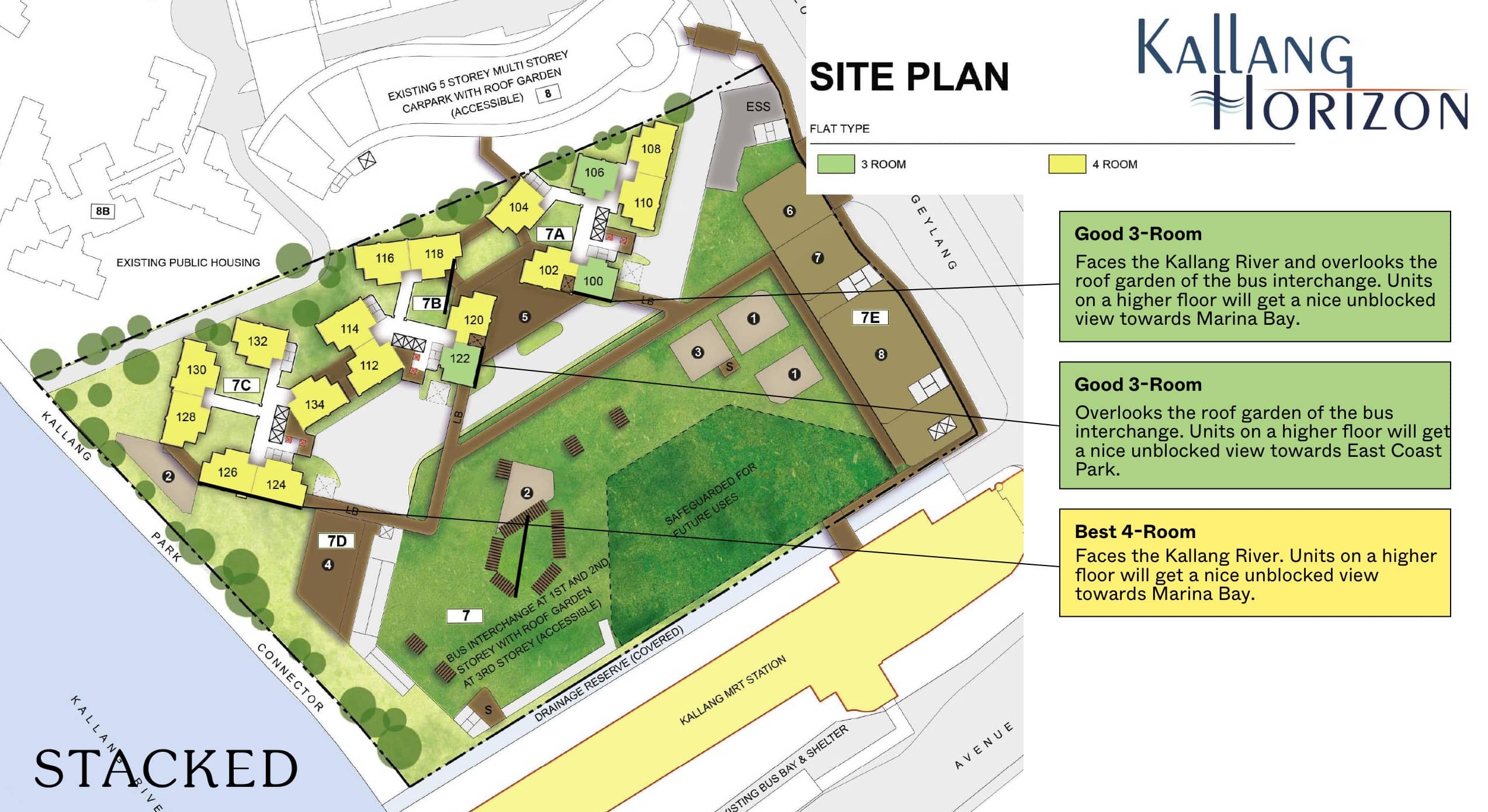
| Flat Type | Block | Stacks | Floor Level | Reasons |
| 3-Room | 7A | 100 | Must surpass bus interchange and preferably MRT track | Faces the Kallang River and overlooks the roof garden of the bus interchange. Units on a higher floor will get a nice unblocked view towards Marina Bay. |
| 3-Room | 7B | 122 | Must surpass bus interchange and preferably MRT track | Overlooks the roof garden of the bus interchange. Units on a higher floor will get a nice unblocked view towards East Coast Park. |
| 4-Room | 7C | 124, 126 | Surpass tree level preferably | Faces the Kallang River. Units on a higher floor will get a nice unblocked view towards Marina Bay. |
Ulu Pandan Banks
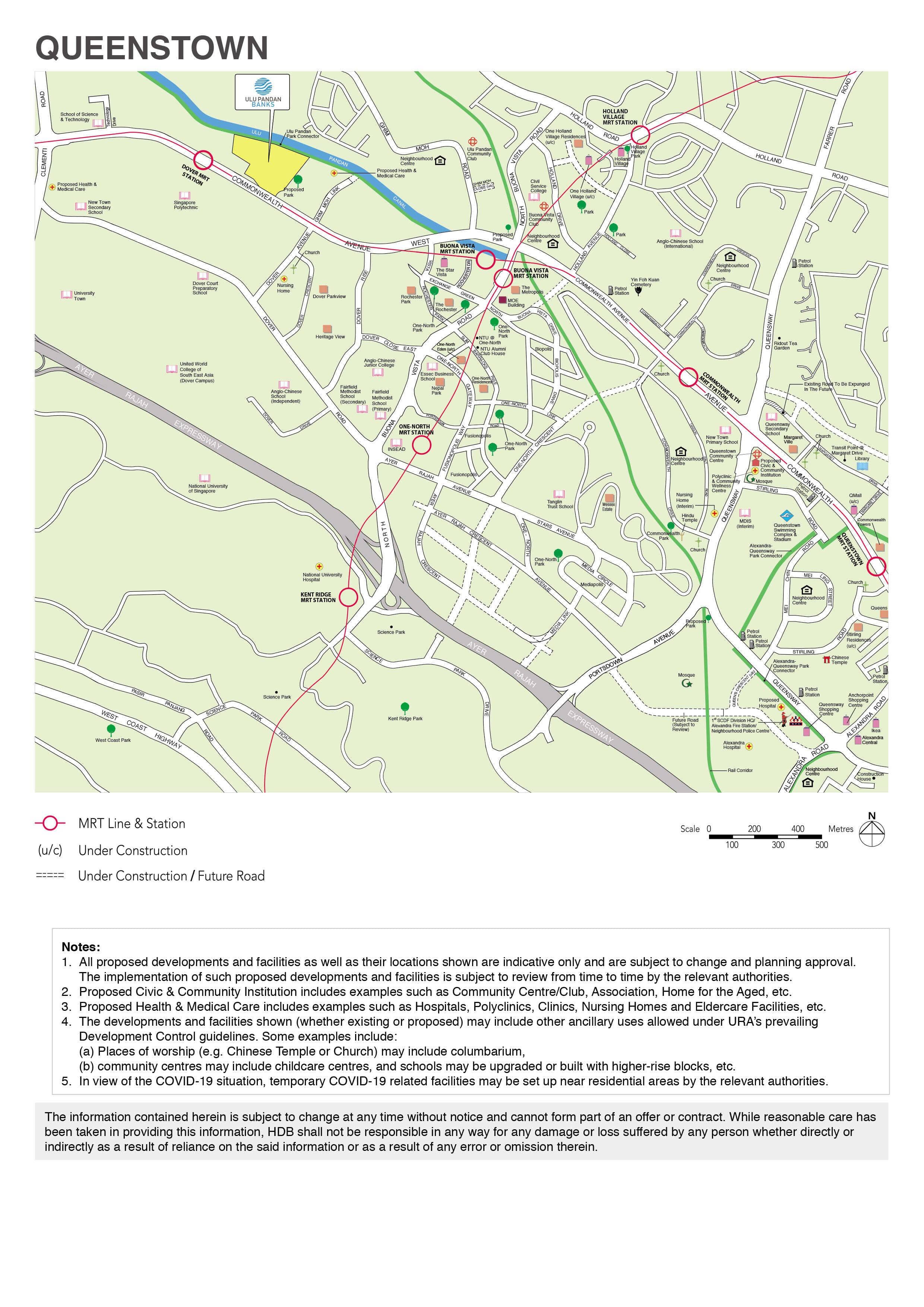
Project Overview
Bounded by Commonwealth Avenue West, Ghim Moh Link and the Ulu Pandan Park Connector, Ulu Pandan Banks is located near Dover MRT station. Its name references the Ulu Pandan Canal, which is located next to the site. In developing the plans, HDB has considered the findings from the Environmental Baseline Study and Ecological Profiling Exercise, feedback from Nature Groups and the community, as well as site context. The site will be developed sensitively, with green and blue elements weaved into the plans to support the local biodiversity, while enhancing residents’ well-being. The development comprises 7 residential blocks. 3 blocks have heights staggering from 33 to 44 storeys high, 2 blocks have varying heights from 10 to 12 storeys, while another 2 blocks range from 6 to 8 storeys in height. You can choose from 1,330 units of 3- and 4-room flats. Ulu Pandan Banks is offered under the Prime Location Public Housing (PLH) model.
Ulu Pandan Banks is located within the Health District @ Queenstown and will be designed with a variety of wellness choices for residents to experience a healthy and conducive living environment. For example, the development comes with a fitness trail at the skybridges linking 3 residential blocks at the 34th storey. It also features a range of recreational facilities closely located to one another to foster family and inter-generational bonding. These include playgrounds for children, fitness stations for adults and elderly, and a hardcourt. The sky terraces and roof gardens within all the residential blocks, and roof gardens atop the Multi-Storey Car Park make for ideal spots to exercise or rest while enjoying scenic views. Retained trees, pockets of bio-swales, and rain gardens on the grounds of the development provides a tranquil and green environment, while landscaped paths designed as restorative trails lead to the adjacent park and Ulu Pandan Park Connector where residents can be closer to nature.
Additionally, there will be a terraced rain garden designed with resting decks and a combination of steps and ramps catering to users of various fitness levels. This provides a holistic environment to encourage active living across all ages. A childcare centre and residents’ network centre will also be located within Ulu Pandan Banks.
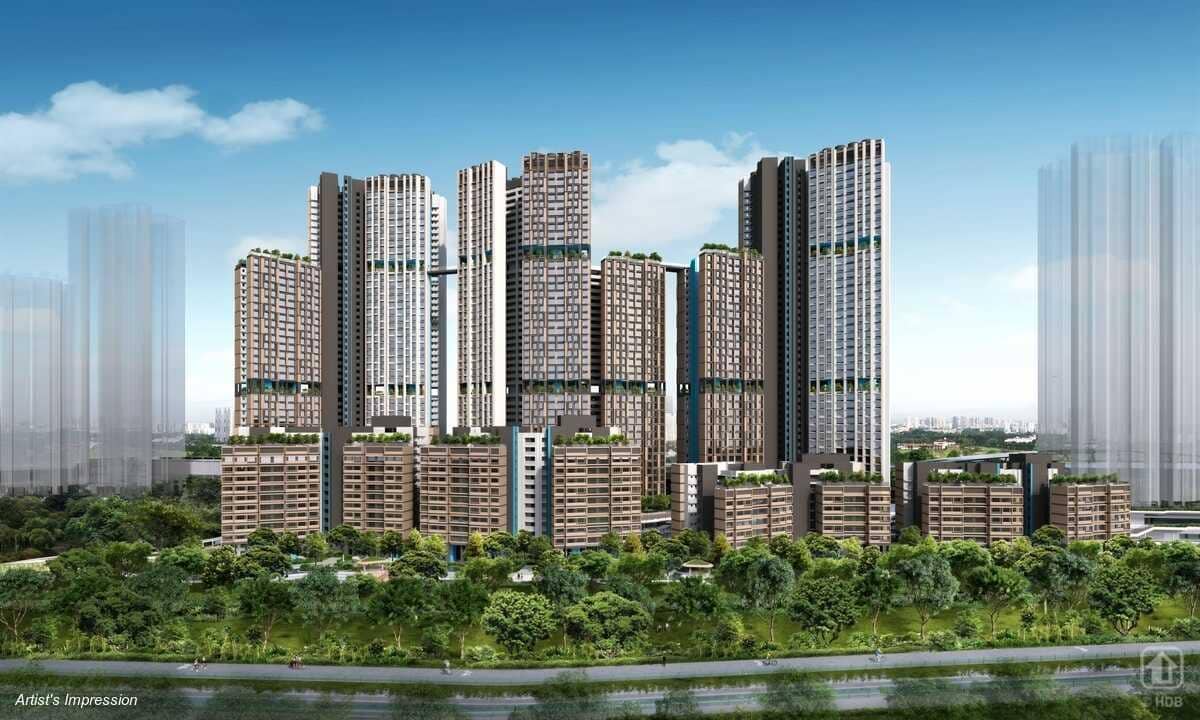
HDB’s first car-lite precinct
As announced by LTA and HDB on 5 Oct 2022, there will be designated HDB car-lite precincts within gazetted car-lite areas. They are planned with good public transport, walking, and cycling connections.
Ulu Pandan Banks will be HDB’s first car-lite precinct. It is located next to Dover MRT within the gazetted Ulu Pandan car-lite area. Residents of Ulu Pandan Banks will enjoy good public transport connectivity, with convenient access to rail and bus services. There will be sheltered elevated linkways connecting them directly to Dover MRT station and barrier-free accessibility to bus stops along Commonwealth Avenue. To enable residents to walk safely, vehicular roads will be located at the perimeter of the precincts, segregated from the main pedestrian walkway. There will also be a comprehensive network of walking and cycling paths, providing residents with seamless connectivity to the neighbourhood centre and key amenities in Ghim Moh via the Park Connector Network.
Designed for residents to adopt green modes of commuting, the parking provision will be reduced, freeing up space for public facilities and greenery. With more limited parking provision, available lots will be prioritised for residents in these precincts through additional parking demand management measures:
- Season parking will be reduced and restricted to residents only. Similar to all other HDB residential carparks, season parking sales will be on a first-come-first-served basis, subject to availability, and residents’ first car will be accorded higher priority than residents’ 2nd and subsequent car(s). As non-residents will not be able to buy season parking within car-lite precincts, they may do so at alternative nearby car parks.
- Residents who buy season parking for their 2nd and subsequent vehicles will be charged a higher Tier 2 season parking rate pegged to Tier 2 Restricted Zone rate, subject to availability. Learn more about the tiers for monthly season parking charges and the current rates.
- Short-term parking for visitors will remain available, albeit with limited lots. Parking charges may be adjusted based on demand.
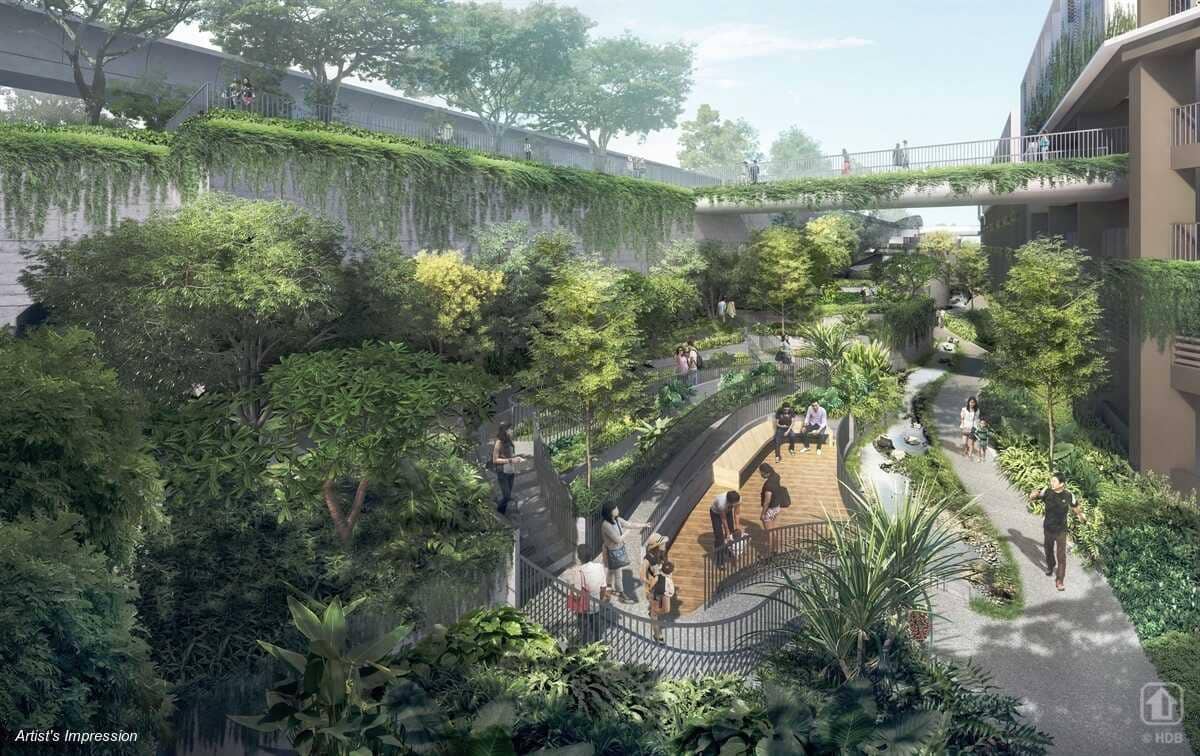
| Details | Info |
| Town | Queenstown |
| Est. Completion Date | 3Q2029 |
| Est. Waiting Time | 71 months |
| Remaining Lease | 99 years |
| Selection Period | Feb 2023 to Mar 2024 |
| Flat Type | Number of Flats |
| 3-Room | 270 |
| 4-Room | 1,060 |
| Total | 1,330 |
Eco-Friendly Features
To encourage green and sustainable living, Ulu Pandan Banks will have several eco-friendly features such as:
- Separate chutes for recyclable waste
- Regenerative lifts to reduce energy consumption
- Bicycle stands to encourage cycling as an environmentally-friendly form of transport
- Parking spaces to facilitate future provision of electric vehicle charging stations
- Use of sustainable products in the development
- Active, Beautiful, Clean Waters design features to clean rainwater and beautify the landscapes
Smart Solutions
Ulu Pandan Banks will come with the following smart solutions to reduce energy usage, and contribute to a safer and more sustainable living environment:
- Smart-Enabled Homes with provisions to facilitate adoption of smart home solutions
- Smart Lighting in common areas to reduce energy usage
- Smart Pneumatic Waste Conveyance System to optimise the deployment of resources for cleaner and fuss-free waste disposal
Overall Pros vs. Cons
| Pros | Cons |
| Just across the road from Dover MRT Station | PLH rule applies |
| Within walking distance to Ghim Moh Market & Food Centre for basic necessities | For families looking for bigger space, there is a lack of 5-room units |
| Within 1km of renowned Henry Park Primary School | High overall quantum |
| Nearest shopping malls for retail options are one MRT station away at Clementi Mall or Star Vista |
Schools
- Henry Park Primary School
Thoughts on the site plan
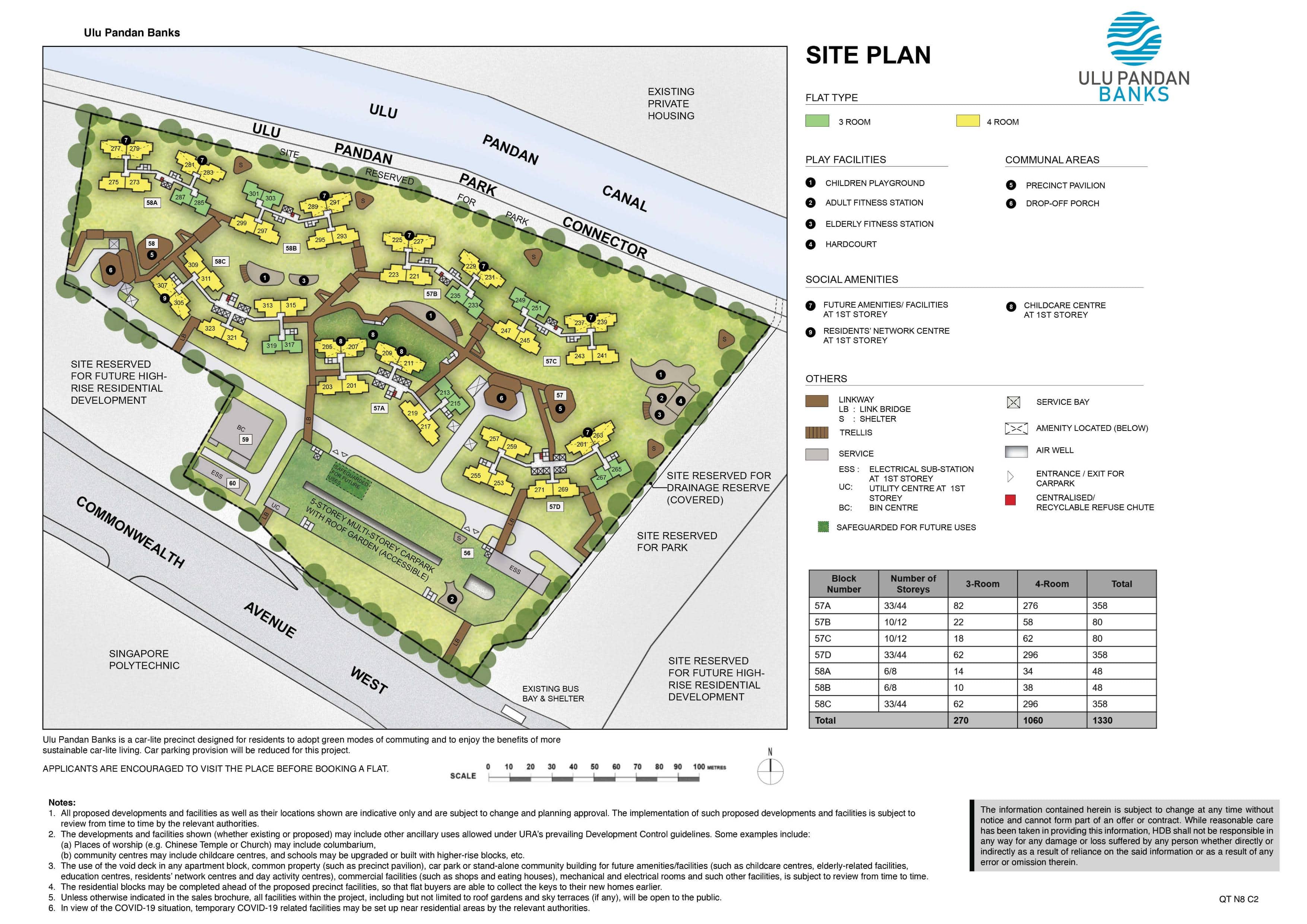
- Most stacks are north-south facing
- Some stacks will be affected by the west sun
- Certain stacks face the MSCP directly
- Some stacks face the MRT track and Commonwealth Avenue West which can get busy during peak hours
- Blocks 57A, 57D and 58C are 33 – 44 storeys high which puts residents above most of the buildings in the vicinity
- Blocks that are 33 – 44 storeys high have 9 – 10 units sharing 7 lifts, while blocks that are 6 – 12 storeys high have 8 units sharing 2 lifts which is very healthy
- Link bridges from the MSCP directly connect to blocks 57A and 57D
- Sheltered walkways connect all the blocks
- Sheltered link bridge to the bus stop
Sun Direction
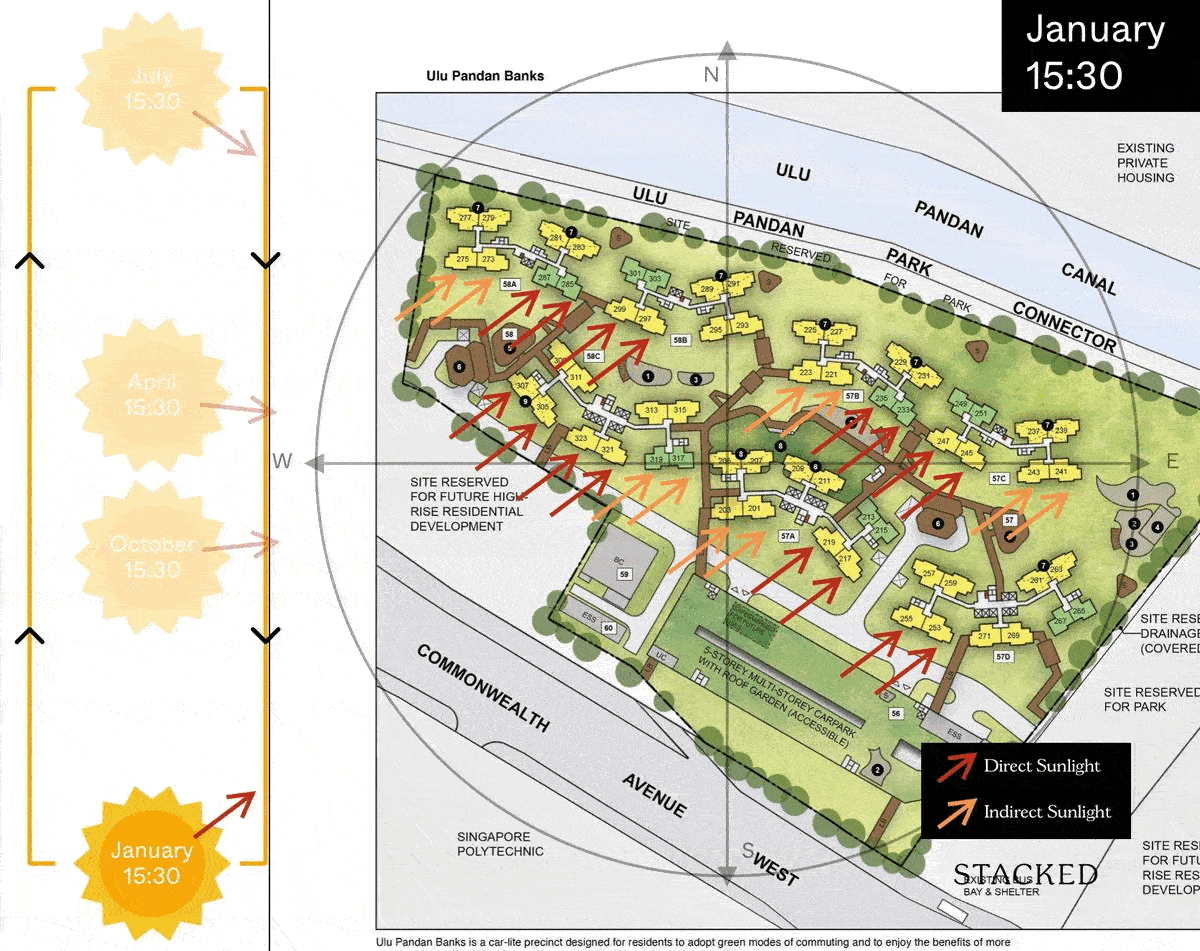
Most stacks here are either north or south facing which would not have much afternoon sun.
Layout Analysis
3-Room
| 3-Room Flat | Details |
| Price | $362,000 – $504,000 |
| Resale Comparables | $610,000 – $730,000 |
| Total Area | 66 sqm |
| Internal Floor Area | 63 sqm |
Non-Optional Finishes
More than just a well-designed and functional interior, the 3-room flats will come with the following finishes and fittings:
- Floor tiles in the:
- Bathrooms
- Household shelter
- Kitchen/ Utility
- Wall tiles in the:
- Bathrooms
- Kitchen/ Utility
| Optional Component Scheme (OCS) | Description |
| Flooring for Living/ Dining and Bedrooms – $3,190 | Vinyl strip flooring in the bedrooms Polished porcelain floor tiles in the living/ dining |
| Internal Doors and Sanitary Fittings – $2,770 | 2 laminated UPVC bedroom doors 2 laminated UPVC folding bathroom doors Wash basin with tap mixer Shower set with bath/ shower mixer |
| Pros | Cons |
| Good-sized living and dining area | The main door opens up straight to the living and dining area (which lacks privacy) |
| All rooms can fit in a queen bed minimally. The master bedroom can fit in a king bed. | The short wall along the bedroom makes it tight when putting up a TV console |
| No structural columns in between bedrooms so walls can be hacked fully | |
| 2 sided cabinets can be built in the kitchen |
4-Room
| 4-Room Flat | Details |
| Price | $546,000 – $725,000 |
| Resale Comparables | $710,000 – $975,000 |
| Total Area | 89 sqm |
| Internal Floor Area | 86 sqm |
Non-Optional Finishes
More than just a well-designed and functional interior, the 4-room flats will come with the following finishes and fittings:
- Floor tiles in the:
- Bathrooms
- Household shelter
- Kitchen and service yard
- Wall tiles in the:
- Bathrooms
- Kitchen
| Optional Component Scheme (OCS) | Description |
| Flooring for Living/ Dining and Bedrooms – $4,740 | Vinyl strip flooring in the bedrooms Polished porcelain floor tiles in the living/ dining |
| Internal Doors and Sanitary Fittings – $3,180 | 3 laminated UPVC bedroom doors 2 laminated UPVC folding bathroom doors Wash basin with tap mixer Shower set with bath/ shower mixer |
| Pros | Cons |
| Living and dining areas are nicely segregated | The main door opens up straight to the living and dining area (which lacks privacy) |
| All rooms can fit in a queen bed minimally. The master bedroom can fit in a king bed. | The short wall along the bedroom makes it tight when putting up a TV console |
| No structural columns in between bedrooms so walls can be hacked fully | |
| Spacious kitchen, 2-sided cabinets can be built | |
Best Stacks
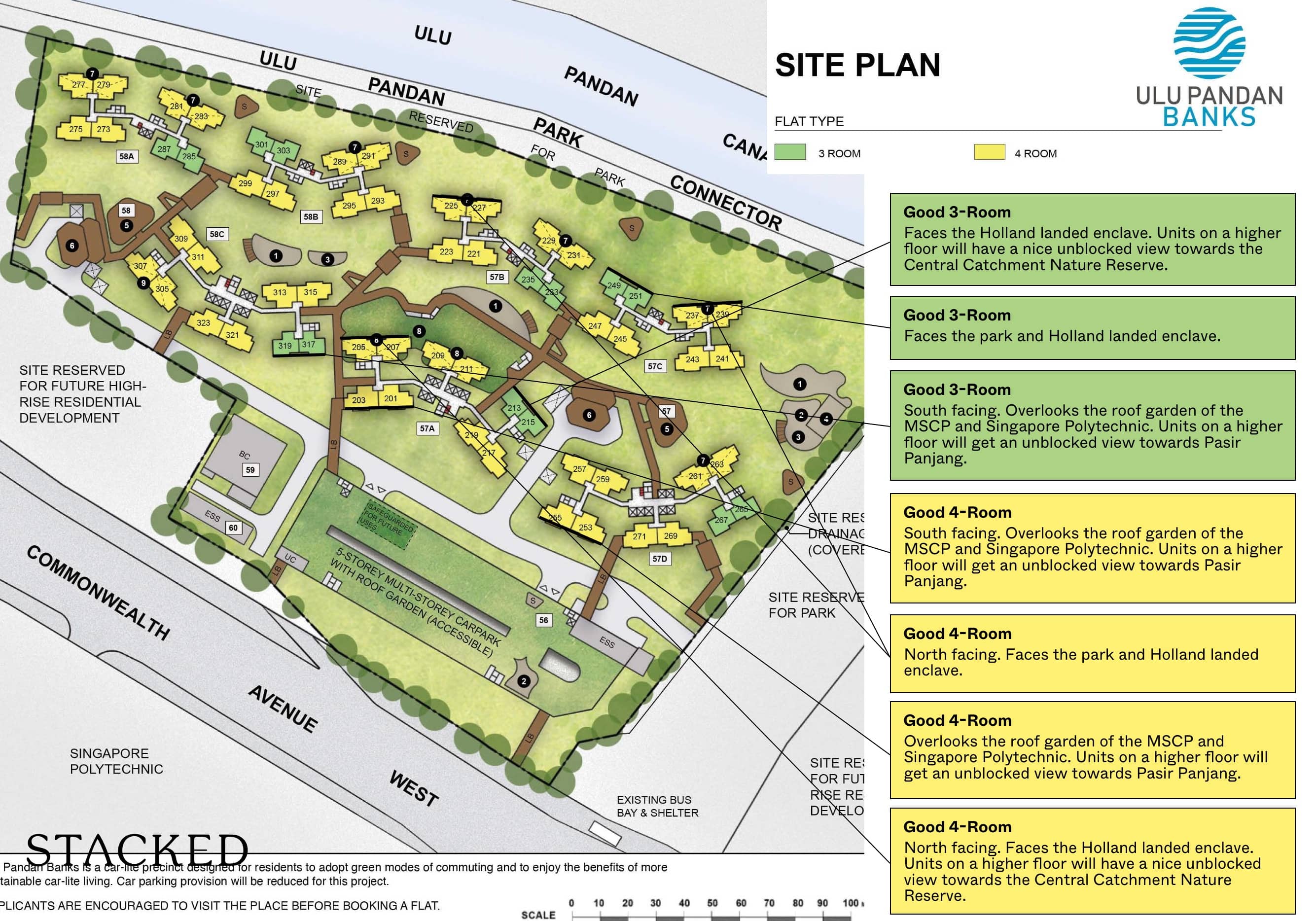
| Flat Type | Block | Stacks | Floor Level | Reasons |
| 3-Room | 57A | 213, 215 | Must surpass opposite blocks | Faces the Holland landed enclave. Units on a higher floor will have a nice unblocked view towards the Central Catchment Nature Reserve. |
| 3-Room | 57C | 249, 251 | Surpass tree level preferably | Faces the park and Holland landed enclave |
| 3-Room | 58C | 317, 319 | Must surpass MSCP and preferably MRT track | South facing. Overlooks the roof garden of the MSCP and Singapore Polytechnic. Units on a higher floor will get an unblocked view towards Pasir Panjang. |
| 4-Room | 57A | 201, 203 | Must surpass MSCP and preferably MRT track | South facing. Overlooks the roof garden of the MSCP and Singapore Polytechnic. Units on a higher floor will get an unblocked view towards Pasir Panjang. |
| 4-Room | 57A | 206, 207 | Must surpass opposite blocks | North facing. Faces the Holland landed enclave. Units on a higher floor will have a nice unblocked view towards the Central Catchment Nature Reserve. |
| 4-Room | 57B | 225, 227 | Surpass tree level preferably | North facing. Faces the park and Holland landed enclave. |
| 4-Room | 57C | 237, 239 | Surpass tree level preferably | North facing. Faces the park and Holland landed enclave. |
| 4-Room | 57D | 253, 255 | Must surpass MSCP and preferably MRT track | Overlooks the roof garden of the MSCP and Singapore Polytechnic. Units on a higher floor will get an unblocked view towards Pasir Panjang. |
| 4-Room | 58C | 313, 315 | Must surpass opposite blocks | North facing. Faces the Holland landed enclave. Units on a higher floor will have a nice unblocked view towards the Central Catchment Nature Reserve. |
Mature Estate
Queensway Canopy
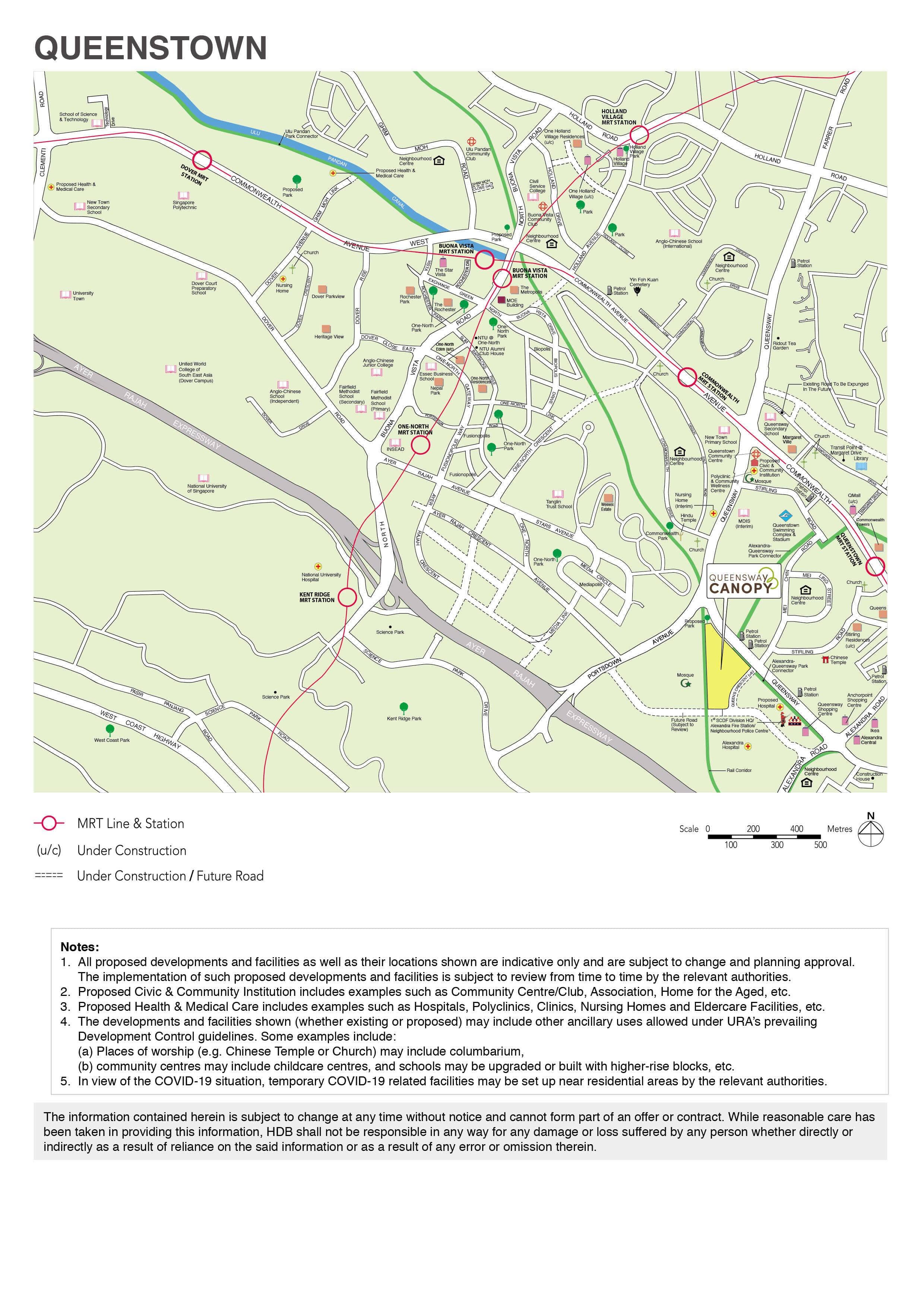
Project Overview
Bounded by Queensway, Queen’s Crescent, and the Rail Corridor, Queensway Canopy is designed to take advantage of the scenic surroundings and its proximity to the Rail Corridor. The 5 residential blocks will have staggered heights, from 6 to 40 storeys, and are orientated to maximise the views from their units. You can choose from 996 units of Community Care Apartments, 3-, and 4-room flats. The Community Care Apartments will feature assisted living provisions, which integrates senior-friendly design features with care services and social programmes to let you live your golden years with peace of mind. This assisted living concept is designed for seniors to live an active lifestyle, enjoy independence, and connect with friends. The Community Care Apartments are offered to seniors (aged 65 and above) on short leases between 15 and 35 years (in 5-year increments), where the lease chosen must be able to cover the applicant and spouse (if any) until at least the age of 95 years. The residential block with the Community Care Apartments is expected to complete in 3Q2028.
Within the block housing Community Care Apartments, there will be furnished communal spaces on each floor for residents to mingle and build social networks. You can use these furnished spaces to catch up with neighbours and share meals at the communal spaces, or participate in group activities.
Queensway Canopy is located within the Health District @ Queenstown. Residents will be able to access a range of initiatives that will be implemented to enhance their physical, social, and mental well-being. For example, Queensway Canopy will feature a range of recreational facilities to foster family and inter-generational bonding. These include children’s playgrounds, adult and elderly fitness stations, and a hardcourt. A childcare centre, an Active Ageing Centre (Care), and an ActiveSG Gym in collaboration with SportSG will also be located within the development. The roof gardens above some residential blocks and atop the Multi-Storey Car Parks (MSCP) make for ideal spots for residents to interact with one another or exercise. The side of the development facing the Rail Corridor will boast a stretch of inter-connecting roof gardens, acting as an extension of the canopy provided by the trees at ground level. The development derives its name from these roof gardens.
For more information on the Community Care Apartments, check out this website.
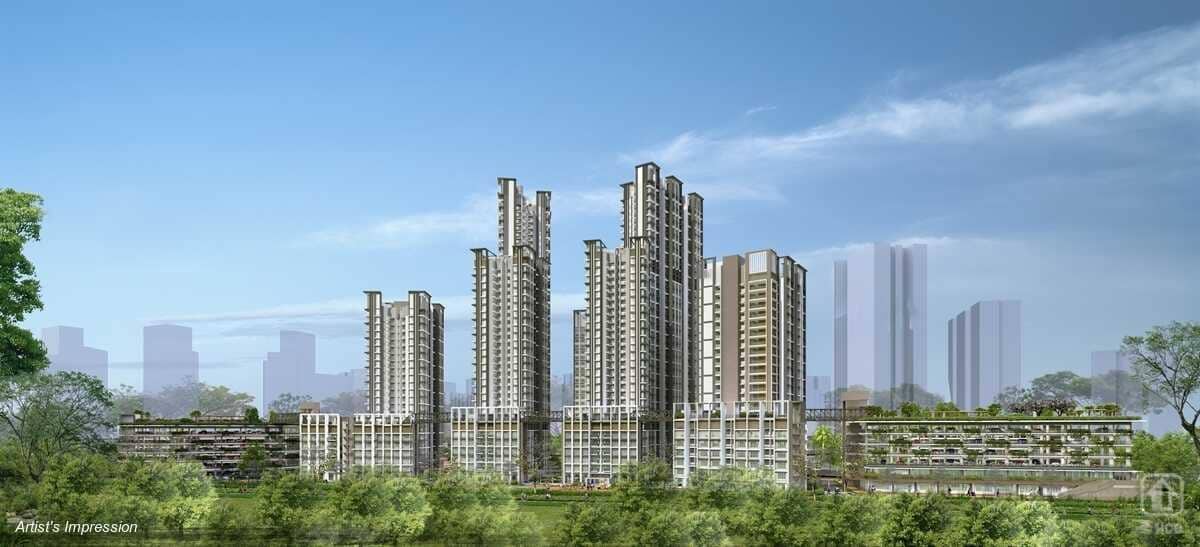
| Details | Info |
| Town | Queenstown |
| Est. Completion Date | 4Q2028 |
| Est. Waiting Time | 59 months (Community Care Apartment)/ 63 months (3- and 4-room) |
| Remaining Lease | Community Care Apartment: 15 to 35 years / 3- and 4-room: 99 years |
| Selection Period | Feb 2023 to Mar 2024 |
| Flat Type | Number of Flats |
| Community Care Apartment | 245 |
| 3-Room | 88 |
| 4-Room | 663 |
| Total | 996 |
Eco-Friendly Features
To encourage green and sustainable living, Queensway Canopy will have several eco-friendly features such as:
- Separate chutes for recyclable waste
- Regenerative lifts to reduce energy consumption
- Bicycle stands to encourage cycling as an environmentally-friendly form of transport
- Parking spaces to facilitate future provision of electric vehicle charging stations
- Use of sustainable products in the development
- Active, Beautiful, Clean Waters design features to clean rainwater and beautify the landscapes
Smart Solutions
Queensway Canopy will come with the following smart solutions to reduce energy usage, and contribute to a safer and more sustainable living environment:
- Smart-Enabled Homes with provisions to facilitate adoption of smart home solutions
- Smart Lighting in common areas to reduce energy usage
- Smart Pneumatic Waste Conveyance System to optimise the deployment of resources for cleaner and fuss-free waste disposal
Overall Pros vs. Cons
| Pros | Cons |
| 15 minute walk to Queenstown MRT Station | For families looking for bigger space, there is a lack of 5-room units |
| Walking distance to Anchorpoint which has a Cold Storage and a handful of eateries | High overall quantum |
| Within walking distance to Mei Ling Road Market & Food Centre and Alexandra Village Food Centre for basic necessities | |
| Proximity to the Rail Corridor and also the Alexandra Queensway Park Connector which leads to Hort Park, Telok Blangah Hill Park and Labrador Nature Reserve, a plus for nature lovers | |
| Within 1km of two primary schools New Town and Queenstown Primary School |
Schools
- New Town Primary School
- Queenstown Primary School
Thoughts on the site plan
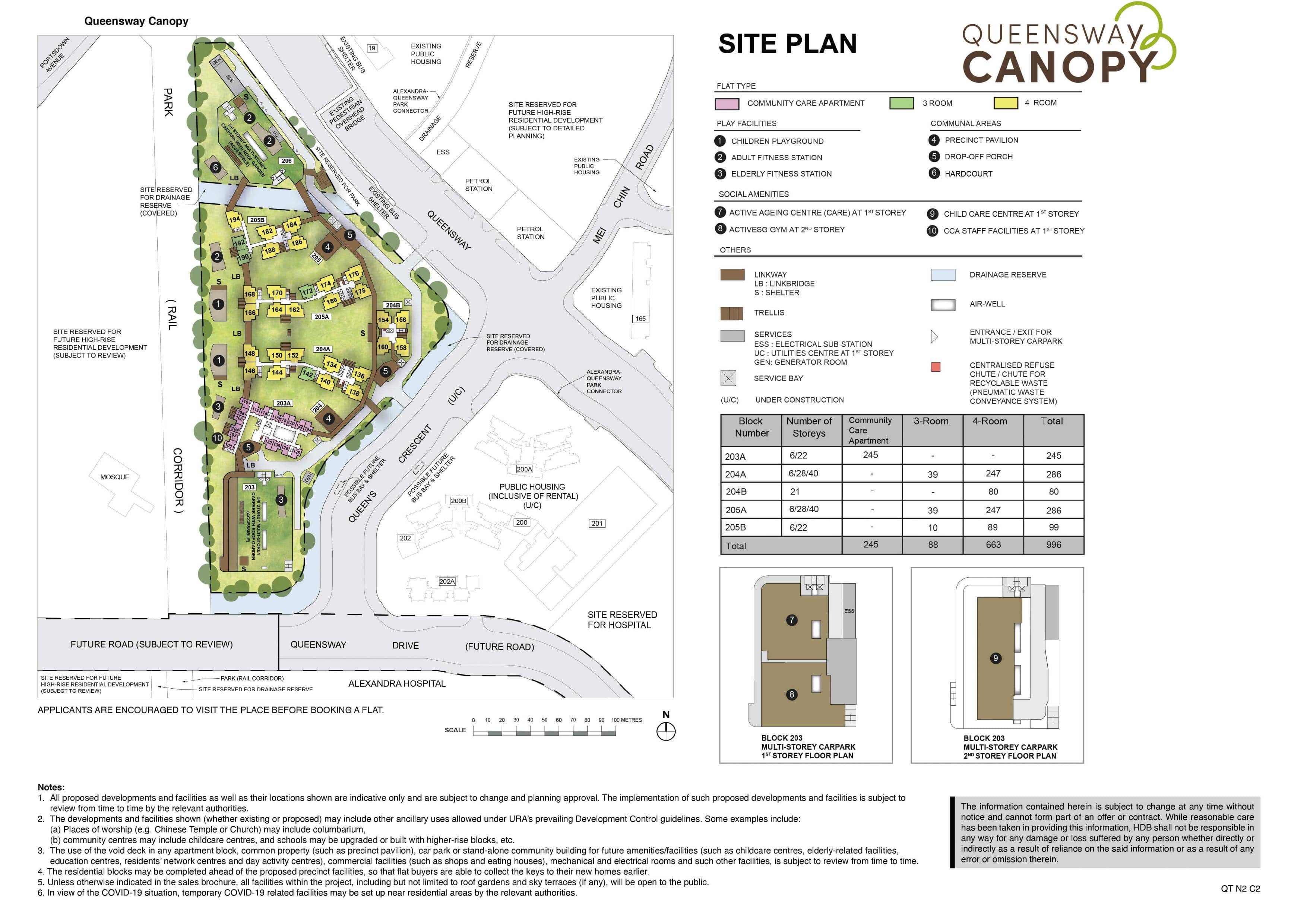
- There are 2 MSCPs
- Some stacks will be affected by the west sun
- Certain stacks in the Community Care Apartment will face the MSCP directly
- Blocks with 6 – 40 storeys have 10 units sharing 6 lifts, while blocks with 6 – 22 storeys have 4 – 7 units sharing 2 lifts which is healthy
- Community Care Apartment block has 17 units sharing 3 lifts so there might be await during peak hours
- Link bridges and walkways connect all the blocks and MSCP
Sun Direction
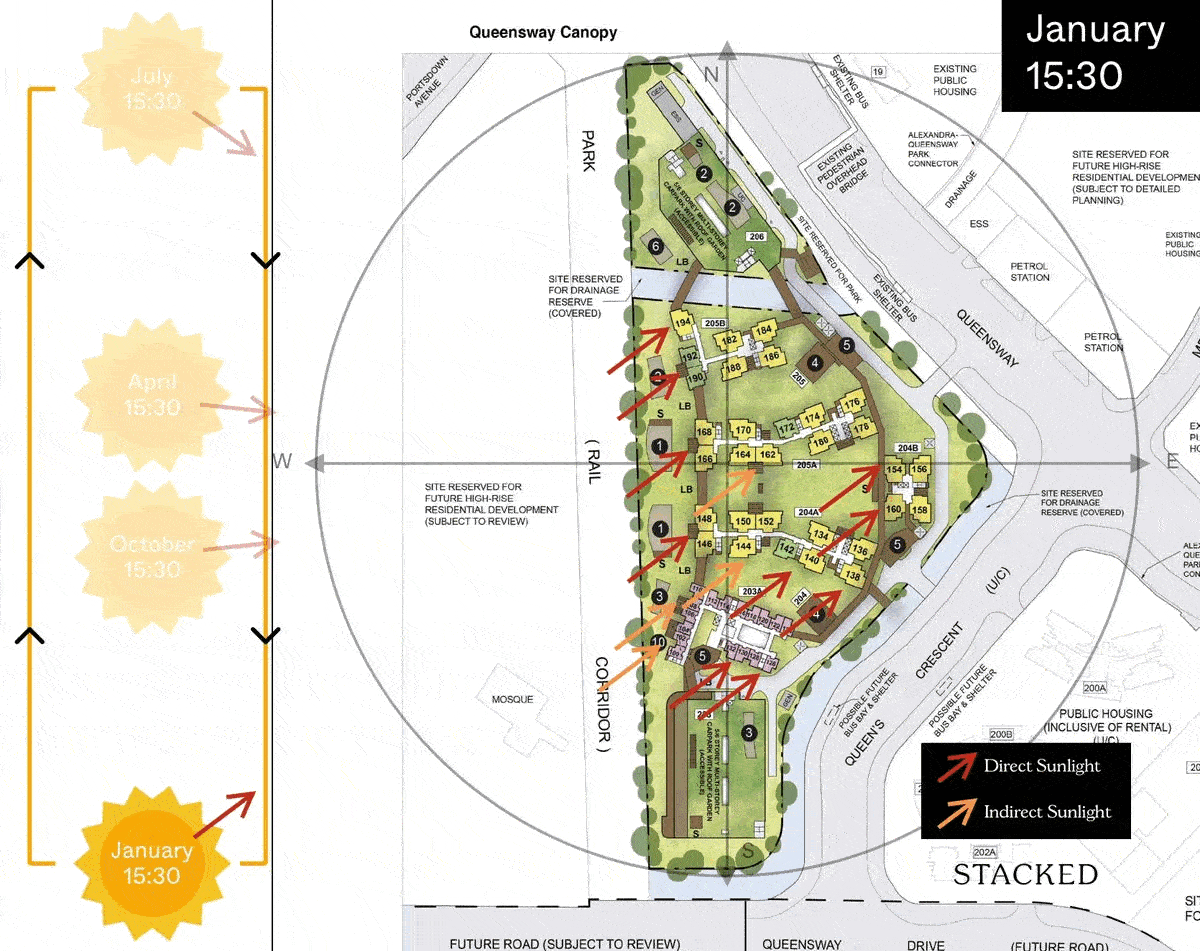
Most stacks here are either north or south facing which would not have much afternoon sun.
Layout Analysis
Community Care Apartment
| Community Care Apartments | Details |
| Price | $82,000 – $111,000 |
| Resale comparables | NIL |
| Total Area | 35 sqm |
| Internal Floor Area | 32 sqm |
Non-Optional Finishes
The Community Care Apartments are designed to support seniors to live independently while preparing for their future care needs.
Each Community Care Apartment will have an open layout and come with the following finishes:
- Floor tiles in the living, dining, kitchen, and bathroom
- Vinyl strip flooring in the bedroom
- Wall tiles in the kitchen and bathroom
Fittings and senior-friendly design features will also be pre-installed in each unit, including:
- Digital lock at the main door to allow convenient access
- Wide wheelchair-friendly main door, with a built-in bench beside the entrance
- Large wheelchair-accessible bathroom with slip-resistant flooring, grab bars, water heater, shower set with bath/ shower mixer, washbasin with tap mixer, and mirror
- Built-in wardrobe and cabinets for storage
- Furnished kitchen for meal preparation, including induction hob and cooker hood, kitchen sink, tap, and dish drying rack. Buyers who are wheel-chair bound may choose to have a lower kitchen countertop
- Easy-to-slide partitions that can separate the living and bedroom spaces for more privacy
- Window grilles
There is no household shelter within each Community Care Apartment. There is a storey shelter on each floor, which forms part of the furnished communal spaces where residents can mingle and build social networks.
| Pros | Cons |
| Compact but functional living/ dining/ kitchen area | The main door opens up straight to the living and dining area (which lacks privacy) |
| Squarish layout provides ease of furniture placement | Can only place TV console in the bedroom |
| Bedroom can fit either a double bed or two single beds |
3-Room
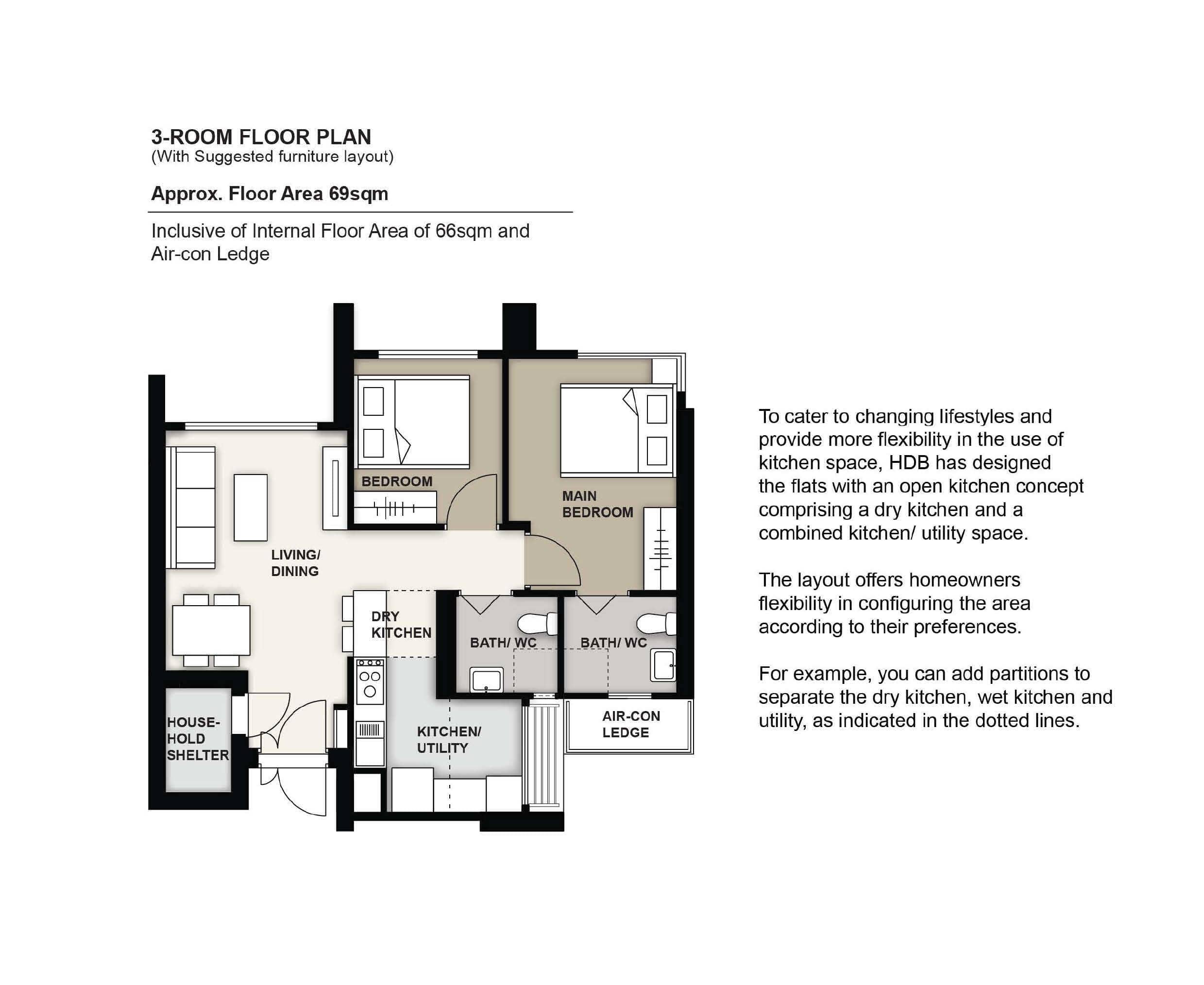
| 3-Room Flat | Details |
| Price | $392,000 – $488,000 |
| Resale Comparables | $450,000 – $605,000 |
| Total Area | 69 sqm |
| Internal Floor Area | 66 sqm |
Non-Optional Finishes
More than just a well-designed and functional interior, the 3-room flats will come with the following finishes and fittings:
- Floor tiles in the:
- Bathrooms
- Household shelter
- Kitchen/ Utility
- Wall tiles in the:
- Bathrooms
- Kitchen/ Utility
| Optional Component Scheme (OCS) | Description |
| Flooring for Living/ Dining, Dry Kitchen, and Bedrooms – $3,340 | Vinyl strip flooring in the bedrooms Polished porcelain floor tiles in the living/ dining, dry kitchen |
| Internal Doors and Sanitary Fittings – $2,770 | 2 laminated UPVC bedroom doors 2 laminated UPVC folding bathroom doors Wash basin with tap mixer Shower set with bath/ shower mixer |
| Pros | Cons |
| Good-sized living and dining area | The main door opens up straight to the living and dining area (which lacks privacy) |
| All rooms can fit in a queen bed minimally. The master bedroom can fit in a king bed. | The short wall along the bedroom makes it tight when putting up a TV console |
| No structural columns in between bedrooms so walls can be hacked fully | |
| Dry kitchen can be done up for the open concept kitchen | |
| Household shelter is tucked in a corner |
4-Room
| 4-Room Flat | Details |
| Price | $551,000 – $695,000 |
| Resale Comparables | $790,000 – $900,000 |
| Total Area | 93 sqm – 97 sqm |
| Internal Floor Area | 90 sqm – 94 sqm |
Non-Optional Finishes
Some 4-room flats will come with a balcony.
More than just a well-designed and functional interior, the 4-room flats will come with the following finishes and fittings:
- Floor tiles in the:
- Bathrooms
- Household shelter
- Kitchen and service yard
- Wall tiles in the:
- Bathrooms
- Kitchen
| Optional Component Scheme (OCS) | Description |
| Flooring for Living/ Dining and Bedrooms – $4,970 / $5,180 (with balcony) | Vinyl strip flooring in the bedrooms Polished porcelain floor tiles in the living/ dining Glazed porcelain tiles in the balcony (where applicable) |
| Internal Doors and Sanitary Fittings – $3,180 | 3 laminated UPVC bedroom doors 2 laminated UPVC folding bathroom doors Wash basin with tap mixer Shower set with bath/ shower mixer |
| Pros | Cons |
| Living and dining areas are nicely segregated | The main door opens up straight to the living and dining area (which lacks privacy) |
| All rooms can fit in a queen bed minimally. The master bedroom can fit in a king bed. | The short wall along the bedroom makes it tight when putting up a TV console |
| No structural columns in between bedrooms so walls can be hacked fully | |
| Spacious open concept kitchen | |
| A household shelter tucked in a corner | |
| Some units come with a balcony |
Best Stacks
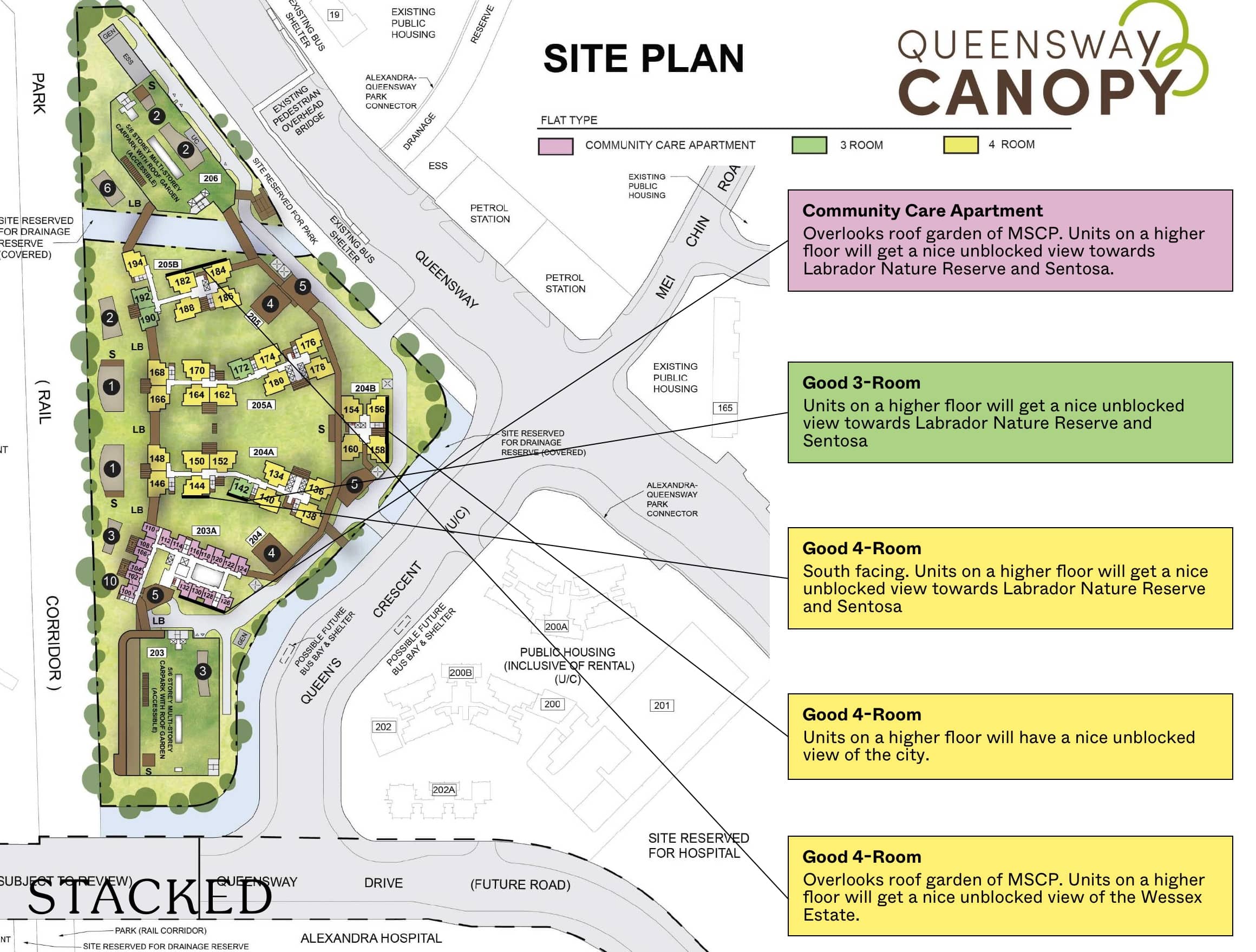
| Flat Type | Block | Stacks | Floor Level | Reasons |
| Community Care Apartment | 203A | 126, 128, 130, 132 | Must surpass the MSCP and hospital | Overlooks roof garden of MSCP. Units on a higher floor will get a nice unblocked view towards Labrador Nature Reserve and Sentosa. |
| 3-Room | 204A | 142 | Must surpass block 203A | Units on a higher floor will get a nice unblocked view towards Labrador Nature Reserve and Sentosa |
| 4-Room | 204A | 144 | Must surpass block 203A | South facing. Units on a higher floor will get a nice unblocked view towards Labrador Nature Reserve and Sentosa |
| 4-Room | 204B | 156, 158 | Preferably surpass HDBs across the road | Units on a higher floor will have a nice unblocked view of the city. |
| 4-Room | 205B | 182, 184 | Must surpass the MSCP | Overlooks roof garden of MSCP. Units on a higher floor will get a nice unblocked view of the Wessex Estate. |
Non-Mature Estate
West Glades @ Bukit Batok
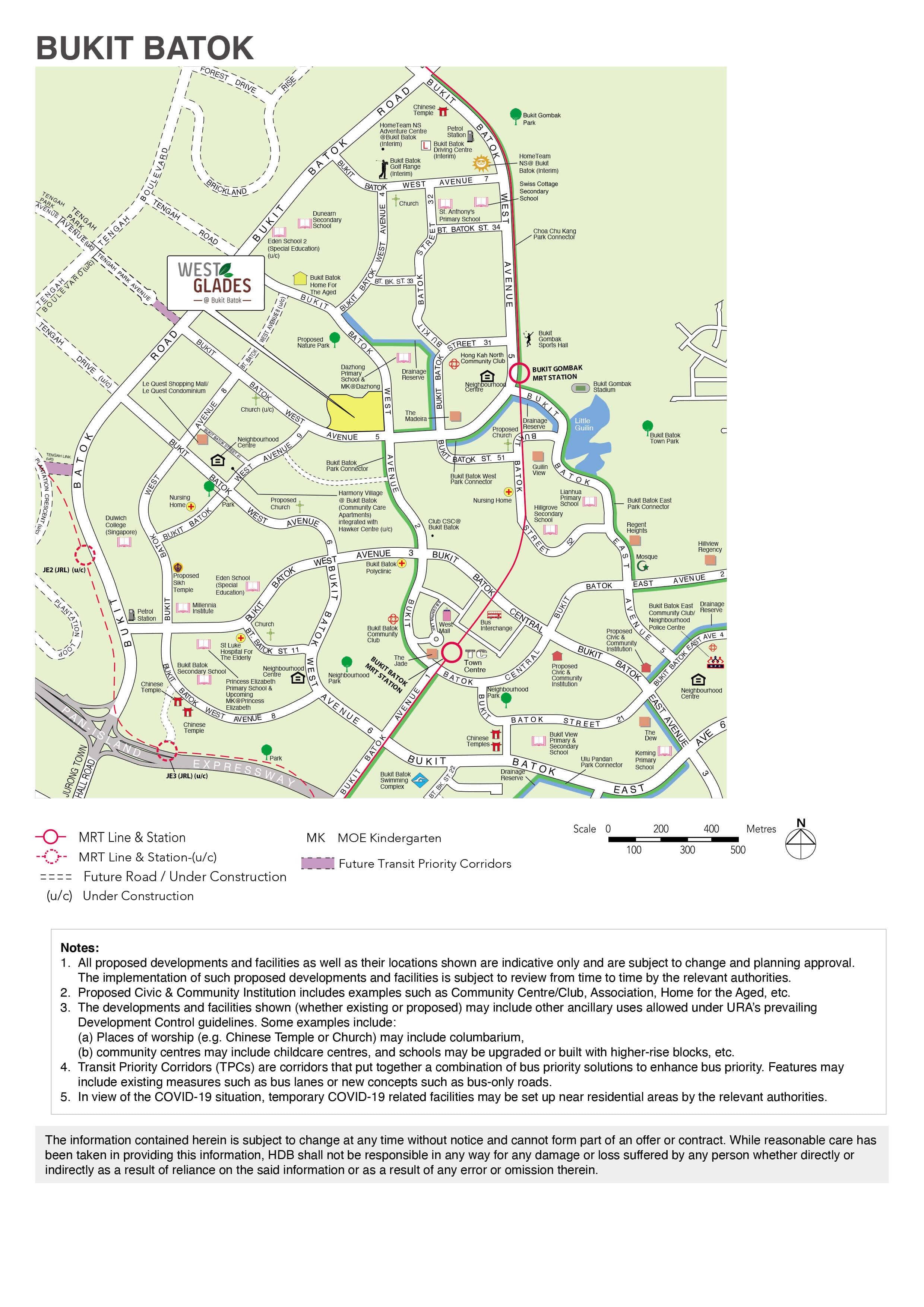
Project Overview
Bounded by Bukit Batok West Ave 2 and 5, West Glades @ Bukit Batok comprises 5 residential blocks between 14 and 24 storeys in height. You can choose from 790 units of 2-room Flexi, 3-, 4-, and 5-room flats.
The development name is inspired by the layout of the residential blocks, which flank the spacious central green space resembling trees surrounding a tranquil clearing. Apart from lush landscaping within the development, the roof garden located above the Multi-Storey Car Park will serve as an additional spot to relax amid greenery. For the active, the children’s playgrounds and adult and elderly fitness stations are ideal spots for daily activity and exercise. A childcare centre will be conveniently located in this development.
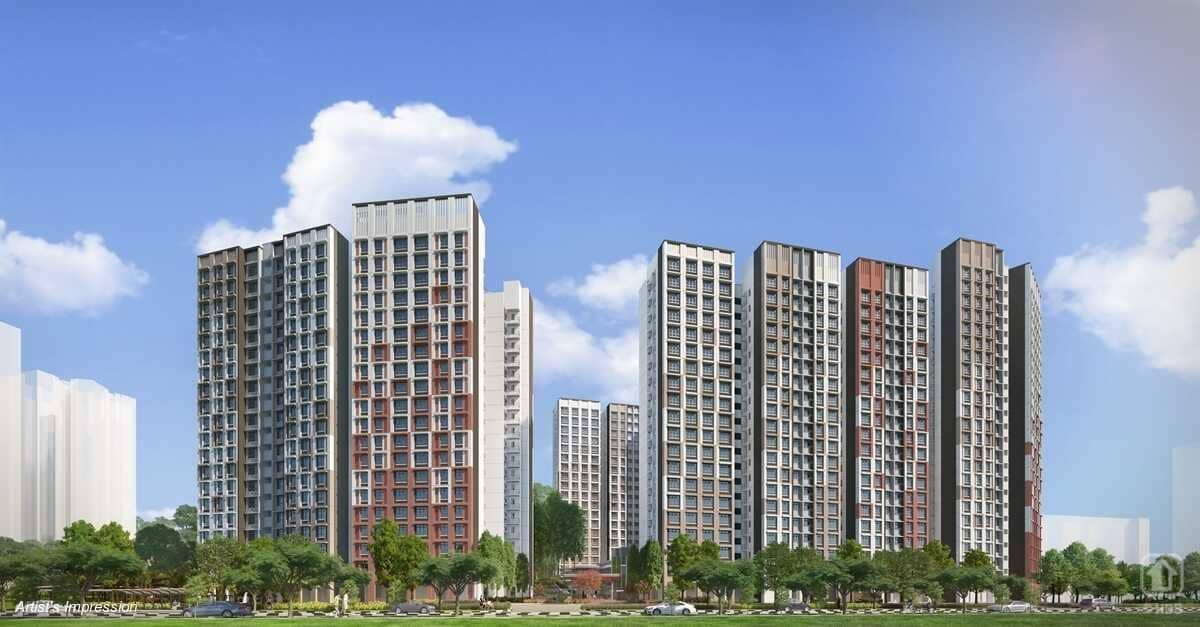
| Details | Info |
| Town | Bukit Batok |
| Est. Completion Date | 1Q2028 |
| Est. Waiting Time | 53 months |
| Remaining Lease | 99 years |
| Selection Period | Feb 2023 to Mar 2024 |
| Flat Type | Number of Flats |
| 2-room Flexi (Type 1) | 92 |
| 2-room Flexi (Type 2) | 239 |
| 3-Room | 84 |
| 4-Room | 207 |
| 5-Room | 168 |
| Total | 790 |
Eco-Friendly Features
To encourage green and sustainable living, West Glades @ Bukit Batok will have several eco-friendly features such as:
- Separate chutes for recyclable waste
- Regenerative lifts to reduce energy consumption
- Bicycle stands to encourage cycling as an environmentally-friendly form of transport
- Parking spaces to facilitate future provision of electric vehicle charging stations
- Use of sustainable products in the development
- Active, Beautiful, Clean Waters design features to clean rainwater and beautify the landscapes
Smart Solutions
West Glades @ Bukit Batok will come with the following smart solutions to reduce energy usage, and contribute to a safer and more sustainable living environment:
- Smart-Enabled Homes with provisions to facilitate adoption of smart home solutions
- Smart Lighting in common areas to reduce energy usage
Overall Pros vs. Cons
| Pros | Cons |
| 8 minute walk to Bukit Gombak MRT Station | Nearest shopping mall is one or two MRT stations away at West Mall in Bukit Batok or Jem, Westgate, IMM in Jurong East |
| A short walk to Bukit Gombak Neighbourhood Centre which houses 2 supermarkets, a wet market and various eateries | |
| Also within walking distance to Le Quest which has a Fairprice Finest and a handful of food options | |
| Good unit mix | |
| Proximity to Bukit Batok Park Connector which leads to the Bukit Batok Town Park and Bukit Batok Nature Park, a plus for nature lovers | |
| Within 1km of three primary schools Dazhong, Lianhua and St Anthony’s Primary School |
Schools
- Dazhong Primary School
- Lianhua Primary School
- St Anthony’s Primary School
Thoughts on the site plan
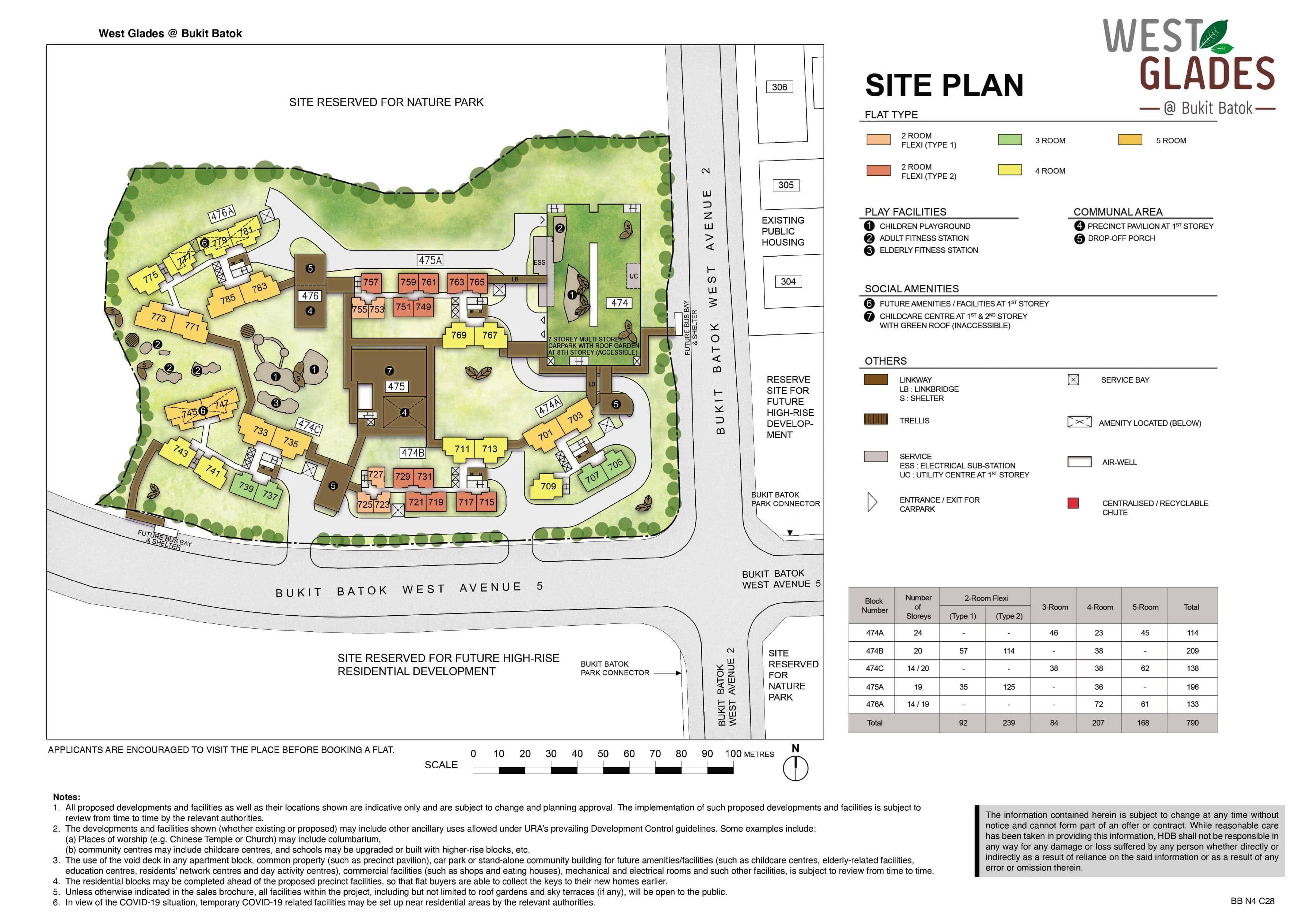
- The childcare centre, playgrounds and fitness stations create a good distance between some of the inward facing stacks
- Some stacks face each other directly
- Blocks with 8 – 11 units sharing 3 lifts may have a longer waiting time
- Link bridges and sheltered walkways connect all the blocks and MSCP
- Each block has their own drop-off porch
- Sheltered linkway to the bus stop
Sun Direction
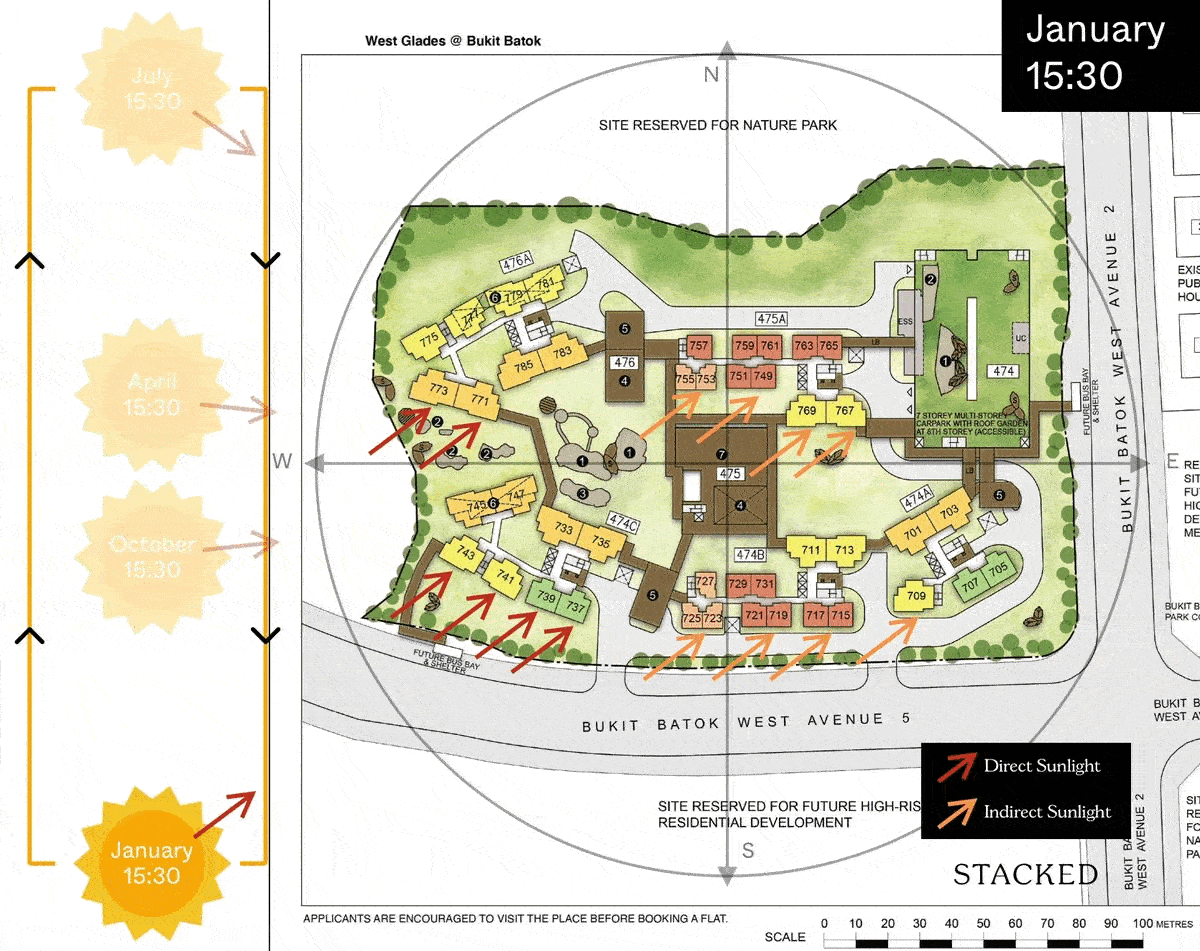
South-west facing stacks here will receive direct afternoon sun towards the end/beginning of the year.
Layout Analysis
2-Room Flexi (Type 1)
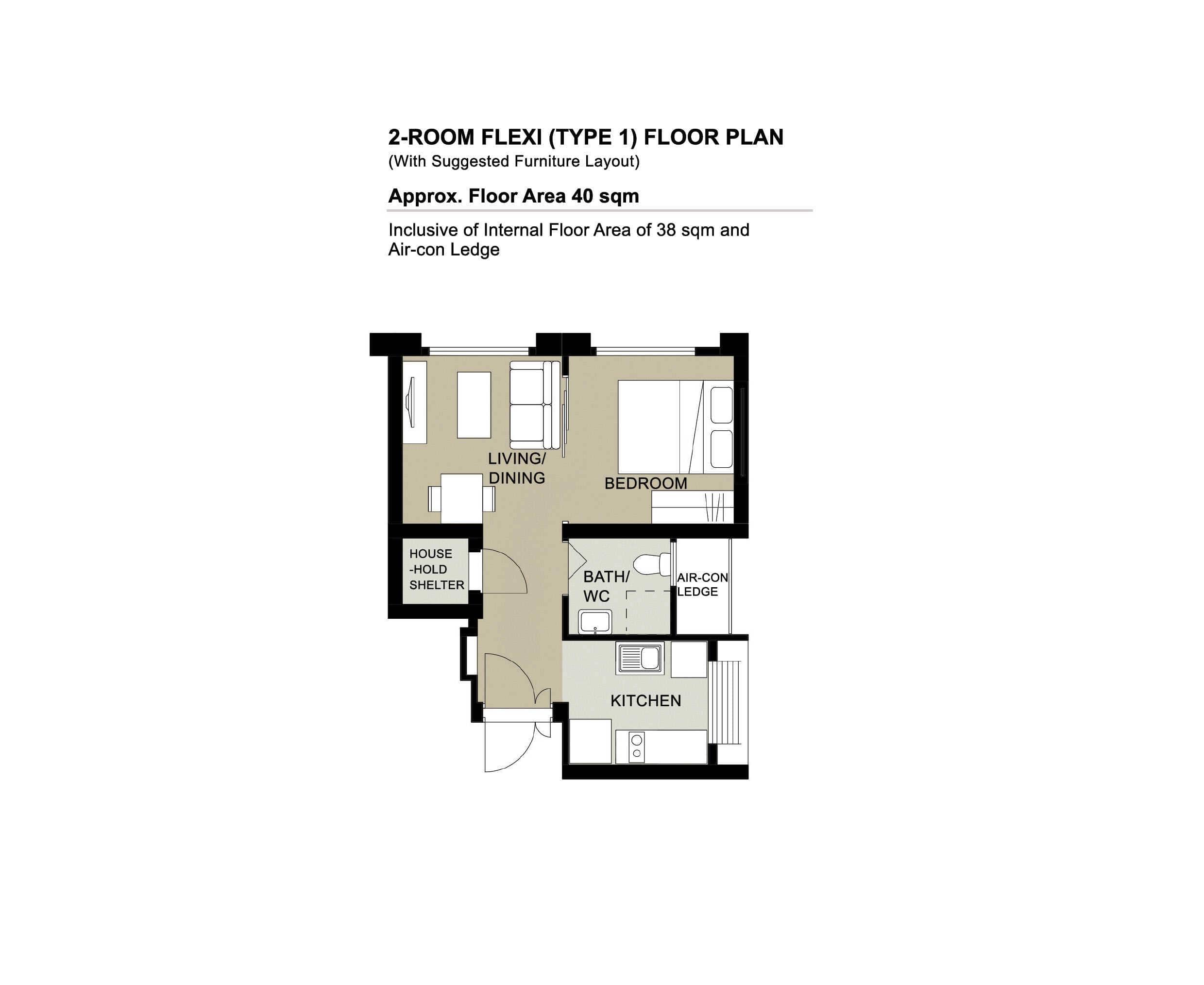
| 2-Room Flat (Type 1) | Details |
| Price | $105,000 – $130,000 |
| Resale Comparables | NIL |
| Total Area | 40 sqm |
| Internal Floor Area | 38 sqm |
Non-Optional Finishes
To boost construction productivity, West Glades @ Bukit Batok will be built using the Prefabricated Prefinished Volumetric Construction (PPVC) method. The flats will come with full floor finishes, internal doors, and sanitary fittings.
The 2-room Flexi (Type 1) flats will come with the following finishes and fittings:
- Vinyl strip flooring in the:
- Living/ dining
- Bedroom
- Floor tiles in the:
- Bathroom
- Household shelter
- Kitchen
- Wall tiles in the:
- Bathroom
- Kitchen
- A sliding partition/ door for the bedroom and folding bathroom door
- Sanitary fittings, i.e. wash basin with tap mixer, shower set with bath/ shower mixer, and water closet suite
- Grab bars (for 2-room Flexi flats on short-leases)
| Optional Component Scheme (OCS) | Description |
| OCS Package for short-lease 2-room Flexi flats – $6,200 | Lighting Window grilles Built-in kitchen cabinets with induction hob and cooker hood, kitchen sink, tap, and dish drying rack. Buyers who are wheel-chair bound may choose to have a lower kitchen countertop Built-in wardrobe Water heater Mirror and toilet roll holder in bathroom |
| Pros | Cons |
| Living and bedroom windows are aligned | The dining area may be a bit cramped |
| Squarish layout provides ease of furniture placement | Small space to put the TV |
| 2-sided cabinets can be built in the kitchen | Only one entrance into the bathroom – unable to access from the bedroom |
More from Stacked
Telok Blangah Parcview Review: Great Sea And Greenery Views But Not The Most Enjoyable Walk To MRT
Telok Blangah Parcview was launched in the July 2013 BTO exercise alongside two projects in Yishun and one in Sengkang.…
2-Room Flexi (Type 2)
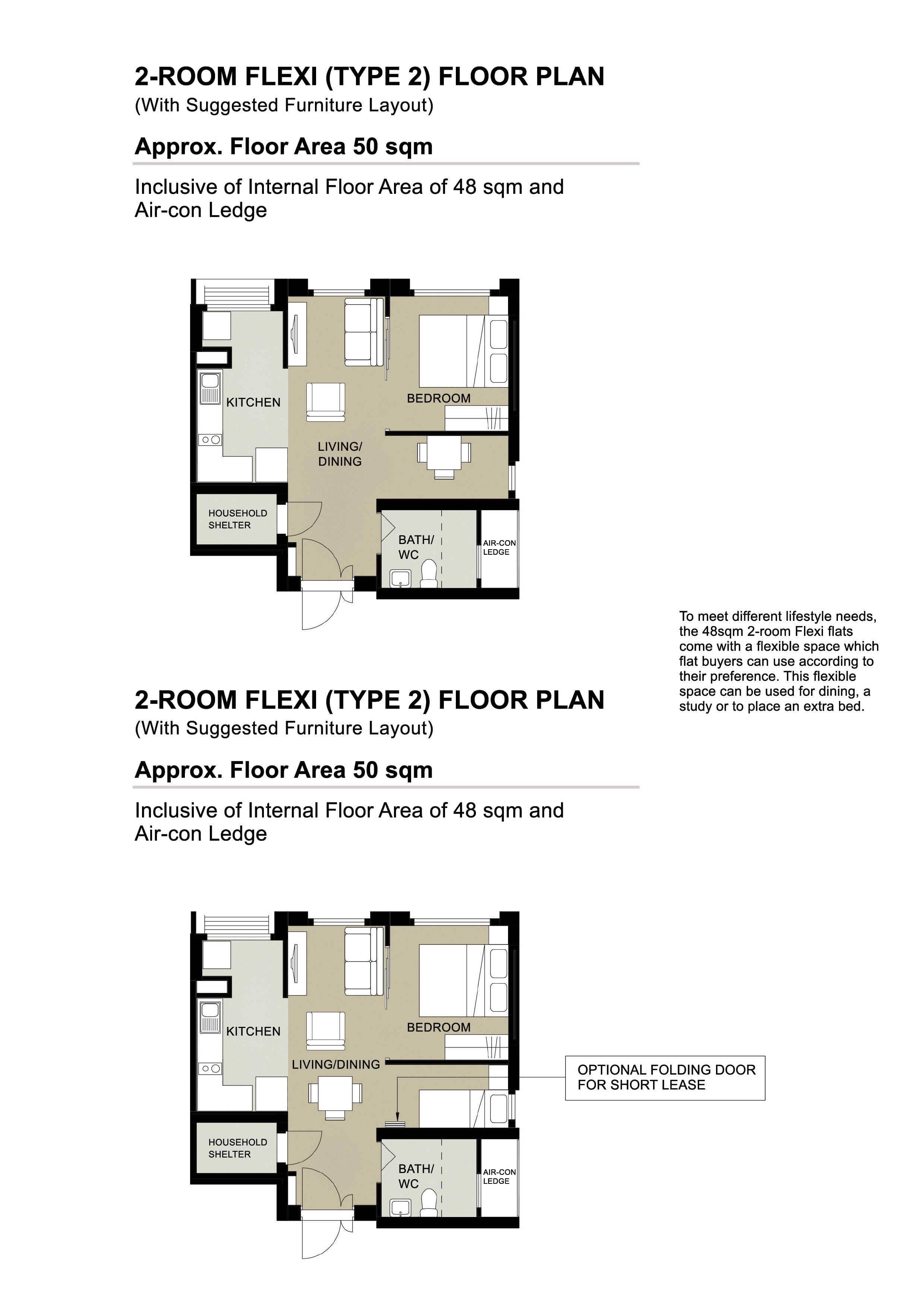
| 2-Room Flat (Type 2) | Details |
| Price | $126,000 – $169,000 |
| Resale Comparables | NIL |
| Total Area | 50 sqm |
| Internal Floor Area | 48 sqm |
Non-Optional Finishes
To boost construction productivity, West Glades @ Bukit Batok will be built using the Prefabricated Prefinished Volumetric Construction (PPVC) method. The flats will come with full floor finishes, internal doors, and sanitary fittings.
The 2-room Flexi (Type 2) flats will come with the following finishes and fittings:
- Vinyl strip flooring in the:
- Living/ dining
- Bedroom
- Floor tiles in the:
- Bathroom
- Household shelter
- Kitchen
- Wall tiles in the:
- Bathroom
- Kitchen
- A sliding partition/ door for the bedroom and folding bathroom door
- Sanitary fittings, i.e. wash basin with tap mixer, shower set with bath/ shower mixer, and water closet suite
- Grab bars (for 2-room Flexi flats on short-leases)
| Optional Component Scheme (OCS) | Description |
| OCS Package for short-lease 2-room Flexi flats – $7,460 | Lighting Window grilles Built-in kitchen cabinets with induction hob and cooker hood, kitchen sink, tap, and dish drying rack. Buyers who are wheel-chair bound may choose to have a lower kitchen countertop Built-in wardrobe Water heater Mirror and toilet roll holder in bathroom Laminated UPVC folding door for the flexible space |
| Pros | Cons |
| Feels like 1+Study | Narrow living/dining area |
| The extra corner can be turned into another bedroom/ study nook | The main door opens up to the toilet door on one side |
| The extra corner comes with a small window for ventilation | A short kitchen wall restricts TV console placement |
| Household shelter is tucked in a corner | |
| Placement of the washing machine is pretty ideal |
3-Room
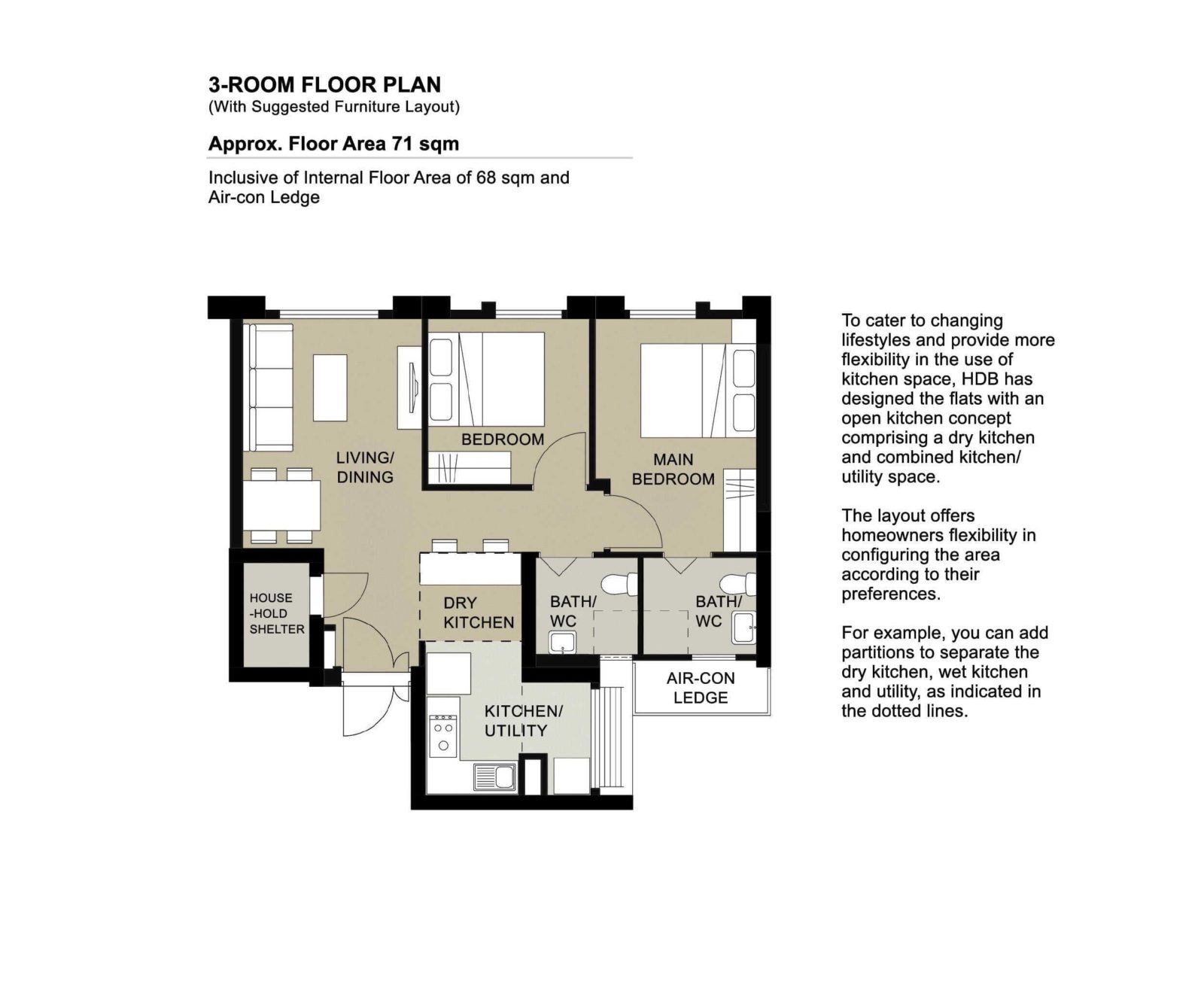
| 3-Room Flat | Details |
| Price | 206,000 – $269,000 |
| Resale Comparables | NIL |
| Total Area | 71 sqm |
| Internal Floor Area | 68 sqm |
Non-Optional Finishes
To boost construction productivity, West Glades @ Bukit Batok will be built using the Prefabricated Prefinished Volumetric Construction (PPVC) method. The flats will come with full floor finishes, internal doors, and sanitary fittings.
The 3-room flats will come with the following finishes and fittings:
- Vinyl strip flooring in the:
- Bedrooms
- Living/ dining, dry kitchen
- Floor tiles in the:
- Bathrooms
- Household shelter
- Kitchen/ utility
- Wall tiles in the:
- Bathrooms
- Kitchen/ utility
- Internal doors for bedrooms and folding doors for bathrooms
- Sanitary fittings, i.e. wash basin with tap mixer, shower set with bath/ shower mixer, and water closet suite
| Pros | Cons |
| Good-sized living and dining area | The main door opens up straight to the living and dining area (which lacks privacy) |
| All rooms can fit in a queen bed minimally. The master bedroom can fit in a king bed. | |
| No structural columns in between bedrooms so walls can be hacked full | |
| Open concept kitchen allows for a dry kitchen area to be done up | |
| Household shelter is tucked in a corner |
4-Room
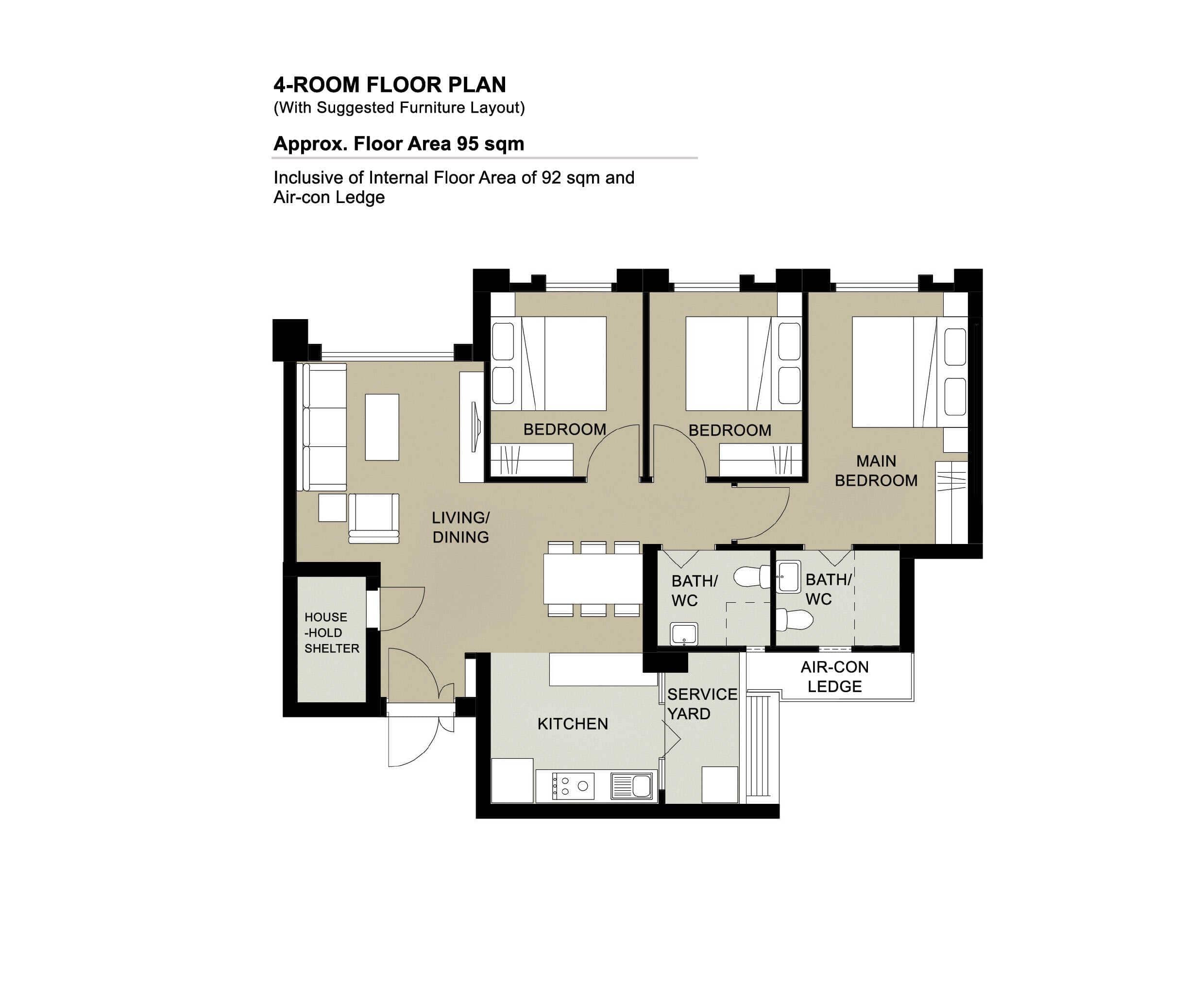
| 4-Room Flat | Details |
| Price | $309,000 – $392,000 |
| Resale Comparables | $460,000 – $585,000 |
| Total Area | 95 sqm |
| Internal Floor Area | 92 sqm |
Non-Optional Finishes
To boost construction productivity, West Glades @ Bukit Batok will be built using the Prefabricated Prefinished Volumetric Construction (PPVC) method. The flats will come with full floor finishes, internal doors, and sanitary fittings.
The 4-room flats will come with the following finishes and fittings:
- Vinyl strip flooring in the:
- Bedrooms
- Living/ dining
- Floor tiles in the:
- Bathrooms
- Household shelter
- Kitchen and service yard
- Wall tiles in the:
- Bathrooms
- Kitchen
- Internal doors for bedrooms and folding doors for bathrooms
- Sanitary fittings, i.e. wash basin with tap mixer, shower set with bath/ shower mixer, and water closet suite
| Pros | Cons |
| Living and dining area are nicely segregated | The main door opens up straight to the living and dining area (which lacks privacy) |
| All rooms can fit in a queen bed minimally. The master bedroom can fit in a king bed. | |
| No structural columns in between bedrooms so walls can be hacked full | |
| 2-sided cabinets can be built in the kitchen | |
| Household shelter is tucked in a corner |
5-Room
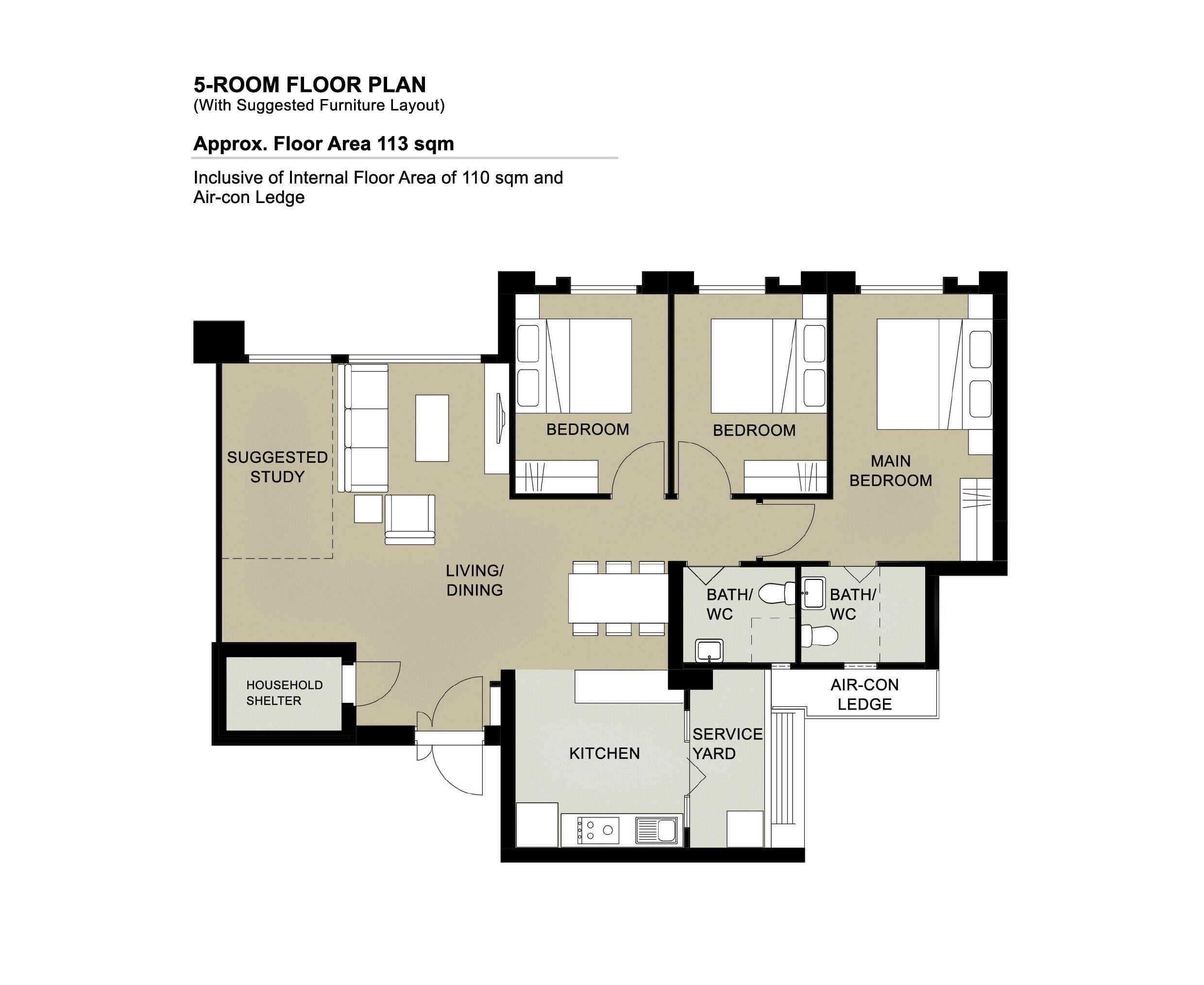
| 5-Room Flat | Details |
| Price | $405,000 – $522,000 |
| Resale Comparables | $645,000 – $665,000 |
| Total Area | 113 sqm |
| Internal Floor Area | 110 sqm |
Non-Optional Finishes
To boost construction productivity, West Glades @ Bukit Batok will be built using the Prefabricated Prefinished Volumetric Construction (PPVC) method. The flats will come with full floor finishes, internal doors, and sanitary fittings.
The 5-room flats will come with the following finishes and fittings:
- Vinyl strip flooring in the:
- Bedrooms
- Living/ dining
- Floor tiles in the:
- Bathrooms
- Household shelter
- Kitchen and service yard
- Wall tiles in the:
- Bathrooms
- Kitchen
- Internal doors for bedrooms and folding doors for bathrooms
- Sanitary fittings, i.e. wash basin with tap mixer, shower set with bath/ shower mixer, and water closet suite
| Pros | Cons |
| Huge living and dining area with the possibility to do up a study room | The main door opens up straight to the living and dining area (which lacks privacy) |
| Living and dining areas are nicely segregated | |
| All rooms can fit in a queen bed minimally. The master bedroom can fit in a king bed. | |
| No structural columns in between bedrooms so walls can be hacked full | |
| Spacious kitchen, 2-sided cabinets can be built | |
| Household shelter tucked in a corner |
Best Stacks
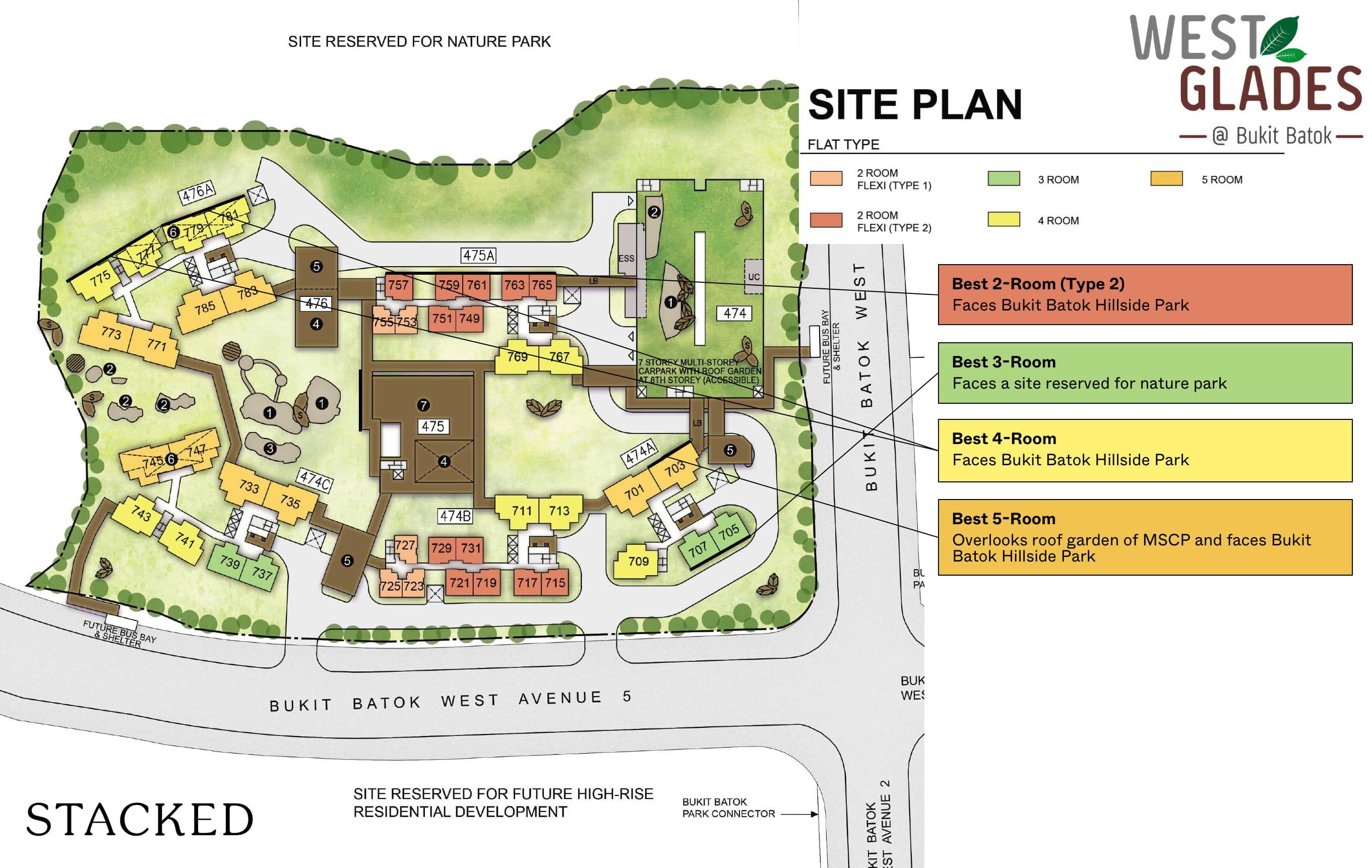
| Flat Type | Block | Stacks | Floor Level | Reasons |
| 2-Room (Type 2) | 475A | 757, 759, 761, 763, 765 | Surpass tree level preferably | Faces Bukit Batok Hillside Park |
| 3-Room | 474A | 705, 707 | Mid floor and above preferably | Faces a site reserved for nature park |
| 4-Room | 476A | 775, 777, 779, 781 | Surpass tree level preferably | Faces Bukit Batok Hillside Park |
| 5-Room | 474A | 703 | Must surpass MSCP | Overlooks roof garden of MSCP and faces Bukit Batok Hillside Park |
Garden Waterfront I & II @ Tengah
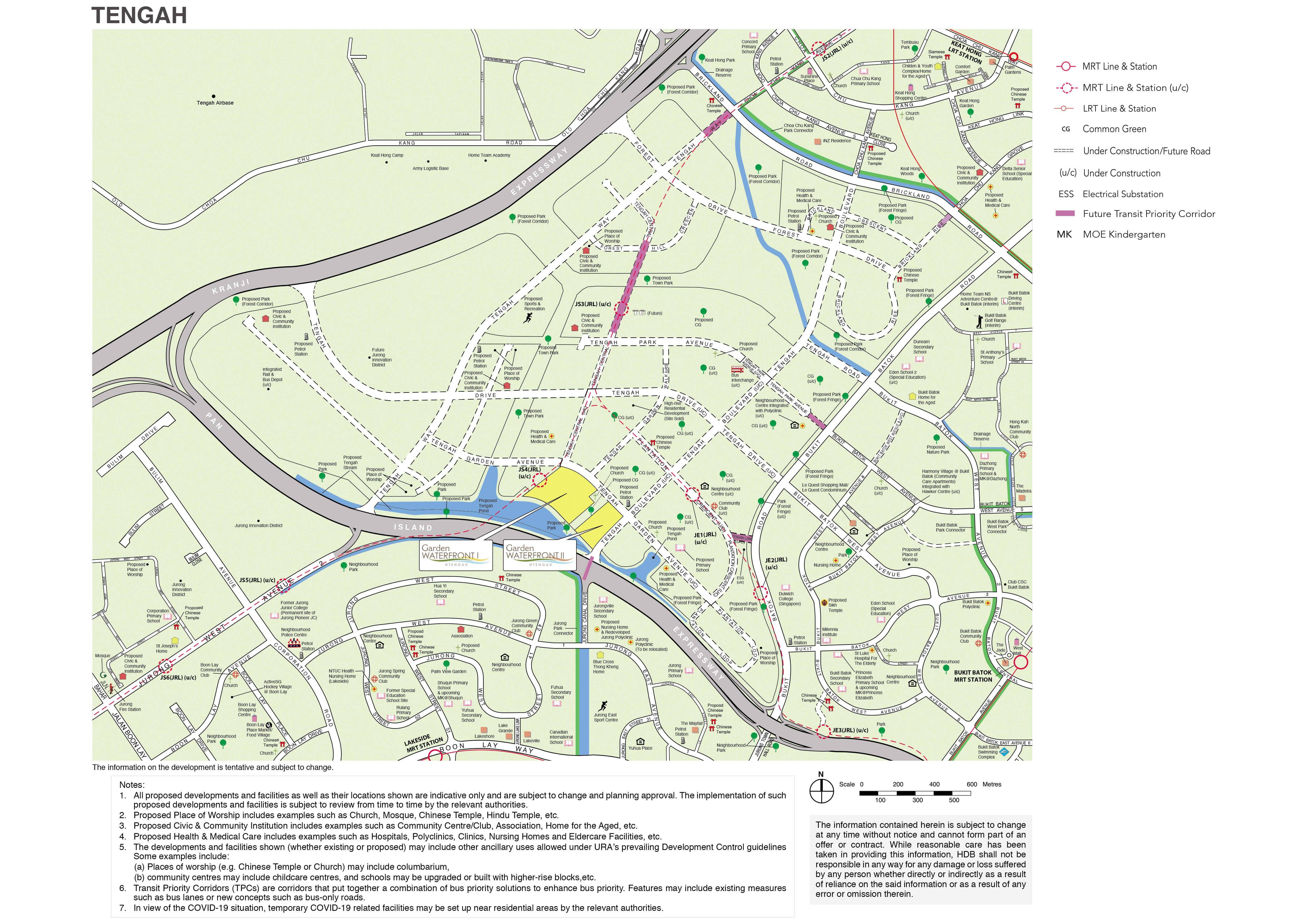
Project Overview
Located in the Garden District of Tengah town and right next to the Promenade Park lining the Tengah Pond, Garden Waterfront I & II @ Tengah are located along Tengah Garden Avenue. The 2 developments comprise 18 residential blocks, ranging from 9 to 16 storeys in height. 2 of the blocks in Garden Waterfront I @ Tengah will house some rental flats. You can choose a home from 2,077 units of 2-room Flexi, 3-, 4-, and 5-room flats.
Garden Waterfront I & II @ Tengah are located next to an upcoming MRT station on the Jurong Region Line, and will be near upcoming amenities such as a Neighbourhood Centre and a Community Club. The developments will also be served by bus services leading to the city centre and nearby towns. With an extensive network of walking and cycling paths, residents will be able to walk and cycle everywhere in Tengah.
Daily conveniences are within easy reach as Garden Waterfront I @ Tengah will come with shops, a supermarket, restaurants, an eating house, and a residents’ network centre. Childcare centres, playgrounds, and fitness stations are found in both Garden Waterfront I @ Tengah and Garden Waterfront II @ Tengah to provide added convenience. Roof gardens are located on some of the residential blocks and on both Multi-Storey Car Parks (MSCPs). In Garden Waterfront II @ Tengah, the roof garden on the MSCP is linked to nearby residential blocks via sky terraces.
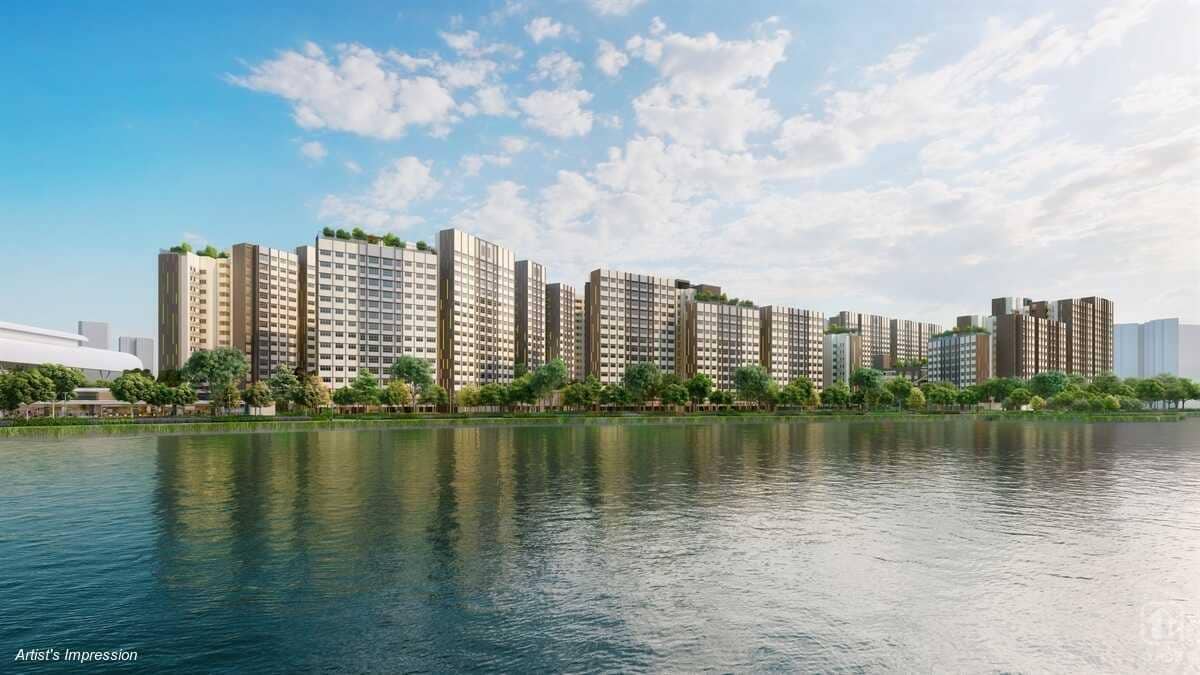
About Garden District
The Garden District is framed by Tengah Pond and Central Park. This picturesque setting will be complemented by the garden-themed farmway, which encourages healthy and active living. The Garden Farmway is a key feature of the Garden District, helping to foster a new lifestyle centred on community gardening and hobby farming. Residents may be able to enjoy farm-to-table dining as they grow their own produce and share the fruits of their harvest. These activities will offer residents the opportunity to experience a different lifestyle, connect with one another, and ignite the kampung spirit.
Thematic playgrounds inspired by nature motifs such as flowers and garden creatures, strengthen the visual identity of Garden District and encourage imaginative play among children. Green markers at key entry points along the Garden District, such as botanical arbours framed with flowering creepers, provide shade and visual respite amidst the urban environment.
An array of amenities such as eateries, schools, and retail shops, will be available in Garden District to meet the daily needs of residents.
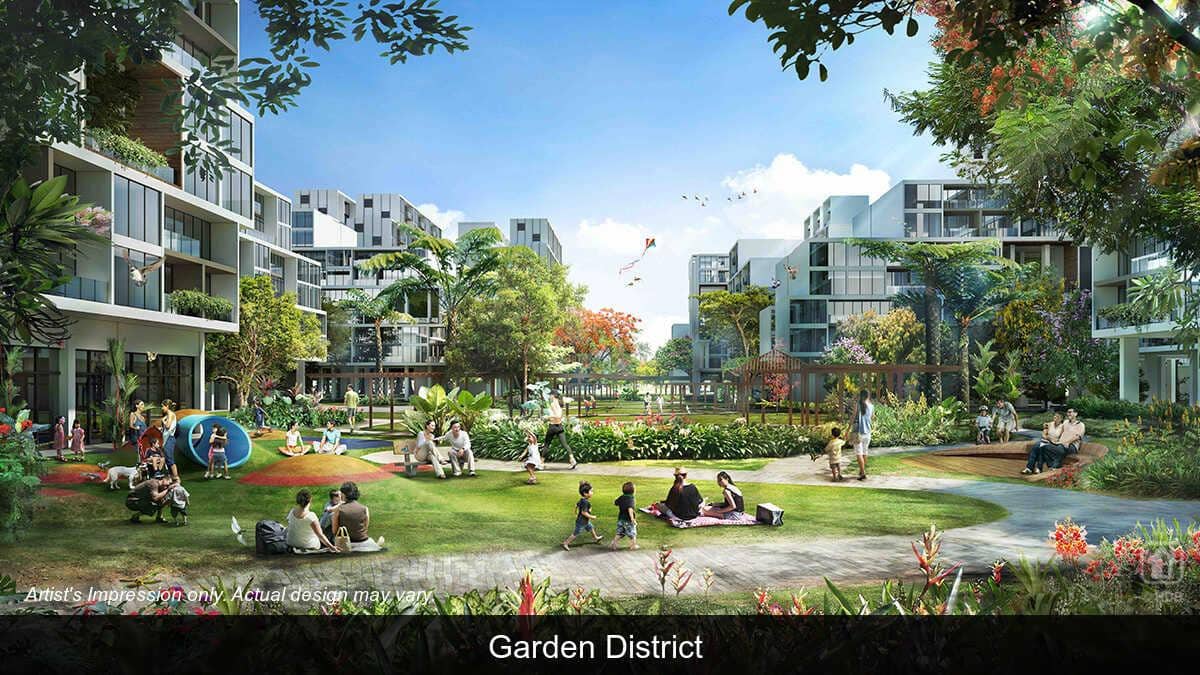
| Details | Info |
| Town | Tengah |
| Est. Completion Date | 1Q2027 |
| Est. Waiting Time | 40 months |
| Remaining Lease | 99 years |
| Selection Period | Feb 2023 to Mar 2024 |
| Flat Type | Number of Flats |
| 2-room Flexi (Type 1) | 178 |
| 2-room Flexi (Type 2) | 400 |
| 3-Room | 89 |
| 4-Room | 740 |
| 5-Room | 670 |
| Total | 2,077 |
Eco-Friendly Features
To encourage green and sustainable living, Garden Waterfront I and II @ Tengah will have several eco-friendly features such as:
- Separate chutes for recyclable waste
- Regenerative lifts to reduce energy consumption
- Bicycle stands to encourage cycling as an environmentally-friendly form of transport
- Parking spaces to facilitate future provision of electric vehicle charging stations
- Use of sustainable products in the development
- Active, Beautiful, Clean Waters design features to clean rainwater and beautify the landscapes
Smart Solutions
Garden Waterfront I and II @ Tengah will come with the following smart solutions to reduce energy usage, and contribute to a safer and more sustainable living environment:
- Smart-Enabled Homes with provisions to facilitate adoption of smart home solutions
- Smart Lighting in common areas to reduce energy usage
- Smart Pneumatic Waste Conveyance System to optimise the deployment of resources for cleaner and fuss-free waste disposal
Centralised Cooling System
Residents can choose to subscribe to have air conditioning provided from a centralised cooling system. This system for public housing is the first of its kind in Singapore.
Cooling to each household unit will come from highly energy efficient chillers, and residents need not install nor maintain outdoor condensing units on their air-conditioner ledge. They will get to enjoy cost savings while contributing to a sustainable lifestyle in this eco-friendly district. Residents may decide to subscribe to the centralised cooling system after signing the Agreement for Lease. More information will be provided during the flat selection exercise.
Overall Pros vs. Cons
| Pros | Cons |
| Walking distance to future Hong Kah and Tengah Plantation MRT stations which are expected to complete in 2027 and 2028 respectively | There may be a lot of construction going on as this is a new estate |
| Good unit mix | |
| Walking distance to the Jurong Park Connector which leads to the Jurong Lake Park and Garden Promenade | |
| Within 1KM of Jurong Primary School. There is also a site for a proposed primary school just a short walk away. |
Schools
- Jurong Primary School
Thoughts on the site plan
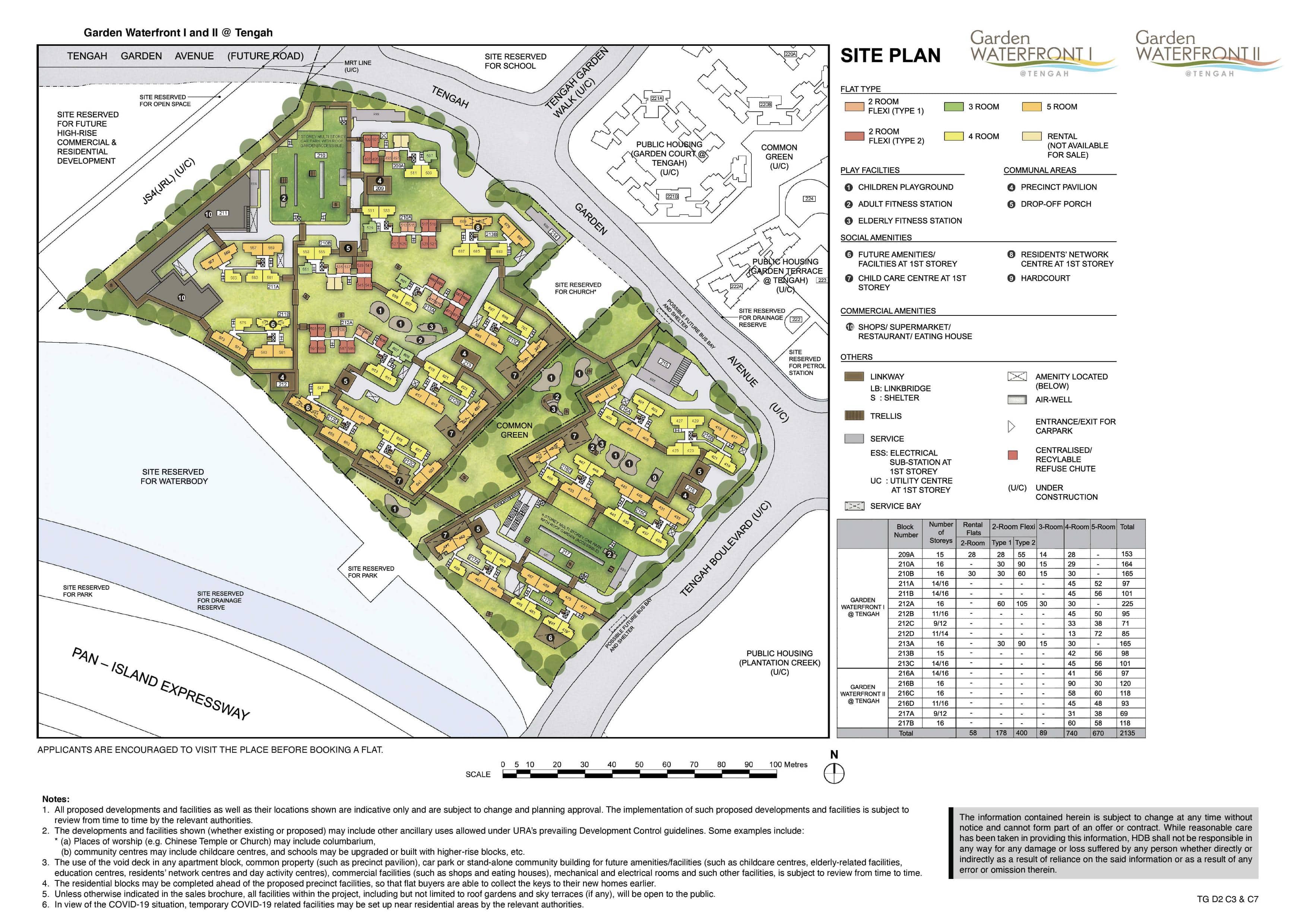
- Some stacks will face the MRT track
- Certain stacks face the MSCP directly
- Some stacks also face each other directly
- 7 – 15 units sharing 2 – 3 lifts could result in a longer waiting time
- Link bridges and sheltered walkways connect all the blocks and MSCP
- Has commercial amenities within the cluster
Sun Direction
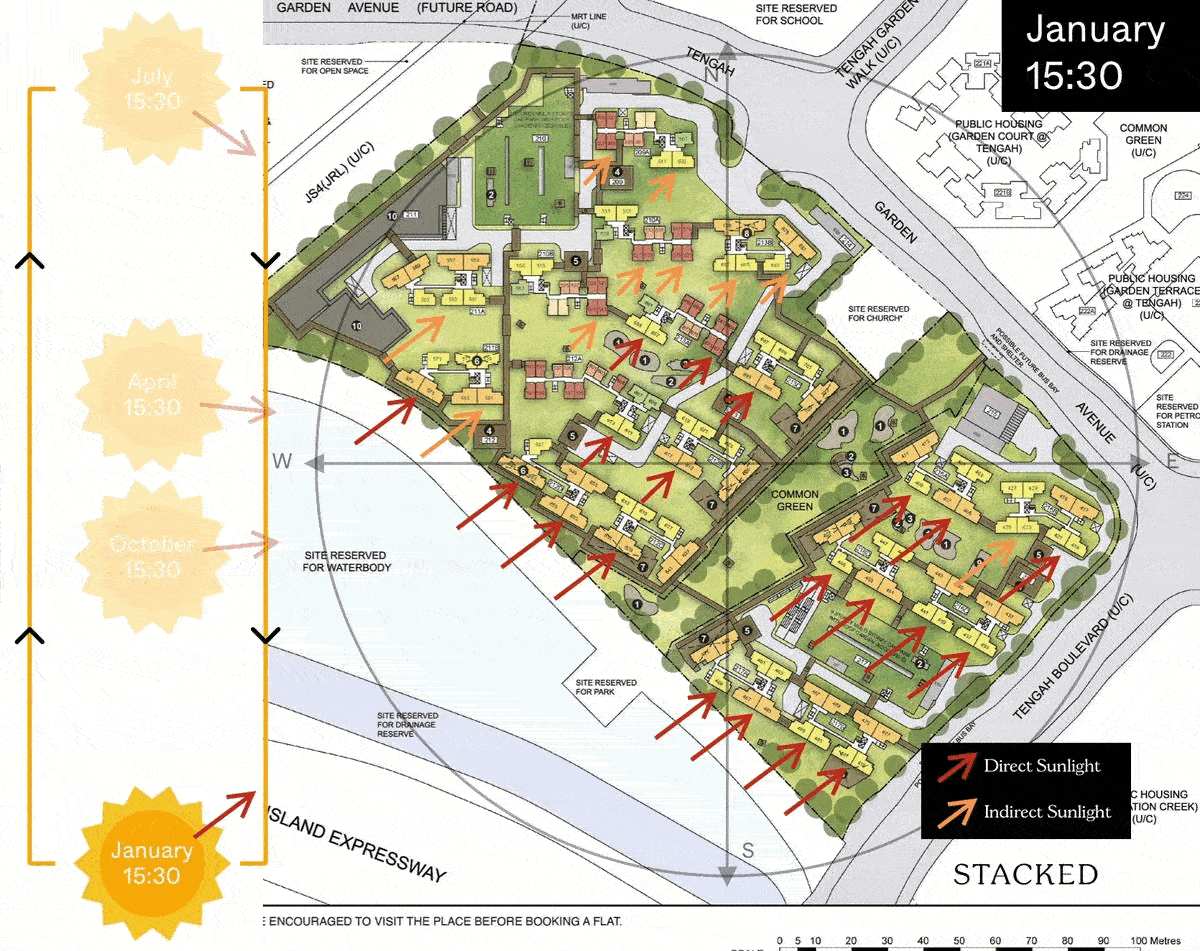
South-west facing stacks 779, 781, 753 and 755 would get direct afternoon sun towards the end of the year.
Layout Analysis
2-Room Flexi (Type 1)
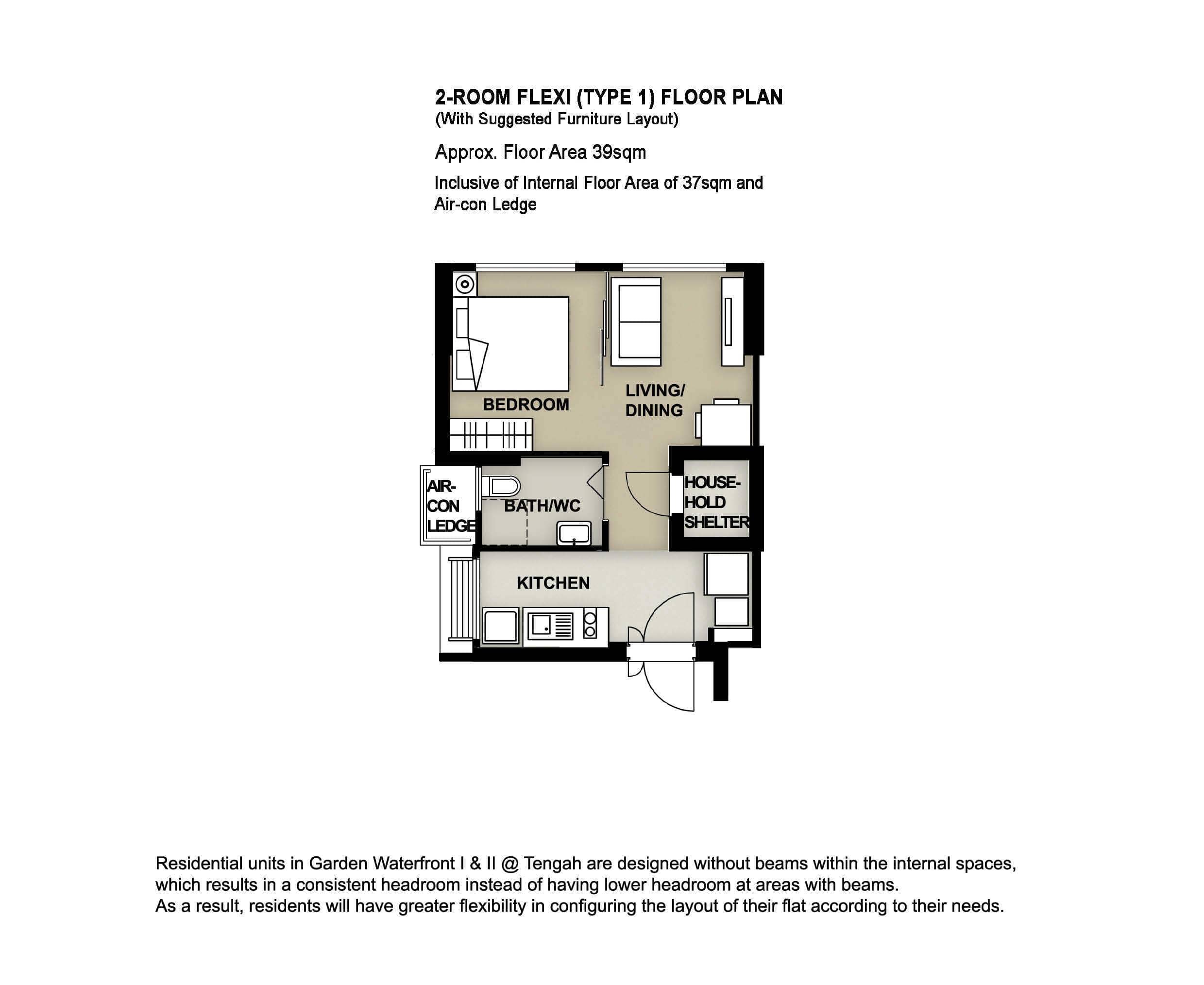
| 2-Room Flat (Type 1) | Details |
| Price | $111,000 – $139,000 |
| Resale Comparables | NIL |
| Total Area | 39 sqm |
| Internal Floor Area | 37 sqm |
Non-Optional Finishes
To boost construction productivity, Garden Waterfront I & II @ Tengah will be built using the Prefabricated Prefinished Volumetric Construction (PPVC) method. The flats will come with full floor finishes, internal doors, and sanitary fittings.
The 2-room Flexi (Type 1) flats will come with the following finishes and fittings:
- Vinyl strip flooring in the:
- Living/ dining
- Bedroom
- Floor tiles in the:
- Bathroom
- Household shelter
- Kitchen
- Wall tiles in the:
- Bathroom
- Kitchen
- A sliding partition/ door for the bedroom and folding bathroom door
- Sanitary fittings, i.e. wash basin with tap mixer, shower set with bath/ shower mixer, and water closet suite
- Grab bars (for 2-room Flexi flats on short-leases)
| Optional Component Scheme (OCS) | Description |
| OCS Package for short-lease 2-room Flexi flats – $6,160 | Lighting Window grilles Built-in kitchen cabinets with induction hob and cooker hood, kitchen sink, tap, and dish drying rack. Buyers who are wheel-chair bound may choose to have a lower kitchen countertop Built-in wardrobe Water heater Mirror and toilet roll holder in bathroom |
| Pros | Cons |
| Living and bedroom windows are aligned | The dining area may be a bit cramped |
| Squarish layout provides ease of furniture placement | Small space to put the TV |
| Household shelter in the middle of the house | |
| Only one entrance for the bathroom – unable to access from the bedroom |
2-Room Flexi (Type 2)
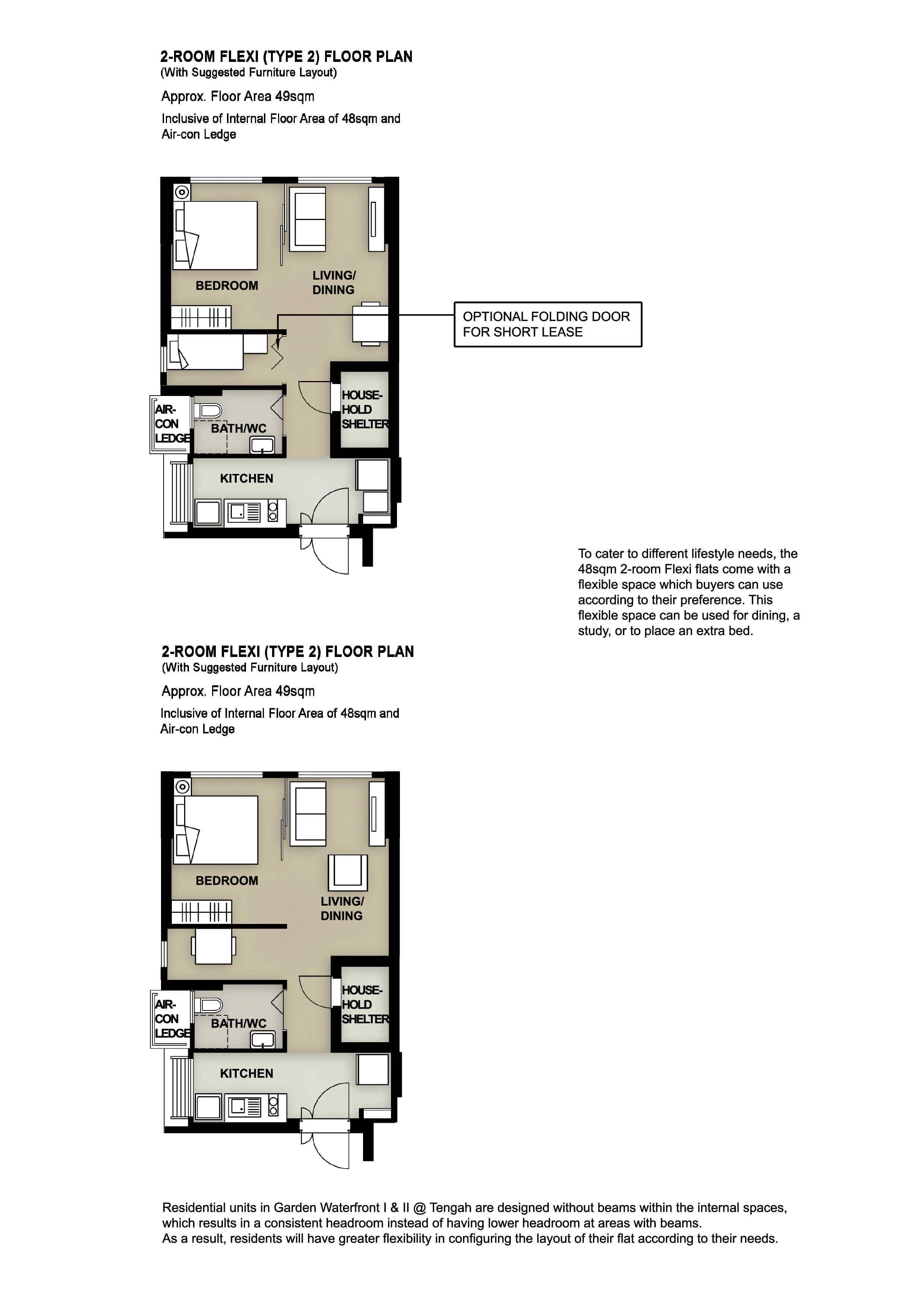
| 2-Room Flat (Type 2) | Details |
| Price | $144,000 – $174,000 |
| Resale Comparables | NIL |
| Total Area | 49 sqm |
| Internal Floor Area | 48 sqm |
Non-Optional Finishes
To boost construction productivity, Garden Waterfront I & II @ Tengah will be built using the Prefabricated Prefinished Volumetric Construction (PPVC) method. The flats will come with full floor finishes, internal doors, and sanitary fittings.
The 2-room Flexi (Type 2) flats will come with the following finishes and fittings:
- Vinyl strip flooring in the:
- Living/ dining
- Bedroom
- Floor tiles in the:
- Bathroom
- Household shelter
- Kitchen
- Wall tiles in the:
- Bathroom
- Kitchen
- A sliding partition/ door for the bedroom and folding bathroom door
- Sanitary fittings, i.e. wash basin with tap mixer, shower set with bath/ shower mixer, and water closet suite
- Grab bars (for 2-room Flexi flats on short-leases)
| Optional Component Scheme (OCS) | Description |
| OCS Package for short-lease 2-room Flexi flats – $7,460 | Lighting Window grilles Built-in kitchen cabinets with induction hob and cooker hood, kitchen sink, tap, and dish drying rack. Buyers who are wheel-chair bound may choose to have a lower kitchen countertop Built-in wardrobe Water heater Mirror and toilet roll holder in bathroom Laminated UPVC folding door for the flexible space |
| Pros | Cons |
| Feels like 1+Study | Narrow living/dining area |
| The extra corner can be turned into another bedroom/ study nook | Household shelter is in the middle of the house |
| The extra corner comes with a small window for ventilation | |
| Placement of the washing machine is pretty ideal |
3-Room
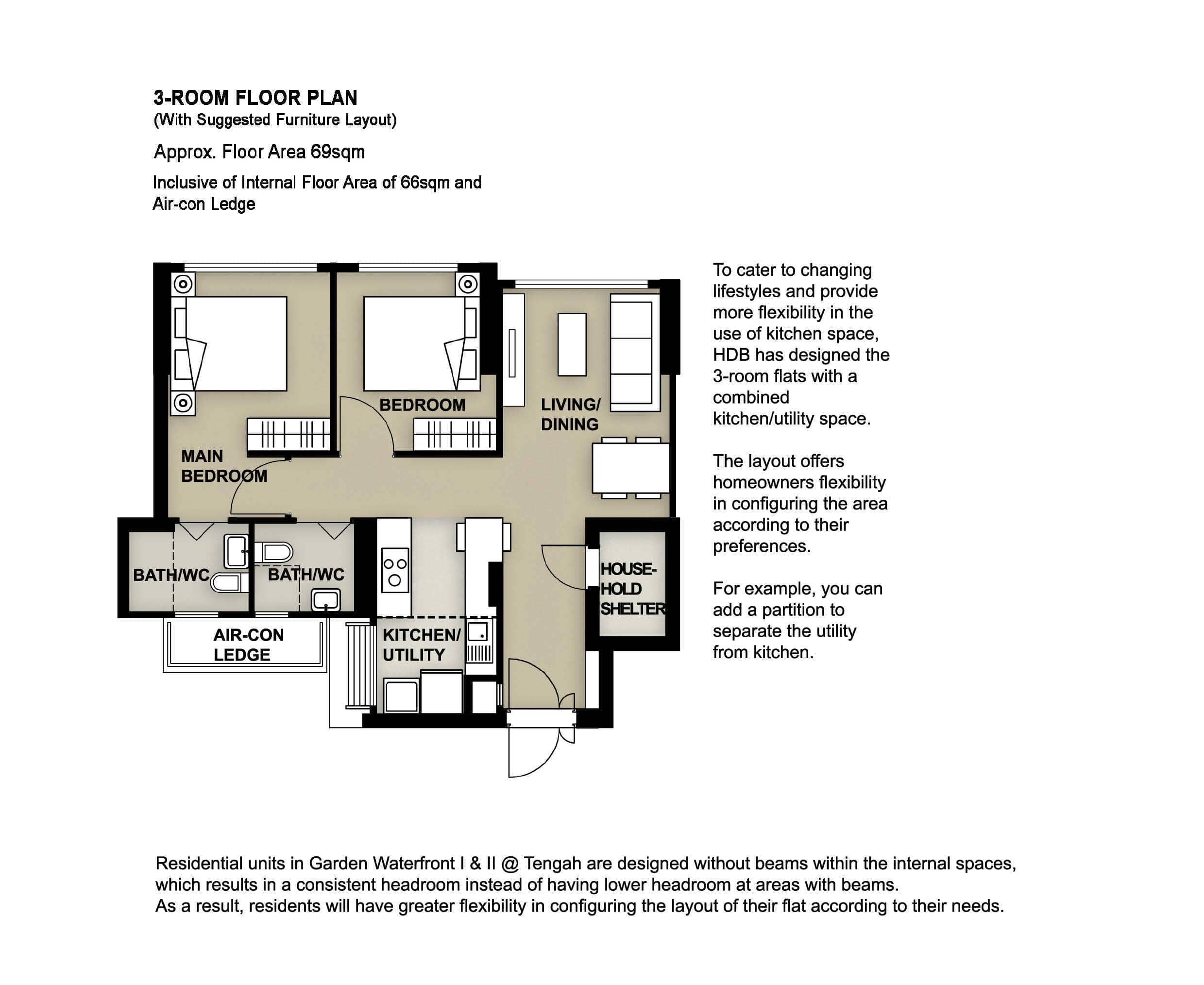
| 3-Room Flat | Details |
| Price | $214,000 – $262,000 |
| Resale Comparables | NIL |
| Total Area | 69 sqm |
| Internal Floor Area | 66 sqm |
Non-Optional Finishes
To boost construction productivity, Garden Waterfront I & II @ Tengah will be built using the Prefabricated Prefinished Volumetric Construction (PPVC) method. The flats will come with full floor finishes, internal doors, and sanitary fittings.
The 3-room flats will come with the following finishes and fittings:
- Vinyl strip flooring in the:
- Living/ dining
- Bedrooms
- Floor tiles in the:
- Bathrooms
- Household shelter
- Kitchen/ utility
- Wall tiles in the:
- Bathrooms
- Kitchen/ utility
- Internal doors for bedrooms and folding doors for bathrooms
- Sanitary fittings, i.e. wash basin with tap mixer, shower set with bath/ shower mixer, and water closet suite
| Pros | Cons |
| Decently sized living and dining area | The main door opens up straight to the living and dining area (which lacks privacy) |
| All rooms can fit in a queen bed minimally. The master bedroom can fit in a king bed. | Long entryway into the unit eats into liveable space |
| No structural columns in between bedrooms so walls can be hacked fully | |
| The kitchen is compact but functional. 2-sided cabinets can be built. |
4-Room
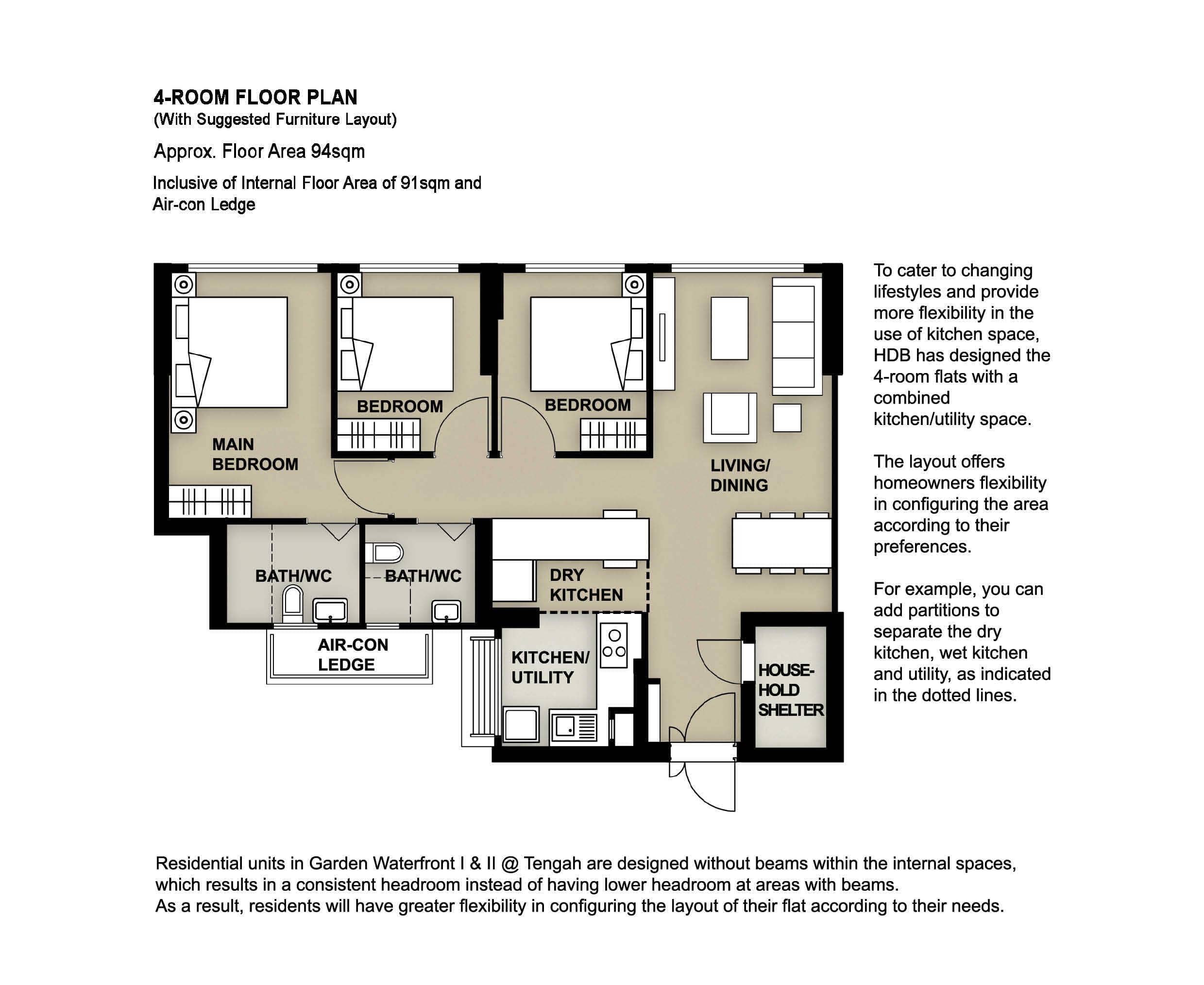
| 4-Room Flat | Details |
| Price | $307,000 – $397,000 |
| Resale Comparables | $460,000 – $585,000 |
| Total Area | 94 sqm |
| Internal Floor Area | 91 sqm |
Non-Optional Finishes
To boost construction productivity, Garden Waterfront I & II @ Tengah will be built using the Prefabricated Prefinished Volumetric Construction (PPVC) method. The flats will come with full floor finishes, internal doors, and sanitary fittings.
The 4-room flats will come with the following finishes and fittings:
- Vinyl strip flooring in the:
- Living/ dining
- Dry Kitchen
- Bedrooms
- Floor tiles in the:
- Bathrooms
- Household shelter
- Kitchen/ utility
- Wall tiles in the:
- Bathrooms
- Kitchen/ utility
- Internal doors for bedrooms and folding doors for bathrooms
- Sanitary fittings, i.e. wash basin with tap mixer, shower set with bath/ shower mixer, and water closet suite
| Pros | Cons |
| Good-sized living and dining area | The main door opens up straight to the living and dining area (which lacks privacy) |
| All rooms can fit in a queen bed minimally. The master bedroom can fit in a king bed. | Structural column between common bedrooms |
| Open concept kitchen allows for a dry kitchen area to be built |
5-Room
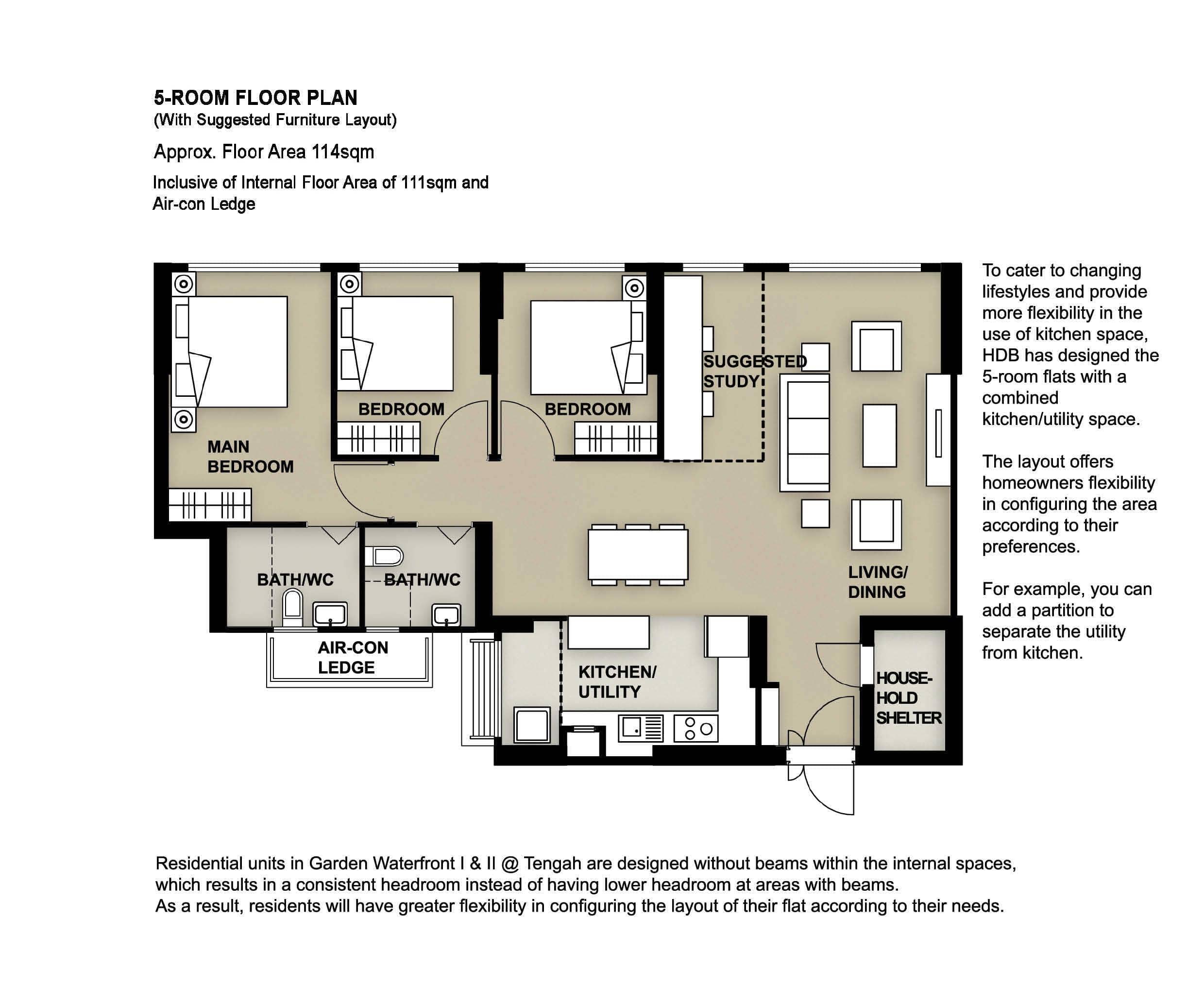
| 4-Room Flat | Details |
| Price | $428,000 – $536,000 |
| Resale Comparables | $645,000 – $665,000 |
| Total Area | 114 sqm |
| Internal Floor Area | 111 sqm |
Non-Optional Finishes
To boost construction productivity, Garden Waterfront I & II @ Tengah will be built using the Prefabricated Prefinished Volumetric Construction (PPVC) method. The flats will come with full floor finishes, internal doors, and sanitary fittings.
The 5-room flats will come with the following finishes and fittings:
- Vinyl strip flooring in the:
- Living/ dining
- Bedrooms
- Floor tiles in the:
- Bathrooms
- Household shelter
- Kitchen/ utility
- Wall tiles in the:
- Bathrooms
- Kitchen/ utility
- Internal doors for bedrooms and folding doors for bathrooms
- Sanitary fittings, i.e. wash basin with tap mixer, shower set with bath/ shower mixer, and water closet suite
| Pros | Cons |
| Huge living and dining area with the possibility to do up a study room | The main door opens up straight to the living and dining area (which lacks privacy) |
| Living and dining are nicely segregated | Structural column between common bedrooms |
| All rooms can fit in a queen bed minimally. The master bedroom can fit in a king bed. | |
| 2-sided cabinets can be built in the kitchen |
Best Stacks
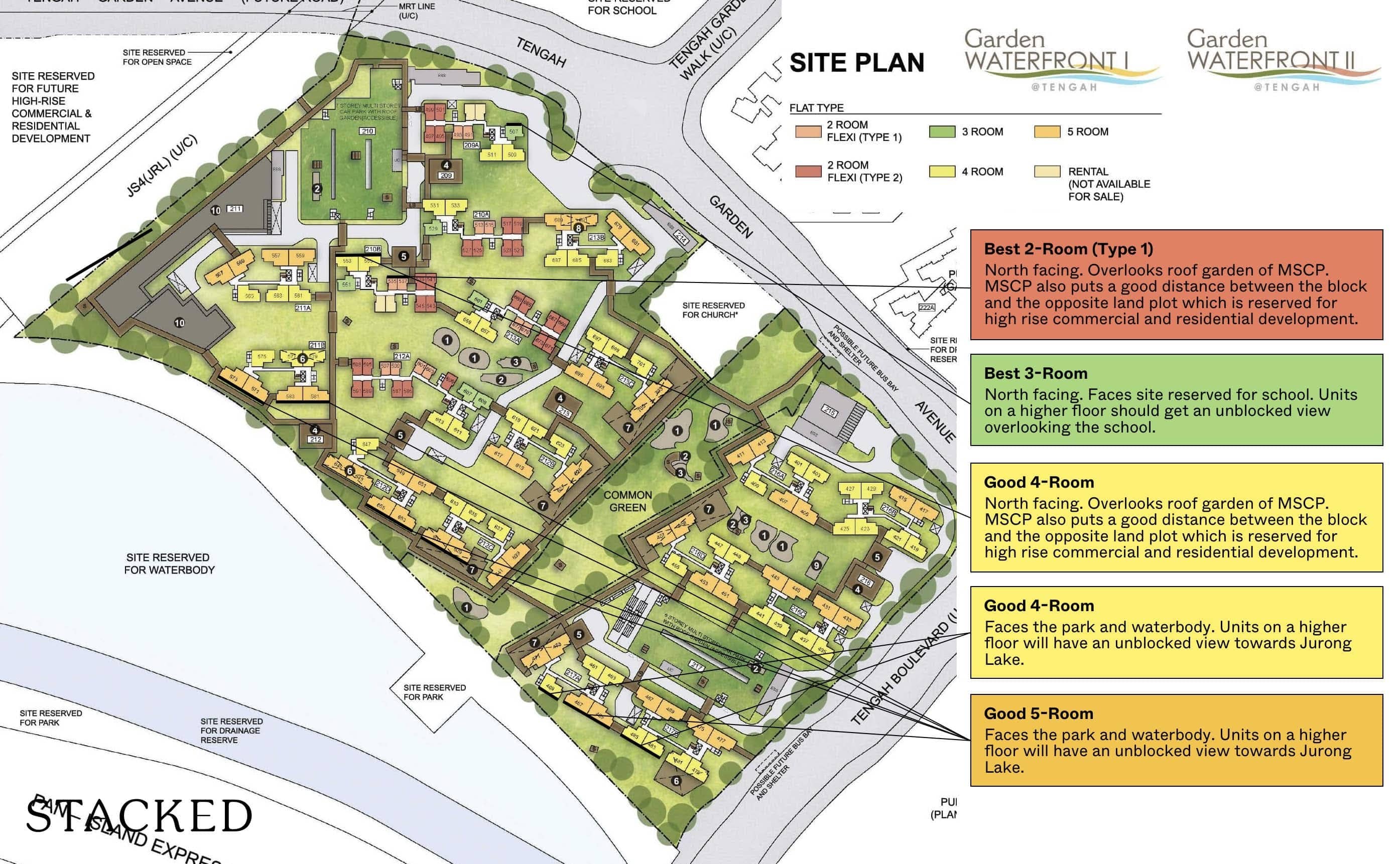
| Flat Type | Block | Stacks | Floor Level | Reasons |
| 2-Room Flexi (Type 1) | 210B | 535, 537 | Must surpass MSCP | North facing. Overlooks roof garden of MSCP. MSCP also puts a good distance between the block and the opposite land plot which is reserved for high rise commercial and residential development. |
| 3-Room | 209A | 507 | Surpass tree level and MRT track preferably | North facing. Faces site reserved for school. Units on a higher floor should get an unblocked view overlooking the school. |
| 4-Room | 210B | 553, 555 | Must surpass MSCP | North facing. Overlooks roof garden of MSCP. MSCP also puts a good distance between the block and the opposite land plot which is reserved for high rise commercial and residential development. |
| 4-Room | 217A | 469 | Surpass tree level preferably | Faces the park and waterbody. Units on a higher floor will have an unblocked view towards Jurong Lake. |
| 4-Room | 217B | 483, 485 | Surpass tree level preferably | Faces the park and waterbody. Units on a higher floor will have an unblocked view towards Jurong Lake. |
| 5-Room | 211B | 571, 573, 581, 583 | Surpass tree level preferably | Faces the park and waterbody. Units on a higher floor will have an unblocked view towards Jurong Lake. |
| 5-Room | 212C | 629, 631 | Surpass tree level preferably | Faces the park and waterbody. Units on a higher floor will have an unblocked view towards Jurong Lake. |
| 5-Room | 212D | 643, 645, 653, 655 | Surpass tree level preferably | Faces the park and waterbody. Units on a higher floor will have an unblocked view towards Jurong Lake. |
| 5-Room | 217A | 465, 467 | Surpass tree level preferably | Faces the park and waterbody. Units on a higher floor will have an unblocked view towards Jurong Lake. |
Miltonia Breeze @ Yishun
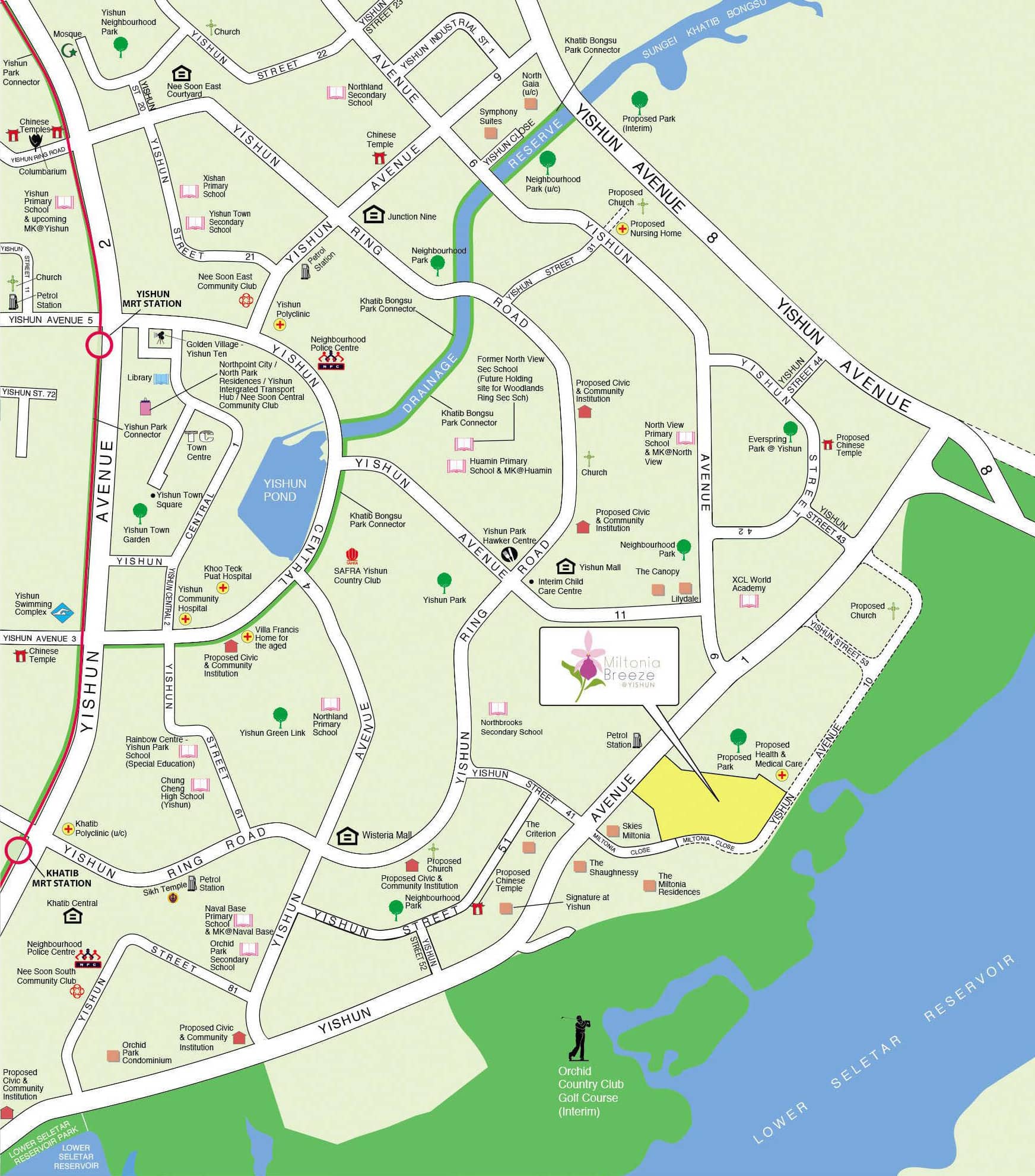
Bounded by Miltonia Close, Yishun Avenue 1 and Yishun Avenue 10, Miltonia Breeze @ Yishun comprises 9 residential blocks ranging from 12 to 14 storeys in height. You can choose from 1,334 units of 2-room Flexi, 4-, and 5-room flats.
Like the nearby Aranda Breeze @ Yishun and Vanda Breeze @ Yishun, the name ‘Miltonia Breeze @ Yishun’ references orchids. You will find floral motifs livening up the common areas around the development.
You can rest at the roof gardens above the Multi-Storey Car Parks or head to the green spaces within the development which will come with children’s playgrounds, and adult and elderly fitness stations for daily exercise. Miltonia Breeze @ Yishun will house a childcare centre, resident’s network centre, shops, and an eating house for added convenience.
Project Overview
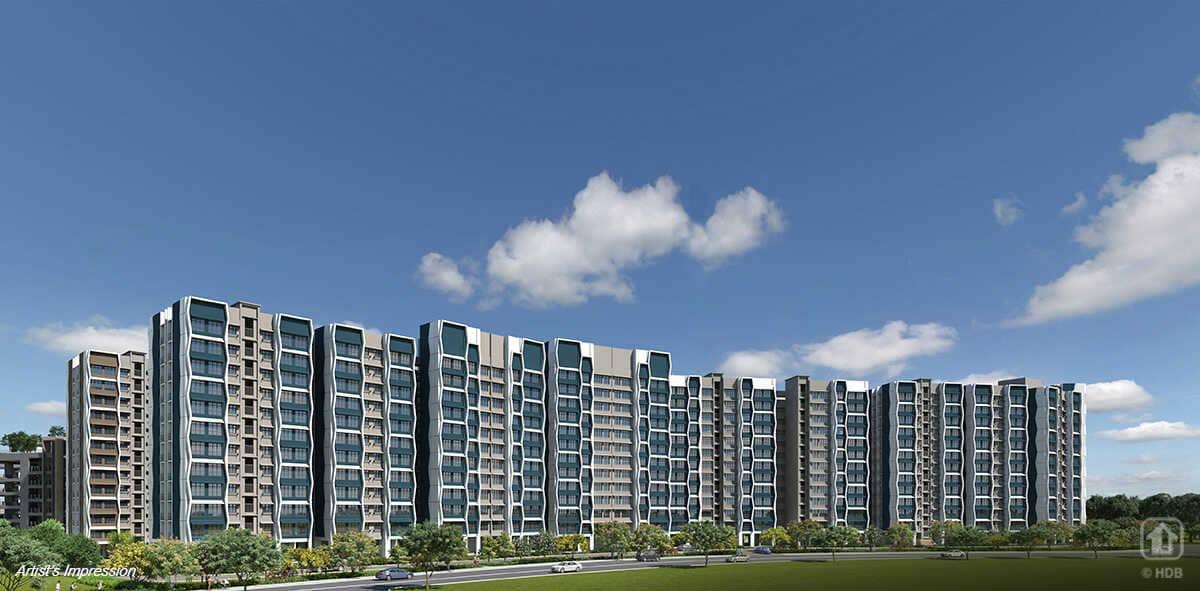
| Details | Info |
| Town | Yishun |
| Est. Completion Date | 2Q2029 |
| Est. Waiting Time | 66 months |
| Remaining Lease | 99 years |
| Selection Period | Feb 2023 to Mar 2024 |
| Flat Type | Number of Flats |
| 2-room Flexi (Type 1) | 146 |
| 2-room Flexi (Type 2) | 435 |
| 4-Room | 400 |
| 5-Room | 353 |
| Total | 1,334 |
Eco-Friendly Features
To encourage green and sustainable living, Miltonia Breeze @ Yishun will have several eco-friendly features such as:
- Separate chutes for recyclable waste
- Regenerative lifts to reduce energy consumption
- Bicycle stands to encourage cycling as an environmentally-friendly form of transport
- Parking spaces to facilitate future provision of electric vehicle charging stations
- Use of sustainable products in the development
- Active, Beautiful, Clean Waters design features to clean rainwater and beautify the landscapes
Smart Solutions
Miltonia Breeze @ Yishun will come with the following smart solutions to reduce energy usage, and contribute to a safer and more sustainable living environment:
- Smart-Enabled Homes with provisions to facilitate adoption of smart home solutions
- Smart Lighting in common areas to reduce energy usage
- Smart Pneumatic Waste Conveyance System to optimise the deployment of resources for cleaner and fuss-free waste disposal
Overall Pros vs. Cons
| Pros | Cons |
| Located in a serene environment away for the hustle and bustle | Will have to take a bus out to Yishun/Khatib MRT station and retail options at Northpoint |
| Basic amenities are a short walk away at Yishun Park Hawker Centre and also Yishun Mall which is a cluster of HDB shophouses that consist of two supermarkets, a wet market and various food options | There is a proposed Health and Medical Care facility just beside the cluster which some individuals may have superstitions about |
| Nature lovers will love its proximity to Yishun Park | No 3-room flats for families or couples who prefer a smaller unit type |
| Within 1km of four primary schools Huamin, Naval Base, North View and Northland Primary School | |
Schools
- Huamin Primary School
- Naval Base Primary School
- North View Primary School
- Northland Primary School
Thoughts on the site plan
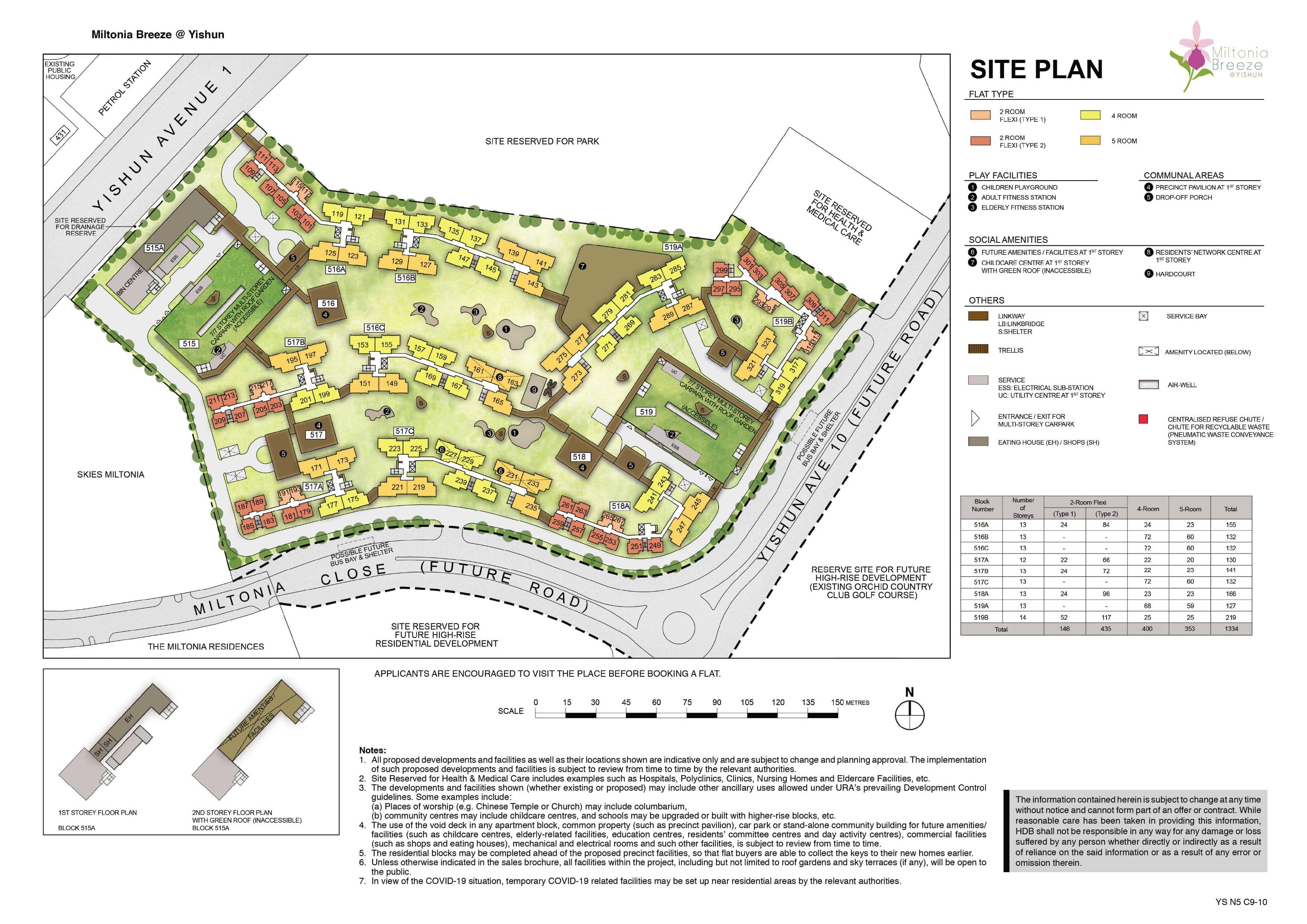
- Most stacks are north-south facing
- Certain stacks face the MSCP directly
- Certain blocks have up to 11 4/5-room flats sharing just 2 lifts, so wait times could be quite long
- Link bridges and sheltered walkways connect all the blocks and MSCP
- Most stacks face each other directly
- 2 accessible rooftop garden
- Main bin centre is located away from residential blocks
- Unconfirmed sheltered linkway to the bus stop
Sun Direction
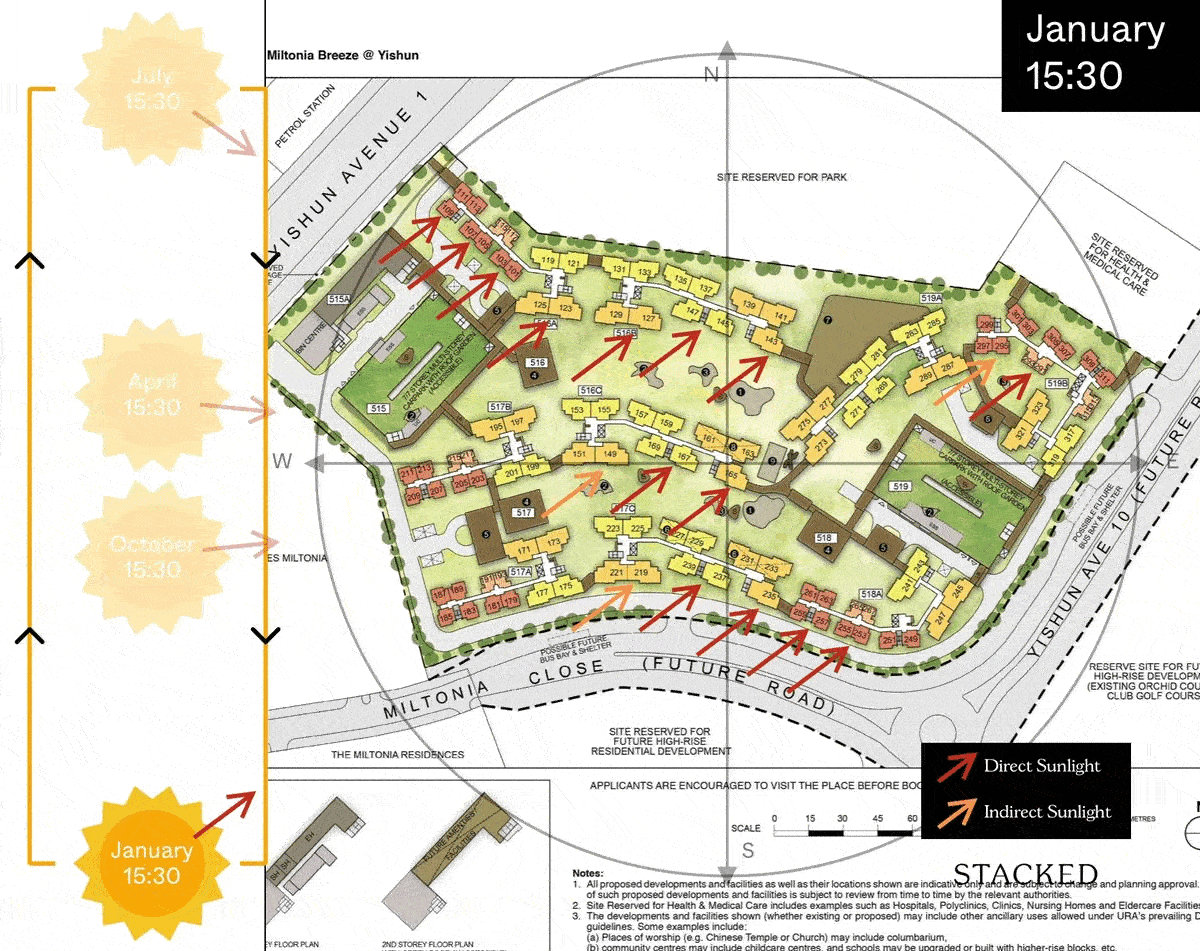
Afternoon sun is not a main problem here as most stacks face either north or south. However, stacks 101 – 109 and 275 – 285 will face the afternoon sun for about the the year, while stacks 241, 243, 321 and 323 will bear the full brunt of the afternoon sun for most of the year.
Layout Analysis
2-Room (Type 1)
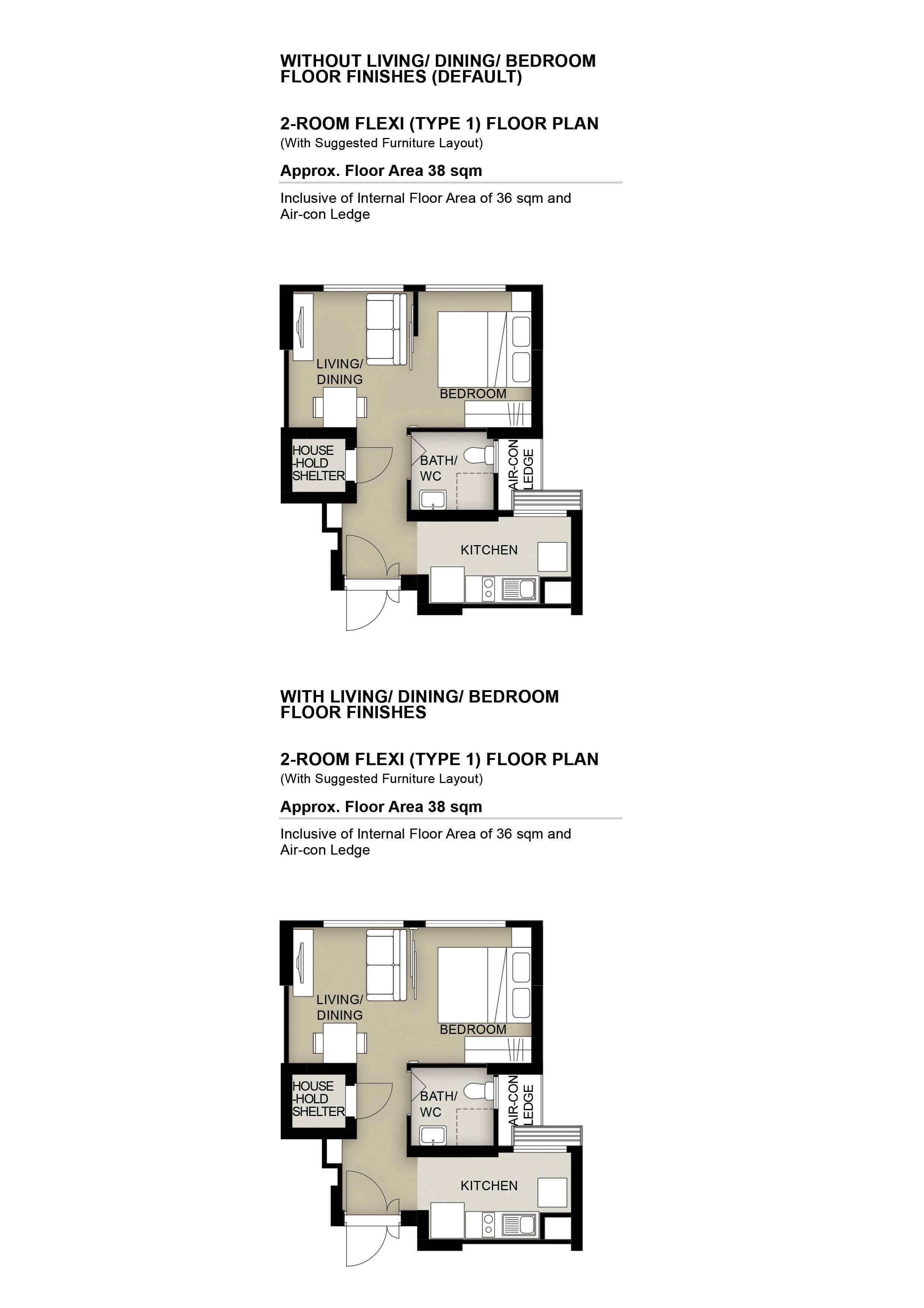
| 2-Room Flat (Type 1) | Details |
| Price | $84,000 – $109,000 |
| Resale Comparables | $290,000 – $305,000 |
| Total Area | 38 sqm |
| Internal Floor Area | 36 sqm |
Non-Optional Finishes
More than just a well-designed and functional interior, the 2-room Flexi (Type 1) flats will come with the following finishes and fittings:
- Floor tiles in the:
- Bathroom
- Household shelter
- Kitchen
- Wall tiles in the:
- Bathroom
- Kitchen
- A sliding partition/ door for the bedroom and folding bathroom door
- Grab bars (for 2-room Flexi flats on short-leases)
| Optional Component Scheme (OCS) | Description |
| Package 1: Flooring for Living/ Dining and Bedroom – $2,490 | – Vinyl strip flooring Buyers who opt for Package 1, will be provided with a 3-panel sliding partition, separating the living room and bedroom. Those who do not opt for Package 1, will be provided with a 2-panel sliding partition separating the living room and bedroom. |
| Package 2: Sanitary fittings – $530 | – Wash basin with tap mixer – Shower set with bath/ shower mixer |
| Package 3 for short-lease 2-room Flexi flats – $6,120 | Buyers who opt for Package 3 must opt for Package 1. – Lighting – Window grilles – Built-in kitchen cabinets with induction hob and cooker hood, kitchen sink, tap, and dish drying rack. Buyers who are wheel-chair bound may choose to have a lower kitchen countertop – Built-in wardrobe – Water heater – Mirror and toilet roll holder in bathroom |
| Pros | Cons |
| Living and bedroom window walls are aligned | The dining area may be a bit cramped |
| A squarish layout provides ease of furniture placement | Small space to put the TV |
| 2 sided cabinets can be built in the kitchen | A long walkway from the main door to the living area eats into the liveable space |
2-Room (Type 2)
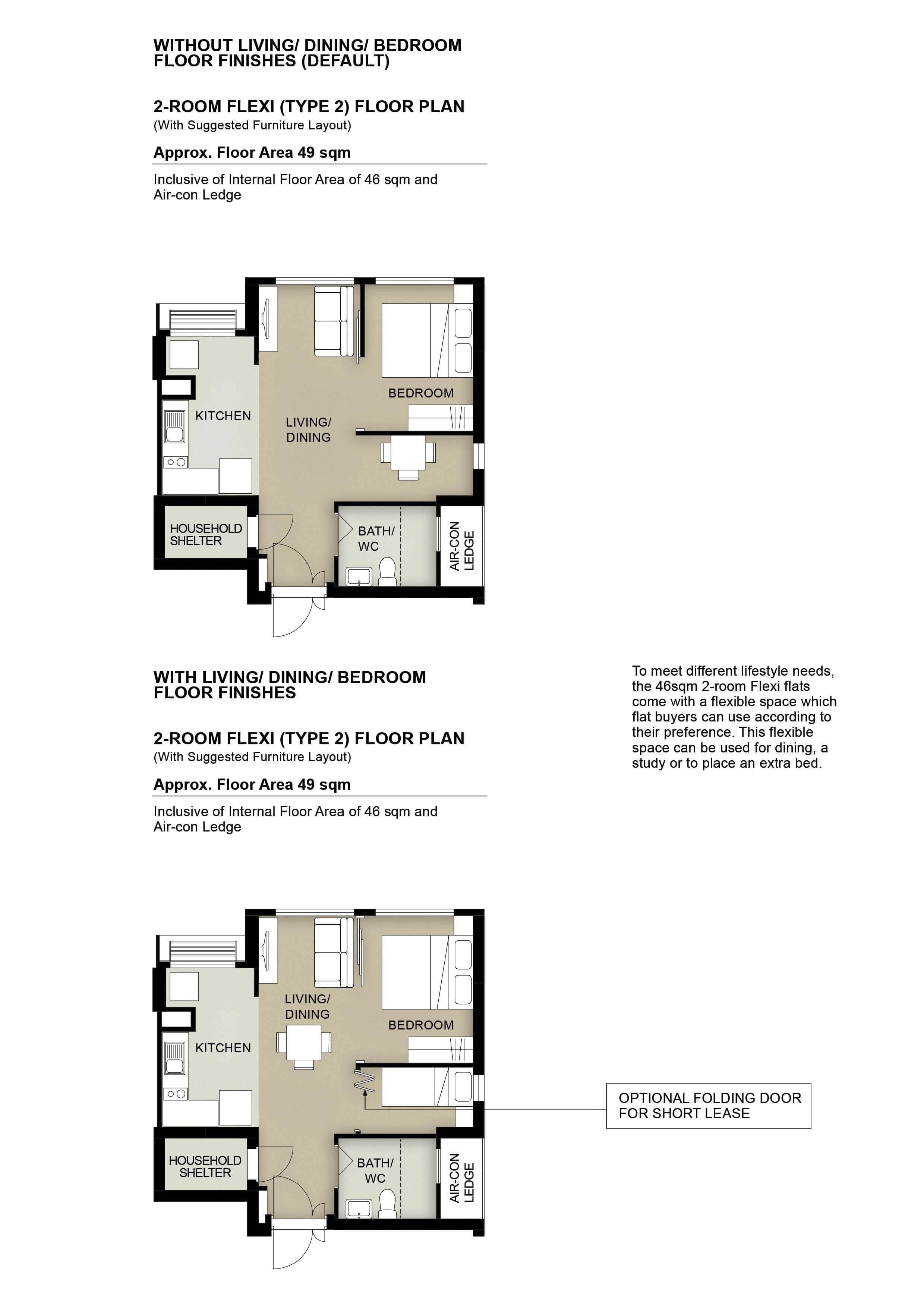
| 2-Room Flat (Type 2) | Details |
| Price | $102,000 – $140,000 |
| Resale Comparables | $290,000 – $305,000 |
| Total Area | 49 sqm |
| Internal Floor Area | 46 sqm |
Non-Optional Finishes
More than just a well-designed and functional interior, the 2-room Flexi (Type 2) flats will come with the following finishes and fittings:
- Floor tiles in the:
- Bathroom
- Household shelter
- Kitchen
- Wall tiles in the:
- Bathroom
- Kitchen
- A sliding partition/ door for the bedroom and folding bathroom door
- Grab bars (for 2-room Flexi flats on short-leases)
| Optional Component Scheme (OCS) | Description |
| Package 1: Flooring for Living/ Dining and Bedroom – $2,960 | – Vinyl strip flooring Buyers who opt for Package 1, will be provided with a 3-panel sliding partition, separating the living room and bedroom. Those who do not opt for Package 1, will be provided with a 2-panel sliding partition separating the living room and bedroom. |
| Package 2: Sanitary fittings – $530 | – Wash basin with tap mixer – Shower set with bath/ shower mixer |
| Package 3 for short-lease 2-room Flexi flats – $7,380 | Buyers who opt for Package 3 must opt for Package 1. – Lighting – Window grilles – Built-in kitchen cabinets with induction hob and cooker hood, kitchen sink, tap, and dish drying rack. Buyers who are wheel-chair bound may choose to have a lower kitchen countertop – Built-in wardrobe – Water heater – Mirror and toilet roll holder in bathroom – Laminated UPVC folding door for the flexible space |
| Pros | Cons |
| Feels like 1+Study | Narrow living/dining area |
| The extra corner can be turned into another bedroom/ study nook | The main door opens up to the toilet door on one side |
| The extra corner comes with a small window for ventilation | A short kitchen wall restricts TV console placement |
| The household shelter is tucked in a corner | |
| Placement of the washing machine is pretty ideal |
4-Room
| 4-Room Flat | Details |
| Price | $248,000 – $312,000 |
| Resale Comparables | $450,000 – $525,000 |
| Total Area | 93 sqm |
| Internal Floor Area | 90 sqm |
Non-Optional Finishes
More than just a well-designed and functional interior, the 4-room flats will come with the following finishes and fittings:
- Floor tiles in the:
- Bathrooms
- Household shelter
- Kitchen and service yard
- Wall tiles in the:
- Bathrooms
- Kitchen
| Optional Component Scheme (OCS) | Description |
| Flooring for Living/ Dining and Bedrooms – $4,970 | – Vinyl strip flooring in the bedrooms – Polished porcelain floor tiles in the living/ dining |
| Internal Doors and Sanitary Fittings – $3,180 | – 3 laminated UPVC bedroom doors – 2 laminated UPVC folding bathroom doors – Wash basin with tap mixer – Shower set with bath/ shower mixer |
| Pros | Cons |
| Separate living and dining area | The main door opens up straight to the living and dining area (which lacks privacy) |
| All rooms can fit in a queen bed minimally. The master bedroom can fit in a king bed. | The open kitchen concept may not be for everyone |
| Good service yard layout allows for a washer and dryer on both ends | |
| No structural columns in between bedrooms so walls can be hacked fully | |
| Depending on layout, good placement of household shelter in the corner makes for a more configurable space |
5-Room
| 5-Room Flat | Details |
| Price | $375,000 – $450,000 |
| Resale Comparables | $560,000 – $628,000 |
| Total Area | 113 sqm |
| Internal Floor Area | 110 sqm |
Non-Optional Finishes
More than just a well-designed and functional interior, the 5-room flats will come with the following finishes and fittings:
- Floor tiles in the:
- Bathrooms
- Household shelter
- Kitchen and service yard
- Wall tiles in the:
- Bathrooms
- Kitchen
| Optional Component Scheme (OCS) | Description |
| Flooring for Living/ Dining and Bedrooms – $6,060 | – Vinyl strip flooring in the bedrooms – Polished porcelain floor tiles in the living/ dining |
| Internal Doors and Sanitary Fittings – $3,180 | – 3 laminated UPVC bedroom doors – 2 laminated UPVC folding bathroom doors – Wash basin with tap mixer – Shower set with bath/ shower mixer |
| Pros | Cons |
| Huge living and dining area with the possibility to do up a study room | The main door opens up straight to the living and dining area (which lacks privacy) |
| Living and dining areas are nicely segregated | The open kitchen concept may not be for everyone |
| All rooms can fit in a queen bed minimally. The master bedroom can fit in a king bed. | |
| No structural columns in between bedrooms so walls can be hacked full | |
| Good placement of household shelter in the corner makes for a more configurable space |
Best Stacks
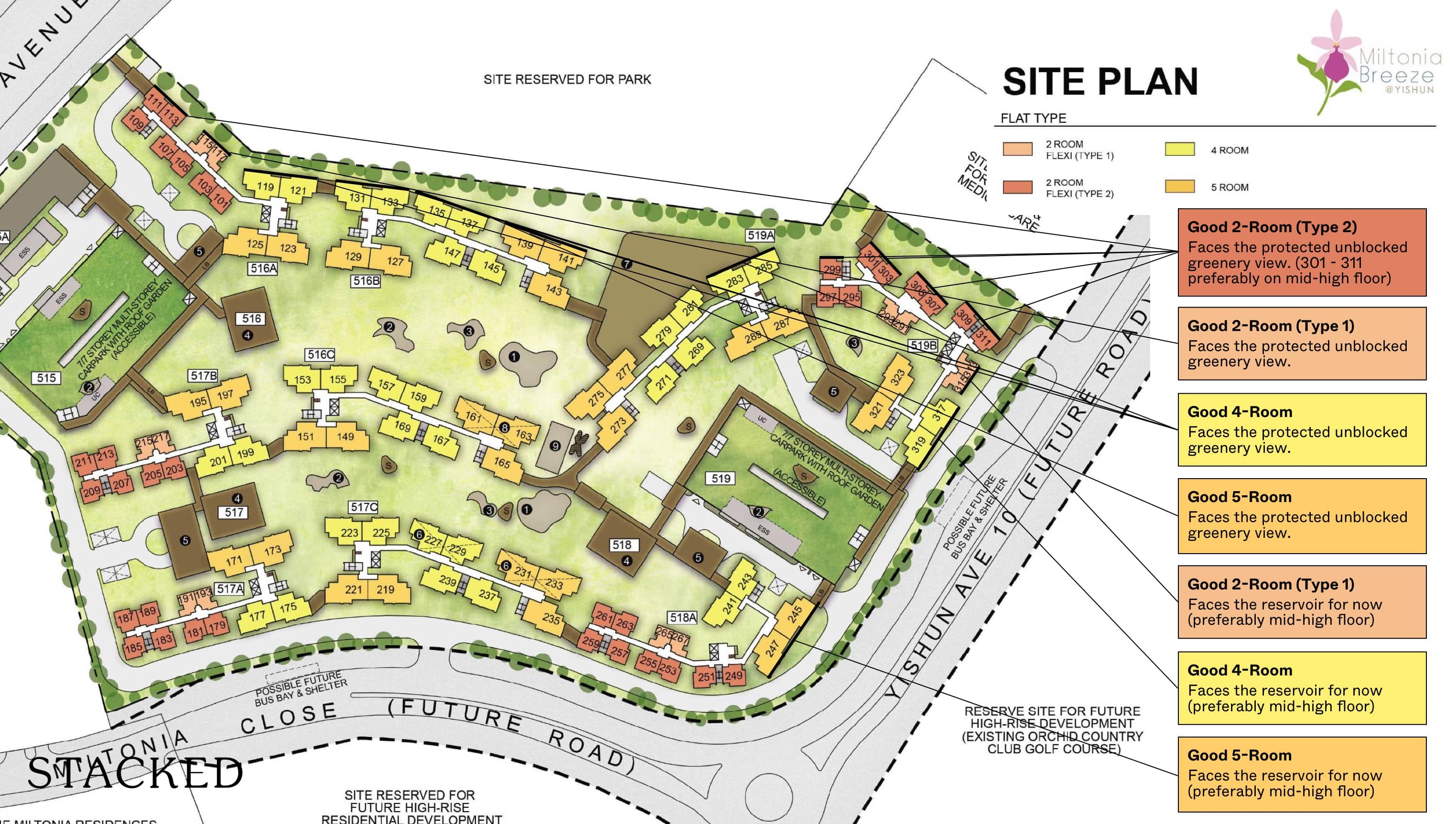
| Flat Type | Block | Stacks | Floor Level | Reasons |
| 2-Room (Type 1) | 519B | 313, 315 | High | Reservoir-facing |
| 2-Room (Type 1) | 516A | 115, 117 | Doesn’t matter | Faces an area reserved for a park so the views are more or less guaranteed to be unblocked so long as the master plan doesn’t change. |
| 2-Room (Type 2) | 516A | 111, 113 | Doesn’t matter | Faces an area reserved for a park so the views are more or less guaranteed to be unblocked so long as the master plan doesn’t change. |
| 2-Room (Type 2) | 519B | 299 – 311 | Mid to high (must surpass potential medical centre opposite) | Faces an area reserved for a park so the views are more or less guaranteed to be unblocked so long as the master plan doesn’t change. |
| 4-Room | 516A, 516B | 119, 121, 131 – 137 | Mid to high (must surpass potential medical centre opposite) | Faces an area reserved for a park so the views are more or less guaranteed to be unblocked so long as the master plan doesn’t change. |
| 4-Room | 519A | 283 – 285 | Mid to high (must surpass childcare centre with green roof) | Faces an area reserved for a park so the views are more or less guaranteed to be unblocked so long as the master plan doesn’t change. |
| 4-Room | 519B | 317 – 319 | High (must surpass potential high rise development opposite) | Reservoir-facing |
| 5-Room | 516B | 139, 141 | Must surpass MSCP | Faces an area reserved for a park so the views are more or less guaranteed to be unblocked so long as the master plan doesn’t change. There are just 2 stacks of 5-room flats here that faces the greenery so this would be very valuable in the development. |
| 5-Room | 518A | 245 – 247 | High (must surpass potential high rise development opposite) | Reservoir-facing. There are just 2 stacks of 5-room flats here that faces the reservoir so this would be very valuable in the development. |
Vanda Breeze @ Yishun
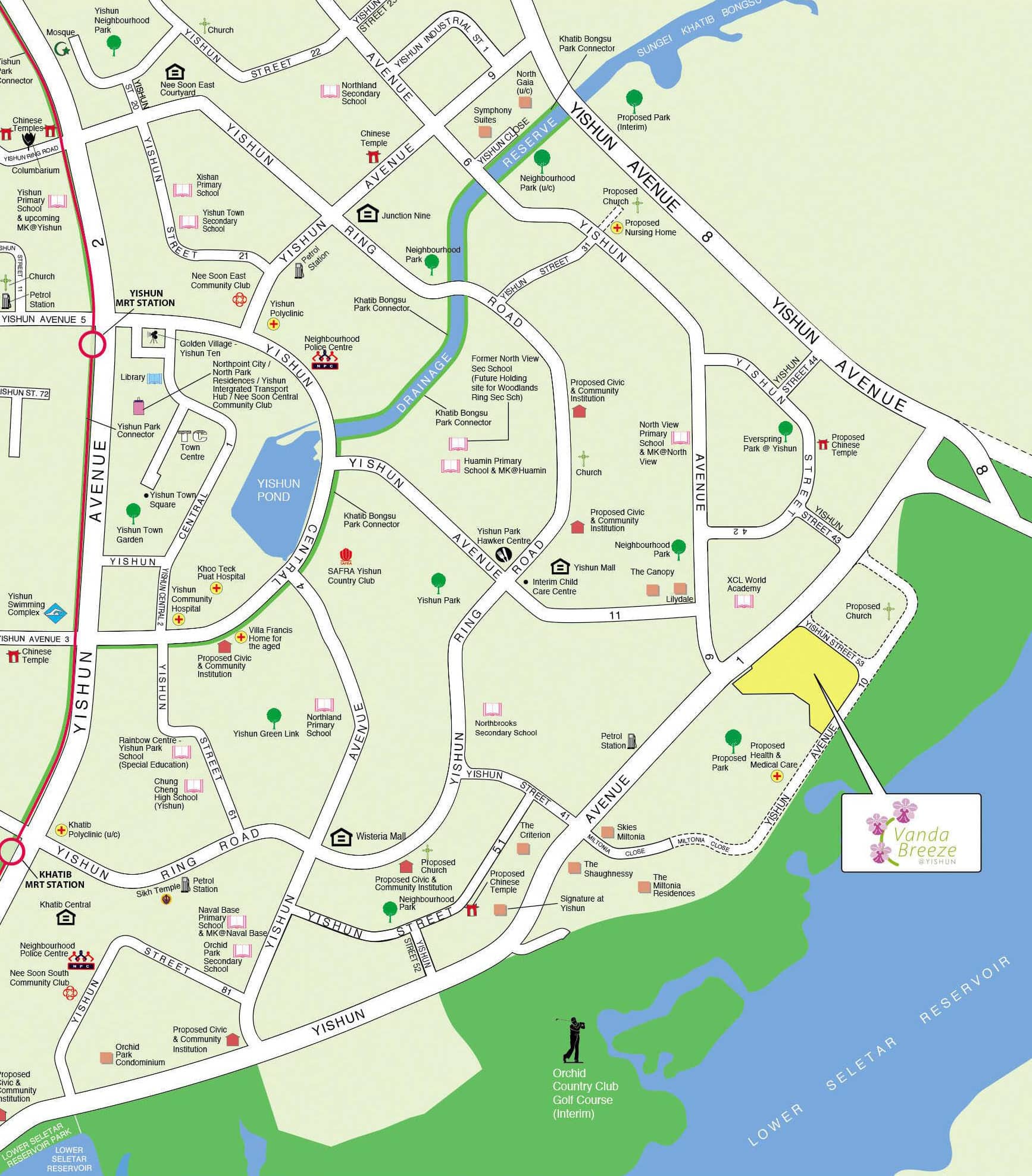
Bounded by Yishun Avenue 1, Yishun Street 53, and Yishun Avenue 10, Vanda Breeze @ Yishun comprises 10 residential blocks that are 14 storeys in height. 2 of these blocks will house some rental flats. You can choose from 961 units of 2-room Flexi, 3-, 4-, and 5-room flats.
Residents can look forward to relaxing amid lush landscaping within the development. The façade and precinct facilities are also designed with a green leafy theme and orchid motifs, as a reference to Singapore’s national flower, the orchid Vanda Miss Joaquim. Nearby developments Aranda Breeze @ Yishun and Miltonia Breeze @ Yishun are also named after species of orchids.
Vanda Breeze @ Yishun comes with an eating house, supermarket, shops, childcare centre, and residents’ network centre. Those looking for a dose of fun and fitness can enjoy various recreational facilities within the development, such as children’s playgrounds and fitness stations. The roof garden located above the Multi-Storey Car Park and adjacent park will serve as additional spots to relax amid greenery.
Project Overview

| Details | Info |
| Town | Yishun |
| Est. Completion Date | 2Q2029 |
| Est. Waiting Time | 67 months |
| Remaining Lease | 99 years |
| Selection Period | Feb 2023 to Mar 2024 |
| Flat Type | Number of Flats |
| 2-room Flexi (Type 1) | 78 |
| 2-room Flexi (Type 2) | 260 |
| 3-Room | 91 |
| 4-Room | 285 |
| 5-Room | 247 |
| Total | 961 |
Eco-Friendly Features
To encourage green and sustainable living, Vanda Breeze @ Yishun will have several eco-friendly features such as:
- Separate chutes for recyclable waste
- Regenerative lifts to reduce energy consumption
- Bicycle stands to encourage cycling as an environmentally-friendly form of transport
- Parking spaces to facilitate future provision of electric vehicle charging stations
- Use of sustainable products in the development
- Active, Beautiful, Clean Waters design features to clean rainwater and beautify the landscapes
Smart Solutions
Vanda Breeze @ Yishun will come with the following smart solutions to reduce energy usage, and contribute to a safer and more sustainable living environment:
- Smart-Enabled Homes with provisions to facilitate adoption of smart home solutions
- Smart Lighting in common areas to reduce energy usage
- Smart Pneumatic Waste Conveyance System to optimise the deployment of resources for cleaner and fuss-free waste disposal
Overall Pros vs. Cons
| Pros | Cons |
| Located in a serene environment away for the hustle and bustle | Will have to take a bus out to Yishun/Khatib MRT station and retail options at Northpoint |
| Basic amenities are a short walk away at Yishun Park Hawker Centre and also Yishun Mall which is a cluster of HDB shophouses that consist of two supermarkets, a wet market and various food options | There is a proposed Health and Medical Care facility just beside the cluster which some individuals may have superstitions about |
| Nature lovers will love its proximity to Yishun Park | |
| Good unit mix | |
| Within 1km of three primary schools Huamin, North View and Northland Primary School | |
Schools
- Huamin Primary School
- North View Primary School
- Northland Primary School
Thoughts on the site plan
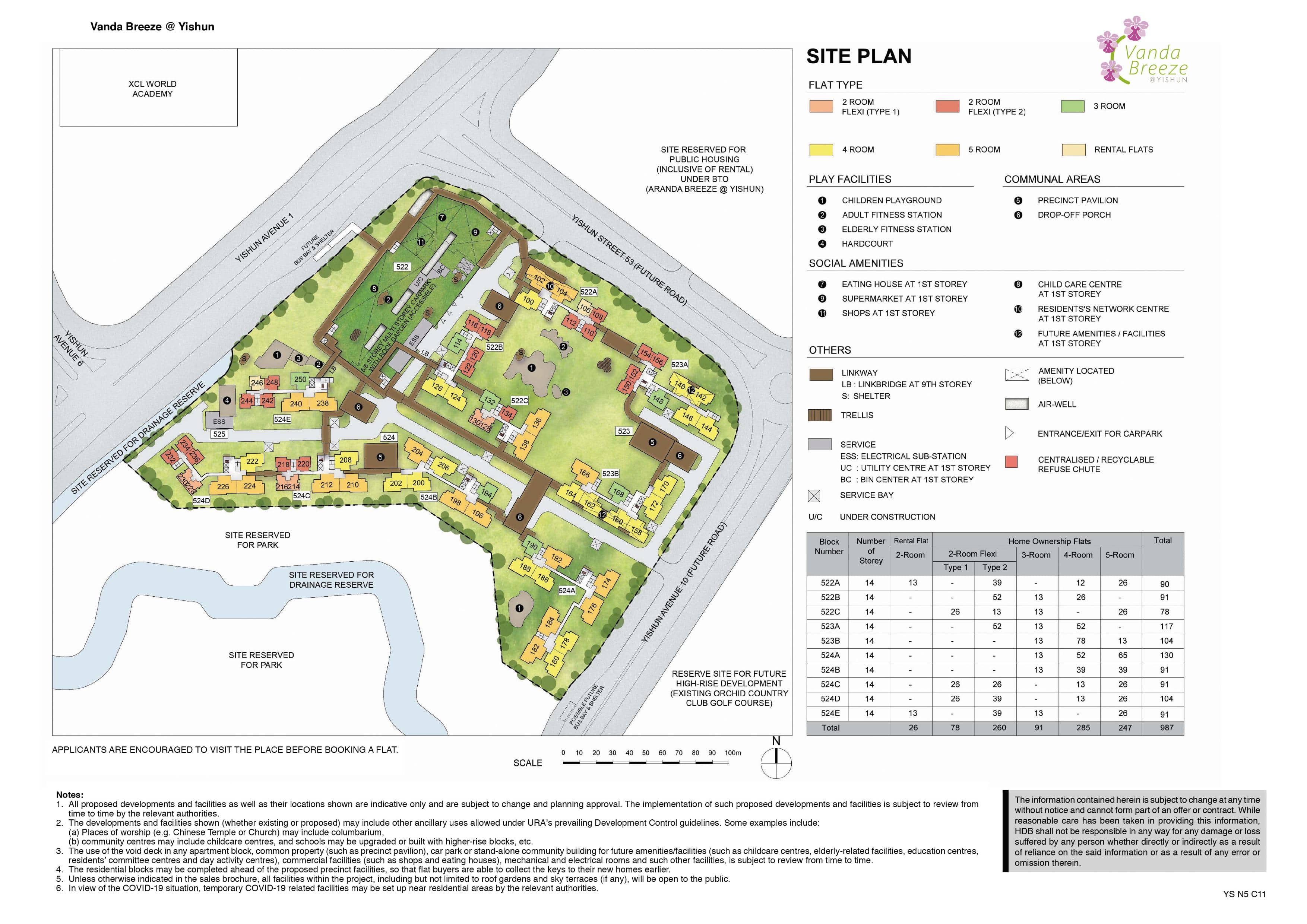
- Only 1 stack faces the MSCP directly
- Only 1 MSCP could make quite a walk for those staying on the southeast end
- Good amount of space between certain stacks
- Certain blocks have up to 10 units mostly made up of 4 and 5-room flats just sharing 2 lifts
- Link bridges and sheltered walkways connect all the blocks and MSCP
- 1 accessible rooftop garden
- Bin centre located right opposite 2 2-room stacks
- Sheltered linkway to the bus stop along Yishun Avenue 1
Sun Direction
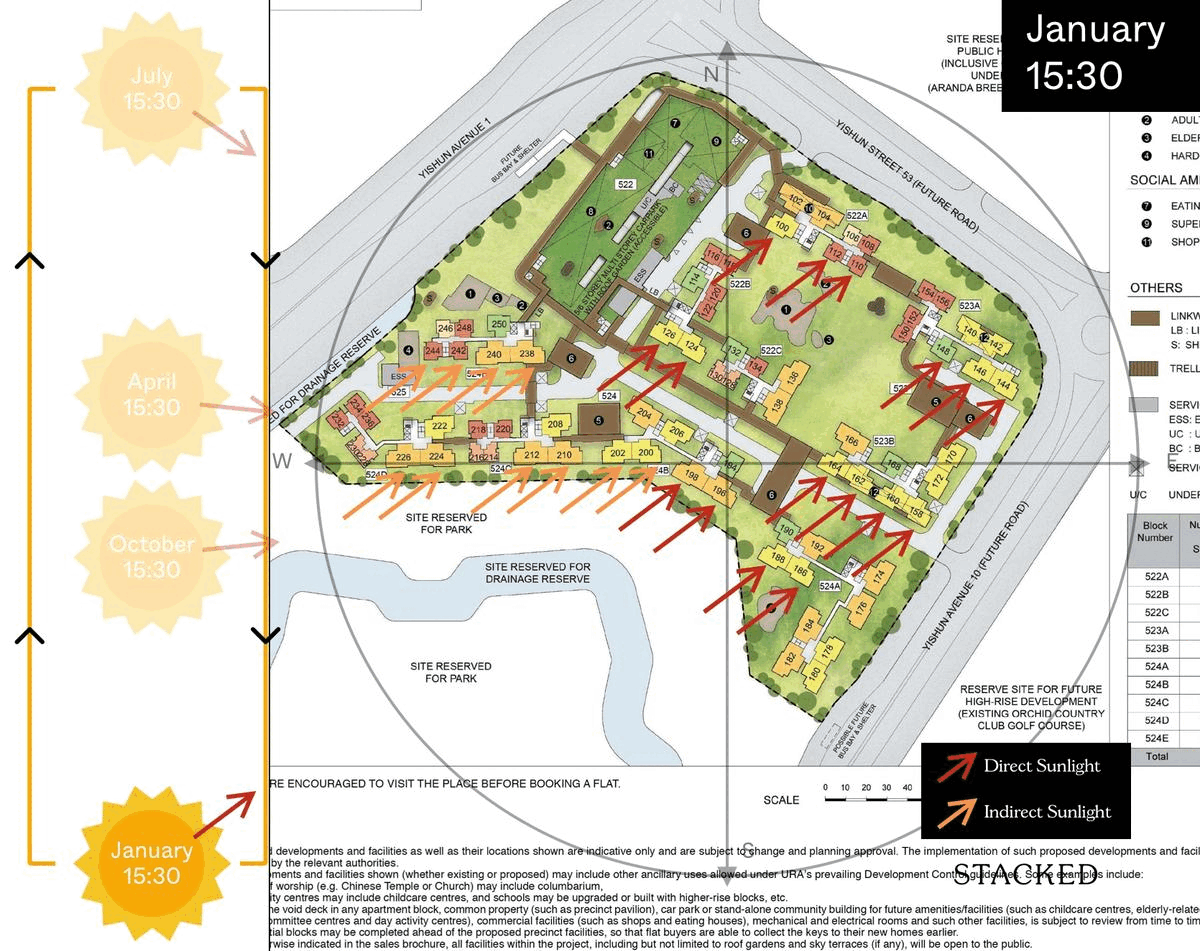
A handful of stacks are direct south-facing, however, several units have a southwest facing which would get direct afternoon sun for half of the year. Stacks 182, 184 (5-room), 150, 152 (2-room) and 114 (3-room) are the worst as it is almost direct west-facing.
Layout Analysis
2-Room (Type 1)
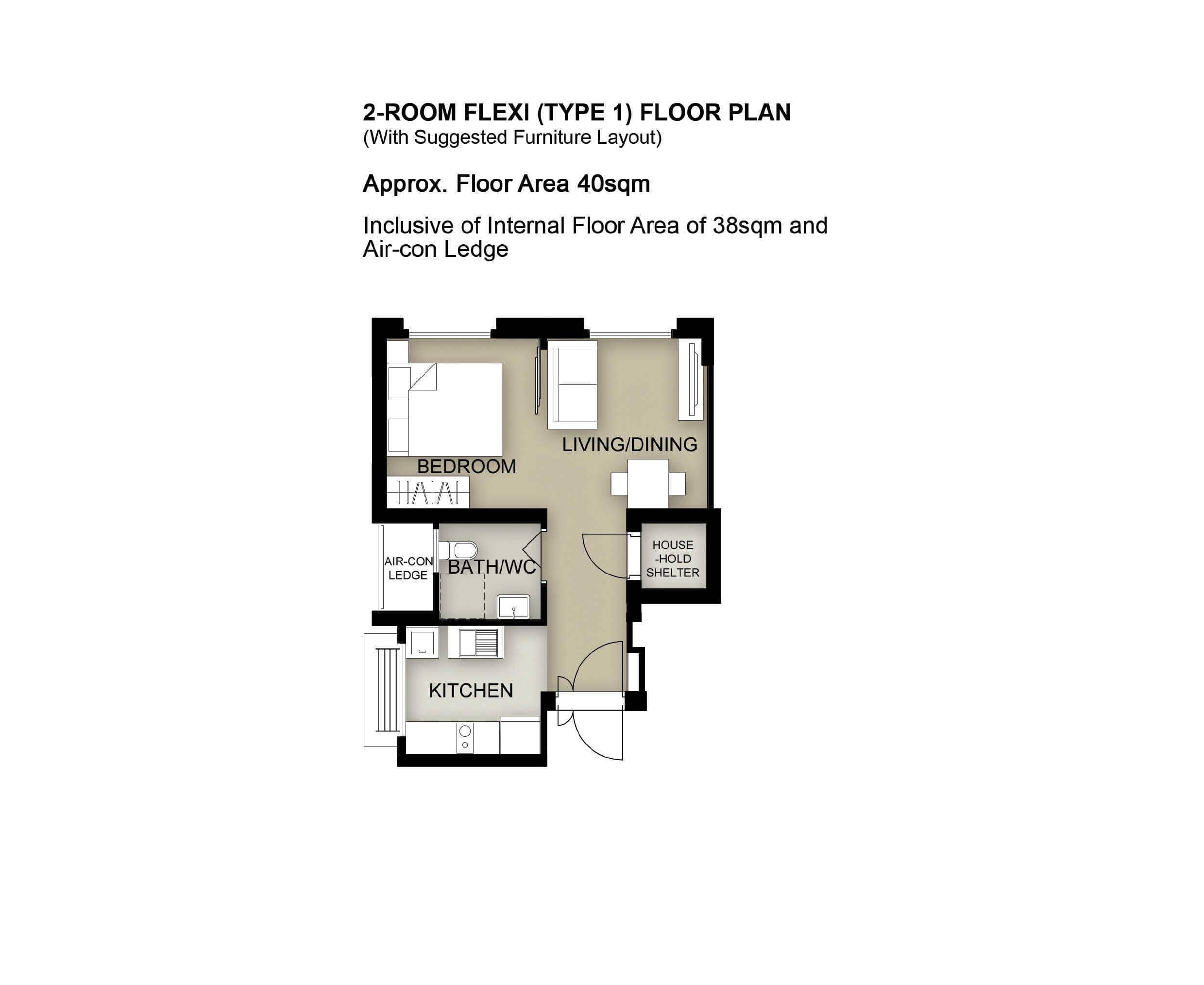
| 2-Room Flat (Type 1) | Details |
| Price | $100,000 – $122,000 |
| Resale Comparables | $290,000 – $305,000 |
| Total Area | 40 sqm |
| Internal Floor Area | 38 sqm |
Non-Optional Finishes
To boost construction productivity, Vanda Breeze @ Yishun will be built using the Prefabricated Prefinished Volumetric Construction (PPVC) method. The flats will come with full floor finishes, internal doors, and sanitary fittings.
The 2-room Flexi (Type 1) flats will come with the following finishes and fittings:
- Vinyl strip flooring in the:
- Living/ dining
- Bedroom
- Floor tiles in the:
- Bathroom
- Household shelter
- Kitchen
- Wall tiles in the:
- Bathroom
- Kitchen
- A sliding partition/ door for the bedroom and folding bathroom door
- Sanitary fittings, i.e. wash basin with tap mixer, shower set with bath/ shower mixer, and water closet suite
- Grab bars (for 2-room Flexi flats on short-leases)
| Optional Component Scheme (OCS) | Description |
| OCS Package for short-lease 2-room Flexi flats – $6,200 | – Lighting – Window grilles – Built-in kitchen cabinets with induction hob and cooker hood, kitchen sink, tap, and dish drying rack. Buyers who are wheel-chair bound may choose to have a lower kitchen countertop – Built-in wardrobe – Water heater – Mirror and toilet roll holder in bathroom |
| Pros | Cons |
| Living and bedroom window walls are aligned | The dining area may be a bit cramped |
| A squarish layout provides ease of furniture placement | A long walkway from the main door to the living area eats into the liveable space |
| 2 sided cabinets can be built in the kitchen |
2-Room (Type 2)
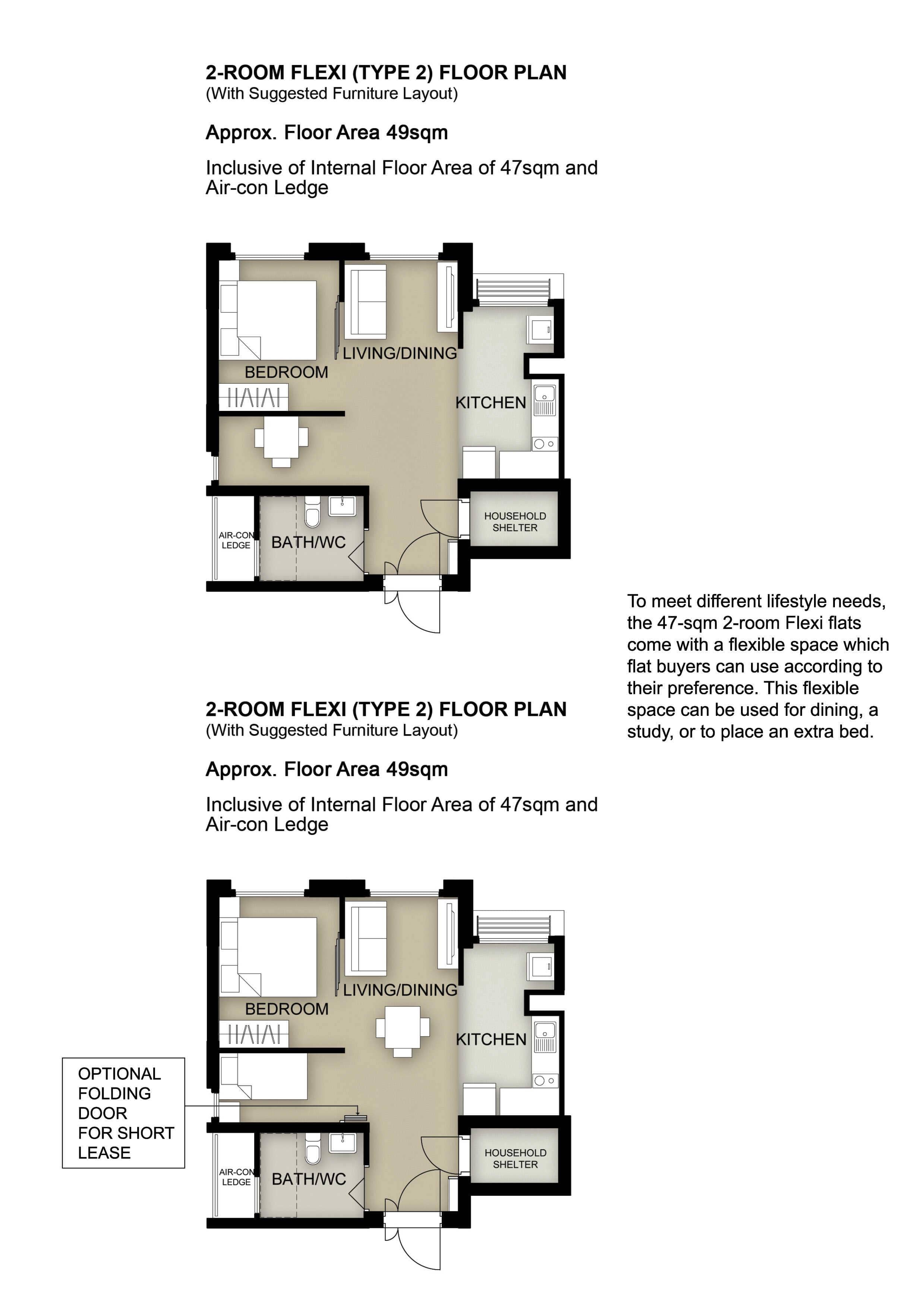
| 2-Room Flat (Type 2) | Details |
| Price | $121,000 – $148,000 |
| Resale Comparables | $290,000 – $305,000 |
| Total Area | 49 sqm |
| Internal Floor Area | 47 sqm |
Non-Optional Finishes
To boost construction productivity, Vanda Breeze @ Yishun will be built using the Prefabricated Prefinished Volumetric Construction (PPVC) method. The flats will come with full floor finishes, internal doors, and sanitary fittings.
The 2-room Flexi (Type 2) flats will come with the following finishes and fittings:
- Vinyl strip flooring in the:
- Living/ dining
- Bedroom
- Floor tiles in the:
- Bathroom
- Household shelter
- Kitchen
- Wall tiles in the:
- Bathroom
- Kitchen
- A sliding partition/ door for the bedroom and folding bathroom door
- Sanitary fittings, i.e. wash basin with tap mixer, shower set with bath/ shower mixer, and water closet suite
- Grab bars (for 2-room Flexi flats on short-leases)
| Optional Component Scheme (OCS) | Description |
| OCS Package for short-lease 2-room Flexi flats – $7,420 | – Lighting – Window grilles – Built-in kitchen cabinets with induction hob and cooker hood, kitchen sink, tap, and dish drying rack. Buyers who are wheel-chair bound may choose to have a lower kitchen countertop – Built-in wardrobe – Water heater – Mirror and toilet roll holder in bathroom – Laminated UPVC folding door for the flexible space |
| Pros | Cons |
| Feels like 1+Study | Narrow living/dining area |
| The extra corner can be turned into another bedroom/ study nook | The main door opens up to the toilet door on one side |
| The extra corner comes with a small window for ventilation | A short kitchen wall restricts TV console placement |
| The household shelter is tucked in a corner | |
| Placement of the washing machine is pretty ideal |
3-Room
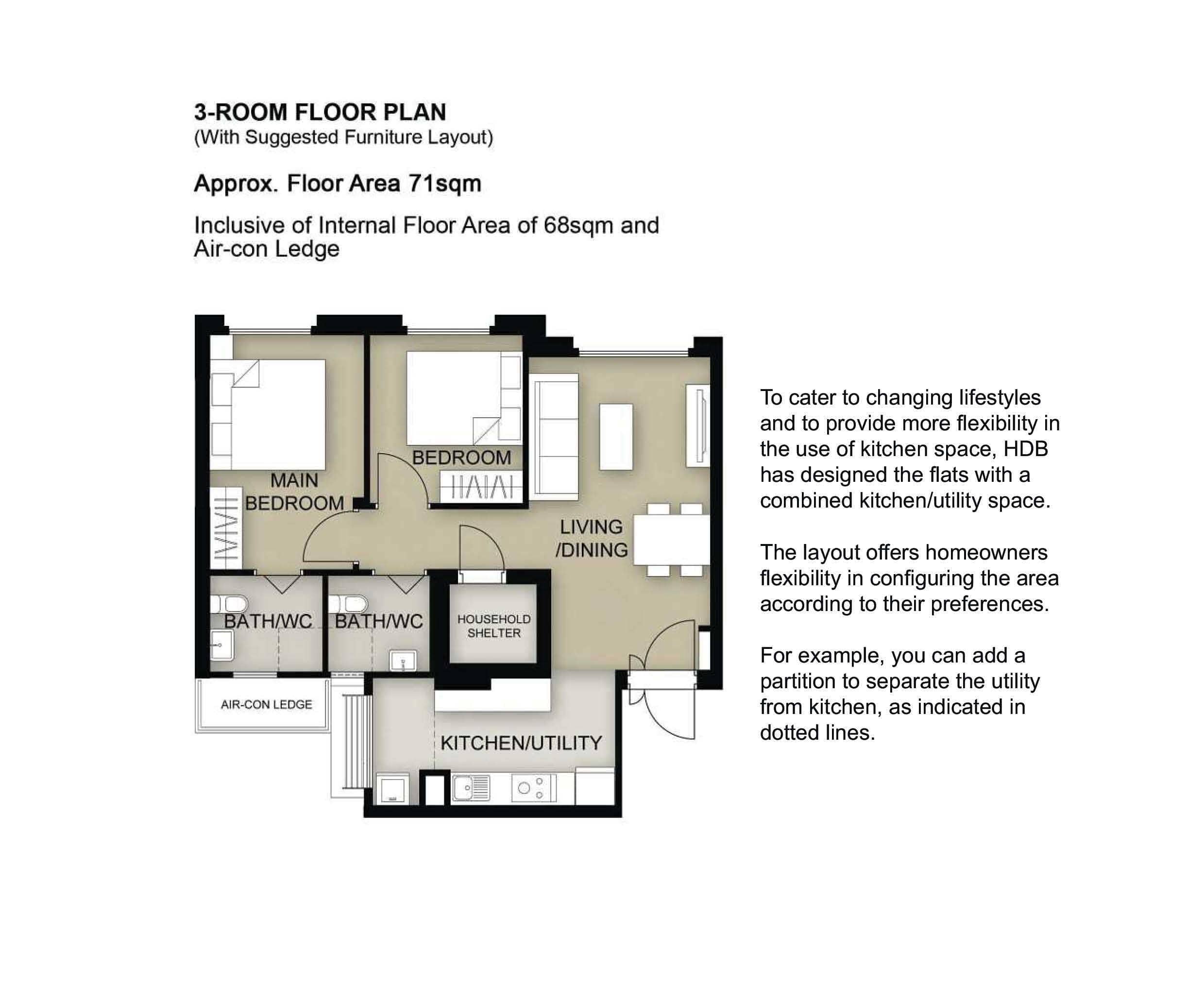
| 3-Room Flat | Details |
| Price | $175,000 – $229,000 |
| Resale Comparables | $390,000 – $415,000 |
| Total Area | 70 – 71 sqm |
| Internal Floor Area | 68 sqm |
Non-Optional Finishes
To boost construction productivity, Vanda Breeze @ Yishun will be built using the Prefabricated Prefinished Volumetric Construction (PPVC) method. The flats will come with full floor finishes, internal doors, and sanitary fittings.
The 3-room flats will come with the following finishes and fittings:
- Vinyl strip flooring in the:
- Living/dining
- Bedrooms
- Floor tiles in the:
- Bathrooms
- Household shelter
- Kitchen/ utility
- Wall tiles in the:
- Bathrooms
- Kitchen/ utility
- Internal doors for bedrooms and folding doors for bathrooms
- Sanitary fittings, i.e. wash basin with tap mixer, shower set with bath/ shower mixer, and water closet suite.
There is no Optional Component Scheme for this flat type.
| Pros | Cons |
| The common bedroom can fit in a queen bed minimally. The master bedroom can fit in a king bed. | The main door opens up straight to the living and dining area (which lacks privacy) |
| Good service yard layout allows for a washer and dryer on both ends | Dining area is quite a squeeze |
| No structural columns in between bedrooms so walls can be hacked fully |
4-Room
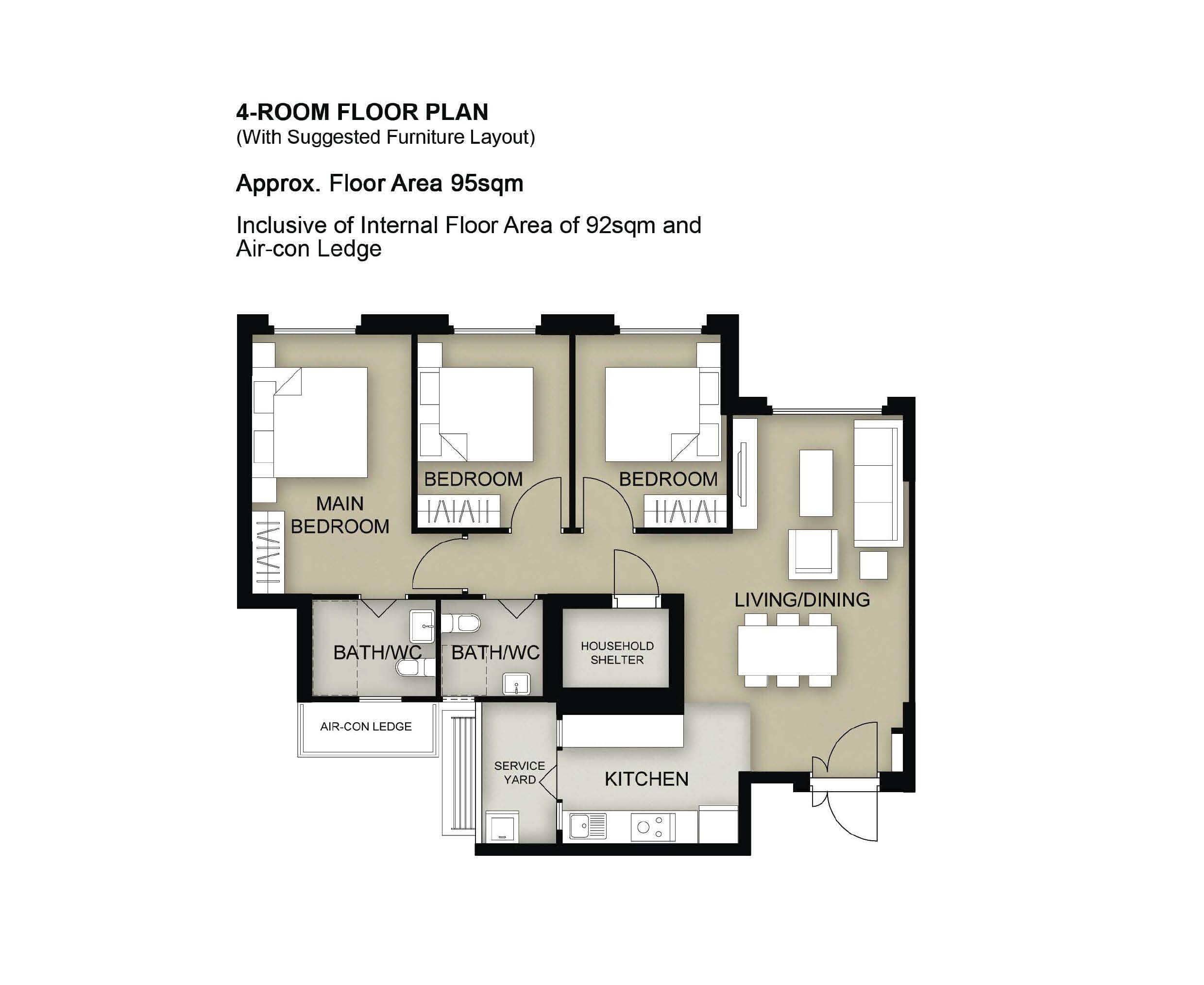
| 4-Room Flat | Details |
| Price | $270,000 – $336,000 |
| Resale Comparables | $450,000 – $525,000 |
| Total Area | 95 sqm |
| Internal Floor Area | 92 sqm |
Non-Optional Finishes
To boost construction productivity, Vanda Breeze @ Yishun will be built using the Prefabricated Prefinished Volumetric Construction (PPVC) method. The flats will come with full floor finishes, internal doors, and sanitary fittings.
The 4-room flats will come with the following finishes and fittings:
- Vinyl strip flooring in the:
- Living/dining
- Bedrooms
- Floor tiles in the:
- Bathrooms
- Household shelter
- Kitchen and service yard
- Wall tiles in the:
- Bathrooms
- Kitchen
- Internal doors for bedrooms and folding doors for bathrooms
- Sanitary fittings, i.e. wash basin with tap mixer, shower set with bath/ shower mixer, and water closet suite
There is no Optional Component Scheme for this flat type.
| Pros | Cons |
| All rooms can fit a queen bed minimally. The master bedroom can fit in a king bed. | The main door opens up straight to the living and dining area (which lacks privacy) |
| Good service yard layout allows for a washer and dryer on both ends | The open kitchen concept may not be for everyone |
| No structural columns in between bedrooms so walls can be hacked fully | TV placement is restricted due to the short bedroom wall |
| Good placement of household shelter in the corner makes for a more configurable space | Living/dining area could feel like a squeeze |
5-Room
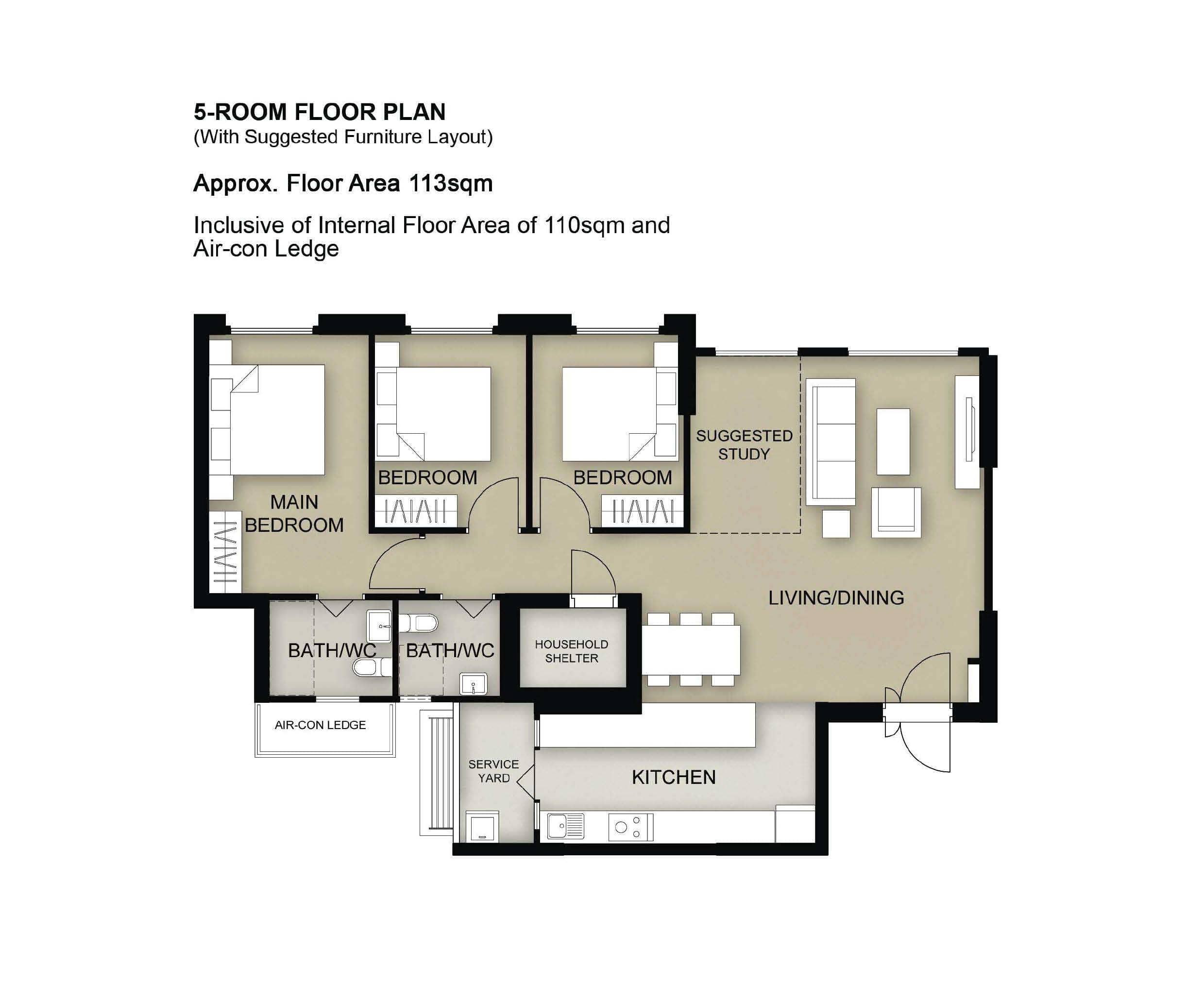
| 5-Room Flat | Details |
| Price | $391,000 – $463,000 |
| Resale Comparables | $560,000 – $628,000 |
| Total Area | 113 sqm |
| Internal Floor Area | 110 sqm |
Non-Optional Finishes
To boost construction productivity, Vanda Breeze @ Yishun will be built using the Prefabricated Prefinished Volumetric Construction (PPVC) method. The flats will come with full floor finishes, internal doors, and sanitary fittings.
The 5-room flats will come with the following finishes and fittings:
- Vinyl strip flooring in the:
- Living/dining
- Bedrooms
- Floor tiles in the:
- Bathrooms
- Household shelter
- Kitchen and service yard
- Wall tiles in the:
- Bathrooms
- Kitchen
- Internal doors for bedrooms and folding doors for bathrooms
- Sanitary fittings, i.e. wash basin with tap mixer, shower set with bath/ shower mixer, and water closet suite
There is no Optional Component Scheme for this flat type.
| Pros | Cons |
| Huge living and dining area with the possibility to do up a study room | The main door opens up straight to the living and dining area (which lacks privacy) |
| Living and dining areas are nicely segregated | The open kitchen concept may not be for everyone |
| No structural columns in between bedrooms so walls can be hacked full | Partial structural wall along the first common bedroom prevents you from doing a full-open layout |
| The home opens up into an expansive living/dining and study area, making the place look big. | |
Best Stacks
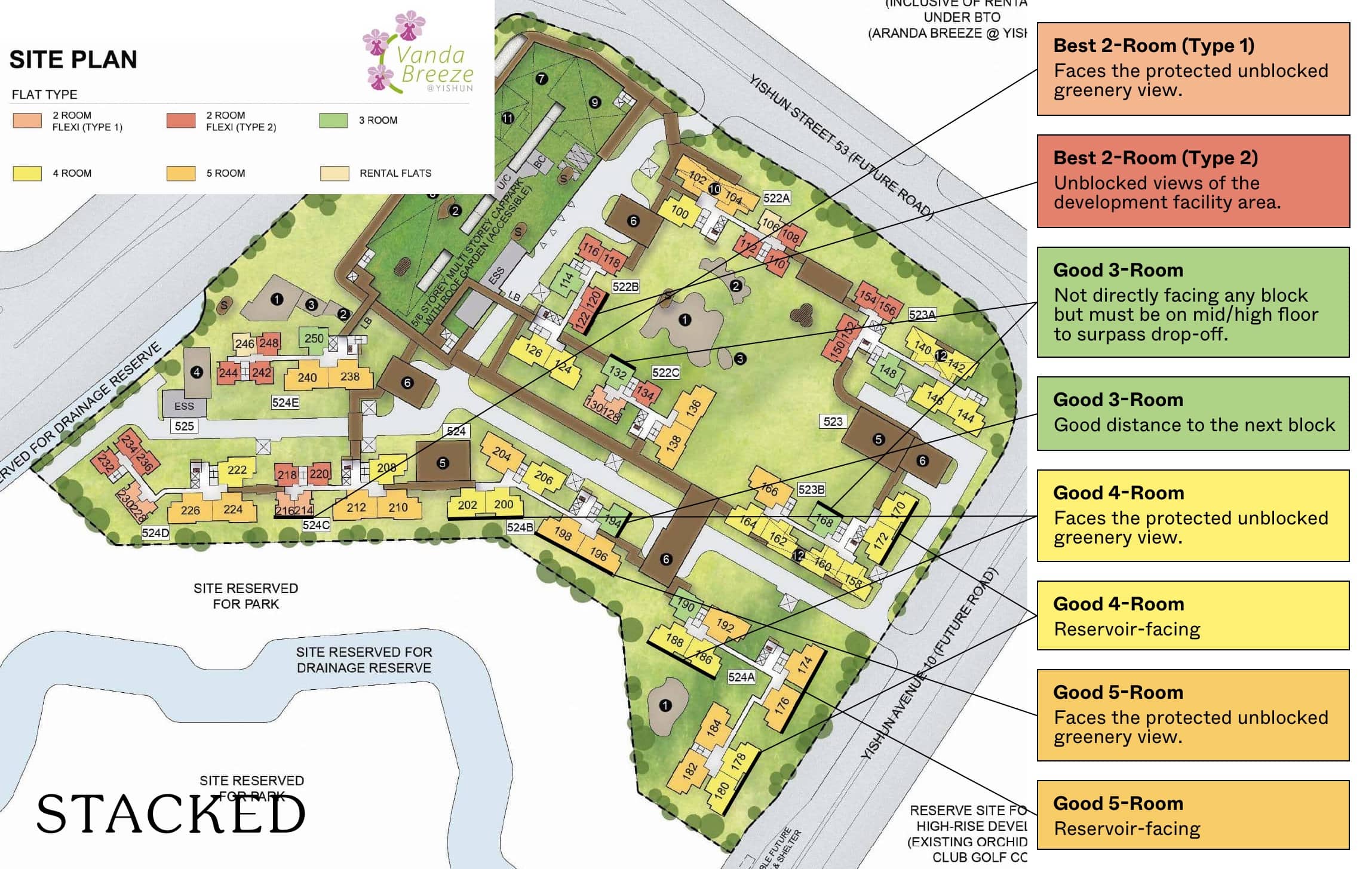
| Flat Type | Block | Stacks | Floor Level | Reasons |
| 2-Room (Type 1) | 524C | 214, 216 | Doesn’t matter | Faces an area reserved for a park so the views are more or less guaranteed to be unblocked so long as the master plan doesn’t change. |
| 2-Room (Type 2) | 522B | 120, 122 | Mid to high | Unblocked views of the development facility area. Mid floor onwards protects residents from being blocked by the future high-rise opposite. |
| 3-Room | 524B | 194 | Mid to high | Not directly facing any block but needs to surpass the low floor given the drop-off point facing |
| 3-Room | 522C, 523B | 132, 168 | Doesn’t matter | Good distance to the next block |
| 4-Room | 524A, 524B | 186, 188, 200, 202 | Doesn’t matter | Faces an area reserved for a park so the views are more or less guaranteed to be unblocked so long as the master plan doesn’t change. |
| 4-Room | 523A, 523B | 170, 172, 178, 180 | High (must surpass potential high rise development opposite) | Reservoir-facing. |
| 5-Room | 524B, 524C, 524D | 196, 198 210, 212, 224, 226 | Doesn’t matter | Faces an area reserved for a park so the views are more or less guaranteed to be unblocked so long as the master plan doesn’t change. |
| 5-Room | 524A | 174, 176 | High (must surpass potential high rise development opposite) | Reservoir-facing. There are just 2 stacks of 5-room flats here that faces the reservoir so this would be very valuable in the development. |
Aranda Breeze @ Yishun
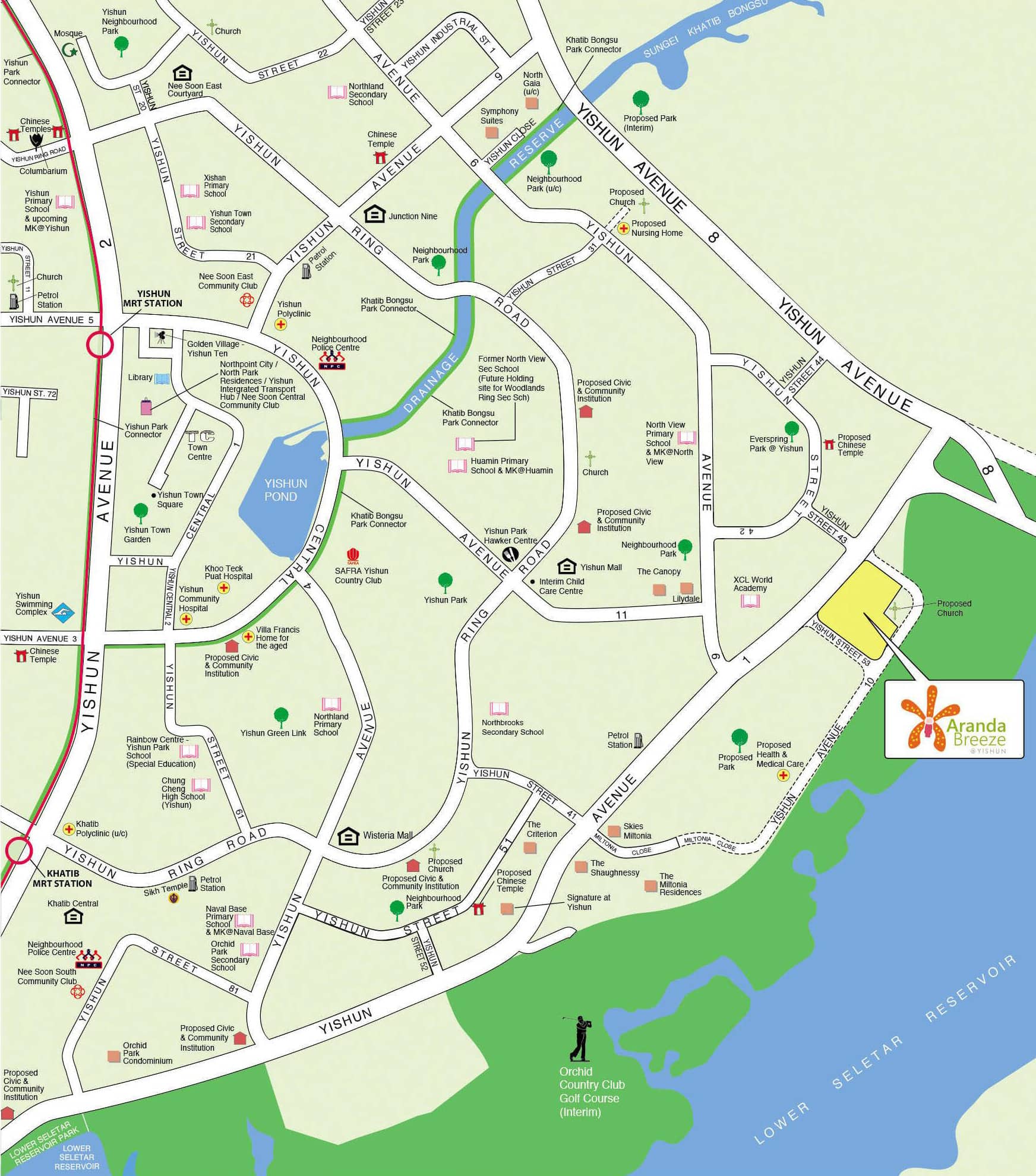
Aranda Breeze @ Yishun is bounded by Yishun Avenue 1 and Yishun Street 53. The development comprises 6 14-storey blocks. 2 of these blocks will house some rental flats. You can choose from 699 units of 2-room Flexi, 4-, and 5-room flats.
The name ‘Aranda Breeze @ Yishun’ describes the development’s location near the breezy Lower Seletar Reservoir as well as other nearby parks. Just like the nearby Miltonia Breeze @ Yishun and Vanda Breeze @ Yishun, Aranda Breeze @ Yishun is also named after an orchid. Nature motifs will be throughout Aranda Breeze @ Yishun, such as on the walls of communal spaces to aid wayfinding.
Set among lush greenery at the centre of the development will be fitness corners, children’s playgrounds, and resting shelters, which provide recreational and communal spaces for the residents. The Multi-Storey Car Park comes with a roof garden and a childcare centre at the ground level.
Project Overview
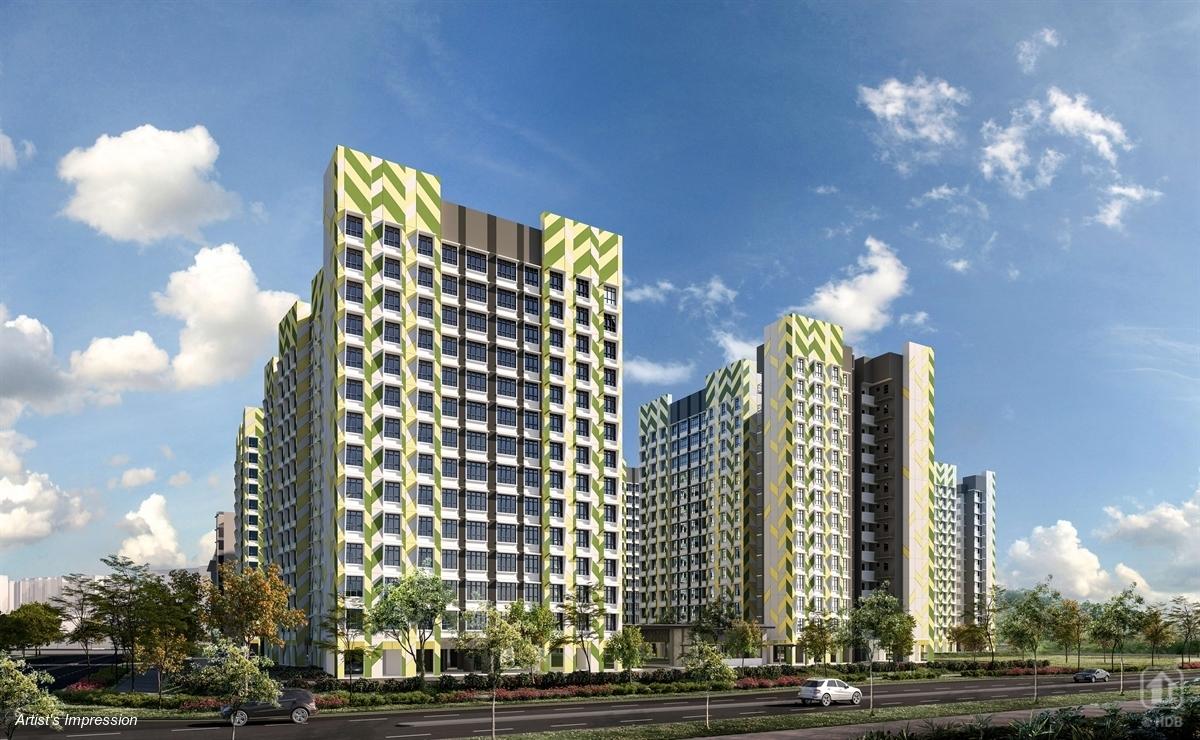
| Details | Info |
| Town | Yishun |
| Est. Completion Date | 2Q2028 |
| Est. Waiting Time | 55 months |
| Remaining Lease | 99 years |
| Selection Period | Feb 2023 to Mar 2024 |
| Flat Type | Number of Flats |
| 2-room Flexi (Type 1) | 52 |
| 2-room Flexi (Type 2) | 220 |
| 4-Room | 232 |
| 5-Room | 195 |
| Total | 699 |
Eco-Friendly Features
To encourage green and sustainable living, Aranda Breeze @ Yishun will have several eco-friendly features such as:
- Separate chutes for recyclable waste
- Regenerative lifts to reduce energy consumption
- Bicycle stands to encourage cycling as an environmentally-friendly form of transport
- Parking spaces to facilitate future provision of electric vehicle charging stations
- Use of sustainable products in the development
- Active, Beautiful, Clean Waters design features to clean rainwater and beautify the landscapes
Smart Solutions
Aranda Breeze @ Yishun will come with the following smart solutions to reduce energy usage, and contribute to a safer and more sustainable living environment:
- Smart-Enabled Homes with provisions to facilitate adoption of smart home solutions
- Smart Lighting in common areas to reduce energy usage
- Smart Pneumatic Waste Conveyance System to optimise the deployment of resources for cleaner and fuss-free waste disposal
Overall Pros vs. Cons
| Pros | Cons |
| Located in a serene environment away for the hustle and bustle | Will have to take a bus out to Yishun/Khatib MRT station and retail options at Northpoint |
| Basic amenities are within walking distance at Yishun Park Hawker Centre and also Yishun Mall which is a cluster of HDB shophouses that consist of two supermarkets, a wet market and various food options | No 3-room flats for families or couples who prefer a smaller unit type |
| Nature lovers will love its proximity to Yishun Park | |
| Within 1km of two primary schools Huamin and North View Primary School | |
Schools
- Huamin Primary School
- North View Primary School
Thoughts on the site plan
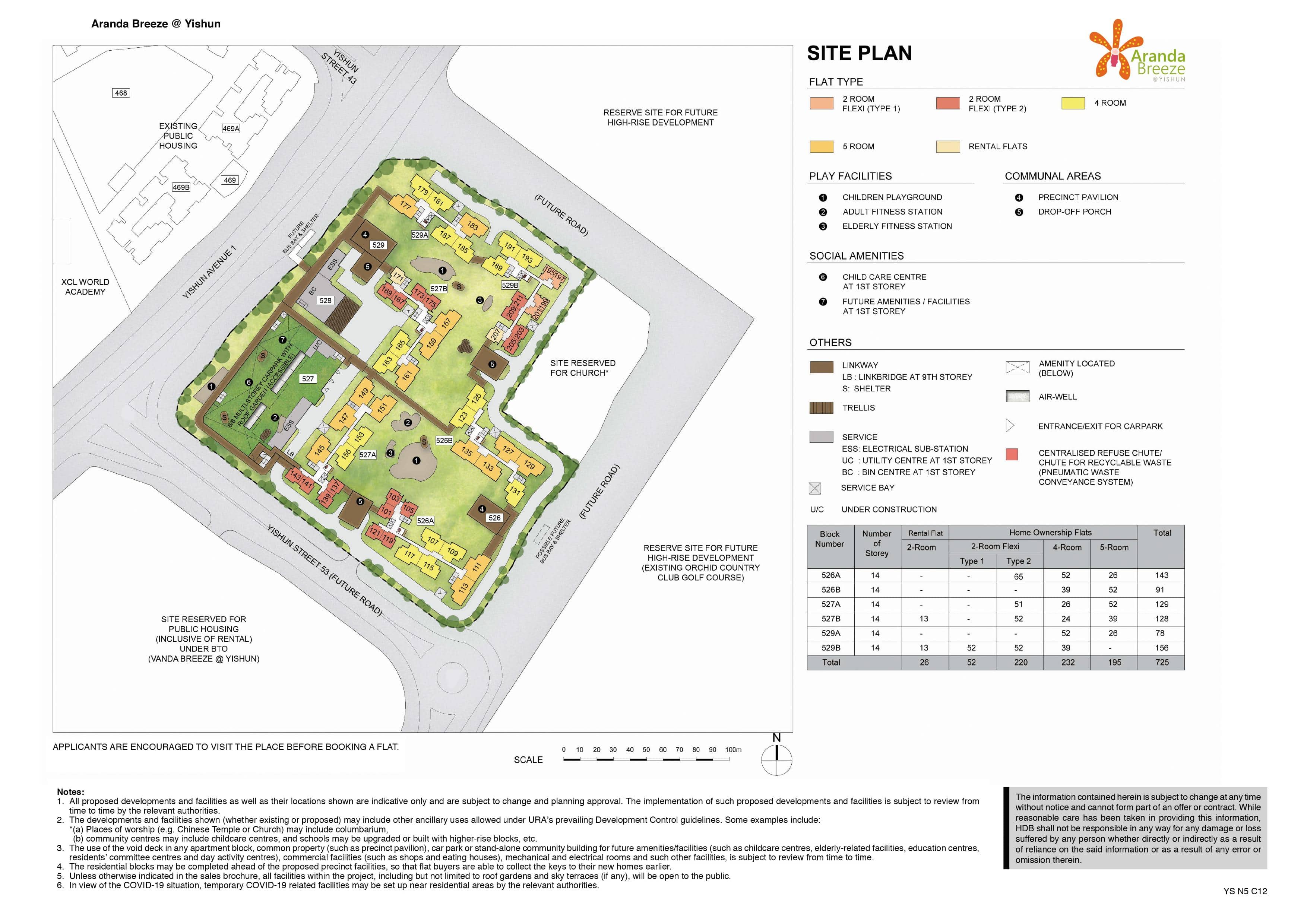
- Several stacks face the MSCP directly
- Only 1 MSCP could make quite a walk for those staying on the east side
- Certain blocks have up to 10 units mostly made up of 4 and 5-room flats just sharing 2 lifts
- Link bridges and sheltered walkways connect all the blocks and MSCP
- Most stacks face each other directly
- 1 accessible rooftop garden
- Bin centre is located close to 4 stacks
- Sheltered linkway to the bus stop along Yishun Avenue 1
- Good distribution of drop-offs around the development
Sun Direction
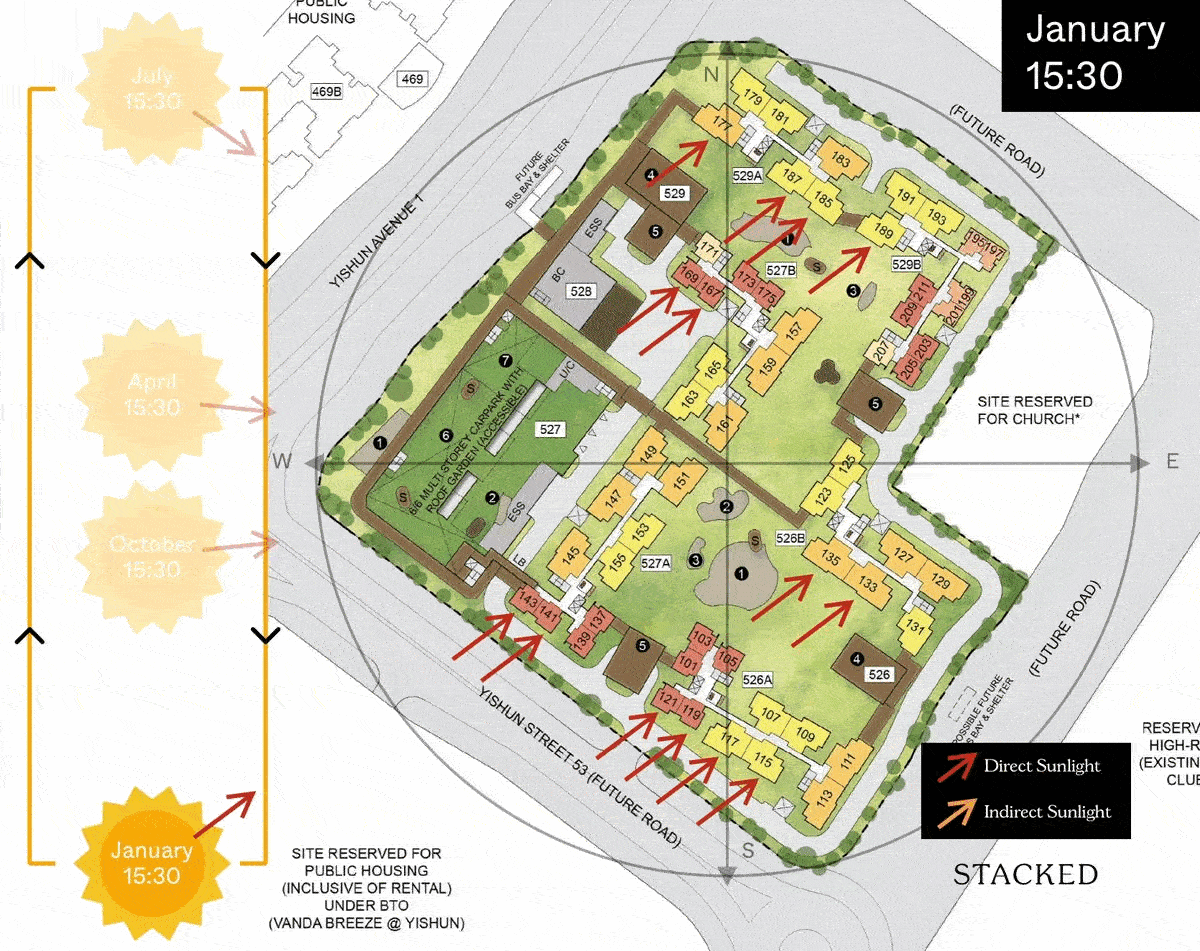
Many stacks are either northwest or southwest-facing, putting these units in direct afternoon sunlight for around half a year.
Layout Analysis
2-Room (Type 1)
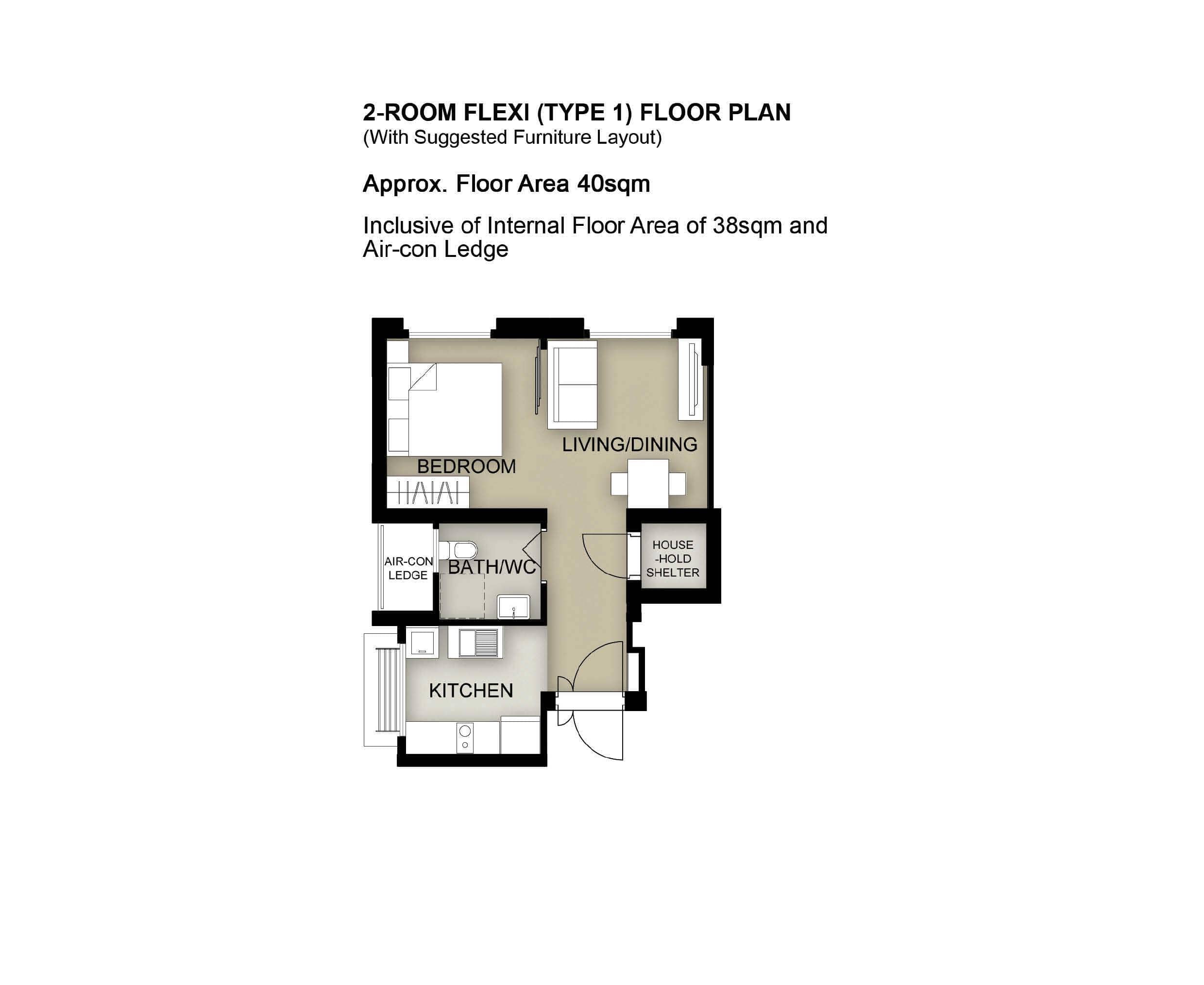
| 2-Room Flat (Type 1) | Details |
| Price | $99,000 – $120,000 |
| Resale Comparables | $290,000 – $305,000 |
| Total Area | 40 sqm |
| Internal Floor Area | 38 sqm |
Non-Optional Finishes
To boost construction productivity, Aranda Breeze @ Yishun will be built using the Prefabricated Prefinished Volumetric Construction (PPVC) method. The flats will come with full floor finishes, internal doors, and sanitary fittings.
The 2-room Flexi (Type 1) flats will come with the following finishes and fittings:
- Vinyl strip flooring in the:
- Living/ dining
- Bedroom
- Floor tiles in the:
- Bathroom
- Household shelter
- Kitchen
- Wall tiles in the:
- Bathroom
- Kitchen
- A sliding partition/ door for the bedroom and folding bathroom door
- Sanitary fittings, i.e. wash basin with tap mixer, shower set with bath/ shower mixer, and water closet suite
- Grab bars (for 2-room Flexi flats on short-leases)
| Optional Component Scheme (OCS) | Description |
| OCS Package for short-lease 2-room Flexi flats – $6,200 | – Lighting – Window grilles – Built-in kitchen cabinets with induction hob and cooker hood, kitchen sink, tap, and dish drying rack. Buyers who are wheel-chair bound may choose to have a lower kitchen countertop – Built-in wardrobe – Water heater – Mirror and toilet roll holder in bathroom |
| Pros | Cons |
| Living and bedroom window walls are aligned | The dining area may be a bit cramped |
| A squarish layout provides ease of furniture placement | A long walkway from the main door to the living area eats into the liveable space |
| 2 sided cabinets can be built in the kitchen |
2-Room (Type 2)
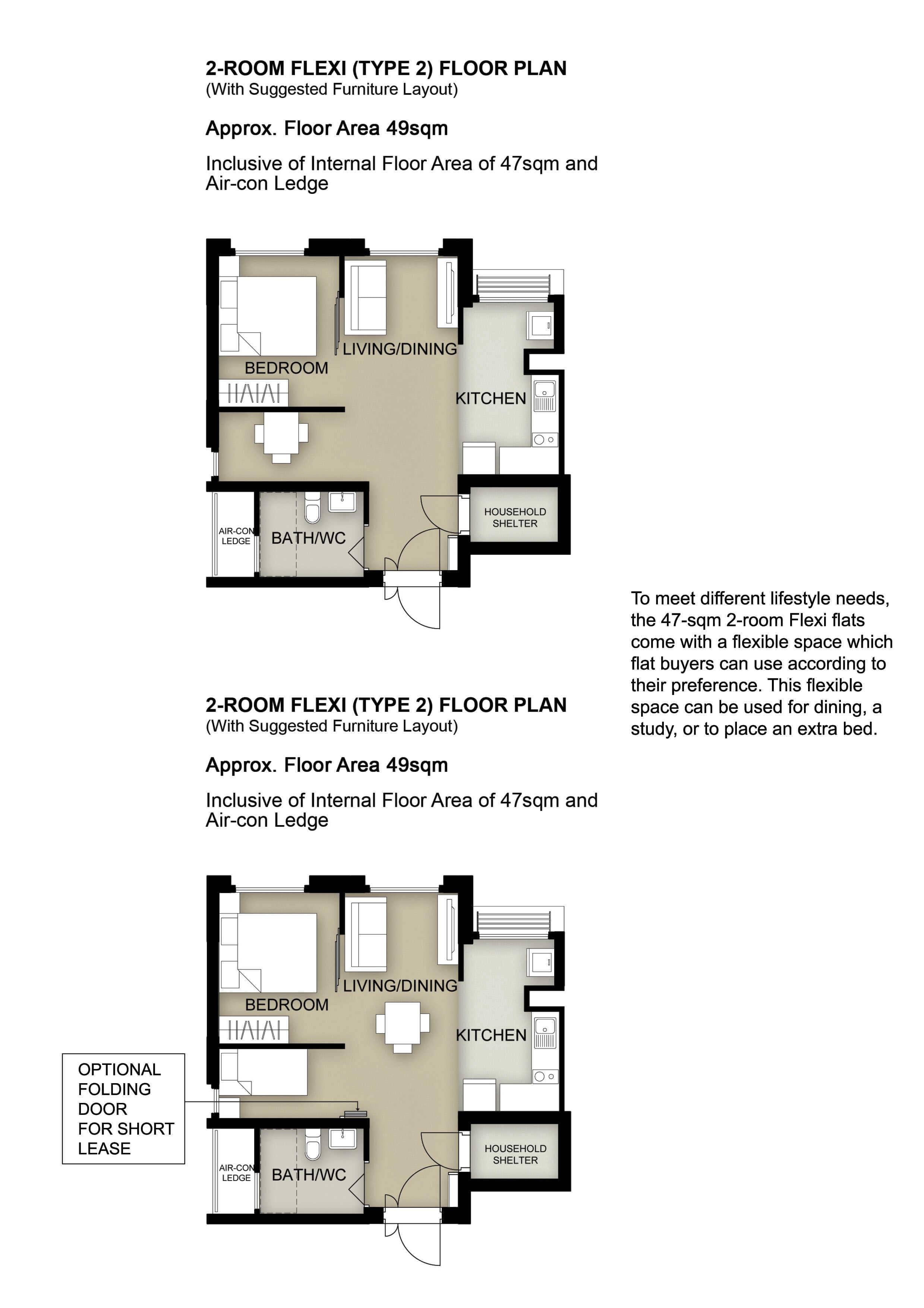
| 2-Room Flat (Type 2) | Details |
| Price | $117,000 – $146,000 |
| Resale Comparables | $290,000 – $305,000 |
| Total Area | 49 sqm |
| Internal Floor Area | 47 sqm |
Non-Optional Finishes
To boost construction productivity, Aranda Breeze @ Yishun will be built using the Prefabricated Prefinished Volumetric Construction (PPVC) method. The flats will come with full floor finishes, internal doors, and sanitary fittings.
The 2-room Flexi (Type 2) flats will come with the following finishes and fittings:
- Vinyl strip flooring in the:
- Living/ dining
- Bedroom
- Floor tiles in the:
- Bathroom
- Household shelter
- Kitchen
- Wall tiles in the:
- Bathroom
- Kitchen
- A sliding partition/ door for the bedroom and folding bathroom door
- Sanitary fittings, i.e. wash basin with tap mixer, shower set with bath/ shower mixer, and water closet suite
- Grab bars (for 2-room Flexi flats on short-leases)
| Optional Component Scheme (OCS) | Description |
| OCS Package for short-lease 2-room Flexi flats – $7,420 | – Lighting – Window grilles – Built-in kitchen cabinets with induction hob and cooker hood, kitchen sink, tap, and dish drying rack. Buyers who are wheel-chair bound may choose to have a lower kitchen countertop – Built-in wardrobe – Water heater – Mirror and toilet roll holder in bathroom – Laminated UPVC folding door for the flexible space |
| Pros | Cons |
| Feels like 1+Study | Narrow living/dining area |
| The extra corner can be turned into another bedroom/ study nook | The main door opens up to the toilet door on one side |
| The extra corner comes with a small window for ventilation | A short kitchen wall restricts TV console placement |
| The household shelter is tucked in a corner | |
| Placement of the washing machine is pretty ideal |
4-Room
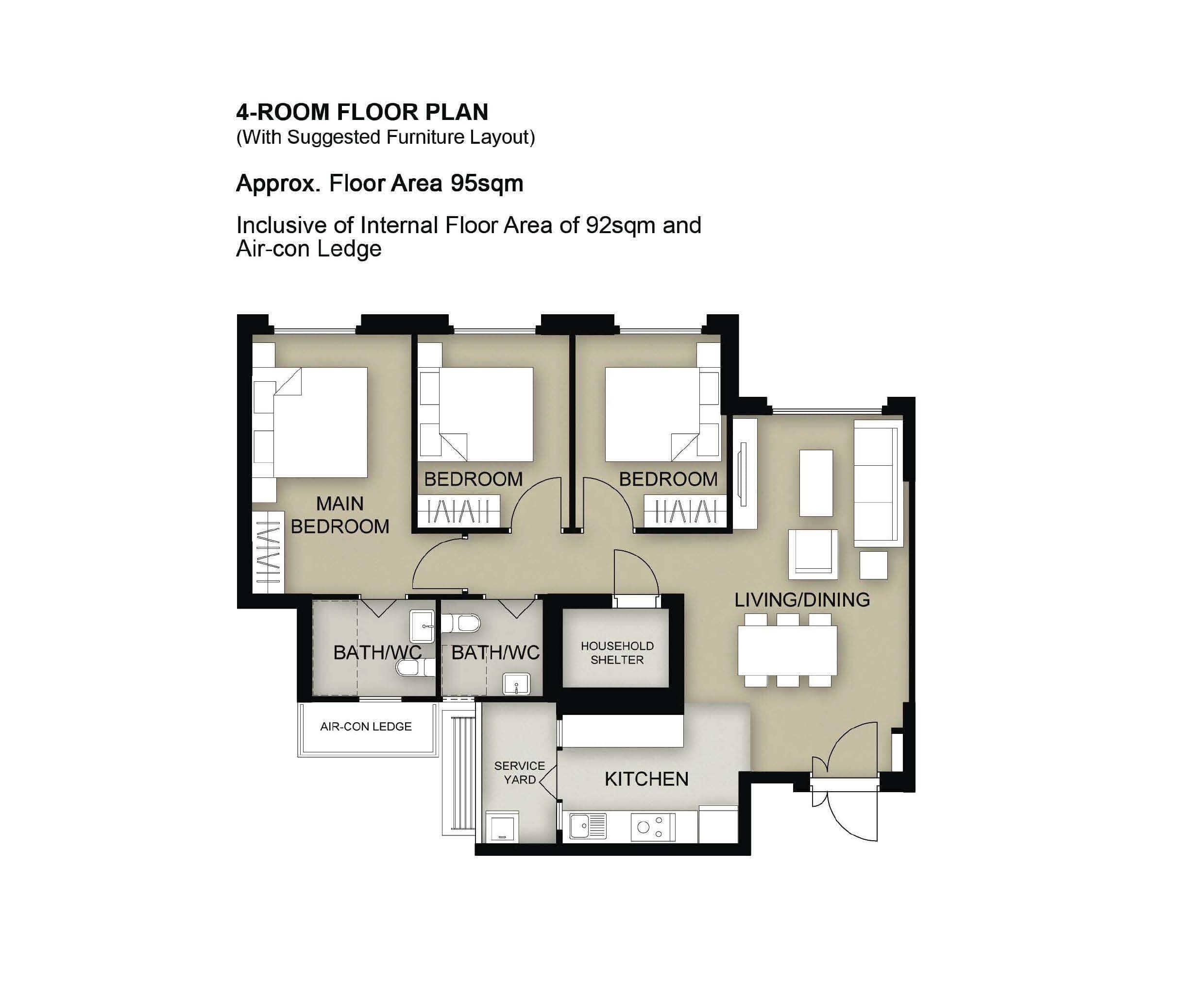
| 4-Room Flat | Details |
| Price | $276,000 – $326,000 |
| Resale Comparables | $450,000 – $525,000 |
| Total Area | 95 sqm |
| Internal Floor Area | 92 sqm |
Non-Optional Finishes
To boost construction productivity, Aranda Breeze @ Yishun will be built using the Prefabricated Prefinished Volumetric Construction (PPVC) method. The flats will come with full floor finishes, internal doors, and sanitary fittings.
The 4-room flats will come with the following finishes and fittings:
- Vinyl strip flooring in the:
- Living/ dining
- Bedrooms
- Floor tiles in the:
- Bathrooms
- Household shelter
- Kitchen and service yard
- Wall tiles in the:
- Bathrooms
- Kitchen
- Internal doors for bedrooms and folding doors for bathrooms
- Sanitary fittings, i.e. wash basin with tap mixer, shower set with bath/ shower mixer, and water closet suite
There is no Optional Component Scheme for this flat type.
| Pros | Cons |
| All rooms can fit a queen bed minimally. The master bedroom can fit in a king bed. | The main door opens up straight to the living and dining area (which lacks privacy) |
| Good service yard layout allows for a washer and dryer on both ends | The open kitchen concept may not be for everyone |
| No structural columns in between bedrooms so walls can be hacked fully | TV placement is restricted due to the short bedroom wall |
| Good placement of household shelter in the corner makes for a more configurable space | Living/dining area could feel like a squeeze |
5-Room
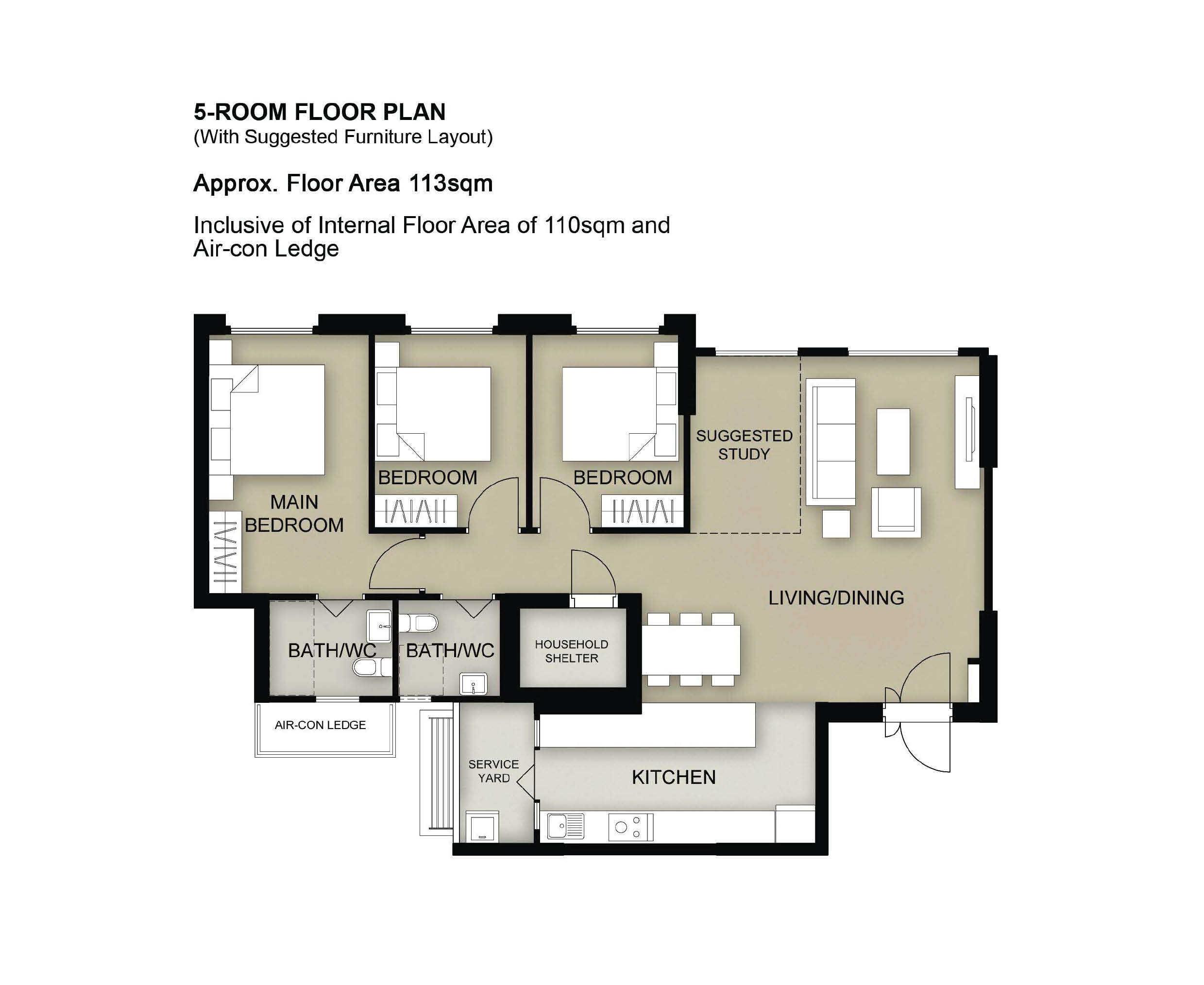
| 5-Room Flat | Details |
| Price | $366,000 – $459,000 |
| Resale Comparables | $560,000 – $628,000 |
| Total Area | 113 sqm |
| Internal Floor Area | 110 sqm |
Non-Optional Finishes
To boost construction productivity, Aranda Breeze @ Yishun will be built using the Prefabricated Prefinished Volumetric Construction (PPVC) method. The flats will come with full floor finishes, internal doors, and sanitary fittings.
The 5-room flats will come with the following finishes and fittings:
- Vinyl strip flooring in the:
- Living/ dining
- Bedrooms
- Floor tiles in the:
- Bathrooms
- Household shelter
- Kitchen and service yard
- Wall tiles in the:
- Bathrooms
- Kitchen
- Internal doors for bedrooms and folding doors for bathrooms
- Sanitary fittings, i.e. wash basin with tap mixer, shower set with bath/ shower mixer, and water closet suite
There is no Optional Component Scheme for this flat type.
| Pros | Cons |
| Huge living and dining area with the possibility to do up a study room | The main door opens up straight to the living and dining area (which lacks privacy) |
| Living and dining areas are nicely segregated | The open kitchen concept may not be for everyone |
| All rooms can fit in a queen bed minimally. The master bedroom can fit in a king bed. | Partial structual wall along the first common bedroom prevents you from doing a full-open layout |
| Home opens up into an expansive living/dining and study area, making the place look big. | |
Best Stacks
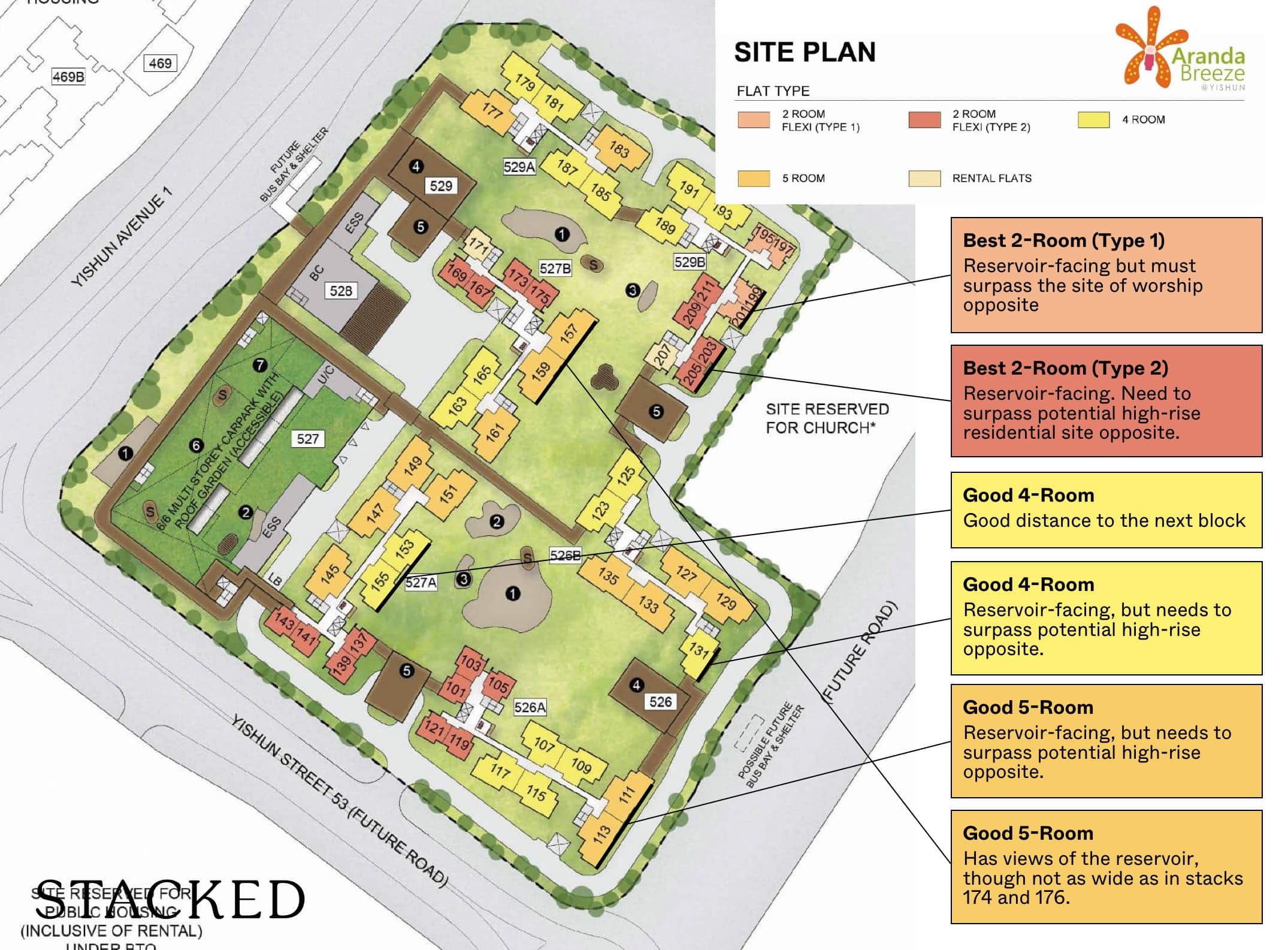
| Flat Type | Block | Stacks | Floor Level | Reasons |
| 2-Room (Type 1) | 529B | 199, 201 | High | Reservoir-facing but must surpass the site of worship opposite |
| 2-Room (Type 2) | 529B | 203, 205 | High | Reservoir-facing. Need to surpass potential high-rise residential site opposite. |
| 4-Room | 527A | 153, 155 | Doesn’t matter | Good distance to the next block (potential high rise development opposite). Has partial views of the reservoir too. |
| 4-Room | 526B | 131 | High | Reservoir-facing. Needs to be high floor given the potential high rise block opposite. This is the only stack that has a direct reservoir view and would be the most soughtafter stack. |
| 5-Room | 526A | 111, 113 | High | Reservoir-facing. Needs to be high floor given the potential high rise block opposite. These are the only stacks that has a direct reservoir view and would be the most soughtafter stack. |
| 5-Room | 527B | 157, 159 | Mid to higher floor (must surpass potential high rise development opposite) | Has views of the reservoir, though not as wide as in stacks 174 and 176. |
This concludes our review of the November BTO 2022 sites. We hope that it has gone some way to help you decide on which project, as well as the pros and cons that may come with it.
Understandably, you might have questions left unanswered or perhaps have a general question about BTOs unrelated to this exercise. In any case, feel free to reach out to us directly and we’ll be happy to answer any questions that you may have!
At Stacked, we like to look beyond the headlines and surface-level numbers, and focus on how things play out in the real world.
If you’d like to discuss how this applies to your own circumstances, you can reach out for a one-to-one consultation here.
And if you simply have a question or want to share a thought, feel free to write to us at stories@stackedhomes.com — we read every message.
Frequently asked questions
What is the size and price range of the new flats in the November 2022 BTO launch?
Which estates are included in the November 2022 BTO launch and what are some key features?
What are the eligibility requirements and restrictions for applicants of the November 2022 BTO flats?
What are the main advantages and disadvantages of the Ghim Moh Natura project in Queenstown?
How has the November 2022 BTO launch addressed Singaporeans' housing concerns?
What eco-friendly and smart features are included in the Ghim Moh Natura development?
Sean Goh
Sean has a writing experience of 3 years and is currently with Stacked Homes focused on general property research, helping to pen articles focused on condos. In his free time, he enjoys photography and coffee tasting.Need help with a property decision?
Speak to our team →Read next from BTO Reviews
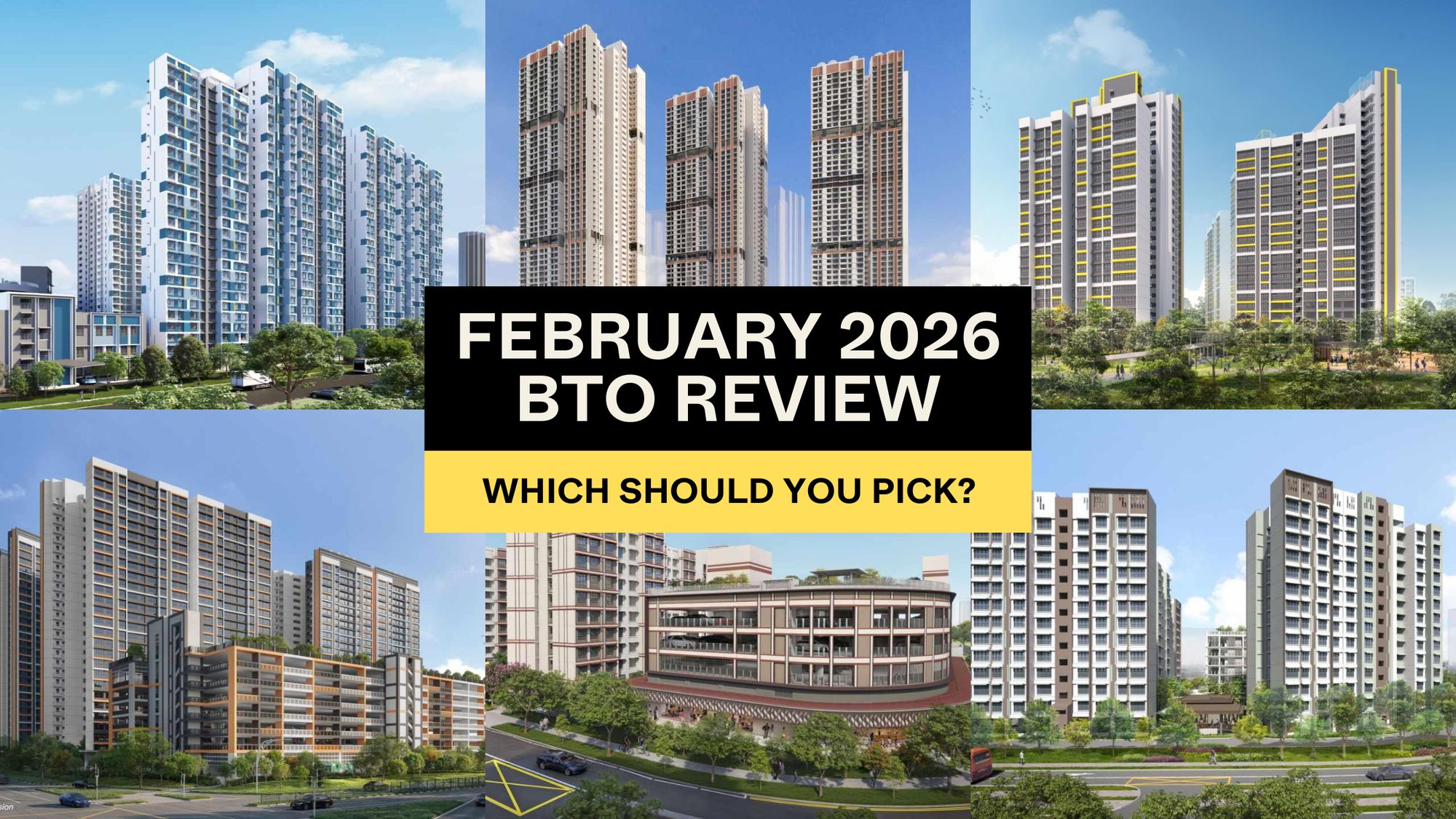
BTO Reviews February 2026 BTO Launch Review: Ultimate Guide To Choosing The Best Unit
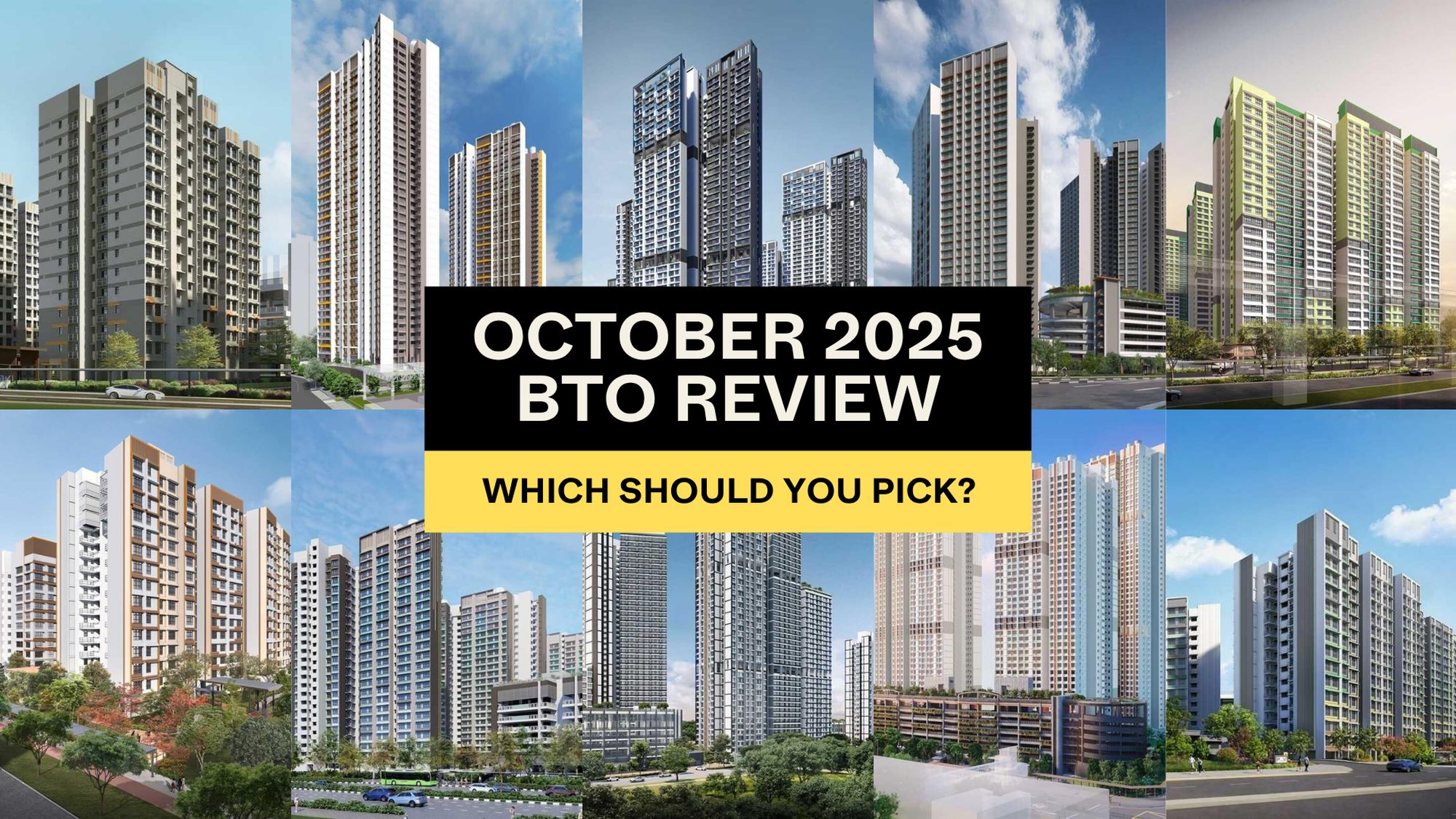
BTO Reviews October 2025 BTO Launch Review: Ultimate Guide To Choosing The Best Unit
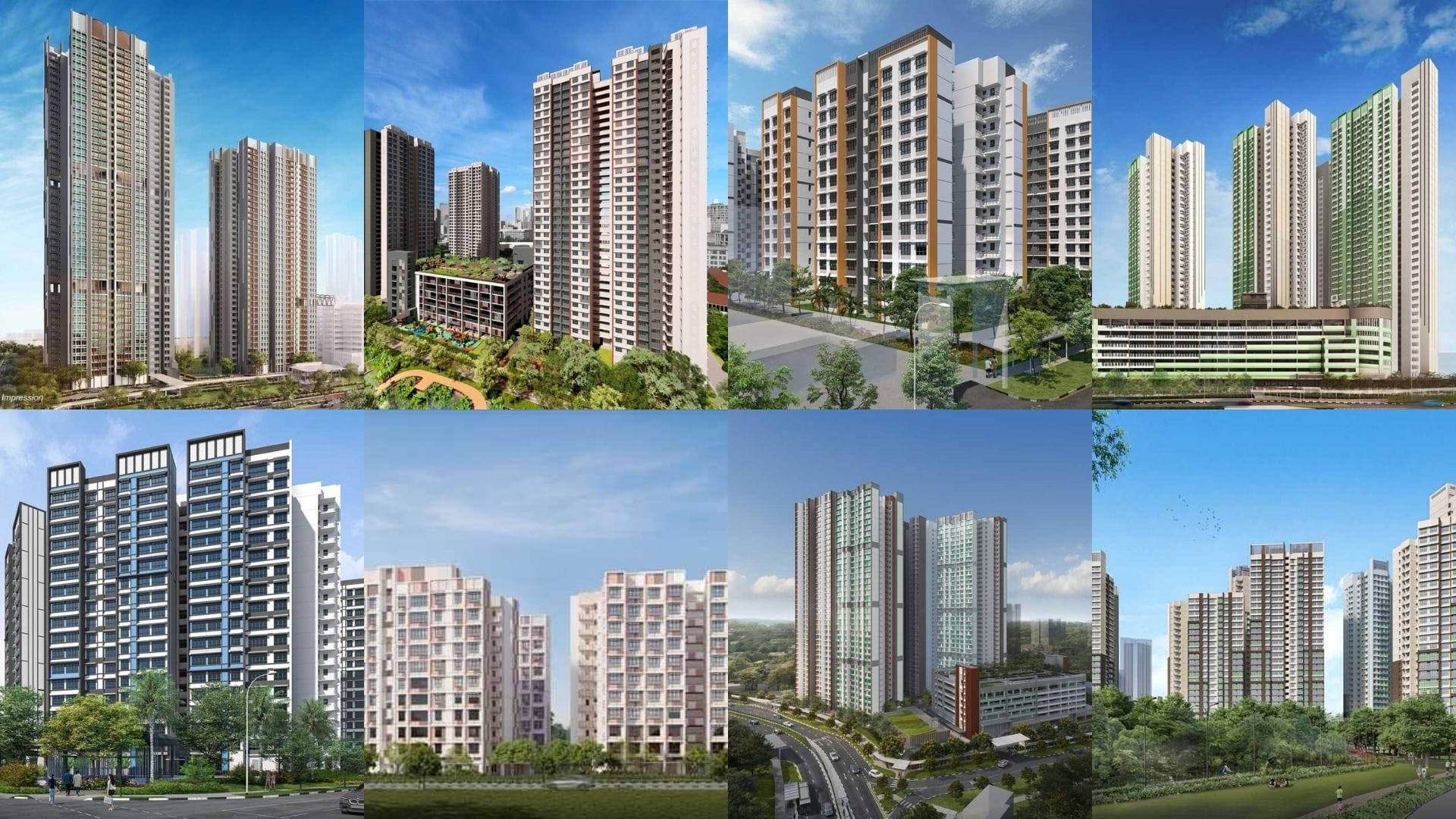
BTO Reviews July 2025 BTO Launch Review: Ultimate Guide To Choosing The Best Unit
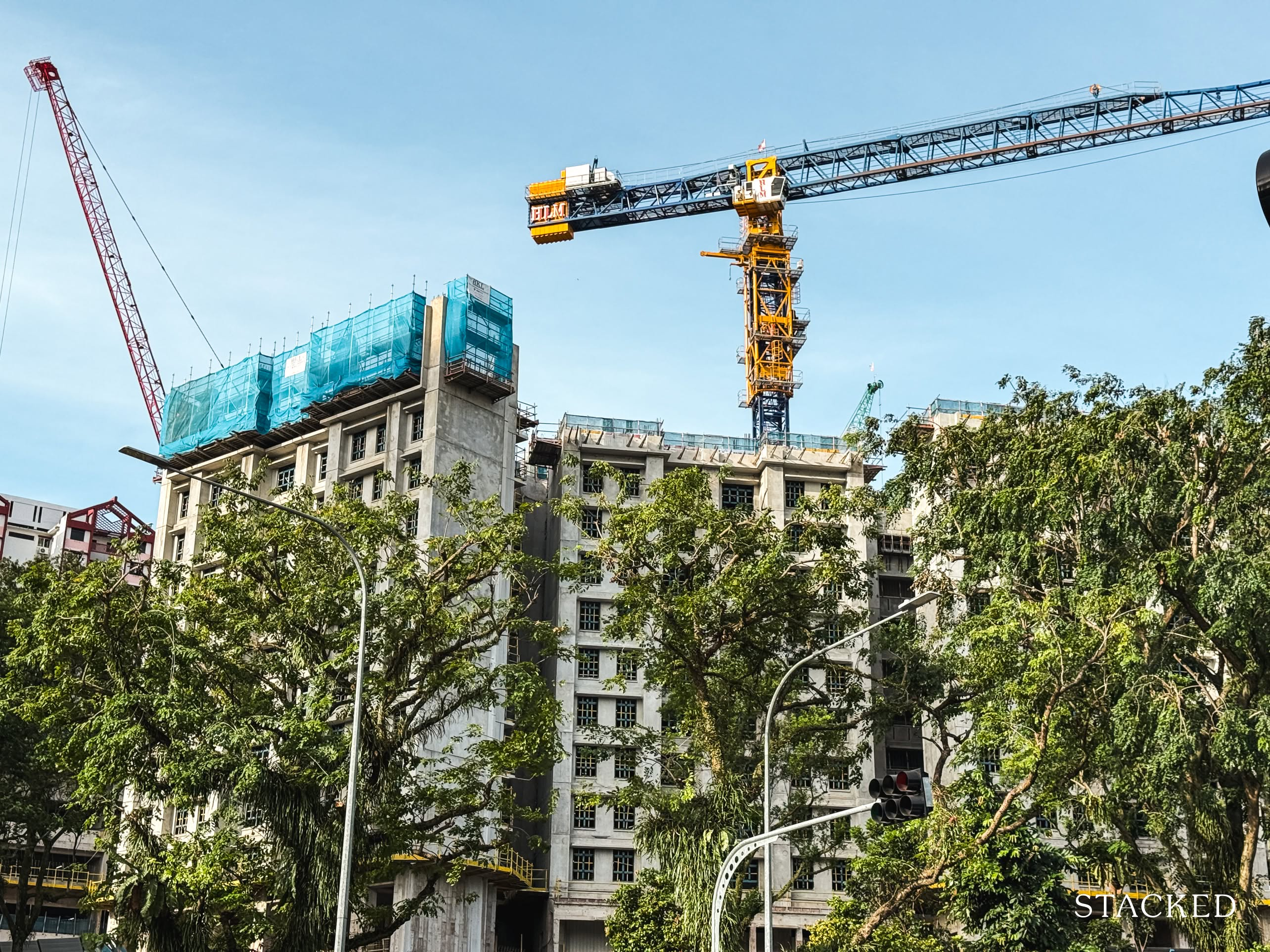
BTO Reviews We Review The July 2025 BTO Launch Sites (Bukit Merah, Bukit Panjang, Clementi, Sembawang, Tampines, Toa Payoh, Woodlands)
Latest Posts

Property Advice We Sold Our EC And Have $2.6M For Our Next Home: Should We Buy A New Condo Or Resale?

Singapore Property News Two New Prime Land Sites Could Add 485 Homes — But One Could Be Especially Interesting For Buyers

Pro This 130-Unit Condo Launched 40% Above Its District — And Prices Struggled To Grow






































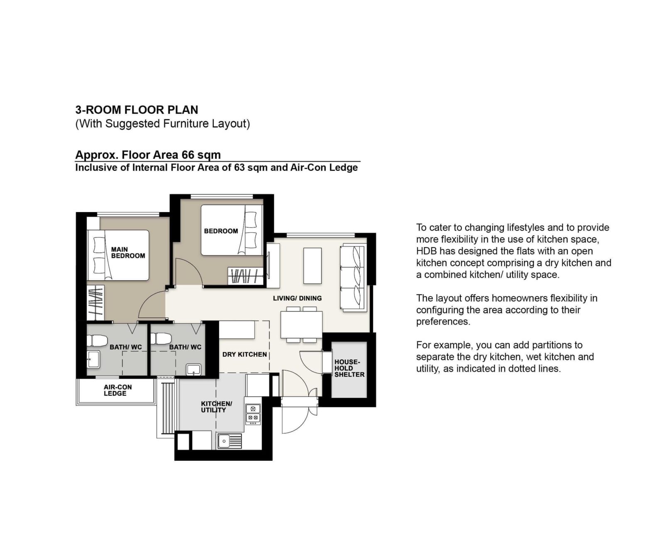
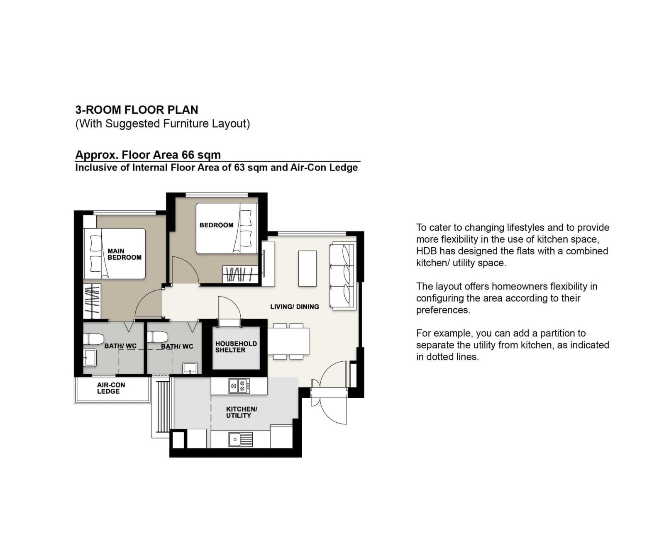
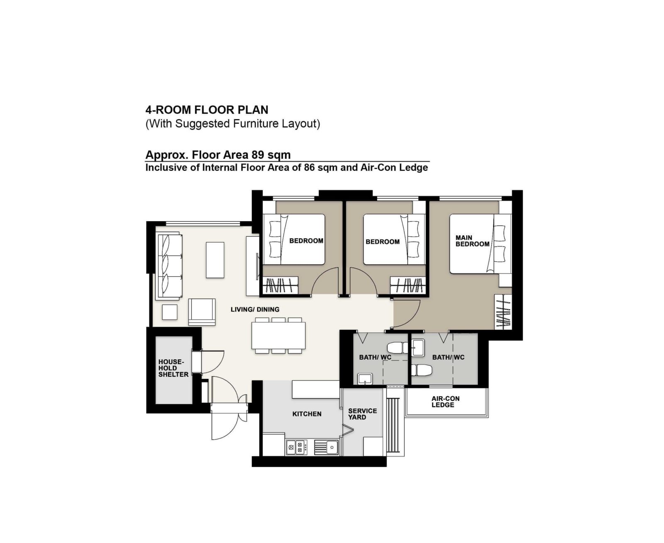
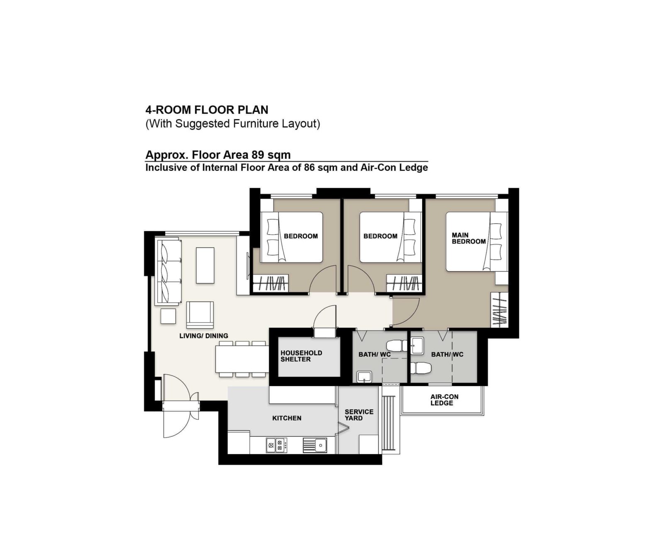
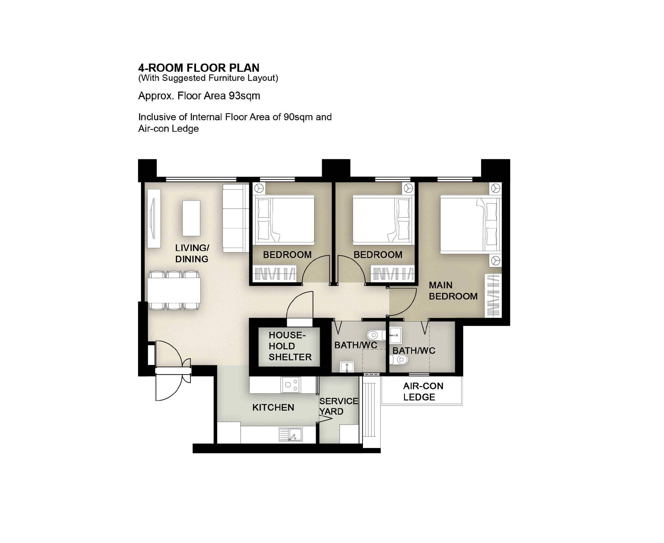
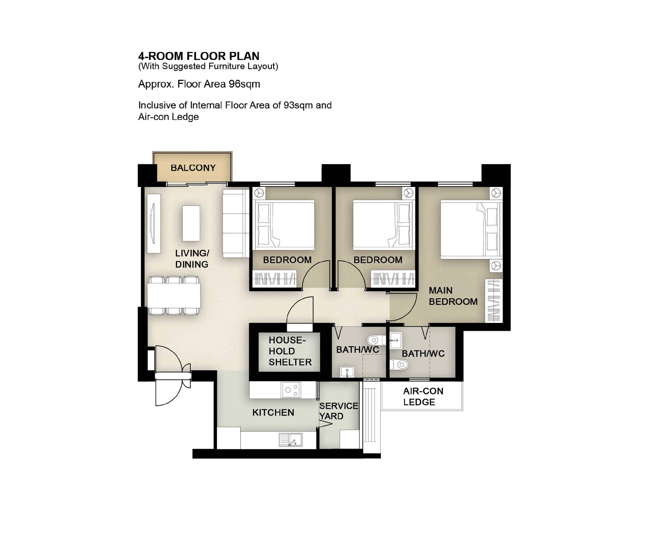
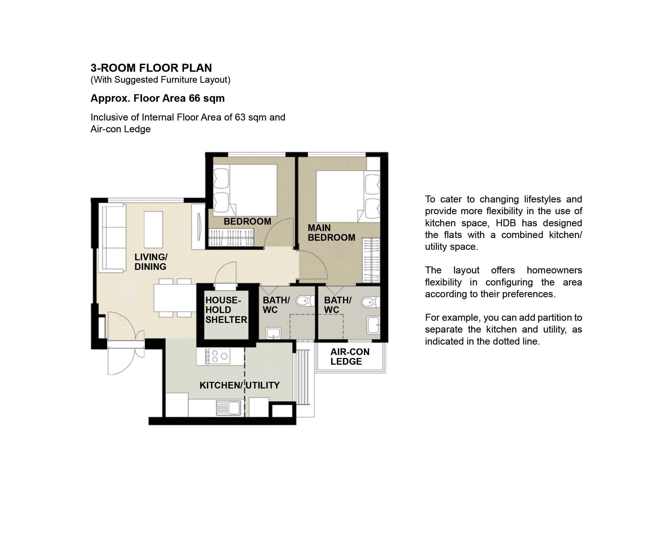
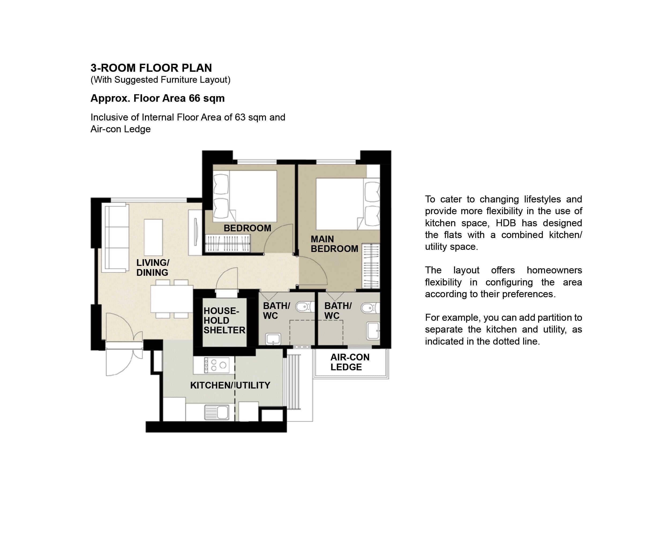
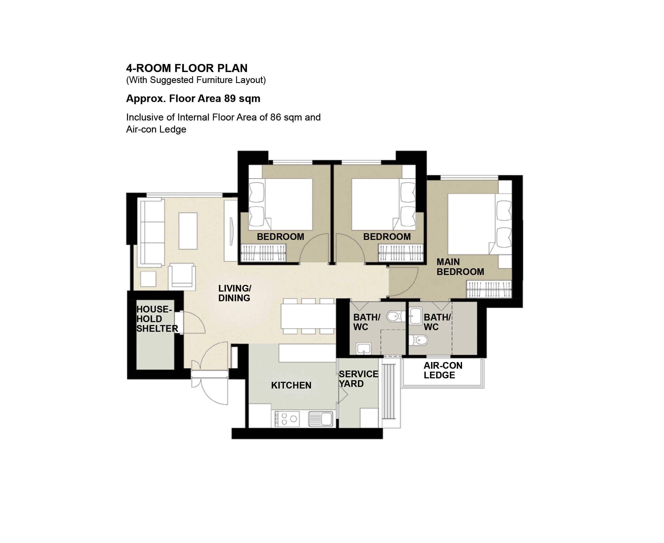
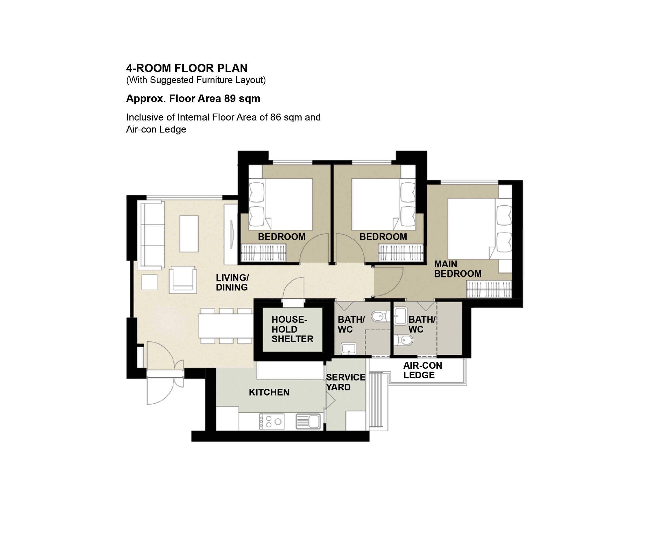
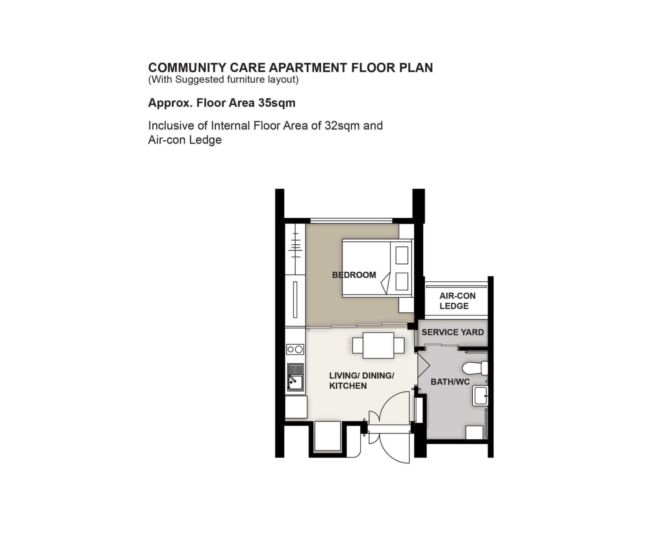
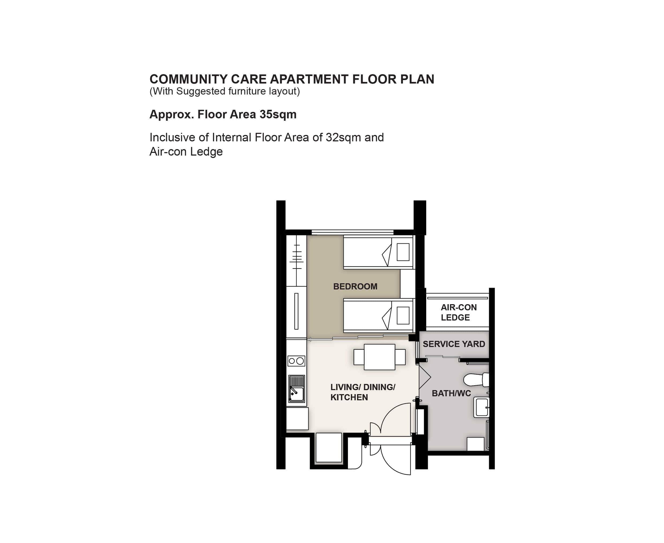
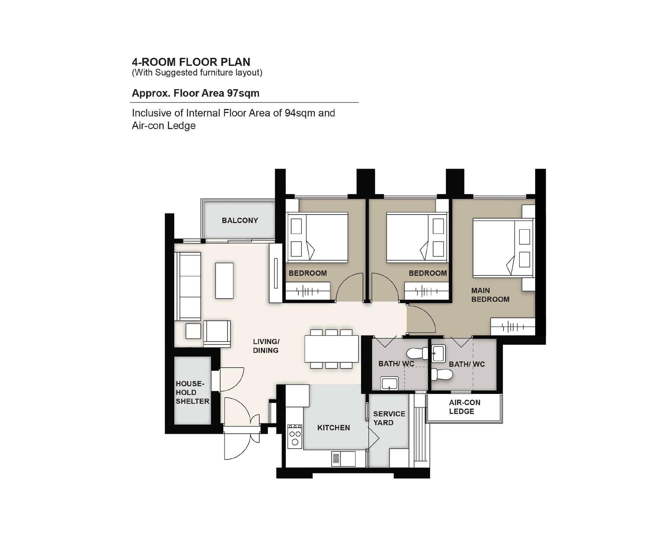
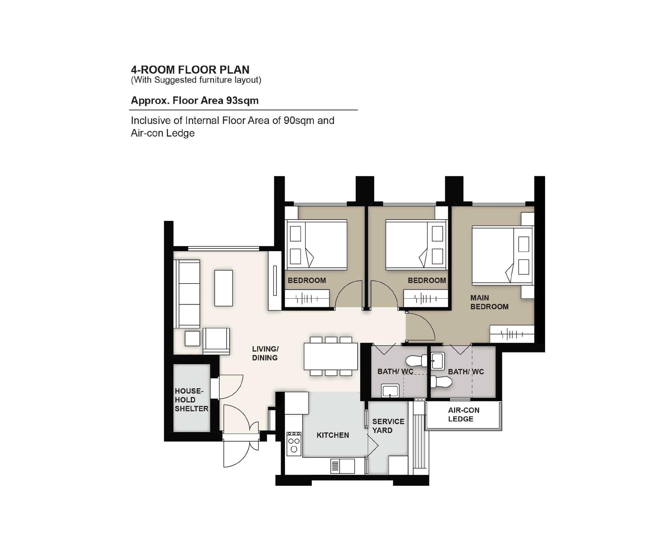
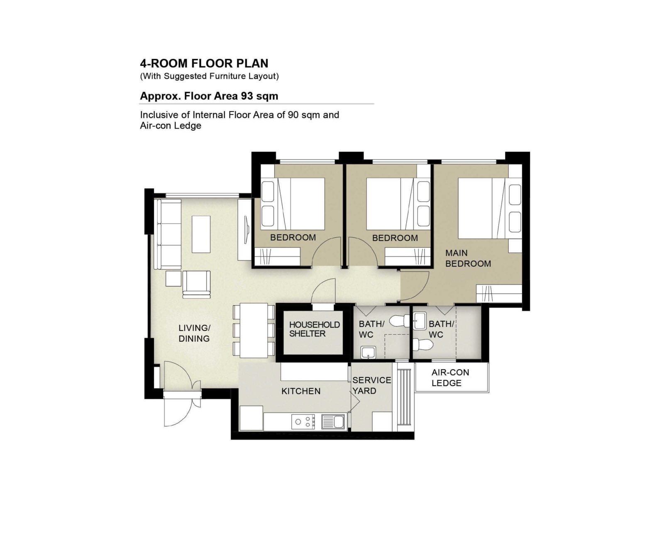
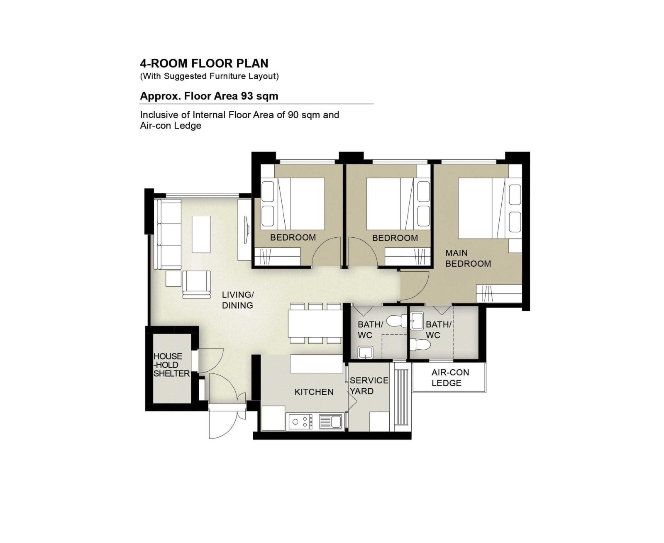
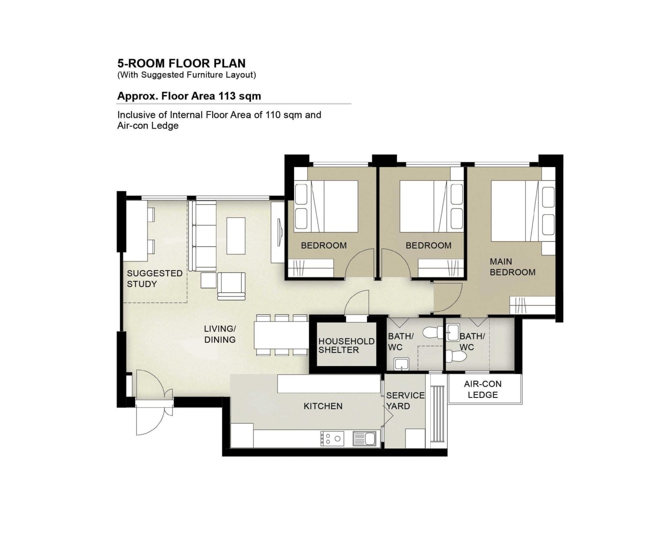
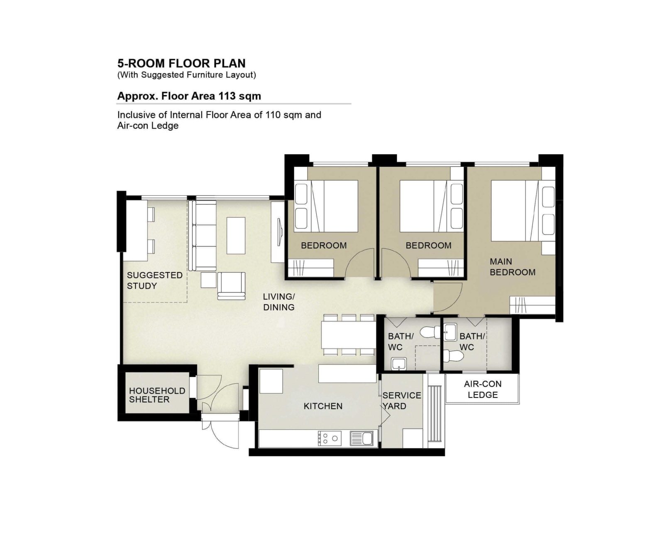
3 Comments
Hi Sean,
Just curious. Always thought the kallang site would be the most appealling for this Nov 22 Bto exercise due to excellent location and lotsa anemities, thus would expect the highest price tag.. But I’m kinda surprised to see the Queentown ones commanding the highest price range. Please enlighten. Thank you
hi, can u indicate the name of the main contractor building the BTO? i heard of some contractors that built “poor” BTO so i keen to know if anyone know of any such contractors?. Eg. the main contractor of Westglade i heard had never built an accomodation before but now they are the main contractor.
Can start a discussion on this ?