All reviews on Stacked are editorially independent. Developers can advertise with us, but
cannot
pay
for,
edit, or preview our reviews.
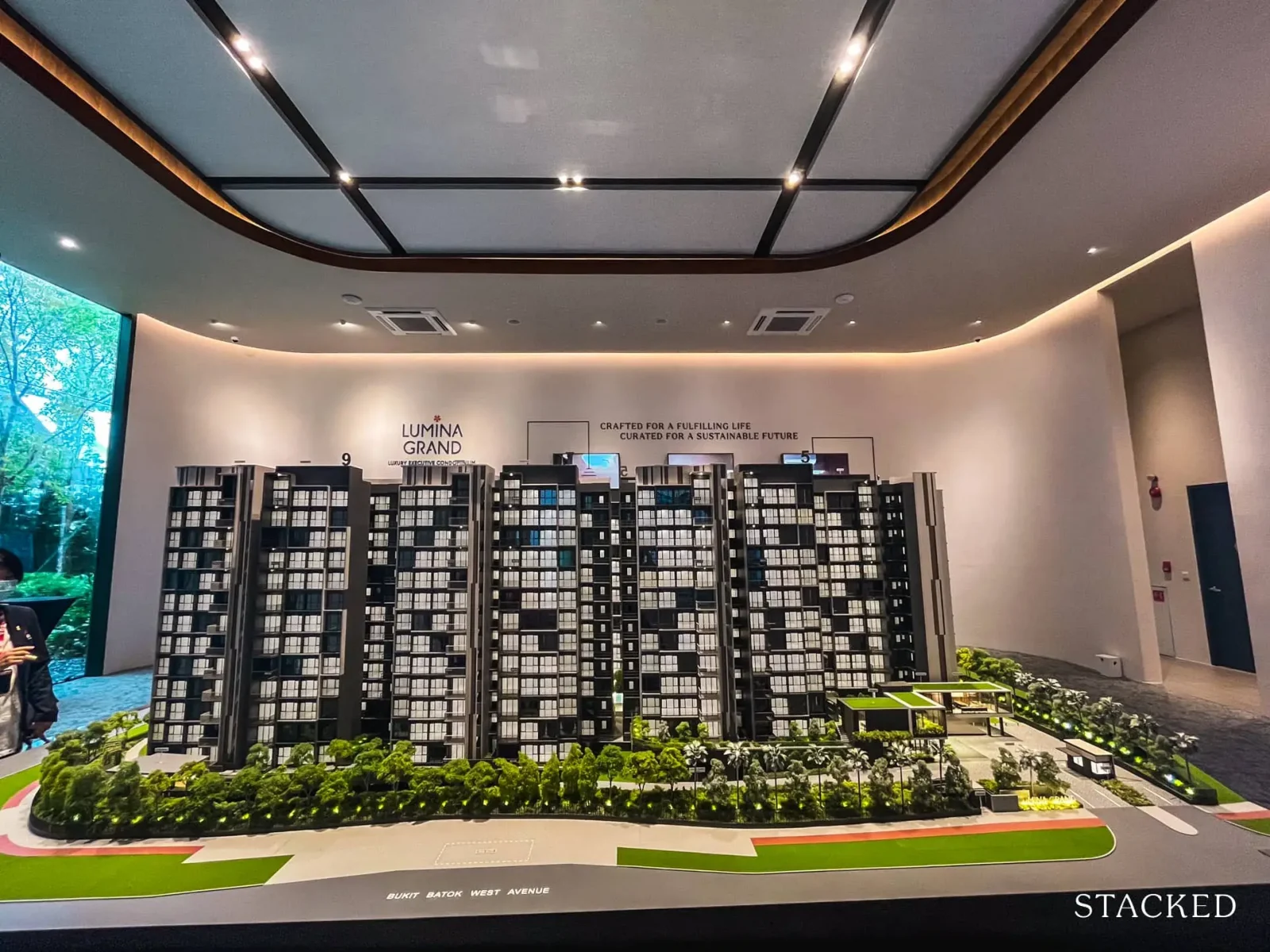
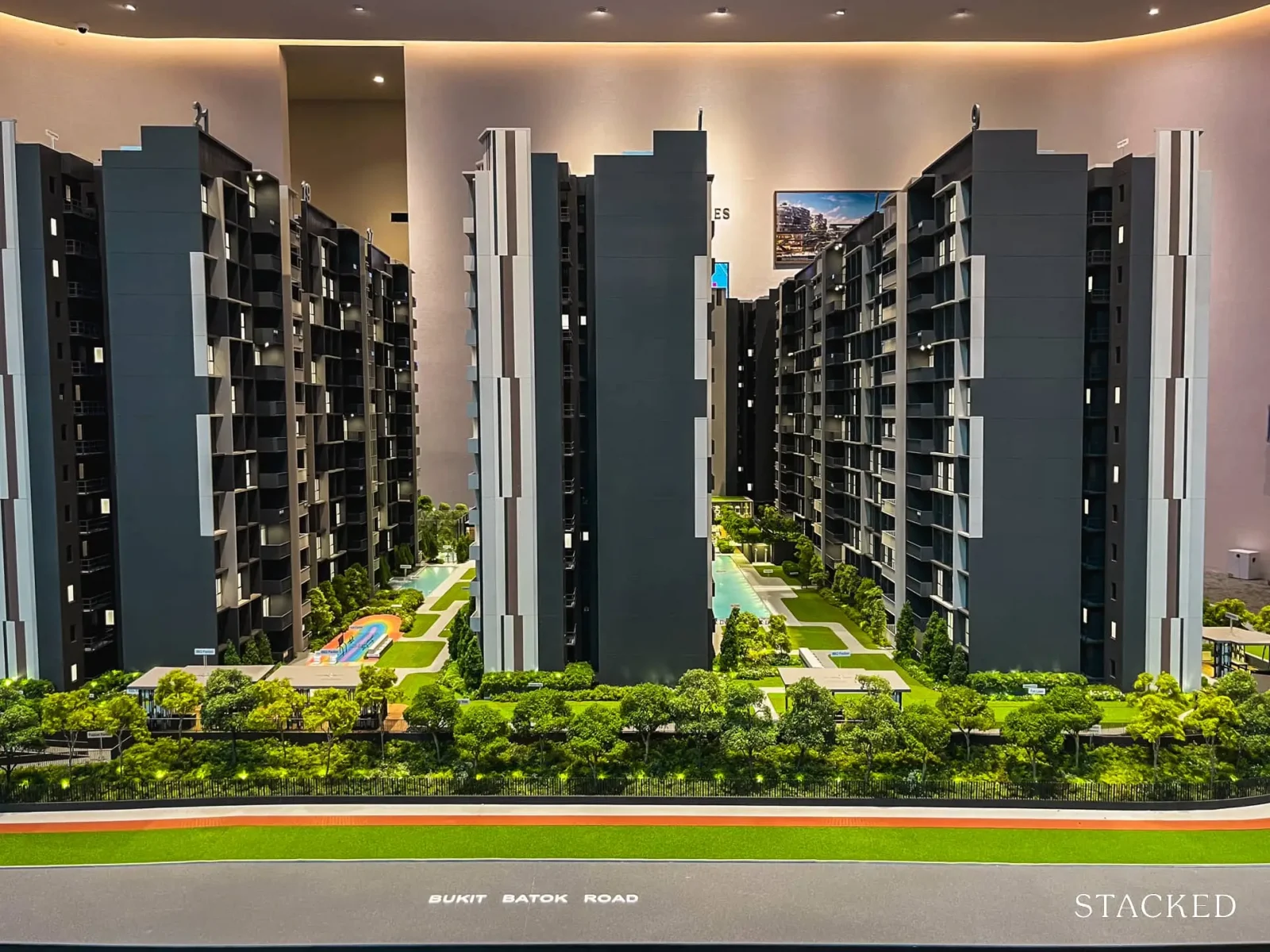
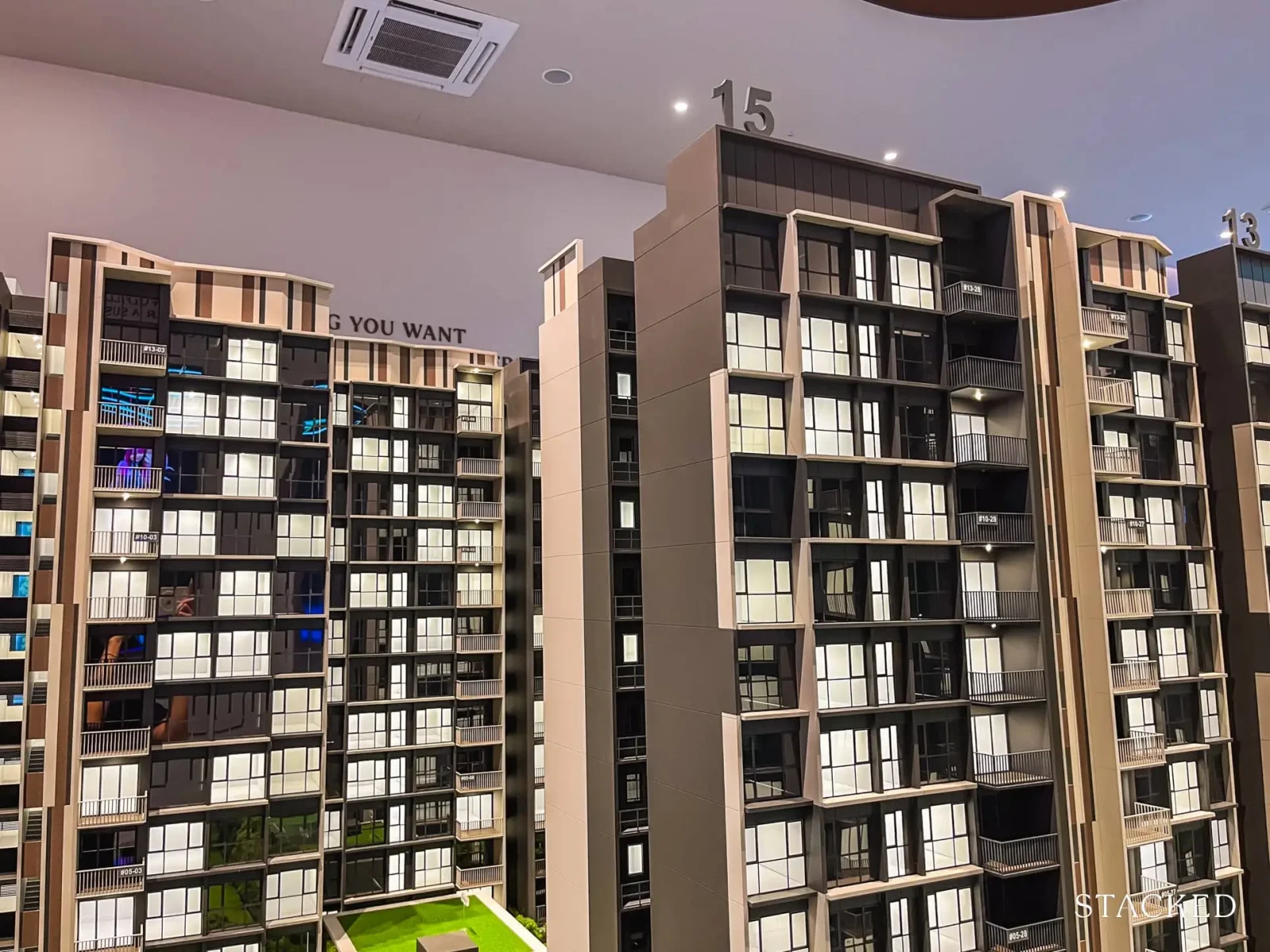
Editor's Pick
Lumina Grand EC Review: A More Luxurious EC Near ACS Primary In Bukit Batok
February 28, 2024 32 min read
| Project: | Lumina Grand |
|---|---|
| District: | 23 |
| Address: | Bukit Batok West Avenue 5 |
| Tenure: | 99-year Leasehold from 2022 |
| No. of Units: | 512 |
| No. of Carpark Lots: | 414 |
| Site Area: | 178,936 sqft |
| Developer: | CDL Zenith Pte. Ltd. |
| TOP: | Est. 2027 |
Nestled beside the recently launched Altura EC, Lumina Grand represents City Developments Limited’s (CDL) second foray into Executive Condominiums (EC) in the area, hot on the heels of the highly successful Copen Grand, which sold out within a month in 2022.
In today’s market, the distinction between an EC and a conventional condominium is virtually indistinguishable beyond the Minimum Occupation Period (MOP). Their attractive entry prices make ECs an easy choice for many homeowners, as evidenced by the enthusiastic reception of recent developments like Altura, Tenet, and Copen Grand.
For those who haven’t been keeping up with the market, Altura (Lumina Grand’s neighbour which is located in Bukit Batok) sold 61% of the units on launch day. What’s more interesting is that a number of these buyers were those who did not manage to get a unit in Tenet (located in Tampines). Given how different the locations are show how location-agnostic EC buyers are, and a strong vote for their popularity.
It was therefore not surprising to see Lumina Grand also enjoy a robust launch weekend, with 53% of its units snapped up at an average price of $1,464 per square foot. The developers further opened the doors to second-time buyers from February 17th to 26th (incidentally the cheque collection ends tomorrow).
Looking ahead, you do have another upcoming EC project near Plantation Close that is expected to launch in early 2025. You would probably expect even higher prices here, due to its closeness to Jurong East.
For those yet to explore Lumina Grand, we’ve compiled our insights and highlights about what makes it stand out.
Many readers write in because they're unsure what to do next, and don't know who to trust.
If this sounds familiar, we offer structured 1-to-1 consultations where we walk through your finances, goals, and market options objectively.
No obligation. Just clarity.
Learn more here.
Lumina Grand EC Insider Tour
To the casual observer, Lumina Grand might seem like a similar product to its direct neighbour, Altura EC. Apart from the location and access to amenities, both projects share a comparable land size and shape and have facades that bear a close resemblance (at least, on the surface).
However, upon a closer look, Lumina Grand has several differentiating traits (which I’ll share more as we go along).

Lumina Grand EC is sitting on a land size of 178,936 square feet that houses 512 units. It features 10 residential blocks in three rows that range from 12 to 13 storeys high, and each unit enjoys around 350 square feet of common area.
While this is not a big-scale project by Singapore’s standards, it is bigger when compared to Altura. For context, Altura is 134,000 square feet, has 360 units and only three residential blocks (and offers around 370 square feet of common space per unit). Each block, however, is 15 storeys high.

Their facades also present a similar aesthetic, featuring mirror-clad high-rises that adhere to a minimalist black-and-white colour scheme, which, while not groundbreaking, aligns with the expected design standards for Executive Condominiums (EC).
The key difference between both projects lies in the orientation of the residential blocks.
Instead of the ‘H’ formation that you see in Altura, Lumina Grand features three distinct residential rows that are parallel to each other.
Each row has a distance of around 20m, whereas Altura’s residential blocks have a distance that ranges from 13.7 to 54m.

And like most new ECs in the market currently, Lumina Grand offers 3, 4 and 5-bedroom units with only the top floor stacks enjoying higher ceilings.
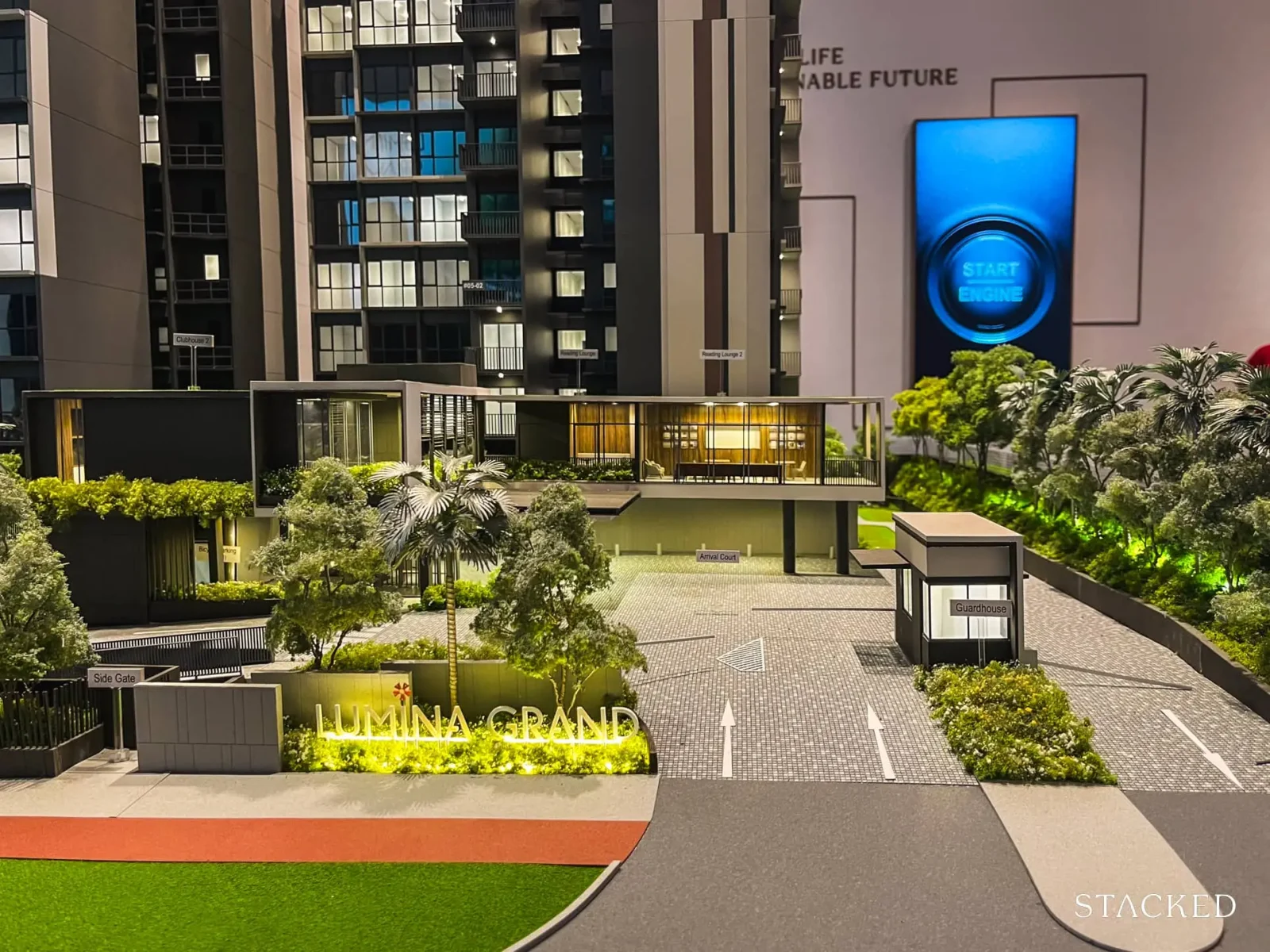
Now that we are done with the overview, let’s take a more detailed look at the project. The sole ingress and egress is located along Bukit Batok West Avenue 5 and features a long driveway before the arrival court.
As for the pedestrian gates, one of them is located at the guard house and another along Bukit Batok Road, which is a short walk away from the nearest bus stop.
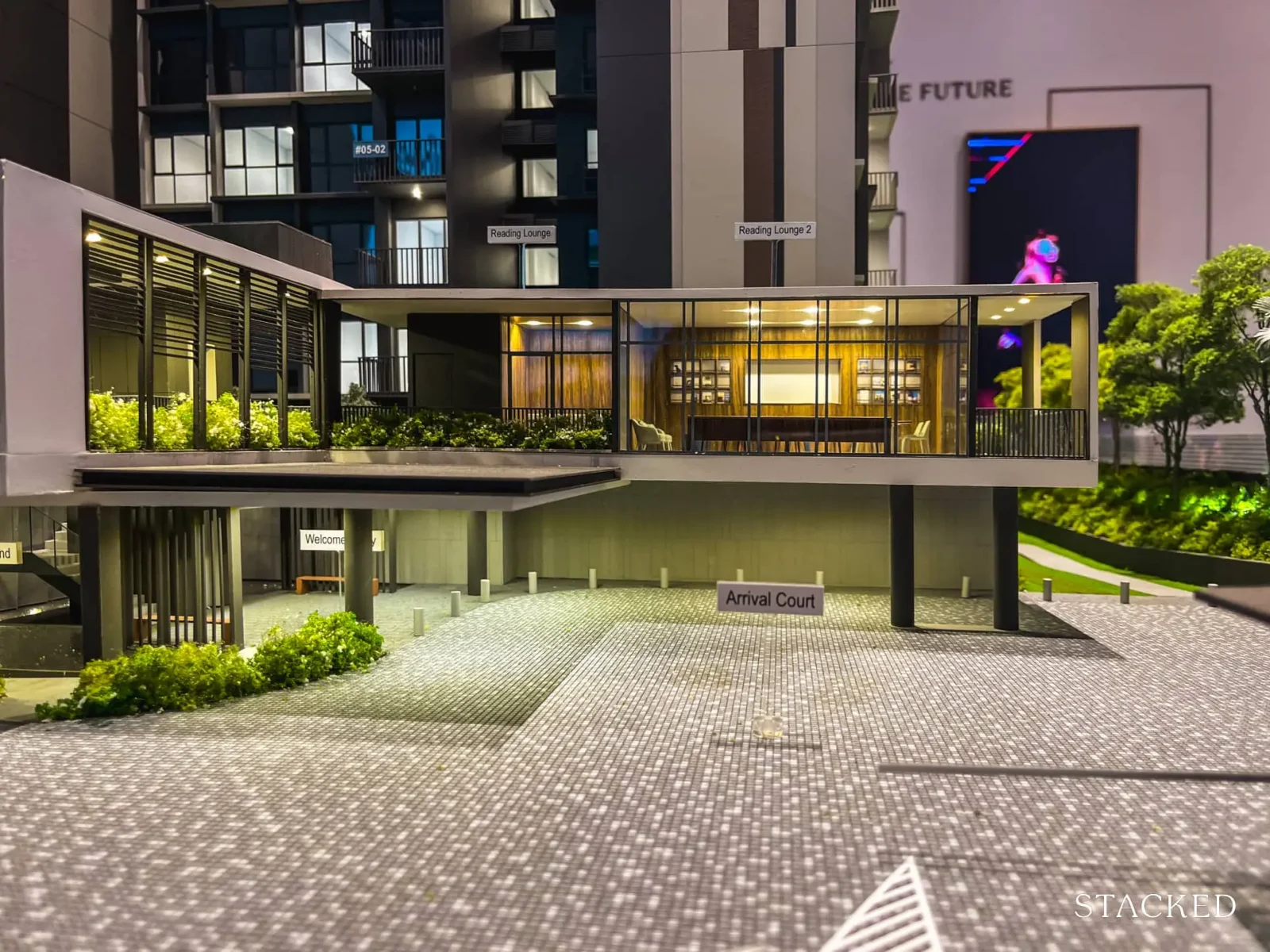
I think everyone would be suitably impressed with the arrival area, as the sense of arrival for Lumina Grand is quite the looker. It is spacious and well-sheltered, and the upper levels here houses the common amenities (like the two reading lounges).
Lumina Grand does not have the most spacious site, so it’s great that the developers were able to design the space for a better ambience.
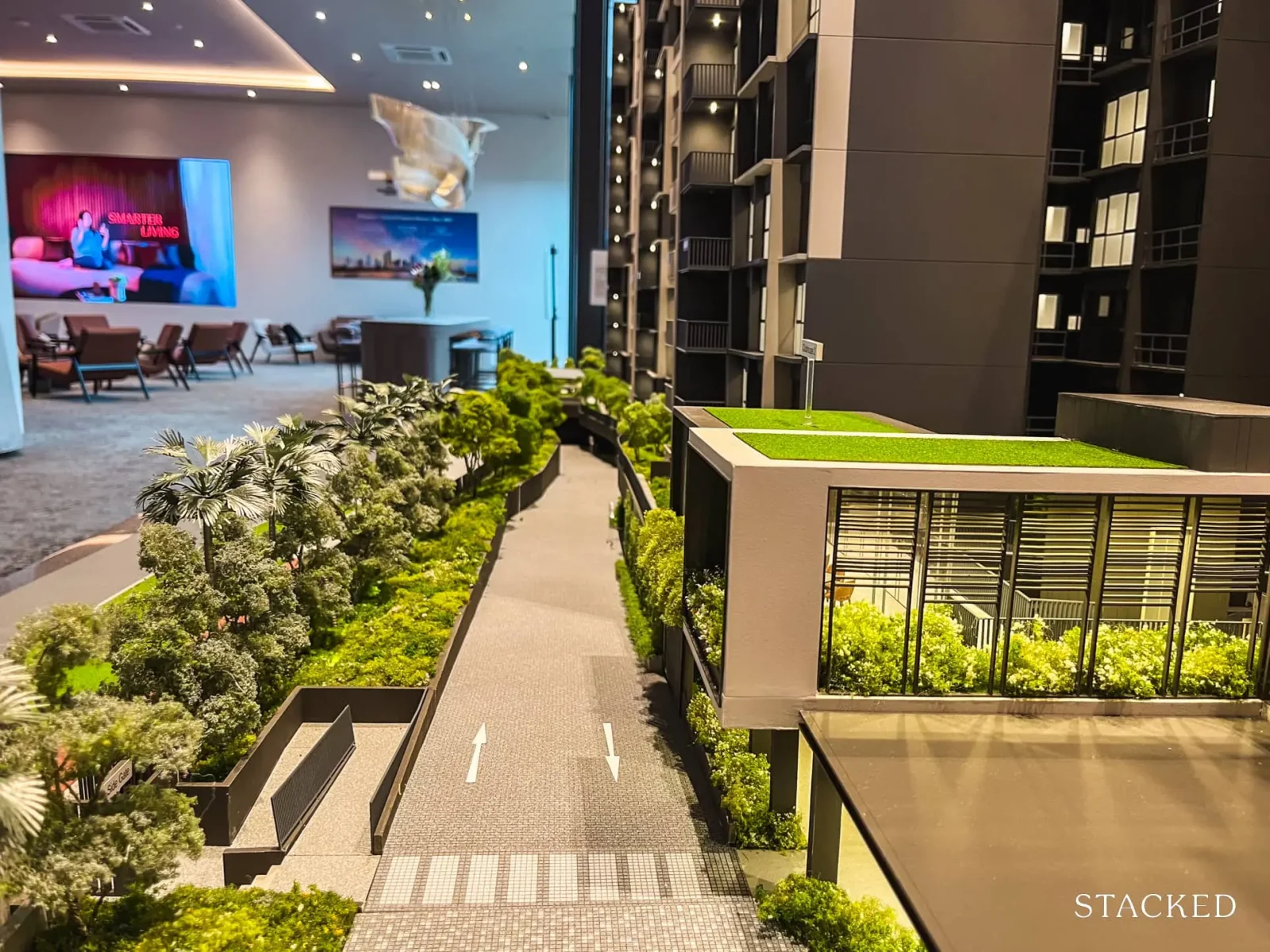
A left turn from the ingress leads to a long and deep driveway towards the basement car park, of which there are two entrances. Unlike other newer EC projects that provide a 1:1 lot-to-unit ratio, there are 414 car lots provided in Lumina Grand (about 80% of the unit mix) and 5 EV charging lots.
Seeing that Lumina Grand is a distance from the nearest MRT Station and considering there are just 3-bedders and up, I do think most households would own at least one vehicle. Nevertheless, with the high COE and vehicle trends, this may not be as much of an issue in the future (hopefully).
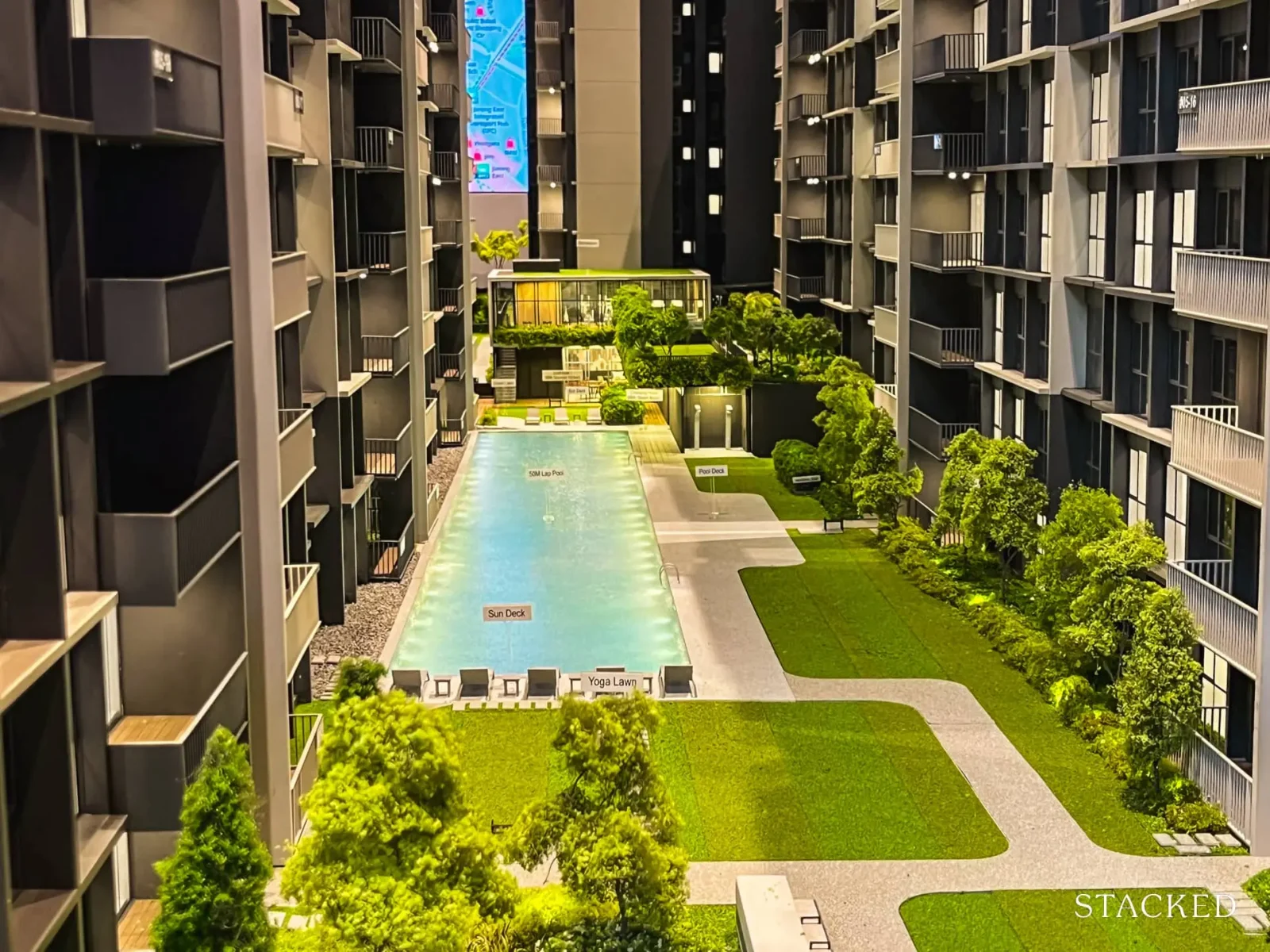
Moving onto the facilities, let’s start with the 50m lap pool, which is located in between the first two rows of residential blocks. I’m not a fan of the placement (right beside a block) but I do understand the constraints because of the size of the land.
Due to the placement, one side will be the pool deck and the other side will be unusable (so you can’t place that many pool loungers). Another thing to highlight is that patio units have direct access to these common areas.
To be clear, given the orientation of the blocks, if you are concerned with privacy you might want to take note. When compared to other new EC projects, the units at Lumina Grand are located slightly closer to each other. For context, Tenet has around a 30m distance between the units on each row, whereas the distance in Altura spans from a range of 13.7 to 54m.
Still, 20m is an acceptable distance and ECs are not known for offering low-density living (to begin with).
Also, these two rows of units are likely to enjoy the most quiet-facing units of Lumina Grand, as the other stacks either face the main roads or the noisier facilities.
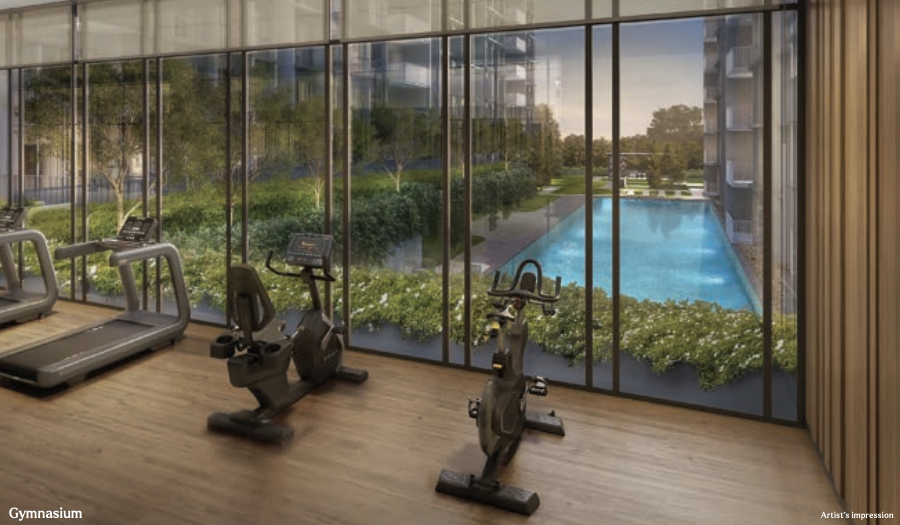
Other facilities like the pool deck, sun deck and elevated gym are all located nearby.
Similar to many new ECs, Lumina Grand features an elevated gym that offers unblocked views of the pool. With the floor-to-ceiling windows, this certainly provides a much nicer view to workout to.
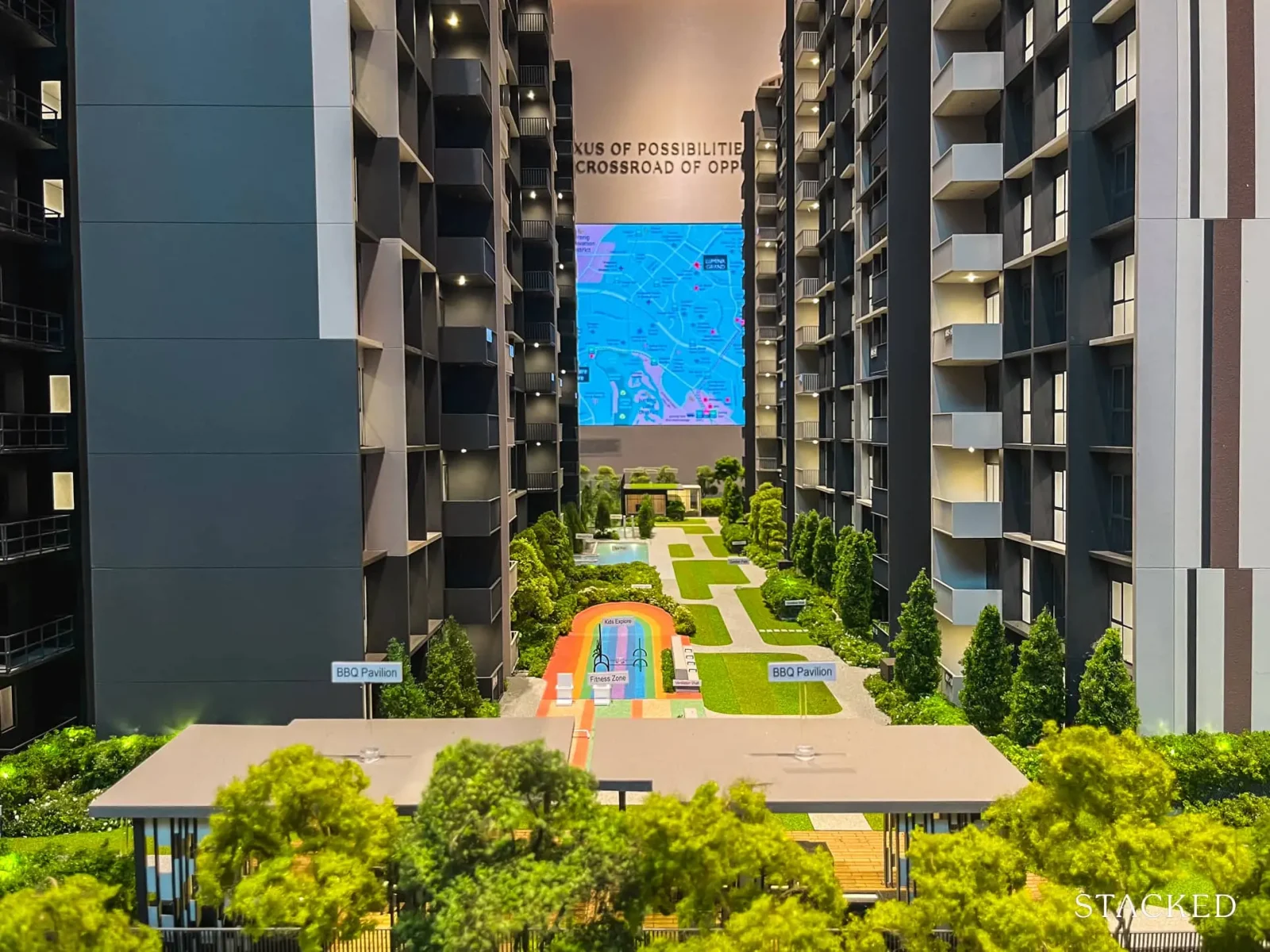
Moving on to the second row, this side of the project features a more family-friendly and vibrant set of facilities (which is very evident from the rainbow play area). The distance between the two rows is also around 20m and residents in these units should expect higher noise levels, especially during weekends or school holidays.
Facilities offered here include the Fitness Zone, Kids Explore Zone, Jacuzzi Pool, Spa Pool and Kid’s Pool, along with some BBQ Pavilions at the side.
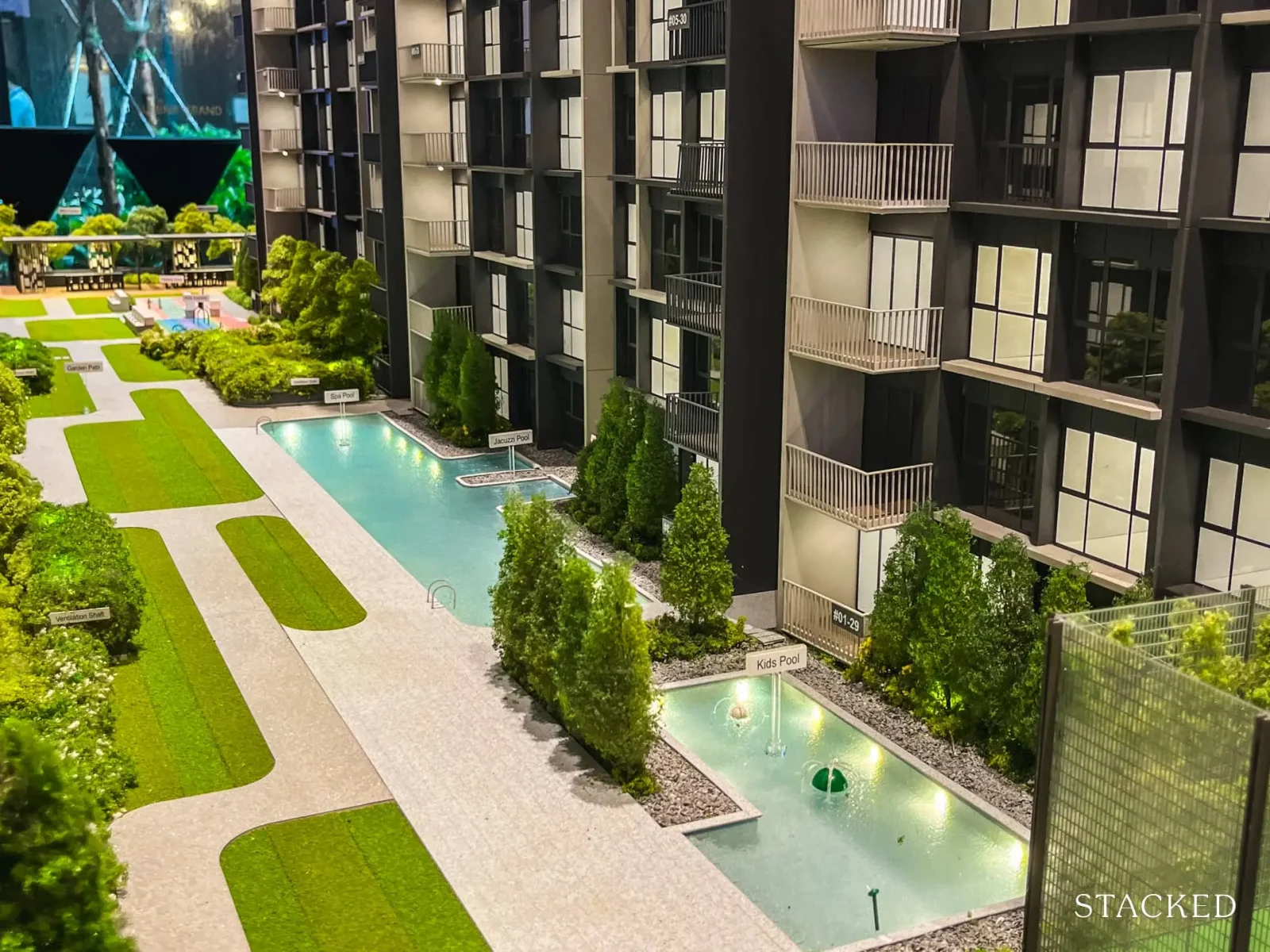
Besides the 50m lap pool, you also have a kid’s pool and a spa pool to cater to different uses. While I do like that you have different pools for different uses, the look of the kid’s pool does seem to be quite underwhelming. Perhaps this was done to be more in line with the luxurious feel of the development, but from a kid’s perspective maybe not!
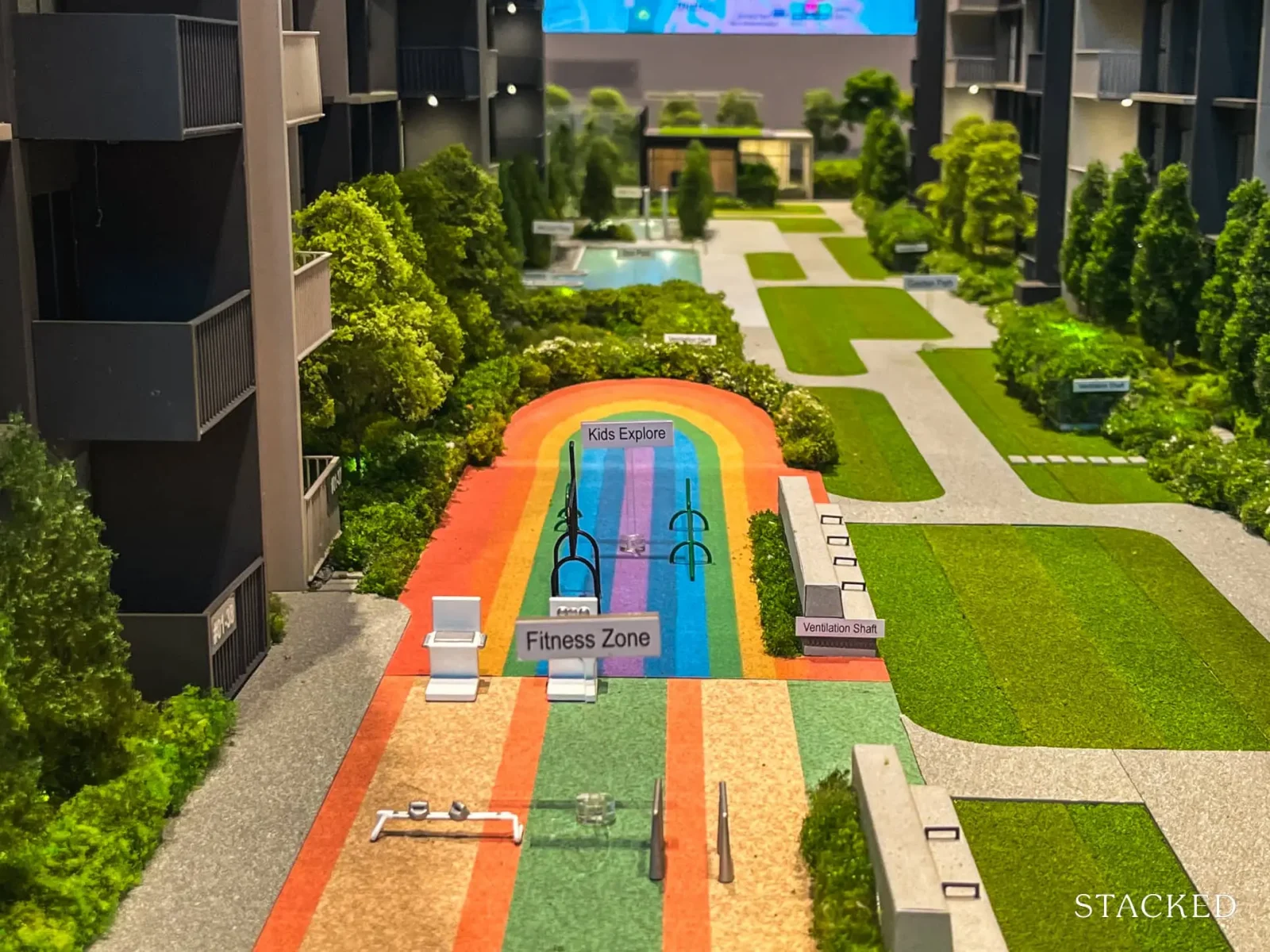
The most eye-catching area here would be the Kid’s Explore zone, as it features colourful rainbows as the track. The area is also closely complemented by the outdoor Fitness Zone and a huge stretch of open area (great for children to run around) and it’s coined as the Garden Path.
However, like the kid’s pool, the installations appear to be quite simple and maybe catered to older children than younger ones.
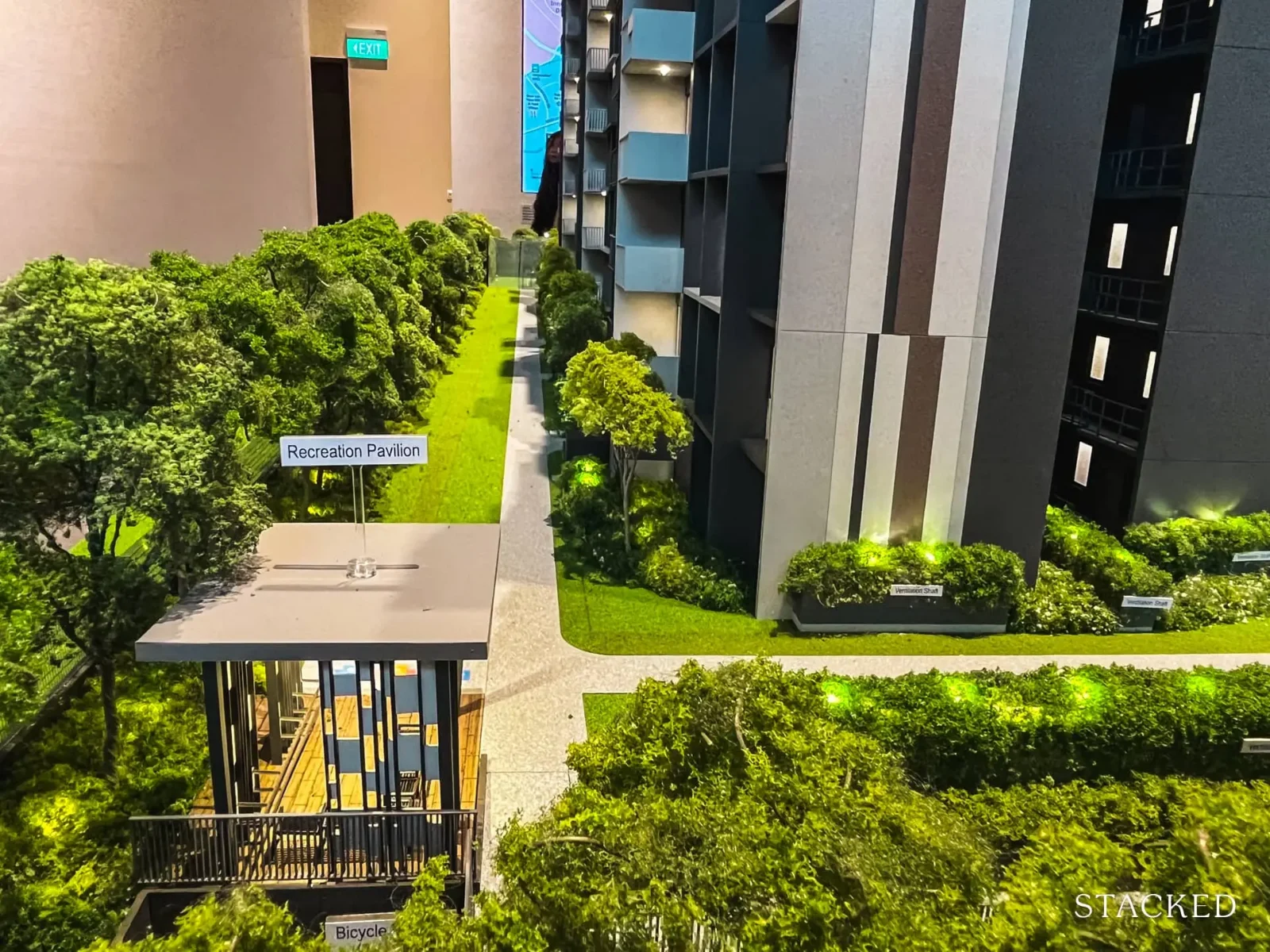
Apart from the BBQ pavilions, there are other sheltered lounging areas, like the Recreation Pavilion to give a more muted variety for those who might want a quiet space to unwind.
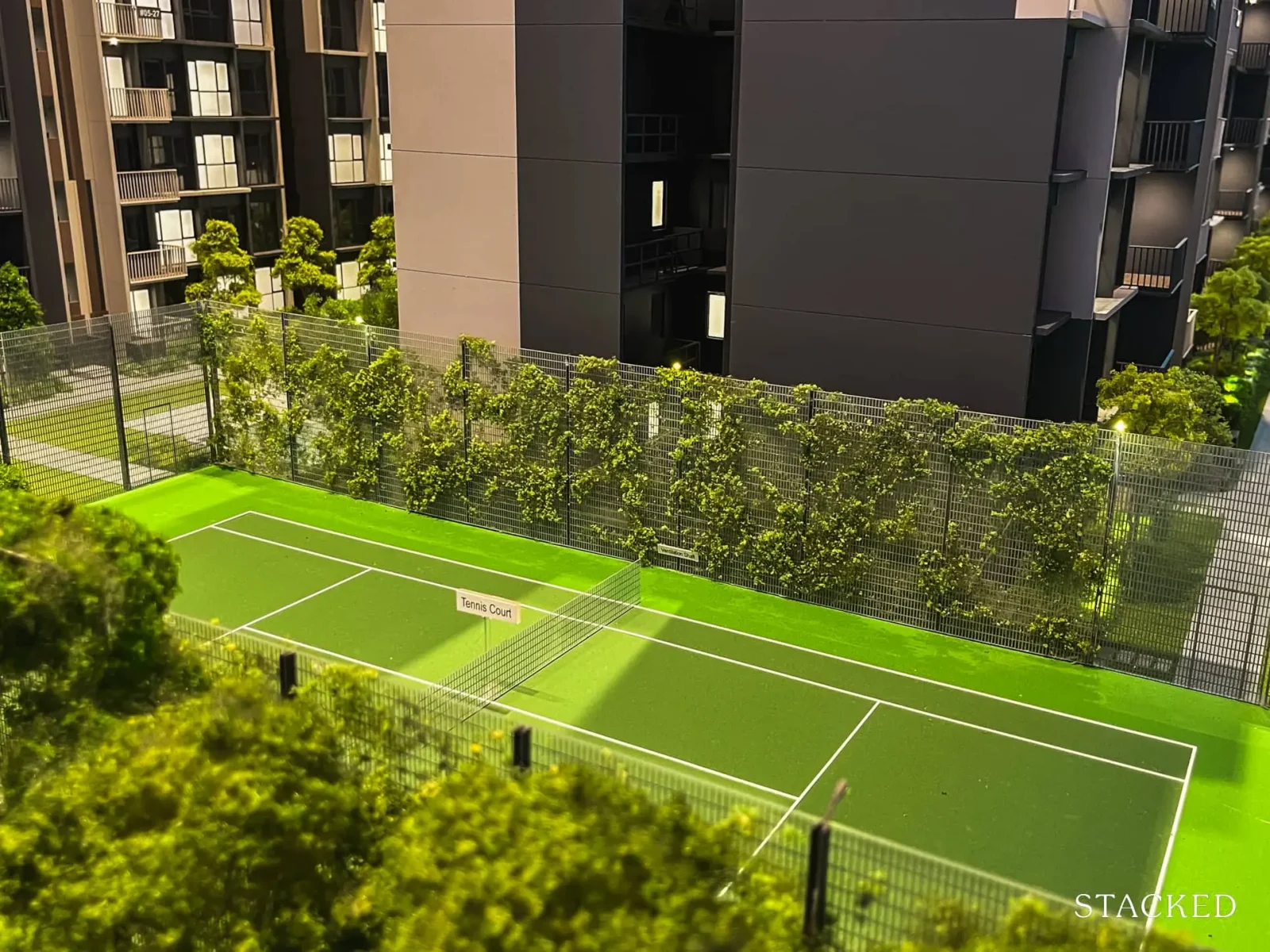
You will also find a tennis court here, which is beginning to be somewhat of a dying breed in newer condos these days.
The location also faces the tennis court of Altura, which helps to put as much of a distance as possible between Lumina Grand and Altura for a further setback.
Having one tennis court is also quite standard for a project similar to Lumina Grand’s scale, so this is probably to be expected.
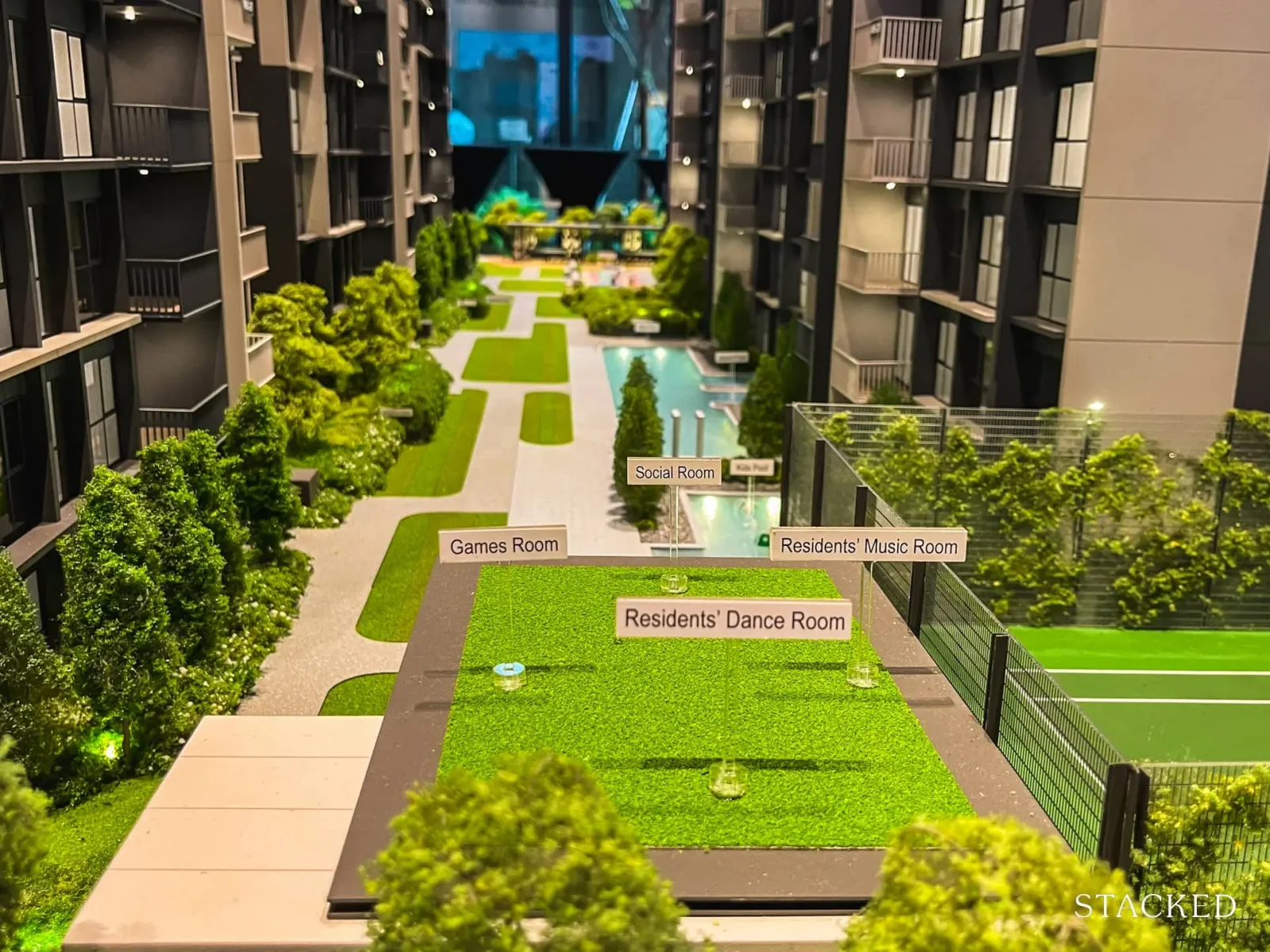
Other facilities like a Dance Room, Music Room, Games Room and Social Room are also available for the residents and are right beside the tennis court.
This was something that I thought was very similar to Tenet, which also offered a Piano Room and Music Room. The idea was so that children (or residents) who play instruments or dance would have a conducive external space to practice without the constraints of space or disturbing the neighbours.
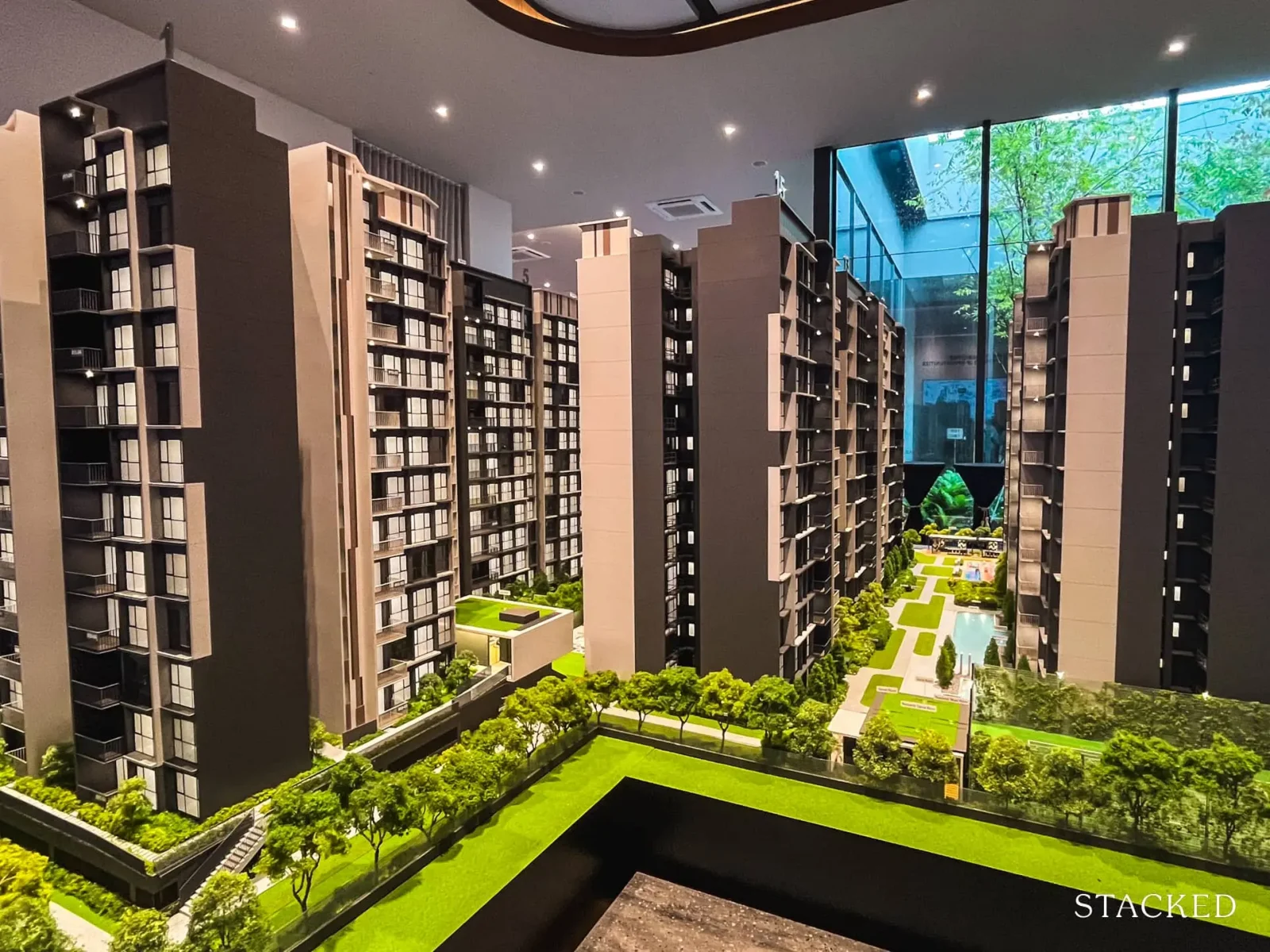
Before I end and move to the show flat tour, here’s a shot of the section of Lumina Grand that faces Altura.
From what I know, Block 1 (which is closest to Altura) has been intentionally placed as such to enjoy unblocked views of Altura’s lap pool, which is quite a smart move on their end.
Lumina Grand EC – 3 Bedroom Premium Type A5P (90 sqm/969 sq ft) Review
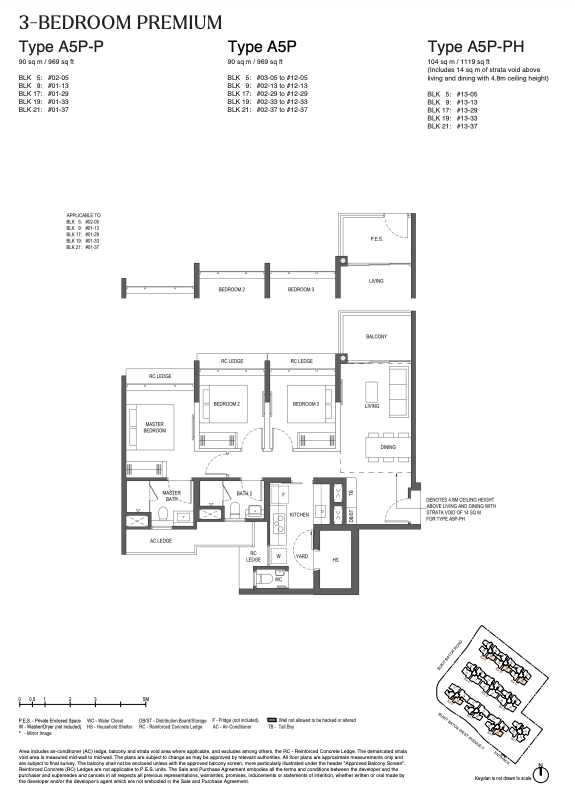
There are four variations to the 3-bedroom premium units, with sizes ranging from 969 to 1,173 square feet (including the top-floor units).
The differences between each unit type are quite considerable and mainly revolve around the layout and the kitchen.
For example, only the Type A3P units feature a dumbbell layout (which is more efficient), while the rest of the apartments have a typical long hallway connecting the bedrooms.
As for the Type A4P, A5P and A6P units, the key difference is in the layout of the kitchen (which is mainly due to the placement of the AC ledge). As such, the Type A4P and A6P layouts have an L-shaped kitchen, while the A5P layout has a rectangular-shaped kitchen. All unit types come with a yard and WC.
As standard, common areas will come with porcelain tiles, while the bedrooms are fitted with vinyl flooring. The ceiling height ranges from 2.4 to 2.8m, standard for most ECs.
With regards to the show flat, features the Type A5P layout, which is sized at 969 square feet without the strata void.
One of the key selling points that aim to differentiate the units at Lumina Grand from its neighbours is the more luxurious quality of the fixtures and fittings provided.
The fact that there are different colour themes across the unit types is an indicator of this. As such, all 3-bedroom apartments have a warm-toned finish (which is named the Tokyo palette), whereas the 4- and 5-bedroom apartments have a cool-toned finish (contrastly named the Milan palette).
However, the units at Lumina Grand are not as flexible as it is a PPVC project. Most walls are not hackable and those who want to reconfigure their apartment will not be able to do so easily.
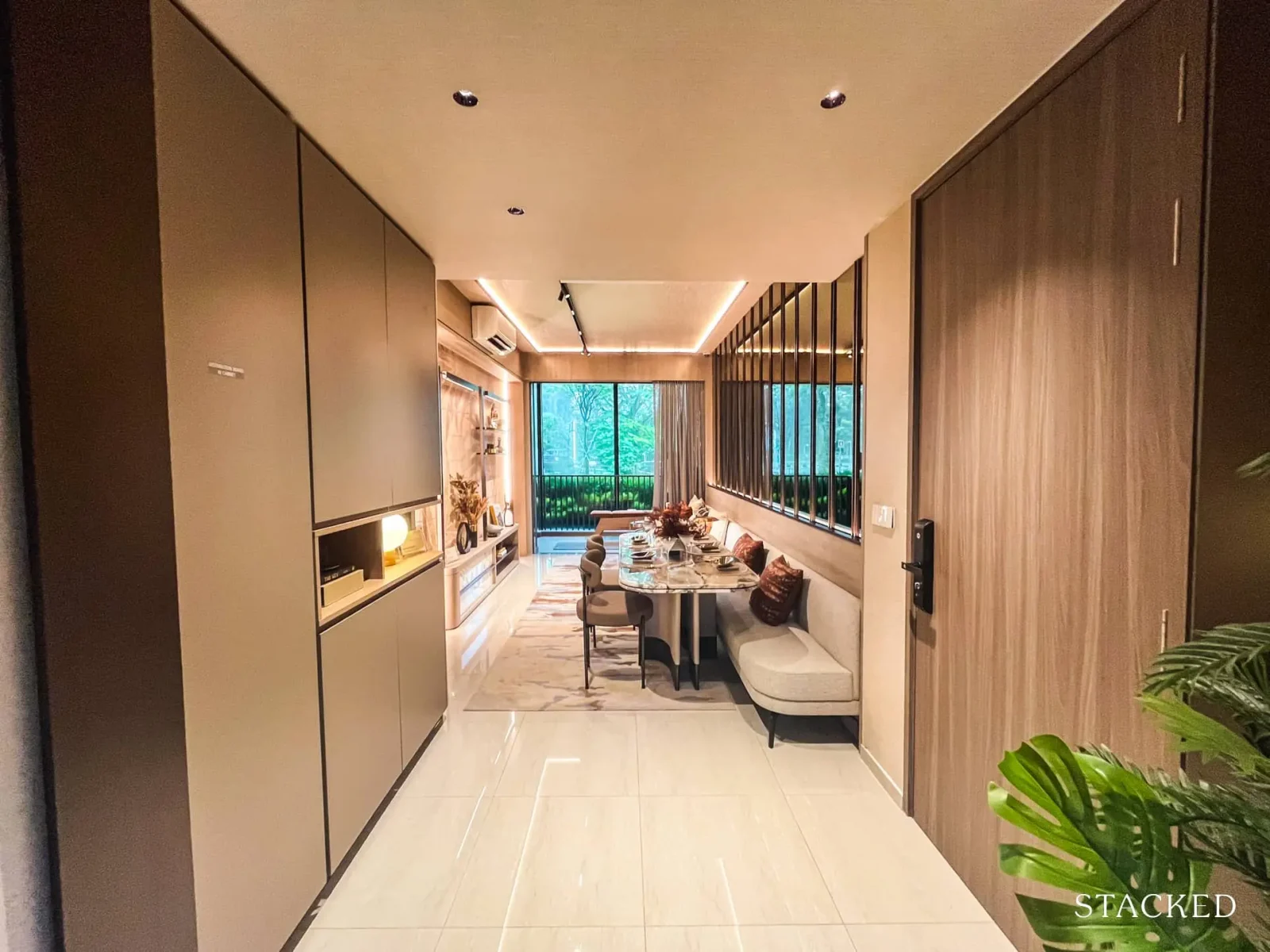
Upon entering the unit, you’ll immediately be greeted by the dining and living area, along with the balcony. Unlike the other 3-bedroom premium variations that feature a slight entryway, the entrance to the Type A5P layout looks directly at the DB cabinets (which is a nice touch for more privacy) without compromising on space efficiency. This gives it a minimal entrance area of 0.7 sqm in size.
The living and dining area is 24.2 sqm and leans more toward the compact side, even for new launch EC standards (for better context, the living and dining area in Altura’s 3-bedroom + study unit is sized at 27.1 sqm). Even so, it really isn’t much of a major difference when comparing between the two.
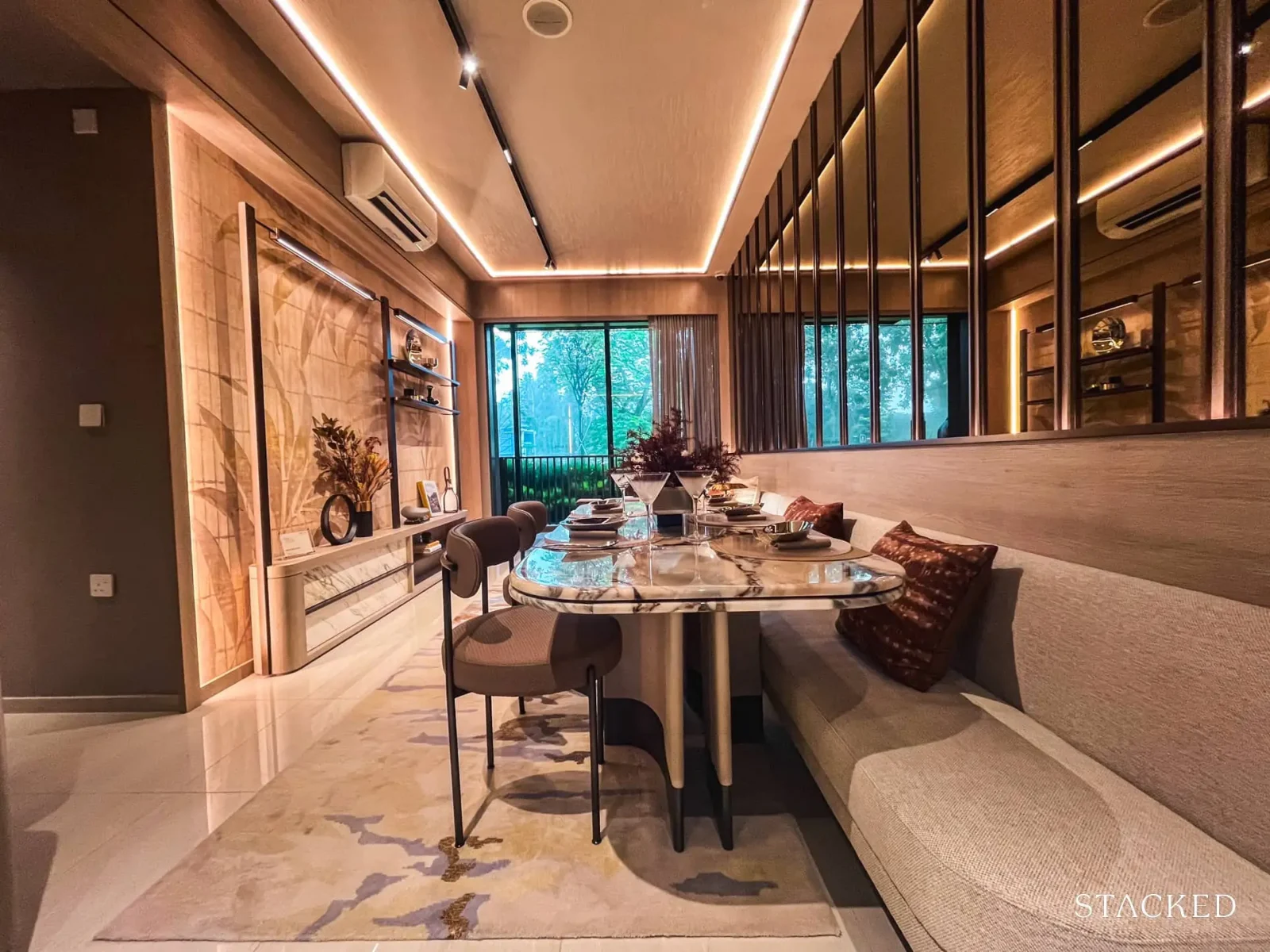
Nevertheless, if you’ve been to other recently launched EC show flats, this design and layout for the living area should be quite familiar to you. Featuring a booth-seating area (that can also double up as under-seat storage), the dining area can accommodate a party of four to six.
This is a common design feature in show flats today, as it does give the area more space. So you do enjoy a comfortable amount of walking space left, even when the dining chairs are pulled out.
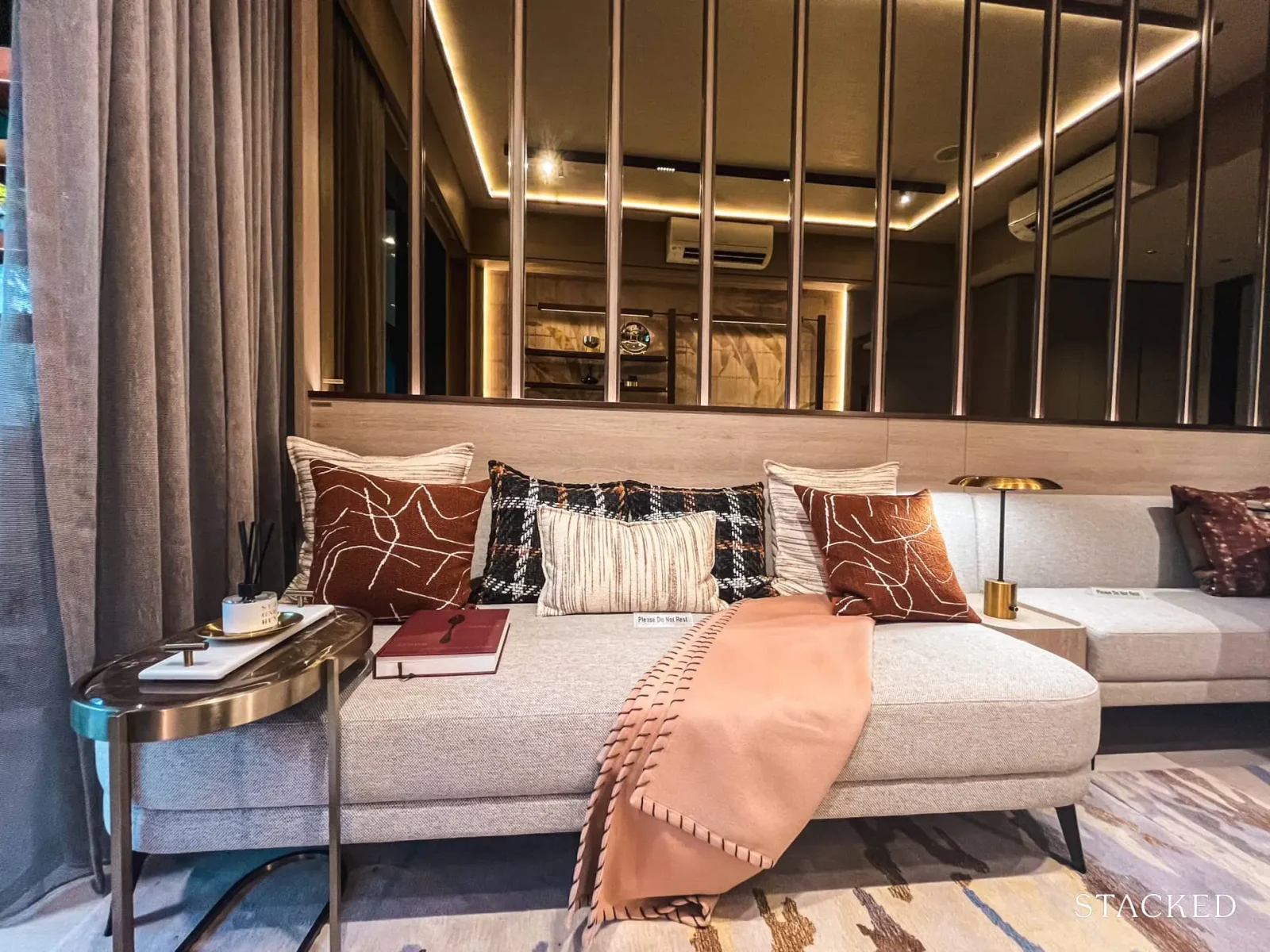
The living area is quite standard to what most would expect and can accommodate typical living room furniture, like a sofa, (very) compact coffee-side table and TV console. Like all new projects today, you do have to be very careful with the size of the furniture that you choose, if you want to adopt a similar sense of space here.
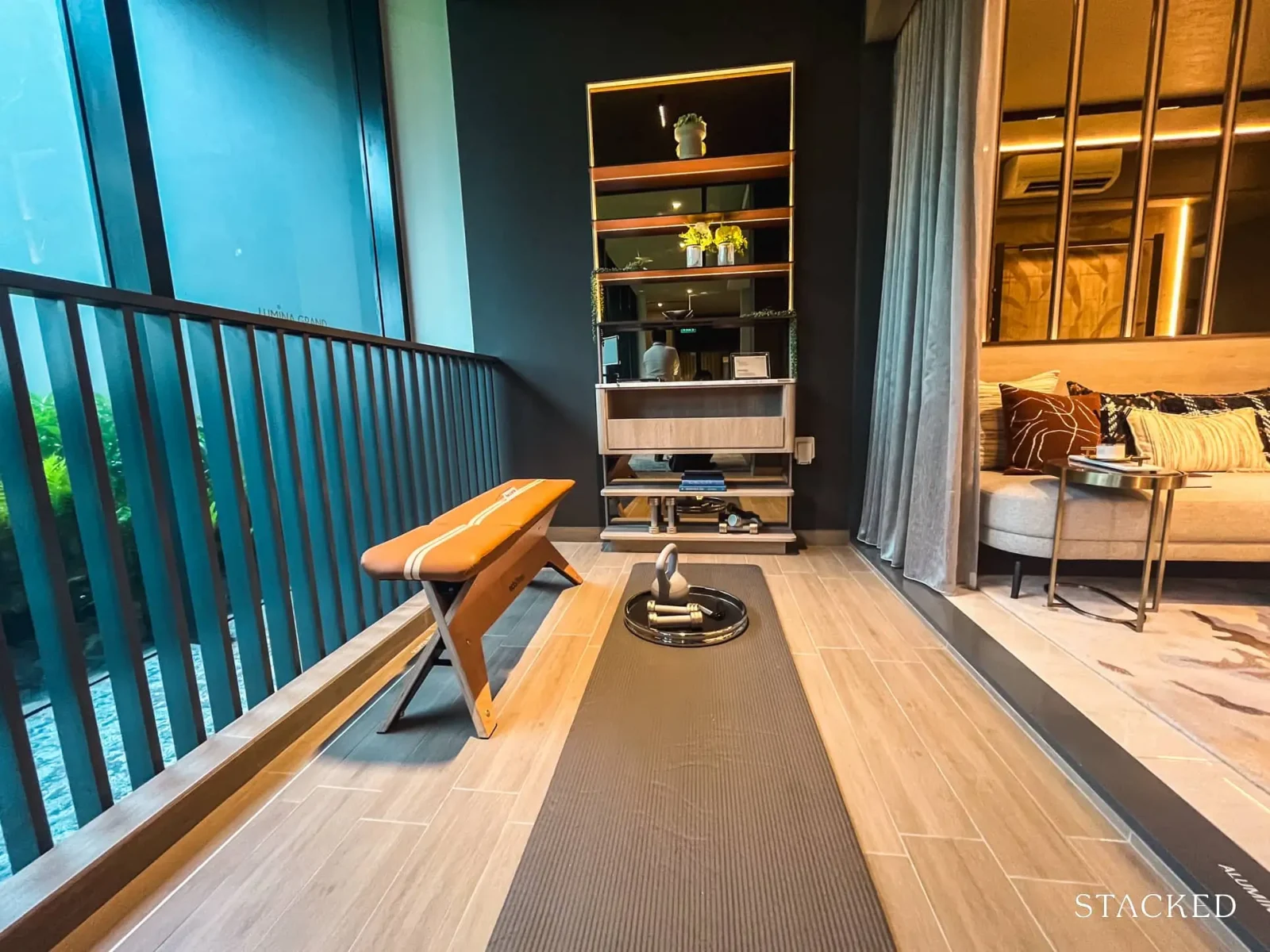
All 3-bedroom units come with a balcony that is sized at 5.8 sqm, which is again, quite typical fare today.
The IDs chose to set up a home workout area here, though I think it can also fit a small dining set for those who prefer to open up the living space for other uses. It also comes with one lighting point and one weather-proof power point, though no water points are available.
All in all, the size of the balcony makes it quite a versatile space to play around with and can suit most homeowners’ needs.
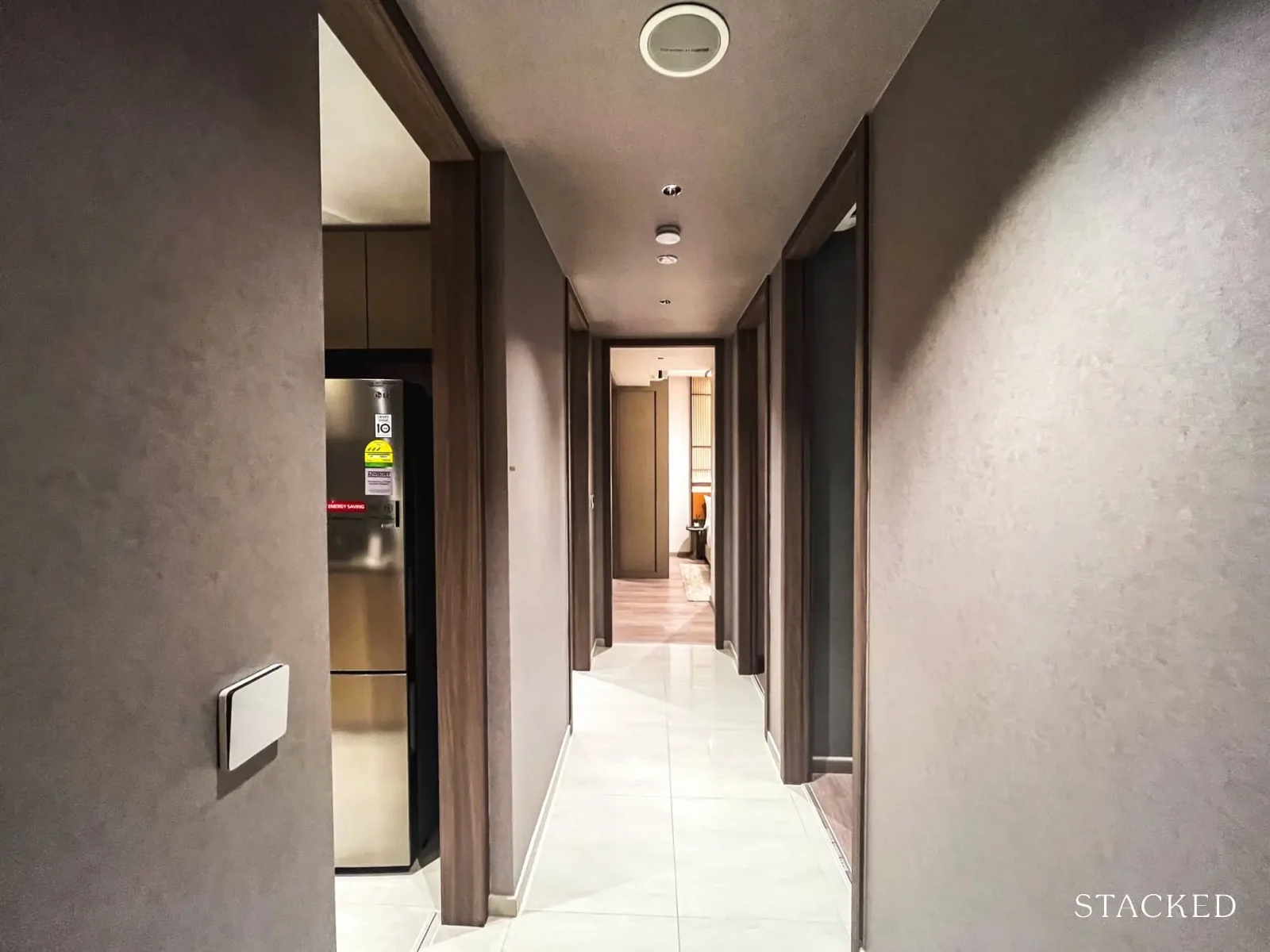
Moving on, let’s head on to the kitchen area and the rest of the bedrooms.
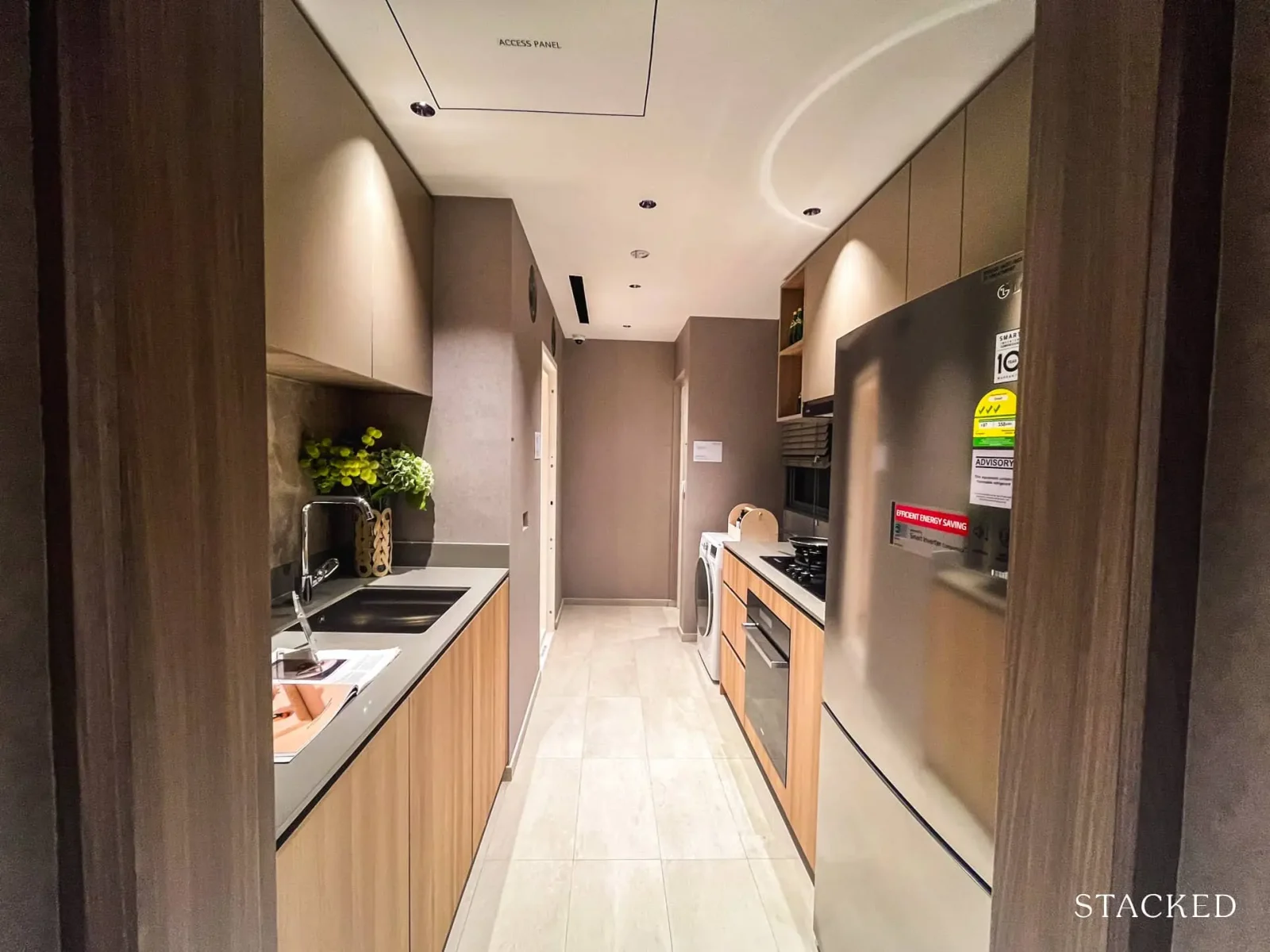
Firstly, I do have to point out that it’s quite unusual to see the kitchen tucked away with the bedrooms along the hallway.
Typically, the kitchen, living and dining areas are bunched together and this offers homeowners the flexibility to either enclose or create an open-concept kitchen (depending on their preferences).
While I can’t say for sure what the merits are of this layout yet, there will be limitations in terms of the flexibility of the apartment’s layout.
Sized at 8.9 sqm, the kitchen features a deep walkway that leads to the yard area. As compared to the L-shaped kitchen in the other unit types, I prefer this version more as the length gives a more spacious feel. There is also more countertop space to work with, which is a plus point if you choose to display your appliances.
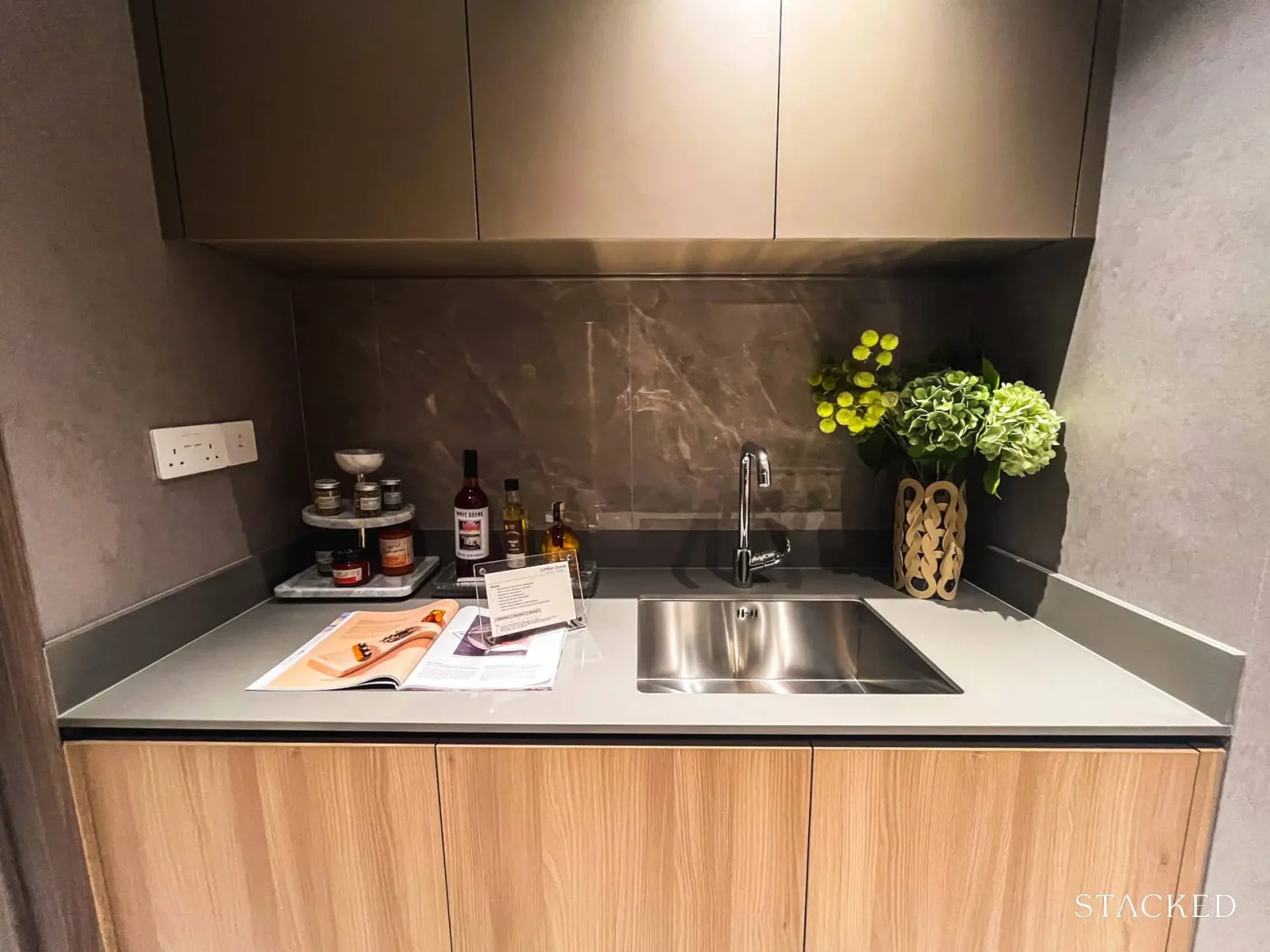
One side of the kitchen features the washing point and prep area, which is complemented by countertop space and shelving for storing items.
As standard, the countertop sports a quartz finish, while the backsplash is a porcelain tile finish (for a more easy clean up). As part of providing a more luxurious project, quality fittings like a stainless steel sink from Rigel and a mixer from Hansgrohe would be provided.
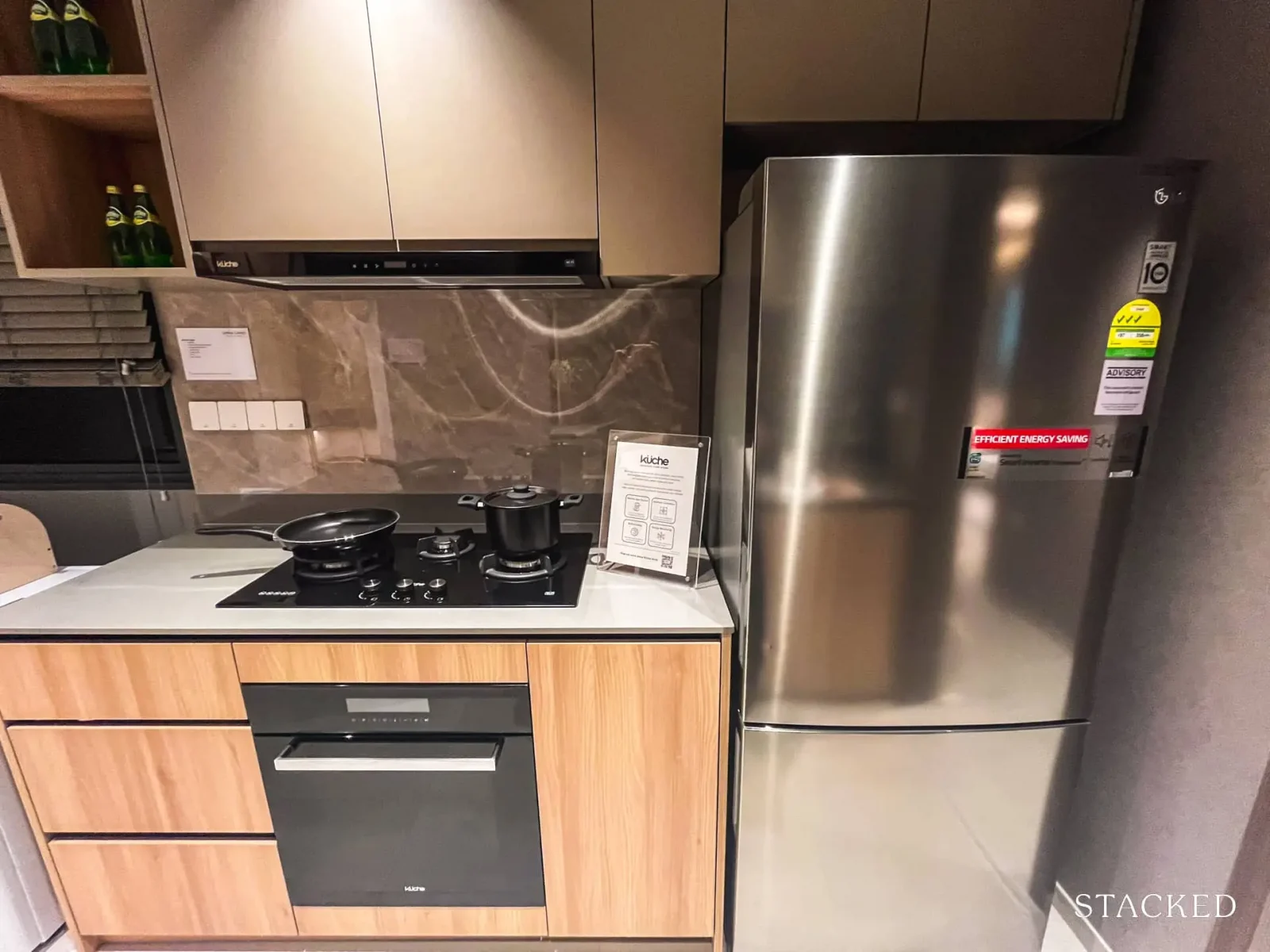
The other side of the kitchen features the cooking area, which includes a smart stove, built-in oven and gas hob from the brand Kuche. There are also cabinets and drawers available for stowing away items.
As more developers recognise the demand for smart appliances, I’ve been seeing this brand being used more often in newer projects (like Blossoms by the Park). This smart kitchen system allows homeowners to control their appliances remotely from their smartphones and monitor their cooking more conveniently and seamlessly.
Notably, there is a window available for natural ventilation which is obviously much preferred.
Similar to typical EC fashion, do note that the fridge and washer are not provided in the set of white goods, though there are designated spaces allocated for these appliances.
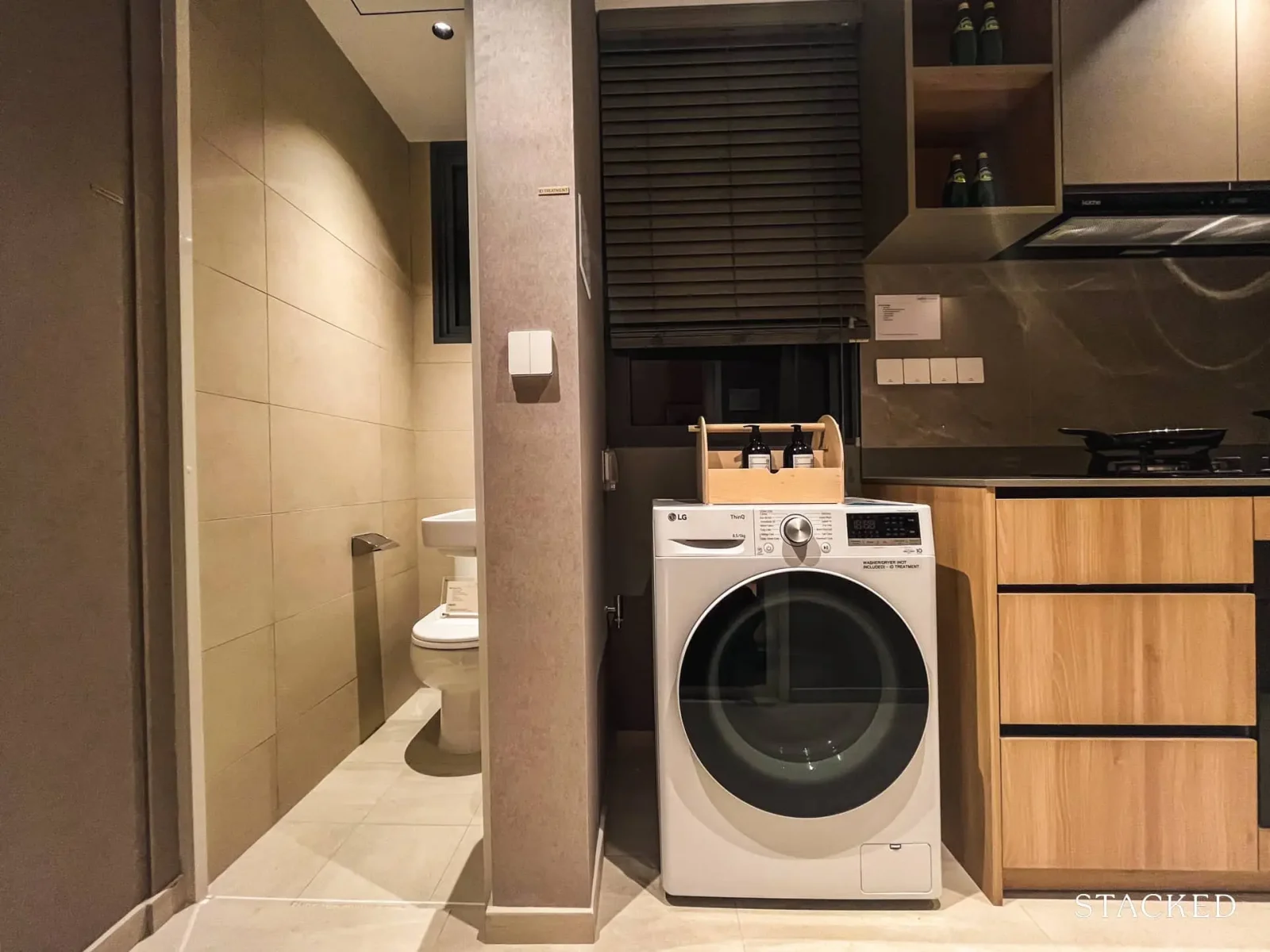
At the end of the kitchen features a small yard area (conveniently located above the windows to air dry clothes), WC (1.3 sqm) and household shelter (3.8 sqm).
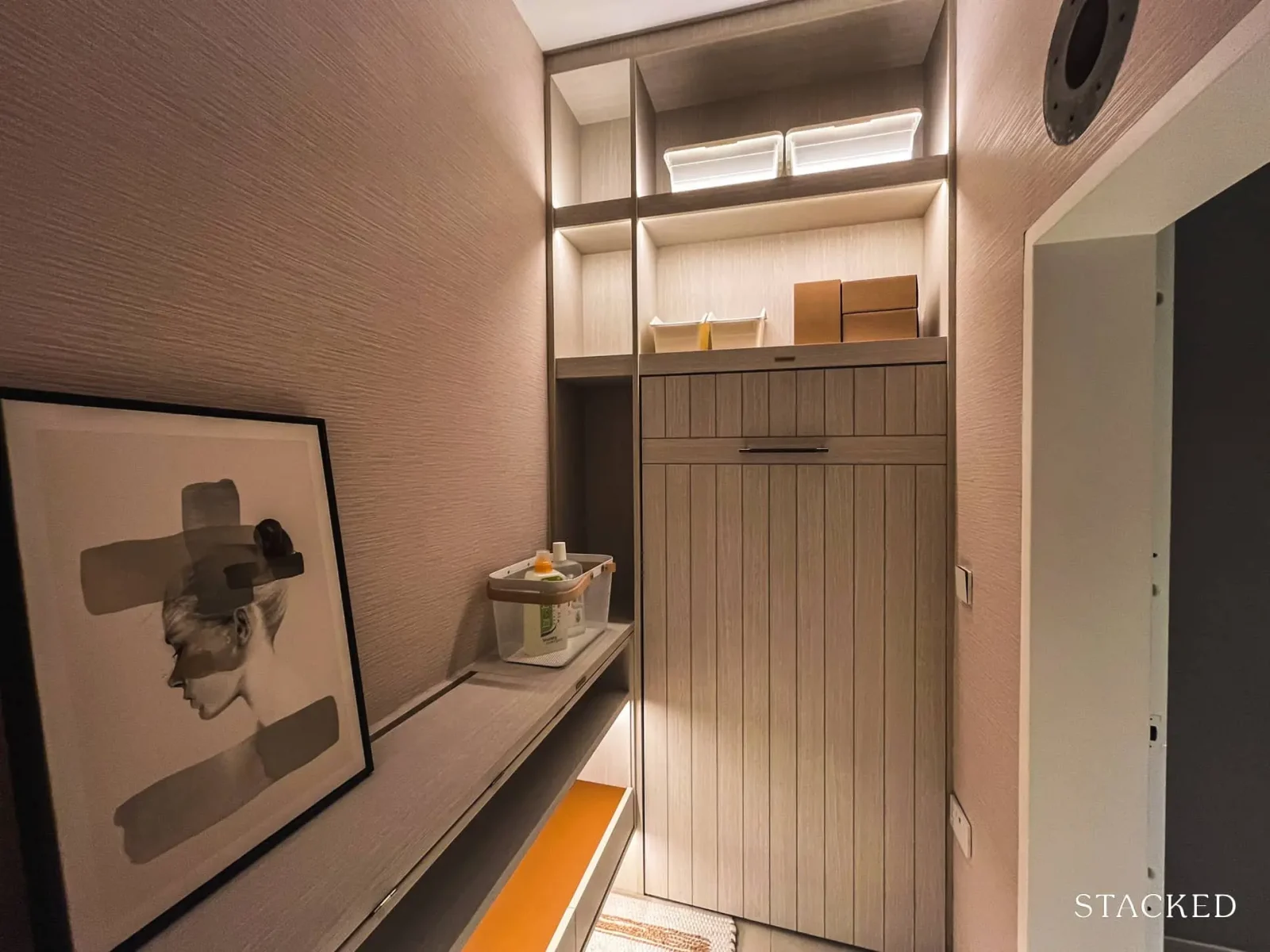
With this layout, families staying with helpers can convert the home shelter into a sleeping area, otherwise, it would make a useful space for storage.
Let’s move on to take a look at the first bedroom of the unit.
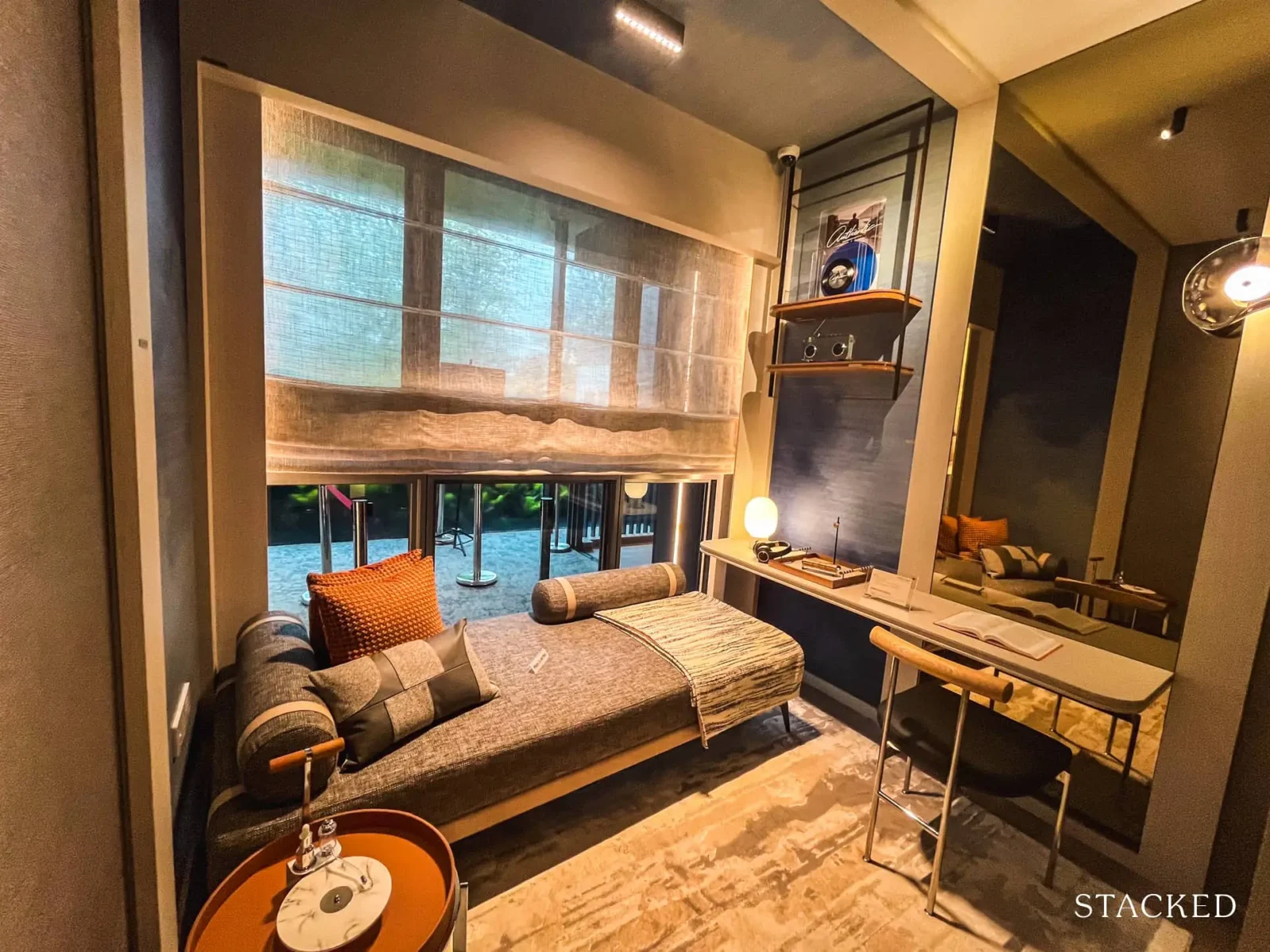
Sized at 9 sqm, Bedroom 3 features a standard room with full-height windows, vinyl flooring and a built-in cabinet. As with common practice, the IDs chose to turn this room into a study and lounge area – even after fitting a lounge bed and writing desk, the room still feels decently spacious.
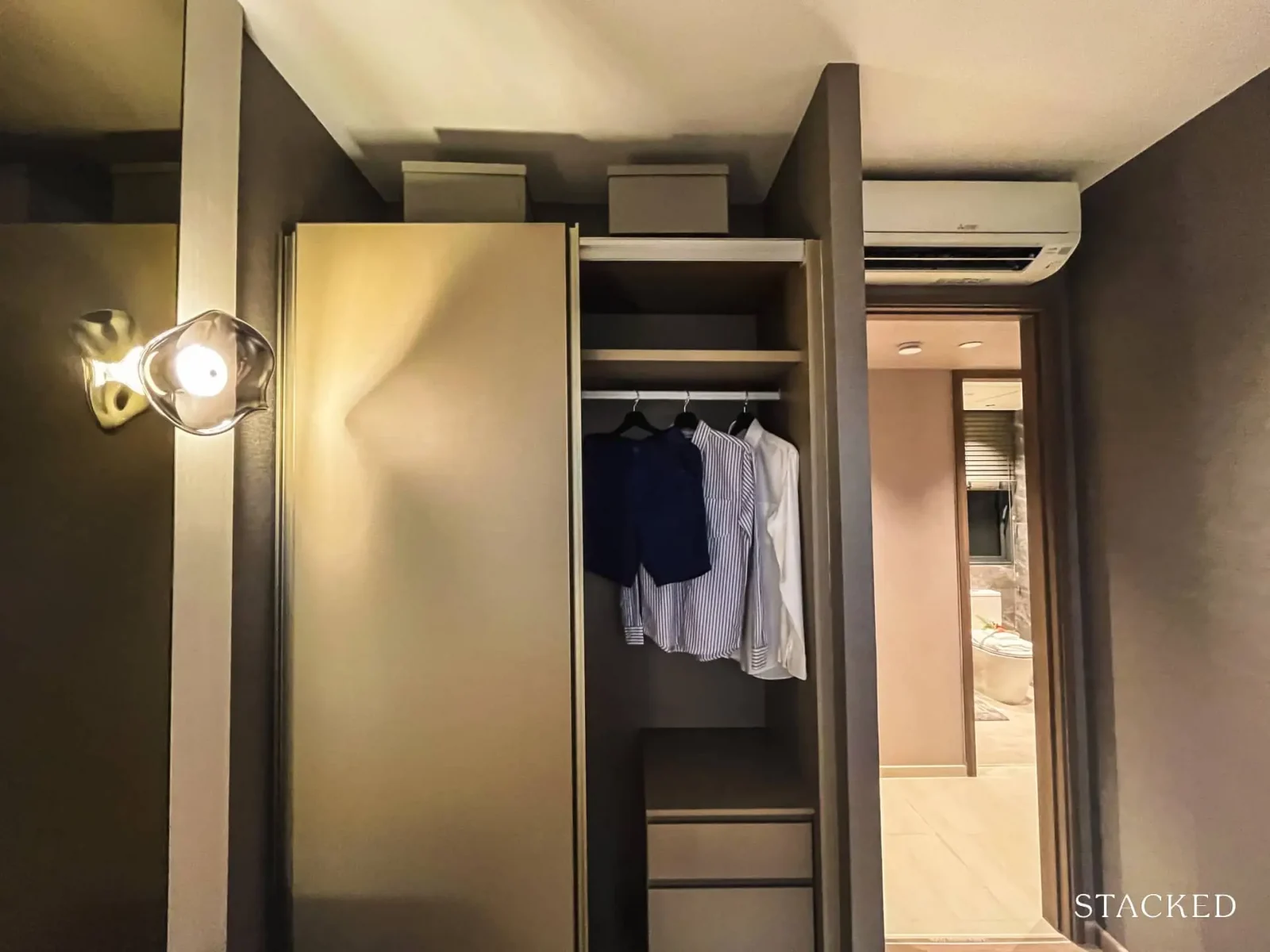
As standard, the bedroom also comes with a built-in wardrobe with sliding doors and internal drawers (that have a melamine finish).
Notably, these wardrobes are not floor-to-ceiling high, though homeowners can still store items above the wardrobe (as seen from the boxes).
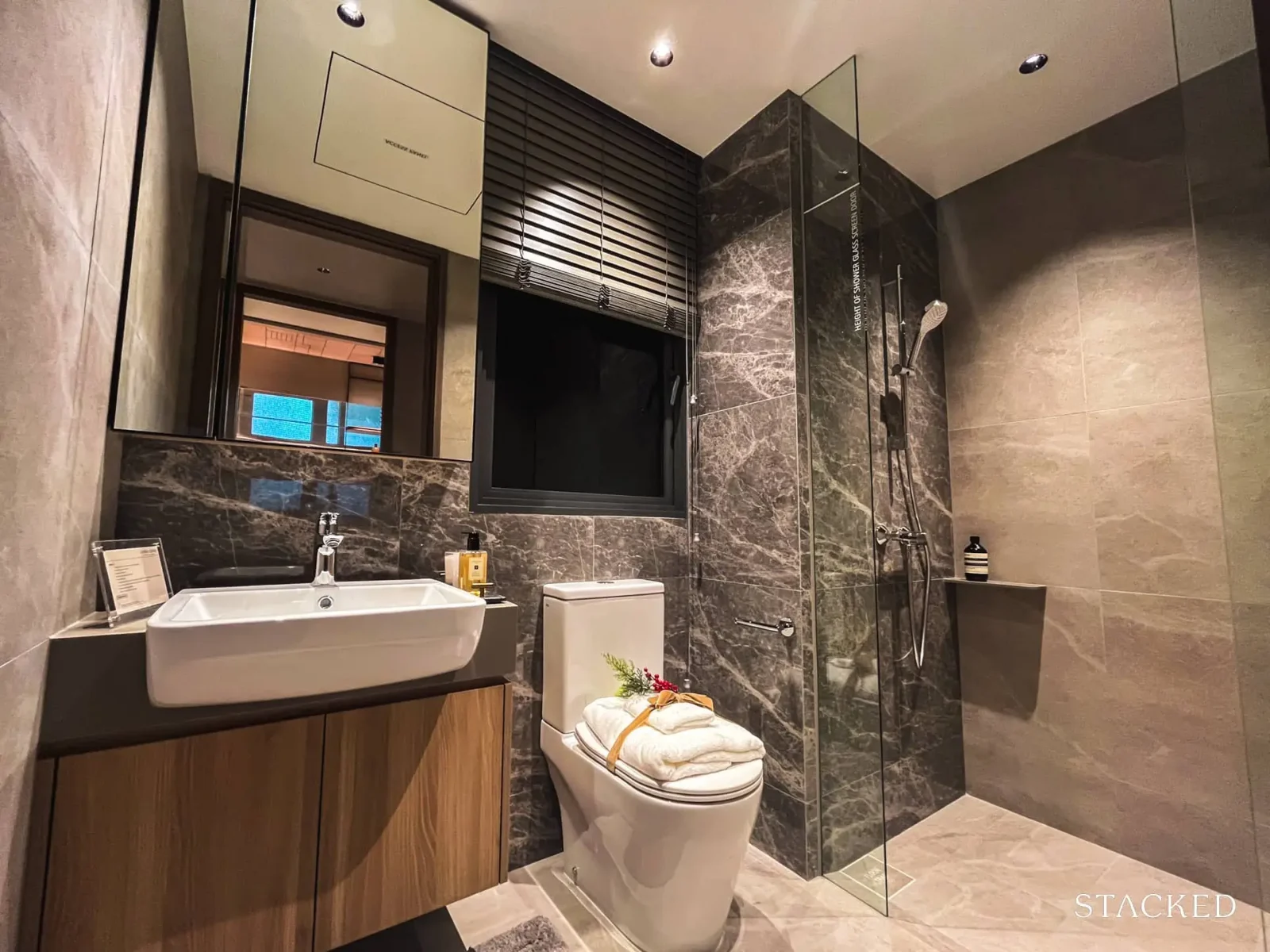
The common bathroom would be shared amongst the guests and Bedrooms 2 and 3.
The bathroom is sized at 4.1 sqm, which is quite spacious for a compact unit. While this might be a more subjective view, I did feel that the bathroom had a more luxurious look in comparison to other ECs.
In line with the warm Tokyo theme, the bathroom has warm-toned wood laminate and porcelain wall and floor tiles to create a more inviting ambience. There was more attention to detail in the fittings and the wood laminate made the bathroom feel more up-market.
There is also a good amount of storage under the sink and behind the mirrors. As standard, the mixers are from Hansgrohe, whereas the basin and WC are from Rigel. And for those who prefer natural ventilation, there is a sizeable window located above the WC.
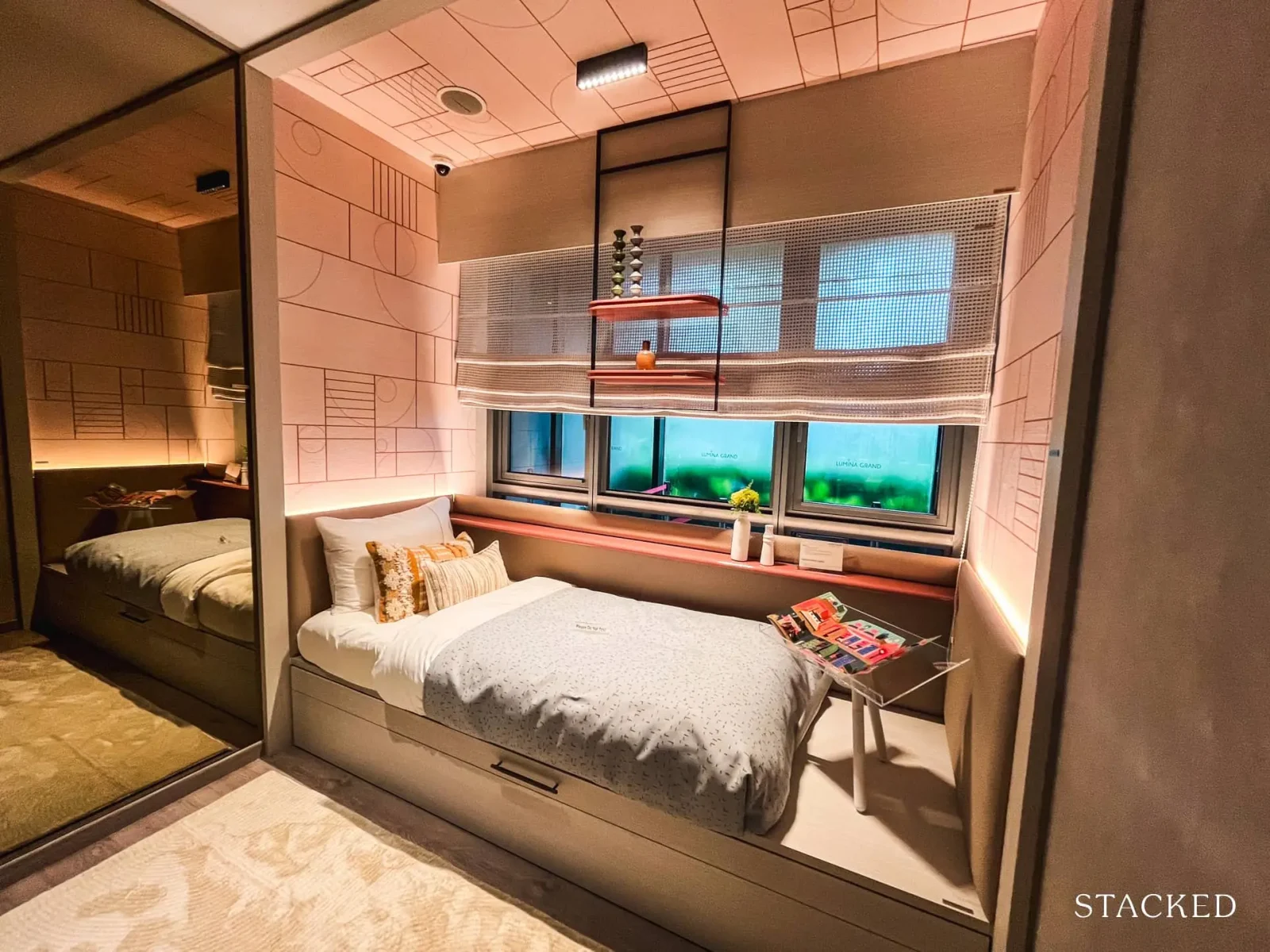
As for Bedroom 2, it is also sized at 9 sqm. To show you a different look, this bedroom has been simply furnished to accommodate a single bed with an allocation for more storage. Alternatively, this room can accommodate up to a queen-sized bed without making it feel too cramped.
While it originally had a full-height window, the IDs chose to include a ledge at the side of the bed to double up as a shelf or bedside table.
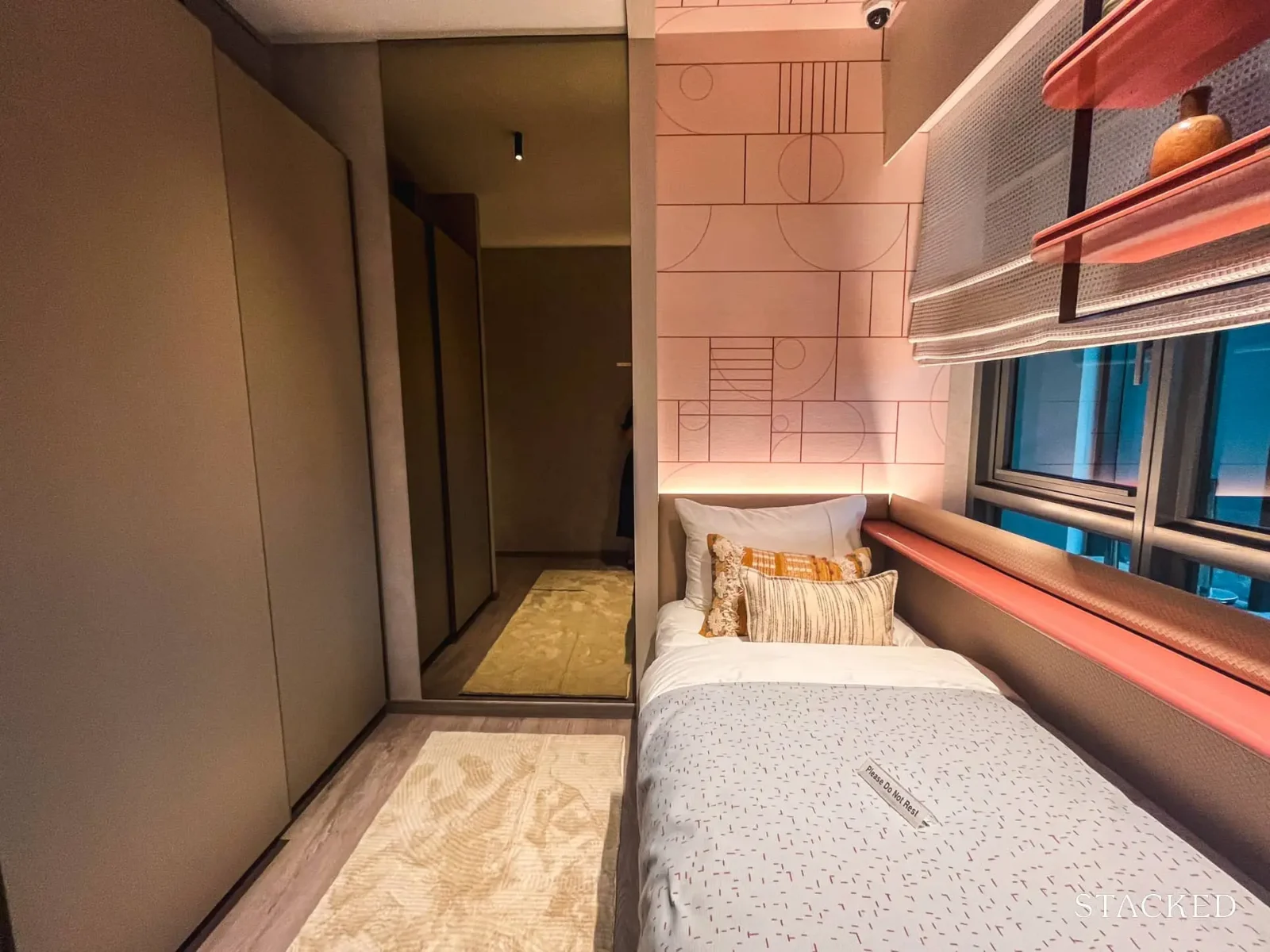
Similar to bedroom 3, there is also the same built-in wardrobe. From here, you can see the amount of walkway space when you have just a single bed.
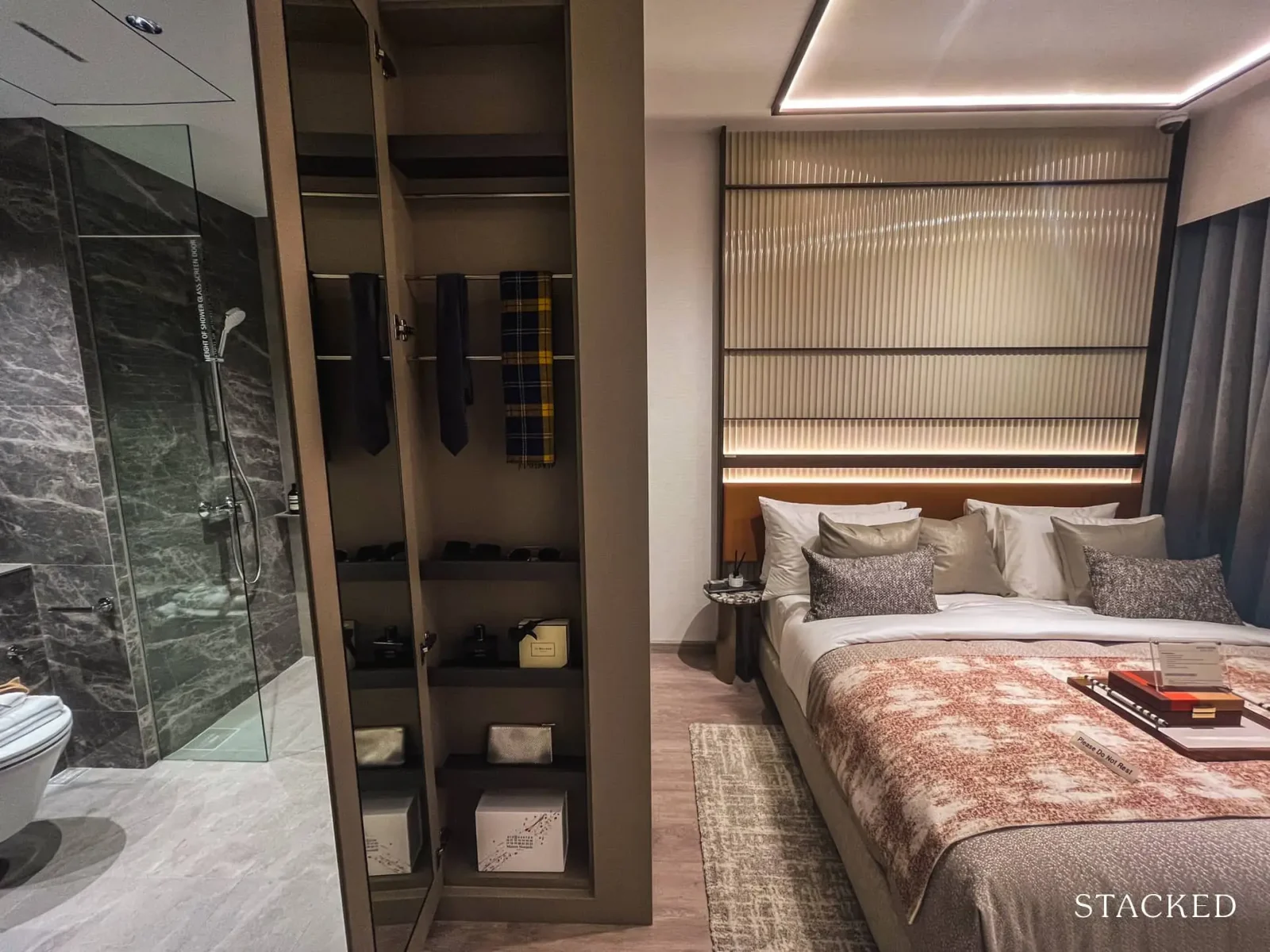
As a whole, the master bedroom and bathroom are sized at 17.4 sqm, which is quite generous for an EC.
Even with a King-sized bed, a built-in wardrobe (that comes with a smart storage component at the side) and two bedside tables, the room feels reasonably spacious.
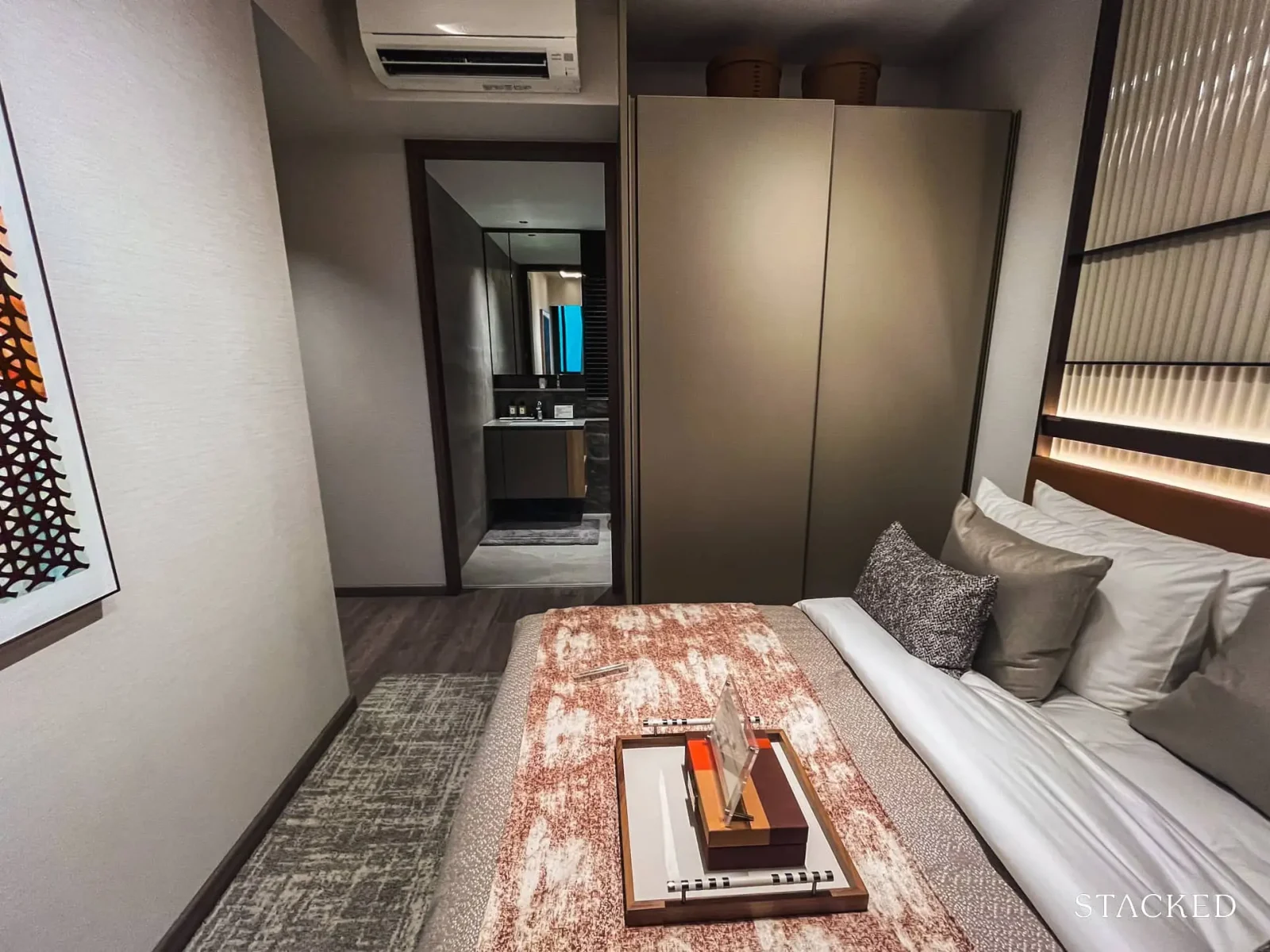
The master bedroom alone is sized at 12.3 sqm and space-hungry homeowners can also consider using the walls to add more shelving for storage.
Similar to the common bedrooms, the built-in wardrobe features a two-panelled storage area that also comes with lockable drawers, with an addition of an accessories shelving compartment at the side.
Despite the added component, the wardrobe is unlikely able to comfortably accommodate two people (if I were to be quite frank). However, this is an issue that is commonly seen across the board for the compact units in new condos today and not unique only to Lumina Grand.
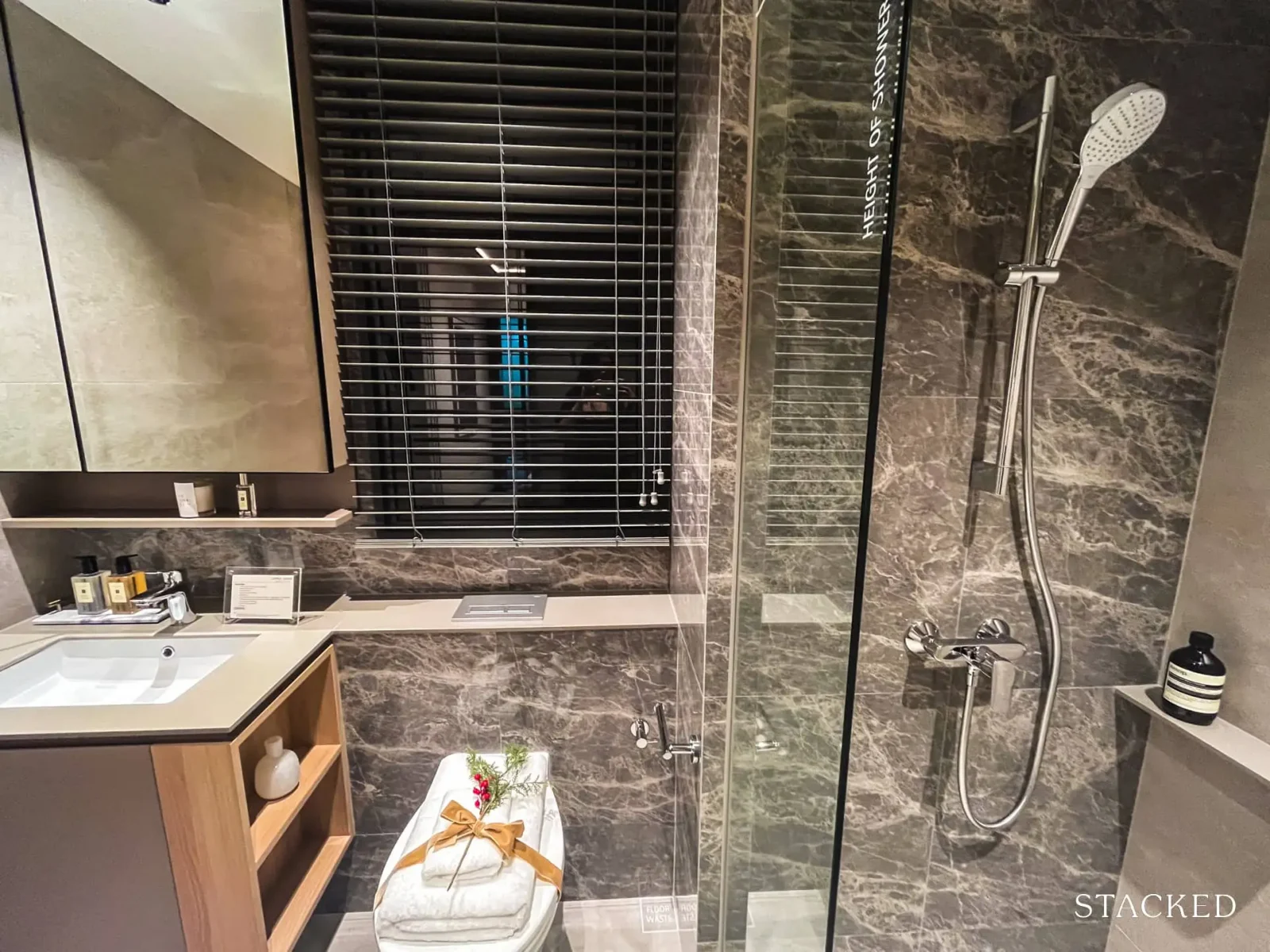
Let’s end off the tour with the master bathroom (5.1 sqm), which has a very similar theme and layout to the common bathroom. The sole difference comes in the laminate and storage system below the sink, as it features a melamine finish cabinet, with an open-shelving area beside the wc.
Otherwise, all fixtures are the same – with both mixer sets from Hansgrohe and the basin and WC from Rigel. It also has a window for natural ventilation above the WC.
One strange omission is the lack of a rain shower, which most would expect to be installed in the master bathroom.
Lumina Grand EC – 4 Bedroom Type B3-PH (134 sqm/1,442 sq ft) Review
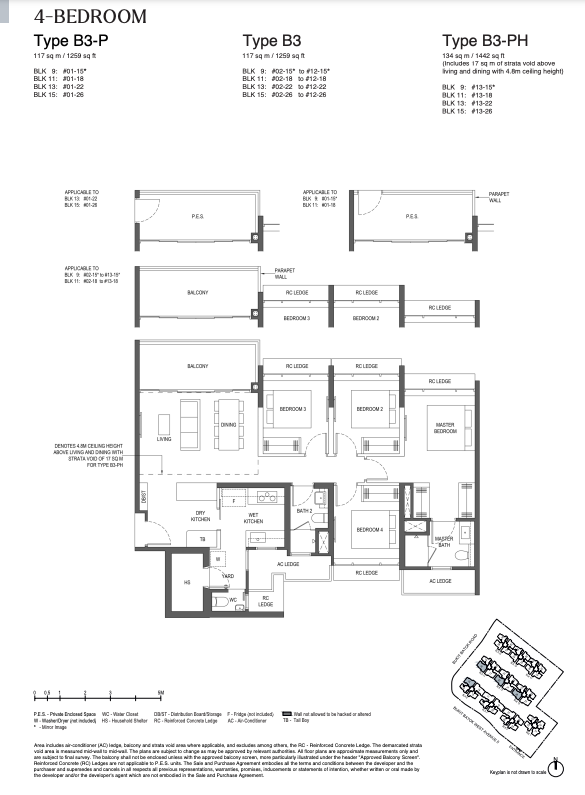
For families looking for bigger spaces, Lumina Grand has quite a good selection with 30% of the unit mix catered to the 4-bedders. Out of the 155 units, there are four variations with sizes ranging from 1,141 to 1,453 square feet (including the top-floor units).
For the most part, all four variations of the 4-bedders are quite similar, apart from the shape and placement of the kitchen. One other key difference is the size of the balconies. Types B1 and B2 feature a smaller balcony (for those who want to maximise the liveable space) whereas B3 and B4 have a wider and longer balcony to better enjoy the outdoors.
As for the show flat unit, it features the Type B3 layout with double-volume ceilings and a more spacious balcony. Including the void space, the unit is sized at 1,442 square feet, where there is a 17 sqm strata void above the living and dining area (that is 4.8m high). The rest of the unit has a ceiling height ranging from 2.4 to 2.8m.
As standard, the common areas use porcelain tiles, while the bedrooms use vinyl flooring.
And like I mentioned earlier, Lumina Grand also offers two colour themes – all 3-bedders would have the warm-toned palette (also known as the Tokyo theme), whereas all 4- and 5-bedders would use the cool-toned palette (coined as the Milan theme).
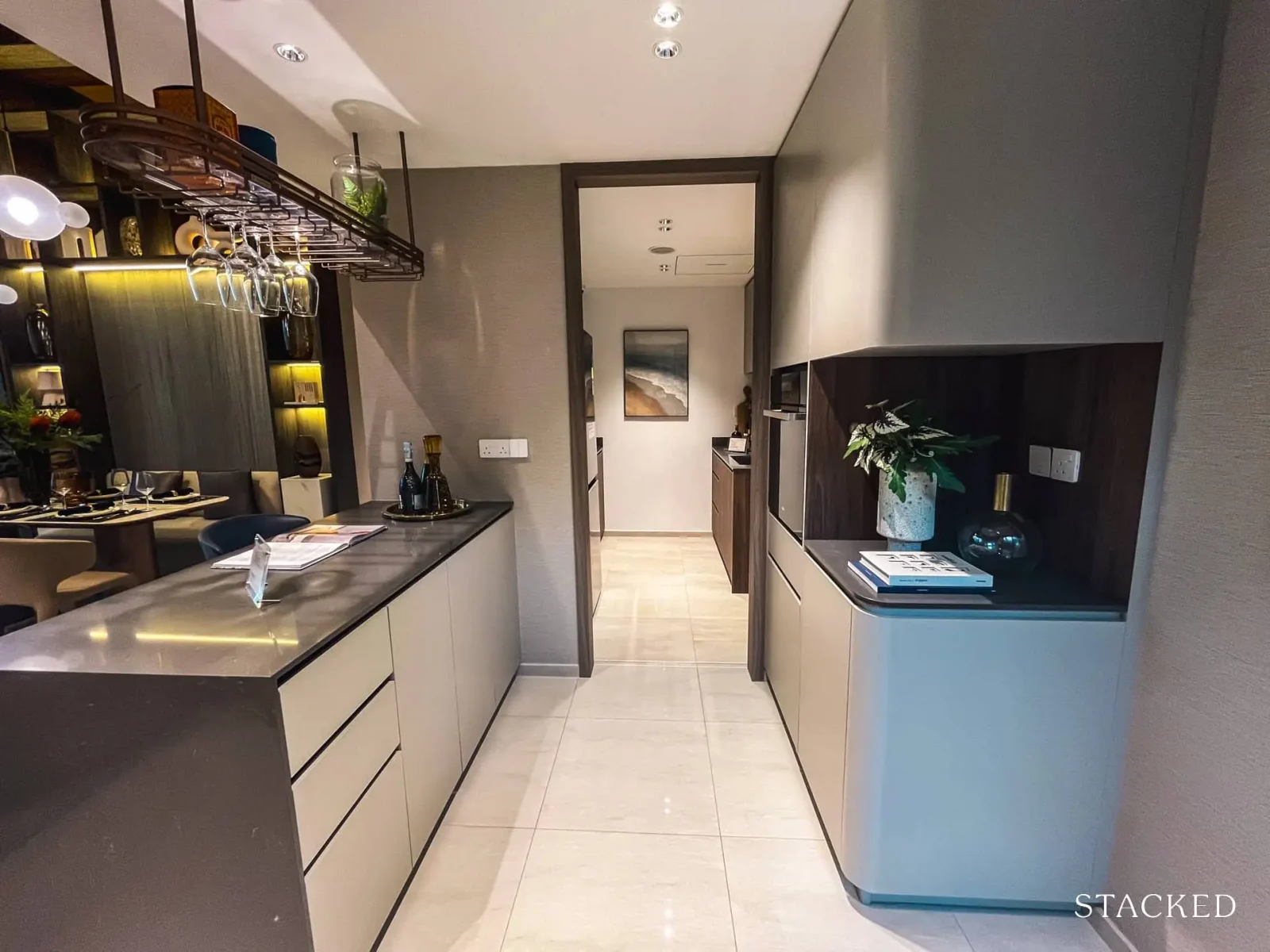
Unlike most bigger apartments which include a foyer, this 4-bedder immediately opens into the dry kitchen and looks towards the common living area.
While I’ve always preferred to have a foyer for bigger apartments as it provides more separation and space for shelving, this layout (in which the entryway is sized at 0.7 sqm) also offers adequate storage space with the provided built-in cabinets. I do like that it is more space efficient without compromising much on storage space.
Also, the shelving doubles up as an entryway table and storage for shoes for a more functional and space-efficient design.
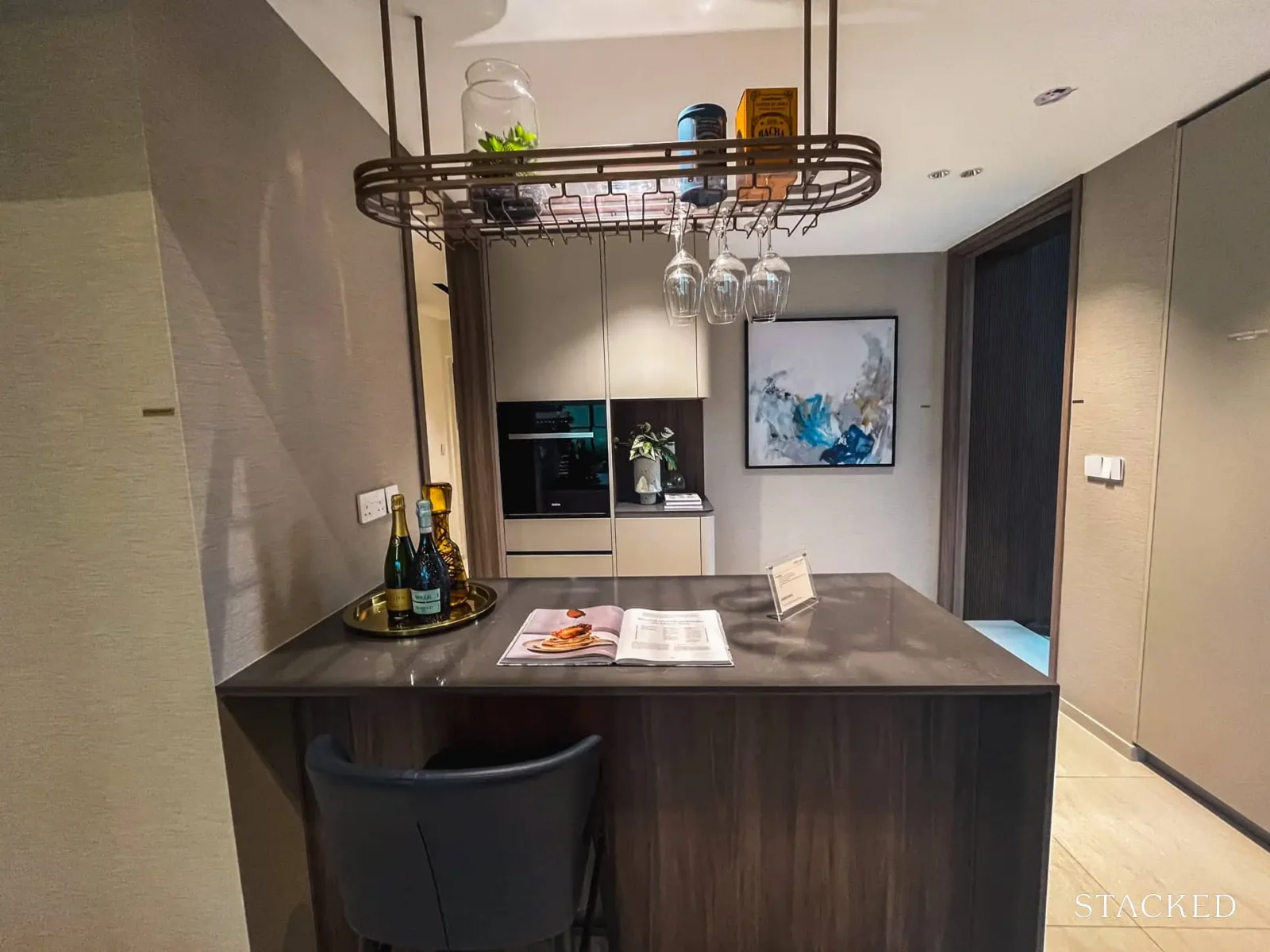
The 4-bedroom units include a dry kitchen, which has a small island (that comes with storage), along with a smart built-in oven from Kuche and other miscellaneous storage space.
The countertop of the island features a quartz finish, which is known to be a material that is easy to maintain and clean up.
Although it isn’t as usable as it does not have a sink or hob, this space can still double up as a breakfast nook and it is also conveniently located by the entrance to put your groceries upon entering the unit. And when guests are over, it makes it more seamless to prepare the food and interact with them in the dry kitchen area and living room.
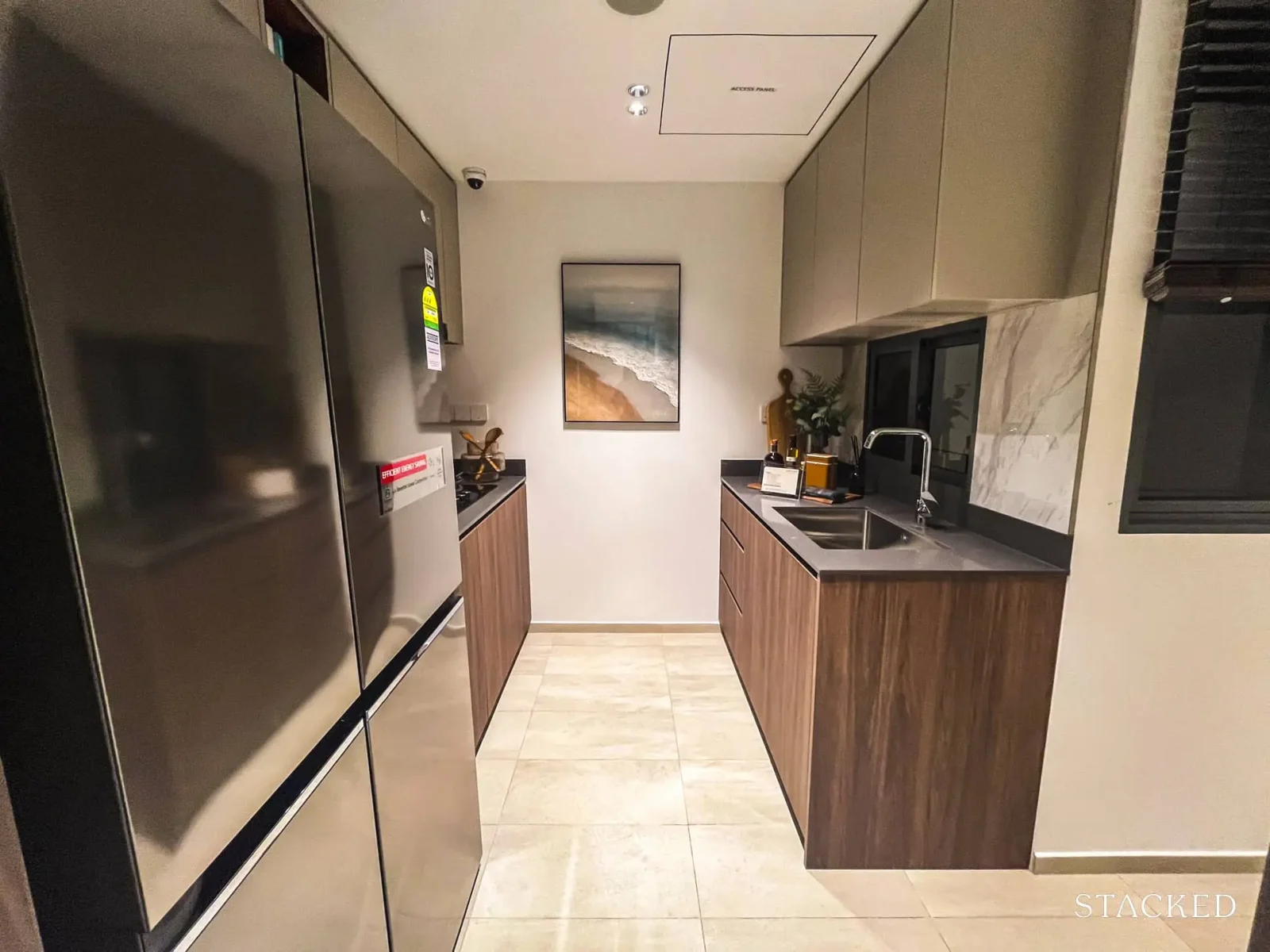
Unlike the 3-bedroom show flat unit that has a long kitchen, the Type B3P comes in an L-Shape in which one side of the area is specifically for cooking and food prepping, while the other area is catered for the yard, WC and home shelter.
This version of the wet kitchen and yard is sized at 9.5 sqm, which is considered spacious.
I also like the fact that there are two big window panels available for natural ventilation. Furthermore, homeowners who don’t like the cooking fumes to mix with their laundry can consider enclosing the yard away from the wet kitchen.
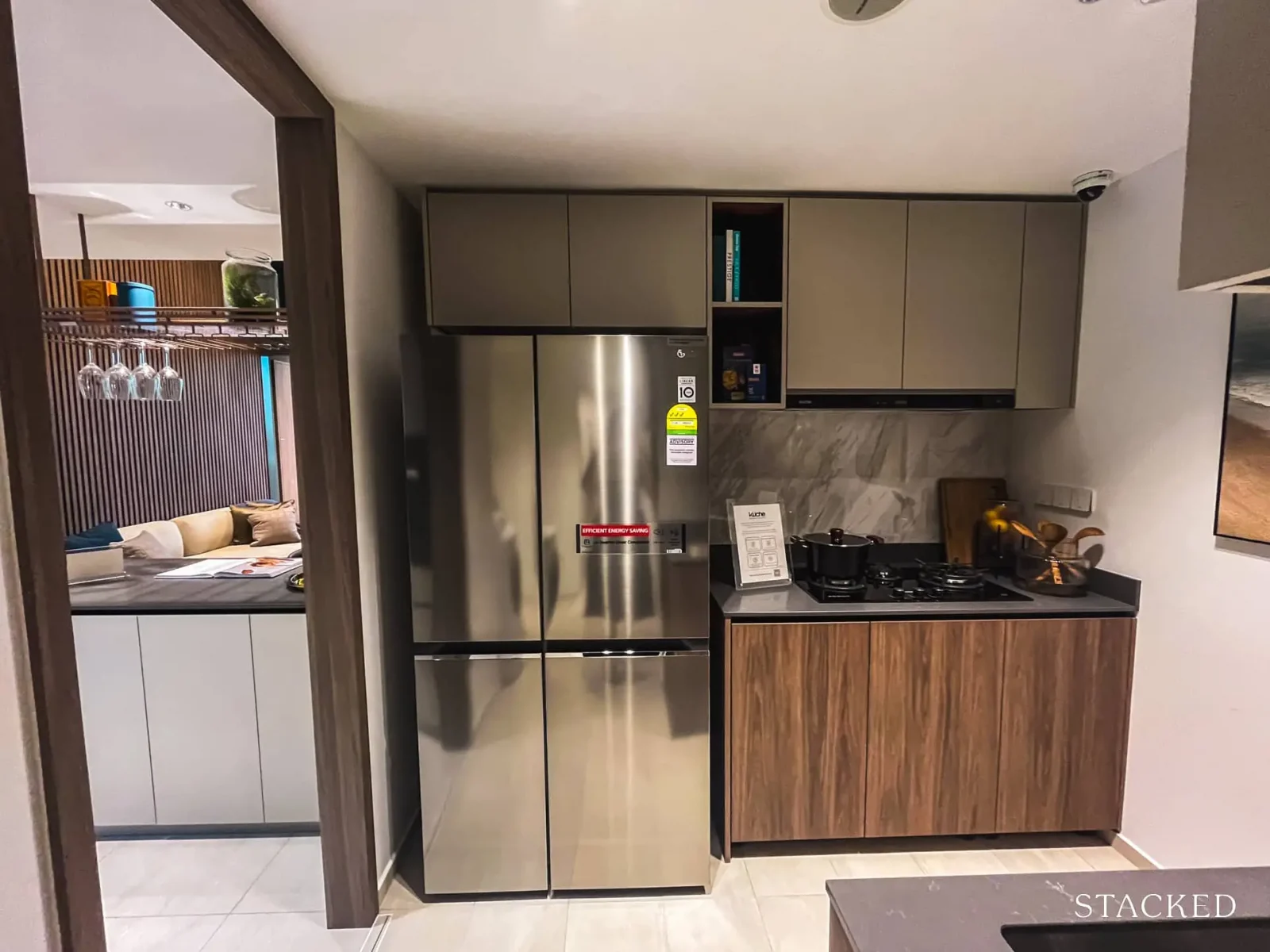
Let’s first look at the wet kitchen, which features two sections.
One side has the smart gas hobs and hood (both from the brand Kuche) along with a nook for your fridge (do note that, like most ECs, the fridge will not be provided).
As previously mentioned in the 3-bedroom tour, the brand Kuche has been gaining quite a bit of traction for smart homes. Its appliances can be seamlessly monitored through its smart app function to make cooking more convenient.
There is also a decent amount of overhead storage and cabinets to stow away any items out of sight. Considering that there’s not much counter space available here, this is a much-needed provision.
Similar to the dry kitchen island, the countertops are all made of quartz material, whereas the backsplash uses porcelain tiles.
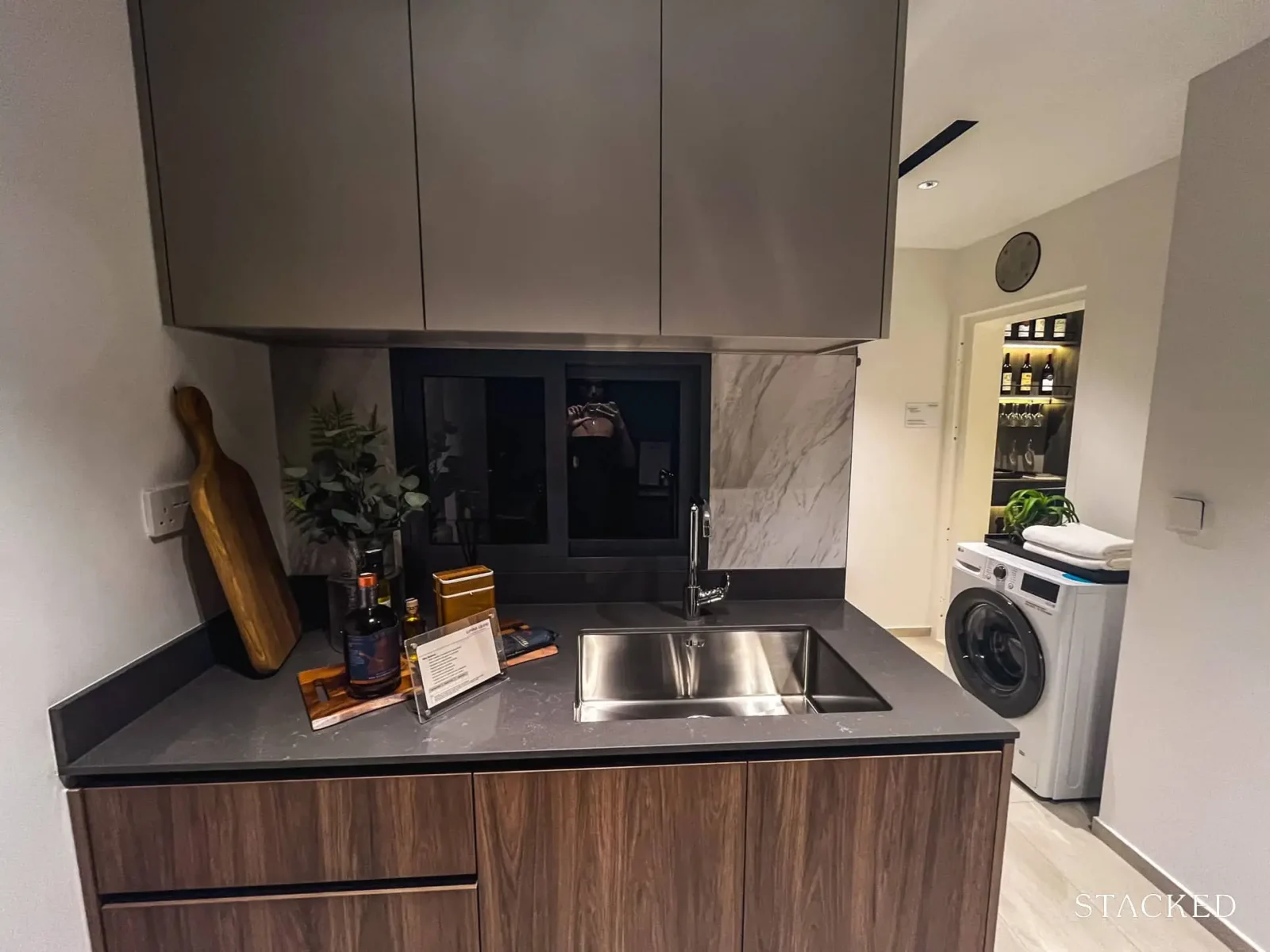
On the other side of the wet kitchen are the washing sink and ventilation window.
I like that it looks towards a window and there’s an adequate amount of countertop space to prep your food. As part of the standard provisions, the stainless steel sink from Rigel and mixer from Hansgrohe are provided.
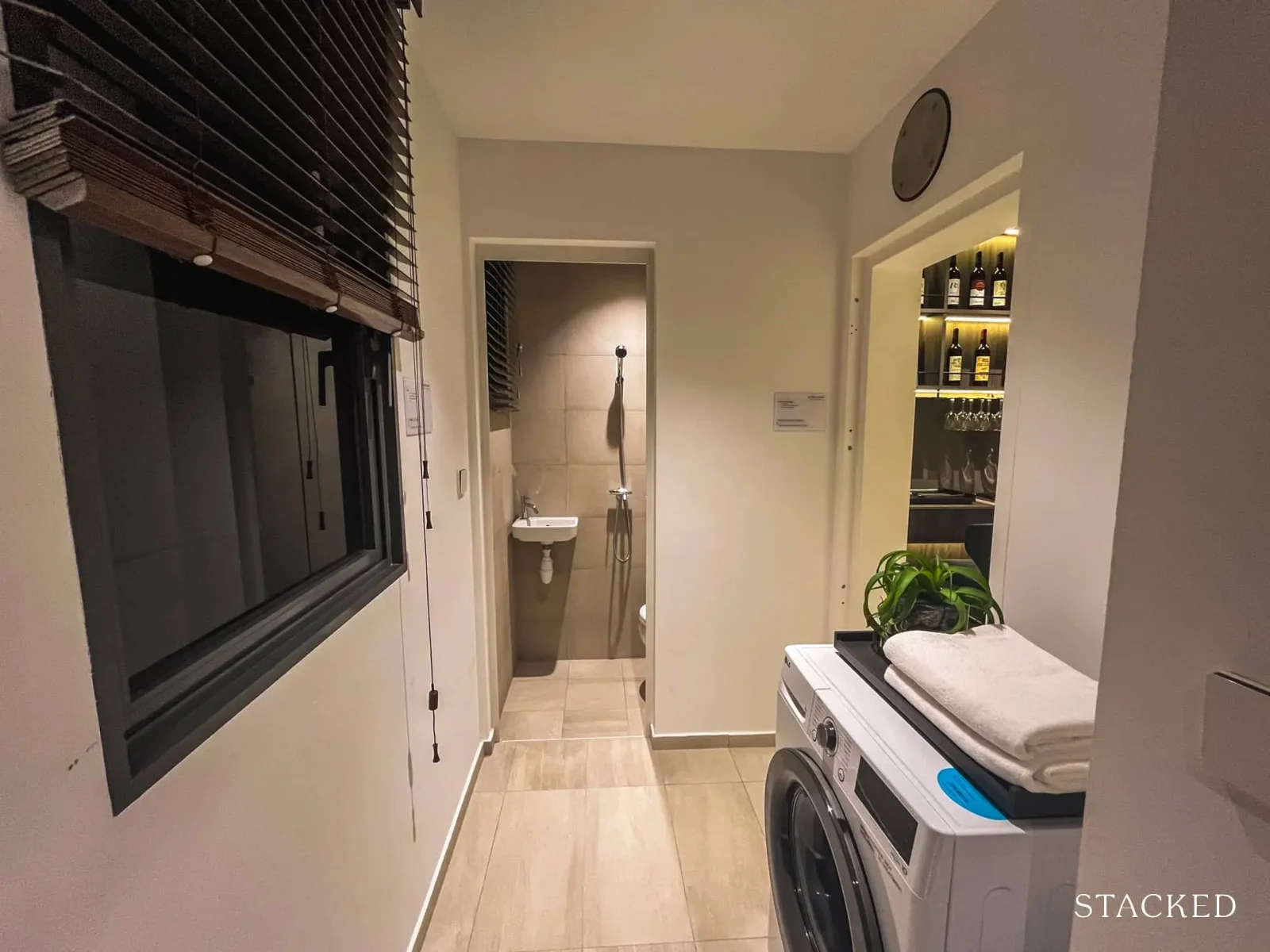
Moving on to take a look at the yard, it is quite spacious and has a good-sized window that would be ideal for those who prefer to air-dry their laundry.
While the washer cum dryer is not part of the provided set of goods, there is a corner available to place the washing machine and can even accommodate more shelving (for additional storage space).
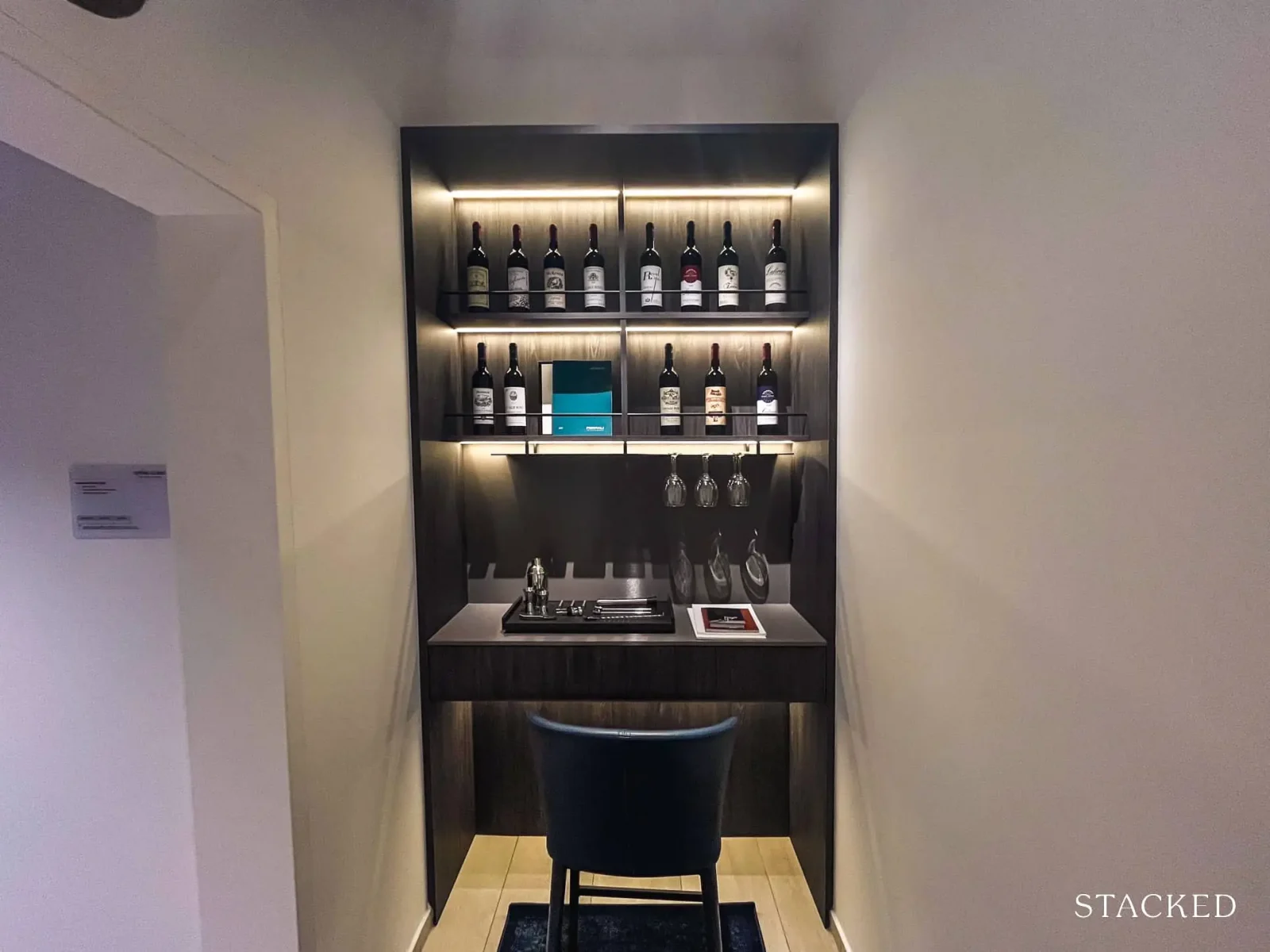
The household shelter is sized at 3.8 sqm and the IDs chose to convert it into a wine storage and appreciation room. For those living with a helper, this could also be used as the living quarters as it is also conveniently located near the WC (1.6 sqm).
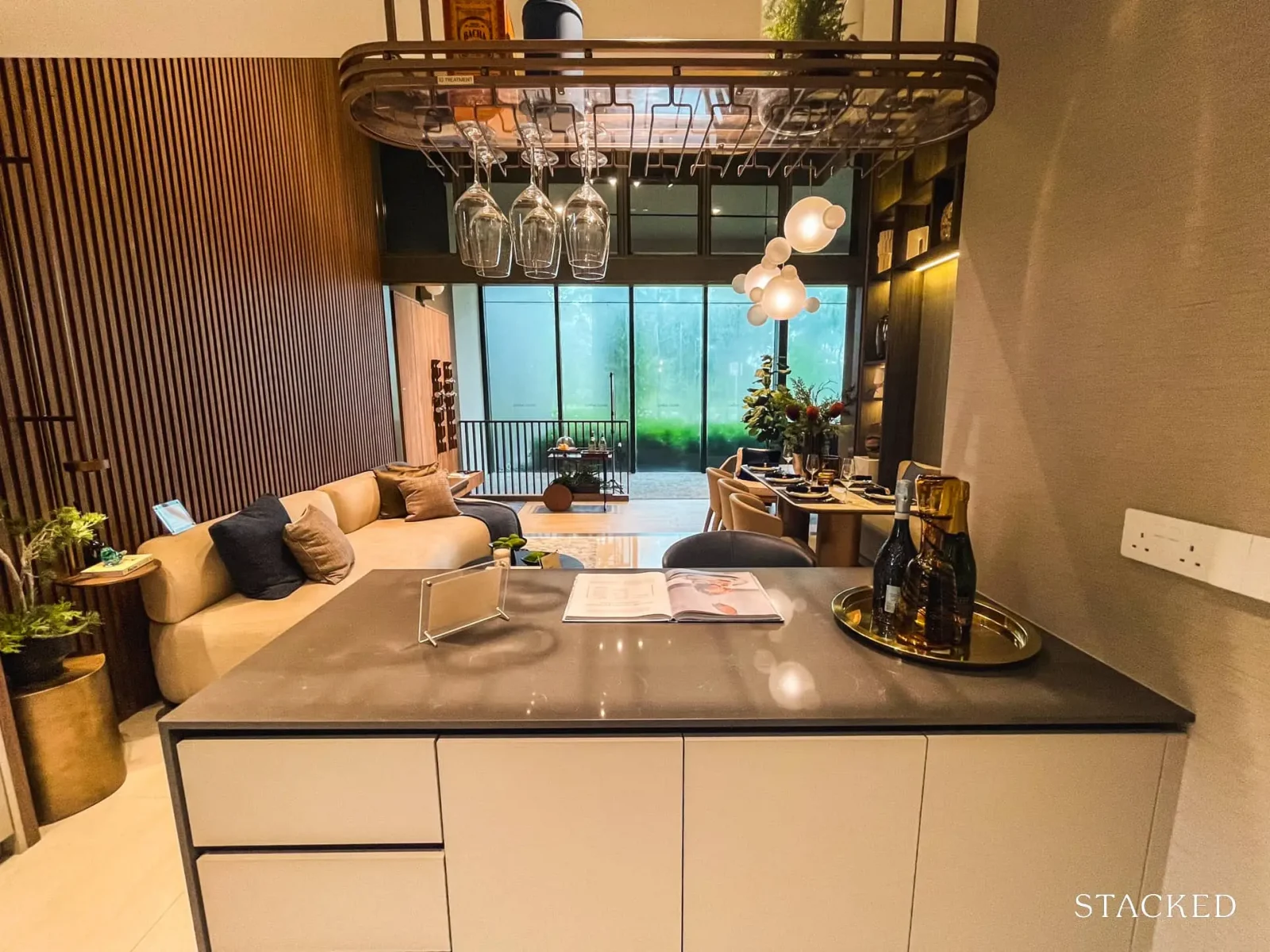
Here’s the view of the dry kitchen overlooking the common areas. Together, the living, dining and dry kitchen areas are sized at 30.9 sqm.
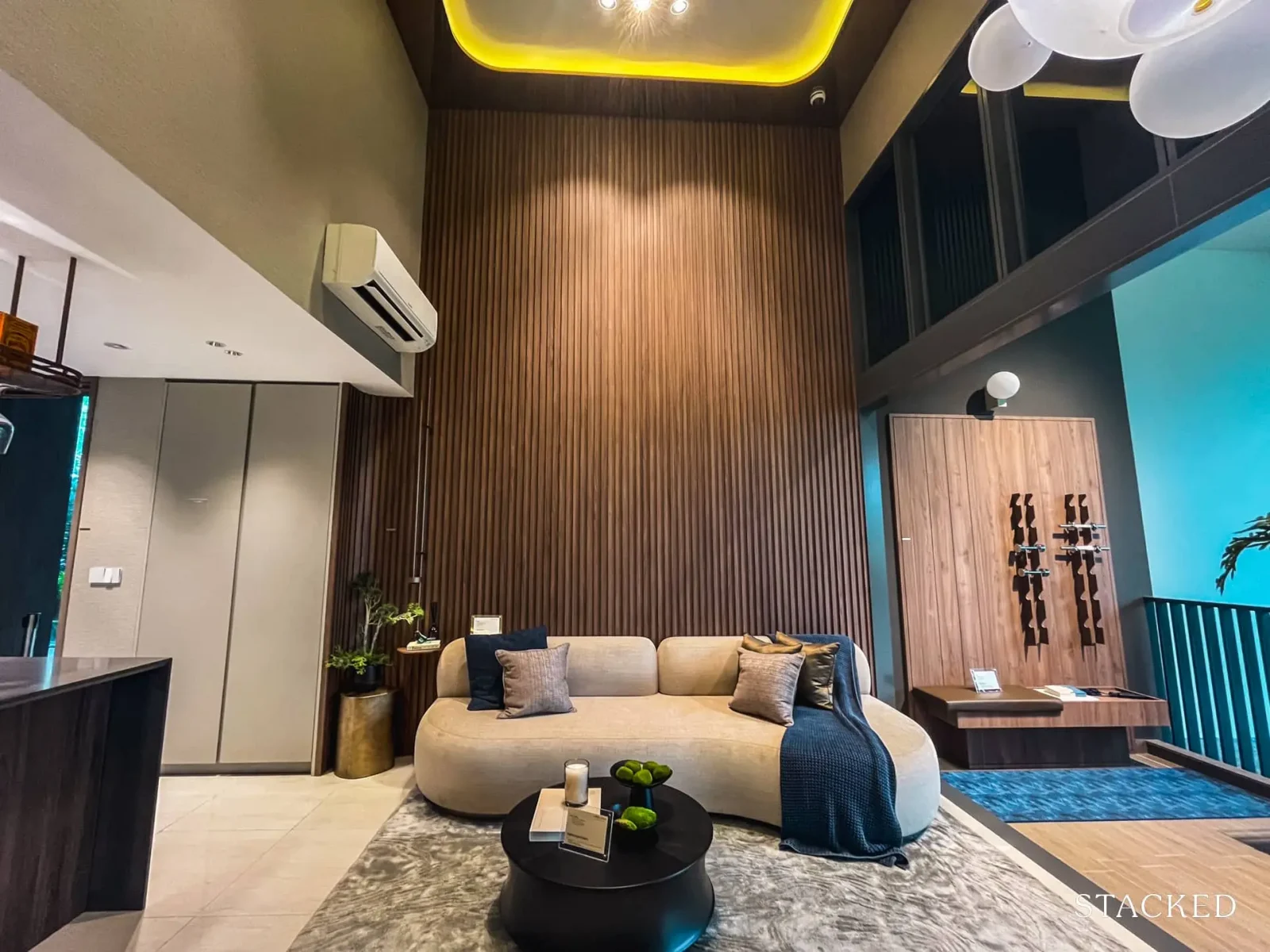
From this angle, it’s quite apparent how much of a difference the double-volume ceilings make to the space as they allow more natural light to filter into the apartment from the balcony.
The living room can accommodate a three-seater sofa seat with a small coffee table without making the space feel too cramped.
While placing the sofa against the wall is a practical approach to maximise space usage, it’s worth considering that this orientation may not accommodate a traditional TV console. One approach is to install a projector, which has been increasingly popular these days.
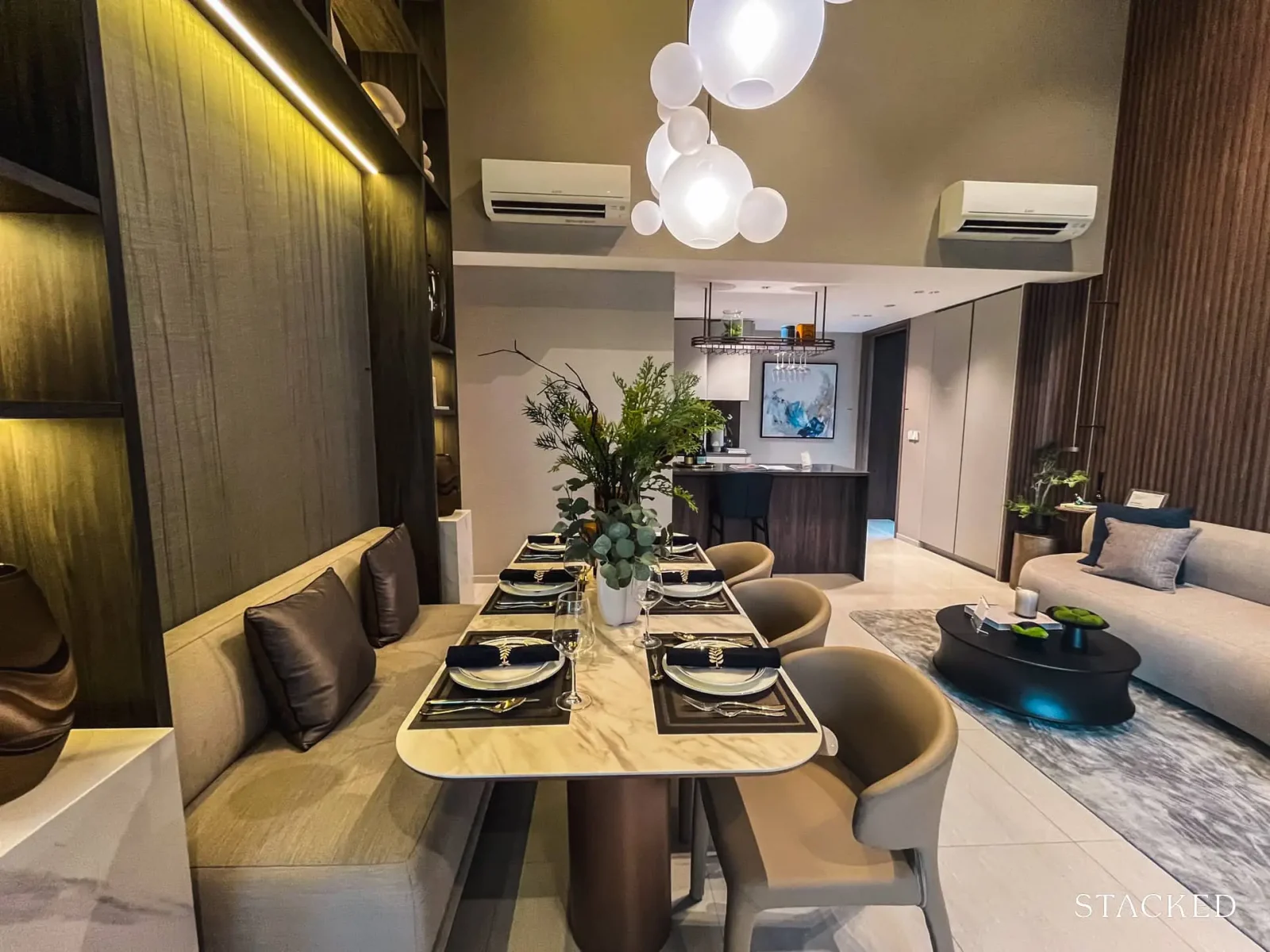
On the other hand, the dining area also features booth seating (which can double up as additional storage) and can comfortably accommodate a six (or even eight) people. Even with the dining chairs pulled out, there’s still enough walkway space without making the space feel too cramped.
Homeowners can also replicate the wall-shelving idea here to display their items and use the length of the wall space for more storage.
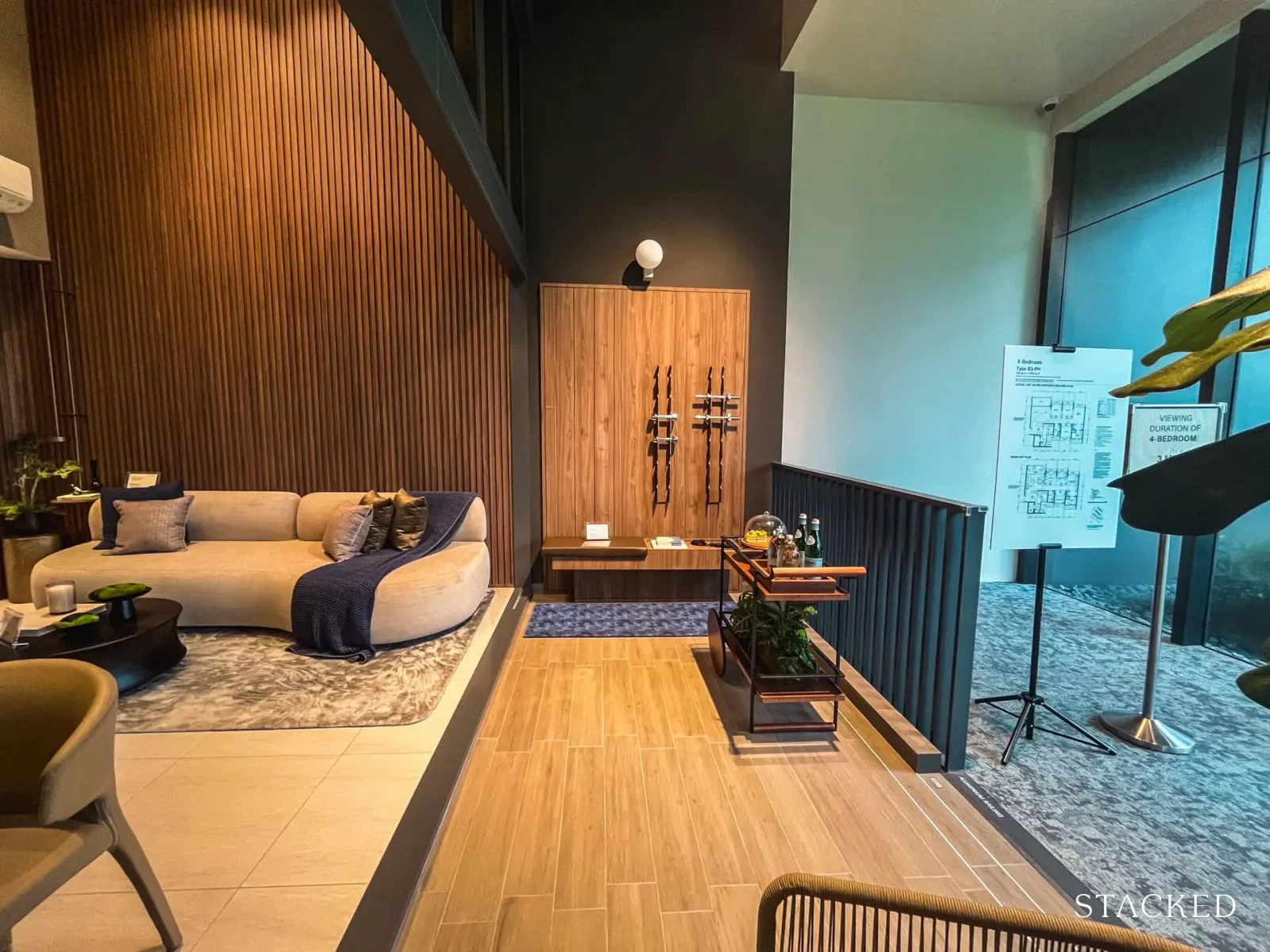
As previously mentioned, the Type B3P layout features a bigger balcony for those who enjoy the outdoors. This balcony is sized at a generous 9.6 sqm and the IDs chose to use it as a home gym area.
With one lighting point and one power point, however, I think this space can have more uses – from a study area to the dining space, or even an extension of the living area if you install a Ziptrak. The balcony is also large enough that it can comfortably accommodate a regular dining set.
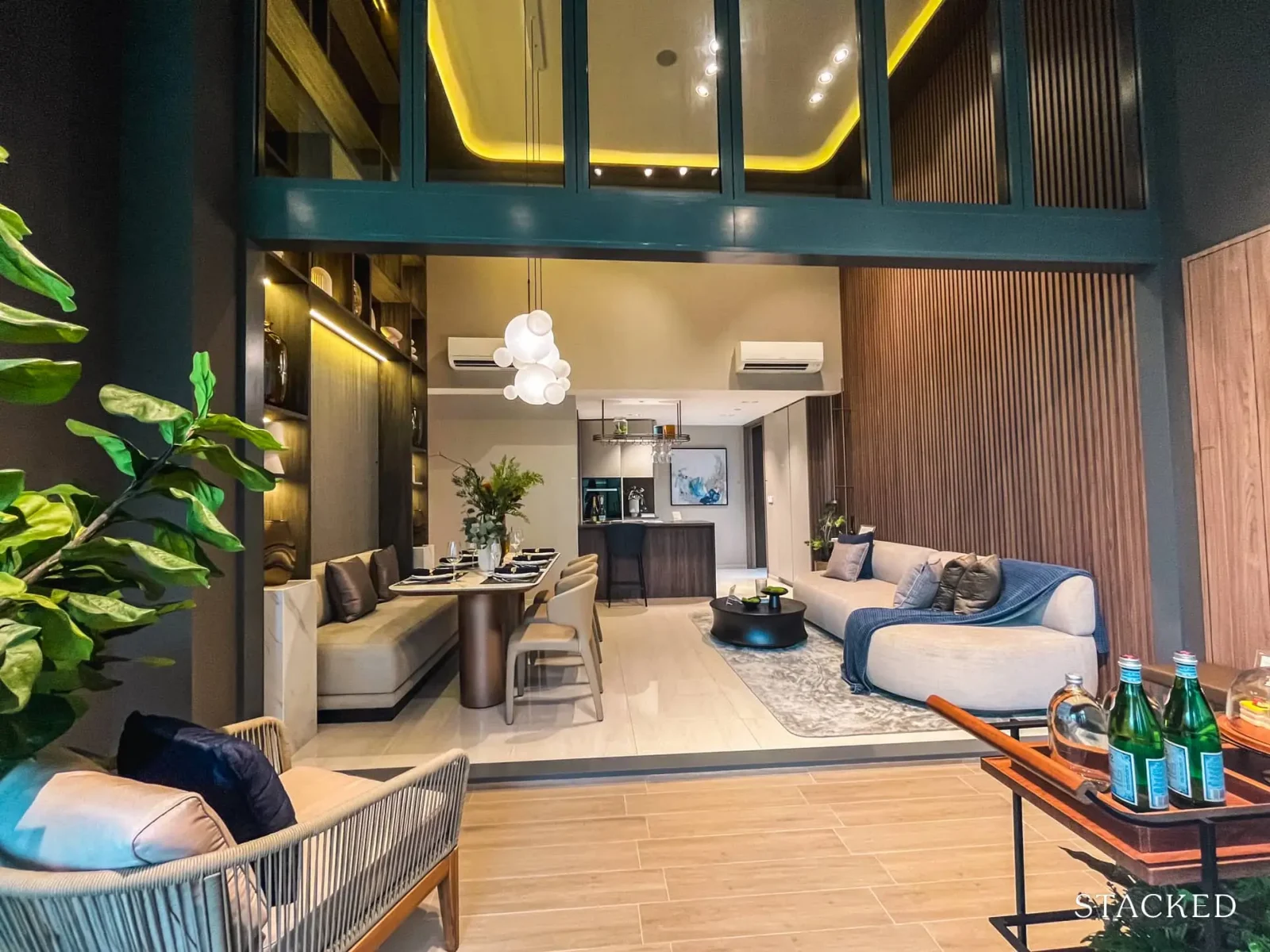
Before we move on to take a look at the rest of the apartment, here’s a full wide shot of the common living area from the balcony.
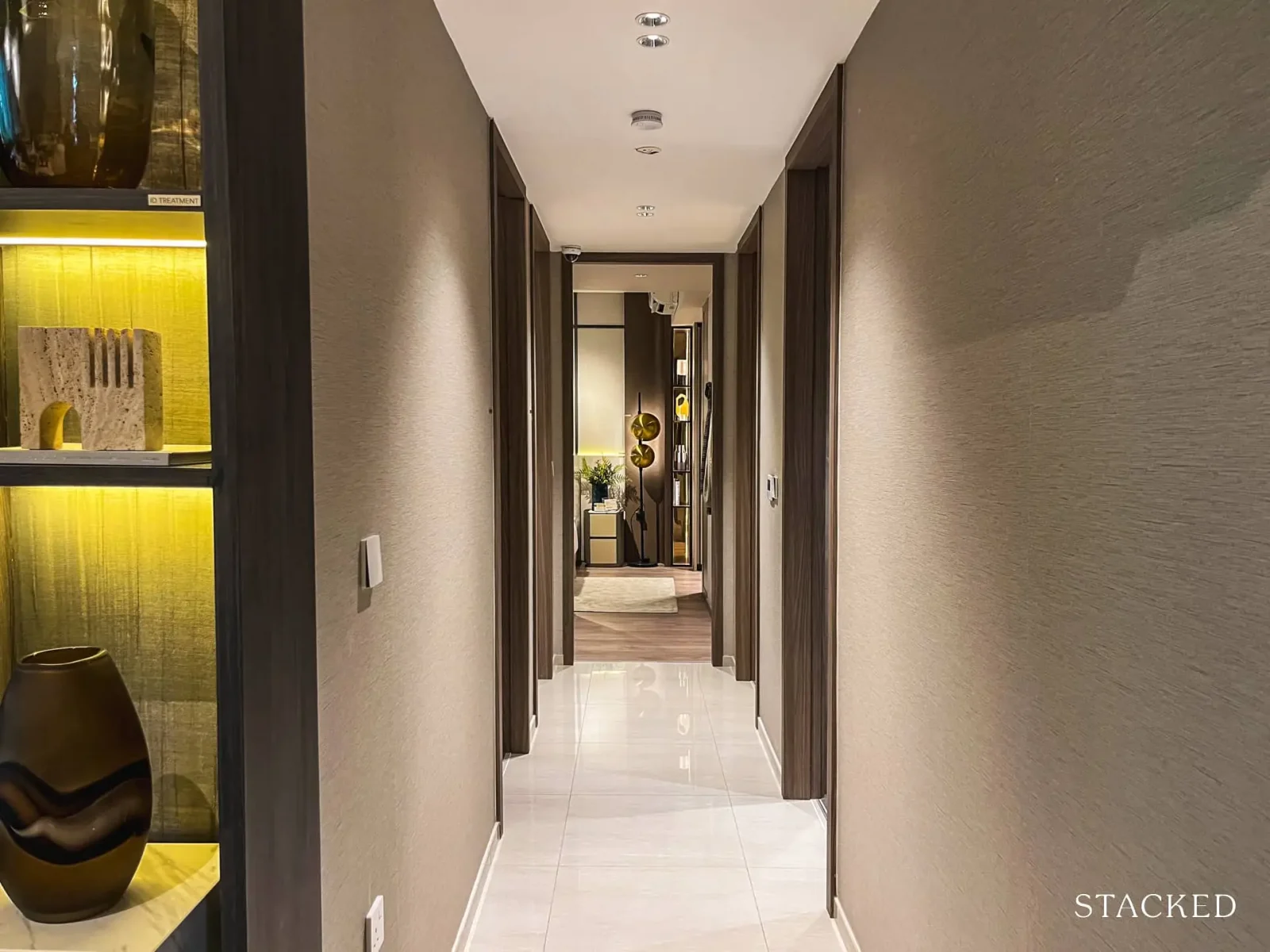
Now, let’s head on to take a look at the common bathroom, which is located down this long hallway.
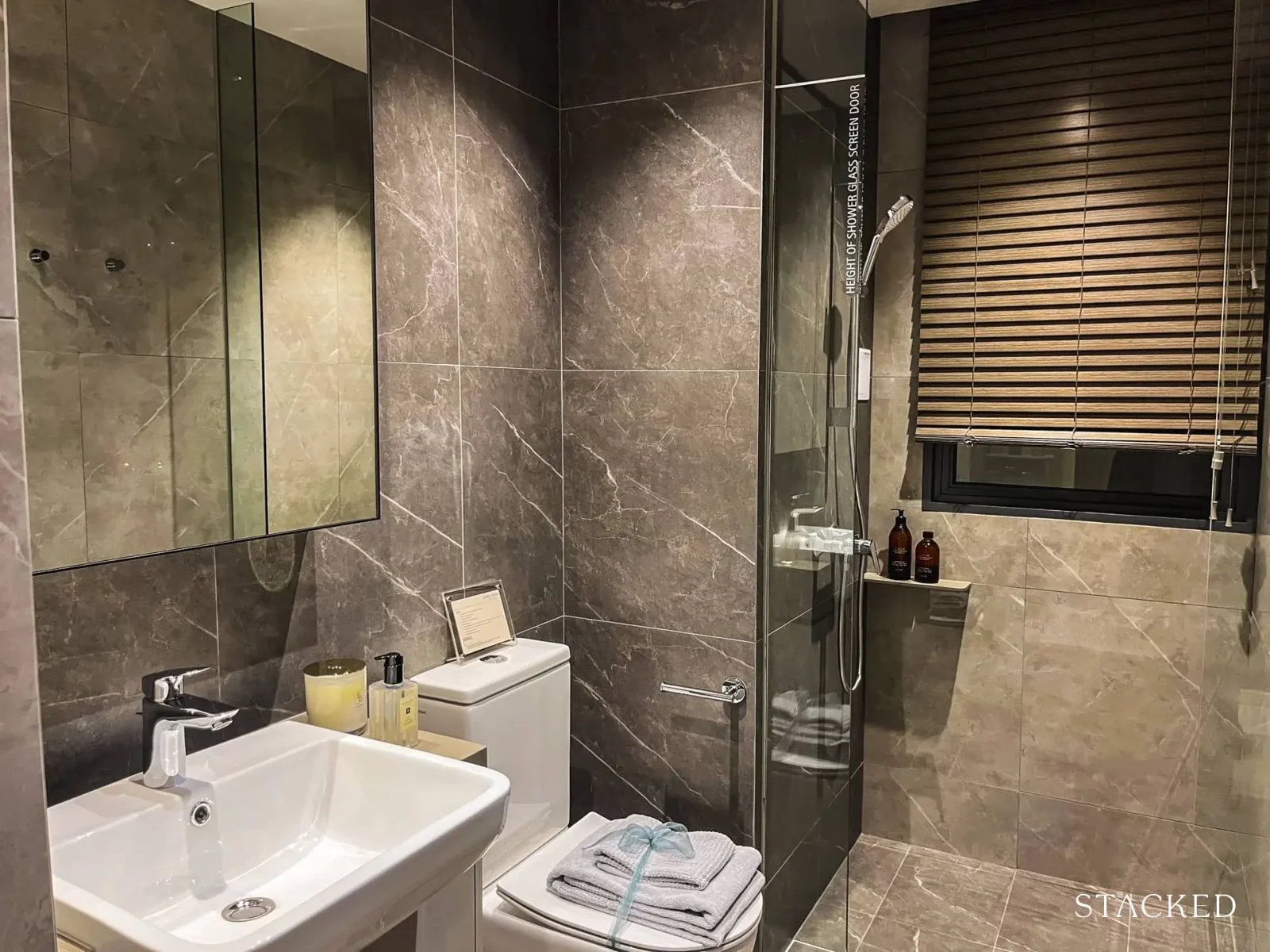
As this unit type only has two bathrooms, this common bathroom would be shared amongst bedrooms 2, 3, 4 and the guests. Although this is not an ideal ratio, it is quite commonly observed amongst most 4-bedders today.
Sized at 4.3 square feet, this bathroom is of a typical size and has all the usual necessities, including storage behind the mirrors and under the sink. As part of the standard provision, the basin and WC are from Rigel, while the mixers are from Hansgrohe. There is also a window for natural ventilation.
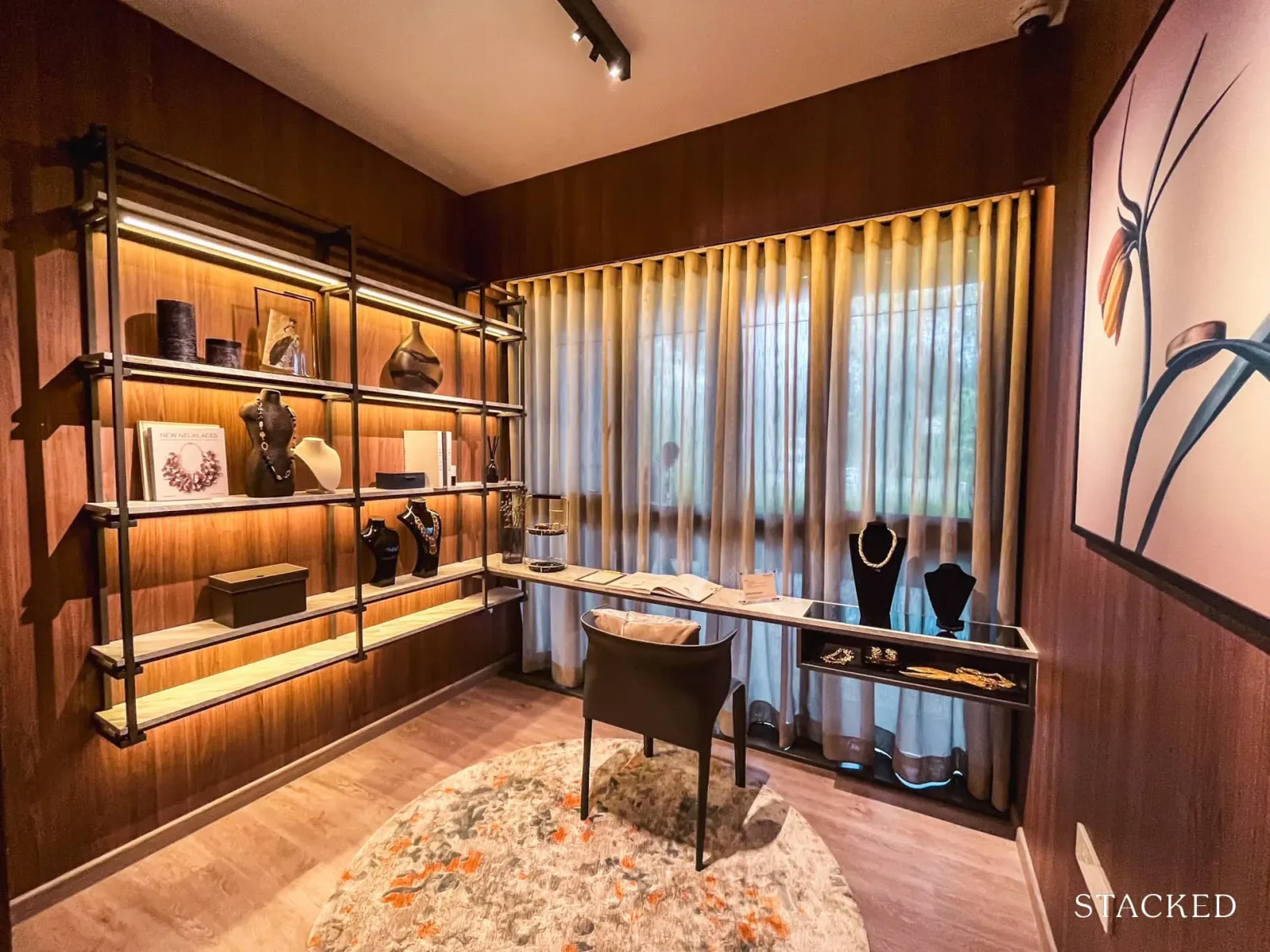
Bedroom 3 comes in at 9 sqm and the IDs have converted it into a study and display room and features floor-to-ceiling windows. Seeing that the space was intentionally kept simple with minimal furnishing, homeowners can get a better idea as to how the space would look if they decide to turn it into a study.
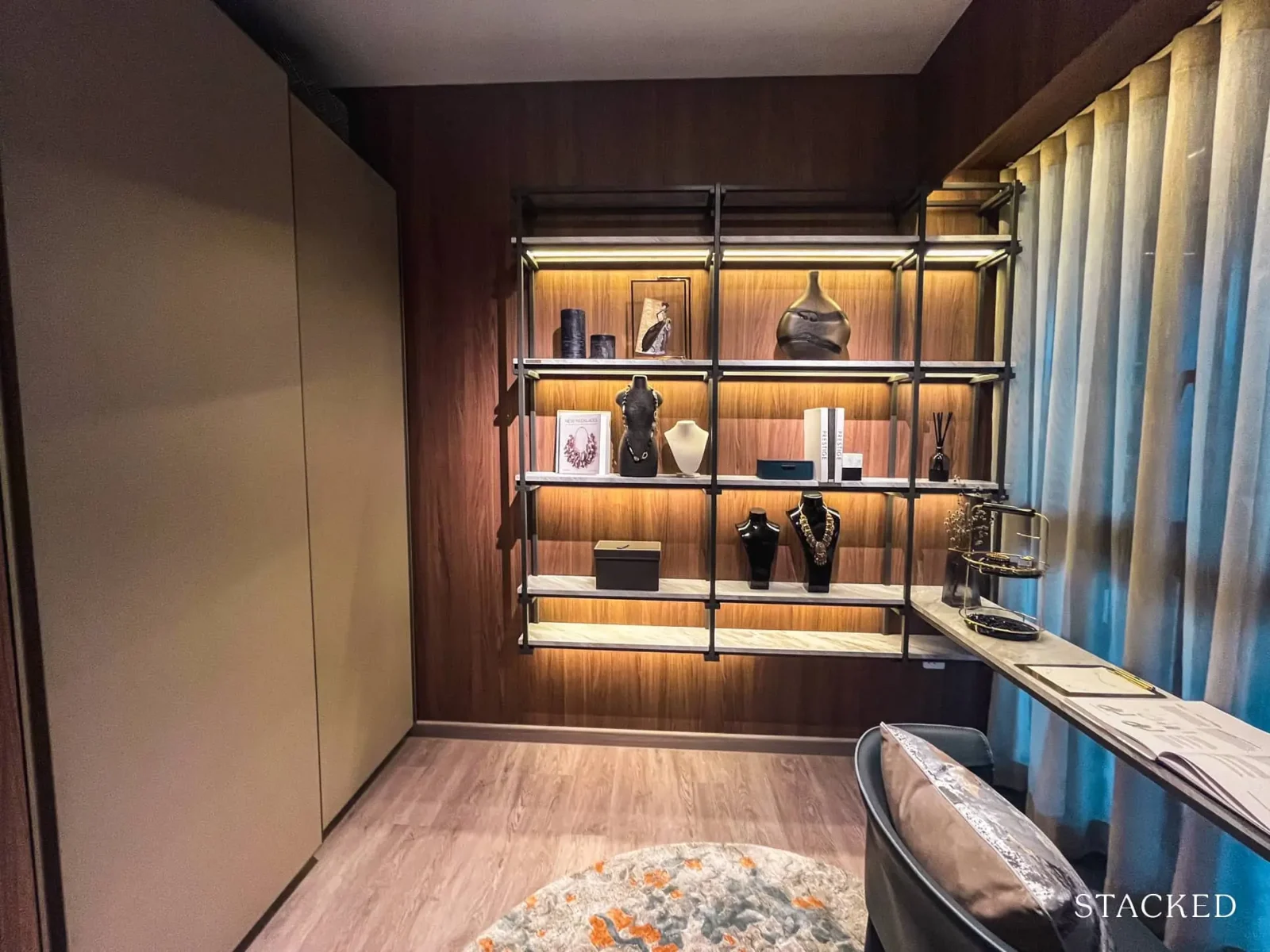
As part of the standard provision, the room also comes with a built-in two-panelled wardrobe. Similar to the 3-bedroom unit type, the wardrobe is not floor-to-ceiling high, though bulky items can still be placed above.
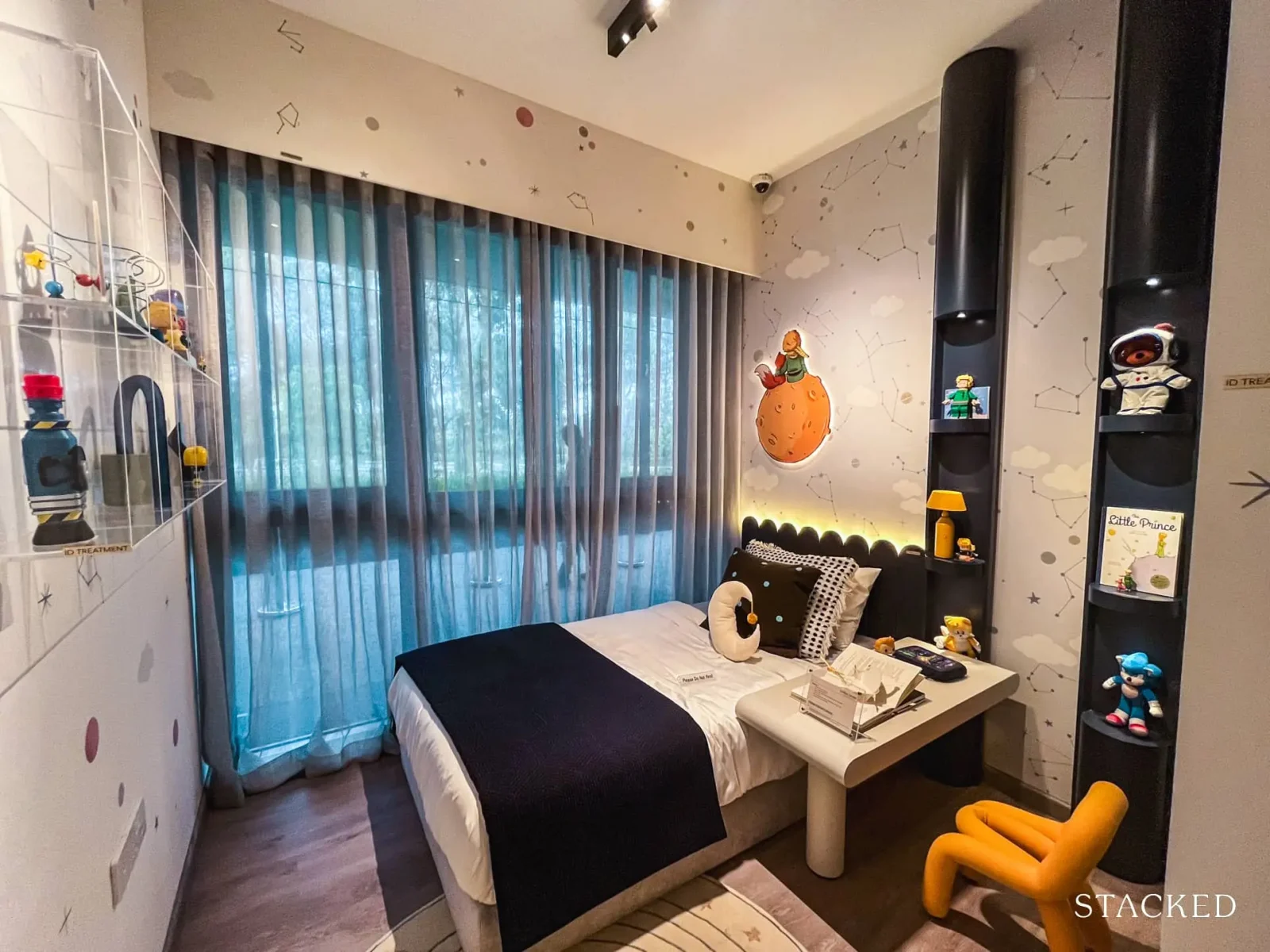
Moving on to Bedroom 2, it is also sized at 9 sqm and features huge windows. It’s very similar to Bedroom 3, though the IDs chose to furnish this as a children’s bedroom.
As seen here, even with the kid-sized bed, a small writing desk and the standard two-panelled built-in cabinet, the room still feels comfortable enough.
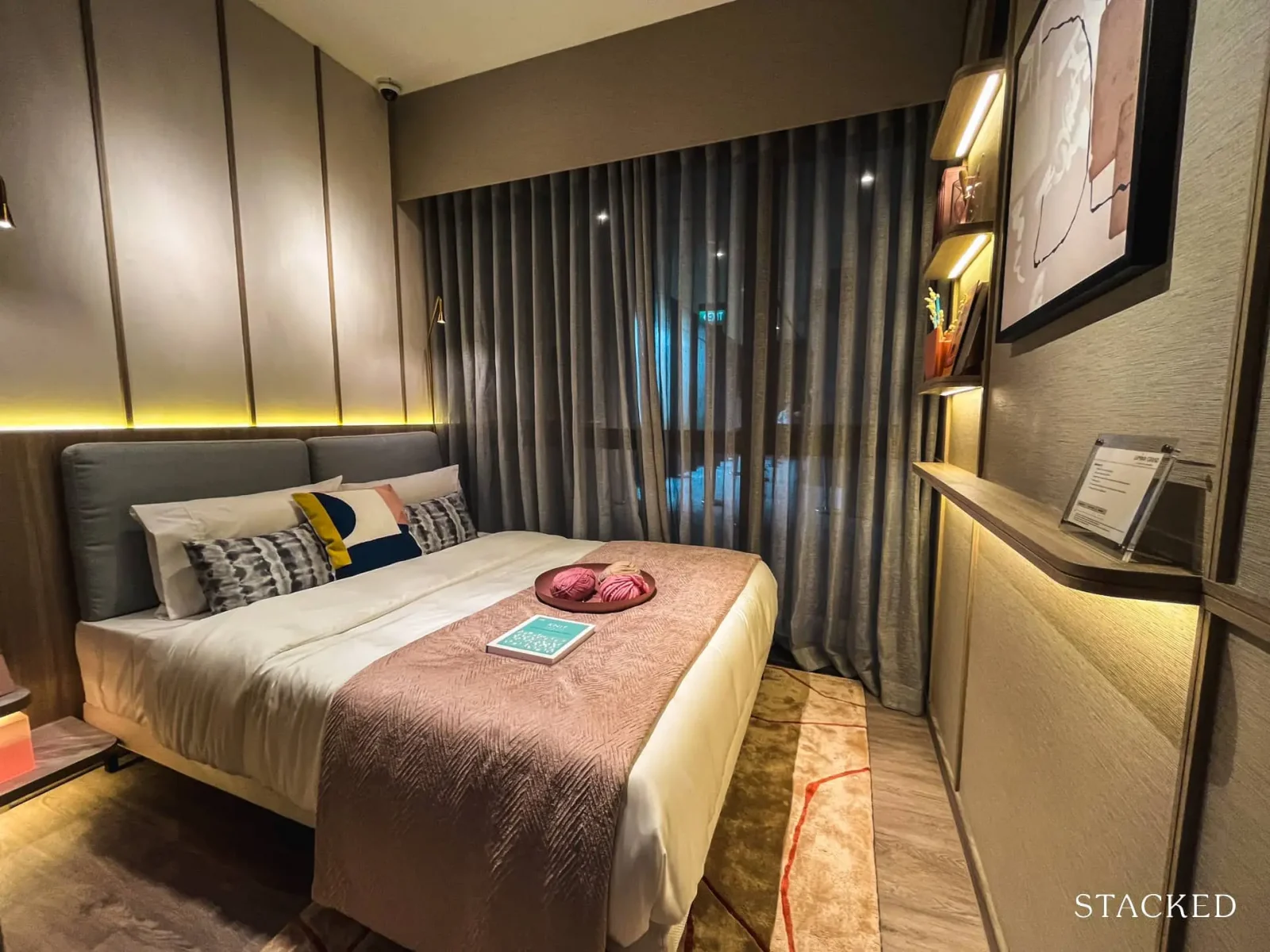
For a different perspective, Bedroom 4 (also sized at 9 sqm) has been furnished with a standard Queen-sized bed instead.
With compact bedside furniture and minimal wall shelving, the room can accommodate the bed and standard built-in wardrobe. Although it obviously is more squeezy here as compared to Bedrooms 2 and 3, this is a typical size you’d come to expect in a new project today.
Last but not least, let’s have a look at the master bedroom.
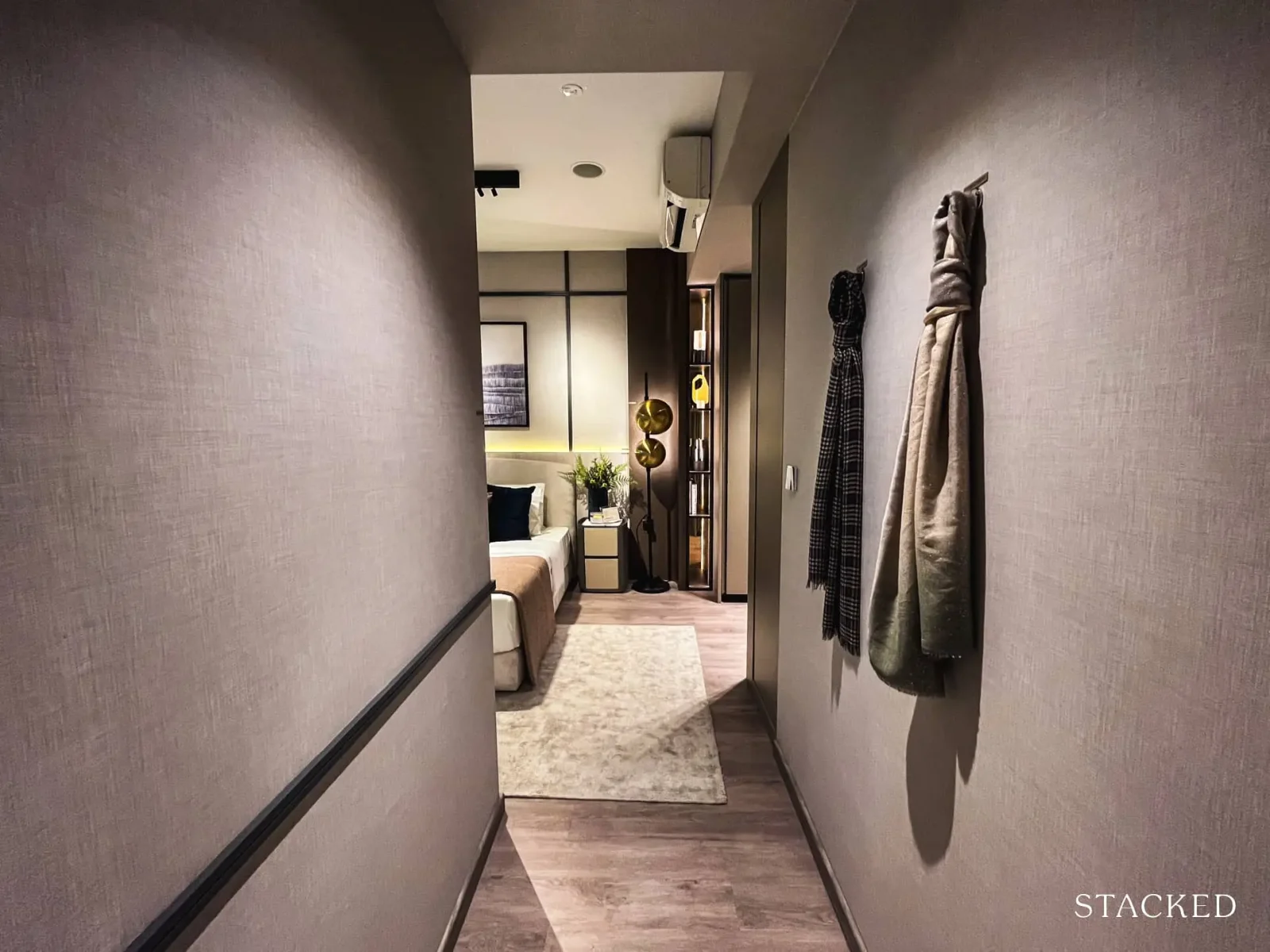
Featuring a short foyer to provide more privacy, the master bedroom is sized at 16.5 sqm and is generously sized for today’s new launch standards.
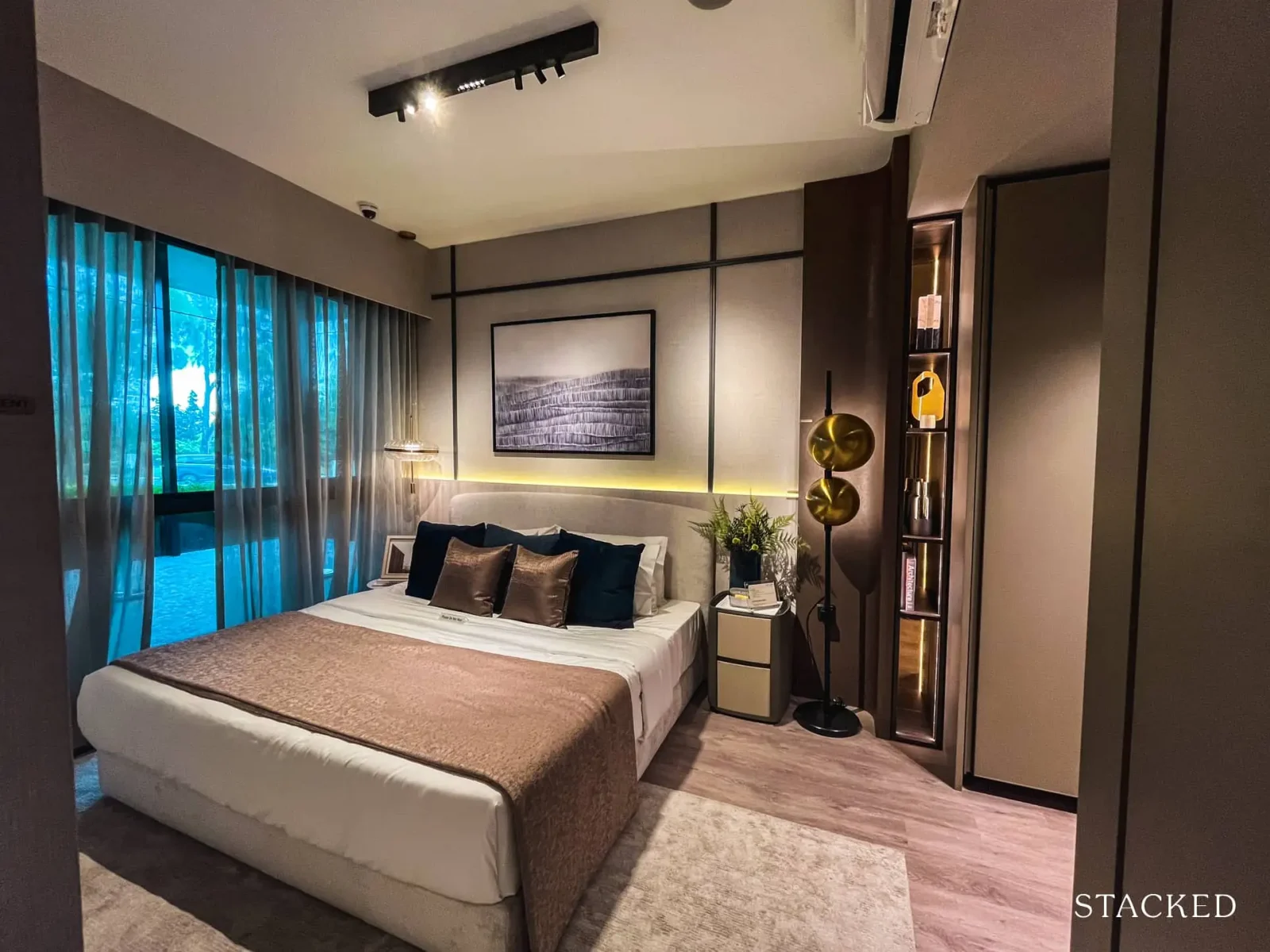
Along with floor-to-ceiling height windows, the master bedroom comes with a his-and-hers walk-in closet component and can comfortably fit a King-sized bed with a good amount of walking space left.
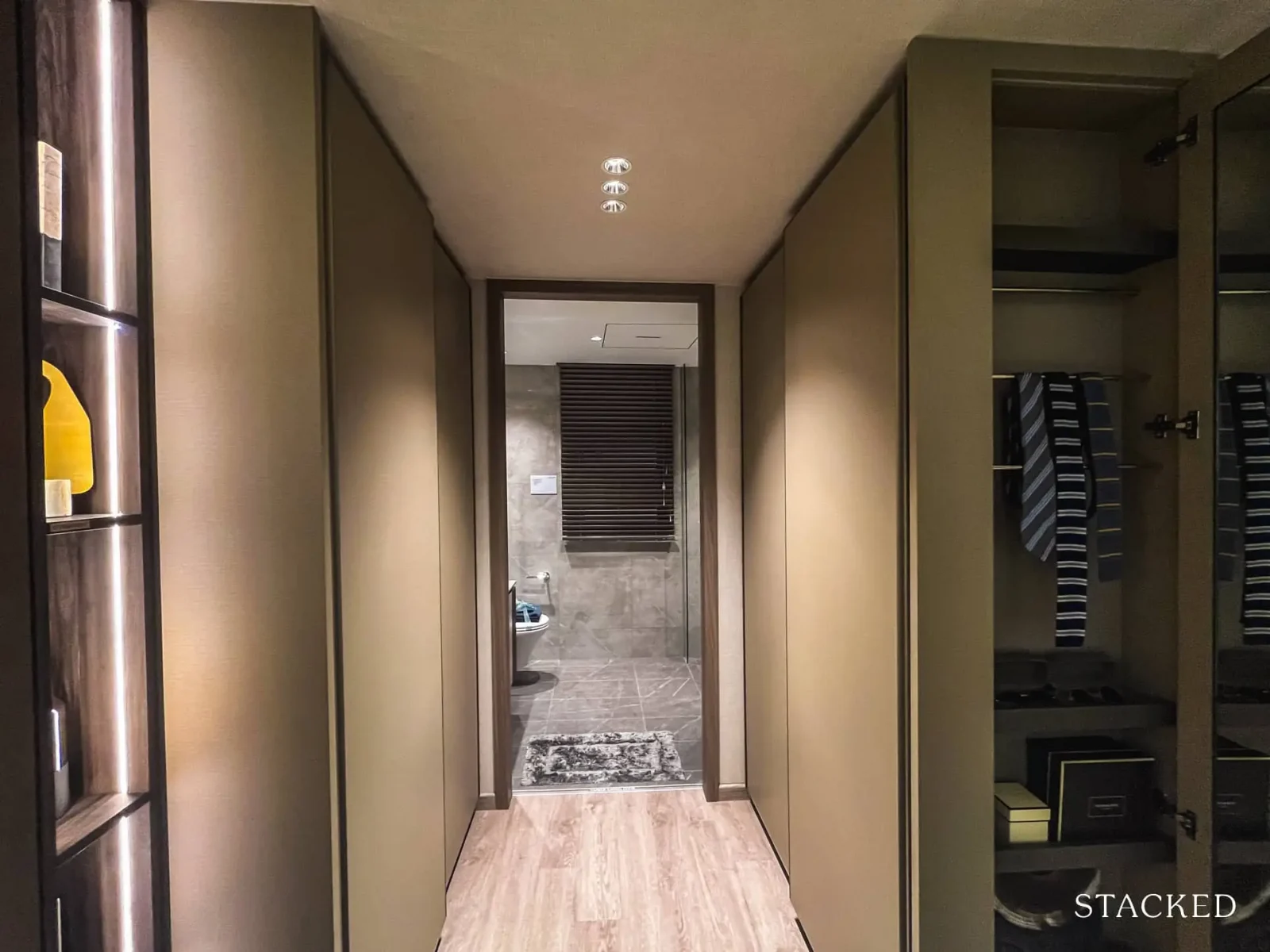
As one of the highlights of the room, the walk-in closet is a plus point for homeowners who like their individuality in their space (and just for more storage space).
In addition to the walk-in closet, there is also the standard accessory cabinet provided that also includes a full-length mirror. Other than that, the furnishing of the walk-in closet is the same as the other bedrooms.
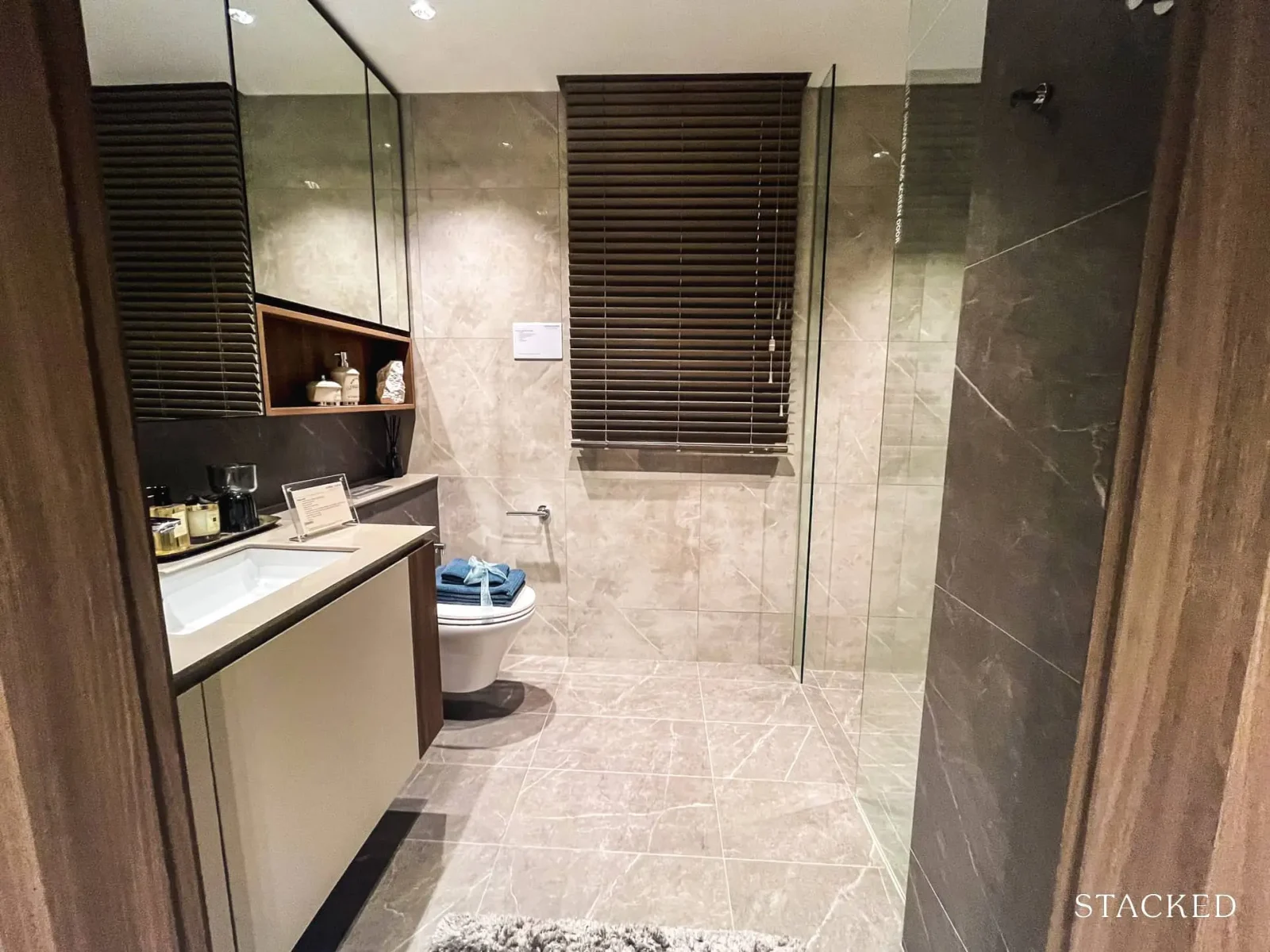
The master bathroom is sized at a spacious 5.3 sqm with a squarish layout. Due to this, the WC and basin face the walk-in shower and offer a bit more walking space in between.
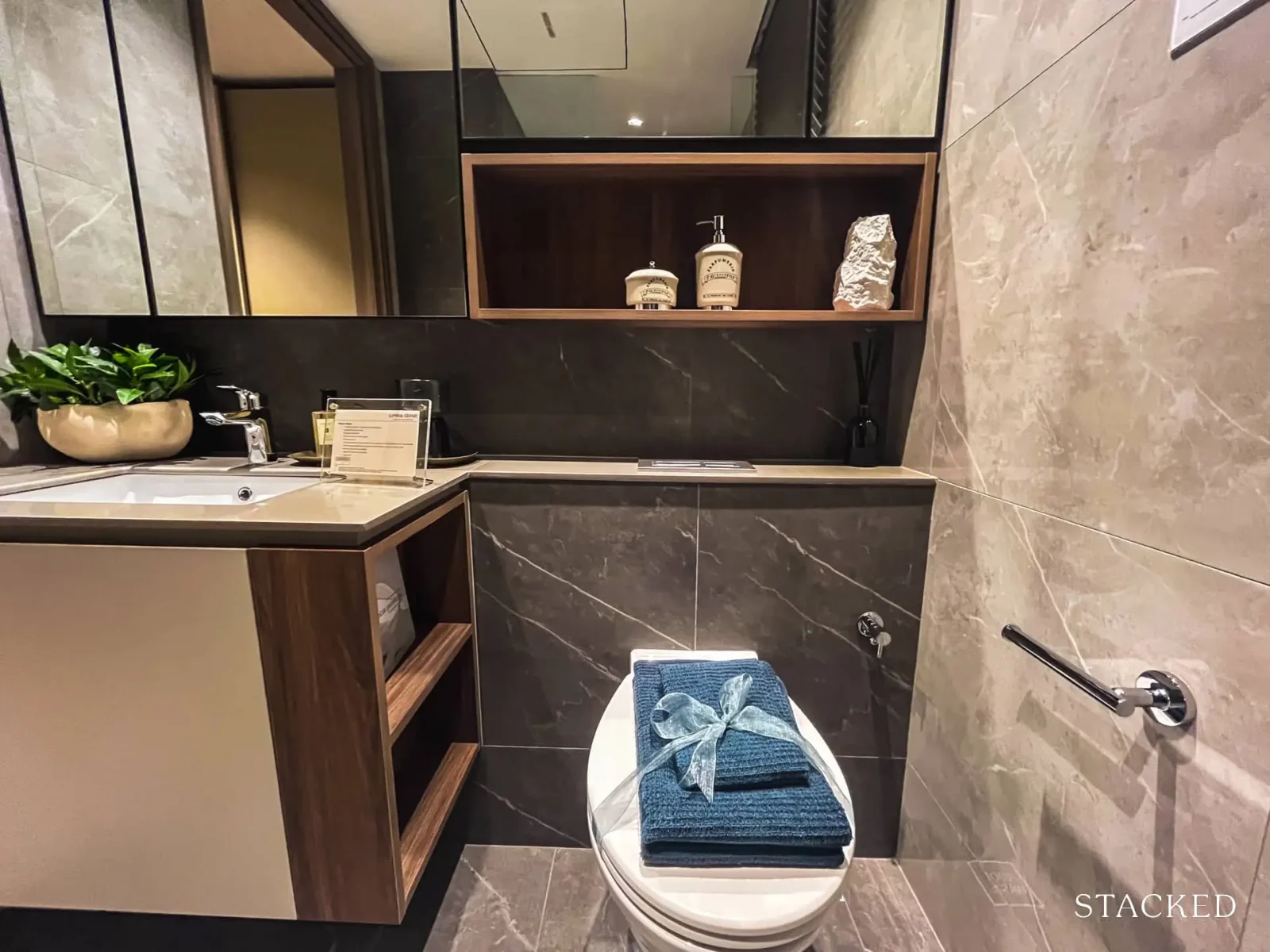
Most of the fittings of the master bathroom are very similar to the common bathroom, with mixers from Hansgrohe, while the basin and WC are from Rigel. However, the master bathroom does come with more open shelving and a different finish to the under-sink storage area (which features a melamine finish instead).
There is also a window for natural ventilation (yay).
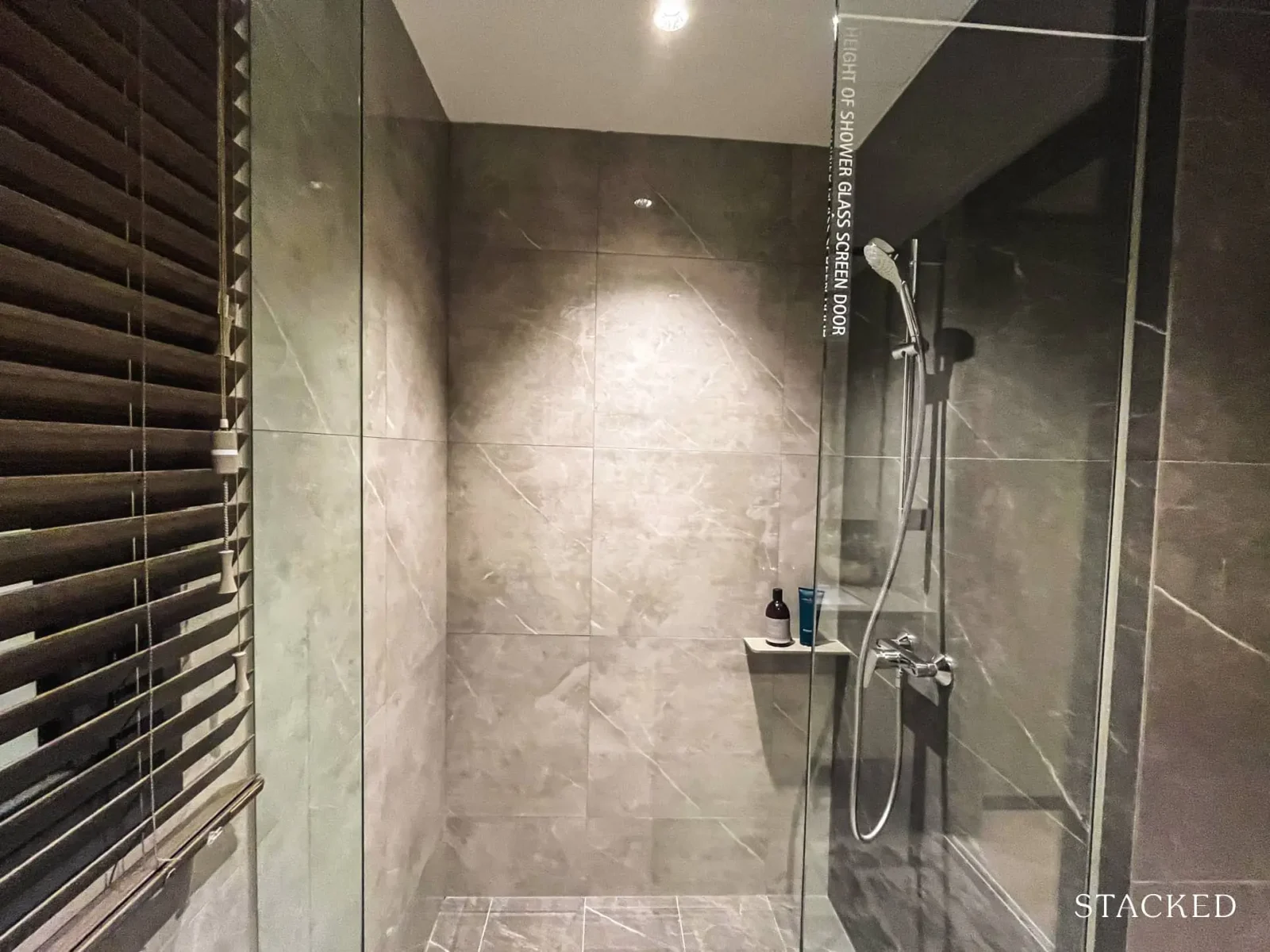
The other side of the bathroom is the walk-in shower, though again, there is an omission of the rain shower (which is typically found in most master bathrooms).
Lumina Grand Location Review
Lumina Grand shares the same issue as Altura as it is quite a far distance away from the nearest MRT Station. Currently, Bukit Gombak MRT (North-South line) is the nearest at an 18-minute walk. On a positive note, it’s just two stops away from Jurong East Station (East-West and North-South line), providing residents with access to a diverse range of amenities and malls such as JEM and Westgate.
The walking distance is expected to be slightly reduced once Tengah Plantation MRT Station (Jurong Region line) becomes operational in 2030, though it would still entail a 14-minute walk. Alternatively, residents can opt for a convenient bus ride, as the nearest bus stop is just a short 2-minute walk from Lumina Grand.
Residents who are looking for more convenient amenities nearby can head to Le Quest Mall or the upcoming Harmony Village Hawker Centre.
While Lumina Grand may not be the most convenient for island-wide travel, it does have a more strategic positioning for those keen on exploring emerging hotspots like Jurong Lake District, Jurong Innovation District, and the vibrant West side.
Young families stand to gain significantly from the numerous schools already established in Bukit Batok, as well as the anticipation of notable institutions like Anglo-Chinese School (Primary) and Bukit View Primary relocating to the neighbourhood. Both schools would be within 1 km of Lumina Grand. Furthermore, with the forthcoming Jurong Region Line in operation, accessing the secluded NTU is set to become much more convenient for residents.
Envisioned as a Forest Town, Tengah sets the stage for Lumina Grand residents to embrace a lush living experience, with several parks conveniently within walking distance. Among them, Bukit Batok Hillside Park is a short and convenient choice from Lumina Grand.
Public Transport
| Bus Station | Buses Serviced | Distance From Condo (& Est. Walking Time) |
| Aft Bt Batok West Ave 2ID: 43779 | 160, 180, 993 | 200m, 2-min walk |
| Bef Bt Batok West Ave 2 ID: 43771 | 160, 180, 993 | 400m, 5-min walk |
| Blk 432A ID: 43799 | 993 | 400m, 4-min walk |
Nearest MRT:
- Bukit Gombak MRT (North-South Line), 1.6km, 18-min walk
- Tengah Plantation MRT (Jurong Region Line), 1.2km, 14-min walk
- Bukit Batok MRT (North-South Line), 2.2km, 26-min walk
Schools
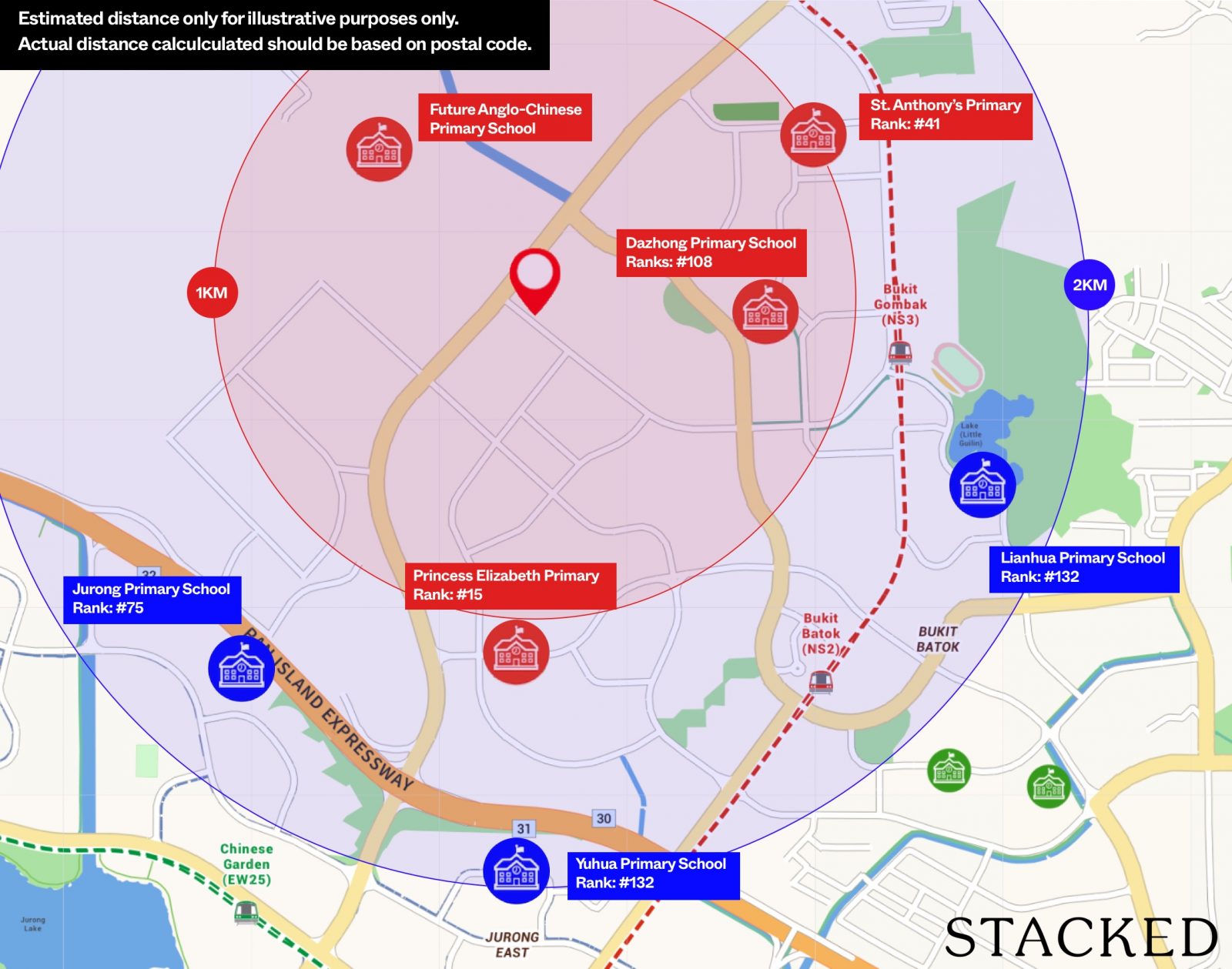
| School | Distance From Condo (& Est. Walking/Driving Time) |
| Future Bukit View Primary School (Relocated) | Within 1-km, 1-min walk |
| Future Anglo-Chinese Primary School (Relocated) | Within 1-km, 8-min walk |
| Dazhong Primary School | 1.3km, 4-min drive |
| St. Anthony’s Primary School | 2km, 5-min drive |
| Lianhua Primary School | 2km, 5-min drive |
| Princess Elizabeth Primary School | 2.1km, 5-min drive |
| Yuhua Primary School | 3.3km, 9-min drive |
| Swiss Cottage Secondary School | 2.2km, 6-min drive |
| Bukit Batok Secondary School | 1.8km, 5-min drive |
| Hillgrove Secondary School | 2km, 5-min drive |
| Bukit View Secondary School | 2.3km, 6-min drive |
| Dunearn Secondary School | 1.7km, 4-min drive |
| Millennia Institute | 1.4km, 4-min drive |
| Dulwich College (Singapore) | 2.4km, 7-min drive |
Malls/Amenities
| Destination | Distance From Condo (& Est. Driving Time) |
| Le Quest Mall | 650m, 2-min drive |
| West Mall | 1.6km, 5-min drive |
| Bukit Batok West Shopping Centre | 1.9km, 4-min drive |
| IMM | 3.5km, 8-min drive |
| Tengah Town Centre (U/C) | 3.7km, 10-min drive |
| Westgate | 4.3km, 10-min drive |
| Hillion Mall | 4.4km, 12-min drive |
| JEM | 4.6km, 10-min drive |
Private Transport
| Key Destinations | Distance From Condo (Fastest Time at Peak Hour [0830] Drive Time) |
| Jurong Lake District | 4.4km, 9 – 22-min drive |
| One-north Business City | 13.6km, 18 – 40-min drive |
| Orchard Rd | 17.7km, 20 – 45-min drive |
| Harbourfront Centre (Vivo City) | 17.7km, 22 – 50-min drive |
| CBD (Raffles Place) | 21.3km, 24 – 50-min drive |
| Paya Lebar Airbase (by 2030) | 22.7km, 24 – 45-min drive |
| Suntec City | 24.3km, 26 – 50-min drive |
| Tuas Port (by 2040) | 27.7km, 30 – 55-min drive |
| Changi Airport | 33.5km, 30 – 55-min drive |
Immediate Road Exits:
- Turn right onto Bukit Batok West Ave 5 and left along Bukit Batok West Ave 8
Lumina Grand EC Developer Review
With almost six decades of track record in the hospitality and residential industry, CDL has a strong global presence in 143 cities and 28 countries, including China, Australia, France, Hong Kong, Japan and the UK.
With a deep foray into luxury projects, some of CDL’s more notable local residential projects include Canninghill Pier, Piccadilly Grand, Boulevard 88 and nearby The Myst and Copen Grand EC.
Unit Mix
| Unit Type | Type | Size (sq ft) | No. of Units | Percentage |
| 3 Bedroom | A1, A1-P, A1-PH, A2, A2-P, A2-PH | 936 / 1,109 sq ft | 104 | 60% |
| 3 Bedroom Premium | A3P, A3P-P, A3P-PH, A4P, A4P-P, A4P-PH, A5P, A5P-P, A5P-PH, A6P, A6P-P, A6P-PH | 969 – 1,173 sq ft | 202 | |
| 4 Bedroom | B1, B1-P, B1-PH, B2, B2-P, B2-PH, B3, B3-P, B3-PH, B4, B4-P, B4-PH | 1,141 – 1,453 sq ft | 155 | 30% |
| 5 Bedroom | C1, C1-P, C1-PH, C2, C2-P, C2-PH | 1,496 – 1,711 sq ft | 51 | 10% |
Lumina Grand houses 512 units, comprising 3 to 5-bedroom apartments, with a significant emphasis of 60% of the unit mix catered to the 3-bedroom apartments. Typical to most EC projects in Singapore, there are not many variations to the unit types, except for the 3-bedroom layouts that offer either a classic or premium unit type.
As with most ECs today, Lumina Grand is a target for younger families and nearby HDB upgraders, which explains why there are only bigger unit types for this project.
Lumina Grand EC Stack Analysis
Lumina Grand Site Plan
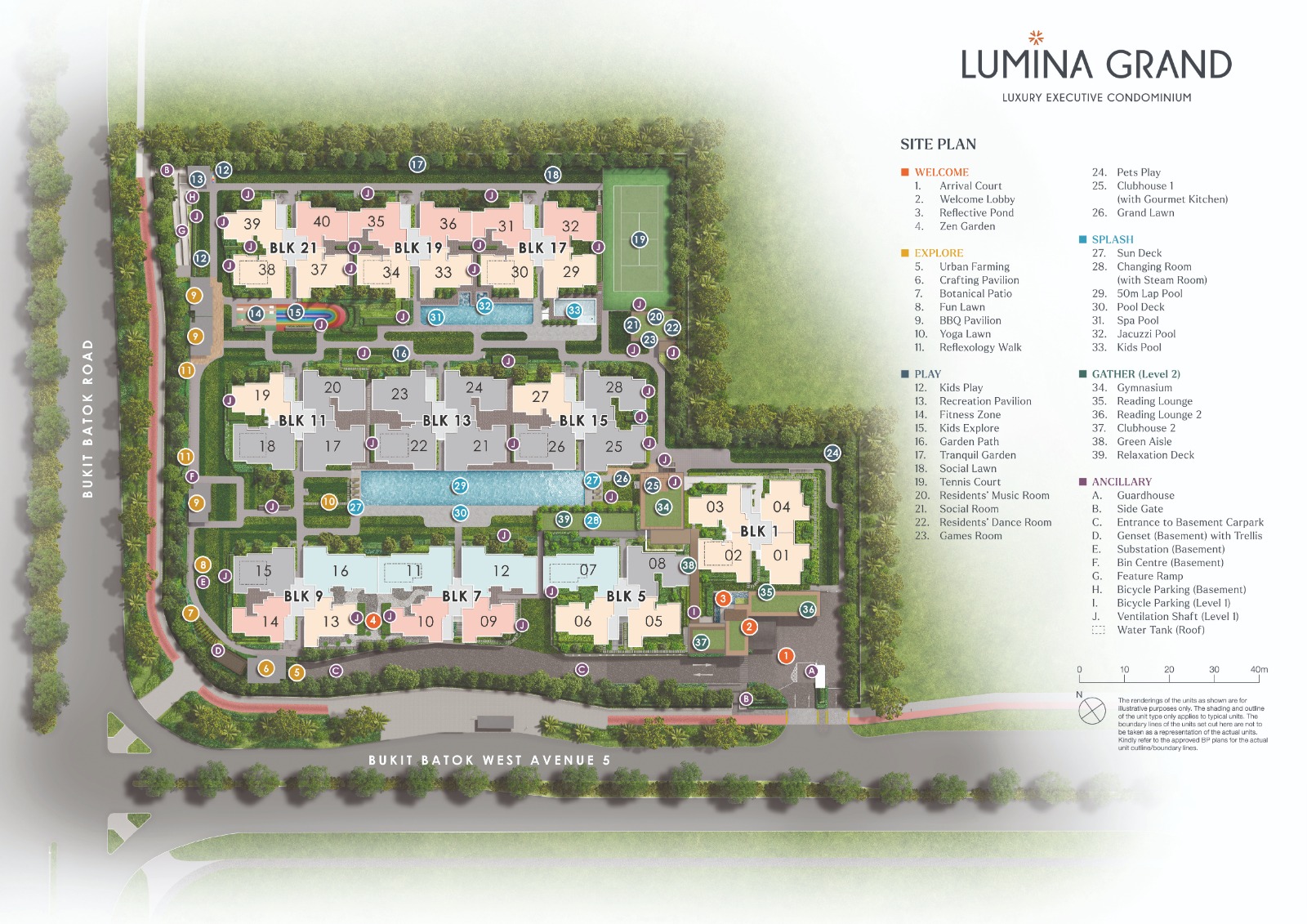
Sitting on a 178,936 square feet plot of squarish land, the sole ingress and egress of Lumina Grand is located along Bukit Batok West Avenue 5, which is shared with the nearby BTO homes and Bukit View Primary School.
Featuring 10 blocks of 12 to 13-storey high residential towers, there are 512 units available, which roughly translates to 349.5 square feet of common space per unit.
The landscaping of the project was intentionally designed to check off a few things – maximising the space usage of the site, ensuring that most units get to enjoy a peaceful and tranquil environment and maximising the views as much as possible.
With that in mind, the developers chose to design the blocks in three main rows, with the facilities nestled between each row and at the corners of the site. The distance between each row is about 20m wide.
However, seeing that Altura’s building height is 15 storeys high and Lumina Grand is largely facing the nearby high-rise HDBs, it’s unlikely that residents would be able to enjoy spectacular views. Perhaps, only stacks facing the reserve site adjacent to Lumina Grand might be able to have unblocked views, though it is not a permanent one.
Lumina Grand features two side gates (one at the main guard house along Bukit Batok West Ave 5 and another along Bukit Batok Road).
Afternoon Sun
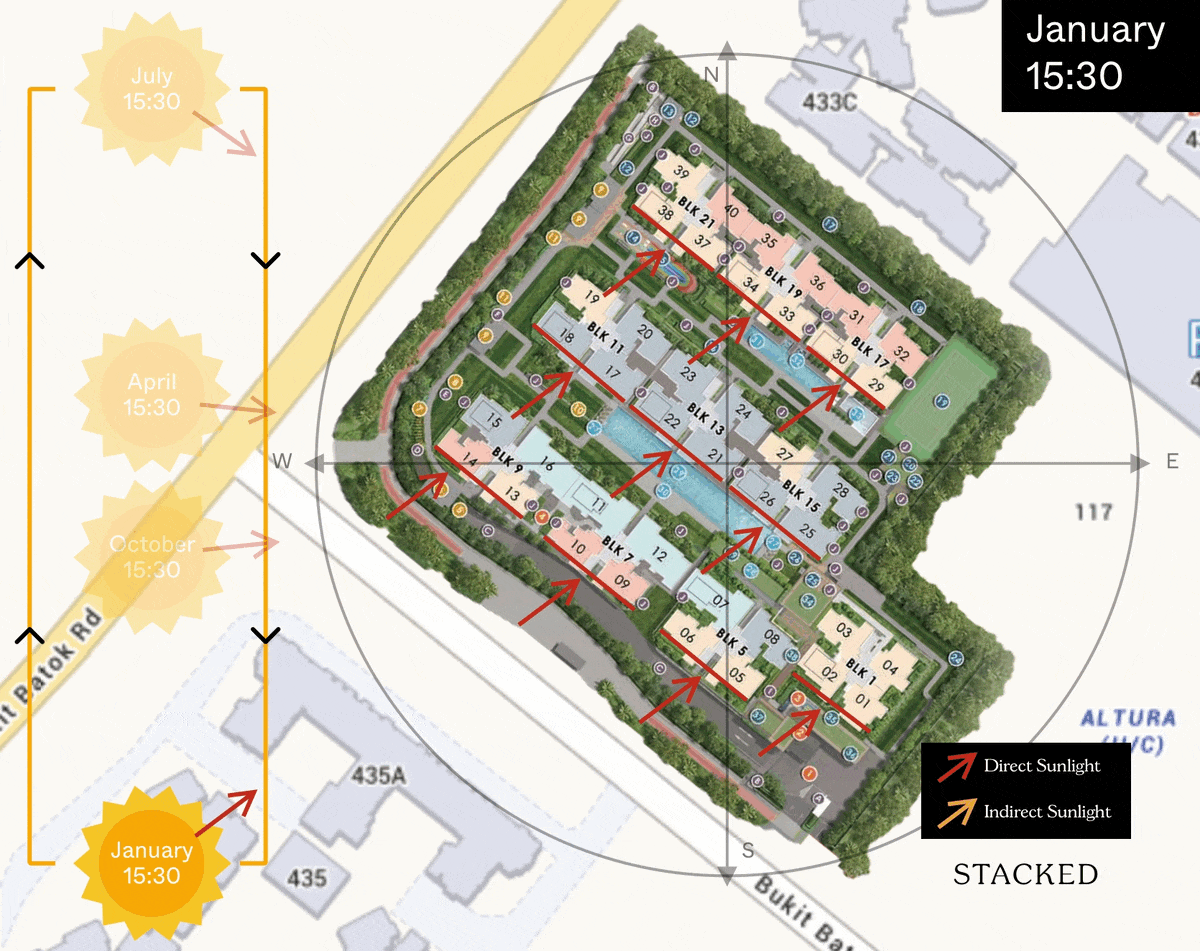
Lumina Grand Best Stacks
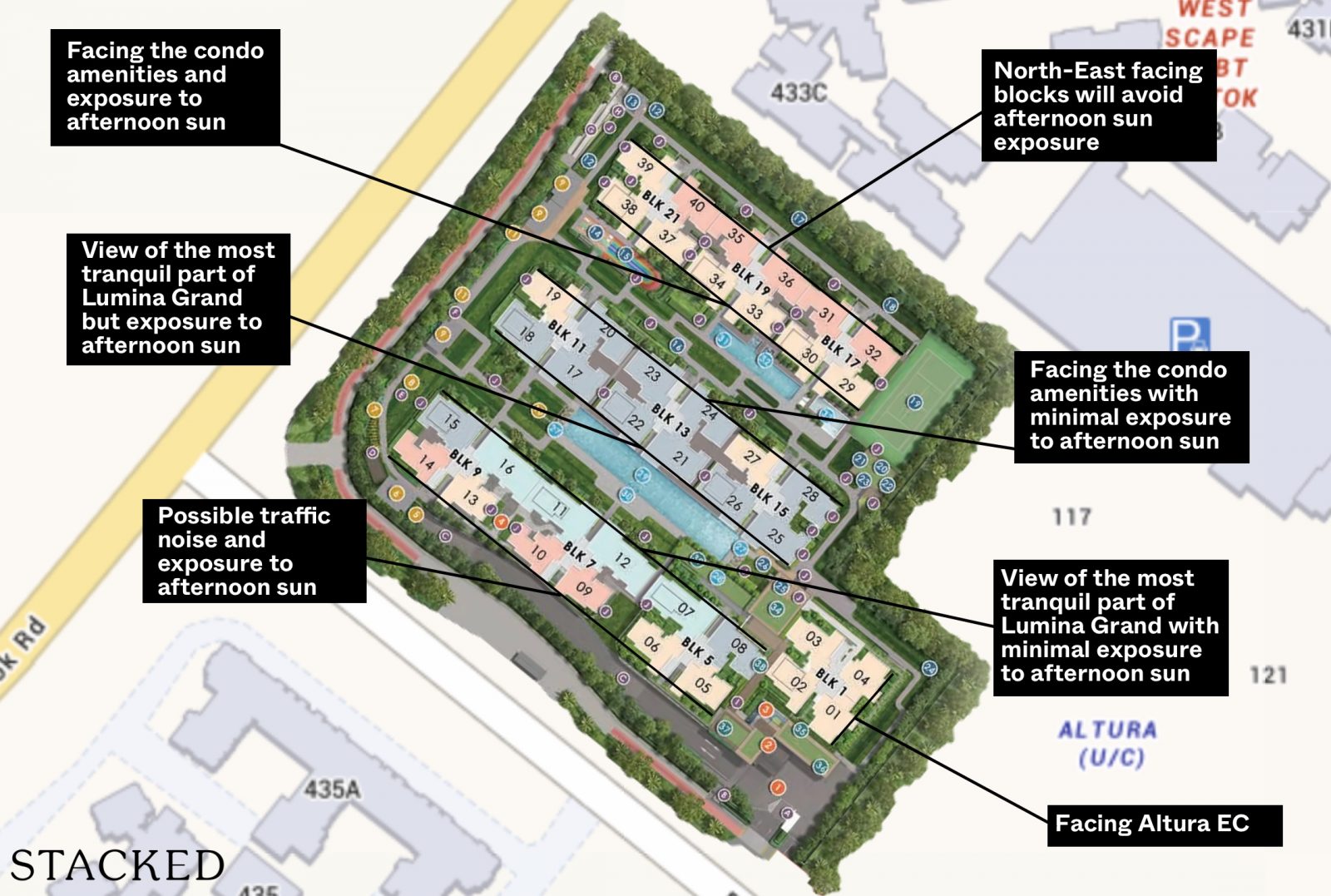
Picking the best stack is often very subjective, but I will use these three key variables to guide; views, exposure to afternoon sun and privacy.
Blocks 17, 19 and 21 – Stacks 31, 32, 35, 36, 39, 40
These stacks are a mix of 3-bedroom classic and premium types and have a North-East orientation. Notably, it looks towards the neighbouring HDB blocks, which would probably be comparable in terms of height. As such, there probably won’t be much of a view to enjoy from this angle.
On the brighter side, there won’t be much exposure to direct afternoon sun due to its orientation, which is crucial for a cooling and comfortable home, especially in Singapore’s sunny climate.
Blocks 17, 19 and 21 – Stacks 29, 30, 33, 34, 37, 38
On the other side of the coin are these stacks that have a South West orientation and are inward-facing. These units face livelier amenities, like the kids’ pool and kids’ zone, which also means that noise might be a cause for concern, especially during weekends or school holidays.
Consisting only of 3-bedroom premium units, these apartments might have higher exposure to afternoon sun.
Blocks 11, 13 and 15 – Stacks 19, 20, 23, 24, 27, 28
Moving on to the next residential row, these stacks are also inward-facing but have a North-East orientation. Similarly, it looks towards the more livelier amenities like the kids’ pool and kids’ zone, which indicates that noise levels would be higher during the weekends or school holidays.
These unit types are mainly the 4-bedroom and 3-bedroom premium types. Exposure to afternoon sun would be minimal, too.
As for the views, residents will get to enjoy the general landscaping and views of the facilities, though the direct view from the balcony would be the neighbouring block. The distance between the blocks is 20m wide.
Blocks 11, 13 and 15 – Stacks 17, 18, 21, 22, 25, 26
On the other hand, these stacks have a South West orientation and look toward the most tranquil part of Lumina Grand.
Although it also directly looks into the opposite row (at a distance of 20m), there is at least a view of the 50m lap pool and yoga lawn. Homeowners who prioritise a tranquil environment would probably prefer these stacks. However, there would be exposure to the afternoon sun from this angle.
Notably, this row only has 4-bedroom apartments.
Blocks 5, 7 and 9 – Stacks 07, 08, 11, 12, 15, 16 – NE
These stacks are also inner-facing and look towards the 50m lap pool and yoga lawn in the North East direction and offer a mix of 4- and 5-bedroom apartments.
Similarly, it faces the opposite residential block (which is around 20m away), but the silver lining is that it enjoys a more private environment. Exposure to direct afternoon sun is also minimal.
Blocks 5, 7 and 9 – Stacks 05, 06, 09, 10, 13, 14
Facing directly along Bukit Batok West Avenue 5 towards the HDBs and upcoming school, these stacks would likely be the noisiest out of the lot. It has a South West orientation, which indicates that there would be exposure to afternoon sun.
While it has a greater clearance distance to the opposite building, traffic noise is likely to be an issue, especially during peak hours.
This row is made up of 3-bedroom classic and 3-bedroom premium units.
Block 1 – Stacks 1 and 4
As the block that faces Altura EC, these stacks have a South East orientation and enjoy minimal exposure to the sun. That said, it does enjoy quite a nice unblocked view of Altura’s lap pool, which looks towards the upcoming BTO buildings.
As it is nearest to the arrival court, there would be more footfall near this particular block but higher floor units should not face any issues. Only 3-bedroom premium units are available in Block 1.
Block 1 – Stack 2
Let’s take a look at stack 2 which has a balcony facing the South-West direction. It overlooks the upcoming school, and higher floor units would likely be able to enjoy unblocked views of the neighbourhood skyline. It is also directly located below the arrival court, which might mean more footfall and less privacy. This stack consists only of the 3-bedroom premium unit type.
In terms of afternoon sun, it would have a mild exposure throughout the year.
Block 1 – Stack 3
Last but not least would be Stack 3, in which the balcony faces the North-East direction. As such, it enjoys views of Altura’s tennis court and has a somewhat unblocked view of the neighbourhood skyline.
There is also minimal exposure to afternoon sun, and this stack only consists of the 3-bedroom premium unit type.
Lumina Grand EC Pricing Analysis Review
| Development | District | Average $PSF | Completion | Units | % of Units Sold (As of time of writing) |
| Lumina Grand | 23 | $1,515 | 2027 | 512 | 55% |
| Altura | 23 | $1,475 | 2027 | 360 | 92% |
| Copen Grand | 24 | $1,478 | 2027 | 639 | 100% |
| North Gaia | 27 | $1,308 | 2026 | 616 | 66% |
| Tenet | 18 | $1,419 | 2026 | 618 | 100% |
The average $PSF price of Lumina Grand has slightly surpassed the $1,500 PSF mark. Even so, its price is still comparable to the 2023 EC launches, such as Altura, Tenet and Copen Grand.
At the time of writing, 55% of the units have been sold at Lumina Grand, with most unit types still available. On the other hand, Altura is almost fully sold with the bigger units still left on the market and North Gaia still has a healthy selection left.
That said, Altura was the first project to have passed the $1,400 PSF mark last year, but due to its unique profile (it only has 360 units, while average ECs have more than 600 apartments today), it may not be a fair comparison altogether.
For the full pricing review, we will be updating this space shortly.
families – particularly, HDB upgraders or first-timers looking to buy an affordable condo to start a family.
Lumina Grand EC Appreciation Analysis
- New ECs, BTOs and Amenities to Support Upcoming Residential Influx
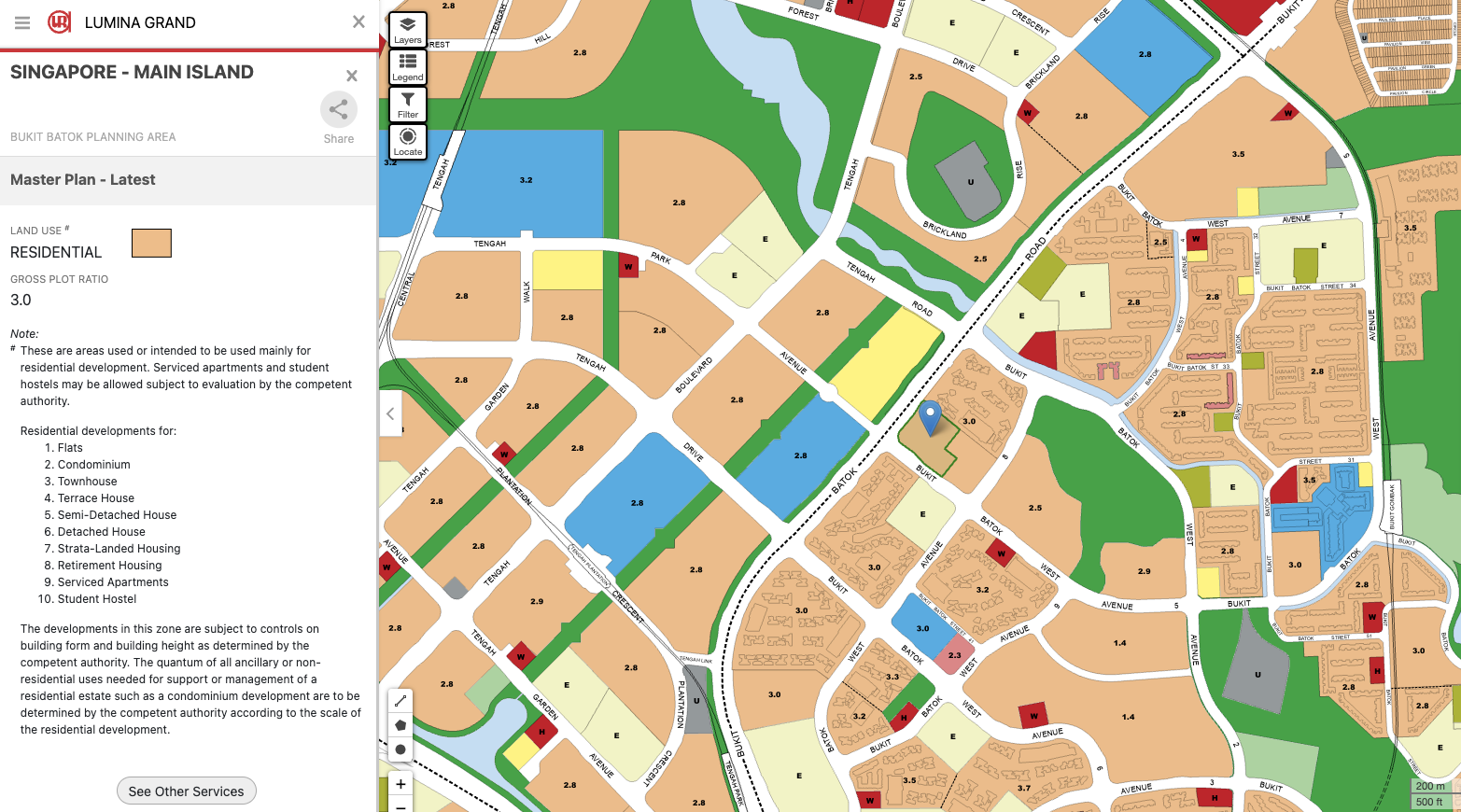
Often characterised by the massive influx of BTOs in the nearby Tengah Plantation Village area, Bukit Batok is a primarily residential-dense neighbourhood as seen from the Mater Plan. That said, the neighbourhood is still a work in progress.
Currently, most of the sites near Lumina Grand are undergoing construction, though the neighbourhood is expecting to introduce a few mixed-use projects, two additional EC sites (each project estimated to offer 560 and 495 units respectively) and of course, the upcoming BTOs.
Additionally, the huge plot of site located directly adjacent to Lumina Grand is a reserve site, which means that the entire neighbourhood is bound for drastic changes in the upcoming decade.
To support the arrival of these new residents, Harmony Village @ Bukit Batok (located near Le Quest) is set to TOP in 2024 and it is an integrated block that houses a hawker centre, community garden and senior activities to make the neighbourhood more liveable and inclusive.
With these plans in mind, the Bukit Batok neighbourhood would be an exciting place to call home.
- Relocation of Anglo-Chinese School (Primary), Bukit View Primary and Pioneer Primary
Proximity to popular schools has always been a big selling factor for homeowners and investors in real estate in Singapore. As such, the relocation of these three schools would be a big push factor for young families who are planning for their children’s education timeline.
Pioneer Primary School will be the first out of the three to relocate to Tengah in 2026 to support the upcoming demand. This will be followed by Bukit View Primary School, which is within a 1-km radius of Lumina Grand. The school will be ready in 2027, which is probably in line with the timeline for buyers of Lumina Grand.
The most anticipated shift is undoubtedly ACS Primary, which is also within a 1-km radius of Lumina Grand. However, this would only commence in 2030.
The relocation of these schools signals the confidence that the government has towards Bukit Batok as a young neighbourhood, and also serves as a good added point for future price appreciation.
- Close Proximity to Tengah Forest Town & Upcoming BTOs in the Neighbourhood
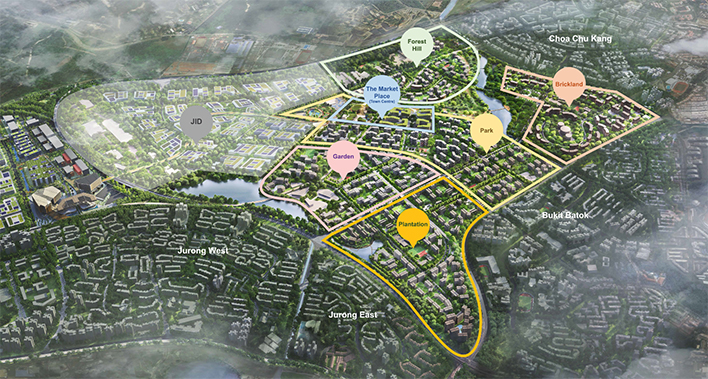
Image Source: HDB
As previously mentioned, the Tengah District is a crux in Bukit Batok’s residential plan. It consists mainly of five districts, each with a unique character. These areas are namely Plantation District, Park District, Garden District, Brickland District and Forest Hill District.
According to HDB, forest and nature themes are featured strongly in the planning of the neighbourhood, which derived the name “Forest Town”. It aims to provide almost 42,000 new homes and is supported by the upcoming Jurong Region Line and other new amenities.
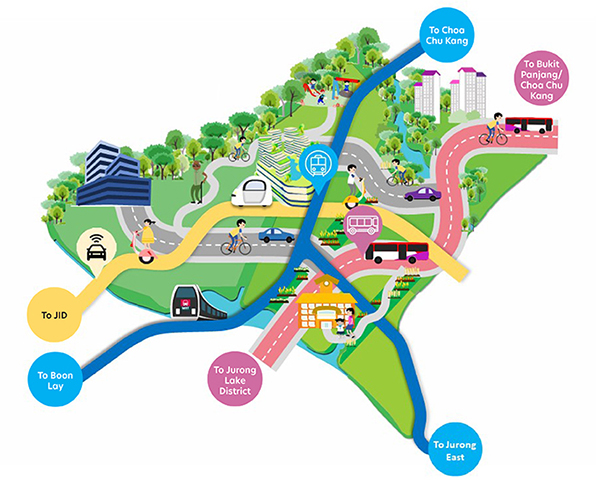
Image Source: HDB
In fact, it is Singapore’s first HDB town that prioritises car-free planning, where green commutes (like walking or cycling) are highly encouraged. This is to create safer and friendlier roads, blended with greenery for a more seamless connection.
Buses will be given more priority, too. Residents can find a bus stop within 300m of their residential blocks.
- Convenient Access to up-and-coming Jurong Innovation District and Jurong Lake District
The Jurong region has already been preparing for more upgrades and developments once it was announced to be Singapore’s second CBD. Naturally, this has attracted many homeowners to consider living within close proximity, with Tengah as the most popular option.
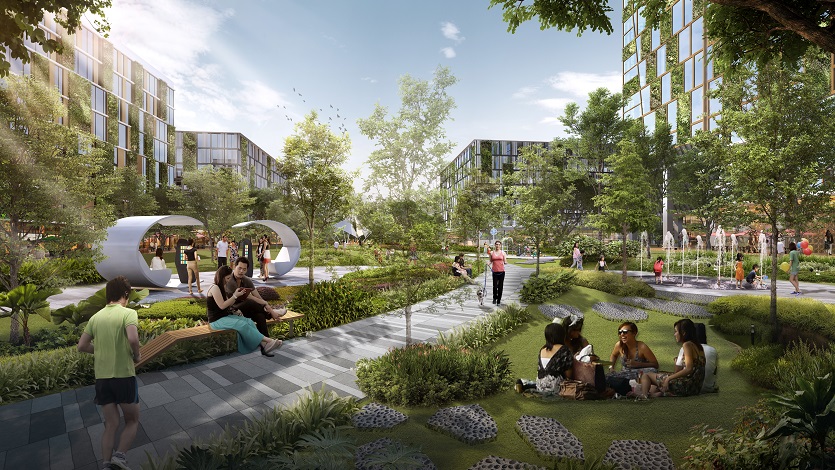
Image Source: JTC
Jurong Innovation District is Asia’s leading advanced manufacturing hub and has been projected to create over 95,000 new jobs (which would translate to more demand for housing nearby).
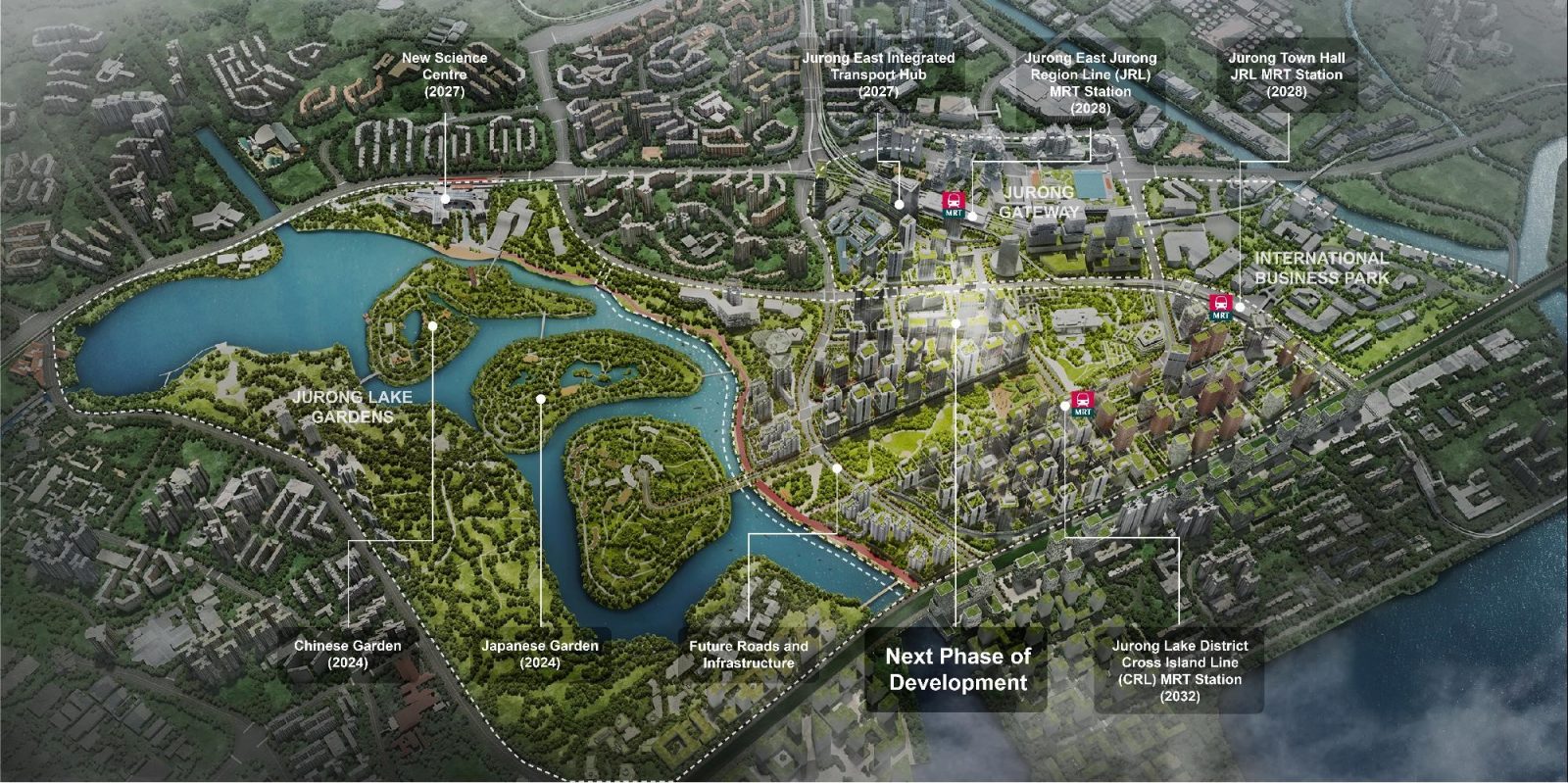
Image Source: JLD
There is more exciting news from the Jurong Lake District, which is poised to become Singapore’s second-largest CBD. With new developments spanning 120 ha already in line for the next three decades, the neighbourhood aims to create more than 100,000 jobs by 2050.
Seeing that Lumina Grand is located strategically from these up-and-coming spots, it would enjoy its locational benefits in the future.
- Upcoming Jurong Region Line: Tengah Plantion Line
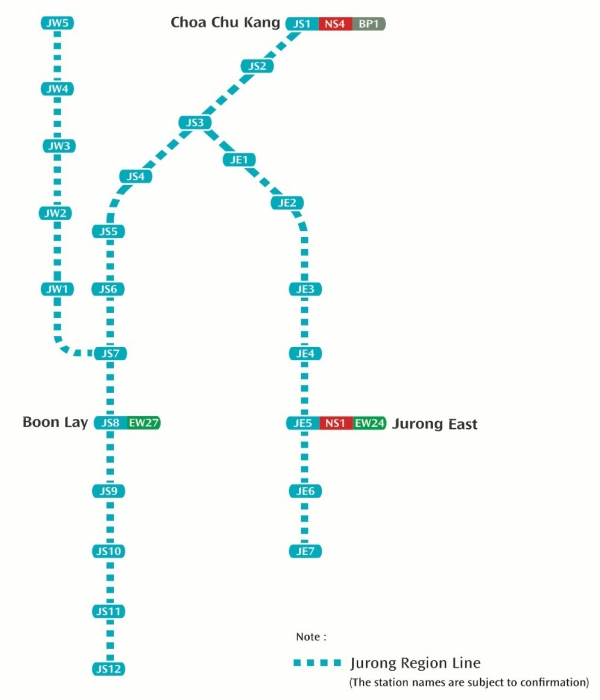
Image Source: LTA
The Jurong Region Line would be a big pillar to support the upcoming residential influx and development of the Jurong Lake District and Jurong Innovation District. Stipulated to be completed in 2028, the Tengah Plantation MRT Station would be the nearest MRT Station to Lumina Grand once it is up and running.
What we like
- Near future ACS Primary
- High-quality fittings and landscaping
- Good variety of facilities
- Reputable developer
What we don’t like
- –Not close to MRT
Our Take
For those looking at the EC market today, it’s clear that there are not many options available to pick and choose from. Past recent EC projects like Tenet and Copen Grand have been fully sold, though there are still some units left at Altura and North Gaia. Evidently, this strong uptake makes it apparent that there has been a constant demand for ECs in the market.
Naturally, those looking at the EC market would be making comparisons between Altura and Lumina Grand (considering that they are located side by side with each other). From a macro perspective, both projects are quite similar in terms of living density, facade and definitely in its location.
However, Lumina Grand stands out with its better landscaping and facilities. Personally, I did feel that it has a higher quality when it comes to the standard provisions in the units (like bathrooms, provided storage and overall ambience). Although, I do get that this point could very much be a subjective one.
On the other hand, I do think that an underrated point to consider here with Lumina Grand is the less flexible layouts (which is, in contrast, one of the key selling points of Altura) due to the PPVC construction.
For now, the stickiest issues probably revolve around the price, outdated $16K income ceiling and MSR of 30% (which results in a hefty minimum downpayment required).
Given today’s context, as much as the $PSF is a big push factor, what counts most is the overall outlay. As Lumina Grand offers smaller units (when compared to Altura), it could have a more affordable entry point which would be a big factor for buyers in the market today.
What this means for you
You might like Lumina Grand if you:
-
Want to enjoy a wide variety of facilities
While the standards of ECs facilities have been continuously improving over the years, Lumina Grand stands out with its almost comparable standards to typical condo standards in Singapore. It has a wide variety of facility offerings that might appeal to you.
Are looking for more luxurious amenities and fittingsOne of the selling points of Lumina Grand is that CDL pays a huge deal of attention to the quality of amenities around the site and the fittings within the apartments.
Are on the hunt for an ECFor those who are on the lookout to purchase an EC this year, Lumina Grand is the only EC launch in 2024.
You may not like Lumina Grand if you:
-
Need close access to the MRT Station
One of the common downsides to ECs in Singapore is that it would be located quite a distance away from the nearest MRT Station. Bukit Gombak is currently the nearest station and requires more than a 20-minute walk. Even when Tengah Plantation Station is ready in 2028, it is also quite far away.
End of Review
At Stacked, we like to look beyond the headlines and surface-level numbers, and focus on how things play out in the real world.
If you’d like to discuss how this applies to your own circumstances, you can reach out for a one-to-one consultation here.
And if you simply have a question or want to share a thought, feel free to write to us at stories@stackedhomes.com — we read every message.
Our Verdict
77
Overall Rating
The Lumina Grand Executive Condo (EC) is located along Bukit Batok West Avenue 5, next to Altura, which is the last EC launched in 2023. Likely to be one of the few EC launches in 2024, some of its other highlights include being within 1 km from the future ACS Primary School and more luxurious fittings.
Join our Telegram group for instant notifications
Join Now











































2 Comments
Thank you for the detailed review as always. I noticed that the leasehold is stated as starting from 2027, but according to the CDL website, it should be December 2022. Cheers, and keep up the great work on your reviews!