Inside A Glass-Filled Mid Century Home Designed For Cats
July 7, 2023
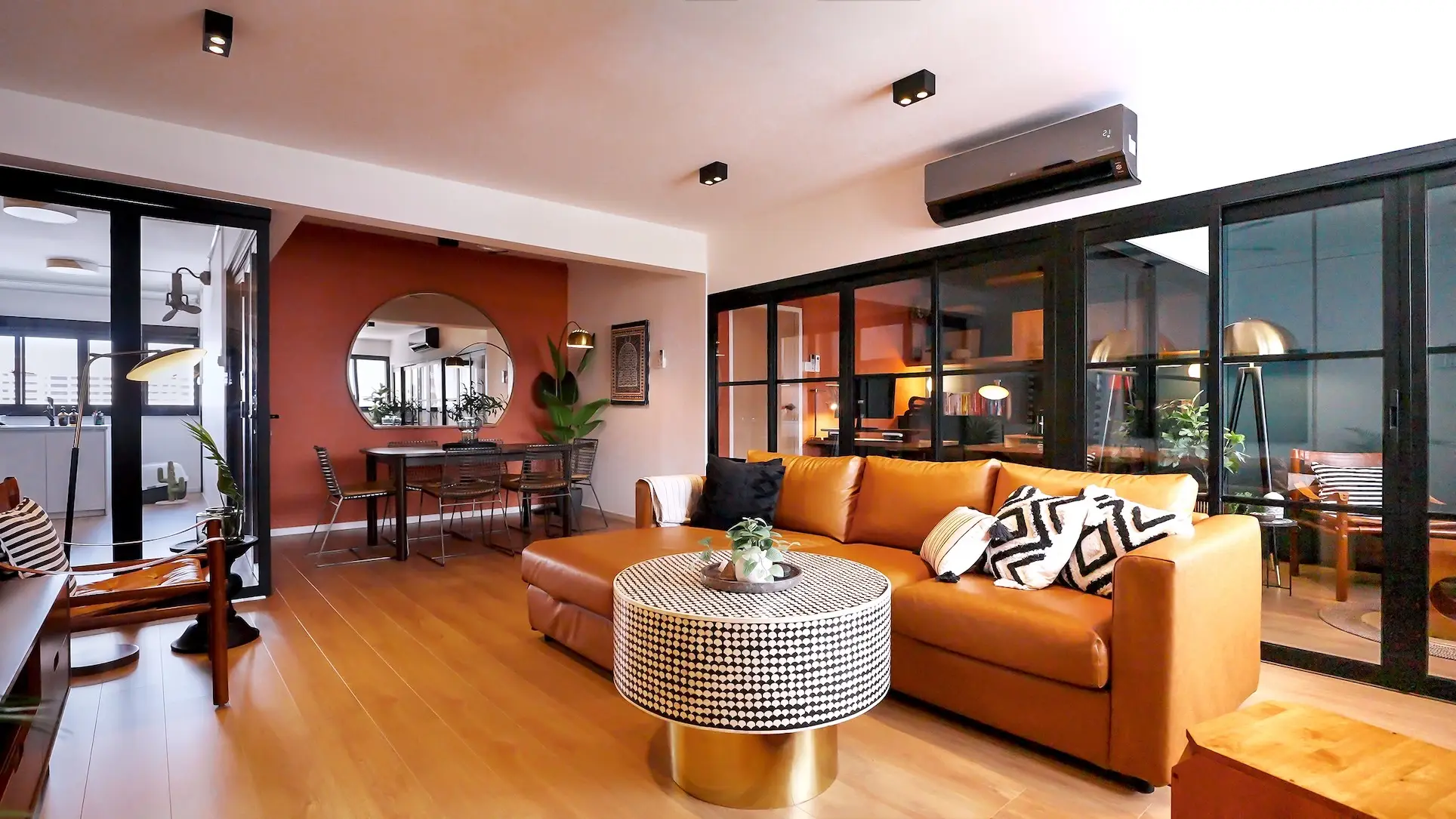
This week, we tour a cozy four-room flat nestled on the top floor in Bedok.
The unit is 990 sqft in size, with the young couple opting for a mid-modern century style, featuring darker and more intimate colors throughout.
They’ve also created a feline-friendly environment, seamlessly blending glass elements with thoughtful design choices throughout.
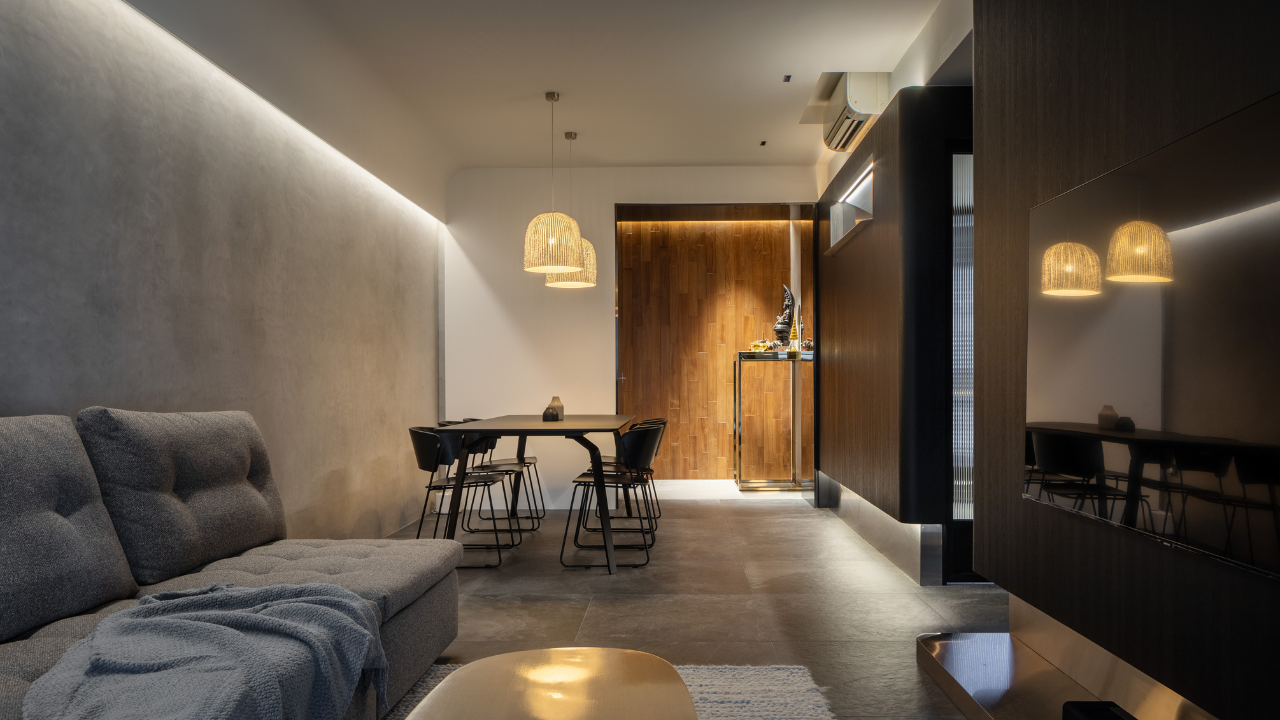
Home ToursInside A Stylish $150k Renovated Home With A Balcony Designed For Cats
by StackedAs you step into the home, the living room unfolds before you, making clever use of every inch of space. A console table adorned with a circular rattan mirror and a large cactus is set to the side.
Filling the living room is a custom bone inlay coffee table with a scallop design and a three-seater L-shaped tan leather sofa. A stool doubling as a cat tunnel sits at the far end.
Opposite, we find a dark wood console, with a wall-hung TV flanked by plants, and an armchair to the side, creating a cozy atmosphere for conversations with guests.
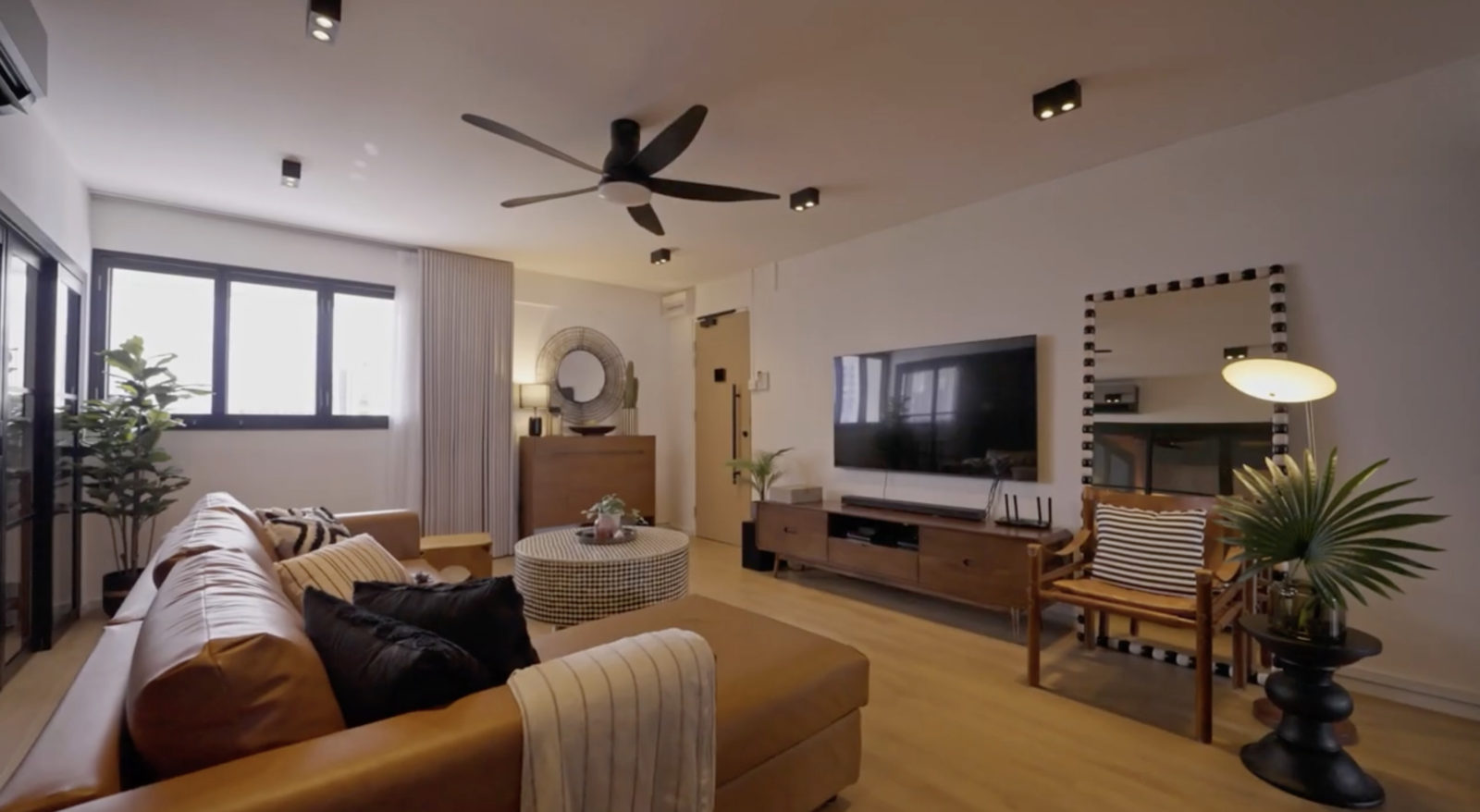
The dining area features an extendable 8-seater dark wood dining table. Surrounding it are teak chairs and a plant in the corner that softens the space. A sizable circular wall-hung mirror, perched atop the Aztec terracotta wall bounces light into the space and enhances the sense of spaciousness here.
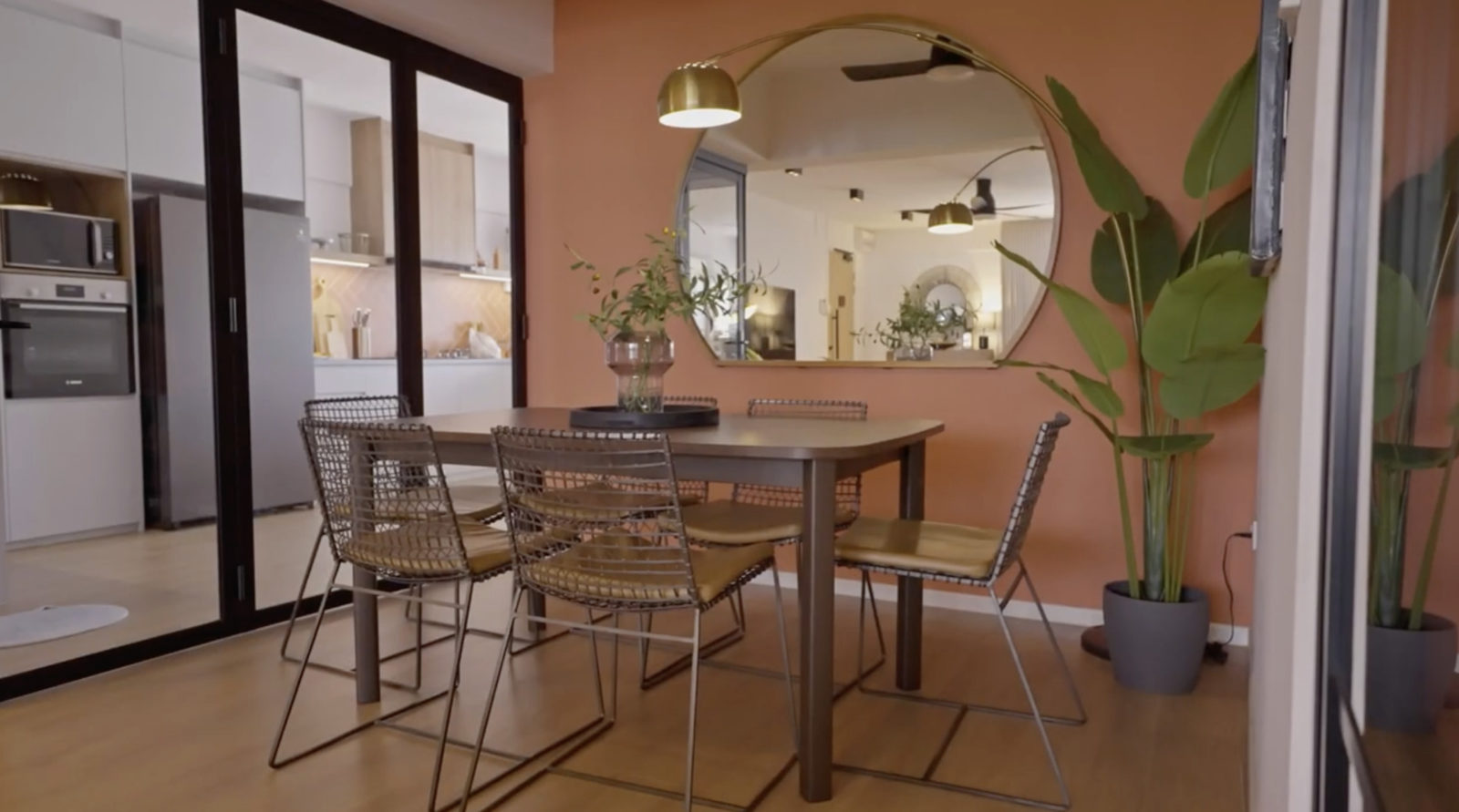
Separating the kitchen from the common areas are glass bi-fold doors which meet at a 90-degree angle. The kitchen itself is spacious and bright.
To the side is a designated coffee-making nook – specially implemented by the homeowners to meet their caffeine cravings.
Further down, we have an L-shaped counter cooktop, finished in light laminate. It is complemented by a herringbone terracotta backsplash.
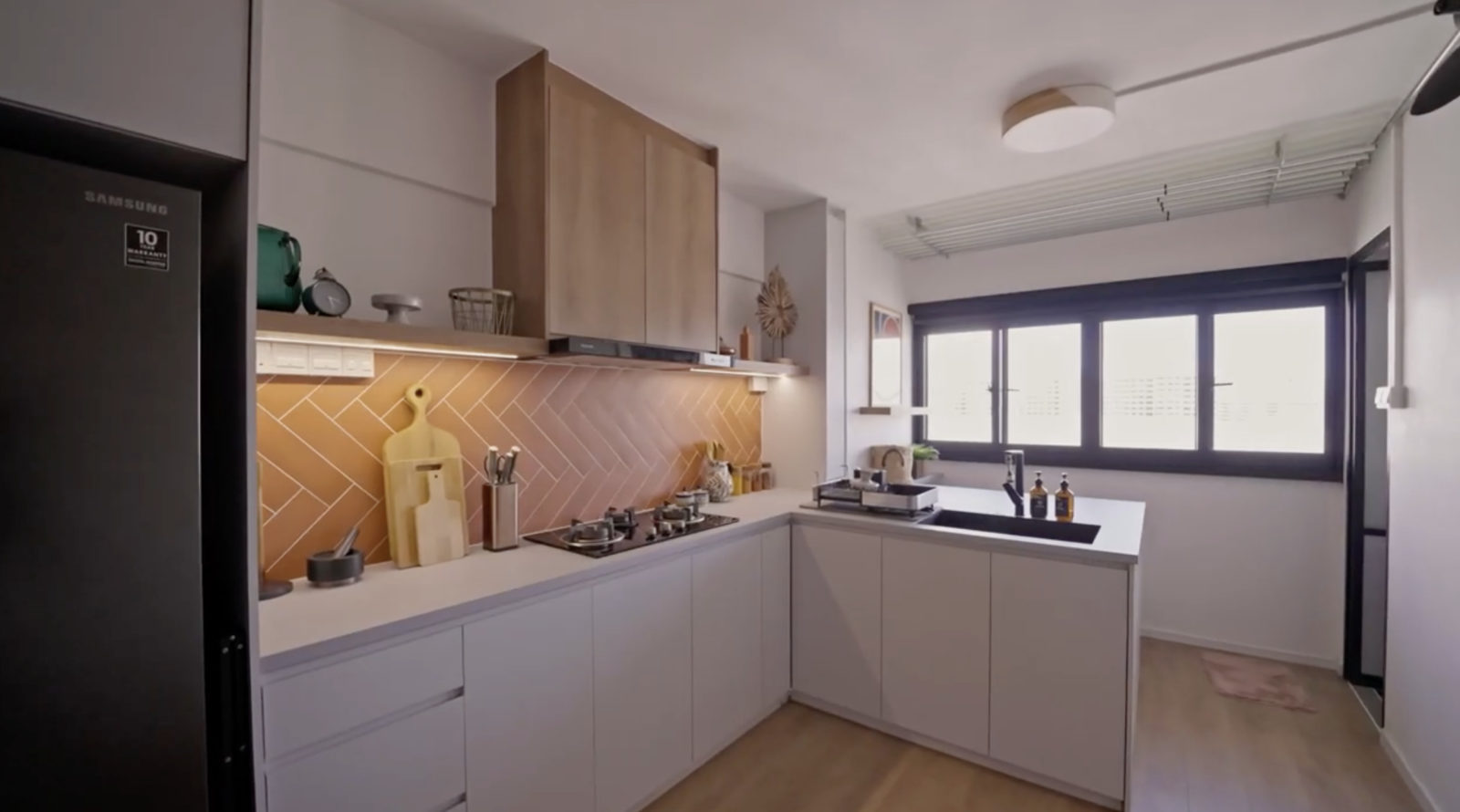
At the far end is a utility yard, which houses a washer and dryer.
…And to the side is the common bath, featuring terrazzo wall tiles.
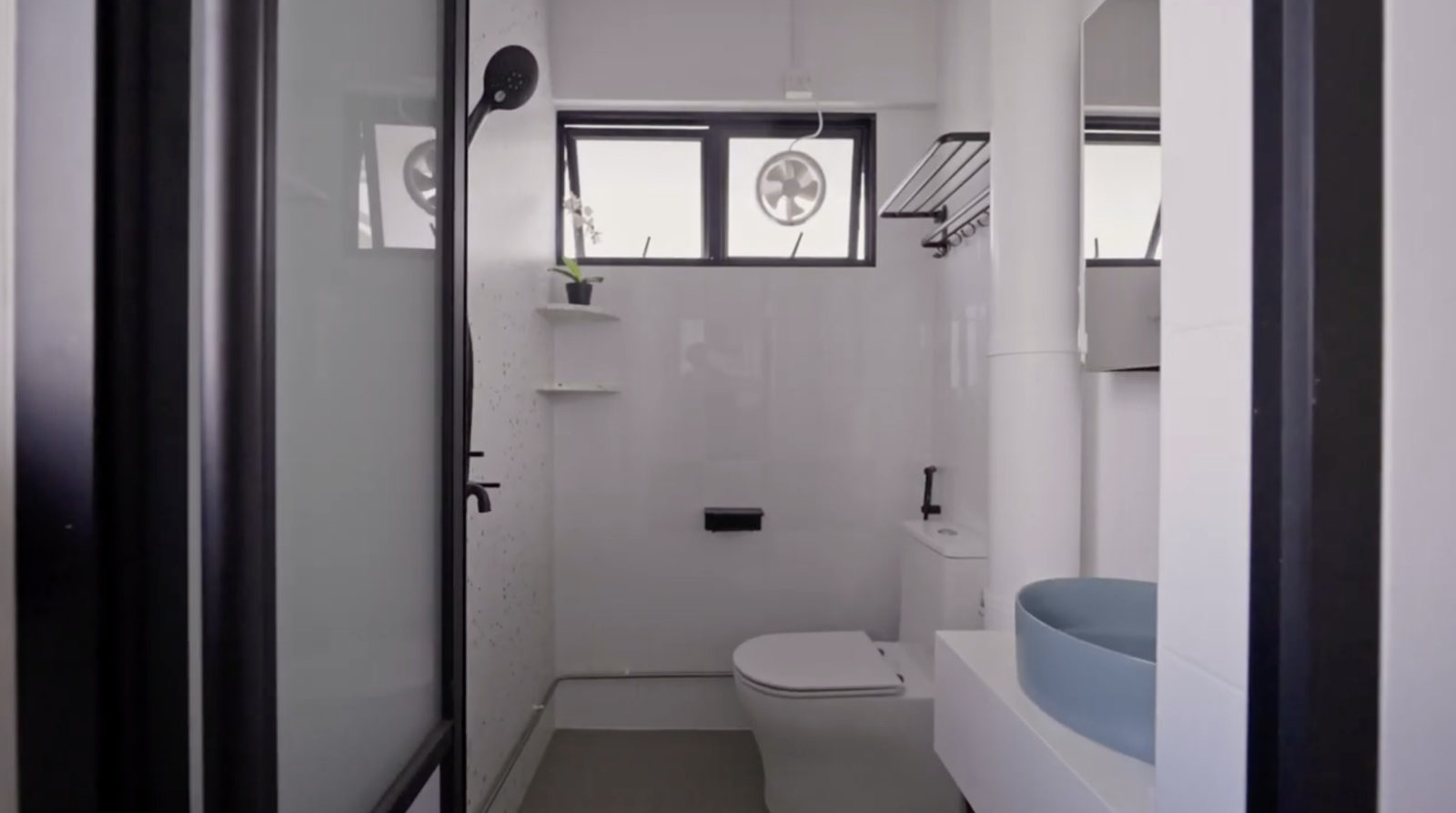
Moving to the multipurpose room, we find that it is separated from the living area by black panel glass sliding doors. The space features a cat tunnel, cat tree, and numerous memorabilia thrifted from the couple’s travels.
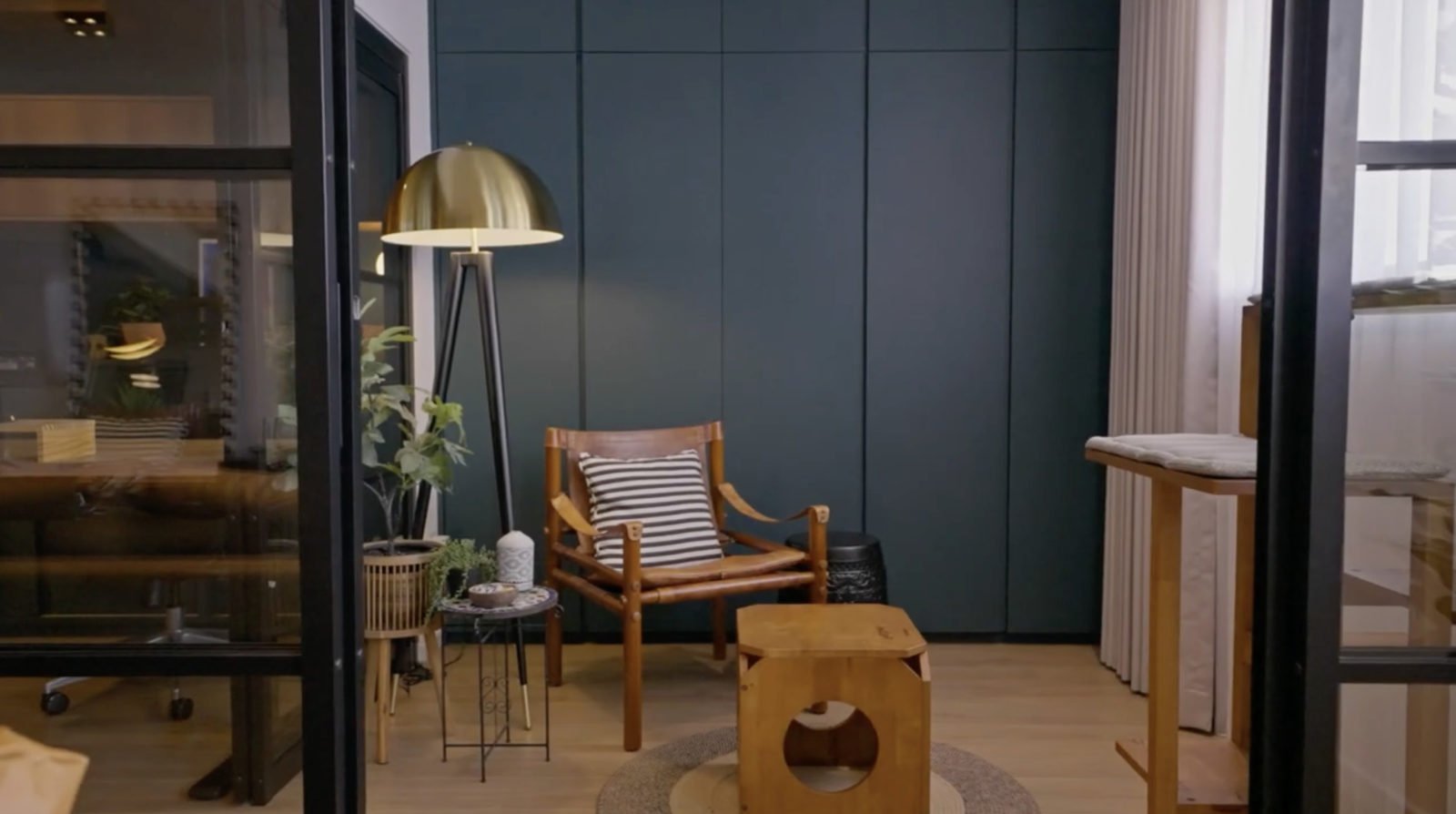
Adjacent to the multipurpose room is the study room. The room features study tables on either end, flanked by Aztec terracotta walls. Tempest sea green cabinets serve as a beautiful backdrop, with open and closed shelving providing ample storage for the owners, doubling as a perfect perch for the cat during the day.
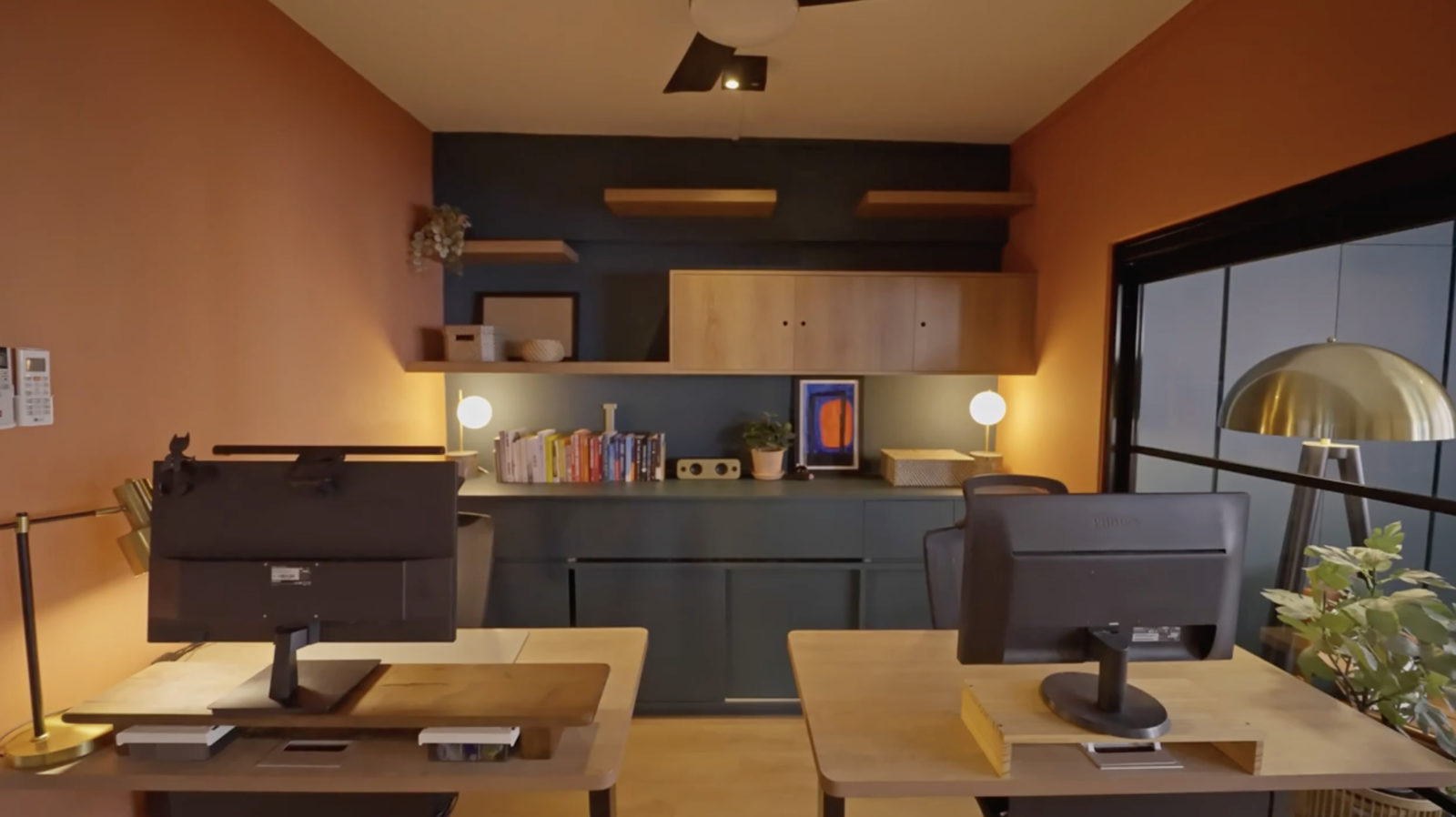
Next to it is the master bedroom. Finished in a modern tropical style, it features a spacious king-sized bed, accompanied by beautiful bedside lamps and consoles. These furniture pieces were chosen with precision to ensure perfect alignment of heights. Vibrant plants in the corner add a touch of freshness to the space.
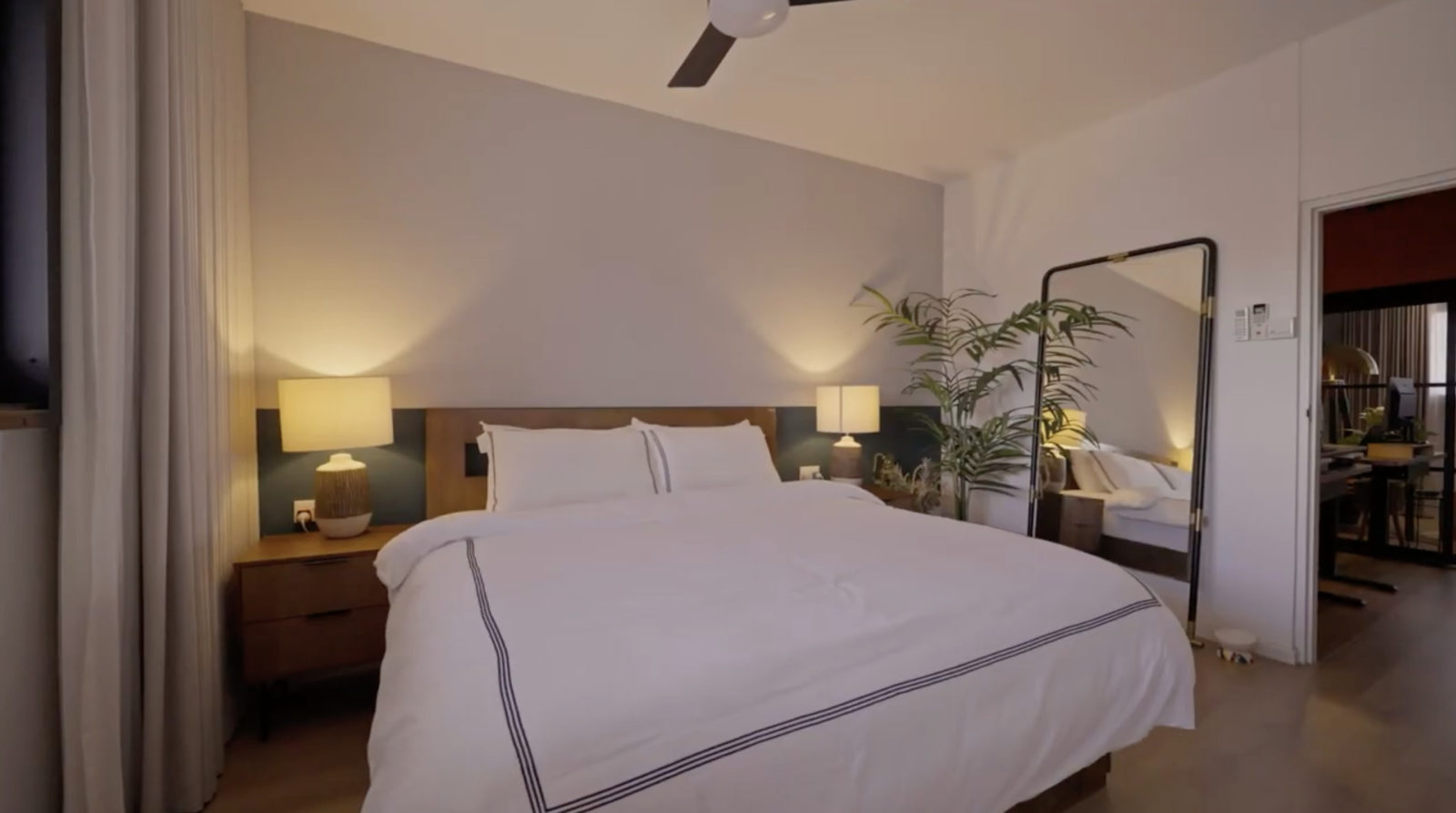
Set behind bi-fold reeded doors, we have the walk-in wardrobe – which acts as a transition to the master bath. At the far end is a wall-hung, oval-shaped LED mirror atop dark blue scallop wall tiles. A marble-look countertop with a round terracotta basin completes the space.
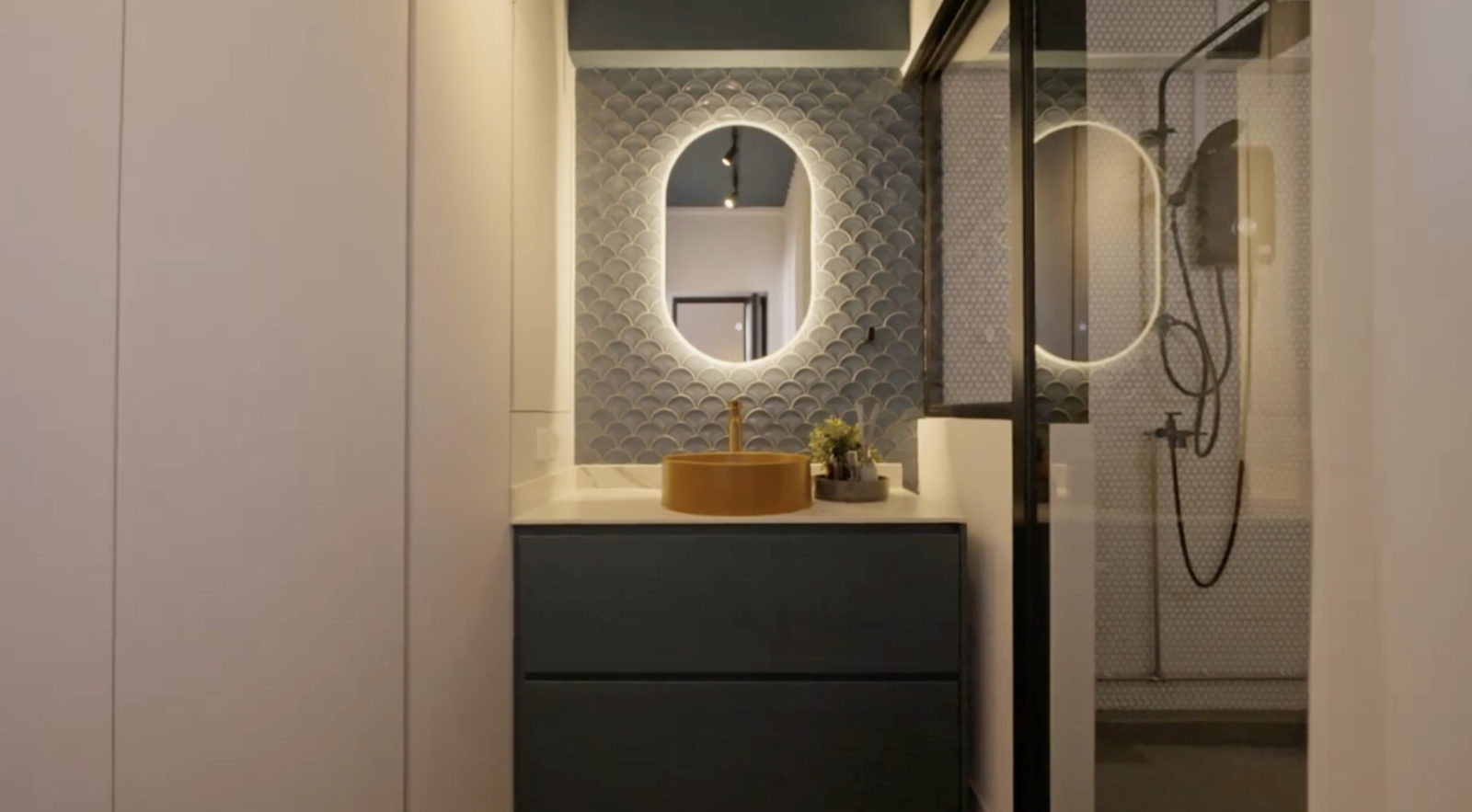
Finally, the master bath features a shower area with beautiful honeycomb wall tiles and convenient shower ledges for easy access to toiletries.
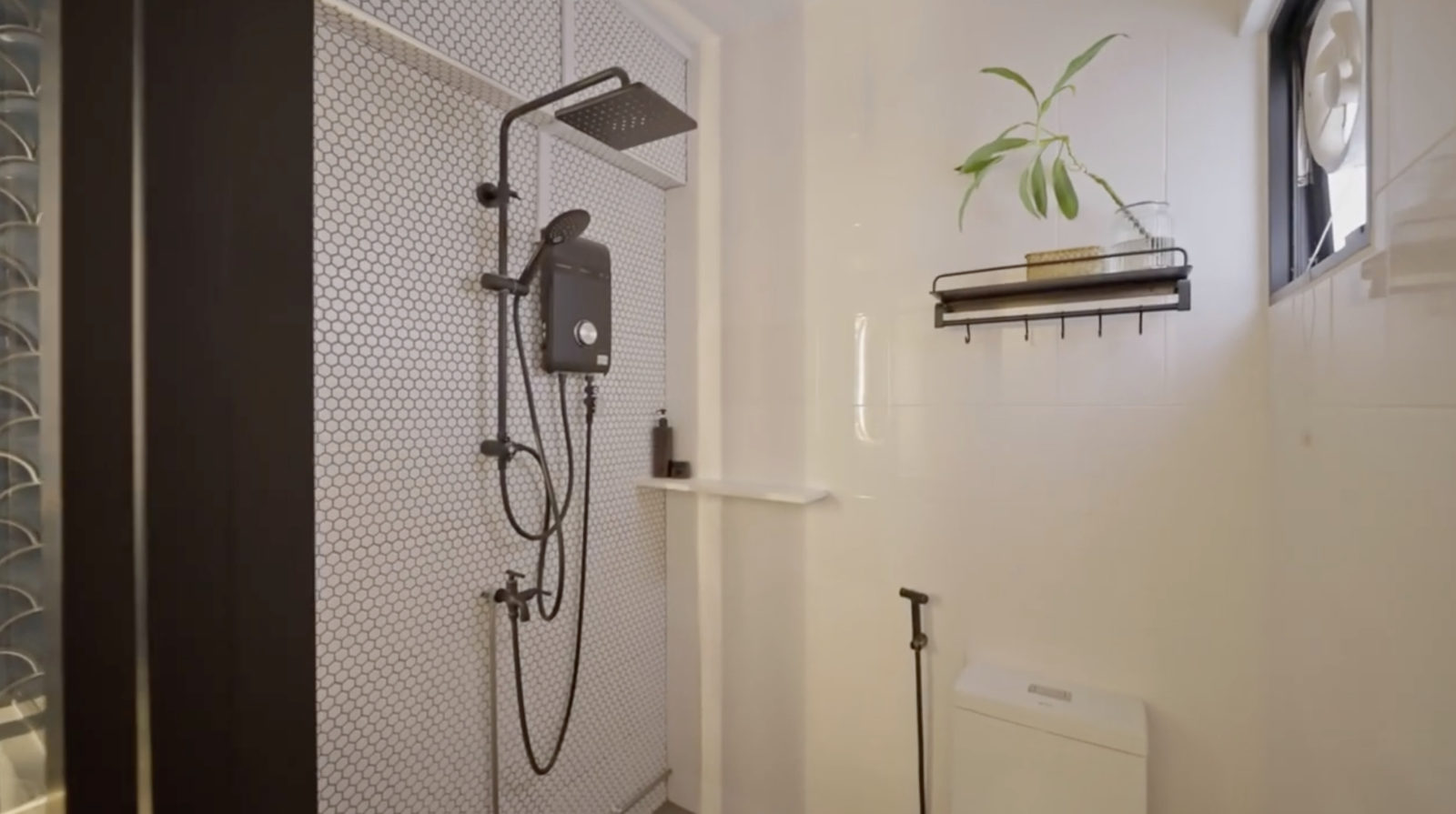
As always, we would like to thank the homeowners for allowing us to tour their beautiful home.
At Stacked, we like to look beyond the headlines and surface-level numbers, and focus on how things play out in the real world.
If you’d like to discuss how this applies to your own circumstances, you can reach out for a one-to-one consultation here.
And if you simply have a question or want to share a thought, feel free to write to us at stories@stackedhomes.com — we read every message.
Need help with a property decision?
Speak to our team →Read next from Home Tours

Home Tours Inside A Minimalist’s Tiny Loft With A Stunning City View

Editor's Pick This Beautiful Japanese-Inspired 5-Room HDB Home Features an Indoor Gravel Garden

Home Tours A Family’s Monochrome Open-Concept Home with Colour Accents

Home Tours A Bright Minimalist Condo Apartment With A Loft
Latest Posts

Singapore Property News REDAS-NUS Talent Programme Unveiled to Attract More to Join Real Estate Industry

Singapore Property News Three Very Different Singapore Properties Just Hit The Market — And One Is A $1B En Bloc

On The Market Here Are Hard-To-Find 3-Bedroom Condos Under $1.5M With Unblocked Landed Estate Views



































0 Comments