Inside A Designer’s Own 4-Room BTO With A Unique Layout
April 2, 2023
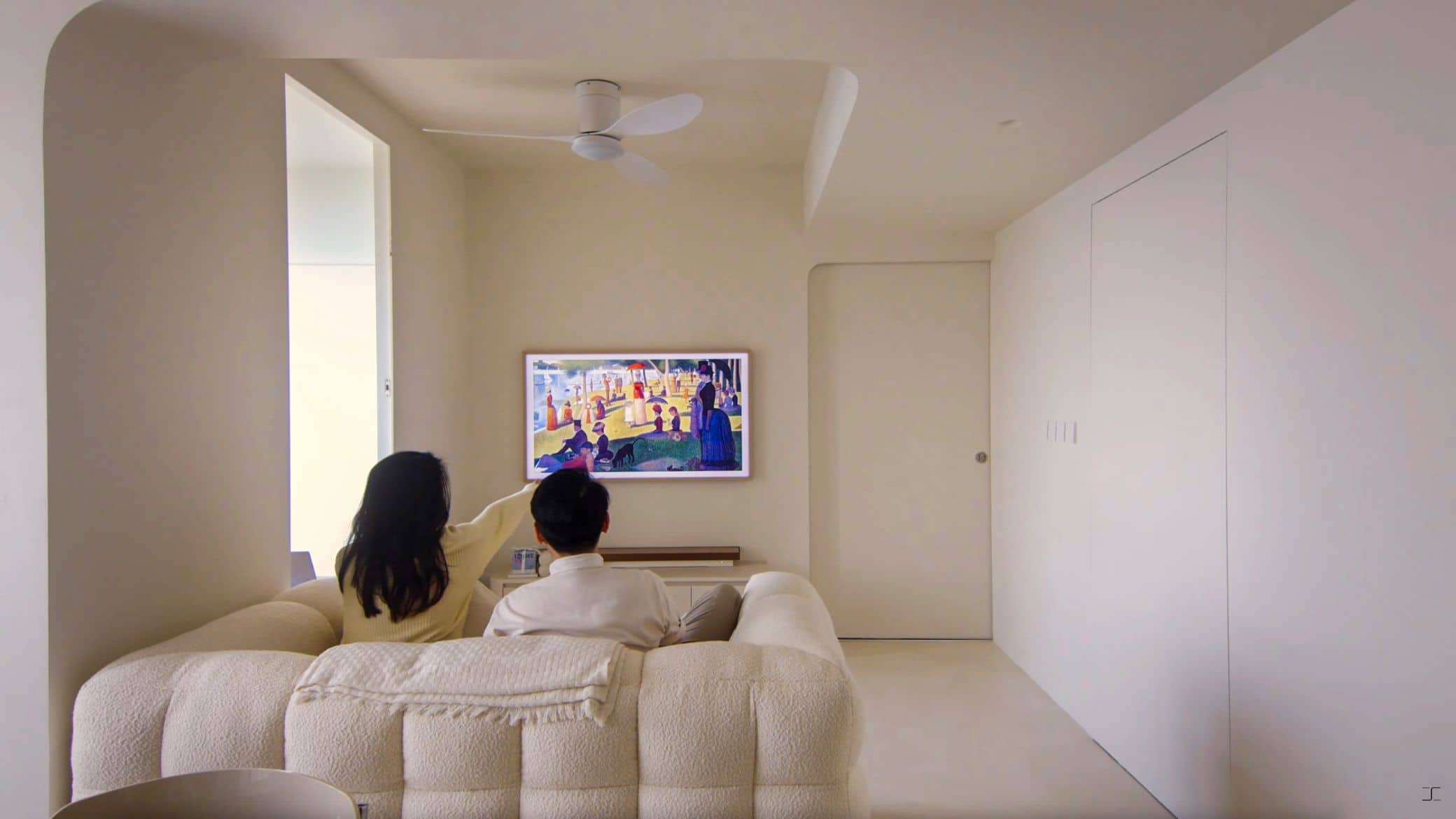
This week, we visit the home of Kai and Joy, where they reside in a beautiful 4-room BTO flat in Punggol Northshore. Spanning 1,033 square feet, the couple spent $110,000 on renovation and the first thing they did was to see how many walls they could hack down. From there, they spent more time playing around with the layout to see how they could reconfigure it better.
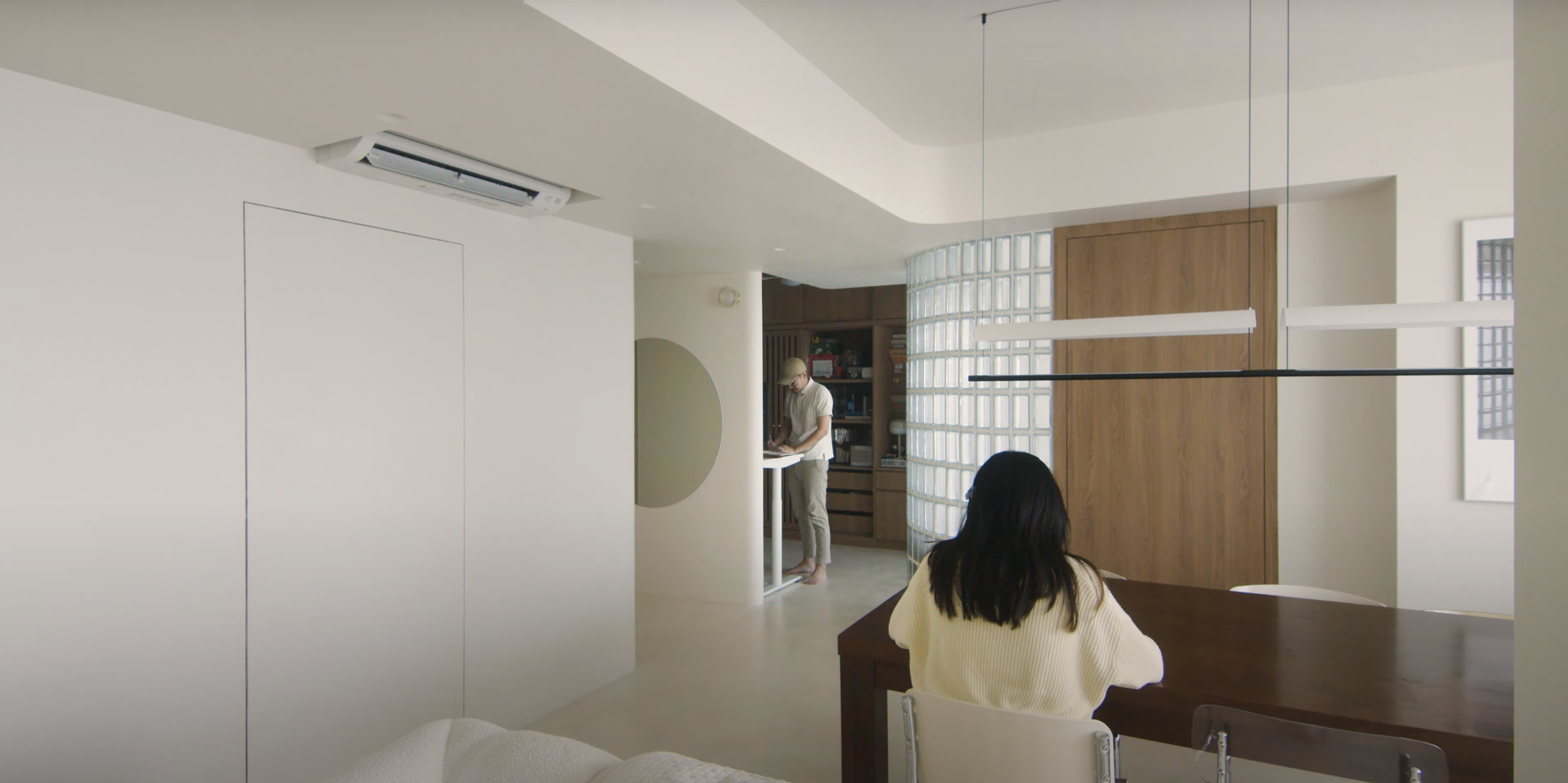
Before entering the home, there is a staging area to keep belongings. The kitchen and yard were kept simple as it is a function-first space, and they kept it as a closed kitchen. The walkways of the home were intentionally lowered to define each space of the home clearly.
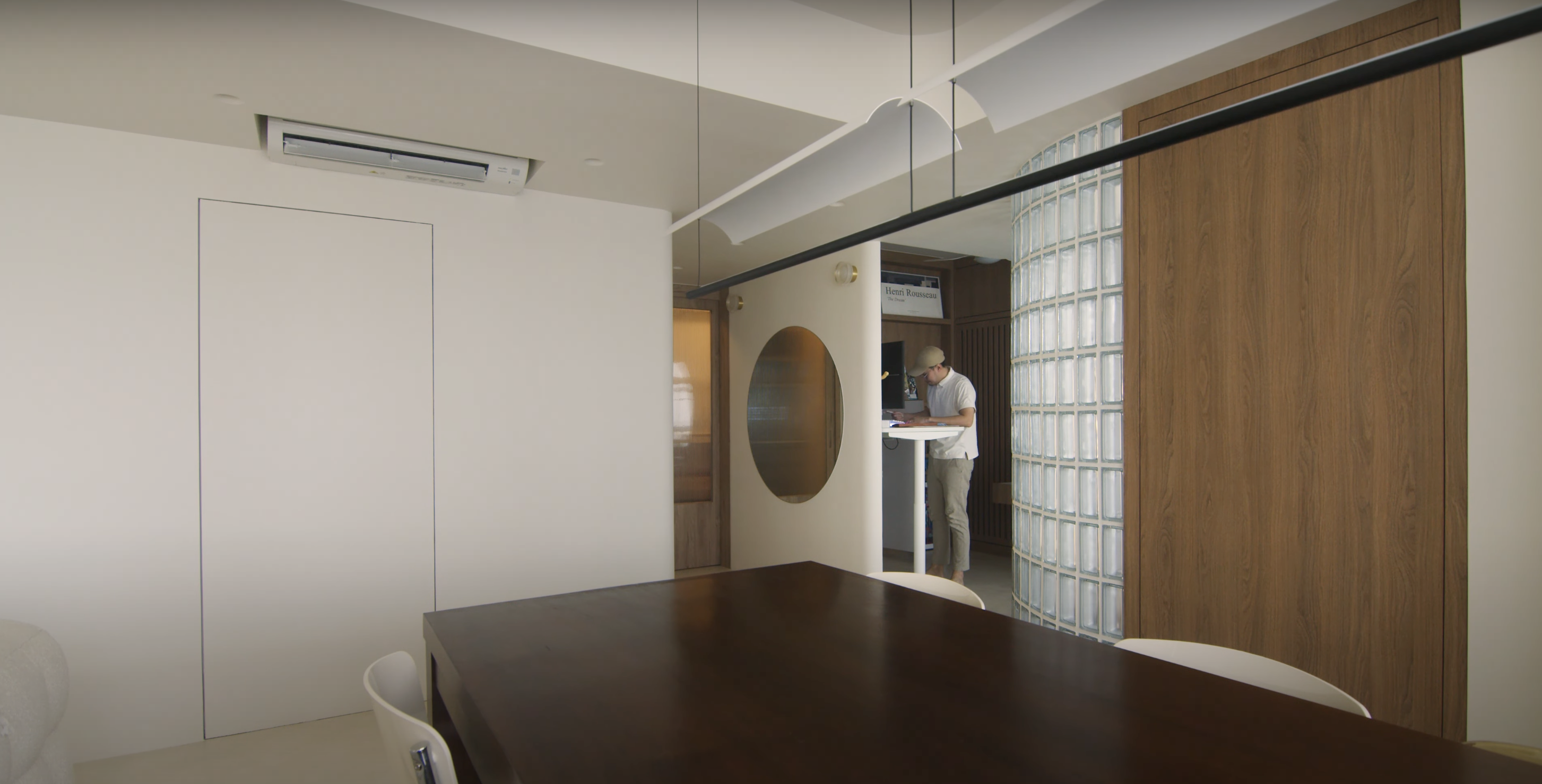
Each part of the home was denoted by the choice of furniture colour. For example, the dining area has a dark walnut dining table. The study was kept in a corner with a standing desk, like a “command centre” that has a view over the rest of the home. Kai’s collection of toys was also kept in the study area with intentional lighting.
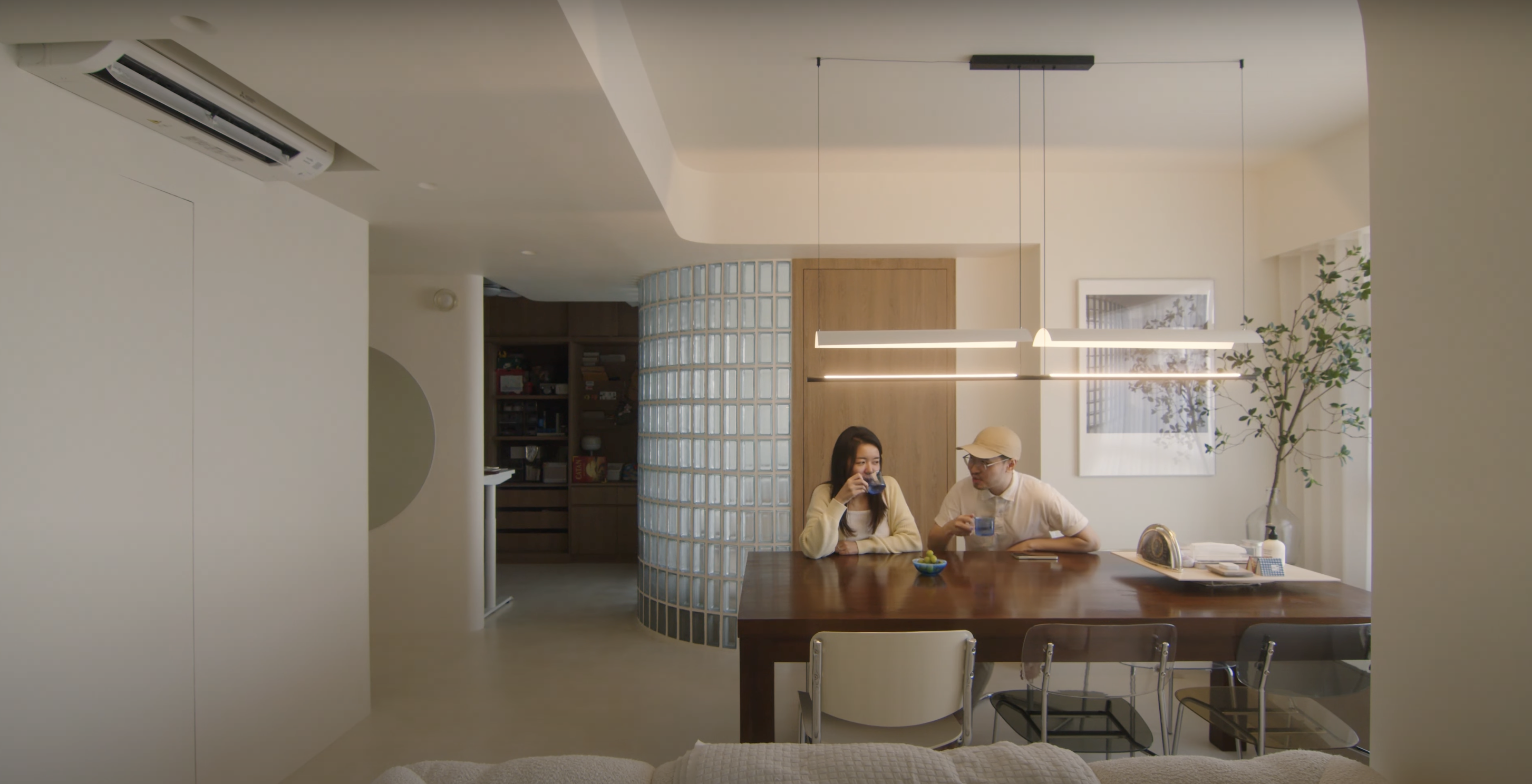
One of the notable features of the home is the curved glass block wall, which brings plenty of natural light to the rest of the house. Joy also has her own space with a platform that’s connected to the living and bedroom area, which can double up as storage and a working area for her.
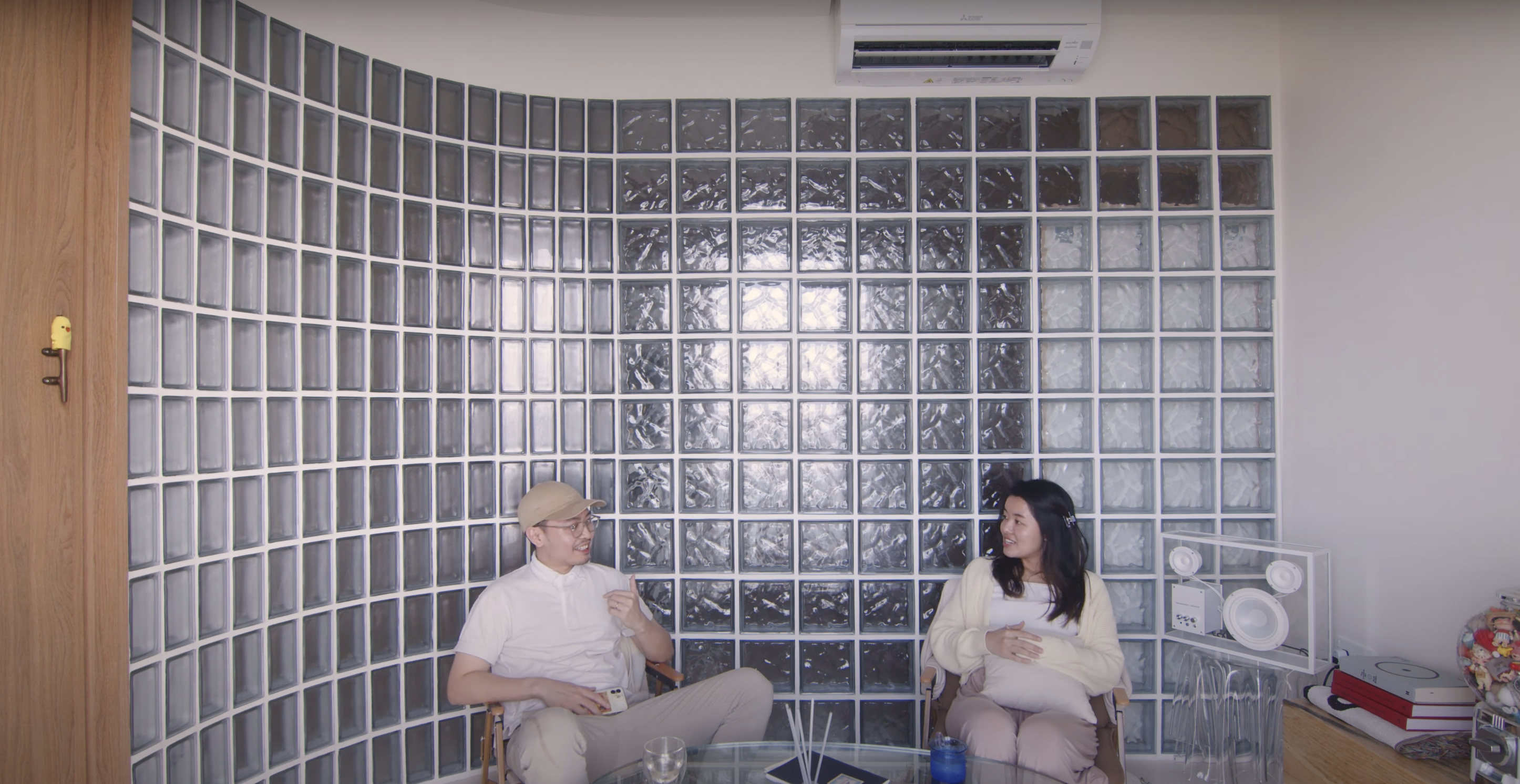
The common bathroom is kept interesting with Joan Cornellà artwork, which is a surprise as it’s hidden behind the door. As for the master bathroom, due to limitations in size, they gave the illusion of height through long and narrow vertical tiles.
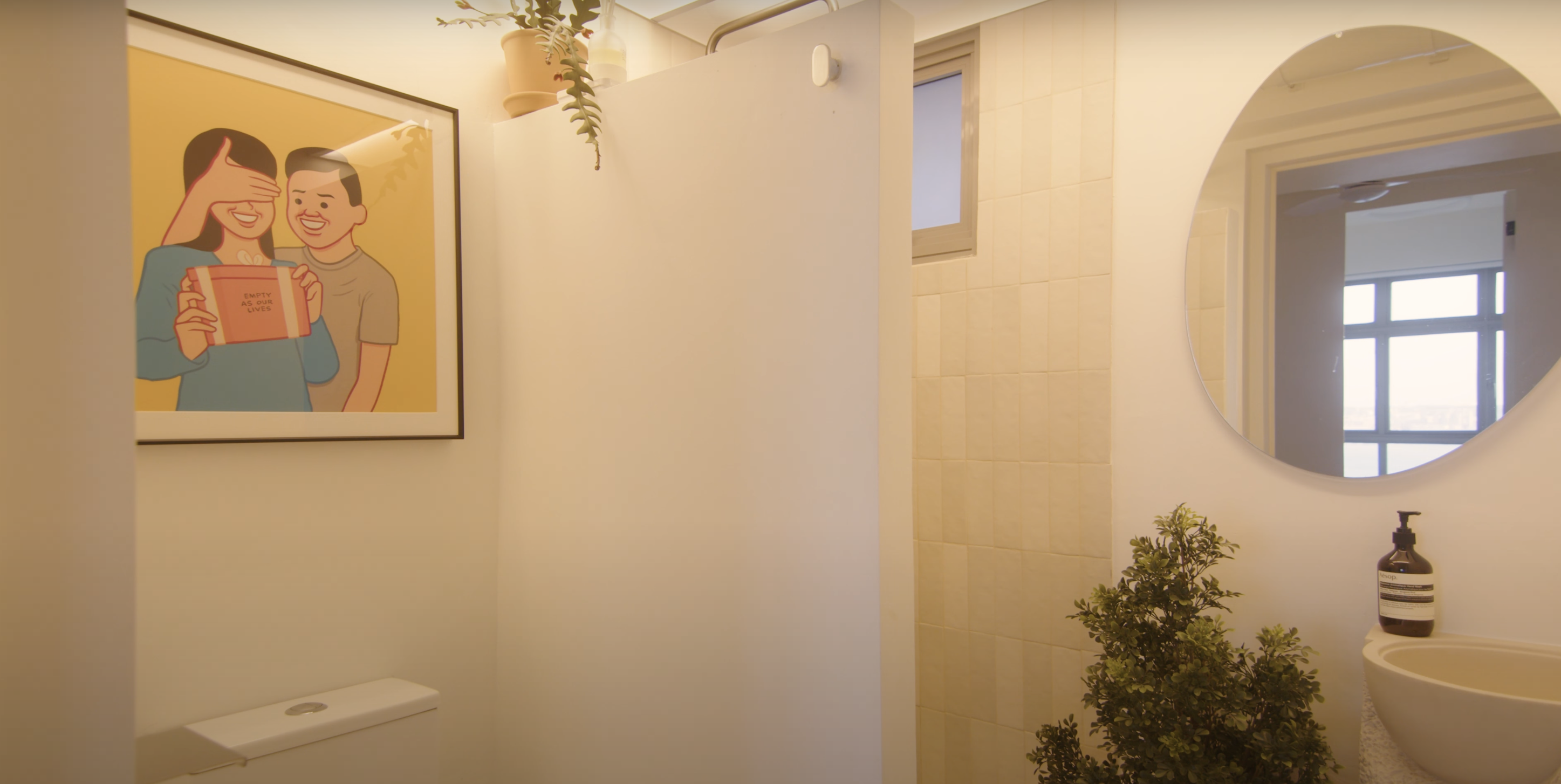
Special thanks to Kai and Joy for showing us around their lovely home. If you’d like to get connected to them for the design of your own home, you can reach out to them at this link. Successful projects get a $500 Stacked Store voucher!
If you are an architect, ID, or homeowner interested in featuring your home, please fill in our form at https://forms.gle/a1GmuwSCCFAns3GV9
At Stacked, we like to look beyond the headlines and surface-level numbers, and focus on how things play out in the real world.
If you’d like to discuss how this applies to your own circumstances, you can reach out for a one-to-one consultation here.
And if you simply have a question or want to share a thought, feel free to write to us at stories@stackedhomes.com — we read every message.
Need help with a property decision?
Speak to our team →Read next from Home Tours

Home Tours Inside A Minimalist’s Tiny Loft With A Stunning City View

Editor's Pick This Beautiful Japanese-Inspired 5-Room HDB Home Features an Indoor Gravel Garden

Home Tours A Family’s Monochrome Open-Concept Home with Colour Accents

Home Tours A Bright Minimalist Condo Apartment With A Loft
Latest Posts

Pro This 130-Unit Condo Launched 40% Above Its District — And Prices Struggled To Grow

Property Investment Insights These Freehold Condos Barely Made Money After Nearly 10 Years — Here’s What Went Wrong

Singapore Property News Why Some Singaporean Parents Are Considering Selling Their Flats — For Their Children’s Sake


































0 Comments