How A Couple Transformed Their 1,100 Sqft BTO Home With A Unique Layout
November 17, 2023
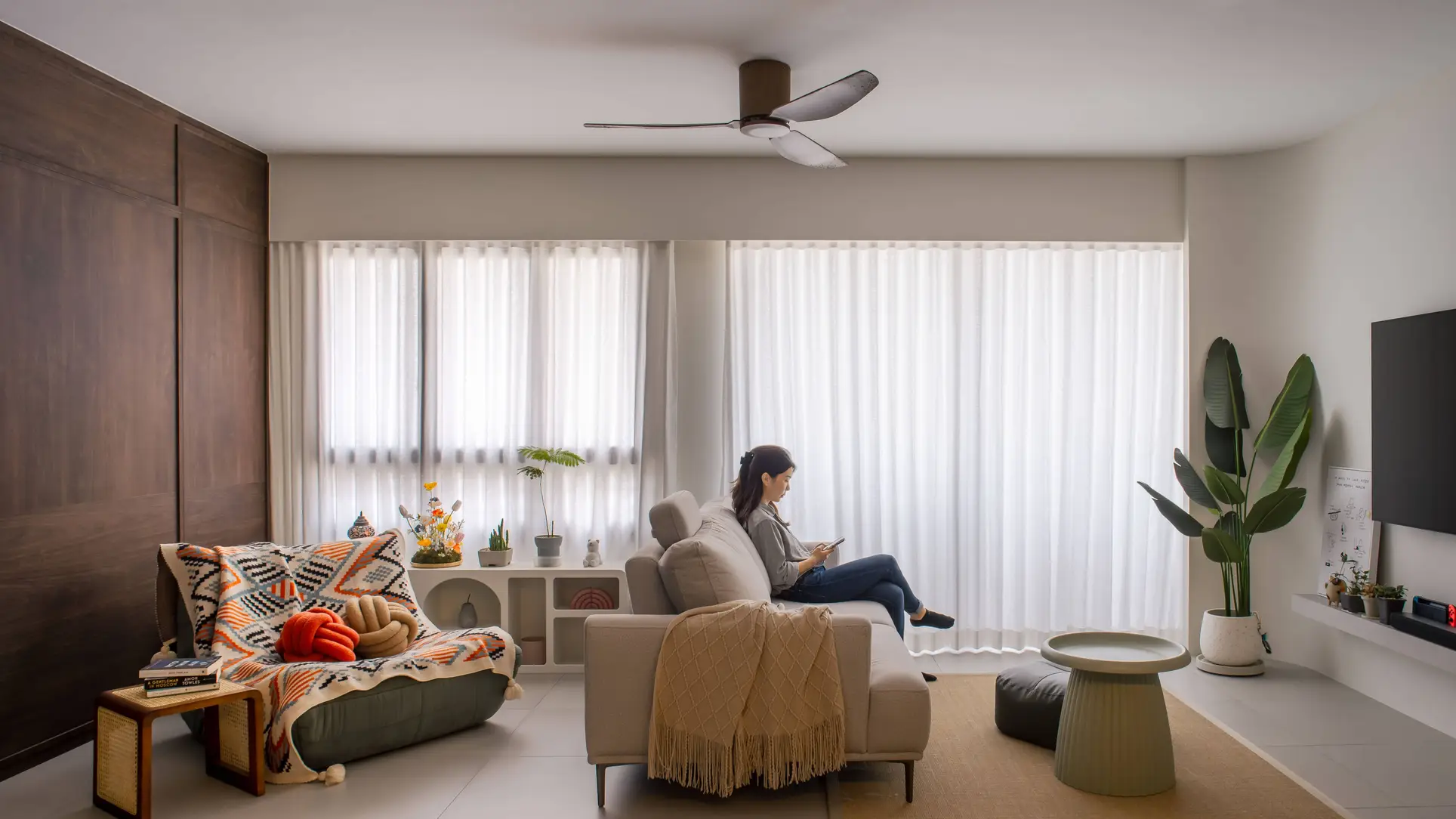
In this week’s episode, we explore a five-room HDB home situated in the Bidadari area.
Owned by a couple with their feline companions, this 1,100 sqft residence underwent a transformation in collaboration with Ascend Design, focusing on achieving a harmonious blend of openness, privacy, and entertainment.
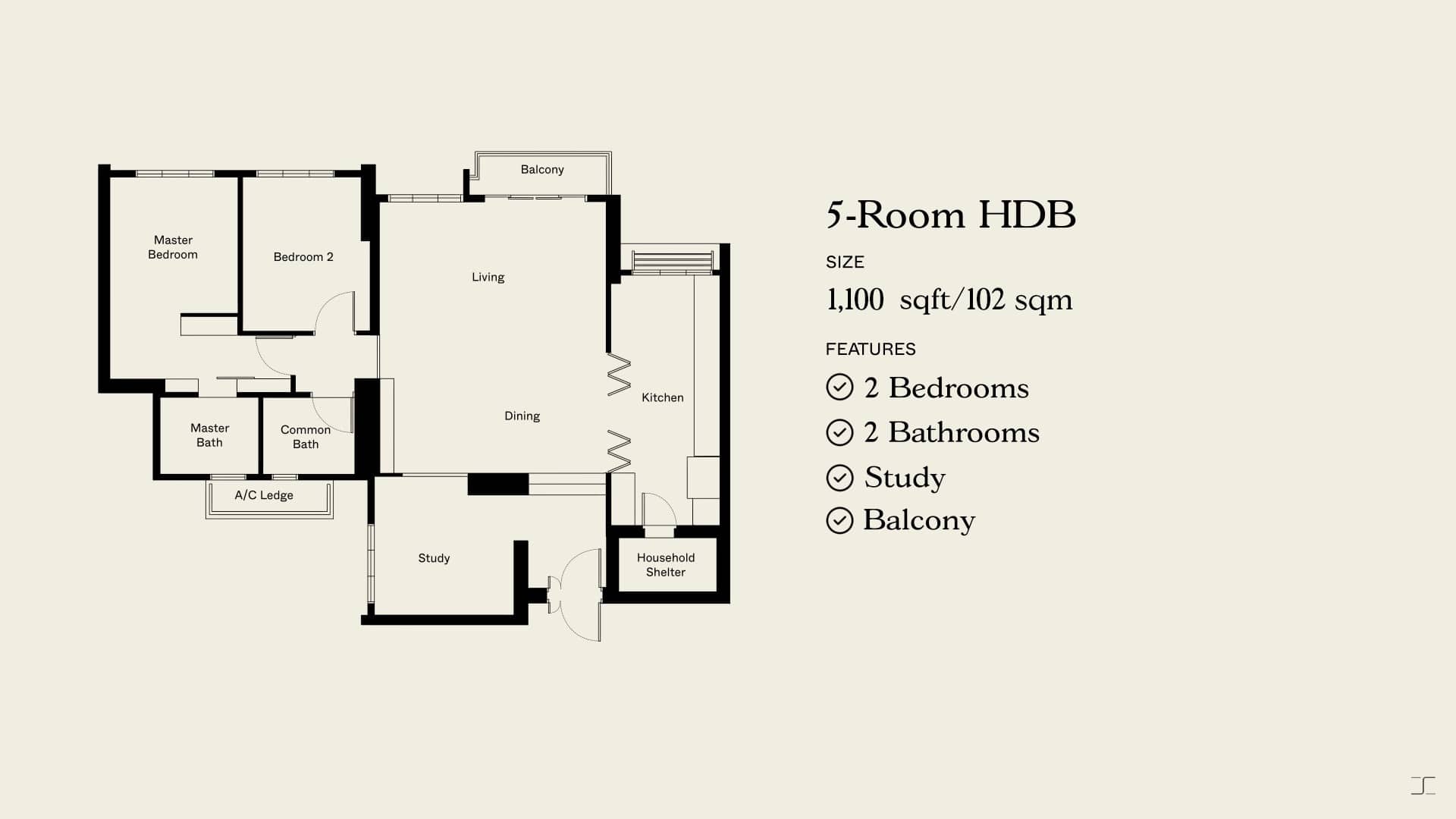
The entrance reveals a spacious entryway with a built-in shoe cabinet and a fluted glass partition, offering a secluded spot for a bench.
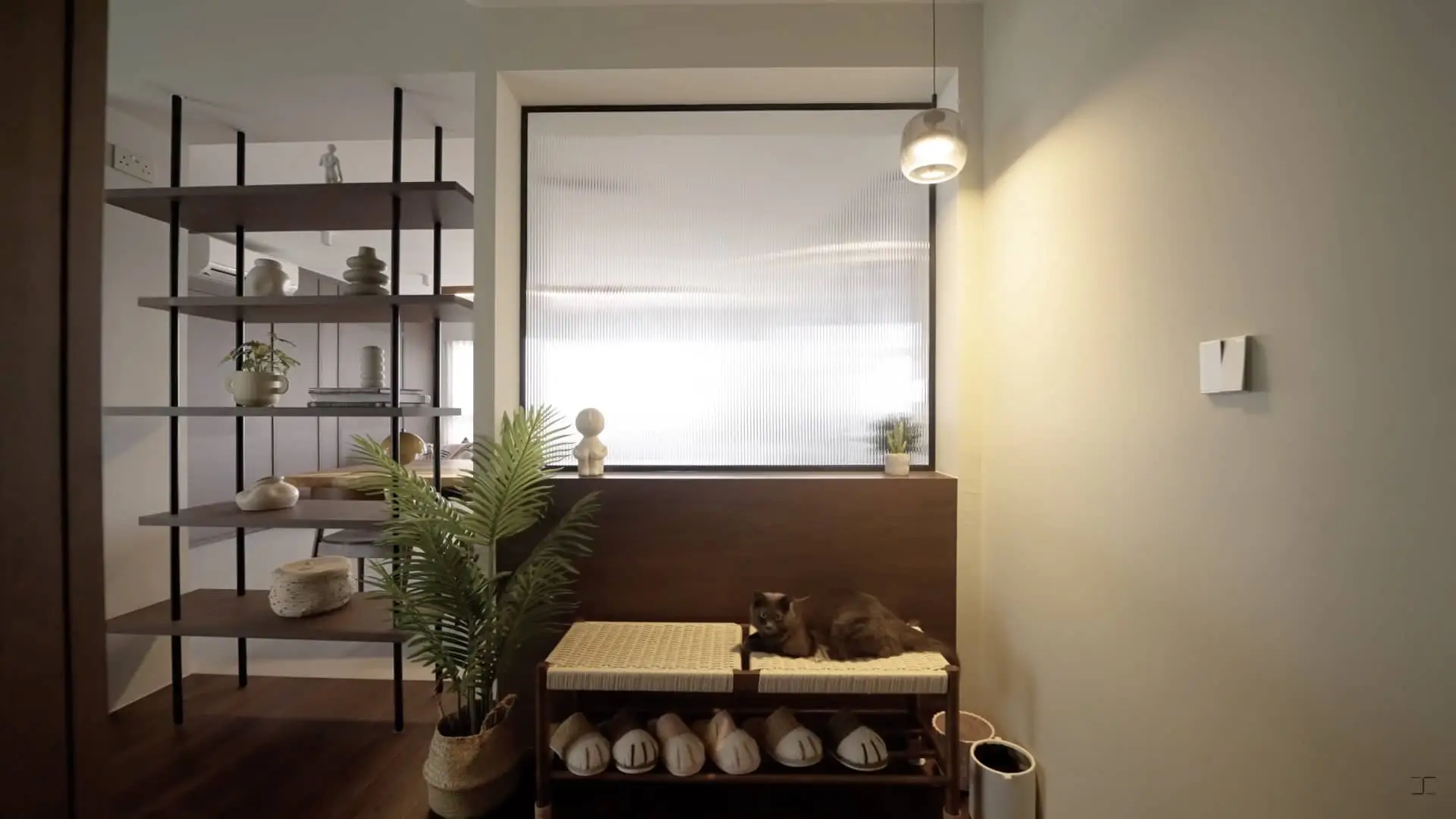
Progressing further, open shelving leads to a well-lit study area, creatively repurposing the second common bedroom into a productive space.
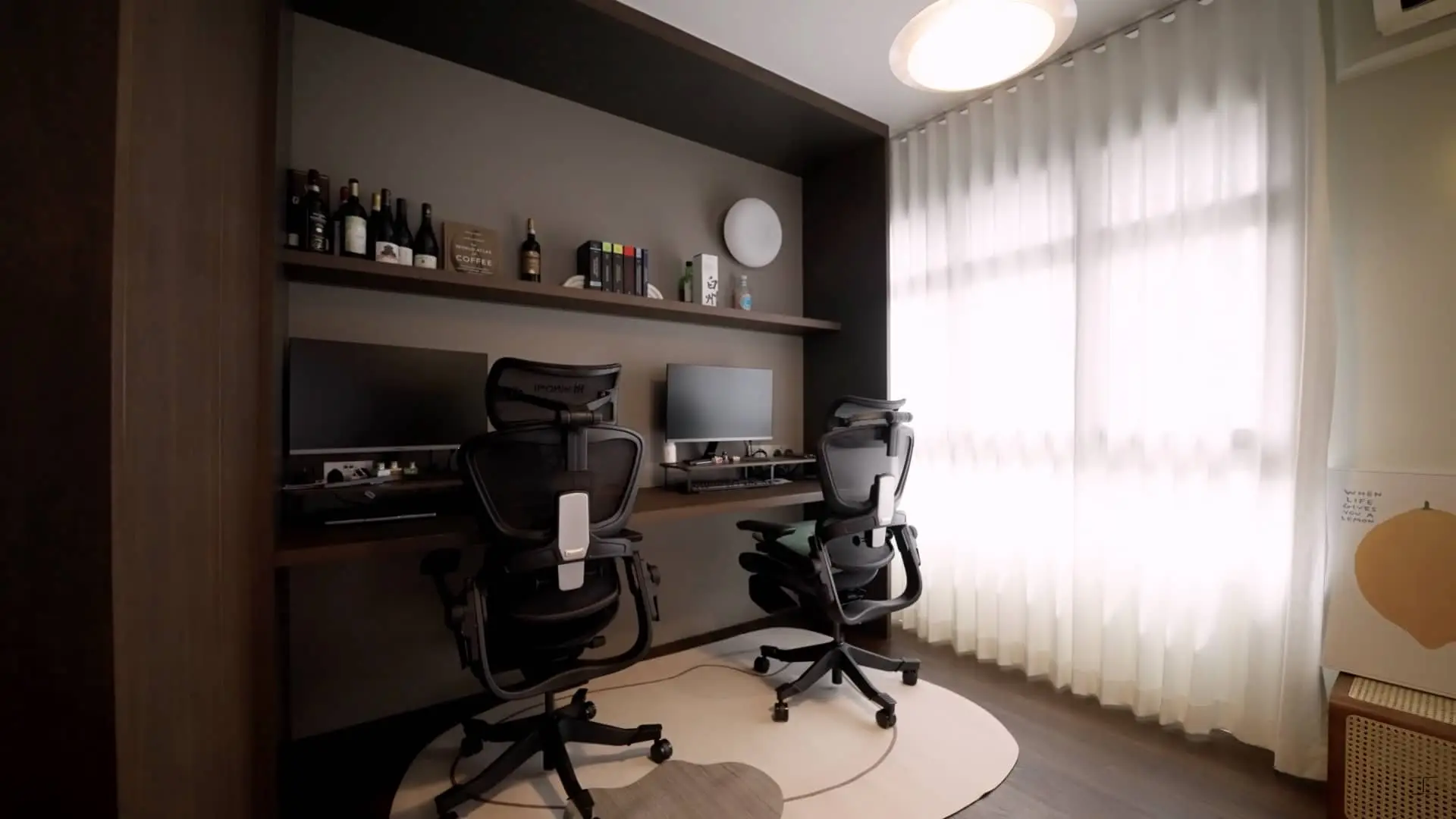
Moving into the central region, the common areas impress with a generous dining space, capable of hosting gatherings.
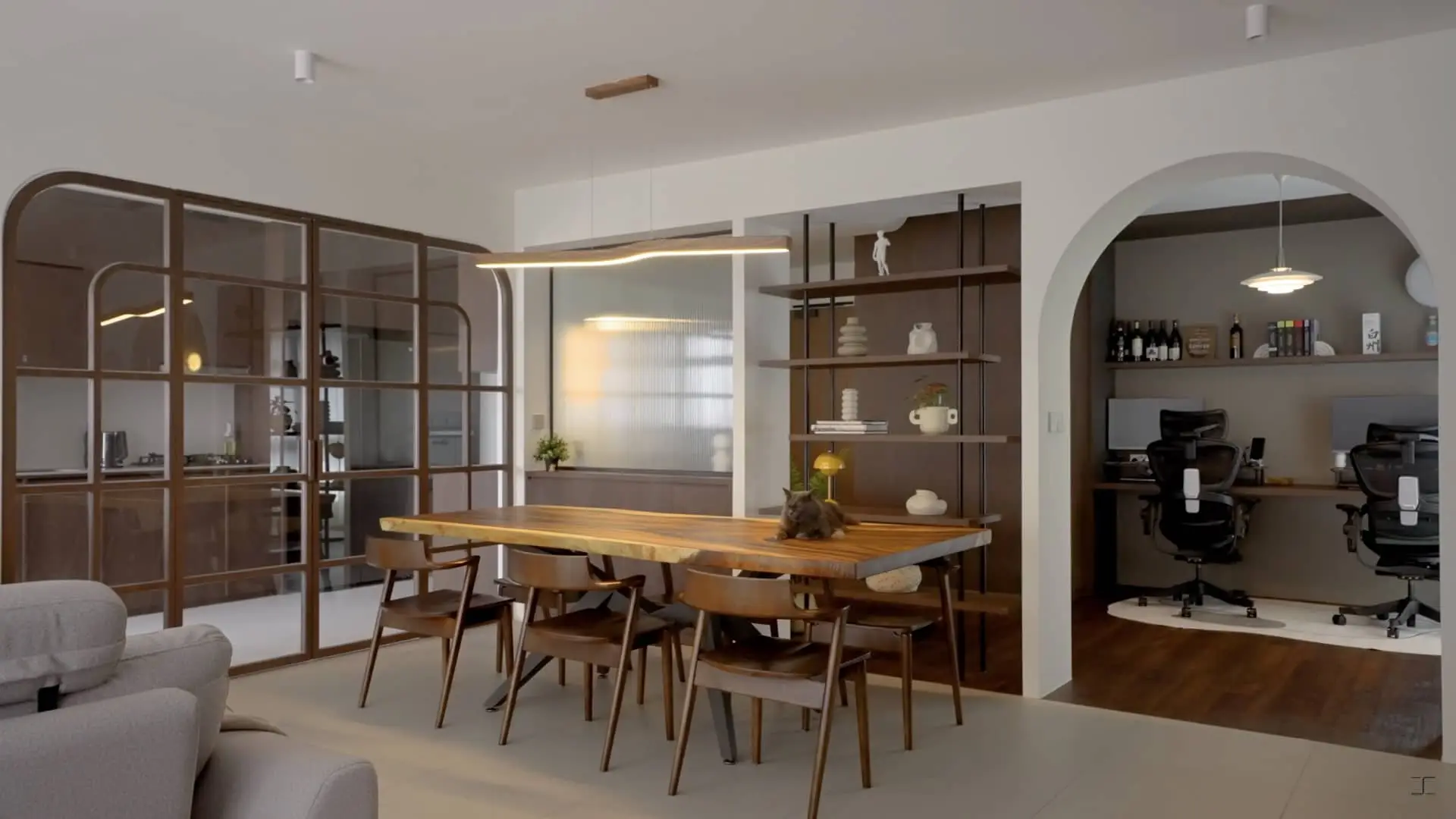
The kitchen, separated by glass doors, boasts ample storage and a sleek design, maintaining consistency with the darkwood finish seen throughout the home.
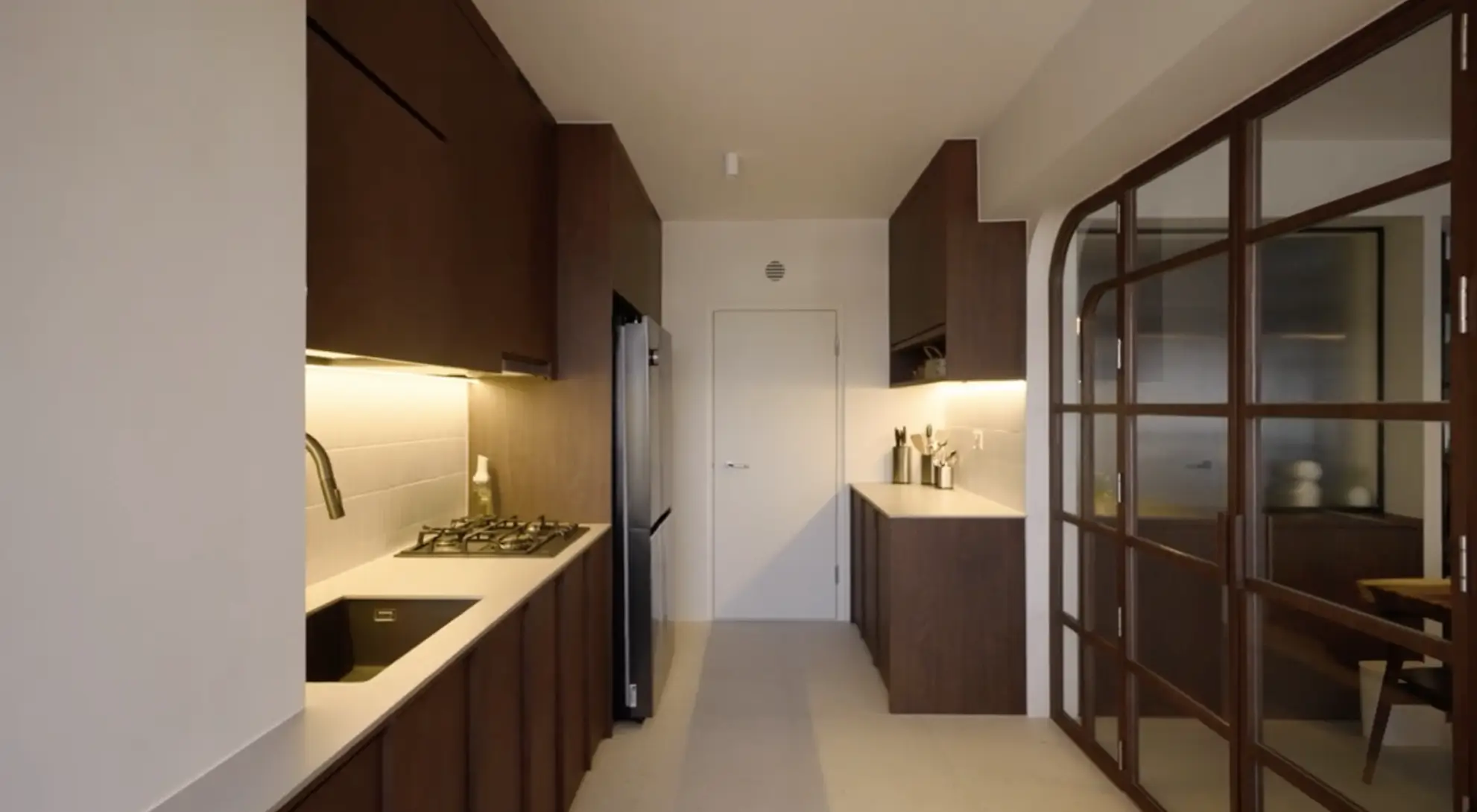
A coffee counter and a washer-dryer corner have been added in the extended service yard.
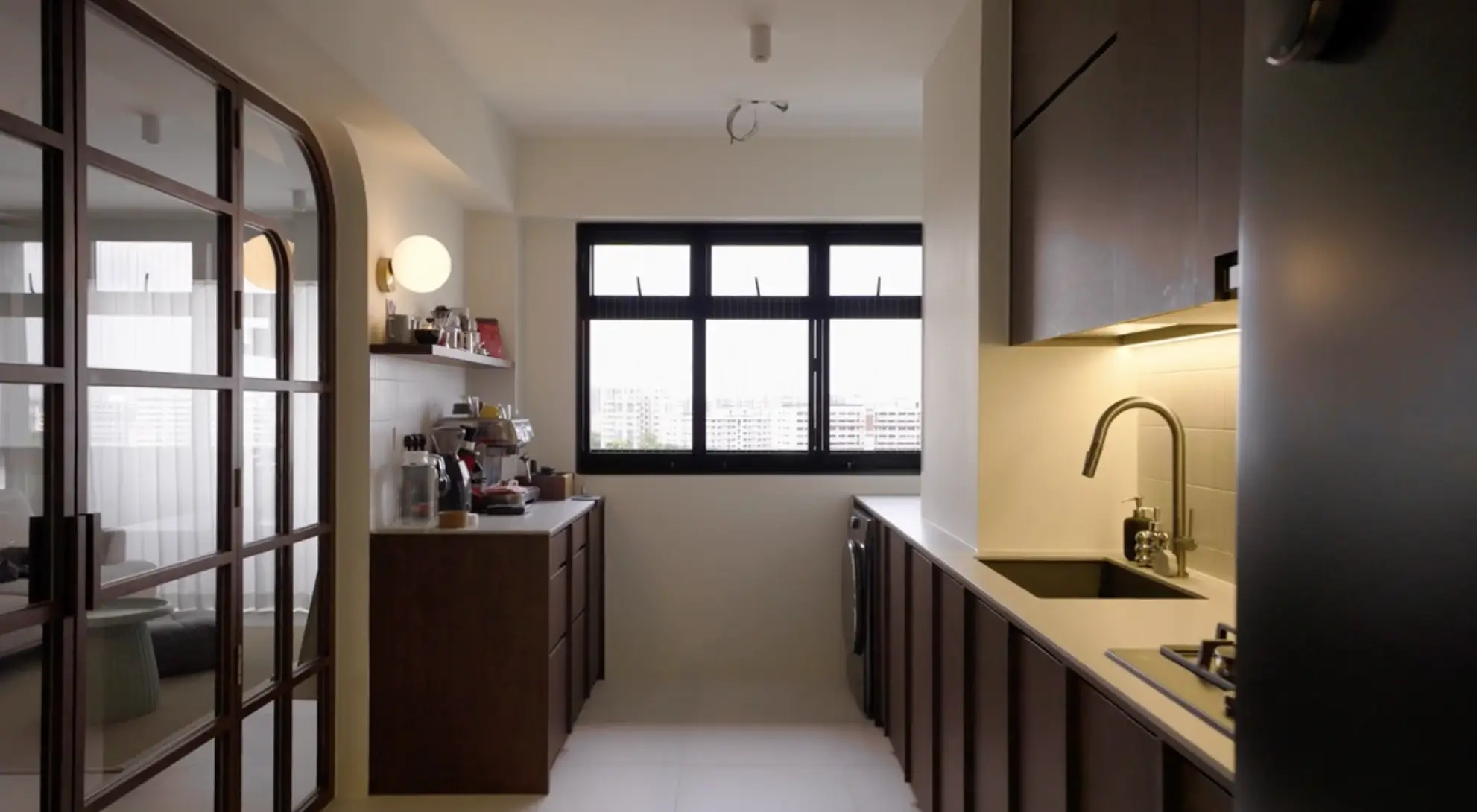
The living room features a comfortable sofa, and behind it, a dedicated reading corner complements the balcony, offering a quiet retreat.
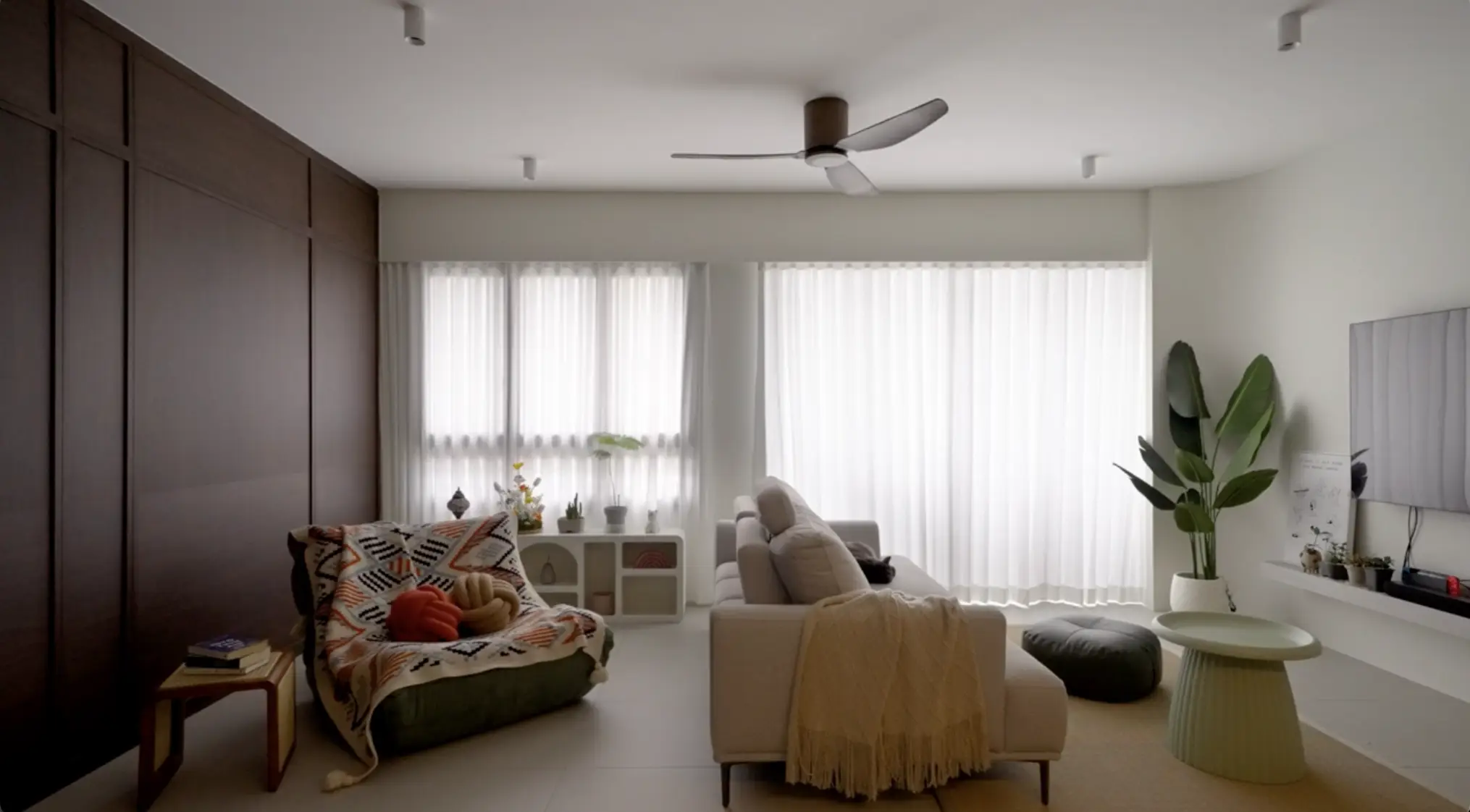
The bedrooms are thoughtfully separated from common spaces, with the common bedroom serving as a versatile space for now.
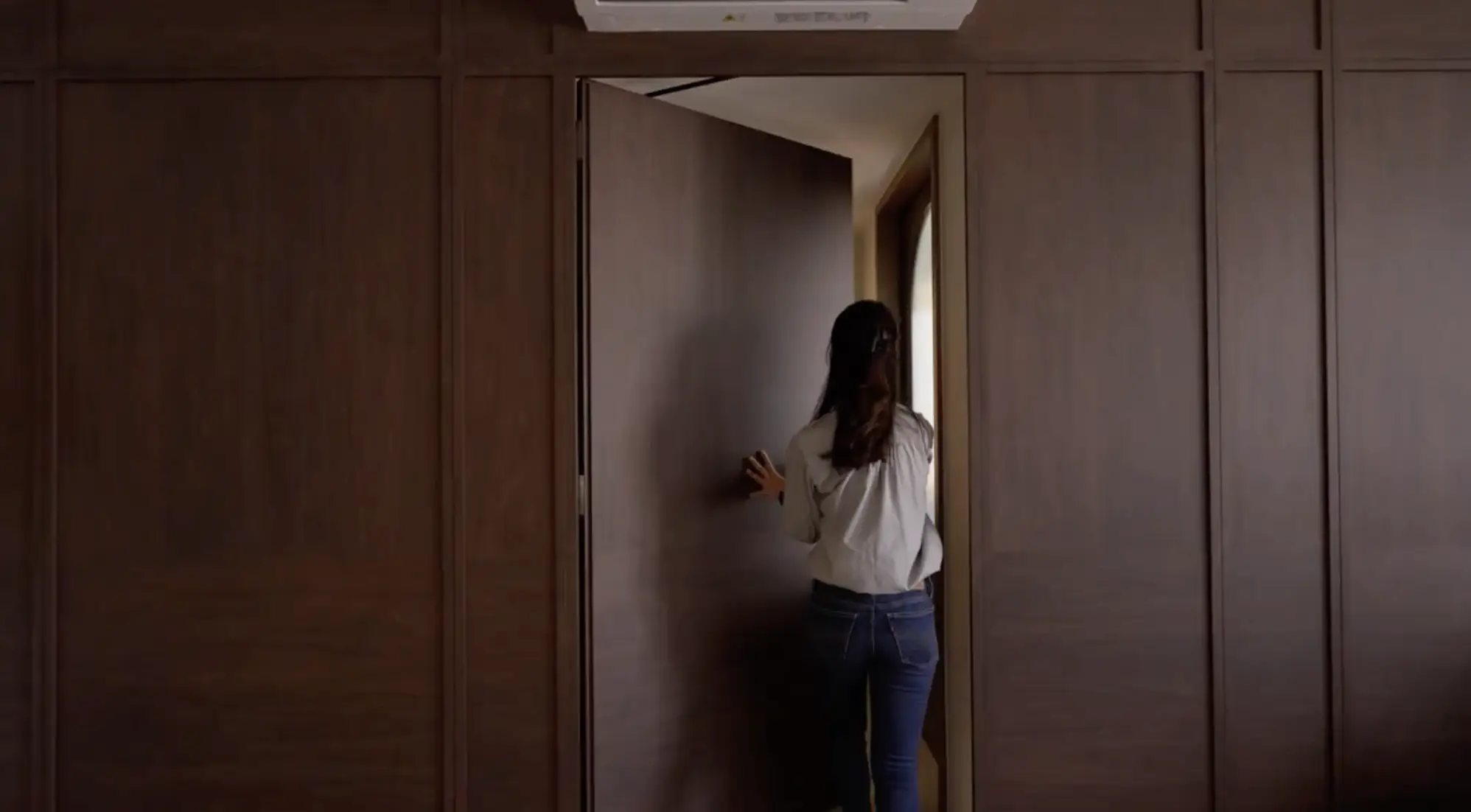
The common bathroom showcases simple yet tasteful design, while the master bedroom impresses with a well-sectioned layout, including a display shelf, dresser, and a pocket-door leading to the master bath.
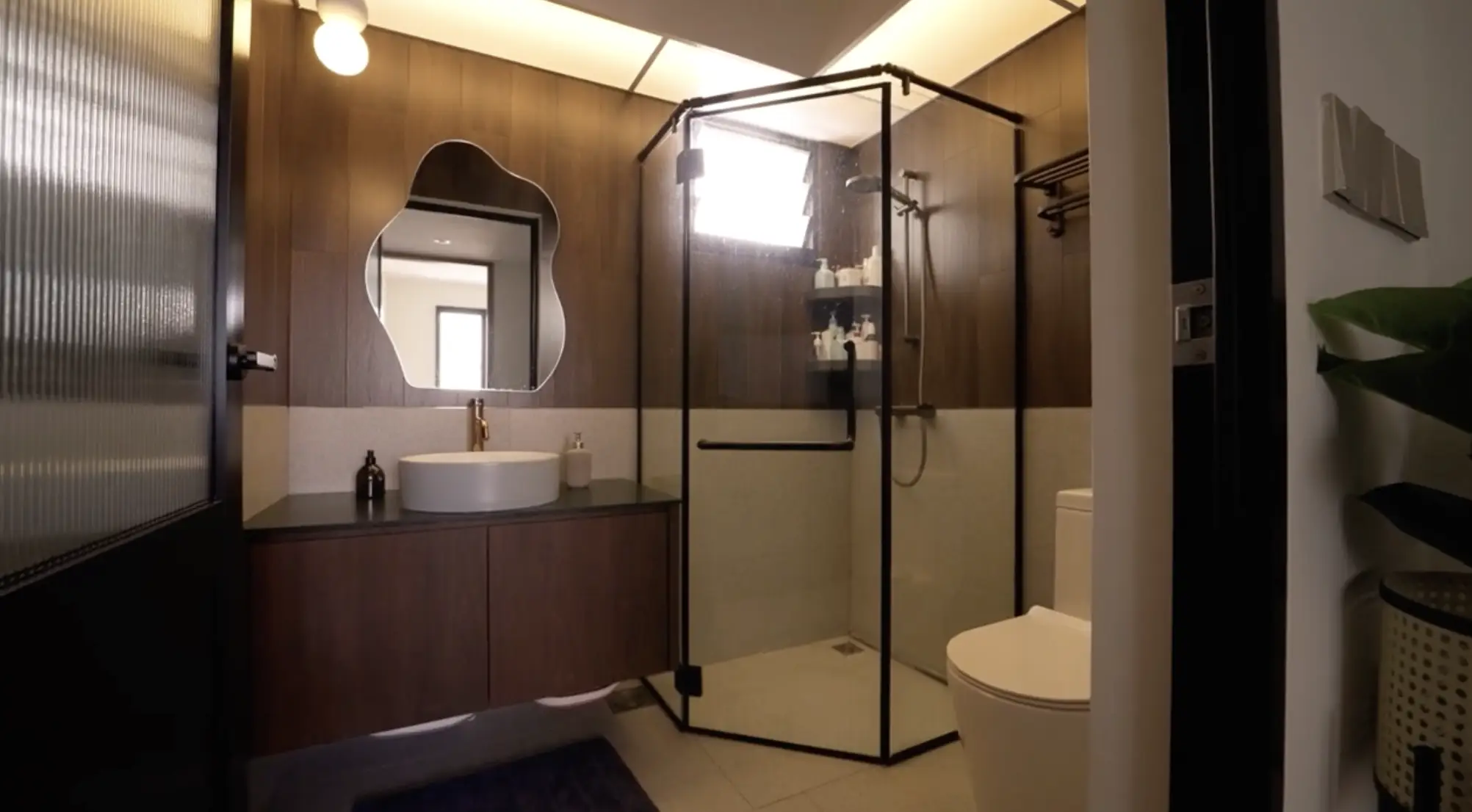
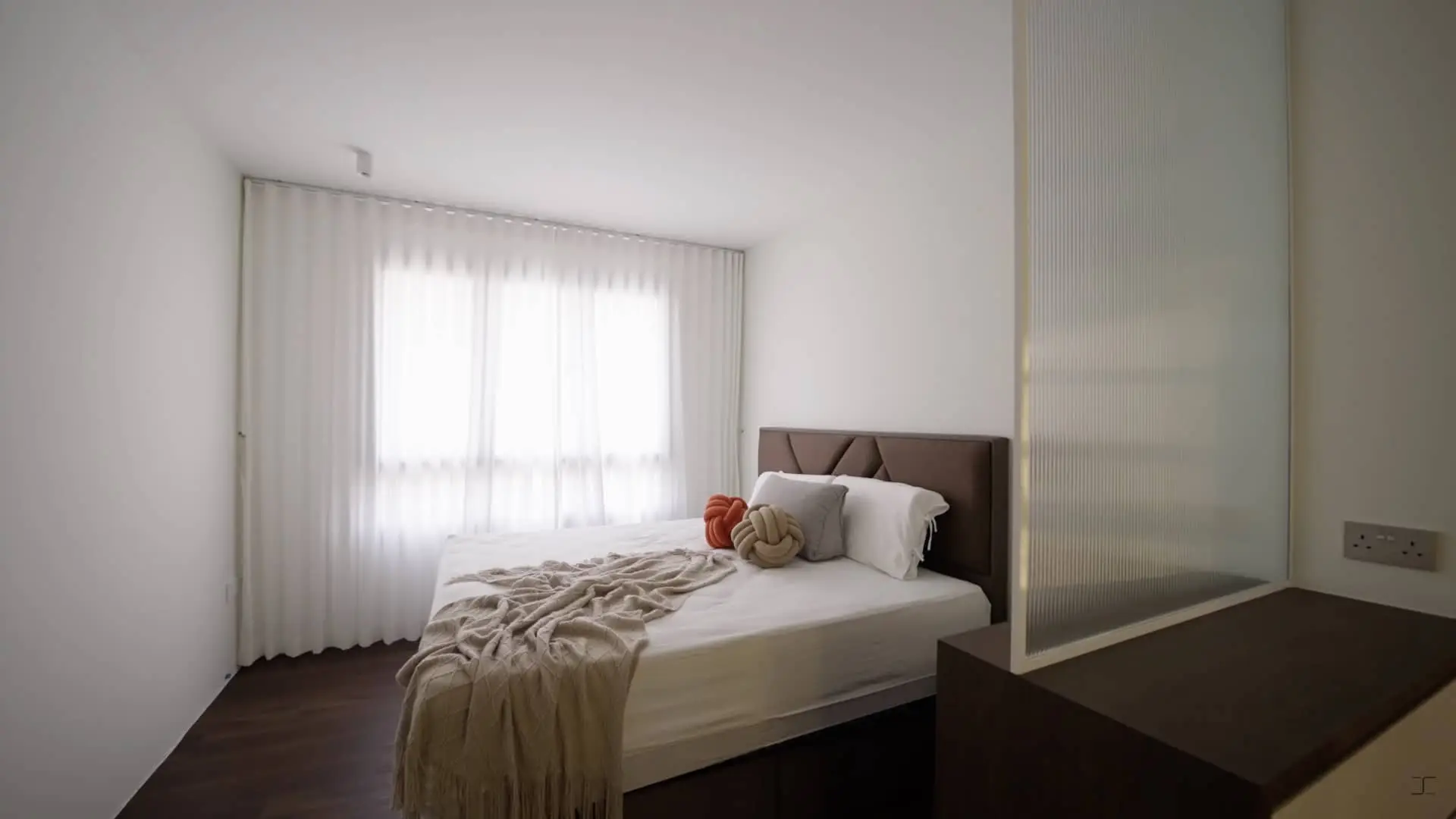
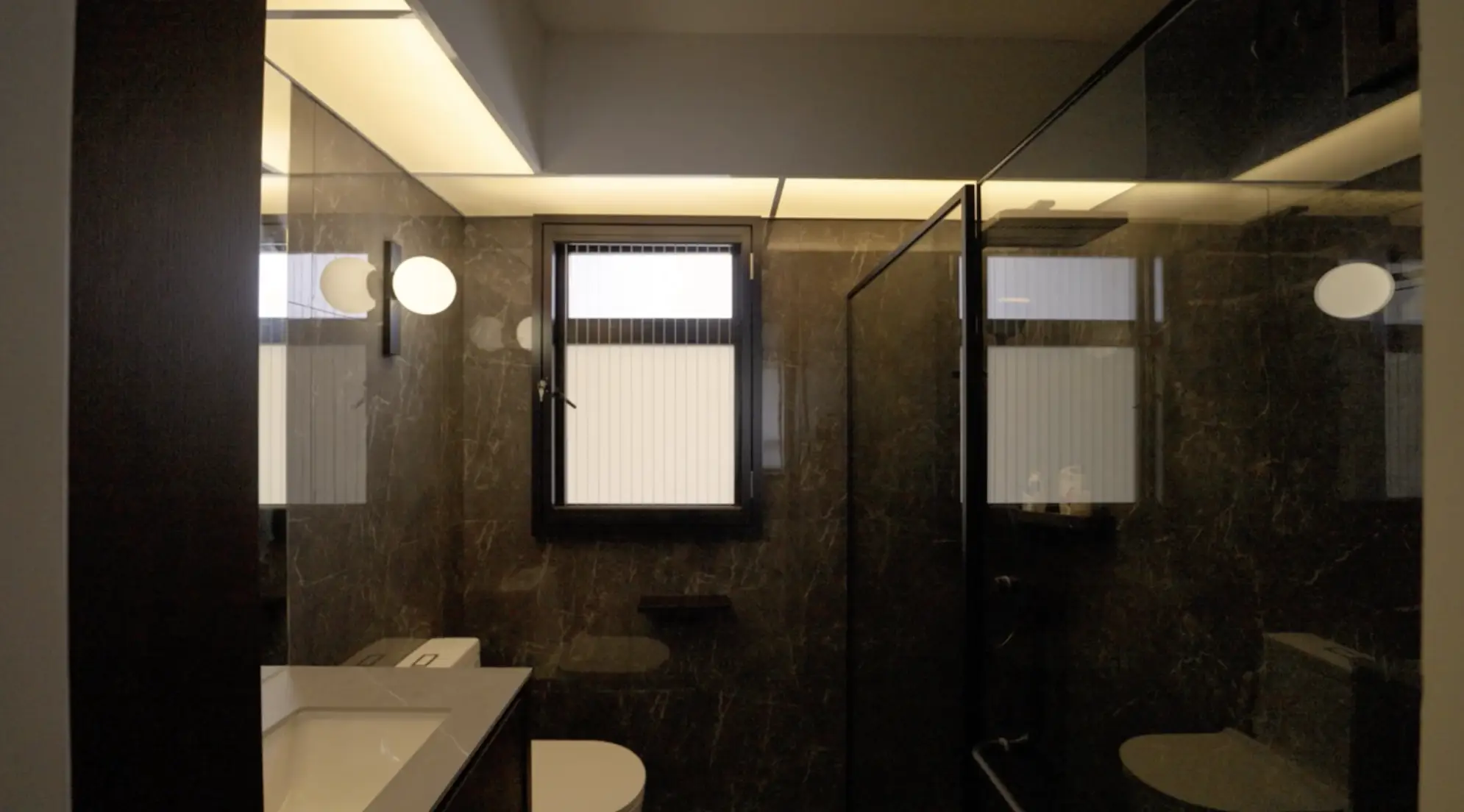
As always, special thanks to the homeowners for opening up their home to us. If you’d like to get connected to their ID for the design of your own home, you can reach out to them via this link. Successful projects get a $500 Stacked Store voucher!
At Stacked, we like to look beyond the headlines and surface-level numbers, and focus on how things play out in the real world.
If you’d like to discuss how this applies to your own circumstances, you can reach out for a one-to-one consultation here.
And if you simply have a question or want to share a thought, feel free to write to us at stories@stackedhomes.com — we read every message.
Need help with a property decision?
Speak to our team →Read next from Home Tours

Home Tours Inside A Minimalist’s Tiny Loft With A Stunning City View

Editor's Pick This Beautiful Japanese-Inspired 5-Room HDB Home Features an Indoor Gravel Garden

Home Tours A Family’s Monochrome Open-Concept Home with Colour Accents

Home Tours A Bright Minimalist Condo Apartment With A Loft
Latest Posts
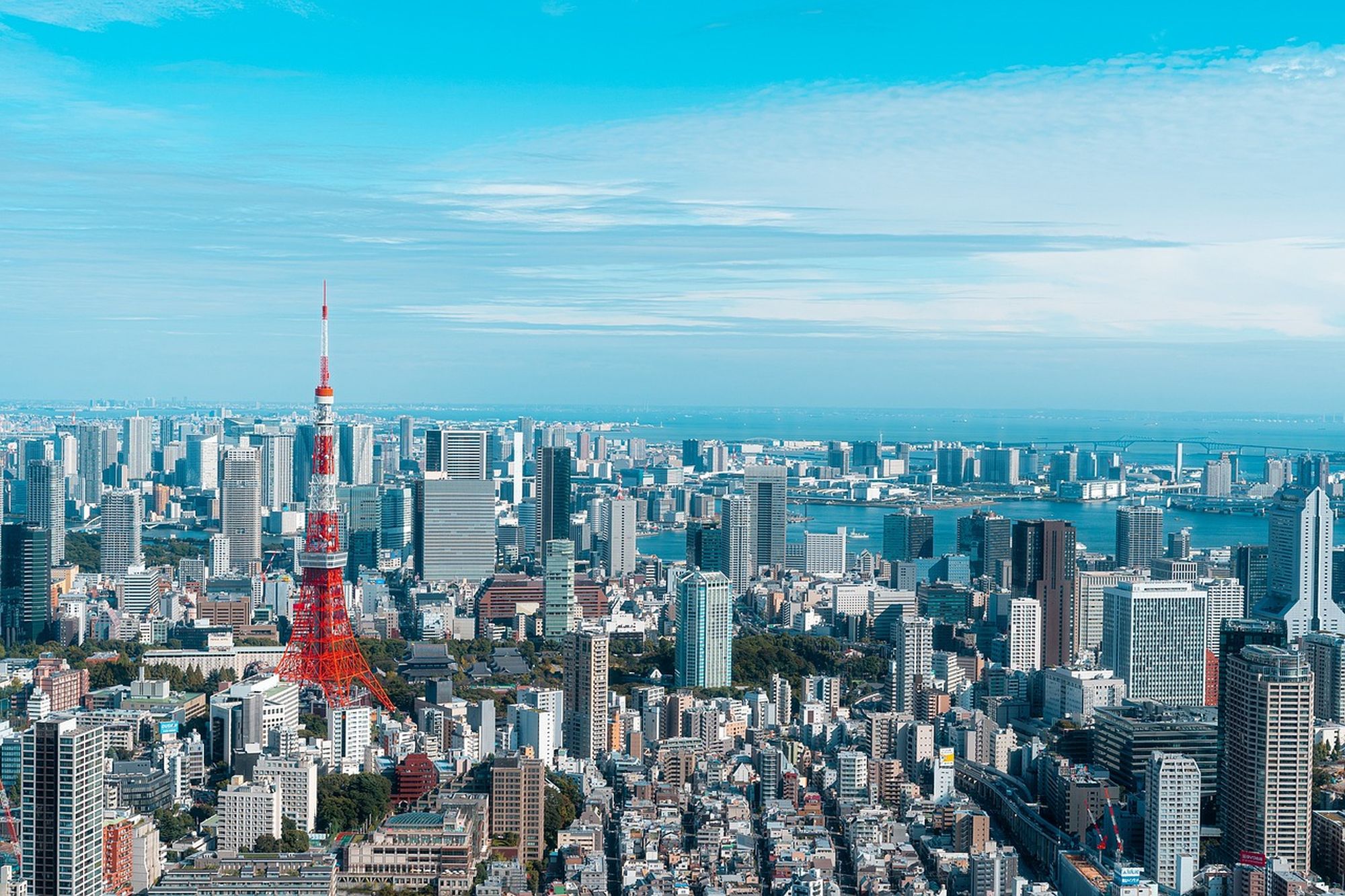
Overseas Property Investing This Singaporean Has Been Building Property In Japan Since 2015 — Here’s What He Says Investors Should Know

Singapore Property News REDAS-NUS Talent Programme Unveiled to Attract More to Join Real Estate Industry

Singapore Property News Three Very Different Singapore Properties Just Hit The Market — And One Is A $1B En Bloc




































0 Comments