Inside A Bohemian Transformation Of An Old 26-Year-Old Apartment
April 23, 2023
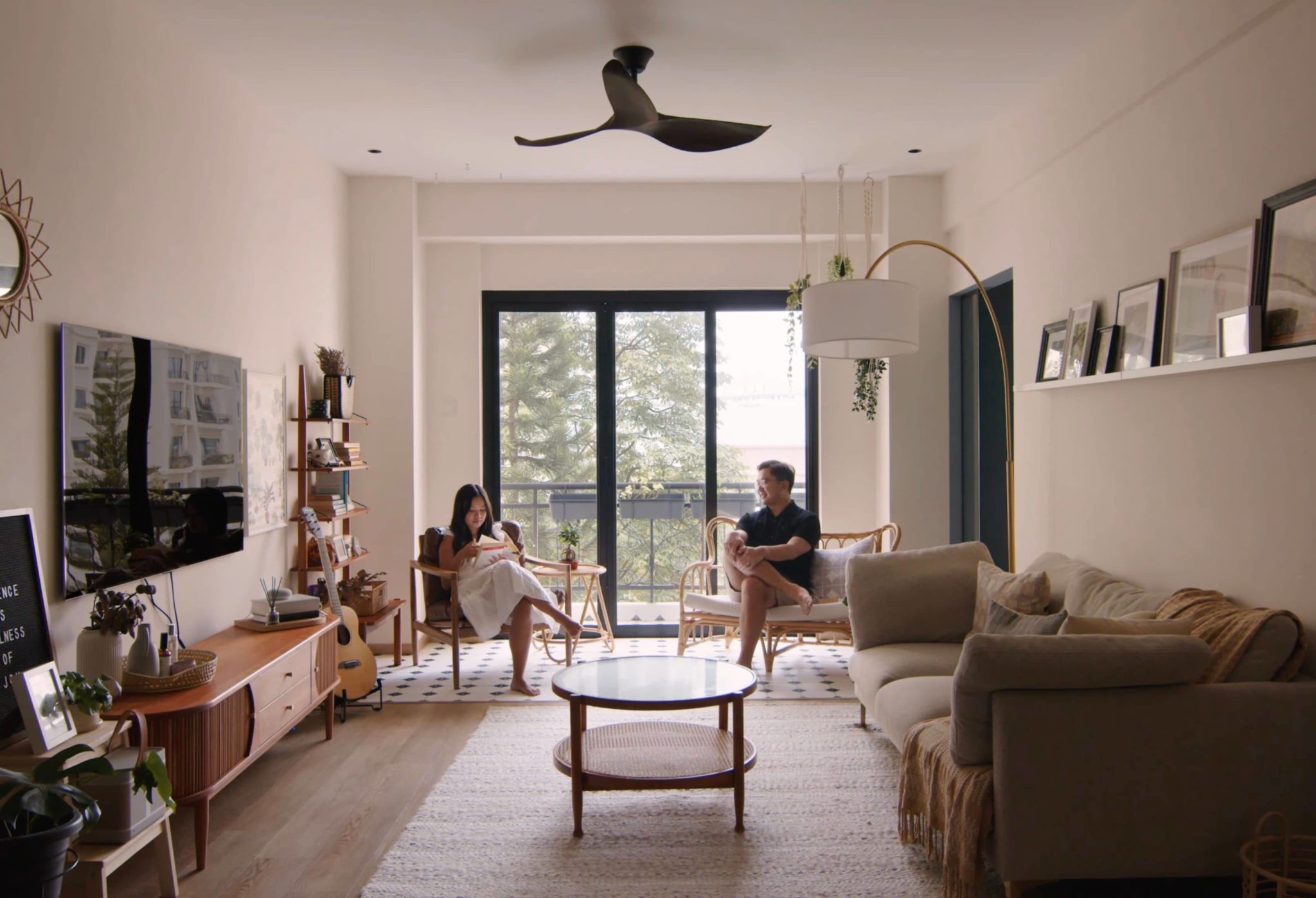
This week, we visit the home of Wei En and Wan Lin. In this 3 bedroom 1,421 square feet house in Queenstown designed by Ochre Home (our former Living In homeowner, you can watch their episode here) this close to 30-year-old home boasts a squarish regular layout that allows for customised spaces.
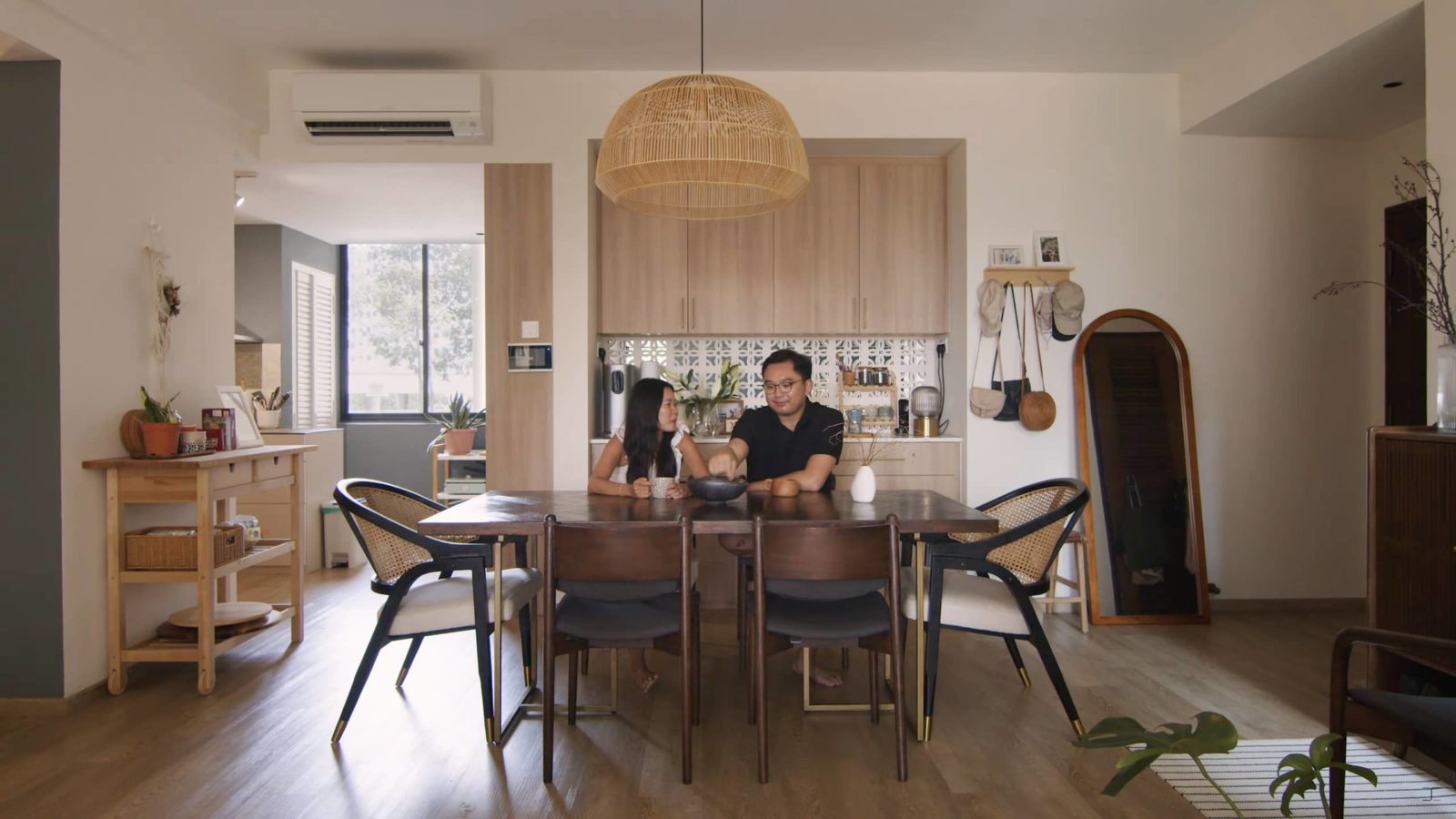
Wei En and Wan Lin describe their style as bohemian, rustic, and eclectic, and this is evident throughout the communal spaces. The balcony tiles were extended all the way to the living area, and they used loose furniture to create a cozy outdoor area. The dining area features a dry pantry for extra storage, and the wall between the dining and kitchen was knocked down to allow more light and air to flow through. The kitchen now has an open-concept with a big island, perfect for cooking and entertaining.
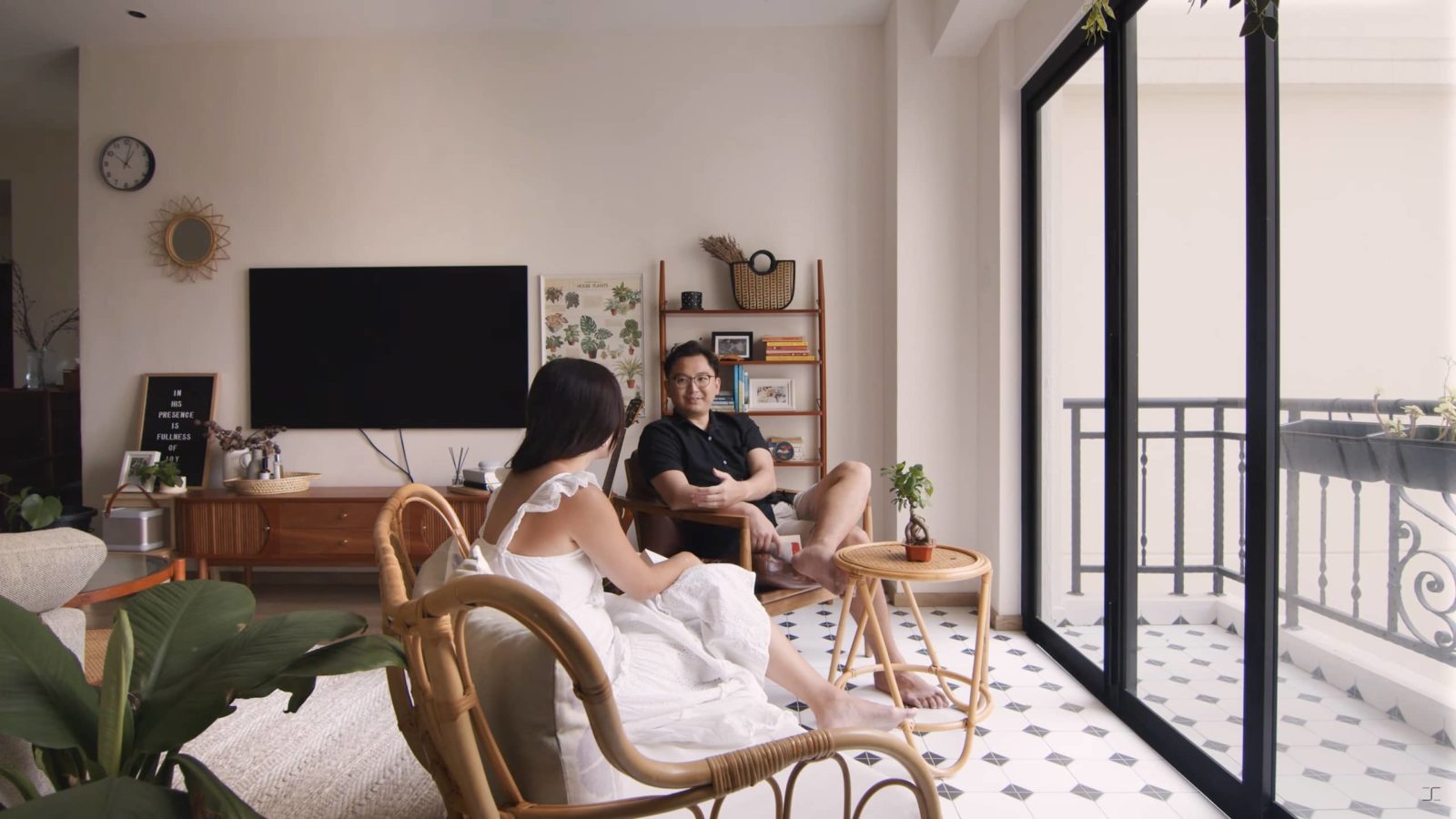
The common bathroom was designed to be different from the rest of the home. Wei En and Wan Lin split one bedroom into two, one with a study and the other with an entertainment area, featuring a projector and a neon light saved from their wedding, which is now hung up on the wall.
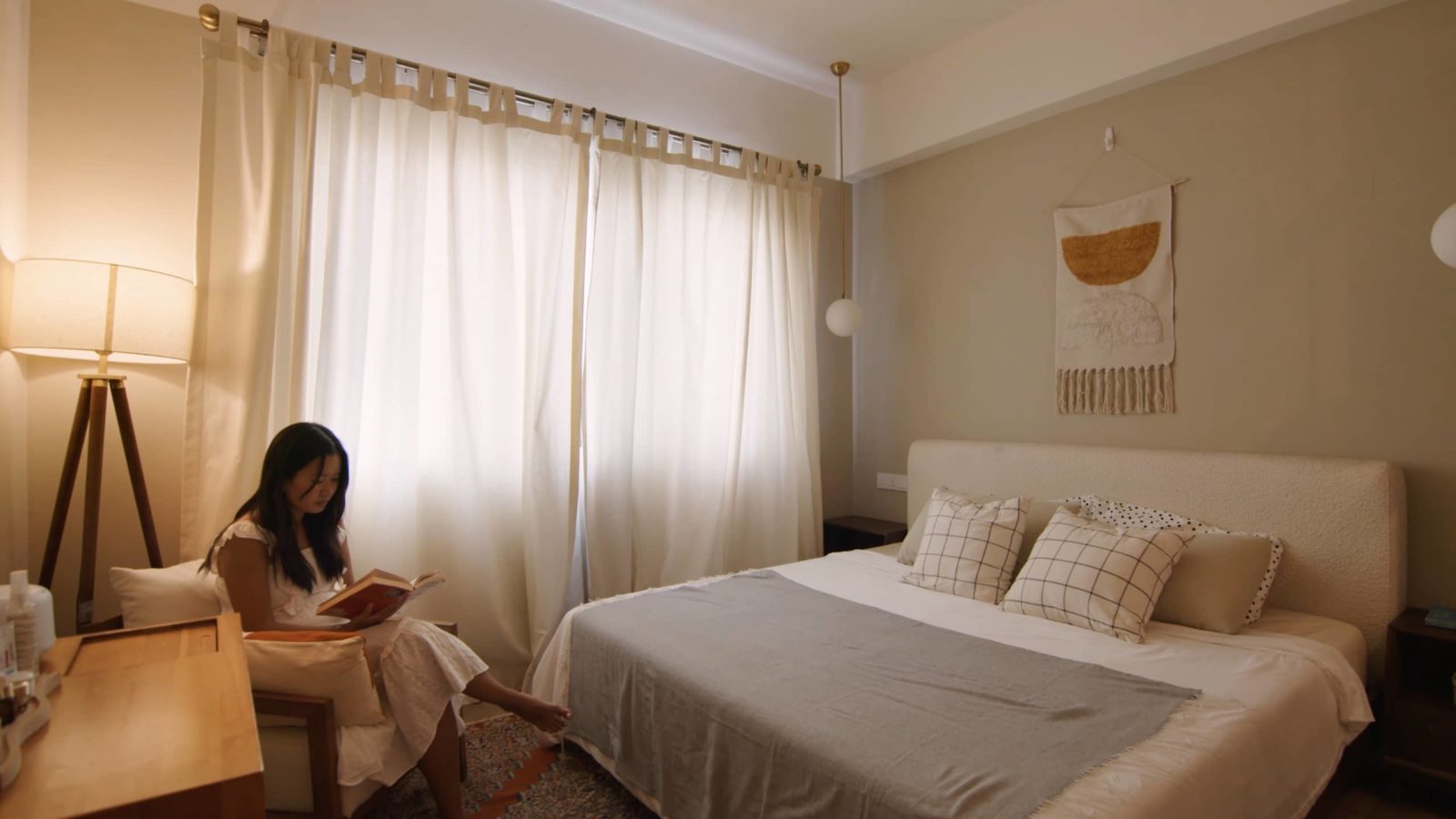
The master bedroom has two entrances, one with French doors from the study. It has a more neutral vibe, and the master bathroom boasts jade tiles and wooden laminates.
Special thanks to Wei En and Wan Lin for opening up their home to us!
At Stacked, we like to look beyond the headlines and surface-level numbers, and focus on how things play out in the real world.
If you’d like to discuss how this applies to your own circumstances, you can reach out for a one-to-one consultation here.
And if you simply have a question or want to share a thought, feel free to write to us at stories@stackedhomes.com — we read every message.
Need help with a property decision?
Speak to our team →Read next from Home Tours

Home Tours Inside A Minimalist’s Tiny Loft With A Stunning City View

Editor's Pick This Beautiful Japanese-Inspired 5-Room HDB Home Features an Indoor Gravel Garden

Home Tours A Family’s Monochrome Open-Concept Home with Colour Accents

Home Tours A Bright Minimalist Condo Apartment With A Loft
Latest Posts

On The Market Here Are Hard-To-Find 3-Bedroom Condos Under $1.5M With Unblocked Landed Estate Views

Pro Why Some Central Area HDB Flats Struggle To Maintain Their Premium

Singapore Property News Singapore Could Soon Have A Multi-Storey Driving Centre — Here’s Where It May Be Built

























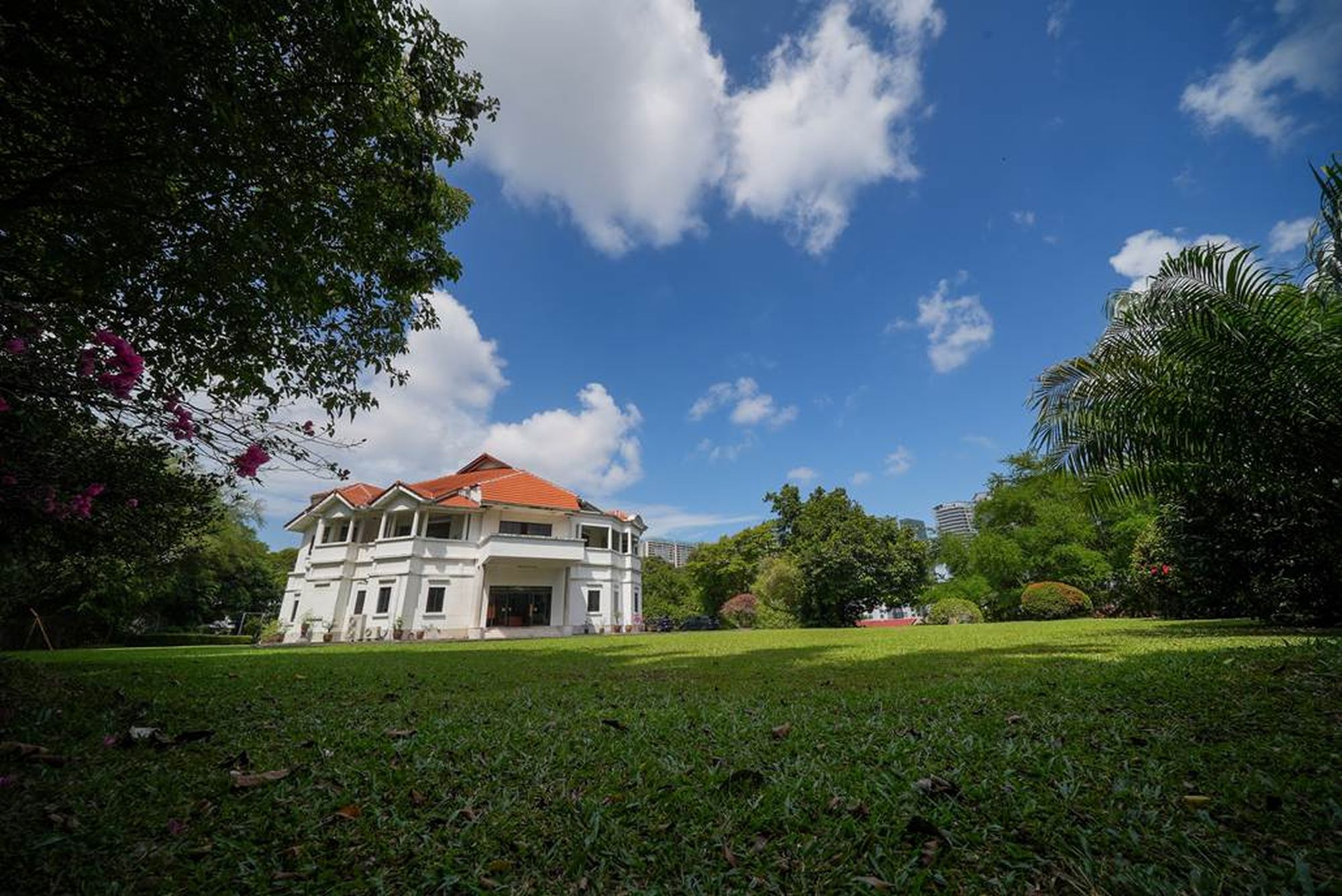









0 Comments