February 2025 BTO Launch Review: Ultimate Guide To Choosing The Best Unit
February 10, 2025
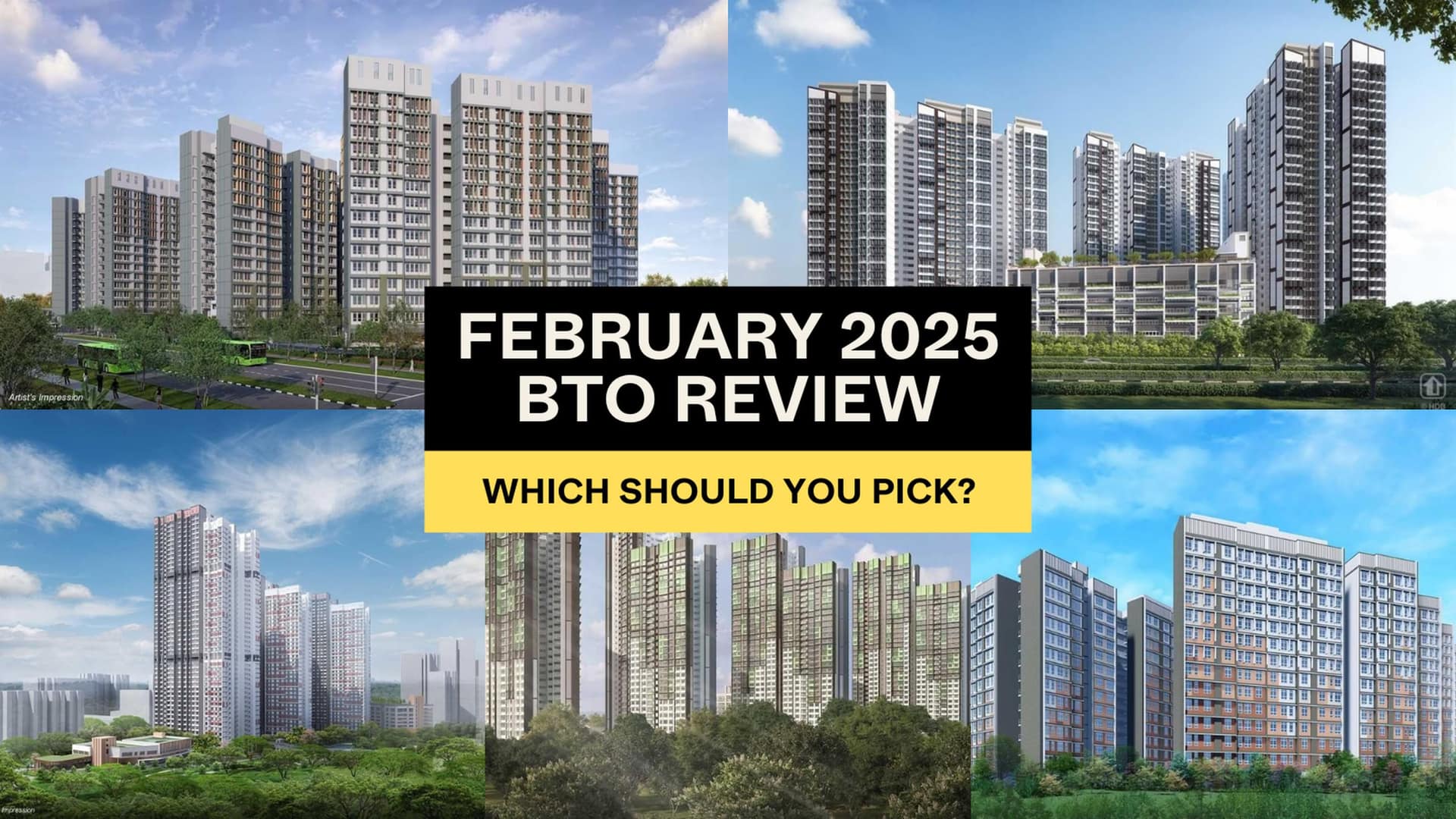
The February 2025 BTO launch is here, and this time, we’ll see over 10,000 new flats become available. 50,32 are spread across Kallang/Whampoa, Queenstown, Woodlands, and Yishun. The Queenstown location, near Mei Chin Road, is sure to spark interest among mature-estate seekers; while Tanjong Rhu (in Kallang/Whampoa) will likely take advantage of the near-complete TEL line. Also this month, we’ll see the largest Sale of Balance Flats (SBF) exercise to date, with over 5,590 units. Here’s how to go about making your pick:
Some key highlights of the February 2025 BTO launch
The projects are as follows:
| HDB project | HDB town | Classification | Flat types | Number of units |
| Tanjong Rhu Parc Front | Kallang / Whampoa | Prime | 2,3, and 4-room | 812 |
| Stirling Horizon | Queenstown | Plus | 2,3, and 4-room | 1,126 |
| Woodlands North Verge | Woodlands | Standard | 2,3,4, and 5-room | 1,563 |
| Chencharu Vines | Yishun | Standard | 2,3,4, and 5-room | 848 |
| Chencharu Green | Yishun | Standard | 2,3,4, and 5-room | 683 |
According to the HDB website, indicative prices are as follows:
Prices of the February 2025 BTO flats on offer
| Town | Project | Flat Type | Selling Price (Excluding Grants) | Selling Price (Including Grants) |
| Standard Projects | ||||
| Woodlands | Woodlands North Verge | 2-room Flexi | From $140,000 | From $20,000 |
| 3-room | From $275,000 | From $170,000 | ||
| 4-room | From $365,000 | From $285,000 | ||
| 5-room | From $486,000 | From $431,000 | ||
| Yishun | Chencharu Vines Chencharu Green | 2-room Flexi | From $108,000 | From $6,000 * |
| 3-room | From $245,000 | From $140,000 | ||
| 4-room | From $316,000 | From $236,000 | ||
| 5-room | From $447,000 | From $392,000 | ||
| Plus Project | ||||
| Queenstown | Stirling Horizon | 2-room Flexi | From $224,000 | From $104,000 |
| 3-room | From $408,000 | From $318,000 | ||
| 4-room | From $554,000 | From $499,000 | ||
| Prime Project | ||||
| Kallang/Whampoa | Tanjong Rhu Parc Front | 2-room Flexi | From $211,000 | From $91,000 |
| 3-room | From $399,000 | From $309,000 | ||
| 4-room | From $548,000 | From $493,000 | ||
Notes
- Selling prices are rounded up to the nearest thousand dollars
- * Buyers need to pay 5% of the published price using their CPF and/or cash savings when their EHG amount exceeds 95% of the published price
We feel it’s worth pointing out that, while Queenstown and Kallang/Whampoa will probably snatch the spotlight, Woodlands North Verge is another one to take a closer look at. Besides having the largest number of available flats, it’s also going to be one of the first projects to take advantage of the Woodlands North Coast project.
HDB has said that most of these flats have waiting times of four years or less, while the BTO flats in Yishun have the shortest wait times of 37 to 38 months (a little over three years).
For February 2025, the projects above account for less than half of the new flats available. A good chunk (5,590 new flats) will be available as SBF flats. The SBF batch also includes Community Care Apartments on 30-year leases for retirees, as well as larger 3Gen flats for intergenerational family living.
Indicative prices for the SBF units, according to HDB, are as follows:
| Flat Type | Selling Prices | |
| Before EHG | After EHG | |
| Community Care Apartment (CCA)(30-year Lease) | From $75,000 | From $4,000 |
| 2-room Flexi (99-year / Remaining Lease) | From $106,000 | From $6,000 |
| 3-room | From $134,000 | From $29,000 |
| 4-room | From $219,000 | From $139,000 |
| 5-room | From $341,000 | From $286,000 |
| 3Gen | From $534,000 | From $479,000 |
| Executive | From $605,000 | From $605,000 |
About four in 10 of the flats available via the SBF exercise are already completed.
Now onto the specifics of each project:
So many readers write in because they're unsure what to do next, and don't know who to trust.
If this sounds familiar, we offer structured 1-to-1 consultations where we walk through your finances, goals, and market options objectively.
No obligation. Just clarity.
Learn more here.
Jump To BTO Projects
Prime
Plus
Standard
Prime BTO on offer
Tanjong Rhu Parc Front
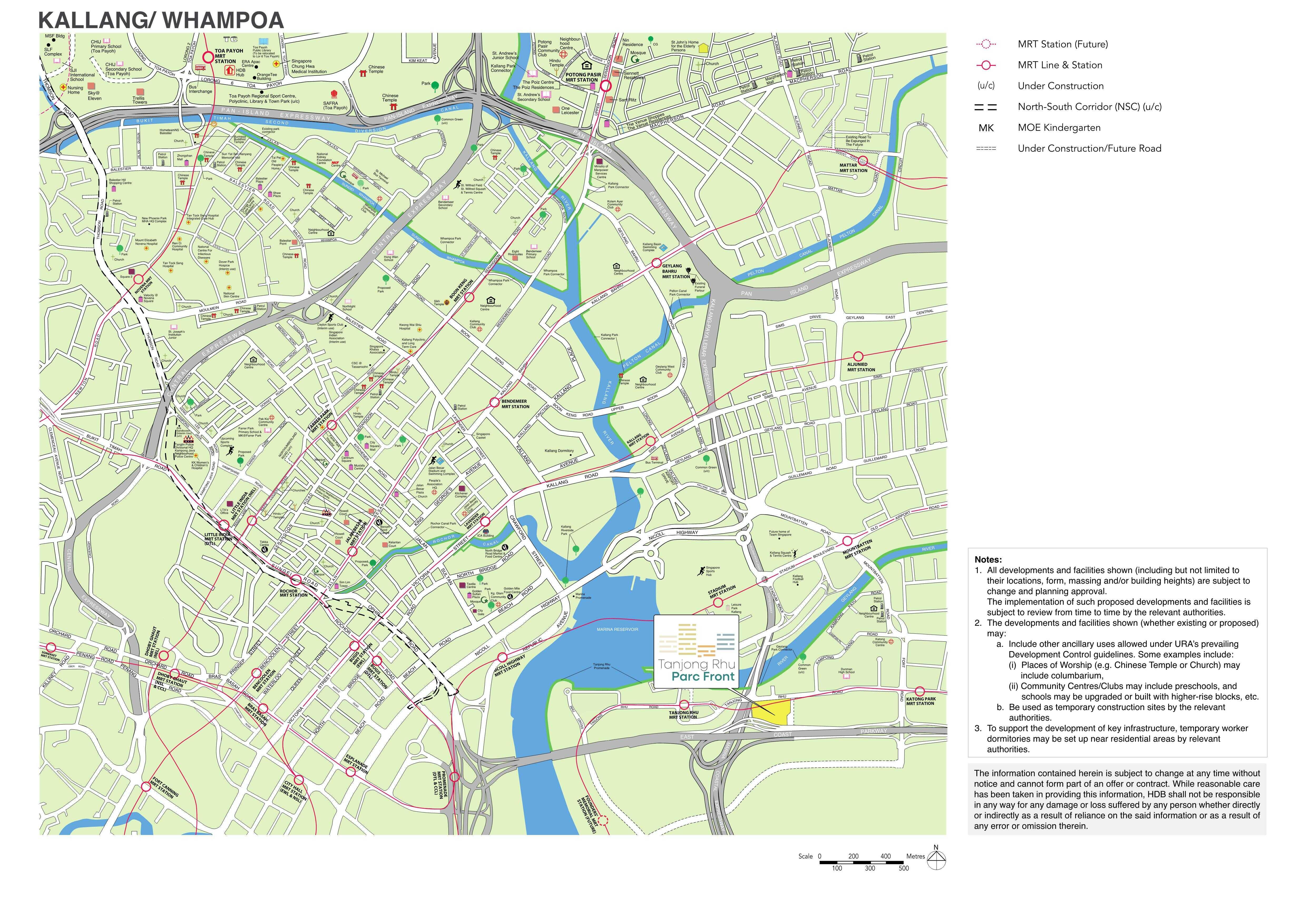
Project Overview
Tanjong Rhu Parc Front is bounded by the existing Tanjong Rhu Road, Kallang Paya Lebar Expressway (underground), and East Coast Parkway. This project features 4 residential blocks comprising 812 units of 2-room Flexi, 3-room, and 4-room flats, offered as Prime flats under the new flat classification. 1 of the blocks will also include 203 rental flats.
The landscape design maintains the tranquil beauty of the area, with harmonious connections between the Geylang River to the north, the Singapore Strait to the south, and the Singapore Sports Hub that is within. The name ‘Tanjong Rhu Parc Front’ reflects its proximity to Tanjong Rhu Road and the nearby recreational parks.
A preschool on the first floor of the Multi-Storey Car Park (MSCP), will open into a vibrant green courtyard that directly connects to a children’s playground. Fitness corners are conveniently located within the main precinct green and central courtyards. Apart from the residents’ network centre within the development, residents can also enjoy the roof garden on the 7-storey MSCP, which features lush landscaping, shelters, and communal spaces for residents to bond and relax. The diverse range of amenities will cater to residents across all ages and lifestyles.
For a detailed layout of the facilities provided at Tanjong Rhu Parc Front, refer to the site plan at the top of this page. Facilities in this project will be accessible to the public.
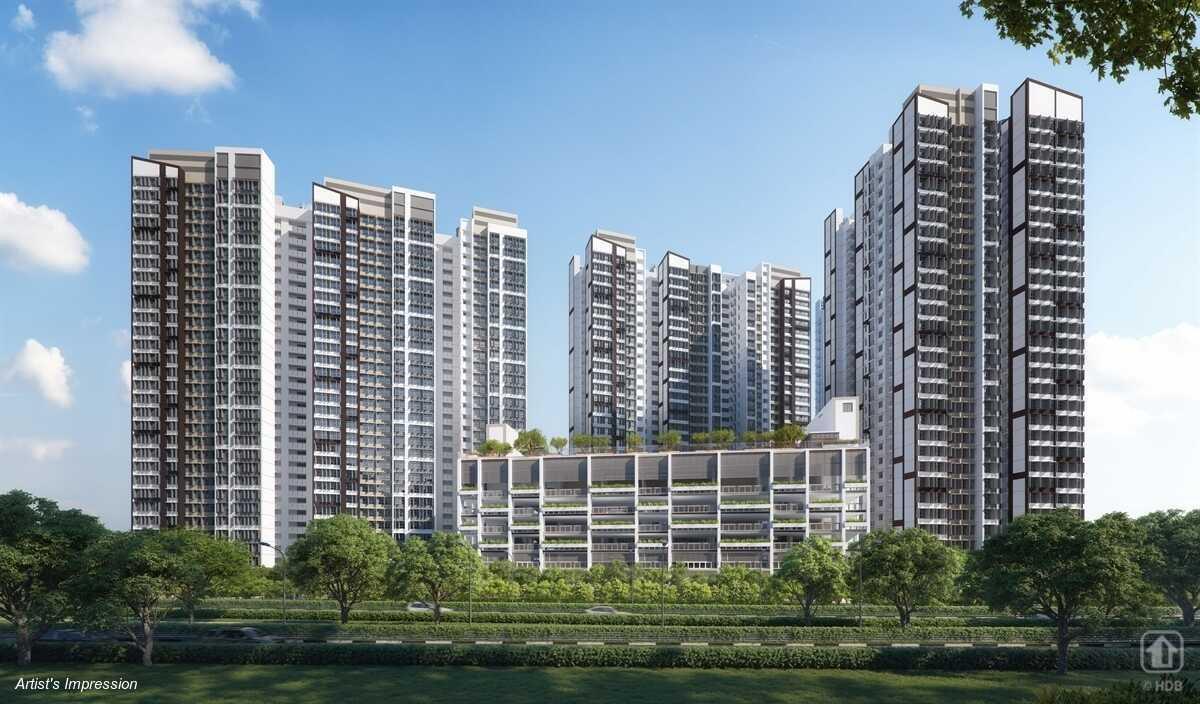
| Details | Info |
| Town | Kallang/Whampoa |
| Est. Waiting Time | 48 months |
| Remaining Lease | 99 years |
| Flat Type | Number of Flats |
| 2-room Flexi (Type 1) | 58 |
| 2-room Flexi (Type 2) | 203 |
| 3-room | 87 |
| 4-room | 464 |
| Total | 812 |
Eco-Friendly Features
To encourage green and sustainable living, Tanjong Rhu Parc Front will have several eco-friendly features such as:
- Separate chutes for recyclable waste
- Regenerative lifts to reduce energy consumption
- Bicycle stands to encourage cycling as an environmentally-friendly form of transport
- Parking spaces to facilitate future provision of electric vehicle charging stations
- Use of sustainable products in the project
- Active, Beautiful, Clean Waters design features to clean rainwater and beautify the landscapes
Smart Solutions
Tanjong Rhu Parc Front will come with the following smart solutions to reduce energy usage, and contribute to a safer and more sustainable living environment:
- Smart-Enabled Homes with provisions to facilitate adoption of smart home solutions
- Smart Lighting in common areas to reduce energy usage
- Smart Pneumatic Waste Conveyance System to optimise the deployment of resources for cleaner and fuss-free waste disposal
Embracing Walk Cycle Ride
With an increased focus on active and healthy living, the housing precinct is designed with well-connected pathways to make it easier for residents to walk and cycle more as part of their daily commutes to the surrounding amenities and public transport:
- Convenient access and walking distance to public transport
- Safe, pleasant, and welcoming streets for walking and cycling
- Sheltered linkways and barrier free accessibility to facilities
- Wayfinding and signages for orientation and navigation
Tanjong Rhu Parc Front residents will be served by bus services and Tanjong Rhu MRT Station on the Thomson-East Coast Line that connects to nearby towns. Learn more about transport connectivity in this precinct using MyTransport.sg app.
Overall Pros vs. Cons
| Pros | Cons |
| Under 10 minute walk to Tanjong Rhu MRT station and approximately 15 minutes walk to both Stadium and Katong Park MRT stations | Prime category rules apply |
| Lots of amenities in the vicinity – Jalan Batu Market & Food Centre, Leisure Park Kallang, Kallang Wave Shopping Mall, Singapore Sports Hub | Lack of 5-room units for those looking at larger flats |
| A short walk to the park connector leading to Gardens By The Bay (East) | No primary schools located within 1km |
Schools (Within 1KM)
- N.A.
Thoughts on the site plan
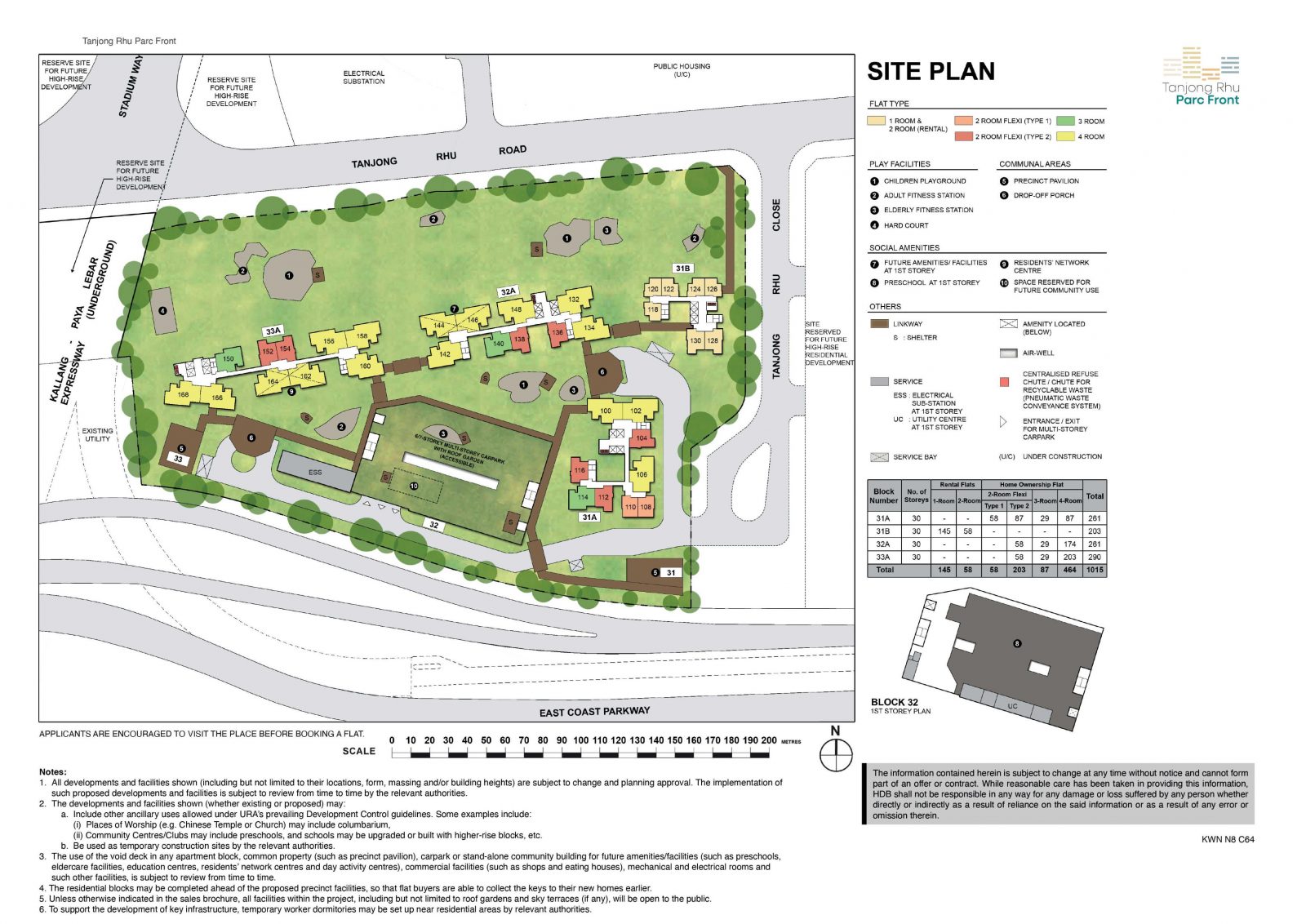
- A small cluster with just 4 blocks
- The facilities such as the playgrounds, fitness stations and hard court put some distance between the blocks and Tanjong Rhu Road
- The MSCP also creates a buffer between some of the blocks and the ECP
- Has 2 drop-off points that sufficiently serve the project
- Sheltered linkway connects the block to the MSCP
- Majority of the stacks are outward facing
- Some stacks face the MSCP directly
- 7-10 units sharing 3-4 lifts is very healthy
- Has a preschool on the first floor of the MSCP which is an added convenience for residents
- Some units may be affected by the west sun
Sun Direction
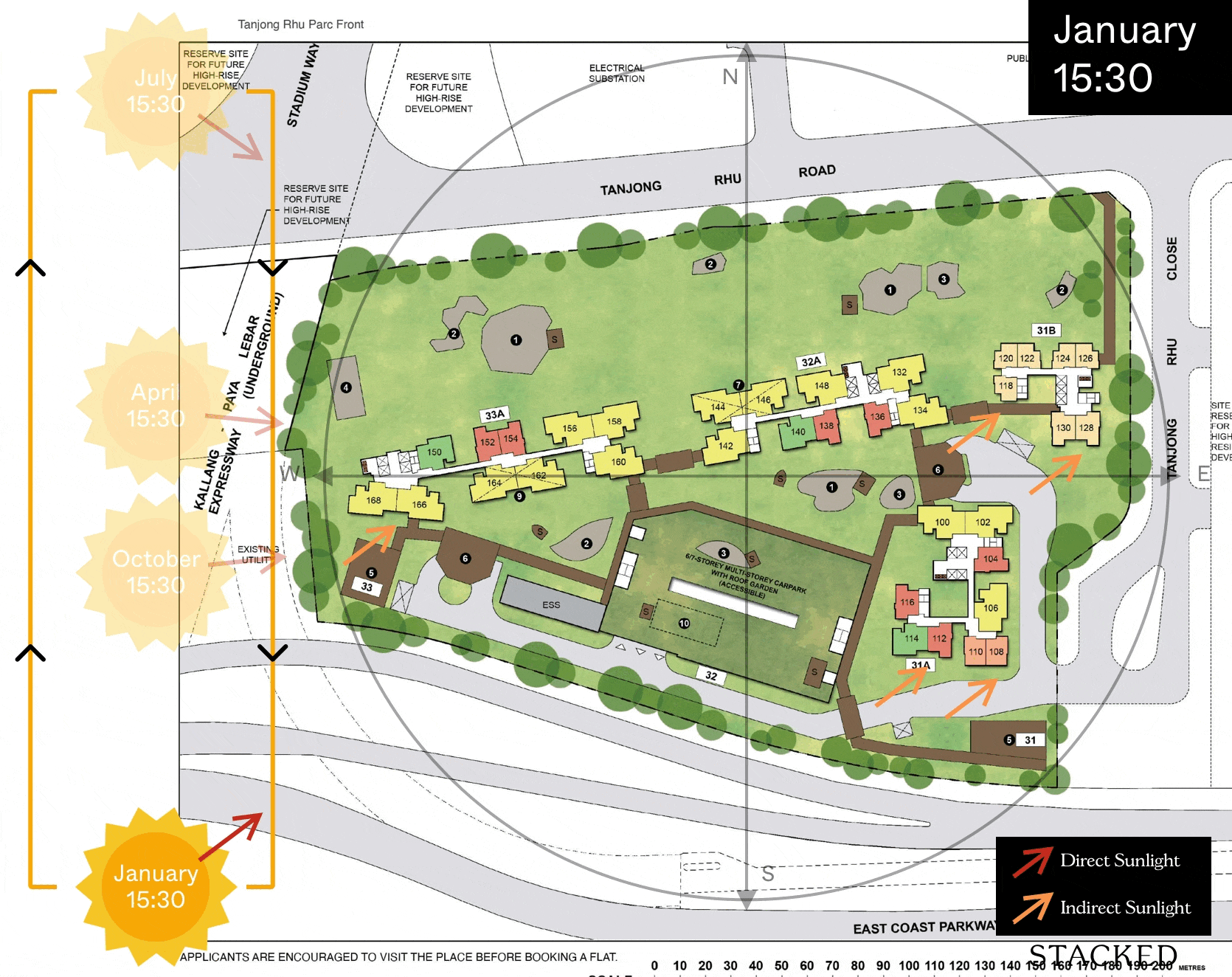
Layout Analysis
2-Room Flexi Type 1
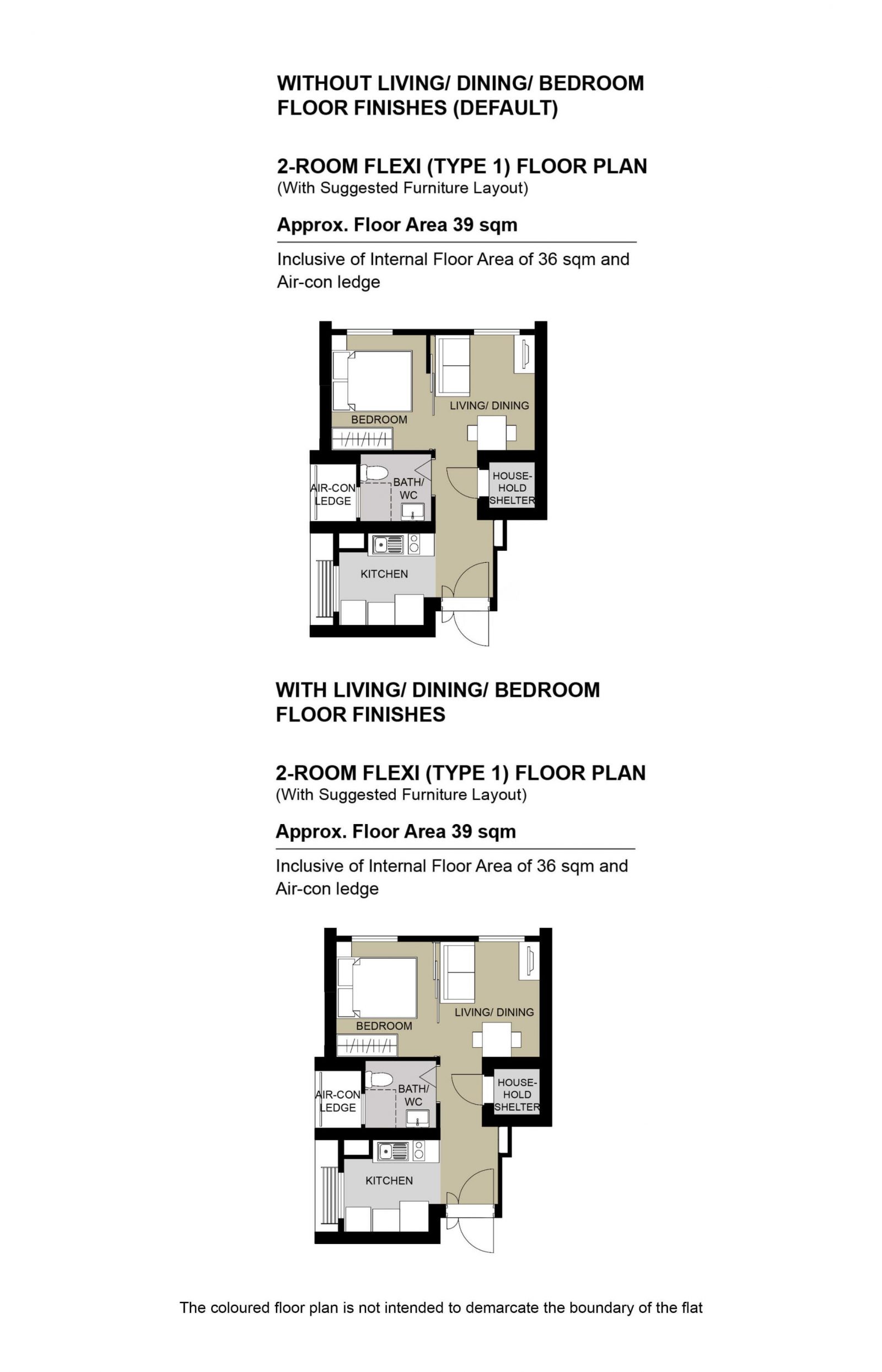
| 2-Room Flexi Type 1 | Details |
| Price | $71,000 – $286,000 |
| Resale Comparables | None |
| Total Area | 39 sqm |
| Internal Floor Area | 36 sqm |
| Lease Period | Price Range |
| 15 Years | $71,000 – $96,000 |
| 25 Years | $96,000 – $131,000 |
| 30 Years | $106,000 – $143,000 |
| 35 Years | $114,000 – $154,000 |
| 40 Years | $120,000 – $164,000 |
| 45 Years | $126,000 – $172,000 |
| 40 Years | $99,000 – $126,000 |
| 45 Years | $103,000 – $131,000 |
| 99 Years | $211,000 – $286,000 |
Non-optional finishes and fittings
More than just a well-designed and functional interior, the 2-room Flexi (Type 1) flats will come with the following finishes and fittings:
- Floor tiles in the:
- Bathroom
- Household shelter
- Kitchen
- Wall tiles in the:
- Bathroom
- Kitchen
- A sliding partition/ door for the bedroom and folding bathroom door
- Water closet suite in the bathroom
- Grab bars (for 2-room Flexi flats on short-leases)
Optional Component Scheme (OCS)
The OCS is an opt-in scheme that provides convenience for our buyers. If you opt-in for OCS, the cost of these optional components will be added to the price of the flat.
| Optional Component Scheme (OCS) | Description |
| Package 1 – Flooring for living/ dining and bedroom : $2,570 | – Vinyl strip flooring Buyers who opt for Package 1, will be provided with a 3-panel sliding partition, separating the living room and bedroom. Those who do not opt for Package 1, will be provided with a 2-panel sliding partition separating the living room and bedroom. |
| Package 2 – Sanitary fittings : $630 | – Wash basin with tap mixer – Shower set with bath/ shower mixer |
| Package 3 for short-lease 2-room Flexi flats : $6,420 | Buyers who opt for Package 3 must opt for Package 1. – Lighting – Window grilles – Built-in kitchen cabinets with induction hob and cooker hood, kitchen sink, tap, and dish drying rack. Buyers may choose to have a lower kitchen countertop – Built-in wardrobe – Water heater – Mirror and toilet roll holder in bathroom |
| Pros | Cons |
| Room can fit in a queen bed minimally | The dining area may be a bit cramped |
| A squarish layout provides ease of furniture placement | Only one entrance to the bathroom – unable to access from the bedroom |
| Kitchen is tucked in a corner and can be enclosed if preferred | Small space to put the TV |
2-Room Flexi Type 2
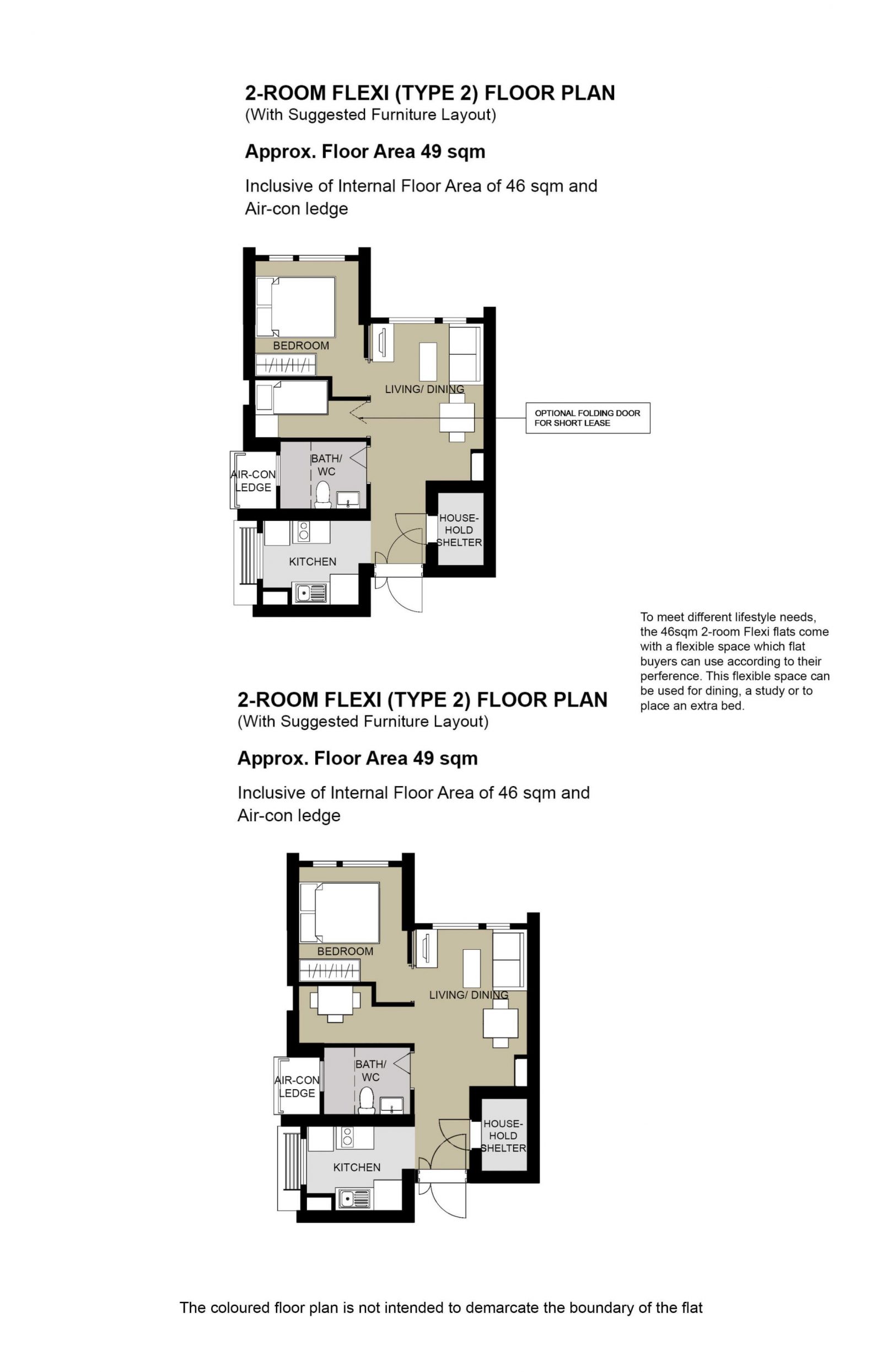
| 2-Room Flexi Type 2 | Details |
| Price | $92,000 – $364,000 |
| Resale Comparables | None |
| Total Area | 49 sqm |
| Internal Floor Area | 46 sqm |
| Lease Period | Price Range |
| 15 Years | $92,000 – $122,000 |
| 25 Years | $125,000 – $166,000 |
| 30 Years | $138,000 – $182,000 |
| 35 Years | $148,000 – $196,000 |
| 40 Years | $157,000 – $208,000 |
| 45 Years | $165,000 – $218,000 |
| 40 Years | $99,000 – $126,000 |
| 45 Years | $103,000 – $131,000 |
| 99 Years | $275,000 – $364,000 |
Non-optional finishes and fittings
More than just a well-designed and functional interior, the 2-room Flexi (Type 2) flats will come with the following finishes and fittings:
- Floor tiles in the:
- Bathroom
- Household shelter
- Kitchen
- Wall tiles in the:
- Bathroom
- Kitchen
- A sliding partition/ door for the bedroom and folding bathroom door
- Water closet suite in the bathroom
- Grab bars (for 2-room Flexi flats on short-leases)
Optional Component Scheme (OCS)
The OCS is an opt-in scheme that provides convenience for our buyers. If you opt-in for OCS, the cost of these optional components will be added to the price of the flat.
| Optional Component Scheme (OCS) | Description |
| Package 1 – Flooring for living/ dining and bedroom : $2,440 | – Vinyl strip flooring Buyers will be provided with a 1-panel sliding partition separating the living room and bedroom, regardless of their Package 1 option. |
| Package 2 – Sanitary fittings : $630 | – Wash basin with tap mixer – Shower set with bath/ shower mixer |
| Package 3 for short-lease 2-room Flexi flats : $7,740 | Buyers who opt for Package 3 must opt for Package 1. – Lighting – Window grilles – Built-in kitchen cabinets with induction hob and cooker hood, kitchen sink, tap, and dish drying rack. Buyers may choose to have a lower kitchen countertop – Built-in wardrobe – Water heater – Mirror and toilet roll holder in bathroom – Laminated UPVC folding door for the flexible space |
| Pros | Cons |
| Feels like 1+Study | Small space to put the TV |
| Room can fit in a queen bed minimally | Only one entrance to the bathroom – unable to access from the bedroom |
| Wall separating the two rooms can be hacked to create a larger bedroom if desired | |
| Decently sized dining area | |
| Kitchen is tucked in a corner and can be enclosed if preferred |
3-Room
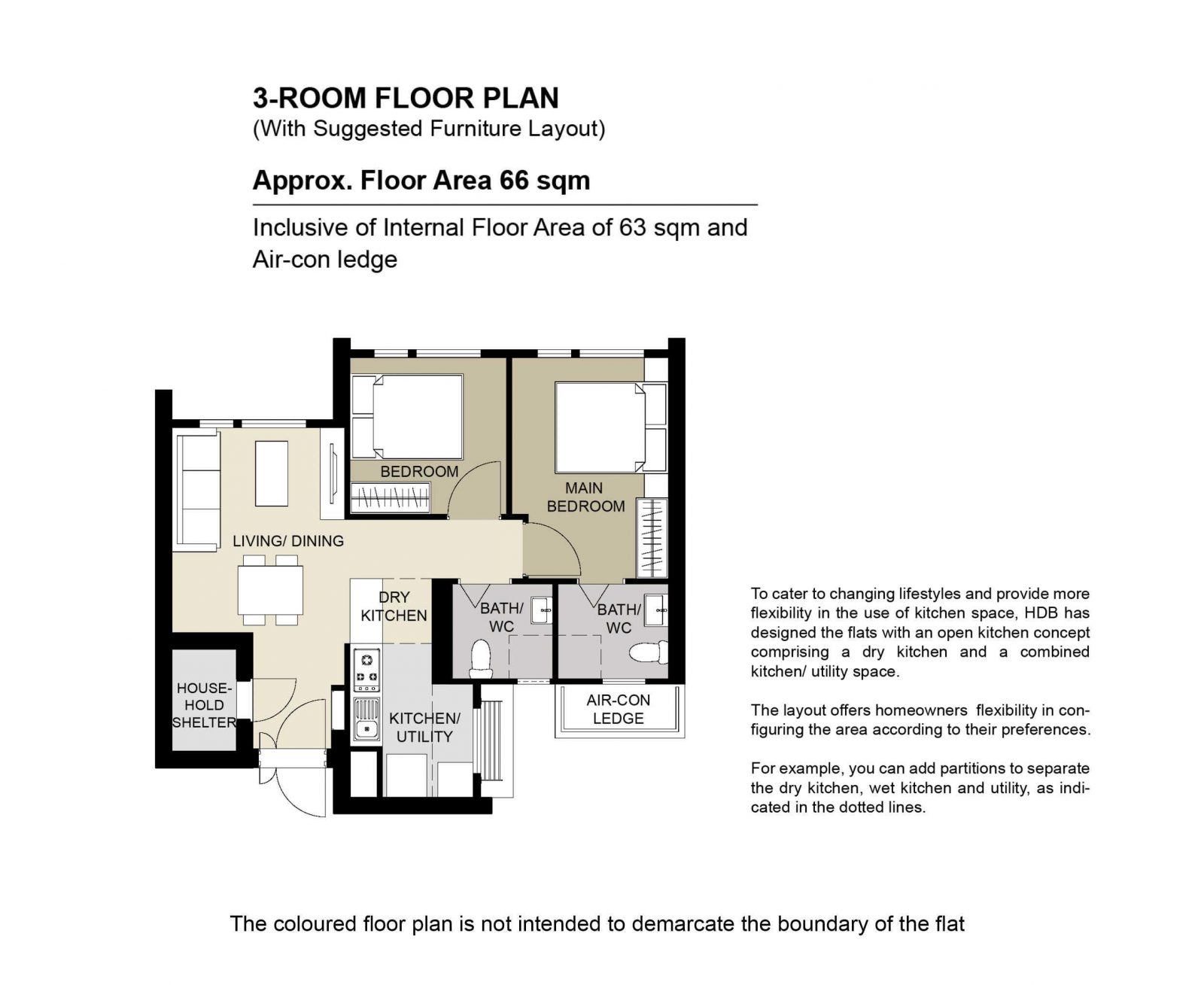
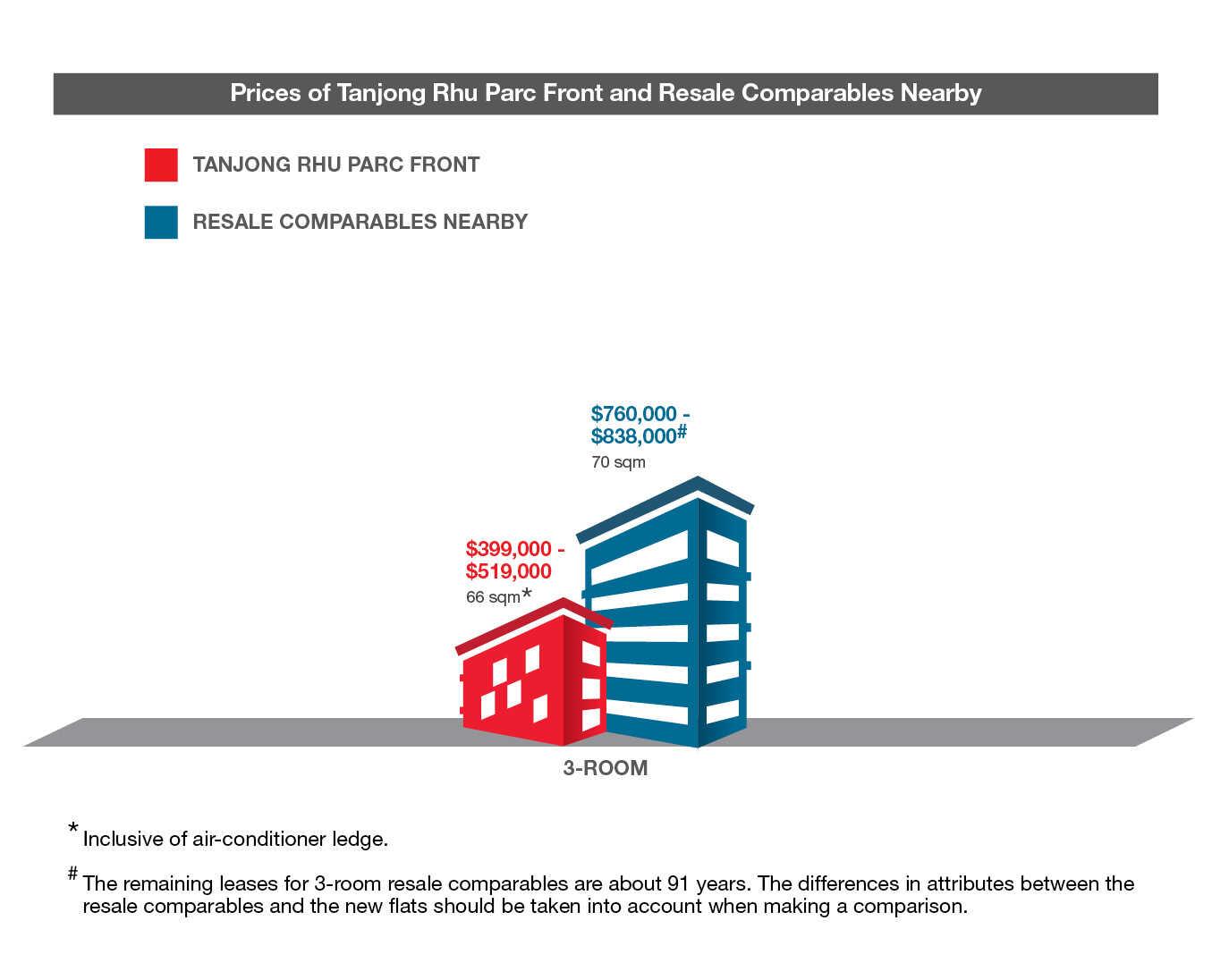
| 3-Room Flat | Details |
| Price | $399,000 – $519,000 |
| Resale Comparables | $760,000 – $838,000 |
| Total Area | 66 sqm |
| Internal Floor Area | 63 sqm |
Non-optional finishes and fittings
More than just a well-designed and functional interior, the 3-room flats will come with the following finishes and fittings:
- Floor tiles in the:
- Bathrooms
- Household shelter
- Kitchen/ utility
- Wall tiles in the:
- Bathrooms
- Kitchen/ utility
- Water closet suite in the bathrooms
Optional Component Scheme (OCS)
The OCS is an opt-in scheme that provides convenience for our buyers. If you opt-in for OCS, the cost of these optional components will be added to the price of the flat.
| Optional Component Scheme (OCS) | Description |
| Flooring for living/ dining, dry kitchen, and bedrooms : $3,350 | – Vinyl strip flooring in the bedrooms – Polished porcelain floor tiles in the living/ dining and dry kitchen |
| Internal doors and sanitary fittings : $2,860 | – 2 laminated UPVC bedroom doors – 2 laminated UPVC folding bathroom doors – Wash basin with tap mixer – Shower set with bath/ shower mixer |
| Pros | Cons |
| All rooms can fit in a queen bed minimally. The master bedroom can fit in a king bed. | Living and dining areas might be slightly cramped |
| No structural columns in between bedrooms so walls can be hacked fully. Easy to reconfigure the layout if necessary. | Small space to put the TV |
| Open concept kitchen can make the house feel more spacious. Possible to do up a dry kitchen area if preferred. | Kitchen is rather compact |
4-Room
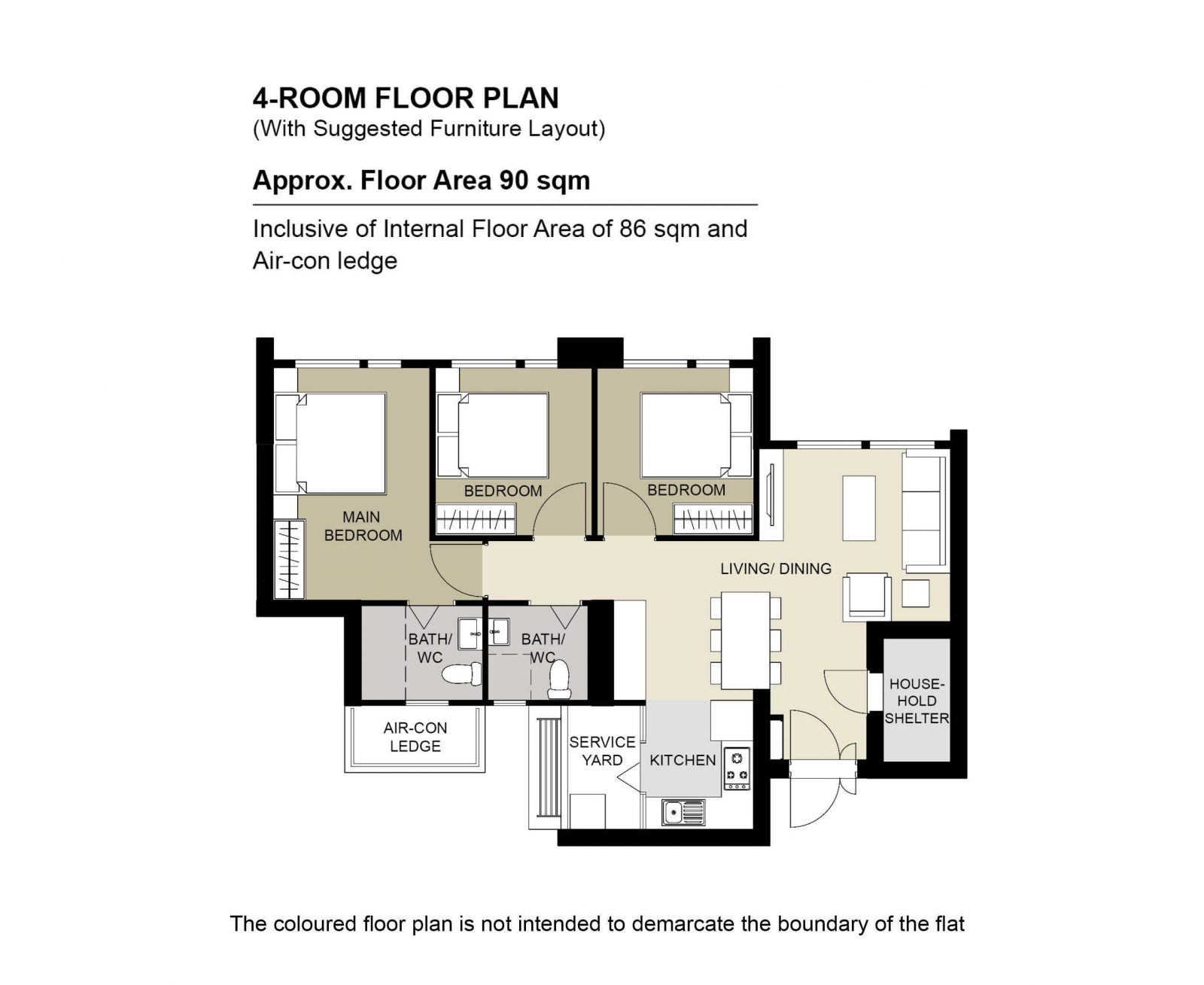
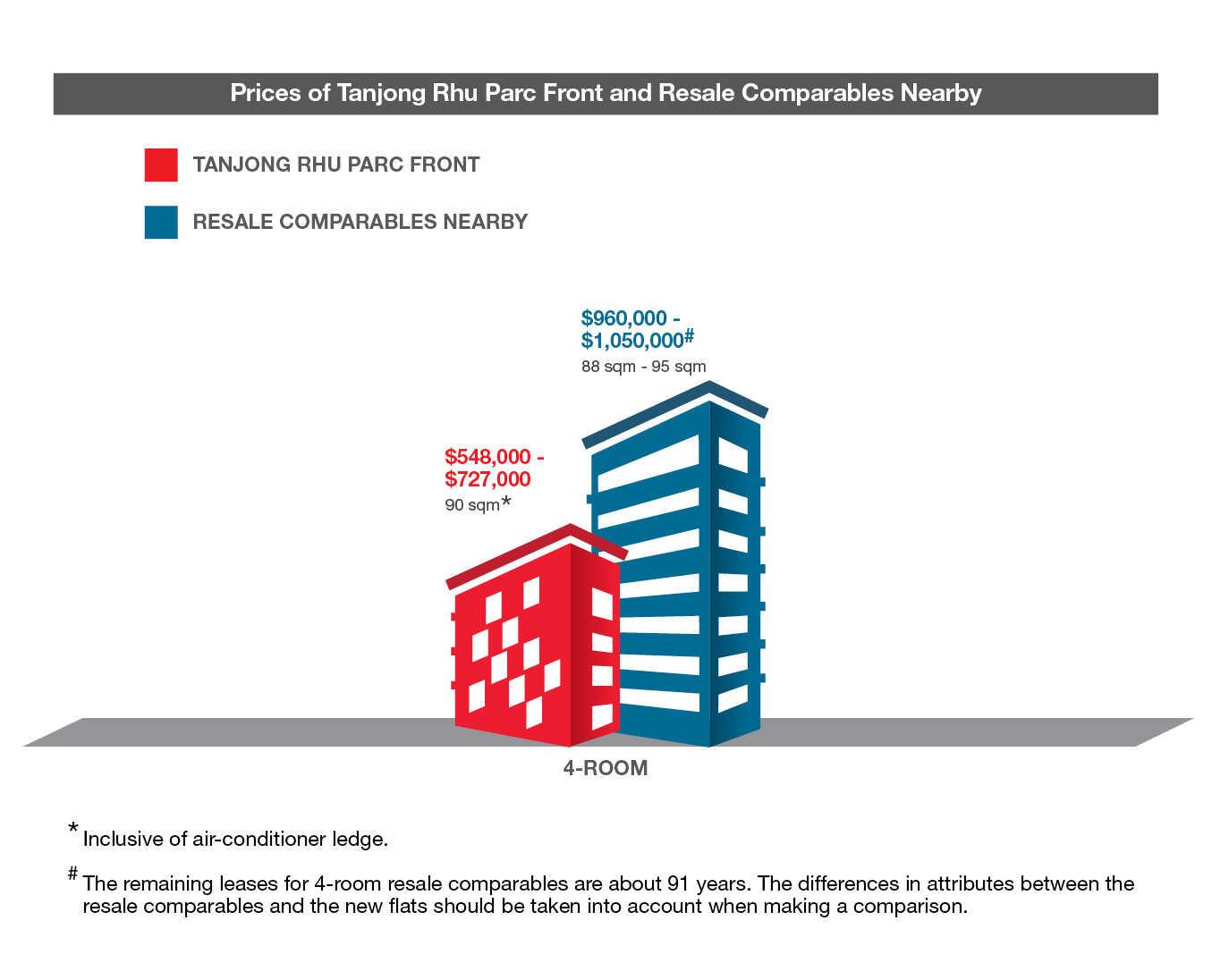
| 4-Room Flat | Details |
| Price | $548,000 – $727,000 |
| Resale Comparables | $960,000 – $1,050,000 |
| Total Area | 90 sqm |
| Internal Floor Area | 86 sqm |
Non-optional finishes and fittings
More than just a well-designed and functional interior, the 4-room flats will come with the following finishes and fittings:
- Floor tiles in the:
- Bathrooms
- Household shelter
- Kitchen and service yard
- Wall tiles in the:
- Bathrooms
- Kitchen
- Water closet suite in the bathrooms
Optional Component Scheme (OCS)
The OCS is an opt-in scheme that provides convenience for our buyers. If you opt-in for OCS, the cost of these optional components will be added to the price of the flat.
| Optional Component Scheme (OCS) | Description |
| Flooring for living/ dining and bedrooms : $4,980 | – Vinyl strip flooring in the bedrooms – Polished porcelain floor tiles in the living/ dining |
| Internal doors and sanitary fittings : $3,280 | – 3 laminated UPVC bedroom doors – 2 laminated UPVC folding bathroom doors – Wash basin with tap mixer – Shower set with bath/ shower mixer |
| Pros | Cons |
| Living and dining areas are segregated | The main door opens up straight to the living and dining area (which lacks privacy) |
| All rooms can fit in a queen bed minimally. The master bedroom can fit in a king bed. | Kitchen is rather compact |
| No structural columns in between bedrooms so walls can be hacked fully. Easy to reconfigure the layout if necessary. | |
| Kitchen comes with a separate service yard | |
| Open concept kitchen can make the house feel more spacious. Possible to do up a dry kitchen/pantry area (next to the dining) if preferred. |
Best Stacks
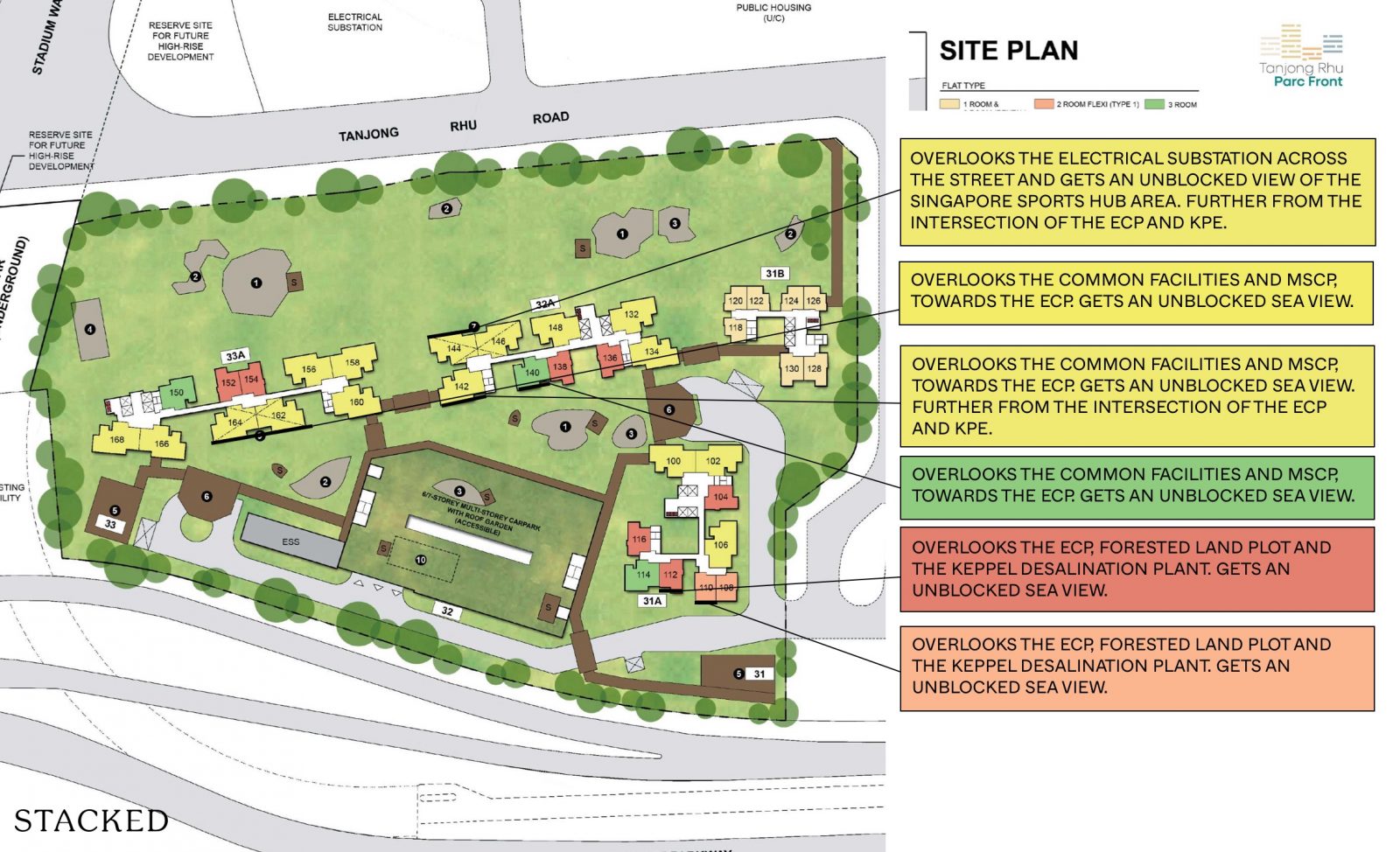
| Flat Type | Block | Stacks | Floor Level | Reasons |
| 2-Room Flexi (Type 1) | 31A | 110 | Preferably on a high floor | Overlooks the ECP, forested land plot and the Keppel Desalination Plant. Gets an unblocked sea view. |
| 2-Room Flexi (Type 2) | 31A | 112 | Preferably on a high floor | Overlooks the ECP, forested land plot and the Keppel Desalination Plant. Gets an unblocked sea view. |
| 3-Room | 32A | 140 | Must surpass MSCP and preferably on a high floor | Overlooks the common facilities and MSCP, towards the ECP. Gets an unblocked sea view. |
| 4-Room | 32A | 142 | Must surpass MSCP and preferably on a high floor | Overlooks the common facilities and MSCP, towards the ECP. Gets an unblocked sea view. Further from the intersection of the ECP and KPE. |
| 4-Room | 32A | 144 | Preferably on a high floor | Overlooks the electrical substation across the street and gets an unblocked view of the Singapore Sports Hub area. Further from the intersection of the ECP and KPE. |
| 4-Room | 33A | 160, 162 | Must surpass MSCP and preferably on a high floor | Overlooks the common facilities and MSCP, towards the ECP. Gets an unblocked sea view. |
Plus BTO Flats
Stirling Horizon
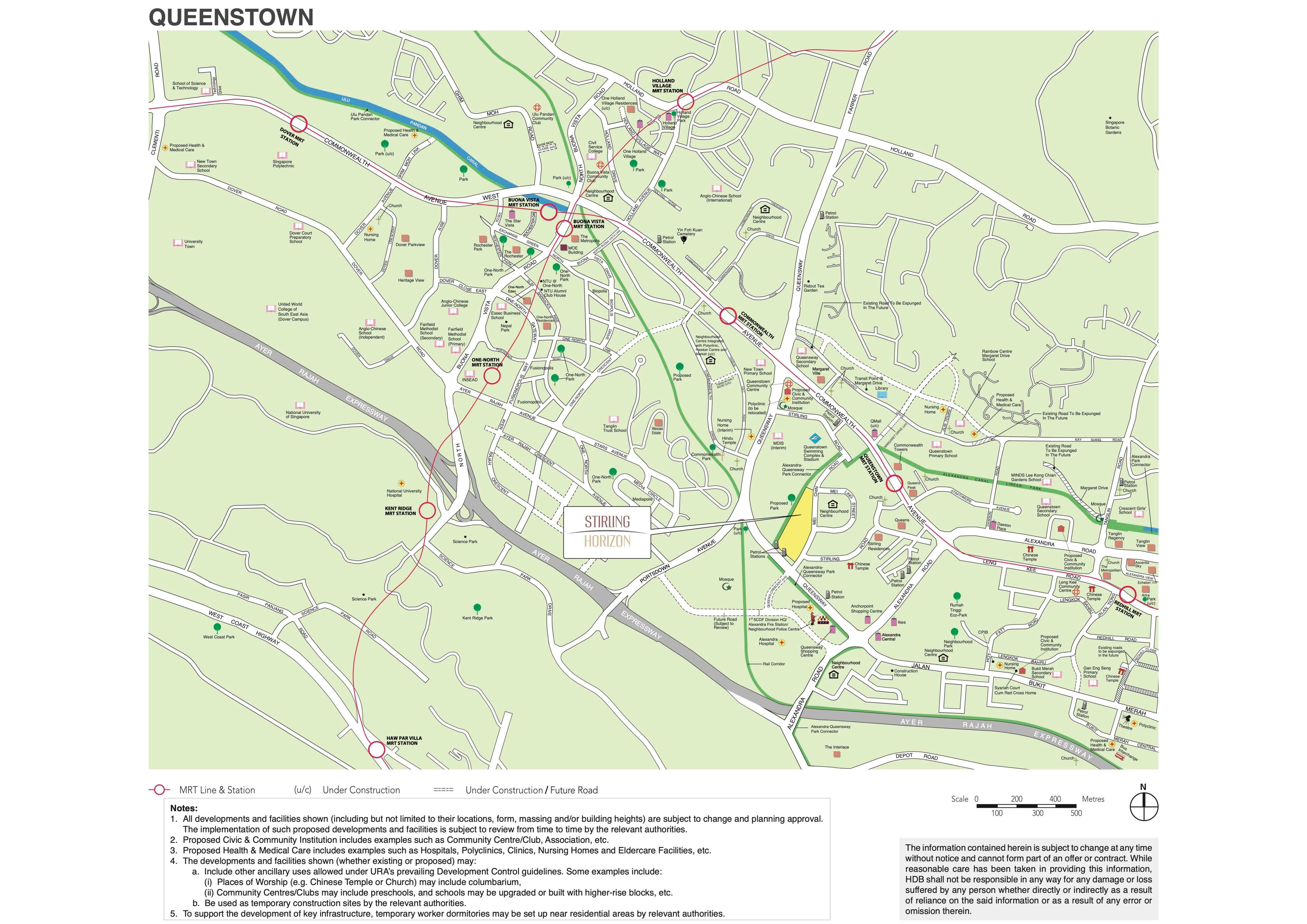
Project Overview
Bordered by Queensway Road and Mei Chin Road, Stirling Horizon comprises 3 residential blocks ranging from 35 to 47 storeys, and with 1,126 units of 2-room, 3-room, and 4-room flats. These flats will be offered as Plus flats under the new flat classification. 1 of the blocks will include 12 rental flats.
Taking its name from the project’s location within the Stirling estate in Queenstown, Stirling Horizon offers residents expansive views of the nearby park and surrounding landscape. Designed with an elongated site layout and blocks oriented in the north-south direction, the project maximises natural ventilation whilst blending harmoniously with its surroundings. Precinct facilities, such as playgrounds and fitness corners, are thoughtfully placed to encourage interaction among residents.
Residents can relax and connect with neighbours at the residents’ network centre, sky terrace, or the roof garden atop the Multi-Storey Car Park (MSCP). These green spaces will serve as a vital community hub, promoting residents’ physical, mental, and social well-being. A 2-storey preschool facing the western park will offer outdoor amenities that create a vibrant learning environment for young children.
For a detailed layout of the facilities provided at Stirling Horizon, refer to the site plan at the top of this page. Facilities in this project will be accessible to the public.
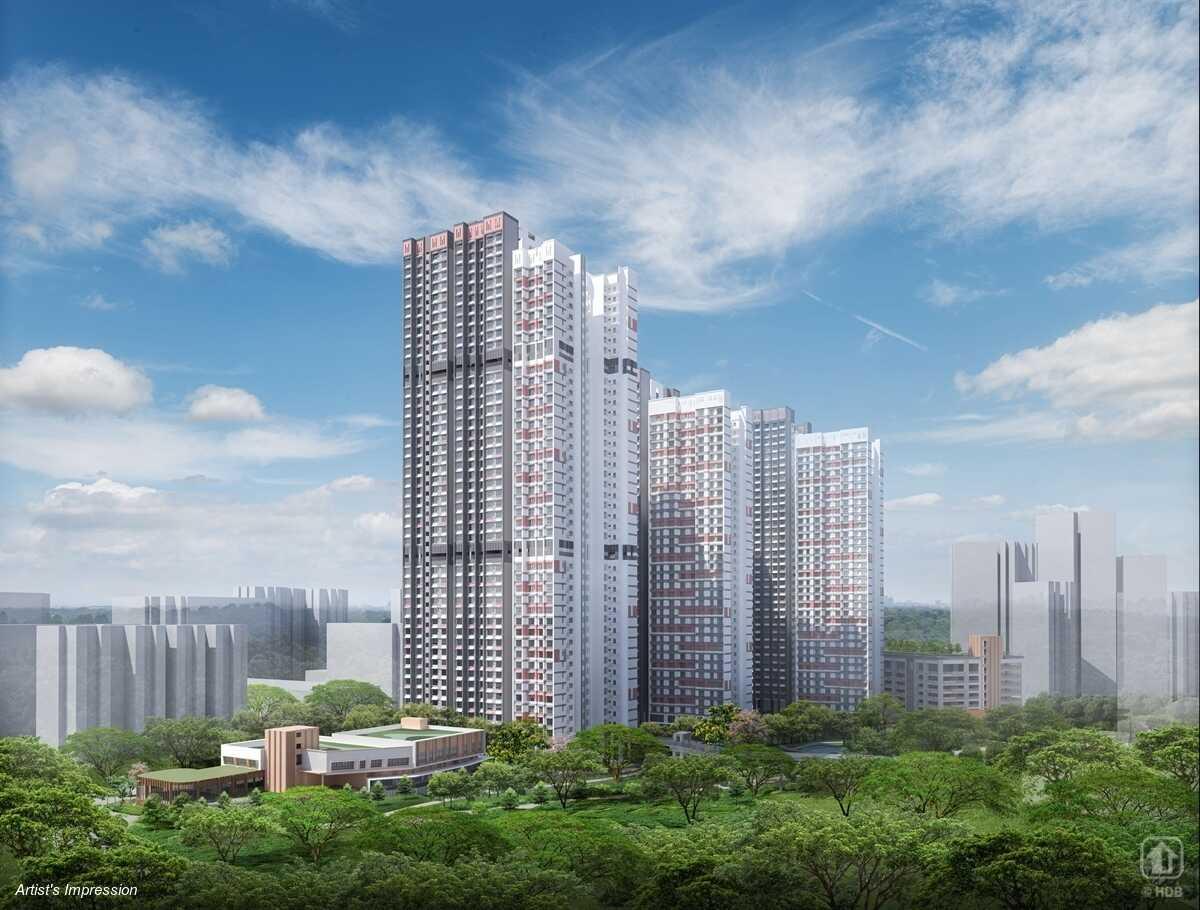
| Details | Info |
| Town | Queenstown |
| Est. Waiting Time | 55 months |
| Remaining Lease | 99 years |
| Flat Type | Number of Flats |
| 2-room Flexi (Type 1) | 118 |
| 2-room Flexi (Type 2) | 341 |
| 3-room | 81 |
| 4-room | 586 |
| Total | 1,126 |
Eco-Friendly Features
To encourage green and sustainable living, Stirling Horizon will have several eco-friendly features such as:
- Separate chutes for recyclable waste
- Regenerative lifts to reduce energy consumption
- Bicycle stands to encourage cycling as an environmentally-friendly form of transport
- Parking spaces to facilitate future provision of electric vehicle charging stations
- Use of sustainable products in the project
- Active, Beautiful, Clean Waters design features to clean rainwater and beautify the landscapes
Smart Solutions
Stirling Horizon will come with the following smart solutions to reduce energy usage, and contribute to a safer and more sustainable living environment:
- Smart-Enabled Homes with provisions to facilitate adoption of smart home solutions
- Smart Lighting in common areas to reduce energy usage
Embracing Walk Cycle Ride
With an increased focus on active and healthy living, the housing precinct is designed with well-connected pathways to make it easier for residents to walk and cycle more as part of their daily commutes to the surrounding amenities and public transport:
- Convenient access and walking distance to public transport
- Safe, pleasant, and welcoming streets for walking and cycling
- Sheltered linkways and barrier free accessibility to facilities
- Wayfinding and signages for orientation and navigation
Stirling Horizon residents will be served by bus services and Queenstown MRT Station on the East-West Line that connects to nearby towns. Learn more about transport connectivity in this precinct using MyTransport.sg app.
Overall Pros vs. Cons
| Pros | Cons |
| Less than 15 minute walk to Queenstown MRT station | Plus category rules apply |
| Lots of amenities in the vicinity – Mei Ling Market & Food Centre, Anchorpoint Shopping Centre, Queensway Shopping Centre, IKEA, Alexandra Village Food Centre, ABC Brickworks Market & Food Centre | Lack of 5-room units for those looking at larger flats |
| Situated along the park connector that leads to the Rail Corridor, Hort Park, Gillman Barracks and Labrador Park |
Schools (Within 1KM)
- New Town Primary School
- Queenstown Primary School
Thoughts on the site plan
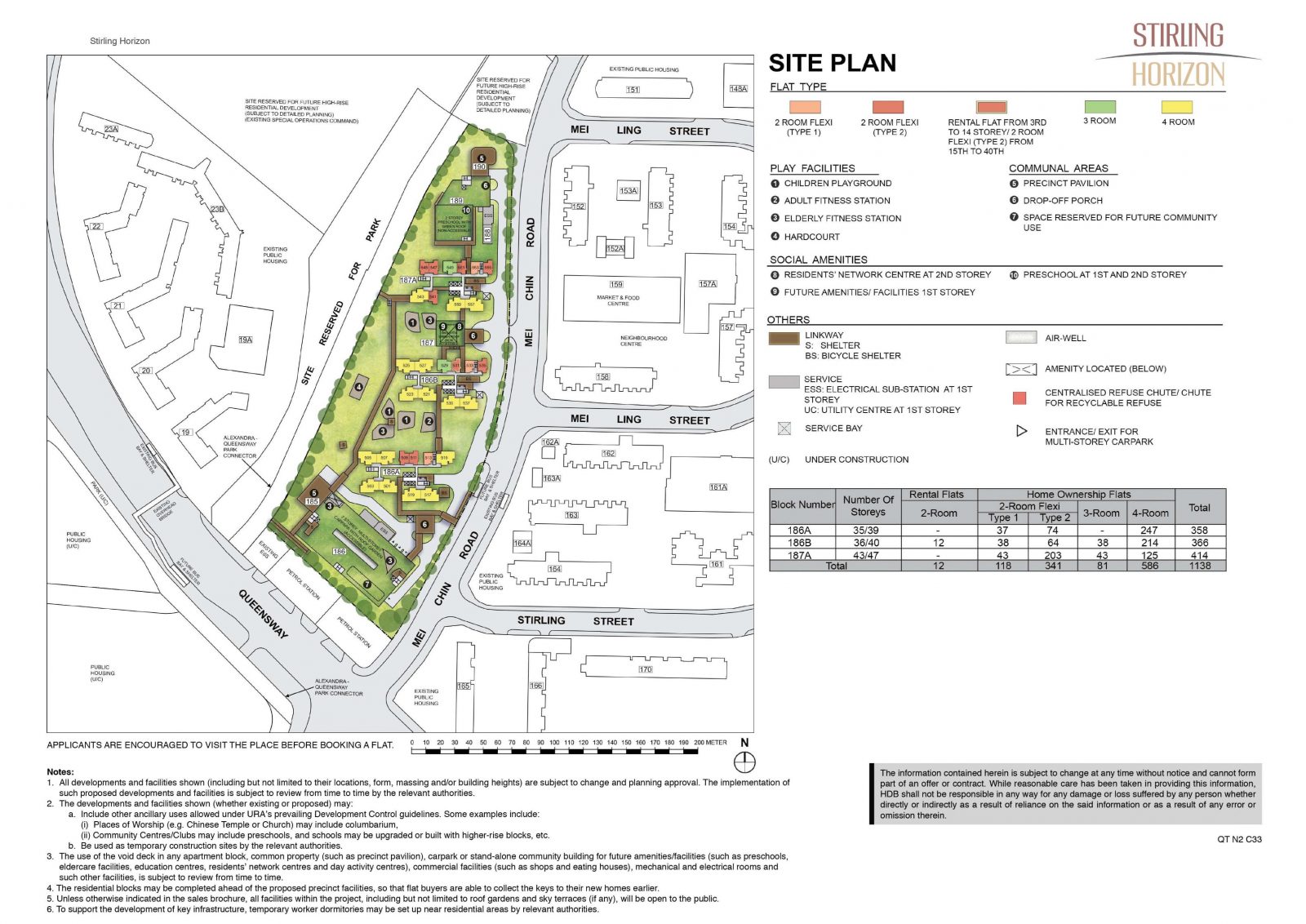
- The land plot is narrow with the blocks lined up one behind the other, so majority of the stacks are facing one another
- Some stacks face the MSCP directly
- 10 units sharing 6 lifts is very healthy
- Has 3 drop-off points which sufficiently serve the project
- Sheltered linkways connect all the blocks and the MSCP
- There is also a sheltered linkway to the bus stop
- There will be a 2-storey preschool which is an added convenience for the residents
- The MSCP puts some distance between the project and the 2 petrol stations that are situated right next to the plot
- All units are oriented in a north-south direction
Sun Direction
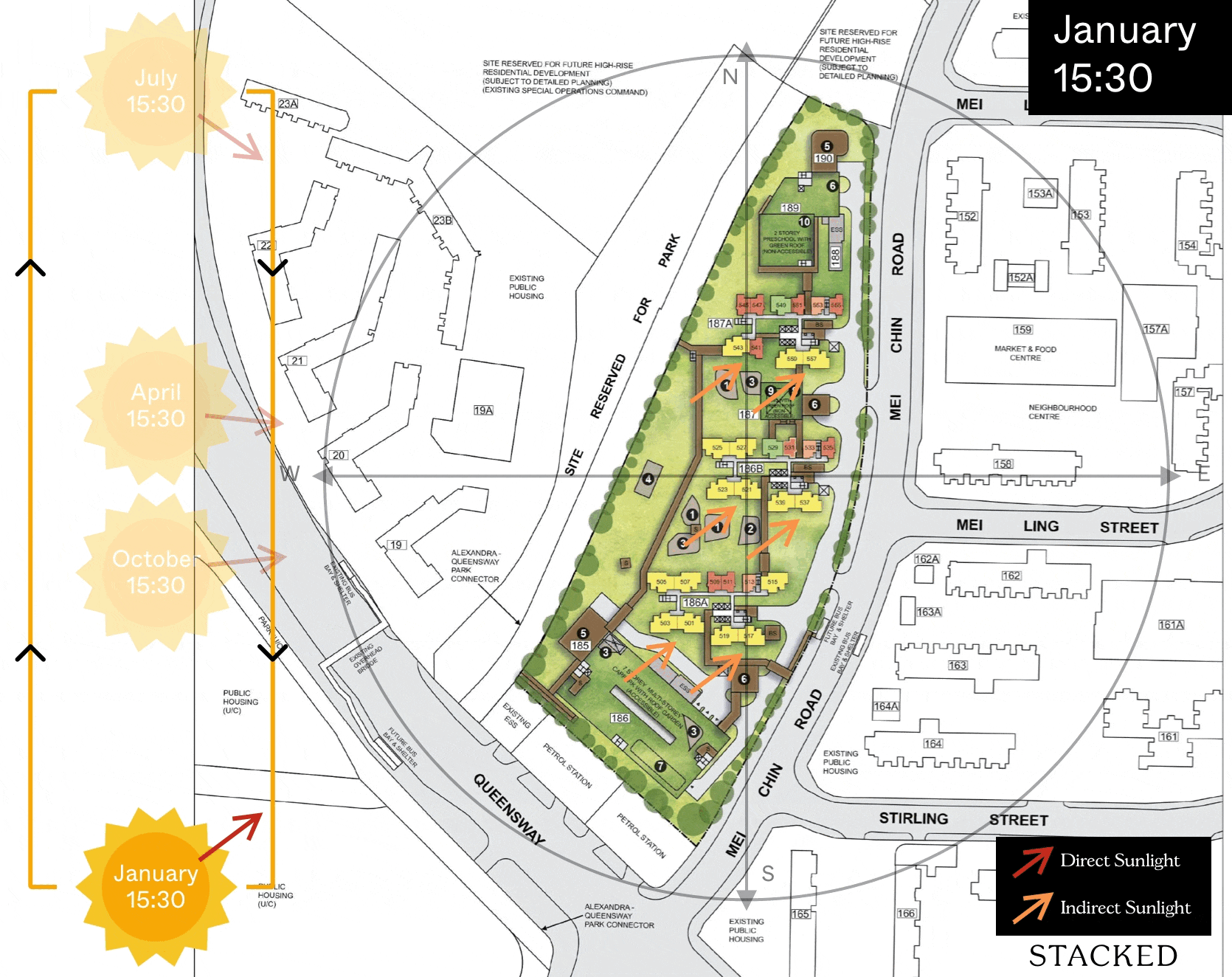
Layout Analysis
2-Room Flexi Type 1

| 2-Room Flexi Type 1 | Details |
| Price | $75,000 – $298,000 |
| Resale Comparables | None |
| Total Area | 40 sqm |
| Internal Floor Area | 38 sqm |
| Lease Period | Price Range |
| 15 Years | $75,000 – $100,000 |
| 25 Years | $102,000 – $136,000 |
| 30 Years | $112,000 – $149,000 |
| 35 Years | $121,000 – $160,000 |
| 40 Years | $128,000 – $170,000 |
| 45 Years | $134,000 – $178,000 |
| 99 Years | $224,000 – $298,000 |
Non-optional finishes and fittings
More than just a well-designed and functional interior, the 2-room Flexi (Type 1) flats will come with the following finishes and fittings:
- Floor tiles in the:
- Bathroom
- Household shelter
- Kitchen
- Wall tiles in the:
- Bathroom
- Kitchen
- A sliding partition/ door for the bedroom and folding bathroom door
- Water closet suite in the bathroom
- Grab bars (for 2-room Flexi flats on short-leases)
Optional Component Scheme (OCS)
The OCS is an opt-in scheme that provides convenience for our buyers. If you opt-in for OCS, the cost of these optional components will be added to the price of the flat.
| Optional Component Scheme (OCS) | Description |
| Package 1 – Flooring for living/ dining and bedroom : $2,670 | – Vinyl strip flooring Buyers who opt for Package 1, will be provided with a 3-panel sliding partition, separating the living room and bedroom. Those who do not opt for Package 1, will be provided with a 2-panel sliding partition separating the living room and bedroom. |
| Package 2 – Sanitary fittings : $630 | – Wash basin with tap mixer – Shower set with bath/ shower mixer |
| Package 3 for short-lease 2-room Flexi flats : $6,510 | Buyers who opt for Package 3 must opt for Package 1. – Lighting – Window grilles – Built-in kitchen cabinets with induction hob and cooker hood, kitchen sink, tap, and dish drying rack. Buyers may choose to have a lower kitchen countertop – Built-in wardrobe – Water heater – Mirror and toilet roll holder in bathroom |
| Pros | Cons |
| Room can fit in a queen bed minimally | The dining area may be a bit cramped |
| A squarish layout provides ease of furniture placement | Only one entrance to the bathroom – unable to access from the bedroom |
| Kitchen is tucked in a corner and can be enclosed if preferred | Small space to put the TV |
2-Room Flexi Type 2

| 2-Room Flexi Type 2 | Details |
| Price | $89,000 – $365,000 |
| Resale Comparables | None |
| Total Area | 48 sqm |
| Internal Floor Area | 46 sqm |
| Lease Period | Price Range |
| 15 Years | $89,000 – $122,000 |
| 25 Years | $121,000 – $166,000 |
| 30 Years | $133,000 – $183,000 |
| 35 Years | $144,000 – $196,000 |
| 40 Years | $152,000 – $208,000 |
| 45 Years | $159,000 – $218,000 |
| 99 Years | $266,000 – $365,000 |
Non-optional finishes and fittings
More than just a well-designed and functional interior, the 2-room Flexi (Type 2) flats will come with the following finishes and fittings:
- Floor tiles in the:
- Bathroom
- Household shelter
- Kitchen
- Wall tiles in the:
- Bathroom
- Kitchen
- A sliding partition/ door for the bedroom and folding bathroom door
- Water closet suite in the bathroom
- Grab bars (for 2-room Flexi flats on short-leases)
Optional Component Scheme (OCS)
The OCS is an opt-in scheme that provides convenience for our buyers. If you opt-in for OCS, the cost of these optional components will be added to the price of the flat.
| Optional Component Scheme (OCS) | Description |
| Package 1 – Flooring for living/ dining and bedroom : $2,440 | – Vinyl strip flooring Buyers will be provided with a 1-panel sliding partition separating the living room and bedroom, regardless of their Package 1 option. |
| Package 2 – Sanitary fittings : $630 | – Wash basin with tap mixer – Shower set with bath/ shower mixer |
| Package 3 for short-lease 2-room Flexi flats : $7,740 | Buyers who opt for Package 3 must opt for Package 1. – Lighting – Window grilles – Built-in kitchen cabinets with induction hob and cooker hood, kitchen sink, tap, and dish drying rack. Buyers may choose to have a lower kitchen countertop – Built-in wardrobe – Water heater – Mirror and toilet roll holder in bathroom – Laminated UPVC folding door for the flexible space |
| Pros | Cons |
| Feels like 1+Study | Small space to put the TV |
| Room can fit in a queen bed minimally | Only one entrance to the bathroom – unable to access from the bedroom |
| The extra corner comes with a small window for ventilation and can be turned into another bedroom/study nook | |
| Wall separating the two rooms can be hacked to create a larger bedroom if desired | |
| Decently sized dining area | |
| Kitchen is tucked in a corner and can be enclosed if preferred |
3-Room
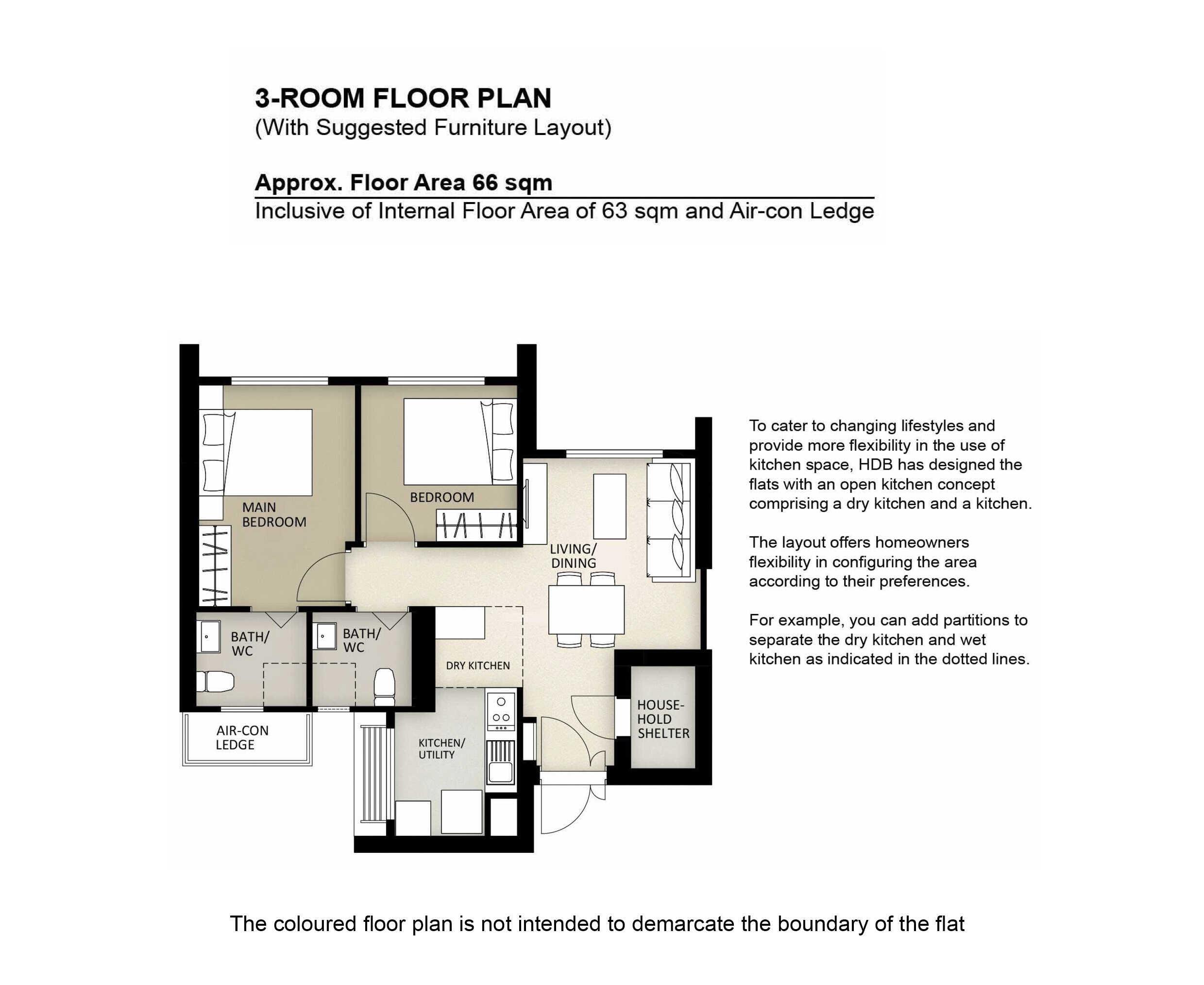
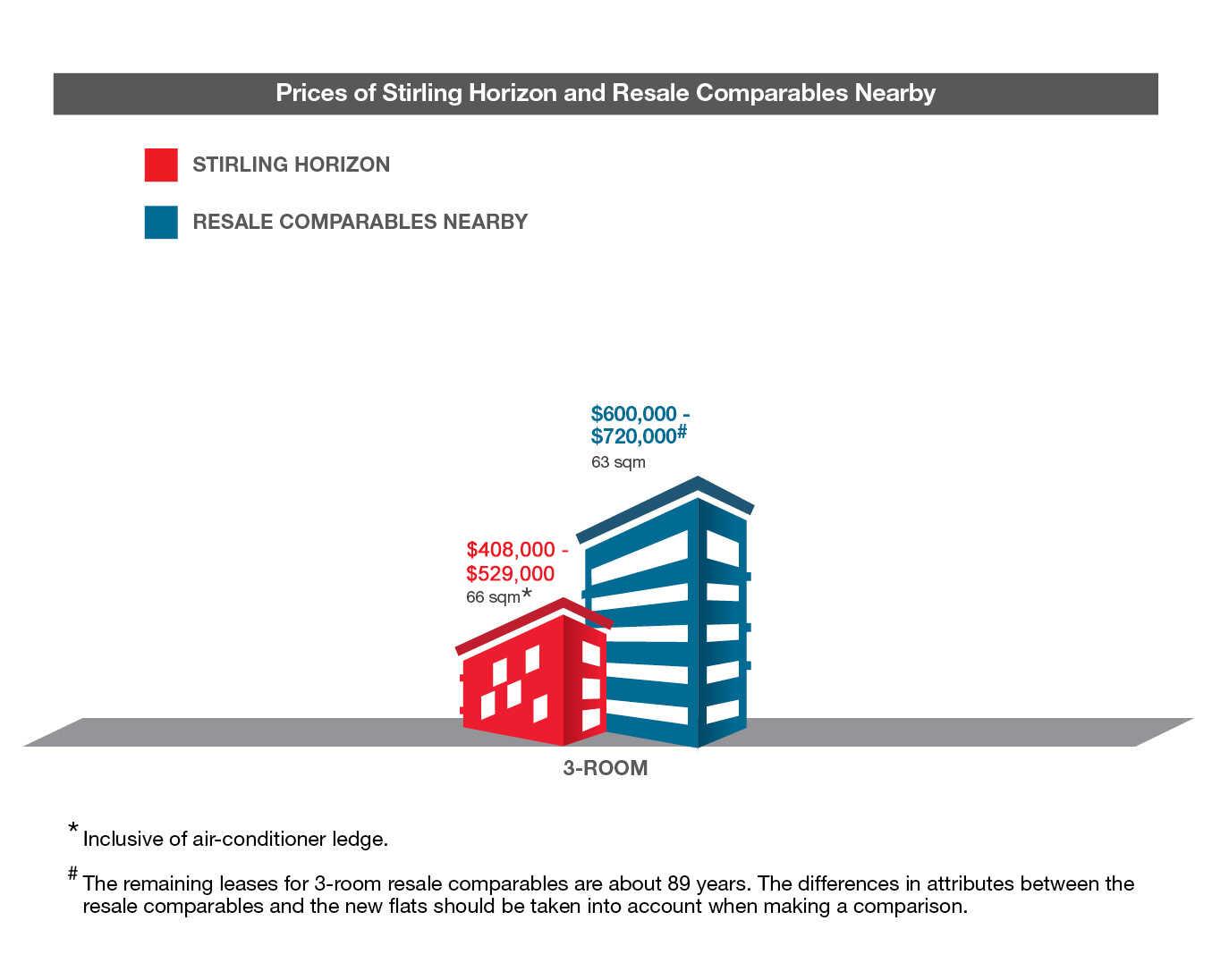
| 3-Room Flat | Details |
| Price | $408,000 – $529,000 |
| Resale Comparables | $600,000 – $720,000 |
| Total Area | 66 sqm |
| Internal Floor Area | 63 sqm |
Non-optional finishes and fittings
More than just a well-designed and functional interior, the 3-room flats will come with the following finishes and fittings:
- Floor tiles in the:
- Bathrooms
- Household shelter
- Kitchen/ utility
- Wall tiles in the:
- Bathrooms
- Kitchen/ utility
- Water closet suite in the bathrooms
Optional Component Scheme (OCS)
The OCS is an opt-in scheme that provides convenience for our buyers. If you opt-in for OCS, the cost of these optional components will be added to the price of the flat.
| Optional Component Scheme (OCS) | Description |
| Flooring for living/ dining, dry kitchen, and bedrooms : $3,350 | – Vinyl strip flooring in the bedrooms – Polished porcelain floor tiles in the living/ dining and dry kitchen |
| Internal doors and sanitary fittings : $2,860 | – 2 laminated UPVC bedroom doors – 2 laminated UPVC folding bathroom doors – Wash basin with tap mixer – Shower set with bath/ shower mixer |
| Pros | Cons |
| All rooms can fit in a queen bed minimally. The master bedroom can fit in a king bed. | Living and dining areas might be slightly cramped |
| No structural columns in between bedrooms so walls can be hacked fully. Easy to reconfigure the layout if necessary. | Small space to put the TV |
| Open concept kitchen can make the house feel more spacious. Possible to do up a dry kitchen area if preferred. | Kitchen is rather compact |
4-Room
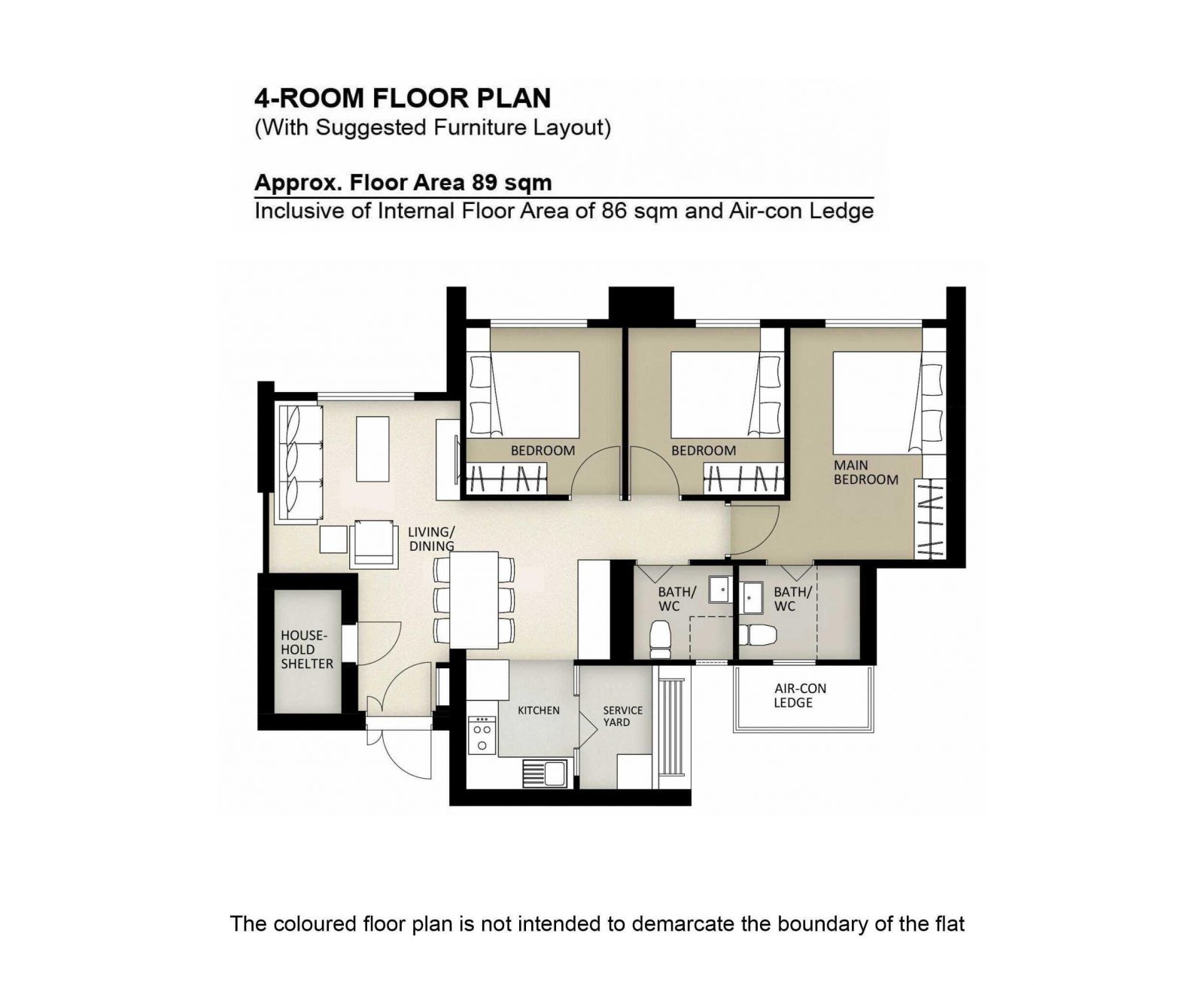
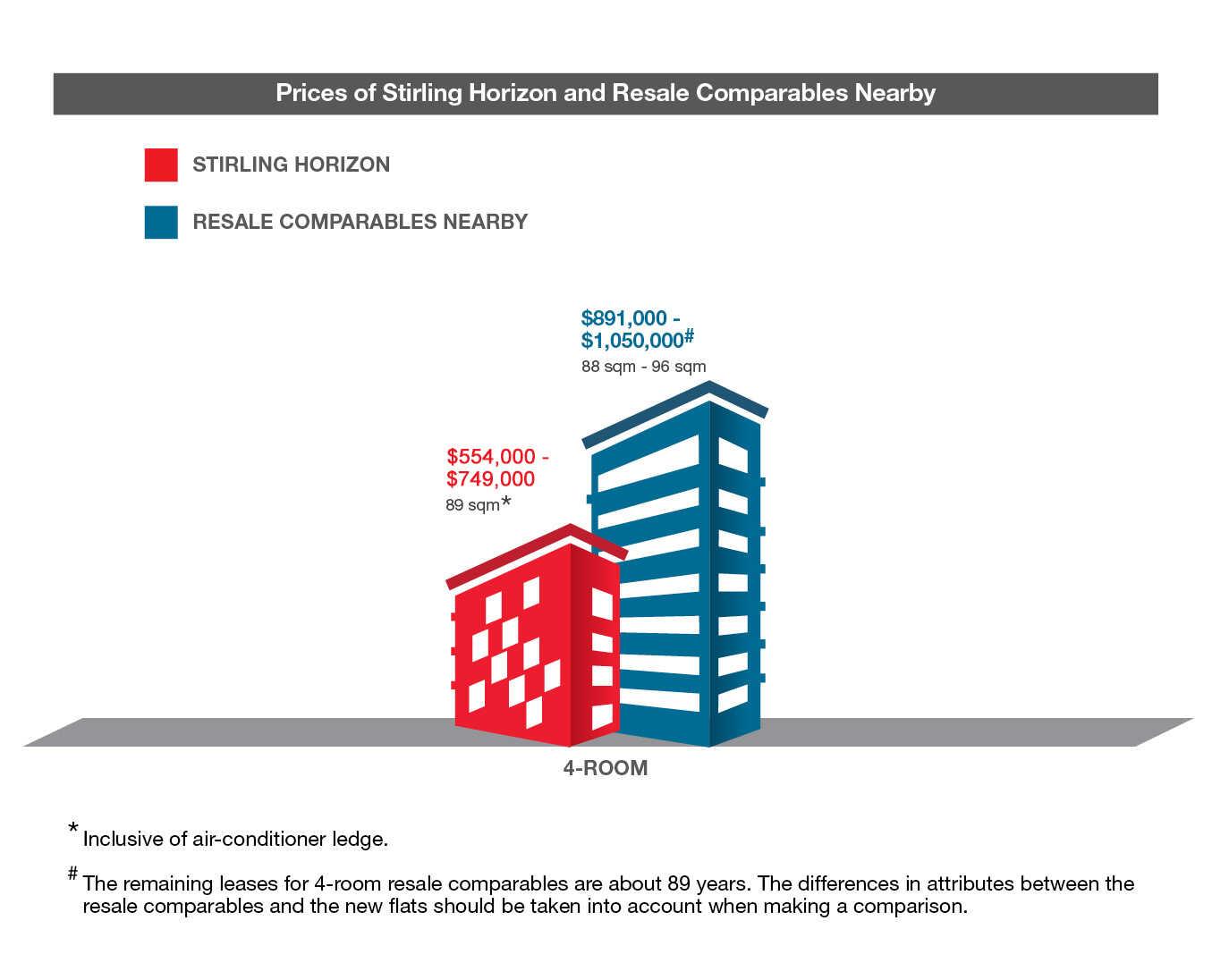
| 4-Room Flat | Details |
| Price | $554,000 – $749,000 |
| Resale Comparables | $891,000 – $1,050,000 |
| Total Area | 89 sqm |
| Internal Floor Area | 86 sqm |
Non-optional finishes and fittings
More than just a well-designed and functional interior, the 4-room flats will come with the following finishes and fittings:
- Floor tiles in the:
- Bathrooms
- Household shelter
- Kitchen and service yard
- Wall tiles in the:
- Bathrooms
- Kitchen
- Water closet suite in the bathrooms
Optional Component Scheme (OCS)
The OCS is an opt-in scheme that provides convenience for our buyers. If you opt-in for OCS, the cost of these optional components will be added to the price of the flat.
| Optional Component Scheme (OCS) | Description |
| Flooring for living/ dining and bedrooms : $4,980 | – Vinyl strip flooring in the bedrooms – Polished porcelain floor tiles in the living/ dining |
| Internal doors and sanitary fittings : $3,280 | – 3 laminated UPVC bedroom doors – 2 laminated UPVC folding bathroom doors – Wash basin with tap mixer – Shower set with bath/ shower mixer |
| Pros | Cons |
| Living and dining areas are segregated | The main door opens up straight to the living and dining area (which lacks privacy) |
| All rooms can fit in a queen bed minimally. The master bedroom can fit in a king bed. | Kitchen is rather compact |
| No structural columns in between bedrooms so walls can be hacked fully. Easy to reconfigure the layout if necessary. | |
| Kitchen comes with a separate service yard | |
| Open concept kitchen can make the house feel more spacious. Possible to do up a dry kitchen/pantry area (next to the dining) if preferred. |
Best Stacks
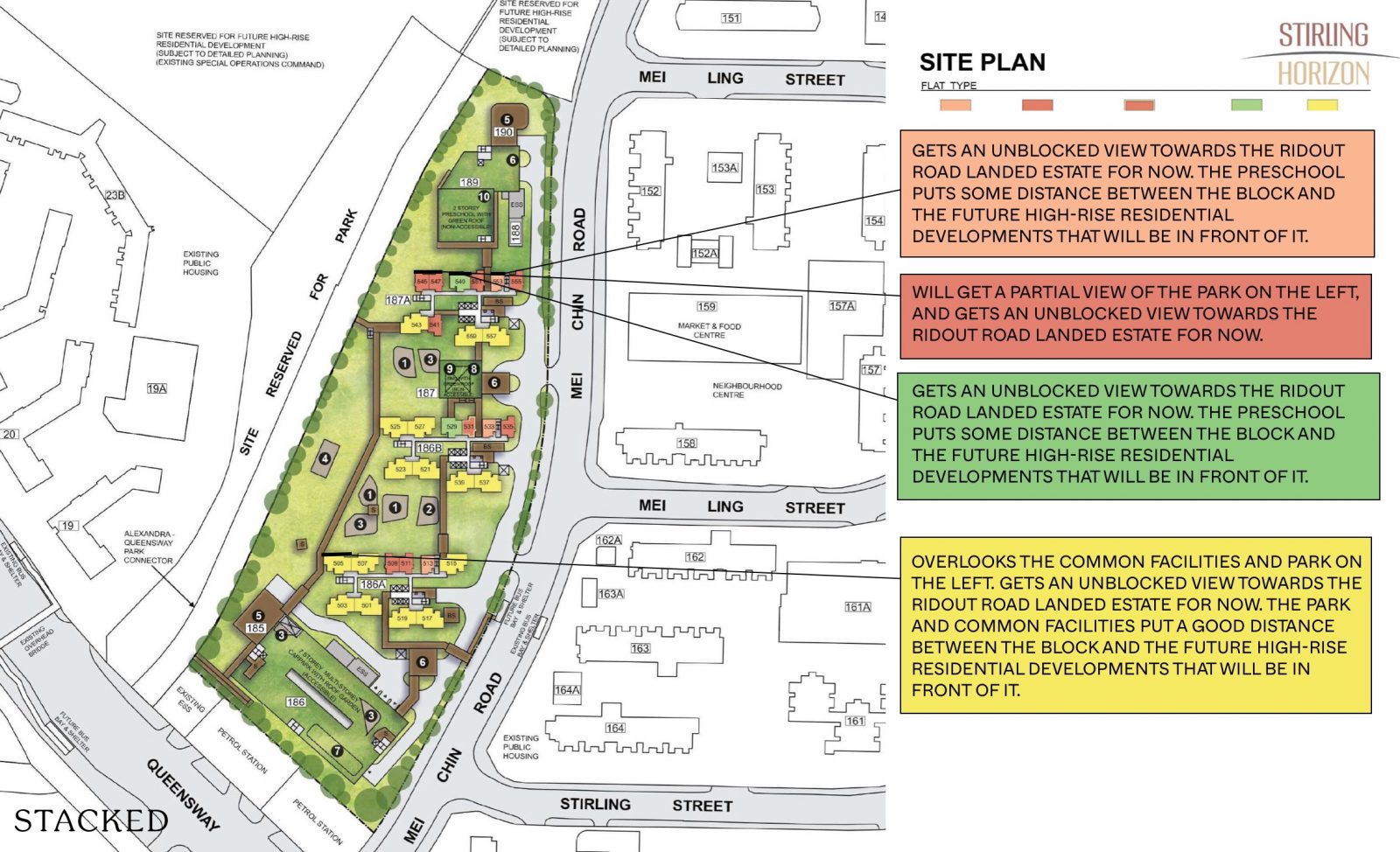
| Flat Type | Block | Stacks | Floor Level | Reasons |
| 2-Room Flexi (Type 1) | 187A | 553 | Preferably on a high floor | Gets an unblocked view towards the Ridout Road landed estate for now. The preschool puts some distance between the block and the future high-rise residential developments that will be in front of it. |
| 2-Room Flexi (Type 2) | 187A | 545, 547 | Preferably on a high floor | Will get a partial view of the park on the left, and gets an unblocked view towards the Ridout Road landed estate for now. The park and preschool puts some distance between the block and the future high-rise residential developments that will be in front of it. |
| 3-Room | 187A | 549 | Preferably on a high floor | Gets an unblocked view towards the Ridout Road landed estate for now. The preschool puts some distance between the block and the future high-rise residential developments that will be in front of it. |
| 4-Room | 186A | 505 | Preferably on a high floor | Overlooks the common facilities and park on the left. Gets an unblocked view towards the Ridout Road landed estate for now. The park and common facilities put a good distance between the block and the future high-rise residential developments that will be in front of it. |
Standard BTO Flats
Woodlands North Verge
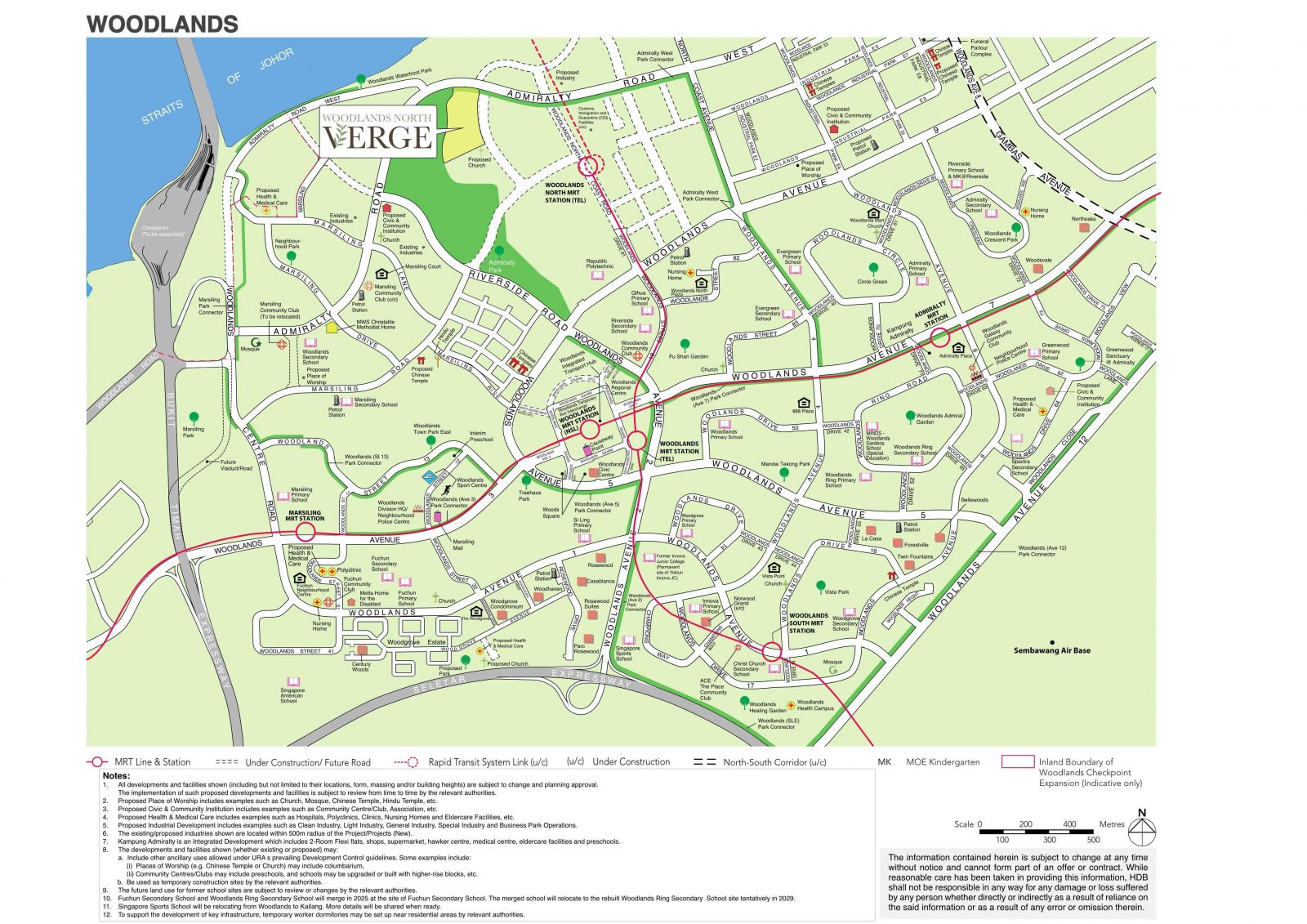
Project Overview
Named by its location along Woodlands North Link and the neighbouring Admiralty Park, Woodlands North Verge features 6 residential blocks ranging from 27 to 35 storeys. 4 blocks will include some rental flats. The project offers a total of 1,563 units, comprising 2-room Flexi, 3-room, 4-room, and 5-room flats, which will be offered as Standard flats under the new flat classification.
Woodlands North Verge is designed with a variety of facilities for residents’ convenience, including eating houses, a supermarket, shops, a preschool, and a residents’ network centre. 2 Multi-Storey Car Parks (MSCP) with roof gardens will provide green spaces for relaxation, and are complemented with playgrounds, fitness stations, and a hard court provide other opportunities for recreation and social bonding.
For a detailed layout of the facilities provided at Woodlands North Verge, refer to the site plan at the top of this page. Facilities in this project will be accessible to the public.
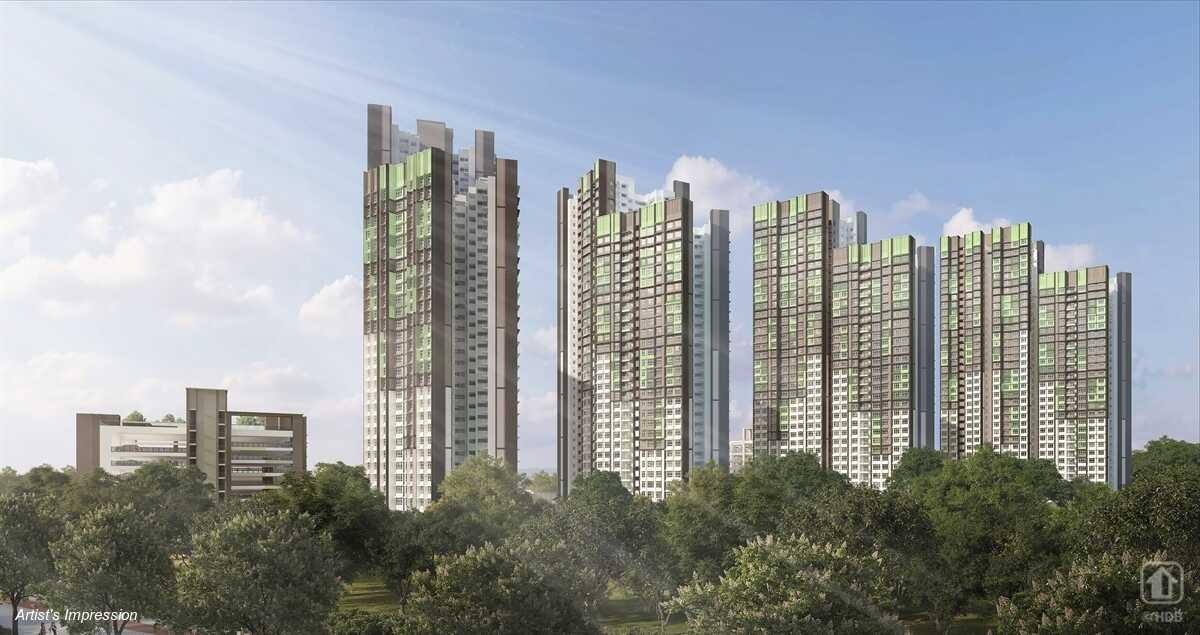
| Details | Info |
| Town | Woodlands |
| Est. Waiting Time | 47/48 Months |
| Remaining Lease | 99 years |
| Flat Type | Number of Flats |
| 2-Room Flexi (Type 1) | 67 |
| 2-Room Flexi (Type 2) | 268 |
| 3-Room | 85 |
| 4-Room | 608 |
| 5-Room | 535 |
| Total | 1,563 |
More from Stacked
The Peak @ Toa Payoh Review: Convenient Central Living Close To 3 MRTs But Pricey
The Peak @ Toa Payoh is probably one of the most well-known DBSS out there (apart from Natura Loft). This…
Eco-Friendly Features
To encourage green and sustainable living, Woodlands North Verge will have several eco-friendly features such as:
- Separate chutes for recyclable waste
- Regenerative lifts to reduce energy consumption
- Bicycle stands to encourage cycling as an environmentally-friendly form of transport
- Parking spaces to facilitate future provision of electric vehicle charging stations
- Use of sustainable products in the project
- Active, Beautiful, Clean Waters design features to clean rainwater and beautify the landscapes
Smart Solutions
Woodlands North Verge will come with the following smart solutions to reduce energy usage, and contribute to a safer and more sustainable living environment:
- Smart-Enabled Homes with provisions to facilitate adoption of smart home solutions
- Smart Lighting in common areas to reduce energy usage
- Smart Pneumatic Waste Conveyance System to optimise the deployment of resources for cleaner and fuss-free waste disposal
Embracing Walk Cycle Ride
With an increased focus on active and healthy living, the housing precinct is designed with well-connected pathways to make it easier for residents to walk and cycle more as part of their daily commutes to the surrounding amenities and public transport:
- Convenient access and walking distance to public transport
- Safe, pleasant, and welcoming streets for walking and cycling
- Sheltered linkways and barrier free accessibility to facilities
- Wayfinding and signages for orientation and navigation
Residents will be served by bus services and Woodlands North MRT Station. The upcoming Singapore-Johor Bahru RTS Link will also be adjacent to the existing Woodlands North MRT Station. Learn more about transport connectivity in this precinct using MyTransport.sg app.
Overall Pros vs. Cons
| Pros | Cons |
| Less than 15 minute walk to Woodlands North MRT station | Limited amenities in the vicinity |
| Walking distance to Marsiling Lane Market & Food Centre | No primary schools located within 1km |
| Situated in a serene location right next to Admiralty Park and a short walk to the Woodlands Waterfront | |
| Good mix of unit types |
Schools (Within 1KM)
- N.A.
Thoughts on the site plan
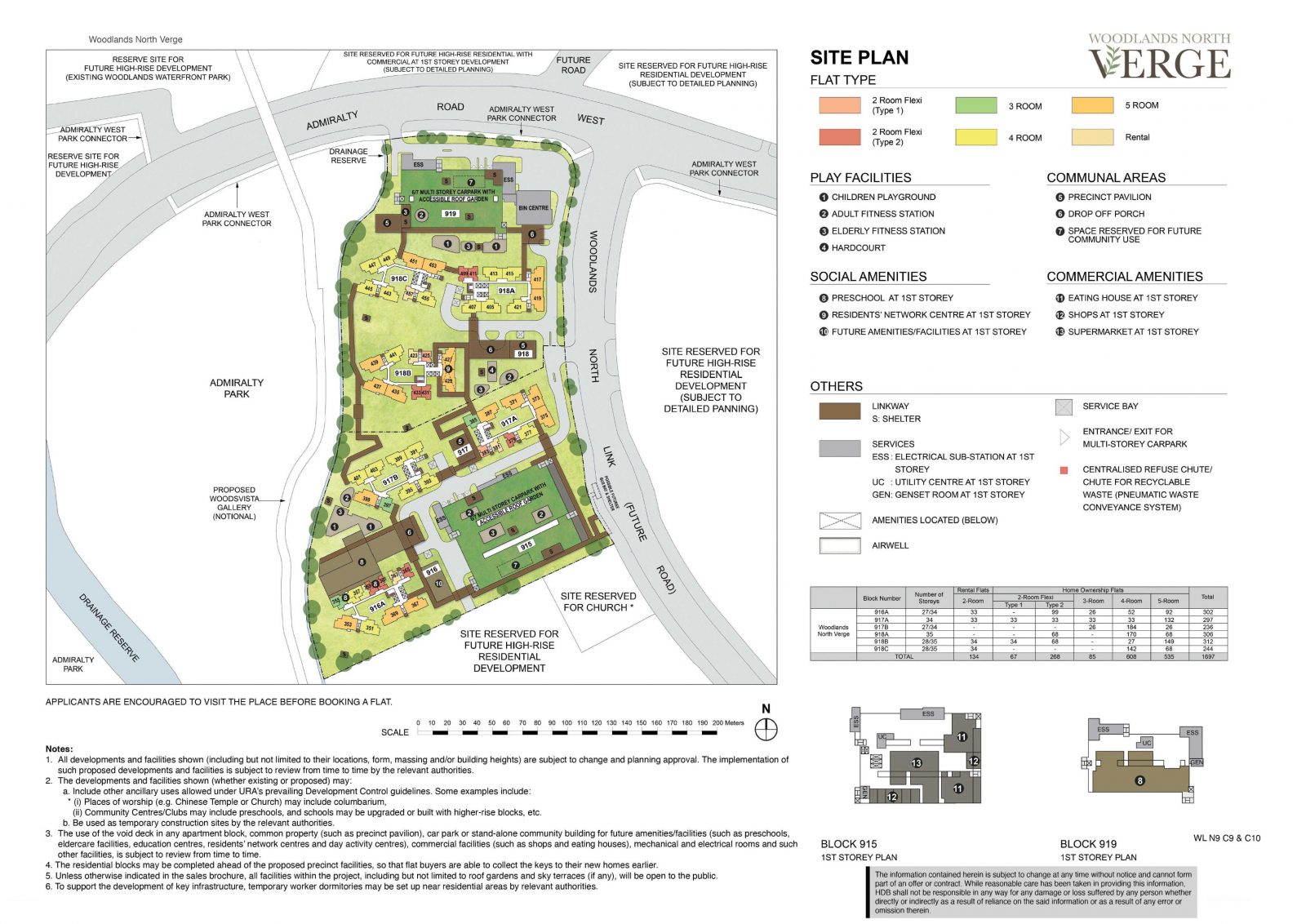
- Balanced mix of inward and outward facing stacks
- Facilities help to put some distance between inward facing units
- Has 2 MSCPs, one on each end of the project
- Some stacks face the MSCP directly
- 8-10 units sharing 5 lifts is pretty healthy
- Sheltered linkways connect all the blocks and the MSCPs
- There is also a sheltered linkway to the future bus stop
- Has 3 drop-off points serving 6 blocks
- There will be a preschool, eating house, shops and supermarket within the cluster which are added conveniences for residents
- Certain stacks may be affected by the west sun but not directly
Sun Direction
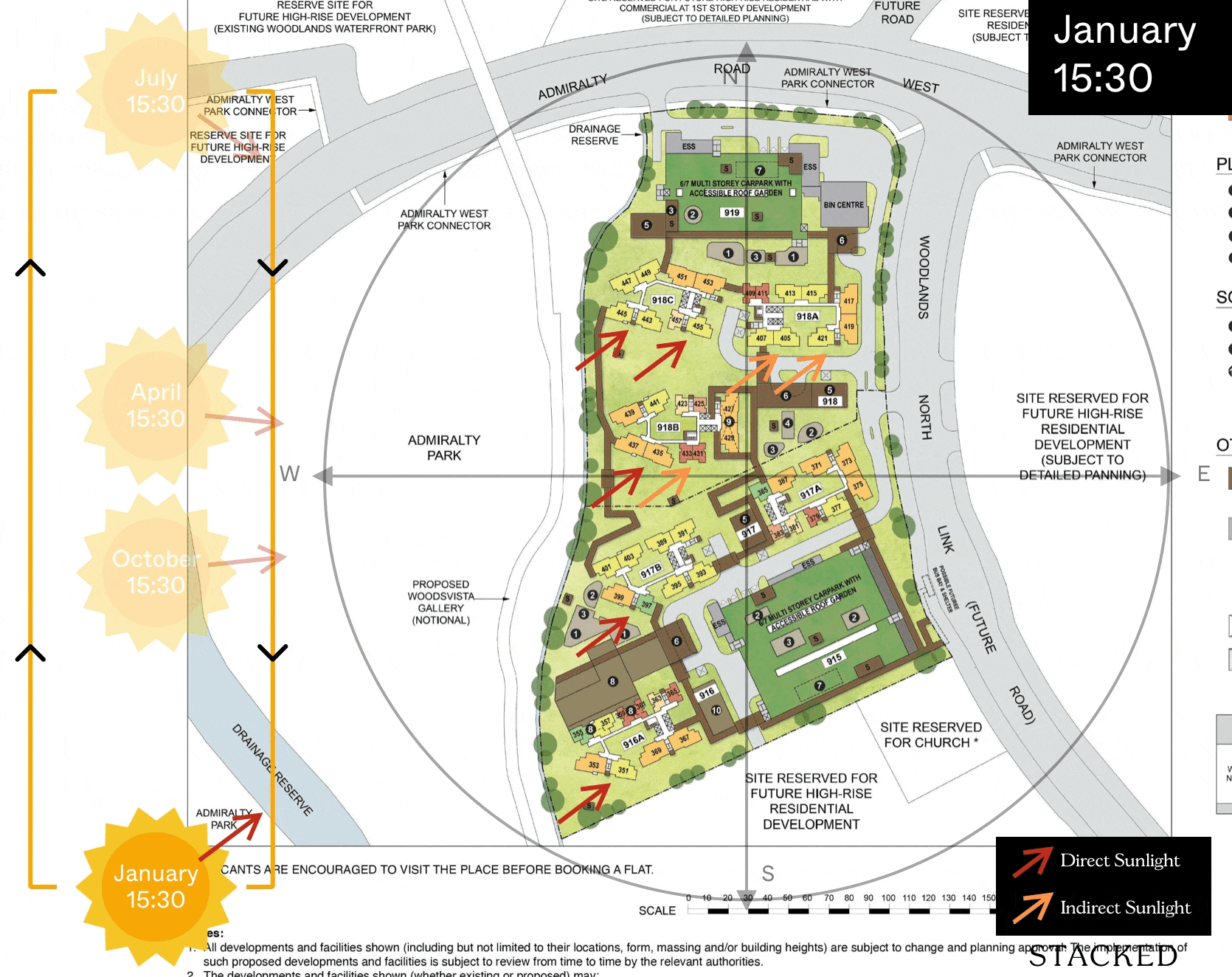
Layout Analysis
2-Room Flexi Type 1


| 2-Room Flexi Type 1 Flat | Details |
| Price | $47,000 – $204,00 |
| Resale Comparables | $368,000 – $408,000 |
| Total Area | 40 sqm |
| Internal Floor Area | 38 sqm |
| Lease Period | Price Range |
| 15 Years | $47,000 – $68,000 |
| 25 Years | $64,000 – $93,000 |
| 30 Years | $70,000 – $102,000 |
| 35 Years | $76,000 – $110,000 |
| 40 Years | $80,000 – $116,000 |
| 45 Years | $84,000 – $122,000 |
| 99 Years | $140,000 – $204,000 |
Non-Optional Finishes and Fittings
More than just a well-designed and functional interior, the 2-room Flexi (Type 1) flats will come with the following finishes and fittings:
- Floor tiles in the:
- Bathroom
- Household shelter
- Kitchen
- Wall tiles in the:
- Bathroom
- Kitchen
- A sliding partition/ door for the bedroom and folding bathroom door
- Water closet suite in the bathroom
- Grab bars (for 2-room Flexi flats on short-leases)
Optional Component Scheme (OCS)
The OCS is an opt-in scheme that provides convenience for our buyers. If you opt-in for OCS, the cost of these optional components will be added to the price of the flat.
| Optional Component Scheme (OCS) | Description |
| Package 1 – Flooring for living/ dining and bedroom : $2,710 | – Vinyl strip flooring Buyers who opt for Package 1, will be provided with a 3-panel sliding partition, separating the living room and bedroom. Those who do not opt for Package 1, will be provided with a 2-panel sliding partition separating the living room and bedroom. |
| Package 2 – Sanitary fittings : $630 | – Wash basin with tap mixer – Shower set with bath/ shower mixer |
| Package 3 for short-lease 2-room Flexi flats : $6,510 | Buyers who opt for Package 3 must opt for Package 1. – Lighting – Window grilles – Built-in kitchen cabinets with induction hob and cooker hood, kitchen sink, tap, and dish drying rack. Buyers may choose to have a lower kitchen countertop – Built-in wardrobe – Water heater – Mirror and toilet roll holder in bathroom |
| Pros | Cons |
| Room can fit in a queen bed minimally | The dining area may be a bit cramped |
| A squarish layout provides ease of furniture placement | Only one entrance to the bathroom – unable to access from the bedroom |
| Kitchen is tucked in a corner and can be enclosed if preferred |
2-Room Flexi Type 2

| 2-Room Flexi Type 2 Flat | Details |
| Price | $56,000 – $251,000 |
| Resale Comparables | $368,000 – $408,000 |
| Total Area | 48 sqm |
| Internal Floor Area | 46 sqm |
| Lease Period | Price Range |
| 15 Years | $56,000 – $84,000 |
| 25 Years | $76,000 – $114,000 |
| 30 Years | $83,000 – $126,000 |
| 35 Years | $90,000 – $135,000 |
| 40 Years | $95,000 – $143,000 |
| 45 Years | $100,000 – $150,000 |
| 99 Years | $166,000 – $251,000 |
Non-Optional Finishes and Fittings
More than just a well-designed and functional interior, the 2-room Flexi (Type 2) flats will come with the following finishes and fittings:
- Floor tiles in the:
- Bathroom
- Household shelter
- Kitchen
- Wall tiles in the:
- Bathroom
- Kitchen
- A sliding partition/ door for the bedroom and folding bathroom door
- Water closet suite in the bathroom
- Grab bars (for 2-room Flexi flats on short-leases)
Optional Component Scheme (OCS)
The OCS is an opt-in scheme that provides convenience for our buyers. If you opt-in for OCS, the cost of these optional components will be added to the price of the flat.
| Pros | Cons |
| Feels like 1+Study | Only one entrance to the bathroom – unable to access from the bedroom |
| Room can fit in a queen bed minimally | Small space to put the TV |
| The extra corner comes with a small window for ventilation and can be turned into another bedroom/study nook | |
| Wall separating the two rooms can be hacked to create a larger bedroom if desired | |
| Decently sized dining area | |
| Kitchen is tucked in a corner and can be enclosed if preferred |
3-Room
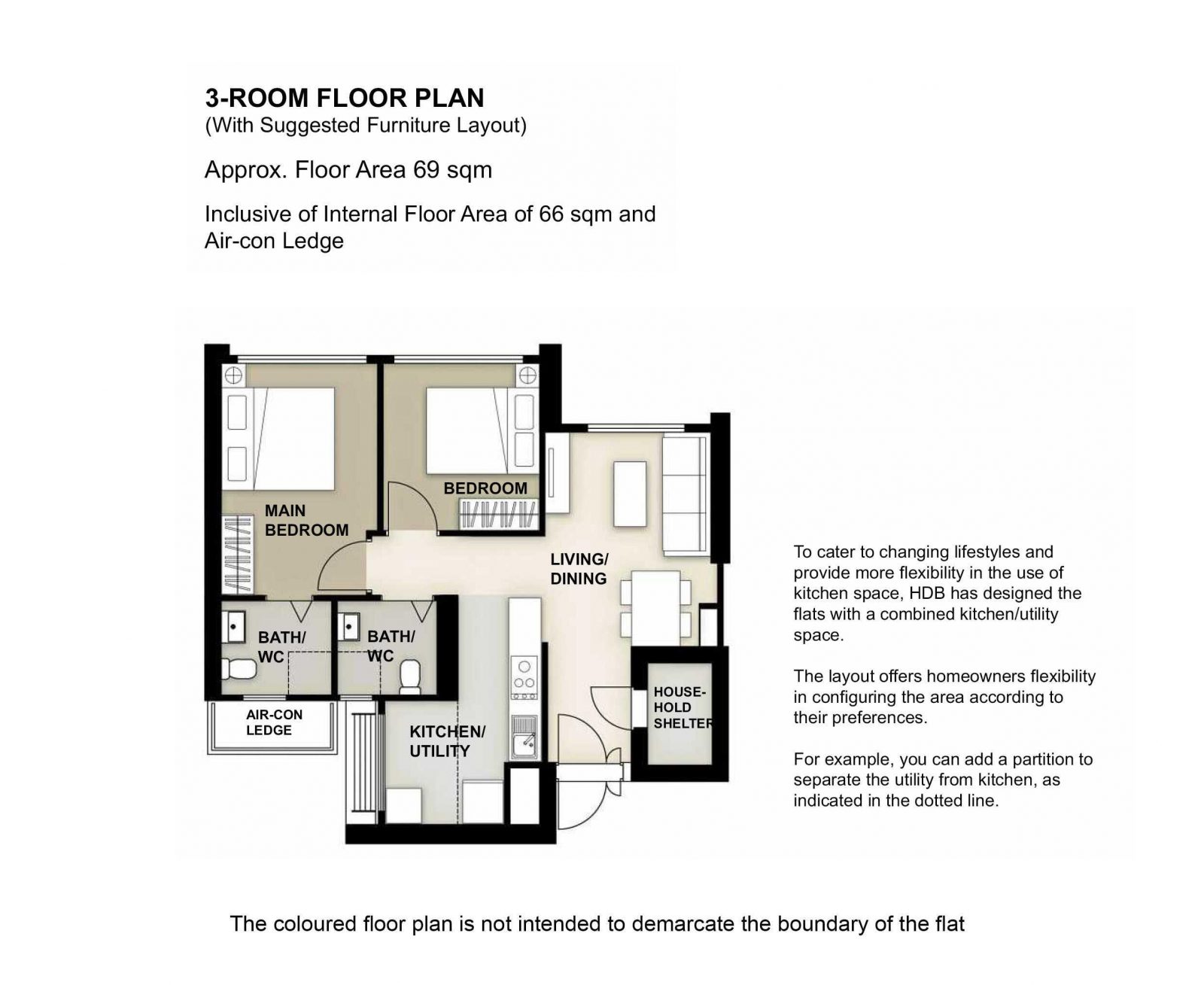
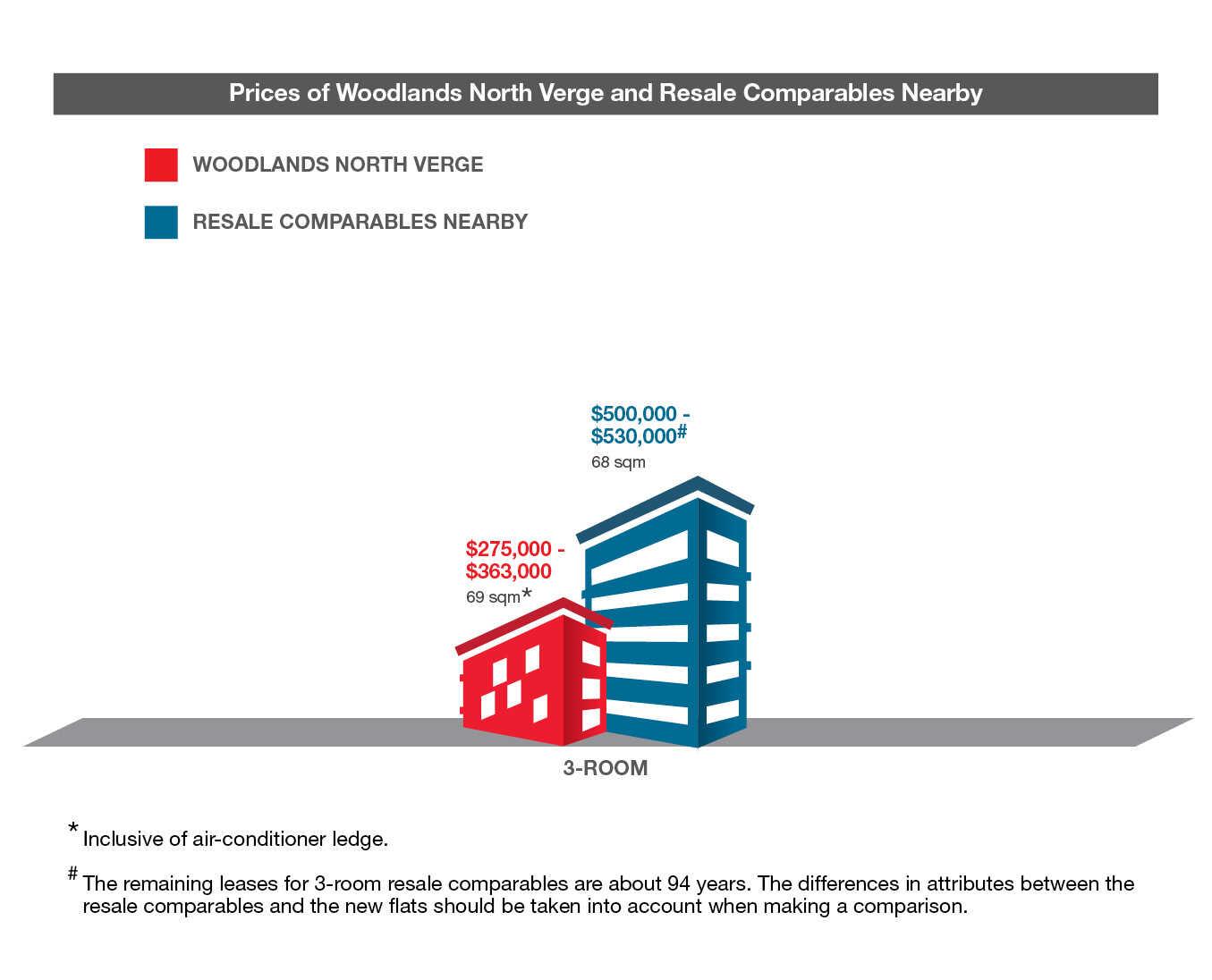
| 3-Room Flat | Details |
| Price | $275,000 – $363,000 |
| Resale Comparables | $500,000 – $530,000 |
| Total Area | 69 sqm |
| Internal Floor Area | 66 sqm |
Non-Optional Finishes and Fittings
More than just a well-designed and functional interior, the 3-room flats will come with the following finishes and fittings:
- Floor tiles in the:
- Bathrooms
- Household shelter
- Kitchen/ utility
- Wall tiles in the:
- Bathrooms
- Kitchen/ utility
- Water closet suite in the bathrooms
| Optional Component Scheme (OCS) | Description |
| Flooring for living/ dining and bedrooms : $3,510 | – Vinyl strip flooring in the bedrooms – Polished porcelain floor tiles in the living/ dining |
| Internal doors and sanitary fittings : $2,860 | – 2 laminated UPVC bedroom doors – 2 laminated UPVC folding bathroom doors – Wash basin with tap mixer – Shower set with bath/ shower mixer |
| Pros | Cons |
| All rooms can fit in a queen bed minimally. The master bedroom can fit in a king bed. | The main door opens up straight to the living and dining area (which lacks privacy) |
| No structural columns in between bedrooms so walls can be hacked fully. Easy to reconfigure the layout if necessary. | Length of the TV wall in the living area may be restricted |
| Open concept kitchen can make the house feel more spacious | |
| Decently sized dining area |
4-Room
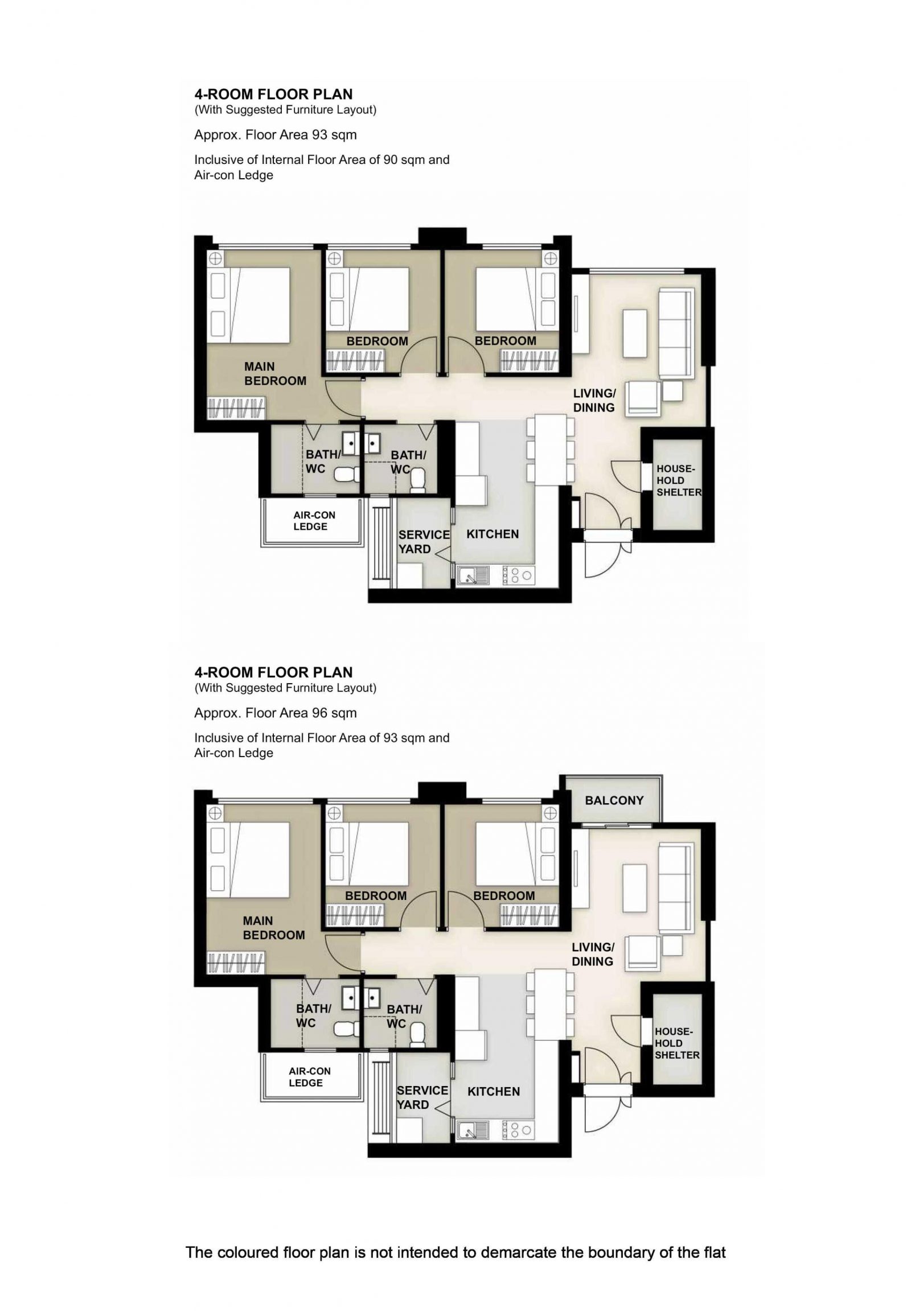
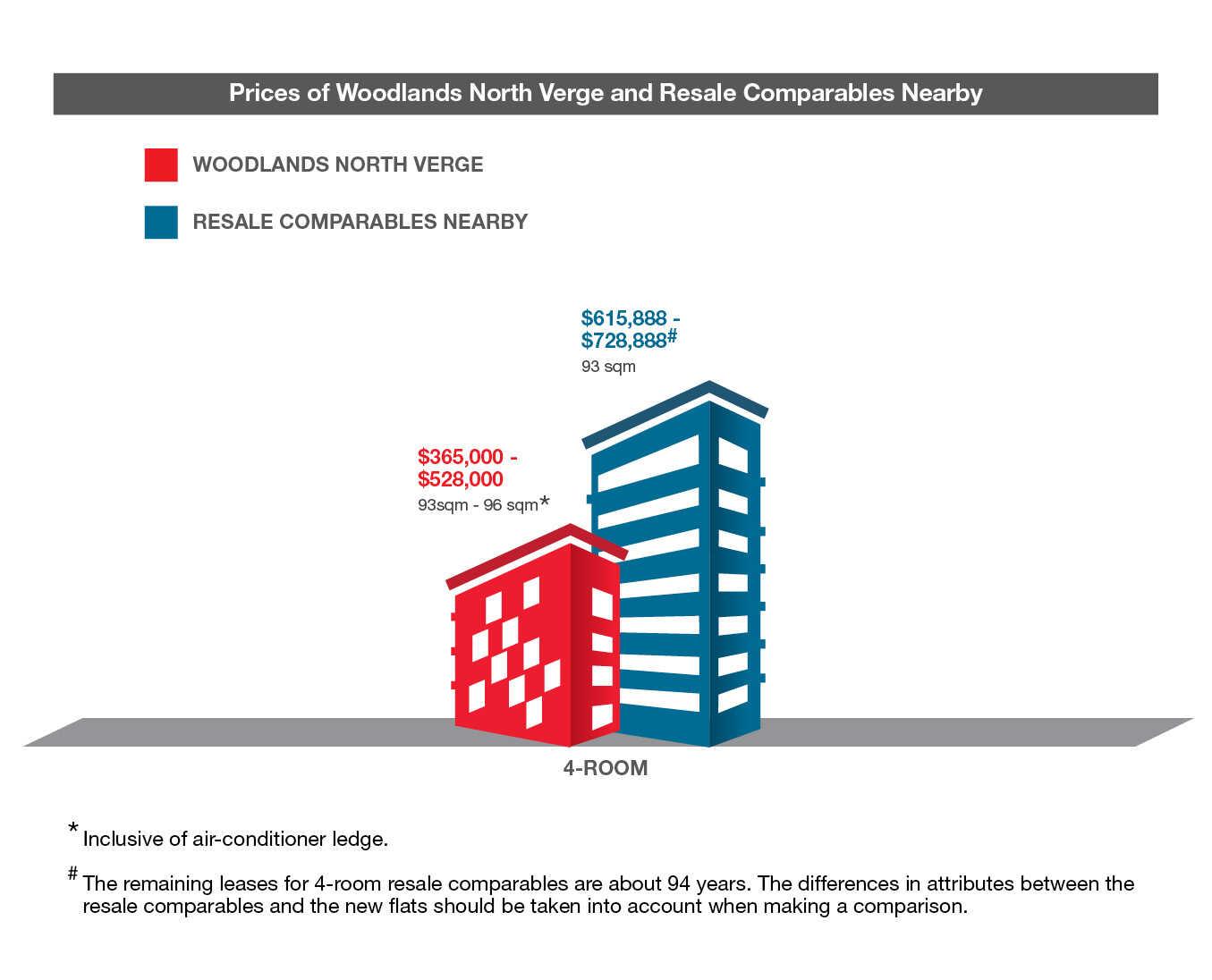
| 4-Room Flat | Details |
| Price | $365,000 – $528,000 |
| Resale Comparables | $615,888 – $728,888 |
| Total Area | 93 – 96 sqm |
| Internal Floor Area | 90 – 93 sqm |
Non-Optional Finishes and Fittings
More than just a well-designed and functional interior, the 4-room flats will come with the following finishes and fittings:
- Floor tiles in the:
- Bathrooms
- Household shelter
- Kitchen and service yard
- Wall tiles in the:
- Bathrooms
- Kitchen
- Water closet suite in the bathrooms
Optional Component Scheme (OCS)
The OCS is an opt-in scheme that provides convenience for our buyers. If you opt-in for OCS, the cost of these optional components will be added to the price of the flat.
| Optional Component Scheme (OCS) | Description |
| Flooring for living/ dining, balcony, and bedrooms: $5,210/$5,380 | – Vinyl strip flooring in the bedrooms – Polished porcelain floor tiles in the living/ dining – Glazed porcelain tiles in the balcony (where applicable) |
| Internal doors and sanitary fittings : $3,280 | – 3 laminated UPVC bedroom doors – 2 laminated UPVC folding bathroom doors – Wash basin with tap mixer – Shower set with bath/ shower mixer |
| Pros | Cons |
| Living and dining are segregated | The main door opens up straight to the living and dining area (which lacks privacy) |
| All rooms can fit in a queen bed minimally. The master bedroom can fit in a king bed. | Length of the TV wall in the living area may be restricted |
| No structural columns in between bedrooms so walls can be hacked fully. Easy to reconfigure the layout if necessary. | |
| Kitchen comes with a separate service yard | |
| Open concept kitchen can make the house feel more spacious. Possible to do up a dry kitchen/pantry area (next to the dining) if preferred. |
5-Room
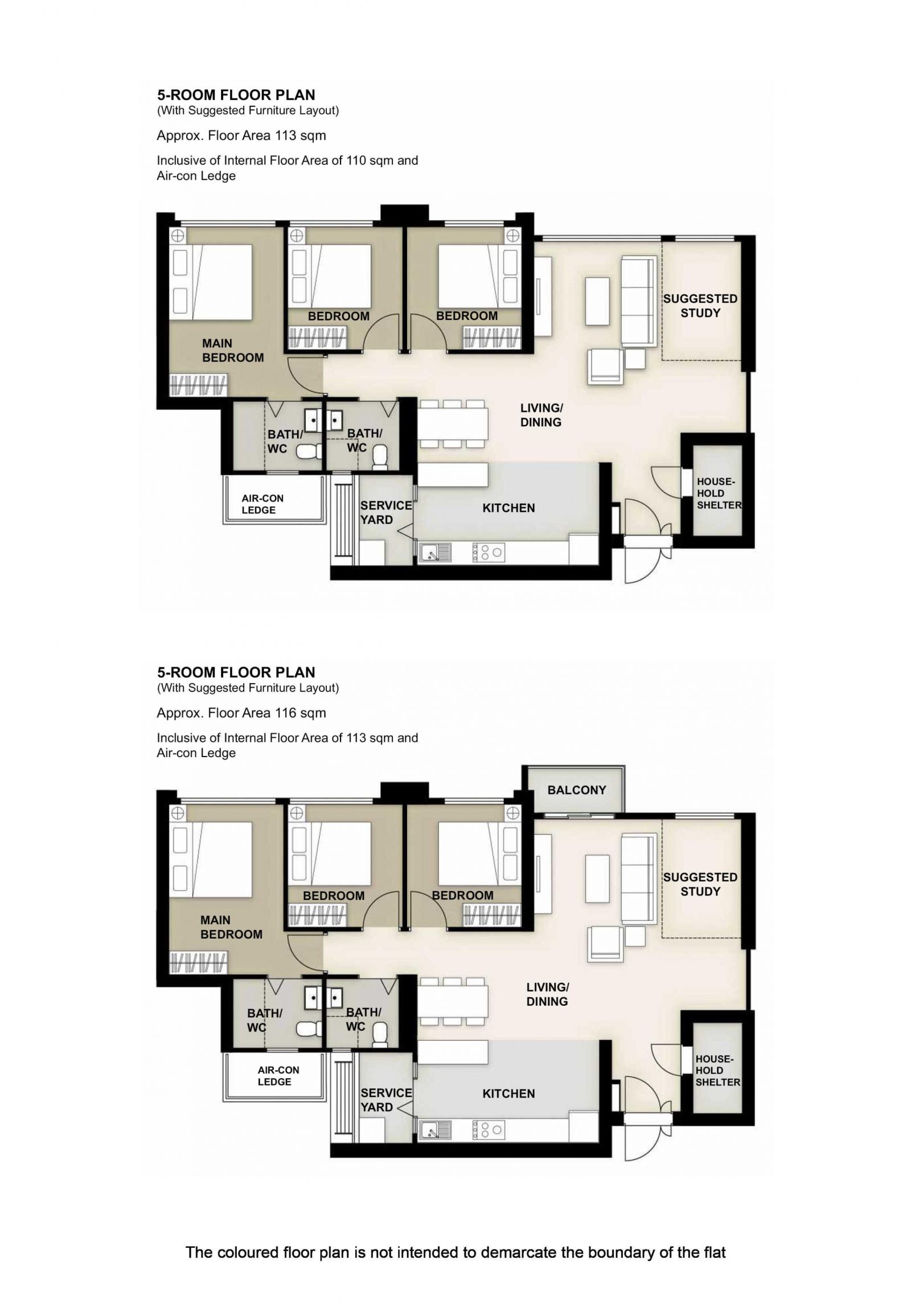
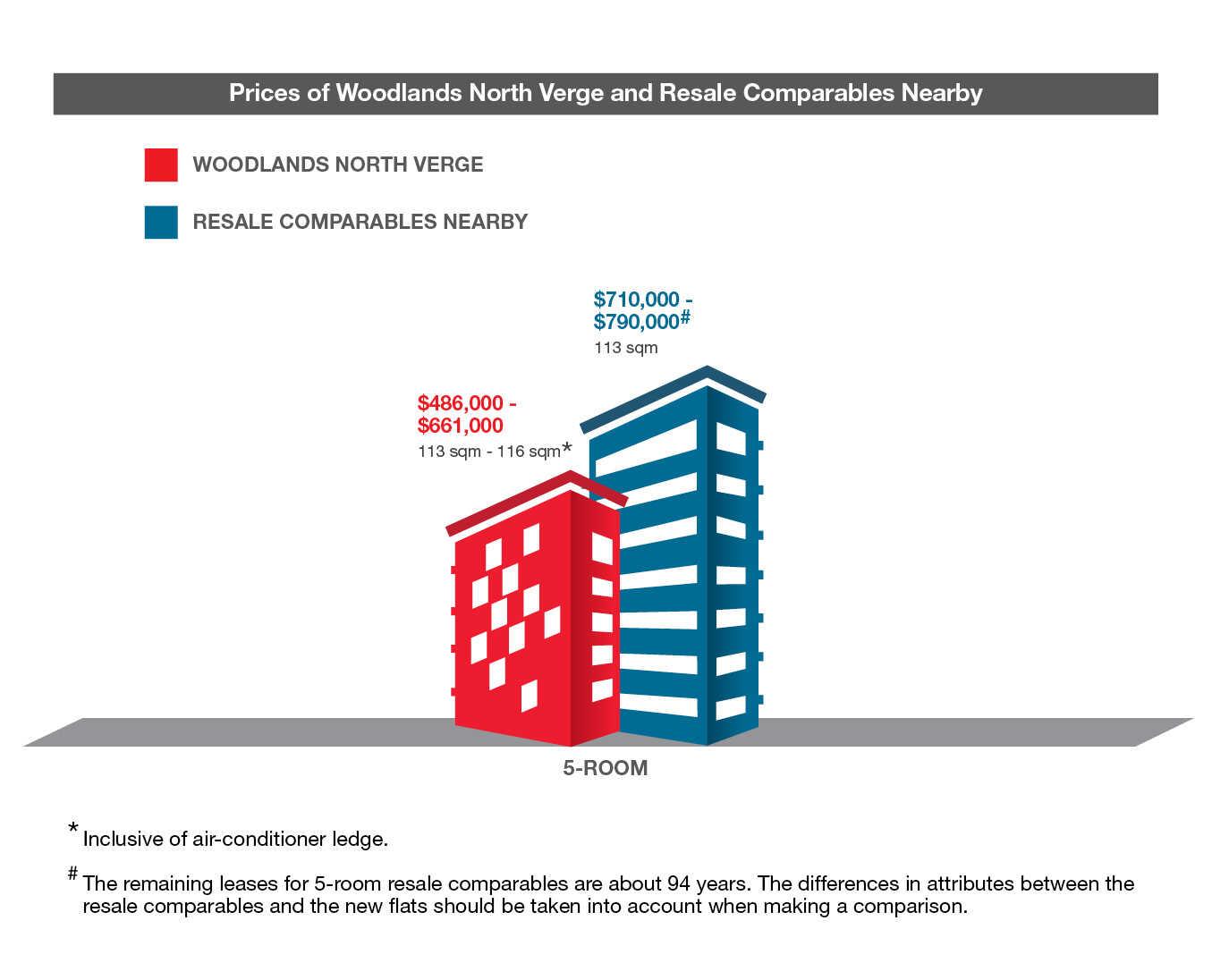
| 5-Room Flat | Details |
| Price | $486,000 – $661,000 |
| Resale Comparables | $710,000 – $790,000 |
| Total Area | 113 – 116 sqm |
| Internal Floor Area | 110 – 113 sqm |
Non-Optional Finishes and Fittings
More than just a well-designed and functional interior, the 5-room flats will come with the following finishes and fittings:
- Floor tiles in the:
- Bathrooms
- Household shelter
- Kitchen and service yard
- Wall tiles in the:
- Bathrooms
- Kitchen
- Water closet suite in the bathrooms
| Optional Component Scheme (OCS) | Description |
| Flooring for living/ dining, balcony, and bedrooms: $6,360/$6,530 | – Vinyl strip flooring in the bedrooms – Polished porcelain floor tiles in the living/ dining – Glazed porcelain tiles in the balcony (where applicable) |
| Internal doors and sanitary fittings : $3,280 | – 3 laminated UPVC bedroom doors – 2 laminated UPVC folding bathroom doors – Wash basin with tap mixer – Shower set with bath/ shower mixer |
| Pros | Cons |
| Living and dining are segregated and well-sized | The main door opens up straight to the living and dining area (which lacks privacy) |
| Possible to do up a study room (which can also be a small bedroom) in the living area if preferred | Length of the TV wall in the living area may be restricted |
| All rooms can fit in a queen bed minimally. The master bedroom can fit in a king bed. | |
| No structural columns in between bedrooms so walls can be hacked fully. Easy to reconfigure the layout if necessary. | |
| Huge kitchen that comes with a separate service yard | |
| Open concept kitchen can make the house feel more spacious. Also able to do up a separate dry and wet kitchen area. | |
| Certain stacks come with a balcony in the living area |
Best Stacks
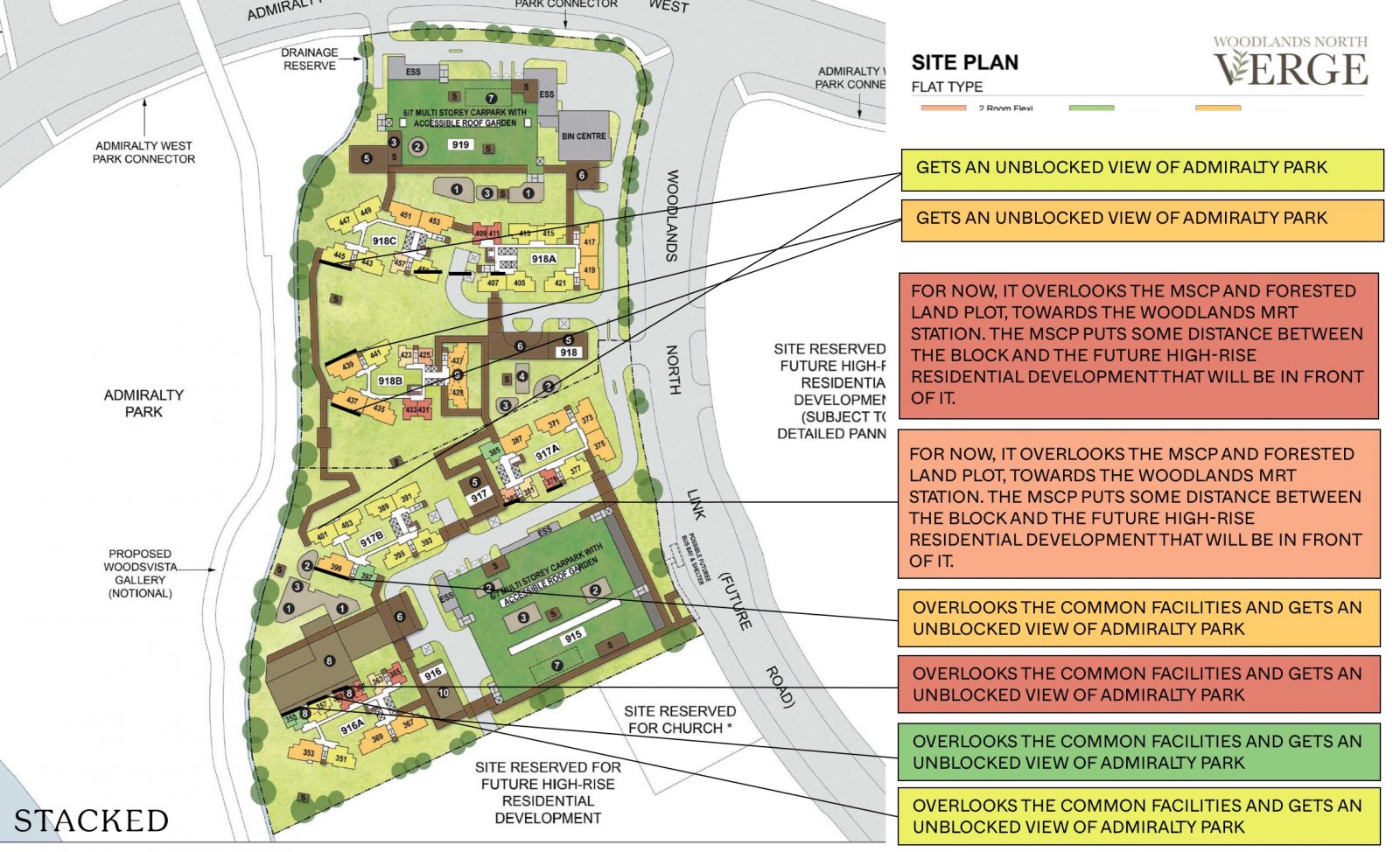
| Flat Type | Block | Stacks | Floor Level | Reasons |
| 2-Room Flexi (Type 1) | 917A | 383 | Must surpass MSCP and preferably on a high floor | For now, it overlooks the MSCP and forested land plot, towards the Woodlands MRT station. The MSCP puts some distance between the block and the future high-rise residential development that will be in front of it. |
| 2-Room Flexi (Type 2) | 916A | 359 | Preferably on a high floor | Overlooks the common facilities and gets an unblocked view of Admiralty Park |
| 2-Room Flexi (Type 2) | 917A | 379 | Must surpass MSCP and preferably on a high floor | For now, it overlooks the MSCP and forested land plot, towards the Woodlands MRT station. The MSCP puts some distance between the block and the future high-rise residential development that will be in front of it. |
| 3-Room | 916A | 355 | Preferably on a high floor | Overlooks the common facilities and gets an unblocked view of Admiralty Park |
| 4-Room | 916A | 357 | Preferably on a high floor | Overlooks the common facilities and gets an unblocked view of Admiralty Park |
| 4-Room | 917B | 401 | Preferably on a high floor | Gets an unblocked view of Admiralty Park |
| 4-Room | 918C | 445 | Preferably on a high floor | Gets an unblocked view of Admiralty Park |
| 5-Room | 917B | 399 | Preferably on a high floor | Overlooks the common facilities and gets an unblocked view of Admiralty Park |
| 5-Room | 918B | 437, 439 | Preferably on a high floor | Gets an unblocked view of Admiralty Park |
Chencharu Vines
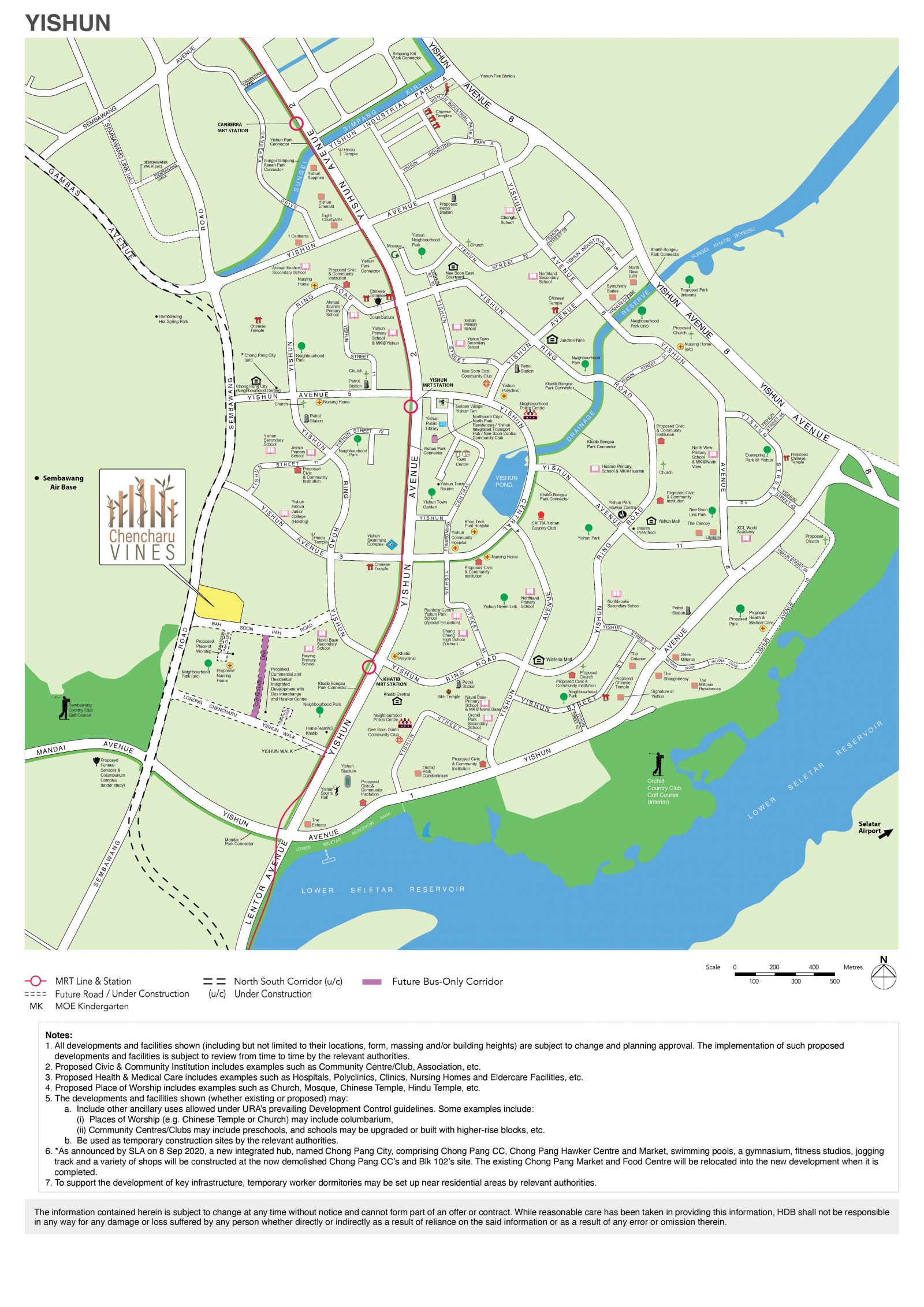
Project Overview
Bounded by Sembawang Road and Bah Soon Pah Road, Chencharu Vines comprises 7 residential blocks ranging from 13 to 14 storeys in height, with 848 units of 2-room Flexi, 3-room, 4-room, and 5-room flats. These flats will be offered as Standard flats under the new flat classification.
Inspired by the area’s farming heritage, Chencharu Vines will feature 2 linear precinct green spaces with lush greenery. The community living rooms at Chencharu Vines are also adorned with colours and motifs of vegetables. Residents will enjoy convenient amenities such as an eating house, supermarket, shops, preschool, and a residents’ network centre within the project. Other facilities include children’s playgrounds, fitness corners, a hardcourt, precinct pavilions, as well as a roof garden atop the Multi-Storey Car Park (MSCP).
For a detailed layout of the facilities provided at Chencharu Vines, refer to the site plan at the top of this page. Facilities in this project will be accessible to the public.
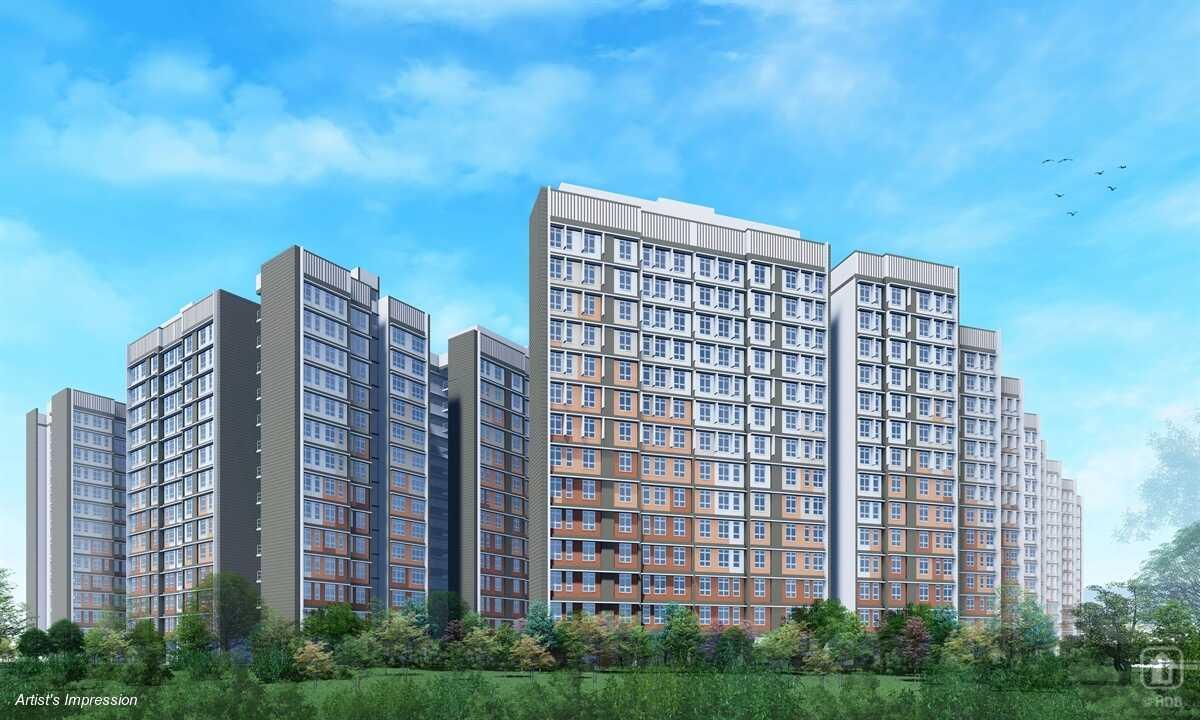
| Details | Info |
| Town | Yishun |
| Est. Waiting Time | 37 Months |
| Remaining Lease | 99 years |
| Flat Type | Number of Flats |
| 2-Room Flexi (Type 1) | 39 |
| 2-Room Flexi (Type 2) | 152 |
| 3-Room | 90 |
| 4-Room | 305 |
| 5-Room | 262 |
| Total | 848 |
Eco-Friendly Features
To encourage green and sustainable living, Chencharu Vines will have several eco-friendly features such as:
- Separate chutes for recyclable waste
- Regenerative lifts to reduce energy consumption
- Bicycle stands to encourage cycling as an environmentally-friendly form of transport
- Parking spaces to facilitate future provision of electric vehicle charging stations
- Use of sustainable products in the project
- Active, Beautiful, Clean Waters design features to clean rainwater and beautify the landscapes
Smart Solutions
Chencharu Vines will come with the following smart solutions to reduce energy usage, and contribute to a safer and more sustainable living environment:
- Smart-Enabled Homes with provisions to facilitate adoption of smart home solutions
- Smart Lighting in common areas to reduce energy usage
- Smart Pneumatic Waste Conveyance System to optimise the deployment of resources for cleaner and fuss-free waste disposal
Embracing Walk Cycle Ride
With an increased focus on active and healthy living, the housing precinct is designed with well-connected pathways to make it easier for residents to walk and cycle more as part of their daily commutes to the surrounding amenities and public transport:
- Convenient access and walking distance to public transport
- Safe, pleasant, and welcoming streets for walking and cycling
- Sheltered linkways and barrier free accessibility to facilities
- Wayfinding and signages for orientation and navigation
Chencharu Vines residents will be served by bus services and Khatib MRT Station on the North-South Line that connects to nearby towns. Learn more about transport connectivity in this precinct using MyTransport.sg app.
Overall Pros vs. Cons
| Pros | Cons |
| Likely to be within walking distance to Khatib MRT station when the new Bah Soon Pah Road connects to Yishun Ring Road | Situated in close proximity to the Sembawang Air Base and may experience noise from aircraft operations |
| There are a number of supermarkets and eateries in the vicinity of Khatib MRT station | |
| Part of the Chencharu area which will be redeveloped into a new housing estate with a variety of amenities including an integrated development with a bus interchange and a hawker centre | |
| Good mix of unit types |
Schools (Within 1KM)
- Jiemin Primary School
- Peiying Primary School
Thoughts on the site plan
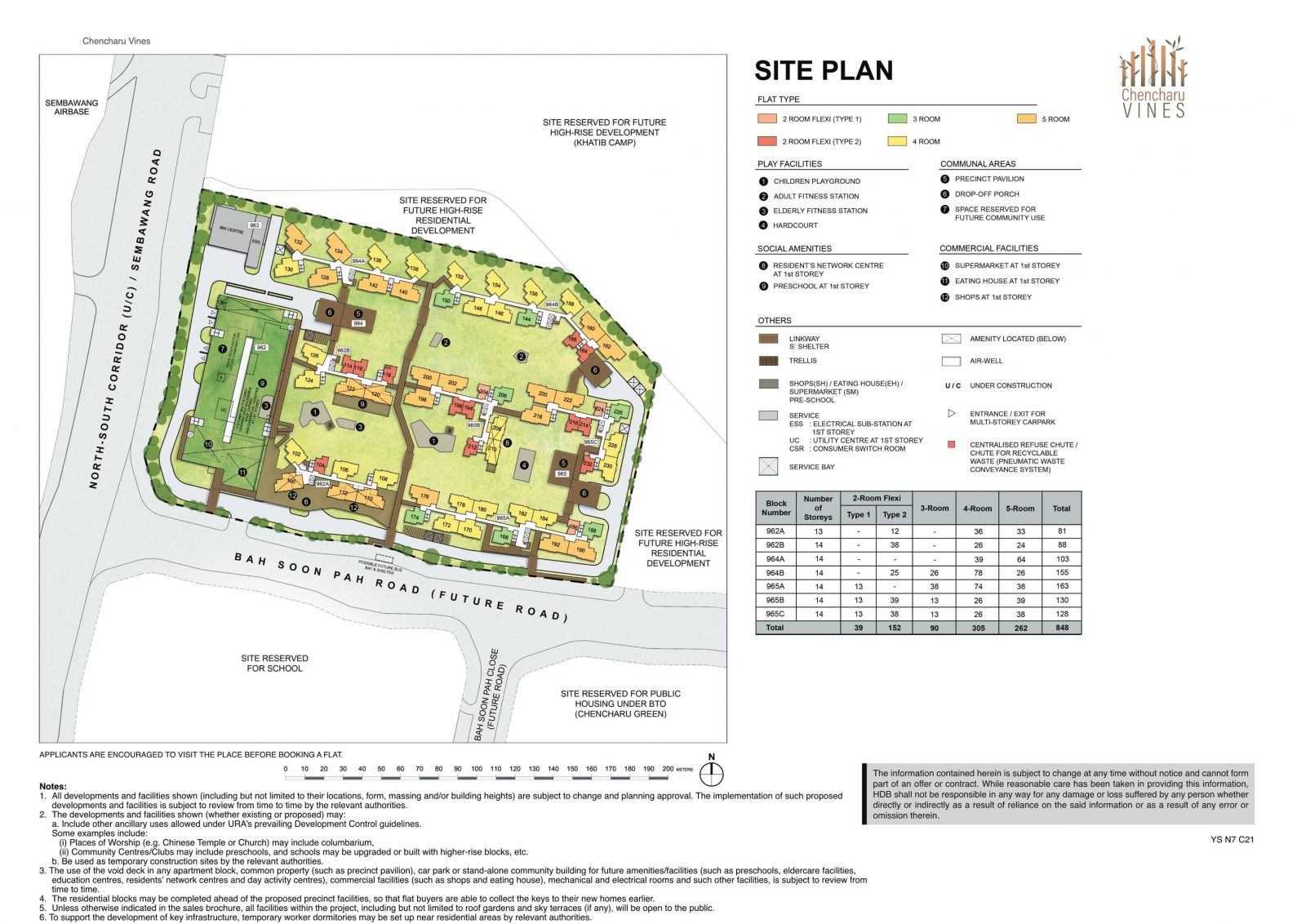
- Majority of the stacks are inward facing
- Facilities help to put some distance between inward facing units
- Some stacks face the MSCP directly
- There may be some waiting time with 7-13 units sharing 2-3 lifts
- Sheltered linkways connect all the blocks and MSCP
- There is also a sheltered linkway to the future bus stop
- Has 4 drop-off points serving 7 blocks
- Has a sizeable common green with a multipurpose court
- There will be a preschool, eating house, shops and supermarket within the cluster which is are added convenience for residents
- Certain stacks may be affected by the west sun
Sun Direction
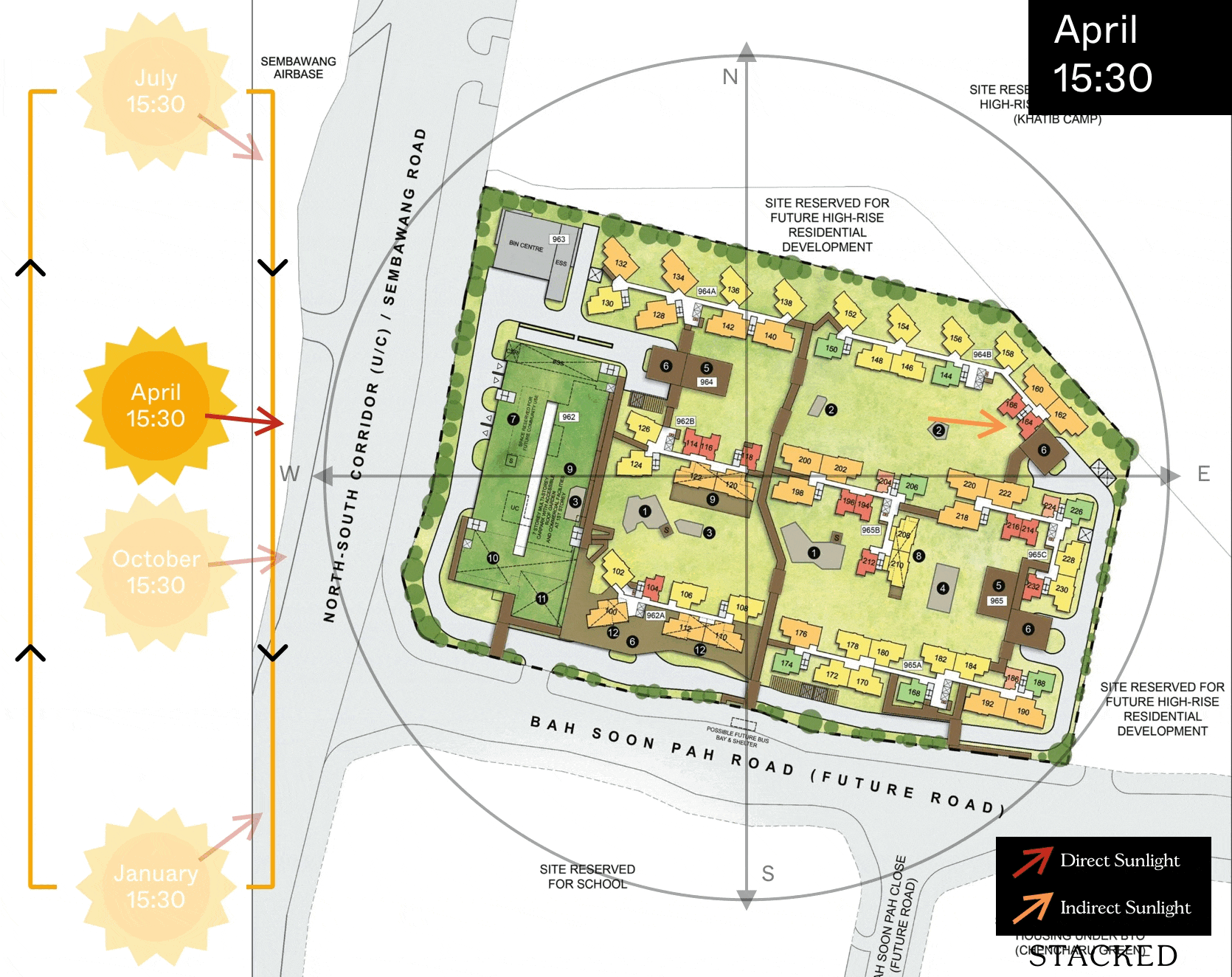
Layout Analysis
2-Room Flexi Type 1
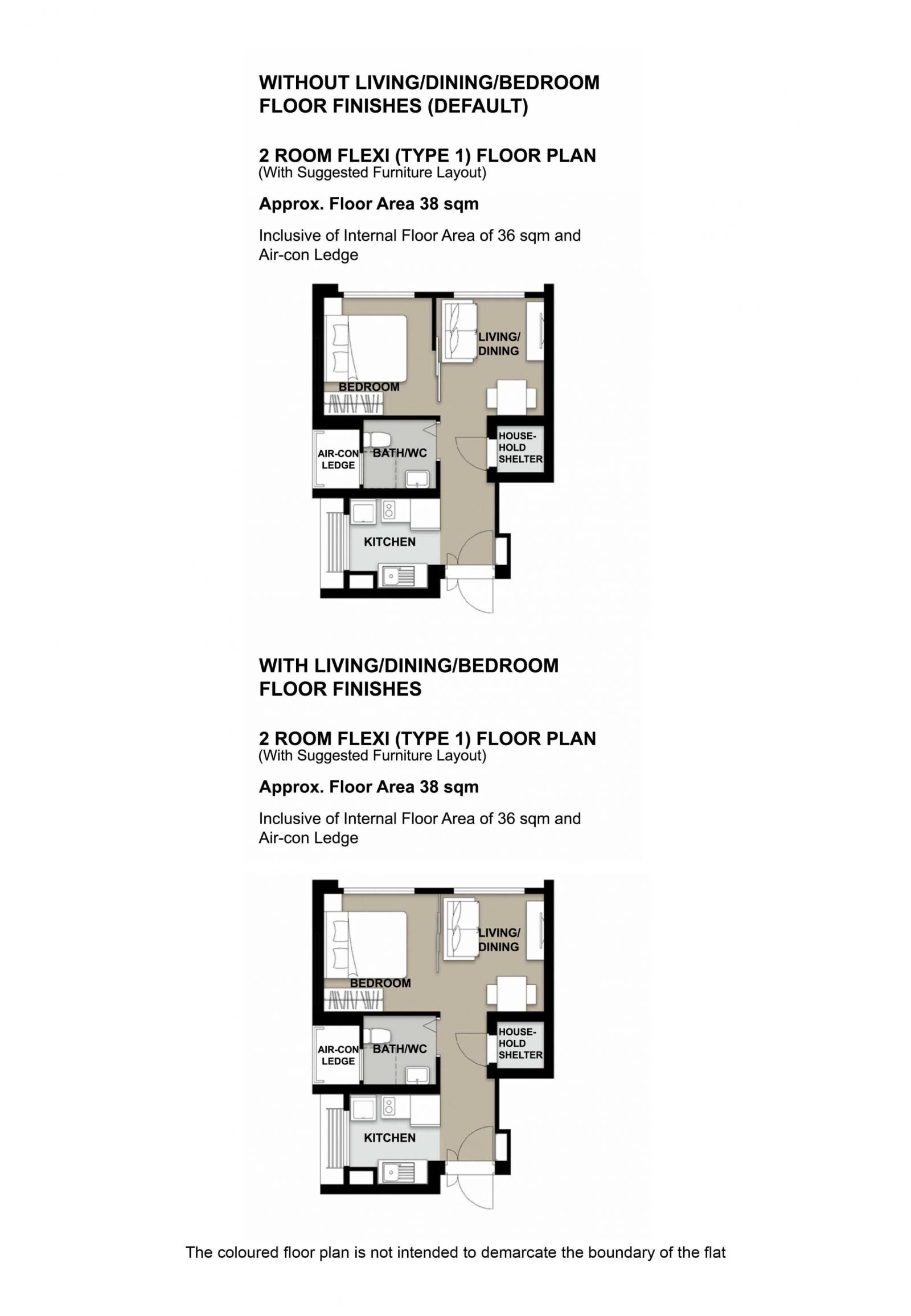
| 2-Room Flexi Type 1 Flat | Details |
| Price | $36,000 – $135,000 |
| Resale Comparables | None |
| Total Area | 38 sqm |
| Internal Floor Area | 36 sqm |
| Lease Period | Price Range |
| 15 Years | $36,000 – $45,000 |
| 25 Years | $49,000 – $62,000 |
| 30 Years | $54,000 – $68,000 |
| 35 Years | $58,000 – $73,000 |
| 40 Years | $62,000 – $77,000 |
| 45 Years | $65,000 – $81,000 |
| 99 Years | $108,000 – $135,000 |
Non-Optional Finishes and Fittings
More than just a well-designed and functional interior, the 2-room Flexi (Type 1) flats will come with the following finishes and fittings:
- Floor tiles in the:
- Bathroom
- Household shelter
- Kitchen
- Wall tiles in the:
- Bathroom
- Kitchen
- A sliding partition/ door for the bedroom and folding bathroom door
- Water closet suite in the bathroom
- Grab bars (for 2-room Flexi flats on short-leases)
Optional Component Scheme (OCS)
The OCS is an opt-in scheme that provides convenience for our buyers. If you opt-in for OCS, the cost of these optional components will be added to the price of the flat.
| Optional Component Scheme (OCS) | Description |
| Package 1 – Flooring for living/ dining and bedroom : $2,550 | – Vinyl strip flooring Buyers who opt for Package 1, will be provided with a 3-panel sliding partition, separating the living room and bedroom. Those who do not opt for Package 1, will be provided with a 2-panel sliding partition separating the living room and bedroom. |
| Package 2 – Sanitary fittings : $630 | – Wash basin with tap mixer – Shower set with bath/ shower mixer |
| Package 3 for short-lease 2-room Flexi flats : $6,420 | Buyers who opt for Package 3 must opt for Package 1. – Lighting – Window grilles – Built-in kitchen cabinets with induction hob and cooker hood, kitchen sink, tap, and dish drying rack. Buyers may choose to have a lower kitchen countertop – Built-in wardrobe – Water heater – Mirror and toilet roll holder in bathroom |
| Pros | Cons |
| Room can fit in a queen bed minimally | The dining area may be a bit cramped |
| A squarish layout provides ease of furniture placement | Only one entrance to the bathroom – unable to access from the bedroom |
| Kitchen is tucked in a corner and can be enclosed if preferred |
2-Room Flexi Type 2
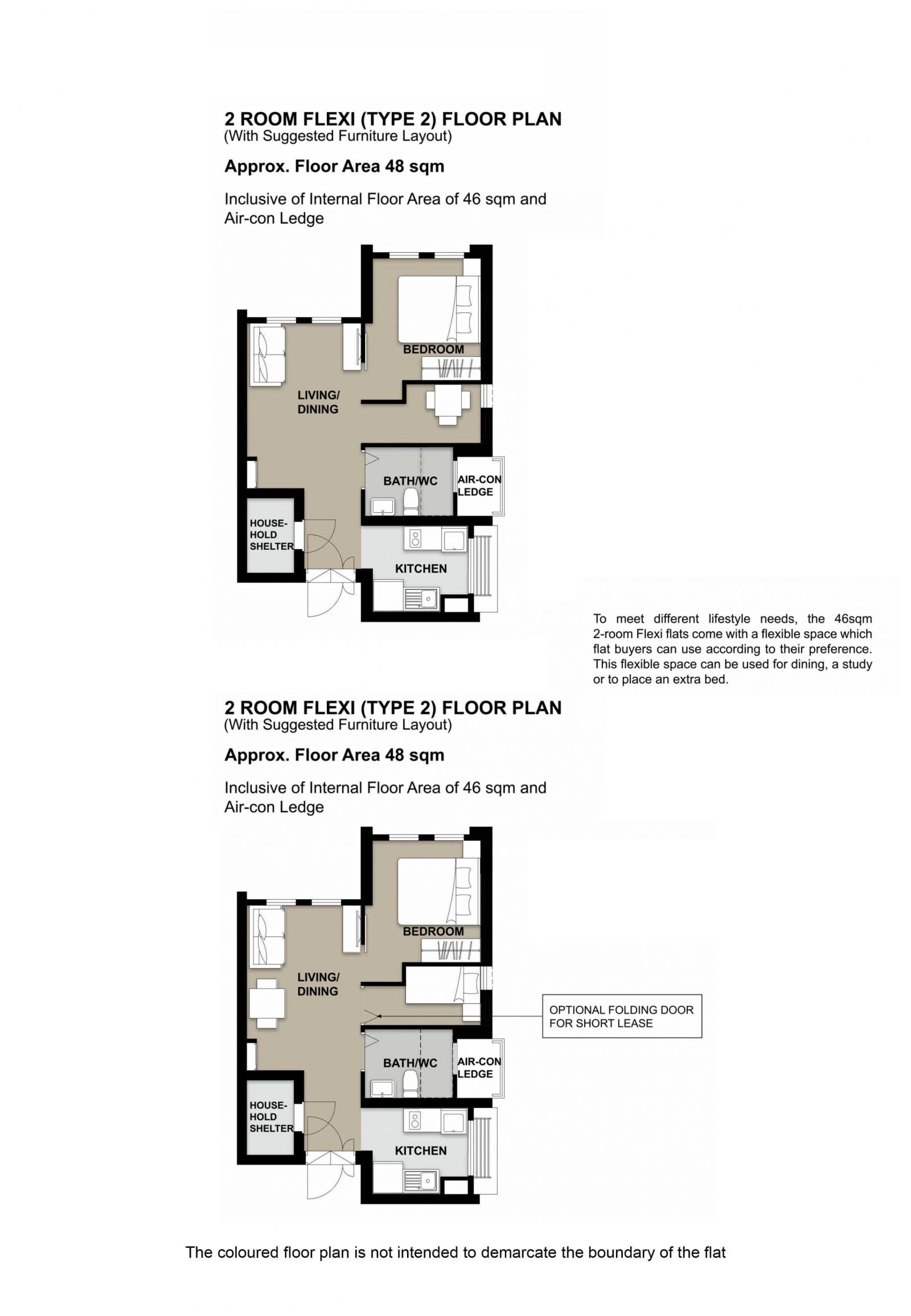
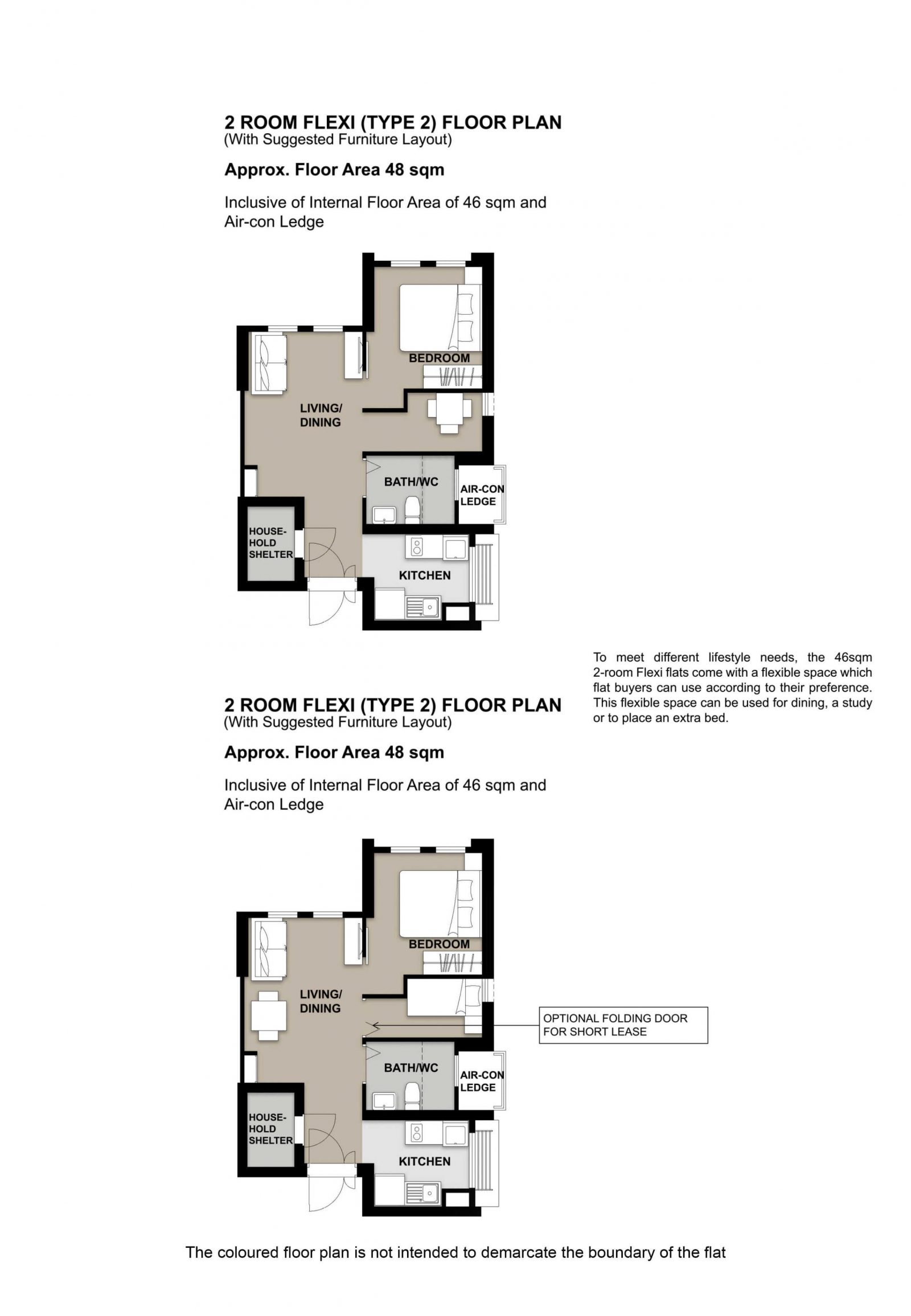
| 2-Room Flexi Type 2 Flat | Details |
| Price | $48,000 – $179,000 |
| Resale Comparables | None |
| Total Area | 48 sqm |
| Internal Floor Area | 46 sqm |
| Lease Period | Price Range |
| 15 Years | $48,000 – $60,000 |
| 25 Years | $66,000 – $82,000 |
| 30 Years | $72,000 – $90,000 |
| 35 Years | $78,000 – $96,000 |
| 40 Years | $82,000 – $102,000 |
| 45 Years | $86,000 – $107,000 |
| 99 Years | $144,000 – $179,000 |
Non-Optional Finishes and Fittings
More than just a well-designed and functional interior, the 2-room Flexi (Type 2) flats will come with the following finishes and fittings:
- Floor tiles in the:
- Bathroom
- Household shelter
- Kitchen
- Wall tiles in the:
- Bathroom
- Kitchen
- A sliding partition/ door for the bedroom and folding bathroom door
- Water closet suite in the bathroom
- Grab bars (for 2-room Flexi flats on short-leases)
Optional Component Scheme (OCS)
The OCS is an opt-in scheme that provides convenience for our buyers. If you opt-in for OCS, the cost of these optional components will be added to the price of the flat.
| Optional Component Scheme (OCS) | Description |
| Package 1 – Flooring for living/ dining and bedroom : $2,440 | – Vinyl strip flooring Buyers who opt for Package 1, will be provided with a 3-panel sliding partition, separating the living room and bedroom. Those who do not opt for Package 1, will be provided with a 2-panel sliding partition separating the living room and bedroom. |
| Package 2 – Sanitary fittings : $630 | – Wash basin with tap mixer – Shower set with bath/ shower mixer |
| Package 3 for short-lease 2-room Flexi flats : $7,740 | Buyers who opt for Package 3 must opt for Package 1. – Lighting – Window grilles – Built-in kitchen cabinets with induction hob and cooker hood, kitchen sink, tap, and dish drying rack. Buyers may choose to have a lower kitchen countertop – Built-in wardrobe – Water heater – Mirror and toilet roll holder in bathroom |
| Pros | Cons |
| Feels like 1+Study | Only one entrance to the bathroom – unable to access from the bedroom |
| Room can fit in a queen bed minimally | Small space to put the TV |
| The extra corner comes with a small window for ventilation and can be turned into another bedroom/study nook | |
| Wall separating the two rooms can be hacked to create a larger bedroom if desired | |
| Decently sized dining area | |
| Kitchen is tucked in a corner and can be enclosed if preferred |
3-Room
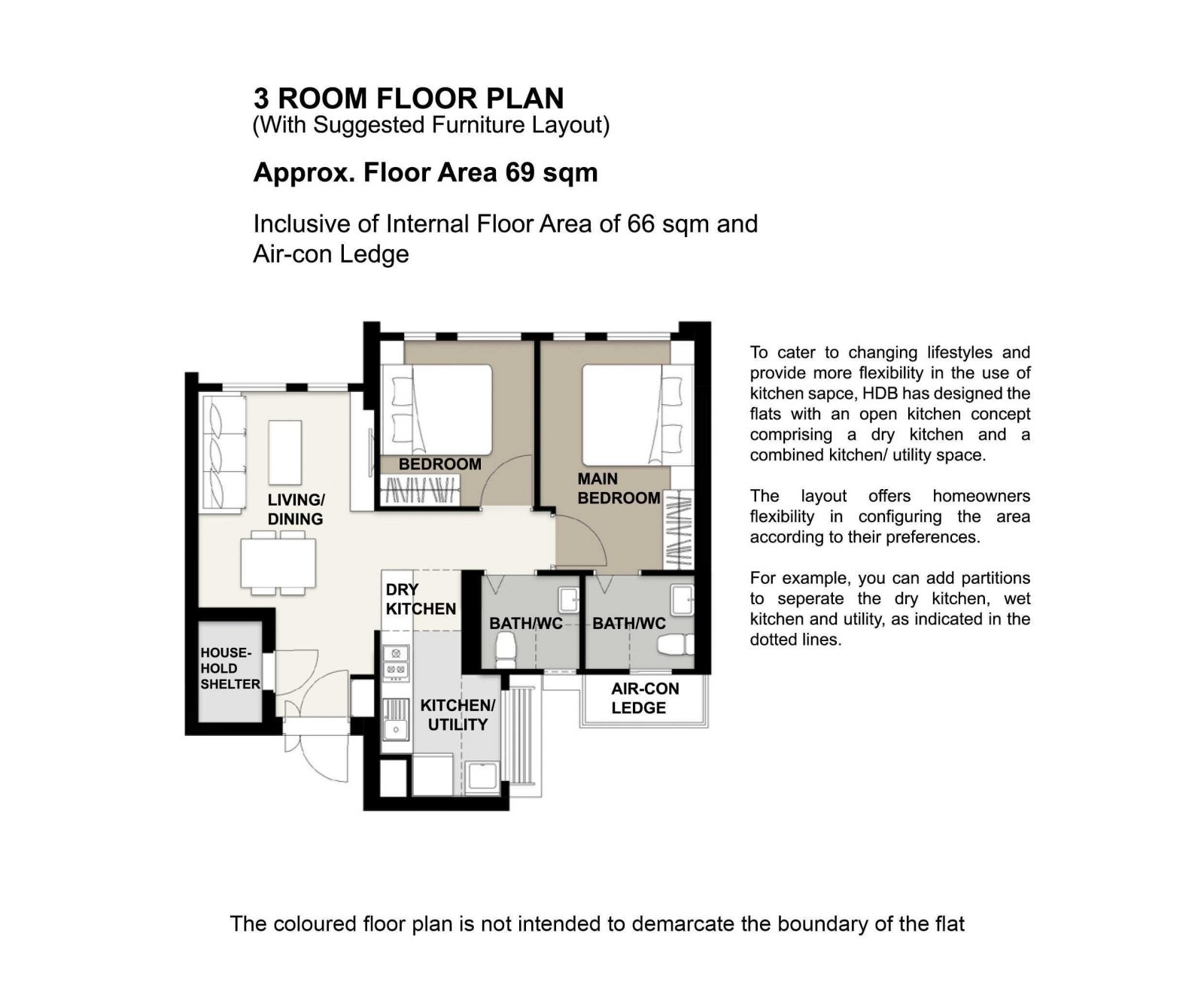
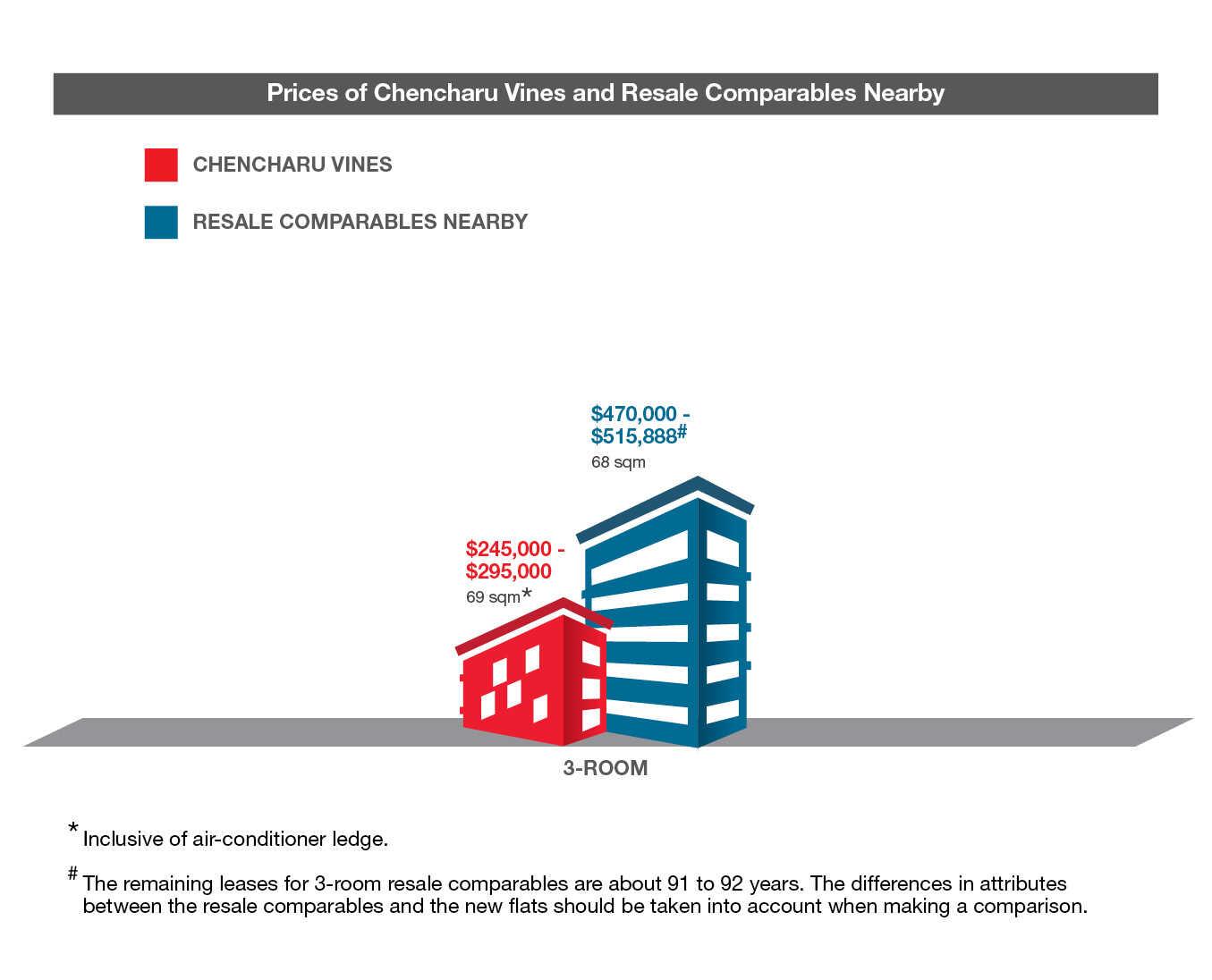
| 3-Room Flat | Details |
| Price | $245,000 – $295,000 |
| Resale Comparables | $470,000 – $518,888 |
| Total Area | 69 sqm |
| Internal Floor Area | 66 sqm |
Non-Optional Finishes and Fittings
More than just a well-designed and functional interior, the 3-room flats will come with the following finishes and fittings:
- Floor tiles in the:
- Bathrooms
- Household shelter
- Kitchen/ utility
- Wall tiles in the:
- Bathrooms
- Kitchen/ utility
- Water closet suite in the bathrooms
| Optional Component Scheme (OCS) | Description |
| Flooring for living/ dining and bedrooms : $3,510 | – Vinyl strip flooring in the bedrooms – Polished porcelain floor tiles in the living/ dining |
| Internal doors and sanitary fittings : $2,860 | – 2 laminated UPVC bedroom doors – 2 laminated UPVC folding bathroom doors – Wash basin with tap mixer – Shower set with bath/ shower mixer |
| Pros | Cons |
| All rooms can fit in a queen bed minimally. The master bedroom can fit in a king bed. | Living and dining areas might be slightly cramped |
| No structural columns in between bedrooms so walls can be hacked fully. Easy to reconfigure the layout if necessary. | Small space to put the TV |
| Open concept kitchen can make the house feel more spacious. Possible to do up a dry kitchen area if preferred. | Kitchen is rather compact |
4-Room
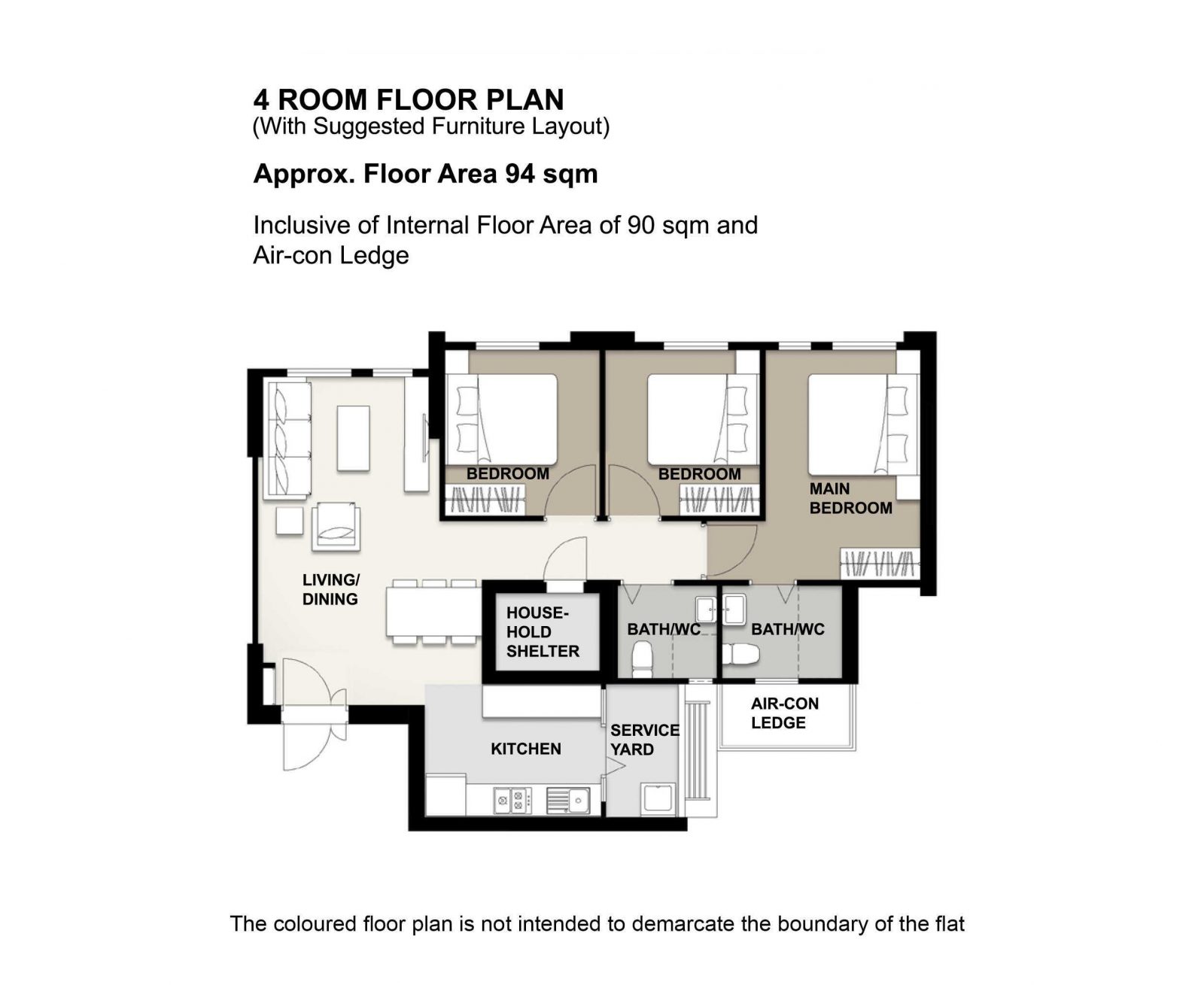
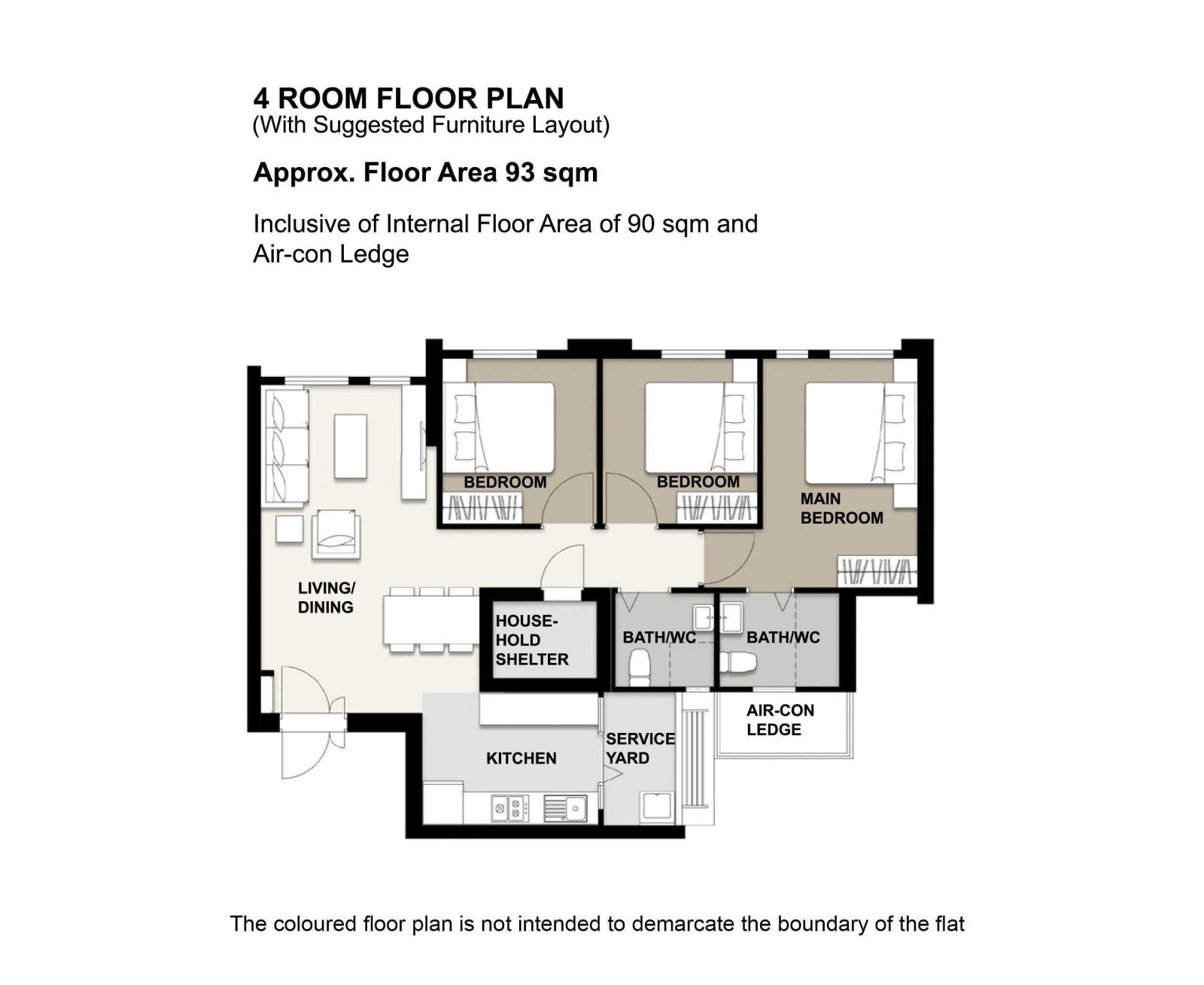
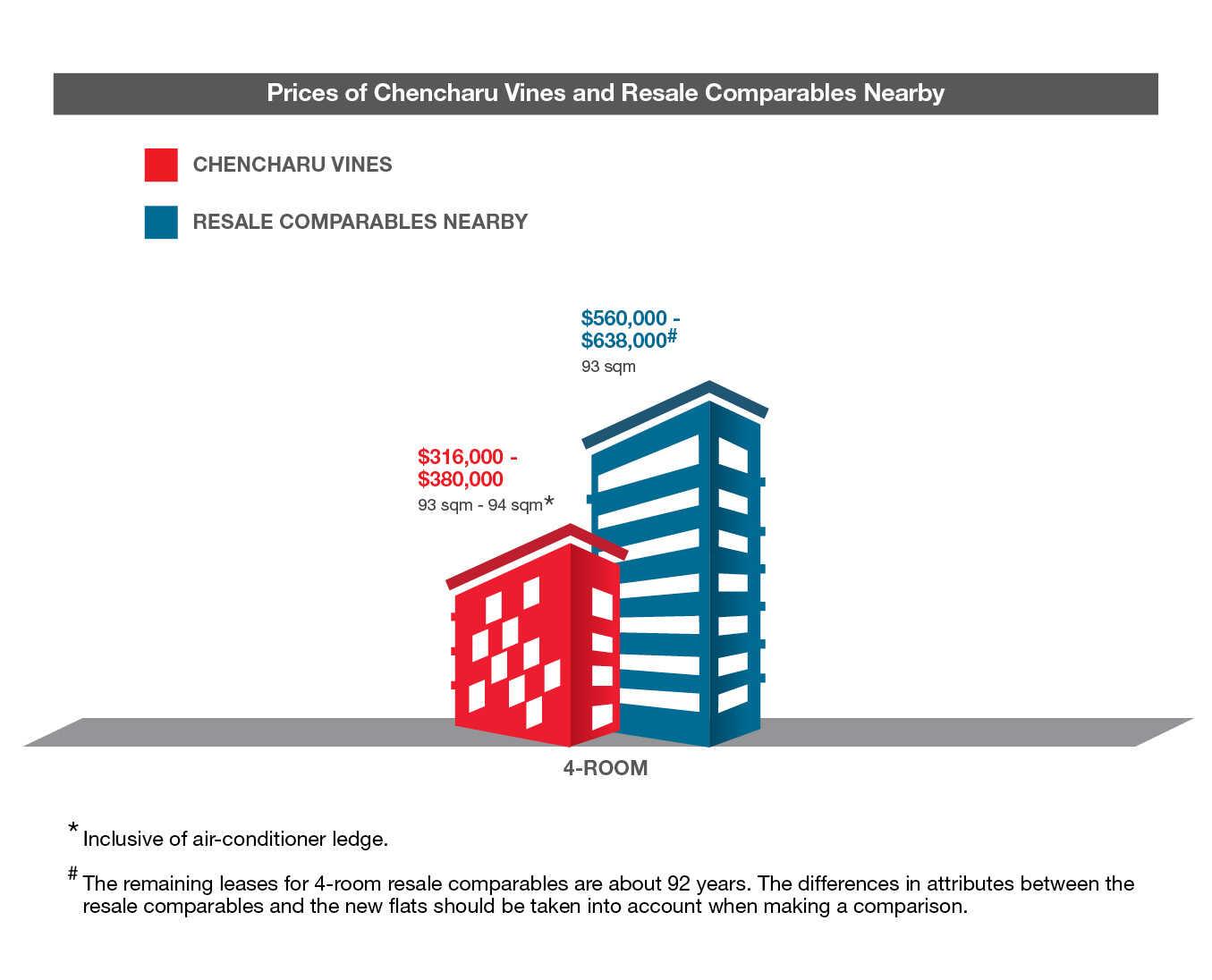
| 4-Room Flat | Details |
| Price | $316,000 – $380,000 |
| Resale Comparables | $560,000 – $638,000 |
| Total Area | 93 – 94 sqm |
| Internal Floor Area | 90 sqm |
Non-Optional Finishes and Fittings
More than just a well-designed and functional interior, the 4-room flats will come with the following finishes and fittings:
- Floor tiles in the:
- Bathrooms
- Household shelter
- Kitchen and service yard
- Wall tiles in the:
- Bathrooms
- Kitchen
- Water closet suite in the bathrooms
Optional Component Scheme (OCS)
The OCS is an opt-in scheme that provides convenience for our buyers. If you opt-in for OCS, the cost of these optional components will be added to the price of the flat.
| Optional Component Scheme (OCS) | Description |
| Flooring for living/ dining and bedrooms : $5,210 | – Vinyl strip flooring in the bedrooms – Polished porcelain floor tiles in the living/ dining |
| Internal doors and sanitary fittings : $3,280 | – 3 laminated UPVC bedroom doors – 2 laminated UPVC folding bathroom doors – Wash basin with tap mixer – Shower set with bath/ shower mixer |
| Pros | Cons |
| Living and dining are segregated and well-sized | The main door opens up straight to the living and dining area (which lacks privacy) |
| All rooms can fit in a queen bed minimally. The master bedroom can fit in a king bed. | Length of the TV wall in the living area may be restricted |
| No structural columns in between bedrooms so walls can be hacked fully. Easy to reconfigure the layout if necessary. | |
| Kitchen comes with a separate service yard | |
| Kitchen is tucked in a corner and can be enclosed if preferred |
5-Room
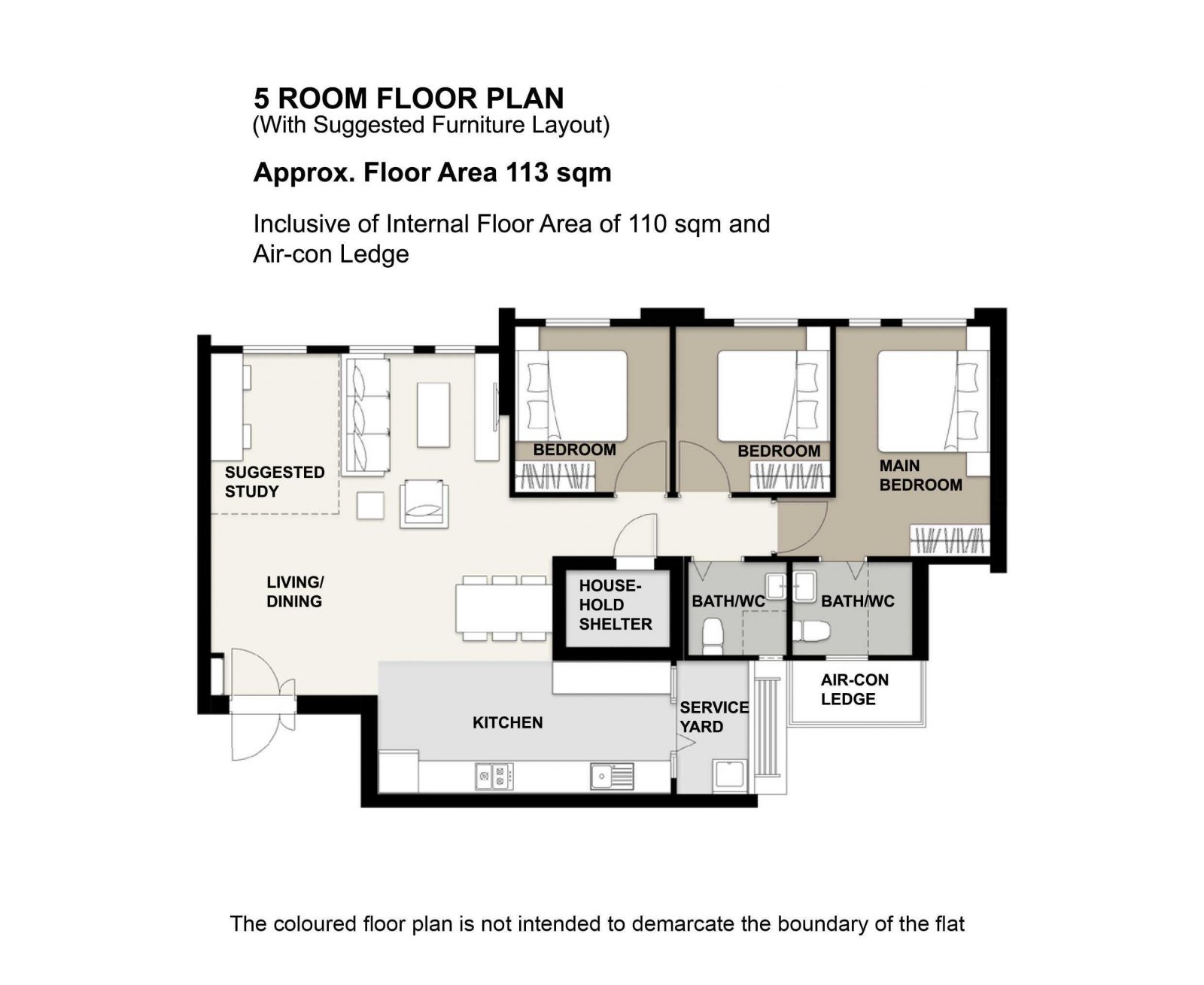
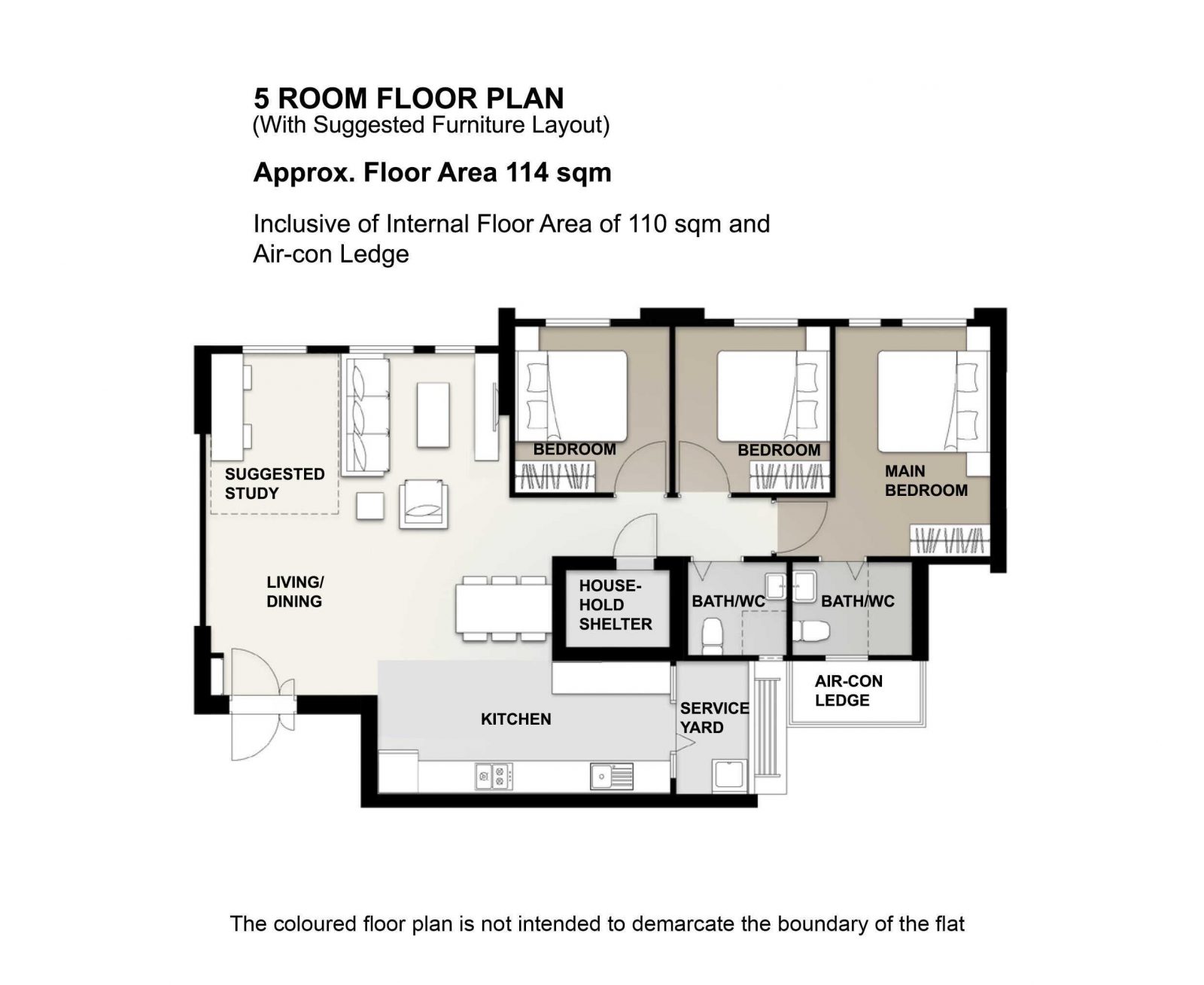
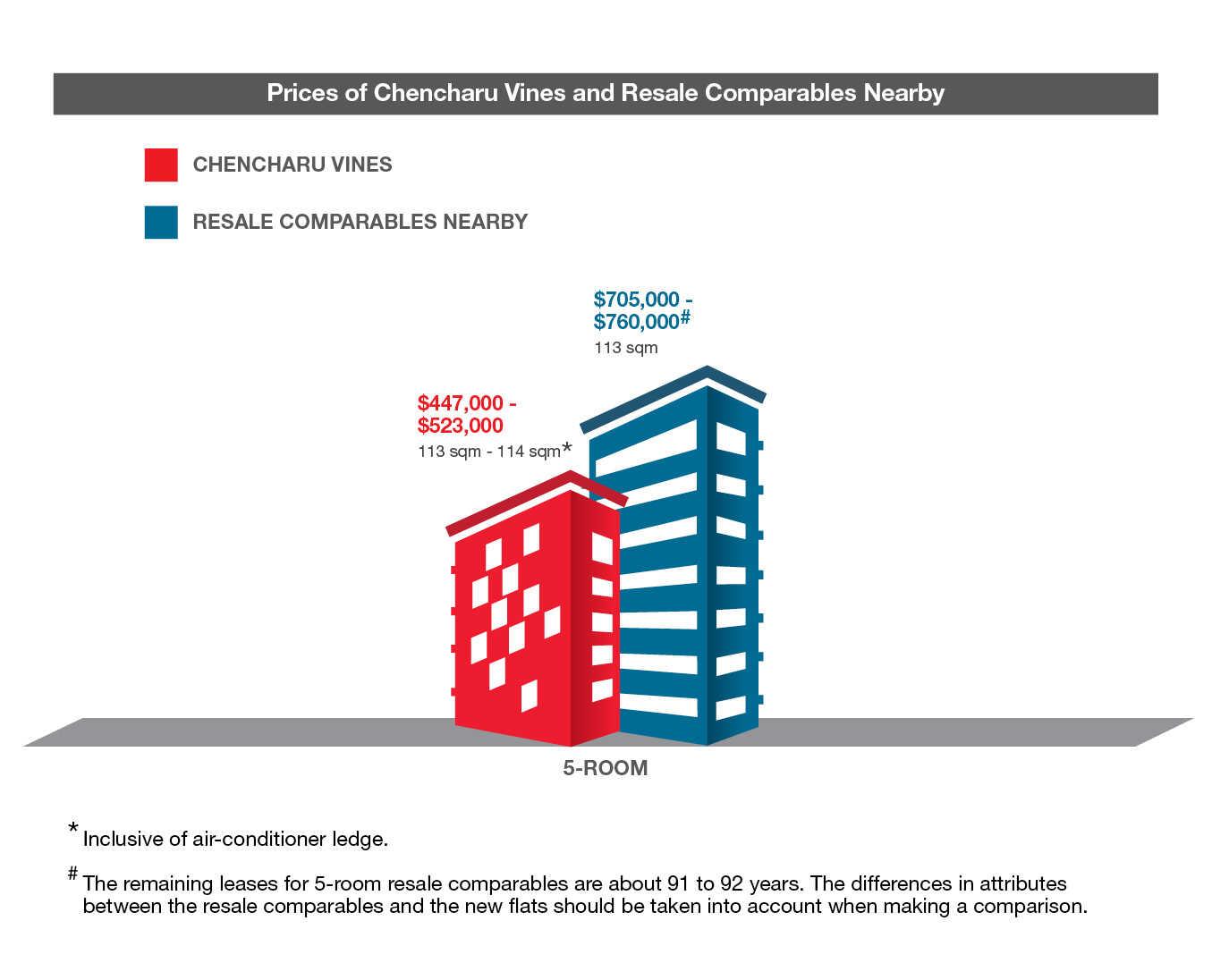
| 5-Room Flat | Details |
| Price | $447,000 – $523,000 |
| Resale Comparables | $705,000 – $760,000 |
| Total Area | 113 – 114 sqm |
| Internal Floor Area | 110 sqm |
Non-Optional Finishes and Fittings
More than just a well-designed and functional interior, the 5-room flats will come with the following finishes and fittings:
- Floor tiles in the:
- Bathrooms
- Household shelter
- Kitchen and service yard
- Wall tiles in the:
- Bathrooms
- Kitchen
- Water closet suite in the bathrooms
| Optional Component Scheme (OCS) | Description |
| Flooring for living/ dining and bedrooms : $6,360 | – Vinyl strip flooring in the bedrooms – Polished porcelain floor tiles in the living/ dining |
| Internal doors and sanitary fittings : $3,280 | – 3 laminated UPVC bedroom doors – 2 laminated UPVC folding bathroom doors – Wash basin with tap mixer – Shower set with bath/ shower mixer |
| Pros | Cons |
| Living and dining are segregated and well-sized | The main door opens up straight to the living and dining area (which lacks privacy) |
| Possible to do up a study room (which can also be a small bedroom) in the living area if preferred | Length of the TV wall in the living area may be restricted |
| All rooms can fit in a queen bed minimally. The master bedroom can fit in a king bed. | |
| No structural columns in between bedrooms so walls can be hacked fully. Easy to reconfigure the layout if necessary. | |
| Huge kitchen that comes with a separate service yard | |
| Open concept kitchen can make the house feel more spacious. Also able to do up a separate dry and wet kitchen area. | |
Best Stacks
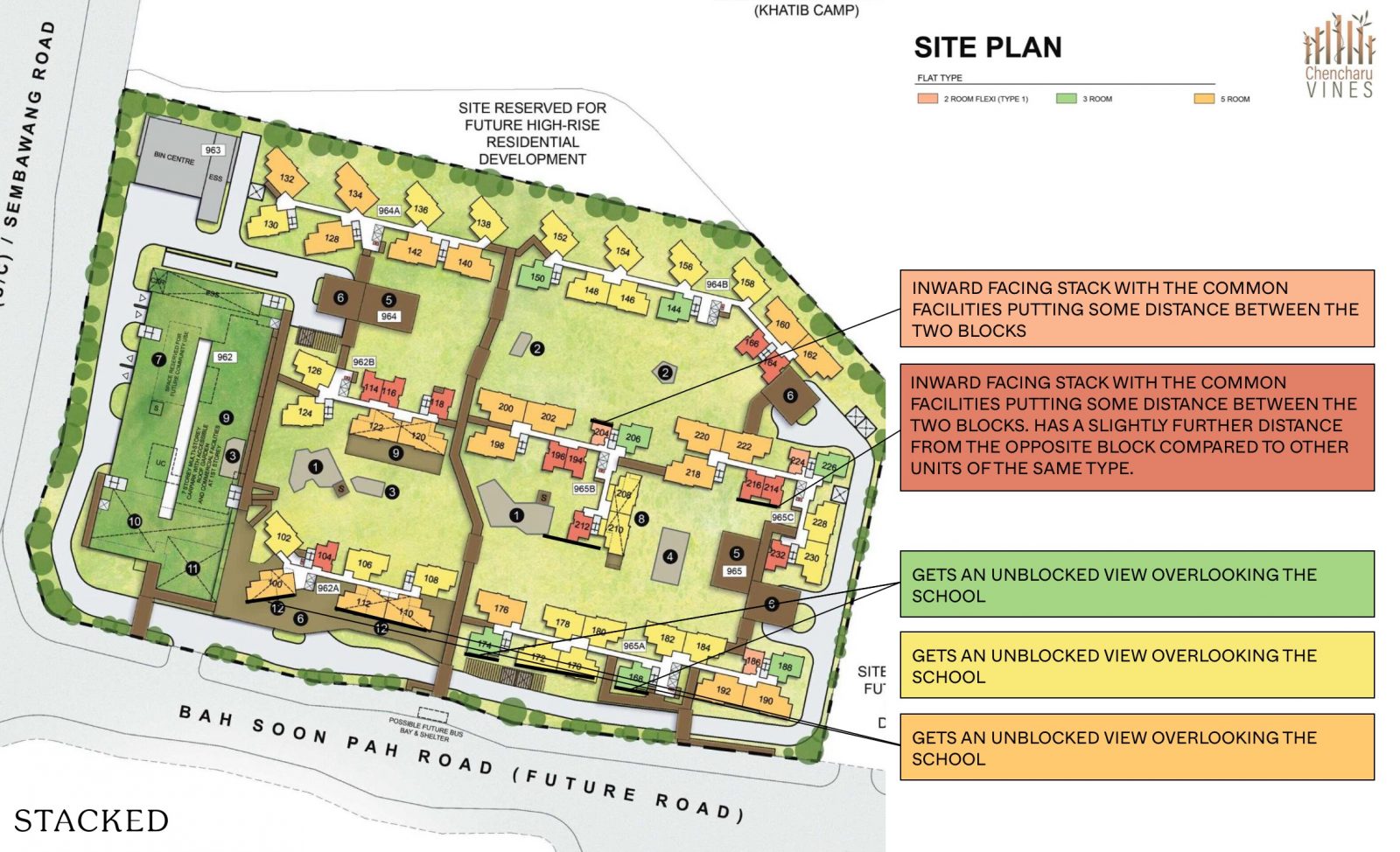
| Flat Type | Block | Stacks | Floor Level | Reasons |
| 2-Room Flexi (Type 1) | 965B | 204 | Preferably on a high floor | Inward facing stack with the common facilities putting some distance between the two blocks |
| 2-Room Flexi (Type 2) | 965C | 214, 216 | Preferably on a high floor | Inward facing stack with the common facilities putting some distance between the two blocks. Has a slightly further distance from the opposite block compared to other units of the same type. |
| 3-Room | 965A | 168, 174 | Must surpass school and preferably on a high floor | Gets an unblocked view overlooking the school |
| 4-Room | 965A | 170, 172 | Must surpass school and preferably on a high floor | Gets an unblocked view overlooking the school |
| 5-Room | 962A | 100, 110, 112 | Must surpass school and preferably on a high floor | Gets an unblocked view overlooking the school |
Chencharu Green
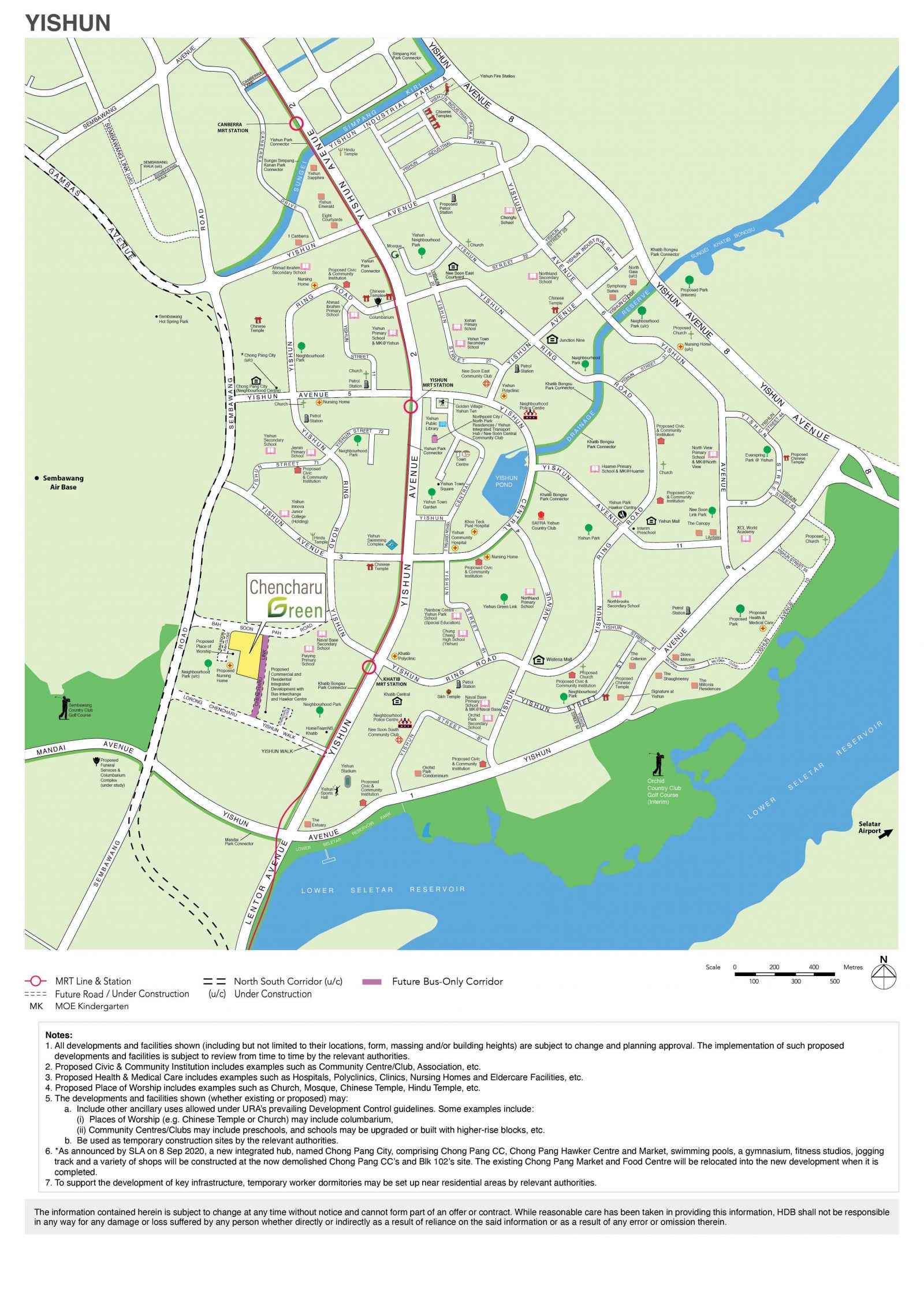
Project Overview
Chencharu Green is bounded by Chencharu Link, Bah Soon Pah Road, and Bah Soon Pah Close. The project comprises 4 residential blocks of 15 storeys each, offering 683 units of 2-room Flexi, 4-room, and 5-room flats in total. These flats will be offered as Standard flats under the new flat classification.
Designed in harmony with its green surroundings, Chencharu Green features lush landscaping, a serene rain garden, and a roof garden atop the Multi-Storey Car Park (MSCP). Residents can enjoy a wide array of community spaces which caters to all ages, including playgrounds, fitness stations, and precinct pavilions. Vibrant community living rooms provide comfortable spaces for residents to socialise and connect. A preschool on the first floor of the MSCP block provides added convenience for families with young children.
For a detailed layout of the facilities provided at Chencharu Green, refer to the site plan at the top of this page. Facilities in this project will be accessible to the public.
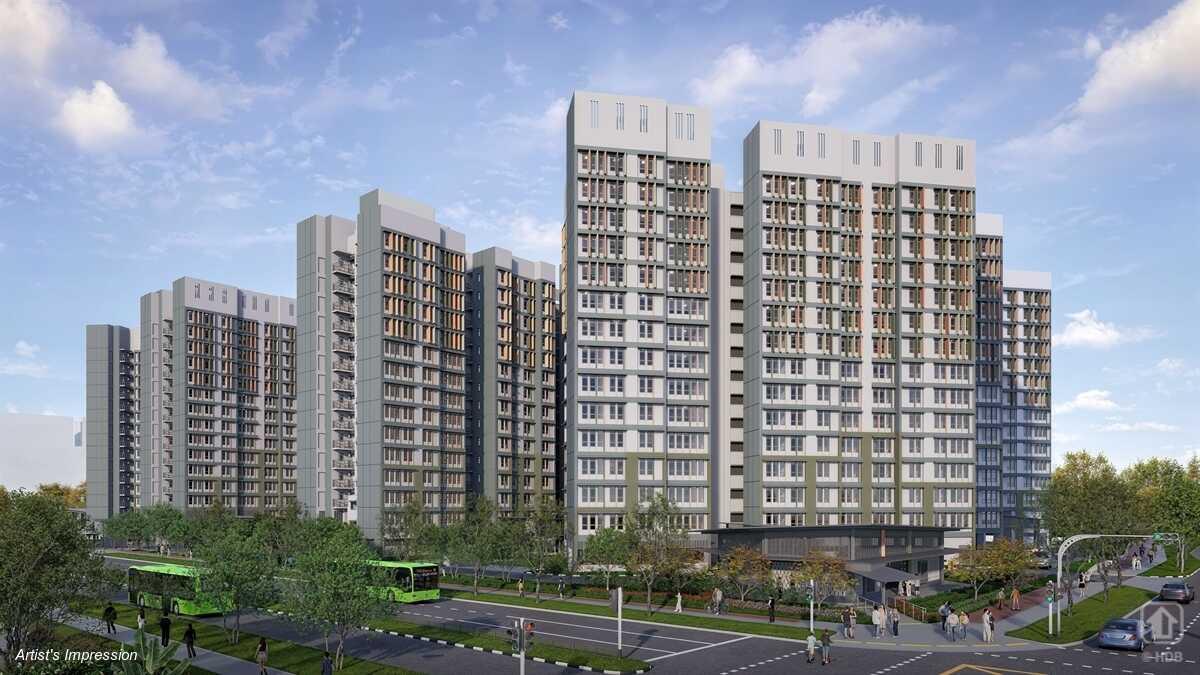
| Details | Info |
| Town | Yishun |
| Est. Waiting Time | 38 Months |
| Remaining Lease | 99 years |
| Flat Type | Number of Flats |
| 2-Room Flexi (Type 1) | 41 |
| 2-Room Flexi (Type 2) | 124 |
| 4-Room | 271 |
| 5-Room | 247 |
| Total | 683 |
Eco-Friendly Features
To encourage green and sustainable living, Chencharu Green will have several eco-friendly features such as:
- Separate chutes for recyclable waste
- Regenerative lifts to reduce energy consumption
- Bicycle stands to encourage cycling as an environmentally-friendly form of transport
- Parking spaces to facilitate future provision of electric vehicle charging stations
- Use of sustainable products in the project
- Active, Beautiful, Clean Waters design features to clean rainwater and beautify the landscapes
Smart Solutions
Chencharu Green will come with the following smart solutions to reduce energy usage, and contribute to a safer and more sustainable living environment:
- Smart-Enabled Homes with provisions to facilitate adoption of smart home solutions
- Smart Lighting in common areas to reduce energy usage
- Smart Pneumatic Waste Conveyance System to optimise the deployment of resources for cleaner and fuss-free waste disposal
Embracing Walk Cycle Ride
With an increased focus on active and healthy living, the housing precinct is designed with well-connected pathways to make it easier for residents to walk and cycle more as part of their daily commutes to the surrounding amenities and public transport:
- Convenient access and walking distance to public transport
- Safe, pleasant, and welcoming streets for walking and cycling
- Sheltered linkways and barrier free accessibility to facilities
- Wayfinding and signages for orientation and navigation
Chencharu Green residents will be served by bus services and Khatib MRT Station on the North-South Line that connects to nearby towns. Learn more about transport connectivity in this precinct using MyTransport.sg app.
Overall Pros vs. Cons
| Pros | Cons |
| Likely to be within walking distance to Khatib MRT station when the new Bah Soon Pah Road connects to Yishun Ring Road | Situated in close proximity to the Sembawang Air Base and may experience noise from aircraft operations |
| There are a number of supermarkets and eateries in the vicinity of Khatib MRT station | |
| Part of the Chencharu area which will be redeveloped into a new housing estate with a variety of amenities including an integrated development with a bus interchange and a hawker centre | |
| Sits along Chencharu Link (future road) which is a bus-only corridor so it will not be too busy | |
| Good mix of unit types |
Schools (Within 1KM)
- Jiemin Primary School
- Peiying Primary School
Thoughts on the site plan
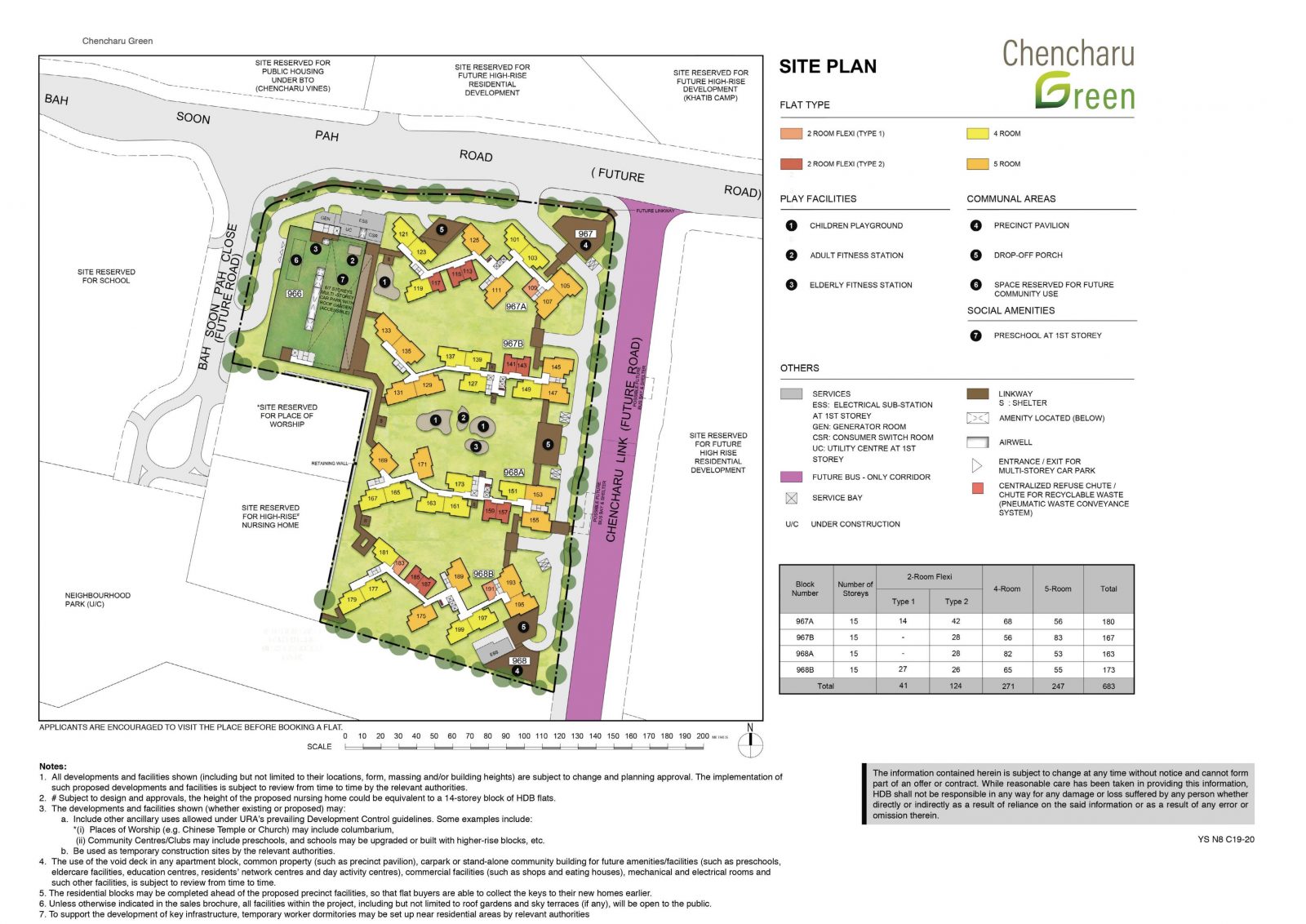
- Majority of the stacks are inward facing
- None of the stacks face the MSCP directly
- There may be some waiting time with 12-13 units sharing 2-3 lifts
- Sheltered linkways connect all the blocks and the MSCP
- There is also a sheltered linkway to the future bus stop
- Has 3 strategically placed drop-off points serving 4 blocks
- There will be a preschool within the cluster which is an added convenience for the residents
Sun Direction
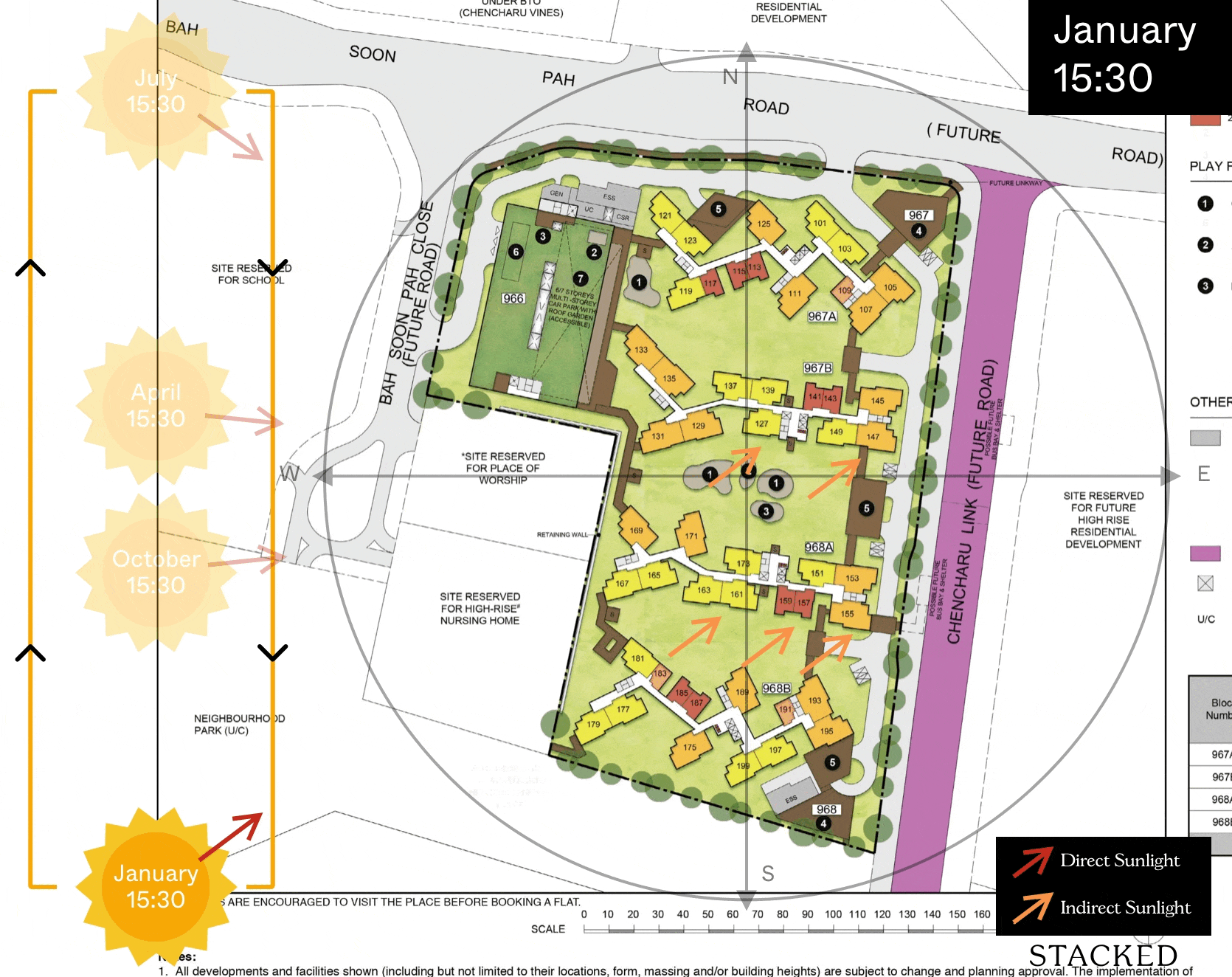
Layout Analysis
2-Room Flexi Type 1

| 2-Room Flexi Type 1 Flat | Details |
| Price | $37,000 – $137,000 |
| Resale Comparables | None |
| Total Area | 38 sqm |
| Internal Floor Area | 36 sqm |
| Lease Period | Price Range |
| 15 Years | $37,000 – $46,000 |
| 25 Years | $50,000 – $62,000 |
| 30 Years | $55,000 – $69,000 |
| 35 Years | $59,000 – $74,000 |
| 40 Years | $63,000 – $78,000 |
| 45 Years | $66,000 – $82,000 |
| 99 Years | $110,000 – $137,000 |
Non-Optional Finishes and Fittings
More than just a well-designed and functional interior, the 2-room Flexi (Type 1) flats will come with the following finishes and fittings:
- Floor tiles in the:
- Bathroom
- Household shelter
- Kitchen
- Wall tiles in the:
- Bathroom
- Kitchen
- A sliding partition/ door for the bedroom and folding bathroom door
- Water closet suite in the bathroom
- Grab bars (for 2-room Flexi flats on short-leases)
Optional Component Scheme (OCS)
The OCS is an opt-in scheme that provides convenience for our buyers. If you opt-in for OCS, the cost of these optional components will be added to the price of the flat.
| Optional Component Scheme (OCS) | Description |
| Package 1 – Flooring for living/ dining and bedroom : $2,630 | – Vinyl strip flooring Buyers who opt for Package 1, will be provided with a 3-panel sliding partition, separating the living room and bedroom. Those who do not opt for Package 1, will be provided with a 2-panel sliding partition separating the living room and bedroom. |
| Package 2 – Sanitary fittings : $630 | – Wash basin with tap mixer – Shower set with bath/ shower mixer |
| Package 3 for short-lease 2-room Flexi flats : $6,420 | Buyers who opt for Package 3 must opt for Package 1. – Lighting – Window grilles – Built-in kitchen cabinets with induction hob and cooker hood, kitchen sink, tap, and dish drying rack. Buyers may choose to have a lower kitchen countertop – Built-in wardrobe – Water heater – Mirror and toilet roll holder in bathroom |
| Pros | Cons |
| Room can fit in a queen bed minimally | The dining area may be a bit cramped |
| A squarish layout provides ease of furniture placement | Only one entrance to the bathroom – unable to access from the bedroom |
| Kitchen is tucked in a corner and can be enclosed if preferred |
2-Room Flexi Type 2
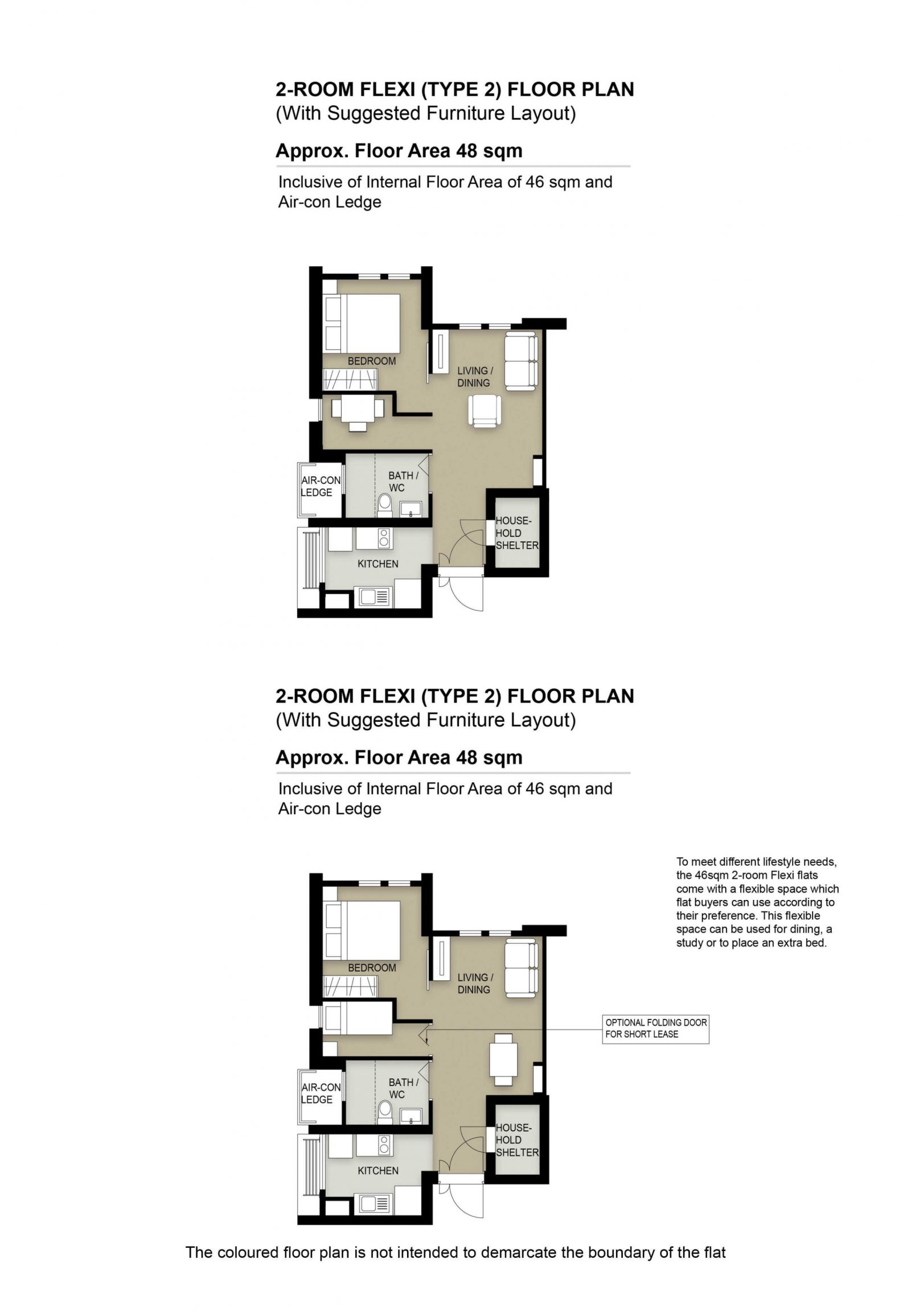
| 2-Room Flexi Type 2 Flat | Details |
| Price | $50,000 – $181,000 |
| Resale Comparables | None |
| Total Area | 48 sqm |
| Internal Floor Area | 46 sqm |
| Lease Period | Price Range |
| 15 Years | $50,000 – $61,000 |
| 25 Years | $68,000 – $82,000 |
| 30 Years | $75,000 – $91,000 |
| 35 Years | $81,000 – $97,000 |
| 40 Years | $86,000 – $103,000 |
| 45 Years | $90,000 – $108,000 |
| 99 Years | $150,000 – $181,000 |
Non-Optional Finishes and Fittings
More than just a well-designed and functional interior, the 2-room Flexi (Type 2) flats will come with the following finishes and fittings:
- Floor tiles in the:
- Bathroom
- Household shelter
- Kitchen
- Wall tiles in the:
- Bathroom
- Kitchen
- A sliding partition/ door for the bedroom and folding bathroom door
- Water closet suite in the bathroom
- Grab bars (for 2-room Flexi flats on short-leases)
Optional Component Scheme (OCS)
The OCS is an opt-in scheme that provides convenience for our buyers. If you opt-in for OCS, the cost of these optional components will be added to the price of the flat.
| Pros | Cons |
| Feels like 1+Study | Only one entrance to the bathroom – unable to access from the bedroom |
| Room can fit in a queen bed minimally | Small space to put the TV |
| The extra corner comes with a small window for ventilation and can be turned into another bedroom/study nook | |
| Wall separating the two rooms can be hacked to create a larger bedroom if desired | |
| Decently sized dining area | |
| Kitchen is tucked in a corner and can be enclosed if preferred |
4-Room
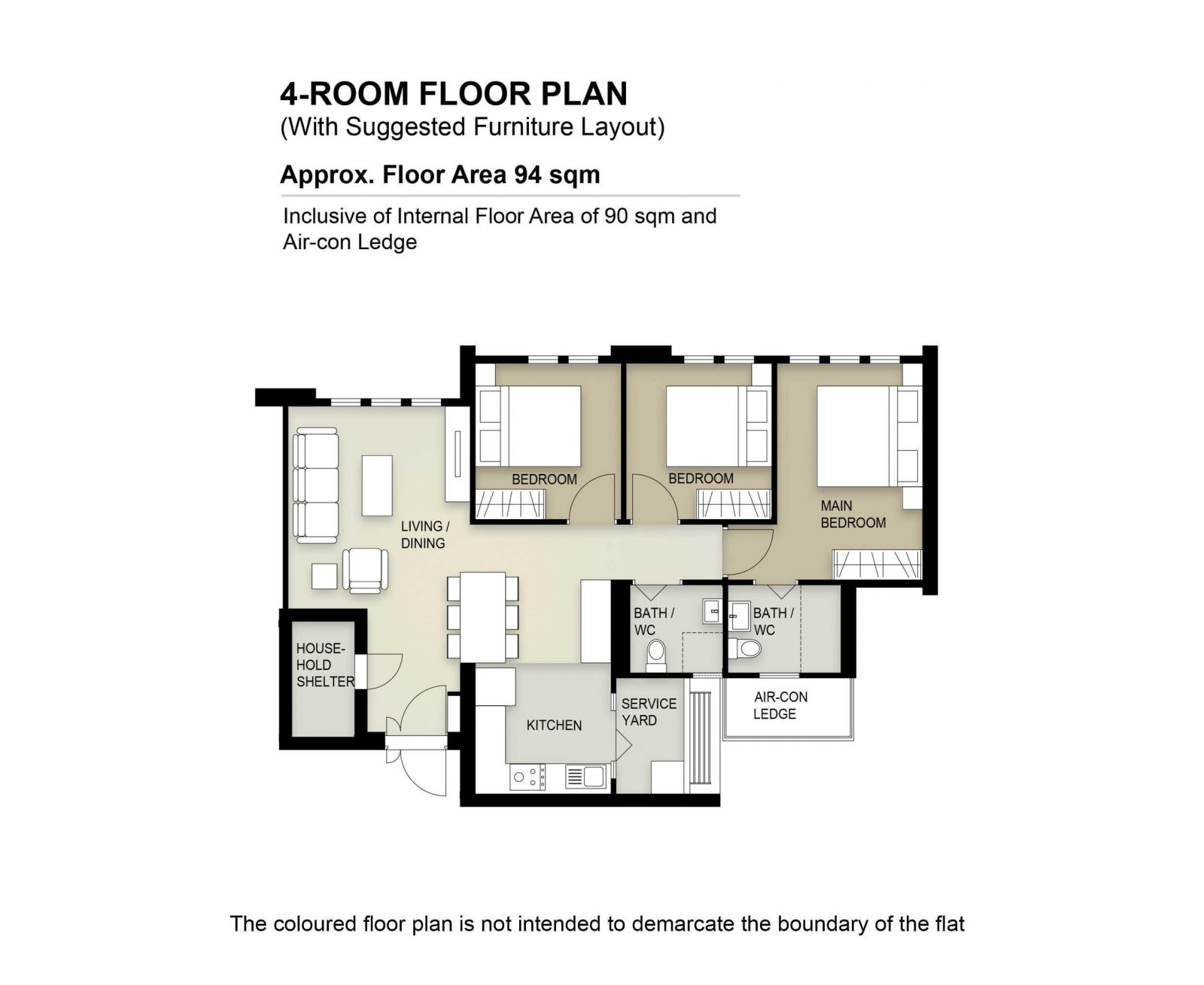
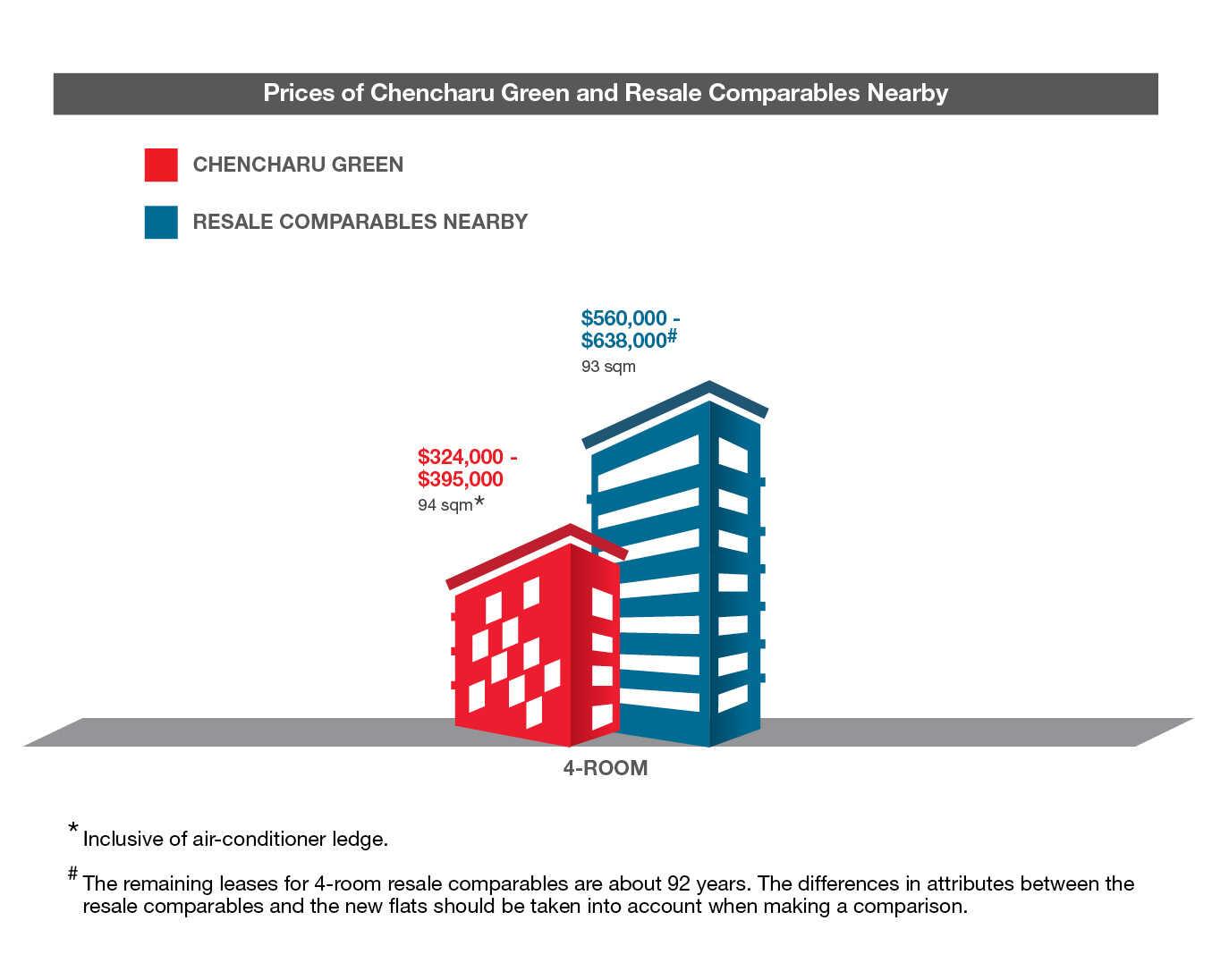
| 4-Room Flat | Details |
| Price | $324,000 – $395,000 |
| Resale Comparables | $560,000 – $638,000 |
| Total Area | 94 sqm |
| Internal Floor Area | 90 sqm |
Non-Optional Finishes and Fittings
More than just a well-designed and functional interior, the 4-room flats will come with the following finishes and fittings:
- Floor tiles in the:
- Bathrooms
- Household shelter
- Kitchen and service yard
- Wall tiles in the:
- Bathrooms
- Kitchen
- Water closet suite in the bathrooms
| Optional Component Scheme (OCS) | Description |
| Flooring for living/ dining and bedrooms : $5,210 | – Polished porcelain floor tiles in the living/ dining – Vinyl strip flooring in the bedrooms |
| Internal doors and sanitary fittings : $3,280 | – 3 laminated UPVC bedroom doors – 2 laminated UPVC folding bathroom doors – Wash basin with tap mixer – Shower set with bath/ shower mixer |
| Pros | Cons |
| Living and dining are segregated and well-sized | The main door opens up straight to the living and dining area (which lacks privacy) |
| All rooms can fit in a queen bed minimally. The master bedroom can fit in a king bed. | Length of the TV wall in the living area may be restricted |
| No structural columns in between bedrooms so walls can be hacked fully. Easy to reconfigure the layout if necessary. | |
| Kitchen comes with a separate service yard | |
| Open concept kitchen can make the house feel more spacious. Possible to do up a dry kitchen/pantry area (next to the dining) if preferred. |
5-Room
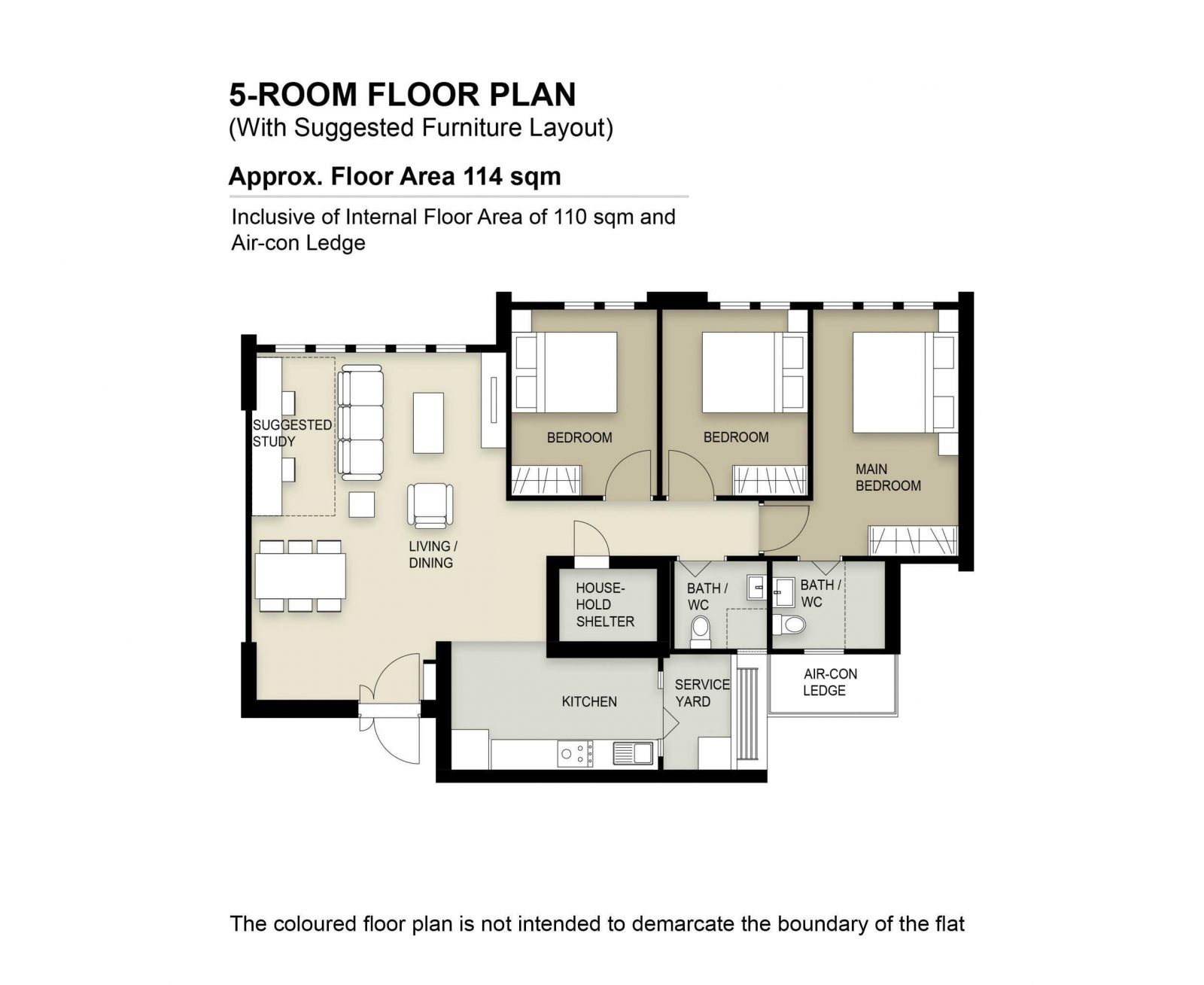
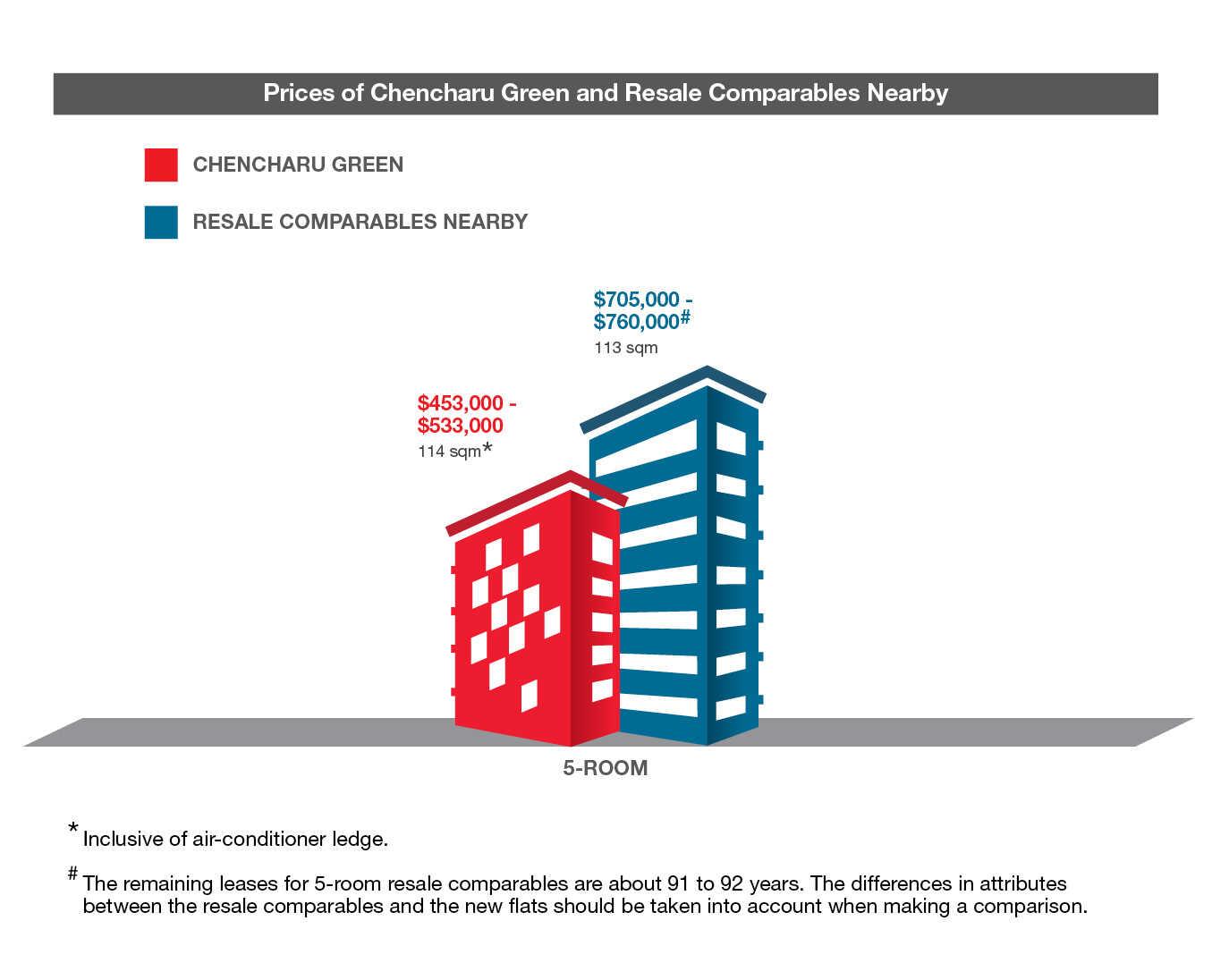
| 5-Room Flat | Details |
| Price | $453,000 – $533,000 |
| Resale Comparables | $705,000 – $760,000 |
| Total Area | 114 sqm |
| Internal Floor Area | 110 sqm |
Non-Optional Finishes and Fittings
More than just a well-designed and functional interior, the 5-room flats will come with the following finishes and fittings:
- Floor tiles in the:
- Bathrooms
- Household shelter
- Kitchen and service yard
- Wall tiles in the:
- Bathrooms
- Kitchen
- Water closet suite in the bathrooms
Optional Component Scheme (OCS)
The OCS is an opt-in scheme that provides convenience for our buyers. If you opt-in for OCS, the cost of these optional components will be added to the price of the flat.
| Optional Component Scheme (OCS) | Description |
| Flooring for living/ dining and bedrooms : $6,360 | – Polished porcelain floor tiles in the living/ dining – Vinyl strip flooring in the bedrooms |
| Internal doors and sanitary fittings : $3,280 | – 3 laminated UPVC bedroom doors – 2 laminated UPVC folding bathroom doors – Wash basin with tap mixer – Shower set with bath/ shower mixer |
| Pros | Cons |
| Living and dining are well-sized | The main door opens up straight to the living and dining area (which lacks privacy) |
| Possible to do up a study room (which can also be a small bedroom) in the living area if preferred | Length of the TV wall in the living area may be restricted |
| All rooms can fit in a queen bed minimally. The master bedroom can fit in a king bed. | |
| No structural columns in between bedrooms so walls can be hacked fully. Easy to reconfigure the layout if necessary. | |
| Huge kitchen that comes with a separate service yard | |
| Open concept kitchen can make the house feel more spacious | |
Chencharu Green Best Stacks
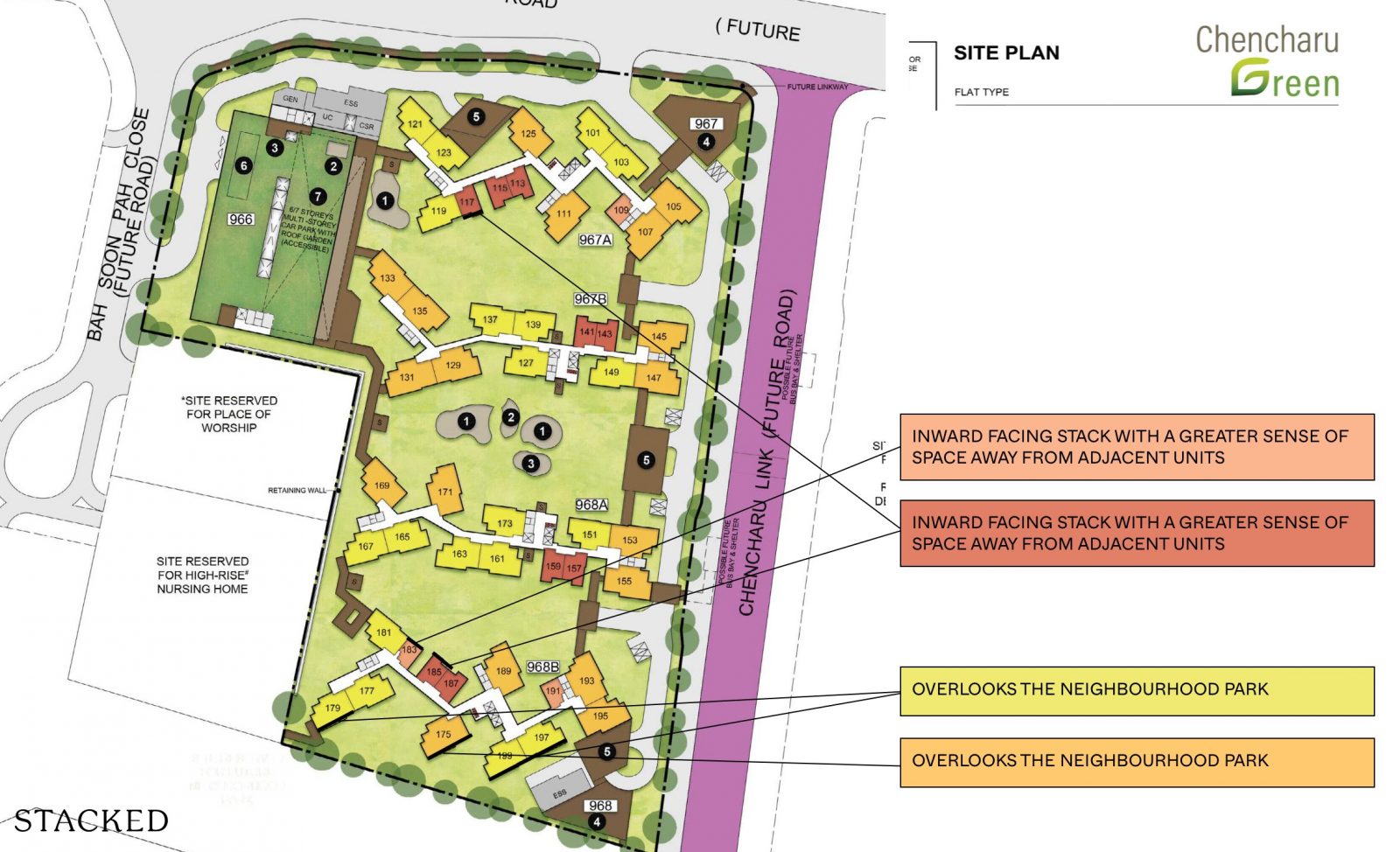
| Flat Type | Block | Stacks | Floor Level | Reasons |
| 2-Room Flexi (Type 1) | 968B | 183 | Preferably on a high floor | Inward facing stack with a greater sense of space away from adjacent units |
| 2-Room Flexi (Type 2) | 967A | 117 | Preferably on a high floor | Inward facing stack with a greater sense of space away from adjacent units |
| 2-Room Flexi (Type 2) | 968B | 185 | Preferably on a high floor | Inward facing stack with a greater sense of space away from adjacent units |
| 4-Room | 968B | 179, 197, 199 | Preferably on a high floor | Overlooks the neighbourhood park |
| 5-Room | 968B | 175 | Preferably on a high floor | Overlooks the neighbourhood park |
At Stacked, we like to look beyond the headlines and surface-level numbers, and focus on how things play out in the real world.
If you’d like to discuss how this applies to your own circumstances, you can reach out for a one-to-one consultation here.
And if you simply have a question or want to share a thought, feel free to write to us at stories@stackedhomes.com — we read every message.
Sean Goh
Sean has a writing experience of 3 years and is currently with Stacked Homes focused on general property research, helping to pen articles focused on condos. In his free time, he enjoys photography and coffee tasting.Need help with a property decision?
Speak to our team →Read next from BTO Reviews
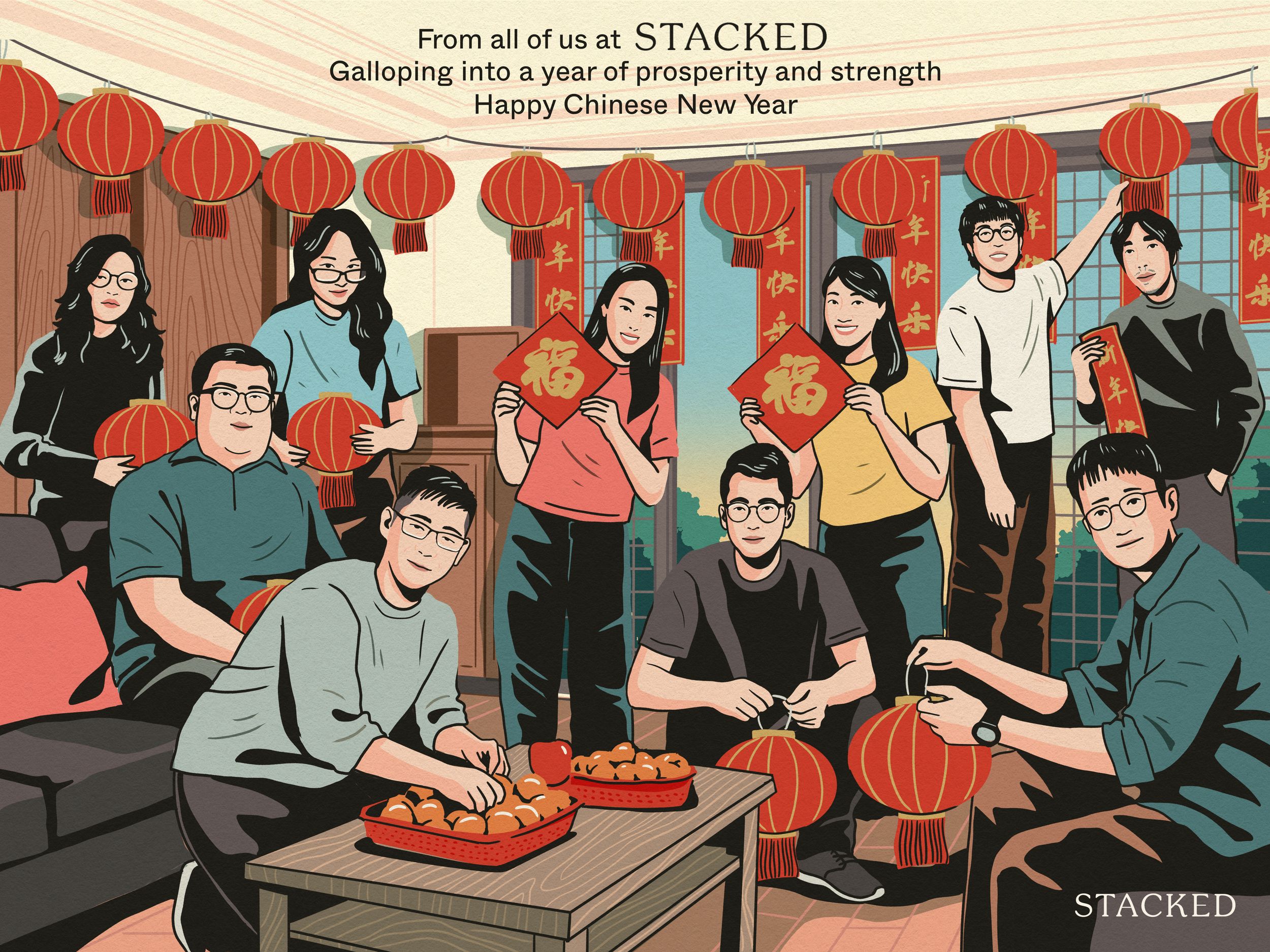
Editor's Pick Happy Chinese New Year from Stacked

Property Market Commentary How I’d Invest $12 Million On Property If I Won The 2026 Toto Hongbao Draw

Overseas Property Investing Savills Just Revealed Where China And Singapore Property Markets Are Headed In 2026

Property Market Commentary We Review 7 Of The June 2026 BTO Launch Sites – Which Is The Best Option For You?
Latest Posts

Pro This 130-Unit Condo Launched 40% Above Its District — And Prices Struggled To Grow

Property Investment Insights These Freehold Condos Barely Made Money After Nearly 10 Years — Here’s What Went Wrong

Singapore Property News Why Some Singaporean Parents Are Considering Selling Their Flats — For Their Children’s Sake




































1 Comments
Hi Sean, regarding Stirling Horizon’s site plan what does 35/39 or 43/47 mean for number of storeys? Is it due to sky garden?