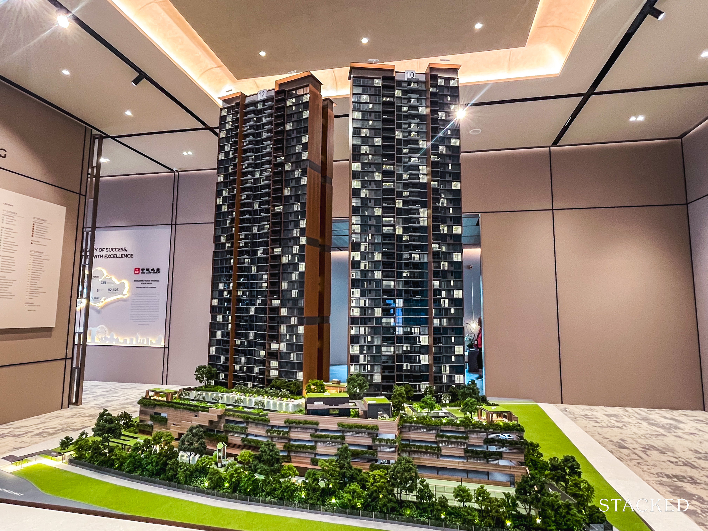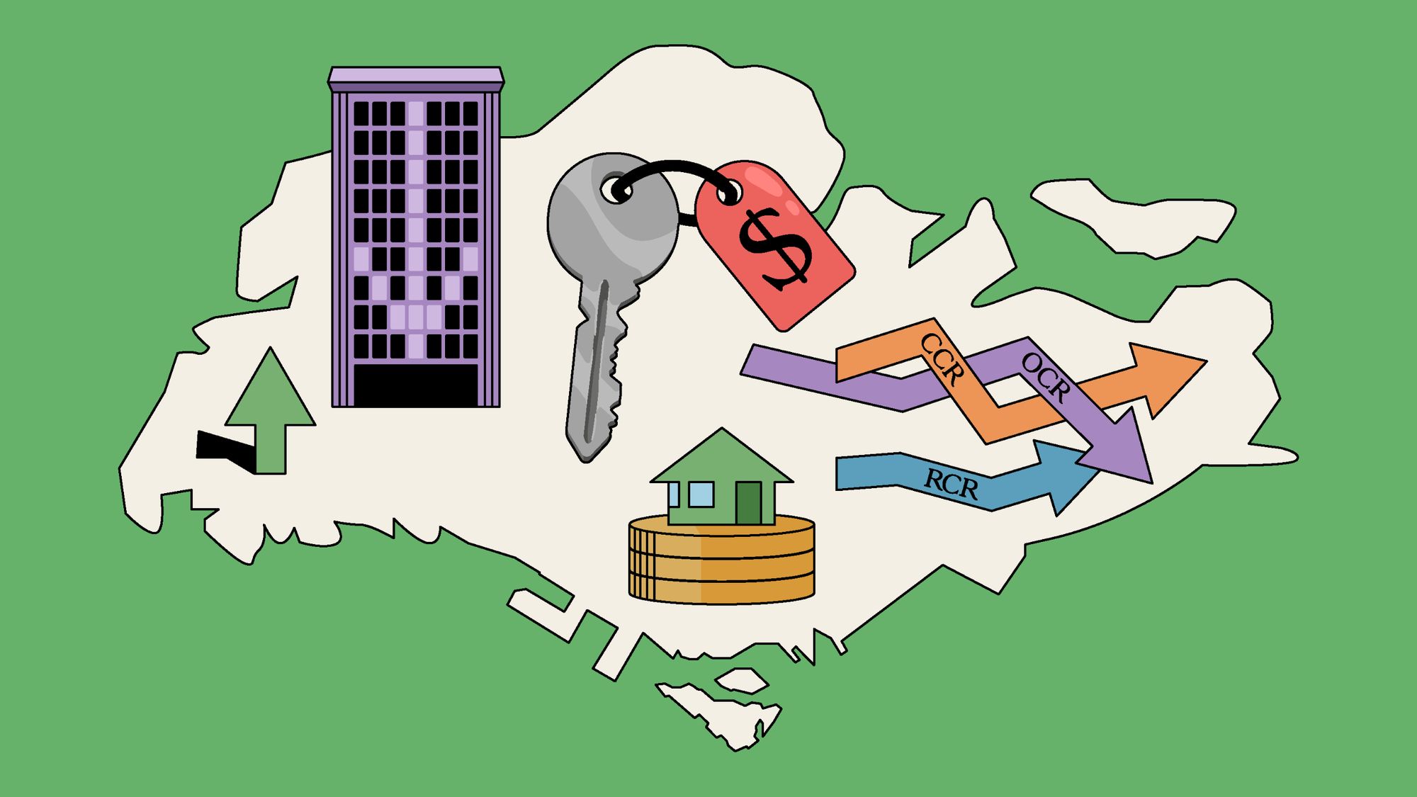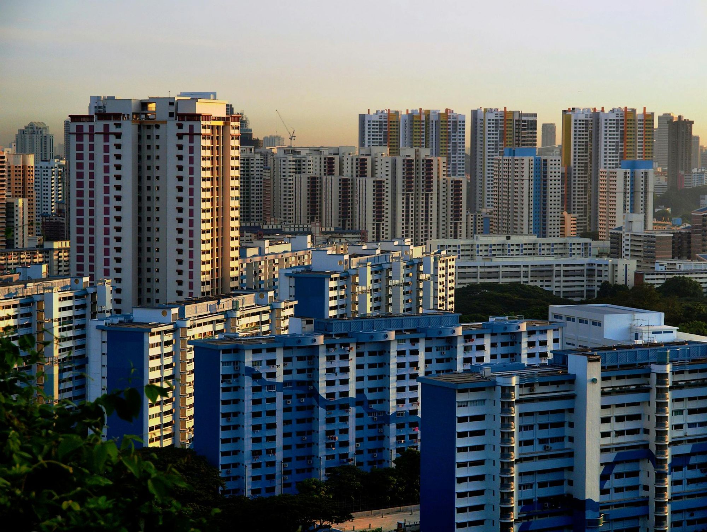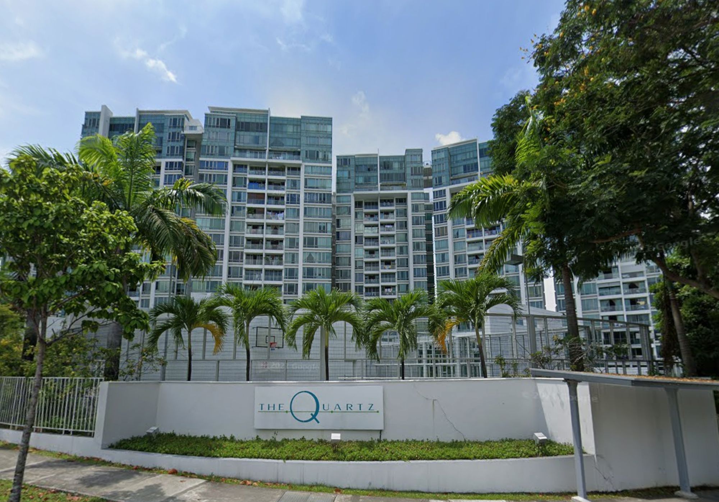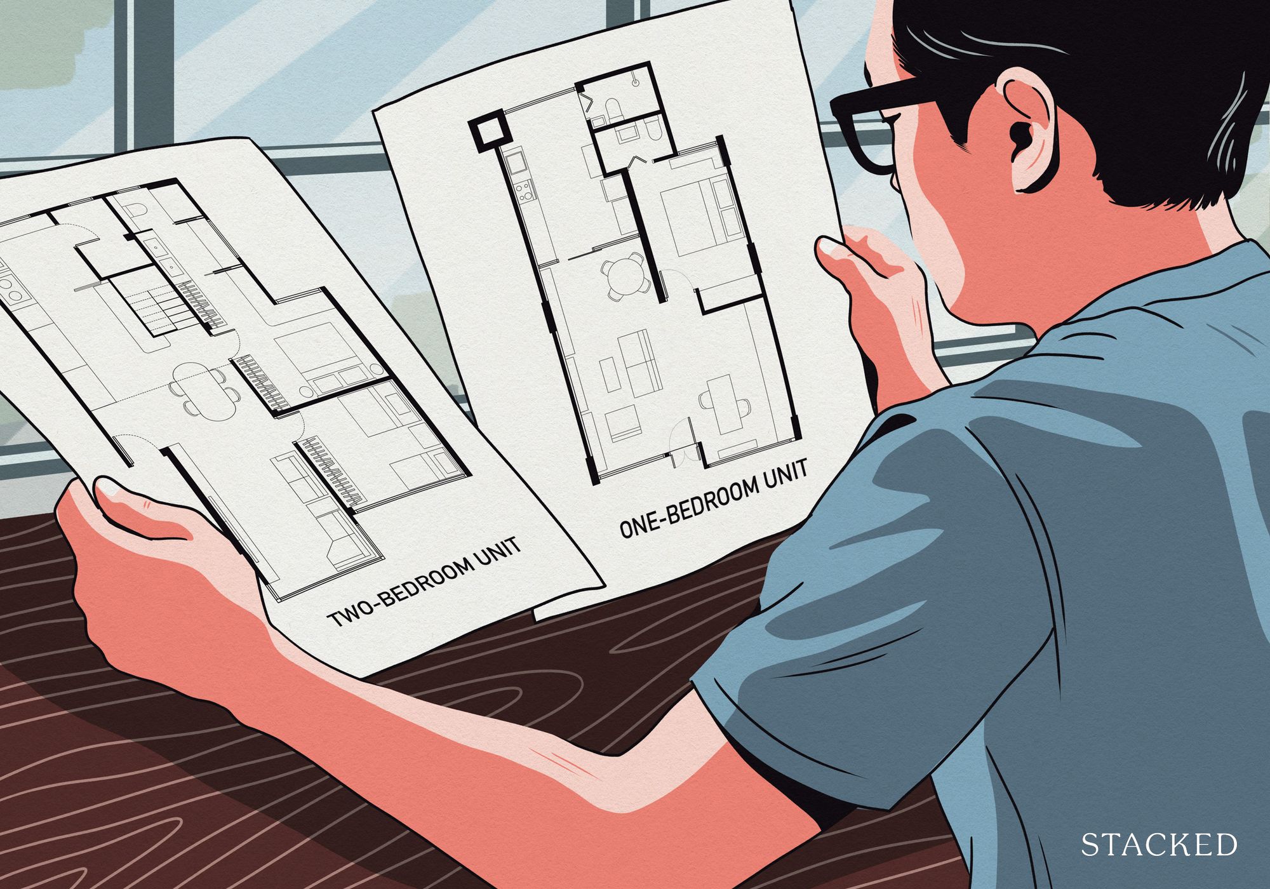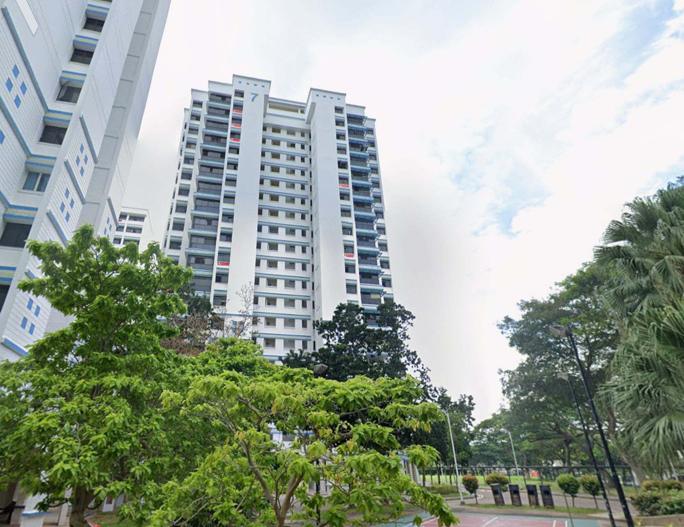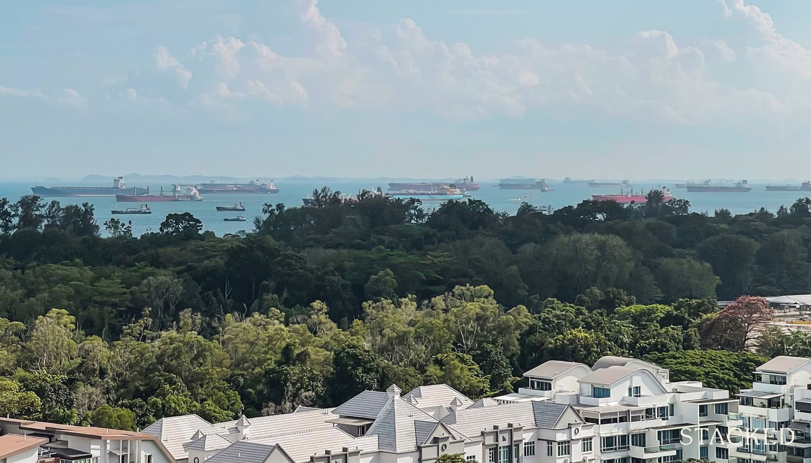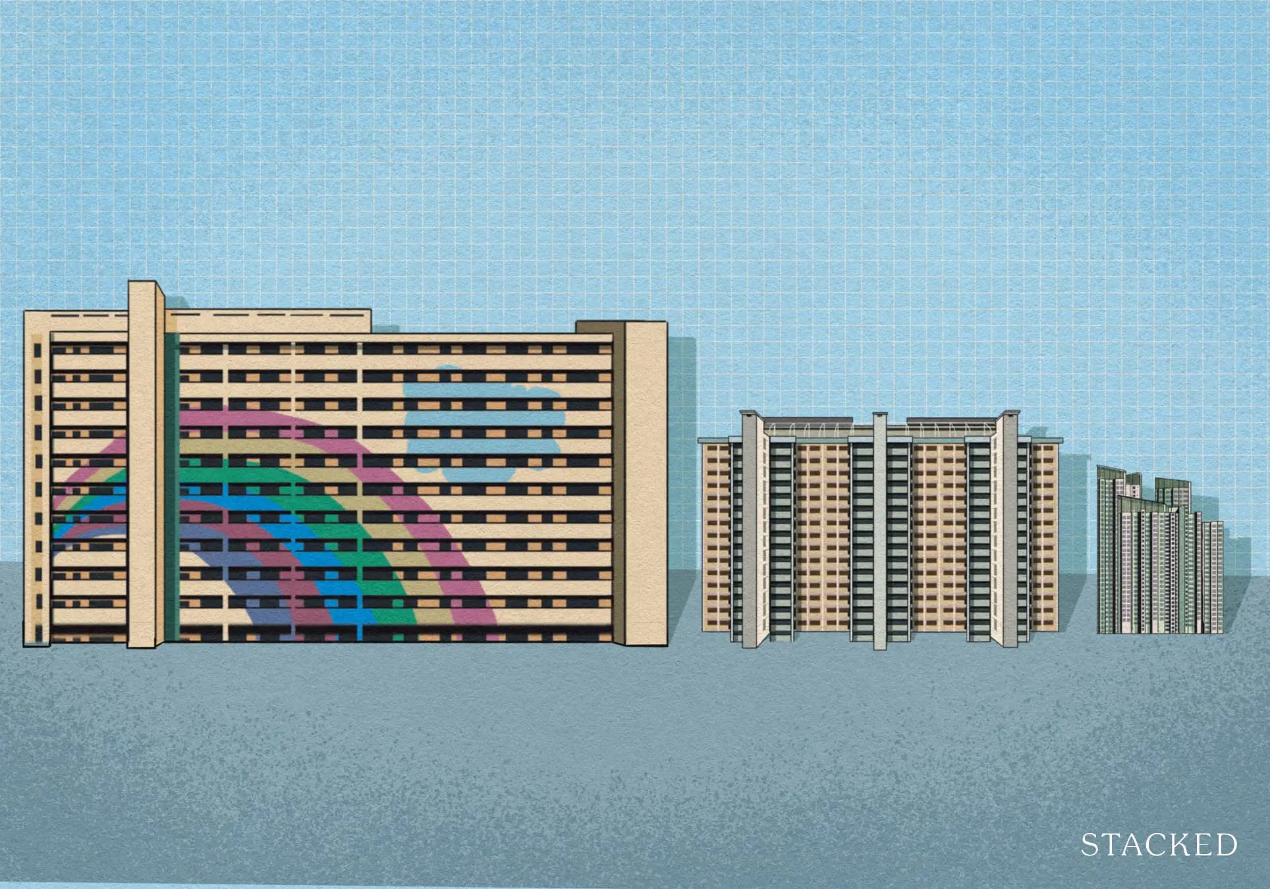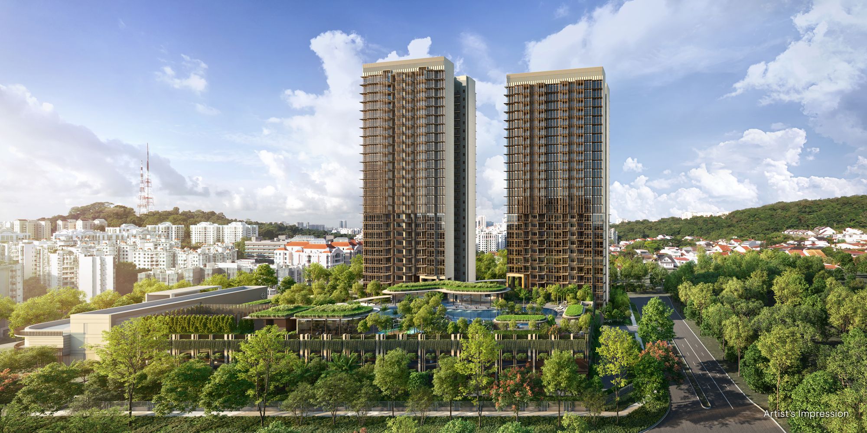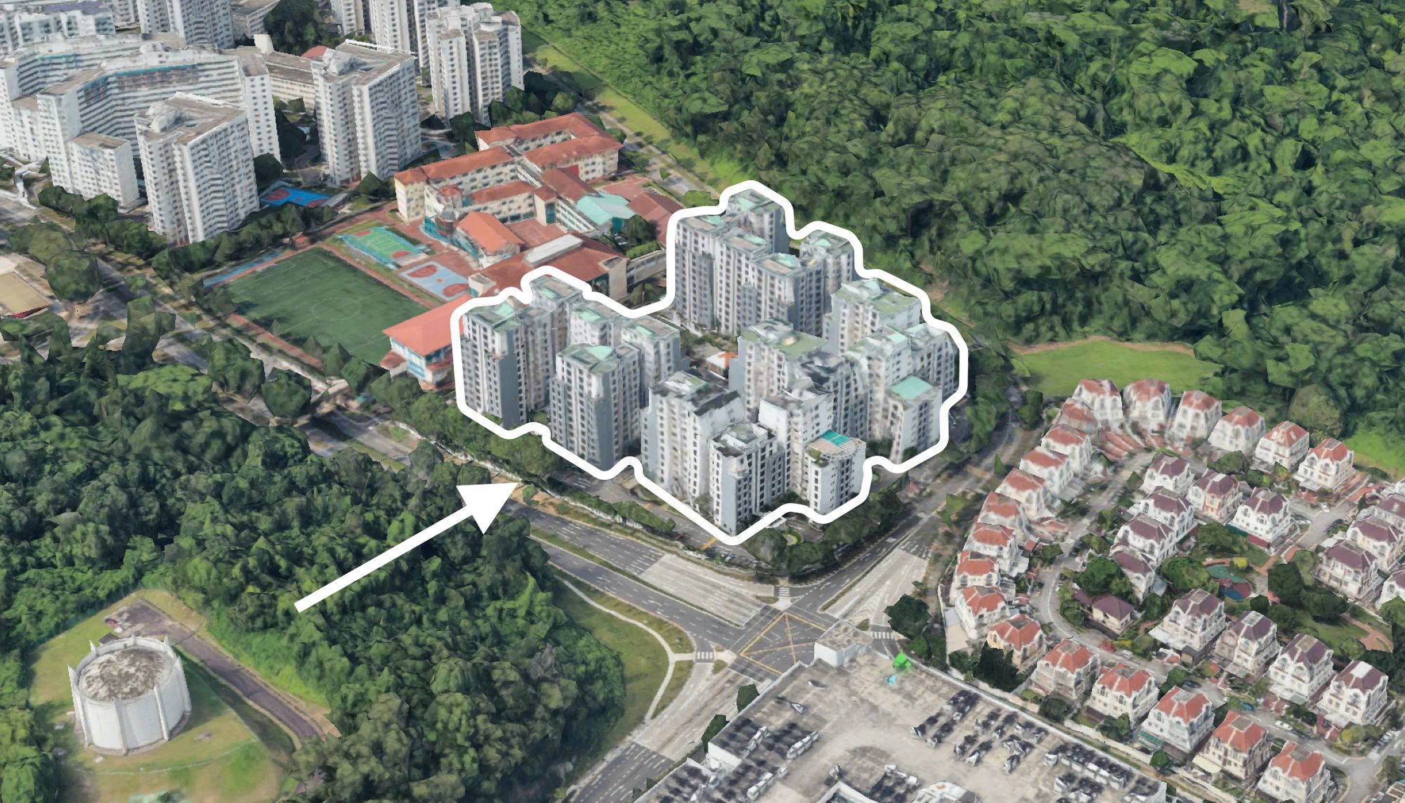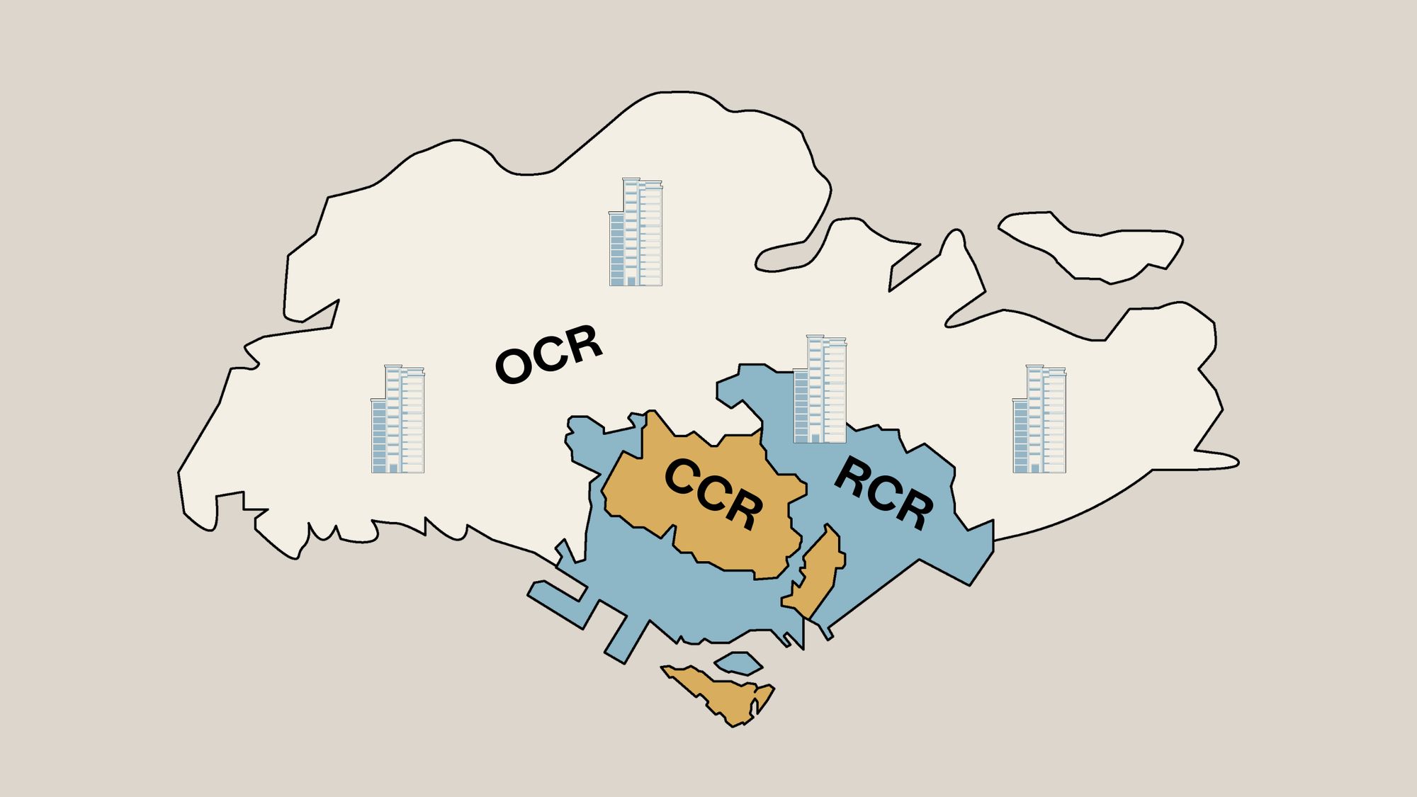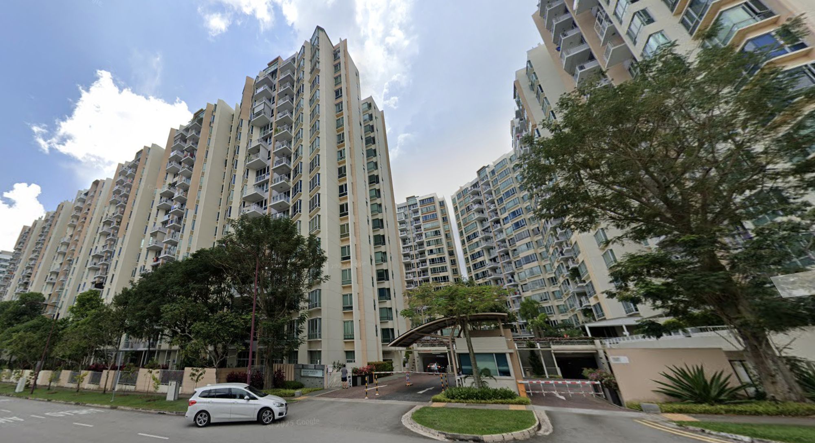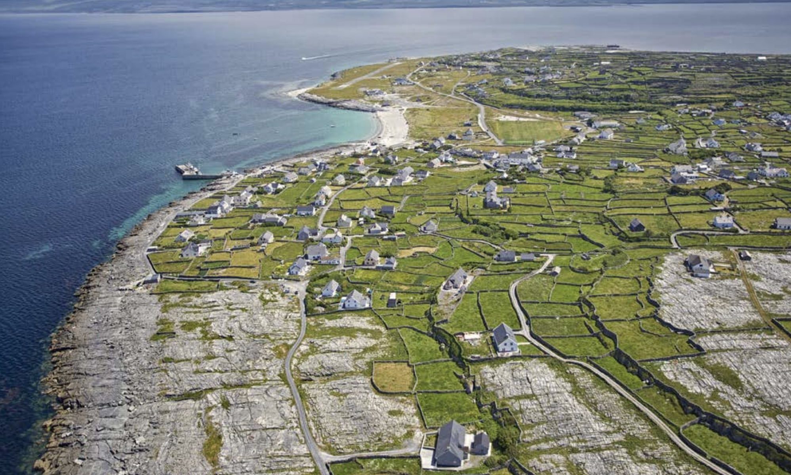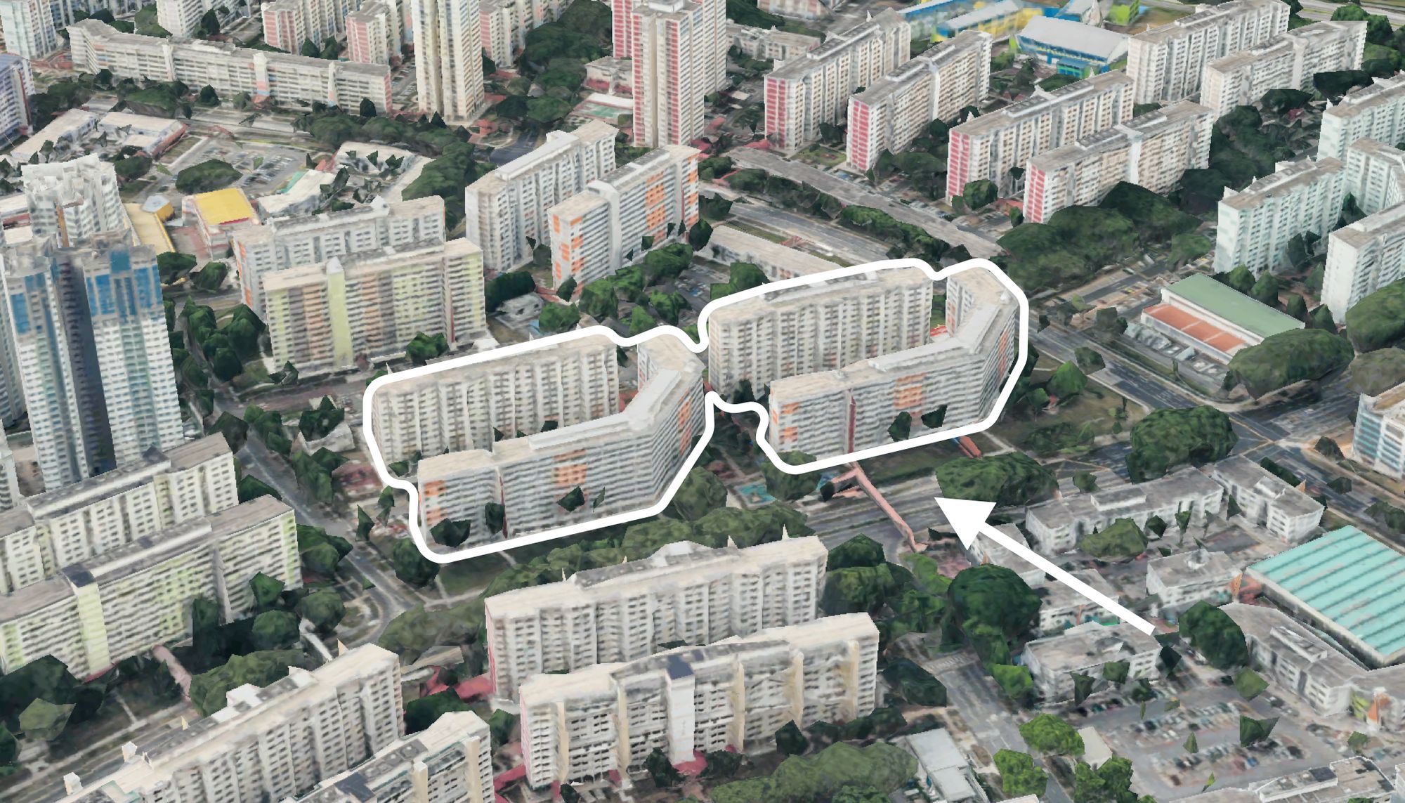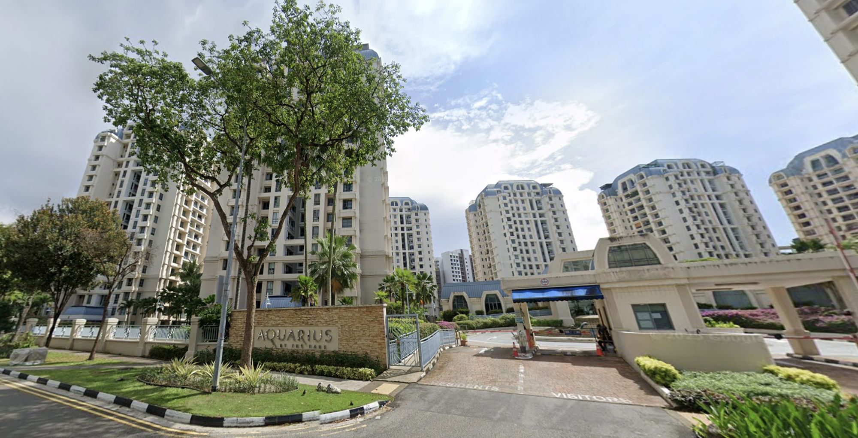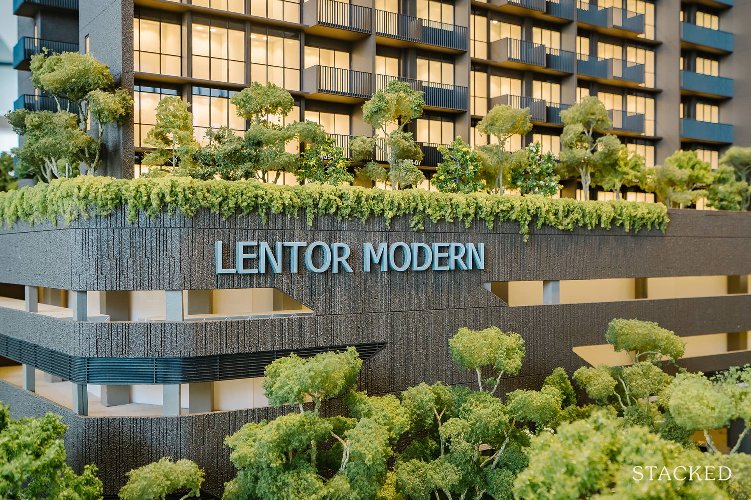| Project: | ELTA |
|---|---|
| District: | 5 |
| Address: | 10, 12 Clementi Avenue 1 |
| Tenure: | 99 Years from February 2024 |
| No. of Units: | 501 |
| Site Area: | ~144,788 sqft |
| Developer: | JV Between MCL Land and CSC Land Group |
| TOP: | Est. 2029 |
ELTA enters the picture as the final GLS site along Clementi Avenue 1, marking the first new launch here in four years. Developed by MCL Land and CSC Land, the site was secured at $1,250 psf ppr, with six bidders vying for it. The second-highest bid—just 4% lower—came from CDL, Frasers, and Sekisui House, suggesting broad developer confidence in the site’s potential.
But if there’s one thing that tends to give buyers pause, it’s condos that front a major highway. While concerns around dust and noise are valid, we can point to ELTA’s closest neighbours Clavon and Clement Canopy and the strength of their resale performance to say that this clearly hasn’t had much of an effect on buyers.
With pricing now released, here’s where ELTA stands:
- 1-Bedroom + Study (506 sq ft) – $1,158,000 ($2,288 psf)
- 2-Bedroom (614 sq ft) – $1,338,000 ($2,260 psf)
- 3-Bedroom (926 sq ft) – $2,198,000 ($2,373 psf)
- 4-Bedroom (1,184 sq ft) – $2,798,000 ($2,363 psf)
- 5-Bedroom (1,776 sq ft) – $3,880,000 ($2,189 psf)
So, how does ELTA stack up against its neighbours, and is it a compelling option in today’s market? Let’s take a closer look.
ELTA Insider Tour
There’s something about using Latin-inspired names that gives a project a more abstract, almost aspirational feel, and ELTA is no exception.
A play on the Latin word Alta (meaning high, tall, or lofty), ELTA reinforces the idea of modern elevated living—both in name and in setting.
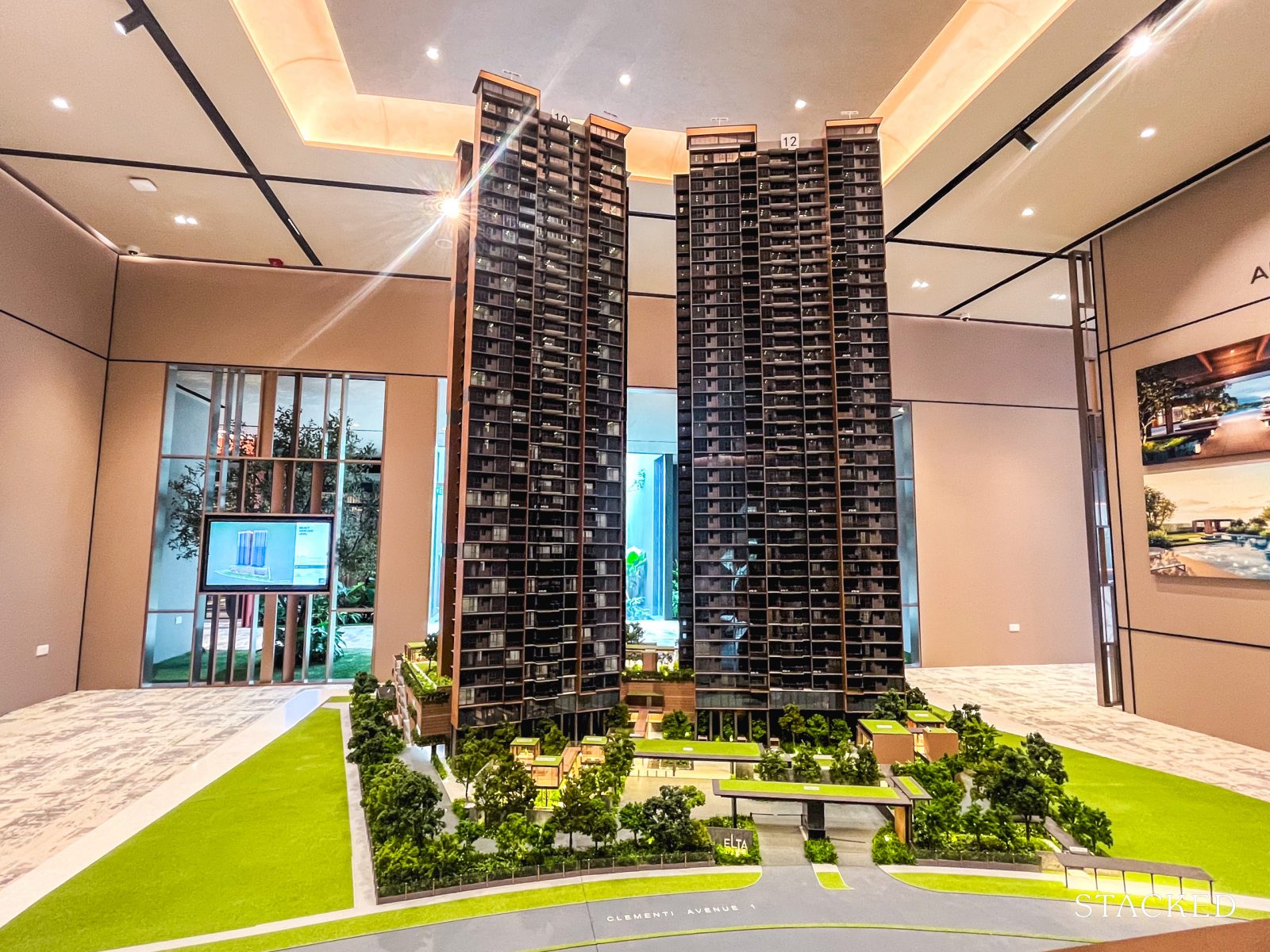
The site sits on hilly terrain, with a 17-metre elevation difference from one end to the other, and much of its landscaping is designed around this theme (more on that later).
That said, while it stands taller than its surrounding landed and HDB estates, its height isn’t unprecedented. At 39 storeys, it’s comparable to Clement Canopy (40 storeys) and slightly taller than Clavon (37 storeys), both of which sit along the same stretch.
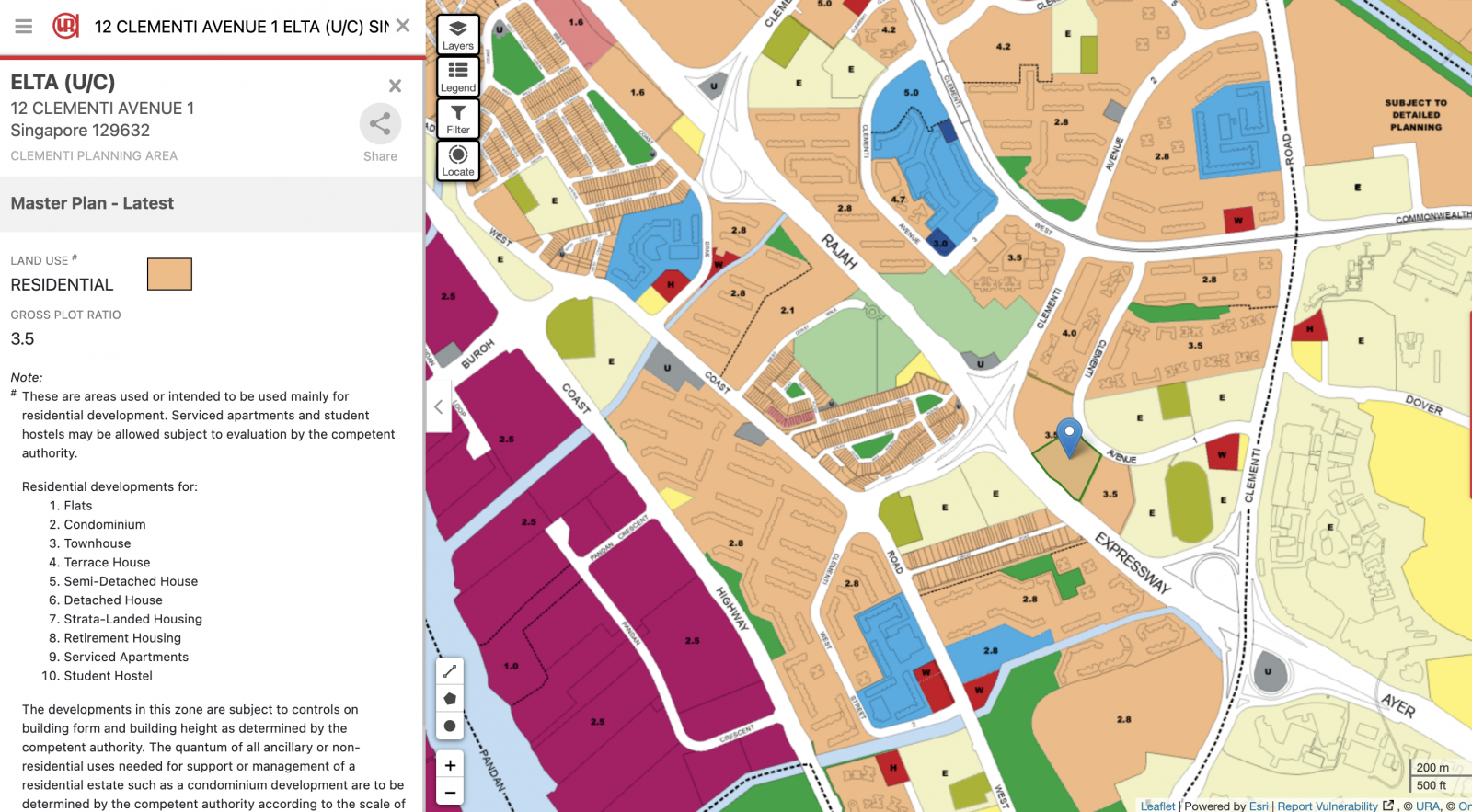
For context, ELTA is the final GLS site to be launched along Clementi Avenue 1, positioned between Clavon (launched in 2020) and Clement Canopy (launched in 2017), both developed by UOL. Unlike its neighbours, ELTA is a joint venture between CSC Land and MCL Land, offering 501 units ranging from 1+Study layouts to 5-bedroom configurations.
On the more technical side, land costs in this area have risen significantly over the years. Clavon’s site (178,064 sq ft, 640 units) was awarded at $788 psf ppr in 2019, while Clement Canopy’s (140,337 sq ft, 505 units) was secured for $614 psf ppr in 2015. In comparison, ELTA’s site was acquired at $1,250 psf ppr in 2023—a notable jump over a span of four to eight years.
A key factor behind this steep increase is that ELTA sits on a GFA harmonised plot, which affects how land efficiency is calculated. Even so, it’s understandable why buyers might question the project’s value, especially when comparing it to past launches in the area.
Another key consideration for developments along this stretch is their proximity to the AYE—something that residents of Clement Canopy have already raised, as dust and noise from the expressway can disrupt an otherwise peaceful setting. To mitigate this, ELTA’s developers have shared that highway-facing units will be fitted with acoustic ceilings and acoustic blinds to help minimise traffic noise—an addition that will likely be appreciated.
That said, for those who prefer keeping their windows open, there’s only so much that can be done. Opting for a higher-floor unit may help with dust and noise, but if you tend to keep your windows shut most of the time, this may not be much of a concern to begin with.
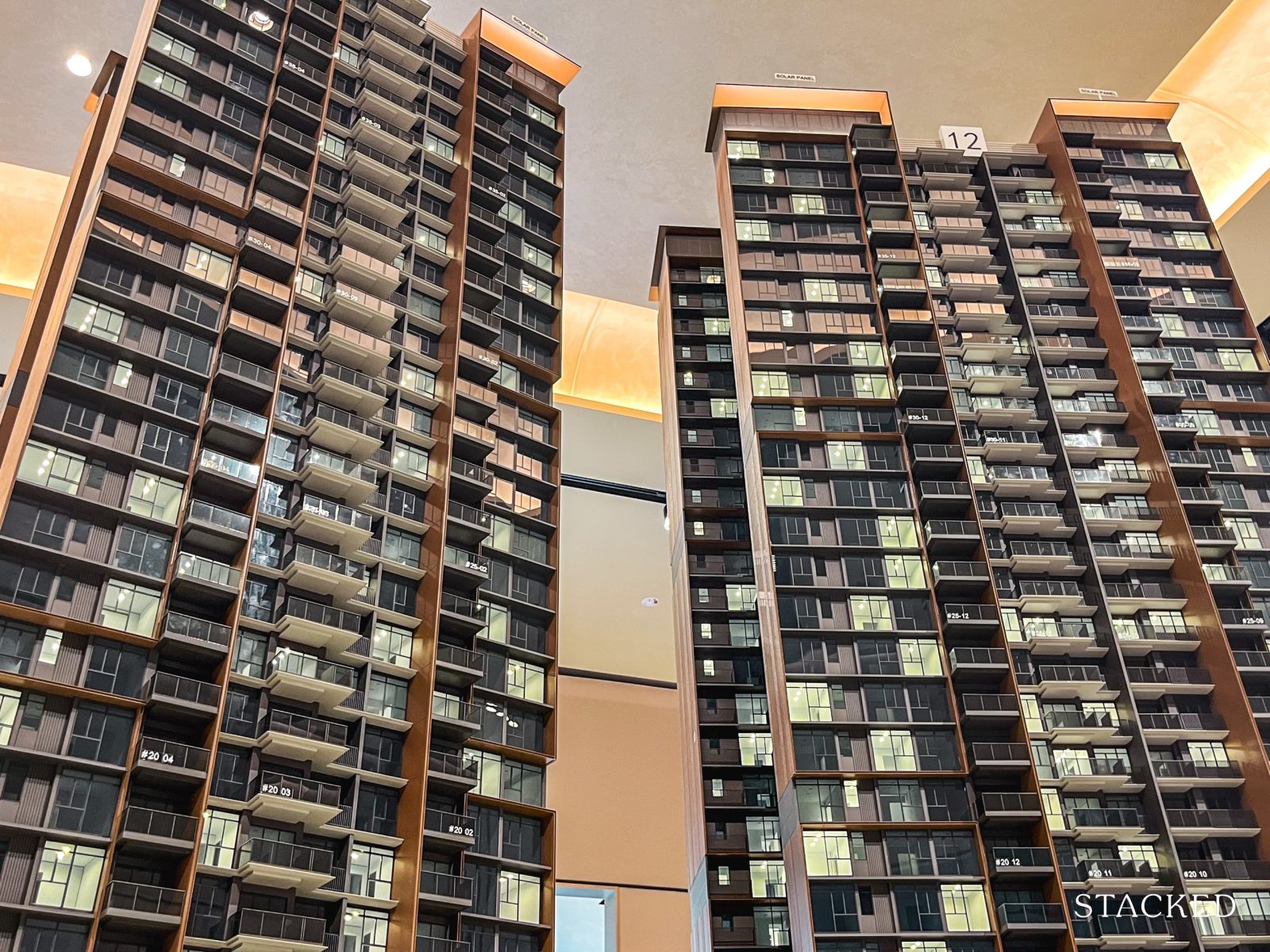
The architects behind ELTA are P&T Consultants—a familiar name in Singapore’s condo scene. They’ve worked with MCL Land and CSC Land on several past projects, including Grand Dunman, TWIN VEW, and Parc Esta. Even Clavon was one of their designs.
That said, the design here is modern by today’s standards but remains relatively straightforward. The two residential blocks are positioned parallel to the AYE, towering over the expressway much like the neighbouring developments. As with any design choice, this approach comes with both merits and drawbacks.
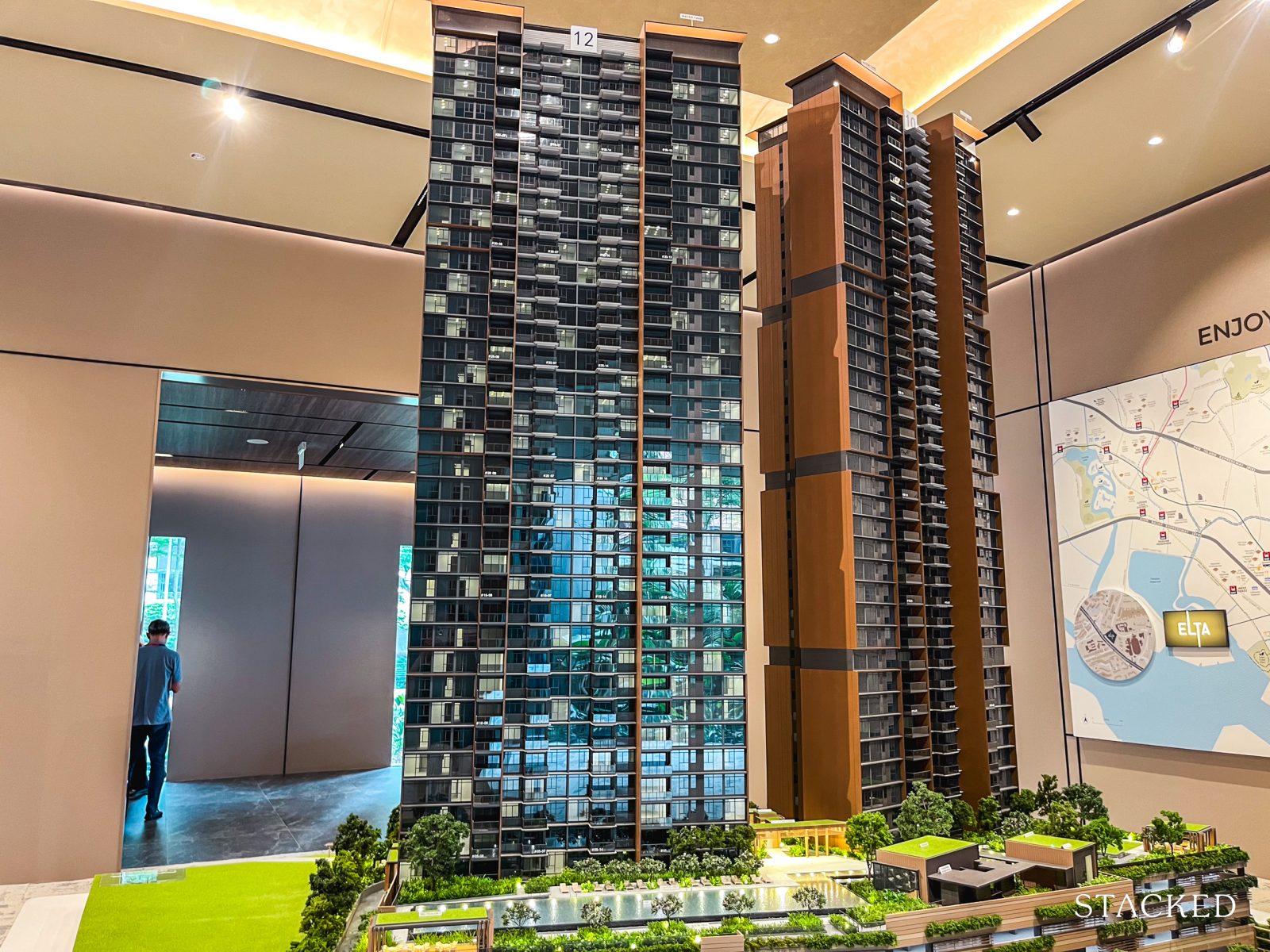
On the plus side, having just two blocks allows for more space to be dedicated to landscaping and condo facilities—though, in ELTA’s case, site coverage is reported to be around 49 per cent.
While 289 square feet of common land per unit may not seem particularly generous on paper, it’s comparable to Clavon’s and Clement Canopy’s 278 square feet per unit, considering the age gaps between the projects. Among newer launches, The Orie offers slightly less at 218 square feet per unit.
This layout also means that more units benefit from unblocked views—either facing the AYE with the landed estates beyond or towards the nearby HDB enclave. Of course, this will depend on the floor level you choose. From what we know, the showflat features an interactive display of the various views on each floor, so if this is a concern, it’s worth heading down for a closer look.
On the flip side, the design also results in more units facing the AYE—something that may be a sticking point for some buyers. Whether the soundproofing measures for highway-facing units will be effective remains to be seen. For those concerned about noise levels, it might be worth checking out units at Clavon or Clement Canopy to gauge the impact firsthand. That said, both projects have seen healthy resale demand, suggesting that for many secondary buyers, the highway-facing aspect hasn’t been a major deterrent.
Also, with just two blocks and 501 units, the pricing disparity between lower and upper-floor units is bound to be more pronounced. The premium for higher-floor units is likely to be considerable, which could deter buyers who may question whether it’s justified in the long run.
We saw a similar scenario play out at both The Orie and J’den, where higher-floor units took noticeably longer to sell—suggesting that buyers were reluctant to pay a significant premium for just a few extra floors.
Of course, this would have to depend on ELTA’s final pricing, but this may be something to keep in mind, too. With that, let’s zoom right in on the project.
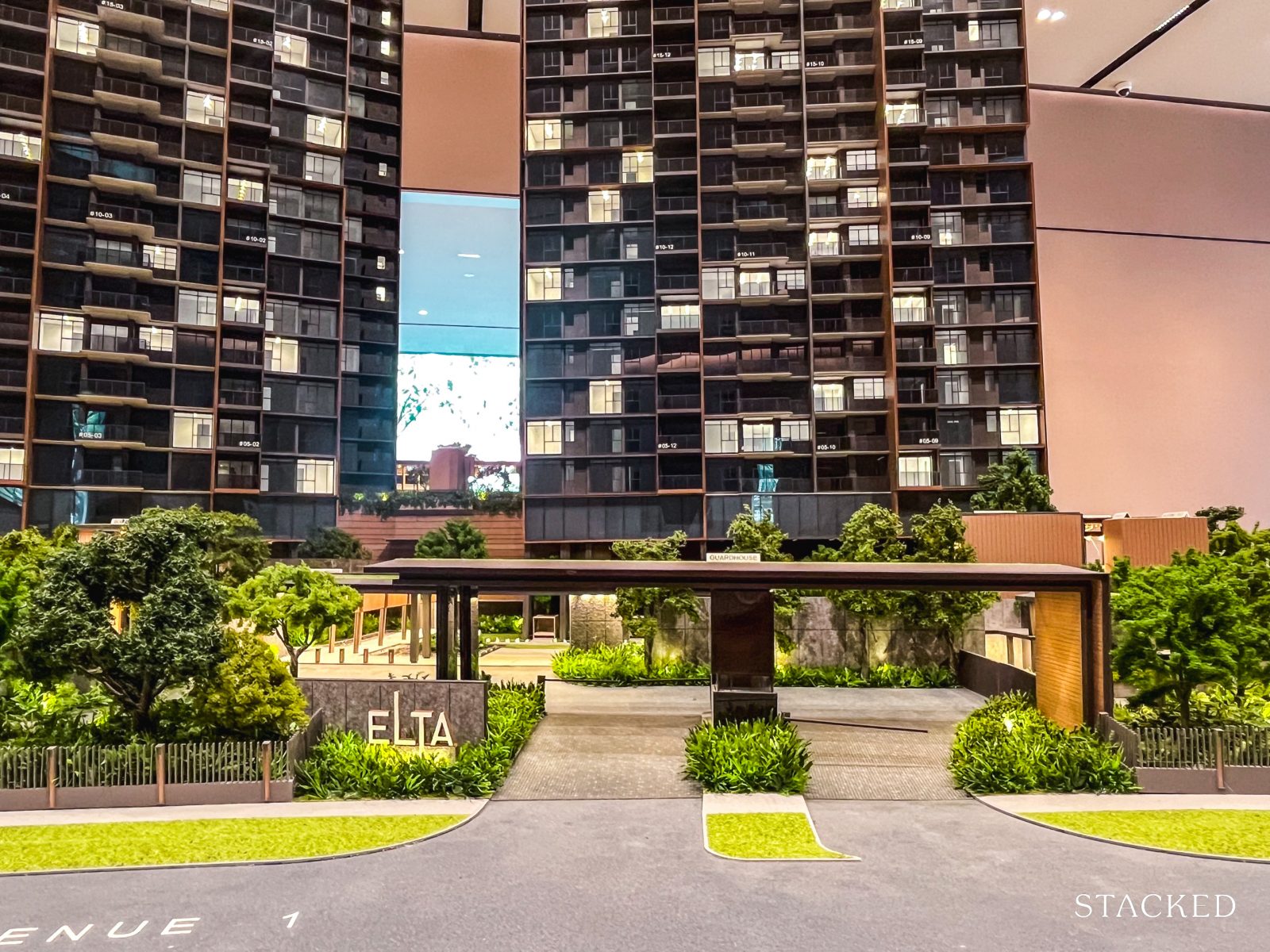
Located along Clementi Avenue 1, ELTA has a single ingress and egress point. While not a major road, it is shared with Clavon and Clement Canopy, as well as a church, Nan Hua High School, and NUS High School of Mathematics and Science. Given the presence of these schools, traffic is likely to be busier during peak hours.
The entrance itself is relatively straightforward, serving as the main access point for both vehicles and pedestrians.
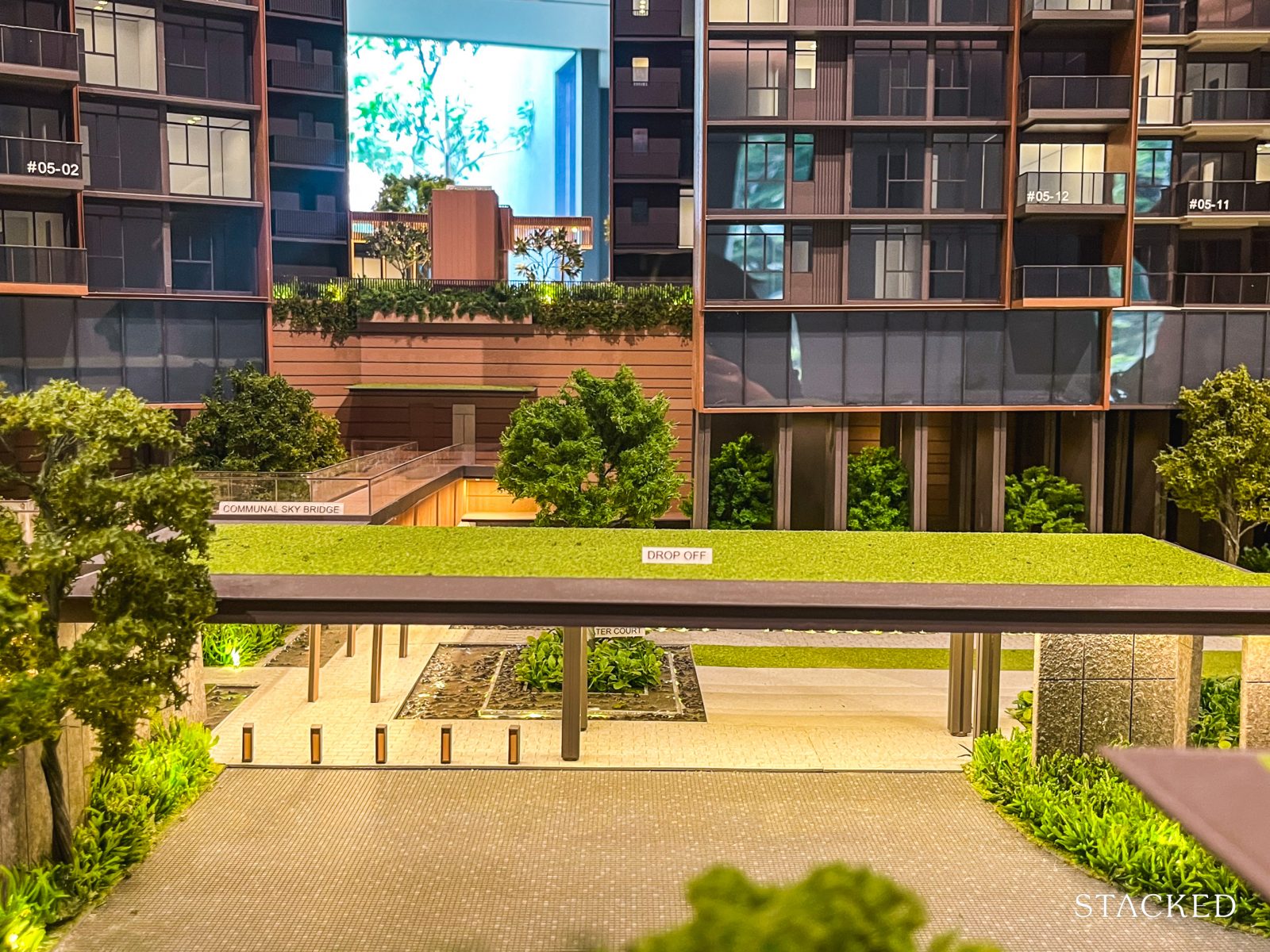
Unlike many new launches today that feature air-conditioned sitting areas or even dedicated study rooms, ELTA’s drop-off point takes a more straightforward approach.
The area is open and devoid of the sculptures or water features commonly seen in other developments. However, it remains functional, with a sheltered drop-off point and an open-courtyard concept that allows for easy manoeuvrability for cars. In fact, the design is reminiscent of Parc Esta’s drop-off layout (no surprise, considering P&T’s involvement in both projects), and this simplicity gives the space a modern, spacious, and welcoming feel.
Given the relatively compact site area, it’s worth noting that the developers have focused on emphasising open space rather than overcrowding the area with additional structures – a choice I think many would appreciate.
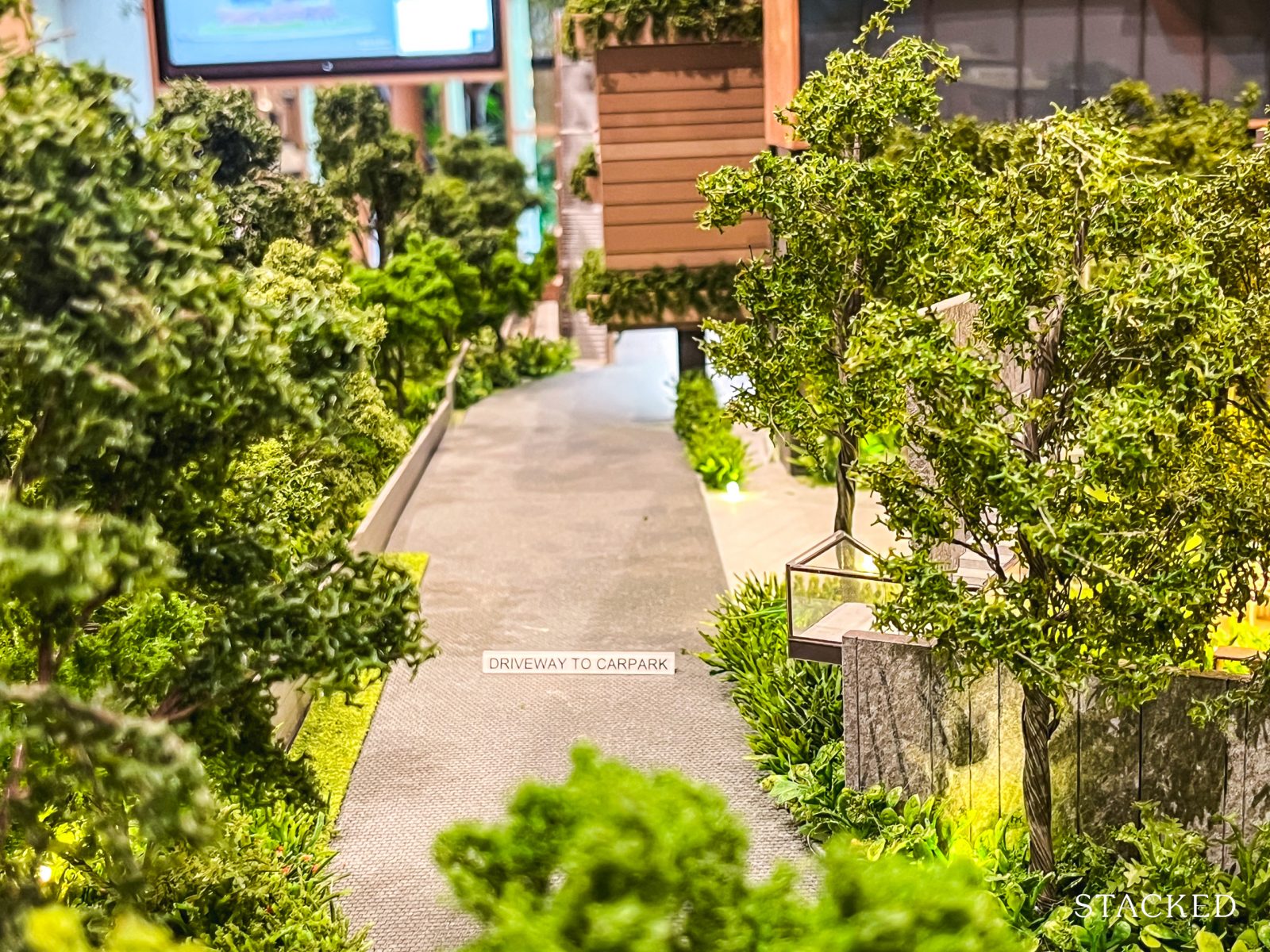
Drivers, on the other hand, will follow a driveway leading to the multi-storey car park (MSCP), which is situated at the rear of the site near the AYE.
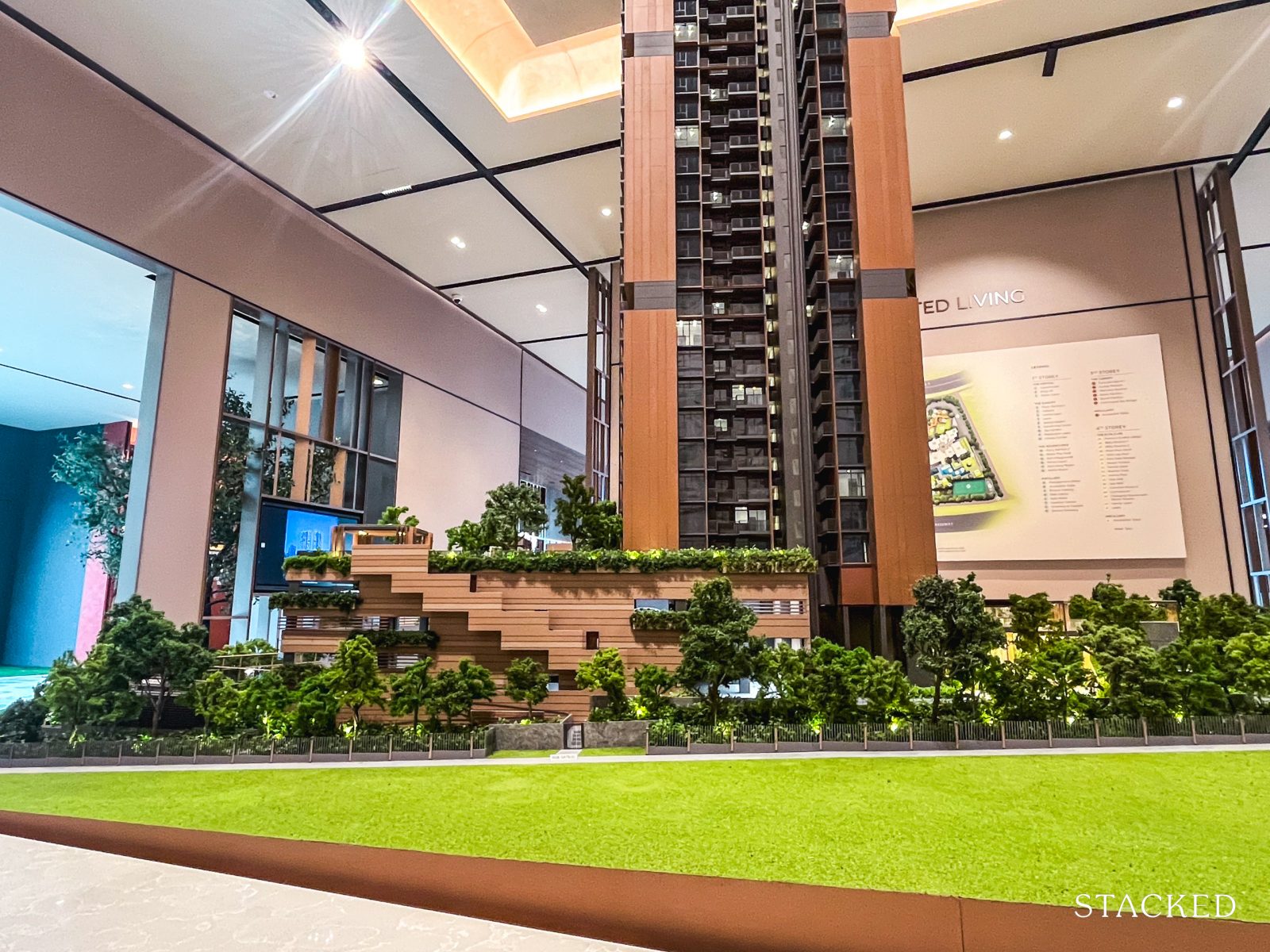
One of my main considerations—one that I’m sure others share—is the multi-storey car park (MSCP). We’ve seen similar concerns raised at Tembusu Grand and even Clement Canopy, where buyers were wary about the accessibility of parking spaces in relation to the residential blocks.
A check with the developers confirms that while ELTA’s car park is technically an MSCP, residents will have direct access from the parking levels to their respective lift lobbies. While Clavon’s basement car park is still generally preferred, this is still not too bad of a set-up, either.
In ELTA’s case, the hilly terrain (with an elevation difference of 17 metres) meant that the developers opted to integrate a three-storey MSCP to level out the residential blocks, supported by structural stilts (as seen in the images). While it’s not the typical basement car park we’ve come to expect in newer launches, it doesn’t compromise much in terms of accessibility. Residents will still enjoy sheltered access to their blocks, eliminating concerns about weather exposure—one of the biggest drawbacks of MSCPs.
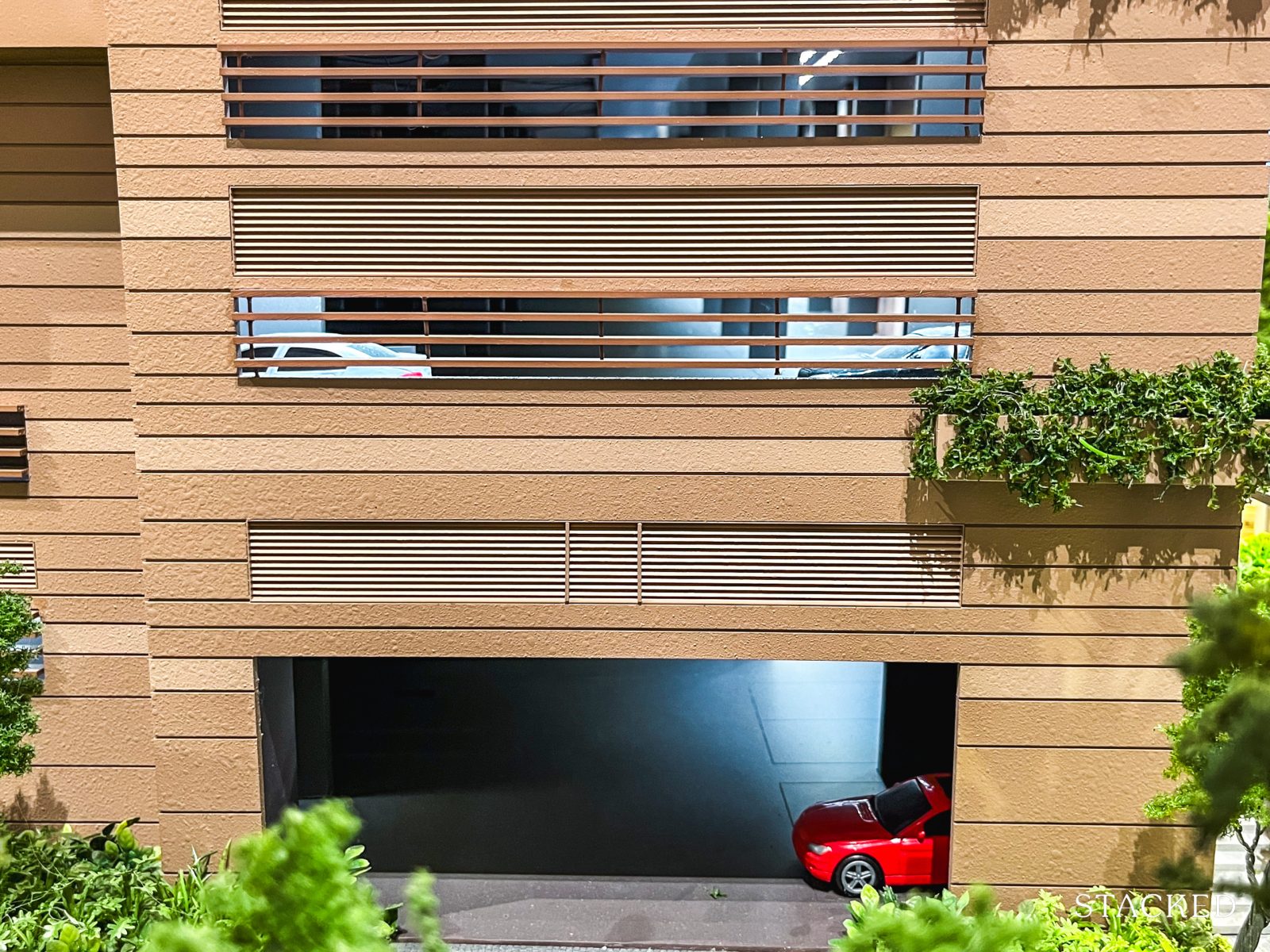
As for capacity, there are 401 parking lots (including five EV charging lots) allocated to the 501 units, which translates to an 80 per cent provision. There are also five accessible parking lots.
With the MRT station not within immediate walking distance, some buyers may find the lack of a 1:1 parking ratio disappointing—especially those who rely on private transport. However, this seems to be the norm in many recent launches, as seen in projects like Emerald of Katong, Chuan Park and even the nearby Clement Canopy. Clavon, however, does offer a 1:1 ratio.
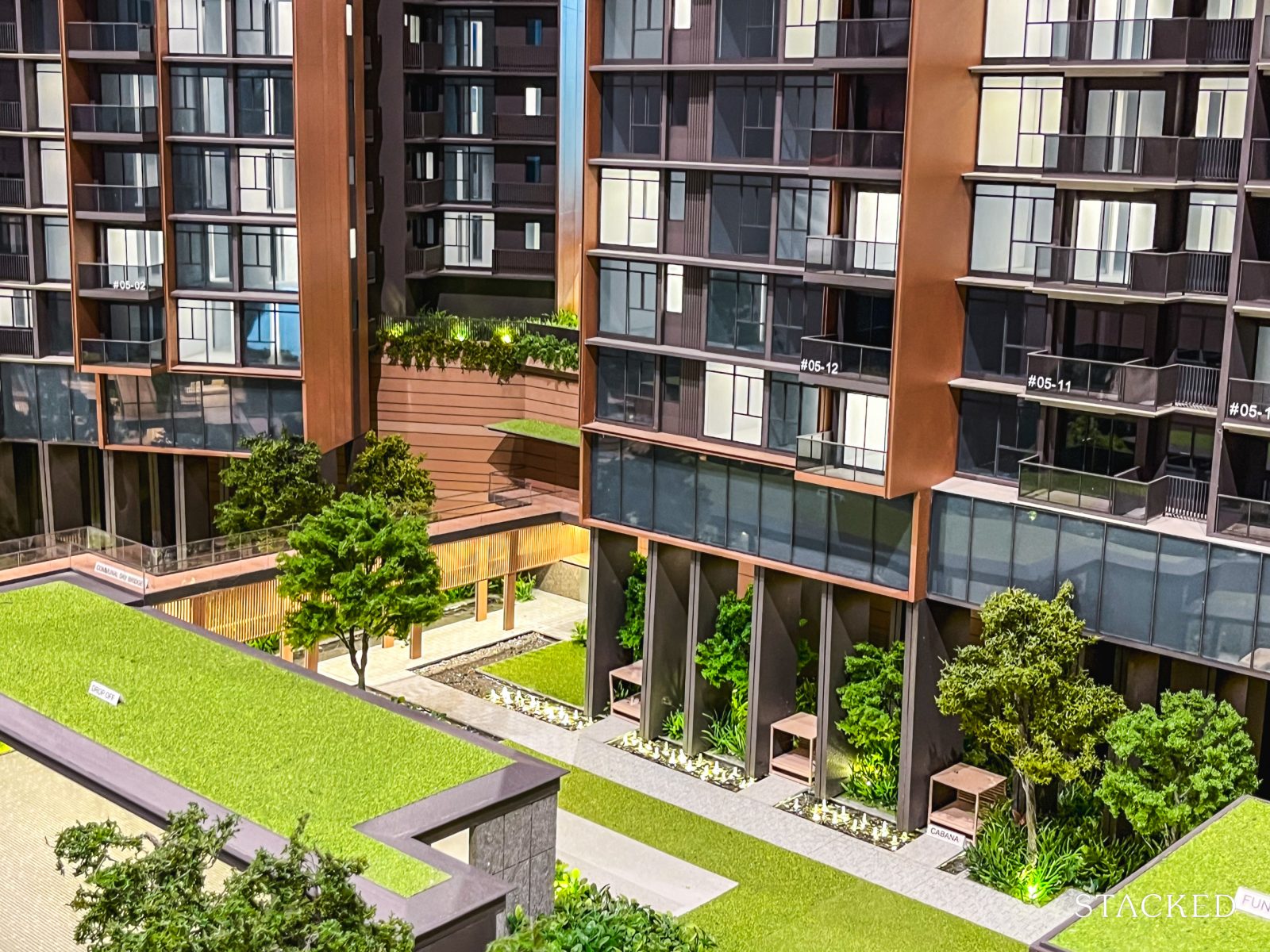
As mentioned, structural stilts are used to level out the terrain—an architectural choice also seen at Stirling Residences (no surprise, another P&T project). It’s clear that some elements of P&T’s signature design approach are echoed throughout ELTA.
That said, these high-volume spaces aren’t wasted. From what we understand, cabanas will be placed under these sheltered areas, allowing residents to make use of the space for lounging.
While some might argue that these aren’t actual amenities, having more open areas that contribute to a sense of spaciousness is preferable to cramming additional, underutilised features onto ELTA’s already compact site.
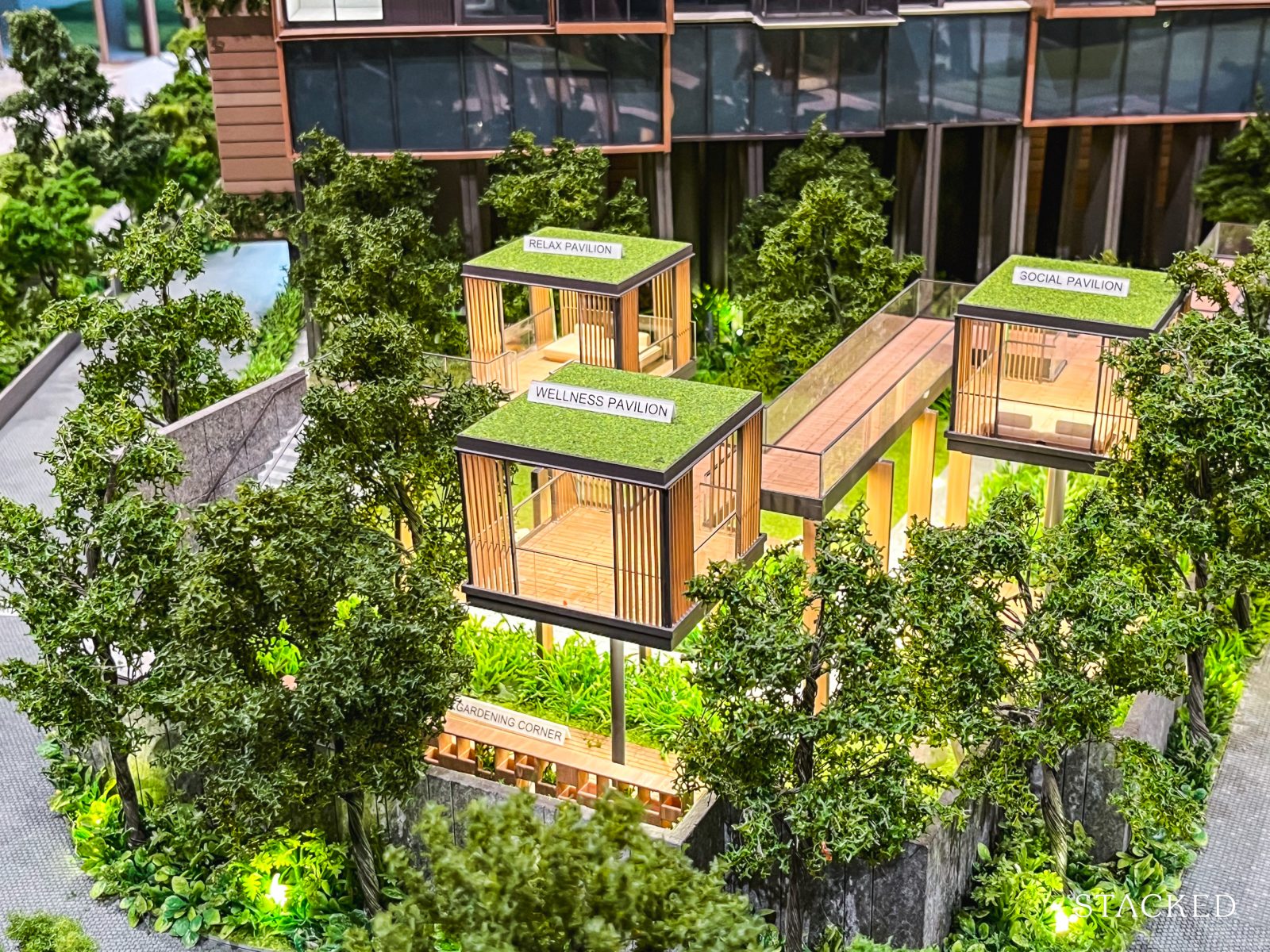
When it comes to amenities, ELTA’s concept of elevated modern living is reflected in its design, with several pavilions drawing inspiration from the treehouse aesthetic that influenced the project. These pavilions, near the drop-off area, are elevated on stilts and while they may not offer much in terms of views, they do add a sense of depth and dimension to the space.
Here, you’ll find the Wellness Pavilion, Social Pavilion, and Relax Pavilion—all of which are sheltered, with a treetop walk incorporated to enhance the visual appeal. There’s also a gardening corner. Again, they might not be seen as an amenity, but it does offer some variety.
Right behind these elevated pavilions is the Fitness Corner, tucked beneath the residential blocks on stilts (unfortunately, not visible in the photo!). So, while it might not be the biggest, this sheltered setup ensures that residents can use the space, rain or shine.
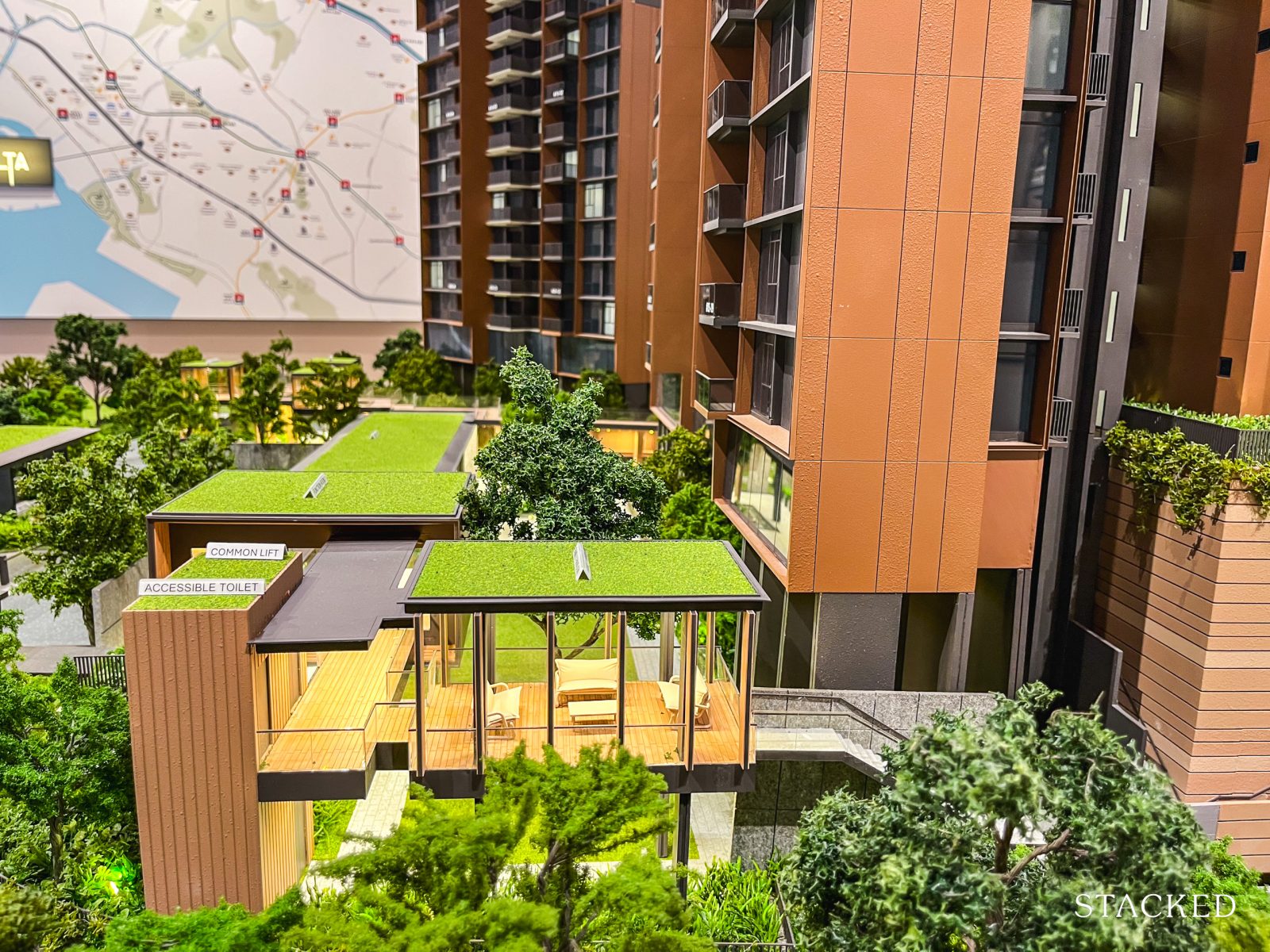
Other amenities near the drop-off area include the Party Pavilion, Function Room 1 (one of two function rooms at ELTA), and a Family Pavilion—also elevated to reinforce the modern treehouse theme.
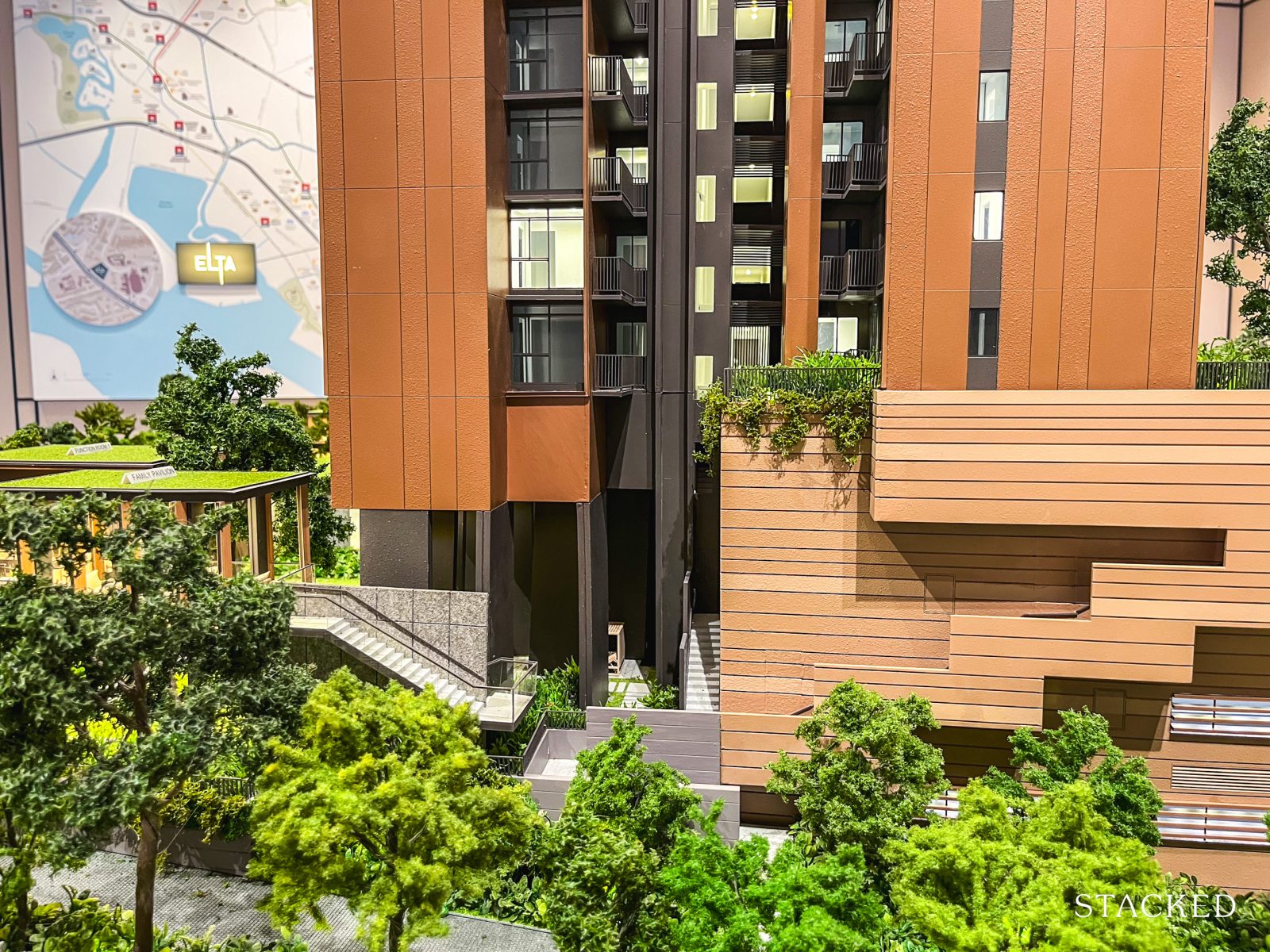
Here, you’ll really notice the impact of the hilly terrain, with the architects working around the varying elevations using stairs, stilts, and the MSCP. Some might argue that levelling out the entire area would create a more seamless look, but ELTA leans into its elevated modern living concept instead.
That said, much of these common spaces aren’t actually open areas but rather stairways connecting different levels. For some, this could make the space feel more compact than expected.
With that, let’s move on to the other half of the site that faces the AYE.
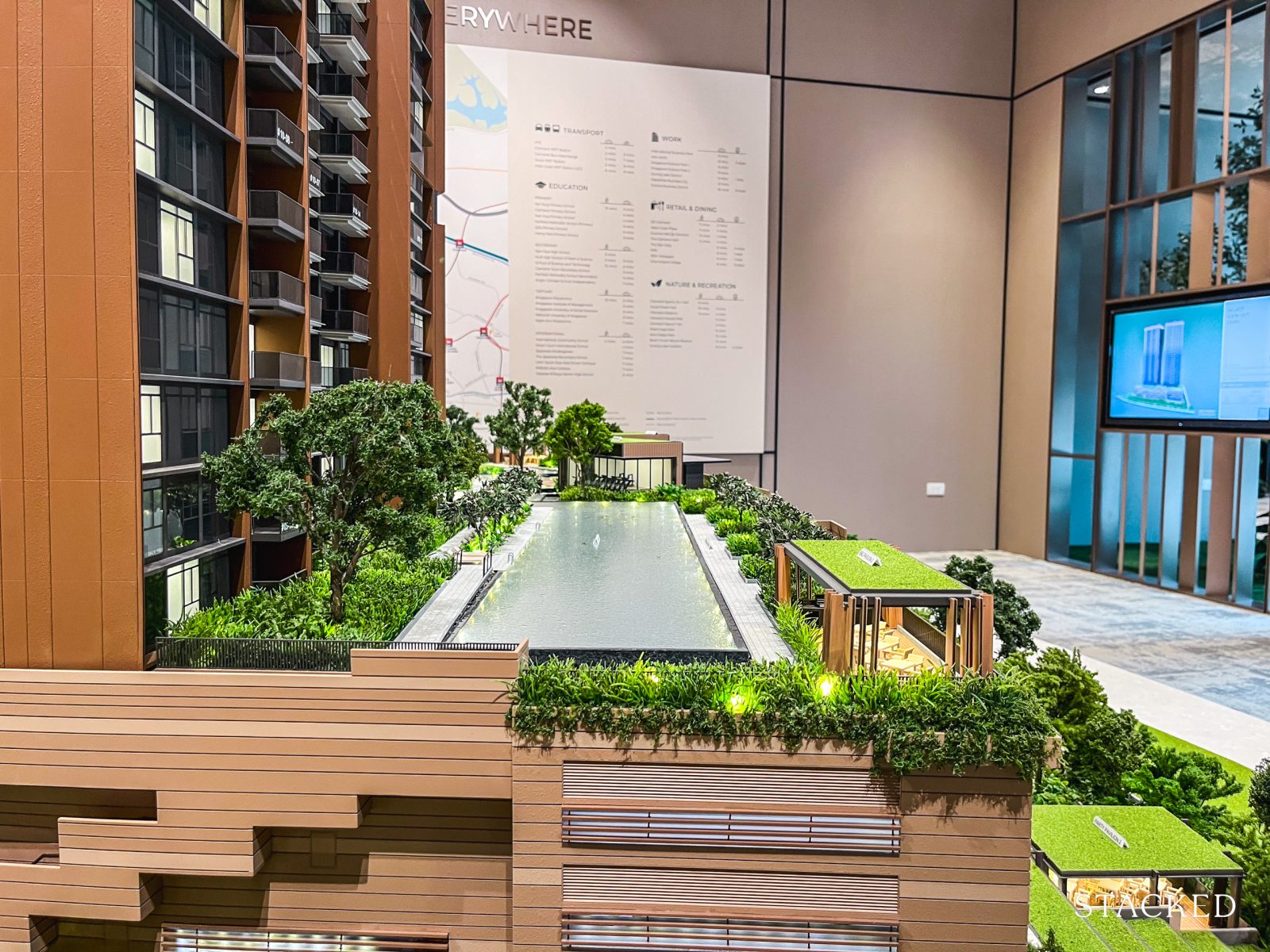
Before diving into the other facilities, it’s worth noting that there’s a 50 to 60-metre setback between the residential blocks in ELTA and the expressway. This is a fairly substantial distance, with amenities strategically placed to further buffer the development from the road.
That said, I do wonder whether dust and noise might affect the usability of these spaces. However, complaints about this seem relatively minimal at the well-established Clement Canopy, which shares a similar proximity to the expressway.
And as mentioned earlier, Clement Canopy has held up well in the resale market, suggesting that for secondary buyers, this factor hasn’t been a major deterrent.
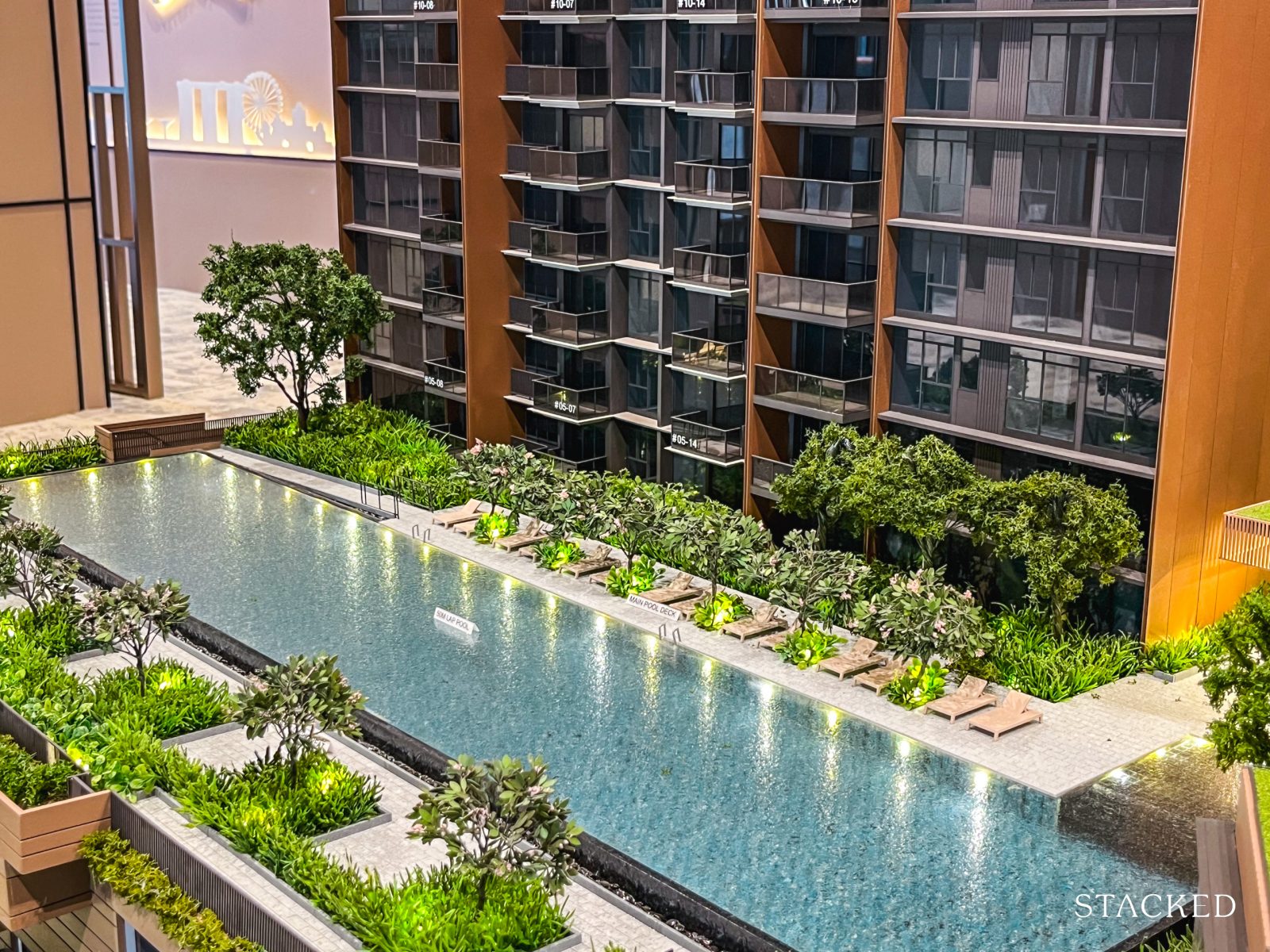
This section of the amenities, known as the ELTA Club, is located four floors above street level, sitting atop the MSCP.
Here, you’ll find a 50-metre lap pool designed for more serious swimmers. For lower-floor units, having a pool view could be a welcome feature, adding to the overall outlook. The pool is flanked by a row of sun loungers on one side, with trees running parallel on the other—creating a simple yet expansive ambience.
At the far left corner (unfortunately not visible in the photo) is one of the two BBQ pavilions available for booking. These days, it’s fairly standard for developments of this size to offer just two BBQ pits—The Orie, with its 777 units, follows a similar setup.
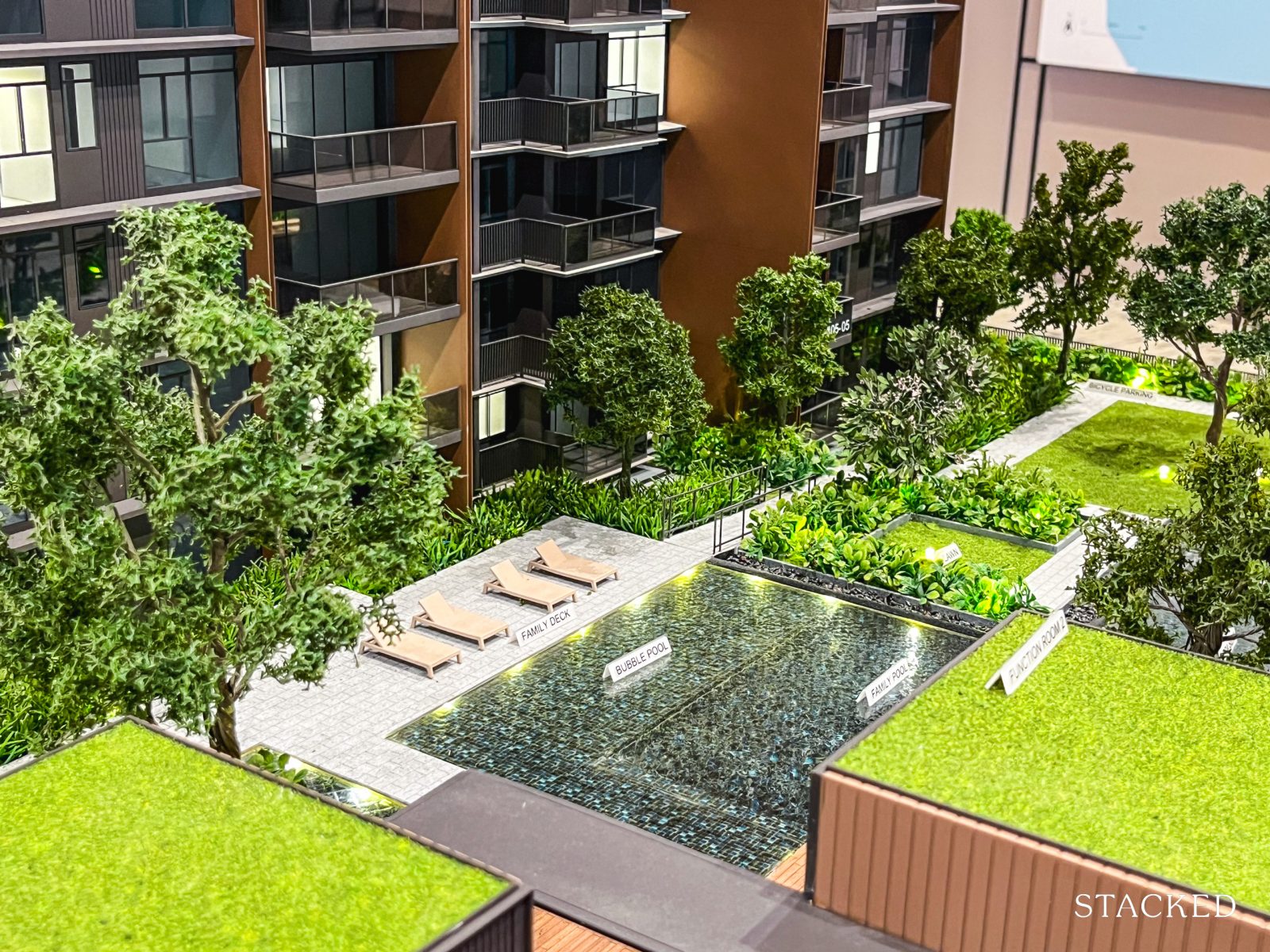
Other pools available—while not particularly expansive—include the Bubble Pool, Family Pool, spa seat, and spa bed, offering a more therapeutic space for a gentle dip and relaxation. These are accompanied by a compact family deck with several sun loungers—an alternative spot to unwind if the main pool deck gets too crowded.
The area also features two open lawn spaces, adding to the sense of visual openness and providing a bit more breathing room within ELTA.
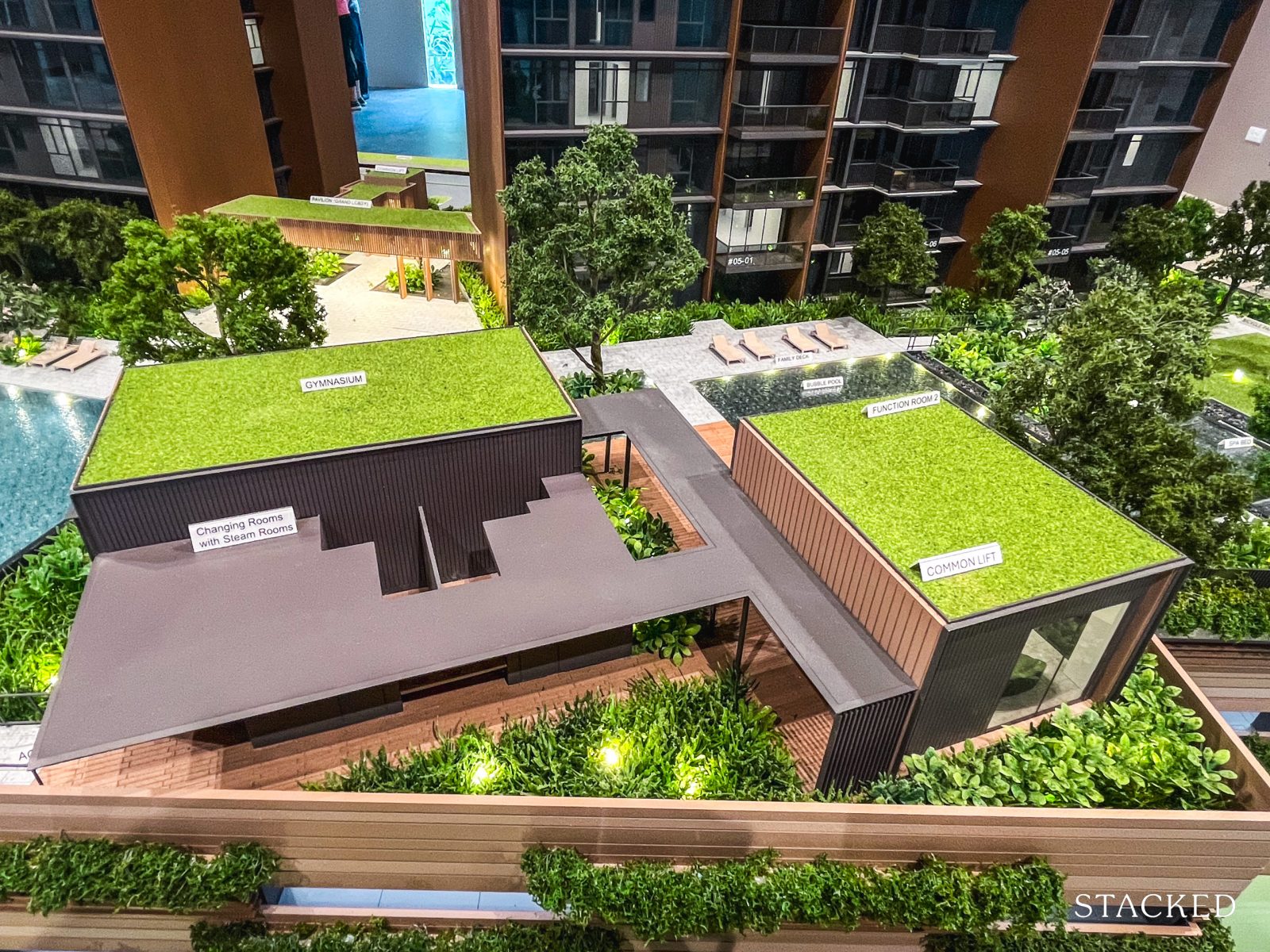
Other facilities in this area include the gym, which overlooks the Water Terrace (unfortunately not captured in the shot!), as well as the steam and changing rooms at the back. Additionally, here is also the second function room – which offers a more scenic view of the pool.
While nothing particularly standout, this selection of facilities is fairly standard for most new launches today.
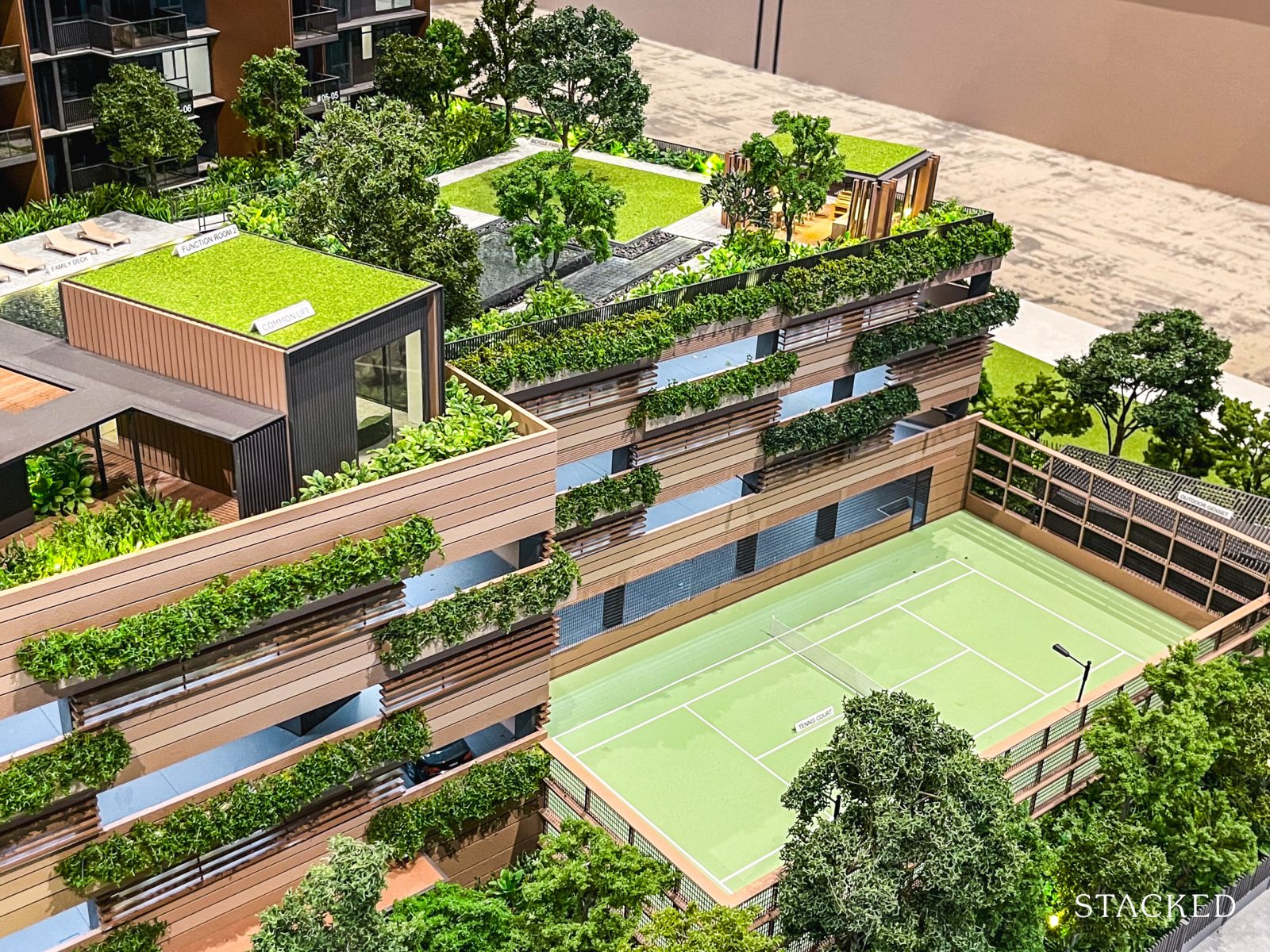
To wrap up the tour of the ELTA Club, right at the edge sits the second BBQ pit—sheltered and positioned near the pools, making it a convenient spot for a more lively, party-ready setting.
Meanwhile, the sole tennis court is found in the final section of the facilities, aptly named The Adventures—which also houses all the kid-friendly amenities.
Having a tennis court for a 500-unit development today can be considered a plus, especially when larger projects like Emerald of Katong (846 units), Chuan Park (916 units), and Grand Dunman (1,008 units) also offer just one tennis court each. For comparison, both Clement Canopy and Clavon also have just one tennis court each.
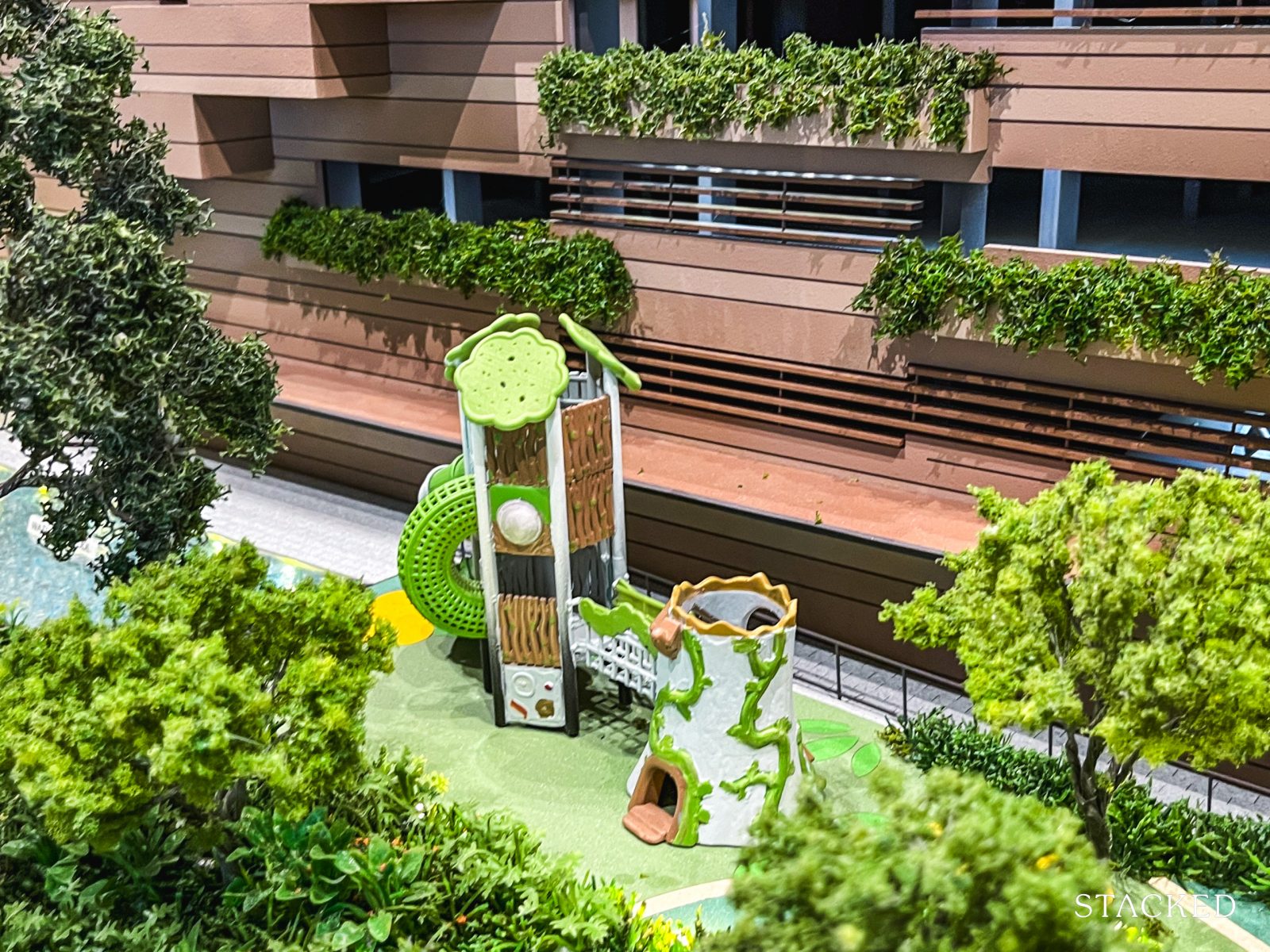
Right next to the tennis court is the children’s playground, featuring a long and spacious play area where kids can run freely. However, given its proximity to the highway, it’s likely that dust accumulation could be more noticeable in this section of ELTA.
That said, the playground itself is generous in size, providing ample space for younger children to play.
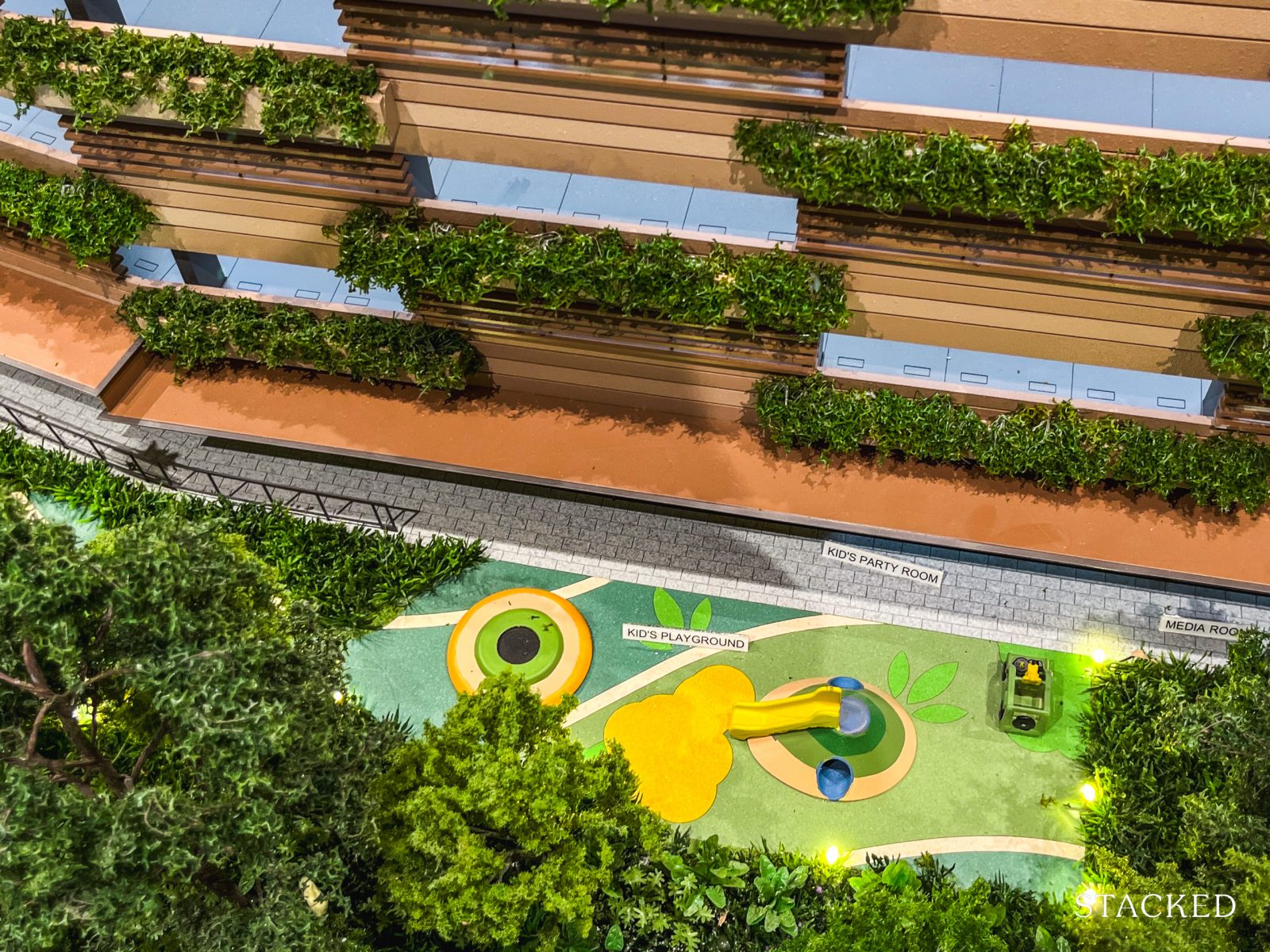
Other kid-friendly facilities include a dedicated party room—ideal for hosting children’s parties with an indoor set-up—and a media room, which offers a flexible space for various uses.
It’s becoming increasingly common for newer condos to include an indoor party or play space, a feature many parents and residents will likely appreciate as a backup option in case of poor weather.
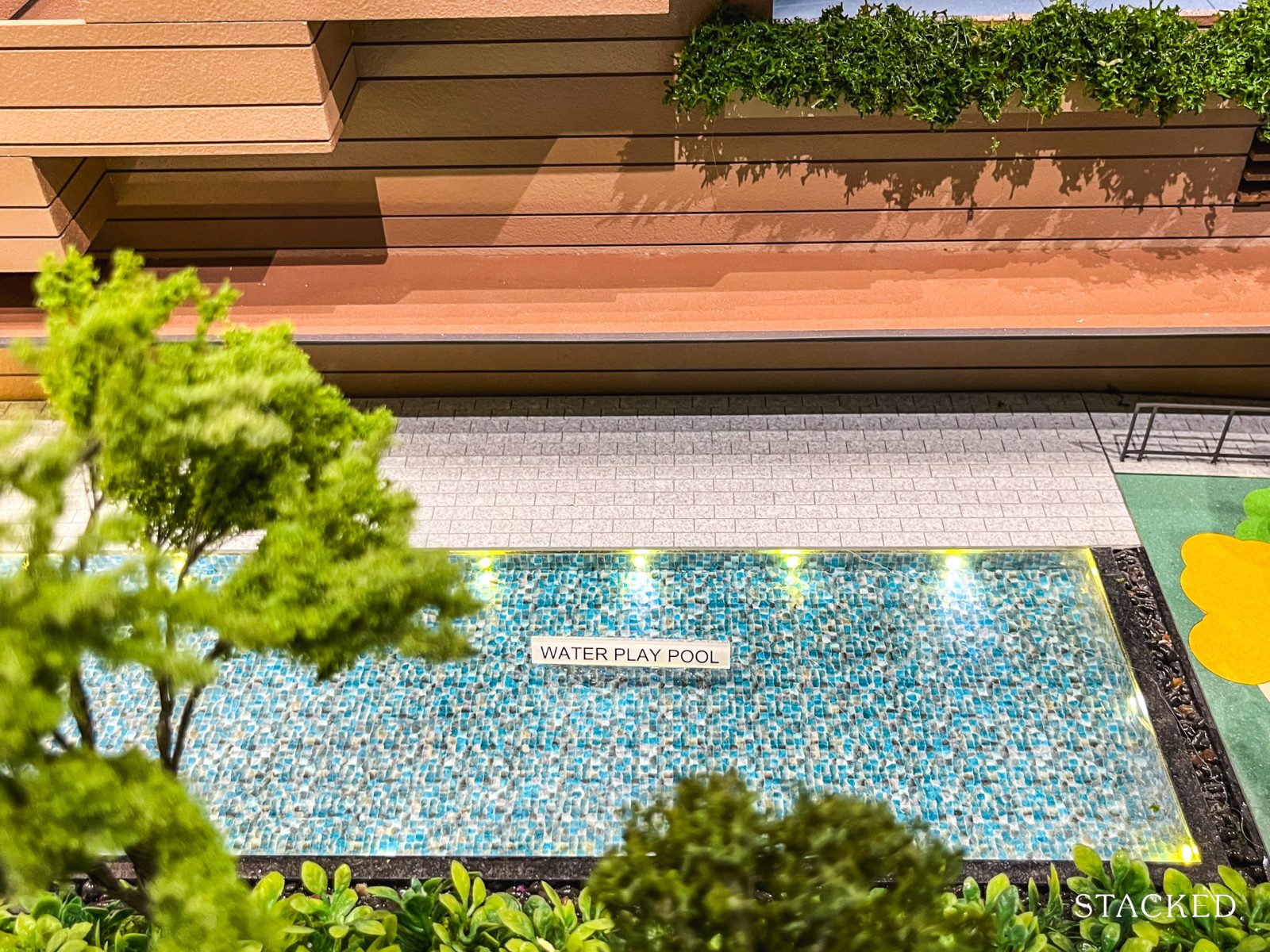
To round off the child-friendly facilities, there’s also a water play pool, which seems like a safer option for younger children to splash around in and get comfortable with swimming.
Given the layout and positioning of the amenities, one advantage is that most of the noise from playtime will be concentrated in this area, keeping it further away from the residential blocks.
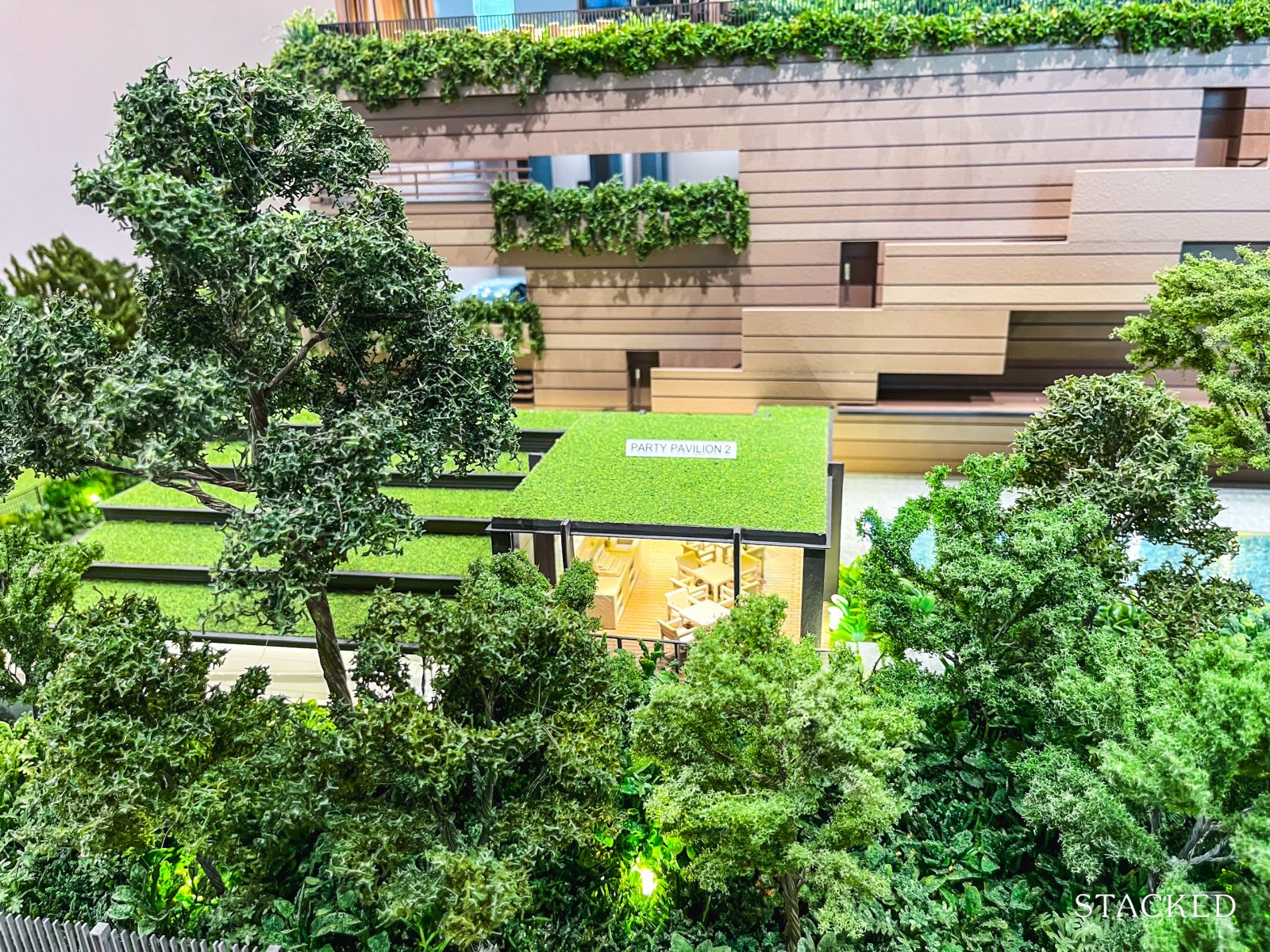
And finally, we have the Party Pavilion—likely to be a popular choice for kid-centric celebrations or for those who don’t mind being near the bustle of the children’s facilities.
Positioned at the far end of ELTA, it offers a more tucked-away setting, making it a more private spot for gatherings.
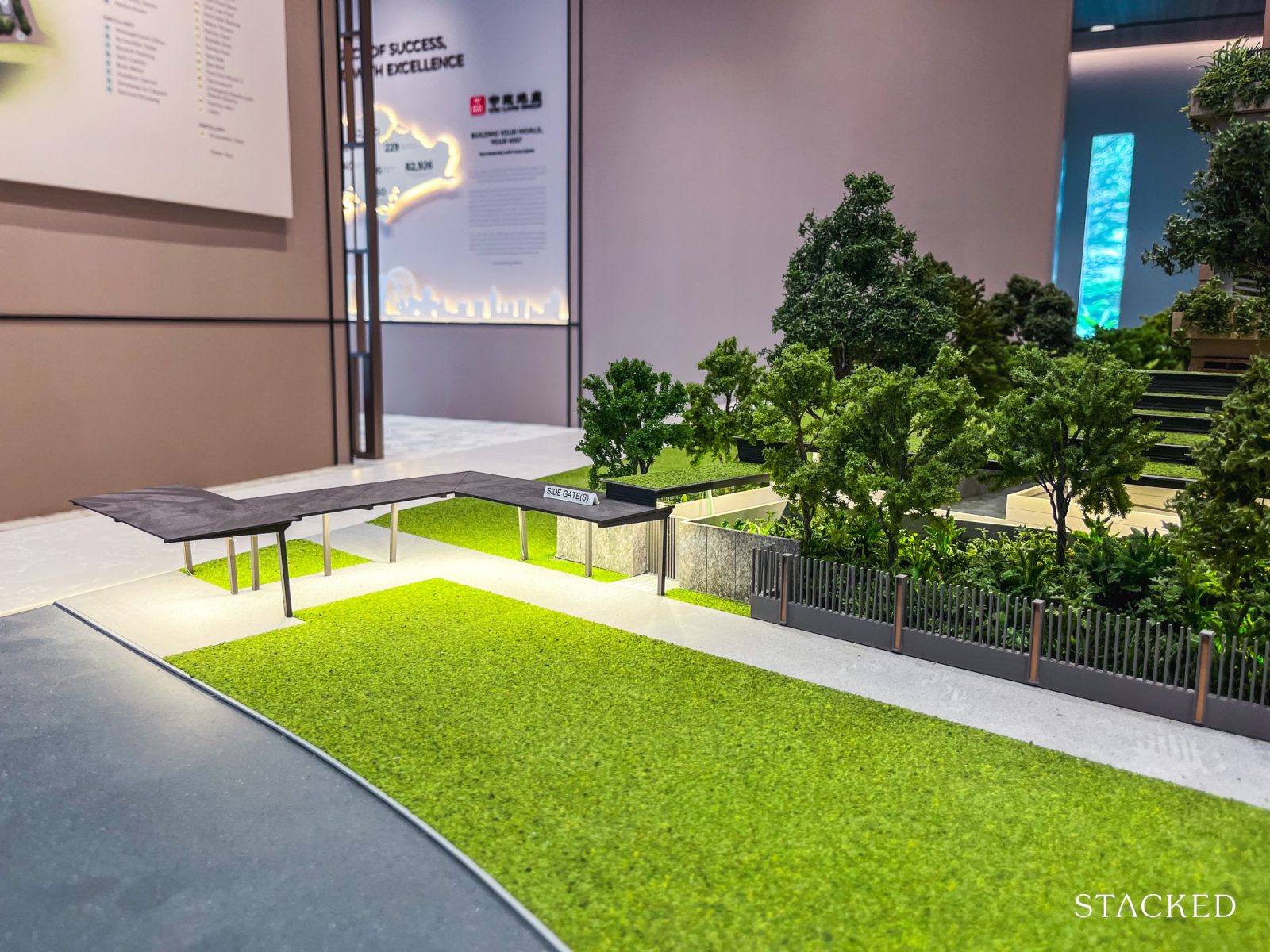
Based on the site map, ELTA provides four side gates, which is a plus for accessibility. This particular side gate leads towards the AYE and offers sheltered access to the bus stop, providing a direct connection to the CBD.
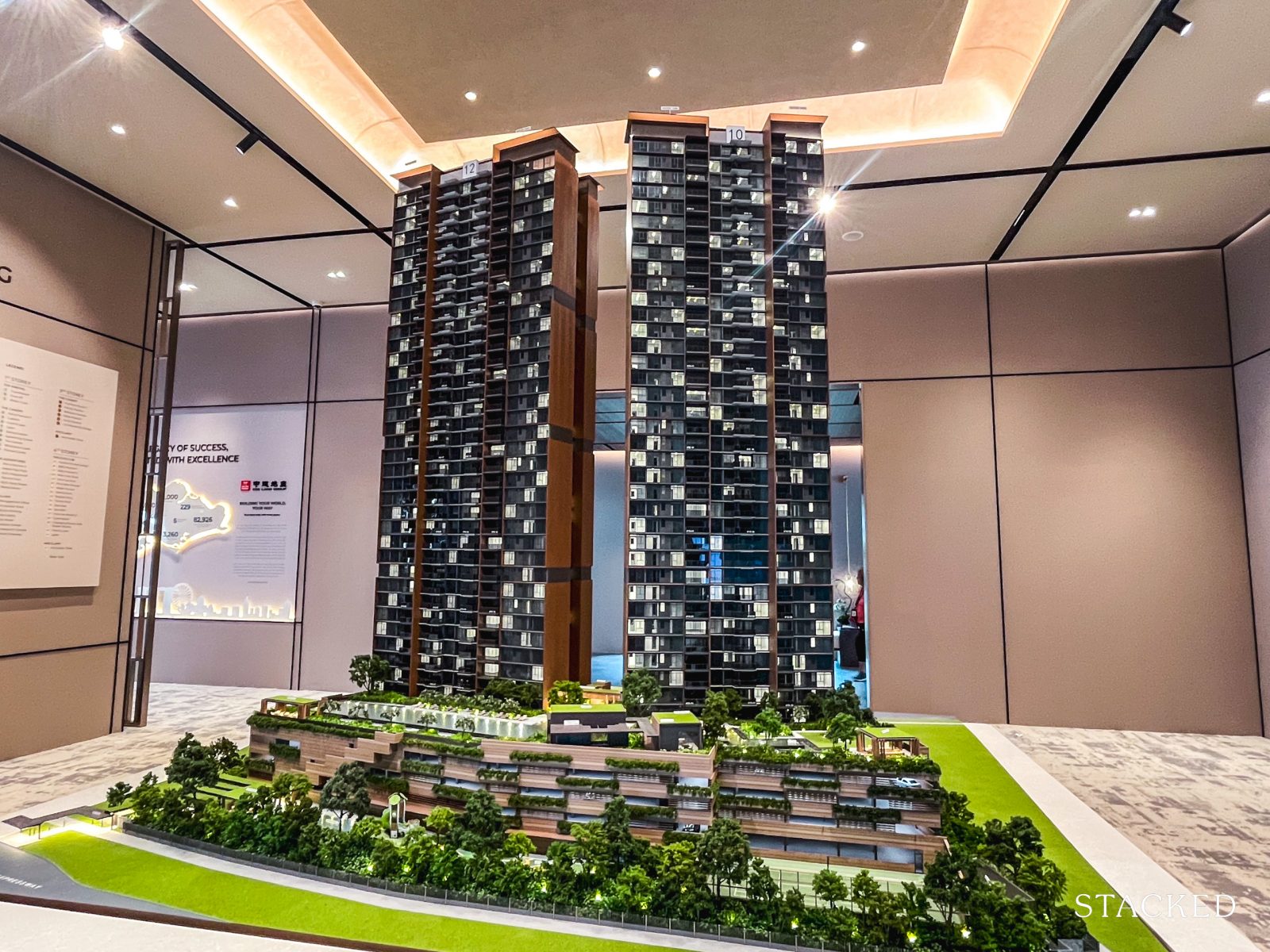
Before wrapping up the insider tour and moving on to the unit layouts, it’s worth noting that residential units here start from the fourth floor due to its terrain. The upside to this is that the added elevation allows lower-floor units to benefit from better views compared to typical ground-floor residences.
With that, let’s have a look at the show flat units.
ELTA – 2 Bedroom + Study Type B5s (75 sqm/807 sq ft) Review
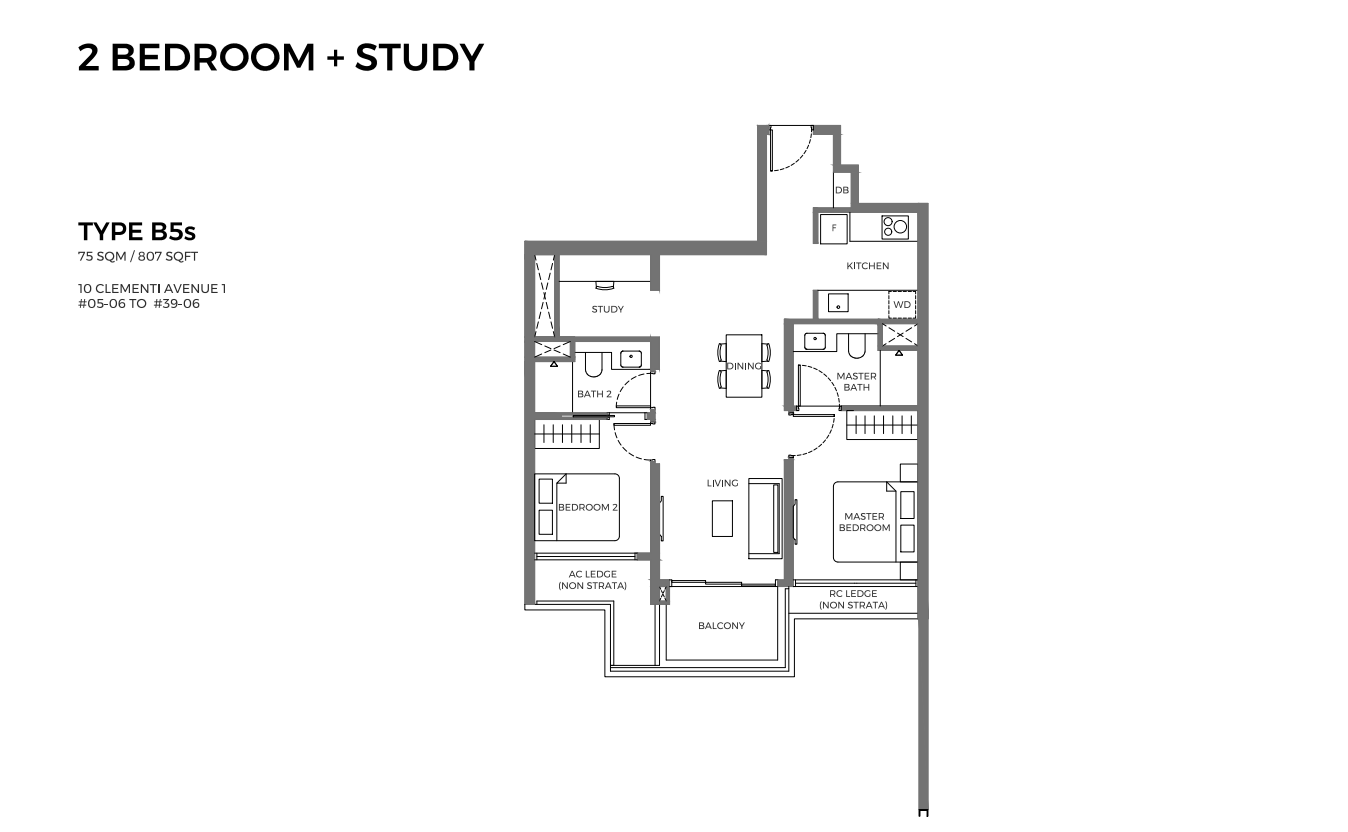
ELTA offers a total of 179 two-bedroom units, spread across three variations—the standard 2-Bedroom, 2-Bedroom Premium, and 2-Bedroom + Study.
Collectively, they make up 35.7 per cent of the total unit mix, making them the most common configuration in the development.
For those considering the 2-Bedroom + Study layout (807 square feet), it’s worth noting that this dumbbell layout is the only one available (with 36 units). This is also the largest of the two-bedroom variations. These units are exclusive to Block 10, Stack 6.
Unlike ELTA, neither Clavon nor Clement Canopy offers a “+Study” layout, with their largest two-bedroom units coming in at 764 square feet and 732 square feet, respectively. Given that ELTA is the only post-harmonisation project among the three, this particular layout provides noticeably more liveable space than its competitors.
It’s also comparably more spacious than other new launches, with the 2+study at Emerald of Katong sized at 689 square feet, and The Orie sized at 700 square feet.
As ELTA is a PPVC project, most walls cannot be hacked, which is something to keep in mind for those looking to reconfigure their space.
The ceiling height stands at 2.79m, which aligns with current mass-market standards and is comparable to Clement Canopy (2.75m), though slightly lower than Clavon (2.9m). Flooring-wise, the kitchen and bathrooms are fitted with porcelain tiles, while the living areas and bedrooms feature timber-look vinyl—both standard choices in most new launches today.
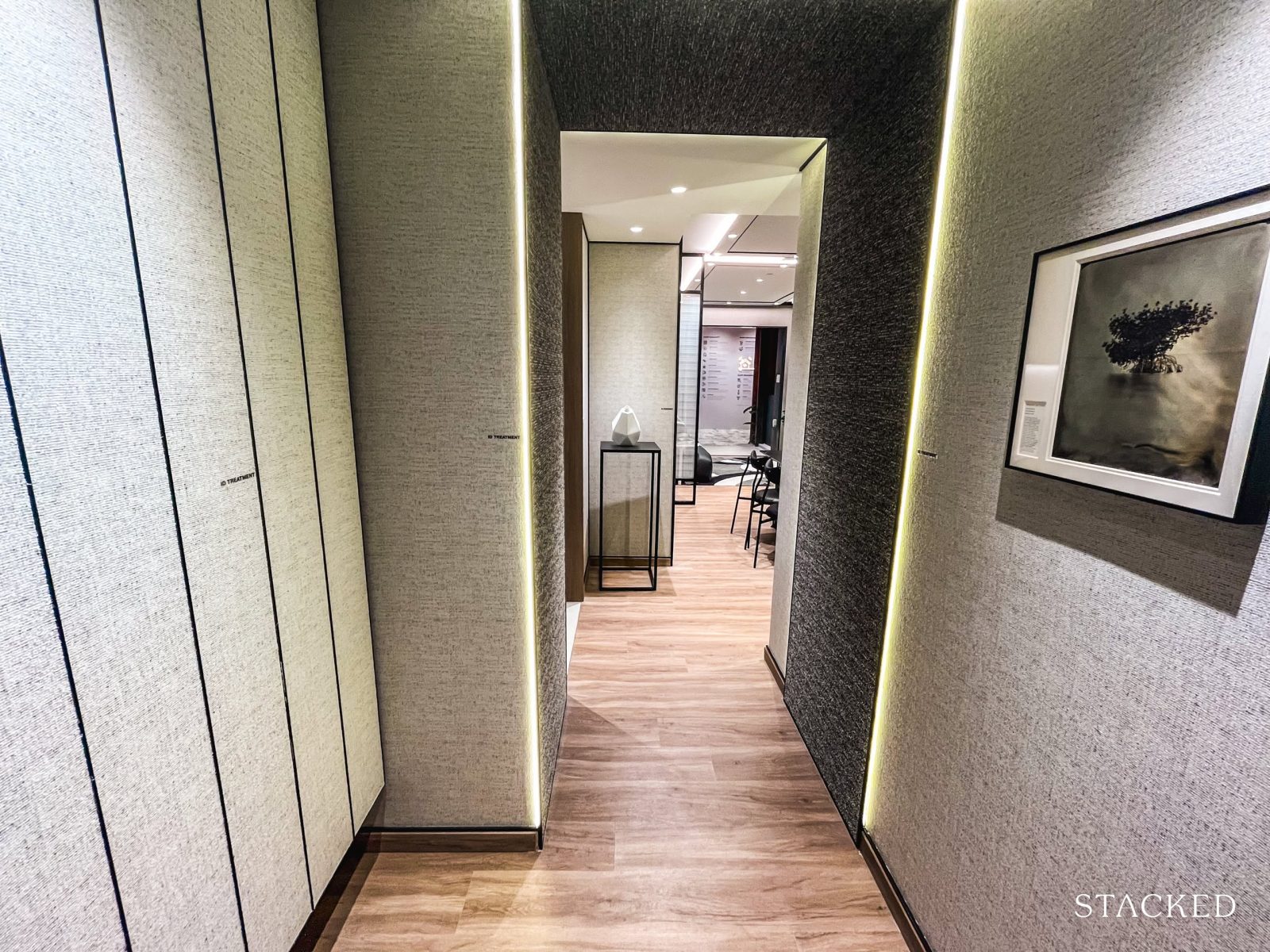
Upon entering the unit, you’re welcomed by a foyer—an element that tends to divide opinions.
On one hand, some may see it as a waste of space, especially in more compact layouts like this one. On the other, it does add a sense of privacy, which, in this case, feels quite intentional. There’s also room for cabinetry, providing convenient storage for shoes and other everyday essentials. Additionally, the DB cabinet (unfortunately not pictured) is positioned near the entrance for easy access.
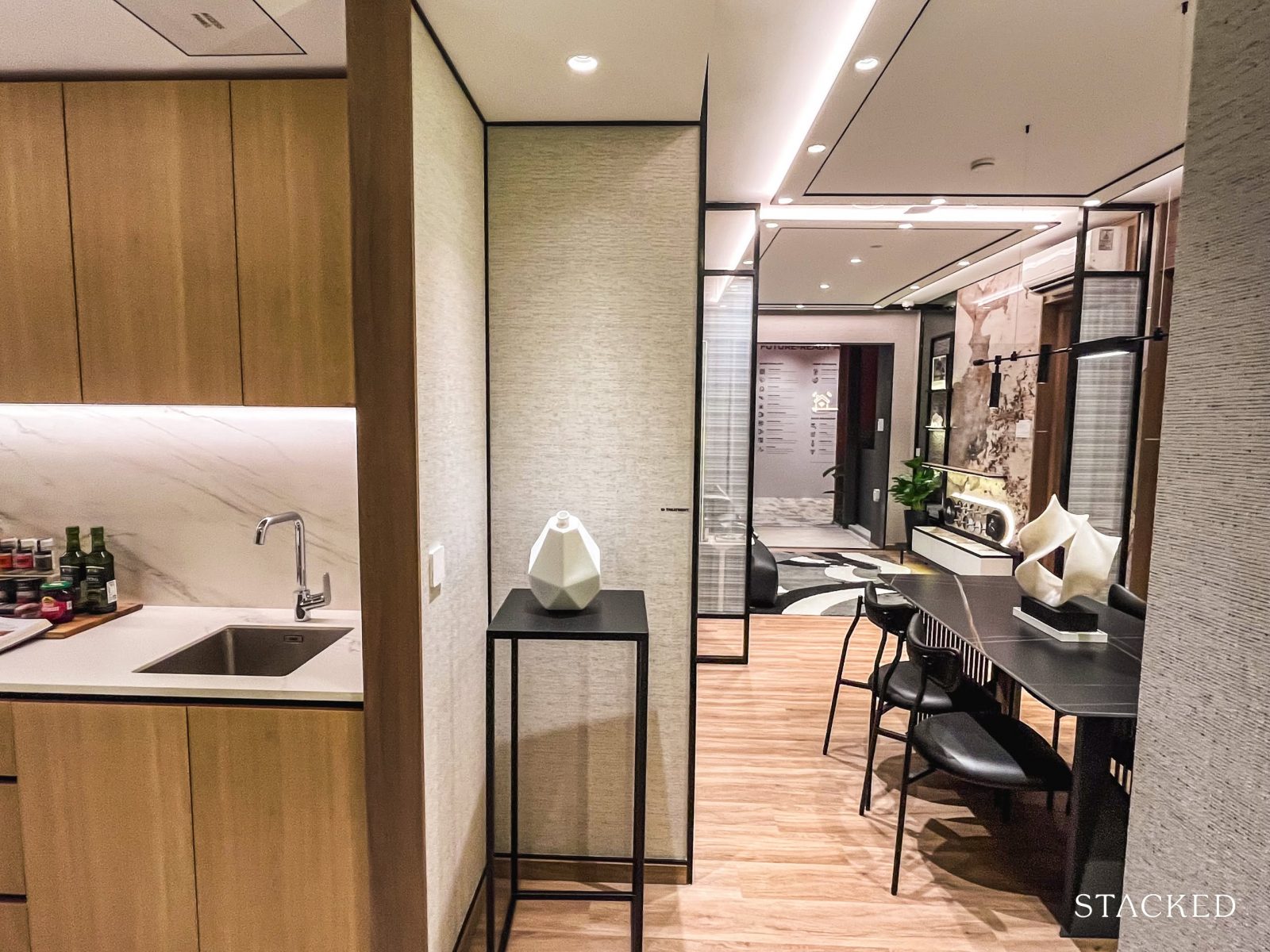
As you step further into the unit, the kitchen is positioned to your left, while the living area extends to your right.
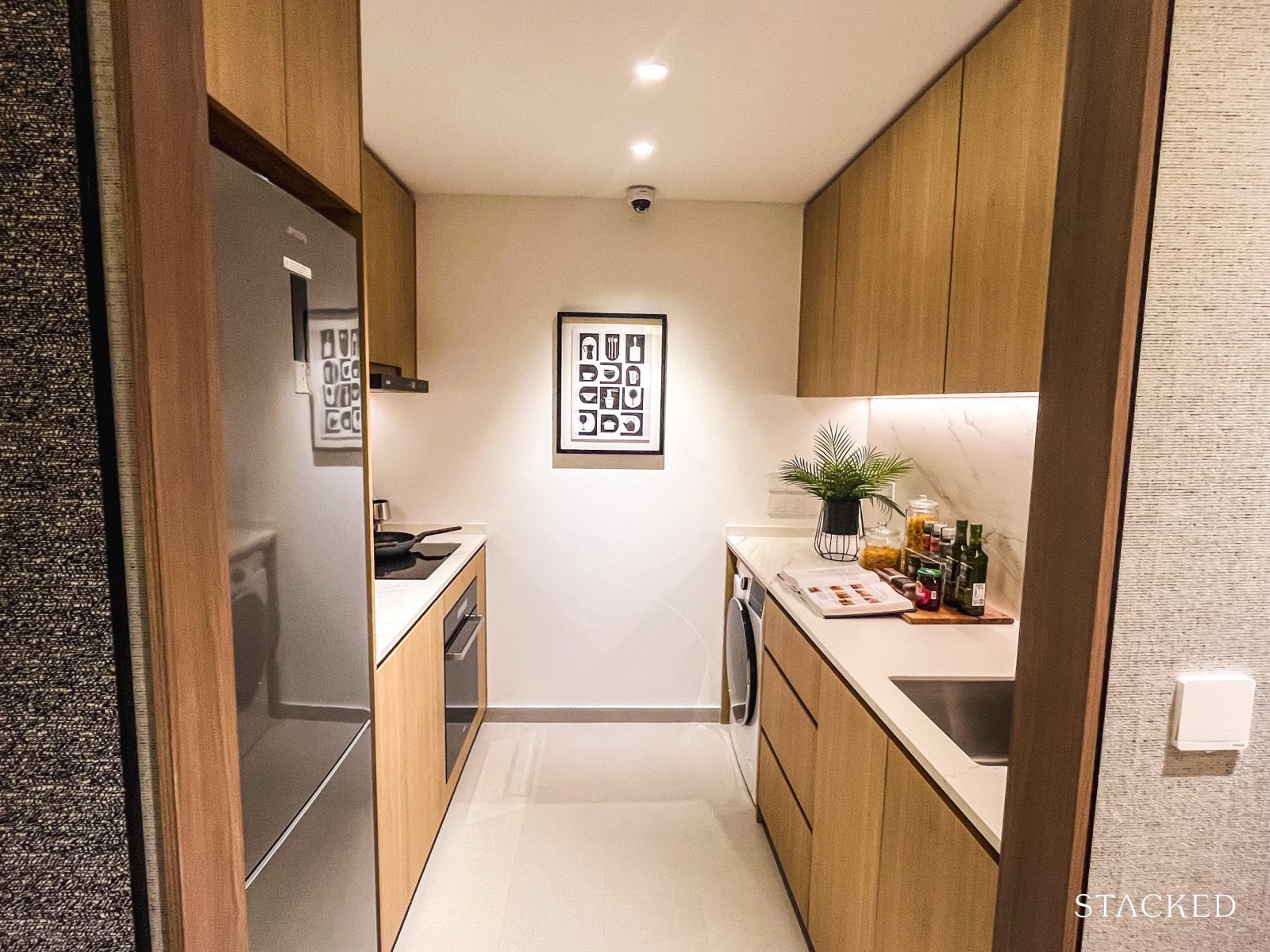
At 6.1 sqm, the kitchen is generously sized for a two-bedder.
Technically, it’s not considered an enclosed kitchen since there’s no window, but the layout does create a defined space where owners can install a sliding door if they wish. There’s also a decent amount of counter space on both sides.
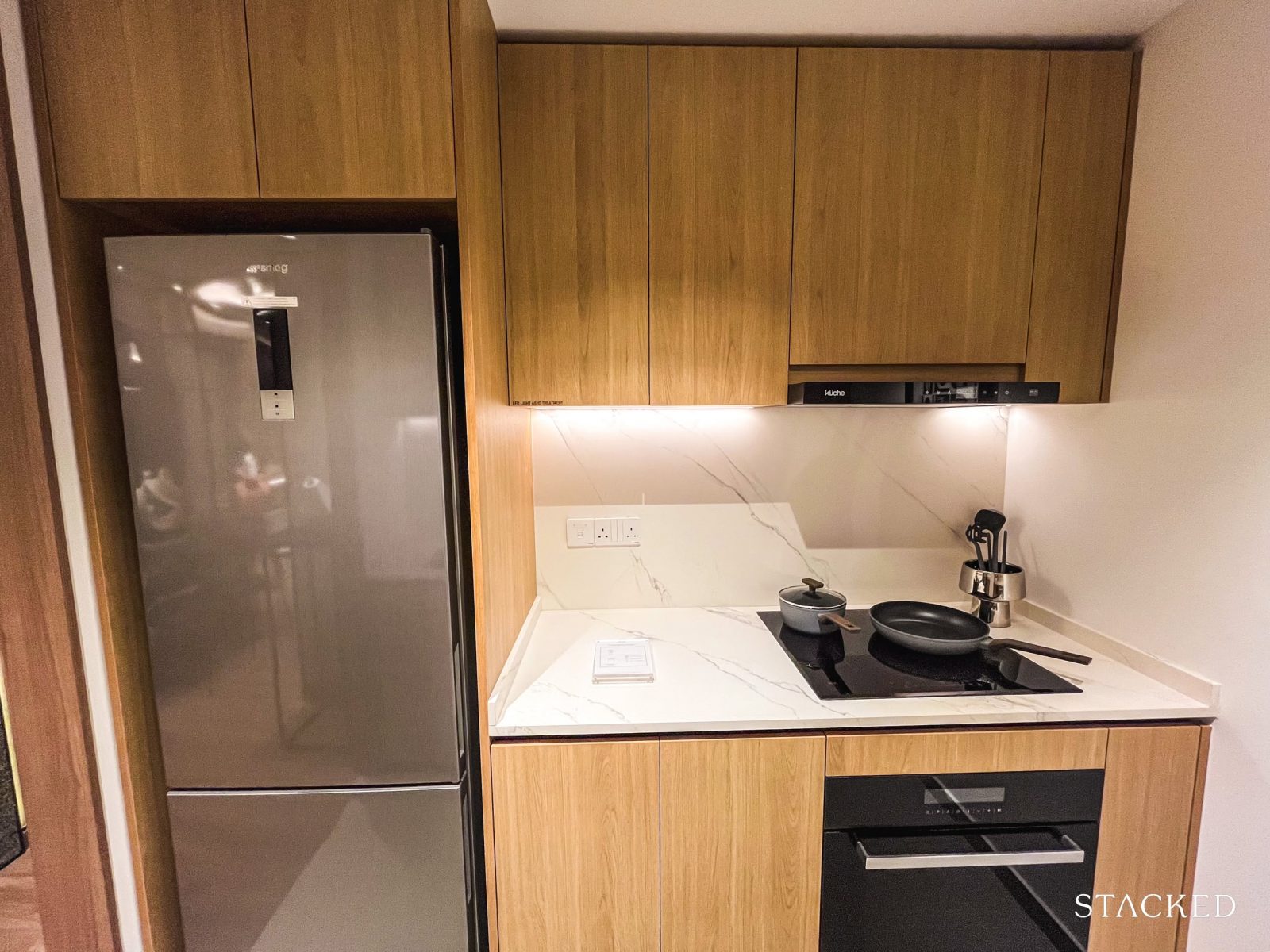
On one side of the kitchen, you’ll find the freestanding SMEG fridge, along with a two-burner induction hob, cooker hood, and built-in oven from Küche—all part of the standard white goods package. These are Internet-of-Things (IoT)-enabled kitchen appliances, so you can do things such as time them or shut them off remotely.
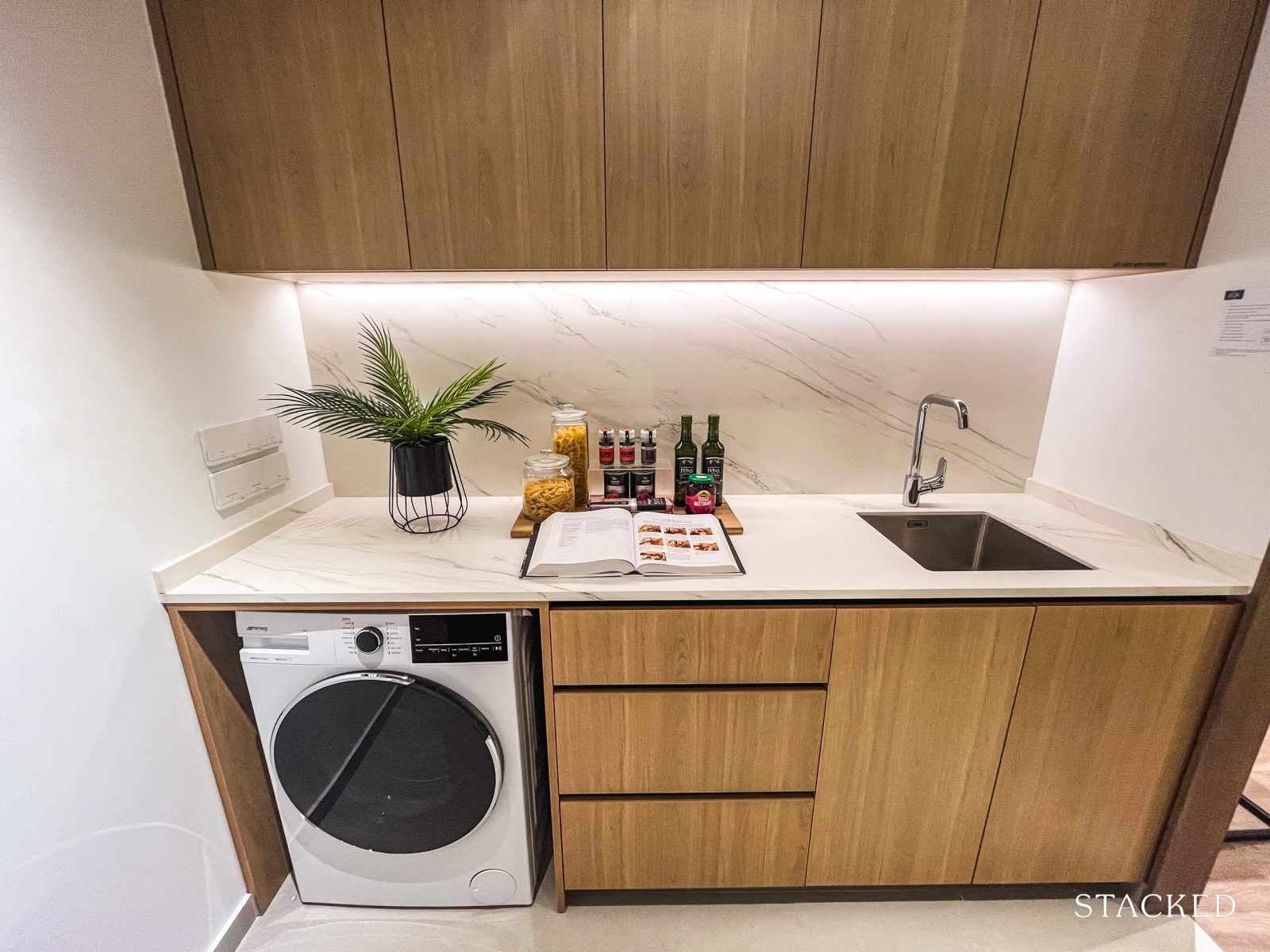
On the other side, you’ll find the Franke stainless steel sink—though on the smaller side—paired with a Hansgrohe mixer, along with a SMEG washer-dryer integrated into the space.
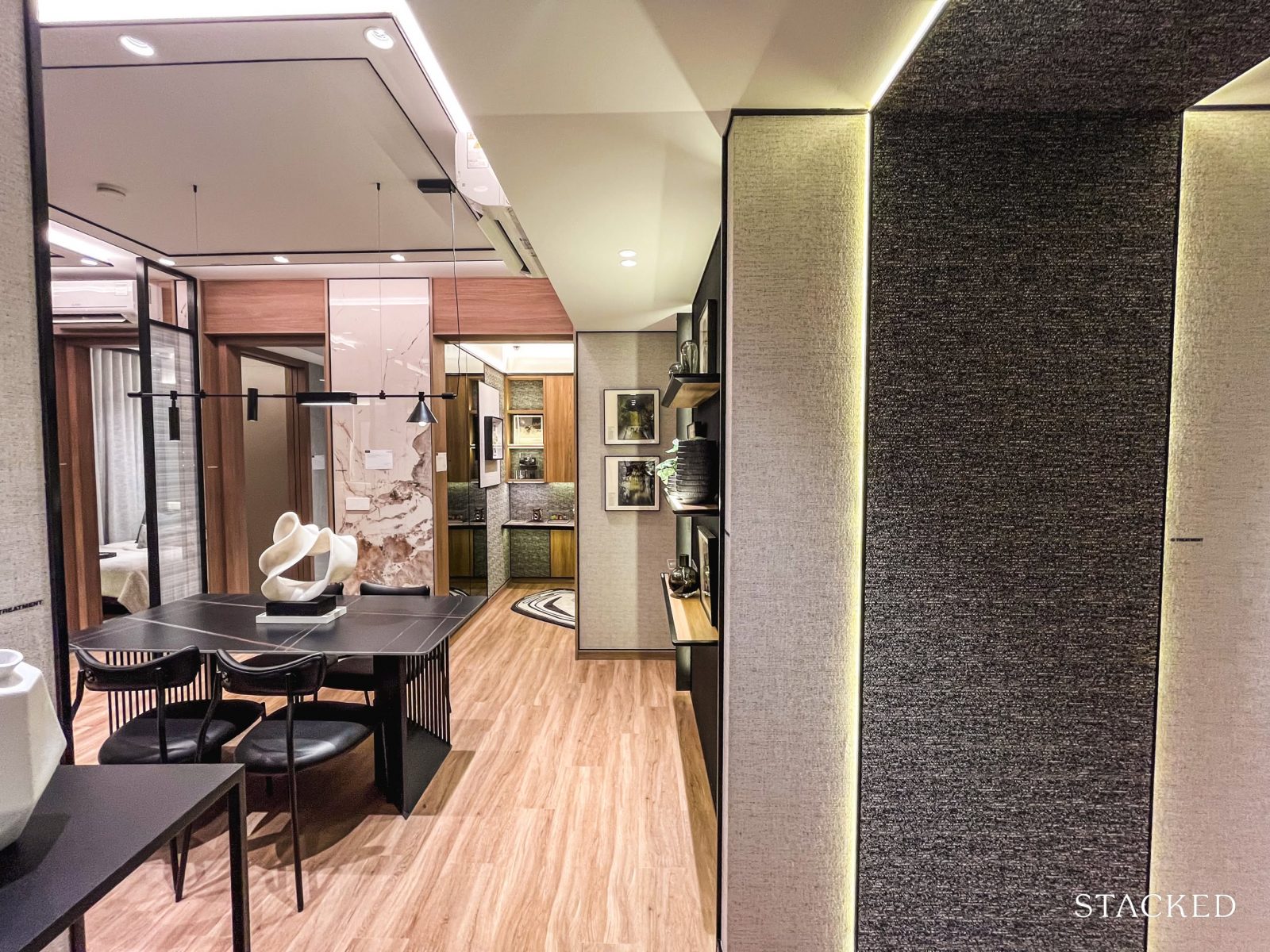
Adjacent to the kitchen is the main dining area, along with the study.
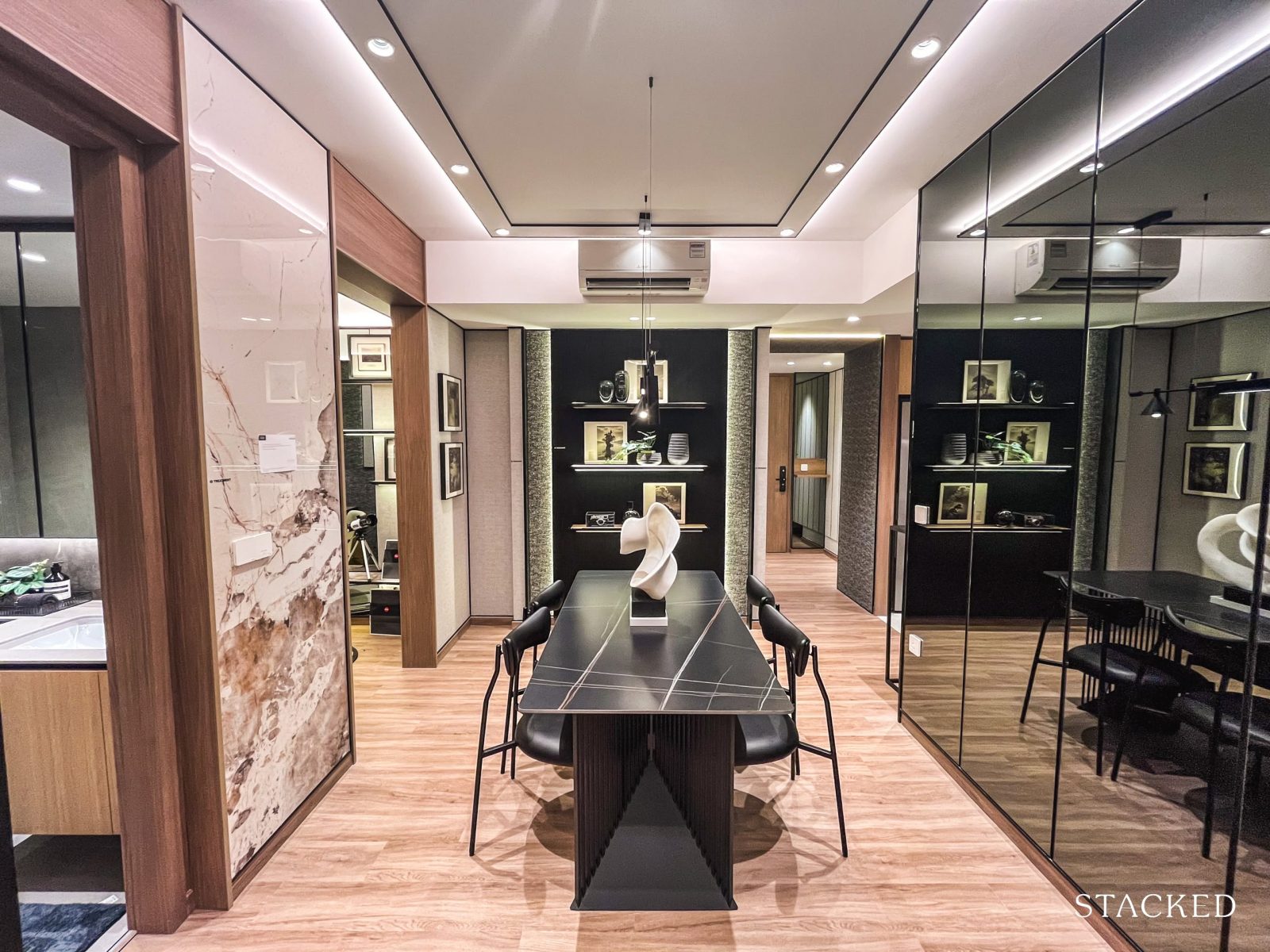
Starting with the dining area, it’s impressive that the space can comfortably accommodate a six-seater dining set without feeling too cramped—though you still have to be careful with the size of your dining table and chairs if you don’t want to encroach into the walkway space.
It’s not often that you find a two-bedder, even in the premium category, with enough room for a setup of this size, so this was a pleasant surprise. That said, if a dining table isn’t a priority, the space is versatile enough for other uses, though this set up does a great job of demonstrating its potential.
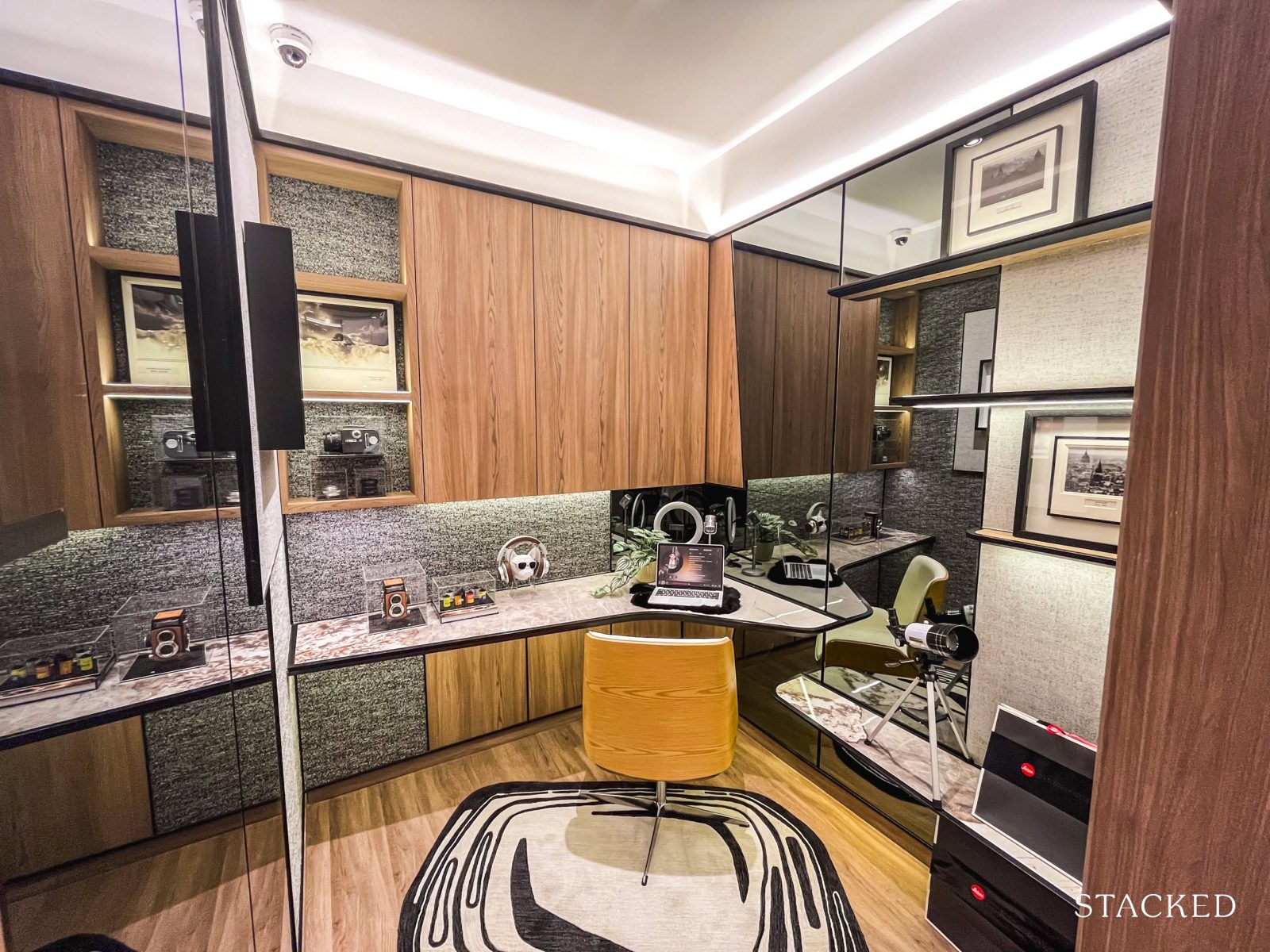
The study, located near the dining area, spans 4.5 sqm—enough to accommodate a full work desk setup comfortably. It can also be enclosed for added privacy if needed. However, as there are no windows, the space may feel quite dark without sufficient lighting.
A quick reminder for those considering layout modifications: as ELTA is a PPVC project, the walls of the study cannot be hacked.
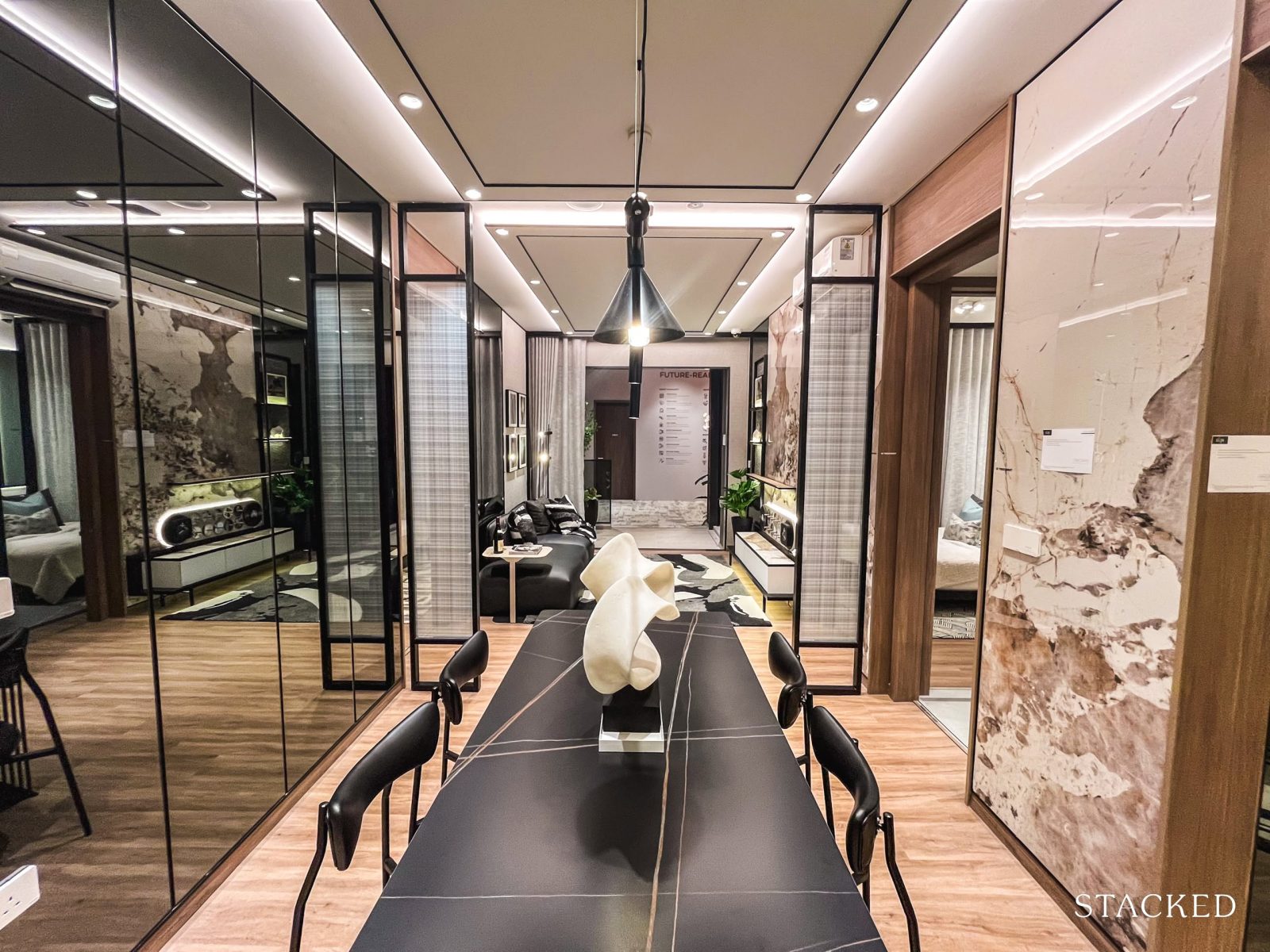
Moving on, let’s take a look at the main living area before heading into the bedrooms.
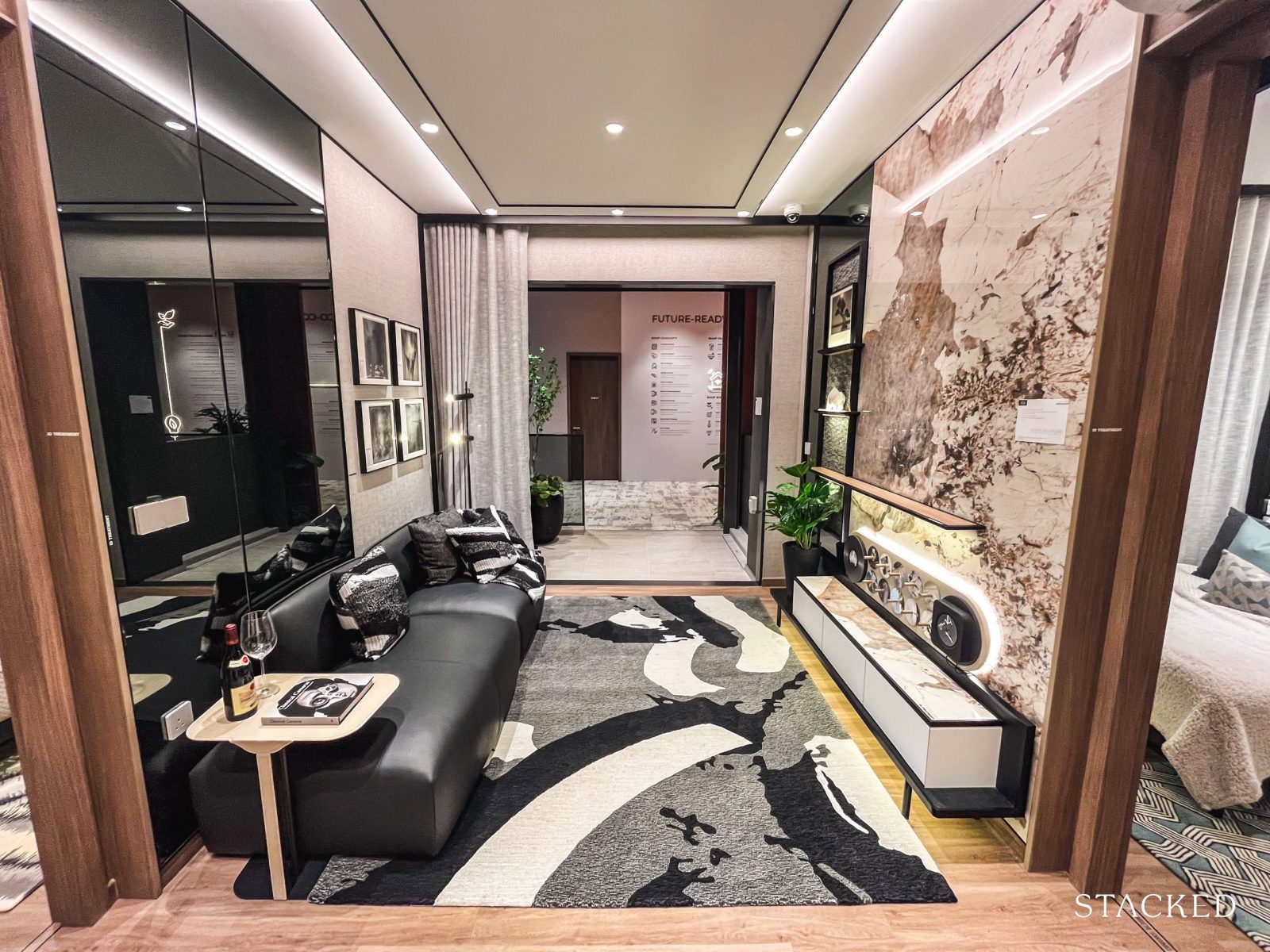
The living and dining areas span a combined 28.3 sqm, with a frontage of 2.8m. By most standards, this is a decent size for a two-bedroom unit. It can accommodate a three-seater sofa, along with a TV console and a compact coffee table, without feeling overly tight.
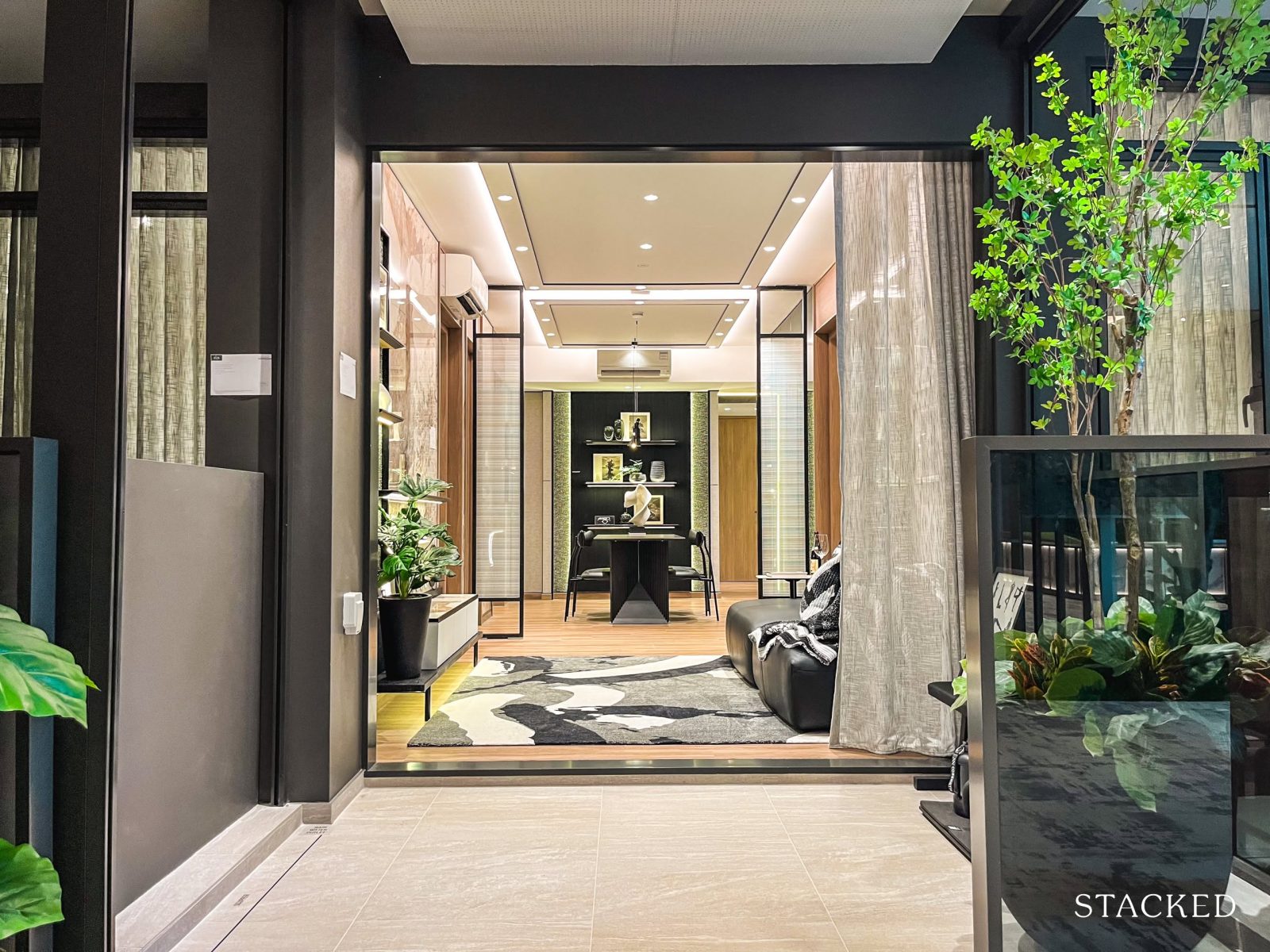
With the balcony adding an additional 5.4 sqm, the living area benefits from an extended sense of space. Some may consider moving the dining set outdoors, though realistically, it would only fit a compact four-seater.
That said, with the unit facing the AYE, dust and noise are factors to consider. It’s also worth noting that while there are electrical points on the balcony, there are no water points, which may make maintenance a bit less convenient.
Now that we’re done looking at the common living areas, let’s head on to tour the bedrooms and bathrooms.
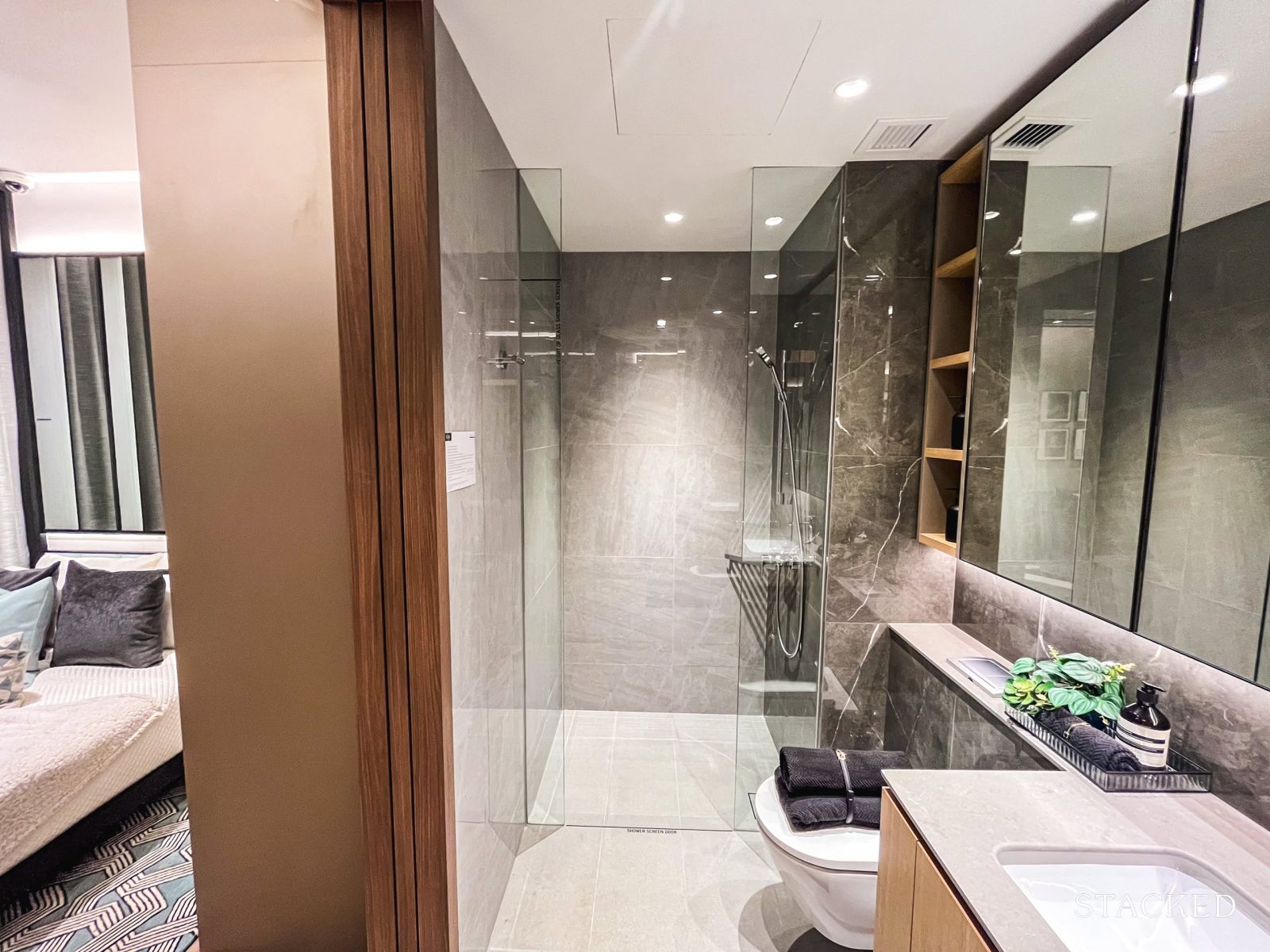
Here’s a look at the common bedroom and common bathroom, designed with a Jack-and-Jill layout. This setup means it serves both guests and the occupants of the common bedroom.
This layout is quite standard for more compact units in today’s market, and it makes sense, seeing that it blends both accessibility and privacy.
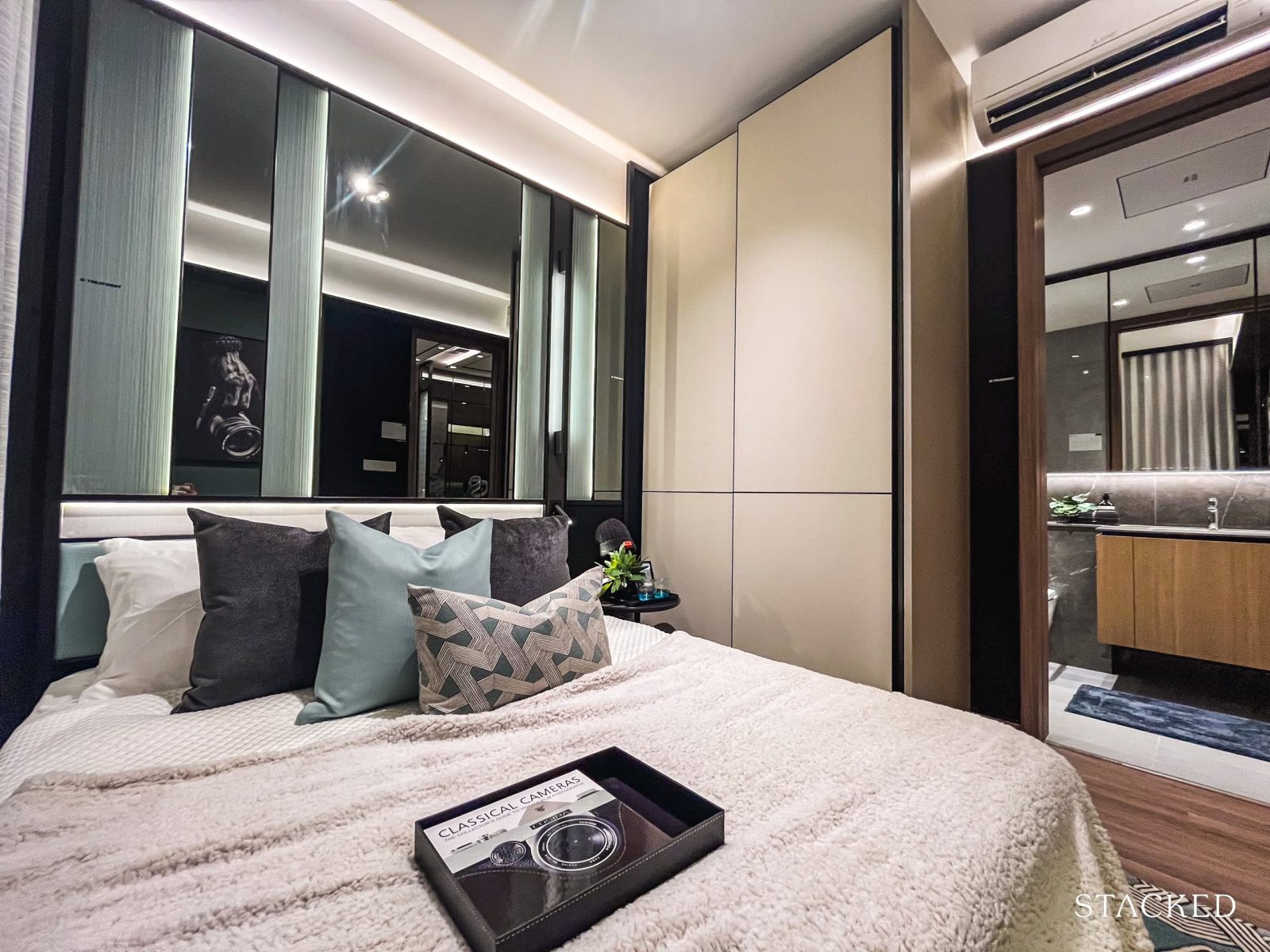
This room is sized at 8.8 sqm and can comfortably accommodate a queen-sized bed. With a single or super single bed, there’s enough space to fit a small writing desk as well. However, do note that the room lacks a full-length window, as it faces the AC ledge.
As standard, the room does come with a two-panelled sliding wardrobe.
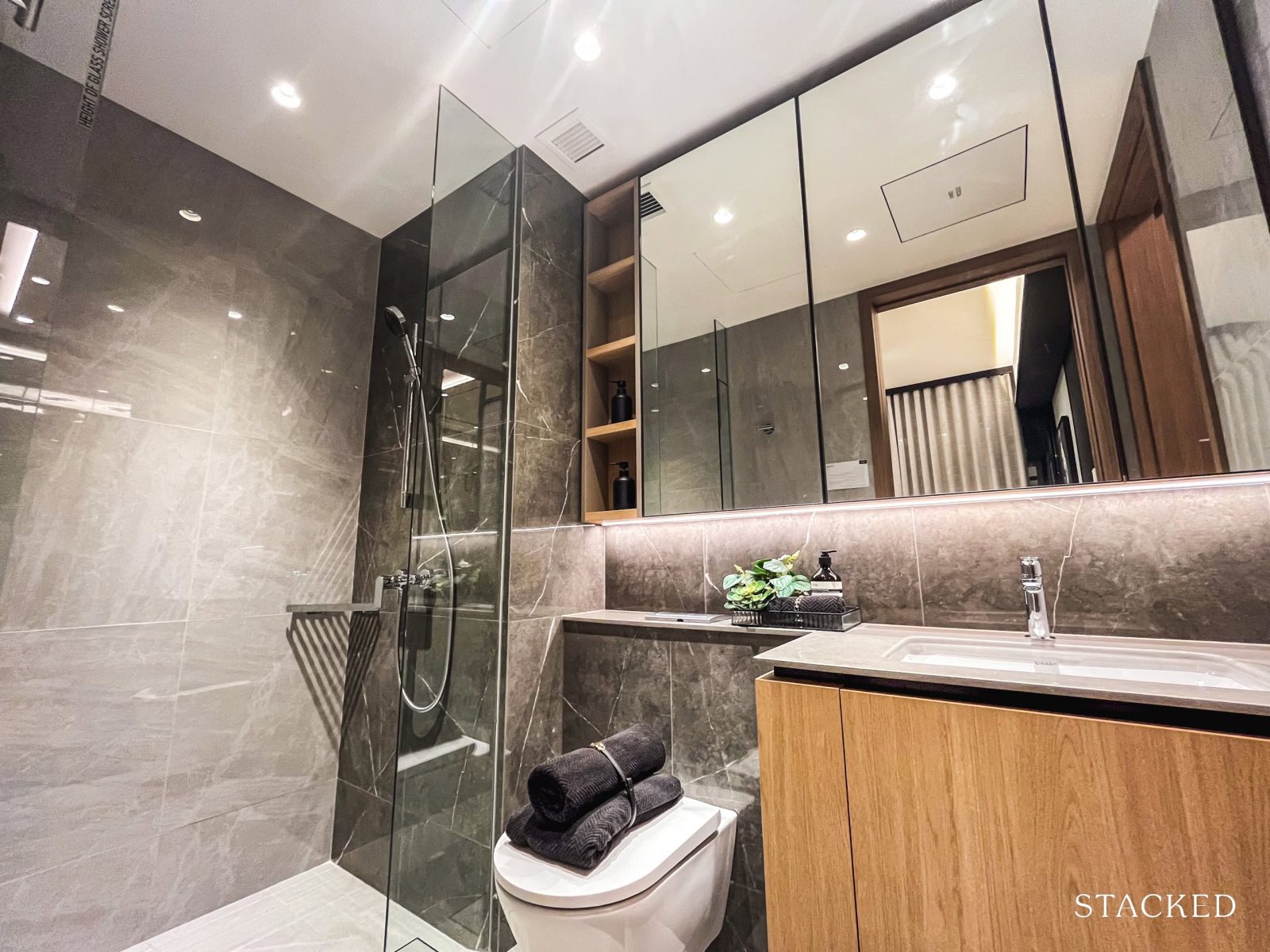
The bathroom is sized at 4.4 sqm, which is fairly typical for most new launches today. It comes fully fitted with storage cabinets, a basin, and a wall-hung WC from Duravit, along with mixers and a handheld shower set from Hansgrohe.
However, as there is no window, ventilation is entirely mechanical.
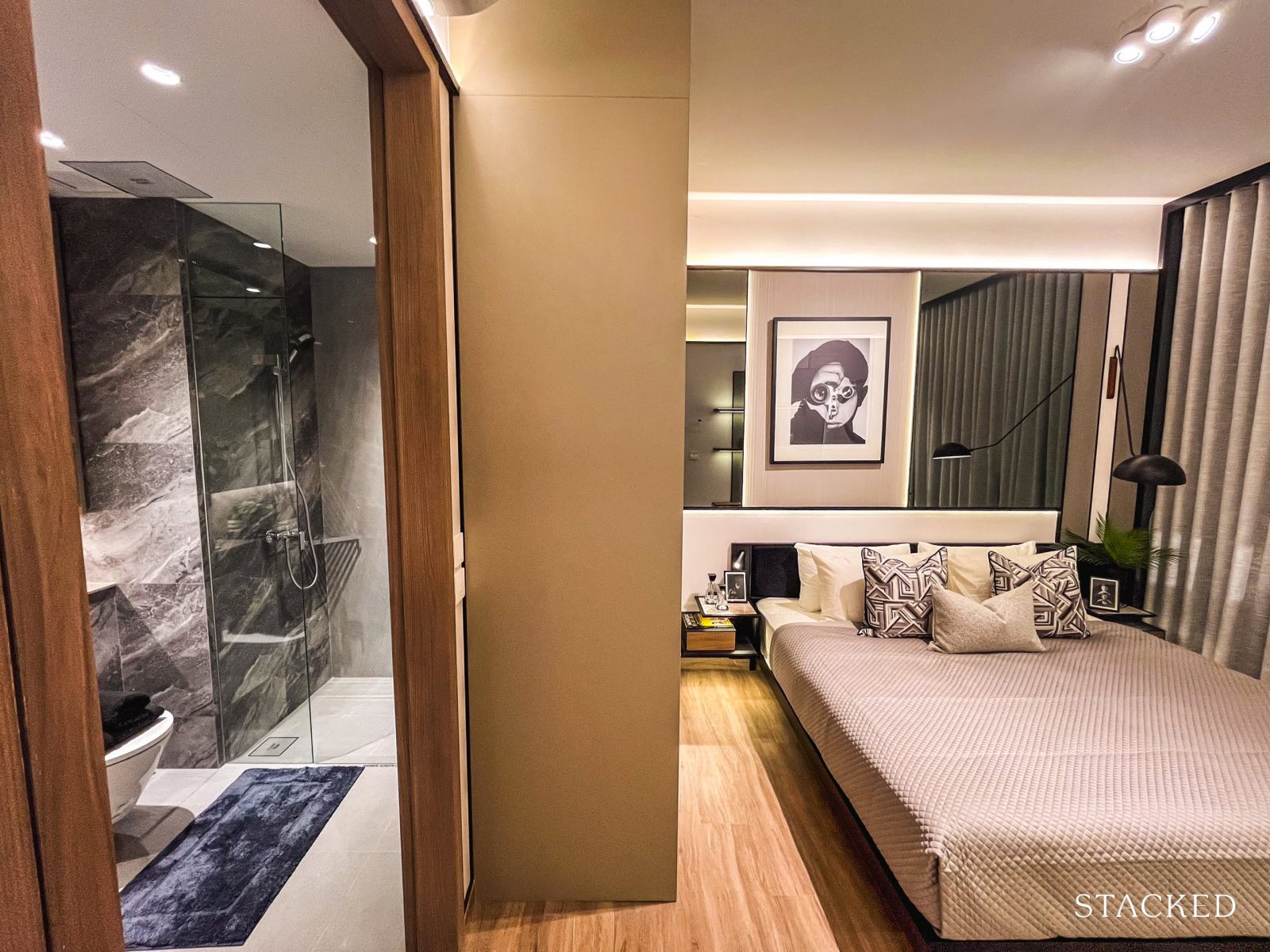
Finally, here’s a look at the master bedroom.
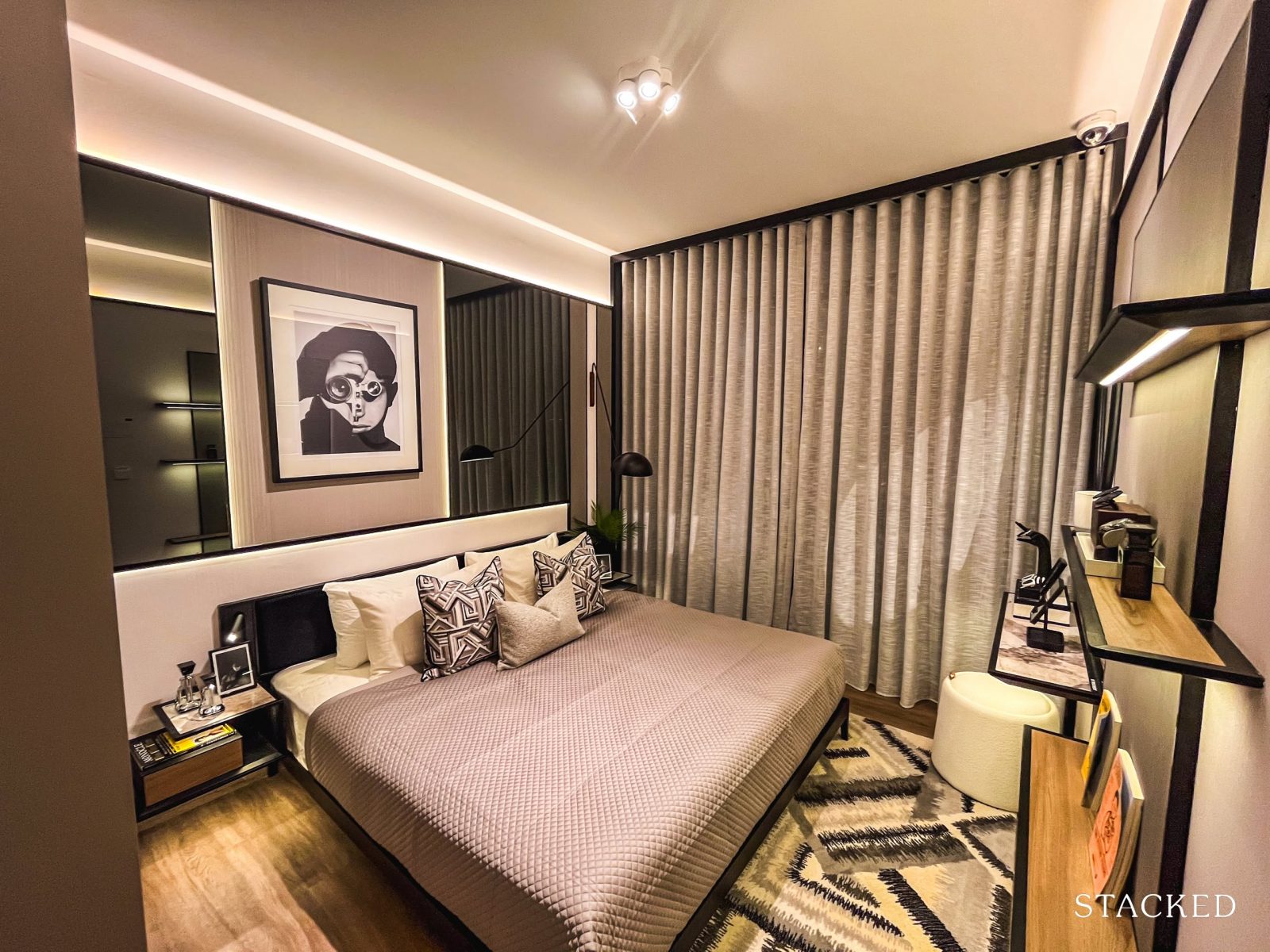
At 11.8 sqm, the master bedroom is slightly more spacious than many other two-bedders on the market today. If you’ve visited a fair share of show flats, you’ll likely notice the difference in size.
A king-sized bed fits comfortably here, with enough space to accommodate two compact bedside tables and a small vanity without making the room feel too cramped. Full-length windows are also a plus, bringing in more natural light.
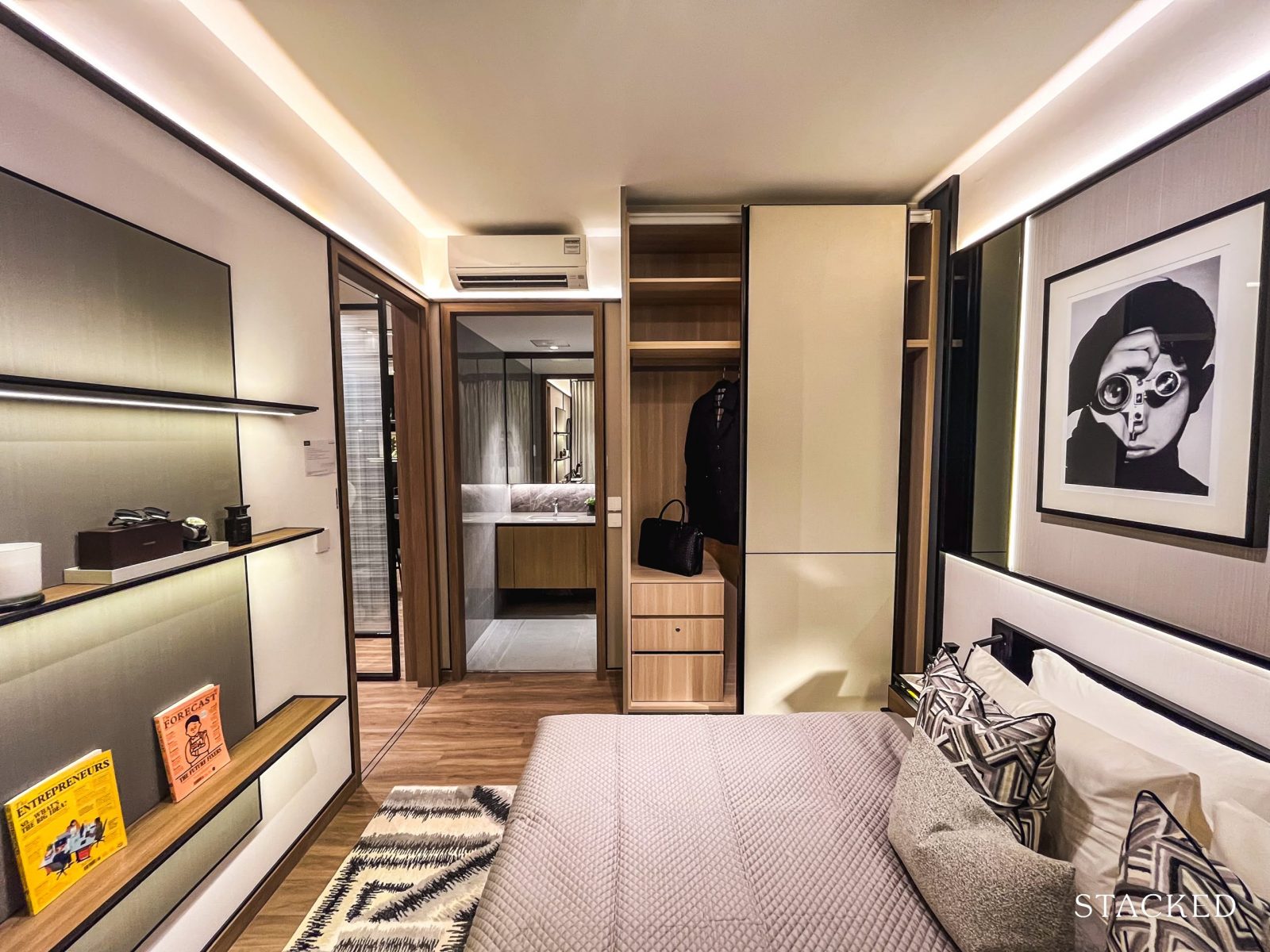
As standard, the master bedroom comes with a two-panel built-in wardrobe. However, whether this provides sufficient storage for two is debatable. That said, the floor-to-ceiling design does help maximise storage capacity.
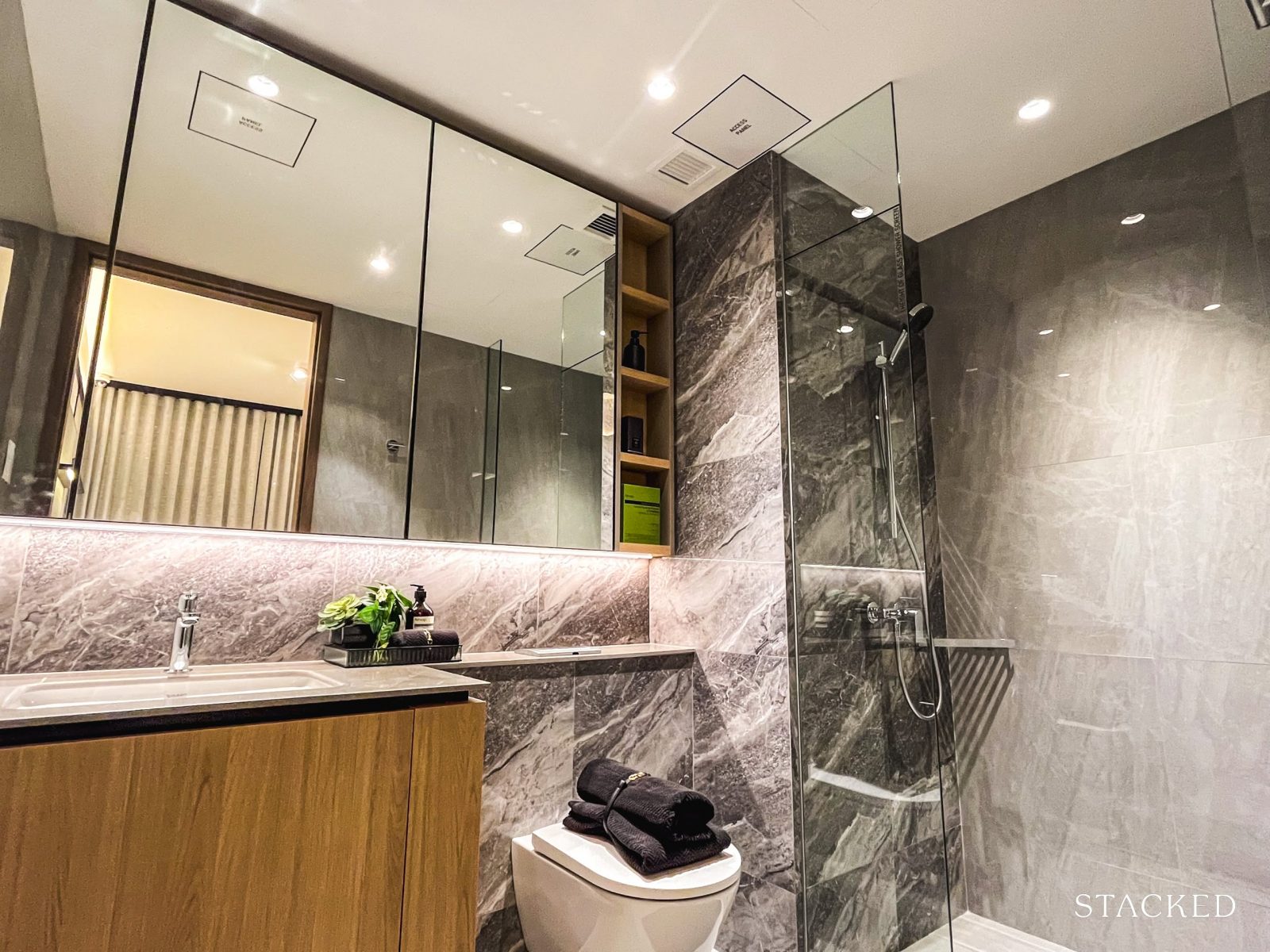
And finally, we get to the master bathroom. It follows the same design theme as the common bathroom but is slightly more spacious at 5.3 sqm. As standard, it comes equipped with built-in storage cabinets, a wall-hung WC, and a basin from Duravit, with mixers and a handheld shower set from Hansgrohe.
One notable omission is the rain shower, which is typically included in master bathrooms. However, this is unlikely to be a deal-breaker for most.
Like the common bathroom, there is no window here, so ventilation relies entirely on a mechanical system.
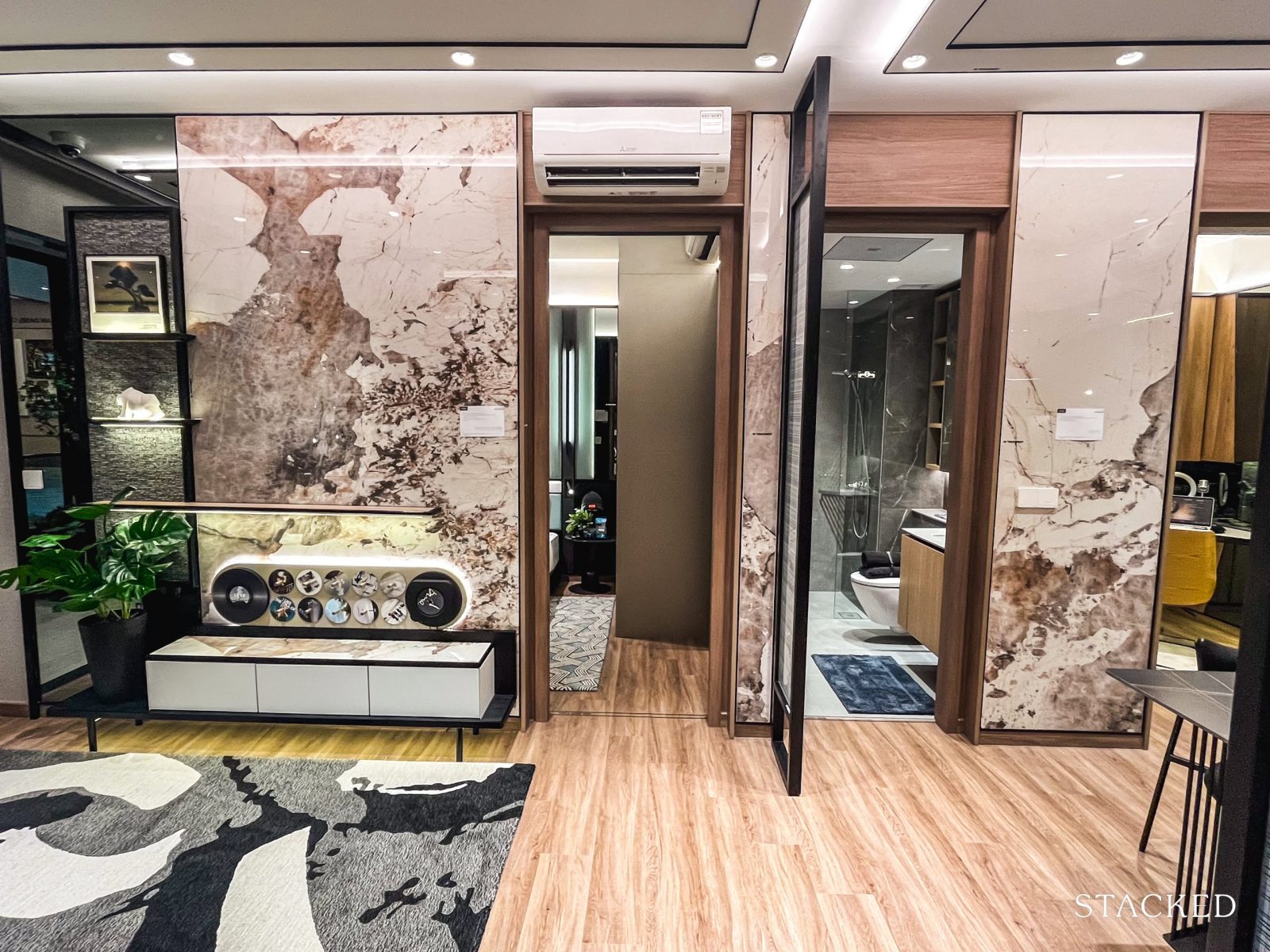
With that, let’s move on to have a look at the 4-bedroom Dual Key layouts.
ELTA – 4-Bedroom Dual Key Type D3k (122 sqm/1,313 sq ft) Review
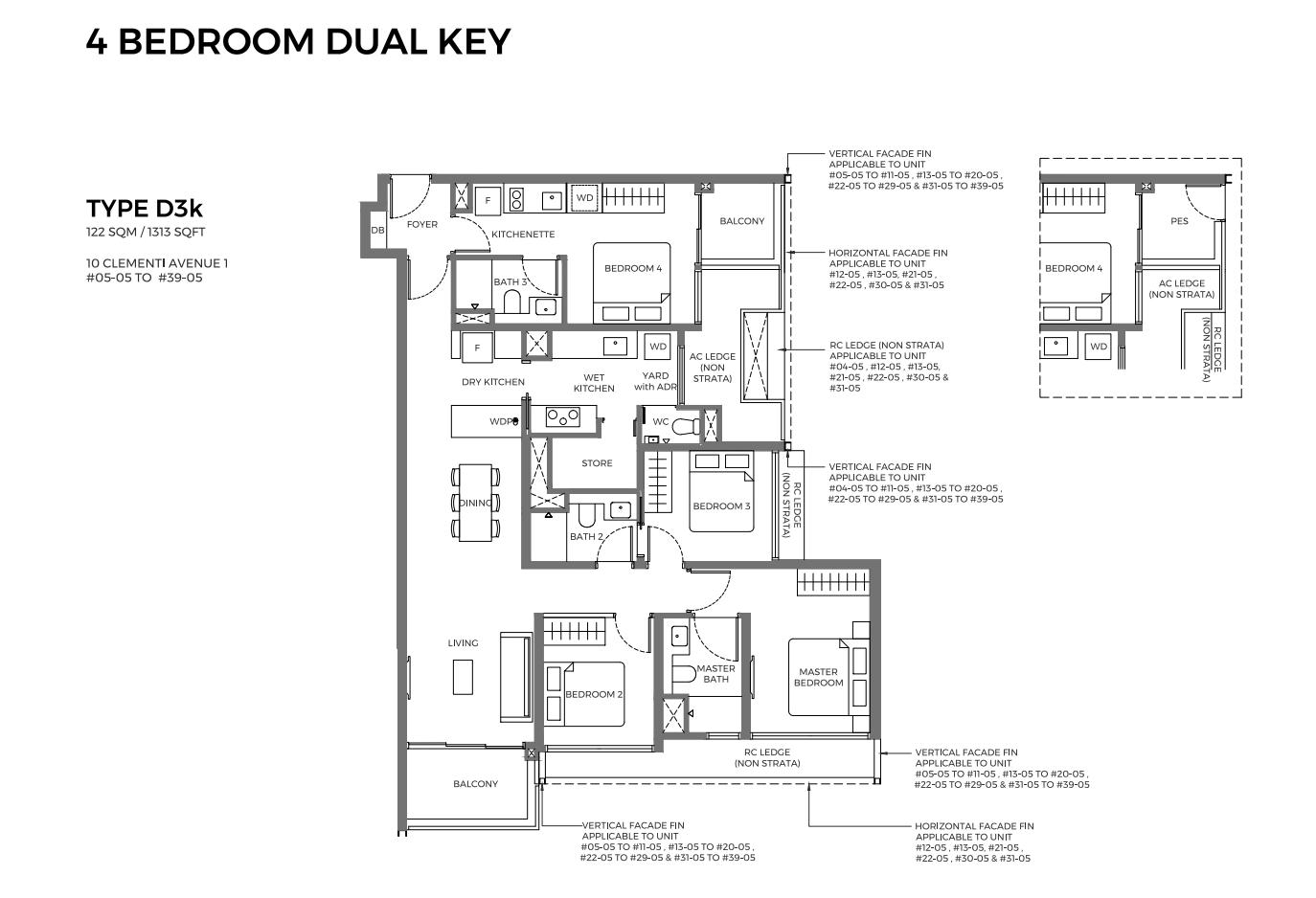
The 4-bedroom unit types make up 28.5% of the total unit mix, with four variations: the standard 4-Bedroom, 4-Bedroom Premium, 4-Bedroom Dual-Key, and 4-Bedroom + Study. There are 36 dual-key units, all with a single layout option of 1,313 sq ft.
At first glance, ELTA’s dual-key layout might seem smaller than its neighbours. Clement Canopy also offers dual-key units, though only for its 2- and 3-bedroom configurations, while its 4-bedders range from 1,346 to 1,539 sq ft. Clavon, on the other hand, does not have dual-key layouts, though its 4-bedroom units span 1,281 to 1,581 sq ft. That said, it’s important to note that ELTA is the only project among the three developed under the new GFA harmonisation rules, meaning its AC ledges are not included in the total square footage—unlike the older projects.
The ceiling height for this unit type stands at 2.79m, which is in line with today’s new launch standards.
Flooring-wise, porcelain tiles are used in the kitchens and bathrooms, while the living areas and bedrooms feature vinyl flooring. The dual-key units are only available in Block 10, Stack 5, so there’s no flexibility in choosing an alternative stack if you’re set on this layout. As this block faces the AYE, the units are fitted with acoustic ceilings and acoustic blinds to help mitigate highway noise.
Finally, as ELTA is a PPVC project, most walls cannot be hacked—something to keep in mind if you’re considering layout modifications.
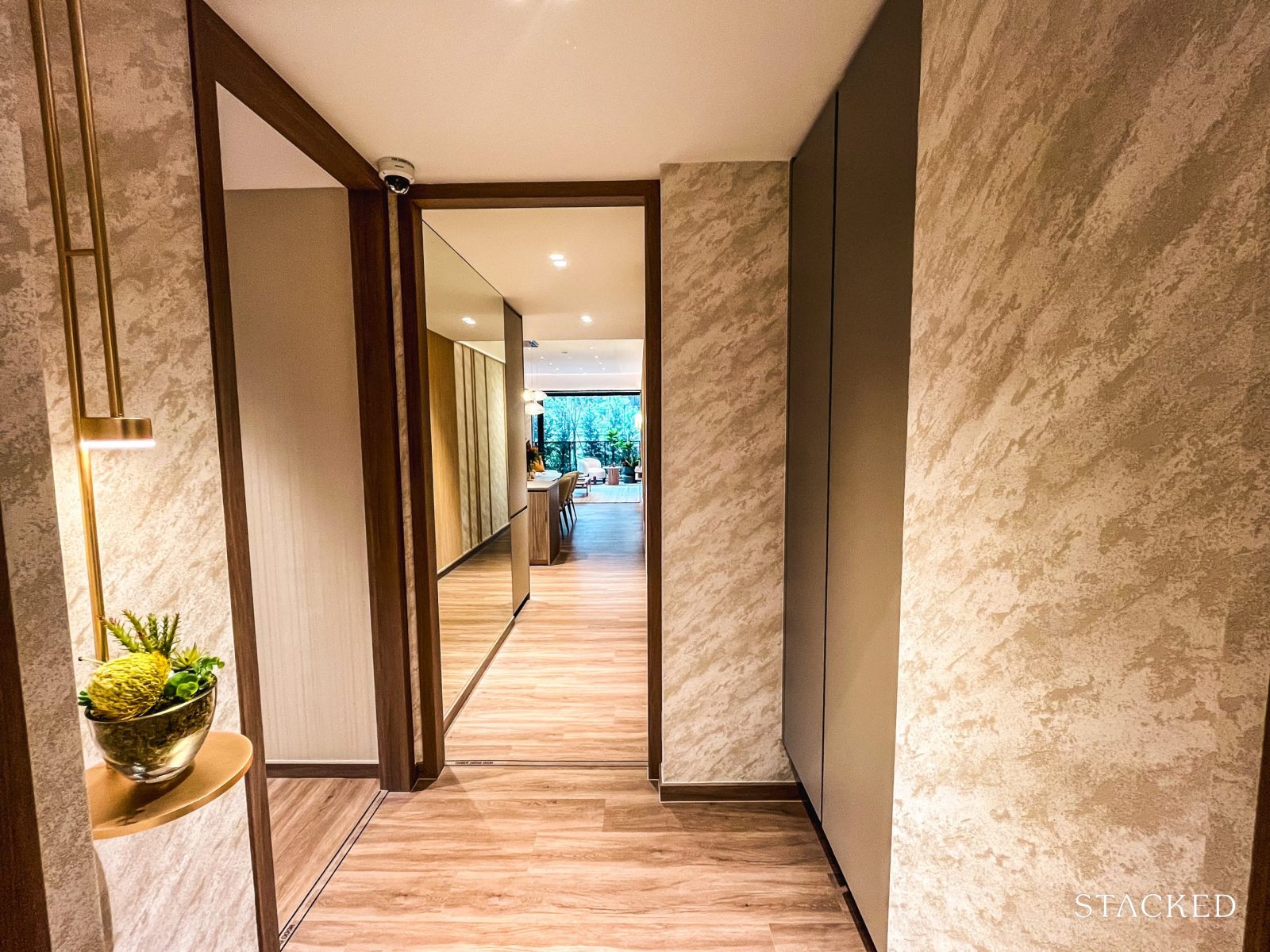
Upon entering the unit, you’re welcomed by a shared foyer area that serves both layouts.
Spanning 3.5 sqm, this is the only common space between the two units and houses the DB cabinet, with additional room for storage if needed. A thoughtful touch is the small opening at the bottom of the DB, which provides a convenient spot for a robotic vacuum or a place to tuck away shoes.
Now, let’s have a look at the studio component first.
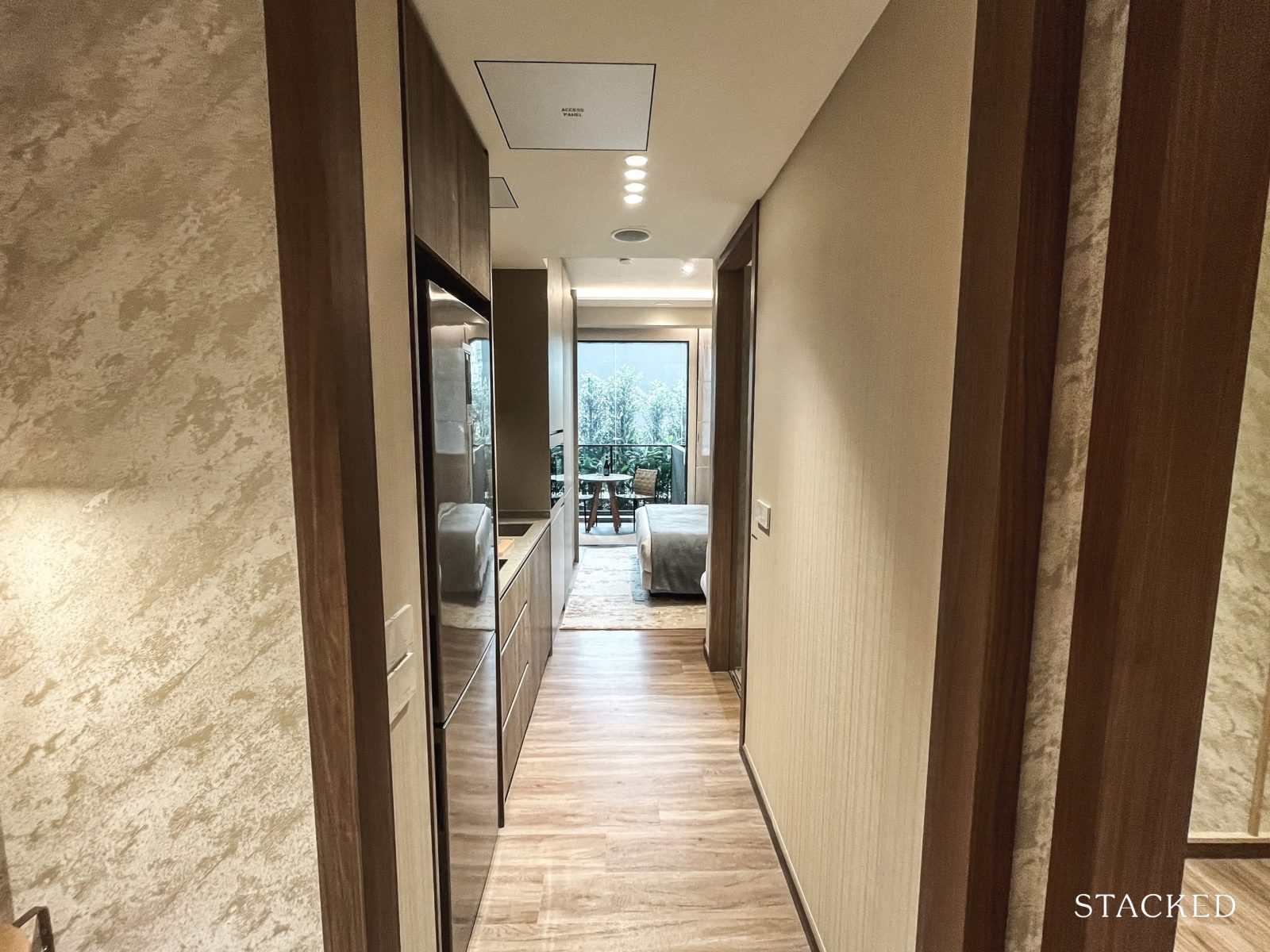
Upon entering the unit, you’re met with a long foyer, with the kitchenette directly in view and the bathroom positioned to the right.
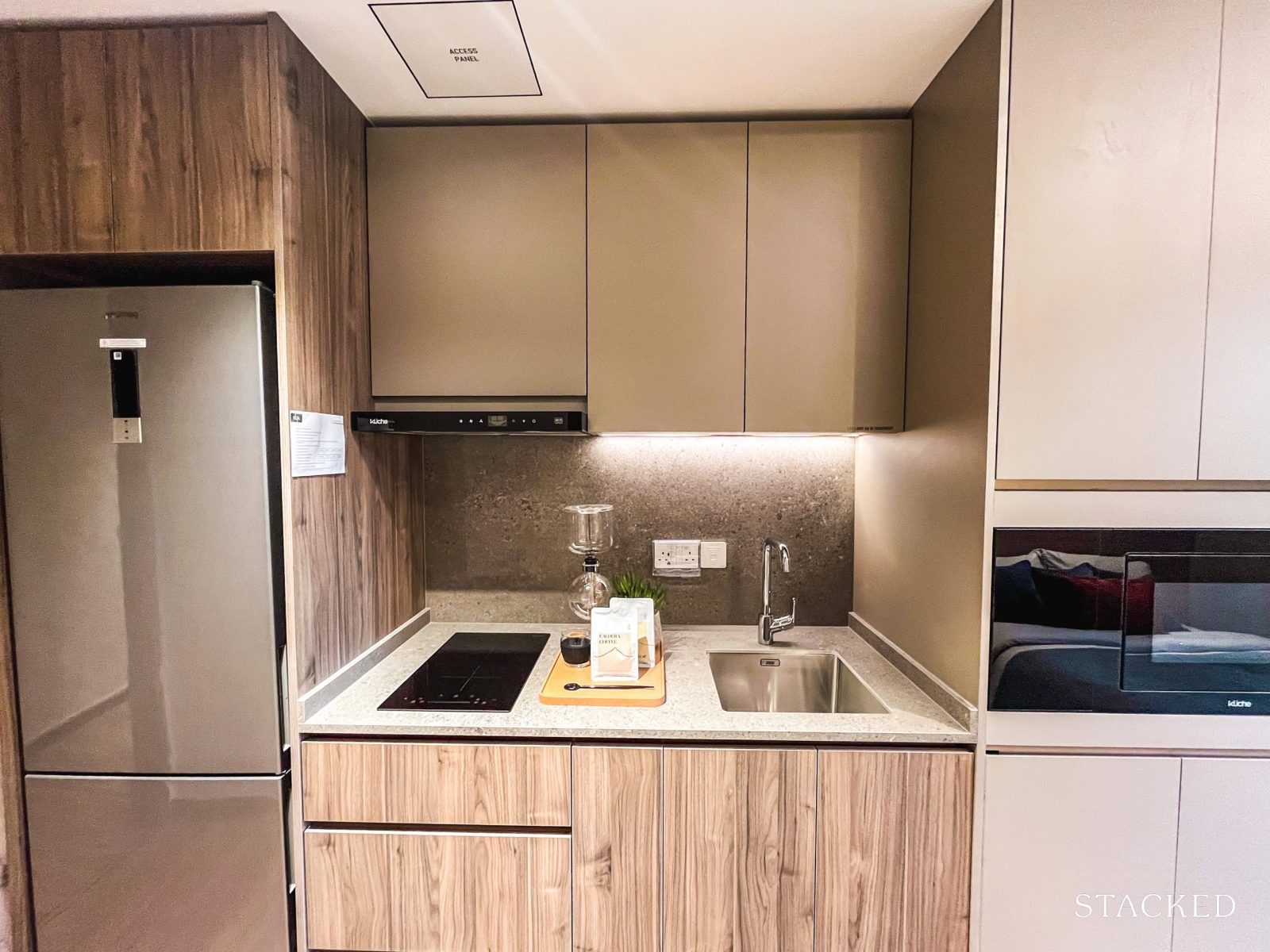
The kitchenette is straightforward but functional, equipped with a full compact kitchen set. It includes a freestanding SMEG fridge, a compact Franke stainless steel sink, and built-in appliances from Küche that’s IOT-enabled, including an induction hob, cooker hood, and oven. A washer-dryer from SMEG is also provided, neatly positioned (and concealed) under the built-in oven.
There’s also sufficient cabinetry for proper storage. While the space isn’t the most generous, it’s practical enough for preparing simple meals—though heavy cooking might not be ideal (not that it’s usually the intent in a setup like this!).
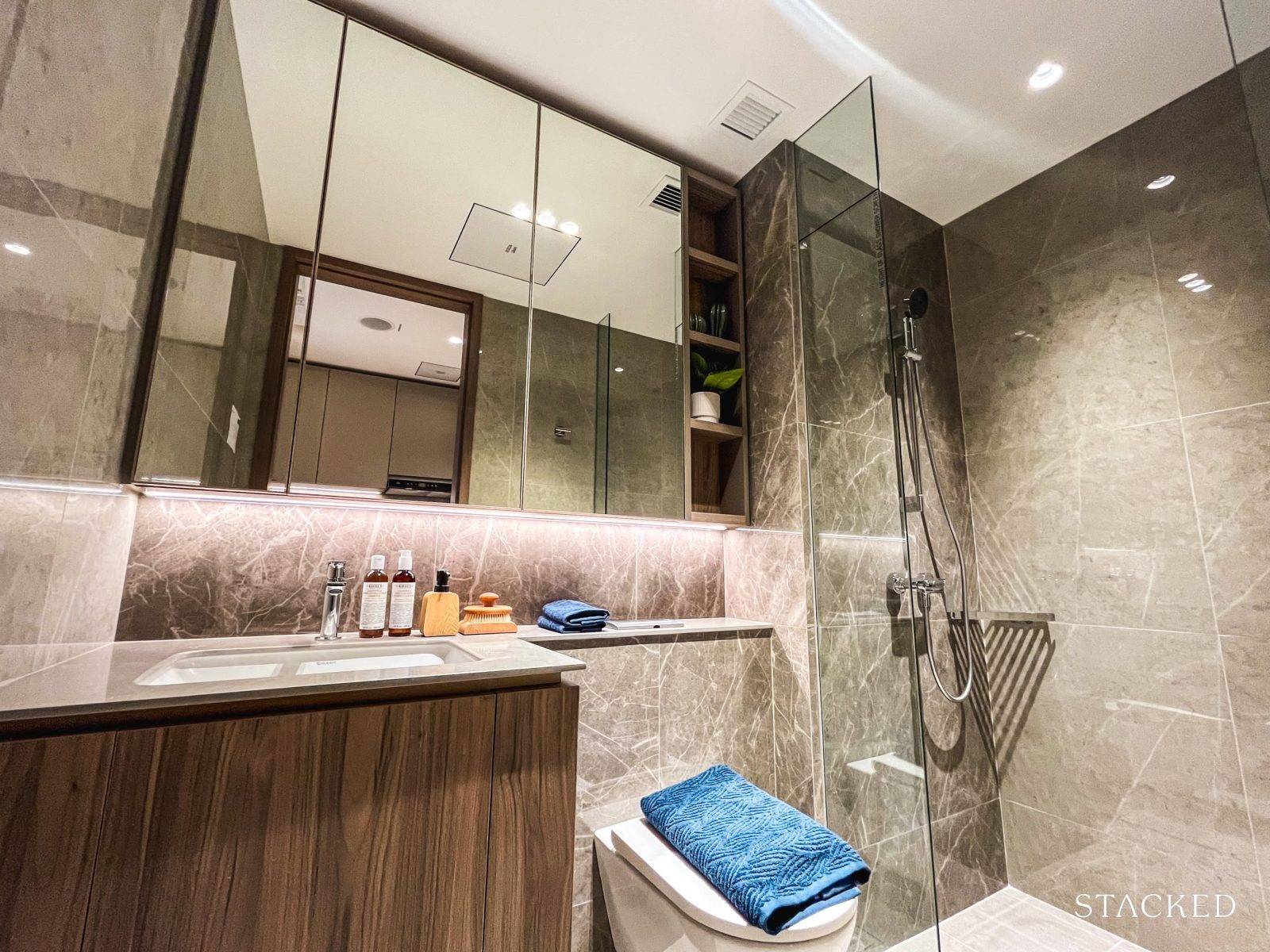
Opposite the kitchenette is the bathroom, which is slightly more compact at 3.9 sqm. Despite its size, it still comes fully equipped with standard fittings, including a storage cabinet, a sink and wall-hung WC from Duravit, and mixers from Hansgrohe.
However, remember that as there are no windows for natural ventilation, the bathroom relies entirely on mechanical ventilation.
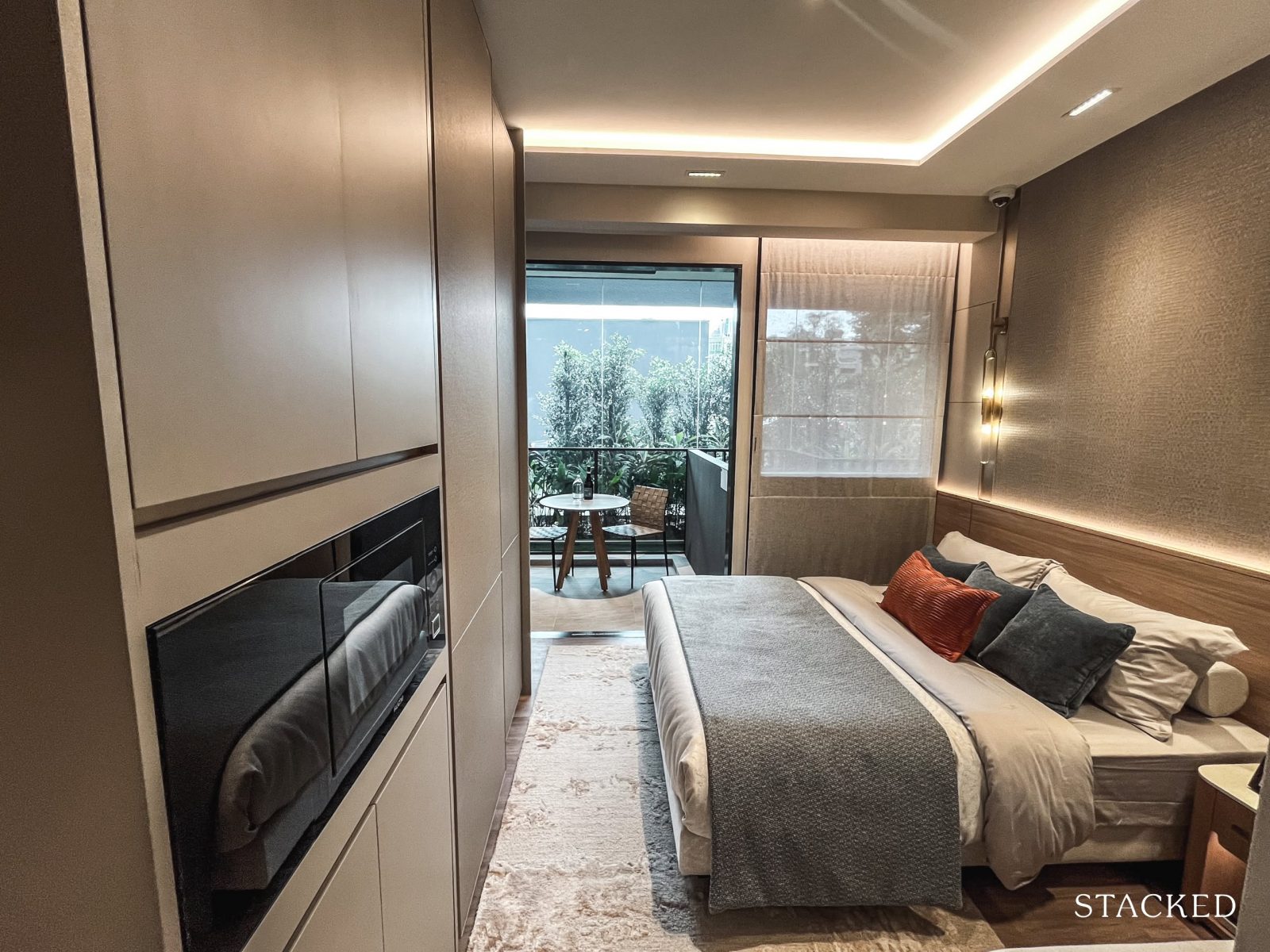
The bedroom, while not the most spacious, offers a comfortable enough setup for two. Combined with the kitchenette, the entire area spans 15.4 sqm, which is enough to accommodate a king-sized bed comfortably (more on that later).
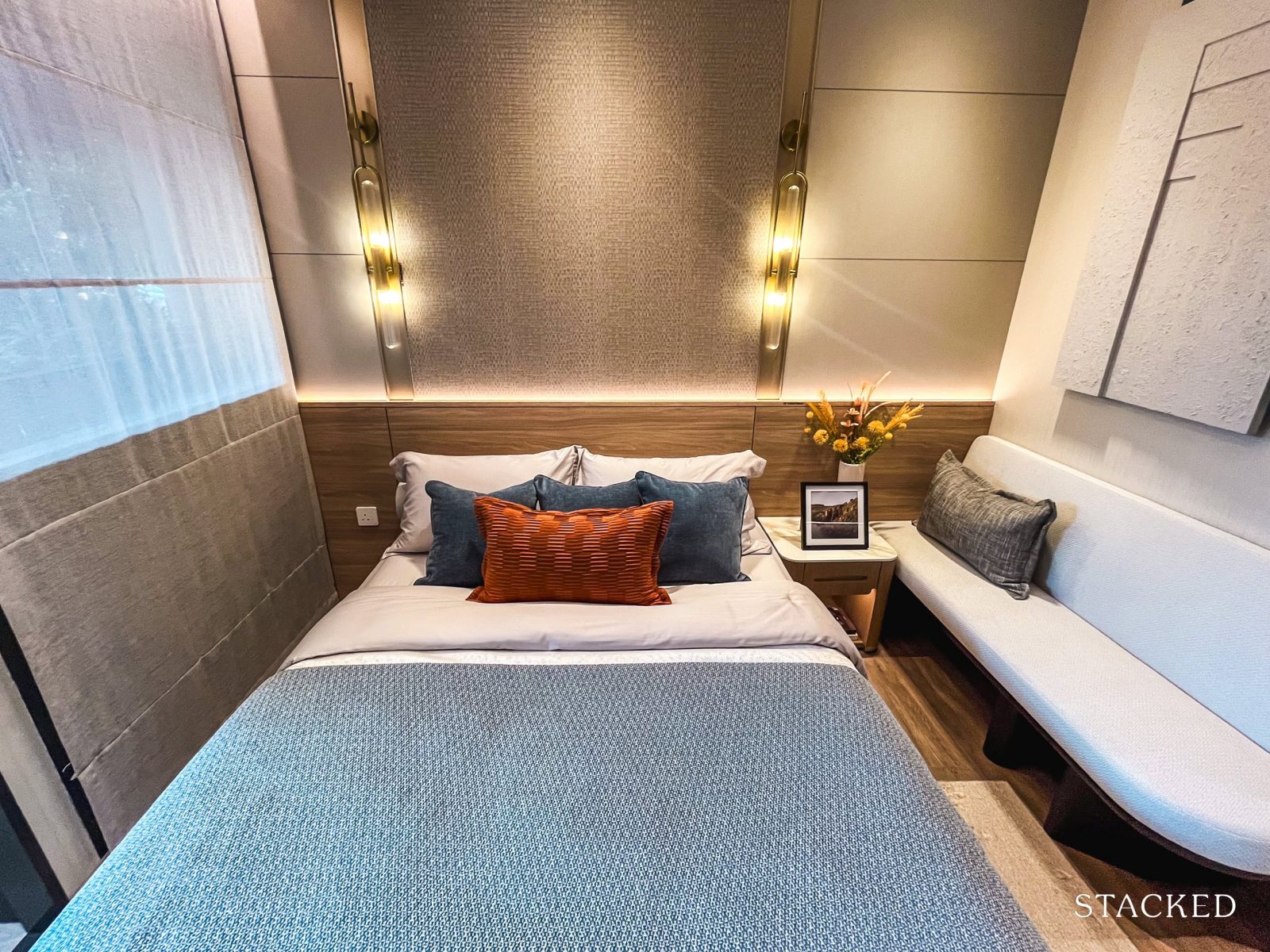
Here’s a look at the main living area, where the IDs have placed a king-sized bed, a compact bedside table, and a small couch along the side. Even with these pieces, there’s still a decent amount of space to move around.
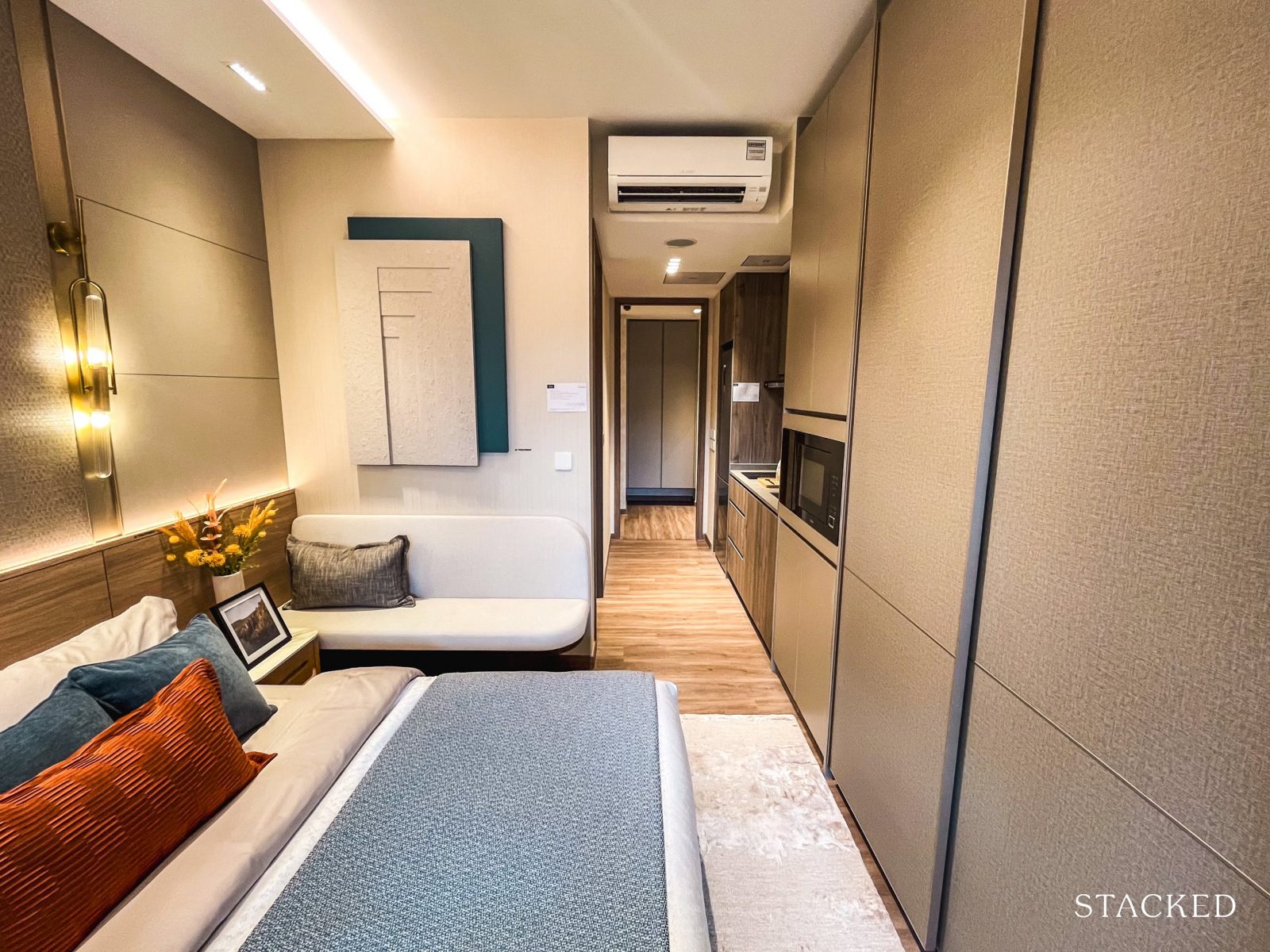
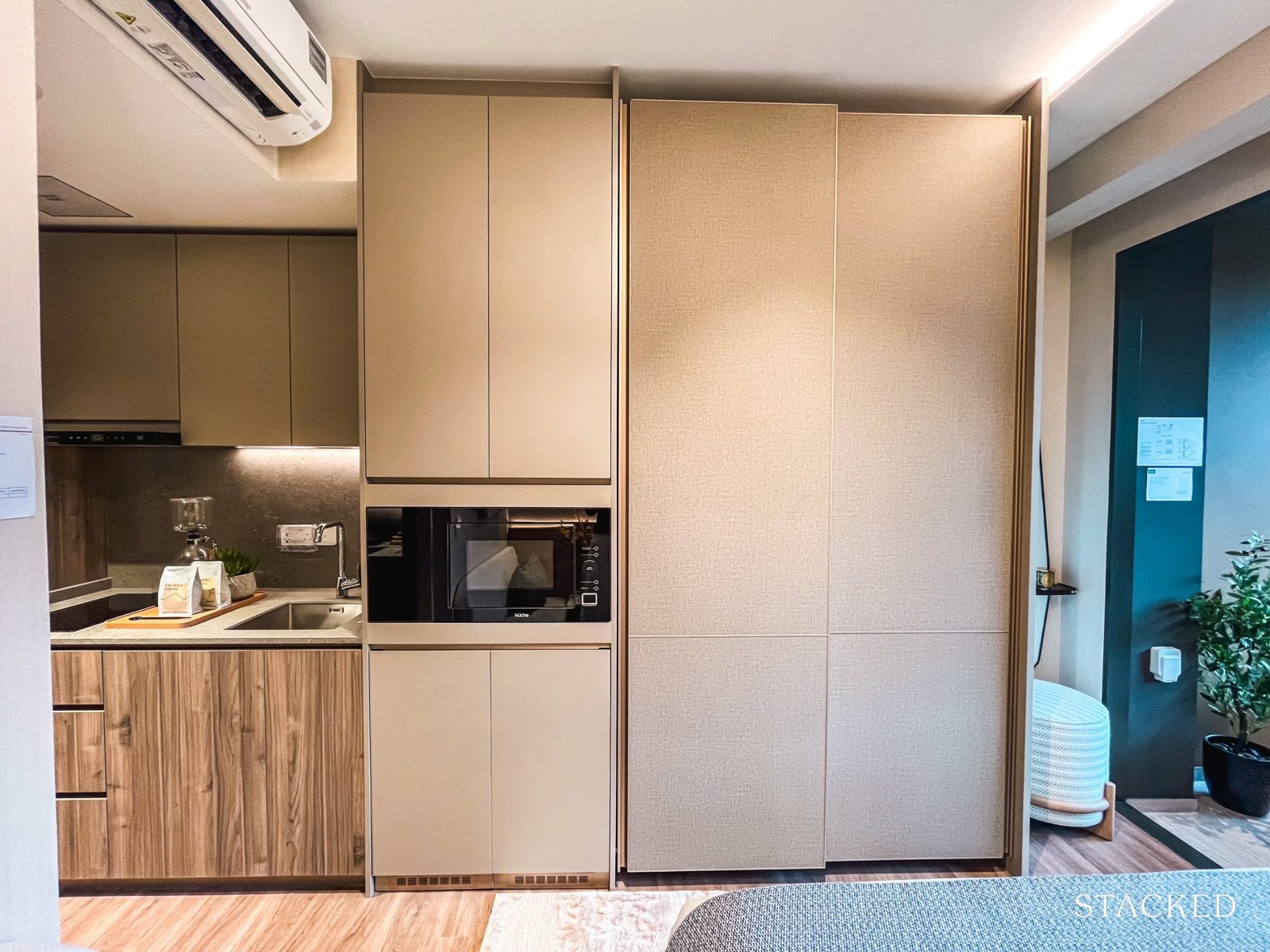
As part of the standard white goods, a two-panel built-in wardrobe is included. While it’s not the most spacious, its floor-to-ceiling design helps maximise storage efficiency.
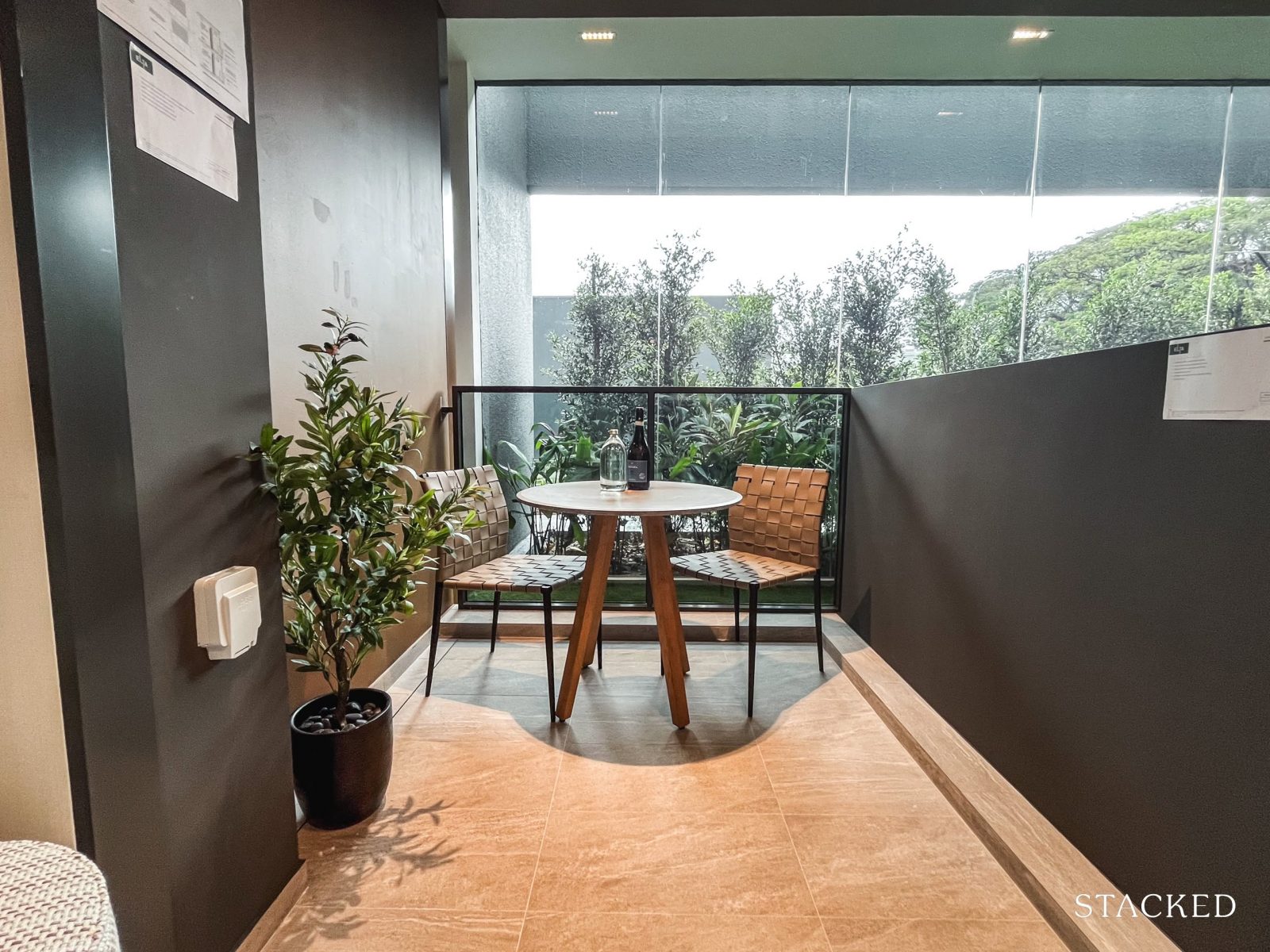
The unit also includes a small balcony that faces the neighbouring Clement Canopy. Given that both developments are of similar height, the views here are likely to be quite limited. Combined with the main balcony in the other unit (which we’ll cover later), the total balcony space amounts to 10 sqm.
With a 1.925m frontage, this balcony can accommodate a compact outdoor furniture set. It also comes with an electric point, though no water point for easier cleaning.
Now, let’s move on to have a look a the other component of this dual-key set up.
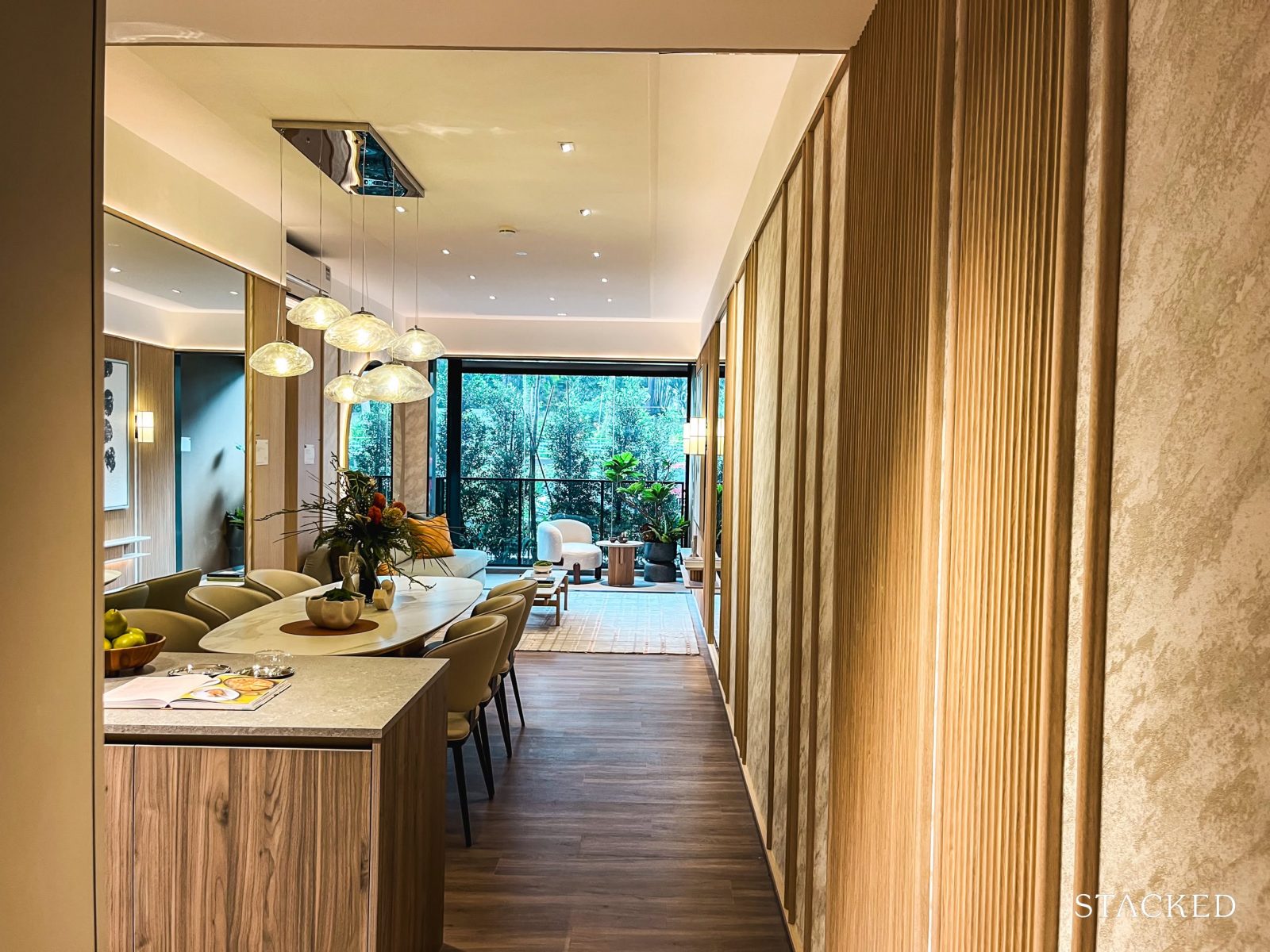
Upon entering the second unit, you’re immediately greeted by an open view of the dry kitchen, dining, and living areas, extending out to the balcony. Given the already spacious foyer area outside, privacy is unlikely to be a major concern.
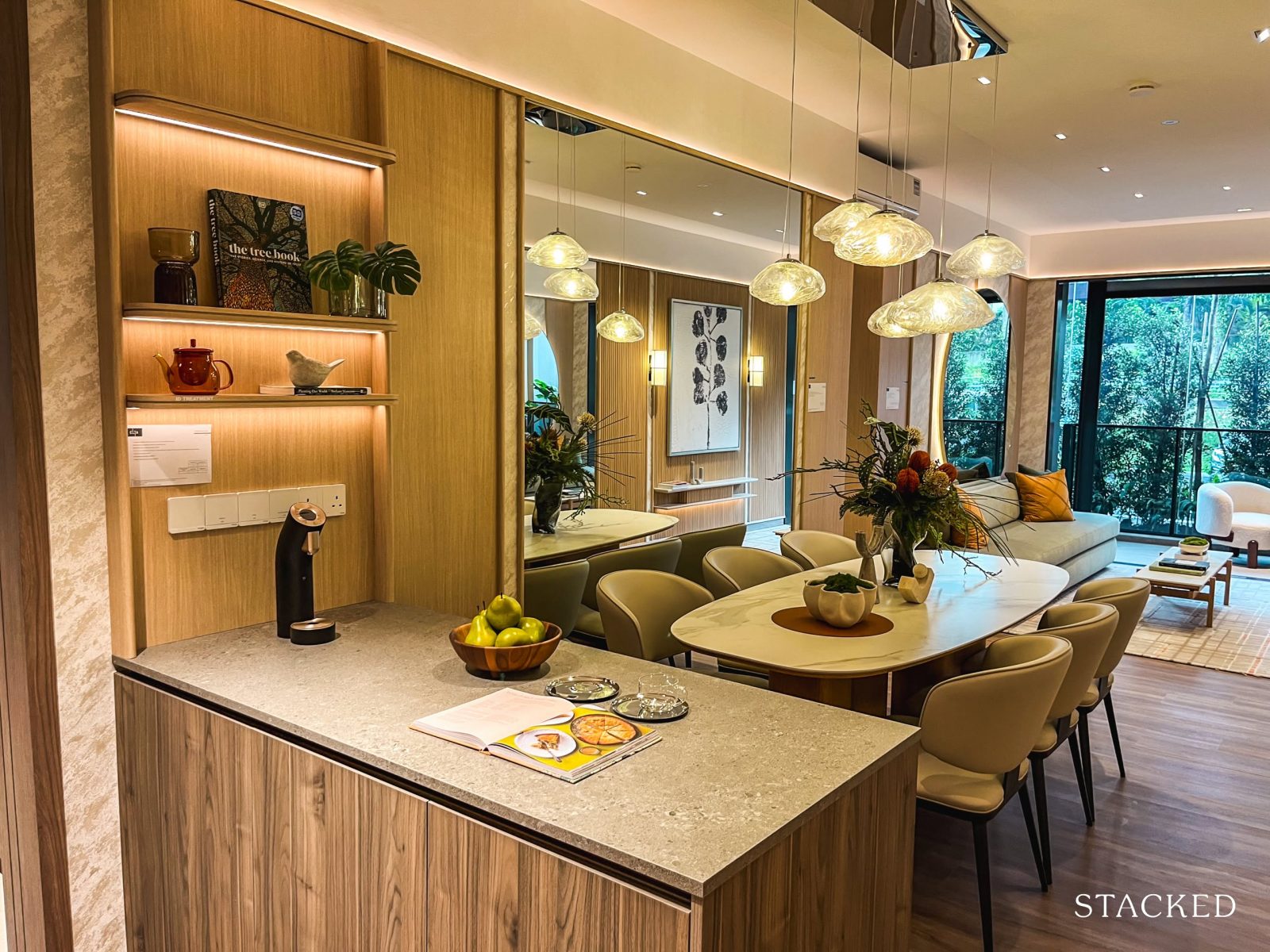
The dry kitchen includes a compact yet functional island and is positioned right next to the dining area. For larger units—particularly the 3-Bedroom Premium and above—additional white goods, such as the Wells water dispenser and Steigen dryer rack, are included.
While the master bedrooms don’t come with rain showers, the inclusion of these extra appliances feels like a fair trade-off, or for some people, an upgrade even.
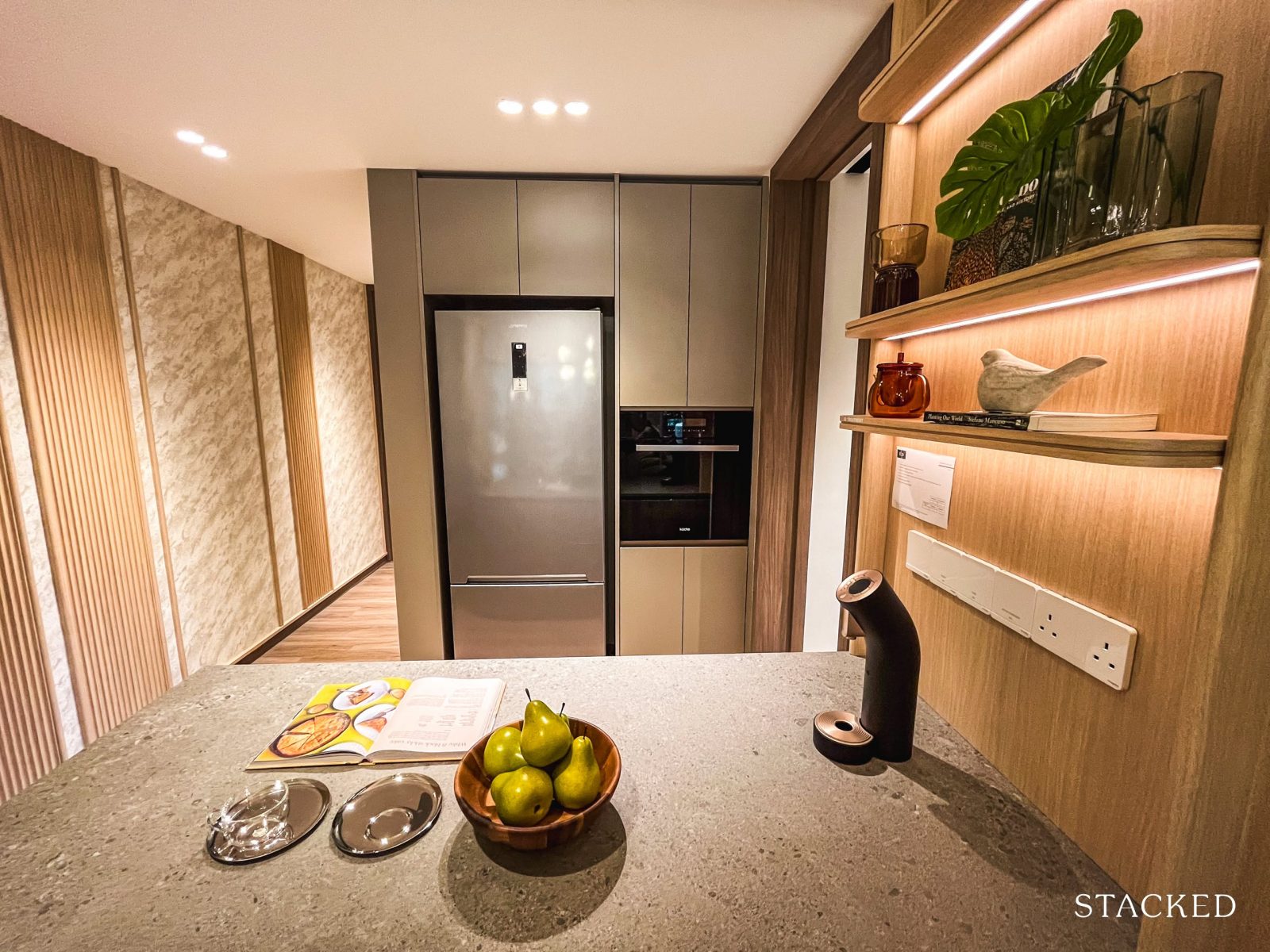
Other appliances provided in the dry kitchen include a freestanding SMEG fridge and a built-in Küche microwave oven. Given the larger unit size, one might expect a bigger fridge to be provided as well, but that doesn’t seem to be the case.
The island counter adds to the practicality of the space—whether for unpacking groceries, prepping food while hosting guests, or simply providing extra countertop space for appliances and cooking.
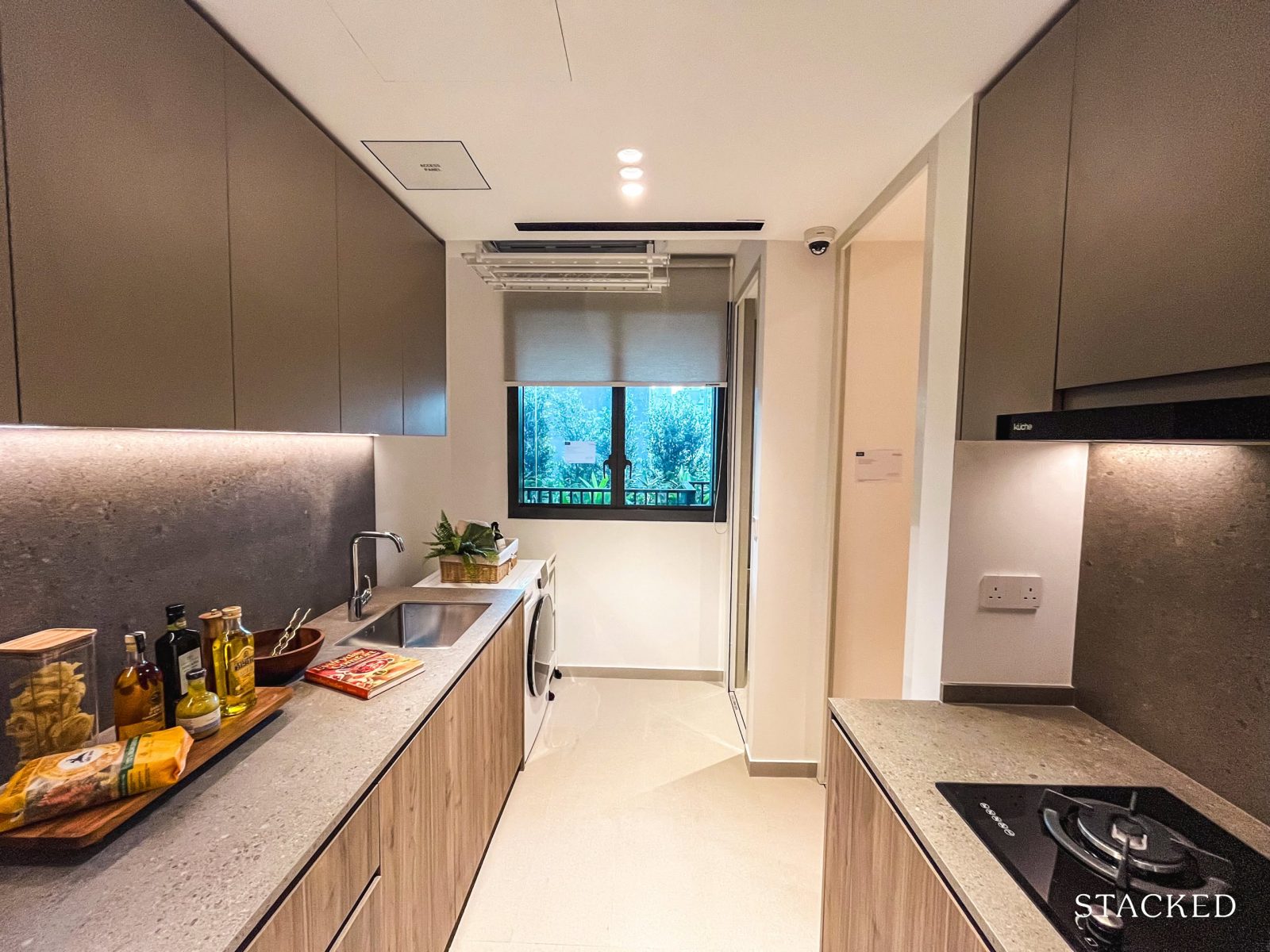
Moving on to the wet kitchen, which, together with the yard, spans 7.8 sqm.
The layout features a long countertop on the left, fitted with a Franke stainless steel sink and a Hansgrohe mixer. With good countertop space and storage on both sides, the kitchen is designed to be efficient and functional.
A window at the end of the kitchen allows for natural ventilation, and the space comes with a timber swing door, which can be enclosed to contain cooking fumes.
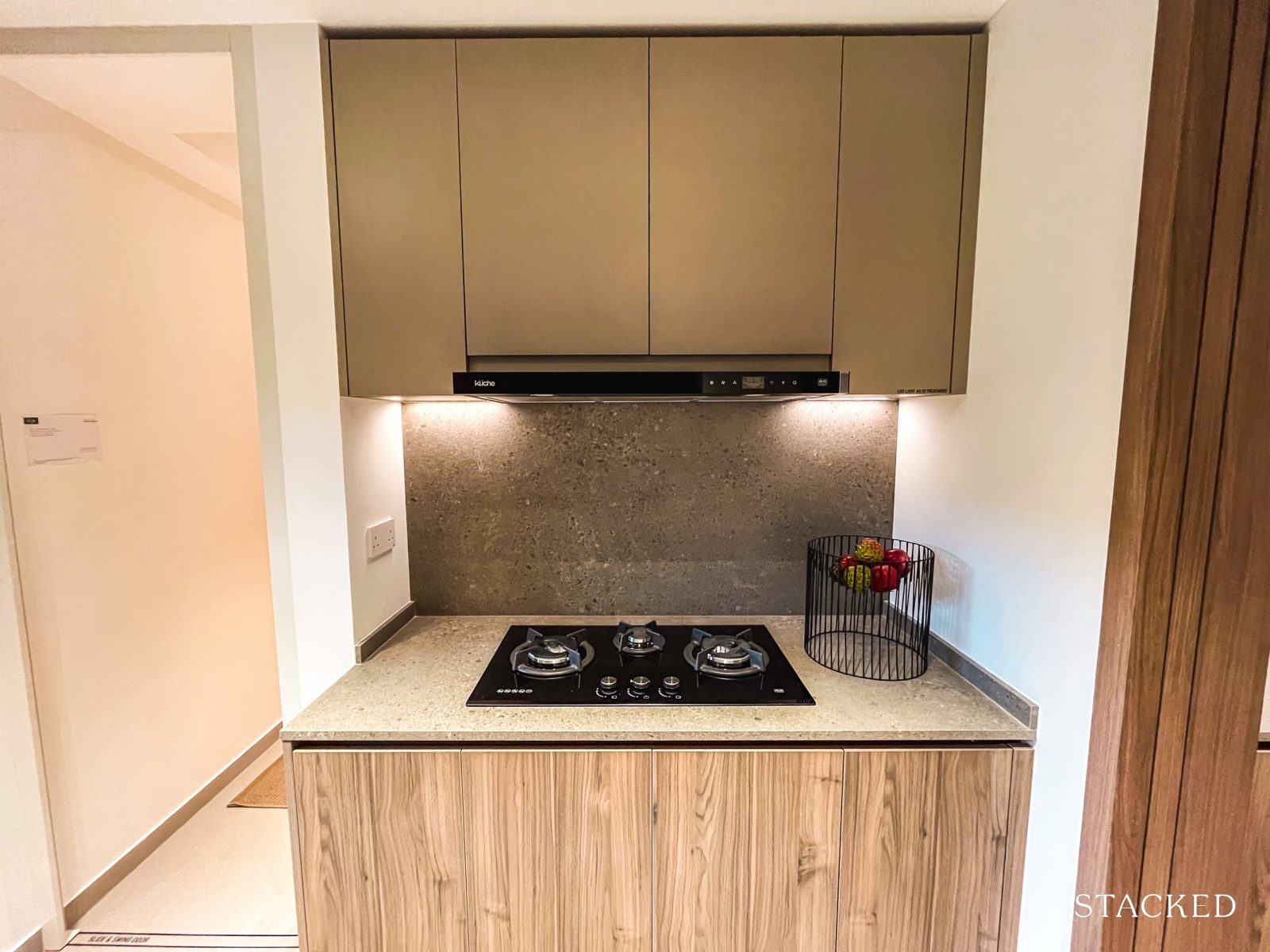
On the opposite side is where most of the cooking takes place. As part of the standard white goods package, the wet kitchen is equipped with a Küche cooker hood and a 3-burner gas hob.
Both the countertops and backsplash are made of sintered stone—a material that’s gaining popularity in new launches for its heat and scratch resistance.
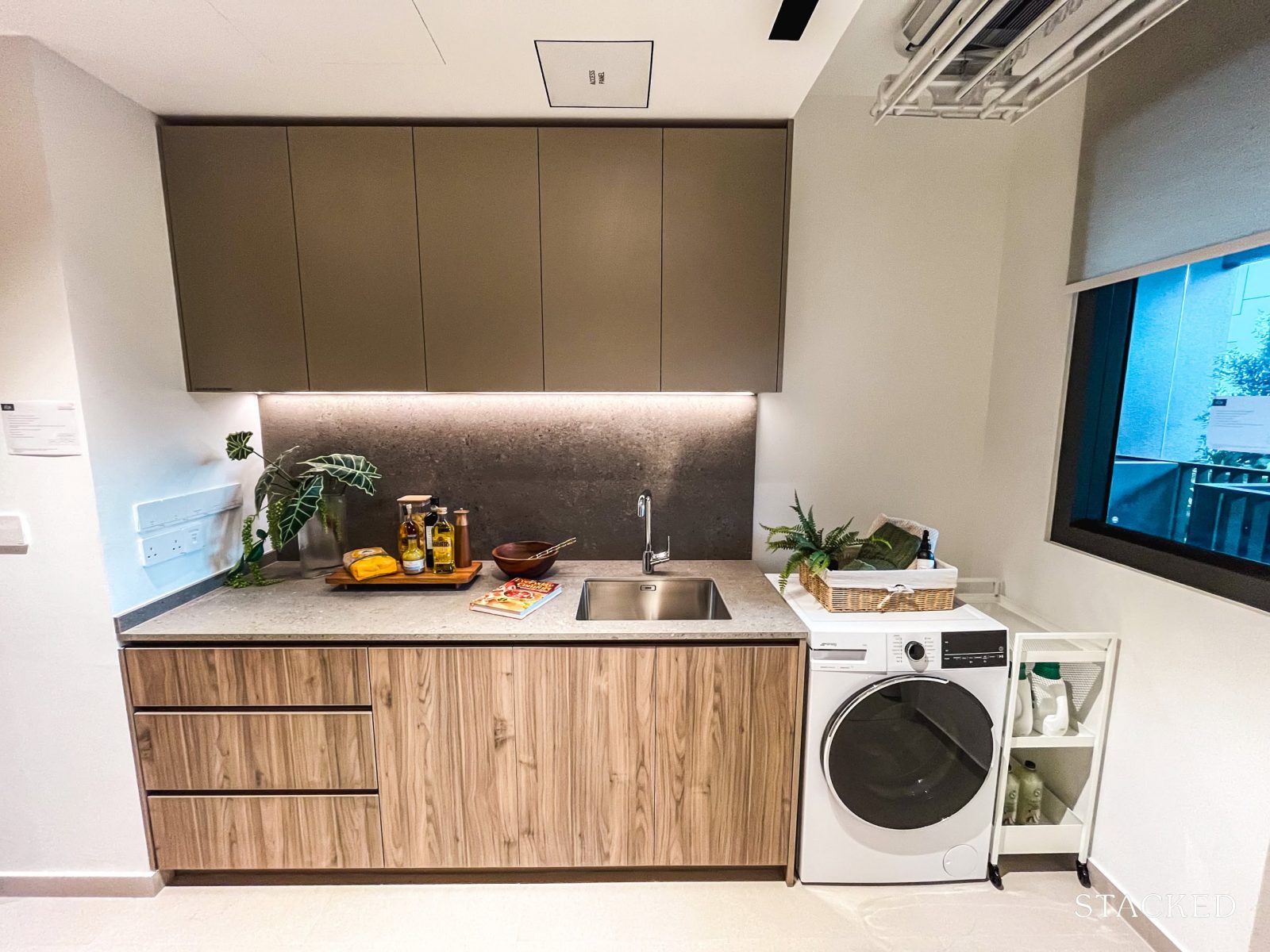
The yard area comes equipped with a SMEG washer-dryer and the previously mentioned Steigen dryer rack—a useful addition for those who prefer air-drying their laundry. Typically, larger units would have a separate washer and dryer, but the upside here is a less cluttered space with fewer appliances.
There’s also a small nook at the side, which can be utilised for a storage system to keep sundries neatly tucked away (as seen here).
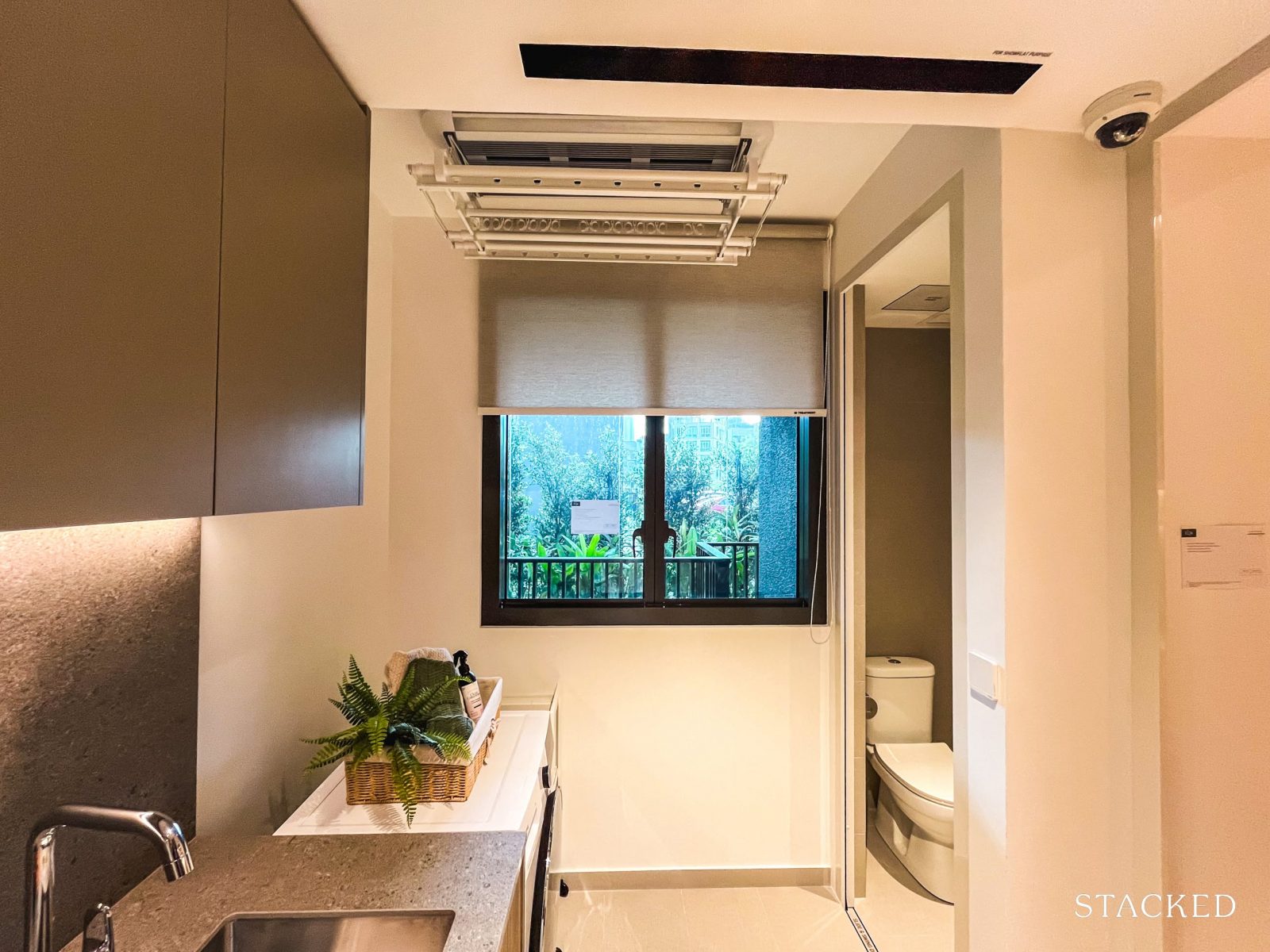
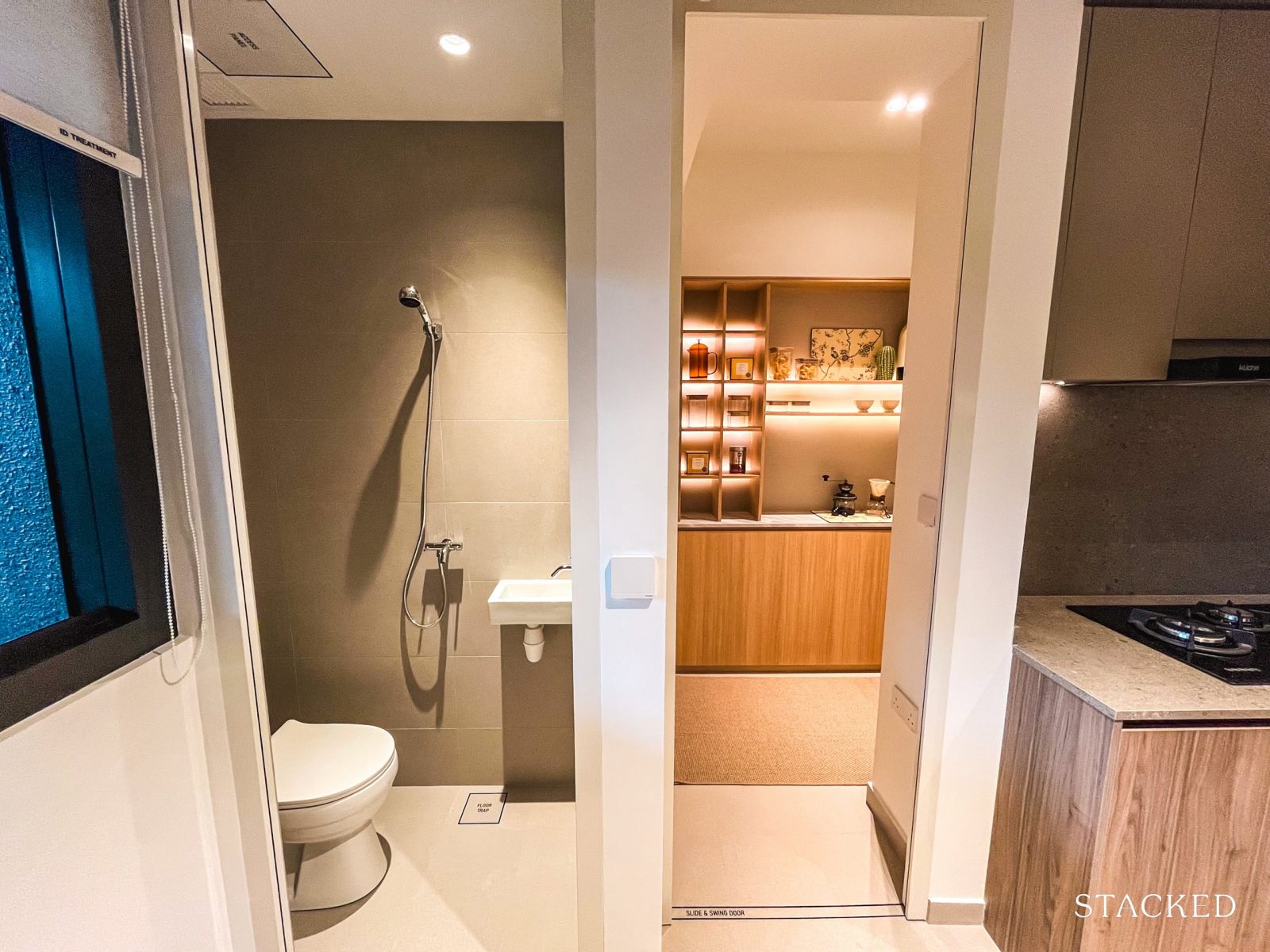
Across the yard, you’ll find the WC (1.4 sqm) and a store room.
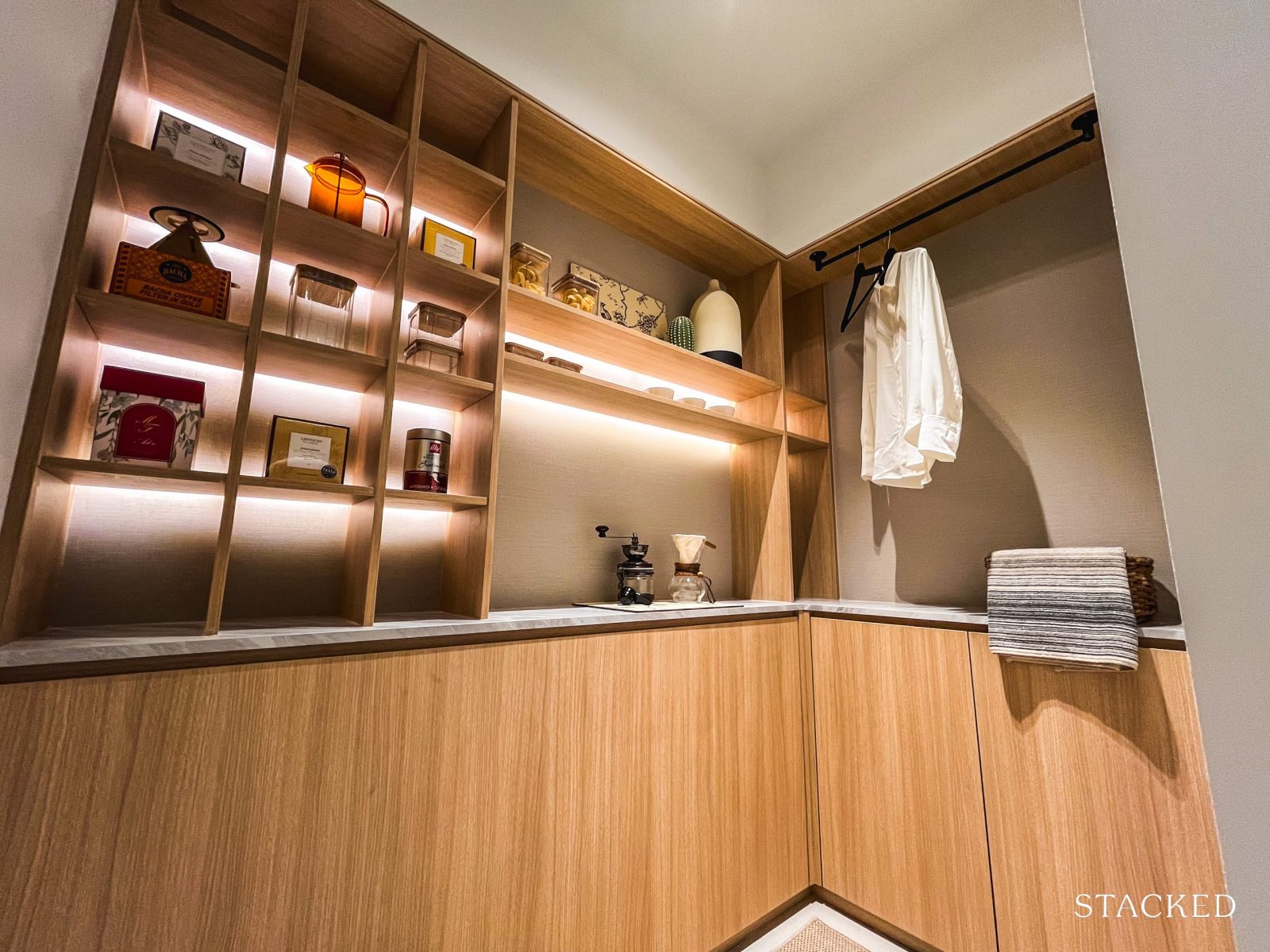
The store room, at 3.1 sqm, is decently sized and could double as a helper’s room, with enough space to fit a Murphy bed for added flexibility. Alternatively, it could serve as a pantry or general storage area, which might be the more practical option for some.
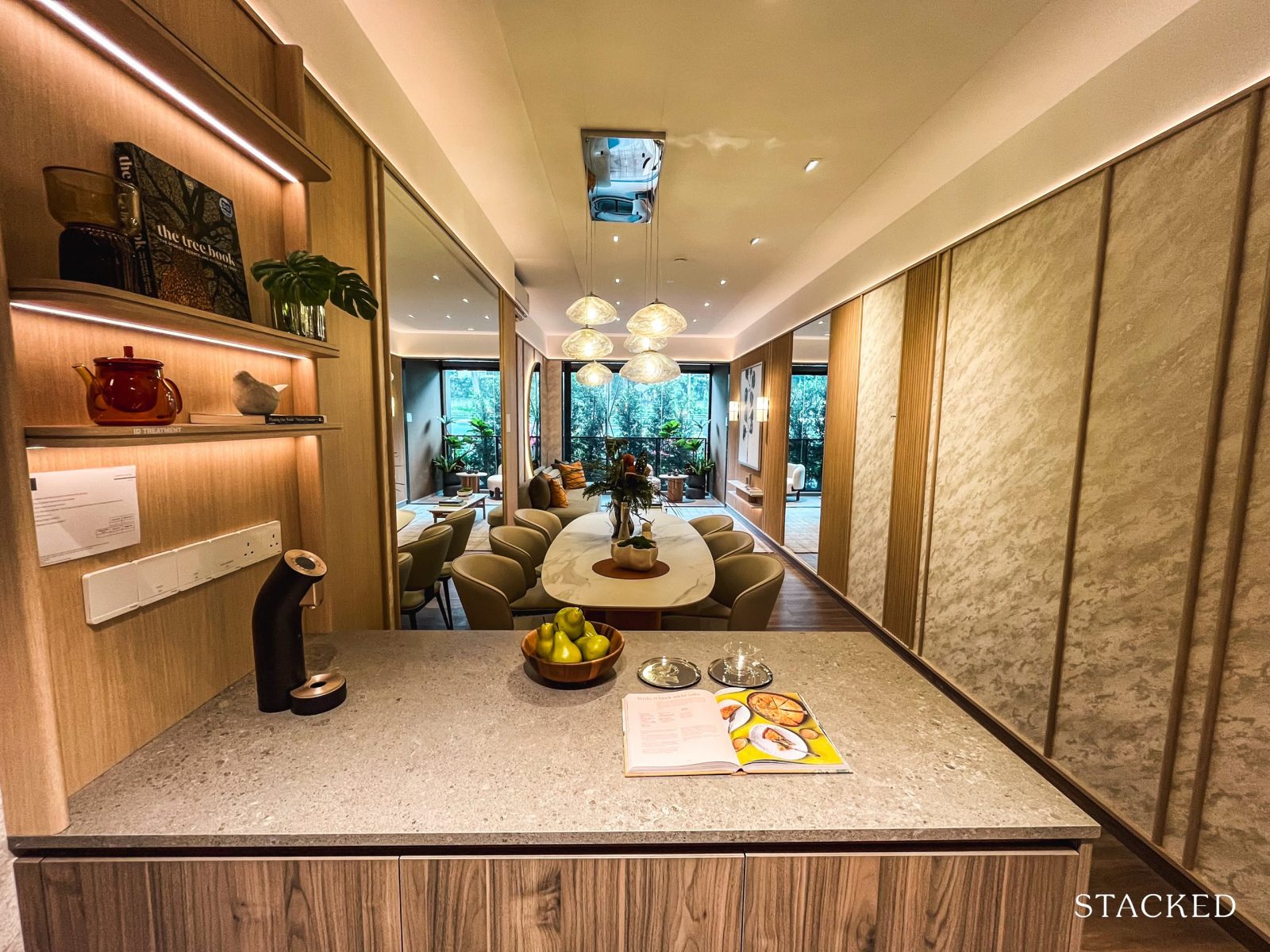
Now, let’s take a closer look at the living spaces.
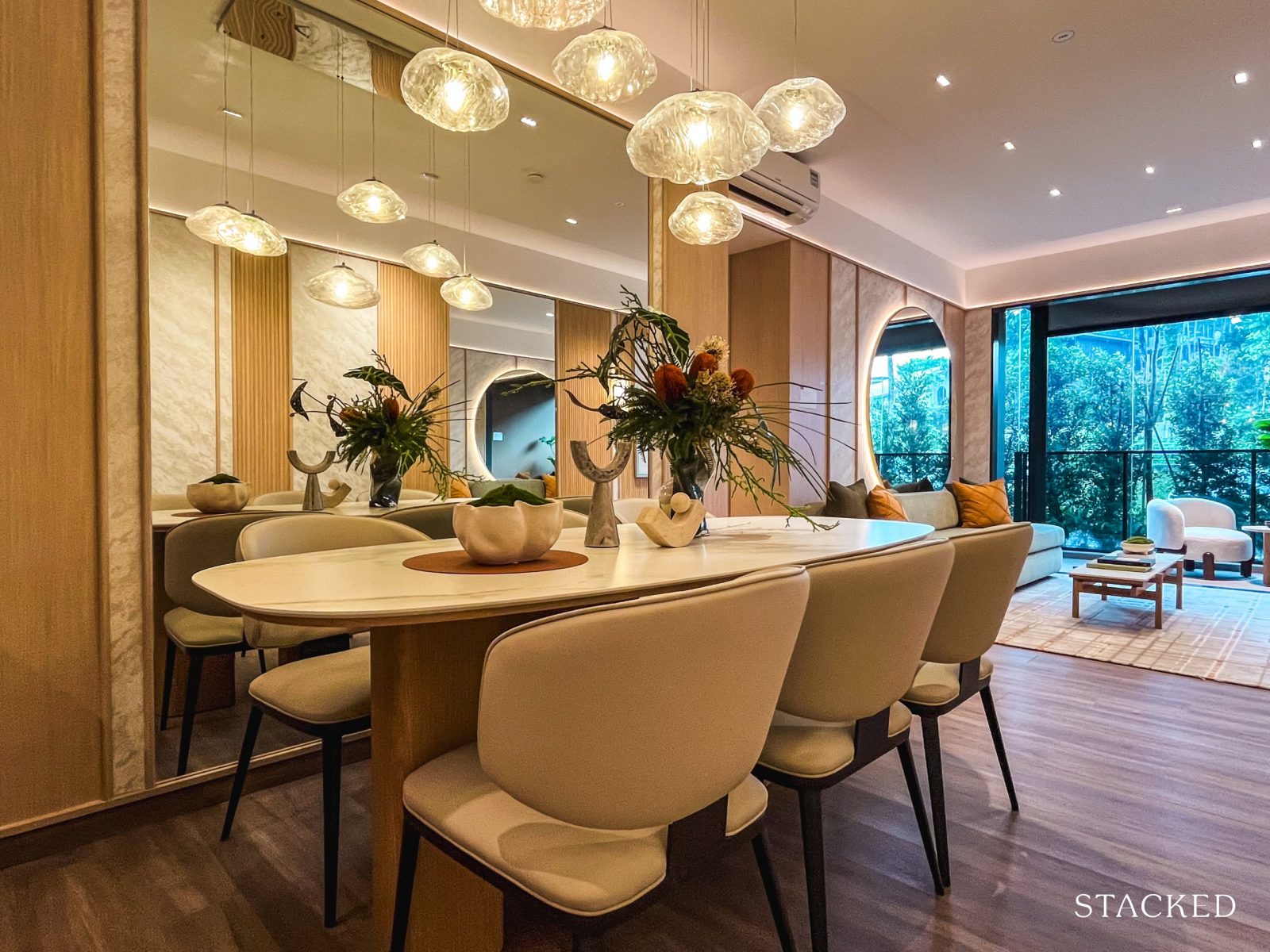
The dining area comfortably fits a six-seater dining set—though on the more compact side—without feeling overly tight.
What’s appreciated here is that the setup reflects what most families would realistically use, rather than the booth-style seating often seen in showflats. Which, while space-efficient, may not be be an option that most people prefer.
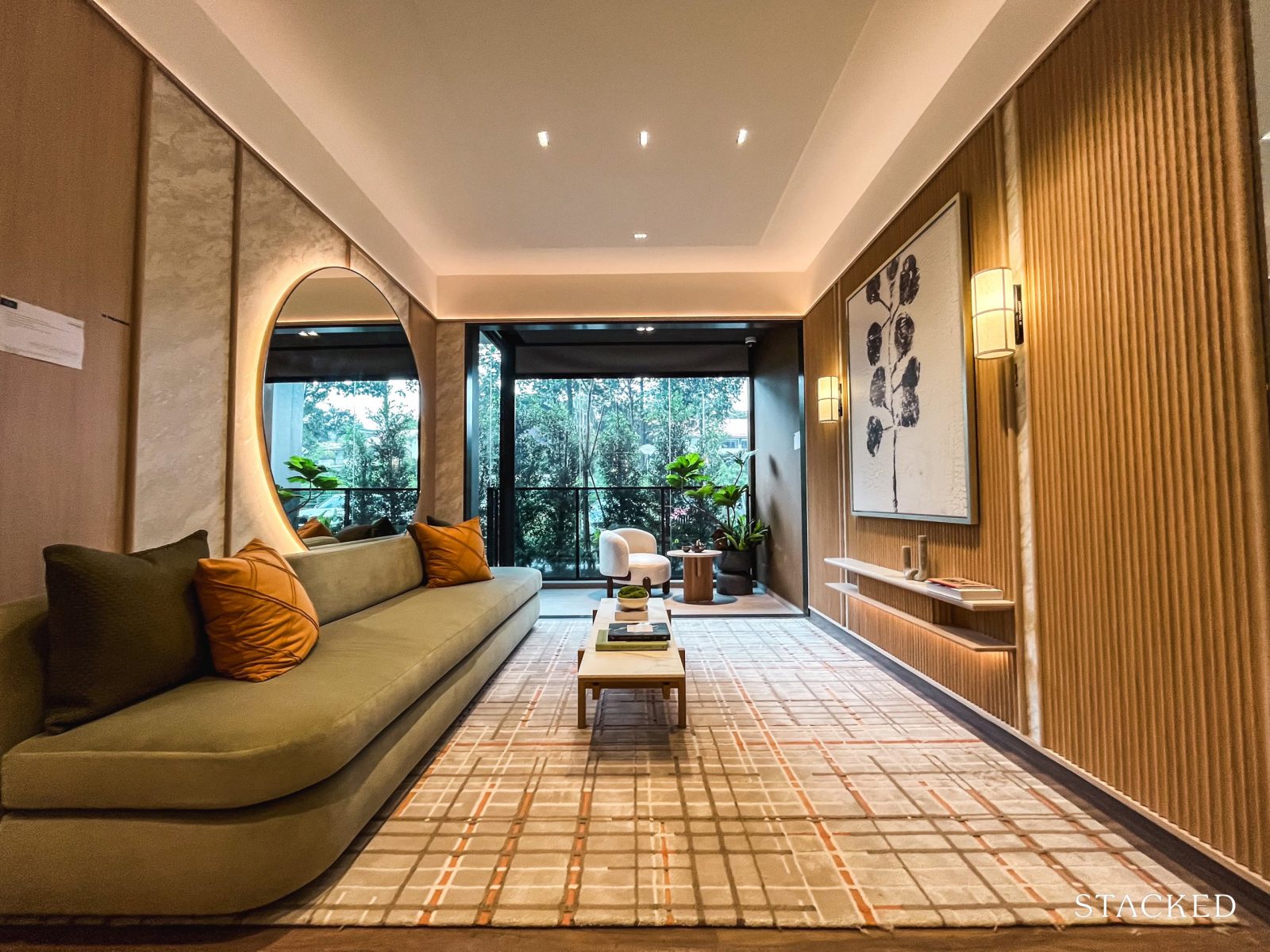
The living room offers a fairly spacious layout, comfortably accommodating a four or even five-seater sofa, a coffee table, and a TV console without feeling too cramped.
That said, as with most layouts, selecting more compact furniture—as seen in the show flat—will make a difference in how the space is utilised.
One thing to note is that the living room frontage is 3m wide, which isn’t particularly expansive. While this might not give the most luxurious first impression, the space remains functional. In total, the living, dining, and dry kitchen areas span 35.8 sqm, which is quite generous for a unit of this size.
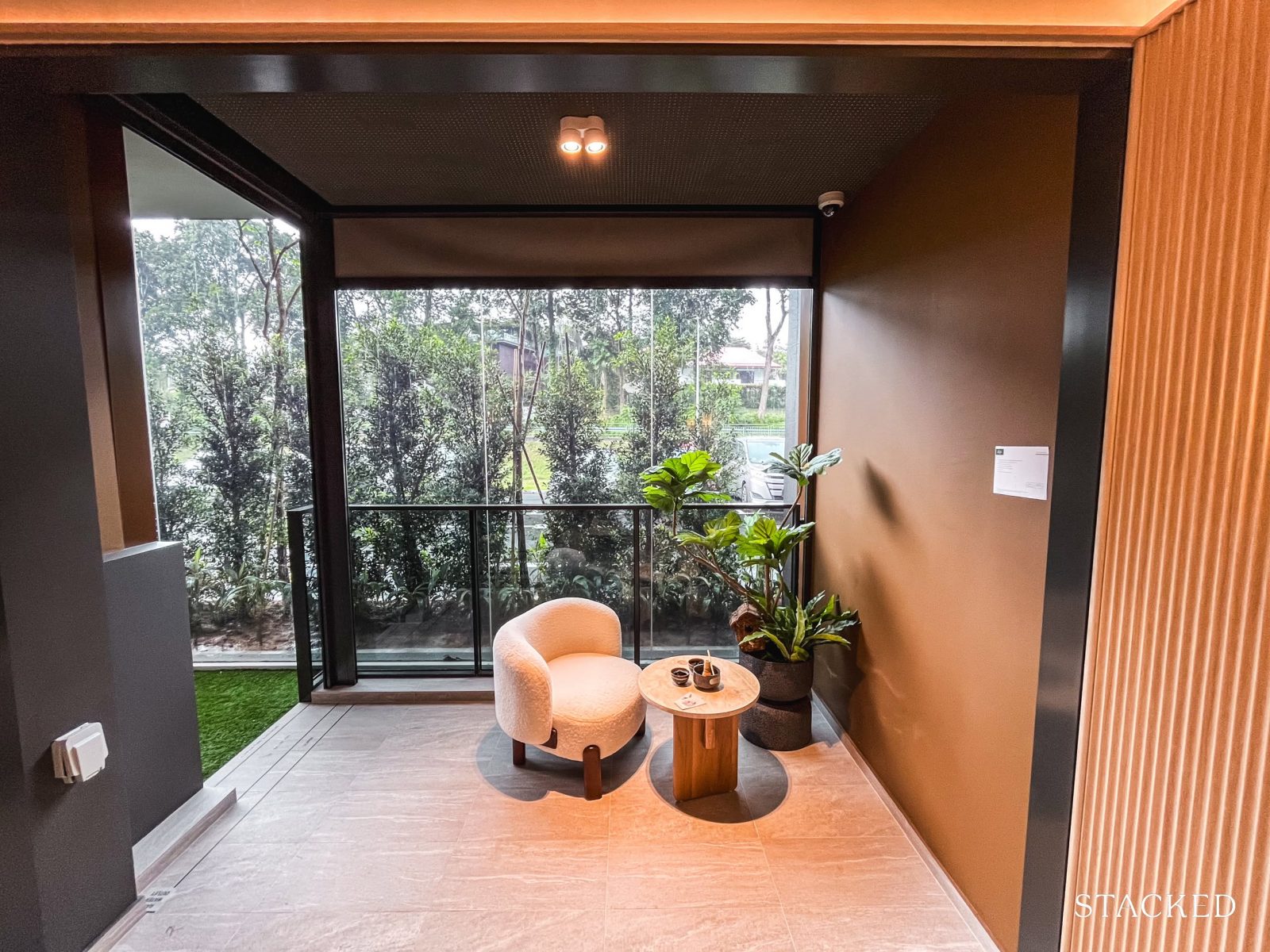
As previously mentioned, the combined balcony space across both dual-key units totals 10 sqm, with this balcony being the larger of the two.
However, as it faces the AYE, how often residents will want to keep the acoustic blinds open remains a question. There is the option to move the dining set outdoors, though given the 3m frontage, it would have to be a compact four-seater setup.
The balcony also comes with an electric point, though no water point, which may make cleaning slightly less convenient.
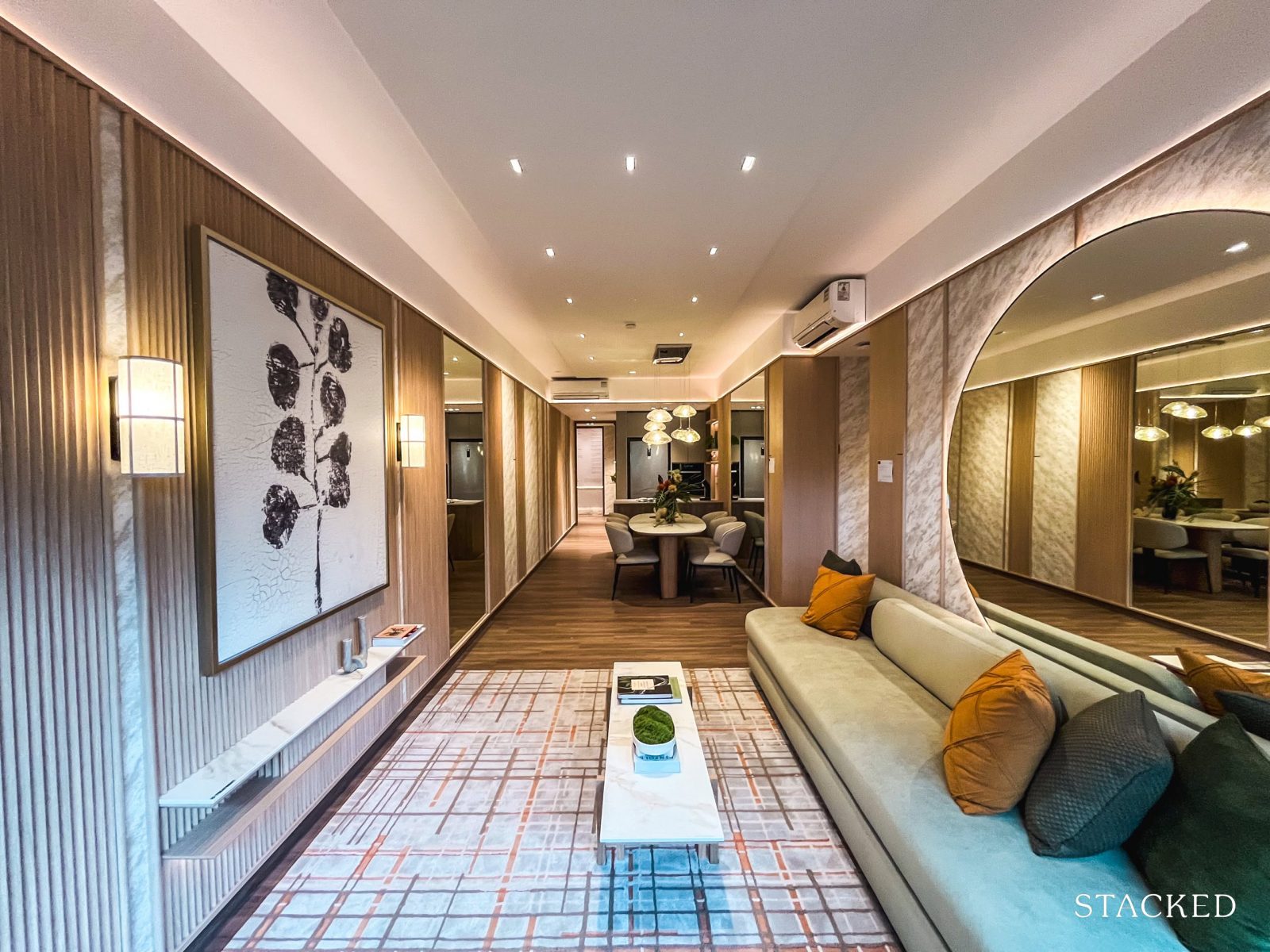
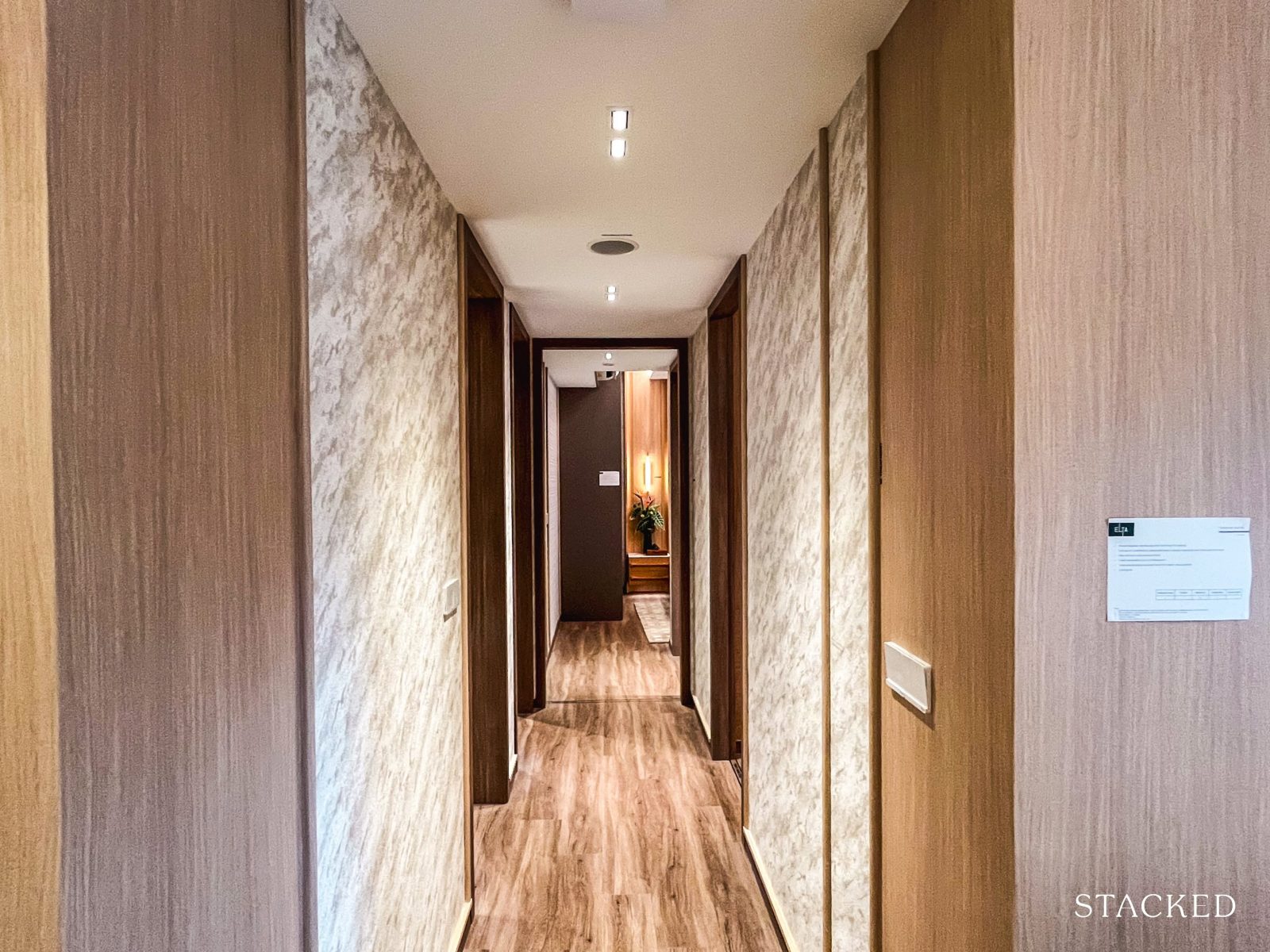
Now, let’s take a closer look at the bedrooms and bathrooms.
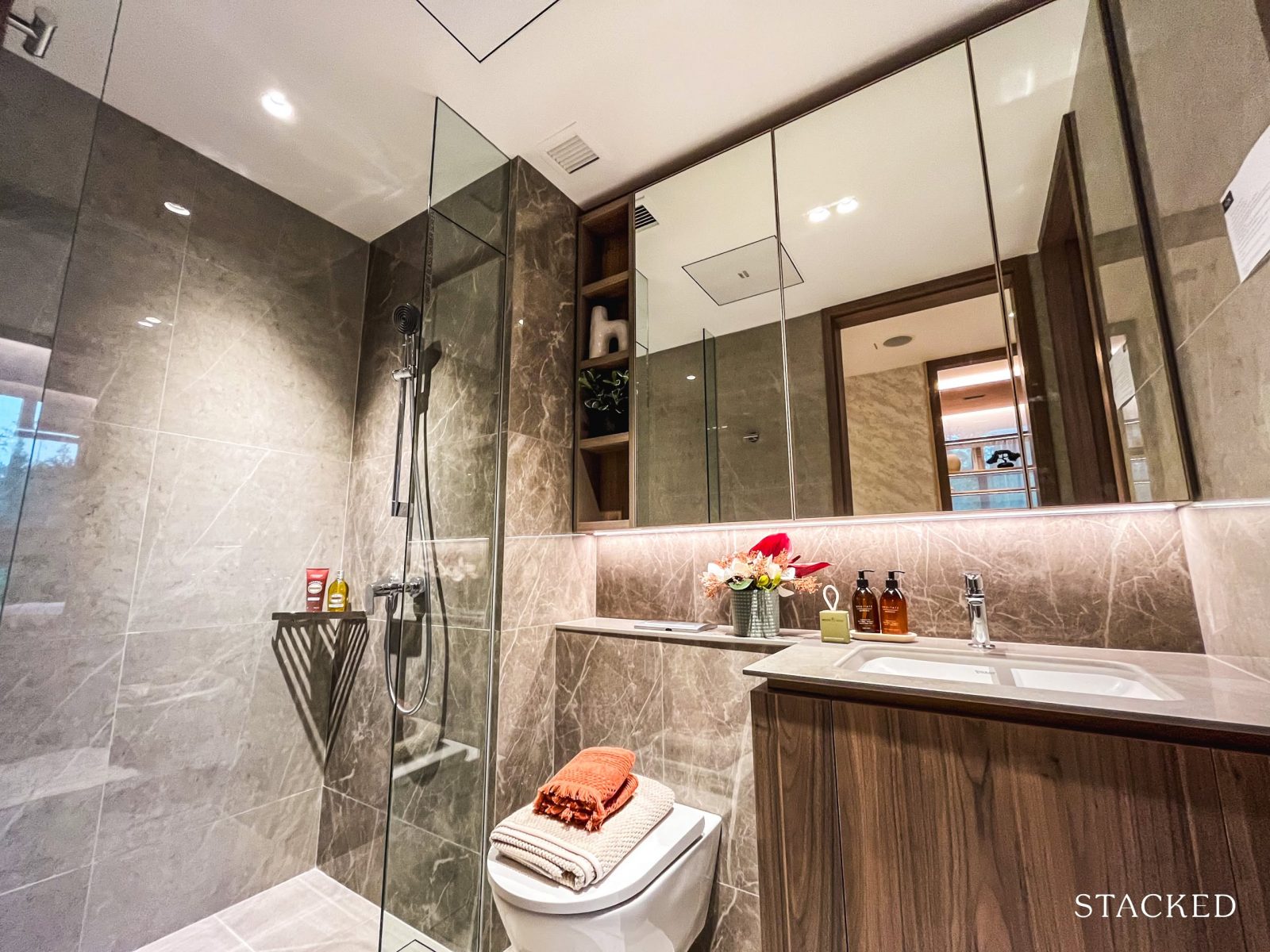
Let’s start with Common Bathroom 2, which, at 4.2 sqm, is shared between guests and the two common bedrooms. It comes with ample storage, a wall-hung WC and sink from Duravit, and shower and sink mixers from Hansgrohe—all standard inclusions.
As there are no windows for natural ventilation, the bathroom relies entirely on mechanical ventilation.
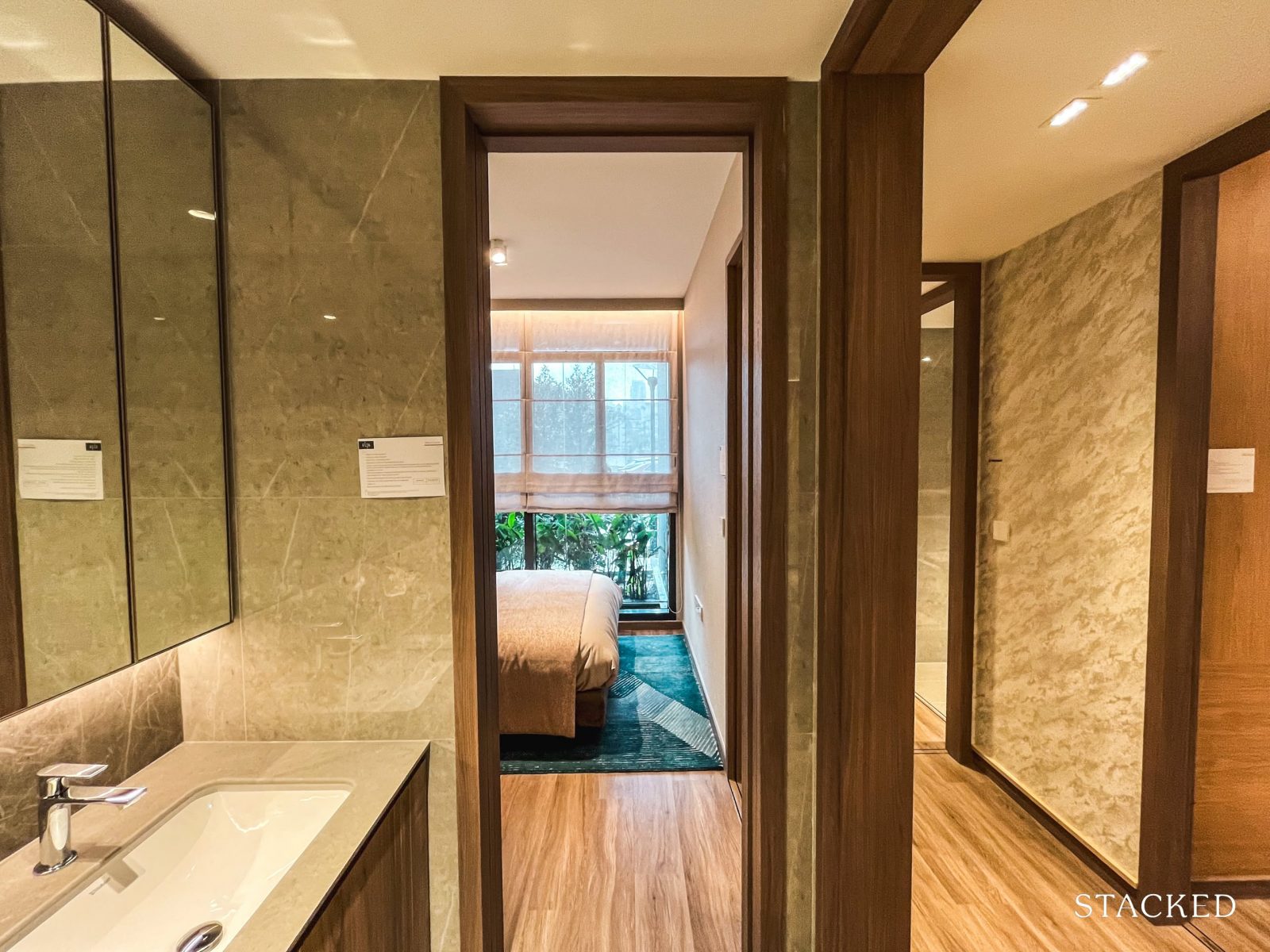
However, it features a Jack-and-Jill setup, connecting directly to Bedroom 3, effectively making it an ensuite.
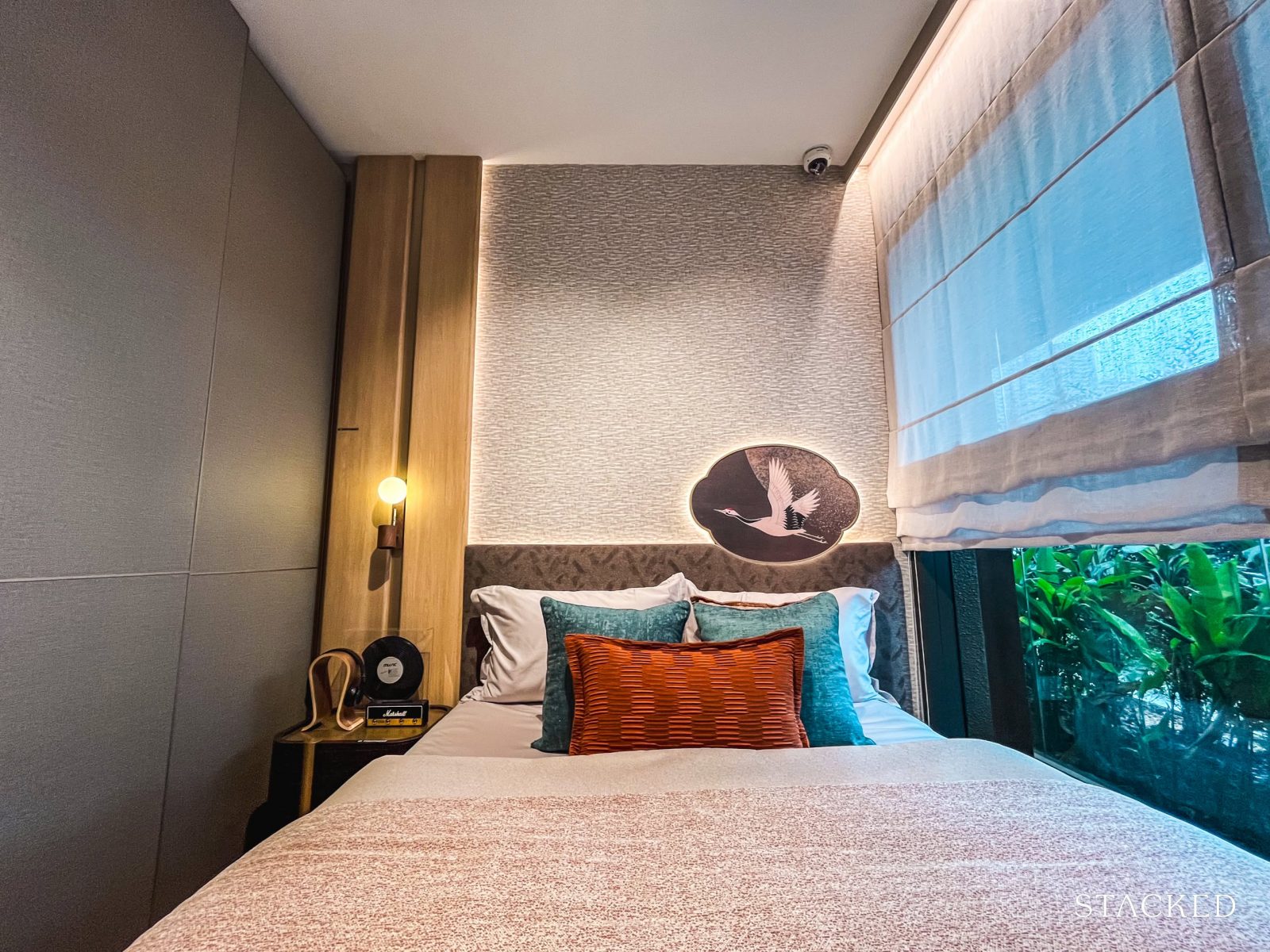
Both Common Bedroom 2 and Common Bedroom 3 are sized at 8.8 sqm each, which is in line with current new launch standards.
In the case of Common Bedroom 3, it can house a queen-sized bed and a compact bedside table, along with the standard two-panel built-in wardrobe. However, space is quite tight beyond that.
That said, the full-height window, which faces Clement Canopy, helps to bring in more natural light, making the room feel a little more open.
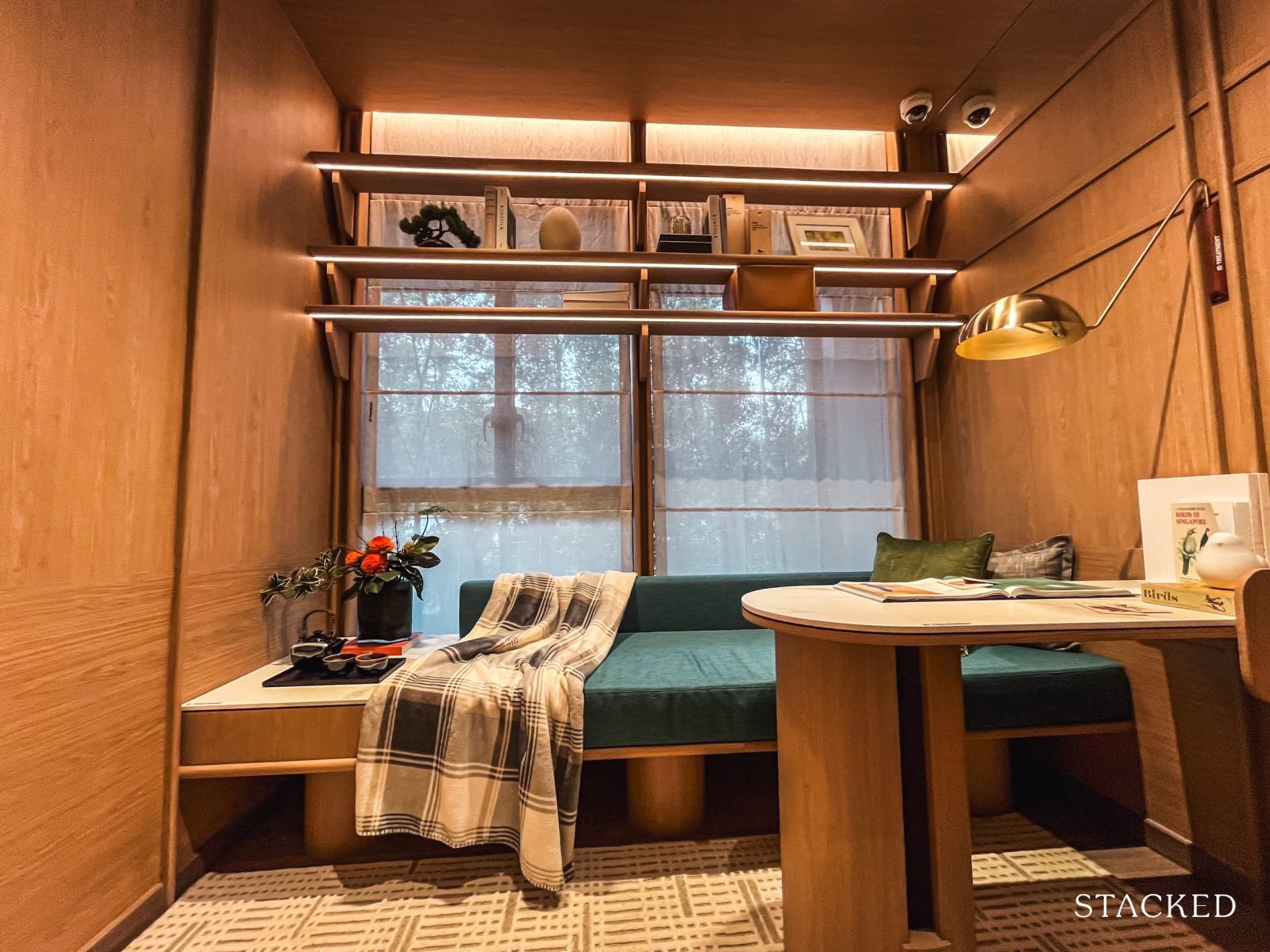
Alternatively, Common Bedroom 2 has been styled as a study room, offering a practical alternative for those who don’t need the extra bedroom.
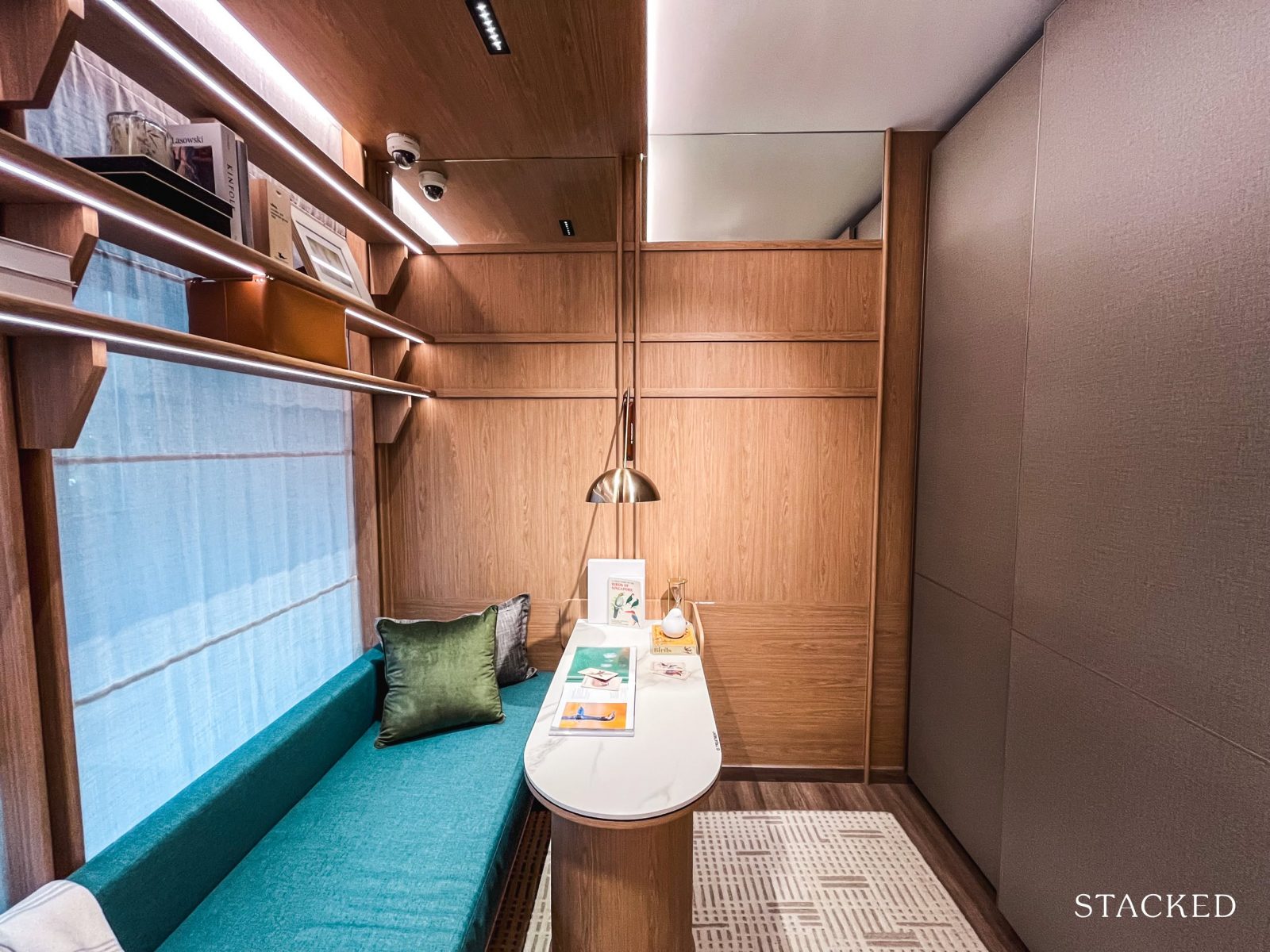
At 8.8 sqm, there’s enough room for a study table and seating area, along with the standard two-panel built-in wardrobe. Seeing it in this setup gives a better sense of how the space could work as a dedicated home office—something worth considering if a study is a bigger priority than an additional bedroom.
However, those with plans to reconfigure the unit’s layout might be disappointed. As this is a PPVC project, most walls within the unit cannot be hacked.
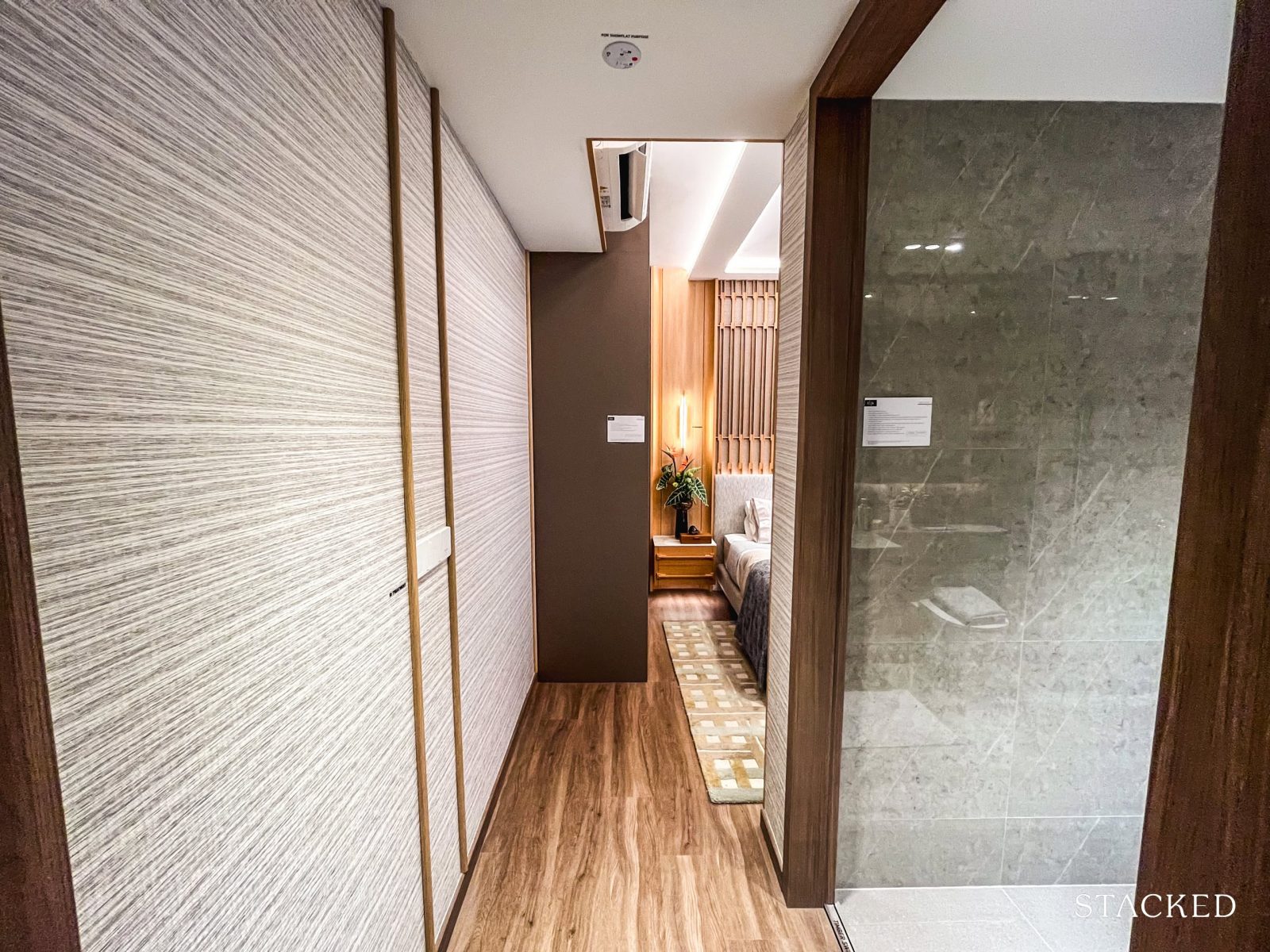
Finally, we wrap up the tour with the master bedroom. But before stepping into the main sleeping area, the master bathroom is located first on the right.
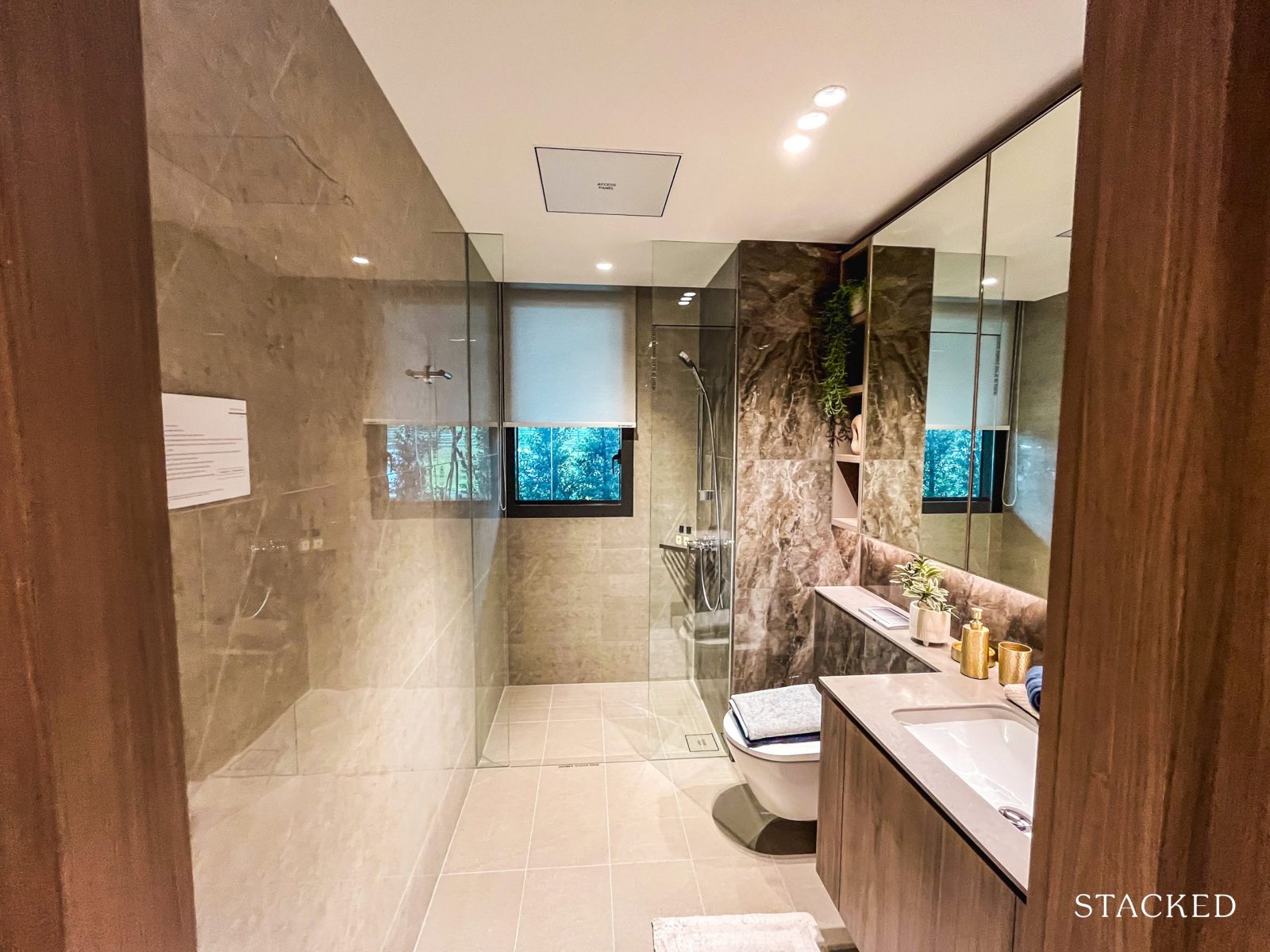
At 5.2 sqm, it’s the largest bathroom in the unit and the only one with a window for natural ventilation—a definite plus. As part of the standard provisions, it comes with built-in cabinetry, a wall-hung WC and sink from Duravit, and shower and sink mixers from Hansgrohe. As mentioned earlier, ELTA’s master bathrooms don’t come with a rain shower, though this is unlikely to be a major drawback for most.
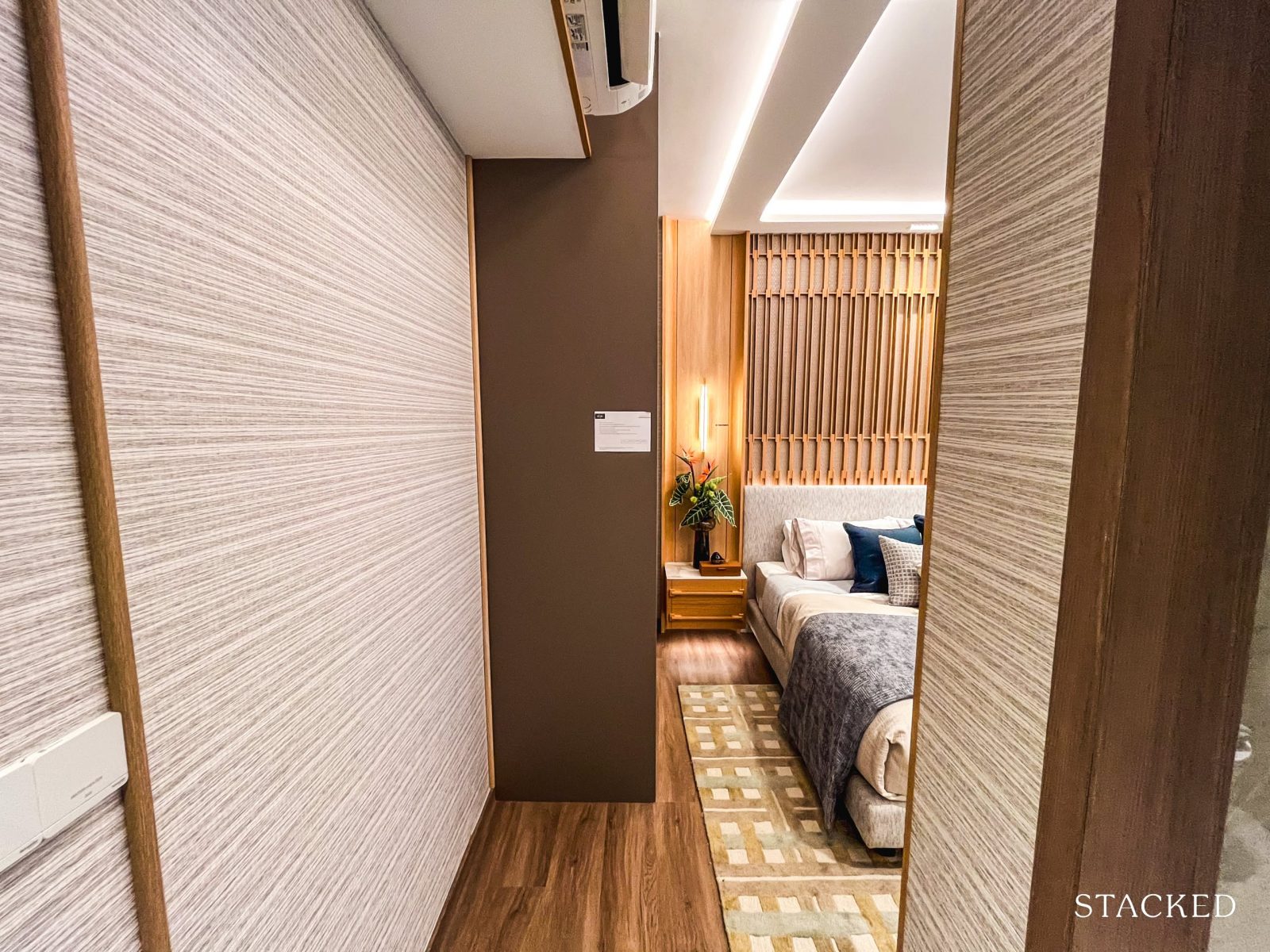
The placement of the bathroom also adds a layer of privacy to the main sleeping area, subtly adding more buffer from the rest of the apartment.
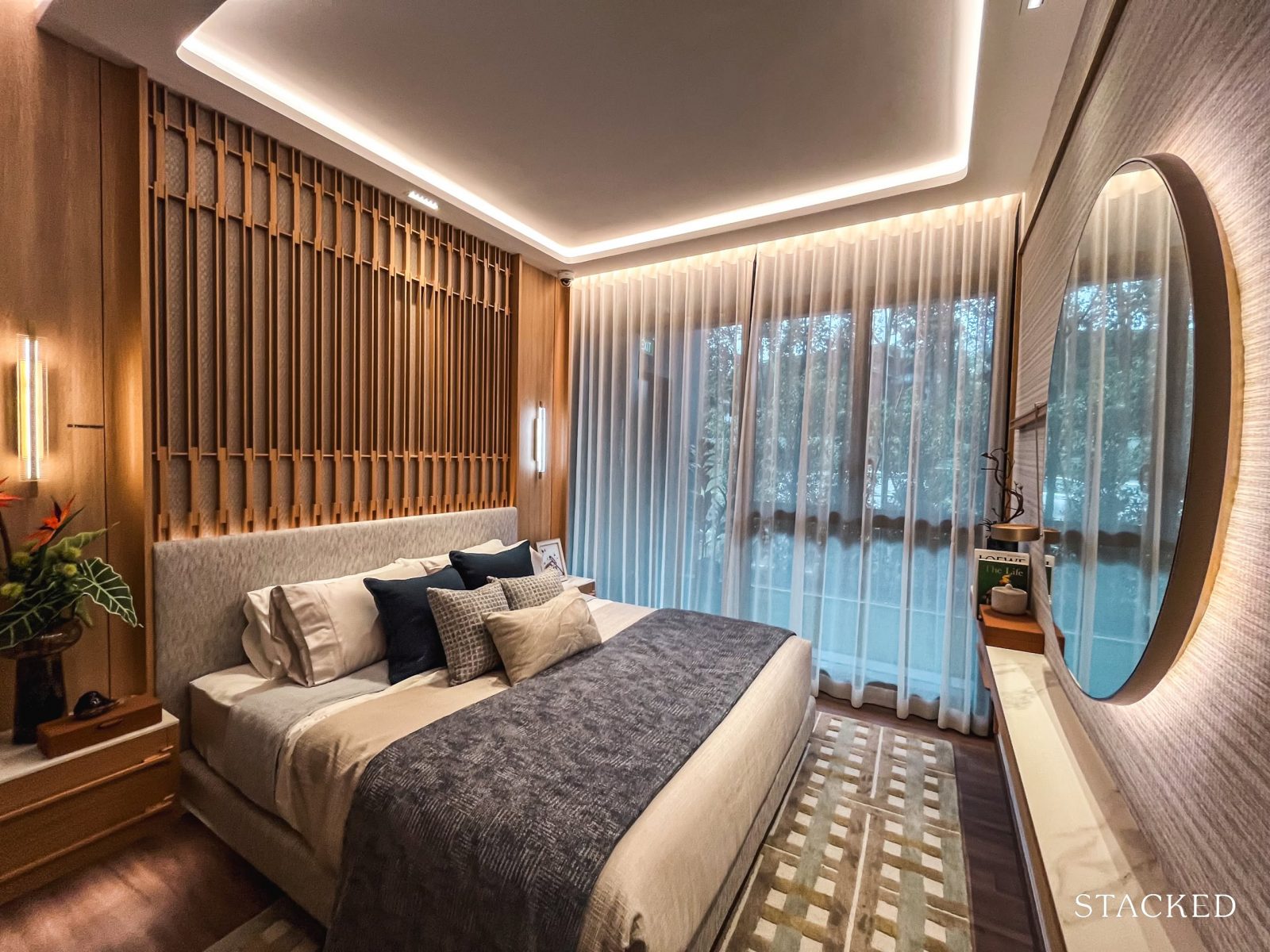
The master bedroom is 13.7 sqm—not the most spacious by new launch standards, but still able to accommodate a king-sized bed comfortably.
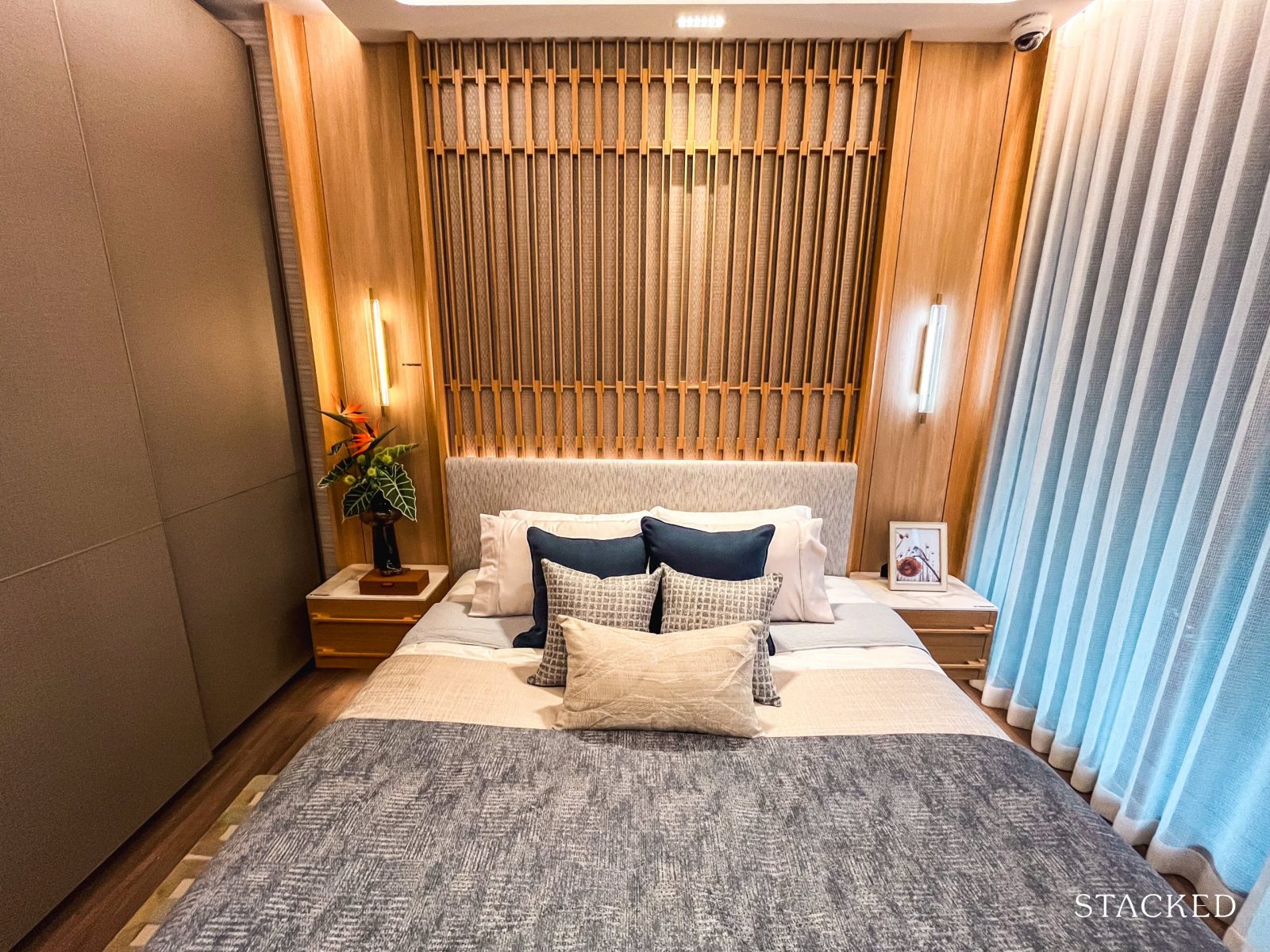
Beyond the king-sized bed, there’s space for two compact bedside tables, along with the same two-panel built-in wardrobe found in the common bedrooms.
It’s a trend we’re seeing more often in newer launches—where master bedrooms no longer come with the extra wardrobe space that was once a key perk of buying a larger unit. In the past, you’d typically get a his-and-hers set up or even a mini walk-in wardrobe, but that’s becoming less common.
These days, homeowners will likely need to get creative with storage solutions to make the space work.
ELTA – 5 Bedroom Type E1 (165 sqm/1,776 sq ft) Review
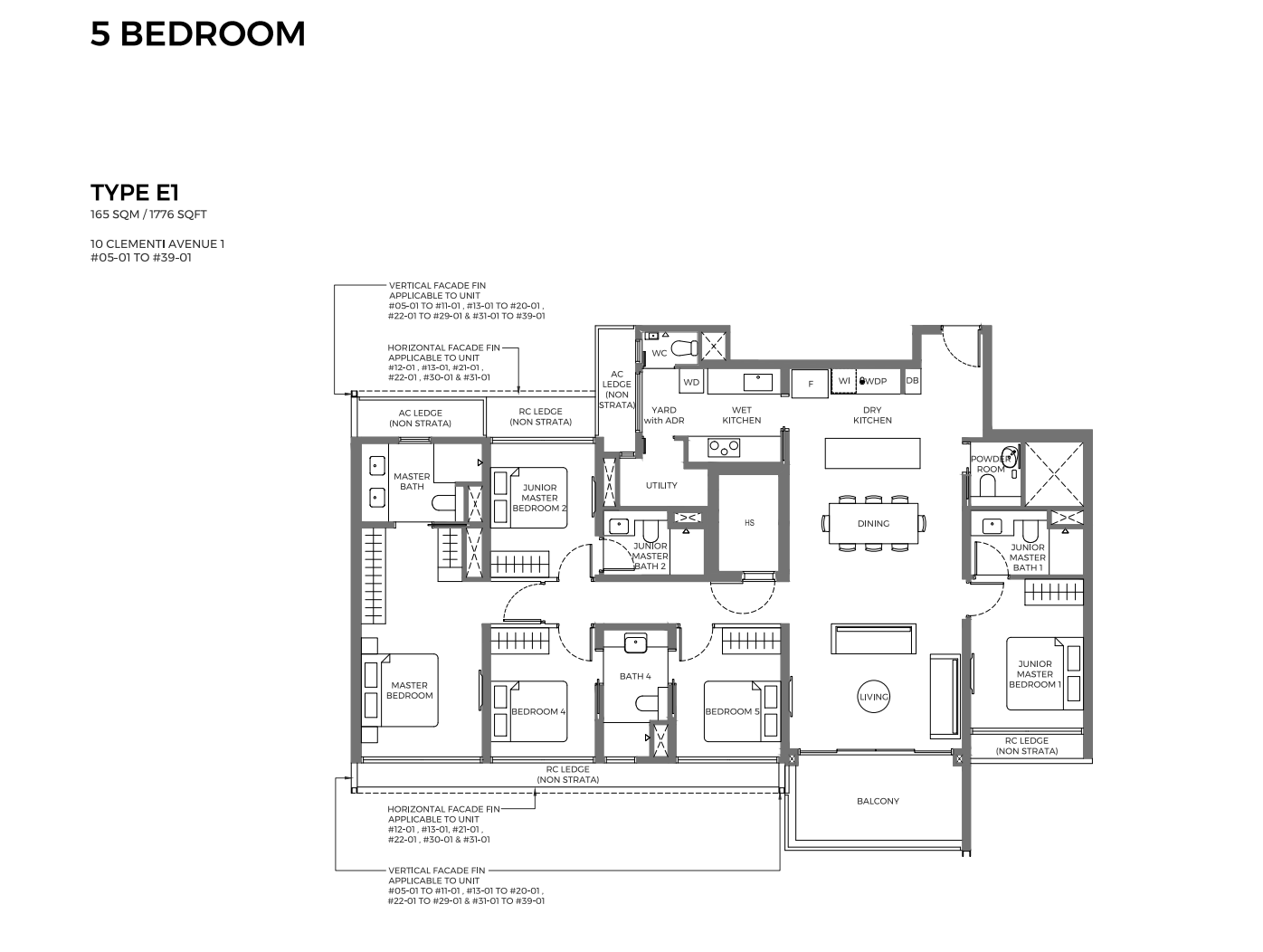
The largest unit type at ELTA is the 5-bedroom layout, sized at 1,776 sq ft, making up 7% of the total unit mix with 35 units. For comparison, the nearby Clavon also offers 5-bedroom units, though slightly smaller at 1,690 sq ft (with 36 units), while Clement Canopy does not have 5-bedroom options. Instead, its largest units are the 4-bedroom layouts, which top out at 1,539 sq ft.
Given that ELTA is the only development among the three built under the new GFA harmonisation rules, its 1,776 sq ft layout is noticeably larger, filling a gap for families looking for more spacious homes in the area. Of course, a larger unit also comes with a higher overall cost outlay, which is something buyers will need to consider.
There is only one layout option for the 5-bedroom units, with a ceiling height of 2.79m, which aligns with current new launch standards. Porcelain tiles are used in the kitchen and bathrooms, while vinyl flooring is provided in the bedrooms and living areas—both fairly typical choices in today’s market.
Buyers interested in this unit type should also note that the 5-bedders are only available in Block 10, Stack 1, with the main balcony facing the AYE. To mitigate potential noise concerns, these units will be fitted with acoustic ceilings and acoustic blinds. For the higher floors, the views towards the sea should make up for the highway facing.
Keep in mind again that ELTA is a PPVC development, this means that most walls cannot be hacked.
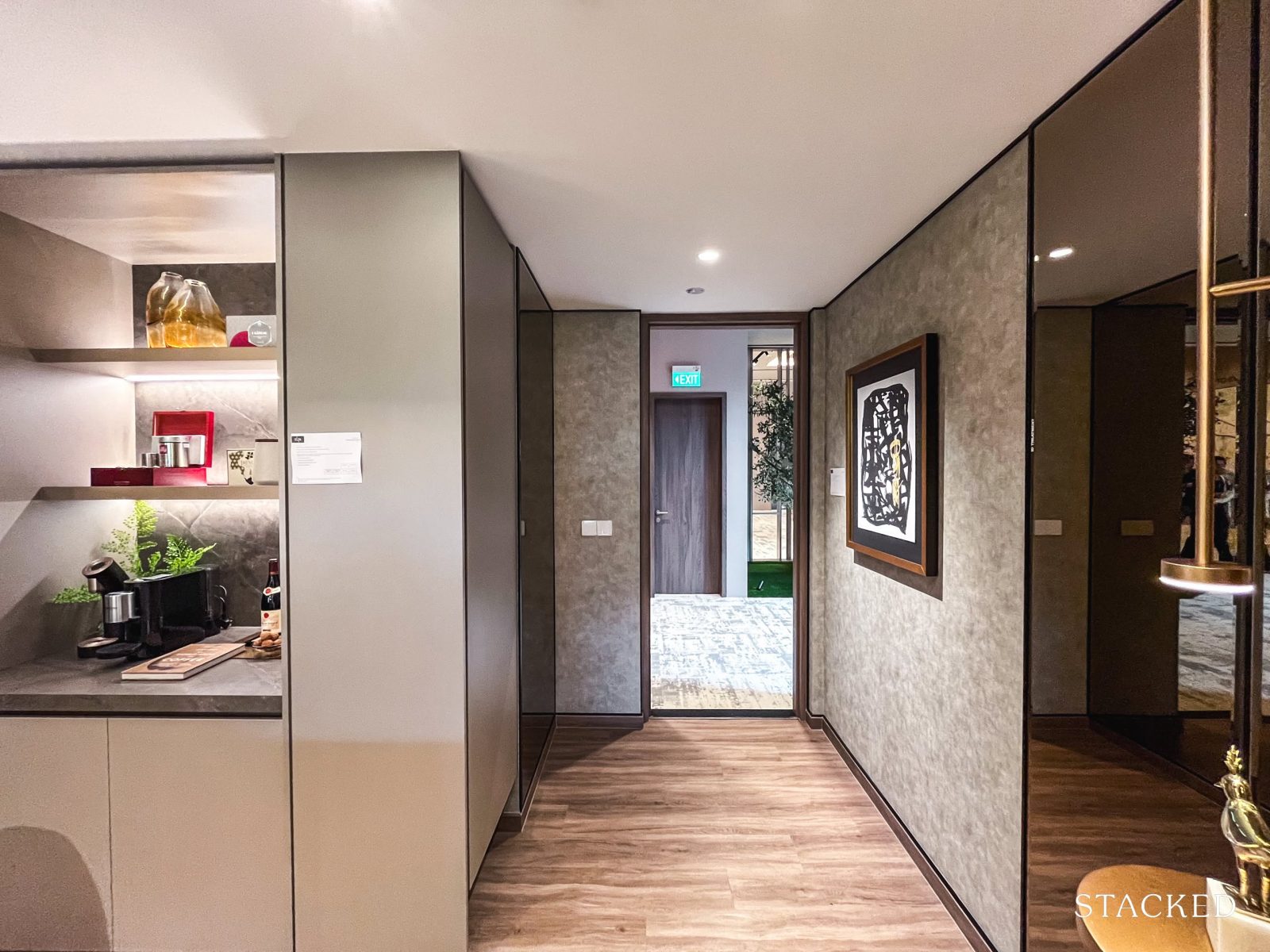
The unit opens up to a small foyer, offering a partial view of the living area—a design choice that could be a plus or a drawback, depending on personal preference.
On one hand, it enhances layout efficiency, with more of the unit dedicated to liveable space. On the other, some may prefer a more defined entryway for added privacy (which does make sense, given that it’s a bigger unit type).
The DB cabinet is also located here, with a nook underneath, thoughtfully designed to accommodate a smart vacuum robot if needed.
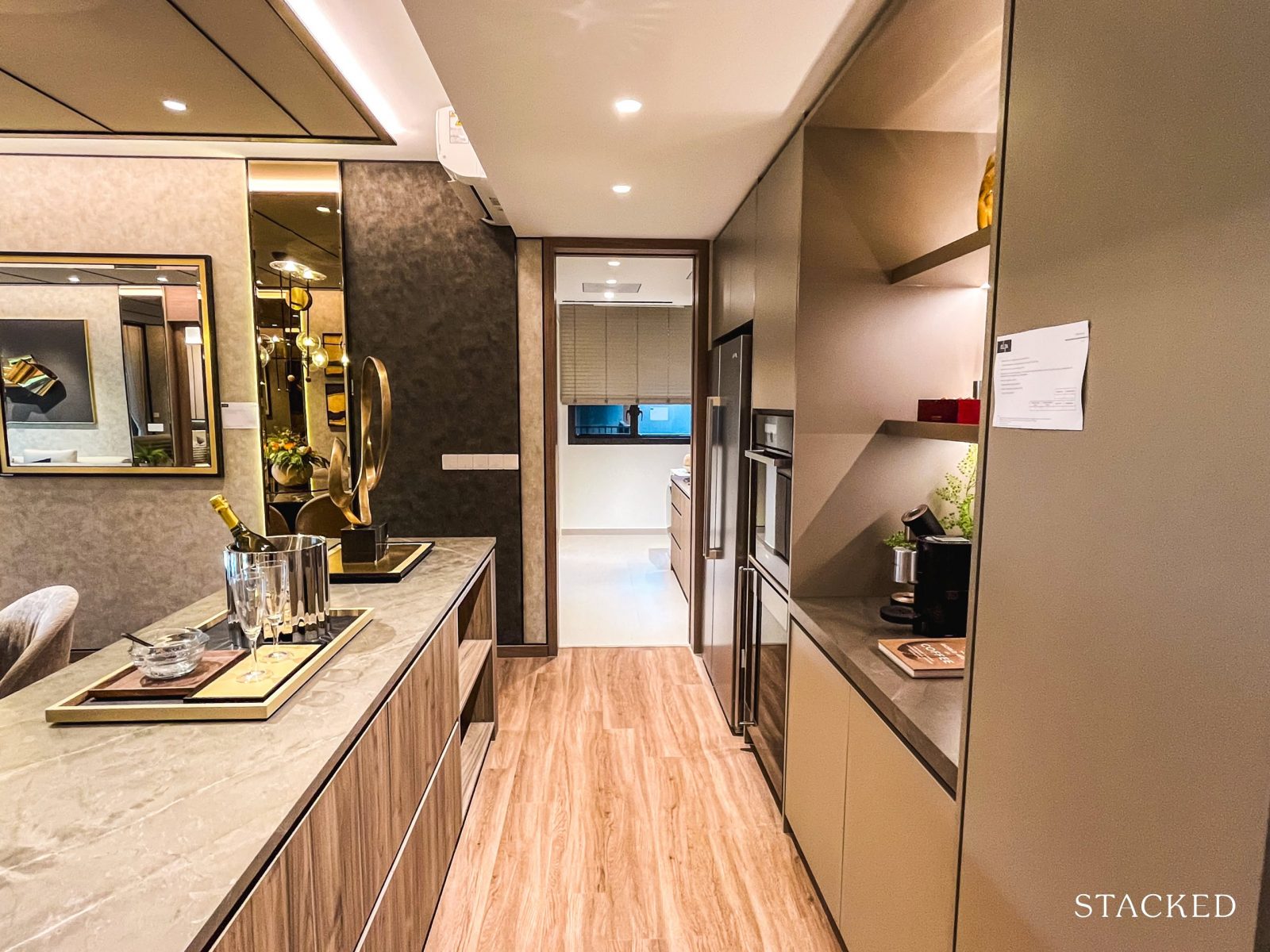
Immediately to the right is the dry kitchen, which opens up to the living area and connects seamlessly to the wet kitchen.
The setup here is straightforward yet functional, with a long island that adds extra countertop space and built-in storage. For those who enjoy entertaining, this layout works well—the island faces the dining area, making it easy to chat with guests while prepping food.
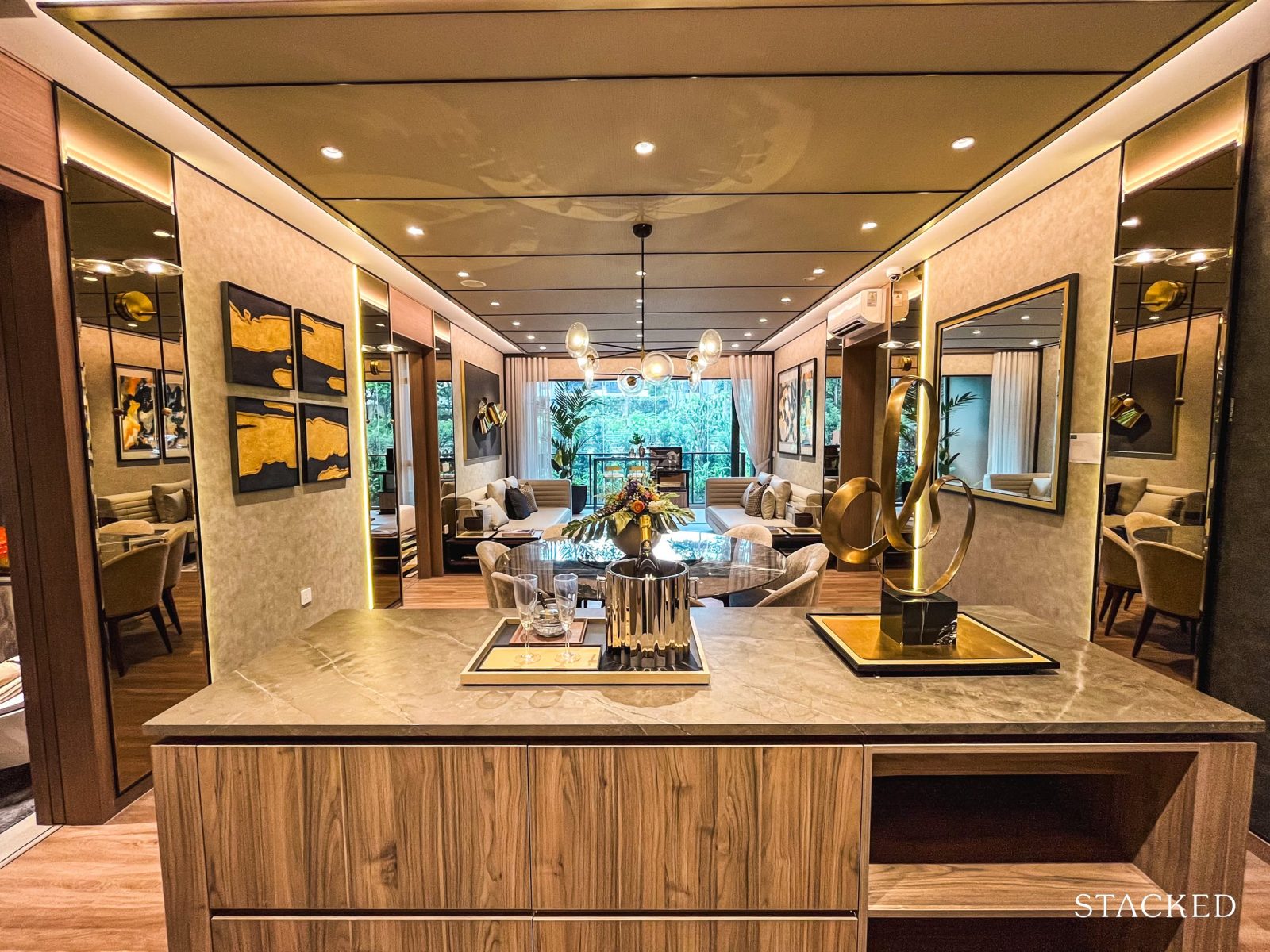
On the opposite side, you’ll find the main appliances, including a two-panelled SMEG fridge—an upgrade from the freestanding versions in the smaller units—a built-in Küche oven, a Wells water dispenser, and a wine chiller. There’s also dedicated storage and countertop space, ideal for displaying appliances like coffee machines, as styled in the showflat.
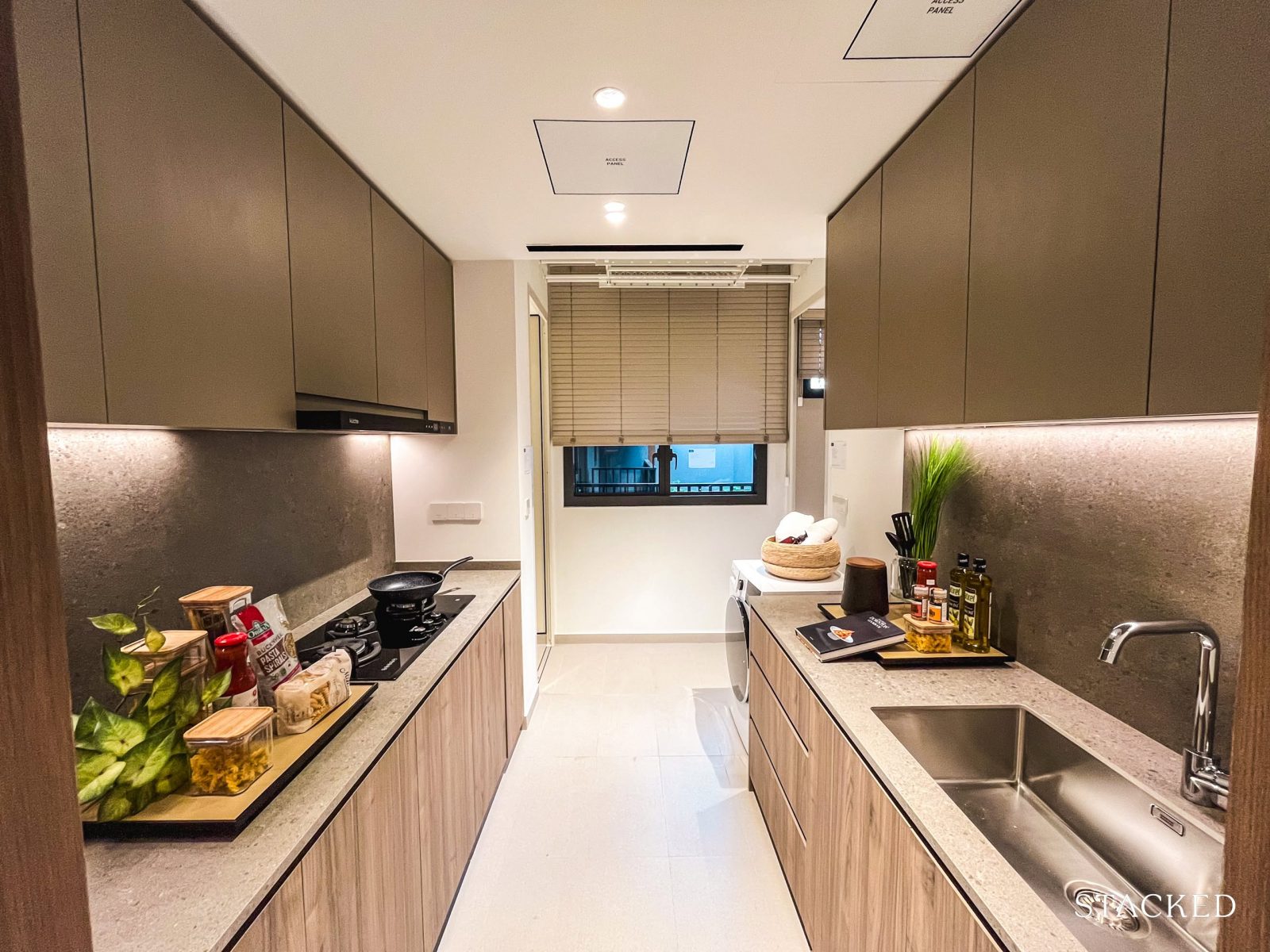
The wet kitchen follows the same layout as the 4-bedroom dual-key unit, featuring a dual-countertop setup, with the cooking area on one side and the prep area on the other.
It also includes the yard, WC, and utility room, which we’ll take a look at shortly.
At 8.5 sqm, the wet kitchen and yard are relatively spacious compared to what’s typically offered in new launches.
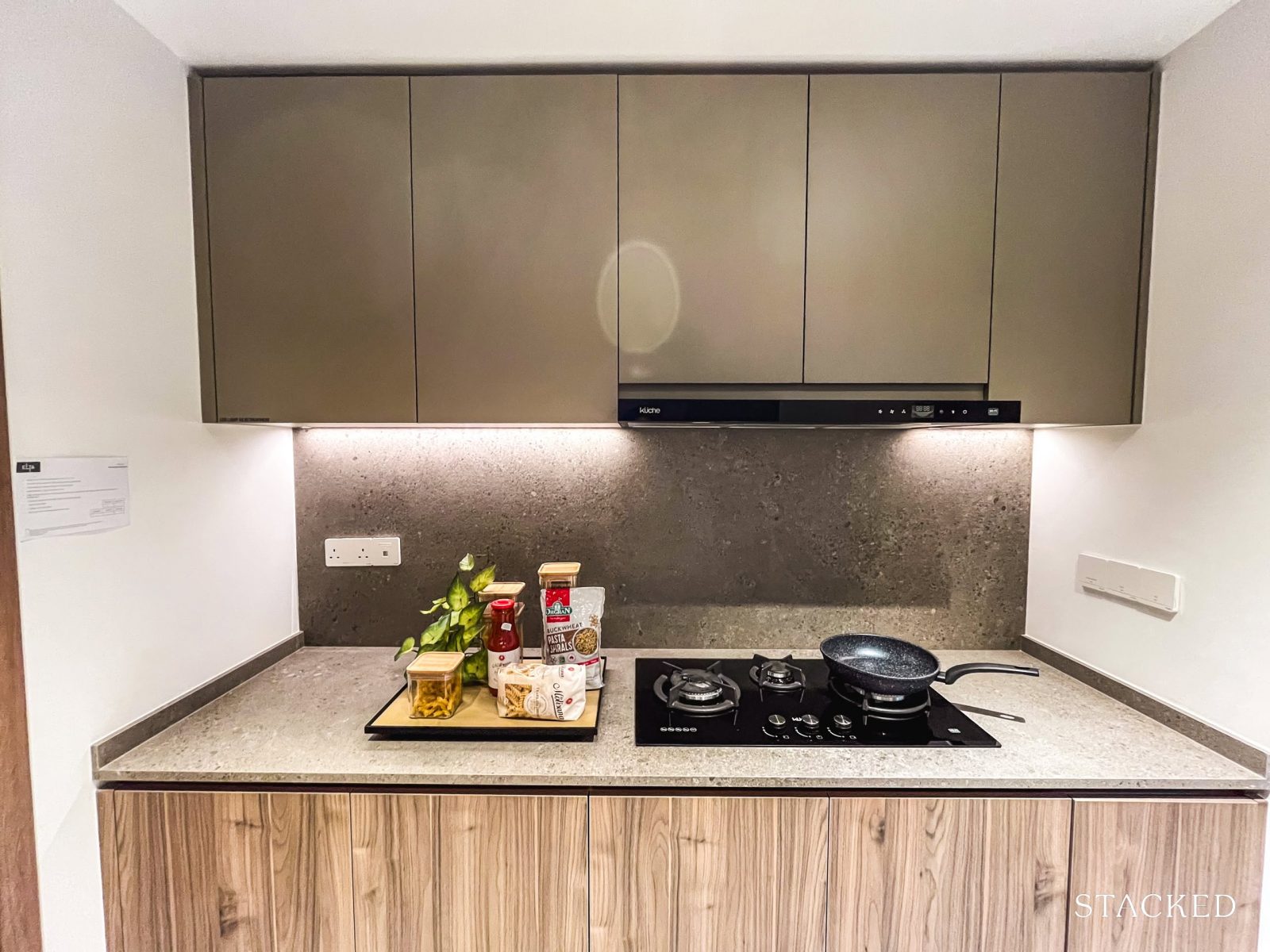
The cooking area comes with a 3-burner gas hob and kitchen hood from Küche, a preferred setup for those who enjoy open-flame cooking. Both the countertop and backsplash are made of sintered stone, a durable and low-maintenance choice.
There’s a reasonable amount of countertop space for plating and prep work, while the provided drawers and cabinetry help with storage.
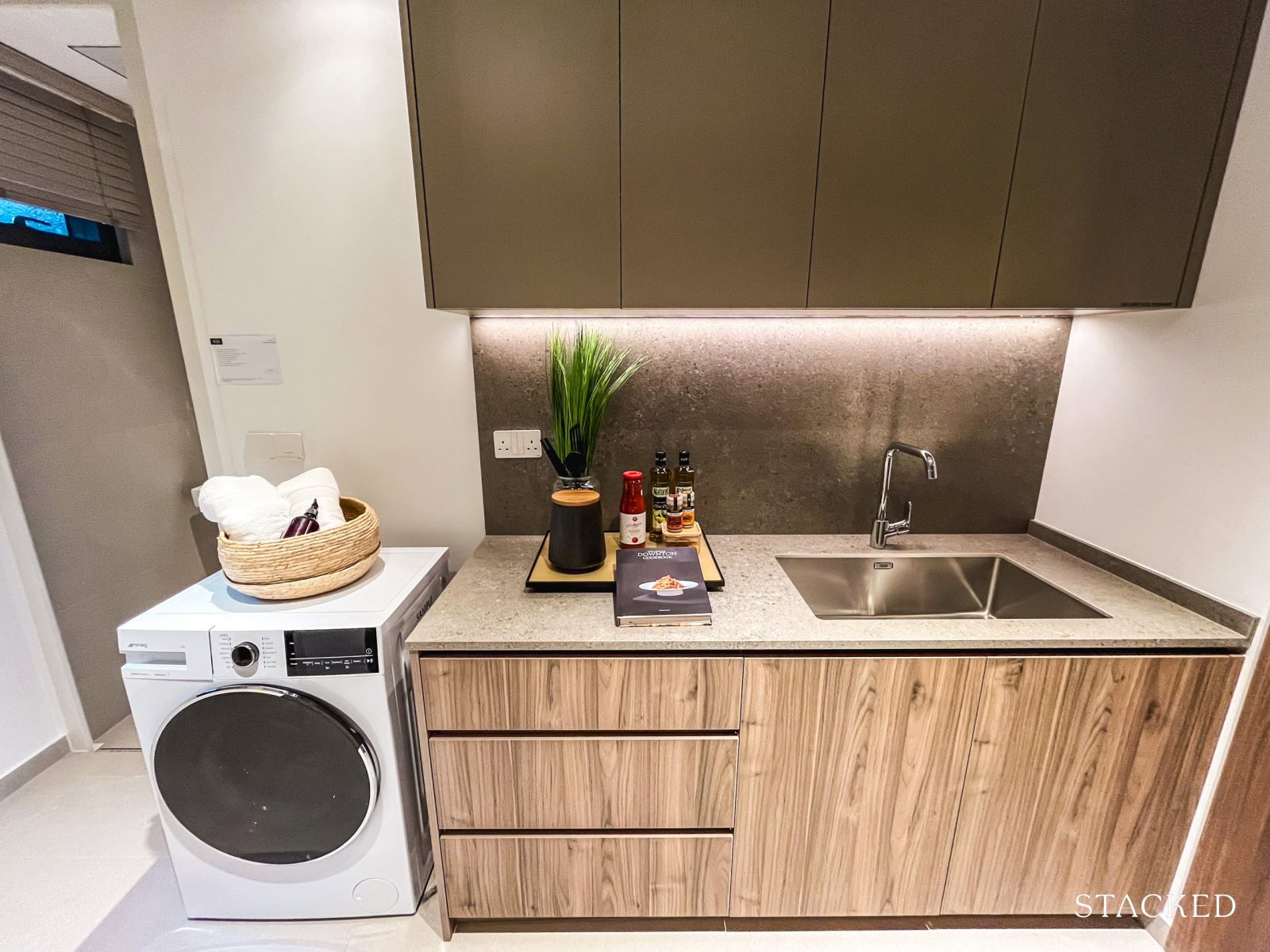
Opposite the cooking area is the sink and prep space, featuring a stainless steel sink from Franke paired with a Hansgrohe mixer. Storage is decent, with drawers and cabinets provided to keep essentials neatly tucked away.
Like the cooking area, both the countertop and backsplash are sintered stone, keeping maintenance straightforward.
The yard area is also located here, fitted with a SMEG washer-dryer.
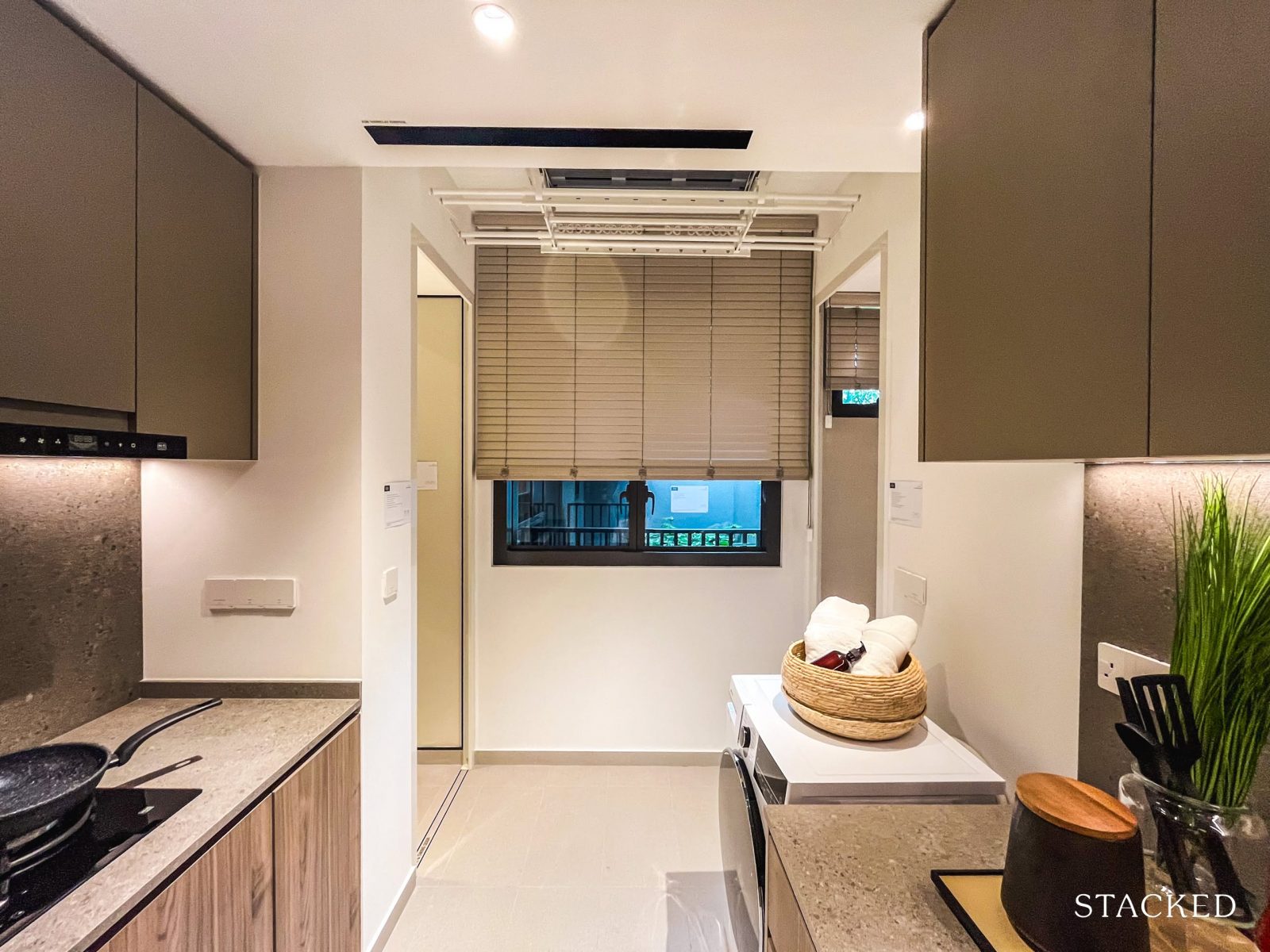
While larger units typically come with a separate washer and dryer, this isn’t necessarily a deal-breaker. Instead, a Steigen clothes rack is installed by the window to allow for air drying—a trade-off that some might find practical, depending on individual preferences. It’s good to see that there is the provision for one here, given that most modern households would choose to install one.
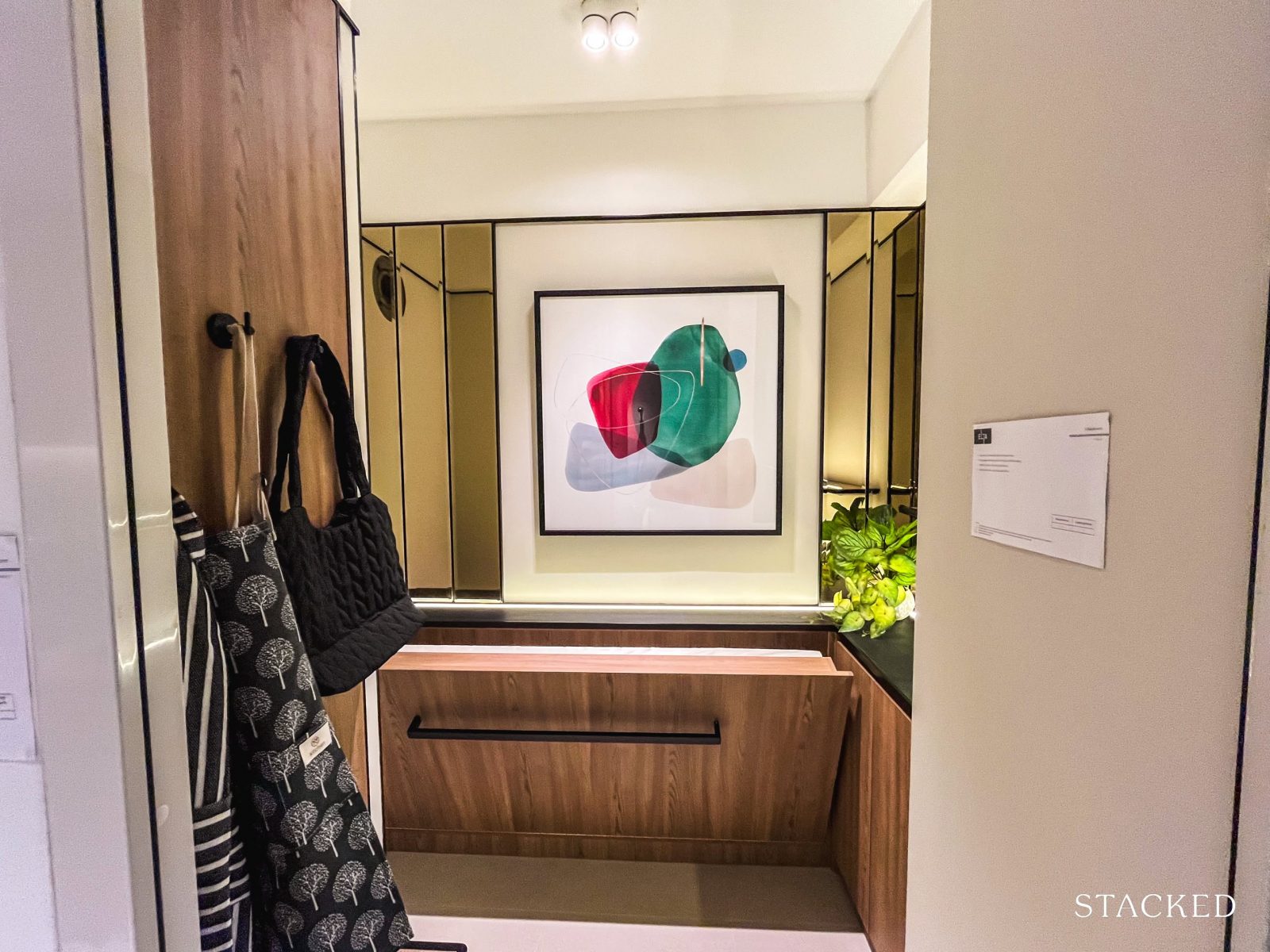
As mentioned, there’s also a utility room, sized at 3.5 sqm. For those with live-in help, this could work as a helper’s room, as seen here with a Murphy bed setup. Alternatively, it’s a practical option for a pantry or additional storage.
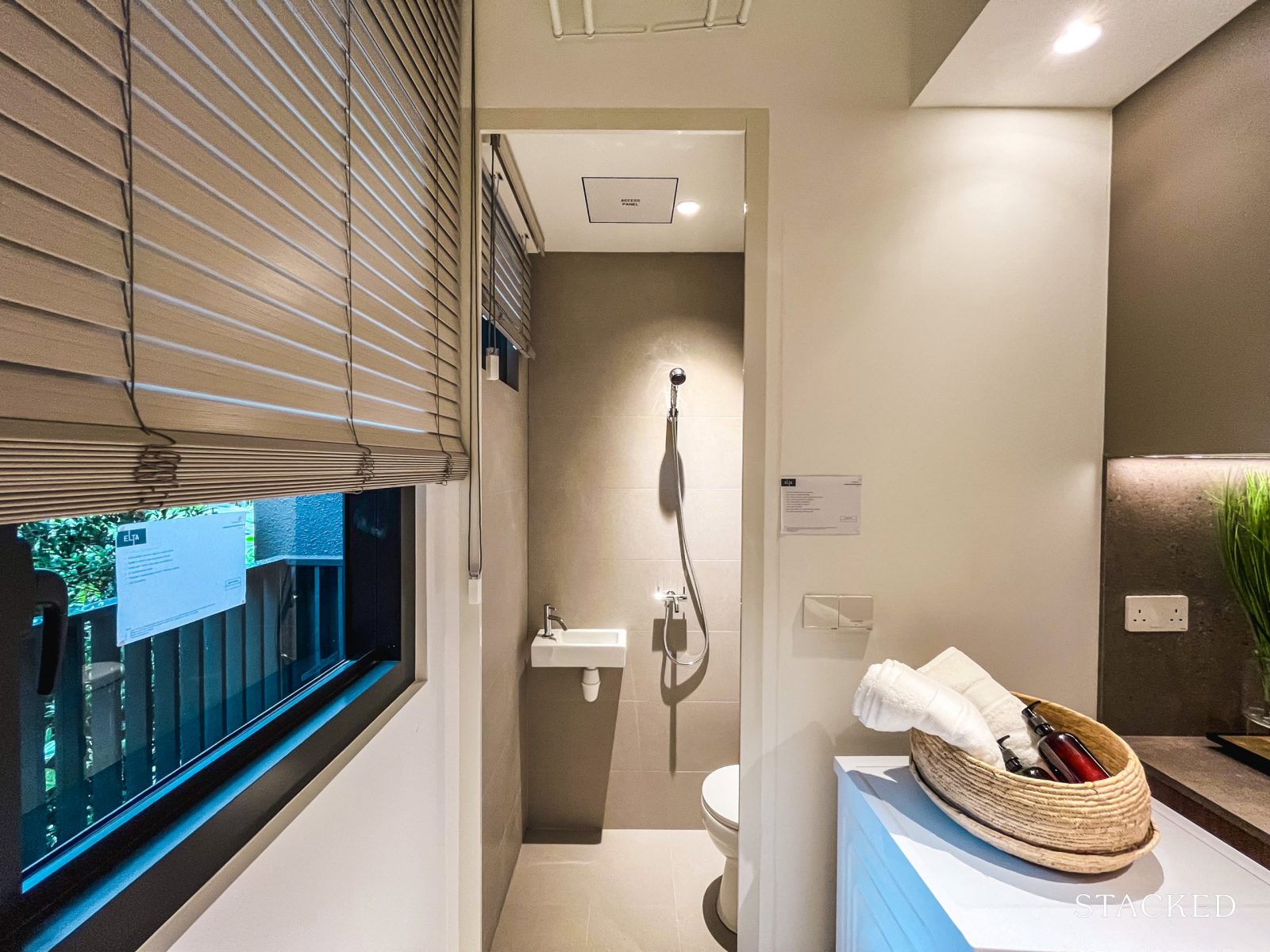
The WC (1.4 sqm) is found here too.
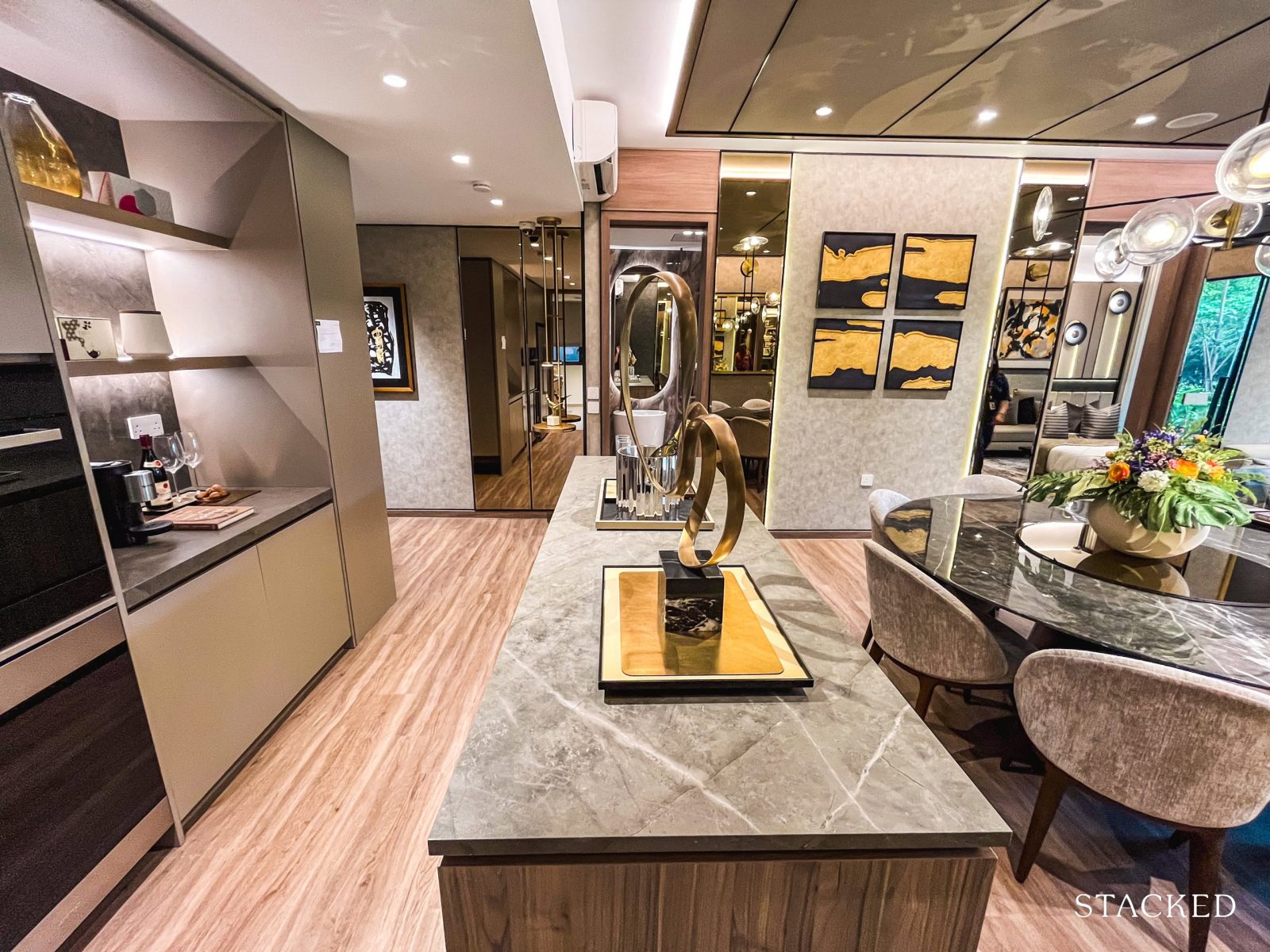
Now, let’s take a closer look at the rest of the living space and how it all comes together.
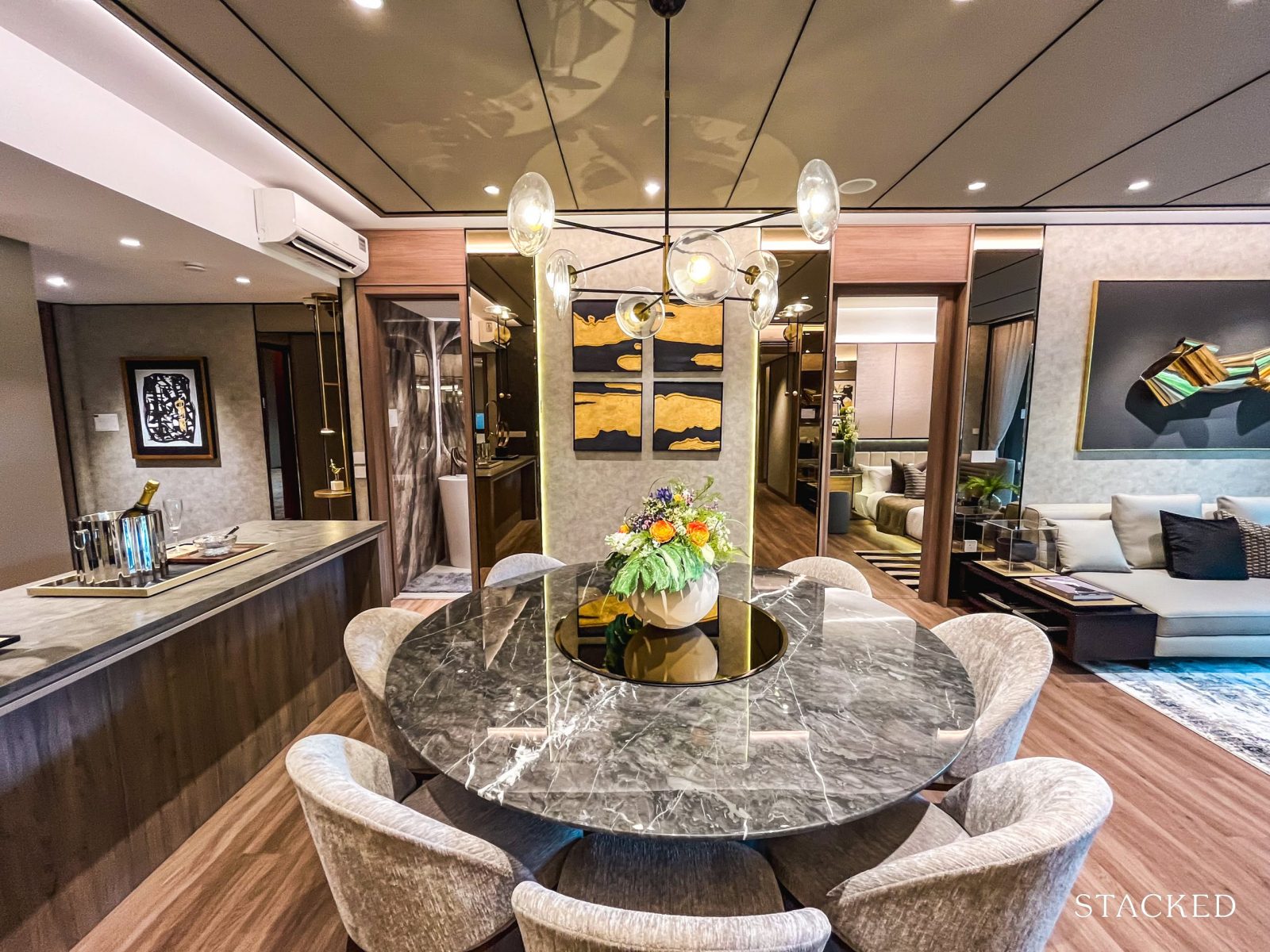
Starting with the dining area, it sits between the dry kitchen and living space—a layout that most households would naturally adopt. The space is generous enough to accommodate a sizeable dining set without feeling overly cramped.
Here, the IDs have styled it with an eight-seater circular dining table, and the area still feels comfortably spacious.
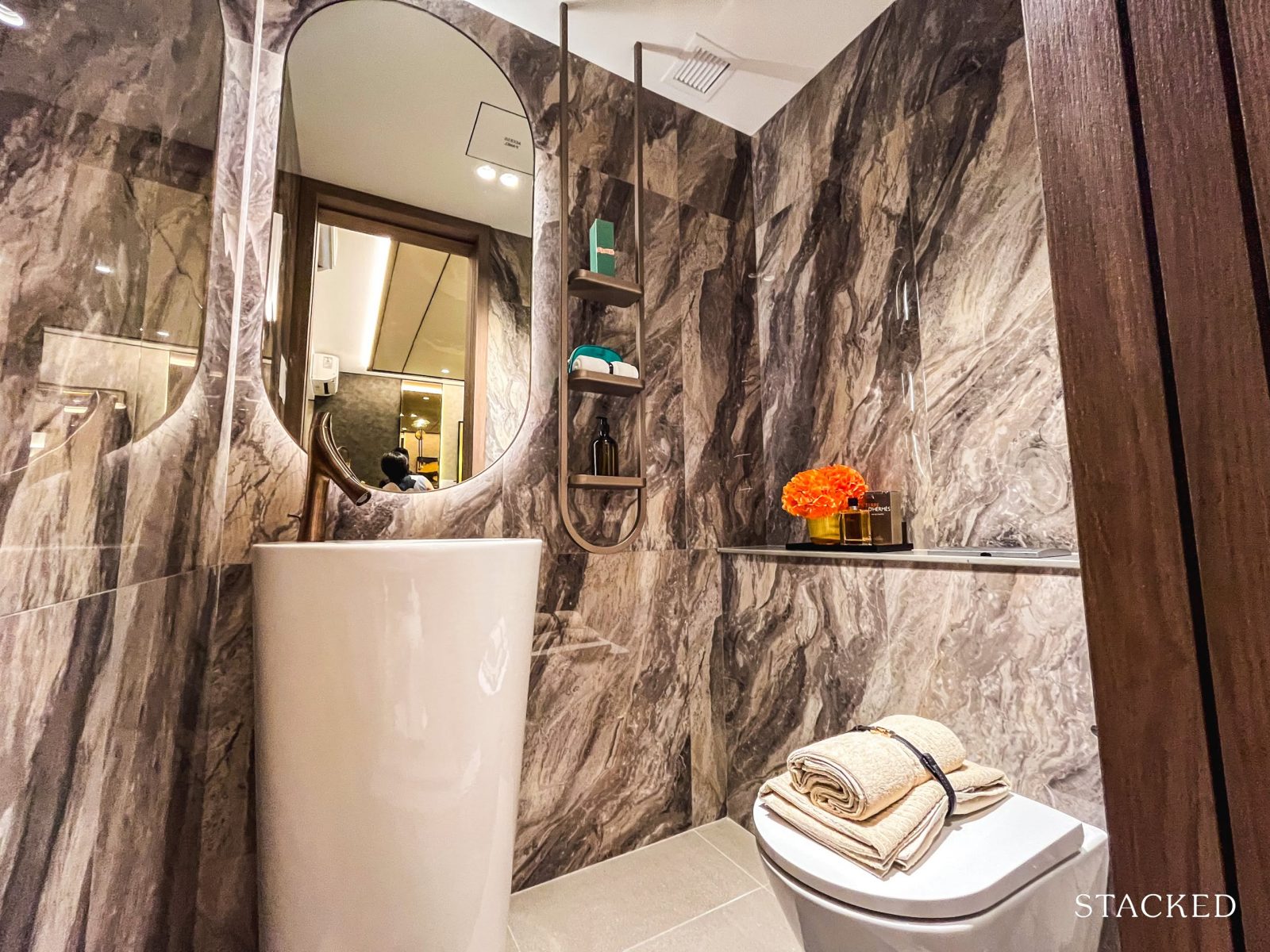
The powder room is conveniently tucked nearby, making it easily accessible for guests.
At 2.5 sqm, it’s compact yet functional, fitted with a wall-hung WC from Duravit. I think most would agree that the marble finish gives it a more polished look too.
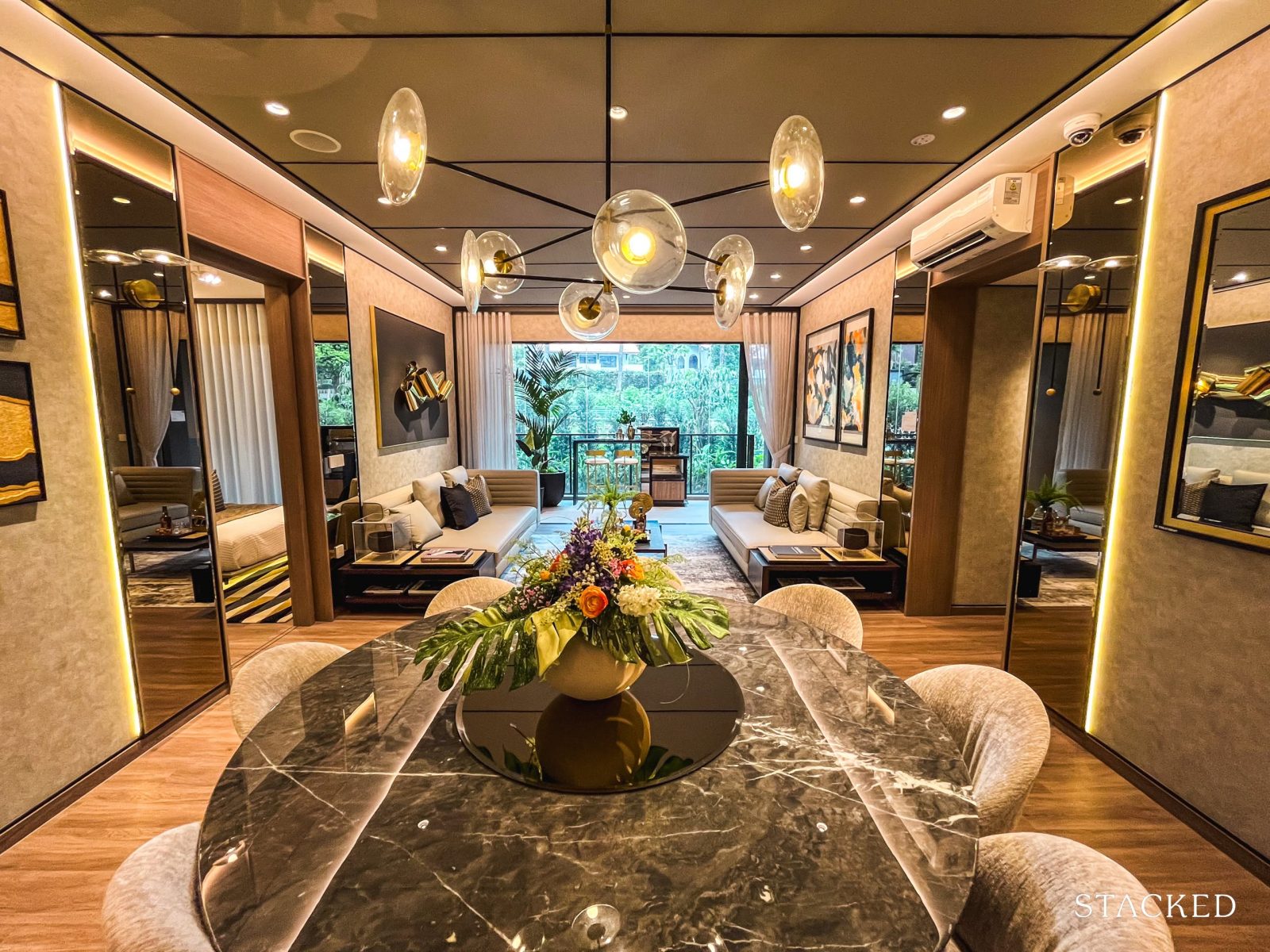
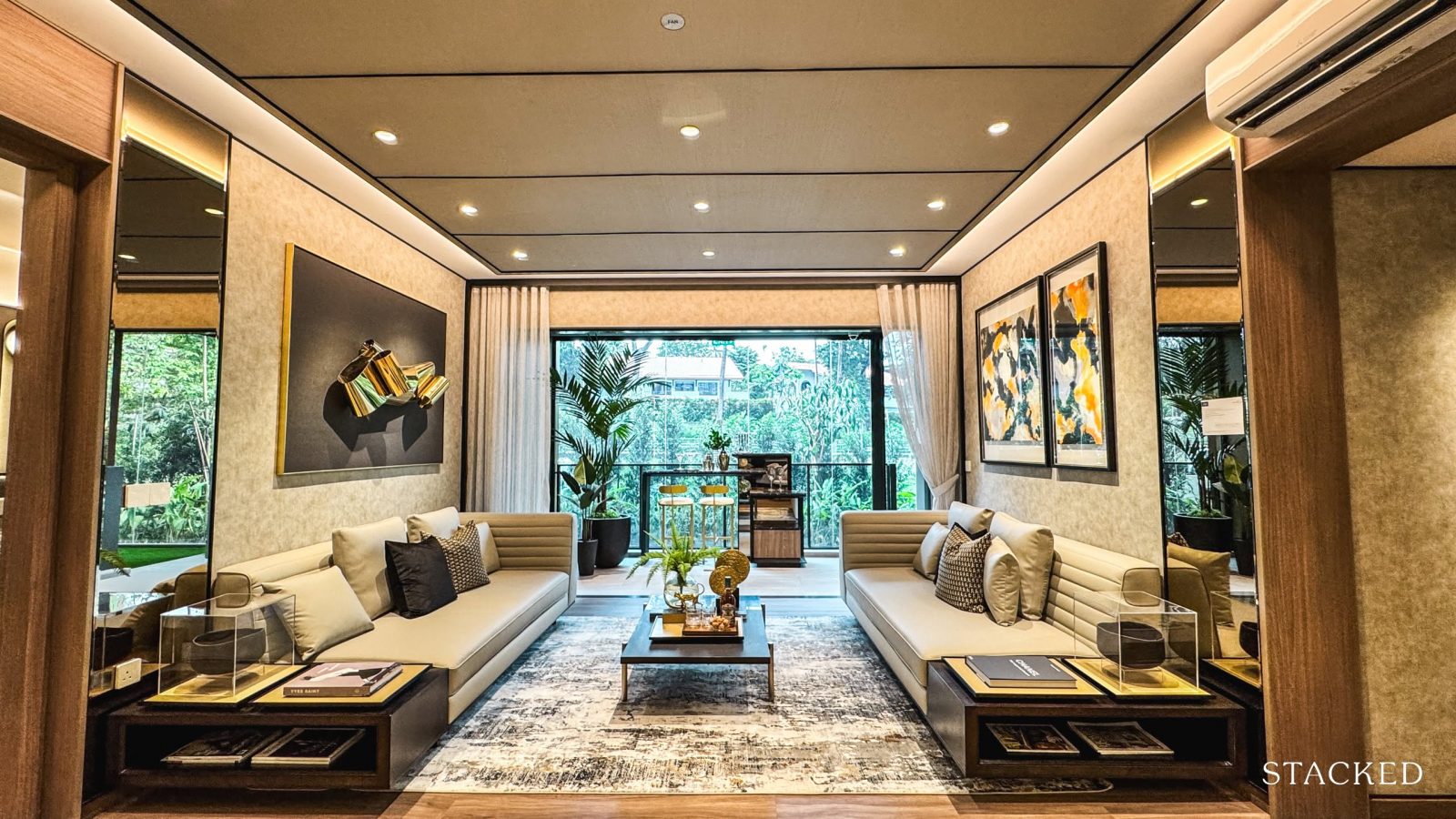
The living room may not have the widest frontage at 4.3m, and its squarer layout is a departure from the more rectangular configurations typically found in larger units with broader frontages. That said, the space still feels well-proportioned, comfortably fitting a four-seater sofa on each side, along with a coffee table, without making the area feel too constrained.
Alternatively, you could opt for a TV console on the opposite side, depending on how you prefer to configure the space. Combined with the dining area and dry kitchen, the total common living space spans 53.2 sqm—a generous amount by today’s new launch standards.
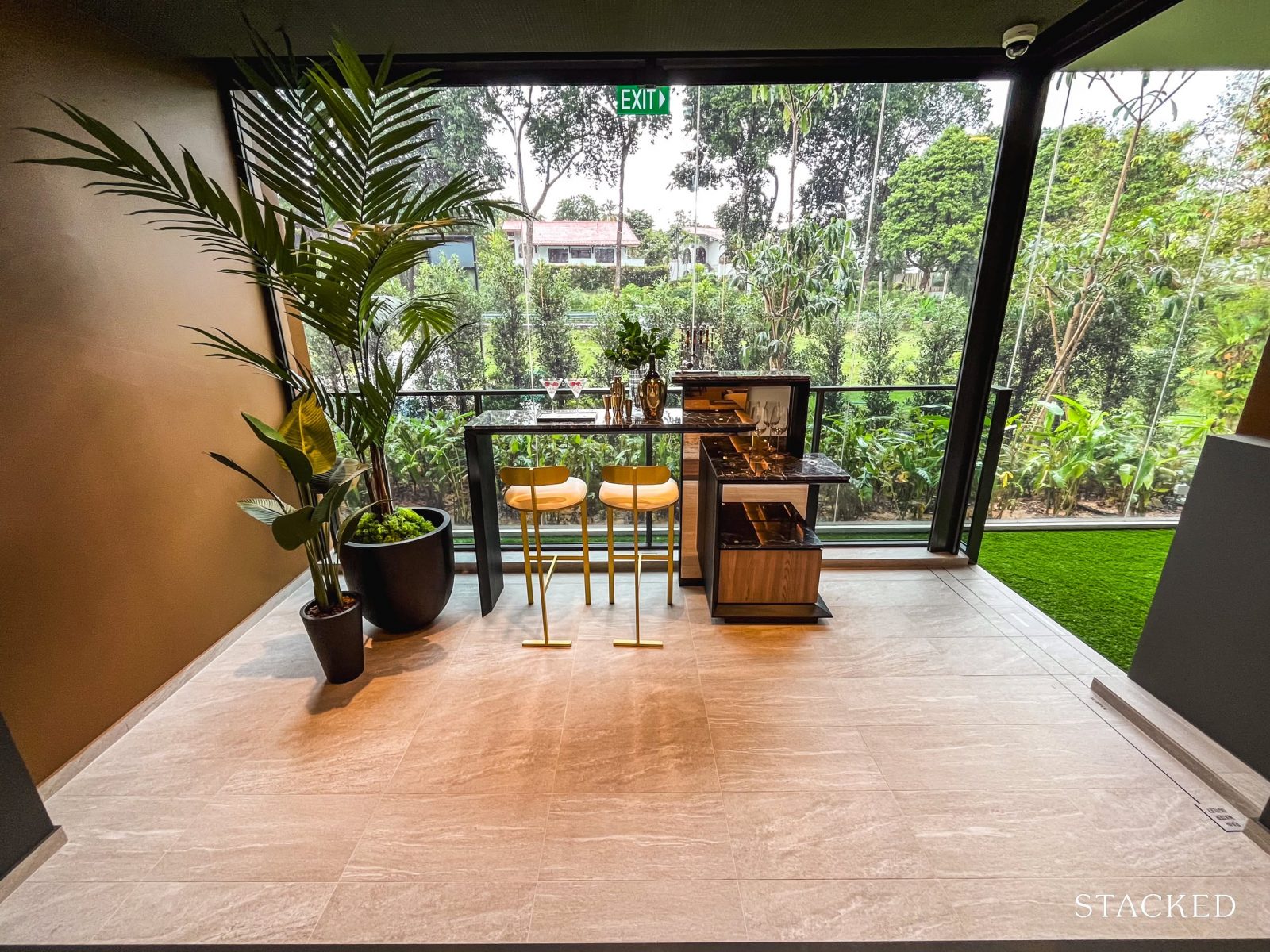
The balcony spans 10.5 sqm, offering a fairly spacious layout. Similar to the living room, it has a squarer shape rather than a rectangular one, though it’s still large enough to comfortably fit a six-seater dining set for those considering shifting the dining area outdoors.
That said, these units overlook the AYE, so do expect some dust and traffic noise from the highway—something to keep in mind when deciding how to utilise the space.
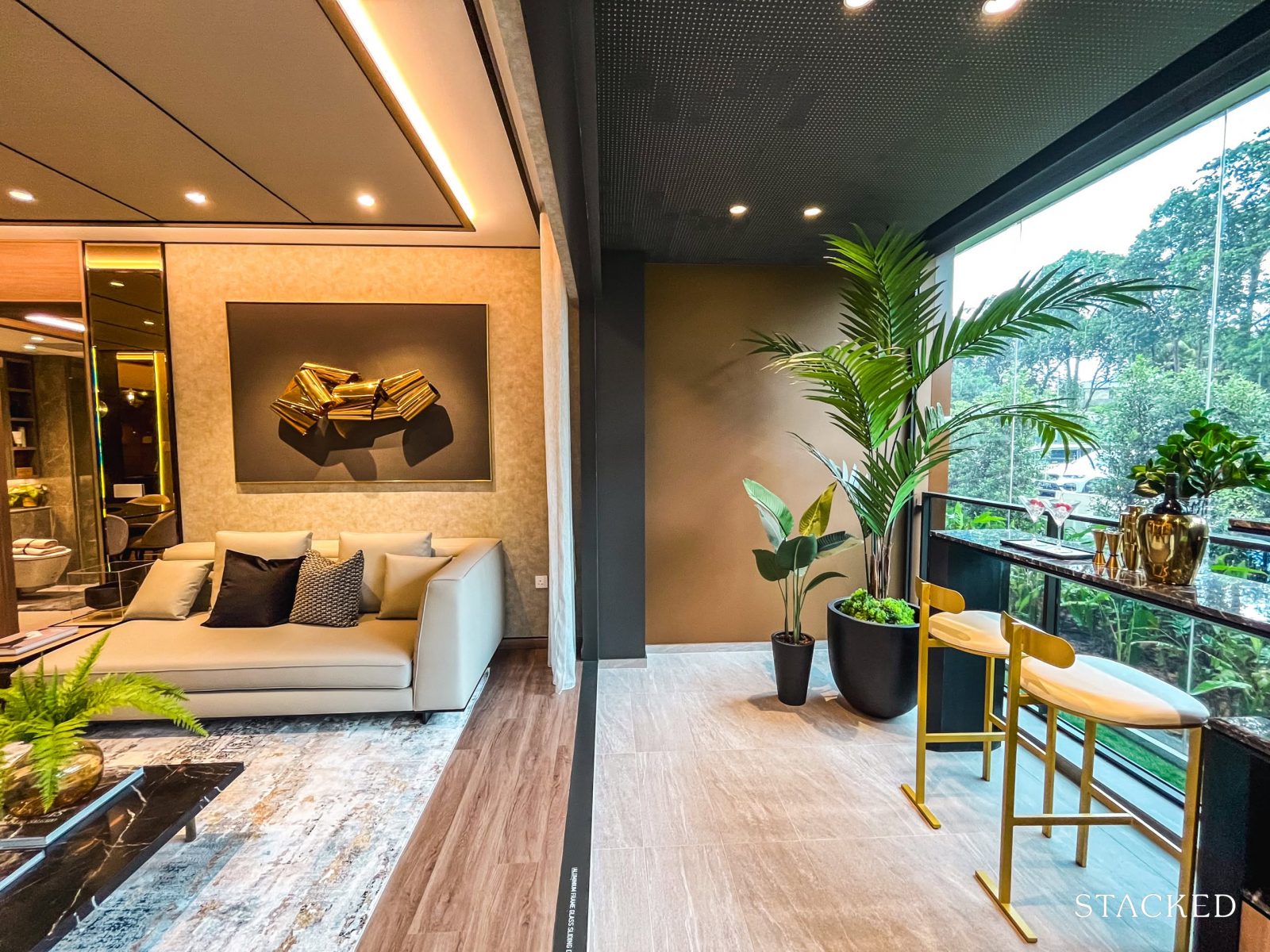
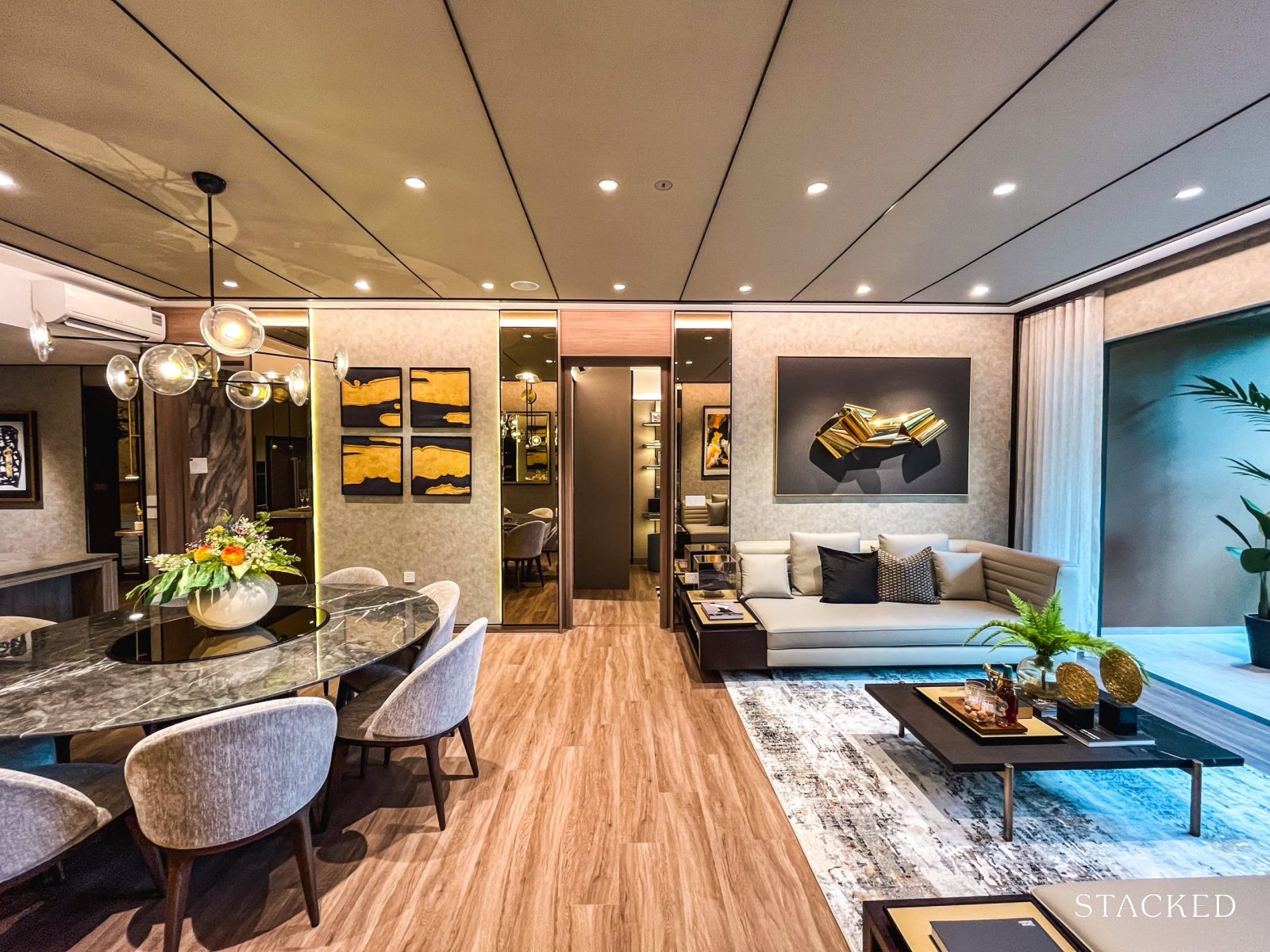
As this unit follows a dumbbell layout, let’s start with the first junior master suite, positioned just off the living room.
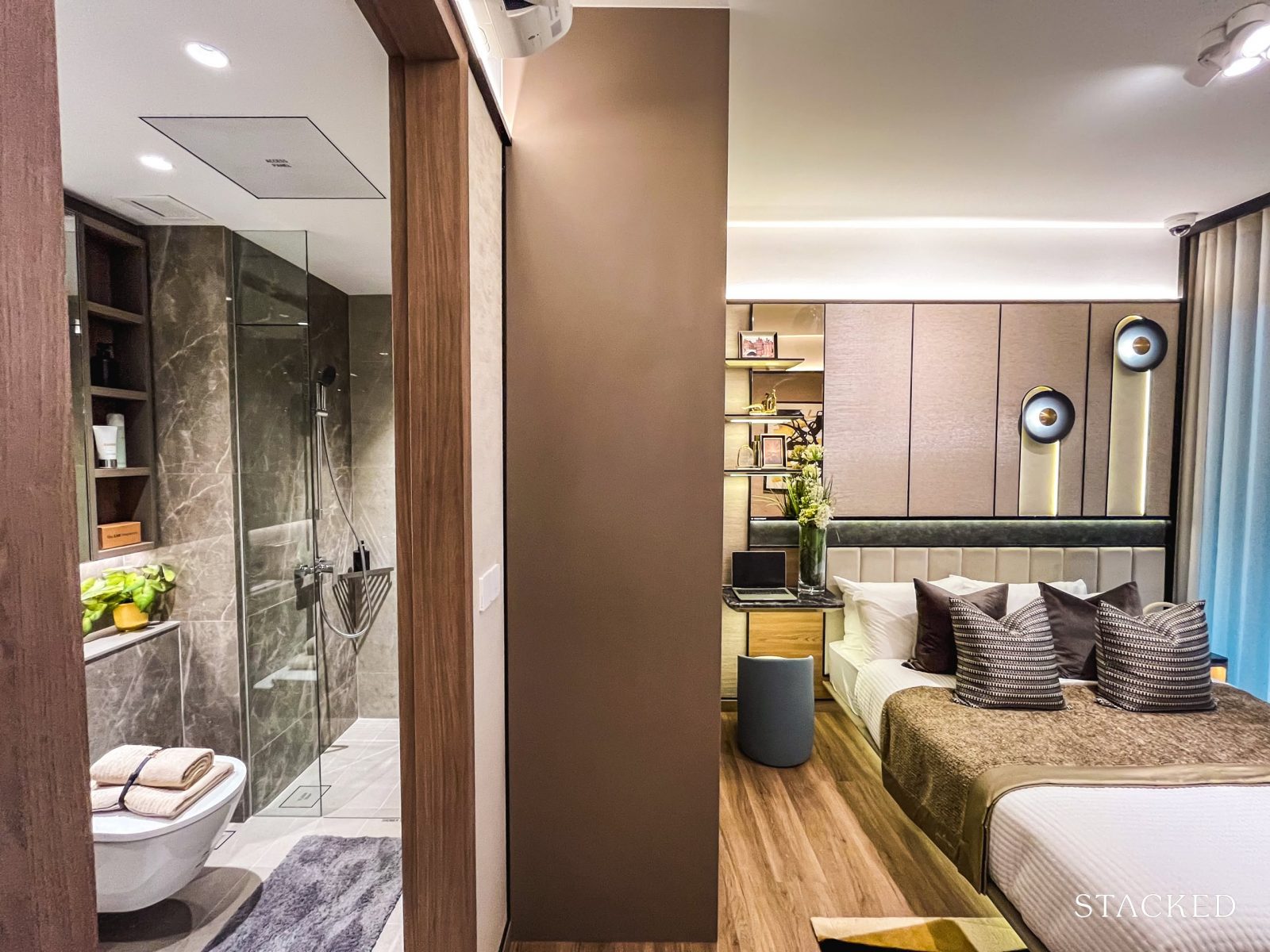
The first junior master suite is 11.5 sqm, making it slightly larger than the second junior master suite, which measures 9.7 sqm.
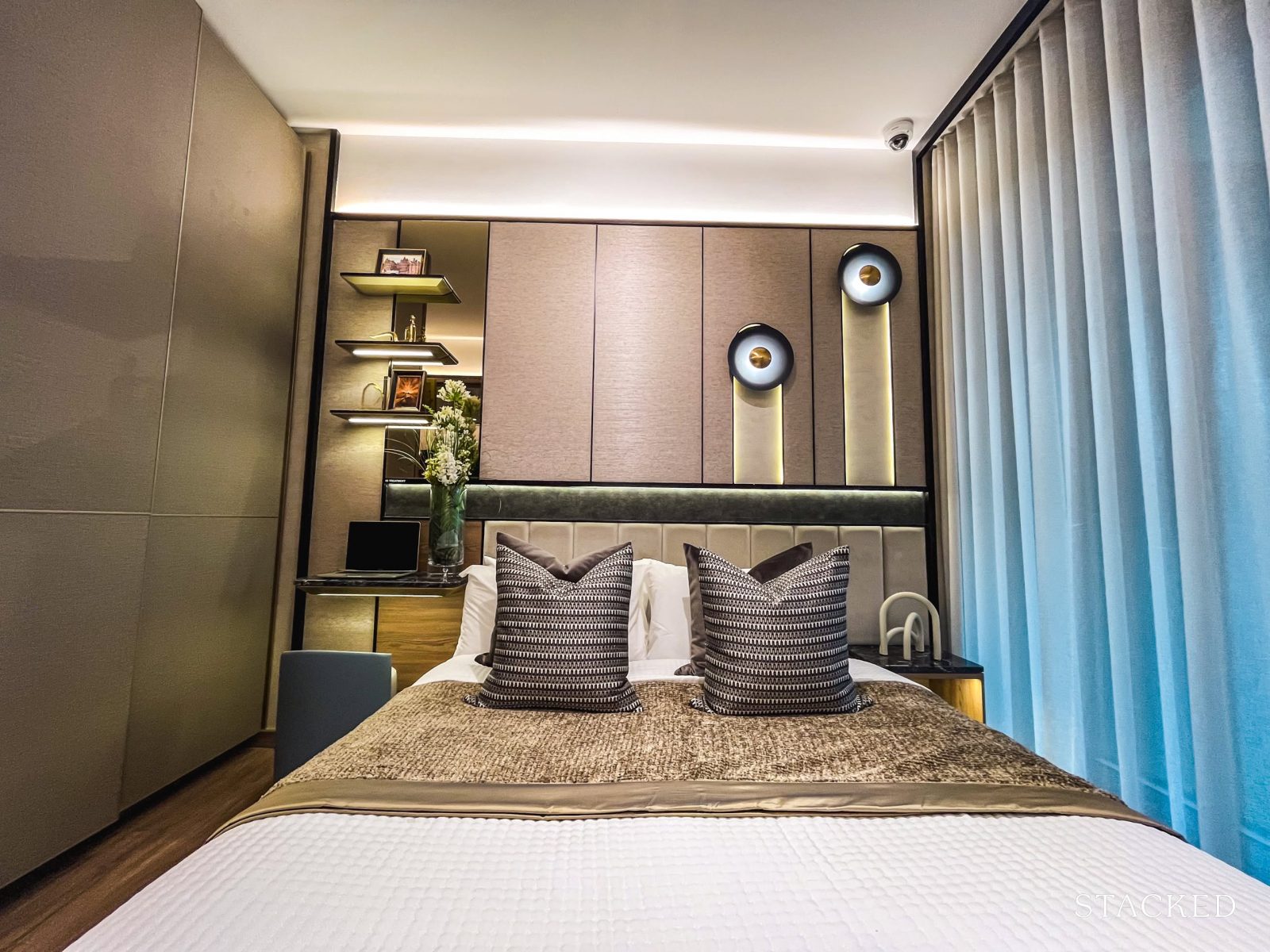
It comfortably fits a queen-sized bed with two compact bedside tables, while the floor-to-ceiling windows help bring in more natural light, making the space feel airier. As part of the standard provisions, a two-panel built-in wardrobe is also included.
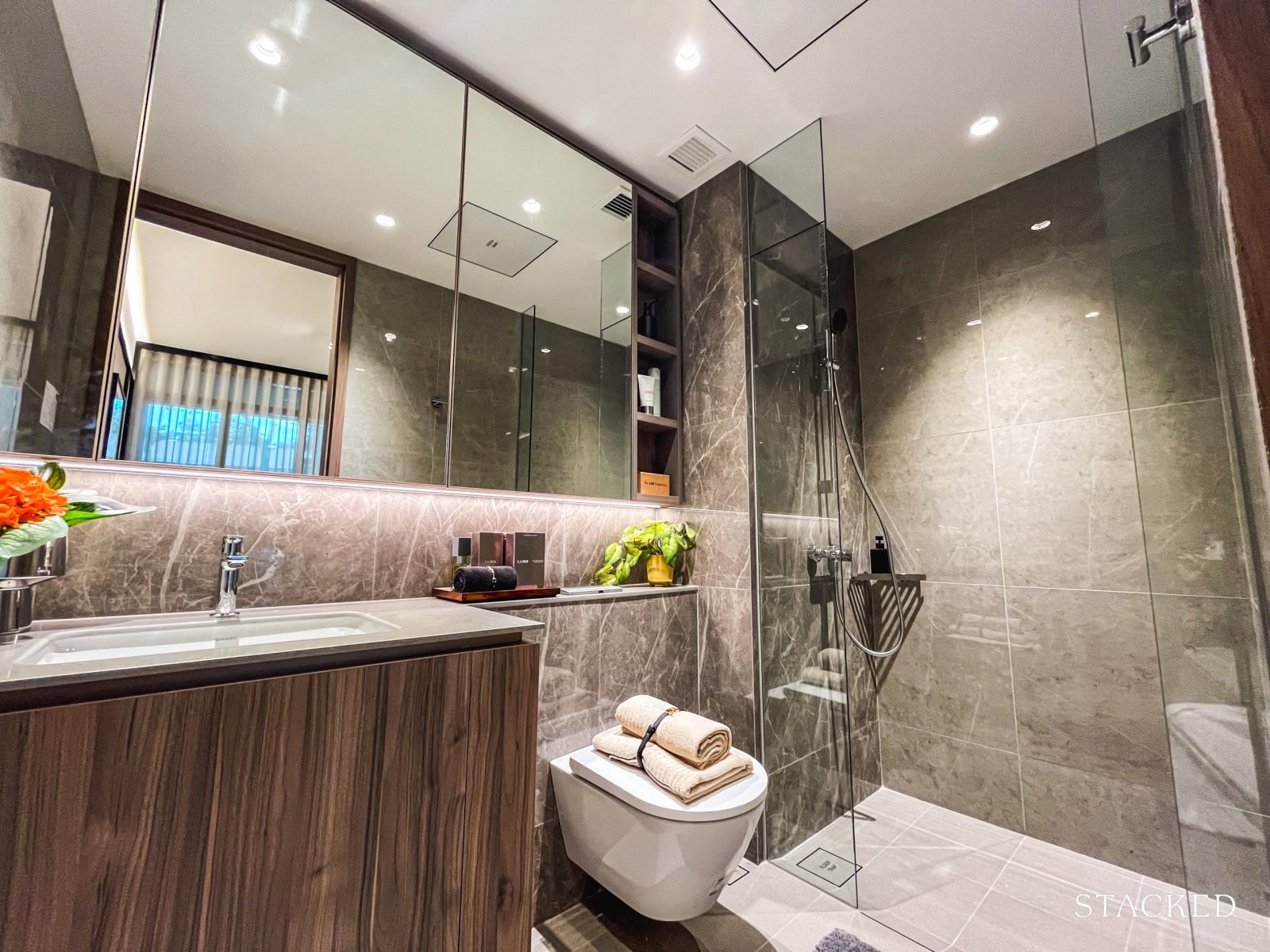
The ensuite bathroom, at 4.7 sqm, comes fully equipped with standard fittings, including built-in cabinetry for storage, a wall-hung WC and basin from Duravit, and shower and sink mixers from Hansgrohe.
One thing to note is the absence of a rain shower, which is typically found in junior master suites in most new launches. While again this isn’t a deal breaker, it’s something to keep in mind.
As there are no windows, ventilation here is entirely mechanical.
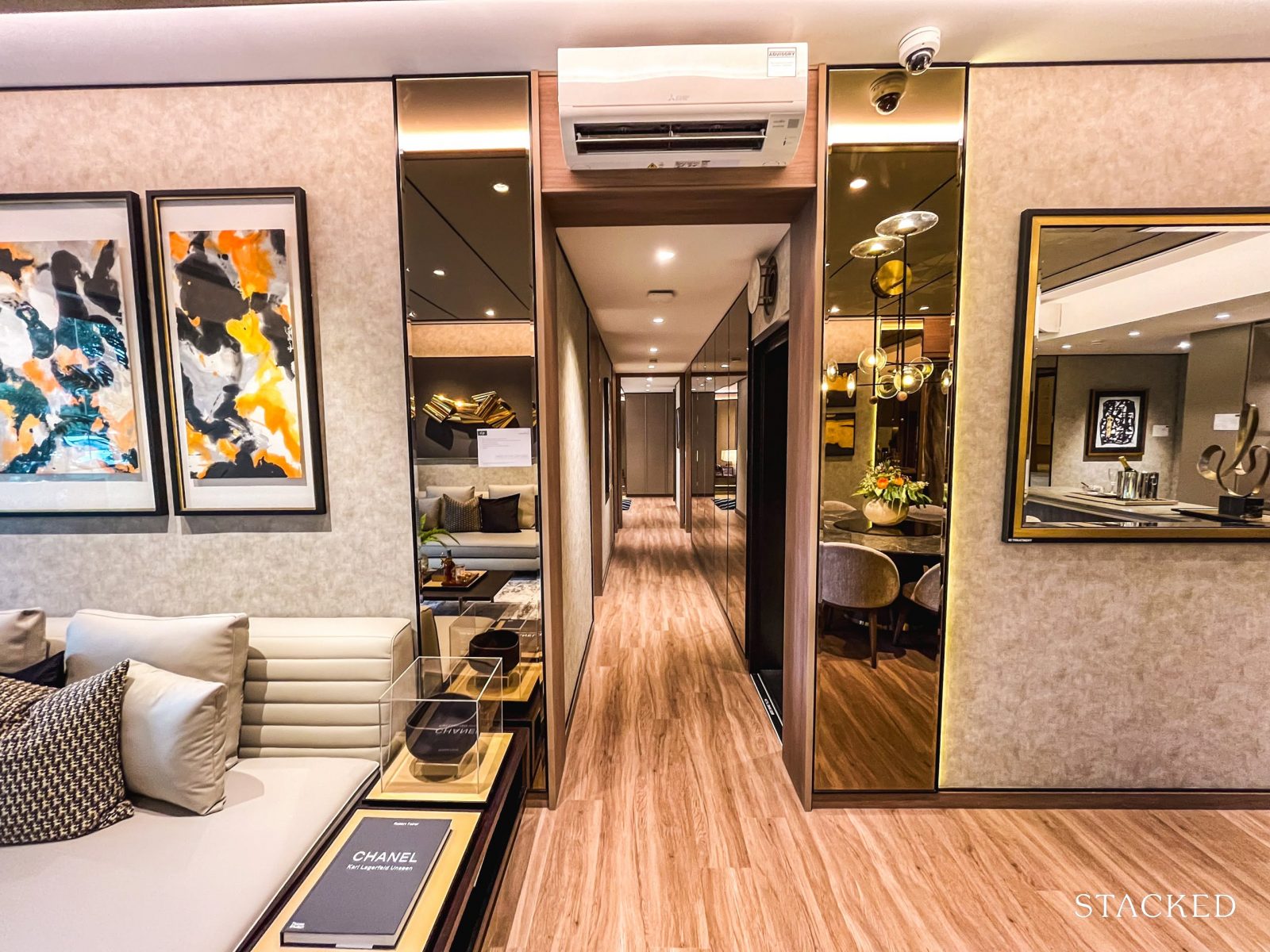
Now, let’s head over to the second half of the unit to wrap up the tour.
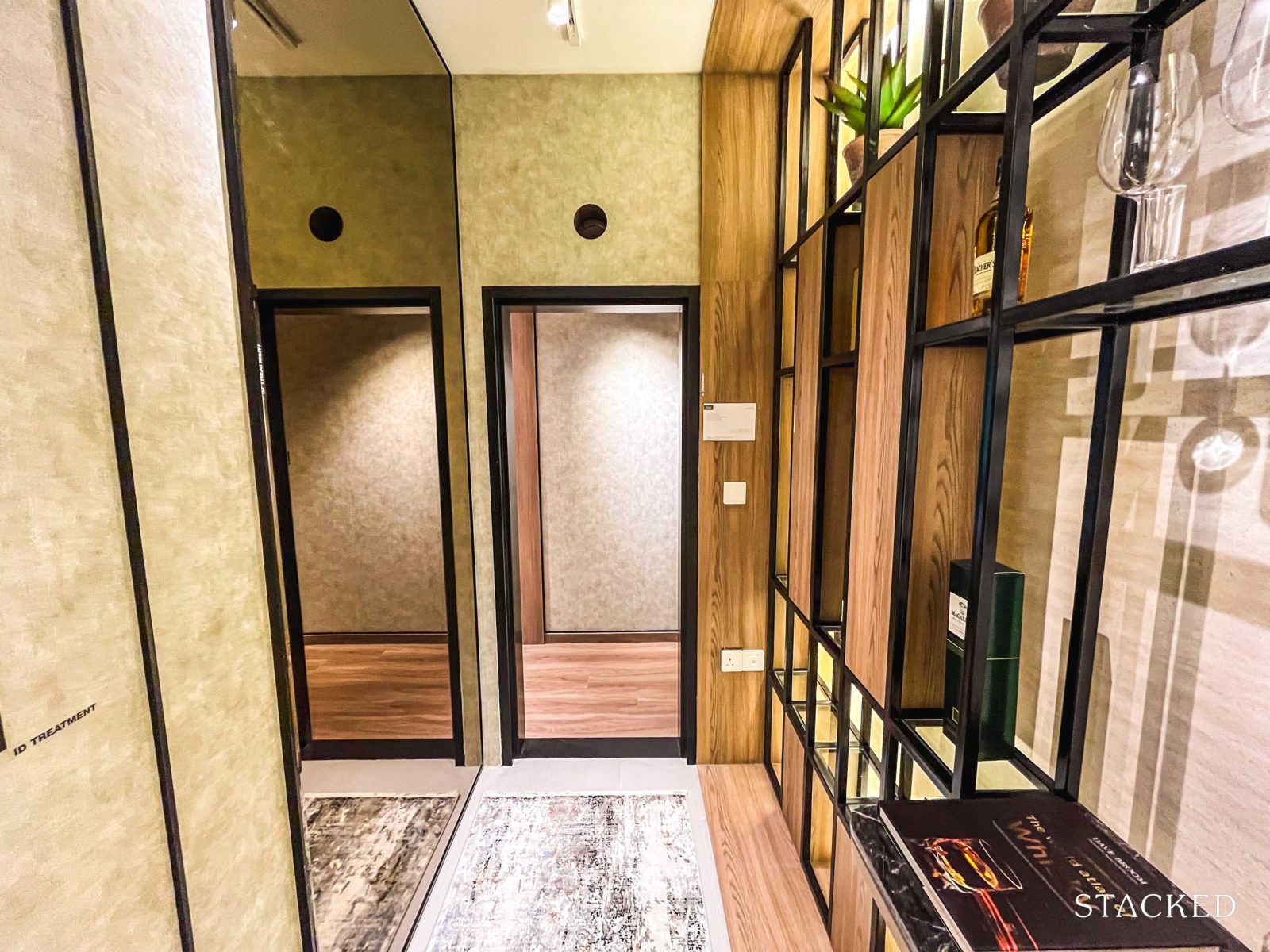
Interestingly, this unit includes a household shelter in addition to the utility room in the kitchen—something you’ll notice immediately on your right as you head down the hallway.
This space can be a functional storage area or even a study, depending on individual needs. However, as there are no windows, ample lighting would be required to brighten up the space.
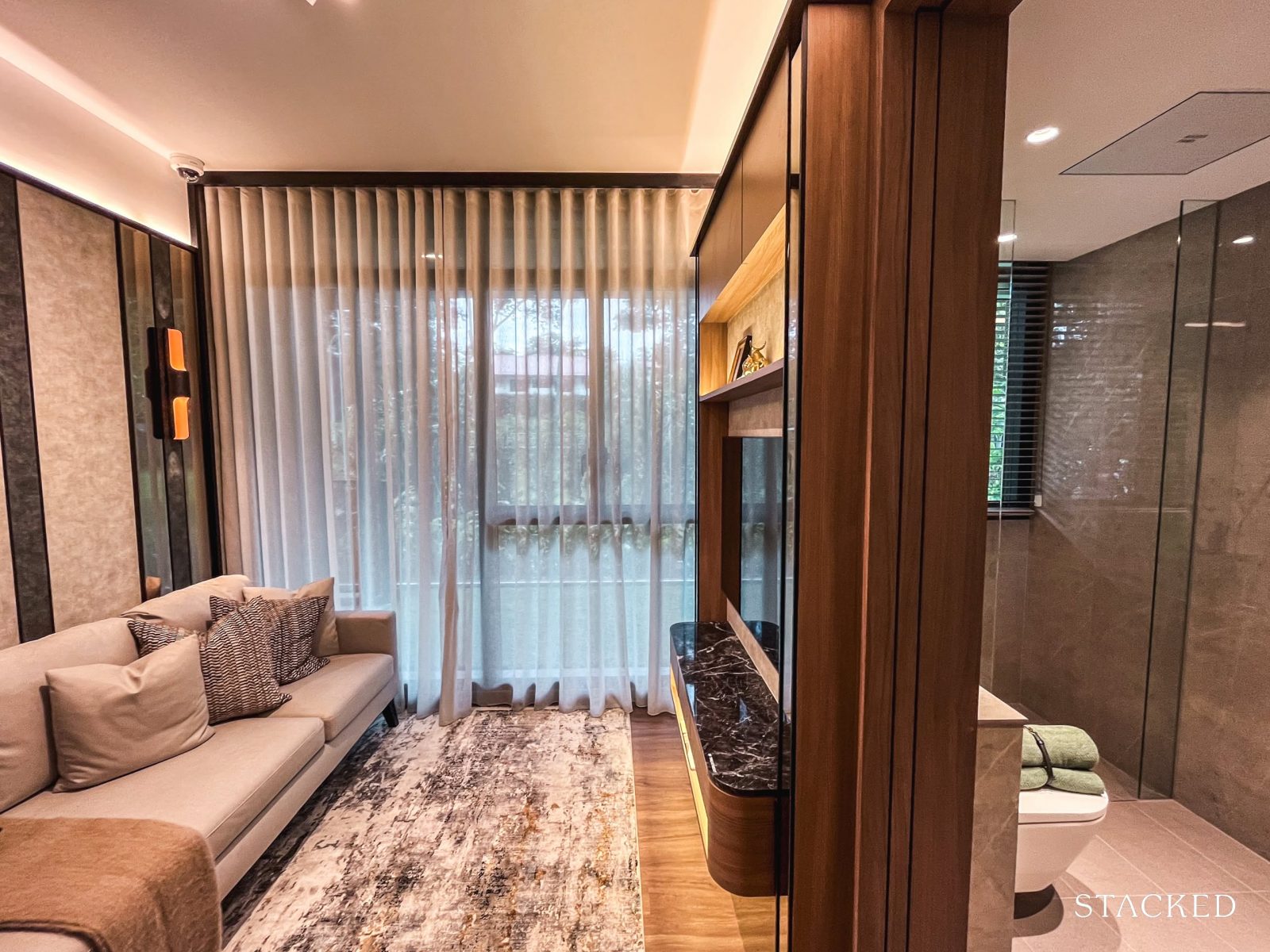
Opposite the household shelter is Common Bedroom 5, which connects directly to Common Bathroom 4, effectively making all bedrooms in this unit ensuite.
While this isn’t the first time we’ve seen such a layout, it’s still a well-appreciated one since this layout does give a more private set-up.
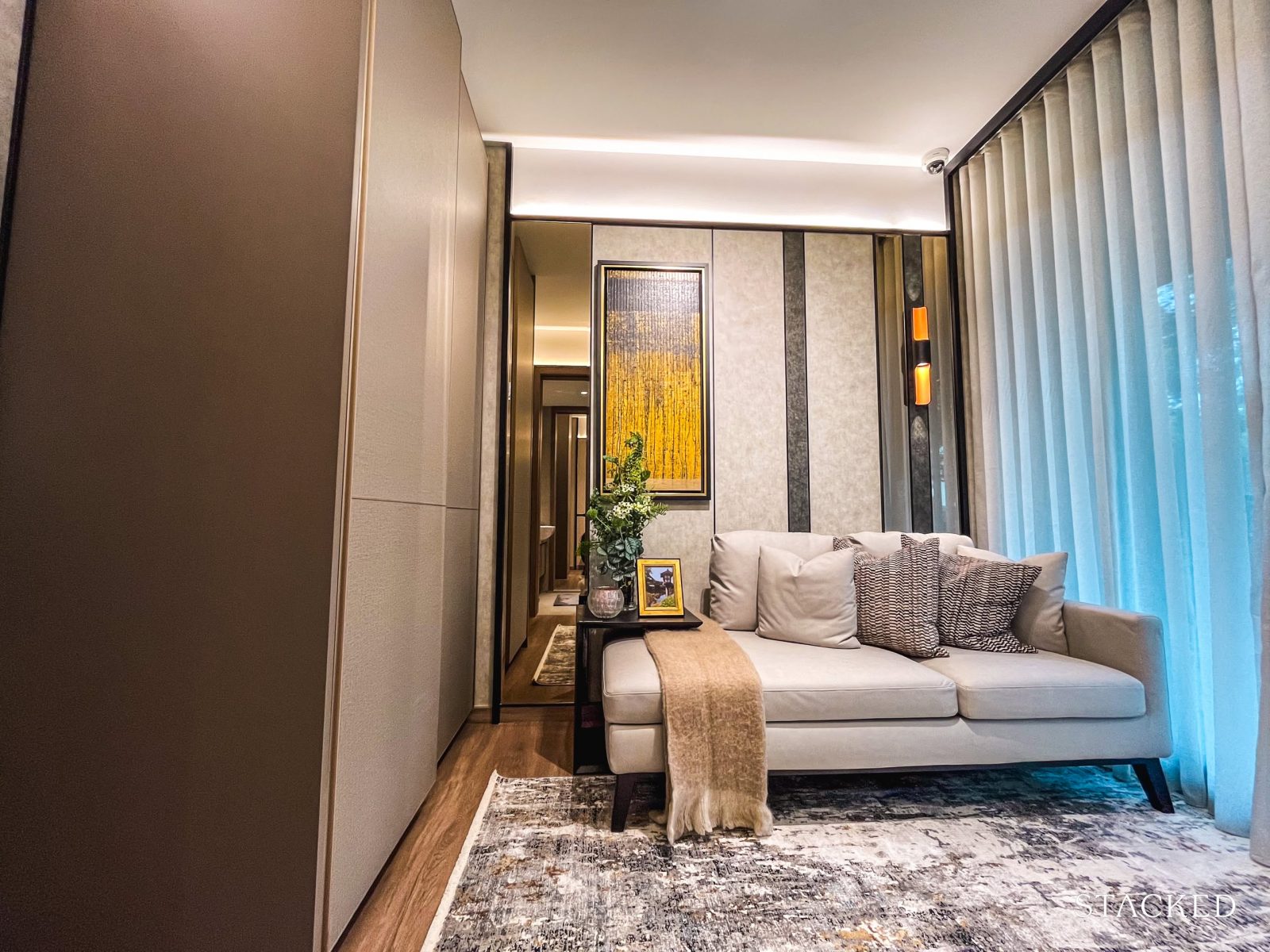
At 9.3 sqm, Bedroom 5 is the same size as Bedroom 4 (which we’ll get to shortly).
Here, the developers have staged it as a lounge area, and even with a sofa and built-in cabinet, the space still feels open. The full-height windows are a nice touch, adding to the sense of space and bringing in plenty of natural light.
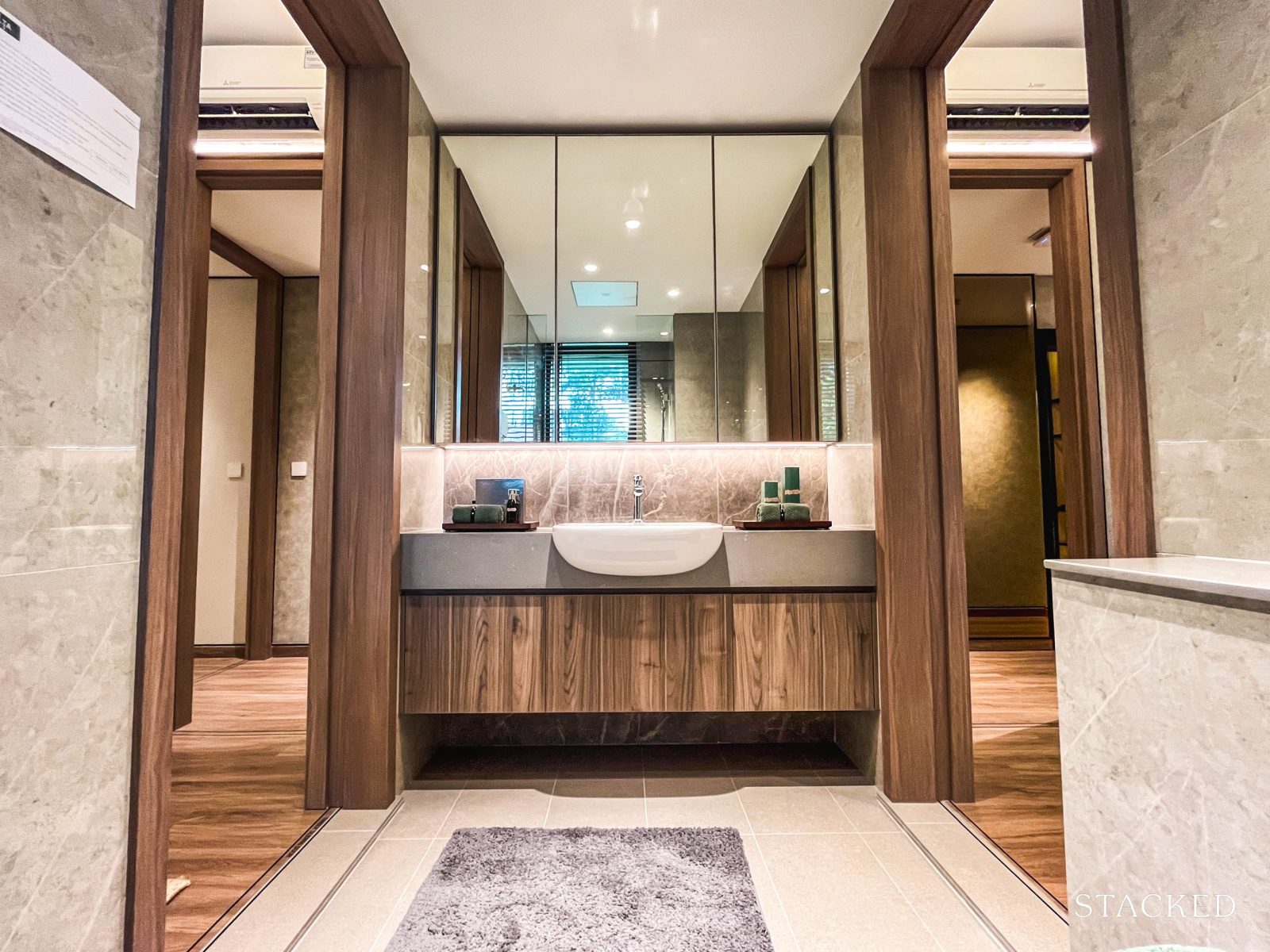
Common Bathroom 4, as mentioned earlier, features a Jack-and-Jill setup, accessible from both Common Bedrooms 5 and 4, making it a private bathroom shared only between these two rooms.
At 5.5 sqm, it’s fairly spacious and comes with standard cabinetry for storage, a Duravit sink, and a Hansgrohe sink mixer.
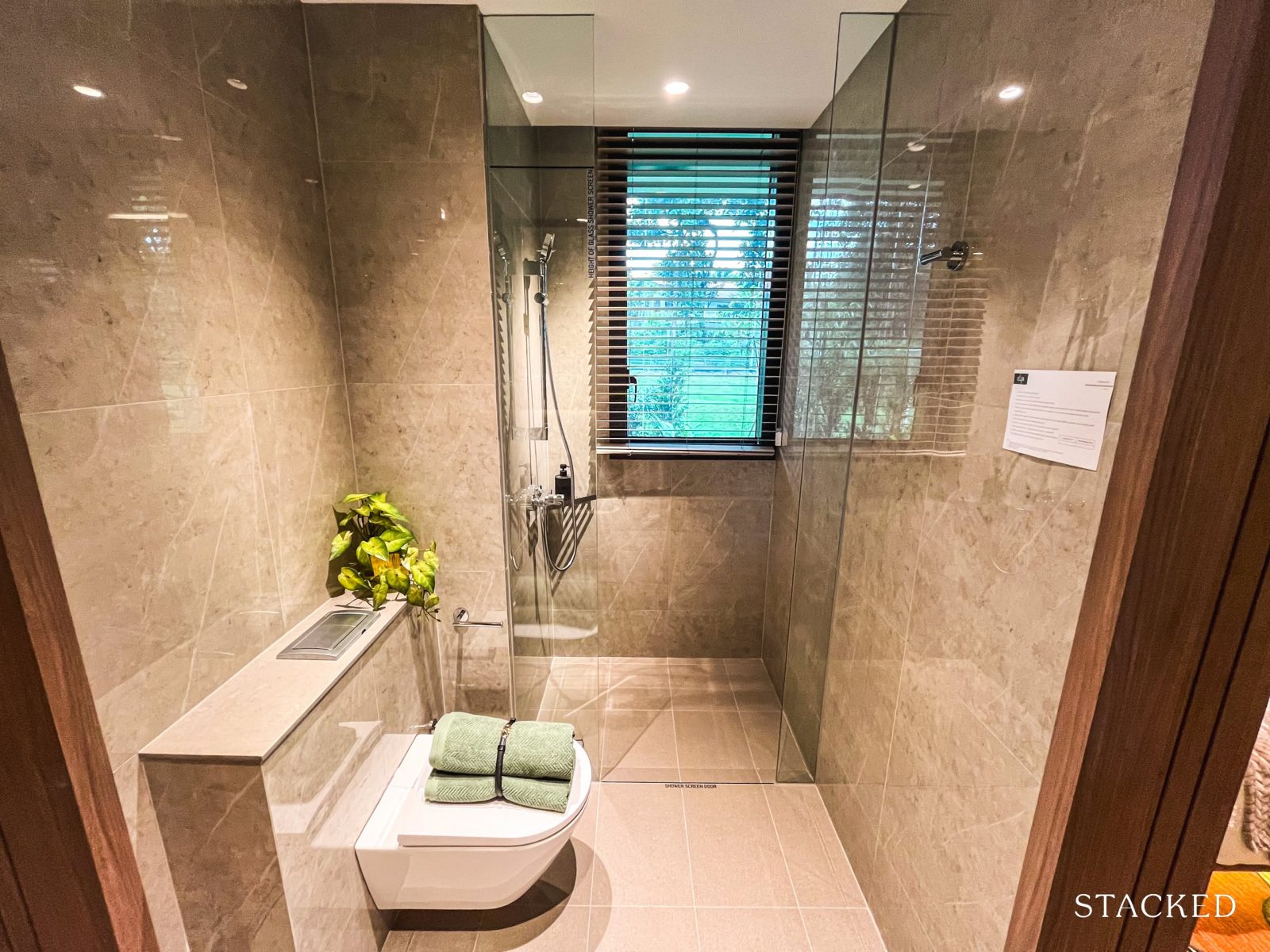
On the opposite side, you’ll find the wall-hung WC from Duravit and the shower area with a Hansgrohe shower mixer. Unlike the other bathrooms in the unit, this one includes a window for natural ventilation, which is always a big plus.
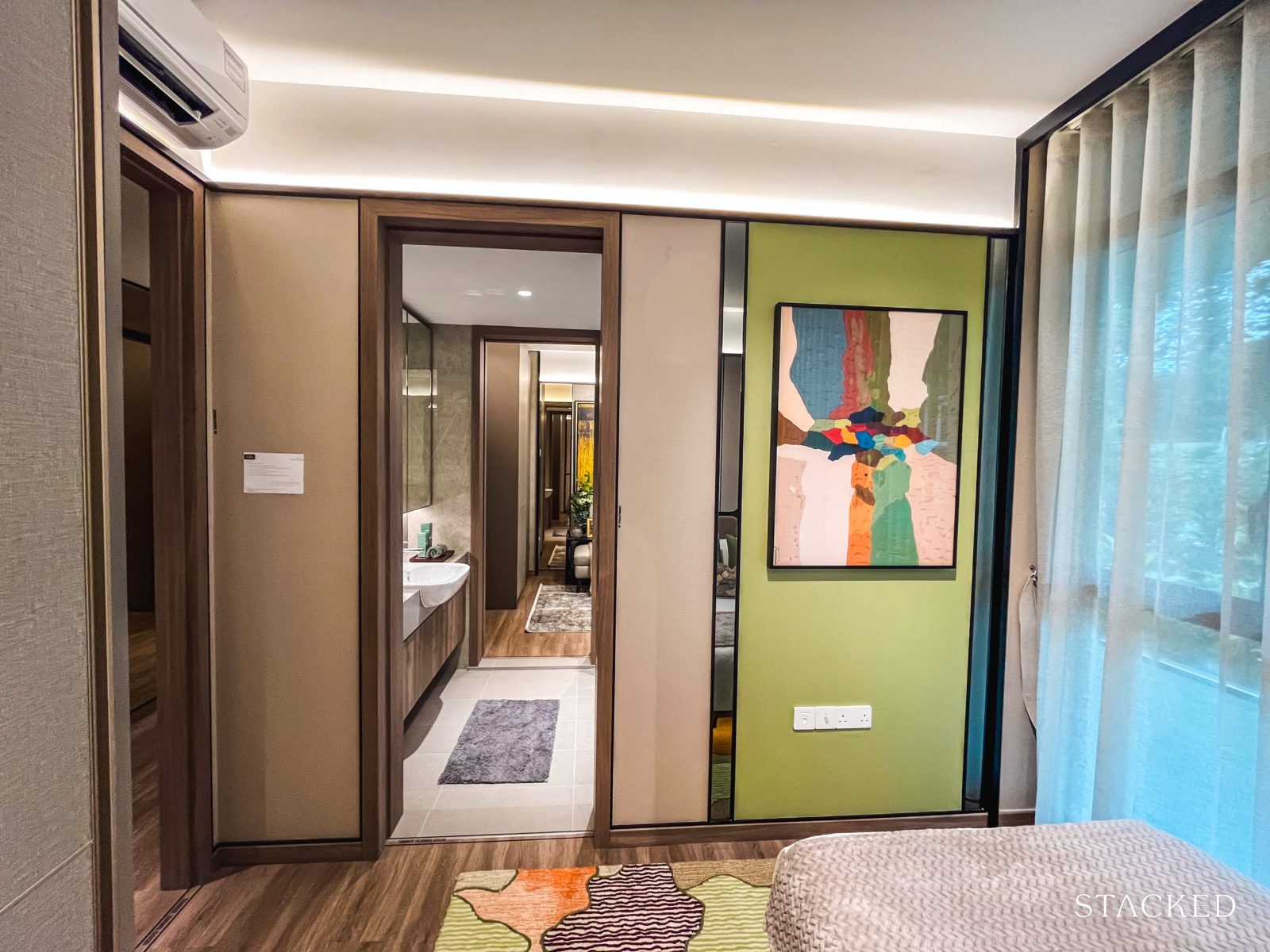
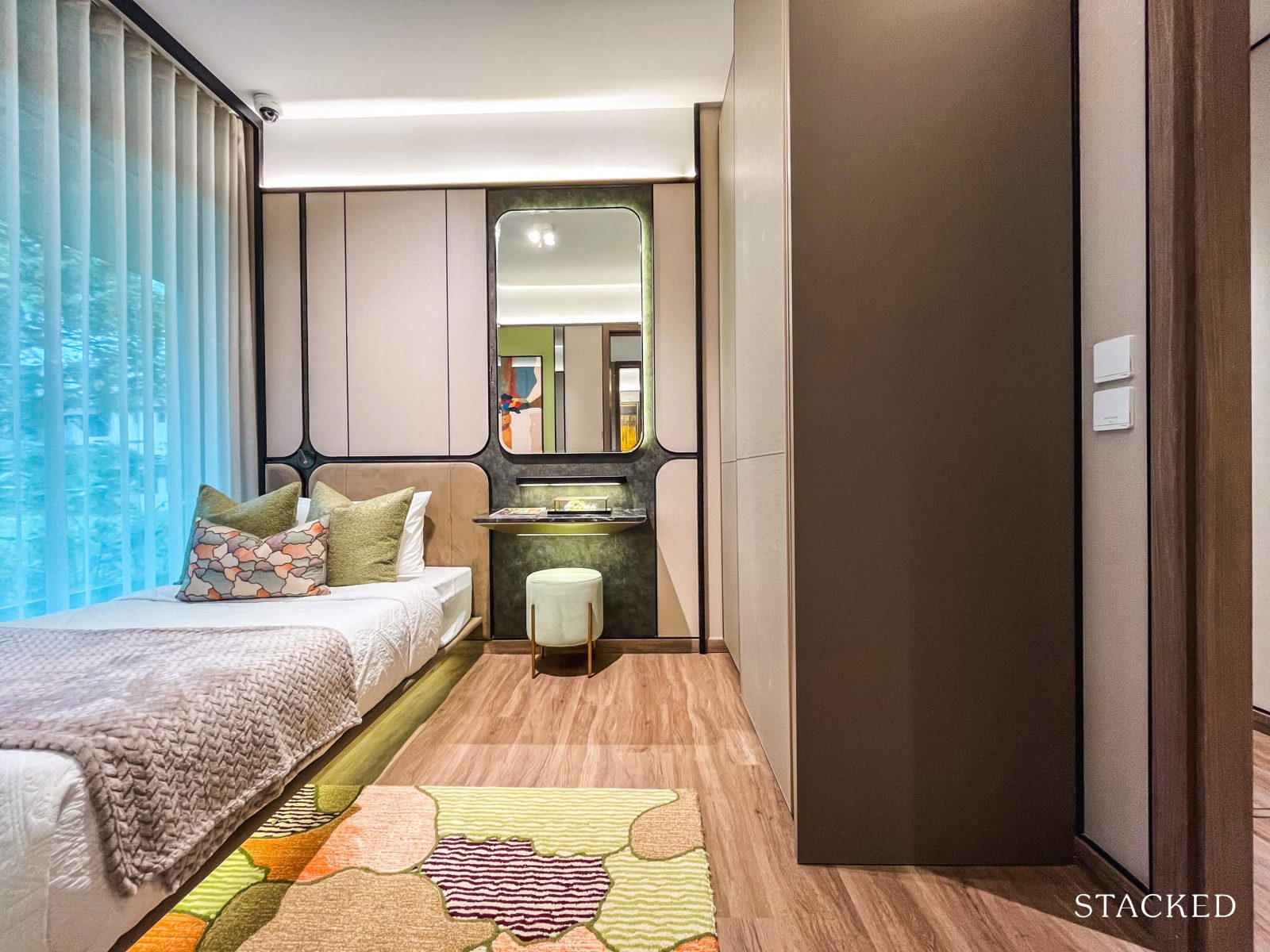
Here’s a look at Common Bedroom 4, which, as mentioned earlier, is 9.3 sqm and connects directly to Common Bathroom 4.
The IDs have styled it with a single bed, and even with the standard two-panel built-in wardrobe, there’s still room for a small writing desk. While the space is still compact, the full-height windows help bring in more natural light, making the room feel brighter and more open.
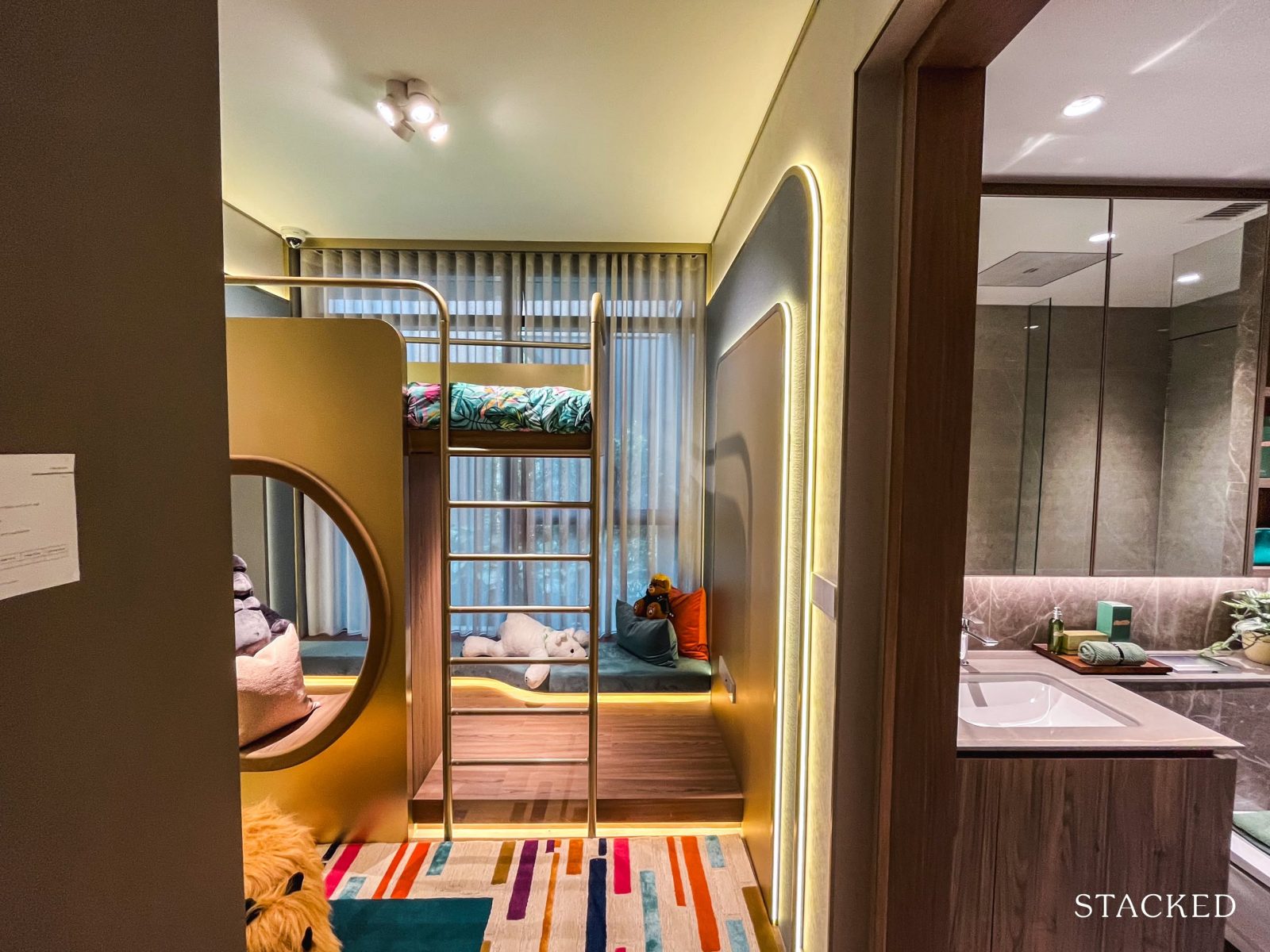
Next, we have the second junior suite, which is a rather uncommon feature even in five-bedroom layouts.
Having two junior suites adds to the overall liveability, offering greater flexibility—something that larger families will likely find appealing.
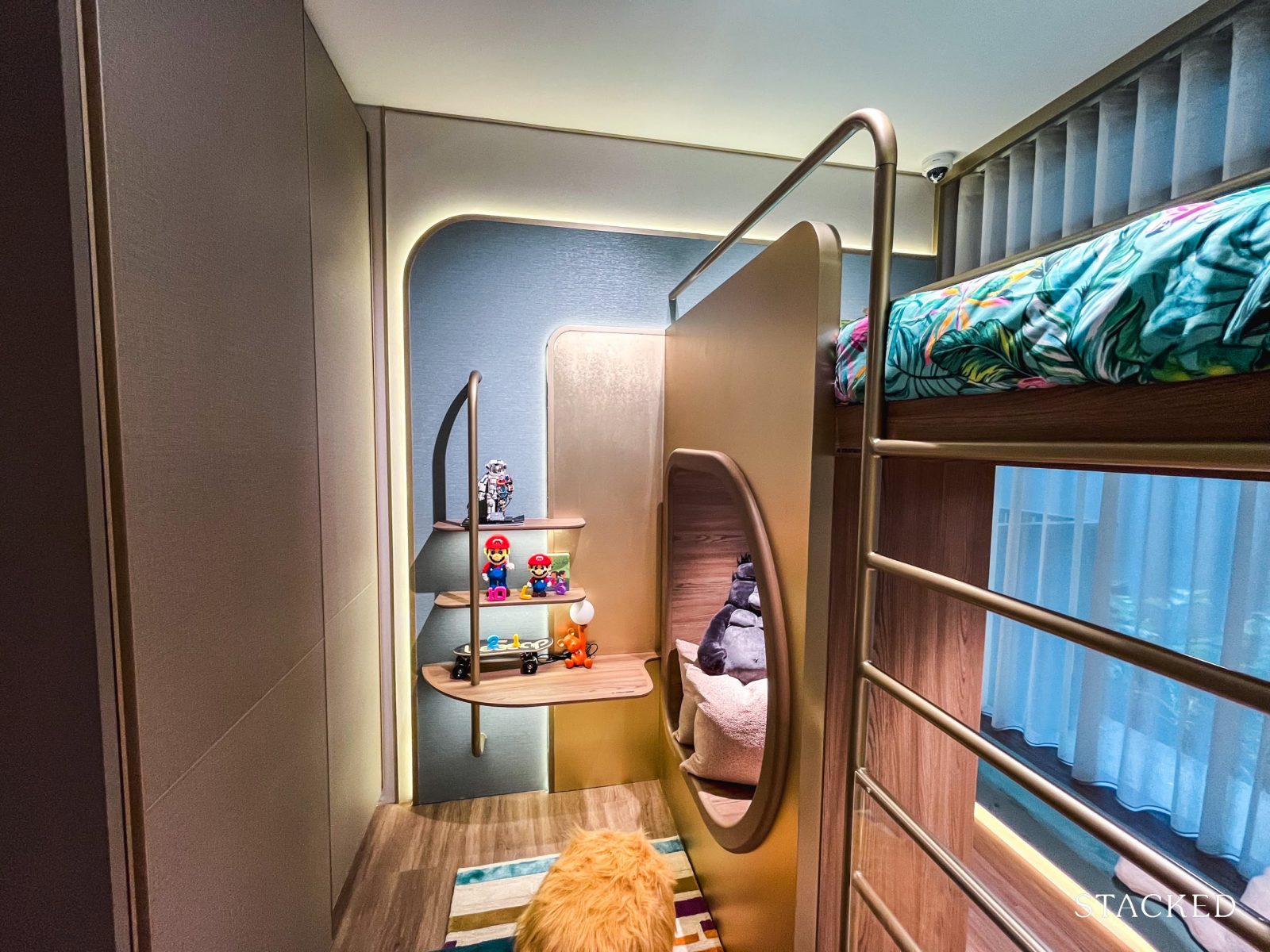
However, this junior suite is slightly smaller than the first.
At 9.7 sqm, it’s just a little bigger than the common bedrooms. Here, the IDs have styled it as a child’s room, but it can comfortably fit a queen-sized bed. As standard, it comes with a two-panel built-in wardrobe and full-height windows, which help brighten up the space.
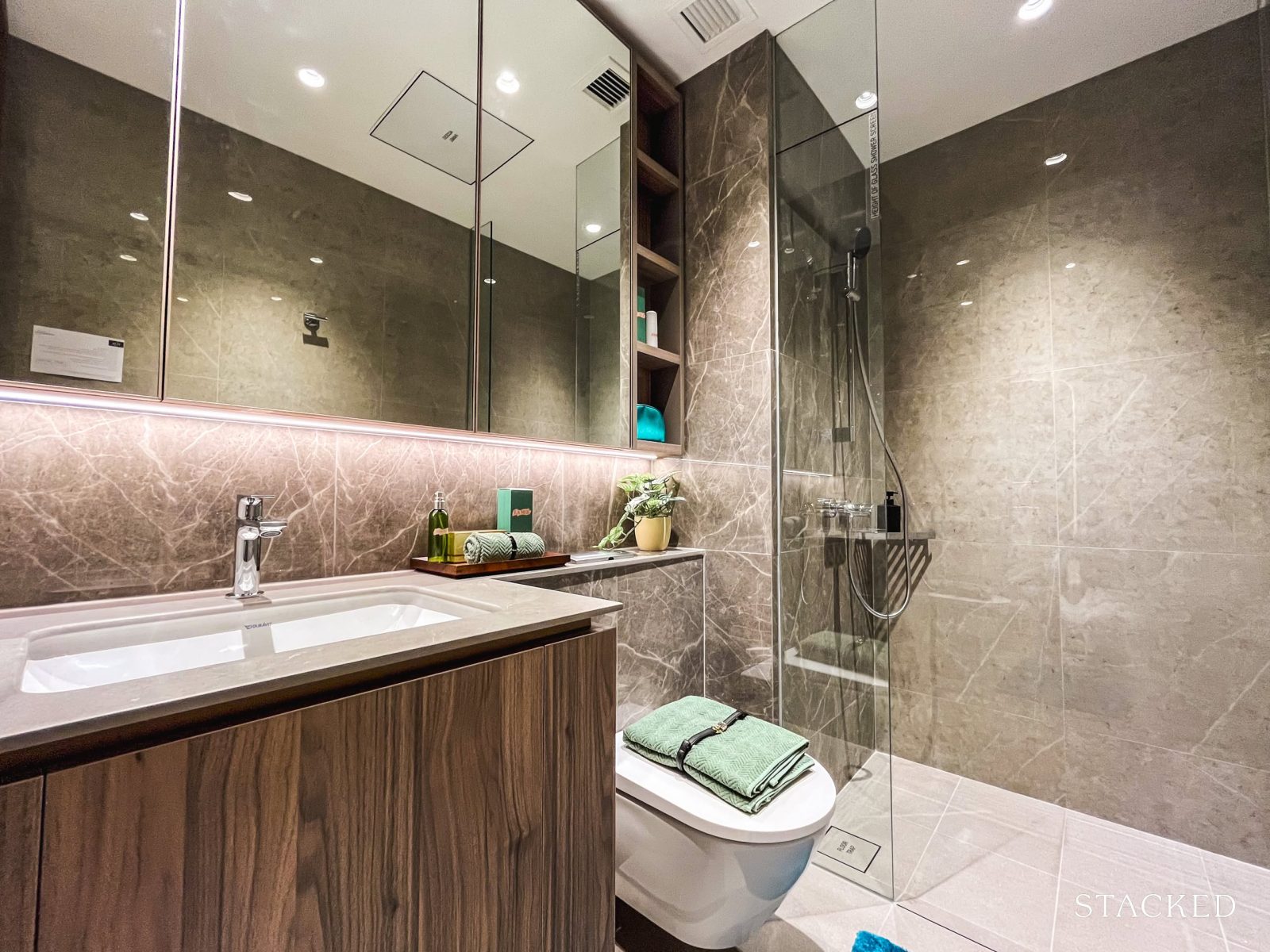
The junior ensuite bathroom is 4.3 sqm, making it the smallest bathroom in this unit type. It still includes all the standard provisions, such as a sink and wall-hung WC from Duravit, a handheld shower mixer and sink mixers from Hansgrohe, and built-in cabinetry for storage.
As always because there are no windows, this bathroom relies entirely on mechanical ventilation.
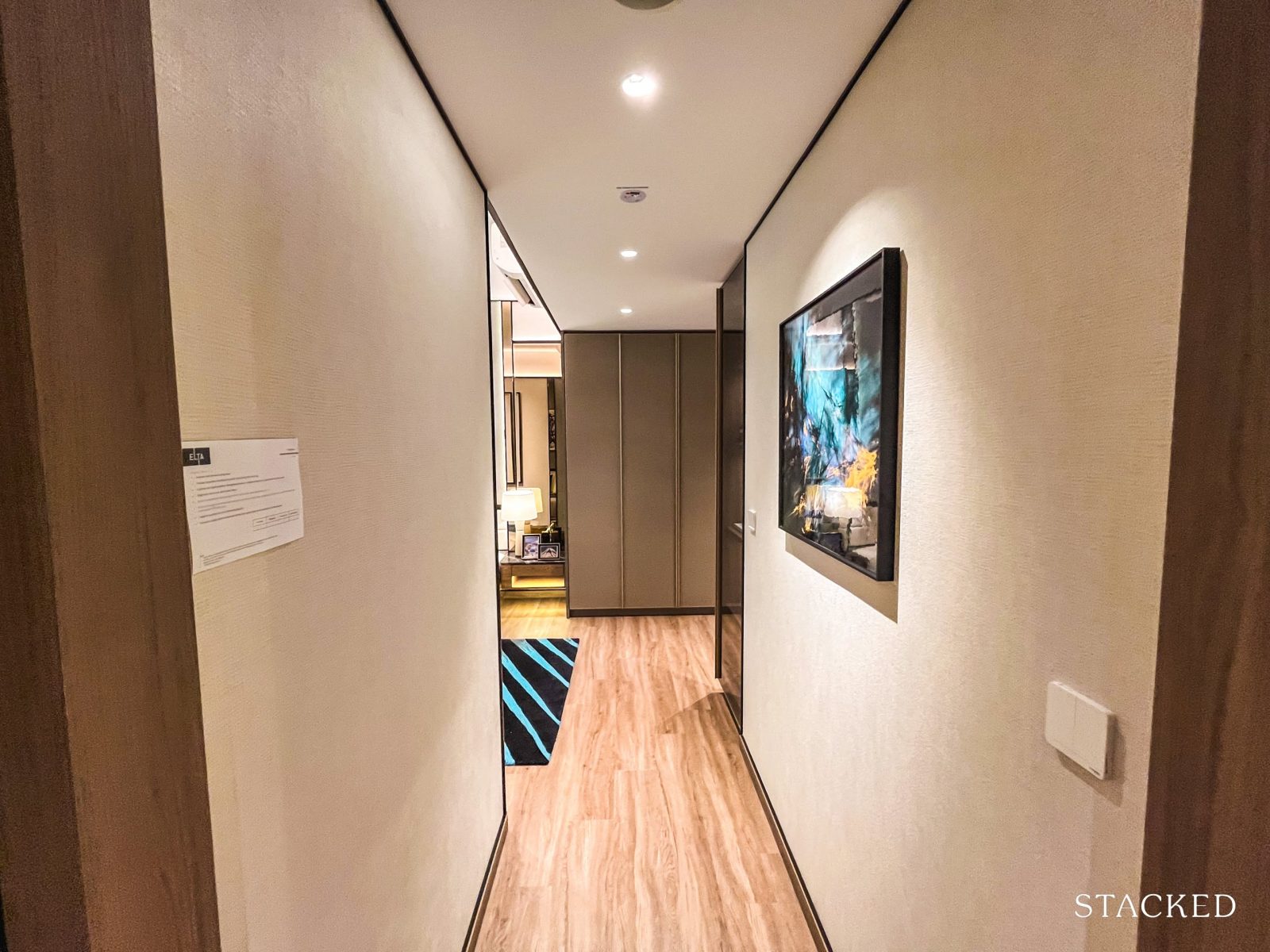
Finally, we arrive at the master bedroom, which opens into a small entryway, adding a layer of privacy to the layout.
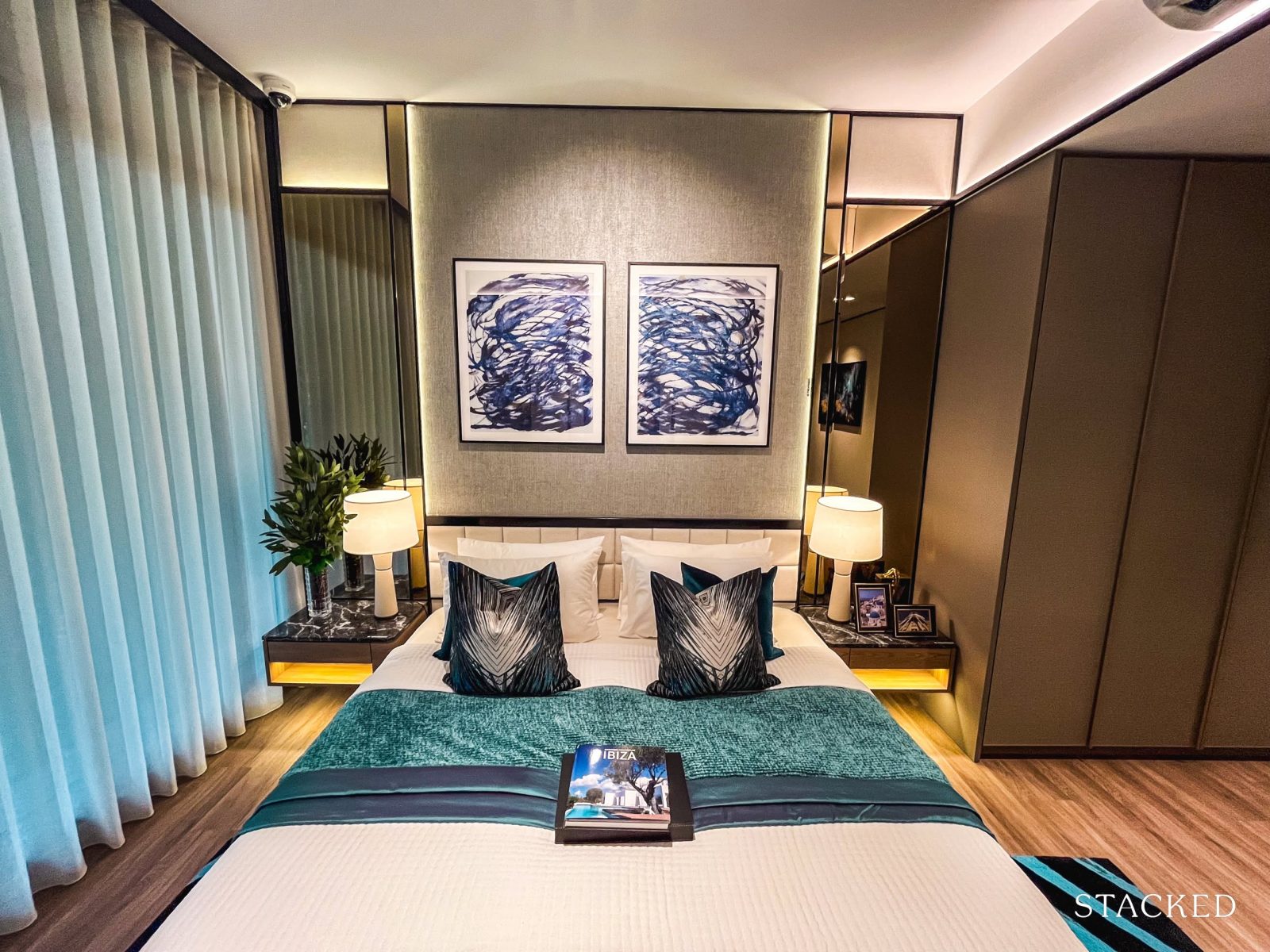
As expected, this is the largest bedroom in the unit, spanning 19.7 sqm. It comfortably accommodates a king-sized bed, two bedside tables, and a generously sized wardrobe area without feeling cramped.
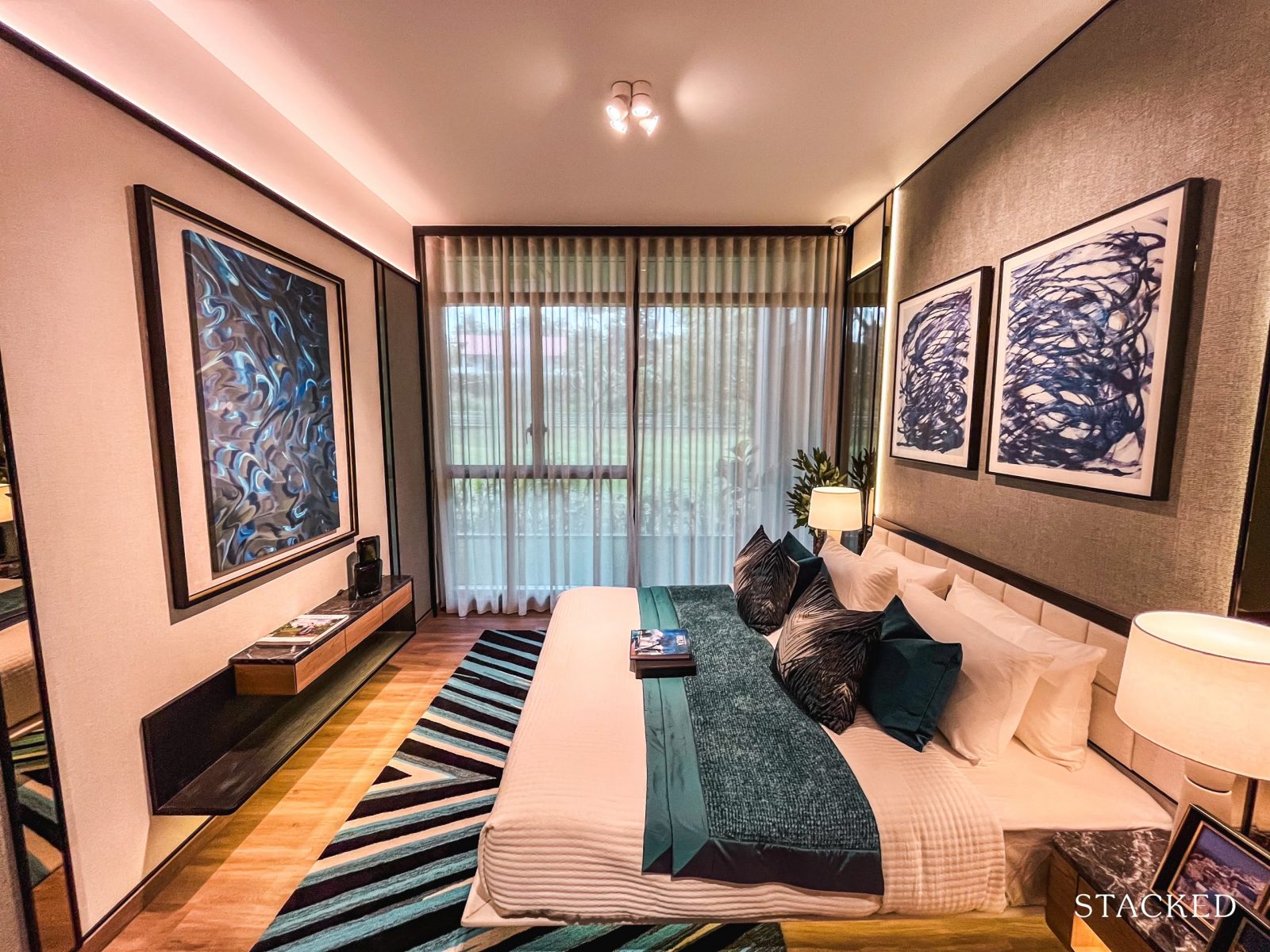
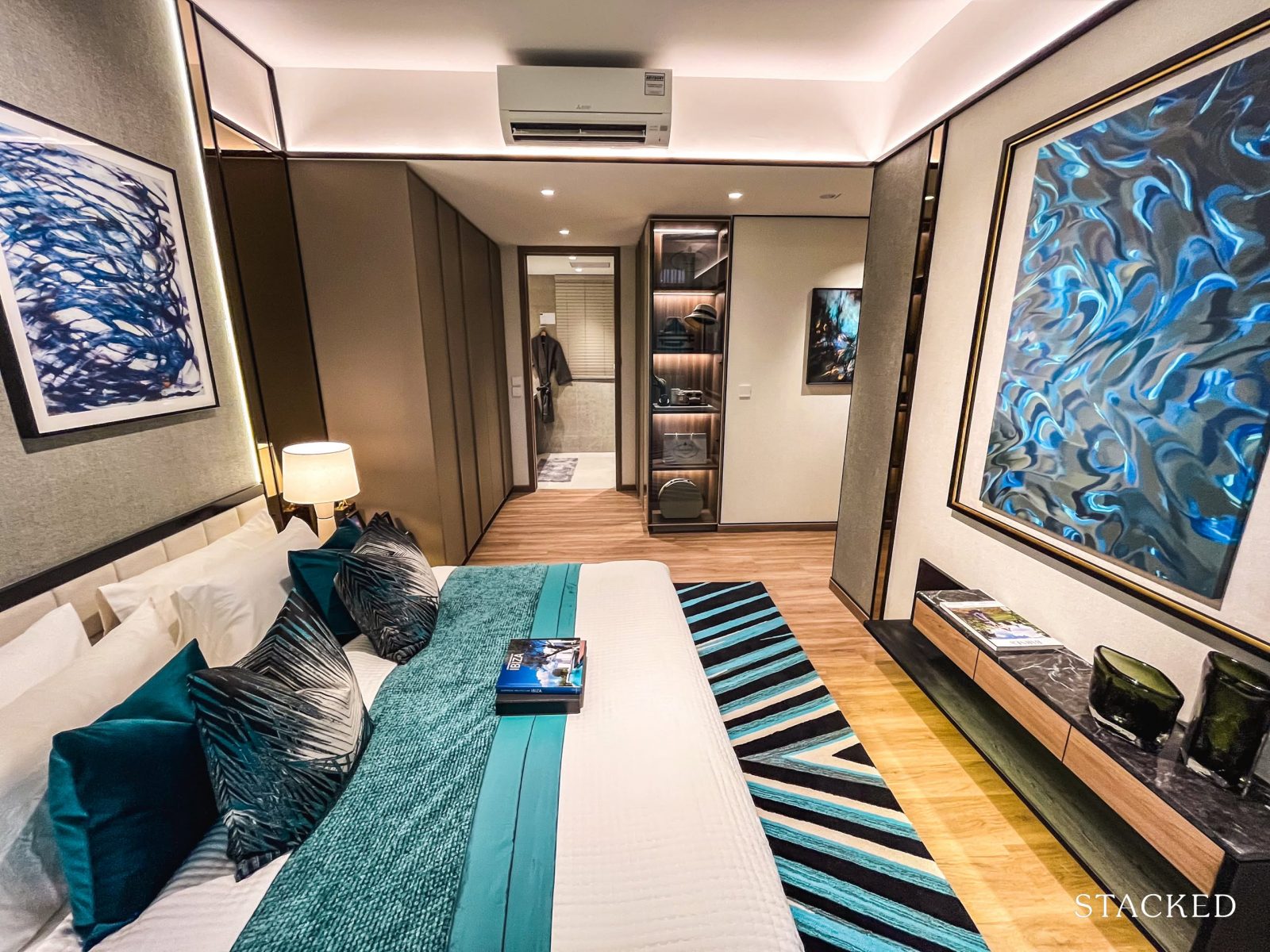
One standout feature here is the additonal storage the extra space provides. In many recent new launches, even larger unit types tend to come with only the standard two-panel built-in wardrobe.
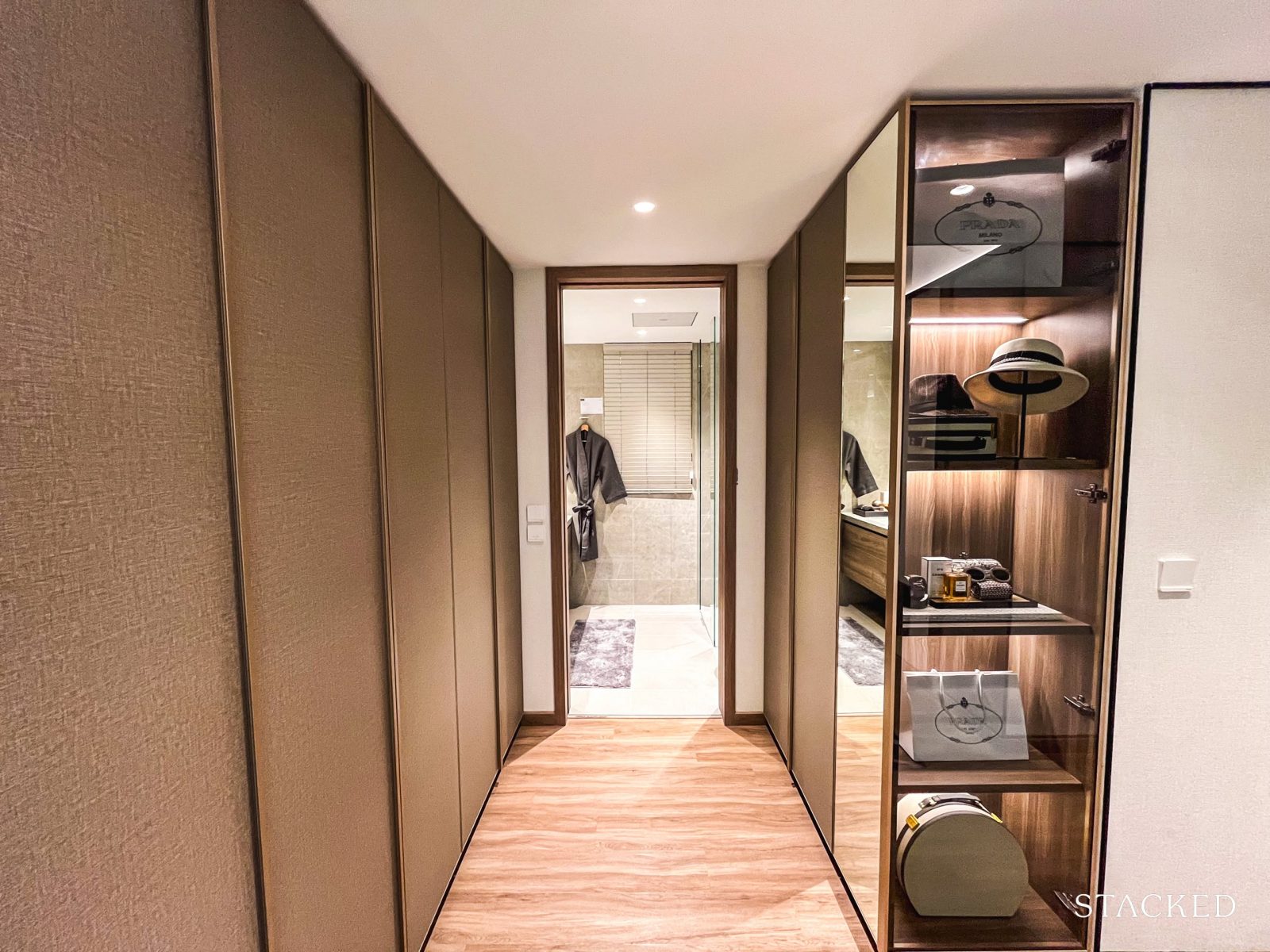
In contrast, this master bedroom offers a 7-panel wardrobe with glass shelving, a practical upgrade—especially for two people sharing the space.
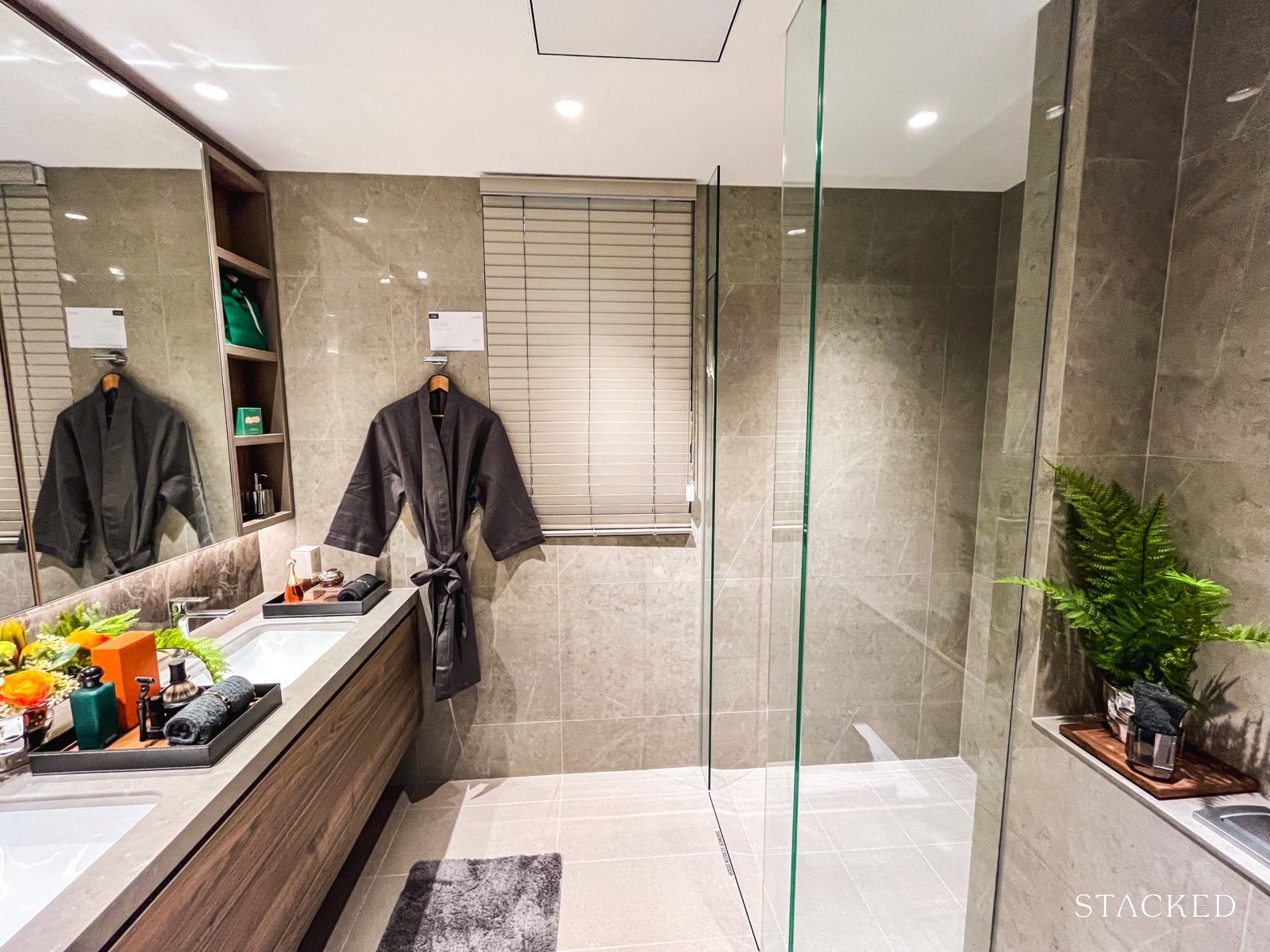
To bring the tour to a close, here’s a look at the master bathroom—the largest in the unit. At 6.3 sqm, it offers more space compared to the other bathrooms, ensuring a more comfortable layout.
Notably, it also has a window for natural ventilation, which is always a much-welcomed addition.
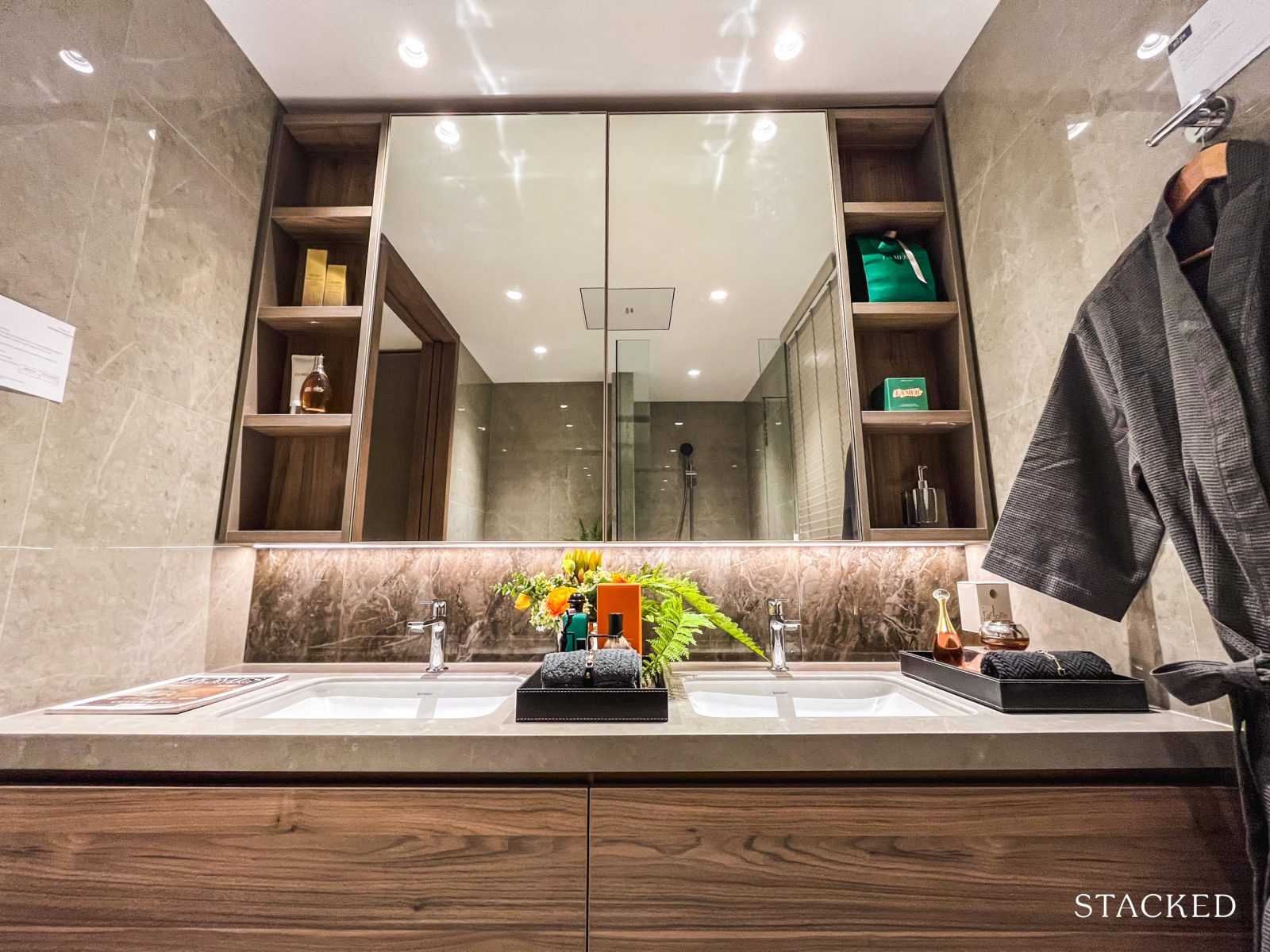
The master bathroom comes fitted with a his-and-hers sink from Duravit, paired with Hansgrohe tap mixers.
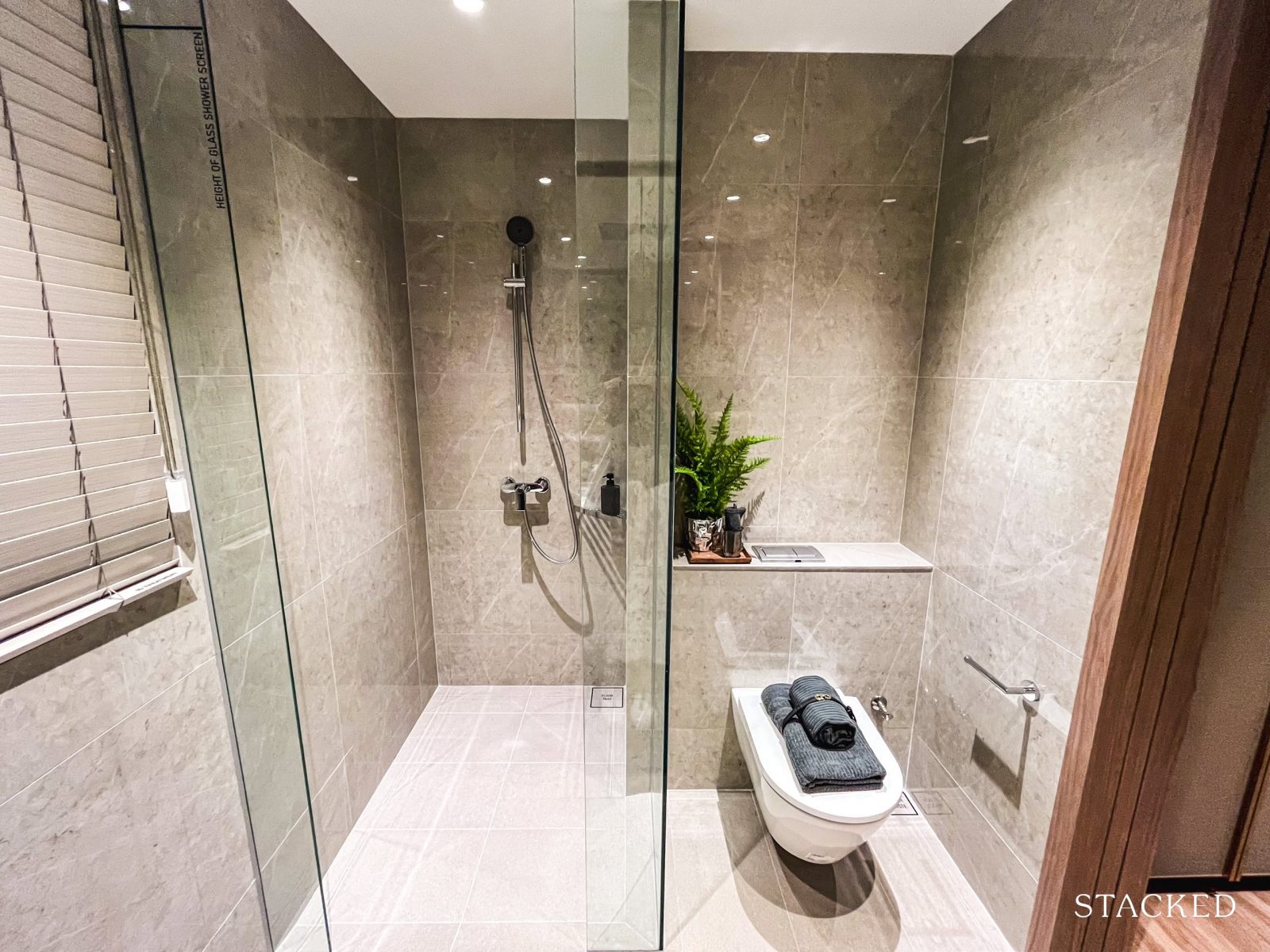
Opposite the vanity area, you’ll find the wall-hung WC from Duravit, alongside a glass-enclosed walk-in shower, fitted with a Hansgrohe handheld shower mixer. Notably, there’s no rain shower, a consistent omission across all bathrooms in ELTA.
And with that, we wrap up the tour.
ELTA Location Review
ELTA’s main entrance is located along Clementi Avenue 1, where it shares the lane with a mix of developments, including Clavon, The Clement Canopy, and various HDB projects like Clementi Peaks. You’ll also find institutions like Nan Hua High School, NUS High School of Mathematics and Science, and even a church in the vicinity.
For some buyers, its proximity to the AYE might be a dealbreaker, but this isn’t an issue unique to ELTA. Both Clavon and The Clement Canopy also face the highway, so it’s par for the course in this part of Clementi.
On a more positive point, this does mean easy access to the expressway for those who drive. One thing to note, however, is the ERP gantry from Clementi Avenue 2 leading onto the AYE—though with the transition to ERP 2.0, it remains to be seen how much of an impact this will have in the long run.
Where ELTA does shine is in its proximity to schools—always a key selling point in Clementi. The project is close to top tertiary institutions like NUS, Ngee Ann Polytechnic, and Singapore Polytechnic. Closer to home, NUS High School of Mathematics and Science is right next door, while Nan Hua High School sits just across the road. For primary schools, Pei Tong Primary and Clementi Primary are within the 1km radius. However, families eyeing Nan Hua Primary might be disappointed—it seems to fall just outside the cut-off, which ends around Clavon. This could be a consideration for resale in the future.
Connectivity-wise, Clementi MRT Station isn’t exactly at your doorstep. It’s currently on the East-West Line but will eventually link to the Cross Island Line. Getting there requires a short bus ride or drive, though some might prefer to take a stroll (which, from what we’ve heard, is largely sheltered, though a pretty long one, nonetheless). To tackle this pain point, we’ve been told that shuttle buses would be provided during the first year.
A plus point is the nearby bus stop with direct service 197, which takes you into the CBD and Clarke Quay in about 30 minutes. You also get bus routes to One-North, HarbourFront, and Mapletree Business City.
Being in a mature estate means you’ll find a decent mix of amenities, including some coffee shops and a Sheng Shiong located within the HDB cluster close by. While there are a few FairPrice and Cold Storage outlets nearby, most will require a short drive or bus ride. For malls, the closest options are 321 Clementi, Grantral Mall, and Clementi Mall, which are around a five-minute drive. If you don’t mind going a little further, the Jurong East cluster (JEM, Westgate) is also within reach.
Lastly, the project is close to some of Singapore’s most loved green spaces. This includes Clementi Forest, Maju Forest, Dover Forest and Clementi Woods Park – so if you’re big on having verdant trails close by, this might be a selling point for you.
Nearest MRT: Clementi MRT Station (891m, 13 mins walk)
Public Transport
| Bus Station | Buses Serviced | Distance From Condo (& Est. Walking Time) |
| AFT CLEMENTI AVE 2 ID: 17139 | 97, 97e, 188, 189, 196, 197, 198, 963 | 98m, 1-min walk |
| CLEMENTI FLYOVER ID: 17131 | 97, 97e, 188, 196, 197, 198, 963 | 191m, 3-min walk |
| OPP NAN HUA HIGH SCHID: 16991 | 189 | 254m, 3-min walk |
| OPP BLK 420A ID: 16891 | 189 | 259m, 3-min walk |
Schools
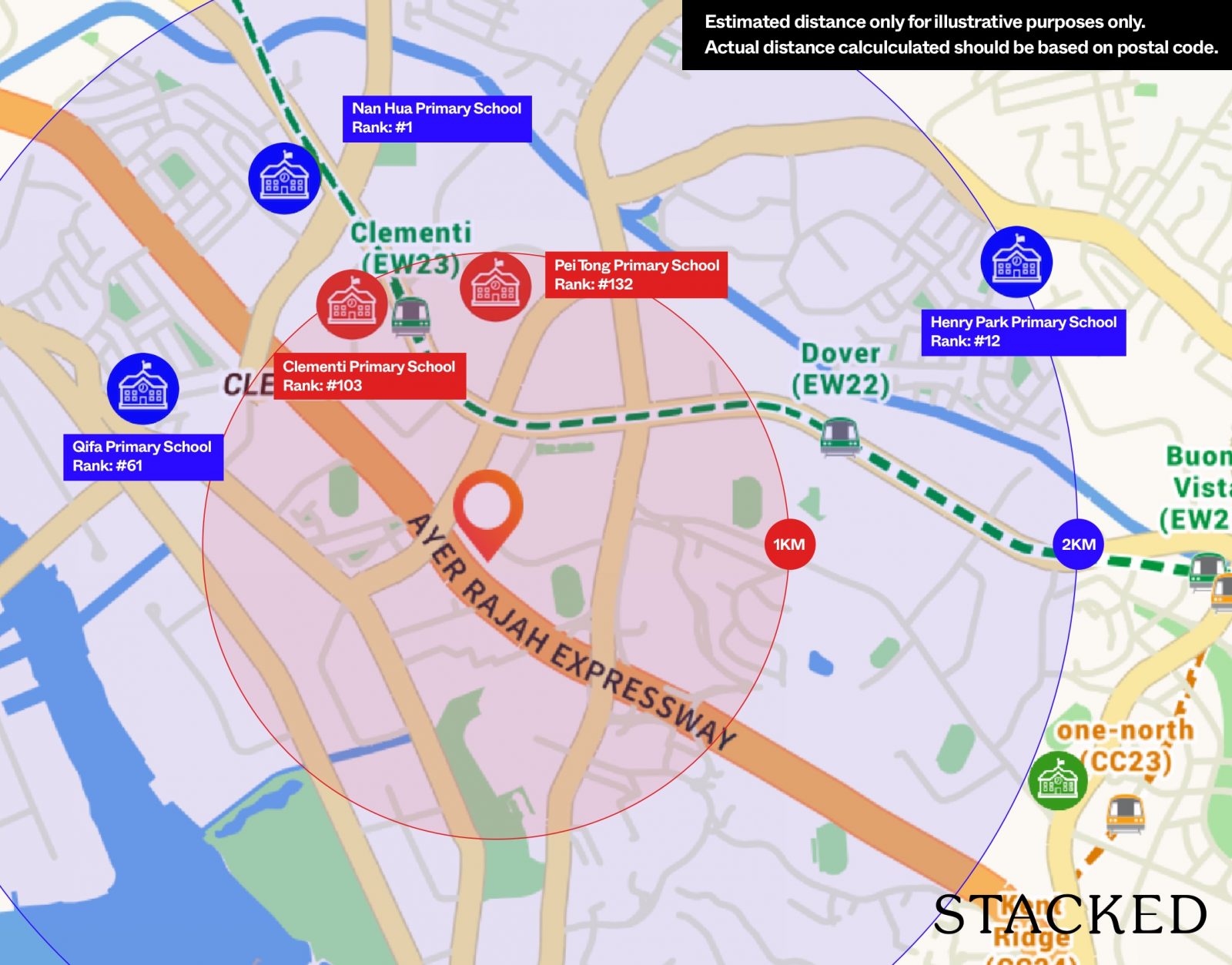
| School | Distance from Condo |
| Pei Tong Primary School | 1.6km, 5-min drive |
| Nan Hua Primary School | 2km, 6-min drive |
| Clementi Primary School | 1.5km, 6-min drive |
| Qifa Primary School | 2.8km, 9-min drive |
| NUS High School of Mathematics and Science | 180m, 3-min walk |
| Nan Hua High School | 220m, 3-min walk |
| School of Science and Technology | 1.4km, 4-min drive |
| Clementi Town Secondary School | 1.4km, 5-min drive |
| Tanglin Secondary School | 2.1km, 6-min drive |
| New Town Secondary School | 2.4km, 6-min drive |
| Kent Ridge Secondary School | 2.4km, 6-min drive |
| Anglo-Chinese School (Independent) | 4.6km, 7-min drive |
| Fairfield Methodist School (Secondary) | 4.3km, 7-min drive |
| ACS Junior College | 4.7km, 7-min drive |
| Singapore Polytechnic | 1.3km, 4-min drive |
| Singapore Institute of Technology | 2.6km, 5-min drive |
| National University of Singapore | 2.2km, 6-min drive |
| Singapore University of Social Sciences | 2.8km, 7-min drive |
| Singapore Institute of Management | 2.9km, 7-min drive |
| Ngee Ann Polytechnic | 3.9km, 10-min drive |
Shopping Malls
| Destination | Distance from Condo (& Est. Driving Time) |
| Clementi Mall / Cityvibe/ Grantral Mall@Clementi | 1.2km, 4-min drive |
| 321 Clementi | 1.5km, 5-min drive |
| West Coast Plaza | 1.8km, 4-min drive |
| Star Vista/ Rochester Mall | 3.2km, 8-min drive |
| JEM | 4.7km, 10-min drive |
| Alexandra IKEA | 6.1km, 8-min drive |
Private Transport
| Key Destinations | Distance from Condo (Fastest Time at Peak Hour [0830] Drive Time) |
| Jurong Cluster (JEM/ Westgate) | 4.7km, 7-min drive |
| Mediapolis (and surroundings) | 4.9km, 7-min drive |
| Mapletree Business City | 8.1km, 12-min drive |
| Orchard Road | 9.1km, 12-min drive |
| HarbourFront Cluster (VivoCity) | 10.5km, 12-min drive |
| CBD (Raffles Place) | 12.6km, 16-min drive |
| Suntec City | 16.9km, 18-min drive |
| Tuas Checkpoint | 17.9km, 18-min drive |
| Woodlands Checkpoint | 18.2km, 18-min drive |
| Woodlands Cluster (Causeway Point) | 19.2km, 20-min drive |
| Paya Lebar Quarter | 22.7km, 24-min drive |
| Tuas Port (by 2040) | 28.3km, 35-min drive |
| Changi Airport | 30.4km, 26-min drive |
| Punggol Cluster (Waterway Point) | 30.6km, 28-min drive |
Immediate Road Exits: Turn left onto Clementi Avenue 1, left again onto Commonwealth Avenue West and right to Clementi Avenue 2 to merge onto the AYE. Alternatively, turn right onto Clementi Avenue 1 and again onto Clementi Road.
ELTA Developer Review
Developer Notes
MCL Land, a member of the Jardine Matheson Group under Hong Kong Land Holdings, has been shaping homes in Singapore and Malaysia for over 50 years. Listed on the Singapore Exchange, it’s the developer behind projects like Tembusu Grand, Copen Grand, Piccadilly Grand, Leedon Green and Parc Esta in Singapore.
Meanwhile, ELTA marks CSC Land’s fifth project in Singapore, following their more recent launch of the 1,008-unit Grand Dunman. While their track record here isn’t as extensive, their past project TWIN VEW earned a high CONQUAS Band Score of 1—speaking to their construction quality. Other developments in their portfolio include Verdale and Parc Greenwich.
Architect Notes
Hong Kong-based P&T Consultants is no stranger to Singapore’s residential scene, having designed a string of well-known condos, including Grand Dunman, TWIN VEW, Parc Esta, Stirling Residences, and even Clavon—ELTA’s next-door neighbour.
Beyond Singapore, their footprint extends across the globe, with projects in China, Malaysia, Indonesia, Dubai, Qatar, Vietnam, and even Morocco.
Unit Mix
| Unit Types | Unit Area (sqft) | No. of units | Maintenance Fees* | |
| 1 Bedroom + Study | 506 | 36 | 7.2% | $310 |
| 2 Bedroom | 614 | 72 | 35.7% | $372 |
| 2 Bedroom Premium | 700 | 71 | ||
| 2 Bedroom + Study | 807 | 36 | ||
| 3 Bedroom | 926 | 72 | 21.6% | |
| 3 Bedroom Premium | 1,023 | 36 | ||
| 4 Bedroom | 1,184 | 36 | 28.5% | $434 |
| 4 Bedroom Premium | 1,313 | 36 | ||
| 4 Bedroom Dual Key | 1,313 | 36 | ||
| 4 Bedroom + Study | 1,507 | 35 | ||
| 5 Bedroom | 1,776 | 35 | 7% | $496 |
| Total | 501 | |||
Much like the nearby Clavon, ELTA offers unit layouts ranging from 1- to 5-bedrooms. One key similarity between the two projects is the absence of penthouse units, meaning all units share a uniform ceiling height of 2.79m.
Where ELTA stands out, however, is that it falls under the GFA harmonisation guidelines—making it the only project in the area to do so. In practical terms, this means that its stated square footage excludes air-conditioning ledges and other unliveable spaces.
For comparison, Clavon’s 1-bedroom + study unit is 527 square feet. So, while Clavon’s unit sizes may appear larger on paper, the actual liveable space across both developments could be quite similar (after you factor in the A/C ledges), with only a marginal difference (that said, this varies by unit type, so it’s worth checking the specific layout in question).
This trend largely holds across the board, except for the 5-bedroom units, where ELTA’s are noticeably larger. At 1,776 square feet, ELTA’s 5-bedder is bigger than Clavon’s 1,690 square feet. Factor in the A/C ledges, and the difference should be more pronounced.
So, if sheer liveable space is a priority, ELTA’s layout will likely be the more appealing option. That said, the larger footprint also means a higher overall quantum, which could price out some buyers—an important consideration for those buying with an exit strategy in mind.
When compared to other new launches, ELTA’s unit sizes are fairly standard. The Orie and Parktown Residence, for example, offer entry-level 2-bedroom units starting from 592 square feet, while Nava Grove’s 2-bedder starts from 624 square feet.
Looking at the unit mix, ELTA strikes a balance between own-stay buyers and investors—no surprise given the surrounding amenities. 57.1 per cent of the development consists of 3-bedders and above, while the remaining 42.9 per cent is made up of smaller 1- and 2-bedroom units.
From the floor plan, many of the units feature a dumbbell layout, which tends to be a plus for those prioritising spatial efficiency. Dual-key configurations also make an appearance—something we’ve seen in recent launches like The Orie and Nava Grove.
Another key detail: ELTA is a PPVC project, meaning most of the internal walls cannot be hacked—similar to Clavon and The Clement Canopy.
As a result, the efficiency of the layouts will be even more crucial, as buyers won’t have the flexibility to reconfigure their spaces post-purchase.
ELTA Stack Analysis
Site Plan
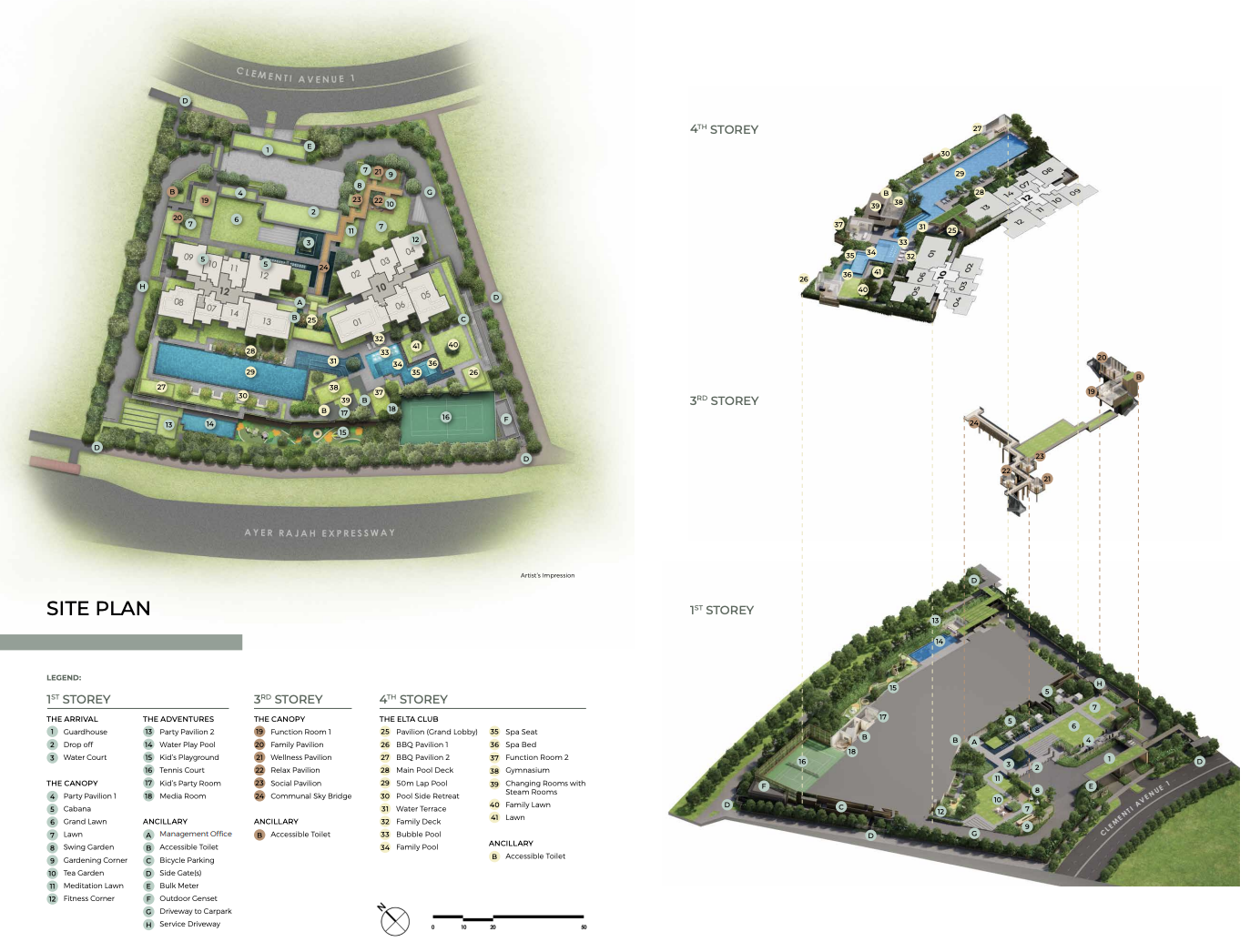
Afternoon Sun
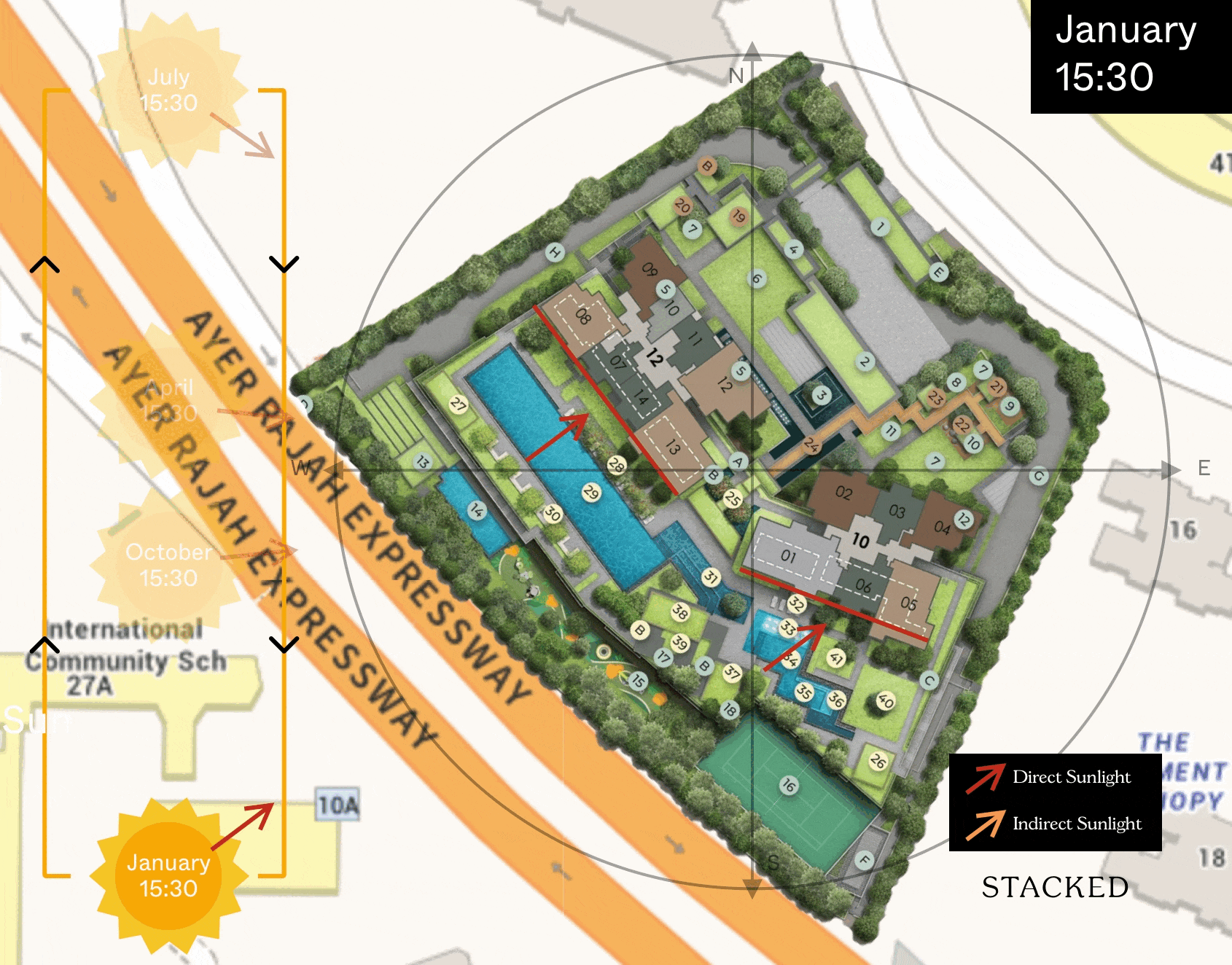
Best Stacks
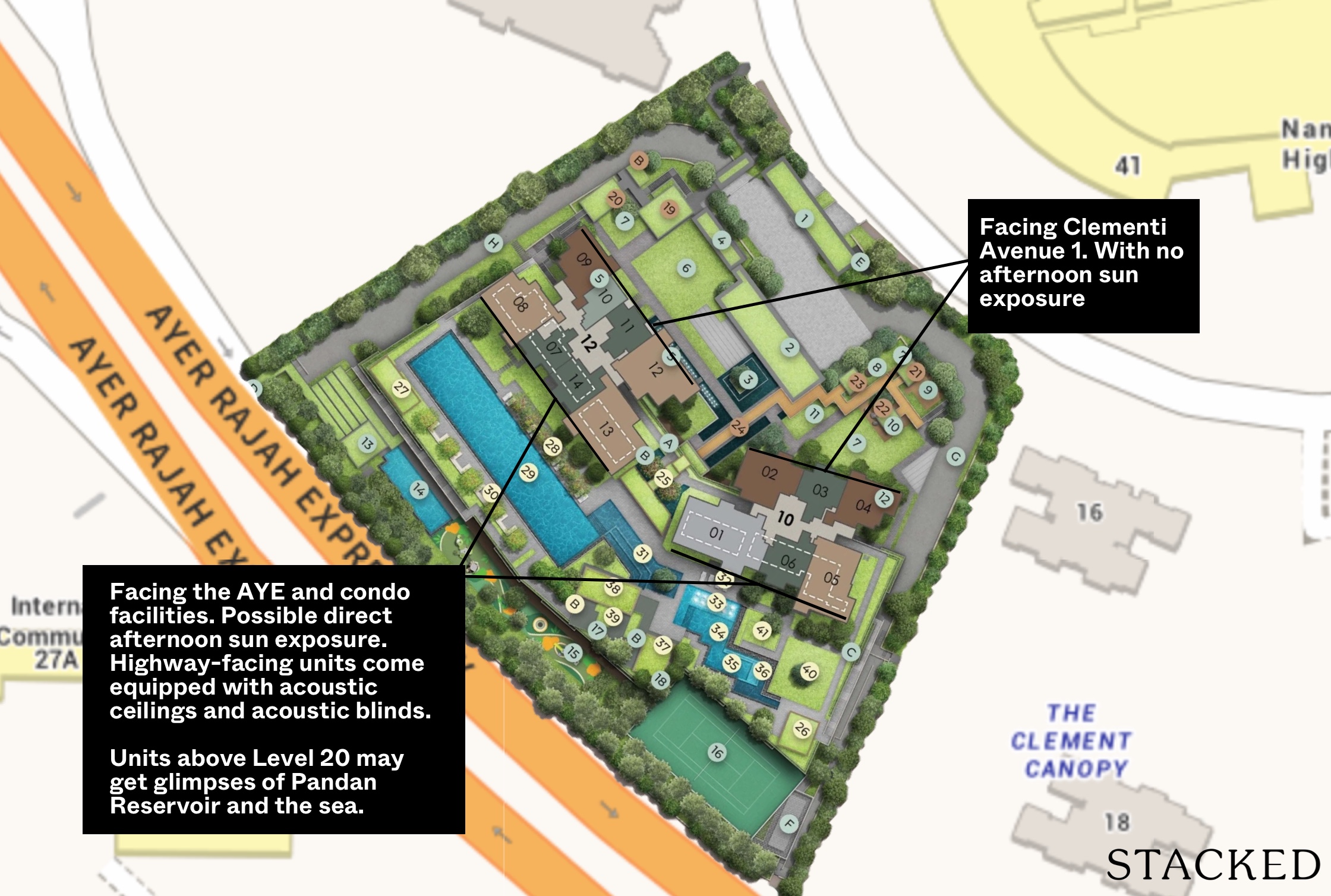
One common drawback for buyers considering condos in this area—ELTA included—is its proximity to the AYE.
In ELTA’s case, both blocks are positioned parallel to the highway with a 50 to 60-metre setback, meaning that half of the stacks face the AYE. Understandably, some might see this as a dealbreaker due to potential noise and dust, but if you’re not one to keep your windows open often, it may not be as much of a concern.
To mitigate the issue, highway-facing units come equipped with acoustic ceilings and acoustic blinds—an indication that the developers were mindful of this potential downside. One point of comparison is that highway-facing units in Clavon are provided only with acoustic ceilings.
Another factor at play is ELTA’s elevation. Sitting on hilly terrain, the project is raised 17 metres above the highway, though whether this significantly reduces noise levels remains to be seen.
The block orientation is another point of discussion. Unlike Clavon, where the blocks are perpendicular to the highway (so fewer units face it directly), ELTA’s blocks run parallel. As with most design choices, there are trade-offs. The obvious downside is that more units are exposed to the highway. On the flip side, this orientation allows for more unblocked views, particularly for the higher floors.
According to the show flat guide:
- At Level 30, residents can get partial sea views.
- At Level 39, Bukit Timah Hill comes into view.
- For highway-facing units, those above Level 20 may get glimpses of Pandan Reservoir and the sea.
Do note that the residential blocks at ELTA are 39-storeys high. However, as there are no rooftop facilities, this also means that only high-floor units get to enjoy these views.
In terms of sun exposure, Block 12 units facing the highway have a southwest orientation, while Block 10’s slight angling gives it a south-facing aspect. On the other side, Clementi Avenue 1-facing units have either a northeast or north orientation.
There’s not much flexibility when it comes to views, as each layout is tied to a fixed stack (a gentle reminder that this is a PPVC project!). The only exception is the 3-bedroom Type C1, which offers two stack options—though both still face Clementi Avenue 1. So if you have a specific unit type in mind, your choice of view is pretty much decided from the start, unless you’re flexible to change.
For reference, here’s a breakdown of the unit types and their respective facings:
Facing Clementi Avenue 1:
- Type A1s, B1, B4p, C1, C2p, D2p
Facing the AYE:
- Type B2, B3p, B5s, D1, D3k, D4s, E1
ELTA Pricing Analysis Review
If you are considering ELTA, you will undoubtedly compare it against its neighbouring developments.
At ELTA, units start from:
- 1 Bedroom + Study (506 sq ft) – $1,158,000 ($2,288 psf)
- 2 Bedroom (614 sq ft) – $1,338,000 ($2,260 psf)
- 3 Bedroom (926 sq ft) – $2,198,000 ($2,373 psf)
- 4 Bedroom (1,184 sq ft) – $2,798,000 ($2,363 psf)
- 5 Bedroom (1,776 sq ft) – $3,880,000 ($2,189 psf ppr)
While we don’t have the exact prices as of now, here’s a look at the price matrix based on different $PSF possibilities:
| Estimated $PSF | 1+S | 2BR | 3BR | 4BR | 5BR |
| $2,150 | $1,087,900 | $1,320,100 | $1,990,900 | $2,545,600 | $3,818,400 |
| $2,200 | $1,113,200 | $1,350,800 | $2,037,200 | $2,604,800 | $3,907,200 |
| $2,250 | $1,138,500 | $1,381,500 | $2,083,500 | $2,664,000 | $3,996,000 |
| $2,300 | $1,163,800 | $1,412,200 | $2,129,800 | $2,723,200 | $4,084,800 |
| $2,350 | $1,189,100 | $1,442,900 | $2,176,100 | $2,782,400 | $4,173,600 |
| $2,400 | $1,214,400 | $1,473,600 | $2,222,400 | $2,841,600 | $4,262,400 |
| $2,450 | $1,239,700 | $1,504,300 | $2,268,700 | $2,900,800 | $4,351,200 |
| $2,500 | $1,265,000 | $1,535,000 | $2,315,000 | $2,960,000 | $4,440,000 |
| $2,550 | $1,290,300 | $1,565,700 | $2,361,300 | $3,019,200 | $4,528,800 |
| $2,600 | $1,315,600 | $1,596,400 | $2,407,600 | $3,078,400 | $4,617,600 |
| $2,650 | $1,340,900 | $1,627,100 | $2,453,900 | $3,137,600 | $4,706,400 |
| $2,700 | $1,366,200 | $1,657,800 | $2,500,200 | $3,196,800 | $4,795,200 |
| $2,750 | $1,391,500 | $1,688,500 | $2,546,500 | $3,256,000 | $4,884,000 |
| $2,800 | $1,416,800 | $1,719,200 | $2,592,800 | $3,315,200 | $4,972,800 |
| $2,850 | $1,442,100 | $1,749,900 | $2,639,100 | $3,374,400 | $5,061,600 |
| $2,900 | $1,467,400 | $1,780,600 | $2,685,400 | $3,433,600 | $5,150,400 |
Looking at recent launches for context, The Orie had units starting from $2,400 psf, while Chuan Park and Emerald of Katong launched at $2,214 psf and $2,344 psf, respectively. By the end of their launch weekends, their average transacted prices settled at $2,704 psf, $2,579 psf, and $2,621 psf.
Given Clementi’s appeal and how recent projects have performed, it wouldn’t be surprising to see ELTA command an average price of around $2,600 to $2,700 psf. That said, pricing dynamics within the development will likely mirror what we saw at The Orie, where the price gap between lower and higher-floor units was significant—a reflection of demand for better views and to put more distance from the AYE (at least, for highway facing units).
With limited lower-floor options, potentially more affordable units could be scarce, pricing some buyers out of the project. It also raises the larger question of where the value truly lies—how much more are buyers willing to pay for a better view, and where does that premium start to lose its justification?
On another note, here’s a look at how the resale projects in the area have performed.
| Development | Units | Psf | TOP | Tenure | Price Gap |
| ELTA | 501 | $2,650 (est) | Est. 2029 | 99 Years | – |
| Clavon | 640 | $2,041 | 2024 | 99 Years | 23% |
| Clement Canopy | 505 | $1,901 | 2019 | 99 Years | 28.3% |
| Parc Clematis | 1,450 | $2,078 | 2023 | 99 Years | 21.6% |
| TWIN VEW | 520 | $1,796 | 2021 | 99 Years | 32% |
| The Trilinq | 755 | $1,605 | 2017 | 99 Years | 39% |
| Whistler Grand | 716 | $1,638 | 2022 | 99 Years | 38% |
| Parc Riviera | 752 | $1,515 | 2019 | 99 Years | 42.8% |
When comparing resale prices of recently TOP-ed projects near ELTA, I’ve estimated that ELTA’s average price will likely hover around $2,650 psf.
As mentioned earlier, Clementi remains one of the most sought-after neighbourhoods in Singapore, with a notable supply shortage in the area. The most relevant comparison would be Clavon, which sits right next to ELTA and reached completion in 2024. Clavon is currently trading at around $2,041 psf, a sharp increase from its average launch price of $1,640 psf in 2020—a nearly 20% price appreciation over four years.
However, based on ELTA’s estimated launch price, there is already a 20% price gap between the two projects from the outset. This gap widens even further when compared with Clement Canopy, which launched at $1,330–$1,360 psf in 2017. With resale prices now around $1,901 psf, that translates to a 28.8% price appreciation over seven years.
That said, it’s worth keeping in mind that ELTA is the only development among them built under the new GFA harmonisation guidelines. This means that comparing $PSF alone may not be the most accurate metric, as unit sizes are now measured differently. Instead, looking at the total cost outlay could offer a more realistic basis for comparison.
Another consideration is the pricing strategy developers have taken in recent launches. In projects like Chuan Park, we saw hourly price increases due to strong demand, and ELTA could follow a similar approach. If that happens, it would be prudent to enter with a clear price ceiling in mind—and more importantly, ask at what point would the pricing start to feel less justifiable.
With a full pricing review in the works, do stay tuned for a more detailed breakdown.
ELTA Appreciation Analysis
- Jurong Innovation District and Jurong Lake District Rejuvenation Plans
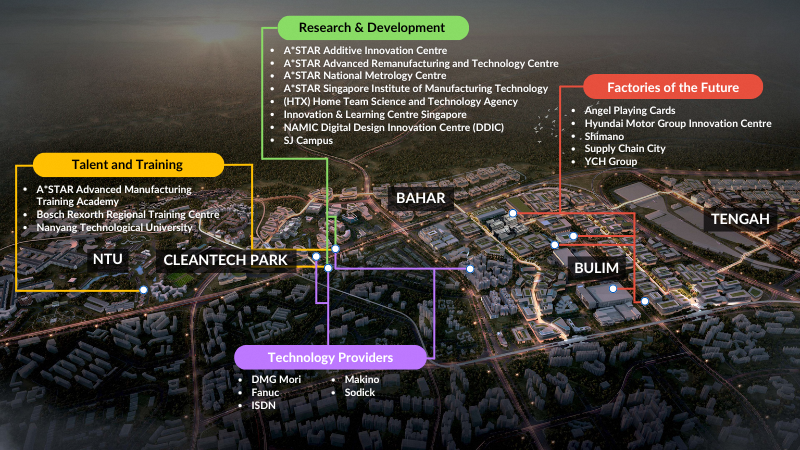
Jurong Lake District has long been earmarked as Singapore’s largest business district outside the CBD, with plans to add 20,000 new homes and 100,000 jobs by 2040 to 2050. The master plan includes 1.4 million square metres of space dedicated to office, retail, and institutional use.
To support this transformation, the area will see two new MRT stations—Jurong Lake District and Jurong Town Hall—alongside the upcoming Cross Island Line and Jurong Region Line.
ELTA sits a 10-minute drive away, putting it in a position to benefit from the district’s ongoing rejuvenation.
2. High Speed Rail Link between KL and Singapore
While there’s no official confirmation yet, Singapore and Malaysia appear to be edging closer to reviving the high-speed rail (HSR) link between KL and Singapore. If it does go ahead, the 350-km rail line would significantly cut travel times between the two cities.
The proposed terminus at Jurong East MRT would place it just one stop from the Cross Island Line, which could be a boost for ELTA residents in terms of connectivity—assuming the project eventually gets the green light.
3. Several Plots of Reserve Sites Nearby
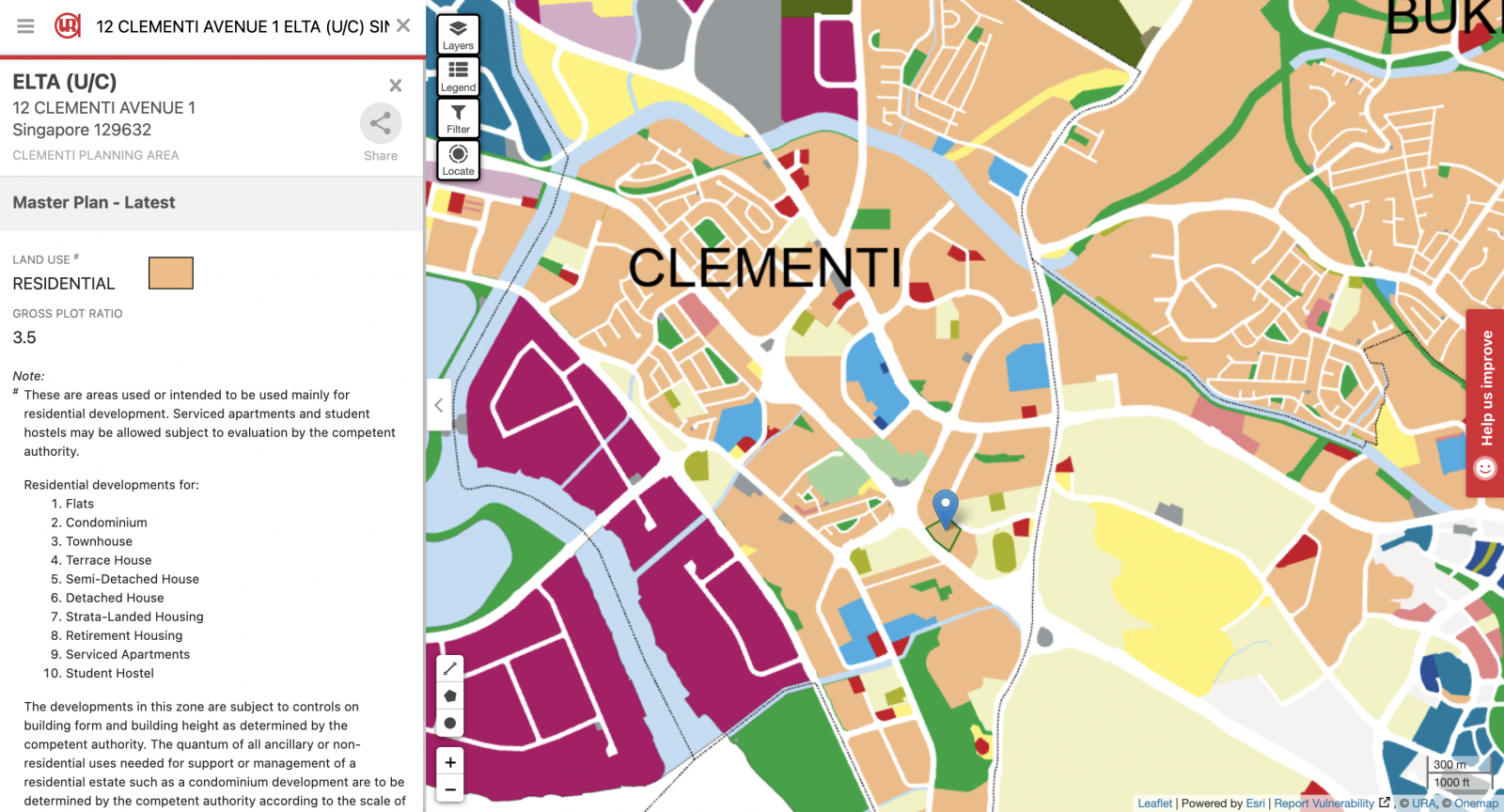
According to the Master Plan, several reserve sites are located near ELTA (marked in bright yellow above!). There are also other residential-zoned lands nearby that are subjected to future planning.
While Clementi is already a well-established and mature estate, these plots indicate room for future upgrades and rejuvenation in the area. Also, ELTA might be the last GLS site along Clementi Avenue 1, but more projects can be expected in the future.
4. Recent Sale of GLS site along Faber Walk
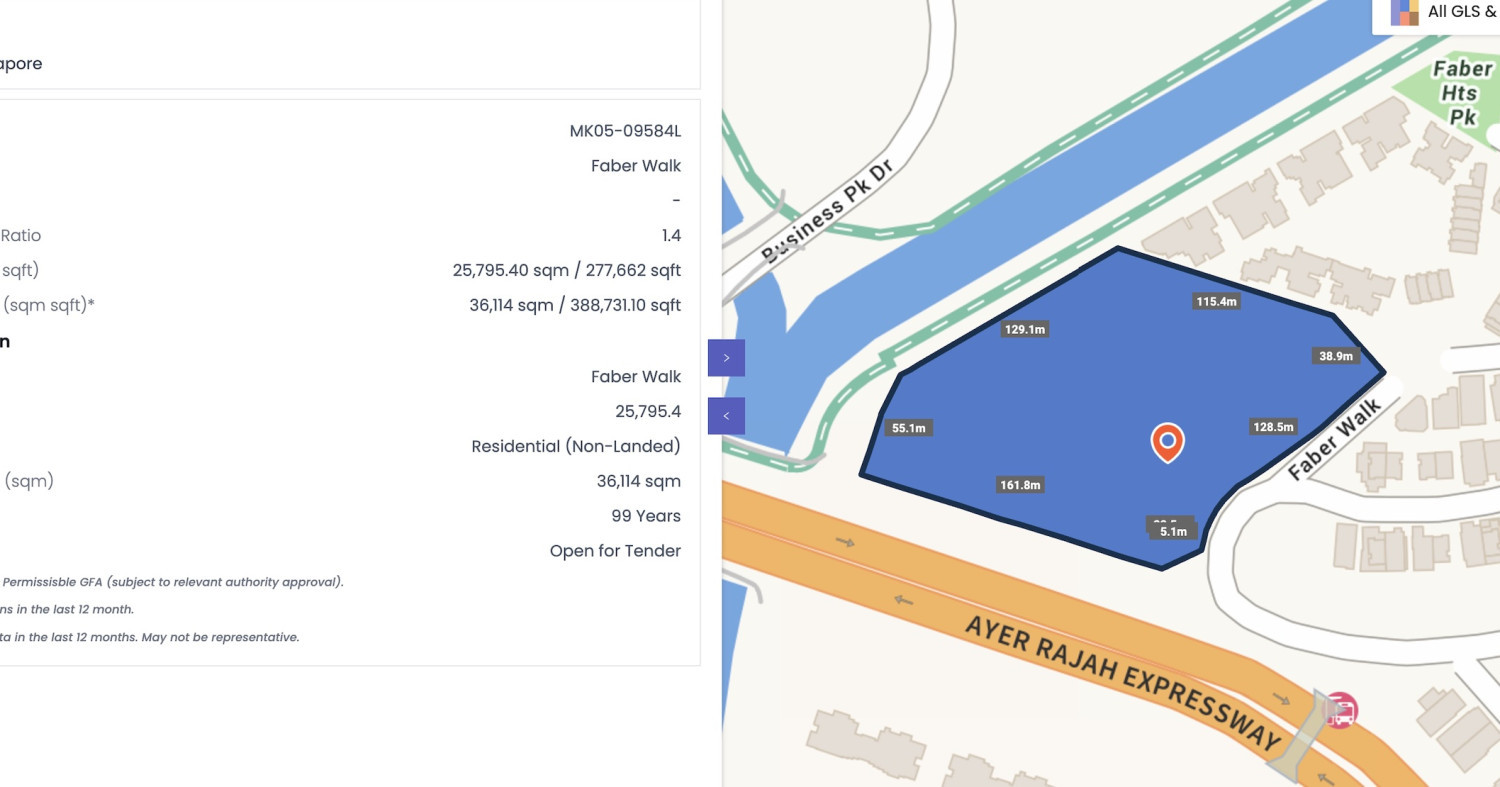
Also along the AYE, GuocoLand secured the Faber Walk GLS site in late 2024 at $900 psf ppr. Located near the landed enclave of Faber Walk, the site sits within 1km of Nan Hua Primary and Pei Tong Primary, with Clementi MRT Station also in close proximity.
With this in mind, ELTA is unlikely to be the last addition to Clementi’s housing supply. That said, given the estate’s popularity, demand is expected to remain strong even with both projects in the pipeline.
5. Upcoming Cross Island Line at Clementi MRT Station
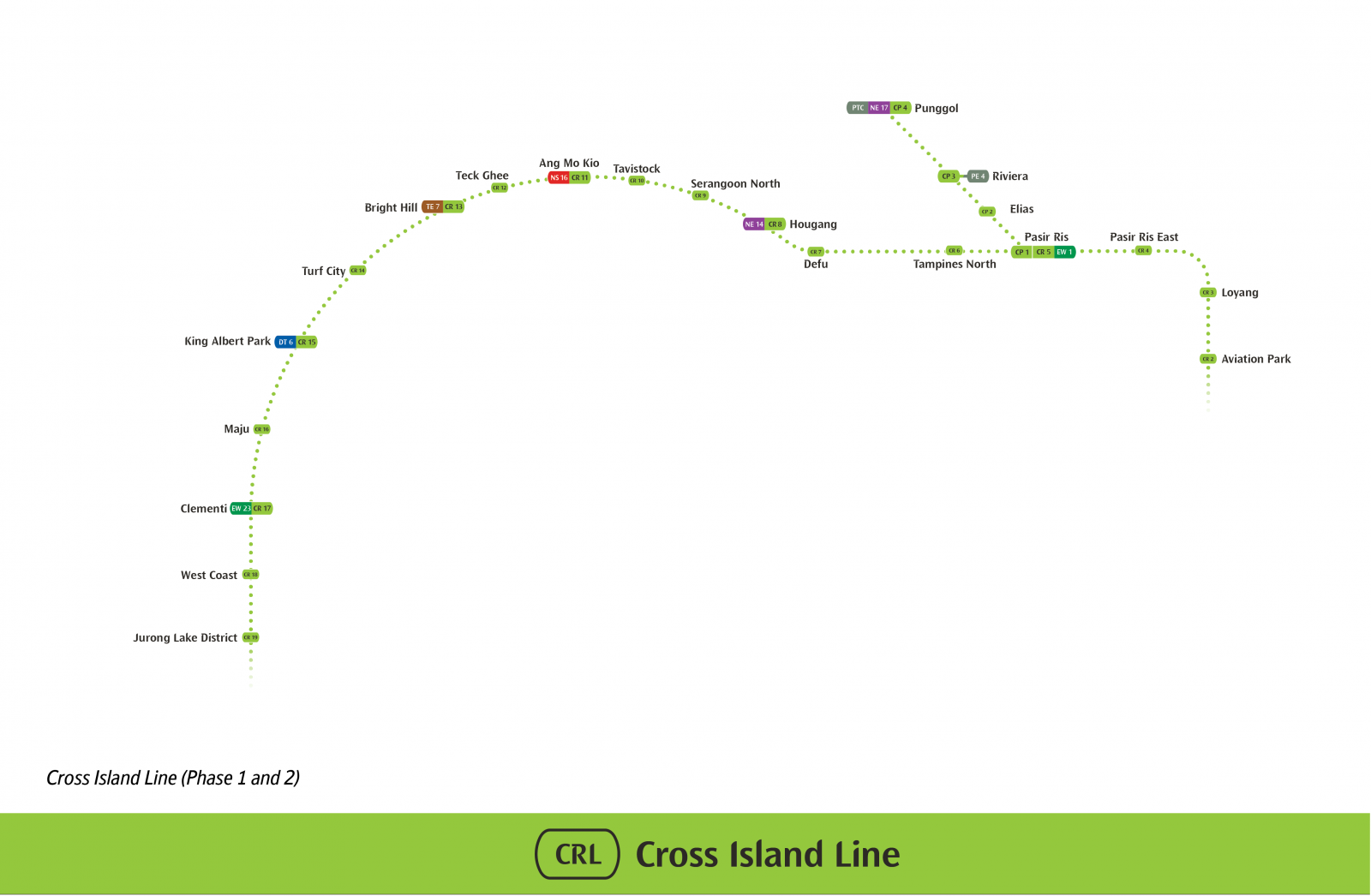
The Cross Island Line isn’t making waves just yet, but it will improve connectivity for Clementi MRT Station. It links to newer areas like Maju and Turf City while offering convenient transfers—two stops to the Downtown Line at King Albert Park, four stops to the Thomson-East Coast Line at Bright Hill, and six stops to the North-South Line at Ang Mo Kio.
In the other direction, it’s two stops to Jurong Lake District Station, which is set to become Singapore’s largest business district outside the CBD.
With Clementi MRT as the closest station to ELTA, residents will have more transport options once the line is up and running.
6. More housing and amenities at the Greater Southern Waterfront (GSW)
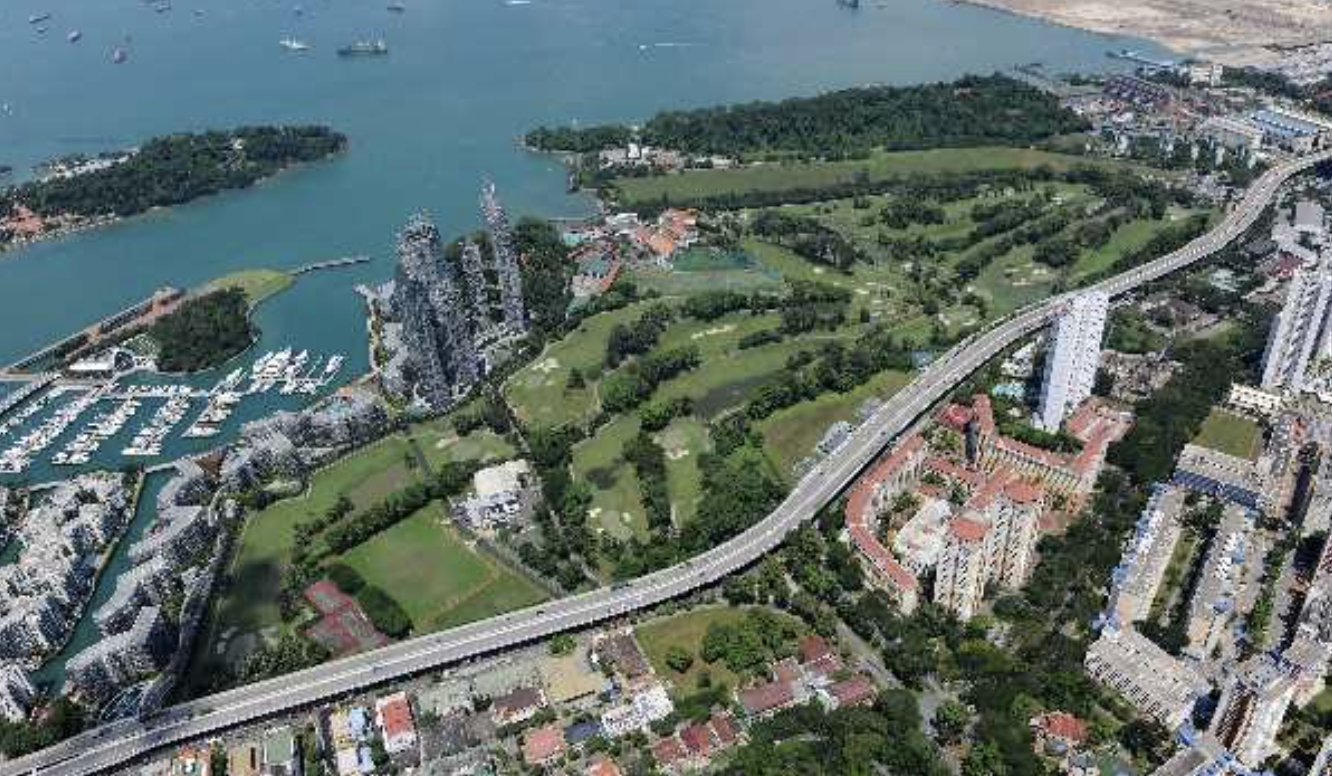
The Greater Southern Waterfront has been in the pipeline for some time now, and it’s not hard to see why there’s so much anticipation around it. Beyond the promise of more amenities, the redevelopment of the Keppel Club site into a new residential precinct means future residents will have direct access to the waterfront, along with the convenience of two MRT stations—Telok Blangah (CCL) and Labrador Park (CCL).
7. Additional 2,000 Private & Public Homes Expected in One-North
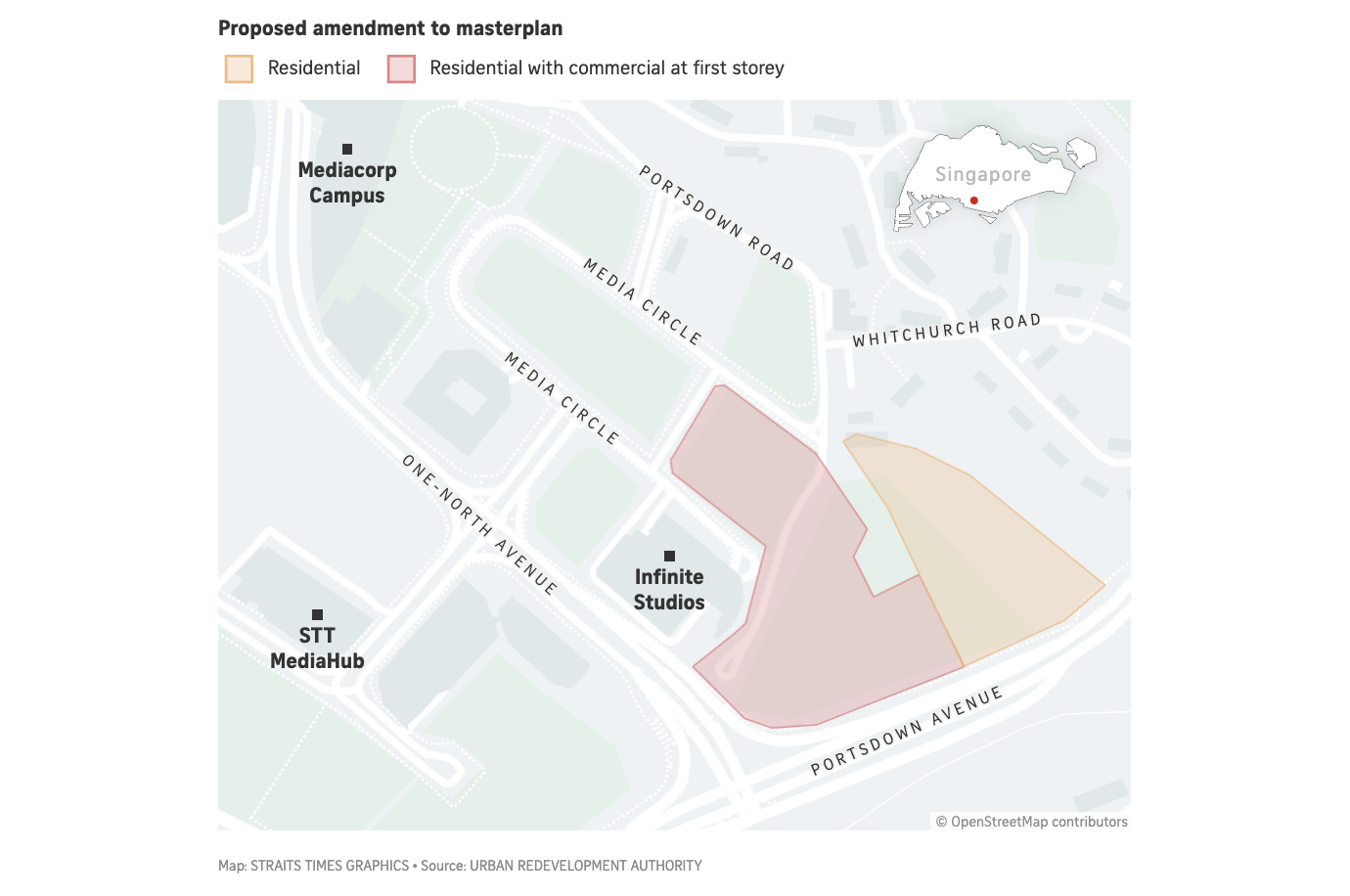
Over 2,000 new homes—both public and private—are set to be added to One-North. Based on URA’s Master Plan, several plots in the area have been re-zoned for residential use, including the upcoming Media Circle site, which is expected to launch in 2025. The key areas for this expansion include Media Circle and Portsdown Road.
What we like
- Complete range of facilities
- Within close range of some of Singapore’s best tertiary-level schools
- Only post-harmonisation project in the area at the moment
- Nice unblocked views for higher floor units
What we don’t like
- –Not within close walking distance of the nearest MRT Station
- –The project is facing the AYE, though there are acoustic ceilings and zip lines provided
Our Take
There’s a lot to like about ELTA, and I’ll start with those.
For one, there’s inherent value in being located within Clementi—whether it’s the proximity to some of Singapore’s top schools, the abundance of greenery, or the well-established amenities that come with a mature estate. On top of that, its location near the CBD, One-North, and emerging districts like the Jurong Lake District and Jurong Innovation District adds to its long-term appeal. Even the Greater Southern Waterfront is within reach, making this a well-positioned development with clear upside potential.
Then, there’s the fact that ELTA is the last GLS site along Clementi Avenue 1. With Clement Canopy launching first, followed by Clavon, this final plot comes after a four-year hiatus, naturally building pent-up demand in this predominantly HDB enclave. Not to mention, Clementi is home to some of the highest number of million-dollar HDB flats in Singapore, a strong indication of desirability and demand in the area.
From a product perspective, ELTA fills certain gaps in the Clementi market—offering more spacious unit layouts, dual-key options, and five-bedroom configurations, all of which add to its appeal for larger families. It also delivers a full range of facilities, and for those who value unblocked views, the opportunity is there—though, of course, this is dependent on securing a higher-floor unit.
That said, no project is without its trade-offs, and ELTA has its fair share to consider.
While Clementi is one of Singapore’s most well-regarded neighbourhoods, Clementi Avenue 1 isn’t within walking distance of the MRT station—which has become an important factor for many buyers in today’s market. Additionally, while Nan Hua Primary is often cited as a key draw for families, it’s worth noting that ELTA falls outside the 1km radius, with the cut-off point stopping at Clavon. This could place ELTA at a disadvantage in the resale market later on.
Another key sticking point is its proximity to the AYE. This isn’t unique to ELTA—both Clavon and Clement Canopy also front the highway—but it remains a valid concern for future buyers. Some may find the dust and noise levels challenging for long-term living, which could limit its appeal.
And then there’s pricing, which will be a significant factor for many.
Given that the developer secured ELTA’s site at a higher land price than its neighbours, this will naturally be reflected in the launch prices. Additionally, some buyers might be weighing it against the upcoming Faber Walk GLS, where the land was acquired at a lower $PSF PPR. The question then becomes: wait for Mount Faber, or buy into Clementi now?
Ultimately, the decision comes down to how much you value living in Clementi and why. Some are willing to pay a premium for the benefits of a mature estate, though the extent of that premium is highly personal. Clementi has always been in demand and it has consistently remained strong—which is why prices tend to hold firm.
What this means for you
You might like ELTA if you:
-
Believe in the Jurong Lake District/Jurong Innovation District Rejuvenation Plans
It’s hard to gauge the full extent of rental demand just yet, but ELTA’s location places it within reach of emerging job centres.
Want to live within proximity to some of Singapore’s well-known schoolsClementi has long been a popular choice for families, largely due to its proximity to some of Singapore’s top schools, including NUS, Singapore Polytechnic, and Nan Hua High School. That said, it’s worth noting that Nan Hua Primary is unlikely to fall within a 1-km radius of ELTA—the cut-off appears to stop at Clavon.
You may not like ELTA if you:
-
Don’t like being near the highway
One of ELTA’s more notable drawbacks is its proximity to the AYE. To address potential noise concerns, the developers have incorporated acoustic ceilings and acoustic blinds in highway-facing units. That said, if you prefer to keep your windows open for fresh air, this might not be the ideal fit.
If you’d like to get in touch for a more in-depth consultation, you can do so here.


