August 2021 BTO Launch: Ultimate Guide To Choosing The Best Unit
August 13, 2021
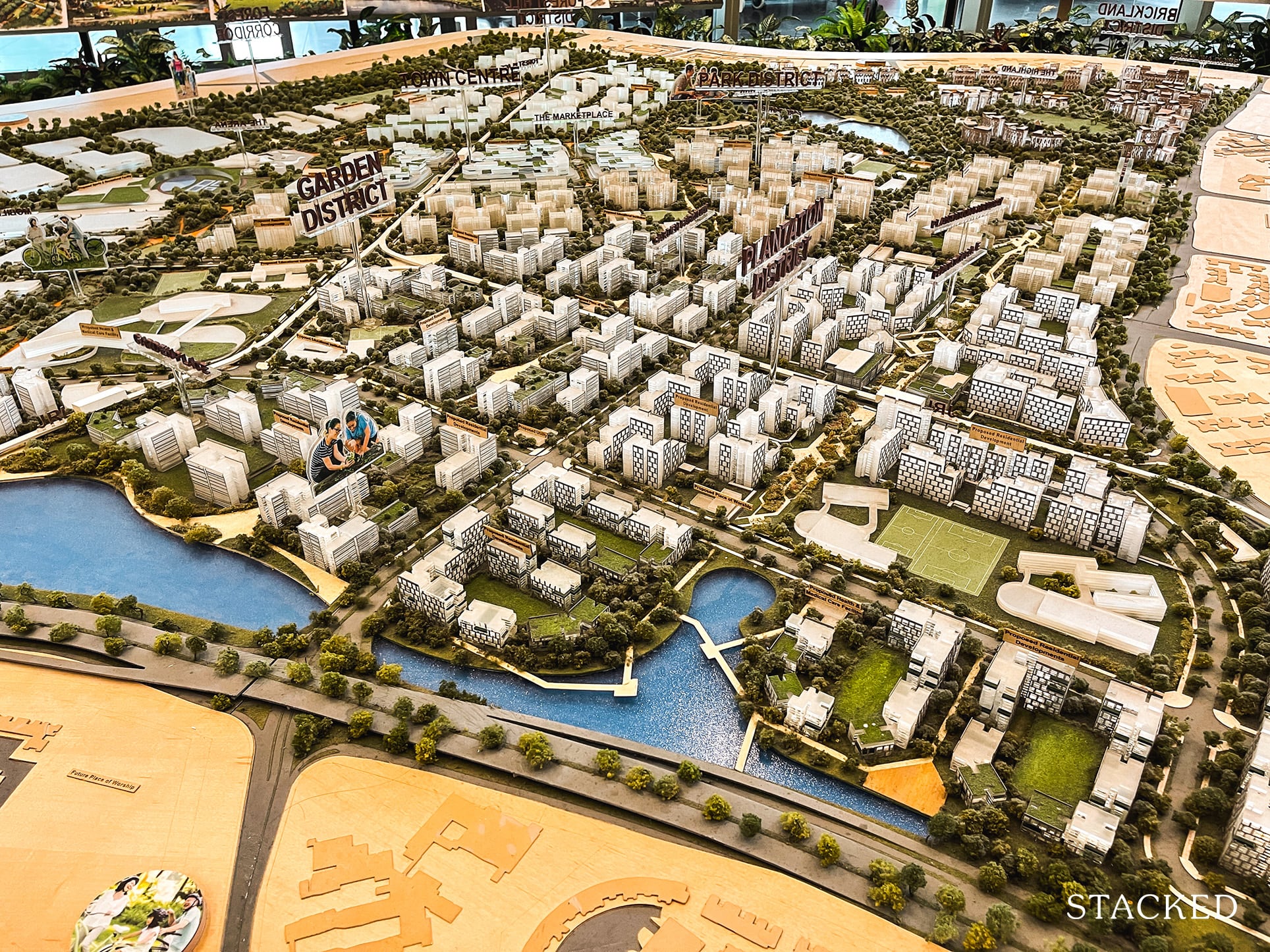
It’s that time of the year again – the mad rush to select your BTO unit. This time, it’s the much anticipated August 2021 BTO launch, with 4,989 units across 5 estates on offer. These are spread across 7 projects in Hougang, Jurong East, Kallang Whampoa, Queenstown, and Tampines.
And well, because more than half the units on offer are from mature estates, you can bet your dollar that this would be an extremely competitive BTO launch.
Still, that’s not going to stop Singaporean’s from trying – after all, BTOs are still your best bet if you can spare the time to wait. (If time conscious, here’s what you can do).
For those of you who have been following us for a while now, we’ve decided to do a more in-depth analysis of each site – with the last being the May 2021 BTO launch.
Our review is broken down by the 5 BTO sites on offer, starting with the mature estates. We share an overview of the project, the best stacks (in our opinion) as well as the pros and cons of the site and unit layouts on offer.
This has been highly requested, so here’s our comprehensive review of the August 2021 BTO launch!
Jump To BTO Project
Mature Estates
Queen’s Arc (Queenstown)
Tampines GreenJade (Tampines)
Tampines GreenQuartz (Tampines)
Towner Residences (Kallang/Whampoa)
Non-Mature Estates
Toh Guan Grove (Jurong East)
Hougang Citrine (Hougang)
Kovan Wellspring (Hougang)
So many readers write in because they're unsure what to do next, and don't know who to trust.
If this sounds familiar, we offer structured 1-to-1 consultations where we walk through your finances, goals, and market options objectively.
No obligation. Just clarity.
Learn more here.
Mature Estate
Queen’s Arc (Queenstown)
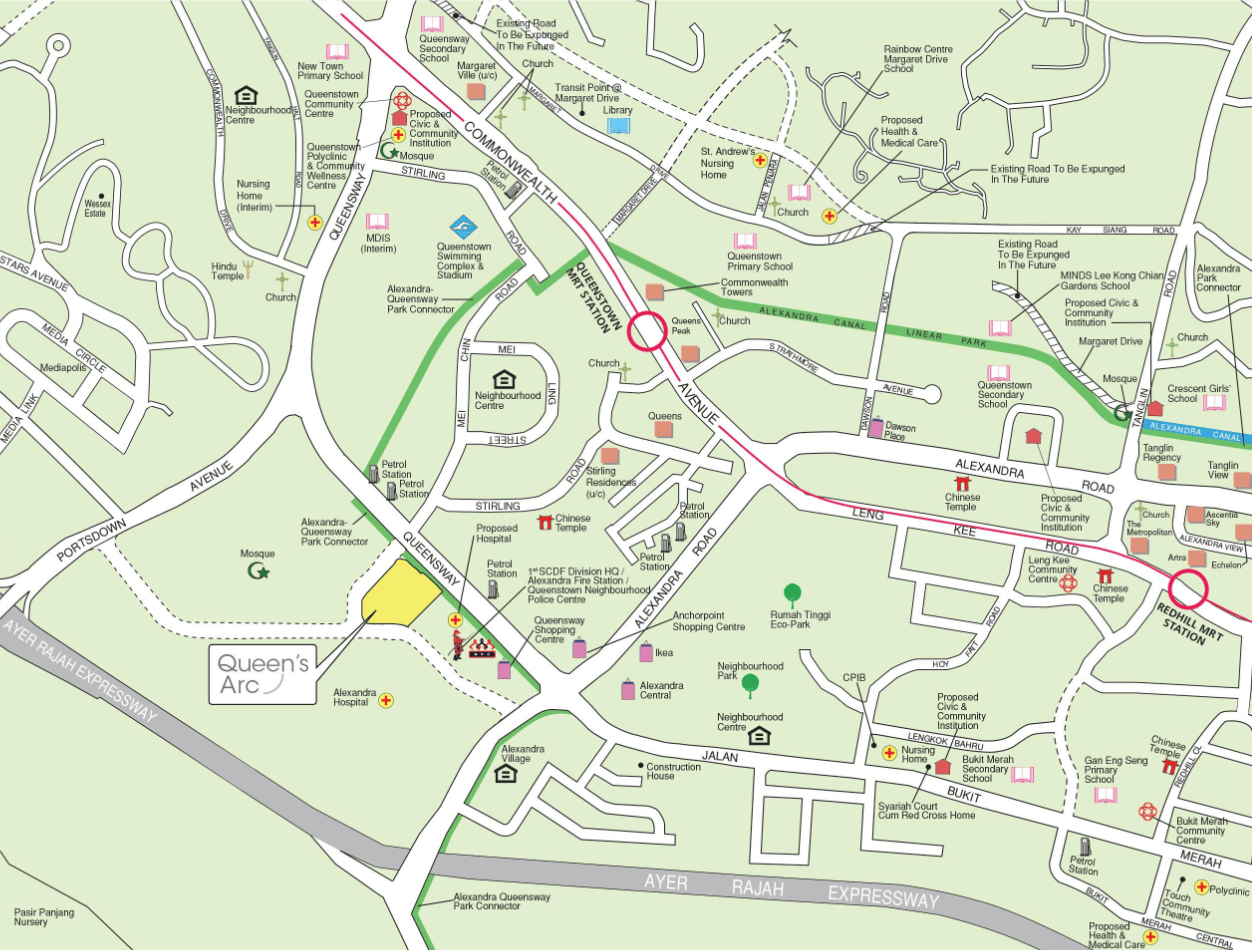
Project Overview
The development comprises 2 residential blocks ranging from 23 to 39 storeys in height. You can choose from 610 units of 3- and 4-room flats.
Queen’s Arc will be served by a Multi-Storey Car Park, which will feature a garden on its roof, and a community hub on the ground floor. The roof garden will come with adult and elderly fitness stations and a jogging loop, while the community hub offers a variety of facilities such as a childcare centre, an eating house, a minimart, and other shops. Other facilities at Queen’ Arc include roof gardens atop each of the 2 residential blocks, as well as a residents’ network centre.
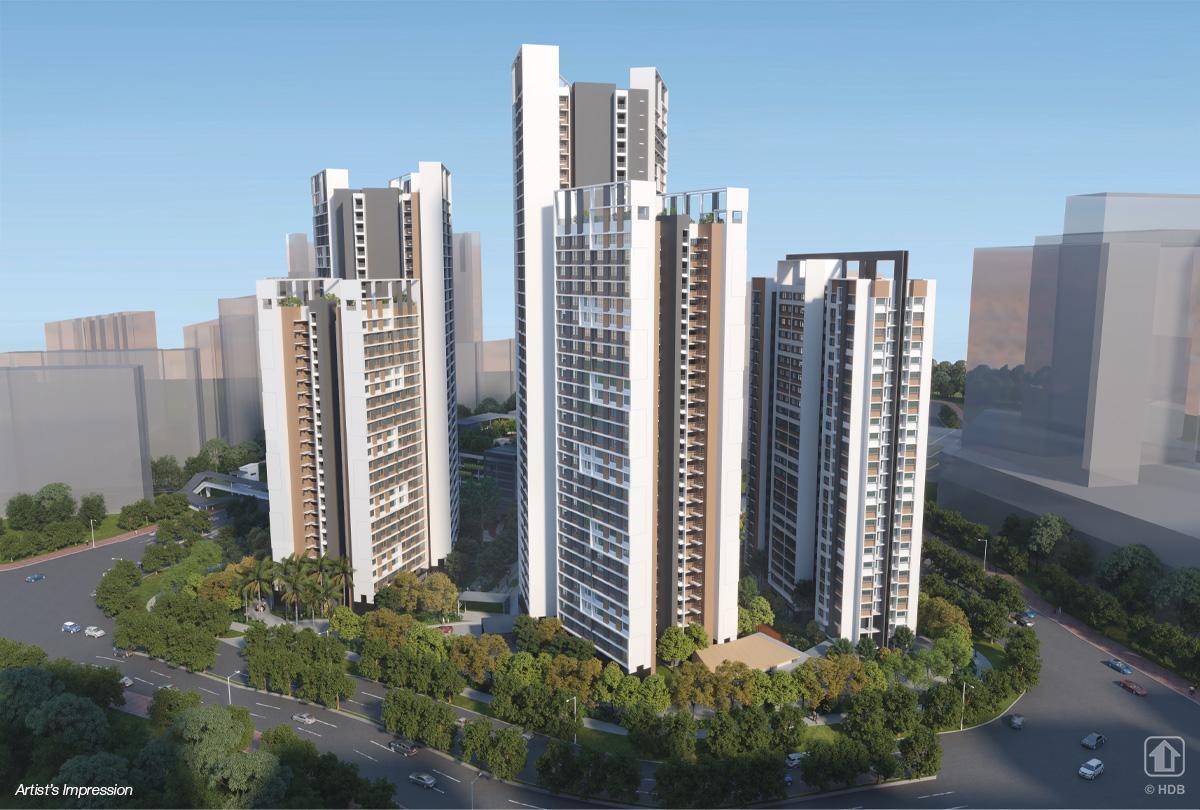
| Details | Info |
| Town | Queenstown |
| Est. Completion Date | 3Q2027 |
| Est. Waiting Time | 67 months |
| Remaining Lease | 99 years |
| Selection Period | October 2021 to June 2022 |
| Flat Type | Number of Flats |
| 3-Room | 76 |
| 4-Room | 534 |
| Total | 610 |
Eco-Friendly Features
To encourage green and sustainable living, Queen’s Arc will have several eco-friendly features such as:
- Separate chutes for recyclable waste
- Regenerative lifts to reduce energy consumption
- Bicycle stands to encourage cycling as an environmentally-friendly form of transport
- Parking spaces to facilitate future provision of electrical vehicle charging stations
- Use of sustainable products in the development
- Active, Beautiful, Clean Waters design features to clean rainwater and beautify the landscapes
Smart Solutions
Queen’s Arc will come with the following smart solutions to reduce energy usage, and contribute to a sustainable and safer living environment:
- Smart Lighting in common areas to reduce energy usage
- Smart Pneumatic Waste Conveyance System to optimise the deployment of resources for cleaner and fuss-free waste disposal
Overall Pros vs. Cons
| Pros | Cons |
| Food options & supermarket is in the development itself | Quite a distance to the nearest MRT station |
| Specialty mall within walking distance (Anchorpoint, Queensway Shopping centre, Alexandra Central, IKEA) | For families looking for bigger space, there is lack of 5-room units. |
| Lots of buses plying through Queensway. Great connectivity. | Lack of primary school in the proximity. |
| Close proximity to the hospital, some may be superstitious about it. | |
| High overall price |
Schools
- Queenstown Primary School
- New Town Primary School
- Gan Eng Seng Primary School
- Blangah Rise Primary School
- Bukit Merah Secondary School
- Queenstown Secondary School
- Crescent Girls School
- Queensway Secondary School
Thoughts on the site plan
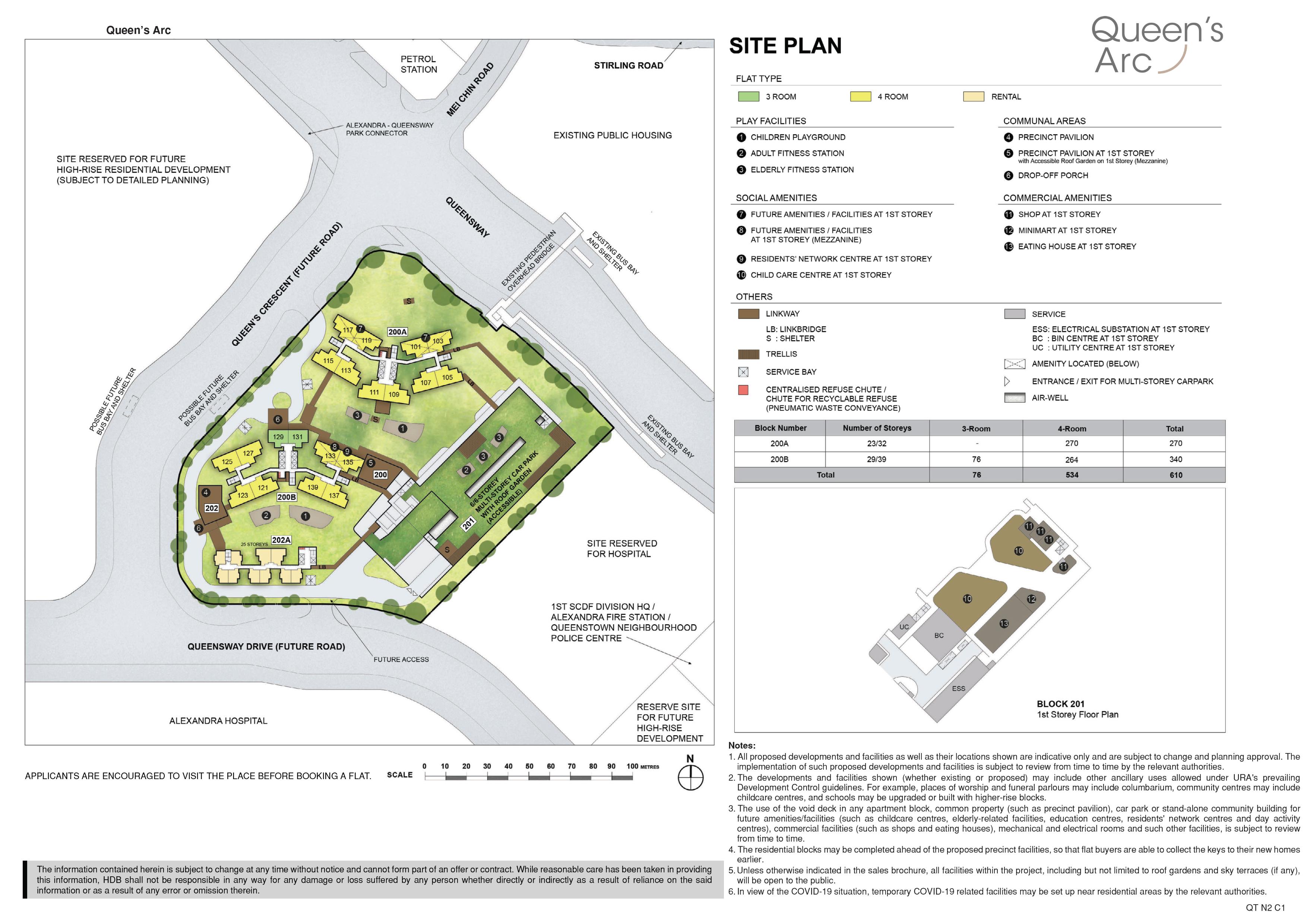
- Blocks are rather closed in, facing one another
- Depend on bus services to connect to MRT
- Most stacks are North-South orientation.
- Some stacks will face MSCP directly.
- 10 units sharing 6 lifts per block.
Sun Direction
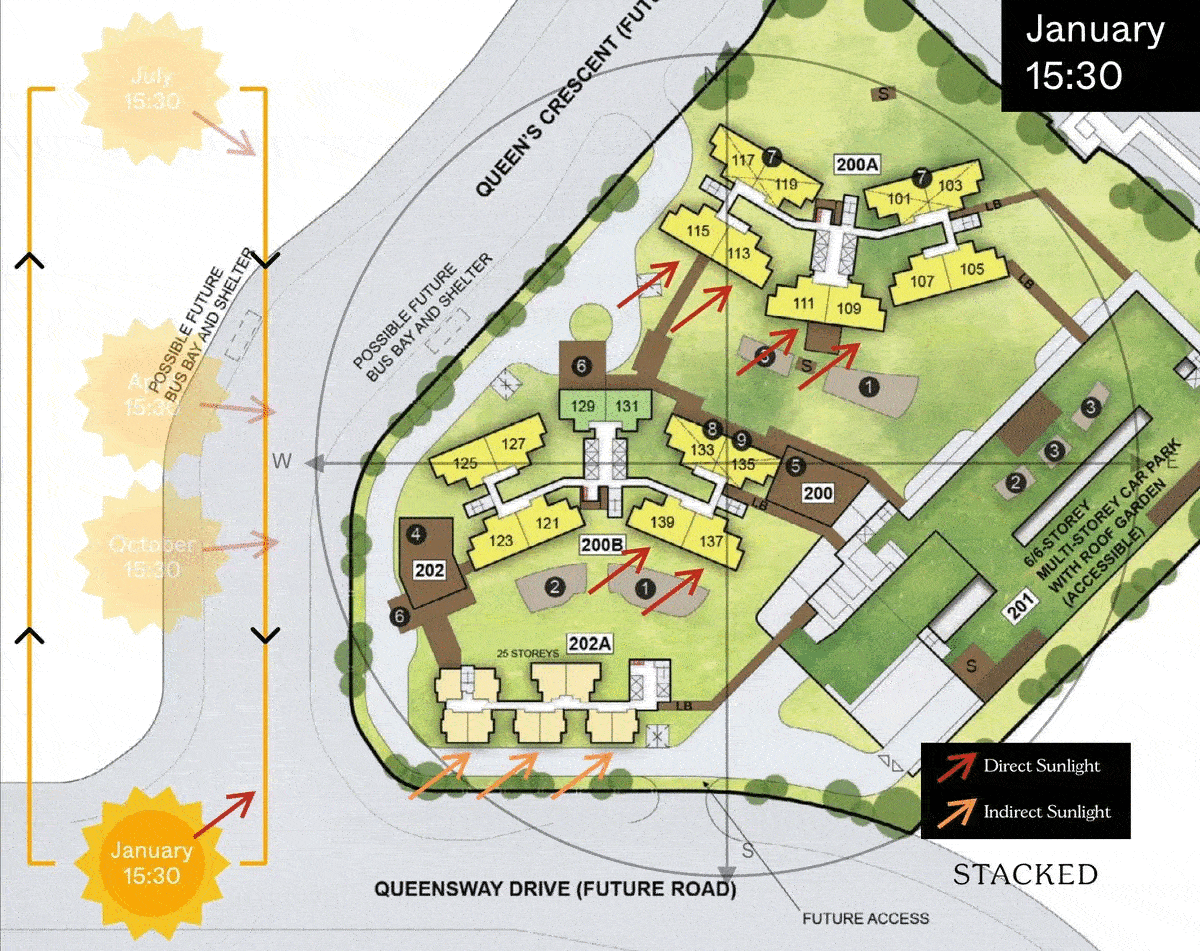
Hottest units are those with a south-west orientation. For these stacks, expect to receive the afternoon sun about 4-6 months in a year.
Layout Analysis
3-Room
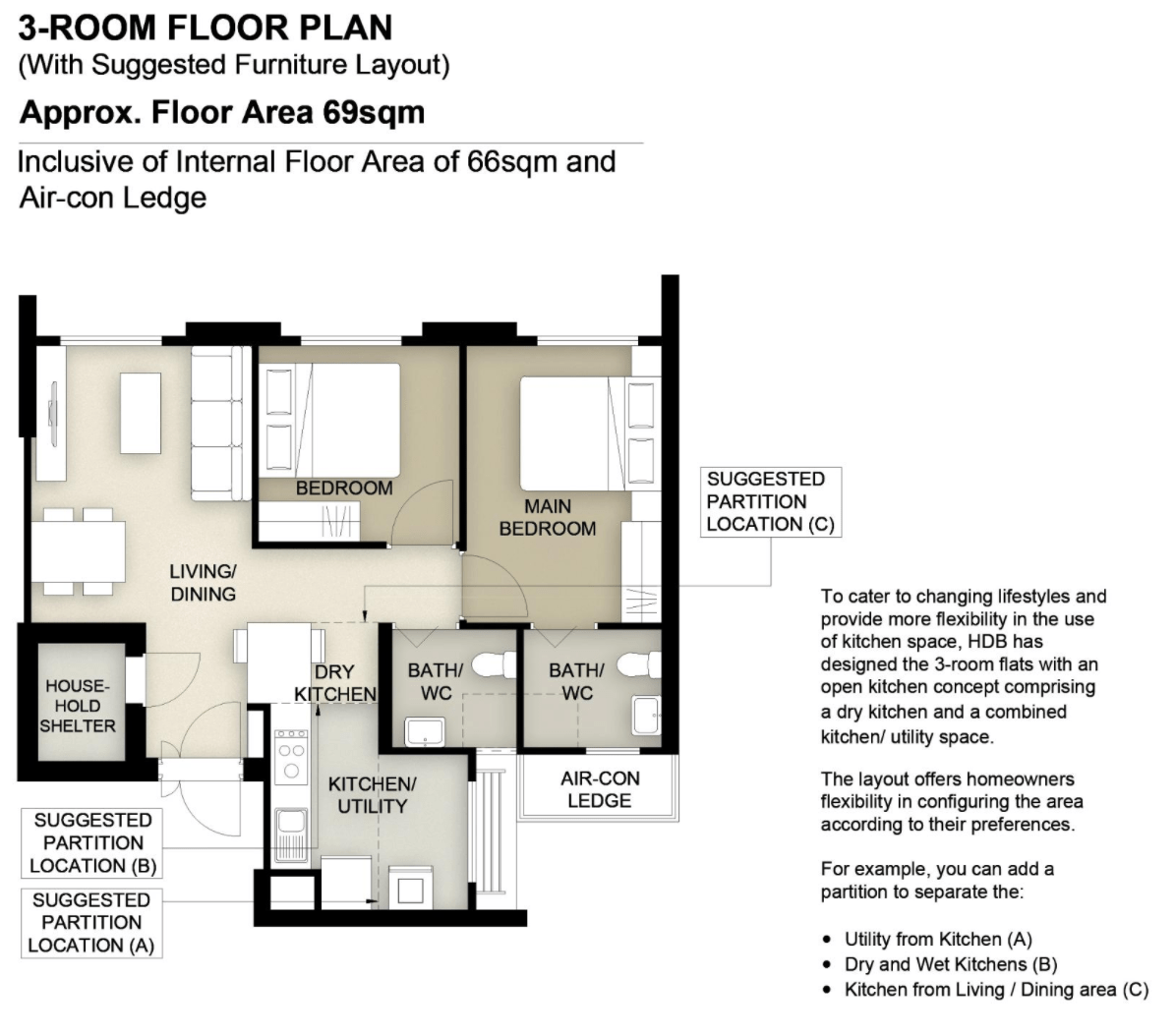
| 3-Room Flat | Details |
| Price | $382,000 – $464,000 |
| Resale Comparables | $508,000 – $608,000 (8-9 years old) |
| Total Area | 69 sqm |
| Internal Floor Area | 66 sqm |
| Optional Component Scheme (OCS) | Description |
| Flooring for Living/ Dining and Bedrooms – $3,270 | – Vinyl strip flooring in the bedrooms – Polished porcelain floor tiles in the living/ dining, dry kitchen |
| Internal Doors and Sanitary Fittings – $2,700 | – 2 laminated UPVC bedroom doors – 2 laminated UPVC folding bathroom doors – Wash basin with tap mixer – Shower set with bath/ shower mixer |
| Pros | Cons |
| Living and Bedrooms window walls are aligned. | Living & dining area is pretty tight. |
| Both bedrooms can fit in queen size bed. | |
| No structural columns in between bedrooms hence walls can be hacked fully. | |
| Great there are 3 opt-in options for partition for Utility, Dry and wet kitchen, Kitchen from living/dining area. |
4-Room
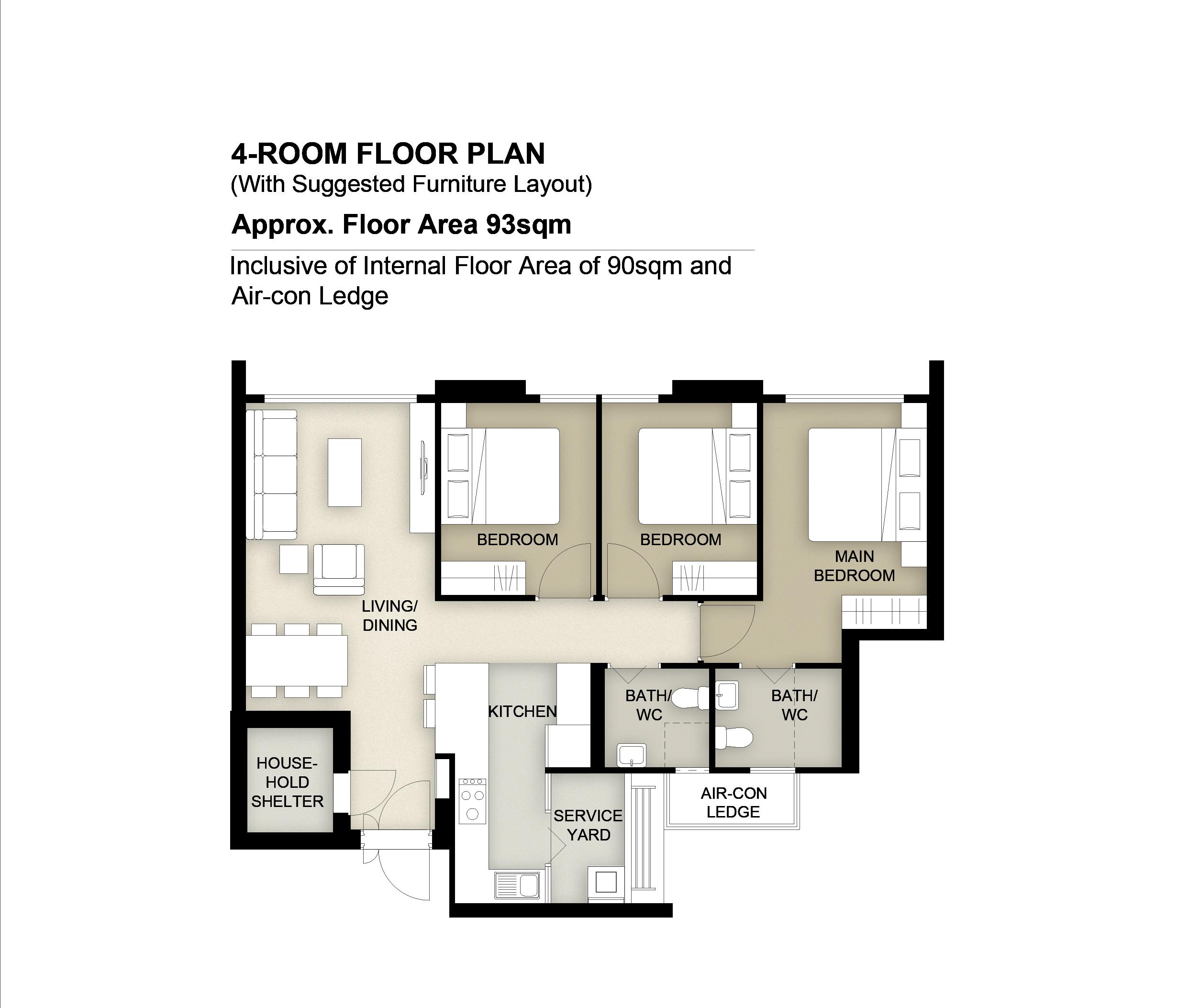
| 4-Room Flat | Details |
| Price | $540,000 – $670,000 |
| Resale Comparables | $790,000 – $875,000 (8 – 9 years old) |
| Total Area | 93 sqm |
| Internal Floor Area | 90 sqm |
| Optional Component Scheme (OCS) | Description |
| Flooring for Living/ Dining and Bedrooms – $4,970 | – Vinyl strip flooring in the bedrooms – Polished porcelain floor tiles in the living/ dining area |
| Internal Doors and Sanitary Fittings – $3,080 | – 3 laminated UPVC bedroom doors – 2 laminated UPVC folding bathroom doors – Wash basin with tap mixer – Shower set with bath/ shower mixer |
| Pros | Cons |
| All rooms can fit in queen bed minimally. | One window panel which may make the room dark |
| Master bedroom can fit a King bed. | |
| No structural columns in between bedrooms hence the walls can be fully hacked. | |
| Good-sized kitchen, ample space to do kitchen countertop. | |
| Window walls for living and bedrooms are aligned. |
Best Stacks
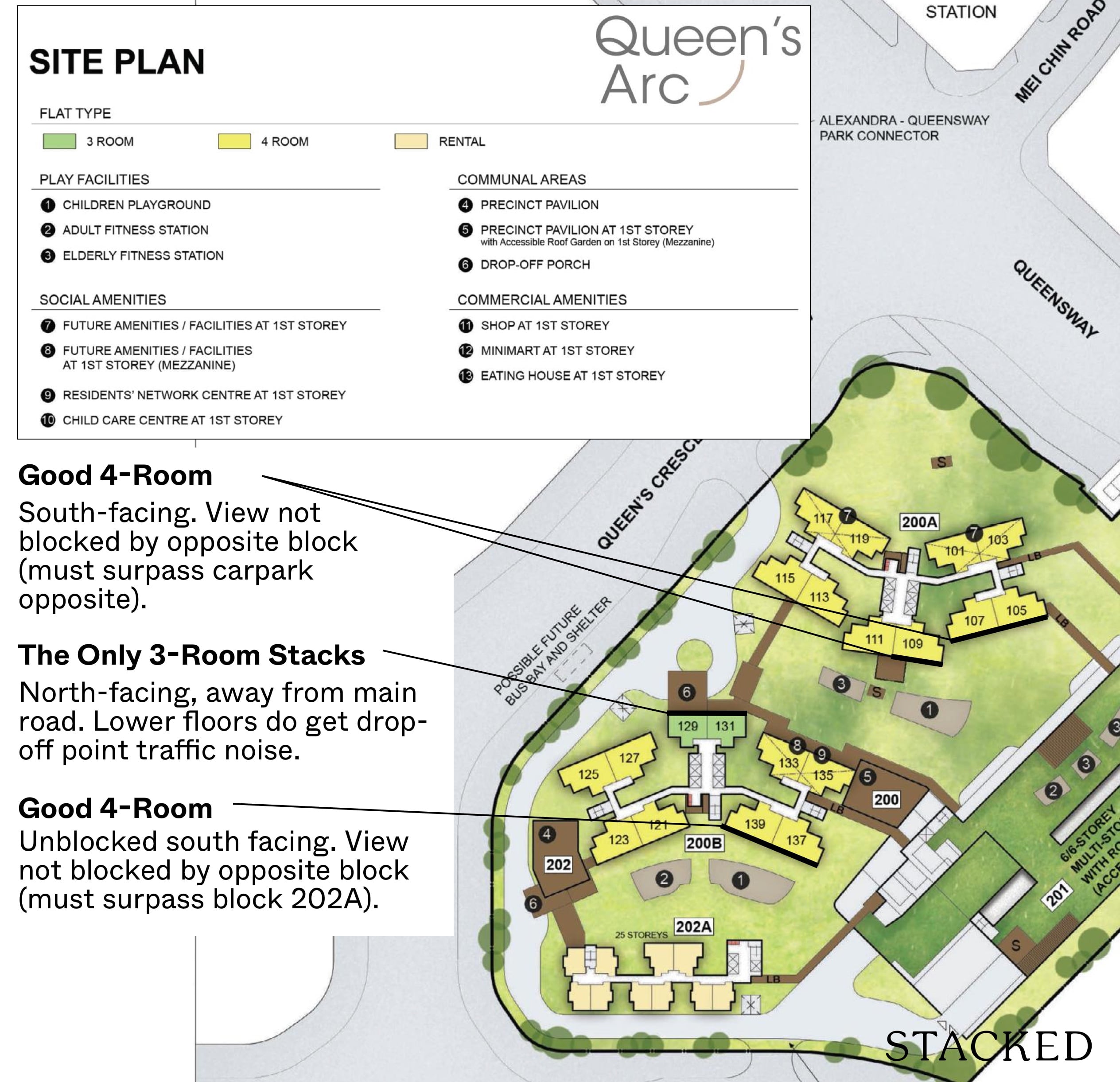
| Flat Type | Block | Stacks | Floor Level | Reasons |
| 3-Room | 200B | 129/131 | Doesn’t matter | North facing, away from the main road noise. North-facing. Lower floors do get drop-off point traffic noise |
| 4-Room | 200A | 105/107/109 | Surpass carpark | South facing. View is not blocked by opposite block. |
| 4-Room | 200B | 137/139 | Surpass block 202A | Unblocked south facing. View is not blocked by opposite block. |
Tampines GreenJade (Tampines)
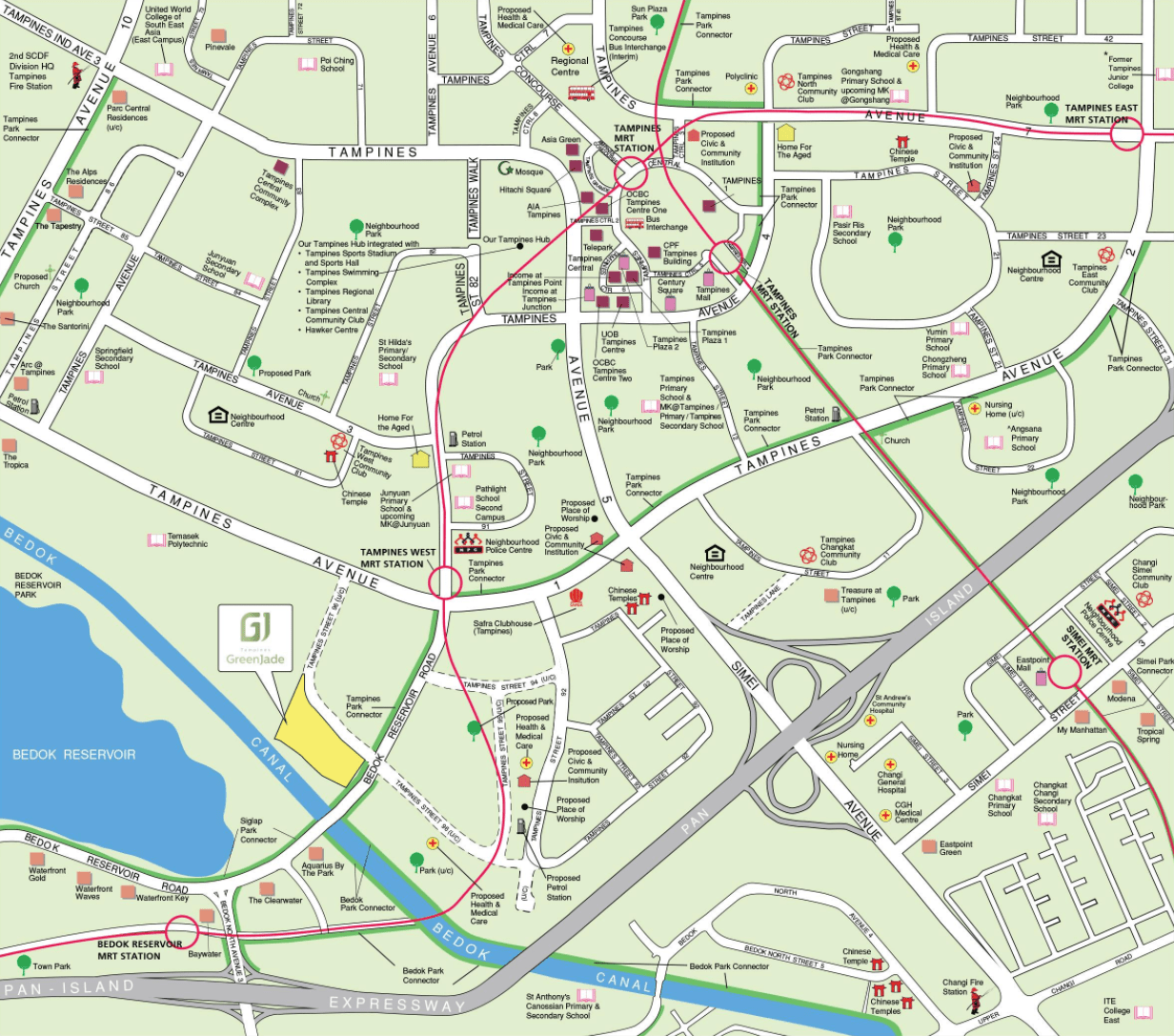
Project Overview
The development’s name references the surrounding greenery and the area’s history as a former quarry.
The development comprises of 6 residential blocks that range from 15 to 17 storey in height, you can choose from 546 units of 4- and 5-room flats . A childcare centre is also conveniently located within the development.
| Details | Info |
| Town | Tampines |
| Est. Completion Date | 3Q2025 |
| Est. Waiting Time | 43 months |
| Remaining Lease | 99 years |
| Selection Period | October 2021 to June 2022 |
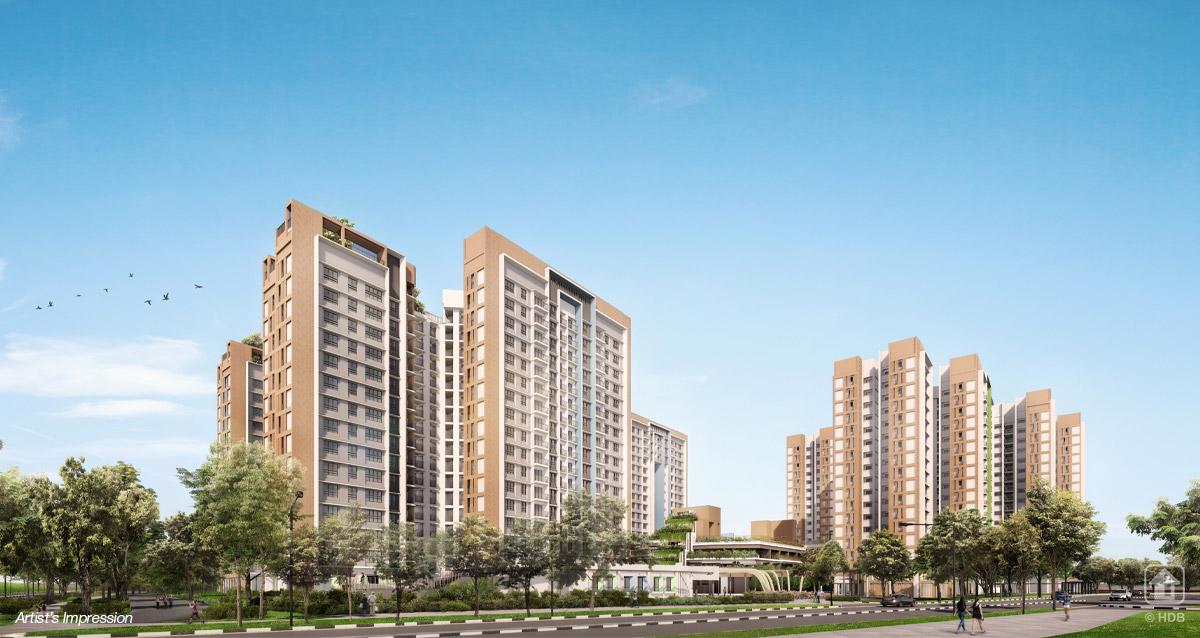
| Flat Type | Number of Flats |
| 3-Room | 302 |
| 4-Room | 244 |
| Total | 546 |
Eco-Friendly Features
To encourage green and sustainable living, Tampines GreenJade will have several eco-friendly features:
- Separate chutes for recyclable waste
- Regenerative lifts to reduce energy consumption
- Bicycle stands to encourage cycling as an environmentally-friendly form of transport
- Parking spaces to facilitate future provision of electrical vehicle charging stations
- Use of sustainable products in the development
- Active, Beautiful, Clean Waters design features to clean rainwater and beautify the landscapes
Smart Solutions
Tampines GreenJade will come with the following smart solutions to reduce energy usage, and contribute to a more sustainable and safer living environment:
- Smart Lighting in common areas to reduce energy usage
- Smart Pneumatic Waste Conveyance System to optimise the deployment of resources for cleaner and fuss-free waste disposal
Overall Pros vs. Cons
| Pros | Cons |
| 4 years to construct, one of the fastest among the August BTO launch. | Lacks basic amenities (no supermarkets or food options nearby) |
| Close proximity to Tampines West MRT station. | Reservoir-facing units view may be blocked by future high-rise residential development. |
| Close proximity to Bedok Reservoir and the park connector. | Stiff competition in the area as HDBs around will reach their MOP around the same period. |
| Low price for matured estate |
Schools
- St Hilda Primary/Secondary School
- Junyuan Primary School
- Tampines Primary school
- Tampines Secondary school
- Springfield Secondary School
- Junyuan Secondary School
- St Anthony’s Canossian Primary/Secondary school
Thoughts on the site plan
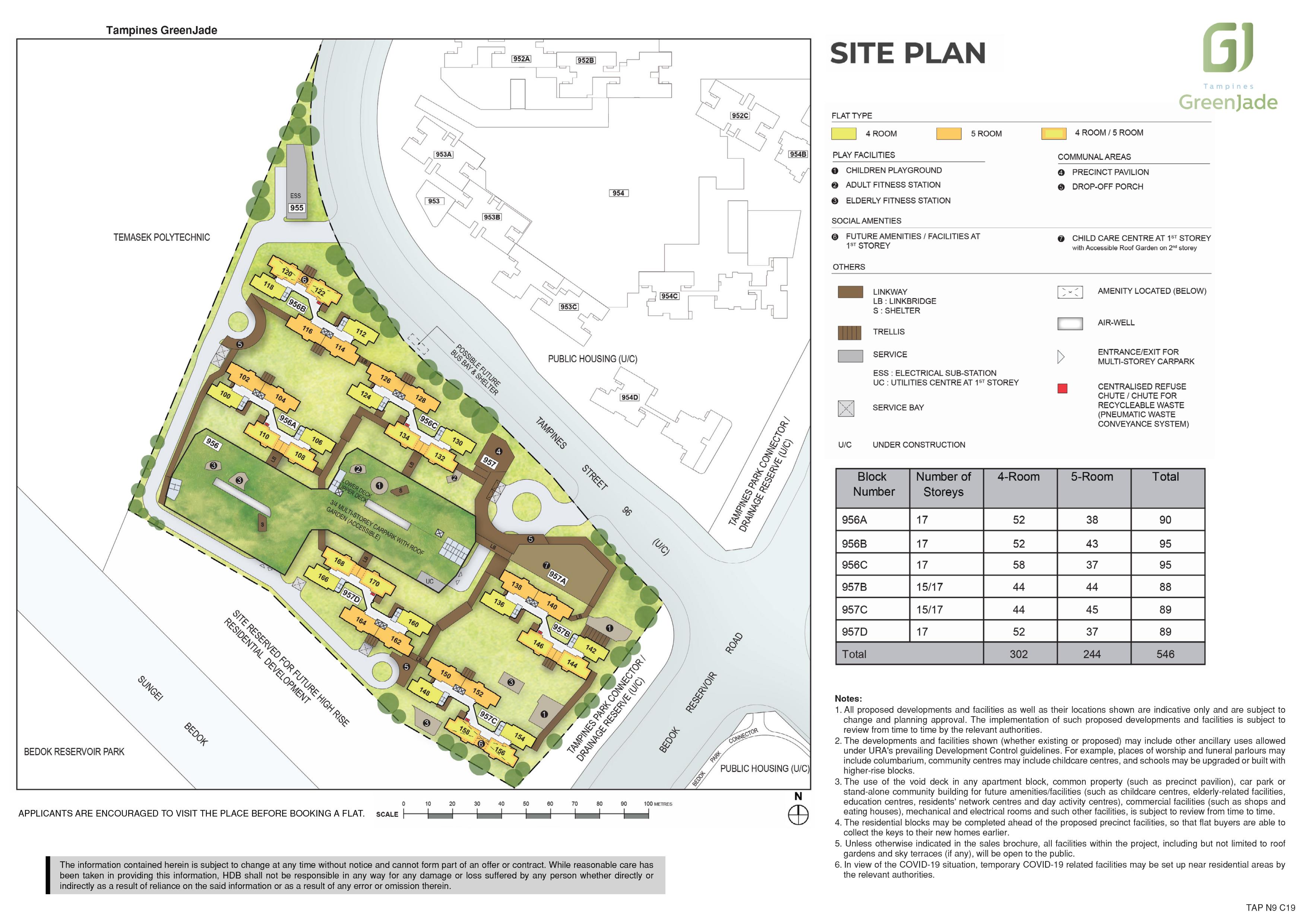
- Distance for some of the inner stacks are rather close to opposite block
- Two entrances to development which minimise congestion
- Unique design with 4- & 5 room sharing the same stack, with higher floors dedicated to 5 room. Hence providing cross-ventilation through the blocks.
- Link bridge to the roof garden is a major plus!
- Reservoir facing units view may be blocked by future high-rise residential development.
- Some stacks will face MSCP directly.
- 6 units per level sharing 2 lifts
Sun Direction
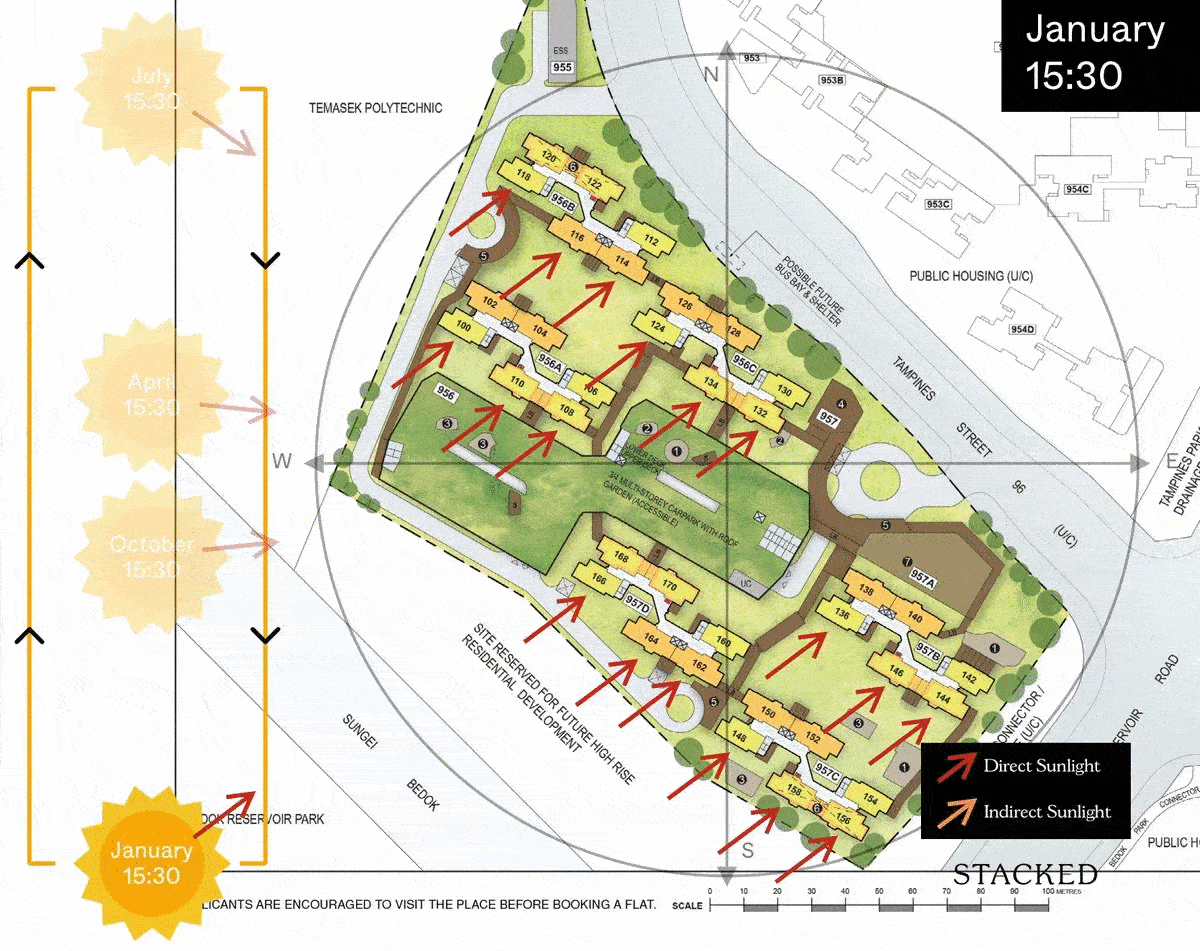
All stacks are either South-West or North-East Facing. All the SE-facing units will get hotter from August-September and will peak in hotness at the end of the year. All NE-facing units are expected to be quite cool in the afternoon all-year round – particularly towards the middle-end of the year.
Layout Analysis
4-Room
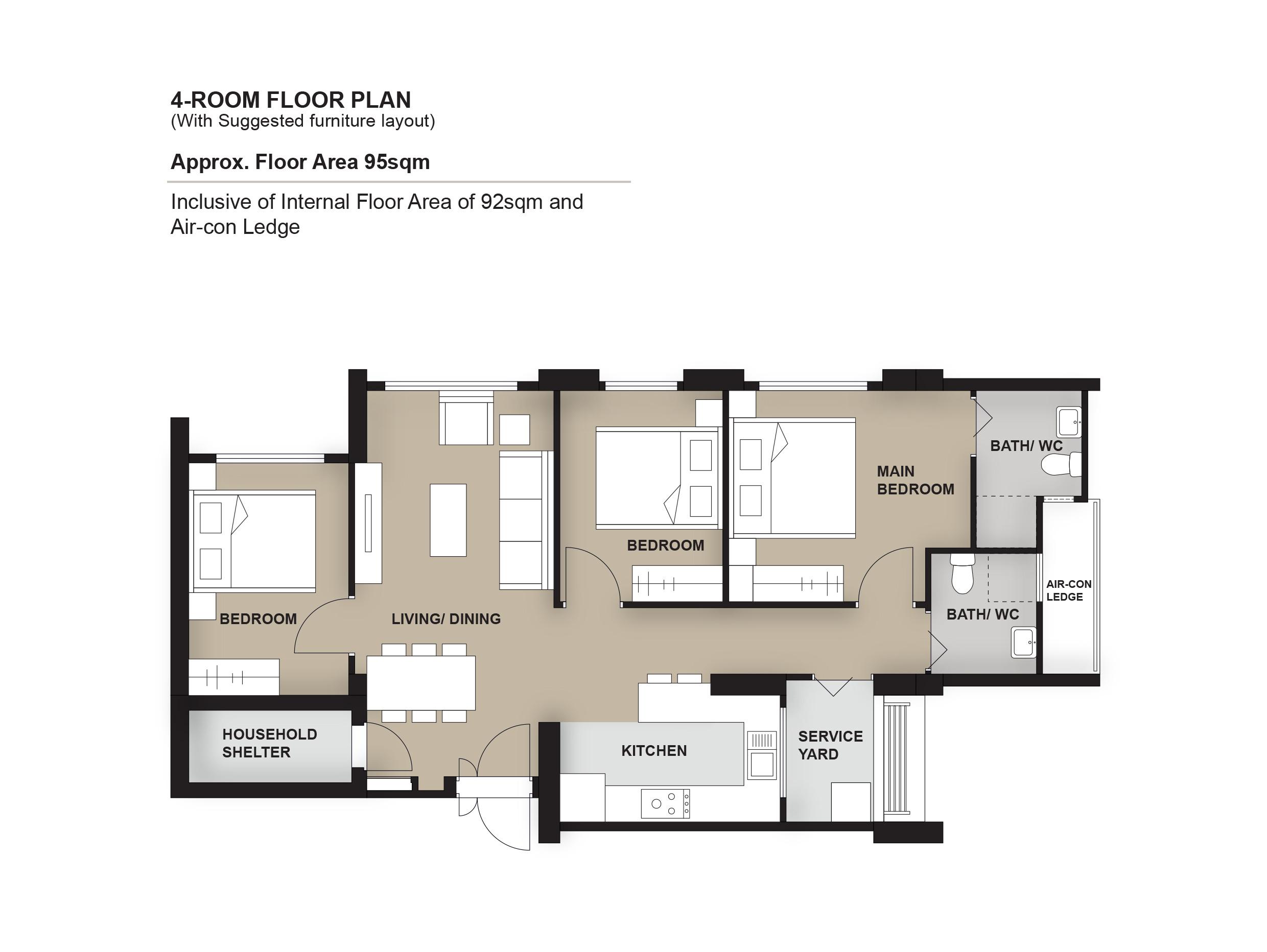
| 4-Room | Details |
| Price | $342,000 – $419,000 |
| Resale Comparables | $505,000 – $574,000 (22-23 years old) |
| Total Area | 95 sqm |
| Internal Floor Area | 92 sqm |
There is no Optional Component Scheme (OCS) for the 4-room flat.
| Optional Component Scheme (OCS) | Description |
| N/A | N/A |
This is a unique BTO layout.
| Pros | Cons |
| All rooms can fit in queen bed minimally. Master bedroom can fit in King bed. | Living & dining area is pretty tight. |
| Spacious master bedroom size. | Wasted bedroom walkway space (outside the Master) |
| No structural columns in between bedrooms hence walls can be hacked fully. | Main door opens up to living & Dining area (Privacy issue) |
| Good-sized kitchen, ample space to do kitchen countertop. | Pretty challenging to put up aircon across the other common bedroom due to the dumbbell layout. |
| For side by side stack, next door neighbour is quite a distance away. | Oddly-placed dining area due to position right next to the common bedroom |
5-Room
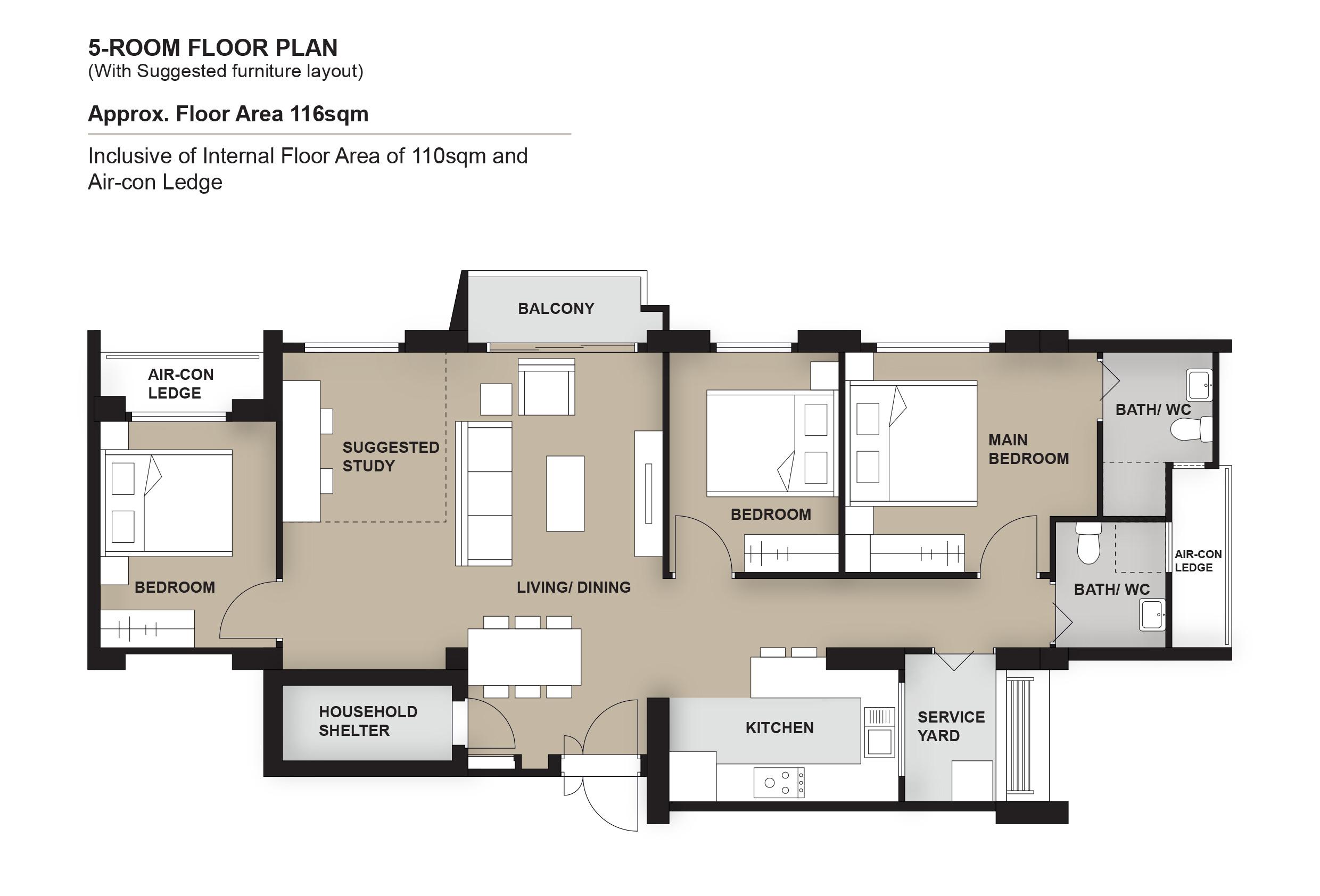
| 5-Room Flat | Details |
| Price | $475,000 – $564,000 |
| Resale Comparables | $540,000 – $650,000 (22-23 years old) |
| Total Area | 95 sqm |
| Internal Floor Area | 92 sqm |
There is no Optional Component Scheme (OCS) for the 5-room flat.
| Optional Component Scheme (OCS) | Description |
| N/A | N/A |
This is a unique BTO layout.
| Pros | Cons |
| Unit comes with balcony! | Oddly placed structural column protrudes at the dining area. |
| All rooms can fit in queen bed minimally. | Wasted bedroom walkway space. |
| Master bedroom can fit in King bed. | If study area were created, it will make the living & dining area tight. |
| Spacious master bedroom size. | Main door opens up to living & dining area (Lacks privacy). |
| No structural columns in between bedrooms hence walls can be hacked fully. | |
| Good-sized kitchen, ample space to do kitchen countertop. | |
| For side by side stack, next door neighbour is quite a distance away. | |
| Though we don’t really fancy having an AC ledge blocking the bedroom window, it is much needed to better facilitate with placement of AC for common bedroom & living area. |
Best Stacks
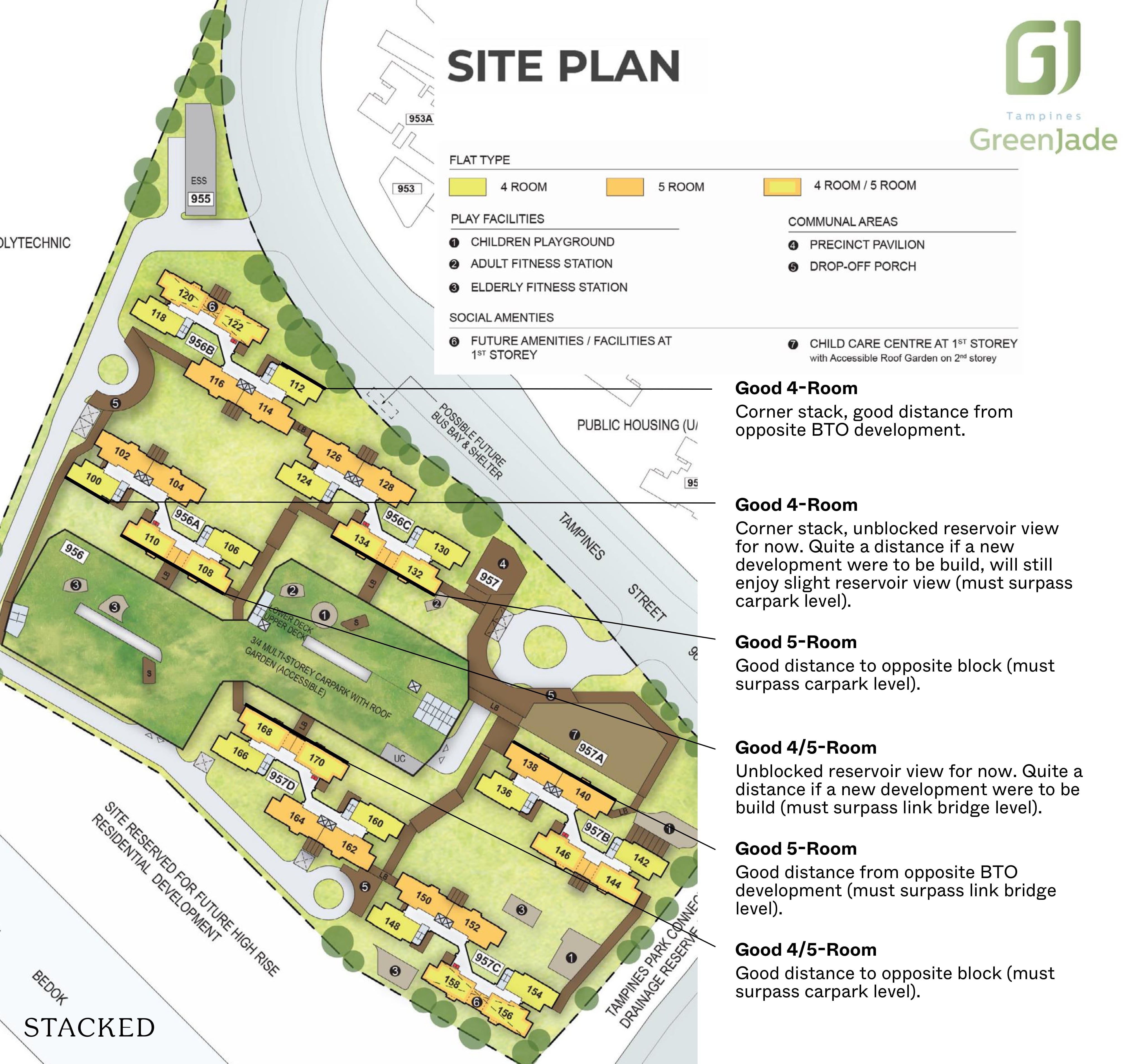
As much as we like the Reservoir facing units, we wouldn’t compromise having the view blocked by another high-rise development in future. Hence stacks that are a distance away may be ideal.
| Flat Type | Block | Stacks | Floor Level | Reasons |
| 4-Room | 956A | 100 | Surpass carpark | Corner stack, Unblocked reservoir view for now. Quite a distance if a new development were to be build, will still enjoy slight reservoir view. |
| 4-Room | 956A | 108/110 | Surpass link bridge | Unblocked reservoir view for now. Quite a distance if a new development were to be build. |
| 4-Room | 956B | 118 | Slighly higher floor | Corner stack, Snippet Reservoir view for higher floor. Lower floors will hear drop off point traffic. |
| 4-Room | 956B | 112 | Doesn’t matter | Corner stack, good distance from opposite BTO development. |
| 4-Room | 957D | 160 | Surpass carpark | Corner stack, a good distance from opposite BTO development. |
| 4-Room | 957D | 168/170 | Surpass link bridge | Good distance to opposite block. |
| 4-Room | 956C | 132/134 | Doesn’t matter | Good distance to opposite block. |
| 4-Room | 956C | 124 | Doesn’t matter | Corner stack, slightly blocked by opposite block but living room do enjoy unblocked reservoir view for now. Quite a distance if a new development were to be build. |
| 5-Room | 957B | 138/140 | Surpass link bridge | Good distance from opposite BTO development. |
| 5-Room | 957D | 168/170 | Doesn’t matter | Good distance to opposite block. |
| 5-Room | 956C | 132/134 | Doesn’t matter | Good distance to opposite block. |
| 5-Room | 956A | 108/110 | Doesn’t matter | Unblocked reservoir view for now. Quite a distance if a new development were to be build. |
Tampines GreenQuartz (Tampines)
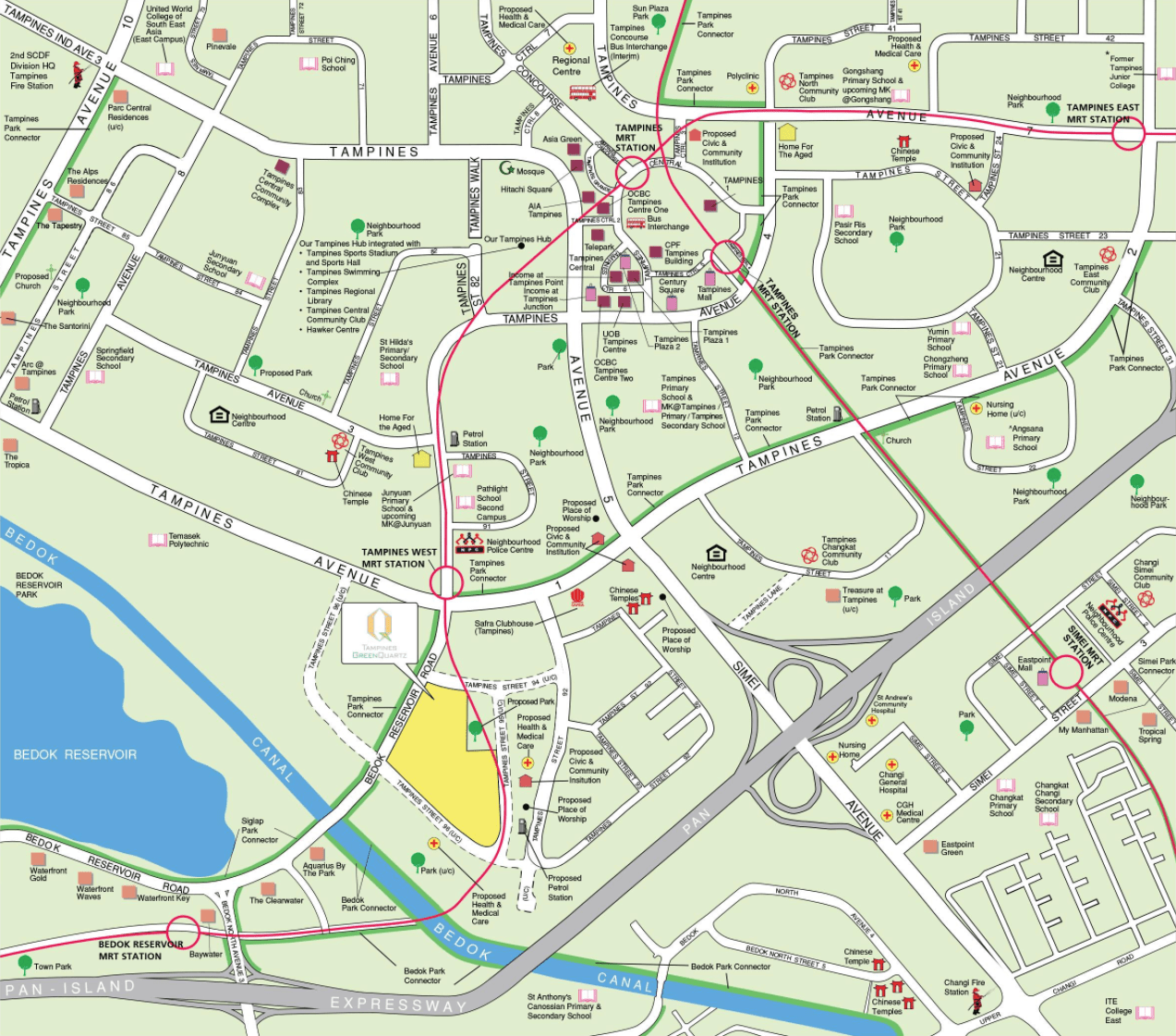
Project Overview
The development comprises 13 residential blocks ranging from 10 to 17 in height. You can choose a home from 1,613 units of 2-room Flexi, 3-, 4-, and 5-room flats.
The design of Tampines GreenQuartz is inspired by area’s history as a former quarry, as well as the multifaceted quartz gem stone. A park will be located within the development, which will have an eco-pond with a central boardwalk that brings residents close to nature.
You can also enjoy the conveniences of a childcare centre and residents’ network centre located within the development.
| Details | Info |
| Town | Tampines |
| Est. Completion Date | 2Q2026 |
| Est. Waiting Time | 52 months |
| Remaining Lease | 99 years |
| Selection Period | October 2021 to June 2022 |
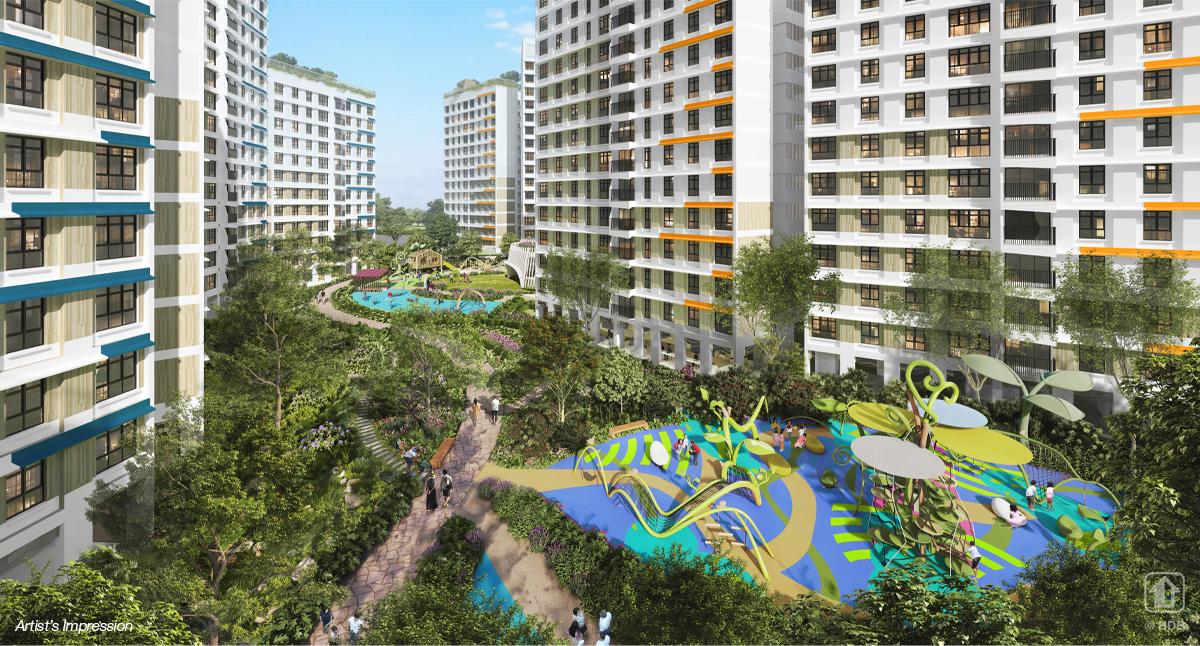
| Flat Type | Number of Flats |
| 2-room Flexi (Type 1) | 58 |
| 2-room Flexi (Type 2) | 144 |
| 3-room | 87 |
| 4-room | 687 |
| 5-Room | 637 |
| Total | 1,613 |
Eco-Friendly Features
To encourage green and sustainable living, Tampines GreenQuartz will have several eco-friendly features such as:
- Separate chutes for recyclable waste
- Regenerative lifts to reduce energy consumption
- Bicycle stands to encourage cycling as an environmentally-friendly form of transport
- Parking spaces to facilitate future provision of electrical vehicle charging stations
- Use of sustainable products in the development
- Active, Beautiful, Clean Waters design features to clean rainwater and beautify the landscapes
Smart Solutions
Tampines GreenQuartz will come with the following smart solutions to reduce energy usage, and contribute to a more sustainable and safer living environment:
- Smart Lighting in common areas to reduce energy usage
- Smart Pneumatic Waste Conveyance System to optimise the deployment of resources for cleaner and fuss-free waste disposal
Overall Pros vs. Cons
| Pros | Cons |
| Largest plot for Aug 2021 BTO launch | Lacks basic amenities for now (no supermarket or food option nearby) |
| Close proximity to Tampines West MRT station. | Stiff competition in the area as all HDBs around will reach its MOP around the same period. |
| Close proximity to Bedok Reservoir and park connector. | |
| Affordable price for Matured estate |
Schools
- St Hilda Primary/Secondary School
- Junyuan Primary School
- Tampines Primary school
- Tampines Secondary school
- Springfield Secondary School
- Junyuan Secondary School
- St Anthony’s Canossian Primary/Secondary school
Thoughts on the site plan
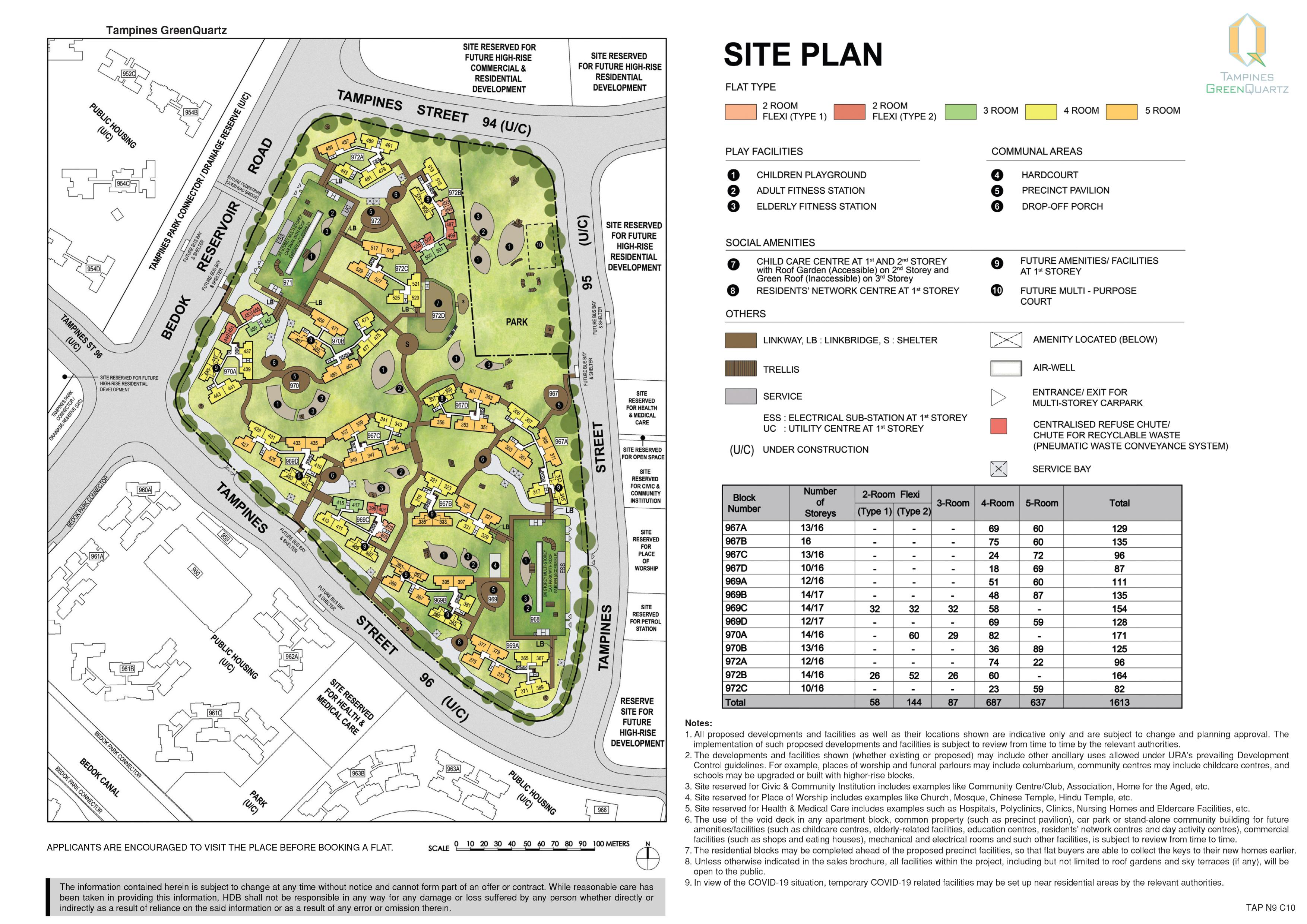
- Distance to opposite blocks may be close-in for some stacks.
- Most stacks are North-South orientation.
- Some stacks are East-West facing, hot during certain hours.
- Some stacks will face MSCP directly.
- 7-12 units sharing 2/3 lifts per block.
Sun Direction
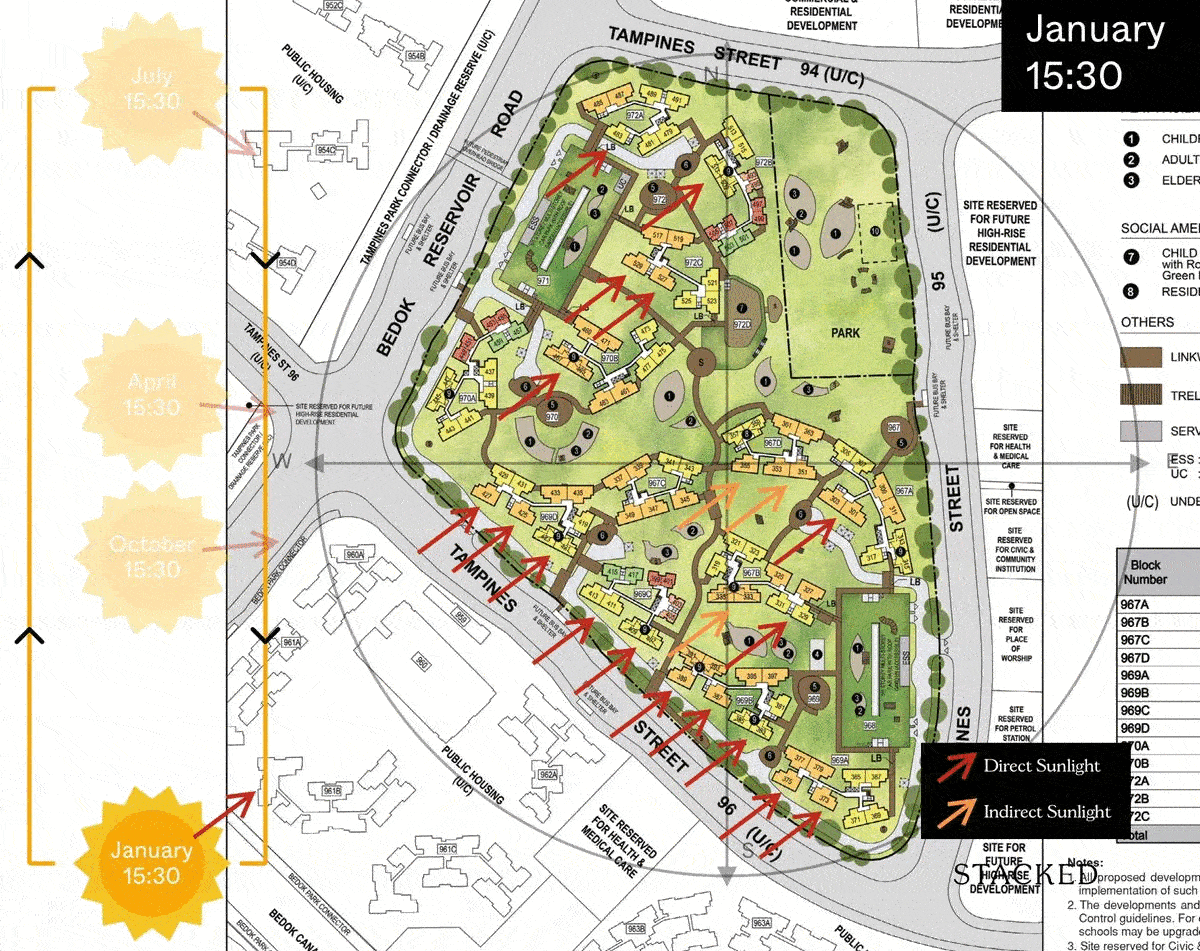
Some stacks in particular will be quite hot throughout the year due to their west-facing nature.
Layout Analysis
To boost construction productivity, Tampines GreenQuartz will be built using the Prefabricated Prefinished Volumetric Construction (PPVC) method. The flats will come with full floor finishes, internal doors, and sanitary fittings.
2-room Flexi (Type 1)
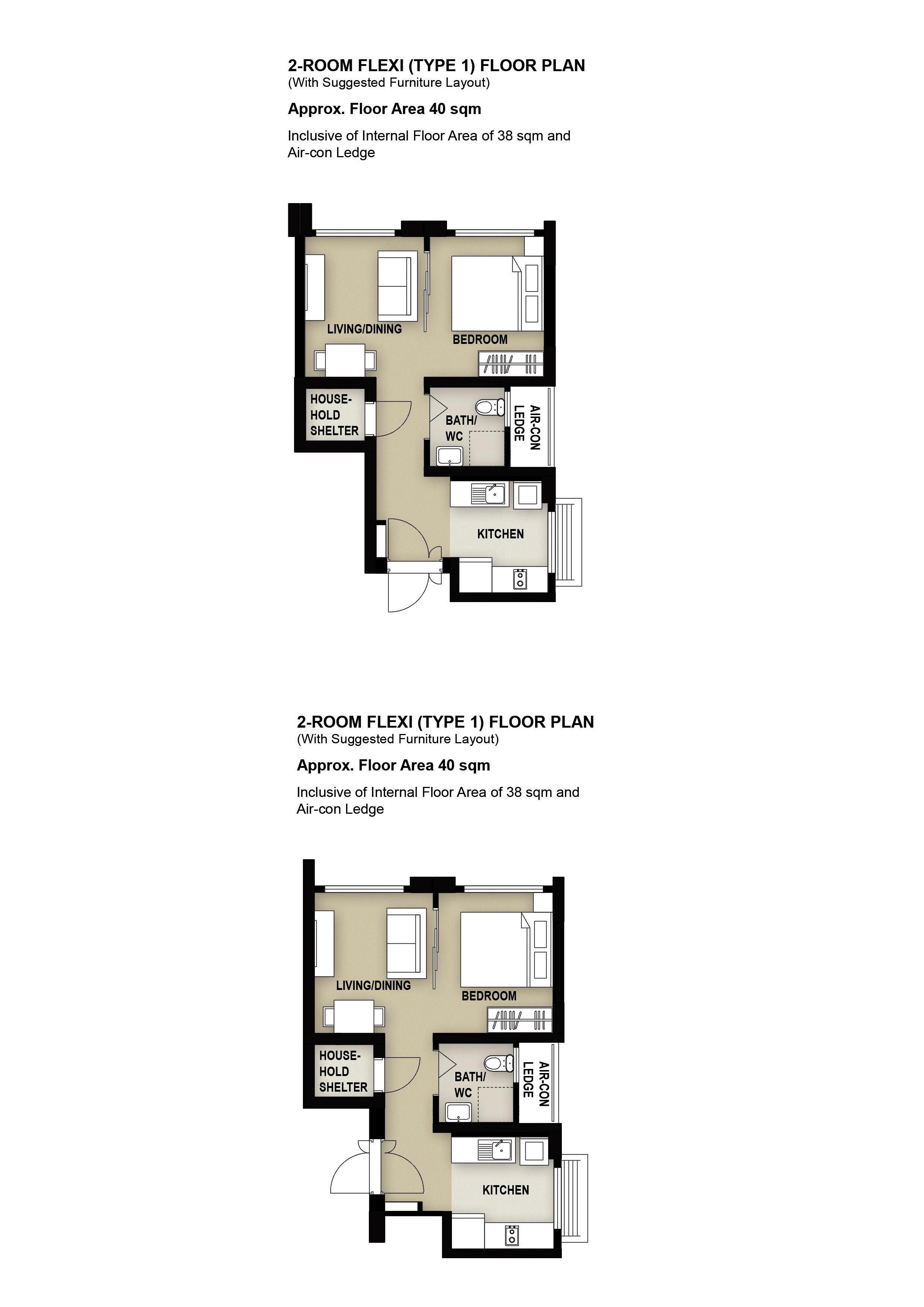
| 2-room Flexi (Type 1) | Details |
| Price | $142,000 – $164,000 |
| Resale Comparables | None |
| Total Area | 40 sqm |
| Internal Floor Area | 38 sqm |
| Optional Component Scheme (OCS) | Description |
| OCS Package for short-lease 2-room Flexi flats – $6,200 | – Lighting – Window grilles -Built-in kitchen cabinets with induction hob and cooker hood, kitchen sink, tap, and dish drying rack. Buyers who are wheel-chair bound may choose to have a lower kitchen countertop. -Built-in wardrobe -Water heater -Mirror and toilet roll holder in bathroom |
| Pros | Cons |
| Bedroom can fit in queen bed. | Long walkway entrance |
| Good size Kitchen, able to do cabinets on both side. | Living & Dining area on the smaller side. |
2-room Flexi (Type 2)
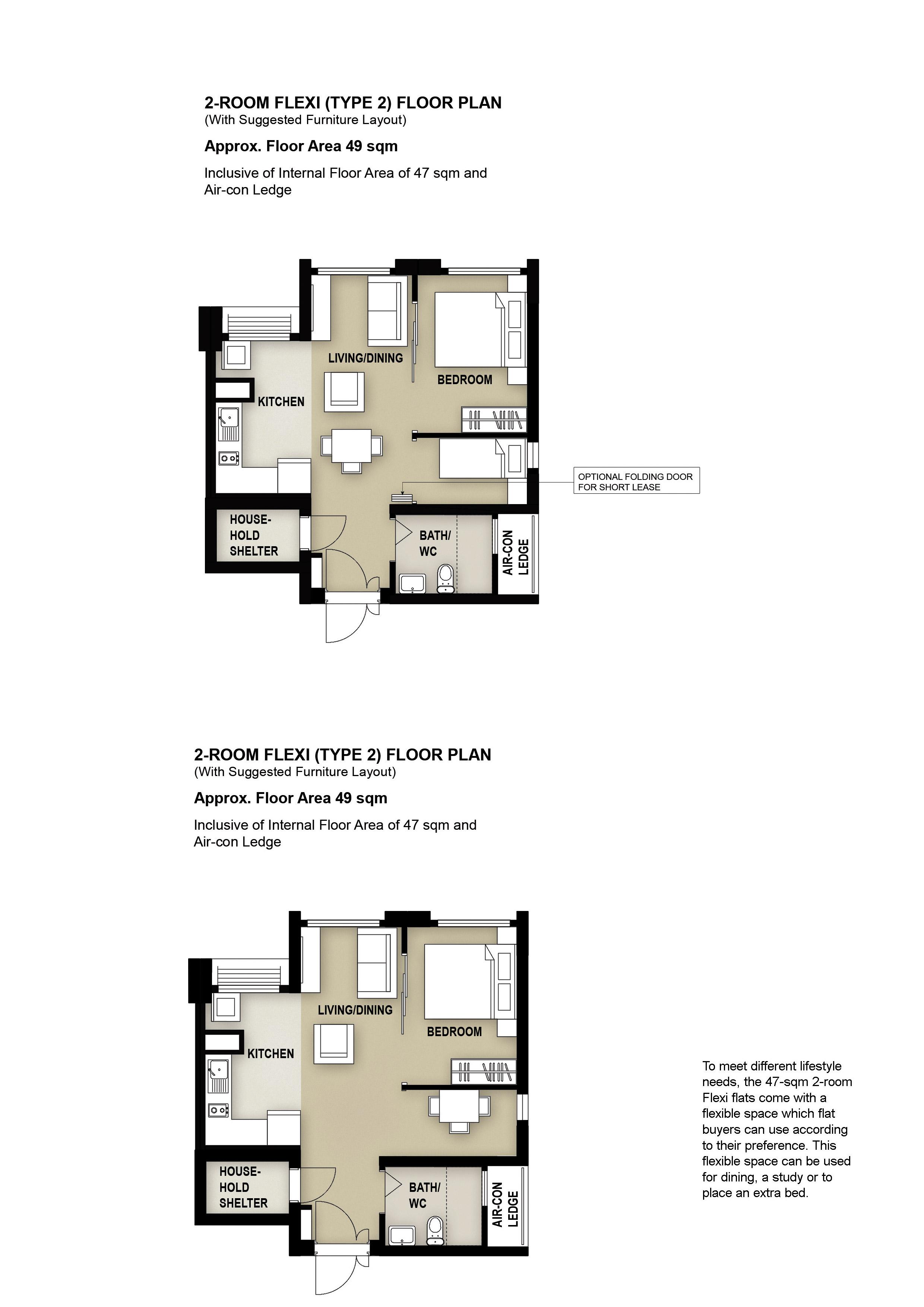
| 2-Room Flexi (Type 2) | Details |
| Price | $165,000 – $196,000 |
| Resale Comparables | N/A |
| Total Area | 49 sqm |
| Internal Floor Area | 47 sqm |
| Optional Component Scheme (OCS) | Description |
| OCS Package for short-lease 2-room Flexi flats – $7,420 | – Lighting – Window grilles – Built-in kitchen cabinets with induction hob and cooker hood, kitchen sink, tap, and dish drying rack. — Buyers who are wheel-chair bound may choose to have a lower kitchen countertop. – Built-in wardrobe – Water heater – Mirror and toilet roll holder in bathroom – Laminated UPVC folding door for the flexible space |
This unit layout is one of the best 2-room layouts.
| Pros | Cons |
| Feels like 1+Study. | Narrow living/dining area. |
| Extra corner can be turned to another room/ study nook. | Main door opens up to toilet door on one side. |
| Bedroom can fit in queen bed. | |
| Living, Bedroom & Kitchen has the same facing. | |
| Extra corner comes with a small window for ventilation. | |
| The placement of the washing machine is pretty ideal. | |
| Great that 2 option are given to turn the extra area into another bedroom. |
3-Room
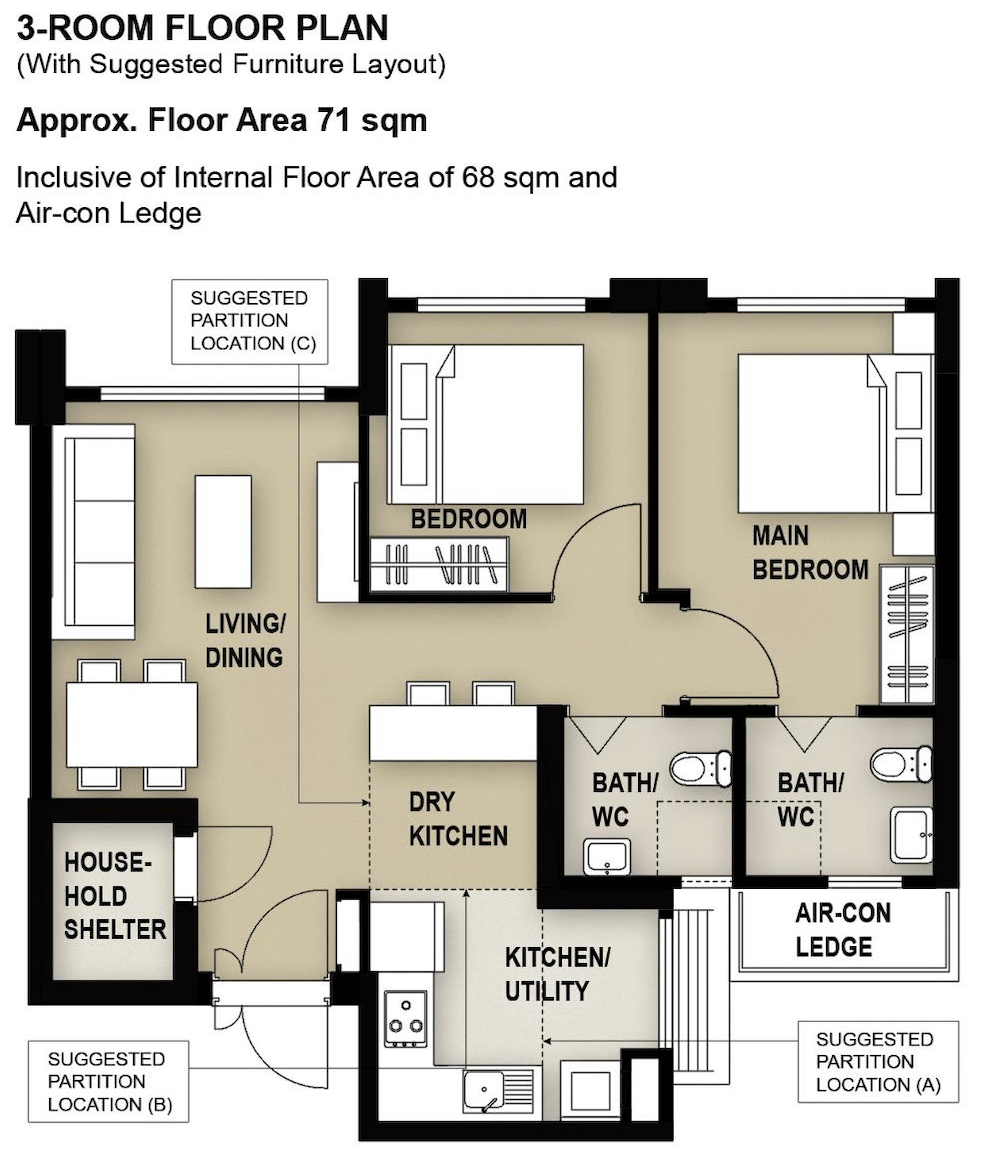
| 3-Room | Details |
| Price | $244,000 – $291,000 |
| Resale Comparables | N/A |
| Total Area | 71 sqm |
| Internal Floor Area | 68 sqm |
There is no Optional Component Scheme (OCS) for the 3-room flat.
| Optional Component Scheme (OCS) | Description |
| N/A | N/A |
| Pros | Cons |
| Larger than usual BTO | Living & dining area is pretty tight. |
| Both bedrooms can fit in queen size bed. | |
| Great there is 3 opt in options for partition for Utility, Dry and wet kitchen, Kitchen from living/dining area. | |
| No columns in between bedrooms however since PPVC method is used, walls between rooms may not be hacked. (One could enquire with HDB during purchase if walls can be hacked) |
4-Room
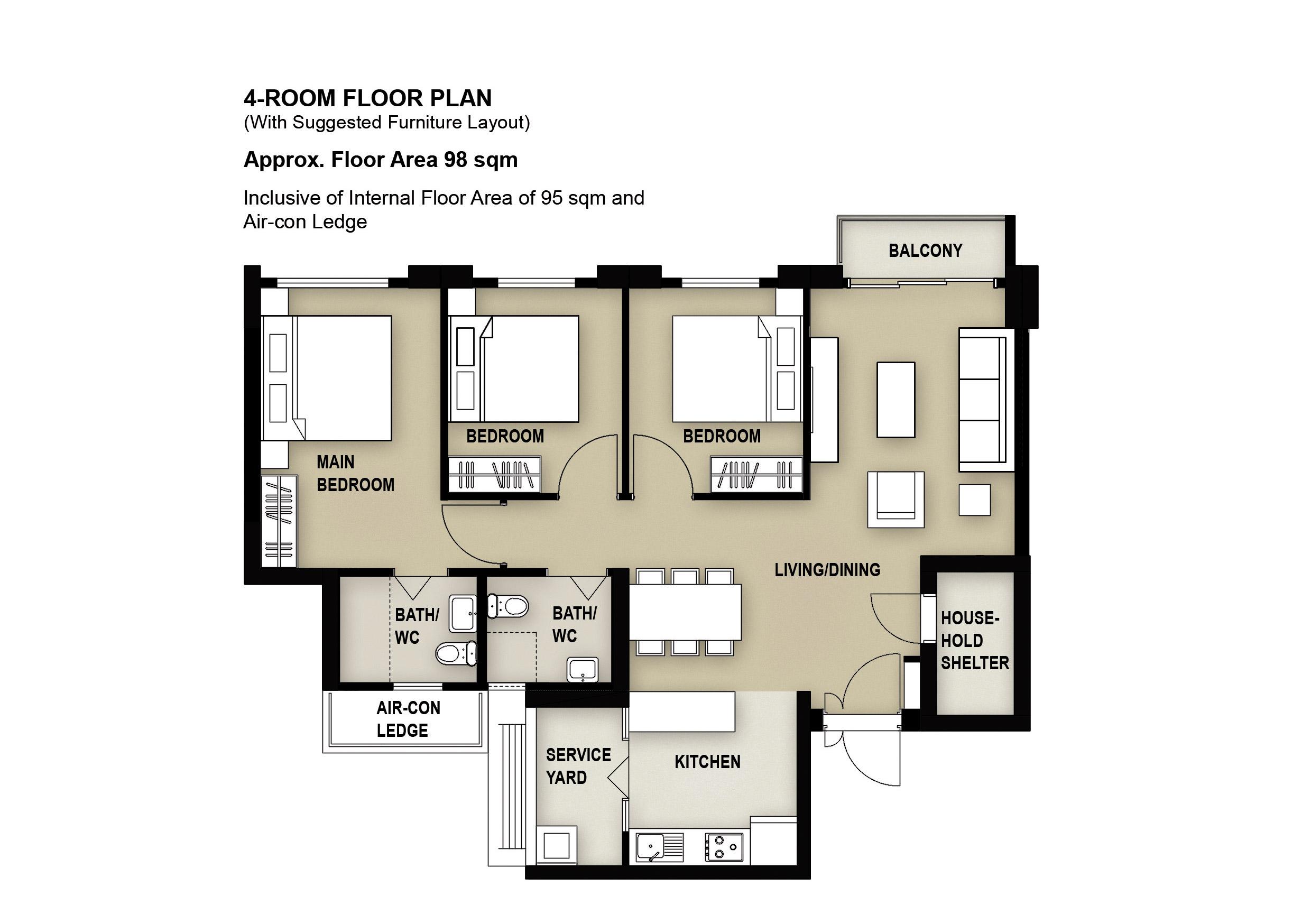
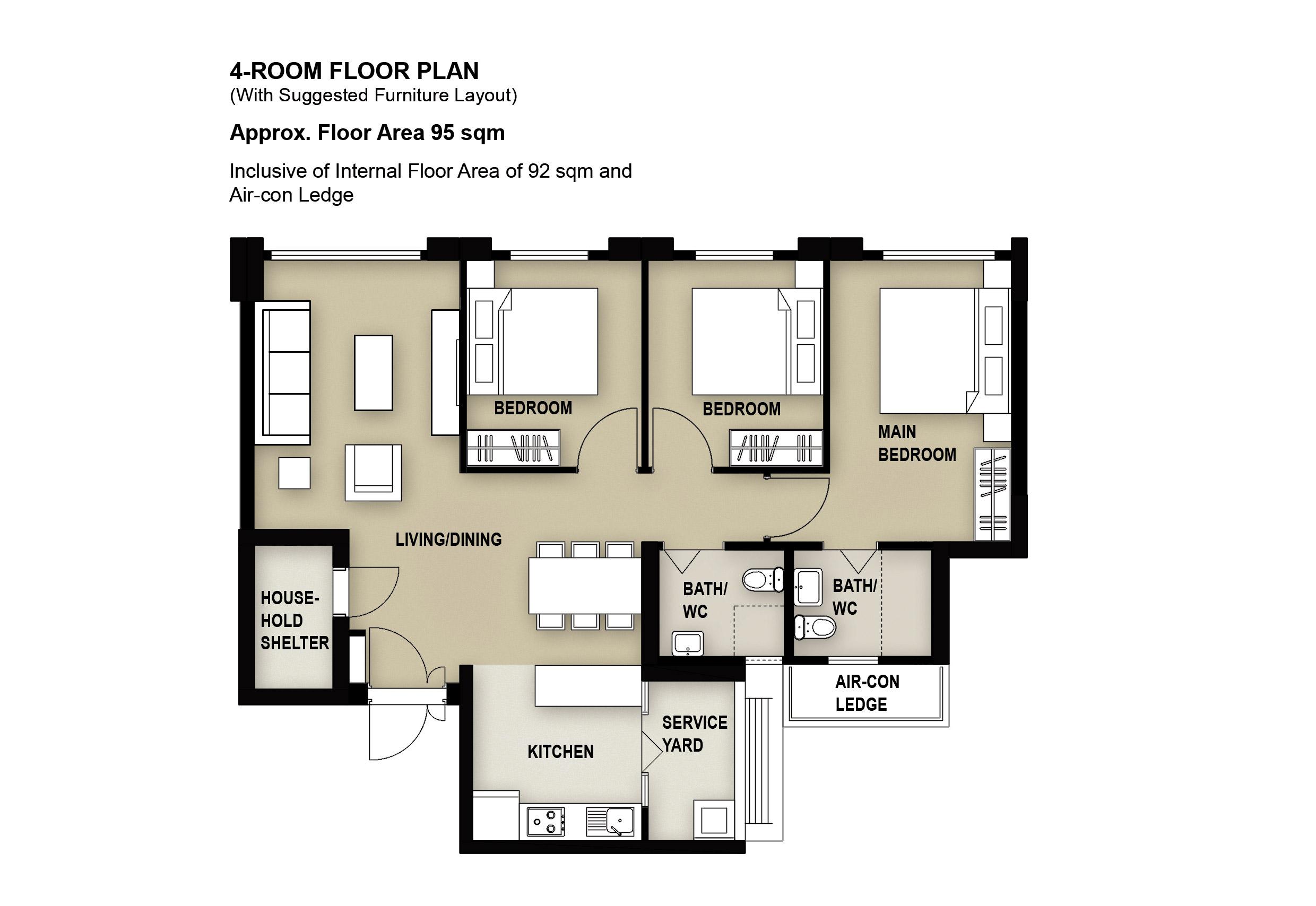
| 4-Room | Details |
| Price | $352,000 – $445,000 |
| Resale Comparables | $505,000 – $574,000 (22-23 years old) |
| Total Area | 95 – 98 sqm |
| Internal Floor Area | 92 – 95 sqm |
There is no Optional Component Scheme (OCS) for the 4-room flat.
| Optional Component Scheme (OCS) | Description |
| N/A | N/A |
| Pros | Cons |
| Larger than usual BTO size. | Main door opens up straight to living area (lacks privacy) |
| All rooms can fit in queen bed minimally. Master bedroom can fit in King bed. | Living window wall is not aligned with bedrooms window walls hence shorter TV console wall. |
| No columns in between bedrooms however since PPVC method is used, walls between rooms may not be hacked. (One could enquire with HDB during purchase if walls can be hacked) | Long bedroom walkway. |
| Spacious kitchen, 2 side cabinet can be build. | |
| Living and bedrooms window walls are aligned. | |
| Depending on individual preference, balcony may be good to have. |
5-Room
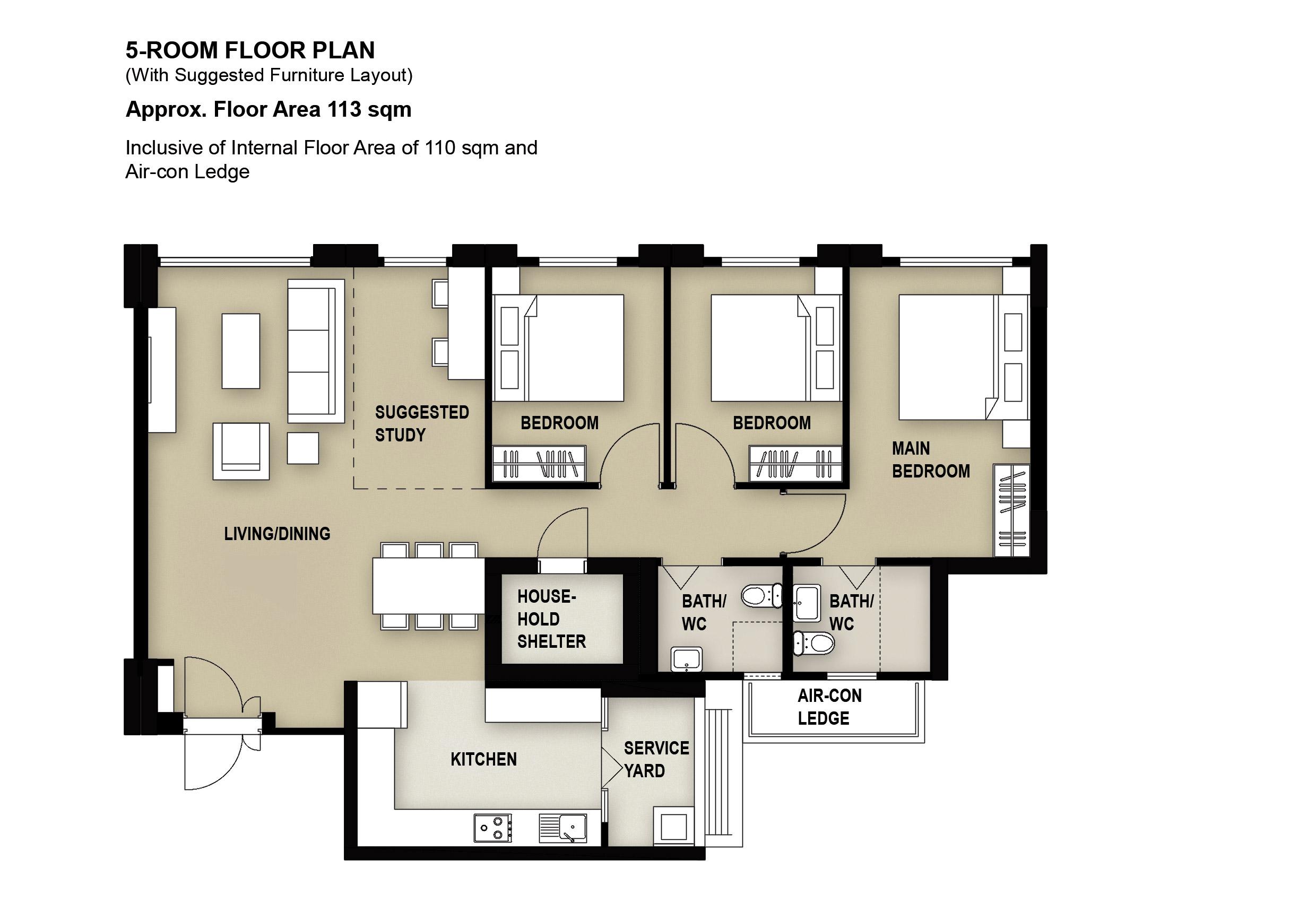
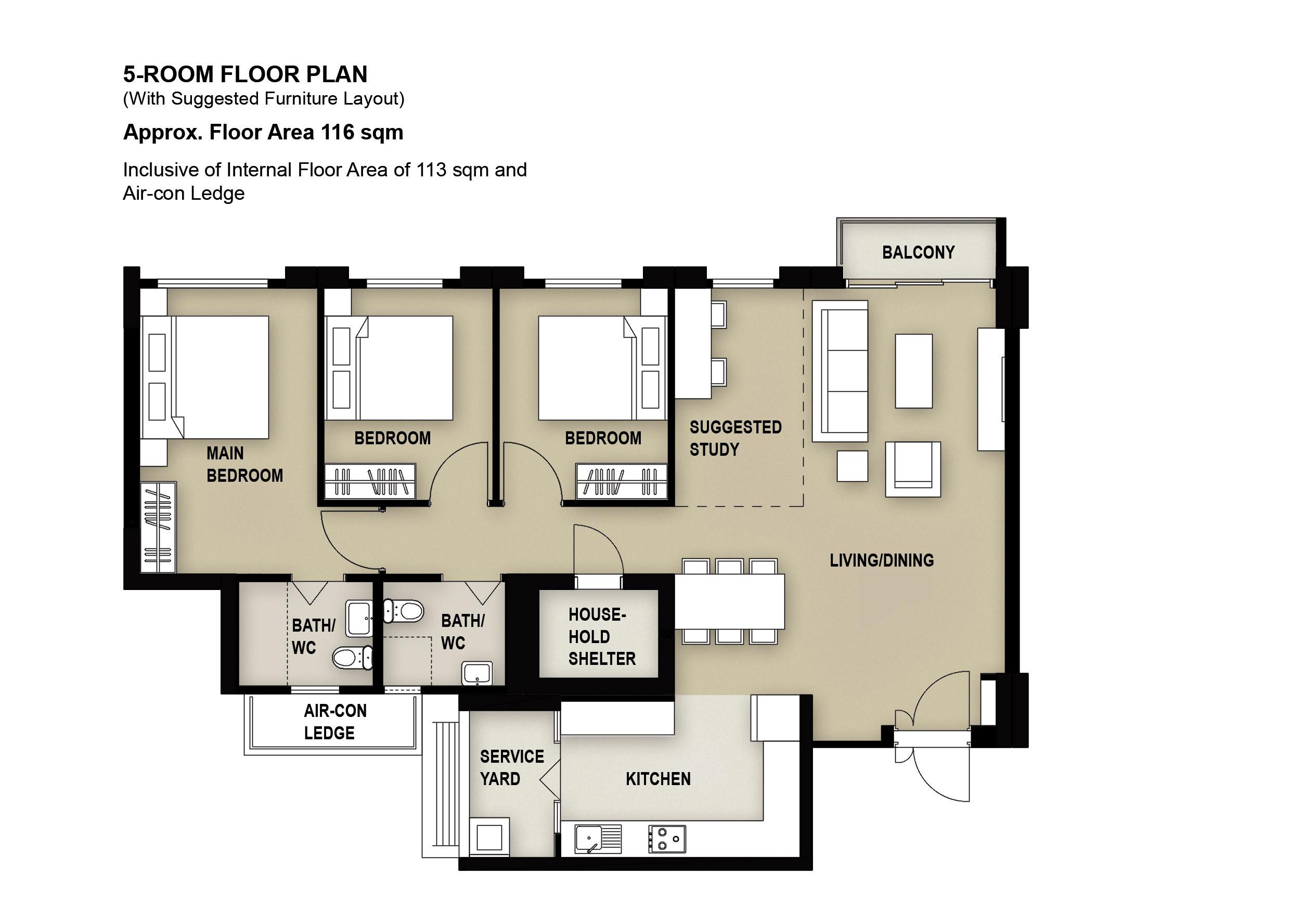
| 5-Room | Details |
| Price | $485,000 – $597,000 |
| Resale Comparables | $540,000 – $650,000 (22-23 years old) |
| Total Area | 113 – 116 sqm |
| Internal Floor Area | 110 – 113 sqm |
There is no Optional Component Scheme (OCS) for the 5-room flat.
| Optional Component Scheme (OCS) | Description |
| N/A | N/A |
Standard BTO layout.
| Pros | Cons |
| Window walls for living and bedrooms are aligned | Long bedroom walkway. |
| All rooms can fit in queen bed minimally. Master bedroom can fit in King bed. | Main door opens up straight to living area (Privacy issue) |
| No columns in between bedrooms however since PPVC method is used, walls between rooms may not be hacked. (One could enquire with HDB during purchase if walls can be hacked) | Window walls for living and bedrooms are not align |
| Spacious living & dining area. | |
| Good kitchen size | |
| Depending on individual preference, balcony may be good to have. |
Best Stacks
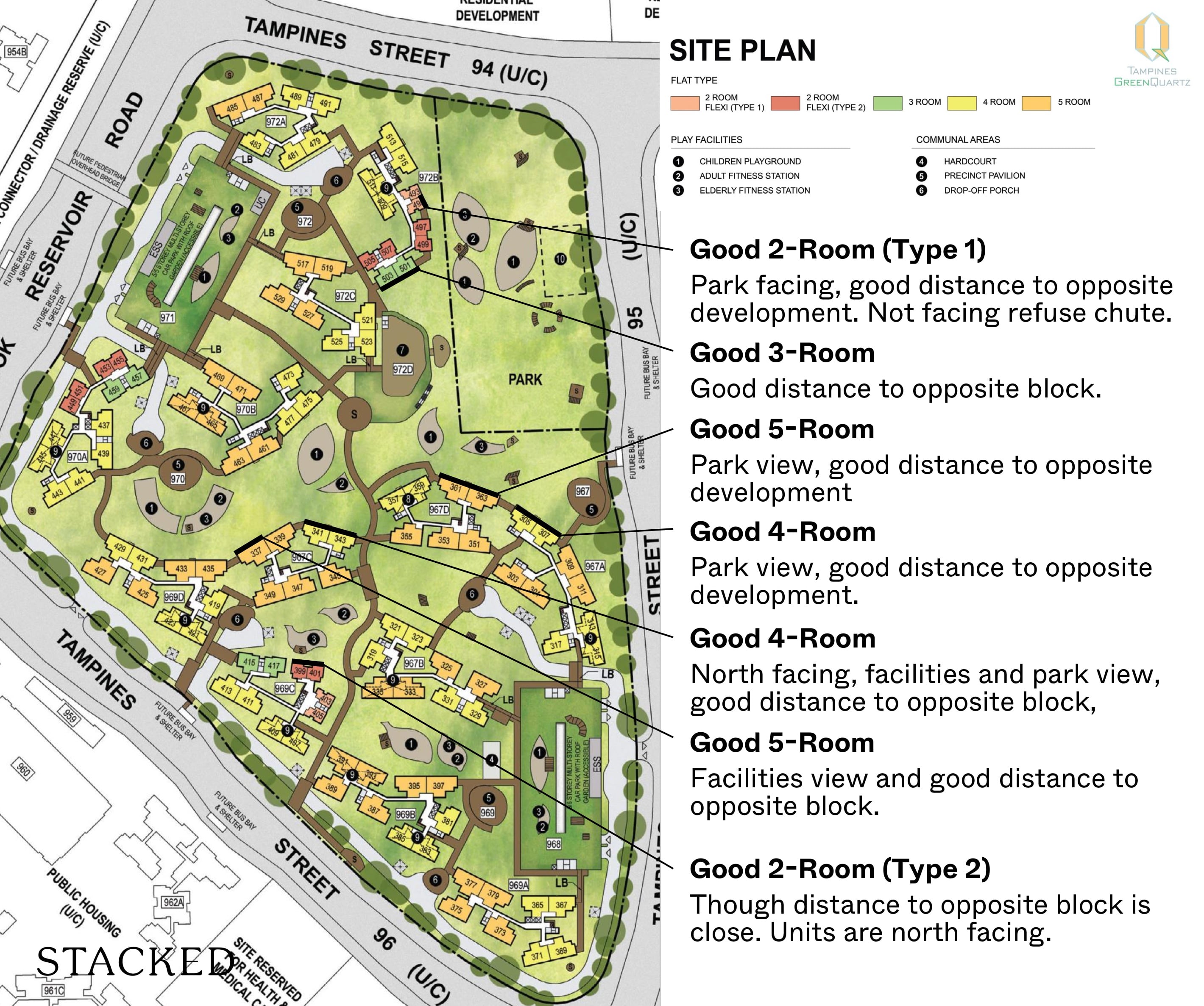
| Flat Type | Block | Stacks | Floor Level | Reasons |
| 2-Room (Type 1) | 972B | 495 | Doesn’t matter | Not much of a choice, all 4 stacks are either North-East or East facing units, direct sun during morning hours. Park facing, good distance to opposite development. Not facing refuse chute. |
| 2-Room (Type 2) | 969C | 399/401 | Doesn’t matter | Not much of a choice, as most are direct West or East facing, direct sun during certain hours. Block 970A stacks facing main road (Noise). Though distance to opposite block is close. Units are North facing |
| 3-Room | 972B | 501/503 | Doesn’t matter | Good distance to opposite block. |
| 3-Room | 970A | 457 | Surpass carpark and link bridge | Good distance to opposite block |
| 4-Room | 969A | 365/367 | Surpass carpark and link bridge | North facing, good distance to opposite block. |
| 4-Room | 967A | 317 | Surpass carpark and link bridge | Corner unit, South facing, good distance to opposite block |
| 4-Room | 967A | 305/307 | Doesn’t matter | Park view, good distance to opposite development |
| 4-Room | 967C | 341/343 | Doesn’t matter | North facing, facilities and park view, good distance to opposite block. |
| 4-Room | 972C | 525 | Doesn’t matter | Corner unit, south facing, good distance to opposite block. |
| 4-Room | 967D | 357/359 | Doesn’t matter | Facilities view and good distance to opposite block |
| 4-Room | 970B | 473 | Surpass car park level | Good distance to opposite BTO development. |
| 4-Room | 970B | 475/477 | Doesn’t matter | Facilities view and good distance to opposite block |
| 4-Room | 969D | 429/431 | Doesn’t matter | Facilities view and good distance to opposite block |
| 4-Room | 972A | 483 | Surpass carpark and link bridge | Corner unit and good distance to opposite block |
| 5-Room | 969A | 377/379 | Surpass carpark and link bridge | North facing, good distance to opposite block. |
| 5-Room | 967C | 337 | Doesn’t matter | Facilities view and good distance to opposite block. |
| 5-Room | 967D | 361/363 | Doesn’t matter | Park view, good distance to opposite development |
| 5-Room | 969D | 433/435 | Doesn’t matter | Facilities view and good distance to opposite block. |
| 5-Room | 970B | 465/467 | Doesn’t matter | Facilities view and good distance to opposite block |
Towner Residences (Kallang/Whampoa)
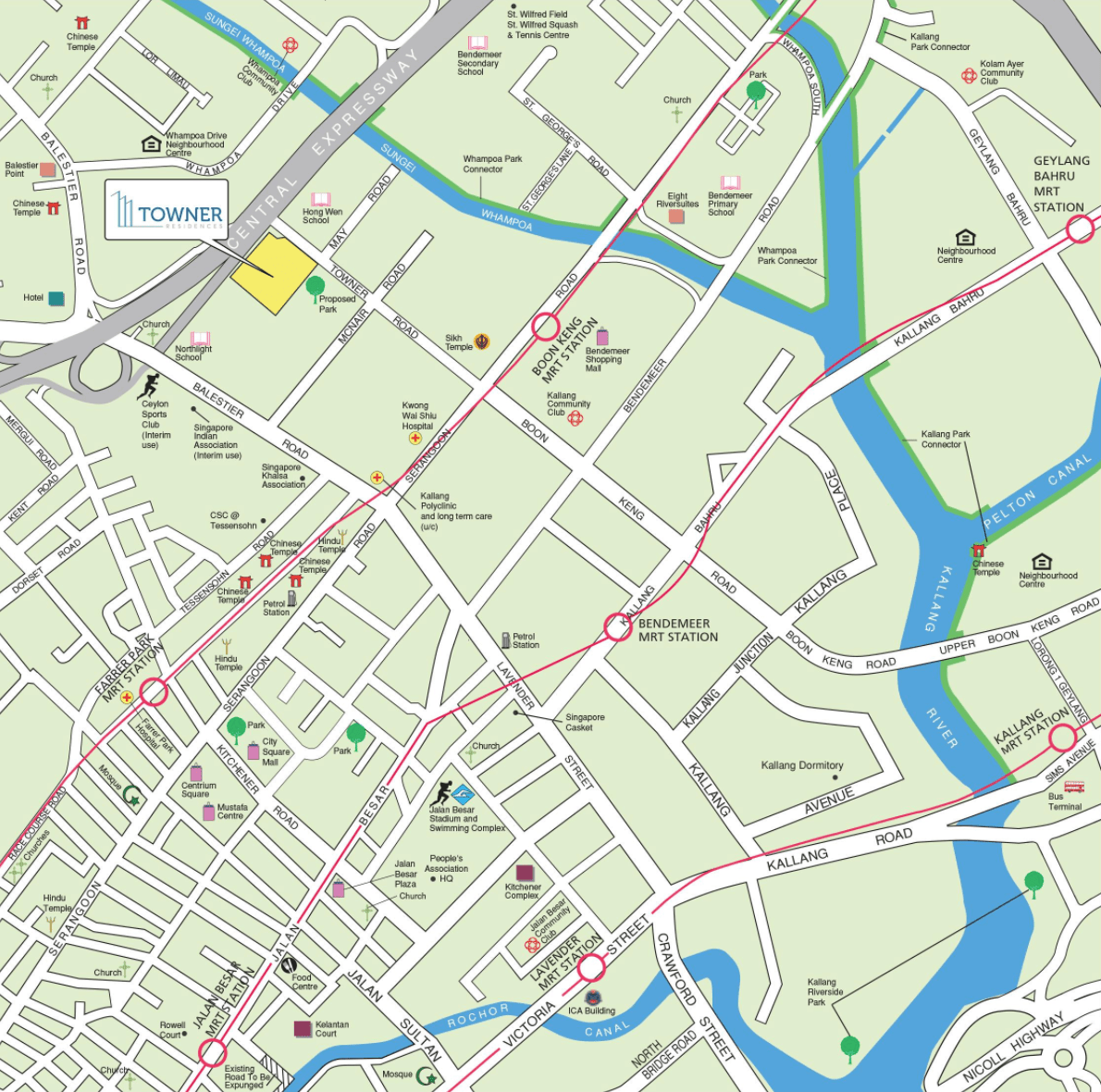
Project Overview
This development comprises 2 residential blocks ranging from 25 to 40 storeys in height
The roof garden located on the 33rd storey will offer residents panoramic views of the area. The Multi-Storey Car Park will come with a childcare centre at the 1st storey and roof garden at the 6th storey.
More from Stacked
Trivelis Clementi DBSS Review: Convenience & Greenery But Small Living Spaces
Trivelis has had a long history of mishaps right from the very beginning.
| Details | Info |
| Town | Kallang/Whampoa |
| Est. Completion Date | 4Q2026 |
| Est. Waiting Time | 58 months |
| Remaining Lease | 99 years |
| Selection Period | October 2021 to June 2022 |
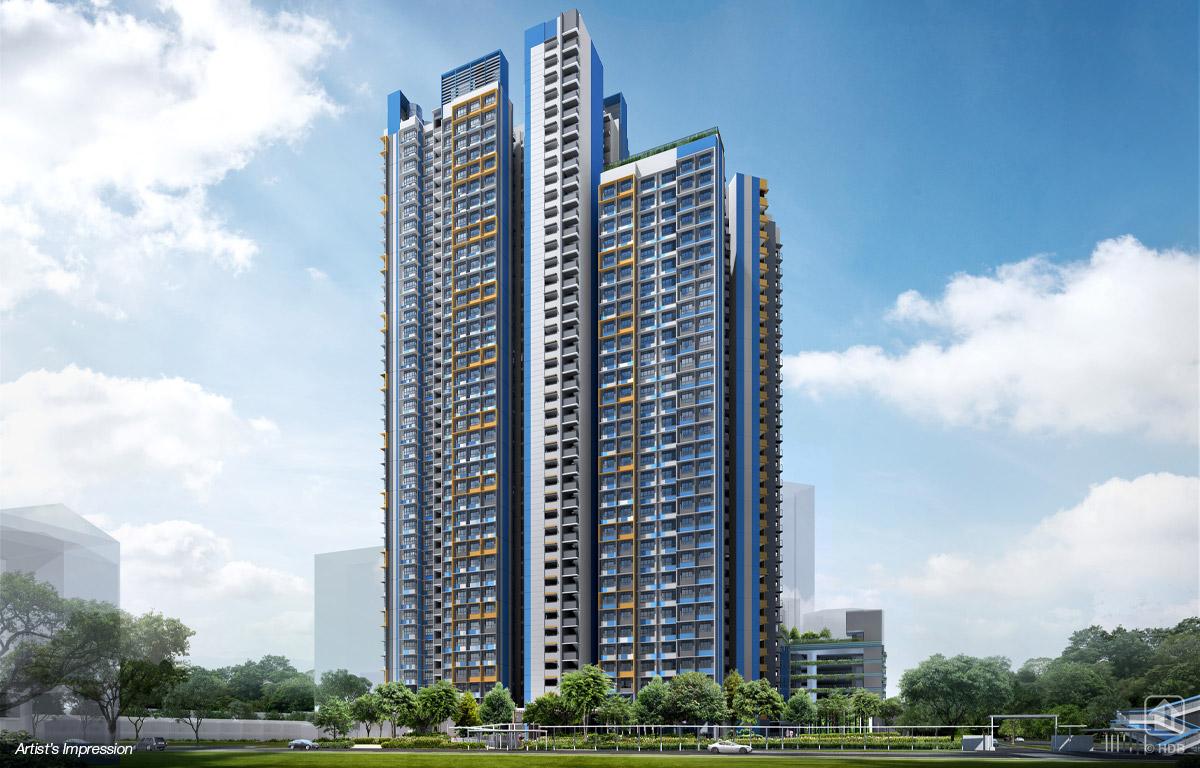
| Flat Type | Number of Flats |
| 3-Room | 90 |
| 4-Room | 226 |
| Total | 316 |
Eco-Friendly Features
To encourage green and sustainable living, Towner Residences will have several eco-friendly features such as:
- Separate chutes for recyclable waste
- Regenerative lifts to reduce energy consumption
- Bicycle stands to encourage cycling as an environmentally-friendly form of transport
- Parking spaces to facilitate future provision of electrical vehicle charging stations
- Use of sustainable products in the development
- Active, Beautiful, Clean Waters design features to clean rainwater and beautify the landscapes
Smart Solutions
Smart Lighting will be installed in the common areas within Towner Residences to reduce energy usage, and contribute to a sustainable and safer living environment.
- Smart Lighting in common areas to reduce energy usage
- Smart Pneumatic Waste Conveyance System to optimise the deployment of resources for cleaner and fuss-free waste disposal
Overall Pros vs. Cons
| Pros | Cons |
| Close proximity to Boon Keng MRT station. | Located deepest in along Towner Road , right next to CTE and expressway exit. (Noise) |
| Close proximity to 2 major malls and 1 neighborhood centre for amenities. (City Square mall, Mustafa Centre, Bendemeer mall) | Quite a distance walk to amenities |
| Roof garden at level 33 offers great panaromic view. | For families looking for bigger space, there is lack of 5-room units. |
| Very little units offered, foresee oversubscribed | |
| High quantum |
Schools
- Hong Wen School
- Bendemeer Primary School
- Bendemeer secondary school
- Northlight school
Thoughts on the site plan
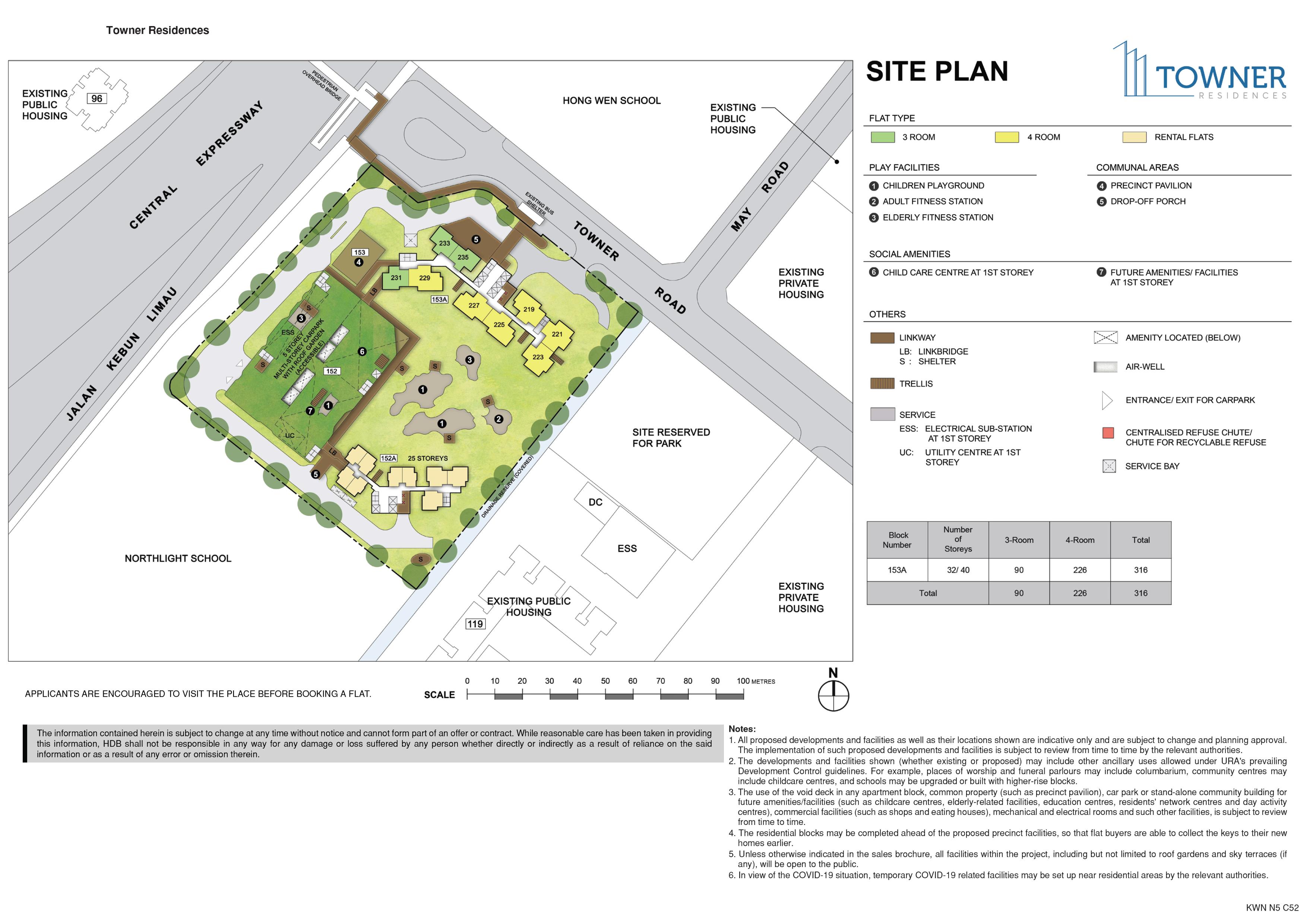
- Opposite rental block is quite a distance away.
- Most stacks are not north-south orientation.
- 9 units sharing 5 lifts
Sun Direction
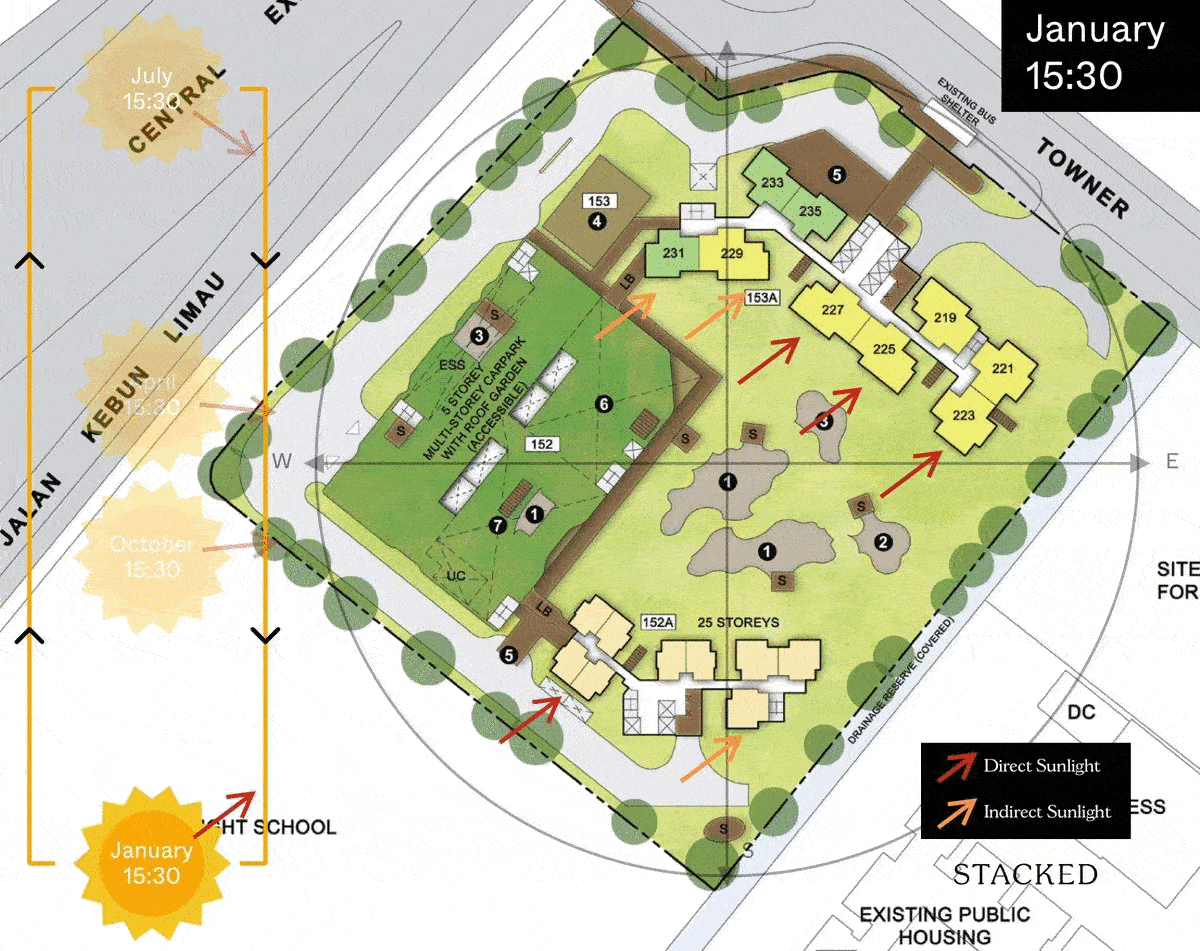
Most stacks are either south-west facing or north-east facing. The south-west facing stacks here would get hotter towards the end of the year and is the coolest some time in the middle of the year.
Layout Analysis
3-Room
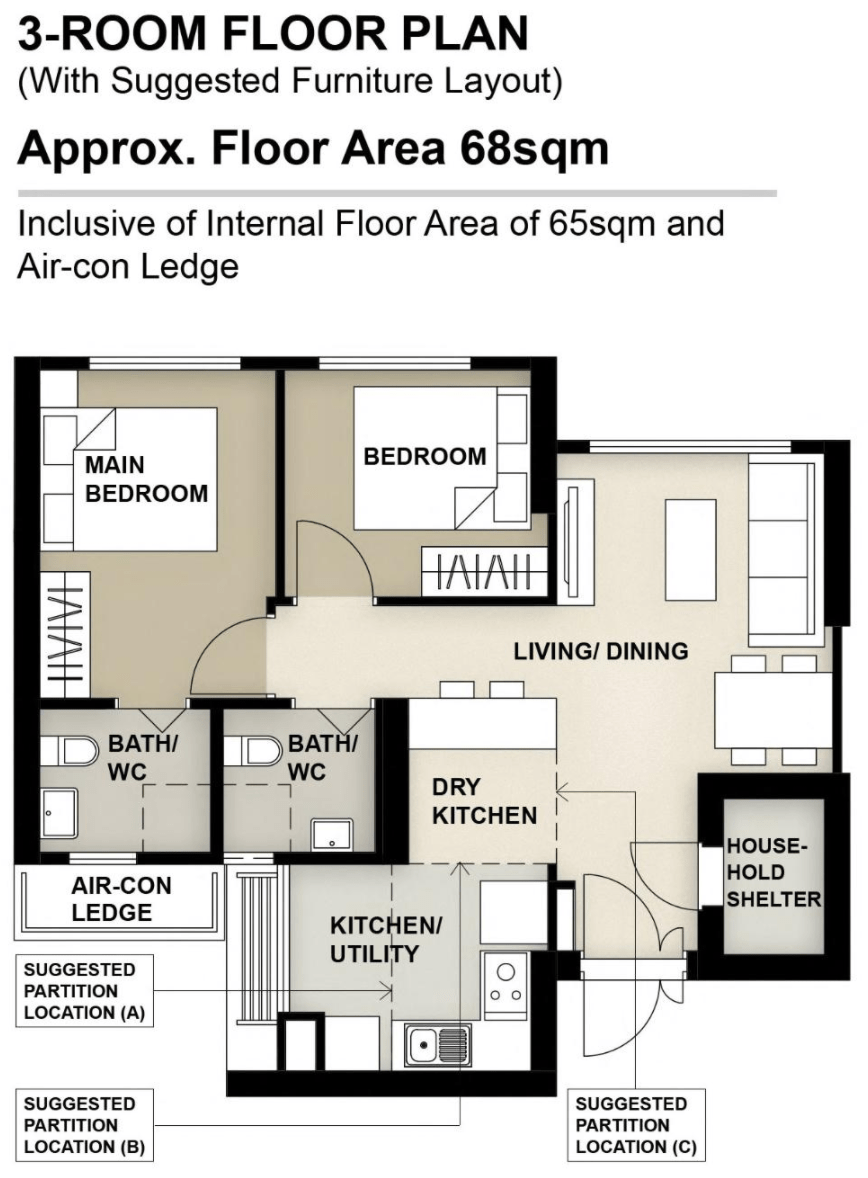
| 3-Room | Details |
| Price | $336,000 – $440,000 |
| Resale Comparables | N/A |
| Total Area | 68 sqm |
| Internal Floor Area | 65 sqm |
| Optional Component Scheme (OCS) | Description |
| Flooring for Living/ Dining, Dry Kitchen, and Bedrooms – $3,300 | – Vinyl strip flooring in the bedrooms – Polished porcelain floor tiles in the living/ dining, dry kitchen |
| Internal Doors and Sanitary Fittings – $2,700 | – 2 laminated UPVC bedroom doors – 2 laminated UPVC folding bathroom doors – Wash basin with tap mixer – Shower set with bath/ shower mixer |
| Pros | Cons |
| Both bedrooms can fit in queen size bed. | Living & dining area is pretty tight. |
| Great there is 3 opt in options for partition for Utility, Dry and wet kitchen, Kitchen from living/dining area. |
4-Room
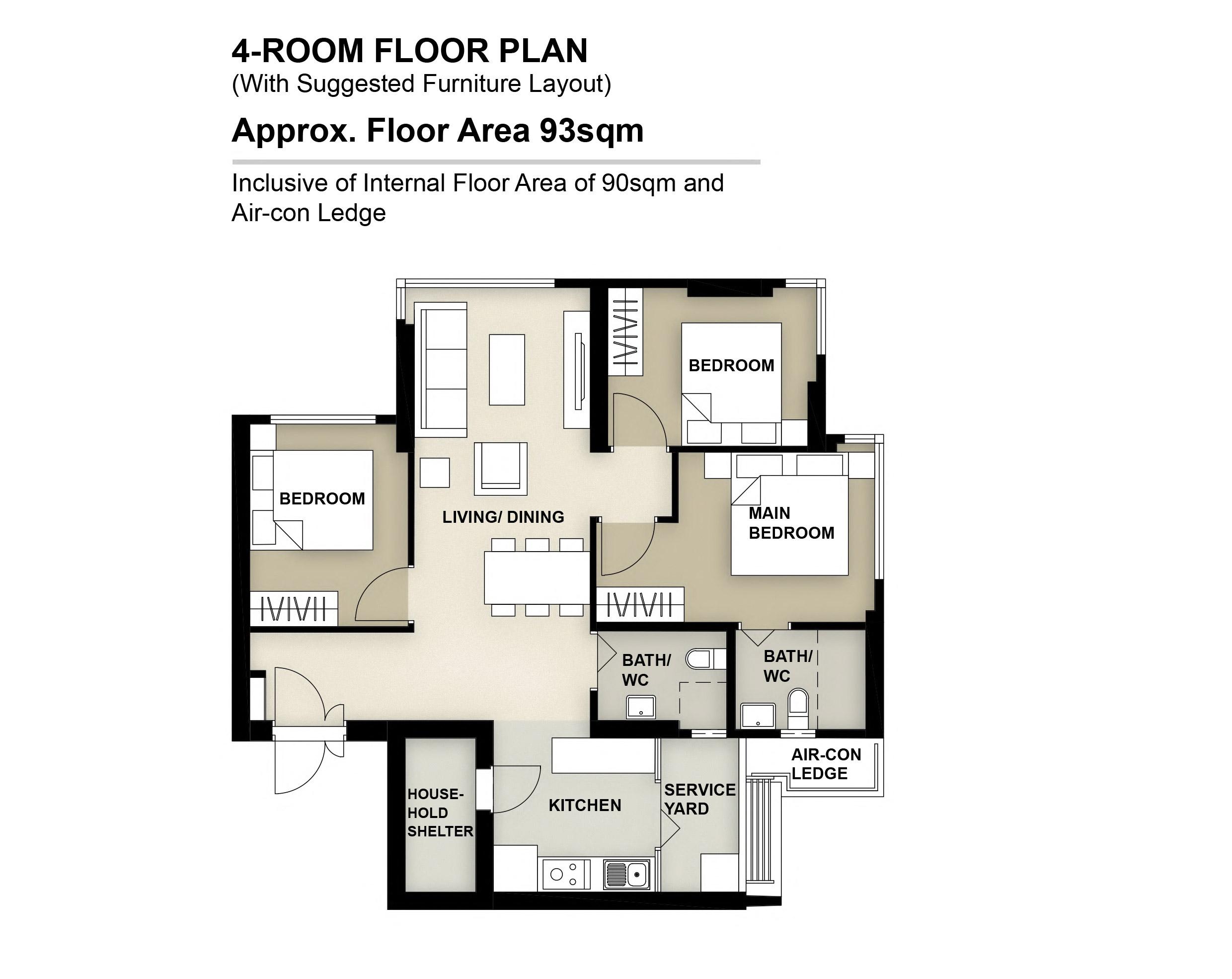
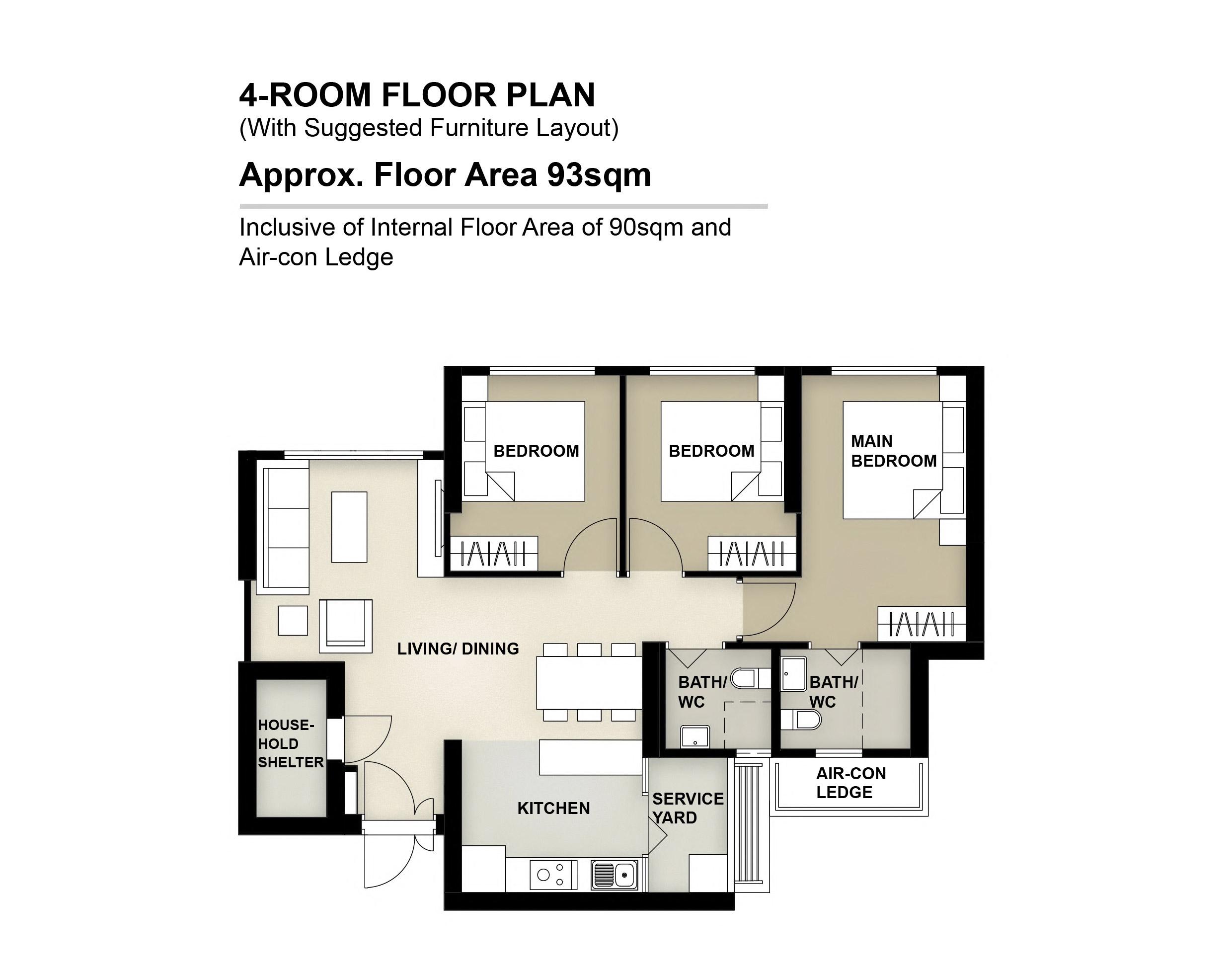
| 4-Room Flat | Details |
| Price | $500,000 – $656,000 |
| Resale Comparables | $550,000 – $733,000 (11-18 years old) |
| Total Area | 93 sqm |
| Internal Floor Area | 90 sqm |
| Optional Component Scheme (OCS) | Description |
| Flooring for Living/ Dining and Bedrooms – $4,970 | – Vinyl strip flooring in the bedrooms – Polished porcelain floor tiles in the living/ dining |
| Internal Doors and Sanitary Fittings – $3,080 | – 3 laminated UPVC bedroom doors – 2 laminated UPVC folding bathroom doors – Wash basin with tap mixer – Shower set with bath/ shower mixer |
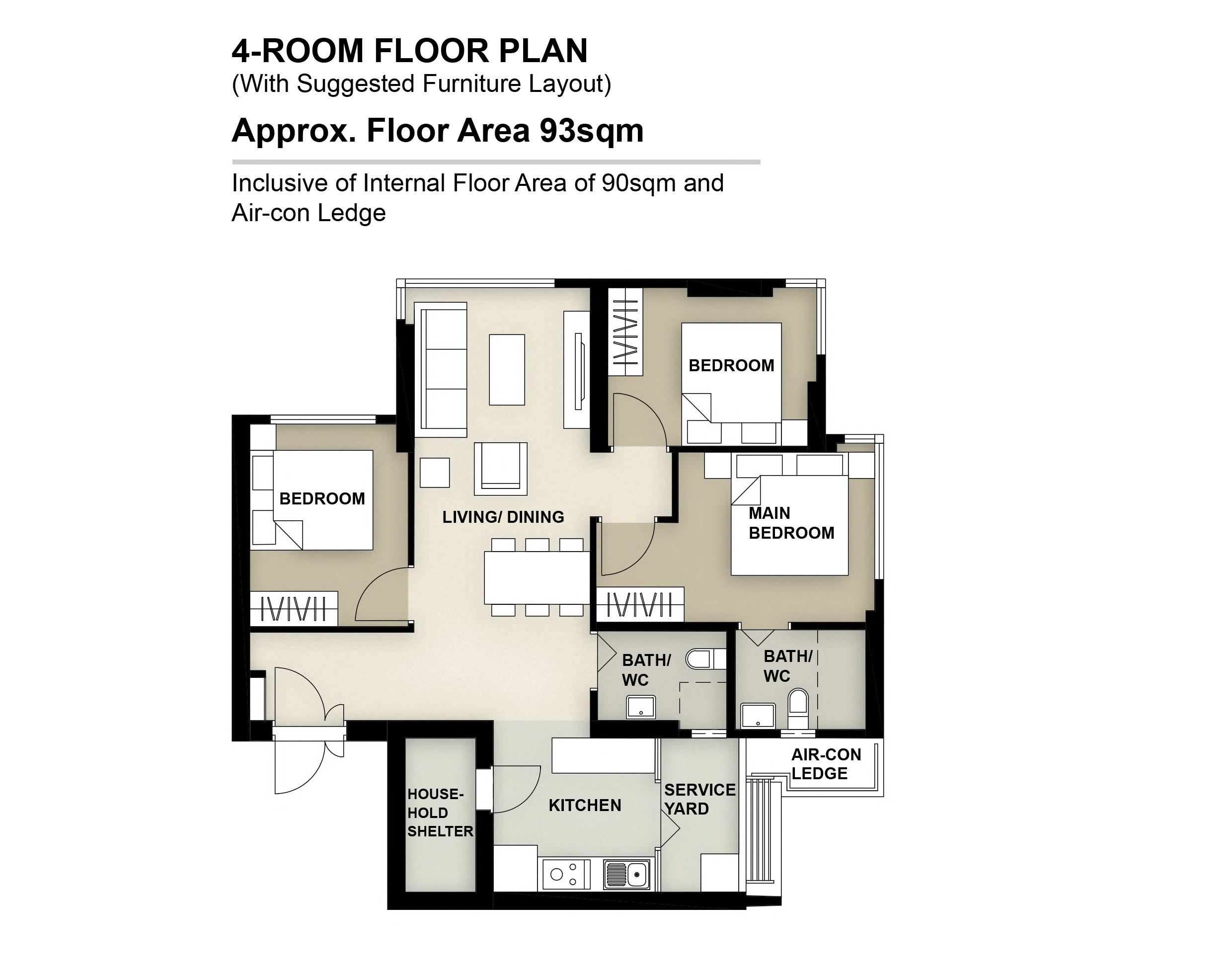
Stack 221 & 223 Only
This is a unique BTO layout.
| Pros | Cons |
| All rooms can fit in queen bed minimally. Master bedroom can fit in King bed. | Common toilet opens up to living area |
| Entranceway tucked in a corner, giving upmost privacy. | Entranceway can be seen as wasted space to some. |
| Dumbbell layout is more efficient. | Difficulty in installing the AC in the common bedroom (left side) due to dumbbell layout. |
| Decent living & dining area. |
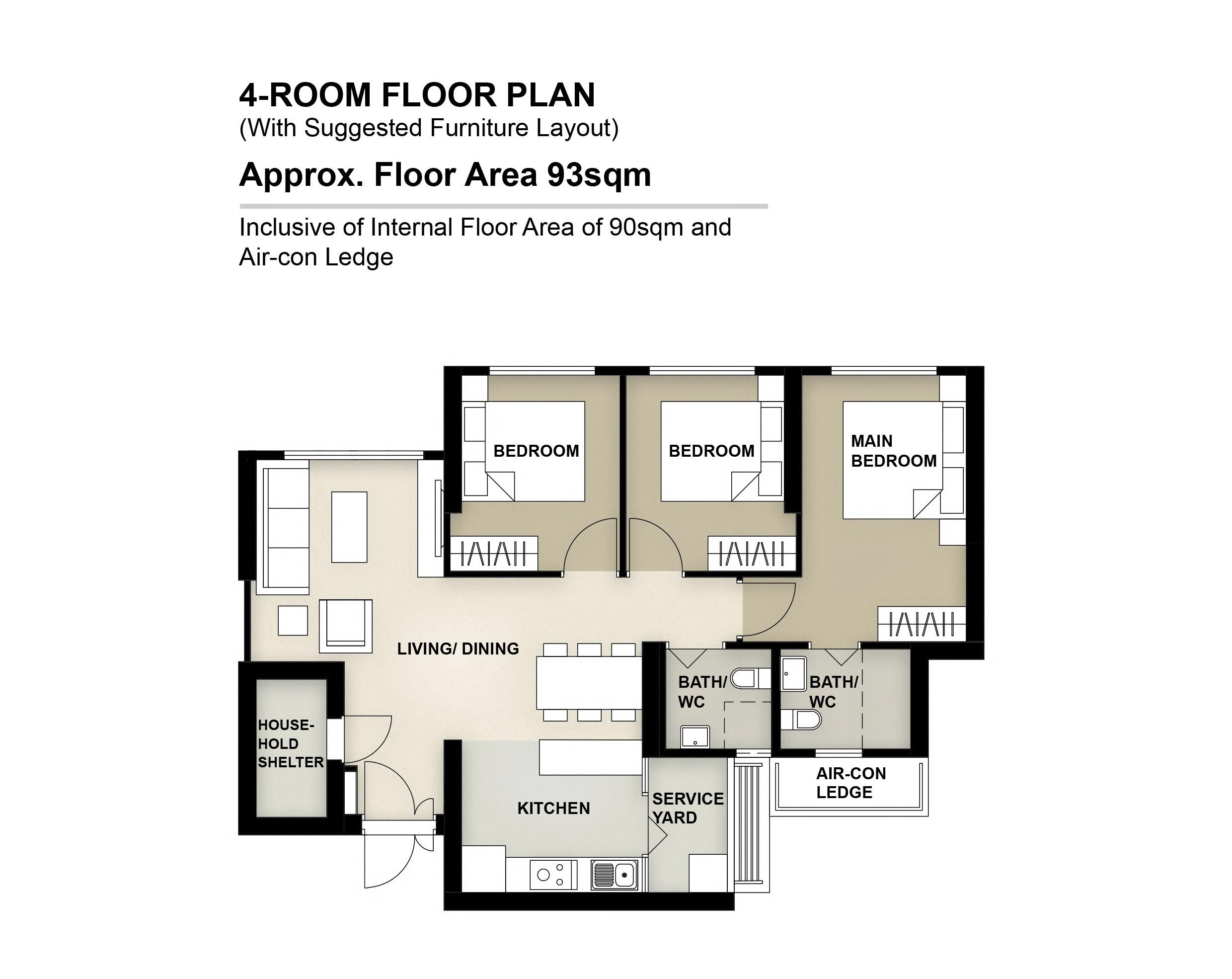
Other stacks
This is a standard BTO layout.
| Pros | Cons |
| All rooms can fit in queen bed minimally. | Structural columns in between bedrooms hence walls can’t be hacked fully. |
| Master bedroom can fit in king bed. | |
| Separate area between living & dining | |
| Decent kitchen size, can do cabinet on both sides. |
Best Stacks
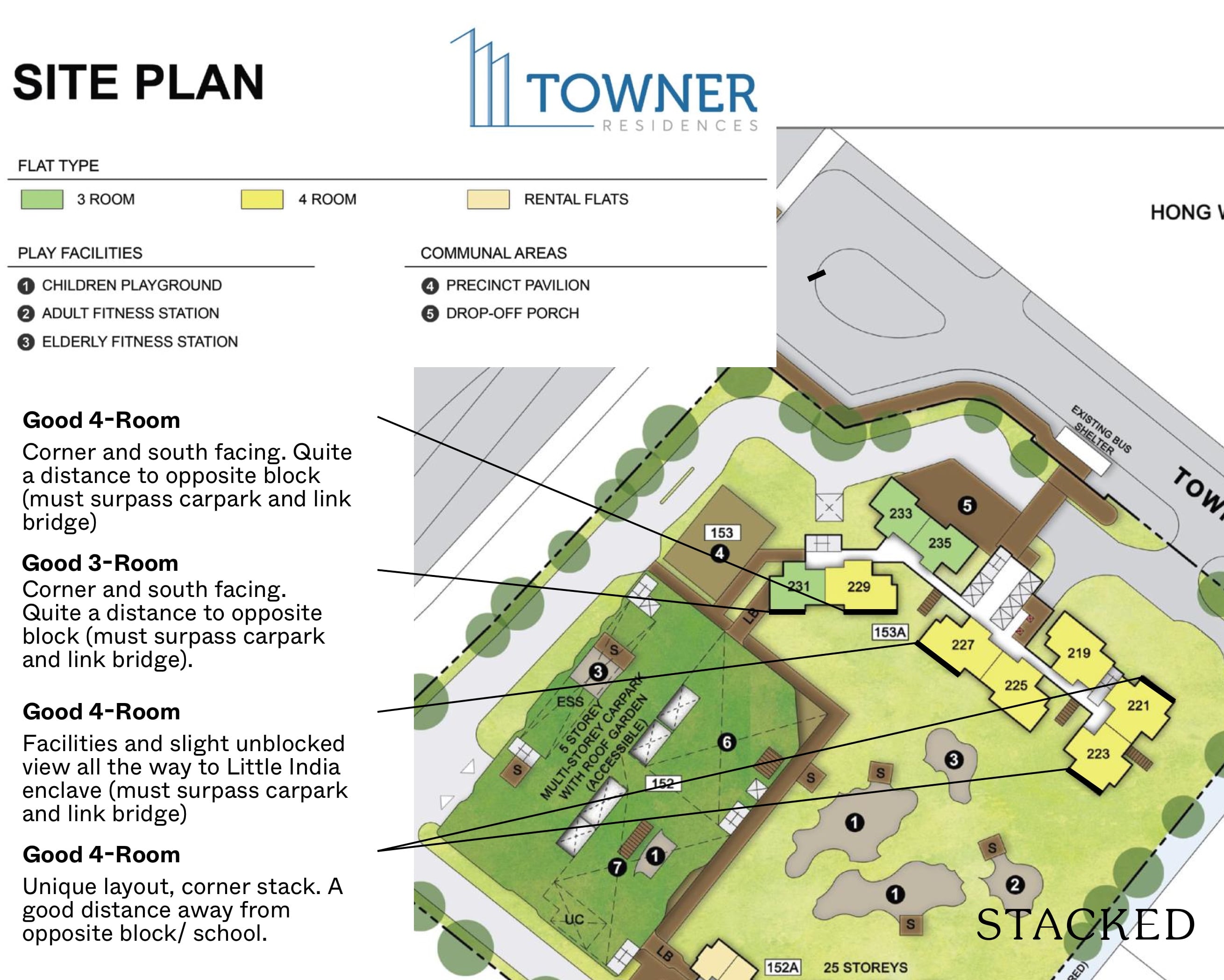
Good distance to opposite rental block. Most stacks will get white noise coming from nearby expressway.
| Flat Type | Block | Stacks | Floor Level | Reasons |
| 3-Room | 153A | 231 | Surpass link bridge | Corner and south facing. Quite a distance to opposite block. |
| 4-Room | 153A | 229 | Surpass link bridge | Corner and south facing. Quite a distance to opposite block. |
| 4-Room | 153A | 227 | Surpass link bridge | Facilities and slight unblocked view all the way to Little India enclave. |
| 4-Room | 153A | 221/223 | Doesn’t matter | Unique layout, corner stack. A good distance away from opposite block/ school. |
Non-Mature Estate
Toh Guan Grove (Jurong East)
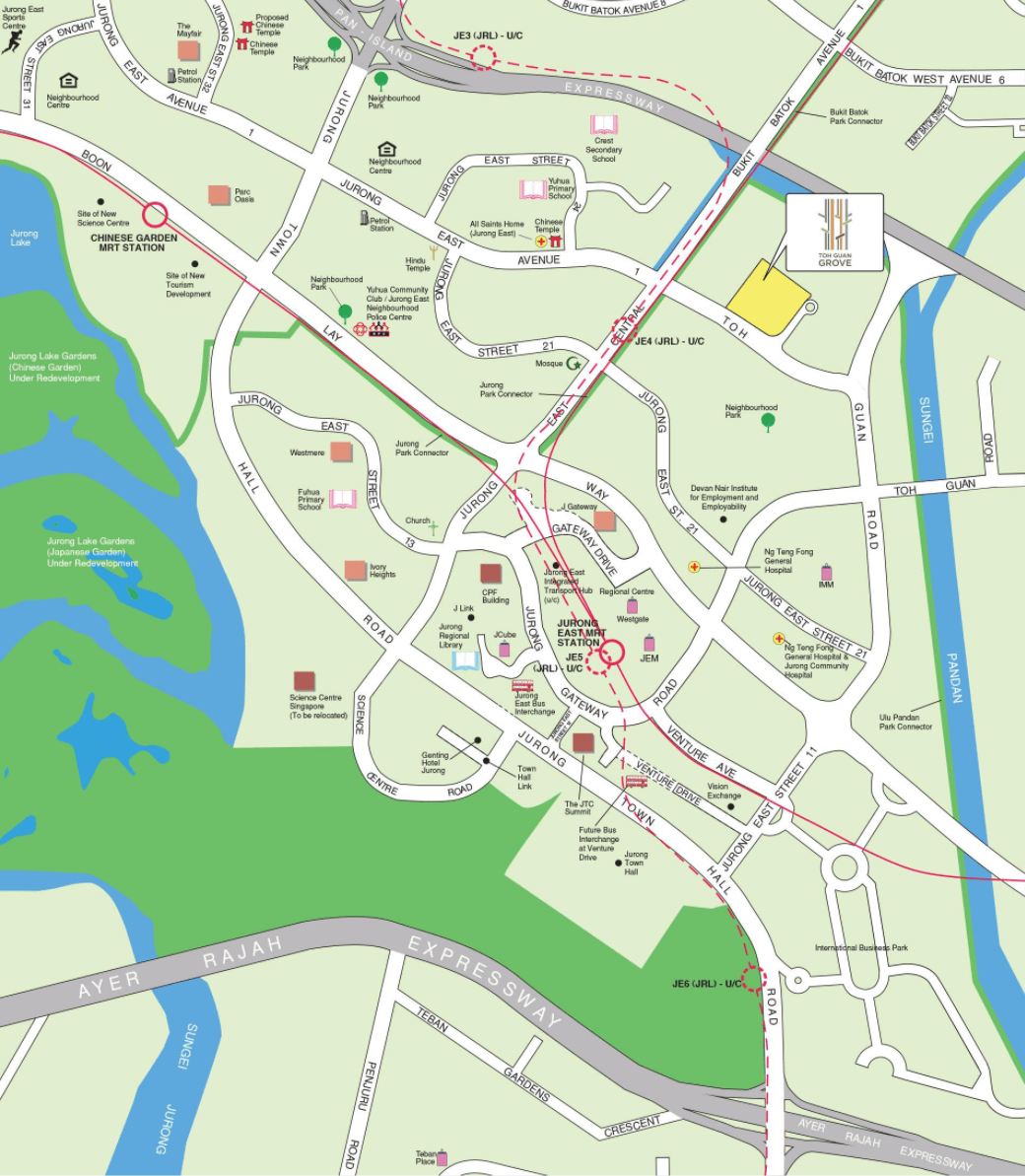
Project Overview
The development comprises 3 residential blocks ranging from 10 to 37 storeys in height. You can choose from 569 units of 2-room flexi, 3- and 4-room flats.
The development’s design and name reference the natural forms of the mangroves which once populated the area.
Toh Guan Grove will also feature shops, a supermarket, and a residents’ network centre for your convenience. Residents at Toh Guan Grove will be served by the existing Multi-Storey Car Parks at Blocks 267A and 282A.
| Details | Info |
| Town | Jurong East |
| Est. Completion Date | 1Q2026 |
| Est. Waiting Time | 49 months |
| Remaining Lease | 99 years |
| Selection Period | October 2021 to June 2022 |
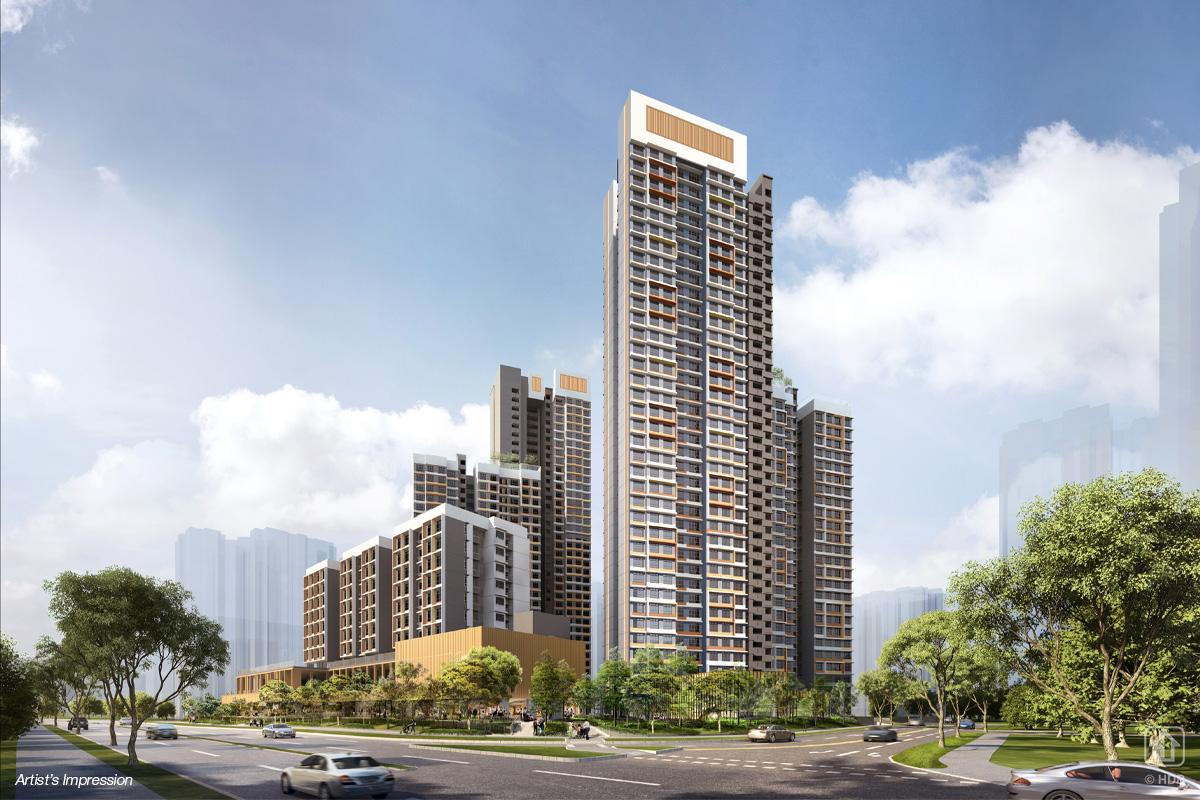
| Flat Type | Number of Flats |
| 2-room Flexi (Type 1) | 74 |
| 2-room Flexi (Type 2) | 170 |
| 3-Room | 85 |
| 4-Room | 240 |
| Total | 569 |
Eco-Friendly Features
To encourage green and sustainable living, Toh Guan Grove will have several eco-friendly features such as:
- Separate chutes for recyclable waste
- Regenerative lifts to reduce energy consumption
- Bicycle stands to encourage cycling as an environmentally-friendly form of transport
- Use of sustainable products in the development
- Active, Beautiful, Clean Waters design features to clean rainwater and beautify the landscapes
Smart Solutions
Smart Lighting will be installed in the common areas within Toh Guan Grove to reduce energy usage, and contribute to a sustainable and safer living environment.
Overall Pros vs. Cons
| Pros | Cons |
| Food options & supermarket in development itself. | Whole development is rather compact. Hence no space for carpark. |
| Close proximity to major malls (IMM, JEM, West Gate, JCube, West Mall) | For families looking for a bigger space, there is a lack of 5-room units. |
| Within walking distance to upcoming JRL Toh Guan Station, slated to be completed by 2028. | |
| Close proximity to the upcoming Jurong Lake District. | |
| Affordable price. |
Schools
- Yuhua Primary school
- Crest secondary school
- Fuhua primary school
Thoughts on the site plan
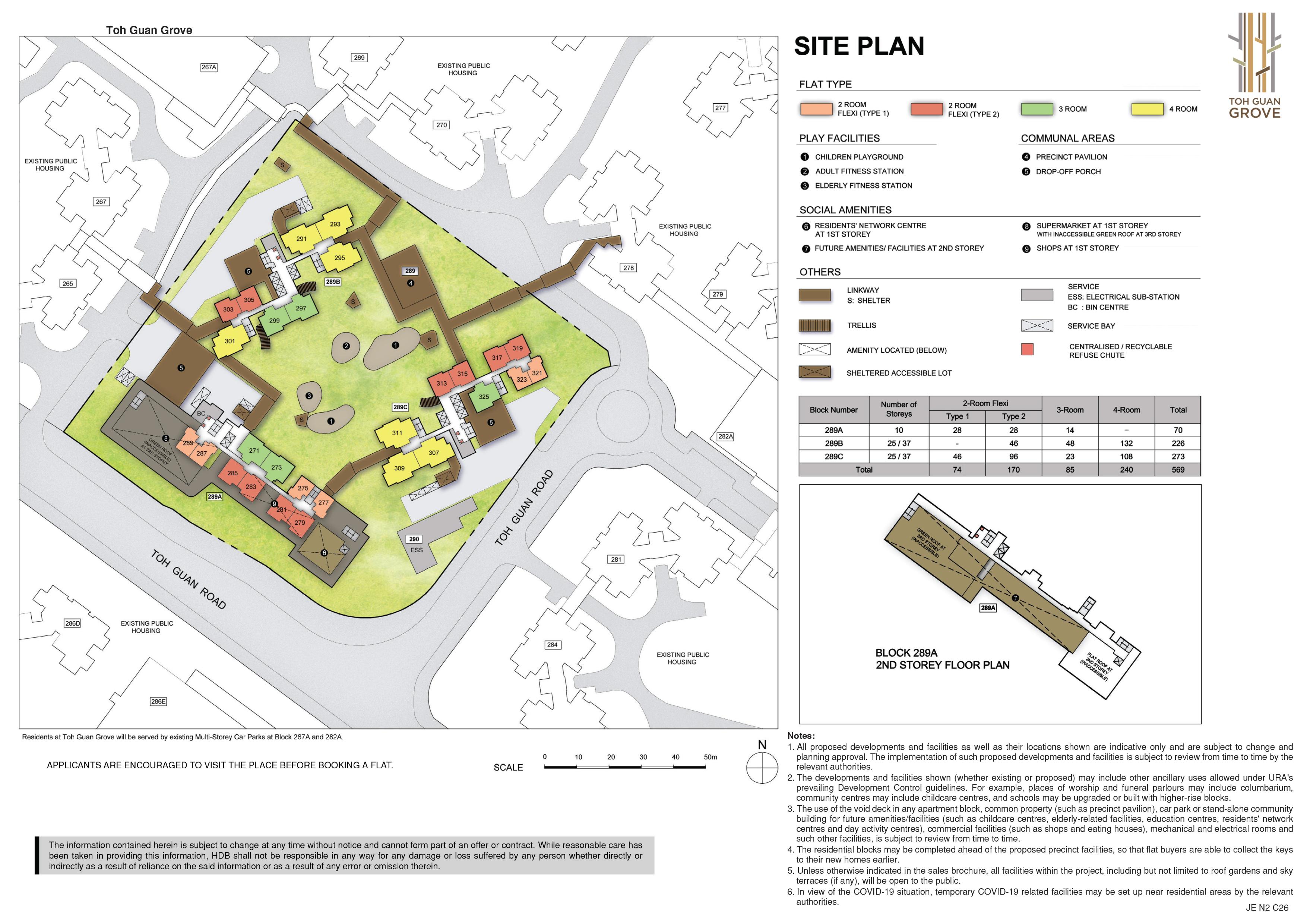
- Blocks are rather closed in, facing one another and facing existing HDB blocks.
- Some stacks will face existing MSCP directly.
- None of the stacks are North-South orientation.
- Depending on block, 8-10 units sharing 2 or 5 lifts per block.
Sun Direction
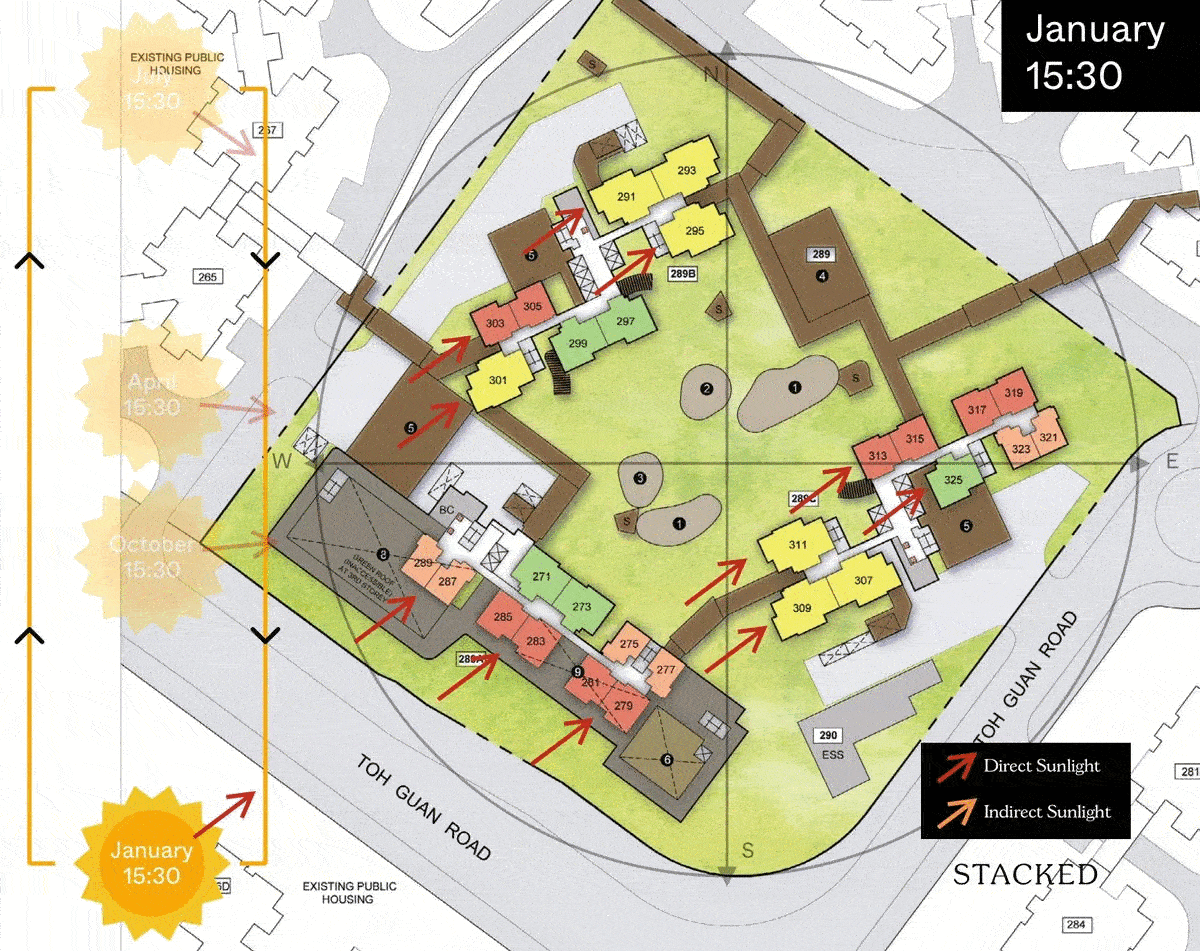
The South-West facing stacks 279 – 289 would get the most afternoon sun starting from around September and is the hottest towards the end of the year.
Layout Analysis
2-Room (Type1)
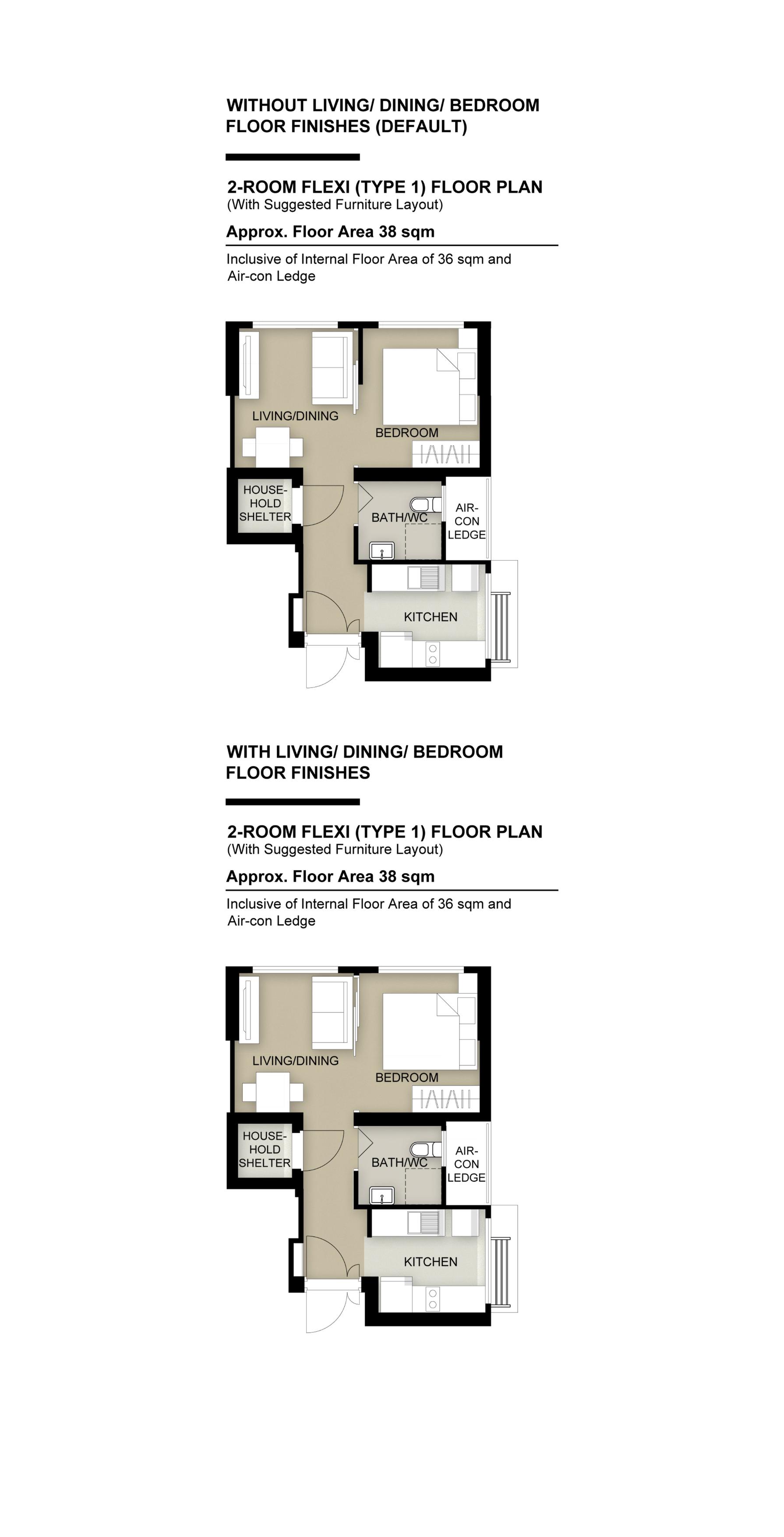
| 2-Room Flexi (Type 1) | Details |
| Price | $121,000 – $146,000 |
| Resale Comparables | N/A |
| Total Area | 38 sqm |
| Internal Floor Area | 36 sqm |
| Optional Component Scheme (OCS) | Description |
| Package 1: Flooring for Living/ Dining and Bedroom – $2,490 | – Vinyl strip flooring Buyers who opt for Package 1, will be provided with a 3-panel sliding partition, separating the living room and bedroom. Those who do not opt for Package 1, will be provided with a 2-panel sliding partition separating the living room and bedroom. |
| Package 2: Sanitary fittings – $530 | – Wash basin with tap mixer – Shower set with bath/ shower mixer |
| Package 3 for short-lease 2-room Flexi flats – $6,120 | Buyers who opt for Package 3 must opt for Package 1. – Lighting – Window grilles – Built-in kitchen cabinets with induction hob and cooker hood, kitchen sink, tap, and dish drying rack. Buyers who are wheel-chair bound may choose to have a lower kitchen countertop. – Built-in wardrobe – Water heater – Mirror and toilet roll holder in bathroom |
| Pros | Cons |
| Bedroom can fit in queen bed. | Long walkway entrance. |
| Good-sized kitchen, able to do cabinets on both side. | Living & dining area on the smaller side. |
2-Room (Type 2)
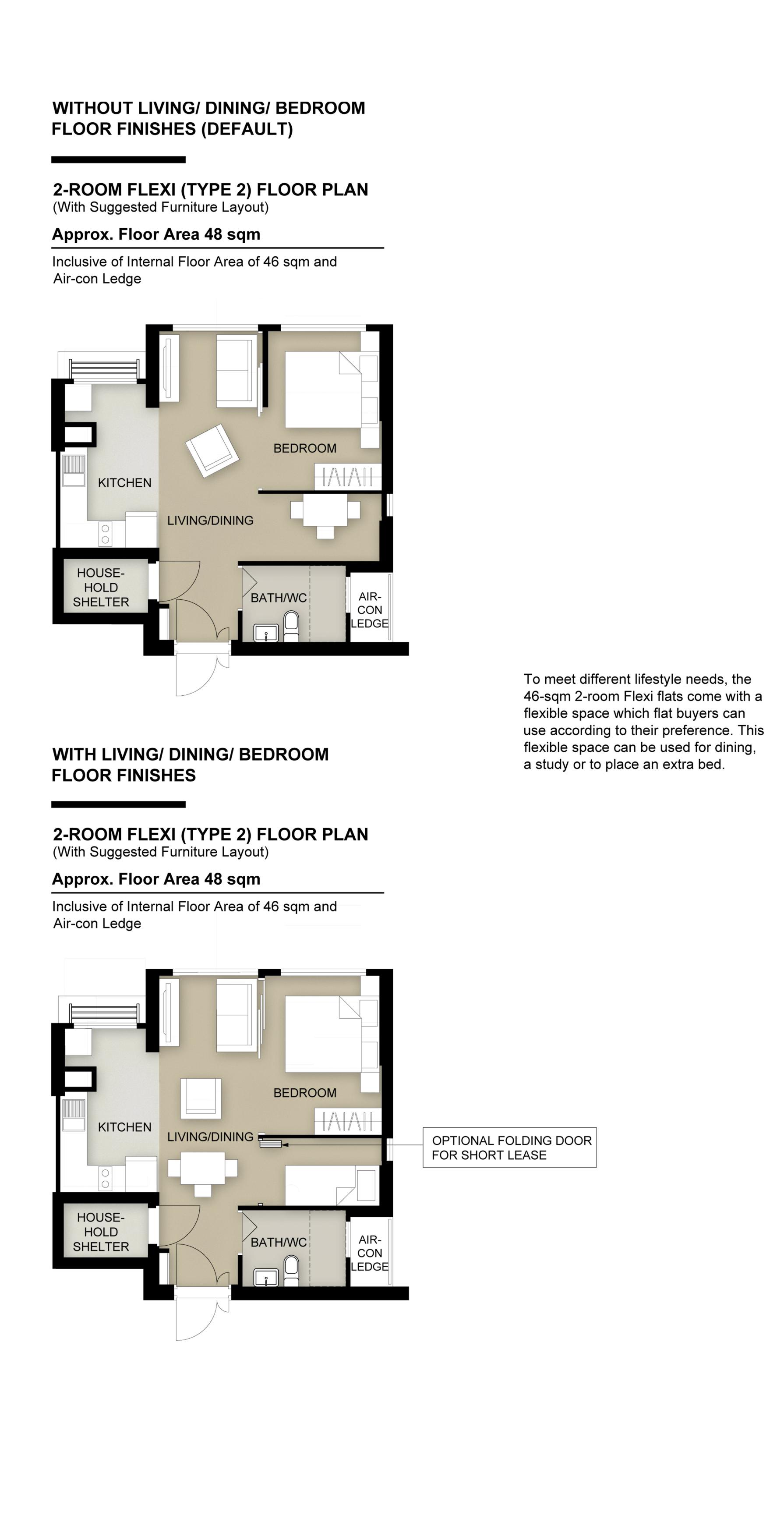
| 2-Room (Type 2) | Details |
| Price | $154,000 – $189,000 |
| Resale Comparables | N/A |
| Total Area | 48 sqm |
| Internal Floor Area | 46 sqm |
| Optional Component Scheme (OCS) | Description |
| Package 1: Flooring for Living/ Dining and Bedroom – $2,960 | – Vinyl strip flooring Buyers who opt for Package 1, will be provided with a 3-panel sliding partition, separating the living room and bedroom. Those who do not opt for Package 1, will be provided with a 2-panel sliding partition separating the living room and bedroom. |
| Package 2: Sanitary fittings – $530 | – Wash basin with tap mixer – Shower set with bath/ shower mixer |
| Package 3 for short-lease 2-room Flexi flats – $7,380 | Buyers who opt for Package 3 must opt for Package 1. – Lighting – Window grilles – Built-in kitchen cabinets with induction hob and cooker hood, kitchen sink, tap, and dish drying rack. – Buyers who are wheel-chair bound may choose to have a lower kitchen countertop. – Built-in wardrobe – Water heater – Mirror and toilet roll holder in bathroom – Laminated UPVC folding door for the flexible space |
One of the best 2-room layouts.
| Pros | Cons |
| Feels like 1+Study. | Narrow living/dining area. |
| Extra corner can be turned to another room/ study nook. | Main door opens up to toilet door on one side. |
| Bedroom can fit in queen bed. | |
| Living, Bedroom & Kitchen has the same facing. | |
| Extra corner comes with a small window for ventilation. | |
| The placement of the washing machine is pretty ideal. | |
| Great that 2 option are given to turn the extra area into another bedroom. |
3-Room
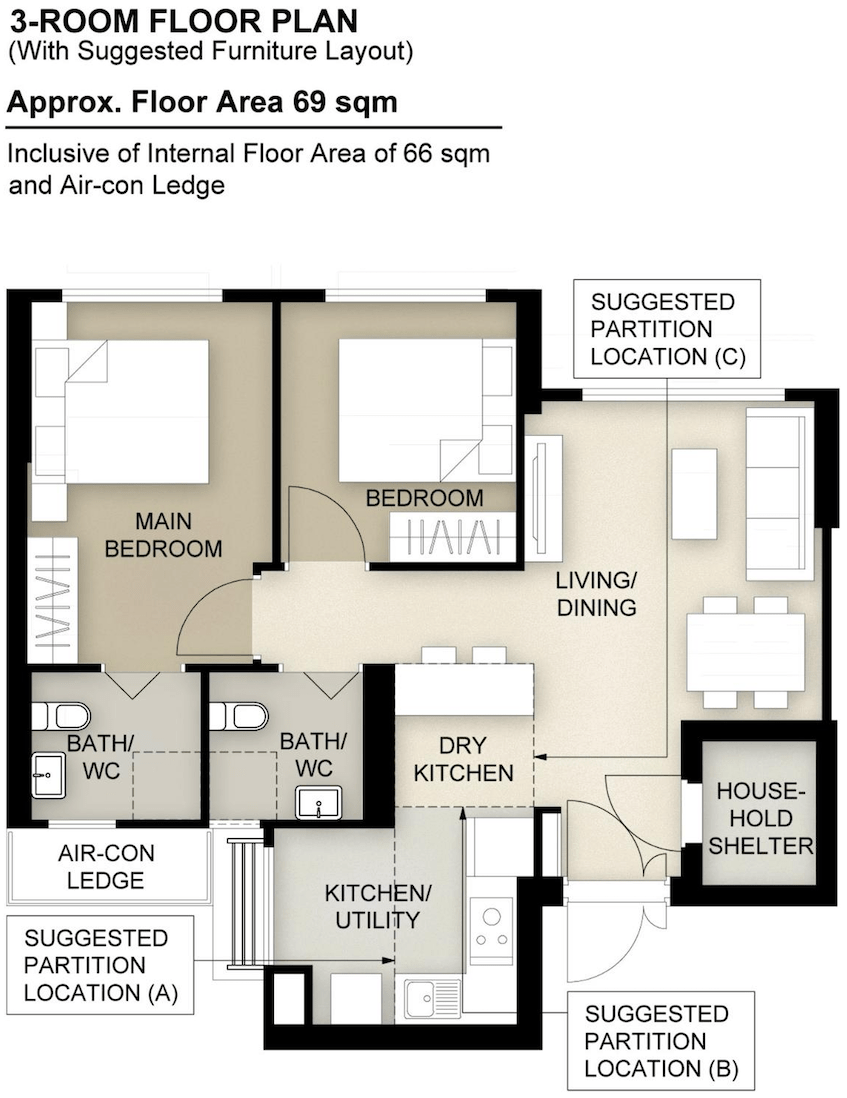
| 3-Room | Details |
| Price | $237,000 – $281,000 |
| Resale Comparables | N/A |
| Total Area | 69 sqm |
| Internal Floor Area | 66 sqm |
| Optional Component Scheme (OCS) | Description |
| Flooring for Living/ Dining, Dry Kitchen, and Bedrooms – $3,340 | – Vinyl strip flooring in the bedrooms – Polished porcelain floor tiles in the living/ dining, dry kitchen |
| Internal Doors and Sanitary Fittings – $2,700 | – 2 laminated UPVC bedroom doors – 2 laminated UPVC folding bathroom doors – Wash basin with tap mixer – Shower set with bath/ shower mixer |
| Pros | Cons |
| Both bedrooms can fit in queen size bed. | Living & dining area is pretty tight. |
| Great there is 3 opt in options for partition for Utility, Dry and wet kitchen, Kitchen from living/dining area. |
4-Room
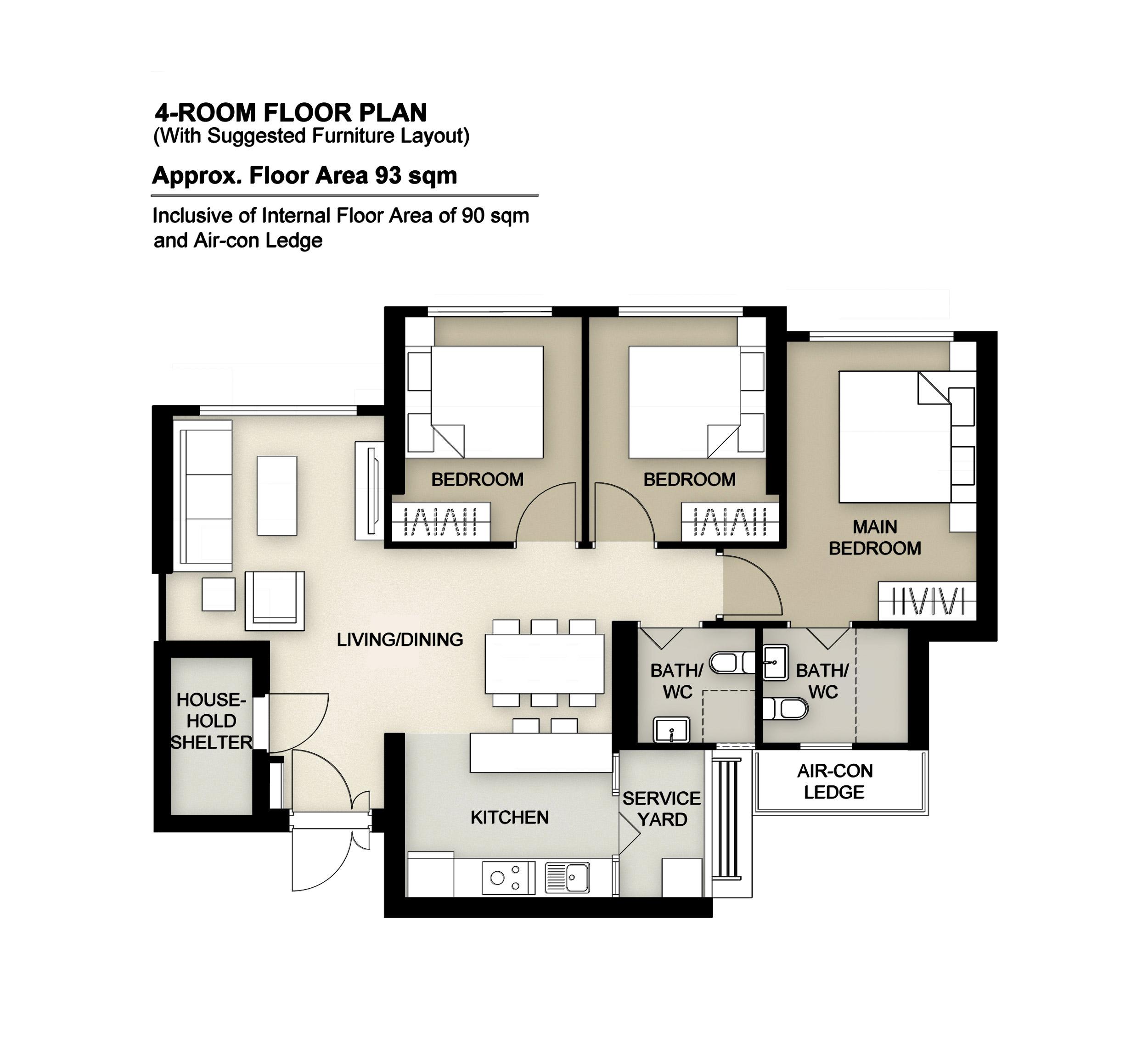
| 4-Room | Details |
| Price | $347,000 – $436,000 |
| Resale Comparables | $475,000 – $530,000 (about 24 years old) |
| Total Area | 93 sqm |
| Internal Floor Area | 90 sqm |
| Optional Component Scheme (OCS) | Description |
| Flooring for Living/ Dining and Bedrooms – $4,970 | – Vinyl strip flooring in the bedrooms – Polished porcelain floor tiles in the living/ dining |
| Internal Doors and Sanitary Fittings – $3,080 | – 3 laminated UPVC bedroom doors – 2 laminated UPVC folding bathroom doors – Wash basin with tap mixer – Shower set with bath/ shower mixer |
Standard BTO layout.
| Pros | Cons |
| All rooms can fit in queen bed minimally. Master bedroom can fit in King bed. | Structural columns in between bedrooms hence walls can’t be hacked fully. |
| Separate area between living & dining | |
| Decent Kitchen size, can do cabinet on both sides. |
Best Stacks
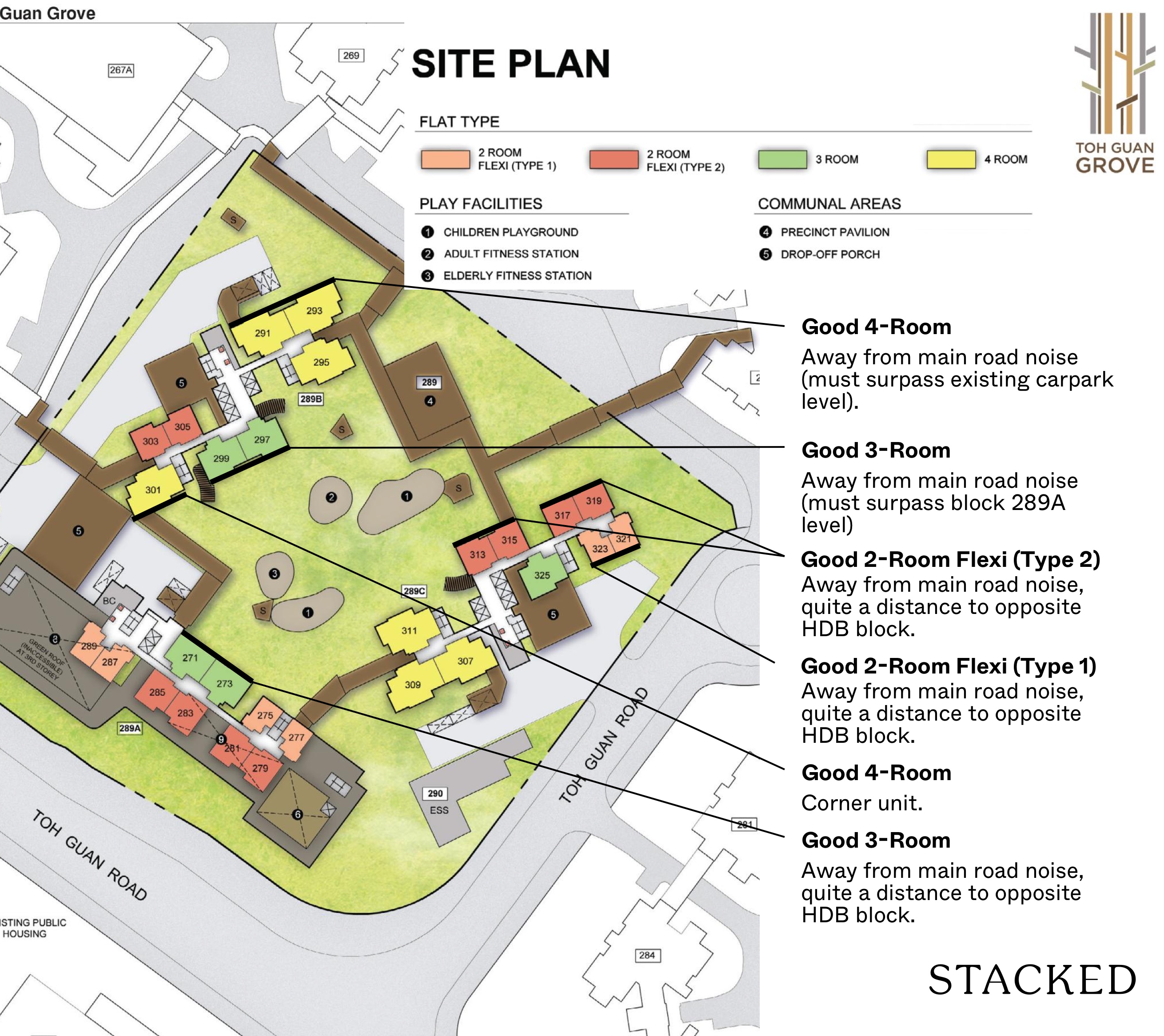
None of the units here are north-south facing which is not ideal.
| Flat Type | Block | Stacks | Floor Level | Reasons |
| 2-Room (Type 1) | 289C | 231 | Doesn’t matter | Away from Main Road noise, quite a distance to opposite HDB block |
| 2-Room (Type 2) | 289C | 313/315/317/319 | Doesn’t matter | Away from Main Road noise, quite a distance to opposite HDB block |
| 2-Room (Type 2) | 289B | 289B | Surpass opposite carpark | Away from main road noise |
| 3-Room | 289A | 271/273 | Doesn’t matter | Away from Main Road noise, quite a distance to opposite HDB block |
| 3-Room | 289B | 297/299 | Surpass block 289A level | Away from Main Road noise |
| 4-Room | 289B | 301 | Surpass block 289A level | Corner unit |
| 4-Room | 289B | 291/293 | Surpass block existing carpark level | Away from Main Road noise |
Hougang Citrine (Hougang)
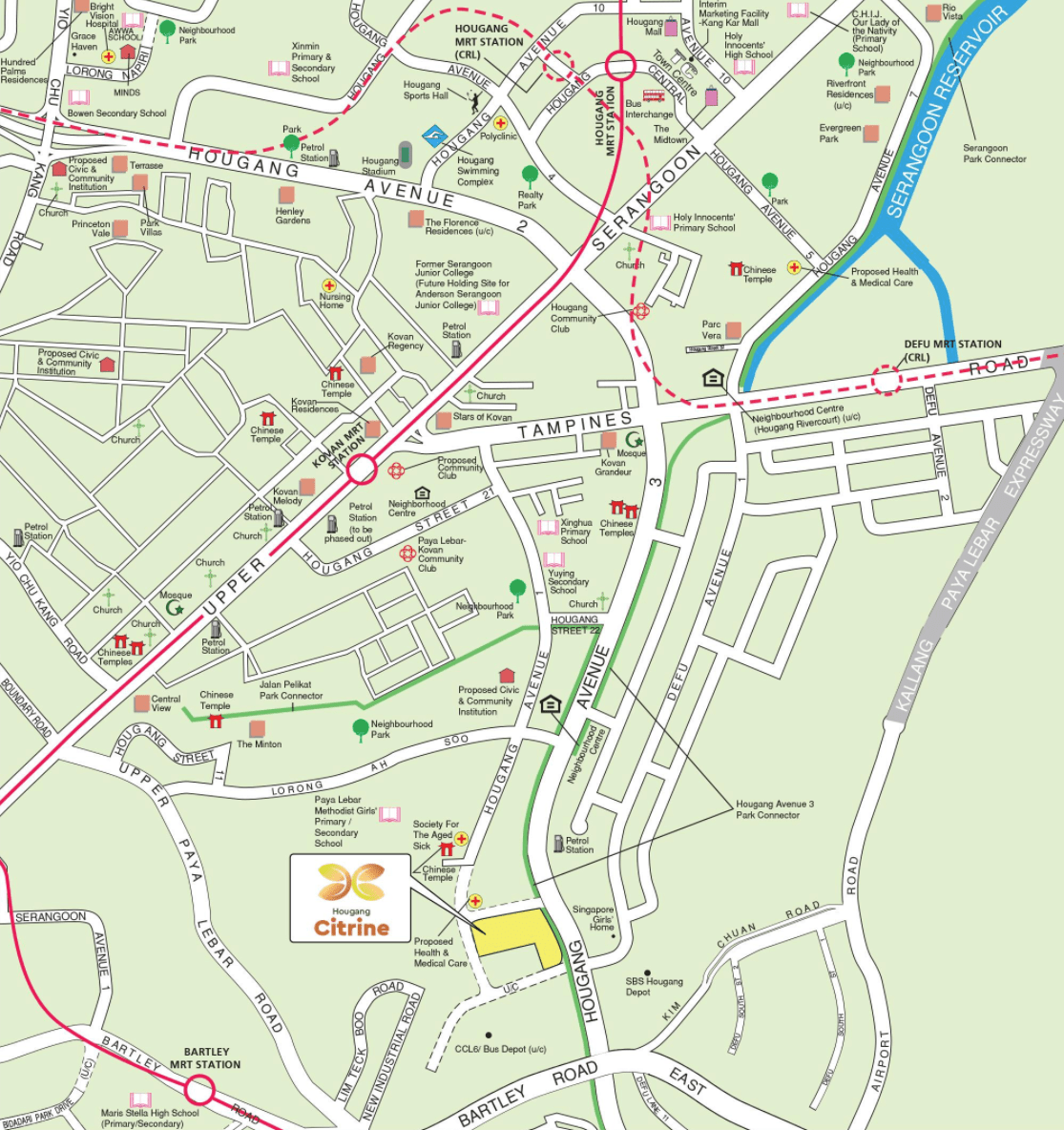
Project Overview
Hougang Citrine comprises 6 residential blocks ranging from 12 to 13 storeys. You can choose from 749 units of 2-room Flexi, 3-, 4-, and 5-room flats. Hougang Citrine takes its name from the warm, orange shades of the development’s facade.
A residents’ network centre will also be located within the development.
| Details | Info |
| Town | Hougang |
| Est. Completion Date | 1Q2025 |
| Est. Waiting Time | 37 months |
| Remaining Lease | 99 years |
| Selection Period | October 2021 to June 2022 |
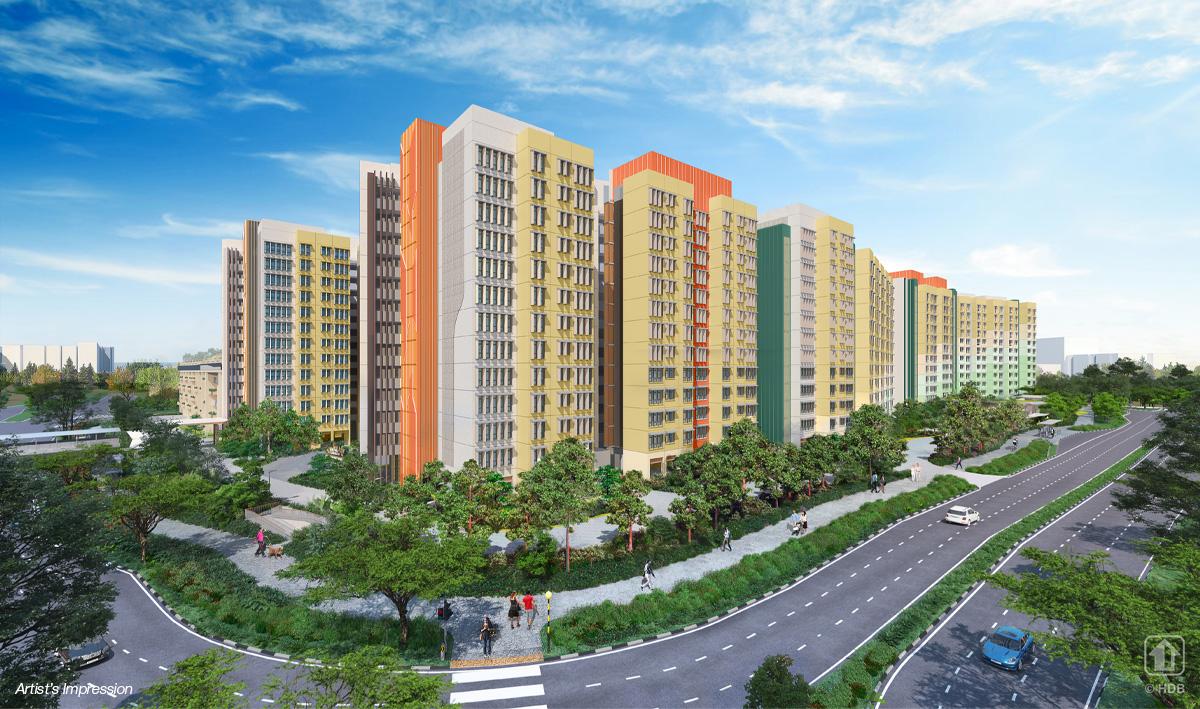
| Flat Type | Number of Flats |
| 2-room Flexi (Type 1) | 88 |
| 2-room Flexi (Type 2) | 242 |
| 3-Room | 90 |
| 4-Room | 227 |
| 5-Room | 102 |
| Total | 749 |
Eco-Friendly Features
To encourage green and sustainable living, Hougang Citrine will have several eco-friendly features such as:
- Separate chutes for recyclable waste
- Regenerative lifts to reduce energy consumption
- Bicycle stands to encourage cycling as an environmentally-friendly form of transport
- Parking spaces to facilitate future provision of electrical vehicle charging stations
- Use of sustainable products in the development
- Active, Beautiful, Clean Waters design features to clean rainwater and beautify the landscapes
Smart Solutions
Smart Lighting will be installed in the common areas within Hougang Citrine to reduce energy usage, and contribute to a sustainable and safer living environment.
Overall Pros vs. Cons
| Pros | Cons |
| Less than 4 years to construct, fastest among all other August BTO launch. | Away from MRT. |
| Good unit mix | Depend on bus services to get to nearest MRT station |
| Affordable price. | Near industrial area. |
| Lacks basic amenities | |
| Lacks schools for now, 2 sites reserved for schools. |
Schools
- Xinghua Primary School
- Yuying Secondary School
- Paya Lebar Methodist Girls Primary/Secondary School
- Maris Stella High School (Primary/Secondary)
Thoughts on the site plan
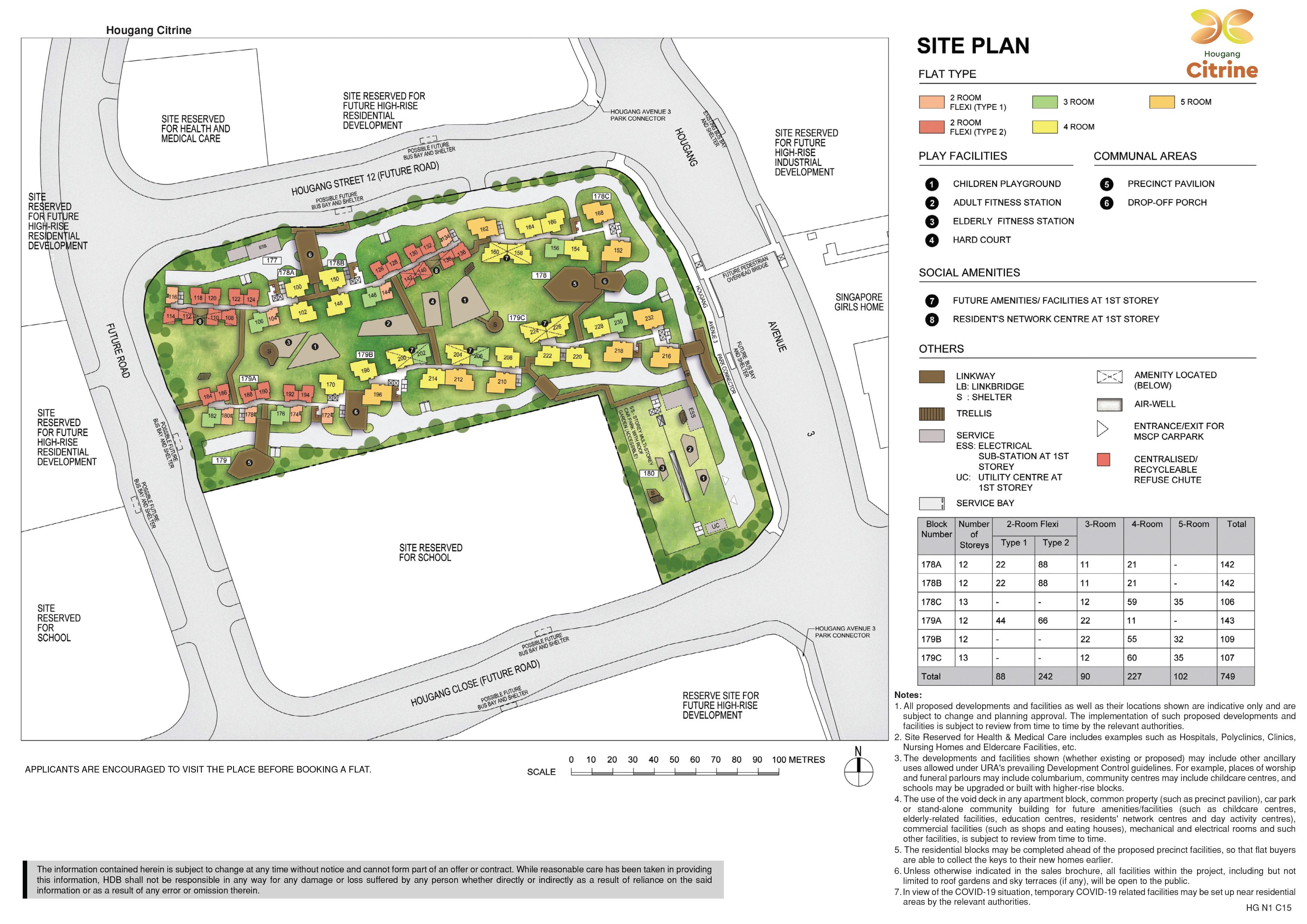
- Inner stacks are rather close to the opposite block
- Only one entrance and exit, foresee some congestion.
- Reservoir facing units view may be blocked by future high-rise residential development.
- North-South orientation
- Some stacks will face MSCP directly.
- Depending on block, 9 to 13 units per level sharing 2 lifts
Sun Direction
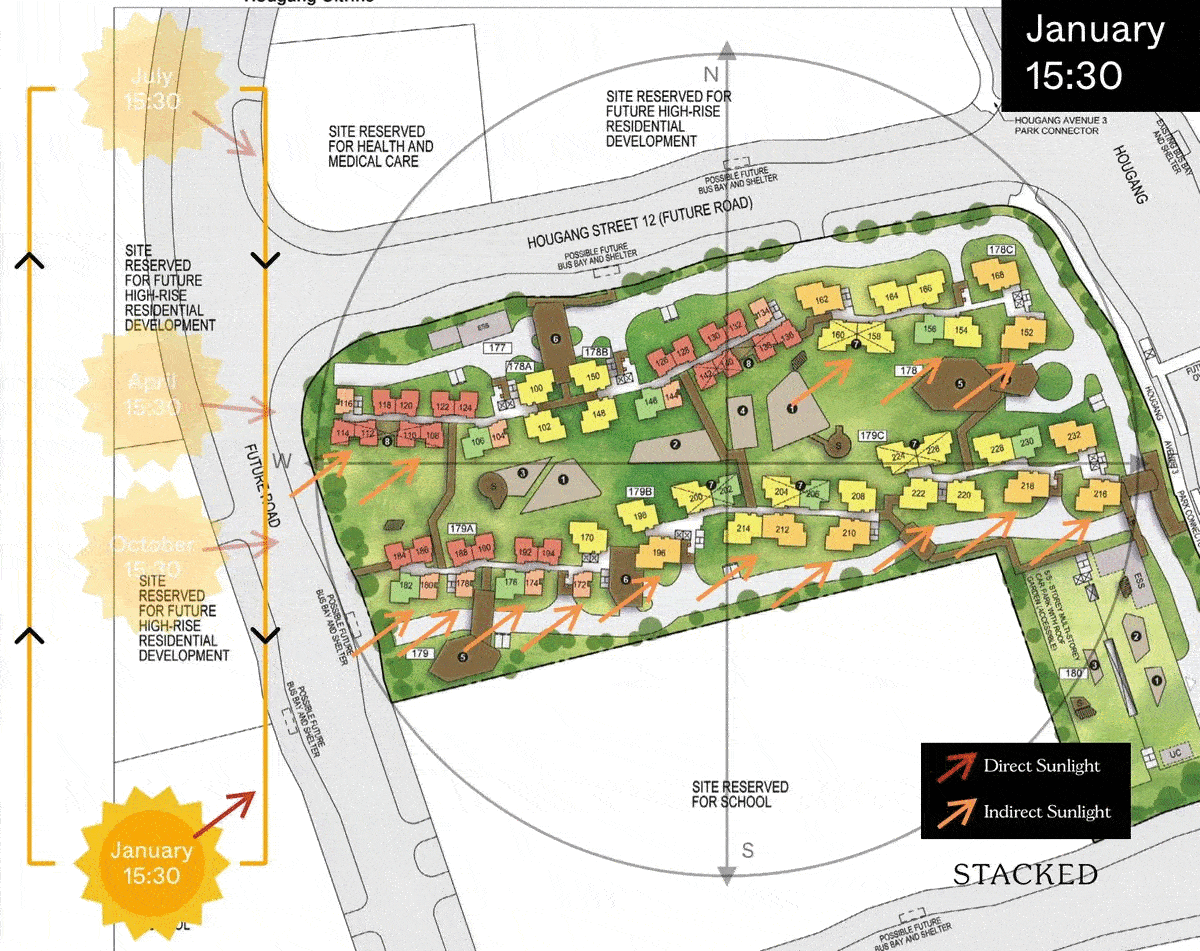
All stacks here are NS-facing, but not perfectly. Do note that due to the slight angle towards the west of certain stacks (126 – 132), these stacks would get near direct sunlight in July.
Layout Analysis
2-Room (Type1)
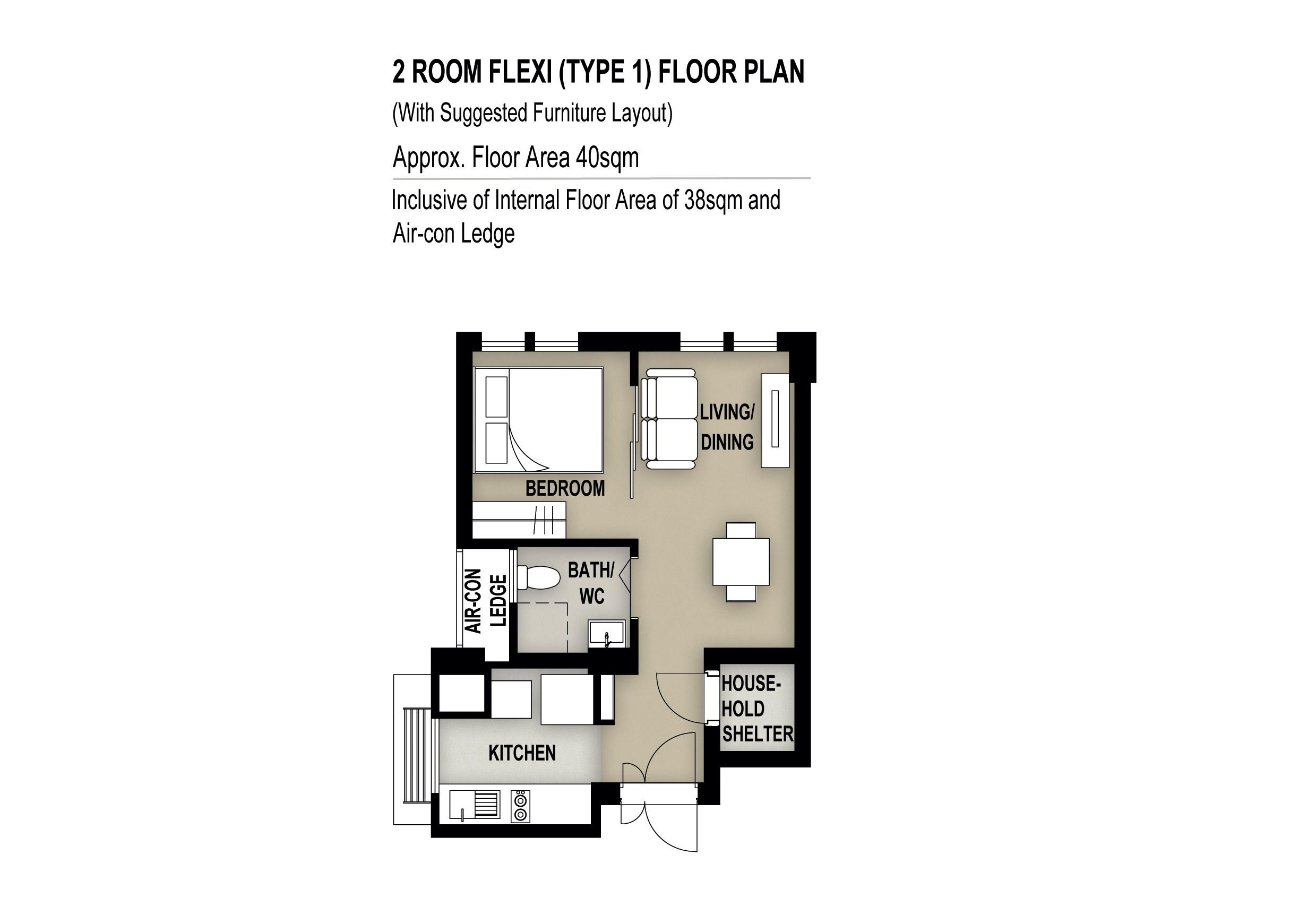
| 2-Room Flexi (Type 1) | Details |
| Price | $108,000 – $128,000 |
| Resale Comparables | N/A |
| Total Area | 40 sqm |
| Internal Floor Area | 38 sqm |
| Optional Component Scheme (OCS) | Description |
| OCS Package for short-lease 2-room Flexi flats – $6,200 | – Lighting – Window grilles – Built-in kitchen cabinets with induction hob and cooker hood, kitchen sink, tap, and dish drying rack. Buyers who are wheel-chair bound may choose to have a lower kitchen countertop. – Built-in wardrobe – Water heater – Mirror and toilet roll holder in bathroom |
| Pros | Cons |
| Bedroom can fit in queen bed. | Toilet door opens up to dining area. |
| Good size kitchen. | |
| Decent living & dining space |
2-Room (Type 2)
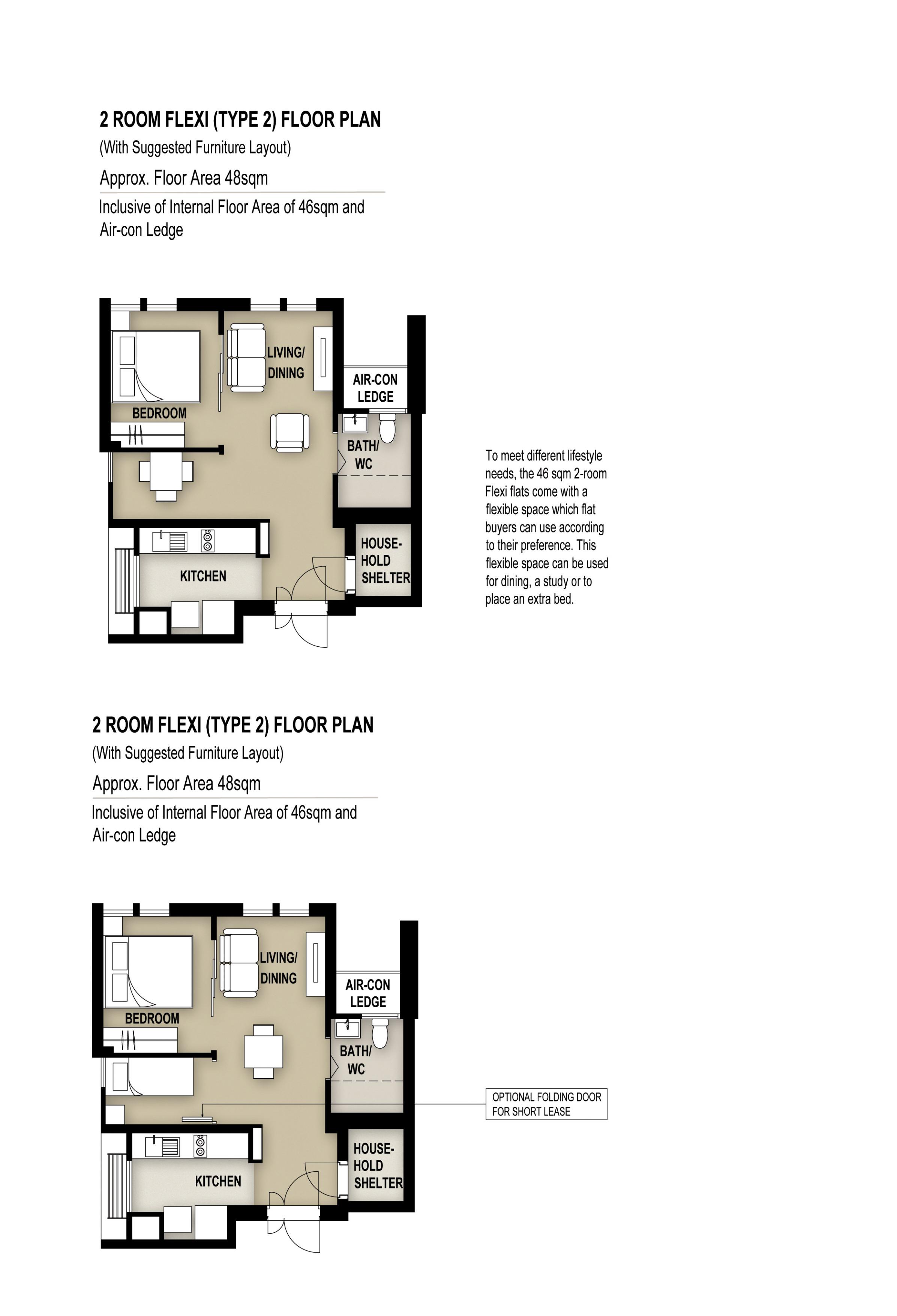
| 2-Room (Type 2) | Details |
| Price | $130,000 – $156,000 |
| Resale Comparables | N/A |
| Total Area | 48 sqm |
| Internal Floor Area | 46 sqm |
| Optional Component Scheme (OCS) | Description |
| OCS Package for short-lease 2-room Flexi flats – $7,380 | – Lighting – Window grilles – Built-in kitchen cabinets with induction hob and cooker hood, kitchen sink, tap, and dish drying rack. – – – Buyers who are wheel-chair bound may choose to have a lower kitchen countertop. – Built-in wardrobe – Water heater – Mirror and toilet roll holder in bathroom – Laminated UPVC folding door for the flexible space |
| Pros | Cons |
| Feels like 1+Study. | Toilet door opens up to living/dining area. |
| Extra corner can be turned to another room/ study nook. | Narrow living and dining area |
| Bedroom can fit in queen bed. | |
| Extra corner comes with a small window for ventilation. | |
| The placement of the washing machine is pretty ideal. | |
| Good kitchen size | |
| Great that 2 option are given to turn the extra area into another bedroom. |
3-Room
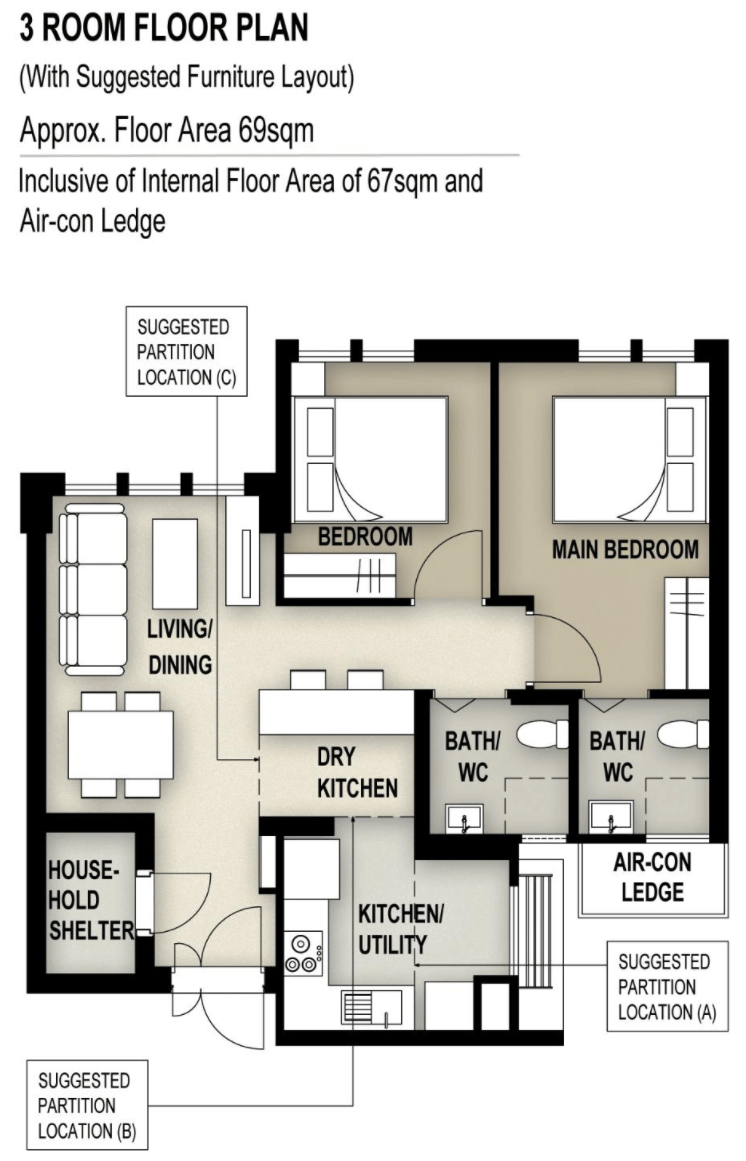
| 3-Room | Details |
| Price | $199,000 – $240,000 |
| Resale Comparables | $340,000 – $370,000 (6-25 years old) |
| Total Area | 69 sqm |
| Internal Floor Area | 67 sqm |
There is no Optional Component Scheme (OCS) for the 3-room flat
| Optional Component Scheme (OCS) | Description |
| N/A | N/A |
| Pros | Cons |
| Both bedrooms can fit in queen size bed. | Living & dining area is pretty tight. |
| Great there is 3 opt in options for partition for Utility, Dry and wet kitchen, Kitchen from living/dining area. | |
| No structural columns in between bedrooms, however since PPVC method is used, walls between rooms may not be hacked. (One could enquire with HDB during purchase if walls can be hacked) |
4-Room
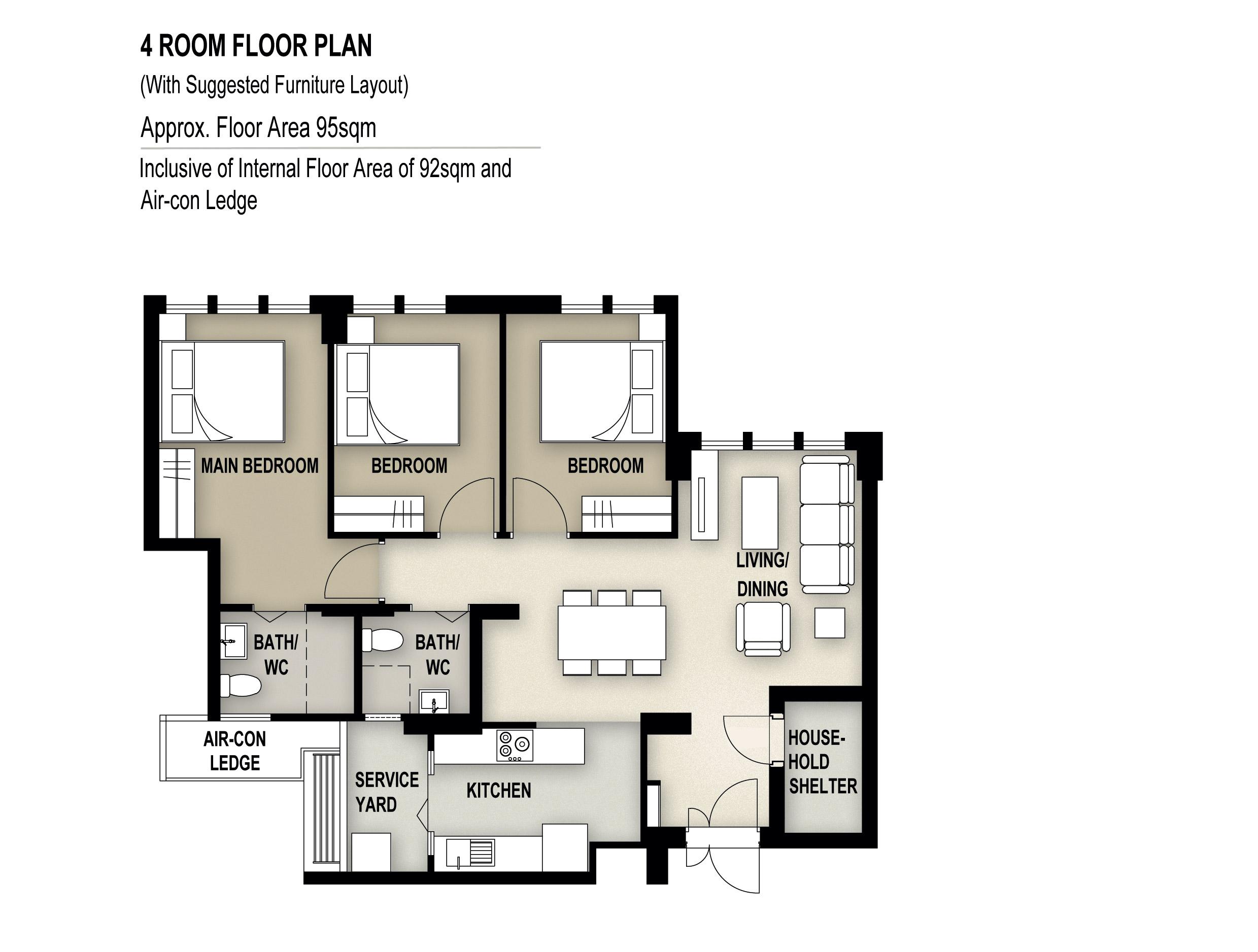
| 4-Room | Details |
| Price | $324,000 – $368,000 |
| Resale Comparables | $460,000 – $560,000 (about 6-25 years old) |
| Total Area | 95 sqm |
| Internal Floor Area | 92 sqm |
There is no Optional Component Scheme for the 4-room flat.
| Optional Component Scheme (OCS) | Description |
| N/A | N/A |
Not the best layout.
| Pros | Cons |
| All rooms can fit in queen bed minimally. | Living & dining area is pretty tight. |
| Good size Kitchen, ample space to do kitchen countertop. | Living room TV wall rather short. |
| Structural column protrudes out in a peculiar place. | |
| Overall inefficient |
5-Room
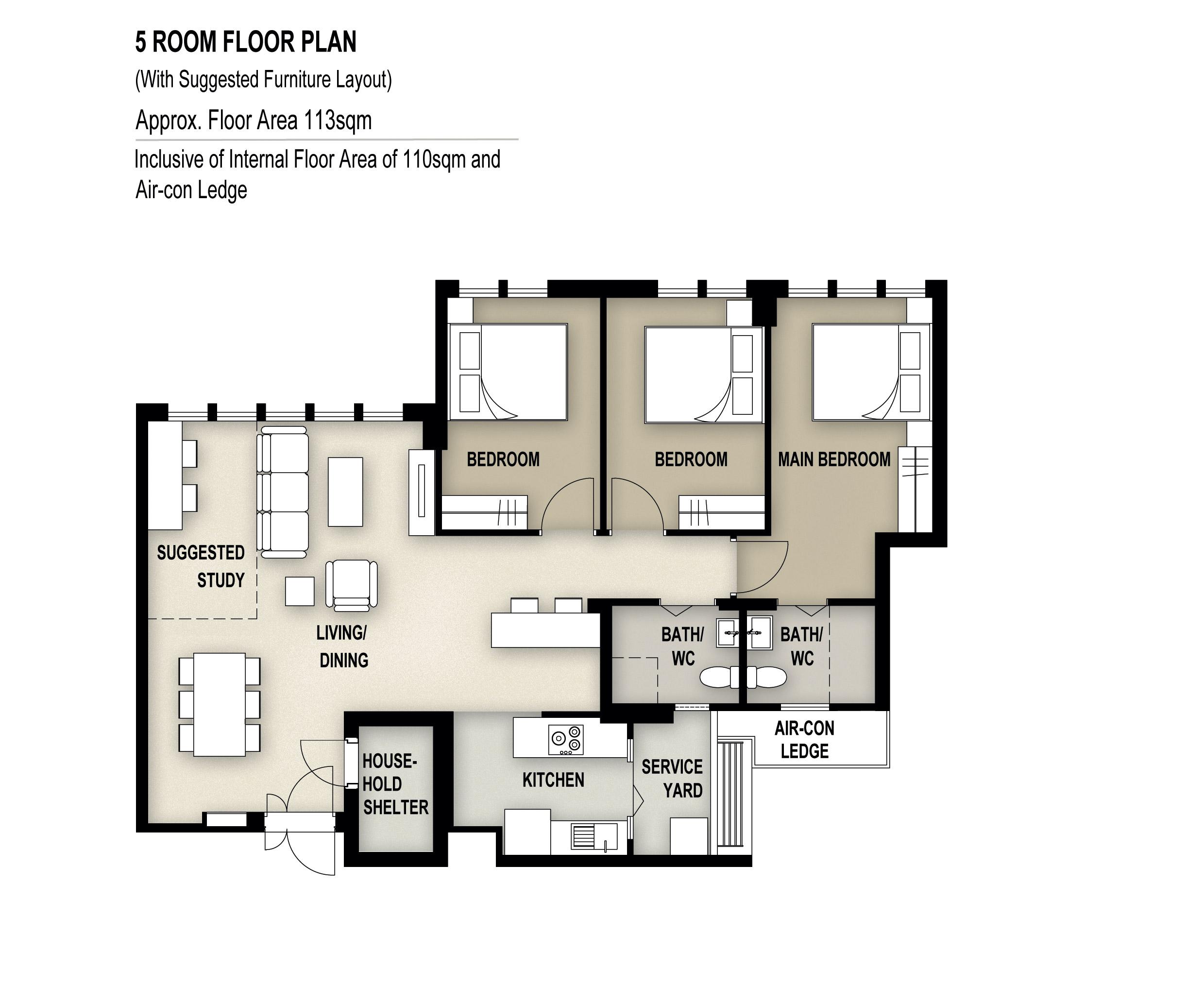
| 5-Room | Details |
| Price | $392,000 – $482,000 |
| Resale Comparables | $525,000 – $560,000 (about 6-25 years old) |
| Total Area | 113 sqm |
| Internal Floor Area | 110 sqm |
There is no Optional Component Scheme for the 5-room flat.
| Optional Component Scheme (OCS) | Description |
| N/A | N/A |
| Pros | Cons |
| Spacious living & dining area. | Living room TV wall rather short |
| All rooms can fit in queen bed. | Main door opens up to living area (Privacy issue) |
| Kitchen is on the smaller side for a 5-room | |
| Main door opens up to living & dining area (Privacy issue) |
Best Stacks
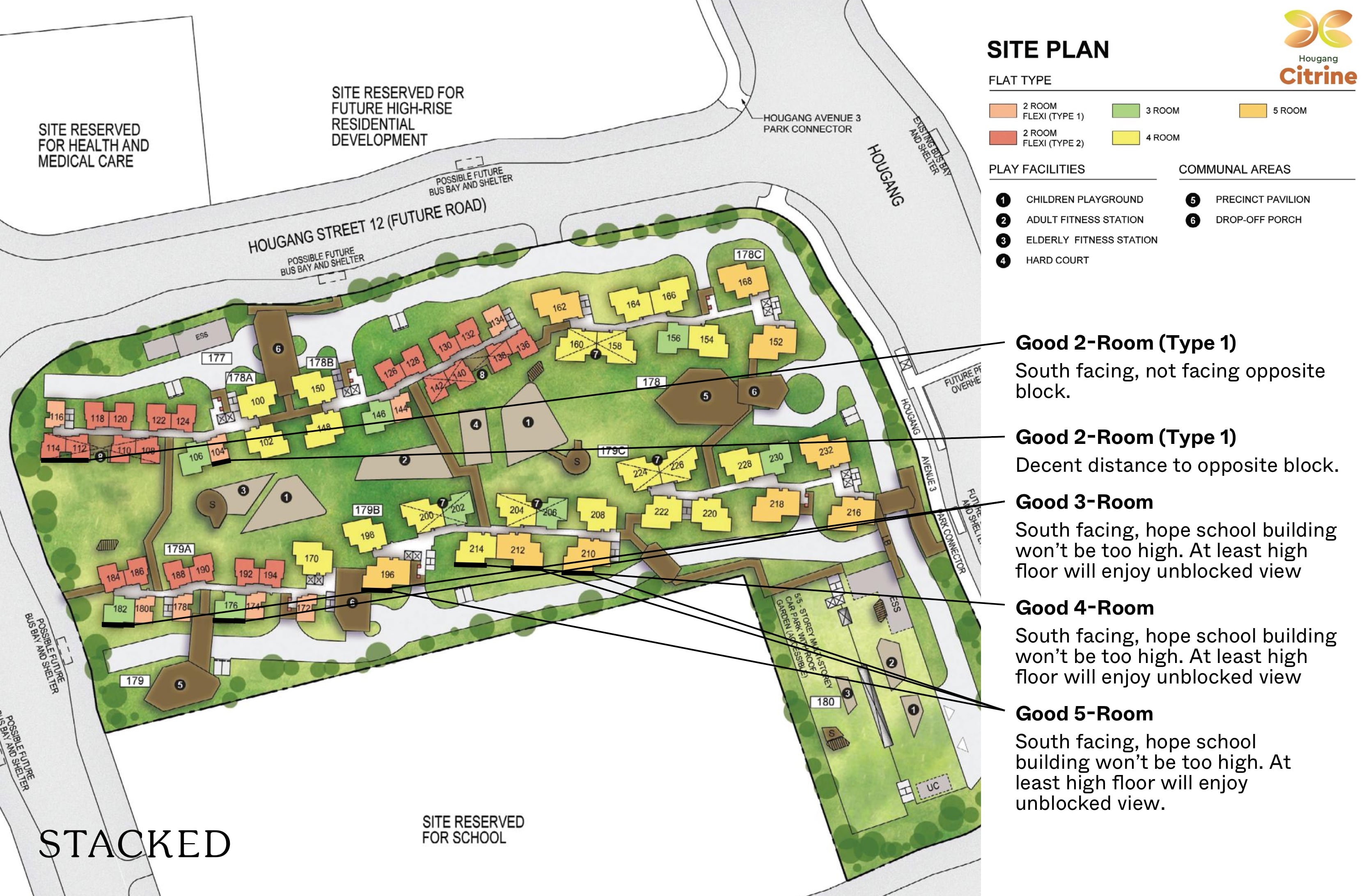
Inner stack is rather close to opposite block.
For south facing outer stacks, we don’t really know how high the school will be.
For north facing outer stacks, we do know that it will be a BTO development, probably the same height.
Prefer to be away from future Health and Medical care because some may be superstitious
| Flat Type | Block | Stacks | Floor Level | Reasons |
| 2-Room (Type 1) | 178A | 104 | Doesn’t matter | Decent distance to opposite block. |
| 2-Room (Type 1) | 178B | 134 | Doesn’t matter | No neighbour next door. Foresee quite a distance away from opposite development. |
| 2-Room (Type 1) | 179A | 178/180 | The higher the better | South facing, hope school building won’t be too high. At least high floor will enjoy unblocked view. |
| 2-Room (Type 2) | 178A | 112/114 | Doesn’t matter | South facing, not facing opposite block. |
| 2-Room (Type 2) | 178B | 136/138 | Doesn’t matter | Decent distance to opposite block. |
| 2-Room (Type 2) | 178B | 126/128/130/132 | Doesn’t matter | Foresee quite a distance away from opposite development. |
| 2-Room (Type 2) | 179A | 184/186/188/190/192/194 | Doesn’t matter | Decent distance to opposite block. |
| 3-Room | 179B | 206 | Doesn’t matter | Decent distance to opposite block. |
| 3-Room | 179A | 176/182 | The higher the better | South facing, hope school building won’t be too high. At least high floor will enjoy unblocked view. |
| 4-Room | 178B | 150 | Doesn’t matter | Foresee quite a distance away from opposite development. Lower floor will get drop off point traffic noise. |
| 4-Room | 179B | 204 | Doesn’t matter | Decent distance to opposite block. |
| 4-Room | 179B | 214 | The higher the better | South facing, hope school building won’t be too high. At least high floor will enjoy unblocked view. |
| 4-Room | 179C | 220 & 222 | The higher the better | South facing, hope school building won’t be too high. At least high floor will enjoy unblocked view. |
| 5-Room | 179B | 196,210,212 | The higher the better | South facing, hope school building won’t be too high. At least high floor will enjoy unblocked view. |
Kovan Wellspring (Hougang)
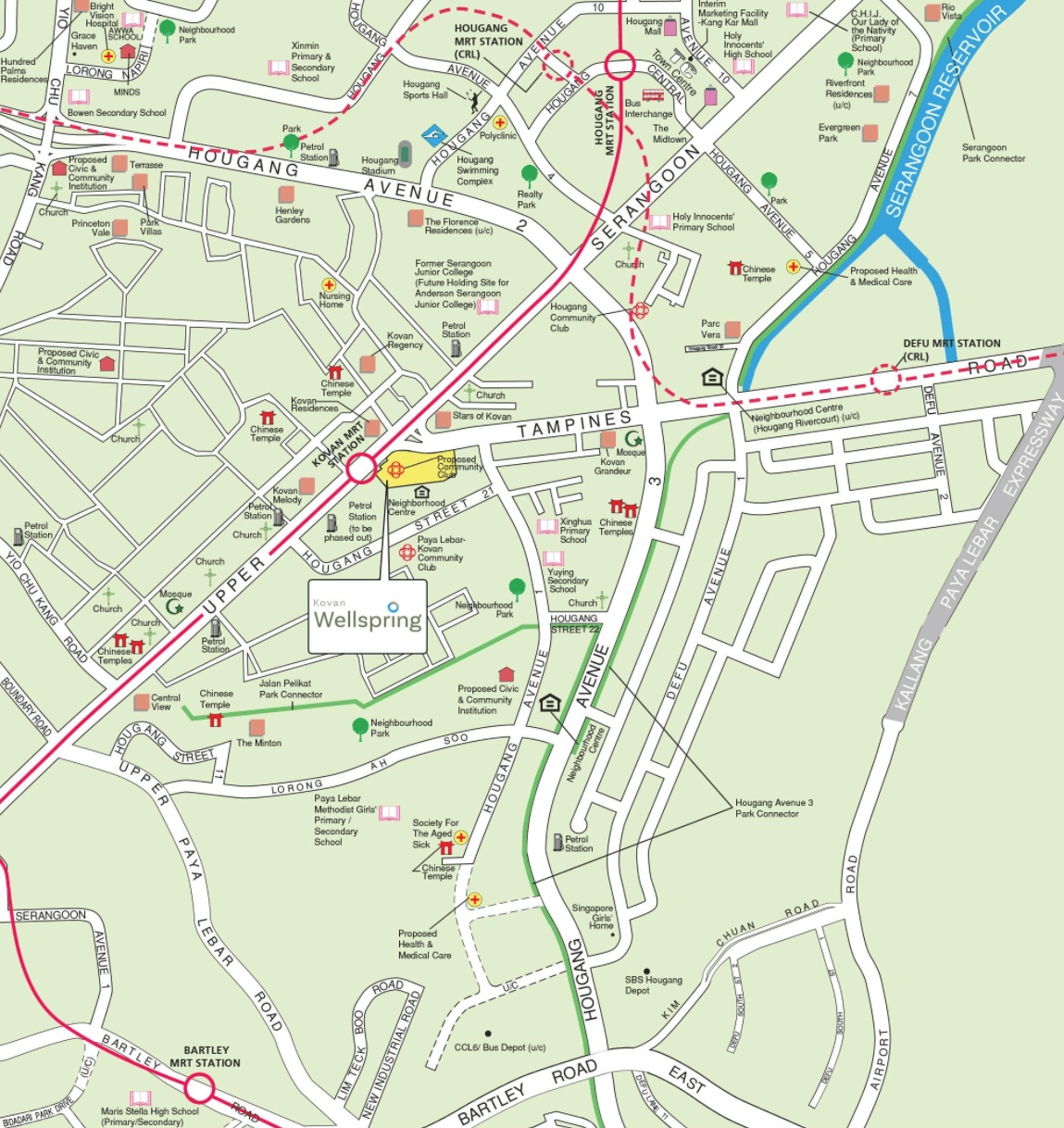
Project Overview
Kovan Wellspring will be integrated with a new Paya Lebar Kovan Community Club. Bounded by Upper Serangoon Road and Tampines Road, Kovan Wellspring is located next to Heartland Mall – Kovan, Kovan 209 Market and Food Centre, and Kovan MRT station. This development comprises 4 residential blocks ranging from 13 to 18 storeys. You can choose from 586 units of 2-room Flexi, 3-, and 4-room flats.
Kovan Wellspring takes its name from the well Tua Jia Kar (“foot of the big well”), which once supplied clean water to the kampong residents of the area. A replica of this well, which features a commemorative plaque, is located at the nearby Block 203.
In addition to the new Paya Lebar Kovan Community Club, Kovan Wellspring will come with a residents’ network centre and a childcare centre, adding vibrancy to the area. The landscaped deck, which will connect to all 4 residential blocks, will feature outdoor facilities such as playgrounds and fitness stations. The development will be served by both a single-storey car park beneath the landscaped deck and a 7-storey Multi-Storey Car Park (MSCP) with a roof garden. More outdoor facilities and greenery can also be found at the park, which will be part of the development.
| Details | Info |
| Town | Hougang |
| Est. Completion Date | 3Q2026 |
| Est. Waiting Time | 55 months |
| Remaining Lease | 99 years |
| Selection Period | October 2021 to June 2022 |
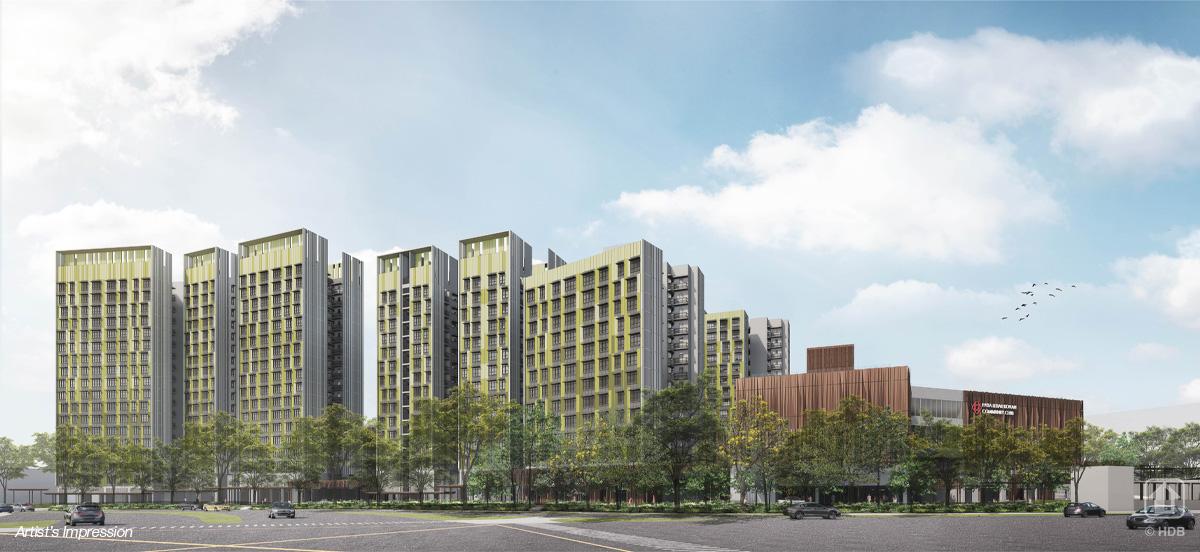
| Flat Type | Number of Flats |
| 2-room Flexi (Type 1) | 78 |
| 2-room Flexi (Type 2) | 188 |
| 3-Room | 88 |
| 4-Room | 232 |
| Total | 586 |
Eco-Friendly Features
To encourage green and sustainable living, Kovan Wellspring will have several eco-friendly features such as:
- Separate chutes for recyclable waste
- Regenerative lifts to reduce energy consumption
- Bicycle stands to encourage cycling as an environmentally-friendly form of transport
- Parking spaces to facilitate future provision of electrical vehicle charging stations
- Use of sustainable products in the development
- Active, Beautiful, Clean Waters design features to clean rainwater and beautify the landscapes
Smart Solutions
Smart Lighting will be installed in the common areas within Kovan Wellspring to reduce energy usage, and contribute to a sustainable and safer living environment.
Overall Pros vs. Cons
| Pros | Cons |
| Amenities within walking distance. (Heartland mall, Kovan 209 Market and Food centre, Kovan City) | High demand, foresee oversubscribed rate. |
| Convenience to Kovan MRT station | For families looking for bigger space, there is lack of 5-room units. |
| Affordable quantum for its location. | Flagged between two major road, road noise. |
| Crowd coming from around the area, bustle with activities. | |
| Not for those that value quietness and privacy. |
Schools
- Xinghua Primary School
- Holy Innocent Primary School
- Gan Eng Seng Primary School
- Yuying Secondary School
- Paya Lebar Methodist Girls Primary/Secondary School
Thoughts on the site plan
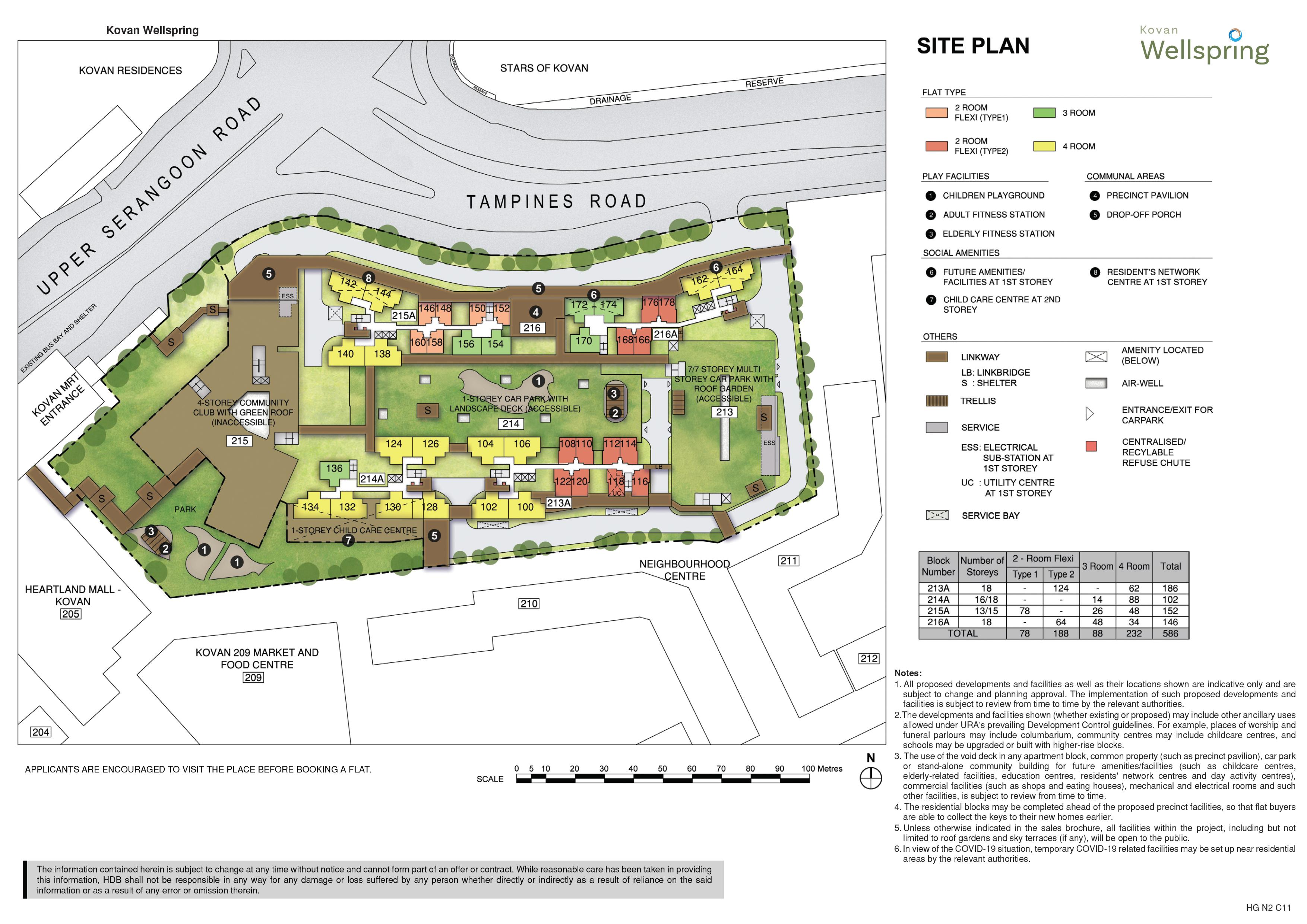
- Compact land size, shared with Community club
- Inner stacks are rather close to opposite block
- Only one entrance and exit shared with community club, foresee some congestion.
- North-South orientation
- Depending on block, 7 to 12 units per level sharing 2 -3 lifts
Sun Direction
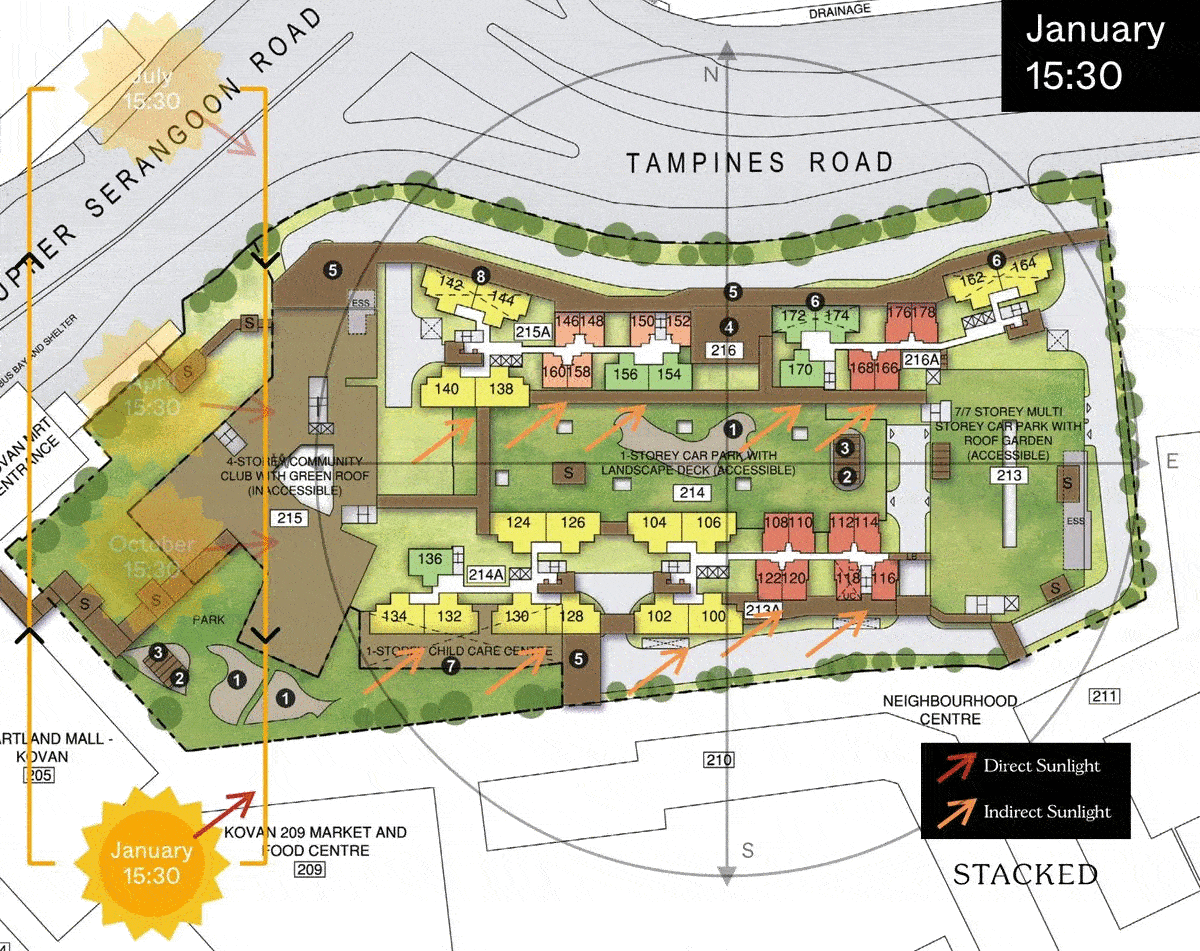
Most stacks are perfectly NS-facing which is great as there is no direct afternoon sun, and are either slightly warm towards the end or the middle of the year. Hottest stacks would be 162-164 as it has a slight angle to the west, so it would be hotter in July.
Layout Analysis
2-Room (Type1)
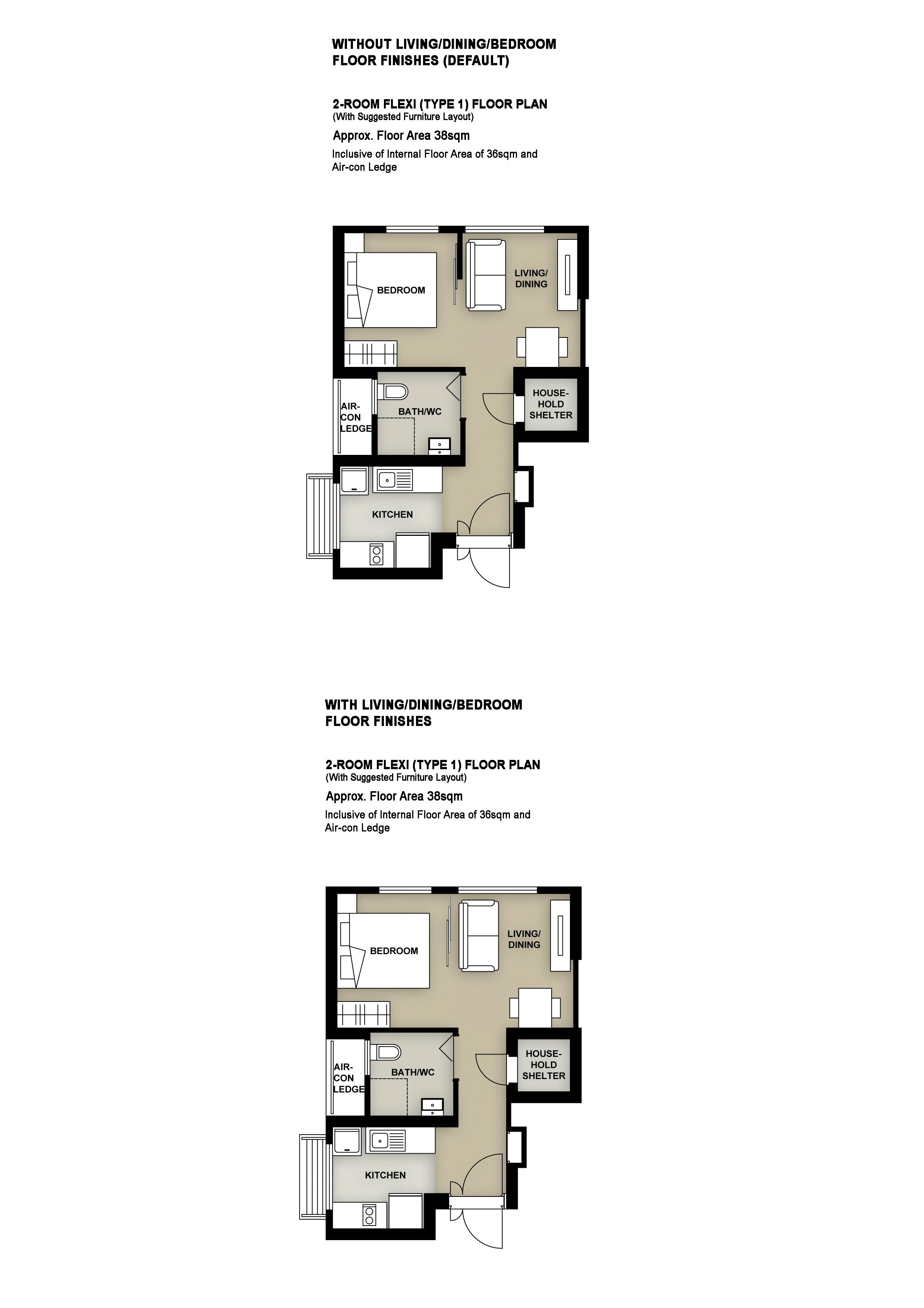
| 2-Room Flexi (Type 1) | Details |
| Price | $153,000 – $181,000 |
| Resale Comparables | N/A |
| Total Area | 38 sqm |
| Internal Floor Area | 36 sqm |
| Optional Component Scheme (OCS) | Description |
| OCS Package 1: Flooring for Living/ Dining and Bedroom – $2,520 for short-lease 2-room Flexi flats – $6,200 | – Vinyl strip flooring Buyers who opt for Package 1, will be provided with a 3-panel sliding partition, separating the living room and bedroom. Those who do not opt for Package 1, will be provided with a 2-panel sliding partition separating the living room and bedroom. |
| Package 2: Sanitary fittings – $530 | – Wash basin with tap mixer – Shower set with bath/ shower mixer |
| Package 3 for short-lease 2-room Flexi flats – $6,120 | Buyers who opt for Package 3 must opt for Package 1. – Lighting – Window grilles – Built-in kitchen cabinets with induction hob and cooker hood, kitchen sink, tap, and dish drying rack. Buyers who are wheel-chair bound may choose to have a lower kitchen countertop. – Built-in wardrobe – Water heater – Mirror and toilet roll holder in bathroom |
| Pros | Cons |
| Bedroom can fit in queen bed. | Long walkway entrance |
| Good size Kitchen, able to do cabinets on both side. | Living & Dining area on the smaller side |
2-Room Flexi (Type 2)
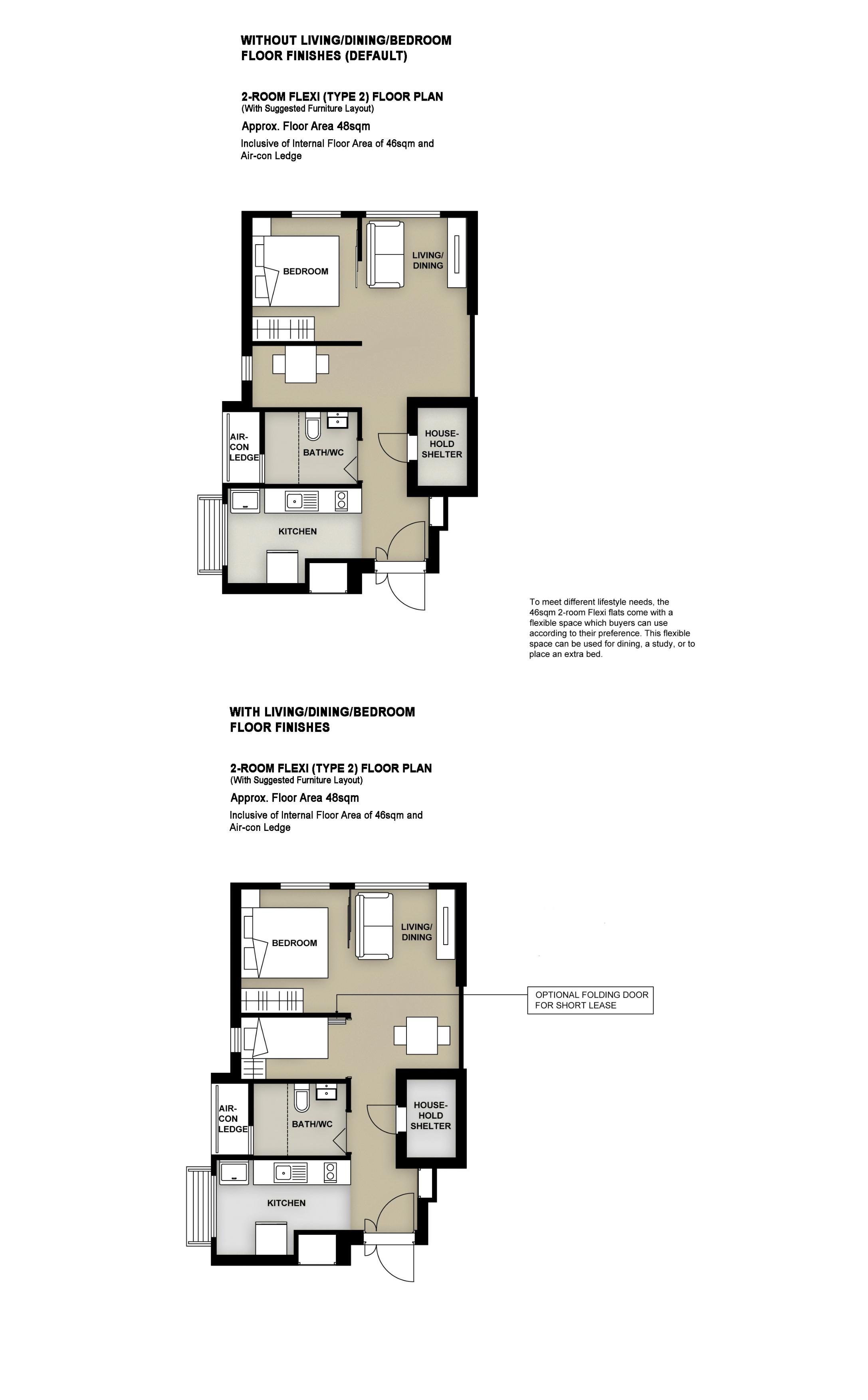
| 2-Room Flexi (Type 2) | Details |
| Price | $203,000 – $234,000 |
| Resale Comparables | N/A |
| Total Area | 48 sqm |
| Internal Floor Area | 46 sqm |
| Optional Component Scheme (OCS) | Description |
| Package 1: Flooring for Living/ Dining and Bedroom – $2,990 | – Vinyl strip flooring Buyers who opt for Package 1, will be provided with a 3-panel sliding partition, separating the living room and bedroom. Those who do not opt for Package 1, will be provided with a 2-panel sliding partition separating the living room and bedroom. |
| Package 2: Sanitary fittings – $530 | Wash basin with tap mixer Shower set with bath/ shower mixer |
| Package 3 for short-lease 2-room Flexi flats – $7,380 | Buyers who opt for Package 3 must opt for Package 1. – Lighting – Window grilles – Built-in kitchen cabinets with induction hob and cooker hood, kitchen sink, tap, and dish drying rack. – Buyers who are wheel-chair bound may choose to have a lower kitchen countertop. – Built-in wardrobe – Water heater – Mirror and toilet roll holder in bathroom – Laminated UPVC folding door for the flexible space |
| Pros | Cons |
| Feels like 1+Study. | Narrow living and dining area |
| Extra corner can be turned to another room/ study nook. | |
| Bedroom can fit in queen bed. | |
| Extra corner comes with a small window for ventilation. | |
| Good kitchen size | |
| Great that 2 option are given to turn the extra area into another bedroom. |
3-Room
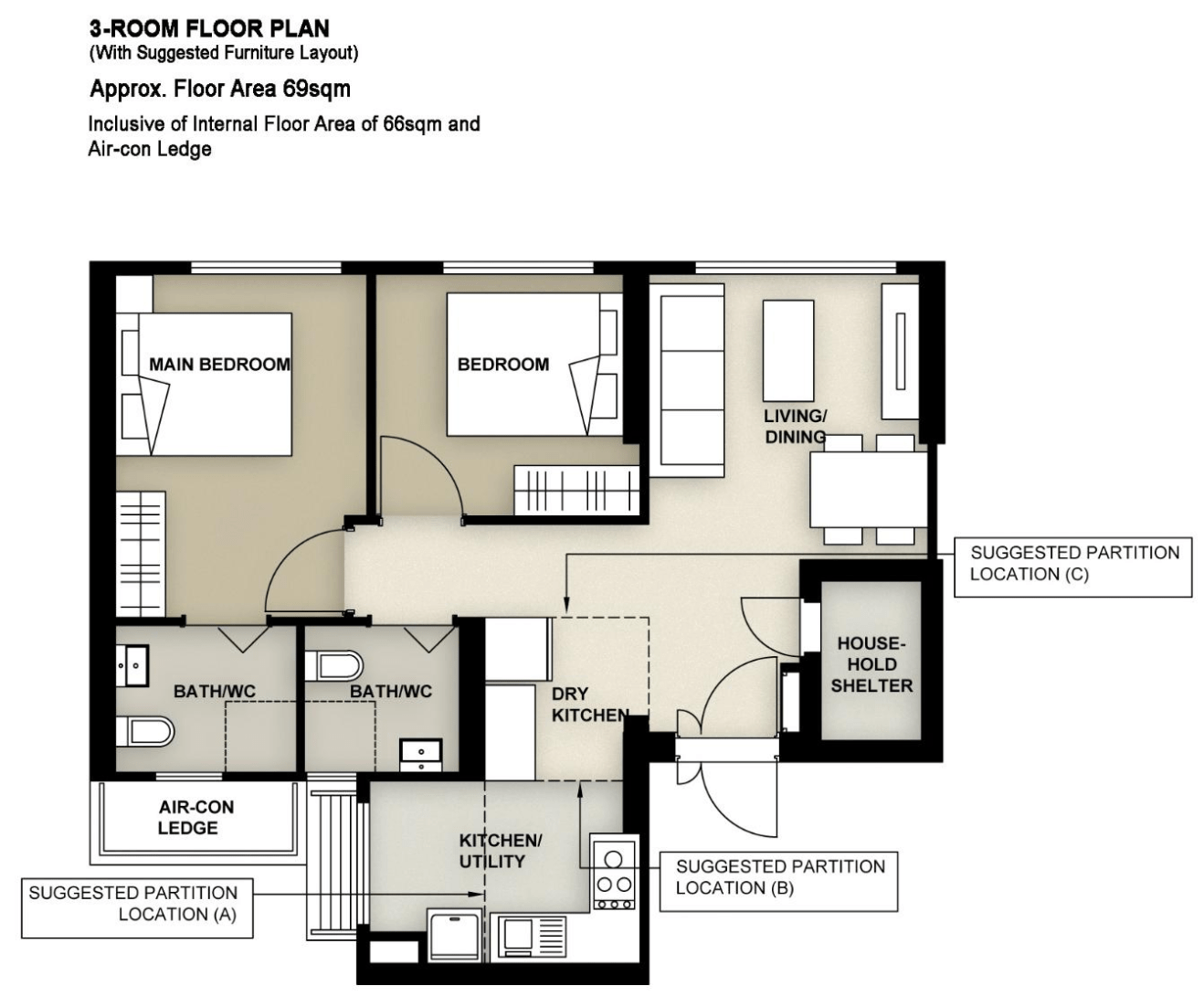
| 3-Room | Details |
| Price | $289,000 – $340,000 |
| Resale Comparables | N/A |
| Total Area | 69 sqm |
| Internal Floor Area | 66 sqm |
| Optional Component Scheme (OCS) | Description |
| Flooring for Living/ Dining, Dry Kitchen, and Bedrooms – $3,340 | – Vinyl strip flooring in the bedrooms – Polished porcelain floor tiles in the living/ dining, dry kitchen |
| Internal Doors and Sanitary Fittings – $2,700 | – 2 laminated UPVC bedroom doors – 2 laminated UPVC folding bathroom doors – Wash basin with tap mixer – Shower set with bath/ shower mixer |
| Pros | Cons |
| Both bedrooms can fit in queen size bed. | Living & dining area is pretty tight. |
| Living and bedrooms walls are aligned. | |
| Great there are 3 opt in options for partition for Utility, Dry and wet kitchen, Kitchen from living/dining area. |
4-Room
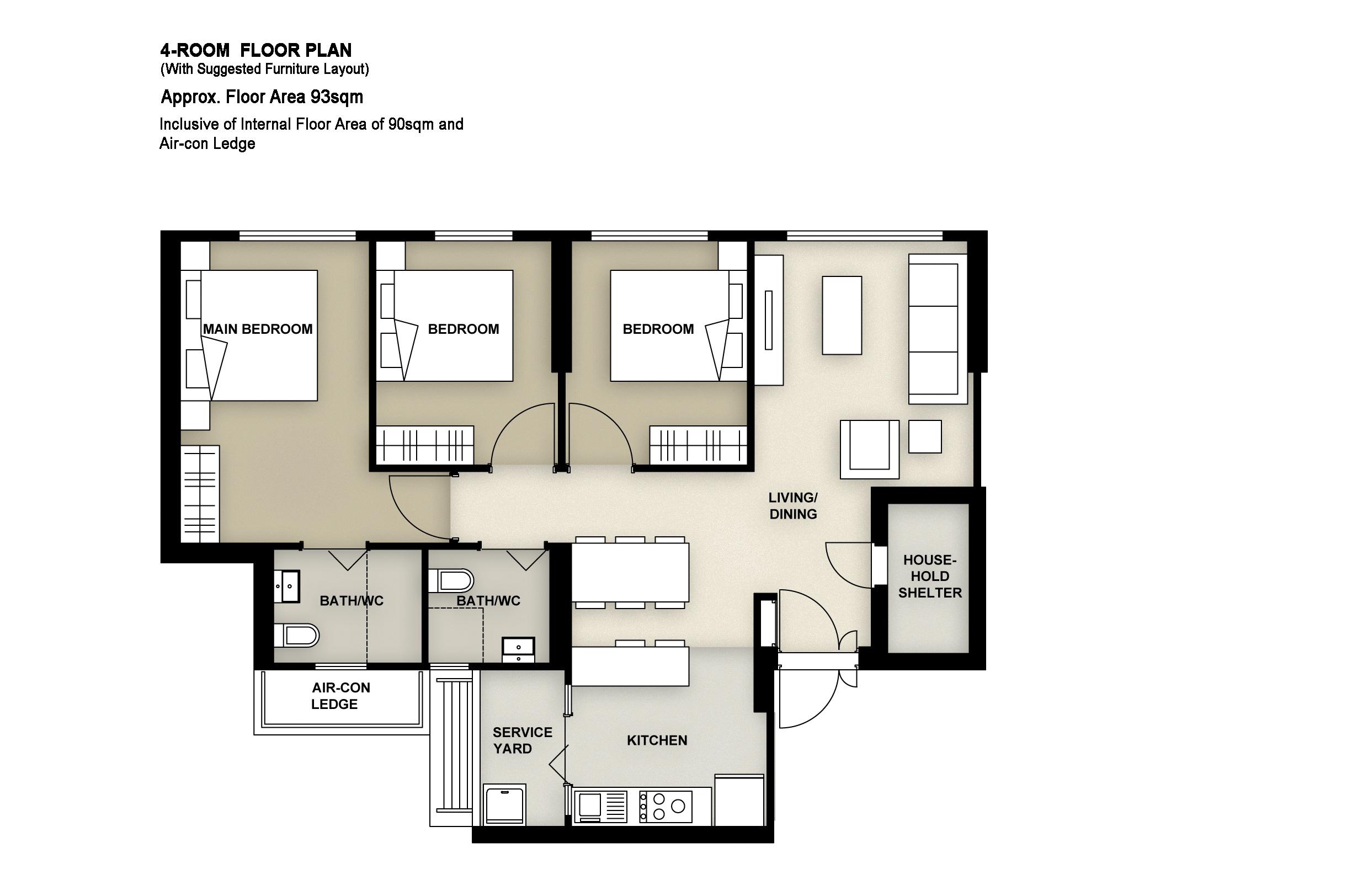
| 4-Room | Details |
| Price | $413,000 – $507,000 |
| Resale Comparables | $460,000 – $590,000 (about 6-31 years old) |
| Total Area | 93 sqm |
| Internal Floor Area | 90 sqm |
There is no Optional Component Scheme for the 4-room flat.
| Optional Component Scheme (OCS) | Description |
| Flooring for Living/ Dining and Bedrooms – $4,970 | – Vinyl strip flooring in the bedrooms – Polished porcelain floor tiles in the living/ dining |
| Internal Doors and Sanitary Fittings – $3,080 | – 3 laminated UPVC bedroom doors – 2 laminated UPVC folding bathroom doors – Wash basin with tap mixer – Shower set with bath/ shower mixer |
Not the best layout.
| Pros | Cons |
| All rooms can fit in queen bed minimally, master bedroom can fit in king size bed. | Structural column in between common bedrooms. |
| Living and bedroom window walls are aligned. | |
| Decent size Kitchen, ample space to do kitchen counter. |
Best Stacks
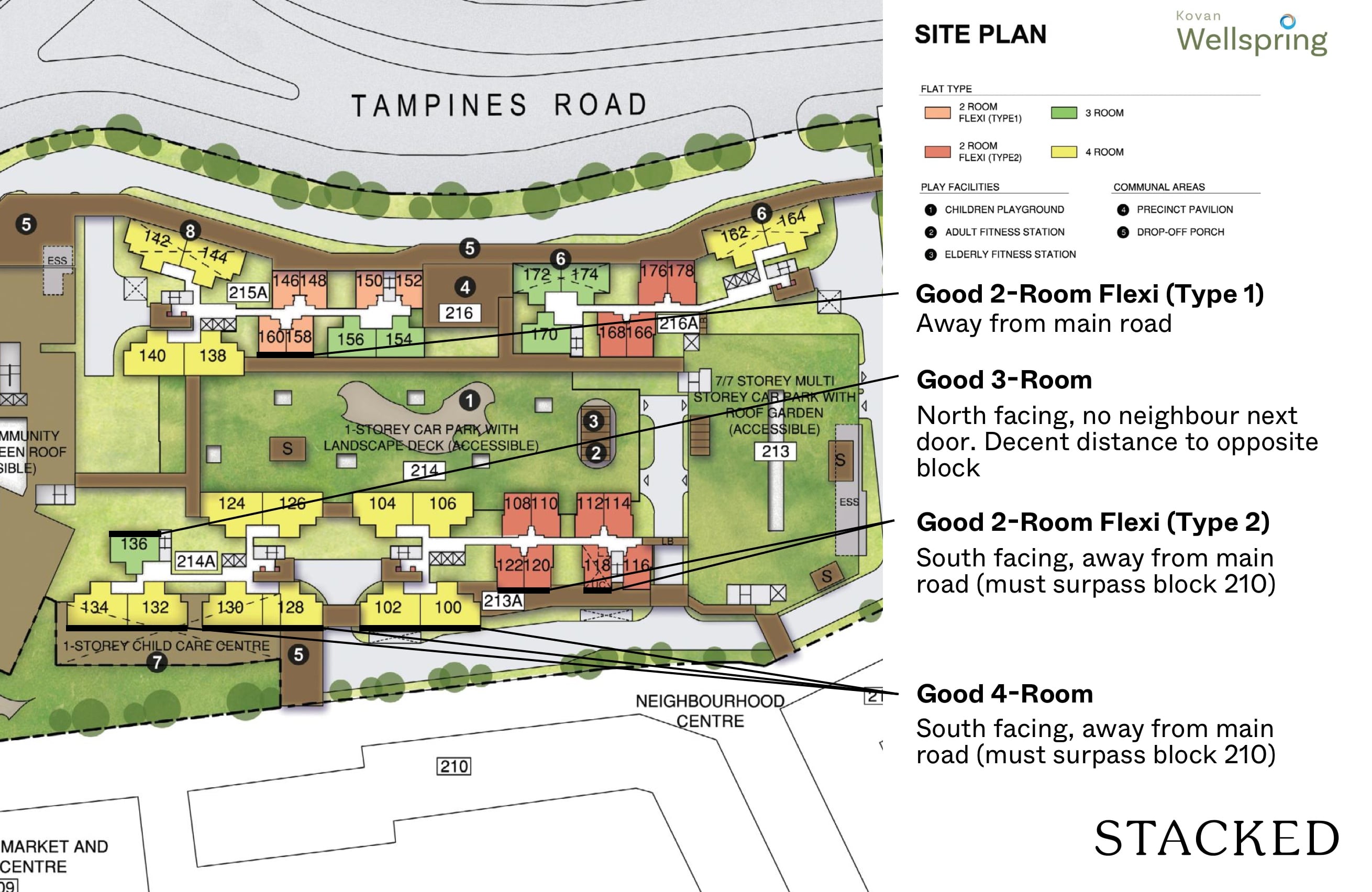
Inner stack rather close to opposite block.
For south facing outer stack, surpass block 210 is decent.
For north facing outer stack, road noise is a major concern.
| Flat Type | Block | Stacks | Floor Level | Reasons |
| 2-Room (Type 1) | 213A | 158/160 | Doesn’t matter | Away from main road |
| 2-Room (Type 2) | 213A | 118,120, 122 | Surpass block 210 | South facing, away from main road |
| 2-Room (Type 2) | 213A | 108 | Doesn’t matter | Slightly away from opposite block facing. |
| 2-Room (Type 2) | 213A | 116 | Surpass carpark and link bridge | South facing, away from main road |
| 3-Room | 214A | 136 | Doesn’t matter | North facing, no neighbour next door. Decent distance to opposite block |
| 4-Room | 214A | 128,130,132,134 | Surpass block 210 | South facing, away from main road. |
| 4-Room | 213A | 100 & 102 | Surpass block 210 | South facing, away from main road. |
Conclusion
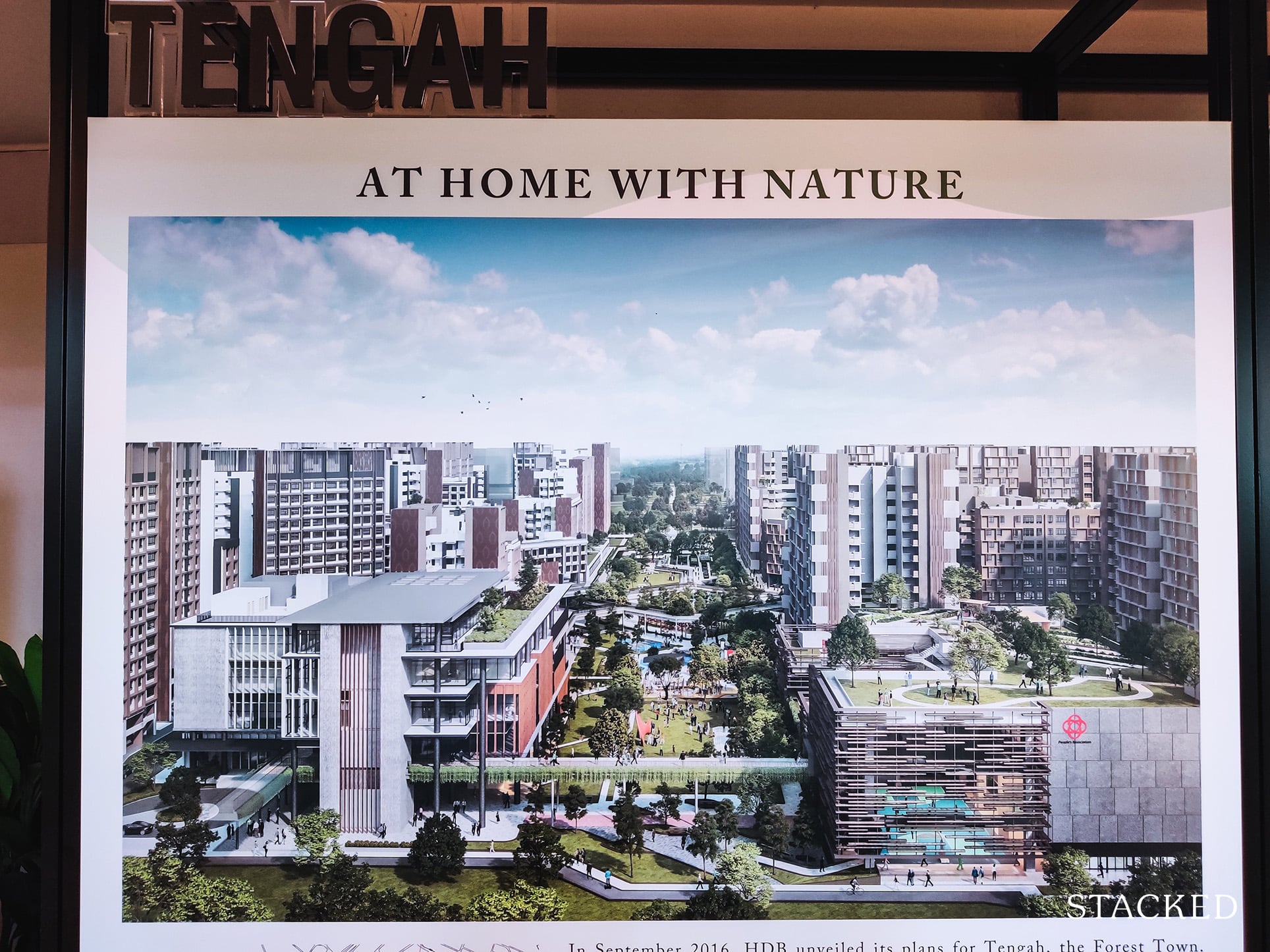
This concludes our review of the August BTO 2021 sites. We hope that our review has given you a better understanding of the sites on offer as well as our take on it.
Understandably, you might have questions left unanswered or perhaps have a general question about BTOs unrelated to this exercise. In any case, feel free to reach out to us directly and we’ll be happy to answer any questions that you may have!
At Stacked, we like to look beyond the headlines and surface-level numbers, and focus on how things play out in the real world.
If you’d like to discuss how this applies to your own circumstances, you can reach out for a one-to-one consultation here.
And if you simply have a question or want to share a thought, feel free to write to us at stories@stackedhomes.com — we read every message.
Frequently asked questions
What are the main features of Queen's Arc BTO in Queenstown?
When is the expected completion date for the Tampines GreenJade BTO project?
What are the advantages of the Tampines GreenJade BTO location?
Are there any eco-friendly features included in the BTO projects?
What are some challenges or disadvantages of the Queen's Arc BTO site?
Sean Goh
Sean has a writing experience of 3 years and is currently with Stacked Homes focused on general property research, helping to pen articles focused on condos. In his free time, he enjoys photography and coffee tasting.Need help with a property decision?
Speak to our team →Read next from BTO Reviews
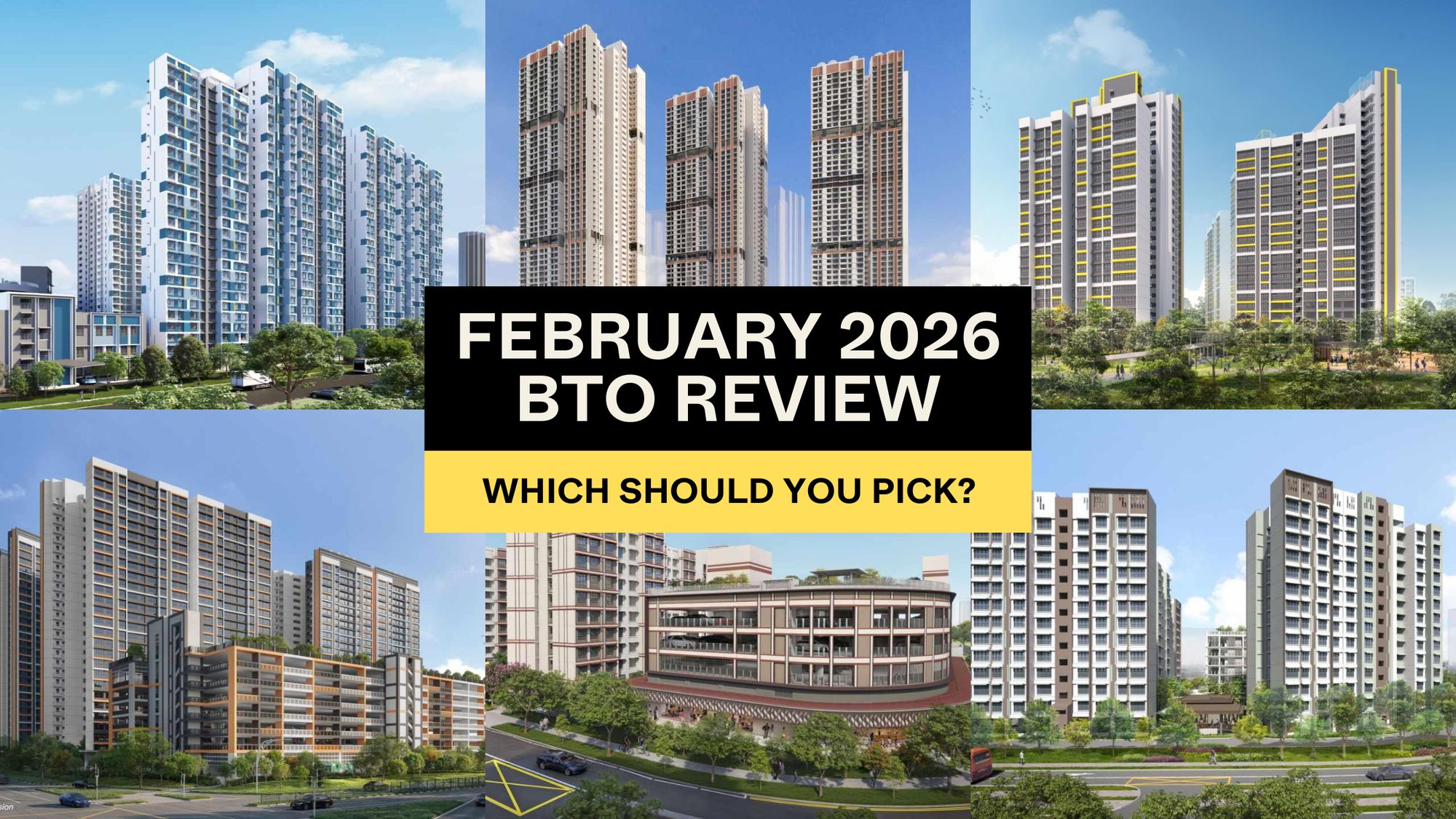
BTO Reviews February 2026 BTO Launch Review: Ultimate Guide To Choosing The Best Unit
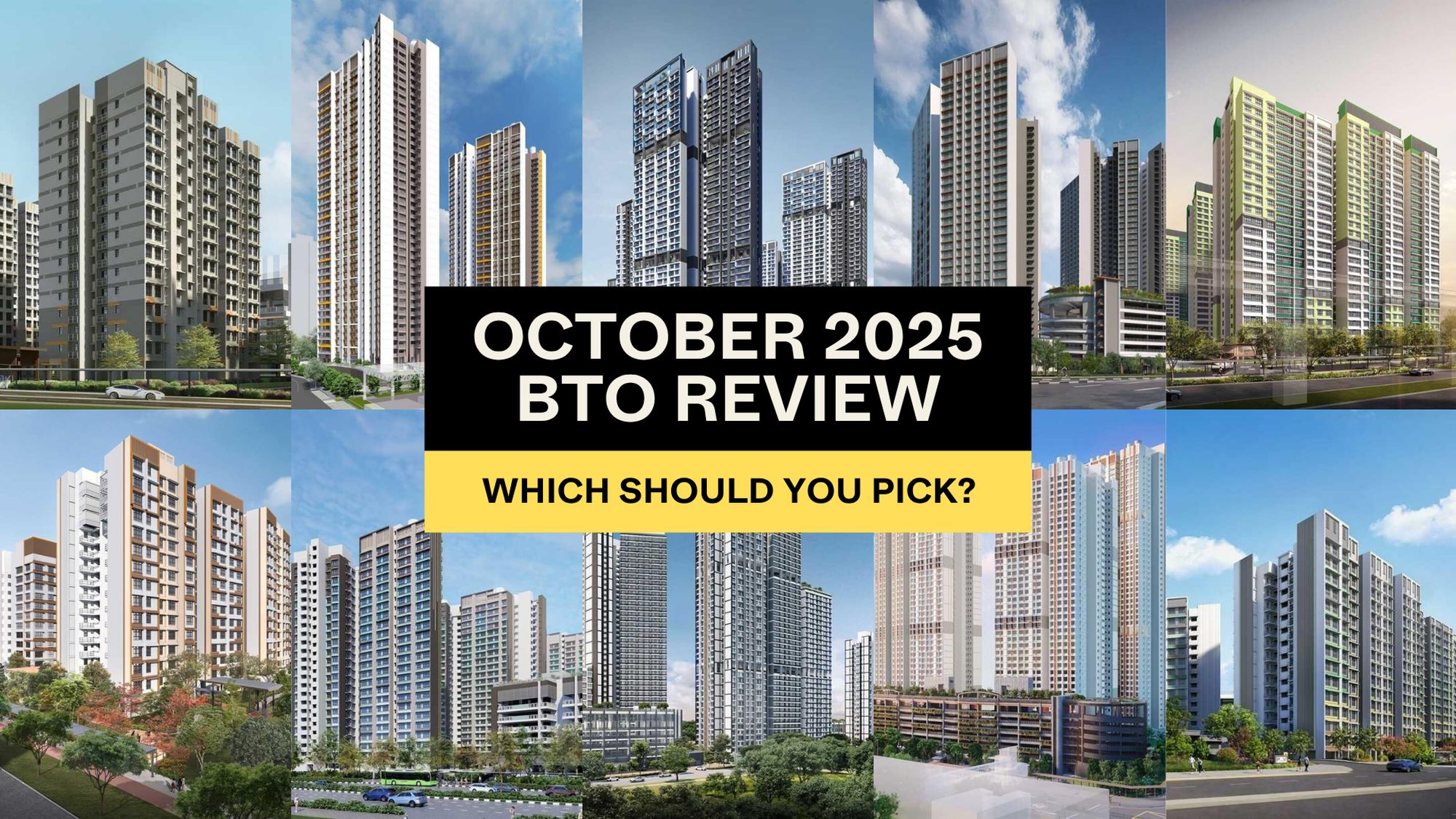
BTO Reviews October 2025 BTO Launch Review: Ultimate Guide To Choosing The Best Unit
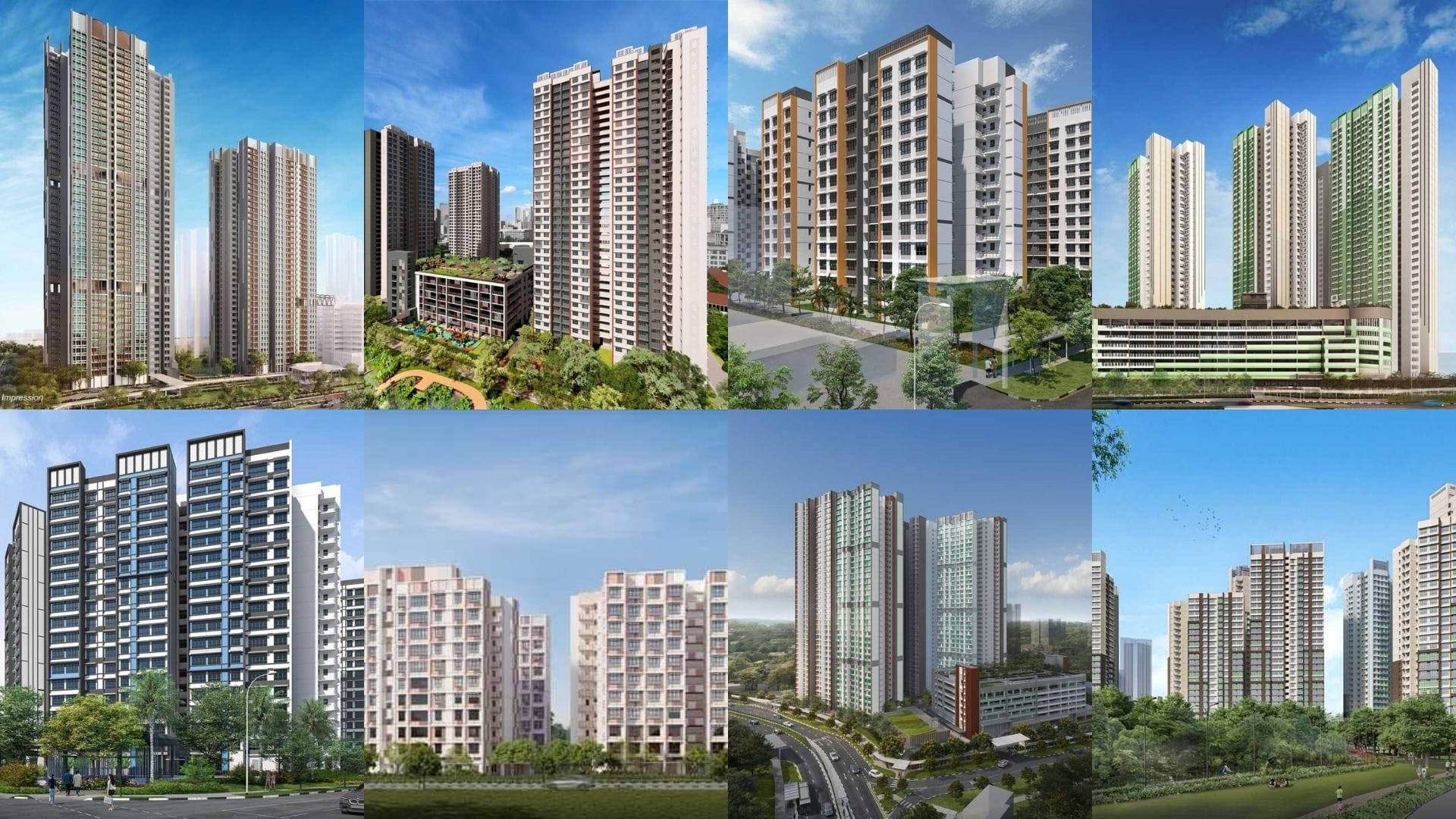
BTO Reviews July 2025 BTO Launch Review: Ultimate Guide To Choosing The Best Unit
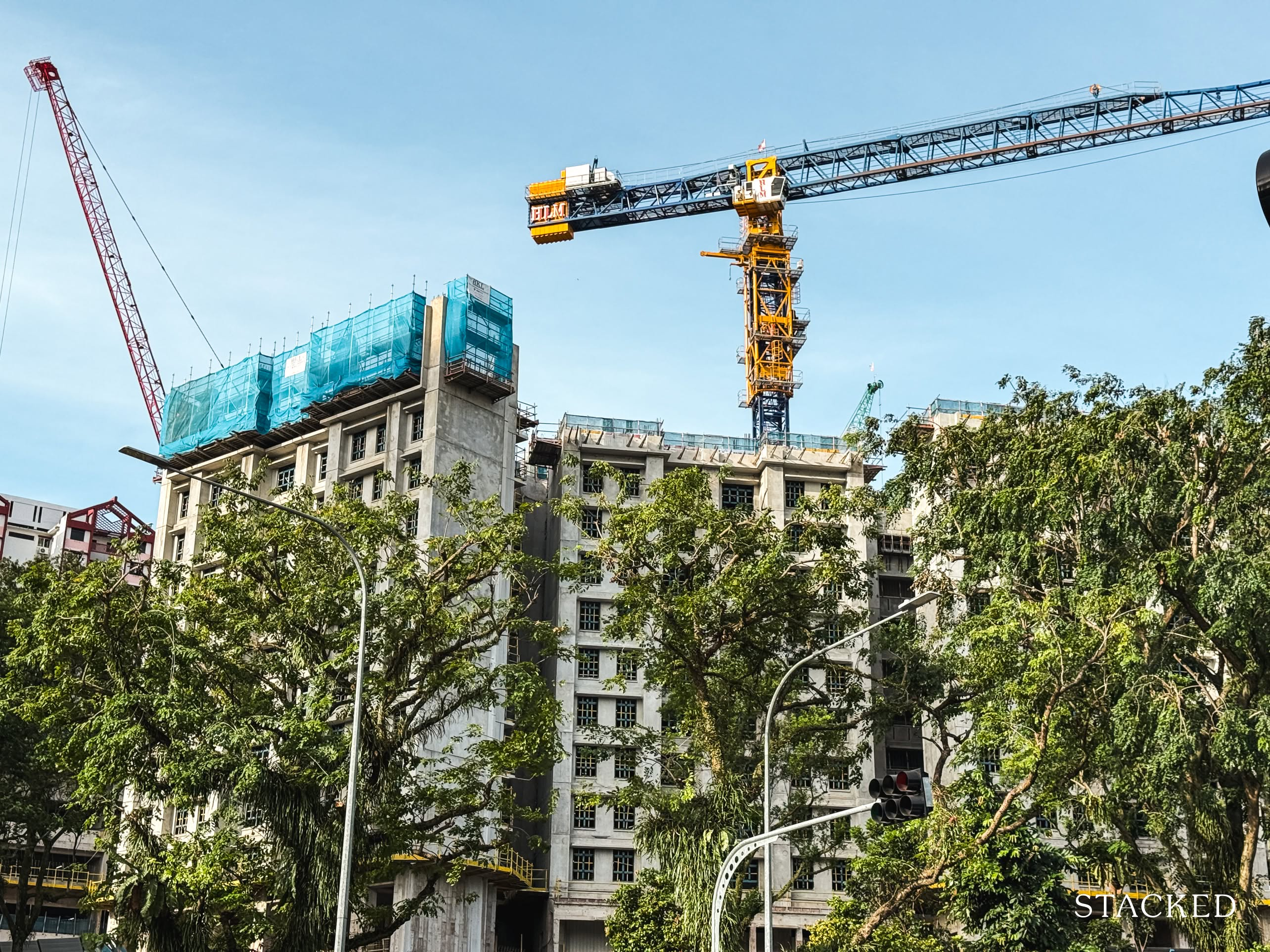
BTO Reviews We Review The July 2025 BTO Launch Sites (Bukit Merah, Bukit Panjang, Clementi, Sembawang, Tampines, Toa Payoh, Woodlands)
Latest Posts

Pro Why Some Central Area HDB Flats Struggle To Maintain Their Premium

Singapore Property News Singapore Could Soon Have A Multi-Storey Driving Centre — Here’s Where It May Be Built

Singapore Property News Will the Freehold Serenity Park’s $505M Collective Sale Succeed in Enticing Developers?
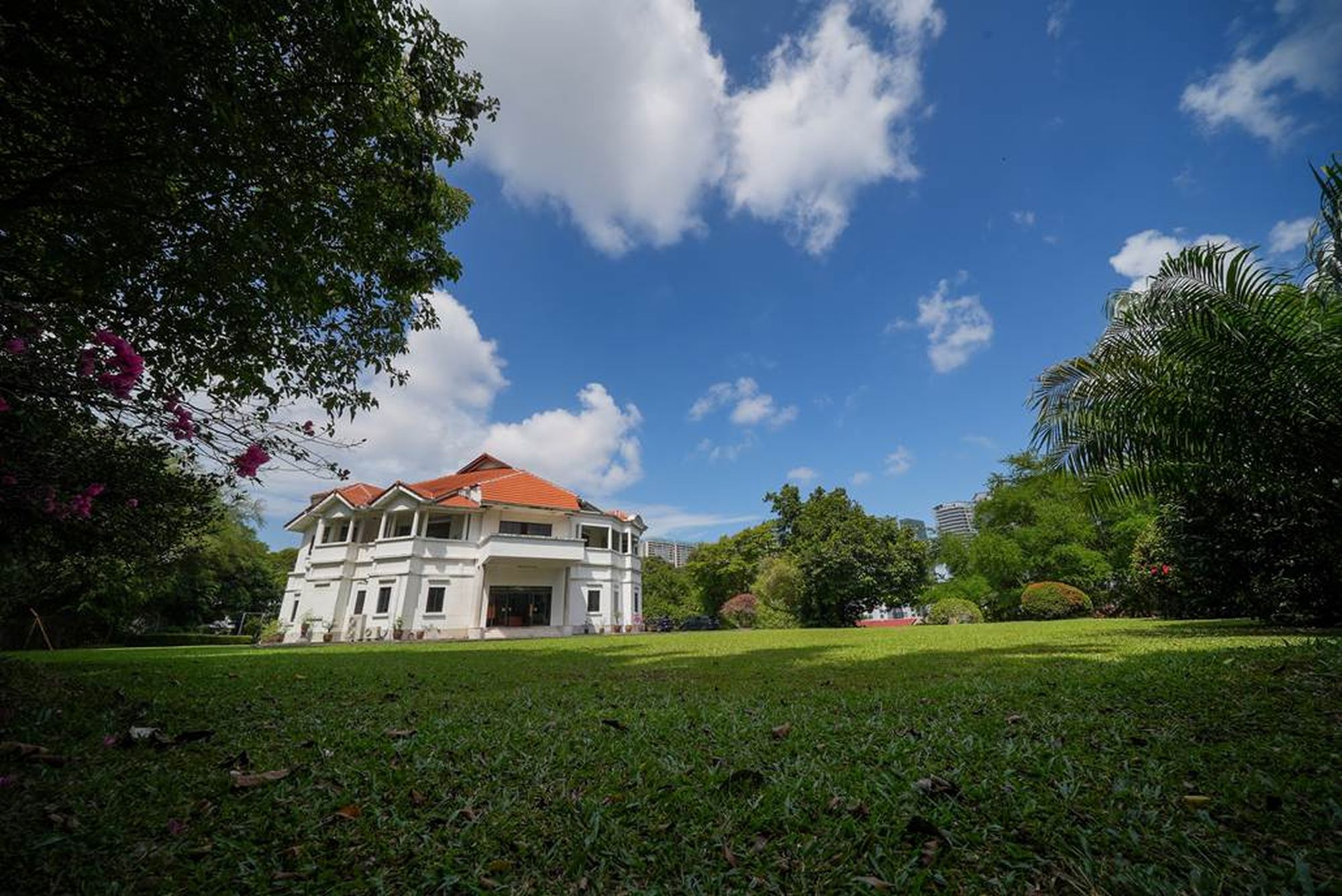






































0 Comments