All reviews on Stacked are editorially independent. Developers can advertise with us, but
cannot
pay
for,
edit, or preview our reviews.
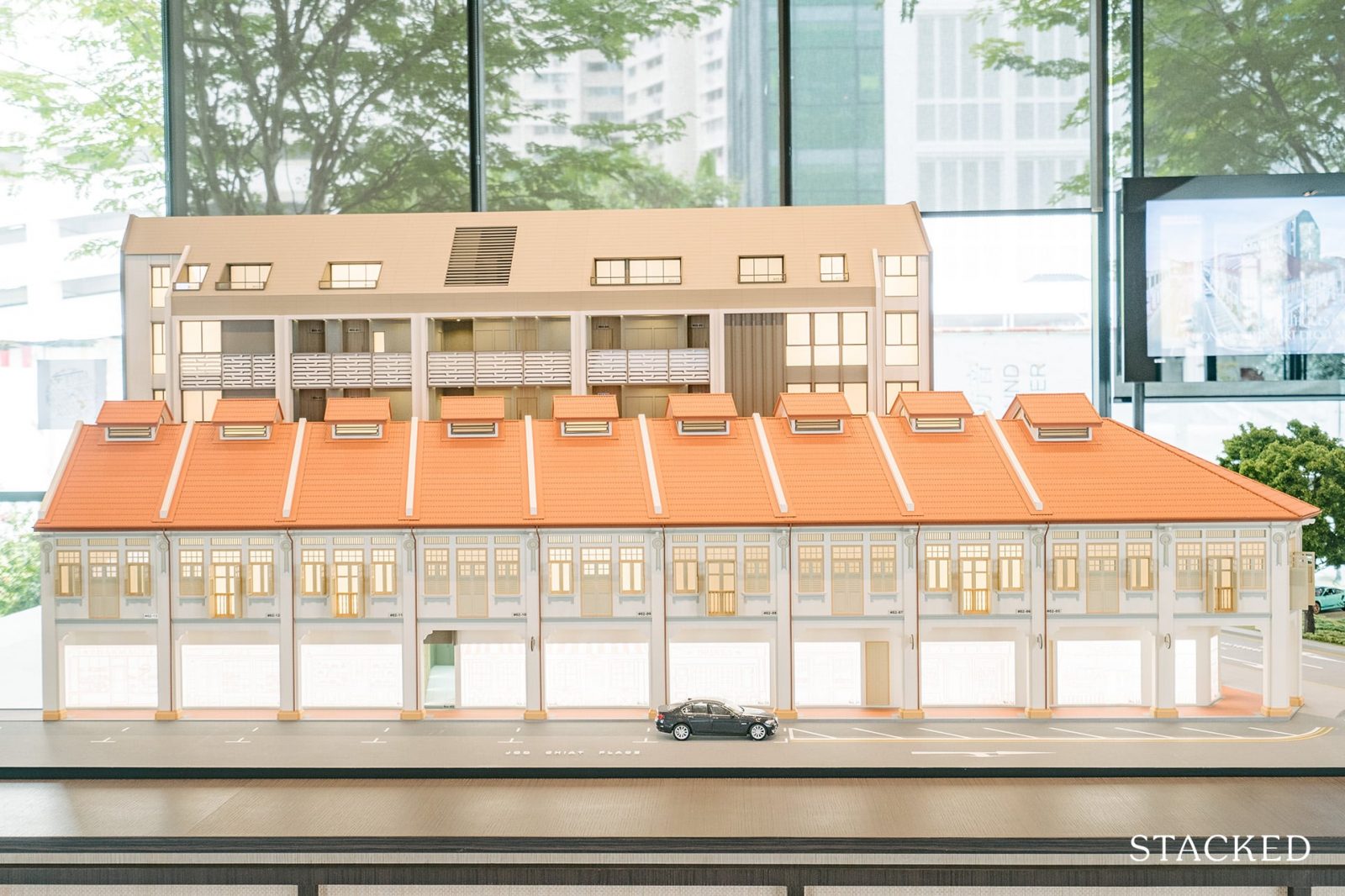
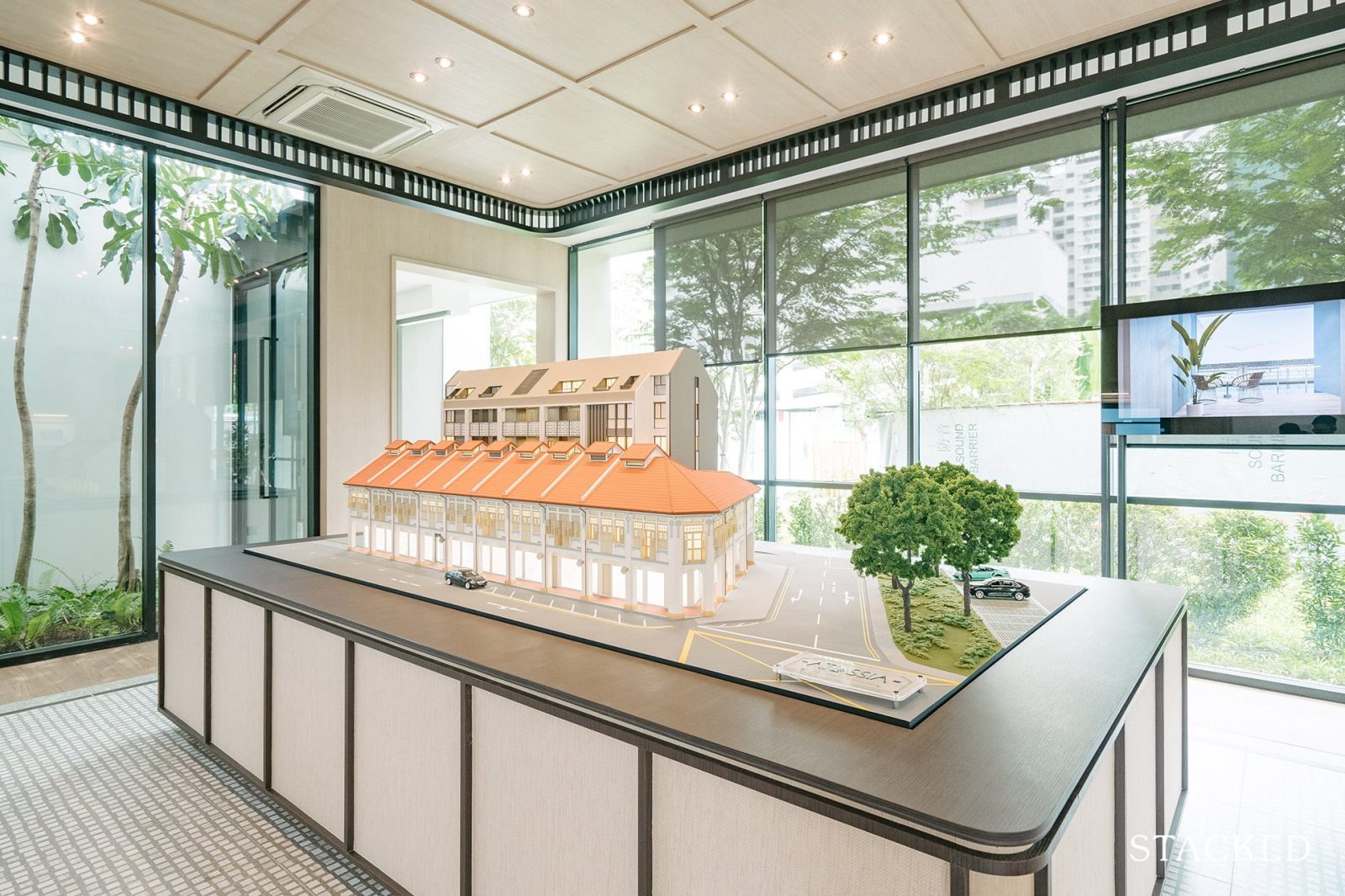
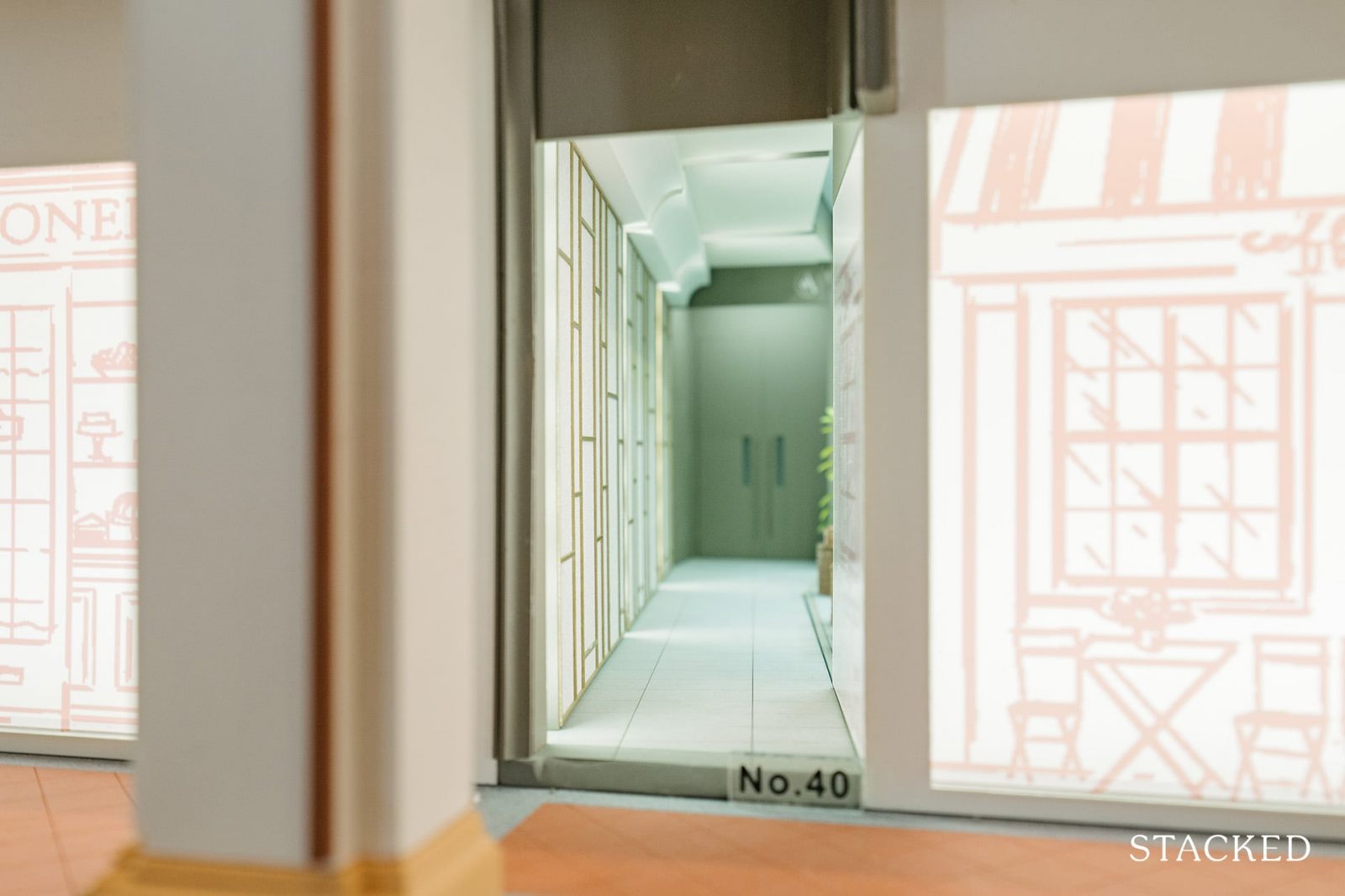
New Launch Condo Reviews
Atlassia Condo Review: Freehold Shophouse Living In The Heart Of Charming Joo Chiat
June 6, 2022 27 min read
| Project: | Atlassia |
|---|---|
| District: | 15 |
| Address: | 30 Joo Chiat Place, Singapore 427754 |
| Tenure: | Freehold |
| No. of Units: | 31 residential + 8 commercial |
| Site Area: | 13,996 sq ft |
| Developer: | K16 Development Pte Ltd |
| TOP: | Q4 2025 |
While touring the neighbourhood to write this review, I managed to have a conversation with a friendly young couple staying near the actual Atlassia site. They just moved into a shophouse in the area, and shared that they were surprised that Joo Chiat was actually much younger than they had expected.
Before they bought their home, it was a decision between a shophouse versus a Semi-D, which they eventually caved to choosing the shophouse because it wasn’t as common as the usual homes in Singapore. However, they did mention that the biggest downside of living in a shophouse is the costly maintenance.
Which is exactly what Atlassia is all about – shophouse living without the fuss and cost.
It’s in arguably the most apt location for shophouse lovers – a quaint and bijou development in the heart of Joo Chiat called Atlassia. Like the aforementioned developments, it carefully preserves the shophouse facade with a newly built appending block.
Even so, what makes Atlassia stand out amongst the other retro renditions could be the lingering yet irreplaceable Peranakan influence of its neighbourhood and architecture that makes the development so endearing to live in.
For those folks who ‘jiak kantang’ yet appreciate the beauty of Singapore’s ethnic and cultural diversity (like me), you might find that the low-rise developments are complemented with quaint cafes and decade-old restaurants in a district so full of historic charm.
As someone who grew up within the neighbourhood, I can say that it’s always fun to see the contrast of younger folks chillin’ in air-conditioned cafes while aunties and uncles prefer to sit outdoors while enjoying traditional treats. Strange enough, it feels like the old and new Singapore lives harmoniously here, which makes Atlassia’s facade make so much sense.
Since I’ve covered its pleasantries, let’s zoom into the nitty-gritty of this development.
Atlassia Insider Tour

Atlassia offers 8 conserved shophouse units that were established in 1935 (that’s 87 years ago!) with the ground floor catered for commercial usage, together with 2 blocks of 5-storey buildings for a more modern layout that we are typically used to.
The draw of Atlassia is obvious. It’s freehold, and offers shophouse living that will be more affordably priced than if you were to own one by yourself. Living in a shophouse can be a finicky thing, due to its age. Sure, it’s cool, but it does come with its own maintenance challenges – which you wouldn’t have to concern yourself with as much here.
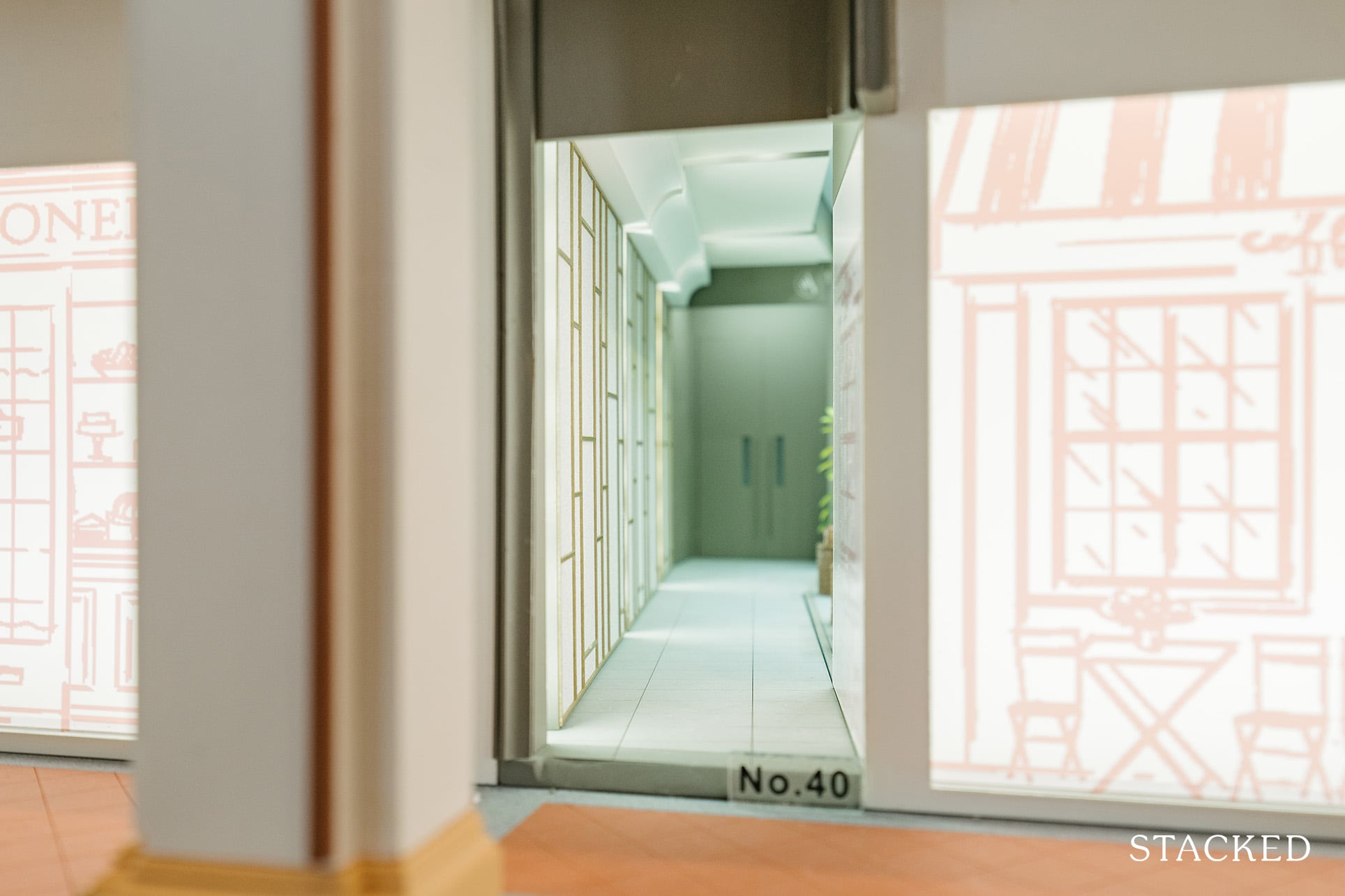
At first glance, there are three entrances into the development – the walkthrough opening along Joo Chiat Place Road (as seen from the photo) and two more at the car park entrances located along the back lane of Atlassia. Like many other small developments, you don’t have your usual security guard manning the entrance here.
If you enter from the main walkthrough, do note that Joo Chiat Place has a considerably tighter road and can be quite busy due to the density of surrounding residences, amenities, and eating places. But in all honesty, it’s not too bad – and I’ll imagine those who are after the shophouse living lifestyle to find it all part of the charm anyway. Either way, it’d be best if you could head down and take a mini joy ride around the neighbourhood to take a look at traffic for yourself.
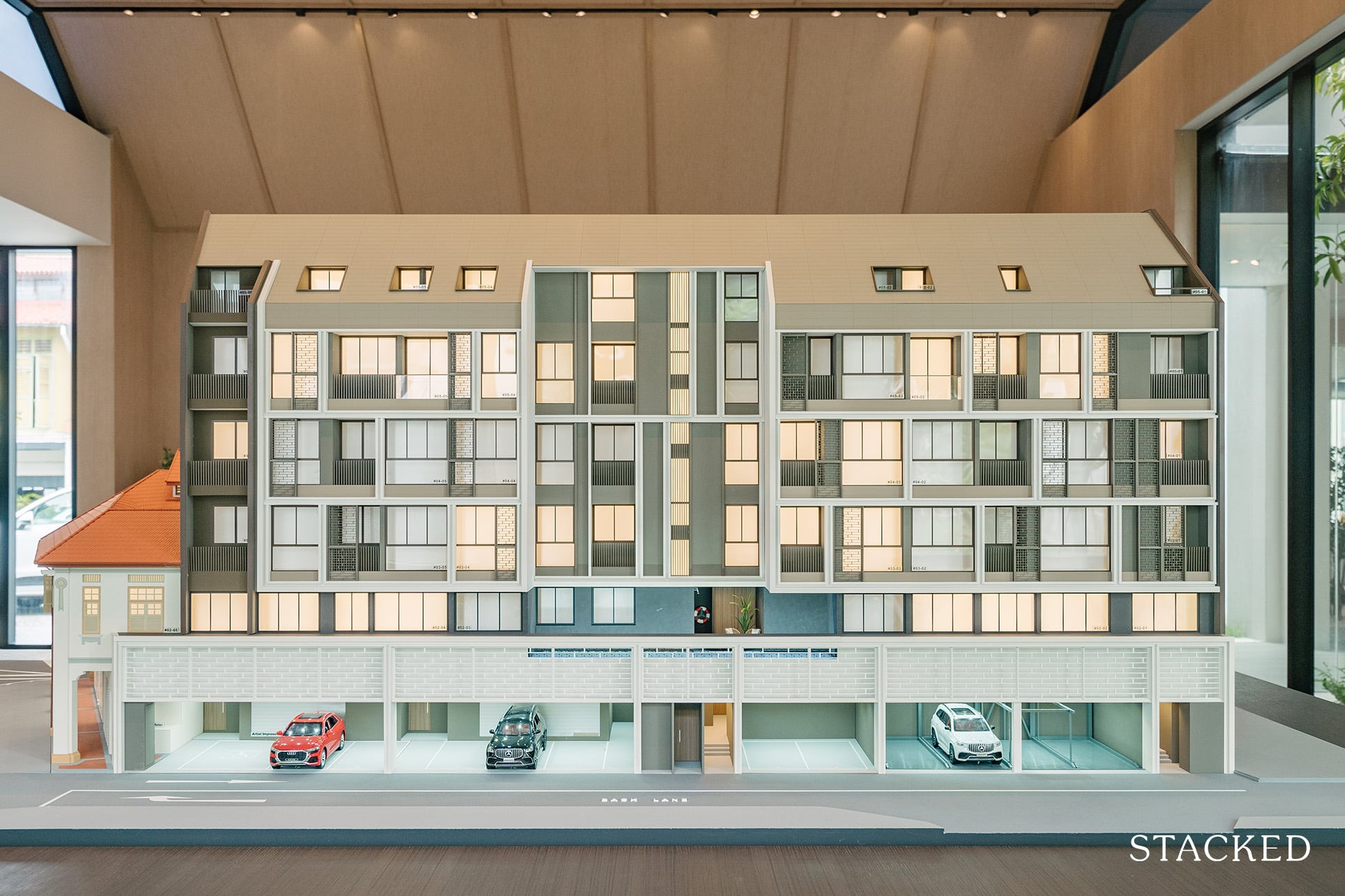
The back lane entrance is entered via Tembeling Road to the service road, where there are 2 entrances for the different blocks – one in the middle and one all the way to the far right.
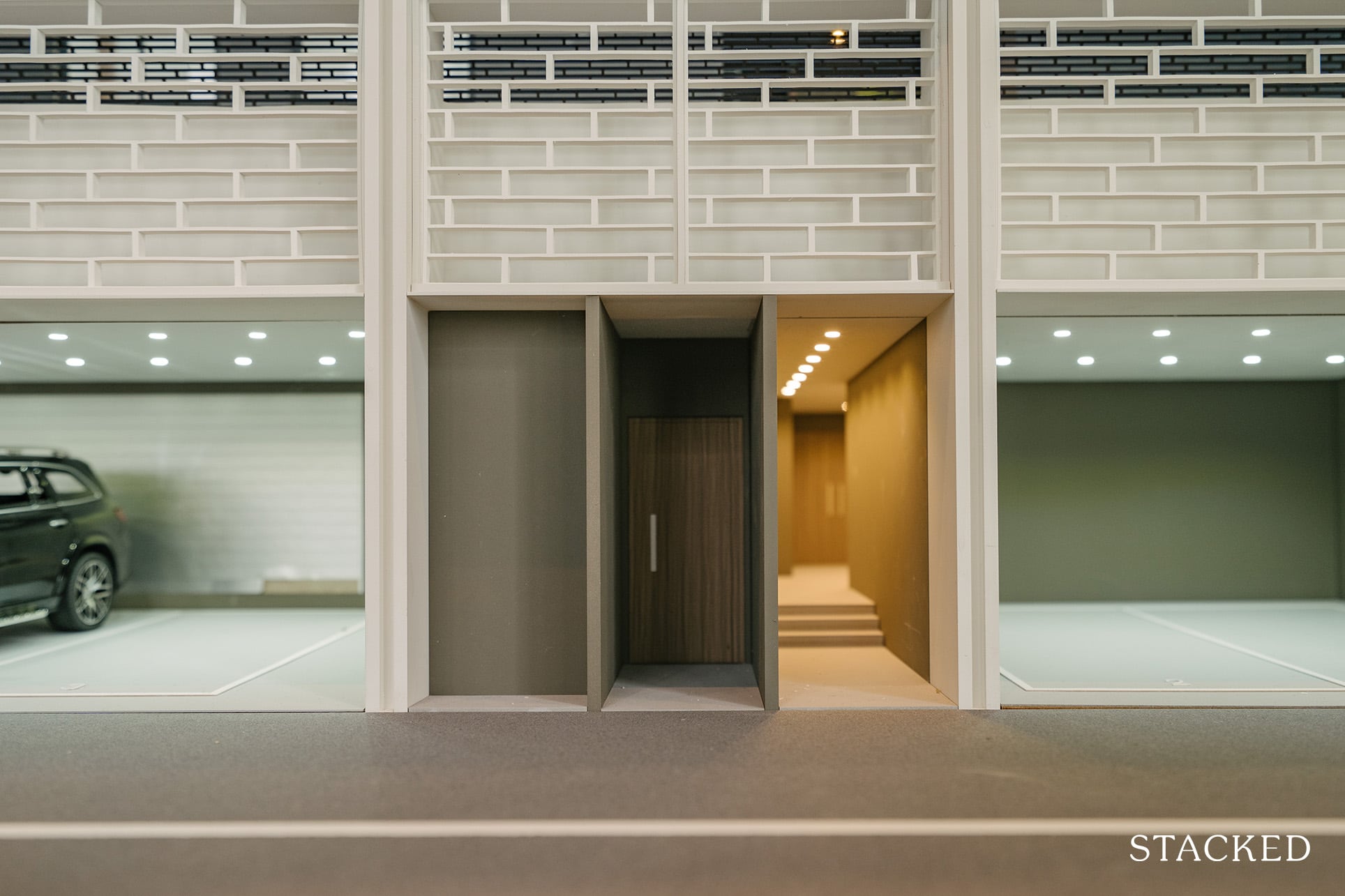
Location wise, Atlassia is situated right in a junction that faces the big outdoor car park along Tembeling Road and other shophouses along Joo Chiat Place Road. And the best thing is, you can find long-time popular restaurants like Kim’s Place and Cugini. One comment on the public car park – I’d be prepared to see cars coming in and out of the place throughout the day.
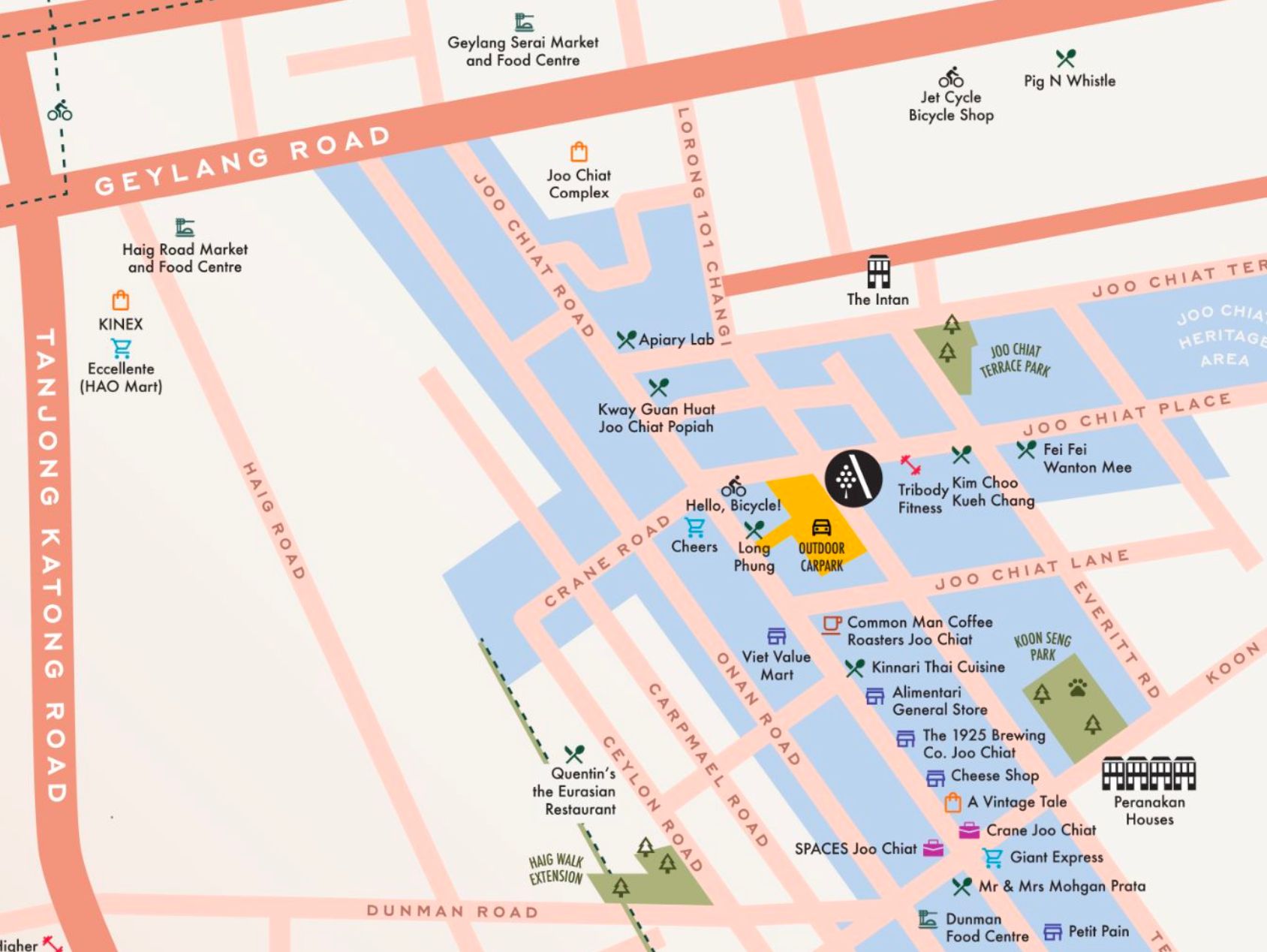
Currently, the first storey is home to Yu Kee Duck Rice, Guan Hoe Restaurant, Temptations Confectionery, and Rehab Alliance. I’ll miss them when Atlassia takes over the place but who’s to say the new replacements won’t be better?
Similar to the condo 1953, there’s a good chance for cultural appreciation for the property with it being in the vicinity of other shophouses. I mean, have you seen the recent transaction volume for Singapore shophouses? However, the direct road facing the units would also mean that noise could be an issue since it is along the route of the bus stops.
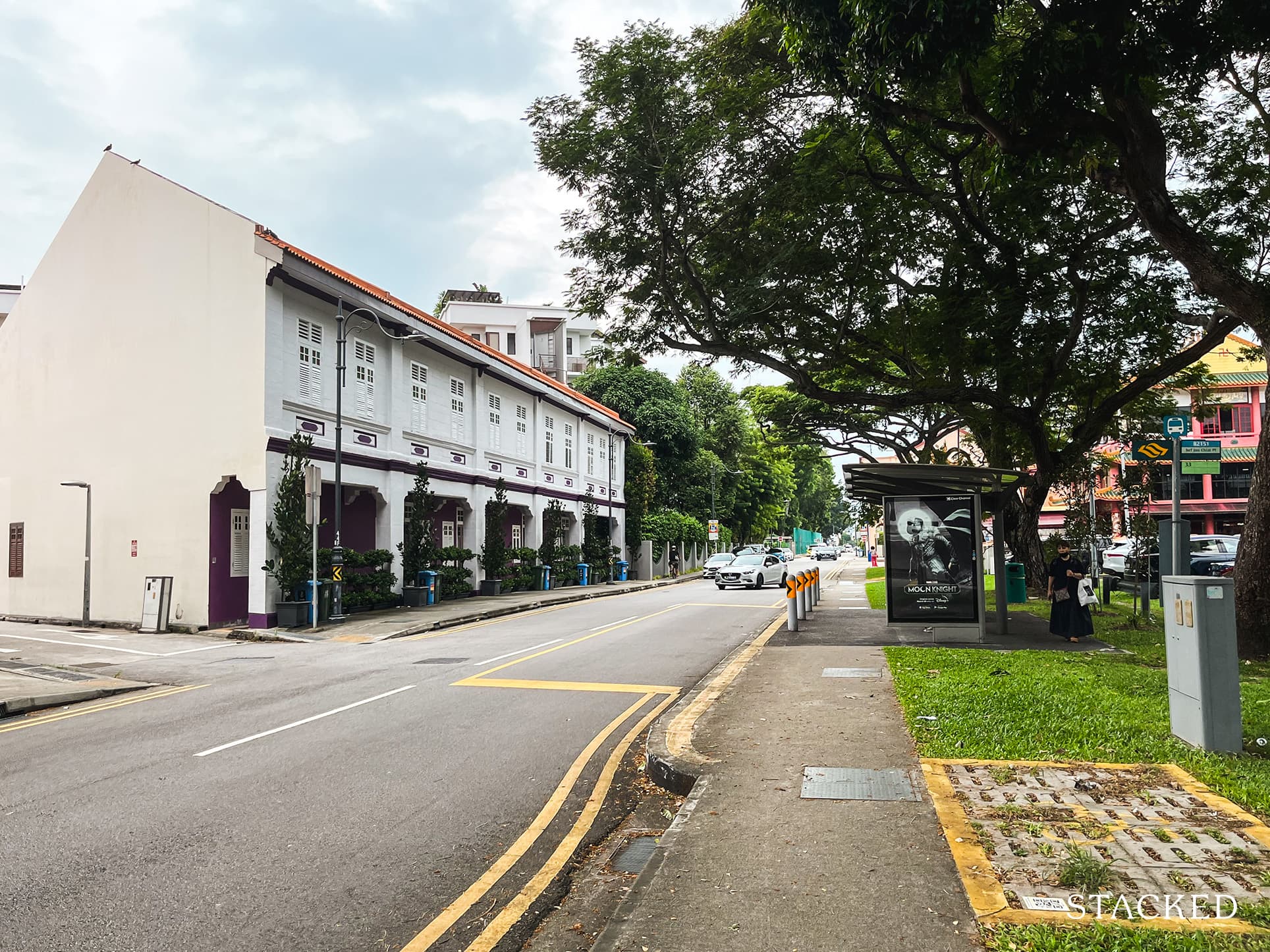
On the topic of drop-off points, there isn’t a specific spot in the development for passengers to alight with a shelter but I’d assume that the service road would be most conducive. Personally, I do at least expect a shelter, which comes in handy when it rains or when looking for a ‘meeting spot’. It’s a simple but important addition. Perhaps one of the car park spaces will have to be reserved for that need instead.
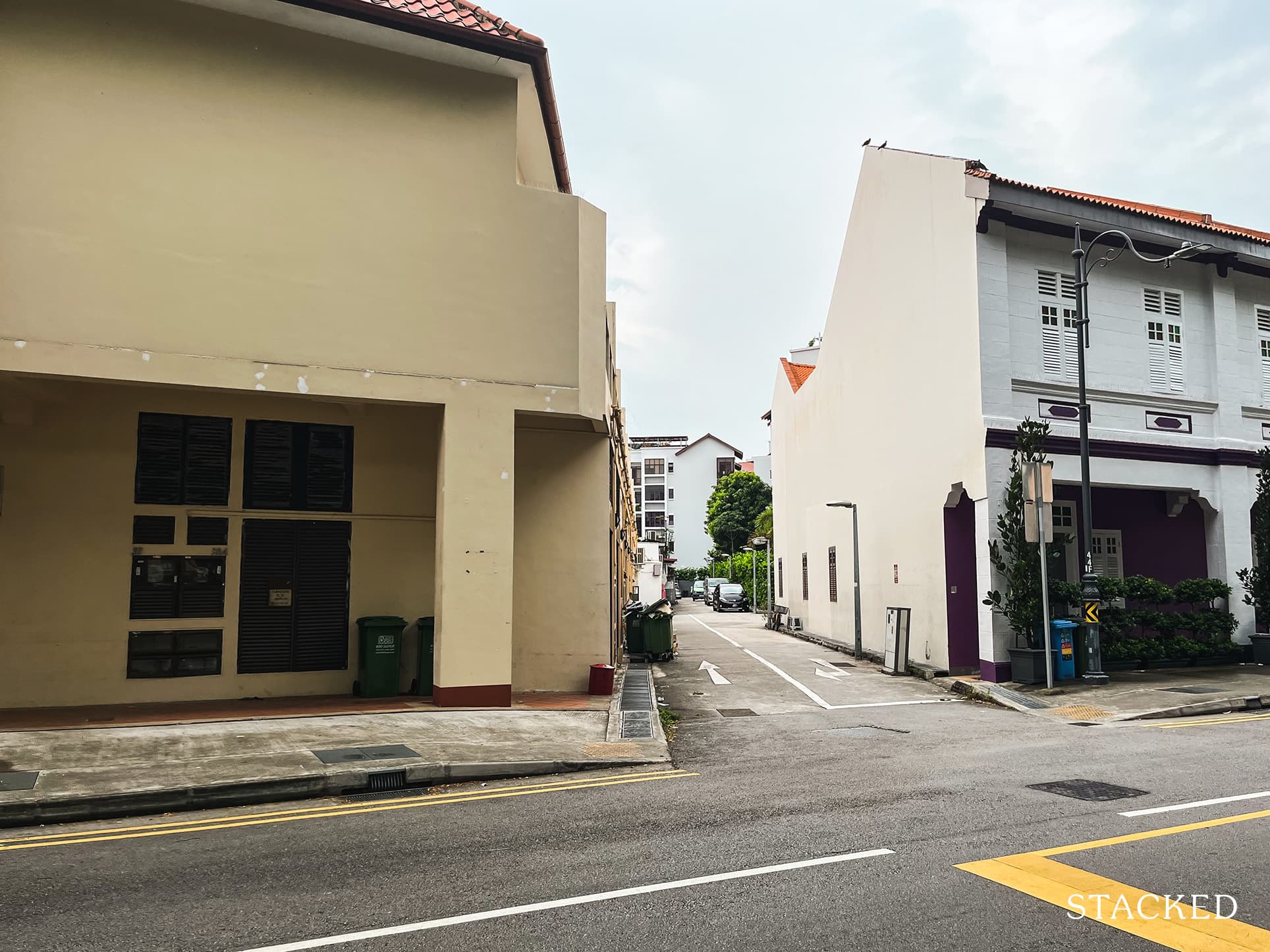
Naturally, this leads me to the limitations of a development like Atlassia. After all, its land size is only 13,996 sq ft with 31 units, inevitably translating to a limited selection of facilities for residents to enjoy. Readers who are looking for more luxurious amenities like glass-insulated clubhouses, 50m lap pools, and fully equipped gyms – this is probably not the right fit for you.
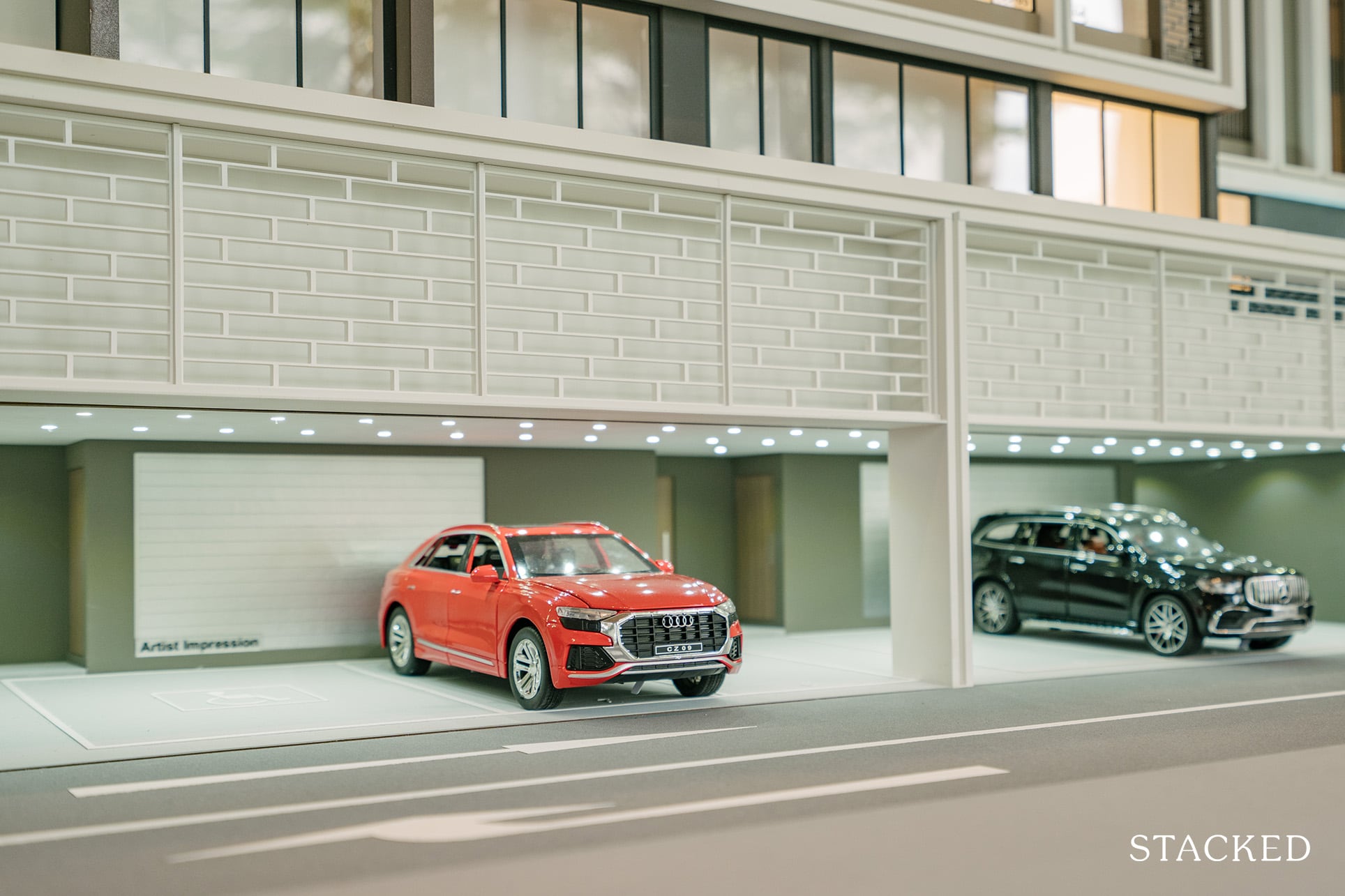
Those that own a car would also find parking an issue as there are only 17 lots available and it’s not a 1:1 ratio to the number of units (though some can choose to use the public car park instead). The lots will come at an extra monthly fee, so for those who don’t own a car, you’d probably be happier since your monthly maintenance fee will be lower as a consequence.
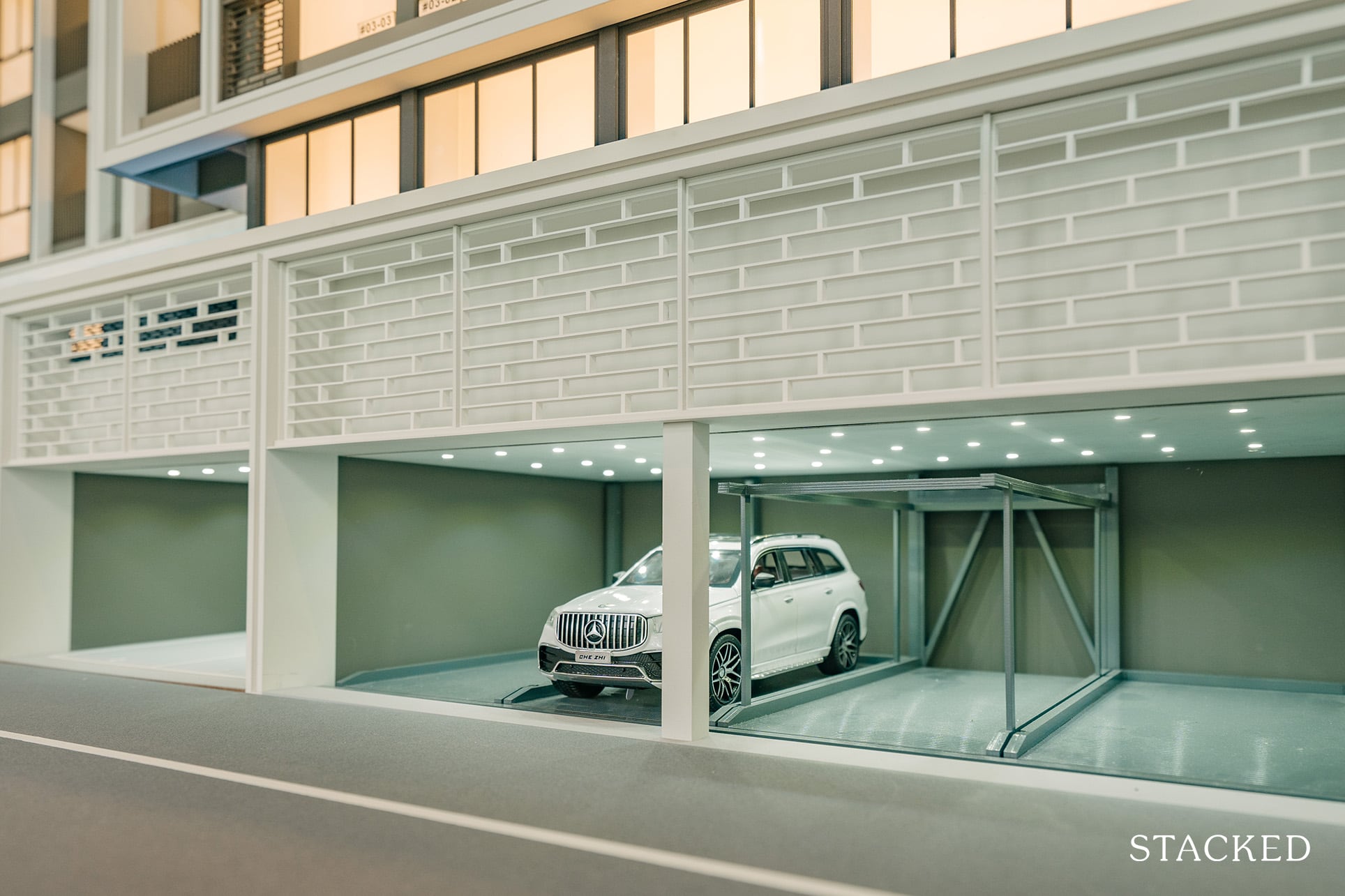
Out of the 17 lots, 10 of them are mechanical which can be a big space saver for a small development like Atlassia. However, I can imagine it being a big hassle to wait for your car to come down when you’re in a hurry.
One silver lining though – my fellow electric car owners might find the charging points installed in the car park useful. Then again, nearby Katong V also offers Tesla car drivers a supercharging point which might come in handy too.
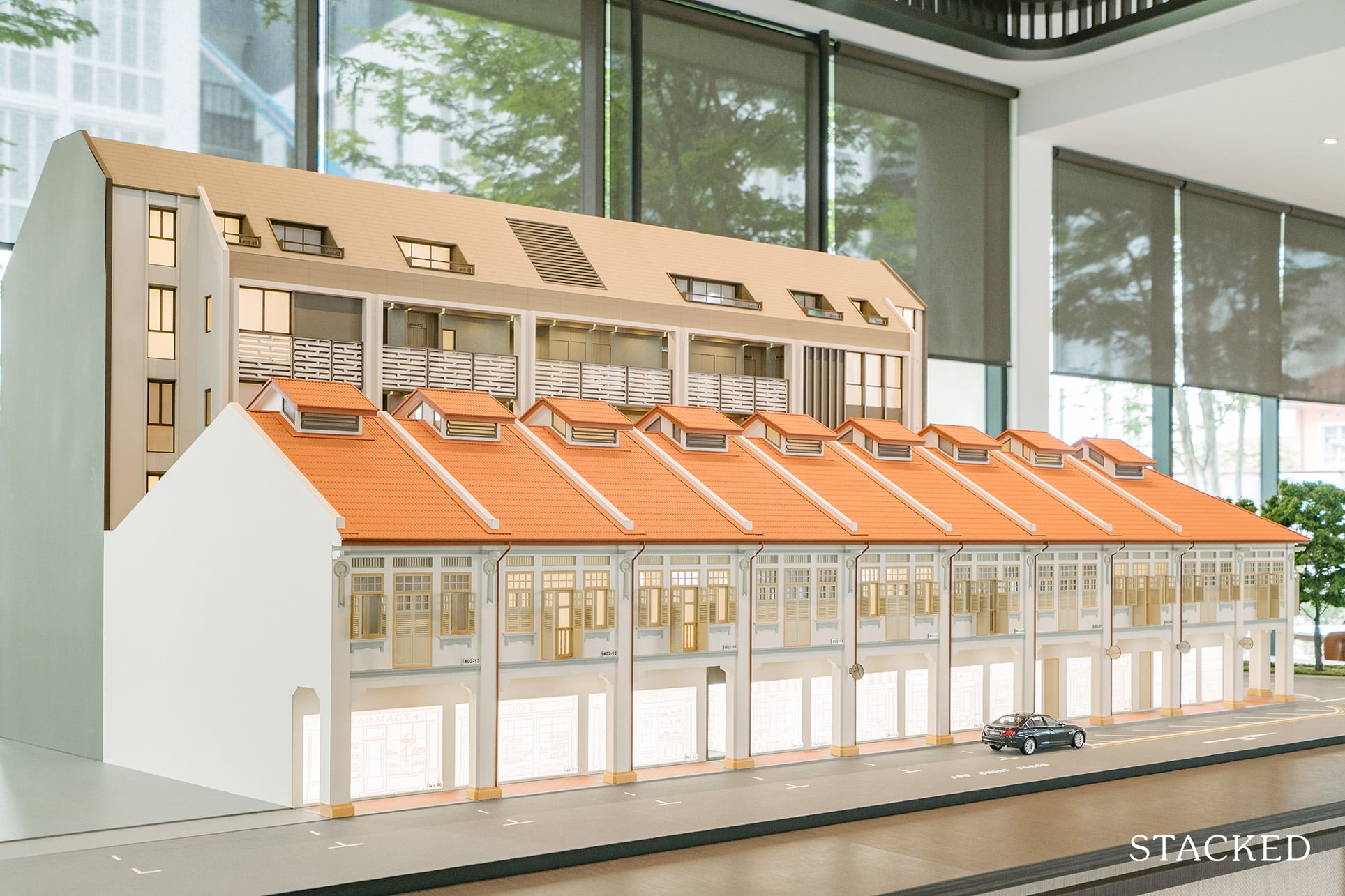
Overall, the shophouse facade shares a very common-looking colour scheme of white walls and orange roof tiles and floor tiles in Art Deco style.
Formwerkz Architects were appointed to design the project while conserving the two-storey shophouse, and overall, I think it is quite a cohesive look. I was surprised though, that there wasn’t a hint of any greenery to be found (especially along the balcony areas). Personally, I do love to have plants around, and I’m sure that’s been a major trend during Covid as well.
That said, I understand that the motive here was for a more affordable monthly maintenance (the upkeep of landscaping can be quite costly).
Even with all my criticisms of the development, we need to take into consideration that Atlassia is a small-scale boutique development on a small plot of land and probably with many conservation restrictions – some decisions here may not be as straightforward as you think!
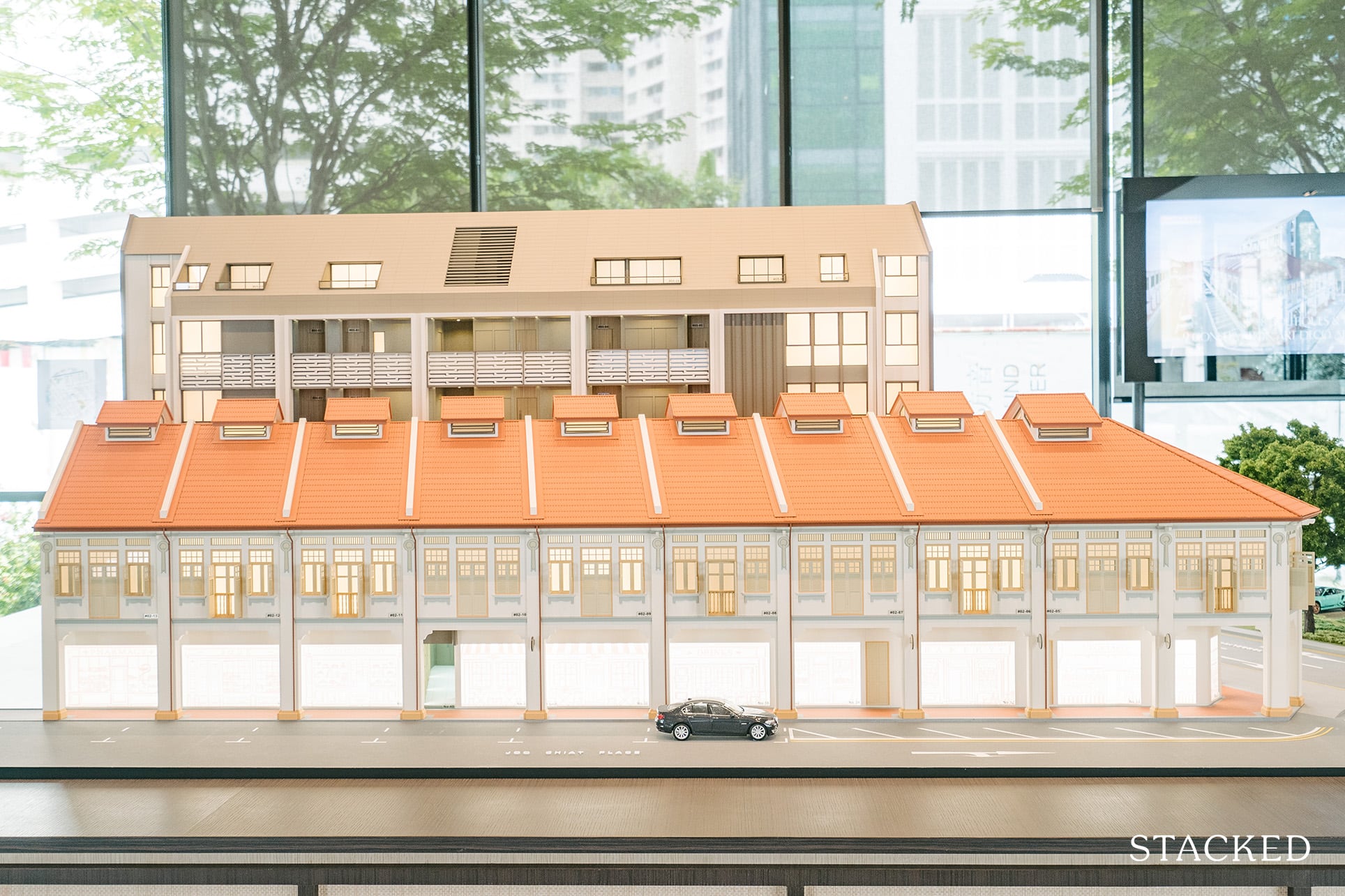
According to URA, the first floor of the shophouses is still zoned for commercial usage which will eventually host six shops and two restaurants.
Another fun fact, these commercial units range from a size of 753 to 1,474 sq ft. Huttons Asia and Sotheby’s International Realty have recommended these spaces to be used for family offices, co-working spaces, service apartments, co-living, and medical clinics. I’m sure the place will look more modern (and gentrified) in the future, as with how Joo Chiat has been slowly transforming.
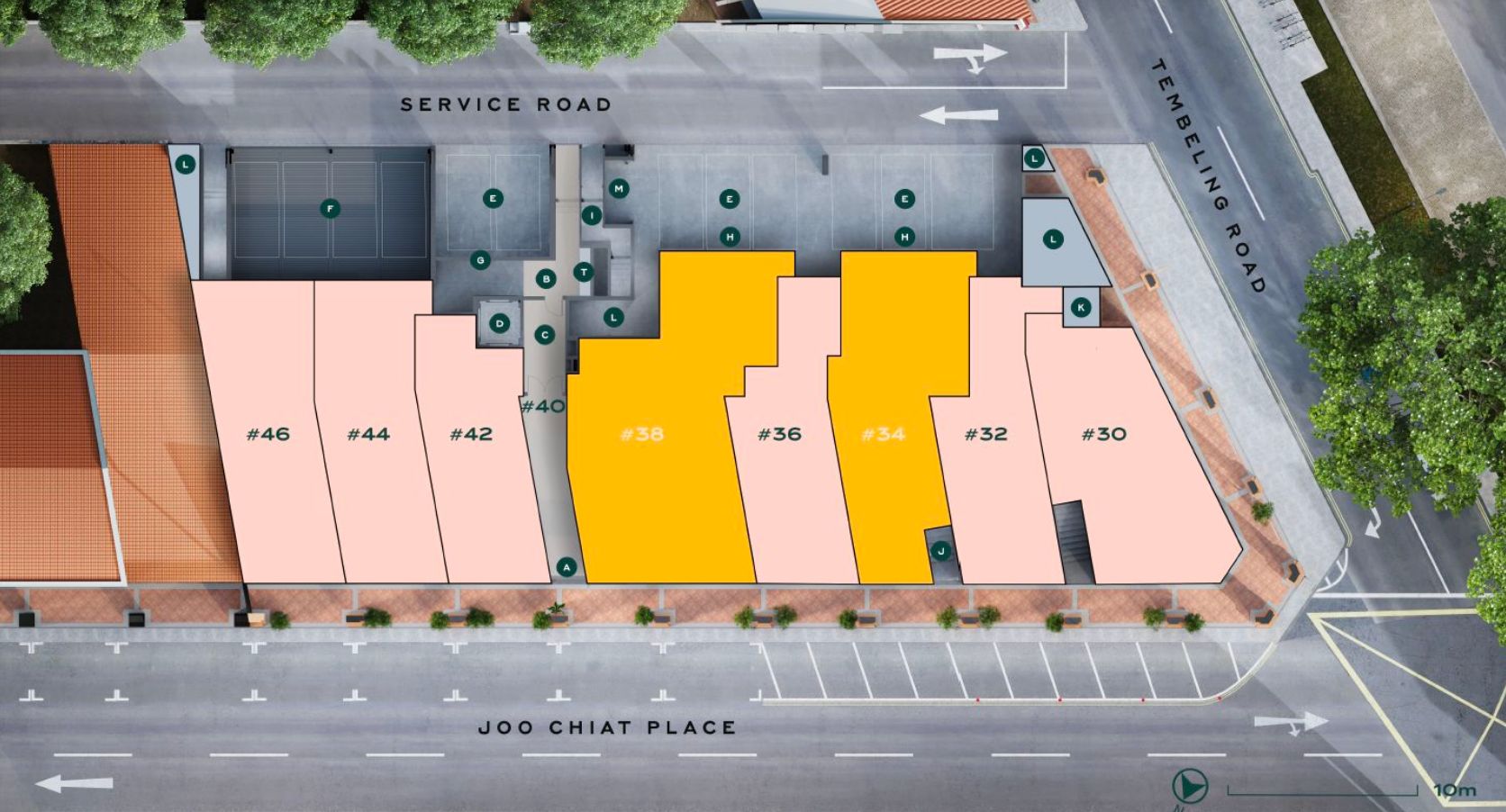
Zooming into the site plan for the commercial level, you can see that the front and back entrance is a long walkthrough located between shophouse units 38 and 42, which both entrances would eventually lead to the lift lobby. Car parks and bike parking spaces are facing the service road.
As seen from the legend, light pink-coloured parts represent commercial shops, whereas orange represents restaurants. Personally, I’d prefer if these F&B spaces are less on the heavy cooking side as the fumes and smell would not be ideal in the long run.
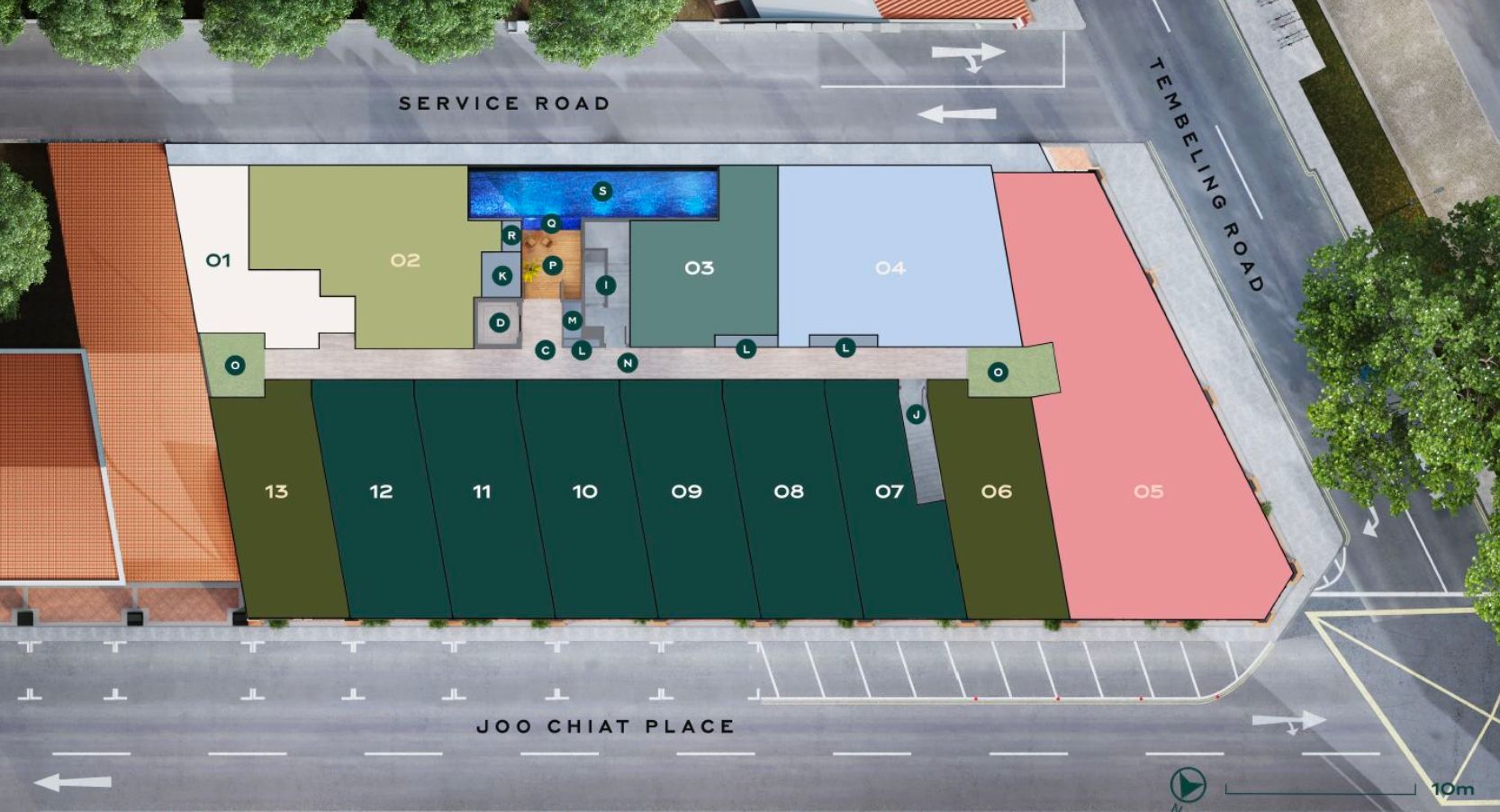
The second floor of the shophouse is designated purely for residences as seen from the site plan (units numbered 05 to 13), and these units are termed the ART Deco unit type. One thing I’ve noted immediately was that the walkway is pretty long, so the placement of the lift lobby makes sense to be in the middle.
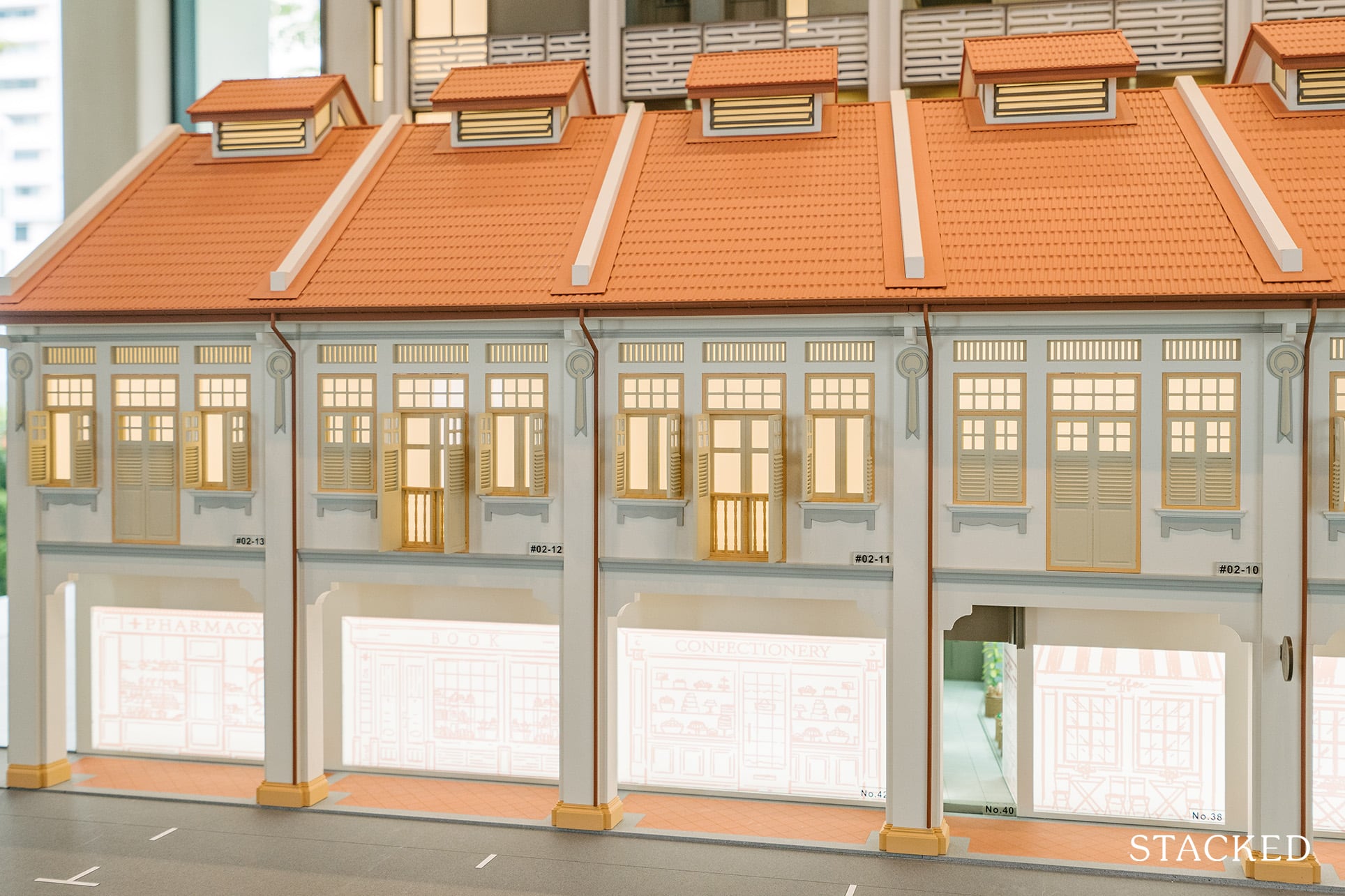
There are a total of 9 shophouse residential units with most of them having the same size of either 3 bedrooms or 2 + 1 Bedroom. However, the biggest and most peculiarly shaped unit 05 is located right at the corner, with 5 +1 +1 Bedrooms (that’s huge in comparison to the others!).
Each unit has its own mezzanine, which is a good separation of space. Also, there are mechanical-operated windows and blind windows for these units that have a traditional rooftop.
The shophouse residential units are also blessed with high ceiling heights of almost 4.5 metres, which creates a more luxurious sense of the space.
Unit 05 aesthetically links the shophouse facade and the newly added block together, while facing the junction and the outdoor car park.
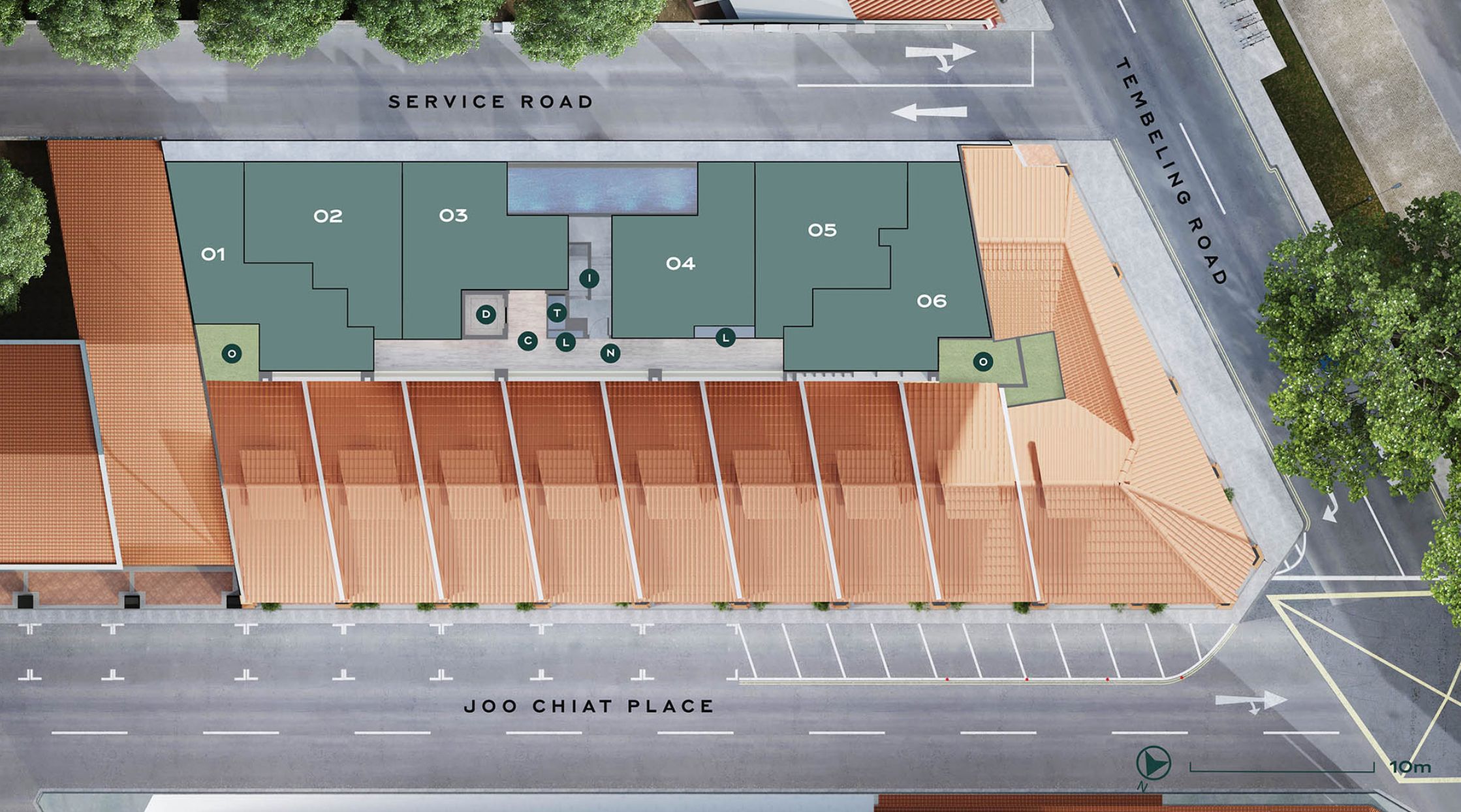
Moving on to the new annexe block, there are 4 levels of residential units, with the highest units being penthouses. Units in this building are termed the ART Novel unit type.
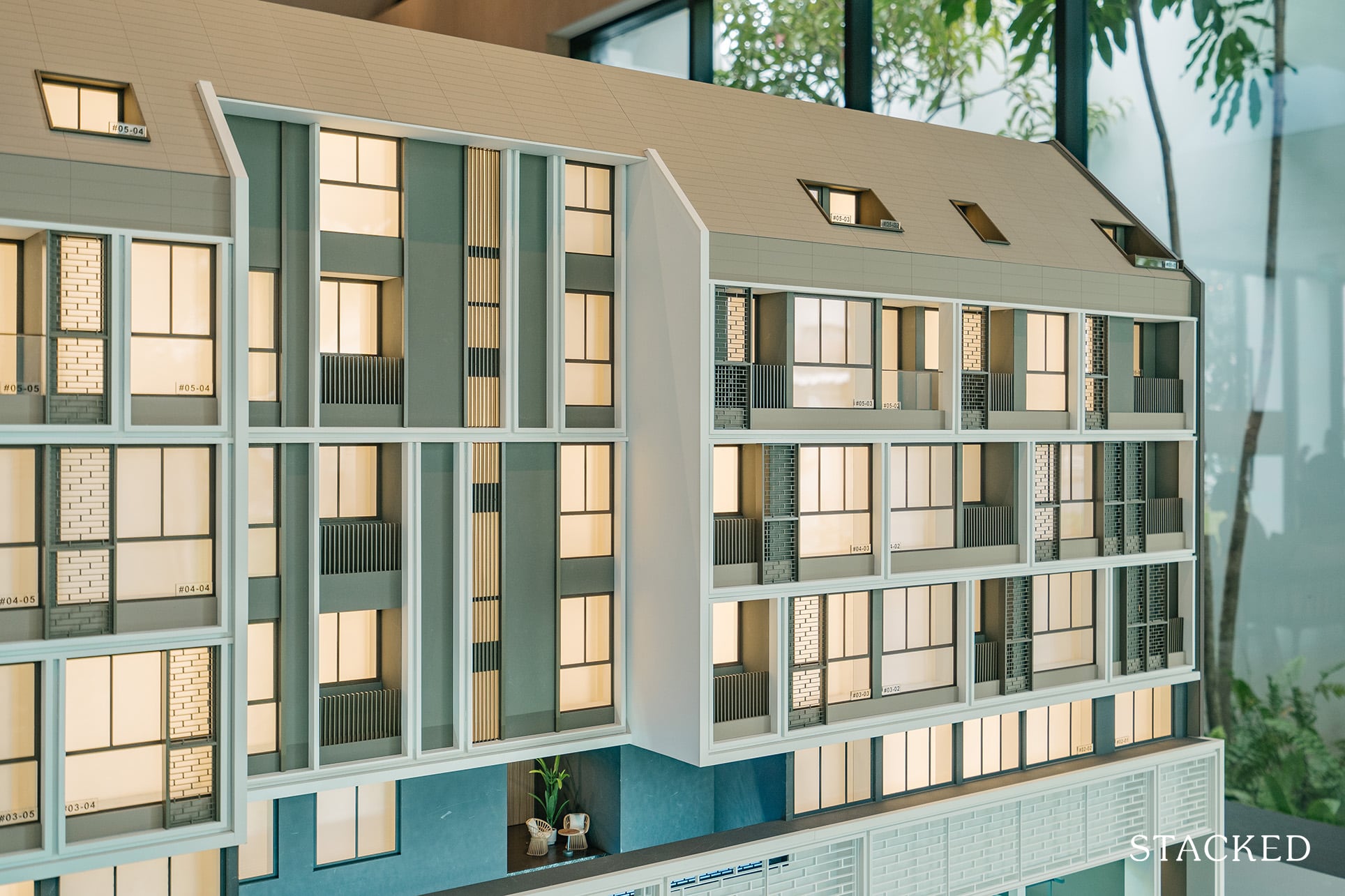
Touching on the topic of the facade of the building, while the shape is like a typical low-rise condominium that you’d find in Singapore, you’d actually find little detailing that shows a little more of the character of the development. Cladded in various shades of grey and white, overall it has a very minimalistic design that does not overpower the brightly-coloured shophouse.
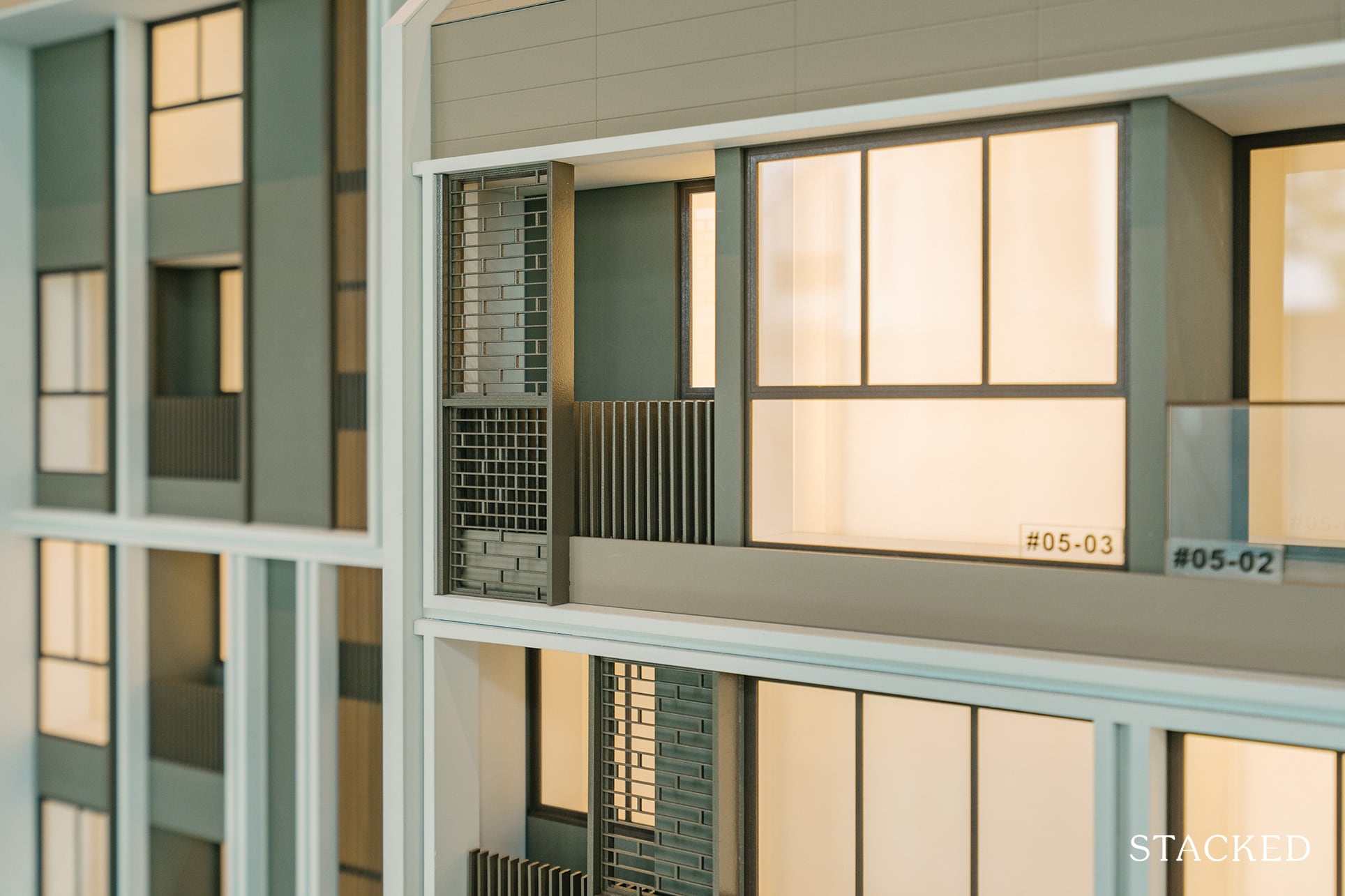
Windows of the units are also given a sledge of a Peranakan-inspired metal grille to draw homage to the location and shophouse architecture. In my opinion, it’s a pretty subtle way to blend in these two vastly different architectures.
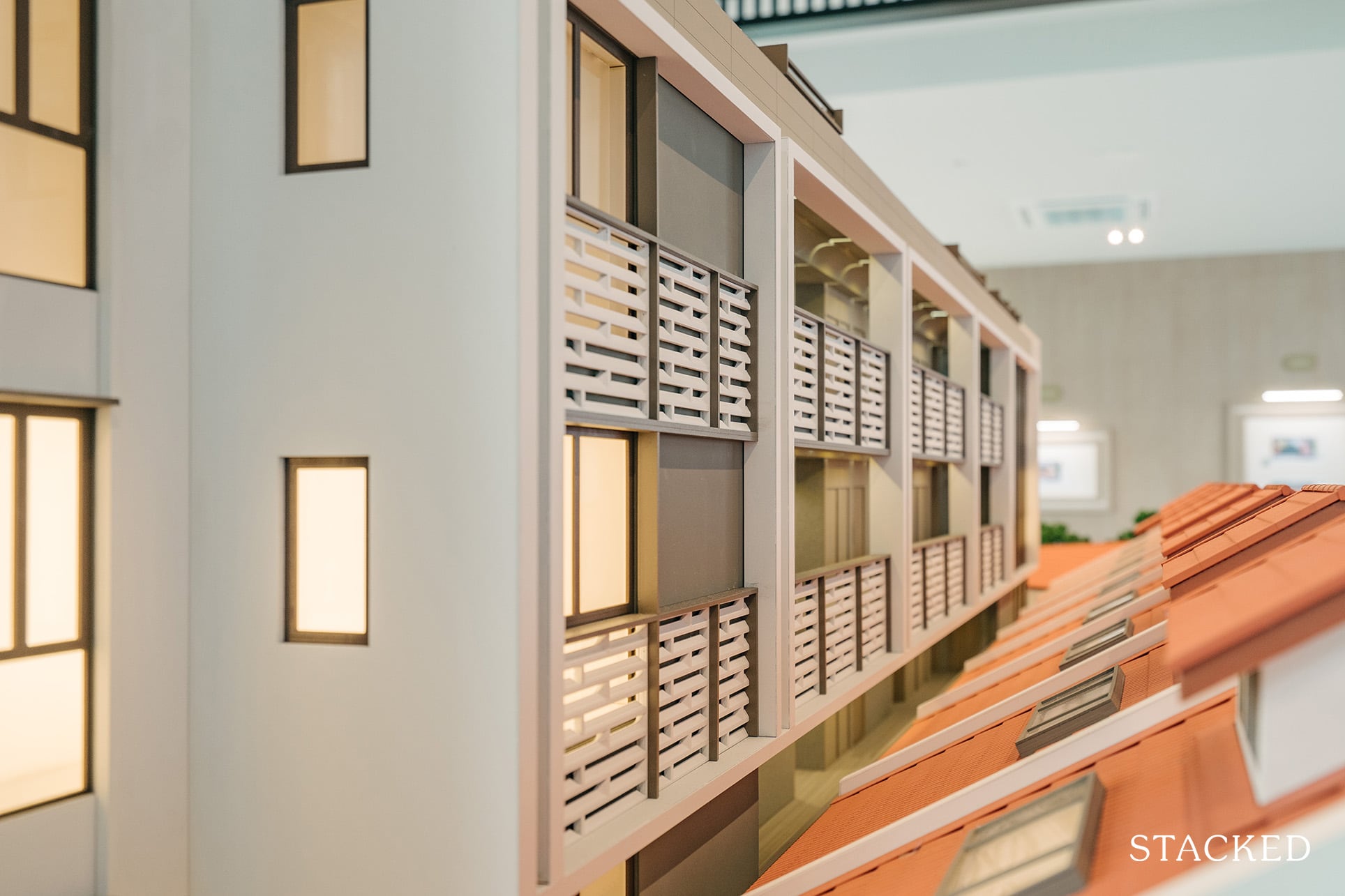
As for facilities, there is a small 12.5m pool and jacuzzi found on the second floor of this annexe, complete with a small pool deck area for lounging on hot days. There’s no need to mince my words here, it’s definitely not the most appealing swimming pool anyone has ever seen.
To be sure, if compared with other bigger condo developments, the Atlassia definitely doesn’t fare as well on paper.
But on the other hand, I’d argue that if you were to compare to living in an actual shophouse (which I’m sure potential buyers will be making that comparison), Atlassia would actually come out on top – even with its small pool! Having a swimming pool, however small it is, is definitely better than having none at all.
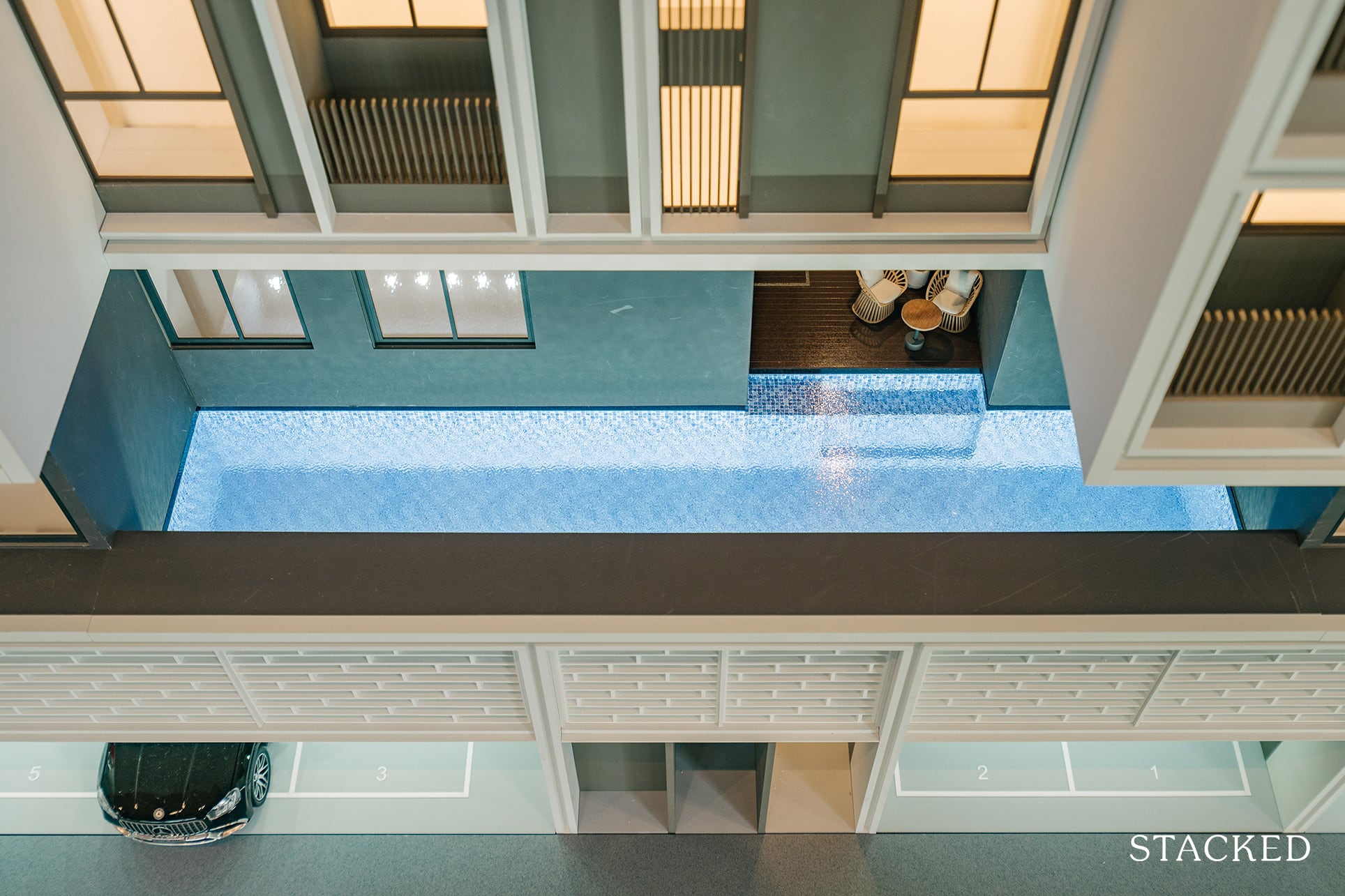
Although, it must also be said that it isn’t the most ideal spot for a swimming pool. You don’t have any views from the pool, and so it isn’t the sort of pool that you can laze in and admire the views either. As such, it’s really just for dipping and a little swimming during the hot weather in Singapore. (If you are staying in a shophouse right now in this dreadfully hot weather you’d certainly understand the appeal of any body of water).
There’s no gym too, which may disappoint the fitness enthusiasts.
But because of the streamlined amenities, the monthly maintenance fee for Atlassia is considered low. Again, just to remind you, car parks are not included in the maintenance fee, so be prepared to top up the monthly cost if you drive.
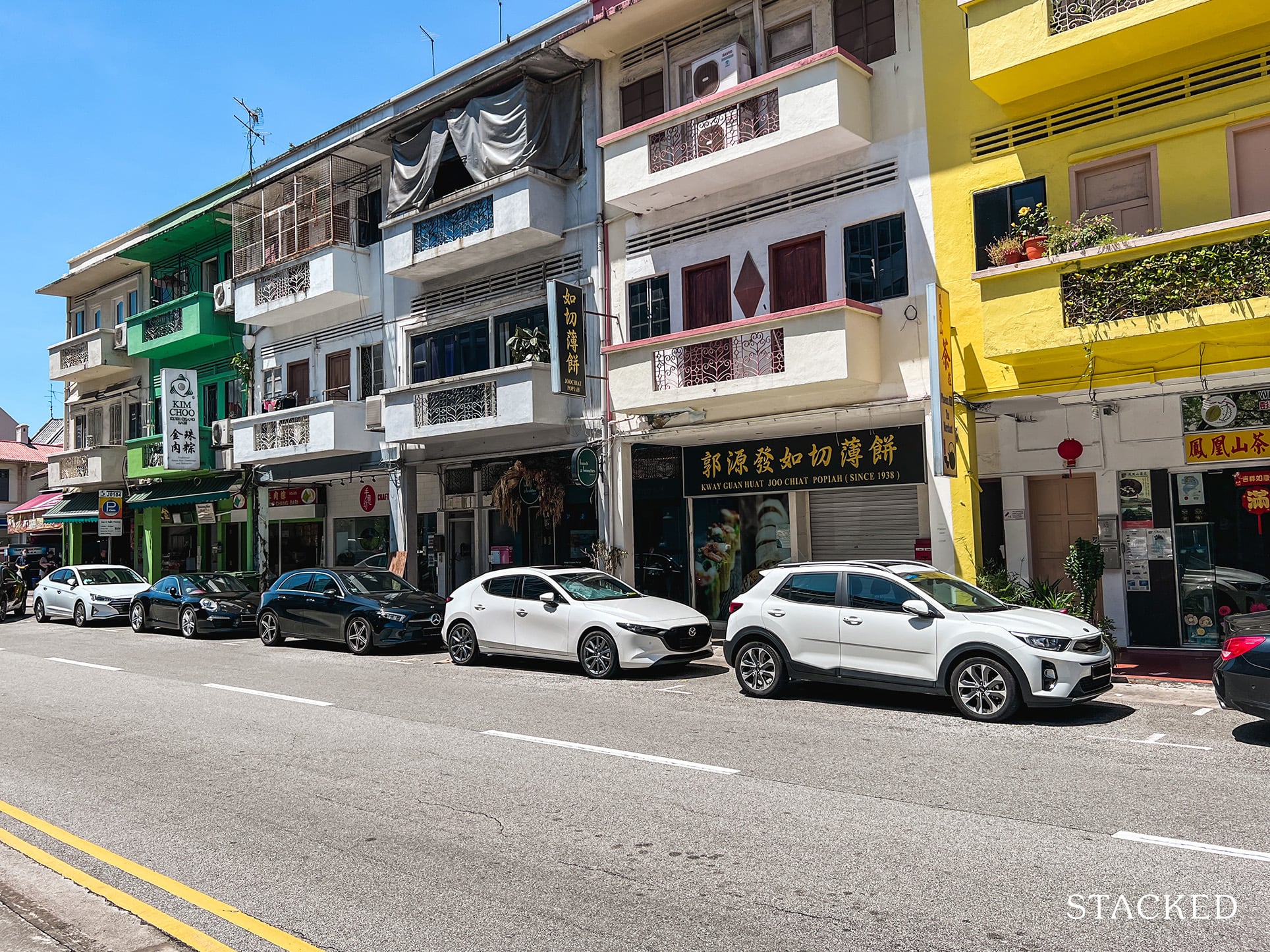
To put into context though, Joo Chiat itself has many amenities in its vicinity.
Countless gyms, yoga, barre, and spin studios are just 5 to 10 minutes away, co-working spaces are littered around the corner and there are many pockets of green spaces around the neighbourhood that can somewhat compensate for the lack of amenities.
I guess it’s all about perspective and weighing the pros and cons if this makes a sensible purchase for you.
Let’s move on to the show flat unit.
Atlassia Condo 2 Bedroom ART NOVEL TYPE 2E (581 sq ft) Review
As mentioned, there are only 31 residential units at Atlassia, with the 2 bedroom variety being the most common (there are 13 of such units). This 2 bedroom unit is the only unit type that you can see at their show flat and it is sized at 581 sq ft – which is a little smaller than other 2 bedroom units on the new launch market (it is a 2 bedroom 1 bathroom unit, after all).
Ceiling heights here are also at a very respectable 3.1 metres for the living/dining and bedrooms, which will help with making the space feel bigger.
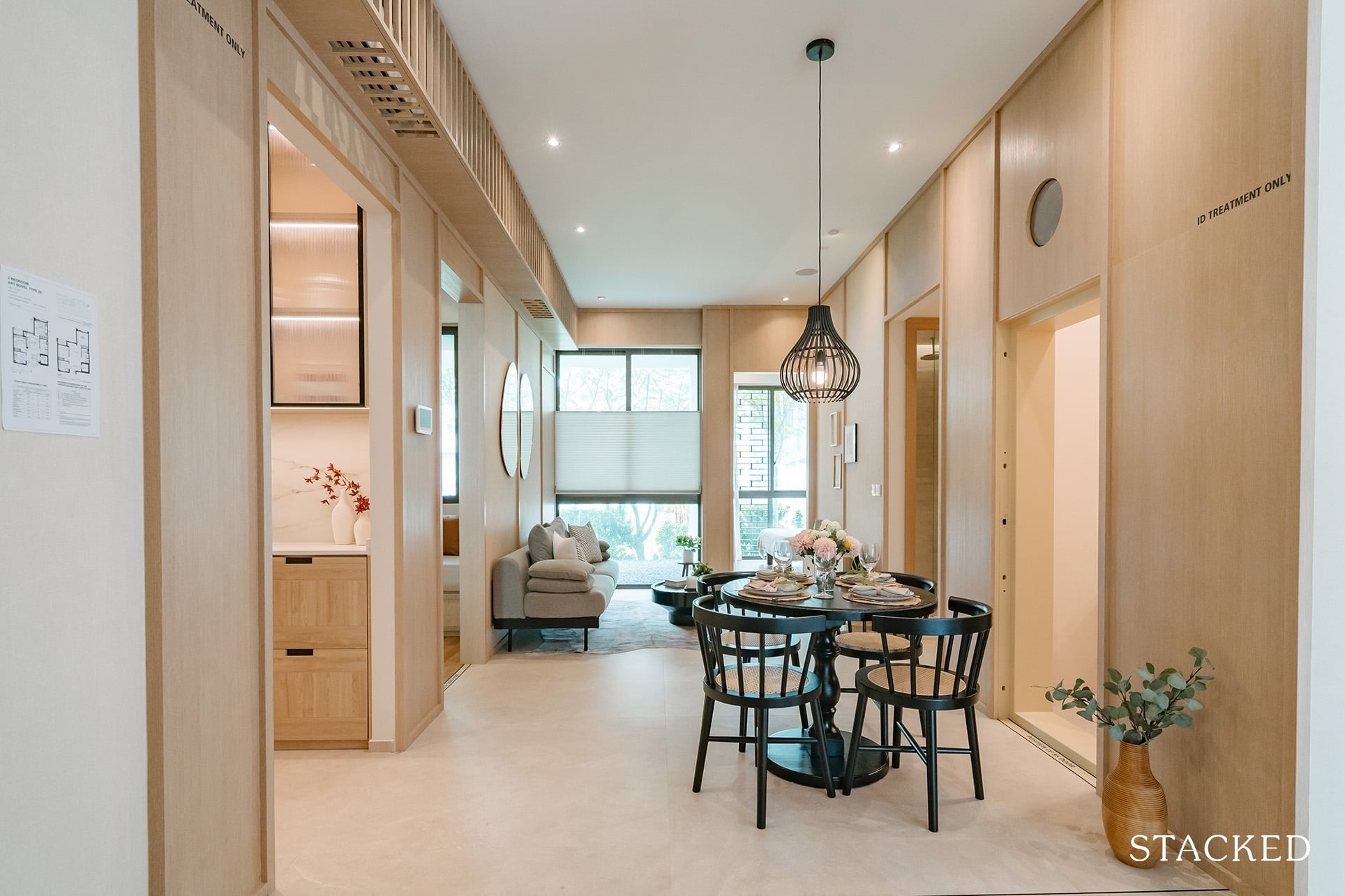
The first thing you’d notice when you first step into the house is that it has a deep and squarish layout, which is always a good thing when it comes to designing your home.
The next thing I noticed is that the living space looked much bigger than I initially expected. As the 2 bedder is only 581 sq ft on paper, I certainly didn’t think too much of the space beforehand. But I guess the light-coloured wood complemented by clean white walls gave the whole living area a much more open and bright outlook.
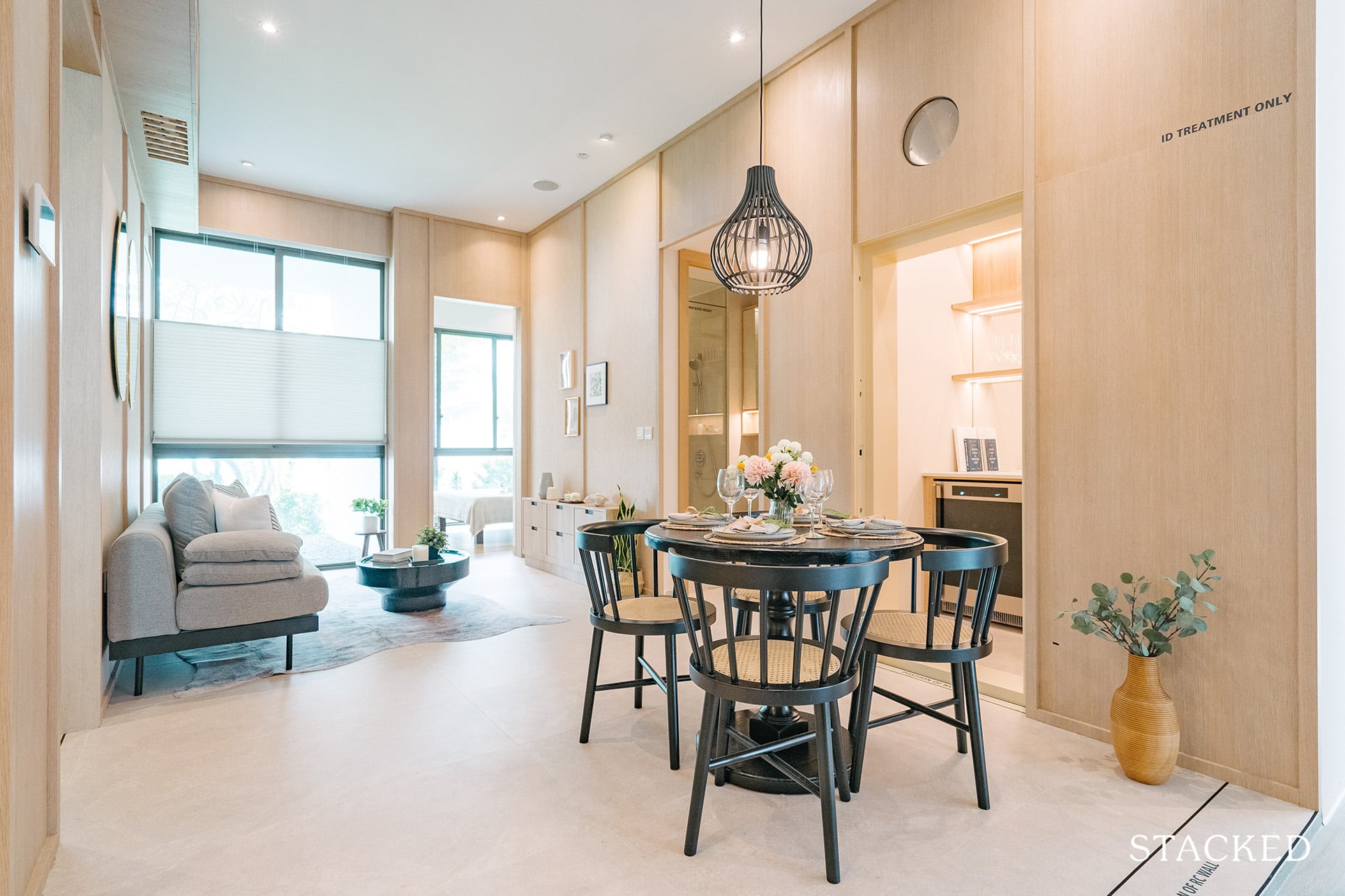
Of course, size will always be a subjective matter. I personally think that it is a good size for a young couple living together in their first home.
Another fact that I want to point out is that the developers were big on their efforts to use natural materials as much as possible to promote a more sustainable kind of luxury. I dig that idea.
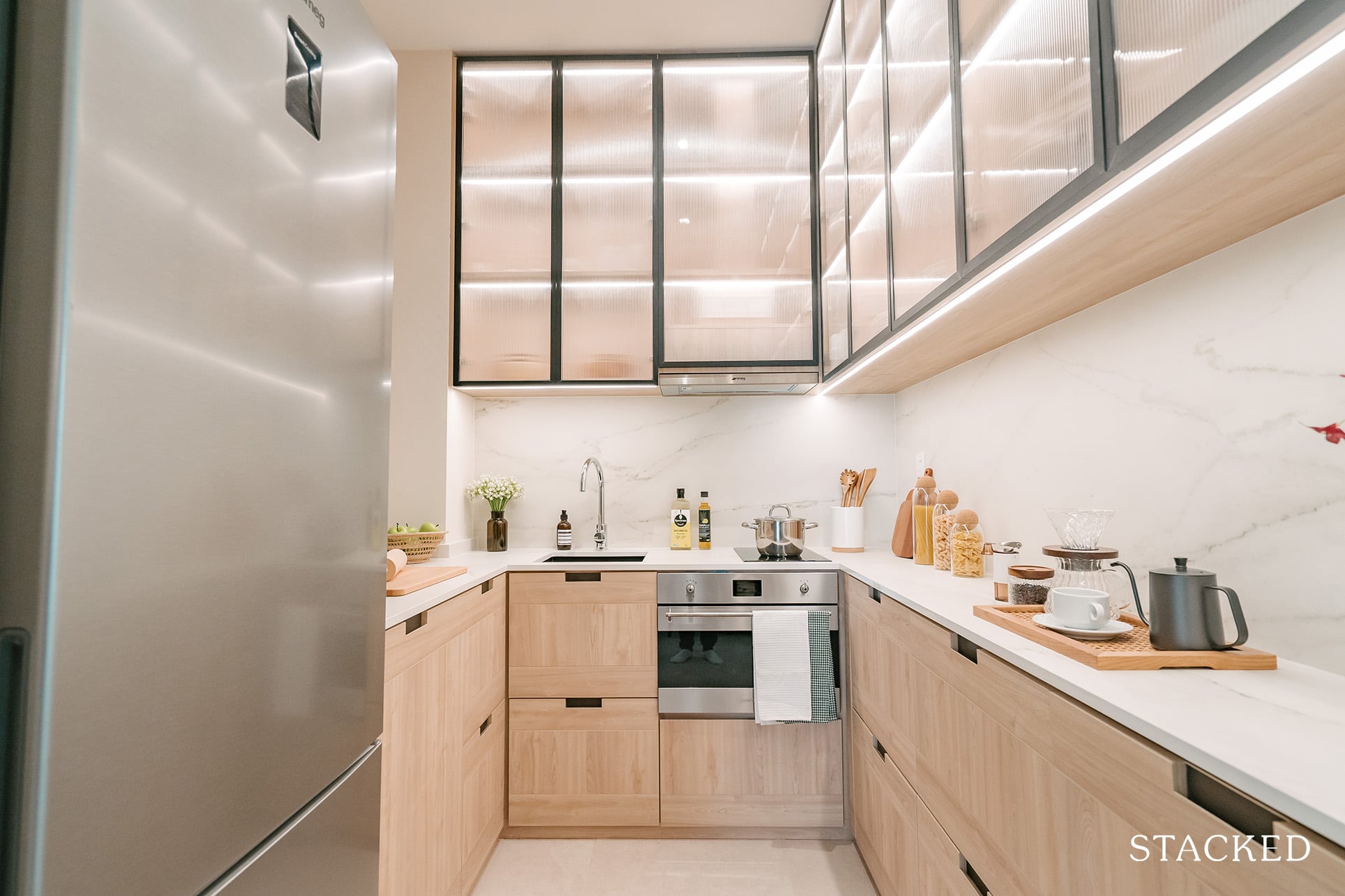
Another thing I do like is that instead of opening up into the kitchen (like most 2 bedroom new launches do today), you open up into the living room straight. While that may come at the expense of privacy, I don’t believe it’s a concern for those looking at the smaller units usually.
And so if you were to head to the first door on your left, you’d be greeted by a common-sized kitchen. Having an enclosed kitchen is not something that is all too common in 2 bedroom units, so I’m happy to see on here.
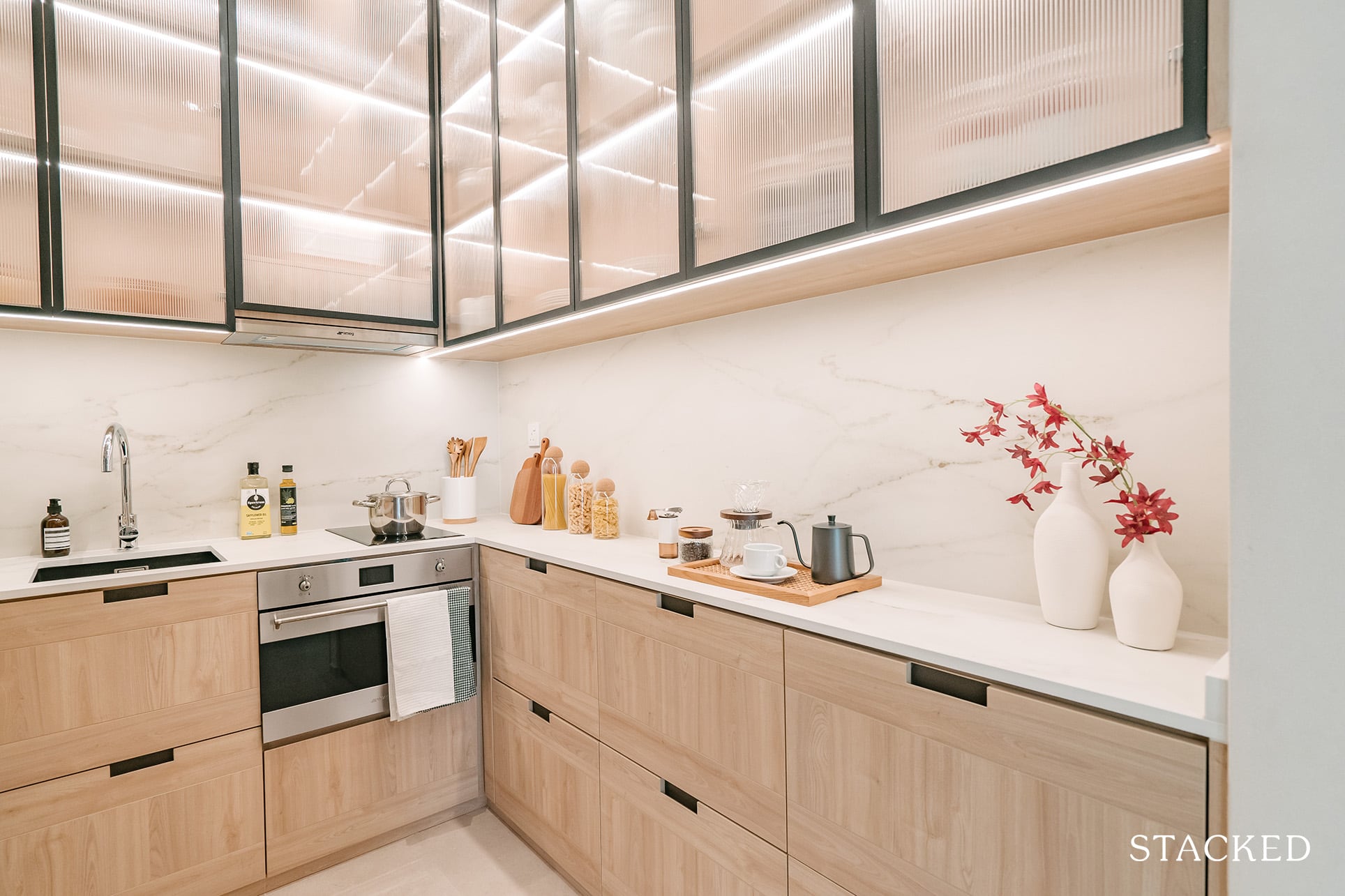
The next thing that I thought was the amount of counter space was pretty commendable – most would be able to prepare their food very comfortably in this kitchen and have ample space to move about.
The top counter and backsplash are made of natural quartz countertops, making maintenance a breeze due to its durable material and the sink is made of integrated granite from Germany.
I also thought that the appliances that they chose – namely the oven installed, were really practical for the smaller space of the unit. It’s a combination of an oven and microwave, with good quality from the well-known brand SMEG. The same goes for the matching fridge.
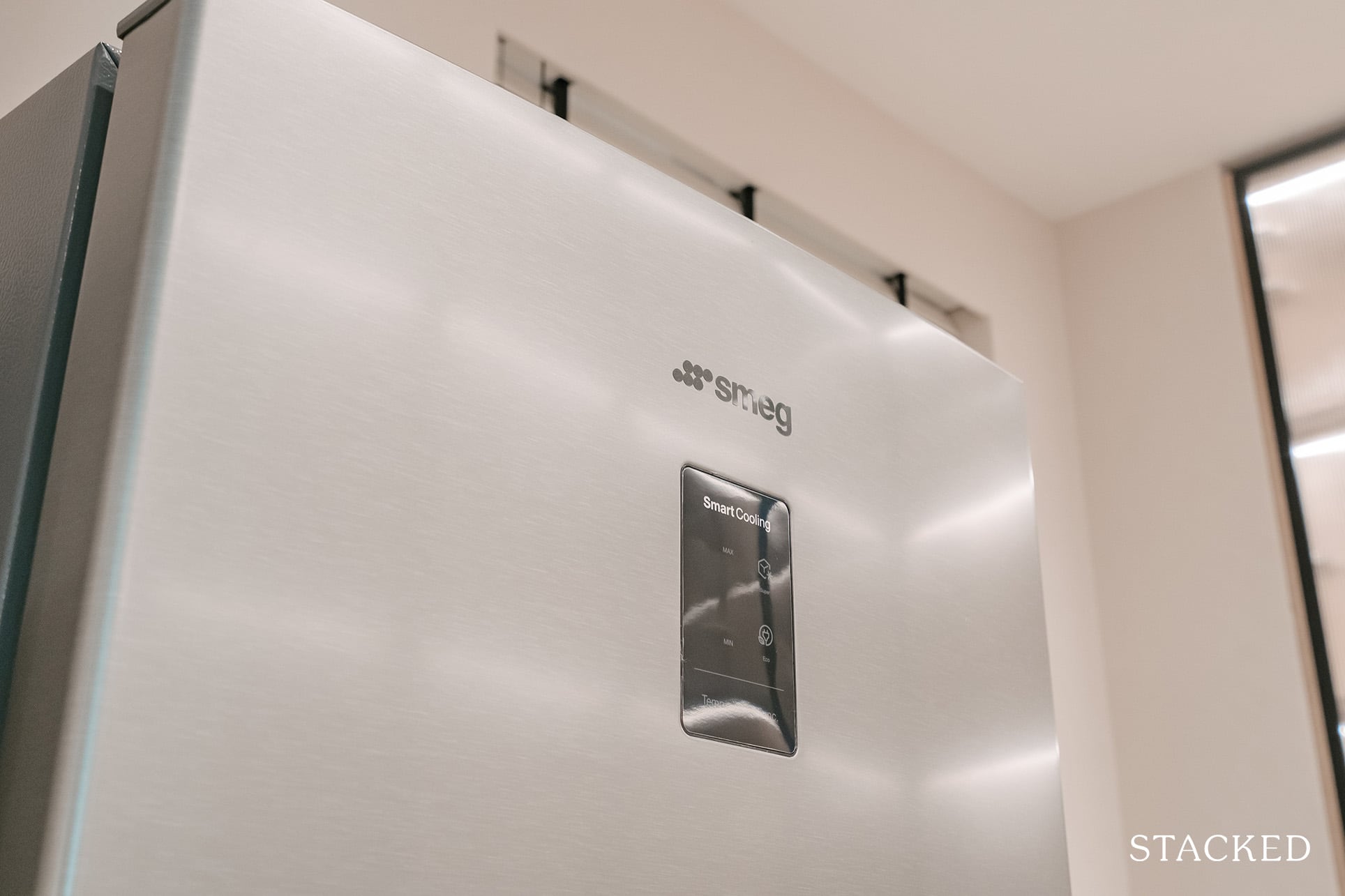
Just like the theme of the living space, the kitchen also has white walls contrasted by light wood – giving the space a very comforting and clean feeling of home.
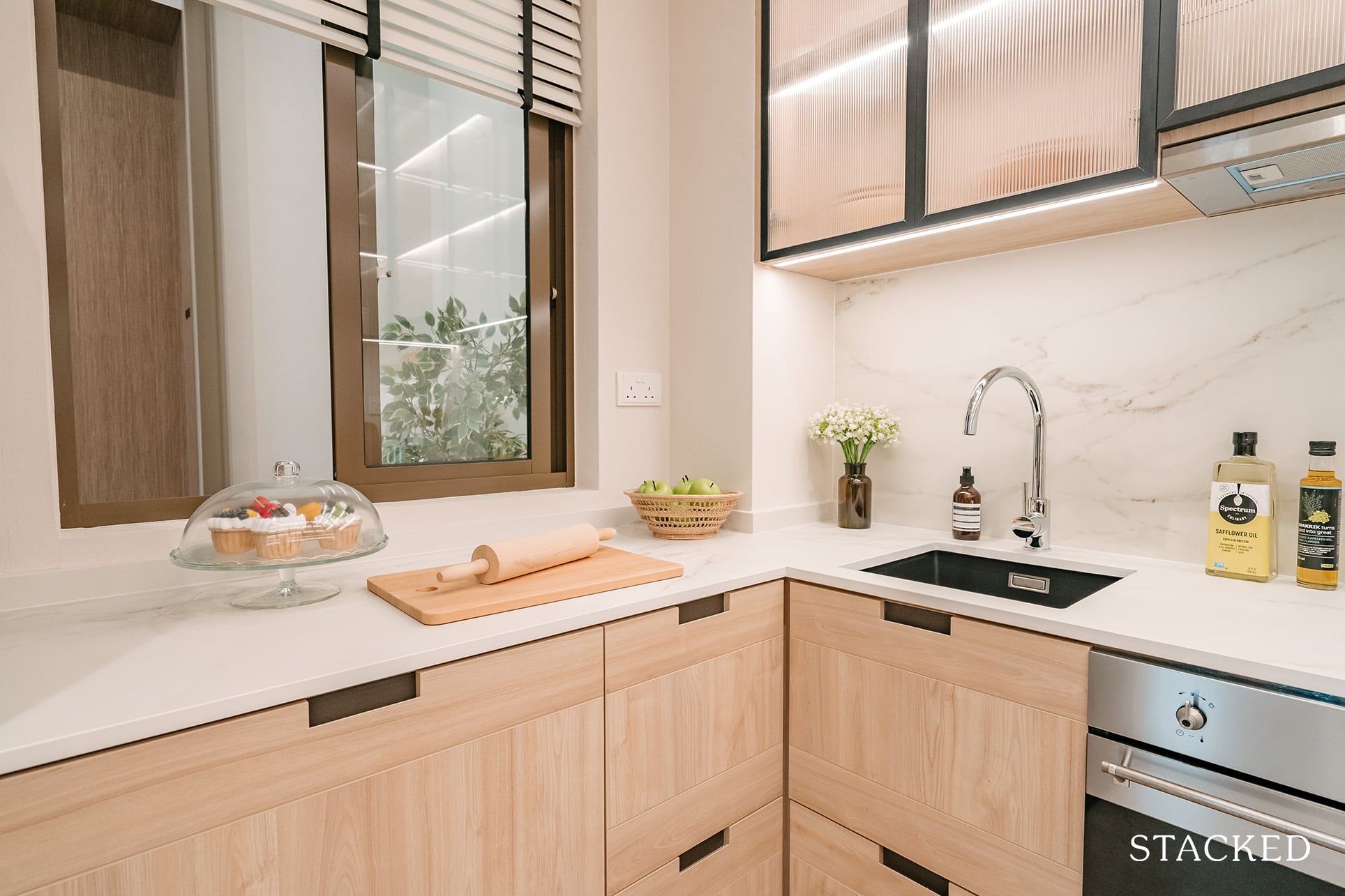
I also love that there is an open window for folks who like to do some heavy cooking. I imagine cooking while enjoying the breeze and listening to the Joo Chiat noise outside of your home would be really therapeutic.
Do note though, that this opens up into the hallway, so installing some blinds (as shown, but not included), would be a smart move for some privacy when you need it.
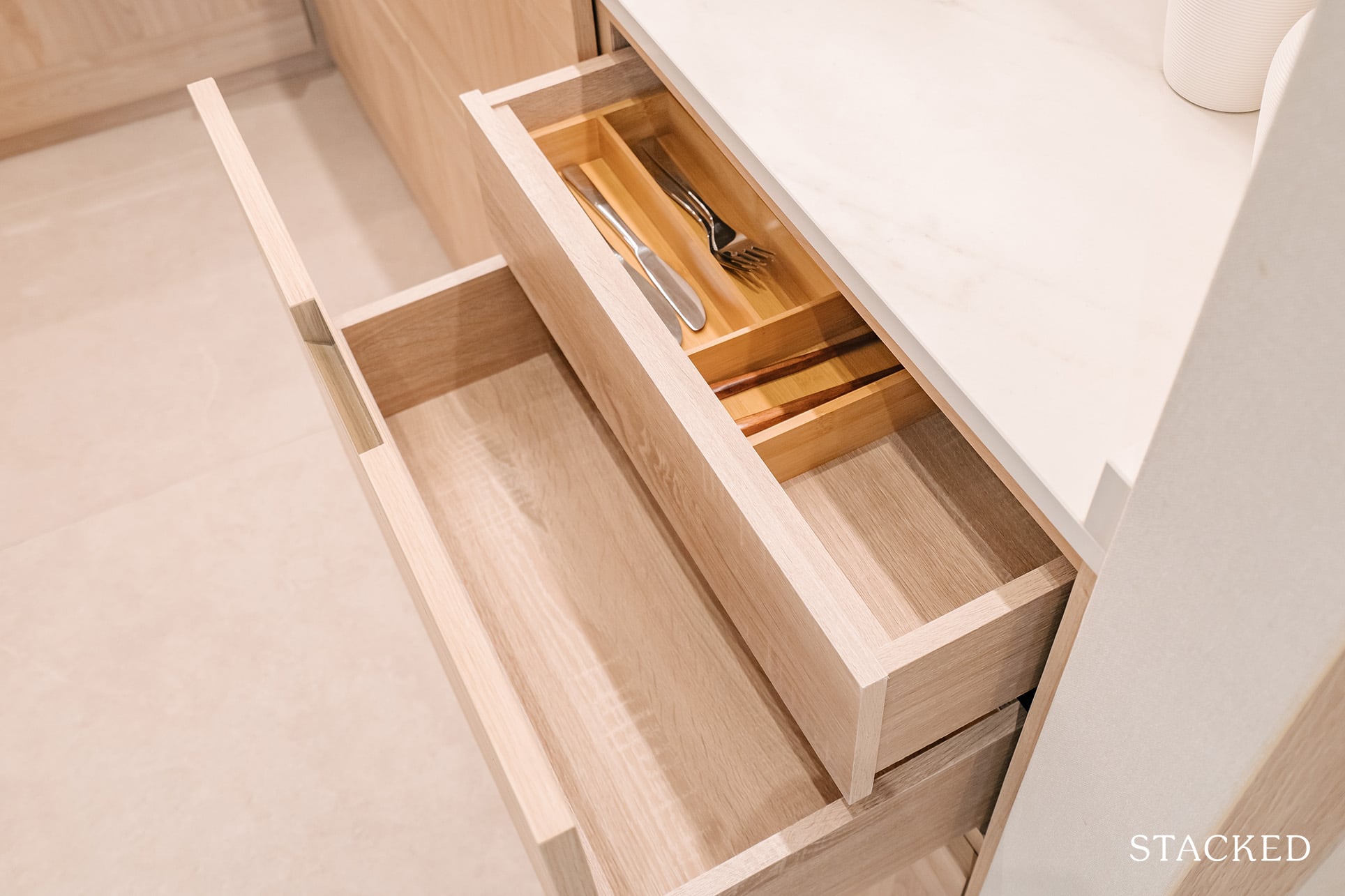
The light wood drawers are also very practical, although I did wish there was more heft to them when pulled out. There’s enough space to store your cutleries, groceries, appliances or dishes away easily out of sight, so it’s certainly practical here.
The next thing to definitely speak about are these gorgeous built-in cabinets with the frosted glass doors. I’d probably store my beautiful kitchenware in these cabinets to give it a classy finish. Overall, I love how much storage space there is without having to settle for unsightly fittings.
A cool thing to note is that upon moving in, the entire kitchen is fully furnished – from the appliances to the storage spaces, kitchen hood, sink, and lights. However, as mentioned, the blinds to the window in this space are not provided.
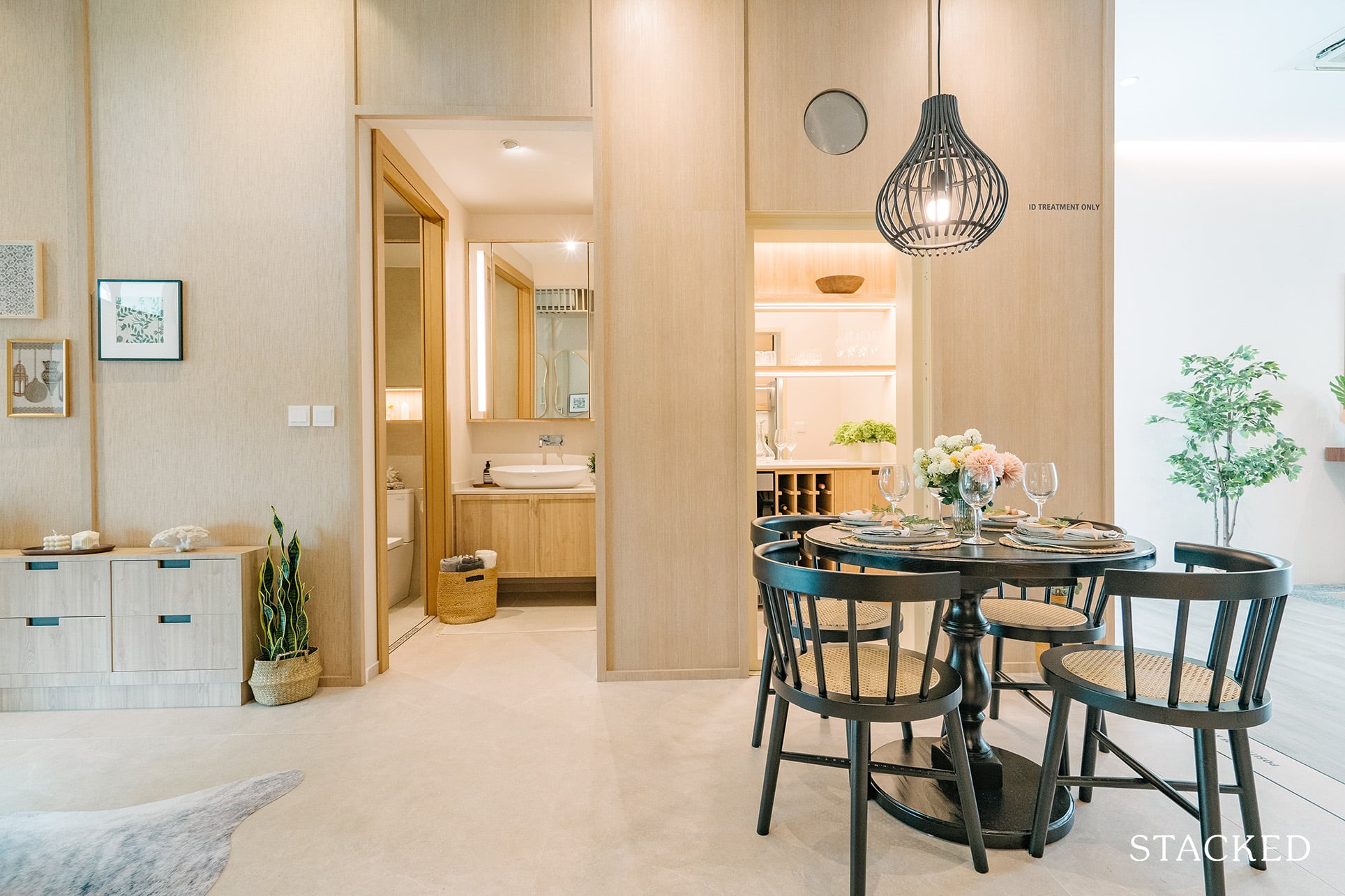
Right outside the kitchen is the dining space. The one shown here sits 4, which is doable for such a space, but you should note that the table here is on the small side. It’s okay for one-dish meals, but certainly not big enough should you want to indulge in a Chinese-style meal with shared dishes.
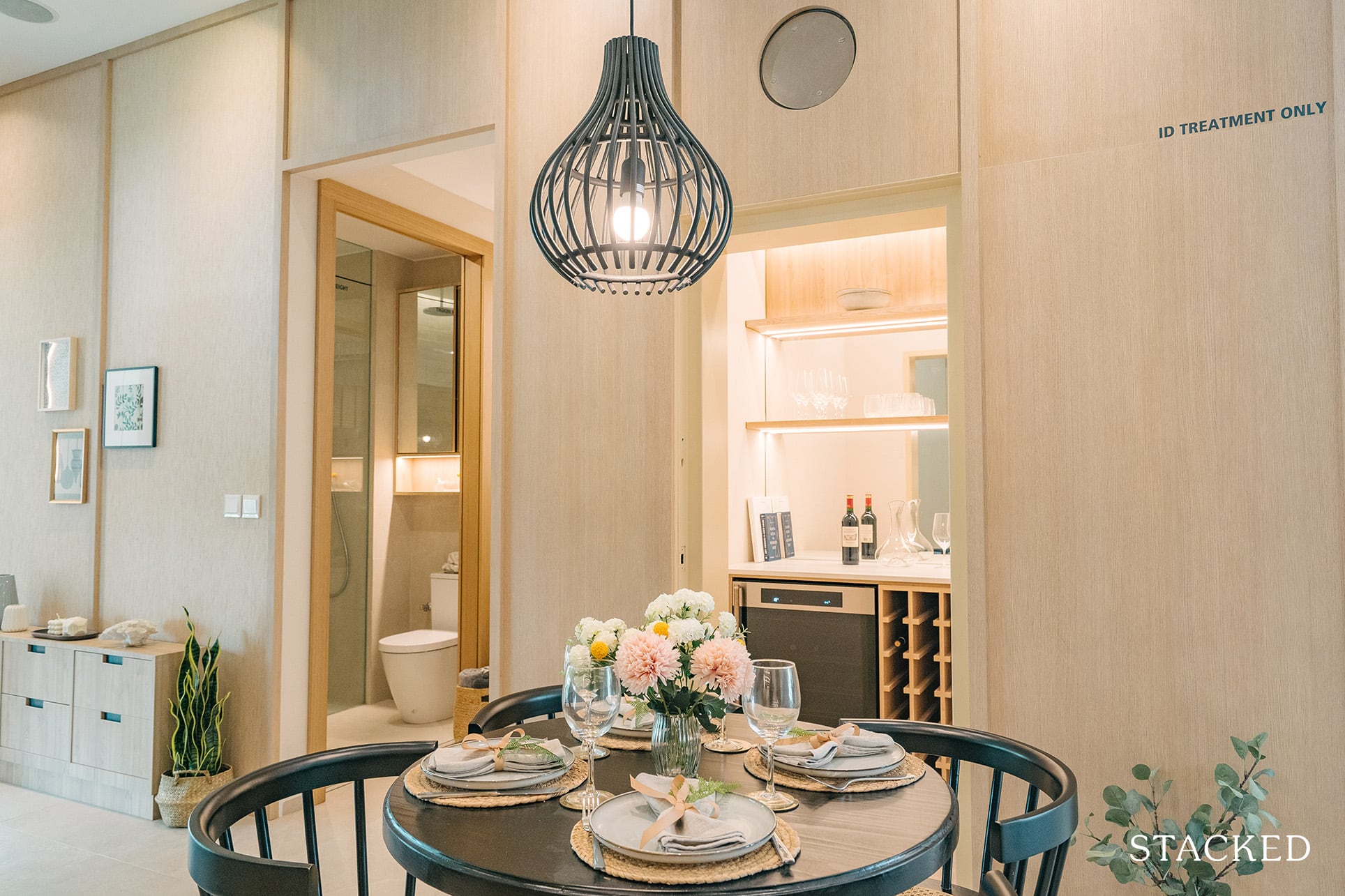
I suppose it does also depend on your lifestyle preferences. With the location at Joo Chiat, some people might never even intend to cook – as the number of food options in the area is certainly wide enough.
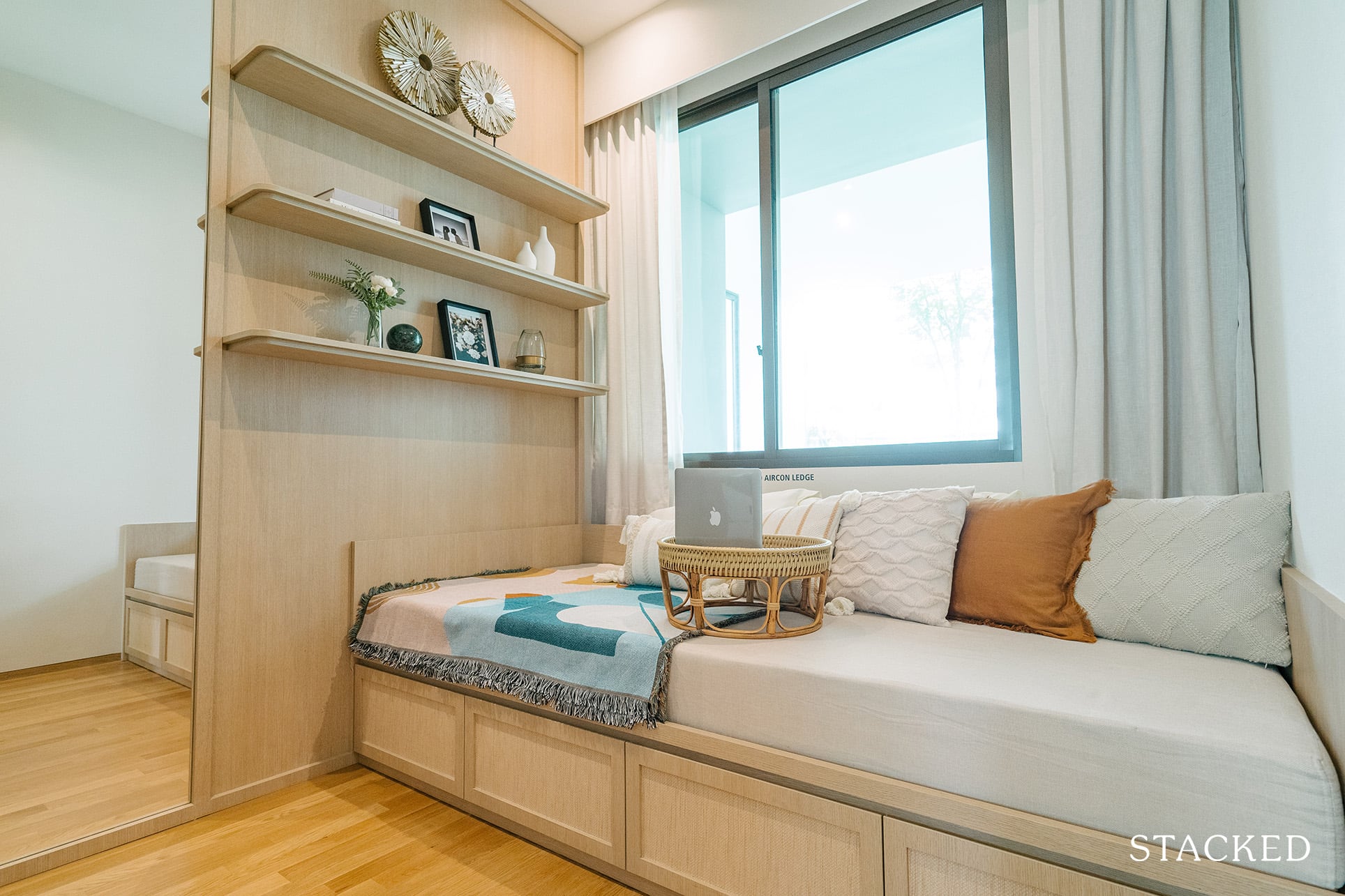
Moving along the left after the kitchen, you can find the second bedroom of the apartment. It is modestly sized, easily fitting a single bed and a built-in wardrobe. You are situated next to the aircon ledge here, so, unfortunately, there won’t be full-length windows here.
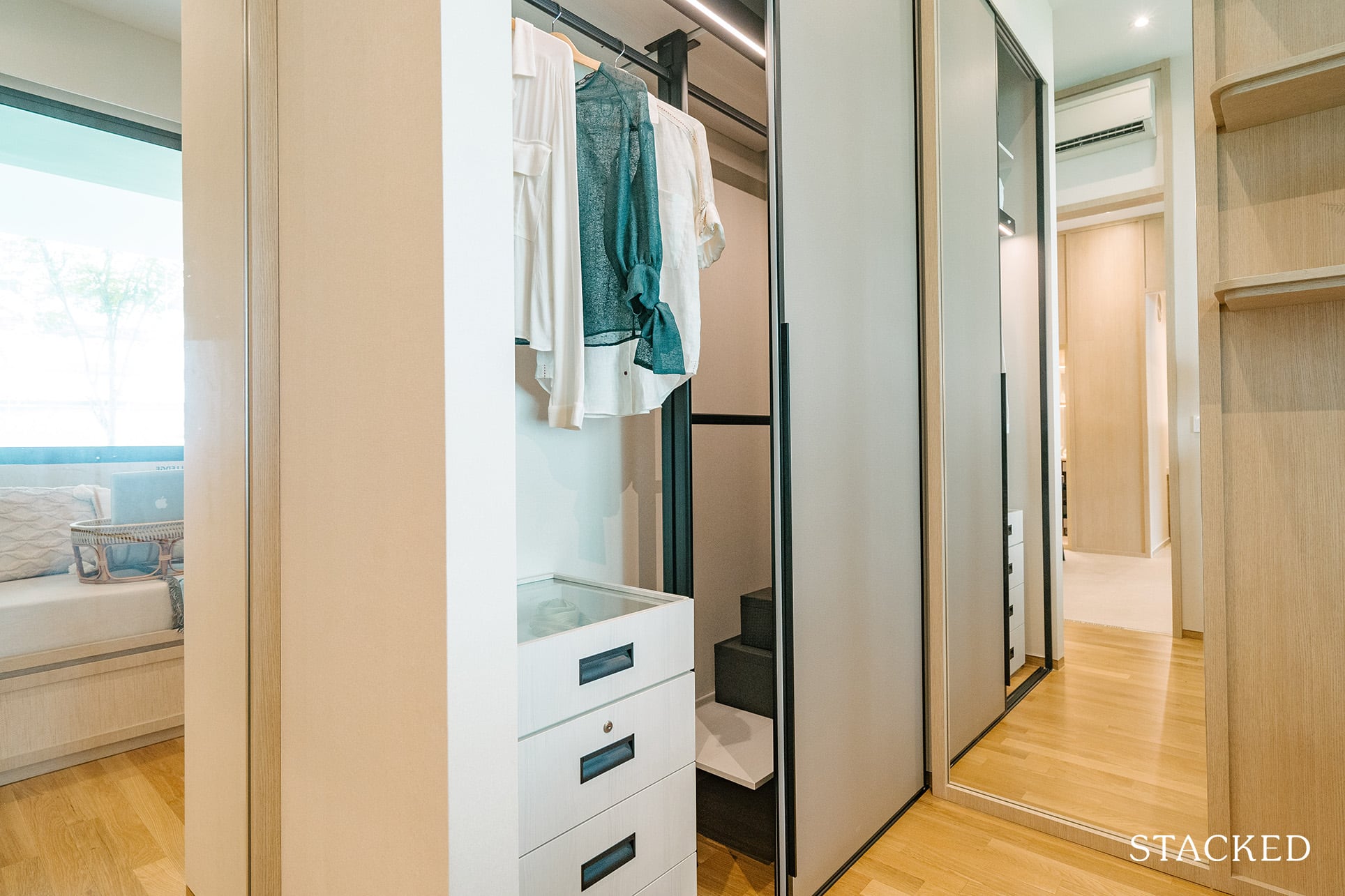
The wardrobe space comes in the form of the usual 2-panel wardrobe. You do have pull-out drawers included here, and the system here is an adjustable one depending on your height – which is very helpful indeed. Also given the 3.1m ceiling height here, the wardrobe also goes quite high on the inside (although the door panels don’t go as high).
I would also add that while sliding it, it doesn’t have quite the same heft as the kitchen drawers. It’s good if you prefer something light and easy to slide, but I do prefer something heftier even if it may be slightly harder to push.
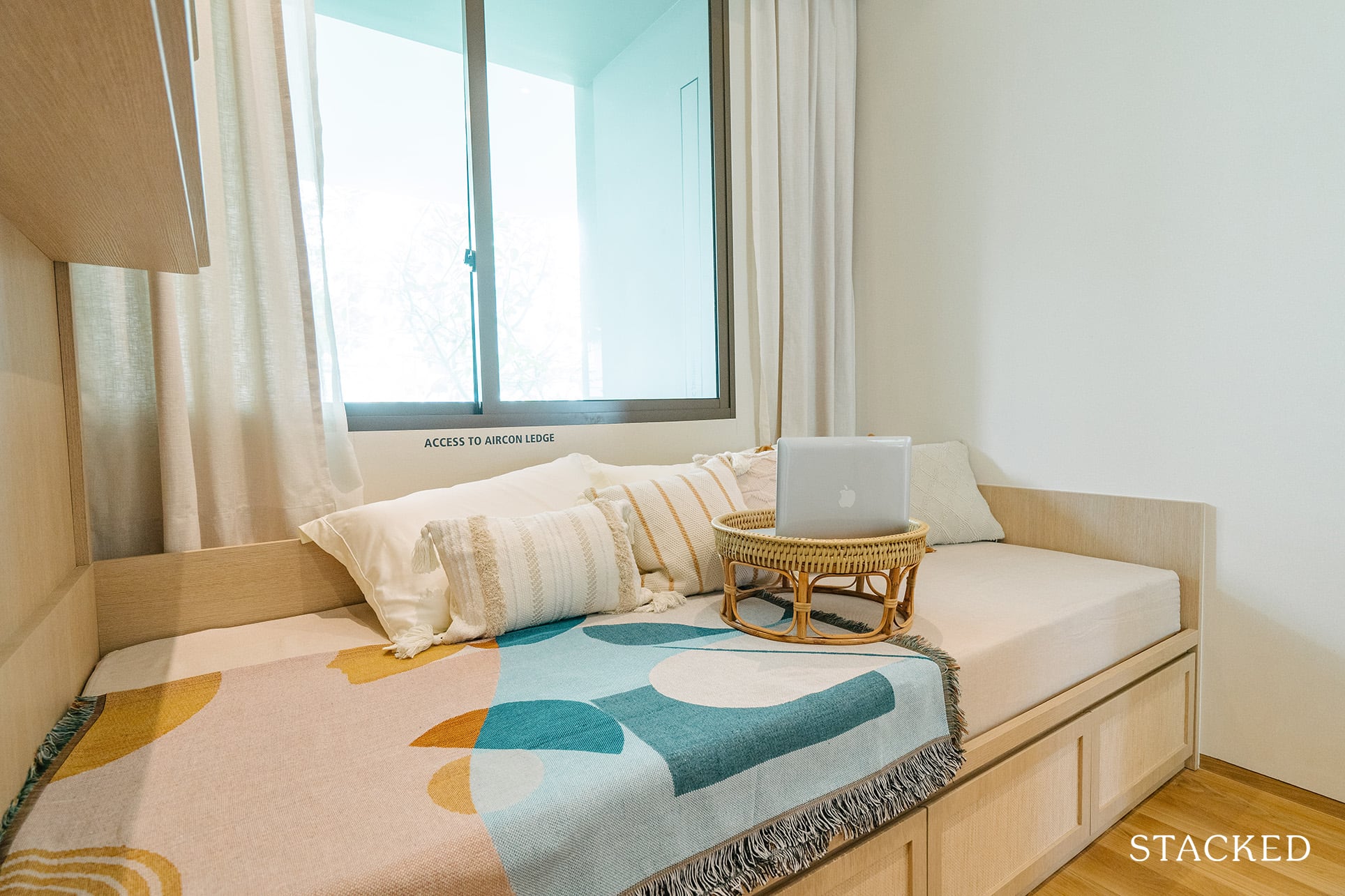
However, if only one couple stays in this apartment, I’d think that this room is best used as a study room.
Folks who are worried about the heat from the sun can rest assured as the units are North-South facing, which means that these homes usually won’t experience any direct sun during the day and it is cool all year round.
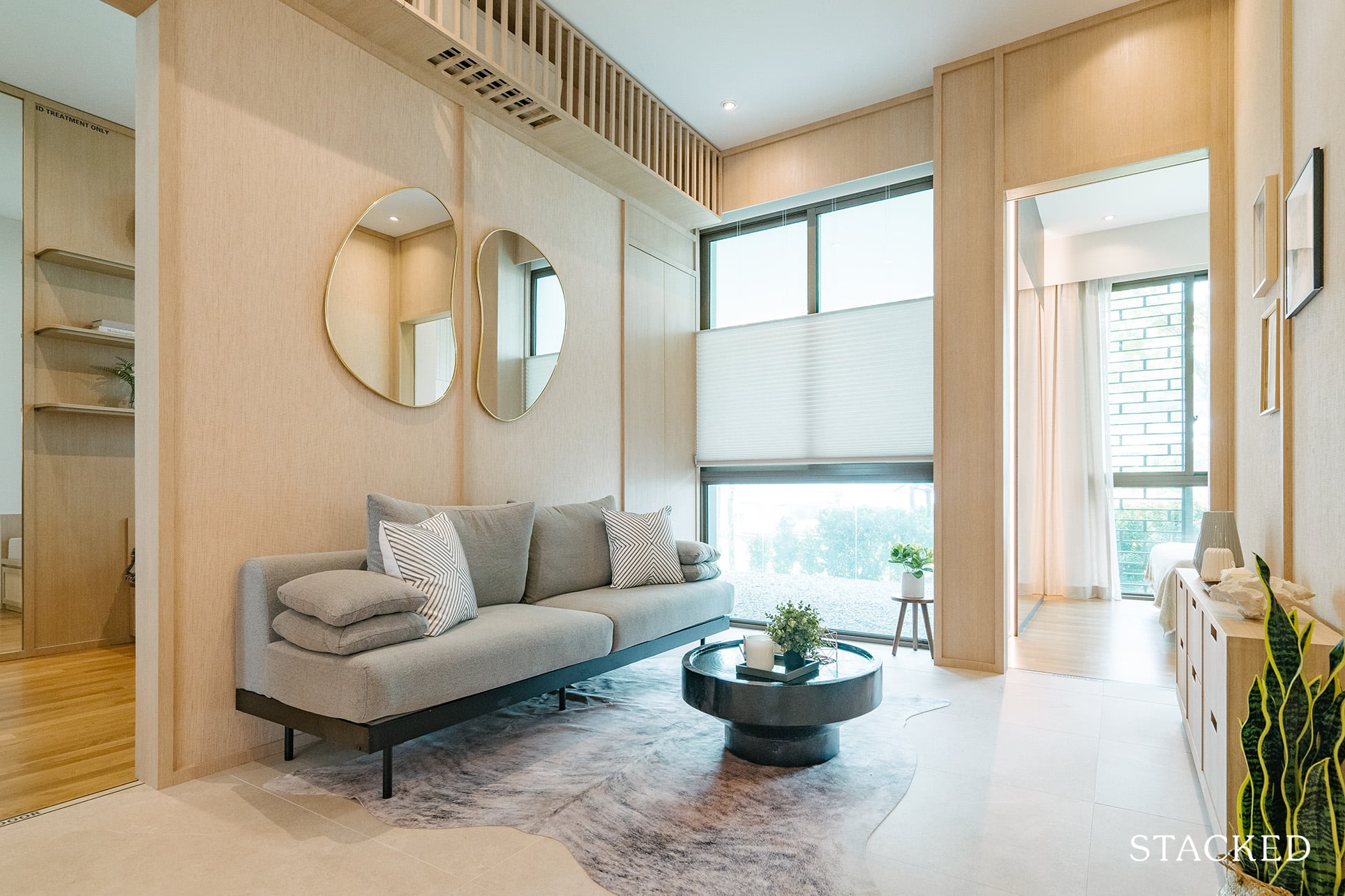
Next up, is the living room. Again, the 3.1m high ceiling really comes in handy to allow the space to feel bigger, and I really love the nearly floor-to-ceiling window that really brightens up the entire space.
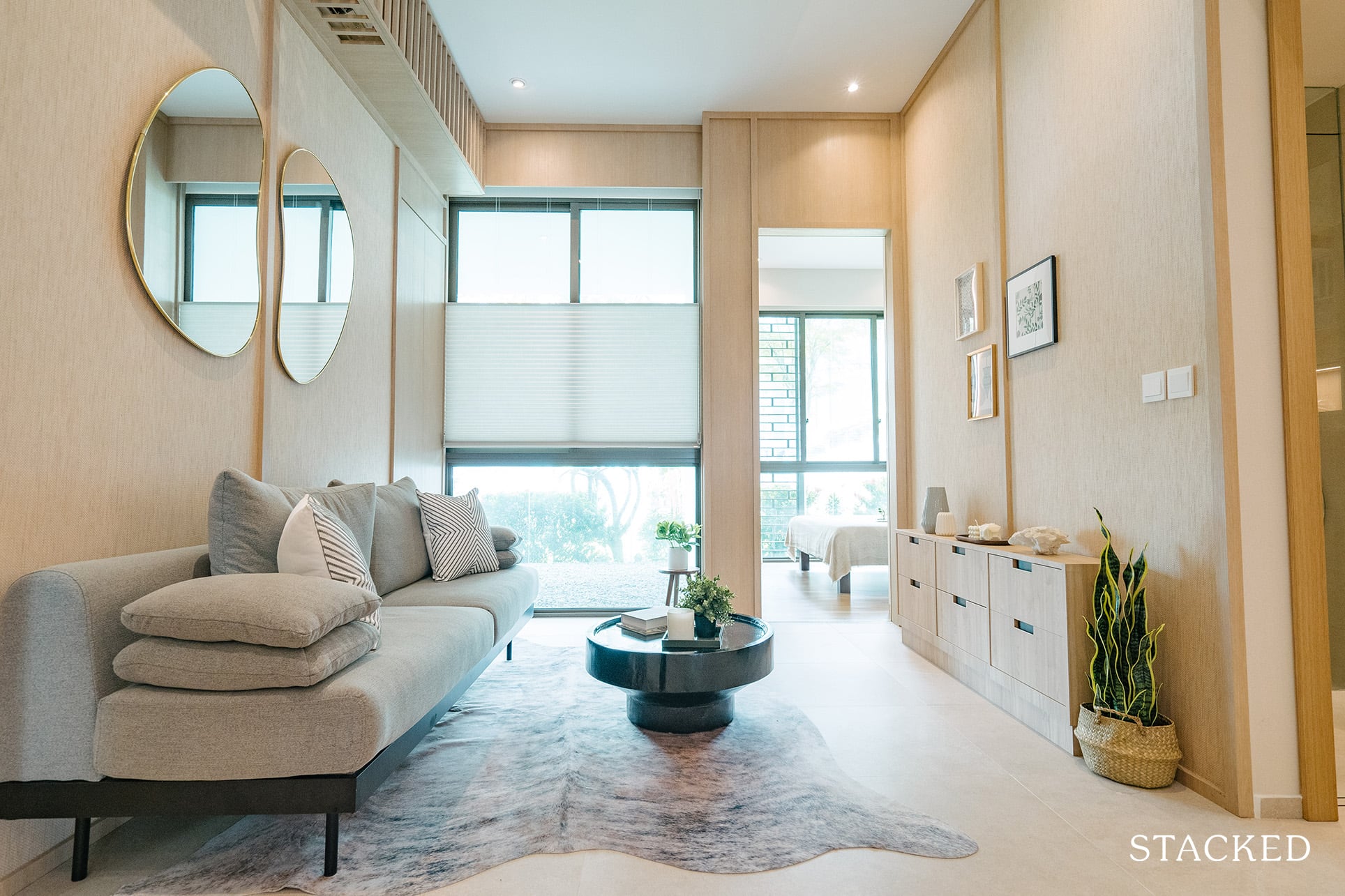
You’d also notice that there is no balcony to be found here (which does help with the space feeling bigger than it does on paper). The living room is decently wide for the size of the apartment, although you’d definitely have to be careful with the size of the coffee table and console as it may block the entrance of the master bedroom.
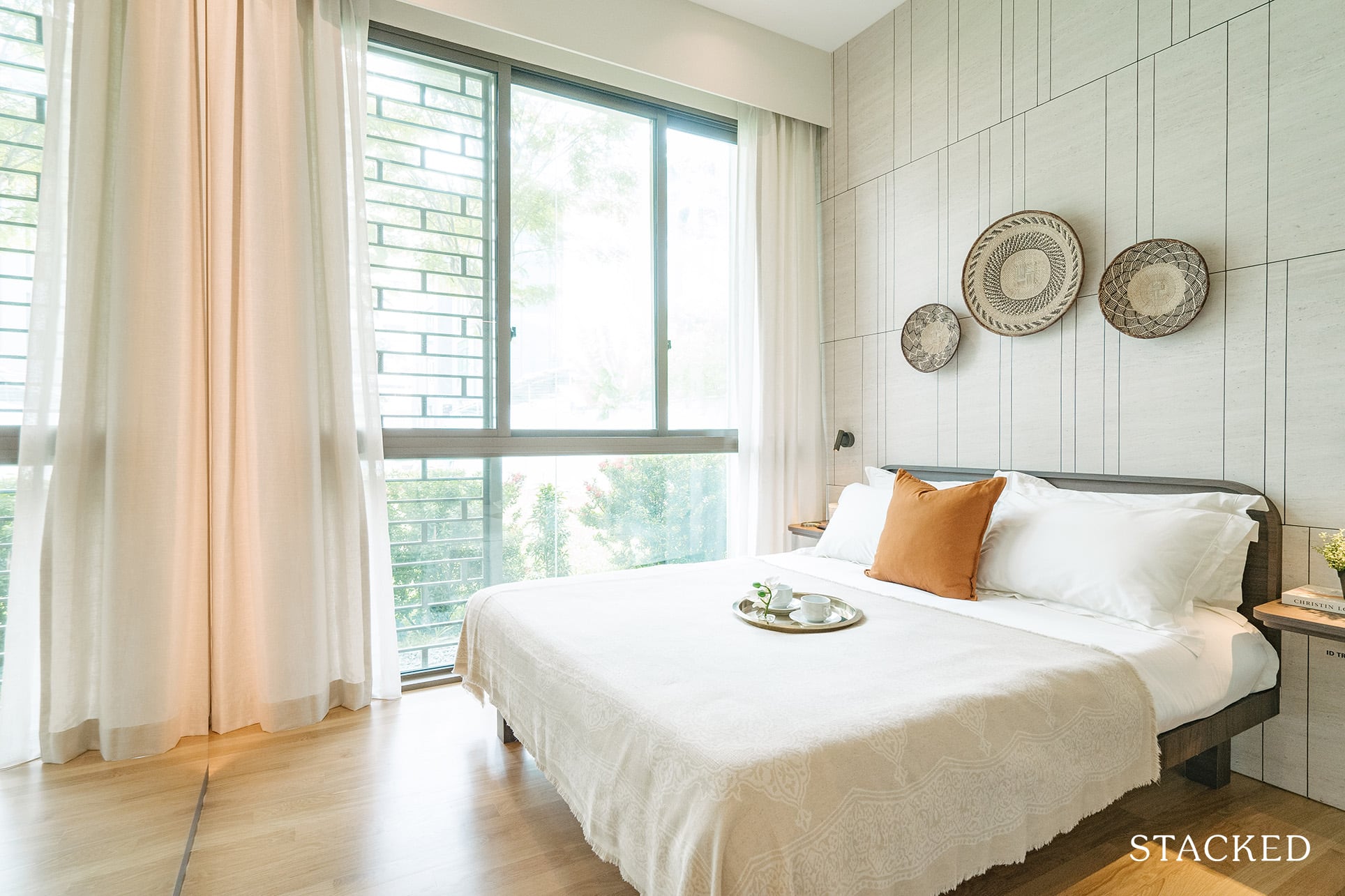
Moving on to the master bedroom, one thing that most people will find issue with is that it is not ensuite. I suppose it wouldn’t matter for a couple living here, but sharing a bathroom between 2 bedrooms will always be a less convenient layout.
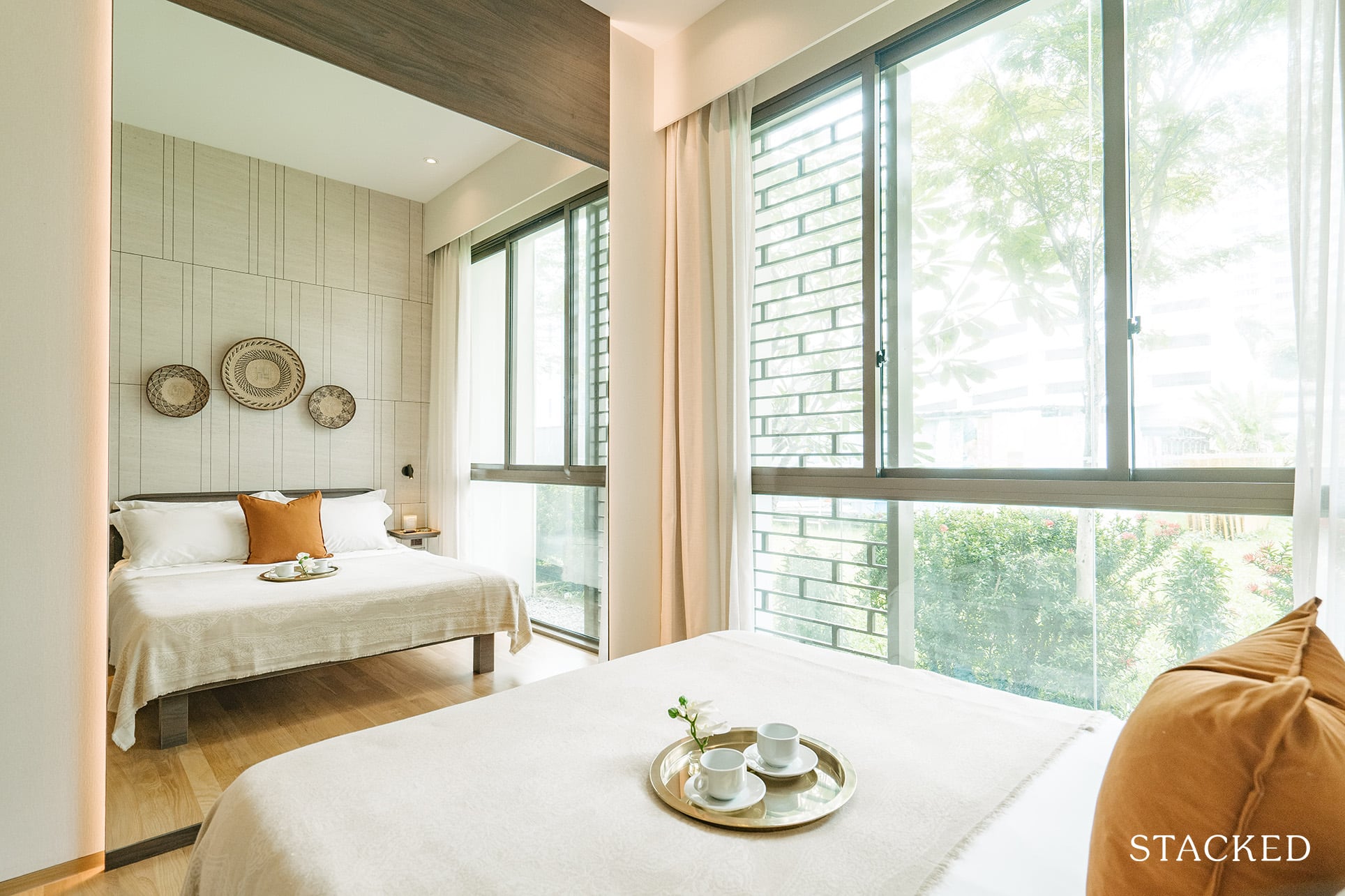
Overall, it looks very similar to the bedroom that I previously went through but bigger of course, and with an almost floor-to-ceiling window.
I can imagine it being really bright in the daytime. Though it’s a pity that most units do not have a balcony, so those who really value some outdoor space might find it disappointing.
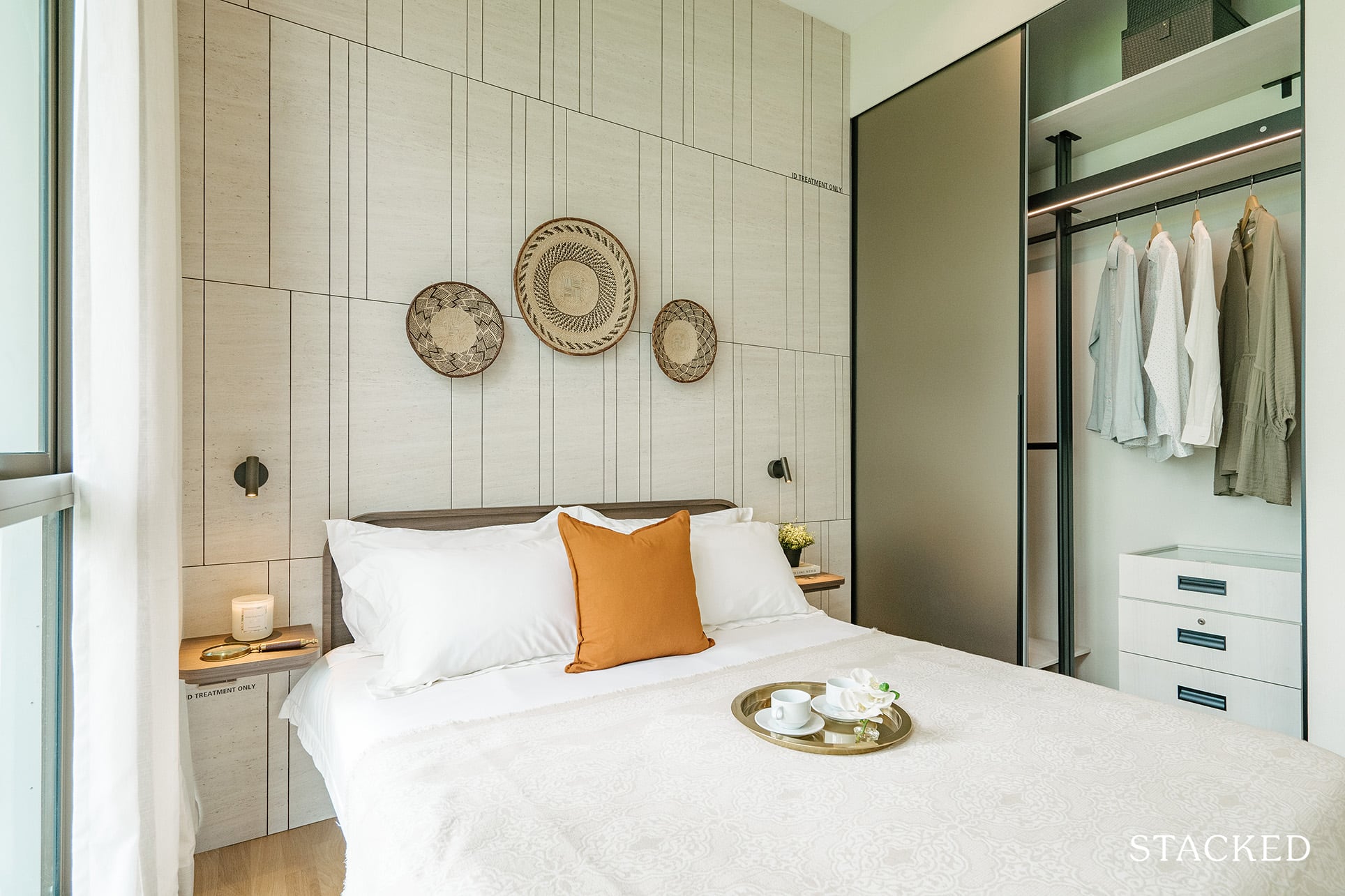
A queen-sized bed fits comfortably in the master bedroom, along with a built-in wardrobe.
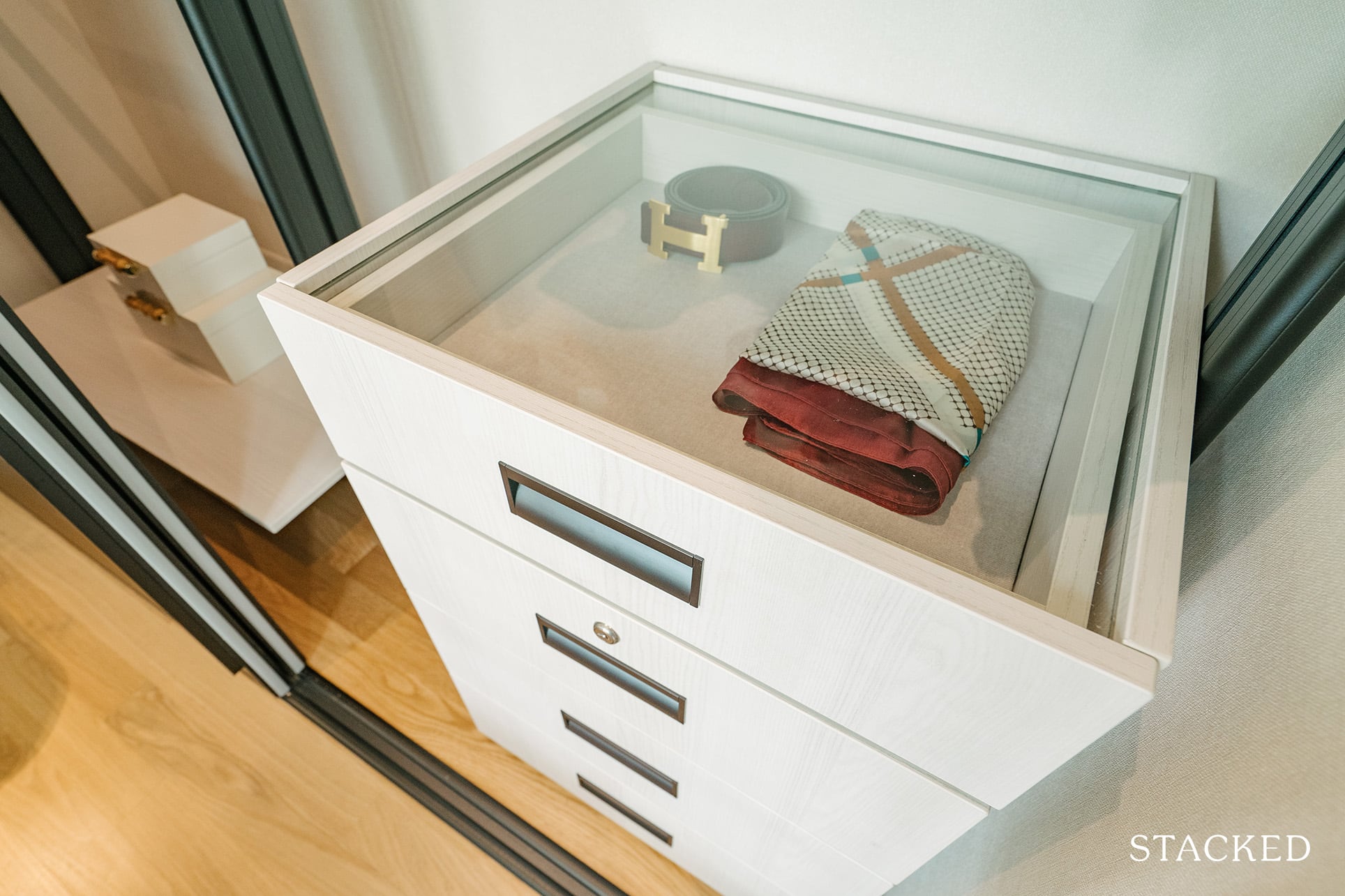
Strangely enough, the quality of the wardrobe here is much studier than the previous bedroom’s. There are ample spaces to hang and fold clothing and drawers to store jewellery.
Both of the built-in wardrobes are termed smart storage due to their modular design. It maximises space all the way up to the ceiling, which is something important in smaller unit spaces.
Here’s the view of the apartment from the master bedroom. I’ve probably repeated myself already, but this 2 bedder unit is simple, thoughtful in design, and looks to be a good option for a couple to build their nest.
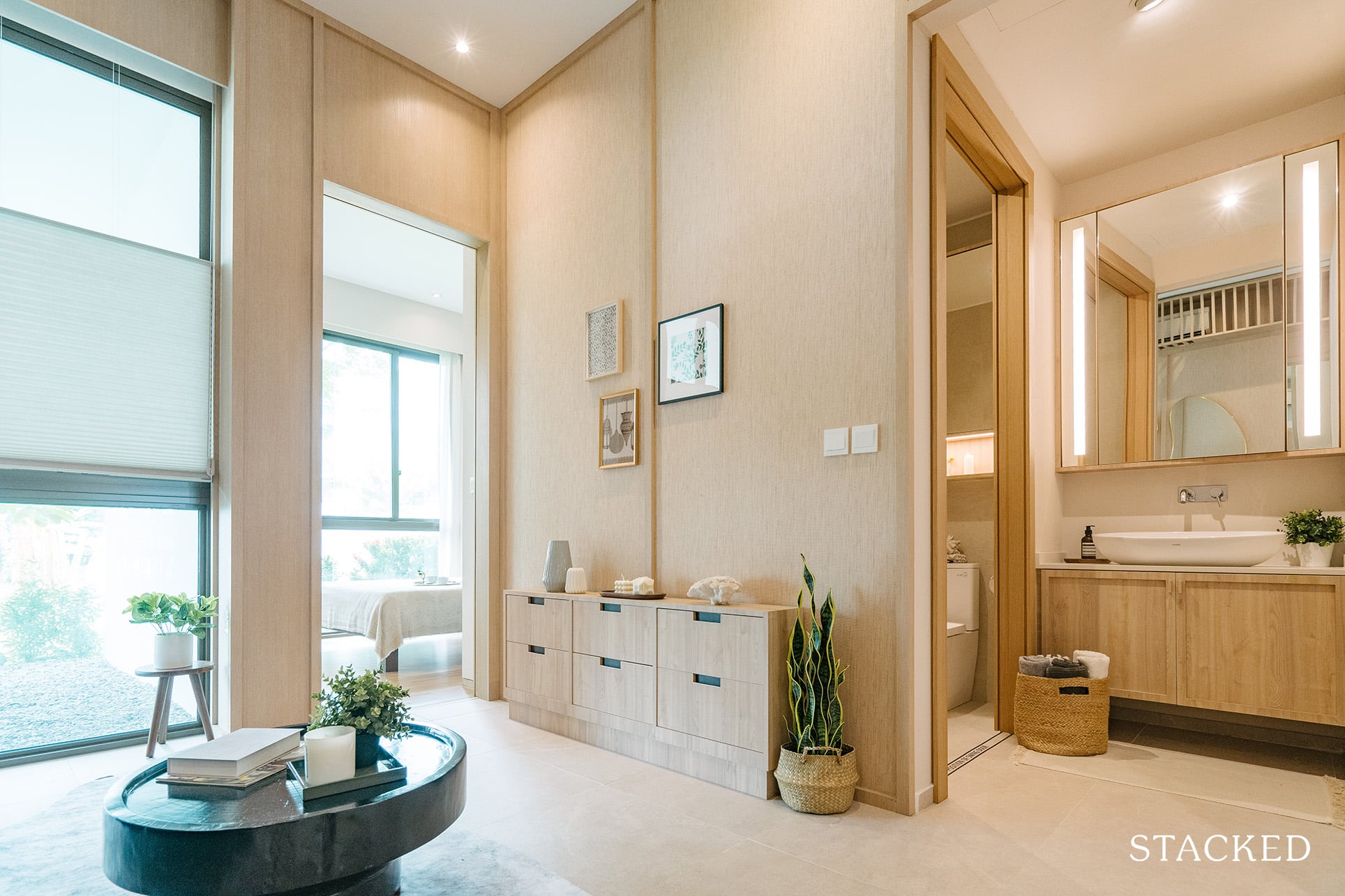
The living room faces the simple washroom. Remember that there’s only 1 bathroom and toilet in the unit, which may not be as ideal for some people.
The basin is placed outside the door to the bath and toilet area, which is pretty smart seeing how this is the only basin apart from the kitchen. Your partner can wash his hands while you’re showering behind the closed doors.
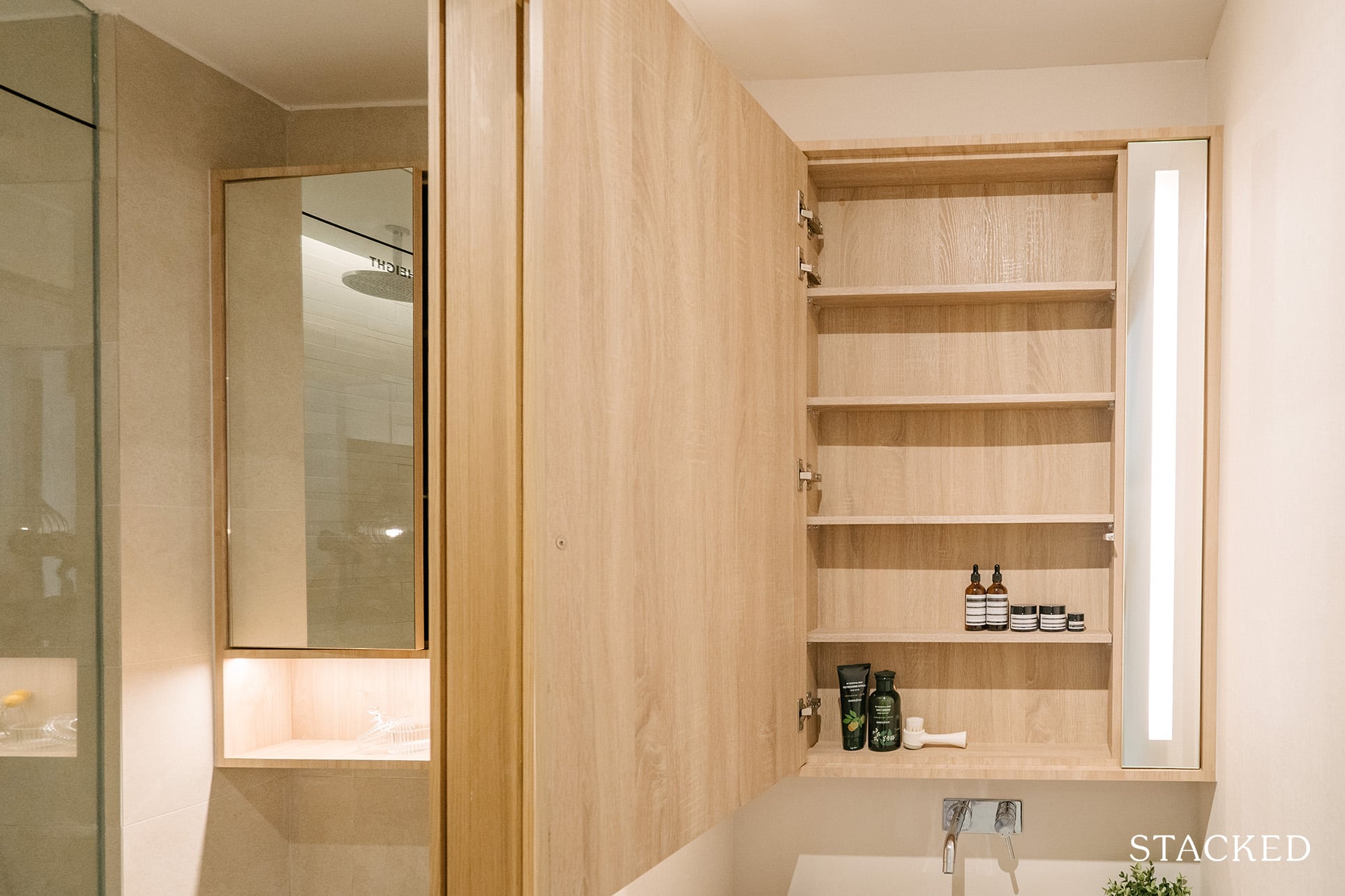
You will also have additional storage spaces here above the sink and the WC. This one has a total of 5 shelves where most folks can easily store their sundries and beauty products. I also really appreciate the lighted mirror installed, as it truly brightens up the entire space.
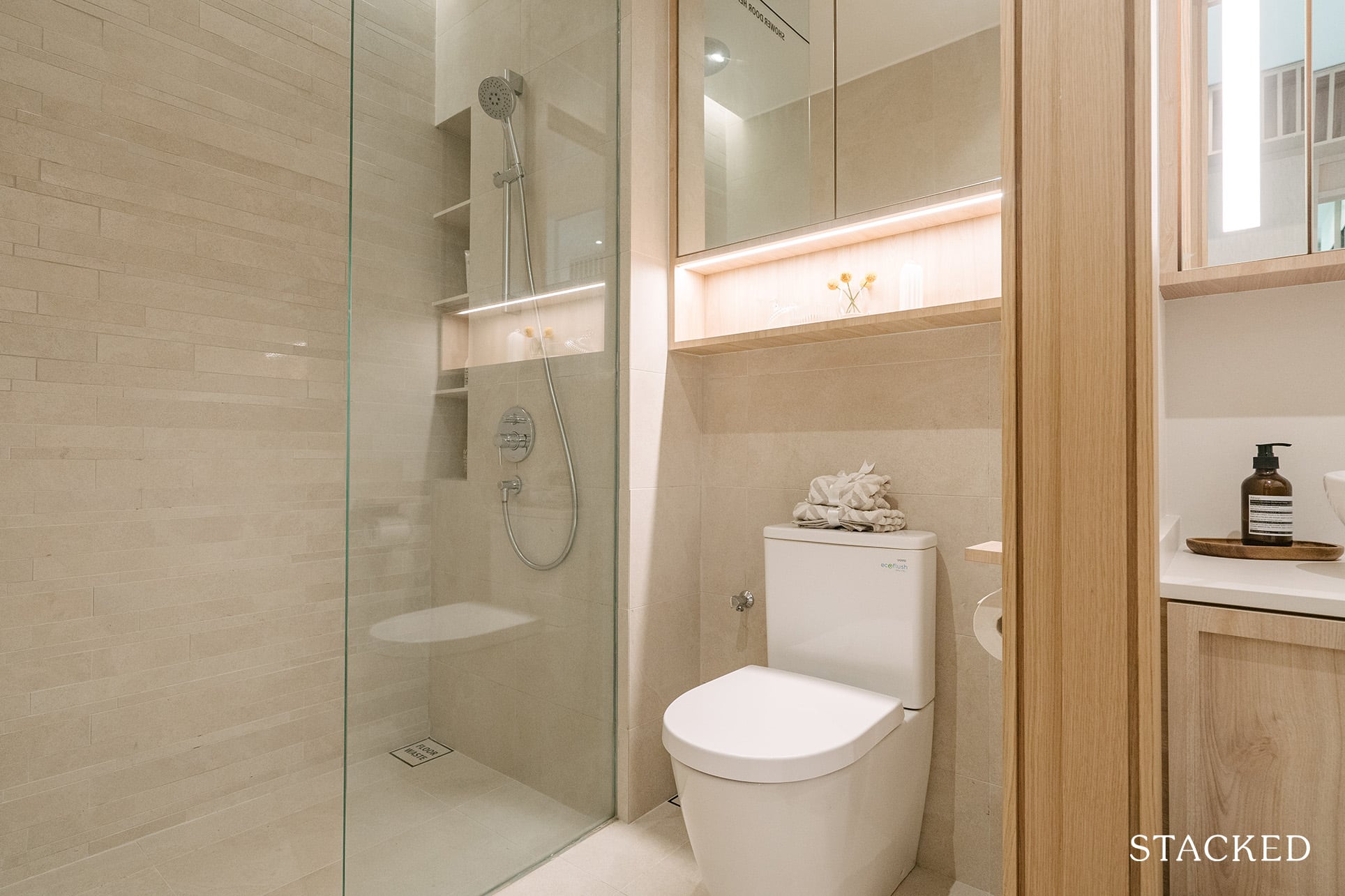
What’s worth mentioning here is that all the lighting that you see here will be provided as well, as part of the nearly move-in ready package that the developer is looking to provide. Overall though, the bath and washroom are quite ordinary in looks – sporting a simple and minimalist colour and aesthetic.
The bathroom fittings here are from TOTO, but I was surprised to see a non wall-hung WC here.
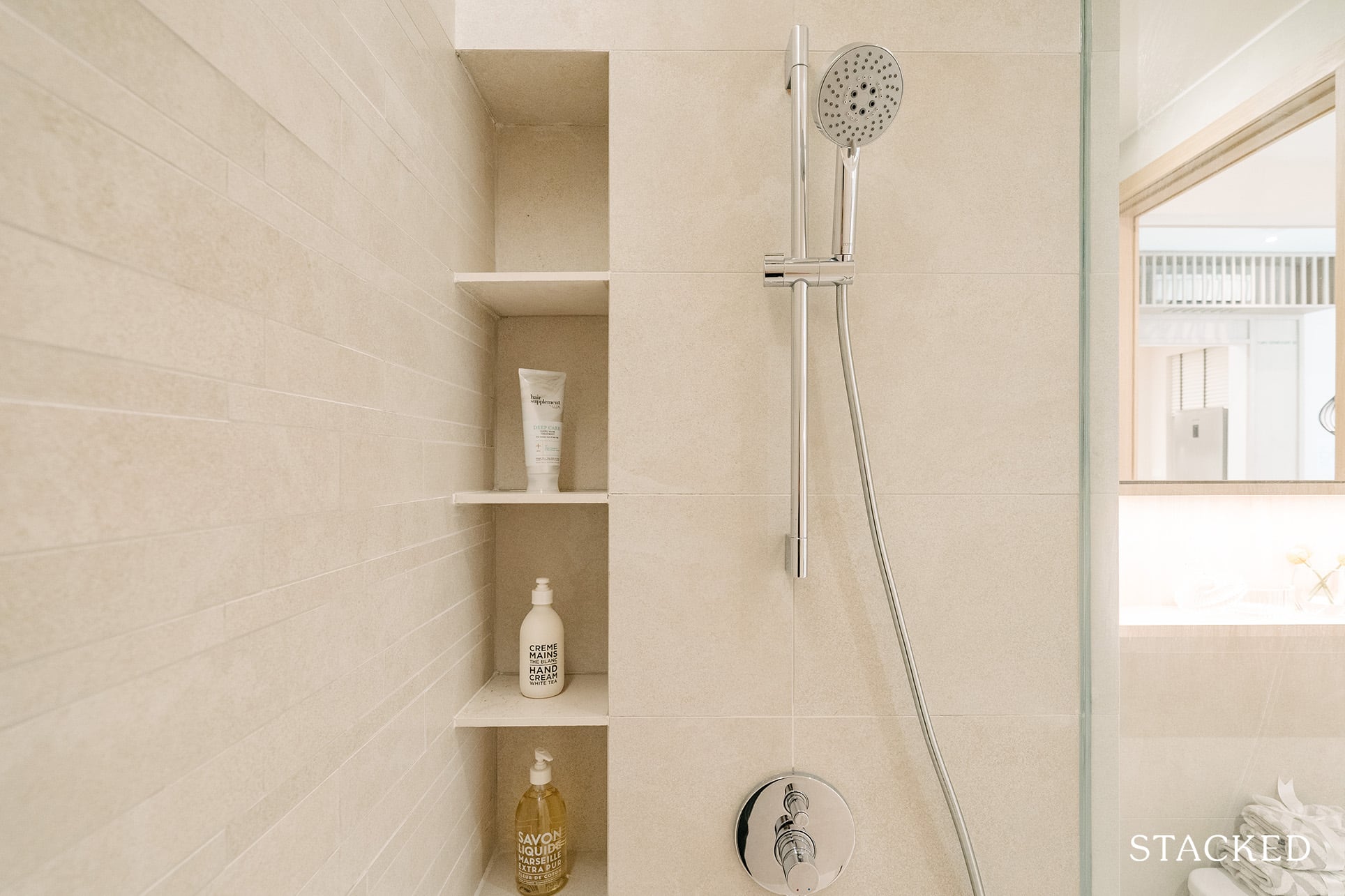
There are also some built-in shelves in the shower area for the soaps that are regularly used. The stone-colored tiles chosen are easy to maintain and make the bathroom look peaceful.
Plus, a rain shower is included here too (although you can’t see it in this photo). Unlike the kitchen though, this bathroom doesn’t have a window so you won’t enjoy natural ventilation here.
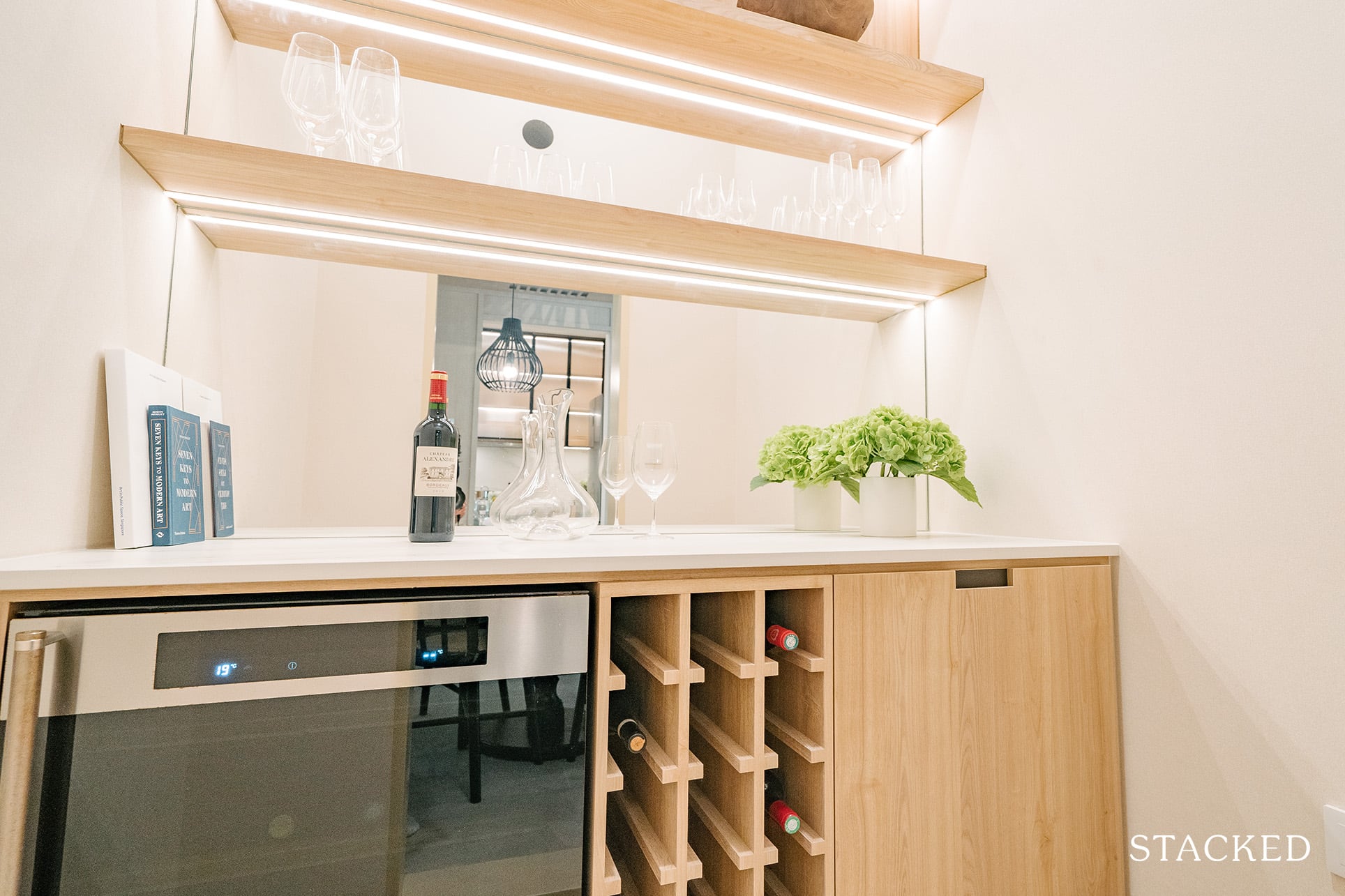
To the right of the washroom, there’s a bombshelter, which the show flat has converted into a wine storage space for wine lovers. I’d personally convert it into a mini-pantry space, since I always have so many snacks and drinks lying around the house. What would you guys convert the space into?
Finally, it’s worth mentioning again that the house is in move-in condition since most appliances are provided and false ceilings and downlights are included together. To counter the potential noise outside, the development is built with traditional bricks that can better insulate noise.
Atlassia Location Review
Although located in the City Fringe, public transportation might not be as convenient as you might think. The neighbourhood is highly dependent on bus services when it comes to public transportation.
The nearest MRT station is Eunos on the East West line, which is about 12 minutes walk away, and Paya Lebar MRT station on the East West and Circle line which is around an 18-minute walk away. Additionally, the new Marine Parade Station along the Thomson-East Coast Line is about a 19 minutes walk away.
I personally do find the bus routes much more convenient in the area. Having the bus stop located just right across the development beside the outdoor car park, taking bus services 33 and 33B connects residents to Dakota MRT (on the Circle Line) and towards the CBD.
On the other hand, driving is extremely convenient with the ECP expressway nearby. It takes just 15 minutes to arrive at the Downtown core. However, from my personal experience, Still Road and the mouth entrance towards the expressway can be quite congested in the morning due to schools around the area. But even with the traffic conditions, reaching the city would take less than 20 minutes.
Excellent schools are aplenty around the area, with Haig Girls School and Tanjong Katong Primary School just 1 KM away from the Atlassia. Tao Nan Primary School, Kong Hwa School, CHIJ Katong Primary School, and Geylang Methodist School are less than 2 KM away.
Ultimately though, the main draw of living at the Atlassia is really the vibe of the neighbourhood – which Joo Chiat offers plenty of. The last time we did a review here was of the Olloi (developed by K16 too!), and even though 2019 wasn’t too long ago, the place has changed quite a bit.
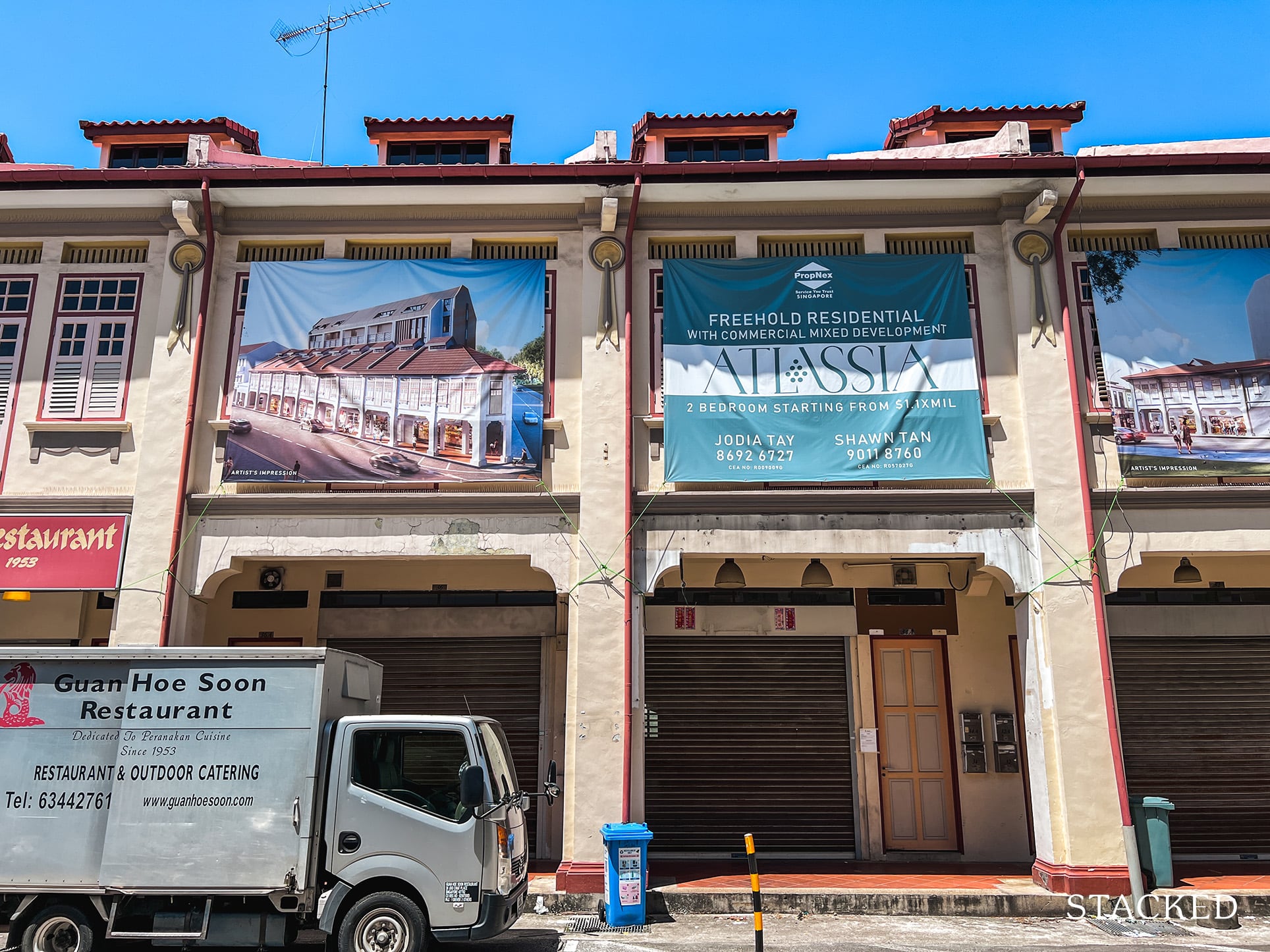
The actual site is located along Joo Chiat Place and Tembeling Road. You can actually pop by to see the shophouses there before they start the actual construction works.
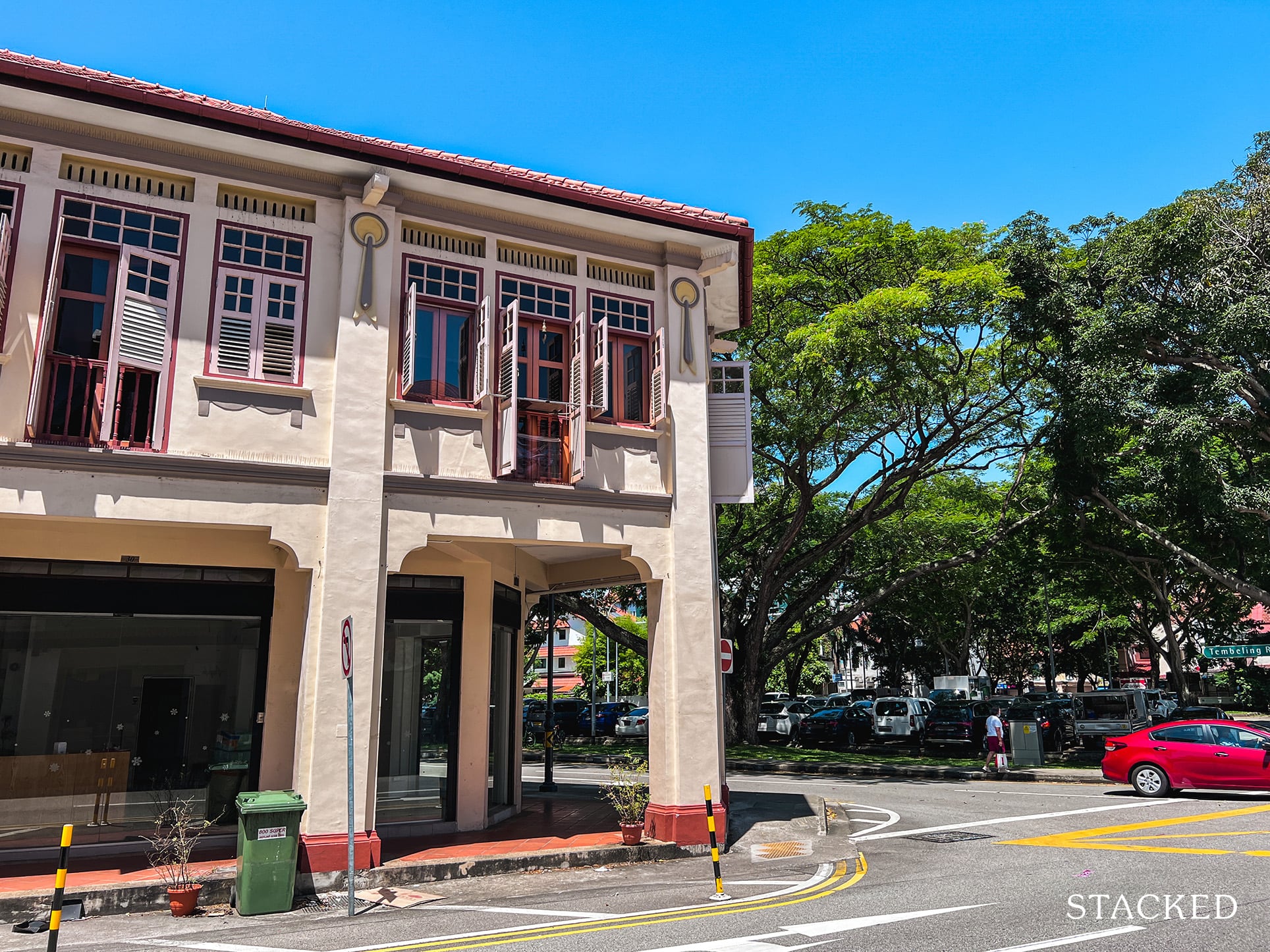
Shown here is where the biggest unit would be: the 3,057 sq ft 5 bedroom unit. Across the road is the public car park, which is a sizeable one that is well shaded by the trees – it does somewhat compensate for the lack of car park lots in Atlassia itself.
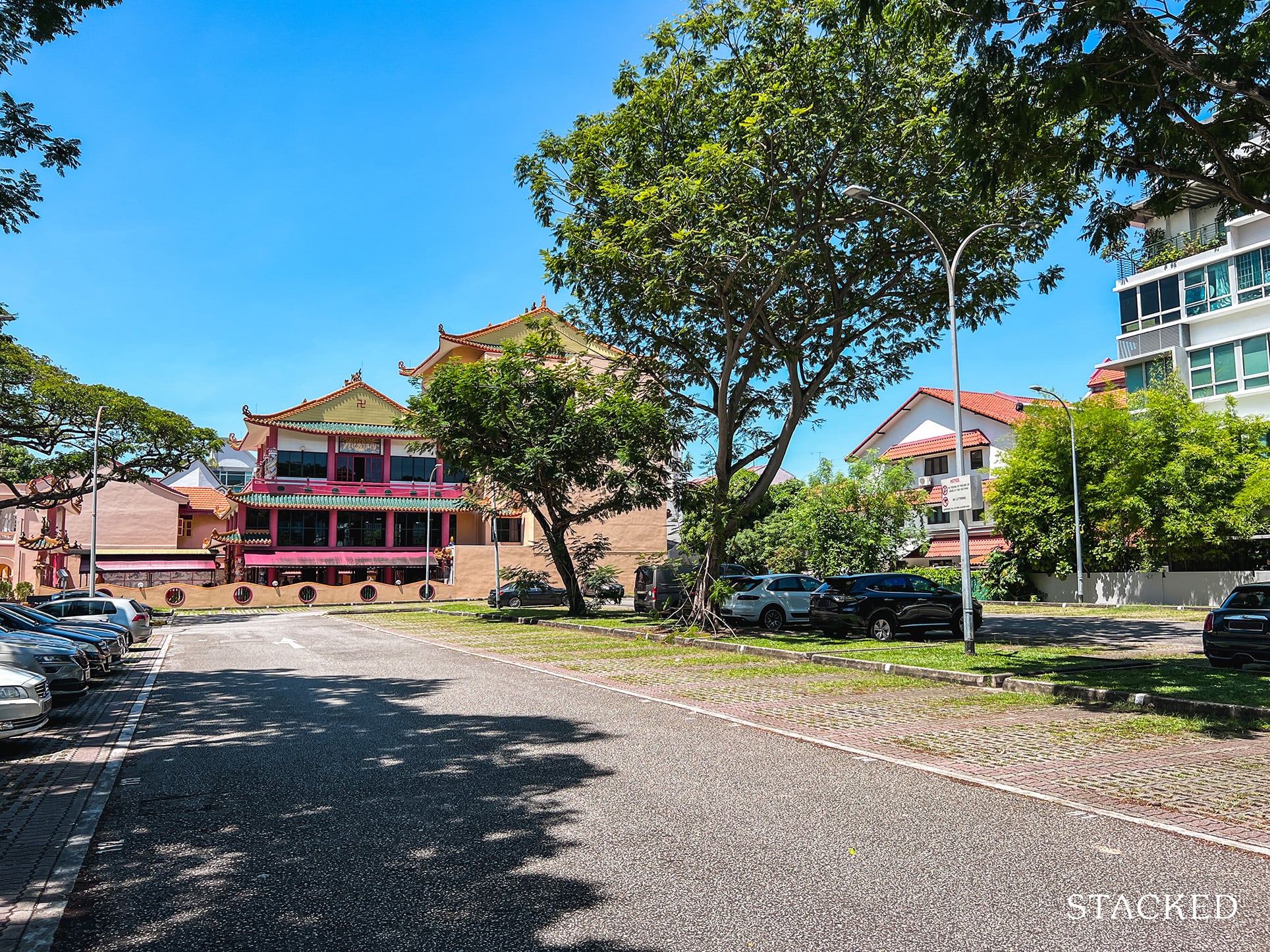
I would like to add though, that under the URA Master Plan, part of the car park is zoned as a residential site with commercial on the first floor, and the rest of it is actually a reserve site – so this car park isn’t going to be around forever. (The temple will remain though).
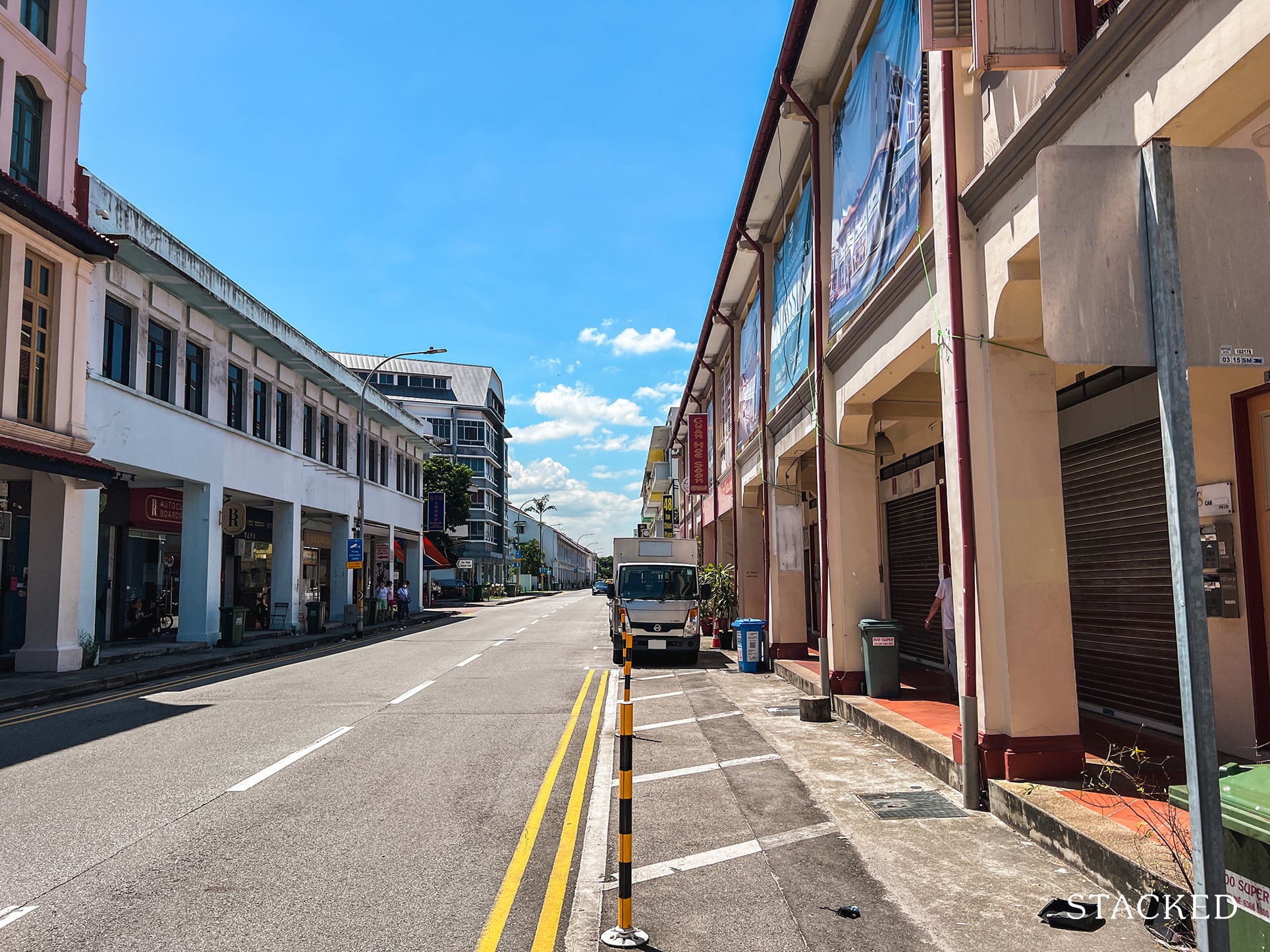
Directly across from the site, you do have several shops to peruse.
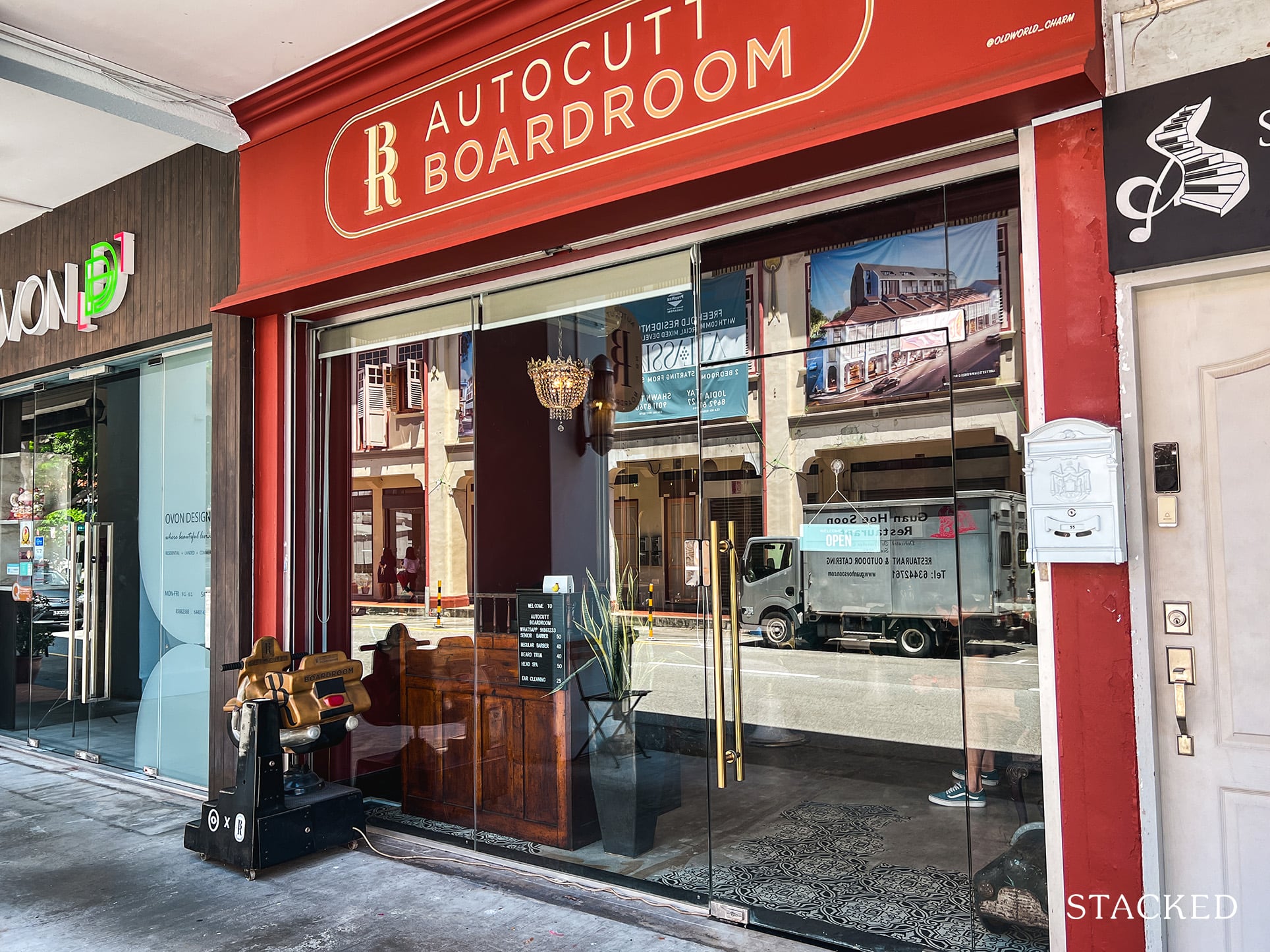
You have a rather upscale barbershop here, that comes complete with beard trims and ear cleaning.
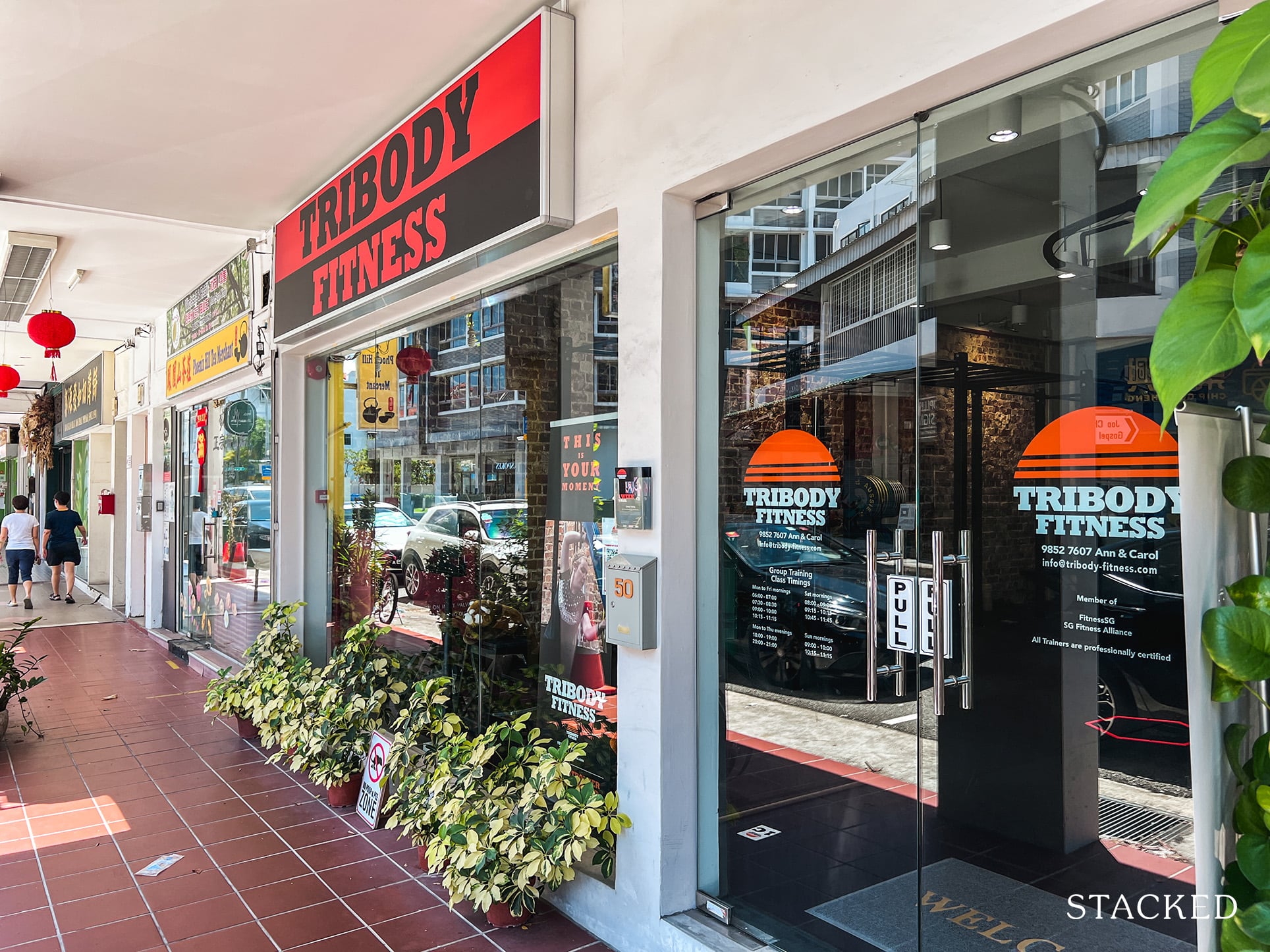
There’s a gym nearby too…

And several well-known eateries that dot the area.
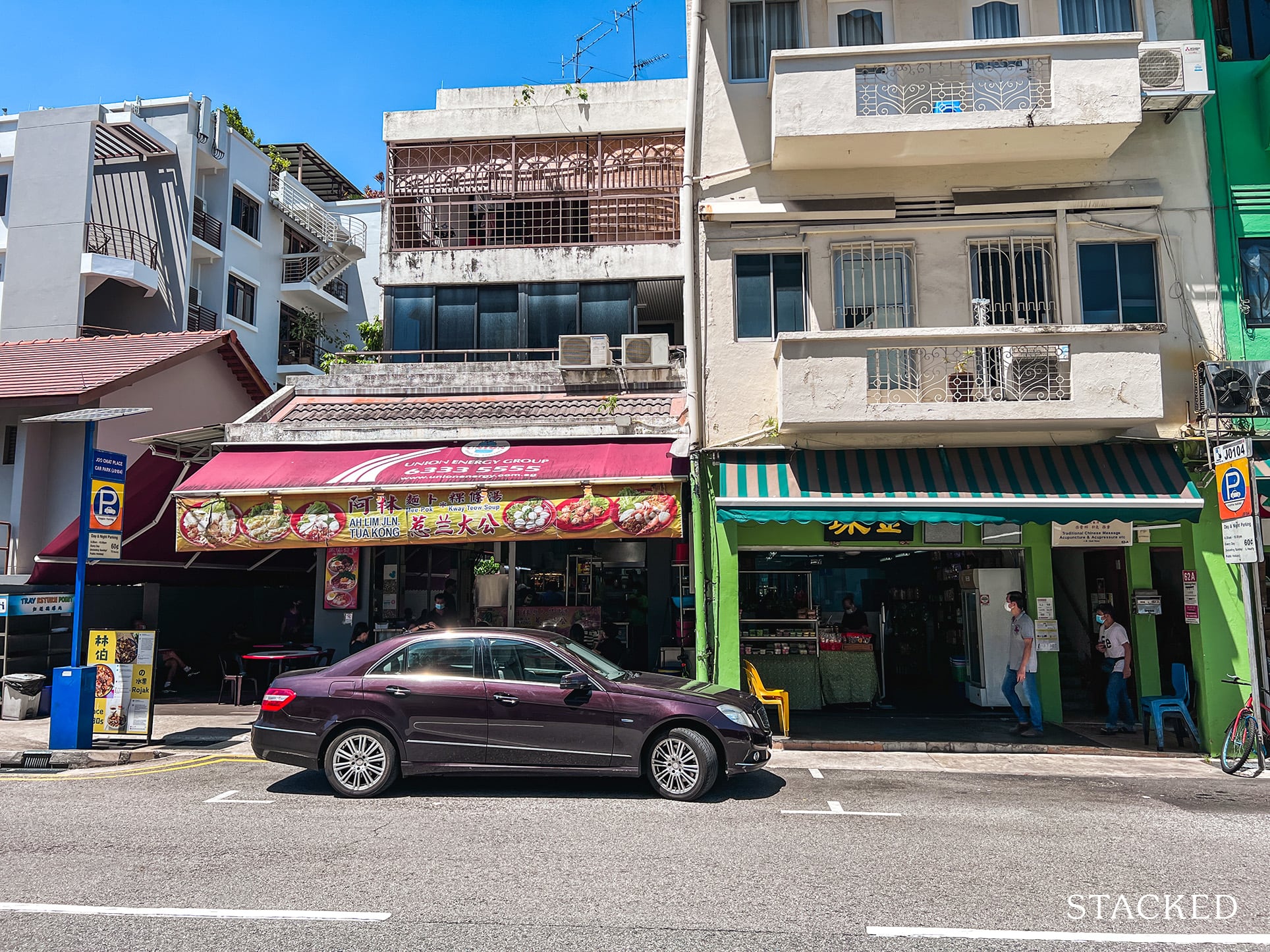
Like the famous Ah Lim Jln Tua Kong fish ball noodles.
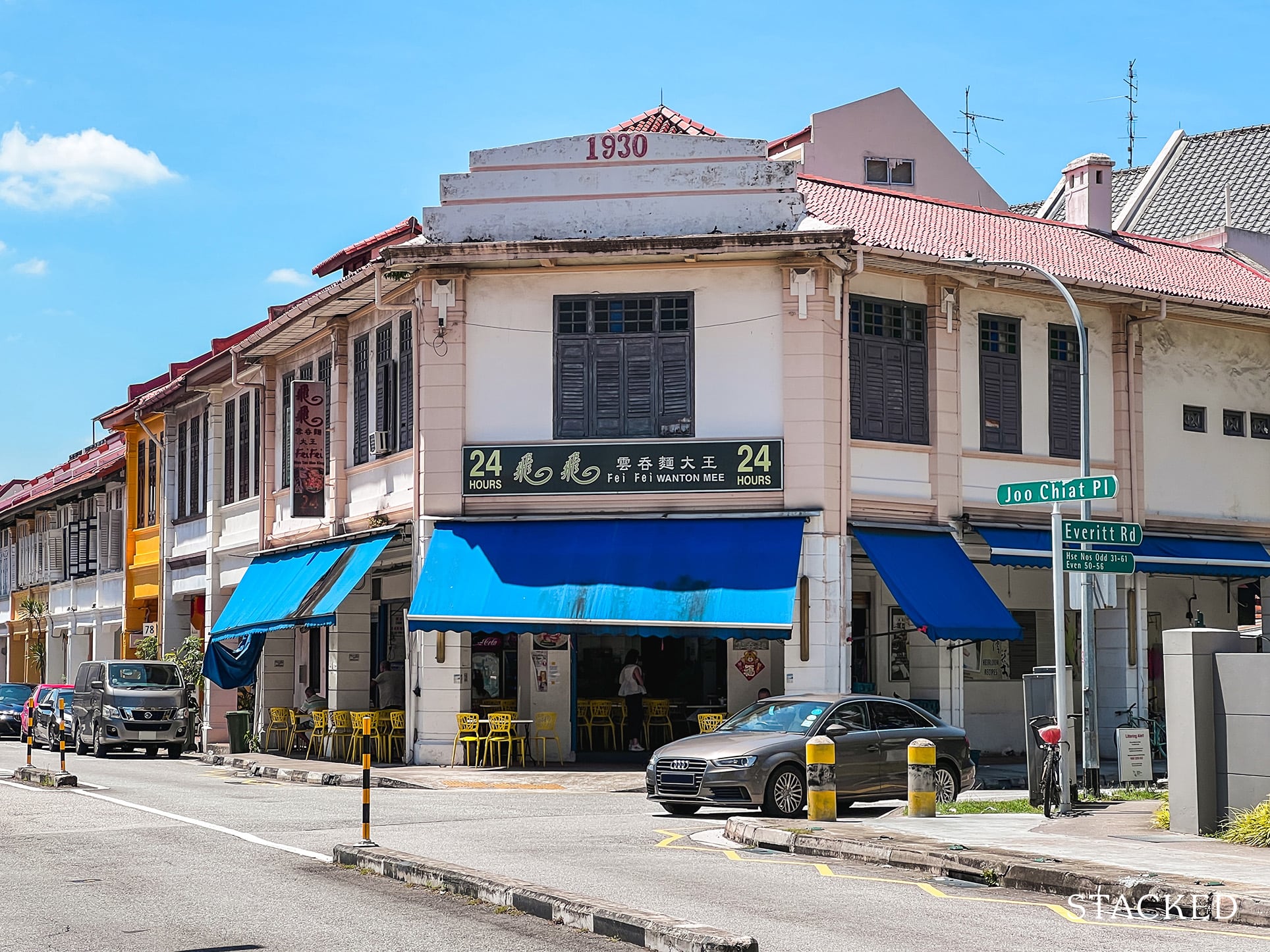
And the equally popular 24 hours Fei Fei wanton mee (although some say standards have dropped).
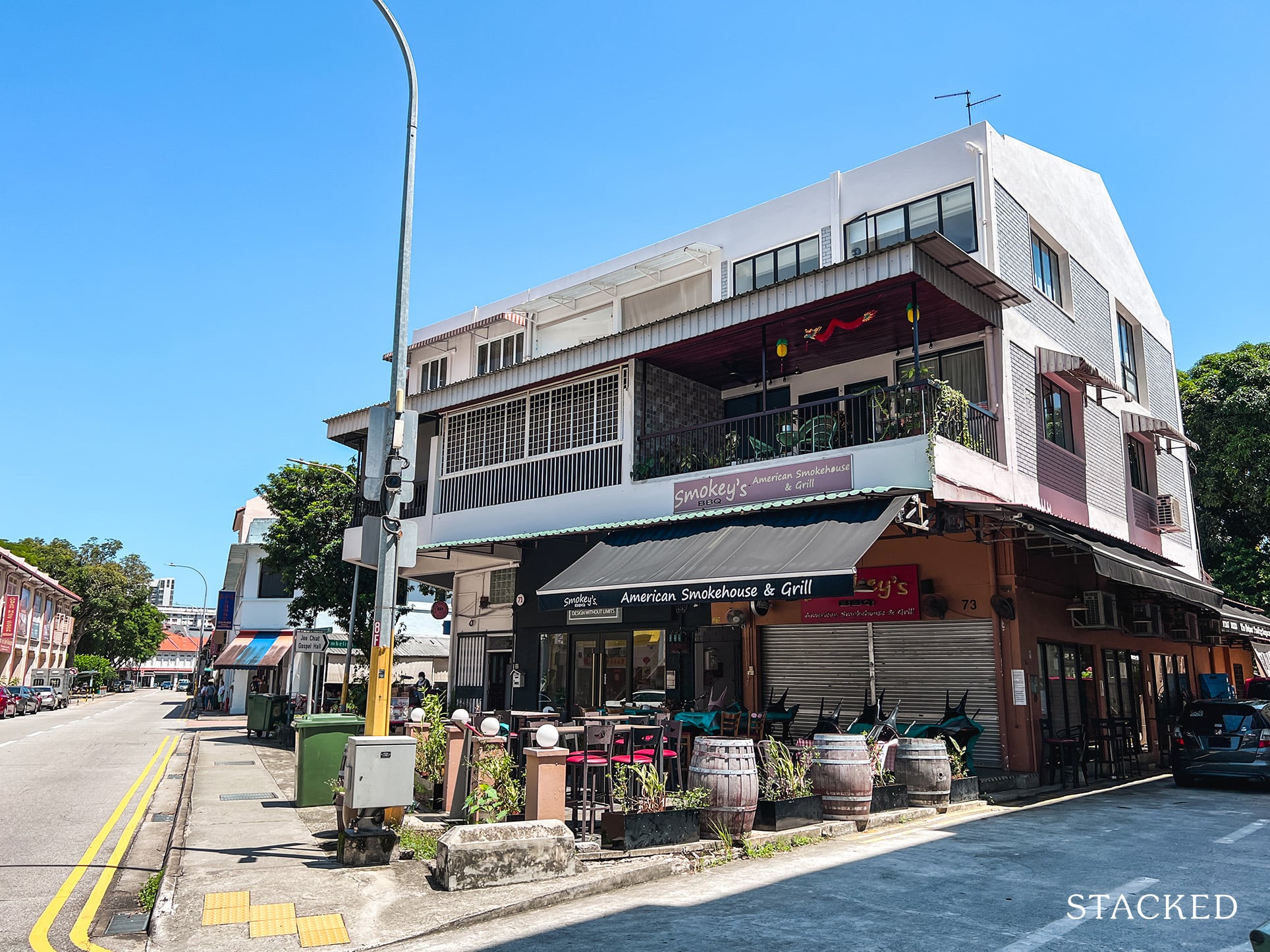
You do also have western options like Smokey’s American Smokehouse & Grill just further down the road.
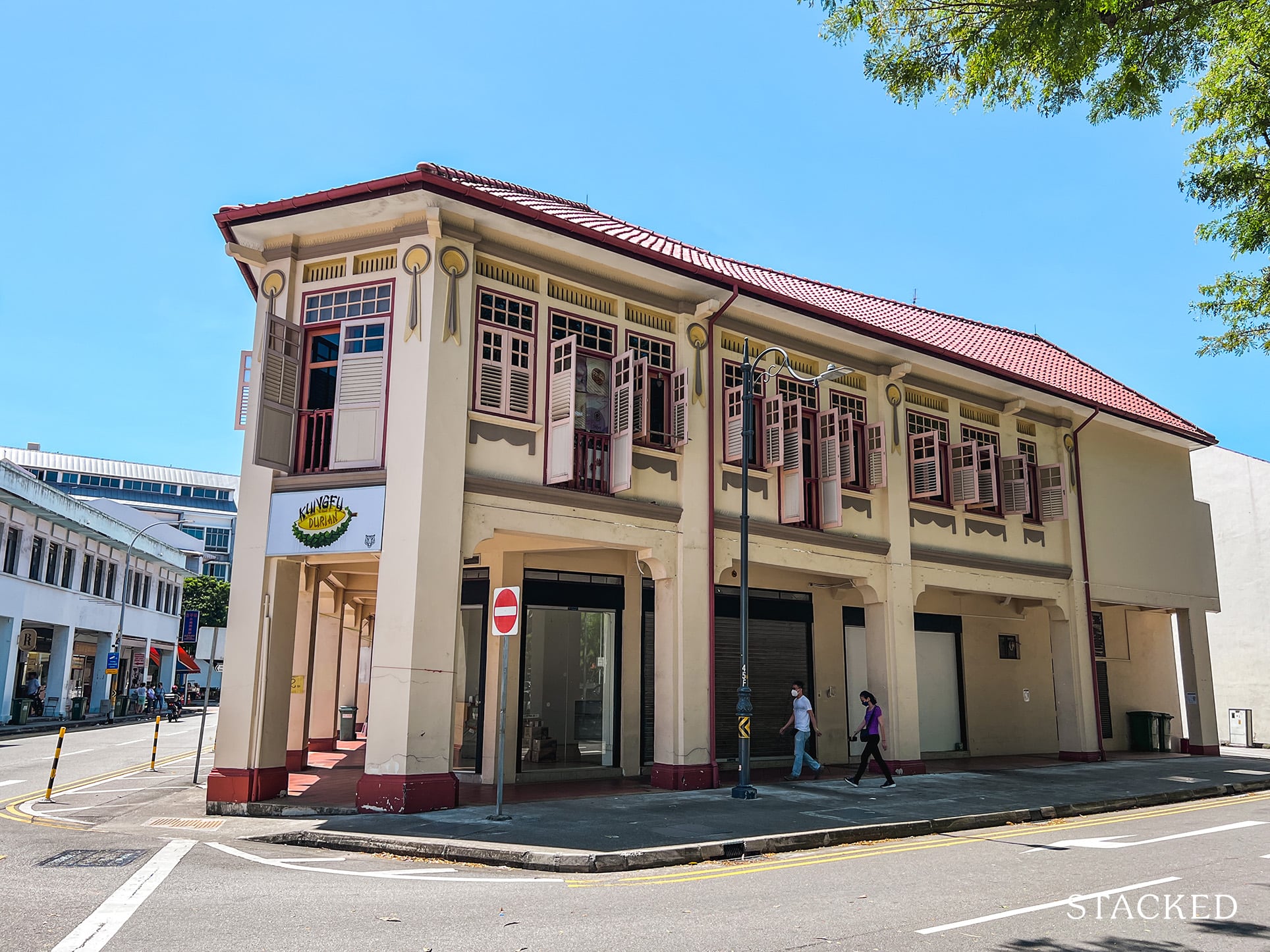
Now let’s take a short jaunt down the other side of Joo Chiat Place. Note, all the options shown above are all just within a minute or two from the actual site.
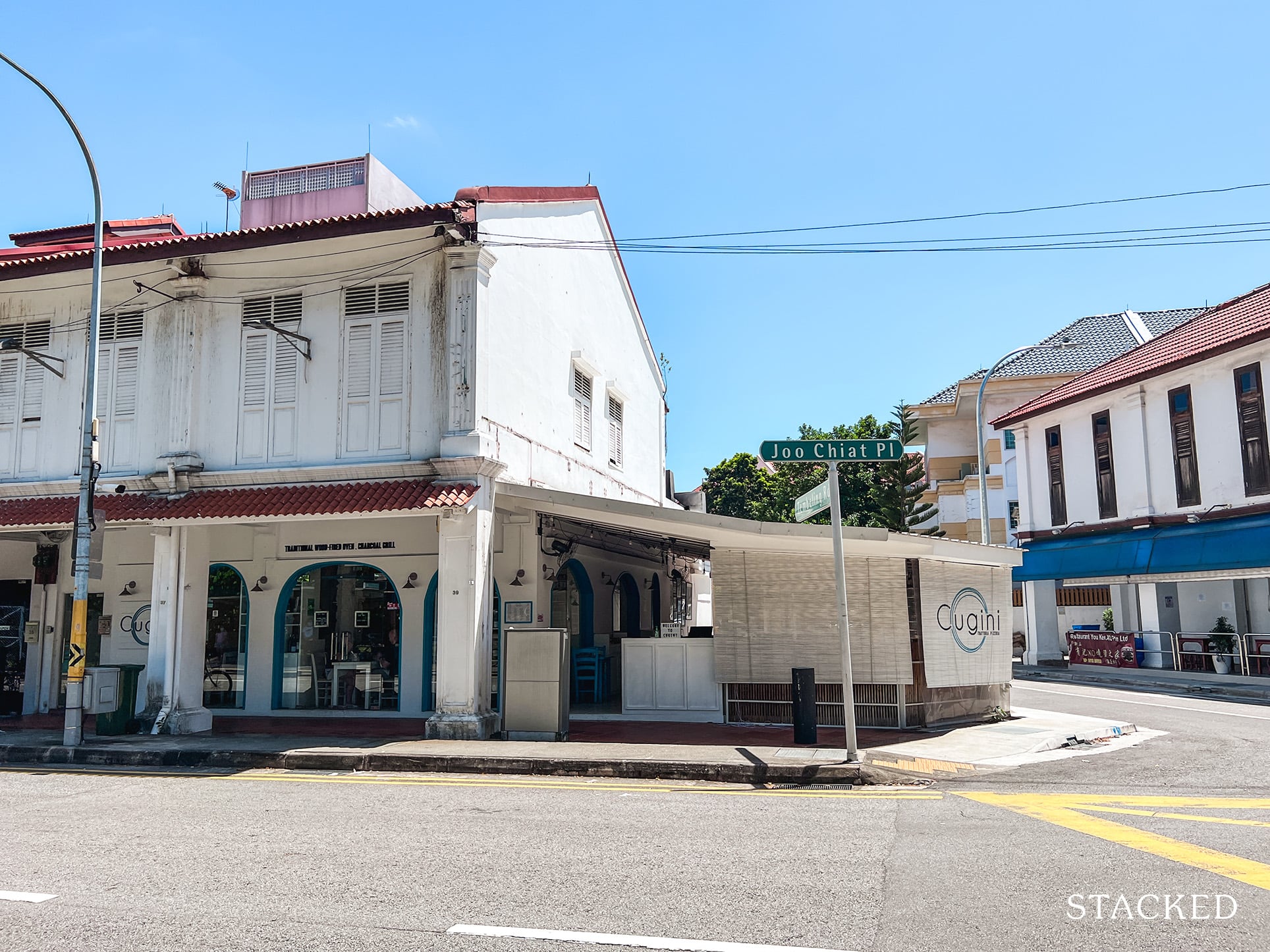
Diagonally across is Cugini, an Italian restaurant that occupies a very quaint spot.
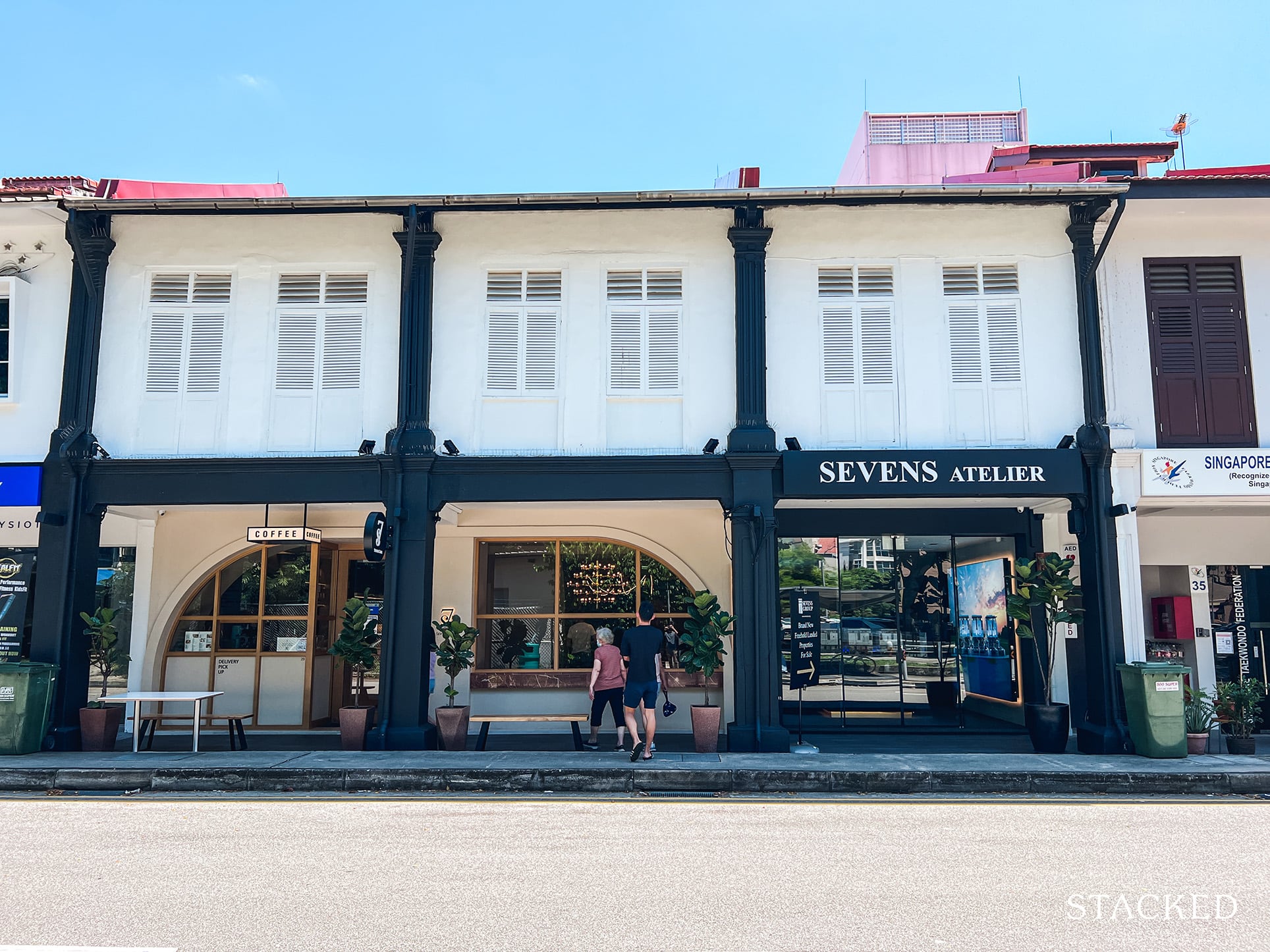
There’s also the new addition to the area – the Sevens Atelier, a place for you to shop for landed homes, with a slick cafe right next door.
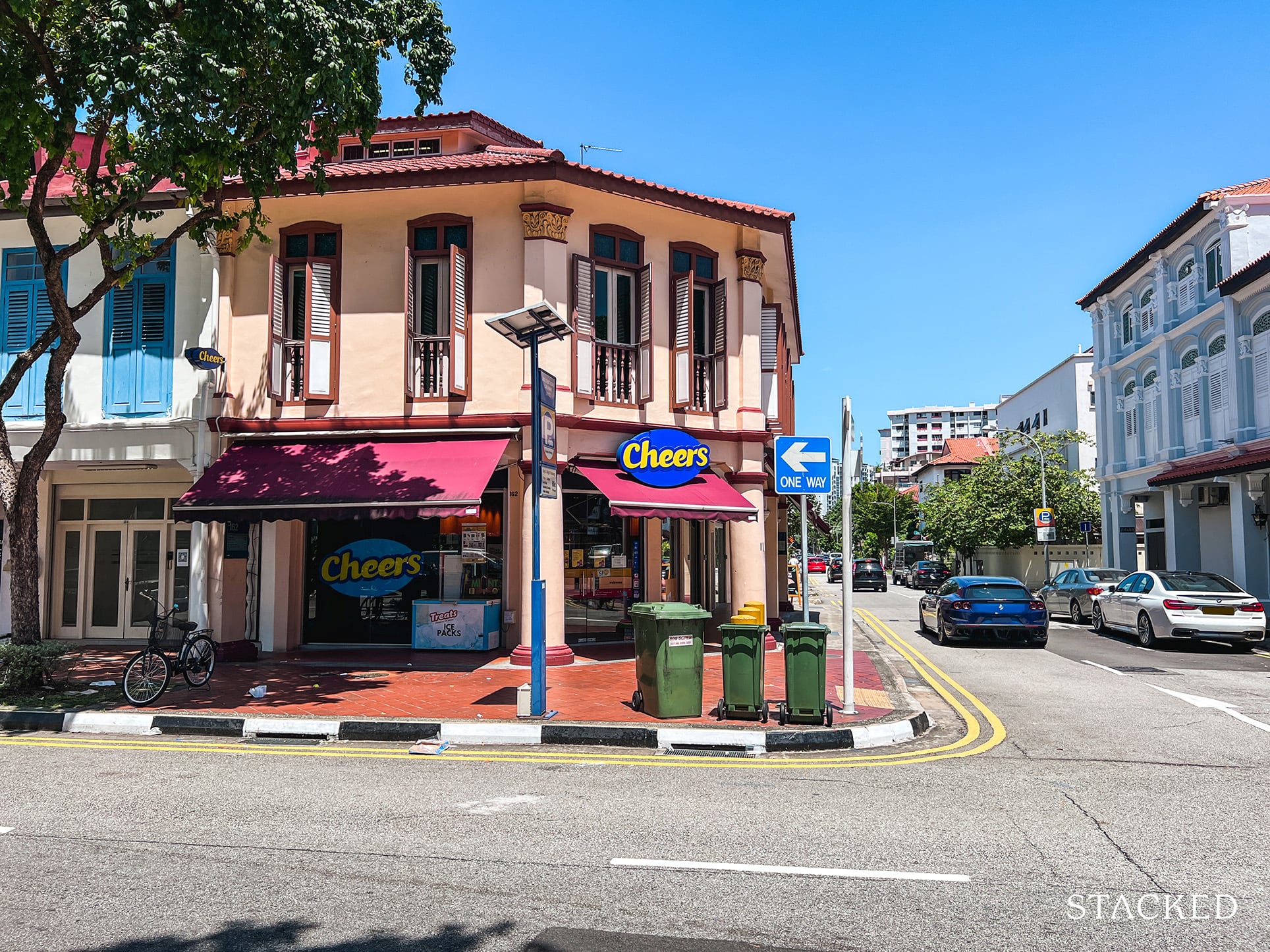
Not too far down is a Cheers outlet, which serves for some quick grocery needs should you need to.
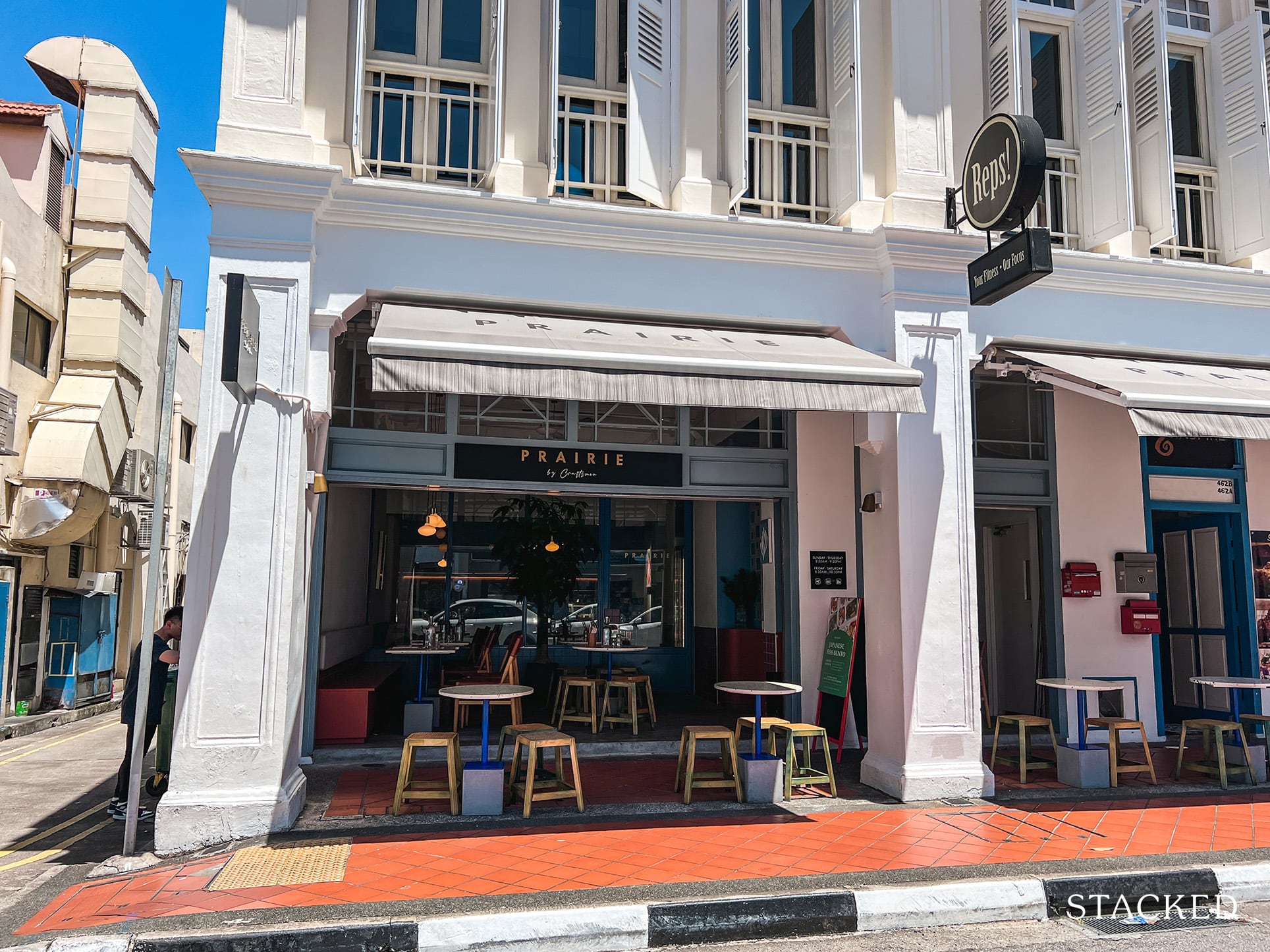
I could go on and on about the different cafes around the area, there’s truly a whole treasure of them to discover here. In short, there’s already a good vibe here in Joo Chiat that’s hard to curate elsewhere in Singapore. It’s only going to get better, as more residential options and restauranteurs get attracted to the charm of the area.
Amenities
Public Transport
| Bus Stop | Bus Services | Distance from Condo |
| Aft Tembeling Road. Joo Chiat Place,Stop ID82159 | 33 and 33B | 15m away, right across development, 1 minute |
Eunos MRT station (1KM, 12 minutes walk)
Dual-Line Paya Lebar MRT station (1.4KM, 18 minutes walk)
Upcoming Marine Parade MRT station (1.6KM, 19 minutes walk)
Schools:
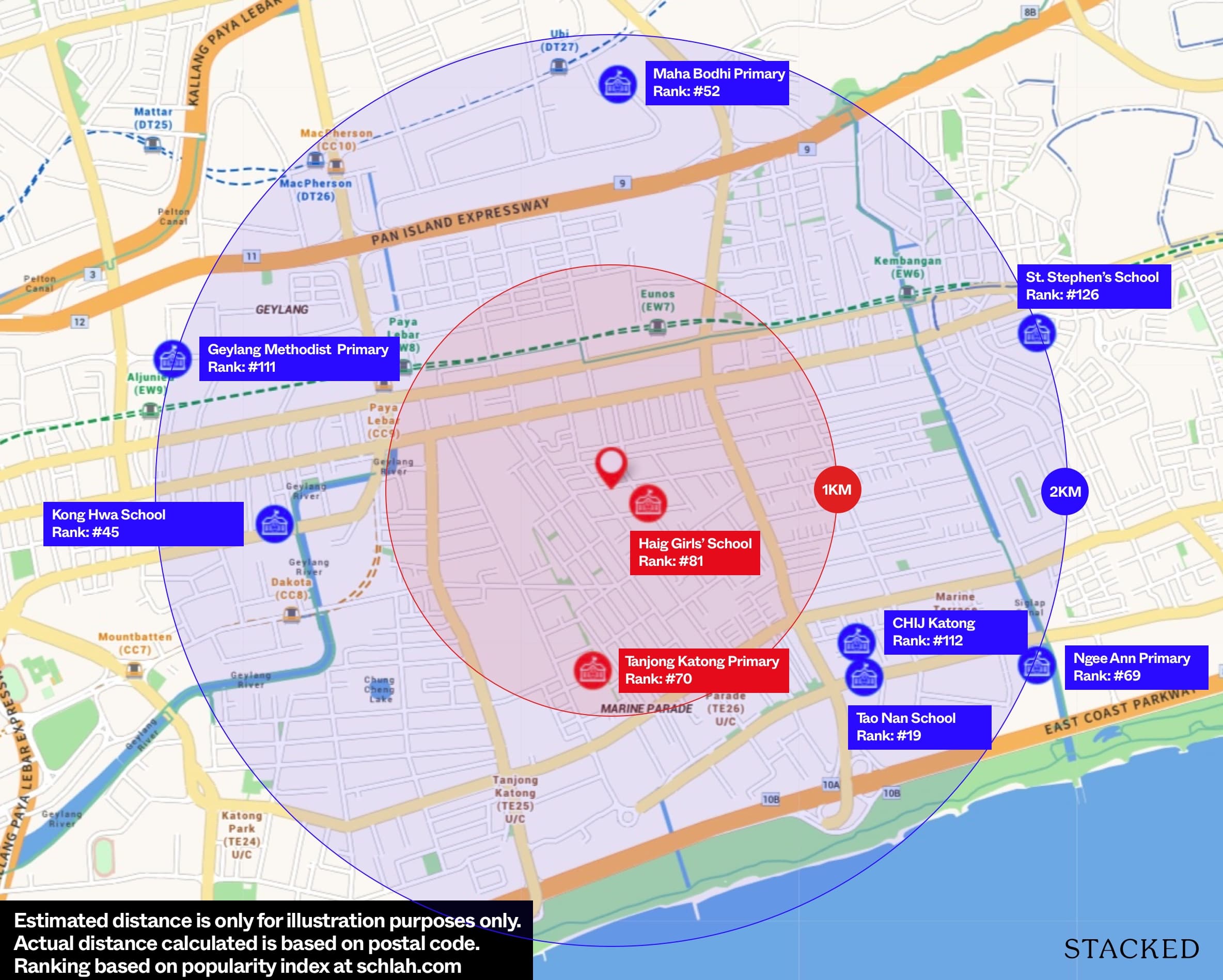
| School | Distance from development (& est walking time | School Ranking |
| Haig Girls School | <1Km, 6 mins (450m) | #81 |
| Tanjong Katong Primary School | <1Km, 12 mins (1Km) | #70 |
| Tao Nan School | <2Km, 23 mins (1.8Km) | #19 |
| CHIJ Katong (Primary) | <2Km, 21 mins (1.7Km) | #112 |
| Kong Hwa School | <2Km, 24 mins (1.9 Km) | #45 |
| Geylang Methodist School (Primary) | <2Km, 26 mins (2Km) | #111 |
| Maha Bodhi | <2Km, 26 mins (2Km) | #52 |
Retail Outlets
| Destination | Distance from development (& est walking time |
| Paya Lebar Quarter | 1.1 Km, 11 mins |
| Paya Lebar Square | 1.5 Km, 19 mins |
| Joo Chiat Complex | 500m, 6 mins |
| Tanjong Katong Complex | 1.0Km, 12mins |
| SingPost Centre | 1.3Km, 17mins |
| Parkway Parade | 1.8Km, 23 mins |
| I12 mall | 1.2Km, 15mins |
| Dunman Food Centre | 650m, 8 mins |
| Old Airport Road Food Centre & Shopping Mall | 2.1Km, 26 mins |
| Katong Shopping Centre | 1.4Km, 18 mins |
Private Transport
| Key Destinations | Distance From Condo (Shortest Time at Peak Hour [0830] drive time |
| CBD (Raffles Place) | 11.1 Km, 15 mins |
| Orchard Road | 12.4 Km, 14 mins |
| Suntec City | 6.1 Km, 10 mins |
| Changi Airport | 11.4 Km, 10 mins |
| Tuas Port (By 2040) | 48.6 Km, 50 mins |
| Paya Lebar Airbase (By 2030) | 6.5 Km, 9 mins |
| Mediapolis (and surroundings) | 19.5 Km, 20 mins |
| Mapletree Business City | 17,9 Km, 18 mins |
| Tuas Checkpoint | 38.1 Km, 35 mins |
| Woodlands Checkpoint | 27.4 Km, 24 mins |
| Jurong Cluster | 23.6 Km, 24 mins |
| Woodlands Cluster | 25.0 Km, 26 mins |
| HarbourFront Cluster | 14.8 Km, 14 mins |
| Punggol Cluster | 13.6 Km, 16 mins |
Immediate Road Exits:
Turn Right at the junction to Joo Chiat Place which cuts into Still Road or
Turn left upon service road to Tembeling Road which cuts into East Coast Road.
Atlassia Developer Review
Developer
Proudly developed by K16 Development, the team is a Singapore-based privately owned company. Having been founded in January 2018, K16 started off to make a brand for themselves by building luxury landed homes, bungalows, and industrial projects, and is best known for their work in King Albert Park.
I find it really impressive that they’ve evolved from dealing with only landed properties to now strata-titled ones in just over a decade.
They have a maiden boutique project in Joo Chiat called Olloi, which was fully sold out and is almost reaching its TOP.
Architect
Formwerkz Architect has been appointed to be the design architect for the project, mainly because of their expertise in the gentle conservation of heritage buildings.
The brand was founded by Seetoh Kum Loon, Alan Tay, Gwen Tan, and Berlin Lee in 2004 with the goal of recovering mutual human relationships and the restoration of primordial relationships. They have since received numerous awards, such as the President’s Design Award, Design Award from SIA, and the International Architecture Award from the Chicago Athenaeum.
Their portfolio consists of a wide range of developments, from Nassim Hill Condominium to Al-Islah Mosque. They are not short of having projects abroad either.
Unit Mix
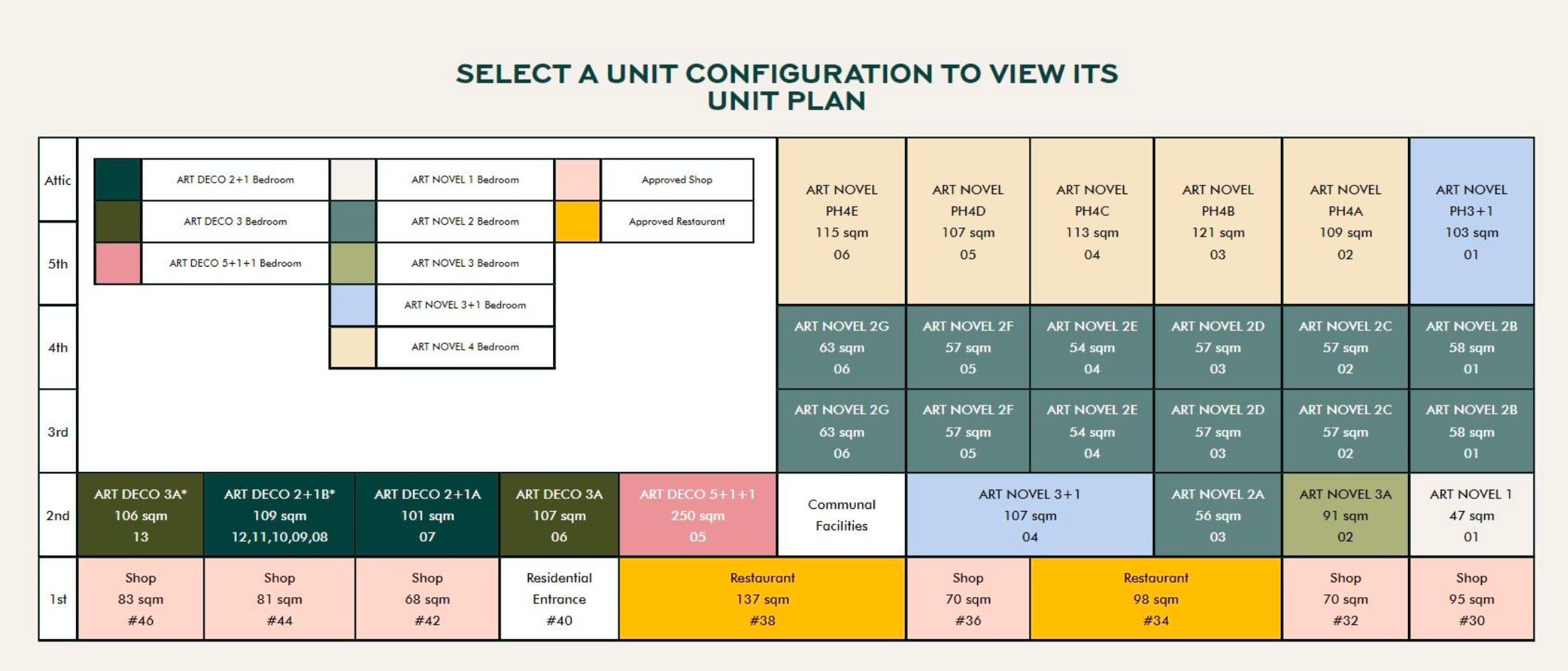
| Type | Area (Sqft) | No. of Units |
| 1 Bedroom | 506 | 1 |
| 2 Bedroom | 581 – 678 | 13 |
| 2 + 1 Bedroom | 1,270 – 1,281 | 6 |
| 3 Bedroom | 1,249 – 1,259 | 2 |
| 3 Bedroom (dual key) | 969 | 1 |
| 3+1 Bedroom | 1,098 – 1,141 | 2 |
| 4 Bedroom | 1,130 – 1,281 | 5 |
| 5+1+1 Bedroom | 3,057 | 1 |
Even with only 31 units, Atlassia manages to present a variety of sizes that could be a good fit for different needs. The shophouse units are much more generous in space despite having lesser rooms, but there is more supply in the new block.
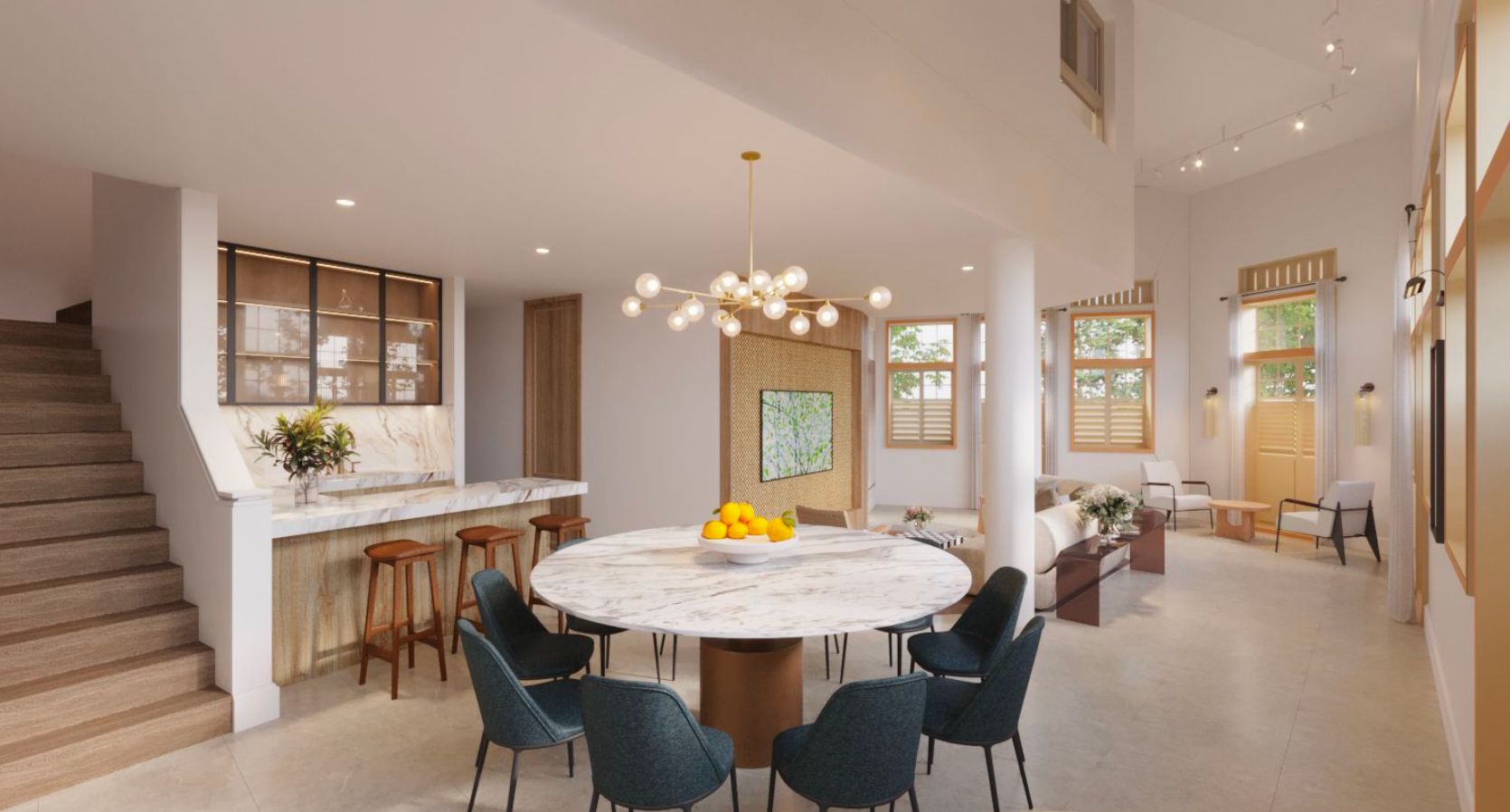
The most intriguing unit is still the 3,057 sq ft 5 bedroom unit at the corner – it’s interior is truly unique!
Looking at the breakdown of the units, I found it interesting that there is a wider permutation for the bigger units. The 2 bedders still take the cake with 13 units out of the 31 apartments.
Those who are interested to look at the other floorplans can access them via this link.
Atlassia Stack Analysis
Atlassia Site Plan
Atlassia Best Stacks
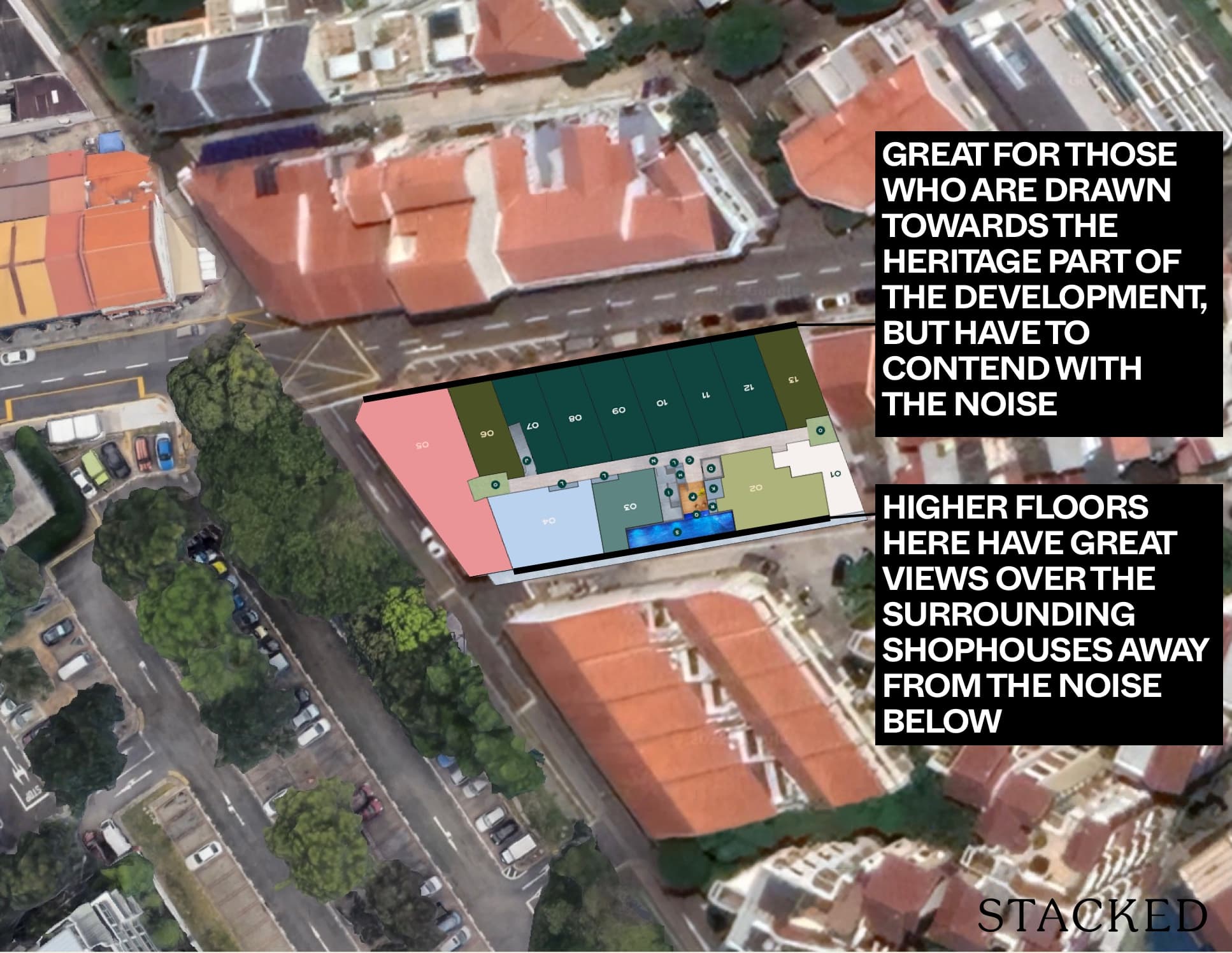
Honestly, I would say it’s pretty tough to pick out a best stack in Atlassia as it really boils down to what you’re looking for. Some would prefer living on the higher rise component whereas some would choose the heritage component of the development – and its not like you have many choices anyway when it comes to the unit type.
Since this neighbourhood is beloved for its low rise apartments, those who prefer unblocked views of the rest of Joo Chiat can consider stacks 1 to 4, since they can go up to 5 storeys high, which would give occupants an unblocked view of the surrounding shophouses and further away from the noise below.
However, if you’re drawn more towards the heritage part of the development, you can consider stacks 5 to 13, and all stacks face either Joo Chiat Place road or Tembeling Road, so noise might be a concern for all units. I’d personally prefer stacks 5 and 13 due to their size and because it’s more private with the lift and pool away from it.
Atlassia Stacks with the Least Afternoon Sun
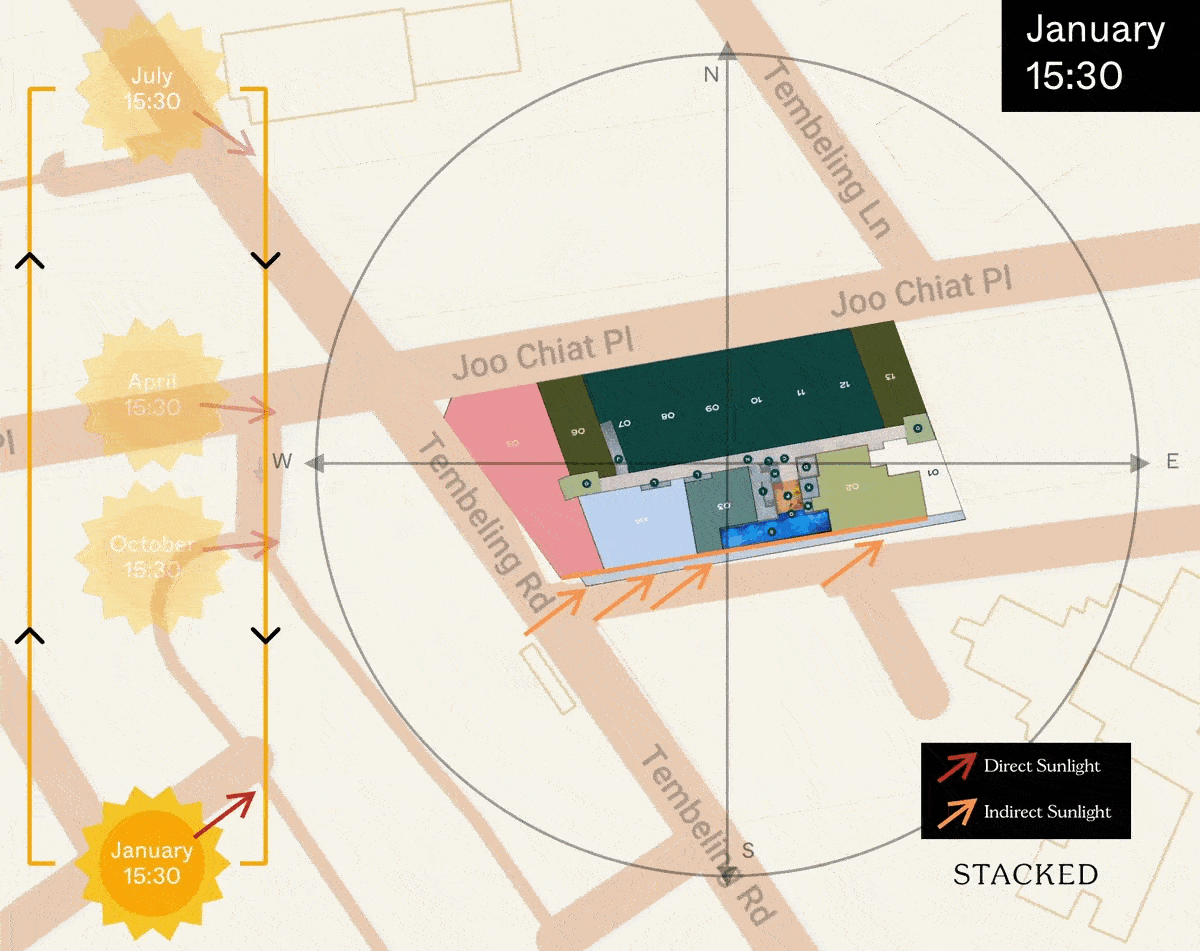
Good news everyone – the low-rise facade of Atlassia might mean that the afternoon sun is blocked by surrounding taller buildings.
Since the development has a North South orientation, most stacks are generally pretty well-ventilated and cool throughout the day. However, stack 1, 2, and 13 would probably have the least sunlight throughout the year, save for a little morning sunshine.
Stack 4 and 5 would probably have the most afternoon sun throughout the year.
Atlassia Pricing Analysis Review
Let’s move on to comparing its price against surrounding developments.
| Development | Units | Psf | TOP | Tenure | Price Gap |
| Atlassia | 31 | $2,000 | 2025 | Freehold | – |
| Olloi | 34 | $1,782 | 2022 | Freehold | 11% |
| Straits Residences | 30 | $1,452 | 2013 | Freehold | 27% |
| Legenda @ Joo Chiat | 100 | $1,100 | 2005 | 99 years | 45% |
| Nyon | 92 | $2,325 | 2022 | Freehold | 16% |
| Studios @ Tembeling | 25 | $1,282 | 2012 | Freehold | 36% |
| La Mariposa | 17 | $1,798 | 2023 | Freehold | 10% |
| LIV @ MB | 298 | $2,080 | 2024 | 99 years | 4% |
| Meyer Mansion | 200 | $2,646 | 2024 | Freehold |
Though it might be more fitting to compare Atlassia to other shophouses or other similar new launches, there simply is not much to compare since its concept is still unique to the market. I’ll try my best to compare apples to apples.
When considering location, Olloi and La Mariposa would be the nearest out of all these developments – and they are all considered as boutique developments. With that being said, it seems that Atlassia has already hit the $2,000 mark, while the other two hovers at almost $1,800 psf. The developments all have almost the same location, facilities, and amenities around the area, so the premium would come from the heritage aspect of Atlassia.
In comparison to the resale units, Atlassia does have a pretty high premium from a range of 27 – 45%. However, we need to take into consideration that this is buying into a part of Singapore’s cultural history and that Atlassia is a freehold development.
I was initially concerned about the price gap of Atlassia and Legenda @ Joo Chiat (a whooping 45%), but seeing that Legenda is a 99-year lease property with only less than 82 years left, that would be a major factor in the difference in price.
And so from a price perspective in today’s context, Atlassia seems like a reasonable purchase in the new launch scene (it has sold 48% of its units during the launch weekend).
Atlassia Appreciation Analysis
- Masterplan for Geylang and Marine Parade Vicinity
As someone who grew up in Marine Parade, I can attest that my neighbours and I alike are no strangers to the mouth-watering fare and the plethora of amenities around the area.
However, I do have one comment – it’s pretty inconvenient if you don’t have a car, especially if you stay deep inside a neighbourhood. I guess our internal cries are answered as there are four key pillars of improvement to the Geylang and Marine Parade Masterplan, namely:
- Transportation
I’m sure many rejoiced when the Thomson-East Coast (TEC) Line was announced – no doubt D15 would be a much more convenient place to stay when the new MRT stations at Katong Park, Tanjong Katong, Marine Parade, and Marine Terrace stations.
In Atlassia’s case, the nearest new TEC station is the Marine Parade station. Although the concept of distance to MRT might not be as prominent as it was in the past, better convenience is always a plus point for most surrounding residential developments.
- Eldercare Facility
With the rising elderly population in Singapore, this would definitely make a great impact on the daily lives of our Merdeka and Pioneer generation.
Slated to be completed in 2022, the new facilities will boast a nursing home, day rehabilitation, and centre-based & home-based care services. This signals a much more cohesive community between the younger and older generation.
- Upgrading of Mountbatten CC
To accommodate the burgeoning residential estates, the Community Centre (CC) will also expand to adequately meet the needs of the residents.
- East Coast Park Improvement Works
With the Raintree Cove reopening and the introduction of a new Cyclist Park and the vertical playground with a lookout tower, residents can have more fun under the sun.
- Masterplan for Kallang Vicinity
New residential areas, community, and recreational facilities are set to enliven the Kallang neighbourhood.
- Kallang Alive
The introduction of more communal sporting facilities, like a cool football hub, tennis centre, and improvements along the Jalan Benaan Kapal waterfront will provide residents with more fun sporting options.
That’s about a 7 to 15-minute drive away from Atlassia.
- Kallang River
The Kallang River will be reinvigorated through enhanced connectivity for pedestrians and cyclists, complemented with better recreational and sporting facilities.
These additions will drive the message of promoting a healthy lifestyle. Furthermore, plans include converting the Kallang Riverside into a breathtaking and dynamic waterfront park.
That’s a 10 to 17-minute drive away from Atlassia.
- Transportation
The Tanjong Rhu Station is slated to be completed by 2023, which will definitely bring the residents more convenient routes of transportation. However, that’s about 30 minutes away via bus from Atlassia, so I don’t think it’ll affect residents there that much.
- Community Clubs
Residents can enjoy the improvements to existing facilities at Jalan Besar CC and Kolam Ayer CC.
- Paya Lebar Airbase Redevelopment (Beyond 2030)
With the announcement of the relocation of the Paya Lebar Air Base from 2030 onwards, the current location of the airbase and its surrounding industrial developments can progressively be transformed into a liveable and sustainable new town.
Its proposed plans aim to build on the idea of its unique history and identity as a former airport and airbase.
- Conservation Shophouse with Freehold Status
One reason that makes shophouses so coveted is that these traditional architects are very unlikely to be built again in land-scarce Singapore.
As we grow increasingly appreciative of our heritage in the form of architecture, Atlassia offers a unique vantage in this aspect where buyers have the opportunity to purchase a forever piece of Singapore’s traditional history.
What we like
- Freehold
- Unique shophouse
- Charming neighbourhood
- Comes with additional fittings so its almost ready to move in
What we don’t like
- –Small pool
- –Limited facilities
Our Take
In a sea of cookie-cutter high-rise developments, Atlassia offers buyers a unique development at a fraction of the usual maintenance costs to own a shophouse. In addition, having a piece of Singapore’s beautiful heritage, its location, lifestyle offerings, and surrounding amenities make the development an attractive one – for the right type of buyer.
There’s no question that the Atlassia is in a niche of its own. As much as it has a very differentiated design, and a vibrant neighbourhood to boot – not everyone will like that there is only a swimming pool in terms of facilities. And for those that love to have bigger, private grounds to amble about, this clearly isn’t the right fit for you either.
So who is the Atlassia for then?
Well, for someone who’s always wanted to stay in a shophouse but was wary of the costs involved – this represents a very compelling option.
It’s also the unique sway of Joo Chiat – a charming neighbourhood that has lots to offer for those who aren’t looking for the usual cookie-cutter mass brands in the heartland malls. But rather, a labyrinth of interesting cafes and areas to explore is part of the attraction instead.
And for that right buyer, well, this will definitely be one to look at!
What this means for you
You might like Atlassia if you:
-
• Want to live in a unique shophouse property that has low maintenance costs
Shophouse living traditionally would require more upkeep costs, so the Atlassia offers you a best of both worlds option.
-
• Like being near key amenities and eating spaces
Joo Chiat has really transformed, and the vibe of the neighbourhood plus food options is something that is not easily found anywhere else.
You might not like Atlassia if you:
-
• Prefer more amenities and facilities within a development
With just a swimming pool (and a small one at that), you definitely should look elsewhere if facilities are a priority for you.
-
• Like bigger spaces in the estate
As with most small developments, those who love the security and space within the estate will find the space within the Atlassia limiting.
End of Article
At Stacked, we like to look beyond the headlines and surface-level numbers, and focus on how things play out in the real world.
If you’d like to discuss how this applies to your own circumstances, you can reach out for a one-to-one consultation here.
And if you simply have a question or want to share a thought, feel free to write to us at stories@stackedhomes.com — we read every message.
Frequently asked questions
What is the location and address of Atlassia condo in Singapore?
Atlassia is located at 30 Joo Chiat Place, Singapore 427754, in District 15.
What type of property is Atlassia and what is its tenure?
Atlassia is a freehold development, meaning it has permanent ownership rights.
How many units does Atlassia have and what are their types?
It has 31 residential units and 8 commercial units, including conserved shophouses and modern blocks.
What are some features of the residential units at Atlassia?
The residential units include shophouse apartments with high ceilings, and a new annexe with minimalistic design and Peranakan-inspired details.
What amenities and facilities are available at Atlassia?
The development has a small pool, jacuzzi, and limited facilities; it does not include a gym or large amenities.
What are some potential drawbacks of living in Atlassia?
Limited parking spaces, small pool without views, and no extensive amenities may be considered drawbacks.
Our Verdict
72%
Overall Rating
Located in the heart of lively Joo Chiat, Atlassia offers a unique chance for buyers and investors to have a share of Singapore’s modern interpretation of our endearing shophouses. On top of its freehold status, its location offers convenient drives into the city, amenities, and the stunning East Coast Beach but at the cost of facility offerings.
Join our Telegram group for instant notifications
Join Now





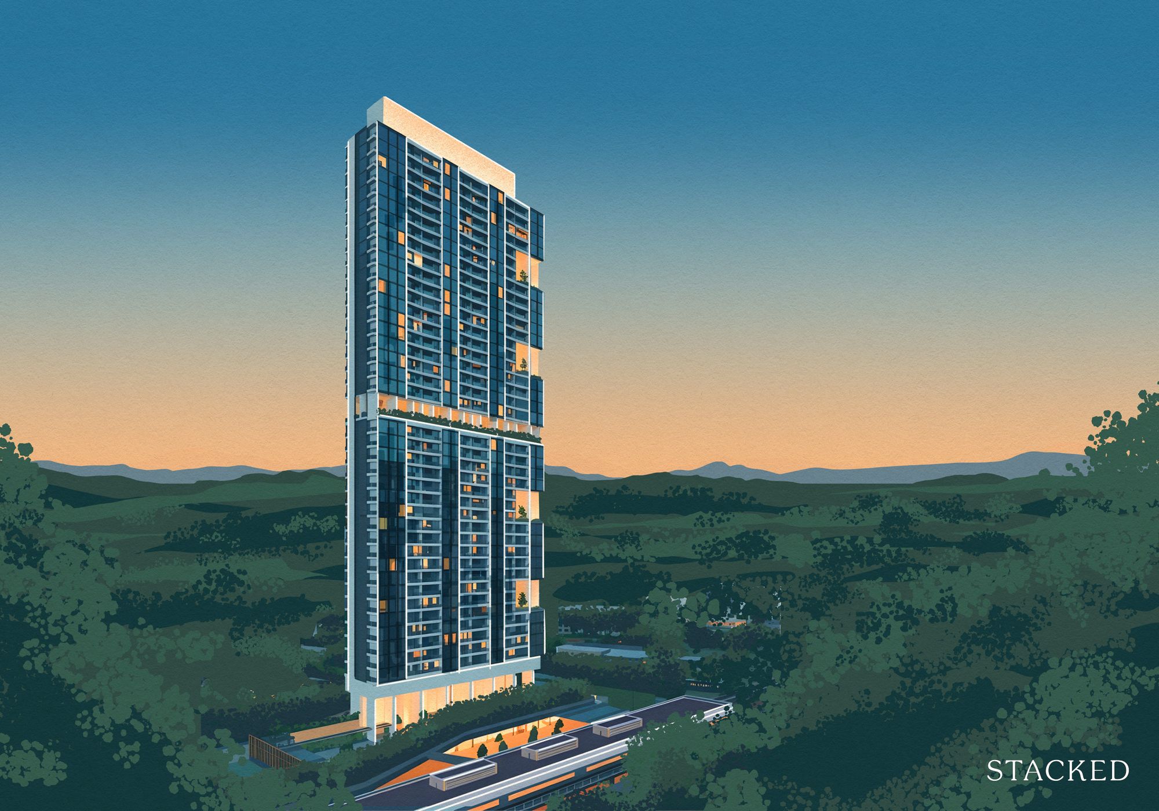
















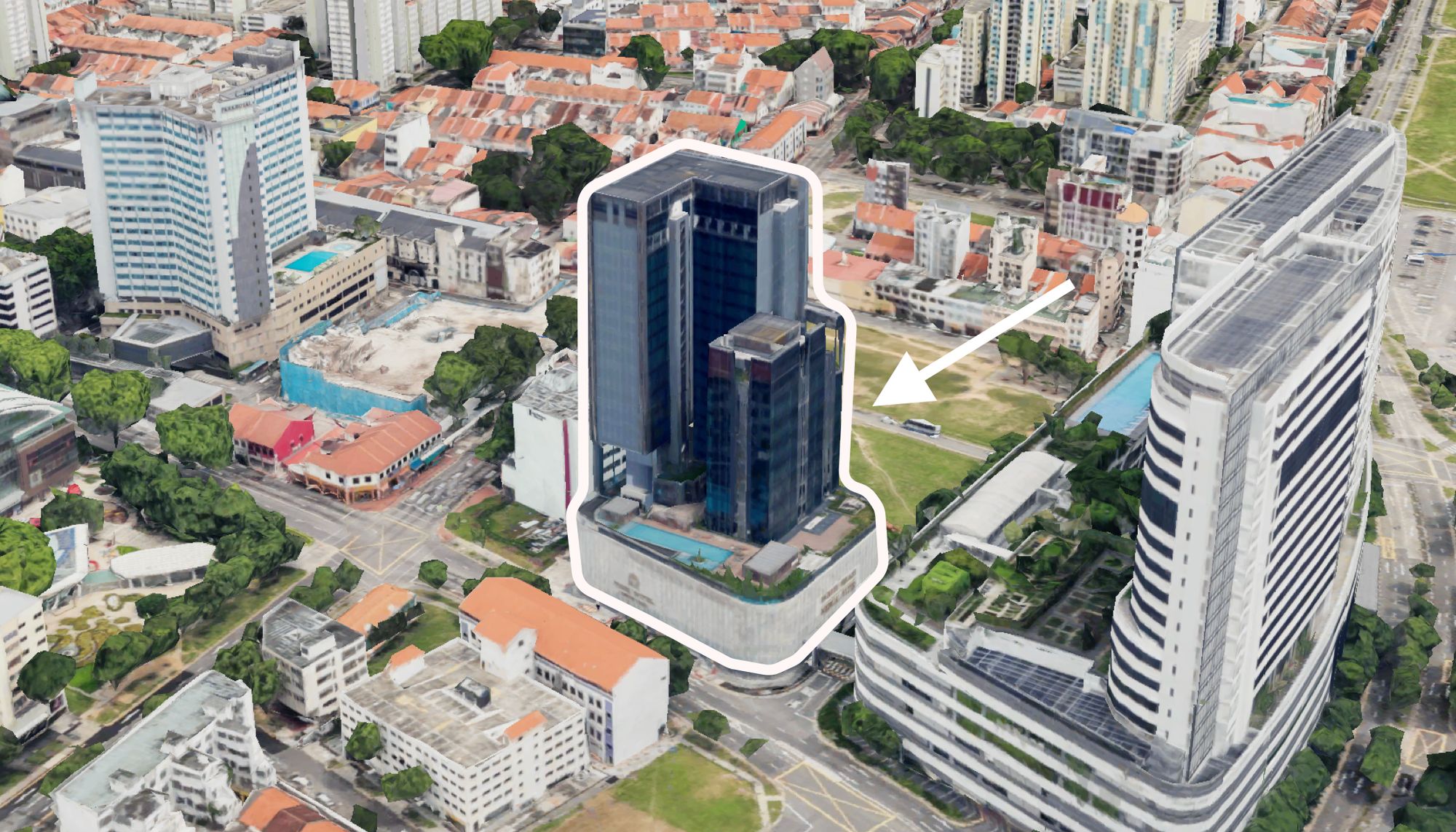


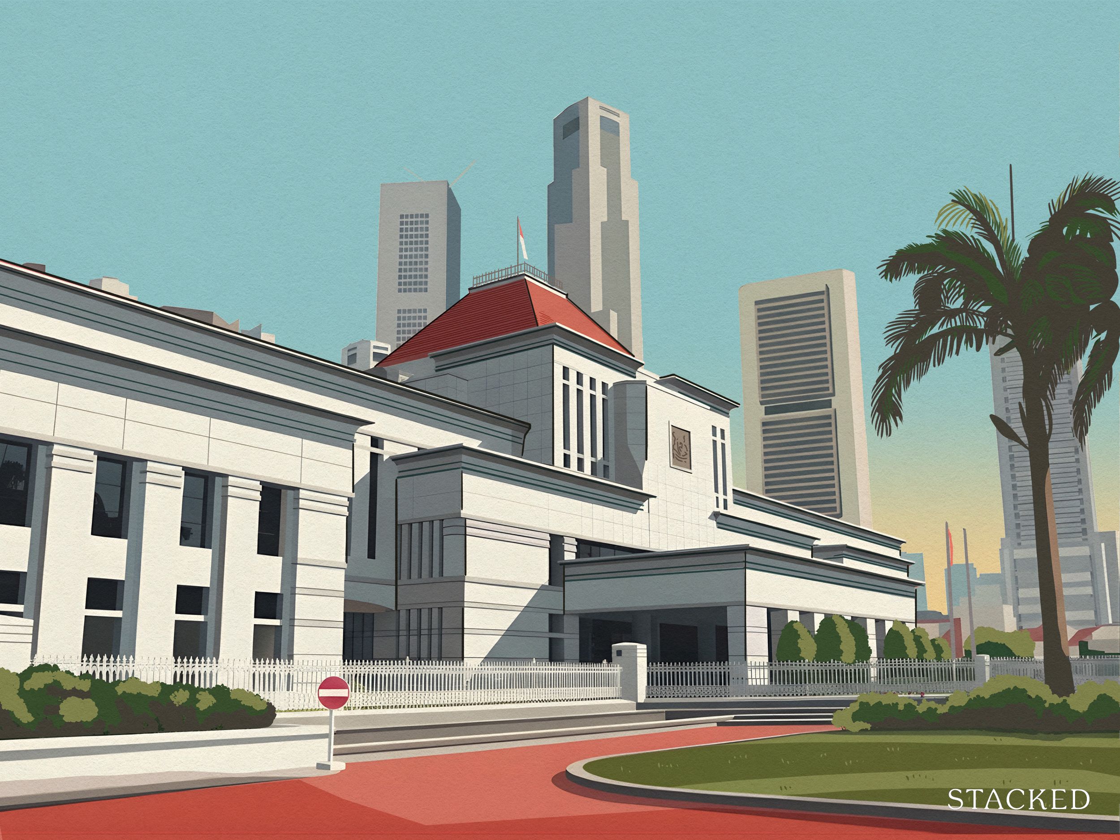













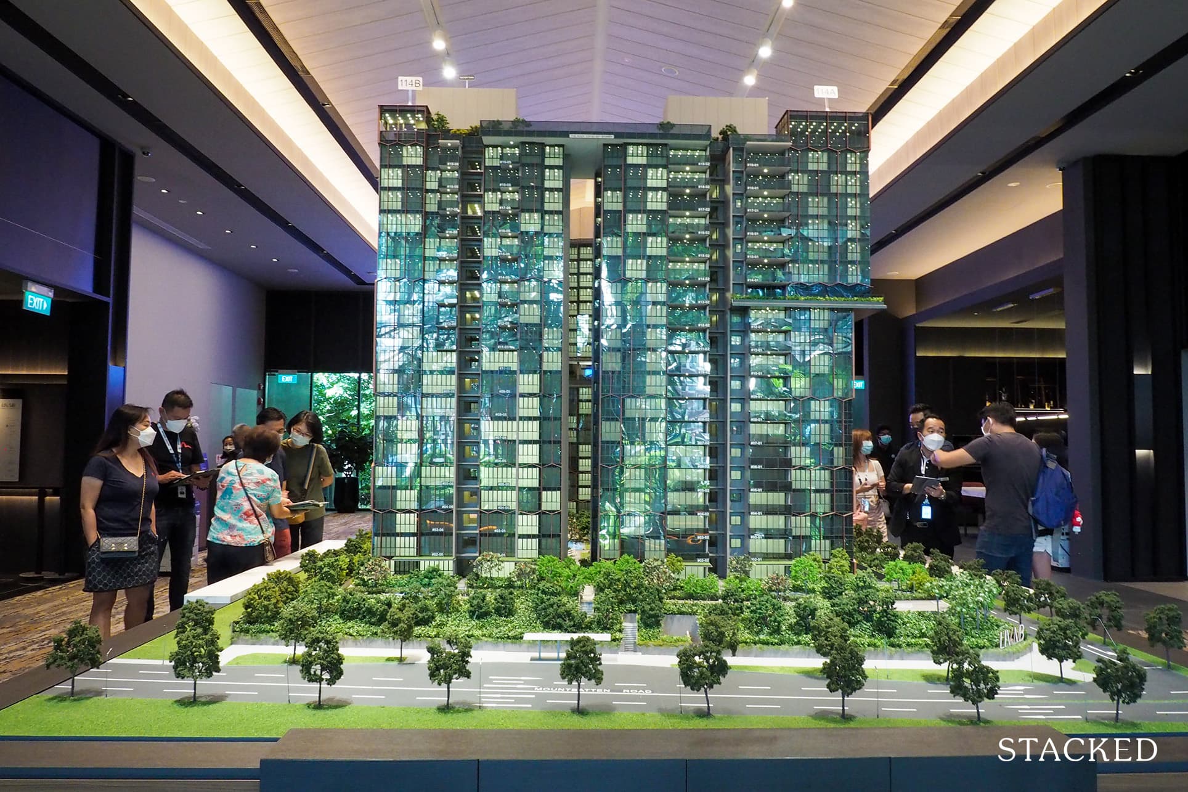
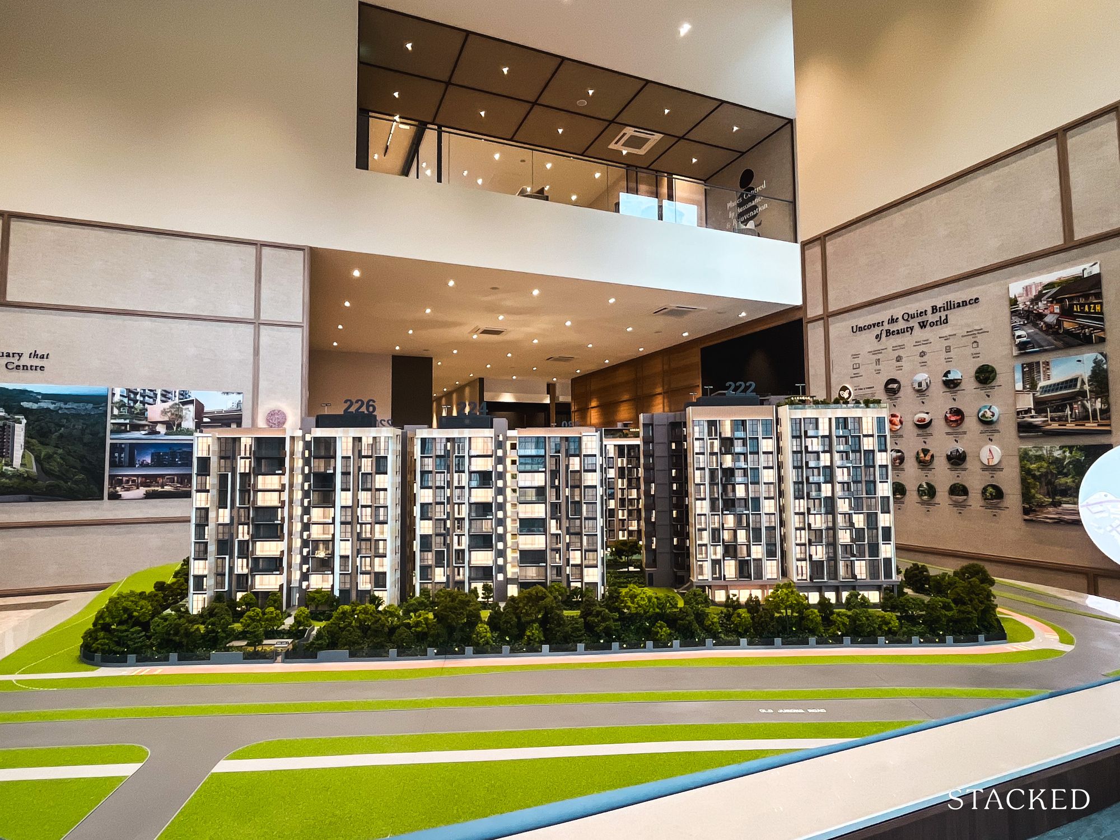
1 Comments
Glad to see a detailed review of a boutique development. Will there be more upcoming review of other boutique developments such as Royal Hallmark, Baywind Residence etc? Thanks!