8 Different 5-Room HDB Layout Ideas To Make The Most Use Of Space
August 26, 2022
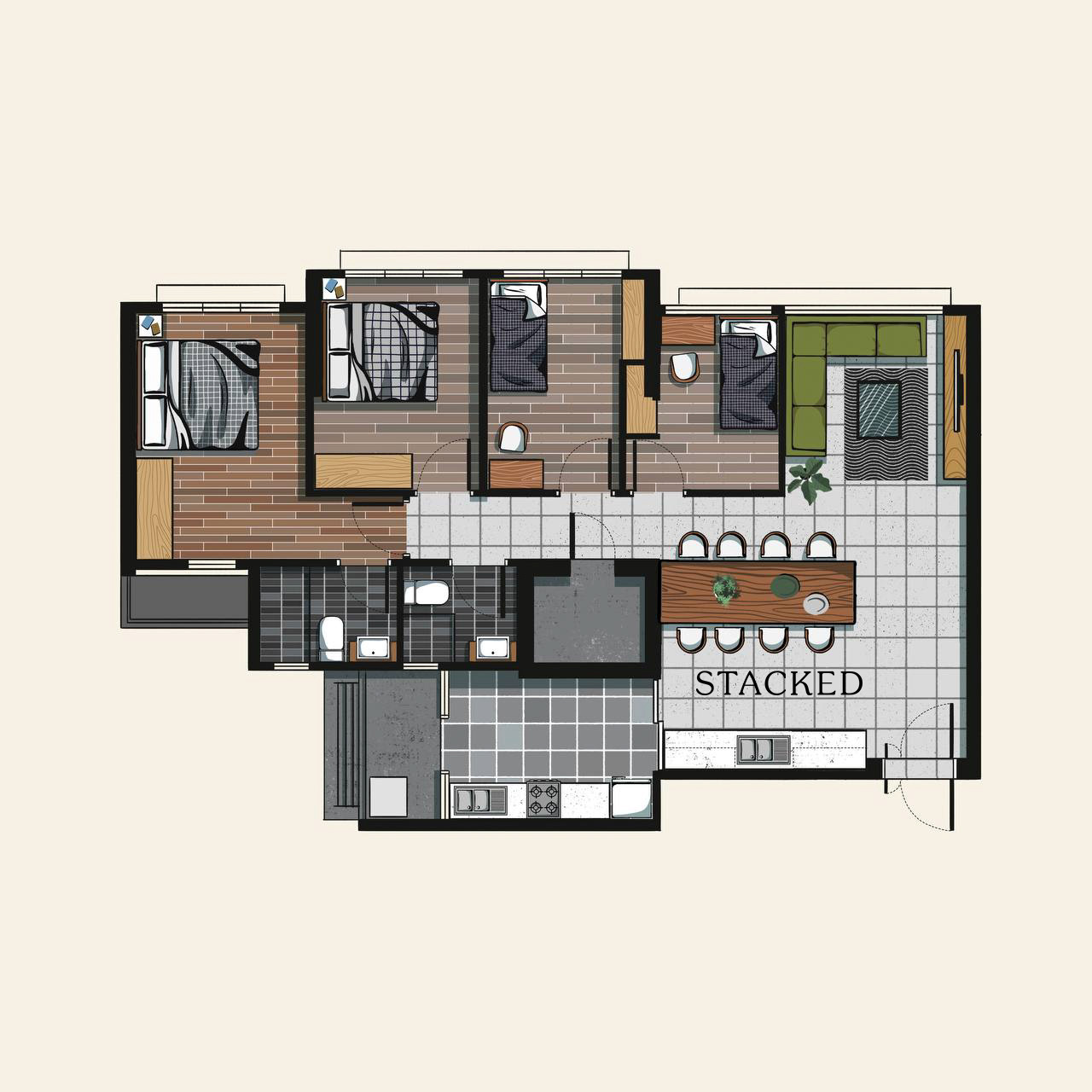
Some people have the impression that HDBs in Singapore is boring. It all looks the same on the outside, and well, how different can the layouts really get?
I for one, beg to differ.
As someone who has been to many different HDB estates in Singapore (for our Stacked video shoots) over the past few years, you may just be surprised at how distinctive some HDBs can actually get.
From unique curved layouts, to having a balcony even in the master bedroom, and to sky terraces within the unit, there are some very innovative HDB layouts out there.
But yes, not every HDB is unique. For most homeowners, you’d be living in a somewhat regular layout.
And so if you’ve just bought a regular HDB layout, what can you really do with such a space?
We’ve had the fortune over the past year to see some really creative layouts from filming our Living In series, and I’m always amazed at how some of these flats have been transformed.
For those of you looking out for some layout ideas, we’ve laid out a few different concepts of what you can do:
Original plan
Here’s the original floor plan that I reckon most of you would be familiar with. It’s a 5-room HDB that’s typically sized around 110 sqm. From the addition of the bomb shelter here, you can tell that this isn’t an old flat as bomb shelters were only included in the late 1990s.
Unlike some of the older flats, however, you can’t fully knock down the walls for the common bedrooms – some parts of the structural walls closer to the windows have to be kept. As such, you may find it a little inflexible to plan around.
1. 1 Bedroom with enlarged living area
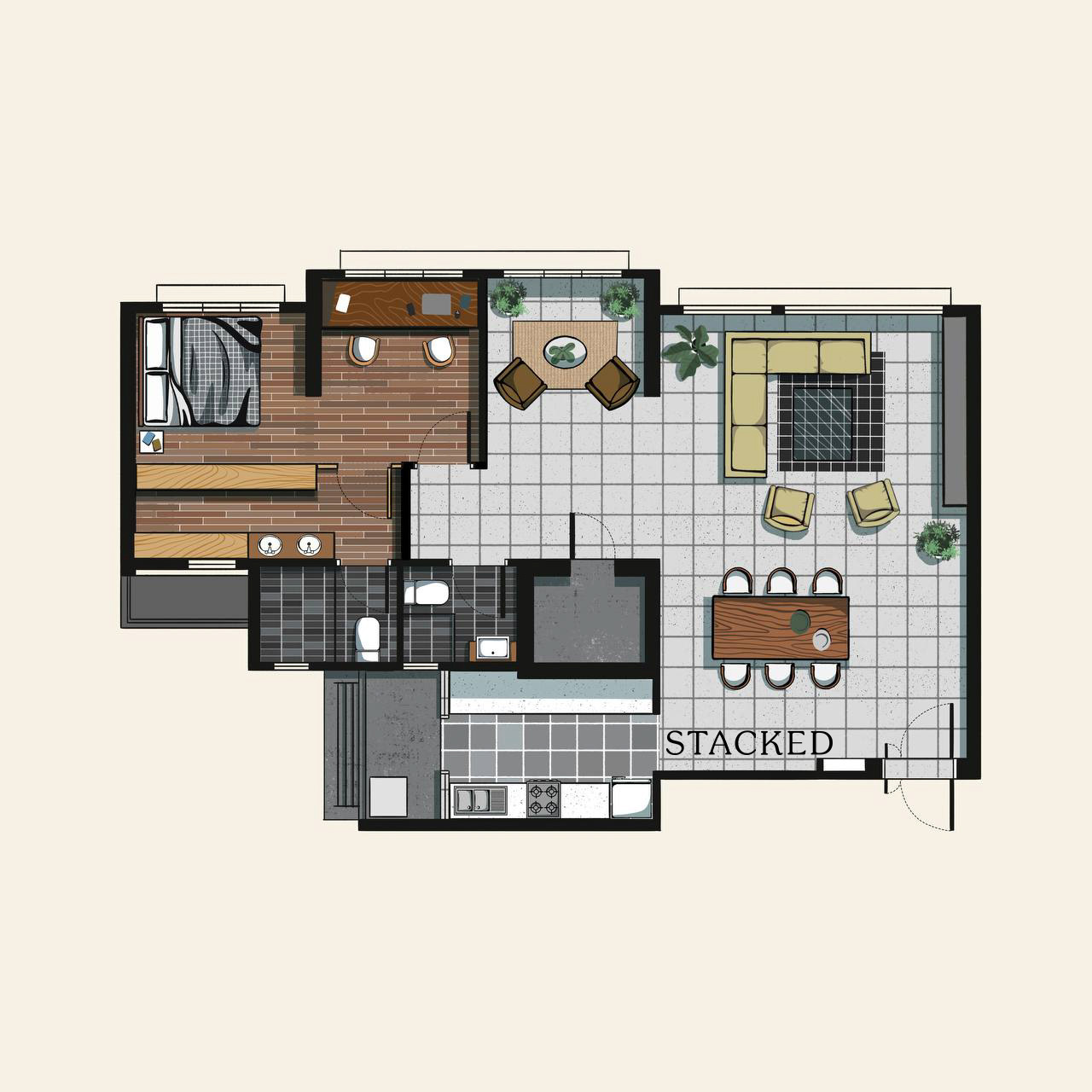
It may sound incredulous to some people, but there are some people who look for 5-room HDB flats specifically for the size. For some who have a little more budget, it’s an ideal retirement home to right-size from a private property. Perhaps there’s not much use for the facilities anymore, and space (along with the monthly savings), makes a 5-room HDB flat an ideal choice.
For younger couples, if you never plan on having kids and only require 1 bedroom, the sky is the limit when it comes to possible configurations.
In this layout, there is definitely a lot of hacking involved. But the result is an enlarged living space, with one of the common bedrooms torn down to create an extended living room. If you entertain a lot, such an arrangement could make sense as you could opt for a bigger 10-seater dining set to replace the reading area instead.
The structural wall in the master bedroom does stick out like a sore thumb, but you could use it as a mini separation between that and the dedicated study area. The wall can be used to place a TV too.
As for the walk-in wardrobe, it requires a little reconfiguration for the bathroom. I would move the sink to the outside, where you have enough space for his and her sinks (like what you might see in some hotels). This also gives you more room in the bathroom for just the WC and shower.
There are other variations to play around with too:
2. 1 Bedroom with garden
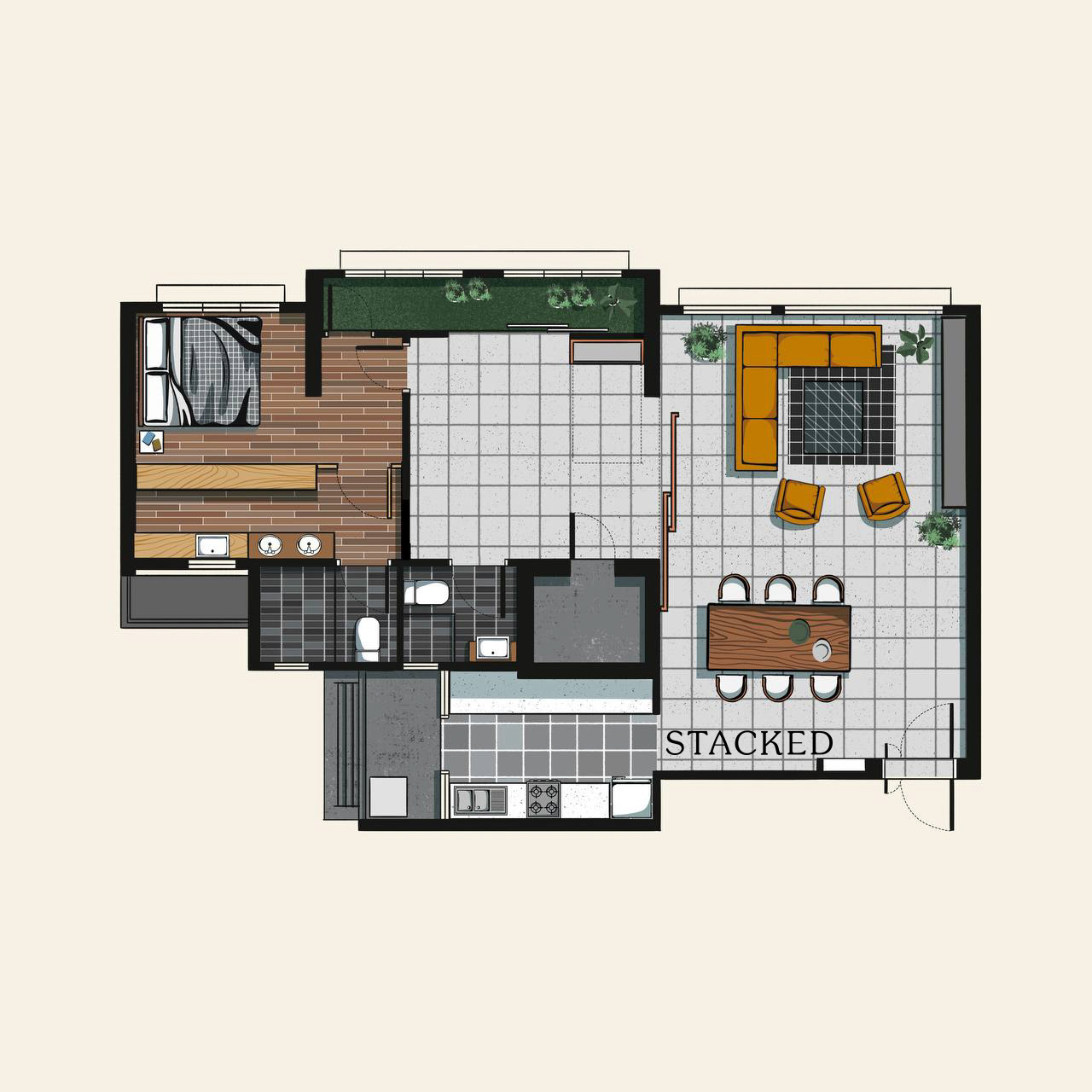
With the focus on personal well-being, there has been a demand for biophilic design to be closer to nature. This setup allows you to create a “green balcony” in which a lush selection of indoor plants can help to provide greater visual interest in the home.
The existing placement of the common bedroom and corridor can be replaced with a multi-purpose room, of which a murphy bed can also be placed here to serve as an emergency guest room if needed. You can also use glass sliding doors here, as this would open up the light of the space, and for you to be able to still view the indoor garden even from the living and dining areas.
3. 2 Bedroom with study room
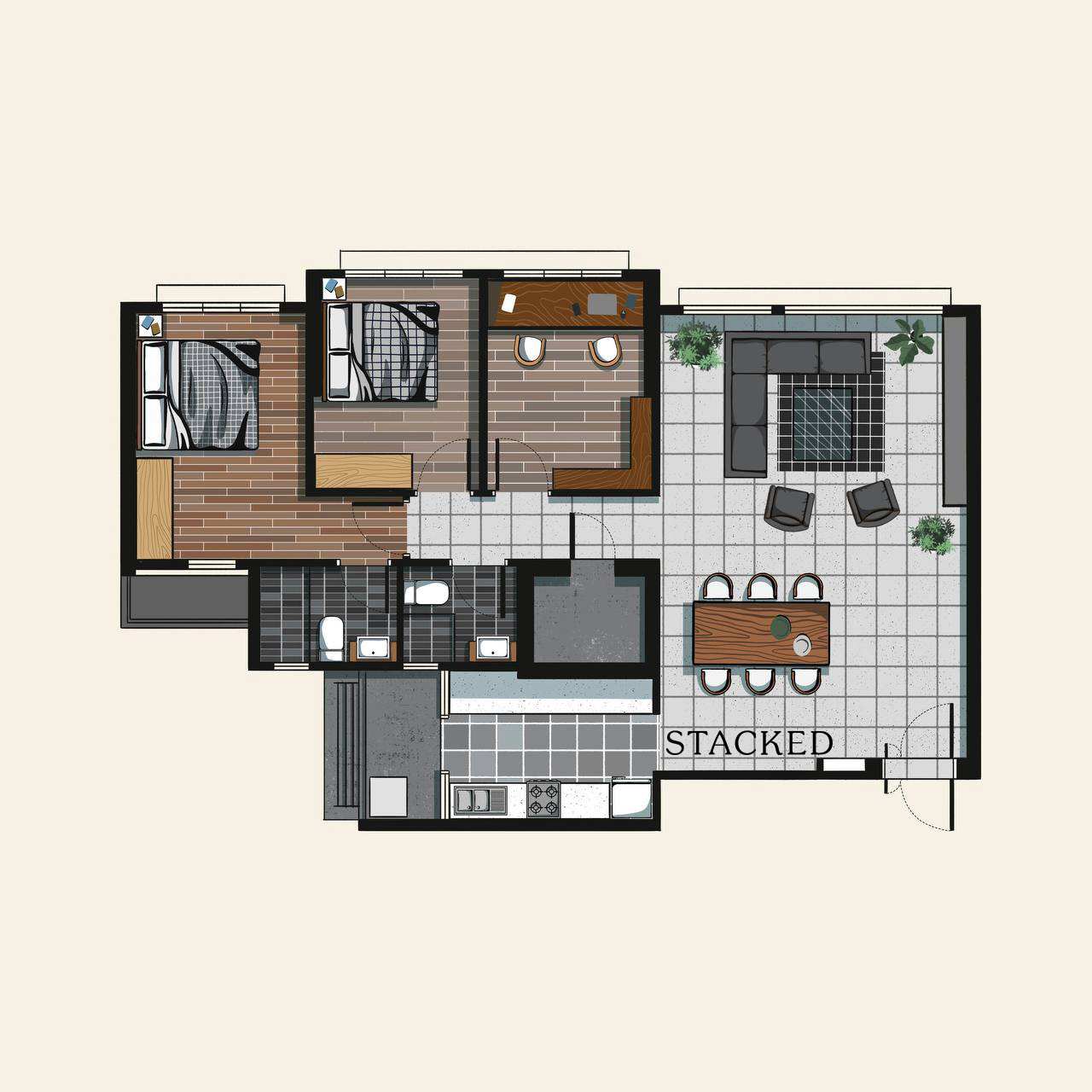
Back to the more conventional layouts, here’s one to consider if you are fortunately still able to work from home. One of the common bedrooms can be turned into a study/office area. If you’d still like to retain a guest bedroom, you could install a murphy bed here too.
4. 2 Bedroom with flexible area
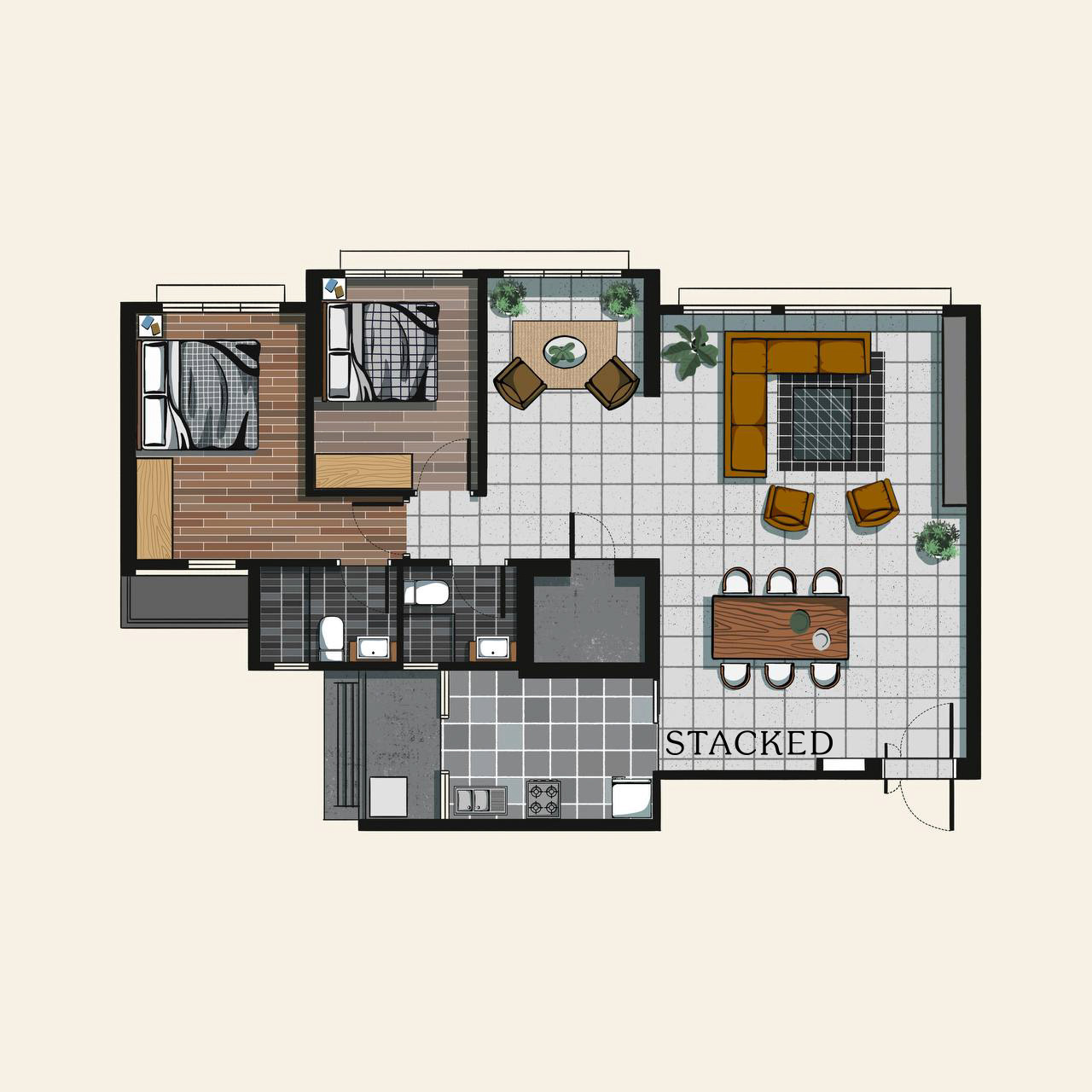
You could also think about knocking down one of the rooms to create a flexible space. This opens up the area and visually this would definitely make your home look a lot more spacious.
If you have no need for one of the bedrooms, this could be used as a dedicated area for working, reading, or exercising (yoga, or even a home gym).
5. 2 Bedroom with walk-in wardrobe
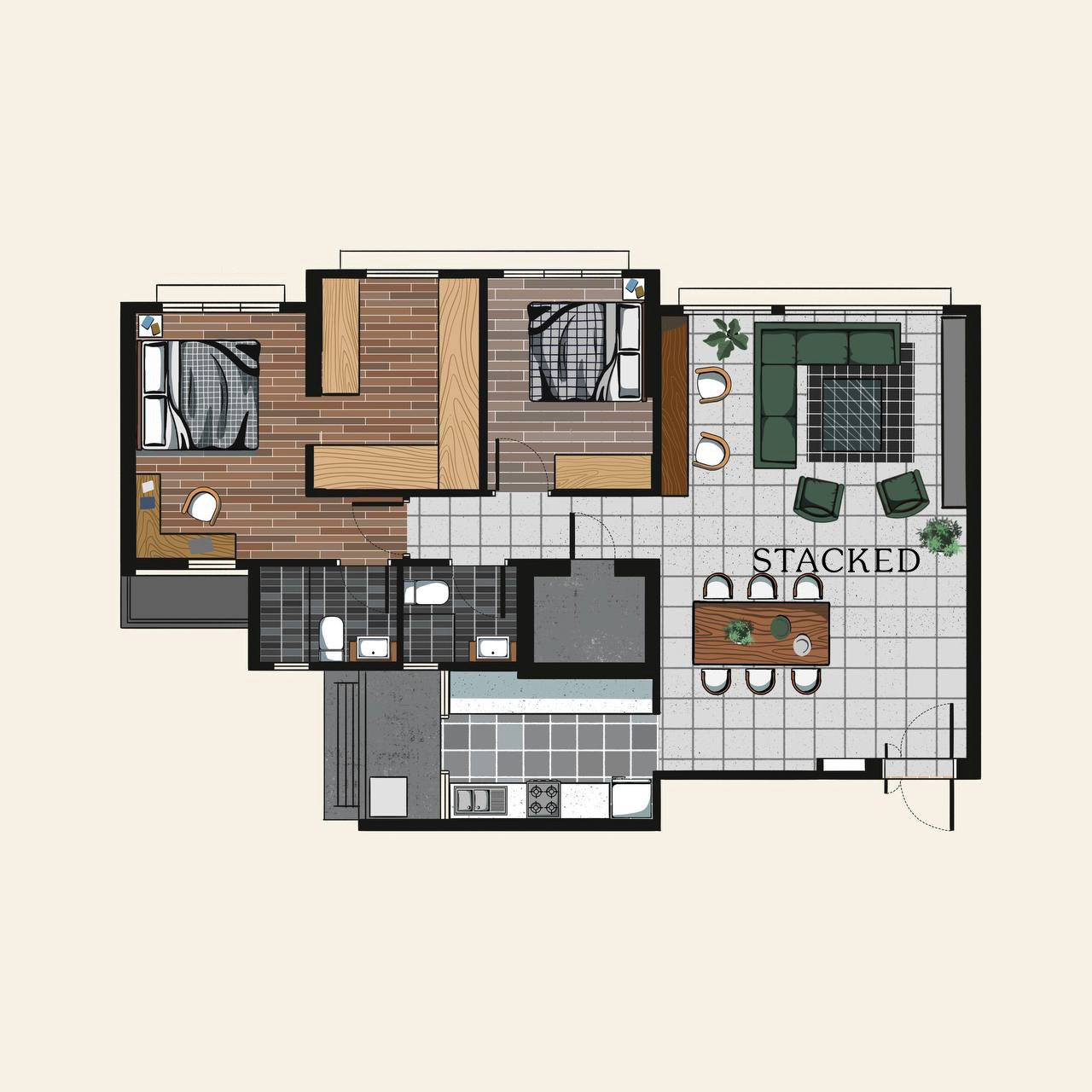
If you rather dedicate more space to a luxurious master bedroom setup, you could transform the common bedroom next to the master bedroom into a proper walk-in wardrobe.
6. 2 Bedroom with attached study room
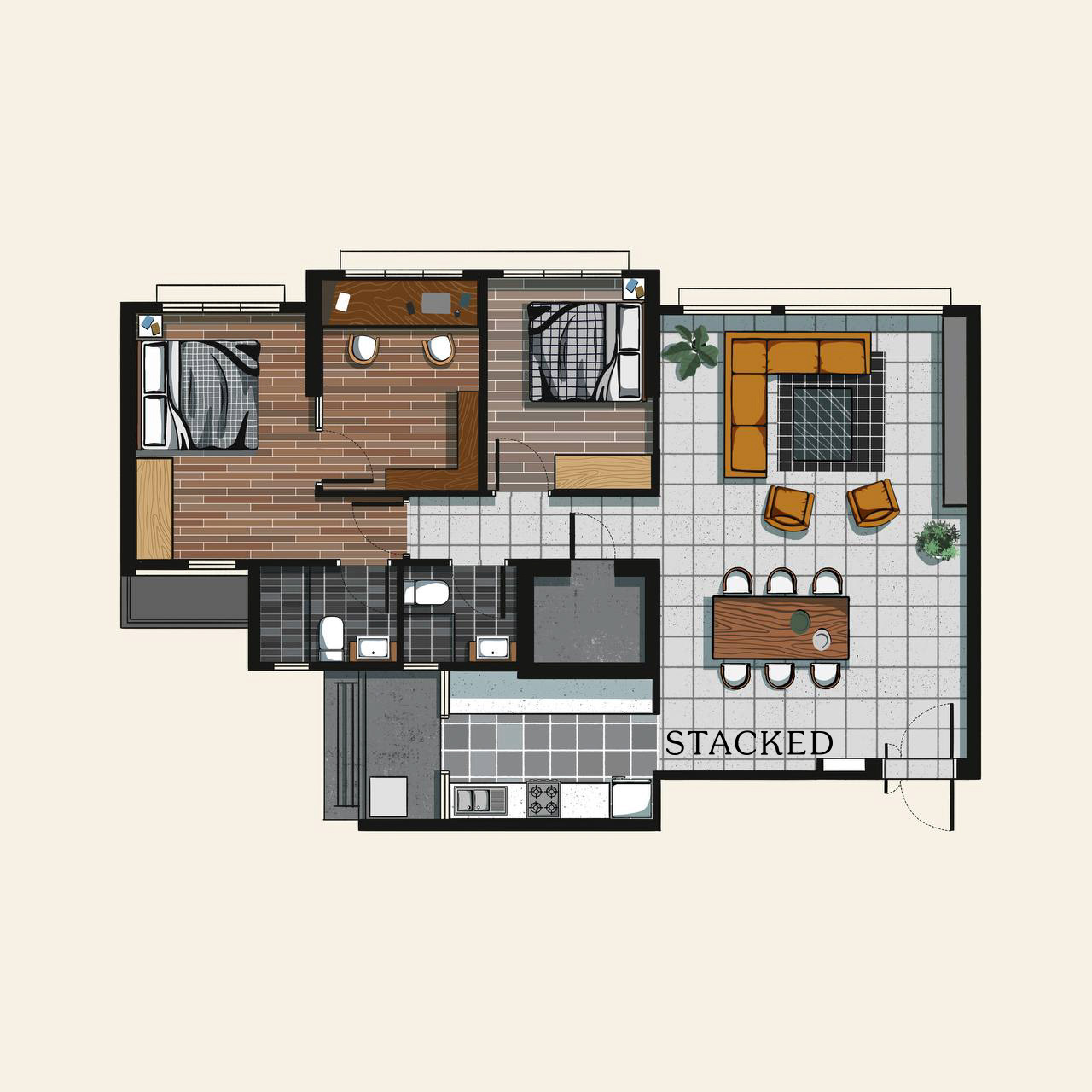
If you don’t require so much storage space, and you’d like a more private home office setup, you could think about replacing the common bedroom with a study instead.
7. 2 Bedroom with wet/dry kitchen
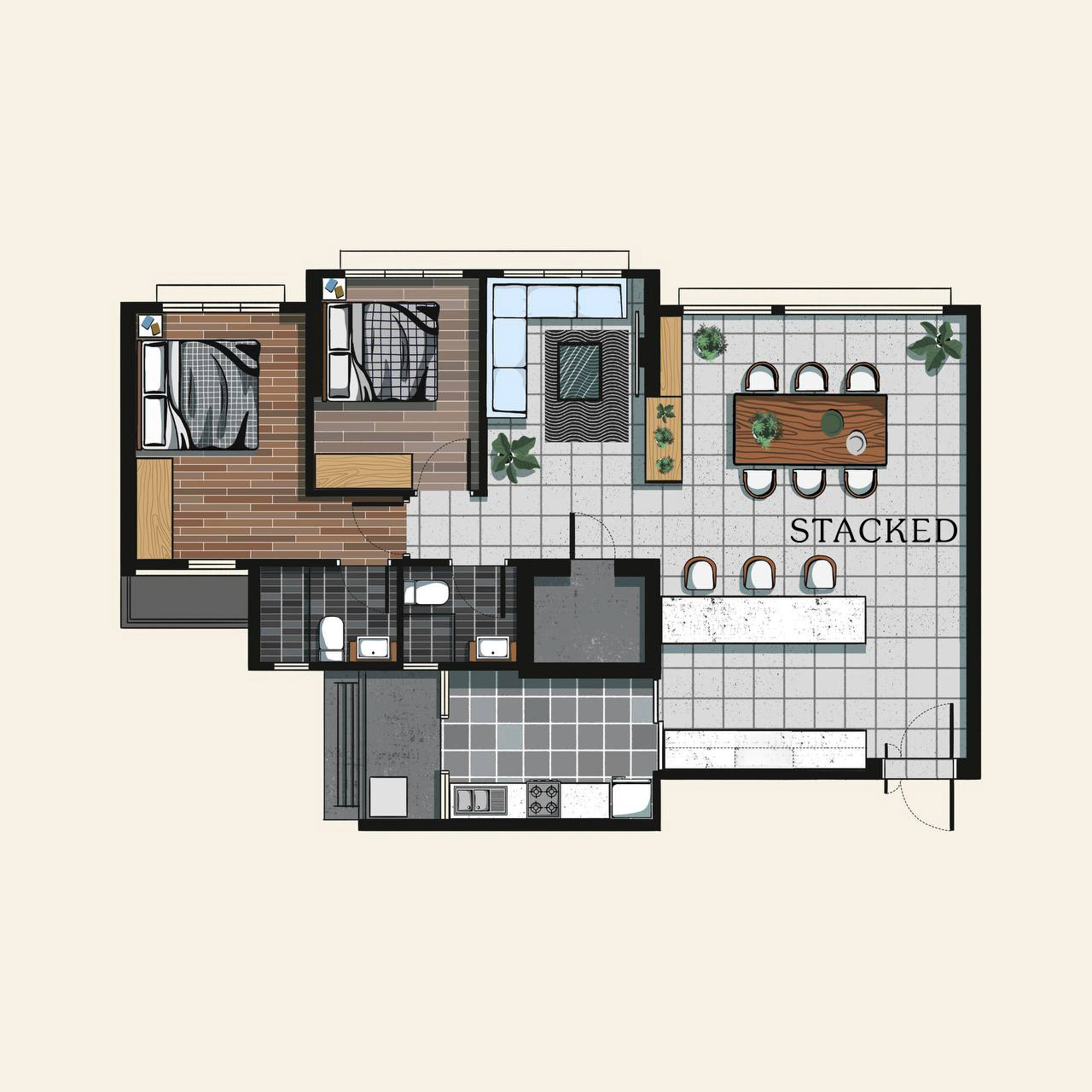
An alternative if you want to have a good-sized kitchen is to create a wet/dry kitchen separation. You can think about creating a kitchen counter and kitchen island right next to the entrance. The island can double up as an alternative eating area, but you’d still have a proper dining space just next to it too.
With a bigger space dedicated to the kitchen and dining, the living area will have to take place of one of the common bedrooms. You can extend the TV console beyond the structural wall to create a more seamless design, and also use that space for more storage and to display some decorative items.
8. 4 Bedroom setup
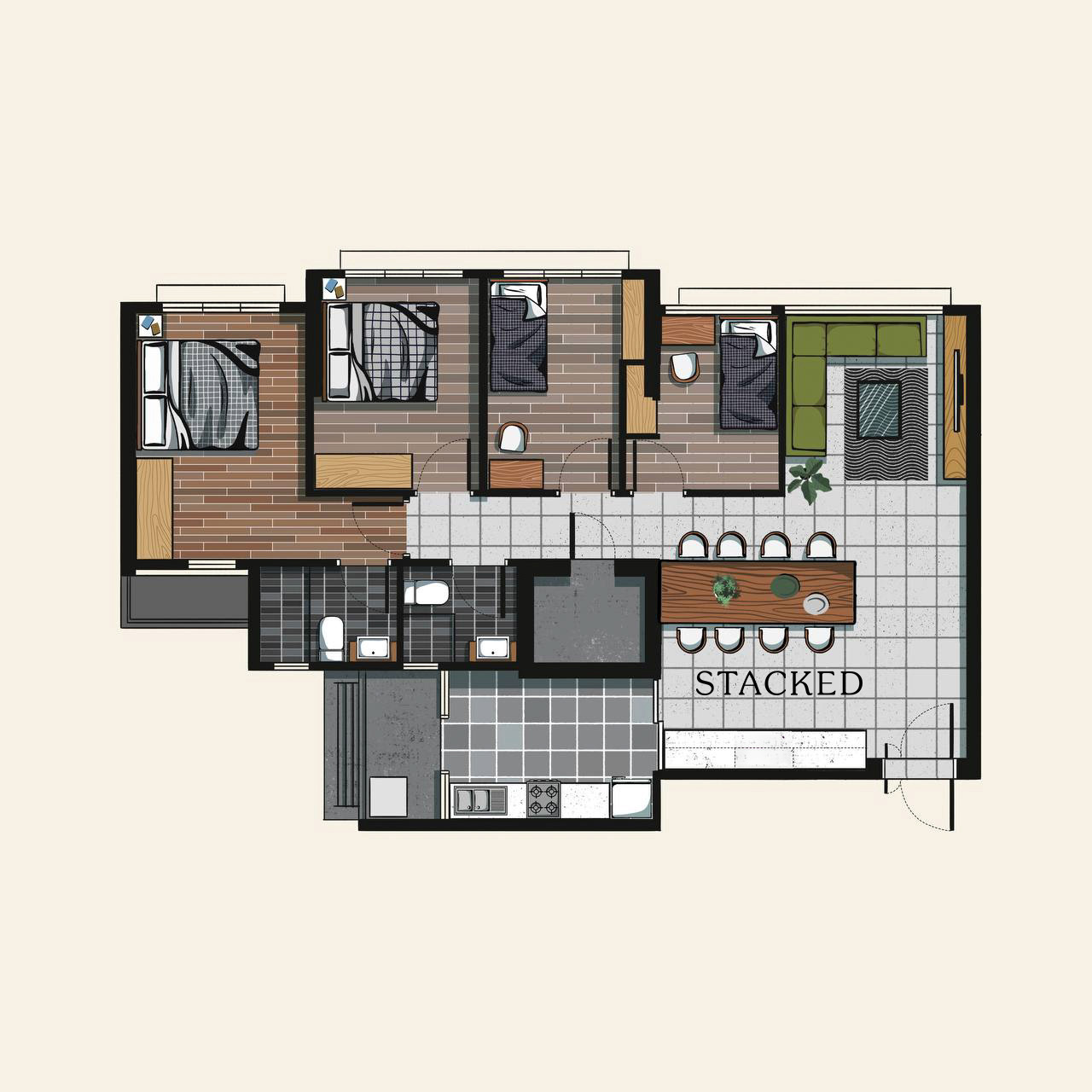
This layout may be quite unorthodox, but you could fashion another bedroom out of the living space if you don’t mind a tighter living room arrangement (watch our Insider Tour video if you a better visual example). Of course, both common bedrooms may now be better suited to place a single bed instead, and the wardrobe space available will be compromised too.
I’d probably opt for a smaller sofa here (than the L-shaped one), and do without a coffee table to enhance the space of the living area.
Another compromise here would be the dining area, as the seating on one side of the dining would jut out into the walkway space.
Do you have any more 5-room HDB layout areas? Feel free to let us know at stories@stackedhomes.com and we could do a part 2 to incorporate even more ideas!
At Stacked, we like to look beyond the headlines and surface-level numbers, and focus on how things play out in the real world.
If you’d like to discuss how this applies to your own circumstances, you can reach out for a one-to-one consultation here.
And if you simply have a question or want to share a thought, feel free to write to us at stories@stackedhomes.com — we read every message.
Adriano Tawin
Adriano is an old school real estate guy. Prior to establishing his own architectural/engineering design firm in New York City, he’s worked for a Brooklyn-based developer developing multifamily residential projects across the 5-Boroughs. In Singapore, he has experience with managing hospitality projects and rehabilitation of conservation shophouses. In his free time, he enjoys photography.Need help with a property decision?
Speak to our team →Read next from Property Advice

Property Advice We Can Buy Two HDBs Today — Is Waiting For An EC A Mistake?

Property Advice I’m 55, Have No Income, And Own A Fully Paid HDB Flat—Can I Still Buy Another One Before Selling?

Property Advice We’re Upgrading From A 5-Room HDB On A Single Income At 43 — Which Condo Is Safer?

Property Advice We’re In Our 50s And Own An Ageing Leasehold Condo And HDB Flat: Is Keeping Both A Mistake?
Latest Posts

Pro This Singapore Condo Has Bigger Units Near The MRT — But Timing Decided Who Made Money

Editor's Pick Happy Chinese New Year from Stacked

Singapore Property News Nearly 1,000 New Homes Were Sold Last Month — What Does It Say About the 2026 New Launch Market?





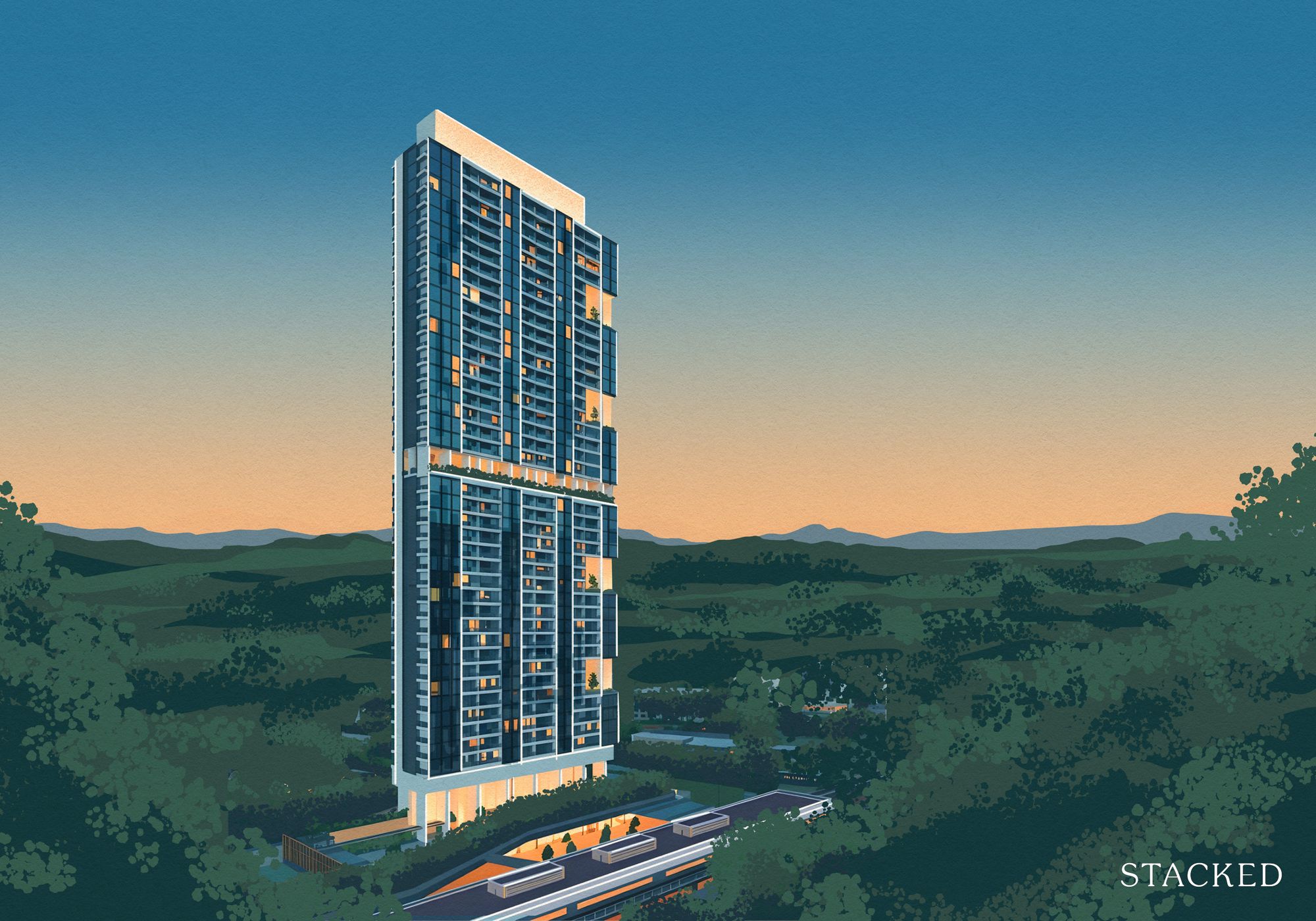













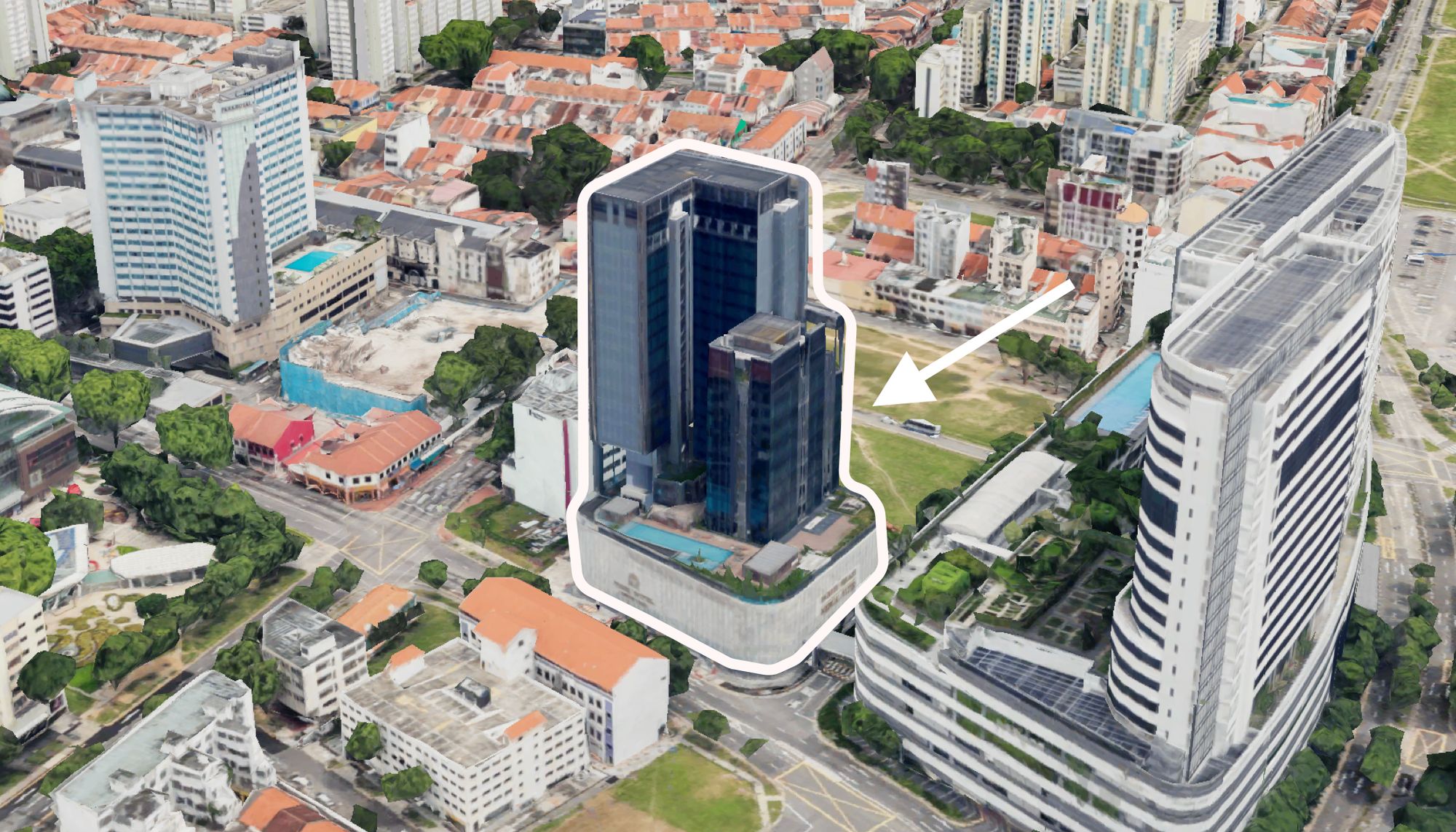


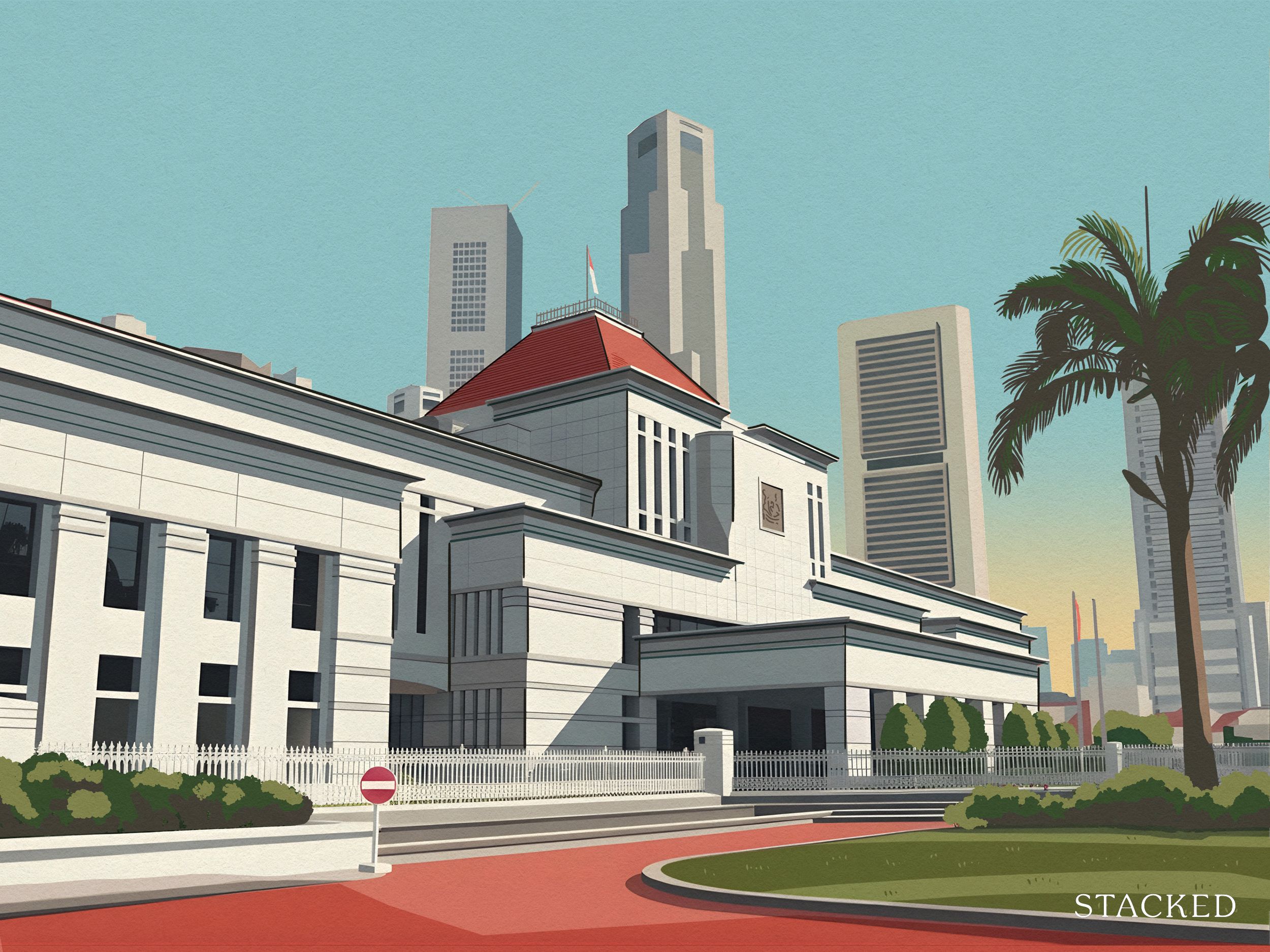









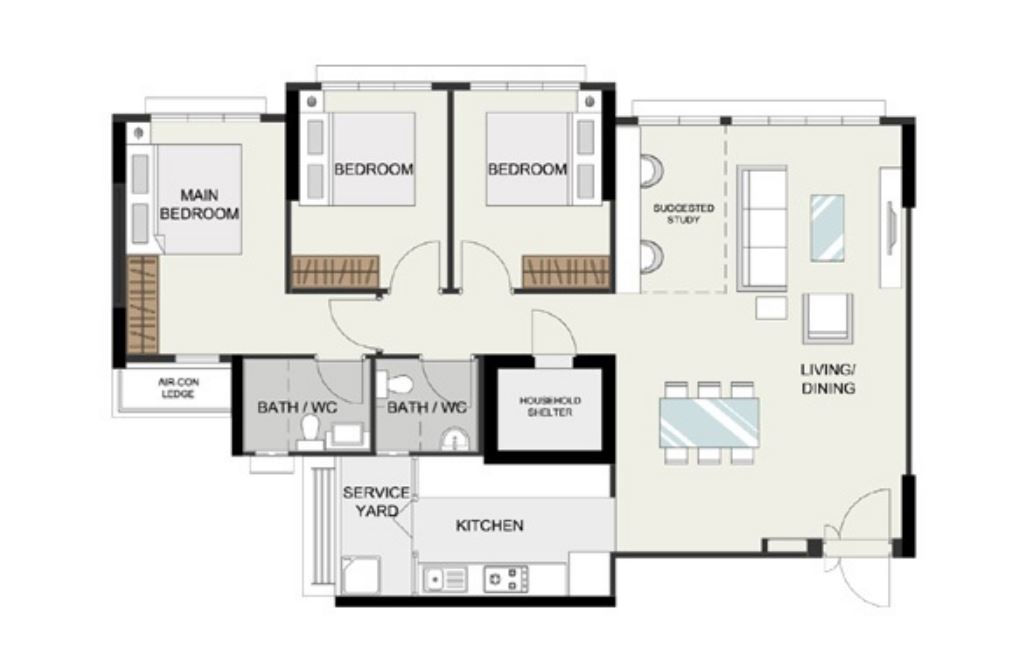
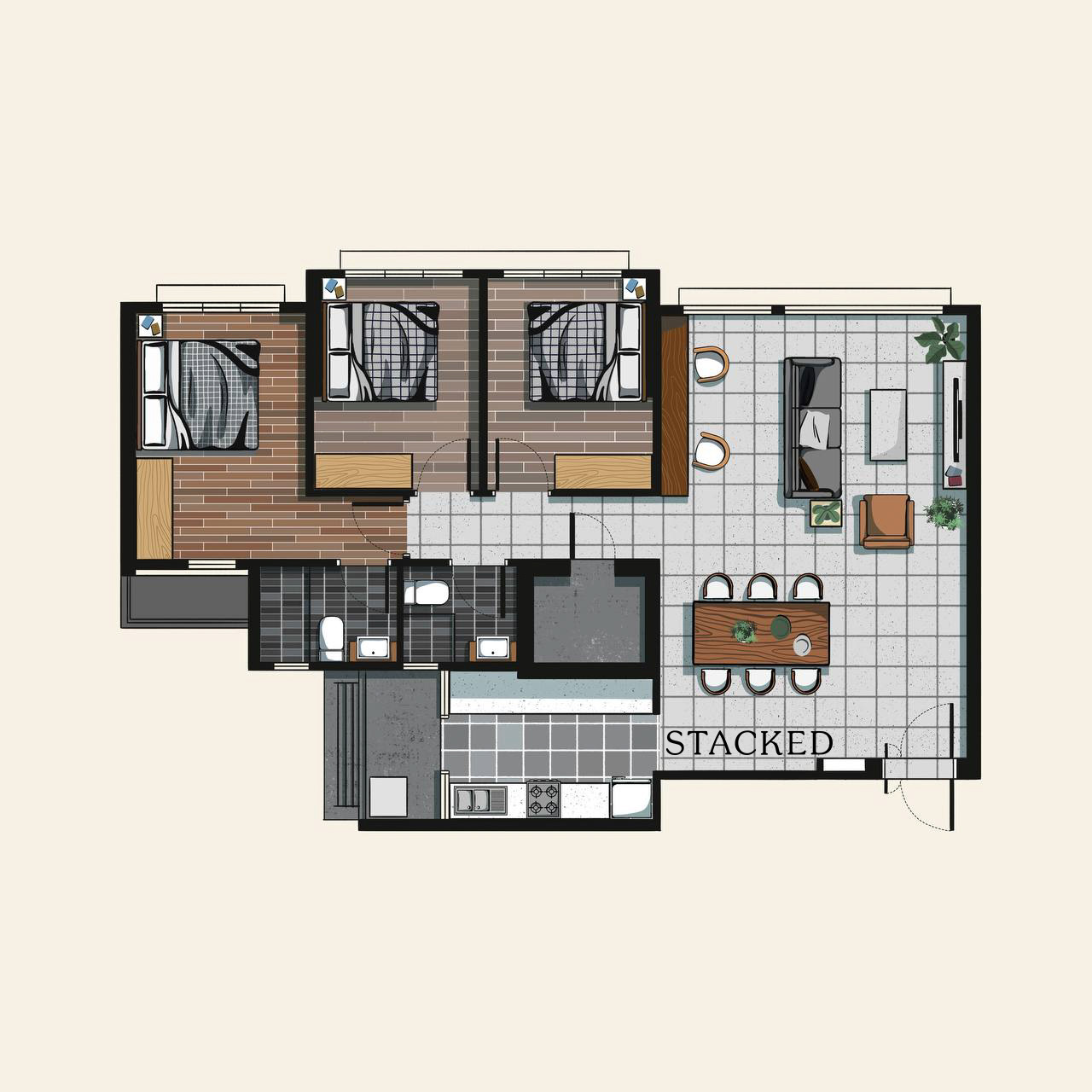
2 Comments
Hi May I know what software u use to create the different layouts? I have a 3gen flat and would like to know the different layouts to make the best use of space.