6 Unique (Or Weird?) New Launch Condo Layouts For Those After Something Different
July 4, 2021
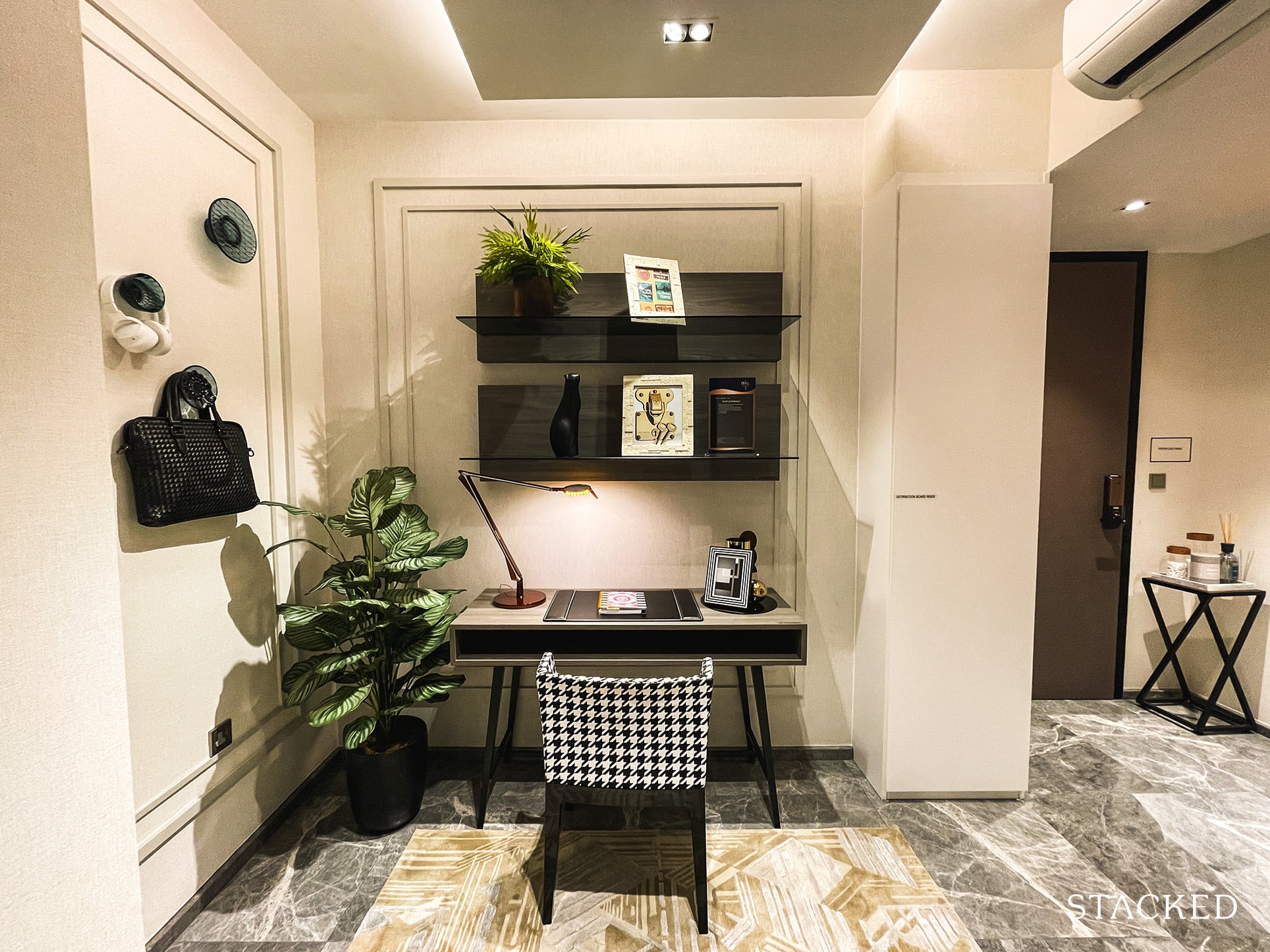
The Singapore private property market is subject to trends; that’s why you can often identify a condo’s age by its unit layouts. Condos built in the 1980’s probably have enclosed kitchens (open kitchens were not “in” until the early 2000’s), condos built in the ‘90s tend to have bigger balconies, and so forth.
This time, however, it’s all about efficiency – especially so as the total unit size gets smaller and smaller.
But since efficiency is now the name of the game, some people have lamented that today’s layouts are all too regular and boring.
This is why we’ve decided to compile a few new launch condos with unique/unusual layouts. As the saying goes:
One man’s meat is another man’s poison
Let’s just say, some of these layouts are not going to appeal to the pragmatic. But for those of you who crave something different – these few may just work for you:
1. The Iveria (Three Bedroom + Study)
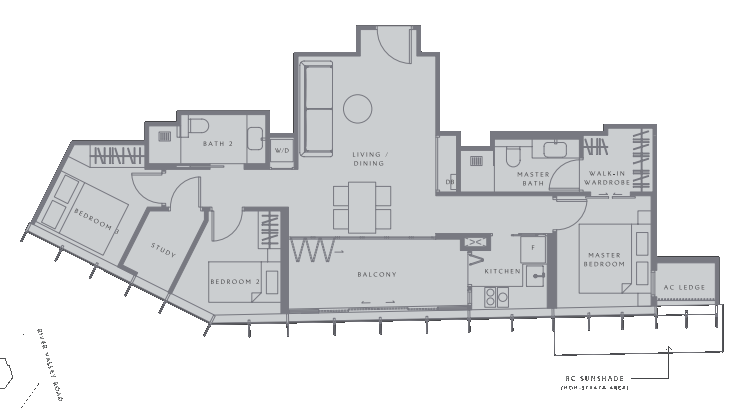
This layout makes for a dramatic entrance, as the front door opens up on the (rather large) balcony. This makes for a well-lit living and dining area, with good ventilation. What’s great here too is the placement of the kitchen by the side of the balcony – it’s highly unusual but it does also mean that the kitchen will get great views and good ventilation (although small).
The main highlight, however, would be on the side of the master bedroom. The layout includes a large walk-in wardrobe, which is not a common feature; you usually need to get your own contractor to make this. The walk-in wardrobe also opens up into the master bathroom. This is a nice touch, which makes the dressing/make-up routine a bit more convenient.
That said, the “wedged” shaped corner on the left is unusual, and we’re not sure how buyers feel about the angled position of the far-left bedroom (the bed and window will be at a slant when you walk in from the door).
The two left-end bedrooms are divided by a study, which will certainly come in handy in today’s WFH environment.
Location: Kim Yan Road (District 9)
Developer: Macly Group and LWH Holdings Pte. Ltd.
Lease: Freehold
TOP: 2023
Number of units: 51

Current transactions indicates a median price of $2,656 psf, with a lowest price of $2,638 psf, and a highest price of $2,673 psf.
37.3 per cent of units have been sold to date.
2. One Bernam (Two Bedroom + Study)
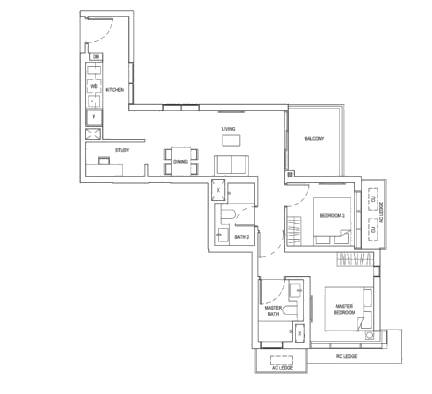
If you are after something really unique, this 2 bedroom + study at One Bernam really takes the cake. It is so irregular it is also reminiscent of a puzzle piece from Tetris, or a part of a maze that you have to go navigate through.
But there could be a case to be made for this to be weirdly functional – for the right crowd (privacy, maybe?). The narrow space adjacent to the dining room is a one-wall kitchen. Some cooks like this, as there’s a linear “flow” of movement between the sink, counter-tops, appliances, etc. But this kitchen layout does mean you lose the option for cabinetry and countertops along the opposite wall.
The study nook between the kitchen and dining space is a bit odd; it’s surprising this wasn’t just used as part of the kitchen, to create a traditional L-shaped layout (perhaps the wall can be removed to expand the kitchen).
The positioning of the balcony ensures the living and dining areas are well lit, despite the odd shape of the unit. While the long walkway to the bedrooms is not space-efficient, some home owners may like that the toilets don’t open directly into living spaces, and neither does the main entrance (better privacy).
For more, you can read our full review on One Bernam.
Location: Bernam Street (District 2)
Developer: Hao Yuan Investments / MCC Land
Lease: 99-years
TOP: 2026
Number of units: 351
(There is no price movement because all 83 recorded transactions were on the same day: 21st May 2021).
Current transactions indicates a median price of $2,471 psf, with a lowest price of $2,223 psf, and a highest price of $2,878 psf.
23.6 per cent of units have been sold to date.
3. Tedge (Three Bedroom)
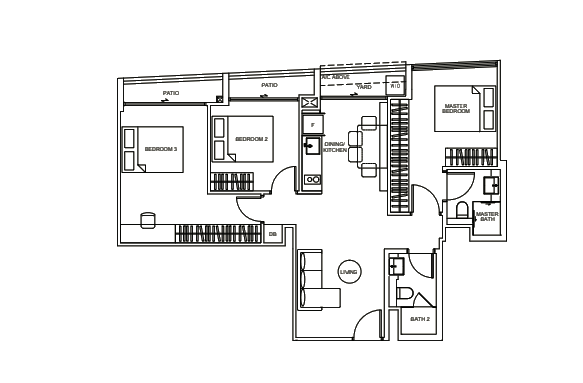
The good thing about boutique developments is that, with fewer units, developers can really focus on each one; and that makes for interesting layouts like this.
The first immediate difference here is that the unit opens up into the living (it usually opens into the kitchen first).
Overall, this is a dumbbell layout, which is supposed to remove the need for long walkways; but there are narrow portions in the bedrooms (it’s up to you whether this is wasteful).
The big highlight here would be the patio adjacent to the second and third bedrooms. This creates a near-seamless indoor/outdoor transition, and really helps to open up the rooms; it’s something quite different, which we haven’t seen in other recent launches.
Meanwhile, the master bedroom gets tucked away in the upper right-hand corner. We know people who buy boutique condos rarely rent them out, but the master bedroom would be perfect for a nice rental room. It has the size and better privacy in that corner, and the usual attached master bathroom.
While it’s good the other toilet doesn’t open directly into the living space, it would be nicer to have it closer to the second and third bedrooms.
More from Stacked
So many readers write in because they're unsure what to do next, and don't know who to trust.
If this sounds familiar, we offer structured 1-to-1 consultations where we walk through your finances, goals, and market options objectively.
No obligation. Just clarity.
Learn more here.
Units Of The Week Issue #26
It's Tuesday, and our weekly roundup of Units Of The Week is here once again. Seeing how we are on…
Possibly the worst attribute about this is the lack of any windows in the living area. This does mean that it could get quite dark here. Conversely, the kitchen/dining should be a nice bright area instead – so this will be subjective to where you spend most of your time at home.
Location: Changi Road (District 14)
Developer: Macly Group
Lease: Freehold
TOP: 2022
Number of units: 42

Current transactions indicates a median price of $1,602 psf.
47.6 per cent of units have been sold to date.
4. One Pearl Bank (Two Bedroom)
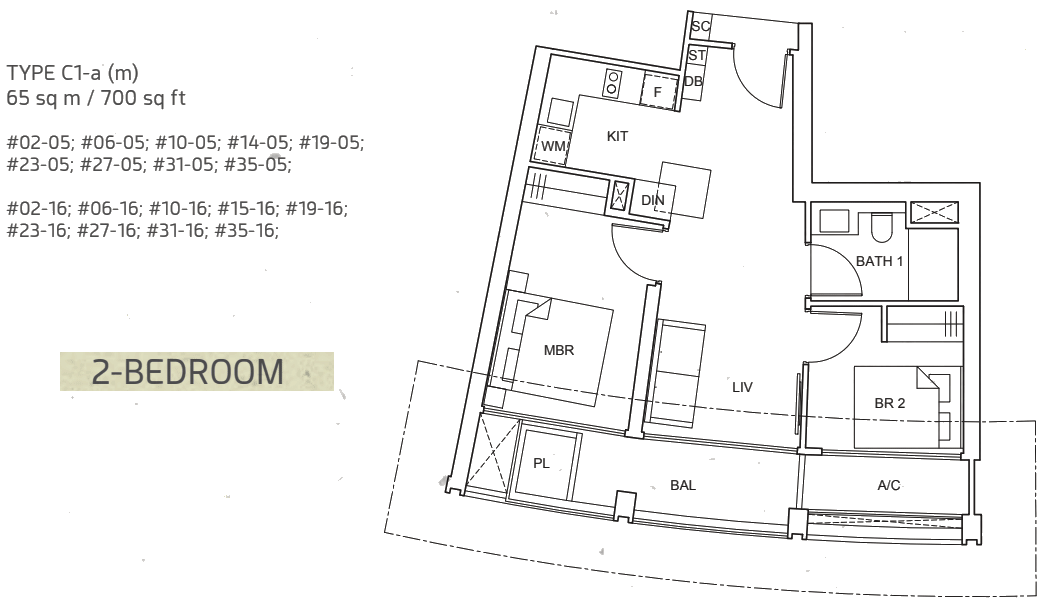
The big highlight is of course the balcony space, as one of the main features of One Pearl Bank is the unimpeded view. The balcony actually connects the living room and master bedroom and is accessible from both. There’s also a planter box right outside the master bedroom.
The second bedroom sadly only gets the air-con ledge next to it.
What’s really unique about the layout is the wedged shape, which starts narrow and widens towards the end – which can give you the impression of a more open space.
The rest of the unit is in a contemporary dumbbell layout, to remove the need for walkways. Ventilation and natural light are especially good, thanks to the wide balcony that directly faces the living and dining area.
Some residents may not like how the toilet opens up directly into the living/dining space though. And depending on your need for privacy, not everyone may be a fan of one bathroom having to be shared between two bedrooms.
For more, you can read our full review on One Pearl Bank.
Location: One Pearl Bank (District 3)
Developer: Areca Investment Pte. Ltd.
Lease: 99-years
TOP: 2023
Number of units: 774

Current prices indicates a median price of $2,512 psf, with a lowest price of $2,276 psf, and a highest price of $2,671 psf.
56.7 per cent of units have been sold to date.
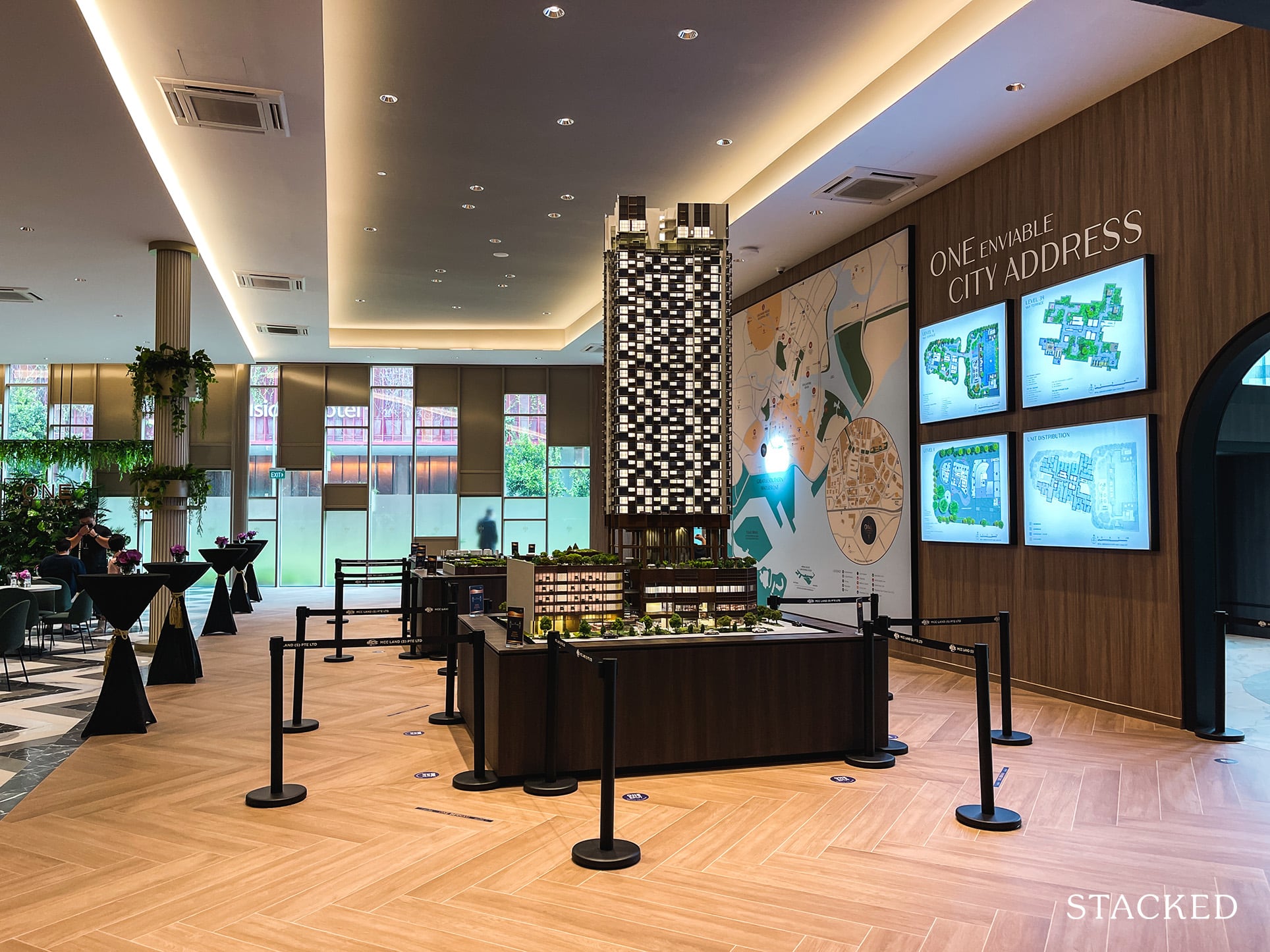
New Launch Condo ReviewsOne Bernam Condo Review: A Good Location If You Work In The CBD But No Wow Factor
by Sean Goh5. Parkwood Residences (Three Bedroom)
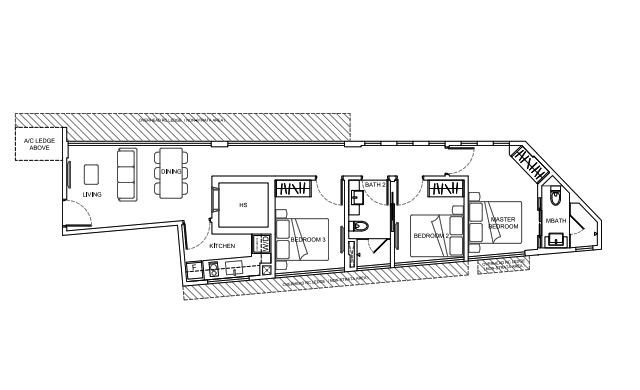
The long walkway isn’t great, and it’s a lot of wasted space, but at least the windows ensure it’s well-lit. This layout does maximise the privacy of the master bedroom, which – along with its attached bathroom – is quite generously sized.
Also, on the flip side, some home owners don’t like bedrooms and toilets that open up directly into the living or dining space; they might appreciate this unusual set-up. Bathroom placement is also great, equally accessible by bedrooms on either side.
The mandatory Household Shelter (HS) is also useful whenever it’s located next to the kitchen; most Singaporeans are accustomed to using this as storage (for canned food, seasoning, etc.)
That said, this layout is odd, and we see it appealing to a very niche group of people. There’s a reason why sales at Parkwood Residences have been slow after all.
Location: Yio Chu Kang Road (District 19)
Developer: Oxley Holdings Ltd.
Lease: 99-years
TOP: 2023
Number of units: 18
There’s only one recorded transaction so far, on 9th June 2020. This was for a 1,313 sq. ft. unit at $1,736,800, at $1,323 psf.
6. NoMa (Four bedroom)
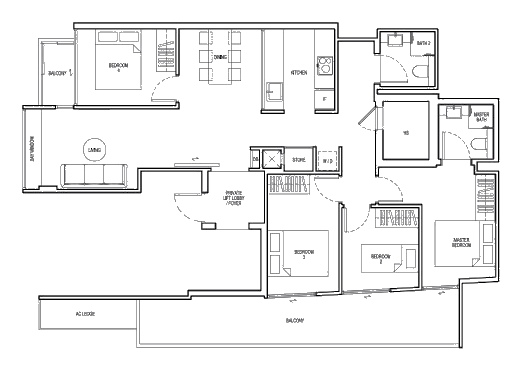
Everything about NoMa is fascinating and weird, and this property will go down in history. The layout of this unit reflects that as well.
From the private lift lobby (something you don’t see too often at this price point), it opens up into the dining room, but not the living room. Note that most new condos don’t have such a well-differentiated divide, between living and dining areas.
A big highlight is that there are two balconies: the master bedroom and two bedrooms both have direct access to this, while a second, smaller balcony serves the fourth bedroom. Because the fourth bedroom is tucked away and has its own balcony, it could make for a good rental room.
The kitchen has one of the favourite layouts for serious cooks – It allows for countertops and cabinetry on both sides and has a storeroom in close proximity.
There is a bit of wasted space though, in the walkway between the second bathroom and down to the three bedrooms. Some residents may find it odd to see the three bedroom doors so close to each other, at the end of the walkway.
Last but not least, 3 of the common bedrooms here will share just the one bathroom – and they are all located some distance away.
Location: Guillemard Road (District 14)
Developer: Macly Group
Lease: Freehold
TOP: 2023
Number of units: 50

Current prices indicates a median price of $1,569 psf.
96 per cent of units have been sold, so it’s down to the last few choices.
For a longer look at new and resale properties alike, check out our condo reviews on Stacked. We’ll also keep you updated on trends and happenings in the Singapore private property market, so do follow us.
At Stacked, we like to look beyond the headlines and surface-level numbers, and focus on how things play out in the real world.
If you’d like to discuss how this applies to your own circumstances, you can reach out for a one-to-one consultation here.
And if you simply have a question or want to share a thought, feel free to write to us at stories@stackedhomes.com — we read every message.
Frequently asked questions
What are some unique condo layouts in Singapore that stand out from typical designs?
Which condo has a layout that resembles a puzzle piece or maze?
Are there condos with layouts that prioritize outdoor space or balconies?
What are some potential drawbacks of these unusual condo layouts?
Which of these condos is expected to be completed soon or recently completed?
Ryan J. Ong
A seasoned content strategist with over 17 years in the real estate and financial journalism sectors, Ryan has built a reputation for transforming complex industry jargon into accessible knowledge. With a track record of writing and editing for leading financial platforms and publications, Ryan's expertise has been recognised across various media outlets. His role as a former content editor for 99.co and a co-host for CNA 938's Open House programme underscores his commitment to providing valuable insights into the property market.Need help with a property decision?
Speak to our team →Read next from Property Picks

Property Picks Where to Find Singapore’s Oldest HDB Flats (And What They Cost In 2025)

Property Picks Where To Find The Cheapest 2 Bedroom Resale Units In Central Singapore (From $1.2m)

Property Picks 19 Cheaper New Launch Condos Priced At $1.5m Or Less. Here’s Where To Look

Property Picks Here’s Where You Can Find The Biggest Two-Bedder Condos Under $1.8 Million In 2025
Latest Posts

Pro Why Some Central Area HDB Flats Struggle To Maintain Their Premium

Singapore Property News Singapore Could Soon Have A Multi-Storey Driving Centre — Here’s Where It May Be Built

Singapore Property News Will the Freehold Serenity Park’s $505M Collective Sale Succeed in Enticing Developers?
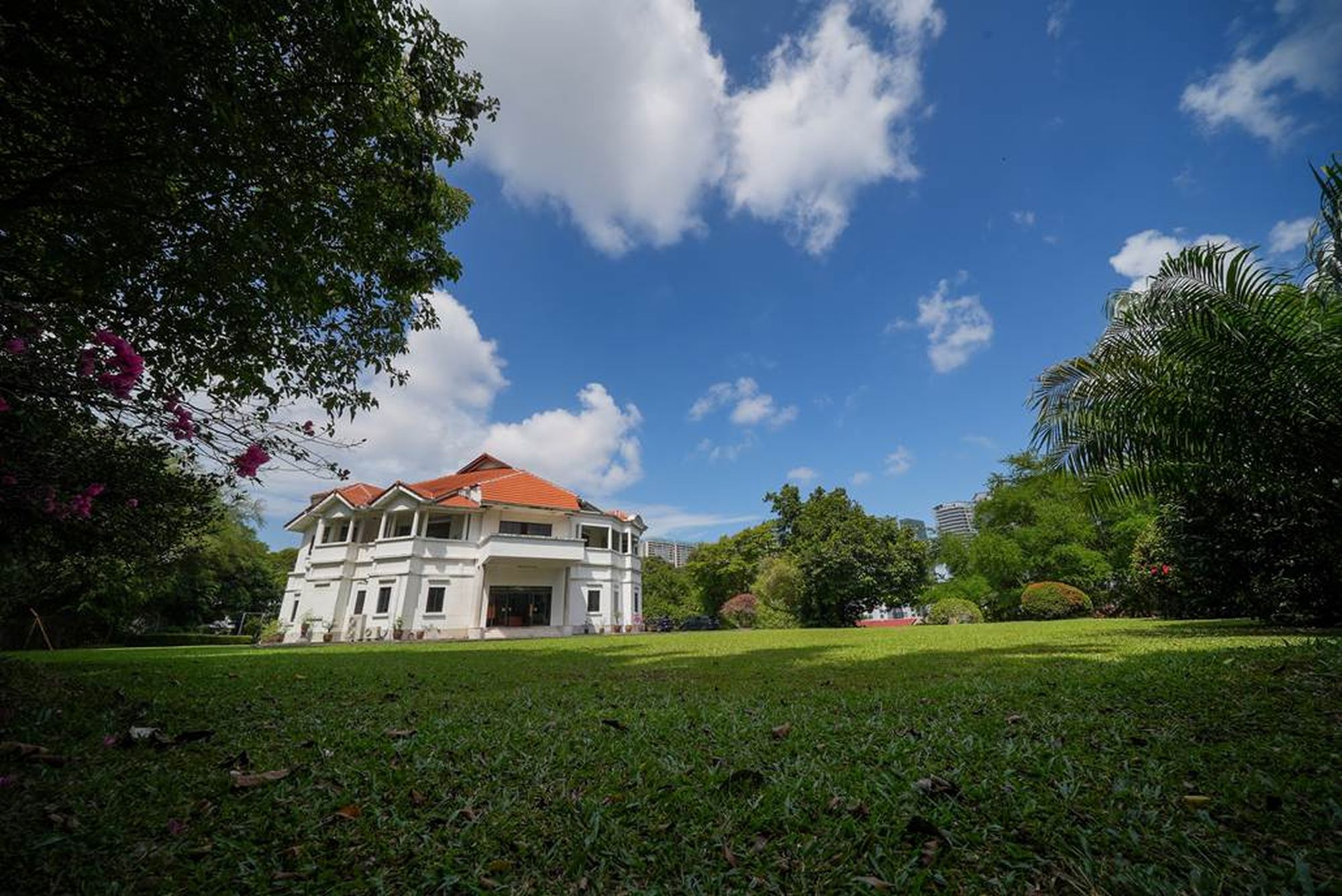


































0 Comments