6 Unique Executive Condos With Dual-Key Penthouses And Other Rare Layouts
October 26, 2024
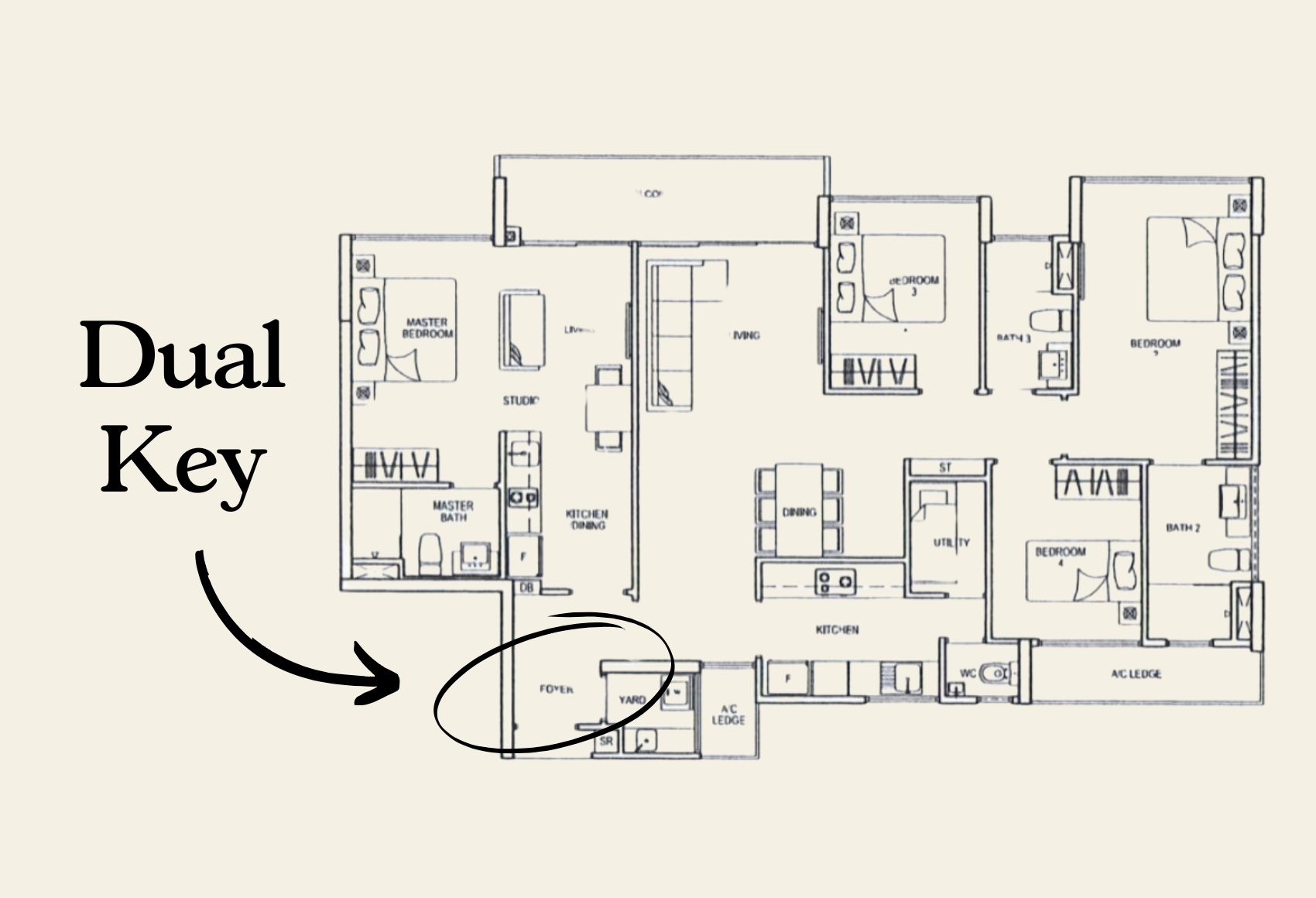
Over the years, ECs have narrowed the gap with their private counterparts; and we don’t just mean in price. It’s hard to tell the difference in terms of quality as well, and ECs have just as many creative layouts. In the following, we look at EC projects with particularly distinctive floor plans, which may suit those looking for something a little special but are on a tighter budget:
1. One Canberra
One Canberra is located along Yishun Avenue 7, relatively close to Canberra MRT station (NSL). This 665-unit EC was completed in 2015, so it’s already available on the resale market. The notable units here are the penthouse options:
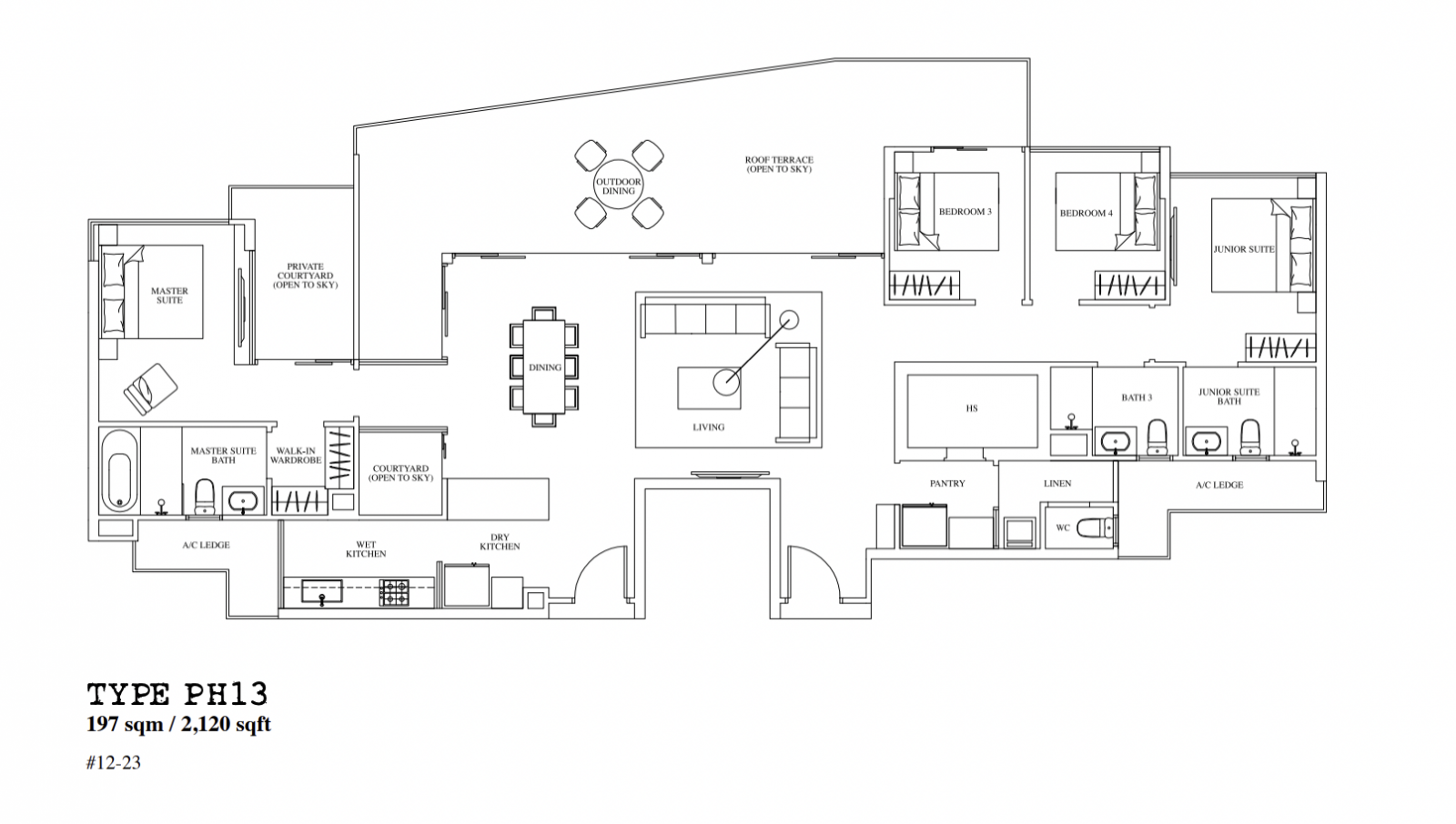
It’s not often that you’ll find a single-storey penthouse, and some people prefer this as it is much more usable. This penthouse blends indoor and outdoor spaces with open courtyards. There are two of these: one adjacent to the bedroom, and another adjacent to the dining room. The unit also opens up into a private rooftop terrace, which is large enough to hold a full dining table. One of the bedrooms also opens directly into this rooftop terrace. All this makes for a very well-ventilated unit; but if you’re the type who dislikes paying for big outdoor spaces, you may find it wasted square footage.
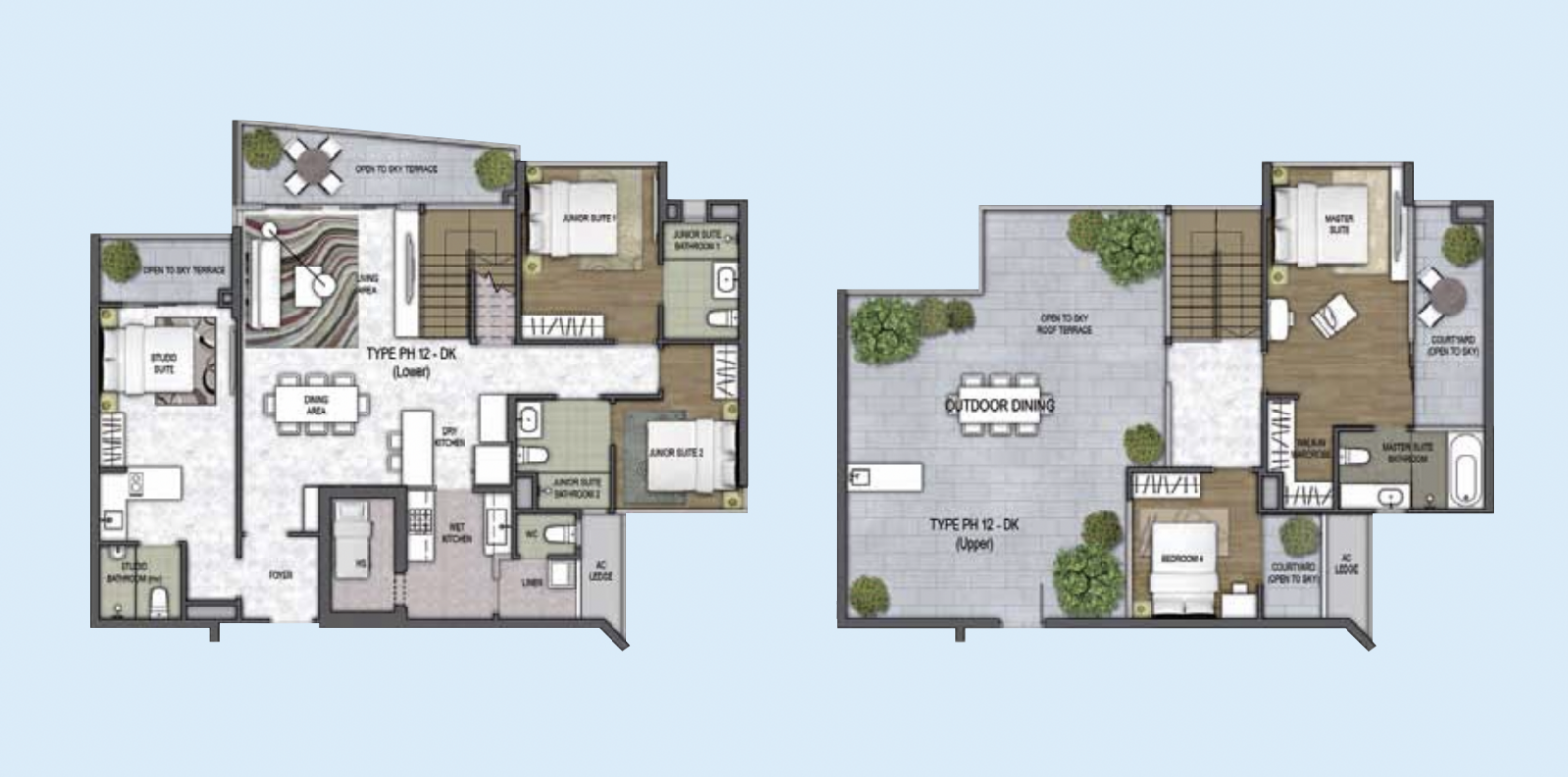
One Canberra also has dual-key penthouse layouts, great for landlords who want to rent out part of the unit, or for extended multi-gen families. One group can live upstairs, and the other downstairs, with a much healthier degree of separation as compared to normal dual-key units. As with the single-level penthouse, the layout opens up to outdoor spaces and roof terraces in multiple areas. Older homeowners may appreciate that there are bedrooms on both levels, unlike older layouts where the bedrooms tend to all be upstairs.
2. Belysa
Belysa is located along Pasir Drive 1. This is quite a small project with only 315 units, so it’s much more private than many ECs. It was built in 2014, so while it is coming to 10 years of age it still looks relatively modern.
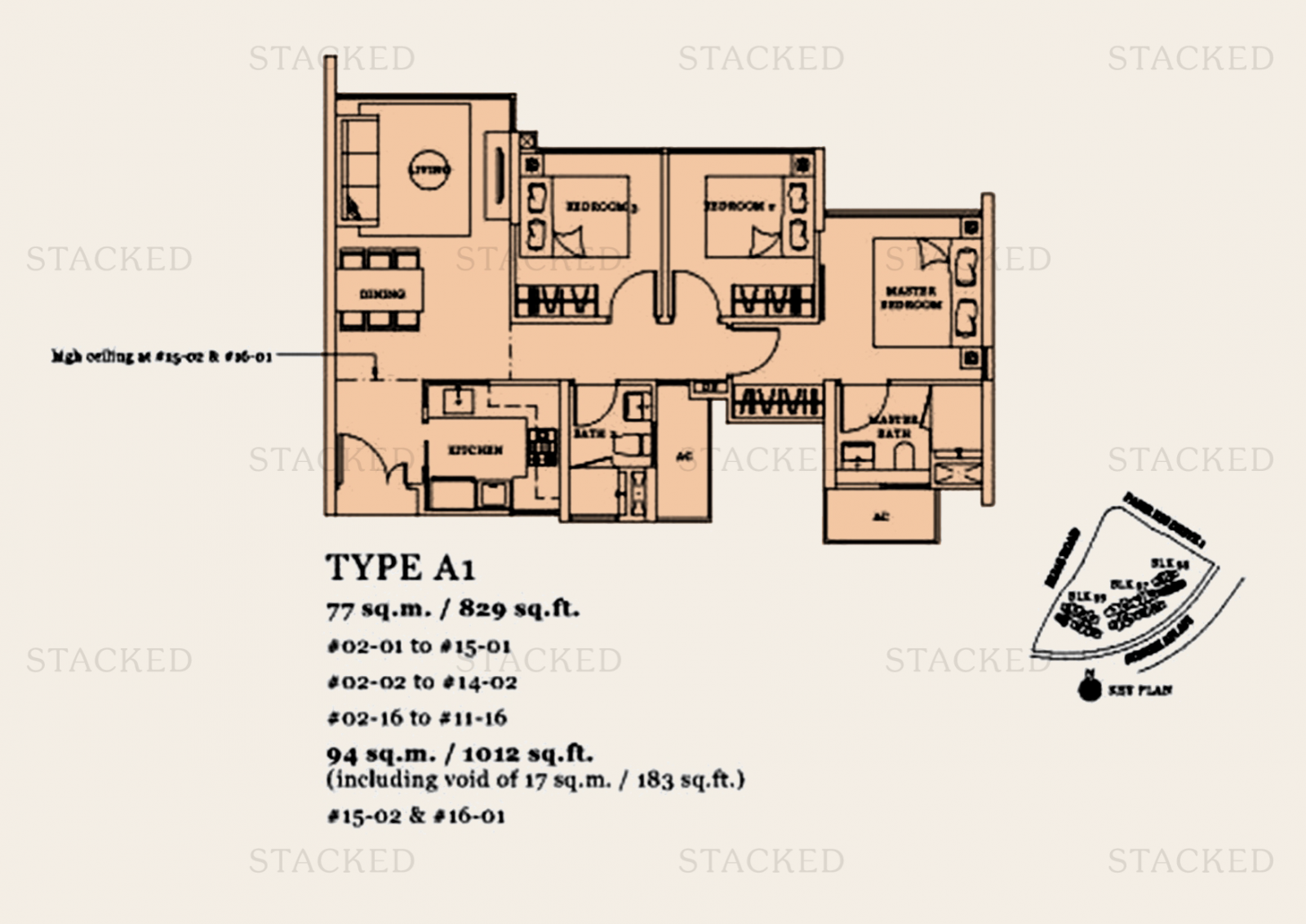
The type A1 three-bedder units in Belysa stand out for several reasons. Despite being quite compact for a three-bedder (829 sq. ft.), the developer saw to it that every bedroom could fit at least a queen-sized bed. There’s also no balcony, which will please homebuyers who see that as wasted square footage. Also note the ideal kitchen layout: most serious home cooks prefer this sort of enclosed kitchen, where storage and countertops are available along both walls. The entrance also features a high ceiling, which helps to open the space around the living and dining areas.
There is a bit of inefficiency in the corridor space leading to the master bedroom; but this isn’t a big loss of space.
3. Citylife @ Tampines
CityLife is a 514-unit EC along Tampines Avenue 9. It’s quite well known for its affordability (often below $1,500 psf), as it was launched and completed at a time of lower prices; the TOP was in 2016. We’re highlighting it here for its unusually massive Type G4PHr (Penthouse) unit. This particular unit was the cause for some controversy when it launched, as its selling price of over $2m meant that the combined income ceiling for ECs would price buyers out.

Penthouse units are expected to be big, but this may be the most massive one we’ve seen in an EC yet; it might even be the single biggest EC unit out there. This unit is a gigantic 4,369 sq. ft., and it’s a two-storey unit to boot. The master bedroom, on the second floor, opens up into a large roof terrace; one big enough to rival the yards and gardens of some landed homes. The entirety of the top floor is dedicated to just this master bedroom and the open space.
The ground floor is more conventional, but still impressive for the spaciousness. The unit is large enough to accommodate a family room in addition to the living/dining area.
This is a good setup for those who like gardening (the rooftop terrace can accommodate some serious greenery), as well as those who want a serious home office – that master bedroom could be converted into a workspace that rivals some Grade A offices.
More from Stacked
5 Exquisitely Designed & Spacious Condo Units Above 2,000 Sqft
This week, we showcase 5 condo units that are extremely generous in size (they are all above 2,000 square feet)…
4. Esparina Residences
Esparina is a 573-unit EC at Compassvale Bow, and it’s one of the uncommon ECs that’s very close to an MRT station. It’s across the road from Sengkang Grand Mall, which is connected to Buangkok MRT station (NEL).

Esparina’s Type C1 units will be of interest to extended families. This is a dual-key four-bedder, where one subunit is neatly tucked to the left side of the unit. From the foyer, a common entrance opens up into the kitchen of either the subunit or the larger main unit. While the subunit’s bedroom is the designated master bedroom, the larger main unit also has a bedroom that can be used as one (albeit without an attached master bathroom).
This is an interesting layout as it provides a bit of flexibility as even if you don’t want the dual-key element, it’s easy to treat it as a whole unit with a particularly lavish master bedroom setup. We don’t know if the kitchen adjacent to the master bedroom can be fully replaced, but either of the two kitchens could be converted to a small pantry, if you want to make it a single unit.
Otherwise, this layout also makes rental quite easy, as the side with the master bedroom is essentially its own studio apartment.
5. iNz Residences
iNz is a rather new EC, that was built in 2019; if it’s not already on the resale market when you read this, it will be sometime later this year. It’s a 497-unit project located near Choa Chu Kang Avenue 5, and borders the upcoming Tengah estate.

The Type E1 five-bedder maisonette here is a practical one. Whilst relatively compact for a five-bedder (1,711 sq. ft.), the bedrooms are reasonably spacious. Where it wins out over many maisonettes is the placement of three bedrooms upstairs, and two others downstairs – this is helpful for ageing-in-place, as older residents typically want to move to a downstairs room.
Also note the good kitchen layout, with a wet and dry kitchen portion, a service yard, and the storage space tucked neatly behind it; the wet kitchen is also easy to fully enclose if you need to. A high ceiling in the living area also helps to open up the space a bit, which helps to make the space feel bigger.
6. Sea Horizon
Sea Horizon is a 495-unit project, completed in 2016. This project looks out in the direction of Pulau Ubin (hence the name), which should please those seeking waterfront views. It’s also located in Pasir Ris and within walking distance of Downtown East, one of the largest family recreation hubs in Singapore. This is definitely family-condo material.
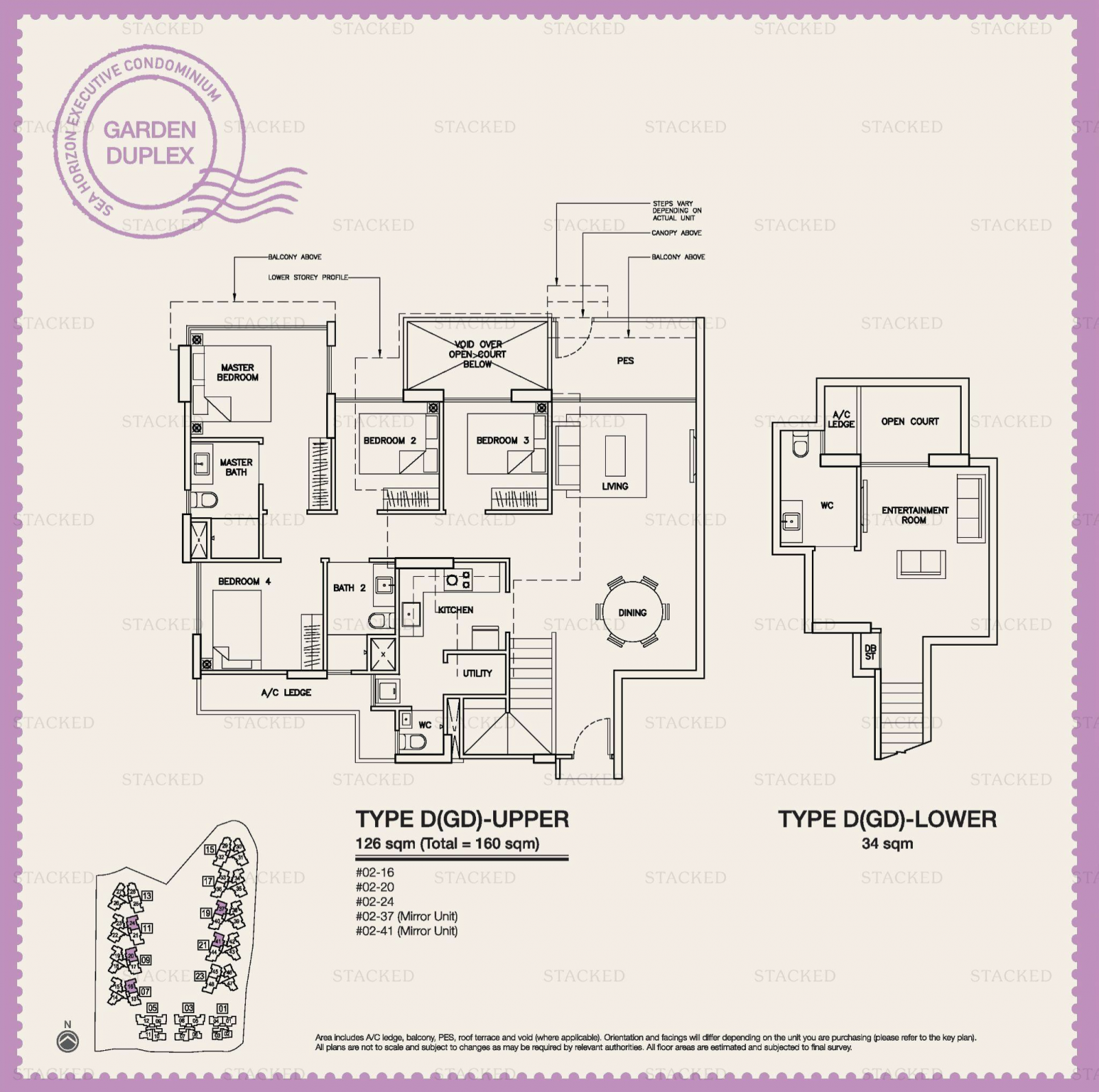
What is interesting here is that Sea Horizon has a Garden Duplex layout, which somewhat resembles a home with a small basement. Most of the living space is on the upper floor, with the downstairs providing a large entertainment room, with an attached toilet and an open court. This is an excellent setup for those who need a specialised room in the house (e.g., photography room, sound studio, collection room), or perhaps just an extra guestroom.
The upper floor provides a fairly large private enclosed space, which when coupled with the open court, explains the “garden” concept. Mind you, those who don’t love the idea of a small garden or outside space might frown on this as wasted square footage.
For more properties with unusual traits and layouts, or in-depth reviews of new and resale properties alike, follow us on Stacked.
At Stacked, we like to look beyond the headlines and surface-level numbers, and focus on how things play out in the real world.
If you’d like to discuss how this applies to your own circumstances, you can reach out for a one-to-one consultation here.
And if you simply have a question or want to share a thought, feel free to write to us at stories@stackedhomes.com — we read every message.
Ryan J. Ong
A seasoned content strategist with over 17 years in the real estate and financial journalism sectors, Ryan has built a reputation for transforming complex industry jargon into accessible knowledge. With a track record of writing and editing for leading financial platforms and publications, Ryan's expertise has been recognised across various media outlets. His role as a former content editor for 99.co and a co-host for CNA 938's Open House programme underscores his commitment to providing valuable insights into the property market.Need help with a property decision?
Speak to our team →Read next from Editor's Pick

Property Advice We Can Buy Two HDBs Today — Is Waiting For An EC A Mistake?
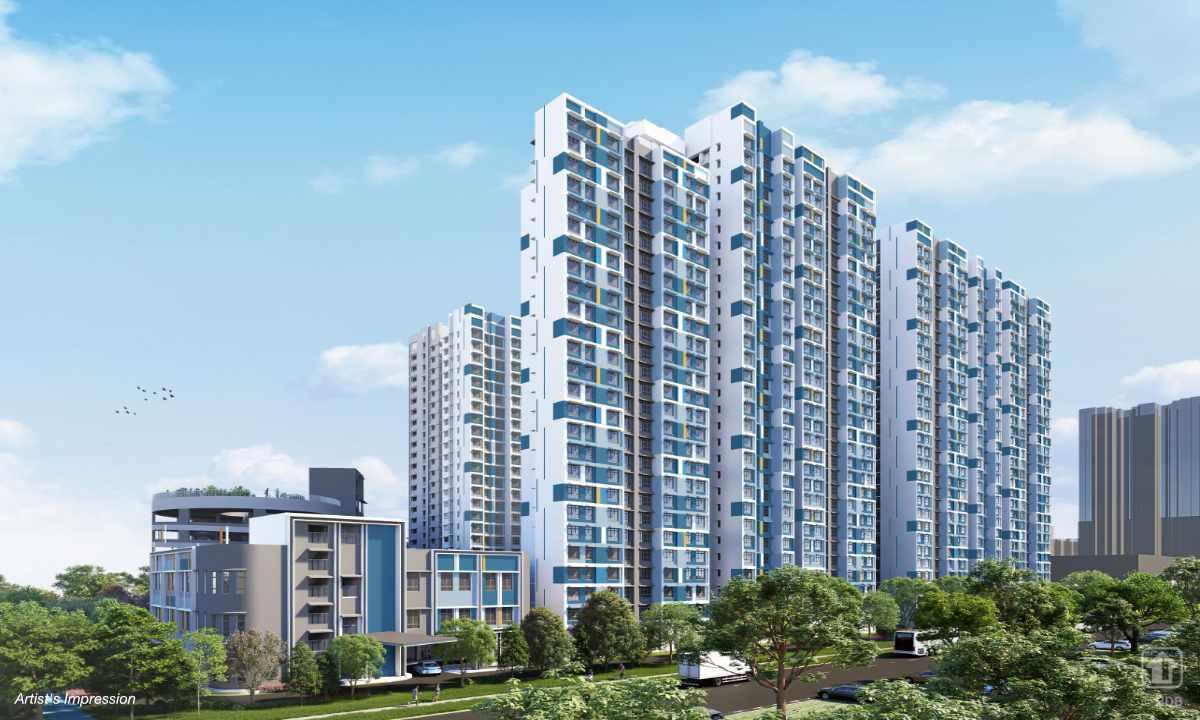
Singapore Property News Why The Feb 2026 BTO Launch Saw Muted Demand — Except In One Town

Property Market Commentary Why Some Old HDB Flats Hold Value Longer Than Others
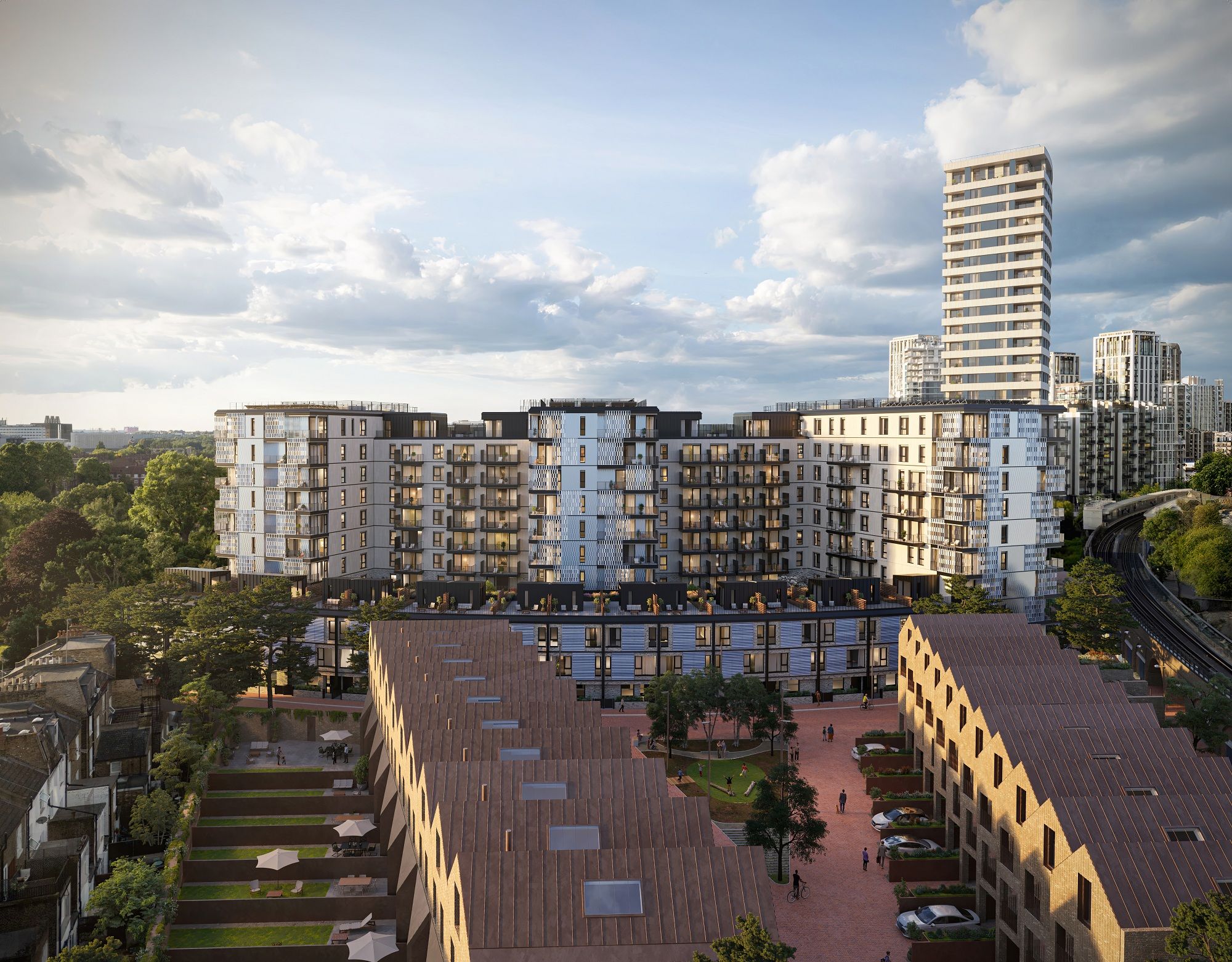
Overseas Property Investing A London Landmark Is Turning Into 975-Year Lease Homes — And The Entry Price May Surprise Singapore Buyers
Latest Posts

Singapore Property News Nearly 1,000 New Homes Were Sold Last Month — What Does It Say About the 2026 New Launch Market?

Property Market Commentary How I’d Invest $12 Million On Property If I Won The 2026 Toto Hongbao Draw

Overseas Property Investing Savills Just Revealed Where China And Singapore Property Markets Are Headed In 2026





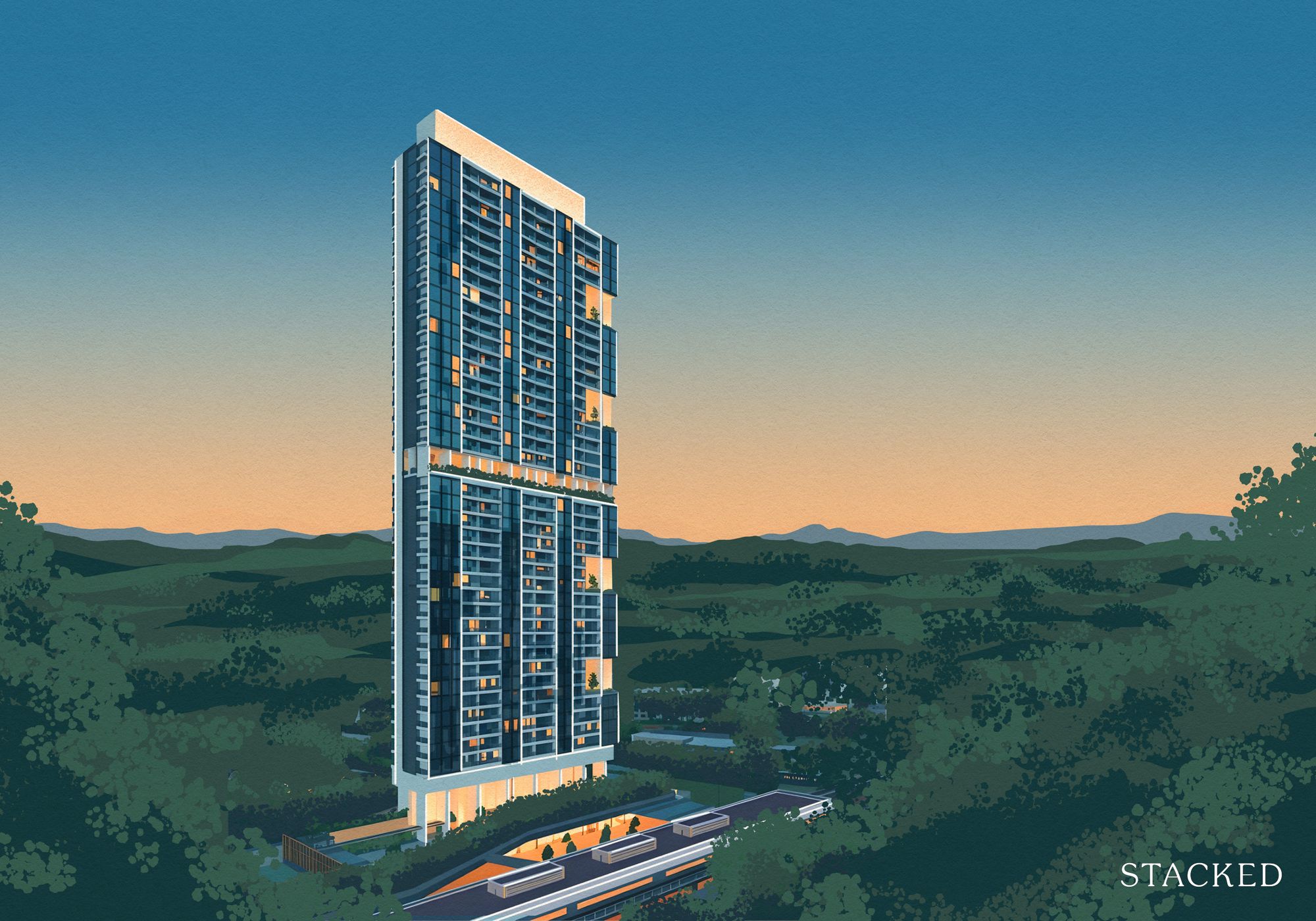
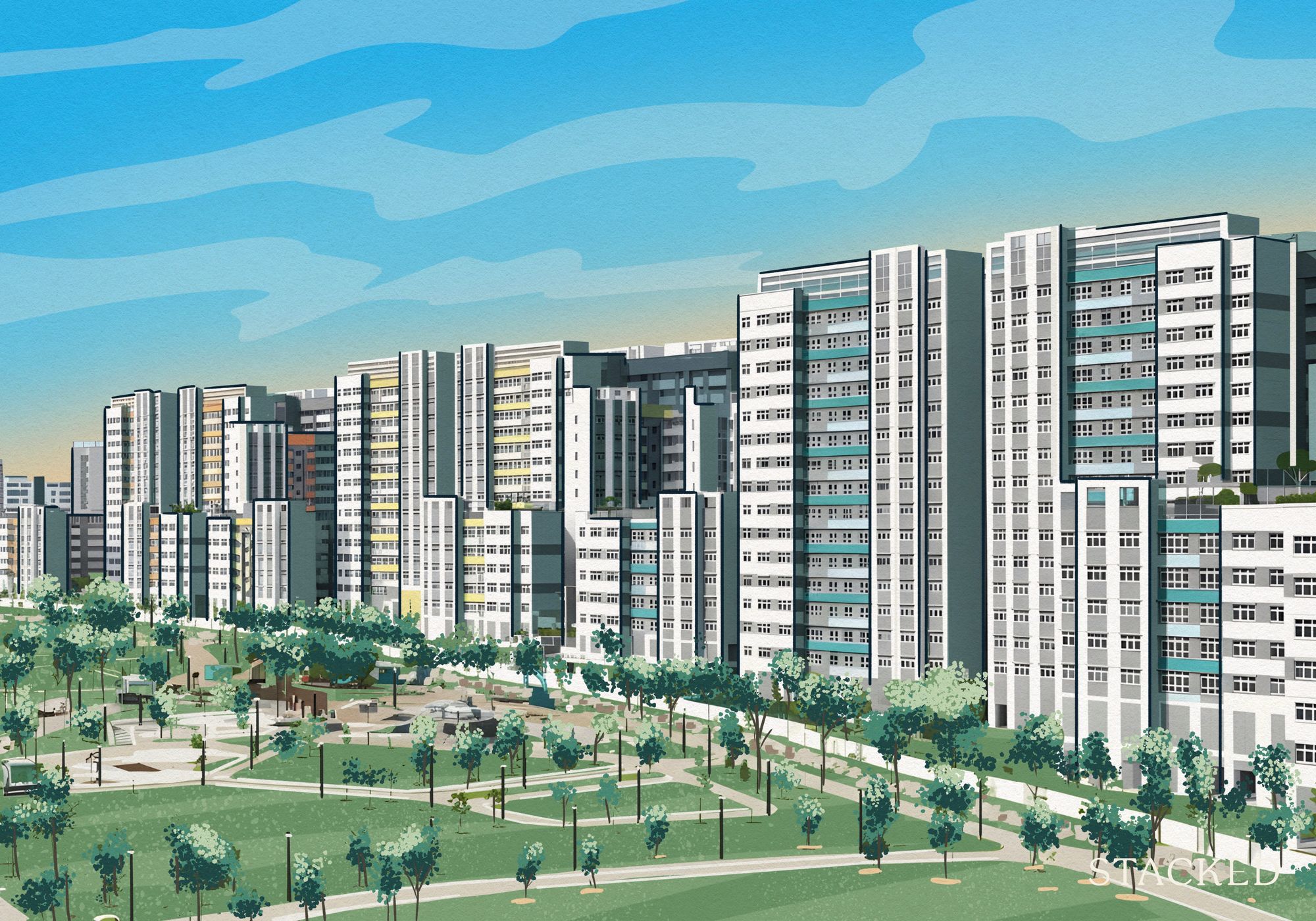











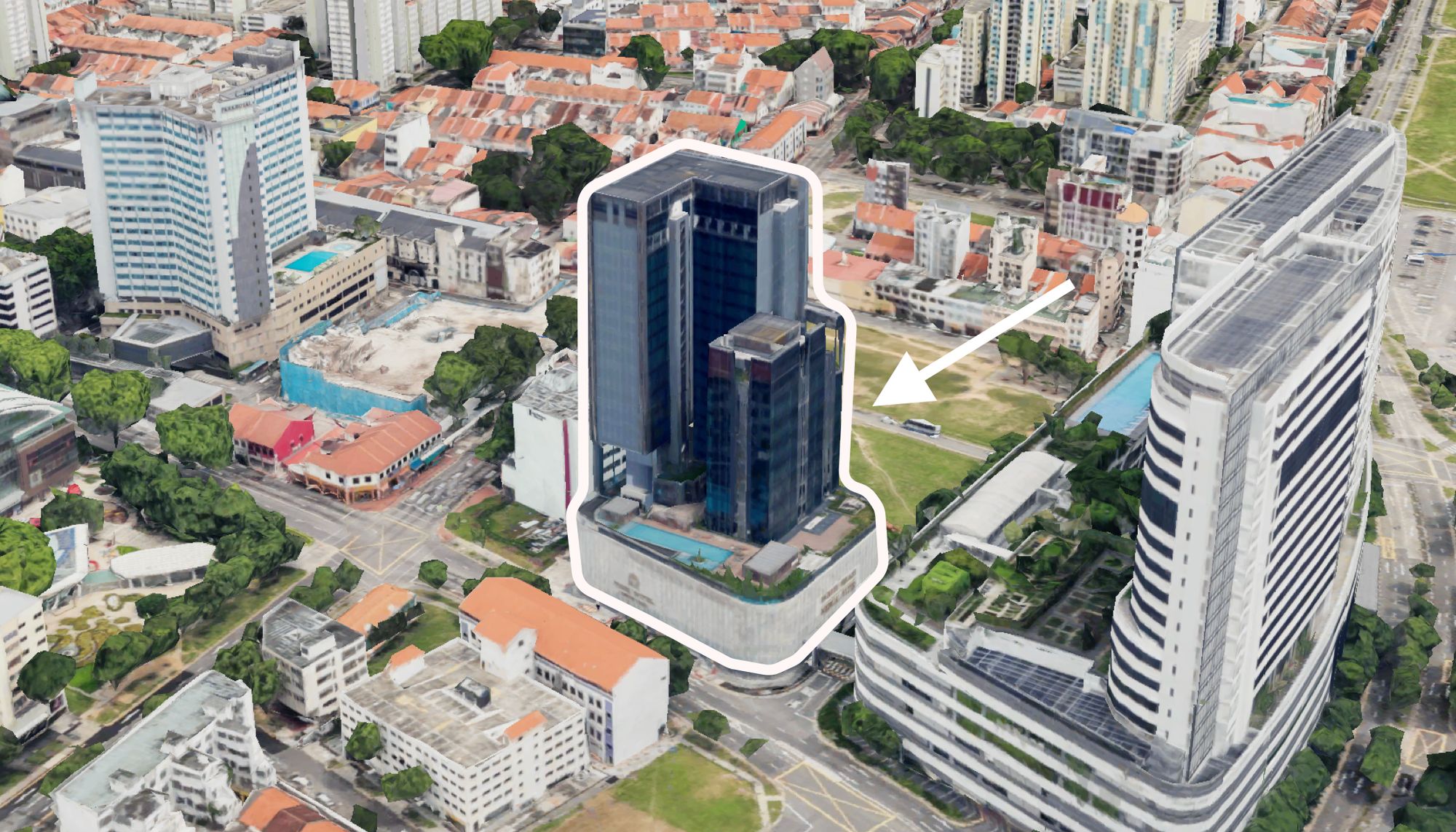

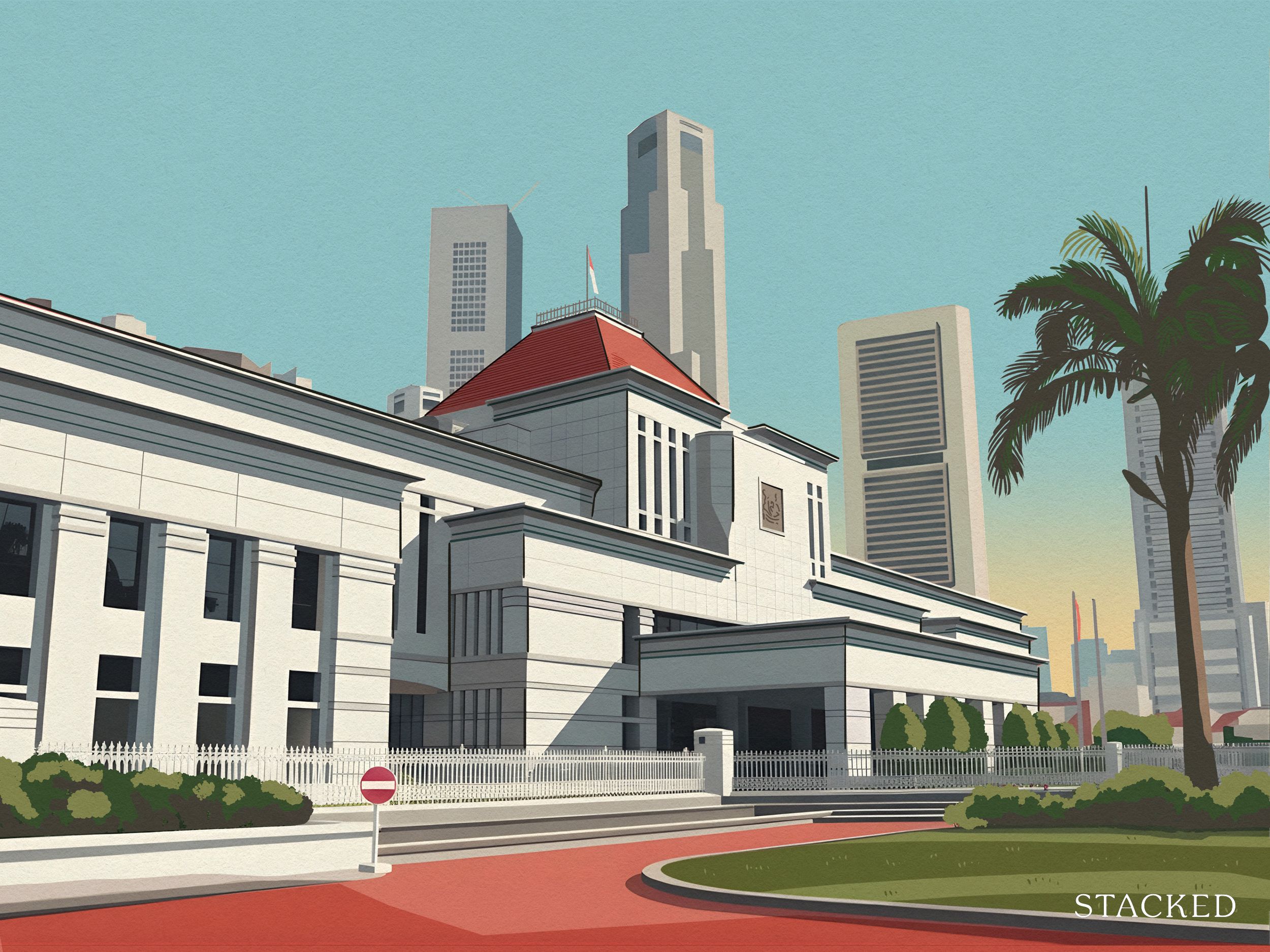












0 Comments