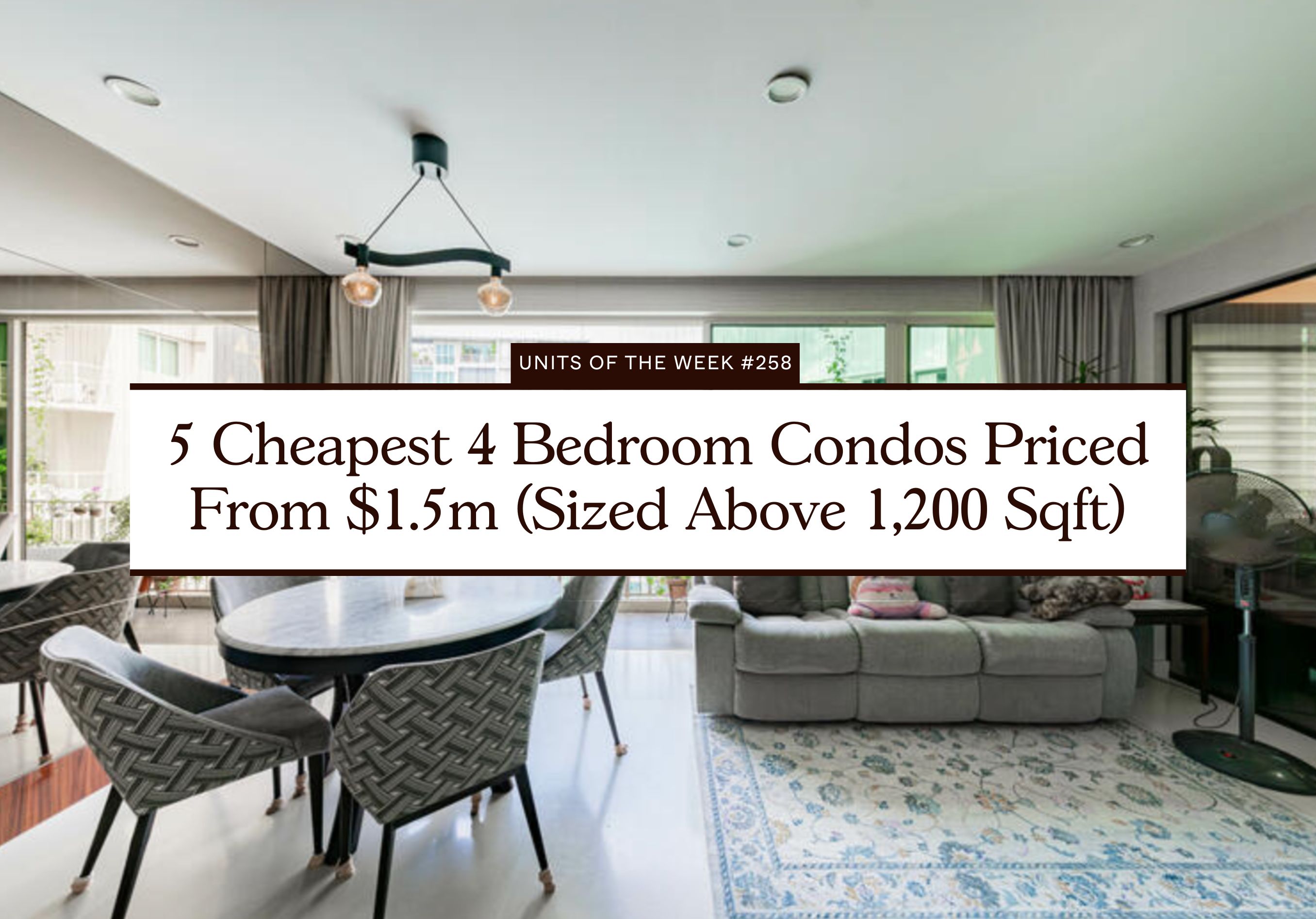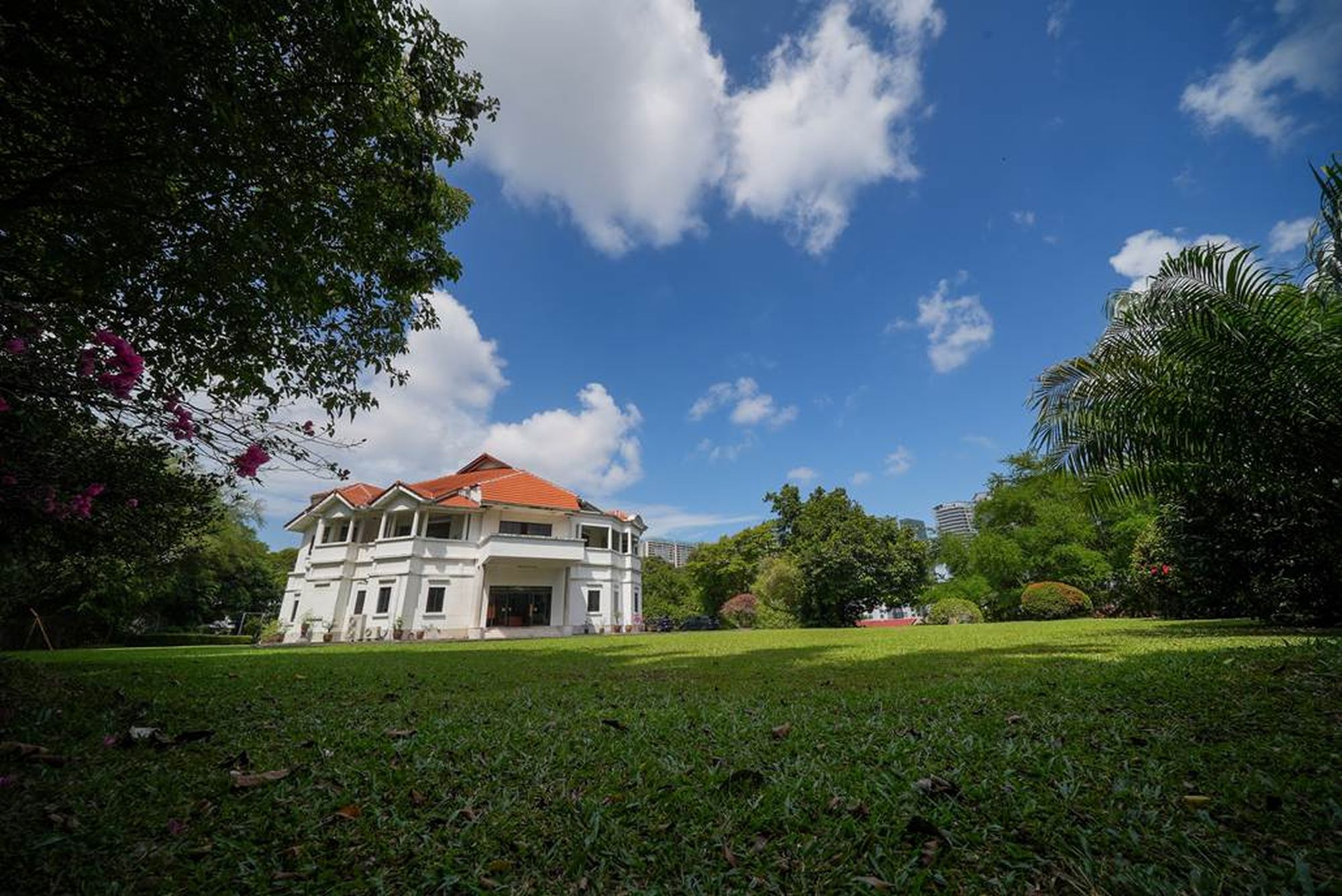5 Cheapest 4 Bedroom Condos Priced From $1.5m (Sized Above 1,200 Sqft)
February 13, 2025

For those needing more space, finding a reasonably priced 4-bedroom condo can be a challenge. With new launches shifting towards compact layouts, larger units often come at a premium, making the resale market a more practical option for buyers looking to maximise space without significantly stretching their budget.
In this list, we’ve put together five of the most affordable 4-bedroom condos currently on the market, with sizes above 1,200 square feet and prices starting from $1.5M.
A key point to note is that several of these listings are Executive Condominiums (ECs), and will only be fully privatised after 10 years from their completion date.
Missed last week? You can view the previous issue here.
You can also join our free weekly newsletter so you stay up to date on our latest curations weekly.
Now let’s get on with the list of curated units this week!
So many readers write in because they're unsure what to do next, and don't know who to trust.
If this sounds familiar, we offer structured 1-to-1 consultations where we walk through your finances, goals, and market options objectively.
No obligation. Just clarity.
Learn more here.

1Euphony Gardens














$1,499,900
| Attribute | Info |
| Address | 5 Jalan Mata Ayer |
| Tenure | 99-year Leasehold |
| Size | 1,475 SQFT |
| $PSF | $1,017 PSF |
| Developer | Centrepoint Properties Pte Ltd |
| TOP | 2002 |
Why I like it
Spanning at 1,475 square feet, this unit offers a spacious living and dining area that are neatly separated—ideal for those who appreciate a more defined layout. The living area extends to a compact balcony, making it a good fit for those who prefer to maximise on liveable space within the unit.
The balcony and three bedrooms enjoy a peaceful pool-facing view, which is a nice plus. All four bedrooms can comfortably fit a double bed with decent room to move around—an increasingly rare find in newer developments.
While Yishun MRT station (NSL) and Northpoint City require a bus ride or a short drive away, daily essentials and dining options are within easy reach at Chong Pang Market and the nearby shophouses. And with the upcoming transformation of Chencharu into a vibrant mixed-use estate, this area is set to see exciting changes in the near future.
– Ryan

2Northwave EC







$1,550,000
| Attribute | Info |
| Address | 101 Woodlands View |
| Tenure | 99-year Leasehold |
| Size | 1,259 SQFT |
| $PSF | $1,231 PSF |
| Developer | Hao Yuan (Woodlands) Pte Ltd |
| TOP | 2019 |
Why I like it
If you’re after a newly MOP-ed 4-bedder that balances indoor-outdoor living, this ground-floor unit at Northwave EC could be a solid option.
The standout feature is the sizeable PES that allow for seamless integration between the indoors and outdoors—great for those who enjoy a breezy, open feel.
At nearly 1,200 sq ft, the layout is functional despite a few irregularly shaped areas in the PES and yard, neither of which compromise usability. Inside, the living and dining areas are well-sized, and all four bedrooms can comfortably accommodate a double bed, with the master being particularly spacious. The kitchen also has an enclosable service yard.
Location-wise, it’s a 15-minute walk to Admiralty MRT (NSL), Admiralty Place, and Kampung Admiralty, with various eateries and supermarkets within the nearby HDB clusters. Plus, being along the park connector, you’ve got easy access to Admiralty Park and Woodlands Waterfront for your weekend strolls.
– Druce

3Watercolours EC










$1,590,000
| Attribute | Info |
| Address | 23 Pasir Ris Link |
| Tenure | 99-year Leasehold |
| Size | 1,238 SQFT |
| $PSF | $1,284 PSF |
| Developer | HUGE Development Pte Ltd |
| TOP | 2016 |
Why I like it
This high-floor unit at Watercolours benefits from good natural light, with two balconies—one in the living area and another in the master bedroom—helping to keep the space bright and airy.
The kitchen is split into distinct dry and wet areas, with the dry kitchen featuring an island counter and generous storage, while the wet kitchen comes with a yard, home shelter, and WC for added functionality. One of the common bedrooms has been removed to create an open study, separated by a glass sliding door that allows for flexibility—whether as a work-from-home space or simply an extension of the living area.
While Pasir Ris MRT requires a short bus ride or drive, the unit is within walking distance of Downtown East, Pasir Ris Park, and the beach, offering convenient access to recreational amenities.
– Ryan J.

4Sea Horizon EC








$1,680,000
| Attribute | Info |
| Address | 21 Pasir Ris Rise |
| Tenure | 99-year Leasehold |
| Size | 1,302 SQFT |
| $PSF | $1,290 PSF |
| Developer | Hao Yuan Development Pte Ltd |
| TOP | 2017 |
Why I like it
While Pasir Ris MRT Station (EWL) is a short bus ride or drive away, Sea Horizon is within walking distance of Downtown East, Pasir Ris Park, and the beach, which may appeal to those who prioritise nearby amenities.
At 1,302 square feet, the unit has a squarish and functional layout. Natural light enters through full-height windows in the common bedrooms, while two balconies—one in the living area and another in the master bedroom—provide some outdoor space. The kitchen includes a utility room, which has been enclosed, along with a WC for added practicality.
– Cheryl

5Westwood Residences EC









$1,688,000
| Attribute | Info |
| Address | 192 Westwood Avenue |
| Tenure | 99-year Leasehold |
| Size | 1,281 SQFT |
| $PSF | $1,318 PSF |
| Developer | KBD Westwood Pte Ltd |
| TOP | 2017 |
Why I like it
At 1,281 square feet, this ground-floor unit at Westwood Residences EC comes with two PES—one stretching from the living area to the adjacent bedroom and another in the master bedroom—providing additional outdoor space.
The common bathroom has Jack-and-Jill access from one of the bedrooms, making it more convenient for shared use. There’s also a small enclosed space along the walkway to the bedrooms that houses the home shelter and WC, which could be used as a helper’s room if needed.
The development is situated next to a landed estate, offering a quieter environment, while Gek Poh Shopping Centre and the upcoming Gek Poh MRT station, set to open in 2027, are within walking distance.
– Sean
At Stacked, we like to look beyond the headlines and surface-level numbers, and focus on how things play out in the real world.
If you’d like to discuss how this applies to your own circumstances, you can reach out for a one-to-one consultation here.
And if you simply have a question or want to share a thought, feel free to write to us at stories@stackedhomes.com — we read every message.
Need help with a property decision?
Speak to our team →Read next from On The Market

On The Market Here Are The Cheapest 5-Room HDB Flats Near An MRT You Can Still Buy From $550K

On The Market A 40-Year-Old Prime District 10 Condo Is Back On The Market — As Ultra-Luxury Prices In Singapore Hit New Highs

On The Market Here Are The Cheapest 4-Room HDB Flats Near An MRT You Can Still Buy From $450K

On The Market Here Are The Biggest HDB Flats You Can Still Buy Above 1,700 Sq Ft In 2026
Latest Posts

Pro Why Some Central Area HDB Flats Struggle To Maintain Their Premium

Singapore Property News Singapore Could Soon Have A Multi-Storey Driving Centre — Here’s Where It May Be Built

Singapore Property News Will the Freehold Serenity Park’s $505M Collective Sale Succeed in Enticing Developers?



































0 Comments