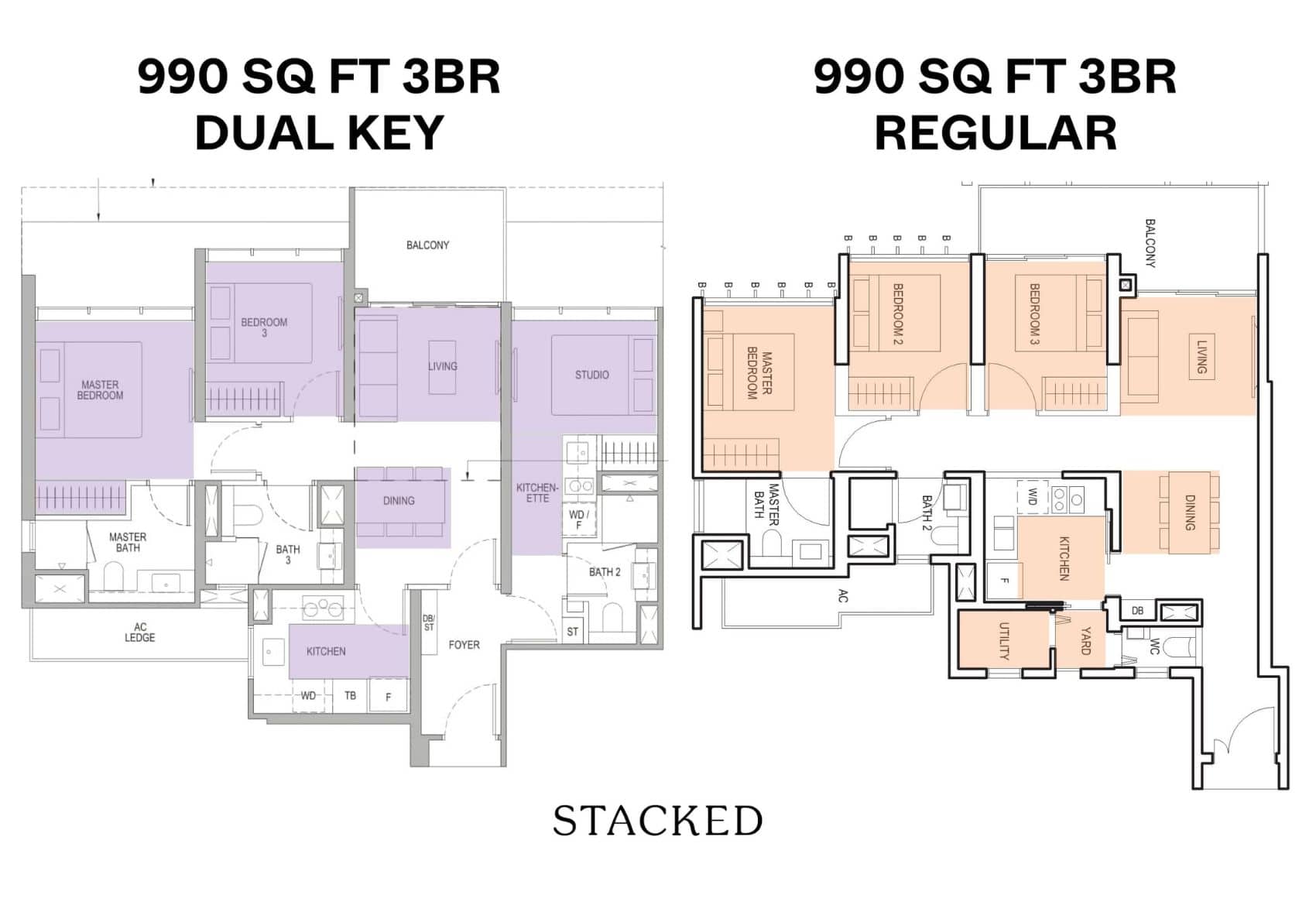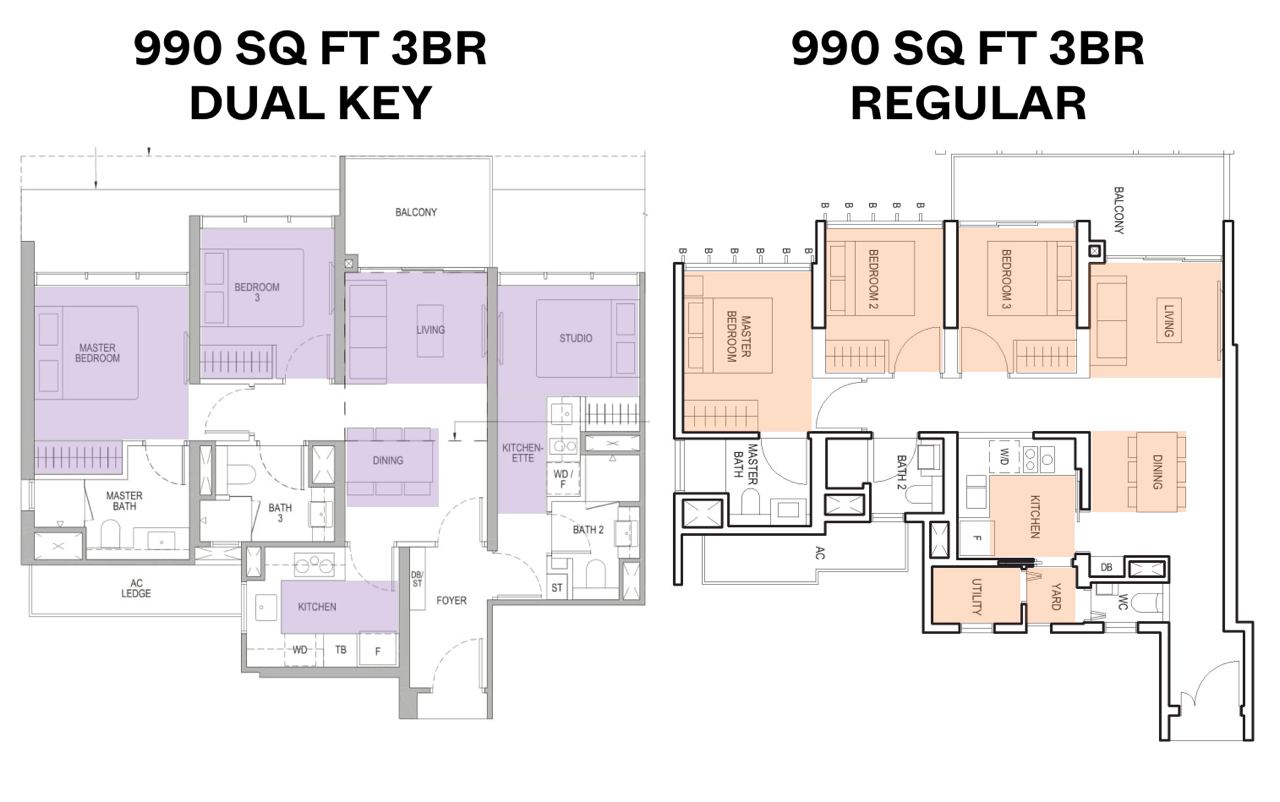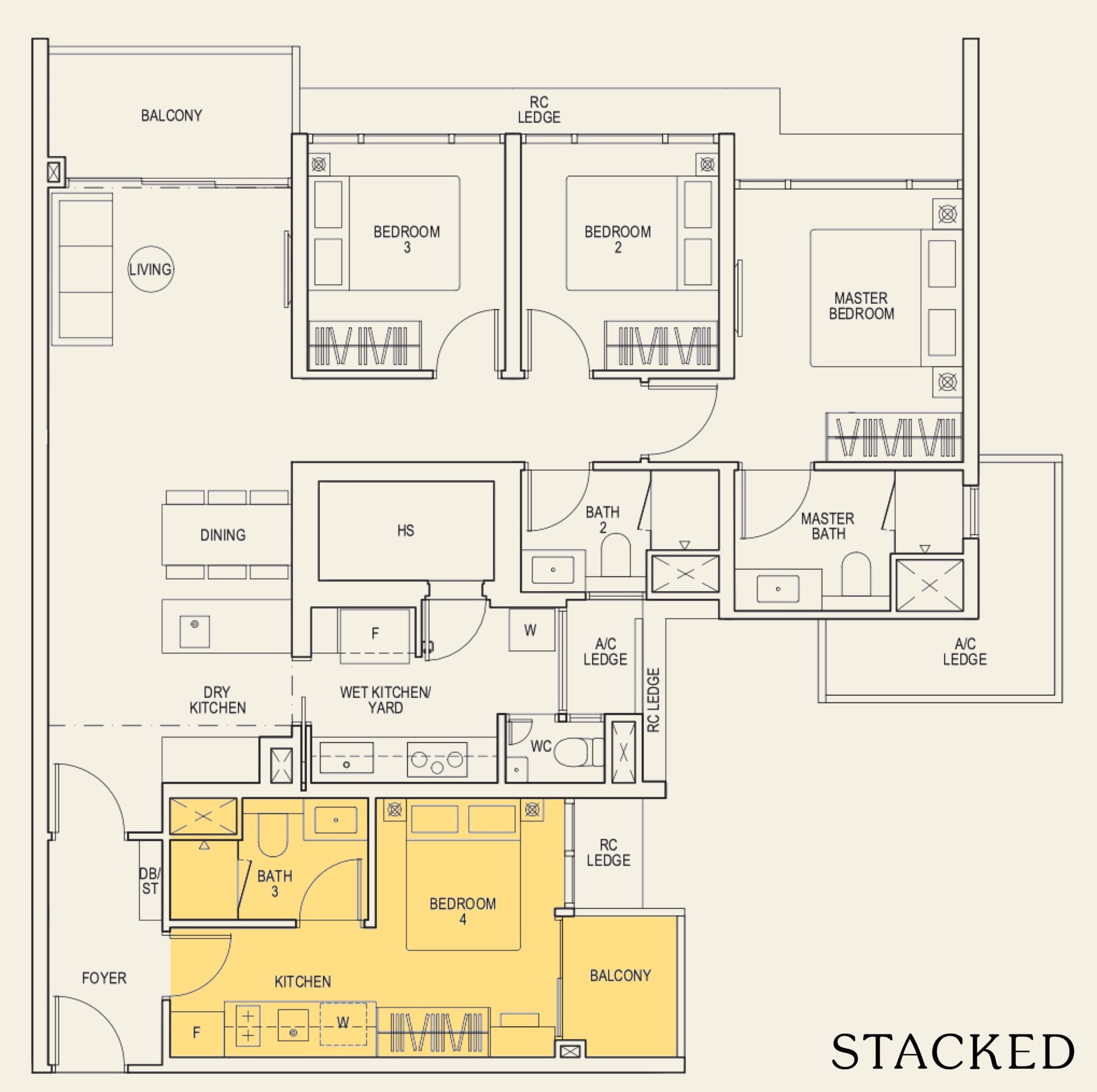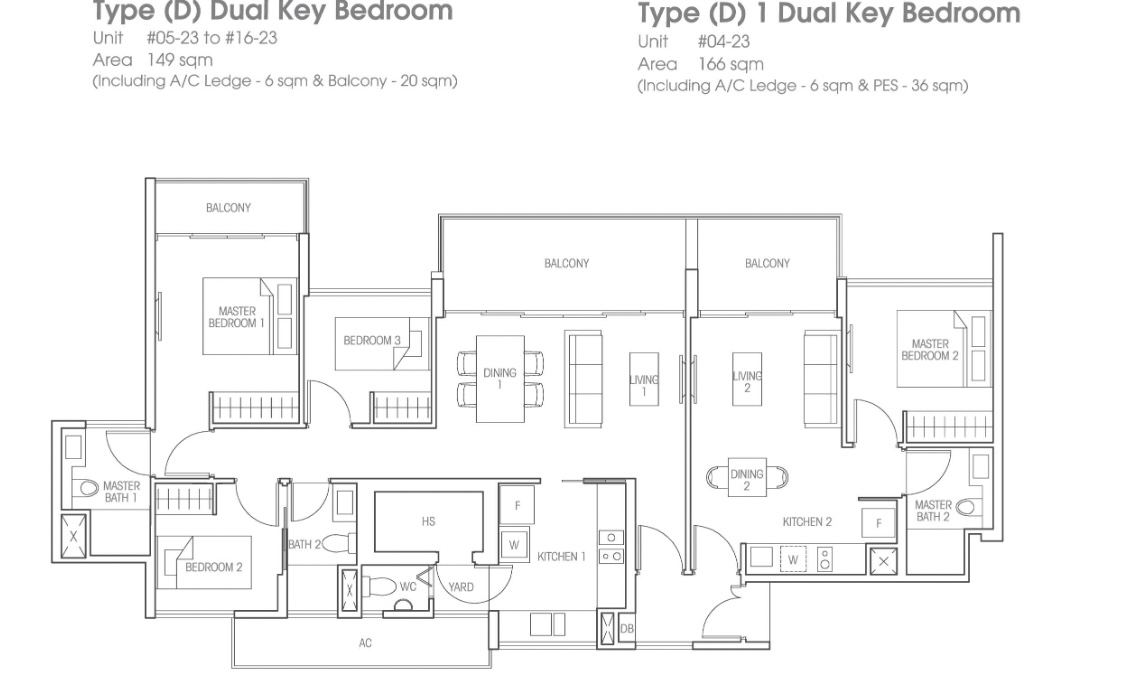27 New Launch Dual Key Condos To “Avoid” ABSD In 2023
April 28, 2023

Whether it’s for extended families or rentals, dual key units are one way to split your property and avoid the Additional Buyers Stamp Duty (ABSD). There is, however, a wide range of dual-key layouts; and not all are equal. Some are better for own-stay use, others for taking on tenants – and as most seasoned investors can tell you, a higher price per square foot is a common issue. Here’s what to consider when picking your unit:
So many readers write in because they're unsure what to do next, and don't know who to trust.
If this sounds familiar, we offer structured 1-to-1 consultations where we walk through your finances, goals, and market options objectively.
No obligation. Just clarity.
Learn more here.
A quick run-down of dual-key units
Dual key units are individual properties, which have been subdivided into two. Both halves of the property can be inhabited, with residents having little to no direct contact. In this sense, a dual-key unit is a bit like a condo version of a semi-detached house.
Dual key units are commonly pitched as a way to avoid ABSD. This is not literal: you would still pay ABSD if a dual key unit is your second, third, or subsequent property. The idea is simply that a dual-key unit saves you from having to buy two different properties.
That said, not all condos have dual key units, even if they were very popular at one point. As and when they exist, dual key units tend to make up only a small portion of the available units. The variances between these units can be huge (e.g., a dual key unit can be a two-bedder, or it can be as big as a four or even five-bedder).
Most dual key units cost more per square foot than their usual counterparts, but the degree of price difference varies greatly between projects.
We’ve done a comprehensive list of 121 dual key condos before, but if you are looking for something more recent, here’s a list of new launch condos with dual-key units:
| Project | Unit Type | No. of Units | Min size (sq ft) | Max Size (sq ft) |
| 120 Grange | 2-Bedroom Dual Key | 24 | 678 | 678 |
| 35 Gilstead | 2-Bedroom Dual-Key | 1 | 700 | 700 |
| Blossoms By The Park | 3 Bedroom Dual Key | 50 | 915 | 1022 |
| Carpmael Thirty-Eight | 2-Bedroom Dual Key | 2 | 721 | 721 |
| Enchante | 3 Bedroom Dual Key | 7 | 1087 | 1087 |
| Forett At Bukit Timah | 3 Bedroom Dual Key | 29 | 1033 | 1195 |
| Gems Ville | 3-Bedroom Dual | 6 | 1216 | 1216 |
| Haus On Handy | 3 Bedroom Dual Key | 6 | 980 | 980 |
| Infini At East Coast | 3-Bedroom Dual Key | 8 | 1066 | 1066 |
| Infini At East Coast | 4-Bedroom Dual-Key + Store | 8 | 1249 | 1249 |
| Jervois Mansion | 4 Bedroom (Dual-key) | 5 | 1475 | 1475 |
| Jervois Mansion | 5 Bedroom (Dual-key) | 5 | 1808 | 1808 |
| Jervois Treasures | 3-Bedroom Dual-Key | 1 | 1227 | 1227 |
| La Mariposa | 4 Bedroom Dual Key | 3 | 1345 | 1345 |
| Neu At Novena | 3 Bedroom Dual Key | 14 | 818 | 818 |
| Park Colonial | 2 Bedroom Dual Key | 15 | 743 | 958 |
| Parksuites | 2 Bedroom Dual Key | 22 | 1098 | 1227 |
| Parksuites | 3 Bedroom Dual Key | 16 | 1389 | 1475 |
| Piccadilly Grand | 4 Bedroom Dual Key | 41 | 1378 | 1658 |
| RV Altitude | 2 Bedroom Dual-Key | 40 | 624 | 635 |
| RV Altitude | 2-Bedroom Dual Key | 20 | 635 | 635 |
| Rymden 77 | 3 Bedroom Dual Key | 3 | 1119 | 1141 |
| Rymden 77 | 4 Bedroom Dual Key Penthouse | 1 | 1948 | 1948 |
| Seaside Residences | 2-Bedroom Dual Key | 23 | 829 | 980 |
| Sophia Regency | 2-Bedroom Dual Key | 4 | 861 | 861 |
| Sunstone Hill | 2 Bedroom Dual-Key | 14 | 840 | 915 |
| Sunstone Hill | 3 Bedroom Dual-Key | 2 | 1356 | 1356 |
| The M | 3 Bedroom Dual Key | 17 | 904 | 1012 |
| The Tapestry | 4 Bedroom Dual-Key | 15 | 1485 | 1668 |
| The Tapestry | 4-Bedroom Dual Key | 15 | 1485 | 1668 |
| The Tapestry | 5 Bedroom Dual-Key + Study | 15 | 1765 | 1991 |
| The Tapestry | 5-Bedroom Dual Key | 15 | 1765 | 1991 |
| Uptown @ Farrer | 4 Bedroom (Dual Key) | 8 | 1033 | 1033 |
| Verticus | 2+1 Bedroom (Dual Key) | 3 | 1163 | 1163 |
| Verticus | Penthouse 2+1 Bedroom (Dual Key) | 1 | 1378 | 1378 |
| Whistler Grand | 3 Bedroom Dual-Key | 35 | 990 | 1098 |
| Whistler Grand | 4 Bedroom Dual-Key | 31 | 1270 | 1378 |
| Zyanya | 3 Bedroom + Study (Dual Key) | 5 | 1023 | 1023 |
Table Of Contents
More from Stacked
Rare 16,000 Sq ft Freehold Plot In D15 Hits The Market For $39M
There’s a bit of irony in District 15, in that - while it’s known for smaller boutique condos - it’s…
What to look out for in dual-key unit layouts
- Utilities vs. living space
- Upstairs and downstairs, or side-by-side
- Which utility rooms are shared
- Overall shapes of the rooms
- Flexibility for future renovations
1. Utilities vs. living space
The main difference between dual key units and regular units is the doubling of utility rooms. A split unit, for instance, requires an additional kitchen, additional toilet, duplicate storage spaces, and so forth. Do remember that the kitchen space for the smaller unit is almost always more of a kitchenette/pantry rather than a proper kitchen – so there will have to be some compromise there.
This duplication means the square footage of dual key units can be misleading. You can end up with much smaller living rooms, bedrooms, and studies after the added utilities. E.g., a 1,000 sq. ft. dual-key unit may have 600 sq. ft. of actual living space after the extra utility rooms, whereas a regular 1,000 sq. ft. unit in the same project may have 700+ sq. ft.

When picking a unit, it’s important to ensure you’re happy with the distribution of utility to living space. If your purpose is to house an extended family (e.g., your parents are moving in with you), consider if more living space would trump the added privacy of a dual-key unit.
(Don’t forget that a similar-sized, normal unit is also likely a bit cheaper).
2. Upstairs and downstairs, or side-by-side
Some dual key units are arranged such that the top and bottom floors are well divided. In these cases, your tenant can live upstairs or downstairs, while you take the other floor.
More dual key units, however, are arranged to be side-by-side. A common setup is to have a joint entrance, with two doors leading to subdivided units.

In general, most buyers seem to prefer the side-by-side layout. This is simply to spare one set of residents the trouble of having to walk upstairs. This is also true for extended families, where owners may not want elderly parents to have to walk upstairs to visit them.
However, some buyers may feel that an upstairs and downstairs unit offers a greater degree of privacy; and in some layouts, it’s even possible for a tenant and landlord to enter these respective units without seeing each other.
3. Which utility rooms are shared
Some dual key units compromise a bit on the degree of separation. In some layouts, for instance, there is a shared kitchen rather than separate small pantries. This may be a better setup for extended families, where meals are still shared even if living spaces aren’t.
There are also some layouts that, with the renovation and movable walls (see below), have allowed the joining of certain rooms (e.g., shared dining room).
This is where landlords and family units differ. Whilst extended families may want to share some spaces, landlords usually want the highest degree of separation possible – especially if they intend to have unrelated tenants in both halves.
4. Overall shapes of the rooms
Dual key units necessarily lose some efficiency due to the sub-division, but some may end up with the occasional odd-shaped room. Ideally, you still want all the rooms to be squarish, if for nothing besides interior design simplicity.
Rooms that are wedge-shaped, too long and narrow, or round can be problematic and uncomfortable later. It’s generally better to have squarish rooms, than to have rooms with more square footage but are odd-shaped (all the nooks and crannies are probably not usable spaces anyway).
5. Flexibility for future renovations
Do check which walls are movable, and which are not. Ideally, a dual key unit is so flexible that you can even demolish the subdivision later, and merge it into a regular unit (but this is a tall order in many projects).

At the very least, check if you have the leeway to merge certain rooms later. These can allow your unit to appeal to a different demographic (e.g., extended families rather than just landlords), at the point of resale. For genuine homeowners, this also helps in the later change of life circumstances (e.g., you want to look after ageing parents more closely, and would prefer they aren’t isolated in the sub-unit).
As this is complex to estimate on your own, we suggest speaking to a contractor or Interior Designer regarding the floor plan.
If you’re in doubt, you can also reach out to us at Stacked. We’ll keep you up to date on various conventional and dual-key units in the market, and provide reviews of new and resale properties alike.
At Stacked, we like to look beyond the headlines and surface-level numbers, and focus on how things play out in the real world.
If you’d like to discuss how this applies to your own circumstances, you can reach out for a one-to-one consultation here.
And if you simply have a question or want to share a thought, feel free to write to us at stories@stackedhomes.com — we read every message.
Frequently asked questions
What should I consider about the living space in a dual key condo?
Are dual key units better arranged upstairs and downstairs or side-by-side?
Do dual key condos share utility rooms between units?
What room shapes are ideal in dual key units?
Can I modify a dual key unit in the future?
Ryan J. Ong
A seasoned content strategist with over 17 years in the real estate and financial journalism sectors, Ryan has built a reputation for transforming complex industry jargon into accessible knowledge. With a track record of writing and editing for leading financial platforms and publications, Ryan's expertise has been recognised across various media outlets. His role as a former content editor for 99.co and a co-host for CNA 938's Open House programme underscores his commitment to providing valuable insights into the property market.Need help with a property decision?
Speak to our team →Read next from Property Picks

Property Picks Where to Find Singapore’s Oldest HDB Flats (And What They Cost In 2025)

Property Picks Where To Find The Cheapest 2 Bedroom Resale Units In Central Singapore (From $1.2m)

Property Picks 19 Cheaper New Launch Condos Priced At $1.5m Or Less. Here’s Where To Look

Property Picks Here’s Where You Can Find The Biggest Two-Bedder Condos Under $1.8 Million In 2025
Latest Posts

Pro This 130-Unit Condo Launched 40% Above Its District — And Prices Struggled To Grow

Property Investment Insights These Freehold Condos Barely Made Money After Nearly 10 Years — Here’s What Went Wrong

Singapore Property News Why Some Singaporean Parents Are Considering Selling Their Flats — For Their Children’s Sake


































0 Comments