A Family’s Monochrome Open-Concept Home with Colour Accents
April 13, 2025

In this week’s episode, we explore a multi-storey family home designed to balance modernity with warmth. The owners spent two years on its architectural design and construction, resulting in a calm and cohesive living space ideal for family life and entertaining.
Set in a peaceful neighbourhood, the home features an open-plan layout, natural light, and seamless indoor-outdoor transitions. Large glass façades, bifold sliding doors, and open walkways contribute to the home’s airy, light-filled atmosphere. Timber elements and sculptural forms, such as the statement steps and the integrated TV wall-staircase, bring warmth and visual continuity to the interiors.
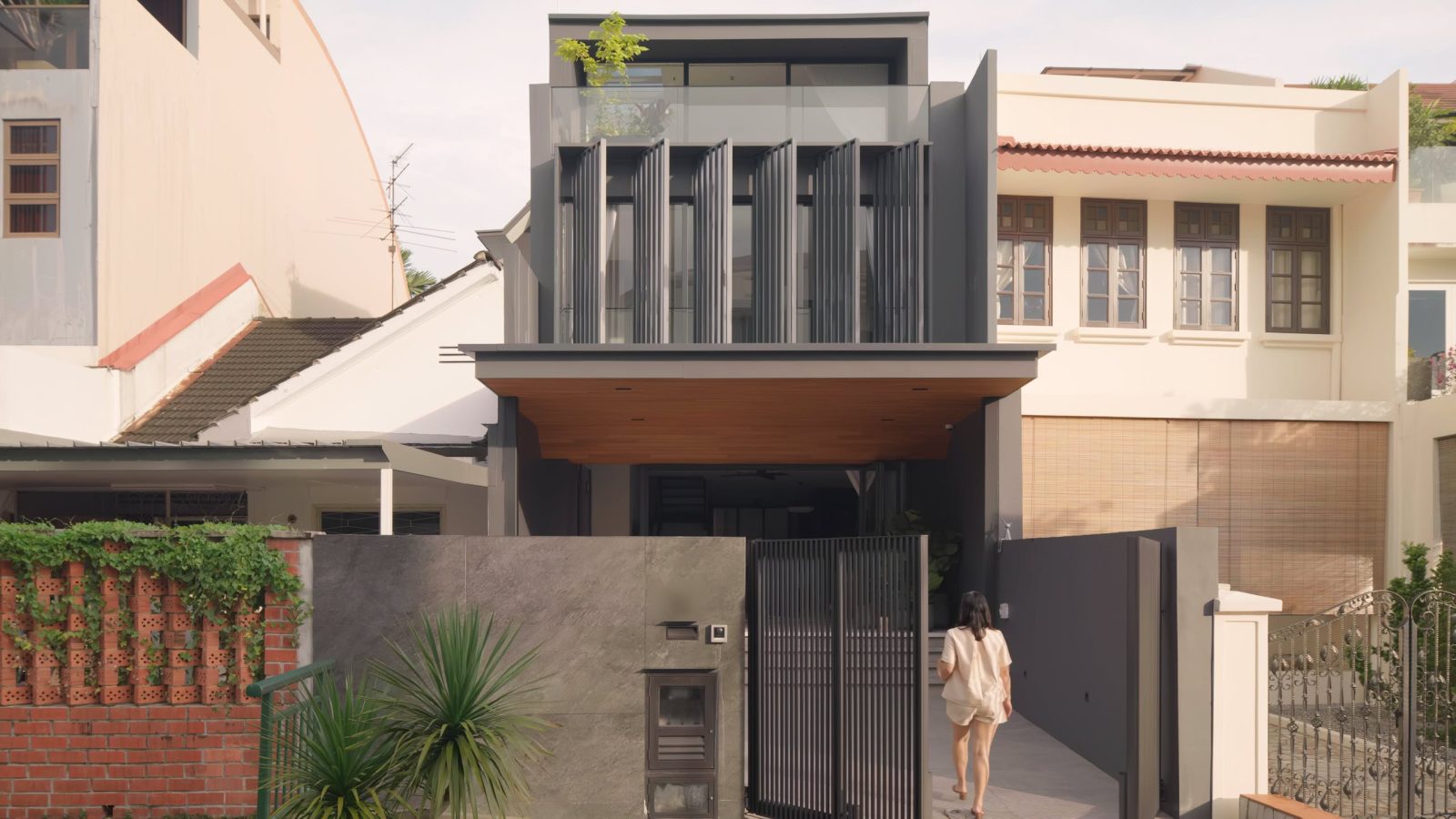
The original site presented challenges with uneven ground and a narrow entry. Collaborating with their architect, the owners reconfigured the entrance by widening and elevating the steps, enhancing both flow and spatial clarity.
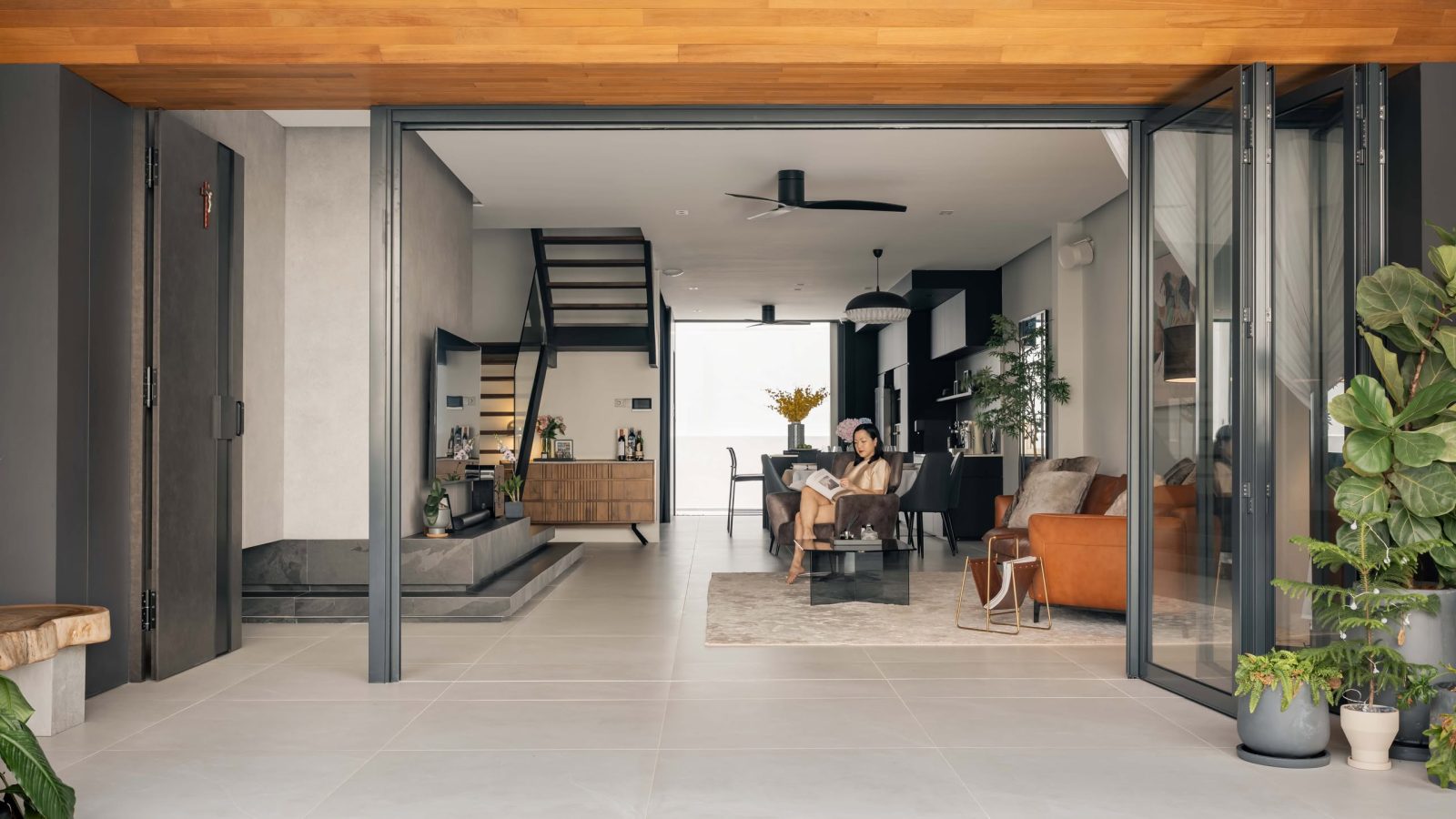
A soft cream-grey palette defines the interior, paired with dark accents in the dry kitchen and richer-toned furnishings. The dining area is designed for conviviality, anchored by a round table, pendant lighting, and mirrored backdrop to create a sense of spaciousness.
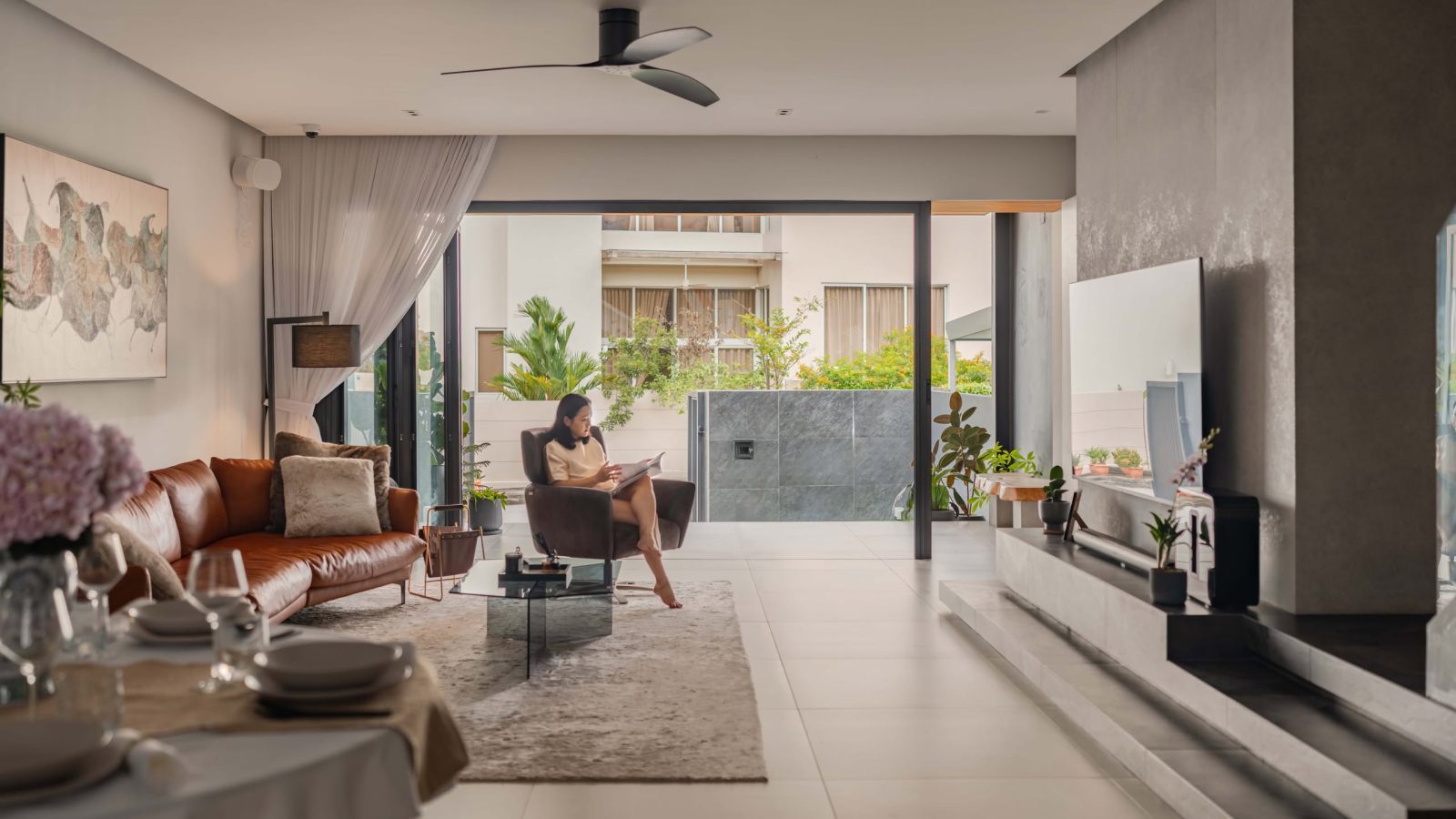
The dry kitchen adopts a monochromatic, clean-lined aesthetic, featuring a central island that doubles as a prep space and serving area during gatherings. The minimal theme extends to the staircase—a black cascading structure with glass railings and timber treads, enhanced by a rebuilt roof skylight and open risers to maximise daylight into the second floor.
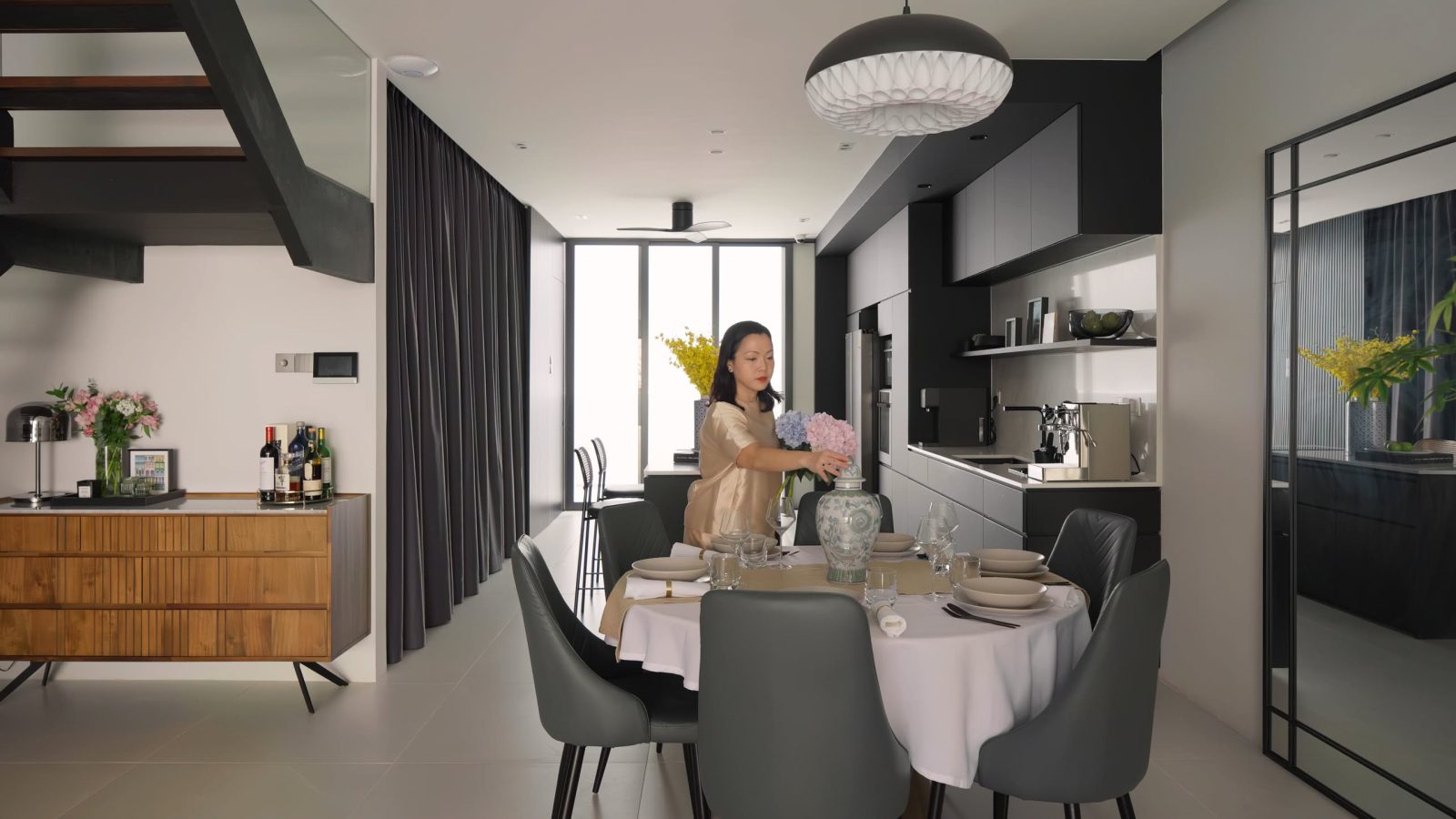
The master bedroom was inspired by a boutique hotel in San Sebastián, fusing modern Victorian references with a muted bluish-grey palette and timber vinyl flooring. Its open layout includes generous floor space and floor-to-ceiling sliding windows, leading to an external pivot screen that functions as both sunshade and façade feature.
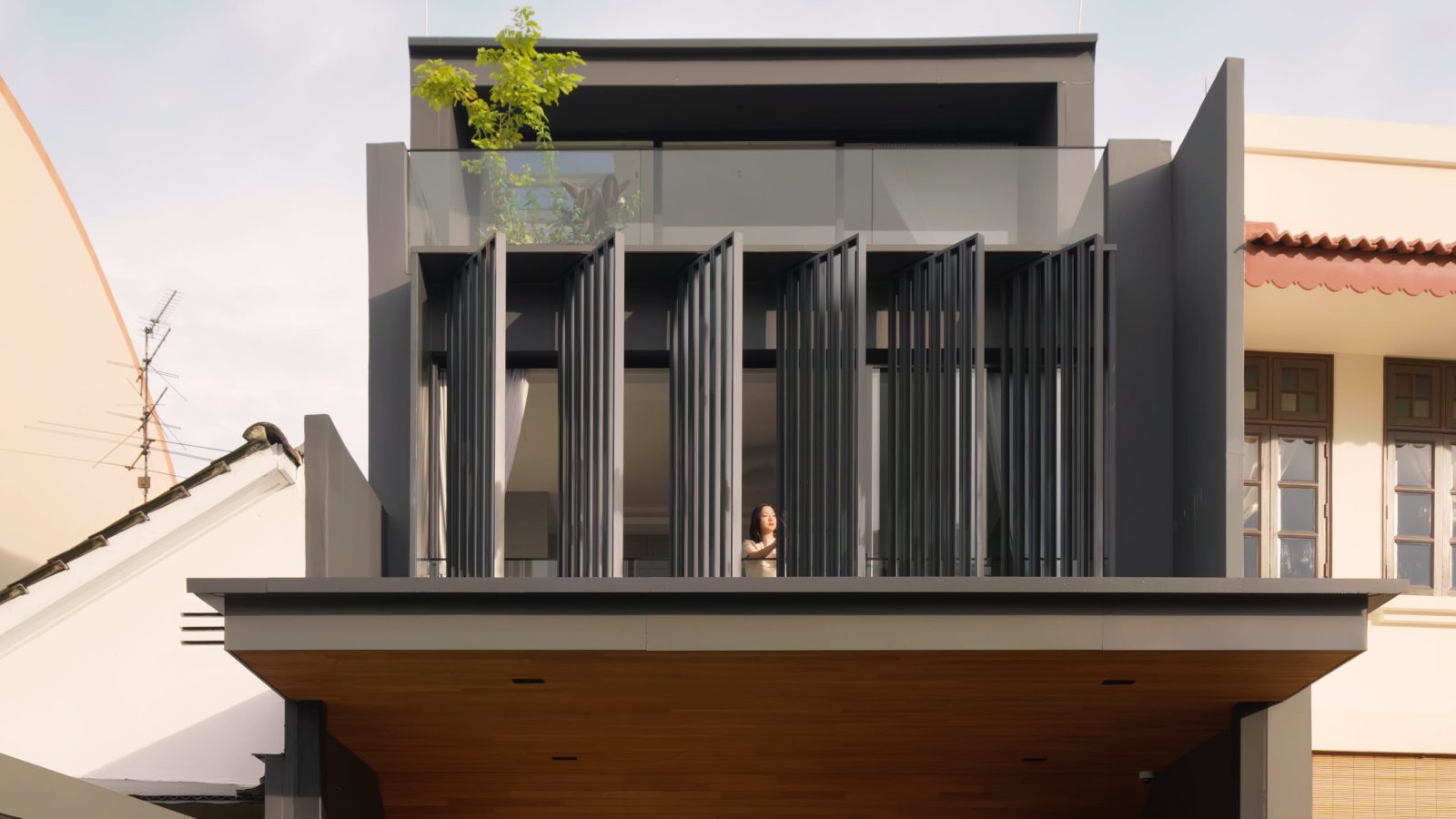
A sense of openness continues throughout the home, including the attic, which is used as a playful space for the family.
At Stacked, we like to look beyond the headlines and surface-level numbers, and focus on how things play out in the real world.
If you’d like to discuss how this applies to your own circumstances, you can reach out for a one-to-one consultation here.
And if you simply have a question or want to share a thought, feel free to write to us at stories@stackedhomes.com — we read every message.
Need help with a property decision?
Speak to our team →Read next from Home Tours

Home Tours Inside A Minimalist’s Tiny Loft With A Stunning City View

Editor's Pick This Beautiful Japanese-Inspired 5-Room HDB Home Features an Indoor Gravel Garden

Home Tours A Bright Minimalist Condo Apartment With A Loft
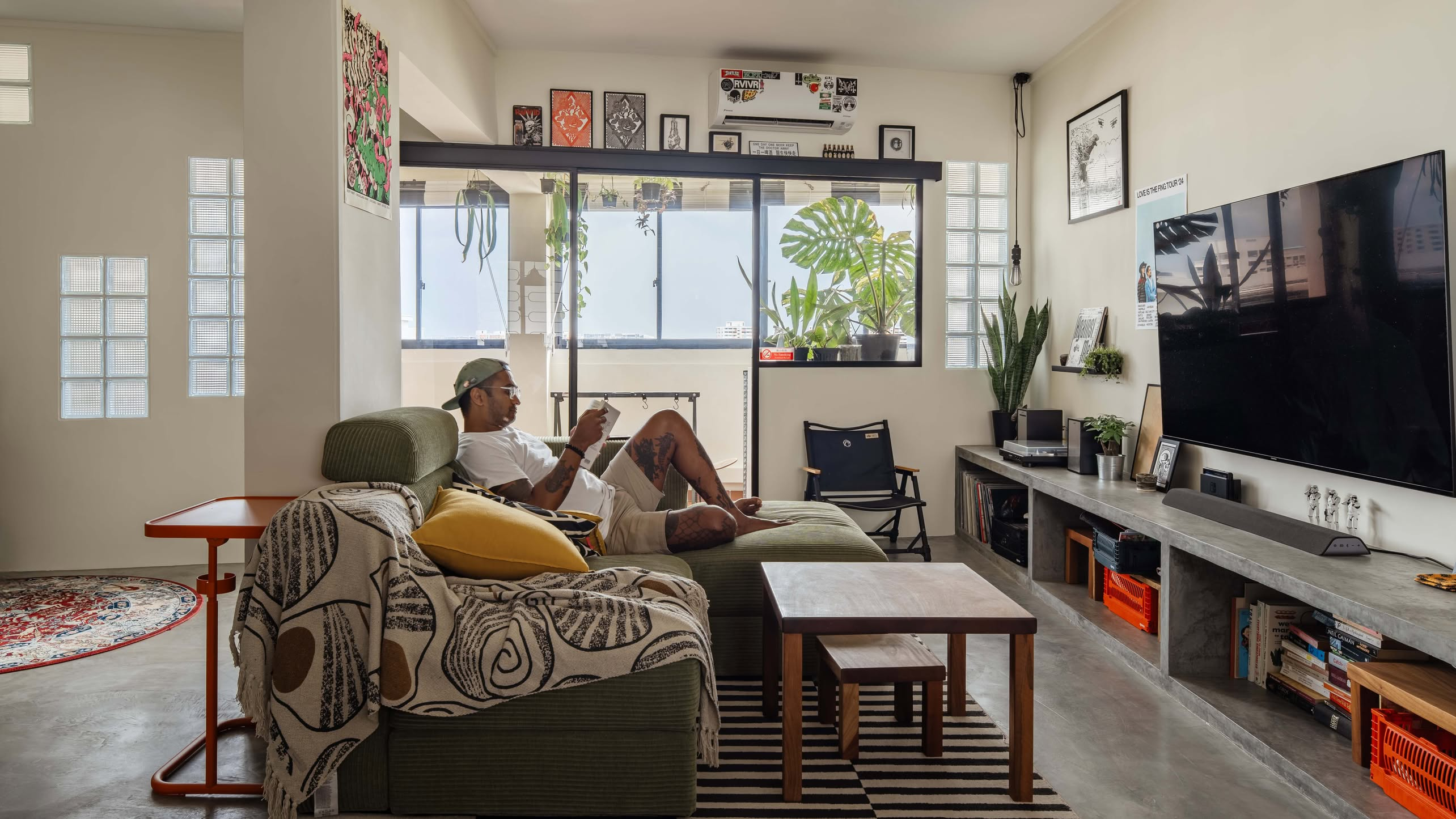
Home Tours A Bachelor’s Industrial-Inspired 4-Room HDB Home With A Garden Balcony
Latest Posts

Property Advice We Sold Our EC And Have $2.6M For Our Next Home: Should We Buy A New Condo Or Resale?

Singapore Property News Two New Prime Land Sites Could Add 485 Homes — But One Could Be Especially Interesting For Buyers

Pro This 130-Unit Condo Launched 40% Above Its District — And Prices Struggled To Grow


































1 Comments
Where is this neighborhood? Does not look affluent, and the house is a baby inter-terrace.