Inside A Family’s Modern Luxury Home In An Award-Winning Condo
March 24, 2024
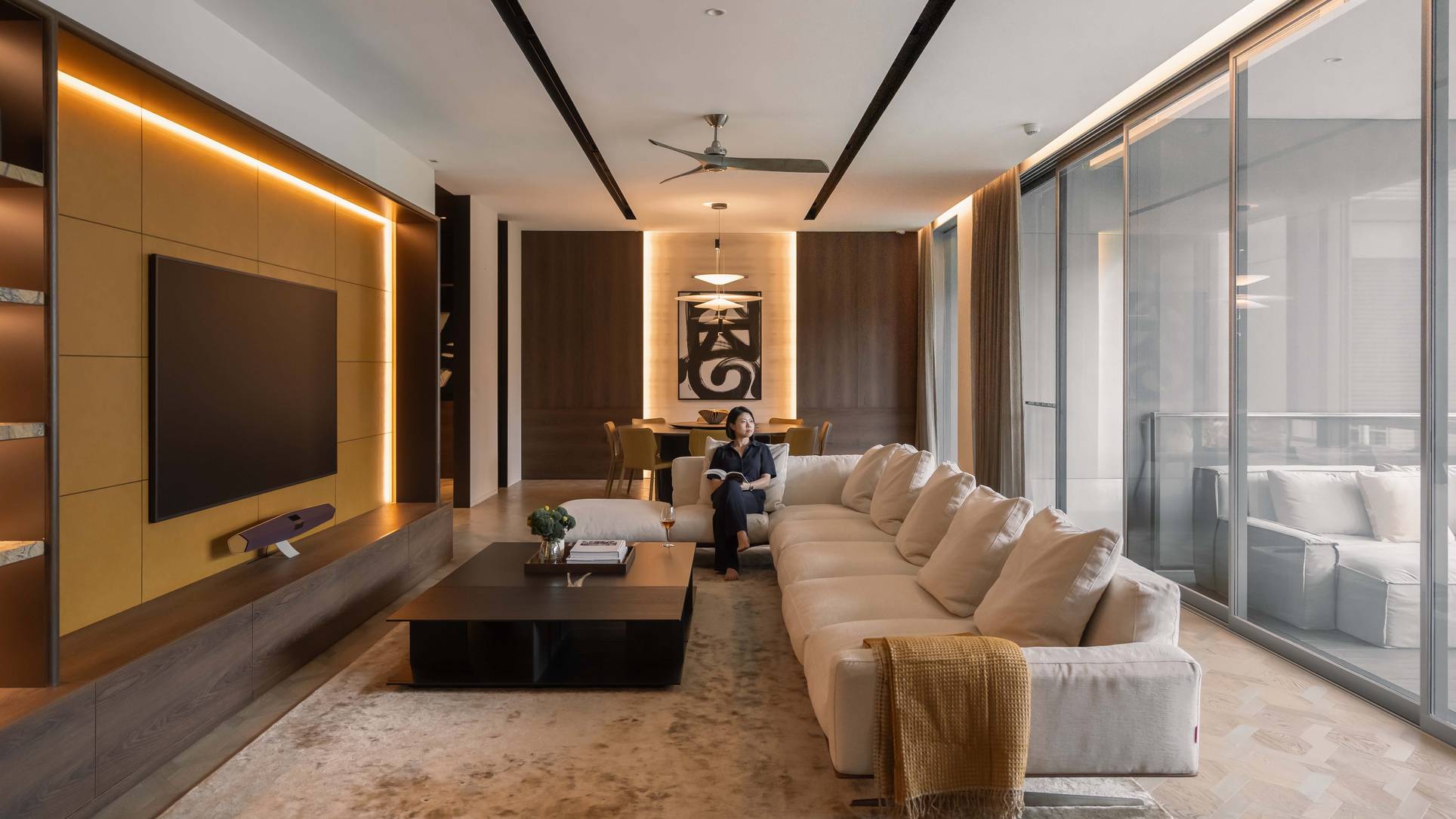
In this week’s episode, we explore a meticulously crafted home designed for a family of four, encompassing a professional couple in the tech industry, their young children, and a live-in domestic helper. Drawing inspiration from past hospitality projects, the apartment at Meyer House seamlessly combines functionality and luxury, as per the homeowners’ design brief.
This four-bedroom apartment spans 2,970 square feet and boasts a private lift car for each unit, enhancing accessibility and privacy.
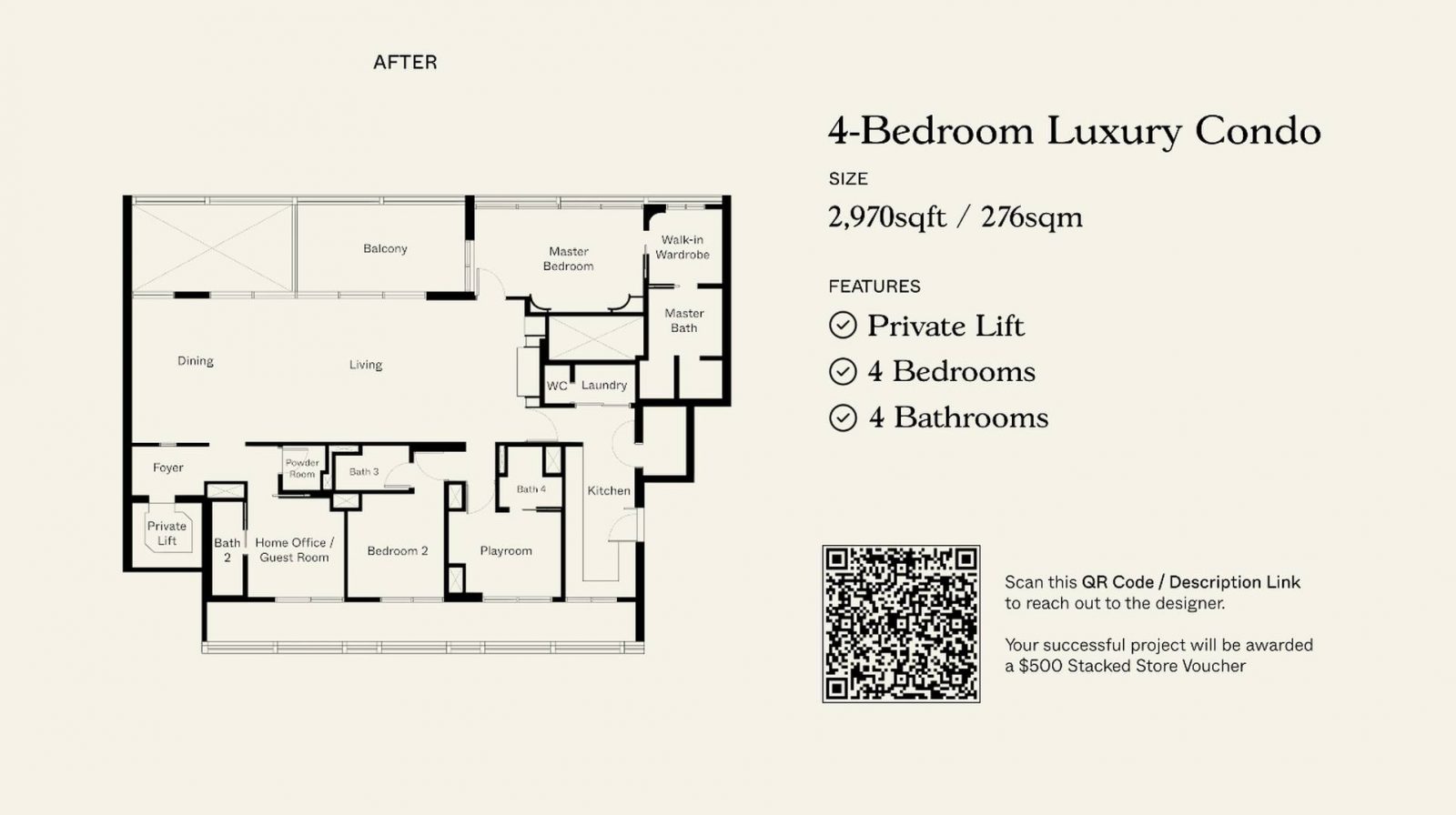
Upon entering, guests are greeted by a carefully curated foyer, featuring a calligraphy artwork symbolising perseverance and kindness, setting the tone for the home.
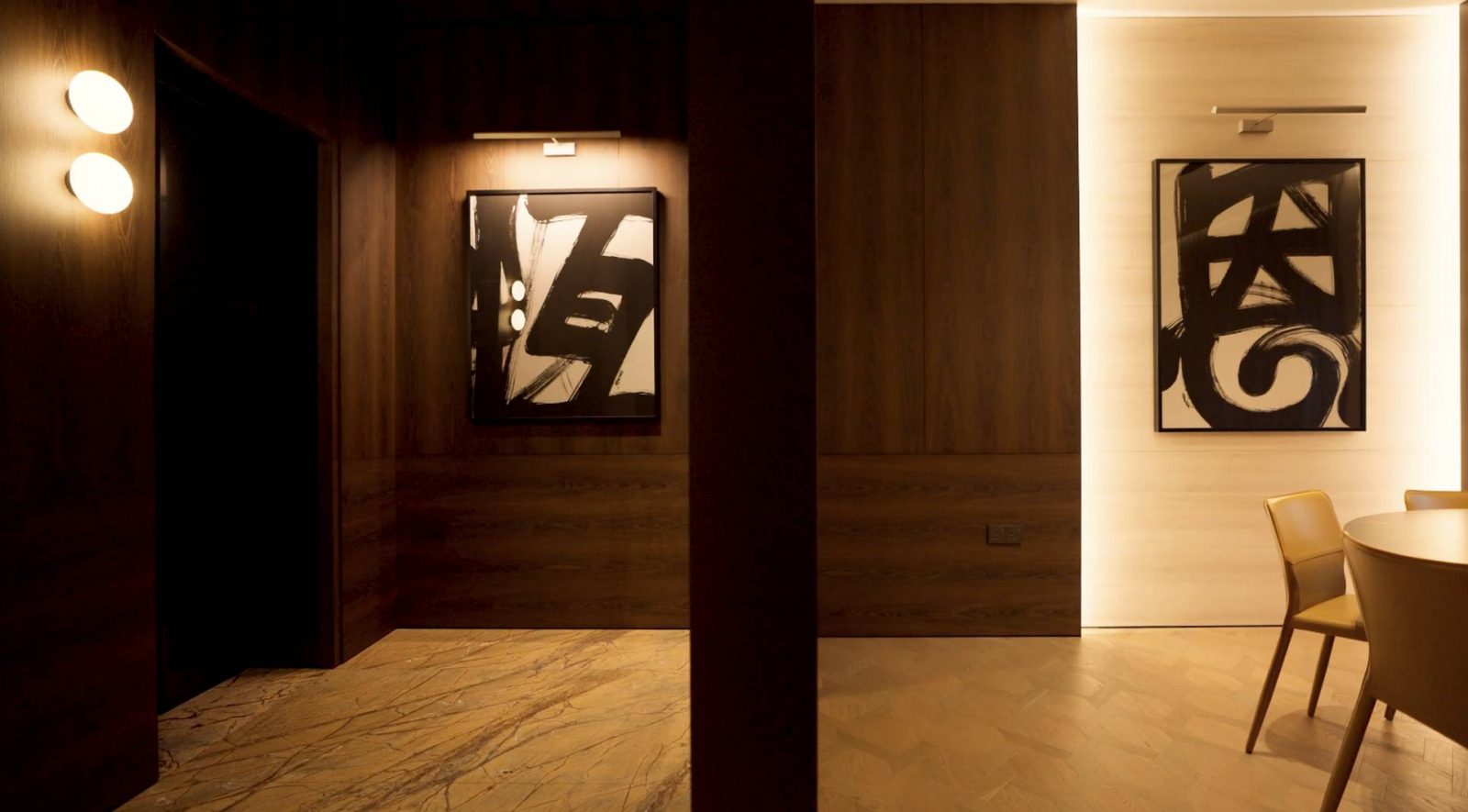
The interior design showcases a sophisticated colour palette of dark timber finishes, light timber panels, and grey painted walls, complemented by bronze edging and rainforest marble accents, adding layers of visual texture throughout the space.
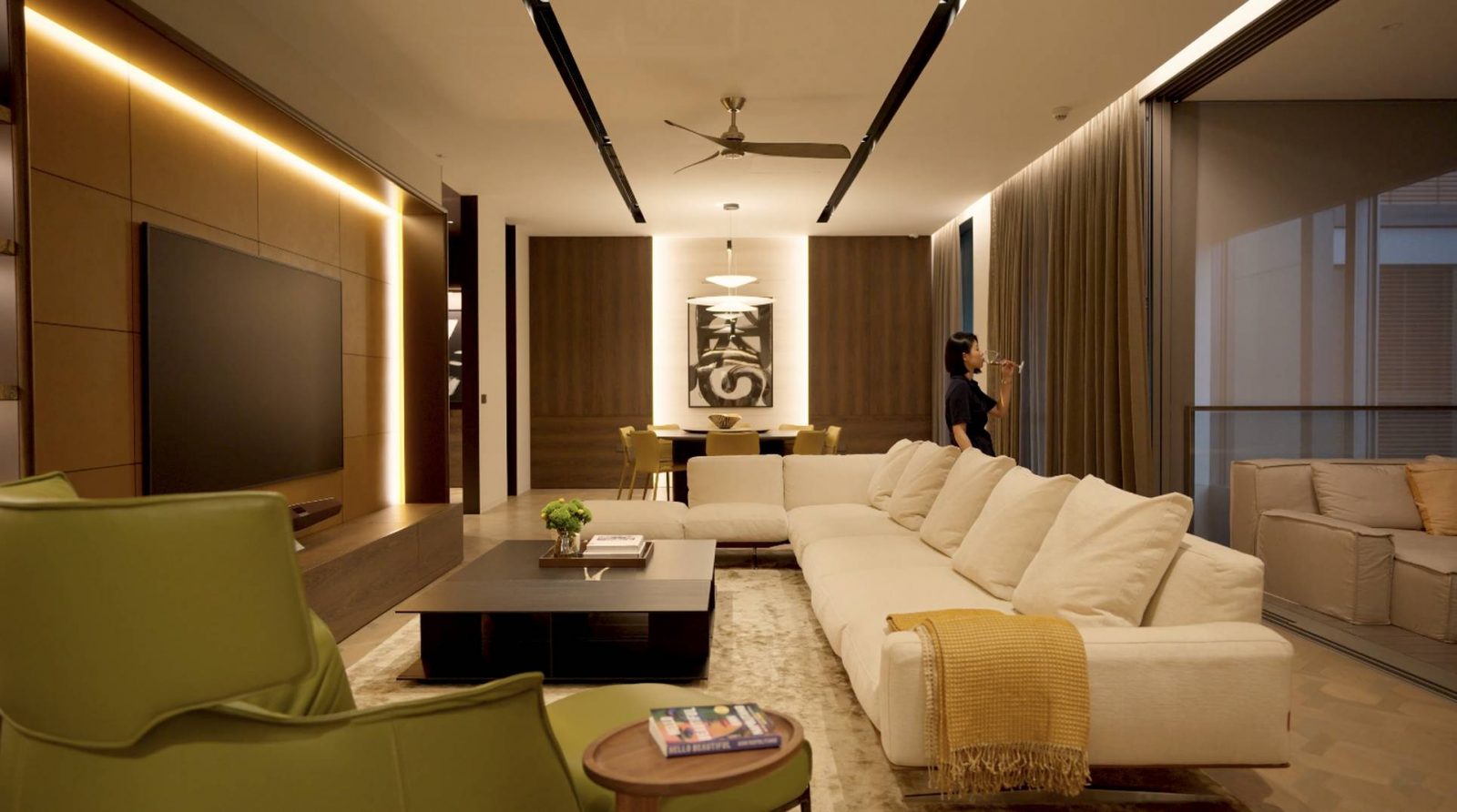
Attention to detail is evident, with rounded edges incorporated for child-friendly practicality without compromising on adult enjoyment.
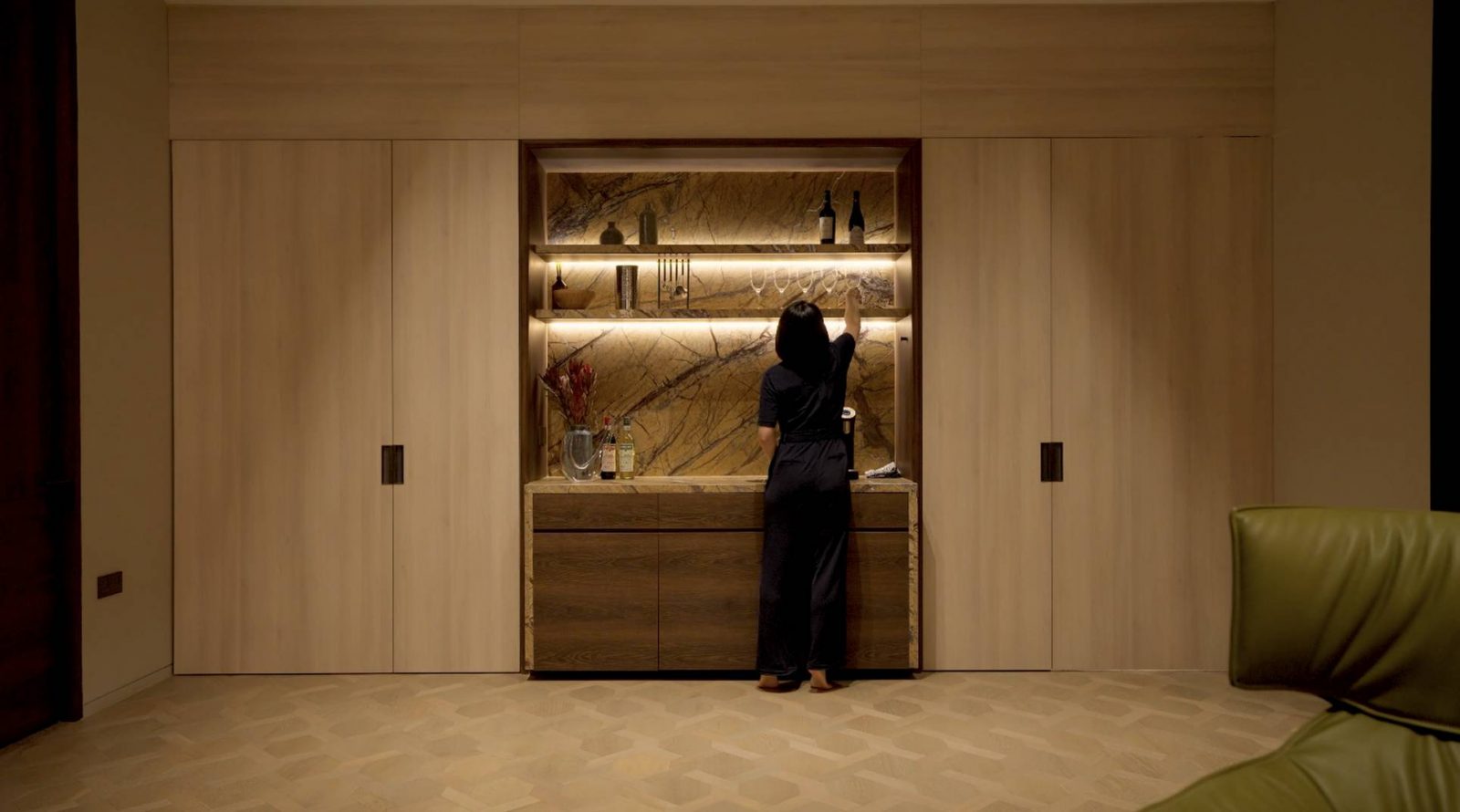
The living and dining areas feature bespoke furniture pieces, such as a custom-designed dining table with a detachable lazy Susan, and a Vibia Flamingo Pendant Light serving as a focal point.
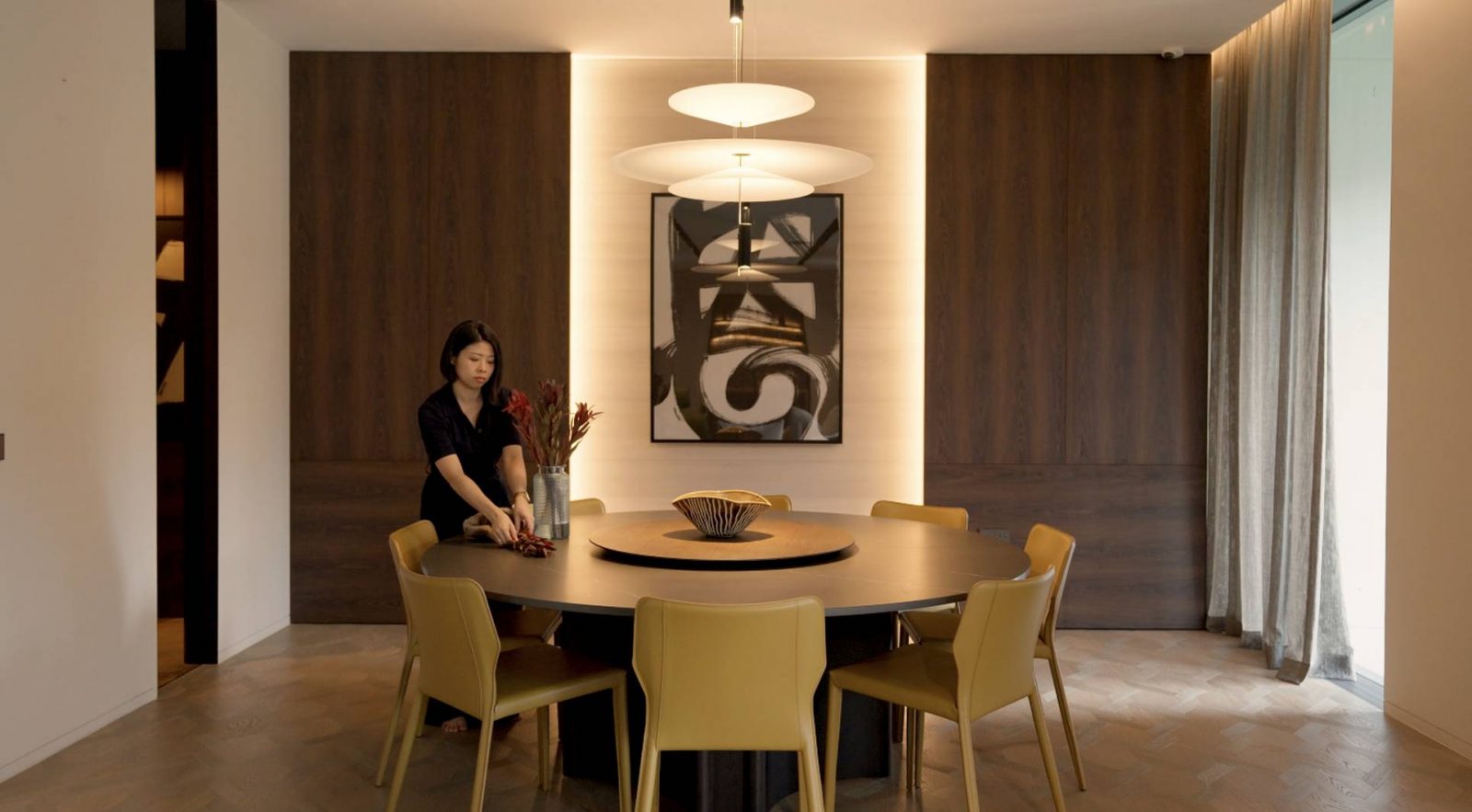
The home office, strategically located near the foyer, provides a secluded space for uninterrupted work, featuring a generously sized day bed for informal work sessions and doubling as a guest bed when needed.
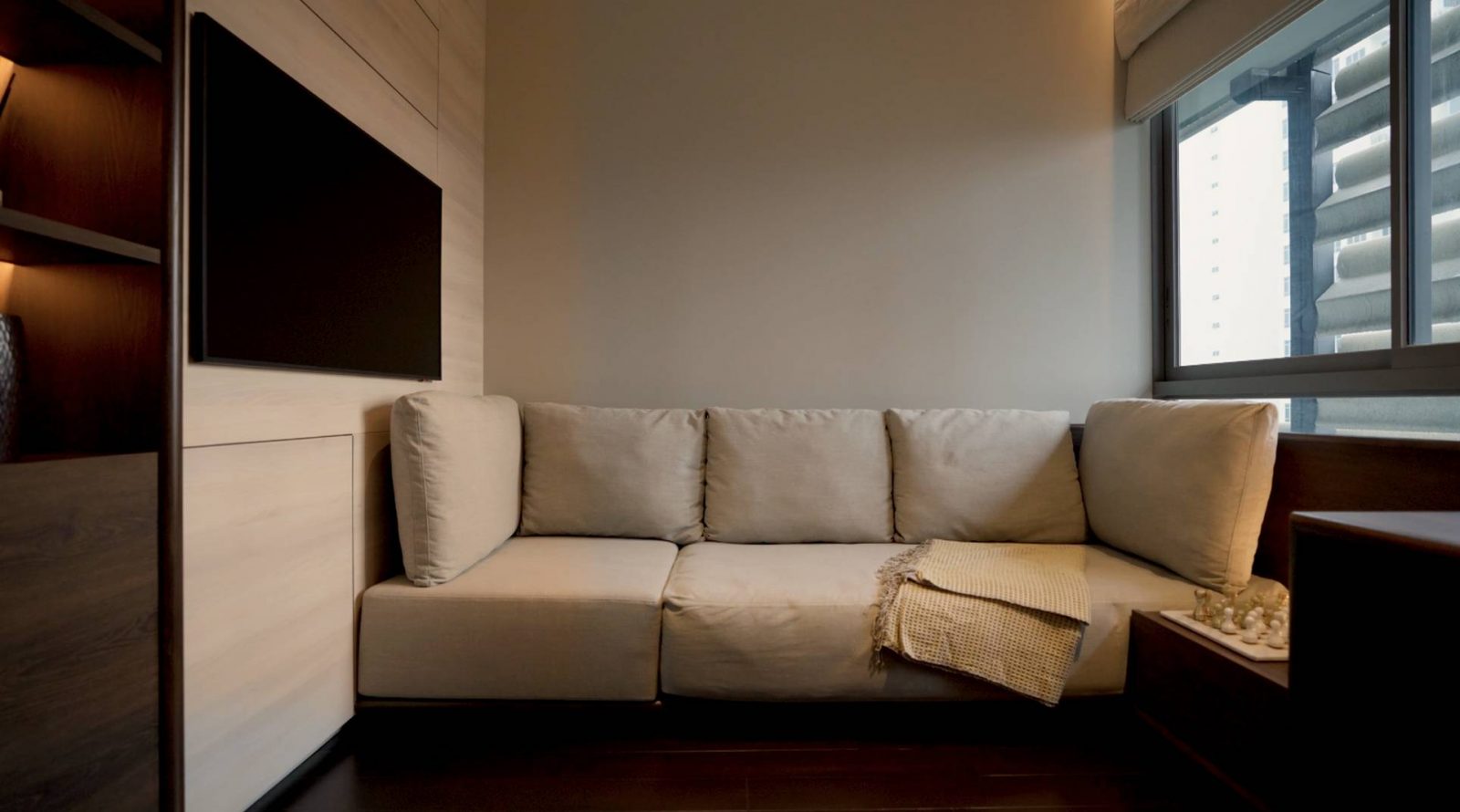
Continuing the design language into the master bedroom, curved winged corners and natural weaved wall coverings add visual interest, while a custom-made sofa on the balcony offers a relaxing spot for the parents to lounge while supervising their children at play.
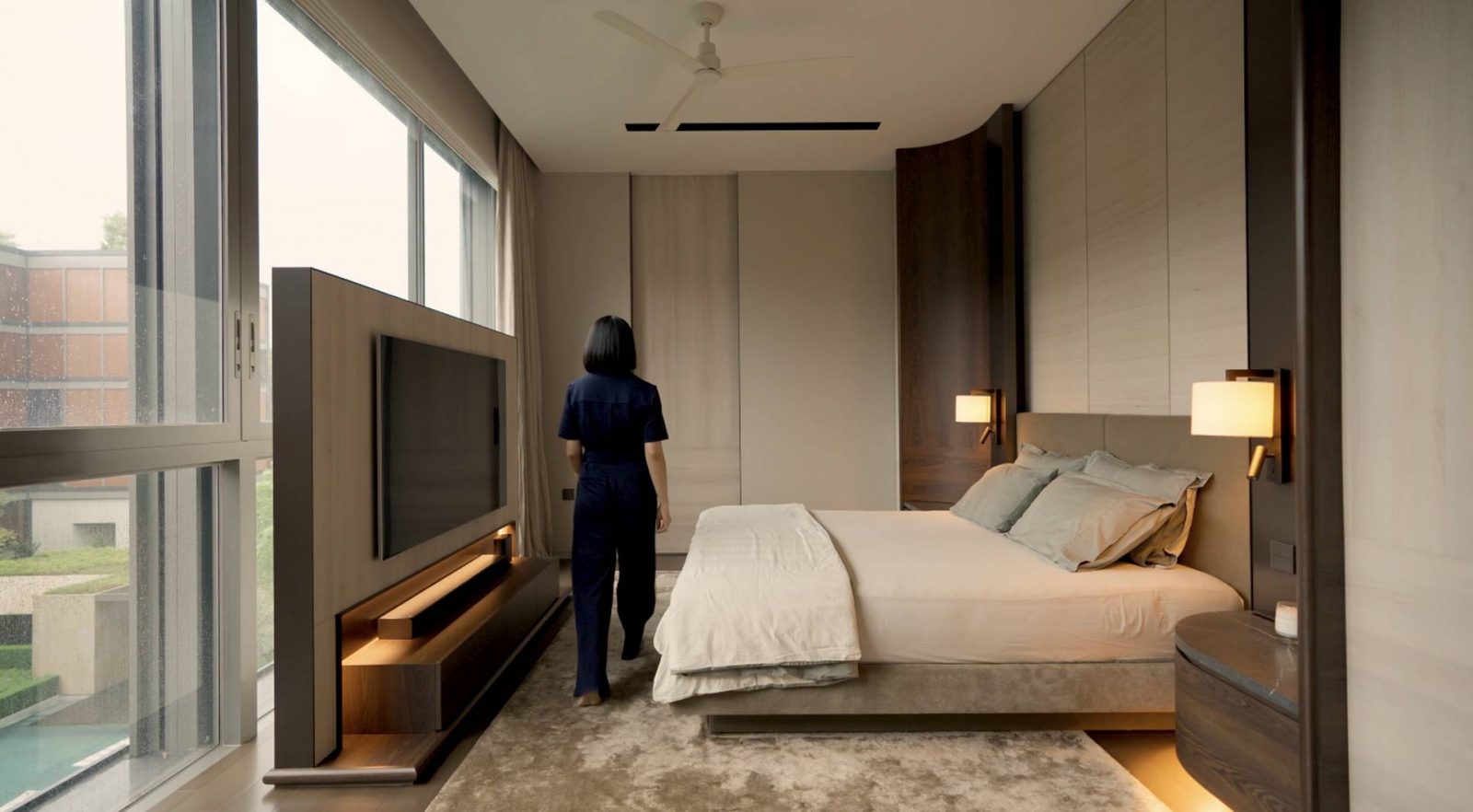
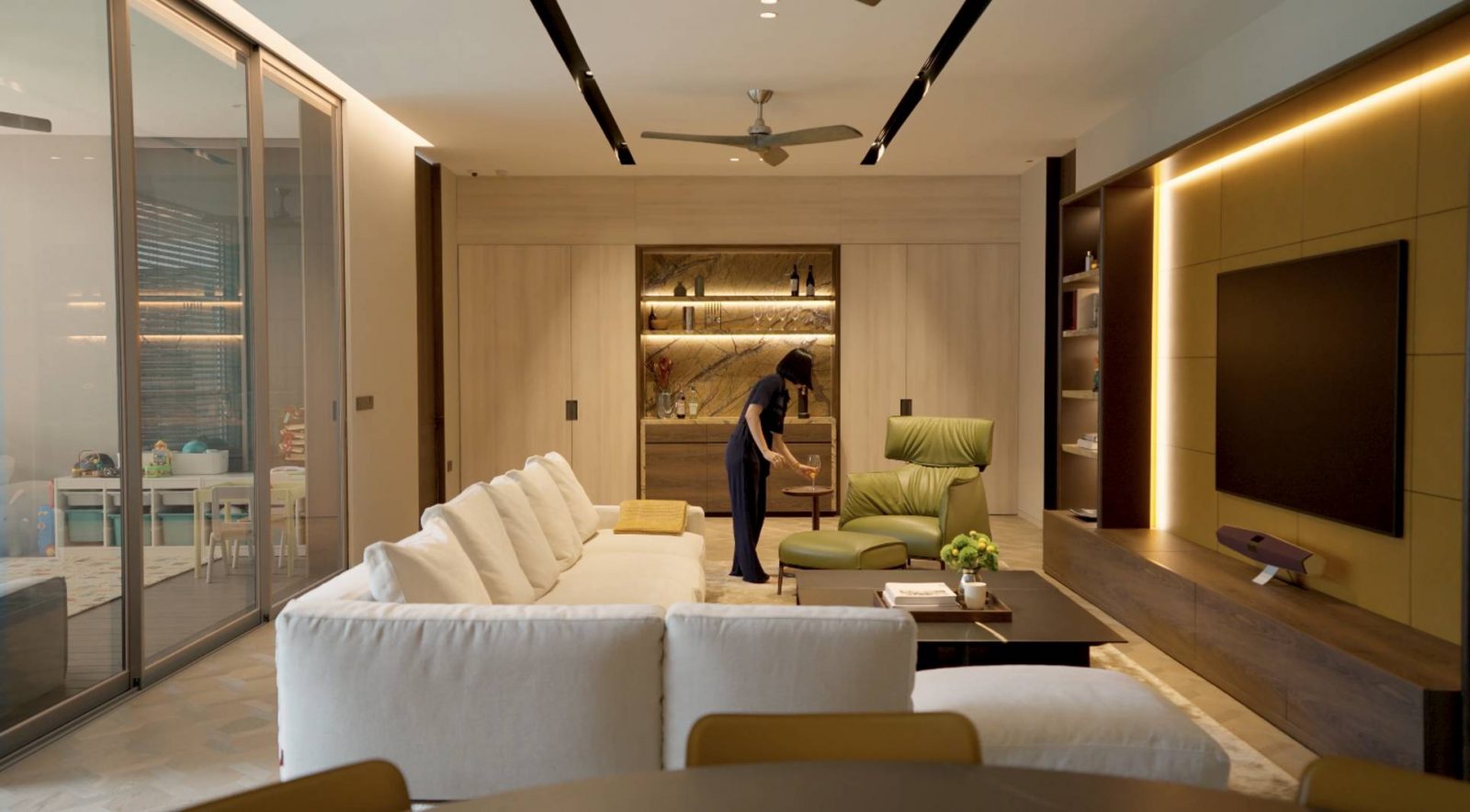
Overall, this home embodies the homeowner’s vision of bold luxury, seamlessly blending aesthetic appeal with practicality to accommodate their dynamic lifestyle.
Special thanks to the homeowner for letting us tour their lovely home. If you’d like to get connected to their ID for the design of your own home, you can reach out to them here.
At Stacked, we like to look beyond the headlines and surface-level numbers, and focus on how things play out in the real world.
If you’d like to discuss how this applies to your own circumstances, you can reach out for a one-to-one consultation here.
And if you simply have a question or want to share a thought, feel free to write to us at stories@stackedhomes.com — we read every message.
Need help with a property decision?
Speak to our team →Read next from Home Tours

Home Tours Inside A Minimalist’s Tiny Loft With A Stunning City View

Editor's Pick This Beautiful Japanese-Inspired 5-Room HDB Home Features an Indoor Gravel Garden

Home Tours A Family’s Monochrome Open-Concept Home with Colour Accents

Home Tours A Bright Minimalist Condo Apartment With A Loft
Latest Posts

Overseas Property Investing Savills Just Revealed Where China And Singapore Property Markets Are Headed In 2026

Singapore Property News The Unexpected Side Effect Of Singapore’s Property Cooling Measures

Property Market Commentary We Review 7 Of The June 2026 BTO Launch Sites – Which Is The Best Option For You?





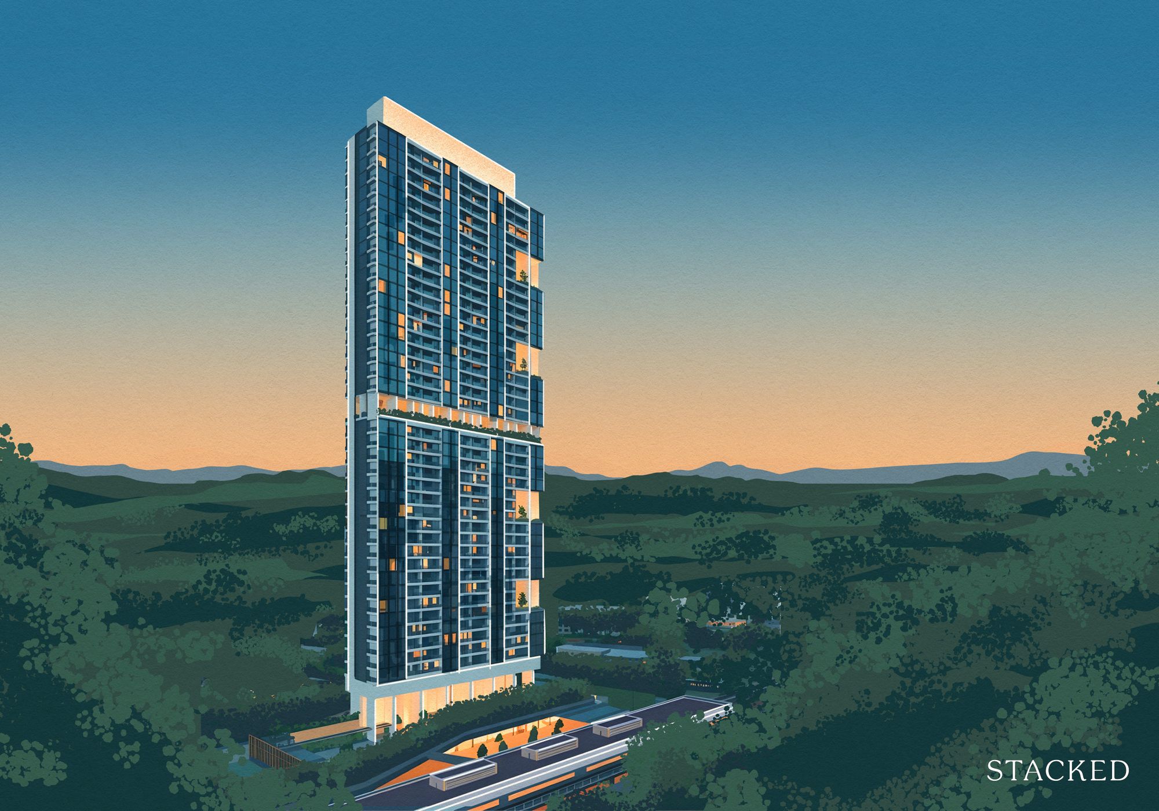

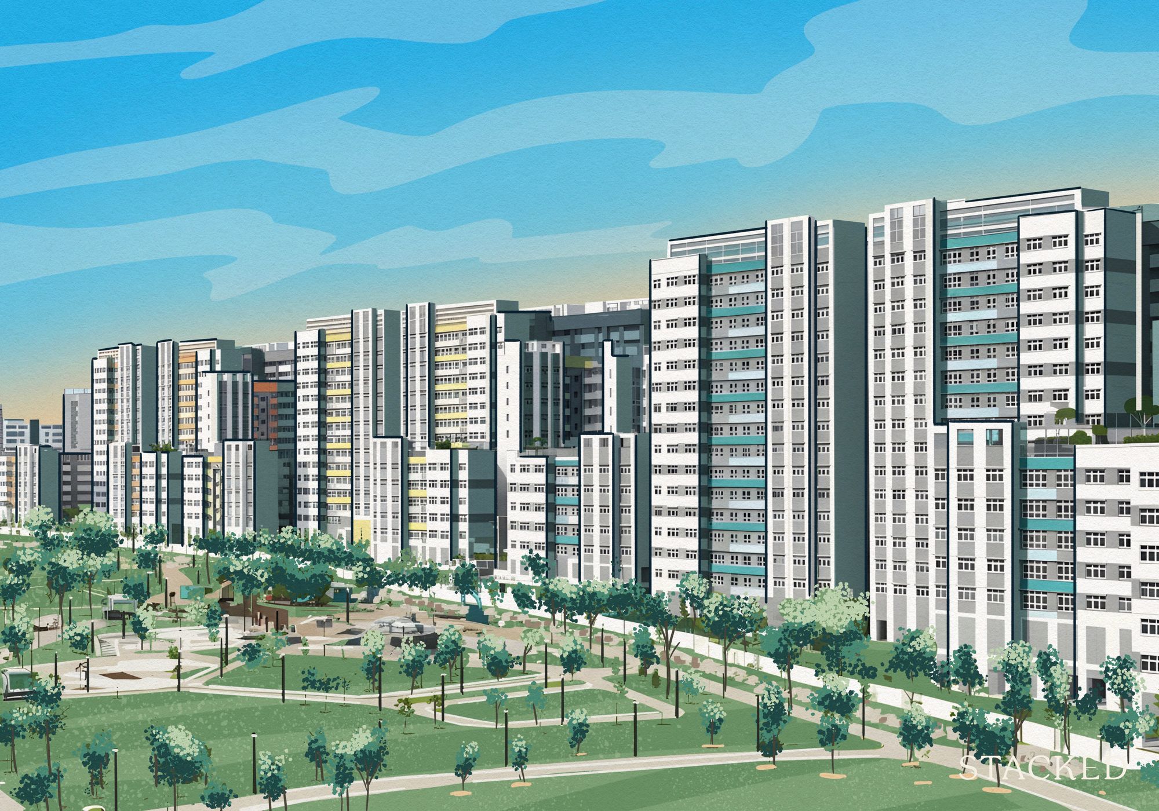










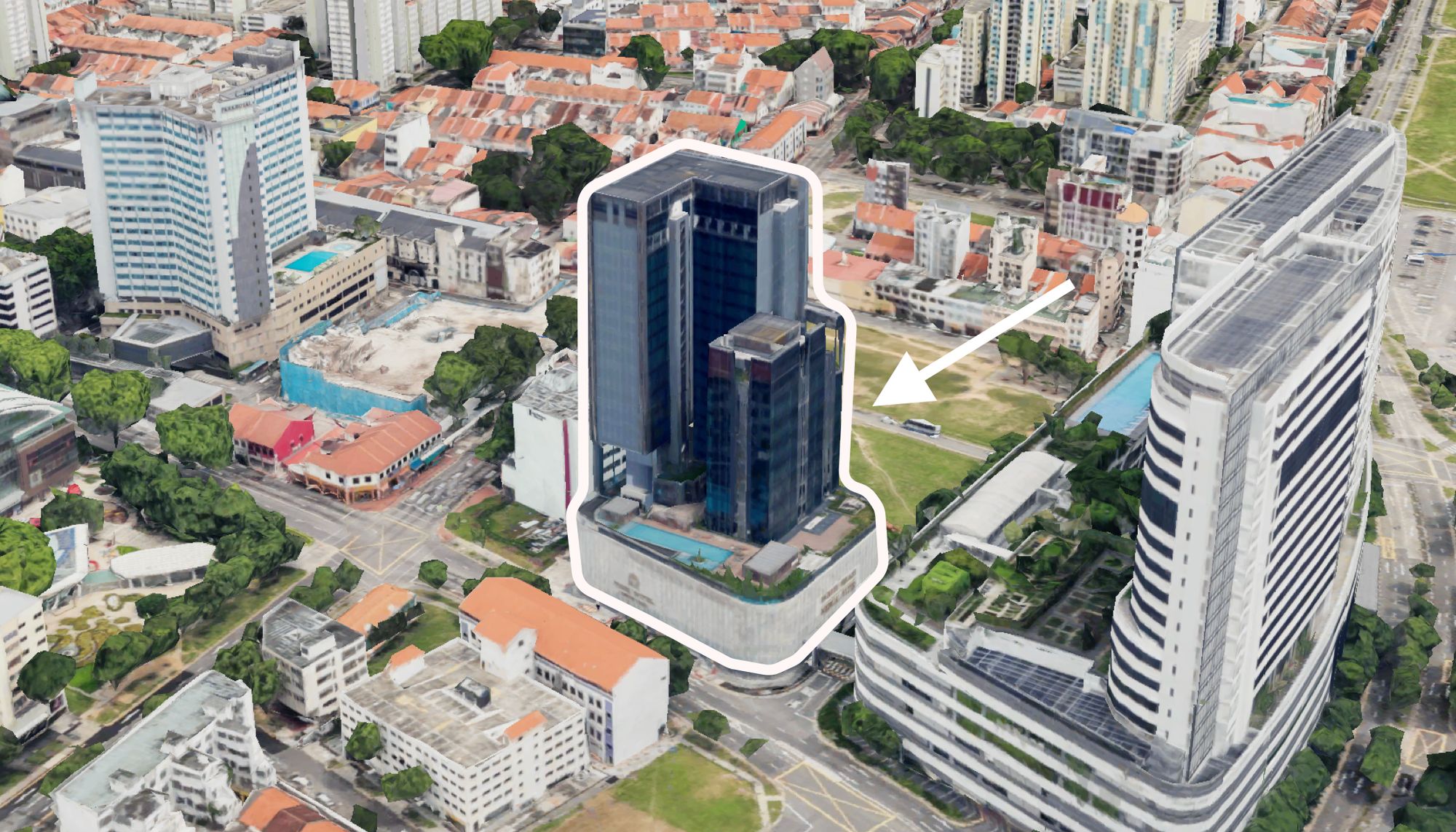
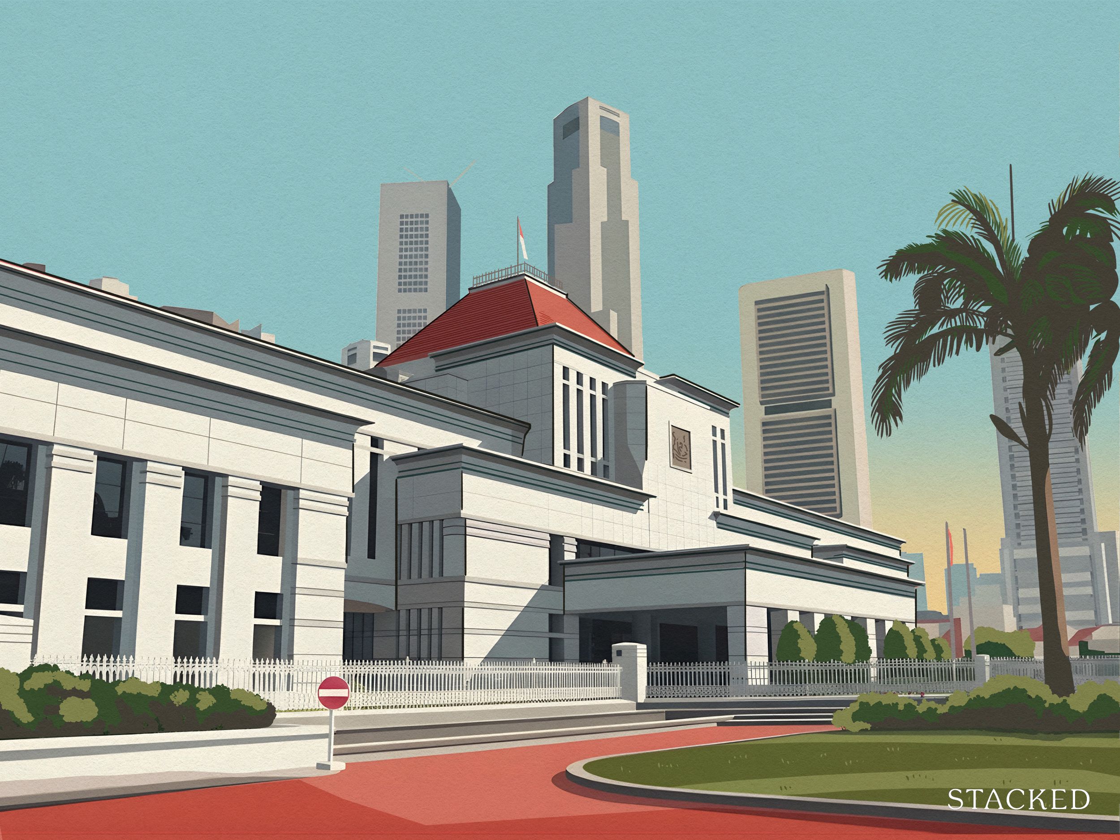
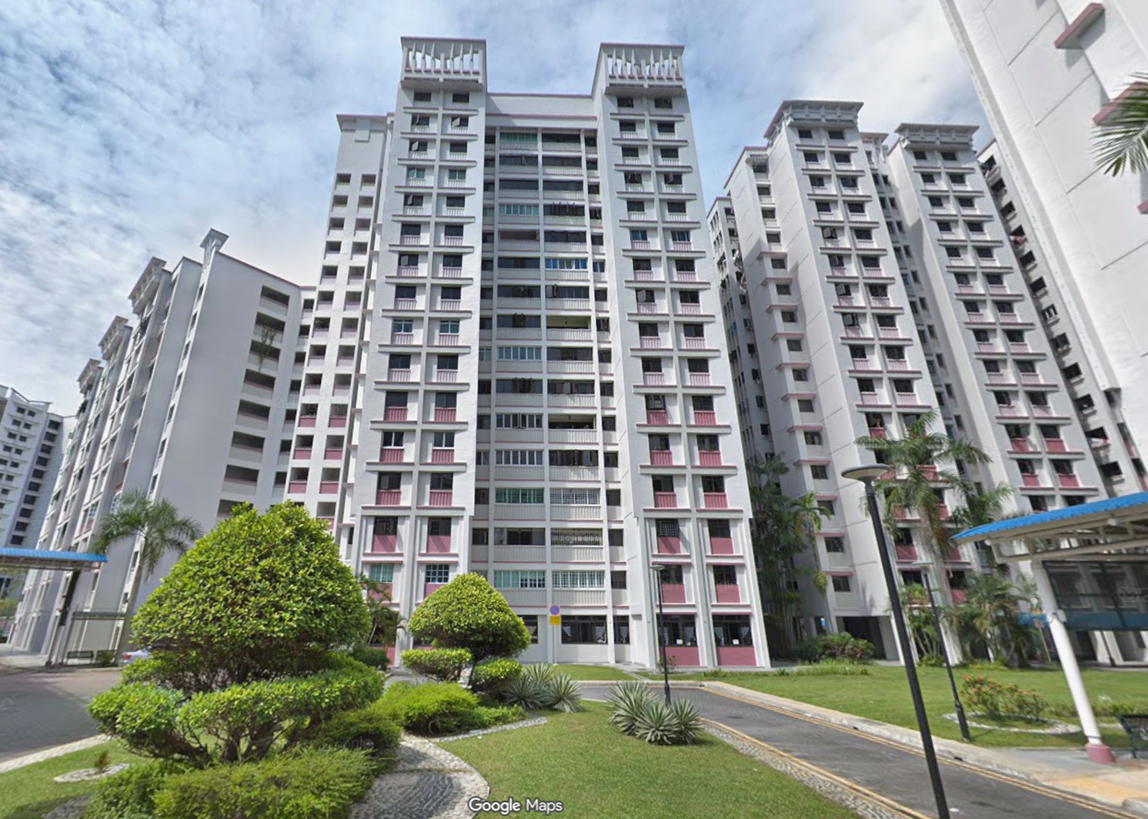









0 Comments