Tour A Charming 1,300 Sqft European Farmhouse Inspired HDB Home In Bedok
July 20, 2022
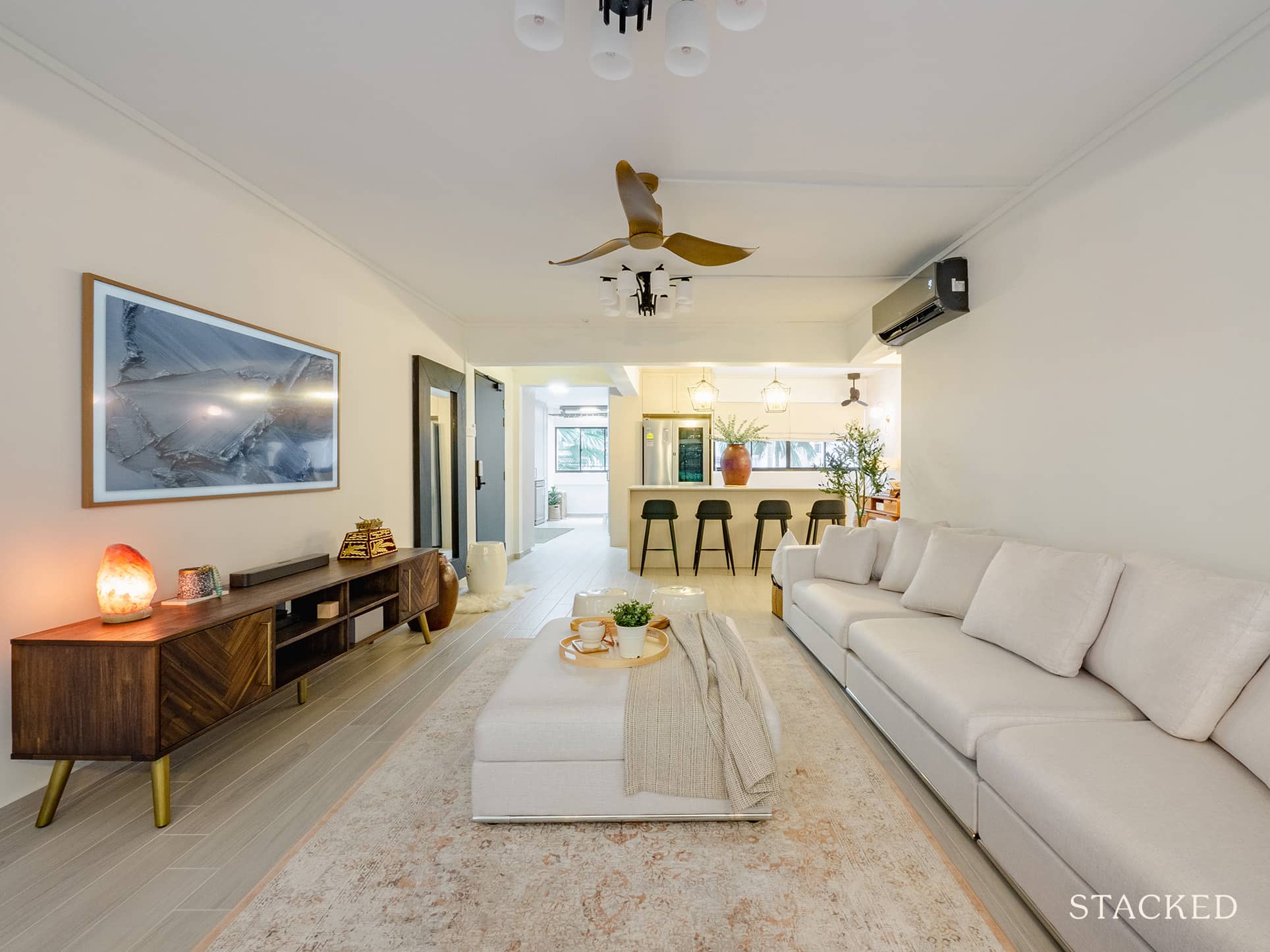
It’s not often you see a home that is done up in a European Farmhouse style in Singapore.
For those who might not be familiar, a European Farmhouse design is actually one that sports a lived-in comfortable vibe, with a few old-world accents and some European elegance.
It is an elegant look, with primarily neutral colours that help to provide that warm and inviting feel.
Sarah and Adam (*not their real names for privacy purposes) knew that was exactly what they wanted for their 5-Room HDB home when they got their keys on the 24th of December, 2021. Currently, the family of 4, together with their two little ones, are enjoying the results of their reno journey for this more than 1,300 square foot flat in Bedok (visit @460home for more on their home).
Let’s get into the nitty-gritty details of how the renovation journey went.
So many readers write in because they're unsure what to do next, and don't know who to trust.
If this sounds familiar, we offer structured 1-to-1 consultations where we walk through your finances, goals, and market options objectively.
No obligation. Just clarity.
Learn more here.
How The Renovation Journey Turned Out
Sarah said their initial budget was around $80k since they knew there was a lot to be done to transform their entire home.
However, she revealed that they had to shell out an additional $17k because of a few things they had to modify. A total of $9.2K of the additional cost went to the setting up of the wiring for the entire home. But they felt spending this extra amount was worth it since hiding technology – wires, in this case – would help with future-proofing the home.
“We also decided to add an additional built-in wardrobe for the 2nd bedroom,” she said. “We also topped up the entire carpentry internal laminate and changed both bathroom’s bi-fold doors to fluted doors.”
Sarah said that their Timeless European Farmhouse design was inspired by a number of sources. Her multitude of muses includes celebrity designers Jeremiah & Nate Berkus, interior design innovators Studio McGee, and American ID Leanne Ford.
To quickly understand the major layout changes that their home went through, here are the photos of the floor plan before and after the reno.
Ready to take a look at the results of these inspirations? Let’s go and tour their home.
Living Room
The couple hacked away walls which opened up the space from the living room and right down to the kitchen. It created a seamless flow where conversations can go smoothly from one area to the next. Plus, Sarah said it helps her check on her kids even if she’s in the kitchen.

True to the European Farmhouse design, the colours they chose were all of a neutral muted tone, including the floors. While they do have a wooden TV counter, clay pot, and wood blades for the ceiling fan, it only adds up to the naturalness of the decor.
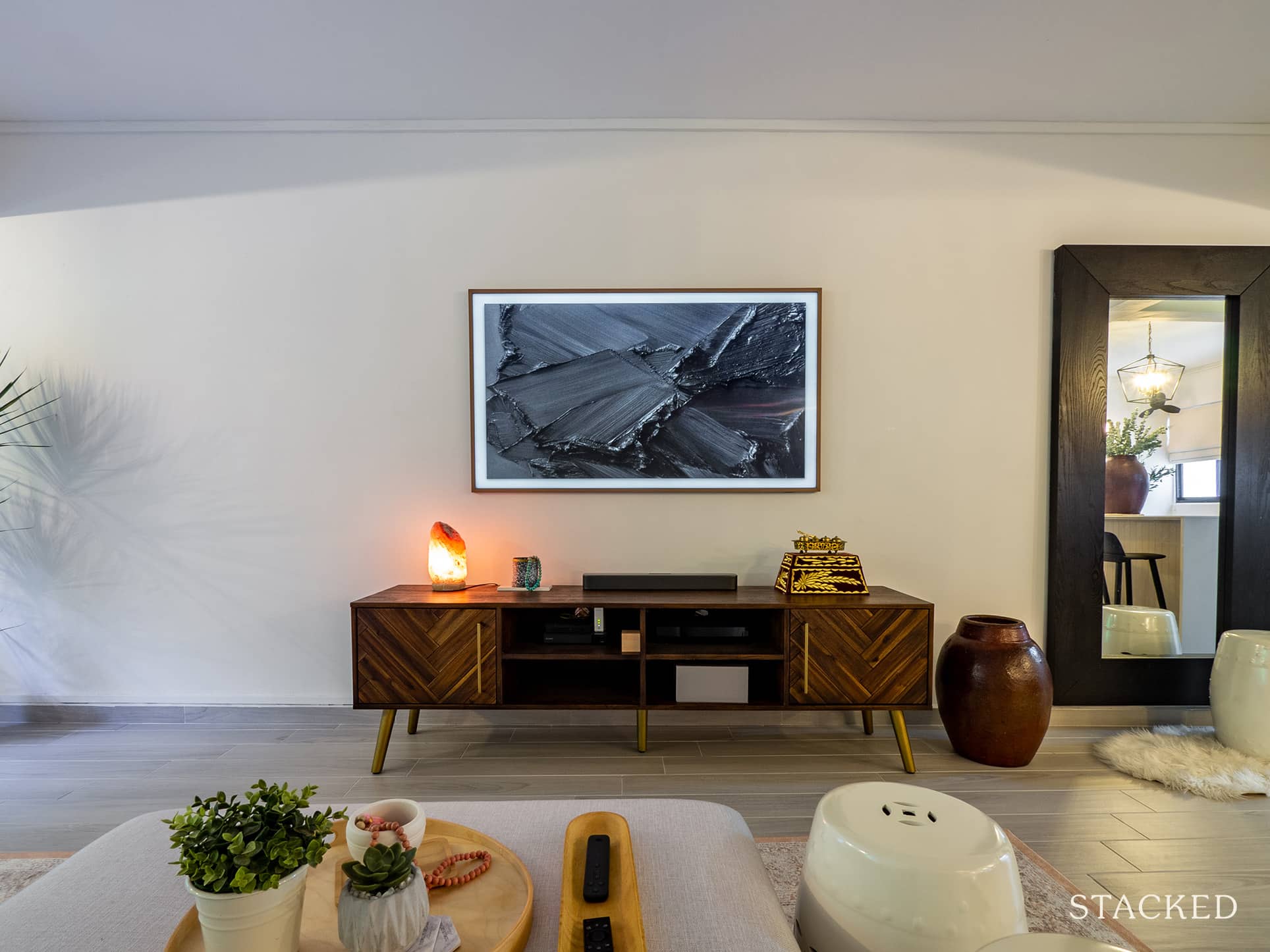
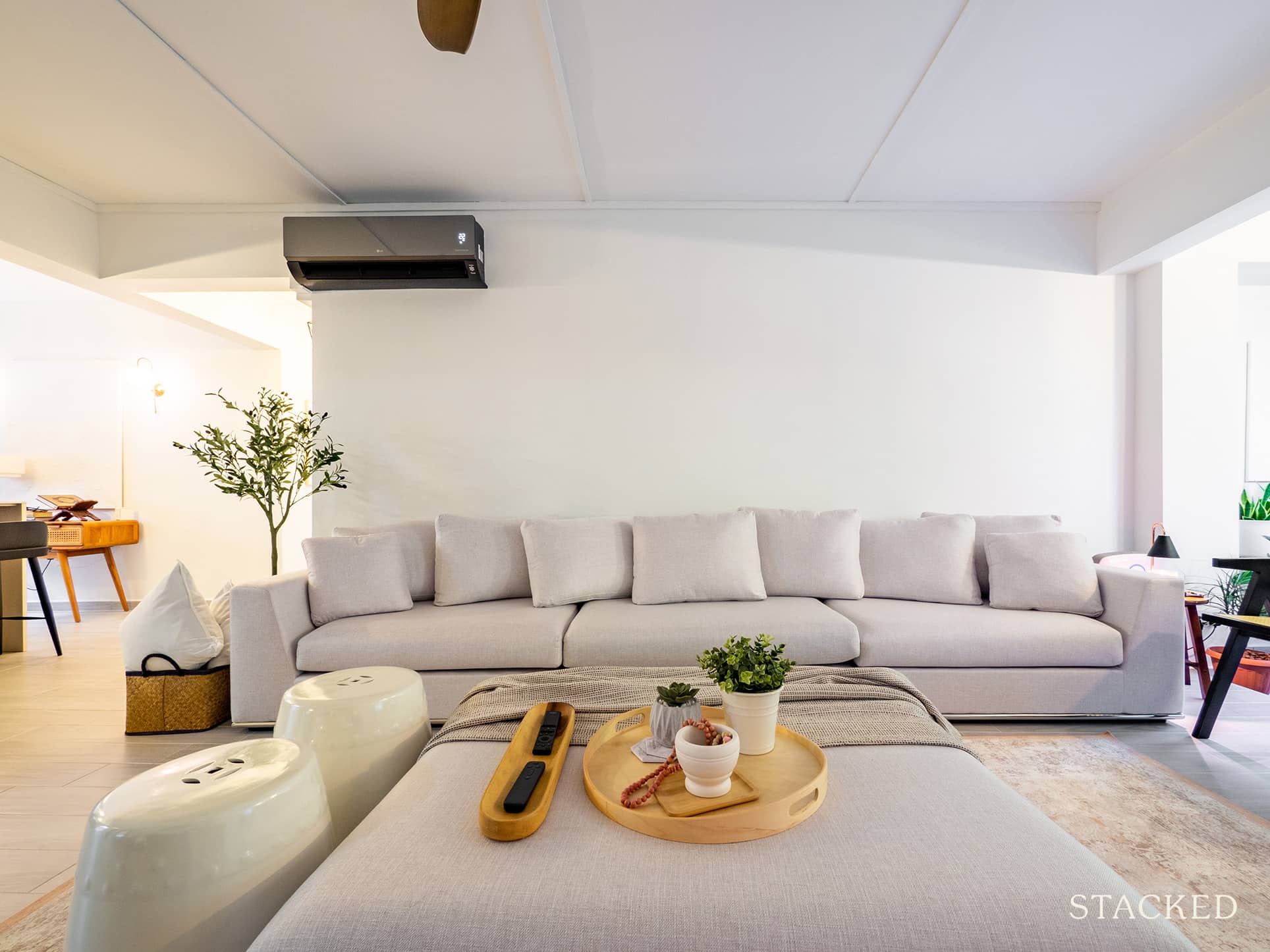
Balcony
Adjacent to the living room is the balcony, which had the entire wall and floor tiles hacked. They also got rid of all the windows, including the entire invisible grilles.
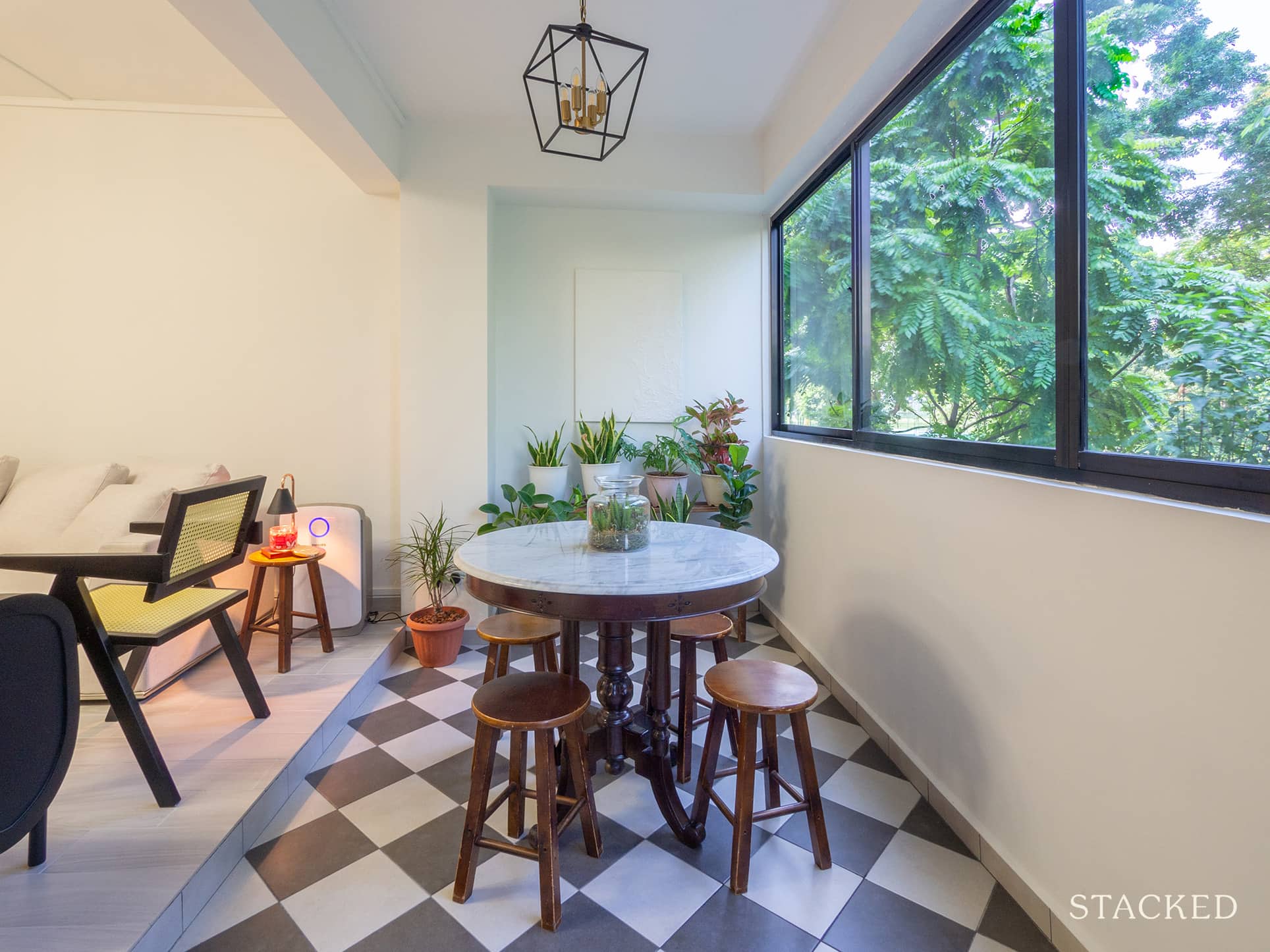
The initial design was to use the same wood-like floor tiles for the entire home, but Sarah said she told her ID last minute that she wanted black and white tiles for this particular space. As such, her ID had to stop the tiling while they waited for the new tiles to be delivered. “I’m so grateful that she’s willing to make these changes,” she said.
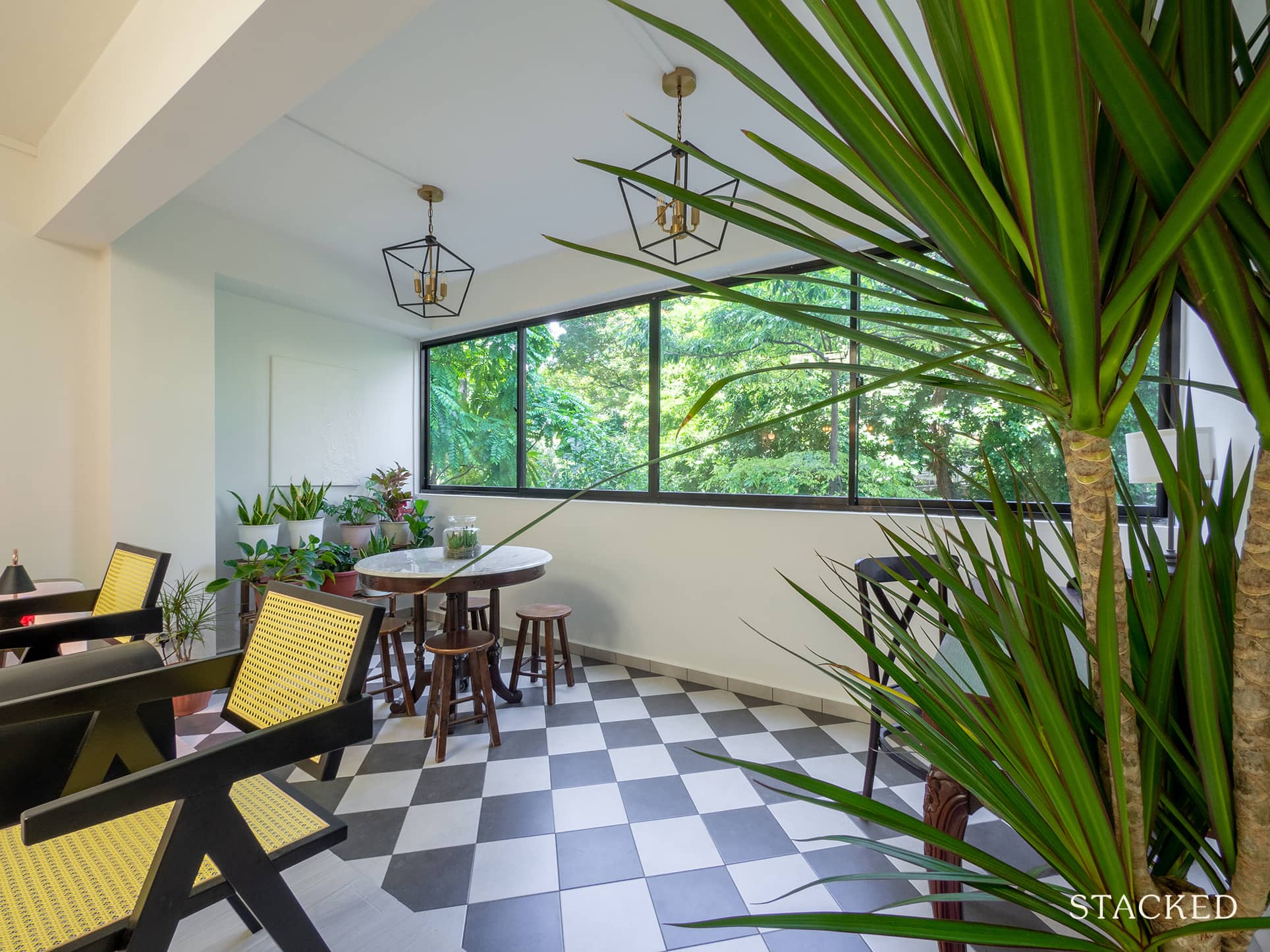
The greeneries outside and inside, plus the rattan chairs and wood furnishings, help to create a space where you can enjoy the sights of the outdoors, without having to deal with the tropic weather of Singapore.
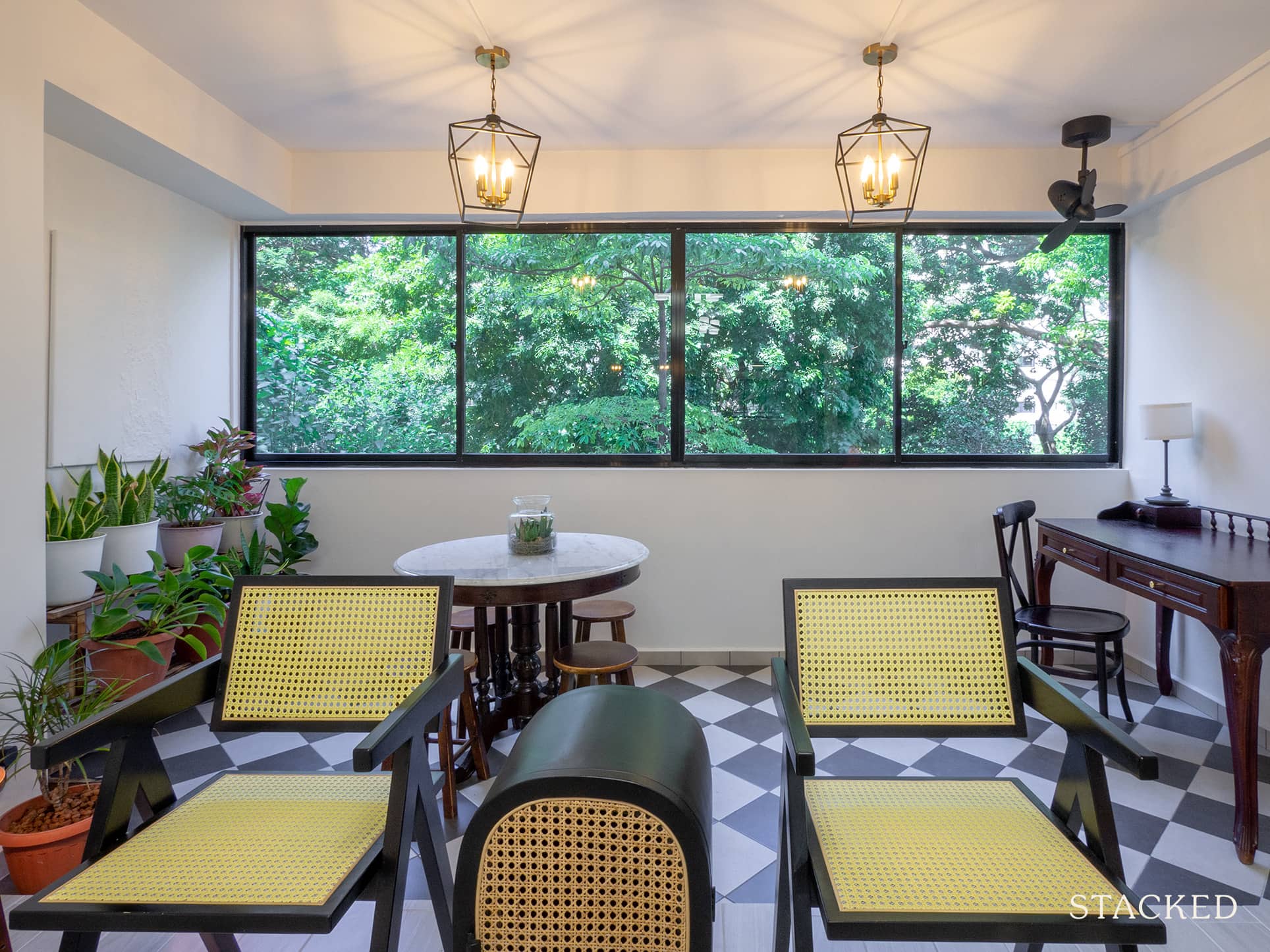
Dining Room
“The current dining area was previously an additional bedroom that the previous owner did up,” Sarah said. They hacked down the wall and sliding doors and created an 8-seater island and dining lounge for this space.
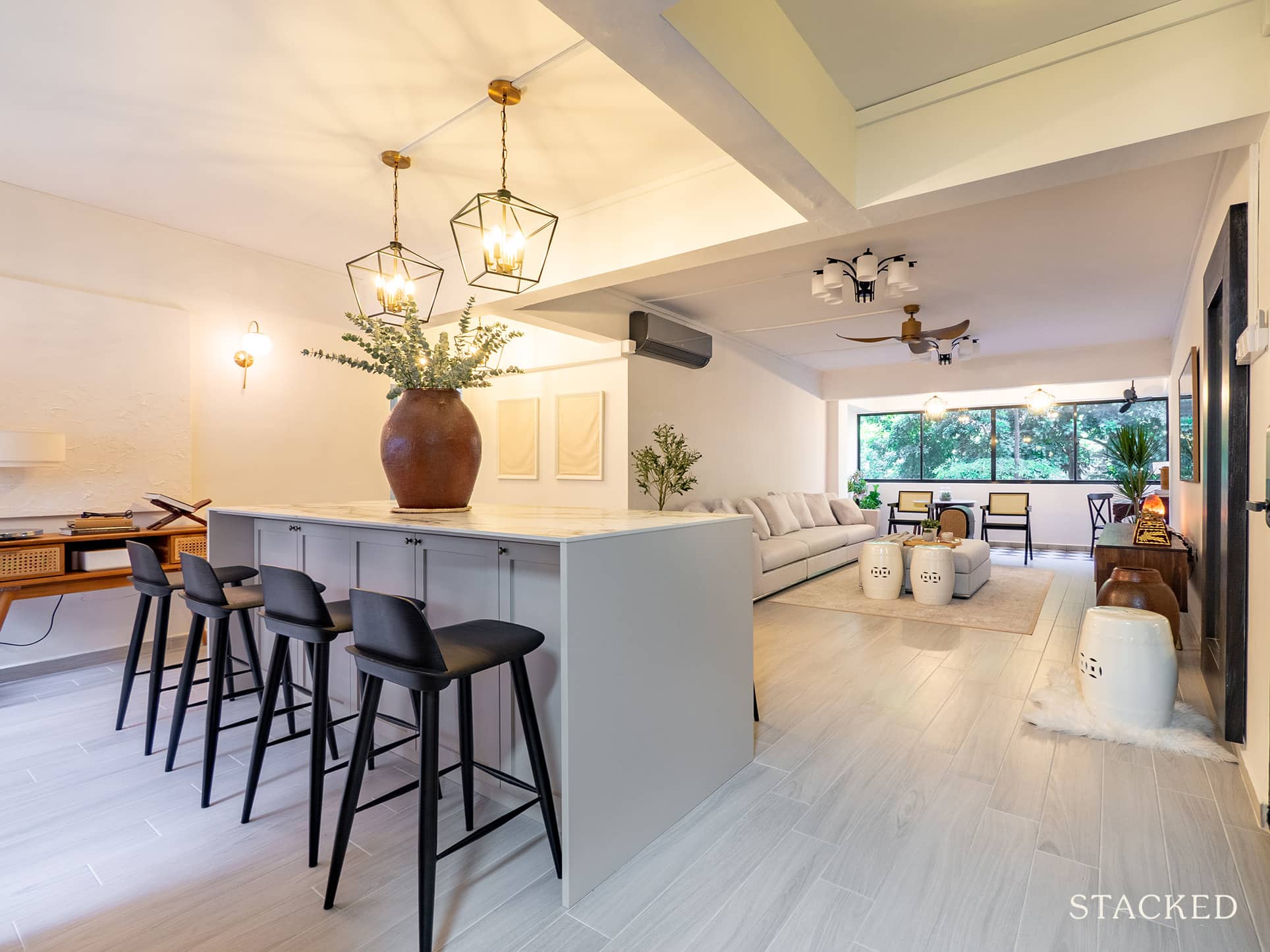
Now, not only can they see their kids while playing in the living room, but they can also have a conversation with guests even if they’re in different spaces in the house.
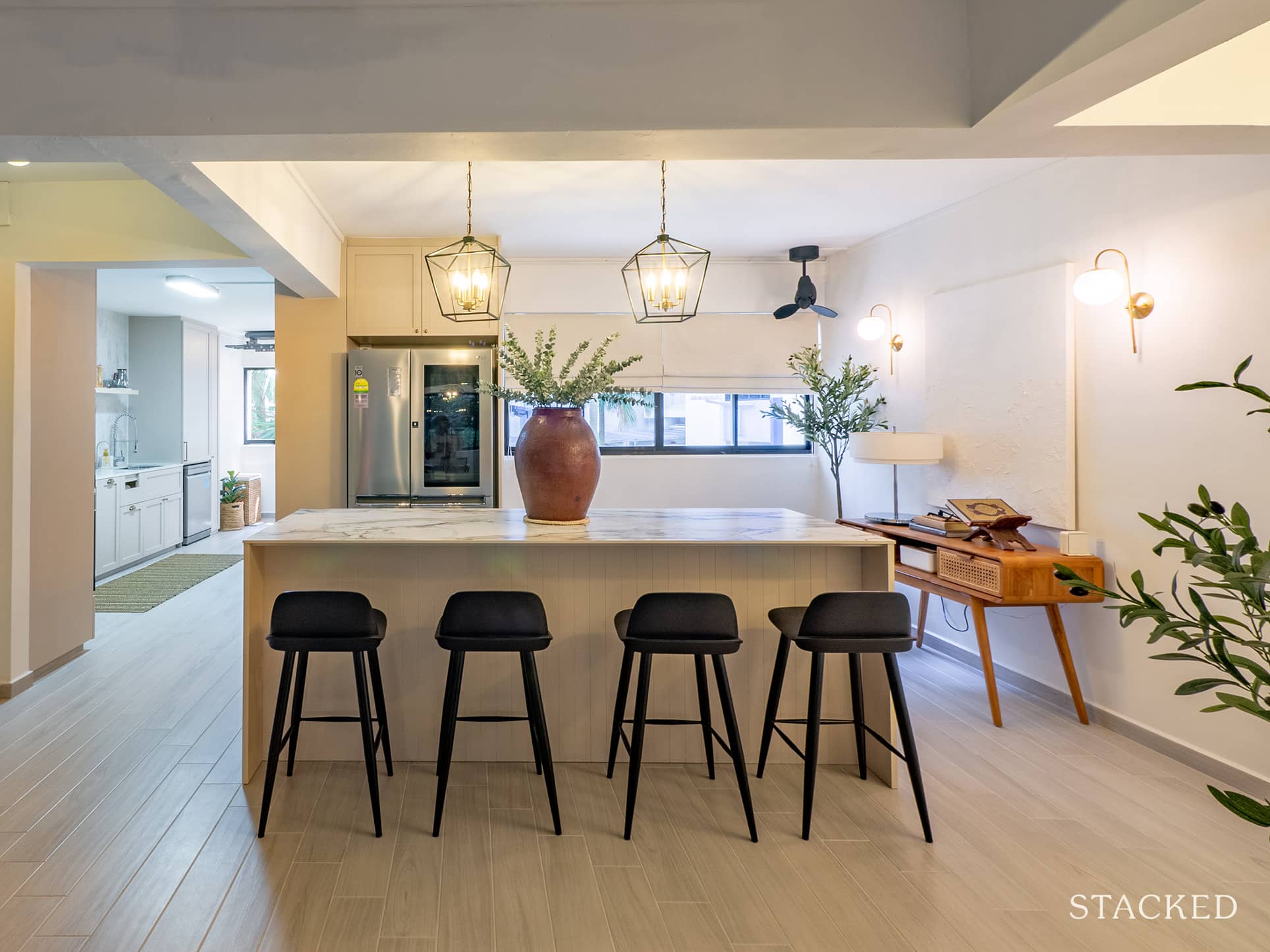
The island in the dining room also allows the couple and their guests to enjoy the view overlooking their huge balcony window, which faces a verdant, green park. It’s undoubtedly one of the major highlights of the home.
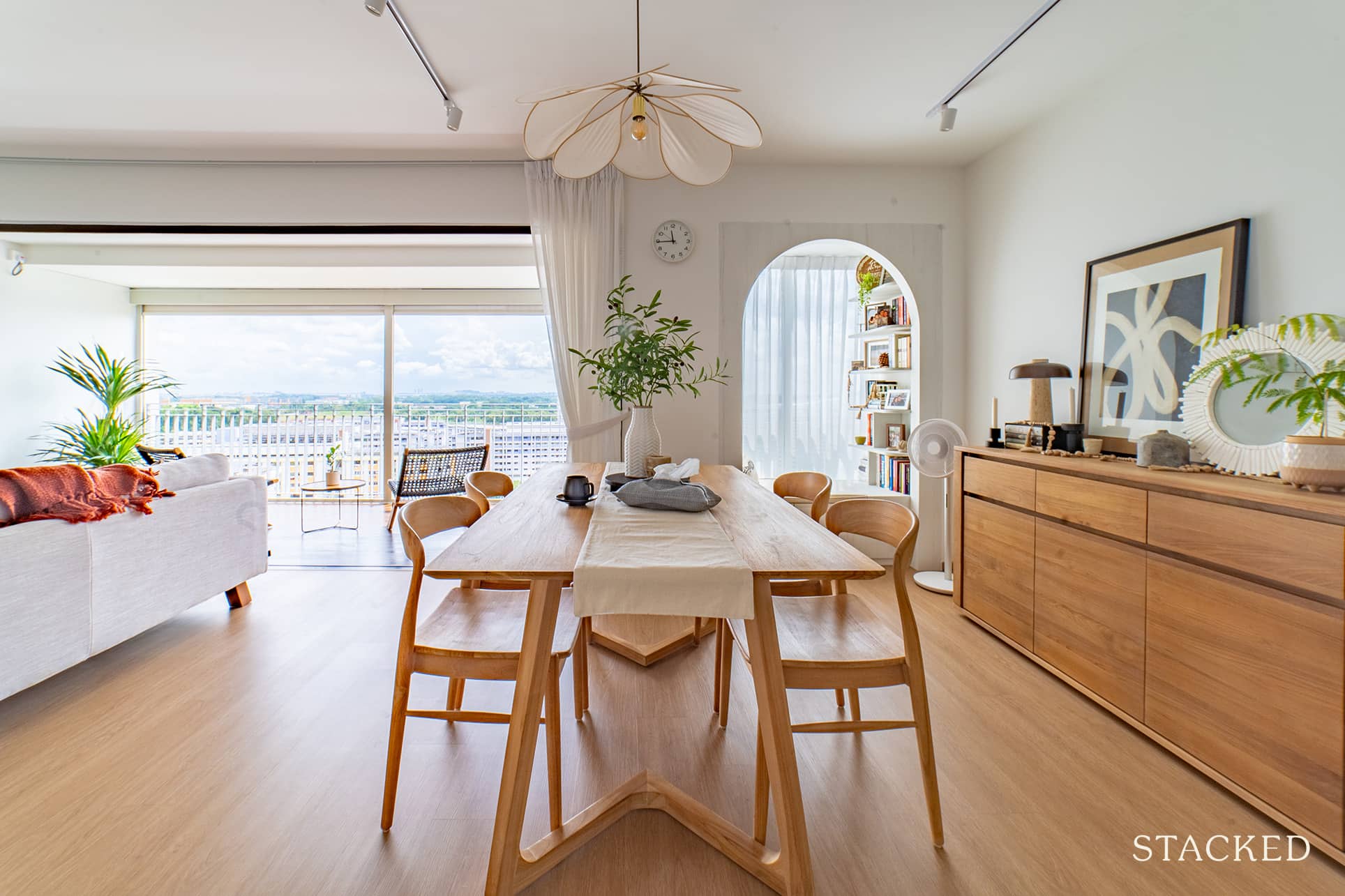
Homeowner StoriesTour This 1,292 Sqft DBSS Home Transformation: How A Couple Converted Bay Windows & Planters Into Lovely Usable Spaces
by StackedKitchen
Sarah shared that the kitchen previously had an uneven height compared to other spaces in the house, so they decided to level it up. They tore down the entire kitchen carpentry and hacked down all the floor and wall tiles. To brighten up the space, they chose a lighter shade of carpentry and kitchen top.
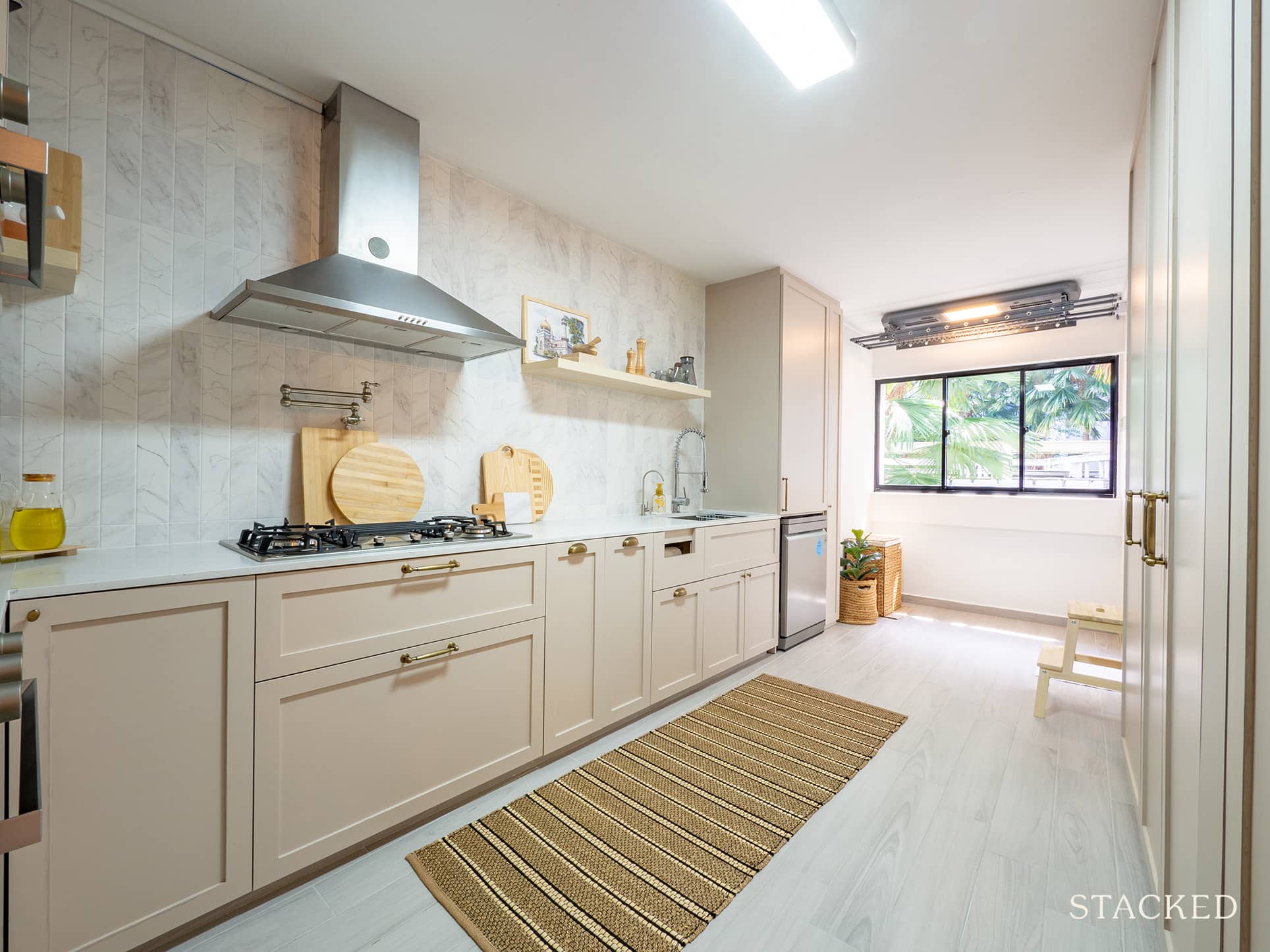
Sarah and Adam also decided to have one-level open shelving for the top and only have a bottom cabinet and full-height carpentry. “Having this close cabinetry at the bottom means less dust to clean and more free countertop space,” Sarah added.
More from Stacked
China’s Biggest Developer Evergrande Is $300 Billion In Debt: Here’s What Overseas Property Investors Need To Know
Evergrande is China’s largest property developer and – at this point – possibly its largest real estate disaster. All of…
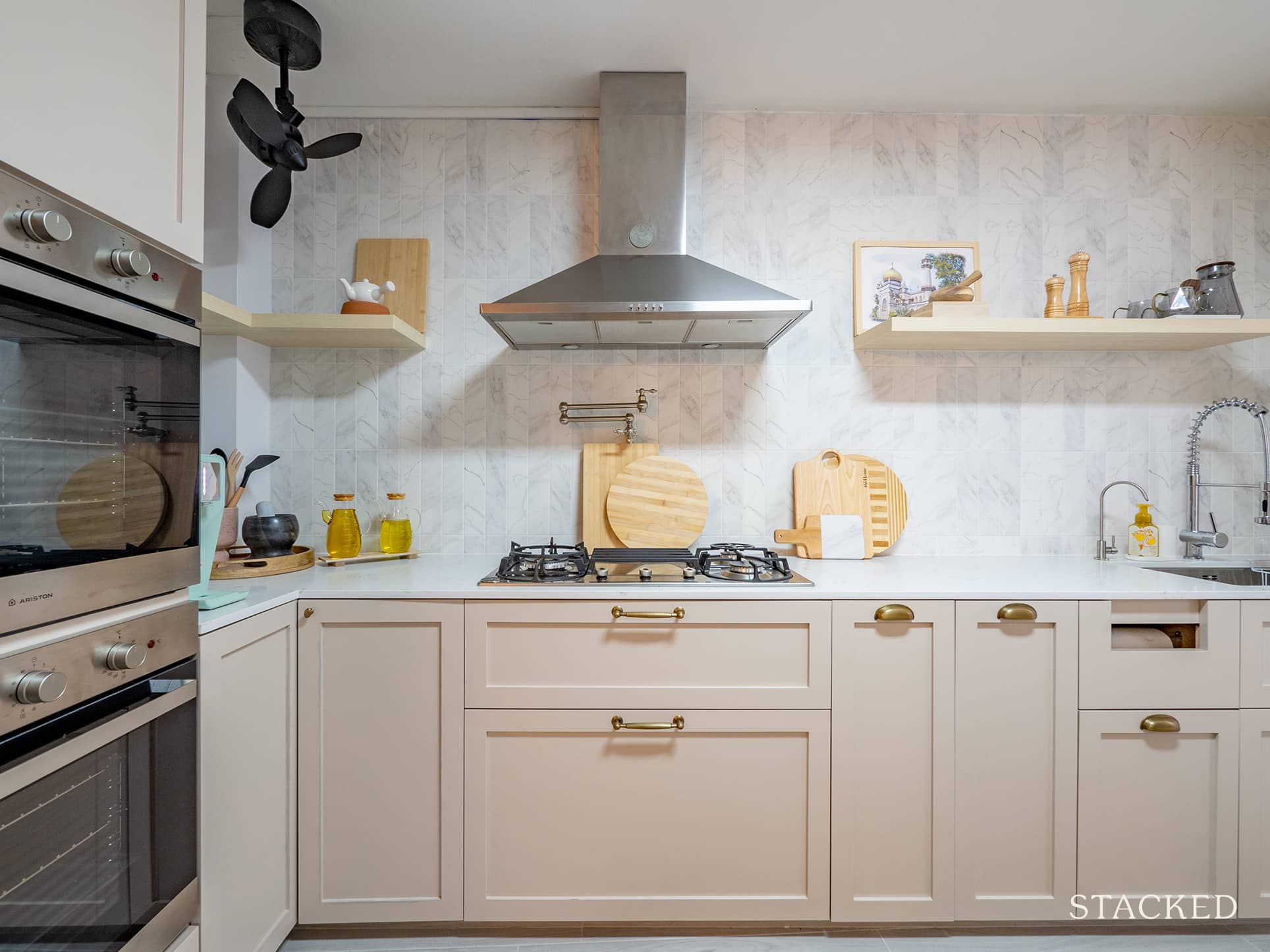
Sarah said they chose to have a mix of hardware and fixtures of raw brass and nickel to create that timeless European look. “I also have always wanted a pot-filler in my kitchen to complete the farmhouse look,” she added.
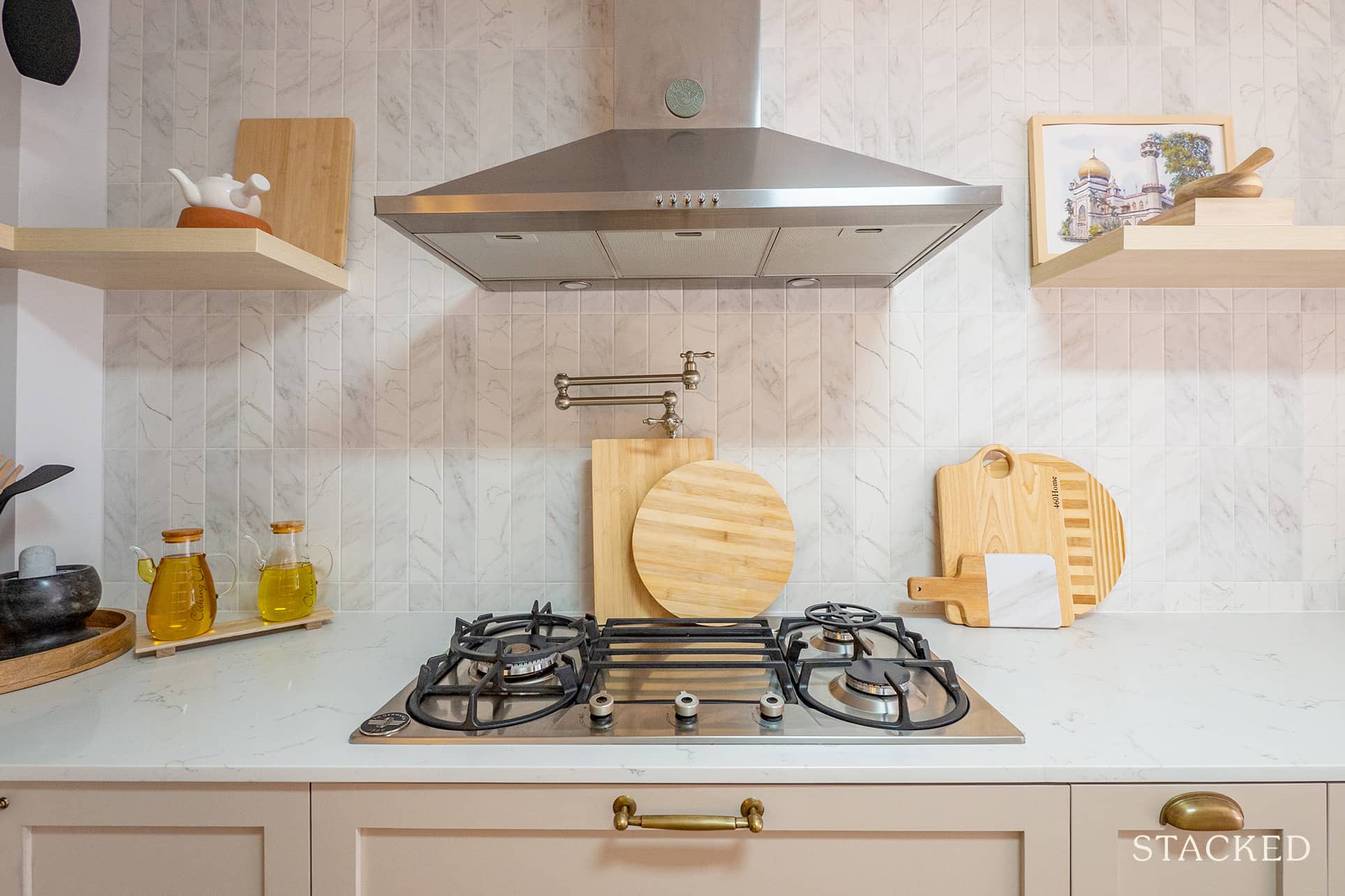
Master Bedroom
For the master bedroom, they changed the entrance to a 2-leaf door by hacking down the entryway and relocating it to the centre.
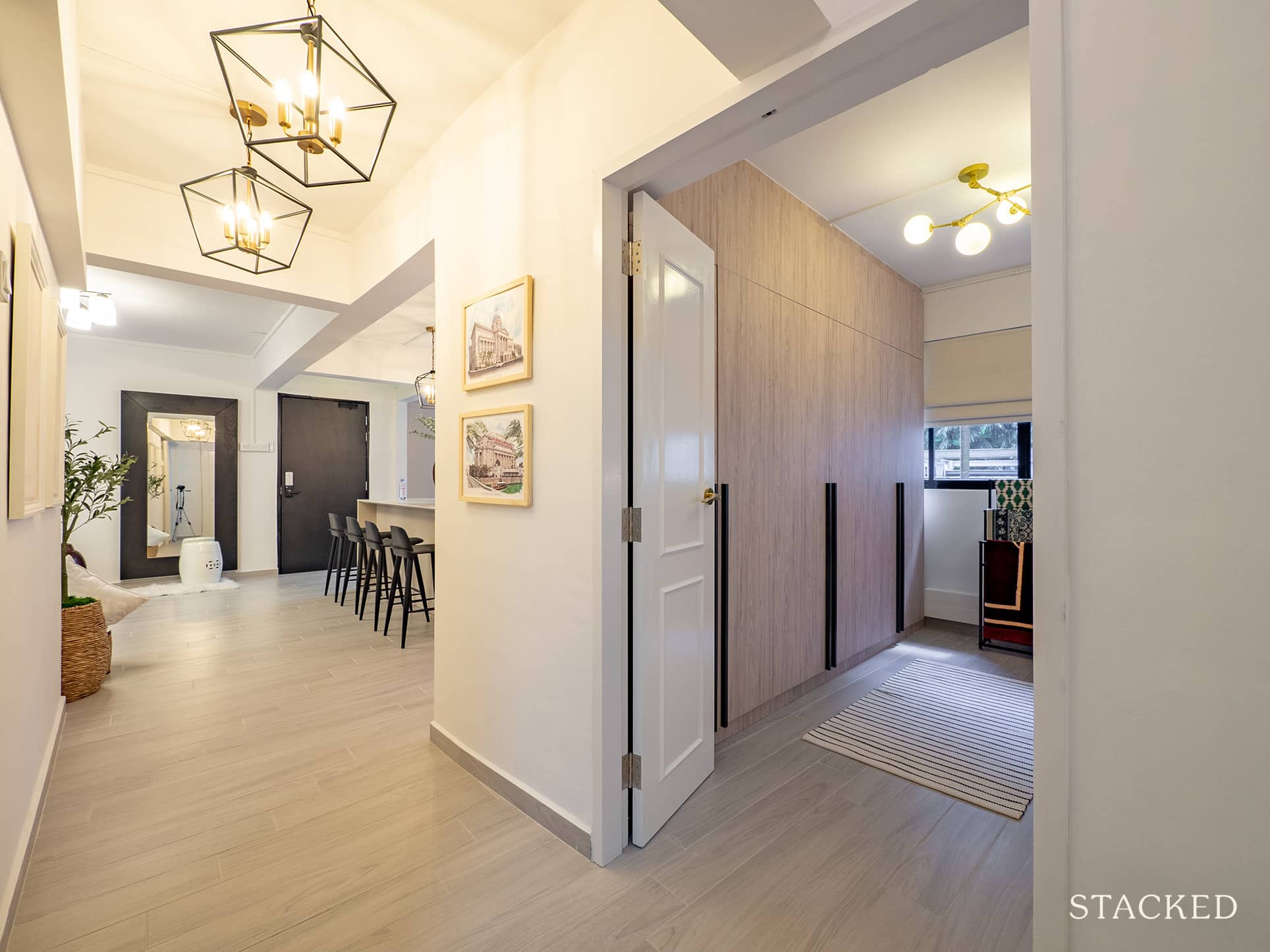
“We had to hack away the walk-in wardrobe as it took a lot of the master bedroom space,” she said. They chose to have a close built-in wardrobe instead, which allowed the room to accommodate their customised king-size bed.
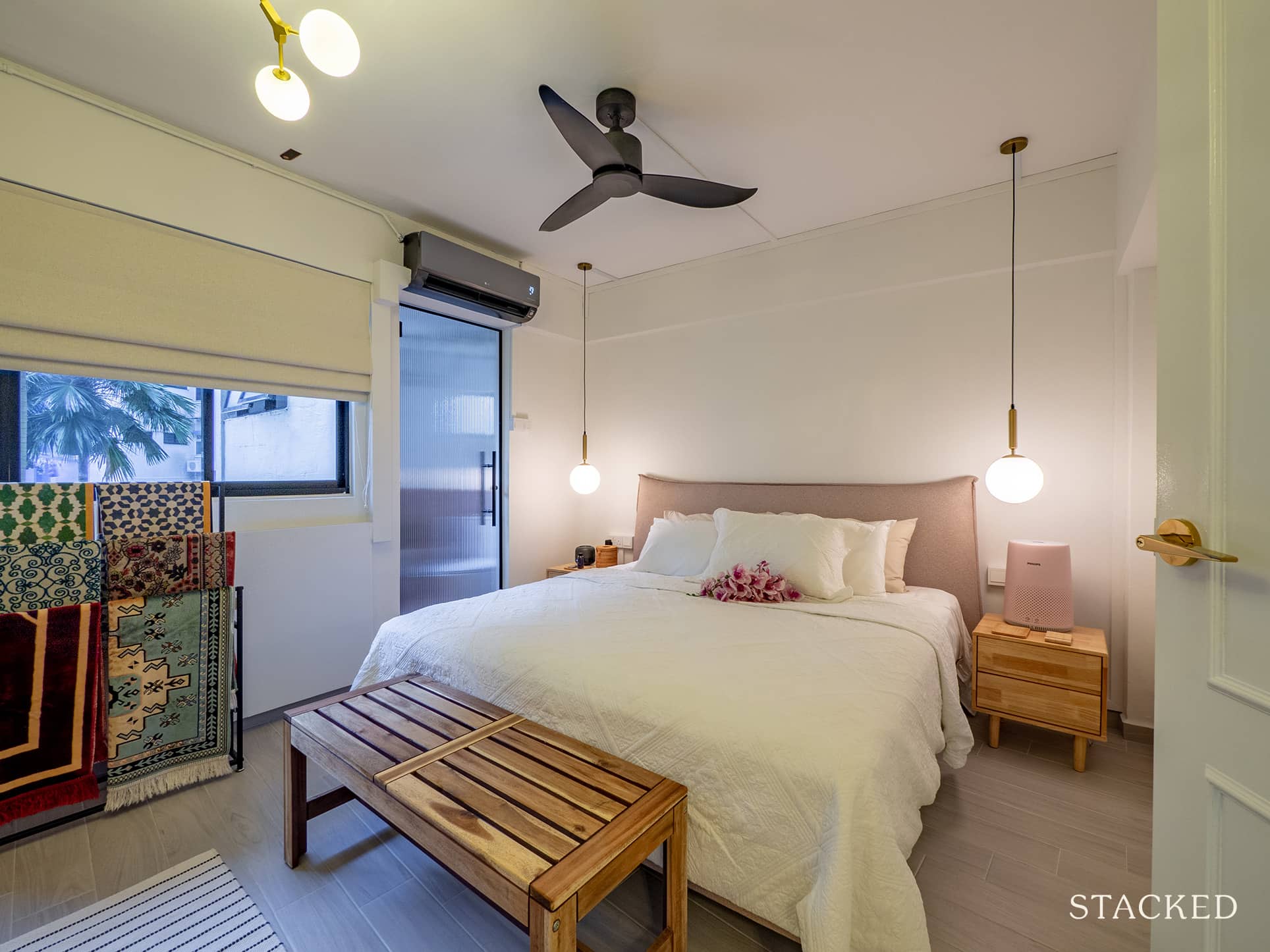
For the master bathroom, they initially wanted to go without a door. But Sarah knew she always wanted a fluted glass door with a black frame – and so they opted for a frosted one for the common bathroom, with a clear one for the master bedroom.
The soft pink accents from the bedroom are continued in the bathroom, with half of the walls covered in pink terrazzo. The brass bathroom fittings provide the European farmhouse touches to complete the look.
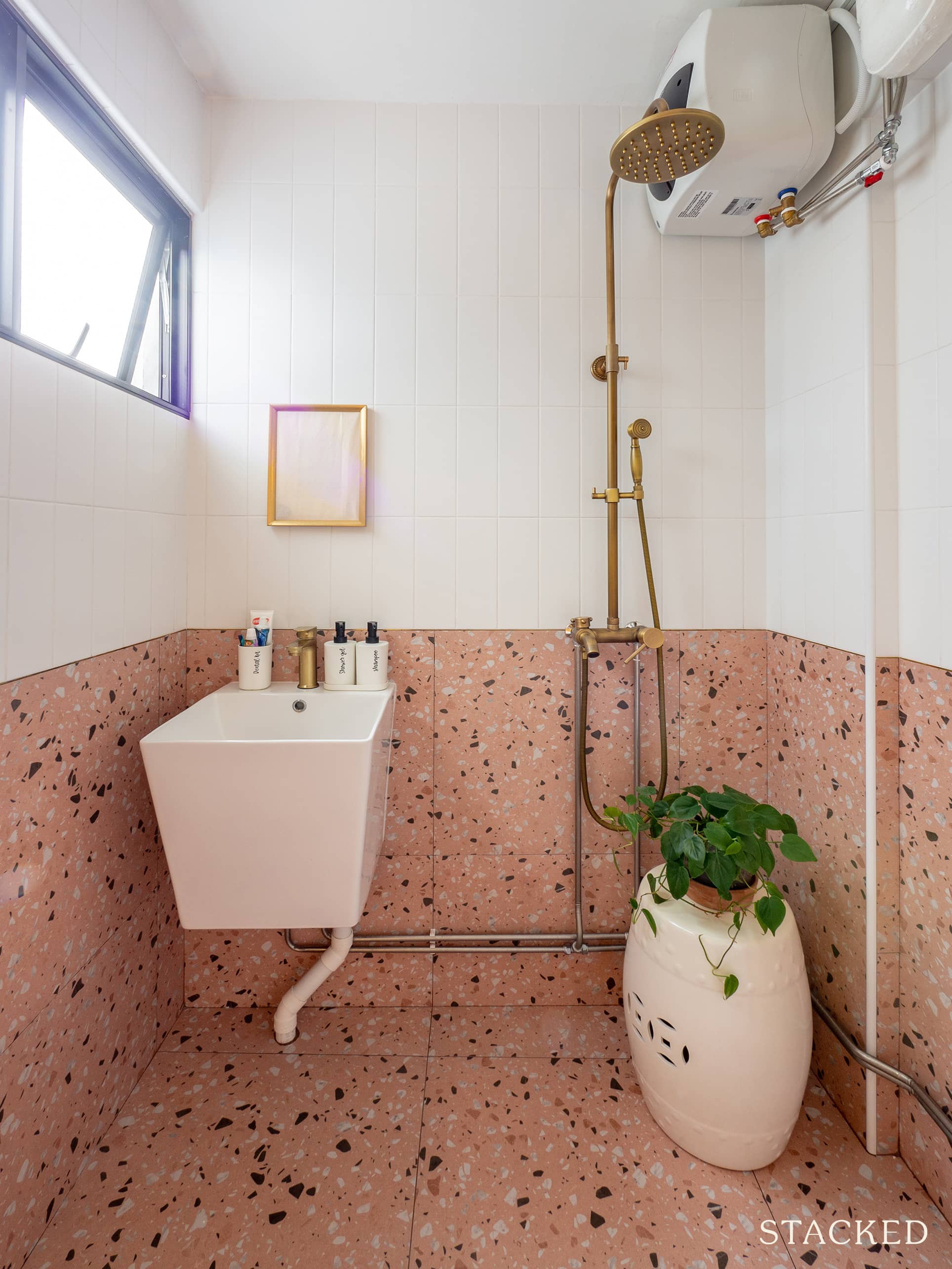
Guest Bathroom
Likewise in the other bathroom, half terrazzo and grey matte tiles are the motifs of the bathroom walls. They also hacked down everything in this space to accommodate a bathtub, a shower area, a toilet bowl, and a sink. Sarah picked brass hardware for the bathroom fixtures to maintain consistency.
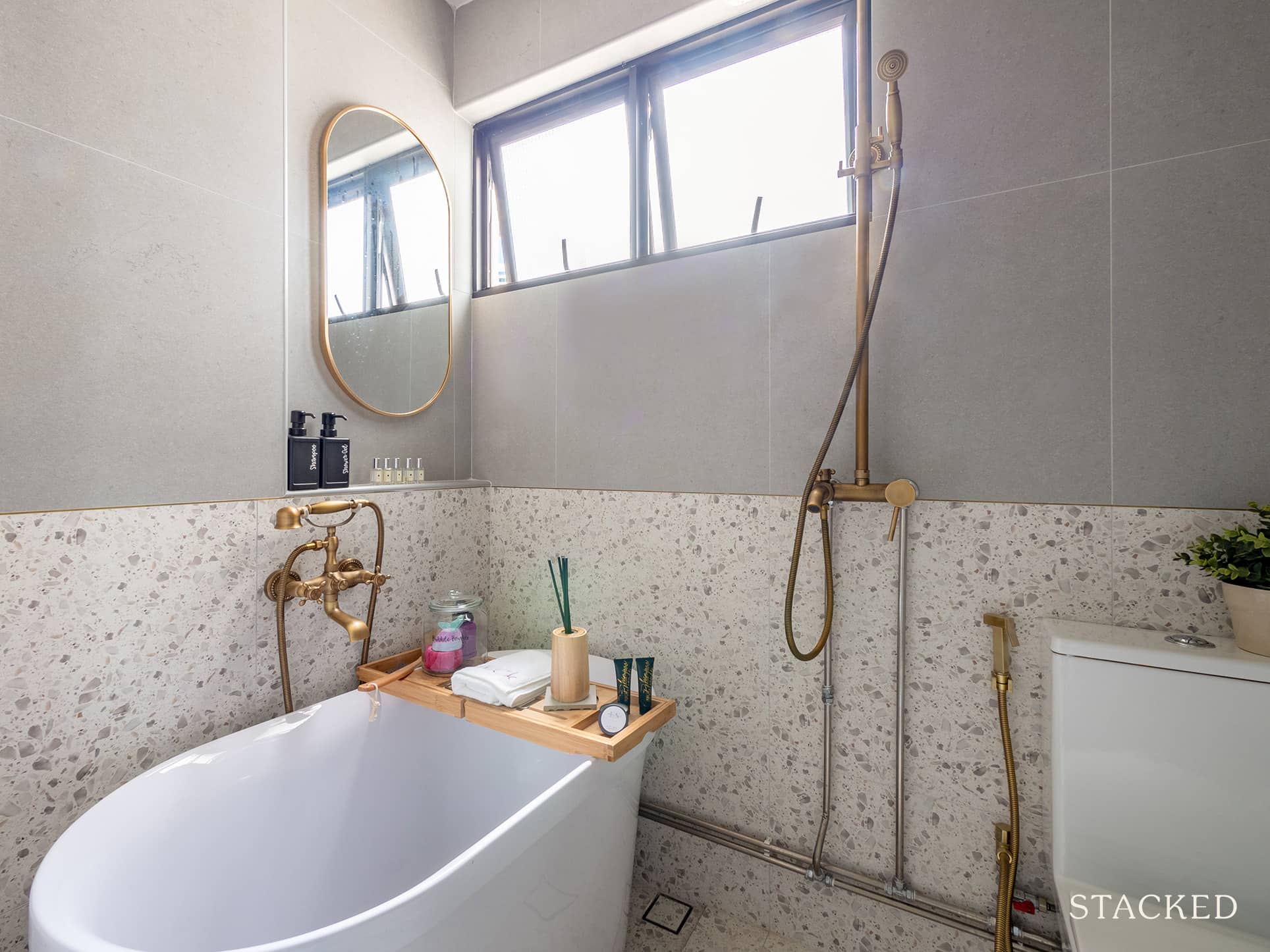
Common Bedroom
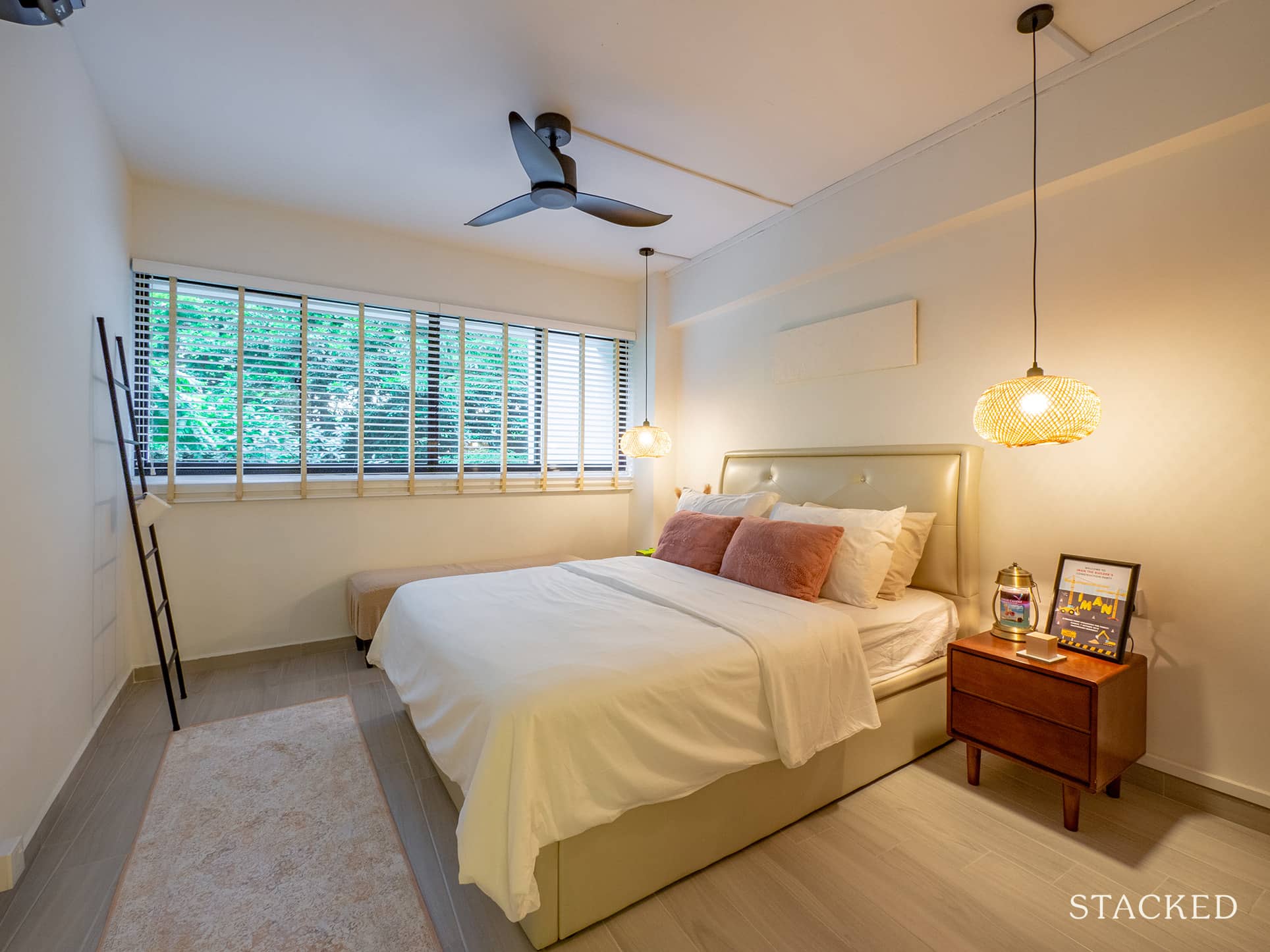
One of the common bedrooms was simply furnished with the warm lighting providing a resplendent glow to the space.
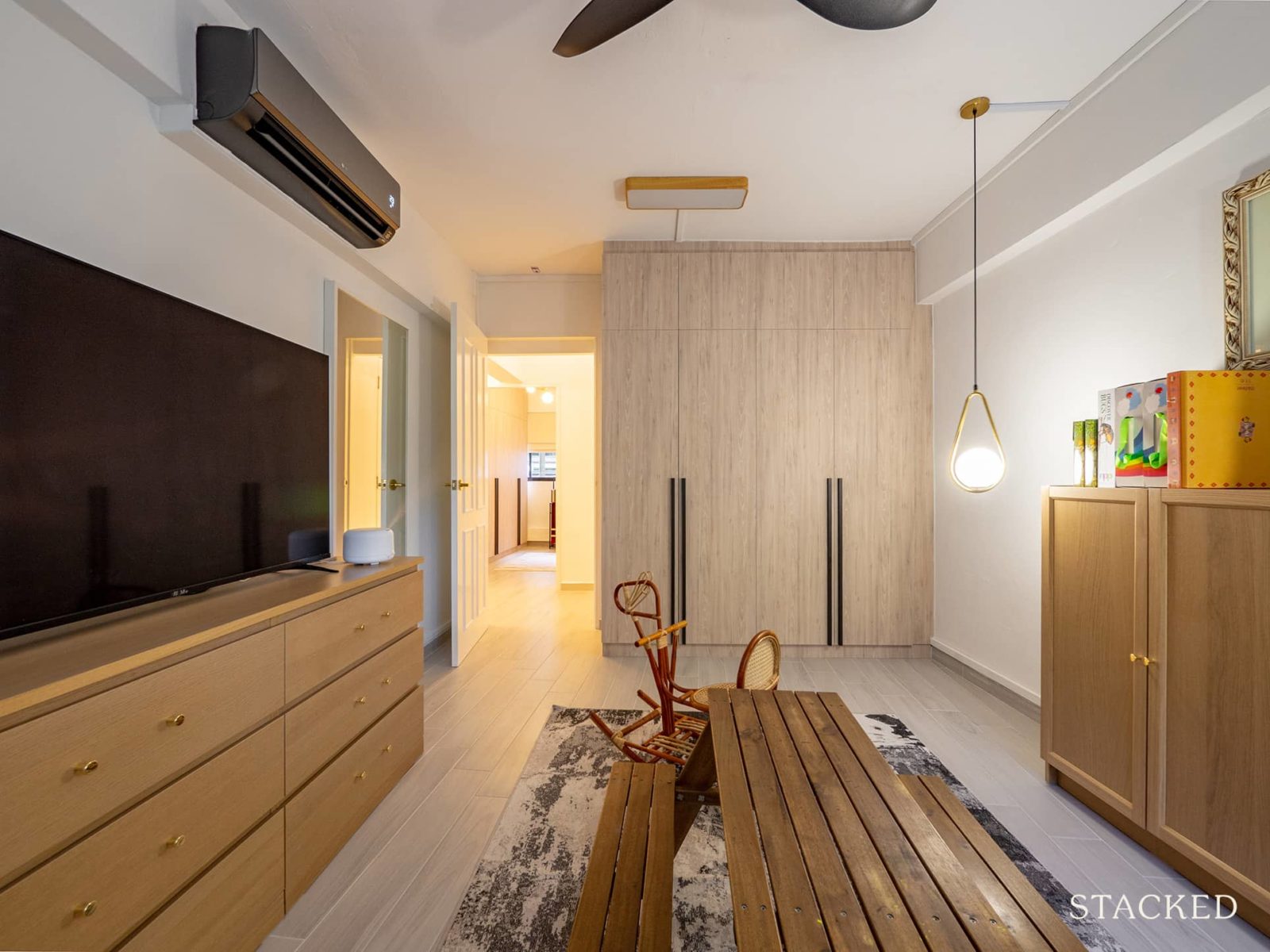
The other has been outfitted as a play/entertainment area for their little ones. Again, the hanging pendant lamps help to accentuate the warmth of the space.
Bringing The Vision To Reality
When we asked Sarah if the final outcome was similar to what they envisioned before the reno, she answered happily. “Yes, we are so grateful that the final outcome is similar.” It was all thanks to how their ID implemented Sarah’s design after she conveyed it.
Their renovation was done by Tid Plus Design and their ID, Ying Hui. She shared that before they decided on choosing them, they met with several IDs and contractors to get a rough quotation and ideas. “We have a few criterias that is a must-have for our home,” she said, “and our ID, Ying Hui, manage to impress us when she presented to us her rough sketch.”
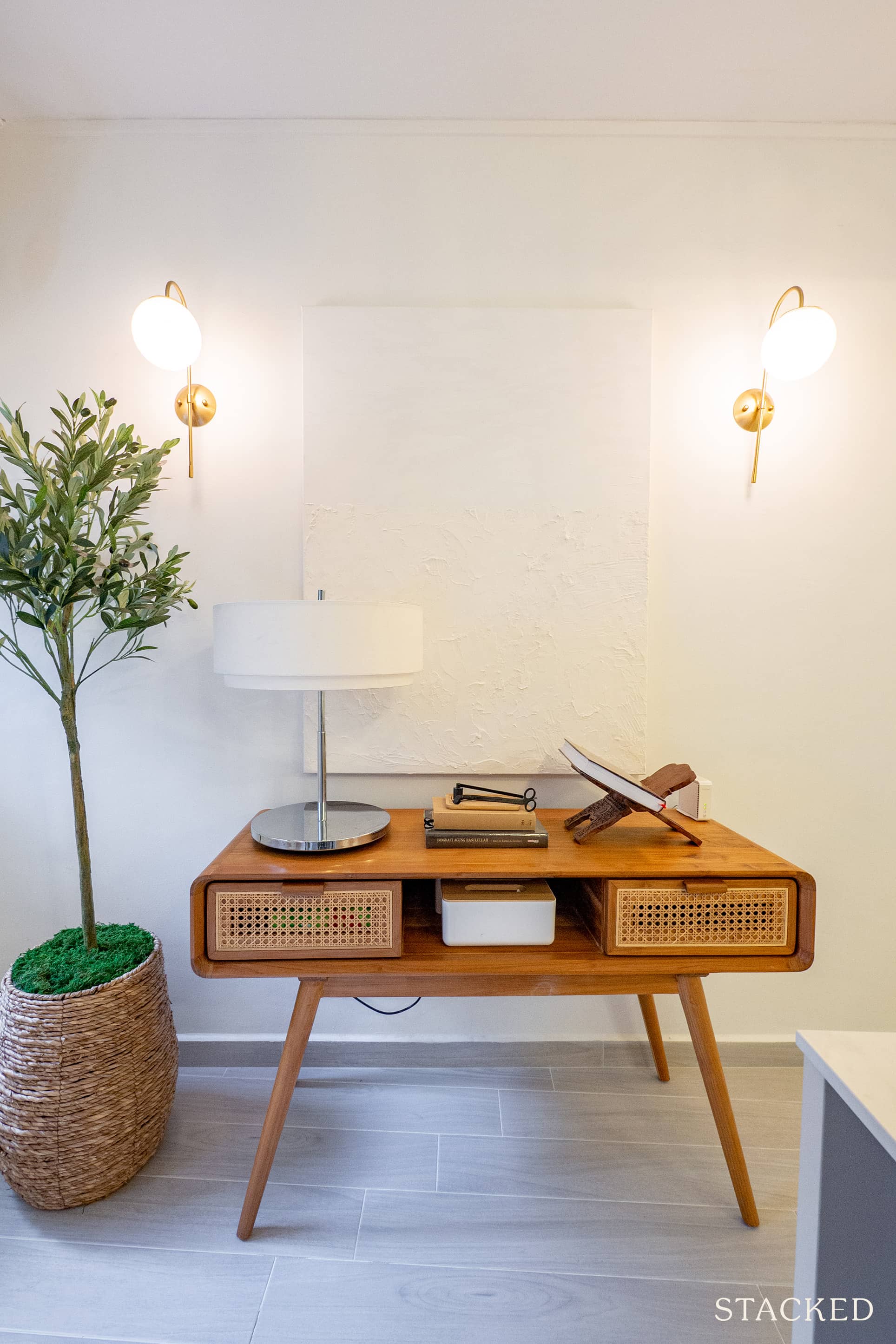
Since they already had the vision and style planned earlier, it was pretty easy for Sarah to plan the furniture for their place. “We bought some of our antique and classic furniture from Carousell and Hock Siong,” she shared.
Sarah said that the best part of their home is the open space from the balcony, living room, dining room, and kitchen. With this amount of space, they are able to entertain their guests well, and their kids have much freedom to run and play around the house.
Lessons Learned From A Successful Reno Journey
Aside from the manpower shortage due to COVID-19, the couple also had to overcome other challenges in their reno journey. One of these was the several weeks’ delay for their hacking permit for the common bathroom entrance and the dining wall. It also took a long time to hack the floors because the previous owners overlayed the floor four times.
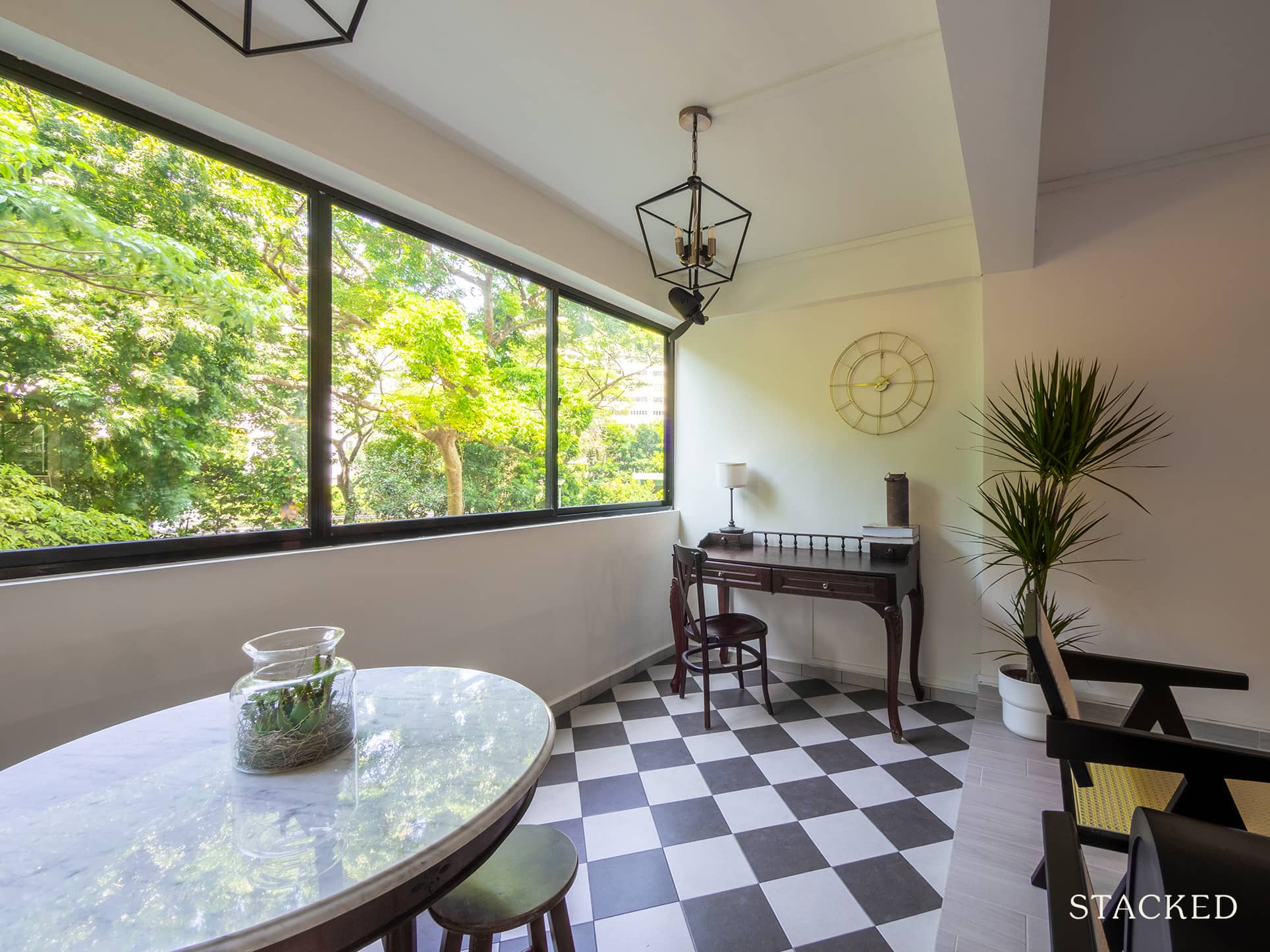
As this was not the first time the couple went through a home project, Sarah admitted they learned a lot from their previous BTO home reno mistakes, so they made sure not to have the same oversights in their current home.
“Our previous home has taught us a lot on what things can be done better so that cleaning and maintaining a home can be easier.”
If you’re looking to renovate your home sometime soon, Sarah advises new homeowners to always expect the unexpected, especially for resale HDB flats. There’s always a possibility of additional things to be done after the hacking, so “always have a backup plan if certain things don’t go your way.”
At Stacked, we like to look beyond the headlines and surface-level numbers, and focus on how things play out in the real world.
If you’d like to discuss how this applies to your own circumstances, you can reach out for a one-to-one consultation here.
And if you simply have a question or want to share a thought, feel free to write to us at stories@stackedhomes.com — we read every message.
Need help with a property decision?
Speak to our team →Read next from Homeowner Stories

Homeowner Stories We Could Walk Away With $460,000 In Cash From Our EC. Here’s Why We Didn’t Upgrade.

Homeowner Stories What I Only Learned After My First Year Of Homeownership In Singapore

Homeowner Stories I Gave My Parents My Condo and Moved Into Their HDB — Here’s Why It Made Sense.

Homeowner Stories “I Thought I Could Wait for a Better New Launch Condo” How One Buyer’s Fear Ended Up Costing Him $358K
Latest Posts

Pro This 130-Unit Condo Launched 40% Above Its District — And Prices Struggled To Grow

Property Investment Insights These Freehold Condos Barely Made Money After Nearly 10 Years — Here’s What Went Wrong

Singapore Property News Why Some Singaporean Parents Are Considering Selling Their Flats — For Their Children’s Sake



































0 Comments