All reviews on Stacked are editorially independent. Developers can advertise with us, but
cannot
pay
for,
edit, or preview our reviews.
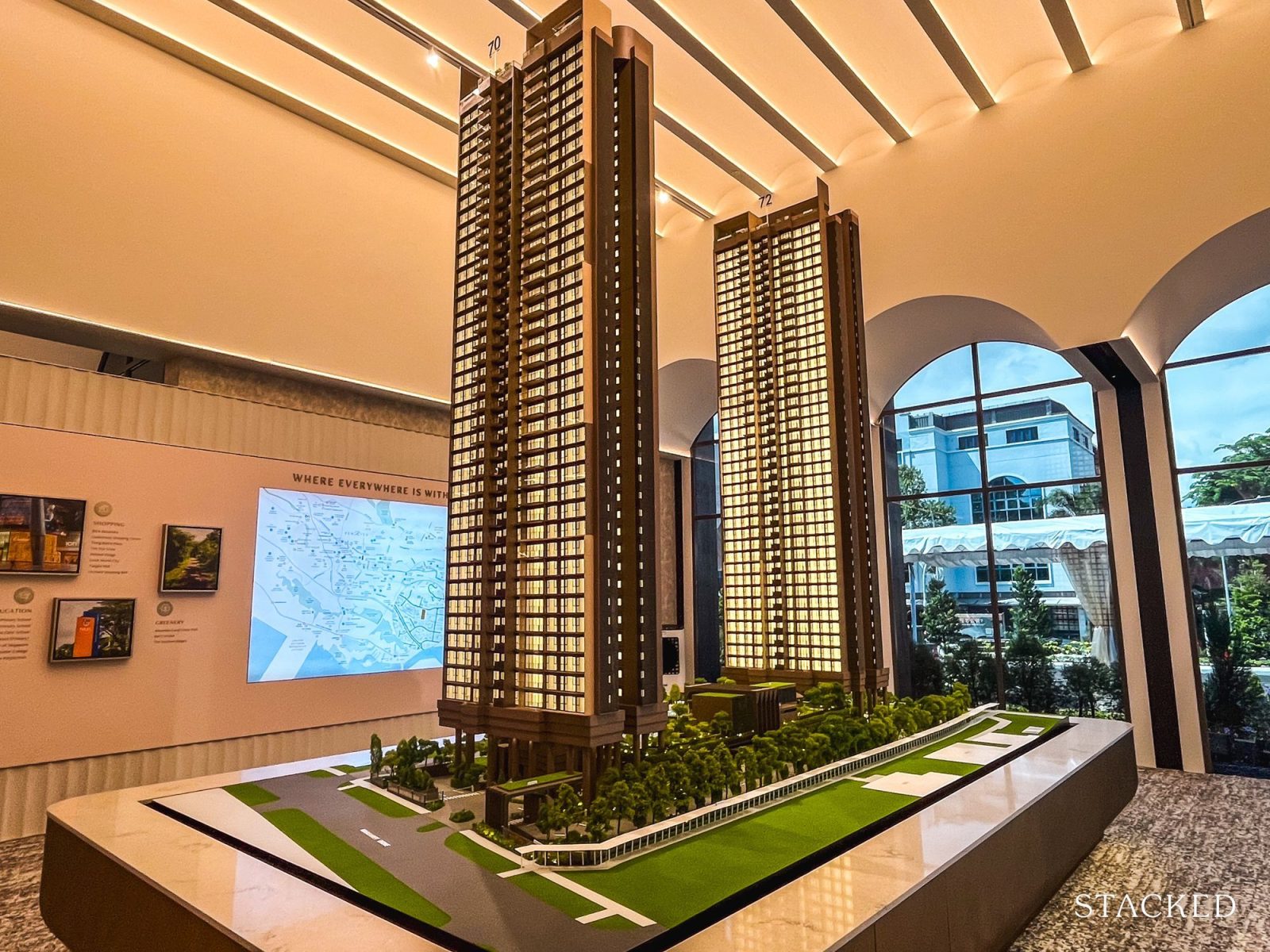
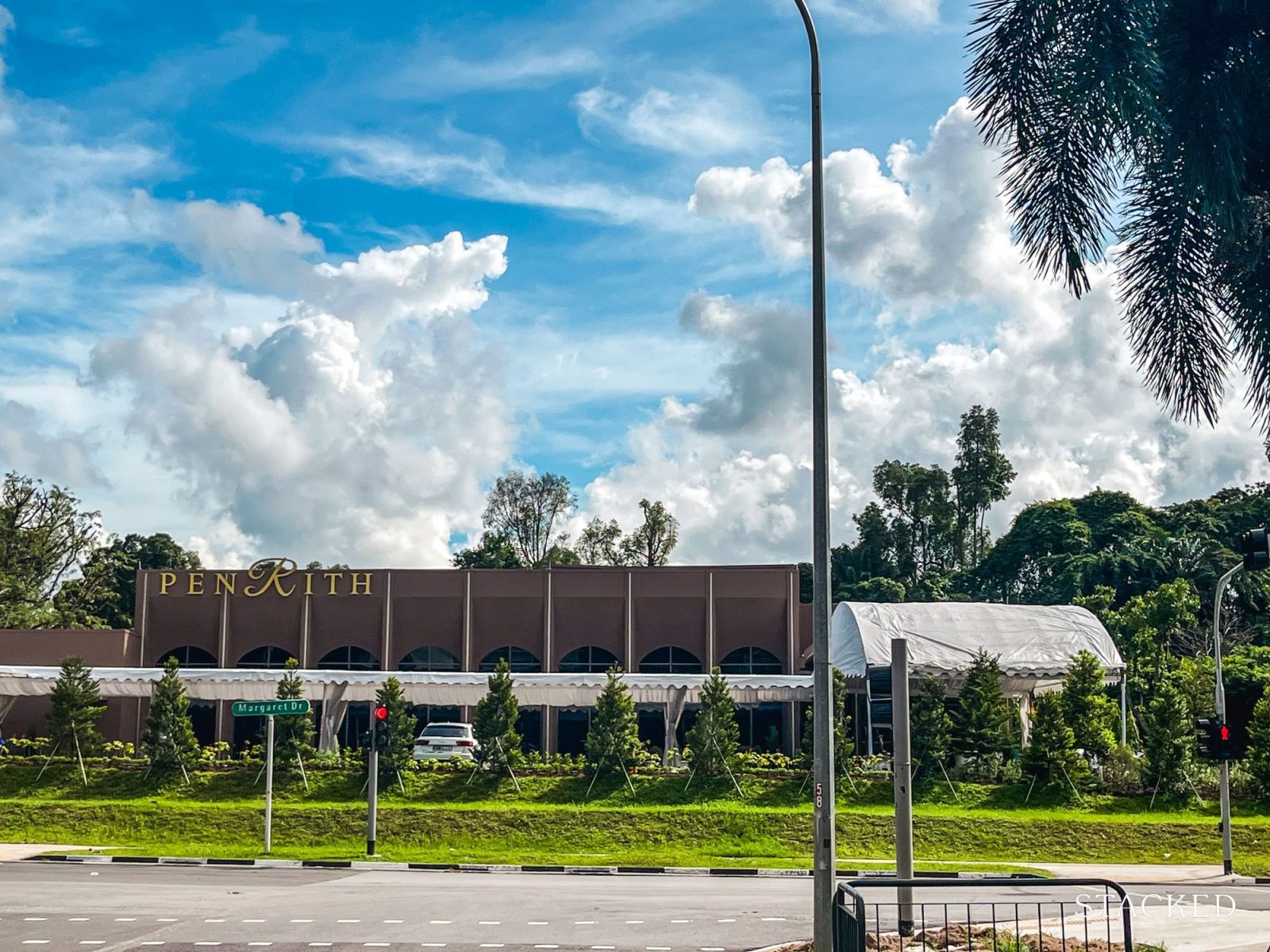
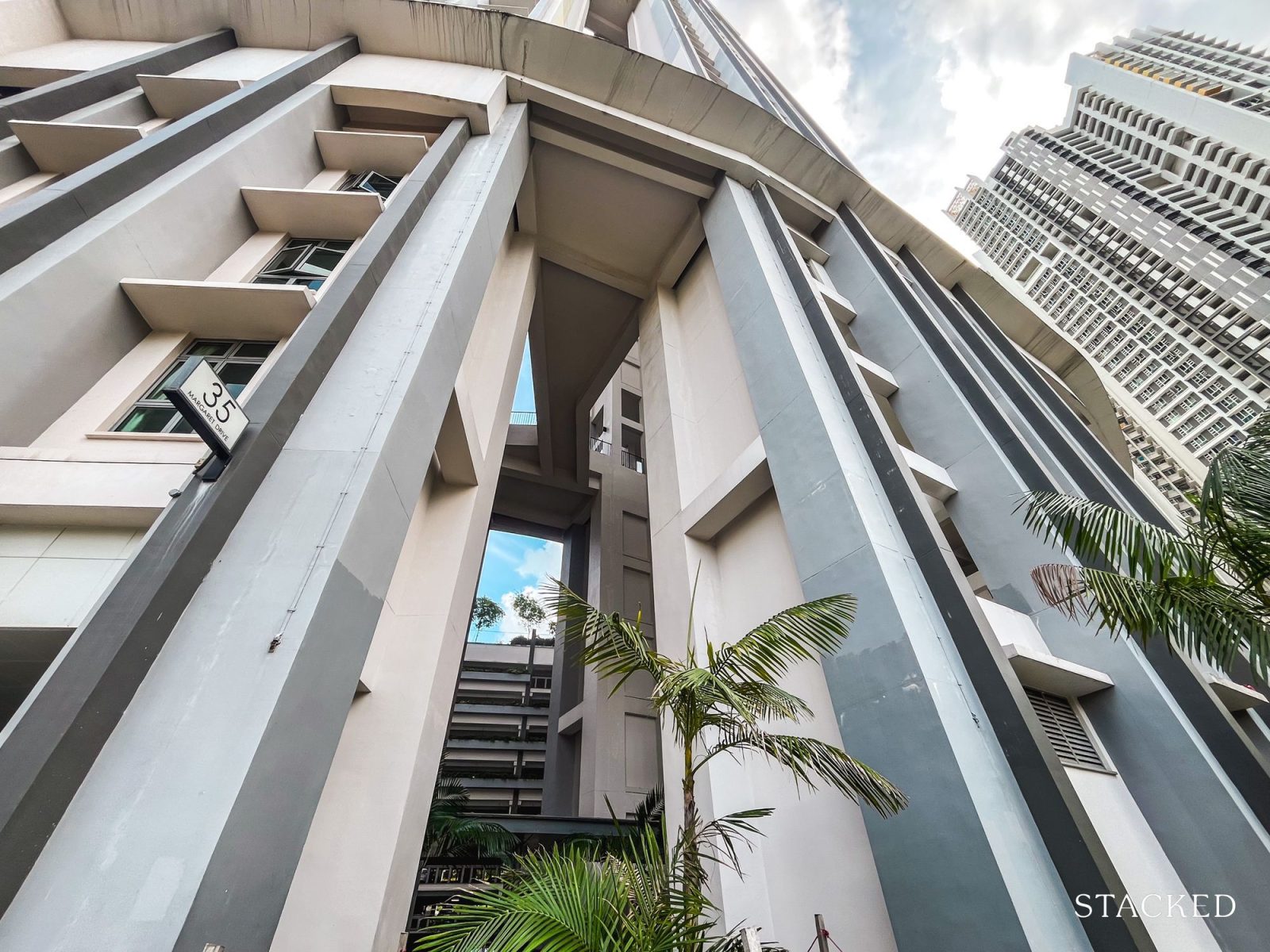
New Launch Condo Reviews
Penrith Condo Review: Full-Facility Condo For Just 462 Units Near The MRT
October 8, 2025 46 min read
| Project: | Penrith |
|---|---|
| District: | 3 (Alexandra, Queenstown, Tiong Bahru) |
| Address: | 70 & 72 Margaret Drive, Singapore 149303 |
| TOP | Est. 2029 |
| No. of Units: | 462 |
| Site Area: | 102,498 sq ft |
| Developer: | Hong Leong Holdings, Hong Realty & GuocoLand |
| GFA Harmonised? | Yes |
| Tenure | 99-years |
Say “Margaret Drive” and most people will nod and go, “ah, million-dollar HDBs.” Dawson has basically become a household name for record-breaking resale prices, and that alone has kept Queenstown firmly on the map.
So when a new launch finally shows up (the first in seven years!), it’s hard not to take notice.
Penrith also happens to be the first GFA-harmonised project in Queenstown, which aside from you not having to pay for AC ledges and such, you will find that layouts here are more efficient than its older neighbours. However, what is probably the most attractive bit is that prices aren’t far off from what resale condos in the area are already transacting at, despite factors that would normally push them higher (more on that, later).
A big part of this comes down to land cost. Hong Leong Holdings, Hong Realty, and GuocoLand secured the site at $1,154 psf ppr, with only two bidders and just a 5 per cent gap between them. Compare that to Bayshore’s $1,388 psf ppr, and it’s easy to see why buyers might start giving Queenstown a second look, even if it wasn’t on their radar before.
On paper, the plus points stack up well: Queenstown’s evergreen appeal, a pool of upgraders sitting on paper gains, relatively measured entry prices, and well-known developers backing the project. It also prompts a larger question: as price gaps between “prime” and “non-prime” neighbourhoods continue to narrow, is this where real value lies now?
It helps too that the same developers were behind the nearby Commonwealth Towers, so they’re no strangers to what has worked in the area.
Indicative prices start from around $2,437 psf, or about $1.495m for an entry-level 2-bedder, which is not unreasonable given today’s context.
Let’s take a closer look at the project and how it all comes together.
Penrith Insider Tour
Queenstown has always carried a certain English thread in its story. It was Singapore’s first satellite town, named in 1953 after Queen Elizabeth II’s coronation. That influence still lingers today, from Commonwealth Avenue to Margaret Drive (after Princess Margaret), and even in smaller touches like the Duchess Trail and Princess Trail.
So in a way, Penrith fits neatly into that pattern.

Its name is borrowed from a market town in Cumbria, and the developers say the inspiration will filter into the landscaping and communal spaces here. Think English garden cues to soften the edges of high-rise living.
Since the show flat sits not too far from the actual site, I started the visit with a quick loop around the area. More so to remind myself why Queenstown holds such enduring appeal amongst the residents.

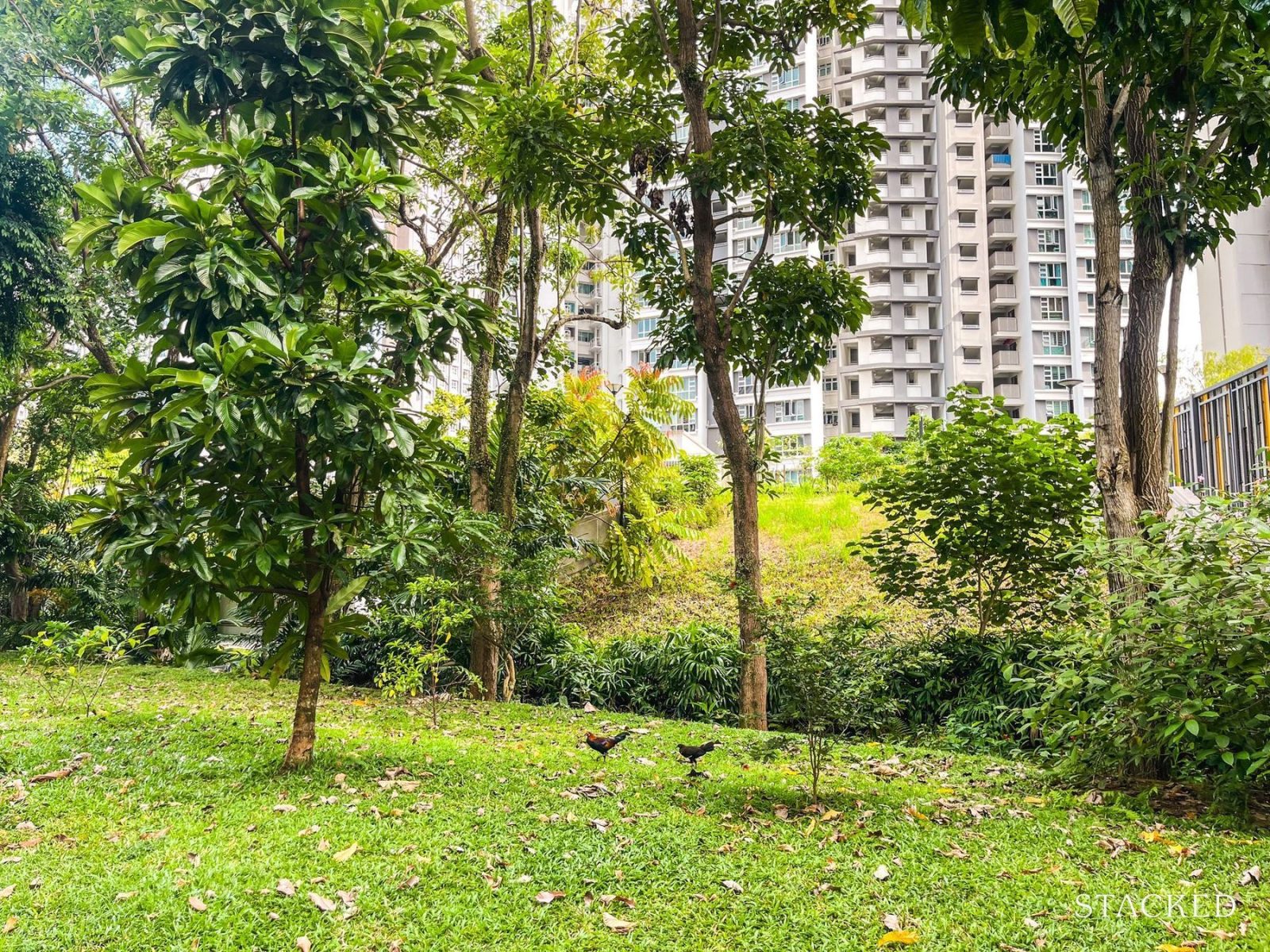
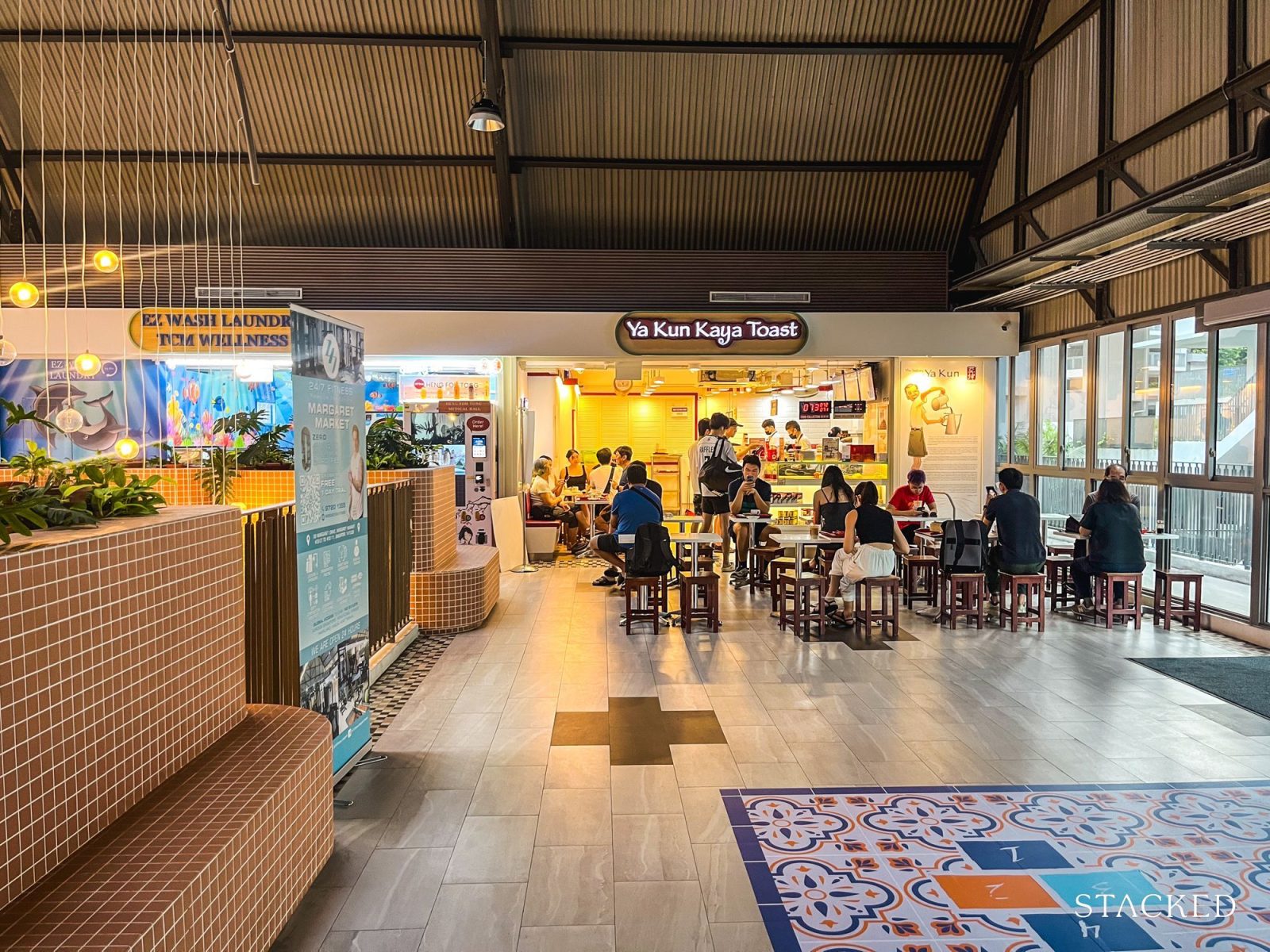
Alexandra Canal Linear Park was my first stop, and the contrast is immediate: million-dollar HDBs like SkyResidence and SkyOasis @ Dawson rising on one side, and on the other, pockets of greenery (and the occasional chicken) that lend the estate its lived-in charm.
From the park, it is a short stroll before Margaret Drive comes into view.
This stretch of Queenstown has evolved over the years. Dawson Place now anchors the estate, a new hawker centre sits a few blocks away, and rows of HDBs line the road, many of which have since become million-dollar headlines. It is here that you begin to understand the appeal of a mature estate, where convenience and familiarity work quietly in tandem.
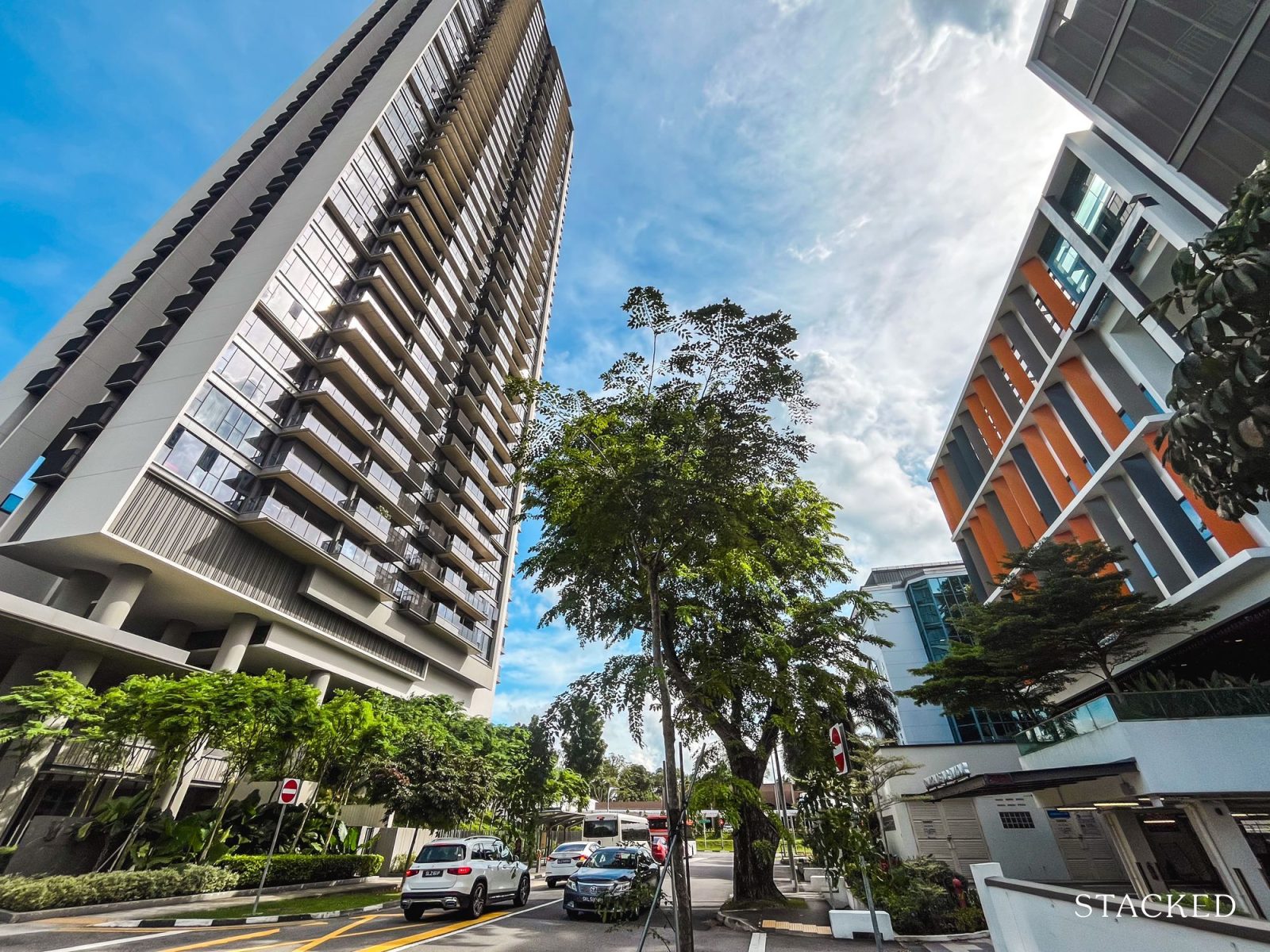
It was also interesting to see Margaret Ville nearby.
Word on the ground is that parts of its landscaping and architectural language will mirror what we can expect to see at Penrith.
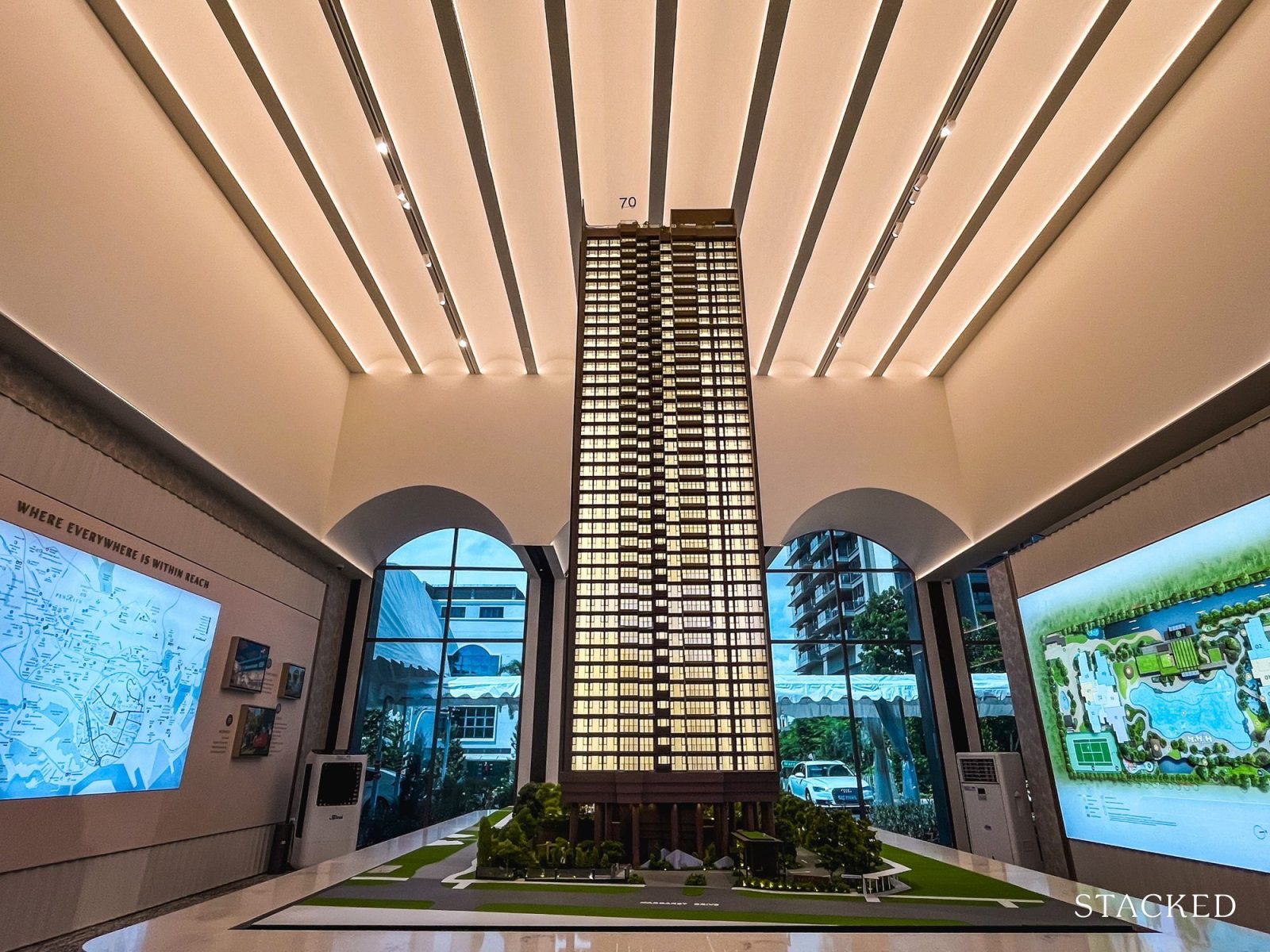
Here’s a closer look at the model. Penrith comprises two 40-storey residential blocks built above a single basement car park and a two-storey multi-storey car park (more on that later).
As part of the tender conditions, the developers were also required to include an Early Childhood Development Centre, which will be located within the grounds.
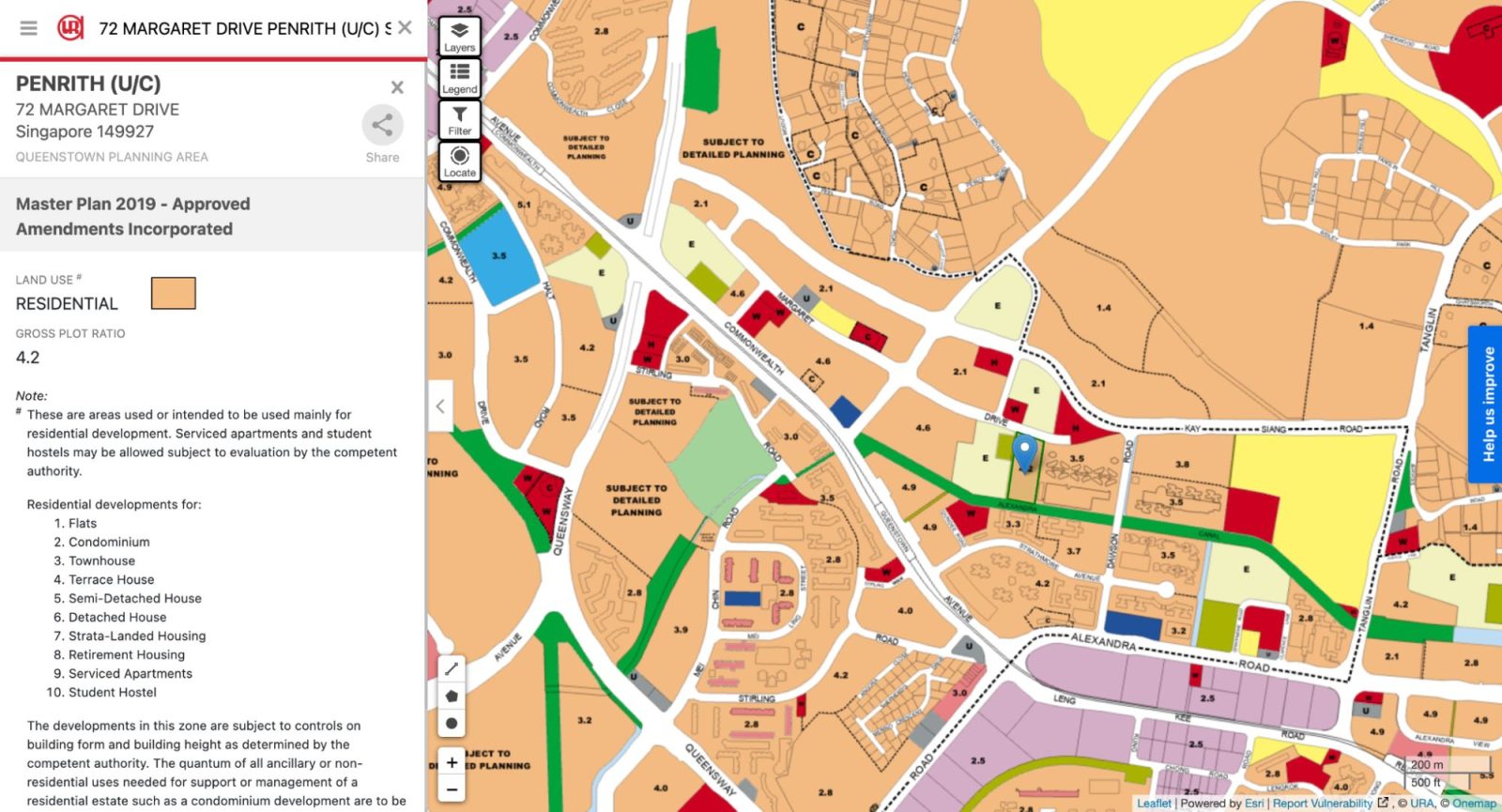
The site sits between Queenstown Primary School and SkyVille @ Dawson; a familiar stretch for anyone who’s driven through Margaret Drive. It’s a location that already feels lived-in, surrounded by schools, established HDB clusters, and a well-connected network of amenities.
According to the URA Master Plan, most of the surrounding plots are zoned for residential use. Naturally, buyers eyeing Dempsey-facing units might wonder how long those views will last.
For the most part, views in Singapore are never guaranteed, but Dempsey’s low-rise profile (defined by Good Class Bungalows and conservation buildings) has remained largely unchanged over the years. The plots directly across Penrith are also relatively low-rise, including a school and a place of worship, so the view corridor should stay clear for now.
Still, it’s worth keeping these possible changes in mind.
On another note, noise from the train tracks has also long been one of Queenstown’s quirks.
Many of the older condos line the tracks directly, and residents have often mentioned the occasional rumble that comes with it. Stirling Residences is one of the rare exceptions; close enough to the MRT for convenience, but far enough to avoid the noise. Penrith will share that same advantage.
From the back gate, residents have a sheltered four-minute walk to Queenstown MRT.
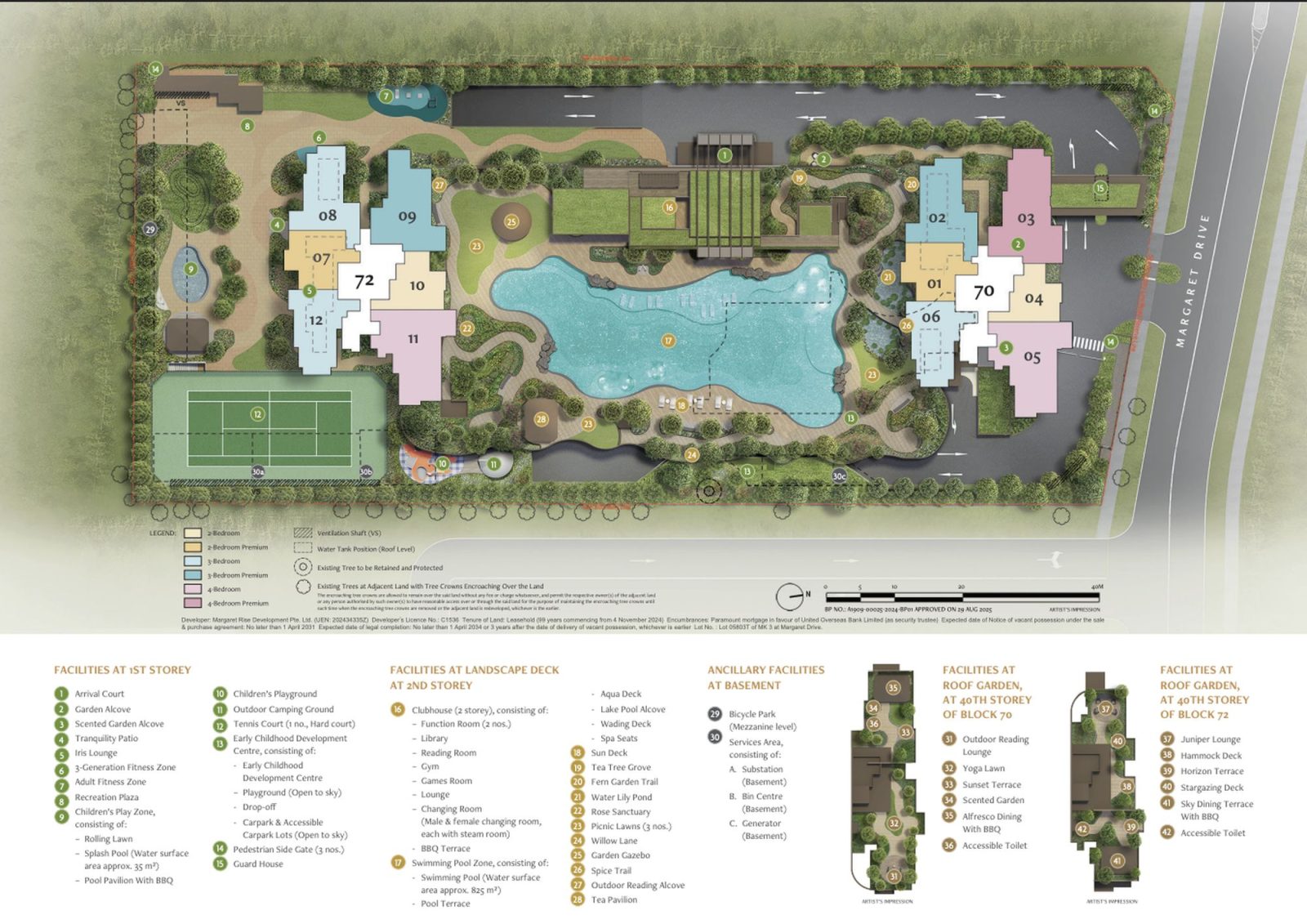
And here’s a look at the site map.
Each block holds six units per floor, served by three lifts.
By today’s standards, that’s a fairly average density. You can find some new projects squeezing 10 or more units to share four lifts. On another note, most stacks are also corner units, which naturally means more privacy, better light and cross-ventilation, and it’s something you’ll notice in the bedroom tours later.
The plot itself is long and narrow, spanning about 102,500 square feet. That shape naturally brings a few design challenges.
The developers had to juggle three things: maximising unblocked views towards Dempsey, carving out meaningful communal space and landscaping on the ground, and keeping a comfortable distance between the two towers so it doesn’t feel hemmed in.
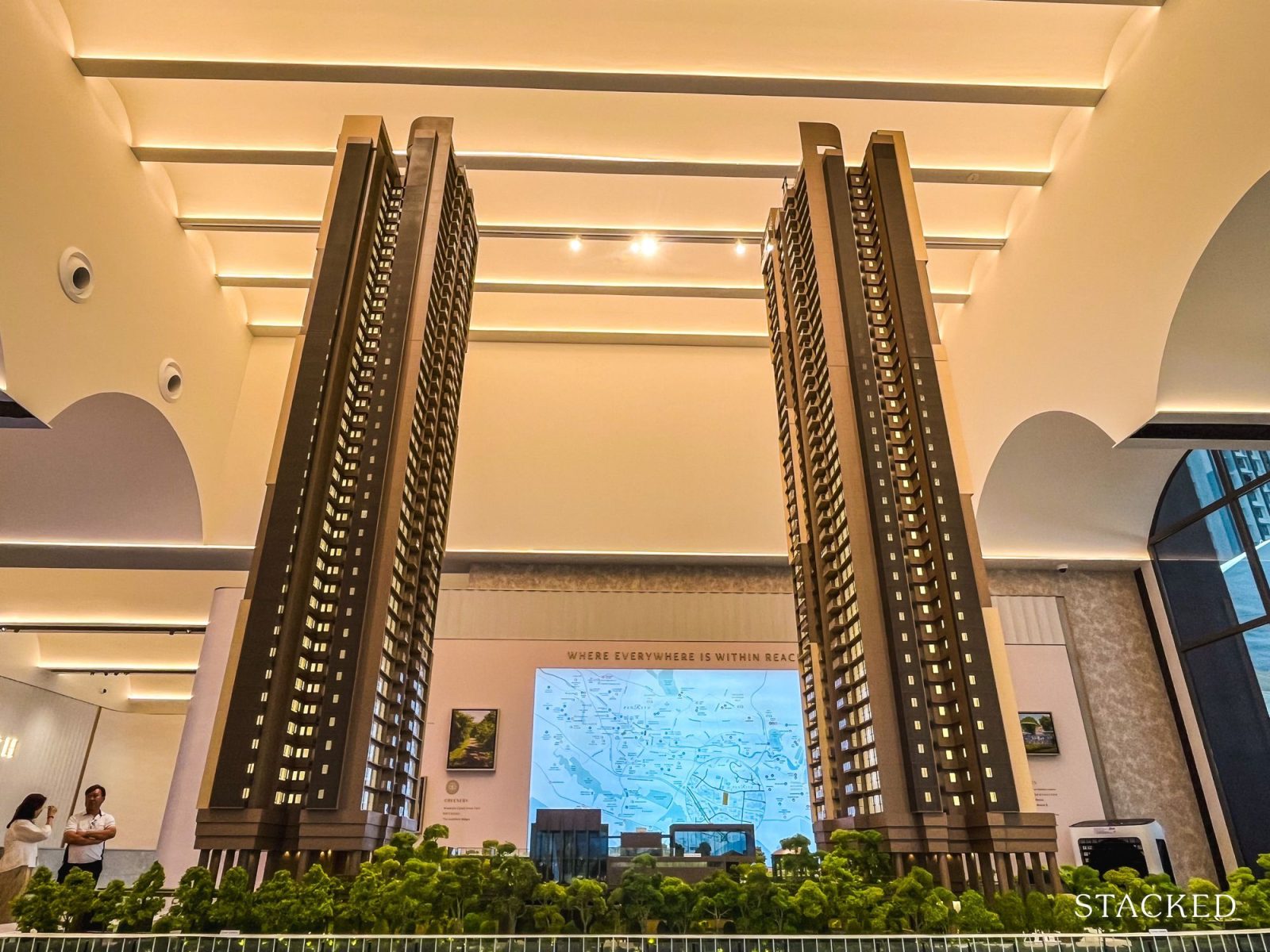
To make the most of the long and narrow site, the two blocks are positioned lengthwise, separated by a 60m stretch of landscaped communal space. It’s a generous distance by city-fringe standards, and it means even the inward-facing stacks get a decent sense of openness.
Towards the stack facing the Strathmore side, the clearance distance is around 45 metres wide. And considering the nearest block at 83 Strathmore Avenue tops out at 21 storeys, it’s safe to assume that higher floor units here should still retain fairly open views of the neighbourhood’s city skyline.
All things considered, the layout makes efficient use of the site’s shape and proportions. Rather than seeing the two-tower configuration as a compromise, it feels more like a thoughtful solution. It frees up substantial ground space for facilities and landscaping, while keeping the blocks well spaced apart.
In Penrith’s case, the building footprint takes up less than half the site (though exact figures were not disclosed). Based on estimates, this translates to around 222 square feet of common space per unit, consistent with what we see in other similarly landscaped projects.
For context:
- Promenade Peak: 168 sq ft of common space per unit
- ELTA: around 289 sq ft
- LyndenWoods: 363 sq ft
- The Orie: 218 sq ft
Penrith sits within that range, striking a balance between density and breathing space; not bad for a site of this size.
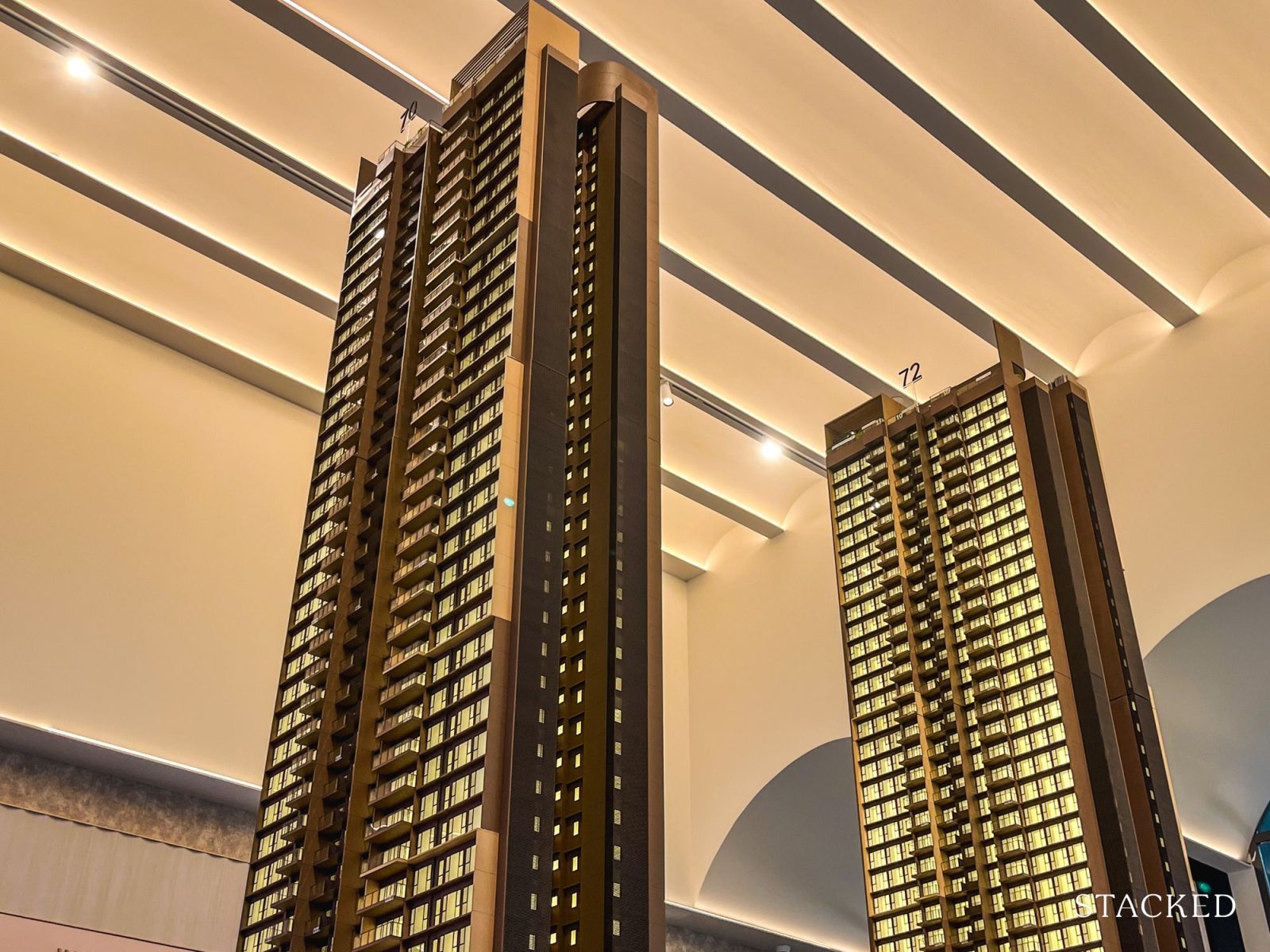
Penrith’s design comes from ADDP Architects, a name you’ll recognise if you’ve followed Singapore’s condo scene for a while. What threw me off at first glance was how much it resembled LyndenWoods: the same slim profile, muted tones and use of structural stilts.
That hunch proved right; both share the same architects. ADDP’s past works include Whistler Grand, Avenue South Residence, Seaside Residences, and Martin Modern, among others.
Their style leans towards clean, modern lines, and Penrith fits comfortably within that. It can be described as safe, perhaps, but polished.
On another note, the structural stilts are something of a Queenstown signature now. You see them at Margaret Ville and Stirling Residences, and Penrith continues that same trend.
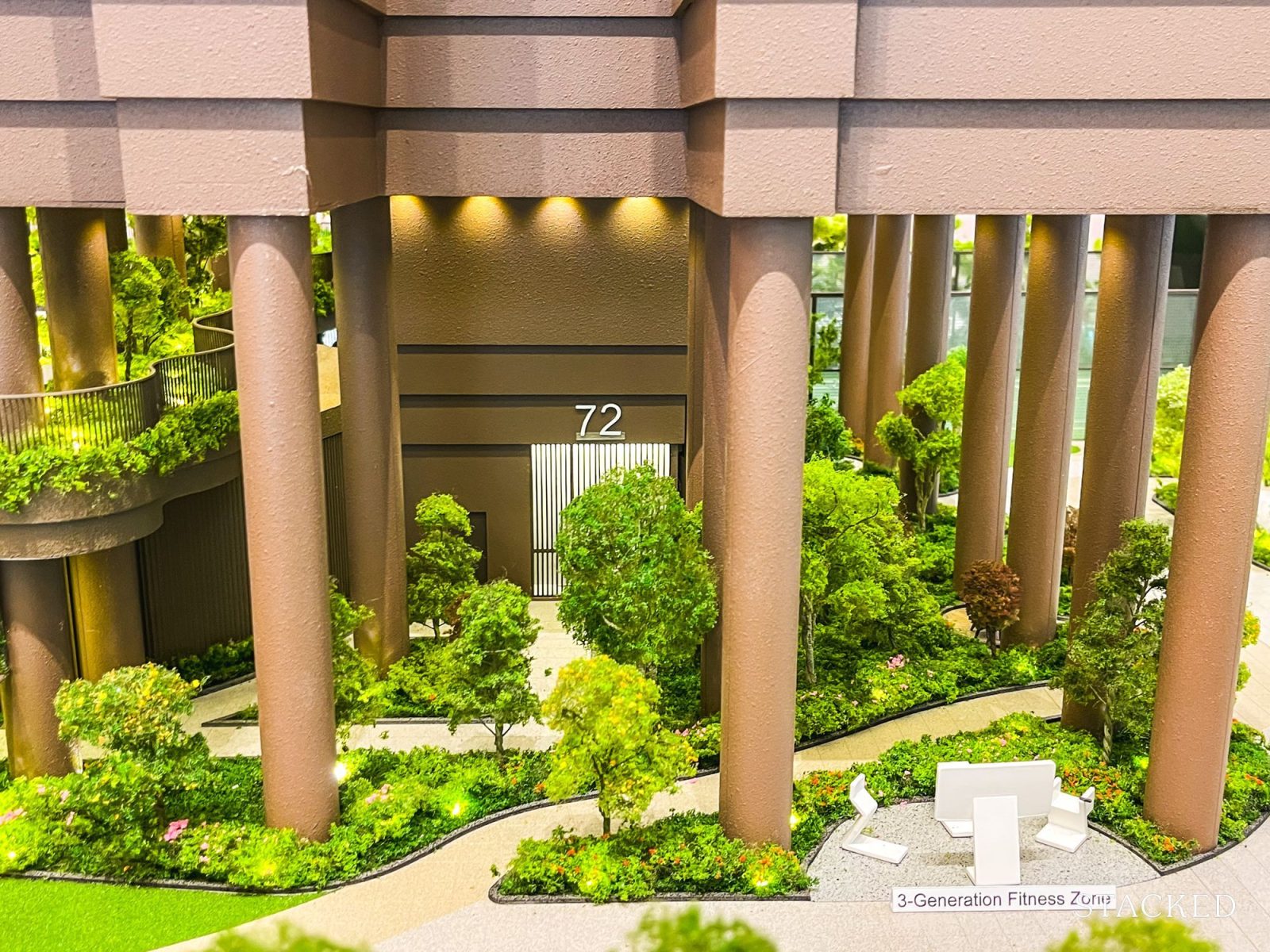
If you’ve been to Stirling Residences before, this might feel familiar. Both blocks have their entrances tucked beneath the stilts, with gated access leading into each lobby.
When I last visited Stirling Residences, I remember thinking how effective those stilts were: they provided shade, improved cross ventilation, and generally made the space feel cooler and breezier.
So it’s not surprising to see a similar approach here. The developers of Penrith shared that this was an intentional decision. In a dense neighbourhood like Queenstown, the aim was to elevate the facilities above street level to create a stronger sense of privacy for residents.
And from what we understand, the undercroft space will also be used for light communal facilities, such as garden alcoves, an Iris Lounge, and sheltered walkways.
They aren’t the headline amenities by any means, but they do add variety to the common spaces. On a day-to-day basis, most residents will probably appreciate the sheltered walkways here more than the lounges themselves.
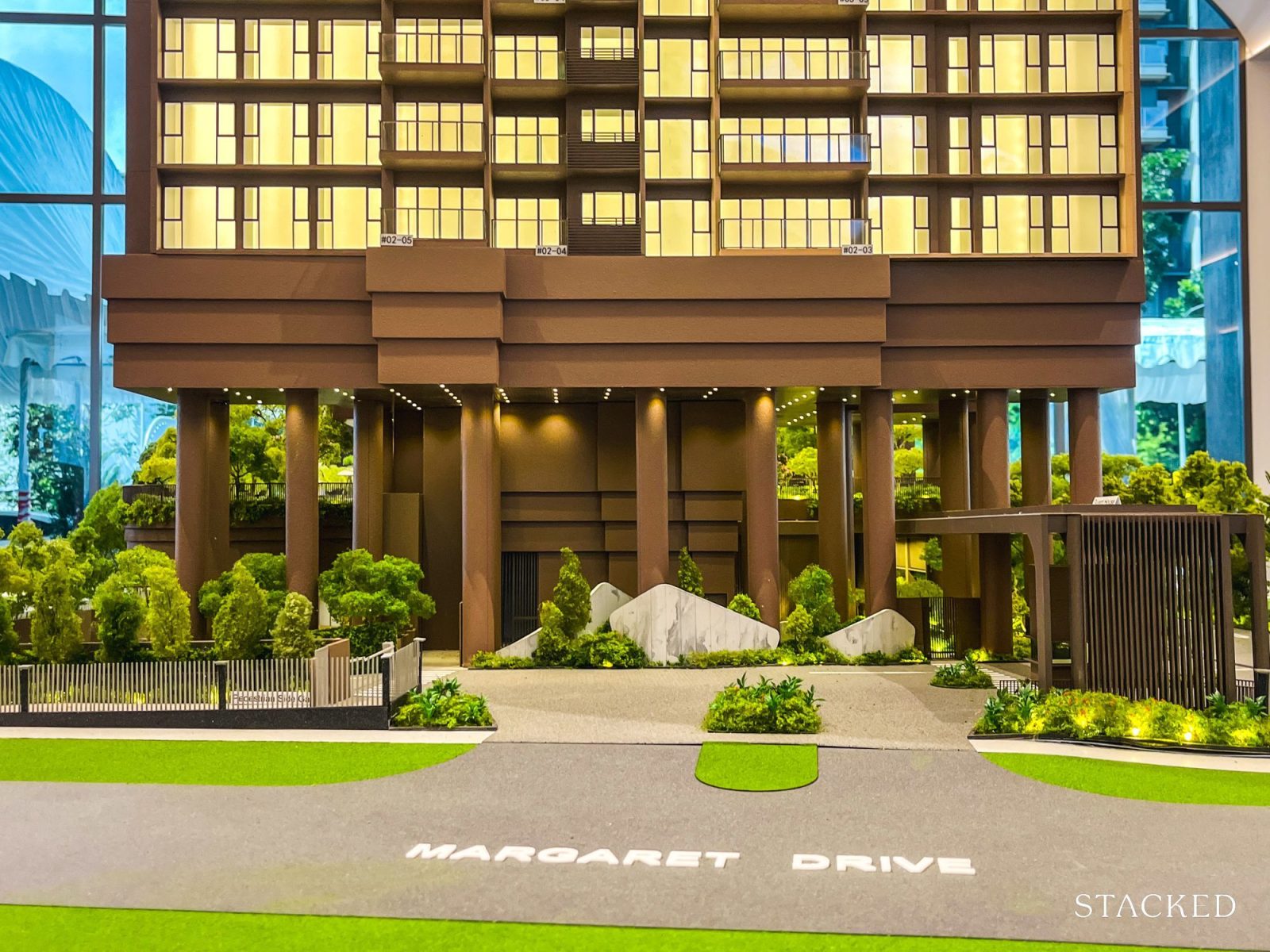
Penrith’s entrance and exit sit along Margaret Drive, with just one ingress and egress point (reasonable, given the size of the site).
On most days, Margaret Drive stays fairly calm, but traffic does pick up during school hours. The road is shared with nearby HDB clusters and Queenstown Primary School, so the usual morning and afternoon rush is to be expected.
If that might be a concern, it’s worth dropping by the area during peak periods to get a feel for the flow of cars and pedestrians.
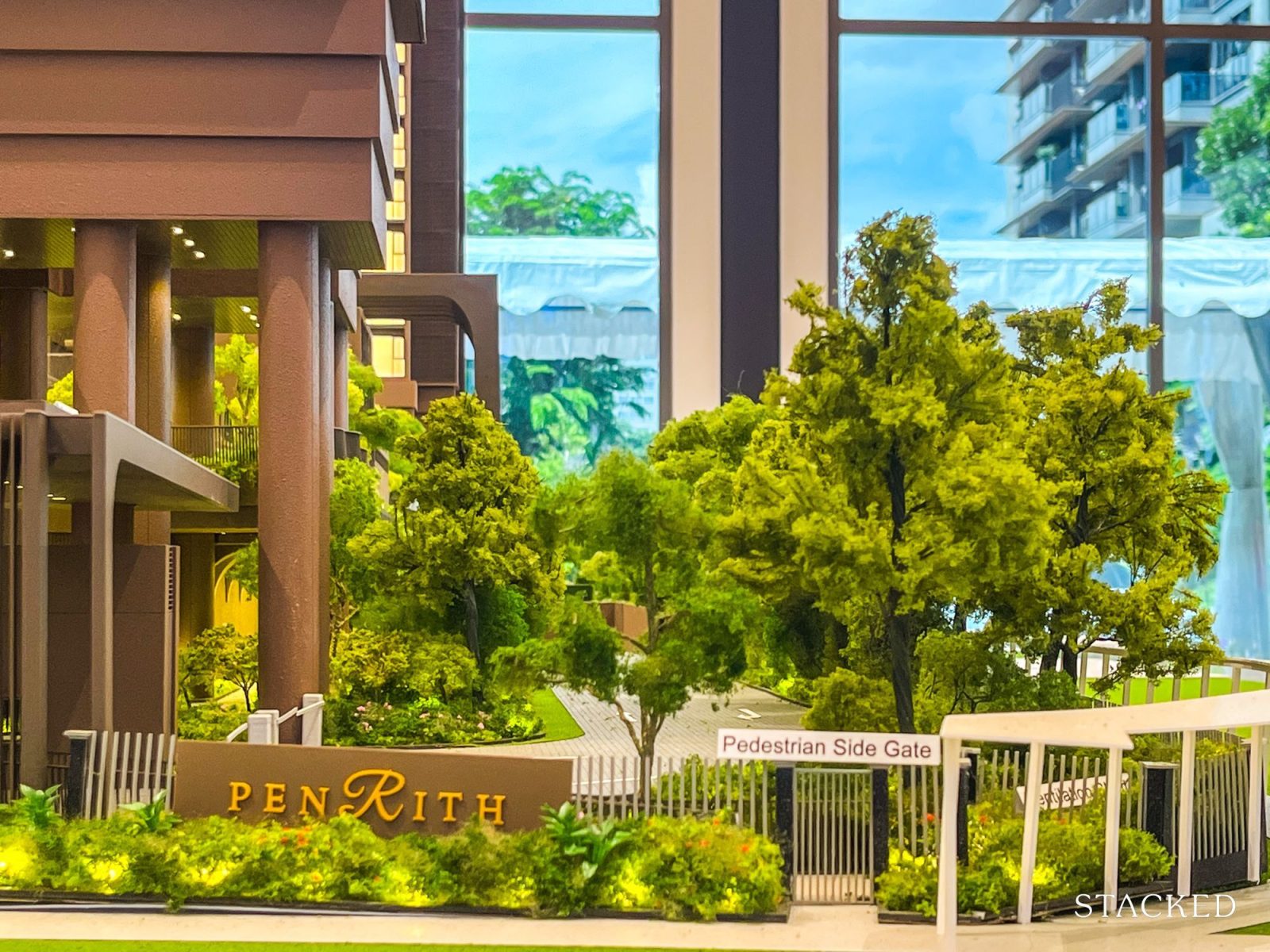
Pedestrians will find the main side gate here as well, along with the sheltered walkway that leads directly to Queenstown MRT Station. There are two side gates in total, so residents can enter or exit from either the front or the back, depending on where they’re headed.
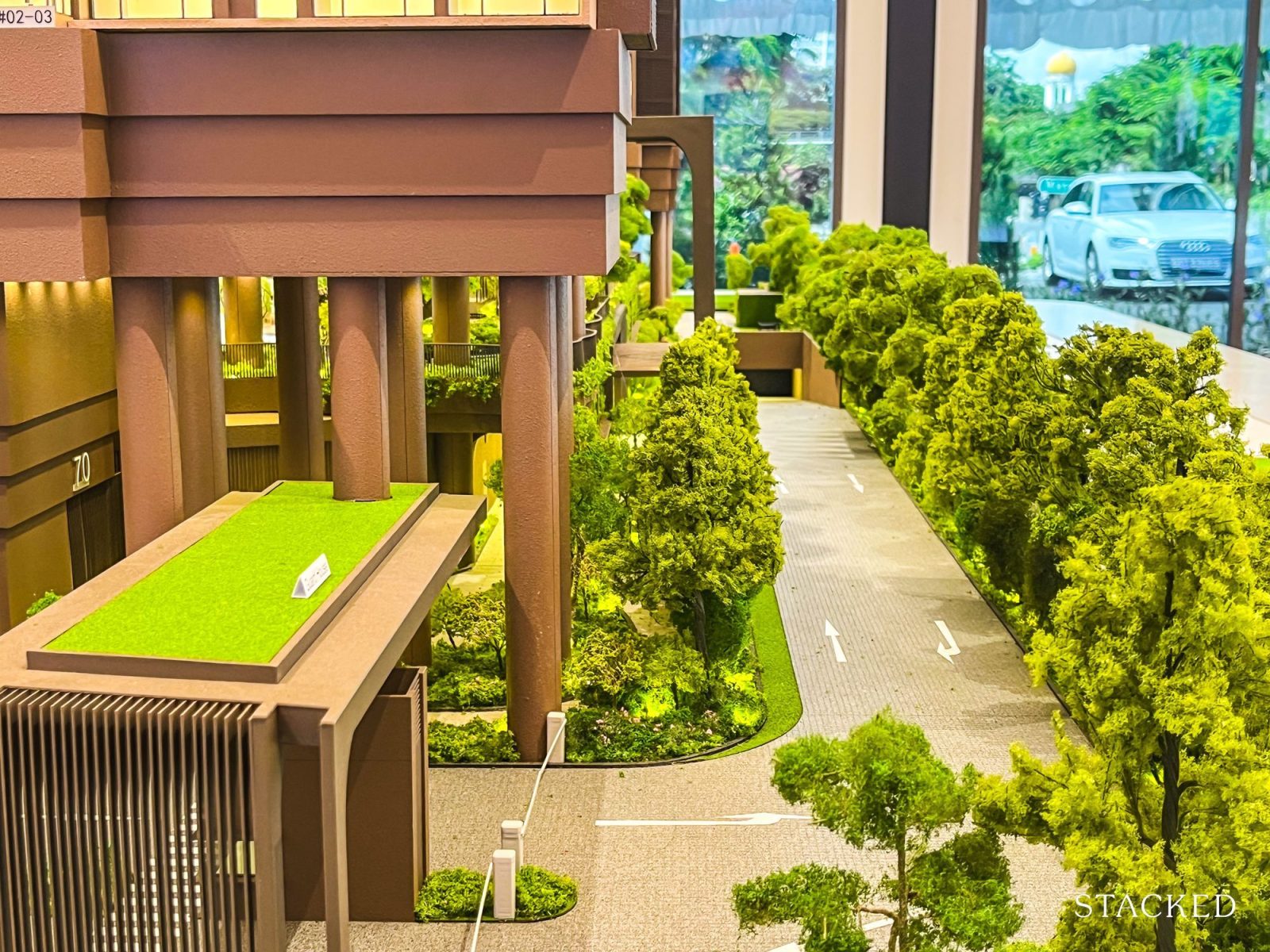
Residents and drop-offs turn right, while vehicles heading to the Early Childhood Development Centre have a separate entry point and drop-off area; something we’ll take a closer look at later.
Penrith offers a lot-to-unit ratio of about 82 per cent, with 376 parking lots in total. Of these, 228 are located in the basement, 142 in the multi-storey car park, and three are accessible lots.
I’ll get to the MSCP in a bit, but it’s worth noting that residents using those upper-level lots may find the journey home a little less seamless than those parking in the basement.
Still, it’s worth acknowledging that for a development just a four- to five-minute walk from Queenstown MRT, the provision of parking is generous. Some residents might even decide a car isn’t strictly necessary here.
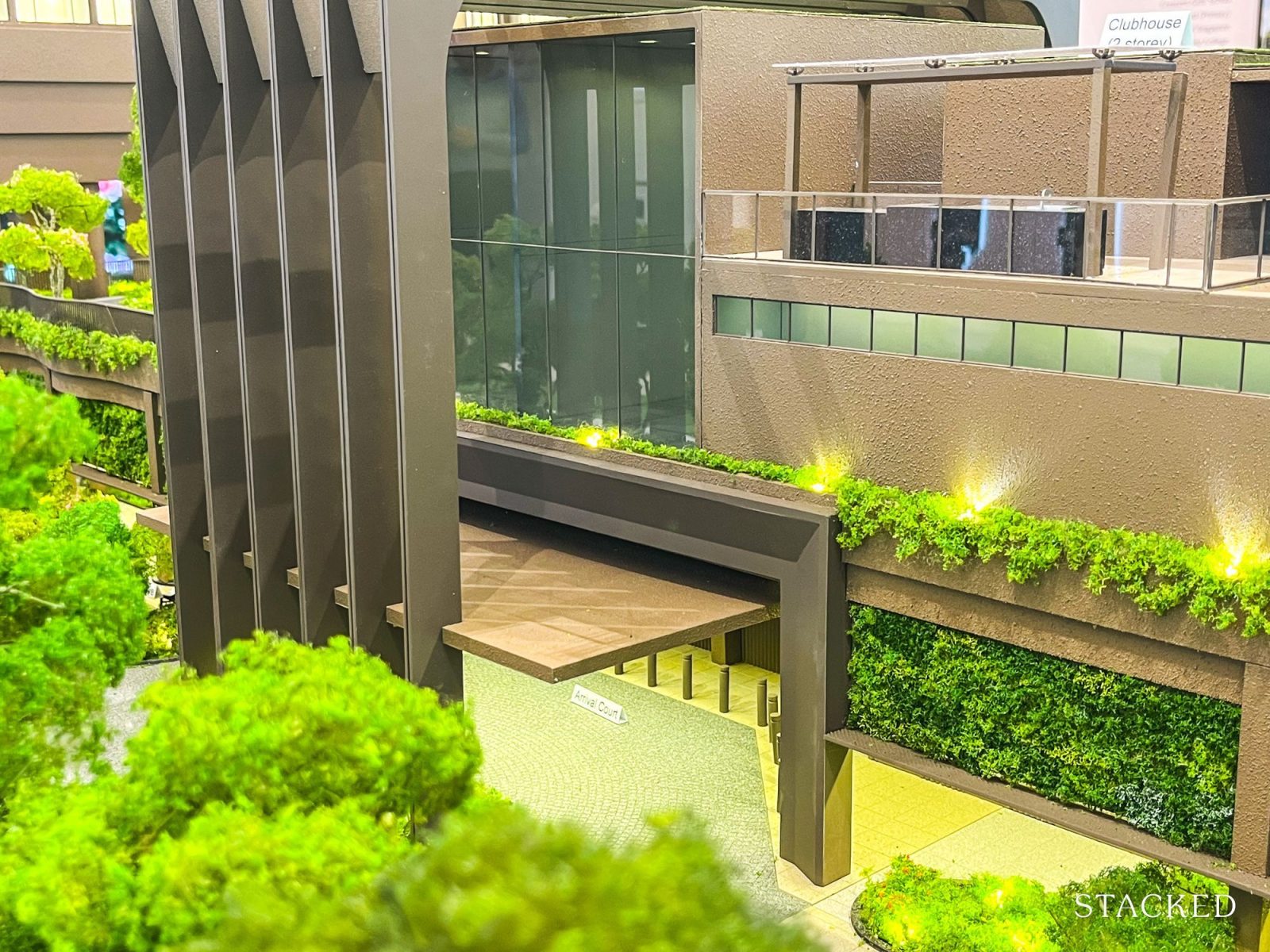
As for the main drop-off, it’s positioned along the side of the project rather than the front — likely a design decision driven by the site’s narrow proportions. The result is a more discreet arrival area. It isn’t the most dramatic or luxurious entry point, but it’s practical and well-sheltered, with the cantilevered structure of the amenities above providing cover.
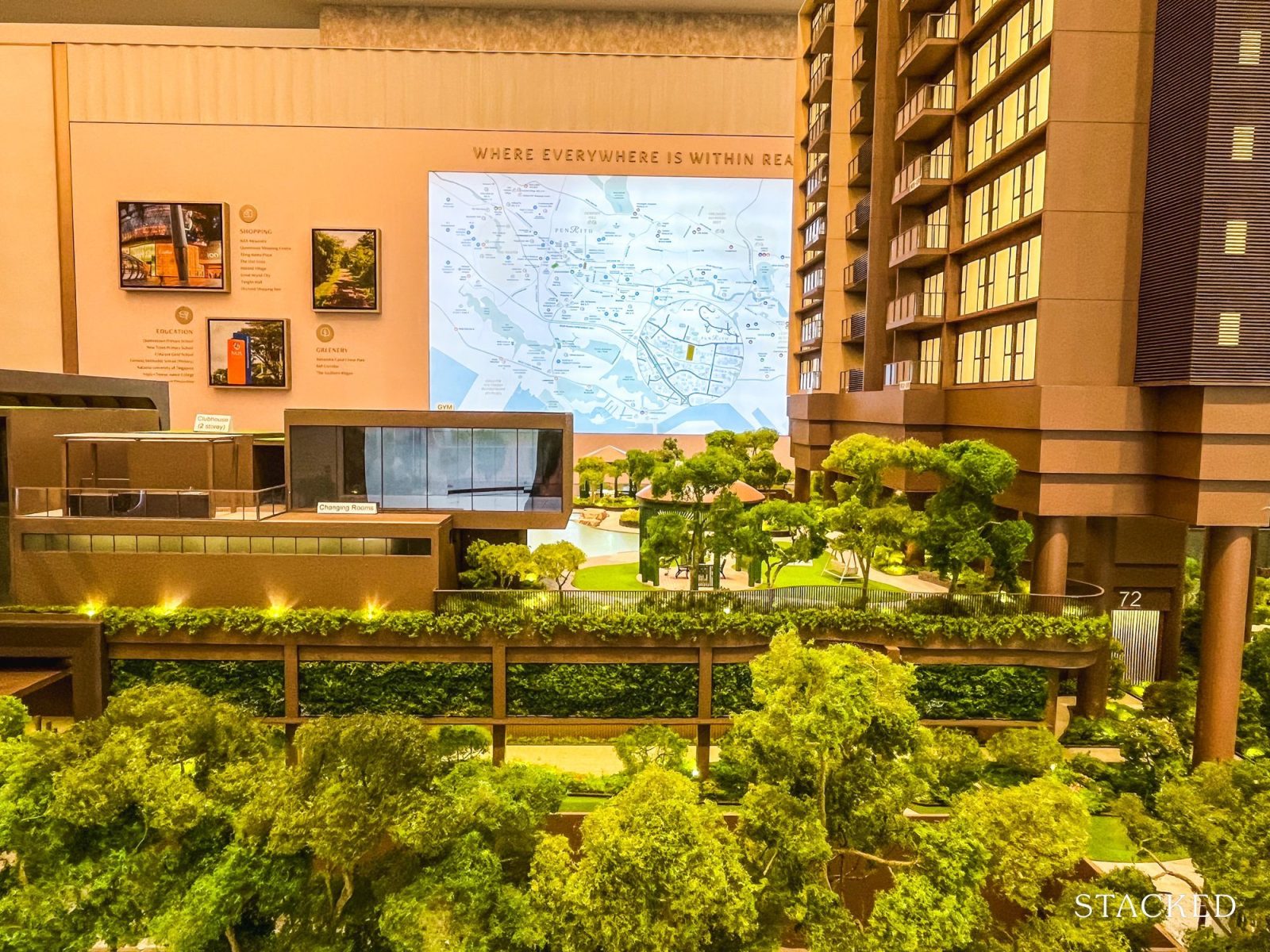
The green-shrouded structure you see here is the multi-storey car park. It’s a design approach we’ve also seen at developments like ELTA, and Tembusu Grand. While it helps the building blend into the greenery, one common drawback buyers often cite is that it doesn’t always make for the most seamless journey home.
At Penrith, residents will (likely) first check for available lots in the basement car park. If those are full, they’ll need to head up to the MSCP instead. From there, access to the residential blocks is via the lifts: either up to level one, where the main facilities deck sits, or down to the basement to reach their block directly.
It’s not a major inconvenience by any means, but if you’re lugging heavy groceries or large items, you’ll likely prefer snagging a basement lot. Still, given how close Penrith is to Queenstown MRT Station, it’s unlikely that all basement lots will be full.
On the bright side, the green facade is a pleasant touch. It softens the look of the structure and ties in nicely with the landscaping throughout the development.
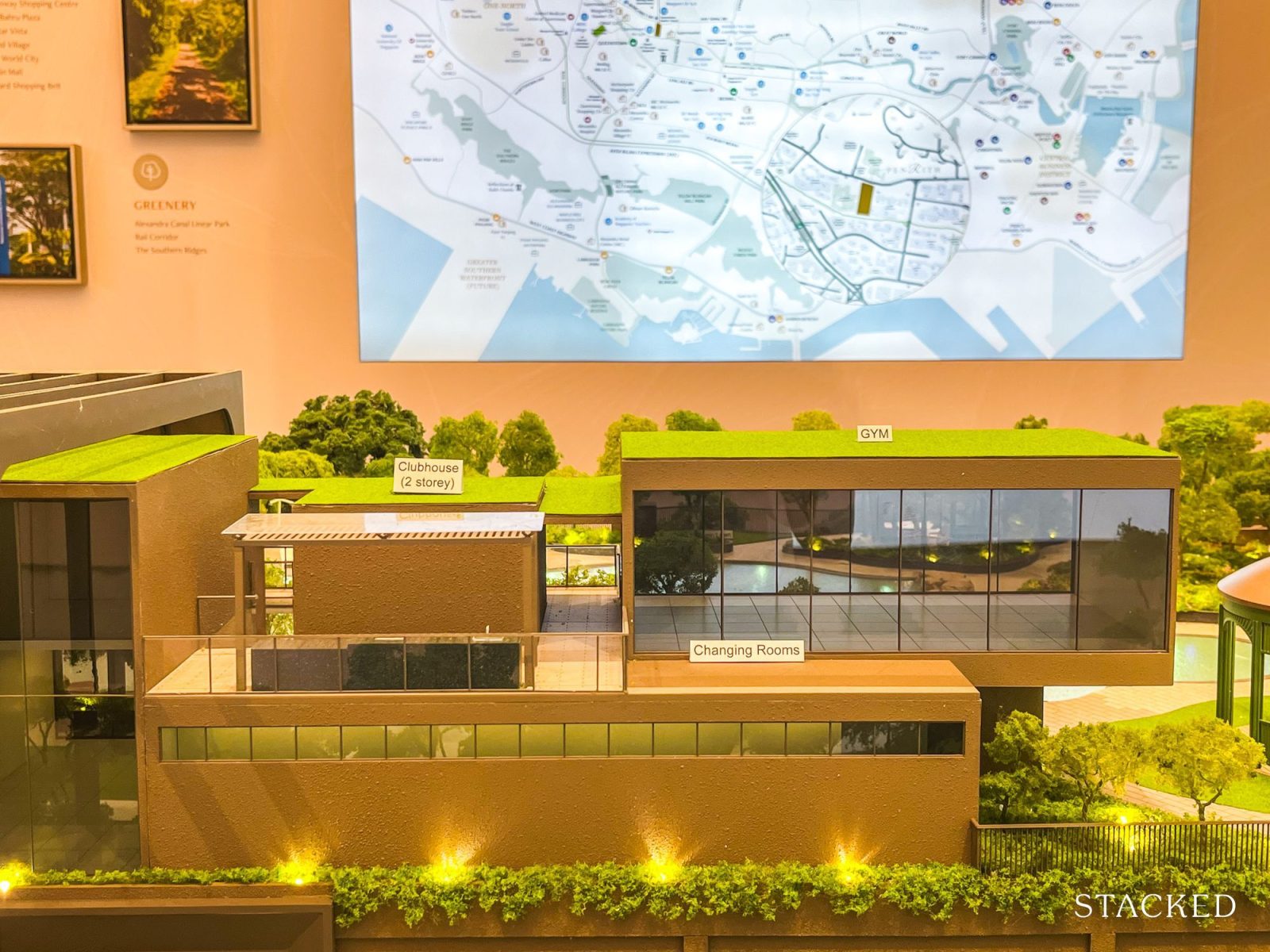
Next, let’s start touring the amenities.
The cantilevered structure here houses the two-storey clubhouse, and also serves as a sheltered canopy for the arrival area below. It’s an added cost on the developer’s end, but it pays off visually.
From the clubhouse or gym, you get a clear view across the pool and landscaped areas, which should make it a pleasant spot for workouts or small gatherings. It also means the developers could spread the facilities across two levels, adding more variety without taking up too much ground space.
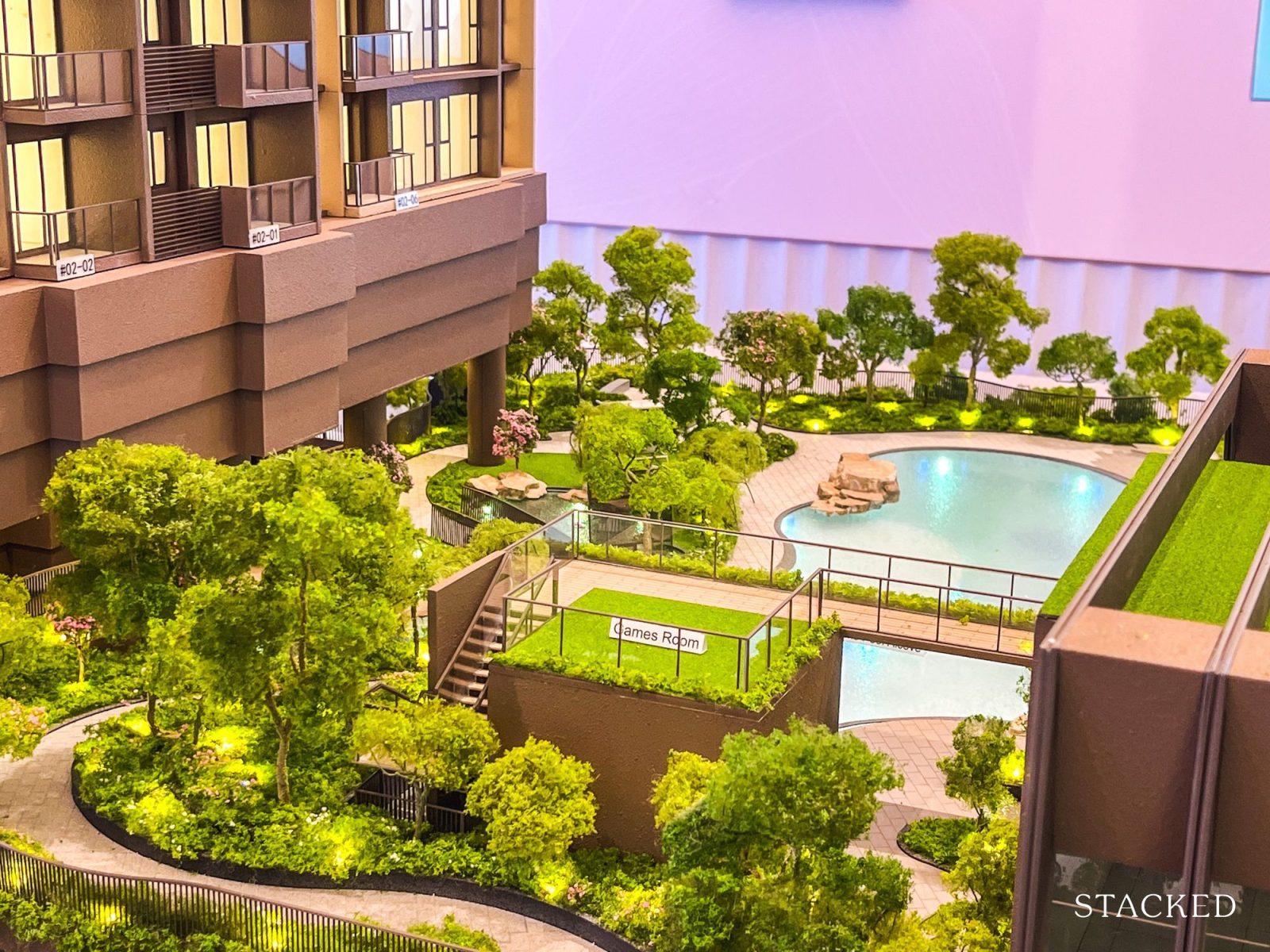
Inside the clubhouse, you’ll find two function rooms, a library, a reading room, a gym, a games room, a lounge, changing rooms, and a BBQ terrace.
This will likely be the liveliest corner of the development: a spot where residents mingle, work out, or unwind over the weekends.
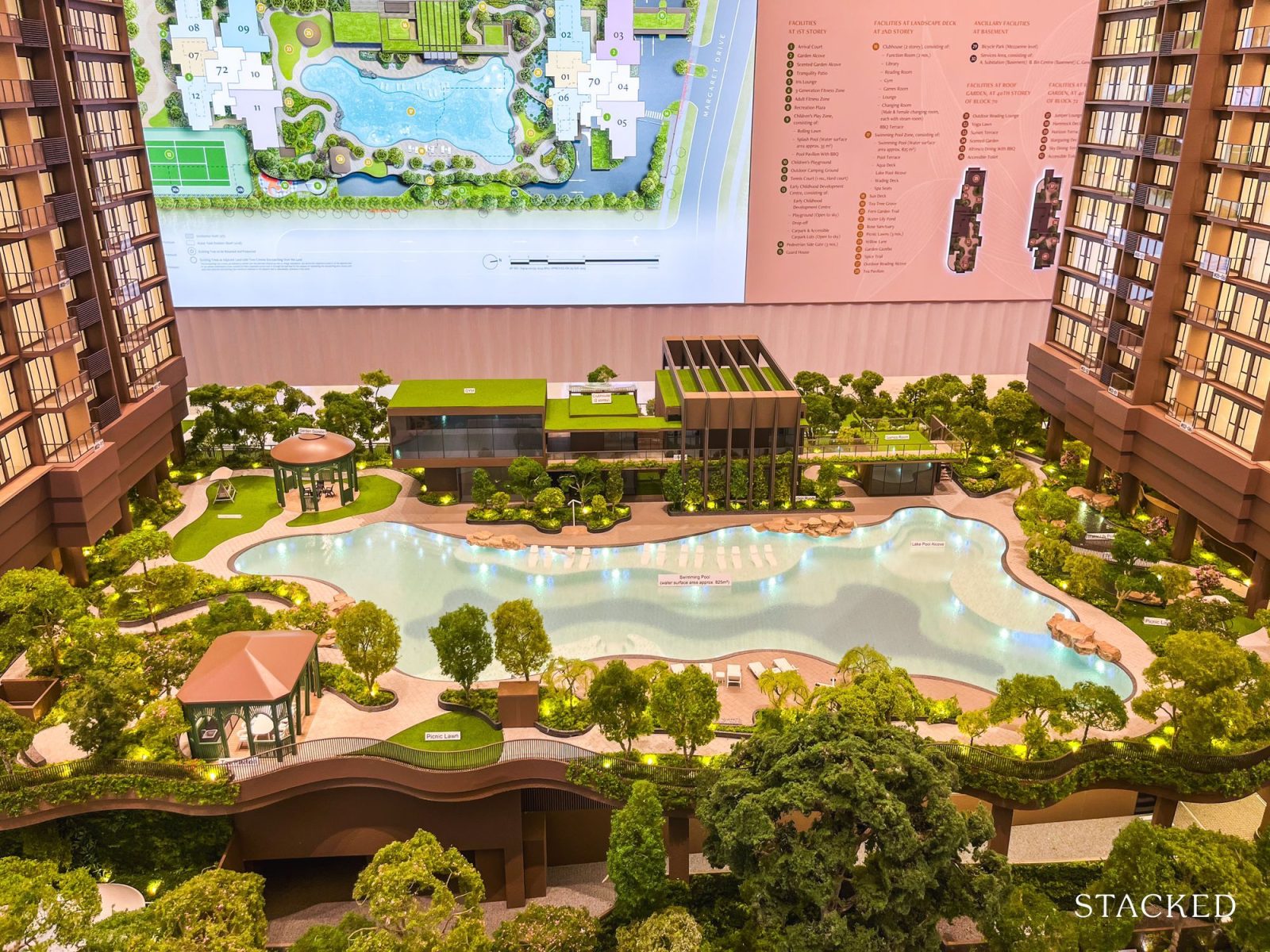
Undoubtedly, the focal amenity at Penrith is the pool zone. It features an organically shaped main pool which spans 50m, along with an aqua deck, a lake alcove, a wading deck, and spa seats. Rather than having several smaller and separate pools, as many projects tend to do, Penrith combines them into one large, continuous pool instead.
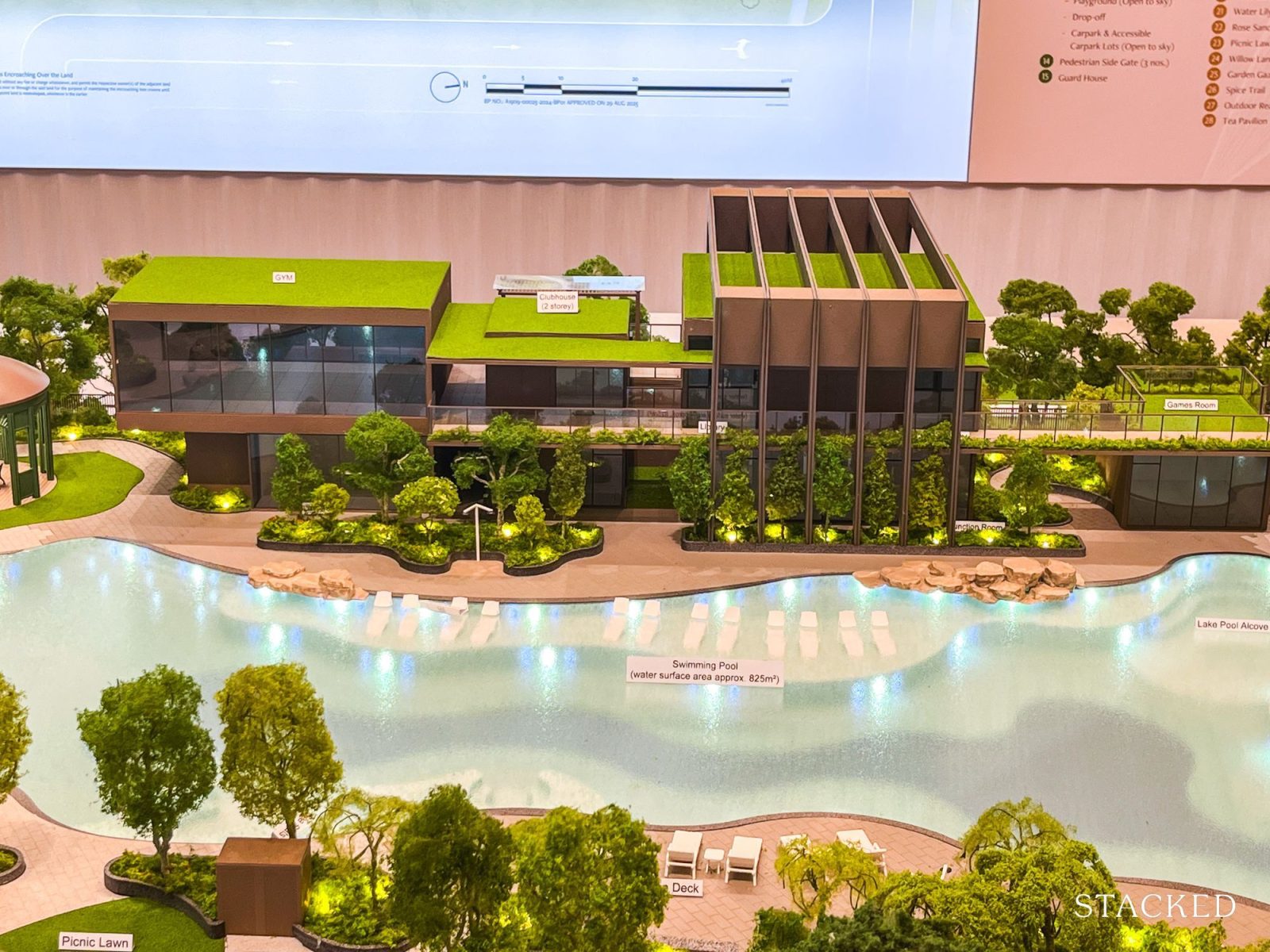
Visually, it works well. The scale gives it a stronger presence, especially for the inward-facing units overlooking it.
The trade-off, however, is that it isn’t a full 50-metre lap pool. Serious swimmers will likely have to share the space with families or residents looking for a casual dip, which could get busy at times.
There is a separate children’s pool nearby, but it’s something to keep in mind when weighing the pros and cons of the layout.
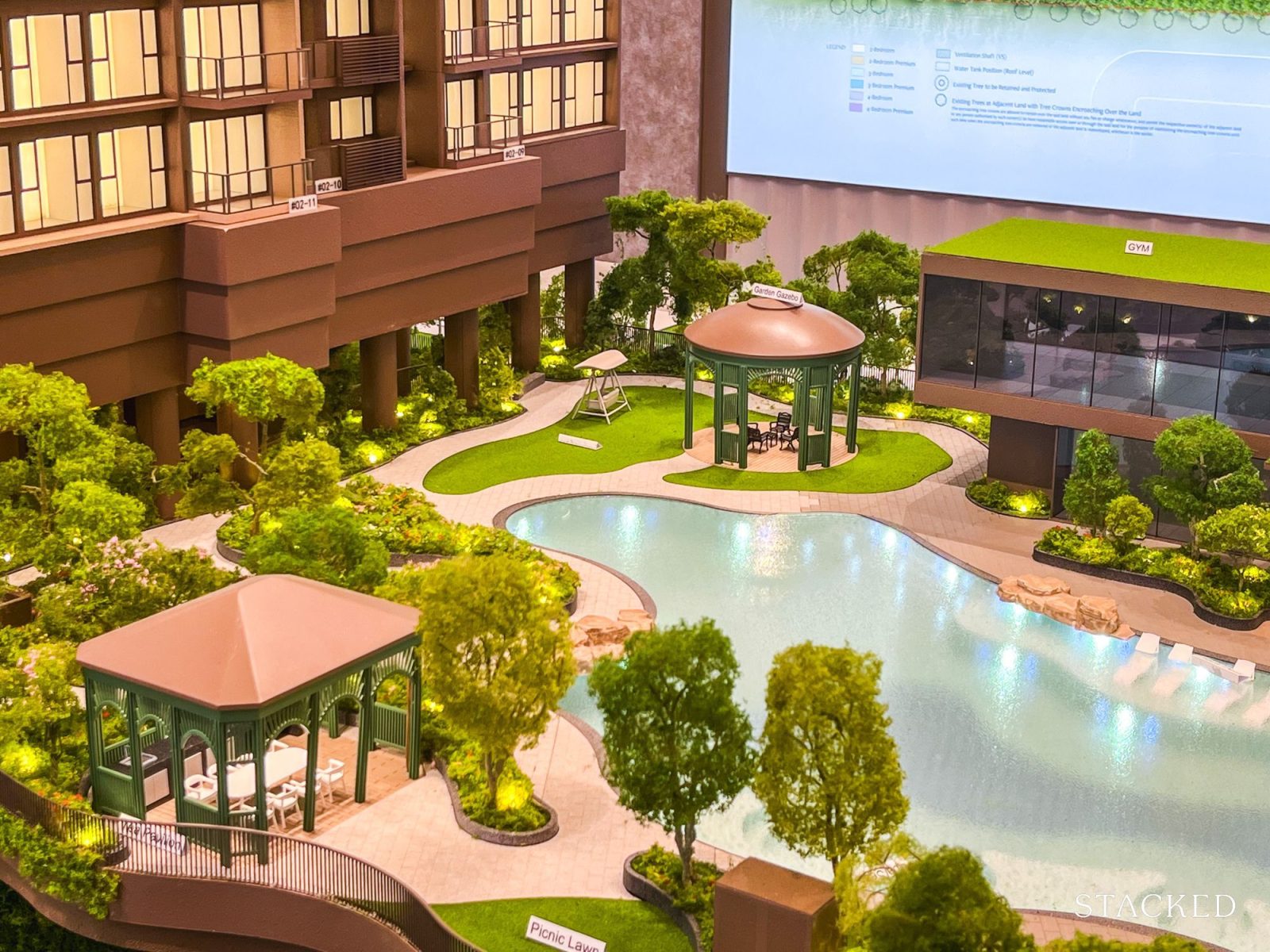
The amenities around the main pool continue the English theme, most noticeably through the colonial-style gazebos.
There’s the Garden Gazebo and Tea Pavilion, both doubling as sheltered lounge spots. It’s a nice, subtle nod to Queenstown’s history; a small detail that ties the project back to its roots.
You’ll also find picnic lawns, a rose sactuary and willow-lined walkways that add to the sense of openness here. The rose sanctuary, in particular, adds a nice touch of symbolism. Red roses are England’s national emblem and a classic feature of traditional British gardens (think The War of the Roses).
Strictly speaking, these aren’t what you’d call “facilities” in the conventional sense; they function more as landscaped buffers that make the space feel less built-up. But for a site this compact, I’d take more greenery and breathing room over token amenities any day. It makes walking through the development feel calmer, less cluttered, and far more pleasant.
Editor’s note: On the downside, getting to the pools here isn’t the most convenient. The lift lobbies don’t appear to connect directly to the facilities deck, which means residents will likely have to head down to Level 1 before taking a separate lift up to the pool level. It’s not the smoothest experience, and while not a major dealbreaker, it does add a small layer of inconvenience to daily use.
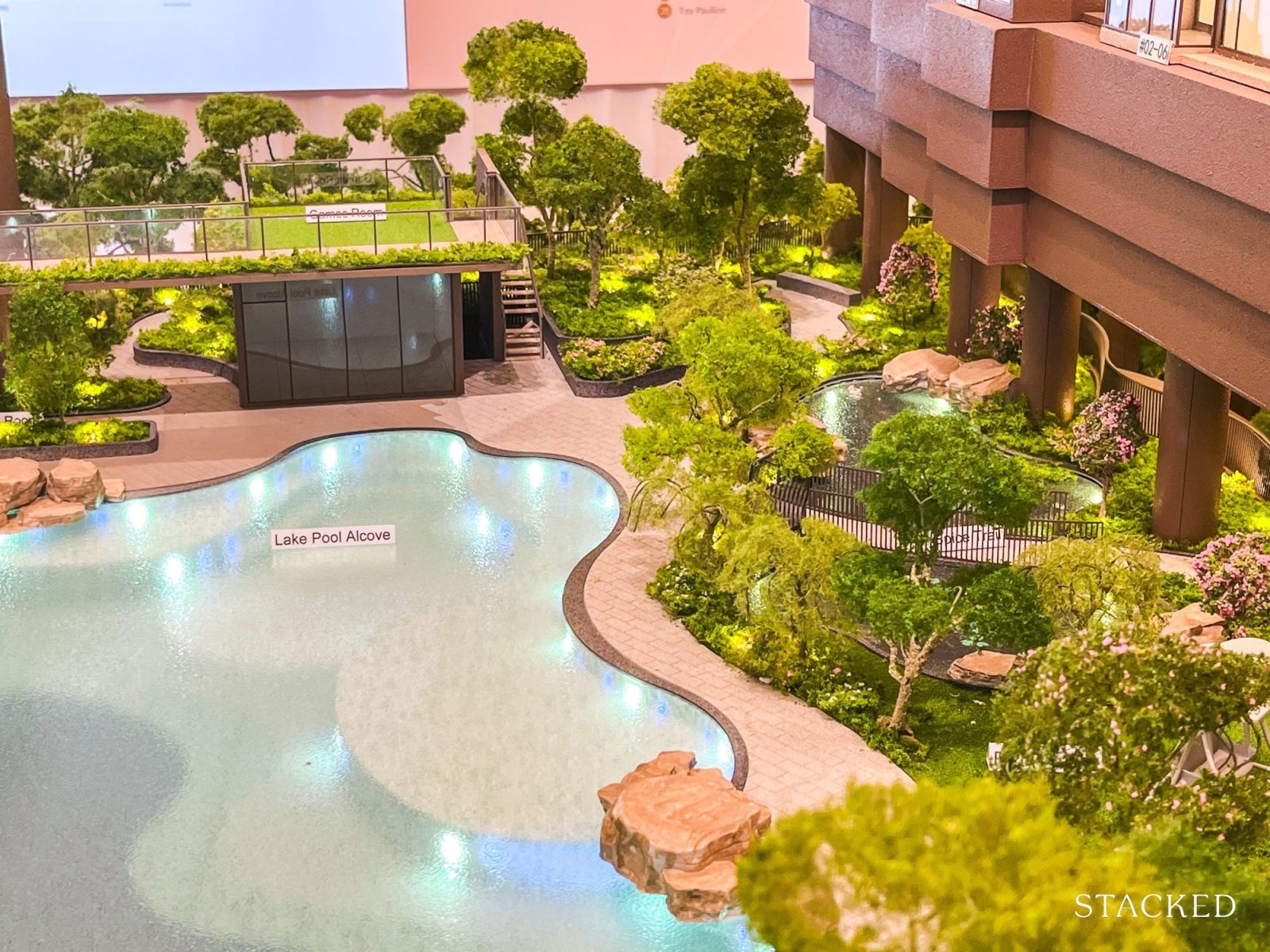
Across from the main pool, you’ll find a few lighter touches: an open lawn, a spice trail, and a lily pond that immediately caught my eye.
Lily ponds are a familiar sight in English gardens, so having one here feels like a quiet nod to that influence. It reminded me a little of the Waterlily House at Kew Gardens; perhaps it might for you too.
The developers mentioned that the site will feature blooms suited to Singapore’s climate, including roses and lilies, so the flowers aren’t just for show. They’re meant to last, and to give residents something pleasant to look at as they walk through.
I’m not sure how easy that’ll be to maintain (I’m no green thumb), but if they pull it off, it’ll be quite lovely to come home to your own little English garden each day.
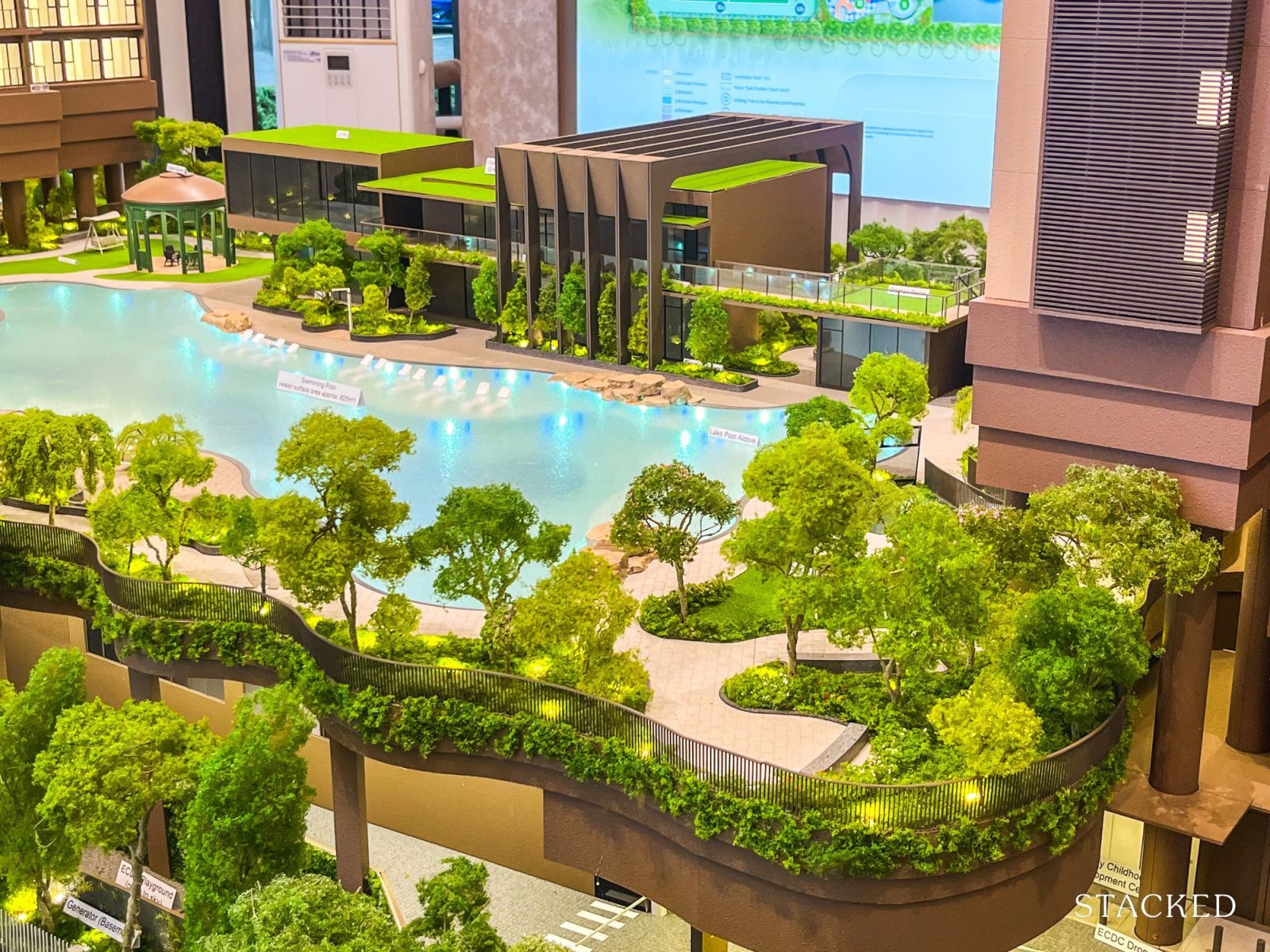
As mentioned earlier, the main facilities have been lifted above ground level to give residents a little more privacy from the street.
So before we head into the show units, let’s take a quick walk downstairs to see what’s happening on the level below and have a look at the final set of facilities before we wrap up the insider tour.
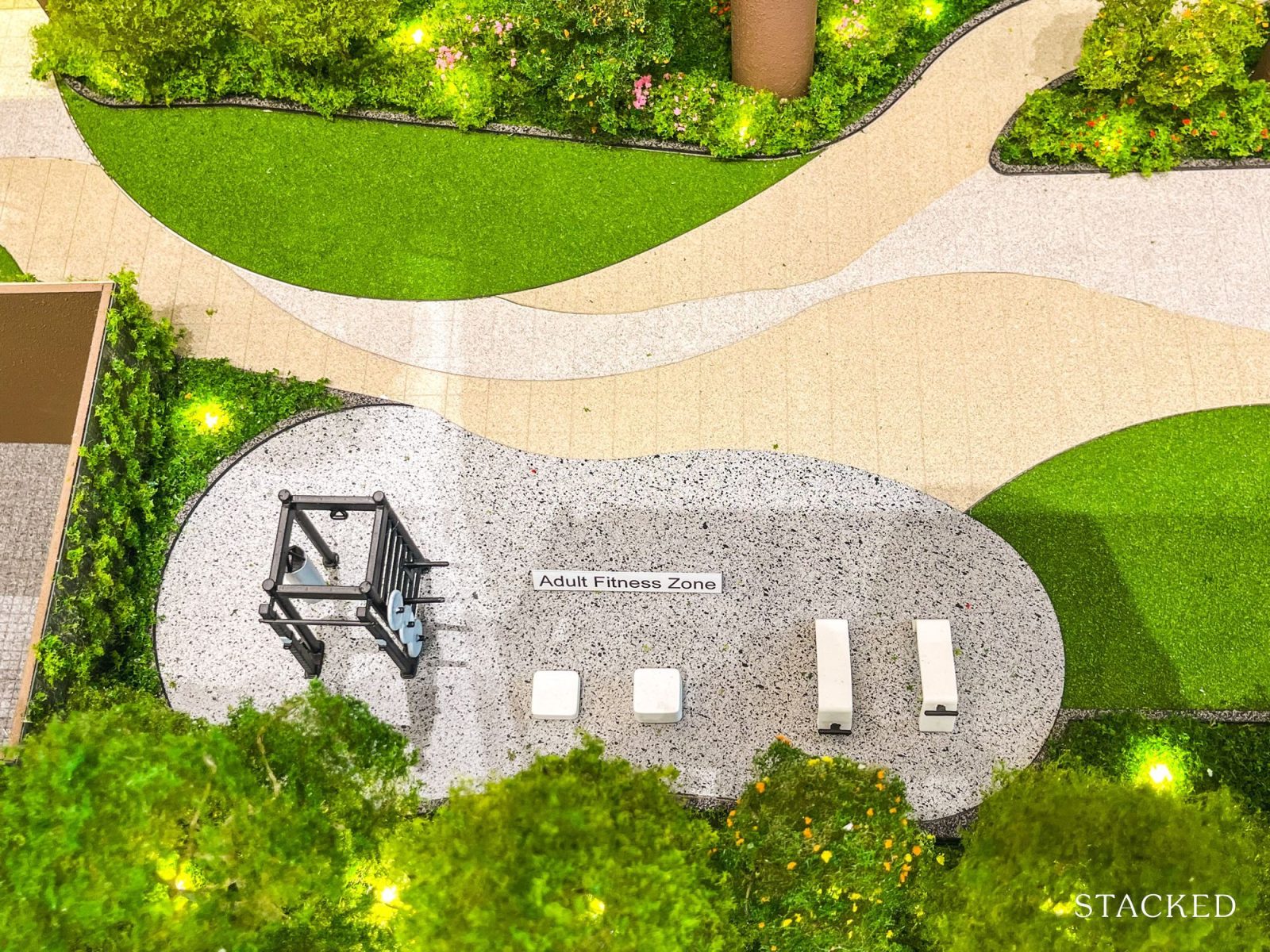
Here’s the adult fitness zone, located near the main arrival area.
Nothing flashy here; just a small selection of open-air equipment for those who prefer a quick workout under the sun, or a change of pace from the usual gym session.
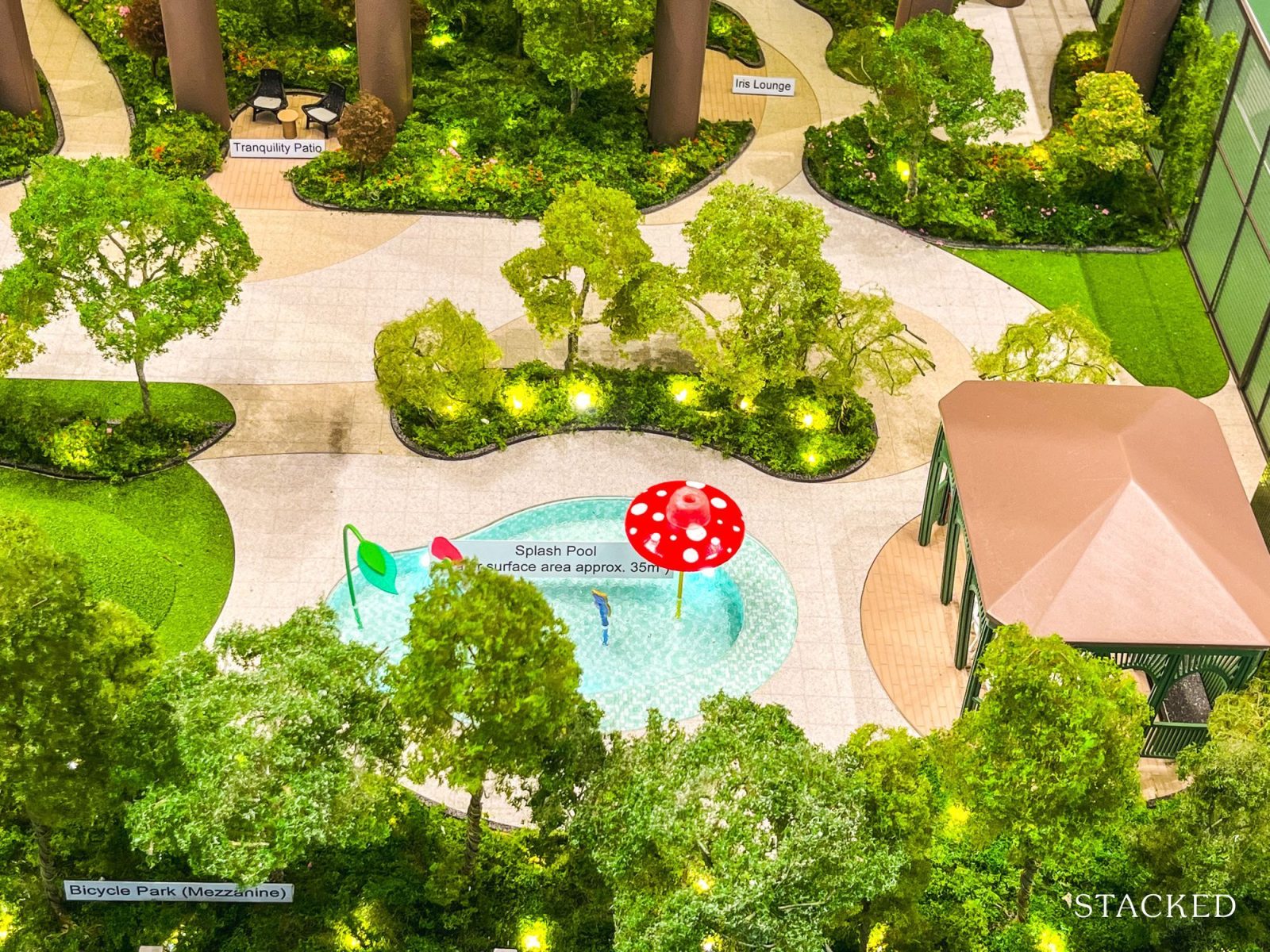
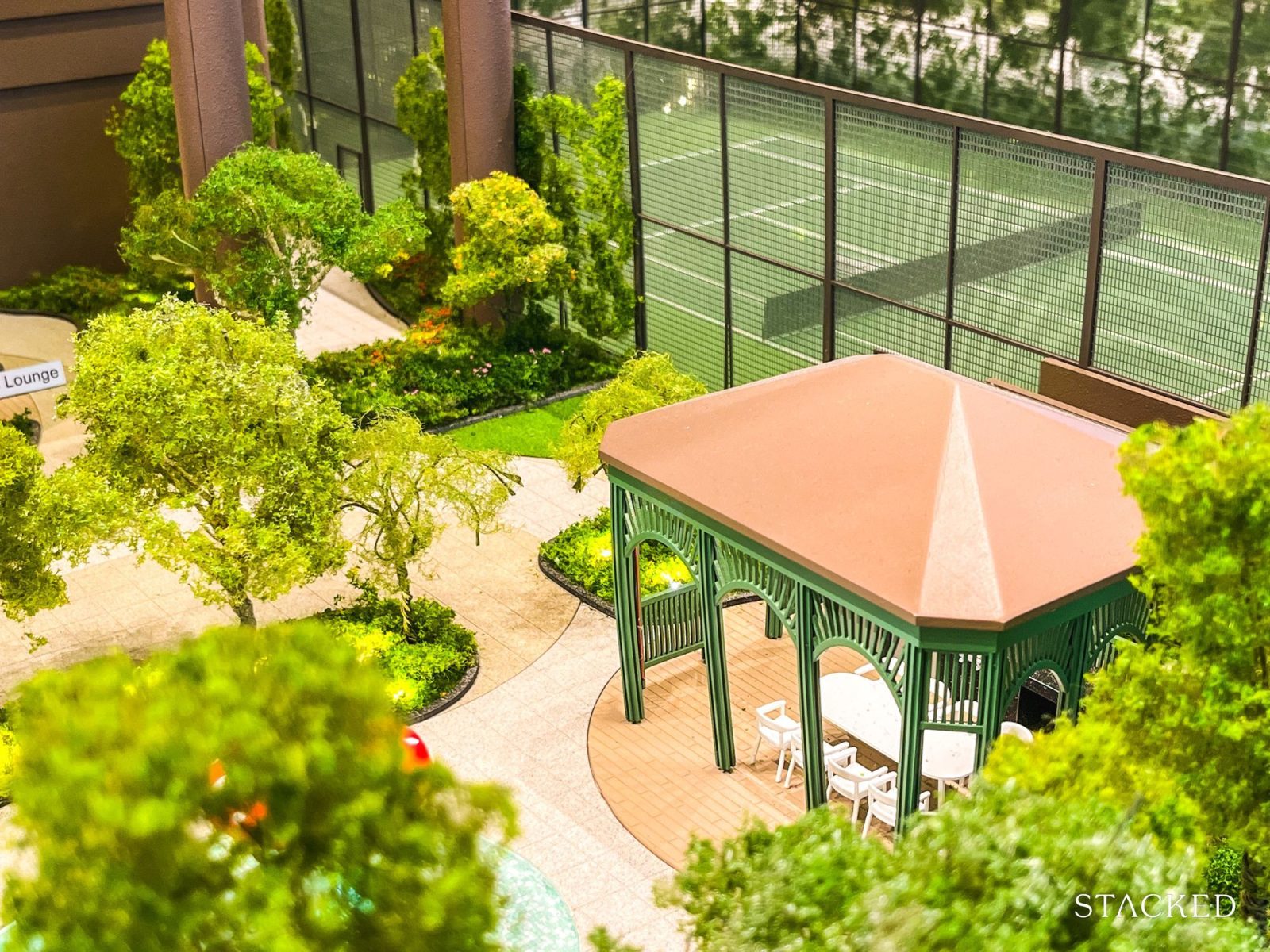
A short walk away is the family zone, which combines an open play area, a kids’ splash pool, and a sheltered pavilion with a BBQ pit.
I imagine this will be a popular spot for weekend gatherings: kids in the pool, adults chatting by the pavilion, and the occasional smoke from the grill drifting across. Naturally, this will also be one of the livelier BBQ pits (there are three in total).
Nearby, tucked under the stilts, are the Tranquillity Patio and Iris Lounge; quieter, shaded corners meant more for lounging than activity.
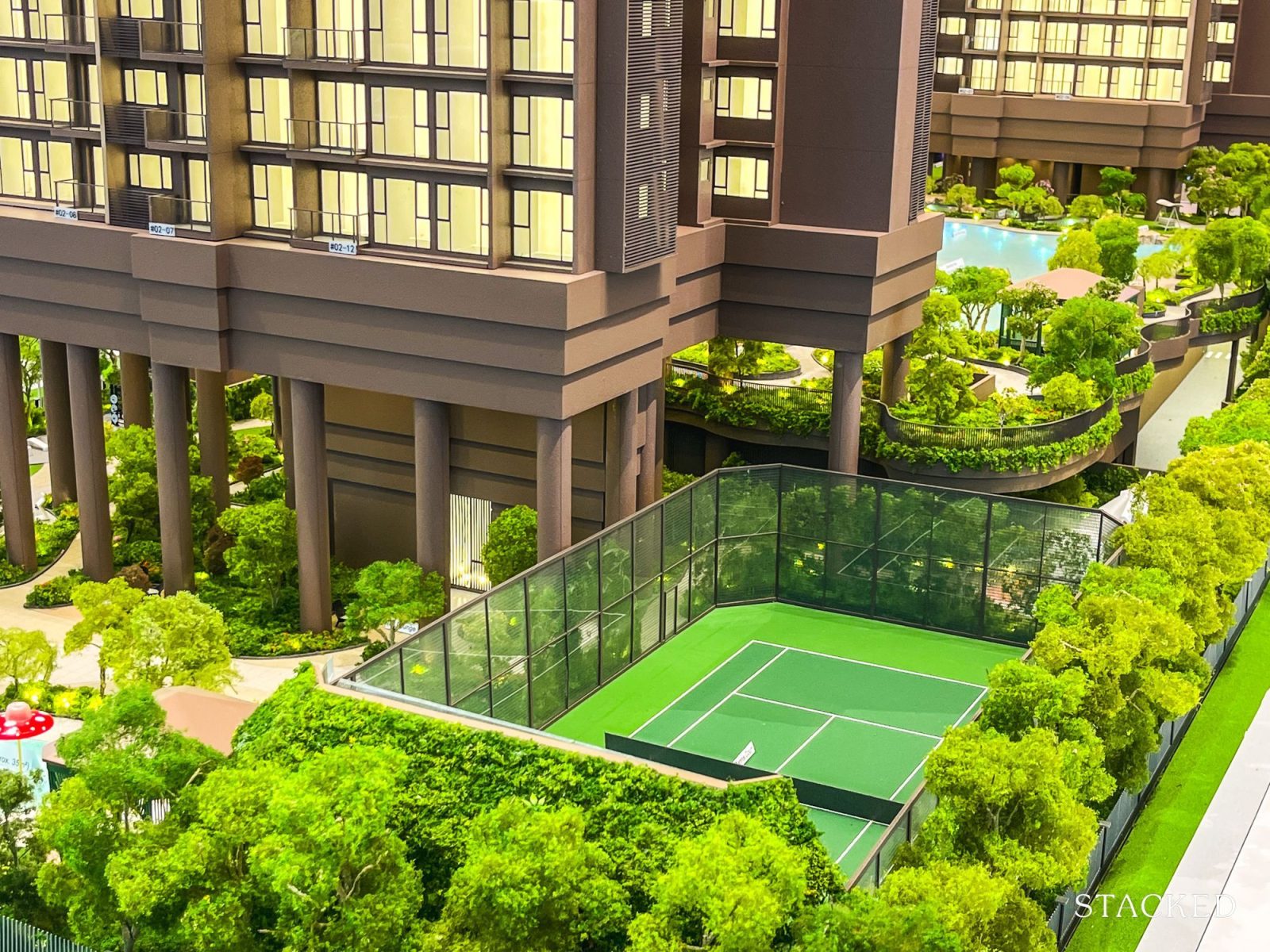
The sole tennis court sits just beside the family facilities, and for a project with only 462 units, that’s actually rather generous.
For context, Stirling Residences has a single court serving over 1,200 units, and from what I’ve heard, booking a slot there can feel like trying to get Taylor Swift tickets.
You can also see the benefits of the stilted design from this vantage point. Even the first-floor residential units are raised a good distance above the activity zones, giving them more privacy and slightly better views.
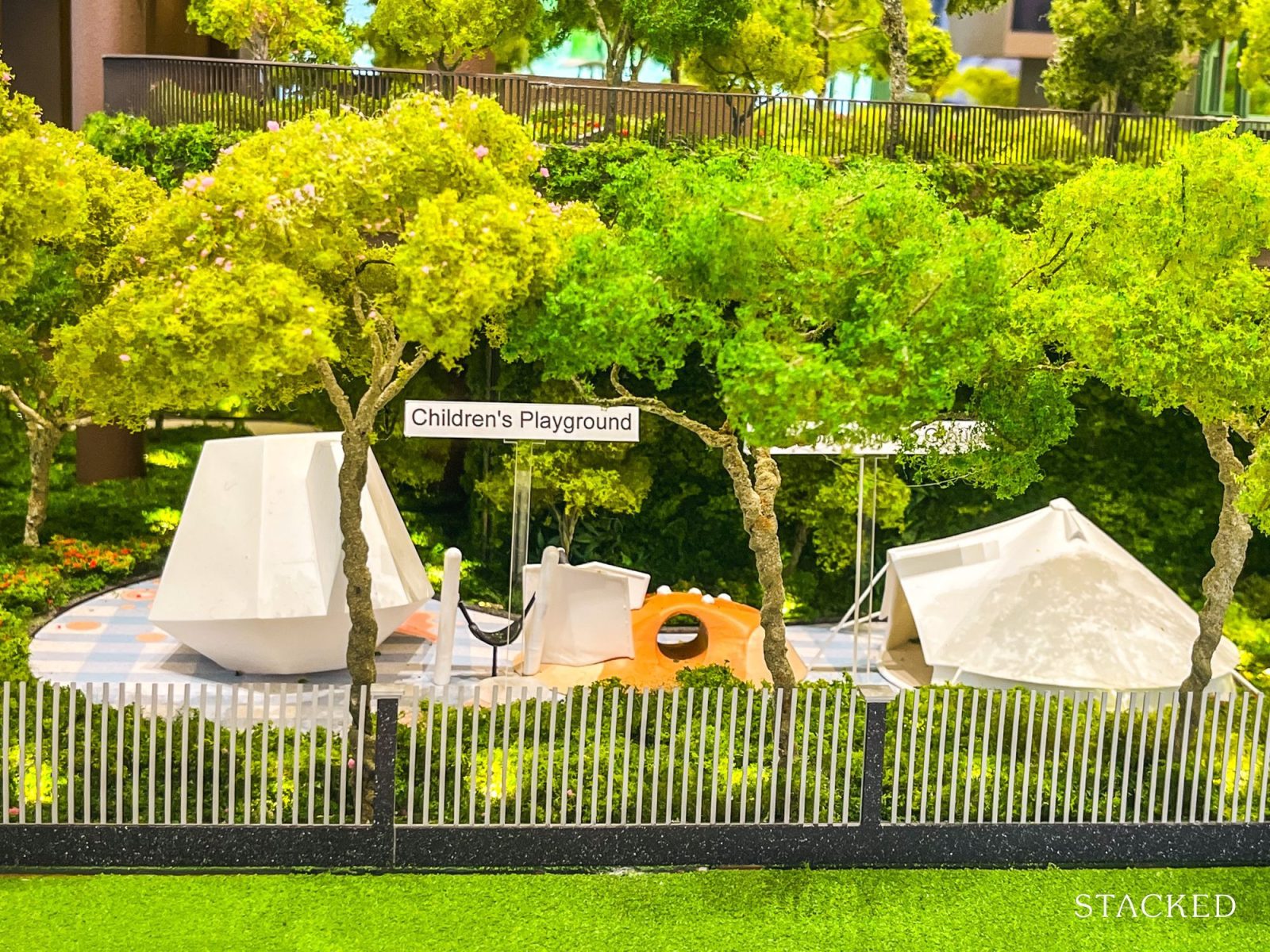
Next to the family zone is the children’s playground, though it’s a little different from what you might expect. There’s a tented play structure, but no slides or swings in sight. Still, it adds a touch of variety for younger residents.
All in all, the range of family-focused spaces here makes Penrith feel well thought out for parents and kids alike.
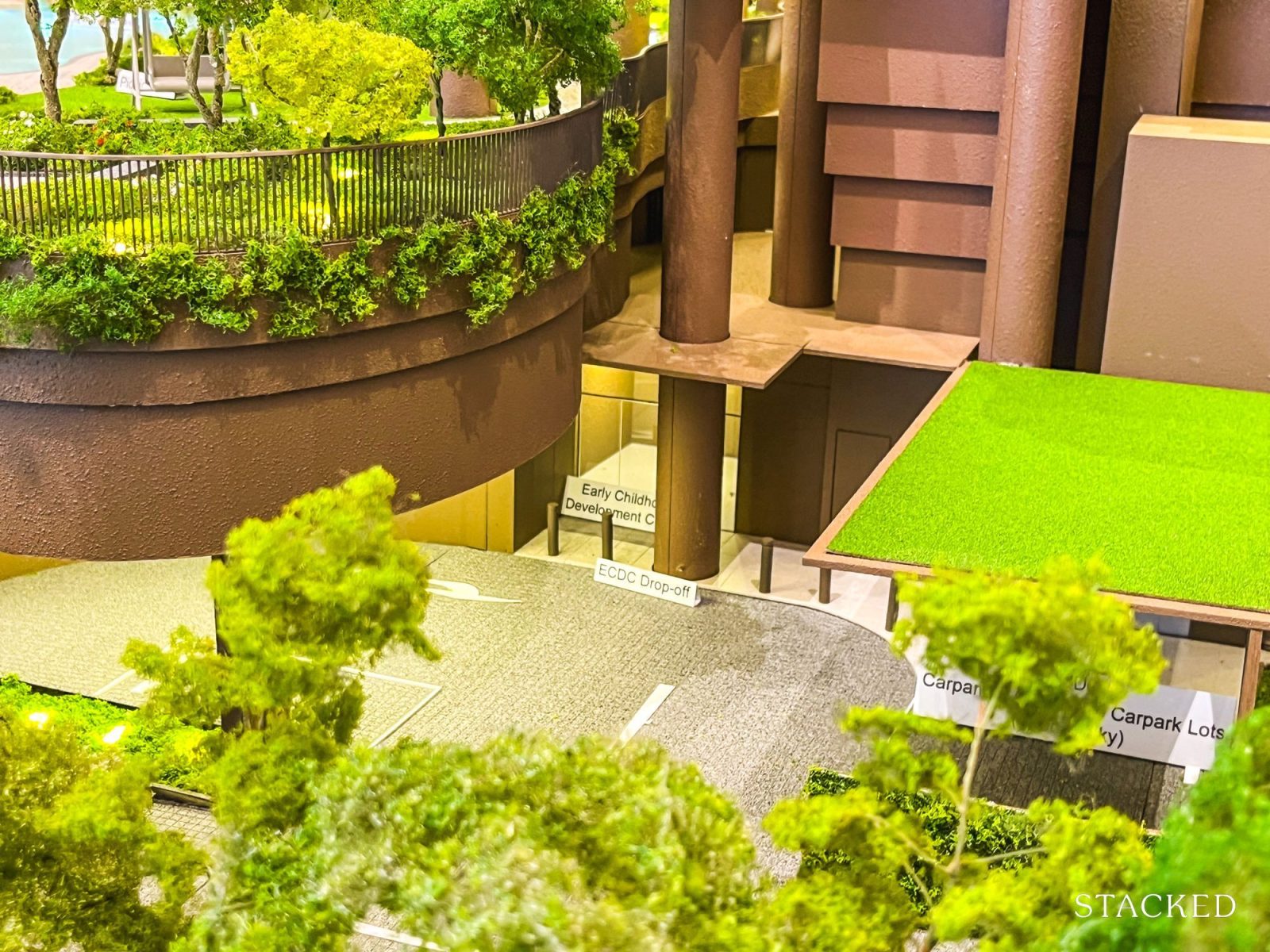
As mentioned, Penrith also includes an ECDC, tucked neatly within the site. It has its own dedicated drop-off point, so parents doing the morning run won’t add to the main traffic flow, which residents would appreciate.
Additionally, there are also two parking lots allocated to the centre, which hopefully keep things organised during drop-off and pick-up hours.
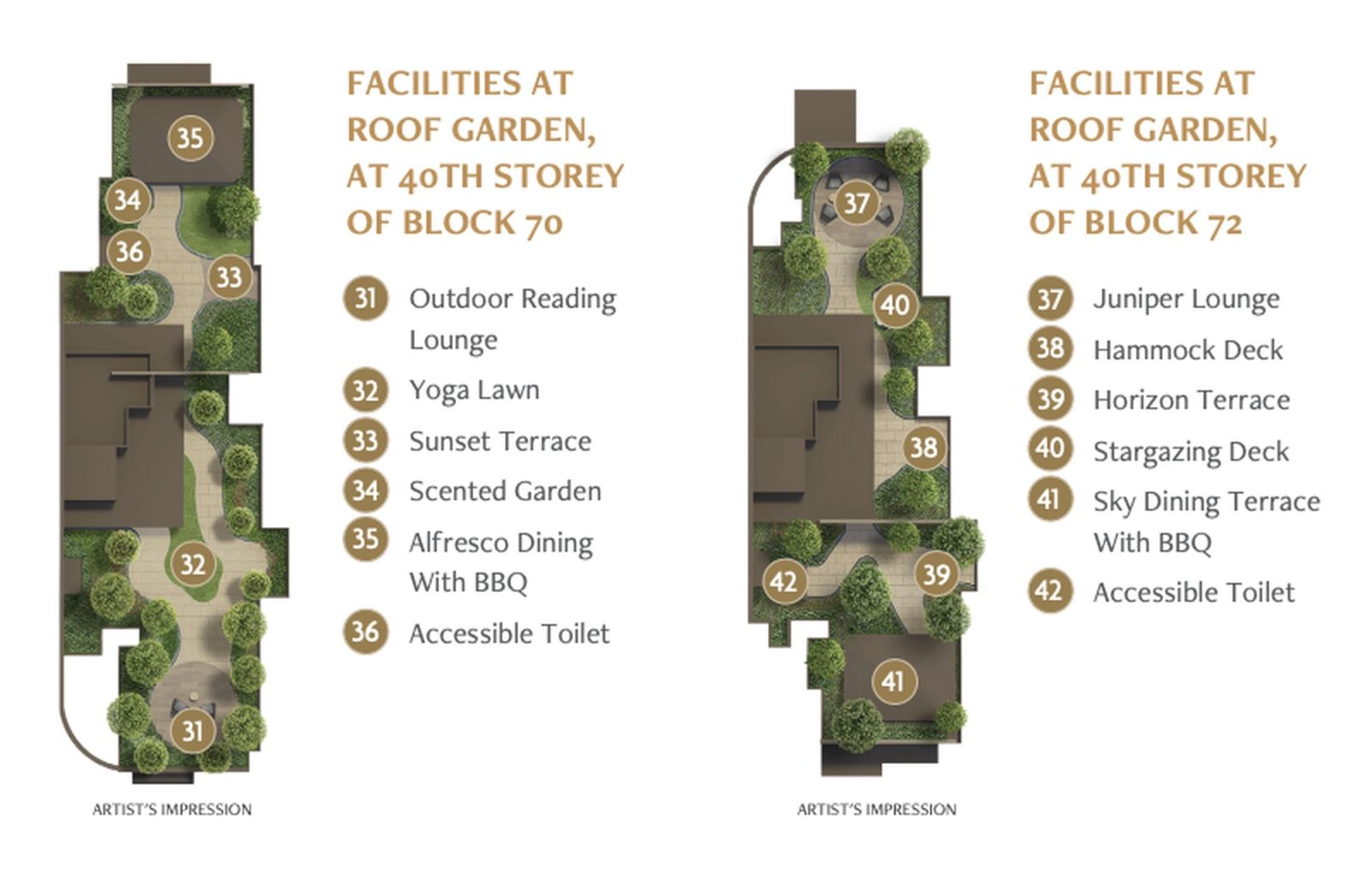
And finally, we make our way up to the rooftop gardens, located on the 40th floor of both blocks.
The highlight here is the BBQ pavilions (making it three in total), which residents can book. Given their location and the relatively quiet surroundings, they should feel quite private, almost like your own rooftop corner. Between the two, Block 70 will likely be the more coveted spot, thanks to its unblocked views over the Dempsey area.
Having three BBQ pits for a 462-unit project is generous by today’s standards.
And it’s nice that the rooftop has been set for shared spaces rather than premium penthouse units, as it lets every resident enjoy the view, not just those on the top floors.
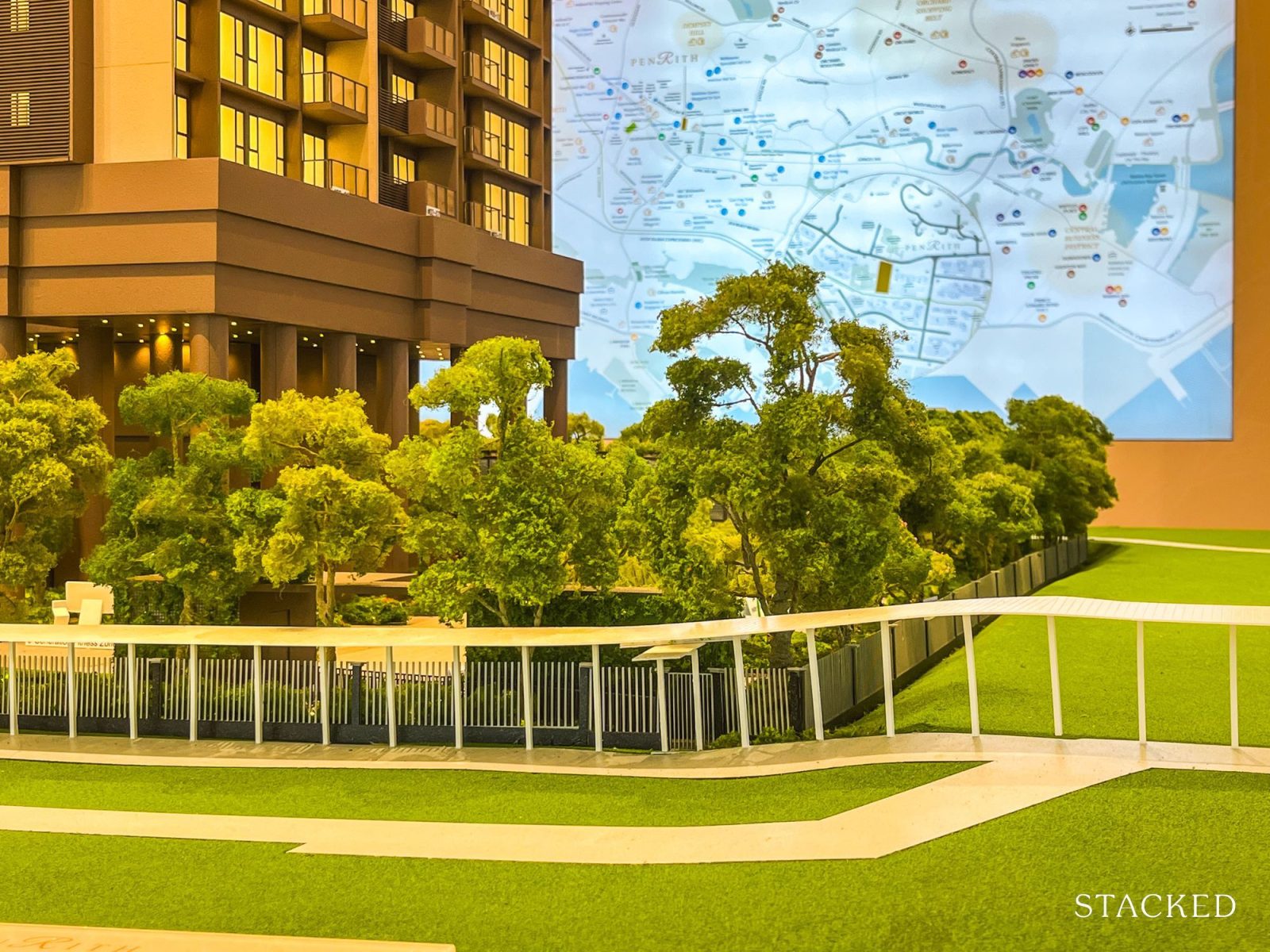
And finally, here’s a look at the back gate, the one closer to Queenstown MRT Station. The walk to the station is fully sheltered, whichever route you take, which is always a plus for day-to-day convenience (especially on rainy days).
With that, let’s head over to the showflat to check out the 2-Bedroom Premium unit.
Penrith – 2 Bedroom Premium Type (2)b (63 sqm/678 sq ft) Review

Penrith has a total of 154 two-bedroom units, making up about a third of the entire development (33.3 per cent, to be exact). That might come as a surprise, given how quite a few newer launches tend to skew heavily towards two-bedders. LyndenWoods, for instance, dedicated around 67 per cent of its mix to them.
Here, the two-bedders come in two formats: the standard 614 sq ft layout, and the larger 678 sq ft two-bedroom premium. The key difference lies in the configuration. The standard unit follows a more traditional hallway layout with an open kitchen and a single bathroom. The premium version, which is also the show flat unit, takes on a dumbbell layout (generally seen as more efficient) and comes with two bathrooms and a separate kitchen nook.
It’s worth noting that more buyers today are prioritising an enclosed or semi-enclosed kitchen, even for smaller units, so this will likely appeal to that crowd.
As for finishes, the living areas come with large-format porcelain tiles, while the bedrooms are done in vinyl, standard choices for most new launches today. The larger tiles do help the space feel more expansive and reduce grout lines, which is always a nice touch.
Penrith is also a PPVC-built project, meaning most walls won’t be hackable or easily customised. For context, LyndenWoods is not a PPVC project, while ELTA is.
Ceiling heights are a standard 2.8 metres, in line with what we’re seeing across most launches.
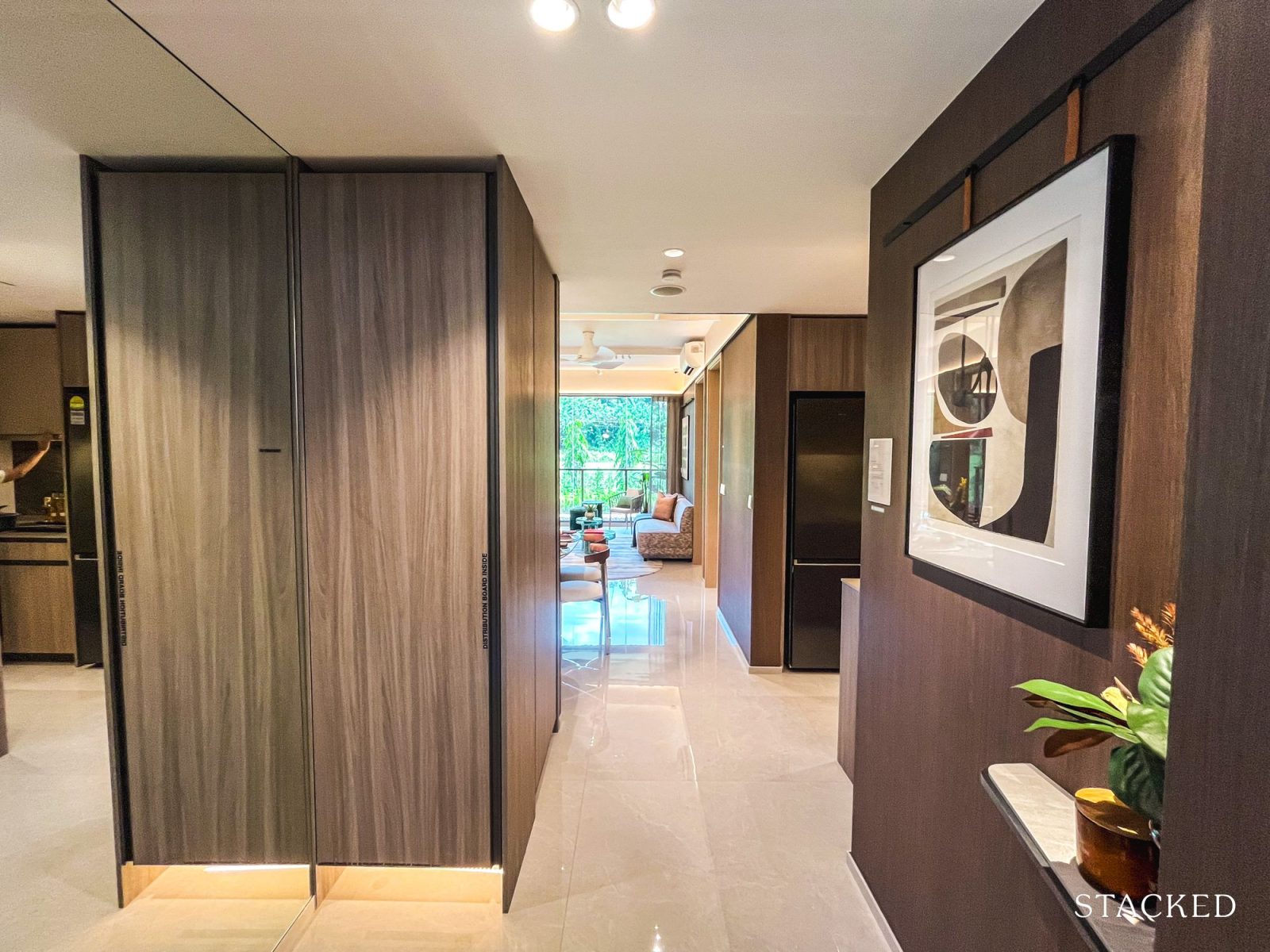
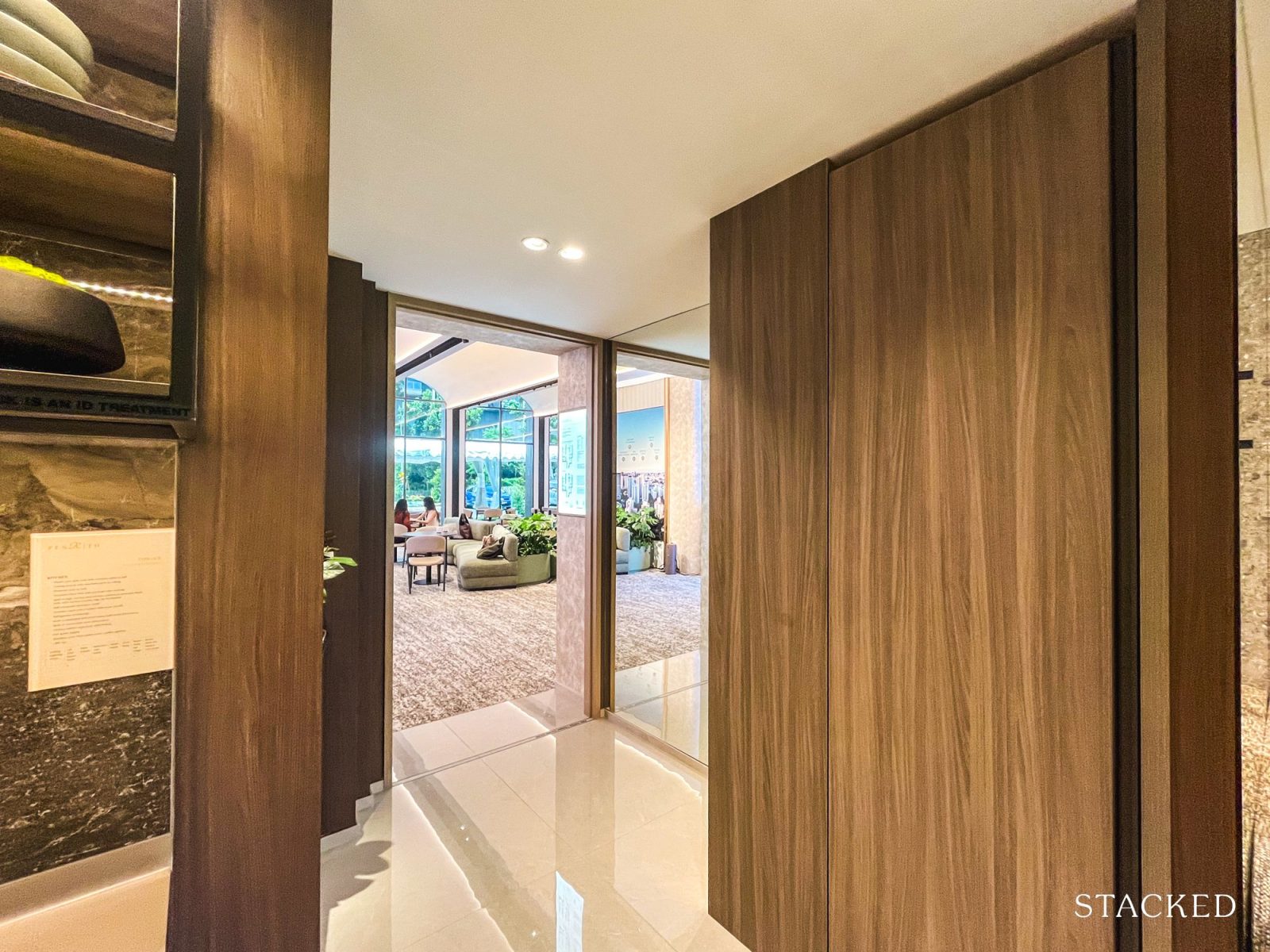
Step into the unit and you’re greeted by a small foyer, with the DB box neatly tucked to one side.
There are usually two camps when it comes to foyers.
Some prefer to skip them to maximise usable space (which makes sense for a compact unit), while others appreciate the privacy it gives from the main living area. Here, even this small entryway helps create a softer transition into the home.
It also doubles as a practical nook; a spot for shoes, a small console, or even a catch-all tray for your keys. The mirrored wall does a good job of making the space feel larger too, though do note it’s an ID treatment.
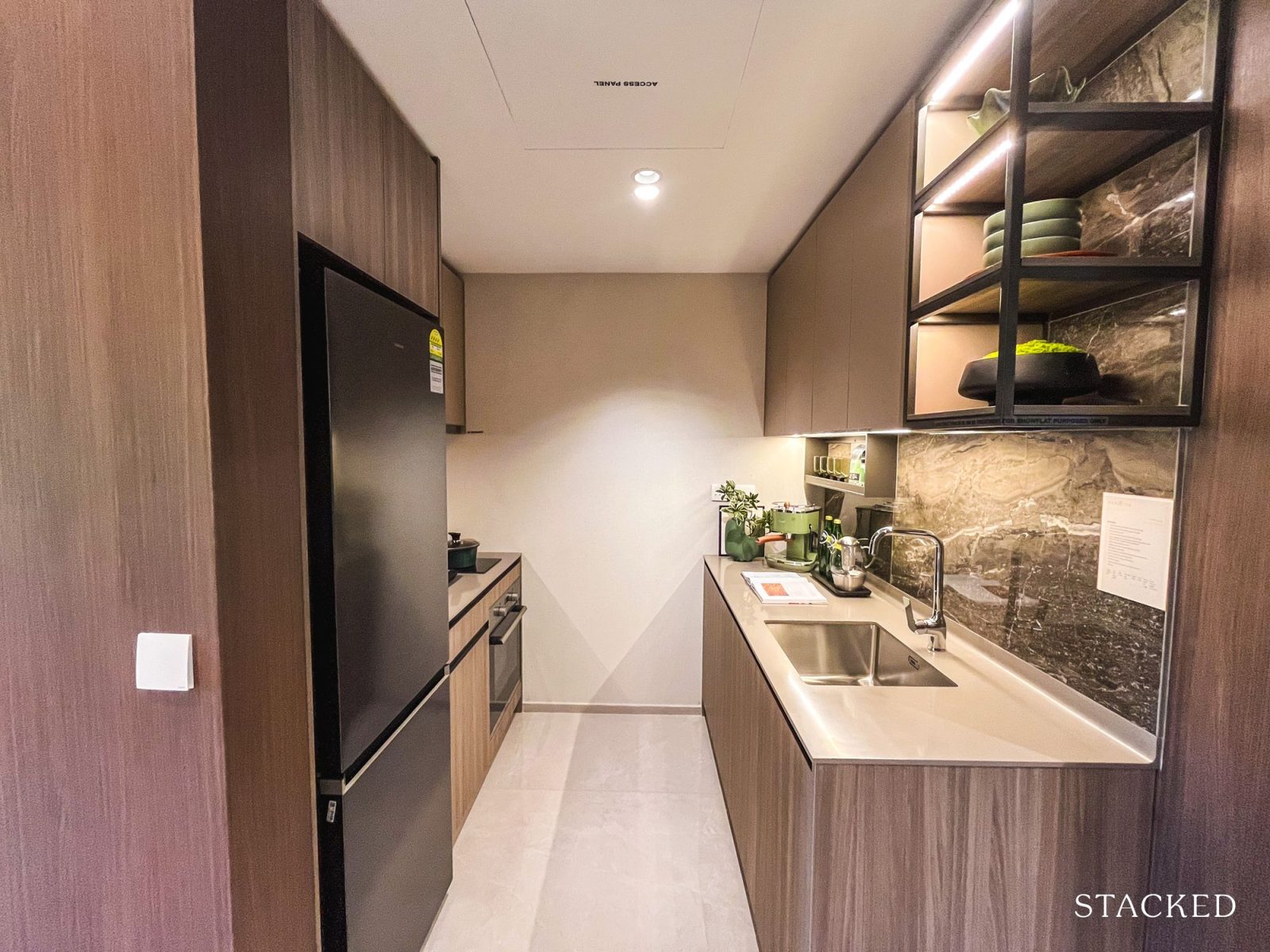
As you move further in, the kitchen sits tucked neatly to your right, opening up towards the dining and living areas.
At around 5 square metres, it’s slightly more compact than what we’ve seen in some recent launches, but the double-counter layout keeps it functional and efficient. Everything’s within easy reach, and it still feels open enough not to cramp the flow of the space.
While it would have been nice to have a window here for natural ventilation, that’s understandably not possible since the two-bedders sit between other unit stacks.
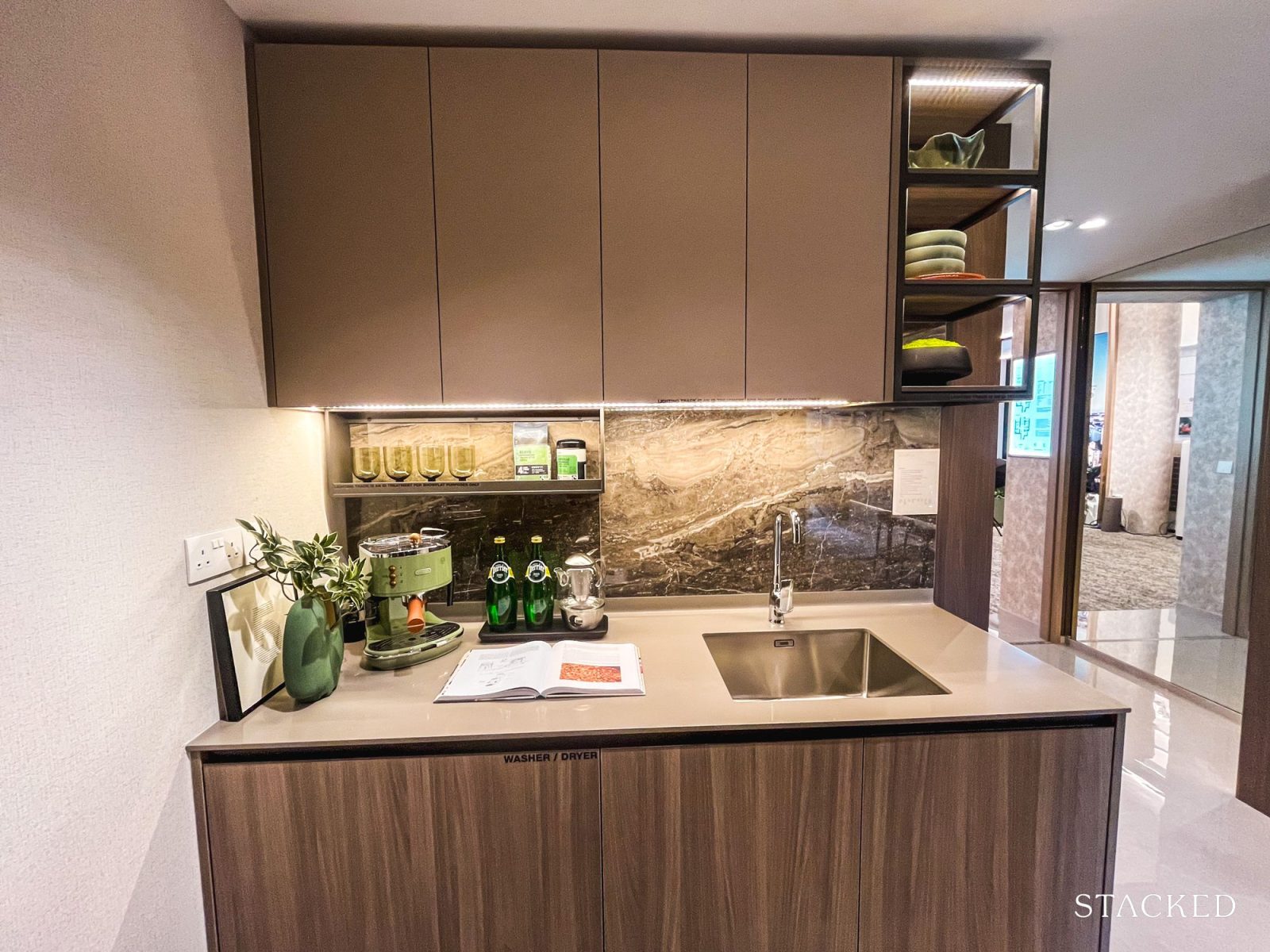
On one side of the kitchen, you’ll find the washing and prep area, complete with built-in cabinetry. The fittings are decent: a stainless steel sink from Franke (though on the smaller side) paired with a Graff mixer.
The countertop is a solid-surface finish with a tiled backsplash. So while it’s not marble, it is still practical and easy to maintain, which is always a plus for daily use.
You’ll also find the washer-cum-dryer neatly tucked here, by Electrolux.
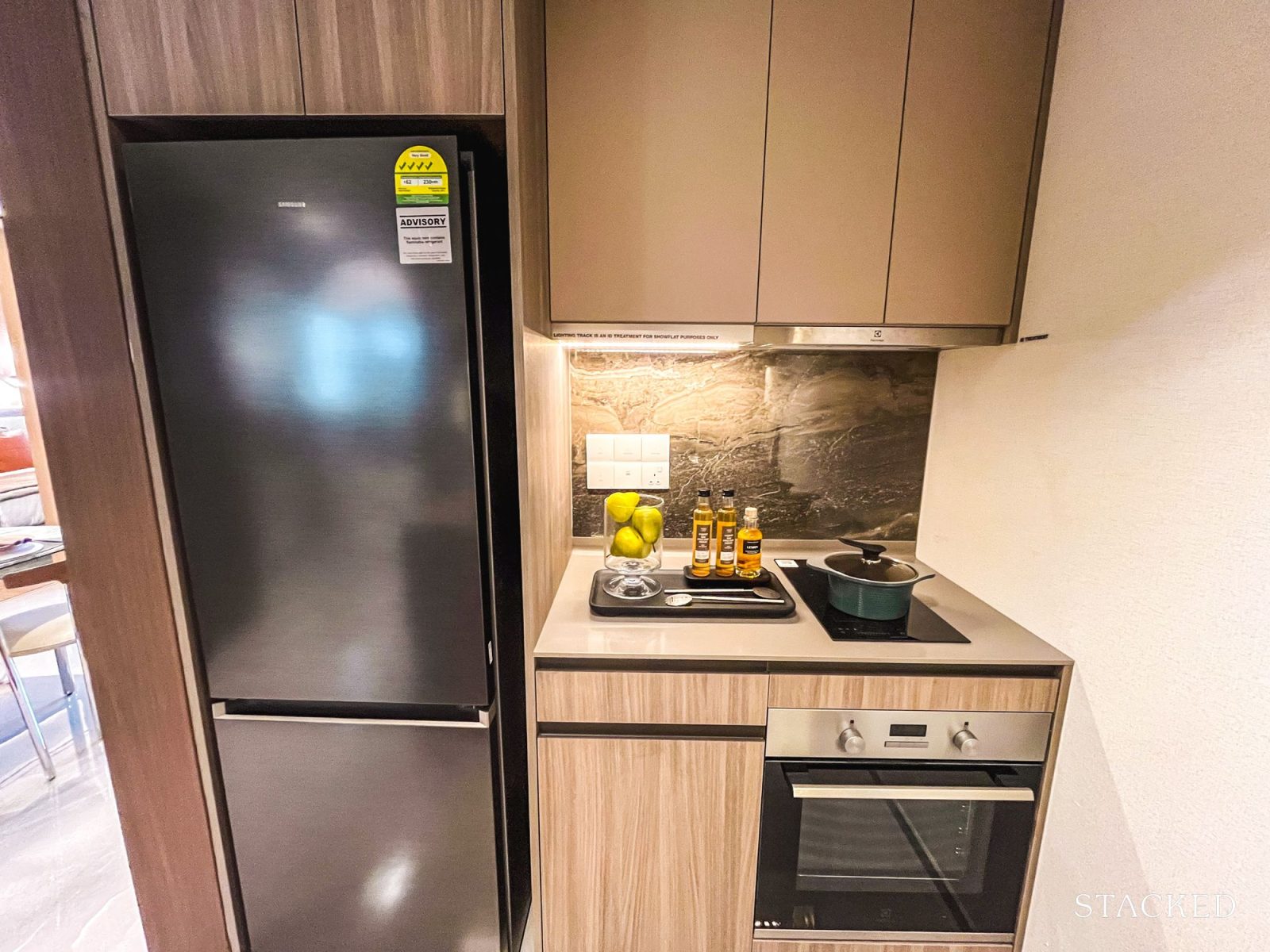
Across from that is the cooking area, equipped with a freestanding Samsung fridge, an induction hob and hood from Electrolux, and a built-in Electrolux convection oven.
Storage is fairly simple but sufficient, with upper and lower cabinetry that keep essentials within reach. And as more smaller families are opting for 2-bedders as their homes, this feels like a practical set-up.
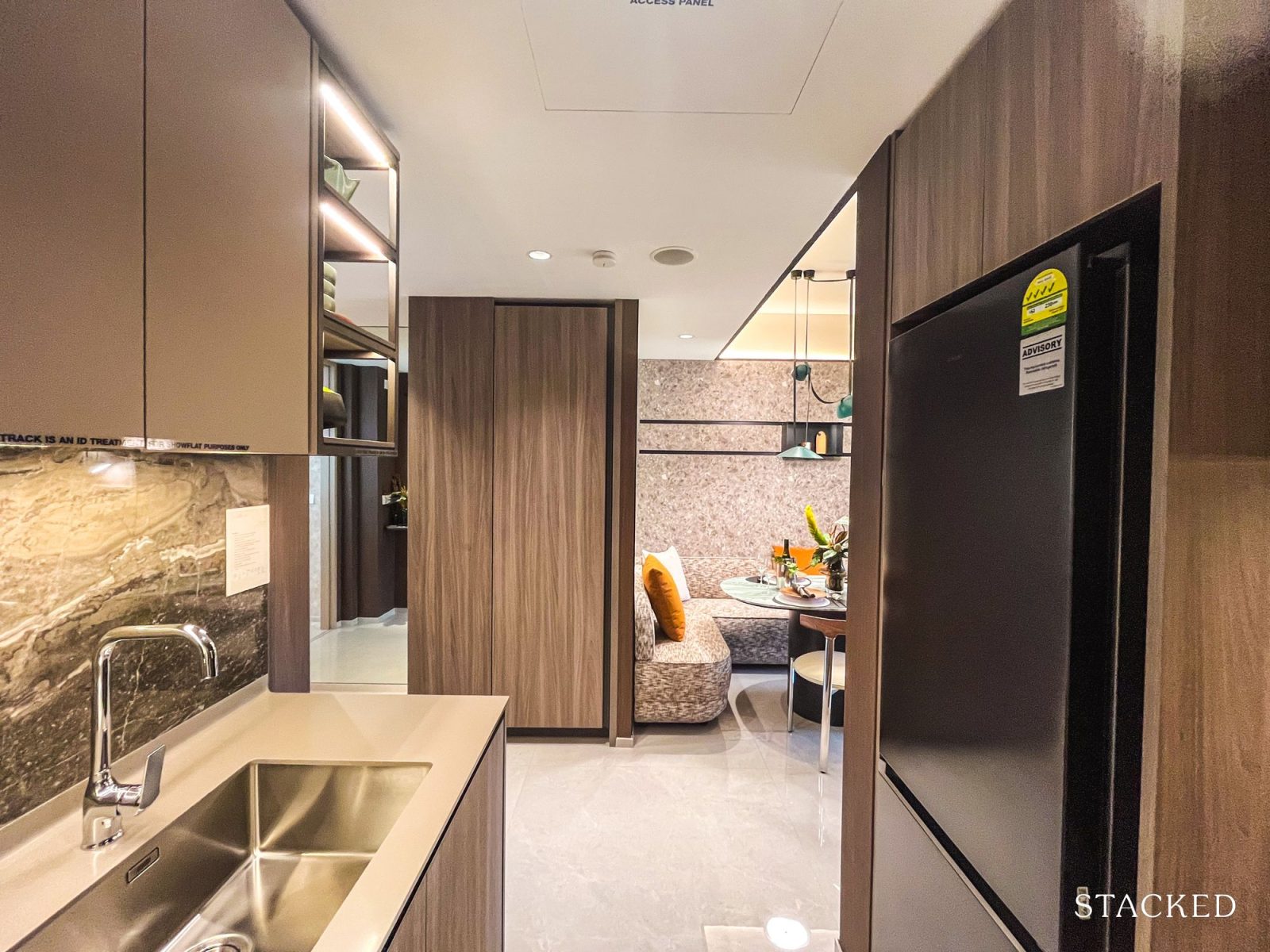
Near the kitchen nook is the dining area.
Let’s have a closer look.
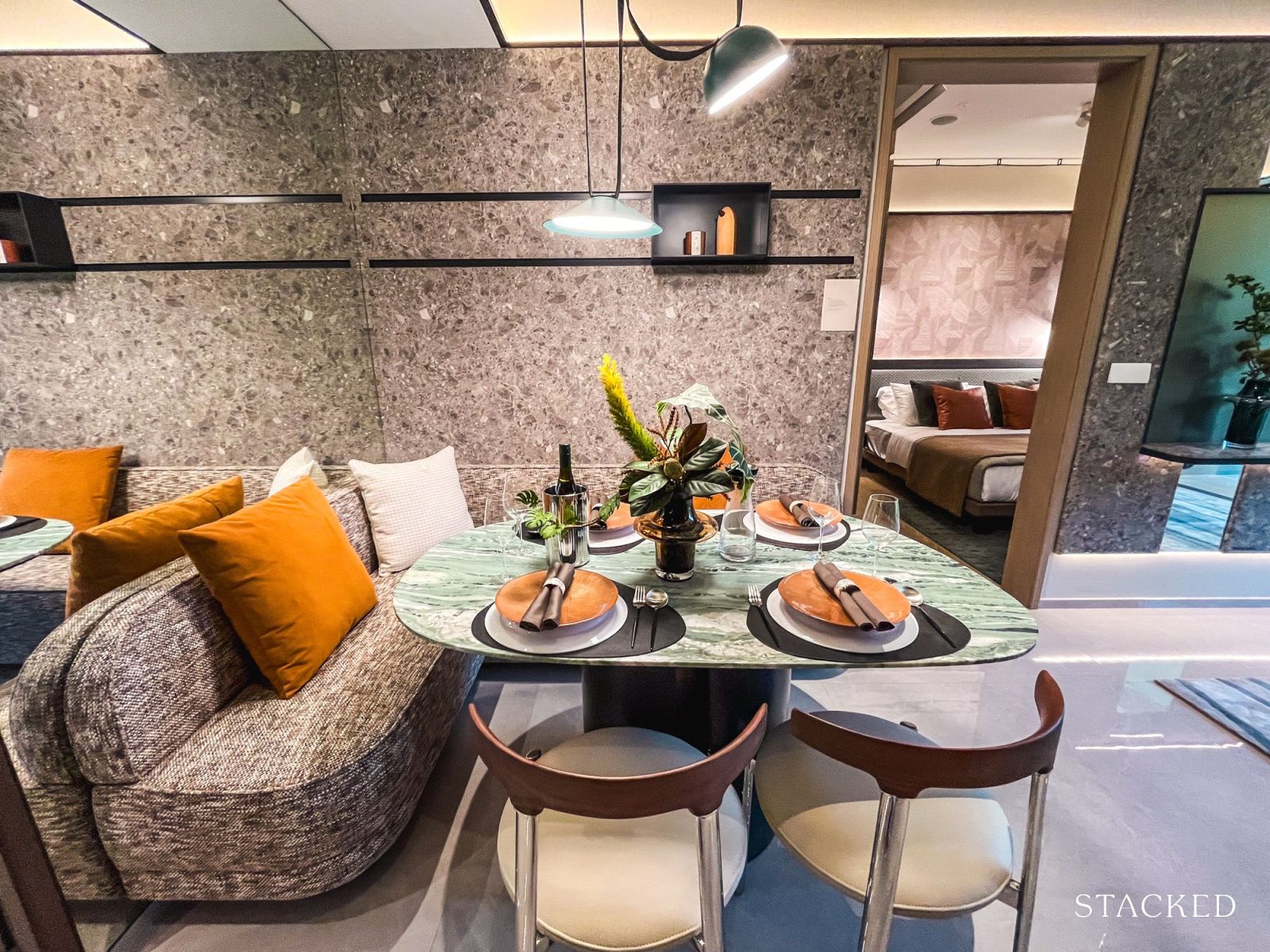
The booth arrangement here looks to be able to seat five to six, though once you start pulling chairs out, it will likely eat into the walkway. Not to mention, the size of the table is unlikely to fit 6 people comfortably for a full meal.
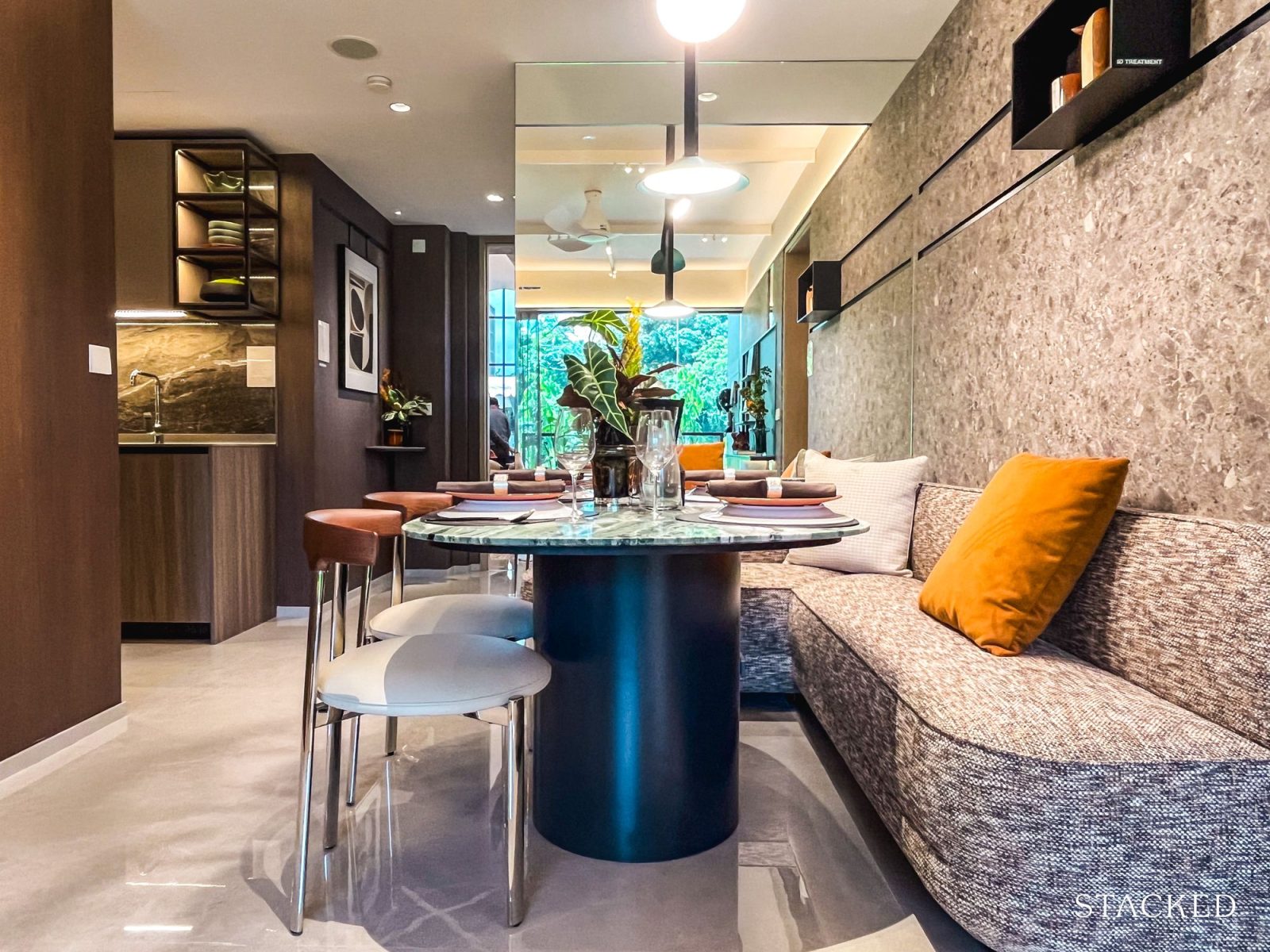
Not a dealbreaker in any sense, but a standard four-seater would certainly fit more naturally without making the space feel too tight. Still, it does give one a sense of the space.
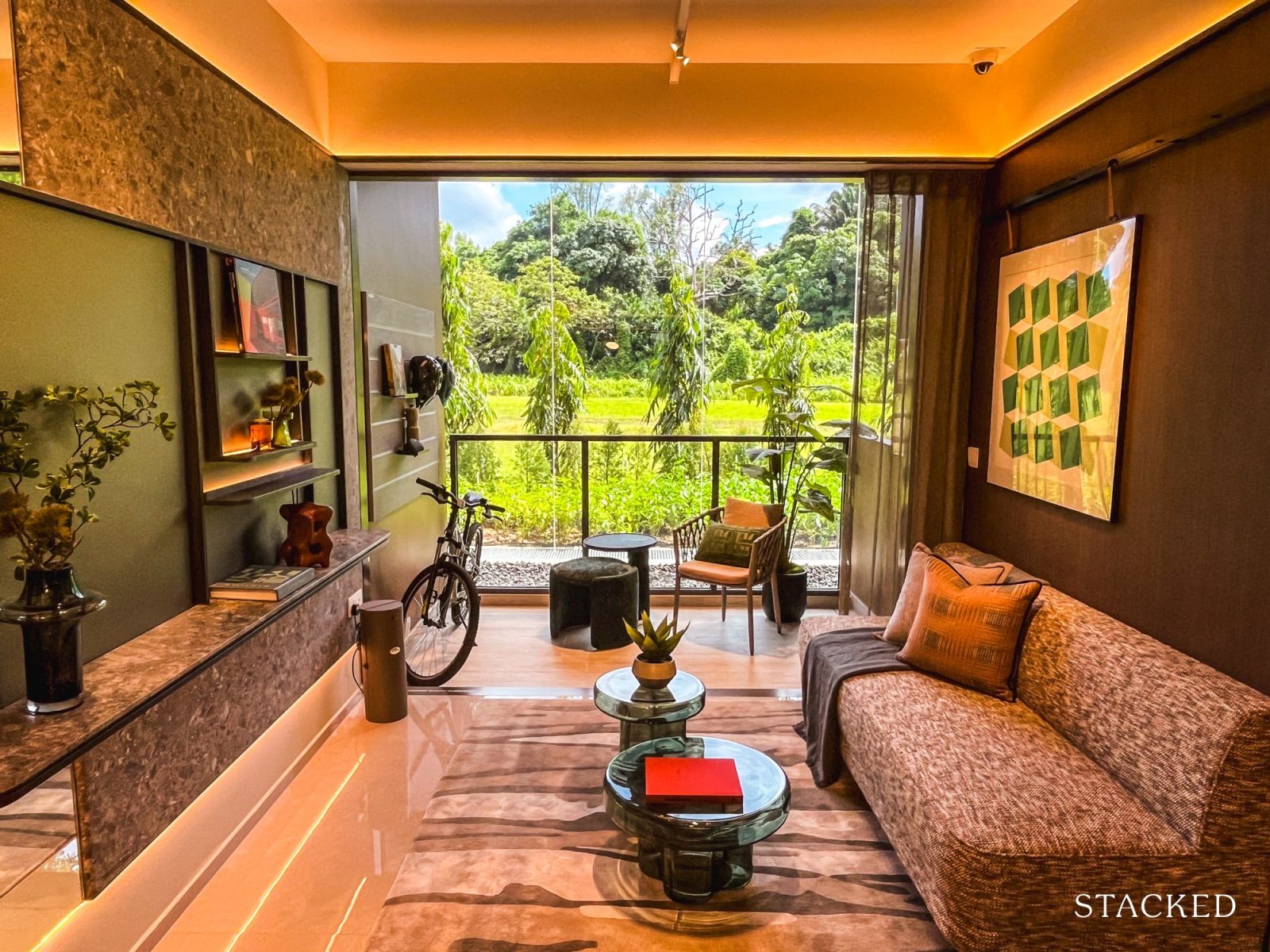
Moving on to the living area, the combined living, dining, and DB zone measures about 25 sqm, and is fairly typical for today’s 2-bedders.
There’s room for a three-seater sofa, a compact coffee table, and a slim TV console, which should suit most small households comfortably.
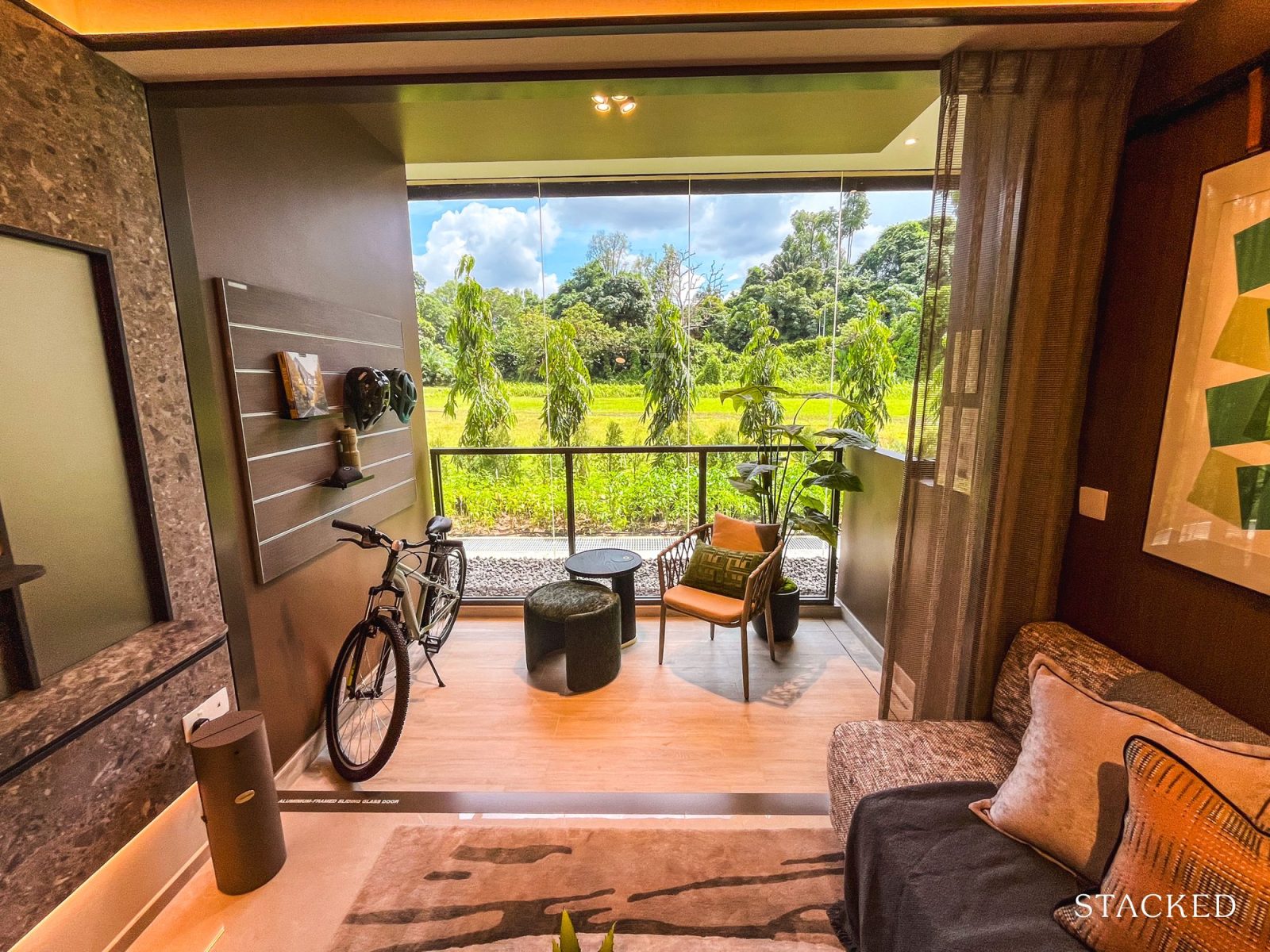
The balcony, at around 5 square metres, helps extend the space visually. Depending on your stack, you’ll either get unblocked views towards Dempsey or a view of the Strathmore HDB cluster; both offer their own kind of charm (though the Dempsey-facing stacks will clearly be the premium pick).
It also comes with an electrical and water point, which is always handy, whether for light cleaning, watering plants, or setting up a small outdoor nook for evening drinks.
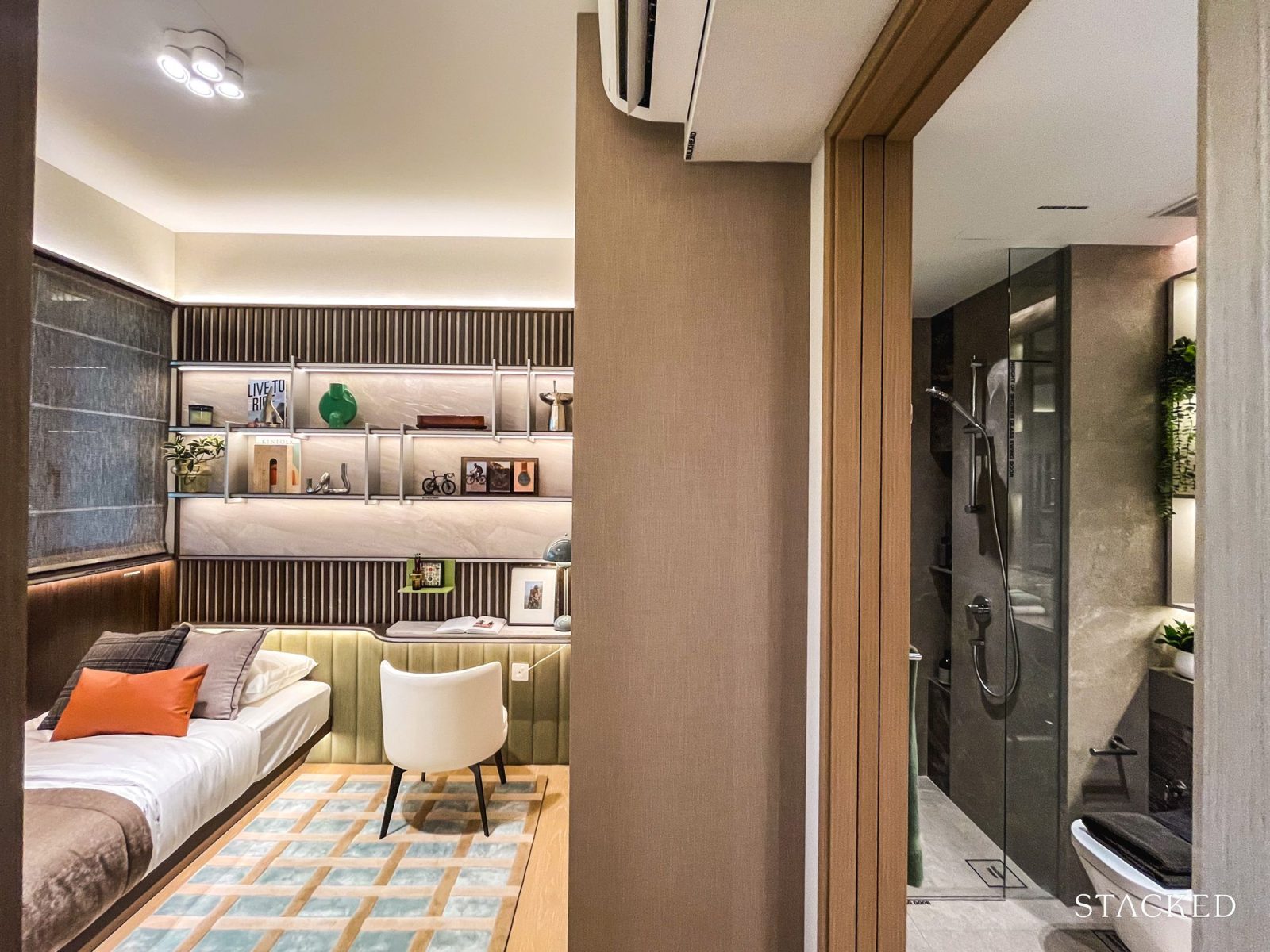
Here’s a look at the common bedroom, which connects to a jack-and-jill bathroom, meaning both bedrooms in this layout are effectively en-suite.

At 8 square metres, the room can comfortably fit a queen-sized bed, though the show flat opts for a single bed and a small writing desk to showcase flexibility.
One thing to note: this room doesn’t come with full-height windows, as the AC ledge sits just outside. So, if you’re picking a Dempsey-facing stack, that might feel like a bit of a shame.
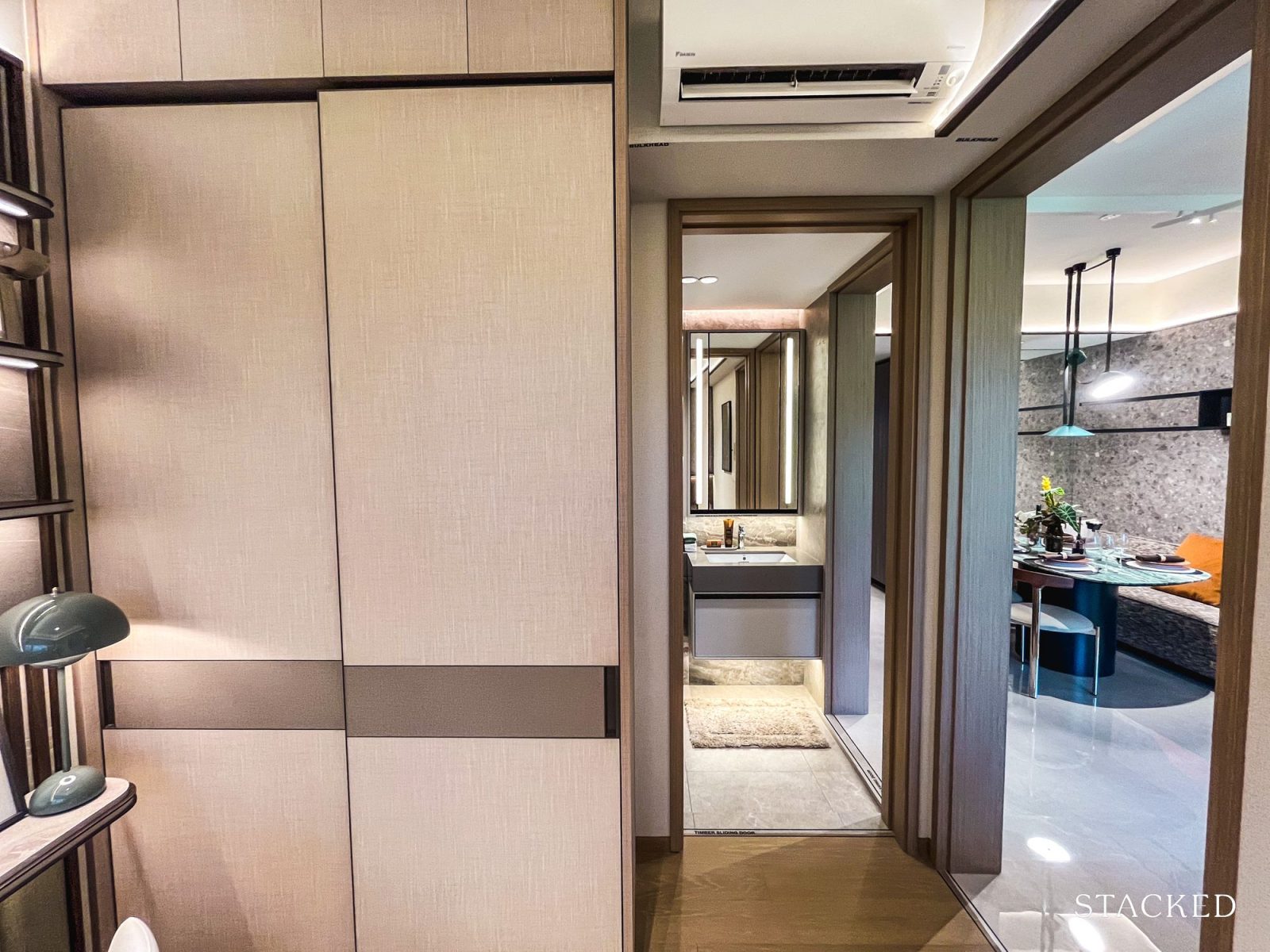
A built-in wardrobe with sliding doors is provided as standard, keeping things simple and functional.

The common bathroom here comes in at around 4 square metres; fairly typical for new launches, though it does lean a touch compact. It’s fully fitted with storage behind the mirror cabinet, a solid-surface countertop, and sanitary ware from Roca, paired with mixers from Graff.
The finishes are practical and clean, with porcelain tiles throughout.
And on the ventilation aspect, there isn’t a window, so you’ll have to rely on the mechanical fan.
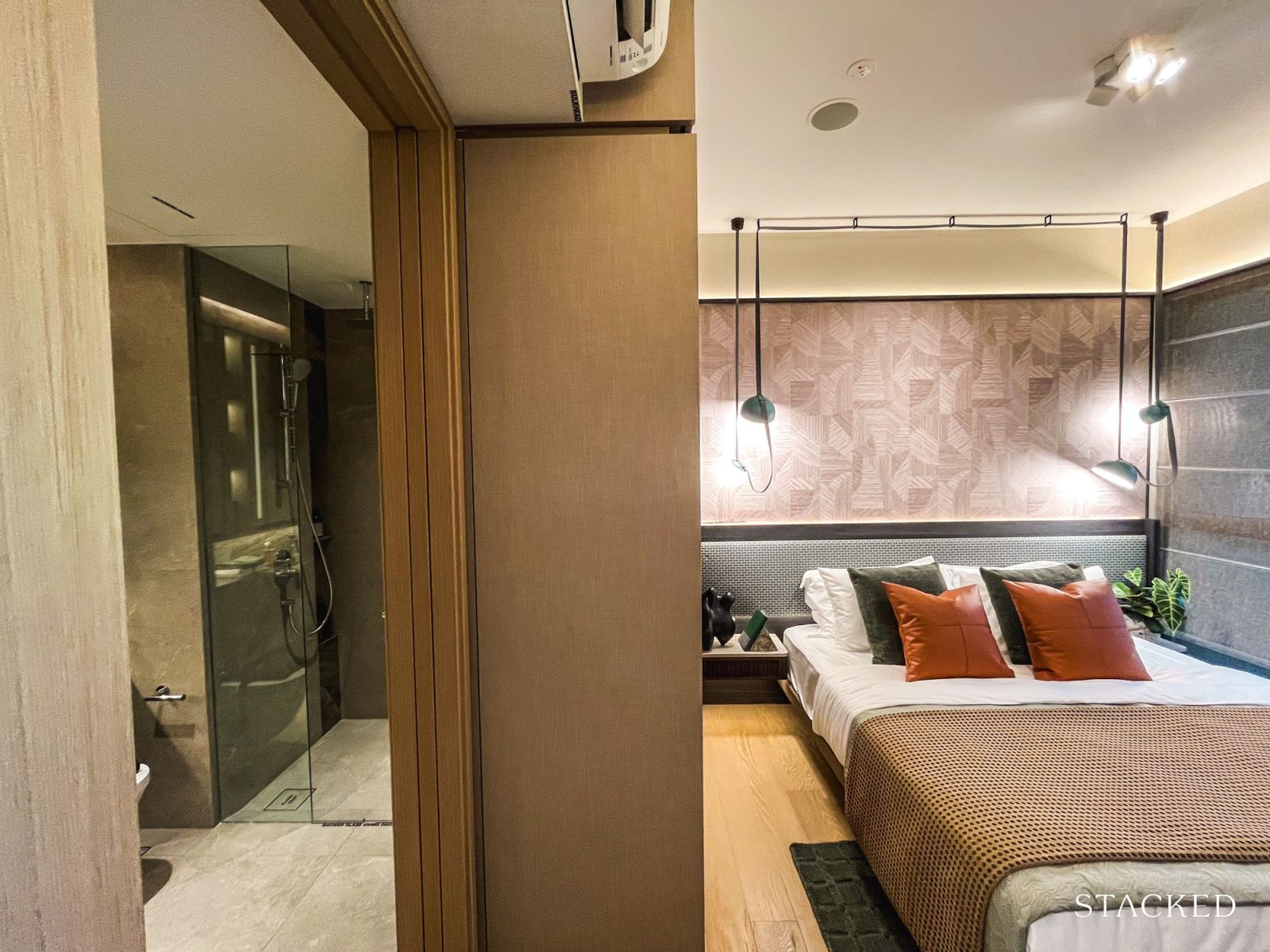
Last but not least, the master bedroom.
Together with the ensuite, the space comes in at about 16 square metres. A little smaller than what you might expect for a master, and it does show.
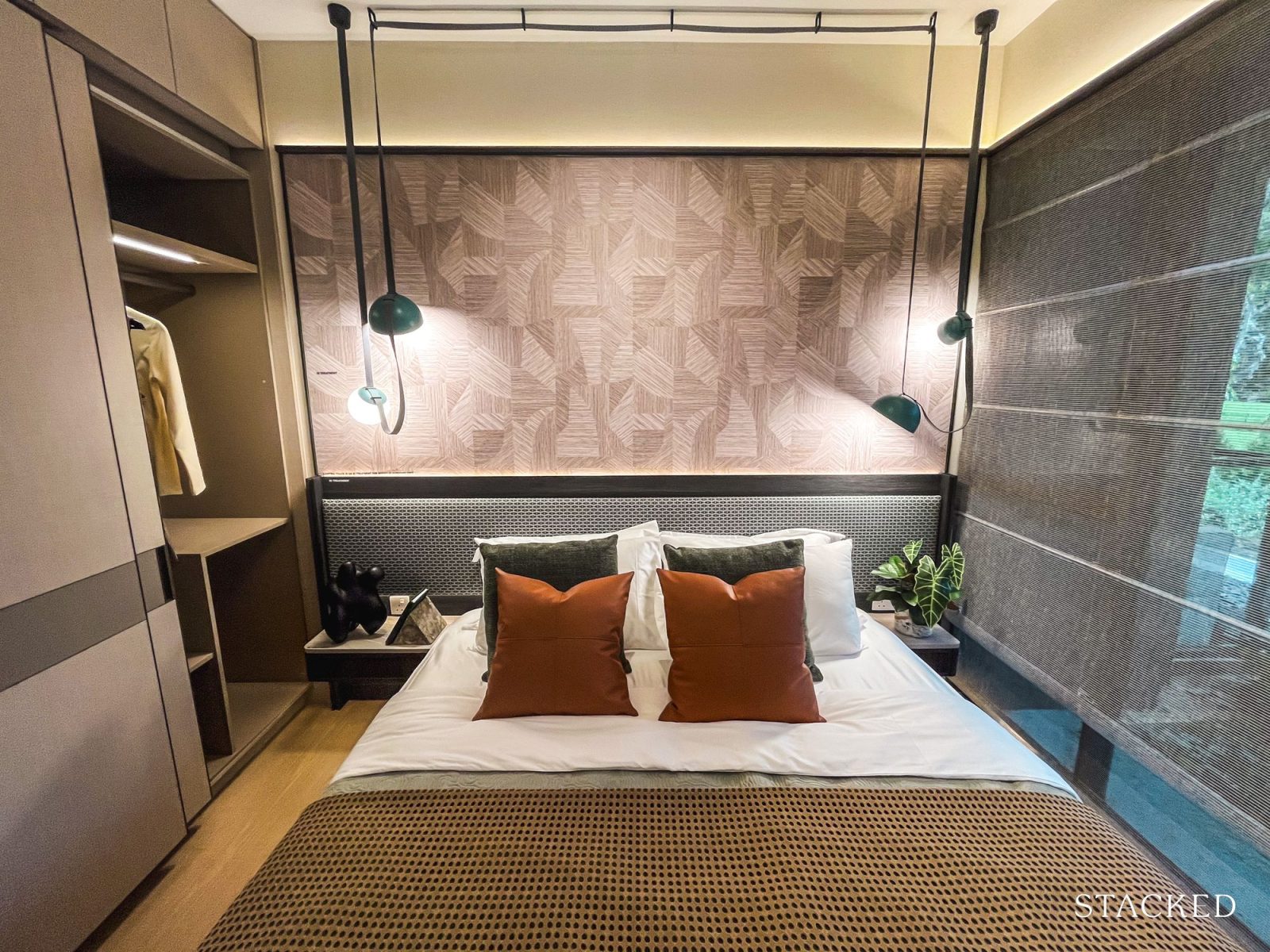
With a king-sized bed, two slim bedside tables and the standard built-in wardrobes, the room already feels quite filled out. It reminds me more of an oversized common bedroom than a full-fledged master suite, but for most couples, it still works comfortably enough.
The full-height windows help a lot here, drawing in light and, depending on your stack, those open views towards Dempsey.
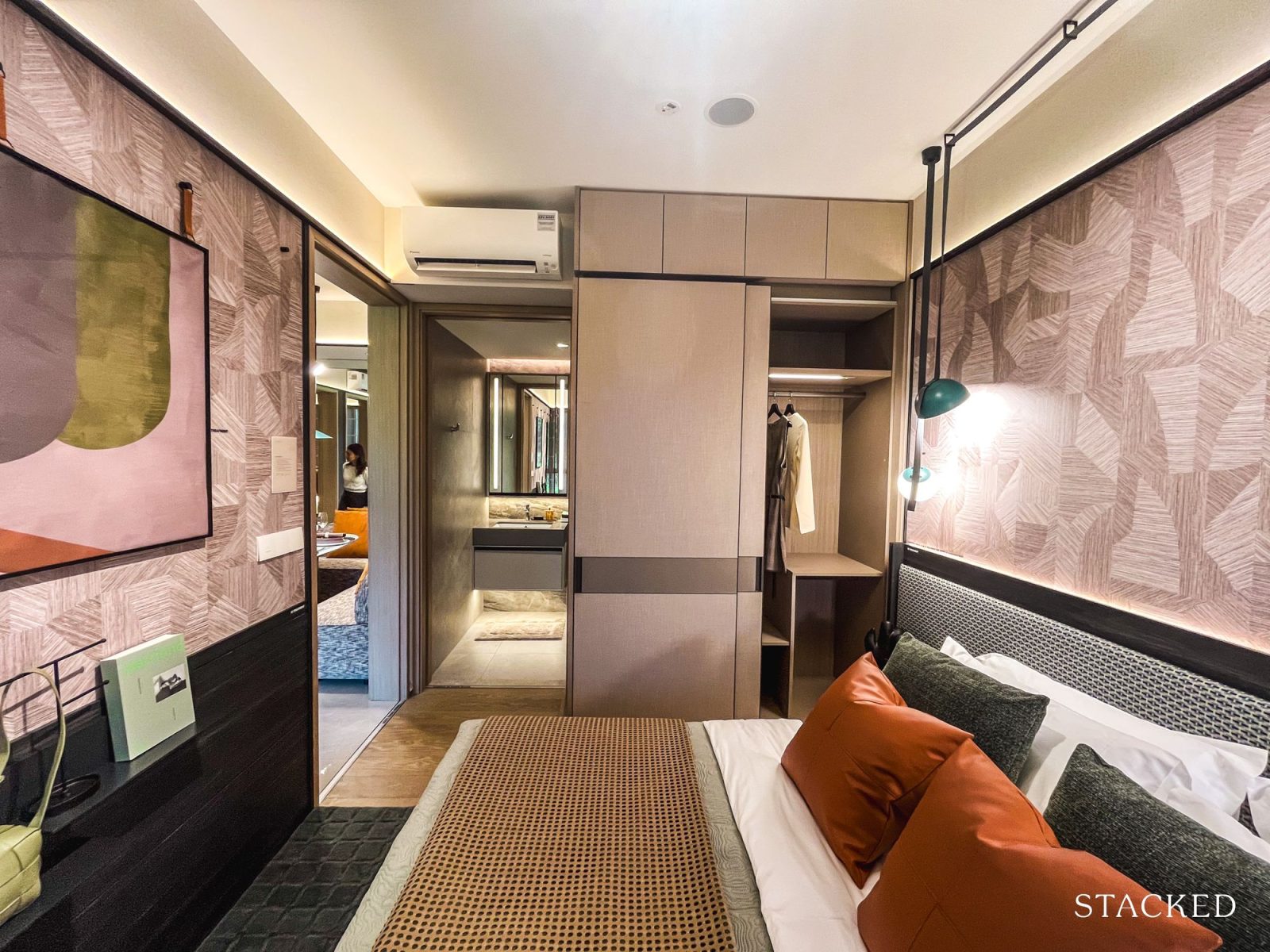
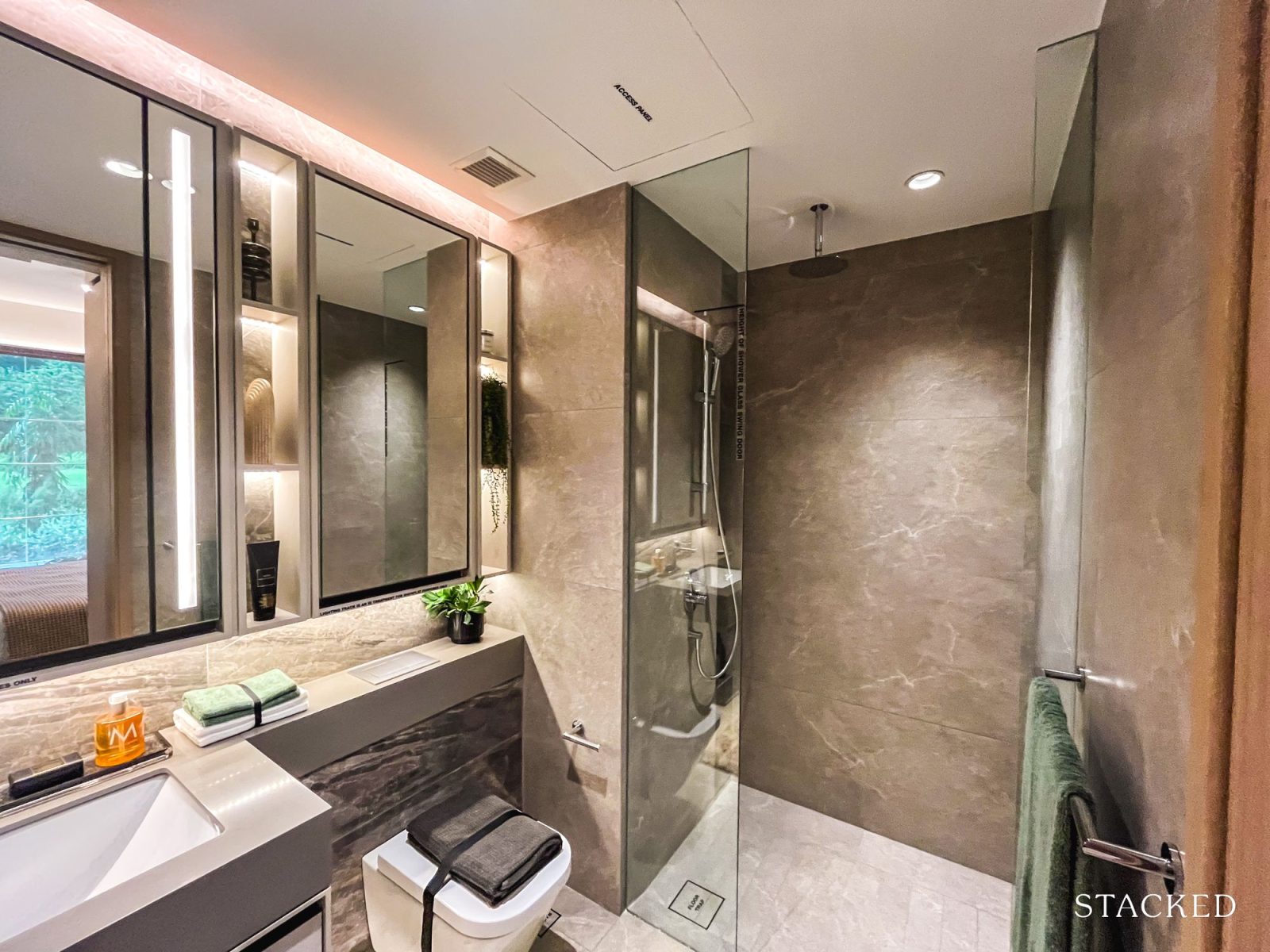
The master bathroom mirrors the common one in layout and fittings, save for an added rain shower from Graff. Sanitary ware is by Roca, mixers by Graff, and finishes are consistent with the rest of the unit.
Like the common bath, there’s no window, so ventilation is mechanical.
With that, let’s move on to the 3-bedroom premium unit types.
Penrith – 3 Bedroom Premium Type (3)d (99 sqm/1,066 sq ft) Review

The 3-bedroom unit types make up the bulk of the unit mix at Penrith, accounting to almost 42 per cent.
This is quite an unusual choice as most projects typically feature smaller units (e.g. the 2-bedders) to sell faster and allow for more buyers to be able to digest the prices. So, this choice feels like a stamp of confidence from the developer’s end on their demographic study of Queenstown.
There are four different unit layout types for the three bedders; either the 3-bedroom (786 or 850 sq ft) or 3-bedroom premium unit types (936 or 1,066 sq ft). The show flat features the biggest out of the lot – the 1,066 sq ft unit type, and there are 38 units of this to choose from.
This unit type can only be found in stack 9, which are inward-facing units, so you won’t have the choice of views here. Notably, the master bedroom wall would have a direct West sun facing, so while there’s no sunlight coming in through the walls, this part of the unit might feel heated in the day.
The largest 3-bedroom premium unit at Penrith does range smaller than the largest 3-bedder in other projects. For context, other GFA-harmonised projects like Promenade Peak’s largest 3-bedder is at 1,195 sq ft, while One Marina Gardens is at 1,238 sq ft. So, on the downside, the units are not as big, but the upside is that the overall price might be more digestible for more price-conscious buyers.
As for the finishes, you’ll also find large-format porcelain tiles in the common areas, and vinyl flooring in the bedrooms, which is standard fare for most new launches. The use of larger tiles has become a sort of trend for new launches this year, like in Arina East Residences and LyndenWoods.
Do remember that Penrith is a PPVC project, so this means that most walls are not hackable.
Ceiling heights here are 2.8m, which is standard for most new launches today.
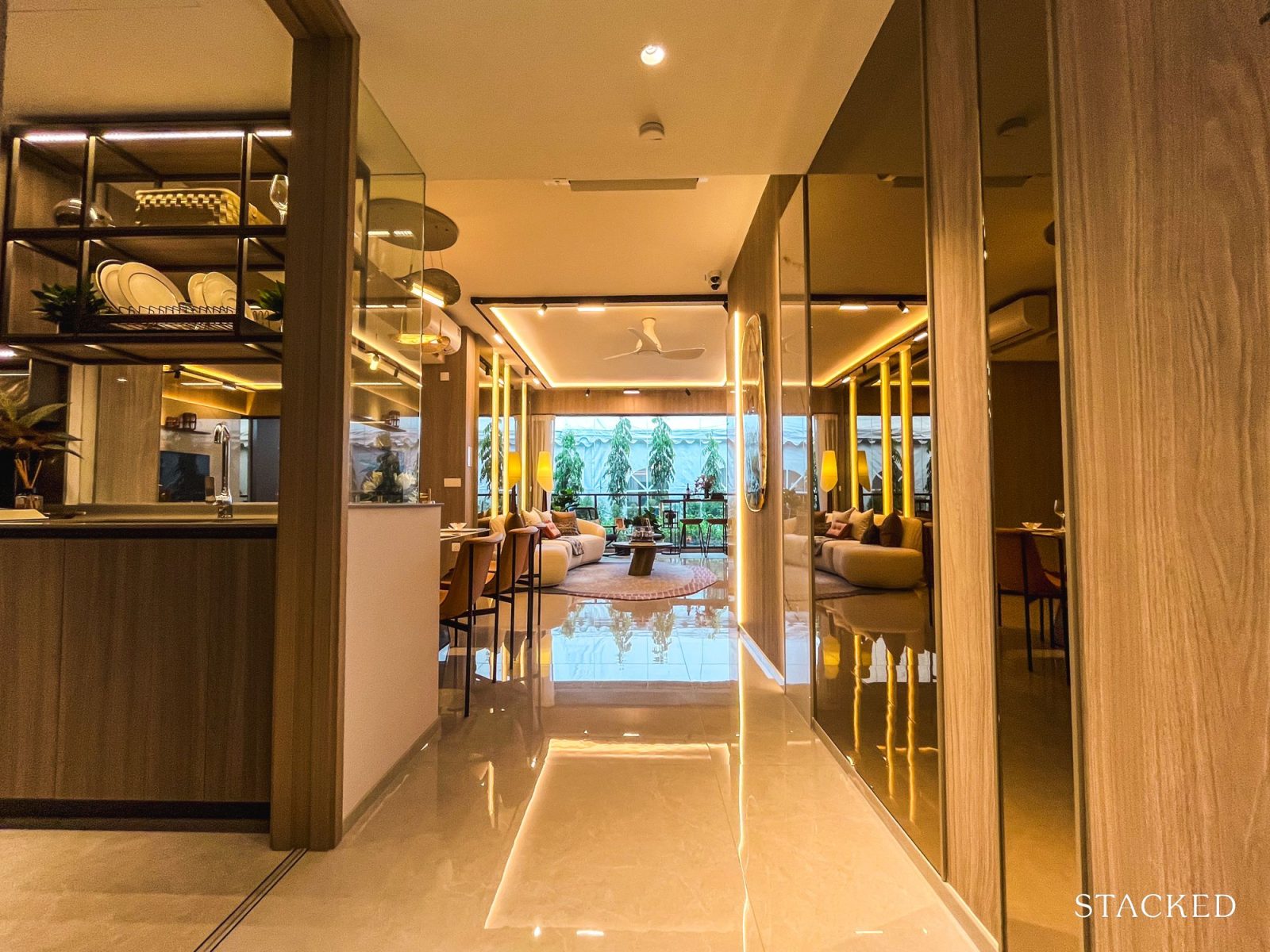
Step into the unit and you’re greeted by a modest foyer that opens up towards the living area and balcony beyond. The distance gives just enough separation for privacy, so you don’t feel like the living room is on full display the moment the door opens.
The foyer itself is quite straightforward. There aren’t any recessed nooks for built-in shelves or a shoe cabinet, which could have been a nice addition for those who like having storage close at hand. Still, the walls along the entryway offer potential if you’re keen to customise; a slim console or some creative built-ins could easily make this space more functional.
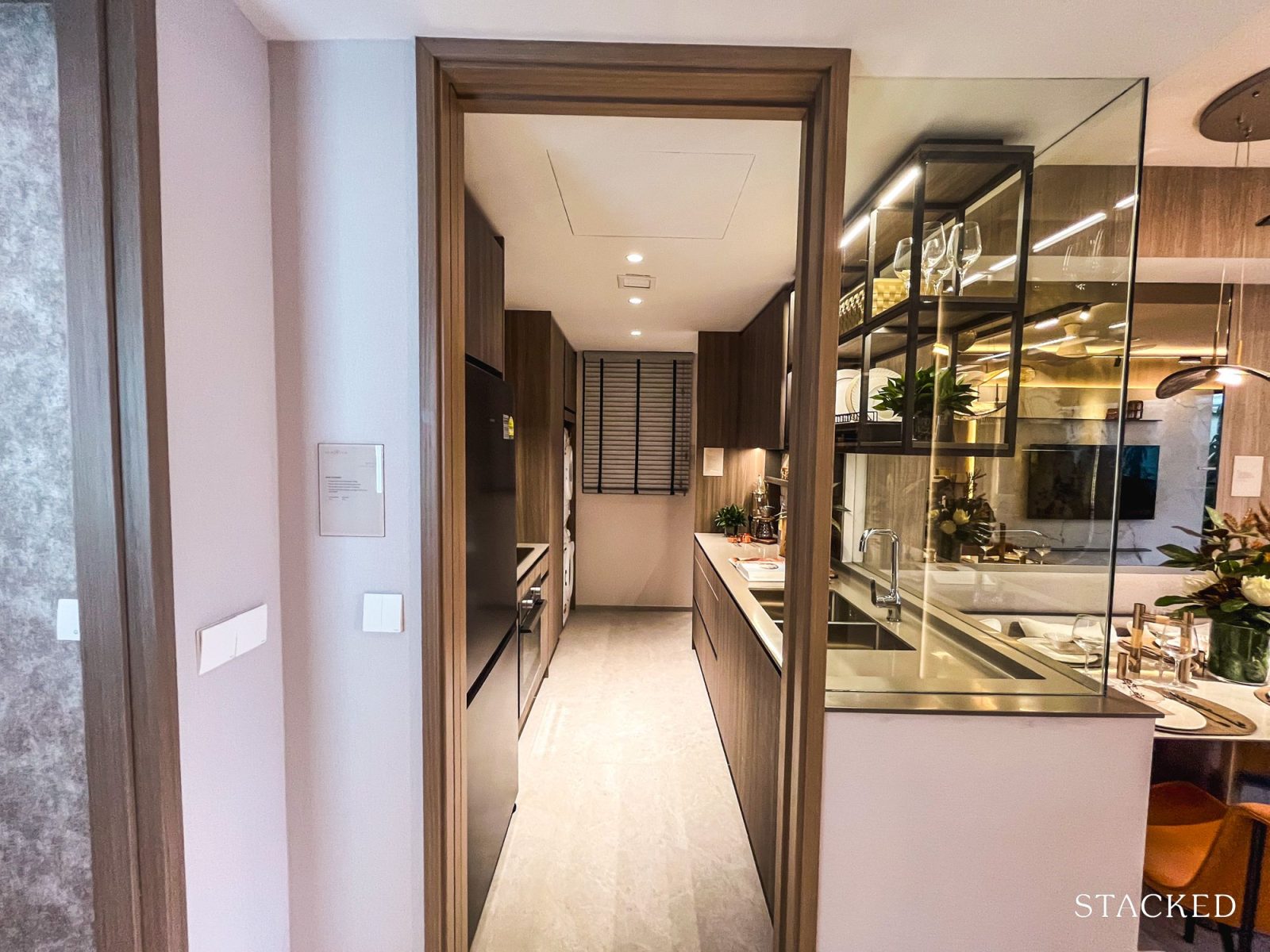
Immediately to your left is the kitchen, which can be fully enclosed, which is always useful for those who cook often or prefer to contain heavier smells. There’s also a window at the far end for ventilation, something many practical buyers will appreciate.
The kitchen, together with the yard and DB area, measures about 10 square metres. It’s slightly compact, but well laid out. Porcelain tile flooring keeps maintenance simple, and the overall flow feels efficient enough for daily use.
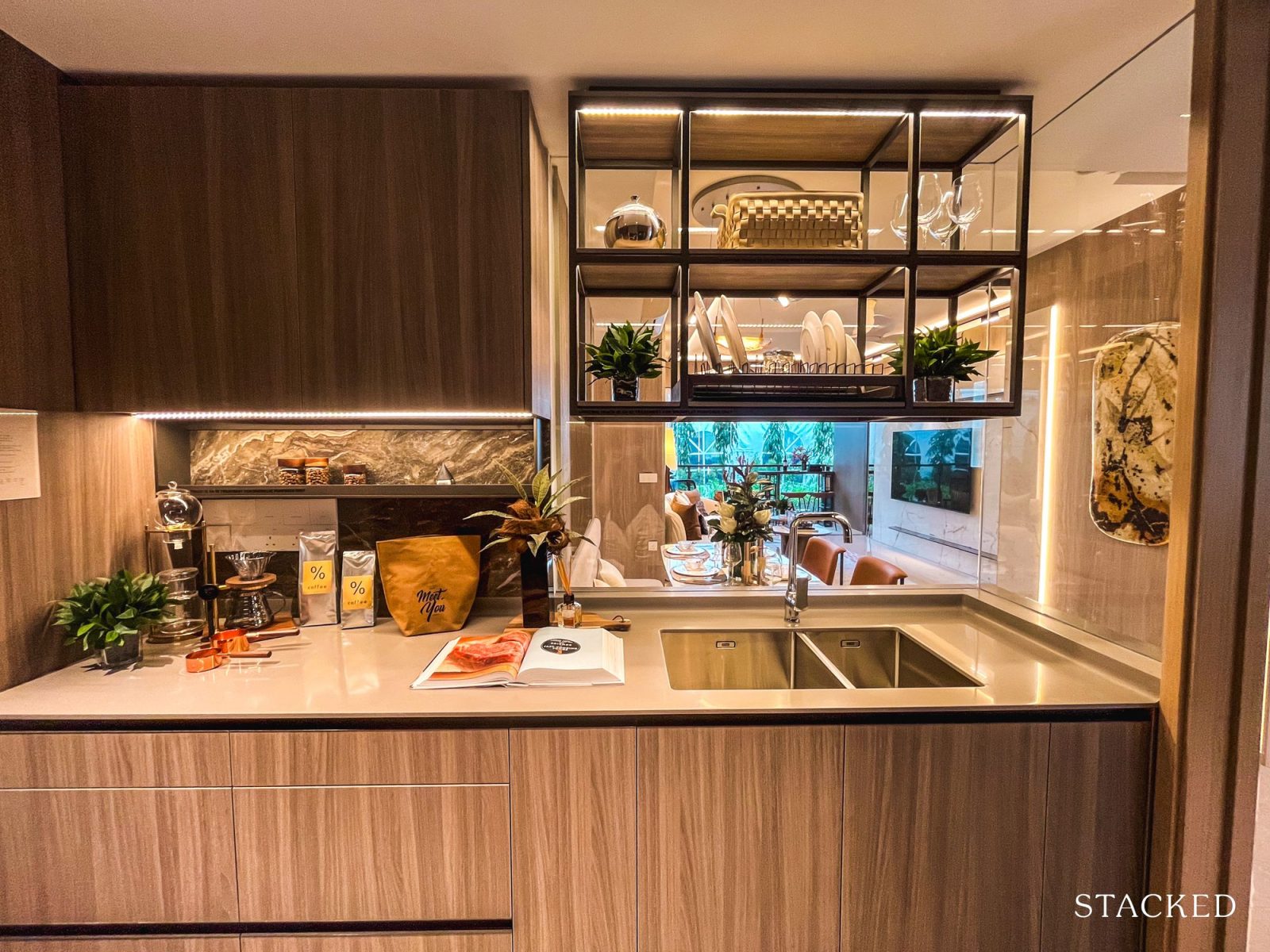
What might otherwise have been a rather enclosed kitchen now feels noticeably brighter, thanks to the glass panel the developers added to let in more natural light. It helps open up the space, creating a visual connection with the dining area just outside.
You can still see and interact with your guests while in the kitchen, and the flow between the two spaces feels much more natural. It also gives the living area a little more depth and light, which is always welcome.
This is also largely the prep area, fitted with a double-compartment stainless steel sink from Franke and a mixer from Graff. The countertop is finished in solid surface with a tiled backsplash, and the provided cabinetry offers a good amount of storage. There’s decent workspace here for everyday cooking and cleaning, though I’m personally not a fan of the half-divided sink, as it makes washing larger pots and pans a little tricky.
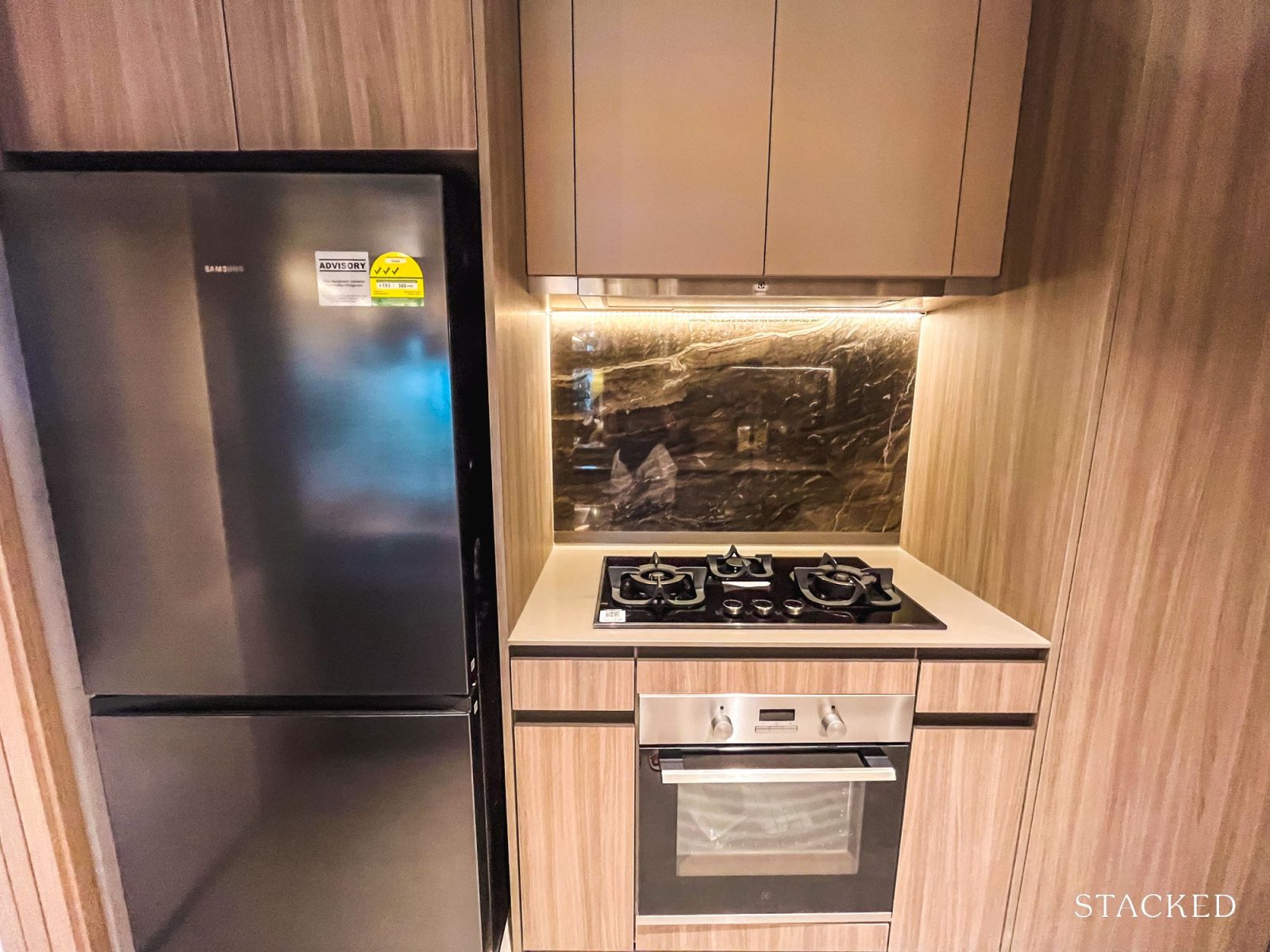
Across from it is where the main cooking happens. You get a freestanding fridge from Samsung, and built-in appliances which include a gas hob, hood, and oven all from Electrolux. The built-in carpentry is practical and well thought out, with enough storage for most kitchen essentials.
If I’m nitpicking, I would have liked to see a two-door fridge at this price point, especially for the premium 3-bedder, but that’s a small detail in the grand scheme of things.
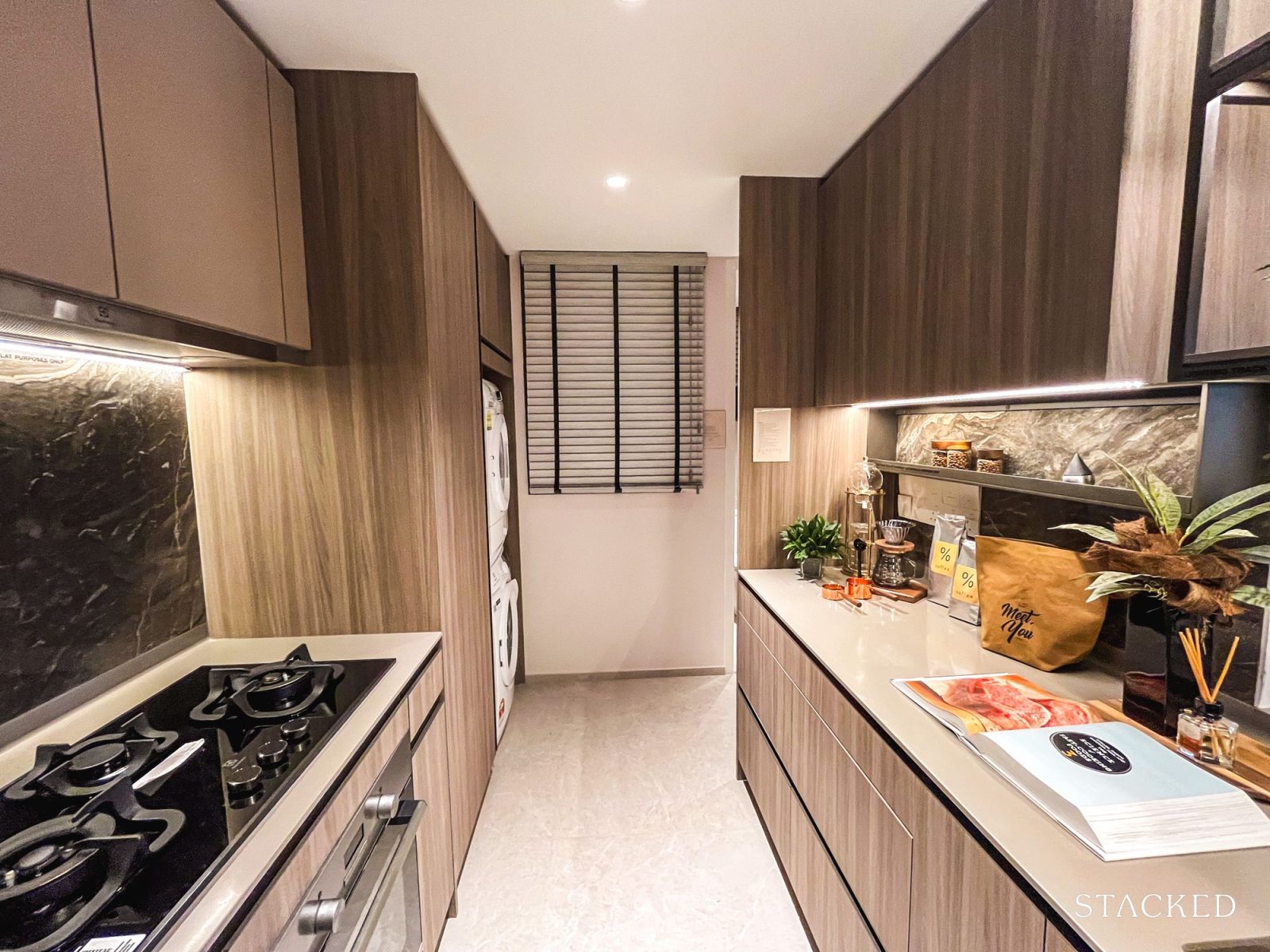
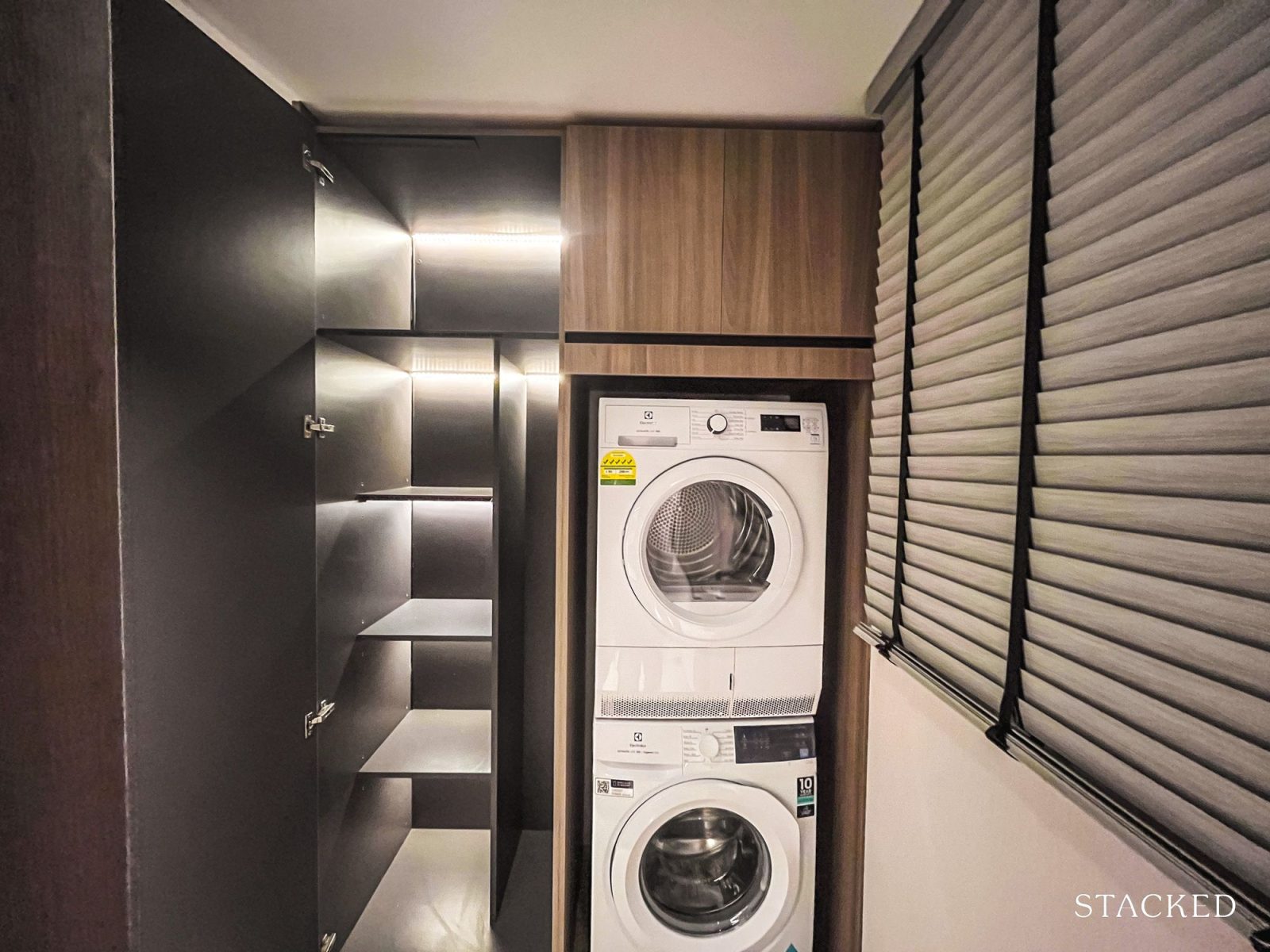
The yard sits right at the end of the kitchen, and it’s a layout we’ve come to expect from most new launches today. A few details stand out to me here.
For one, there’s plenty of built-in cabinetry, which is always useful. And instead of just slotting in the washer and dryer and leaving it at that (as we’ve seen in quite a few projects), the developers went a step further to build cabinetry around it.
You could easily use this space as an extended pantry storage or for cleaning supplies, which makes it functional.
The window here also does double duty. It helps ventilate cooking smells and provides a spot to air-dry laundry if you prefer that over the dryer. All things considered, it is a practical space which should be sufficient for a unit of this size.
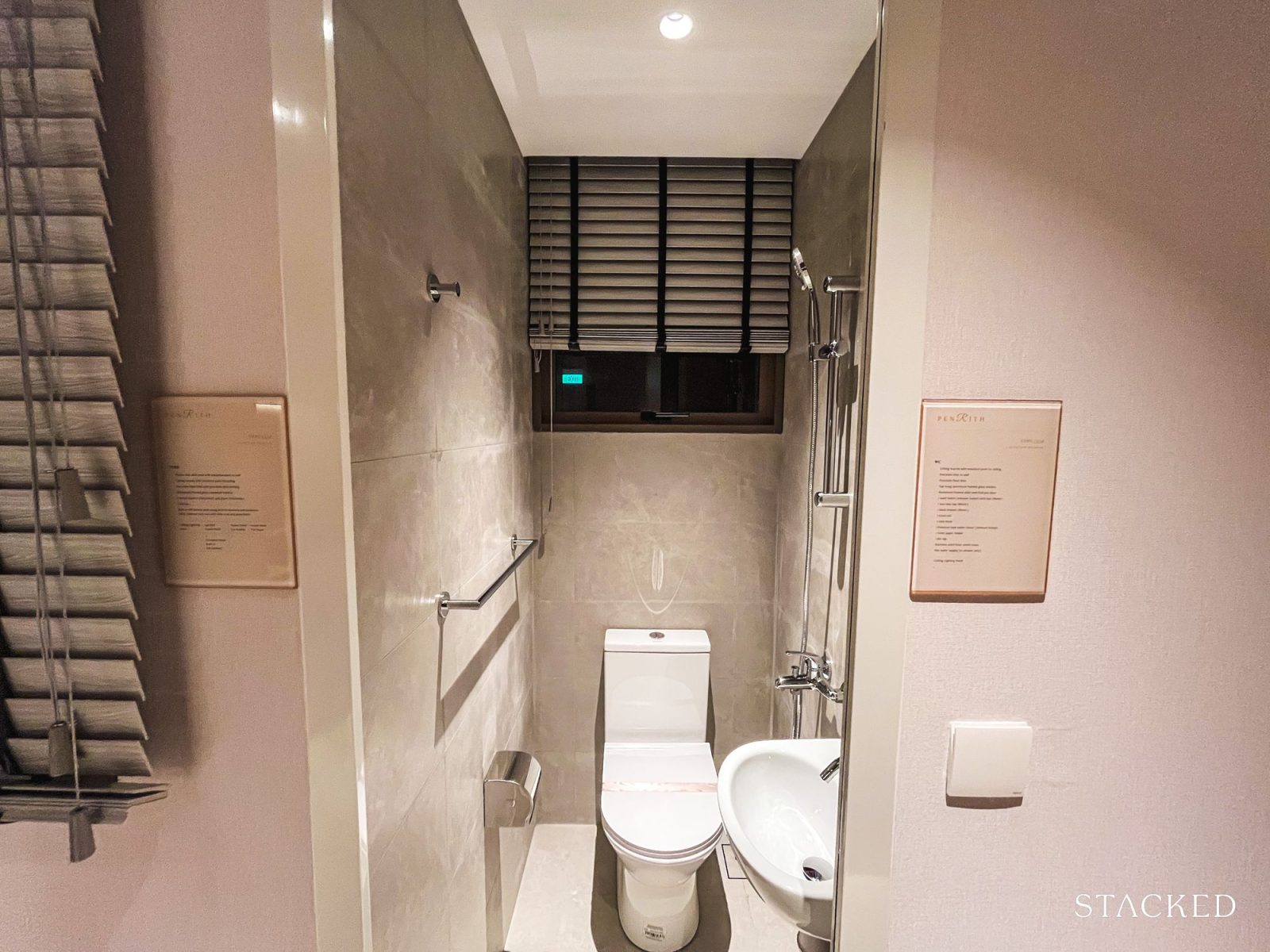
The WC isn’t usually something that stands out, but this one did catch my eye. It’s fairly standard: good for cleaning up, or for use as a helper’s bathroom if you have one. But the real surprise here is the window.
Natural ventilation in a WC is surprisingly rare these days, with most relying on mechanical systems. In any case, this WC is also on the more spacious side at 2 sqm, so it does seem like it was planned with a helper in mind.
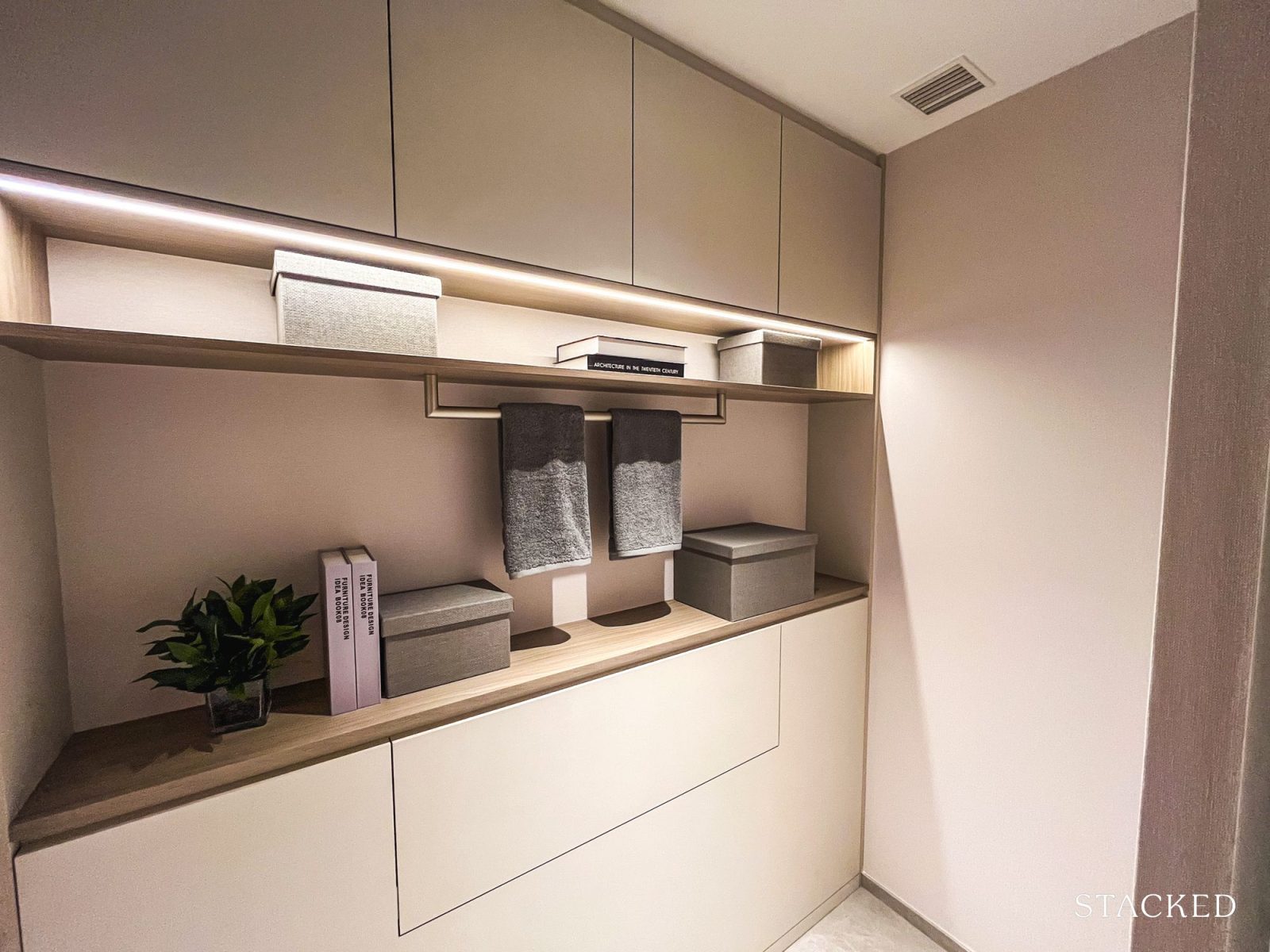
The store room here is pretty standard. At 3 square metres, it’s slightly larger than the WC, and the IDs have styled it as a helper’s room with a Murphy bed.
Alternatively, it can easily be used as a storage area, and the regular shape makes it practical for shelving or household essentials.
Now, let’s have a look at the dining area.
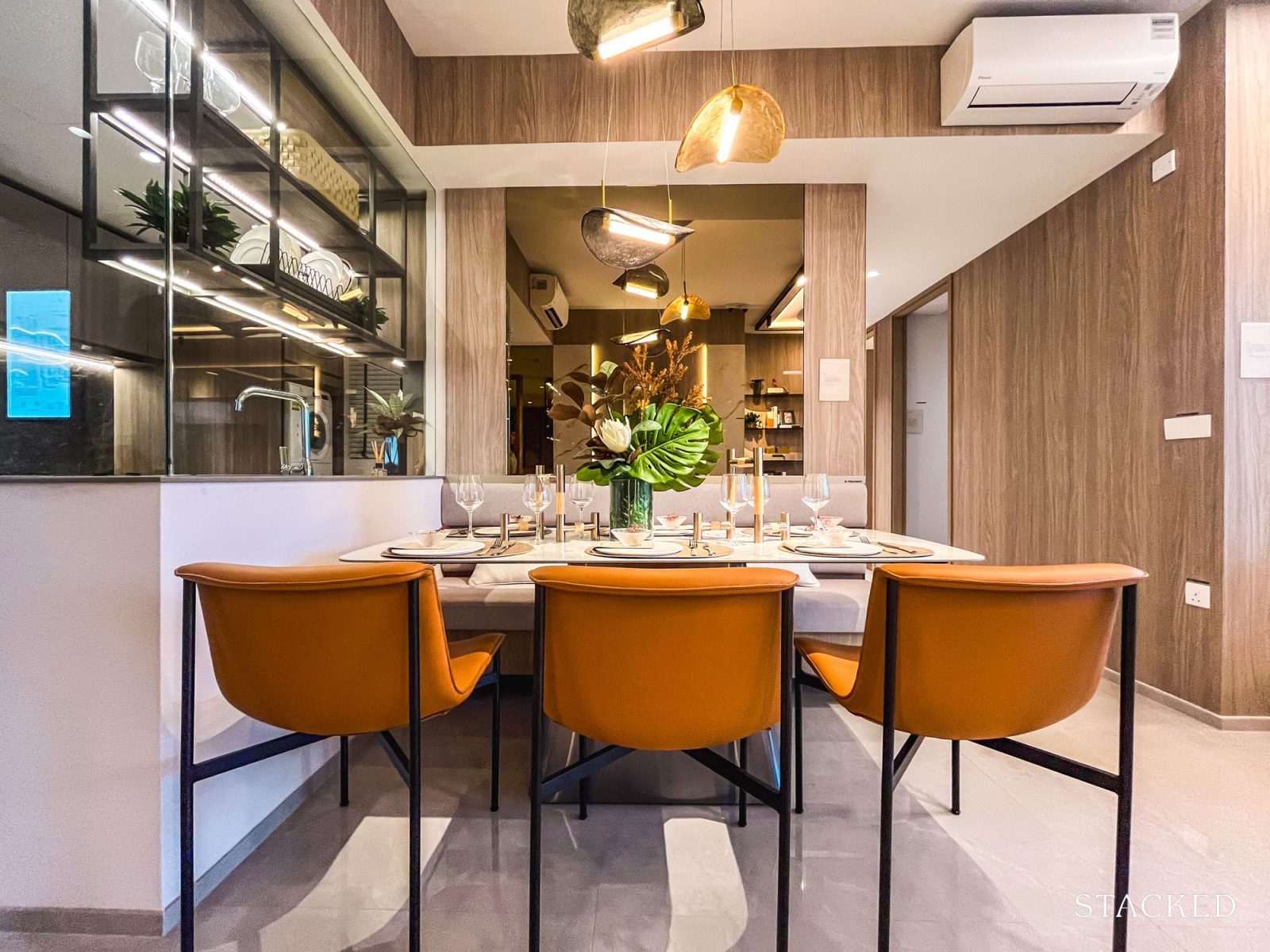
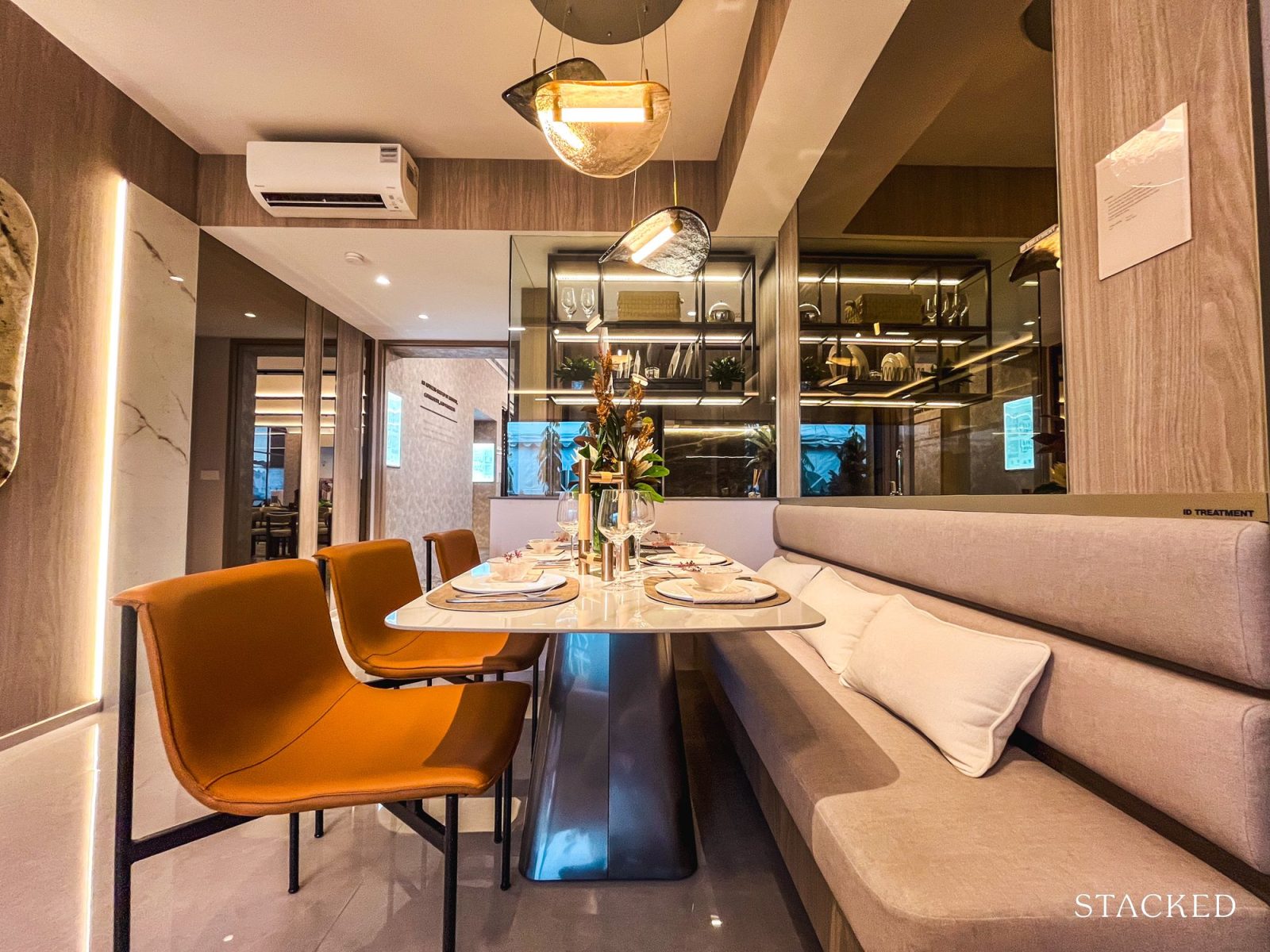
The dining area sits just outside the kitchen, and with booth seating, it can fit a six-seater setup. Even with a standard dining table, there’s enough room to pull out the chairs without crowding the walkway.
That said, the space does feel a touch modest for a three-bedroom premium unit, though most families will find it perfectly adequate for daily use.
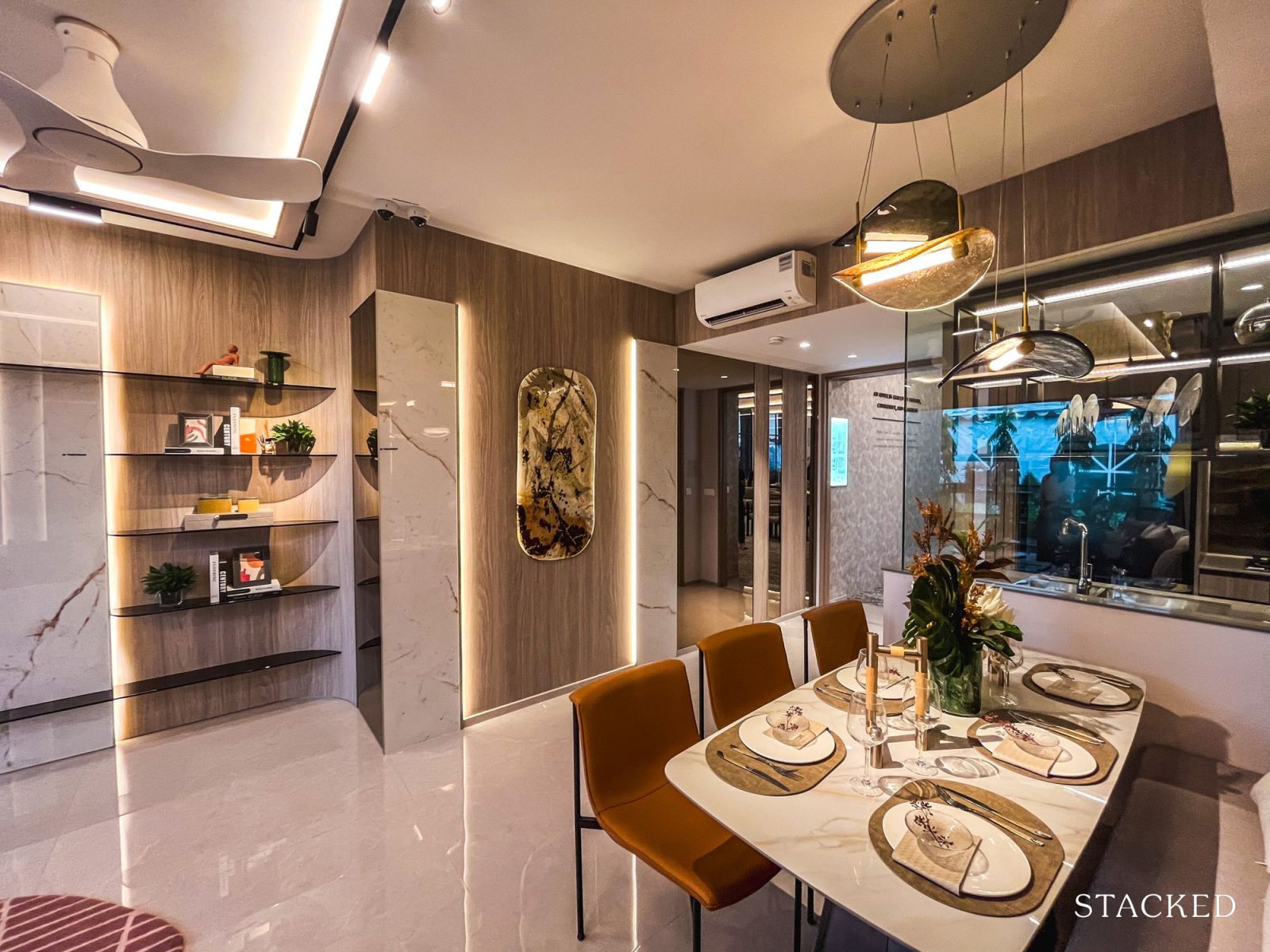
On another note, Penrith has been awarded the BCA Green Mark Platinum certification, which means each unit will come fitted with ceiling fans as part of its sustainability features.
From what we understand, these are standard fittings and can’t be opted out of.
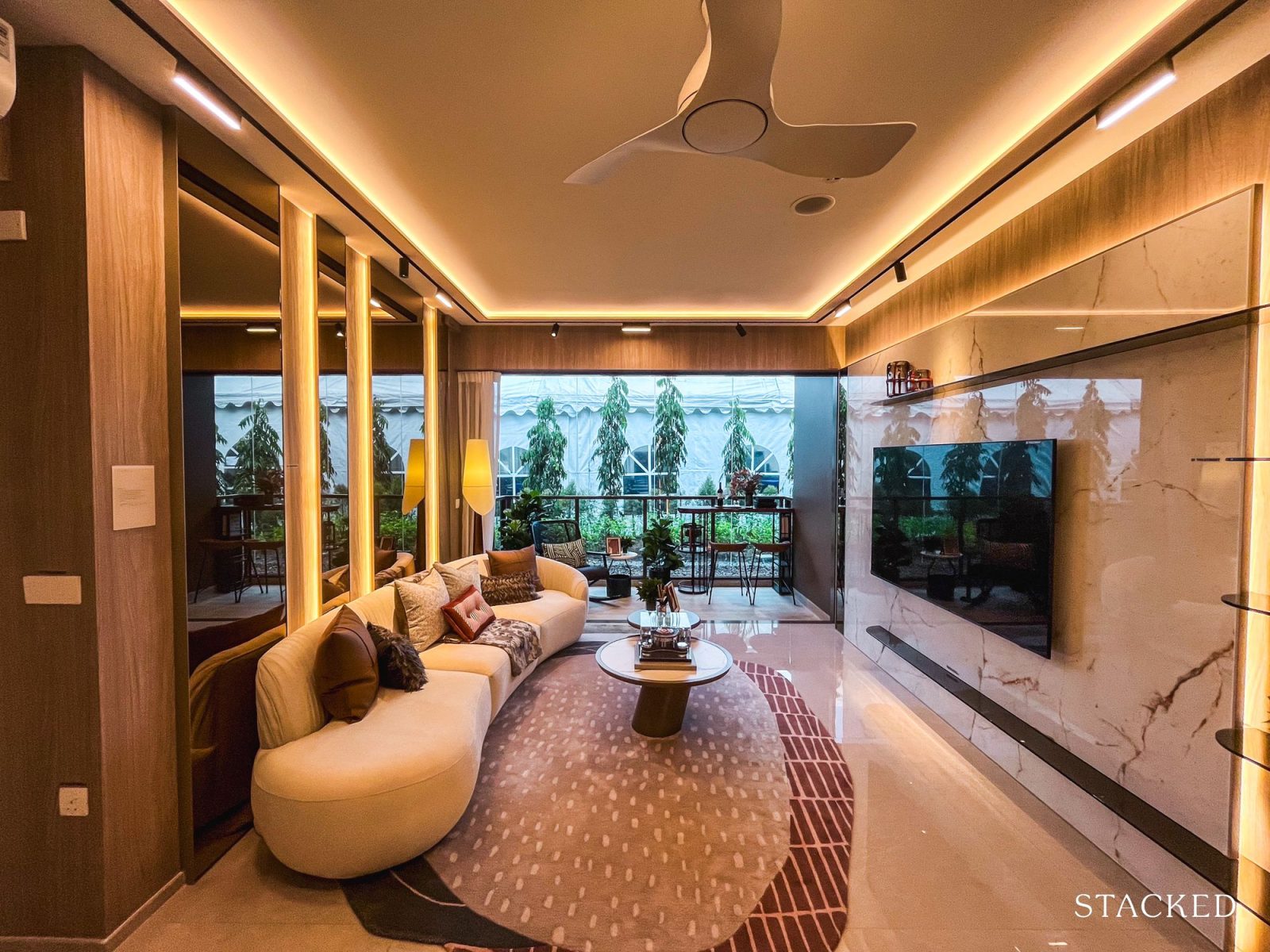
Here’s a look at the living area, which, together with the dining space, spans about 35 square metres and is fairly typical for a three-bedder today. The area fits a four-seater sofa, a compact coffee table and a slim TV console comfortably.
Thanks to the open flow from the foyer through to the balcony, the space feels bright and connected.
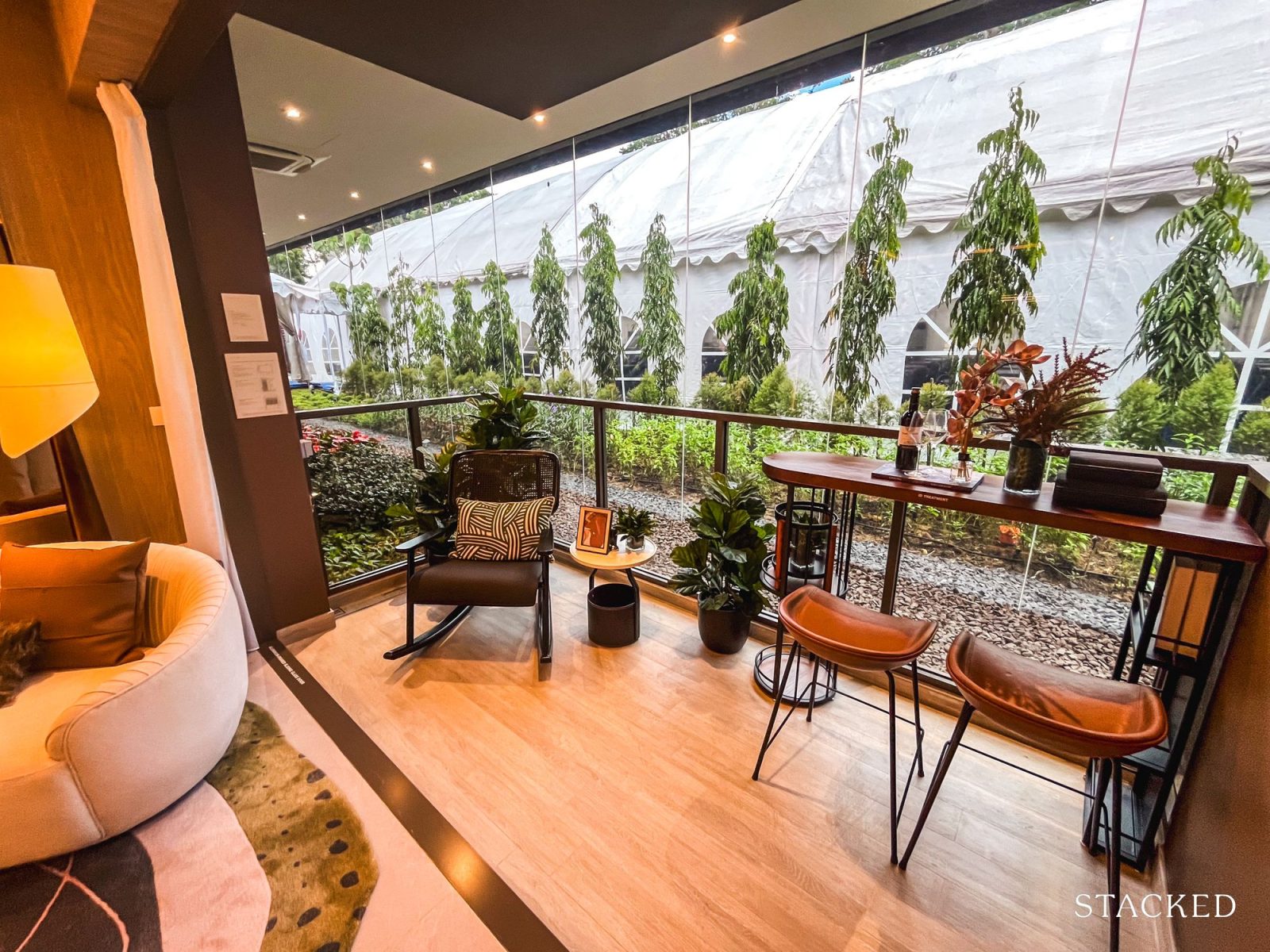
The balcony, at about 7 square metres, is more squarish than wide. You don’t quite get that long, panoramic stretch, but it’s still functional. Big enough for a compact dining set or a couple of lounge chairs to wind down in the evenings (as seen here).
In any case, this stack faces inward, overlooking the landscaped communal areas instead of the unblocked views. So, the trade-off is obvious: less of a view, but more peace and privacy. It also helps that the balcony comes with both an electrical and a water point, which makes it easier to keep plants or give the space a quick rinse every now and then.
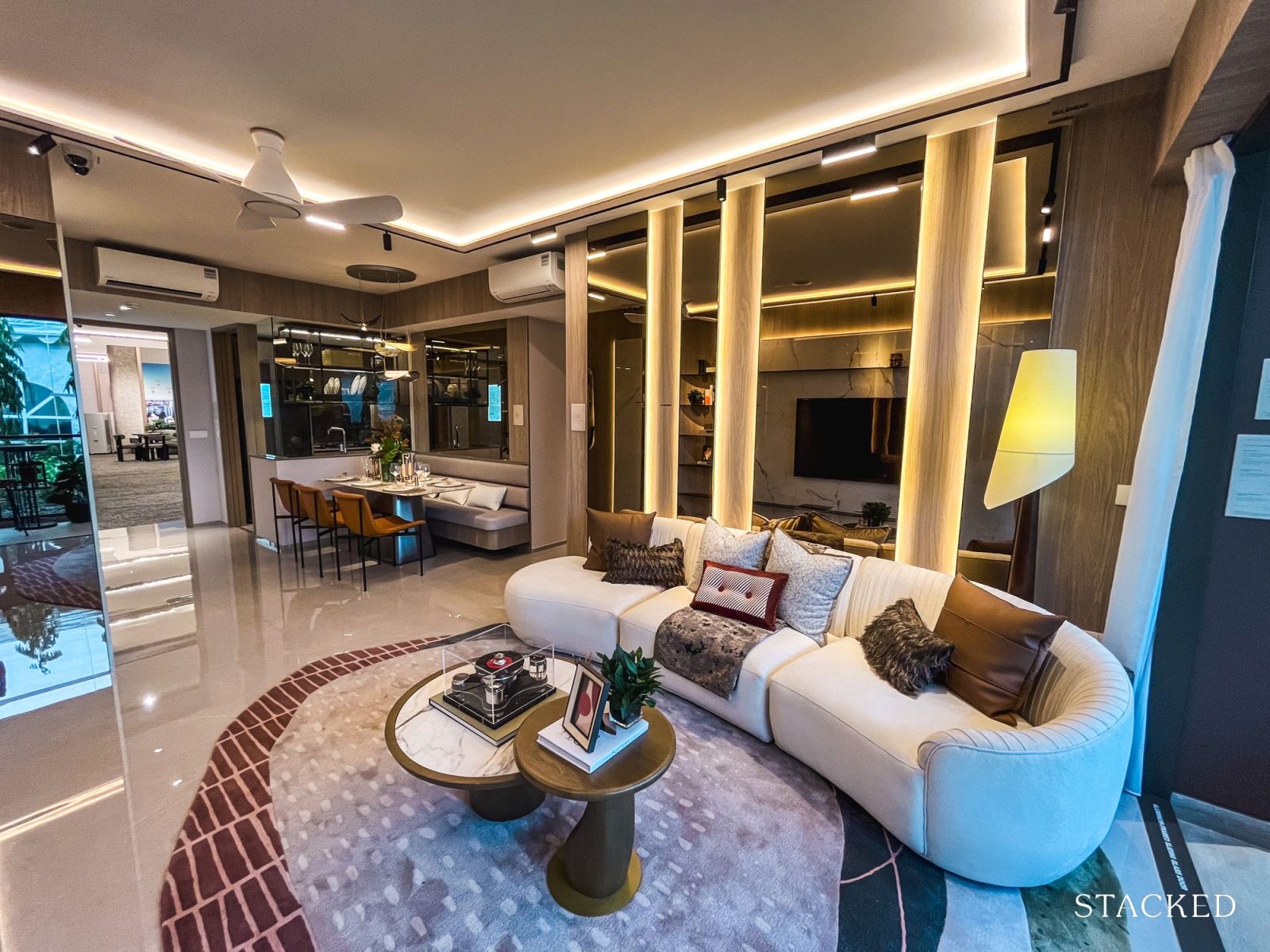
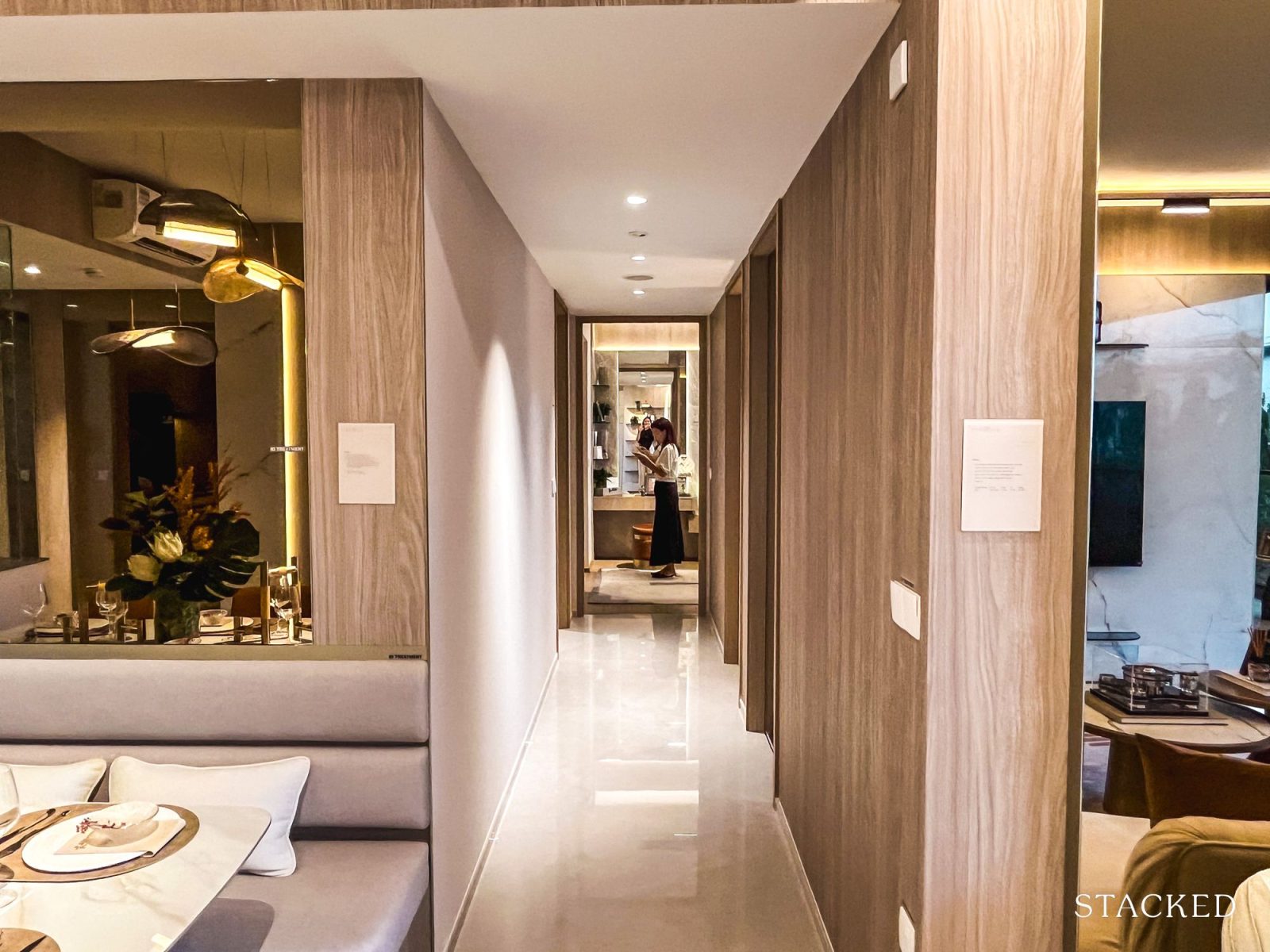
Next, we move on to have a look at the bedrooms.
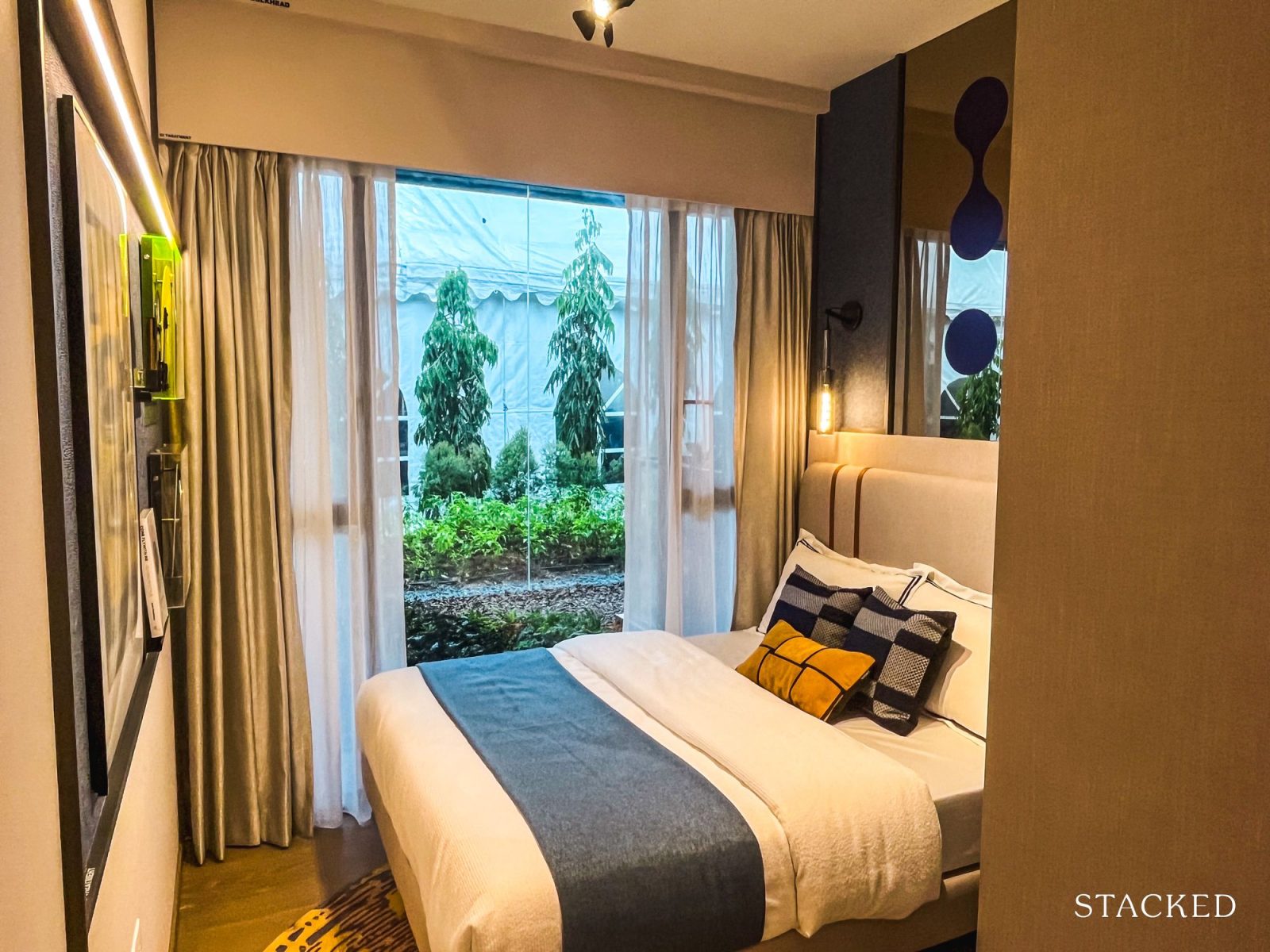
Here’s Bedroom 3, which comes in at around 8 square metres. It’s a touch smaller than what we usually see, but still functional. Here, you can fit a queen-sized bed, the provided built-in sliding wardrobe, and even squeeze in a small bedside table. It’s not the most spacious, but about what you would expect for a new development today.
Full-height windows are included here too, which helps the room feel a little more open and bright.
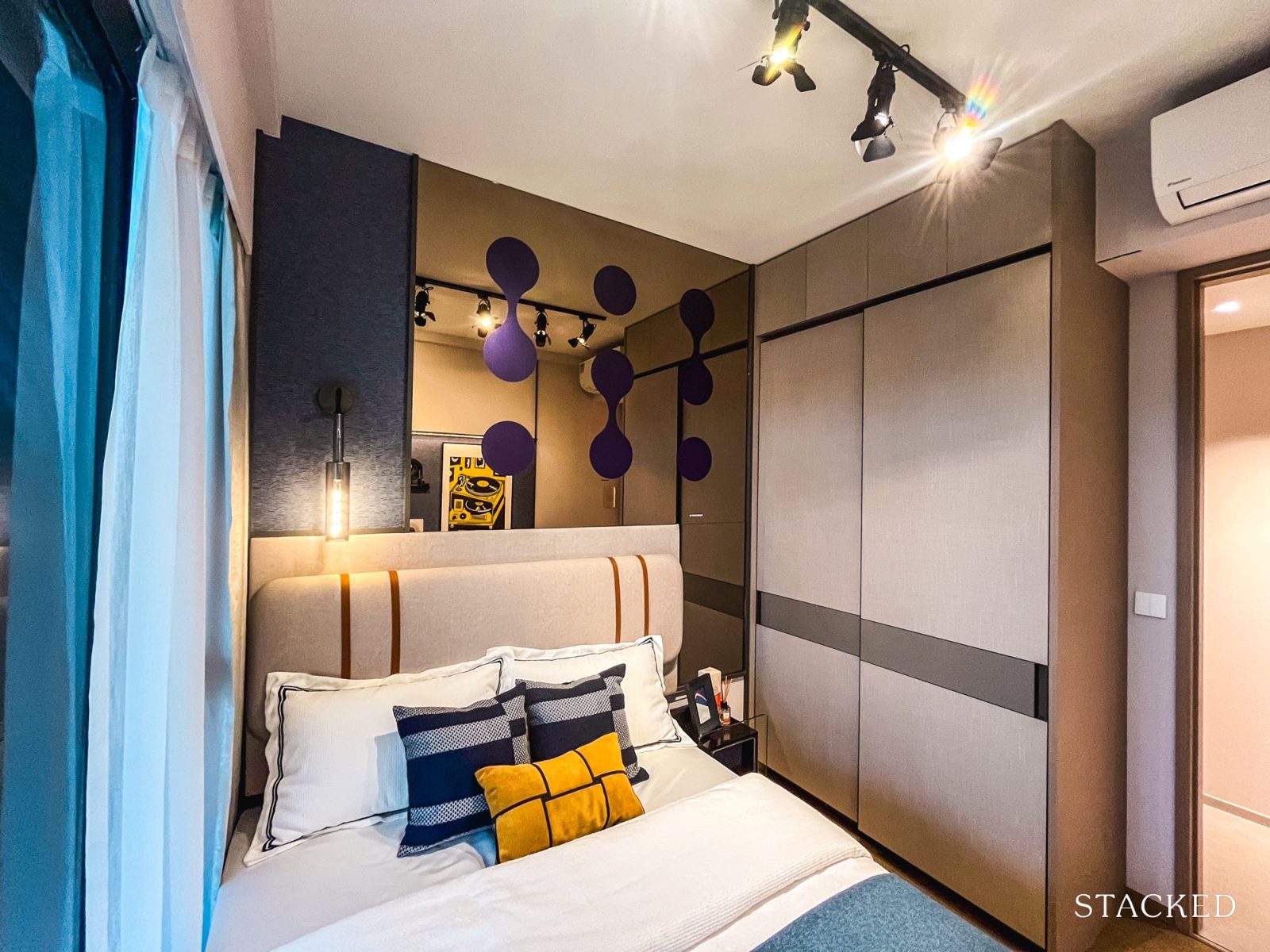
And when comparing the two common bedrooms, both of them are identical in size and comes with the full height windows, so there’s no real “better” one to fight over.


As mentioned, Bedroom 2 is identical in size at about 8 square metres and also comes with full-height windows.
Only this time, the IDs have styled it as a child’s room, swapping out the queen bed for a single. That simple change frees up space for a small booth seating area and leaves the room feeling airier. The built-in sliding wardrobe is standard, and overall, it works well for a younger occupant or even as a guest room.
However, do note that since this is a PPVC project, the walls separating the two common bedrooms cannot be hacked and combined (just in case you were planning on doing that).
Here’s the common bathroom, sized at around 4 square metres, which is fairly typical for new launches today.
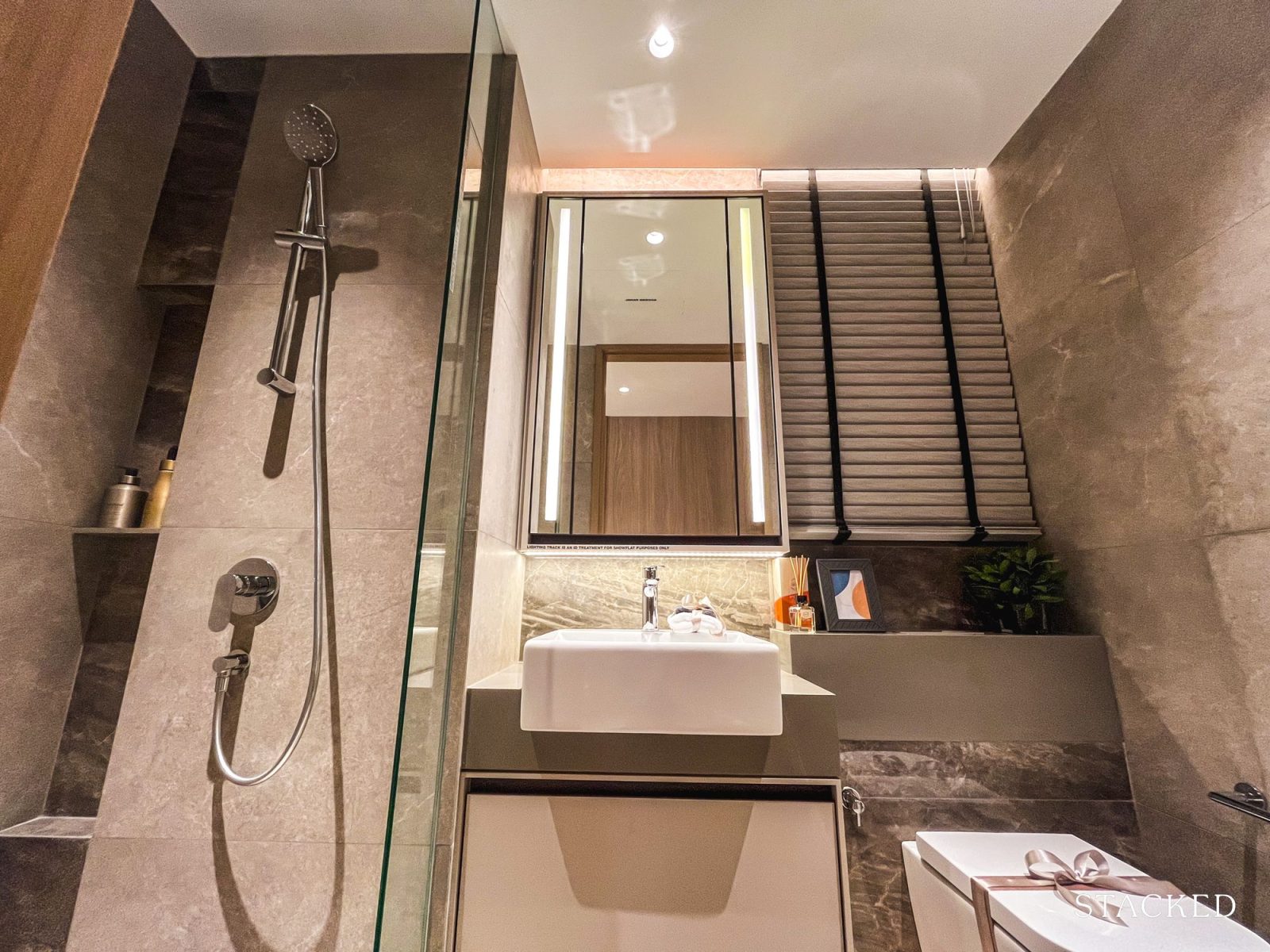
It serves both common bedrooms as well as guests.
Fittings are from reliable names: a basin and wall-hung WC from Roca, with mixers from Graff. There’s some built-in cabinetry for storage, though countertop space is quite limited.
On the plus side, there’s a window for natural ventilation, which is always welcome. Both the floors and walls are finished in porcelain tiles for easy upkeep.
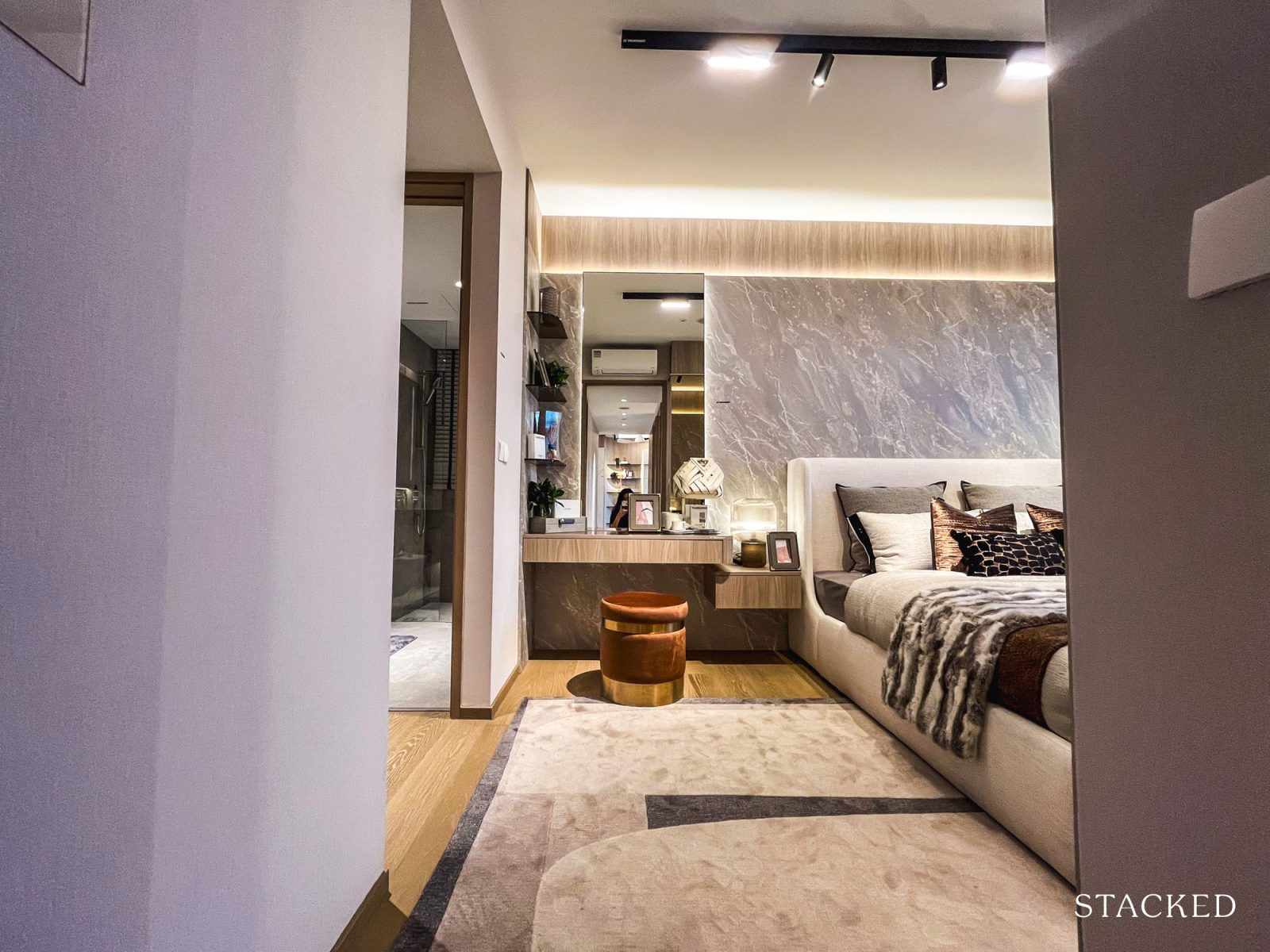
And finally to end the tour, let’s have a look at the master bedroom.
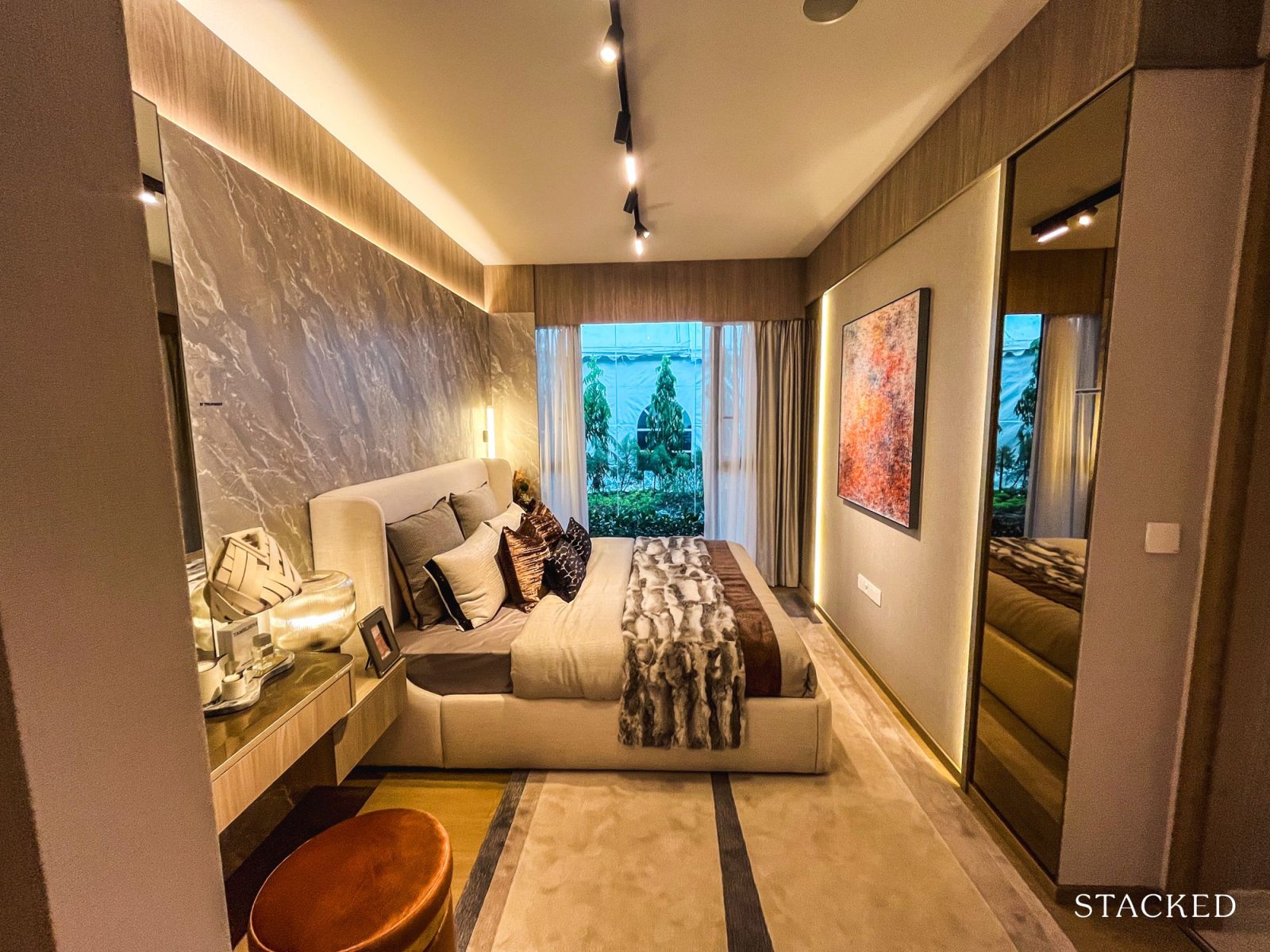
Including the master bathroom, the whole space comes in at around 22 square metres. That’s generous by today’s standards, and you do feel that difference the moment you step in. It’s clear the developers wanted to give the main bedroom a bit more breathing room, and it pays off.
A king-sized bed fits easily, with space for two bedside tables and even a small vanity without feeling tight. The full-height windows help too, so that’s another plus point.

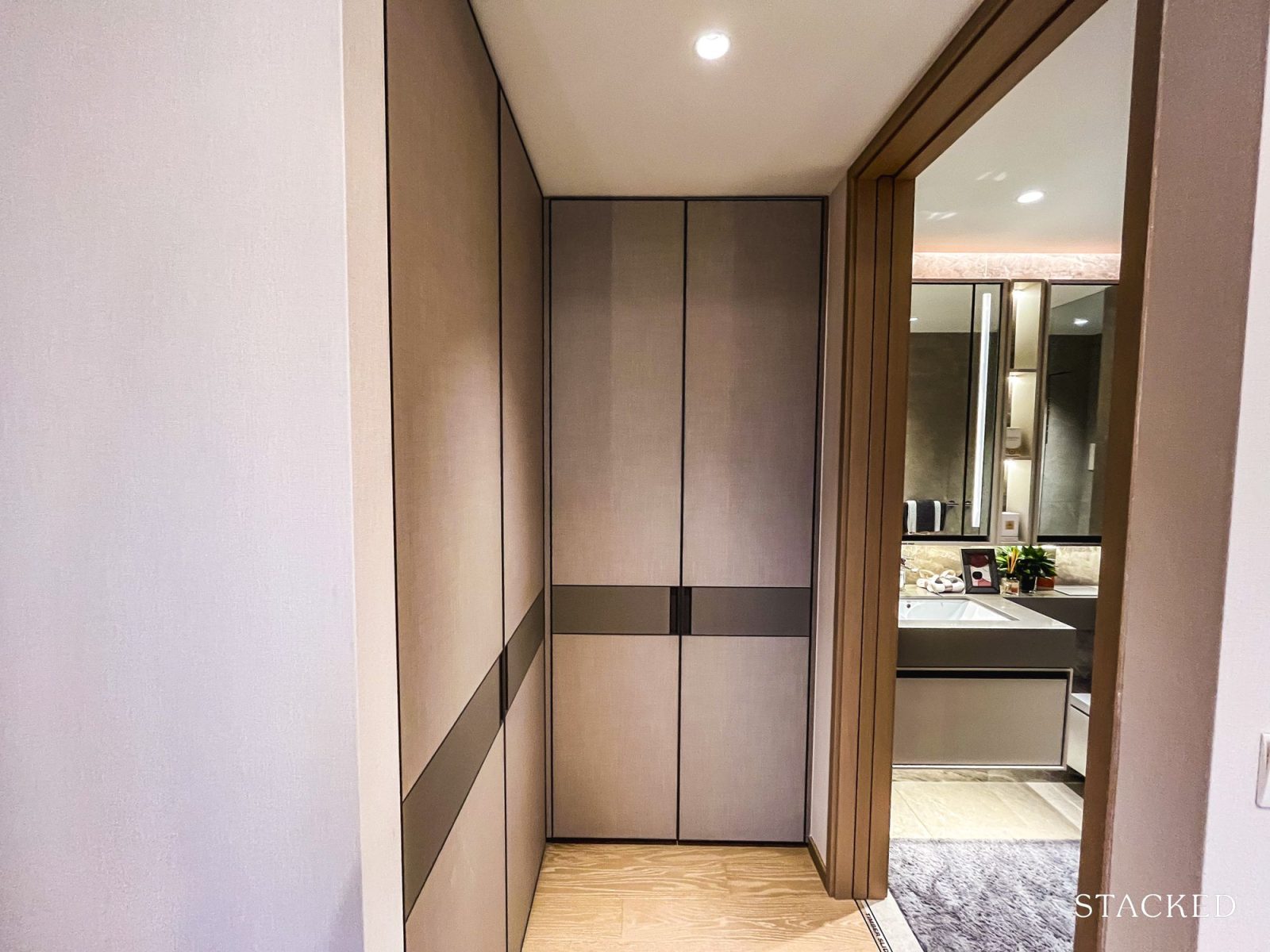
Storage also gets a small upgrade here. Instead of the standard sliding wardrobes found in the other rooms, you get a four-panel walk-in configuration, which is a clear step up that reflects the “premium” label of this unit type.
It may still feel a little tight for those with extensive wardrobes, but it’s practical and well thought-out. I do like that it allows for a clearer division of space between two people, so everyone gets their own section without having to mix things up.
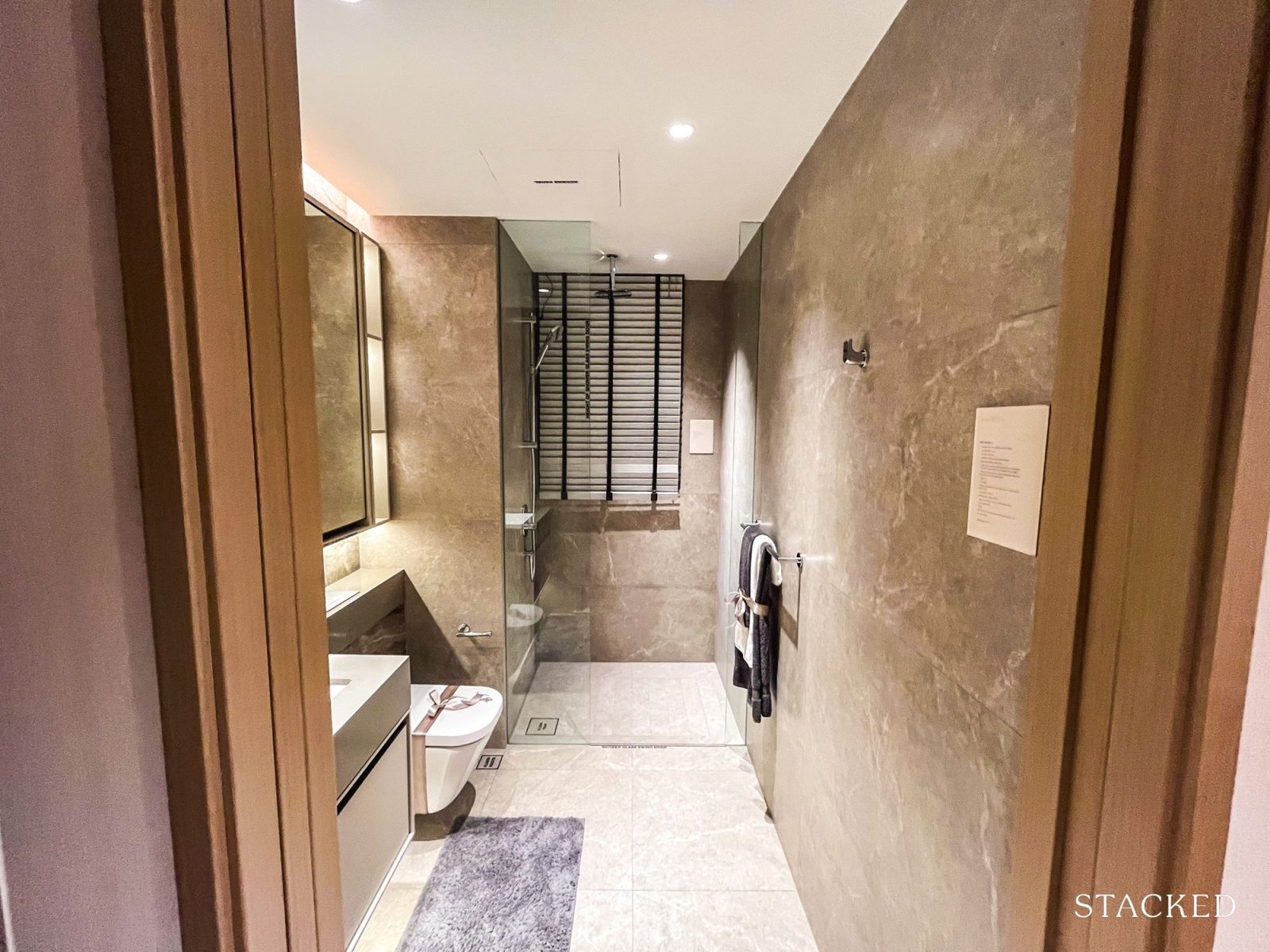
And finally, here’s the master bathroom, which is noticeably roomier than the common one.
Fittings are consistent throughout: a wall-hung WC and basin from Roca, with mixers from Graff. The main upgrade here is the inclusion of a rain shower, which adds a touch of luxury.
There’s also a window for natural ventilation. That’s always a plus in humid Singapore.
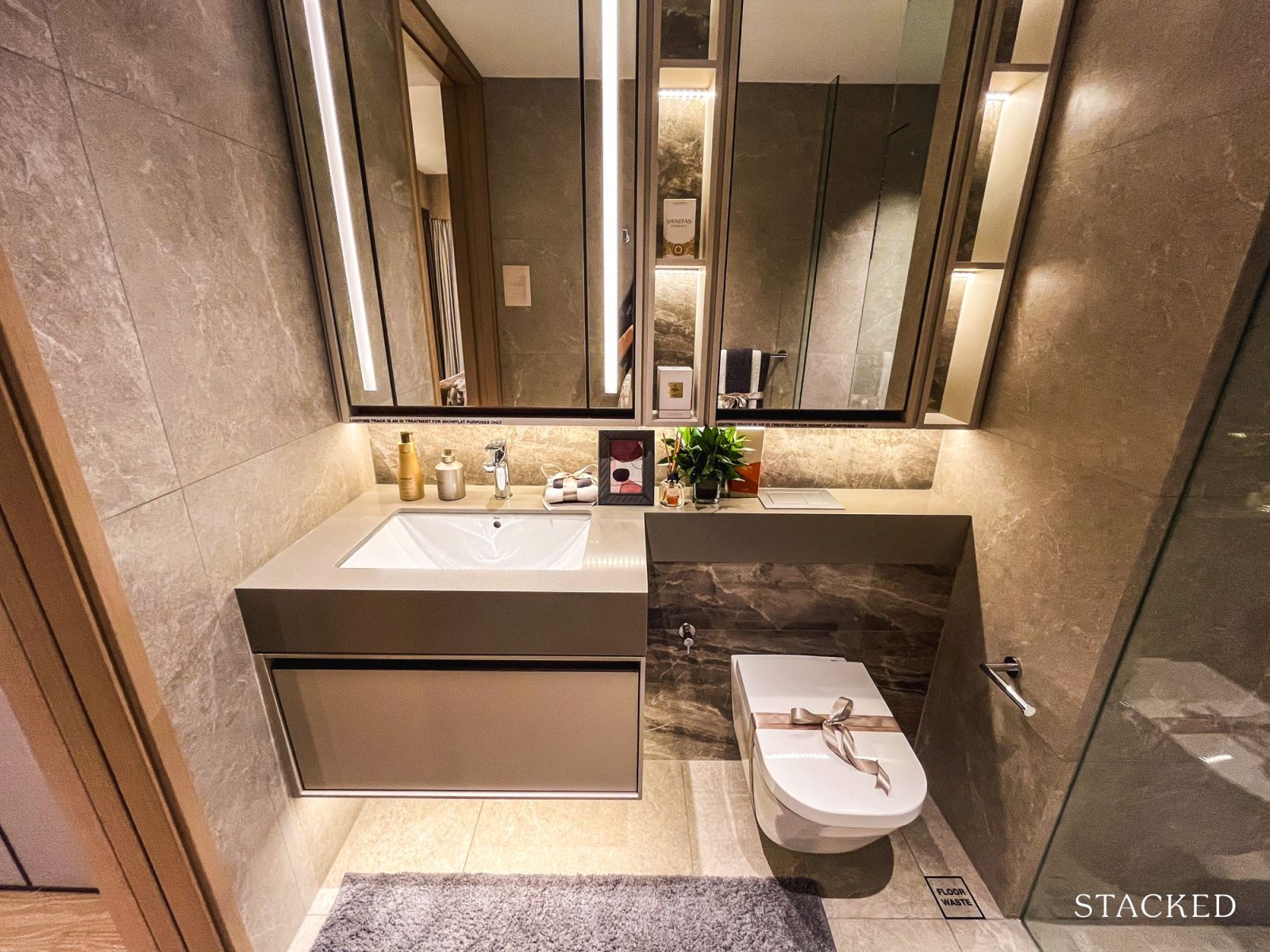
Storage is a little more generous than in the common bathroom, though countertop space is still limited.
And with that, let’s move on to the 4-bedroom tour.
Penrith – 4 Bedroom Premium Type (4)b (119 sqm/ 1,288 sq ft) Review
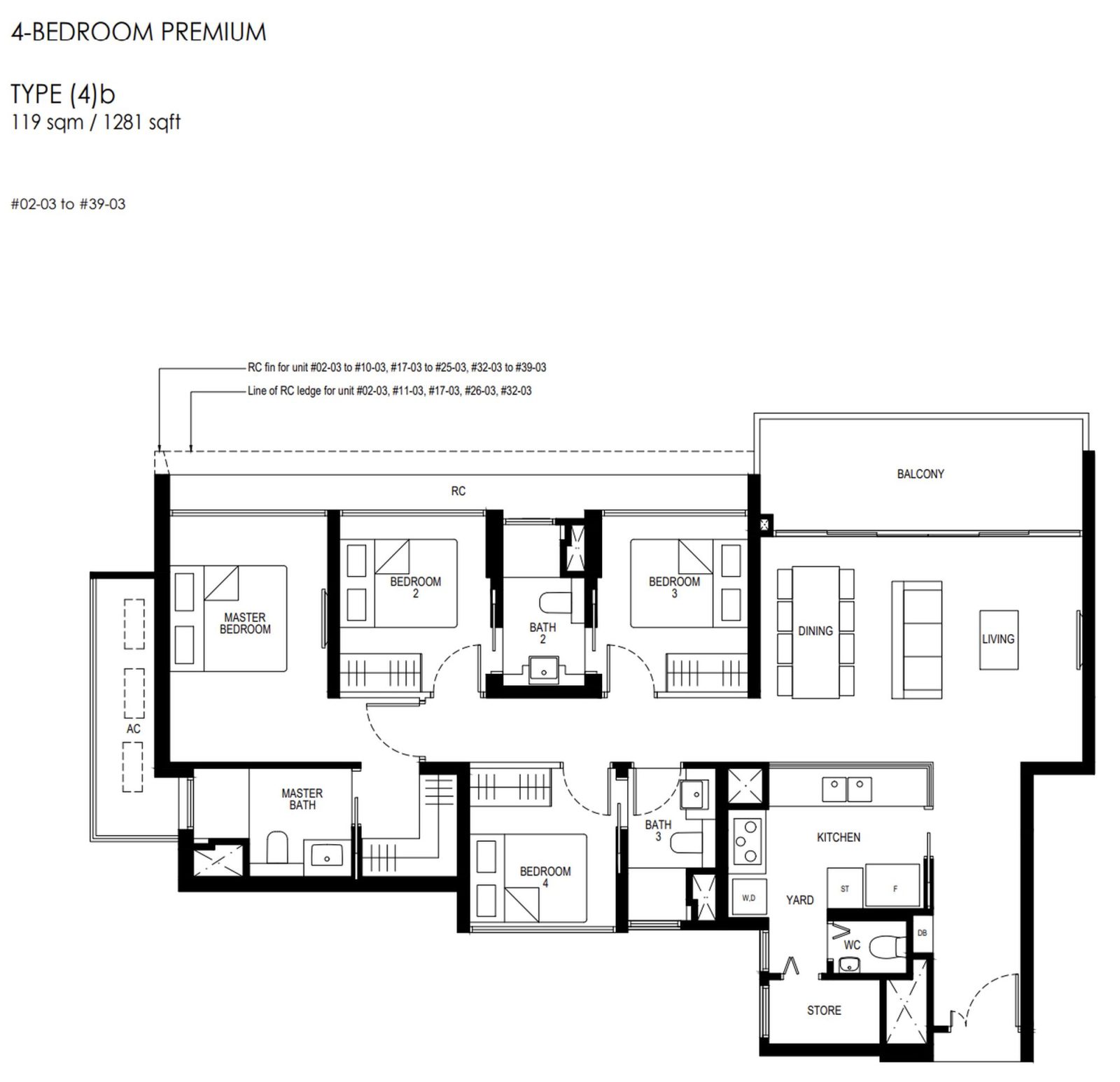
You’ll notice something a little different about Penrith’s mix. The 4-bedders make up a solid quarter of all the units here, and that’s quite a statement, considering most new launches tend to prioritise smaller unit types that move faster.
It suggests that the developers have a fair bit of confidence in Queenstown’s owner-occupier crowd; people who actually want to live here, and not just investors.
On that, there are two versions of the 4-bedders to choose from: a 1,173 square foot layout, and a larger 1,281 square foot premium type.
Both unit types are positioned at the corners, which naturally means more privacy and better ventilation. The show flat unit, in particular, faces the Dempsey side and is likely to be the cream of the crop, simply for its unblocked views and greenery.
Finishes are in line with what we’ve seen so far: large-format porcelain tiles in the common areas, vinyl flooring in the bedrooms, and ceiling heights of 2.8 metres.
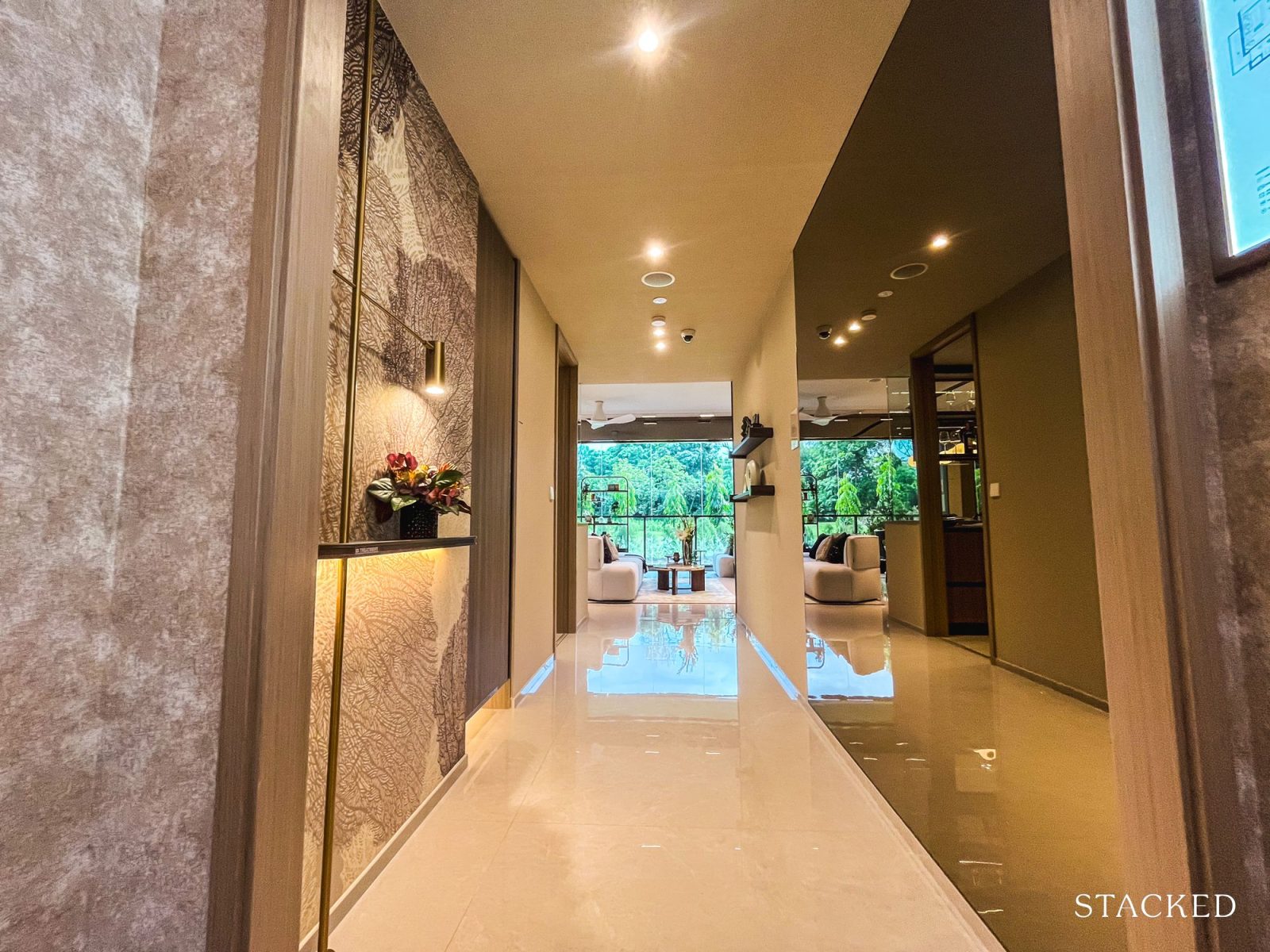
The entrance opens into a long hallway that draws your eye straight towards the living area and balcony beyond. For a unit of this size, a foyer feels almost expected, and it does a good job of creating a sense of separation between the main living spaces and the front door.
If I’m being a little critical, though, the hallway feels like it could have done with more work. It’s a continuous stretch of space with no natural recesses for storage, which makes it tricky to place a console or shoe cabinet without narrowing the walkway. You could always use the wall for some built-in cabinetry, but it still feels like a bit of an underused zone.
The DB cabinet is located here too, so there’s at least some practical storage built in.
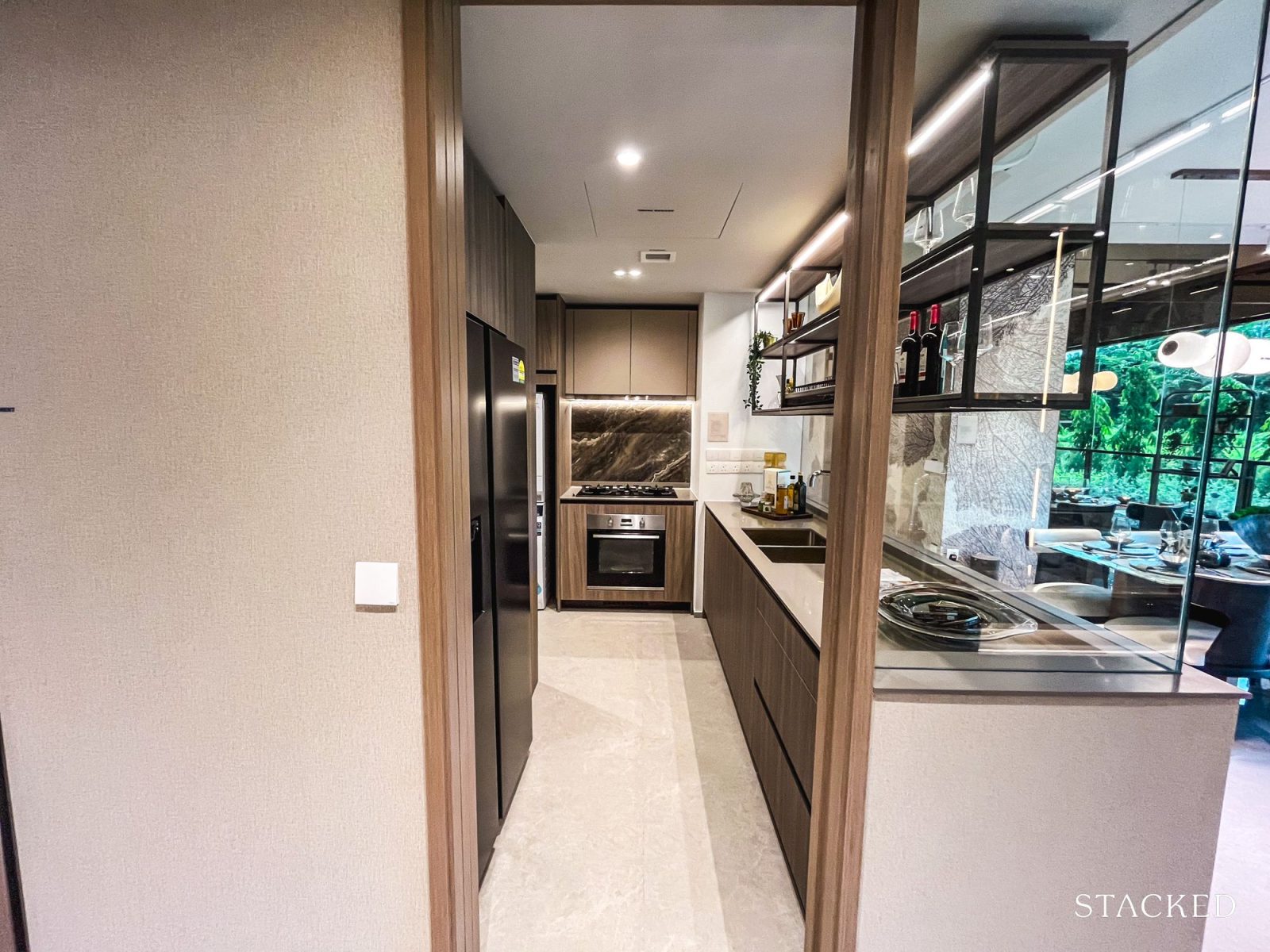
From here, the kitchen sits immediately to the left, and this is a familiar layout if you’ve just seen the 3-bedroom premium unit.
It takes on an L-shaped configuration and can be fully enclosed, thanks to a window tucked at the back for ventilation (not pictured here).
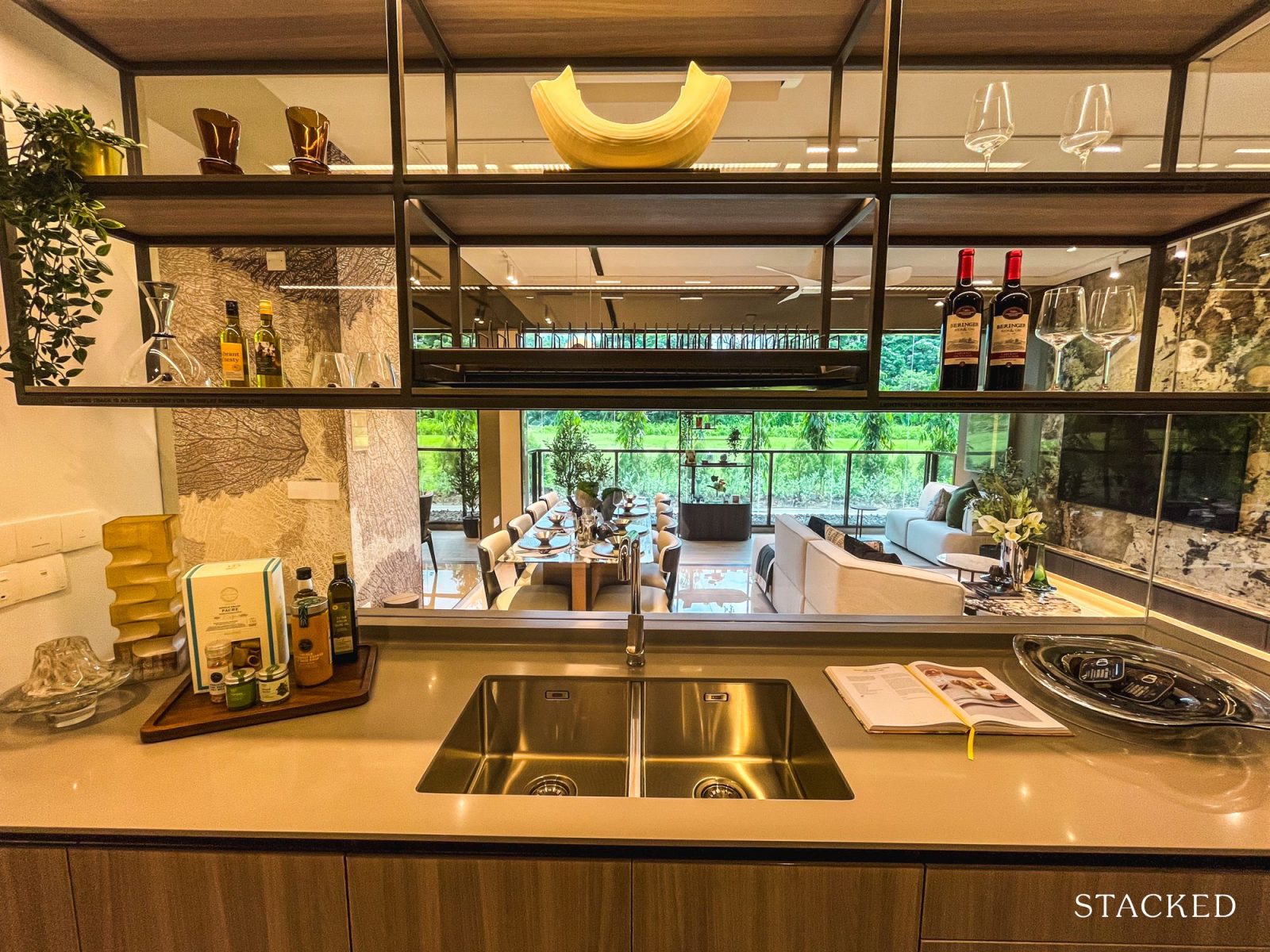
There are a few things worth pointing out about the kitchen, and the first is hard to miss: the stretch of glass windows running the entire length of the space.
It does wonders for bringing in natural light, brightening what would otherwise be a fairly enclosed kitchen. It also opens up the visual line of sight, so you can still interact with guests or keep an eye on what’s happening in the living and dining areas. It makes the space feel much more connected to the rest of the home (not to mention, enjoy the view from the balcony!)
The sink area features a stainless steel double-compartment sink from Franke with mixers from Graff. Personally, I’ve never been a fan of the split design. It makes washing larger pots and pans a little awkward, but that’s a matter of preference.
Most would appreciate the generous stretch of countertop space, which gives you plenty of room for meal prep or small appliances. Storage is also well thought out, with built-in carpentry keeping the space neat and functional.
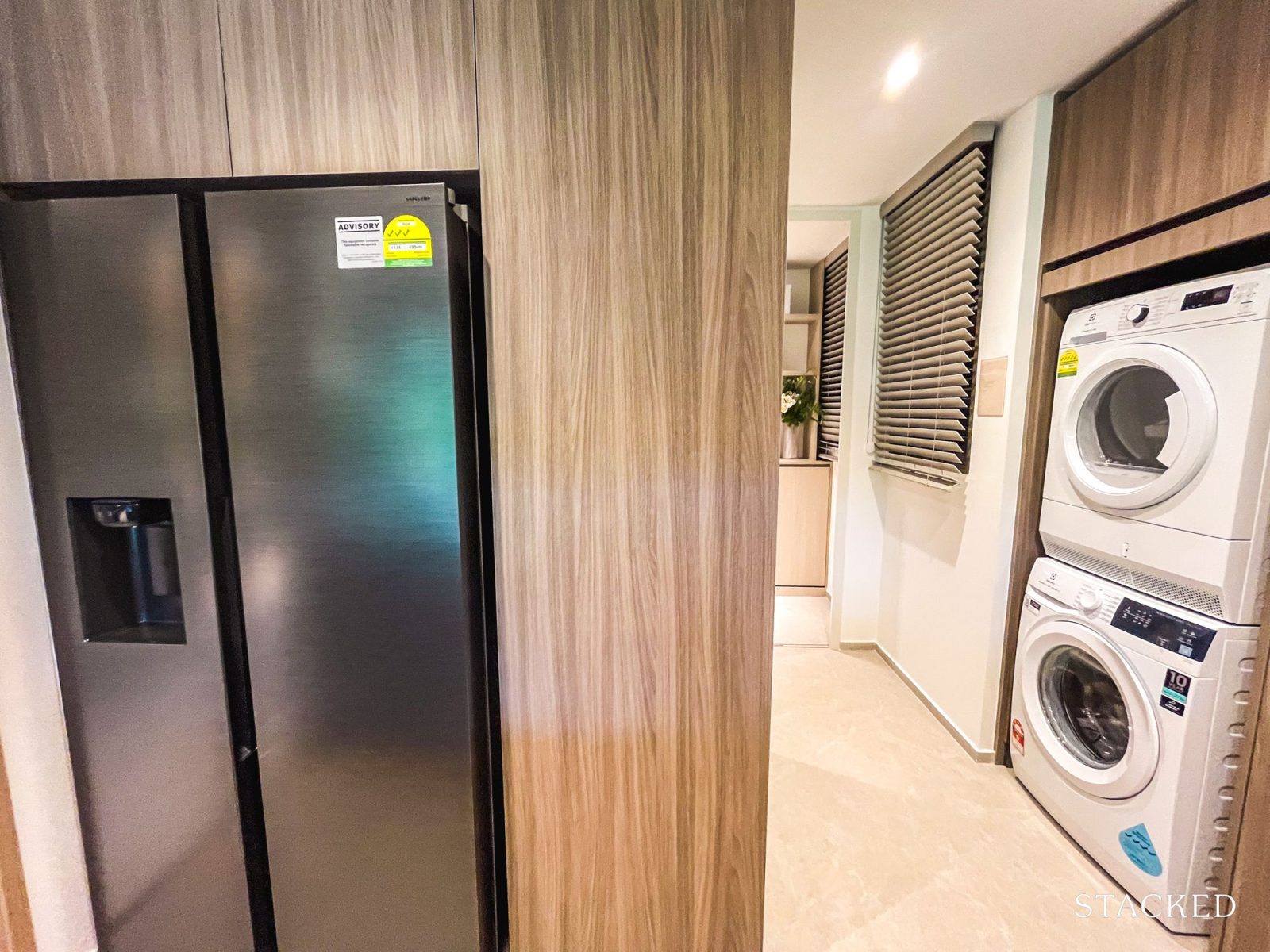
Opposite the sink, you’ll find the two-door Samsung fridge, which is a noticeable step up from the freestanding unit in the 3-bedroom premium layout.
I also like that the fridge sits directly across from the main counter, making it easy to unpack groceries or move ingredients around while cooking.
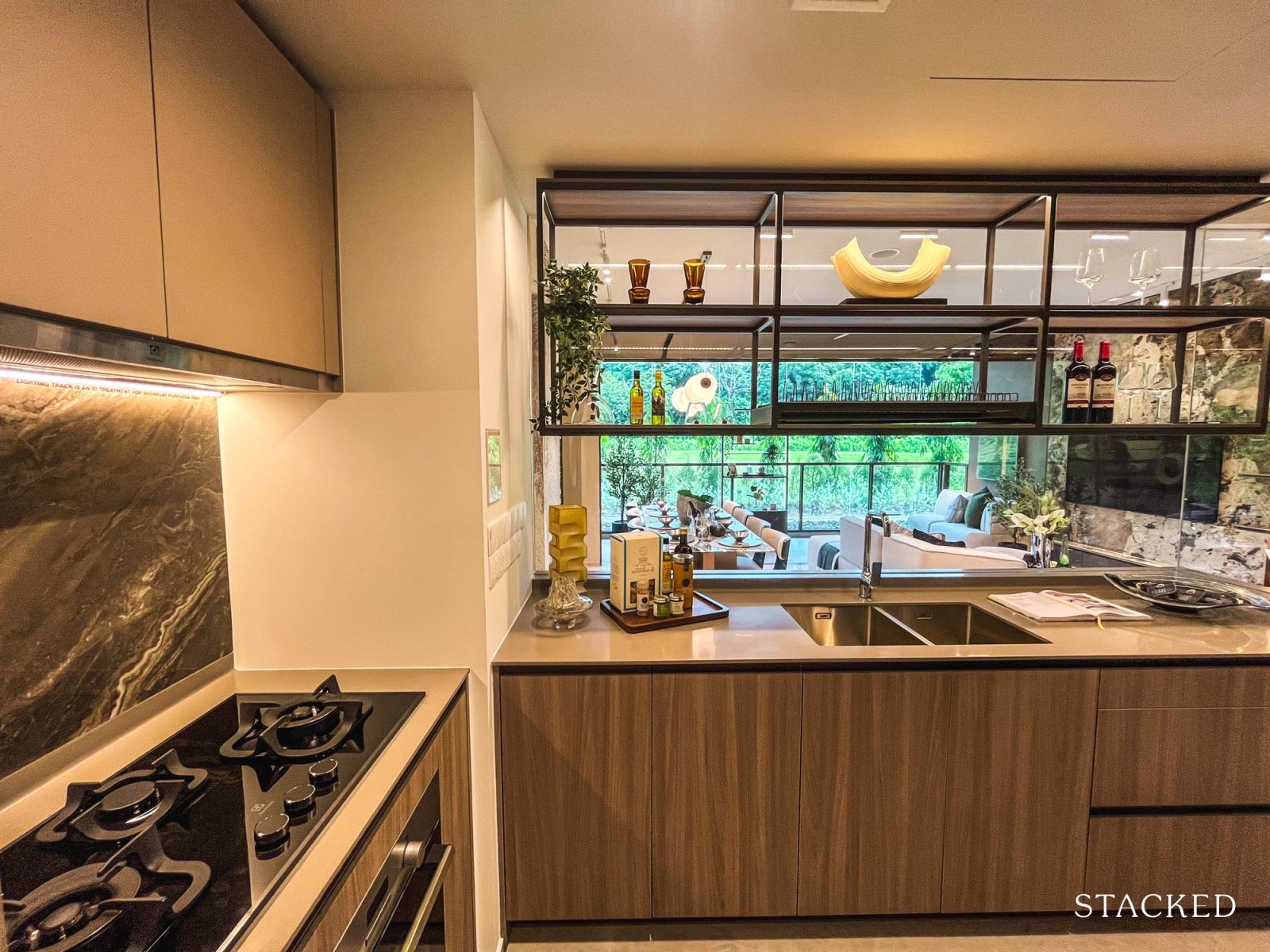
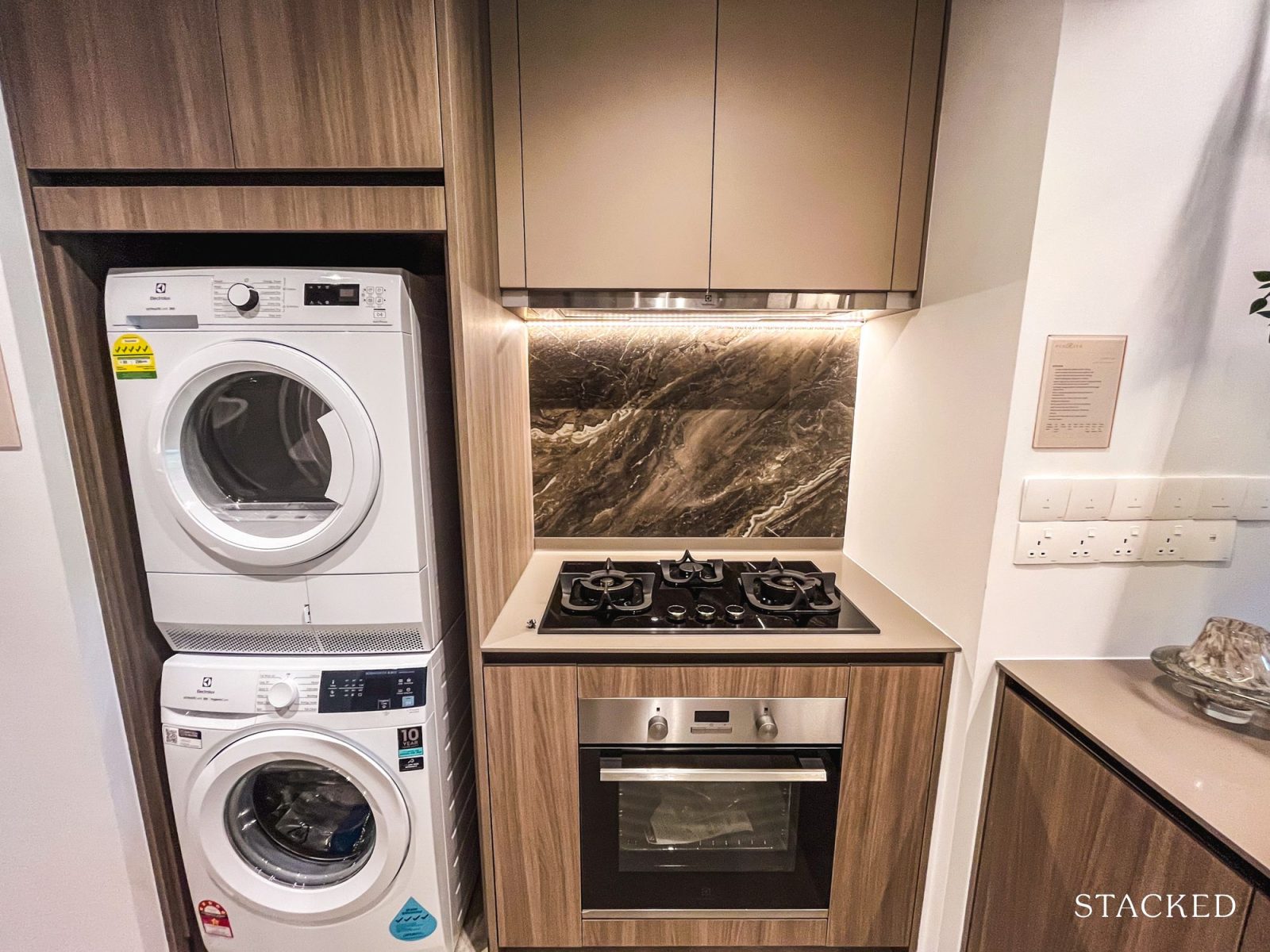
Over at the far corner is the main cooking area, which comes with a built-in gas hob, cooker hood, and convection oven, all from Electrolux. The tiled backsplash ties everything together visually, while the upper cabinetry offers practical storage without crowding the space.
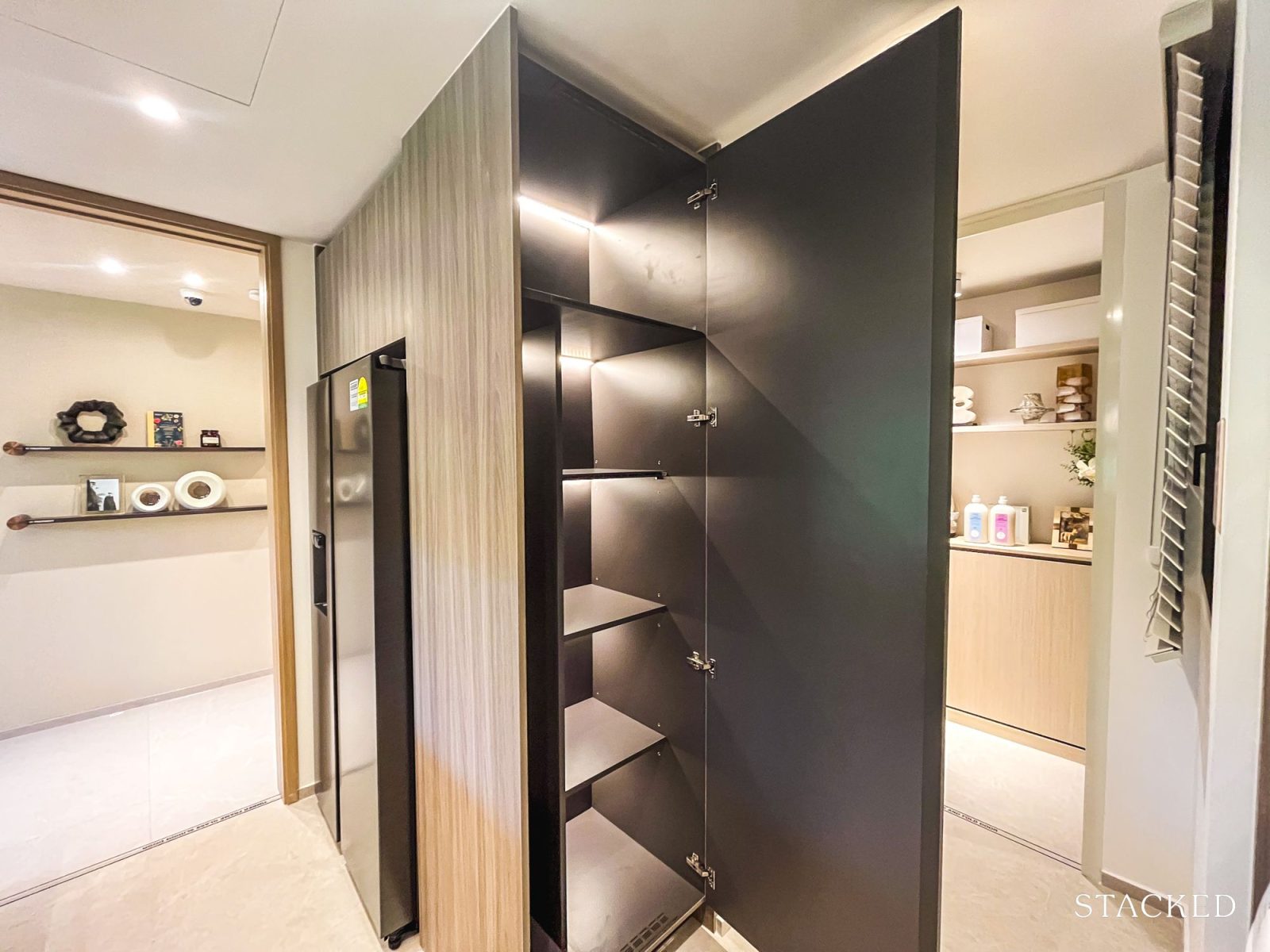
Noticeably, the washer and dryer are located right by the cooking area, and opposite it is the full-height cabinetry, which adds another layer of practicality. It’s simple but versatile, great for stowing away pantry items, household supplies, or laundry essentials.
That said, this is where the yard area is designated, and for a 4-bedder unit to have the washer/dryer right where the kitchen is may be an issue for some, as the cooking smells may linger on clothes that you’d want to air dry.
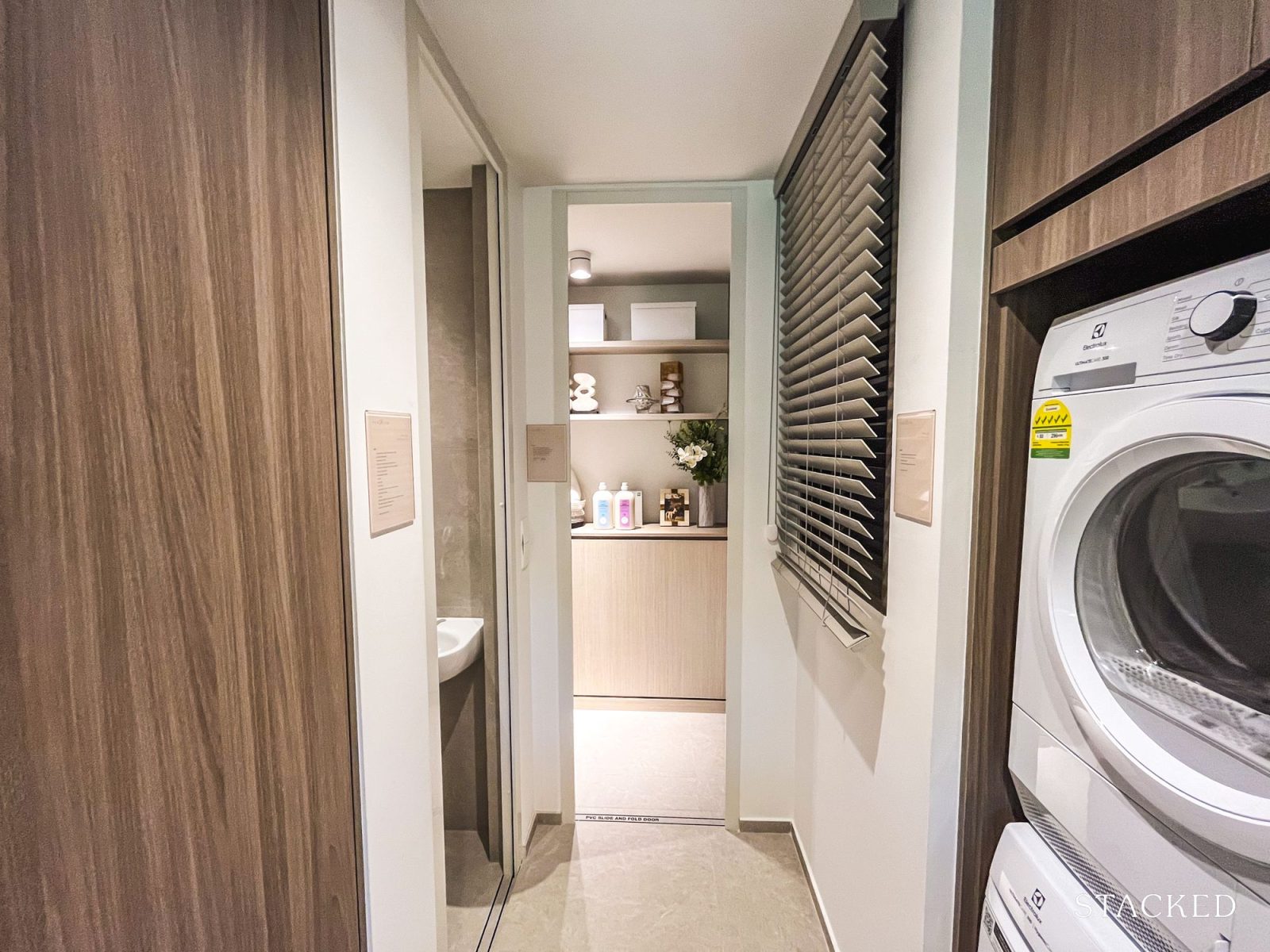
At the very end of the kitchen, you’ll find the WC and the storeroom.
There is a window here, which is good to bring in light and helps with natural ventilation. Altogether, including the kitchen and yard, this area comes in at about 10 square metres.
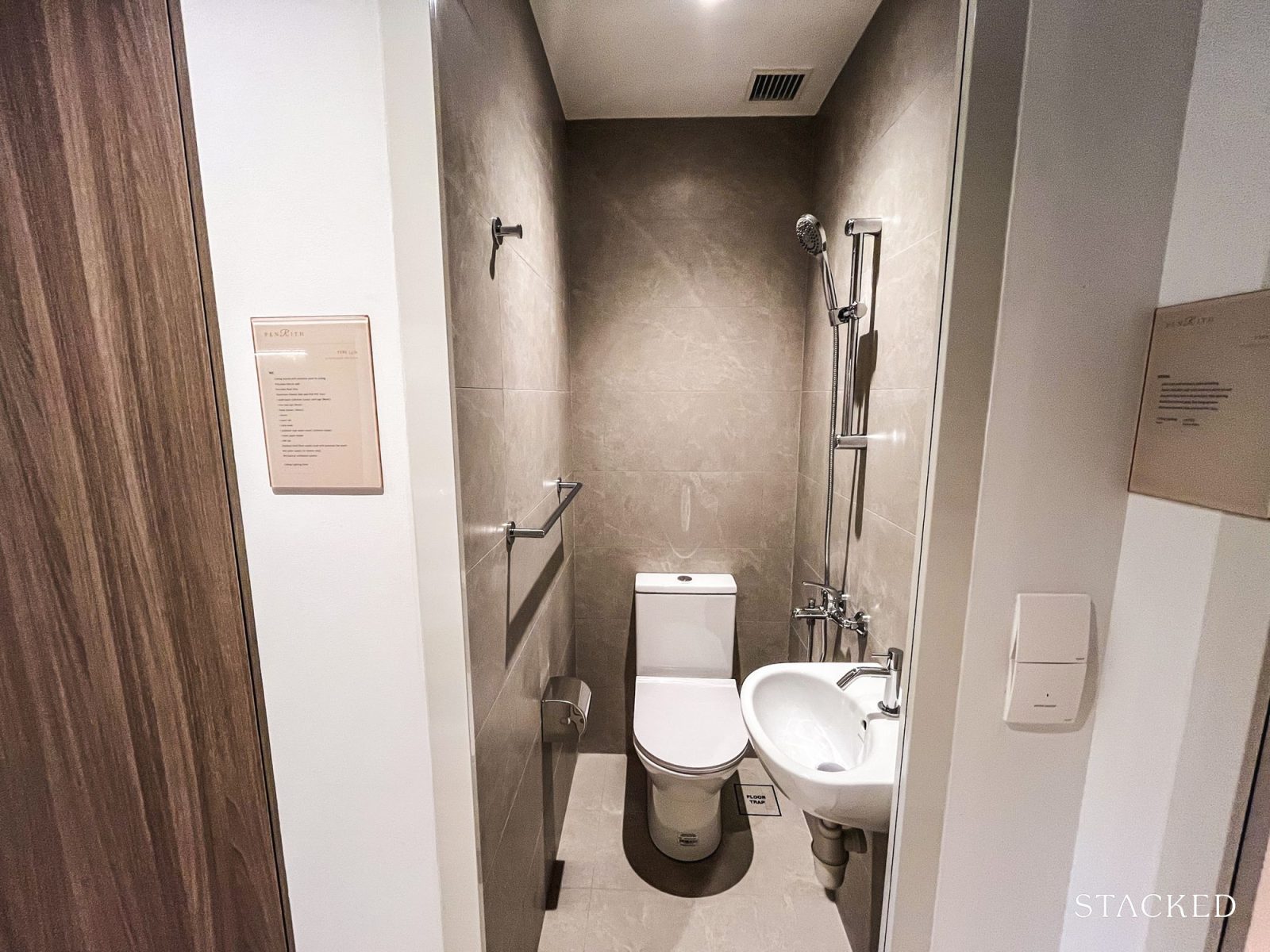
Here’s the WC, which comes in at around 2 square metres; a touch more spacious than what we usually see in new launches. From what I’ve heard on the ground, this area was designed with households employing a helper in mind. The WC offers enough comfort for daily use, while the adjacent store room provides a private corner to rest in.
Unlike the 3-bedroom premium unit we saw earlier, the WC here doesn’t come with a window. So this one will rely on mechanical ventilation.
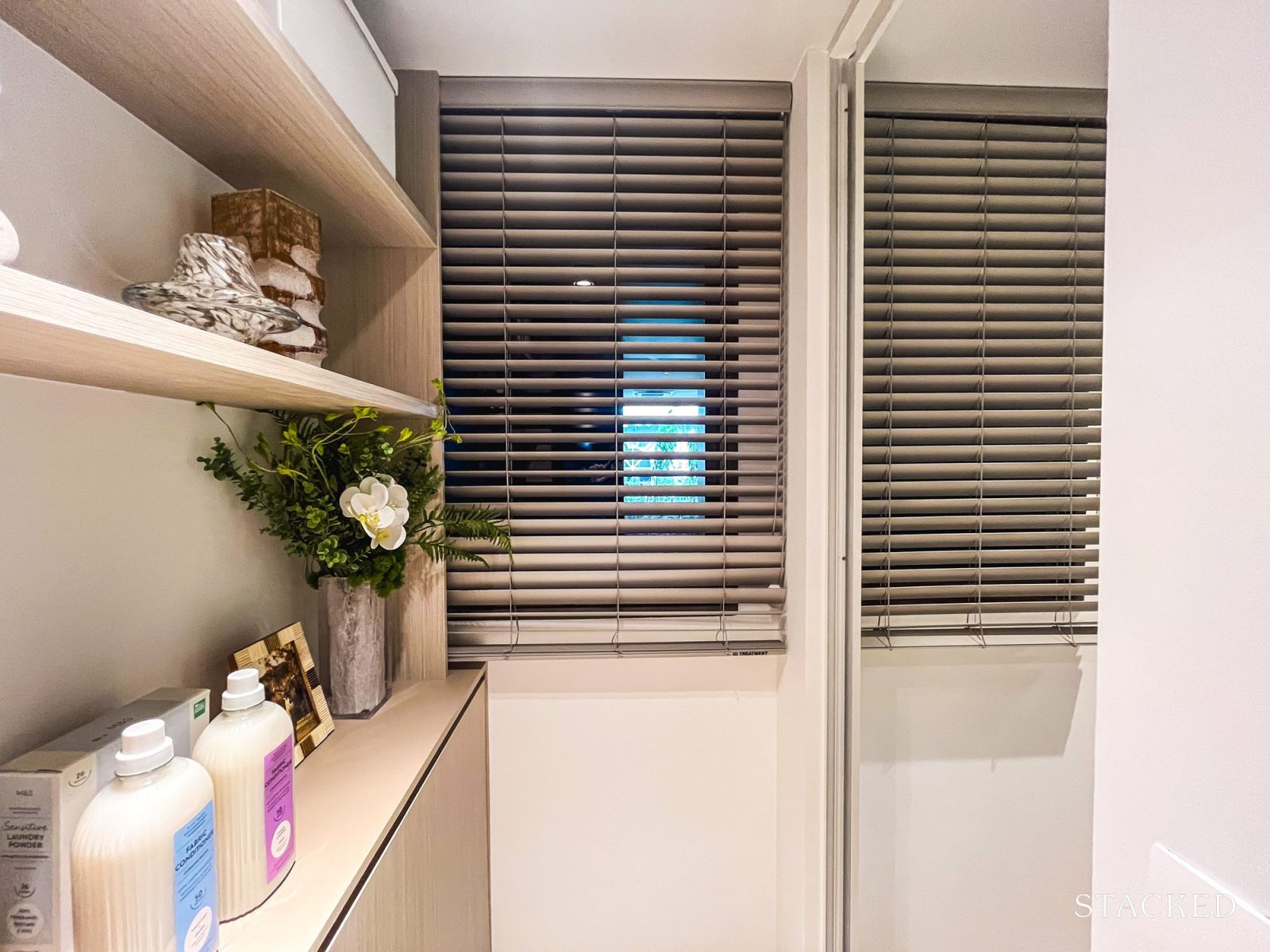
Instead, the window is found in the store room, which is quite a rare sight. I honestly can’t recall seeing a window in a store room for a new launch in recent years, so this feels like a nice plus point.
The store room itself is about 3 square metres, and can comfortably fit a Murphy bed should you want to convert it into a helper’s room.
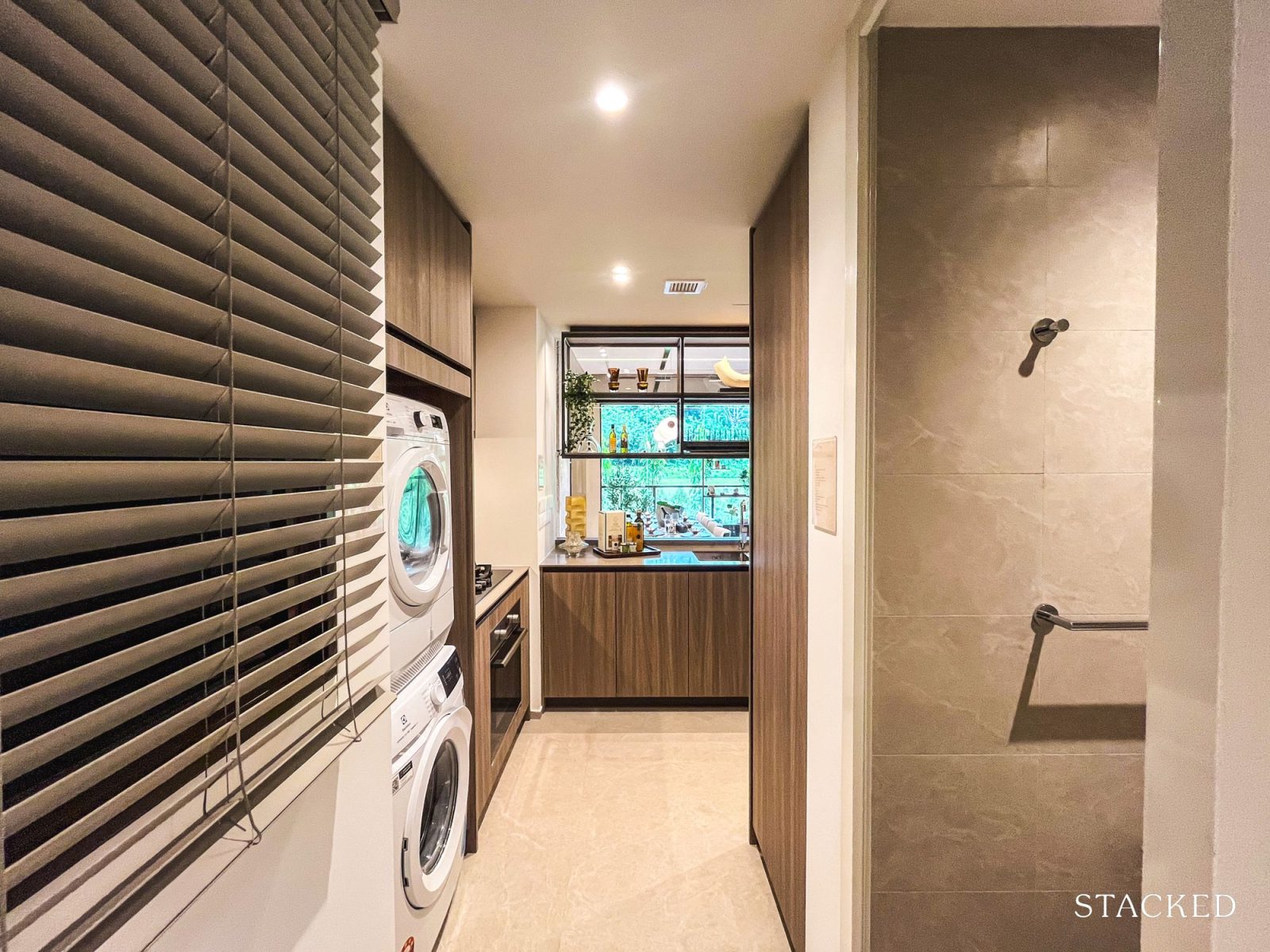
Now, let’s move on to have a look at the main living area.
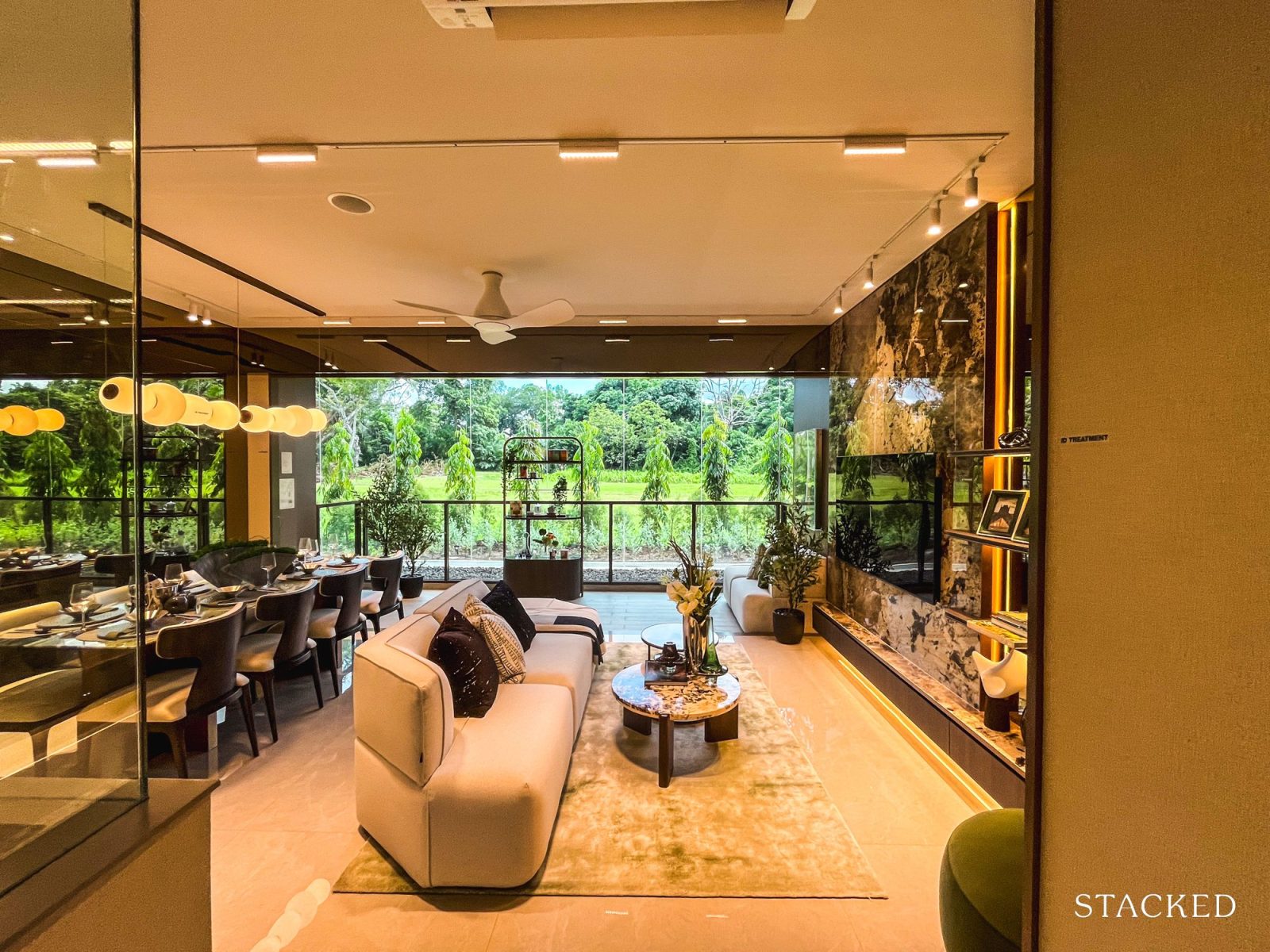
The living area here enjoys a wider frontage (~5.5m) than the other unit types, which gives the space a more expansive feel. It’s not the widest by any means when you compare it with some other developments, but it’s well-proportioned enough to let residents take in the views comfortably. This particular stack overlooks the unblocked Dempsey area, so you’ll have a genuinely pleasant outlook from both the living and dining zones.
The living and dining areas share a continuous space, and together with the foyer, total about 38 square metres, which is fairly typical for new launches today. The balcony extends that sense of openness further (more on that in a bit).
One thing worth noting: Penrith has been awarded the BCA Green Mark Platinum for energy efficiency, so every unit will come fitted with a ceiling fan as part of the standard provisions. From what we hear, this is mandatory and can’t be opted out of.
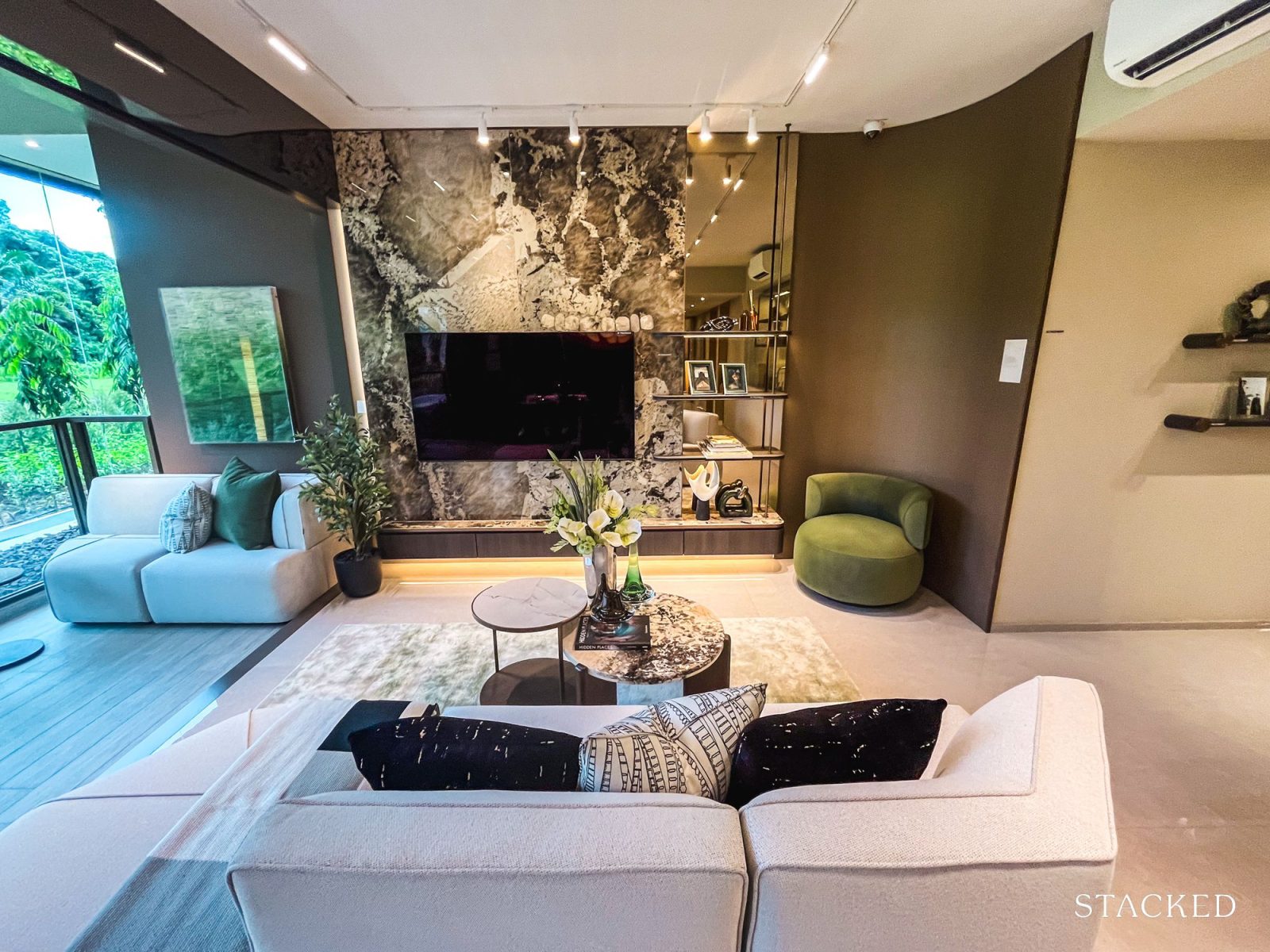
The living area can comfortably fit a four-seater L-shaped sofa, along with a coffee table and a TV console, without the space feeling cramped. It’s well laid out, with enough breathing room to move around even when the furniture’s in place.
Do note that the curved corner you see here is an ID treatment, and the actual unit will come with standard square corners.
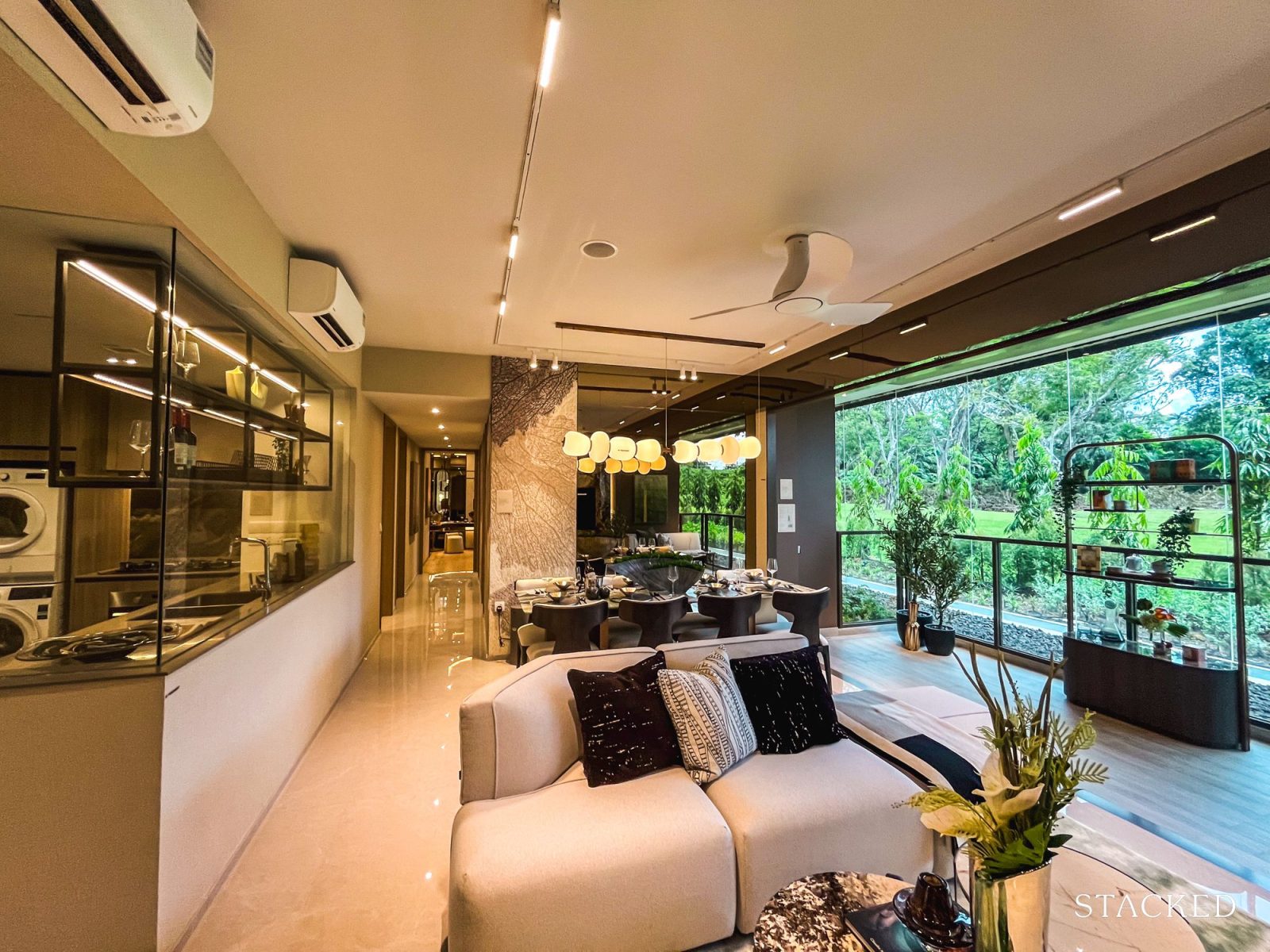
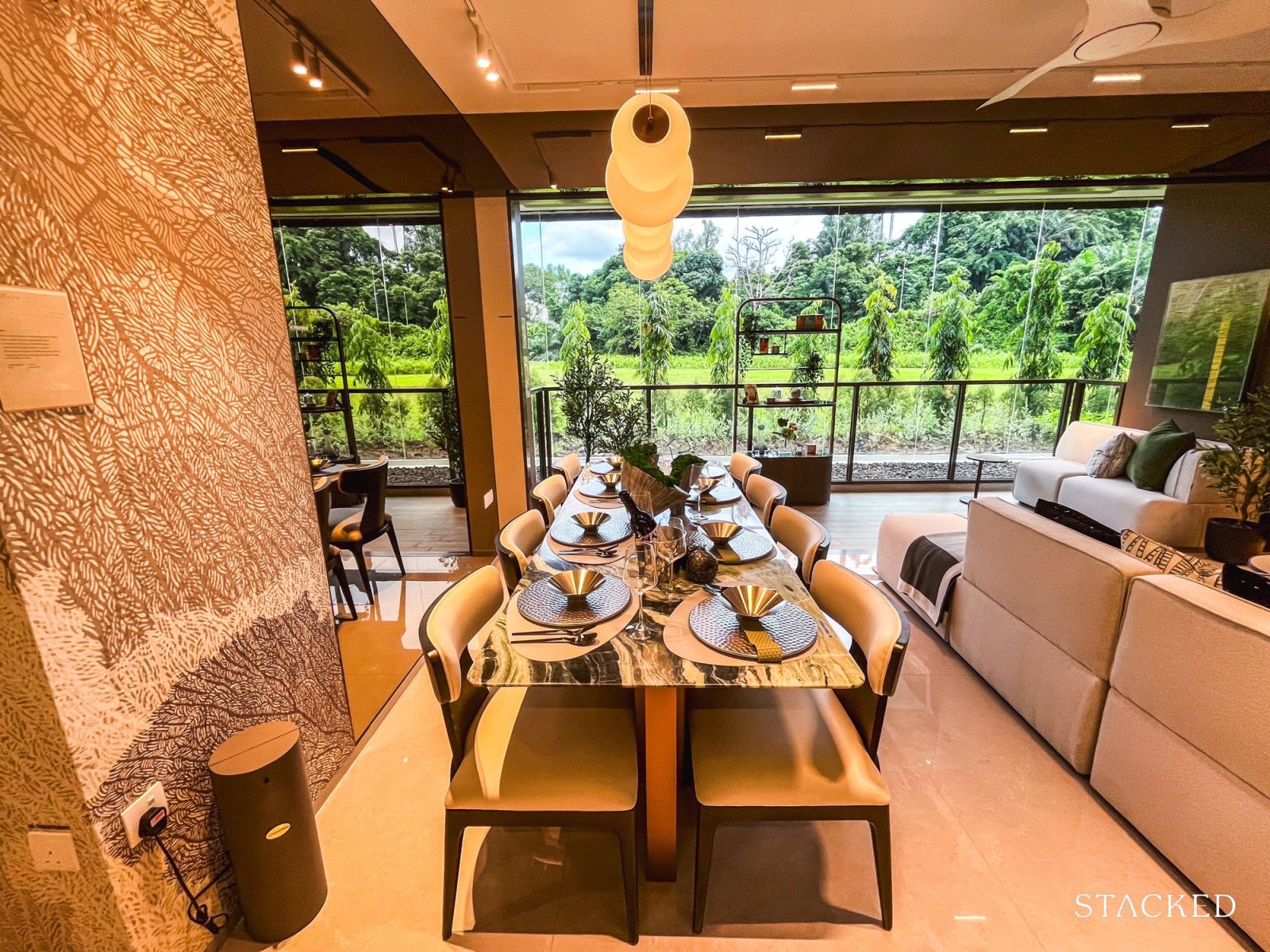
The dining area sits just behind the living space, though I can imagine some families opting to move their dining set out to the balcony instead.
Kept indoors like this, it can comfortably fit an eight-seater setup when the chairs are tucked in, though things might feel a little snug once they’re pulled out.
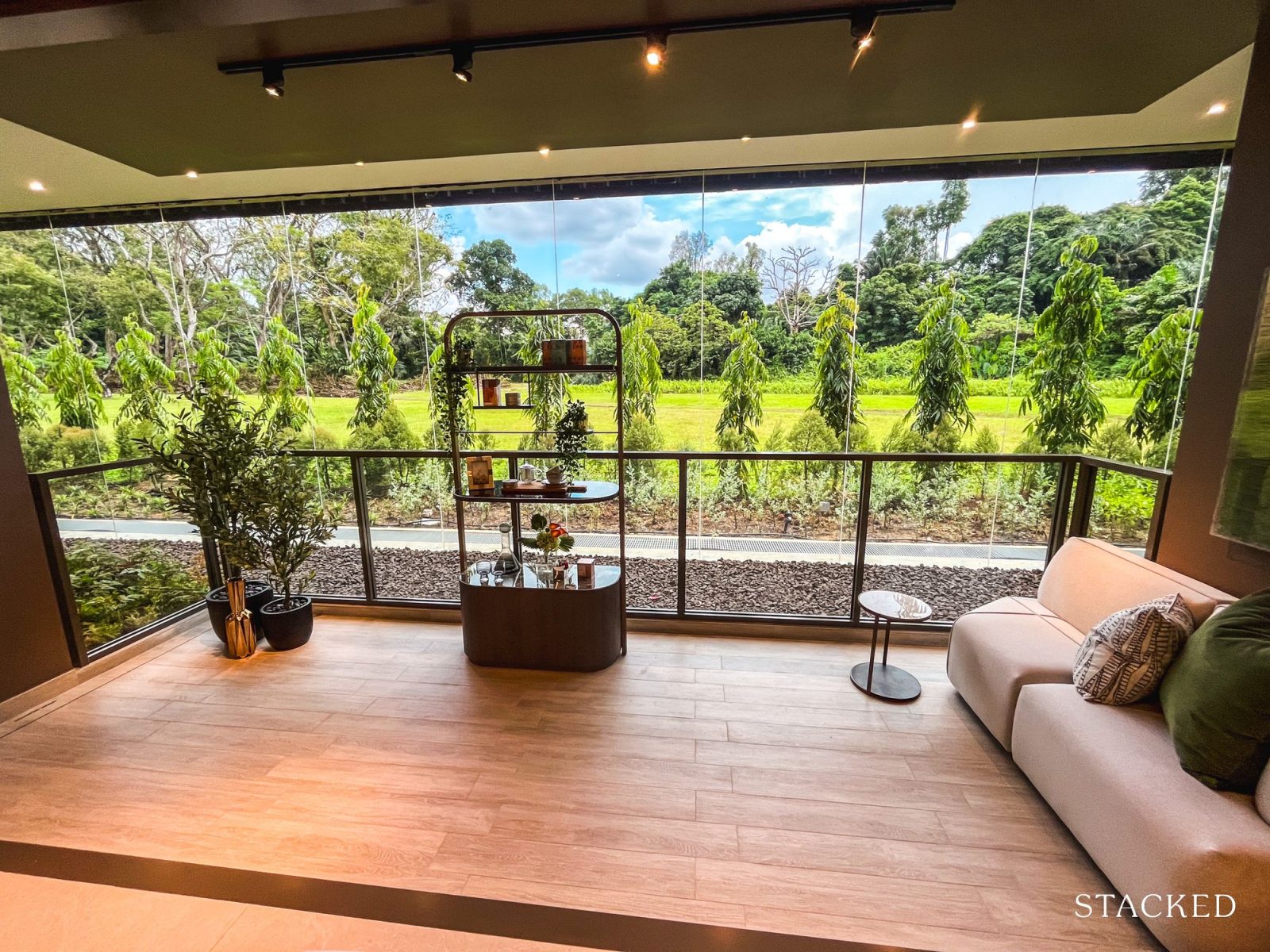
The balcony itself spans about 11 square metres, making it the largest across all unit types. Its size makes sense given its premium position and views.
Also, the balcony is a rather versatile space: you could bring the dining table out for alfresco meals, or furnish it more casually with lounge chairs and plants to make the most of the view. An electrical and water point is provided too, adding a touch of practicality.
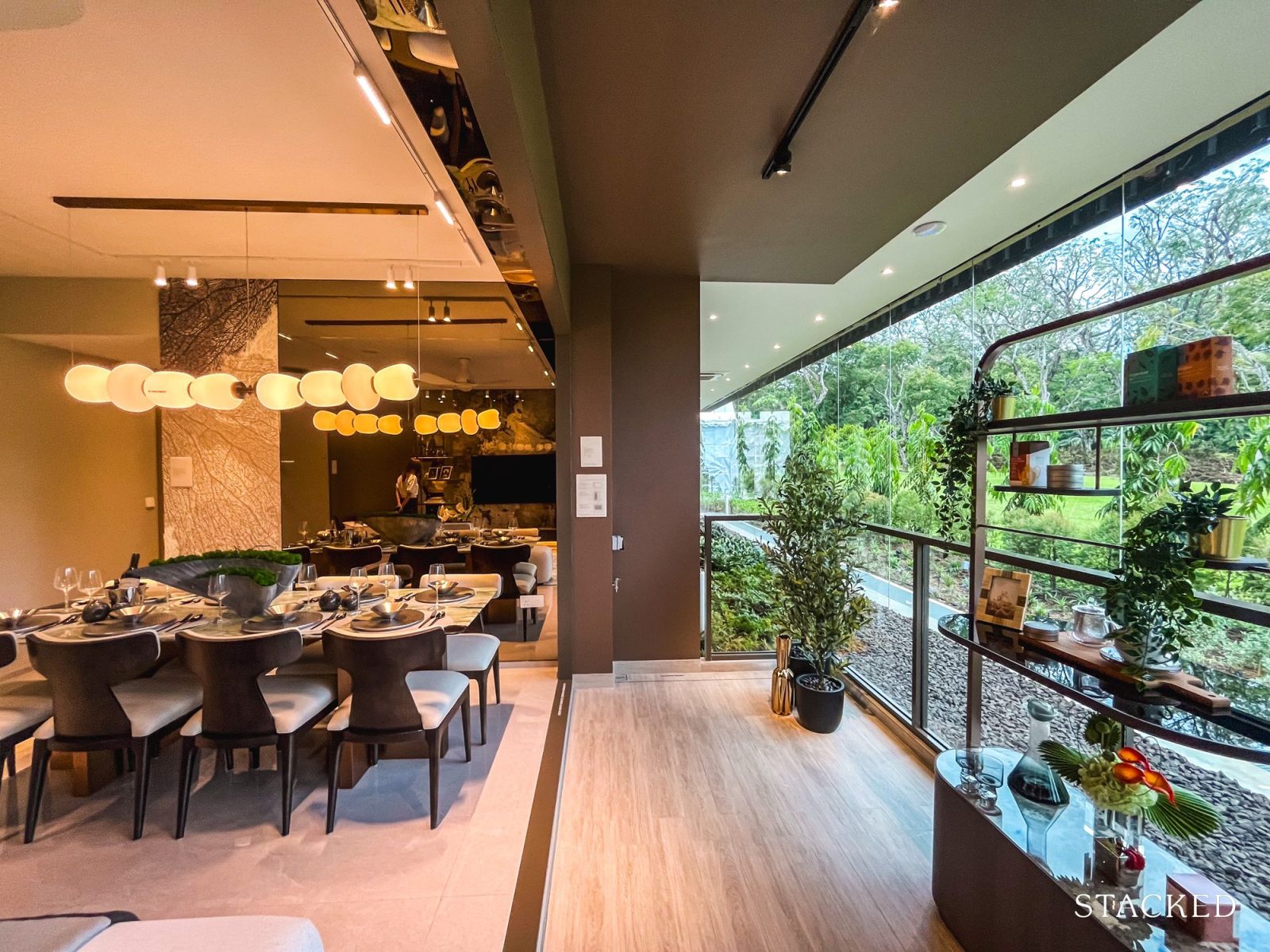
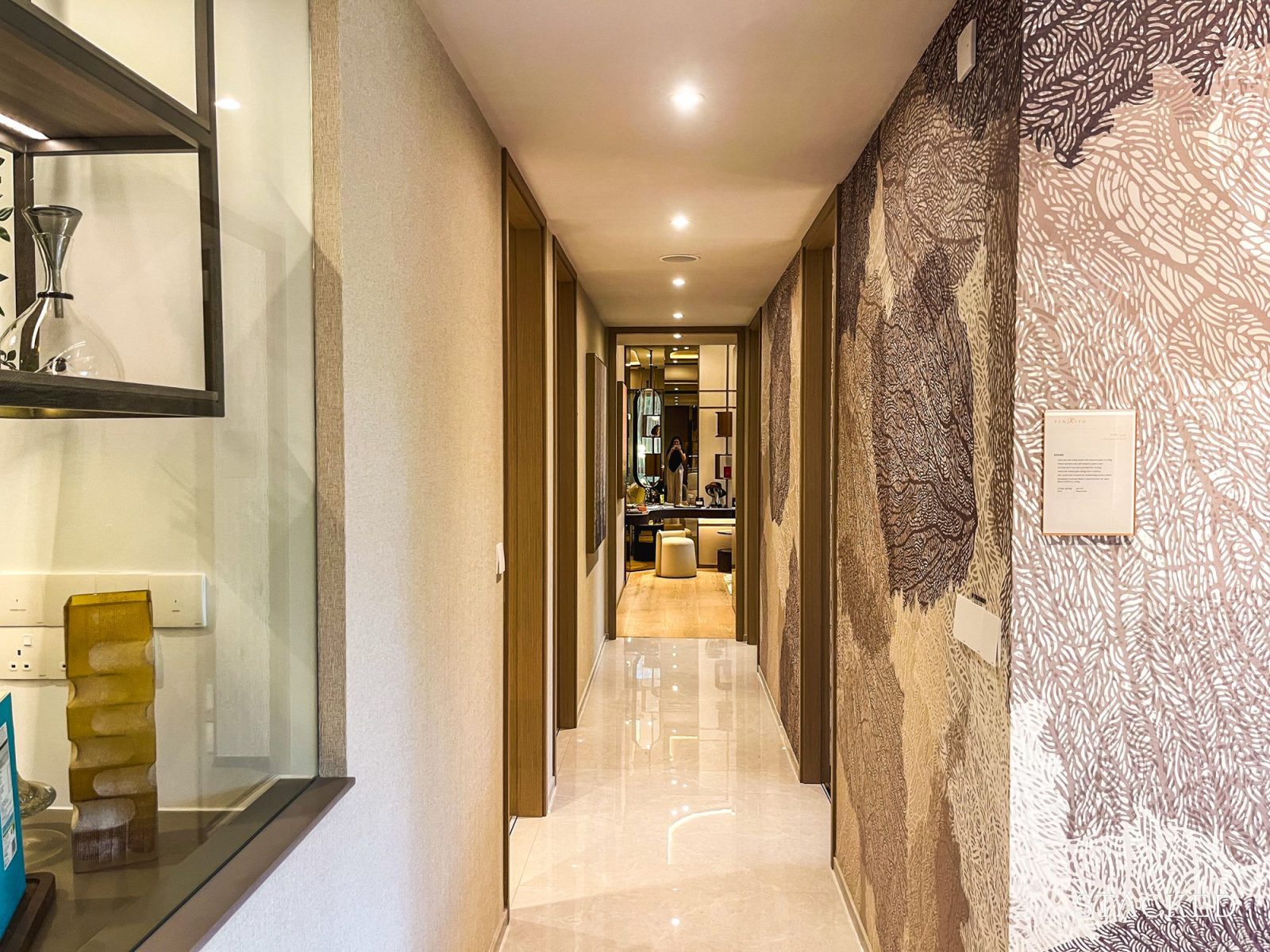
Next, let’s move on to have a look at the bedrooms and bathrooms for this unit type.
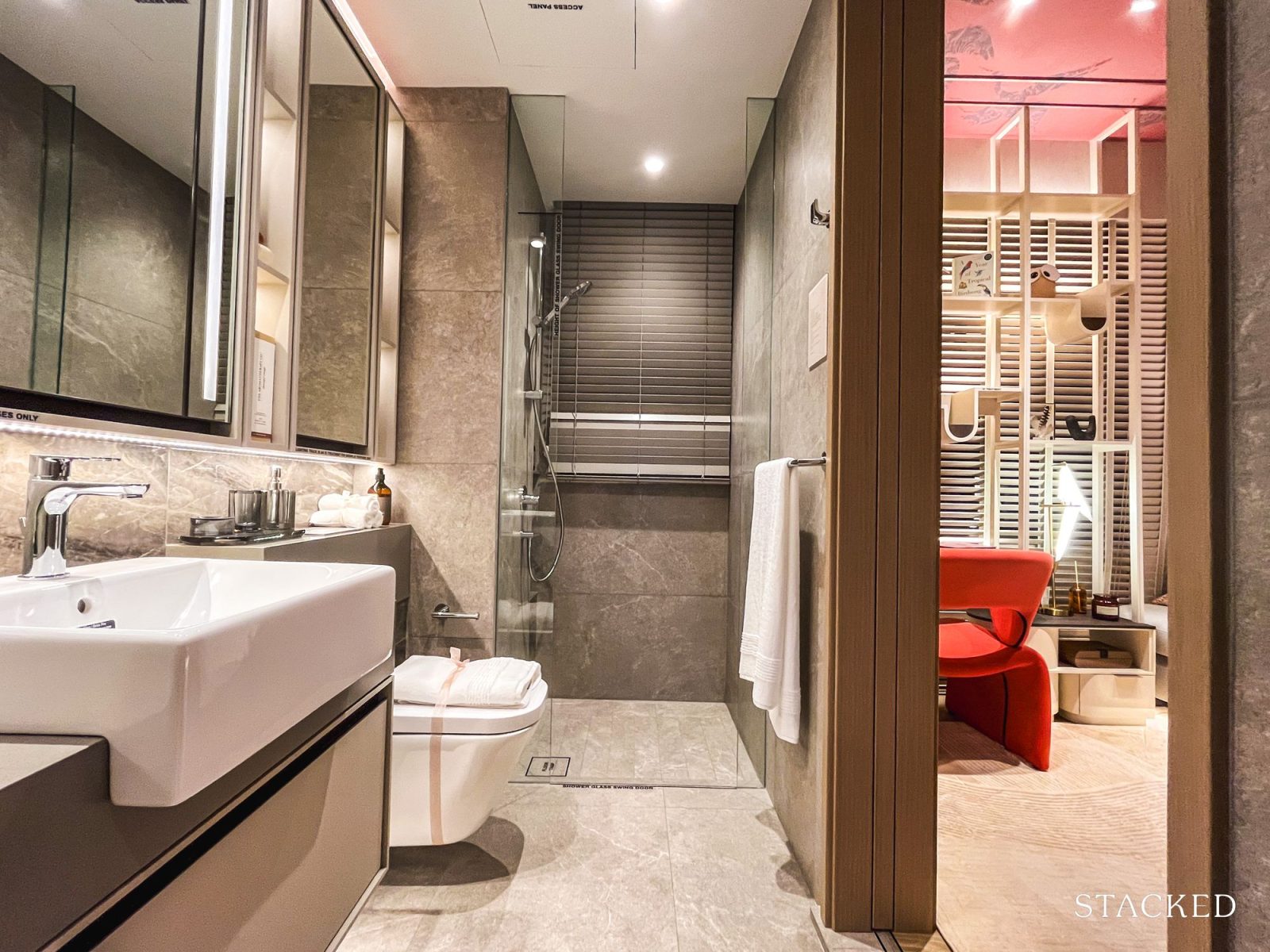
Here’s Common Bathroom 3, which is about 4 sqm and has a jack-and-jill setup connecting to Bedroom 4. In practice, this means every bedroom in this unit comes with its own attached bathroom, which is great for families who value privacy.
This bathroom will likely serve both Bedroom 4 and any visiting guests. It also gets a window for natural ventilation, which is always a plus.
Fittings are consistent with what we’ve seen throughout the project: a wall-hung WC and basin from Roca, mixers from Graff, and porcelain tiles on both the walls and floors. Storage is practical, though countertop space remains quite limited. Though this is a recurring theme across Penrith’s bathrooms.
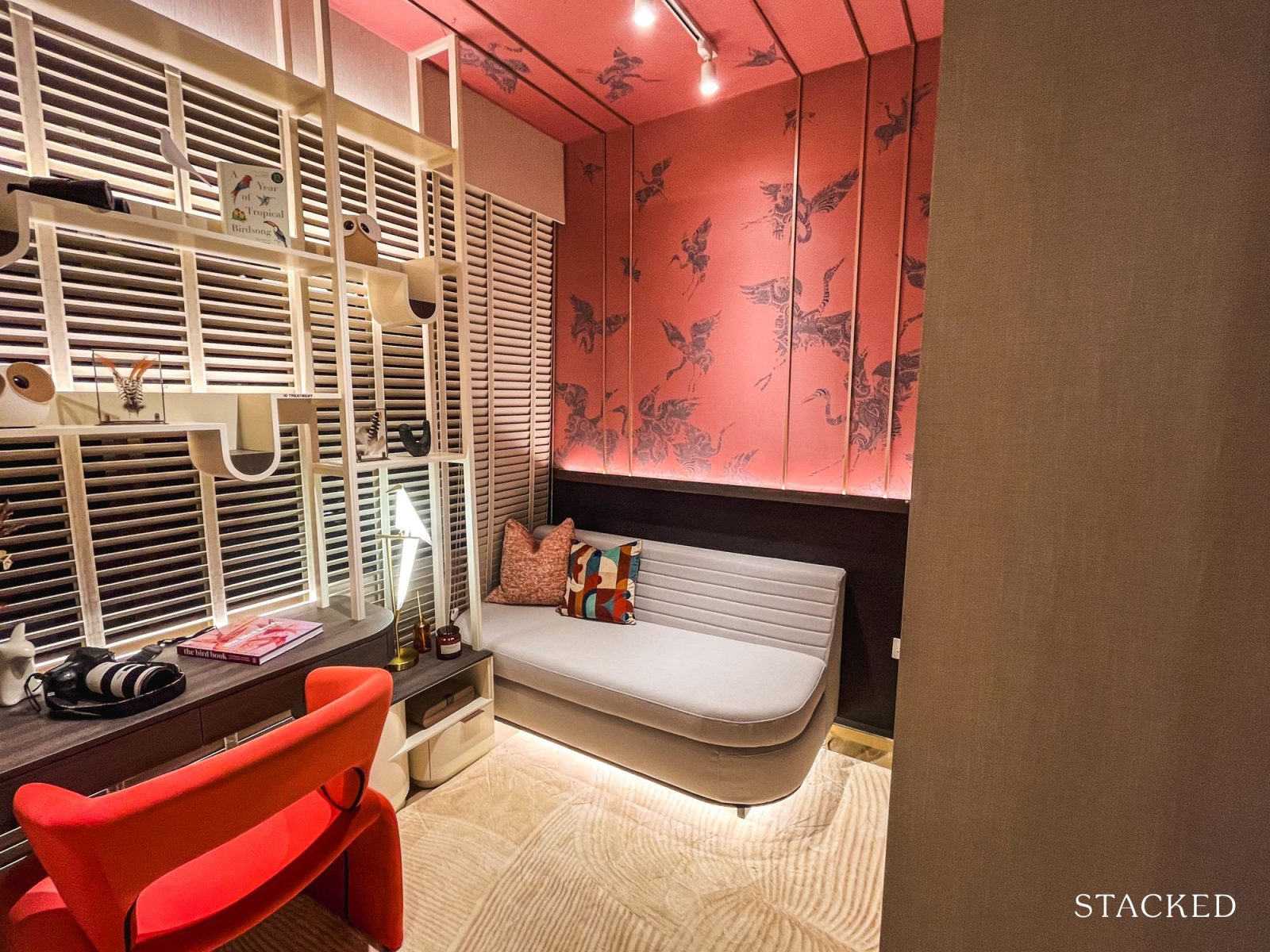
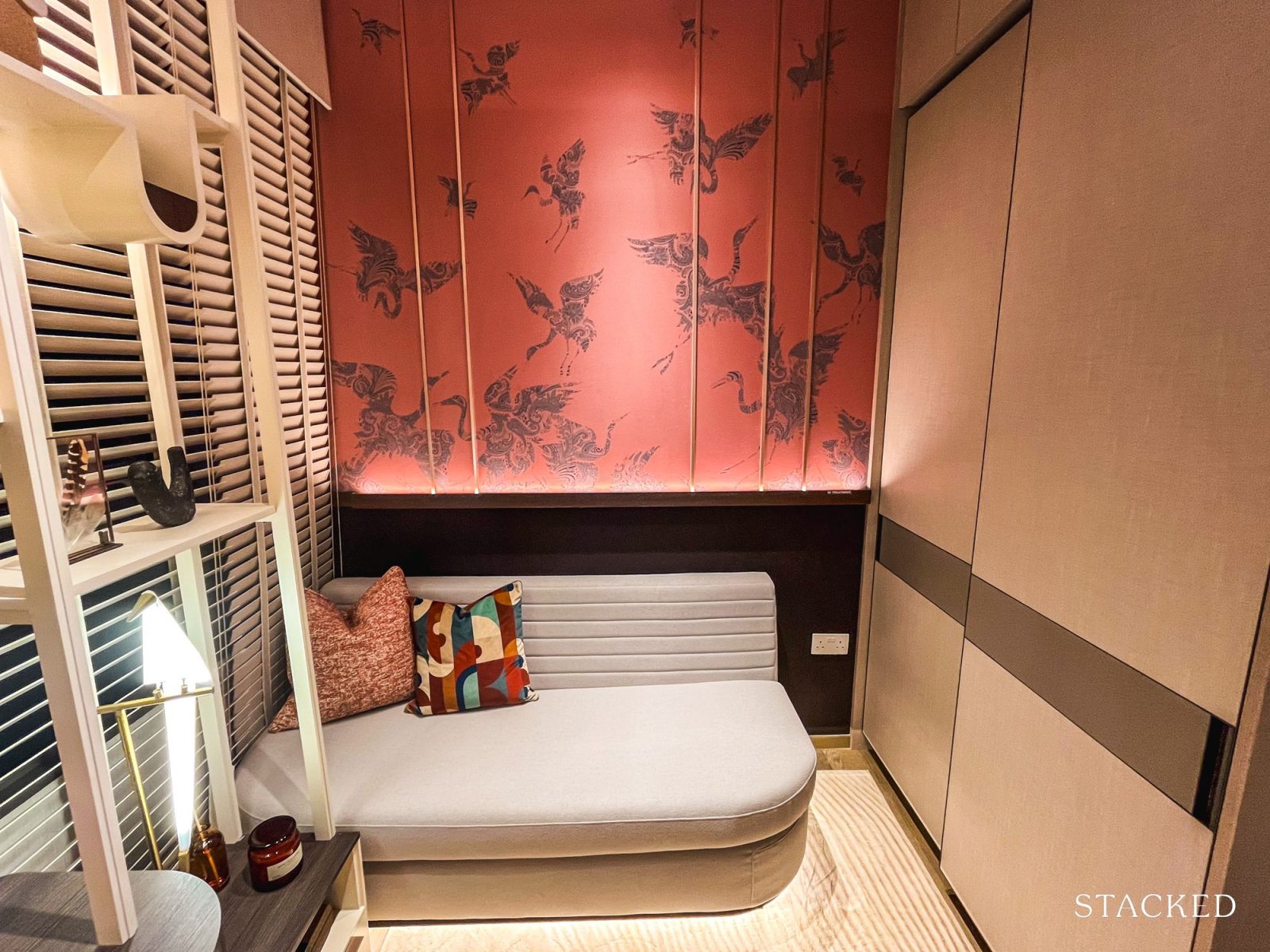
That brings us to Bedroom 4, directly connected to this bathroom. It’s about 8 sqm, the same as the other common bedrooms, and comes with full-height windows. Do note, though, that this room faces your neighbour rather than the Dempsey side.
The IDs have styled it as a cosy study-lounge hybrid, with a sofa, desk, and the standard built-in wardrobe, and it still manages to feel decently roomy.
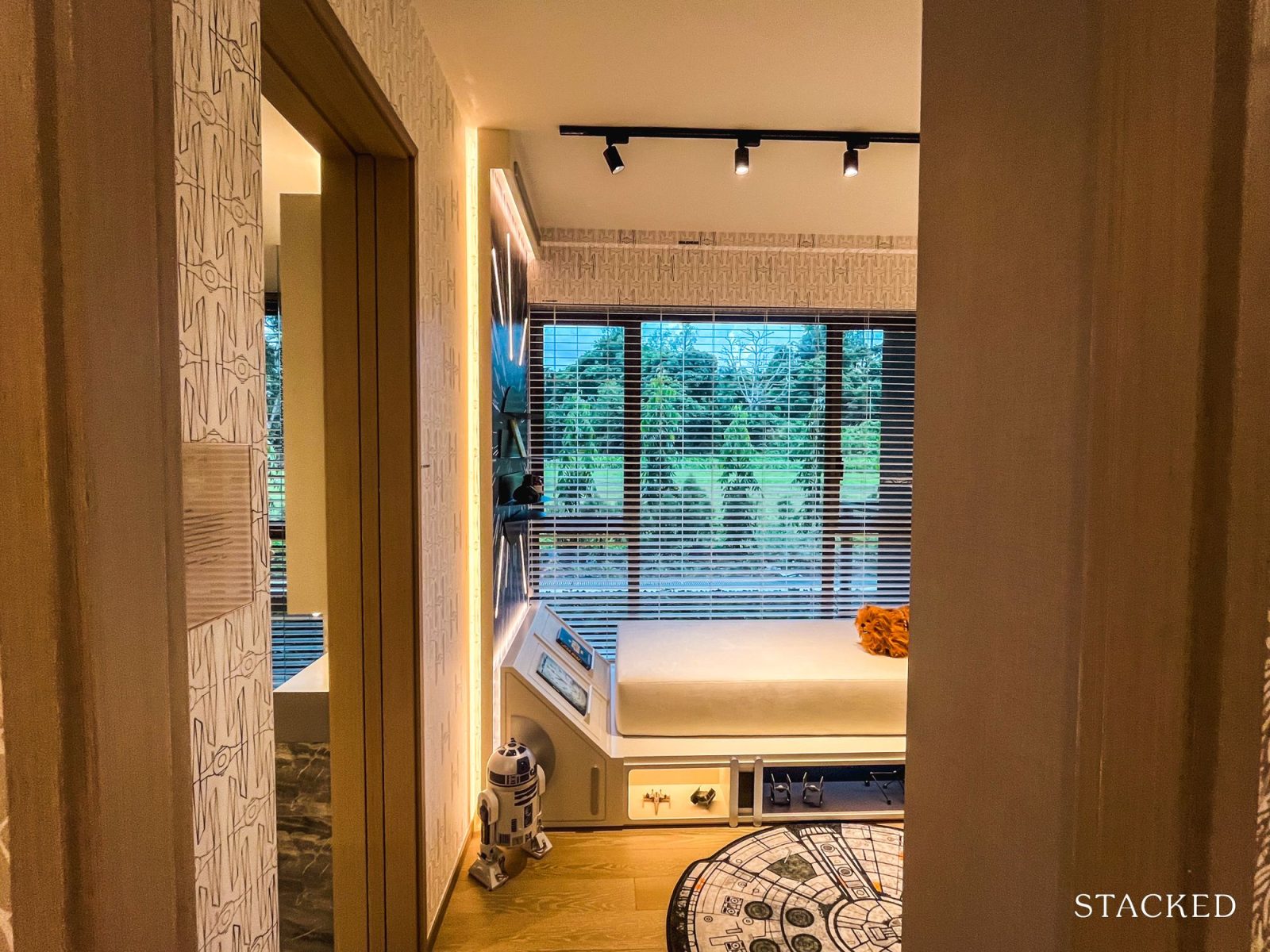
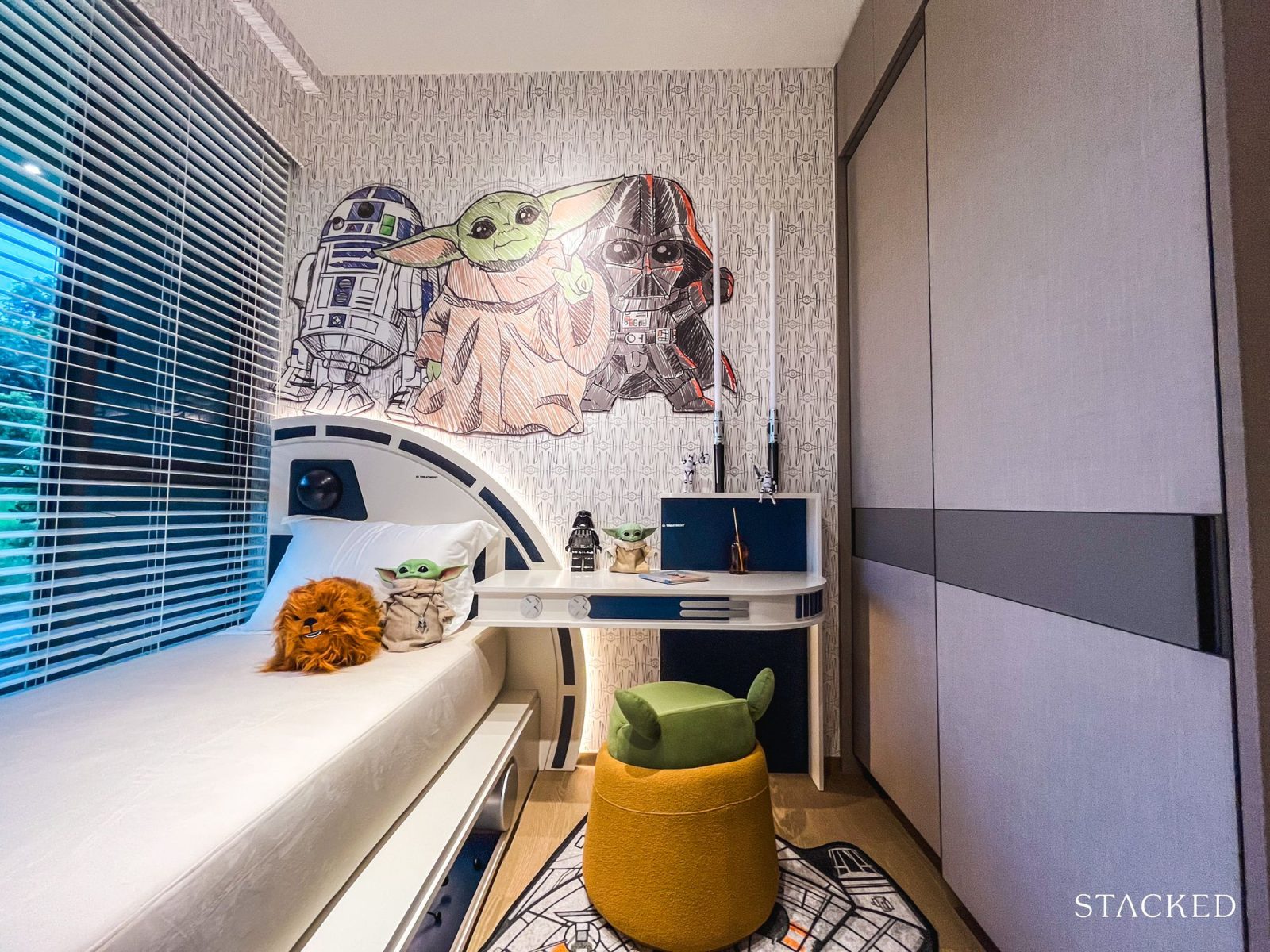
Bedroom 3, as mentioned, is also around 8 square metres and comes with full-height windows overlooking the Dempsey side, easily the more desirable view. It connects to a jack-and-jill bathroom shared only with Bedroom 2, which means it’s an ensuite as well.
The standard two-panel sliding wardrobe is provided, and the IDs have styled this room for a single occupant (a Star Wars-loving one, I might add). It fits a single bed and study desk comfortably, though the space can take up to a queen-sized bed if you prefer.

And yes, Grogu deserves his own shot.

Next, we move on to Common Bathroom 2.
A quick note before we dive in, since Penrith is a PPVC project, all the walls here are structural, which means they can’t be hacked or altered.
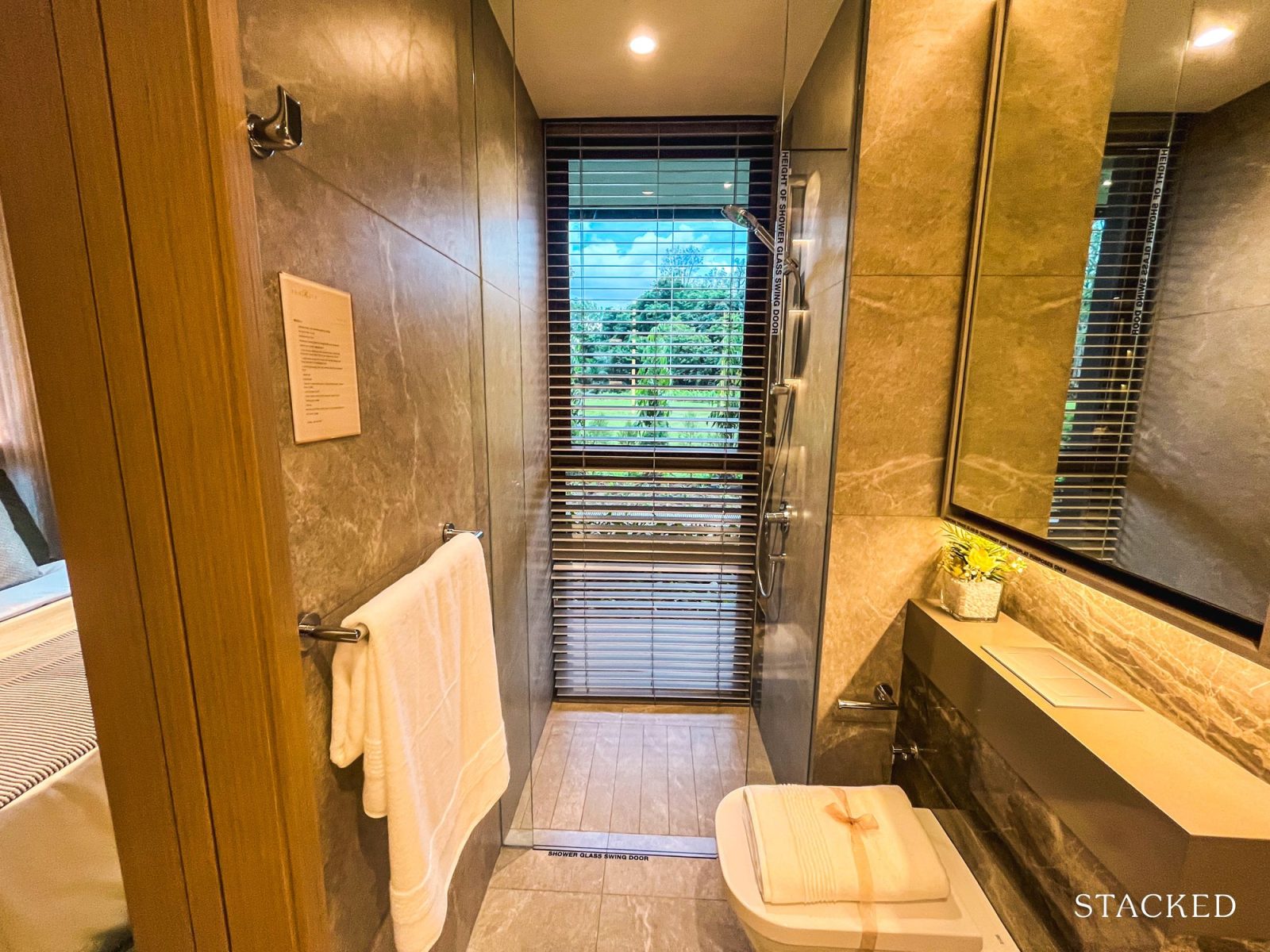
Bathroom 2, as mentioned earlier, is shared between Bedrooms 2 and 3, and is sized at around 4 sqm. This jack-and-jill layout is something that we’ve seen in quite a few other launches, so it’s not surprising. But what’s nice here is that it comes with a full-height window for natural ventilation and more privacy for those staying in this unit.
That’s always a plus in my book.

There’s also an additional cabinet above the WC, which is thoughtful since this bathroom will serve two occupants, so each can have their own designated space for toiletries and daily items.
As with the rest of the bathrooms in Penrith, the wall-hung WC and basin are from Roca, while all mixers are from Graff.
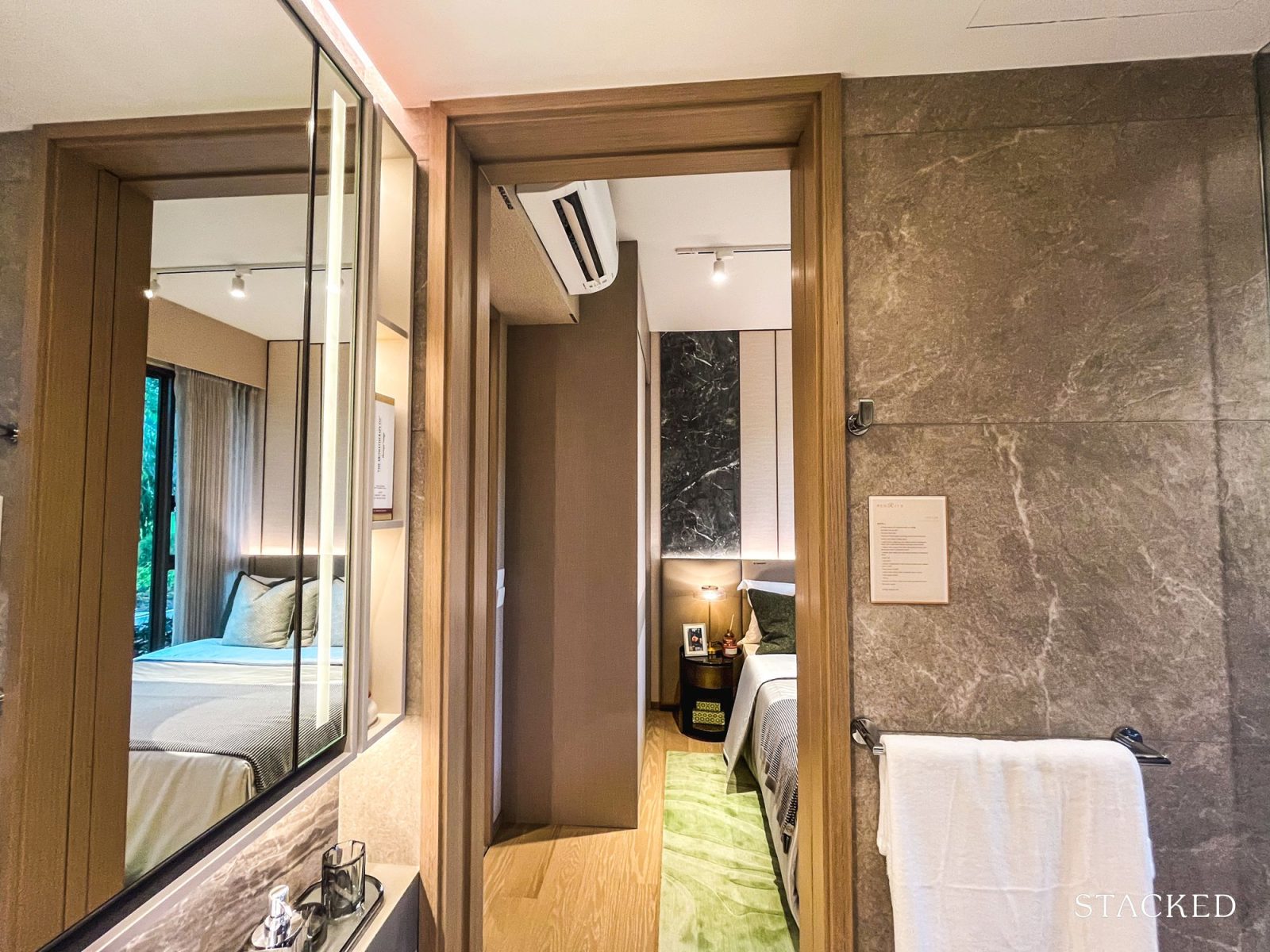
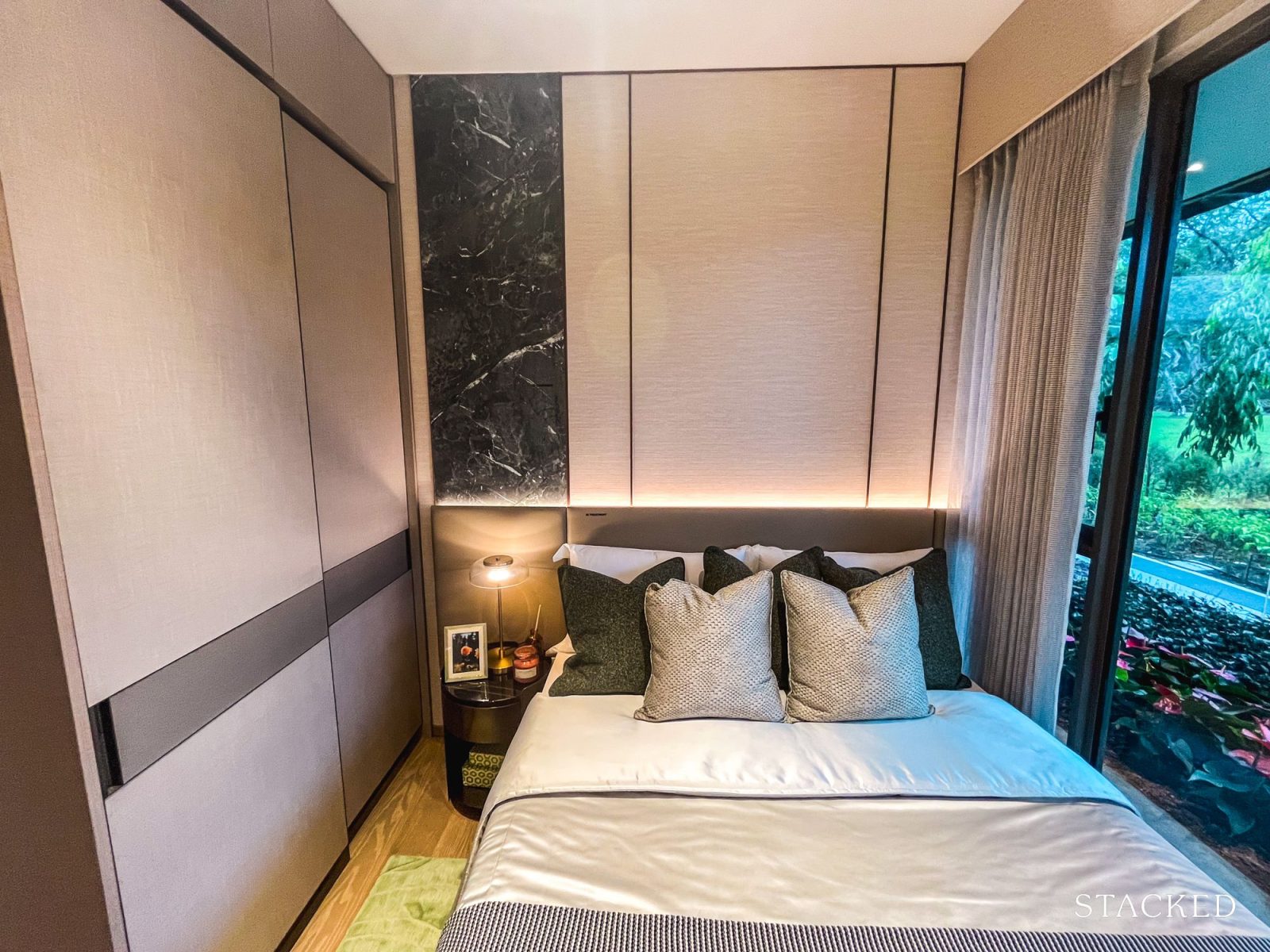
And here’s Bedroom 2, which comes in at about 8 sqm.
Like common room 3, it comes with the standard built-in sliding wardrobe as part of the provided fittings, and enjoys unblocked views of the Dempsey area through its full-height windows. The room is shown here with a queen-sized bed, which fits comfortably enough, though adding the bedside table can start to make the space feel a little tighter.
Still, it works well as a secondary bedroom; bright, functional, and with a pleasant view to wake up to.
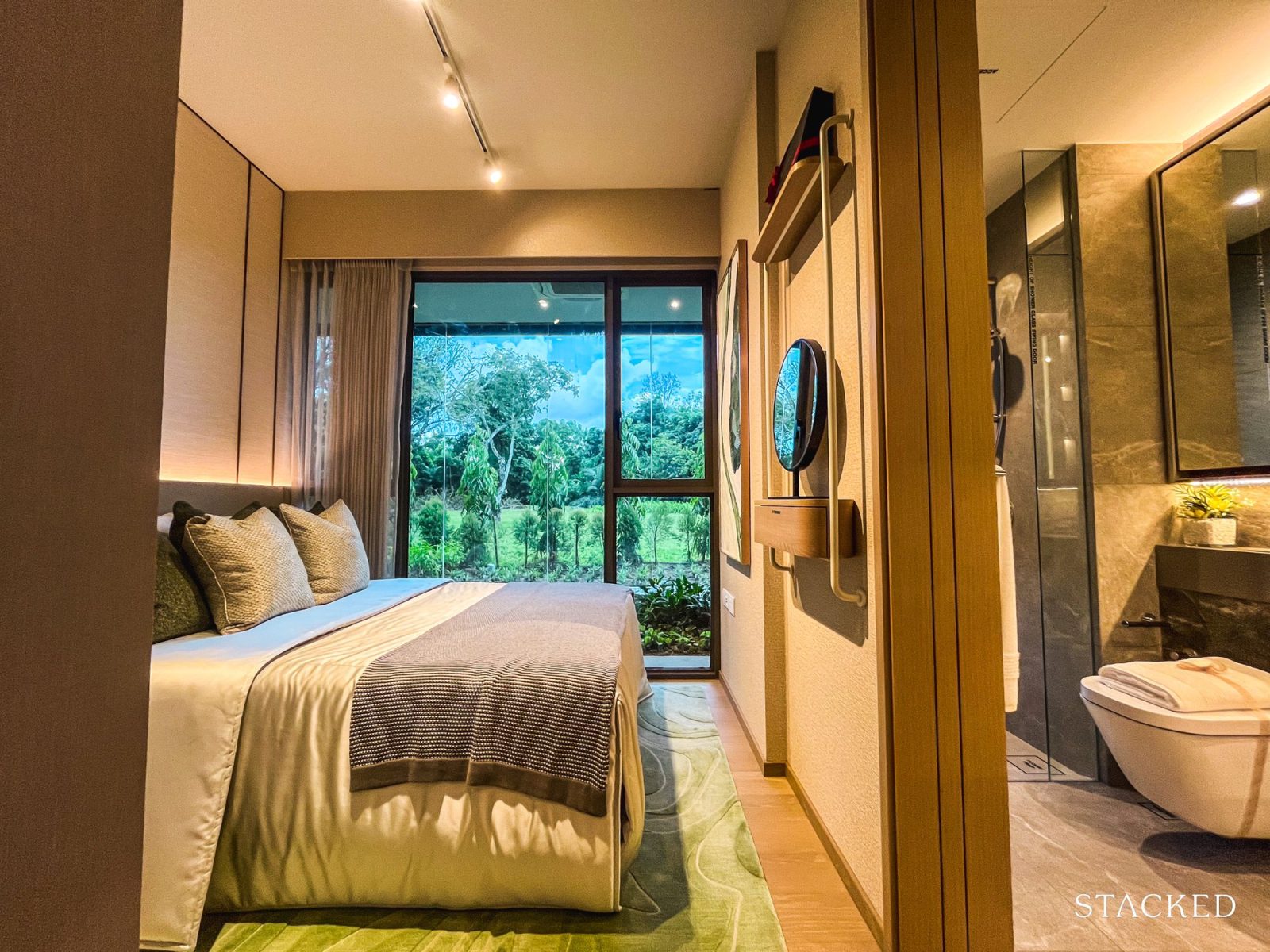
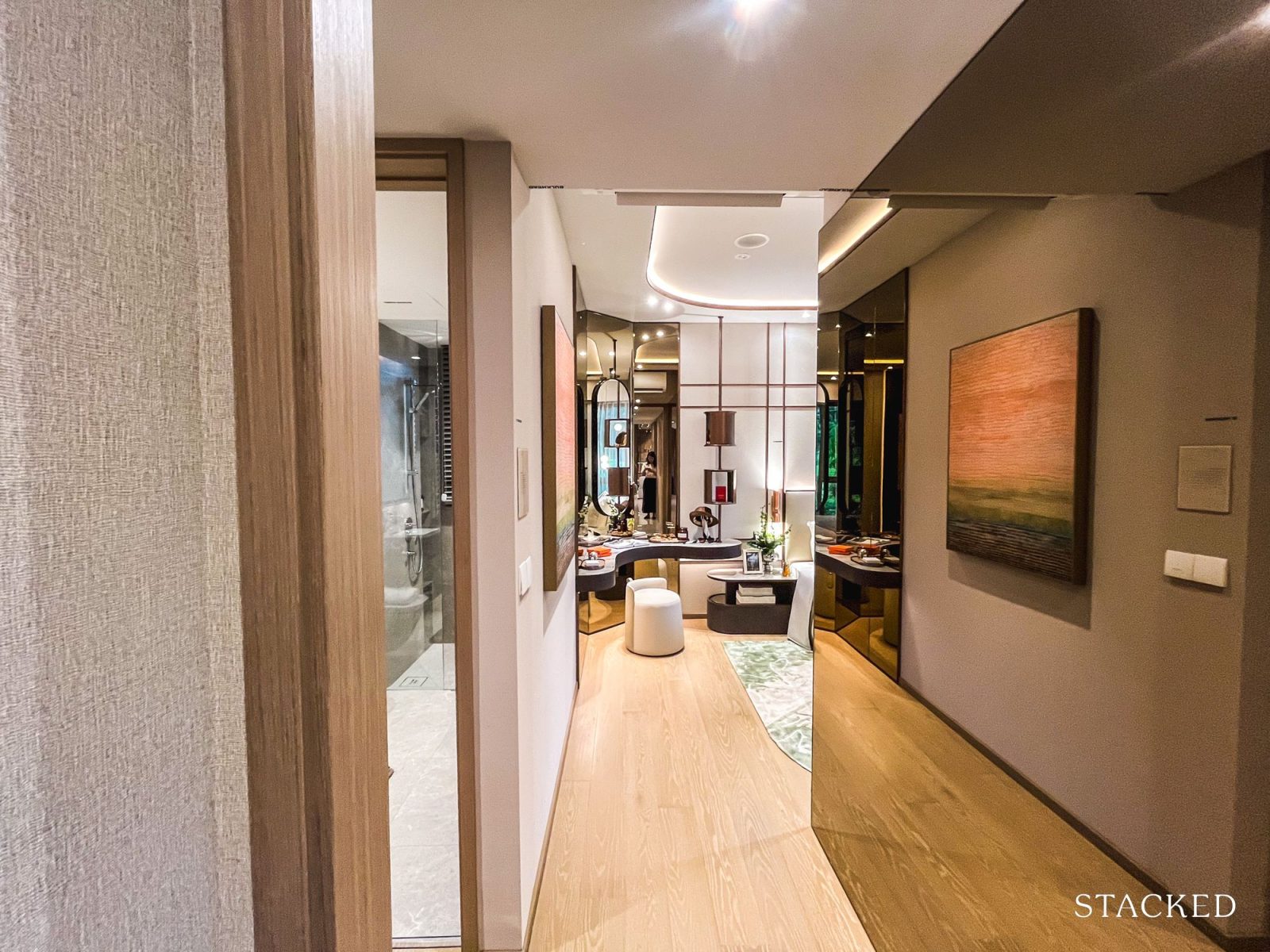
Finally, we arrive at the master bedroom. A short foyer greets you at the entrance. It’s great for privacy, though not the most space-efficient feature.
At 18 sqm, the master bedroom is comfortably sized by today’s standards, and paired with a 5 sqm ensuite. So, it’s clear the developers wanted to prioritise comfort here, even if it meant trimming space elsewhere in the unit.
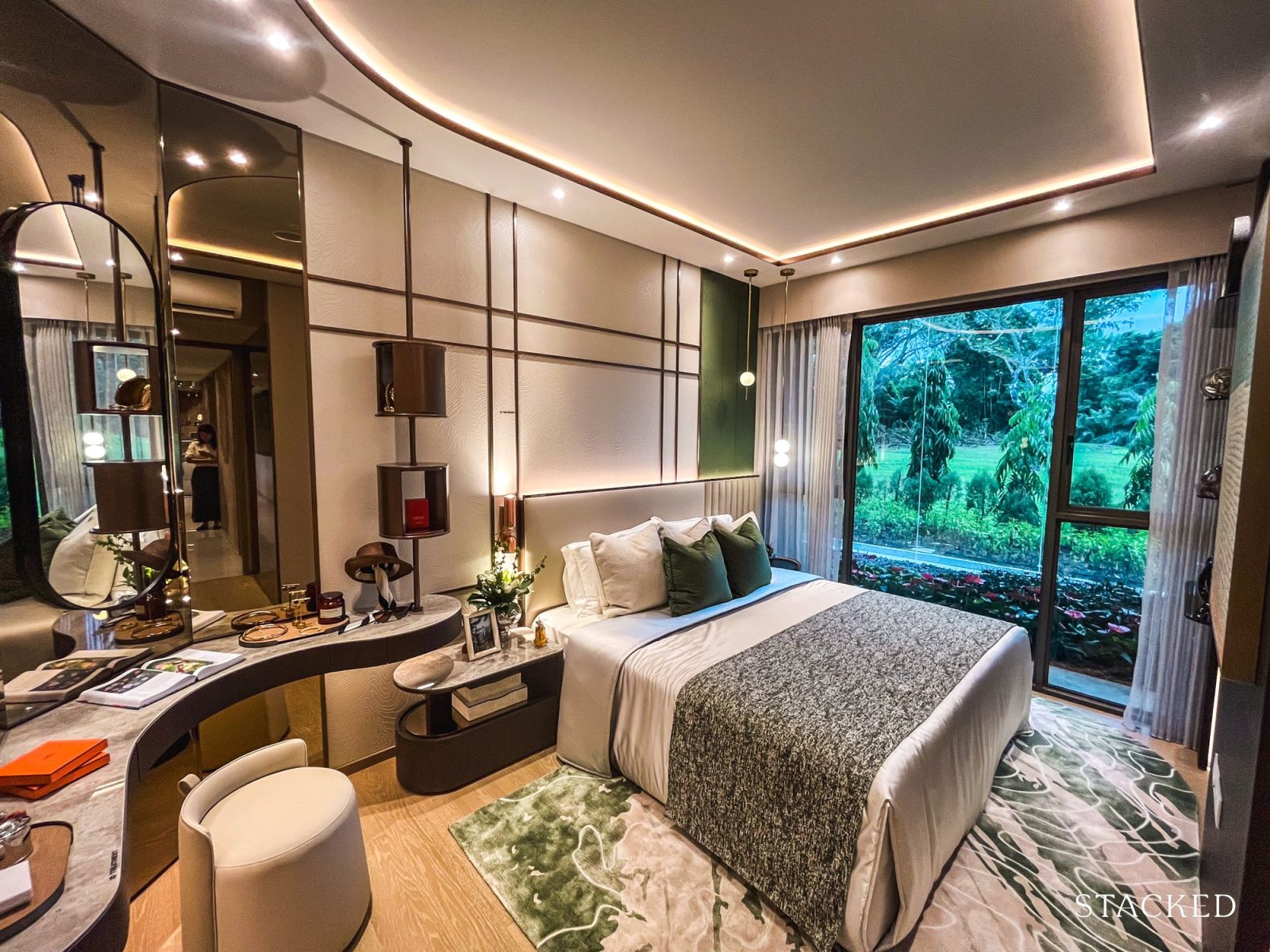
The room easily fits a king-sized bed, two bedside tables, and a vanity without feeling cramped. Full-height windows open out to views of Dempsey, giving the space a generous, airy feel.
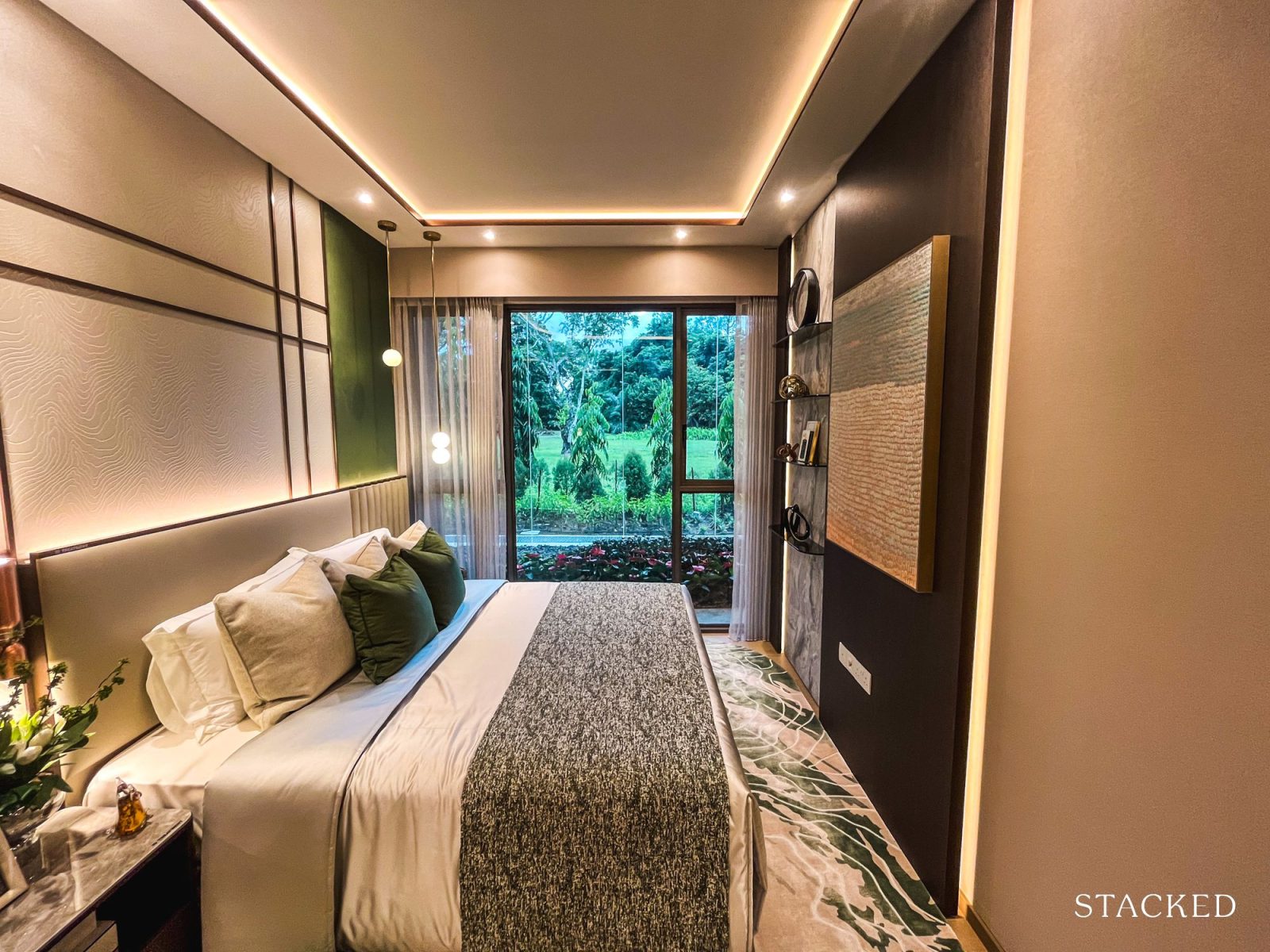
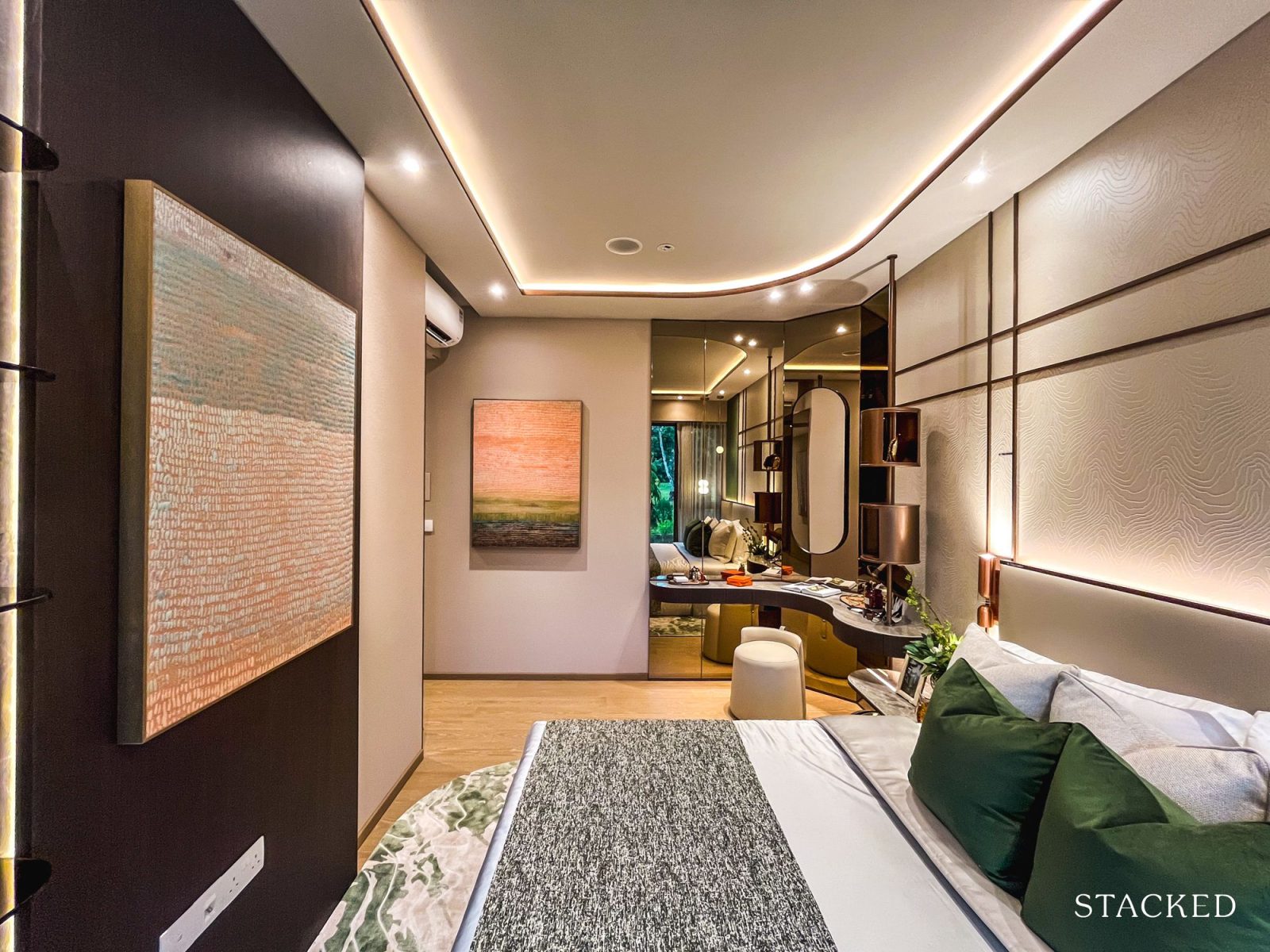
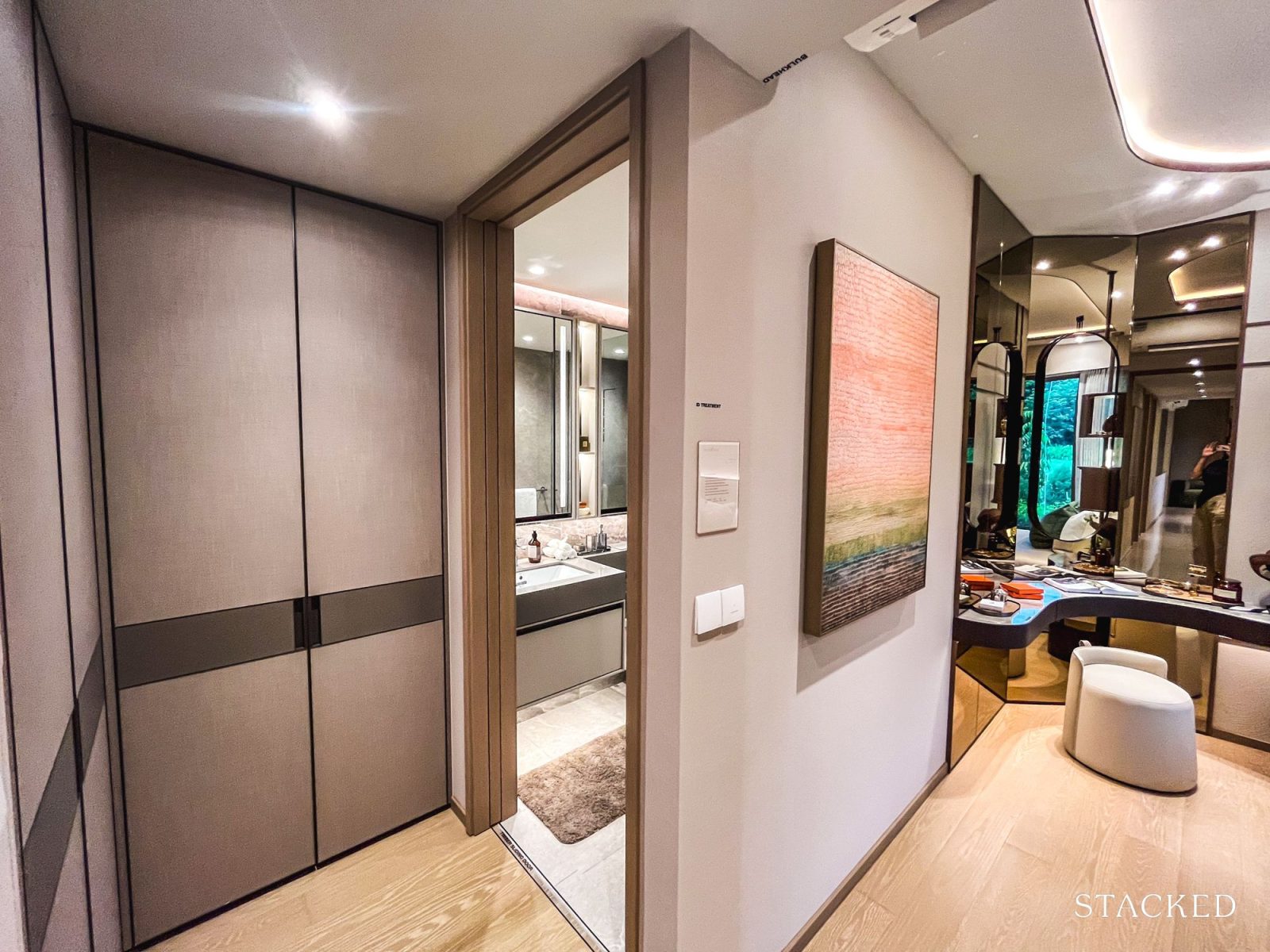
Storage also gets an upgrade here with a small walk-in area.
Instead of the usual two-panel wardrobe, you’ll find a four-panel, floor-to-ceiling setup, which might be enough space for two to share.
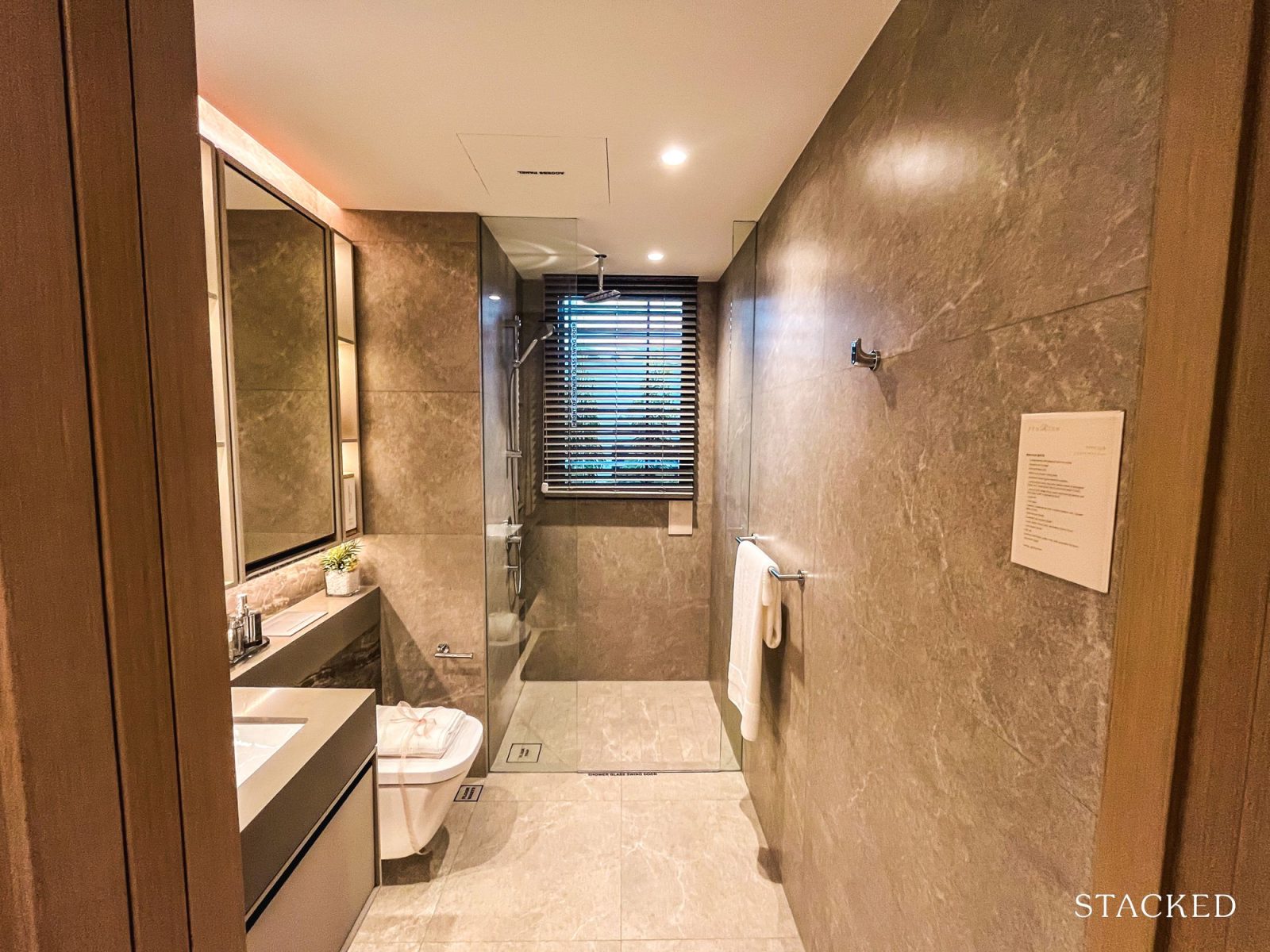
The ensuite, at 5 sqm, is a touch larger than the common bathrooms.
It comes with a window for natural ventilation (always appreciated), and the standard fittings: a basin and wall-hung WC from Roca, mixers and an additional rain shower from Graff for that added touch of luxury.
And with that, we wrap up the insider tour of Penrith.
Penrith Location Review
Penrith sits along Margaret Drive, one of Queenstown’s more established and sought-after residential pockets.
That said, Queenstown itself is no stranger to headlines. It regularly records some of the highest volumes of million-dollar HDB transactions. That usually signals a few things: centrality, established amenities, strong resale demand, and a demographic that already sees value in paying a premium for the area.
From Penrith, it’s just a four to five-minute walk to Queenstown MRT station (EWL). That puts you two stops from Buona Vista (EWL, CCL) and three from Outram Park (NEL, TEL, EWL). Importantly, Penrith is one of the rare projects here (apart from Stirling Residences) that enjoys MRT proximity without directly facing the train tracks. Based on the feedback from some noise-sensitive residents who lived by the tracks, they do tend to add quite a bit of noise.
For drivers, the AYE and CTE are close at hand, with Orchard Road and the CBD about 10 to 15 minutes away.
For everyday needs, Dawson Place and Margaret Drive Hawker Centre are within walking distance, with larger retail options like IKEA Alexandra, Queensway Shopping Centre, Anchorpoint, and Mei Ling Market nearby. Slightly further afield, Great World, The Star Vista, and Dempsey Hill offer a wider mix of dining and retail.
The area is also known for its concentration of hawker centres — from Mei Chin Road Market and Redhill Market to Bukit Merah View, Zion Riverside, and Dempsey, most are just a short drive away.
Penrith sits right beside Queenstown Primary School and includes its own early childhood development centre, which makes it highly convenient for families. That said, living next to a school has its trade-offs, so it’s something to keep in mind.
For those who value greenery and the outdoors, Penrith has Alexandra Canal Linear Park right next door, linking you directly into the Park Connector Network. From here, it’s possible to cycle or jog all the way to River Valley, Robertson Quay, Clarke Quay, and even Marina Bay Sands. A little further afield, Kent Ridge Park, HortPark, Mount Faber, Telok Blangah Hill Park, and the Rail Corridor are all easily accessible, giving residents an unusually rich spread of recreational options for a city-fringe location.
All told, Penrith benefits from being at the junction of many desirable catchments: the Botanic Gardens and Dempsey to the north, the GCB belts of Ridley and Chatsworth, the One-North and Science Park hubs, and Holland Village just a short hop away.
What might give some buyers pause is the denser environment, with heavier footfall and tall HDB blocks such as SkyVille and SkyOasis @ Dawson flanking the site.
Nearest MRT: Queenstown MRT Station, EWL (351m, 4 to 5-min walk)
Schools
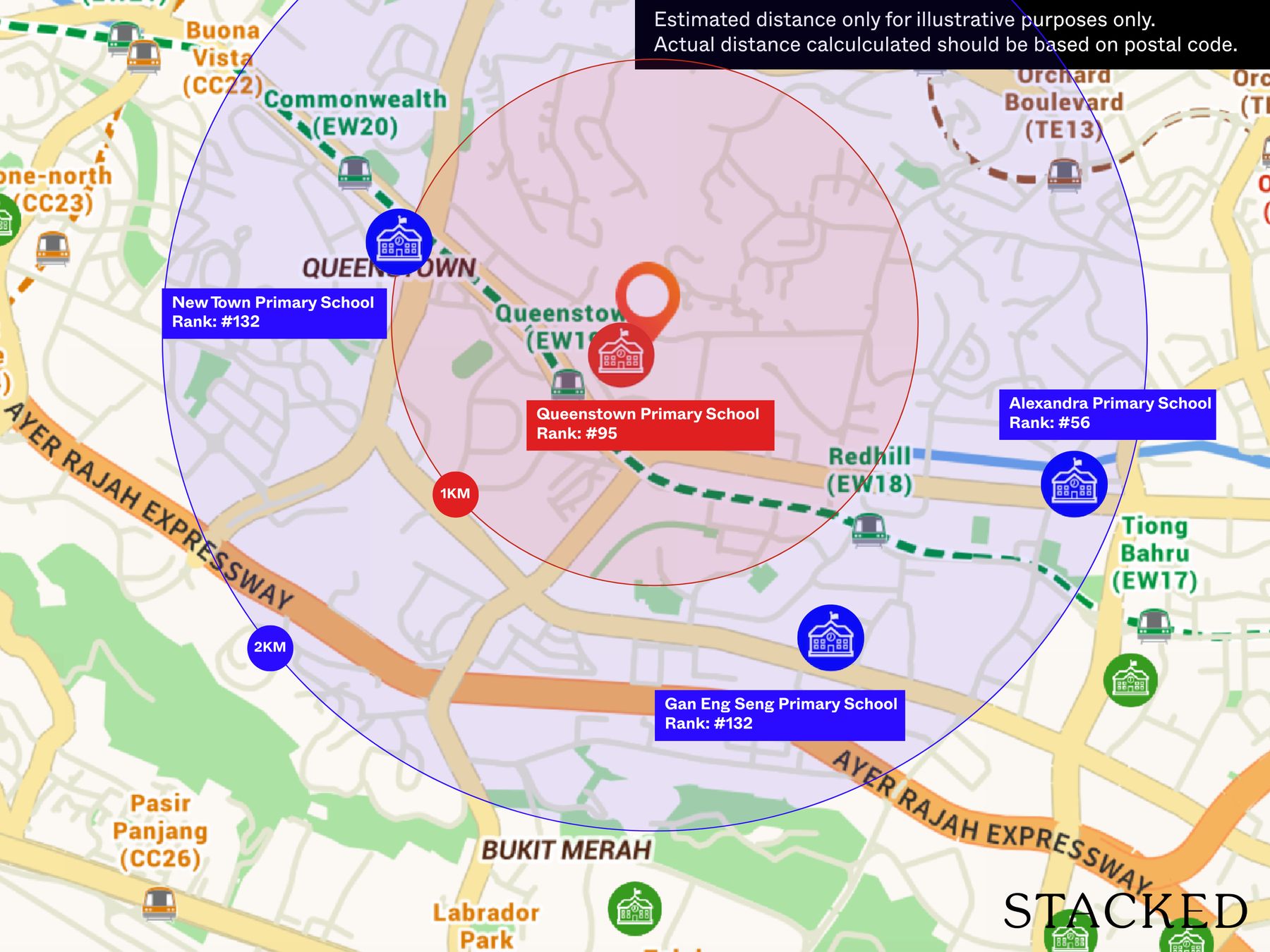
| School | Distance from Condo |
| Queenstown Primary School | Within 1km, 1-min walk |
| Alexandra Primary School | Within 2km, 6-min drive |
| New Town Primary School | Within 2km, 7-min drive |
| Gan Eng Seng Primary School | Within 2km, 9-min drive |
| Queensway Secondary School | 750m, 2-min drive |
| Queenstown Secondary School | 1.2km, 3-min drive |
| Crescent Girls’ School | 1.3km, 3-min drive |
| Fairfield Methodist School (Secondary) | 4km, 11-min drive |
| Anglo-Chinese Junior College | 3.3km, 9-min drive |
| Singapore Polytechnic | 3.9km, 9-min drive |
| National University of Singapore | 3.9km, 10-min drive |
| Tanglin Trust School | 3.5km, 10-min drive |
| Dover Court International School | 4.4km, 12-min drive |
| Shopping Malls Designation | Distance From Condo (& Est. Driving Time) |
| IKEA Alexandra | 2.3km, 3 – 10-min drive |
| Anchorpoint Shopping Centre | 2.6km, 4 – 12-min drive |
| The Star Vista | 3km, 5 – 18-min drive |
| Valley Point | 3km, 5 – 10-min drive |
| One Holland Village | 3.2km, 7 – 20-min drive |
| Tiong Bahru Plaza | 3.4km, 7 – 20-min drive |
| Queensway Shopping Centre | 3.5km, 5 – 18-min drive |
| Great World | 3.8km, 6 – 18-min drive |
| Alexandra Retail Centre (ARC) | 4.3km, 7 – 22-min drive |
| ION Orchard | 4.5km, 7 – 18-min drive |
| 313@somerset | 4.6km, 8 – 26-min drive |
| The Clementi Mall | 5.9km, 9 – 35-min drive |
| VivoCity | 6.7km, 10 – 30-min drive |
| Private Transport Key Destinations | Distance From Condo (Fastest Time at Peak Hour [0830] Drive Time) |
| Orchard Road | 3.3km, 5 – 16-min drive |
| Mediapolis (and surroundings) | 3.7km, 7 – 20-min drive |
| Mapletree Business City | 5.2km, 10 – 30-min drive |
| CBD (Raffles Place) | 5.8km, 10 – 35-min drive |
| HarbourFront Cluster (VivoCity) | 6.7km, 10 – 35-min drive |
| Suntec City | 6.8km, 12 – 35-min drive |
| Jurong Cluster (JEM) | 12.3km, 14 – 35-min drive |
| Paya Lebar Quarters | 14.4km, 20 – 45-min drive |
| Woodlands Cluster (Causeway Point) | 21.4km, 22 – 45-min drive |
| Punggol Cluster (Waterway Point) | 22.9km, 24 – 50-min drive |
| Changi Airport | 23.4km, 24 – 25-min drive |
| Tuas Checkpoint | 24.2km, 22 – 45-min drive |
| Tuas Port (by 2040) | 34.7km, 35 – 65-min drive |
Immediate Road Exits:
- Turn right onto Margaret Drive, which will take you onto Dawson Road, or Alexandra Road.
- Alternatively, turn left onto Margaret Drive, which will take you onto Queensway Underpass and Commonwealth Avenue.
| Unit Types | Unit Area (sq ft) | Maintenance Fees (GST not included) | No. of Units | |
| 2 Bedroom | 614 | $424.80 | 76 | 33% |
| 2 Bedroom Premium | 678 | 78 | ||
| 3 Bedroom | 786 / 850 | 78 / 39 | 42% | |
| 3 Bedroom Premium | 936 / 1,066 | 39 / 38 | ||
| 4 Bedroom | 1,173 | $495.60 | 76 | 25% |
| 4 Bedroom Premium | 1,281 | 38 | ||
| 462 | 100% | |||
Penrith offers only 2- to 4-bedroom units, which might surprise buyers accustomed to the wider spread of 1- to 5-bedders in larger projects. With just 462 units, though, the narrower mix makes sense. It signals a development geared more towards own-stay than for investors.
The 2-bedders here start from 614 sq ft, larger than many recent launches.
For context, Springleaf Residence and RiverGreen start from 527 sq ft, Canberra Crescent from 570 sq ft, and Zyon Grand from 533 sq ft. At the other end, LyndenWood’s 2-bedders start from 635 sq ft and Promenade Peak from 657 sq ft. By today’s standards, Penrith sits comfortably on the more spacious side. Given that 2-bedders now increasingly serve as entry homes for smaller families, their 33 per cent share of the mix feels aligned with lifestyle trends.
The bulk of units here are 3-bedders, making up 42 per cent of the mix.
It’s not something we used to see often (developers tended to favour smaller unit types), but more recent launches like RiverGreen and Springleaf Residence have pointed to a shift back towards family-sized apartments.
Given the higher ABSD rates today, this makes sense as most households are now buying just one home, so it may as well be the larger, longer-term one. At Penrith, sizes run from 786 to 1,066 sq ft, so there’s a spread between compact and more spacious unit types.
What stands out even more is the proportion of 4-bedders, which take up a quarter of the development. It’s rare to see larger units make up such a big chunk of the unit mix. Most projects keep them under 15 per cent, so this feels like a deliberate move to attract multi-generational families and own-stay buyers.
It’s also worth pointing out that this is the first GFA-harmonised project in the area. In practice, it means more efficient layouts, with AC ledges excluded.
While that’s a nice perk for liveability, it could also set Penrith apart on the resale market in years to come for its more efficient layouts, especially when compared against the neighbours nearby.
Penrith Stack Analysis

Site Plan
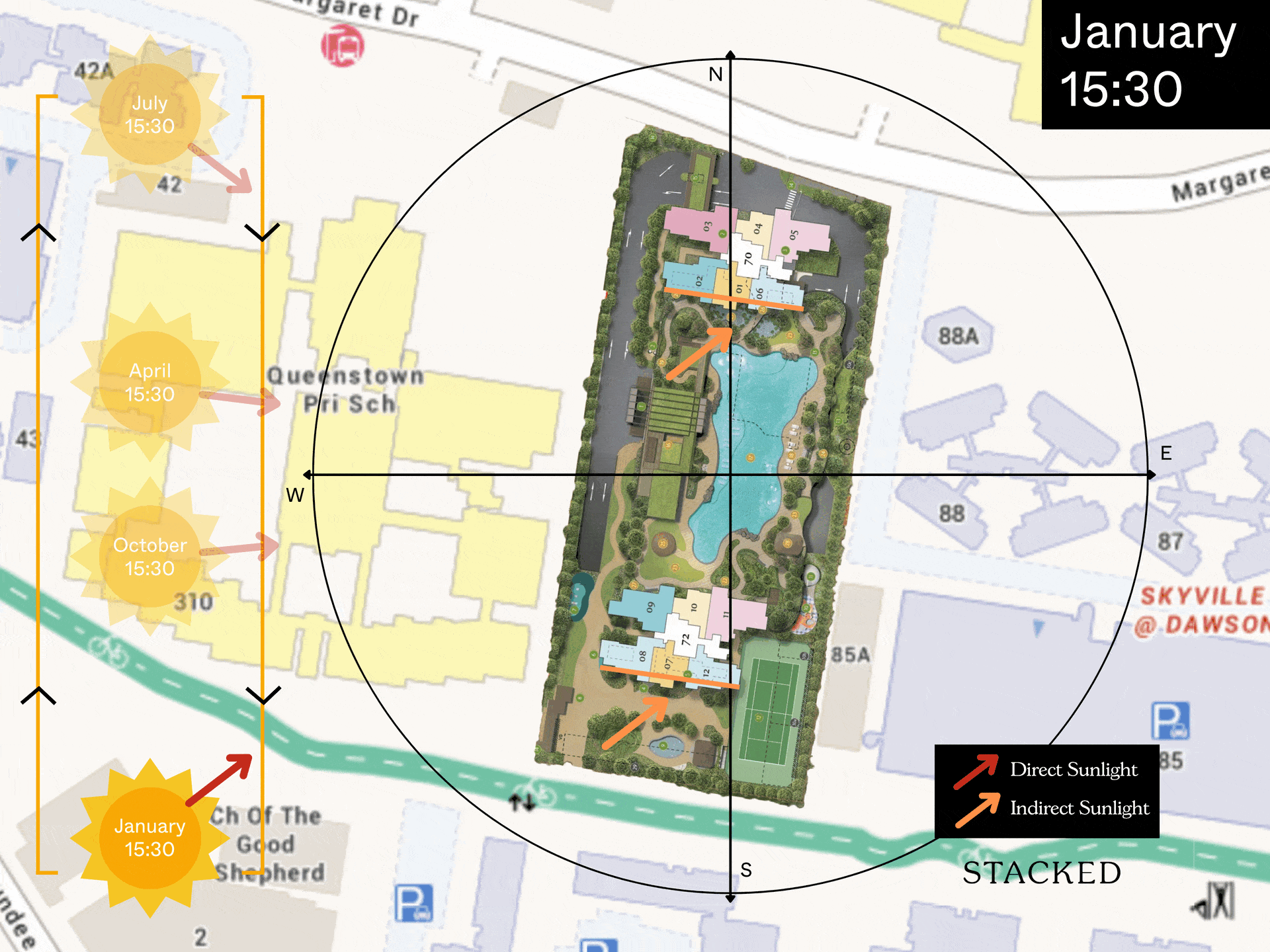
Afternoon Sun
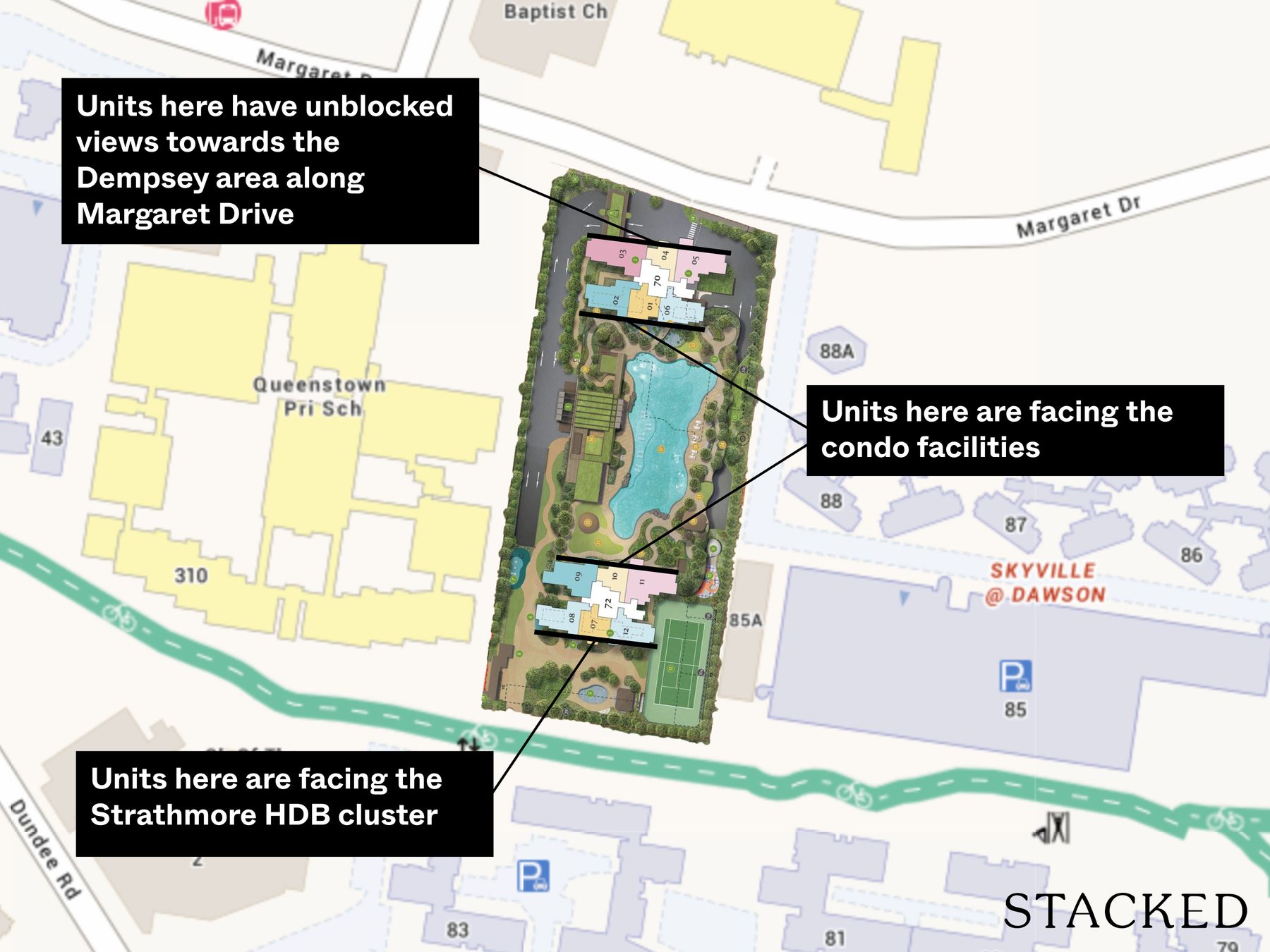
Best Stacks
While Penrith only has two blocks, buyers do get three different outlooks.
The most prized are the unblocked views towards the Dempsey area along Margaret Drive. It’s rare to have such openness in a central location, and these stacks in Block 70 will naturally carry a premium. They’re north-facing, so you avoid the worst of the afternoon sun, though stacks 2 and 3 may still catch some heat from the side. Views can always change with redevelopment, but Dempsey has long been characterised by its low-rise profile — still, it’s something worth keeping in mind. Only certain layouts are positioned here (the 2-bedders, 4-bedders, and 4-bedroom premiums). Interestingly, the orientation isn’t reserved solely for the larger units; even those considering the entry-level 2-bedders can enjoy it.
Then there are the inward-facing stacks.
The 60-metre gap between the two blocks makes a noticeable difference, creating a sense of openness with views over the facilities. According to the developers, this was a deliberate design feature, and it’s one of those details that residents will likely appreciate day to day.
Finally, stacks 7, 8 and 12 in Block 72 face the Strathmore HDB cluster. These aren’t as appealing as the Dempsey-facing views, and with the neighbouring blocks rising around 21 storeys, views are unlikely to be as dramatic as those stacks facing Margaret Drive. Still, these stacks are likely to be among the more affordable entry points to the project, which will appeal to buyers who prioritise price over outlook.
With only two blocks, unit types are tied quite closely to orientation. In practice, this means you’ll often have just one to three stacks to choose from once you’ve decided on a layout. At that point, the choice boils down to which matters more: view, orientation, or price.
Penrith Pricing Analysis
If you’re considering Penrith, chances are you’re also weighing it against other new launches nearby or even older neighbours in Queenstown. A full price review will follow, but here’s a first look at how it shapes up.
At Penrith, indicative prices start from:
- 2-bedroom (614 sq ft): $1.495m ($2,437 psf)
- 2-bedroom premium (678 sq ft): $1.665m ($2,455 psf)
- 3-bedroom (786 sq ft): $1.973m ($2,511 psf)
- 4-bedroom (1,173 sq ft): $3.078m ($2,623 psf)
One point to note is that the 4-bedders carry the highest psf in the development. Traditionally, larger units were priced slightly lower on a psf basis as a way to encourage bigger-ticket purchases. But in today’s market, the reverse has become common. Recent launches like LyndenWoods, Promenade Peak, and ELTA have shown the same trend, and this reflects a stronger demand for family-sized homes, even at a higher psf.
Floor height is another factor to keep in mind.
With just two 40-storey towers, the price gap between lower and higher floors is likely to be more pronounced. We’ve seen how this played out at projects like The Orie and J’den, where top-floor units took longer to move. That said, LyndenWoods showed strong sales (94 per cent sold on launch day) across the board despite similar concerns, so much depends on overall demand for the product.
Taking an average across unit types, Penrith comes in at around $2,507 psf.
For a first new launch in seven years and Queenstown’s only GFA-harmonised project, the numbers are surprisingly comparable to what the resale market here has already been supporting.
Here’s how it stacks up against its neighbours:
| Development | Units | Average $PSF | TOP | Tenure | Price Gap |
| Penrith | 462 | $2,507 | 2029 | 99-year Leasehold | – |
| Stirling Residences | 1,259 | $2,380 | 2022 | 99-year Leasehold | 5.2% |
| Queens Peak | 736 | $2,348 | 2020 | 99-year Leasehold | 6.6% |
| Margaret Ville | 309 | $2,197 | 2021 | 99-year Leasehold | 13.2% |
| Alexis | 293 | $1,784 | 2012 | Freehold | 33.7% |
| The Anchorage | 775 | $2,012 | 1997 | Freehold | 21.9% |
| Commonwealth Towers | 845 | $2,213 | 2017 | 99-year Leasehold | 12.46% |
Stirling Residences and Queens Peak are closest in terms of price, with only a 5–7 per cent gap (despite the age and non-GFA harmonised layouts).
Both are larger developments, which typically means more transactions to anchor resale values. Penrith, on the other hand, is smaller in scale but offers a fresh tenure and more efficient layouts. Commonwealth Towers (built by Hong Leong Holdings, City Developments, and Hong Realty) is another useful comparison, and even at seven years old, still commands $2,213 psf, a reminder of Queenstown’s enduring pull.
It’s also interesting to look back at how other Queenstown launches fared on day one.
Stirling Residences sold about 24 per cent of its units at launch (on the eve of cooling measures), Queens Peak moved 34 per cent, and Margaret Ville about 40 per cent. On paper, that falls short of the high sell-out rates that many buyers now expect — but in reality, those projects have all held their own. In Queenstown, launch-day numbers aren’t always the best indicator of long-term appeal.

Newer Launches
Looking more broadly, Penrith enters the market alongside a wave of recent launches such as LyndenWoods, ELTA, Promenade Peak, River Green, Skye at Holland, and the upcoming Zyon Grand.
Prices across these have been converging:
- ELTA launched from $2,537 psf and sold 65 per cent on launch weekend.
- Bloomsbury Park averaged $2,472 psf but moved only 25 per cent (notably, it isn’t near an MRT).
- LyndenWoods came in at $2,450 psf (non-harmonised) and sold 94.5 per cent.
- Promenade Peak entered much higher at $3,151 psf.
- Skye at Holland launched from $2,598 psf, one of the lowest new-launch entry points in District 10.
Against this backdrop, Penrith’s pricing feels competitive. For context, OCR launches this year have been:
- Parktown Residence (Tampines North’s first integrated project): from $2,311 psf
- Nava Grove (Pine Grove/Ulu Pandan): from $2,310 psf
- Norwood Grand (Woodlands): from $1,984 psf
And in Queenstown, that trend is reinforced by a different benchmark altogether: million-dollar HDBs. Dawson recently saw a 5-room flat transact at $1.73m. When public housing in the area is already hitting those levels, it underpins the upgrader pool for projects like Penrith, and provides a degree of reassurance about long-term demand.
Penrith Developer Review
Developer Note
Hong Leong Holdings is a steady hand in Singapore real estate, with a track record spanning residential and mixed-use projects.
Their recent works include the recently launched Springleaf Residence, Lentor Central Residences, Lentor Hills, and Penrose.
Partnered with them, GuocoLand brings ambition. Since 2022, GuocoLand has, in effect, catalysed the transformation of Lentor, launching five projects (think Lentor Modern, Lentor Mansion) that have reshaped the area’s identity.
In that sense, the DNA of this Hong Leong–GuocoLand duo is something we’ve already seen in action. Other upcoming projects that GuocoLand has had a hand in include the aforementioned Springleaf Residence and Faber Residences.
So to buyers, their track record might suggest a tried-and-tested synergy and hopefully, more assurance.
Architect Note
ADDP Architects has been behind some of Singapore’s more recognisable launches, from Avenue South Residence to Blossoms by the Park and Nexus @ One-North nearby.
In fact, GuocoLand and ADDP Architects have worked together on past projects such as Martin Modern, Midtown Modern, and Lentor Modern.
Each of these carried a similar thread: modern lines, generous landscaping, and amenity spaces designed to feel like extensions of the home. It’s a formula that has served GuocoLand well in the city, and one that we can expect to see echoed here.
Penrith Appreciation Analysis

That record-setting $1.73m 5-room HDB is located right next door at SkyOasis @ Dawson. Dawson has long been known for its steady stream of million-dollar transactions, which speaks to the strength of demand in the area.
For Penrith, this matters because a strong upgrader pool provides a natural base of buyers who may eventually look towards nearby private housing. Historically, too, there’s often a correlation between how well surrounding HDBs perform and the price trajectory of the condos in the same neighbourhood.

- Tanglin Halt Rejuvenation:
Tanglin Halt is slated for a bold makeover: up to 5,500 new HDB flats, along with an integrated development housing a hawker centre, market and polyclinic under one roof. The aim is not just more units, but a refreshed town centre that weaves amenities and green connectivity more tightly.
Given Tanglin’s reputation as one of Singapore’s more prized districts, the scale of this redevelopment is striking. On one hand, it may draw younger families seeking more affordable housing close to established areas. On the other hand, it could shift the supply–demand balance in Queenstown’s precincts.
Either way, the rejuvenation is a structural catalyst for the larger area, and Penrith sits close enough to feel its influence.
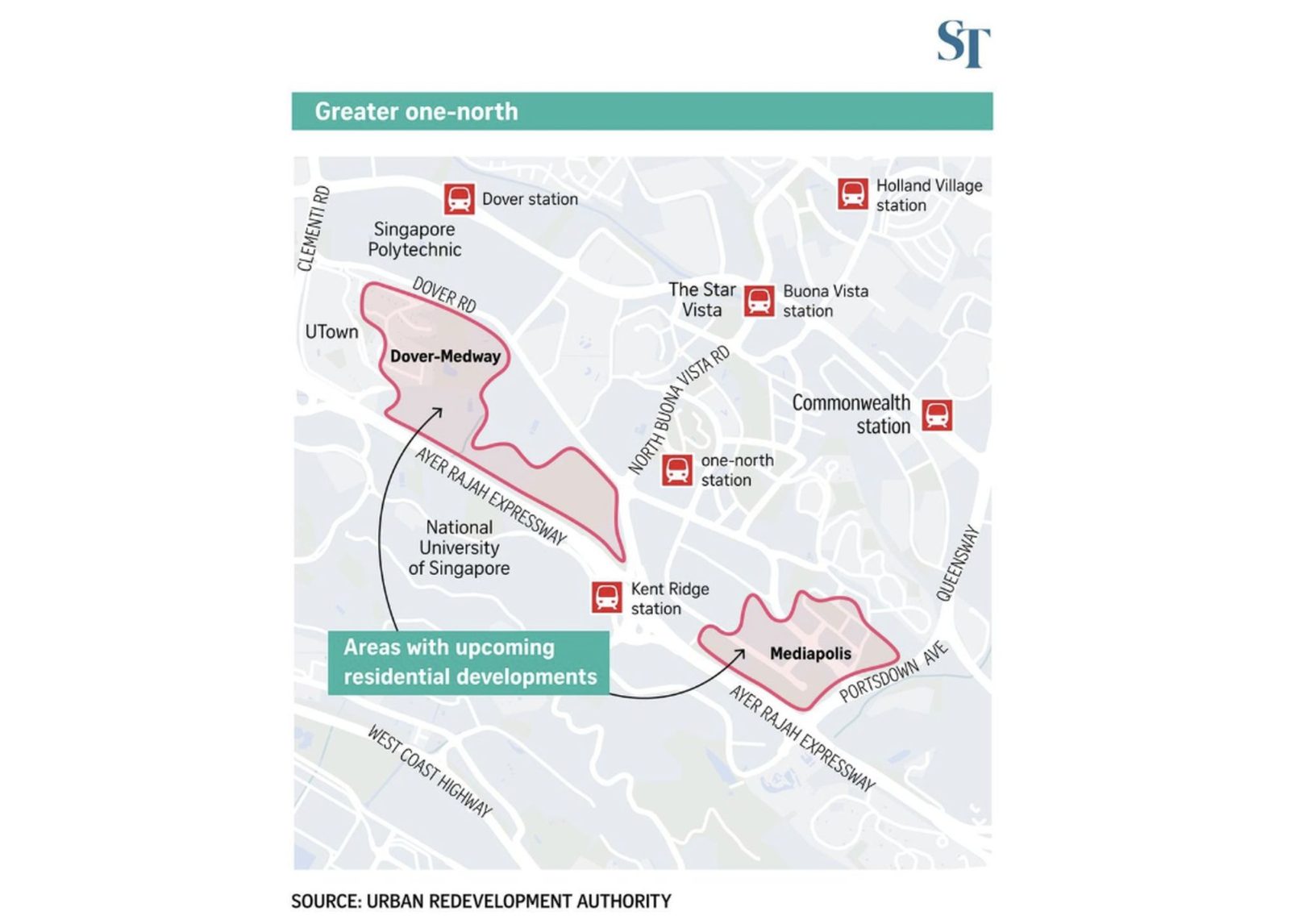
- Dover–Medway: Greater one-north Transformation
The former ITE Dover campus will soon make way for a new housing precinct, with around 6,000 homes planned in its first phase. Sitting next to one-north and Kent Ridge, it’s an area that hasn’t seen much residential activity for years, so the scale of change will be quite dramatic.
For Penrith, the interest lies in adjacency. Being close to a brand-new precinct often brings spillover benefits, like upgraded transport links, new retail clusters, and a refreshed sense of activity without having to live through the construction dust yourself.

- Greater Southern Waterfront: BTOs & Telok Blangah GLS Site
The Greater Southern Waterfront is finally moving from plan to reality. At the former Keppel Club site, about 7,000 HDB flats and 3,000 private homes will be built as part of the new Berlayar estate, with the first BTO launch slated for October 2025. It’s the first visible step in what will eventually be a complete reshaping of Singapore’s southern coastline.
Close on its heels is the Telok Blangah GLS site, with the tender closing in November 2025. As one of the first private plots to be released in the GSW, it will set early expectations for how homes in the area are priced and positioned.
For Penrith buyers, these developments sit a few MRT stops away but still matter. Together, they signal that the GSW isn’t a distant promise and is actually taking shape. And when it does, it will shift how we think about city-fringe living on this side of Singapore.

- Media Circle: A Growing Residential Pocket
Media Circle is slowly taking shape as its own residential pocket.
Qingjian now controls both Bloomsbury Residences and the adjacent Parcel A site, which makes it unlikely they’ll undercut one project with the other. For buyers, that means pricing in this sub-market should hold more steadily, with one launch effectively supporting the other.
That said, there have been no bids for Parcel B, so that’s one other plot to keep an eye out for.
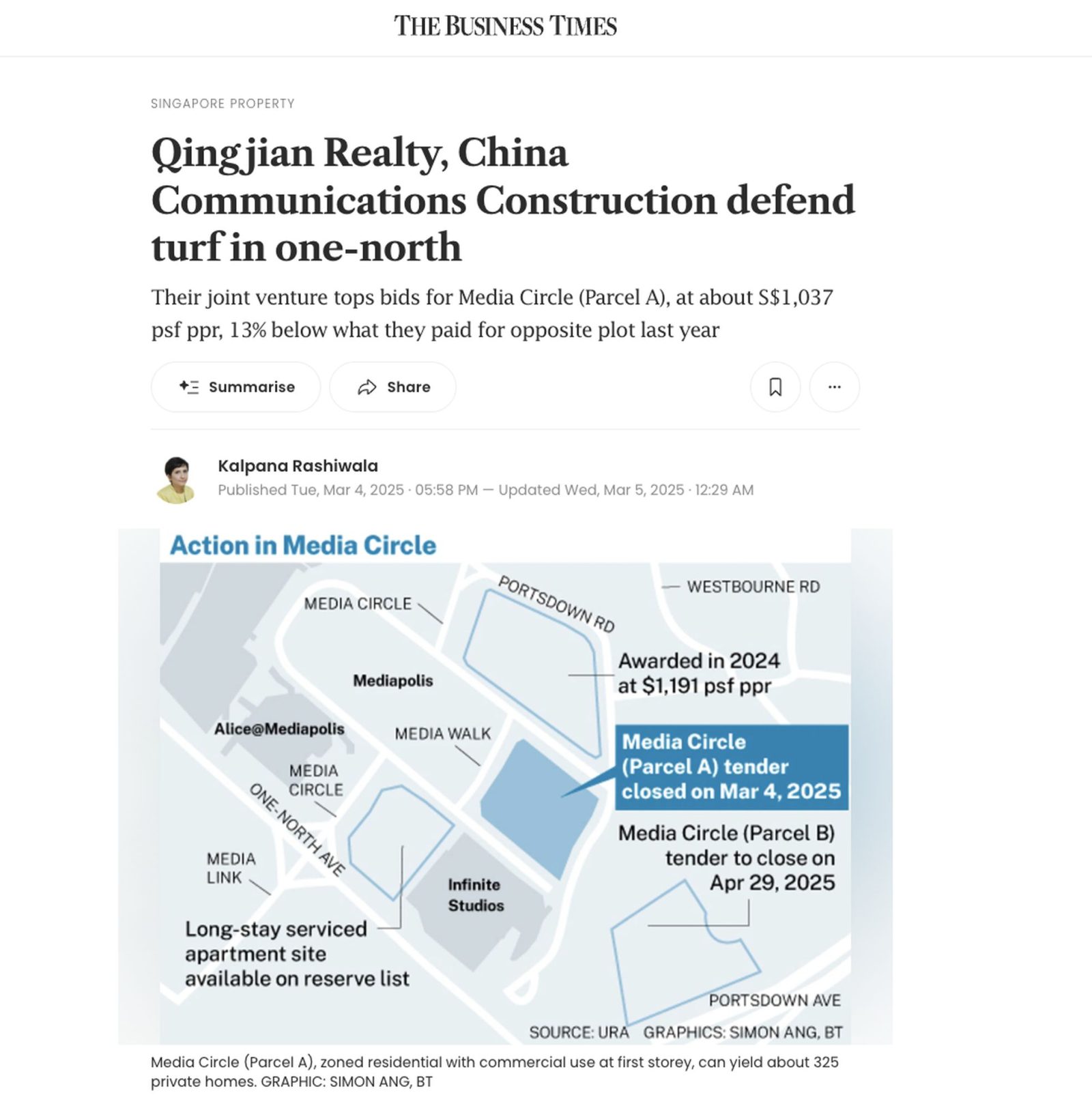
- Other Rejuvenation Nodes: Pearl’s Hill & Paterson
Pearl’s Hill and the Paterson neighbourhood may not be Queenstown proper, but they’re just a few stops or minutes’ drive from Penrith.
Both are slated for renewal, adding housing and amenities in already central locations. Taken together with Tanglin Halt and Dover–Medway, it points to a wider pattern: this stretch of the city-fringe is being steadily refreshed. For Penrith, being within reach of multiple rejuvenation zones strengthens the case for long-term value.
What we like
- Situated in a mature neighbourhood with a wide range of amenities.
- The first GFA-harmonised project in Queenstown
- Within walking distance to daily essentials: MRT, F&B & groceries
- One of the few condos that does not face the MRT train track
- Potential for great views, depending on stack
What we don’t like
- –Next to a primary school, so weekday noise is expected
- –Partial MSCP parking may not be the most convenient
- –Sandwiched between HDB blocks, with heavier traffic and footfall
Our Take
Penrith sits at an interesting point in the market. Its indicative prices are not far off from older resale condos nearby, despite being the first GFA-harmonised project in the estate. On the other hand, it is smaller in scale, with just 462 units. That may sound like a trade-off against the wider range of facilities that you get at projects like Stirling Residences, but it also means less density and a quieter profile, which some will see as a plus.
Buyers should also weigh the realities of the site: high footfall, tall HDB blocks close by, and the weekday bustle of being right next to a primary school. These are not flaws unique to Penrith, but part and parcel of living in Dawson. For some, they will be dealbreakers. For others, the centrality and convenience will far outweigh the compromises.
And when you step back, Queenstown still has something few other neighbourhoods can match: a steady upgrader pool from million-dollar HDBs, proximity to the CBD and Orchard, and an enduring reputation that has kept prices here resilient.
So no, Penrith is not the cheapest launch of 2025. But it does offer a competitive entry into one of Singapore’s most established city-fringe estates. At the end of the day, its appeal is less about betting on change and more about backing a neighbourhood you already know and trust.
What this means for you
You might like Penrith if you:
-
Want a home within close walking distance of an MRT Station but not facing the
tracks
Penrith is about a 5-minute walk from Queenstown MRT station (EWL). Uniquely, apart from Stirling Residences, it’s one of the few nearby developments that enjoys the convenience of being close to the MRT without facing the tracks directly.
Prefer the convenience of a mature neighbourhood with established amenities.Queenstown is one of Singapore’s oldest neighbourhoods (in fact, it’s the country’s first satellite town!). Naturally, this comes with its own perks: a wide range of amenities, from food centres, shopping malls, parks, etc.
Want the convenience of city-living without being in the thick of itQueenstown’s appeal lies in its balance: a mature neighbourhood with established amenities, yet close enough that Orchard, Tanglin, and the city centre are just a short drive or train ride away.
You may not like Penrith if you:
-
Prefer lower-density living
Penrith is flanked by Queenstown Primary School and a cluster of HDBs, including SkyVille @ Dawson (47 storeys) and SkyOasis @ Dawson (45 storeys). These existing buildings makes for a busy, high-footfall environment.
End of Review
At Stacked, we like to look beyond the headlines and surface-level numbers, and focus on how things play out in the real world.
If you’d like to discuss how this applies to your own circumstances, you can reach out for a one-to-one consultation here.
And if you simply have a question or want to share a thought, feel free to write to us at stories@stackedhomes.com — we read every message.
Our Verdict
83%
Overall Rating
Penrith adds to Margaret Drive’s reputation as one of Queenstown’s most established addresses, with a mature mix of amenities, MRT access, and larger units clearly aimed at families. It’s also the first GFA-harmonised project in the estate, with layouts that promise to be more efficient than older stock.
That said, buyers should weigh the trade-offs of its setting: next to a primary school, flanked by tall HDB blocks, and with a partial MSCP car park that may feel less convenient than full basement parking.
Join our Telegram group for instant notifications
Join Now




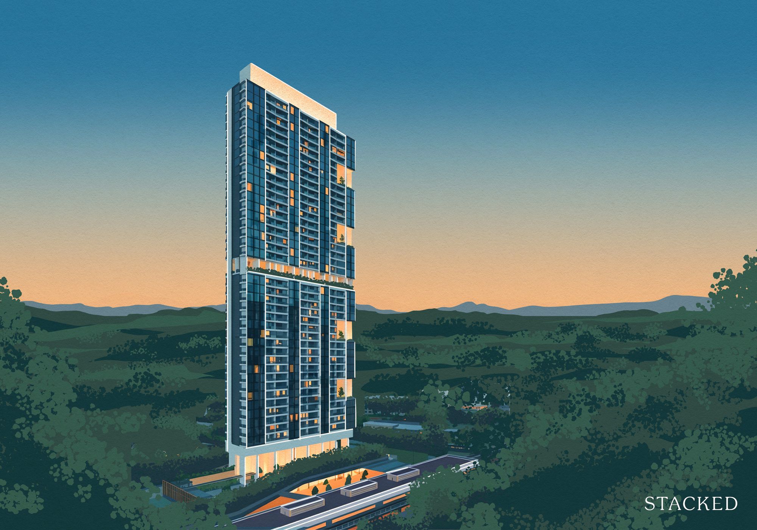

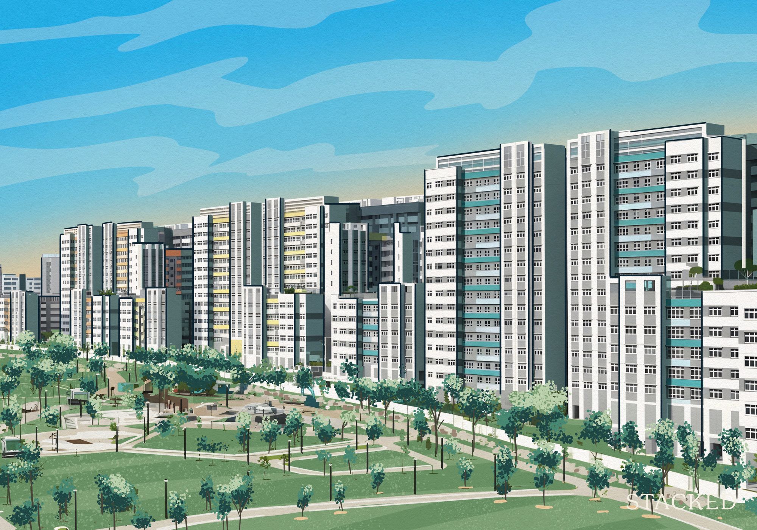



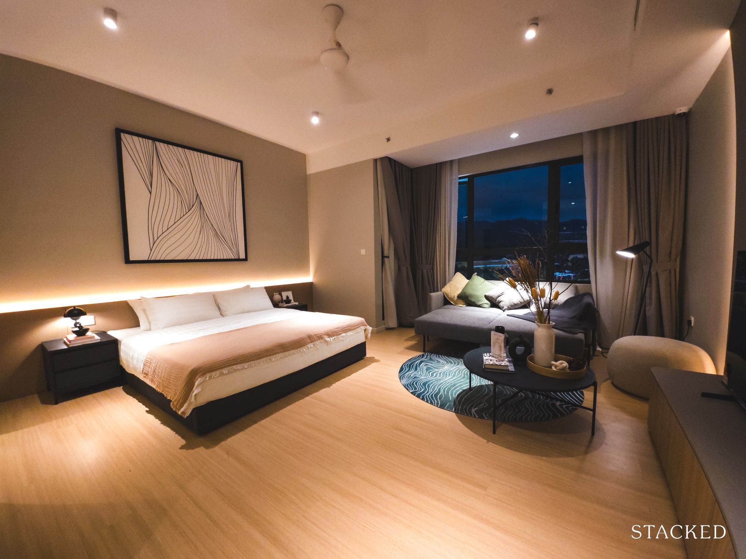
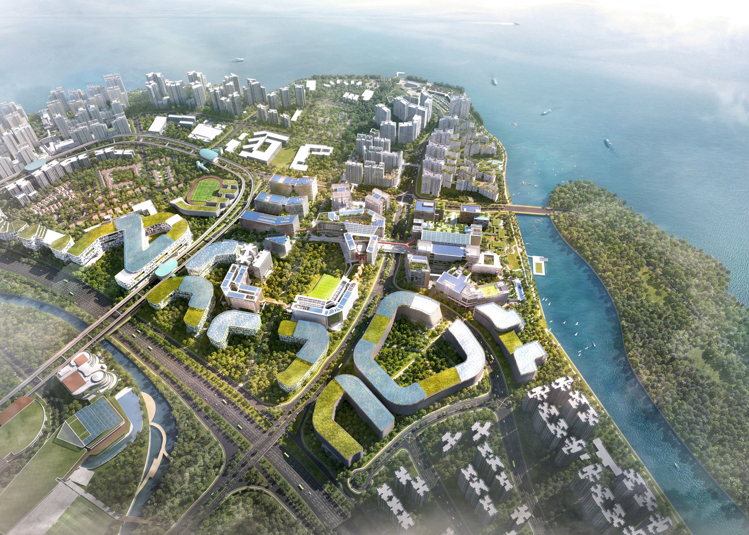






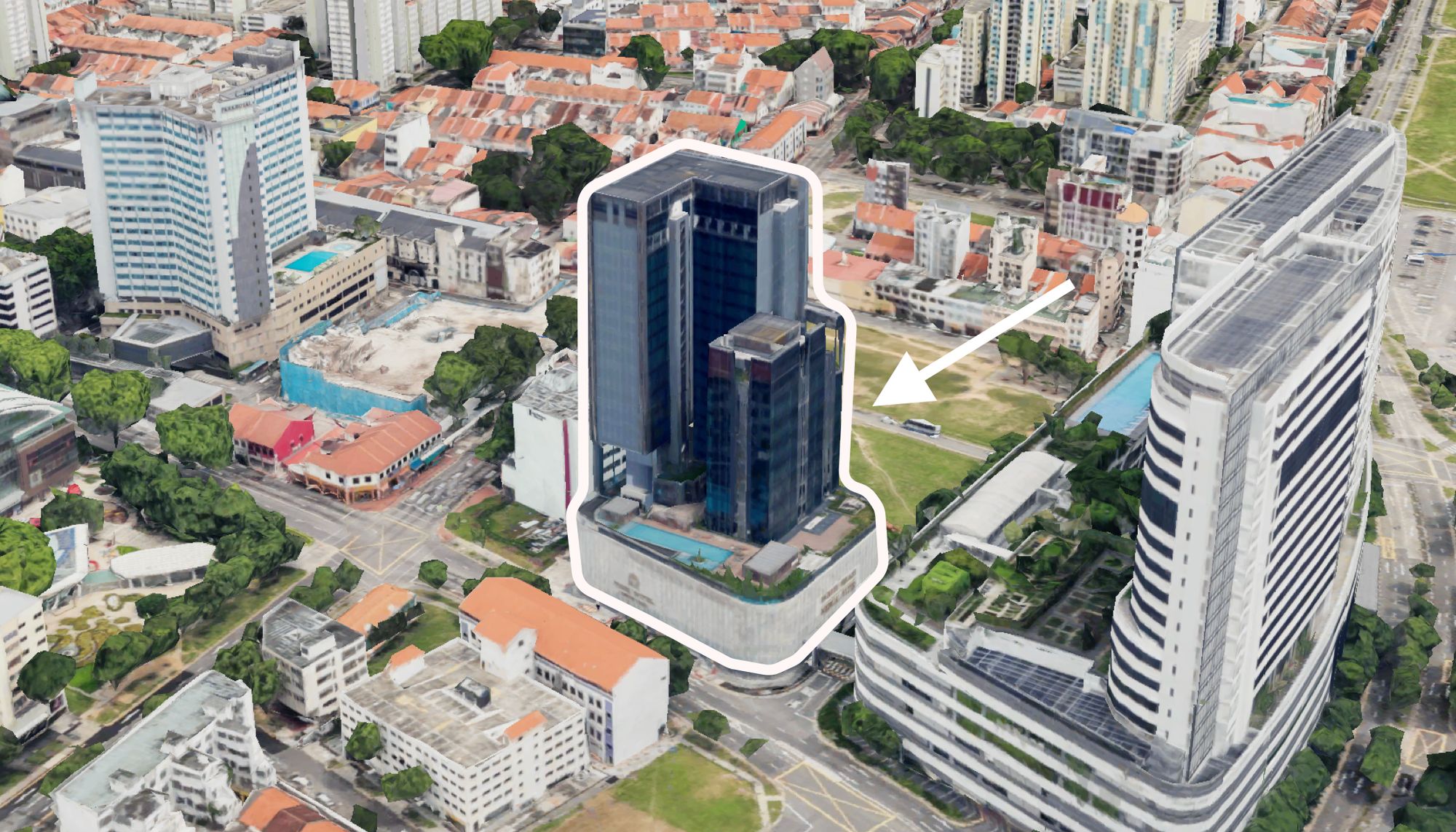
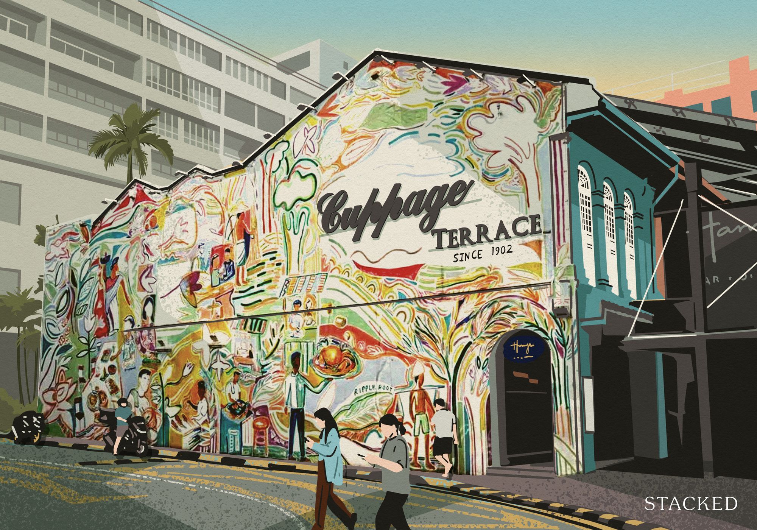
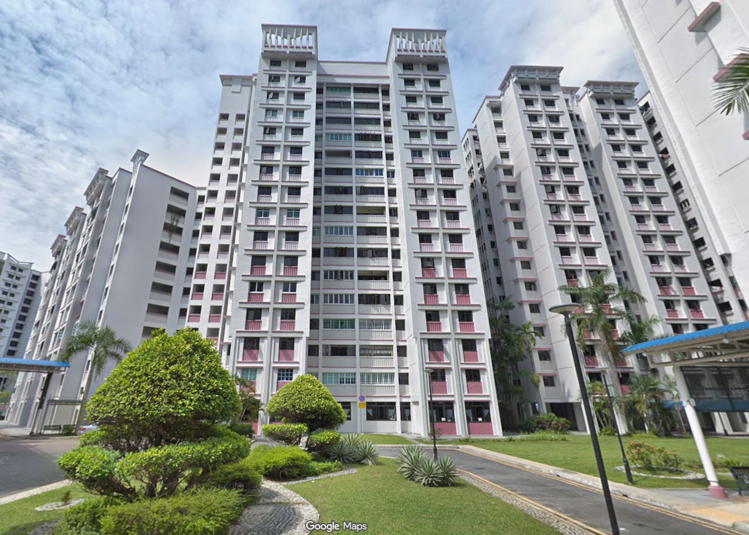
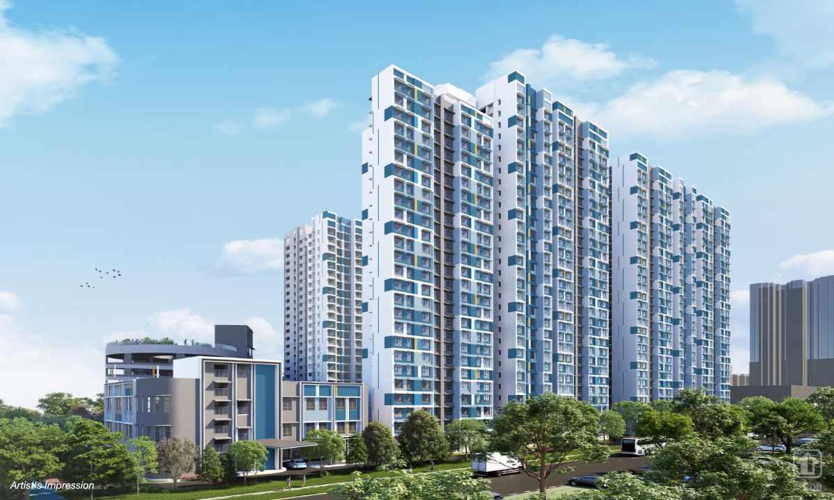
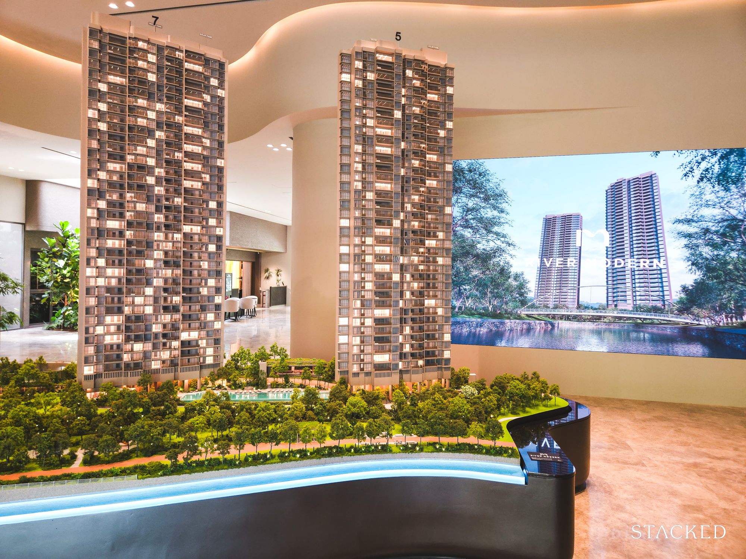














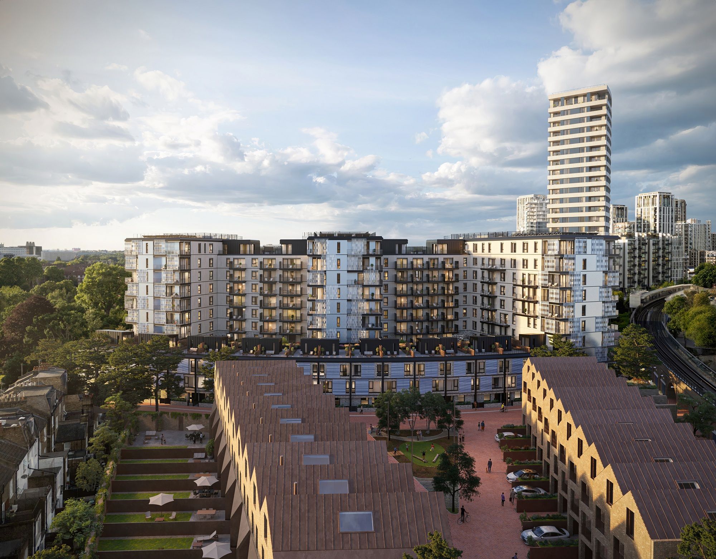
0 Comments