Inside A Unique Danish Inspired 3-Storey House Filled With Light
June 1, 2023
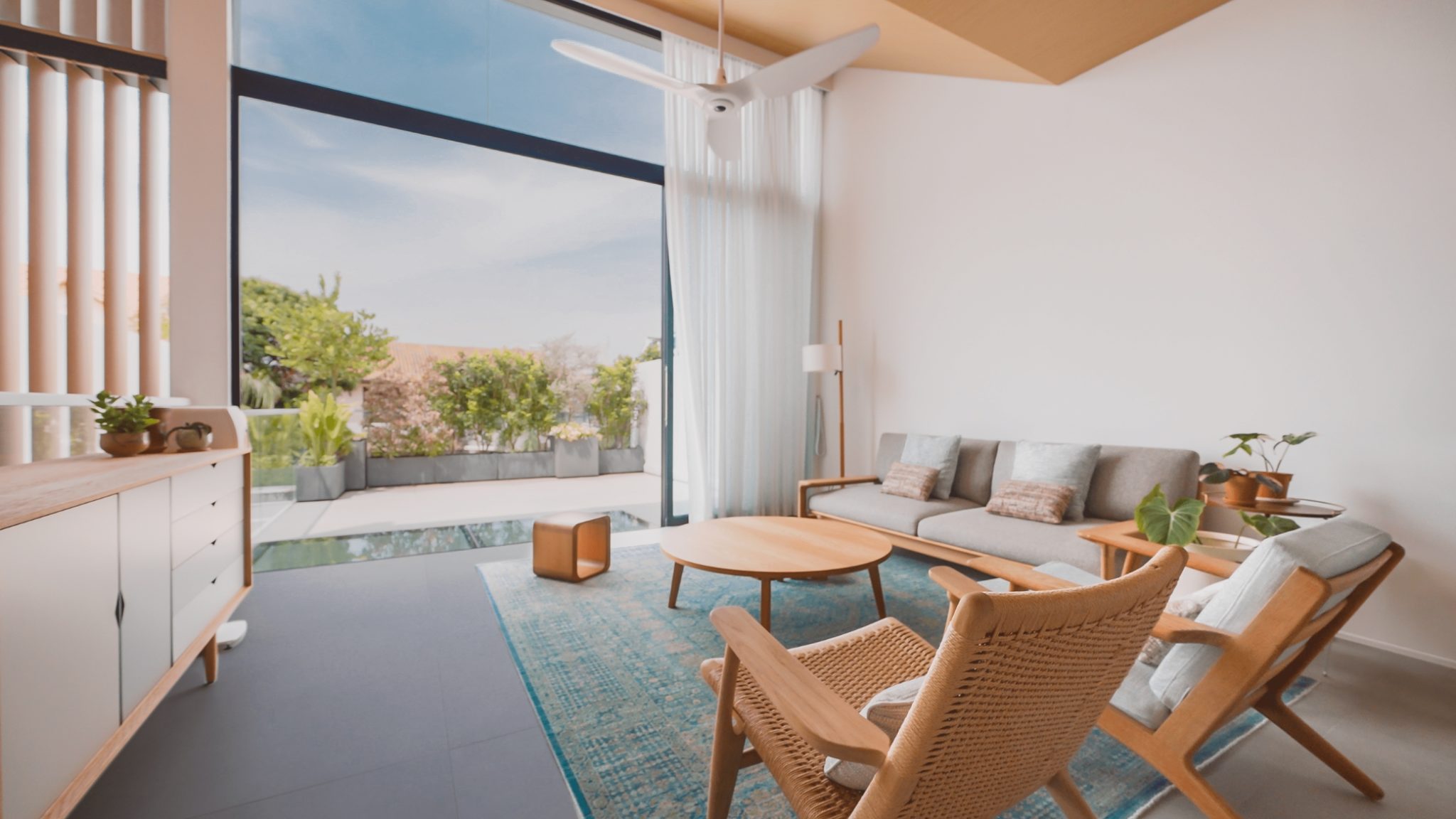
This week, we tour a 3-storey Inter-Terrace home at Frankel Estate.
The homeowners are a family of 4 and have opted to rebuild their home from the ground up. Inspired by Danish Scandinavian design, the home exudes a sense of tranquility and lightness.
Starting with a step-up into the porch, we observe a dry scaped gridded pattern with large granite slabs and gray pebble infills.
Overhead, a Scandinavian light wood shelter, adorned with fluted panels, provides shelter from the elements. The architects have also incorporated plant racks at the far end with cutaway skylights above.
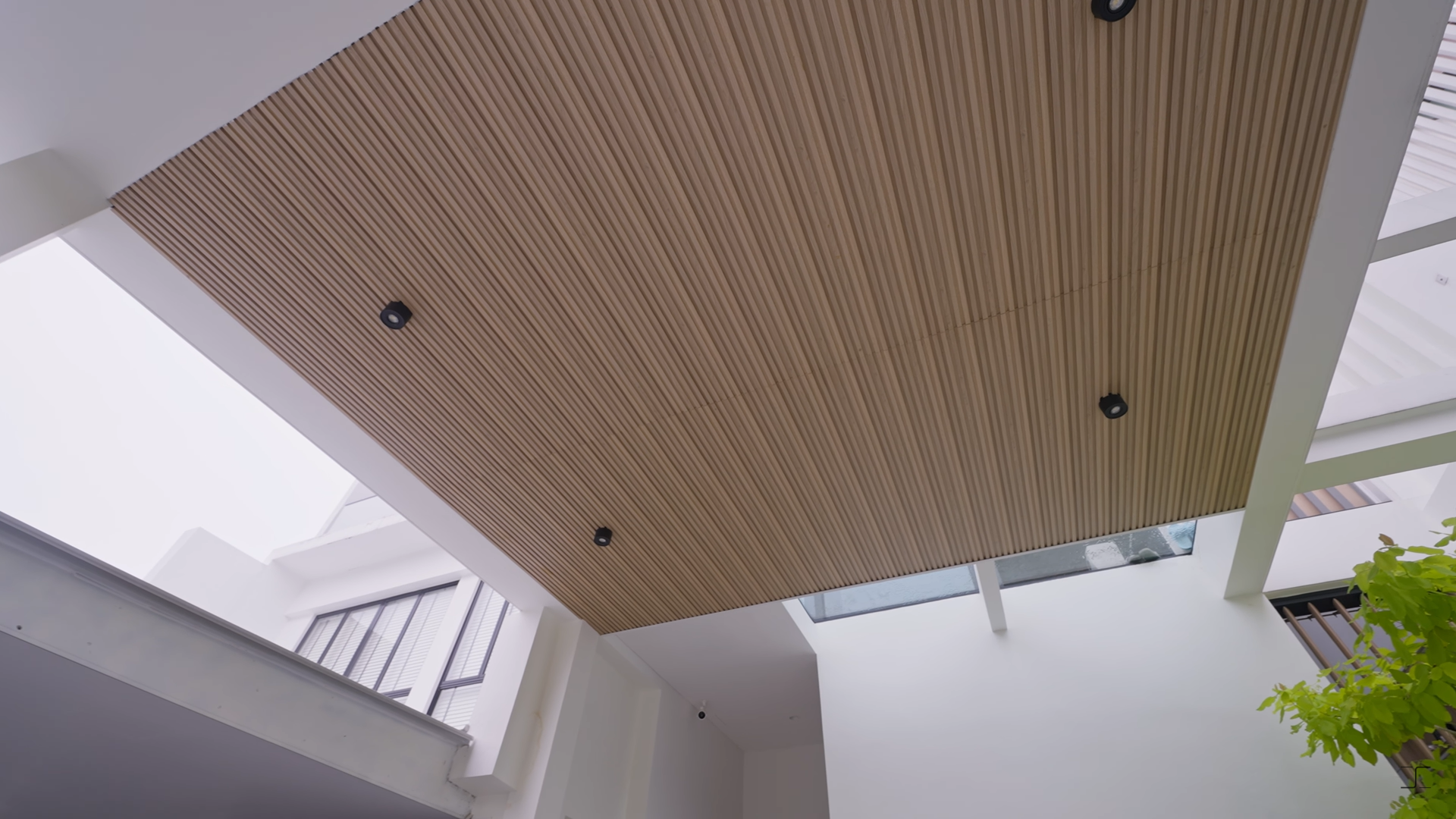
Stepping inside, large gray format tiles contribute to a cohesive aesthetic, with much of the first floor laid bare to accommodate ballet classes. A display area has been carved out at the far end for portraits and cherished items.
Glass bifold doors separate the entertainment area from the utility yard. It houses a washer/dryer, and a standing bicycle rack.
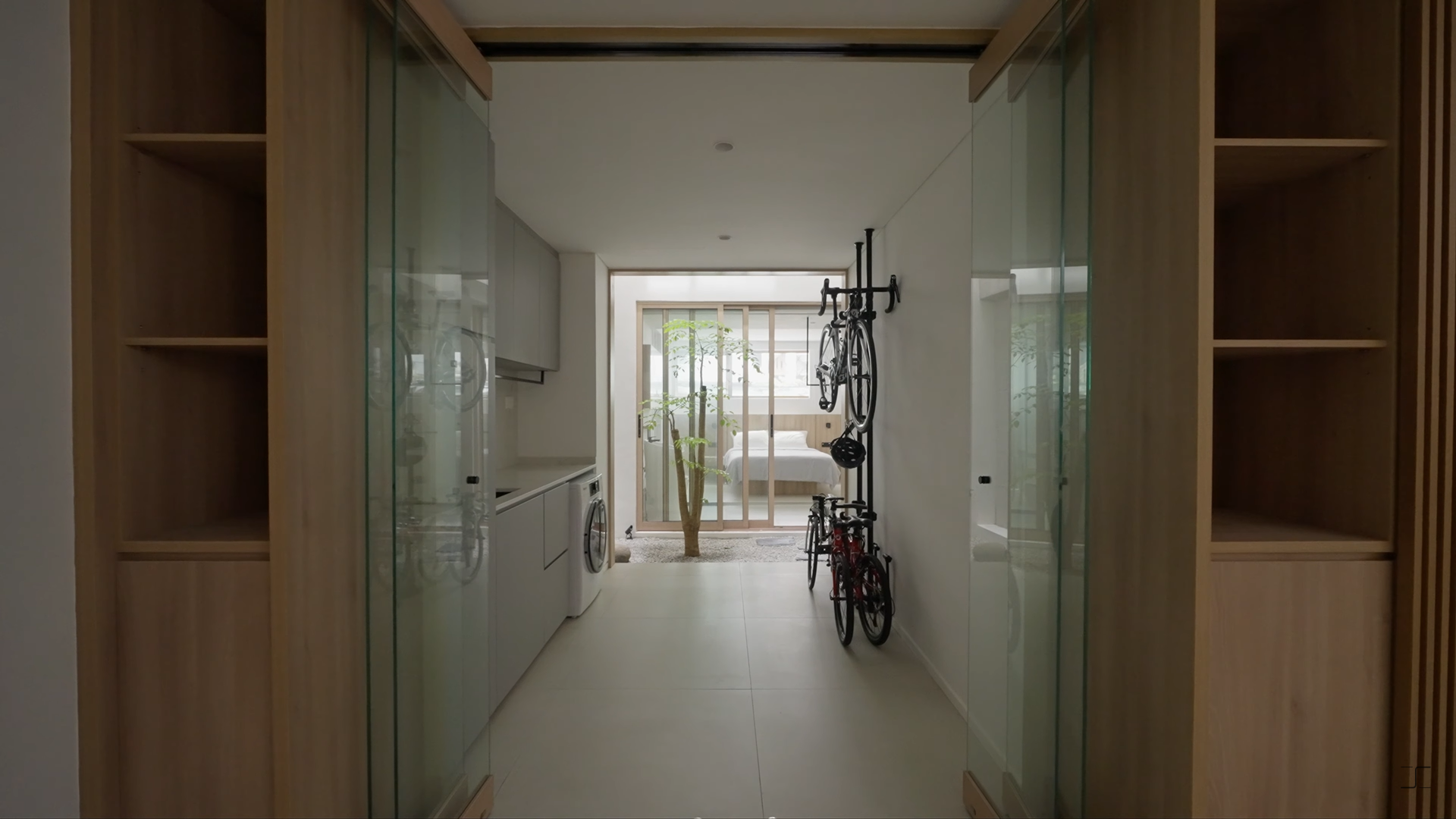
Further back lies an air well – reminiscent of a monochromatic moat. Loose stone pieces and irregular darker stone steps are complemented with both a tree and a textured feature wall in the foreground.
Adjacent, a guest bedroom welcomes visitors with its open concept design and glass sliding doors. It enters through the guest bath, with features flushed to either end.
The rest area of the bedroom features a study corner, a queen-sized bed, and built-in side wood tables. It has been designed with future proofing in mind for when the homeowners are unable to ascend the stairs later in life.
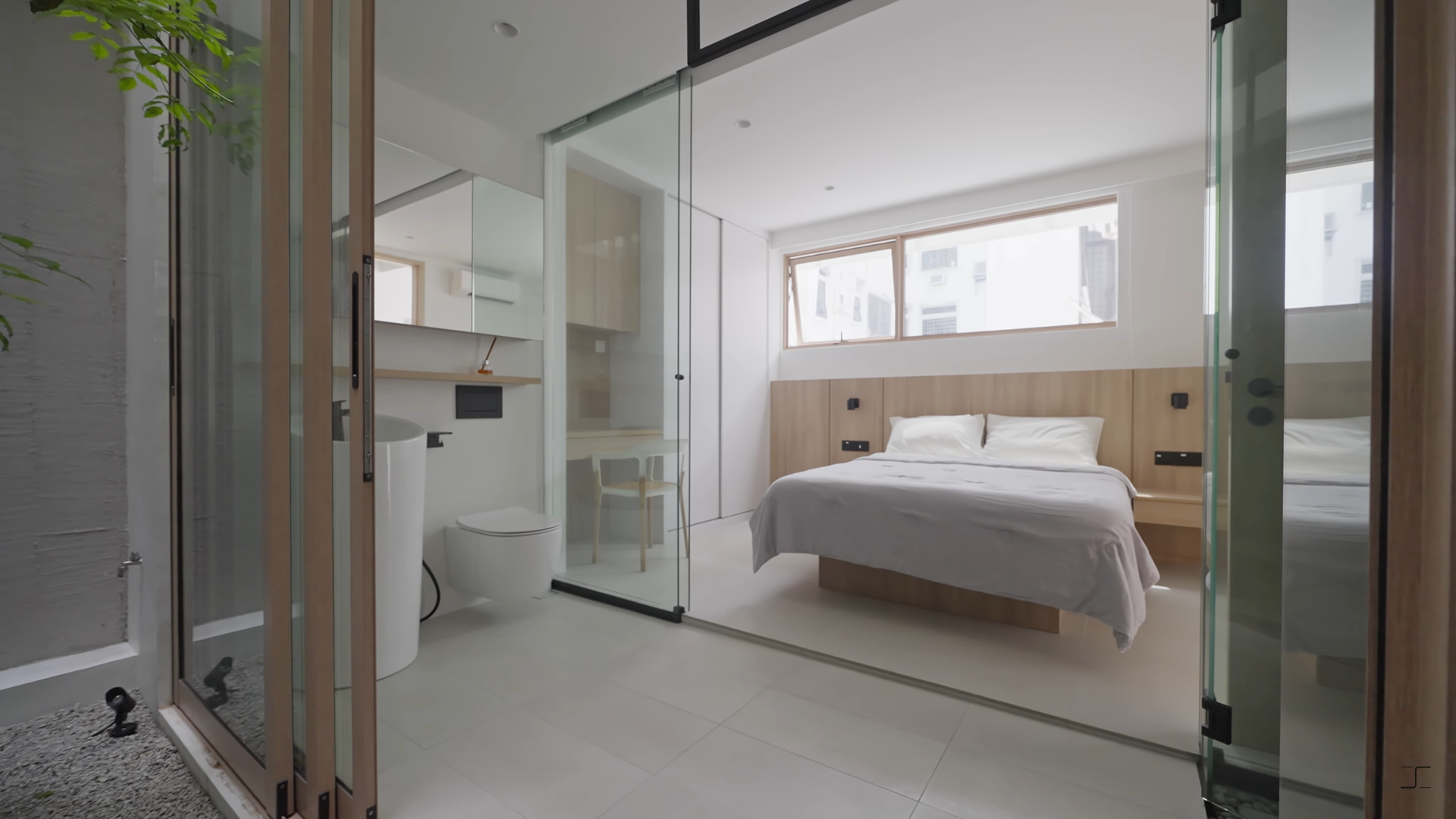
A corridor leads to a laundry area and back entrance for easy access.
Finally, adjustable aluminum fins front the stair area, stretching across two floors. It invites ventilation and light into the home, alongside the absent stair risers and staggered banister screens.
Ascending to the second floor, one is greeted by the dining area. It features a six-seater dining set, pendant lights, and an oriental picture that complements the aesthetic.
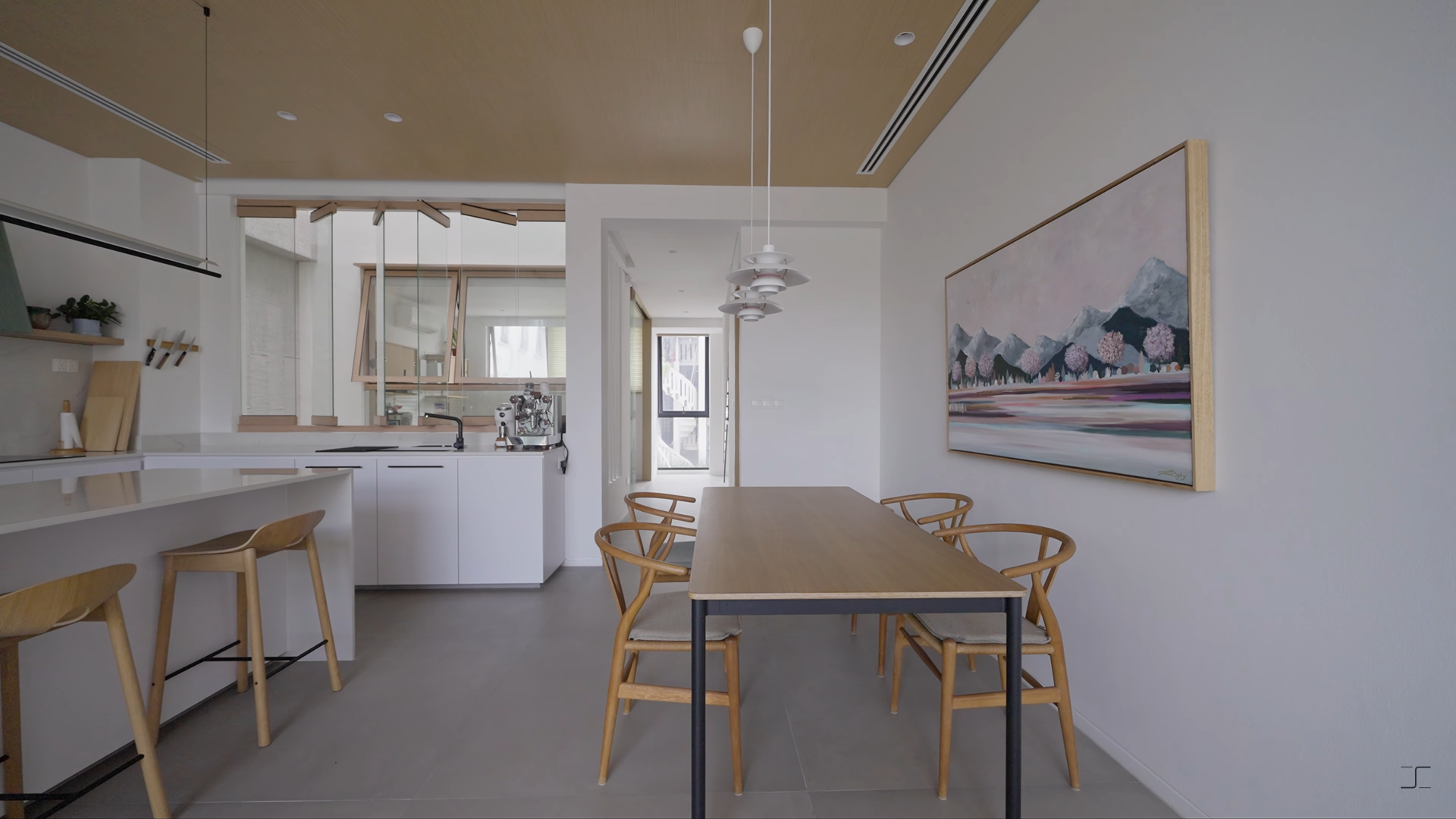
The open kitchen is situated opposite. Sleek and white, it reflects light and exudes a sense of minimalism. An island marks the centerpiece with operable window panel fins at the far end for easy cross-home communication.
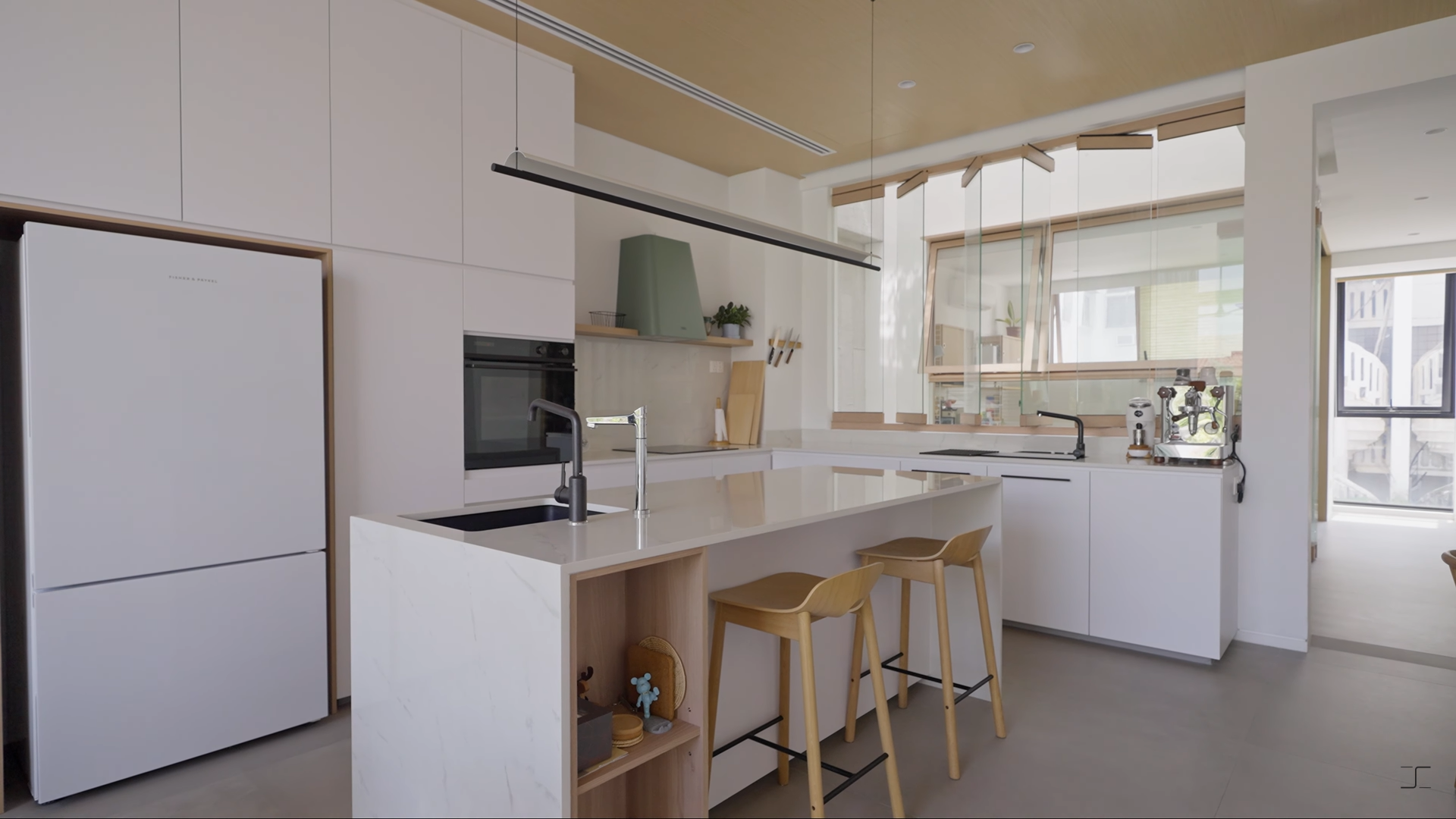
Adjacent is the living area. It draws inspiration from the sky and earth, furnished with pastel-toned furniture. The living room also features a display niche and a wooden console with flanking standing speakers.
The veneered ceiling above simulates a wind tunnel effect, enhancing cross-ventilation throughout the home.
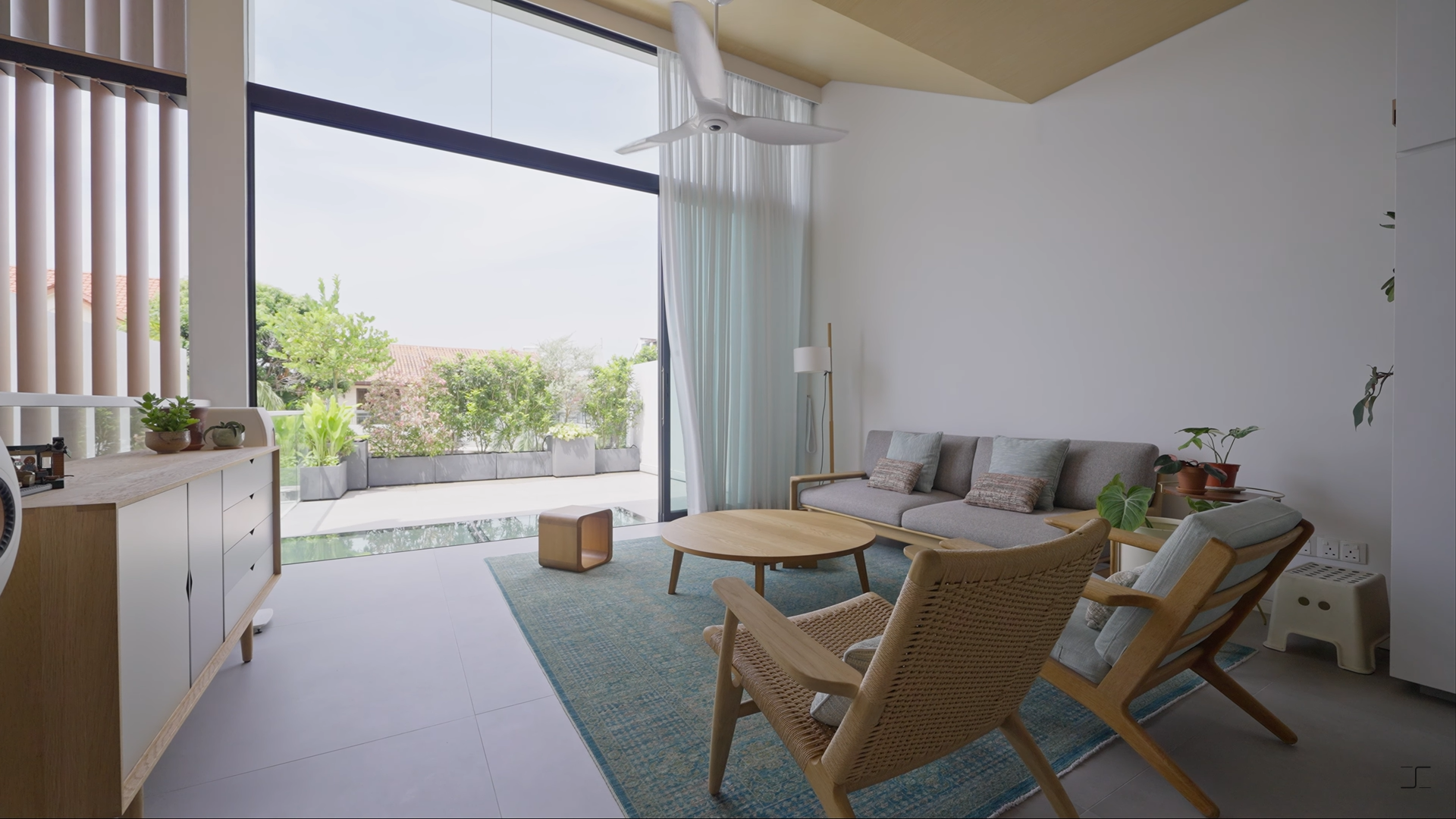
Stepping onto the balcony, we find glass panels directing light into the porch below, with numerous planters housing herbs and fruits for the homeowners’ culinary endeavors.
Back into the home, a powder room finished with three shades of Kit Kat wall tiles stands between the study and dining area.
The study is separated from the living areas by glass bifold doors, and features modular furniture that can be changed over time.
Heading upstairs to the final level, we first check out the children’s bedroom. It features full-length glass windows with oak veneer trimmings, ample wardrobe space, and two single beds divided by a dresser.
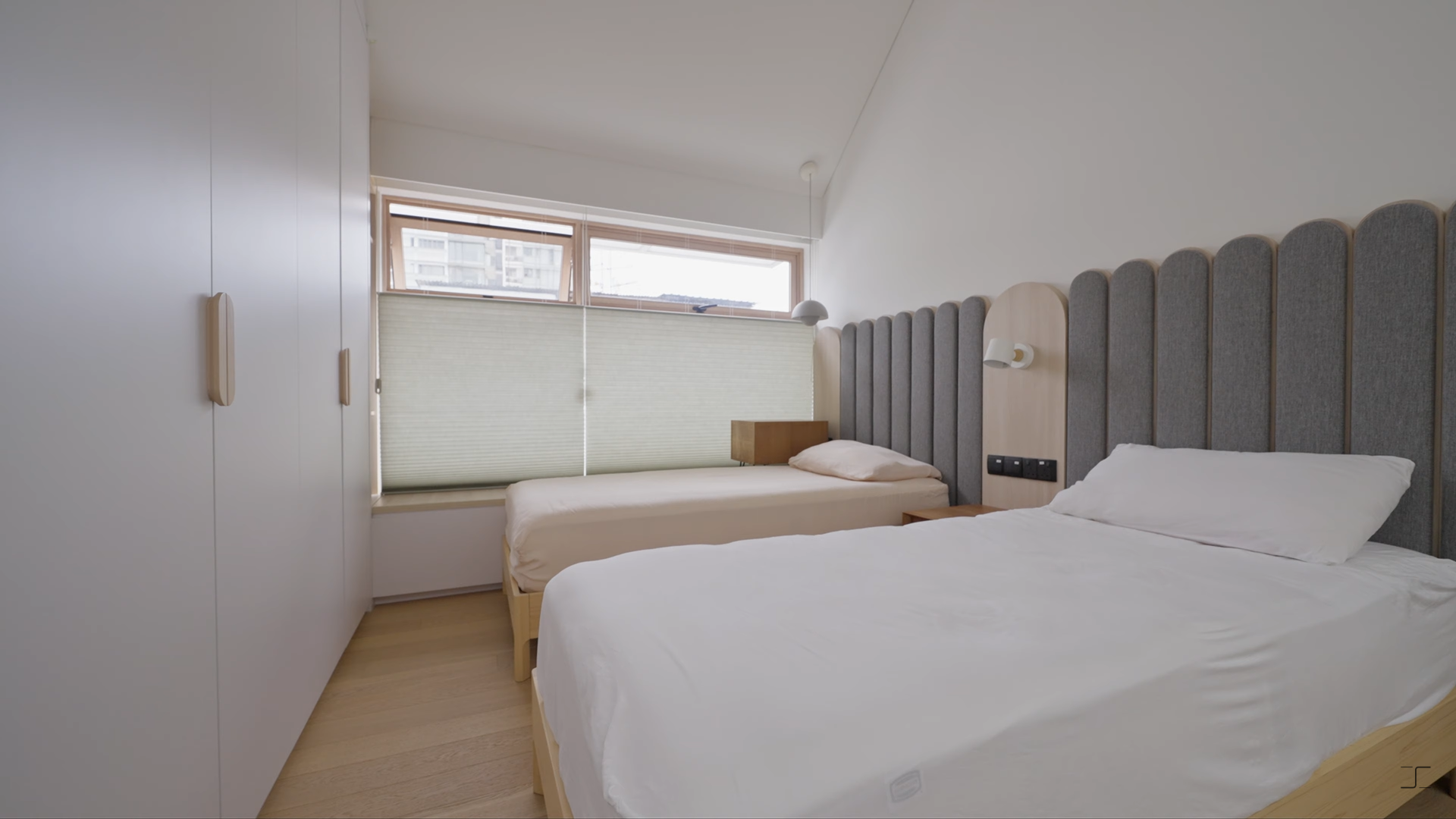
The ensuite bath – accessible through massive bifold wooden doors, impresses with large format marble lookalike tiles and a skylight that bathes the space in natural light.
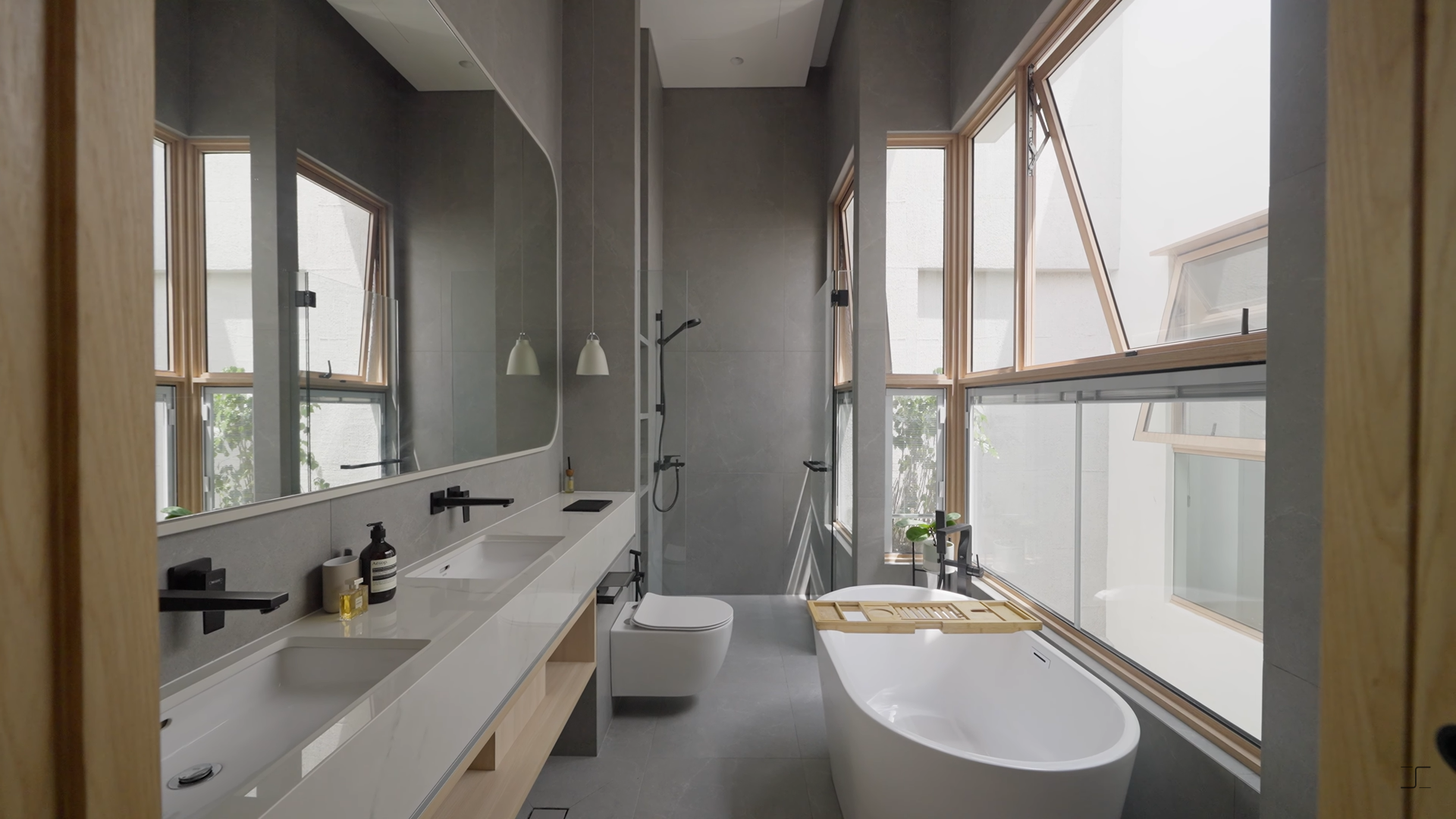
Finally, the master bedroom – situated a step up from the landing, boasts a long and linear master bath at its entrance. The rugged elegance of a matte gray finish and full-length windows makes for an intimate and cozy atmosphere.
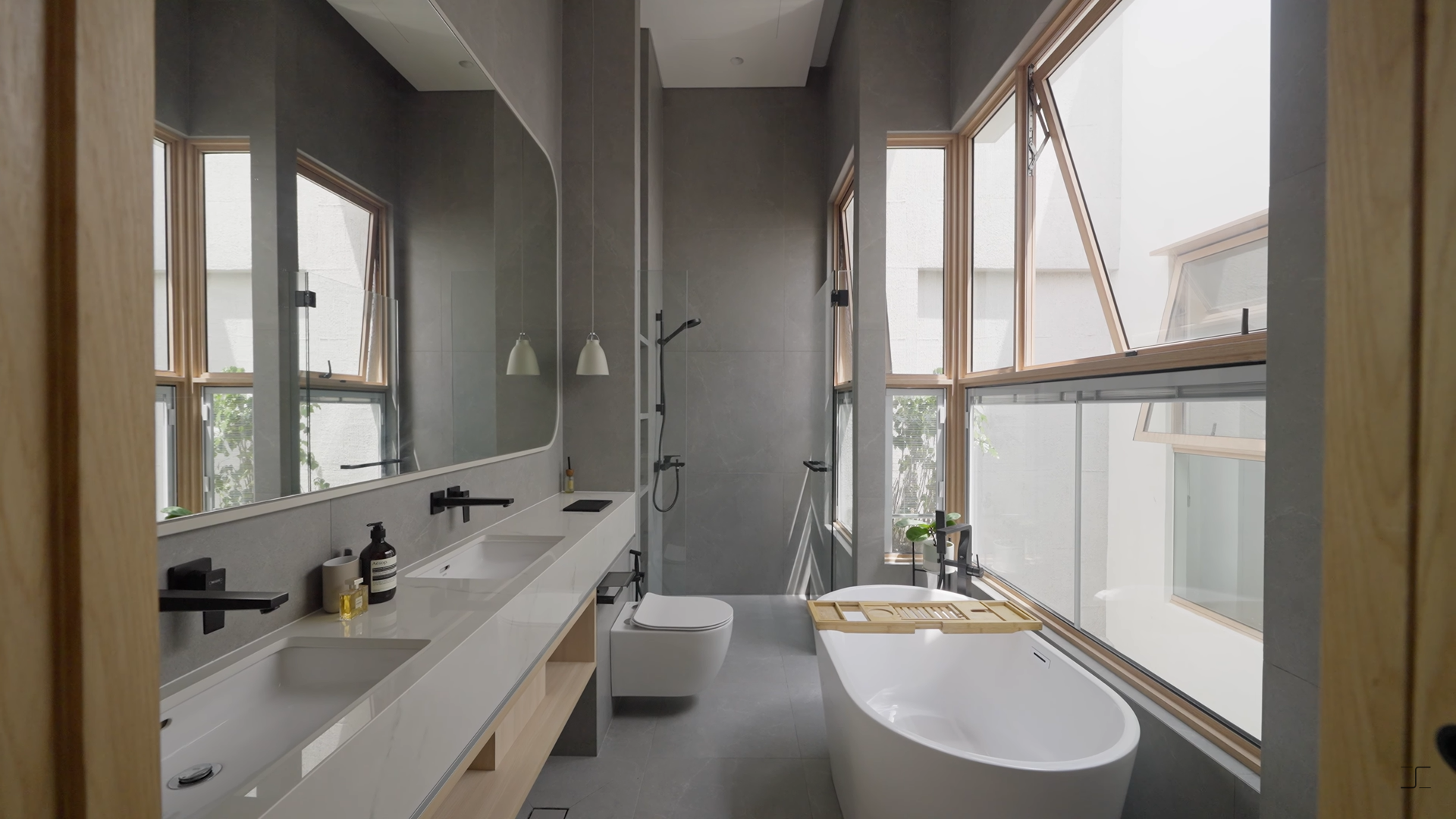
The main bedroom offers abundant wardrobe space, a queen-sized bed positioned to capture scenic views, and a study nook carved in the corner.
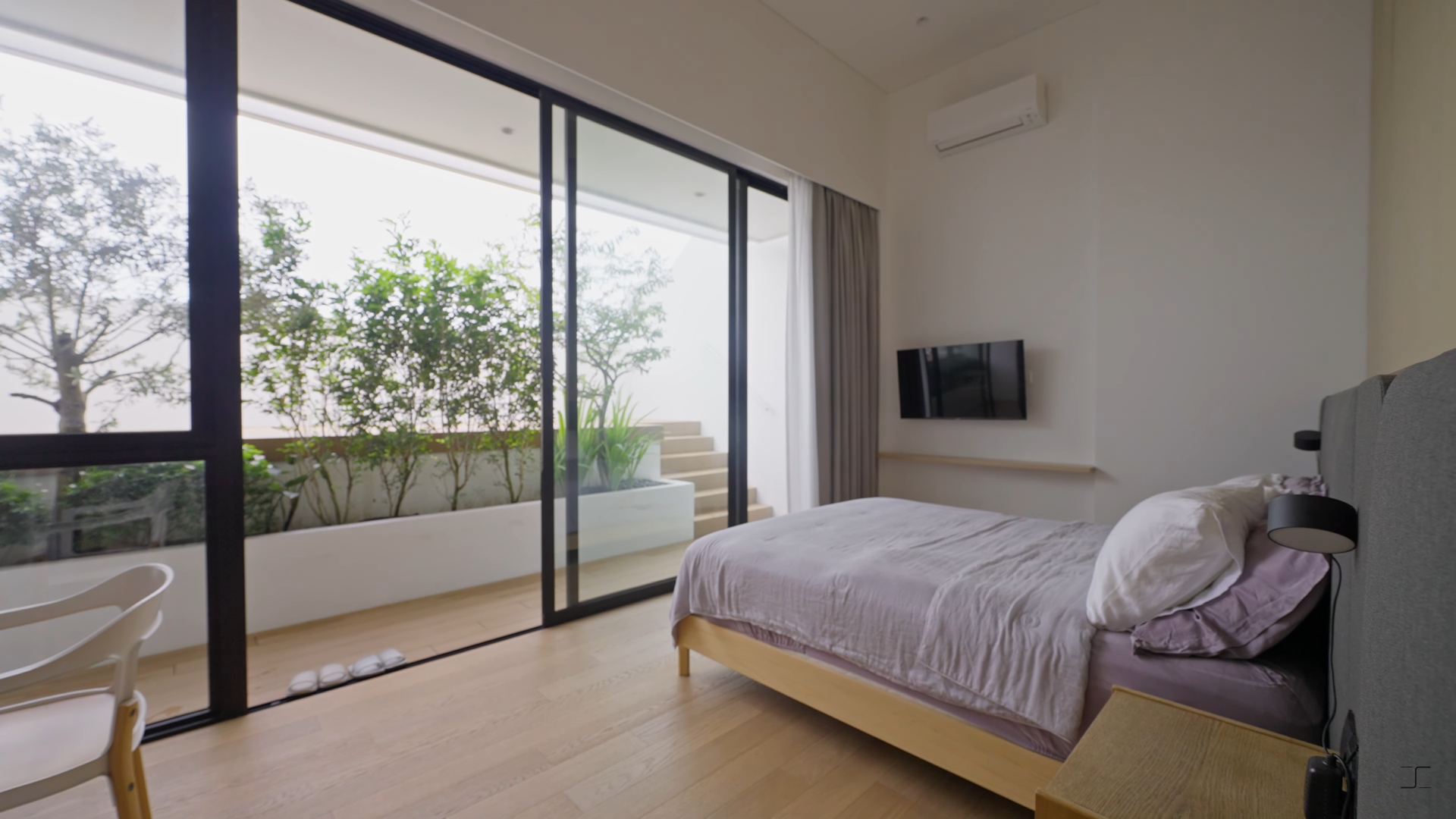
Outside, the roof terrace, shaded by a long planter, serves as a tranquil retreat and shades the bedroom from the sun’s glares. Composite timber decking forms the flooring, leading up to a small landing where the homeowners enjoy their morning yoga and evening conversations.
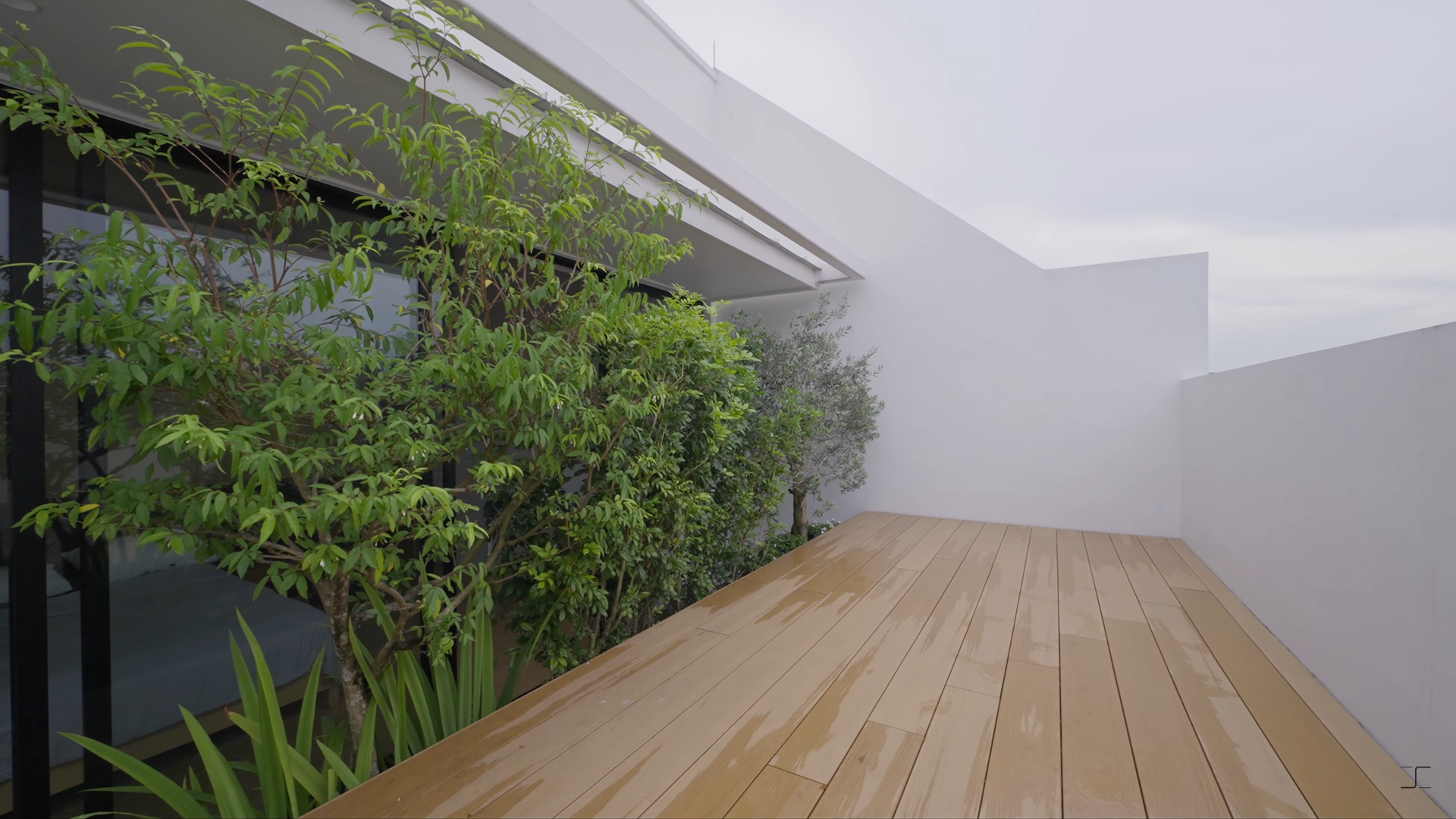
As always, special thanks to the homeowners for welcoming us into their beautiful home.
So many readers write in because they're unsure what to do next, and don't know who to trust.
If this sounds familiar, we offer structured 1-to-1 consultations where we walk through your finances, goals, and market options objectively.
No obligation. Just clarity.
Learn more here.
Special thanks to the homeowner for letting us tour their lovely home. If you’d like to get connected to their ID for the design of your own home, you can reach out to them via this link. Successful projects get a $500 Stacked Store voucher!
At Stacked, we like to look beyond the headlines and surface-level numbers, and focus on how things play out in the real world.
If you’d like to discuss how this applies to your own circumstances, you can reach out for a one-to-one consultation here.
And if you simply have a question or want to share a thought, feel free to write to us at stories@stackedhomes.com — we read every message.
Need help with a property decision?
Speak to our team →Read next from Home Tours

Home Tours Inside A Minimalist’s Tiny Loft With A Stunning City View

Editor's Pick This Beautiful Japanese-Inspired 5-Room HDB Home Features an Indoor Gravel Garden

Home Tours A Family’s Monochrome Open-Concept Home with Colour Accents

Home Tours A Bright Minimalist Condo Apartment With A Loft
Latest Posts

Property Advice We Sold Our EC And Have $2.6M For Our Next Home: Should We Buy A New Condo Or Resale?

Singapore Property News Two New Prime Land Sites Could Add 485 Homes — But One Could Be Especially Interesting For Buyers

Pro This 130-Unit Condo Launched 40% Above Its District — And Prices Struggled To Grow


































0 Comments