Inside A Minimalist’s Tiny Loft With A Stunning City View
May 8, 2025

In this week’s episode, we explore a two-bedroom loft apartment located in the east of Singapore. Spanning approximately 95 square metres, the home is designed as a tranquil retreat from the digital world, prioritising calmness, openness, and intentional living.
The layout centres around a double-height void that enhances the sense of space and airiness. Minimalistic lighting design plays a central role in guiding movement through the home, with layered ambient fixtures and a sculptural chandelier serving as focal points.
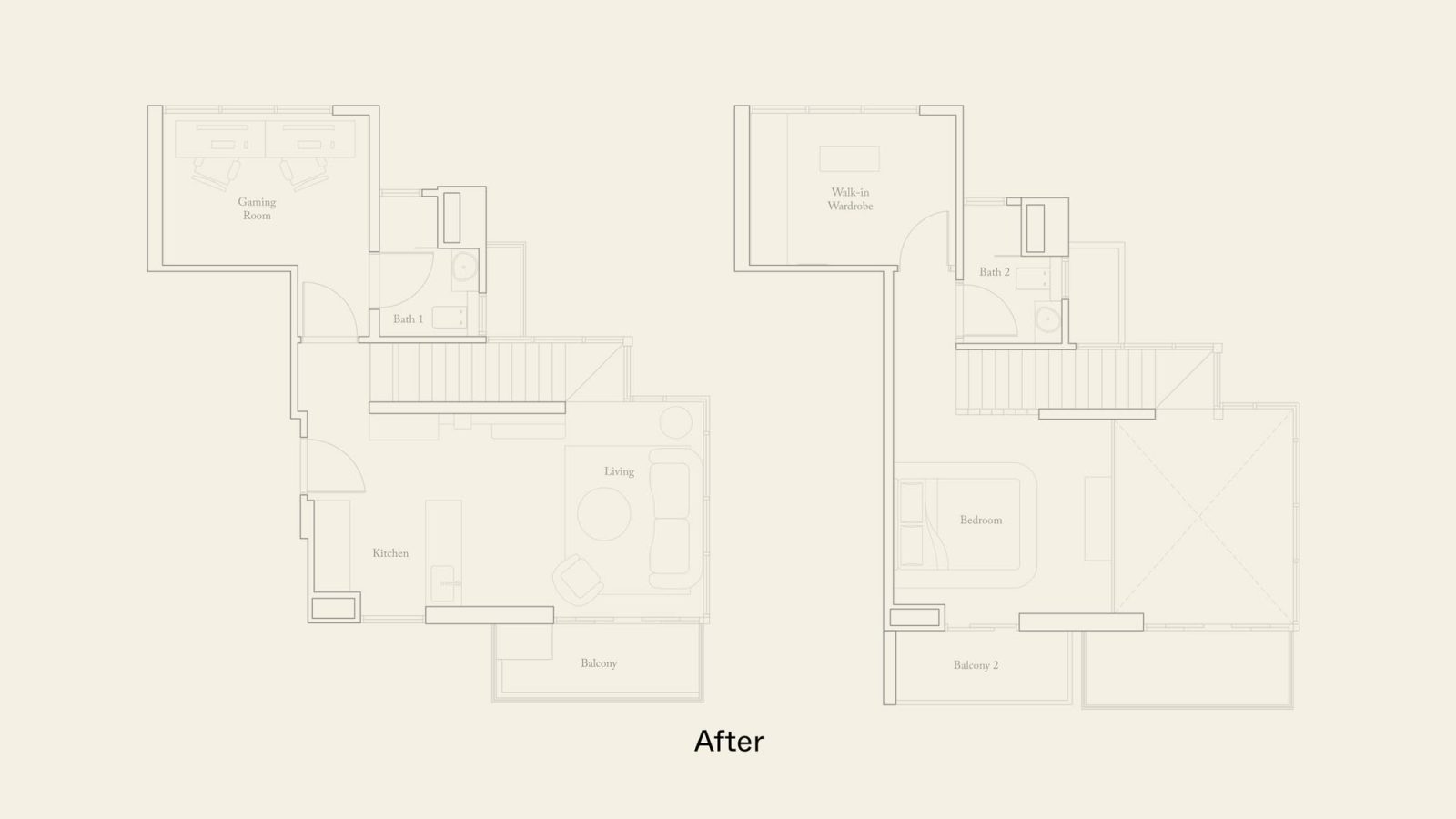
Upon entry, the foyer opens directly into the kitchen, framed by marble textures and soft lighting. The kitchen is compact and streamlined, with a deep sink and minimal appliances, designed for light use and ease of maintenance. Unnecessary partitions were removed to allow for seamless integration with the living area.
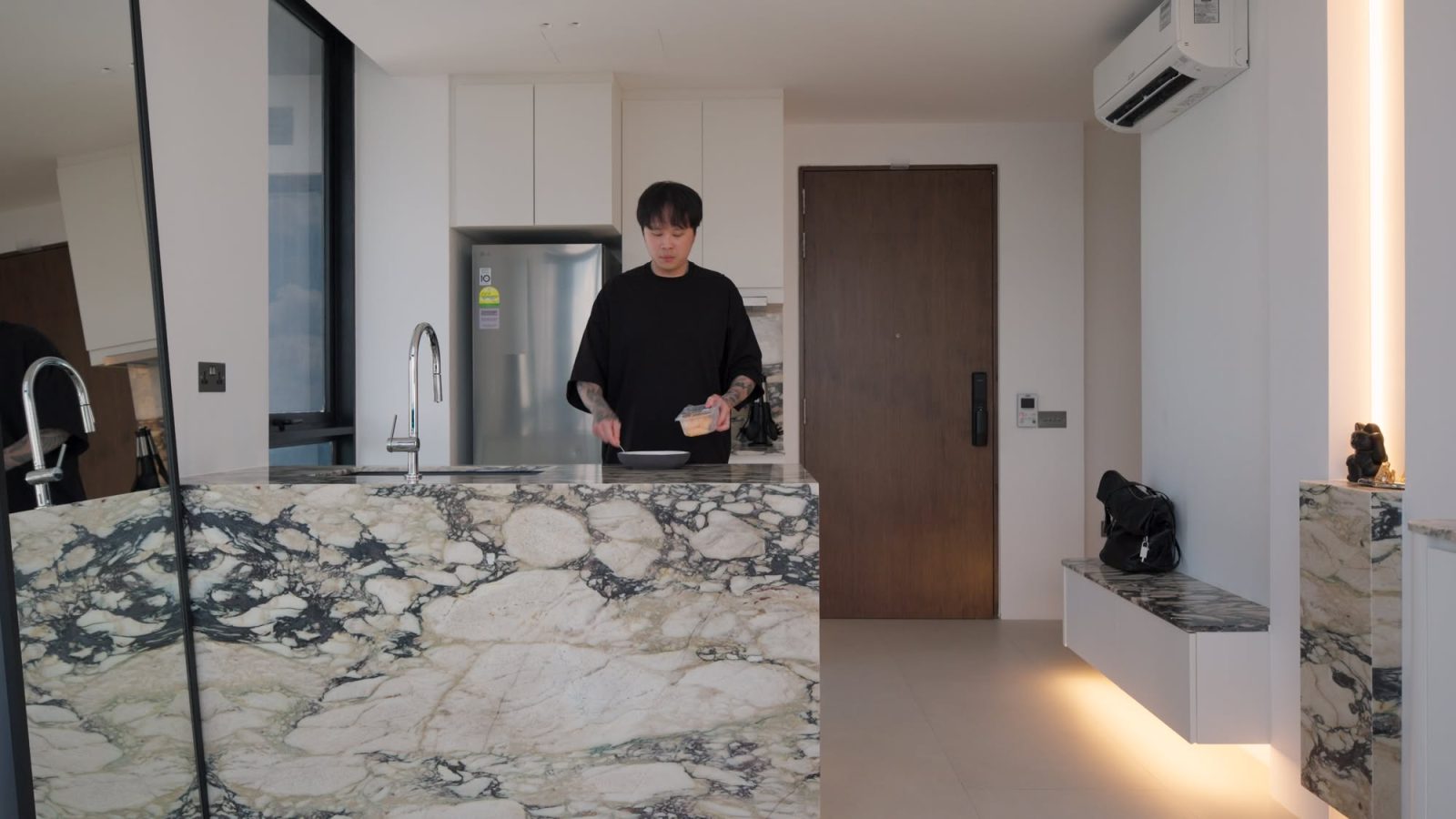
The living space is screen-free and arranged to foreground the panoramic view through expansive floor-to-ceiling windows. A neutral-toned sofa anchors the area, while a pendant lamp suspended in the void ceiling adds soft visual layering. There is no formal dining area; instead, meals are enjoyed casually at the coffee table to maintain a relaxed atmosphere.
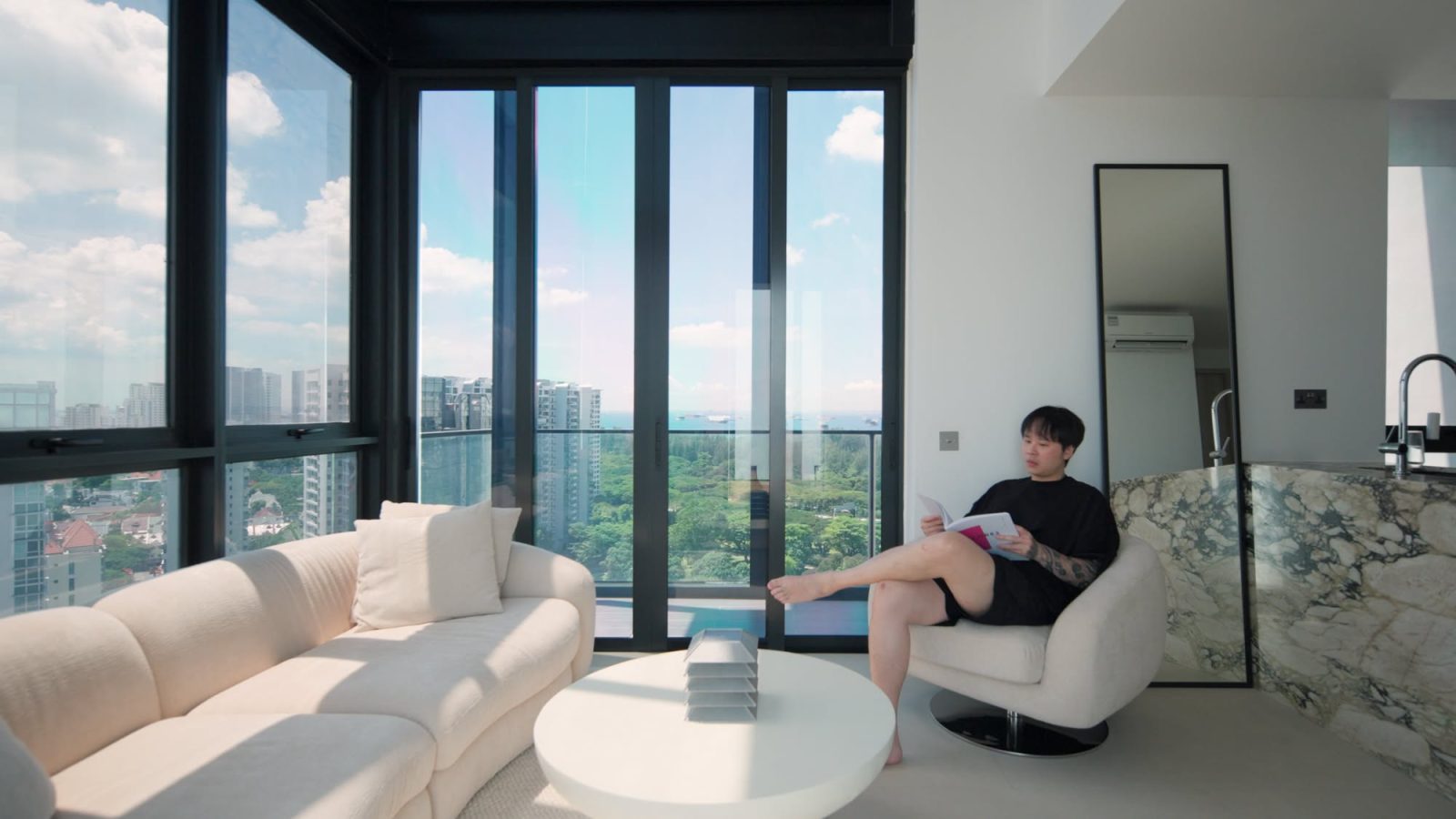
A staircase transitions from tiled flooring to warm engineered wood, signalling the move to the upper level. At the landing, two rooms branch off, and ventilation blocks were introduced to preserve airflow and visual connectivity.
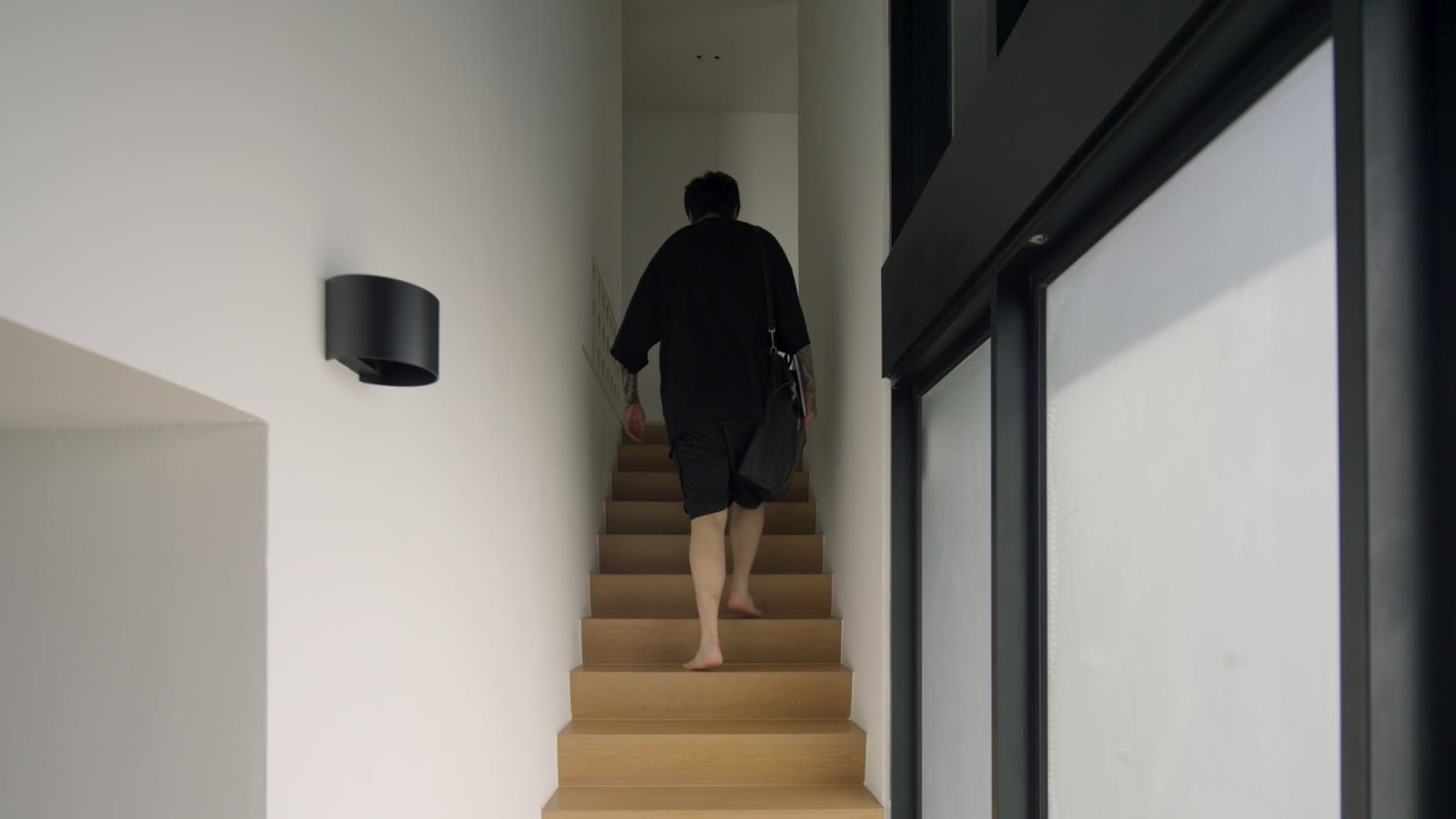
The bedroom is kept minimal, with a platform bed enhancing comfort and proportion. At one end of the loft, a TV is placed discreetly for city-facing movie nights. The opposing end leads to a walk-in wardrobe, constructed above the former void space to maximise vertical volume.
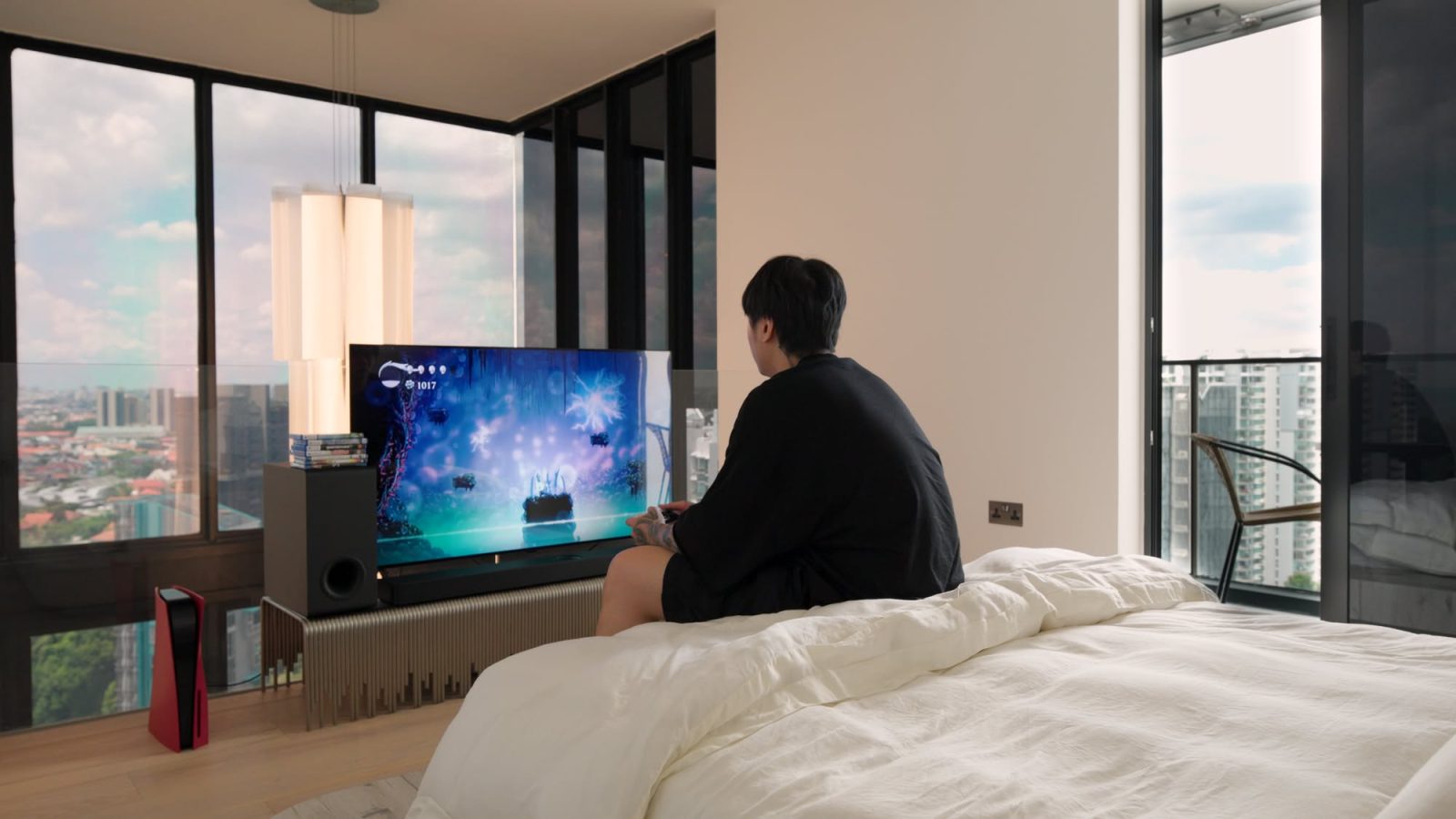
Bathrooms continue the minimalist approach. A compact vanity features an organically shaped basin, softening the geometry of the space. The shower area is fitted with a rain shower, hand shower, and mixer, designed to accommodate taller users and provide a quiet, restorative experience.
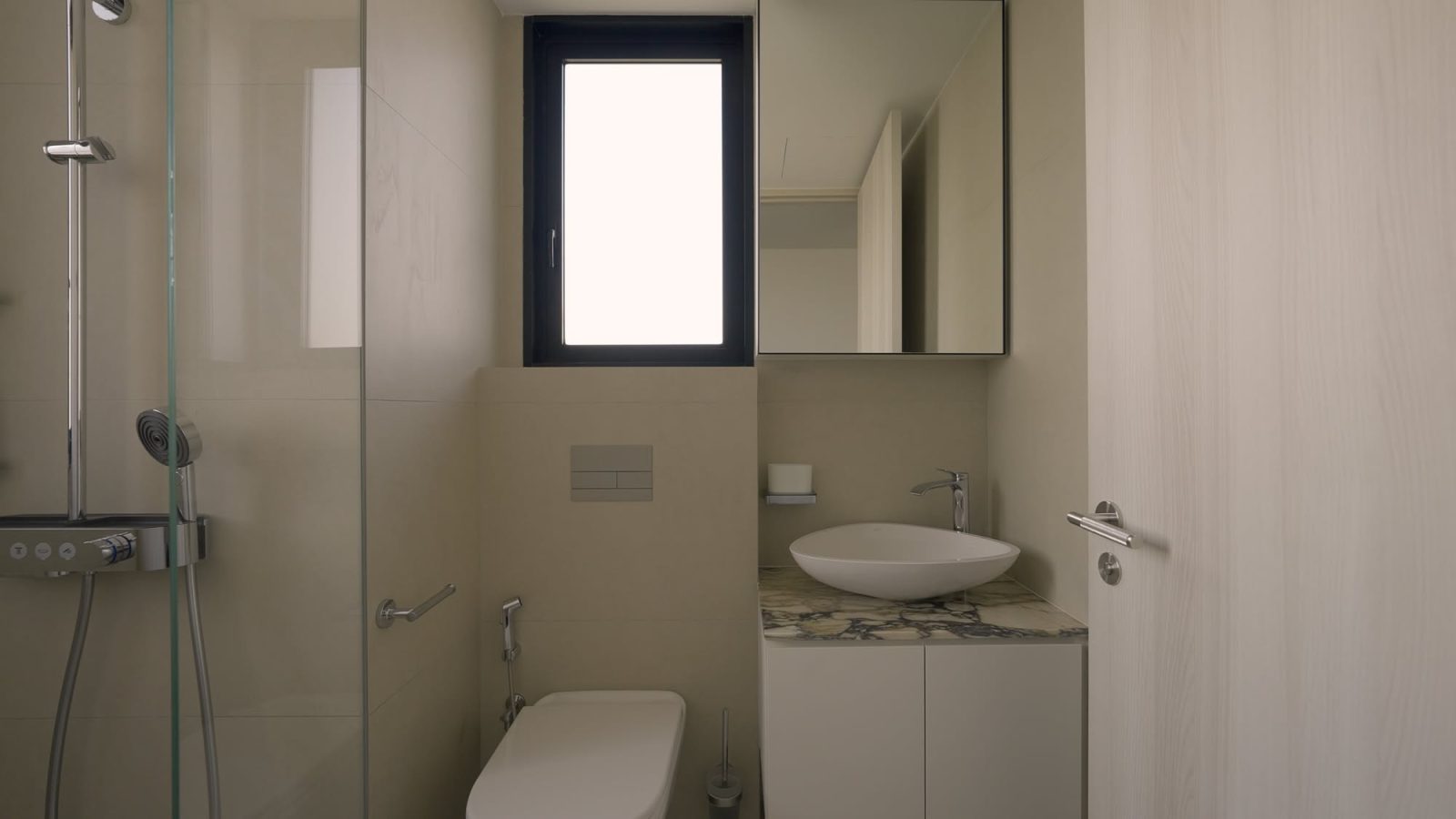
Throughout, the home reflects a desire for simplicity, privacy, and a strong connection to light and view, offering a serene setting for daily life.
At Stacked, we like to look beyond the headlines and surface-level numbers, and focus on how things play out in the real world.
If you’d like to discuss how this applies to your own circumstances, you can reach out for a one-to-one consultation here.
And if you simply have a question or want to share a thought, feel free to write to us at stories@stackedhomes.com — we read every message.
Need help with a property decision?
Speak to our team →Read next from Home Tours

Editor's Pick This Beautiful Japanese-Inspired 5-Room HDB Home Features an Indoor Gravel Garden

Home Tours A Family’s Monochrome Open-Concept Home with Colour Accents

Home Tours A Bright Minimalist Condo Apartment With A Loft
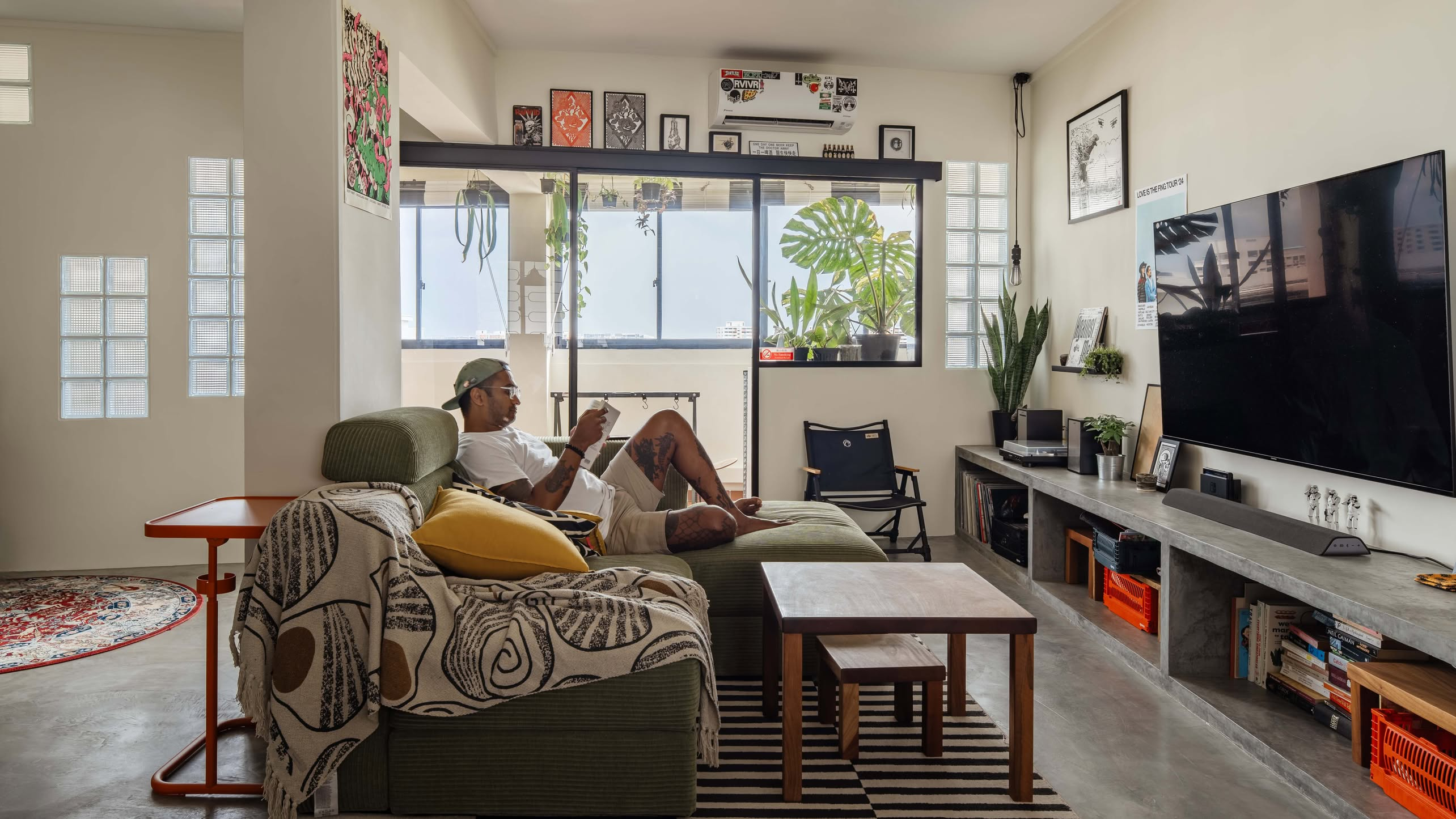
Home Tours A Bachelor’s Industrial-Inspired 4-Room HDB Home With A Garden Balcony
Latest Posts
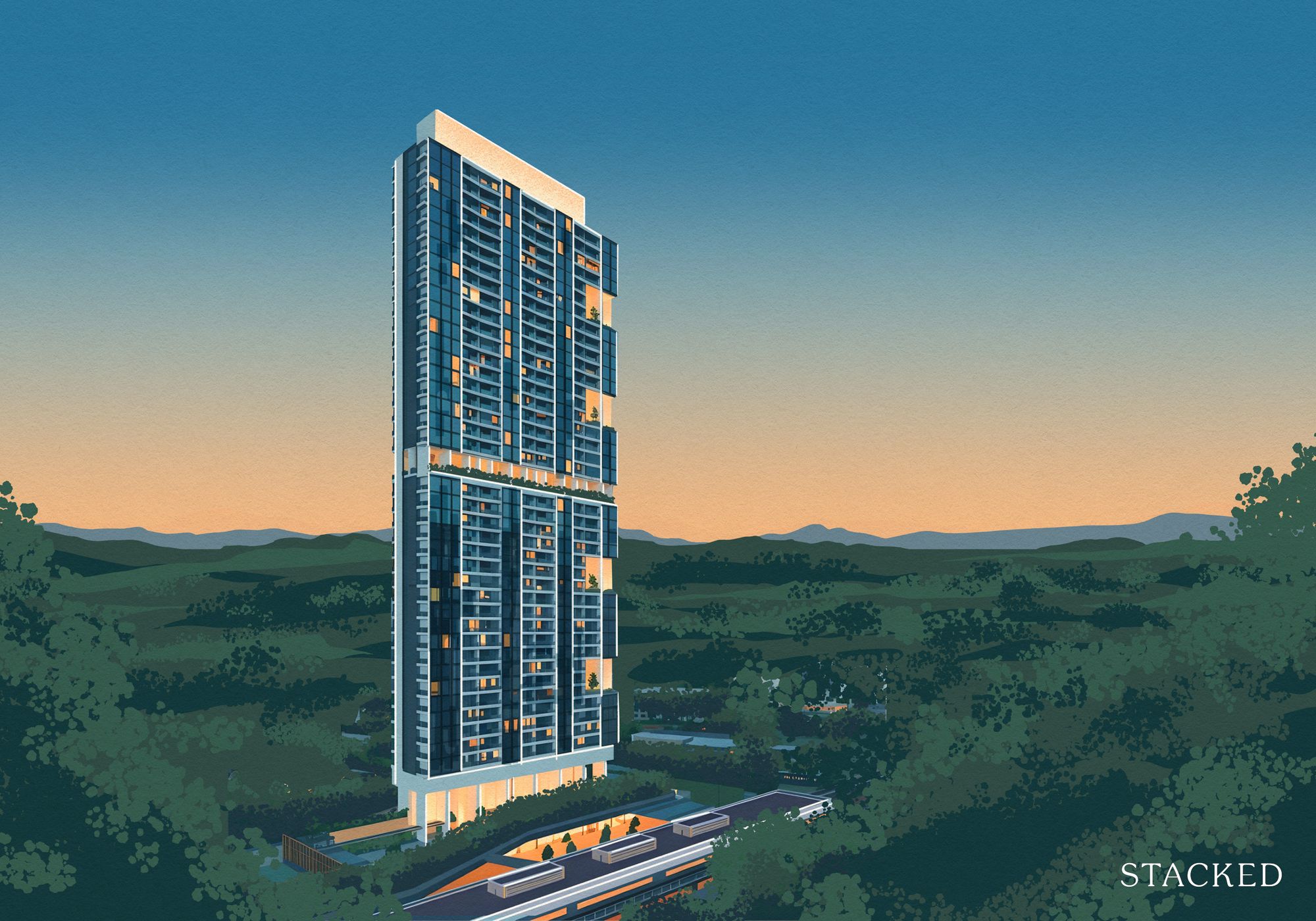
Pro This Singapore Condo Skipped 1-Bedders And Focused On Space — Here’s What Happened 8 Years Later
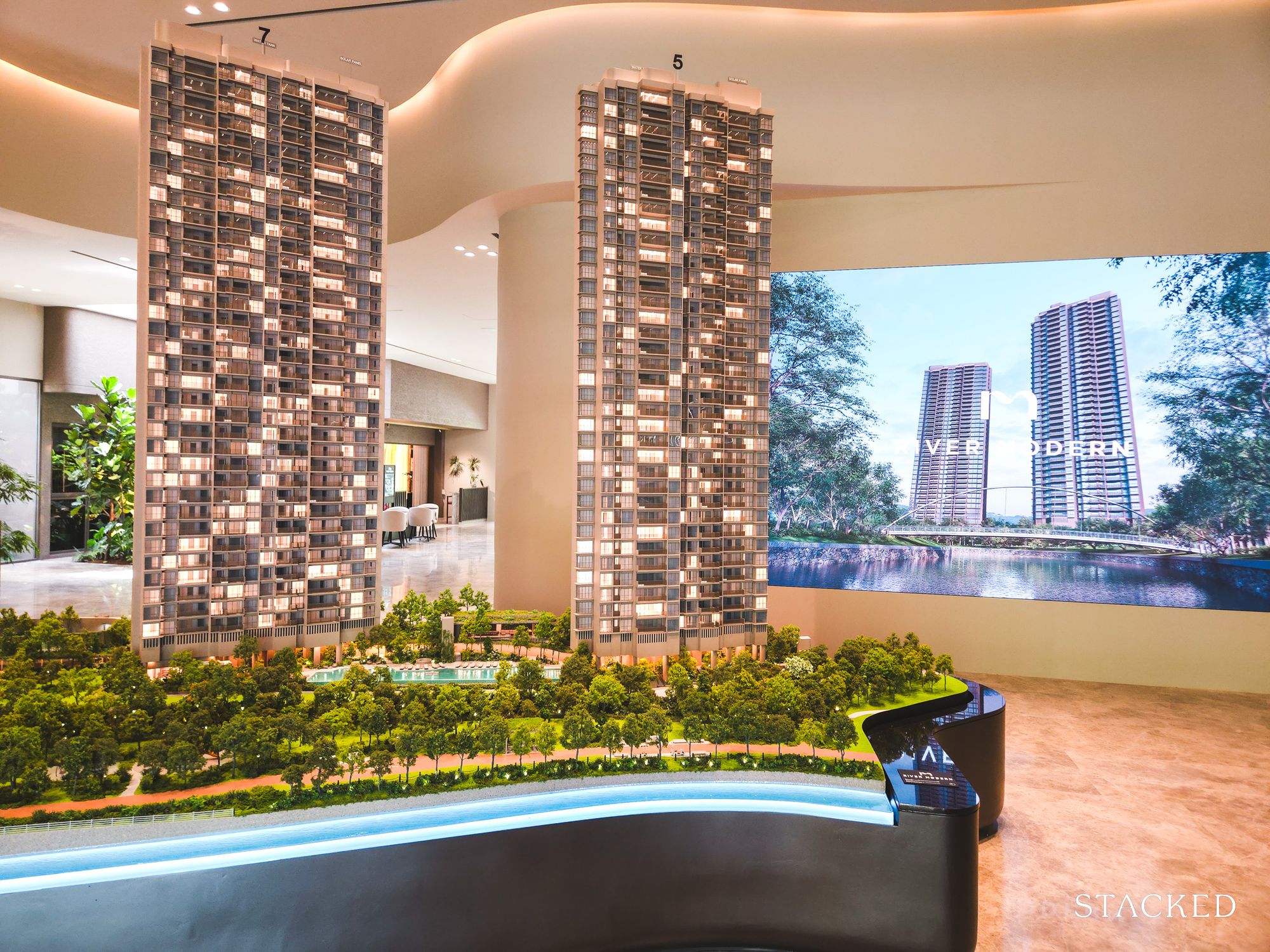
Singapore Property News One Of The Last Riverfront Condos In River Valley Is Launching — From $2,877 PSF

Property Market Commentary Why Some Old HDB Flats Hold Value Longer Than Others
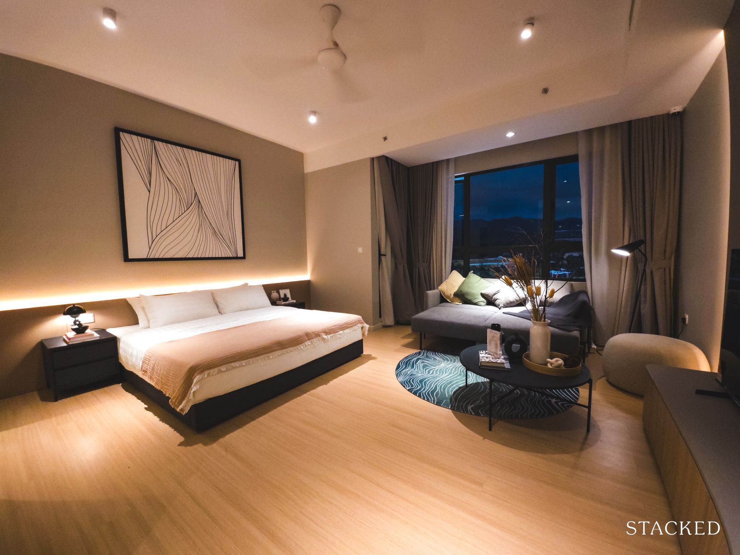



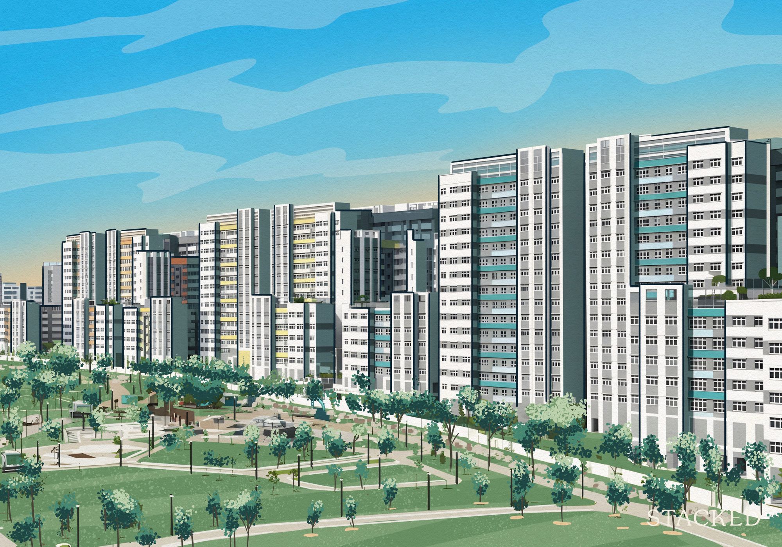
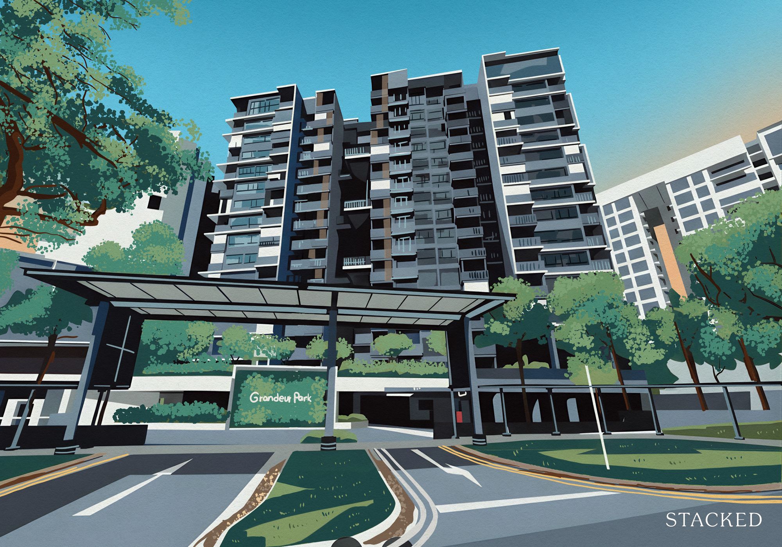
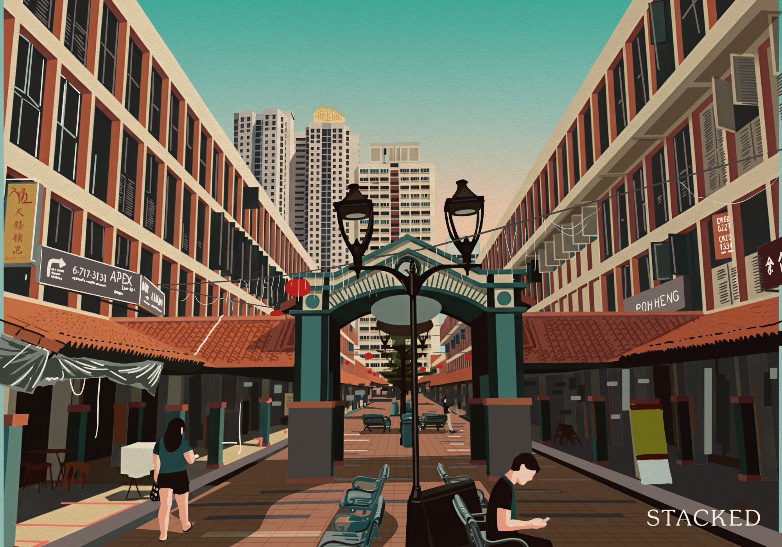



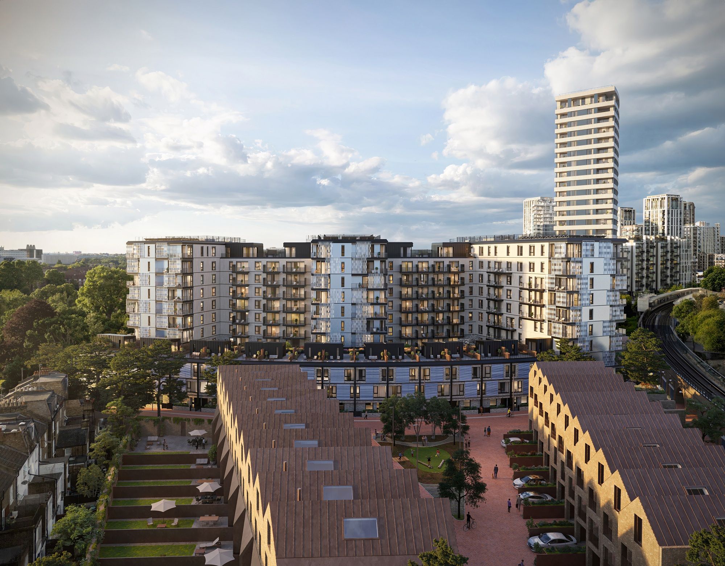
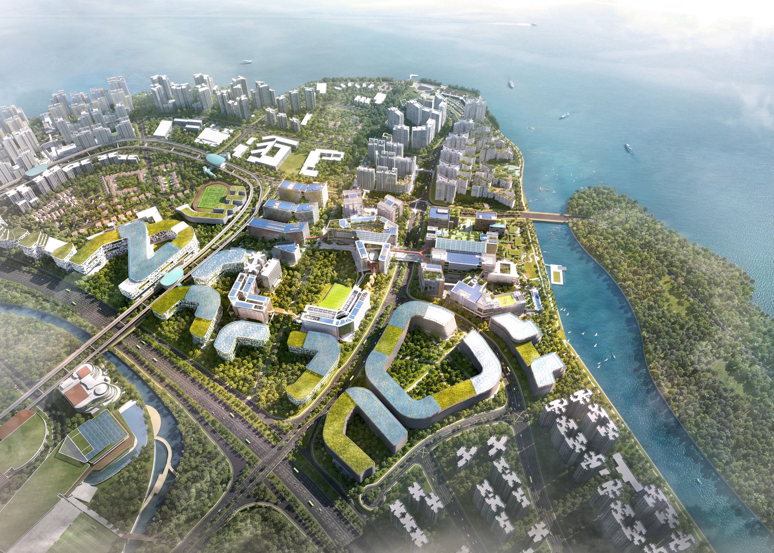






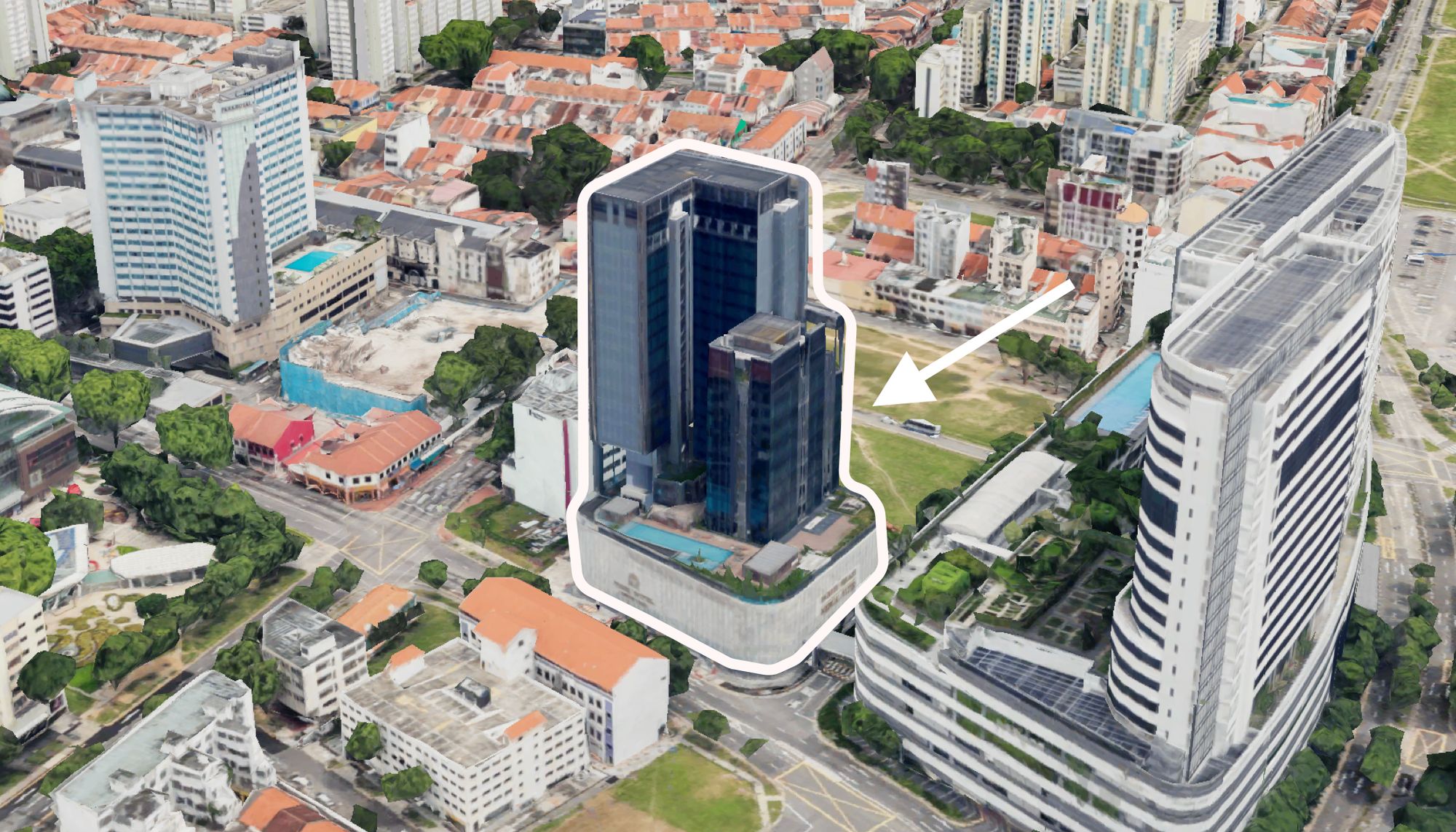
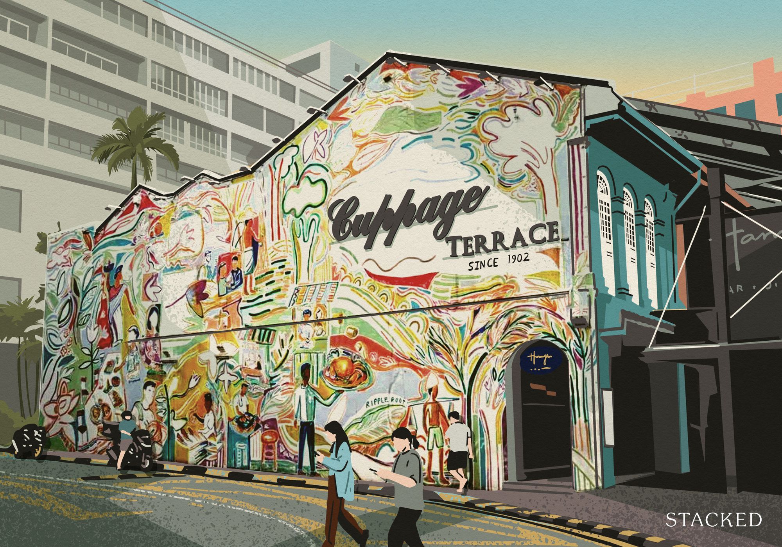

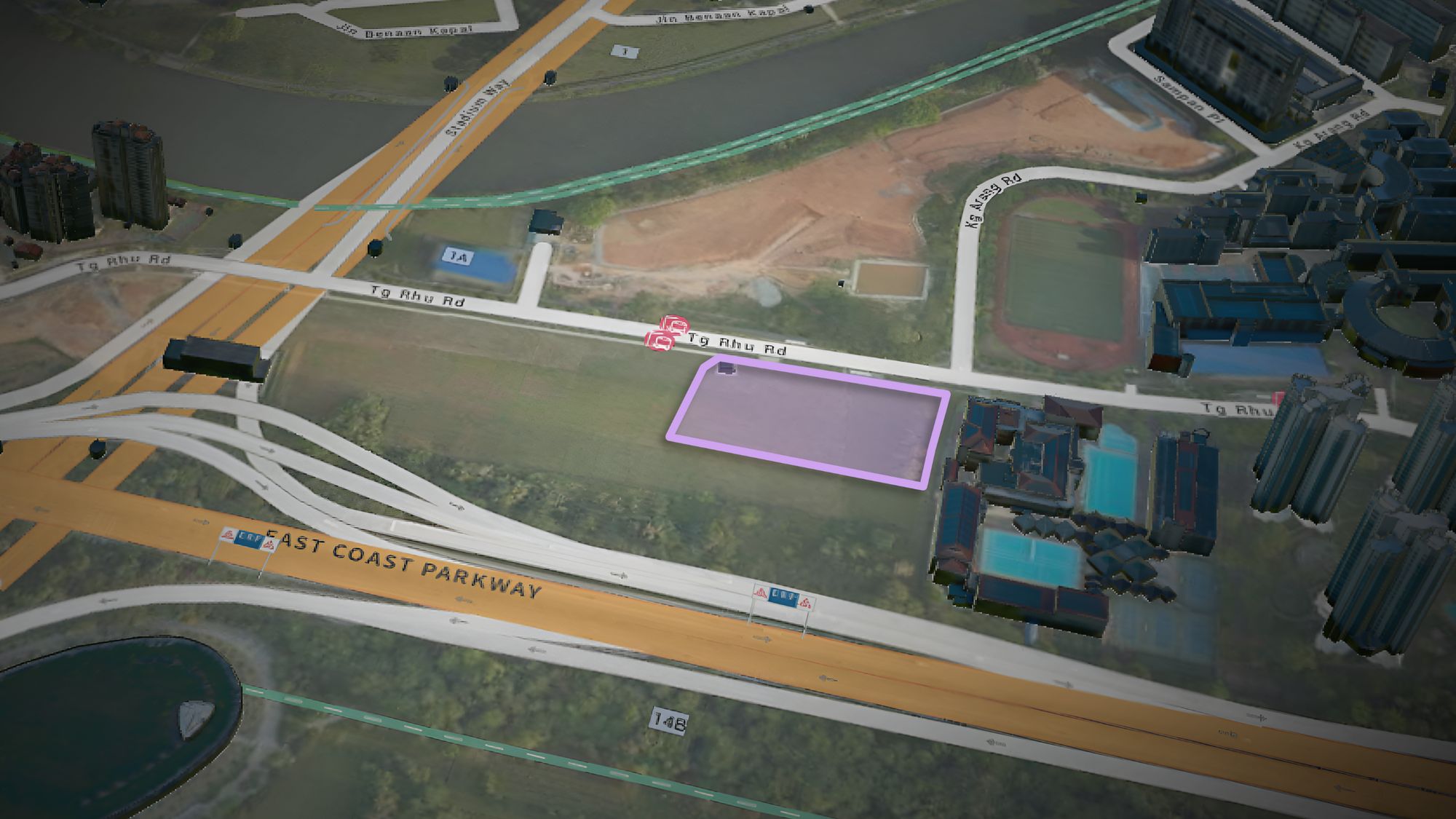
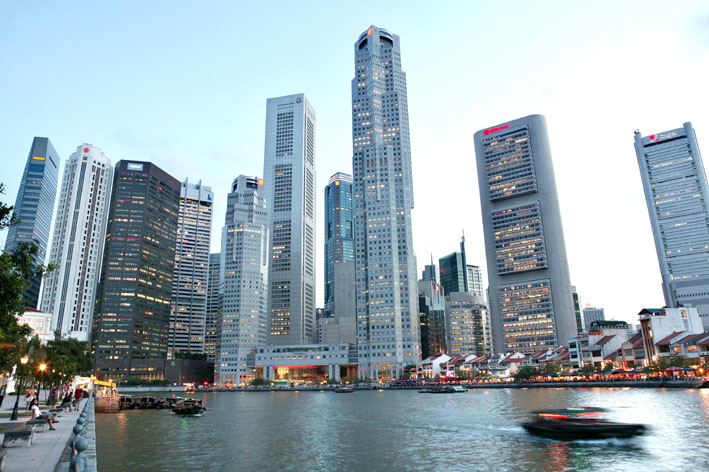



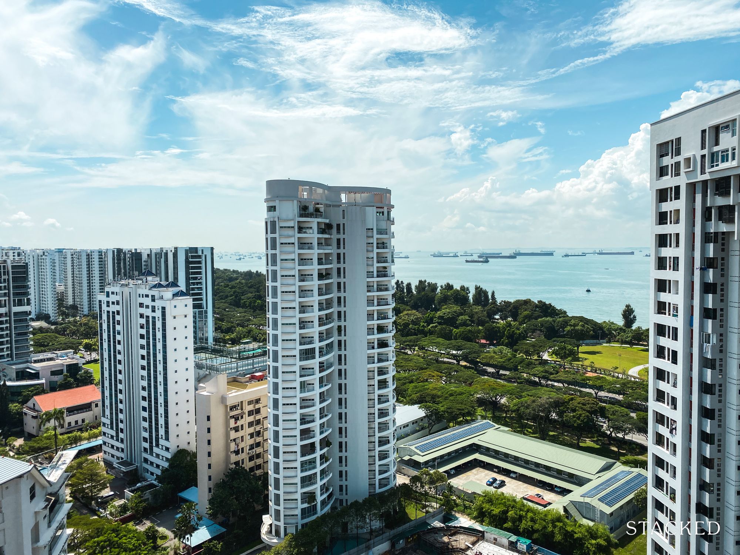





0 Comments