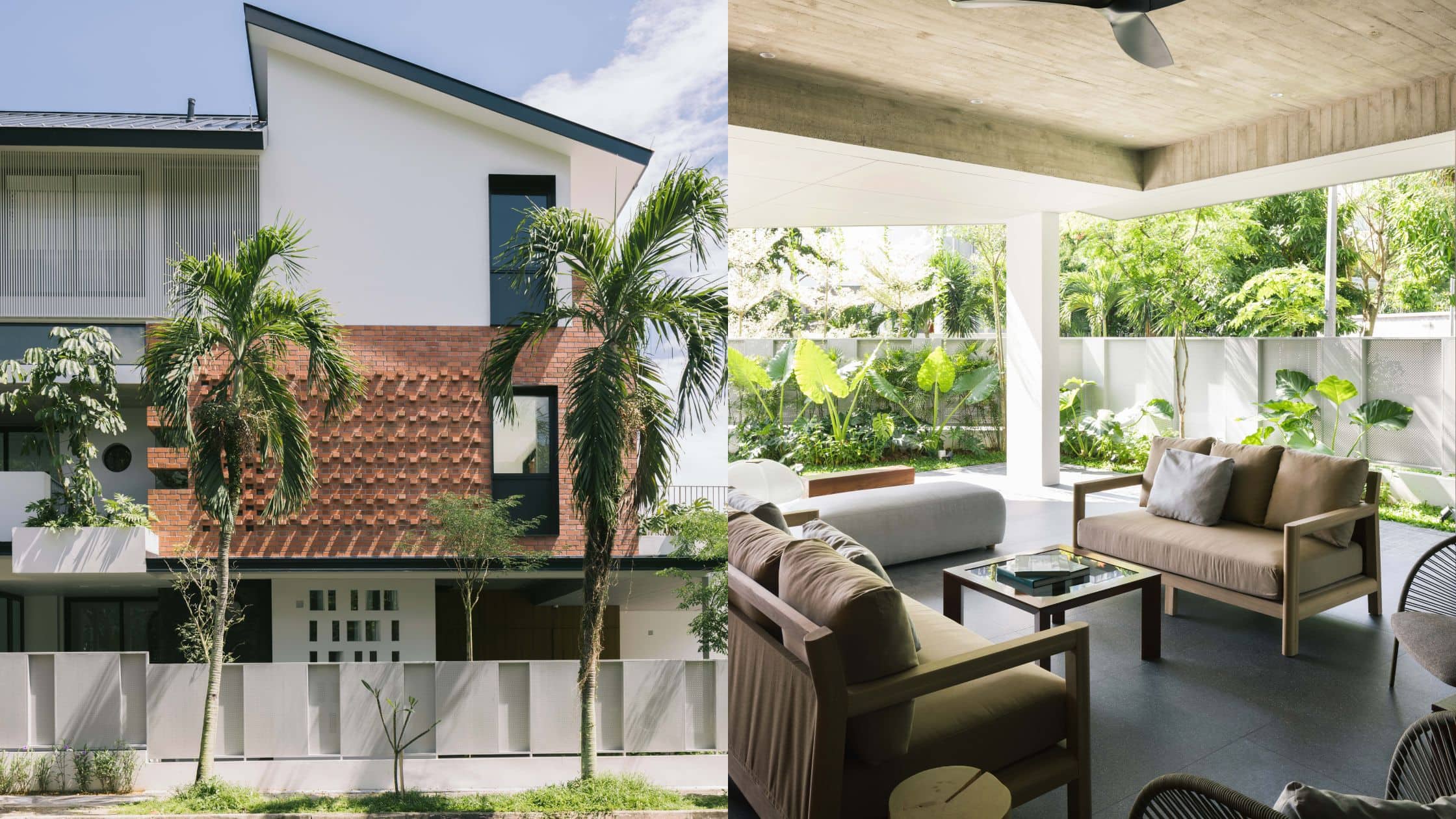Inside A Gorgeous Red Brick Home Designed For Privacy & Play
February 26, 2023

This week, we visit the “House of Many Faces,” which was designed by Fiona from Atelier IF. This stunning house is situated on a site area of 2,930 square feet and has a built-up area of 4,790 square feet. One of the main briefs from the client was to have spaces that could entertain large gatherings, while still having enough private space to retain quietness.
The open living area has been designed to incorporate plants from the porch, which overhangs and forms an interesting curtain. As for the dining room, it is visually connected to the open living room through a sunken courtyard and a sliding bi-fold door. Before the renovation, the original house had small openings from the living space that segregated the garden, which was not as ideal. The second floor has been designed to allow for pockets of smaller split-level private areas to be created.
Once you come up the stairs, the first thing you’d see is the family room, and the position of the family room beside the outdoor porch helps to extend the visual space. The master bedroom has been designed to have two different openings, one through the walk-in wardrobe and the other through the shared balcony. The third storey is even more private, with one common bedroom at the front and the other at the back.
The loft is designed using a lightweight perforated steel sheet, allowing for a light feeling and natural light from the skylight to get through to the second floor. The guest room is designed differently from the rest of the home, with a light red microcement floor to offer a sense of playfulness. The attached bathroom is open, allowing it to be completely naturally ventilated.
Lastly, a small office has been created above the last common bedroom, with a very cute window that opens up into the loft area.
For more on the home, please visit: https://www.atelier-if.net/the-house-of-many-faces
At Stacked, we like to look beyond the headlines and surface-level numbers, and focus on how things play out in the real world.
If you’d like to discuss how this applies to your own circumstances, you can reach out for a one-to-one consultation here.
And if you simply have a question or want to share a thought, feel free to write to us at stories@stackedhomes.com — we read every message.
Need help with a property decision?
Speak to our team →Read next from Home Tours

Home Tours Inside A Minimalist’s Tiny Loft With A Stunning City View

Editor's Pick This Beautiful Japanese-Inspired 5-Room HDB Home Features an Indoor Gravel Garden

Home Tours A Family’s Monochrome Open-Concept Home with Colour Accents

Home Tours A Bright Minimalist Condo Apartment With A Loft
Latest Posts

Singapore Property News REDAS-NUS Talent Programme Unveiled to Attract More to Join Real Estate Industry

Singapore Property News Three Very Different Singapore Properties Just Hit The Market — And One Is A $1B En Bloc

On The Market Here Are Hard-To-Find 3-Bedroom Condos Under $1.5M With Unblocked Landed Estate Views



































0 Comments