Inside a Family’s $450k Transformation Of Their Charming Villa-Like Home
May 25, 2023
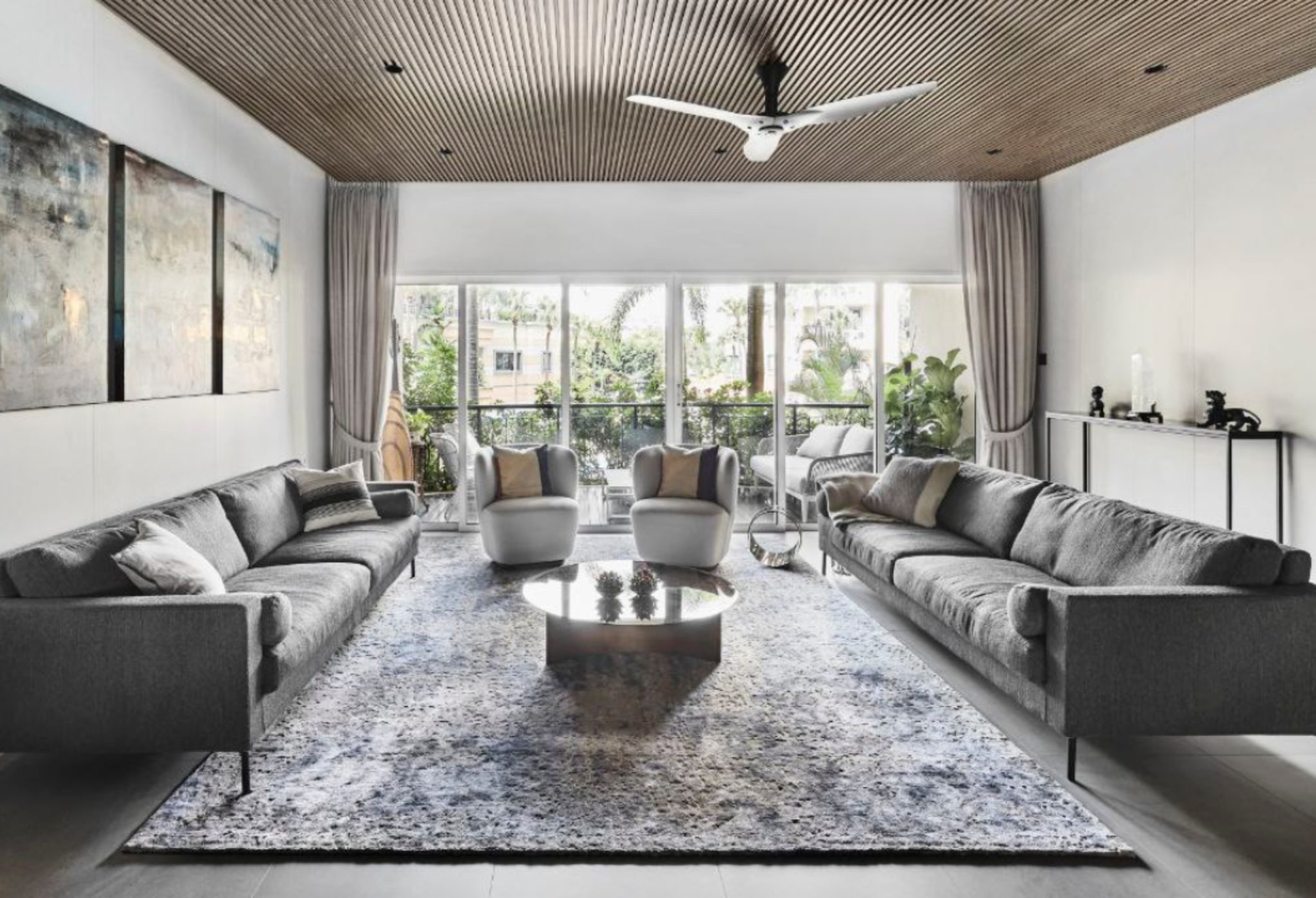
Special thanks to the homeowners for letting us tour their beautiful home! If you’d like to get connected to their ID for the design of your own home, you can reach out to them via this link. Successful projects get a $500 Stacked Store voucher!
This week, we tour an exquisite 4-bedroom unit at Camelot by the Water, located just by the prestigious Tanjong Rhu area. The homeowners are a family of three who moved in back in 2008 but recently opted for a 450k renovation makeover to recreate their living space, and cement it as a forever family home.
Spanning a total area of 2,745 square feet, this tastefully transformed unit offers a grandiose sense of arrival and an atmosphere of tranquillity as we get through it.
Entering through the shared entry lobby, guests are greeted by a magnificent display of design elements. Tall ceilings, a full-length oval console, and light laminate wood cladding for the lift instantly establish a sense of grandeur.
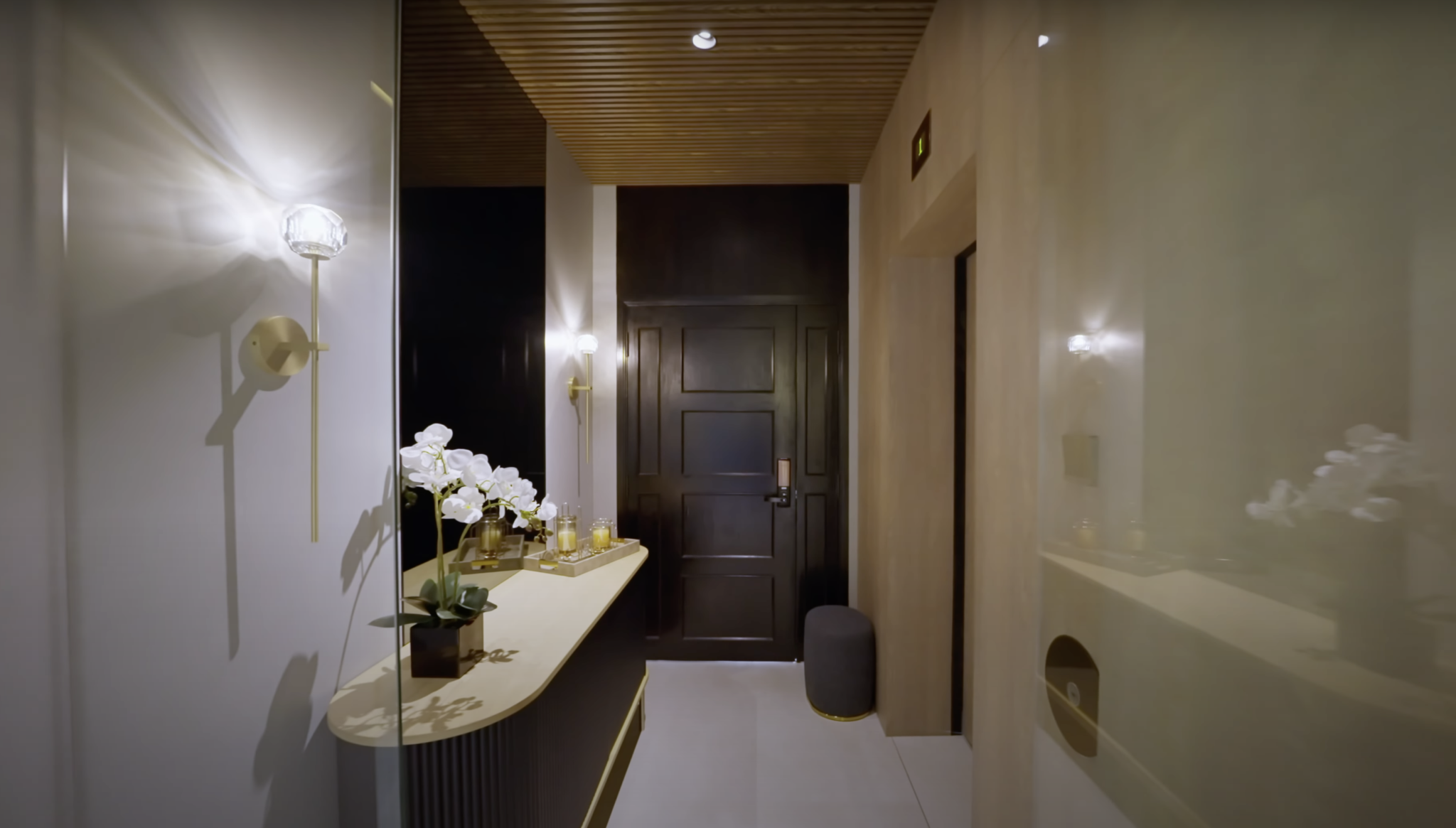
Sconce lights on either end softly illuminate the large-format Italian floor tiles, as well as the timber look-alike strips overhead, further adding cosiness and intimacy to the lobby. Glass panels on the door frame further invite natural light into the space.
Moving through the wide corridor, a beautifully revamped powder room catches the eye. Acrylic base mosaic tiles make up the vanity wall, with the groutings individually painted over with blue sealant. Opposite, we find textured wallpaper, and together with the aforementioned elements in this powder room, creates a sense of oriental tranquillity.
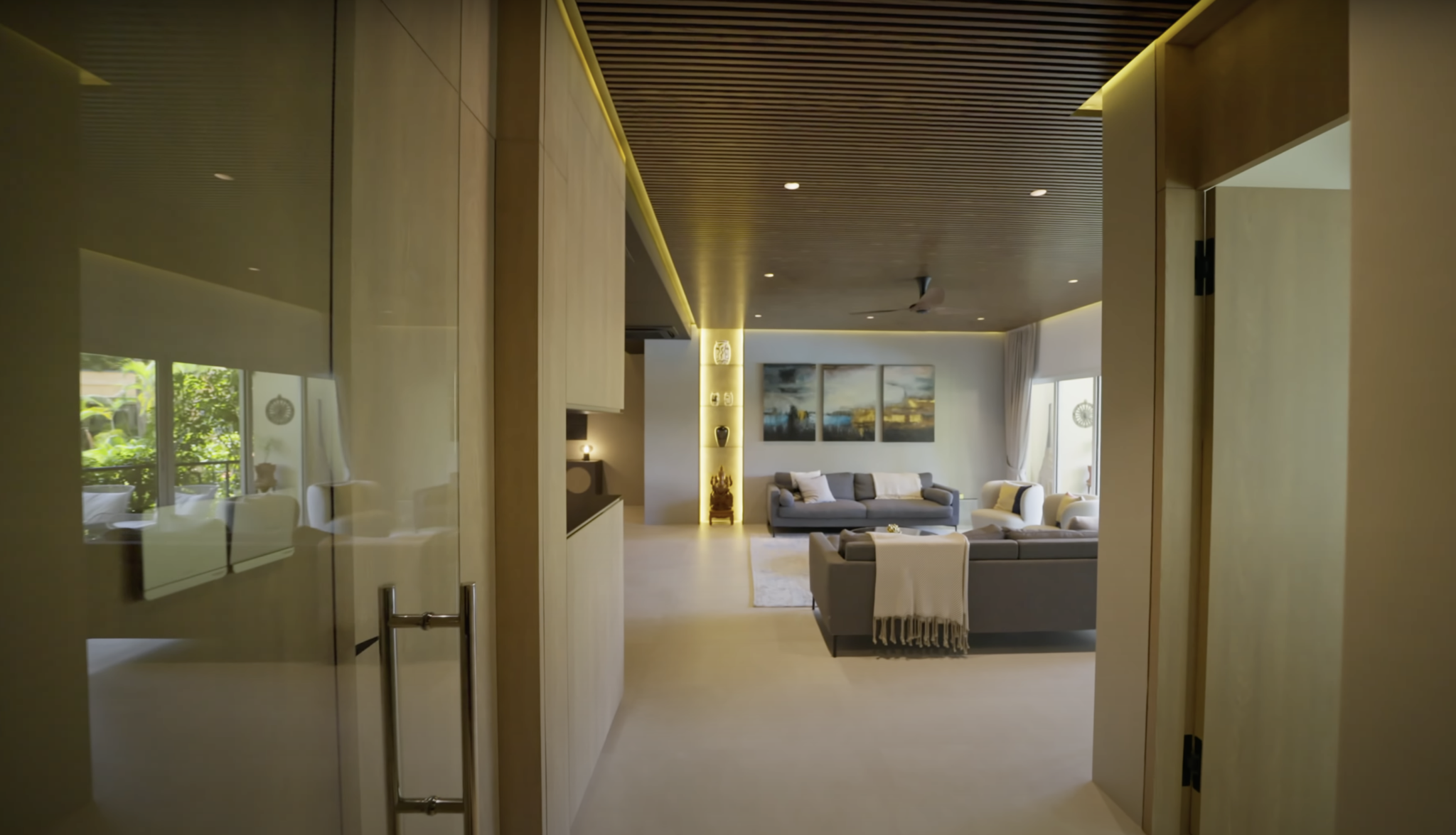
Beyond the corridor lies the spacious living room, where linear aesthetics are balanced with warm fixtures, furniture, and paintings. Darker sofas at each end complement the lighter furniture and glass coffee table in the middle. Matte-finished 3mm grey tile strips, absent of skirting below, create a seamless flow from floor to ceiling, giving the illusion of a bigger space.
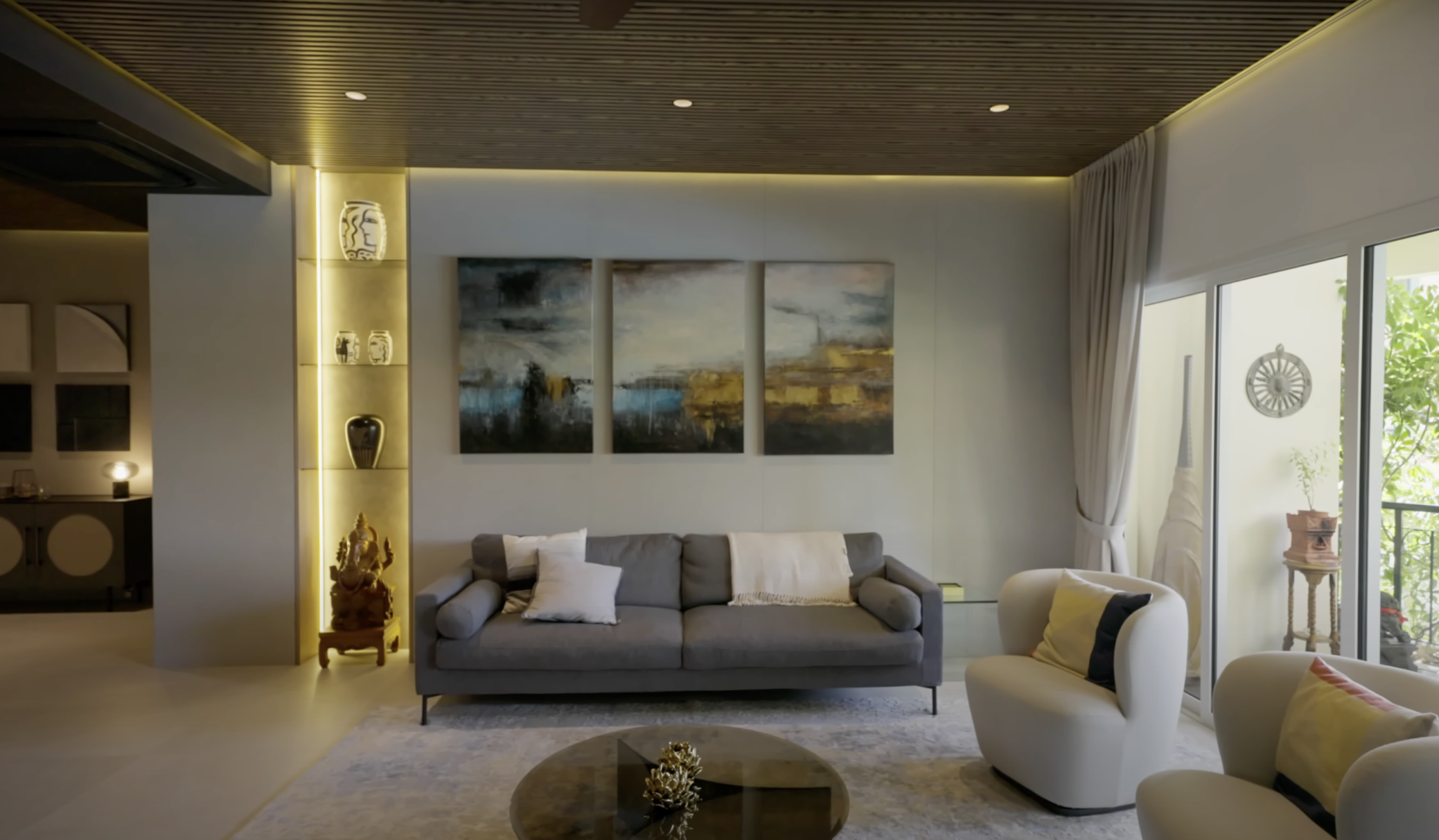
The living area opens up to the first balcony, offering a breathtaking view of palm trees and water features, whilst providing a private and serene environment. White outdoor furniture and minimalistic plant arrangements fill up the space, creating a relaxing corner for the homeowners to unwind in.
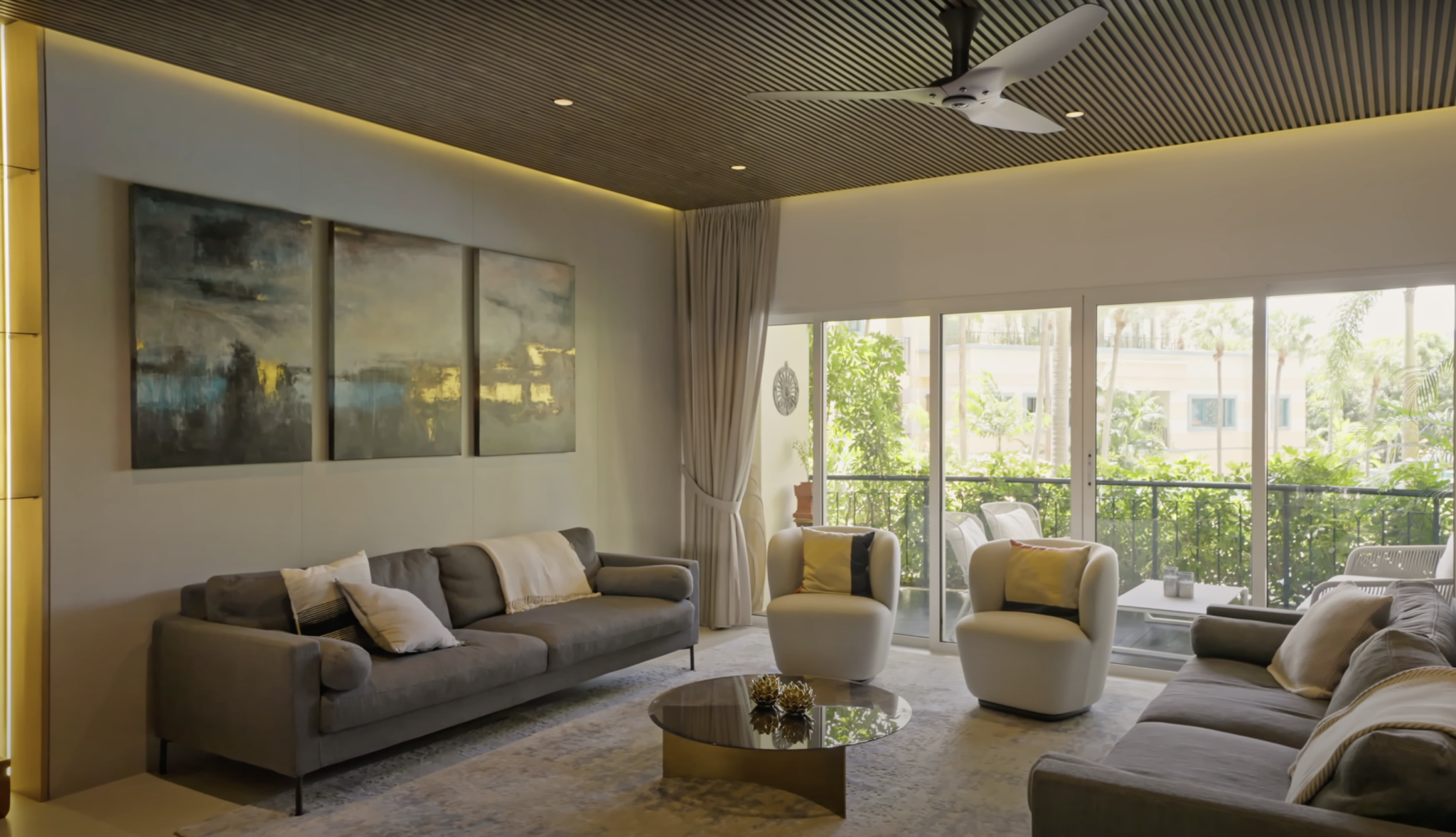
Heading into the dining area, we find cabinetry seamlessly extending from the living room, with a black niche carved into the middle for display purposes. In the middle, a custom 10-seater table, and handmade lights from Italy overhead create a thoughtful atmosphere for deep conversations. Wall-hung paintings and a console at the far end add character to the dining without stealing too much limelight.
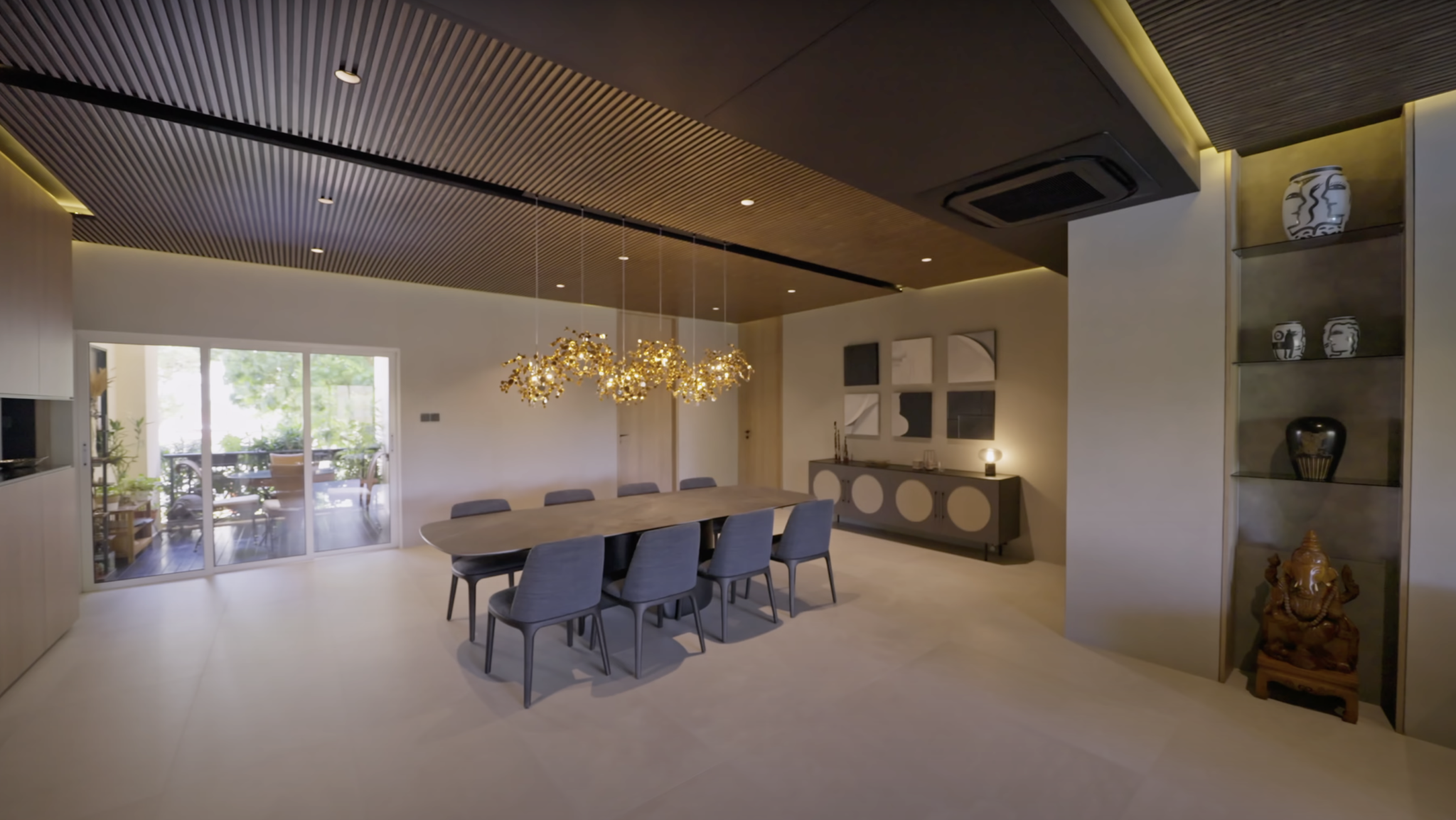
Adjacent to the dining area, the second balcony offers an indoor-outdoor dining option with a four-seater Rattan al fresco set.
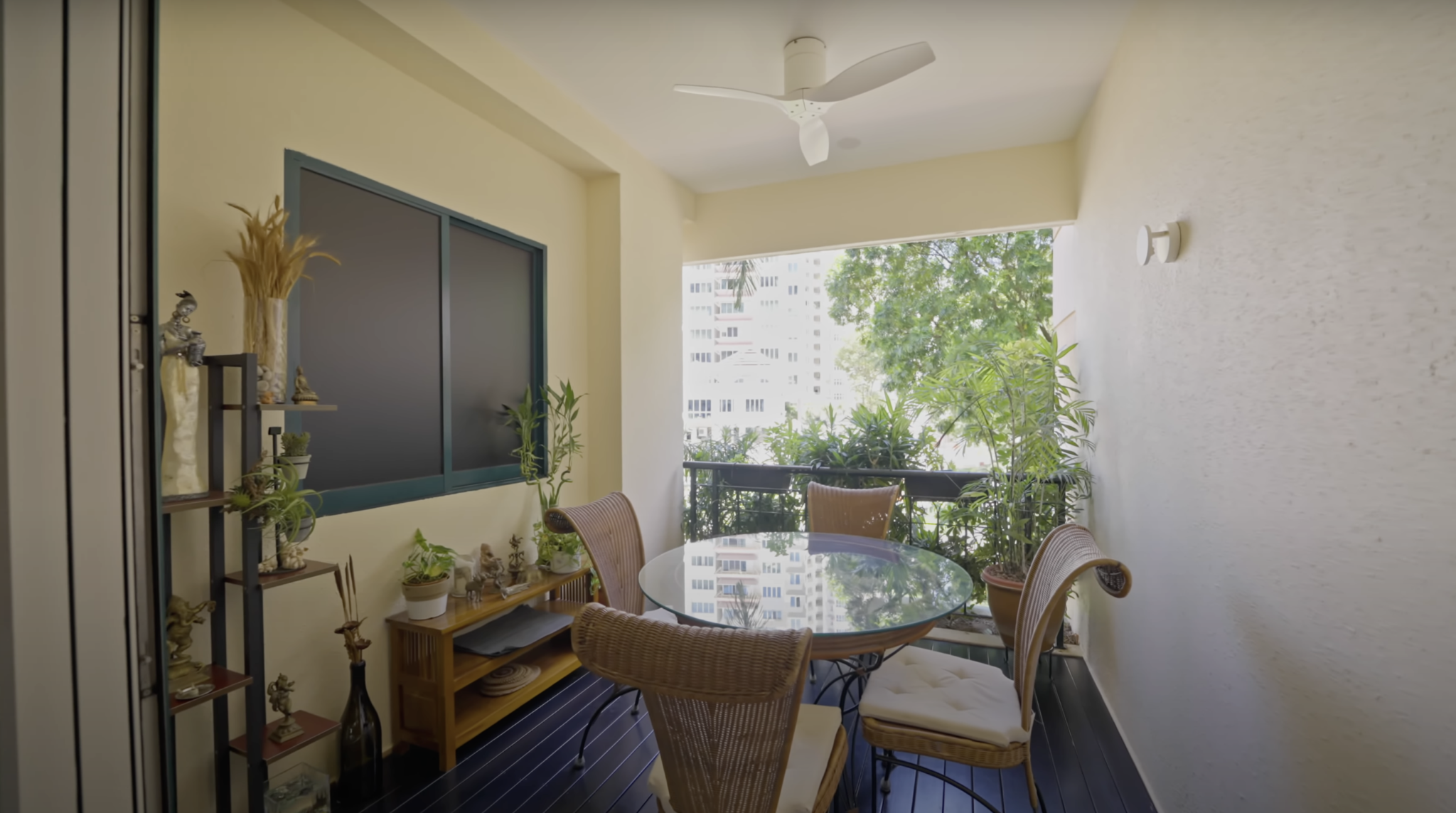
The kitchen, separated by a pocket sliding door, features dark laminates contrasting with white quartz countertops. It is finished in a U-shaped layout with an island in the middle. Natural light floods the kitchen through a large window, creating an ideal space for cooking or enjoying breakfast.
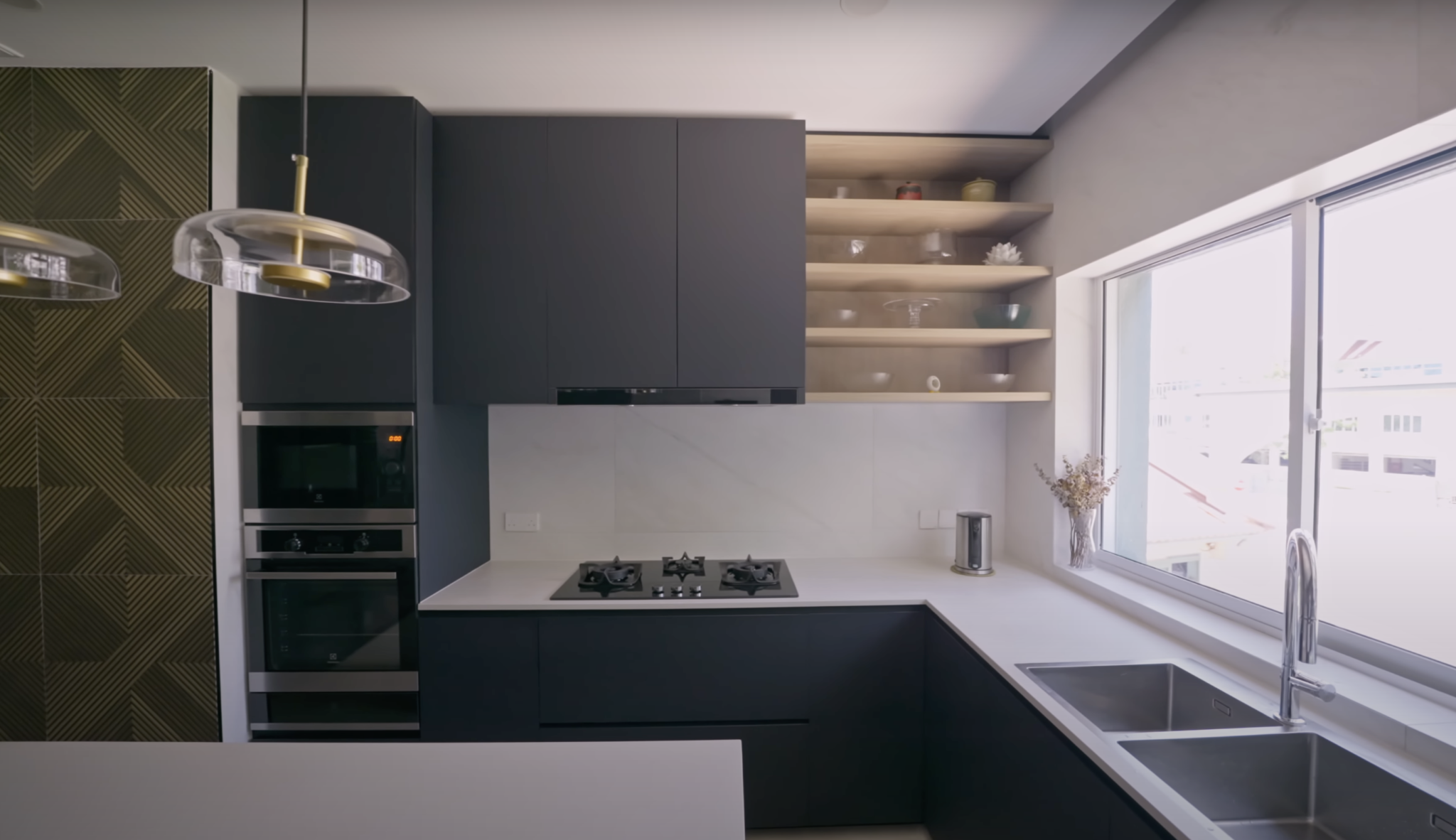
The bedrooms in this home are equally stunning. The guest bedroom, located near the powder room, boasts spaciousness and a pleasant ambience with white walls and light-engineered wood flooring. It includes an attached bath with two-tone textured stonewalls and displays ledges on either end.
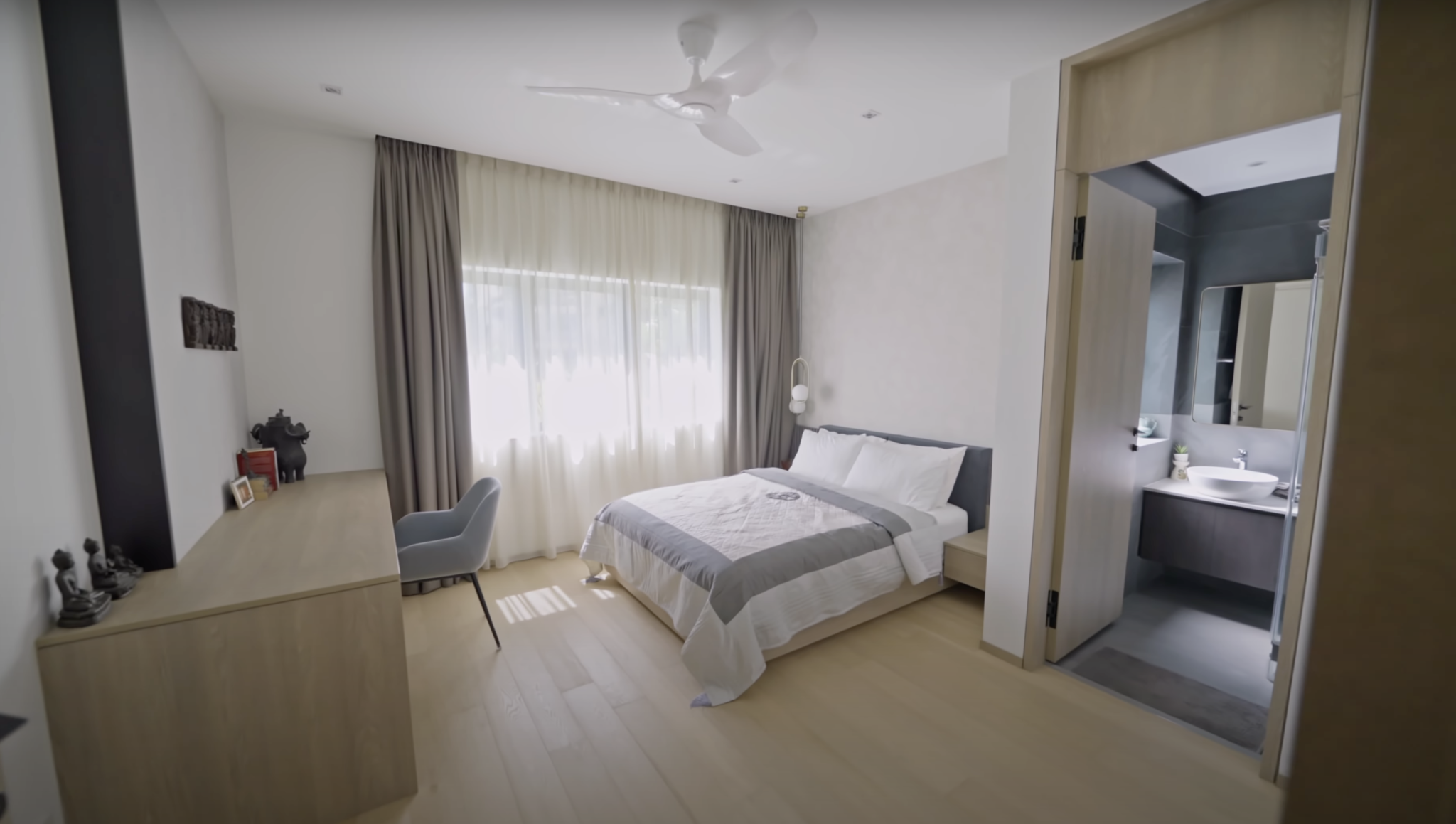
The homeowner’s son occupies the second bedroom. It was culled of its en suite bathroom to maximize living space. Opposite the bed area, we find a single-panel wardrobe, a wall-hung TV set, and a fluted panel console. A built-in study table at the other end is positioned against a beautiful view outside, while more panelled wardrobes and recess display shelving on the side provide further functionality.
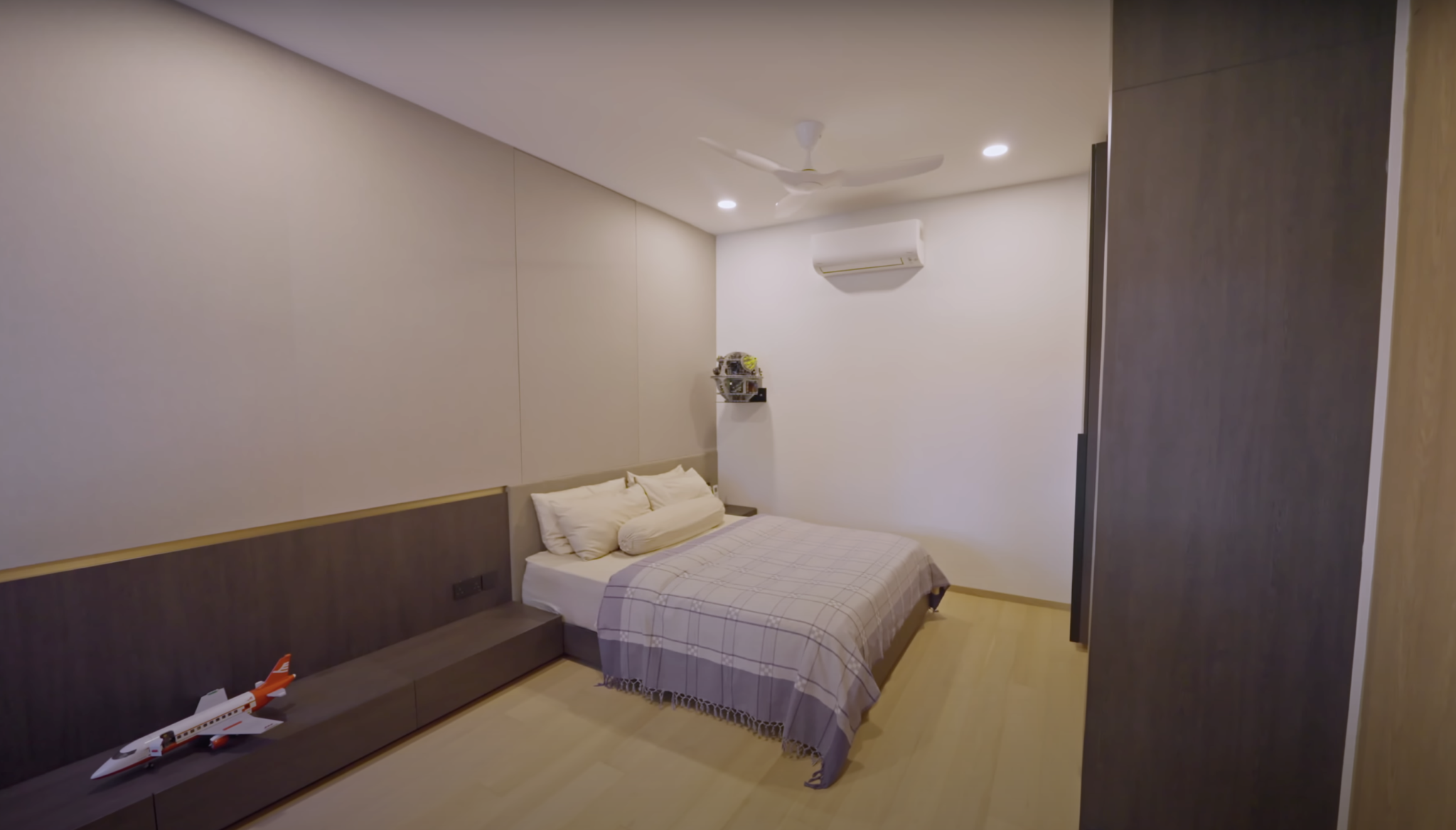
To compensate for the removed en suite bath, a Jack and Jill entrance connects the entertainment room’s bath to the son’s bedroom, serving as an extension of his living space.
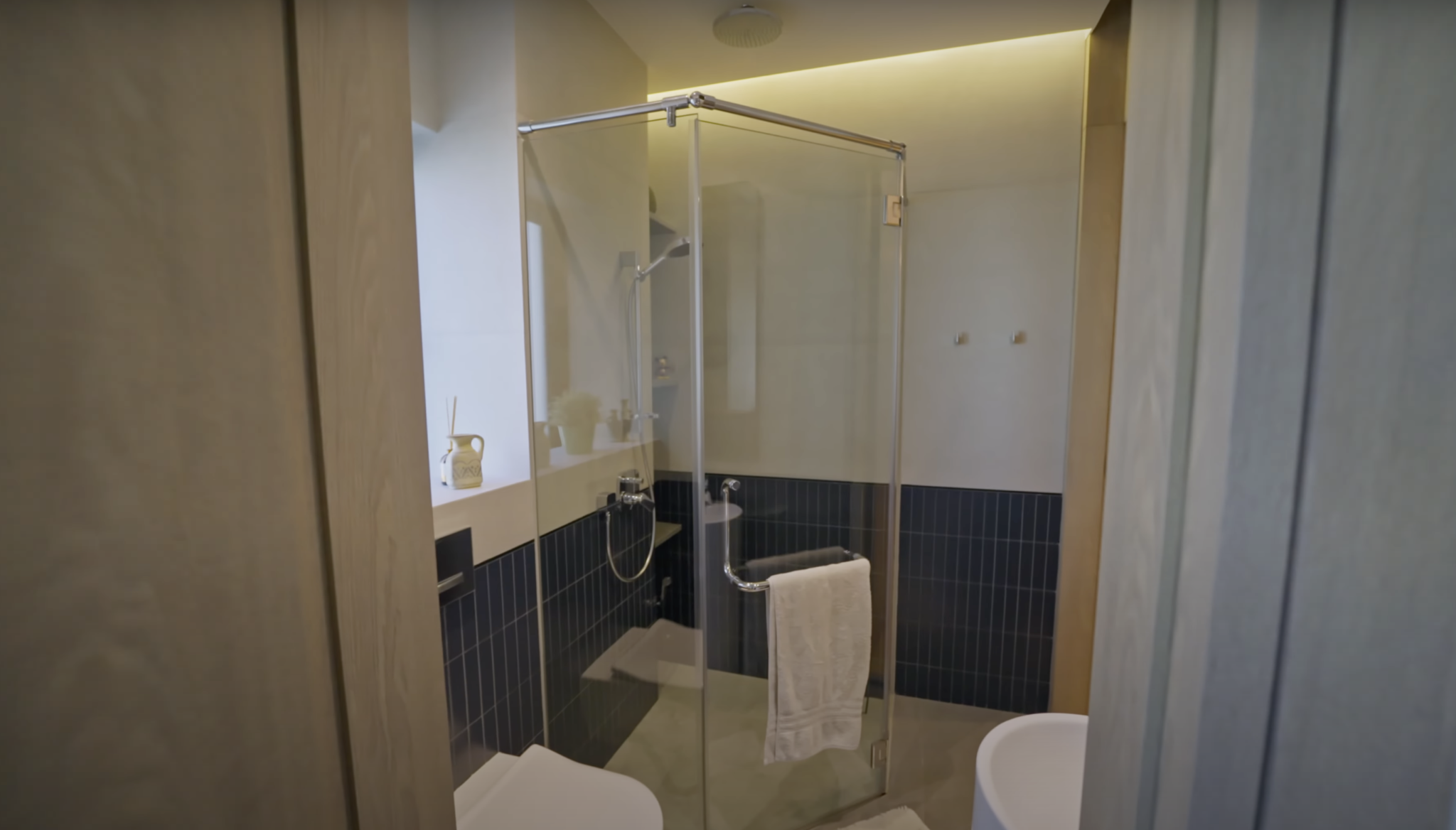
The entertainment room features a three-seater sofa, a rug, a slim coffee table, and a TV set, complemented by a display shelving unit showcasing books and figurines.
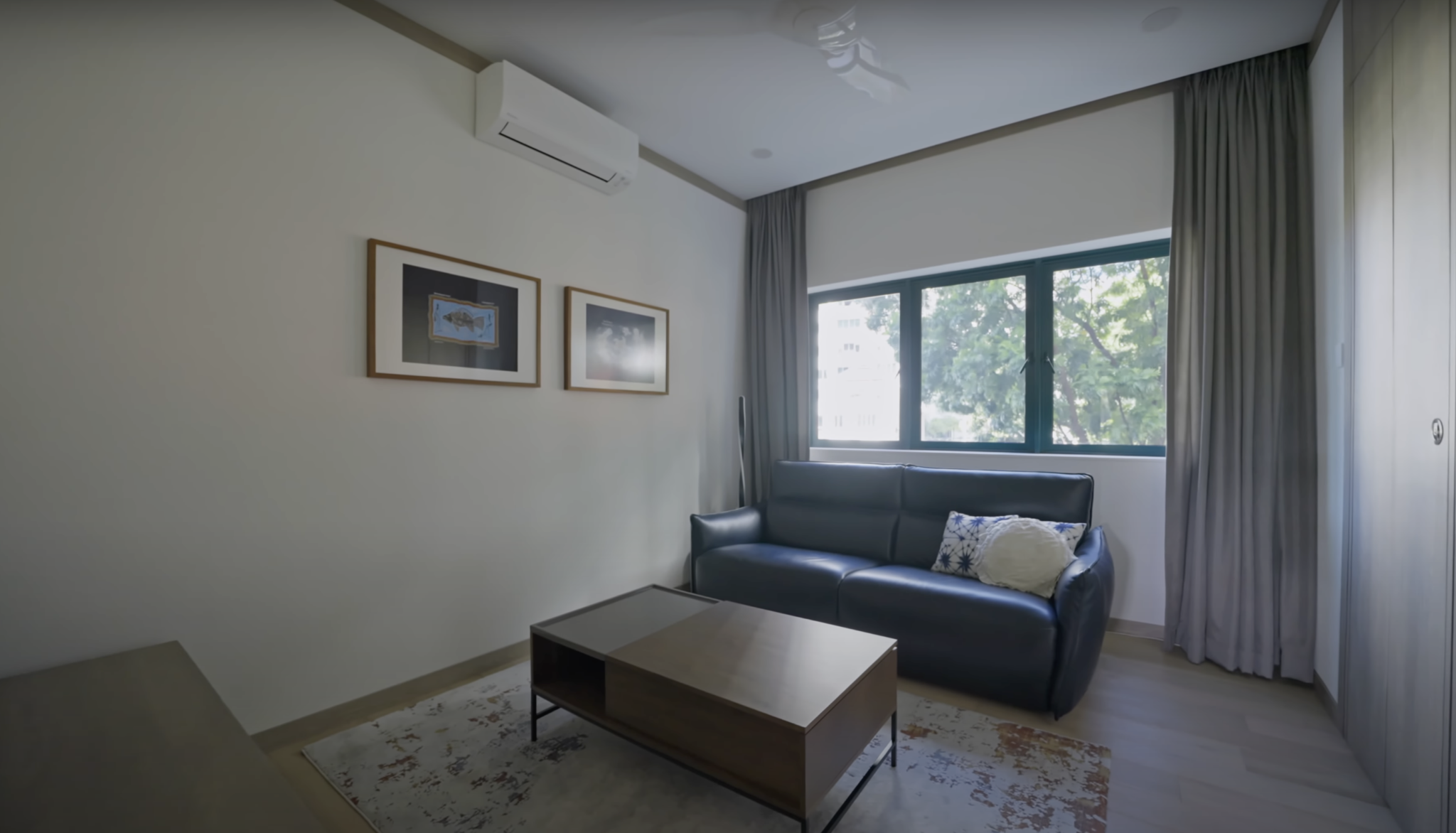
Finally, the master bedroom greets us with a forked entrance, leading to a master bath on one side, and rest areas on the other. Light timber fluted panels, amidst a recess for the wall-hung TV, create an elegant and calming rest environment. Full-length windows at the far end offer an abundance of natural light and a picturesque view outside.
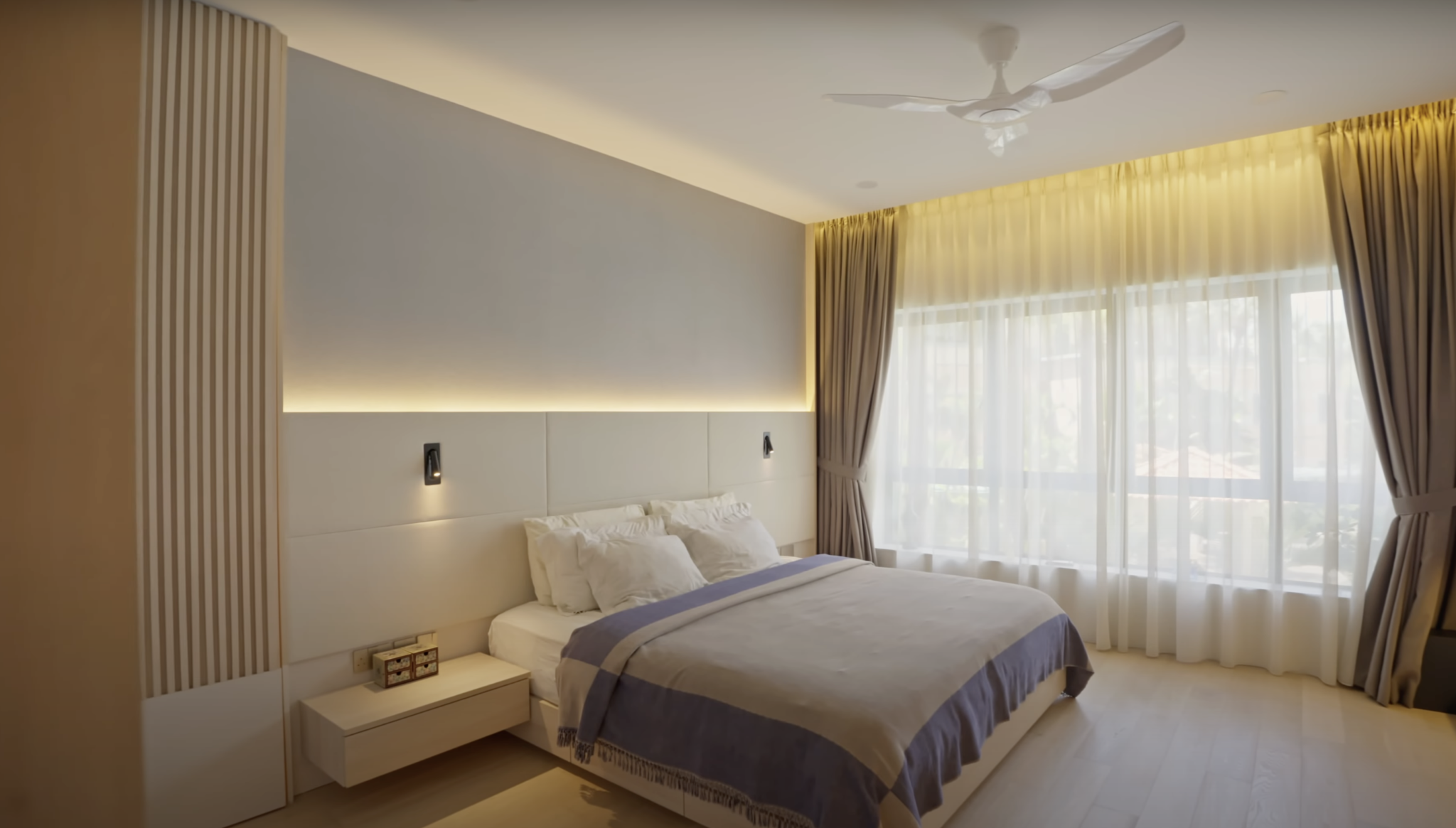
The rest area includes a king-sized bed, bedside tables, and a cream headboard. A hidden walk-in wardrobe also lies behind the timber fluted panels, cleverly concealing the irregular layout of the room, while providing additional storage.
Coming back to the fork, we find another walk-in wardrobe and the entry to the master bath. The master bath impresses with dual sinks and harmoniously combines design elements found throughout the home. Fluted panel concealments and Kit Kat tiles in the shower area create an intimate yet rugged ambience. A vestibule partitioned between the tiles and stone feature walls adds the finishing touch.
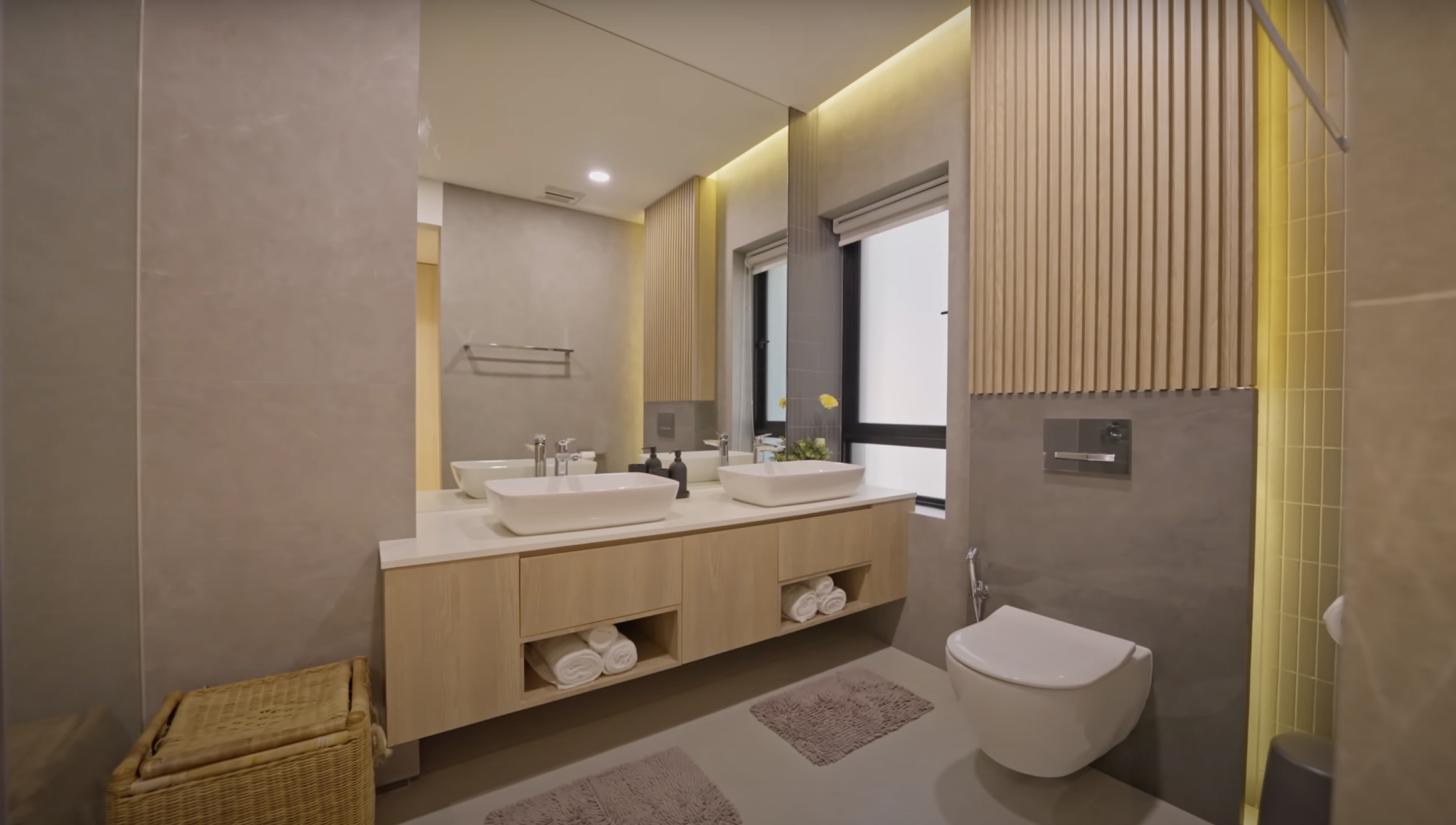
Overall, the transformation of this four-bedroom unit at Camelot By-The-Water showcases meticulous attention to detail. From the grand entryway to the exquisite bedrooms, every corner of this residence exudes elegance and sophistication, making it a truly stylish and comfortable home place to live in.
As always, special thanks to the owner for opening up their unit to us!
At Stacked, we like to look beyond the headlines and surface-level numbers, and focus on how things play out in the real world.
If you’d like to discuss how this applies to your own circumstances, you can reach out for a one-to-one consultation here.
And if you simply have a question or want to share a thought, feel free to write to us at stories@stackedhomes.com — we read every message.
Need help with a property decision?
Speak to our team →Read next from Home Tours

Home Tours Inside A Minimalist’s Tiny Loft With A Stunning City View

Editor's Pick This Beautiful Japanese-Inspired 5-Room HDB Home Features an Indoor Gravel Garden

Home Tours A Family’s Monochrome Open-Concept Home with Colour Accents

Home Tours A Bright Minimalist Condo Apartment With A Loft
Latest Posts

Property Advice We Sold Our EC And Have $2.6M For Our Next Home: Should We Buy A New Condo Or Resale?

Singapore Property News Two New Prime Land Sites Could Add 485 Homes — But One Could Be Especially Interesting For Buyers

Pro This 130-Unit Condo Launched 40% Above Its District — And Prices Struggled To Grow


































0 Comments