Inside A 1980s Remake With Panoramic Living Room Views
July 13, 2023
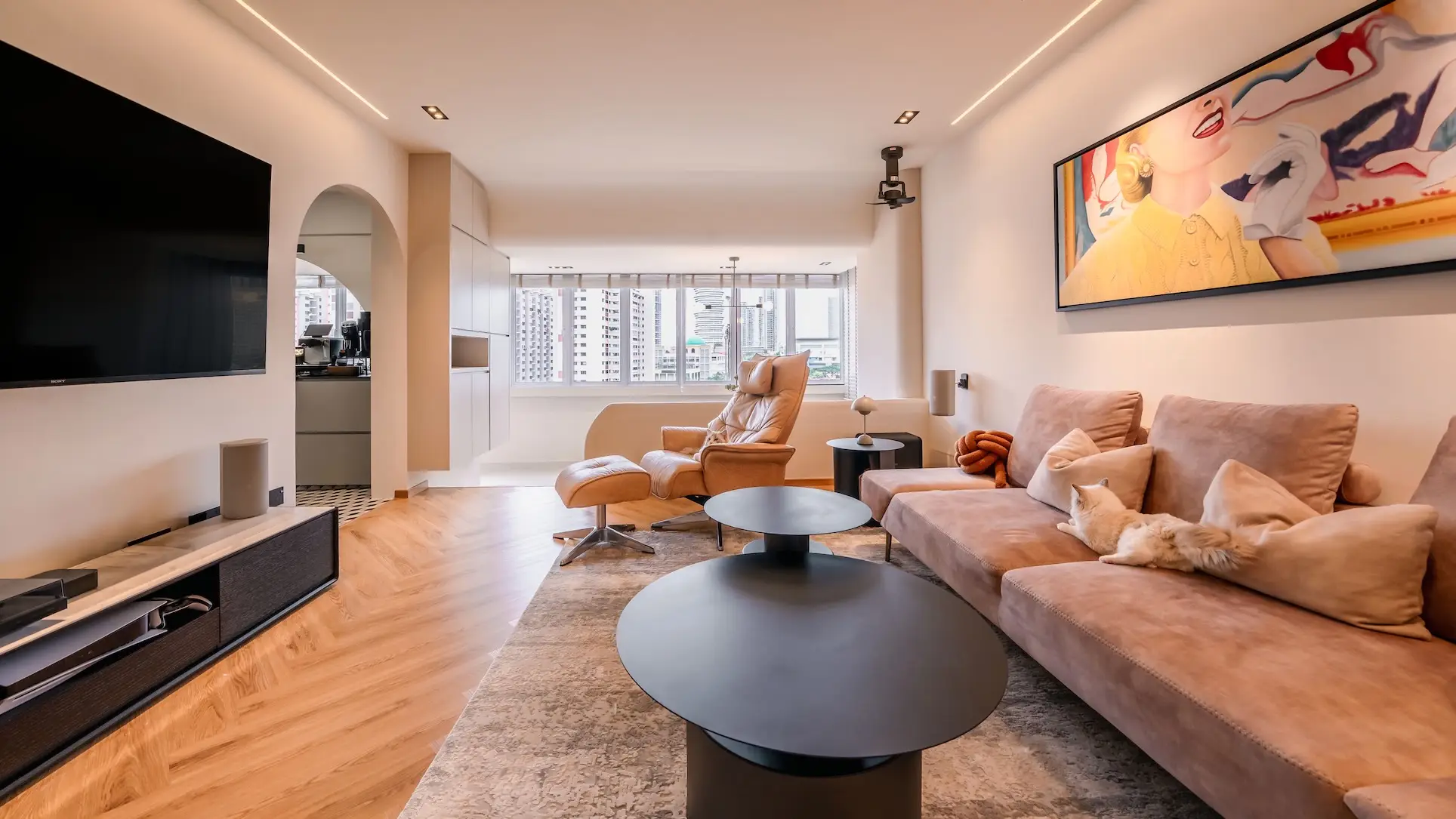
This week, we tour a beautifully revamped three-room flat located in Little India. Originally built in the 80s, this home has undergone a complete transformation, with the homeowner’s unique vision taking center stage.
Originally spanning just 770 sqft, the home now measures closer to 995 sqft after the young couple opted to purchase the excess corridor space from HDB – choosing to convert it into their personal walkway and dining area.
The home itself features 2 bedrooms and 2 baths, with a total of $60,000 spent on renovations to date.
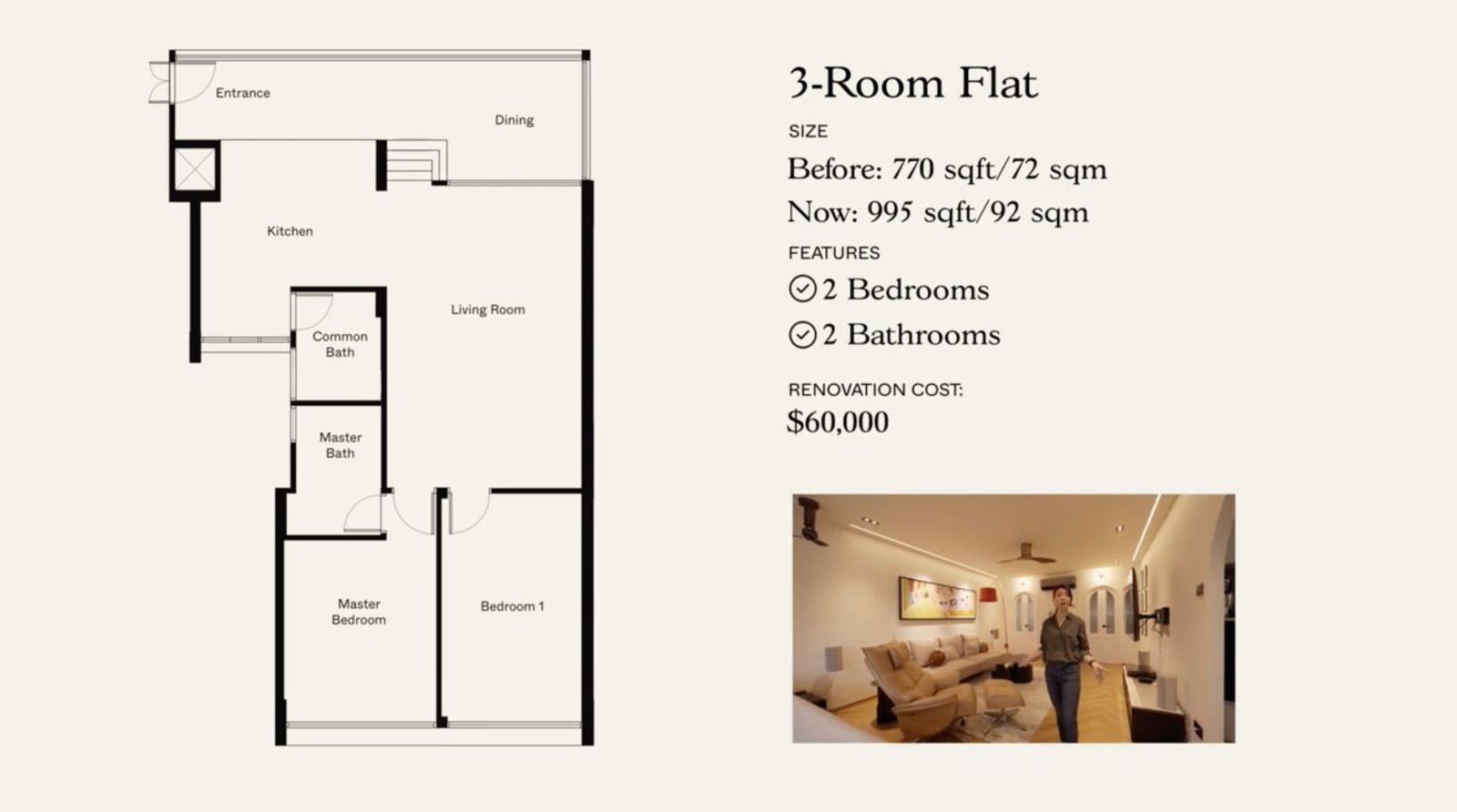
readthisnext
As you step into the unit, you’ll be greeted by double-glazed windows on one side and a shoe rack cum display counter on the other. The entryway (once the recess corridor) features large Italian tiles that extend throughout the first level.
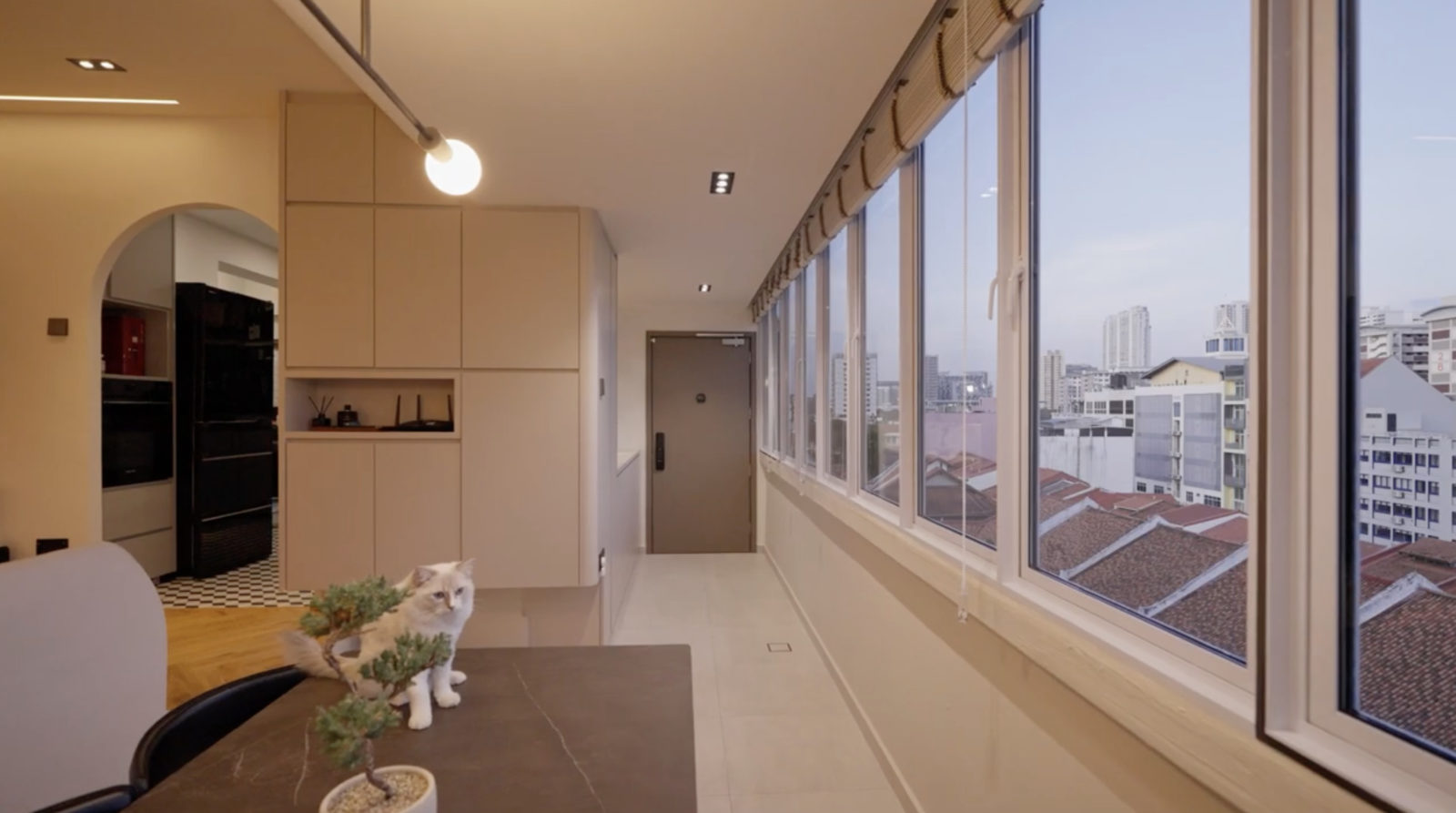
At the end of the corridor, you’ll find the dining area, thoughtfully designed to accommodate guests. An eight-seater Italian ceramic table with bench seating creates a spacious and clutter-free environment.
The dining area is also separated from the living room by a rounded parapet, created by shaving down the former safety barrier wall.
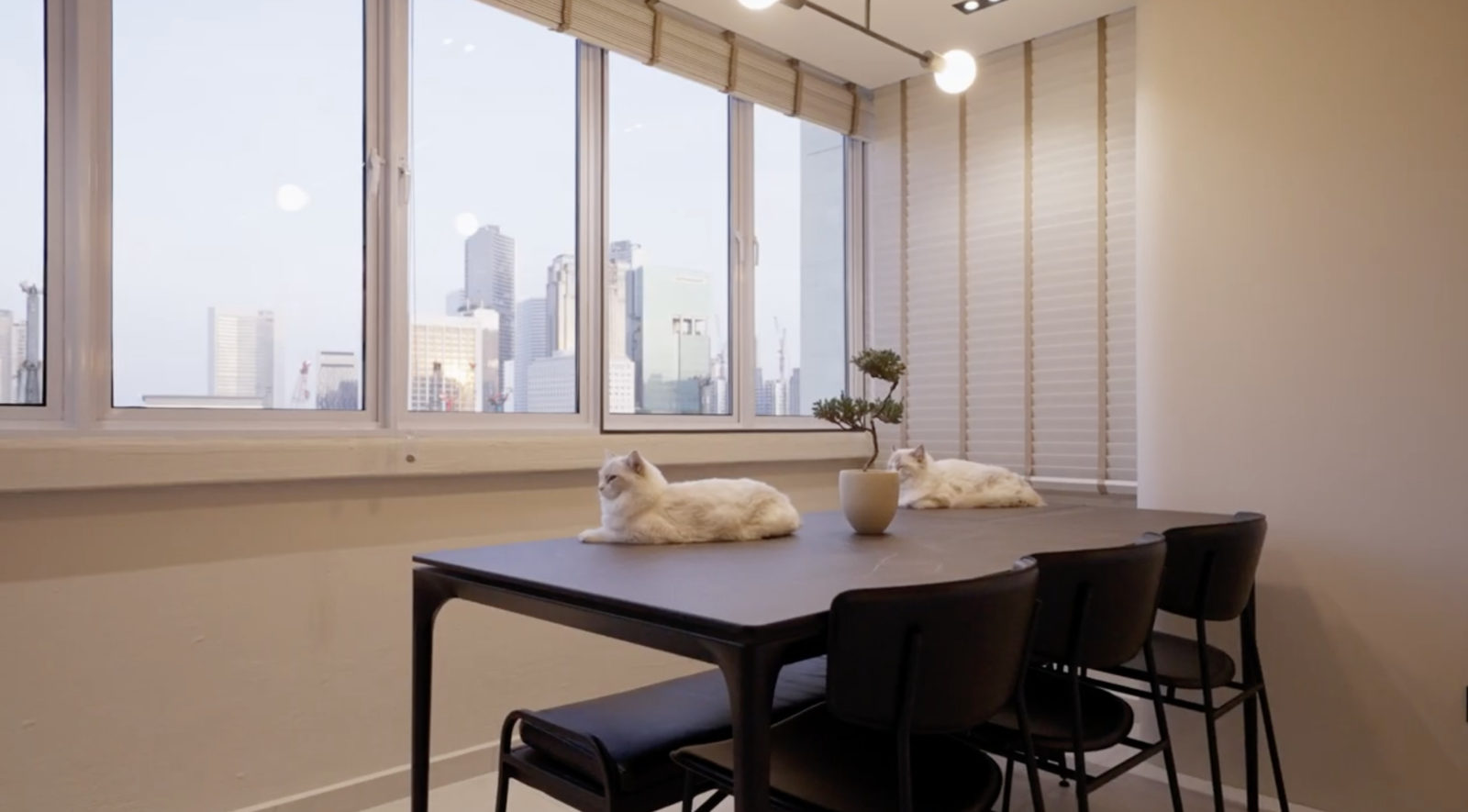
Ascending the stairs to the living room, you’ll notice built-in cabinetry and a herringbone wood vinyl floor, providing a cozy ambiance. The living room itself is defined by a large rectangular gray rug, featuring a three-seater cream sofa and dual circular coffee tables.
Vibrant pops of color, like the bright standing droop lamp and contemporary art piece, add a touch of liveliness to the space.
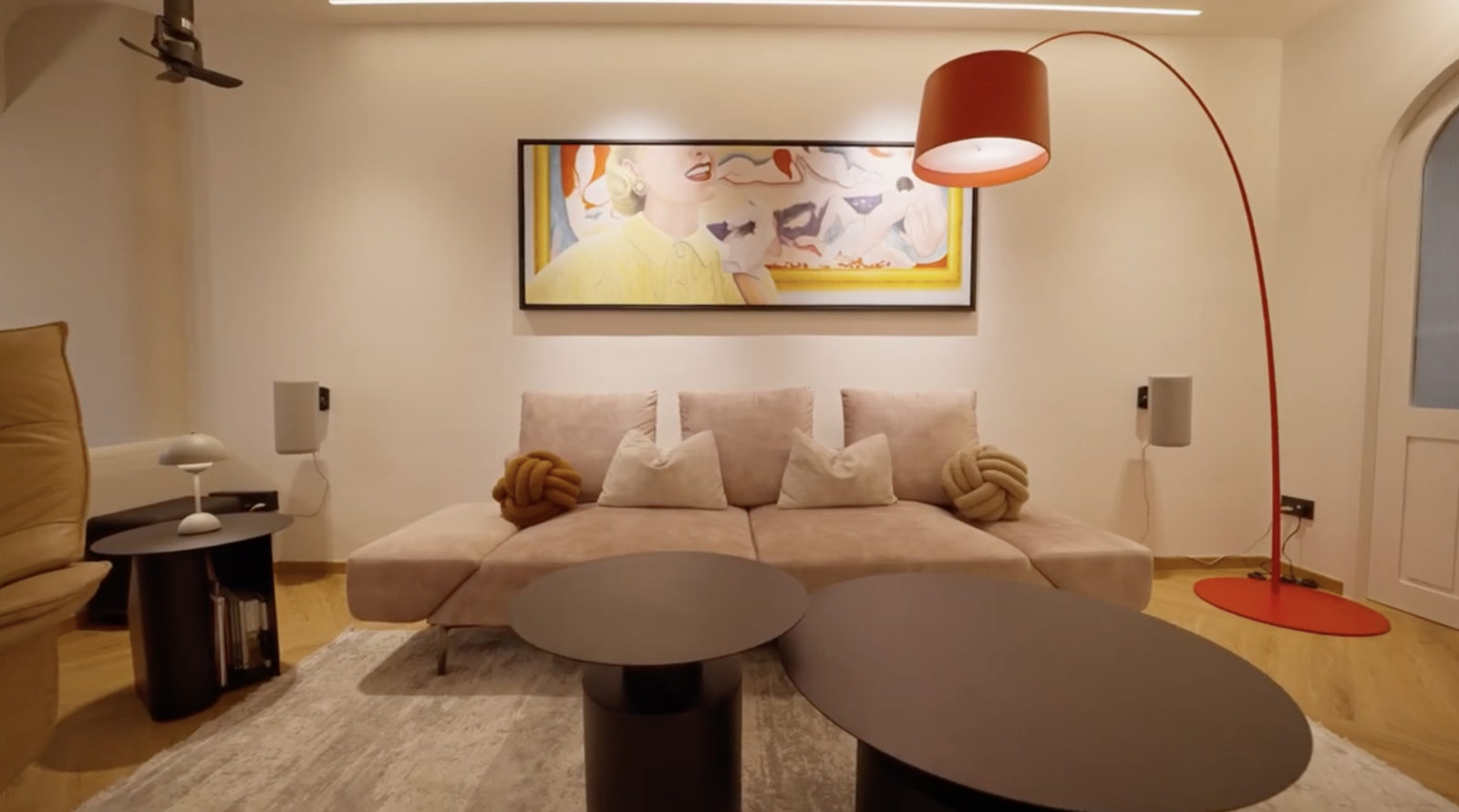
A glass cabinet on the side showcases the homeowner’s alcohol collection, while a marble look console houses a large 75-inch TV that can be adjusted to face the dining area.
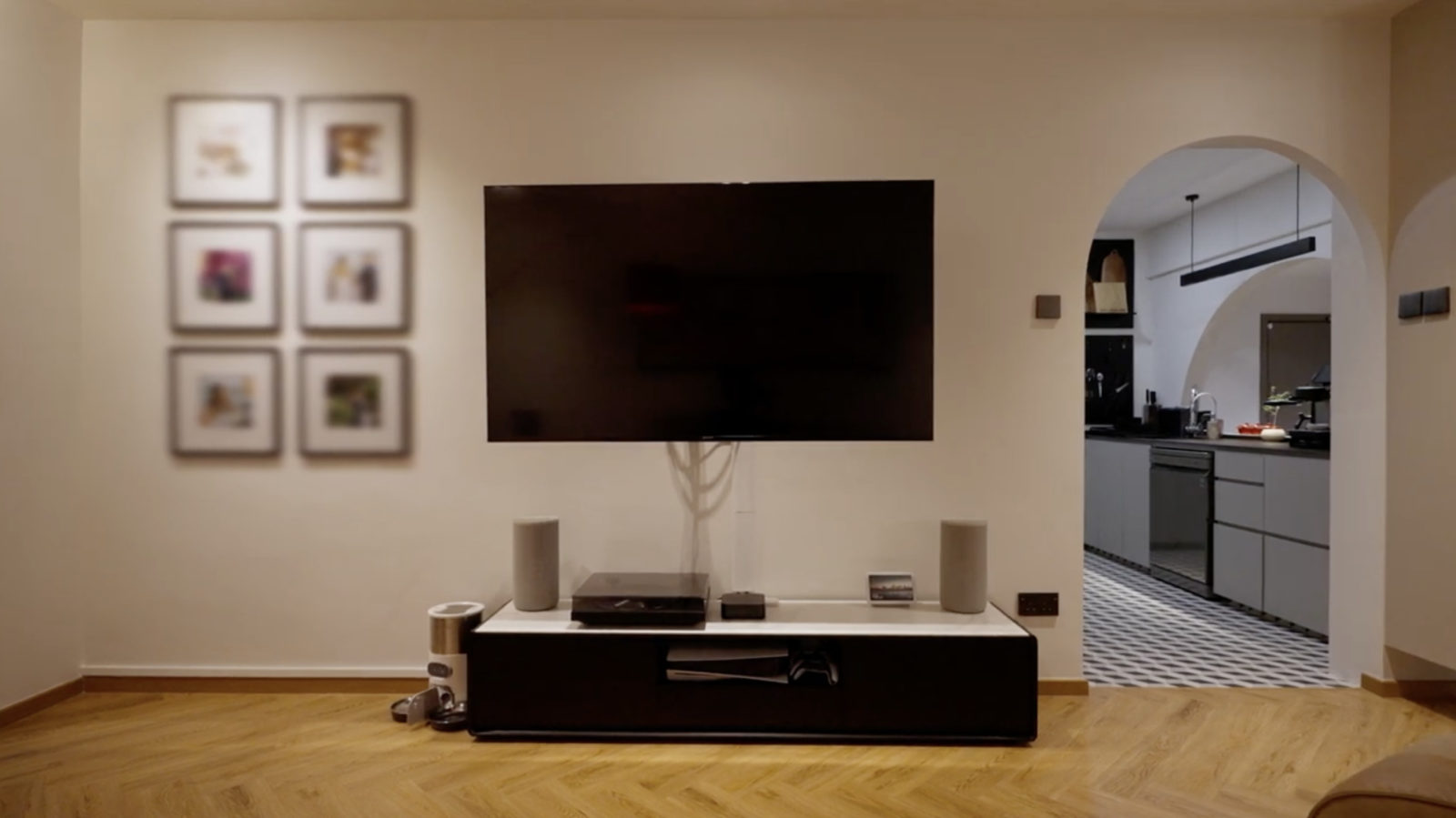
The kitchen, accessible through an arch entrance, boasts geometric black and white floor tiles, creating a fun and classical atmosphere.
Electrical appliances and storage options are evenly distributed, with DIY Pegboards on both sides of the dry countertop offering creative storage solutions for frequently used kitchen items.
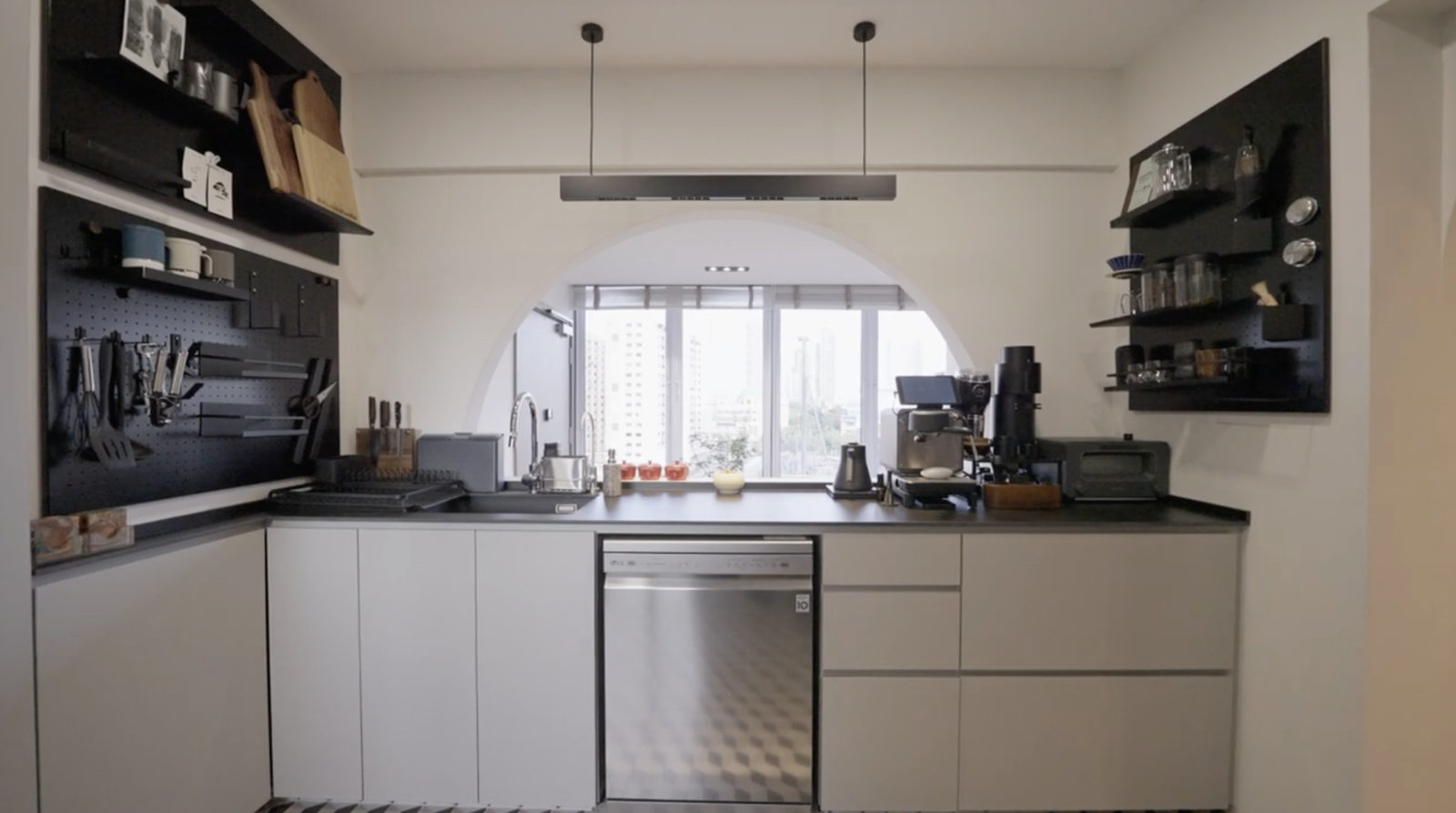
The arch design not only adds visual appeal but also opens up the space, allowing extra light to flow in.
The kitchen features a three-burner gas hob against a white subway tile backsplash and includes a dedicated area with a washer, dryer, and extendable rack.
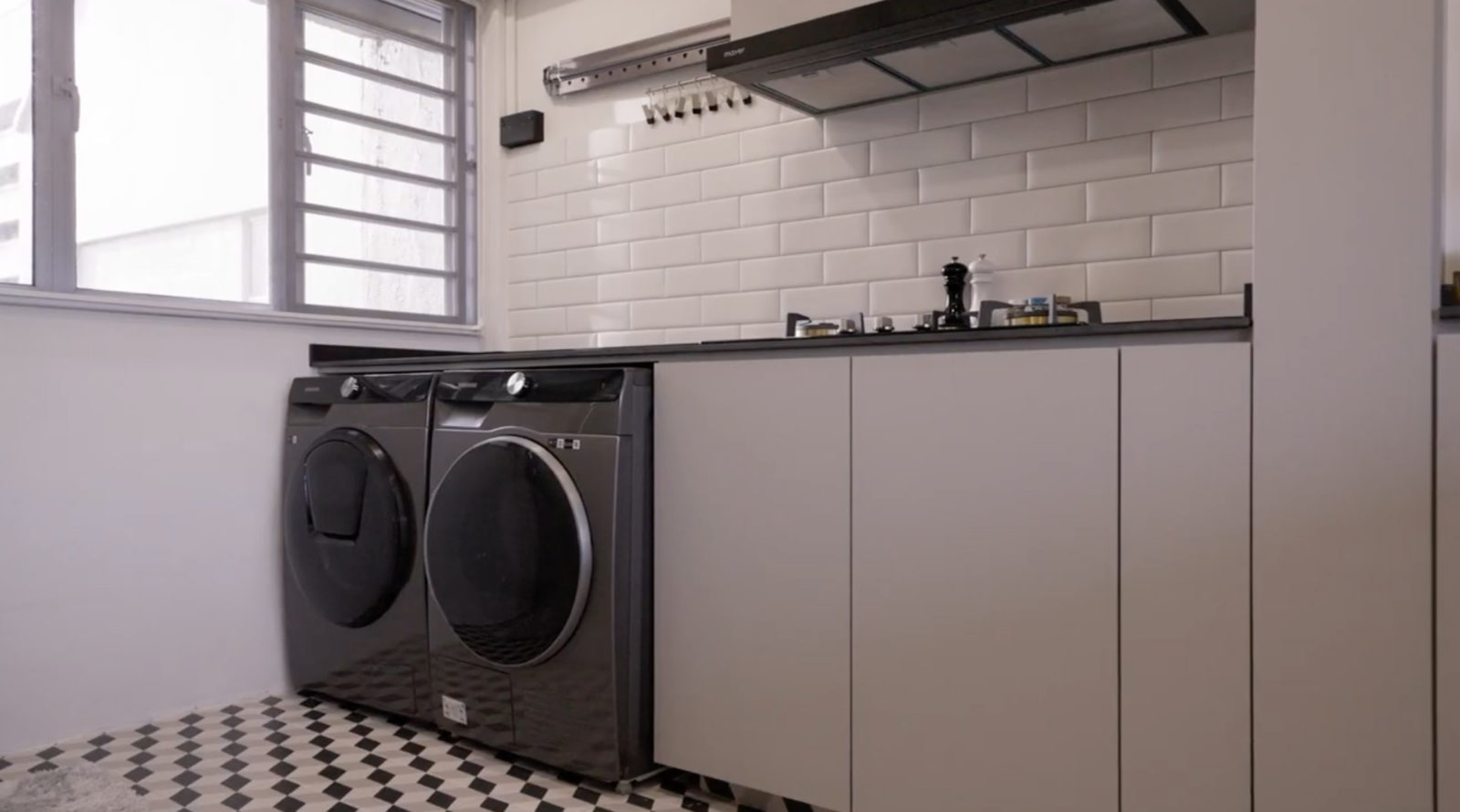
The common bathroom continues the white subway tile theme, offering a dedicated shower area.
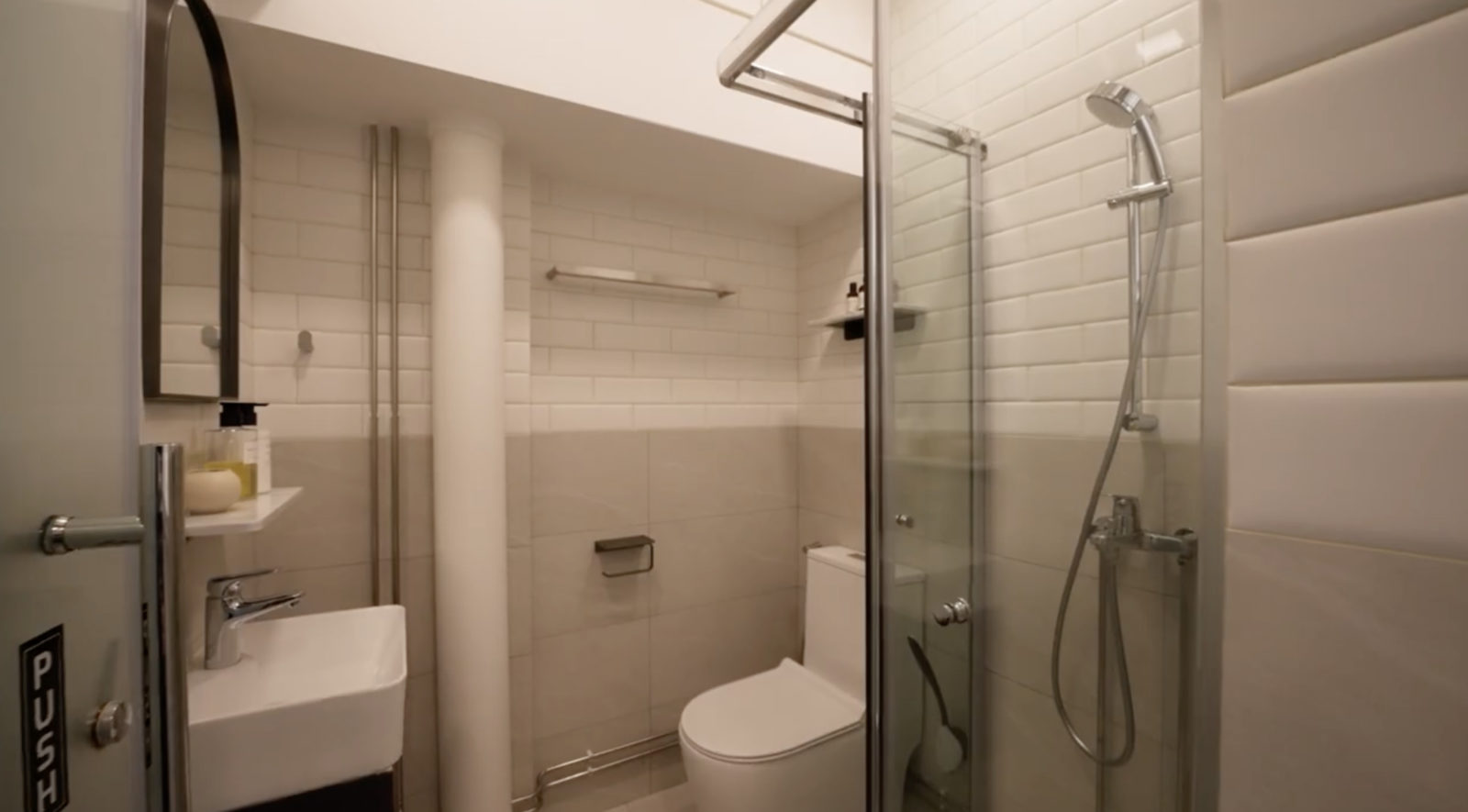
Moving on to the rooms, curved French doors with reeded glass provide privacy while allowing natural light to illuminate the space.
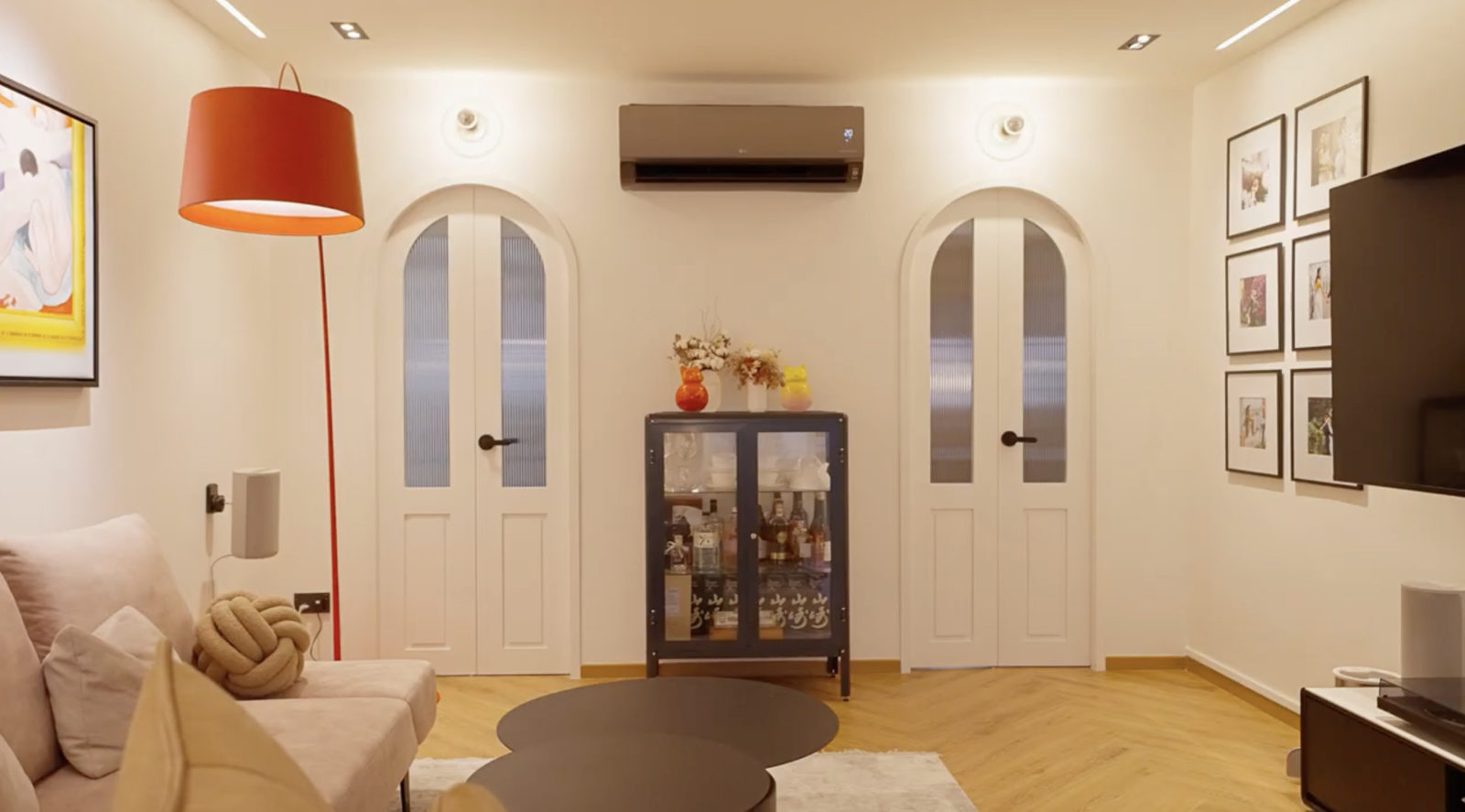
The study room features open shelving and two tables set up with a view of the charming low-rise HDB blocks.
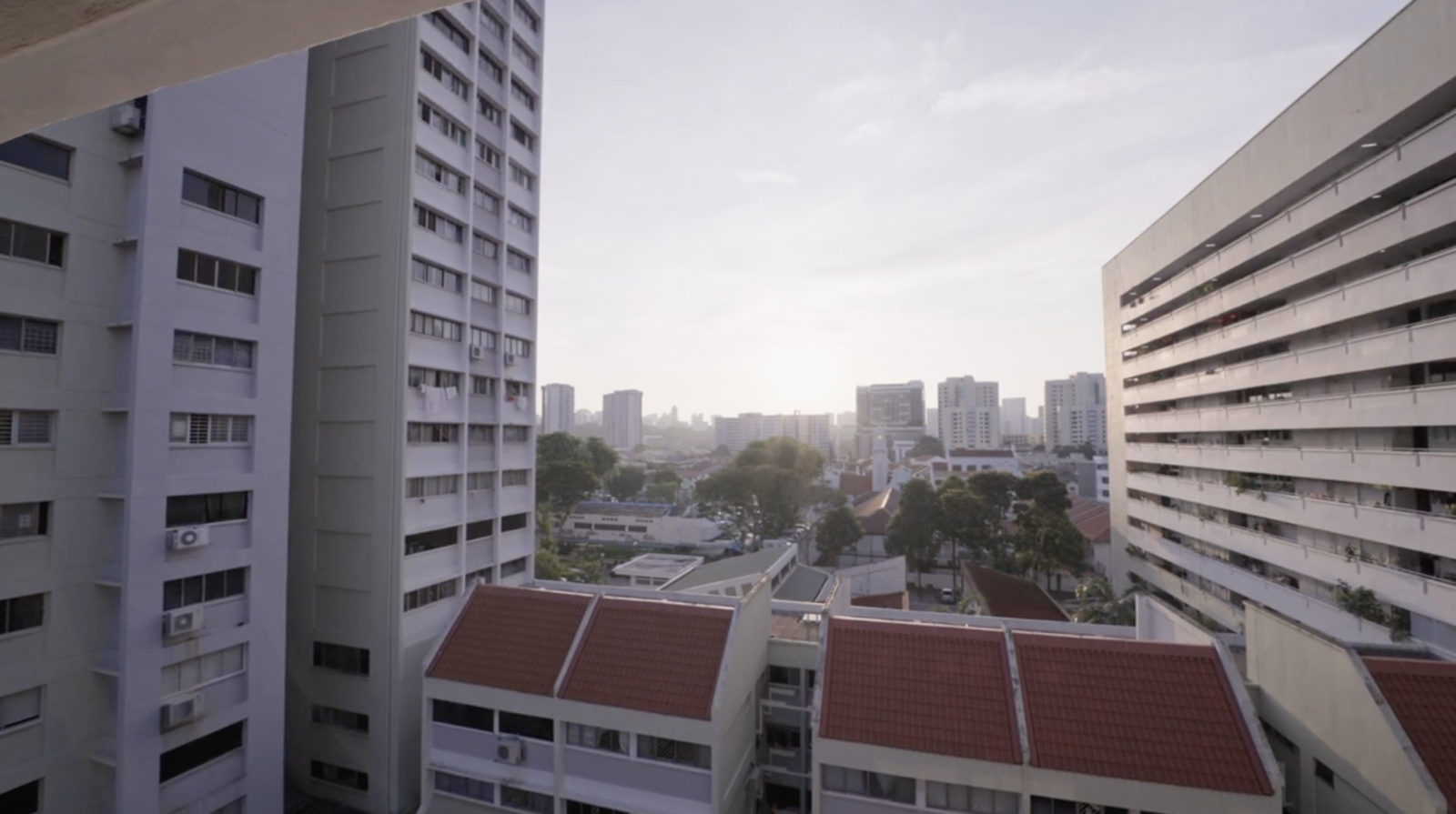
Adjacent to the study, the master bedroom features a textured towel-covered wall, a marble light countertop, and an organic-shaped mirror in the master bath.
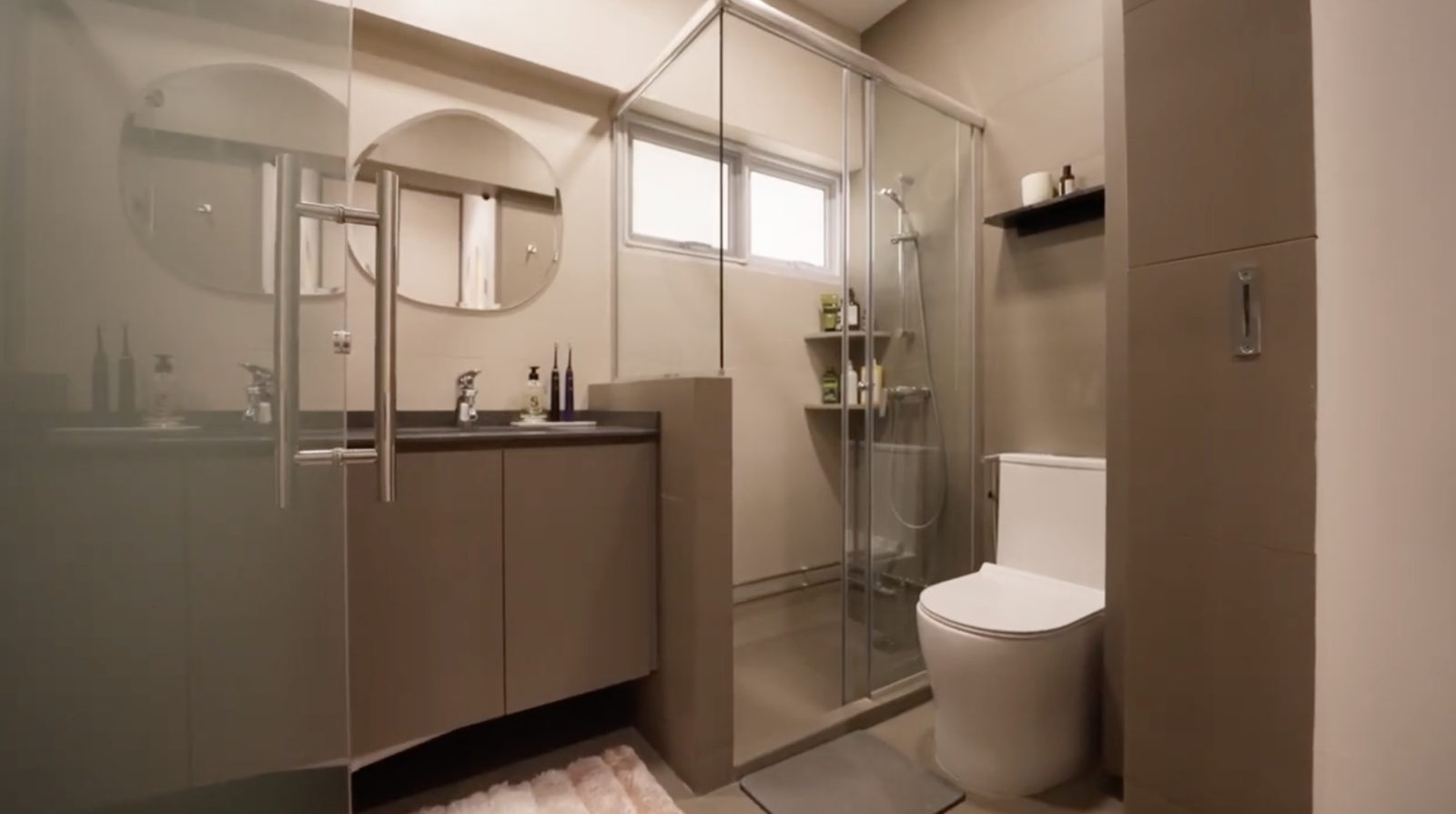
The spacious room includes built-in wardrobes, a king-sized bed, lantern wall sconces, a mini vanity, and a cozy nook.
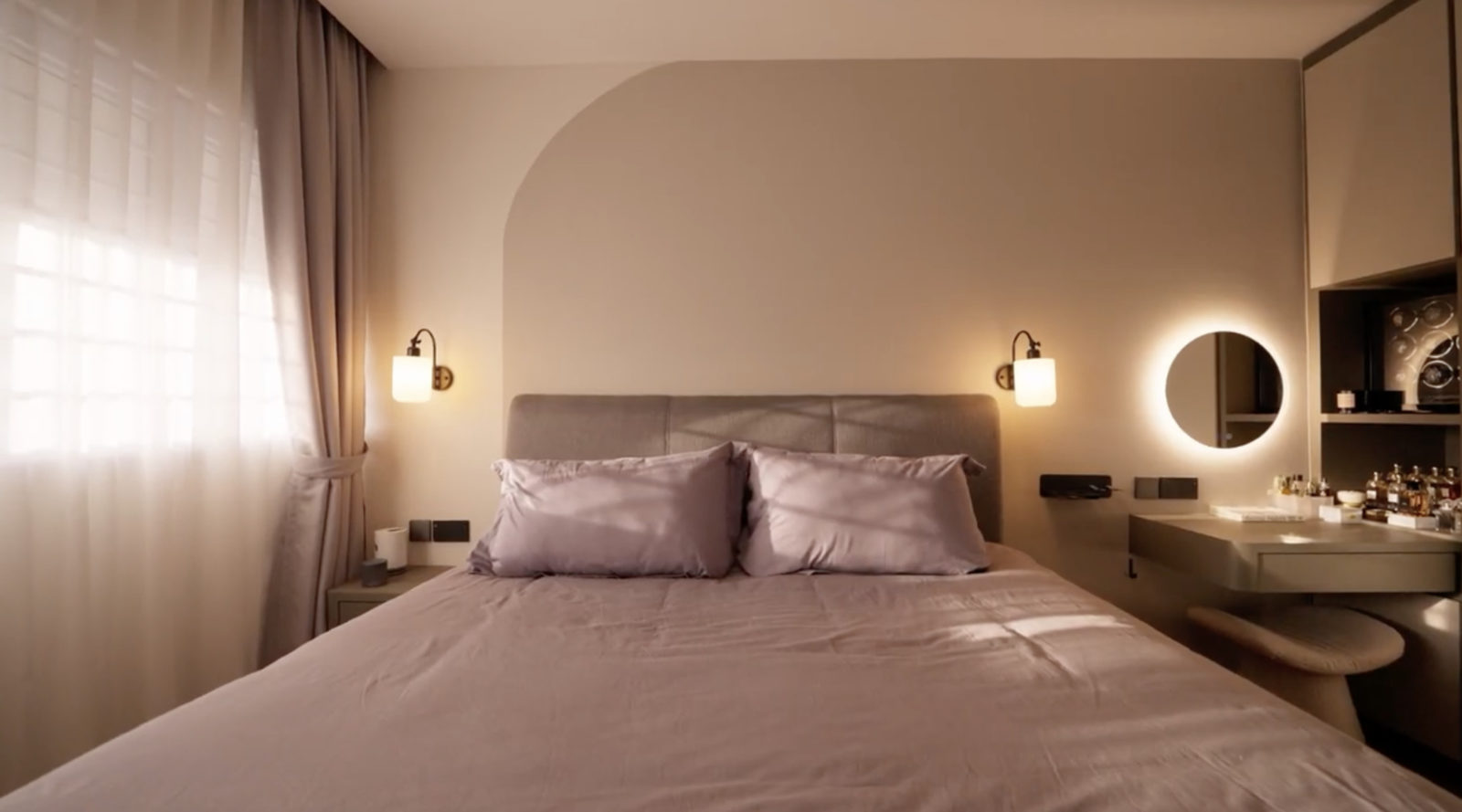
As always, we would like to thank the homeowners for allowing us to tour their beautiful home.
At Stacked, we like to look beyond the headlines and surface-level numbers, and focus on how things play out in the real world.
If you’d like to discuss how this applies to your own circumstances, you can reach out for a one-to-one consultation here.
And if you simply have a question or want to share a thought, feel free to write to us at stories@stackedhomes.com — we read every message.
Need help with a property decision?
Speak to our team →Read next from Home Tours

Home Tours Inside A Minimalist’s Tiny Loft With A Stunning City View

Editor's Pick This Beautiful Japanese-Inspired 5-Room HDB Home Features an Indoor Gravel Garden

Home Tours A Family’s Monochrome Open-Concept Home with Colour Accents

Home Tours A Bright Minimalist Condo Apartment With A Loft
Latest Posts

Singapore Property News REDAS-NUS Talent Programme Unveiled to Attract More to Join Real Estate Industry

Singapore Property News Three Very Different Singapore Properties Just Hit The Market — And One Is A $1B En Bloc

On The Market Here Are Hard-To-Find 3-Bedroom Condos Under $1.5M With Unblocked Landed Estate Views



































0 Comments