Inside A 1,130 Sqft Modern Tropical Home That’s Bursting With Colour
June 29, 2023
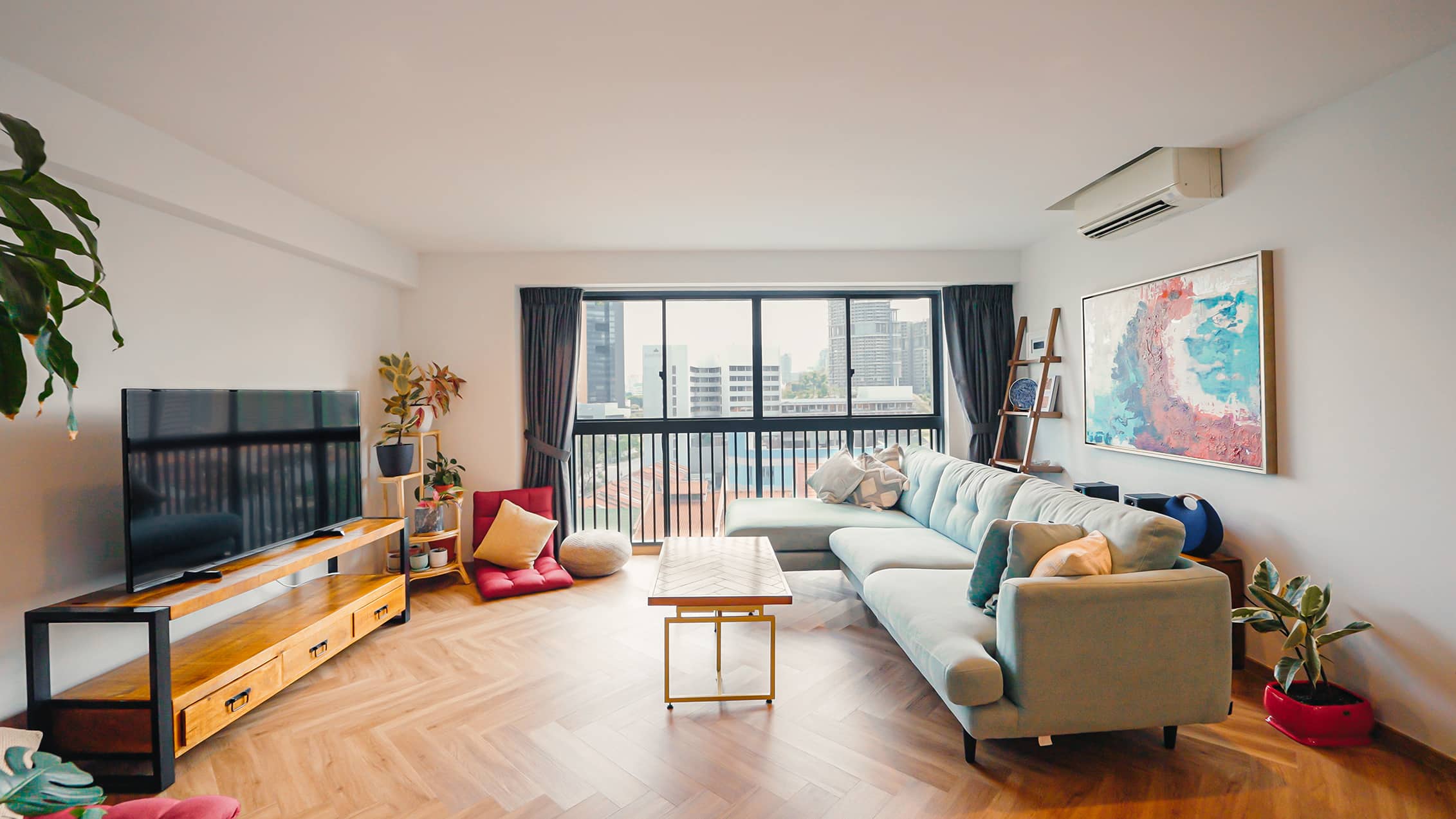
This week, we tour a five-room flat at the bustling Pinnacle@Duxton, located in the heart of the city.
This unit melds a captivating blend of modern chic and farmhouse themes, with vibrant pops of colour radiating through the home.
Covering an area of 1,130 square feet, this flat boasts three bedrooms and two baths, with the homeowners pouring $70,000 into renovation costs.
Stepping through the entryway, one is greeted by the homeowner’s bicycle rack, providing convenient access to their bikes. Alongside, a statement art piece adorns the wall, adding character to the space.
The original DB box cabinetry has been preserved, seamlessly matching the overall theme of the home, complemented by the herringbone wood laminate flooring that extends throughout the common areas.
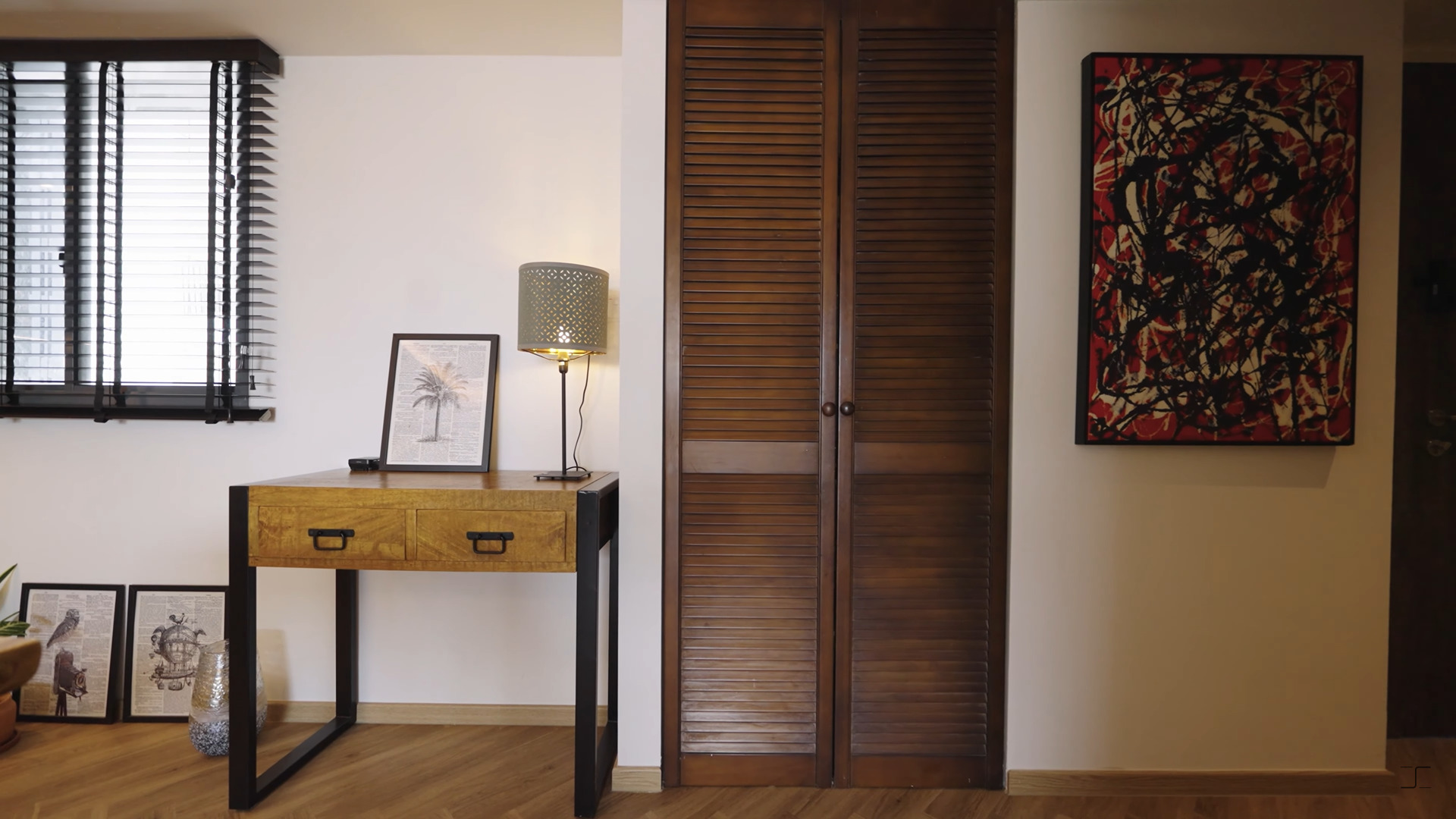
The unit opens up to a spacious dining area, featuring an antique wooden console on one side.
In the center, a custom eight-seater dining set with an accompanying bench and accent green chairs sets the stage for shared meals. An eye-catching blue Balinese art piece adds a vibrant touch to the communal space, exuding a sense of energy and life.
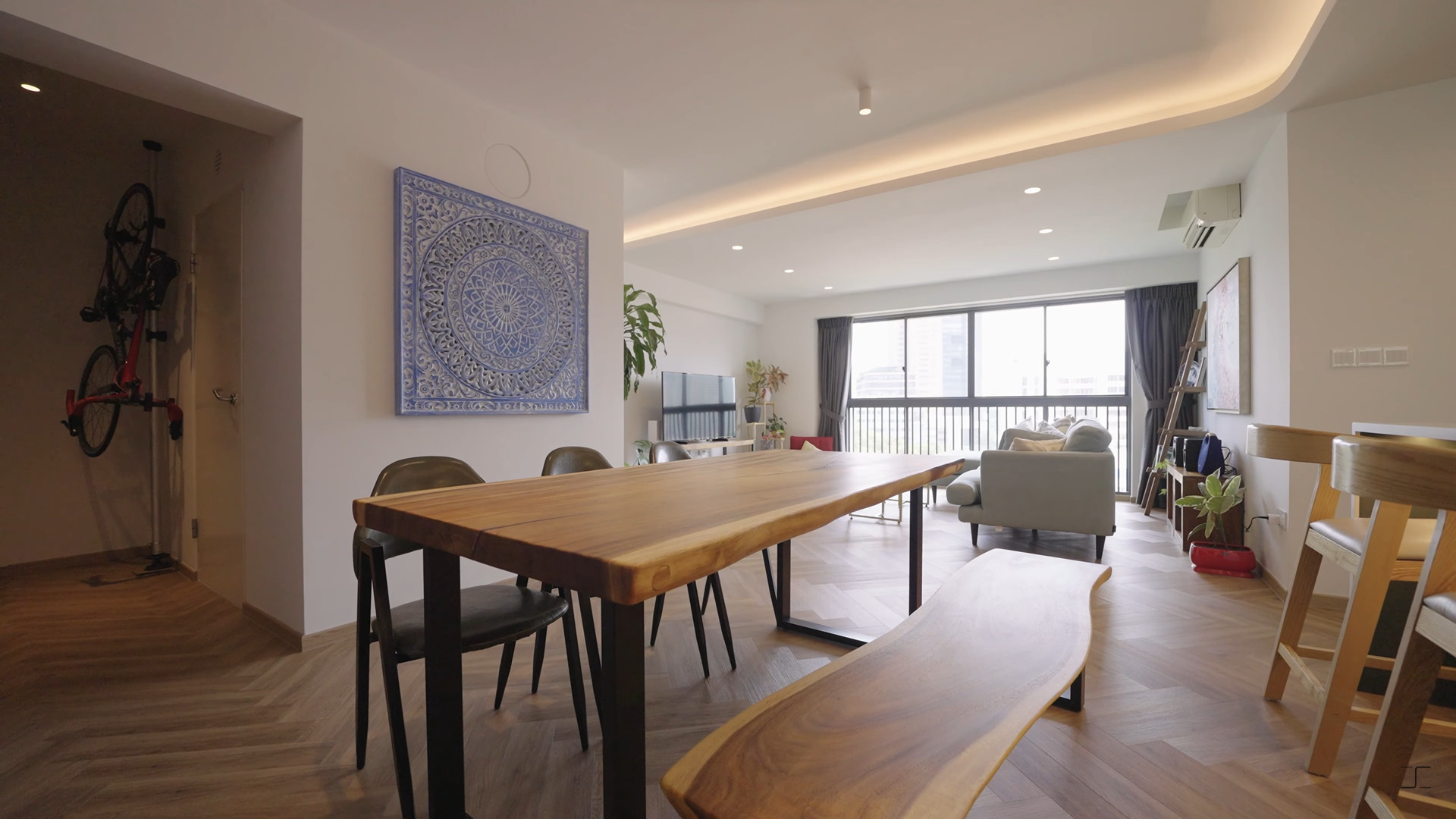
A niche carved into the dining area wall showcases open shelving for the homeowners’ display items.
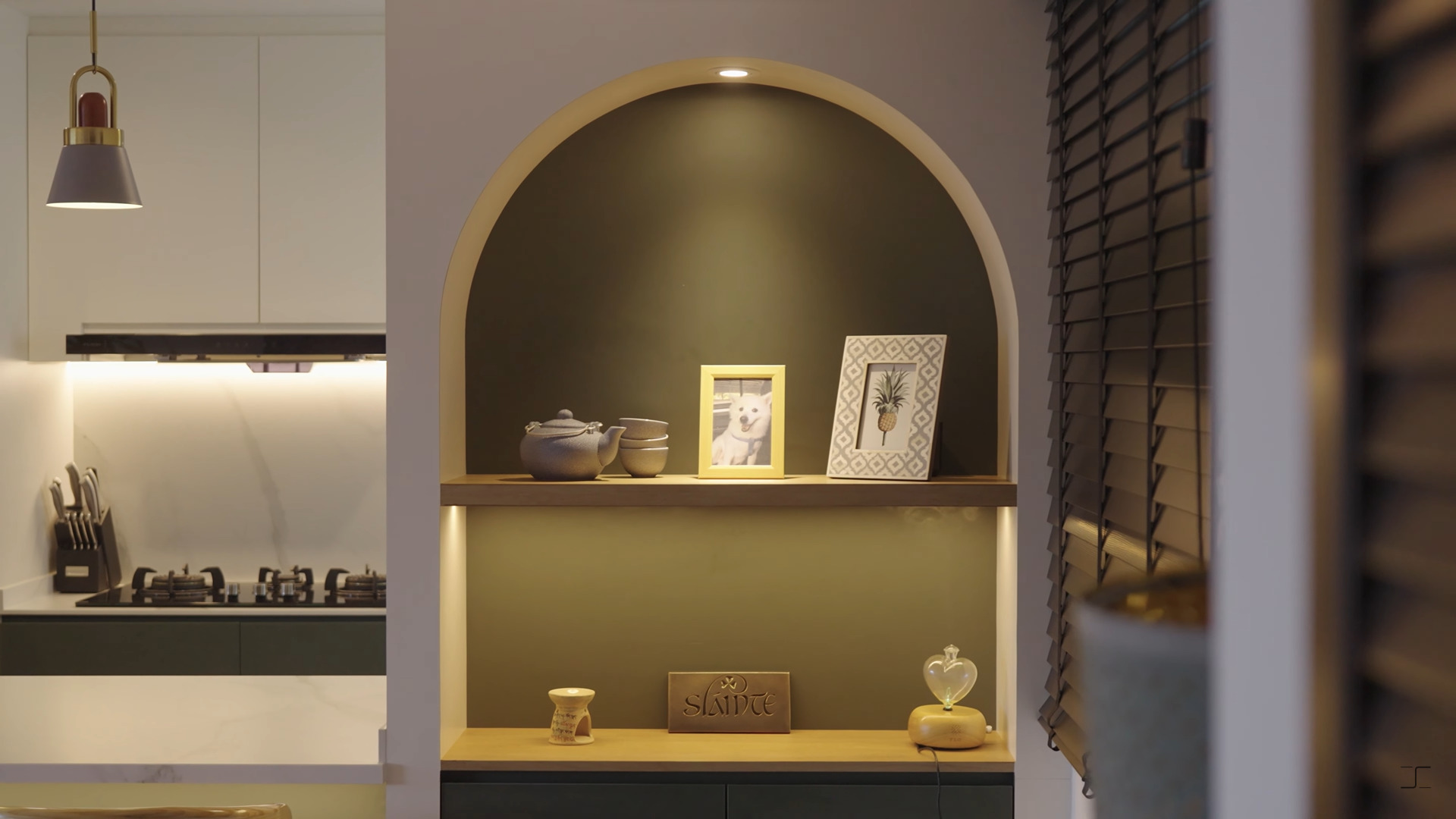
Adjacent to this space, an open kitchen serves as an extension to the dining area. The long peninsula counter, designed in a waterfall style, features a sintered stone countertop that elegantly merges with the floor.
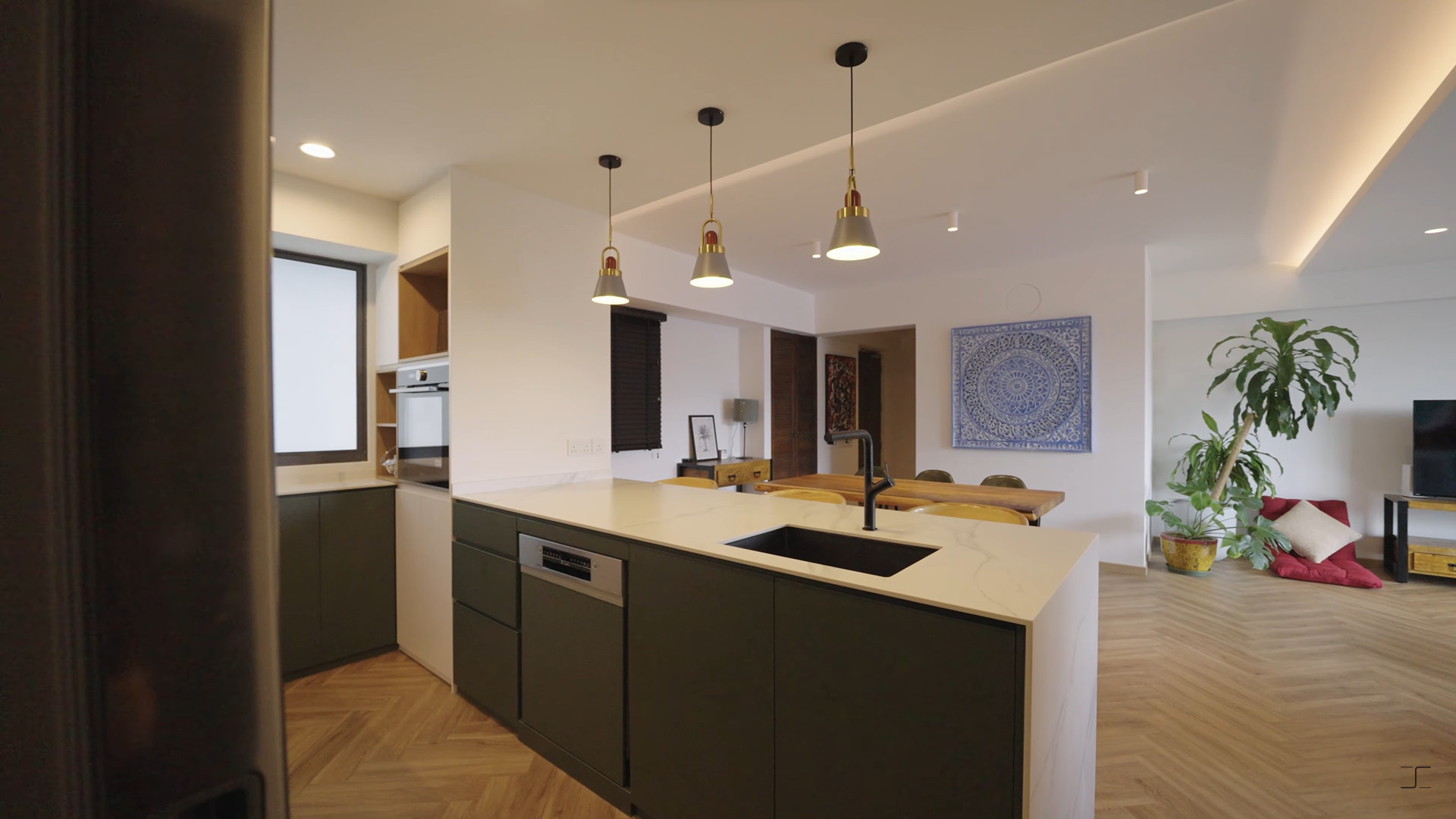
So many readers write in because they're unsure what to do next, and don't know who to trust.
If this sounds familiar, we offer structured 1-to-1 consultations where we walk through your finances, goals, and market options objectively.
No obligation. Just clarity.
Learn more here.
Three pendant lights demarcate the counter, which also serves as a bar area, complete with seating on one side and built-in cabinetry and appliances on the other.
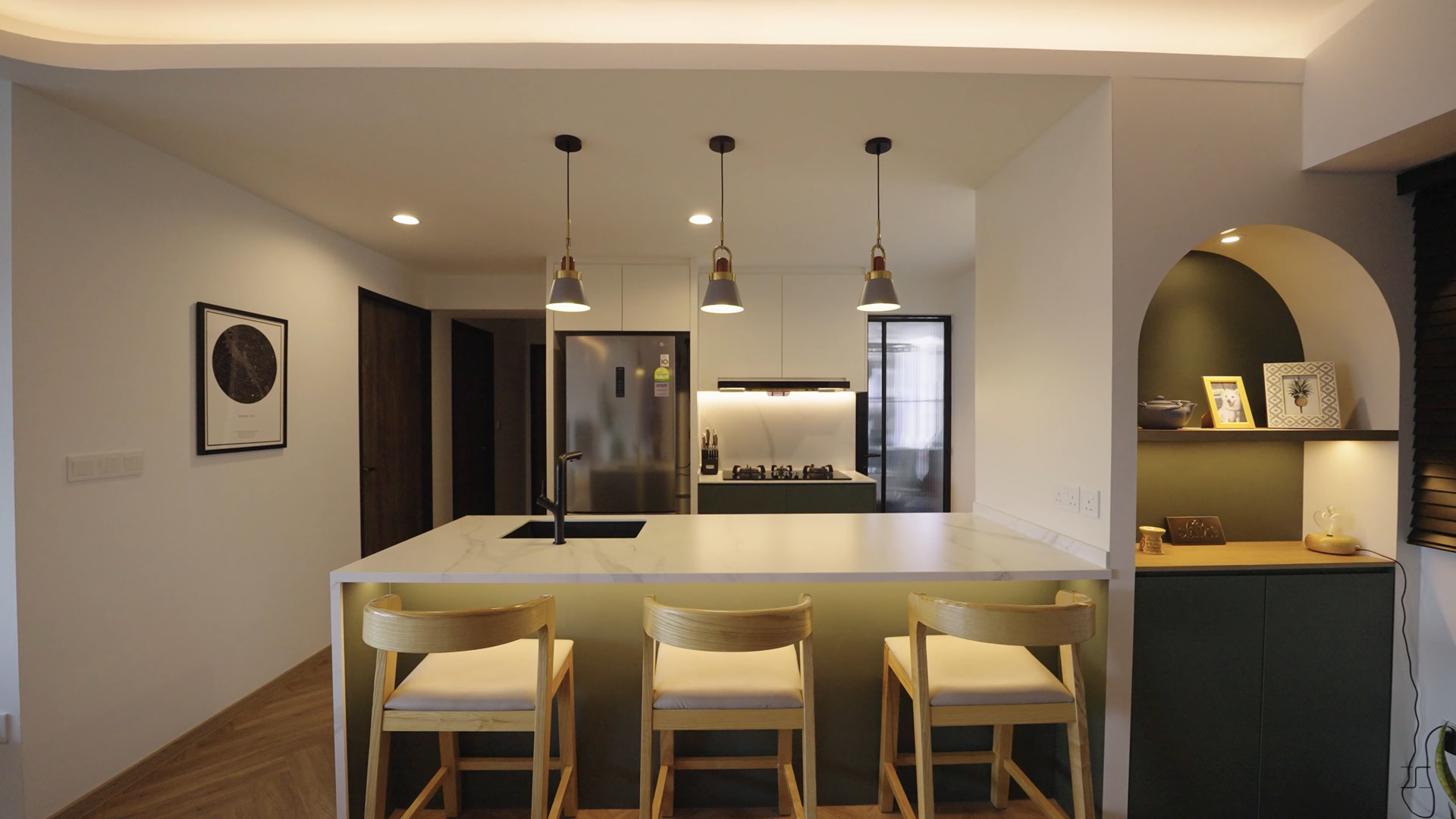
The galley-style kitchen includes a three-burner gas hob with a sintered stone backsplash, complemented by additional electrical appliances and a window that allows natural light to flood the space.
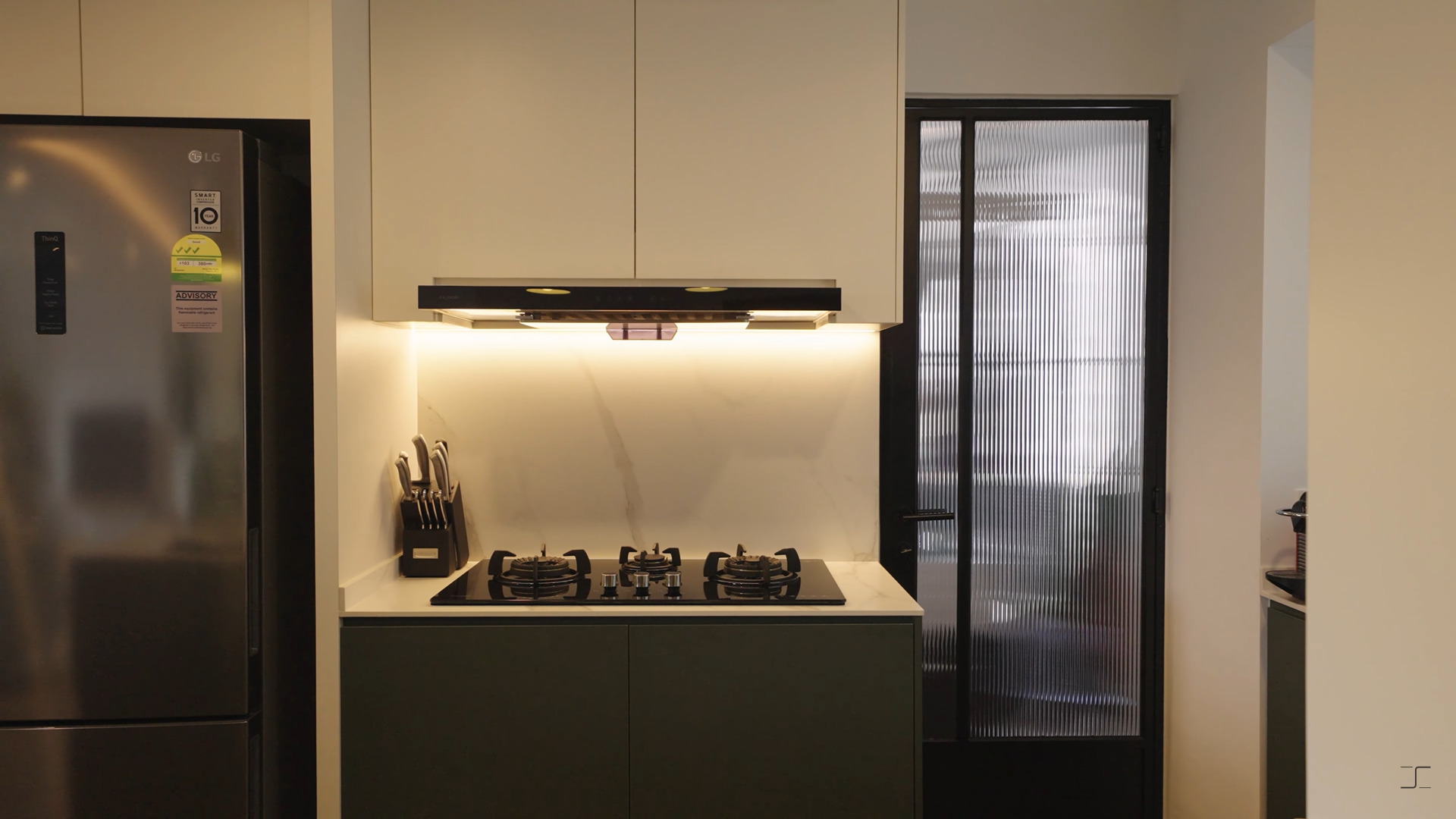
Concealed behind reeded glass doors is the open-aired utility yard.
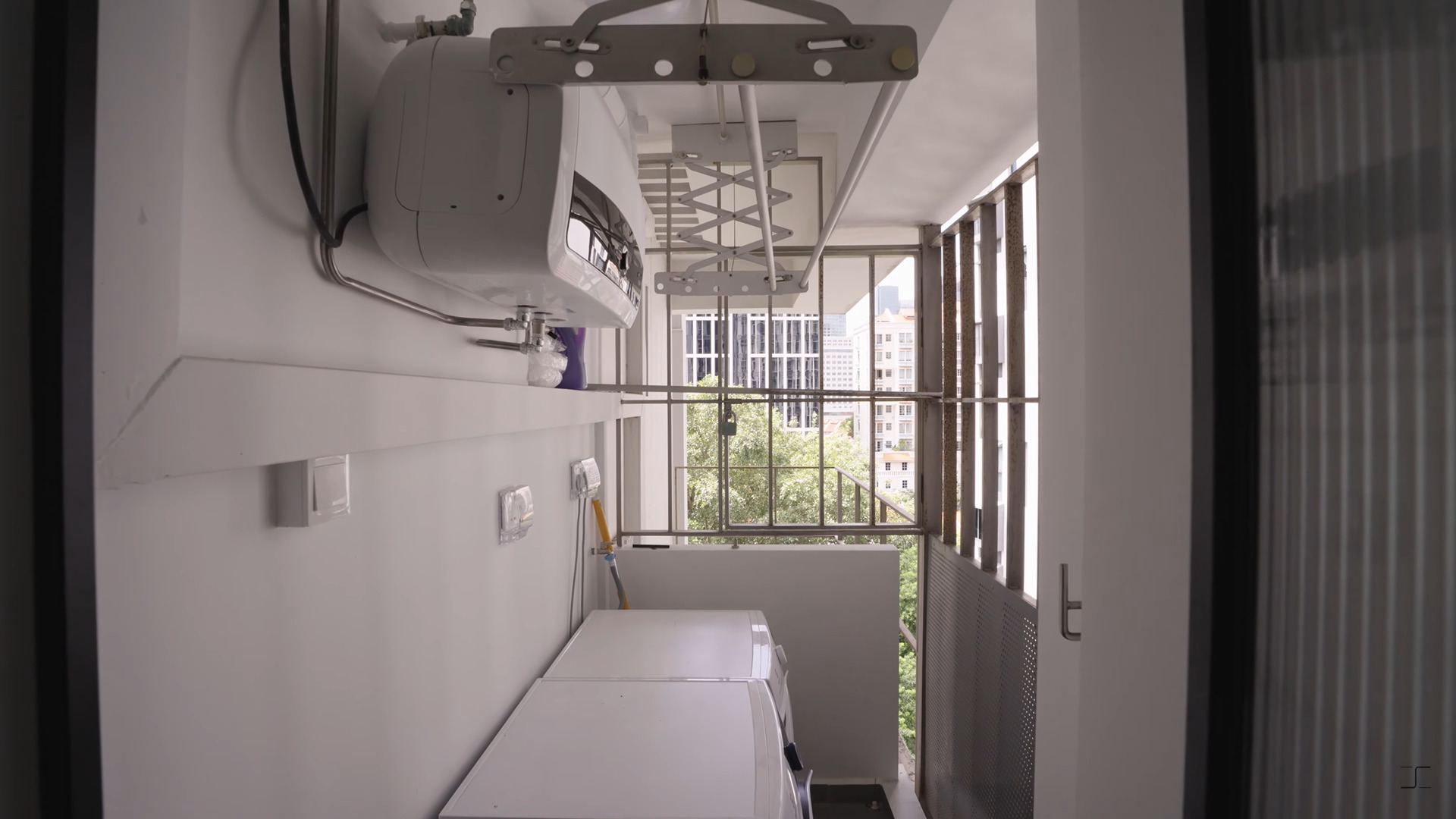
Adjacent to the dining area, the living space instantly captures attention with its pastel and lighthearted theme. A light blue L-shaped sofa serves as the focal point, accompanied by a slim herringbone coffee table and a beautiful TV console at the far end.
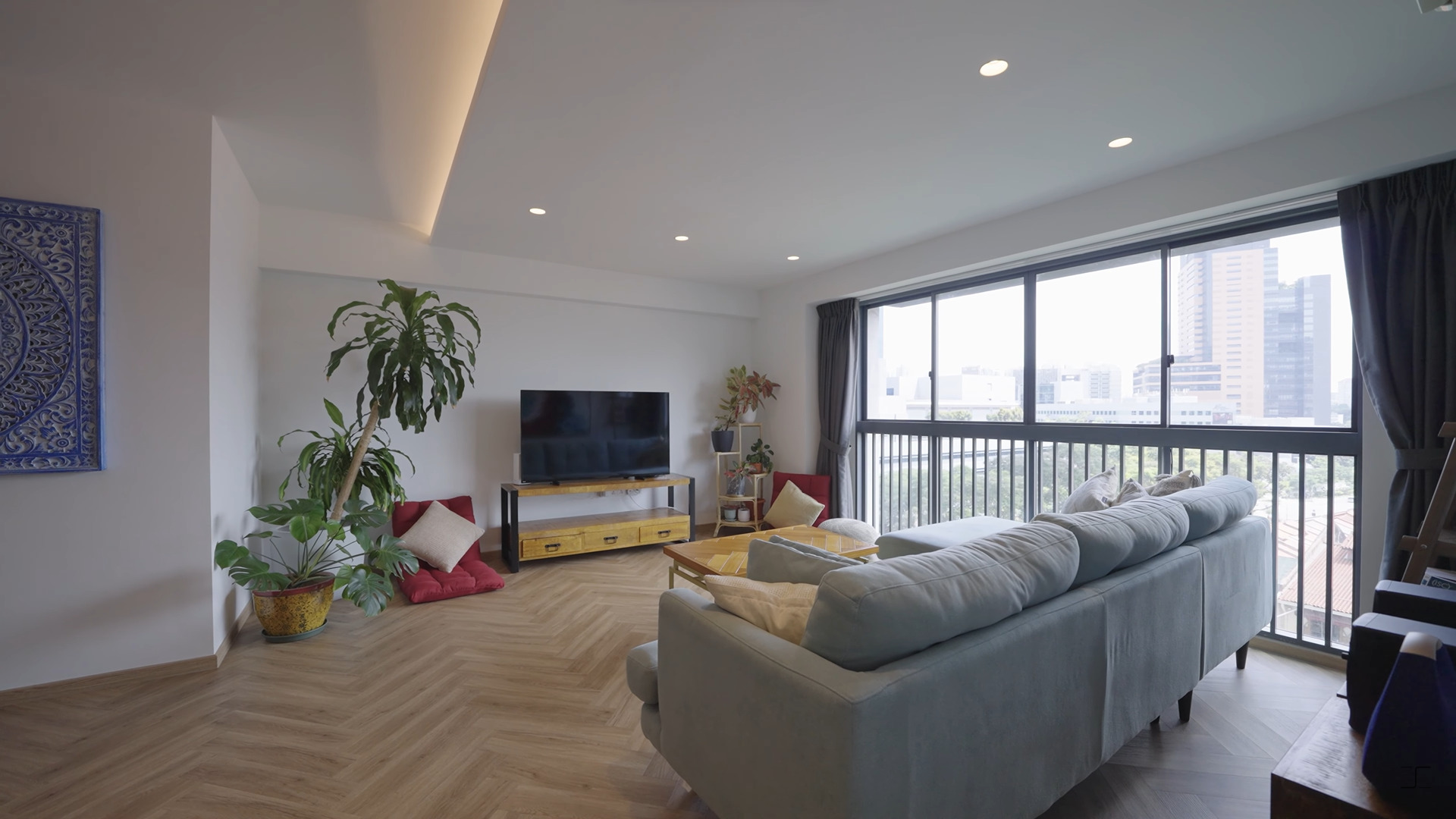
Ample legroom is provided to accommodate frequent gatherings with friends, as evidenced by the presence of cotton suede floor chairs on both sides. The corners are adorned with a variety of plants, enhancing the unique and inviting atmosphere created by the wooden furniture and colorful artwork.
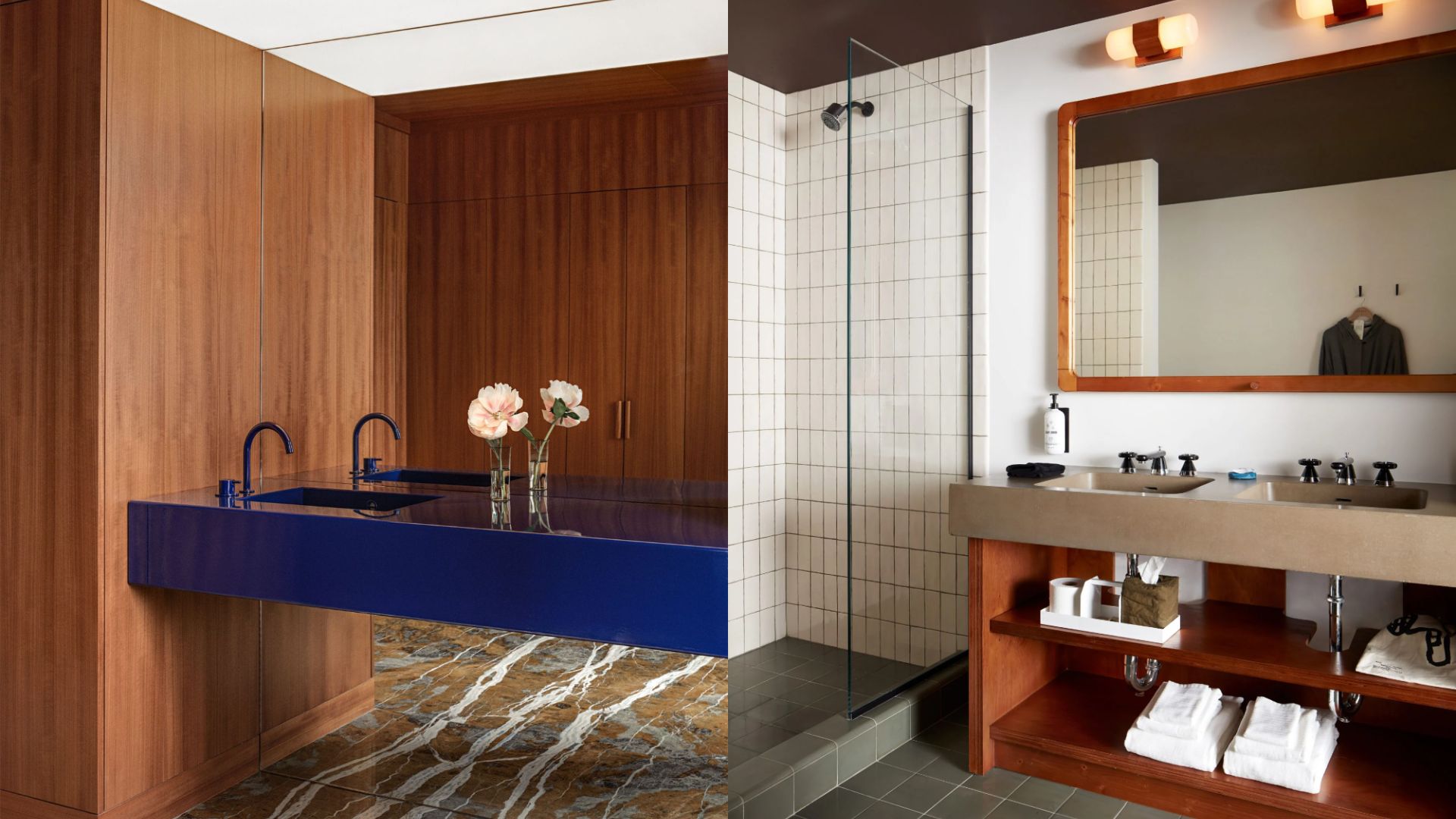
Property Advice6 Best Unique Colour/Material Combinations That Go Surprisingly Well Together For Your Home
by Adriano Tawin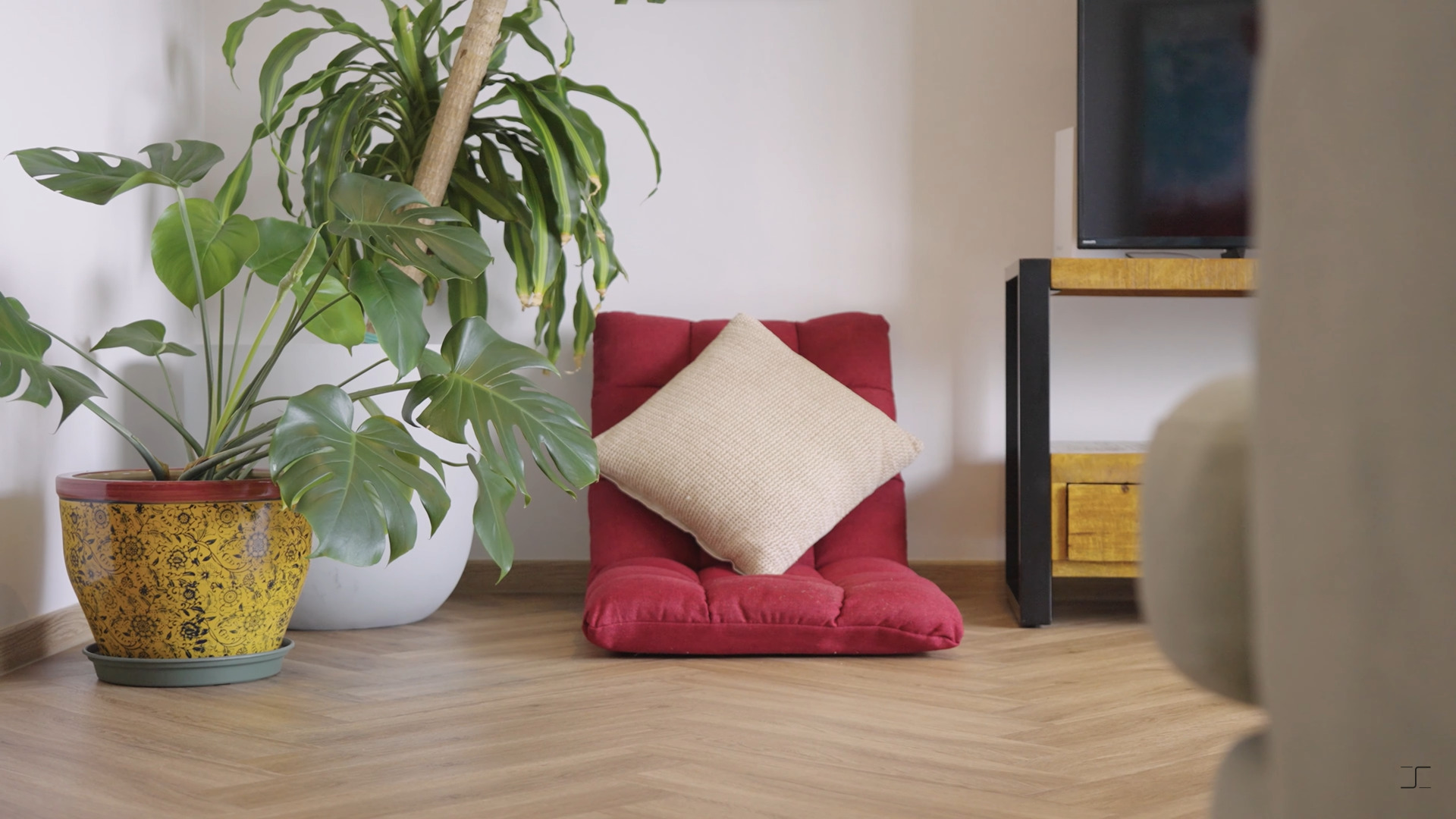
Moving on to the bedrooms, the first common bedroom has been transformed into a study with a Balinese theme. Two slim study tables are positioned on either side, surrounded by rattan furniture in cream tones. Slim wooden blinds tie in with the overall theme, adding a touch of elegance to the space.
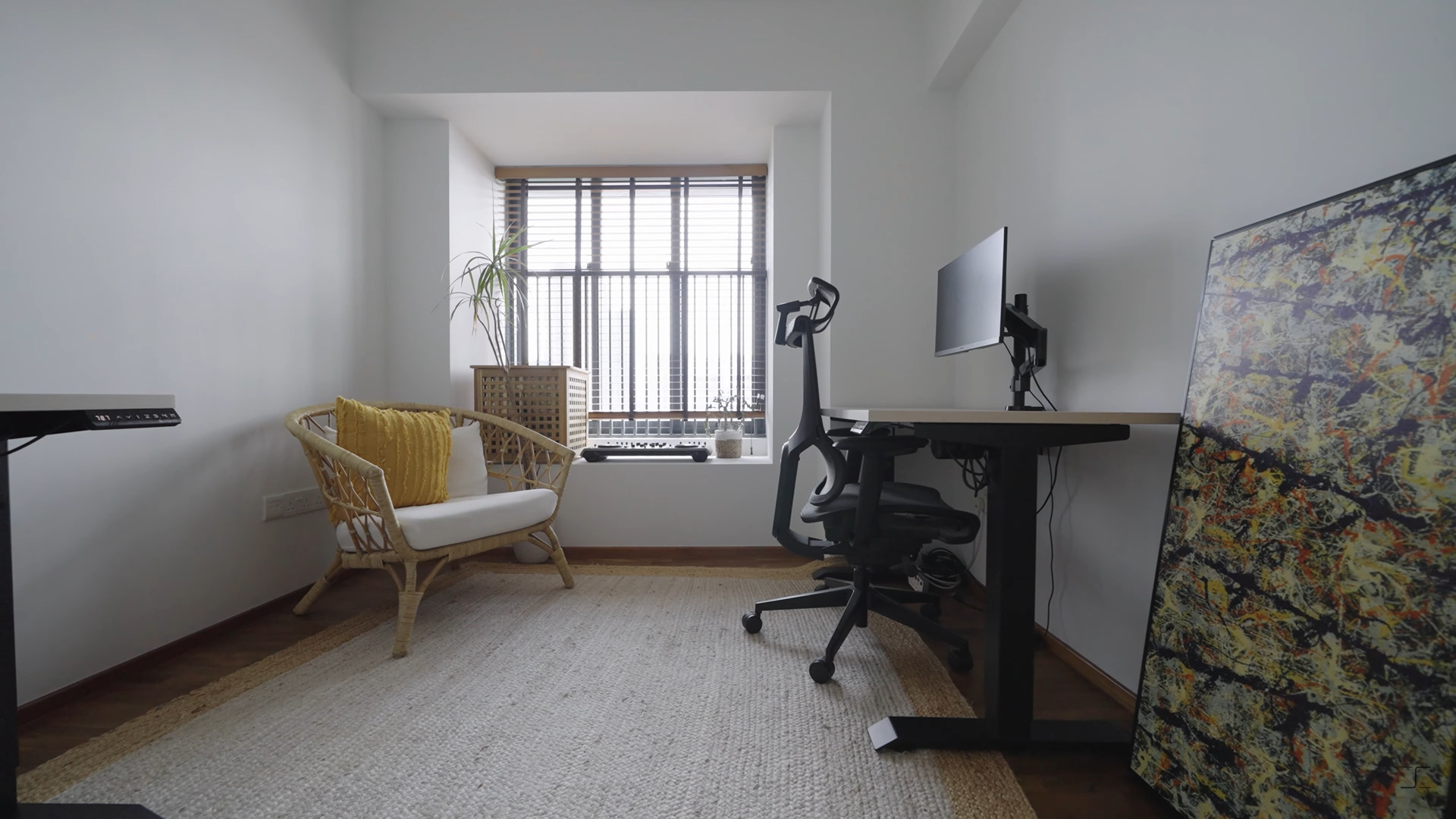
The second common bedroom functions as the guest room, featuring a pullout queen-sized bed and a built-in two-panel wardrobe. The darkened tone of the revarnished floors creates an intimate ambiance, providing a cozy retreat for guests.
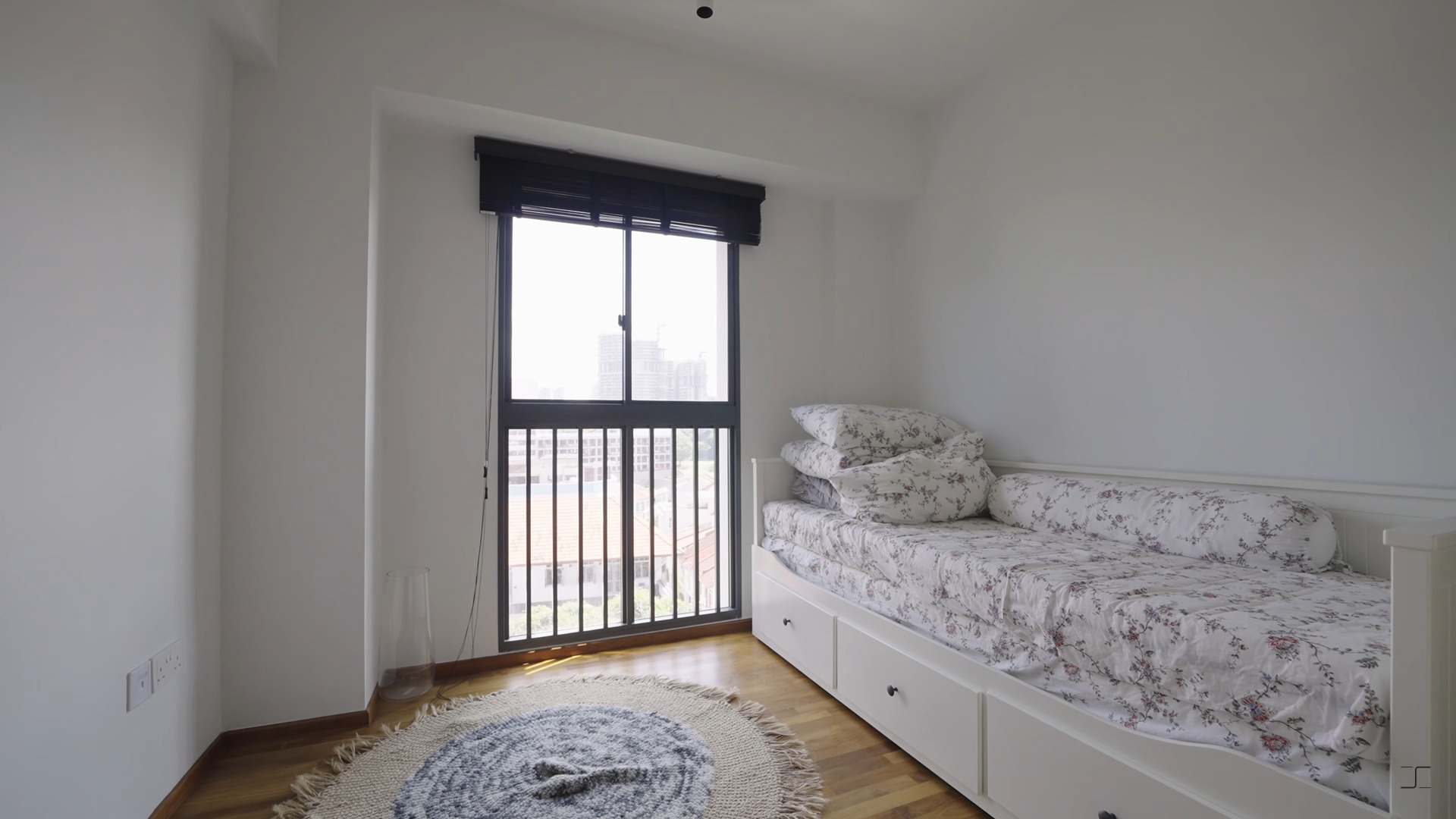
Opposite the common bedroom, the common bath has undergone a complete transformation. Mosaic light floor tiles, complemented by dusty purple walls and a herringbone salt pink shower, infuse the space with a sense of modern sophistication. The jet black shower fittings offer a striking contrast, elevating the overall aesthetic.
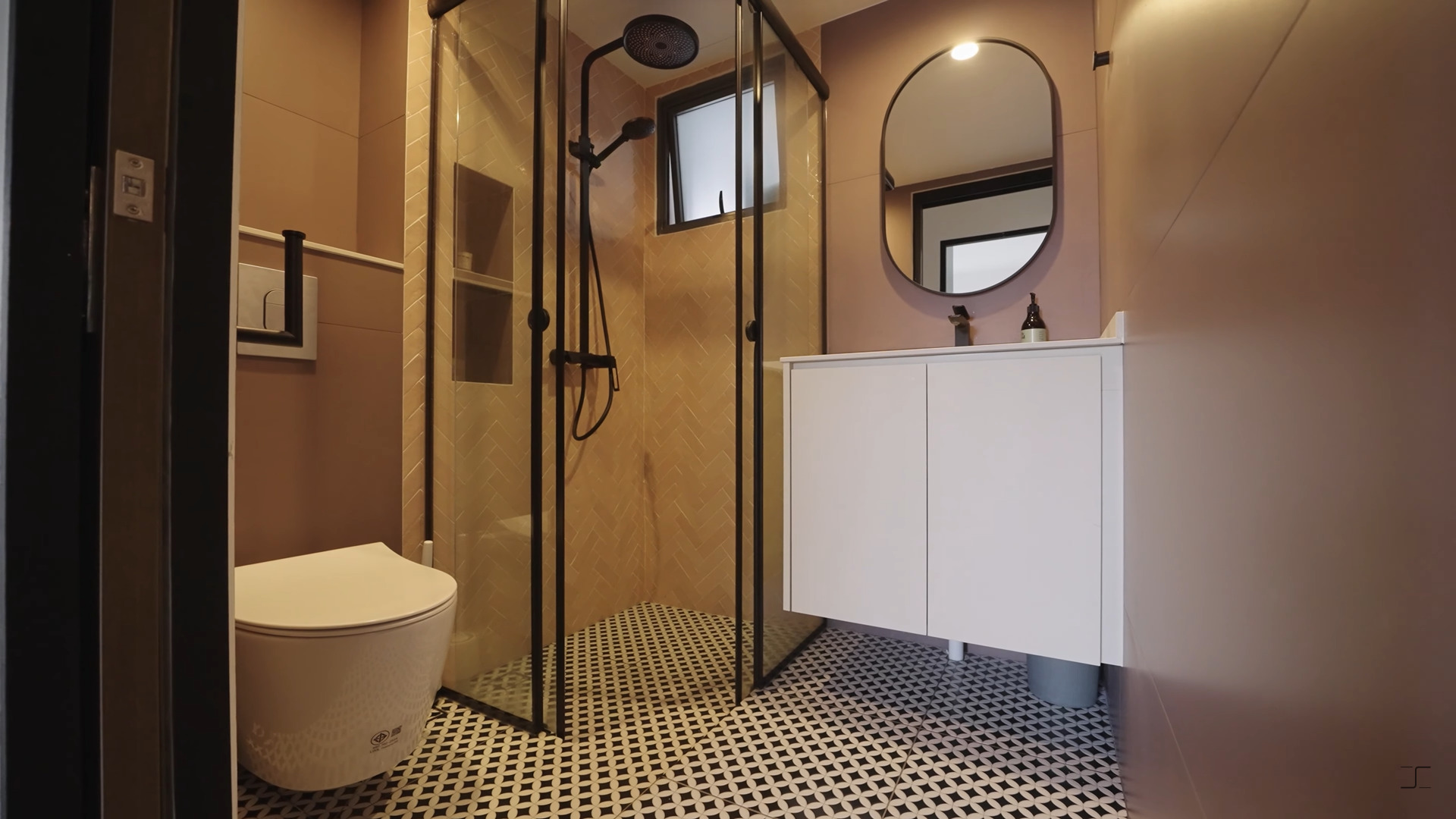
Finally, the master bedroom exudes a colonial style, utilizing the three-panel windows to create a heritage-inspired ambiance. From this room, one can enjoy views of the rows of shop houses below. The centerpiece is a king-sized bed, accompanied by LED strips running through the headboard.Additional storage is provided by built-in wardrobes on either side.
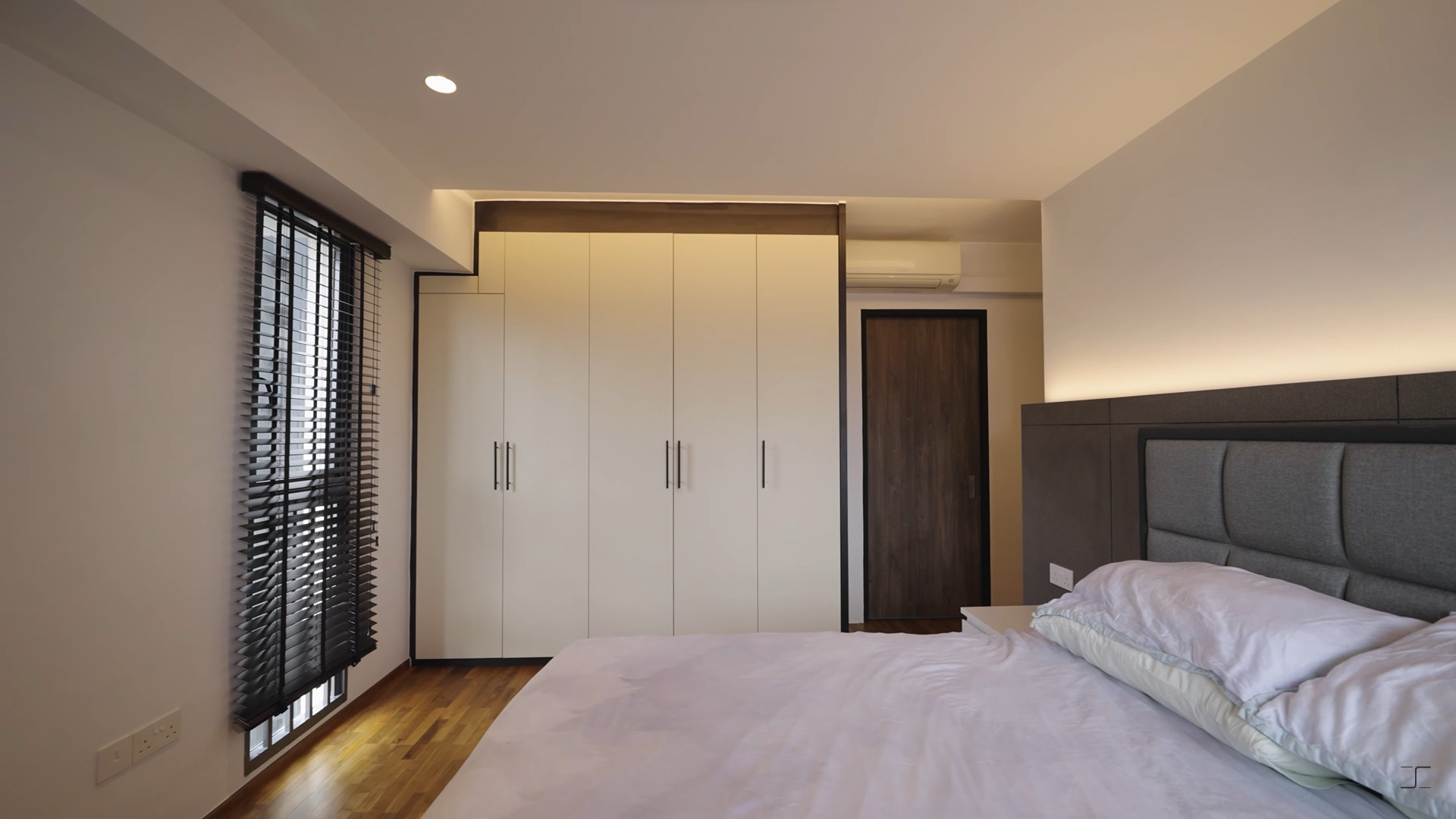
Stepping into the master bathroom, the black trims at the entrance accentuate the colonial theme. The space features marble-like floor and wall tiles on one side, complemented by a textured parcel green tile on the other, adding visual interest and sophistication.
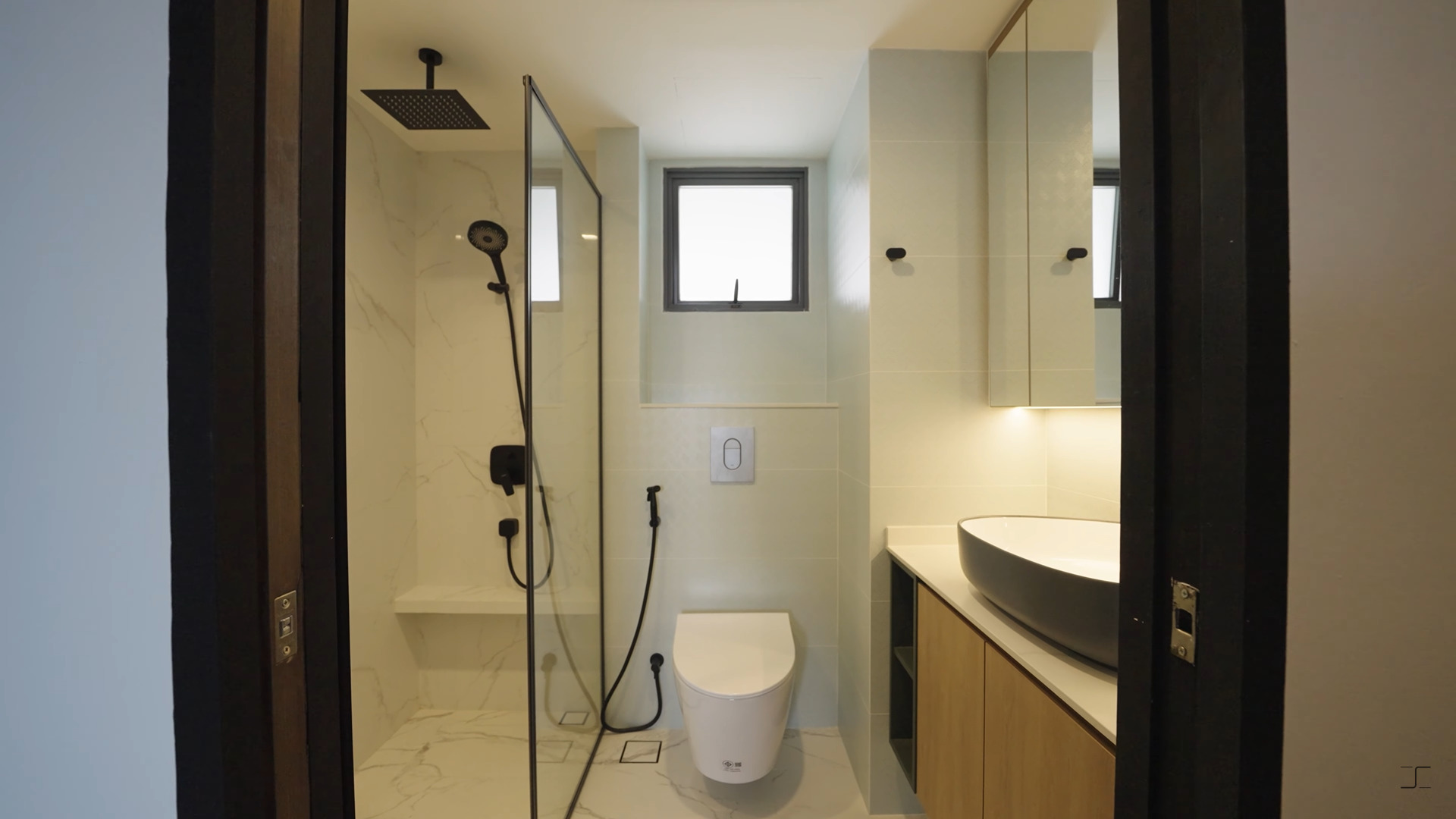
As always, special thanks to the homeowner for allowing us to tour their beautiful home.
If you’d like to get connected to their ID for the design of your own home, you can reach out to them via this link: https://bit.ly/stacked-inizio-atelier.
Successful projects get a $500 Stacked Store voucher!
At Stacked, we like to look beyond the headlines and surface-level numbers, and focus on how things play out in the real world.
If you’d like to discuss how this applies to your own circumstances, you can reach out for a one-to-one consultation here.
And if you simply have a question or want to share a thought, feel free to write to us at stories@stackedhomes.com — we read every message.
Need help with a property decision?
Speak to our team →Read next from Home Tours

Home Tours Inside A Minimalist’s Tiny Loft With A Stunning City View

Editor's Pick This Beautiful Japanese-Inspired 5-Room HDB Home Features an Indoor Gravel Garden

Home Tours A Family’s Monochrome Open-Concept Home with Colour Accents

Home Tours A Bright Minimalist Condo Apartment With A Loft
Latest Posts

Singapore Property News I’m Retired And Own A Freehold Condo — Should I Downgrade To An HDB Flat?
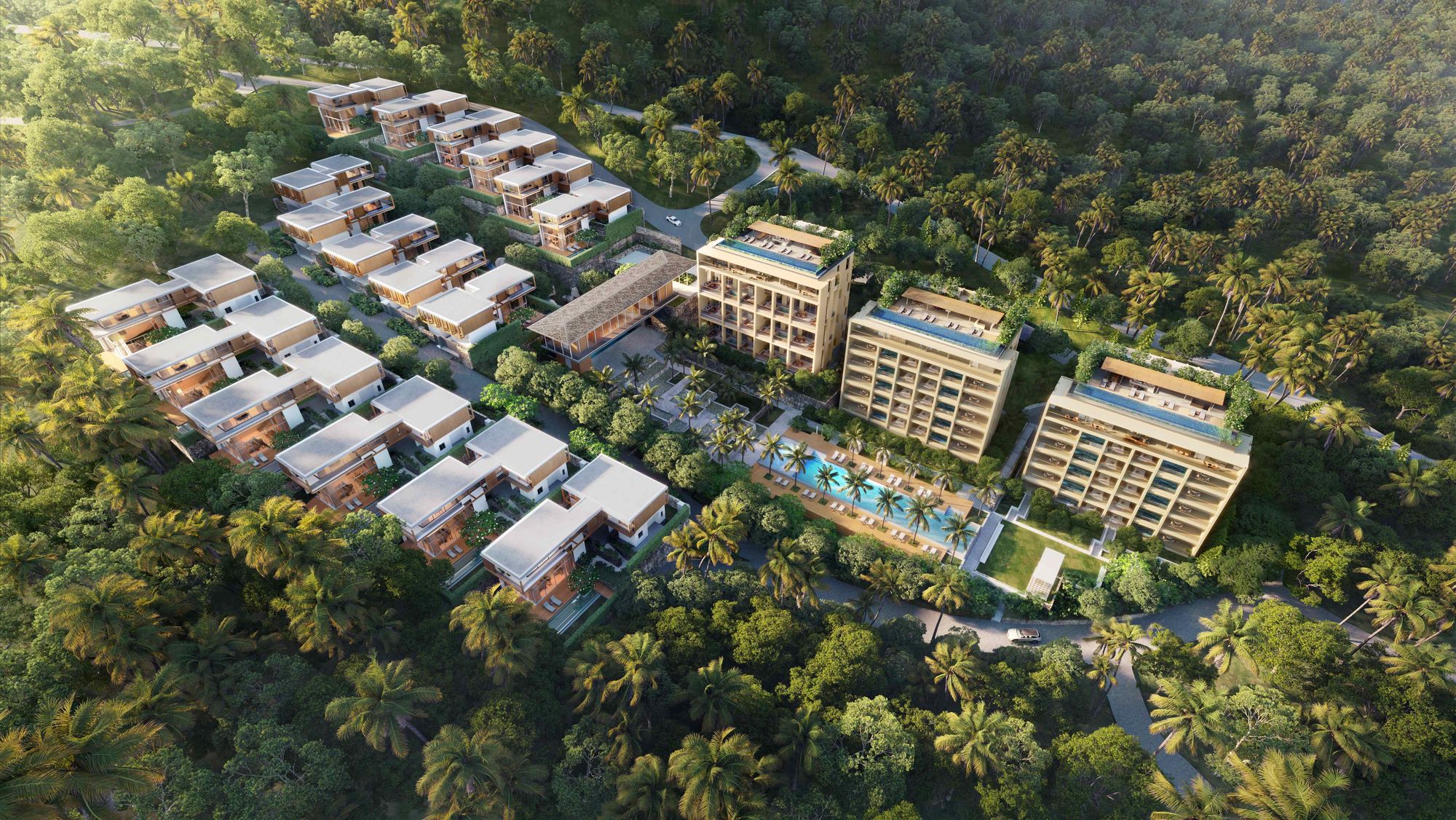
New Launch Condo Reviews What $1.8M Buys You In Phuket Today — Inside A New Beachfront Development
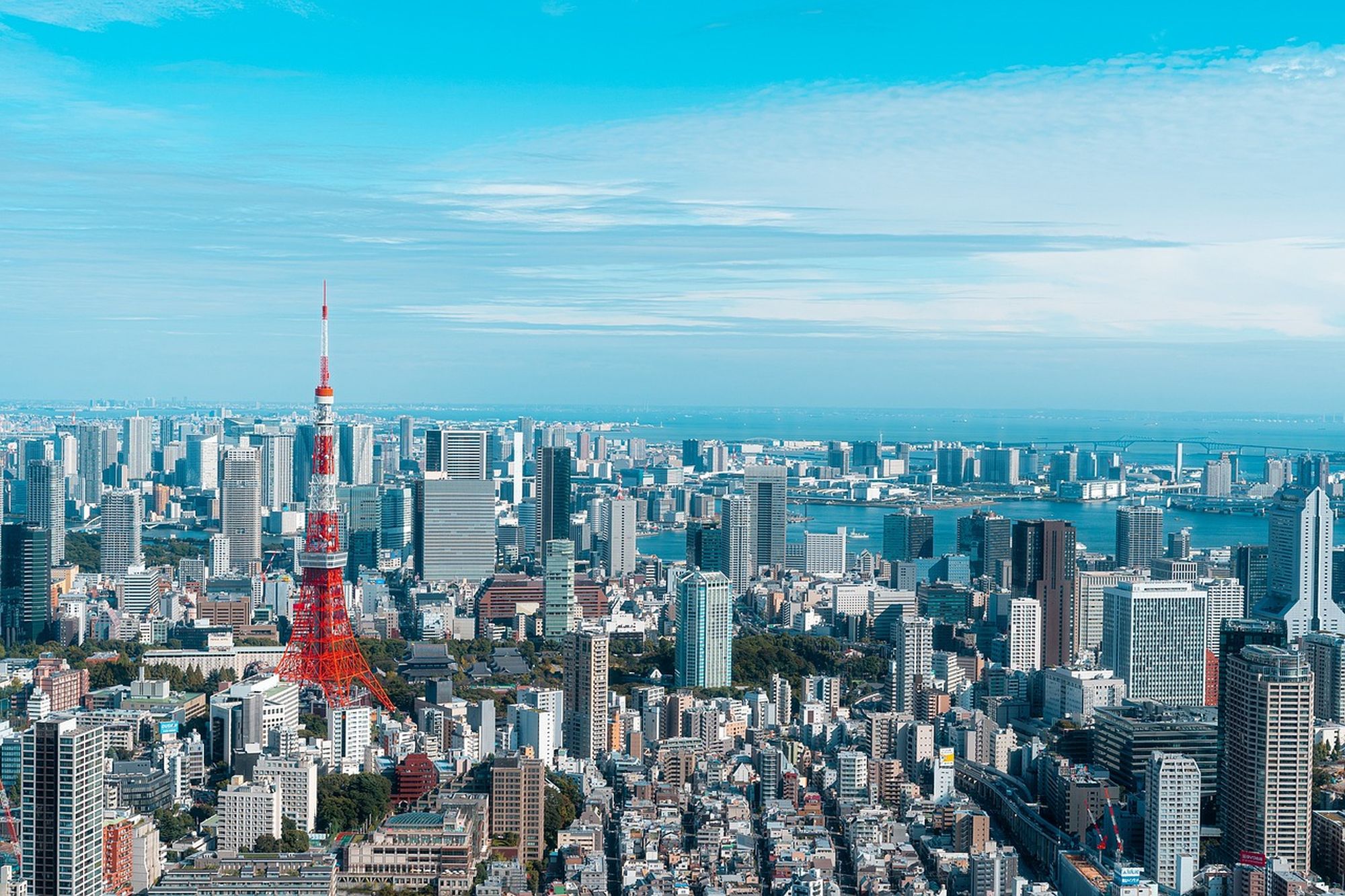
Overseas Property Investing This Singaporean Has Been Building Property In Japan Since 2015 — Here’s What He Says Investors Should Know




































0 Comments