All reviews on Stacked are editorially independent. Developers can advertise with us, but
cannot
pay
for,
edit, or preview our reviews.
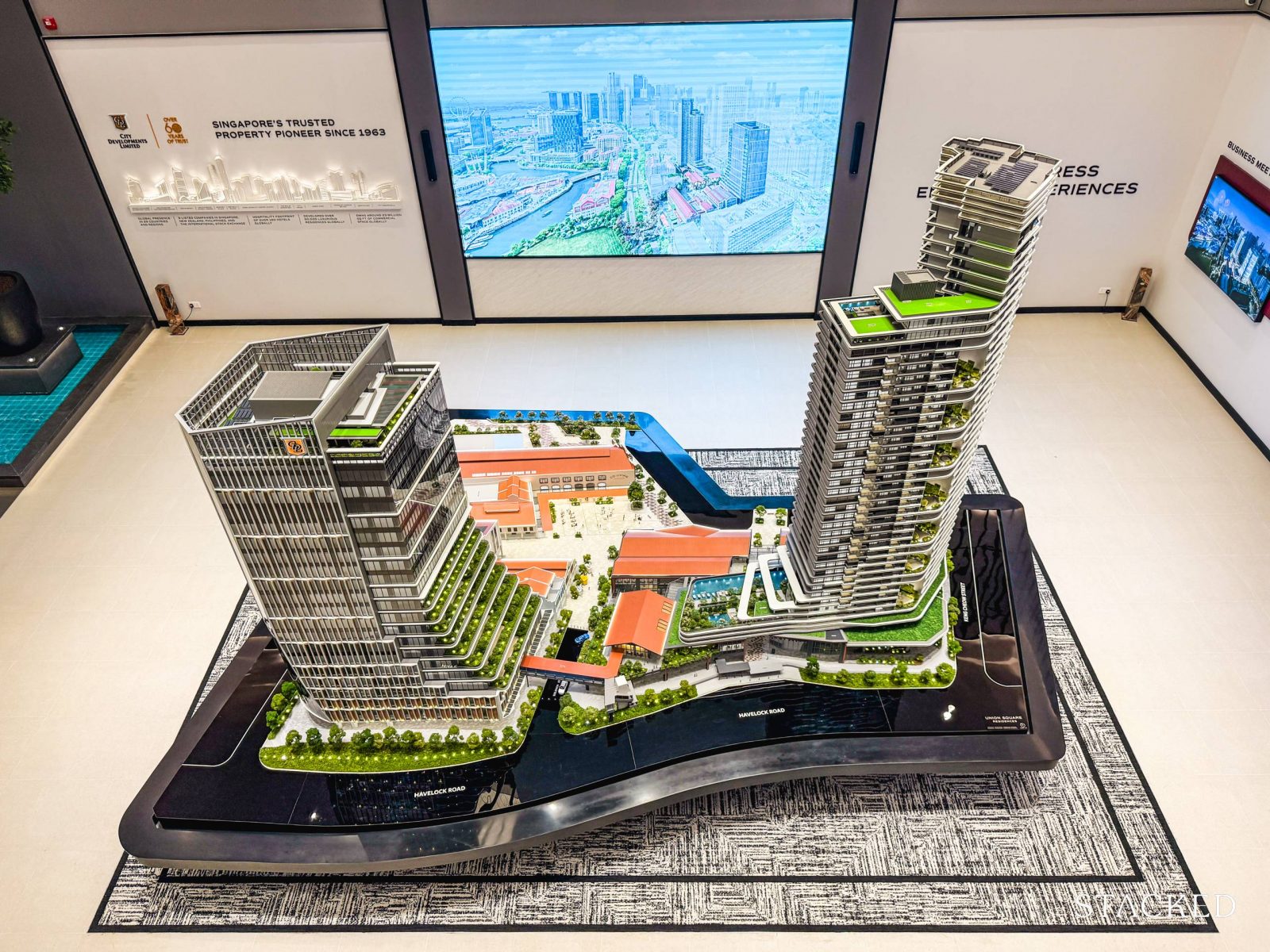
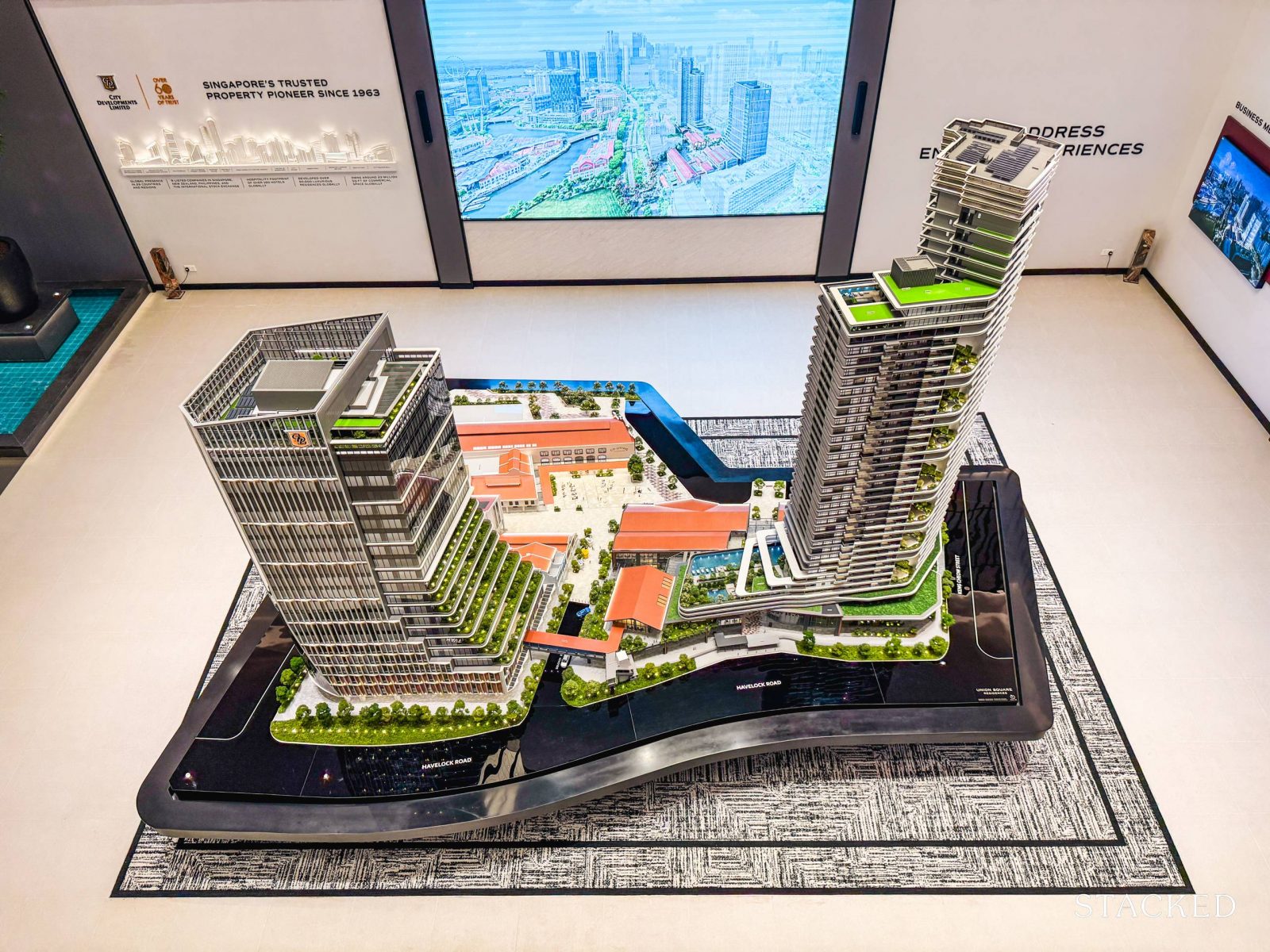
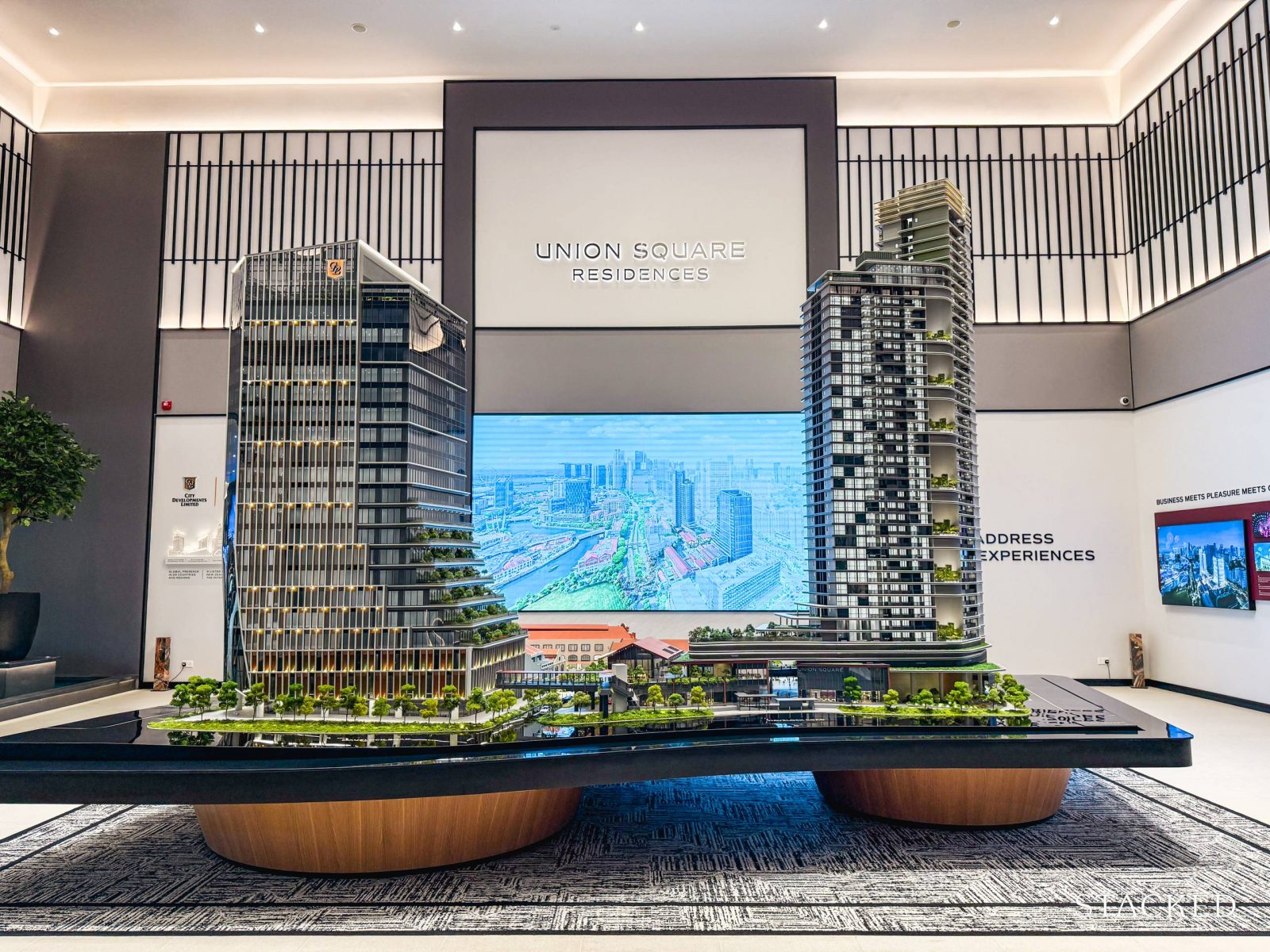
Editor's Pick
Union Square Residences Review: A Lifestyle Mixed-Use Project In Clarke Quay Priced From $1.38m
November 9, 2024 37 min read
| Project: | Union Square Residences |
|---|---|
| District: | 1 |
| Address: | 28 Havelock Road |
| Tenure: | 99 Years |
| No. of Units: | 366 |
| Site Area: | ~67,146 sqft |
| Developer: | City Developments Limited |
| TOP: | Est. 2028 |
Union Square is the rebirth of Central Mall and Central Square, 2 legacy commercial and residential developments that have existed for the past 20+ years. Despite being “central” in all senses of the word (no pun intended), I don’t recall ever stepping into them and wouldn’t blame you if you haven’t done so either.
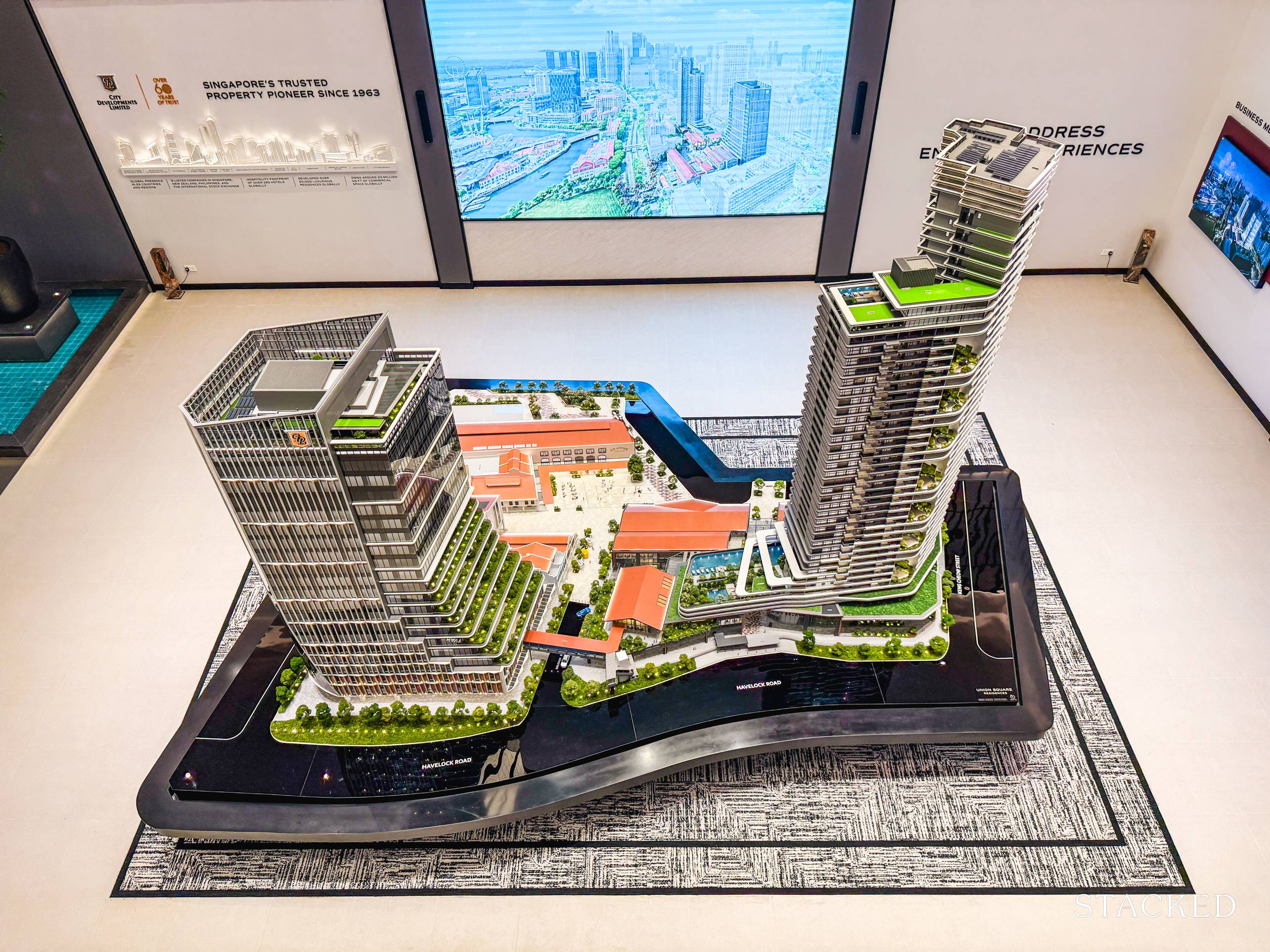
As such, I view this redevelopment as a positive move to unlock value for 2 developers, CDL and Far East Organization. Hear me out – while CDL is the sole developer of the Union Square Residences mixed development, they owned Central Mall while Central Square was owned by FEO. Hence they had to acquire Central Square from Far East Hospitality Trust (FEHT) on a 99-year lease for $315 million to give it a more substantial site. Central Square sits on freehold land and hence the reversionary freehold interest will continue to be owned by FEHT.
As for CDL, this was also a strategic move as Union Square marks the first development in the Singapore River Planning Area to benefit from URA’s Strategic Development Incentive Scheme, attaining a GFA uplift of 67%. It is also CDL’s 3rd rejuvenation initiative in the Central area after Canninghill Piers and the Newport Residences (yet to be officially launched). Since CDL also owns Canninghill Piers, redeveloping this site would further solidify its foothold in the Clarke Quay precinct.
Canninghill Piers will feel a little distant since it was launched 3 years ago in November 2021 but its impressive performance continues to ring in my head. The development sold a cool 77% (538 units) on its launch weekend at an average of $3,000 psf, with its 8,956 sq ft penthouse sold at $48 million ($5,360 psf and apparently with multiple parties interested). With such a strong performance, it is no wonder that CDL has launched Union Square Residences at a similar price point to hopefully emulate its past success.
Union Square Residences’ launch prices will be as follows:
1 Bedroom (463 sq ft) – from $1.38 million ($2,981 psf)
2 Bedroom (700 sq ft) – from $1.998 million ($2,854 psf)
3 Bedroom (990 sq ft) – from $2.82 million ($2,848 psf)
4 Bedroom Premium (1,518 sq ft) – from $4.62 million ($3,043 psf)
Sky Suites (2,476 sq ft) – from $9.288 million ($3,751 psf)
With that, let’s move on to a tour of the show flat!
Many readers write in because they're unsure what to do next, and don't know who to trust.
If this sounds familiar, we offer structured 1-to-1 consultations where we walk through your finances, goals, and market options objectively.
No obligation. Just clarity.
Learn more here.
Union Square Residences Insider Tour
Union Square’s name is inspired by its namesake in Manhattan, New York, which honoured the union of 2 major thoroughfares (Broadway and Fourth Avenue) in the city. Similarly, Singapore’s version hopes to emulate its counterpart as an intersection of commercial, residential and entertainment activities.
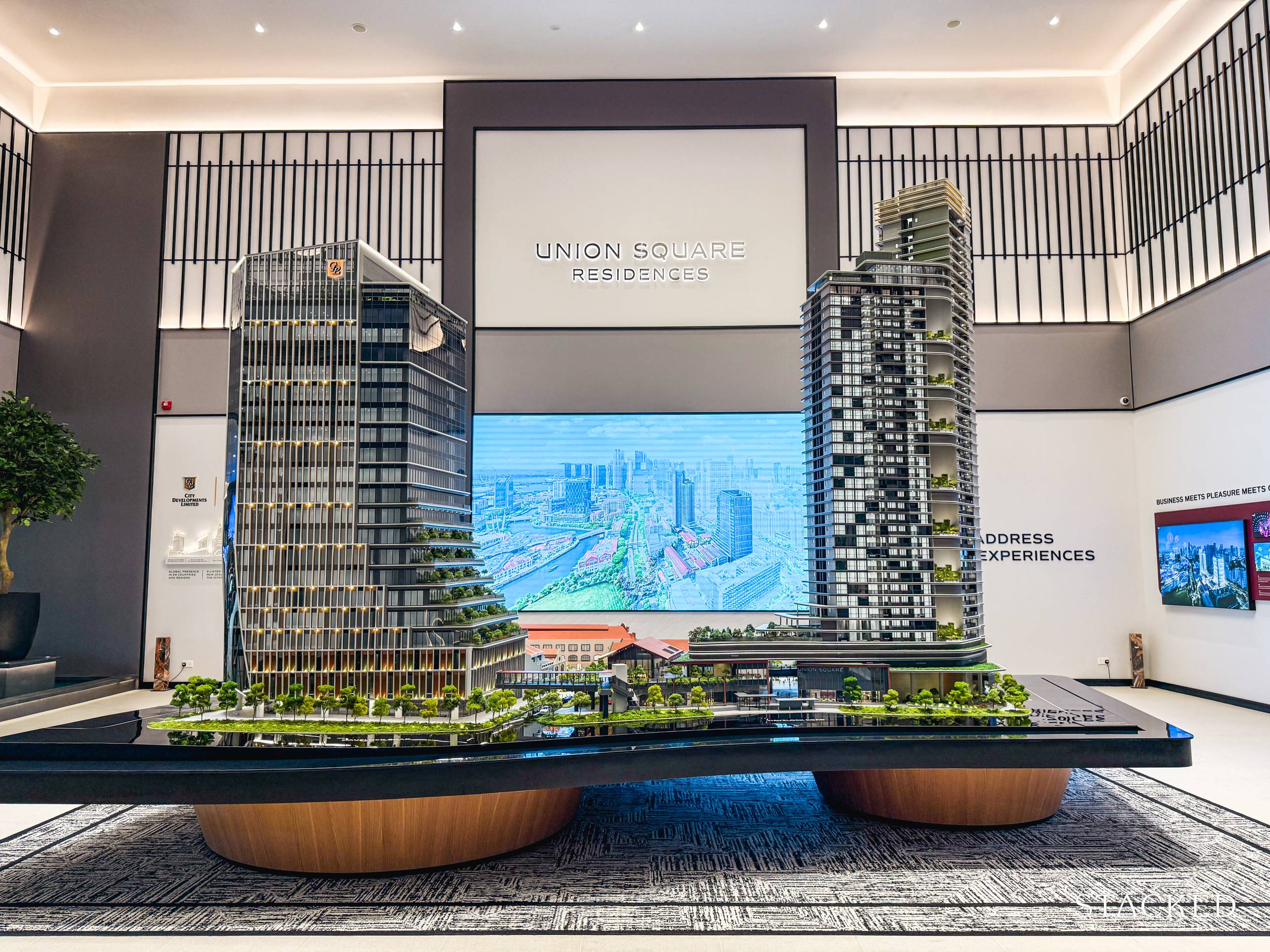
This will take the form of homeowners and ordinary residents enjoying retail and dining experiences within the conservation shophouses lining the car-free streets of Union Square. The mixed development at Union Square will consist of residential, office, co-living and retail spaces.
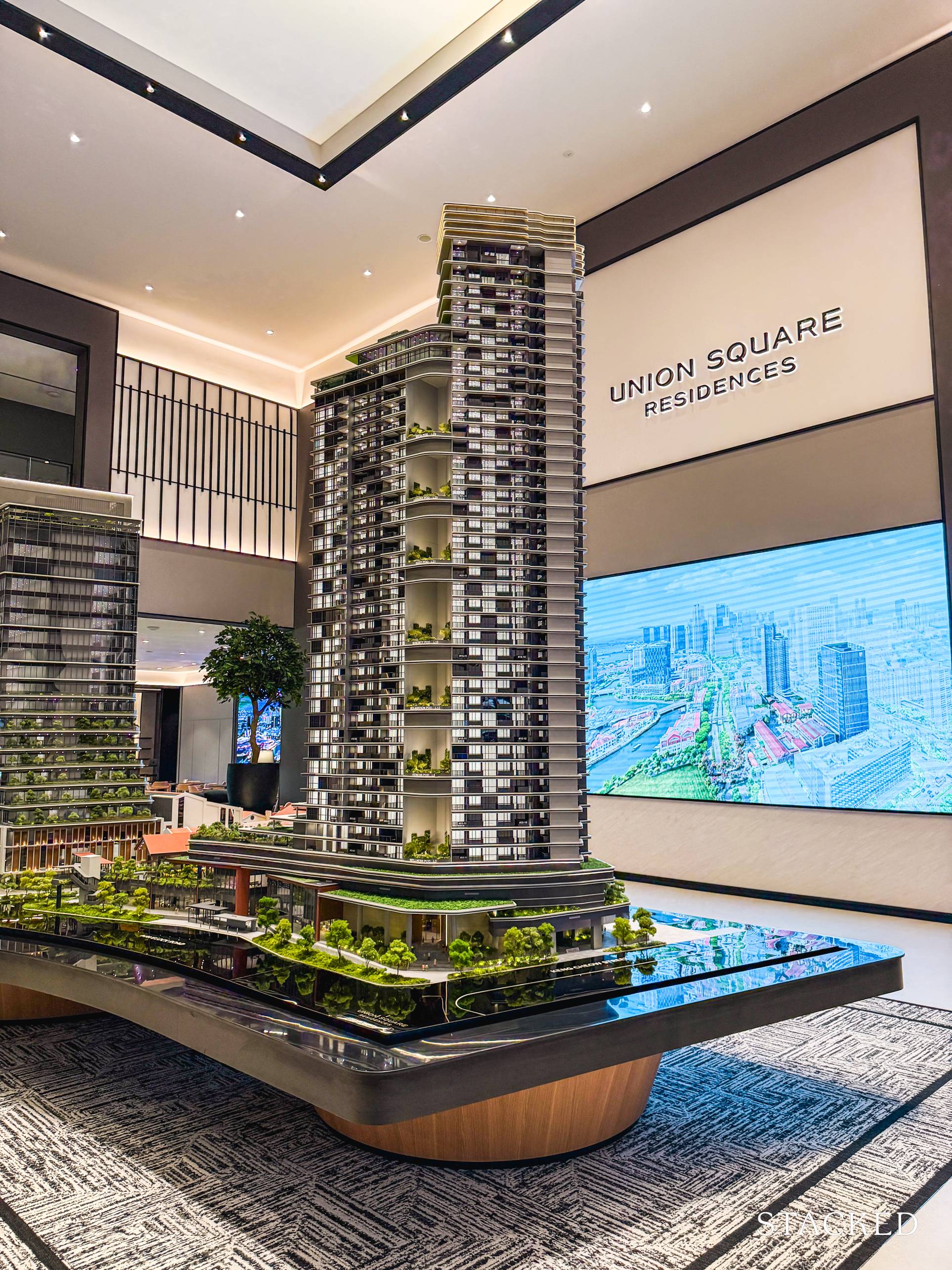
Of course, the focus of today’s review will be Union Square Residences, the single 40-storey residential block with 366 apartments and commercial units on the 1st and 2nd storeys. That said, let me share more about what you can expect from the other components as well.
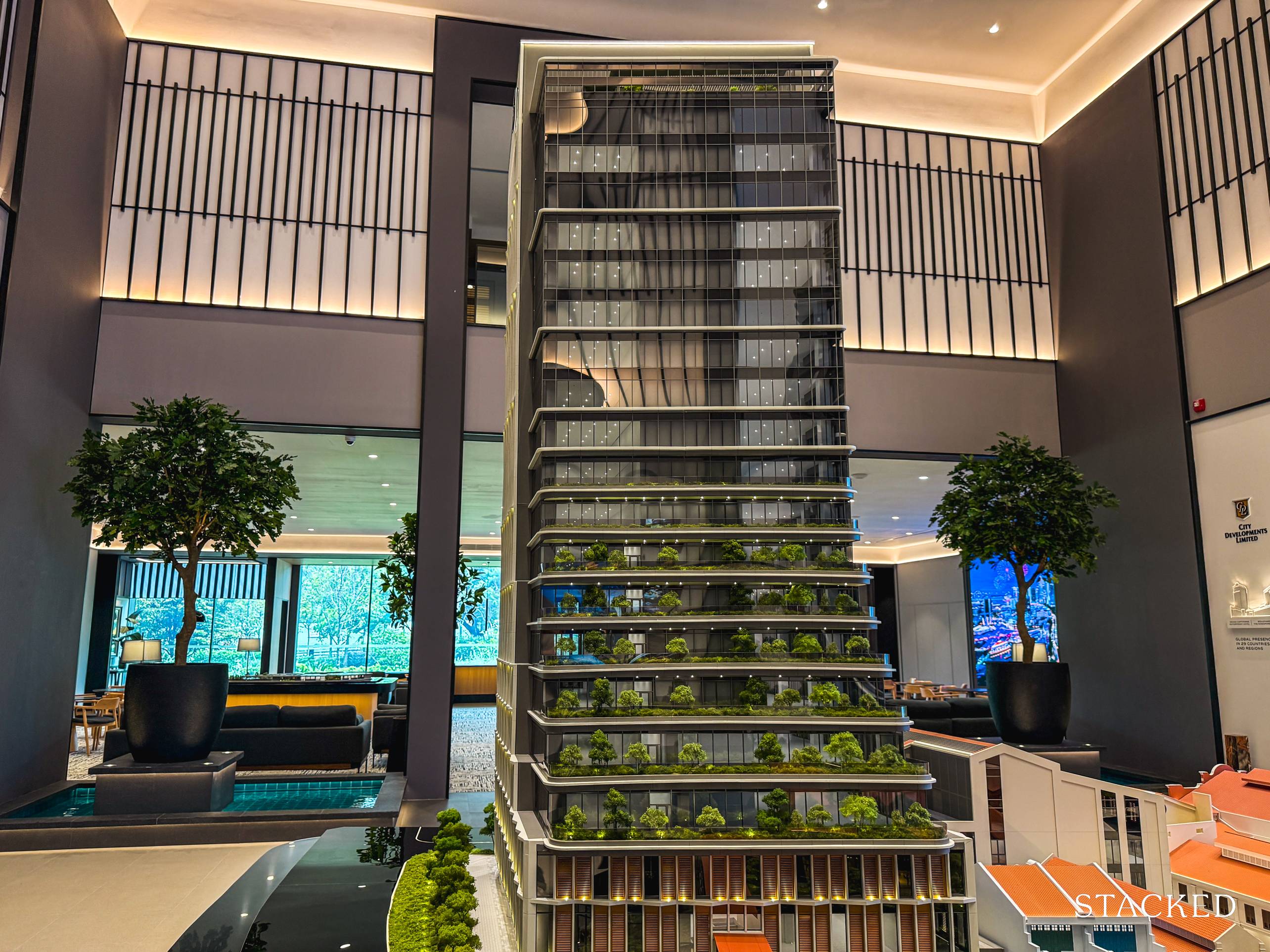
Union Square Central would consist of a single 20-storey office block, while the coliving space would consist of ~130 rooms housed in a 3-storey block and on the 2nd and 3rd floors of the conservation buildings.
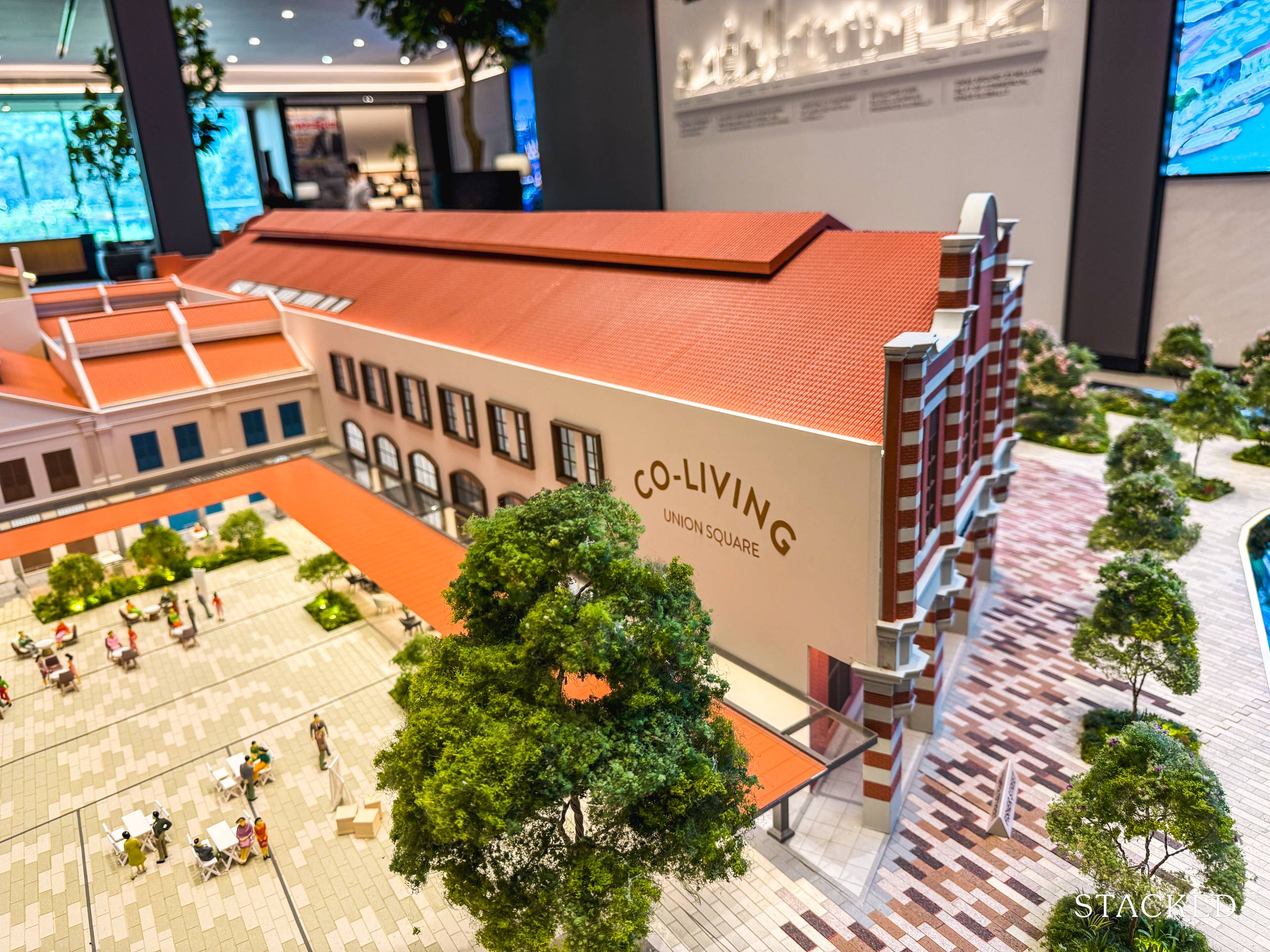
The commercial units will be found on the 1st to 3rd floors of the conserved buildings at the existing site. Union Square will be bound by Havelock Road, Merchant Road, Magazine Road and Keng Cheow Street, with the former 2 being busier roads. Union Square Residences and Union Square Central will be the parts of the mixed development that will stand out in the skyline given their 40-storey and 20-storey towers respectively.
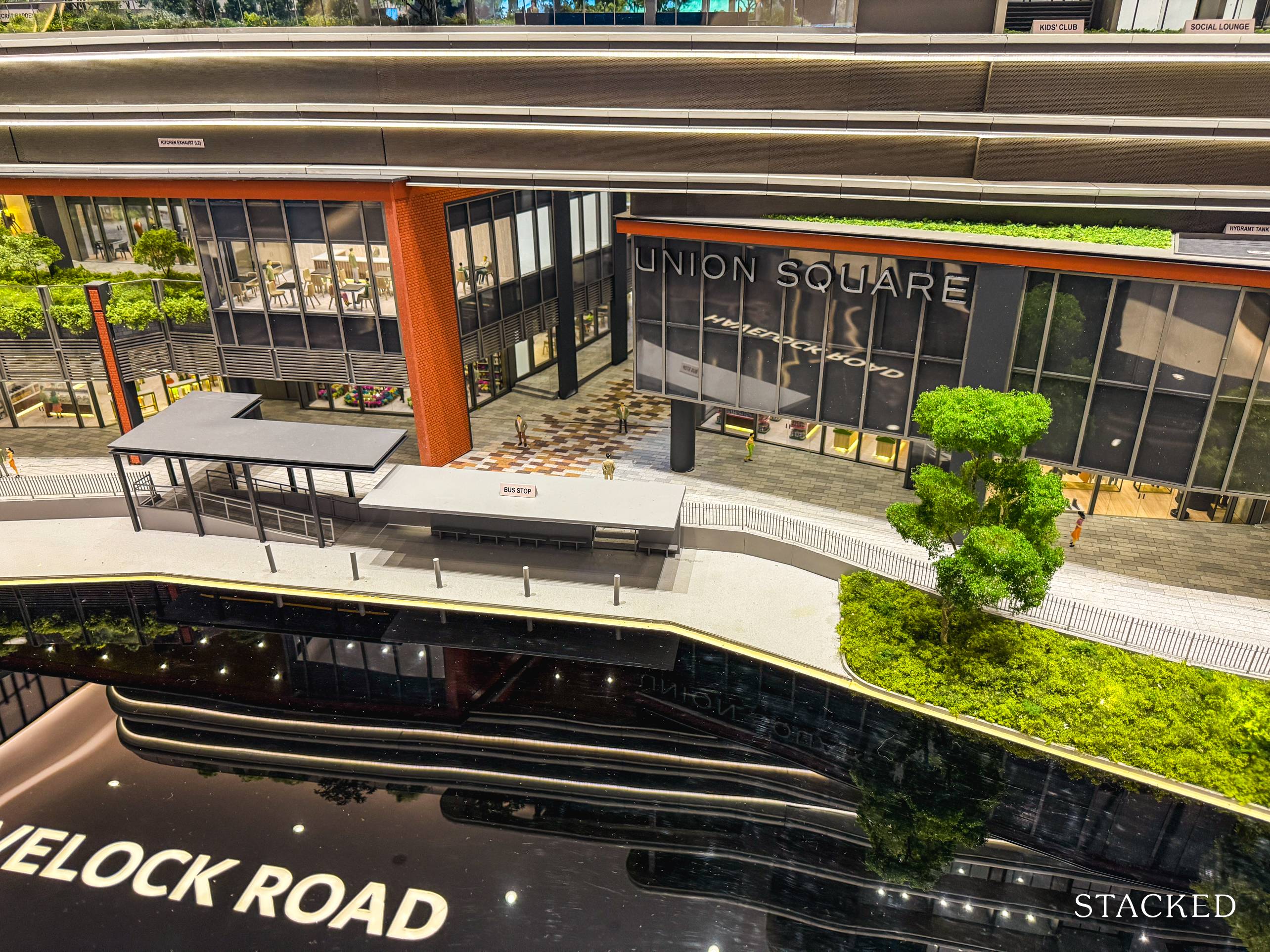
For orientation sake, Union Square Residences is located along Havelock Road and bound by Keng Cheow Street (opposite the Ministry of Manpower) while Union Square Central (office) will similarly be along Havelock Road but bound by Magazine Road (opposite Holiday Inn Atrium) instead. The co-living and commercial segments will also be found along Magazine Road.
There are several religious sites here, including the Tan Si Chong Temple at Magazine Road and this is no ordinary temple – it was built in 1878 as an ancestral temple for those with the surname Tan and has been designated as a national monument by the National Heritage Board. Masjid Omar Kampong Melaka, which is directly opposite Union Square Residences, is Singapore’s oldest mosque constructed in 1820 by the Aljunied family and is also designated as a historic site by NHB.
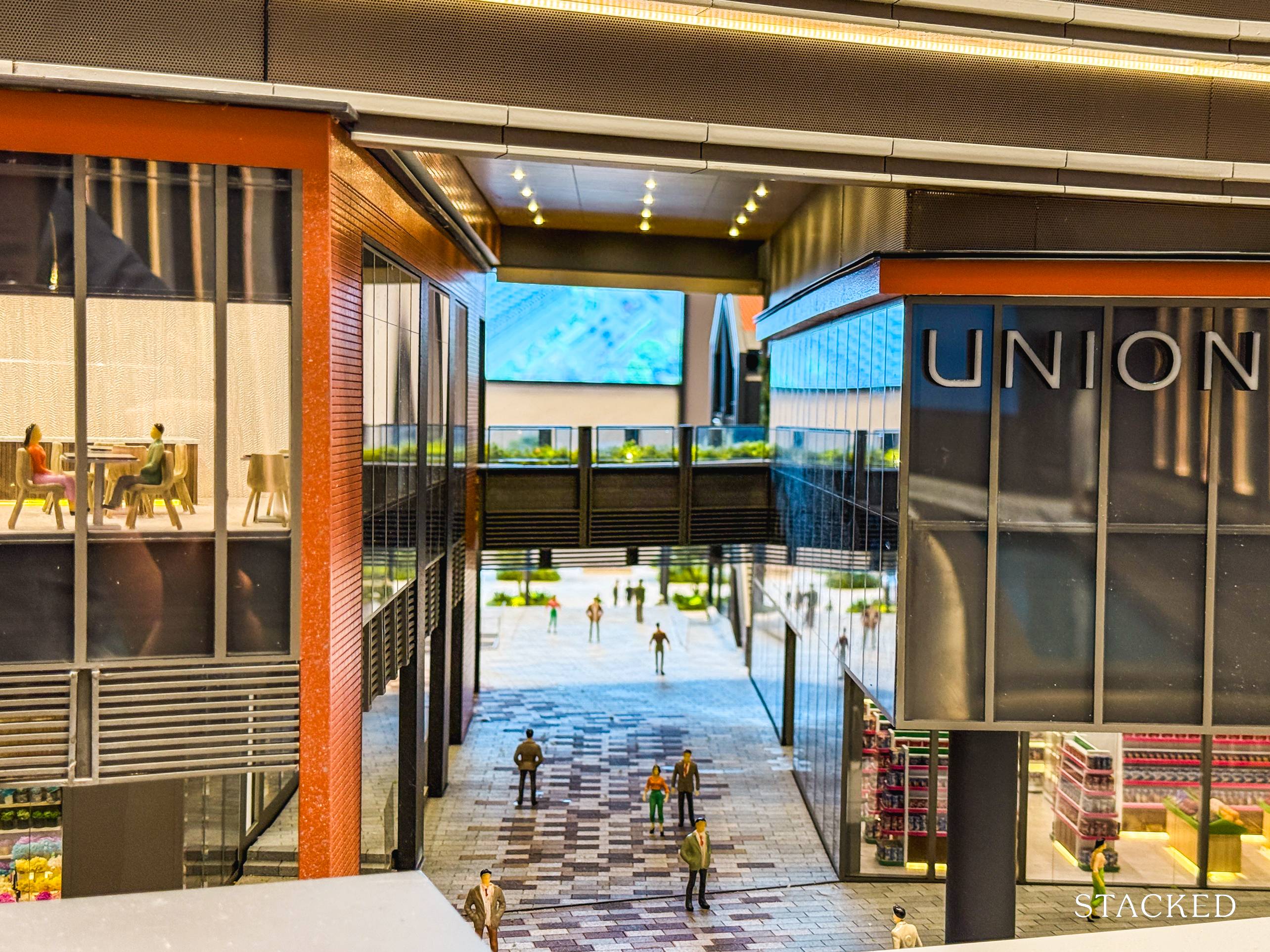
The retail spaces (65 estimated shops) will be on the 1st and 2nd storeys within and around the residential, office and co-living areas. There is also an open plaza between the buildings that acts as a thoroughfare between them.
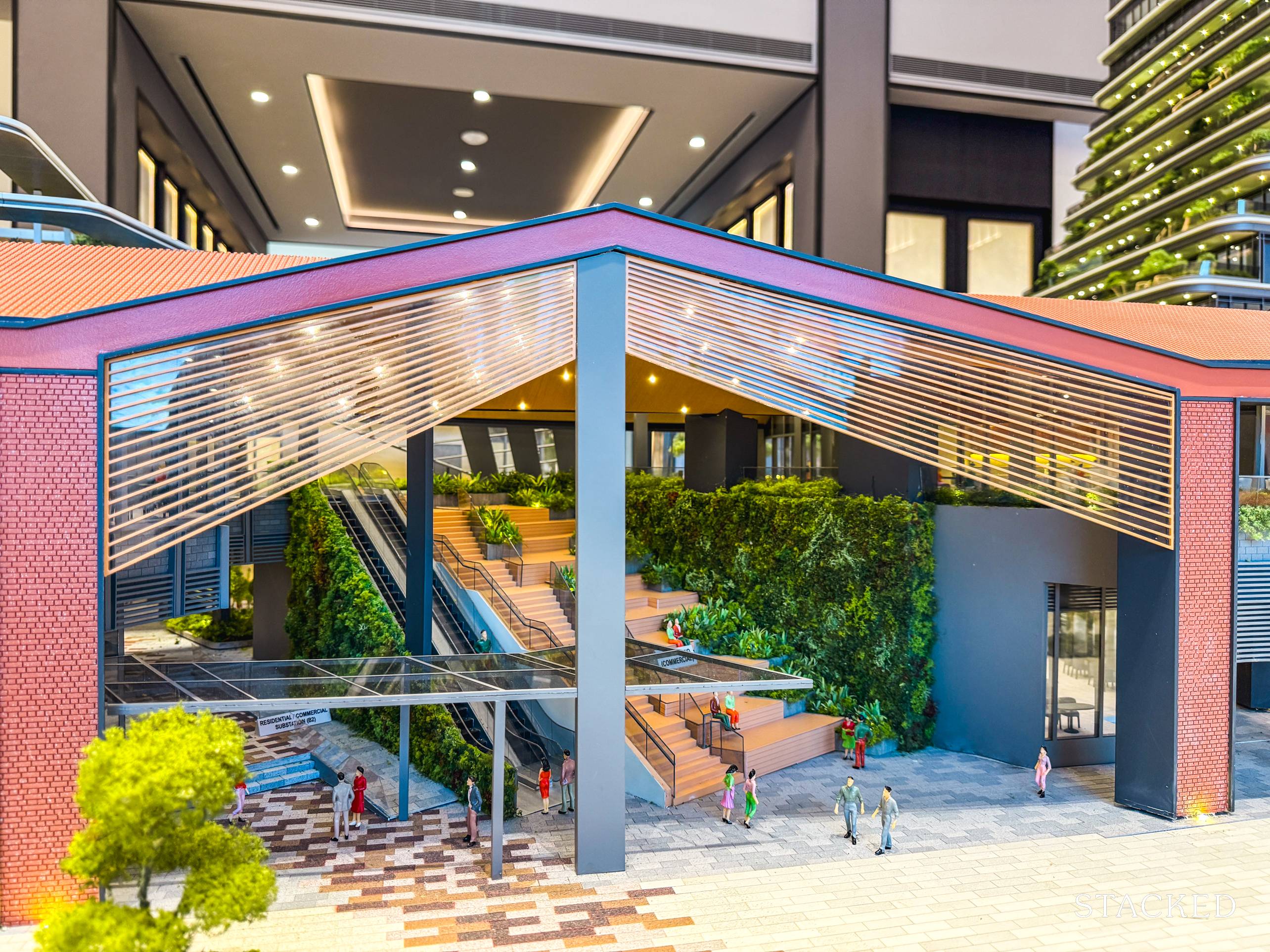
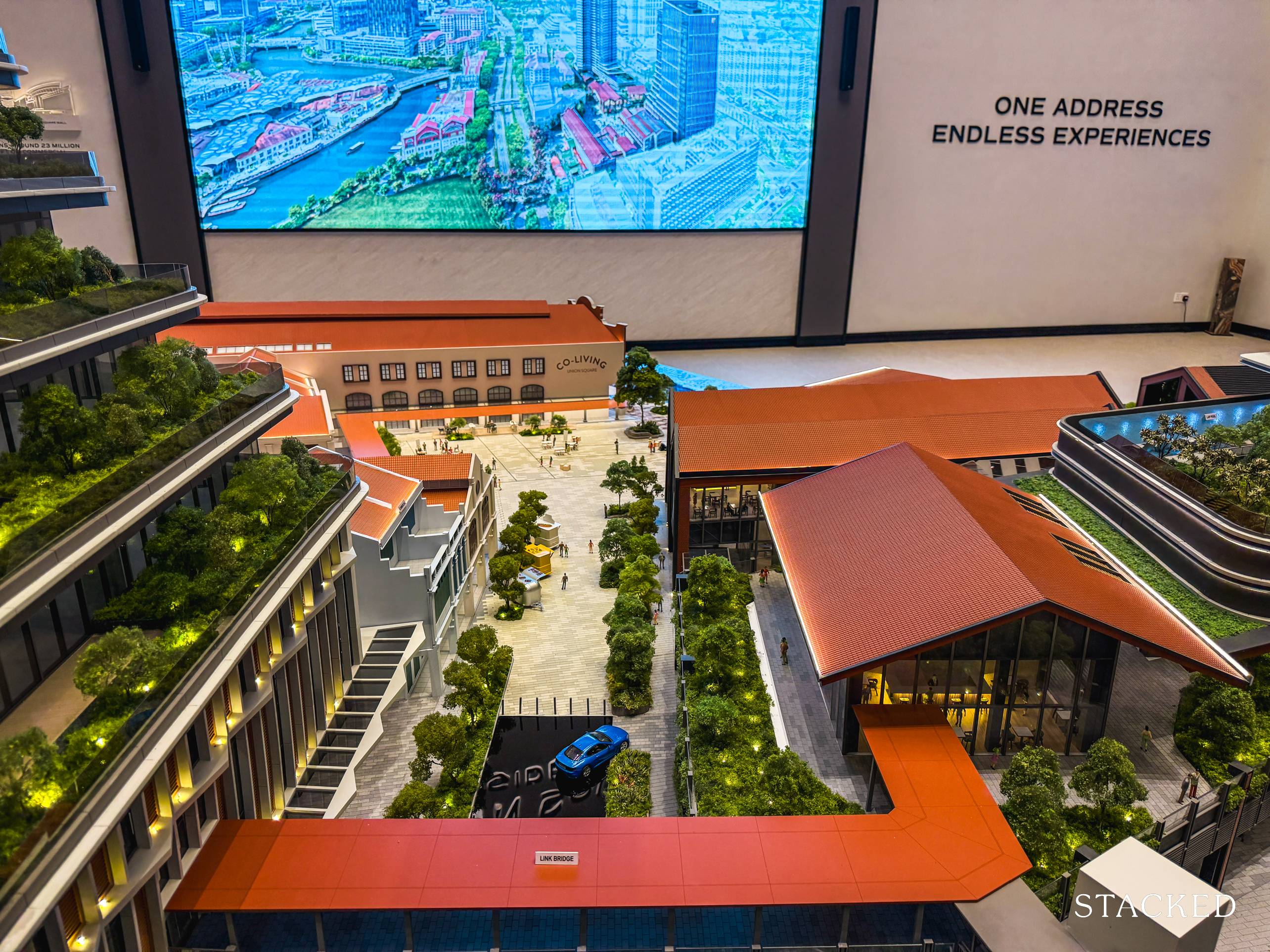
The architectural design of Union Square is rightfully inspired by its history and surroundings. This area used to house Kampong Melaka from the 1850s and this was an important area for Malay and Jawi Peranakan traders from Malacca and other neighbouring Malay ports such as Palembang. Hence, it is not surprising that you find Singapore’s first mosque here. As you know, several existing shophouses will be retained to form a part of Union Square and the lead architect Aedas plays on the historic element further through the design of a new building as part of the residential tower that will feature pitched roofs to complement the shophouses. This new building will house many of the commercial units.
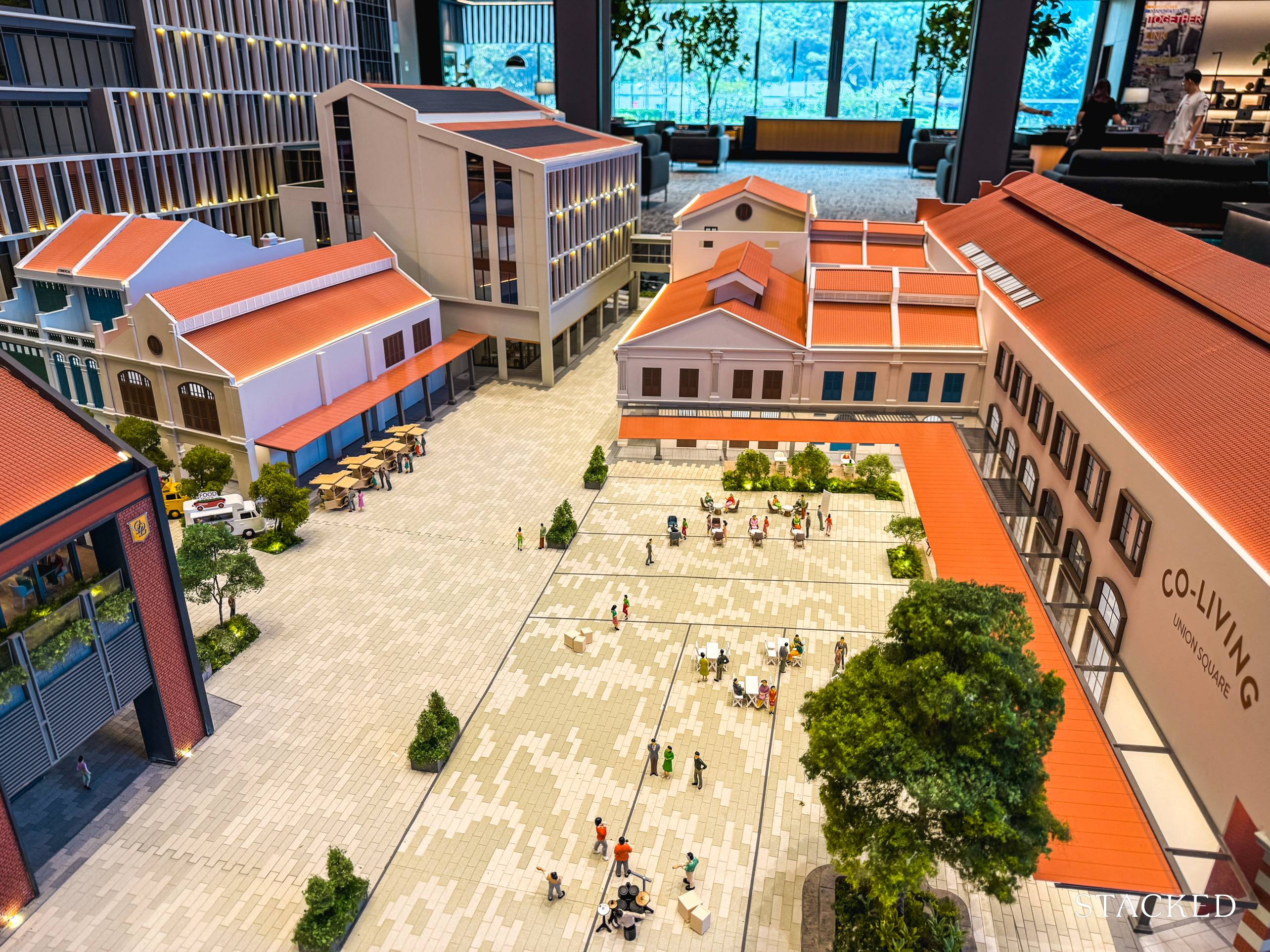
The idea is to create a village + city concept where you have the old juxtaposed against the new much like what we see in the CBD. As an example, you have the shophouses at Tanjong Pagar and Duxton Hill against the backdrop of skyscrapers such as Guoco Tower, Capital Tower and so on. Specifically for Union Square Residences, the architectural facade showcases a unique U-shaped profile which represents the union of the two former sites (Central Square and Central Mall) as well as two distinctive areas (Singapore River and CBD).
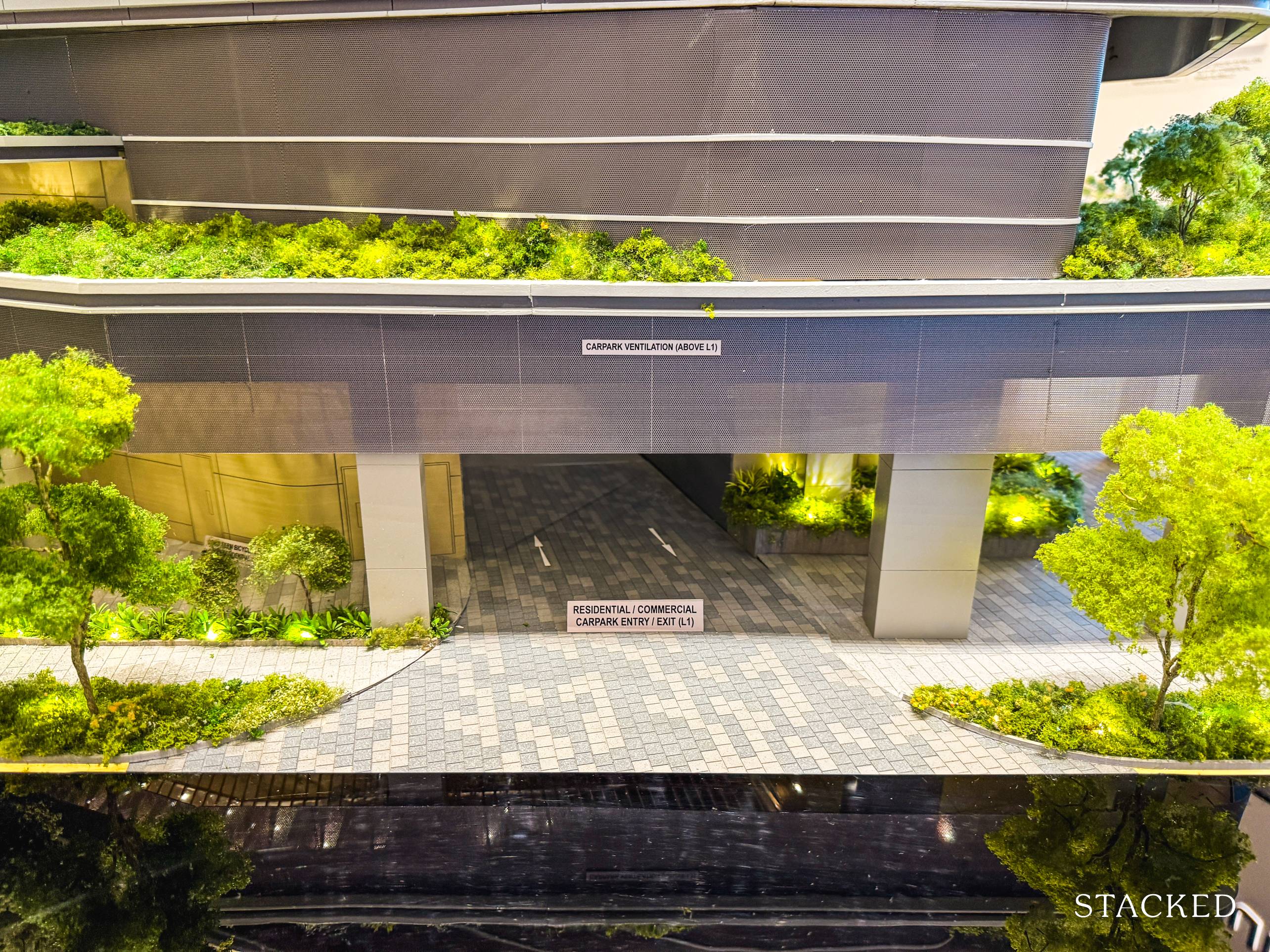
If you drive, vehicular entry to Union Square Residences can either be via Keng Cheow Street or Magazine Road. The former should be the main ingress for residents, as it is where the residential units are located while the latter is situated where the office tower is. Nevertheless, having 2 points of entry and exit should always be seen as a positive means to ease congestion, especially during peak hours.
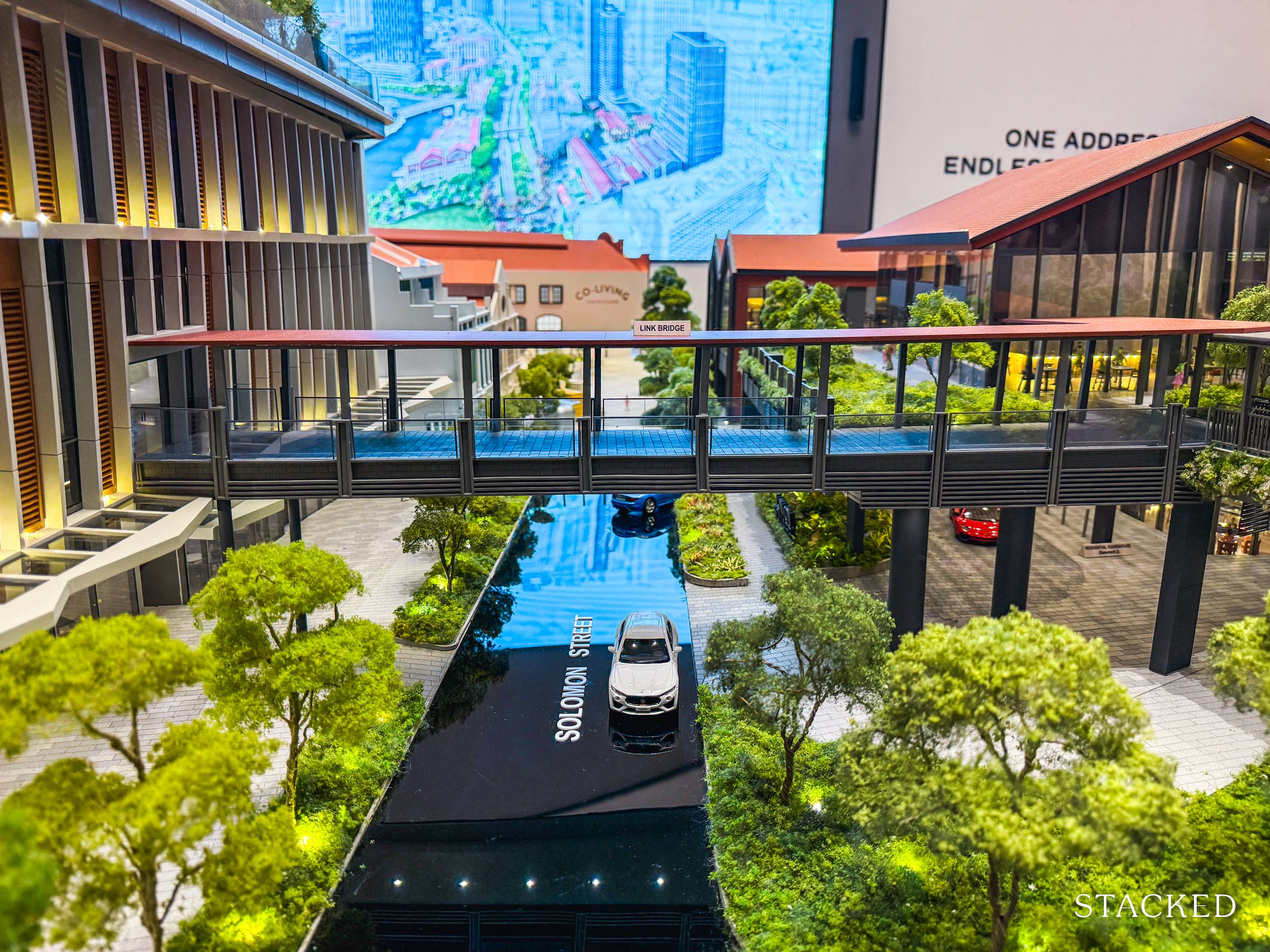
We are at a crossroads in terms of car ownership – on the one hand, we are embracing an increasingly car-lite society with the expansion of our MRT network and yet on the other hand, the advent of EVs has invigorated interest in car ownership. For residents of Union Square Residences, you are already living in the Core Central Region and less than a 10-minute walk away from Clarke Quay and Chinatown MRT. Hence, it was not surprising to know that CDL catered carpark lots for just 51% of units (186 lots). Moreover, 74% of units are 1 and 2 Bedroom units, which may belong to professionals or tenants who may and probably not require a car. For the 186 lots, 3 will be EV charging lots while another 26 will be EV-ready – which is fantastic as I’ve always feared that the lack of EV charging lots at home would be a deterrent to EV ownership (that includes myself).
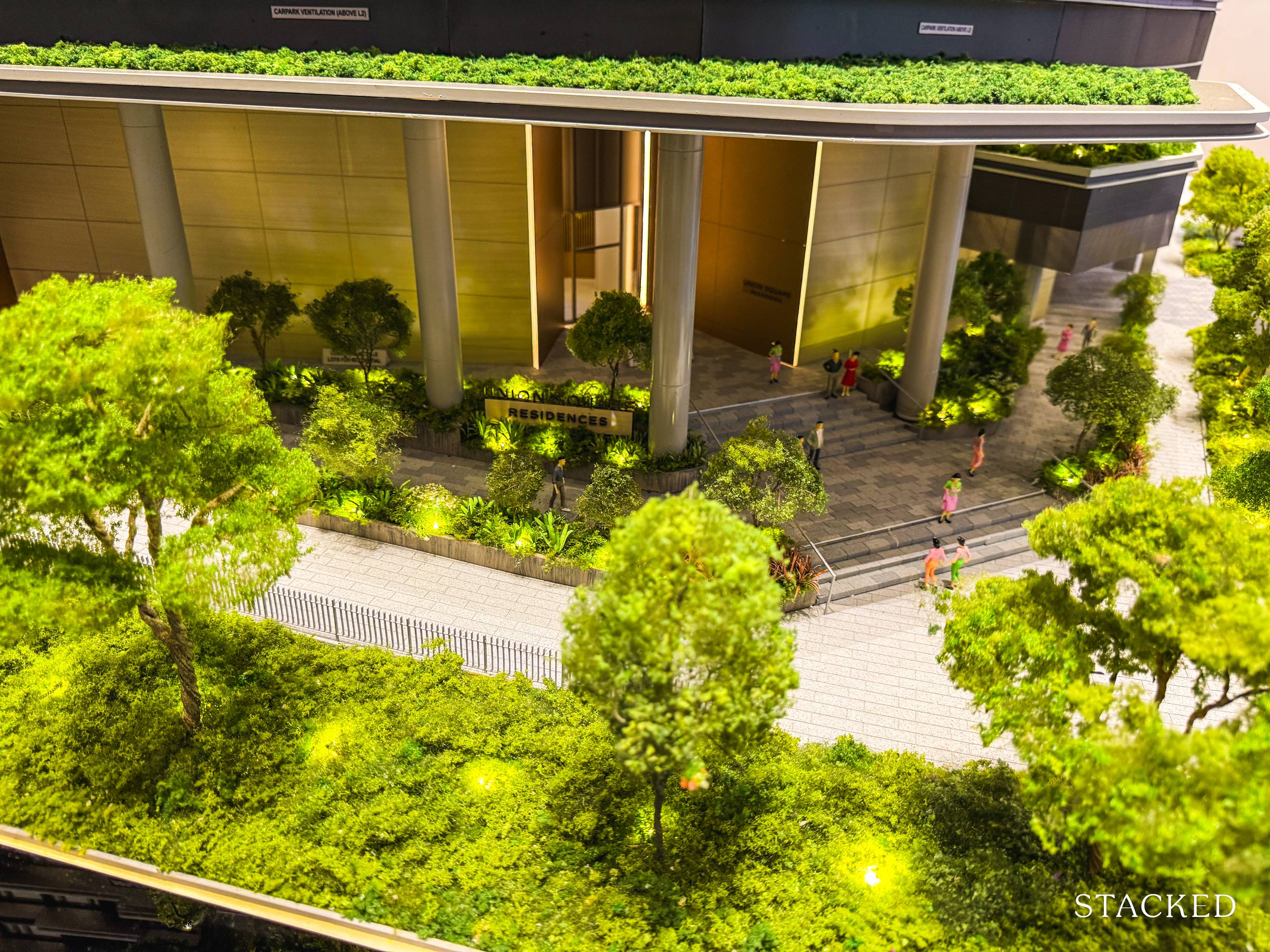
For those on foot, either returning from dinner downstairs or walking back from the MRT, there will be a pedestrian entrance at the intersection of Havelock Road and Keng Cheow Street. Think of Keng Cheow Street as the “main” entrance for Union Square Residences so those on private hire vehicles will also be dropped off here too. The developers are looking to avoid holding up in traffic here as the retail drop-off will be via Solomon Street off Havelock Road and the commercial drop-off along Magazine Road.
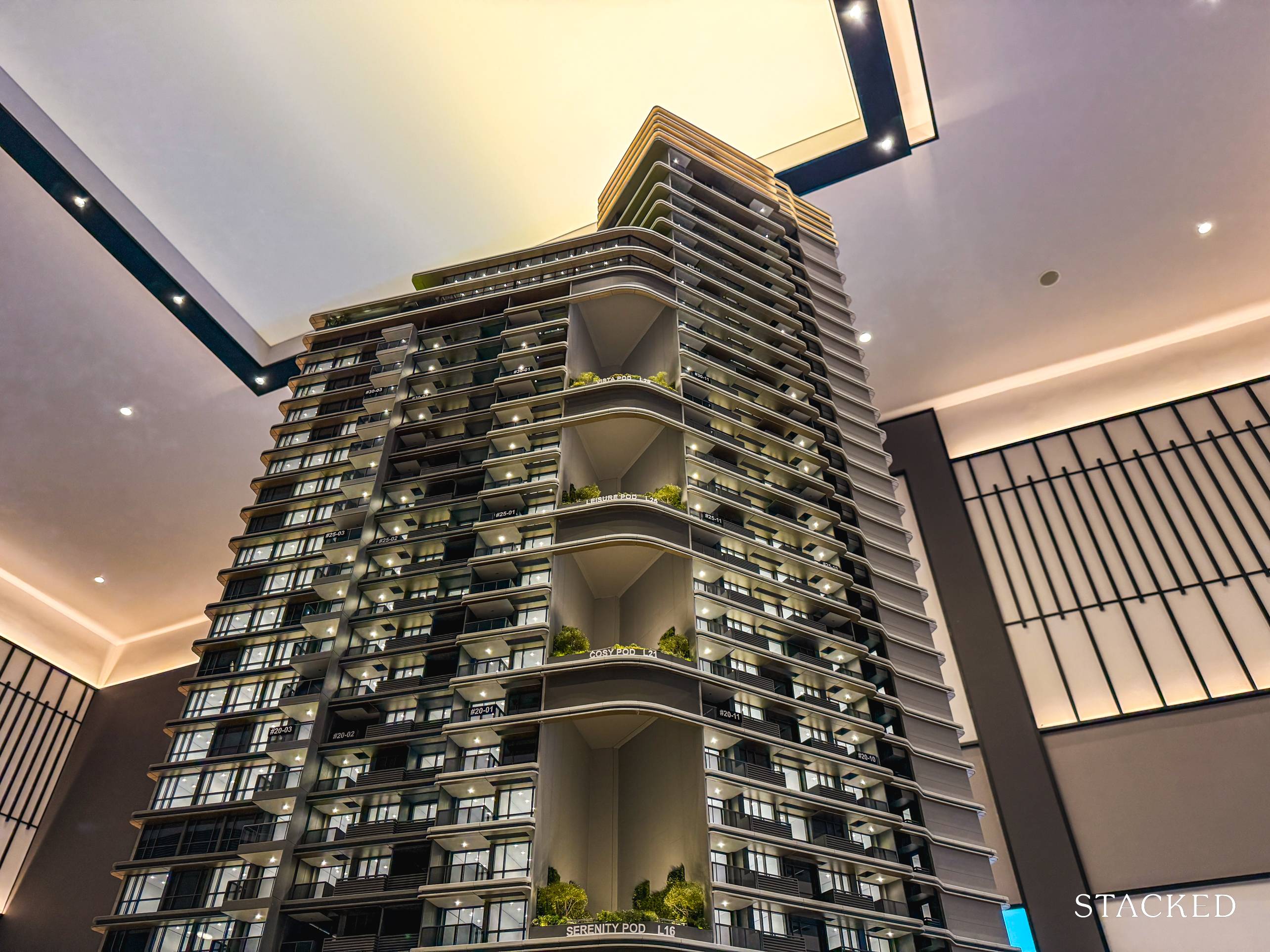
I will start by saying that the site for Union Square Residences is not huge – it is 67,000 sq ft and not that much bigger than 8@BT, which is ~50,000 sq ft with 156 units, as opposed to 366 here. As such, don’t expect there to be facilities such as a tennis court, jogging track etc.
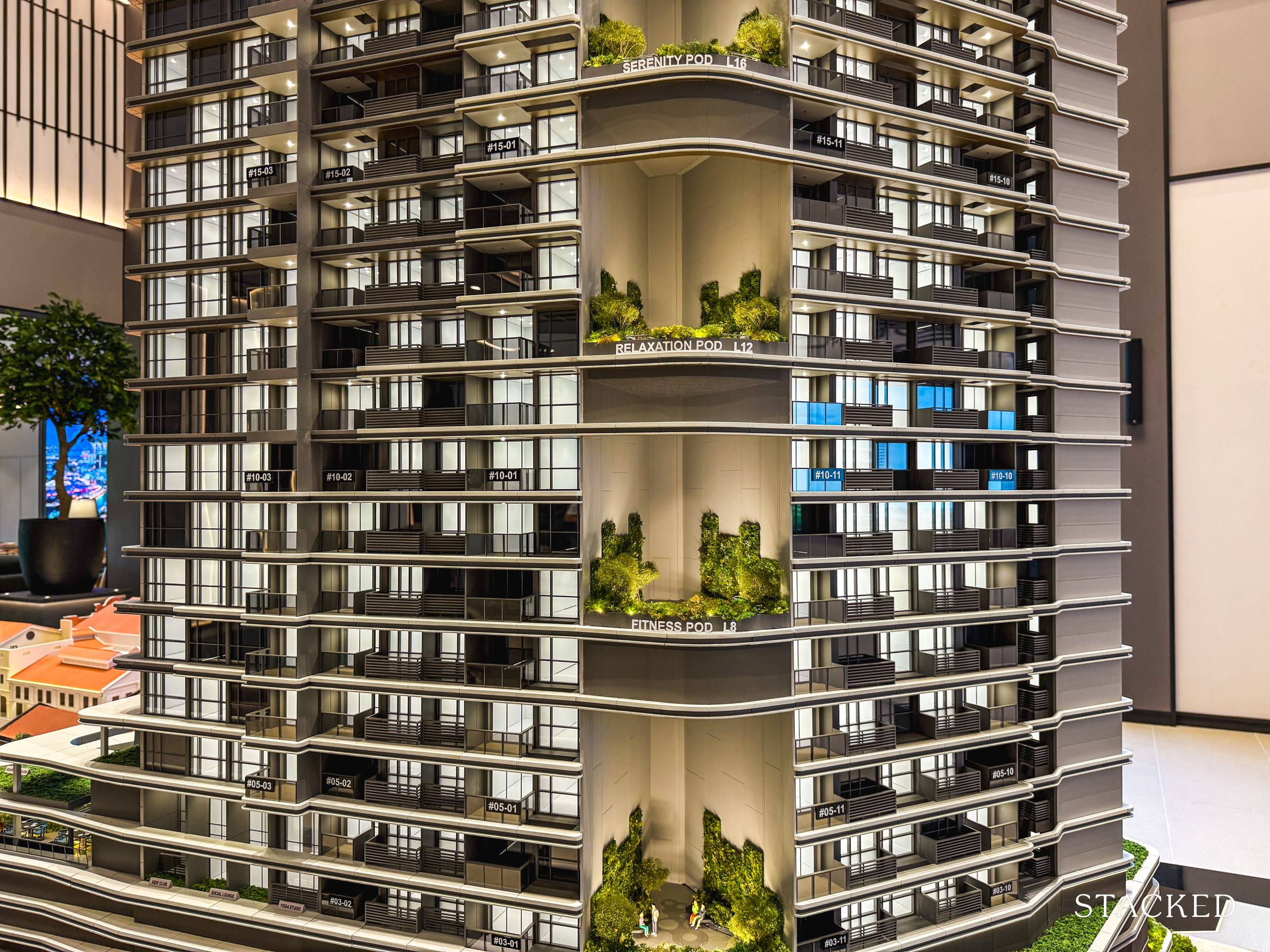
Facilities will be split mainly over levels 3 and 43, while you also have sky gardens on levels 3 (wellness pod), 8 (fitness pod), 12 (relaxation pod), 16 (serenity pod), 21 (cosy pod), 25 (leisure pod) and 29 (vista pod). These are more like small spots to gather together and not actual “facilities decks” per se.
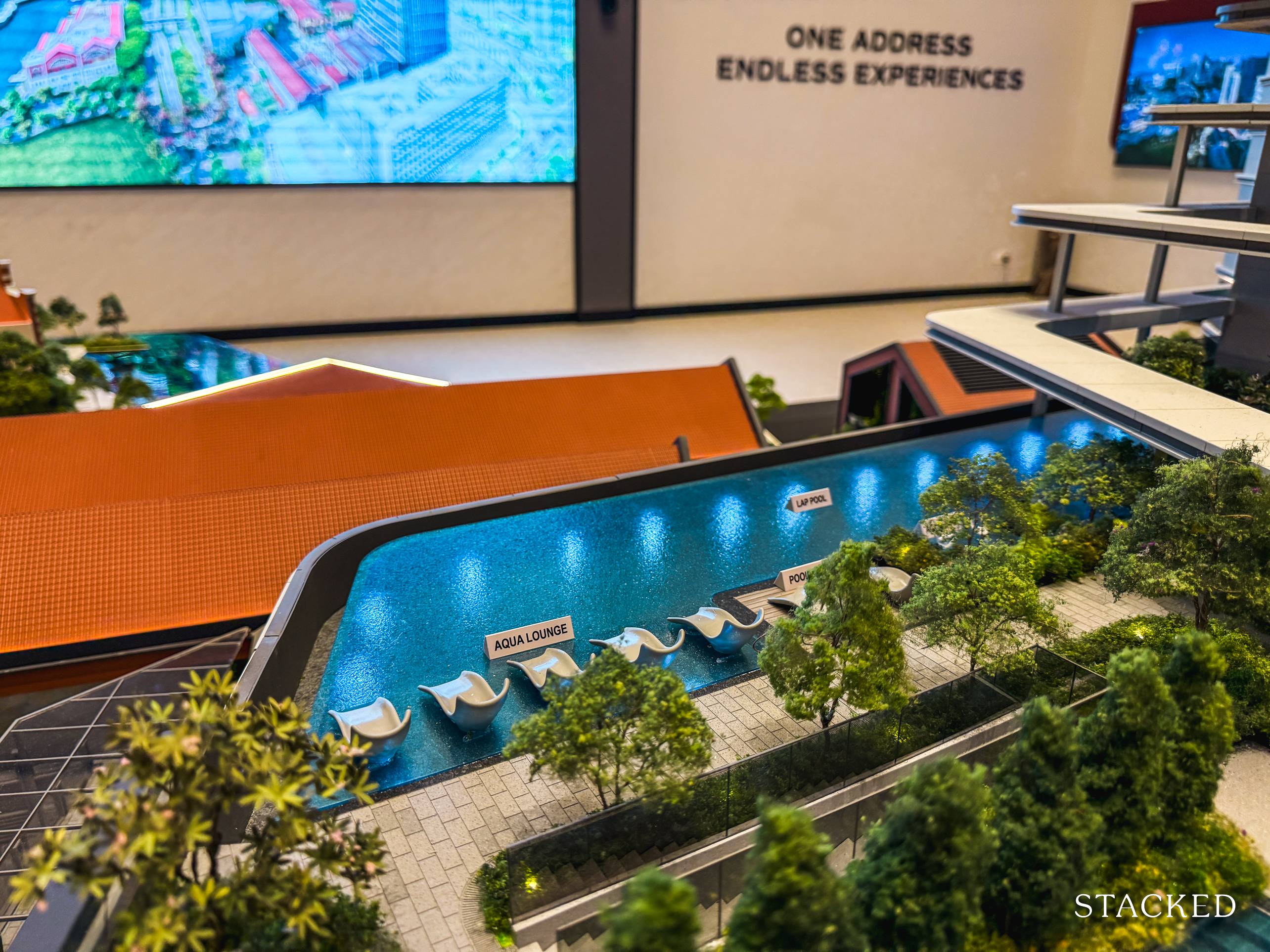
Let’s start with the facilities on level 3, which has most of the development’s facilities. It has the main lap pool which is 30m in length at the edge of Union Square Residences. While the pool is in the direction of the Singapore River and Clarke Quay, I am afraid that you will not be getting any of that as Raffles Education Square (4 storeys) and Riverside Piazza (8 storeys) will both be blocking your views. You will still be able to get views of Singapore River to the left of the pool though so all is not lost here.
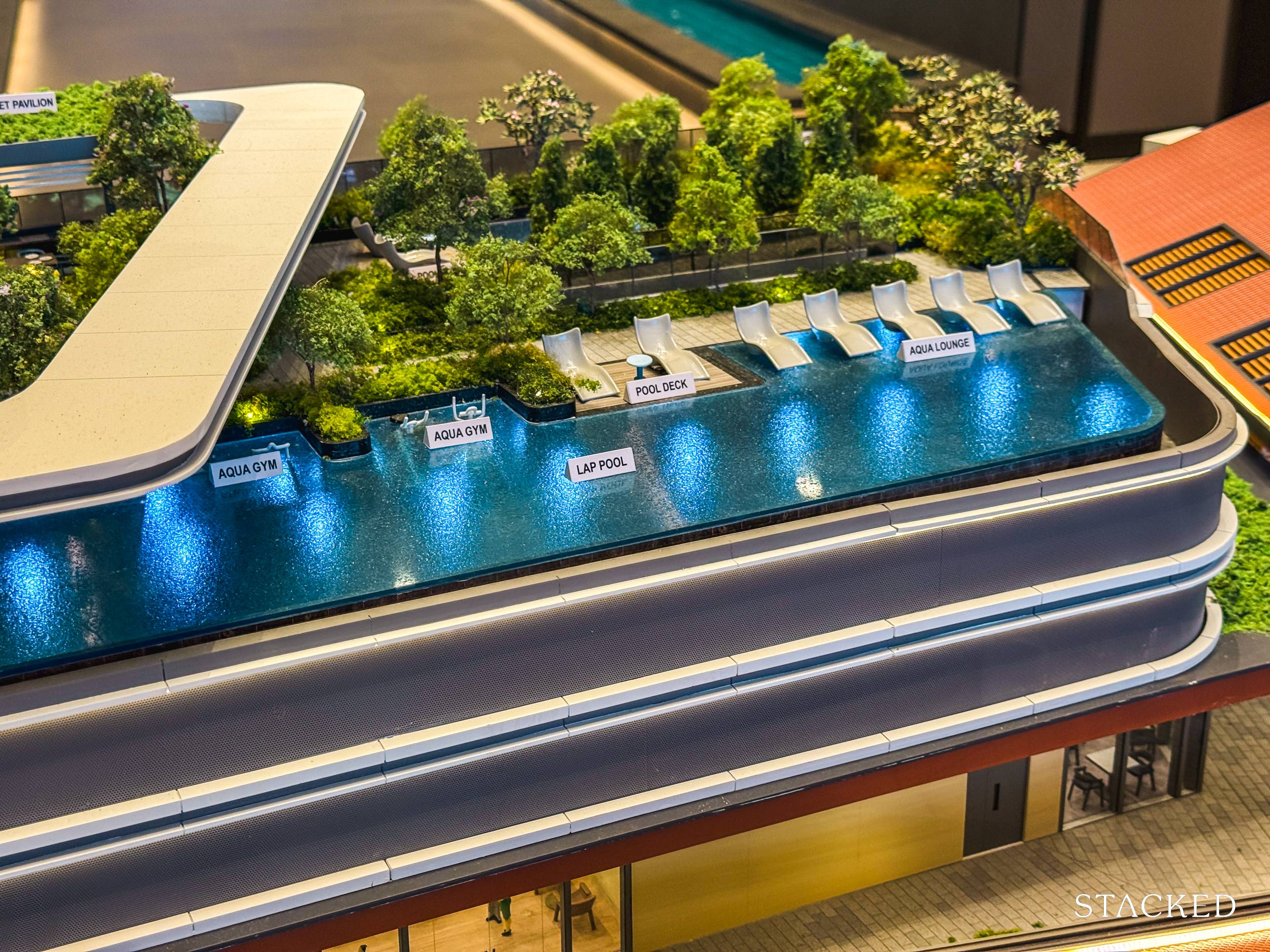
As you would expect, there are deck chairs beside the lap pool, with some in the pool itself (aqua lounge) and some on land (pool deck). It doesn’t look like there are too many of them here but considering the views here aren’t great, I think residents would be looking forward to the Sky Pool on level 34 instead (since it will clear its neighbouring buildings) but more on that later. There is also a small aqua gym area for those looking for less intensive exercises.
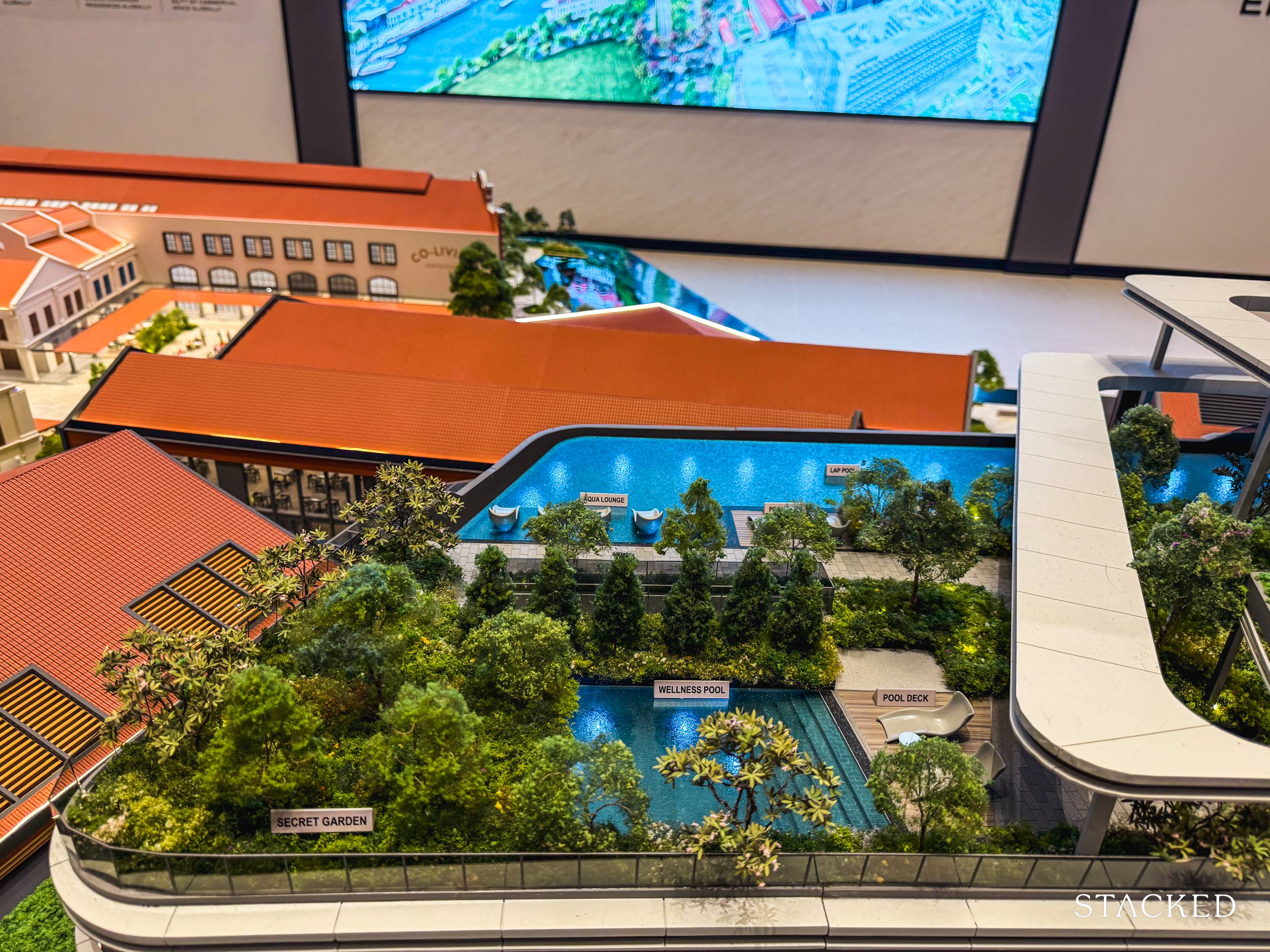
Besides the main lap pool, there is also a more relaxed wellness pool that is more suitable for those who are just looking for a dip on a hot day. There are also a couple of deck chairs here which may presumably be a quieter setting. The wellness pool will have better views as it will look out to the Old State Court Building (2 storeys) which is almost 100m away and a couple of HDB flats that are even further out.
There is also a Secret Garden here, which does add some much-needed greenery to the area.
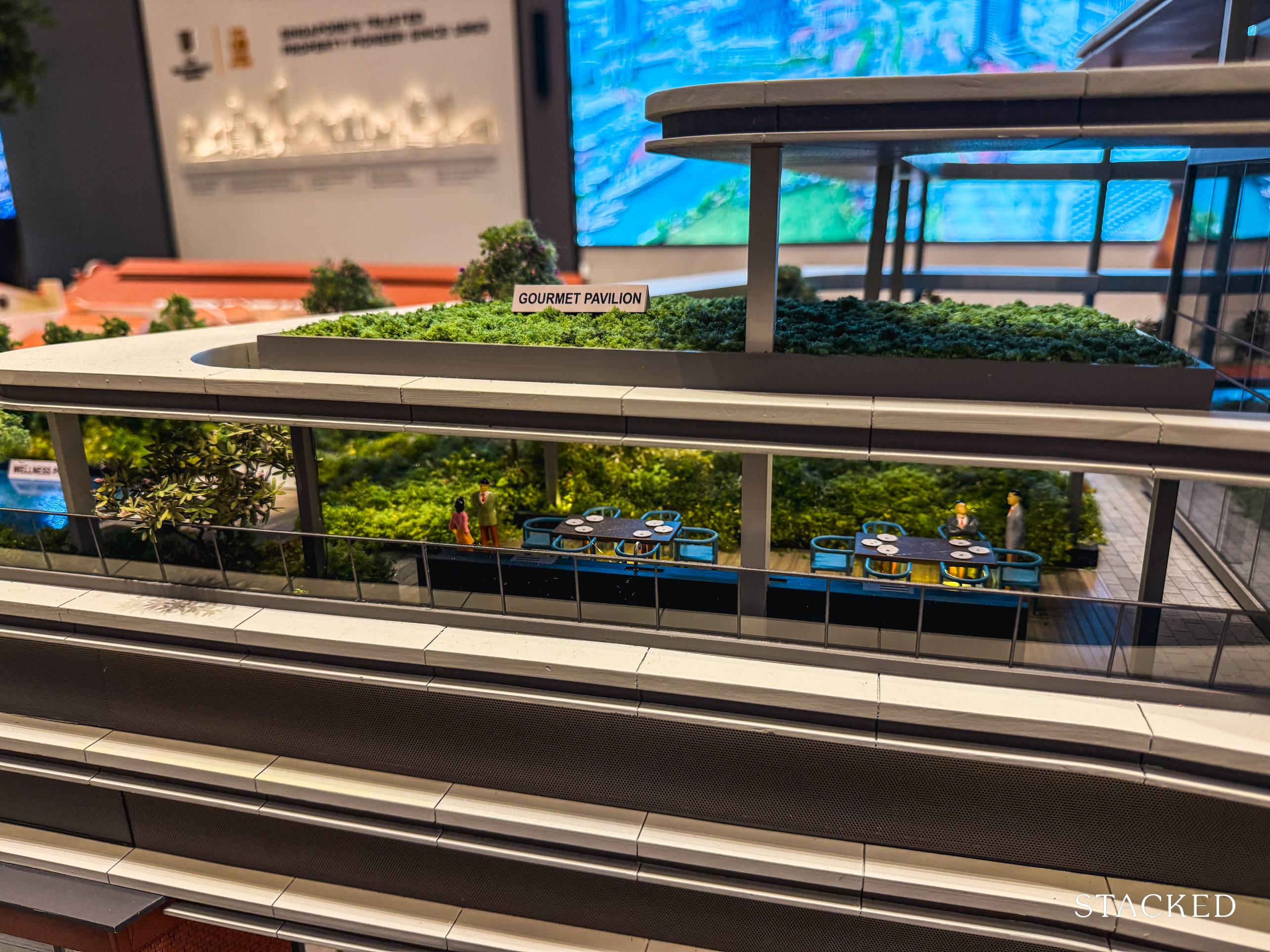
Adjacent to the wellness pool is the gourmet pavilion, which has BBQ pits and seating to host friends/and family when they come over. Spaces such as this are especially important for developments with a large mix of small 1/2-bedroom units as there would be a need for larger entertainment spaces.
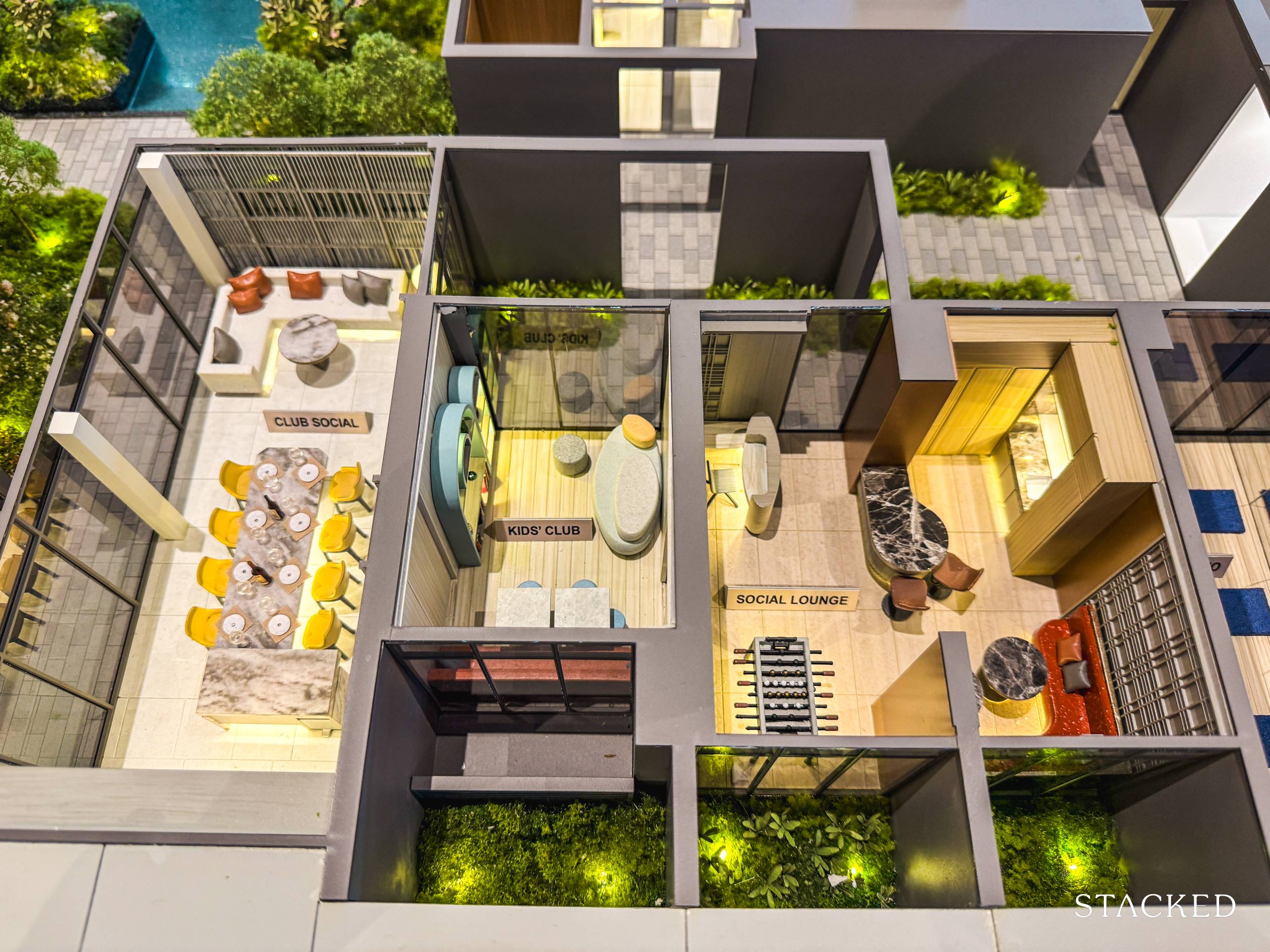
If you prefer to host in an air-conditioned setting instead, there is the club social room on level 3 too. It has about 8 chairs over a long table, complete with a kitchen island and a separate couch as well. It is a cosy space that will be sufficient for a small gathering.
Surprisingly, there was also a kids’ club beside club social to keep the young ones entertained, which would be especially useful for parents on a hot/rainy day.
Beside the kids’ club is a social lounge, which looks to have a foosball table and some couches to sit around. I think it’s quite fun as an after-school activity if you have teenage kids and perhaps the adults will also enjoy a good game of foosball once in a while too!
For those who are less rowdy and prefer to be in zen mode, don’t worry – there is a place for you too – a yoga studio has been catered for beside the social lounge.
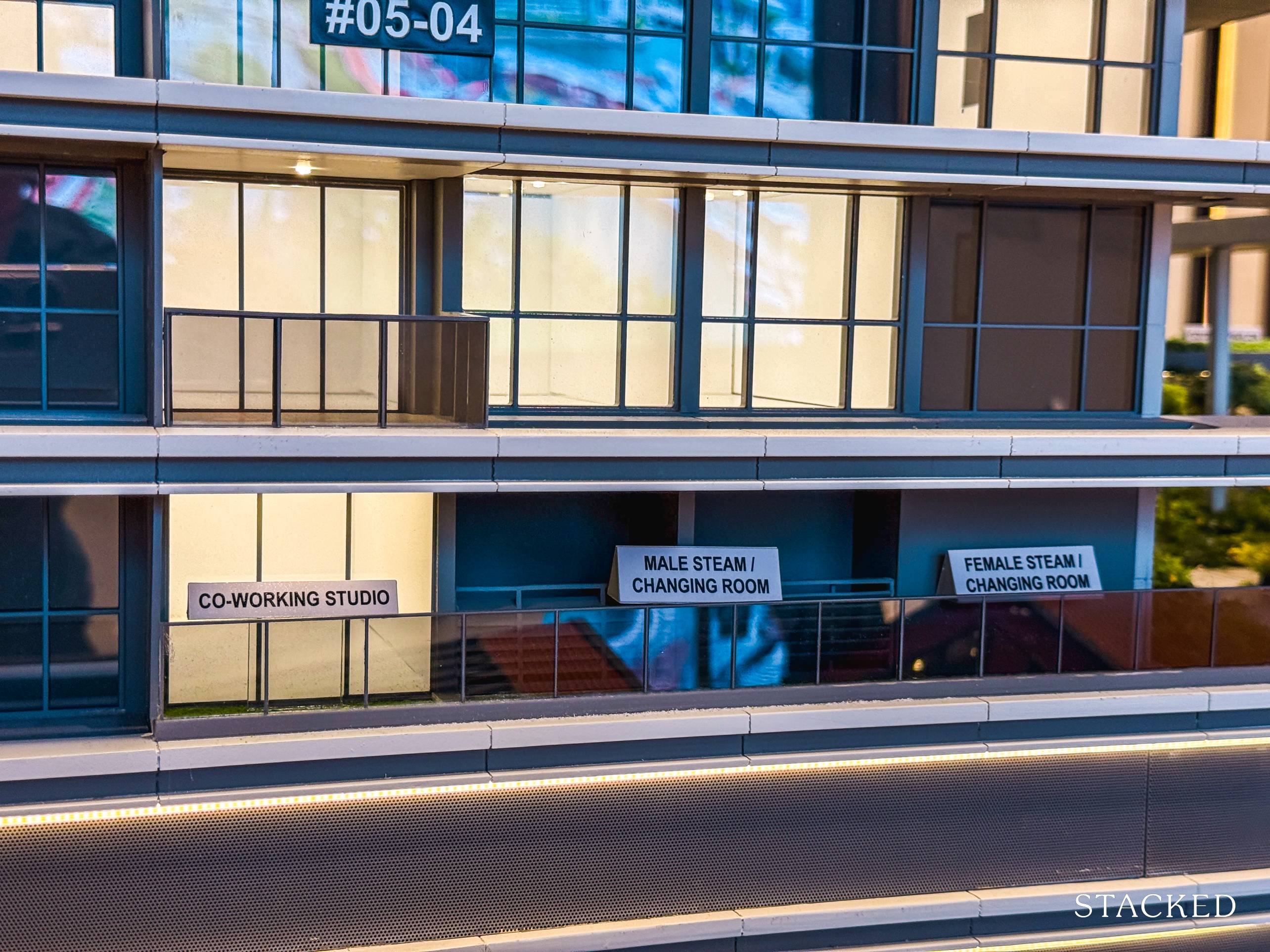
The last facility that I will touch on for level 3 is the co-working studio – while more and more companies are returning to a 100% work-from-office (Grab being the latest in Singapore), some of us continue to have flexible schedules and this would be a desirable spot for those looking to enjoy some free air conditioning and a change of environment from the confines of your home.
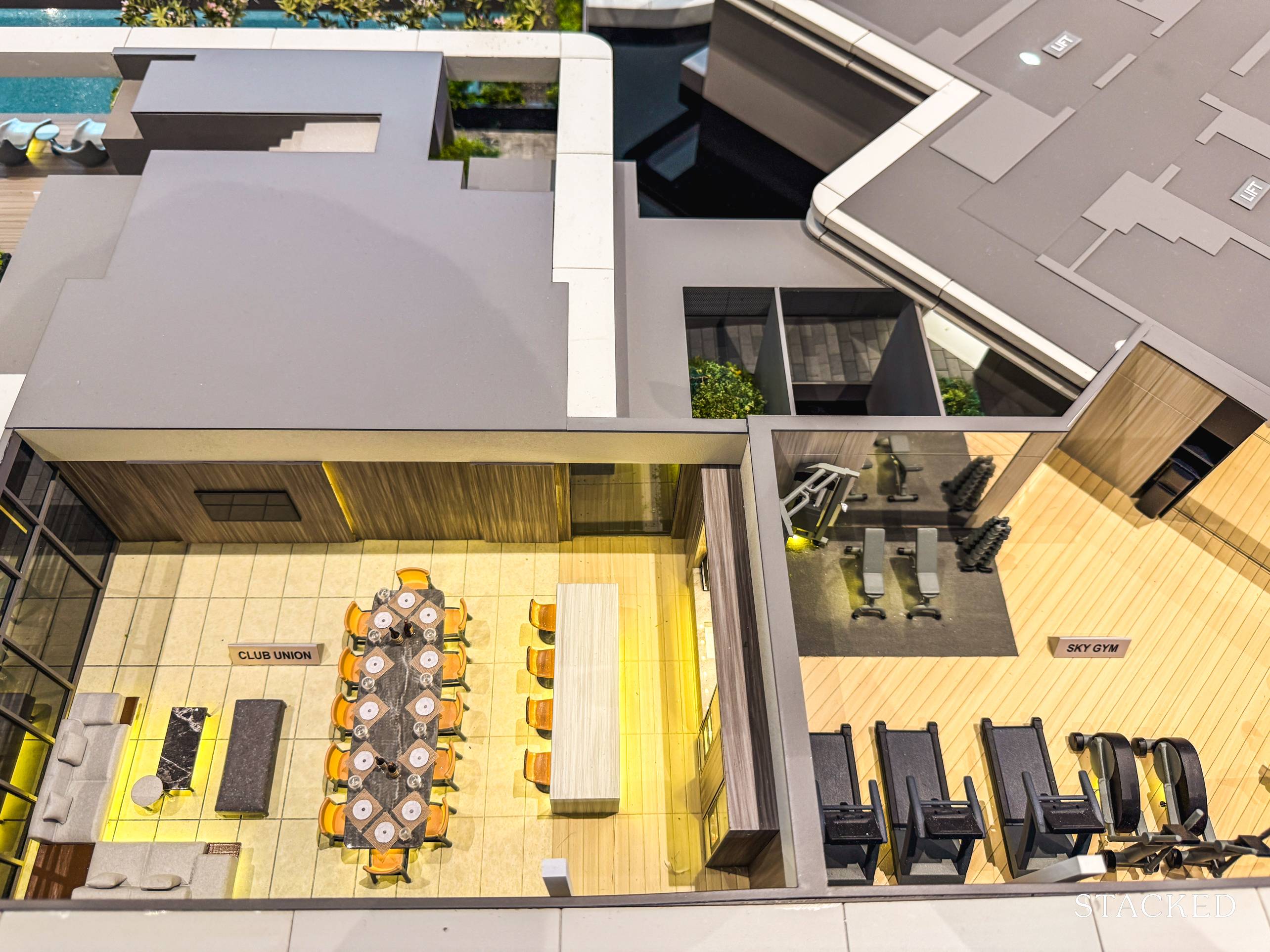
Moving on to level 34, and this is where you will find the sky gym that will look out to the courts of Singapore including the Old State Courts, Family Justice Court and the new State Courts (35 storeys) which is 125m away. This looks to be a decent-sized gym for 366 units so definitely no complaints here. I also like that it’s on the top floor as this isn’t commonly done in condos (they typically like to place the gym on the ground/lower levels).
The function room on this floor, the Club Union, will be the highlight among the facilities. It has the same facing as the sky gym and looks to be a luxurious space. The renders show large floor-to-ceiling window panels that look out to panoramic views.
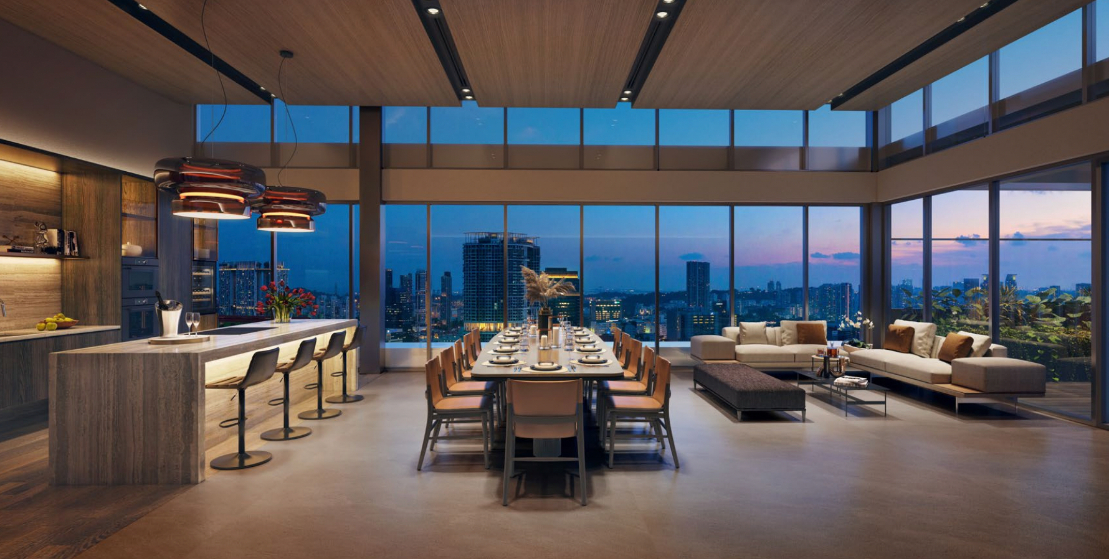
Based on the renders, this looks like a bungalow in the sky, with complete kitchen appliances that include ovens, a cooker hob and a wine chiller. There is also an extensive island counter that looks very inviting. The dining table for 12 is also plush, which complements the U-shaped couch area. All in all, this function room looks like it has ample room and will certainly be quite an impressive sight when you host.
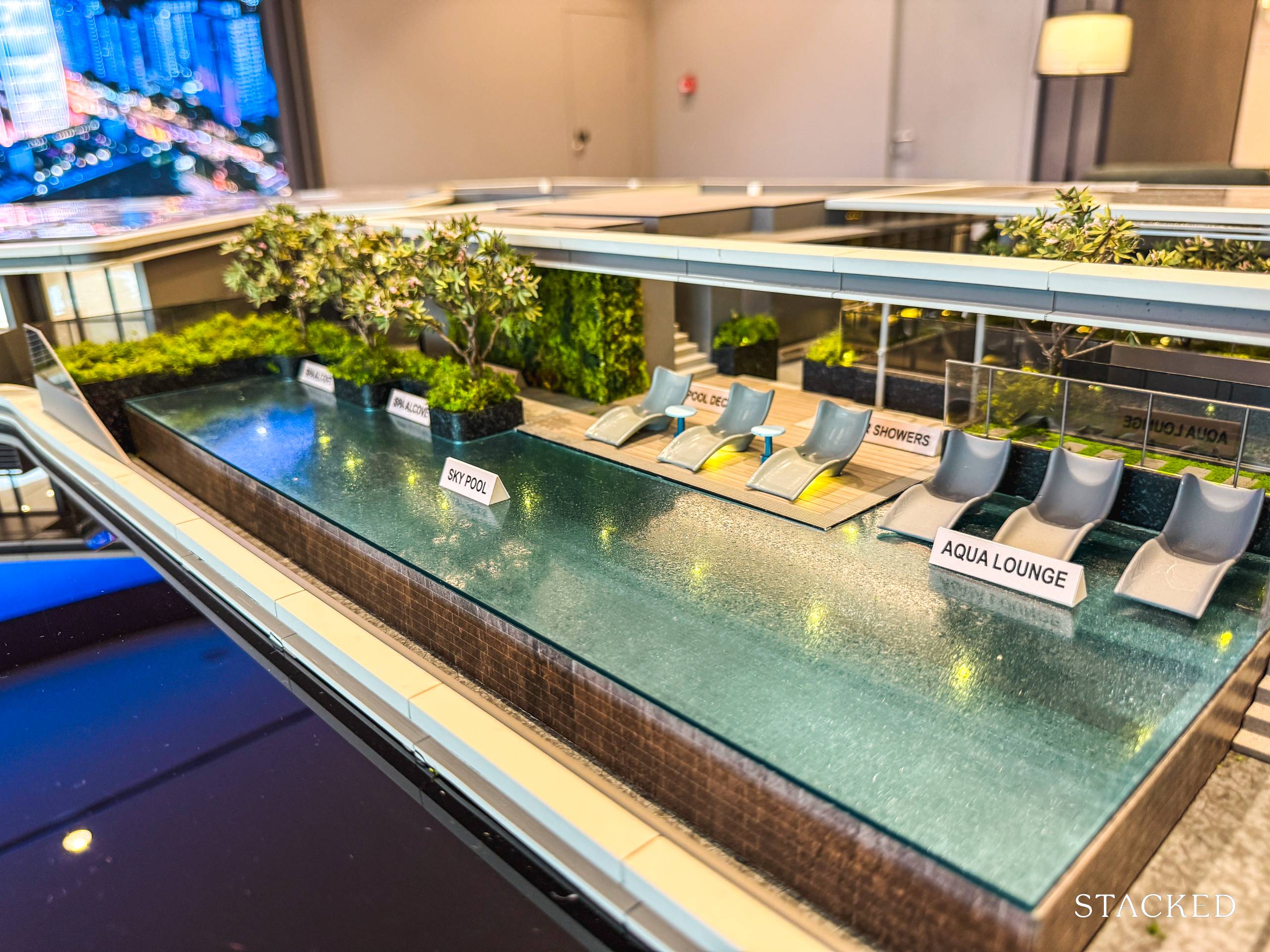
The other thrilling feature on level 34 would be the sky pool, which complements the lap pool on level 3. It has infinity pool features and is perhaps more suitable for those looking to enjoy the views. The pool will look out to the Singapore River, Clarke Quay and CDL’s other development, Canninghill Piers as it comfortably clears its neighbouring Raffles Education Square (4 storeys) and Riverside Piazza (8 storeys). This is truly what you are paying the $3,000+ psf for – panoramic views of the Singapore River and its surrounding areas and what is a million-dollar view.
That said, while it is the case today, Raffles Education Square has been put up on sale several times, with the latest being in 2023 for $200 million and if this materialises, along with the sale of its neighbouring Riverside Piazza, the new development may also qualify for the GFA uplift. Nevertheless, just note that this remains pure speculation for now and will probably take several more years before this materialises, if ever.
Now that we are done with the insider tour, let’s move to the show flat units!
Union Square Residences – 2 Bedroom + Study Type B5S (69 sqm/743 sq ft) Review
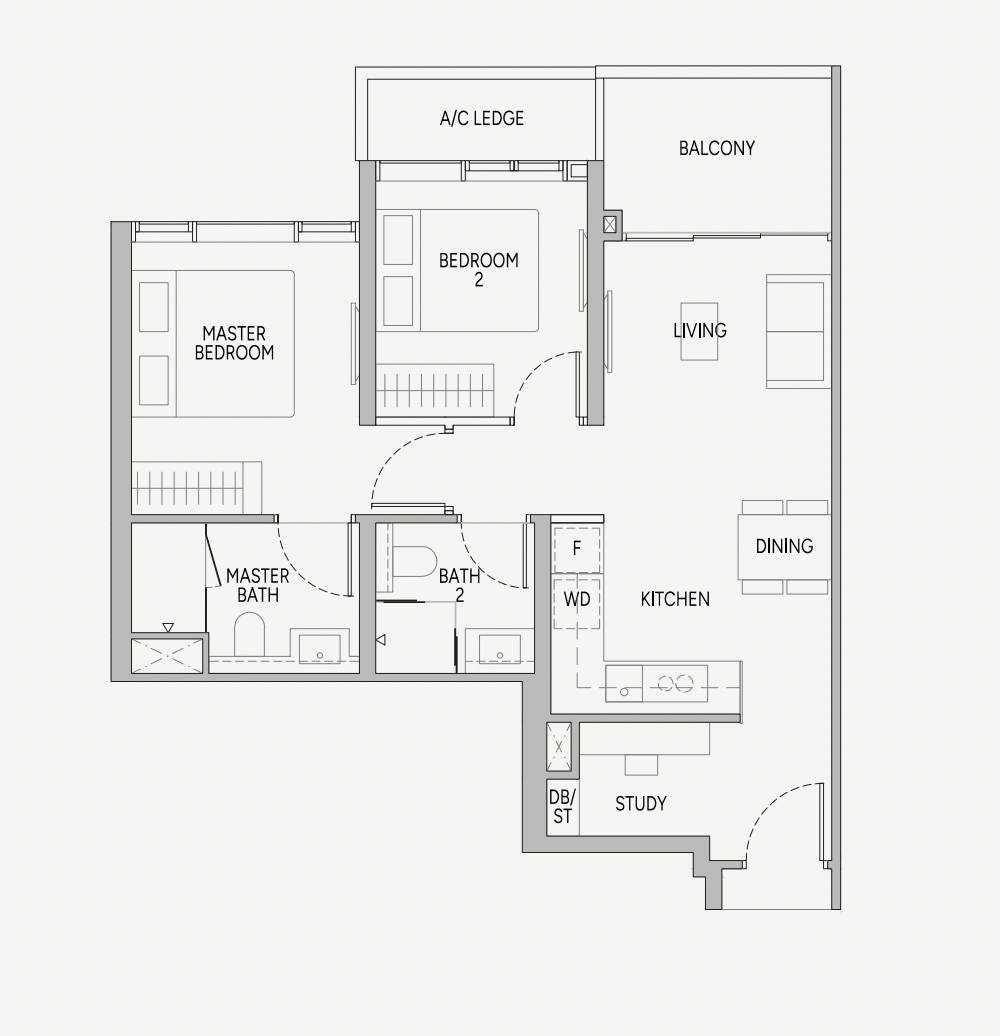
There are 169 2-Bedroom units at Union Square, making up 46% of the development. Units are between 700 to 743 sq ft, with the show flat being the largest of the 5 layouts (and all of them have 2 bathrooms). In a break from the norm, most of the layouts do not have a dumbbell layout while the showflat is the only layout with a study. While the 2.75m ceiling height is average among new launches, I did wish that Union Square had a slightly higher ceiling height considering its luxury price tag. The floor materials are more upmarket though, with engineered stone for the common areas and engineered timber for the bedrooms.
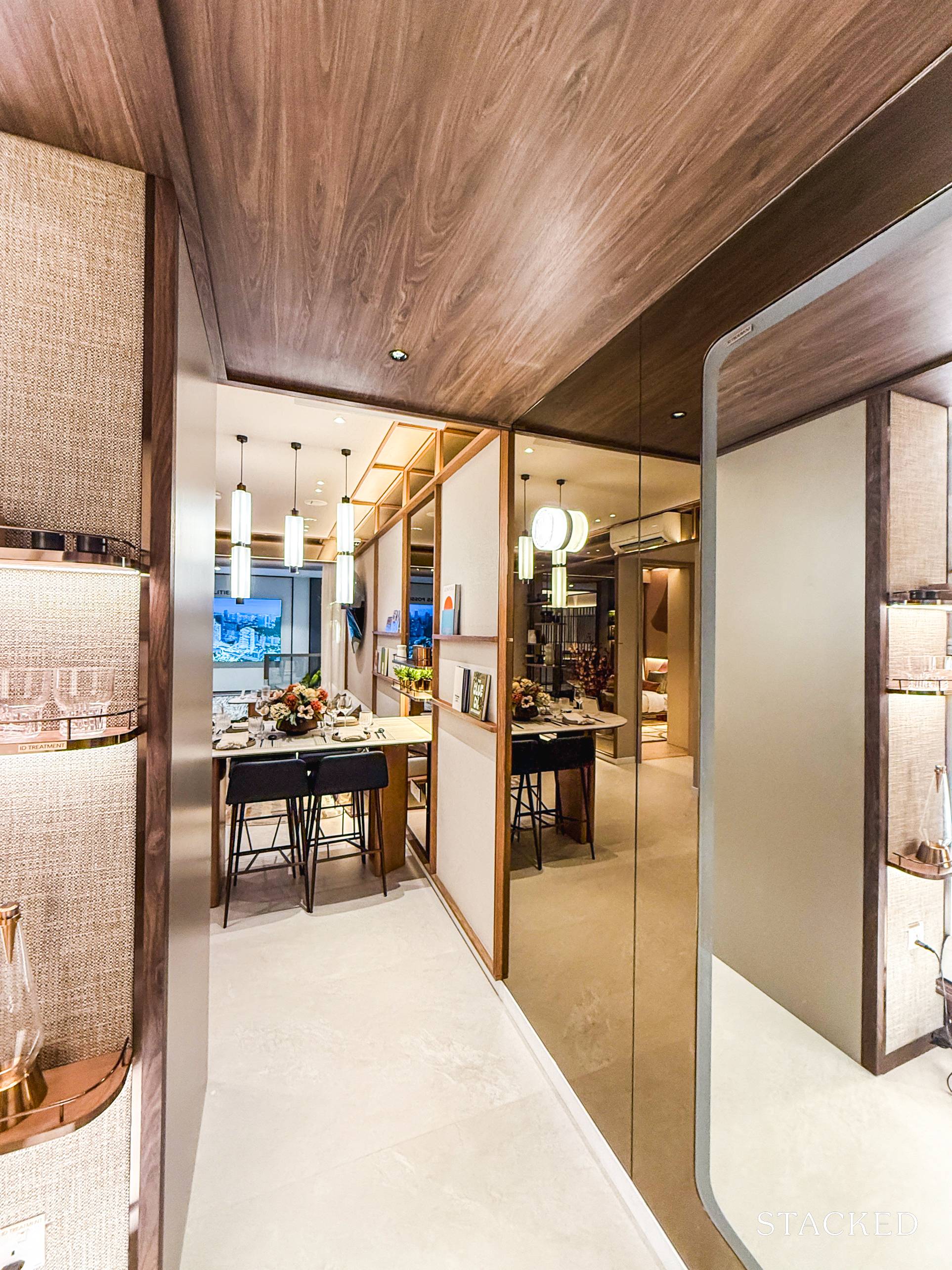
As you step into the unit, the 3 sqm study is on your immediate left. While some developments have study areas that are 5-6 sqm where you could include a Murphy bed to serve as a guest or helper’s room, this one here seems too small to do so.
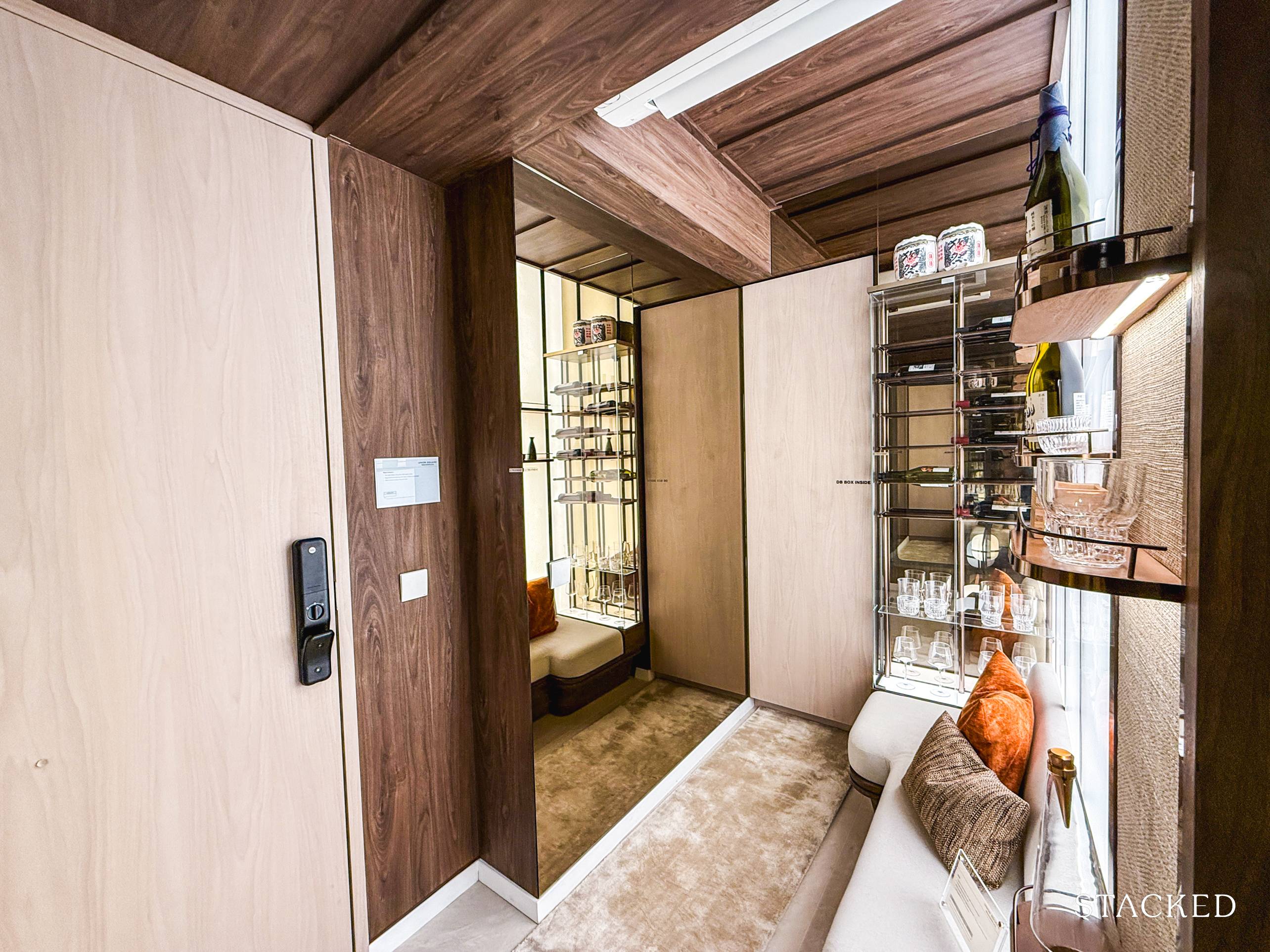
To make it even more restrictive, the DB box will be situated here too, coupled with a built-in storage space. This means that it’s not a blank slate and you will have to cater room for the door to be opened. The IDs have designed this to be more of a lounge area, with racks for wine and whiskey which while it looks good, I think for practical reasons very few people would be emulating such a set-up.
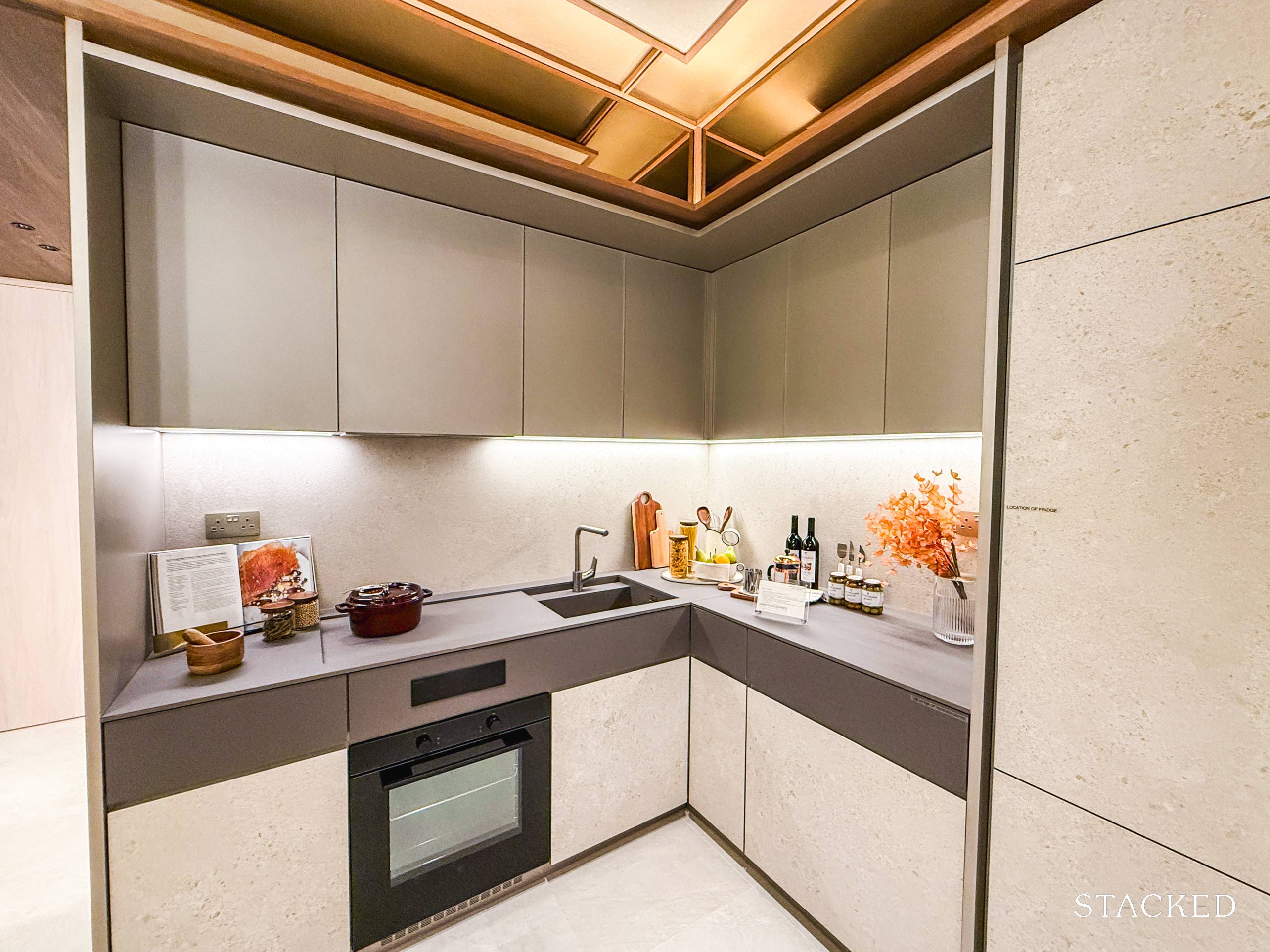
Going further into the unit, you will find the open-concept kitchen and dining area. Living at Union Square means convenience and with food options literally at your doorstep, I don’t think the developers expect you to be engaging in extensive gastronomical experiments at home. As such, an open kitchen that allows interaction with guests would fit right in.
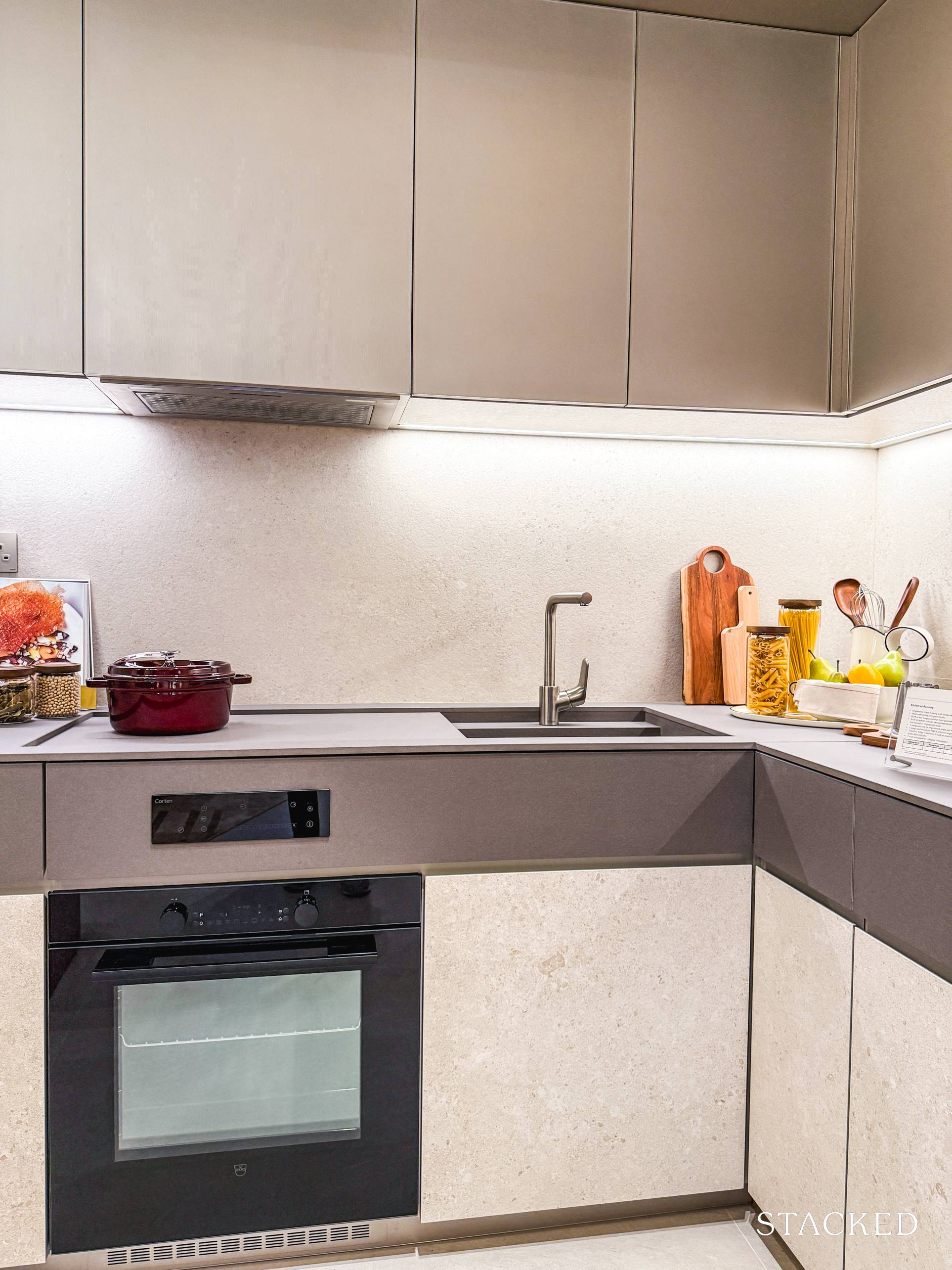
One of the advantages of having an open-concept kitchen is its space savings as it only occupies an L-shaped area. The one here has an engineered stone countertop and backsplash, with top cabinets finished in black painted glass to give it a more luxurious touch compared to other new launches. With the integrated induction hob from Corten and an integrated sink with the same engineered stone material, you will find the countertop to be a seamless space. I really like this as it saves much-needed countertop space if you aren’t using it to cook.
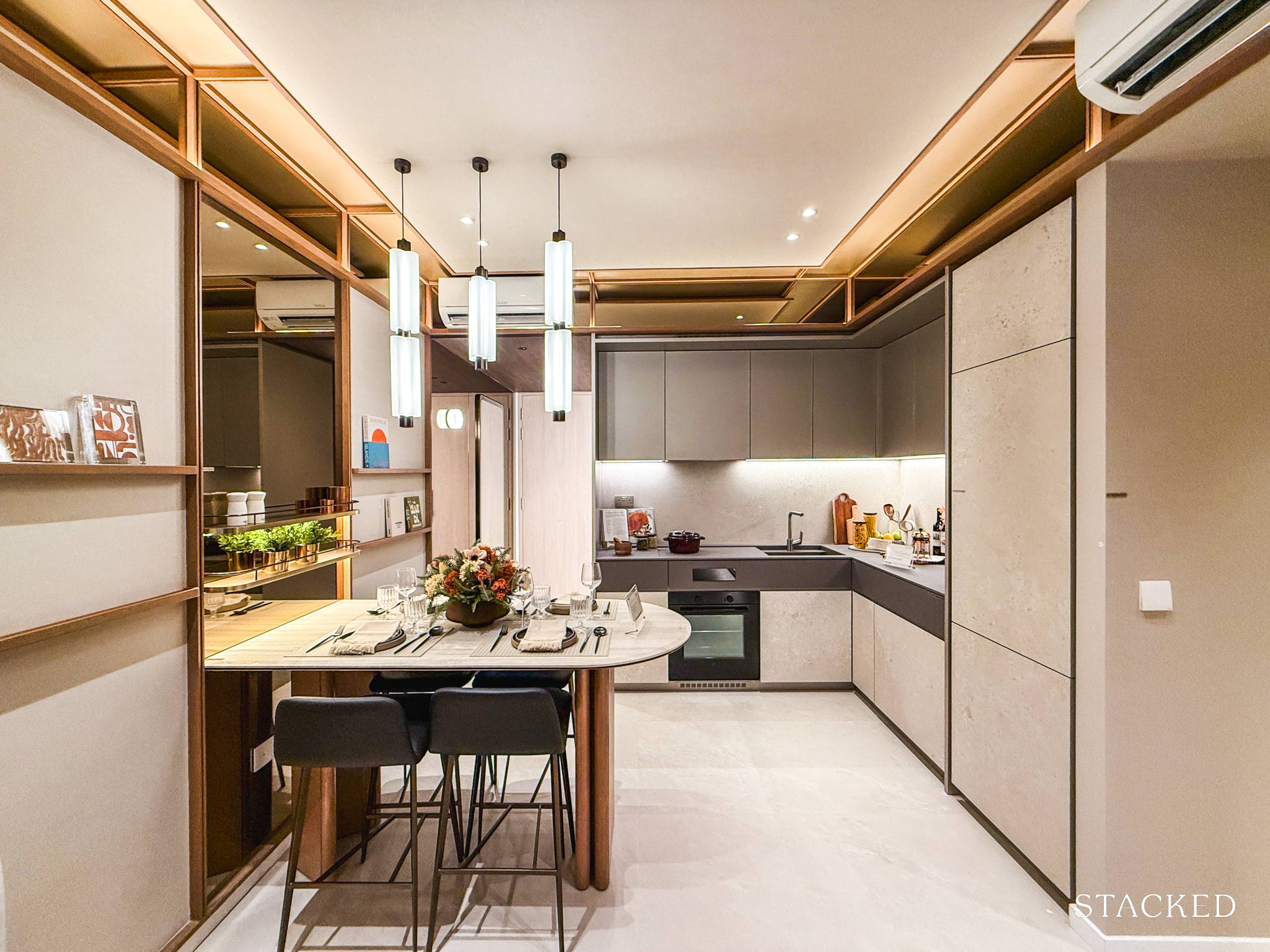
The appliances here will be a cut above the existing new launches, with the cooker hood and oven from V-Zug, washer cum dryer from De Dietrich and integrated fridge (on the right) from Liebherr. Those shopping in this segment (>$3k psf) would likely have heard of these premium brands from Switzerland, France and Germany respectively.
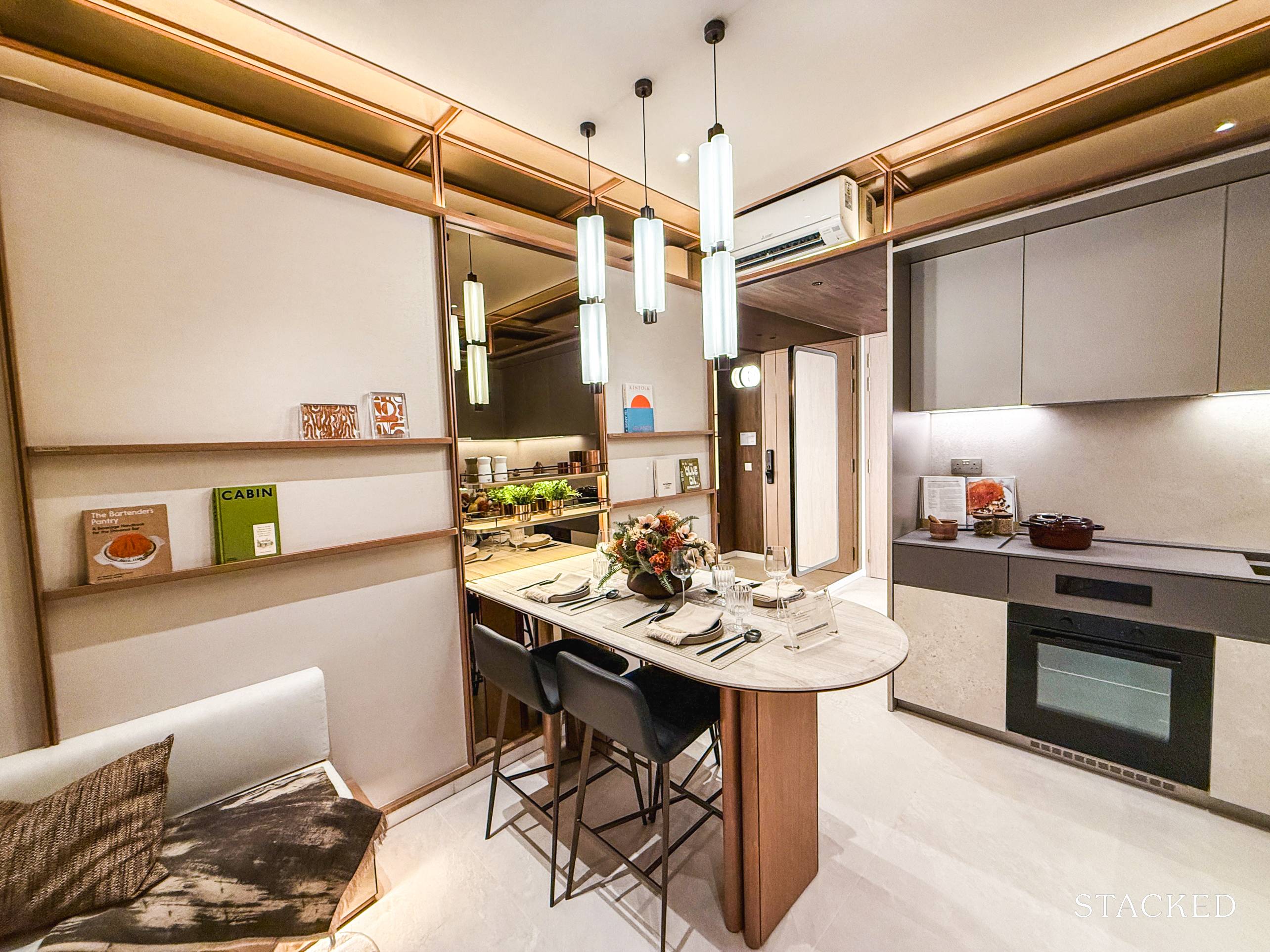
The dining area is flushed to the side and the IDs have placed a 4-seater dining set here. I think of this space as a bit more flexible as you have room to accommodate an extendable table for up to 6 if you don’t mind eating into your walkway. In any case, with various dining facilities around (not to mention, the surrounding dining options), this should suffice for most buyers in this category.
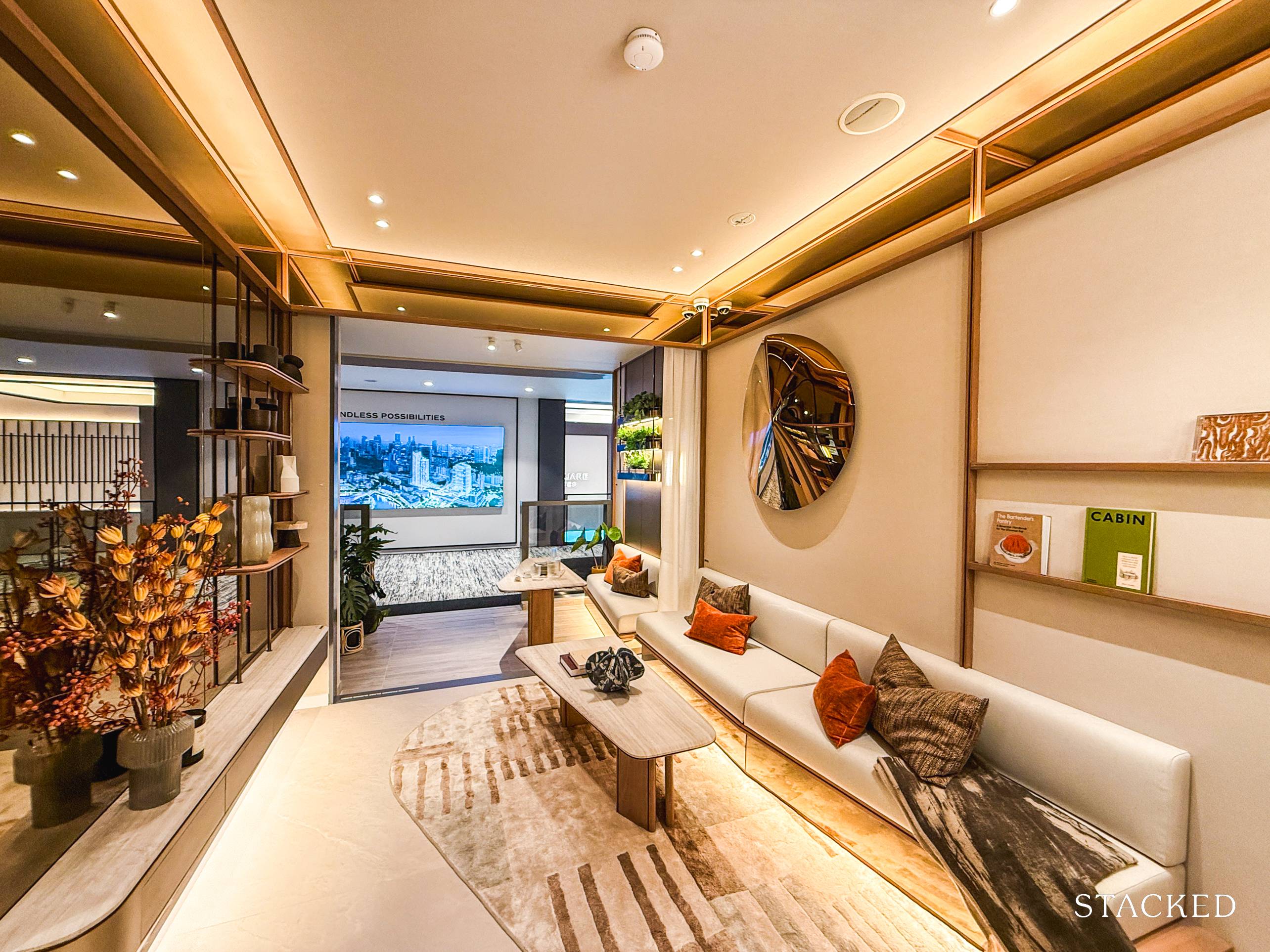
The adjacent living area is about 2.8m in width, which is about the industry average. It would accommodate a 3-seater sofa, a coffee table and a compact TV console, which would likely need to be built-in.
If you want to follow the same level of space here, having a bench-style sofa would be ideal.
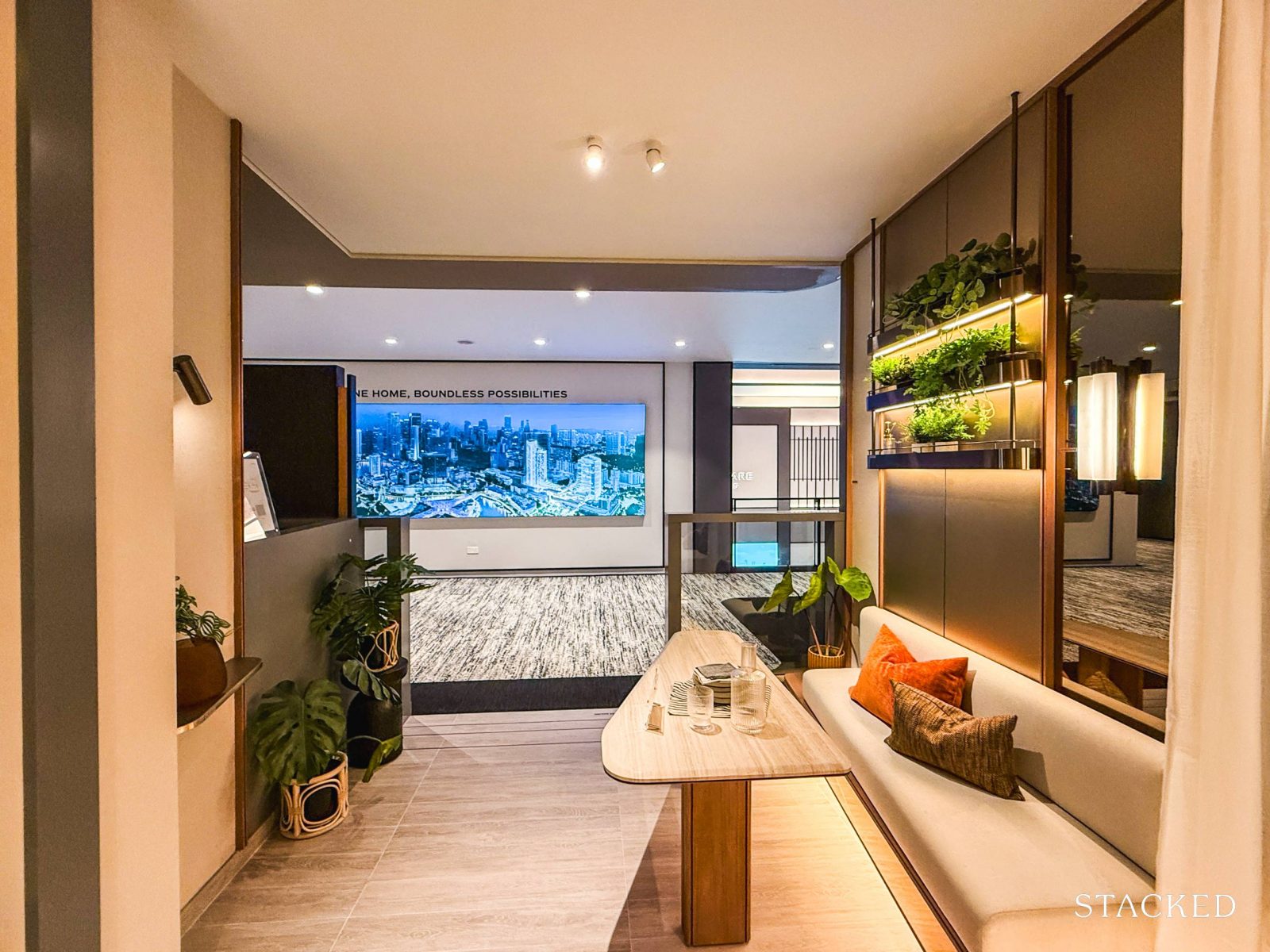
As for the balcony, it is 6.1 sqm in size, which is decent for a unit of this size. It is rather squarish and I think the IDs did a nice job here, with a custom bench and table that maximises the space well. Looks like a spot to chill or have dinner here when the weather is more forgiving.
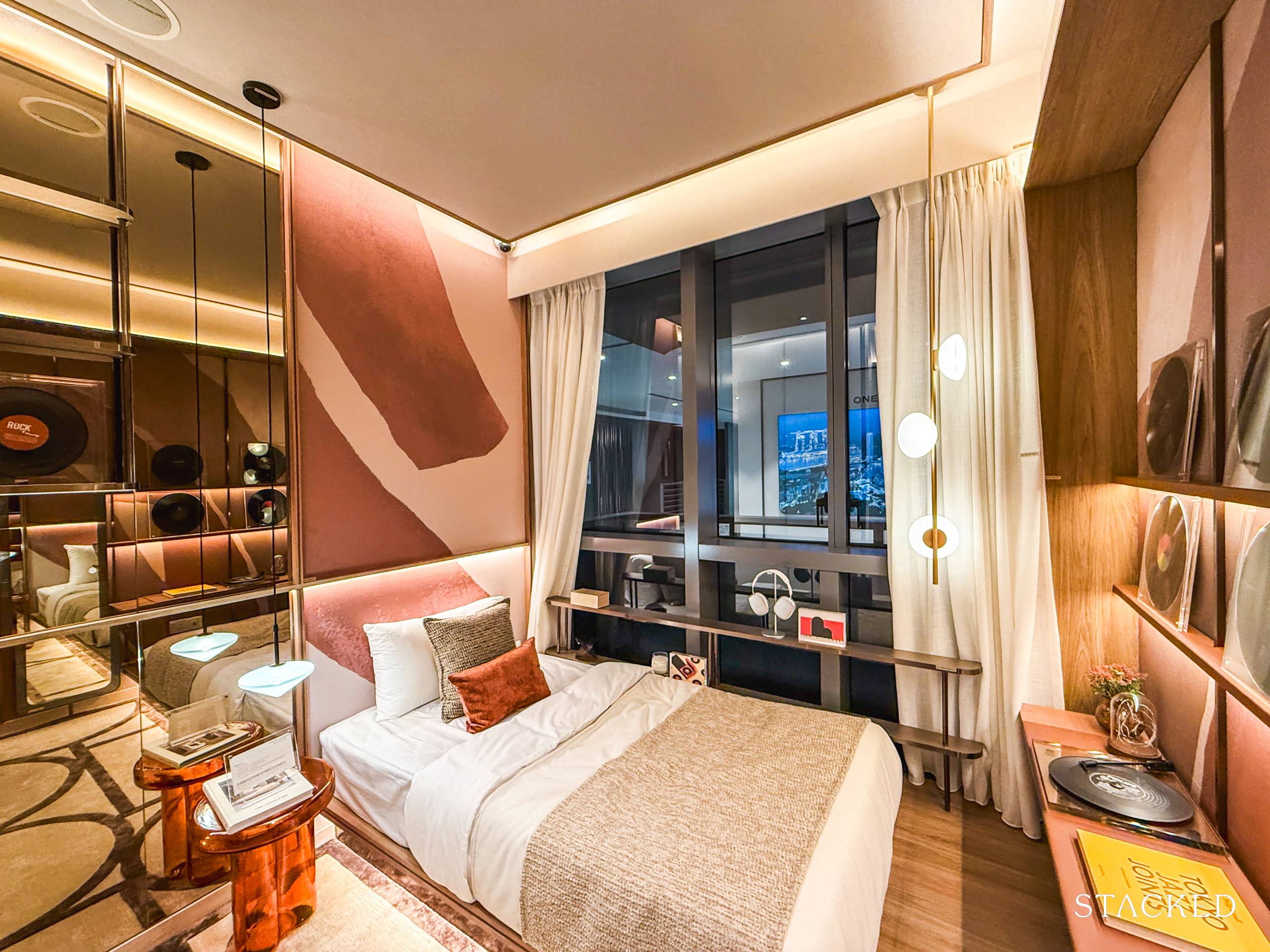
Next up, the common bedroom is 8.9 sqm in size. That’s a pretty standard size and you must already know what I am going to say – while it can fit a Queen-sized bed, you would be better off with a Single if you intend to have a study table, dresser or bedside table as well.
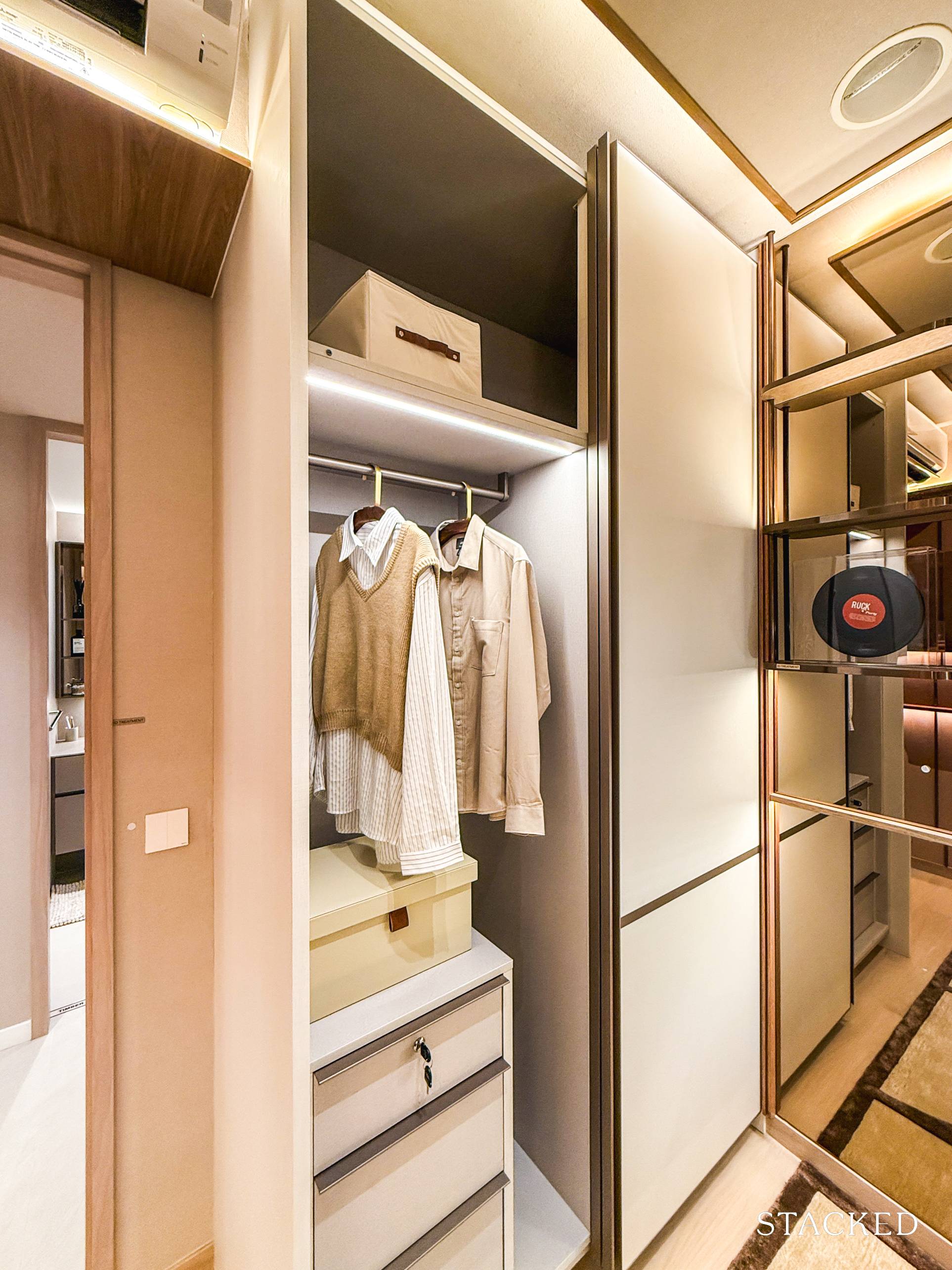
Similar to other new launches, the developers will have a 2-panel sliding wardrobe built-in for you. The aircon ledge for the unit will be situated beside this room, hence the windows here will only be half-length.
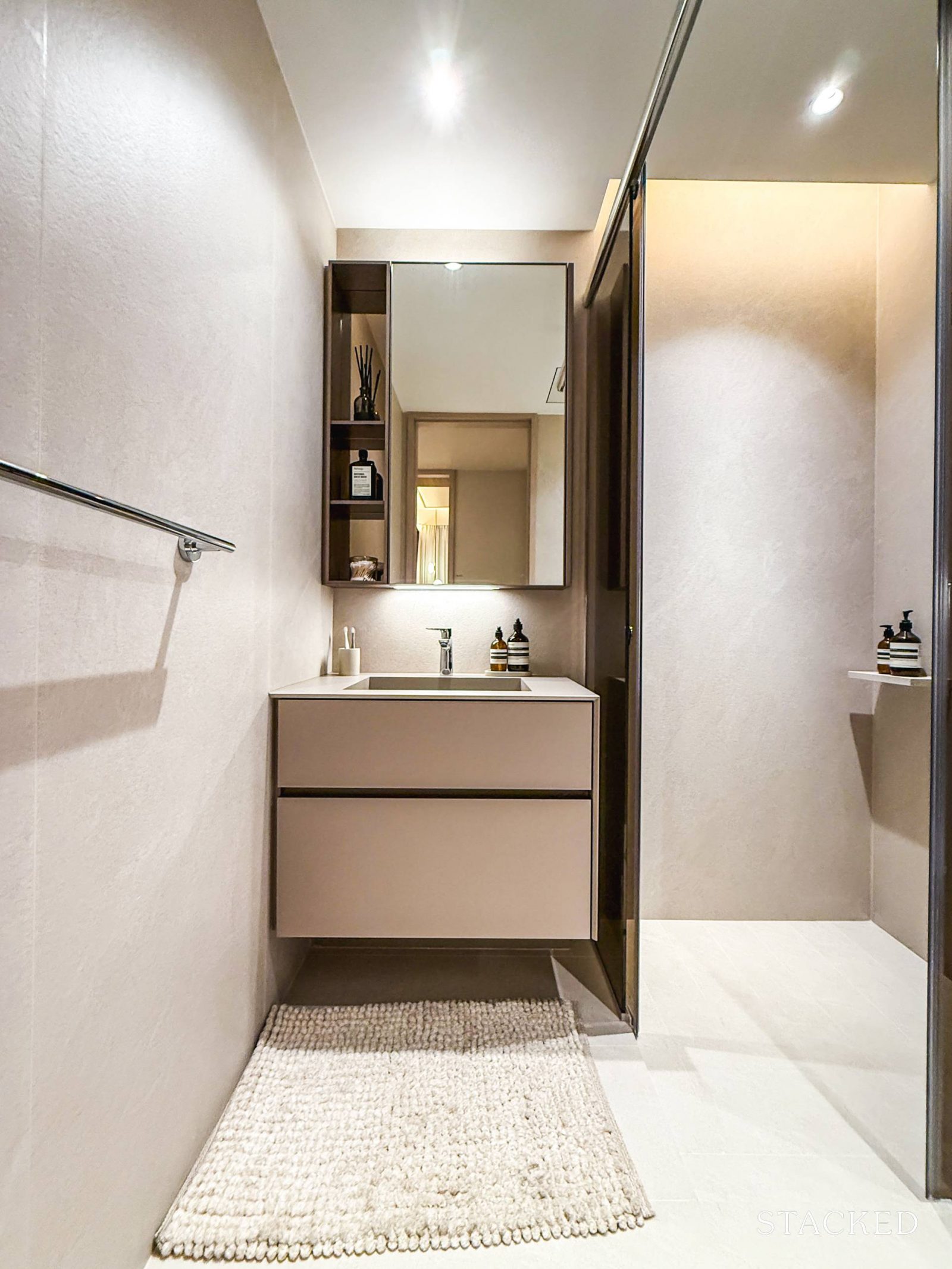
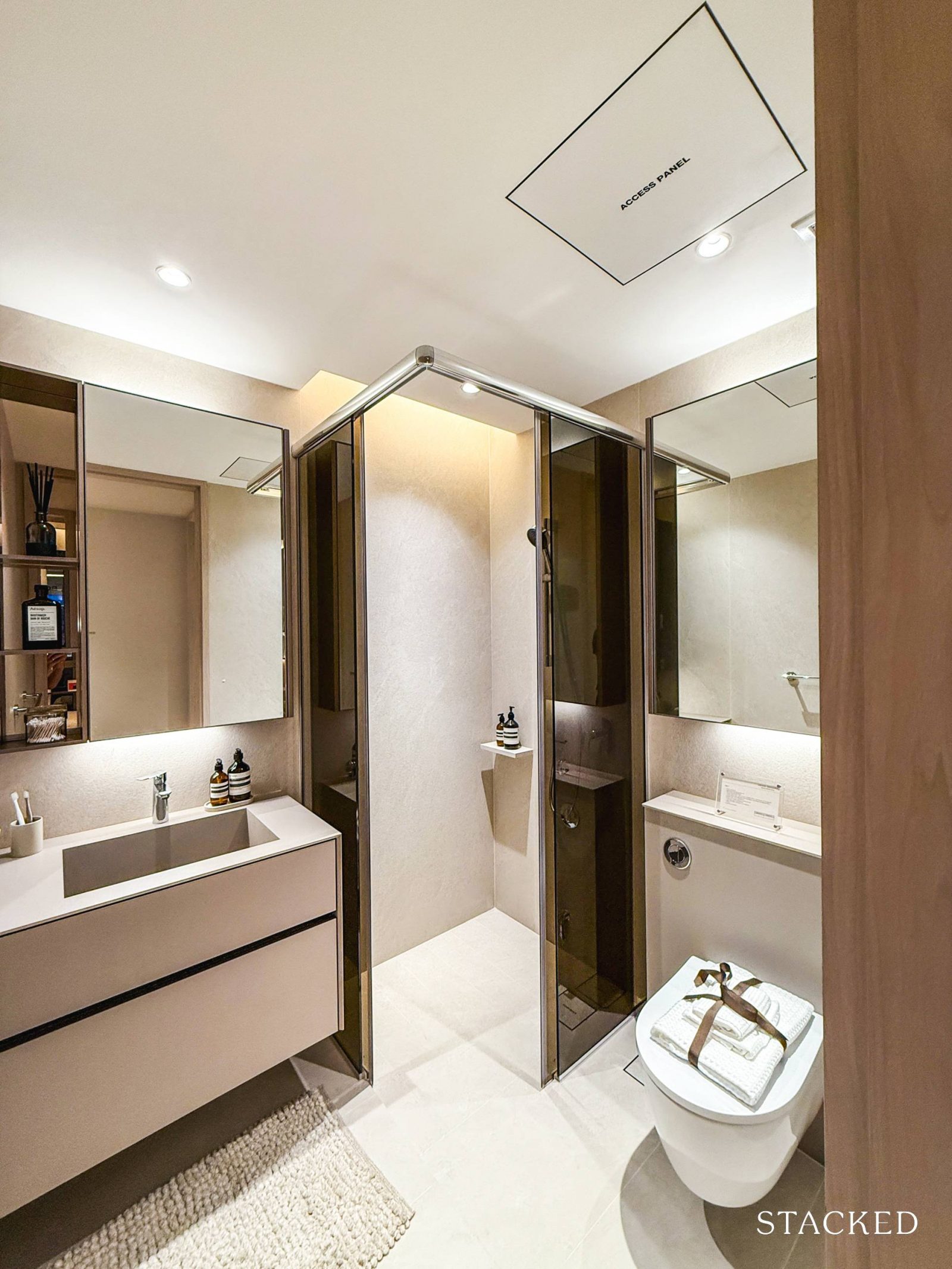
The common bath is 4.4 sqm in size and has its floor and wall covered in engineered stone. The muted colour tones will not look out of place in an Aesop showroom and as though the developers knew we’d pick up on this, that is the exact brand of choice for the shower gel and soap in the show flat. It looks simple here, but the feel of the material is hard to pick up through the photos – in any case, if you are a fan of the Aesop this will be right up your alley.
You get a vanity cabinet here with an engineered stone countertop and integrated sink, complete with a Hansgrohe mixer. The handheld shower and mixer will also be from Hansgrohe and the wall-hung WC will be from Geberit. There are no windows within this bathroom so you will be relying on mechanical ventilation.
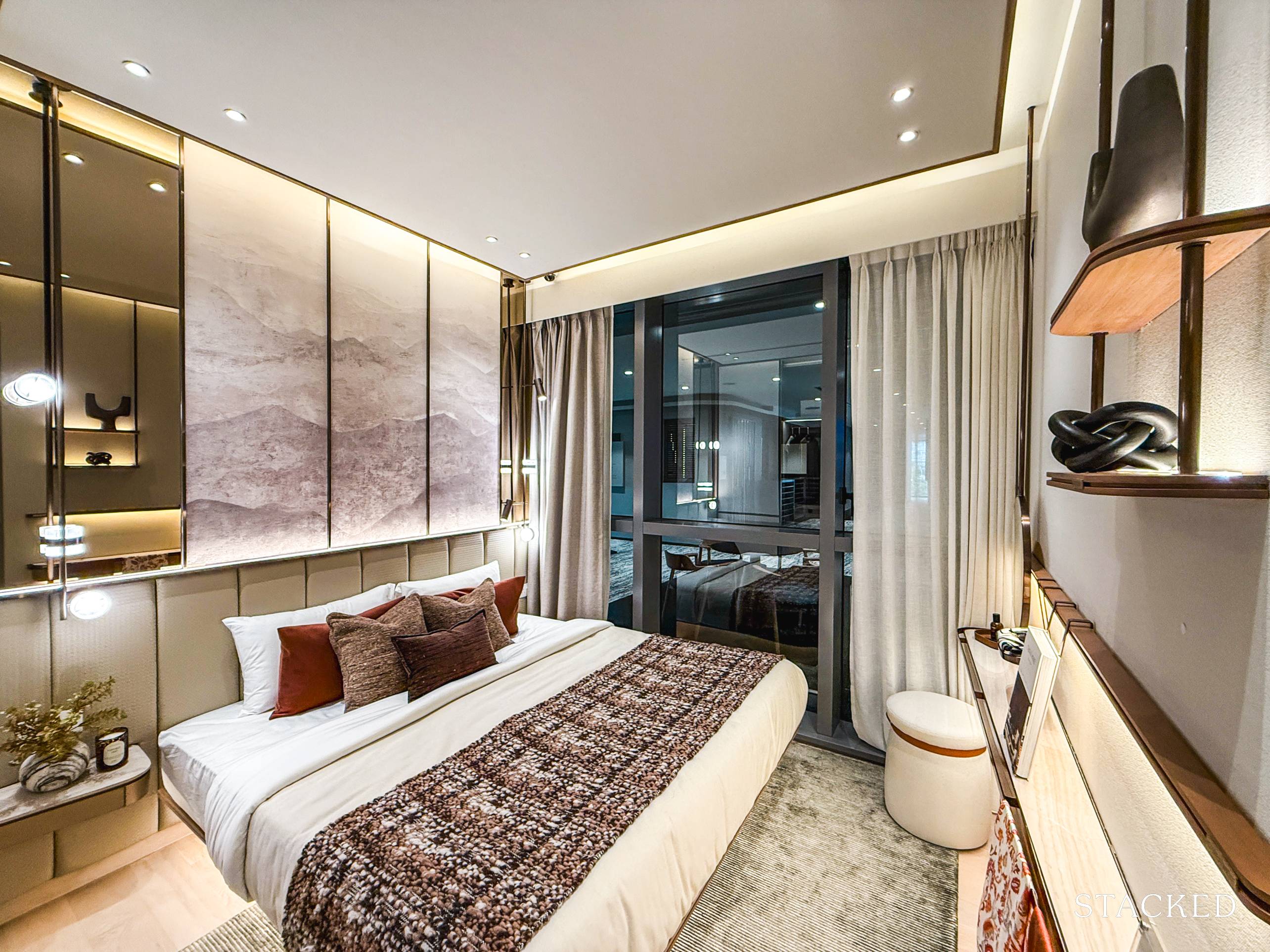
Next up, the master bedroom. It is 12.2 sqm, a decent size for a 2-Bedroom unit and the IDs have placed a King-size bed here. With that, you can tell that the space would be tighter, with the bedside table obstructing a little access to the built-in wardrobe. As such, a Queen-size bed would be a much better choice here if you are looking to add in a dresser or small side tables.
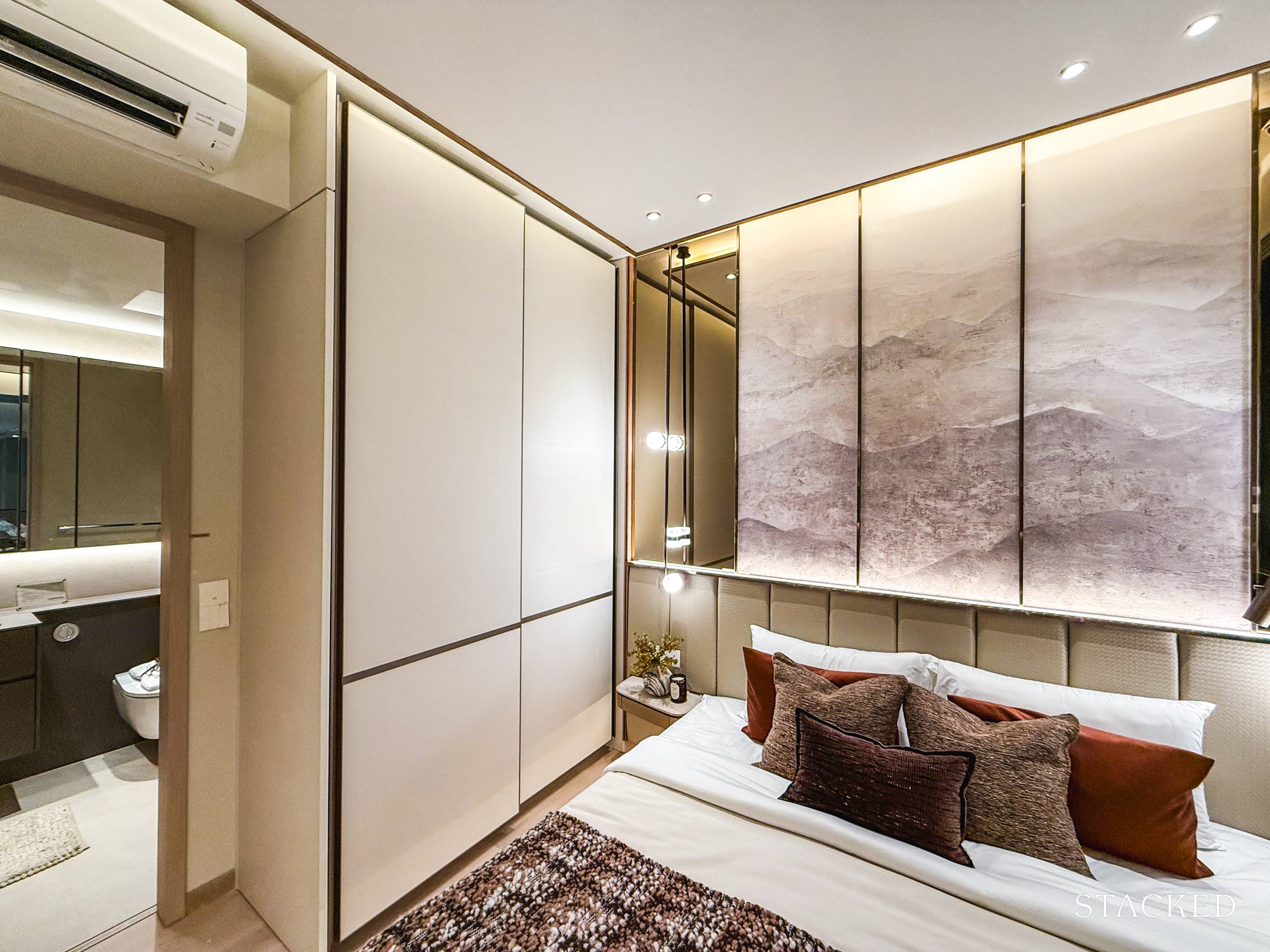
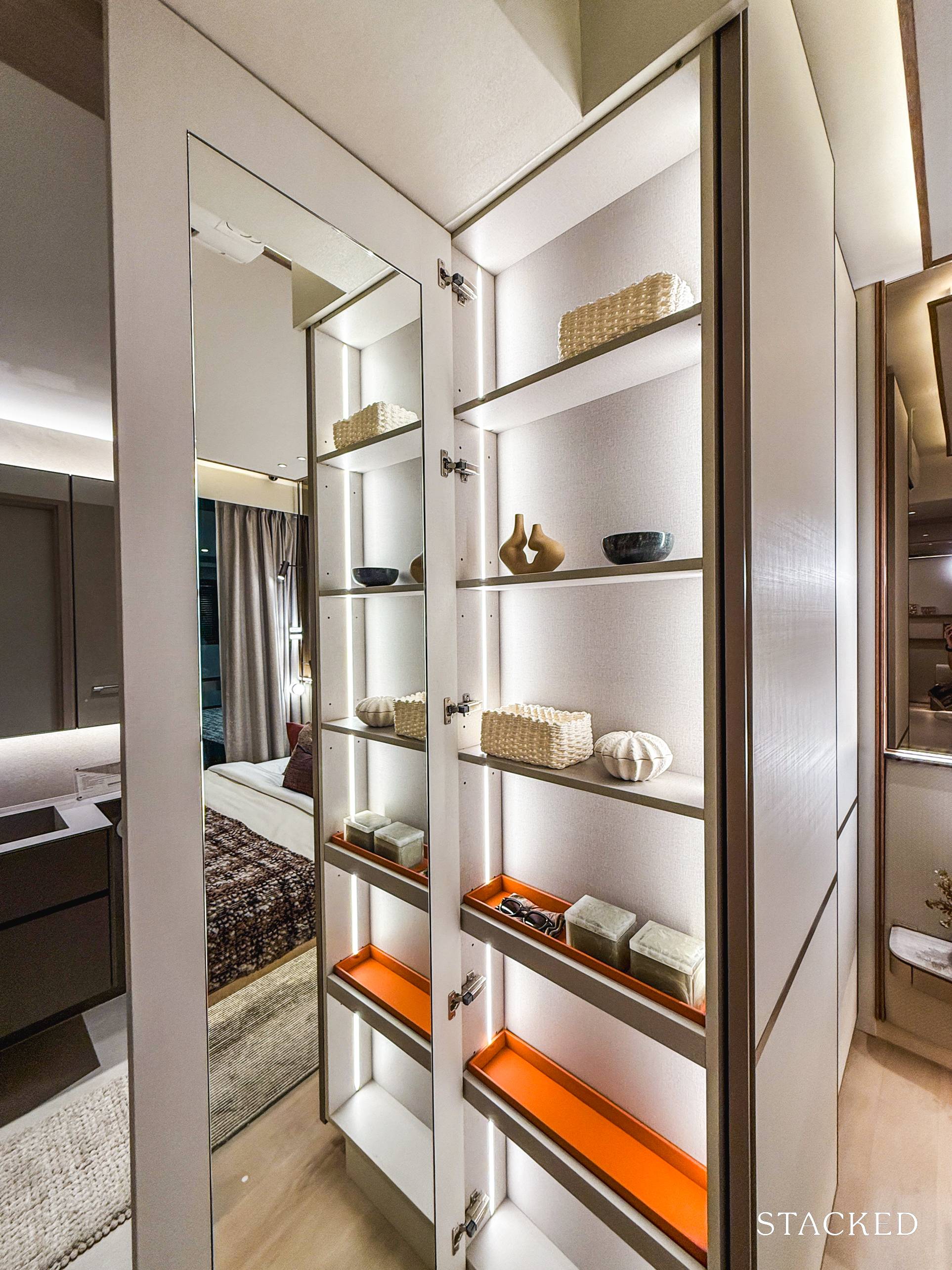
You do also have an accessory cabinet by the side of the 2-panel wardrobe (note this is only available in the master bedroom).
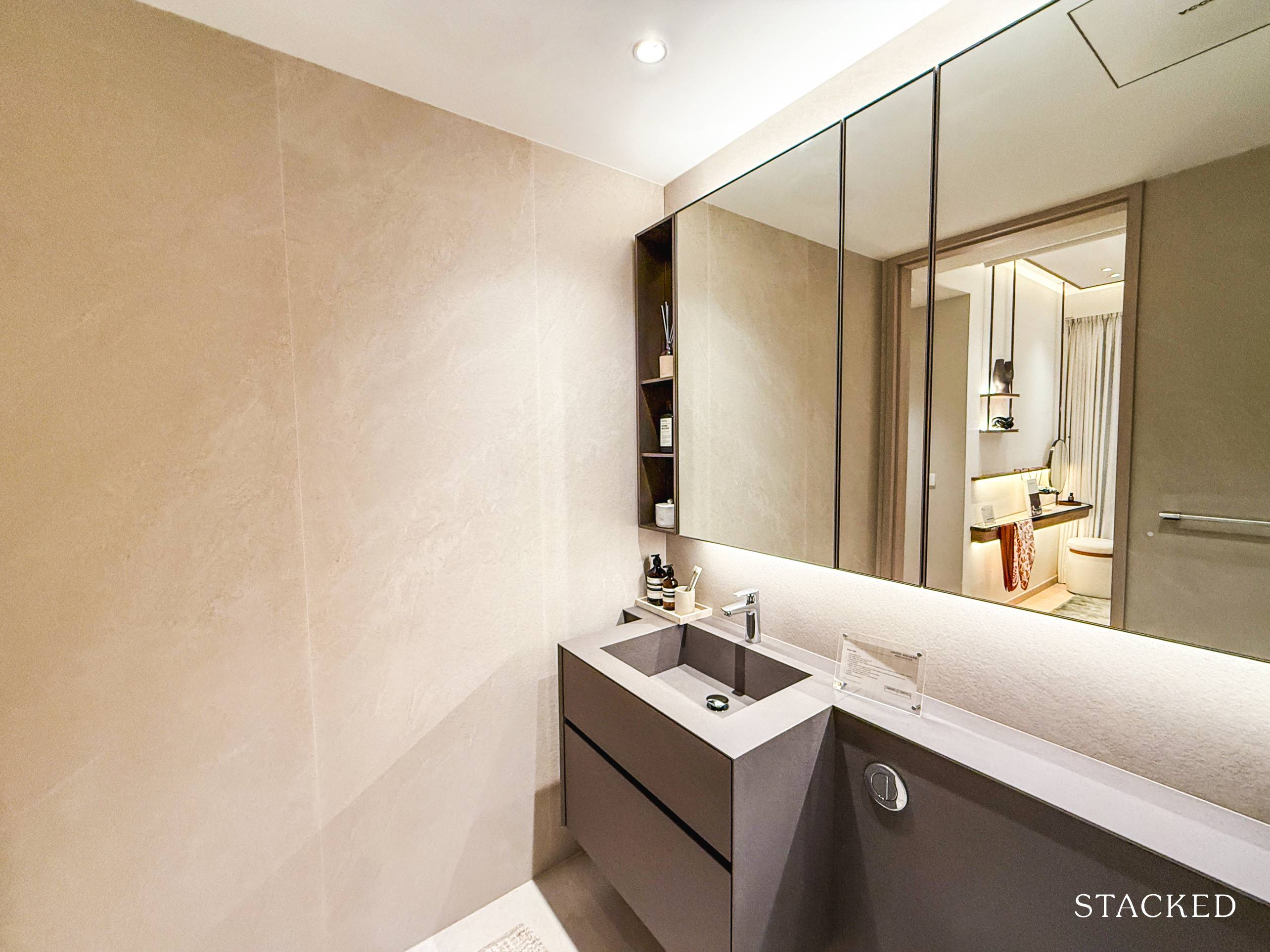
As for the master bath, it is 5.6 sqm in size, which is about 30% larger than the common bathroom. The similarities between the 2 are in terms of the floor and wall finishes and the engineered stone countertop and integrated sink.
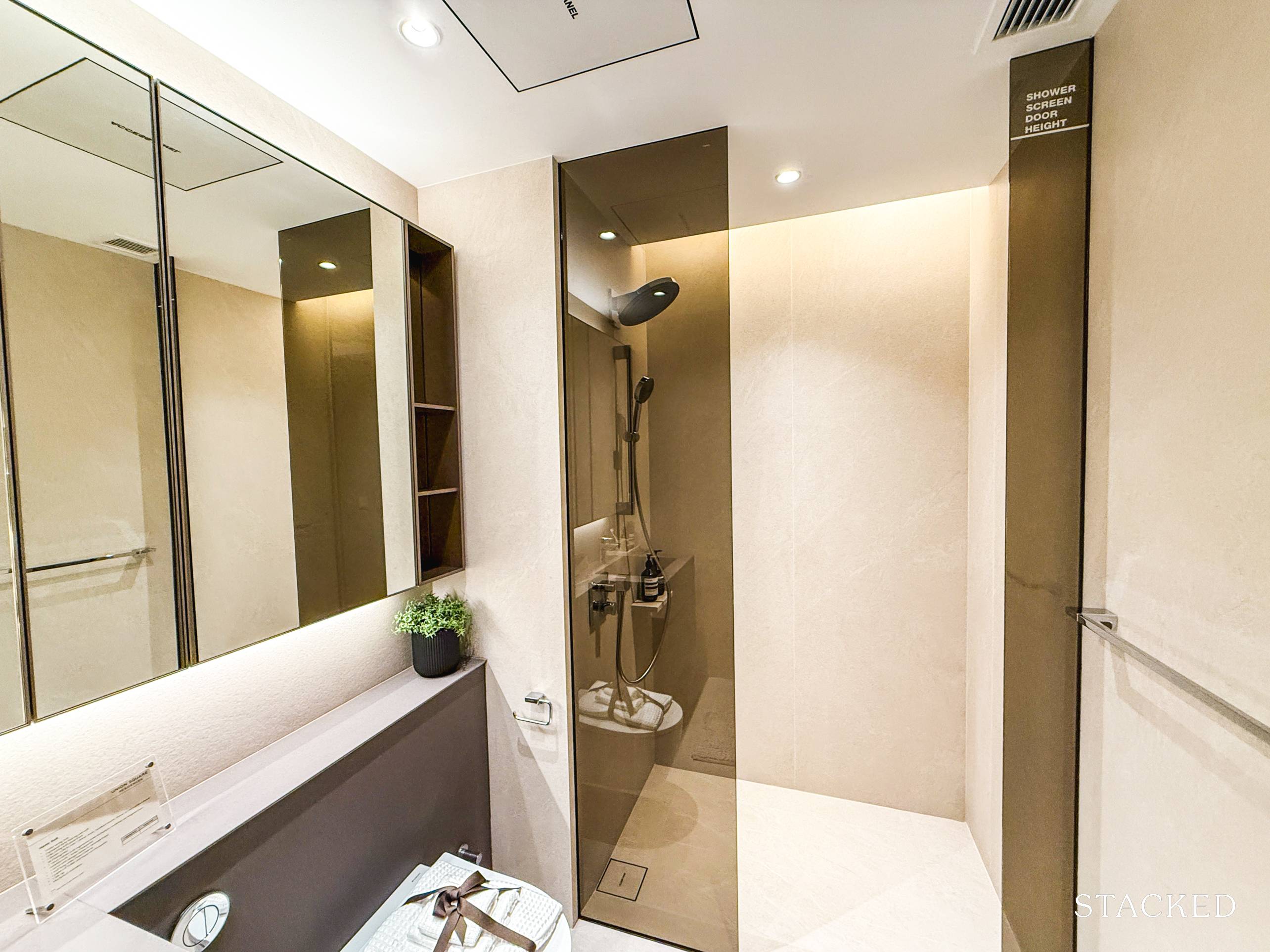
The brands used here would be similar as well, with the popular German brand Hansgrohe and Swiss brand Geberit supplying the wall-hung WC, basin mixer, handheld and overhead showers. The main difference between the 2 bathrooms is the presence of the large overhead shower set for the master bathroom, which is akin to a rain shower. Also, note that there isn’t a window here for natural ventilation so you will have to rely on the mechanical one instead.
Union Square Residences – 3 Bedroom Premium Type C2P (99 sqm/1,066 sq ft) Review
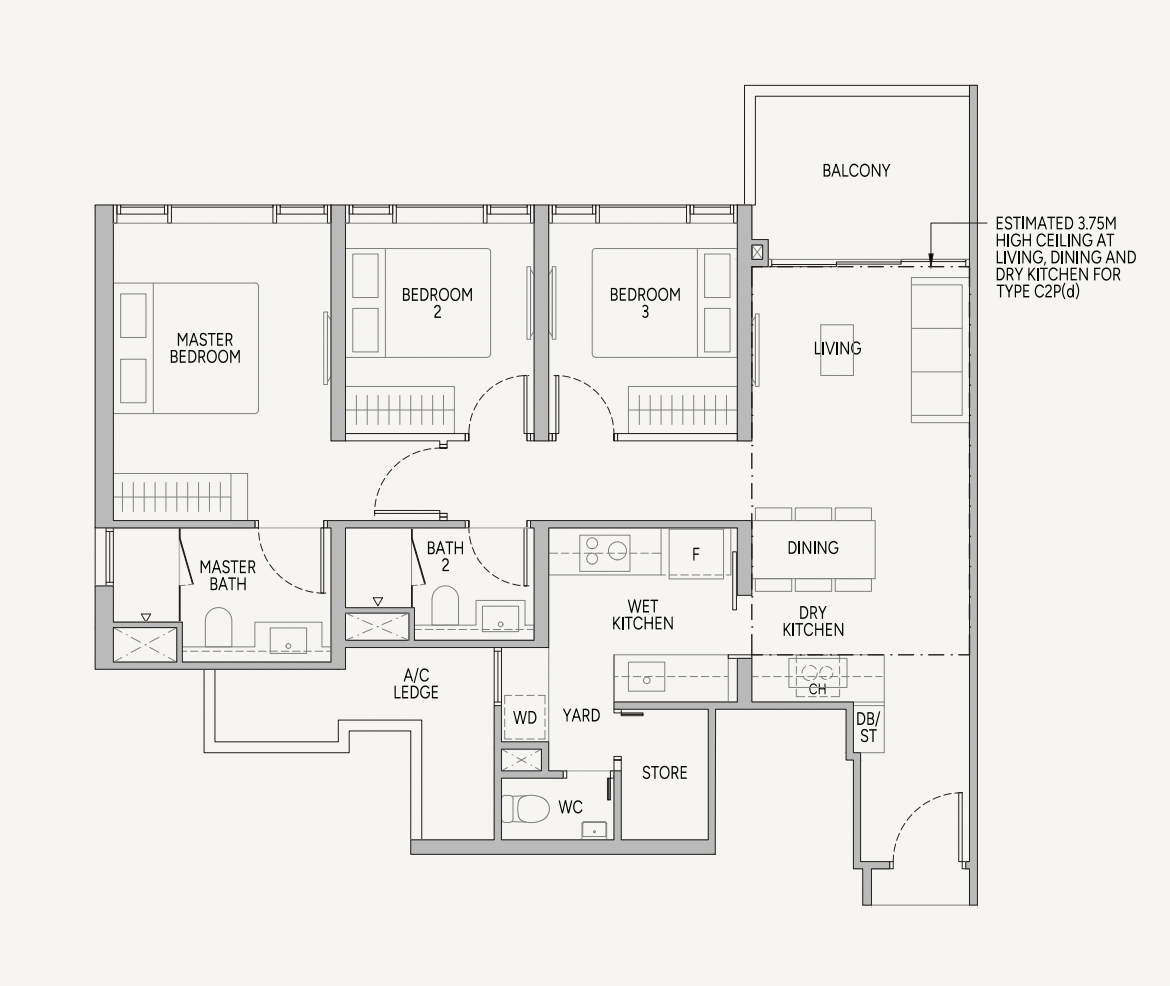
There are 57 3-Bedroom units at Union Square, making up just 16% of the development. The focus of this development has clearly been on 1 and 2-Bedroom types, with families being less in focus considering its central location. That said, the 3-Bedroom units here are of a good size at 990 and 1,066 sq ft respectively, with both sharing a similar layout except for the addition of a wc, yard and store in the show flat layout. The units have a 2.75m ceiling height so there’s nothing to shout about there while the material of choice for the floor would be engineered stone for the common areas and engineered timber for the bedrooms.
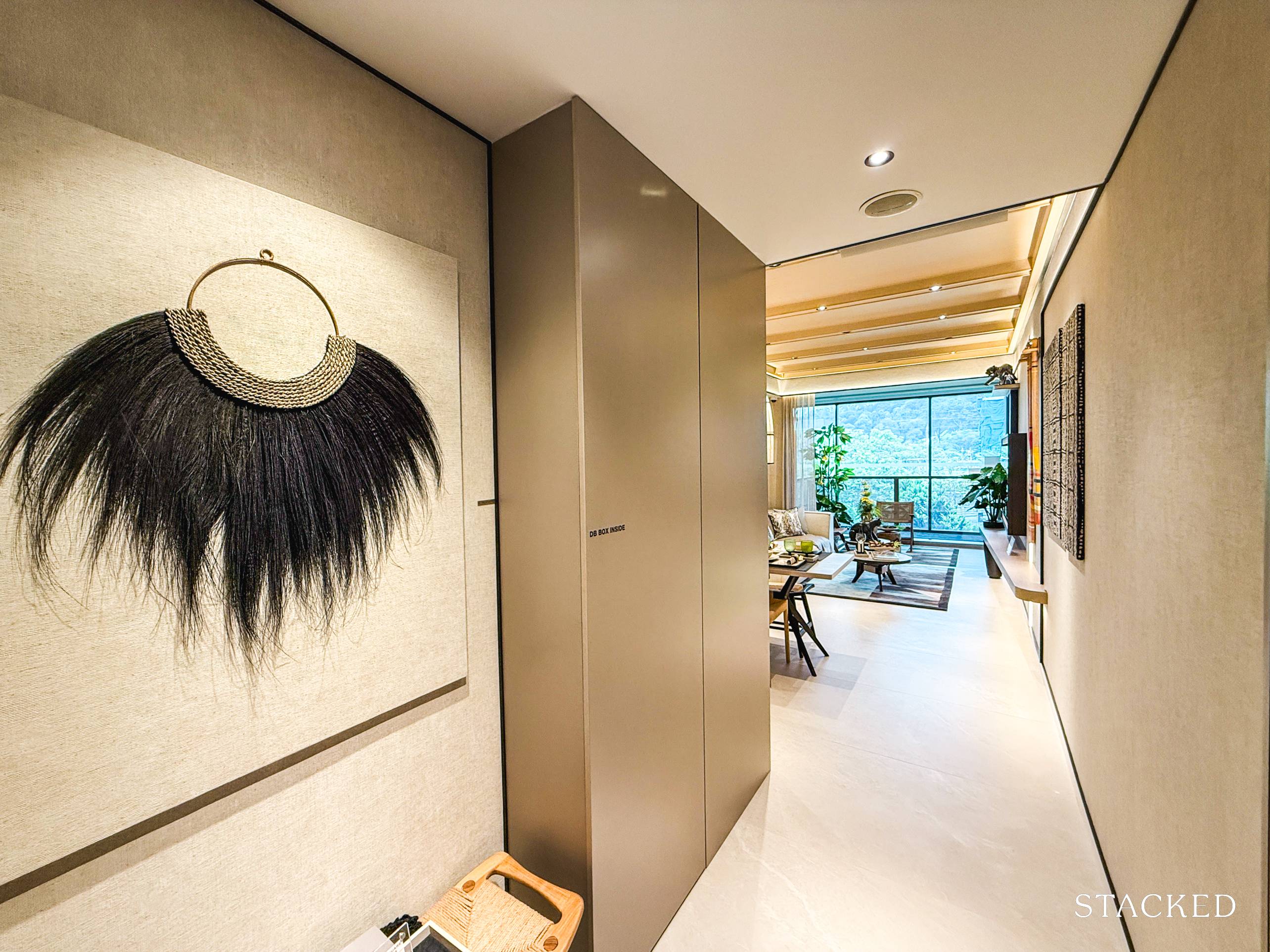
Close to the entrance is a built-in cabinet which houses the DB box and offers up some storage space for you. You could also build additional spaces along the corridor to blend in with the existing built-in cabinet. For reference, the width of the entrance foyer is similar to that of the 2-Bedroom show flat at 1.5m.
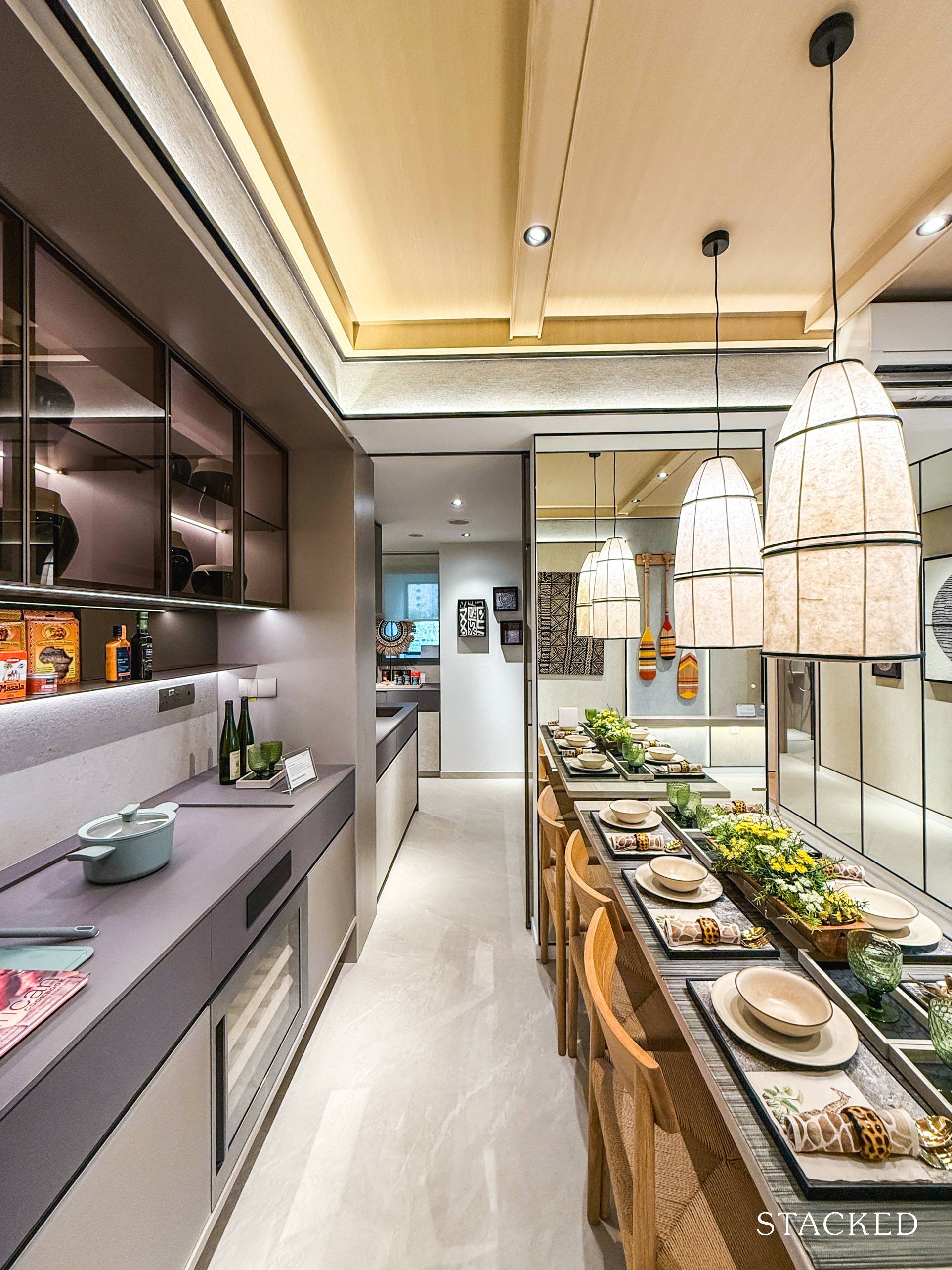
One of the more unique features of the 3 Bedroom layouts at Union Square Residences is the dry kitchen. Here, you find additional countertop space that also includes an integrated induction hob by Corten. It is very seamless, and I like how you can use it as additional countertop space when not in use.
The more classy look of the dry kitchen is further accentuated by the top-hung cabinets in tinted glass with lighting while the bottom cabinets are also finished in glass. These give the cabinets a heftier feel that is reflective of its premium price tag.
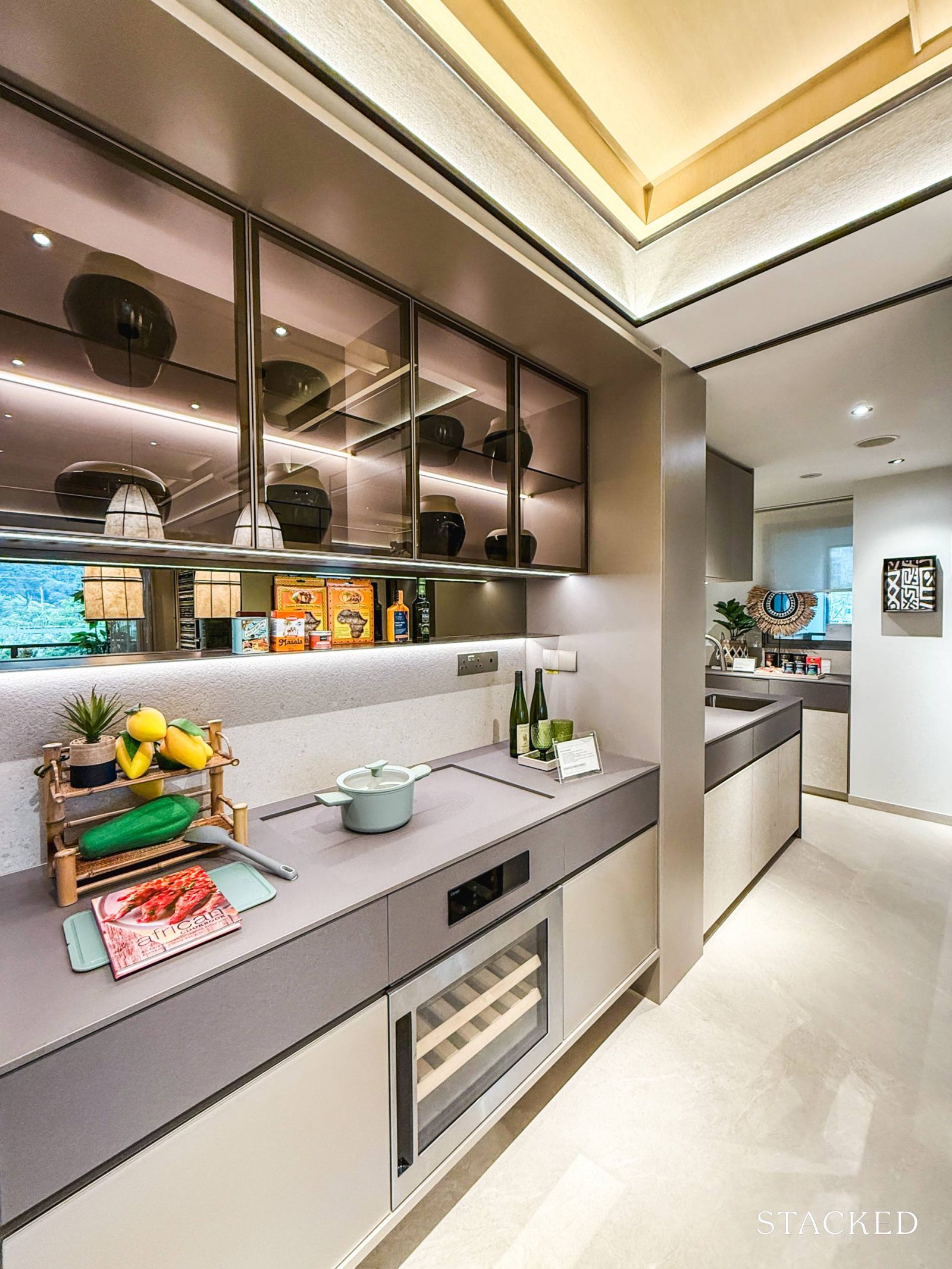
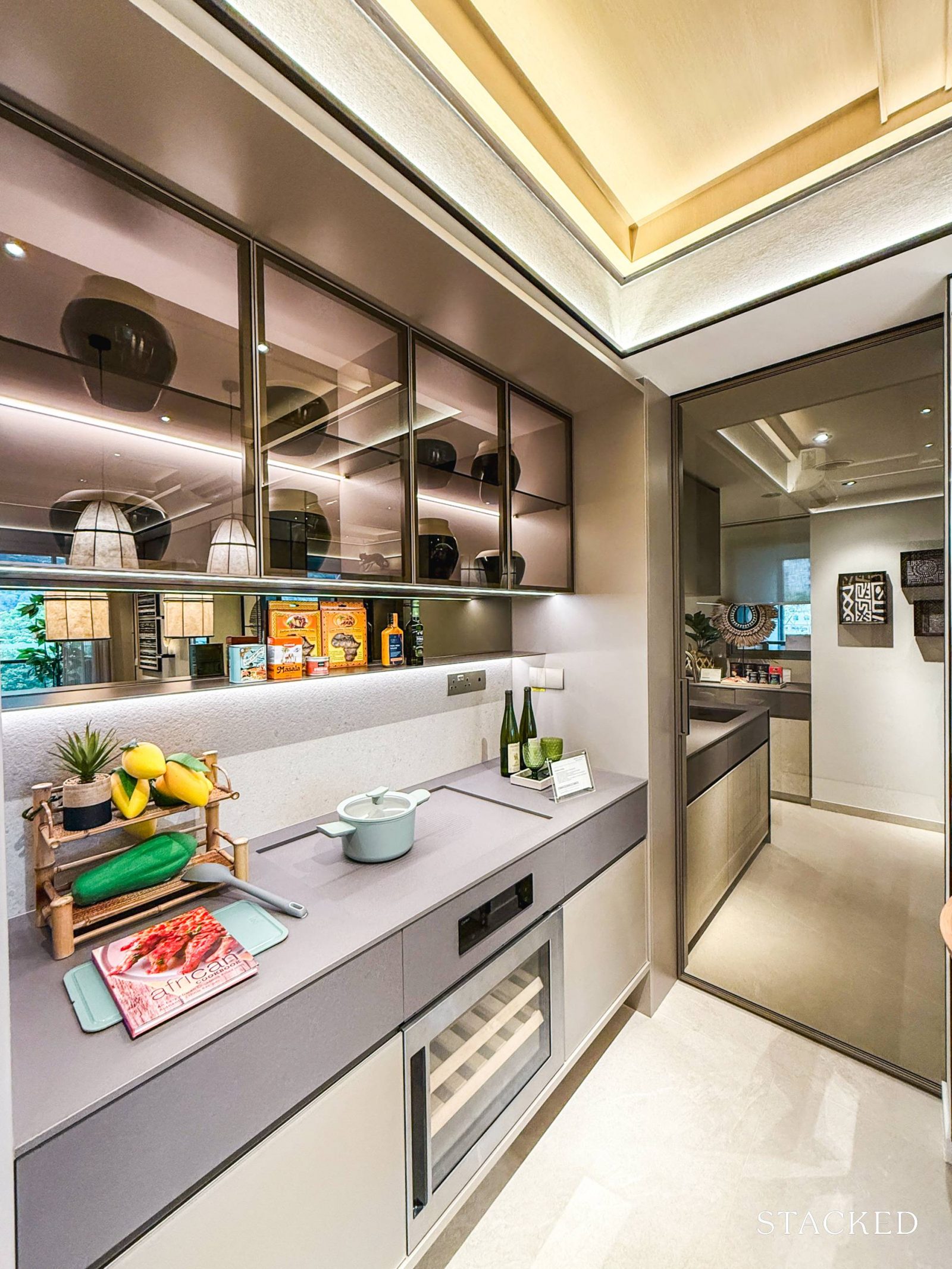
Besides the induction hob, there is also a built-in wine chiller from the upmarket Swiss-German company Liebherr found in the dry kitchen area. You also have a sliding glass door that separates the dry and wet kitchen.
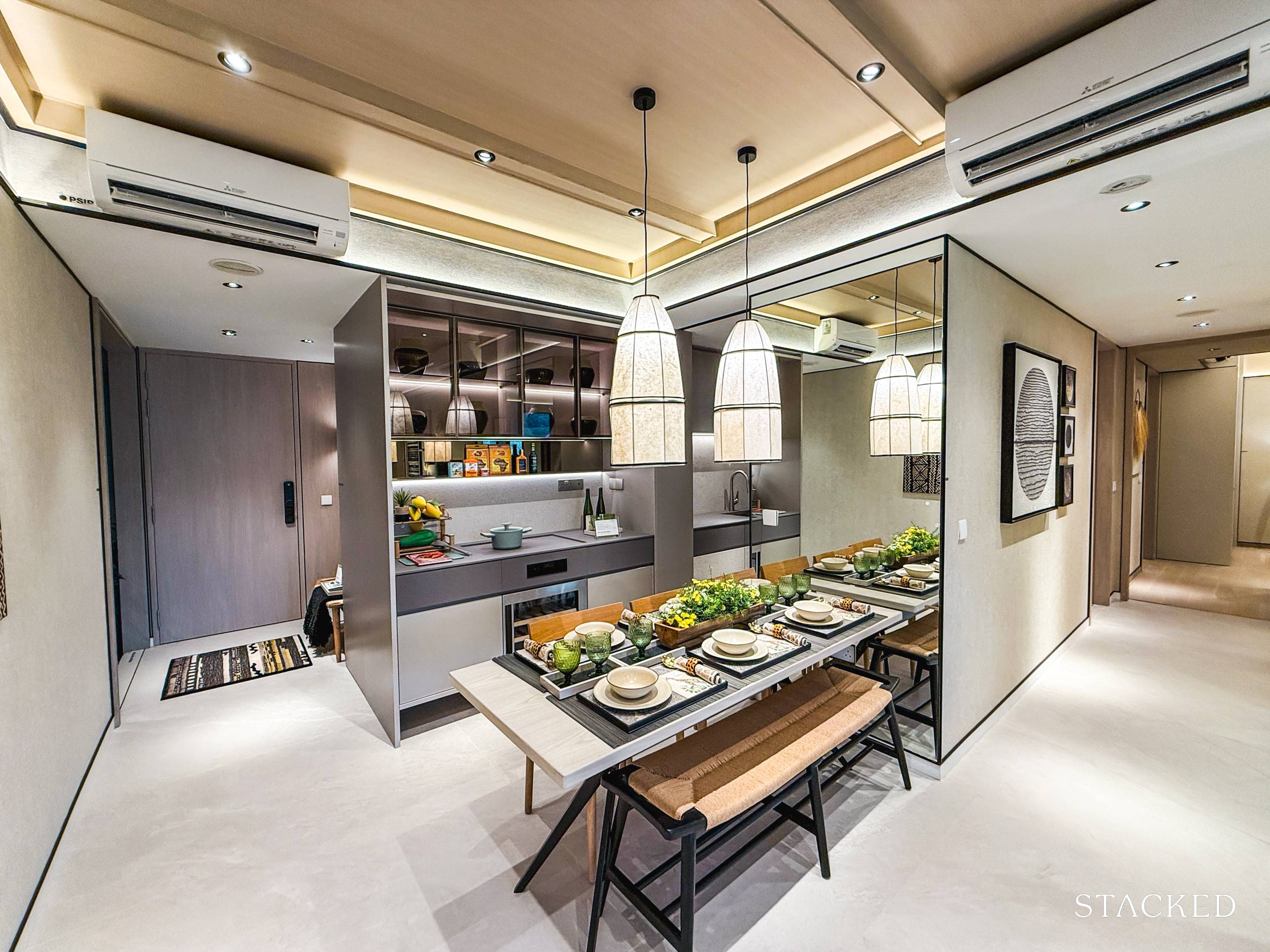
The dry kitchen is located beside the dining area, which can seat 6 people. Perhaps this is the downside of having a dry kitchen in a not-so-big house as you will realise that the position of the dining area is rather limiting.
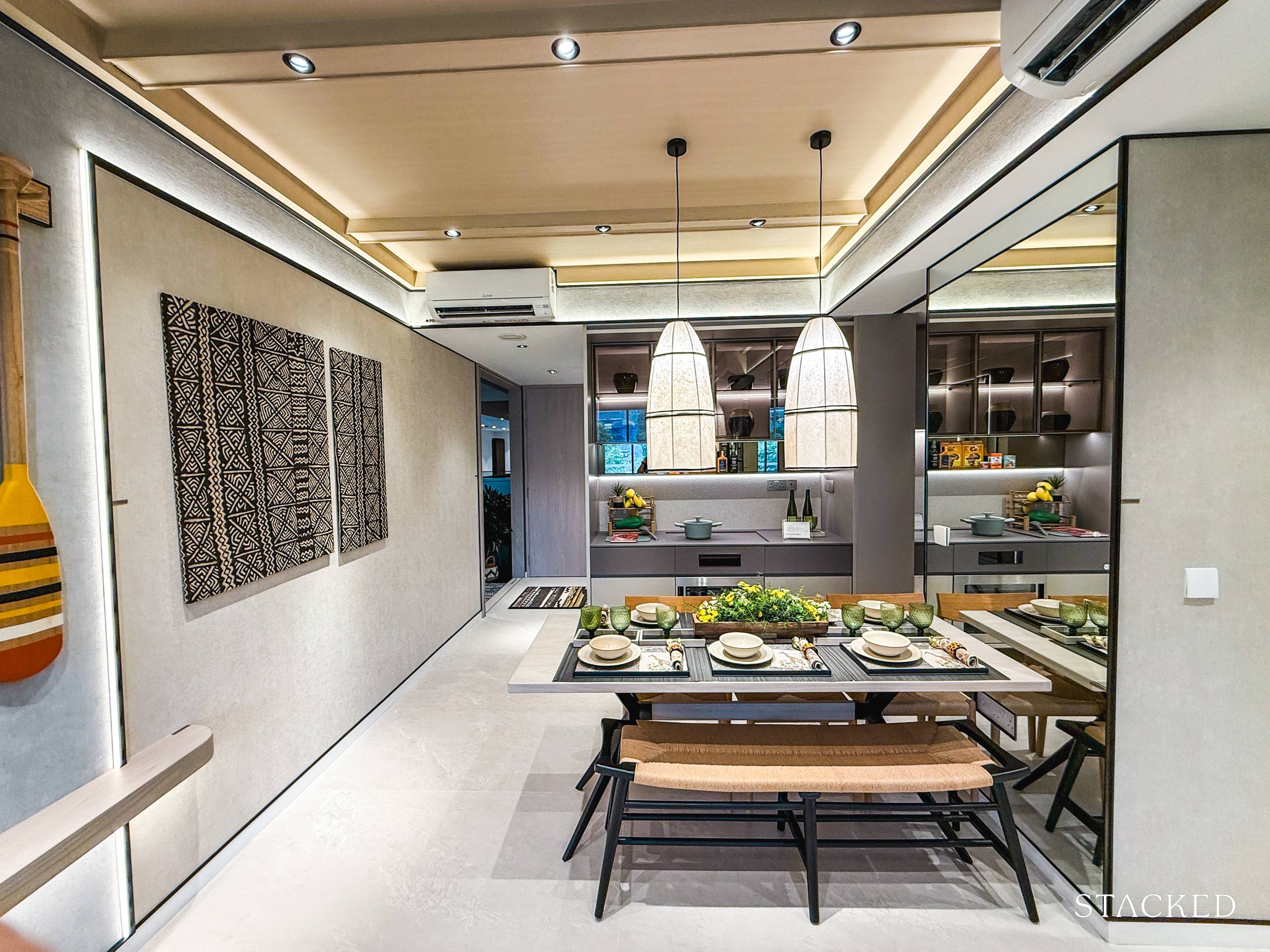
The chairs will undoubtedly block access to the kitchen and it will also not be possible to move it the other way, as it will obstruct the corridor to the bedrooms. You can also opt for an extendable table to fit 8, but note that this would hinder the entrance foyer area. All in all, one could describe this dining area as being compact.
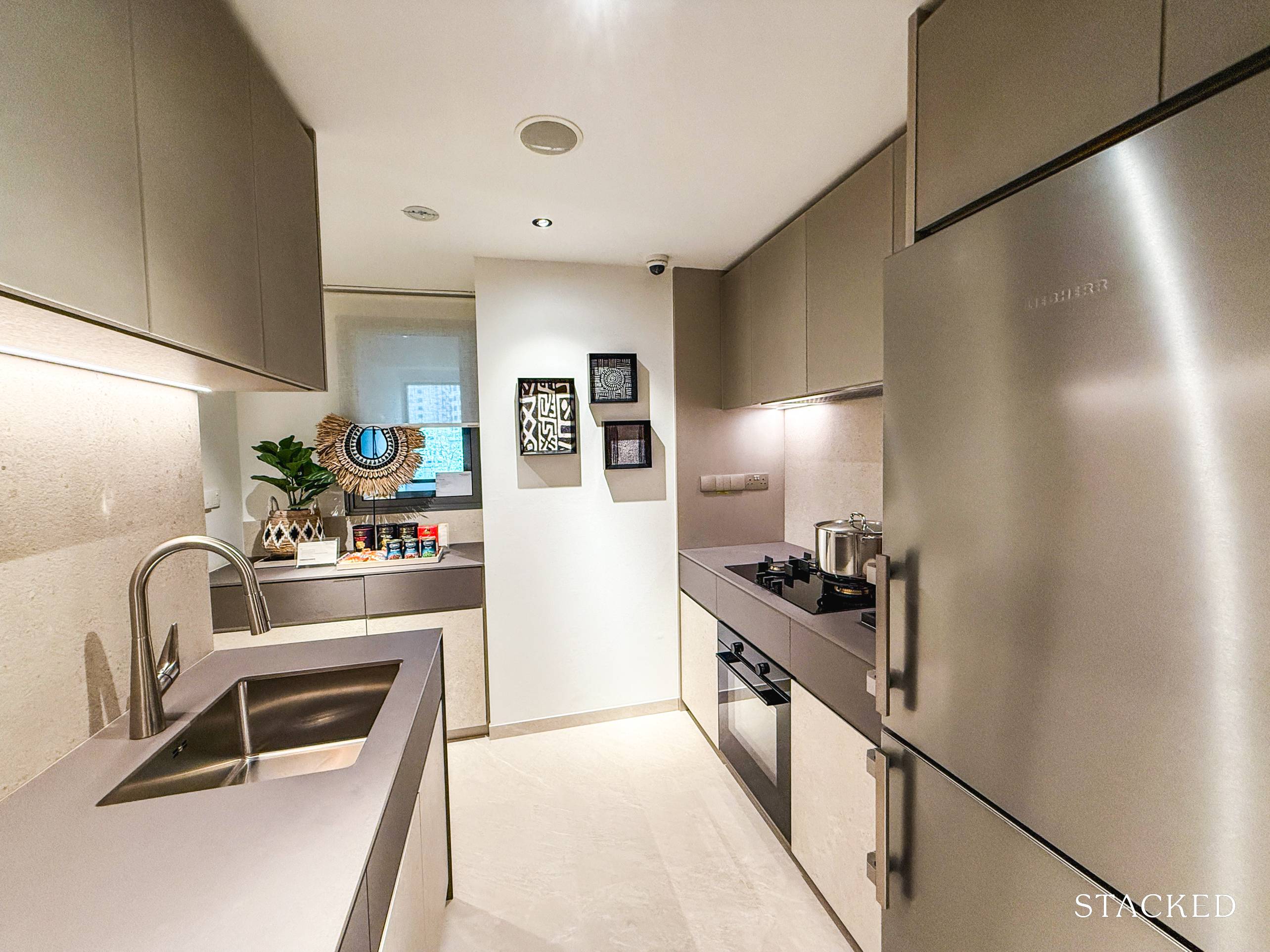
The enclosed wet kitchen features countertop space on 2 sides, with the Liebherr fridge, V-Zug oven, 3 burner gas hob and hood on one side and the Blanco sink and Hansgrohe sink mixer on the other.
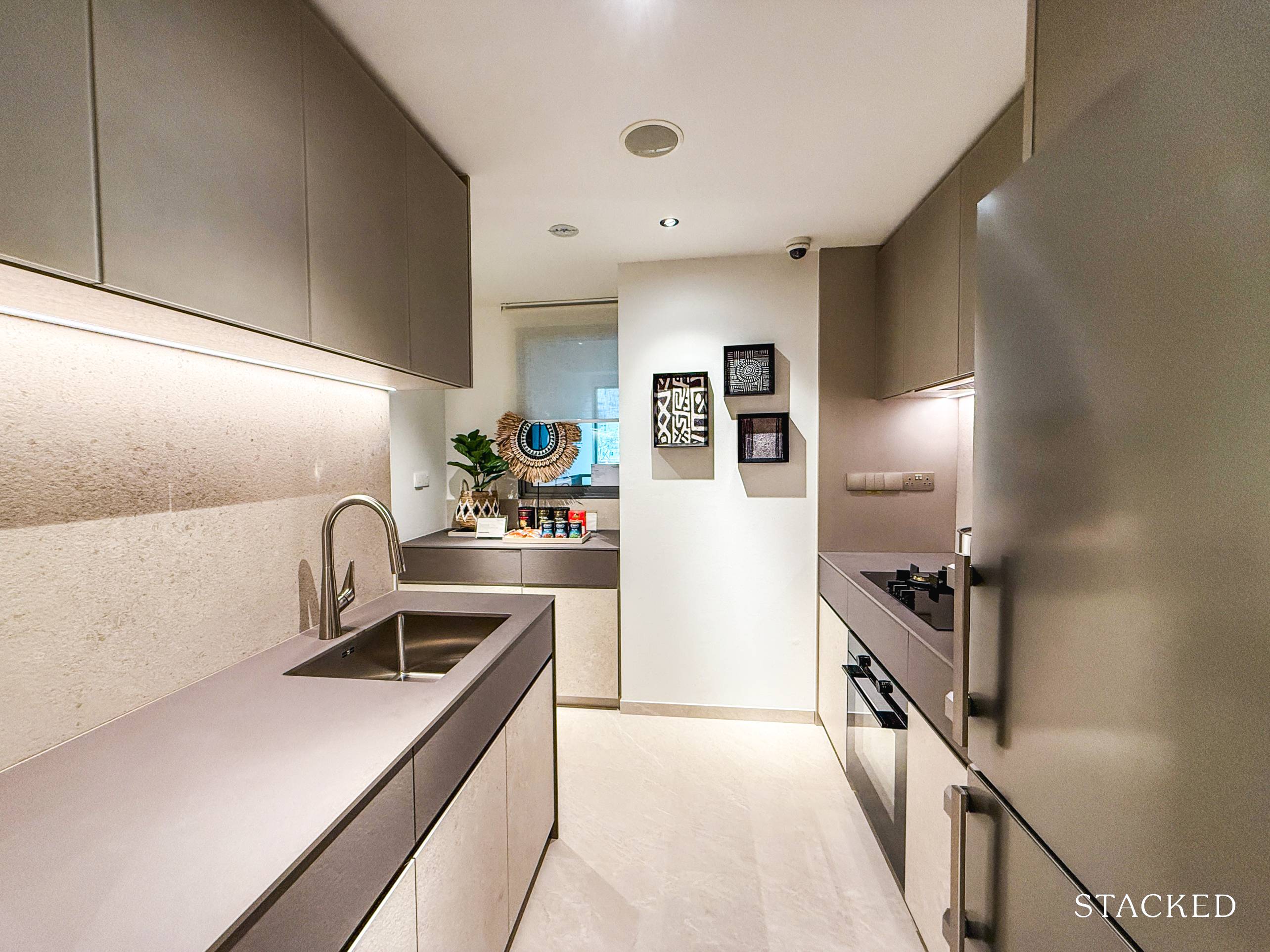
Top and bottom cabinets will be built-in by the developer and all of them have a glassy finish, which provides a superior touch. The choice of appliances is all from upscale, well-regarded brands that are in line with Union Square’s positioning. That said, my only gripe is that I find the Blanco sink to be quite small and wish that a larger one could have been picked instead.
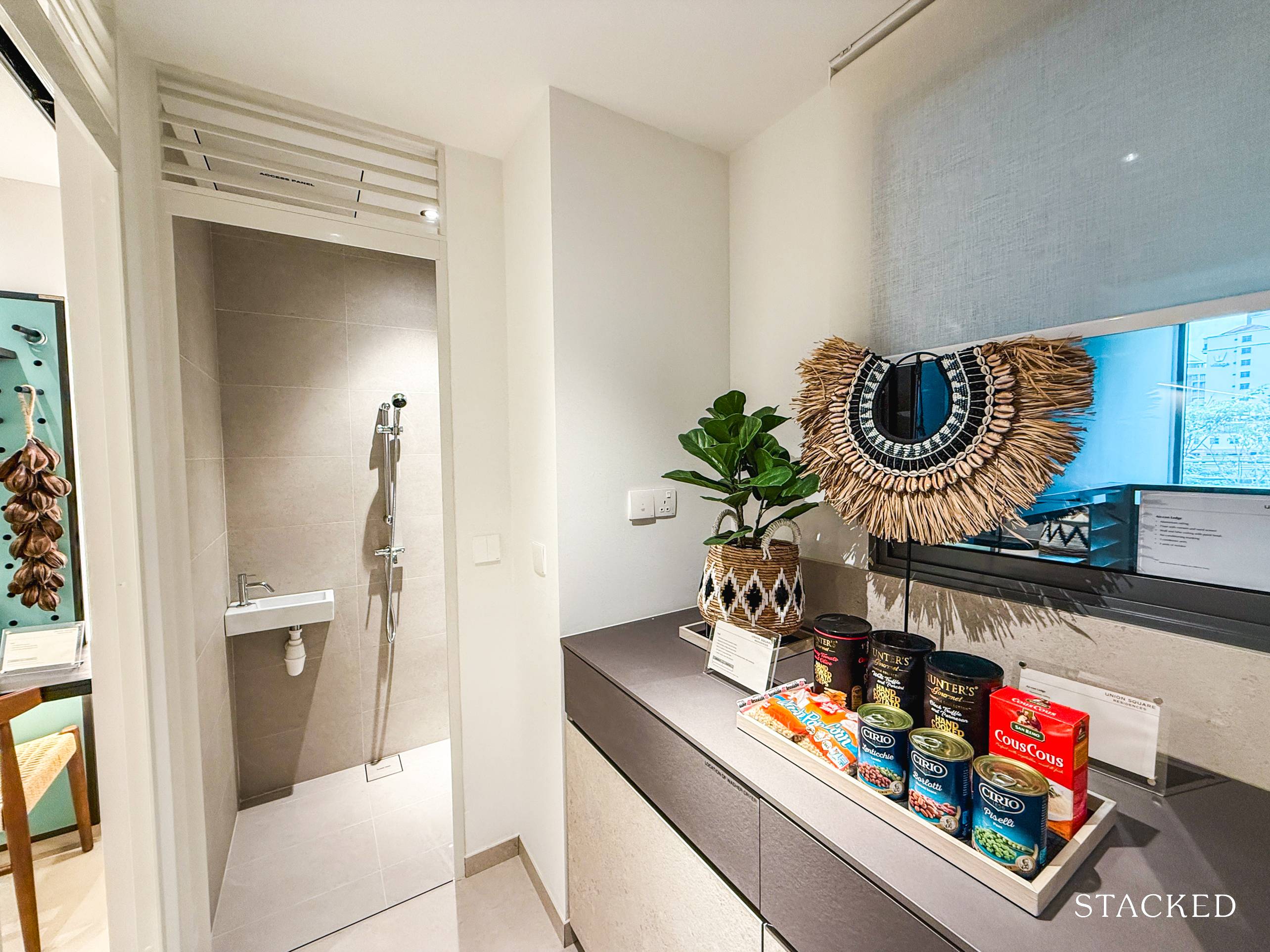
The yard is located where the window to the wet kitchen is and this is also where the De Dietrich washer/dryer will be housed. While it is a small space, you could still install a Steigen rack if you prefer to hang dry your clothes.
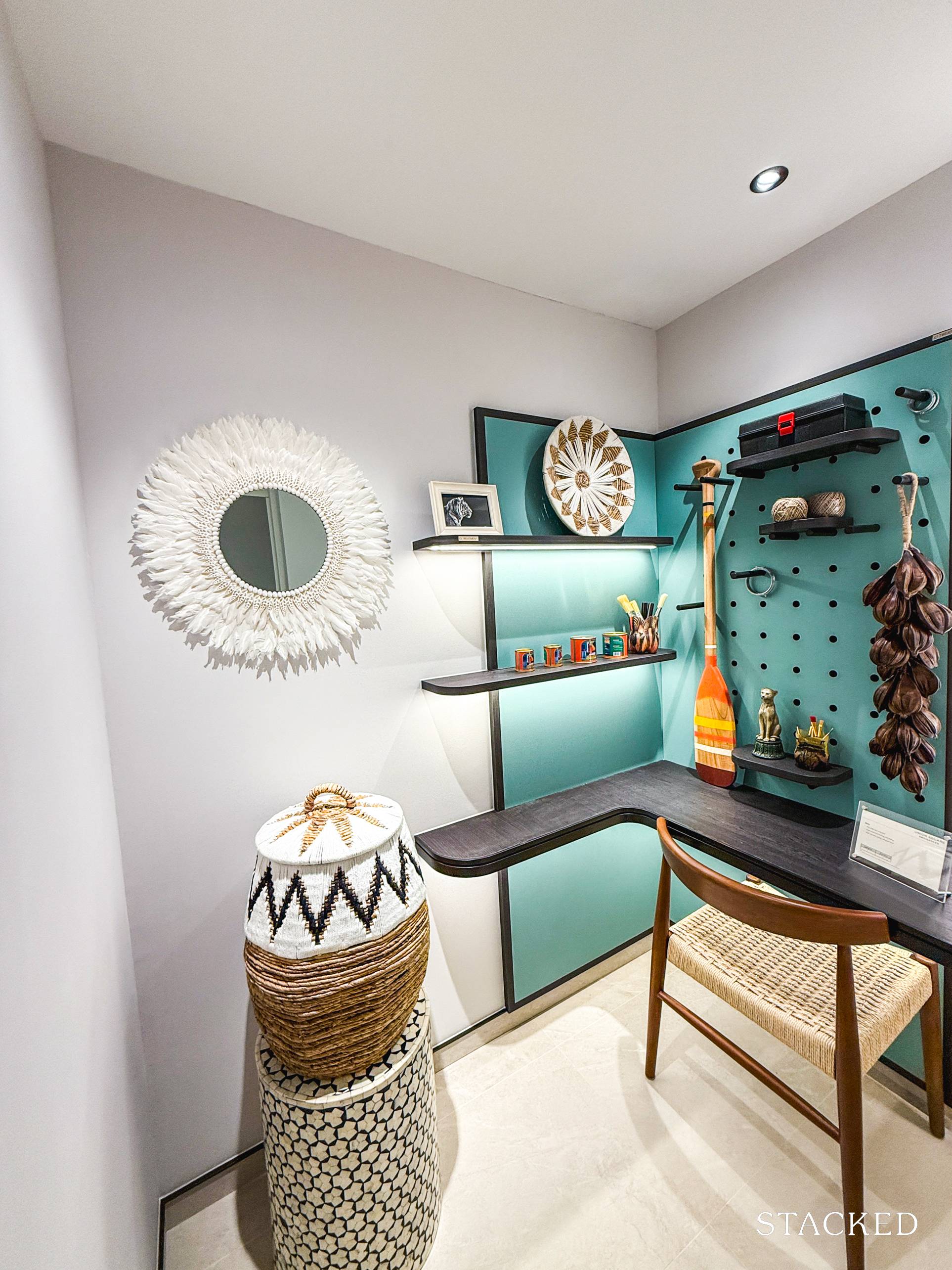
The 2.4 sqm store and WC are placed close to the yard and can serve as your helper’s quarters.
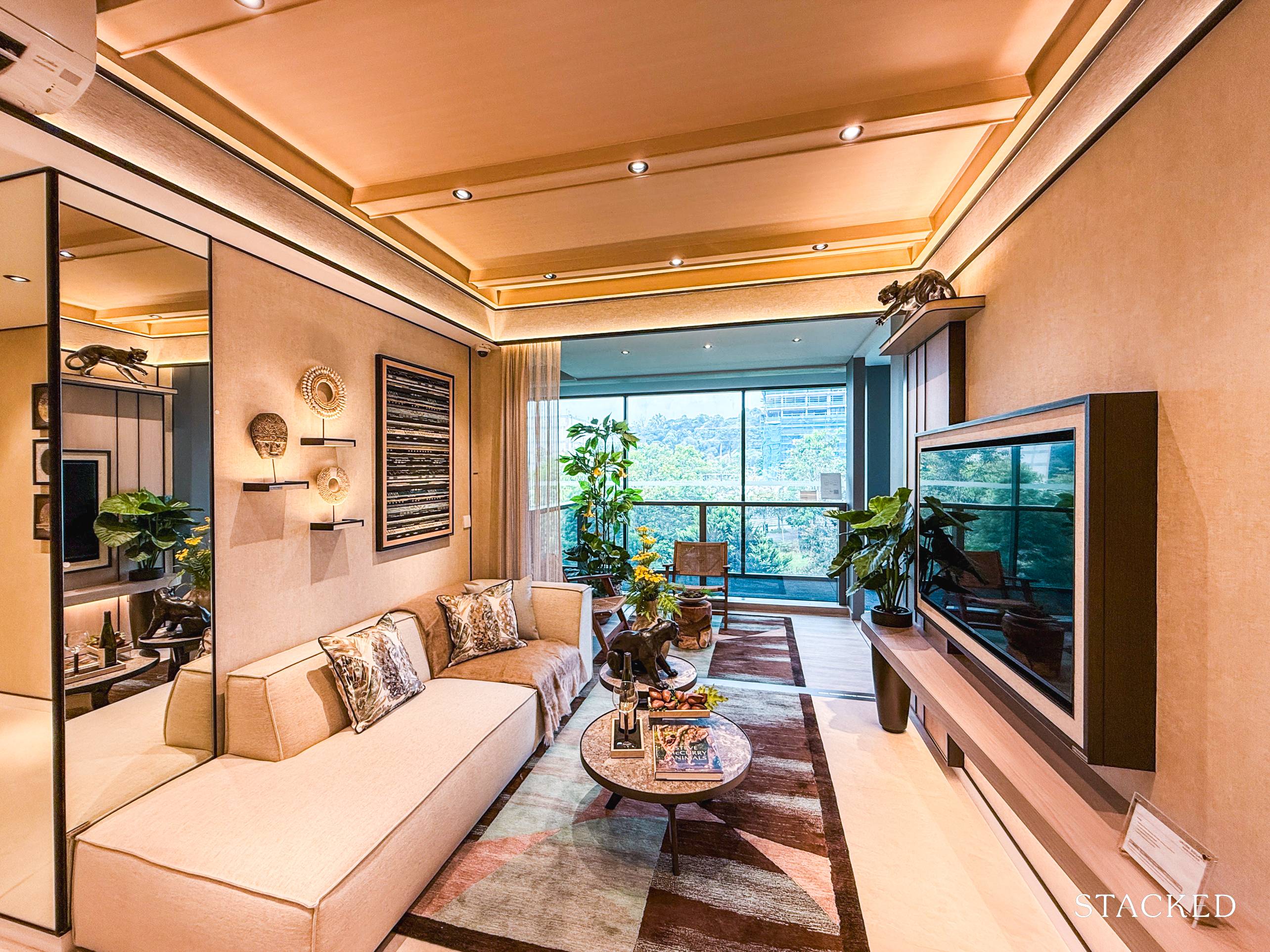
Moving back to the living area, the one here is 3m in width and compares favourably to the 2.8m width found in the show flat unit. As such, you could possibly have a slightly larger coffee table here. The length is also satisfactory and can accommodate a 3 to 4-seater sofa.
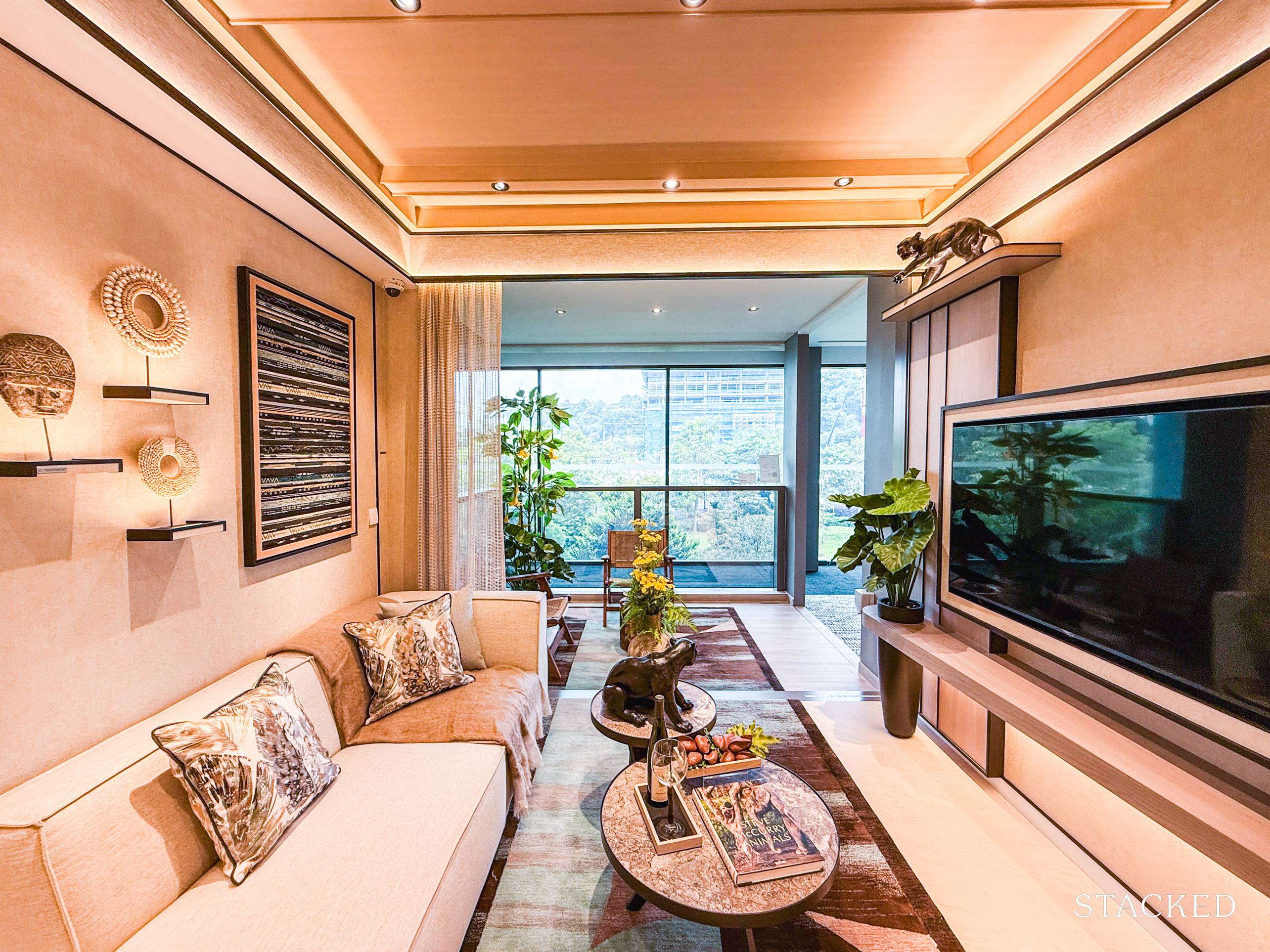
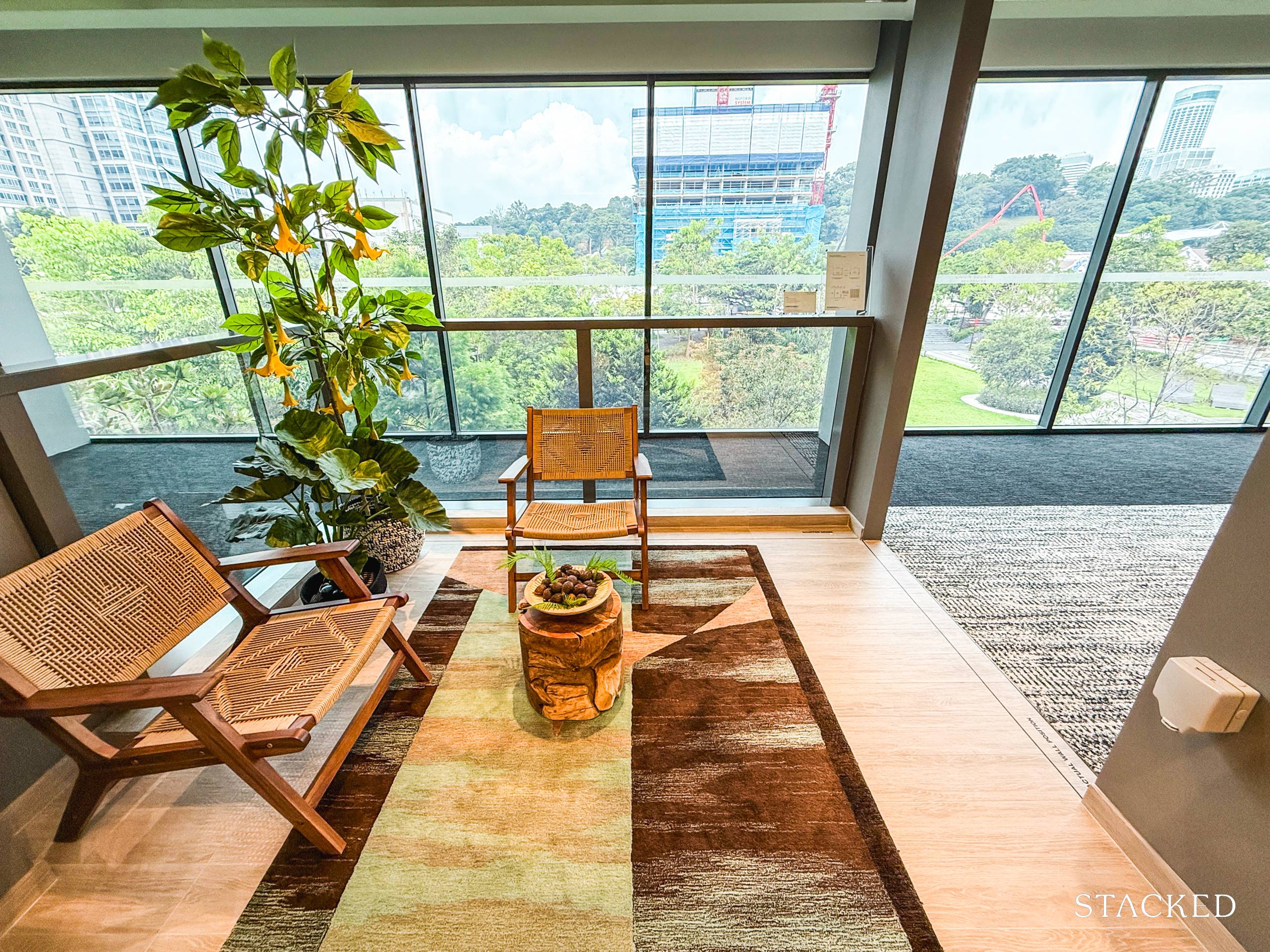
As for the balcony, it is 7.6 sqm in size so it is fairly big. Even though the IDs have only placed 2 chairs here, you could tell from the choice of carpet that if a dining table were to be here, it could fit 4 people easily. As such, for those who wish to have both an indoor and outdoor dining area, you’d be pleased to know that you can do so here. Alternatively, if you prefer this to be your outdoor garden or gym, there is a good amount of room to do so as well.
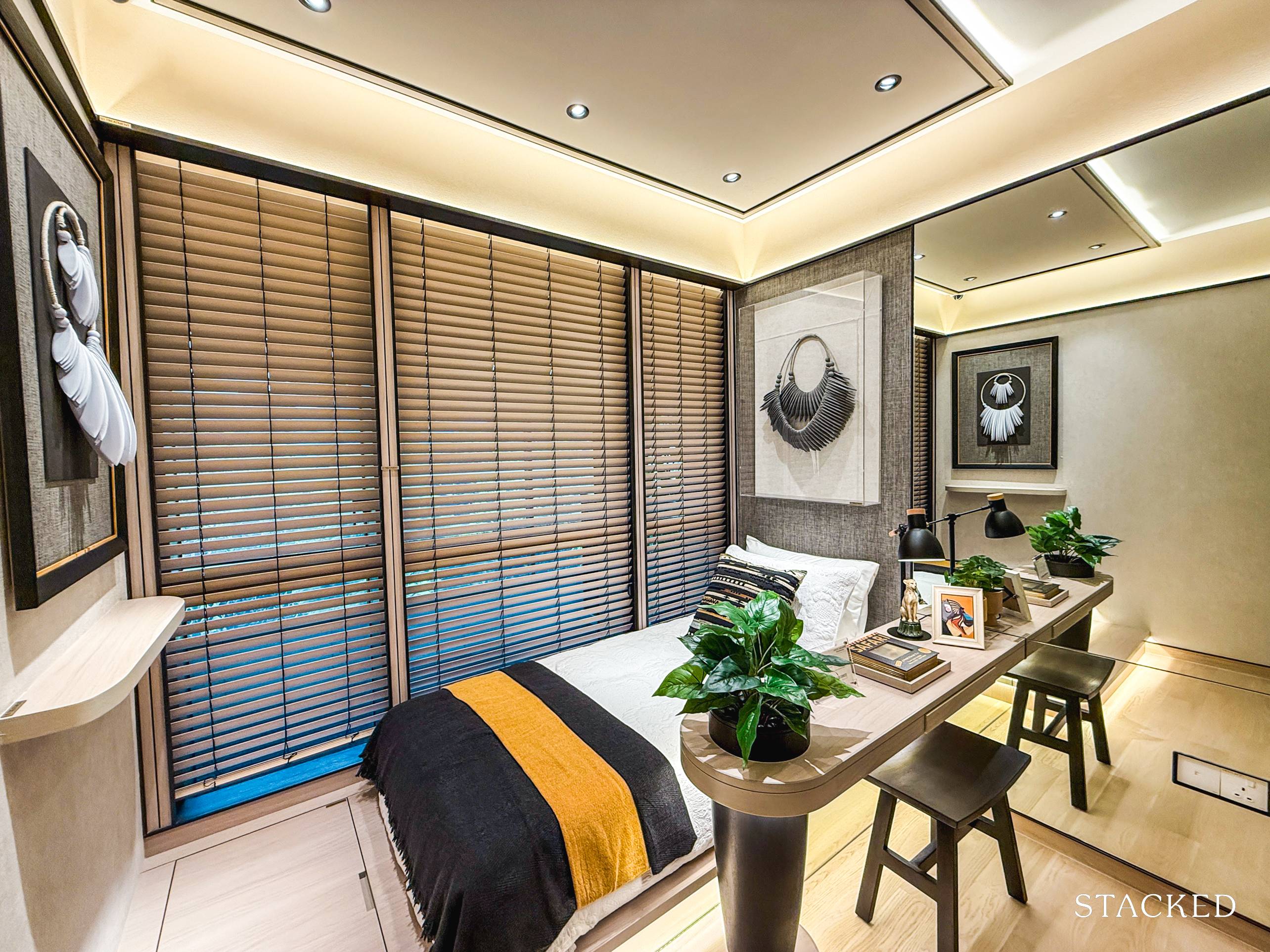
Heading to the common bedrooms, with both bedrooms 2 and 3 being the same size at 8.9 sqm. In fact, it is the same size for almost all (if not, all) the common bedrooms in the development, including those found in 2 and 4 Bedroom show flat units.
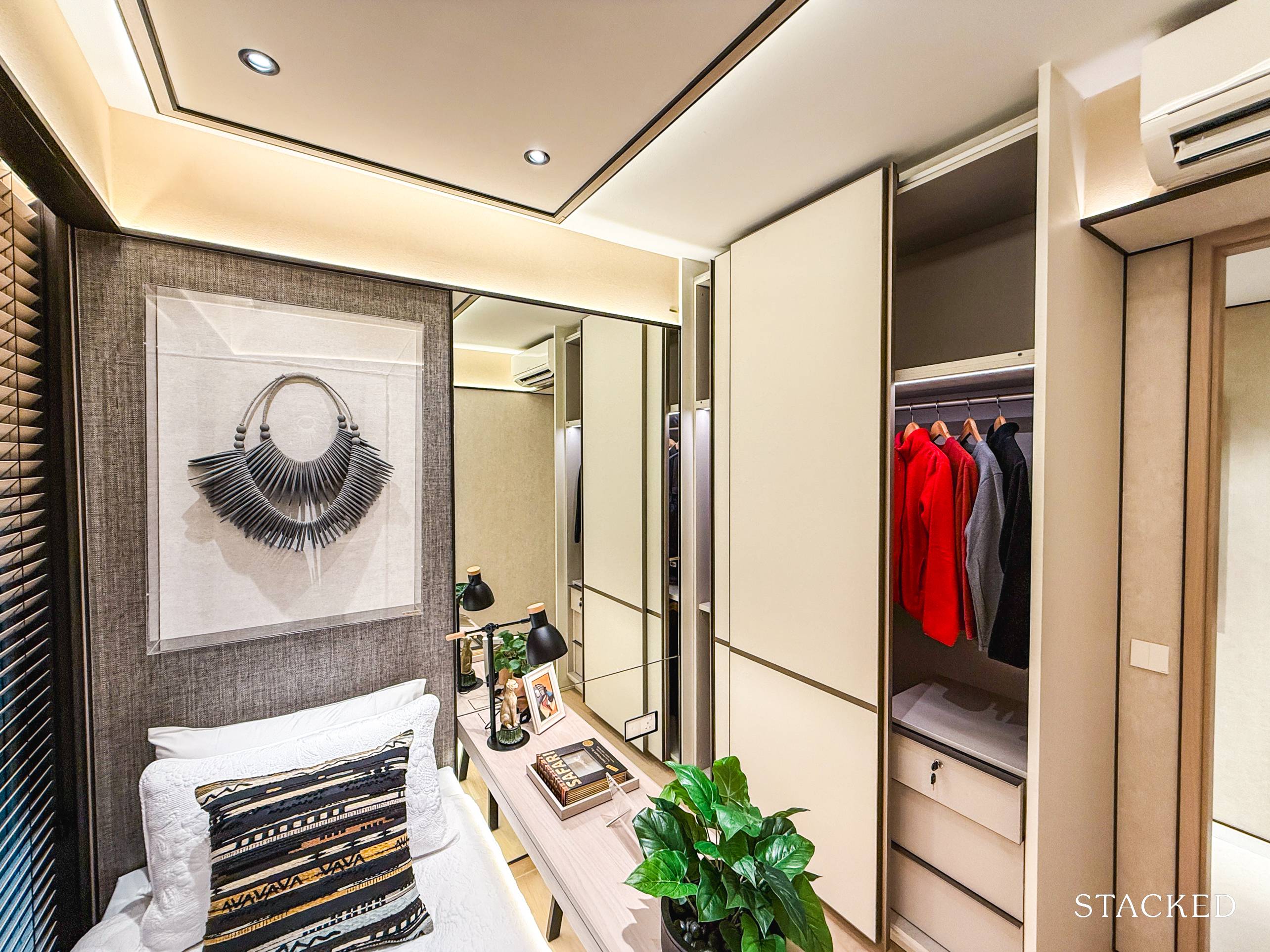
With 2 common bedrooms of the same size, developers would usually display 1 bedroom with a Single bed and the other with a Queen bed instead. True enough, bedroom 2 has the former coupled with a small study table while bedroom 3 has a Queen-sized bed and a small side table.
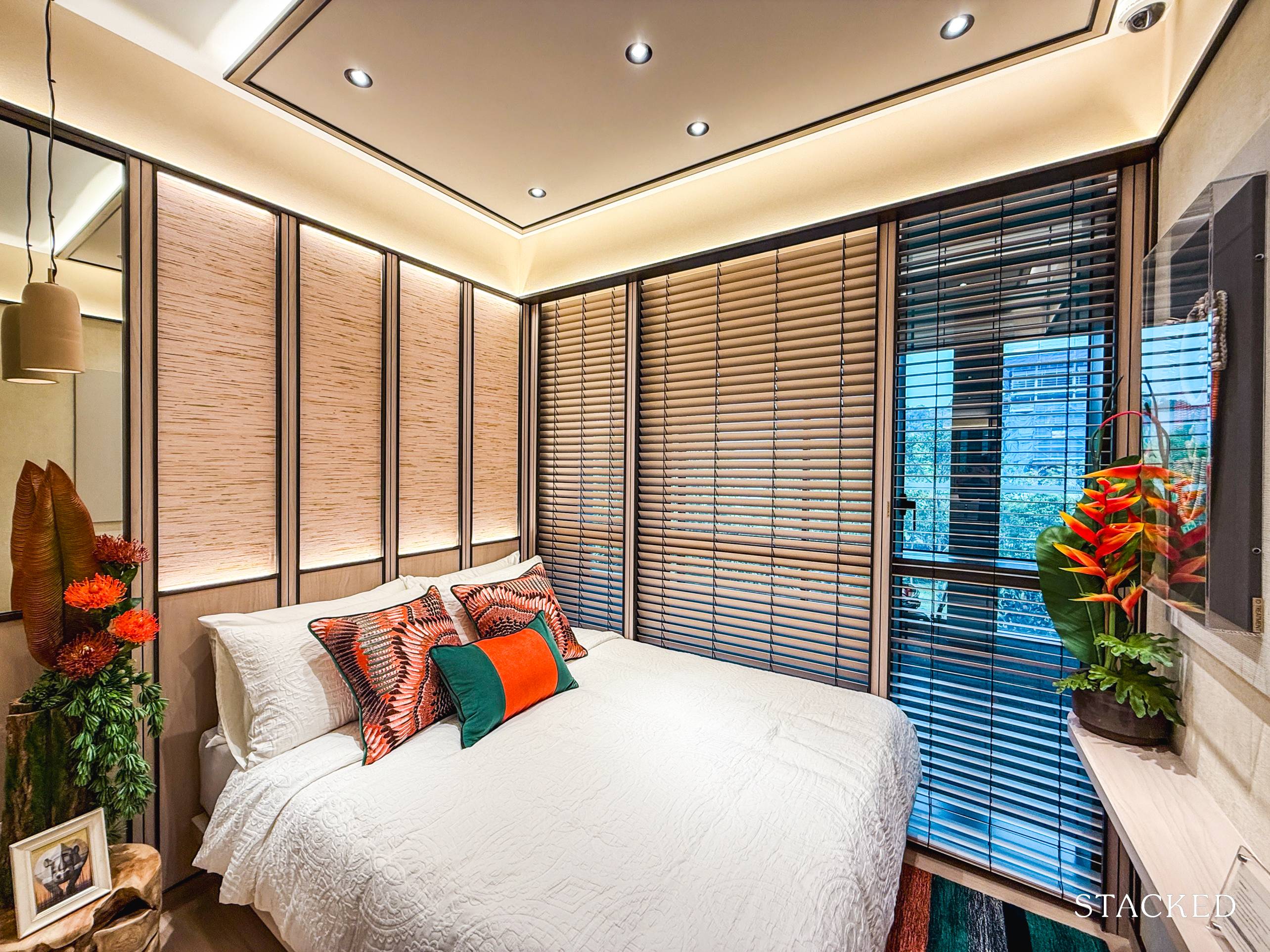
Both bedrooms have full-length windows as the aircon ledge is located next to the kitchen instead. There will also be the standard built-in wardrobes for both bedrooms with engineered timber for the floor.
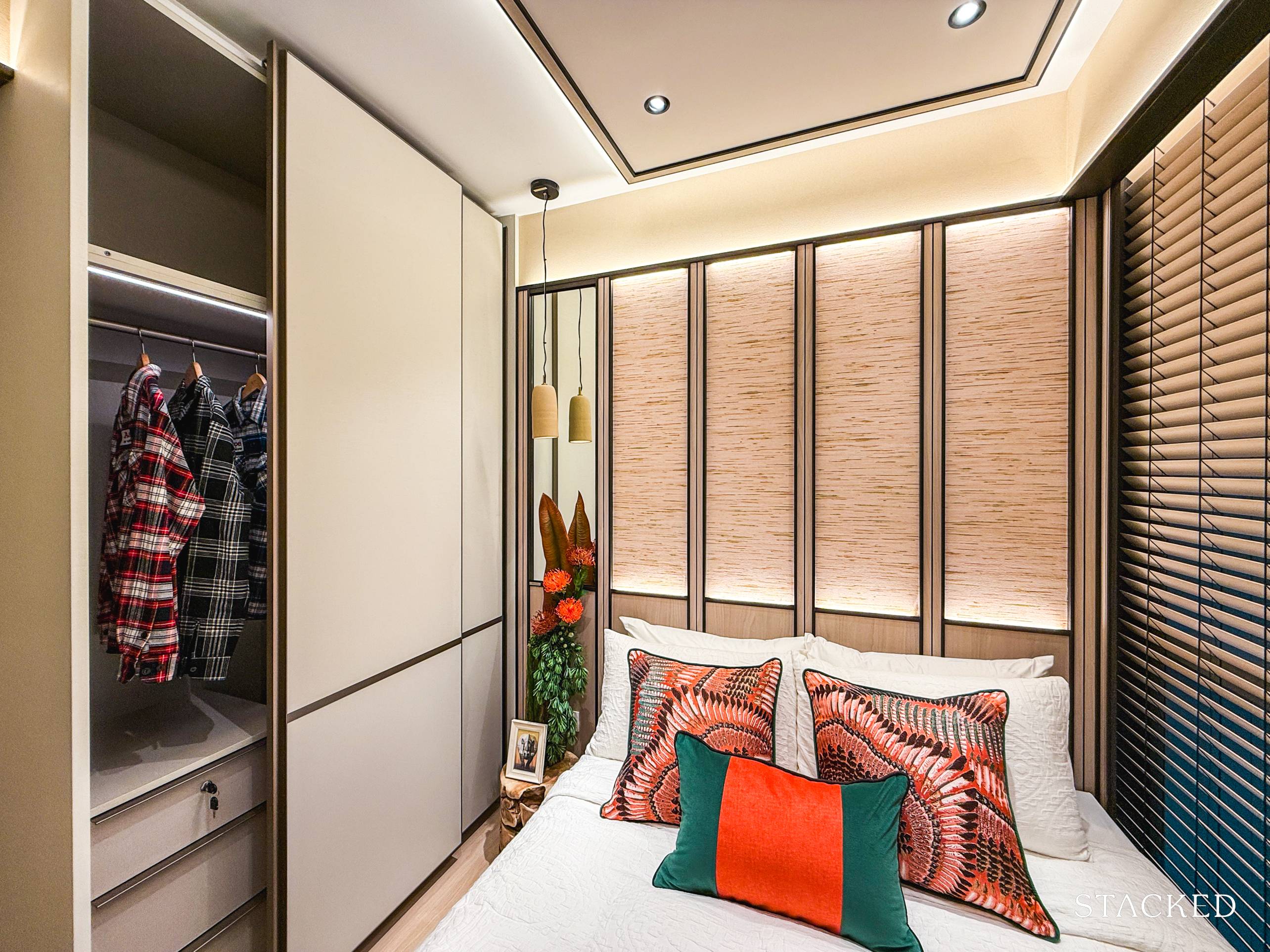
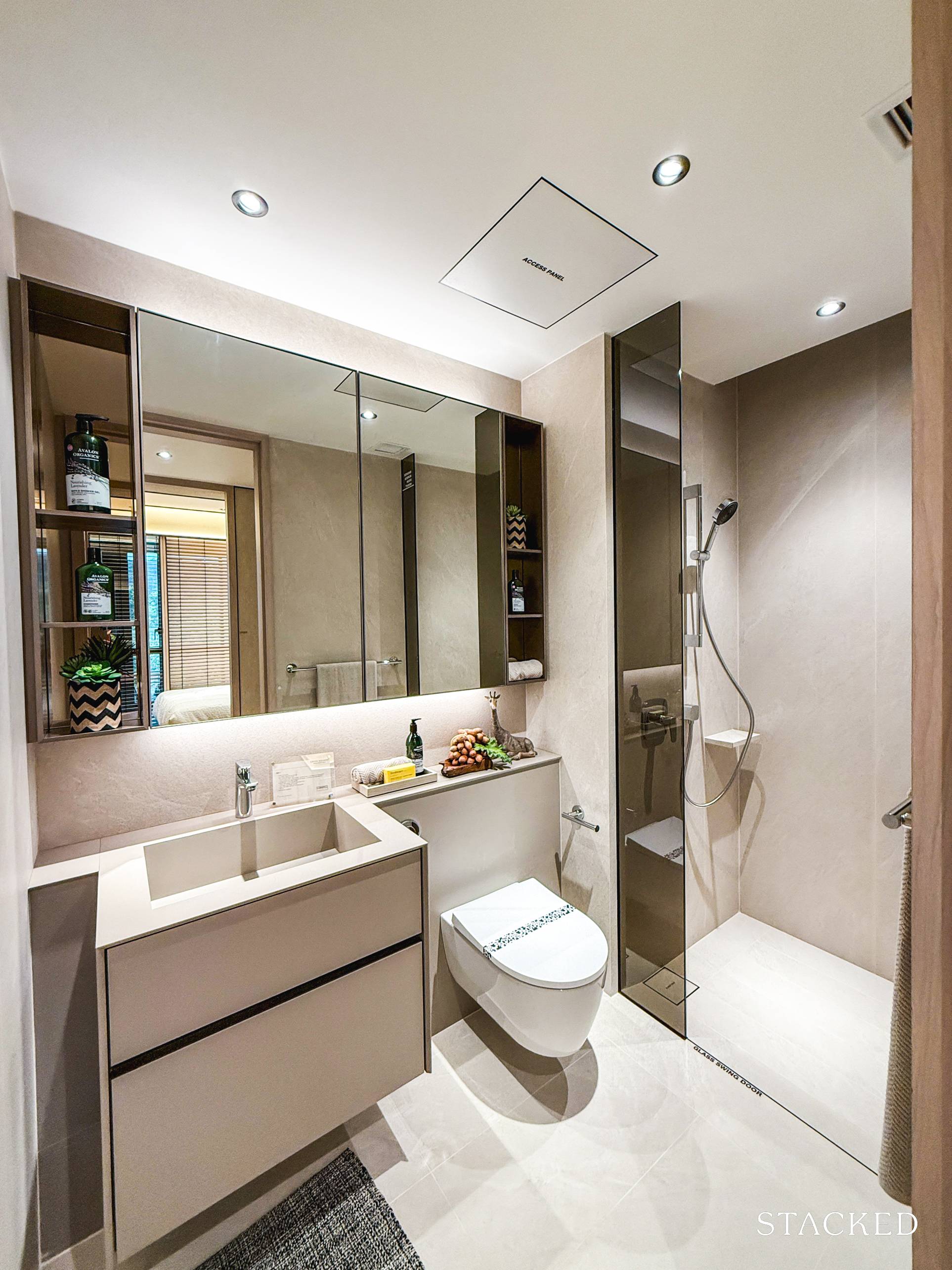
Occupants of the common bedrooms and guests will share the usage of bath 2, which is 4.2 sqm in size. Quite a standard setup here, with neutral tones picked for engineered stone on the floor and wall. The handheld shower mixer and basin mixer are from Hansgrohe, while the wall-hung WC is from Geberit. There will be no windows or rain shower available in the common bathroom, which for the former means you need to rely on mechanical ventilation.
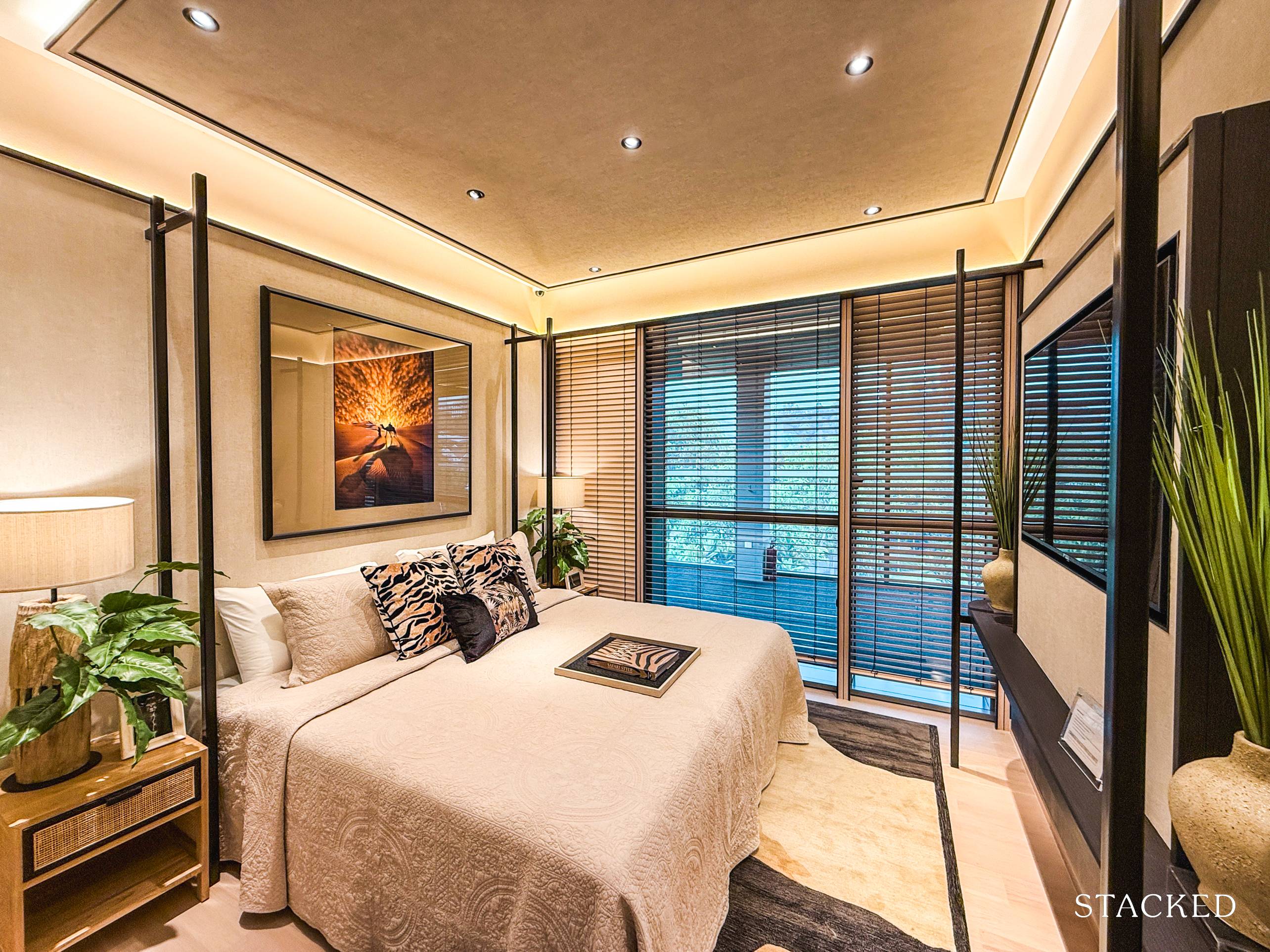
As for the master bedroom, it is 15.9 sqm in size and large enough for a King-size bed and 2 side tables. It depends on your lifestyle, if you’d prefer a dresser that is of reasonable size, the better option might be to opt for a smaller Queen-size bed instead. While the built-in wardrobe is similar in size to those found in the common bedrooms, the one here also has a side compartment with extra slots for your accessories.
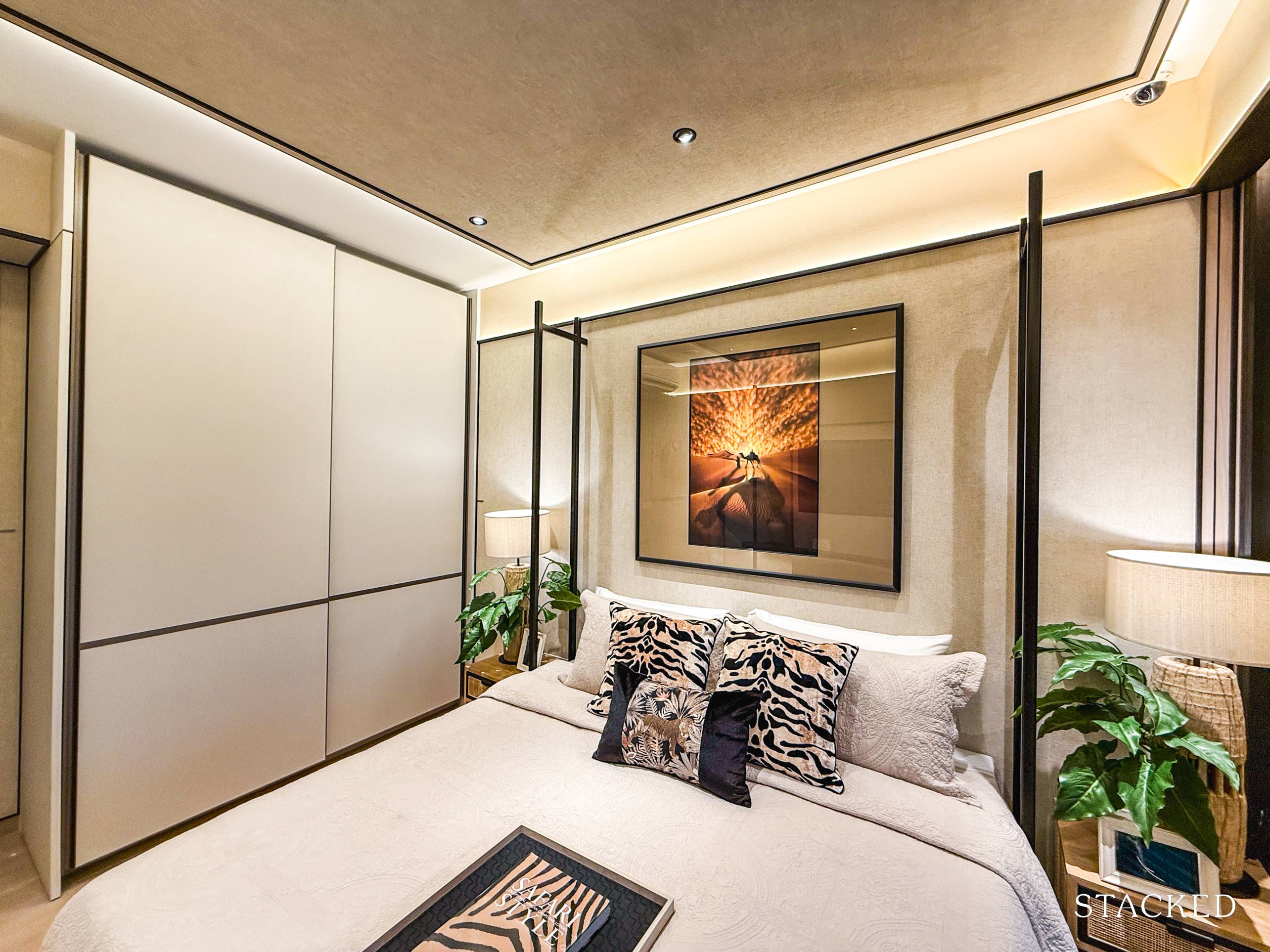
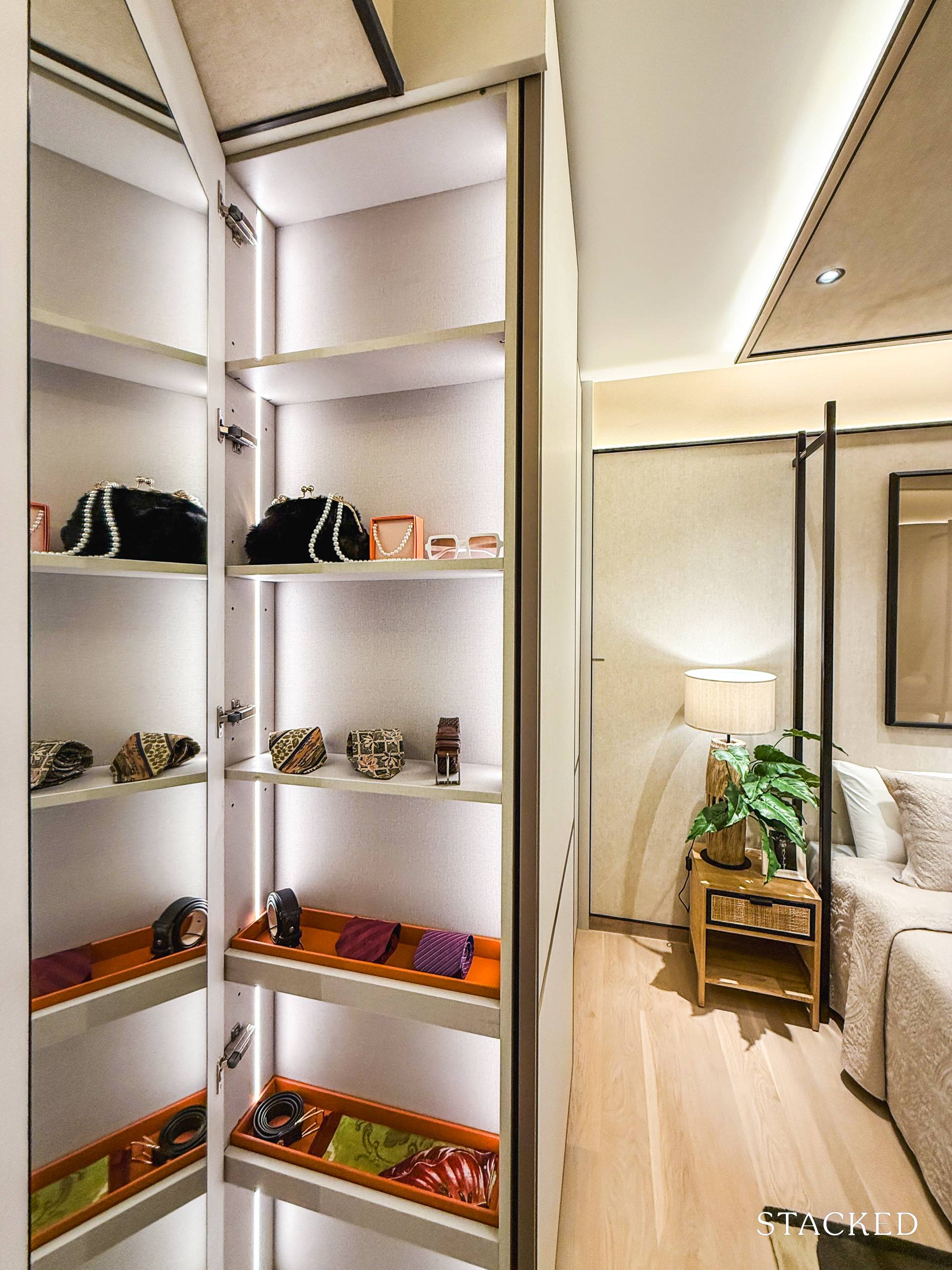
At 5.6 sqm, the master bath is slightly larger than the common bath. Besides feeling bigger, it has 2 main differences – it has a window for natural ventilation (although its position beside the shower stall means blinds are encouraged) and it has an overhead shower by Hansgrohe, which is akin to a rain shower although it does feel more like an elevated handheld shower instead. Besides that, you get the standard vanity cabinet, engineered stone countertop with an integrated sink and a wall-mounted WC from Geberit.
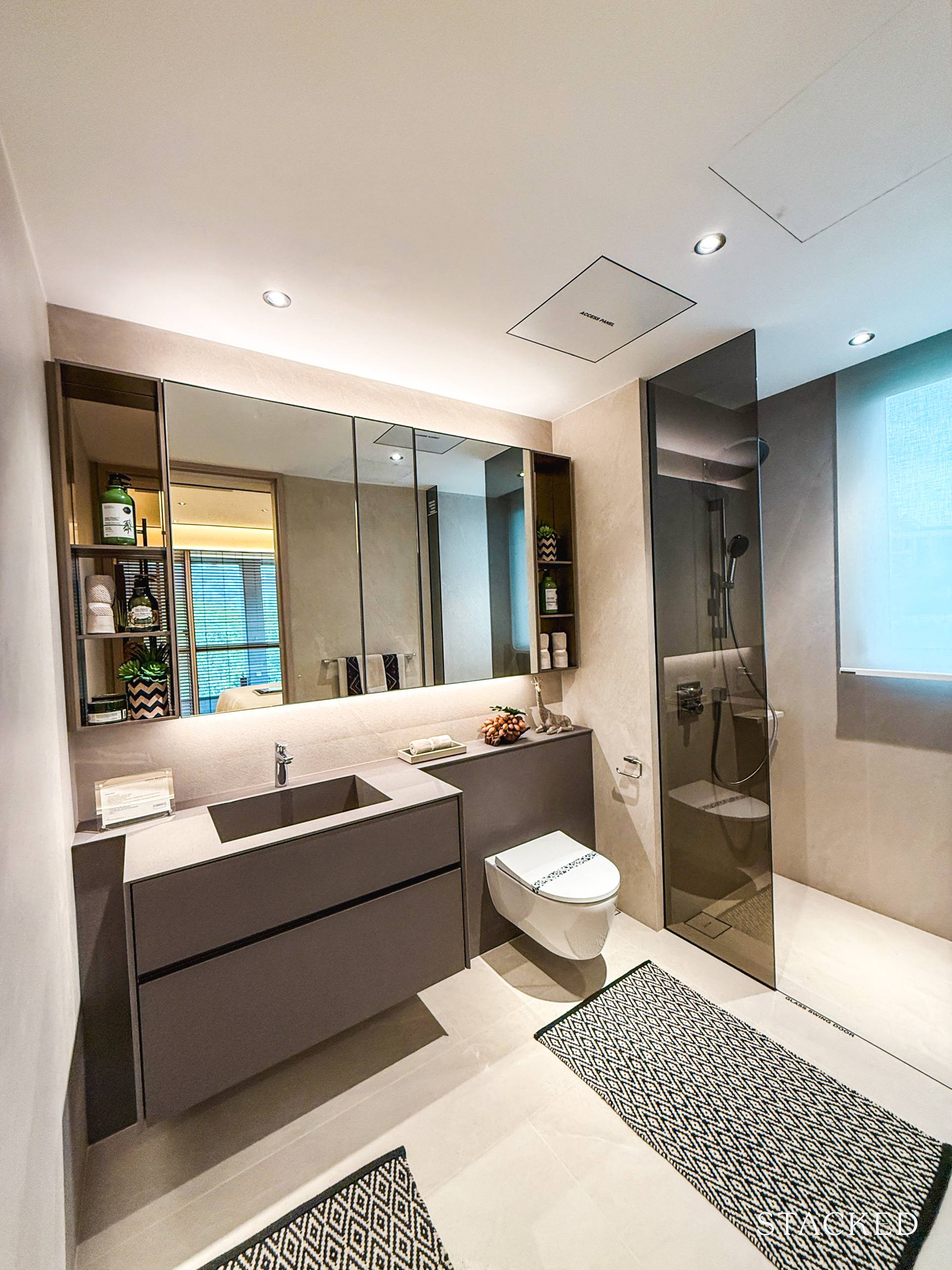
Union Square Residences – 4 Bedroom Premium Type D1P (141 sqm/1,518 sq ft) Review
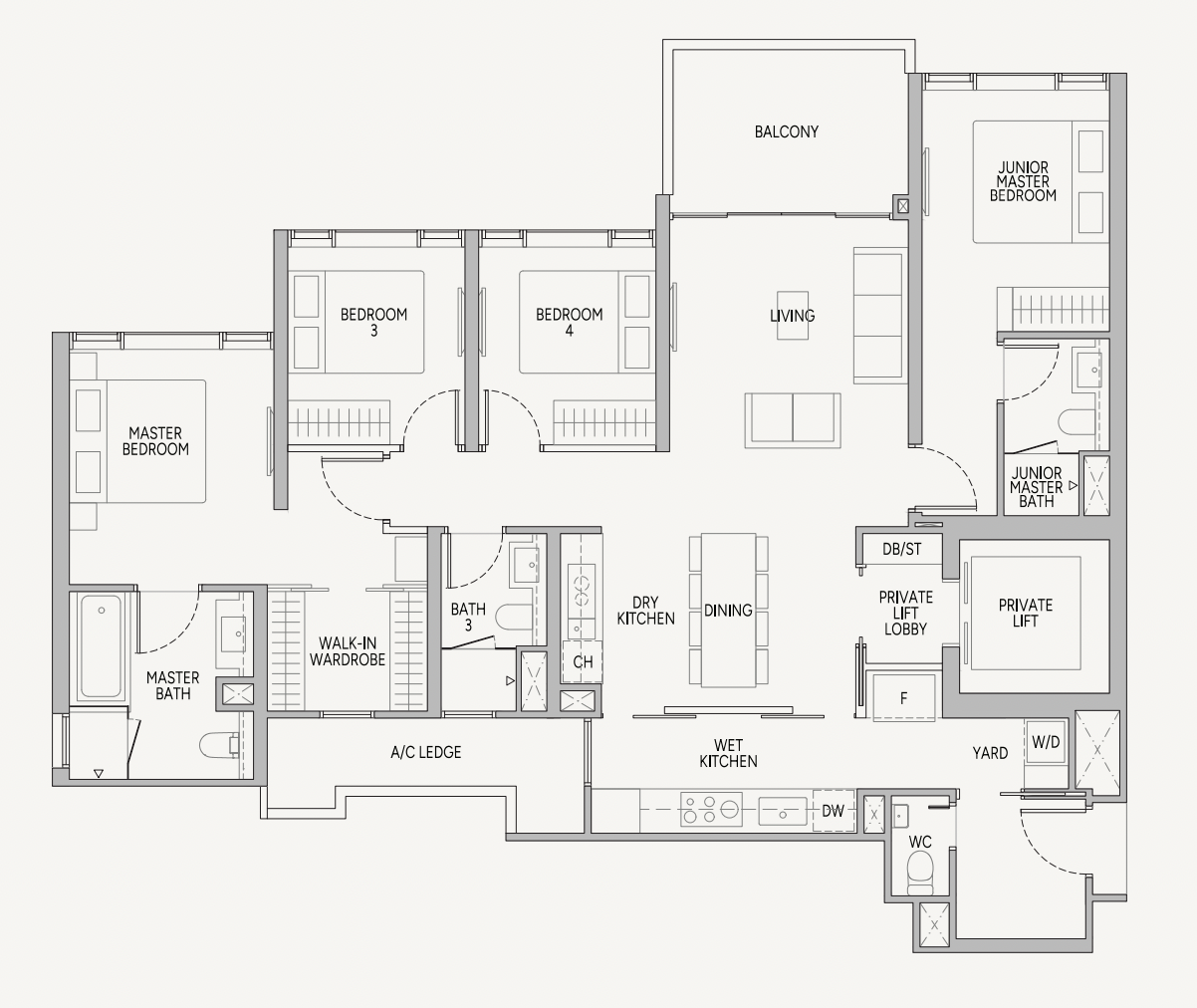
There are 35 4-Bedroom units at Union Square Residences, occupying a single stack in the development. All units are of the same size at 1,518 sq ft. Each 4-Bedroom unit comes with private lift access and a dumbbell layout with the junior master bedroom on one side and 3 bedrooms on the other. The ceiling height is at an ordinary 2.75m, with the choice of floor materials being engineered stone for the common areas and engineered timber for the bedrooms.
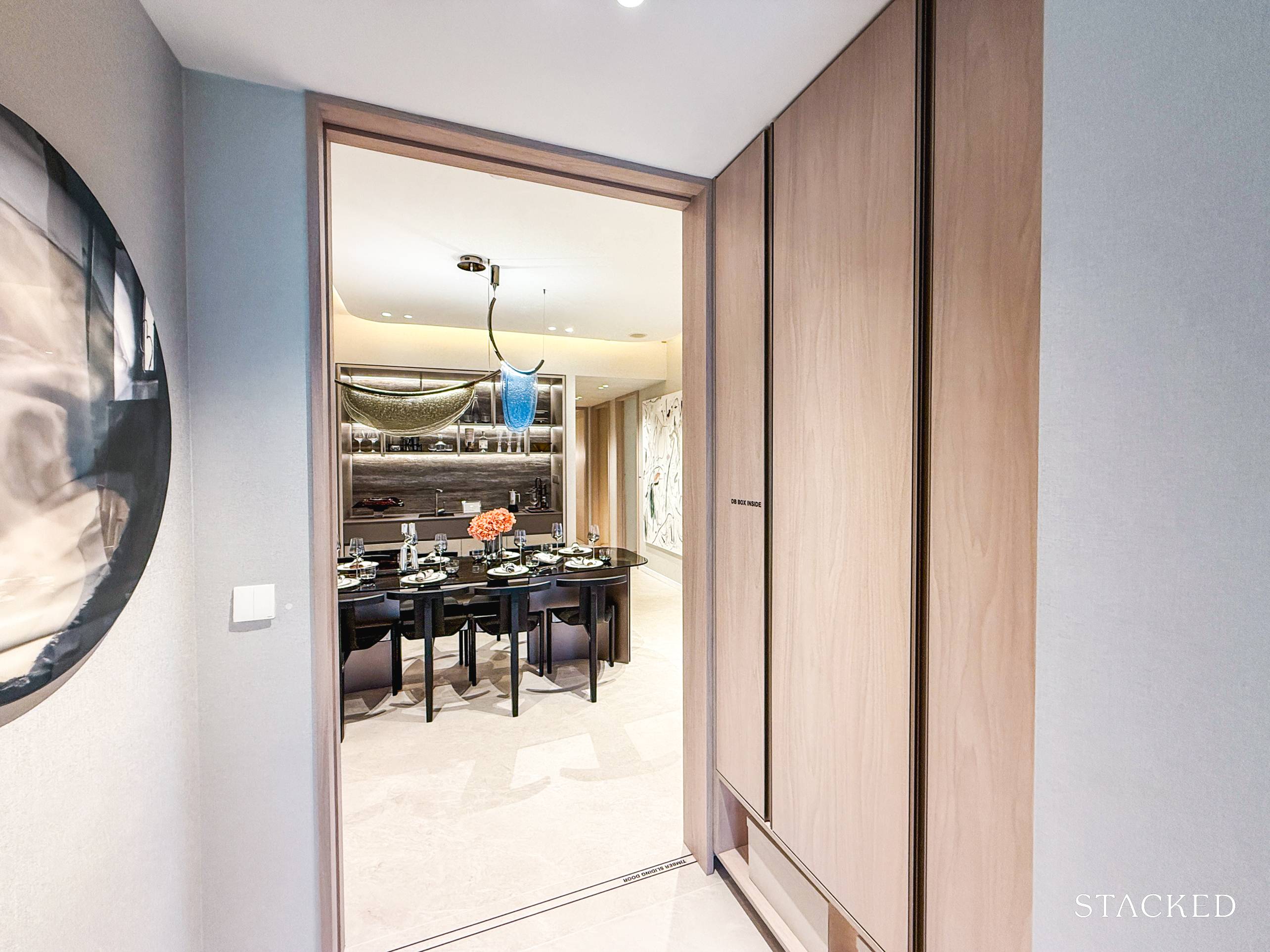
Stepping out of your private lift, you are greeted by the 2.8 sqm private lift lobby that is included in your strata area. The thing about these private lift lobbies is that you can never please everyone – some buyers would wish that it was a little bigger, while some would rather not have one at all. This one here is on the smaller side, which I think is enough to tick that box for additional privacy and keeping the space to a minimum.
You get built-in cabinetry at the private lift lobby that houses the DB box and racks that can store some pairs of shoes away. For a 4 bedroom unit, you would probably require more shoe racks so you could also use the other side to build some of your own.
The private lift lobby becomes especially important in a unit like this, as the timber sliding door would be what separates the private lift from the dining area. I have seen older developments where the private lift opens up directly to the living room of the different units as the lift went down to the different floors – it was a strange experience.
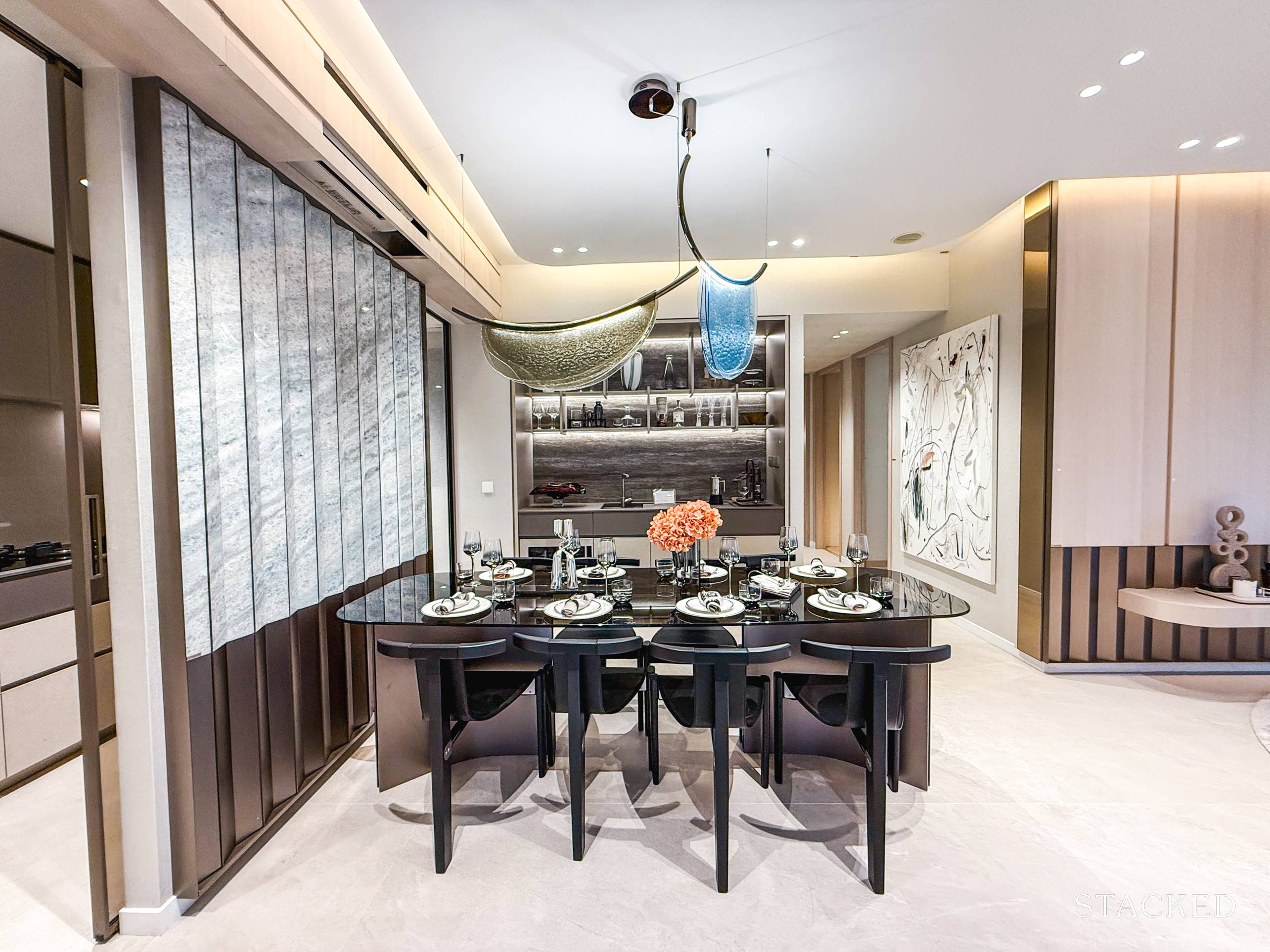
The dining area here seats 8 people and I must say that I like the versatility of this space. It is adjacent to the wet kitchen area, which is a long rectangular space with 2 separate sliding doors. This allows plenty of interaction between guests and owners who may be preparing the food, especially if you don’t mind keeping your doors open.
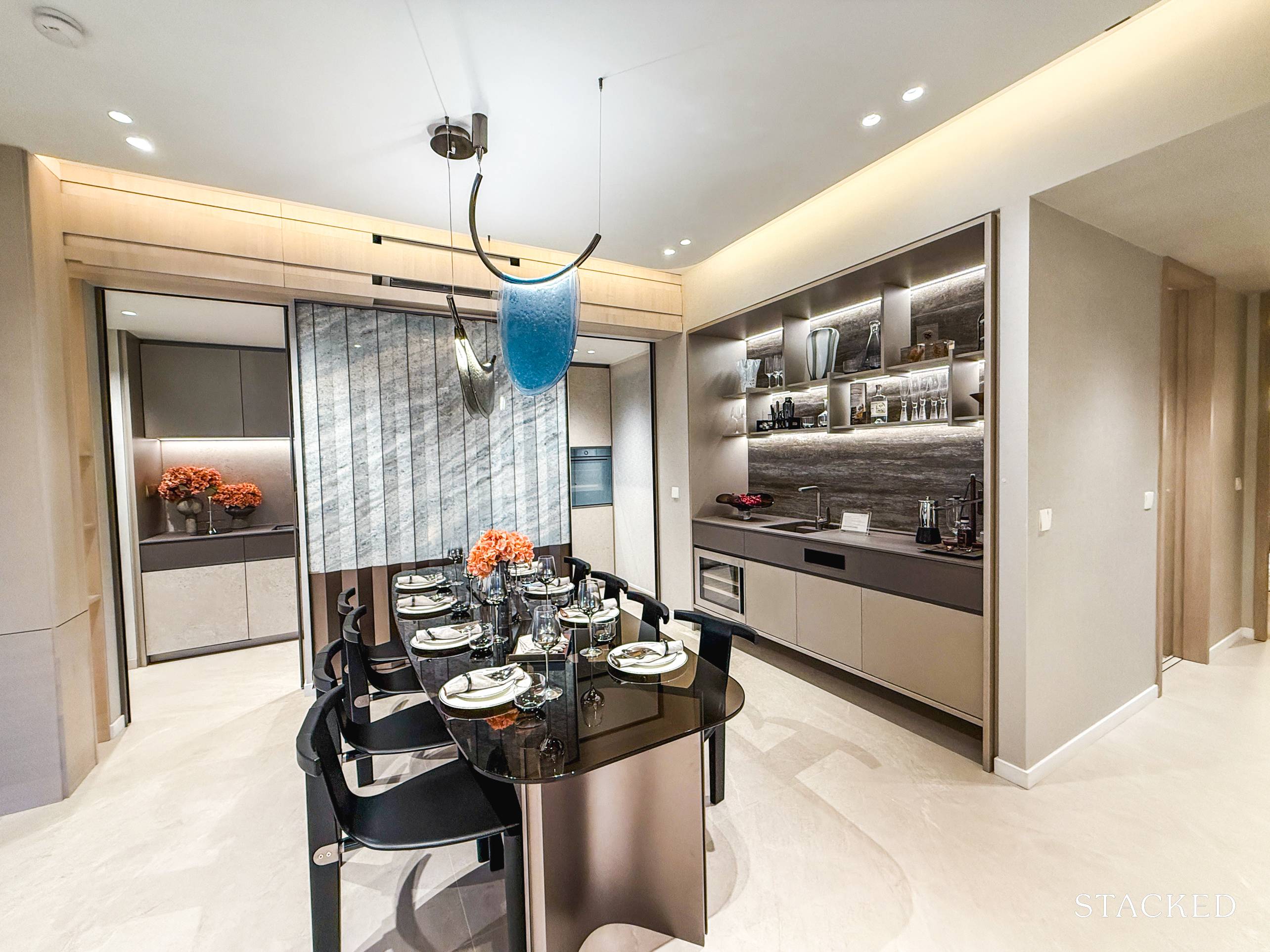
In fact, based on the floor plan (please do your own due diligence), it does appear that the piece in between the doors may also be removed. If so, you could even build a kitchen island on your own here to create an open-plan kitchen (even if there is already one on the outside). So, depending on your lifestyle i.e. some considerations maybe if you cook often, the usual cuisine of choice and if you host often – these would affect the extent of renovations you may wish to undertake after purchasing the unit.
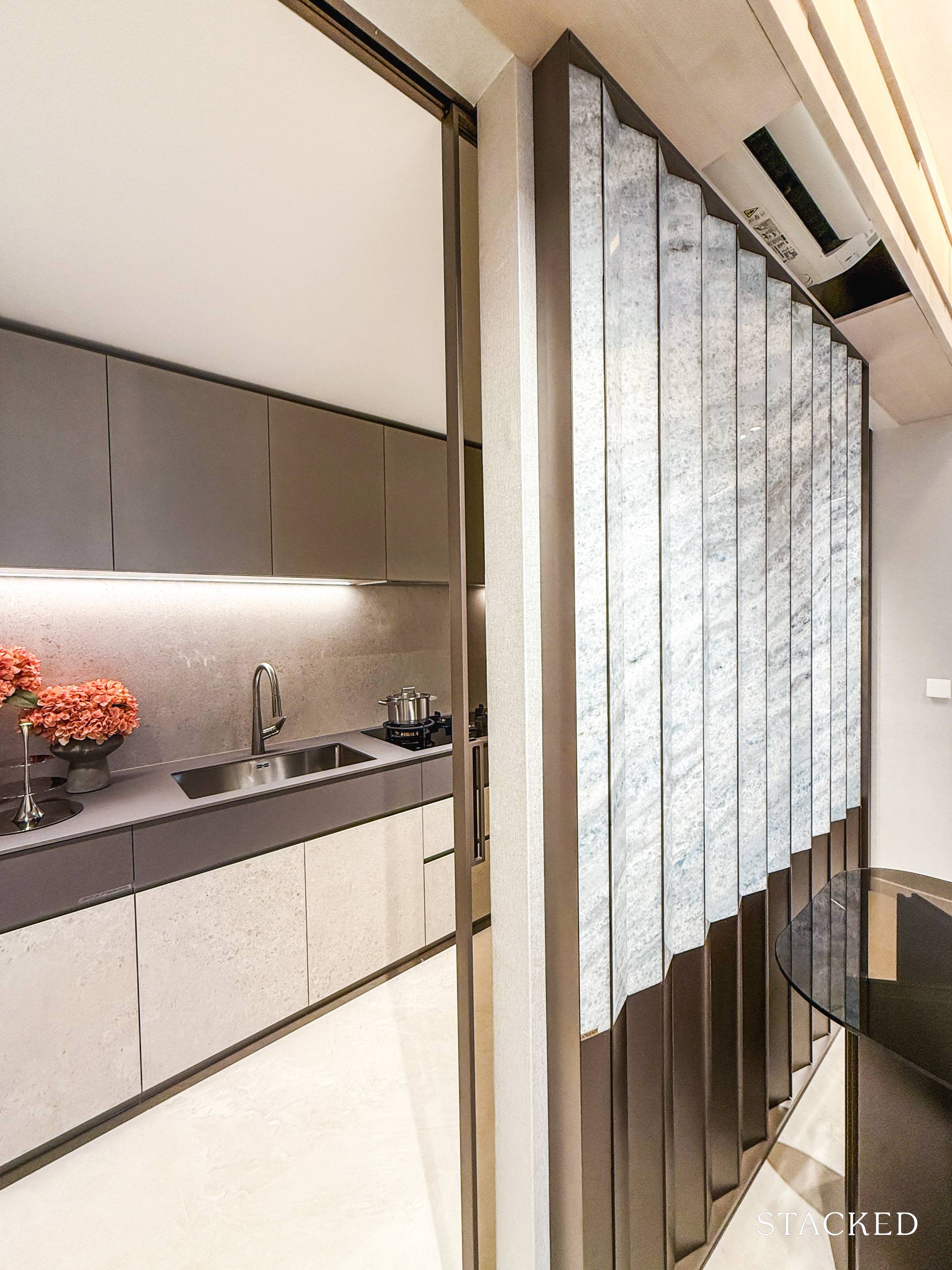
Let’s now look at the wet kitchen, where you can access it on both sides of this middle panel.
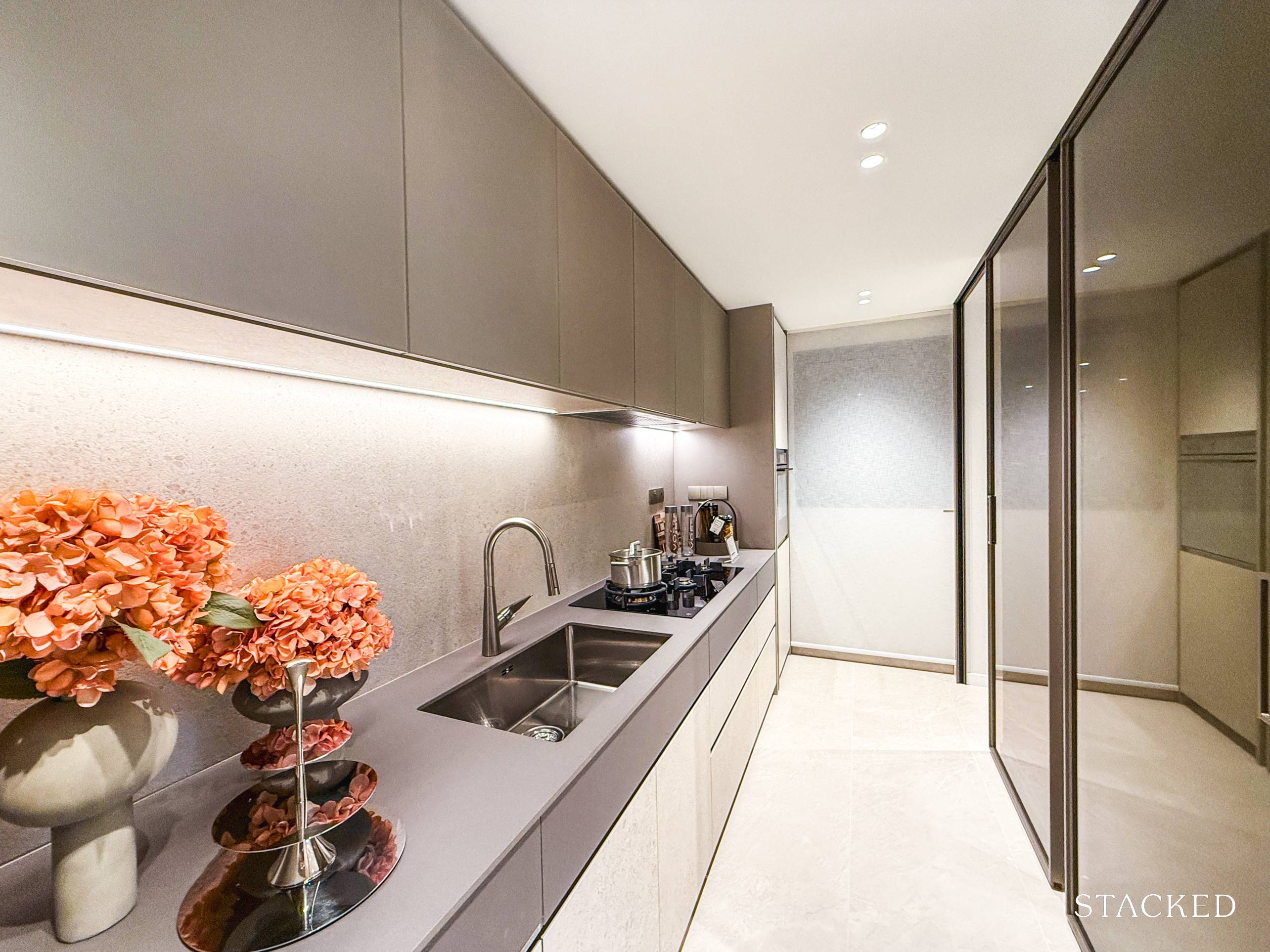
The 10 sqm wet kitchen has a V-Zug built-in oven, 5 burner gas hob, a Blanco sink, Hansgrohe mixer and a Liebherr fridge 2-door fridge among the appliances you get in the unit. For this 4-Bedroom unit, you even have a dishwasher included.
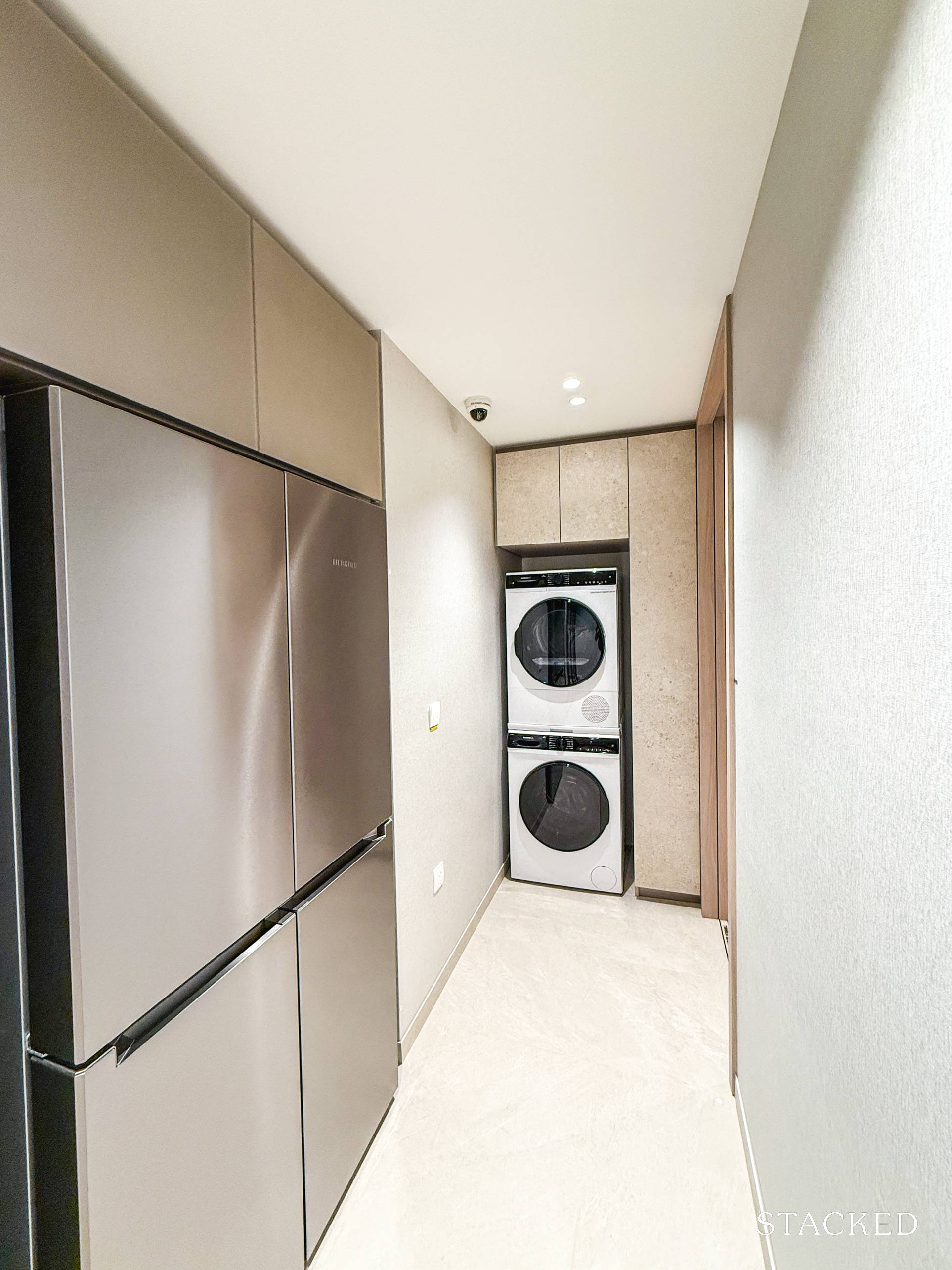
At the end of this kitchen is the 6.7 sqm yard, which ironically is at the opposite end of the kitchen window. Nevertheless, this is where you find the separate washer and dryer from De Dietrich (perhaps the intention was always to rely on the dryer anyway).
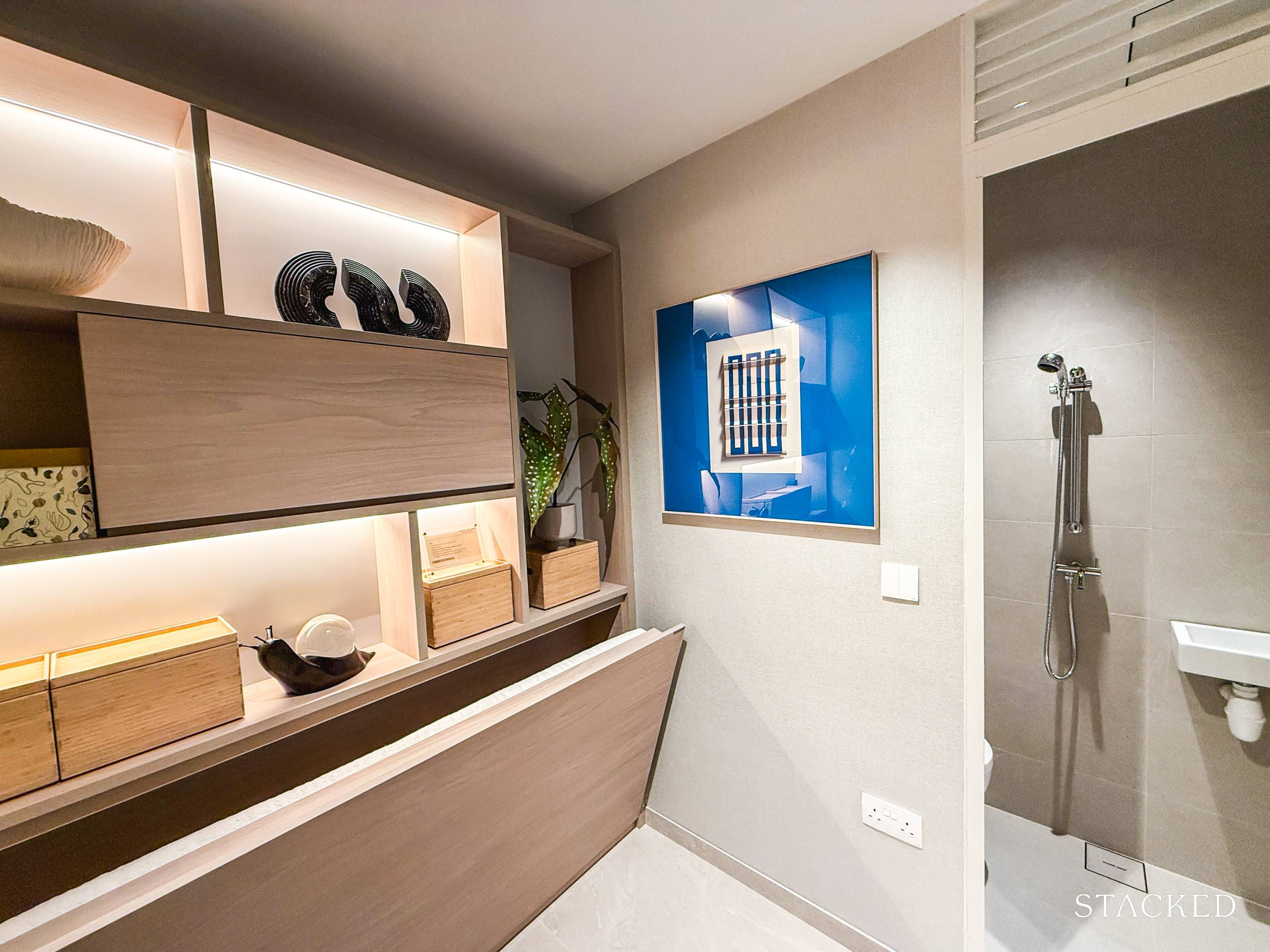
This yard is of a good size and with a WC just beside, it would be a good place to serve as the helper’s quarters, although ventilation may be a slight issue.
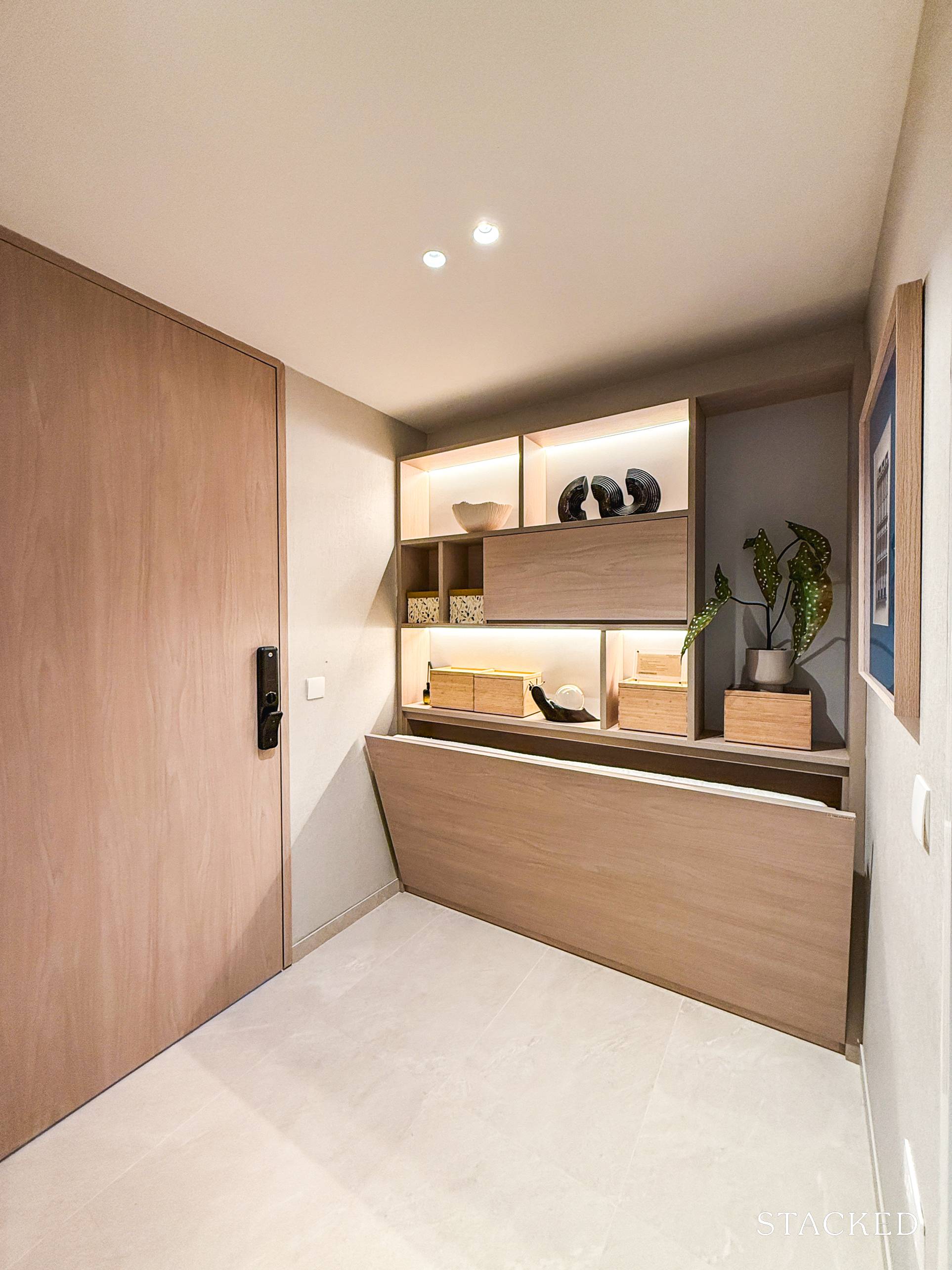
The door leading to the common lift lobby will also be situated around the yard area to take deliveries and groceries that head straight into the fridge.
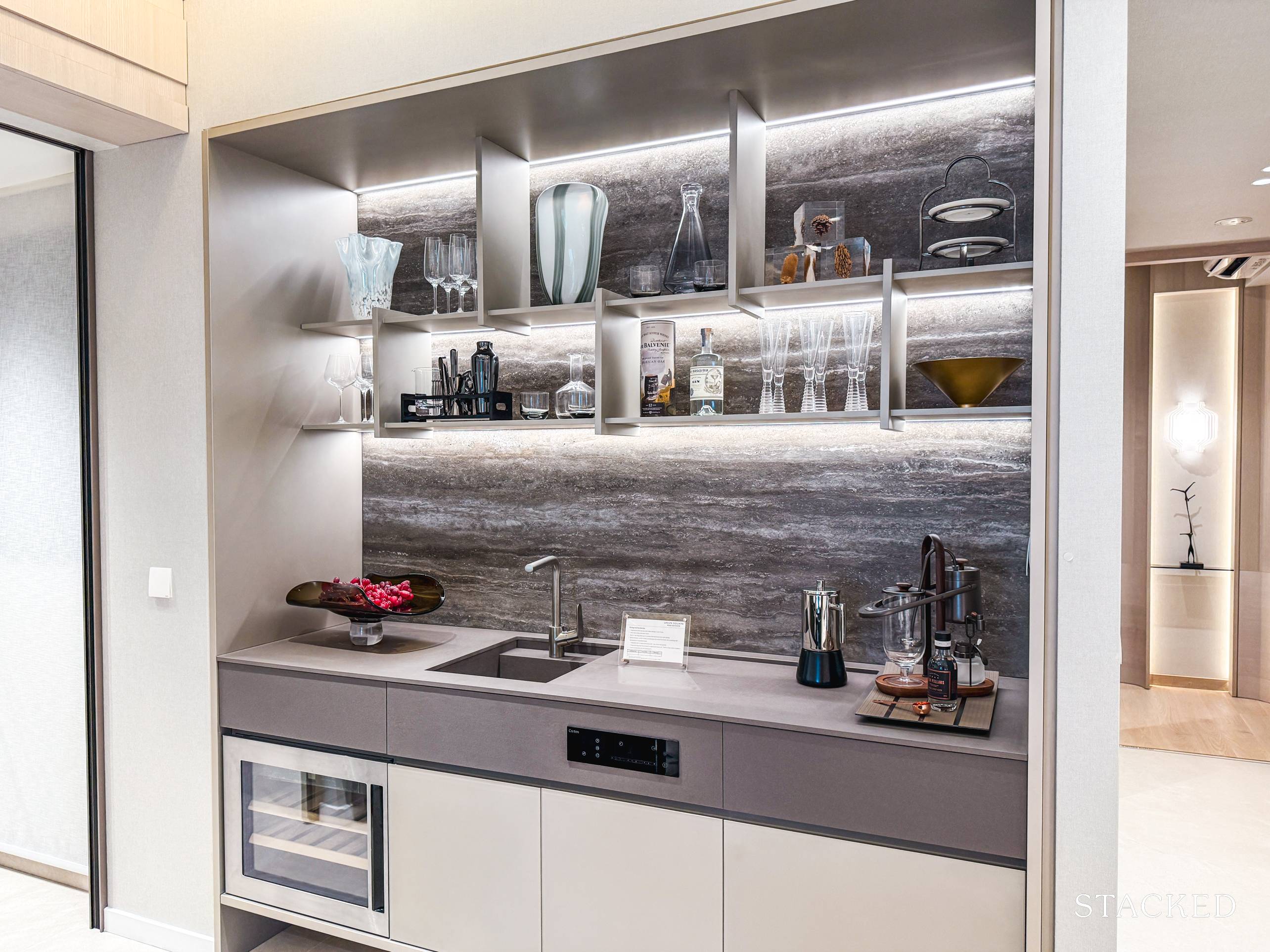
This unit does not only have a wet kitchen, but also a dry kitchen area that is parallel to the dining area. If you intend on cooking often or are thinking of whipping up a simple meal, the dry kitchen’s provisions would already suffice.
Here, you have an integrated induction hob from Corten in engineered stone and an integrated sink in the same finish with a Hansgrohe sink mixer. Besides that, there will also be a Liebherr wine chiller that CDL will be including in your new apartment. The marble-like backsplash would also give the whole space a more premium feel to it.
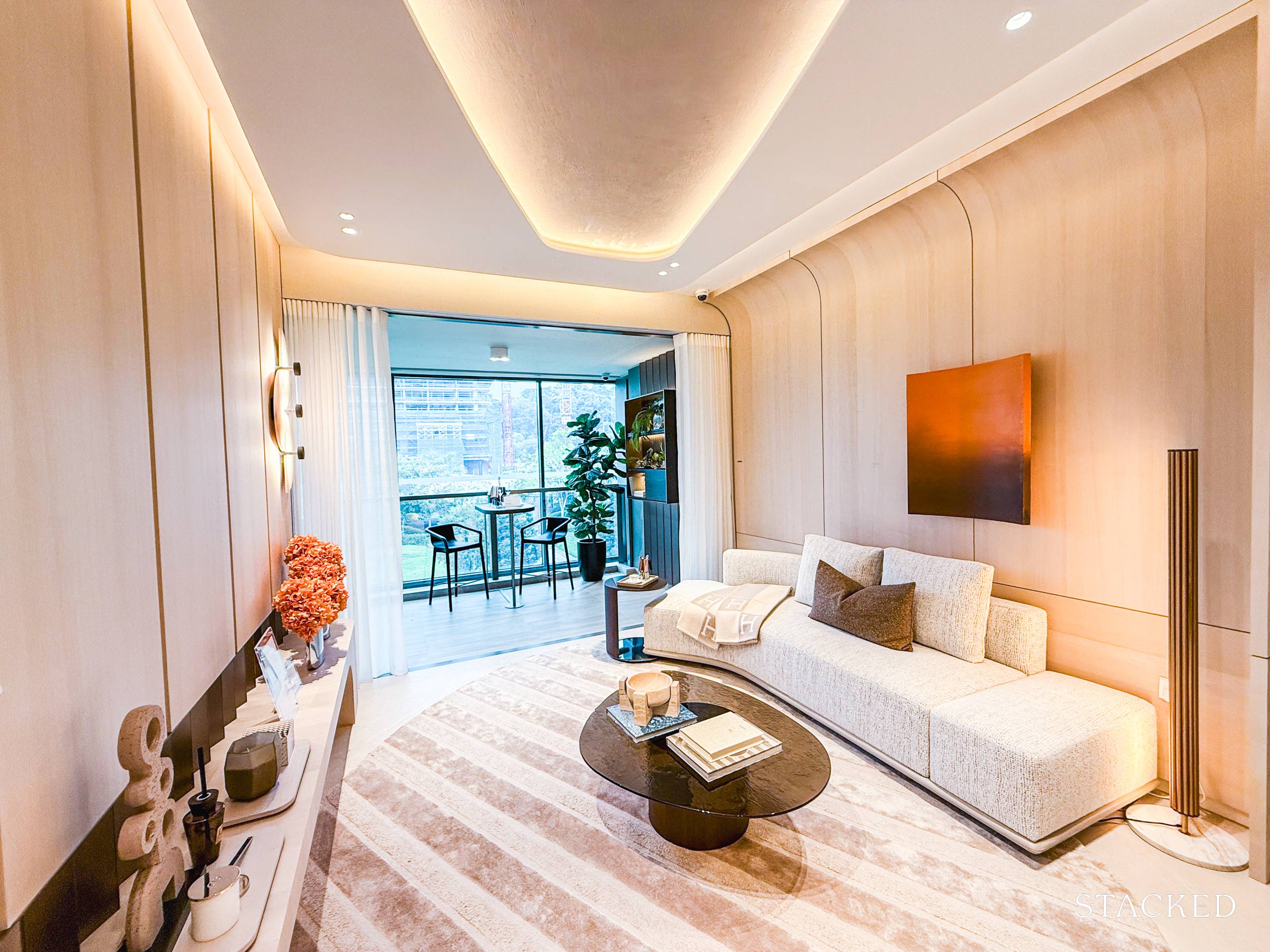
As for the living area, its width of 3.5m is a fair bit wider than the 2.8m and 3m width found in the 2 and 3-bedroom show flats respectively. As such, from the layout plan, the developers have shown a 3 + 2 seater layout and while IDs have omitted the 2 seater, that is an idea to have in mind if your preference is to maximise the seating areas.
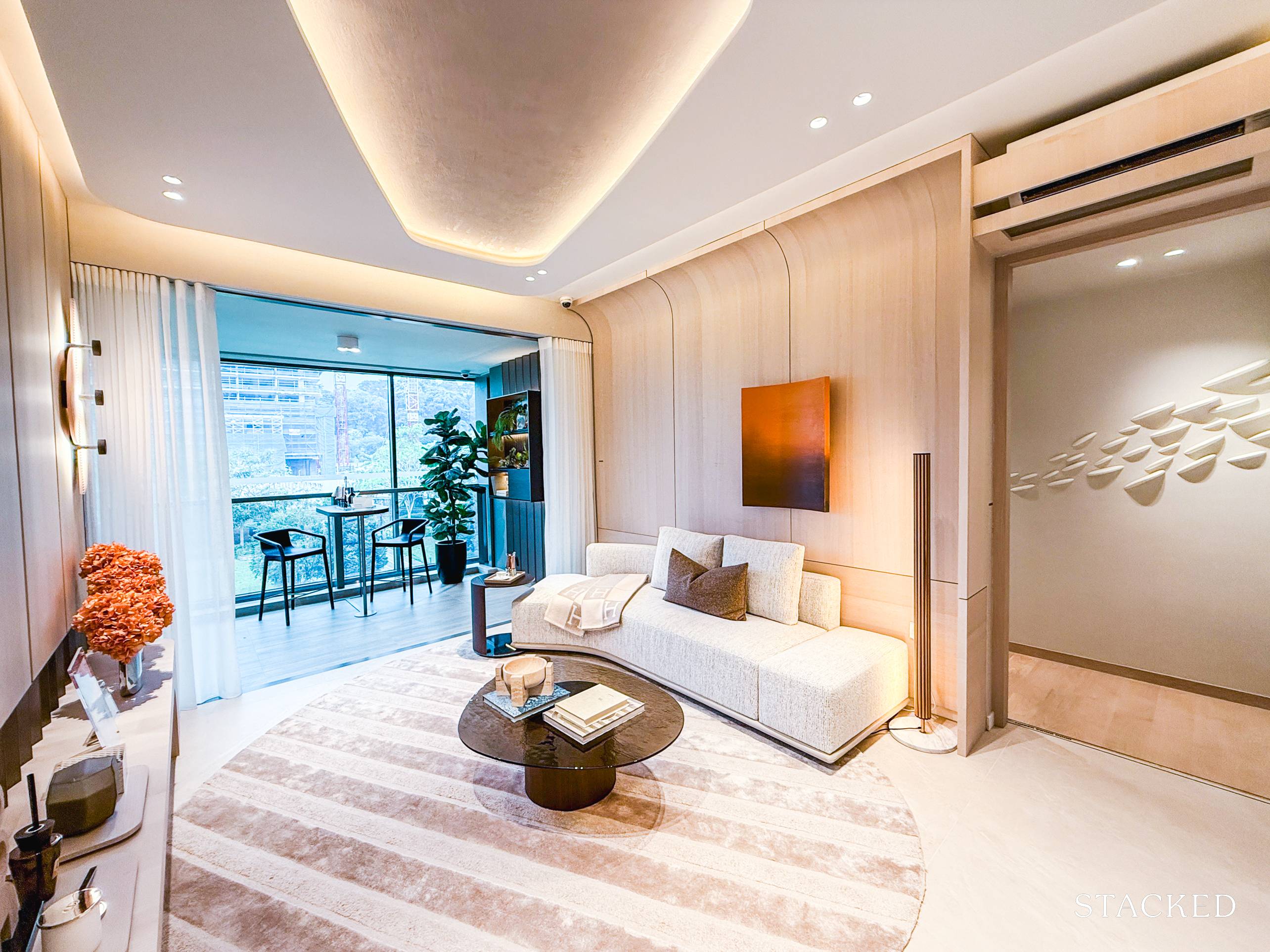
There is only a 3-seater couch in the show flat, with a decent-sized coffee table and a compact-looking TV console, which certainly helps to make the space feel spacious (the light-coloured tones help too).
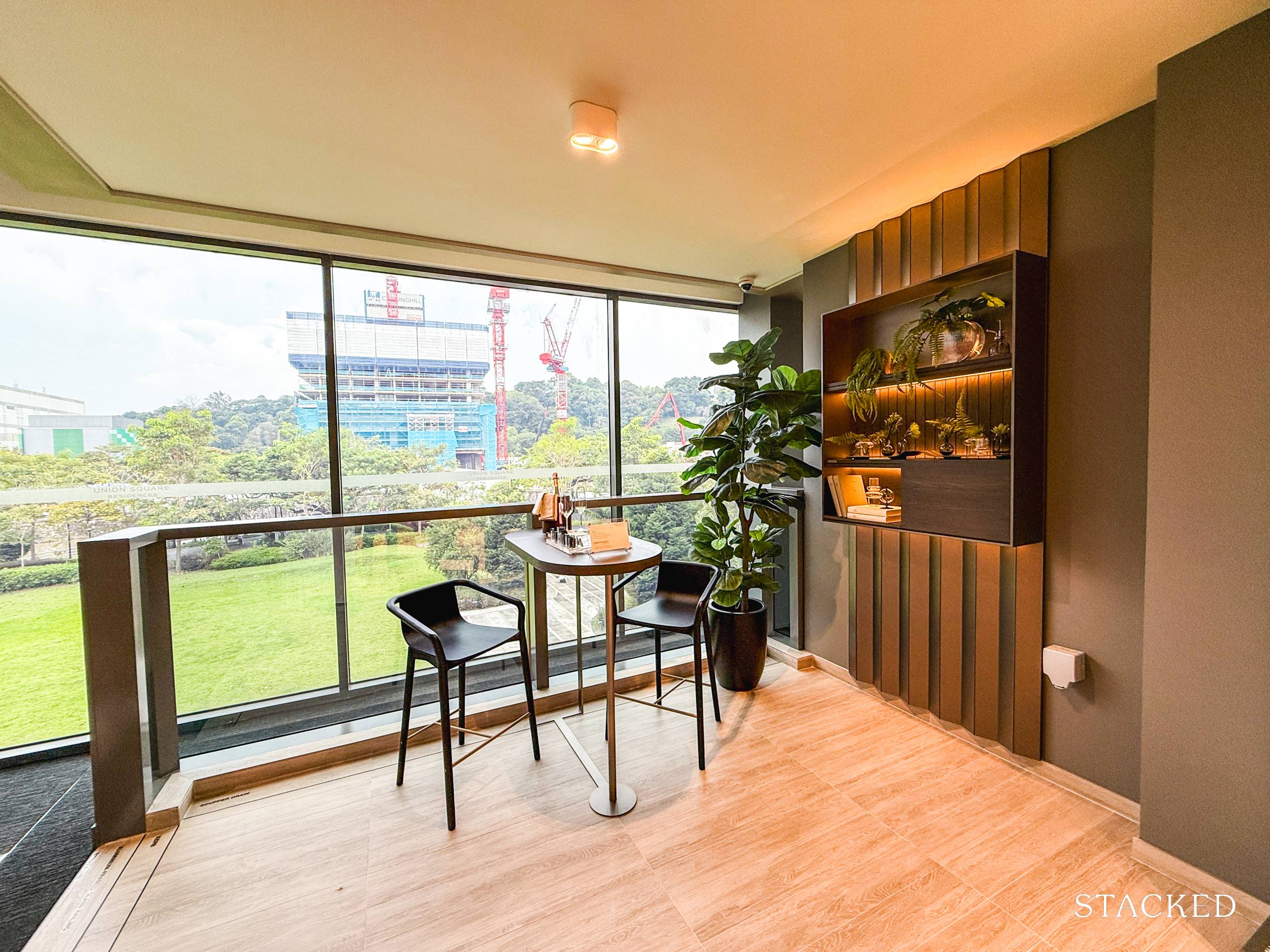
As for the balcony, the one is pretty big at 9.5 sqm. It is fairly squarish hence if you are going for the alfresco dining concept, the chairs would fit more comfortably here. Alternatively, the IDs have gone with the bar table and stools look, which I guess would be a more appropriate fit for the Clarke Quay vibes. Nevertheless, the point is that it’s quite spacious so you have options as to how you would like to fill your balcony.
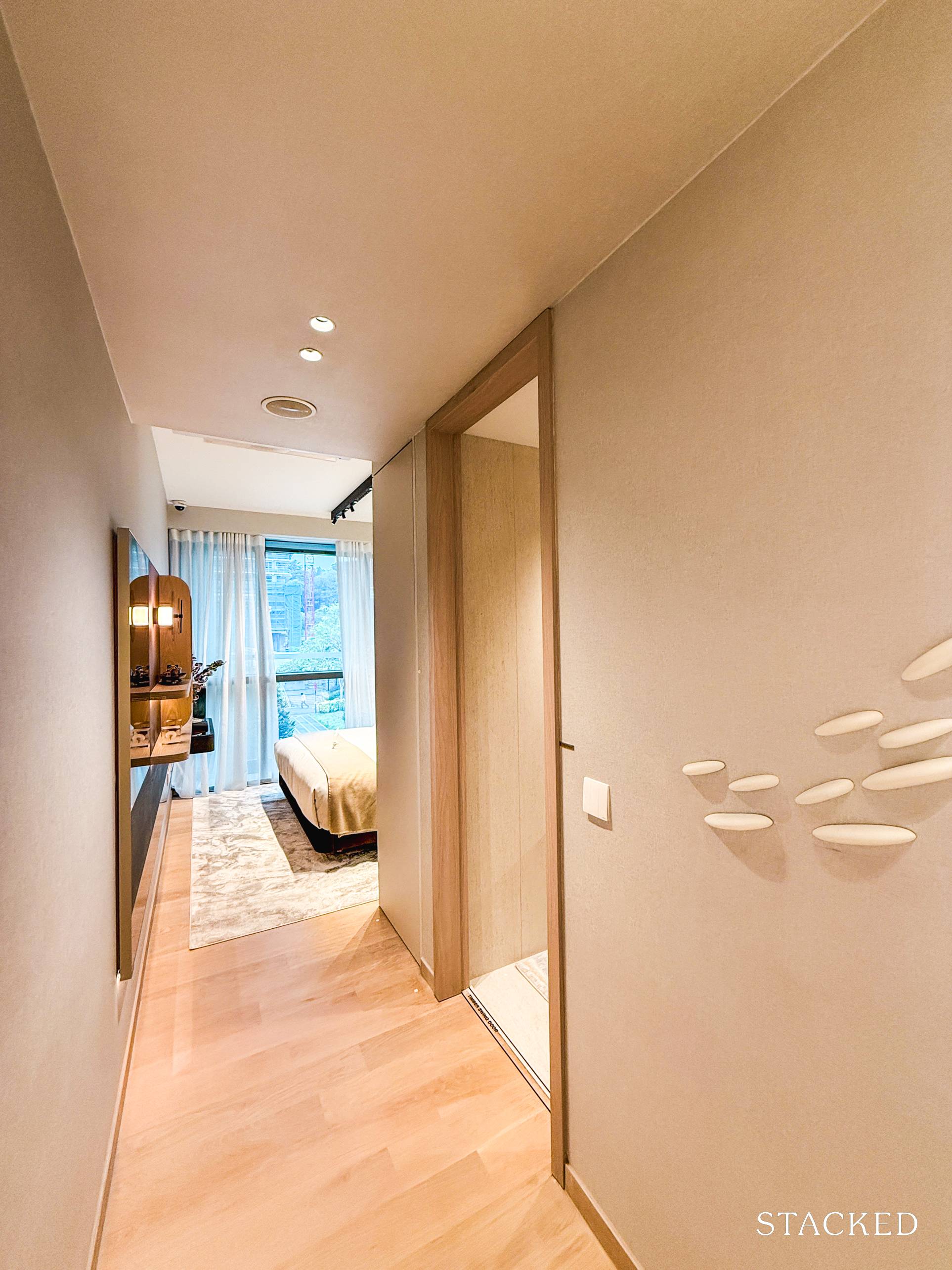
We now head to the junior master bedroom and its ensuite bathroom, which are situated away from the other 3 bedrooms. The junior master bedroom is 14.8 sqm in size, which should be quite comfortable. That said, there is a bit of a corridor area that is wasted, so the actual usable space would be smaller than that.
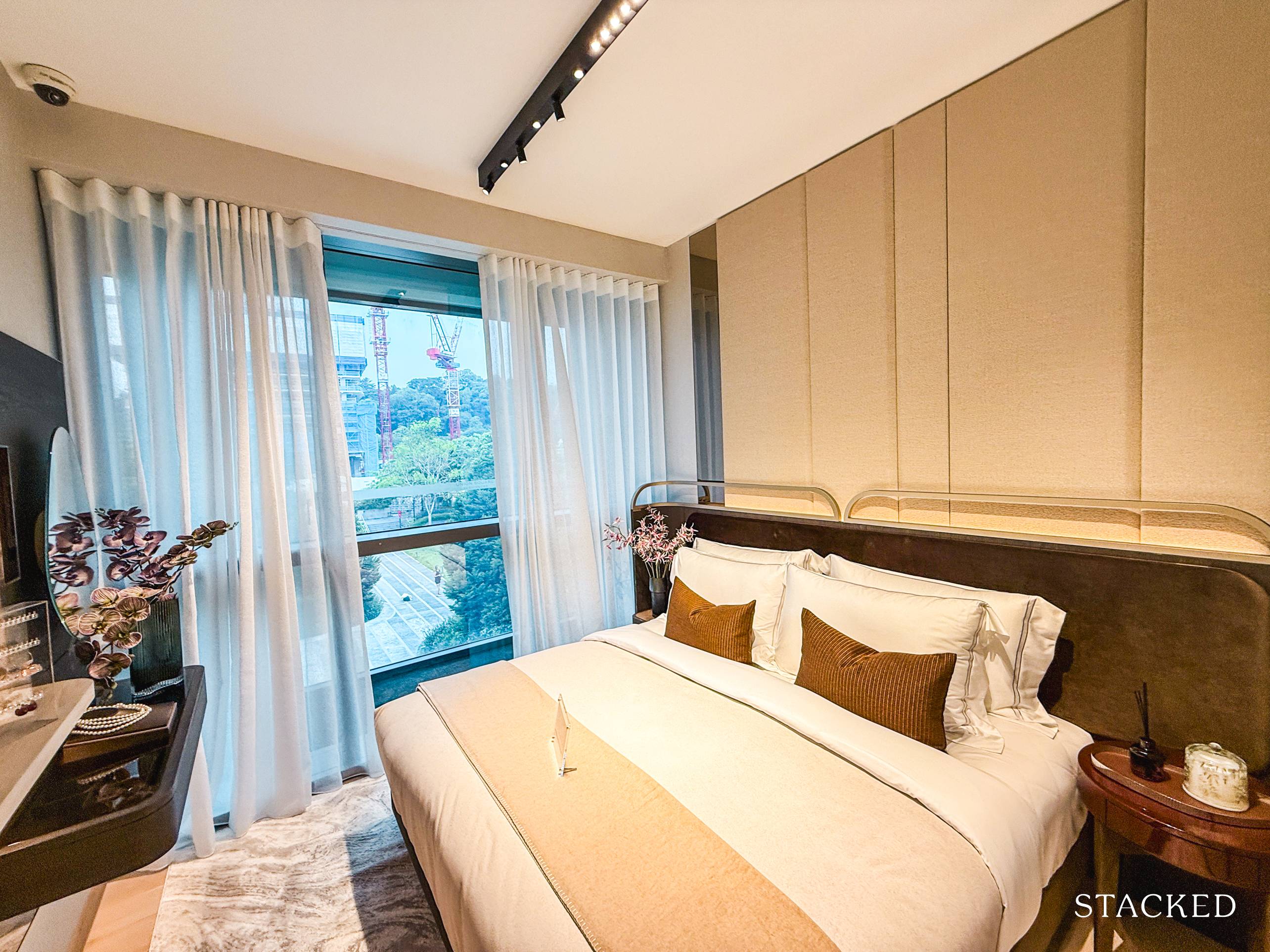
A Queen-sized bed would still fit in nicely here of course and it will definitely feel roomier than the common bedrooms. Full-length windows and a full-height built-in wardrobe will also come standard.
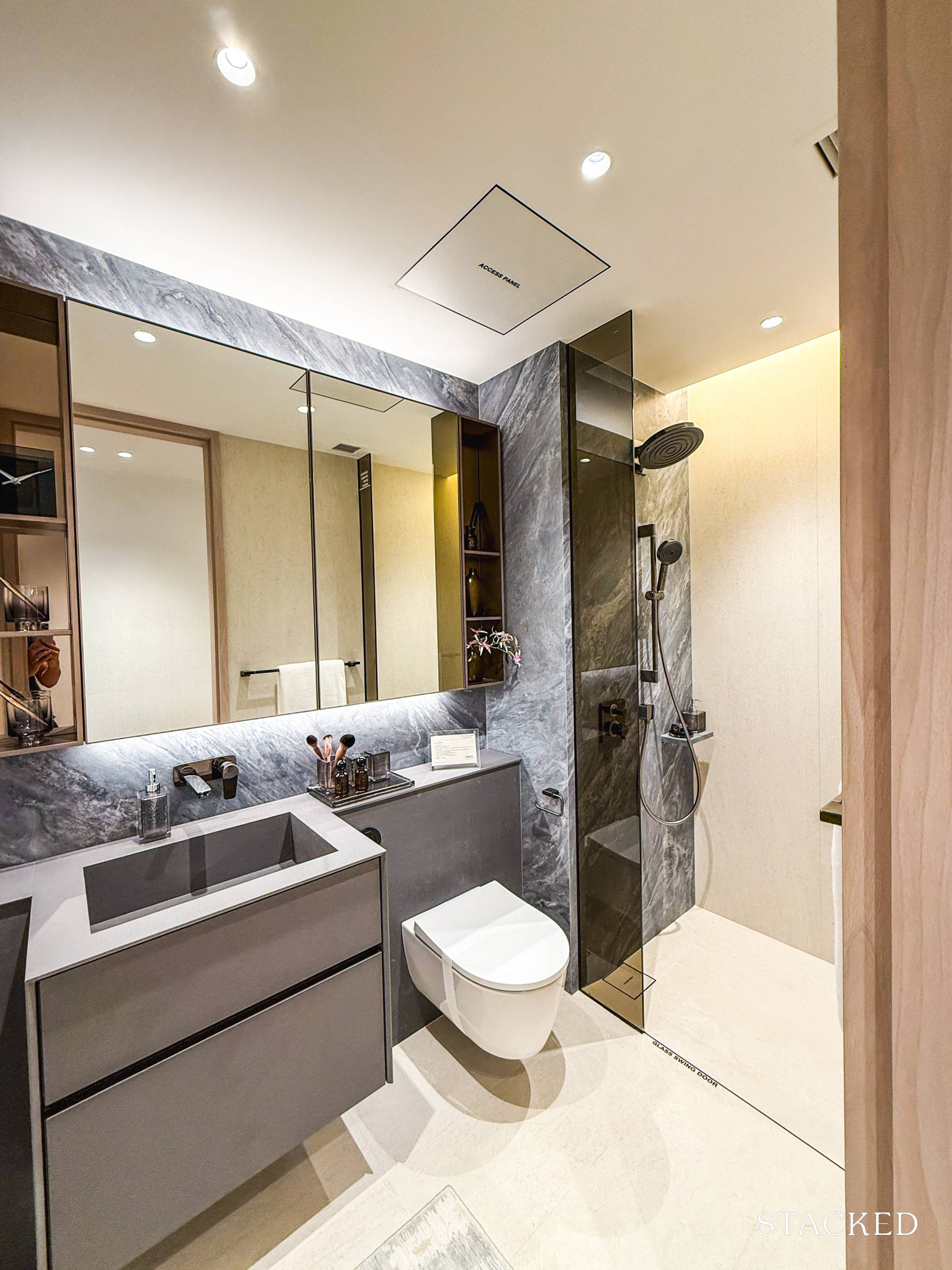
The ensuite junior master bath is 4.3 sqm and comes with engineered stone walls, countertop and floor. It gives off a more understated luxury look which is more classy and future-proof compared to the ostentatious gold trimmings that may have been used in the past. The fittings from Hansgrohe that include the basin mixer, handheld and overhead shower will all be finished in black chrome (for 4-Bedroom Premium and above) as compared to the standard polished chrome finish for the smaller bedroom layouts. As the bathroom does not have windows, it will rely entirely on mechanical ventilation.
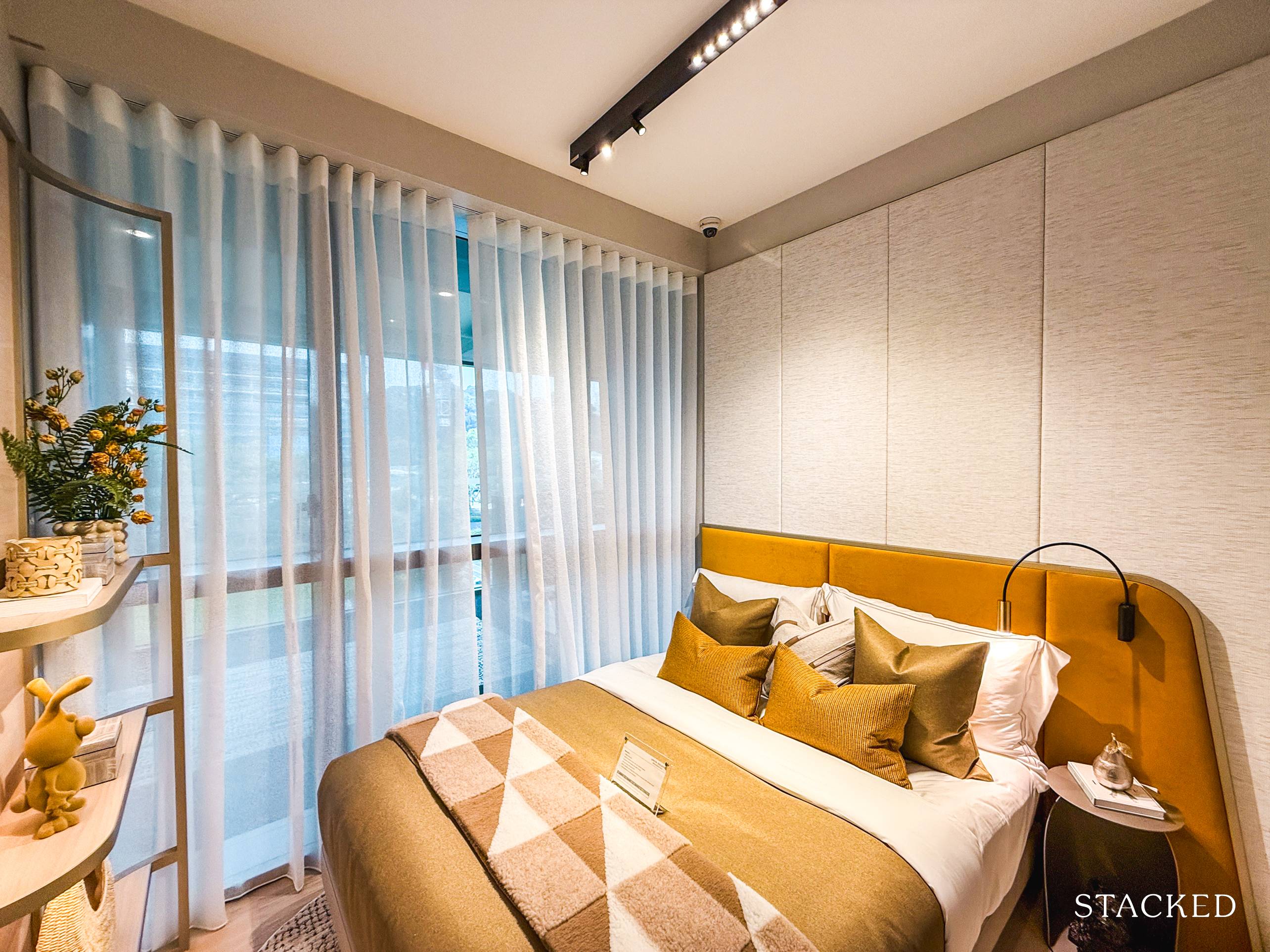
The 2 other common bedrooms are of the same size at 8.9 sqm, which is similar to those in the other layouts at Union Square. Bedroom 4 is the common bedroom closest to the living area and has been done up with some built-in shelvings for decorative items and a Queen-sized bed.
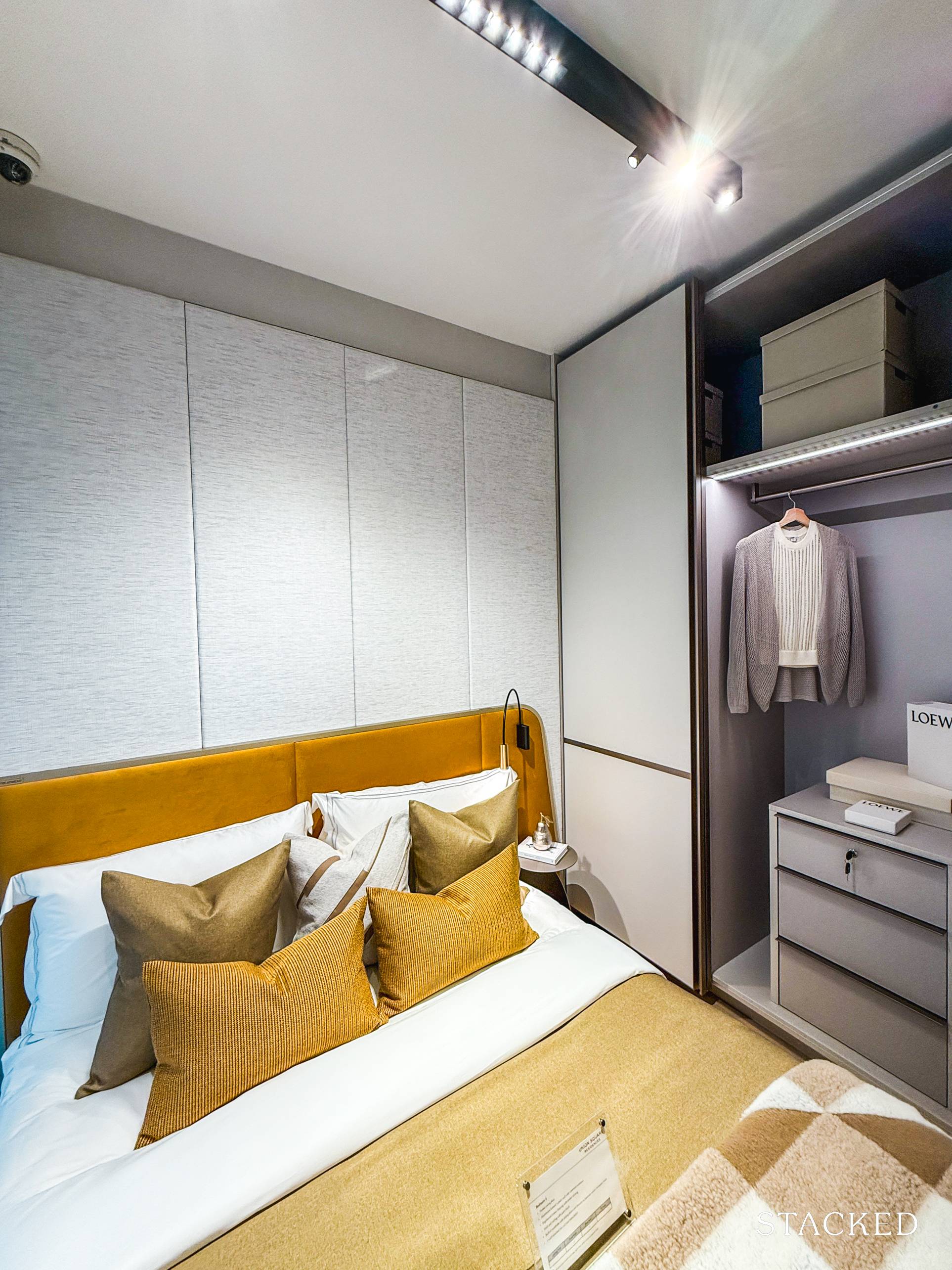
As you can tell, the bed would take up the bulk of the room and if you have school-going children and prefer to have more practicality instead, you could look to Bedroom 3.
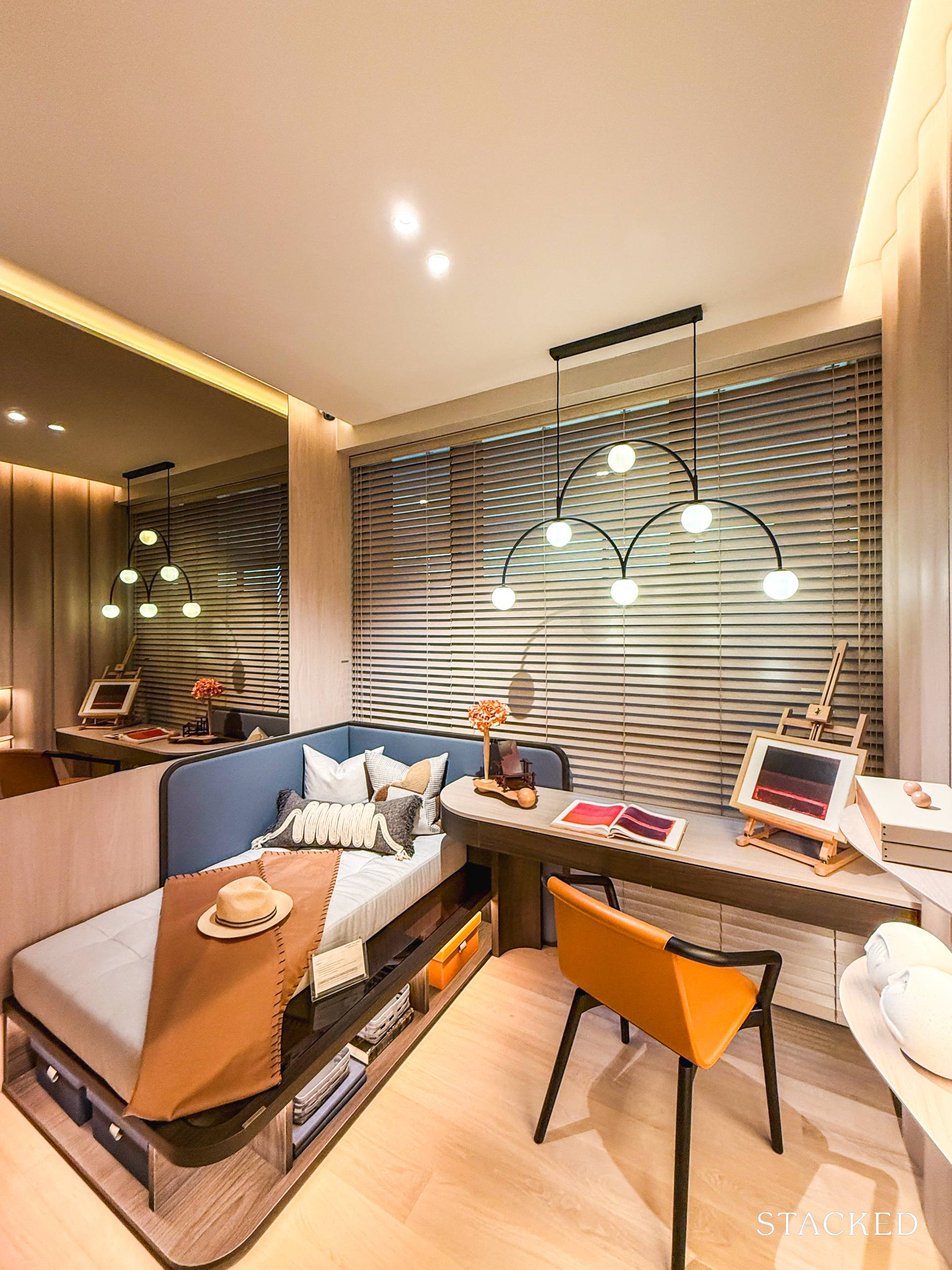
Bedroom 3 has a Single bed and a proper study table along with it. Besides the glare from the sun (which can be mitigated with blinds as shown here), this would be my personal preferred layout. This also helps to make the room feel more spacious.
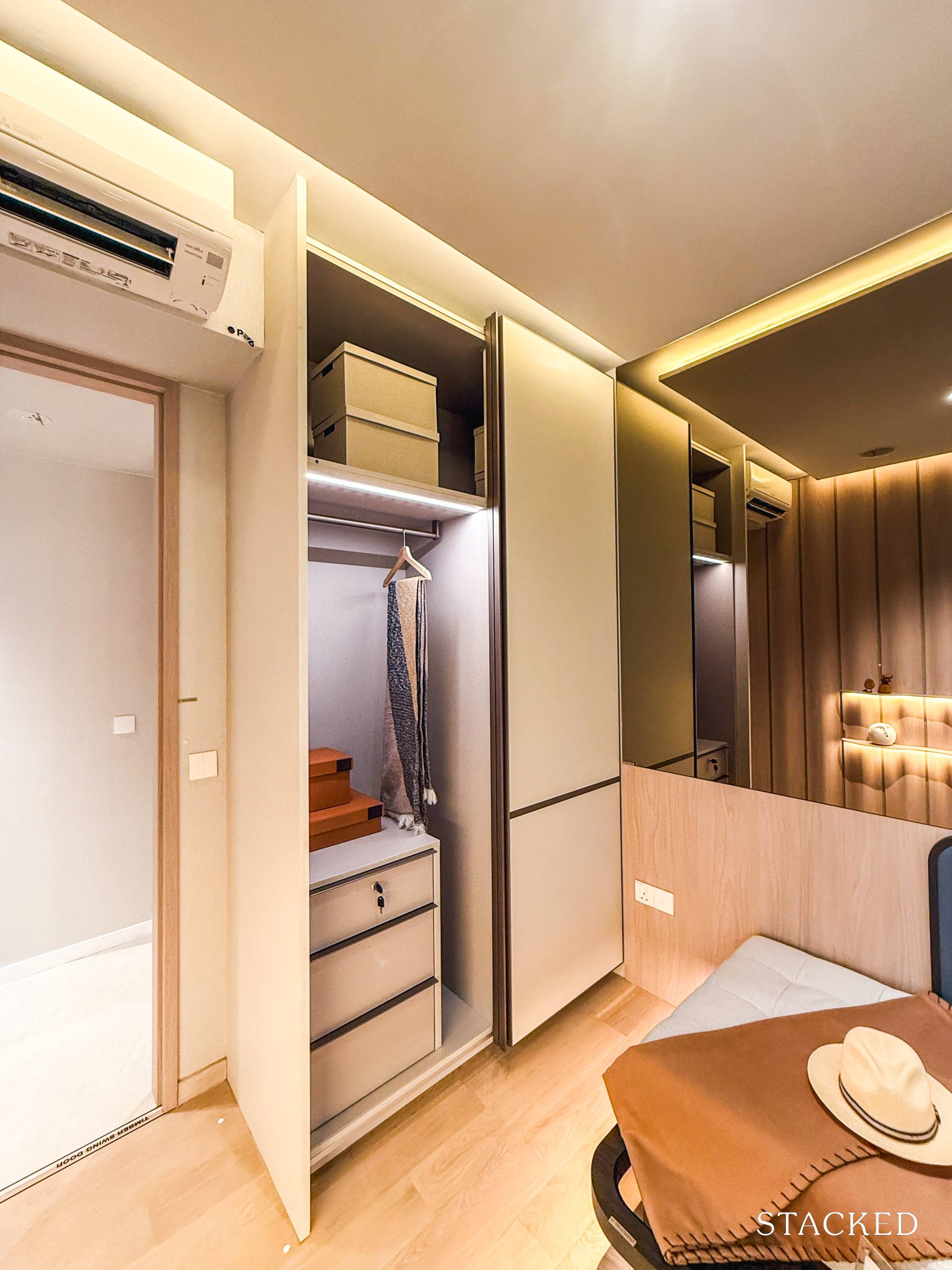
And as per usual for both bedrooms, you have the standard 2-panel sliding wardrobe included.
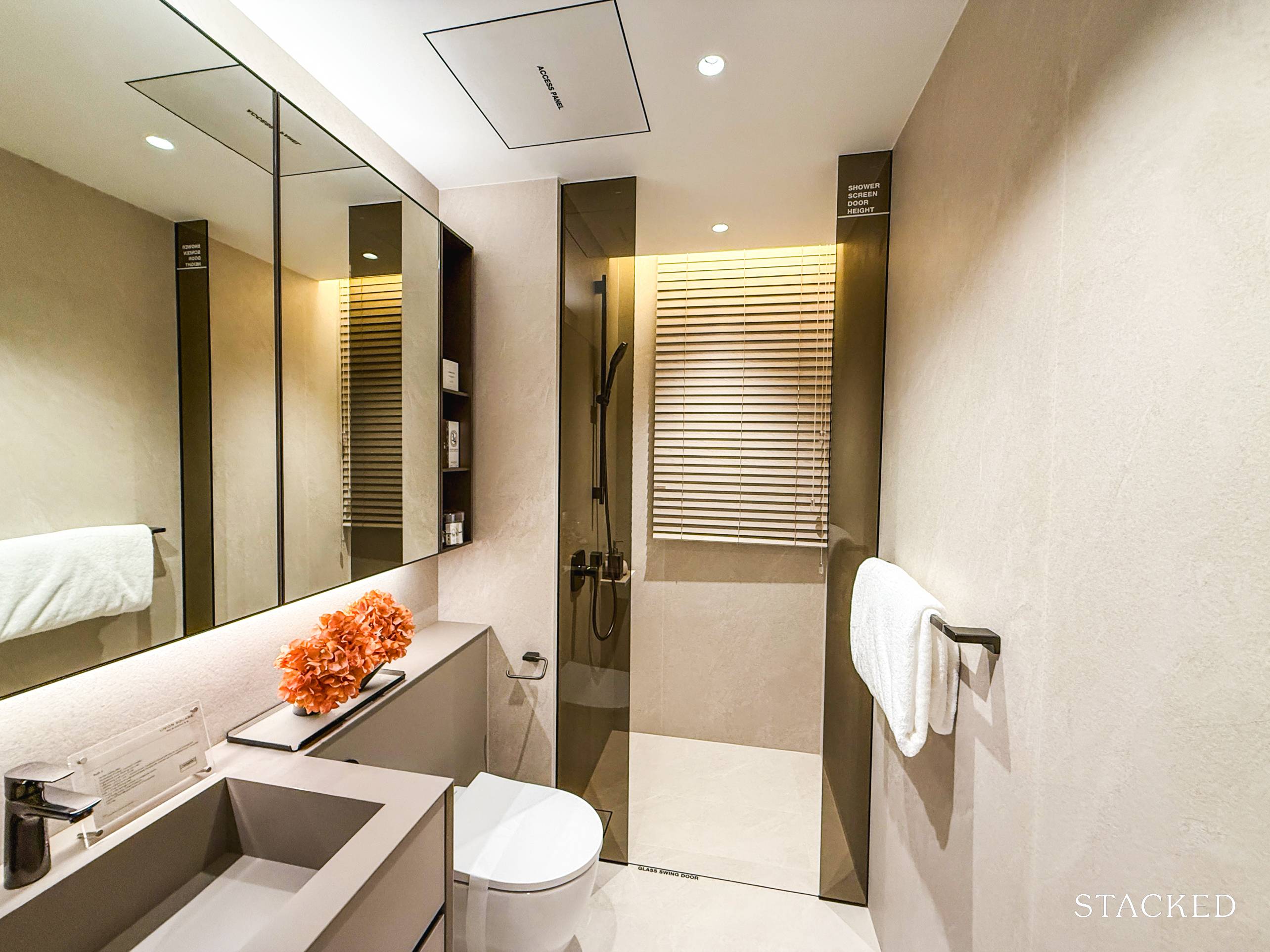
Both bedrooms will not have an ensuite bathroom and will instead share bath 3, which is 4.2 sqm. First off, it has a window so the bathroom will be naturally ventilated. For 4-bedroom units and larger, the fittings from Hansgrohe will be in a black chrome finish, giving it a more modern finish. This includes the basin mixer, towel rail and handheld shower mixer.
The rest of the bathroom is finished in a lighter tone that’s different from the junior master bathroom and the master bathroom, but it still gives off an understated luxurious vibe.
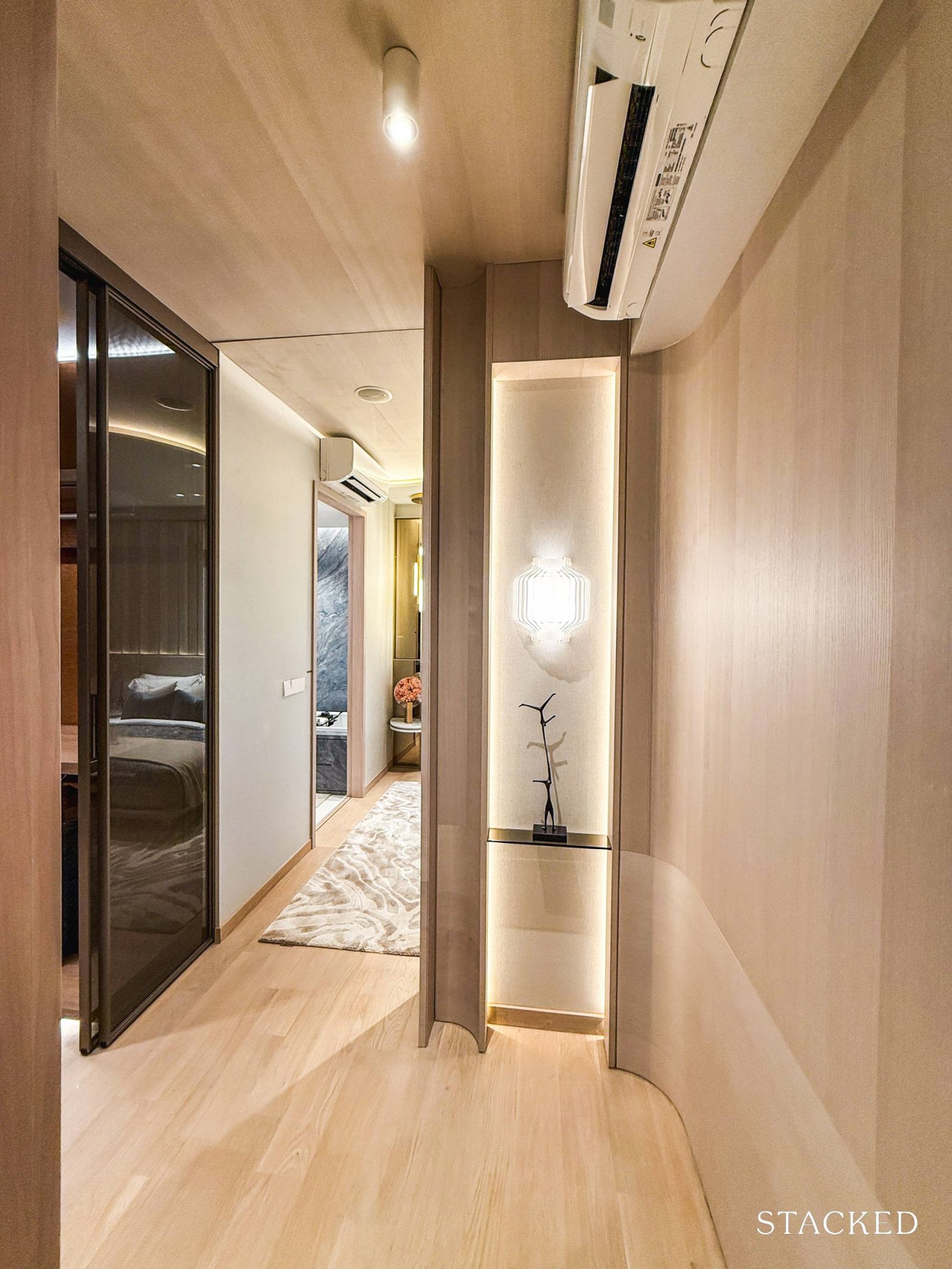
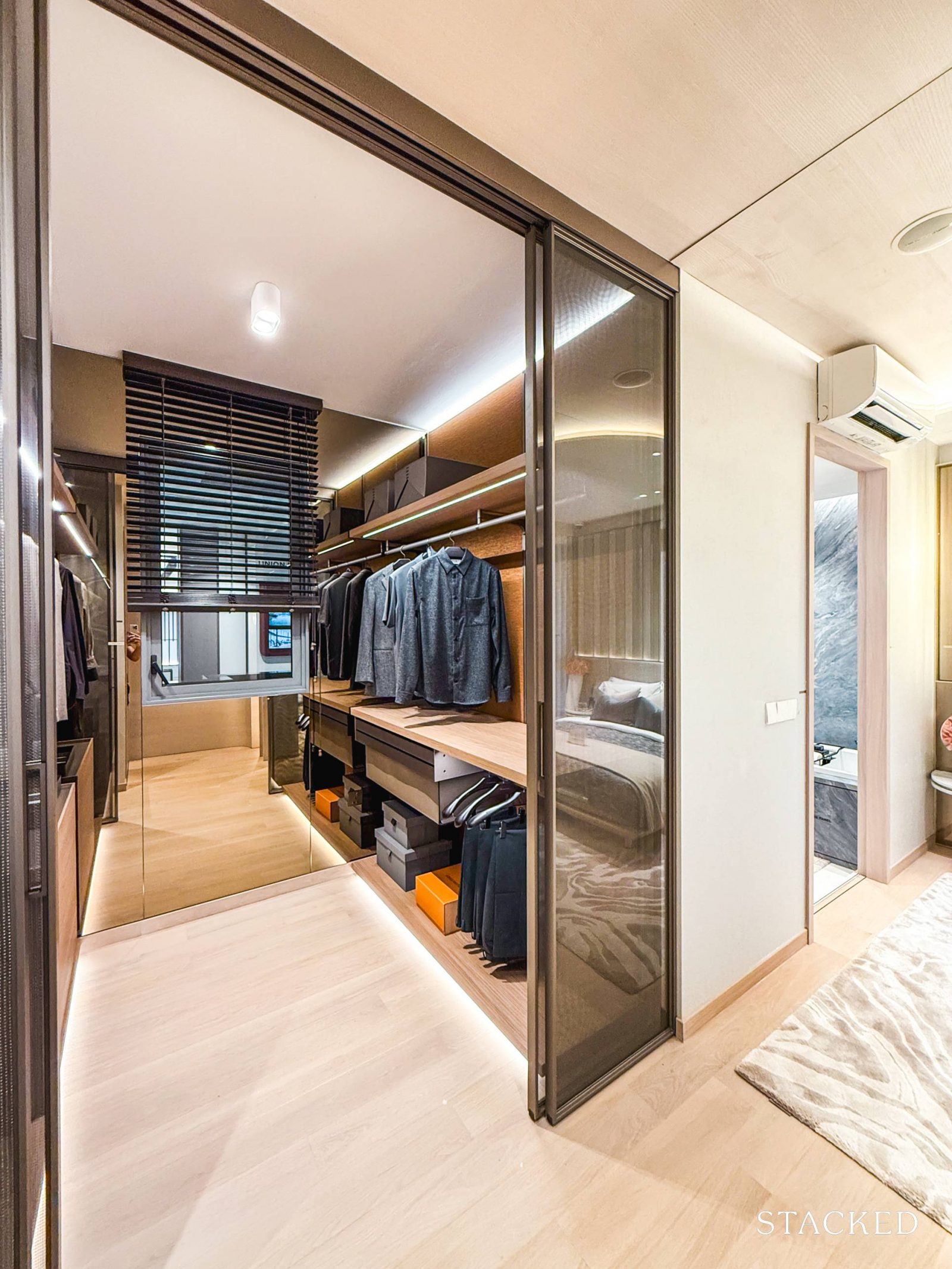
The showpiece of the house is the master bedroom, which is 20.5 sqm in size. This includes a dedicated Made in Italy walk-in closet from Rimadesio, featuring flexible height adjustment for the components. It will also have built-in lower and upper lighting too.
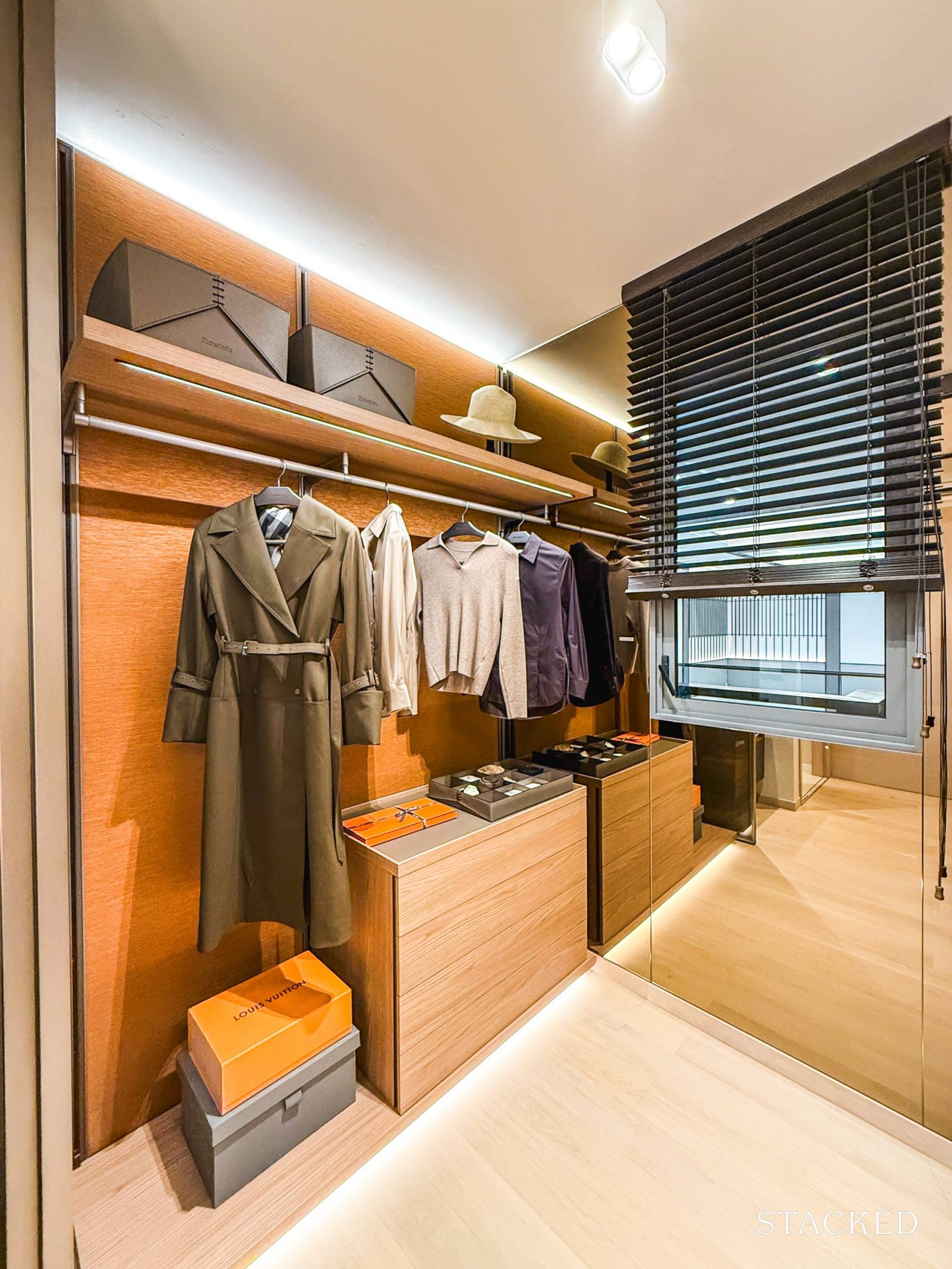
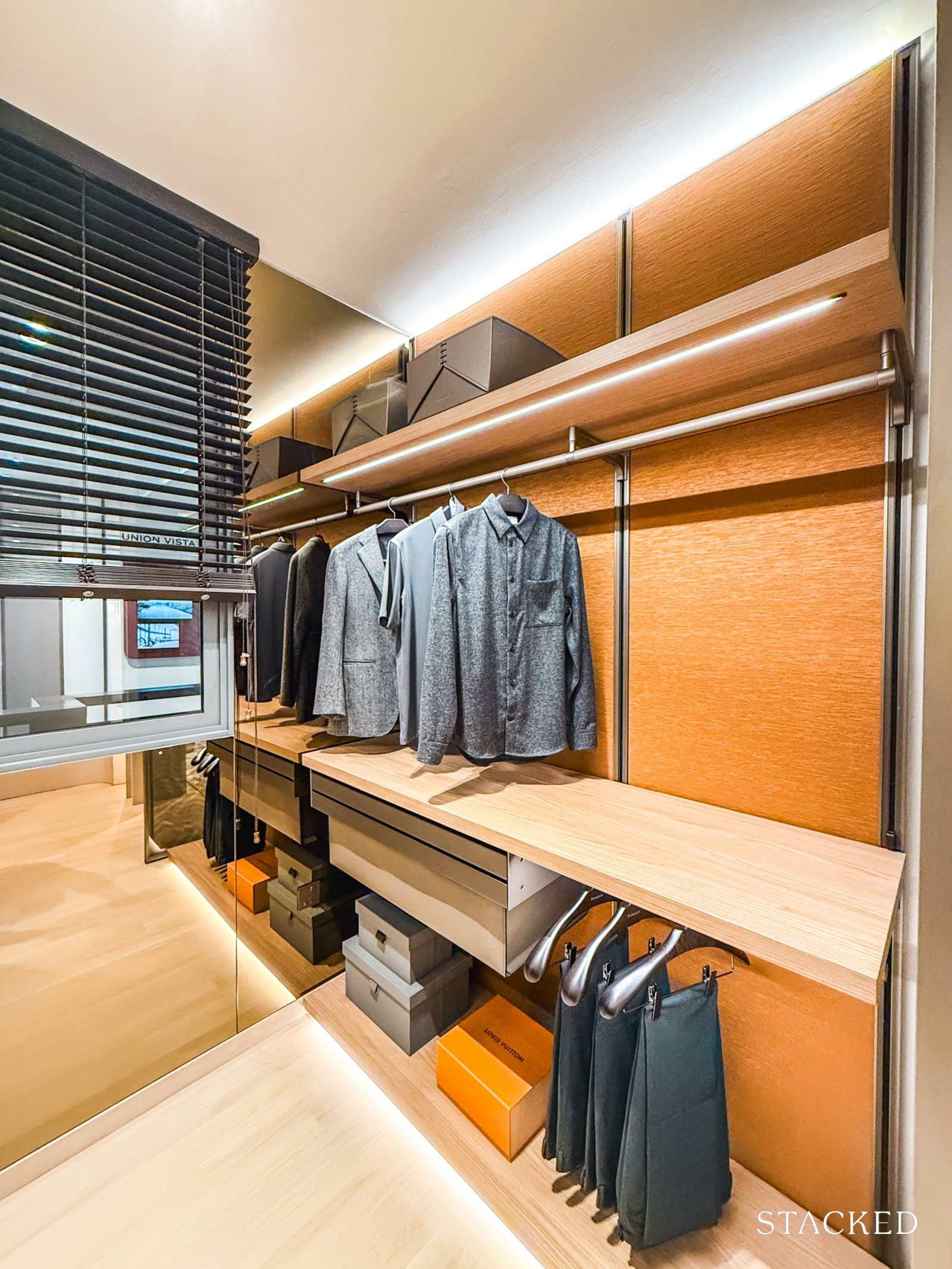
My usual complaint is that the wardrobes for the Master Bedroom are not too different from the other bedrooms but the developers have evidently wanted this to stand out in the right way. There is also a window here, which I think is good for keeping the area airy and preventing mould.
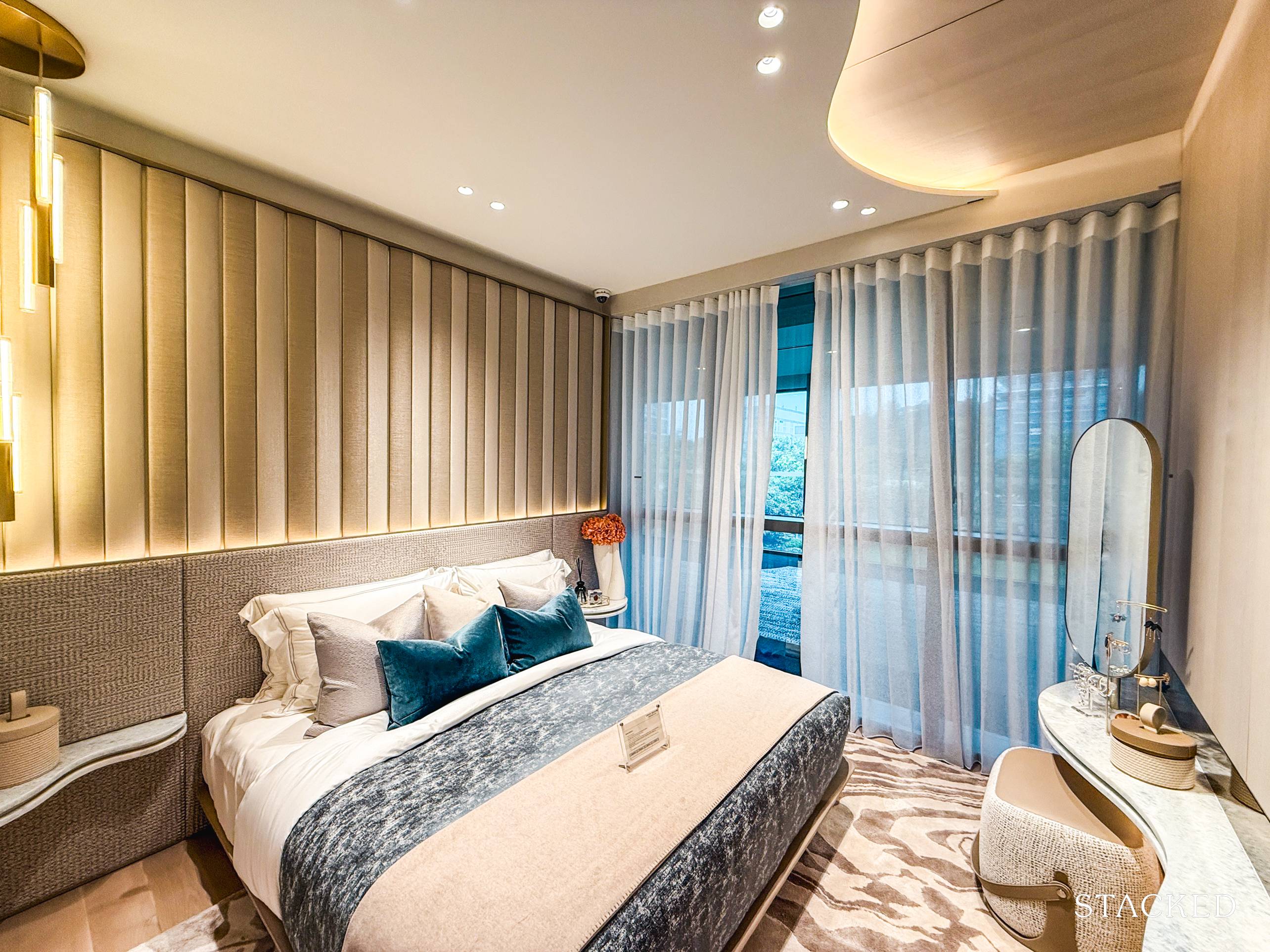
The bedroom itself is also roomy and can accommodate a king-size bed. This should still leave sufficient room for a compact dresser by the side just as the IDs have done here. Because the wardrobe now has an area of its own, the bedroom area is more squarish and appears larger as well.
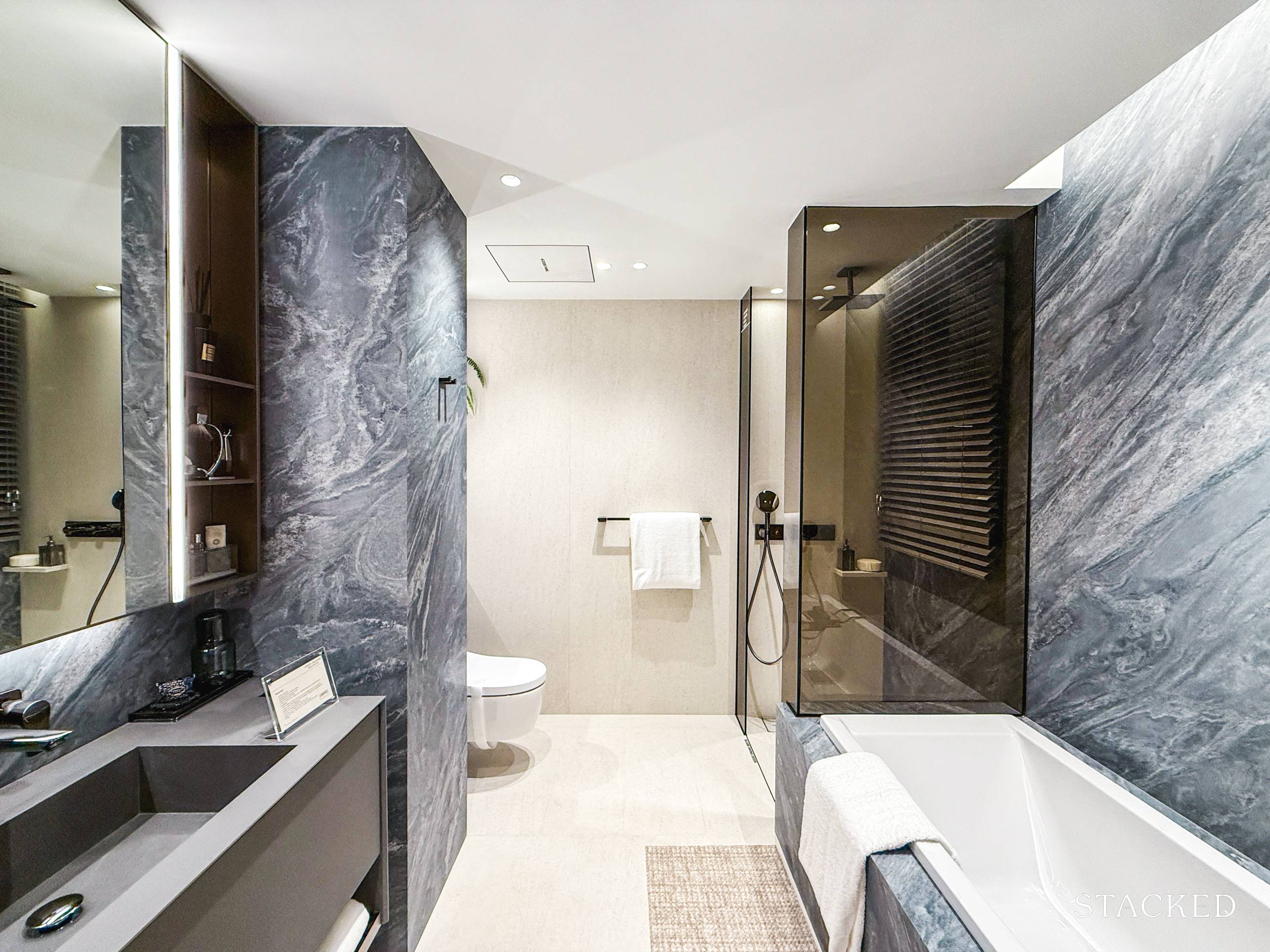
The master bath is larger than the other bathrooms in this apartment at 8 sqm. The main reason for its size is the inclusion of a bathtub from Geberit that includes a bath mixer and handheld shower set from Hansgrohe. Bathtubs – you either love them or loathe them but for owners with this amount of space in their unit, this would always be a good selling point.
Although I did find it a miss that there wasn’t space for a his-and-hers sink.
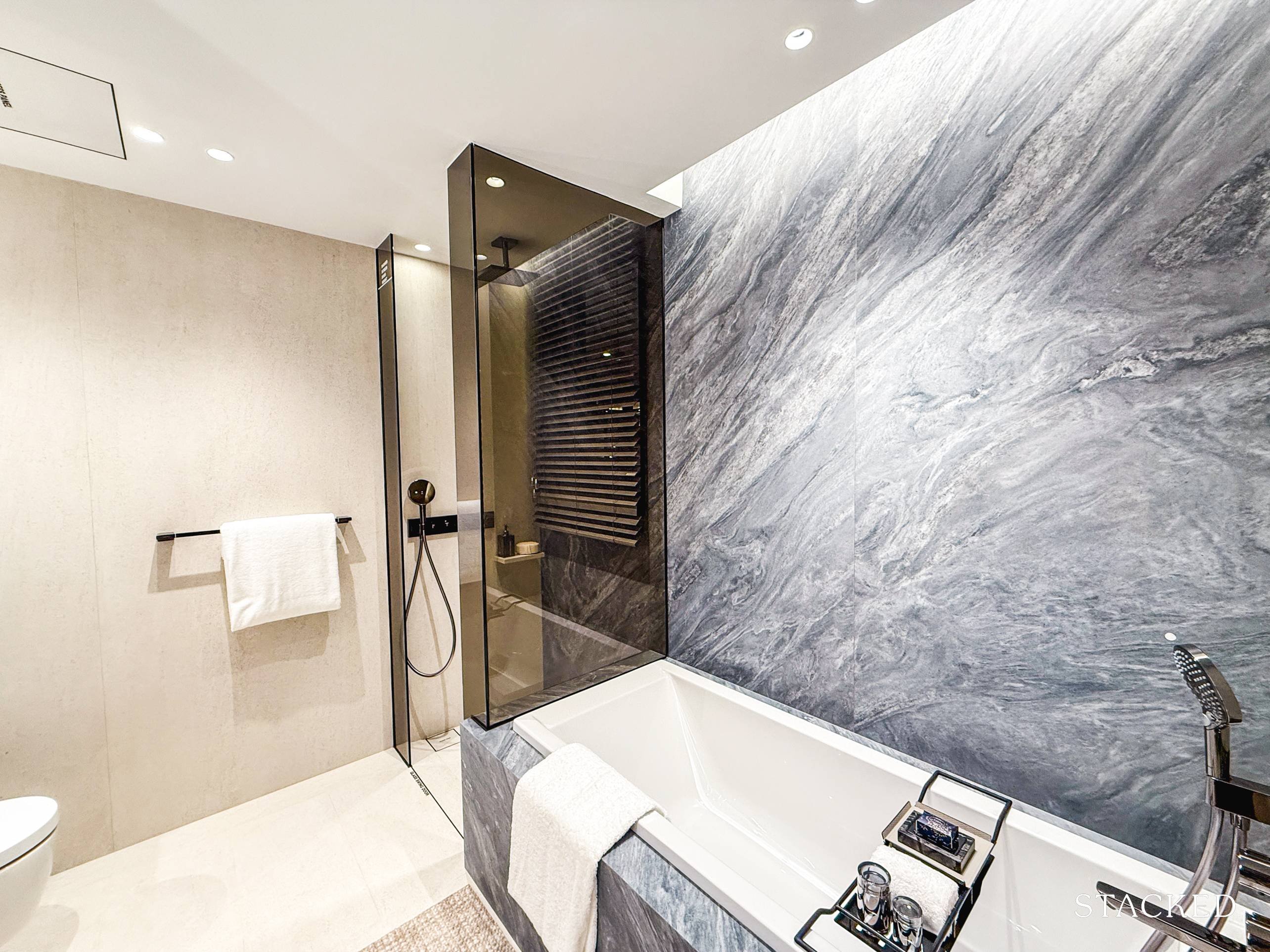
I must say, the look of the bathroom is quite distinct too, and the large tiles used here which are in the same dark finish as the junior master bathroom look even better here when the space is bigger. It’s a classy look that I think will be rather timeless.
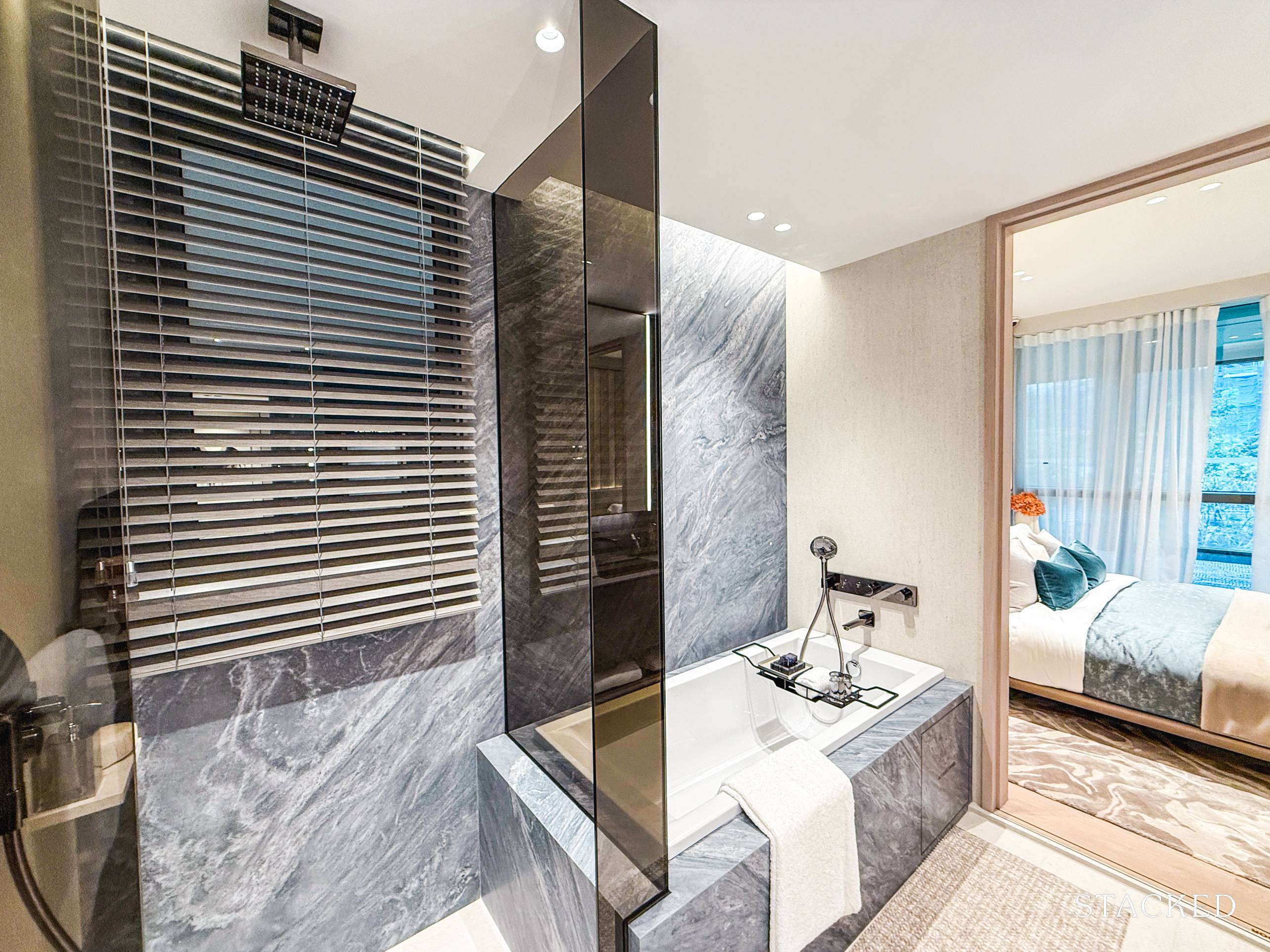
As mentioned earlier, the Hansgrohe fittings in units that are 4 Bedroom Premium and larger are in a black chrome finish, giving them a more elegant look. This includes the separate rain shower and mixer set in the shower stall, the towel rail and the basin mixer. As for the wall-hung WC, the same category of units will also have their master bathrooms fitted with one with an electronic bidet. And of course, there is a window in this bathroom for natural ventilation.
Union Square Residences Location Review
Union Square Residences is situated in an area that I would describe as being under the radar for many years. Perhaps this is due to the fact that there aren’t many residential units around here to begin with. This part of Havelock Road is also much less talked about as it is located amidst more prominent landmarks around it, such as Chinatown, Clarke Quay and to a lesser extent, River Valley.
That said, if you had to evaluate its location objectively, you would notice that Union Square Residences’ attributes are quite attractive. Sure, the walk to the MRT station is not necessarily the closest, especially if you compare it to its closest competition, Canninghill Piers, but a 7 to 8-minute walk to Chinatown or Clarke Quay is not that far to be honest. You have to bear in mind that these stations are already central, to begin with – as an example, you take 1 stop to get to Dhoby Ghaut, 2 stops to Downtown, 2 stops to City Hall and so on. You benefit from being in the heart of Singapore while maintaining some tranquillity in this less populated part of town.
If you drive, the drive times below are truly among the best that I have reviewed. The main reason is its proximity to CTE, which you can get to by car in 3 minutes. This takes you to places such as Suntec City and Orchard Road in less than 10 minutes and even far-flung locations such as Jurong East and Changi Airport in less than 20 minutes. There are true benefits to living in central Singapore given the strong transport connectivity whether it is public or private.
As for everyday conveniences such as groceries or restaurants, the mixed development at Union Square should meet your needs. There are 65 shops expected here and I can foresee many to be F&B options with at least a grocery too. Otherwise, you are fairly close to Chinatown Point, Clarke Quay Central or even the upcoming Canninghill Square to get your groceries or some even more reasonable hawker options at Chinatown (People’s Park Complex, Smith Street Hawker Centre etc).
In terms of primary schools, Union Square Residences would be in a similar boat to Canninghill Piers, with River Valley Primary School being the only primary school within a 1km radius and another 4 (Alexandra Primary School, Cantonment Primary School, St. Margaret’s School (Primary), and Zhangde Primary School) within a 2km radius. For young parents, especially those without affiliations of any sort, this would be very beneficial as most may assume that a central location would entail losing out on primary school privileges.
Perhaps the most important downside that we should be transparent about is its proximity to religious sites, namely Tan Si Chong Su Temple and Masjid Omar Kampong Melaka. This means that Union Square Residences is bound not only by 1 but 2 religious sites of prominence, with the former honouring those with the surname Tan, Singapore’s most common surname and the latter being the first mosque in Singapore. I have not surveyed the site myself on religious occasions but I wouldn’t be surprised if roads get more congested then. Some buyers may also prefer not to live close to places of worship for various other reasons.
Nearest MRT: Clarke Quay and Chinatown MRT (0.6km, 7-8 mins walk)
Schools
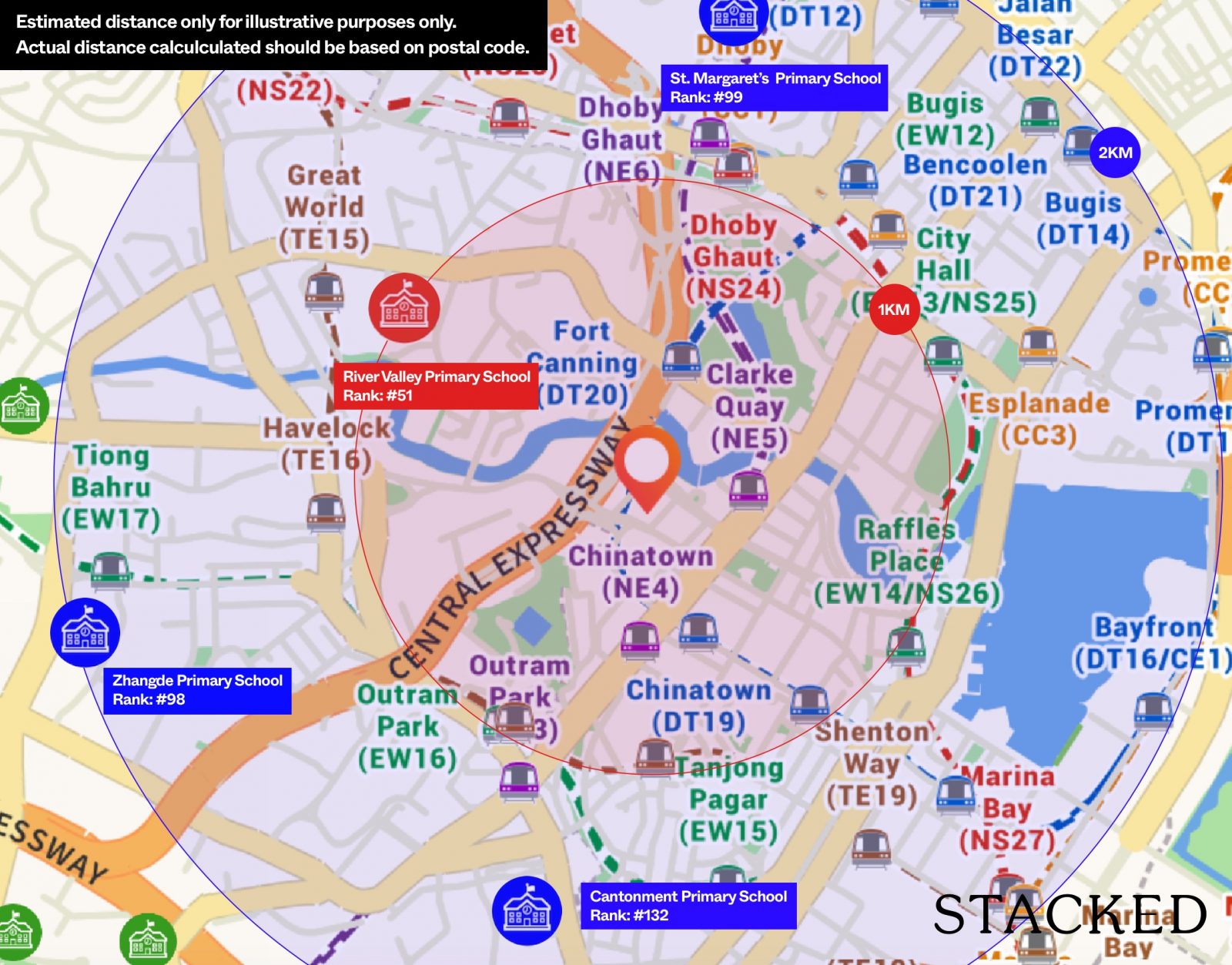
Public Transport
| Bus Station | Buses Serviced | Distance From Condo (& Est. Walking Time) |
| Ctrl Sq Stop ID: 06189 | 51, 143, 174, 174e, 186 | Doorstep |
| Blk 2 Stop ID: 06161 | 51, 64, 123, 186 | 290m, 25 mins |
Shopping Malls
| Destination | Distance From Condo |
| Union Square Commercial Shops | Doorstep |
| Chinatown Point | 650m, 10 mins walk |
| Clarke Quay Central | 750m, 11 mins walk |
| Canninghill Square | 850m, 12 mins walk |
Private Transport
| Key Destinations | Distance From Condo (Fastest Time at Peak Hour [0830] Drive Time) |
| CBD (Raffles Place) | 1.8km, 4 mins |
| Orchard Road | 4.1km, 7 mins |
| Suntec City | 3.1km, 6 mins |
| Changi Airport | 19.0km, 16 mins |
| Tuas Port (By 2040) | 37.7km, 40 mins |
| Paya Lebar Quarters | 8.3km, 12 mins |
| Mediapolis (and surroundings) | 8.6km, 12 mins |
| Mapletree Business City | 8.0km, 12 mins |
| Tuas Checkpoint | 27.3km, 24 mins |
| Woodlands Checkpoint | 29.5km, 26 mins |
| Jurong Cluster (Jem) | 15.3km, 16 mins |
| Woodlands Cluster (Causeway Point) | 26.9km, 26 mins |
| HarbourFront Cluster (Vivo City) | 4.7km, 7 mins |
| Punggol Cluster (Waterway Point) | 21.0km, 18 mins |
Immediate Road Exits: 2 – onto Merchant Road or Havelock Road, with the latter taking you to CTE in less than 4 minutes via New Bridge Road.
Union Square Residences Developer Review
Developer Notes
City Developments Limited is one of Singapore’s largest real estate developers and continues to play a significant role in the local real estate market. They are very active in the new launch market, with recent developments including Canninghill Piers, Sengkang Grand Residences (JV with Capitaland), Irwell Hill Residences, Haus on Handy, Amber Park and Boulevard 88 among others. A member of the Hong Leong Group, CDL has a global footprint across 29 countries and has developed over 47,000 homes with over 23m of lettable floor area in residential, commercial and hospitality assets globally. They are listed on the Singapore Exchange with a market capitalisation of $6.5Bn.
Architect Notes
Aedas was founded in 2002 by Welsh architect Keith Griffiths and is headquartered in Hong Kong. They now have over 1,000 employees across 12 offices in APAC, Europe, the Middle East and USA. As such, their architectural experience spans hospitality, residential, education and so on. In Singapore, Aedas was the lead consultant for Marina Bay Sands, where they worked alongside Moshe Safdie as the Lead Design Architect. They were also involved in Star Vista and The Sandcrawler, both of which look similar in some ways.
Unit Mix
| Unit Types | Unit Area (sq ft) | No of units | |
| 1-Bedroom | 463 – 506 | 102 | 28% |
| 2-Bedroom | 700 – 743 | 169 | 46% |
| 3-Bedroom | 990 and 1,066 | 57 | 16% |
| 4-Bedroom | 1,518 | 35 | 10% |
| 5-Bedroom | 2,476 | 3 | 1% |
| TOTAL | 366 | ||
Union Square Residences’s unit mix can be said to be investment/working professionals-focused, with a strong emphasis on 1 and 2-bedroom units, with both making up 74% of the development. This figure is actually very similar to CDL’s other new development nearby, Canninghill Piers, which had 76% of units being 1 and 2 Bedrooms.
That said, I would say that Union Square Residences has gone a bit more conservative with its unit sizes here – while Canninghill Piers had 4 Bedroom units starting from 1,755 sq ft and 25 5-Bedroom and Super Penthouses ranging from 2,788 sq ft to 8,956 sq ft, the largest unit at Union Square Residences is only 2,476 sq ft and there are just 3 of them. In a way, it is reflective of a more conscious approach by both buyers and developers alike and instead of creating a niche product, to focus on the ‘bread and butter’ units such as the 2 and 3-bedroom layouts. Or it could be that the developer has felt that Canninghill Piers has maxed out the demand for such large format luxury units in the area, or also a reflection of the current 60 per cent foreigner ABSD climate. The 1-bedroom layout, because of its lower quantum, will always have demand among investors and successful bachelors.
Union Square Residences Stack Analysis
Union Square Residences Site Plan
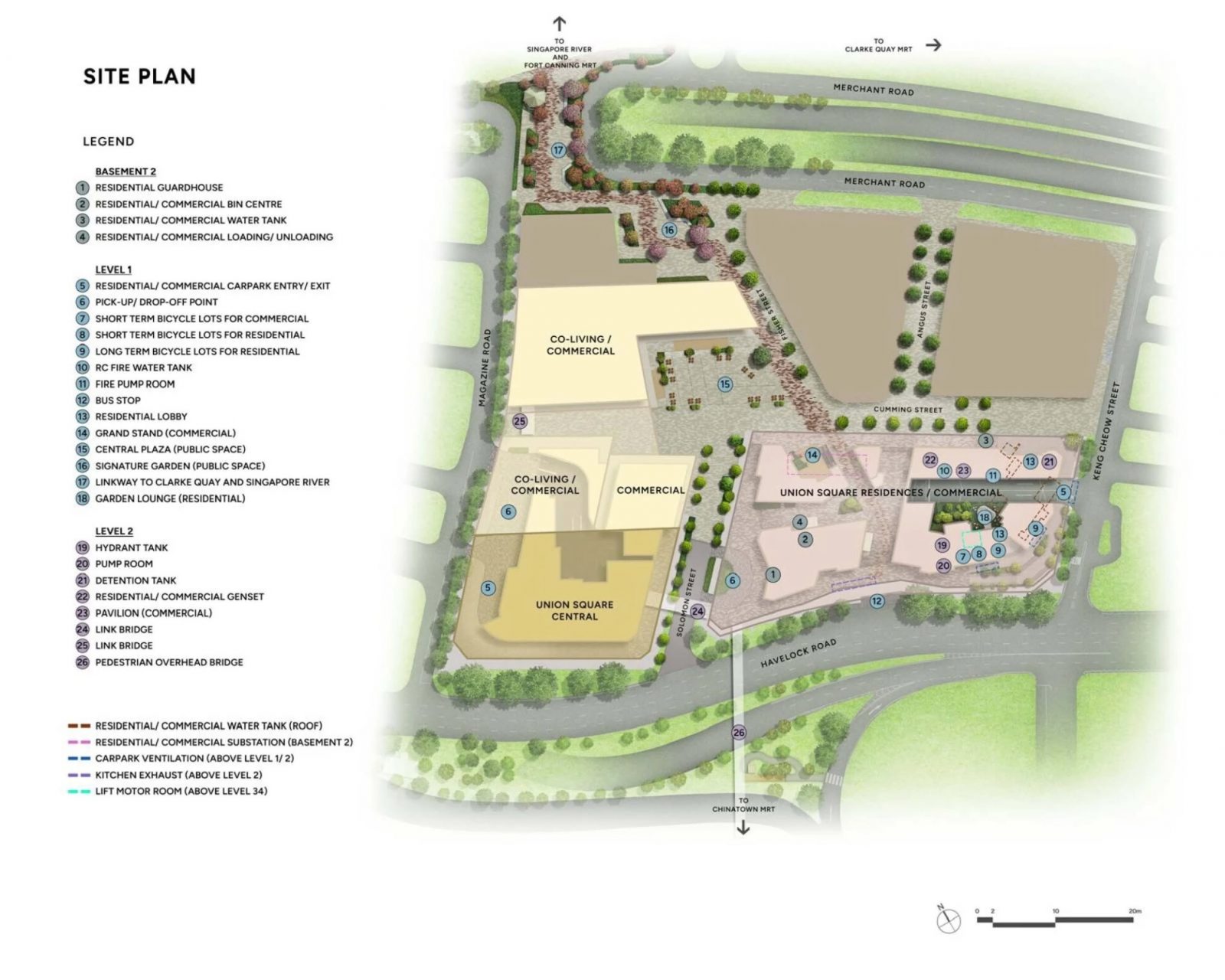
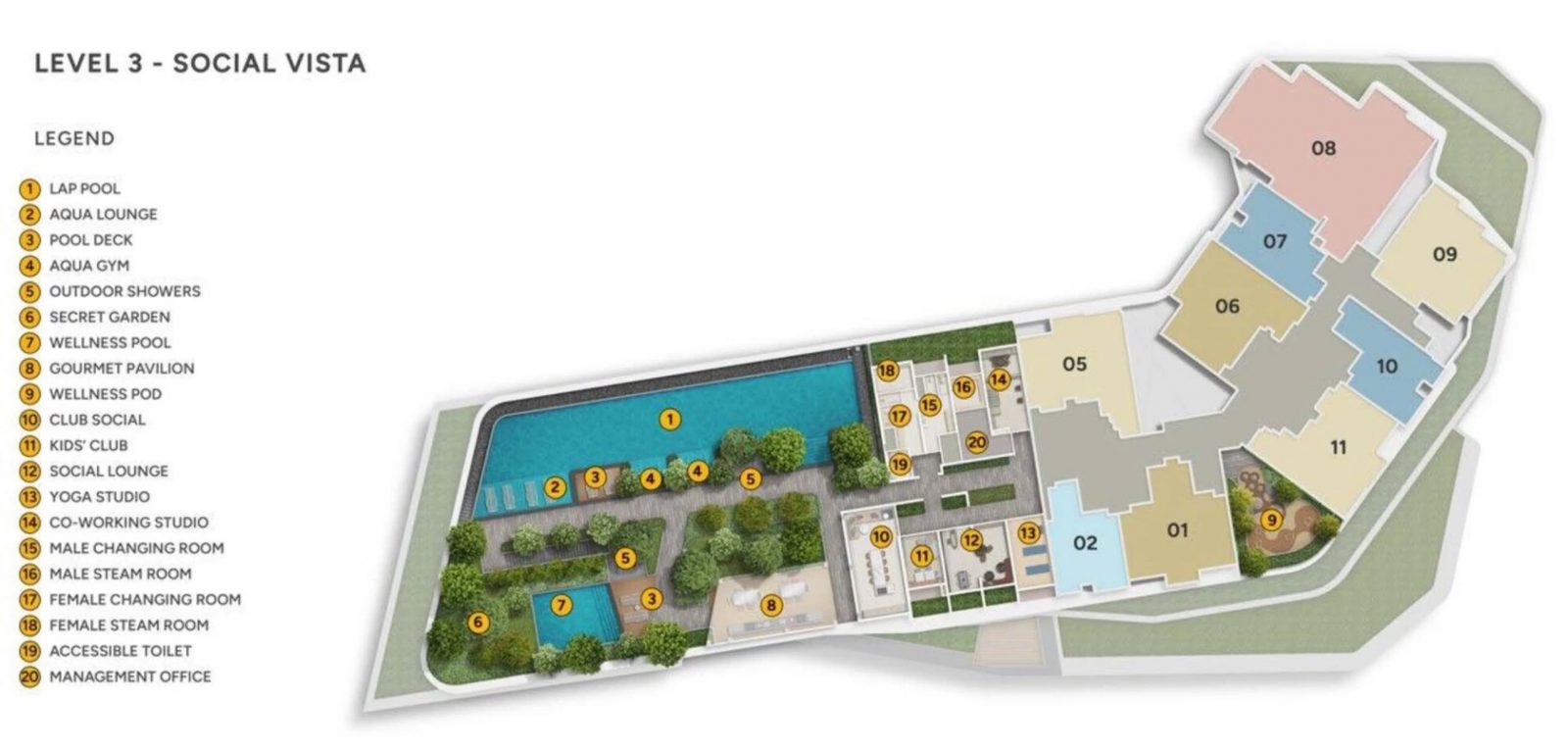
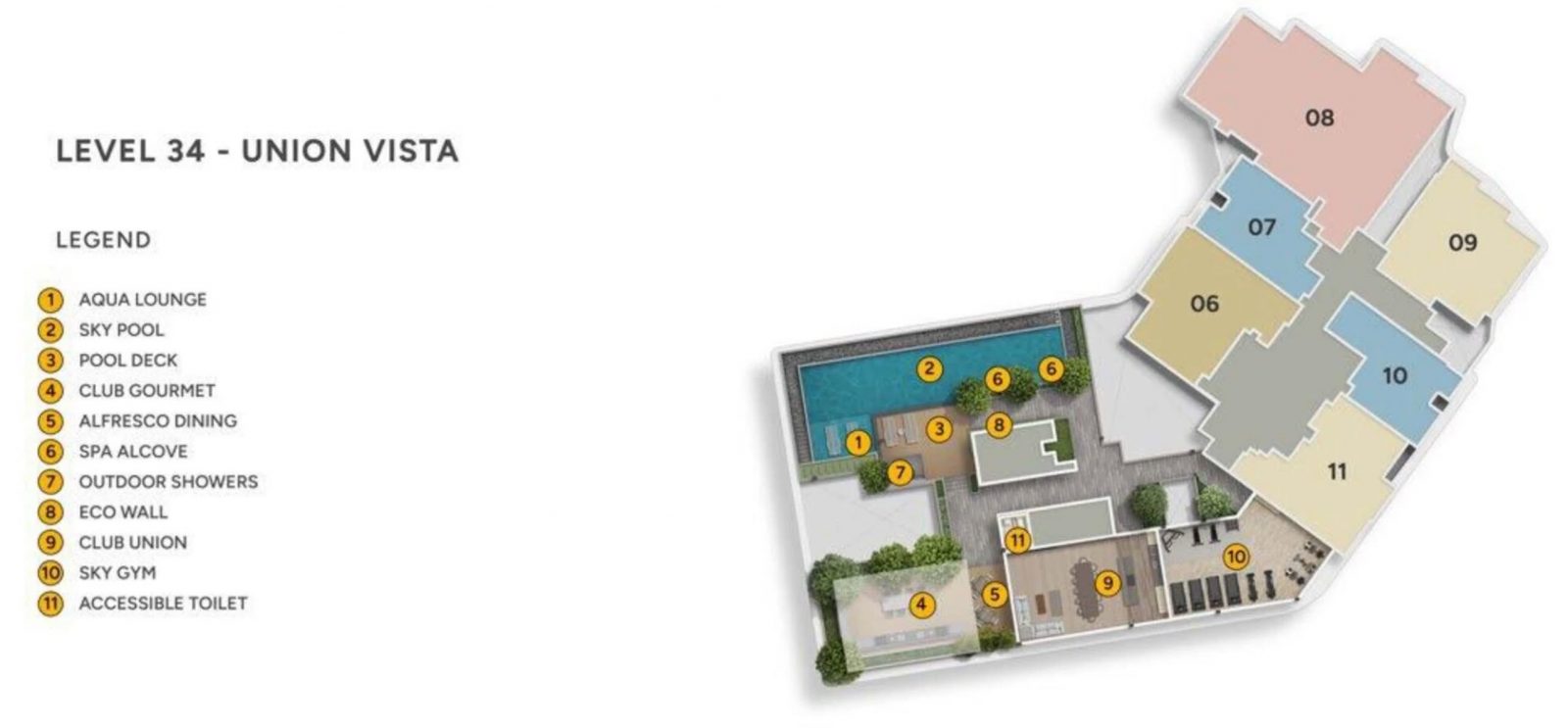
Afternoon Sun
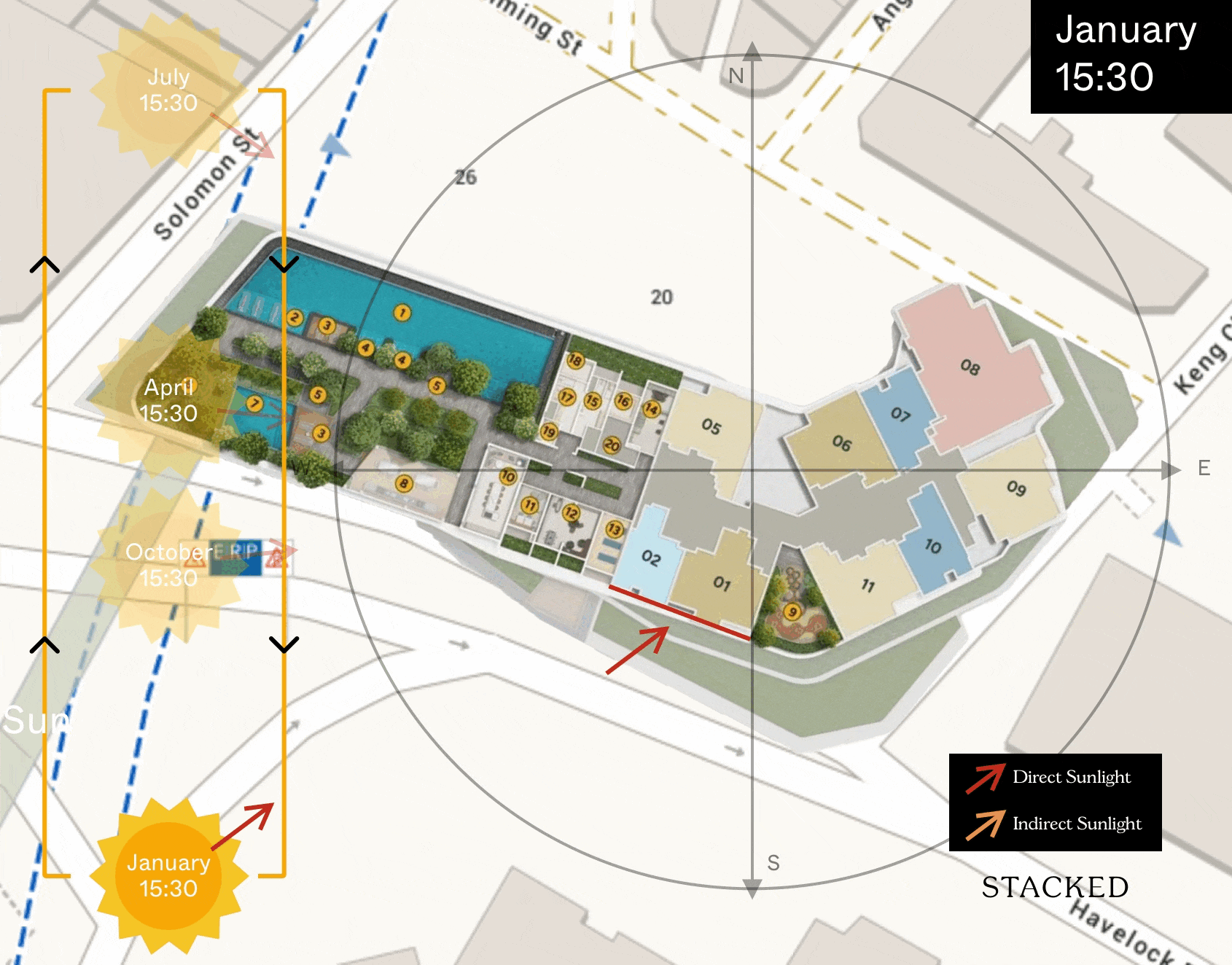
Union Square Residences Best stacks
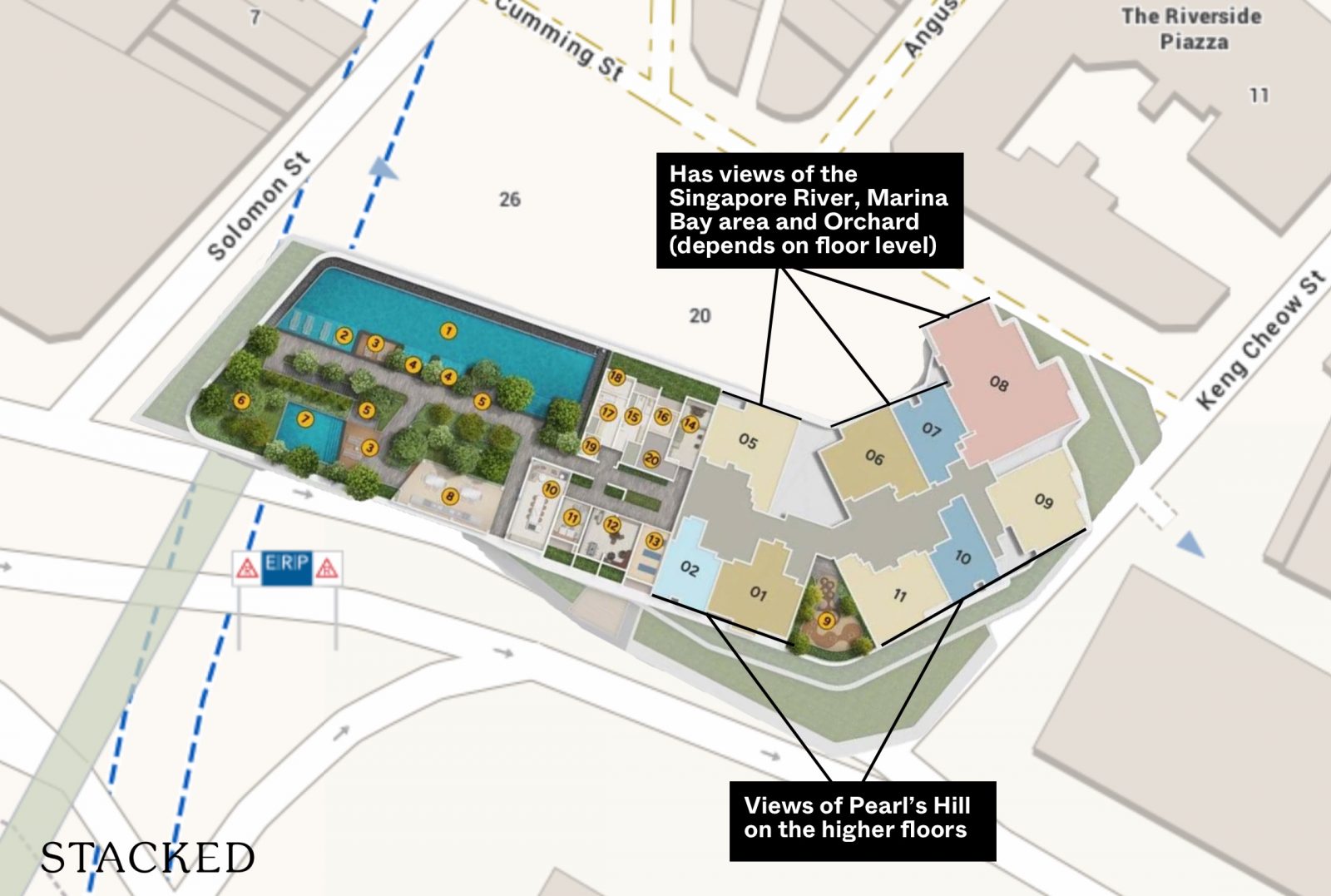
In terms of directional facing, stacks 6 to 11 are generally North or South facing while stack 5 will have some East morning sun while stacks 1 and 2 have some afternoon West sun.
In terms of views, the most premium views to me will be that of the Singapore River, Marina Bay and Orchard. This privilege will belong to stacks 5 to 8, which have units that range from 1 + Study to 4 Bedroom, Sky Suite and Penthouse unit types. While units that are above the 8th floor should get views of the Singapore River, I reckon that you will need to be quite a fair bit higher to get the Marina Bay views.
On the other hand, for stacks 1 and 2 and 9 to 11, your views will be that of Pearl’s Hill on the higher floors. That’s not too shabby at all, getting views of its vast greenery. However, that privilege will likely only belong to those on the higher floors as the HDB blocks at Chin Swee Road and People’s Park, though more than 100m away, are 20 storeys tall and will block the views of those on the lower floors. Though not in your direct line of sight, the 35-storey new and modern State Courts will also come into view as well.
On the higher floors e.g. above 34 storeys, it’s all good of course and you can even look beyond Pearl’s Hill and see the recently completed One Pearl Bank in the background.
Union Square Residences Pricing Analysis Review
If you are considering Union Square Residences, you will undoubtedly compare it against its neighbouring developments. So here is how it stacks up!
| Development | Units | Psf | TOP | Tenure | Price Gap |
| Union Square Residences | 366 | $2,848* | 2028 | 99 Years | |
| Canninghill Piers | 696 | $2,960 | 2025 | 99 Years | – |
| One Pearl Bank | 774 | $2,550 | 2024 | 99 Years | +18% |
| The Landmark | 360 | $2,826 | 2025 | 99 Years | +6% |
| Riviere | 527 | $2,836 | 2023 | 99 Years | +6% |
| The Avenir | 376 | $3,686 | 2024 | Freehold | (19%) |
To be clear, Union Square Residences will have units priced from $2,848 psf, which is not too dissimilar to Canninghill Piers, which had units going from $2,836 psf and ended up with a $3,000 average psf on the launch weekend.
For transparency, these are the launch prices for Union Square Residences:
1 Bedroom (463 sq ft) – from $1.38 million ($2,981 psf)
2 Bedroom (700 sq ft) – from $1.998 million ($2,854 psf)
3 Bedroom (990 sq ft) – from $2.82 million ($2,848 psf)
4 Bedroom Premium (1,518 sq ft) – from $4.62 million ($3,043 psf)
Sky Suites (2,476 sq ft) – from $9.288 million ($3,751 psf)
For comparison, I have included (1) Canninghill Piers, its closest new launch rival, (2) the 2 latest new launches in District 1, One Pearl Bank (which has TOP-ed) and The Landmark and (3) 2 rivals in River Valley, which are not the closest geographically to Union Square Residences but included for comparison’s sake.
Union Square Residences is expected to be launched at a price similar to that of Canninghill Piers. Even though one could argue that Canninghill Piers has a more convenient location given its doorstep access to a mall and direct access to Fort Canning MRT, it was launched 3 years ago and has now more or less fully sold. If you prefer a less bustling environment while being in a similar location, Union Square ticks the box. Moreover, both developments are built by the same developer, CDL, and given their solid reputation in the high-end market – with developments such as South Beach Residences and New Futura, you are in safe hands.
Comparison with One Pearl Bank and The Landmark gets more interesting as these were launched several years ago with the former now completed while the latter will TOP soon. In fact, I would point out my surprise at One Pearl Bank having a lower psf than The Landmark at the moment. That aside, both developments are closer to Outram Park MRT and while they are not an apple-to-apple comparison with Union Square Residences. However, I feel that a portion of buyers would nevertheless also compare with these projects, at least from a pricing perspective. Union Square Residences has the edge in terms of being in a more ‘hip’ area as the Outram/Chinatown area is still quite dated in terms of its surroundings and nearby architecture – People’s Park Complex etc – but those no doubt provide more amenities at a reasonable price. Union Square Residences is 18% and 6% more expensive than One Pearl Bank and The Landmark respectively. One Pearl Bank has more unique, fan-like layouts for some units, which may explain its lower psf, although I am a fan of its iconic architecture and finishing. As for The Landmark, a 6% difference is not much when you think about the price inflation over the last few years and its less ‘fun’ location along Chin Swee Road.
As for the final piece, I have included the latest River Valley condos, Riviere and The Avenir, which are situated further away than the Outram ones but I feel may be more relevant. I say that because the lifestyle of River Valley and Robertson Quay just feel more similar to Union Square’s aspirations. The Avenir is freehold and hence commands quite a premium over its neighbours and Riviere has river views for all its units so both have pretty unique selling points of their own. While Riviere is similarly a mixed development with a serviced apartment and commercial units, there will be fewer of them compared to Union Square and hence offer less variety.
I am going to exclude The Avenir from the outset as it is more of a question about affordability and how keen you are on purchasing a freehold development. As for Riviere, it has a similar psf to The Landmark and Union Square Residences costing 6% more is honestly not a big price gap considering how it is a new development with higher building costs.
In any case, this is just a quick general overview, look out for our full pricing view here once it is up!
Union Square Residences Appreciation Analysis
- Clarke Quay Rejuvenation
Located just across from Union Square Residences is the Clarke Quay precinct, which has recently undergone a $62 million fresh lease of life. It reopened in April with new tenants that include Fairprice Fitness along with existing tenants such as Zouk. While it continues to be home to many late-night spots, there are options in the day too. These are all part of the plan to make Clarke Quay a more vibrant space throughout the day and as a result, more livable as well. This will be further enhanced when Canninghill Piers TOPs as it will include yet another mall in Canninghill Square. In fact, Union Square Residences will play its part here in this rejuvenation plan, with its 65 retail shops breathing new life into the area.
- URA’s Strategic Development Incentive (SDI) scheme
The SDI scheme was the exact one that CDL leveraged to achieve a 67% uplift in GFA to transform the sleepy Central Mall and Central Square into what will become Union Square – consisting of an office tower, residential block, co-living space and retail units. This is perhaps just the beginning, especially if developments such as Union Square Residences prove to be successful. In fact, the SDI scheme was specifically mentioned in Knight Frank’s advertisement for the proposed sale of Union Square’s neighbour, Raffles Education Square too. As such, the SDI scheme may encourage more new mixed developments within strategic areas such as Clarke Quay and bring about more amenities in the surrounding areas.
What we like
- Standout development along Havelock Road that will turn heads
- Close to the Clarke Quay rejuvenation with Union Square being a part of it too
- Impressive sky facilities on level 34
What we don’t like
- –Close to 2 religious sites – a mosque opposite the residences and a Chinese temple beside the co-living space
- –En-bloc of Riverside Piazza and Raffles Education Square may eventually mar views of the Singapore River for Union Square Residences
Our Take
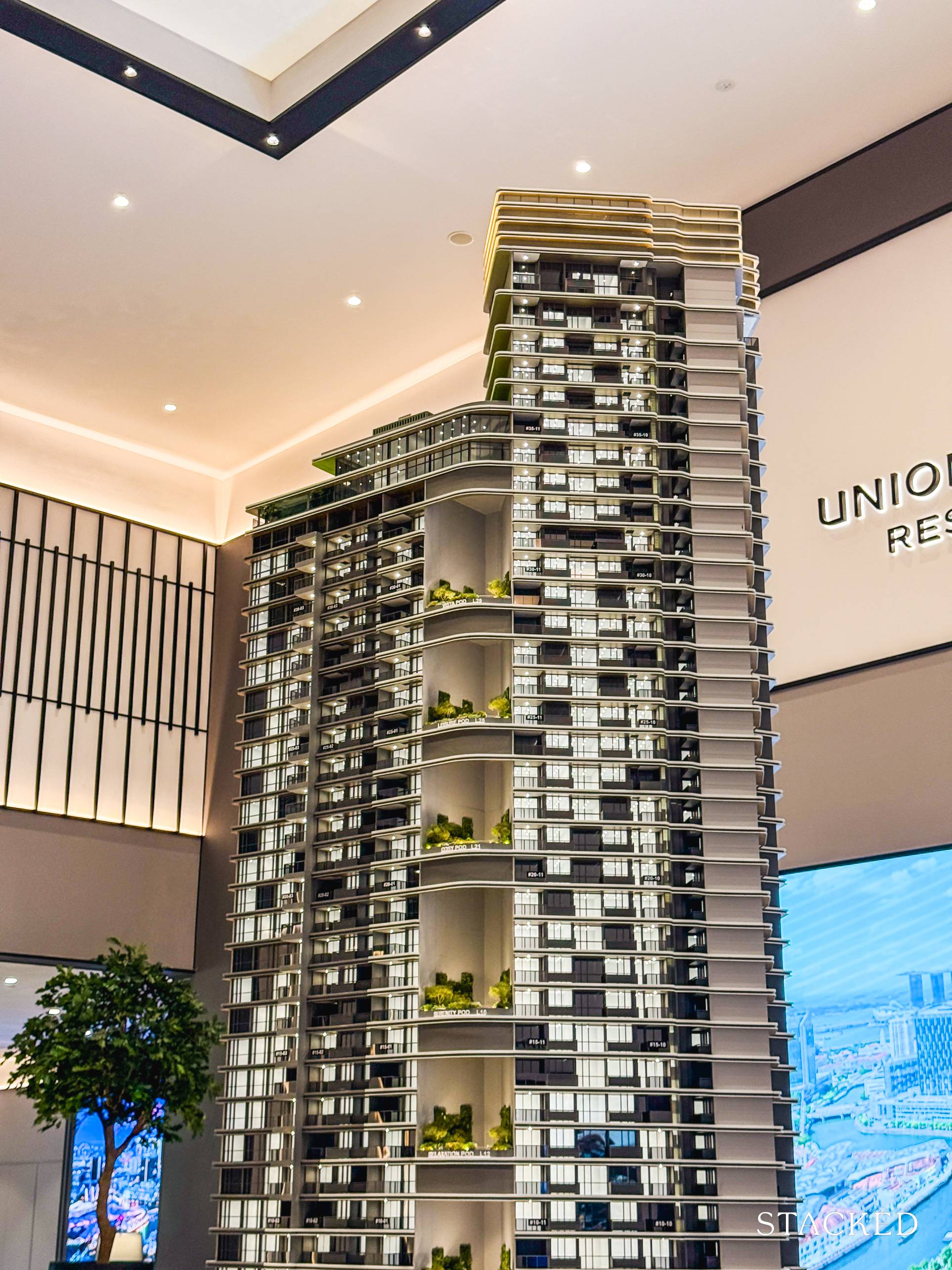
Despite its central location, and the fact that many people have probably driven past this area before – not many people would immediately think of it as an area that they would like to call home.
If anything, this would be quite an underrated spot as it offers a lot in terms of lifestyle benefits, but is far enough from the CBD that you don’t feel like you are living where you work. Even within Union Square itself, you would already have most of what you need – 65 retail units that will probably include trendy F&B joints and watering holes. If you venture a little further, you have the transformed Clarke Quay area, with day and night activities to keep you entertained plus everything new at Canninghill Piers as well once its up.
If you prefer a more local experience, Chinatown is not too far away and that’s where you can find many hawker centres and even one of Singapore’s largest wet markets at Chinatown Complex.
When it comes to choosing a property, many often say – location, location, location. Even if the MRT stations (Chinatown and Clarke Quay) are not at your doorstep, you will probably get to MRT stations such as Downtown, City Hall and Dhoby Ghaut in 15-20 minutes from door to door. Time is money to many who can afford to live here and this benefit of its location cannot be underestimated.
Union Square Residences has priced itself as competitively as possible given its District 1 RCR location, in the hopes of winning over buyers in this crowded new launch market. Given how even OCR prices have reached to almost the same levels, if not higher prices in some projects, there is a case to be made to consider Union Square Residences as a contender for buyers who value a prime location at a still accessible price point.
What this means for you
You might like Union Square Residences if you:
-
Love living in the city with conveniences at your doorstep
It’s not only about getting to live in Clarke Quay but also the fact that you are in mixed development with retail shops at your doorstep.
Want to enjoy the benefits of city living without being in the centre of it allUnion Square’s location on Havelock Road puts it a little more under the radar as you are close to Clarke Quay and Chinatown but not exactly in the heart of it.
You may not like Union Square Residences if you:
-
Don’t wish to live near religious sites
Whether it is the congestion it brings or the religious music, some would prefer to skip living close to one. At Union Square Residences, there is a mosque opposite and a Chinese temple close by.
Have budget constraints
You can’t run away from it, this development will debut at around $3,000 psf and will certainly not be within reach for most of the population.
End of Review
At Stacked, we like to look beyond the headlines and surface-level numbers, and focus on how things play out in the real world.
If you’d like to discuss how this applies to your own circumstances, you can reach out for a one-to-one consultation here.
And if you simply have a question or want to share a thought, feel free to write to us at stories@stackedhomes.com — we read every message.
Our Verdict
82%
Overall Rating
Union Square Residences is a 99-year leasehold mixed-use development in District 1. This new 40-storey launch offers 366 residential units and includes commercial spaces on the 1st and 2nd floors. Located near the Singapore River, it’s within an 8-minute walk to two MRT stations, ensuring convenience for residents. But beyond location, what else does Union Square Residences offer, and how does it compare to surrounding condos?
Join our Telegram group for instant notifications
Join Now











































1 Comments
“Central Square sits on freehold land and hence the reversionary freehold interest will continue to be owned by FEHT” – Are buyers aware FEHT is doing this again? No chance on en-bloc.