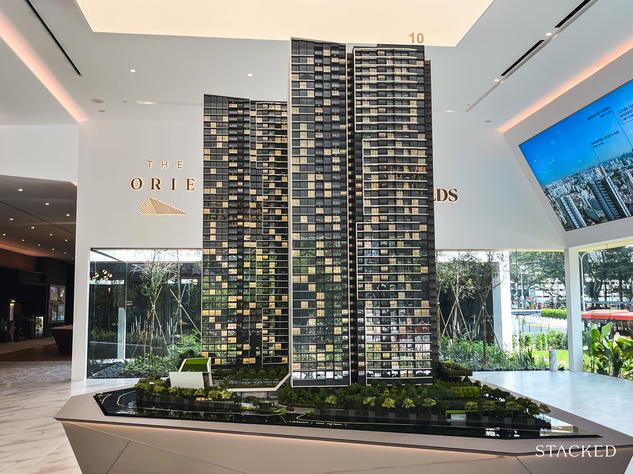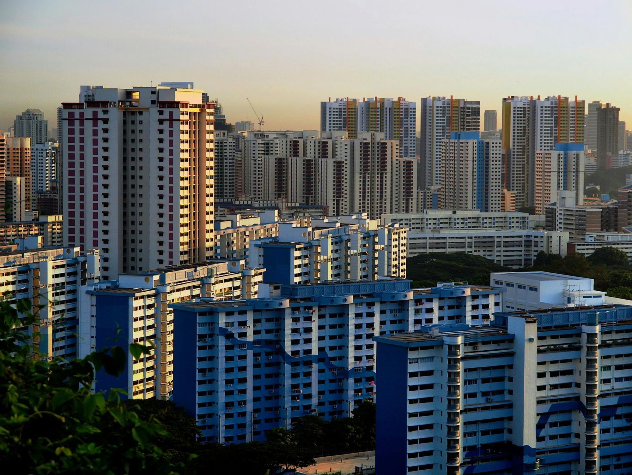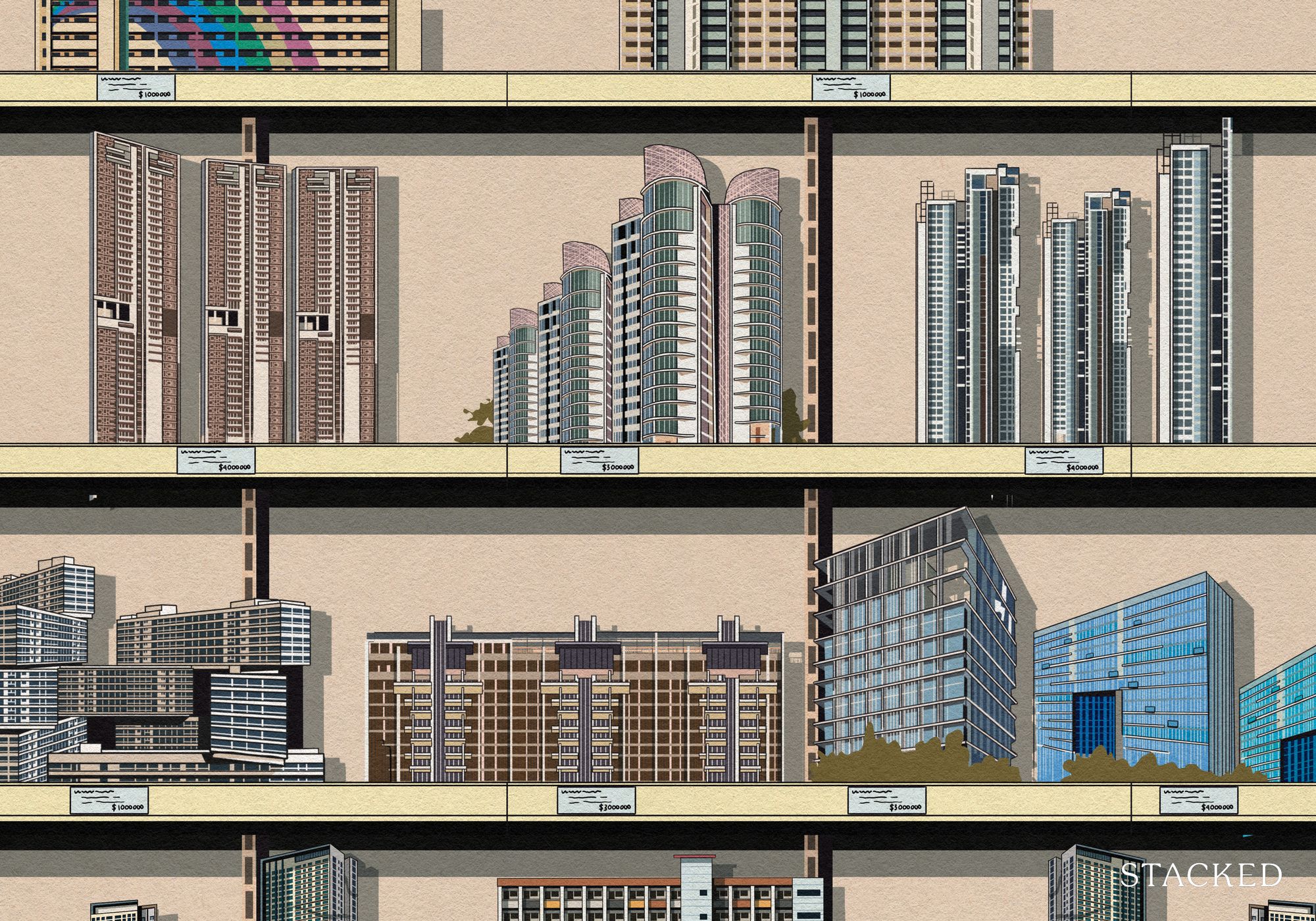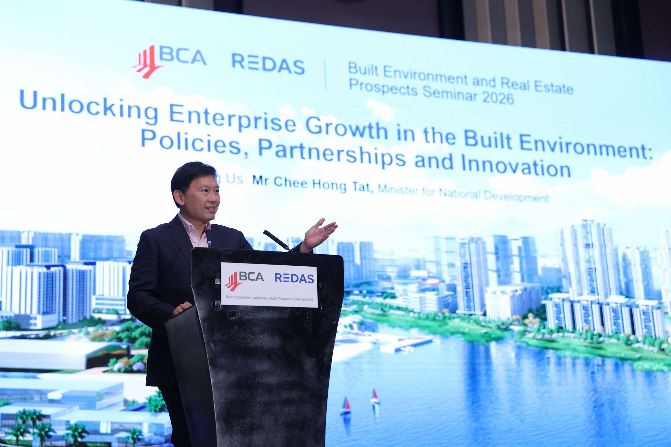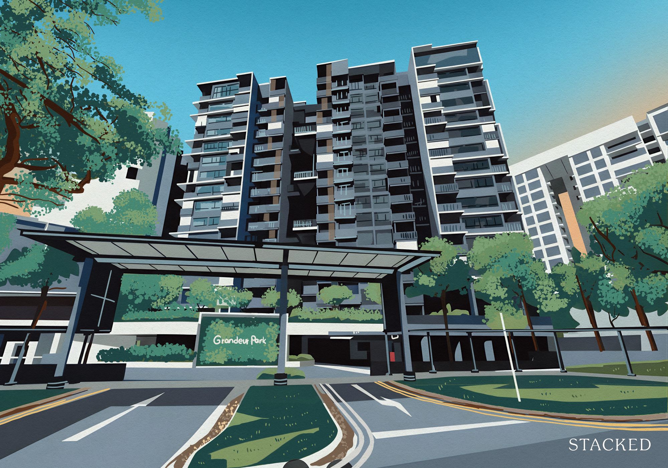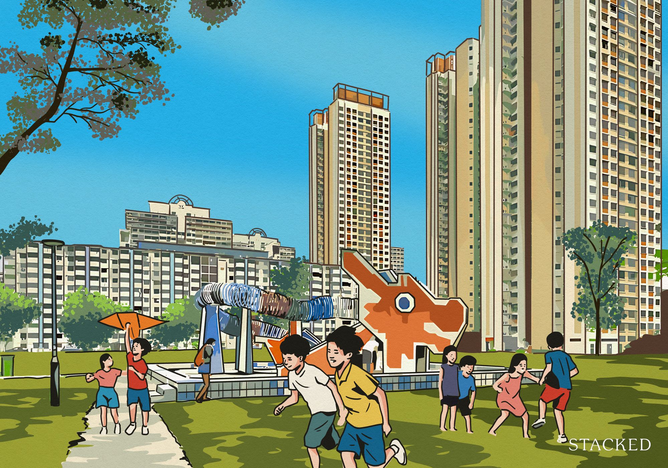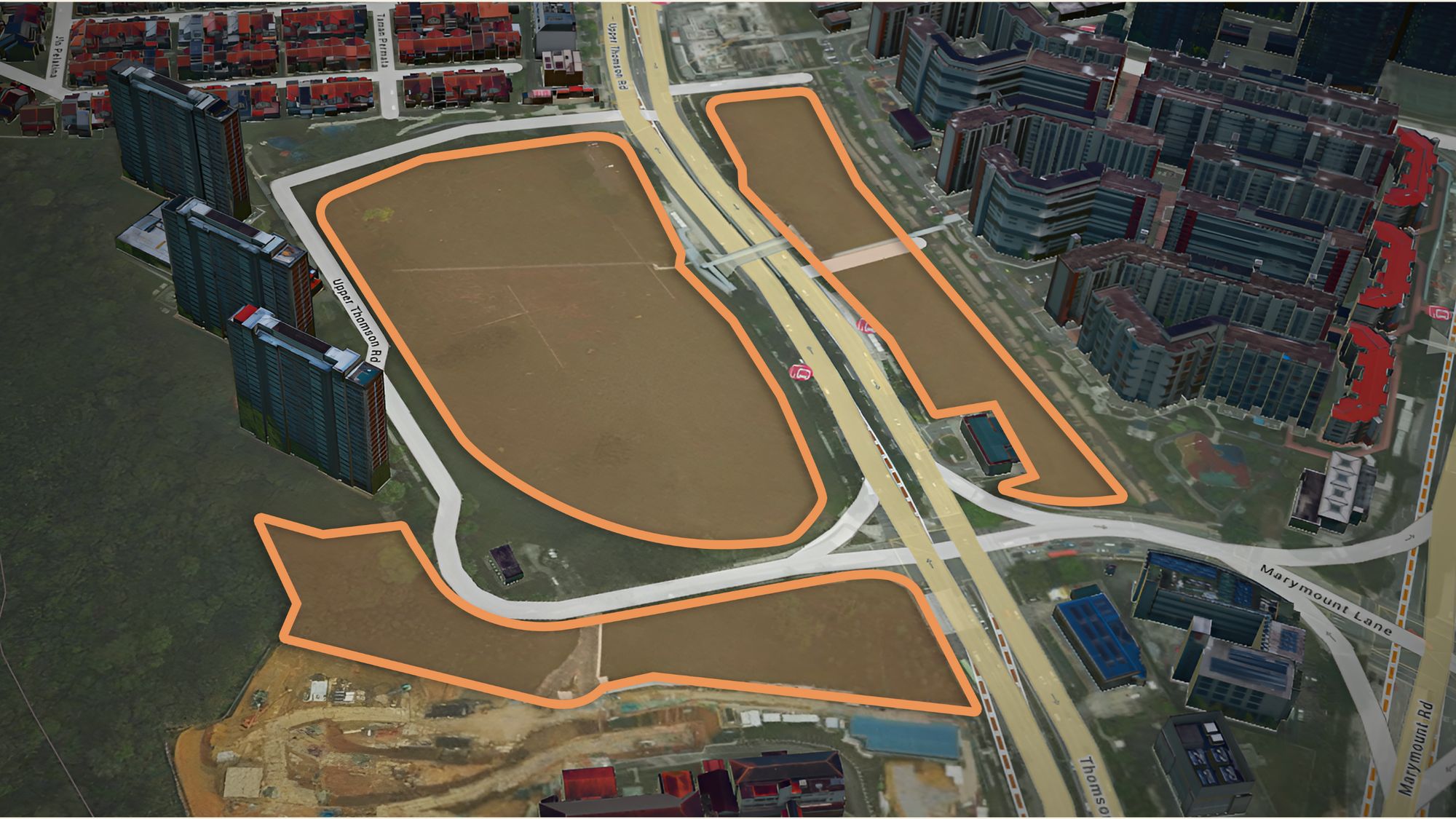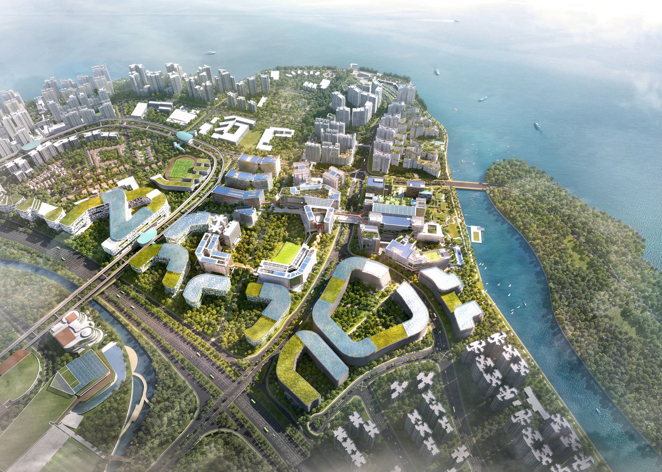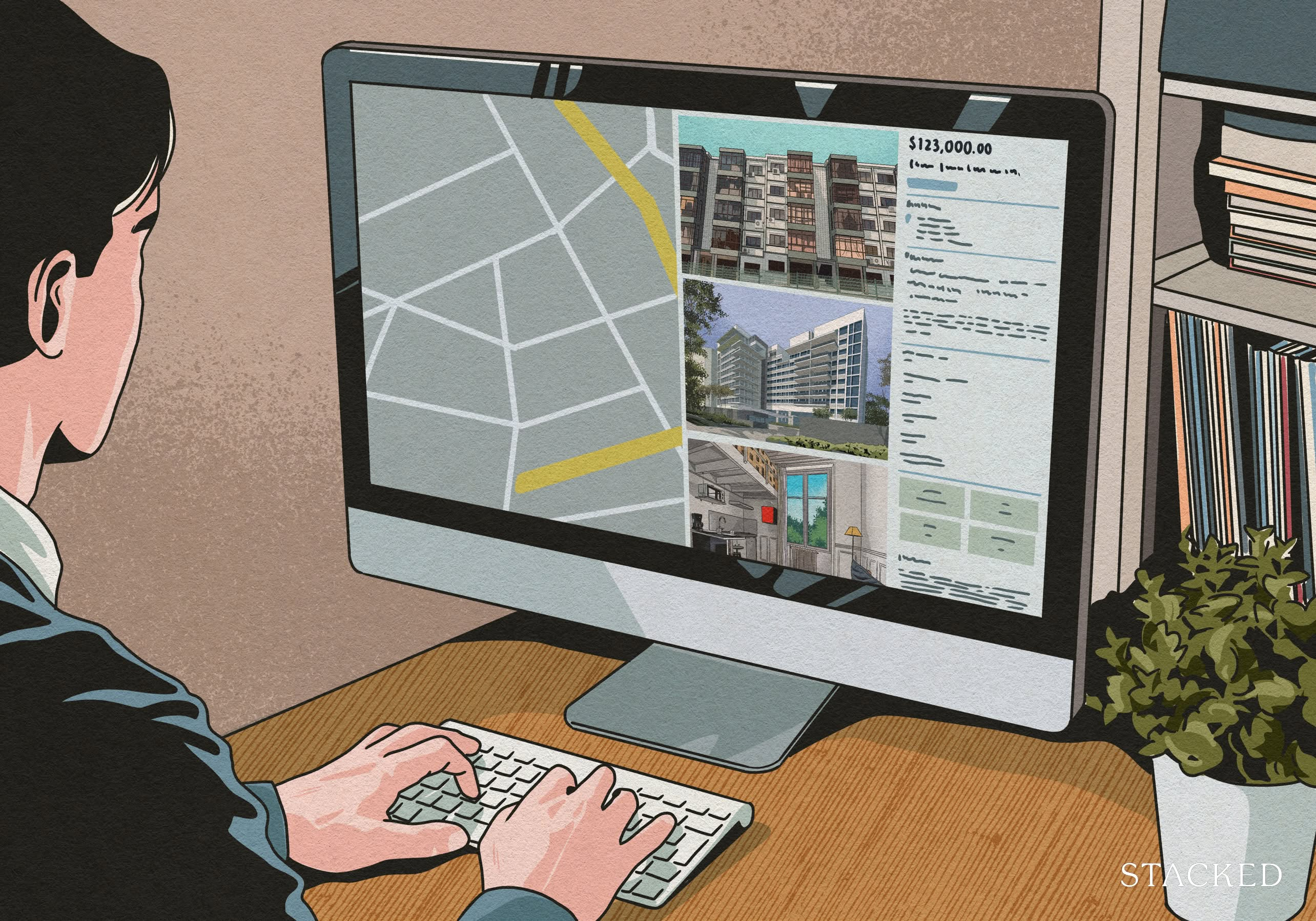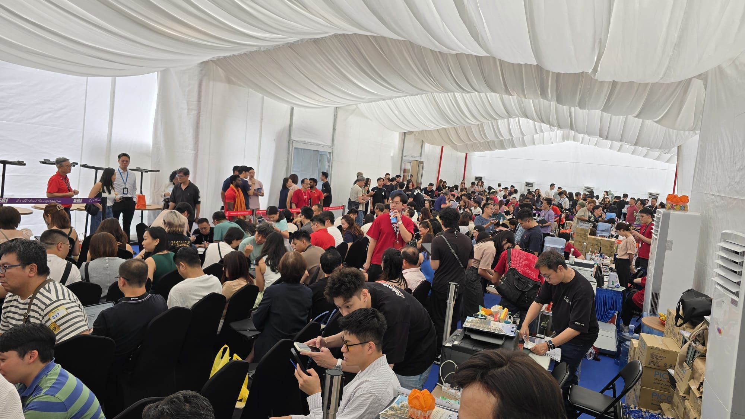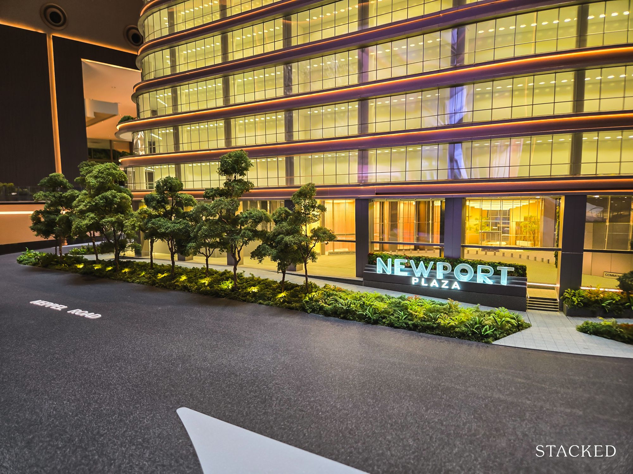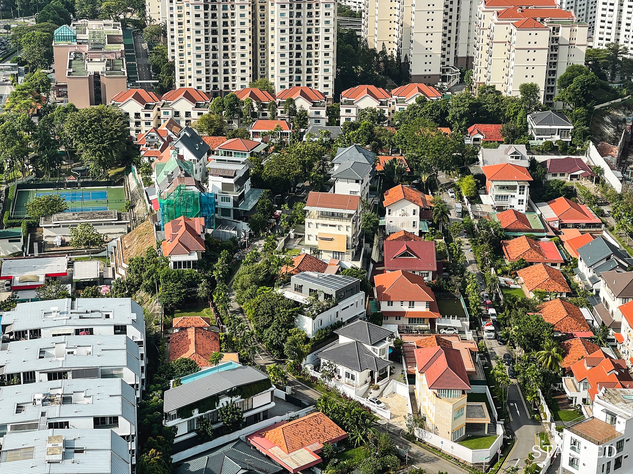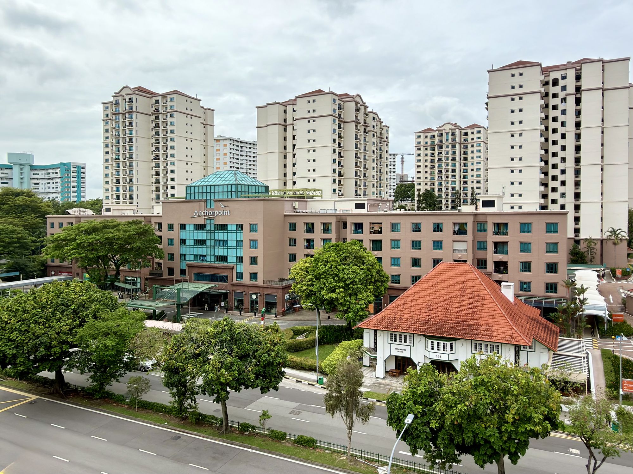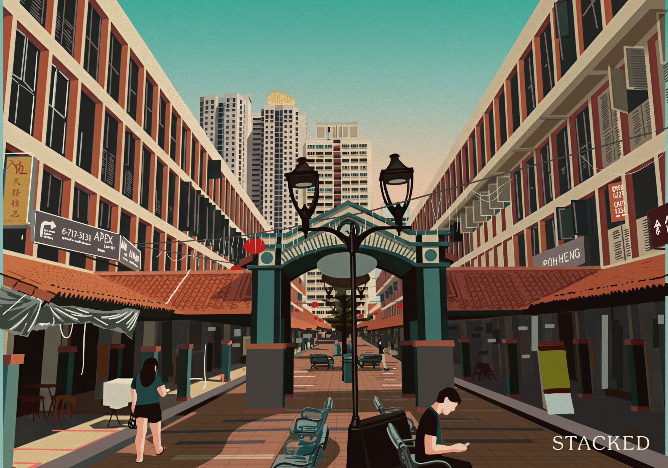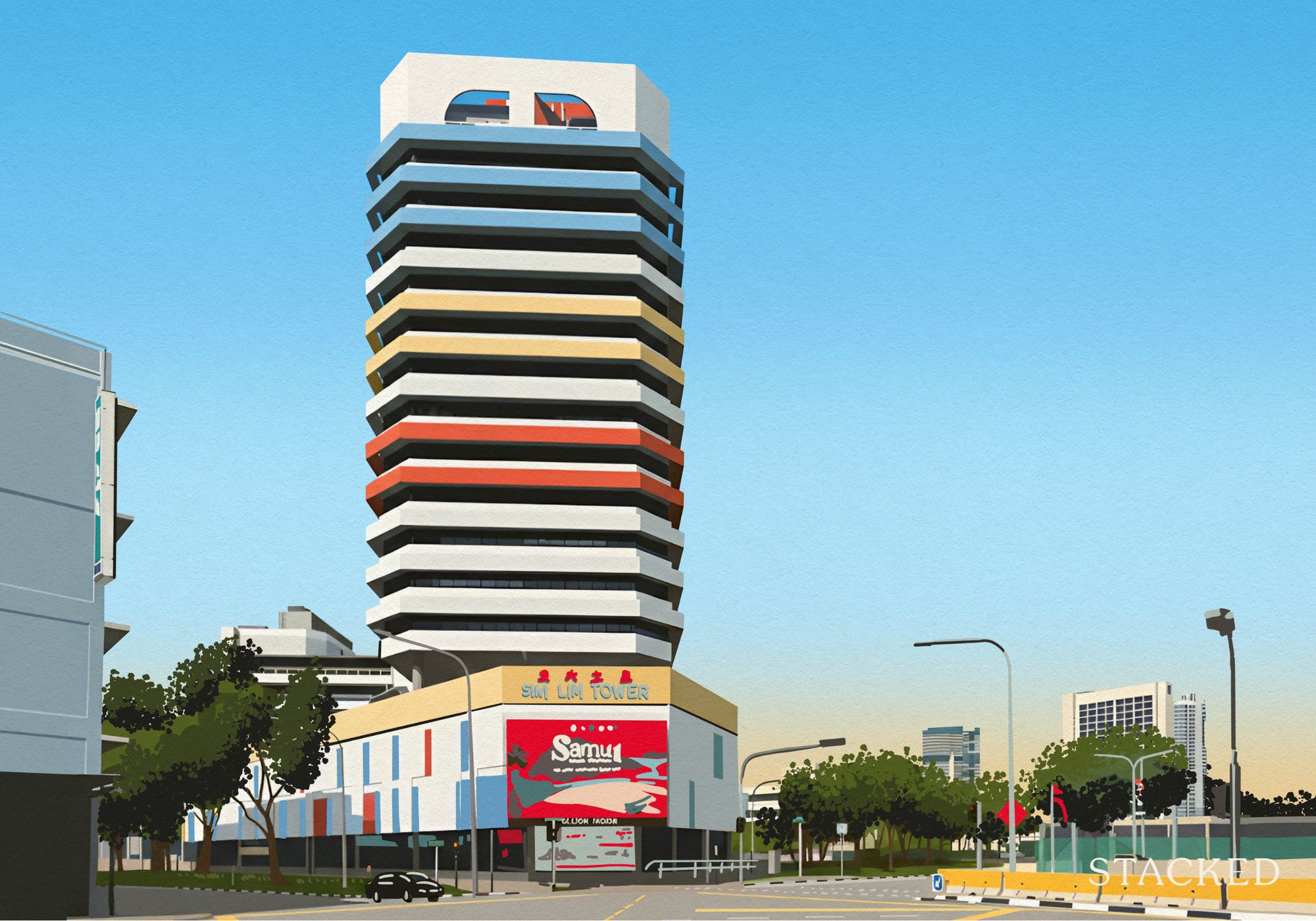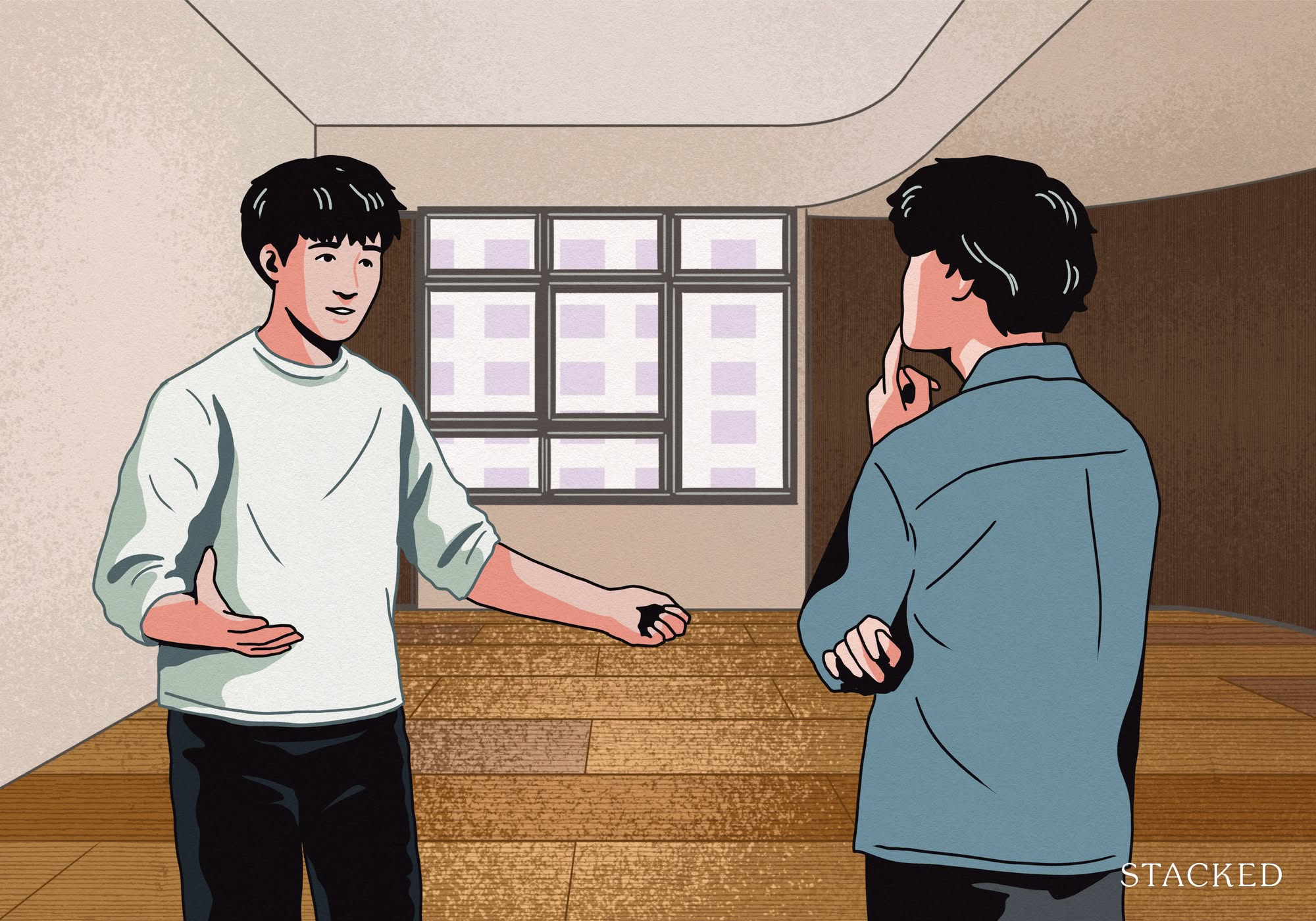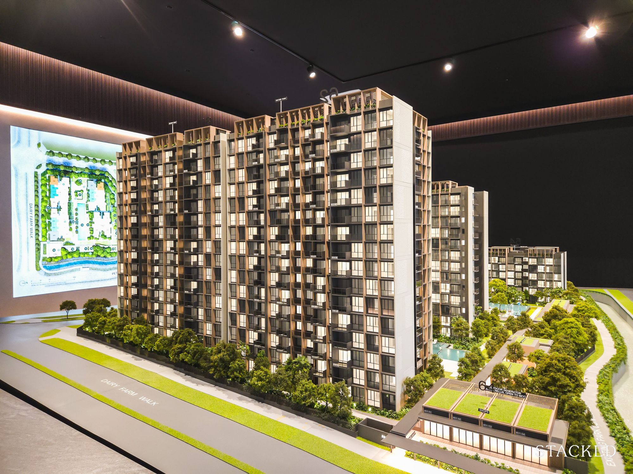| Project: | The Orie |
|---|---|
| District: | 12 |
| Address: | 10 and 12 Lorong 1 Toa Payoh |
| Tenure: | 99 Years |
| No. of Units: | 777 |
| Site Area: | ~169,458 sqft |
| Developer: | JV between City Developments Ltd, Frasers Property and Sekisui House |
| TOP: | Est. 2029 |
As we start 2025, we are back to regular programming with the first new launch of the year – The Orie. Agents and commentators have been hyping this development up a fair bit, with The Orie being the first Toa Payoh new launch in 8 years. Many of us would know that Toa Payoh is a mature residential estate and the first satellite town to be built by HDB in the 1960s (the first was officially Queenstown in the 1950s, but that was built by HDB’s predecessor, Singapore Improvement Trust). The late Queen Elizabeth II also famously visited the HDB flats here during her visits in 1972 and 2006. Given its long history, you can expect plenty of amenities nearby, with most at reasonable prices too.
The Orie was purchased by JV partners CDL, Frasers and Sekisui House (50%/25%/25%) during November 2023’s GLS exercise. As such, this development will be a post-harmonisation project where the aircon ledges are excluded from your unit’s GFA (which does provide quite a big differentiation from surrounding projects). Their winning bid of $968 million, or about $1,360 psf was 18% higher than the next highest bidder, Capitaland. And if you must know, this also marks the first time the 3 JV partners are working together.
The last Toa Payoh new launch was Gem Residences 8 years ago, which is located beside The Orie and was purchased at $755 psf, or about 45% lower. Combined with The Orie being the fifth condo in the Toa Payoh area, it is no surprise that this development will garner significant attention. Moreover, The Orie is poised to take advantage of the numerous potential buyers who did not get the opportunity to purchase a choice unit at Emerald of Katong or Chuan Park.
But what’s probably on most buyer’s minds is how the property market would fare in 2025, as we follow on from the bumper crop of 6 new launches in November 2024. As a reminder of the upbeat sentiments in the market, Emerald of Katong sold an incredulous (and possibly, unprecedented) 99% of units on the launch weekend at $2,621 psf. Chuan Park (71% sold, $2,579 psf), Nava Grove (65% sold, $2,448 psf) and Novo Place (57%, $1,654 psf) similarly performed above expectations. The remaining 2 new launches were the only 2 in the CCR and sold considerably fewer units, with Union Square Residences moving 20% of units at an average of $3,200 psf and One Sophia selling 10% at an average of $2,750 psf.
The developers have released their pricing, with units starting from:
- 1 Bedroom + Study (517 sq ft) – $1.28 mil ($2,476 psf);
- 2 Bedroom (from 592 sq ft) – $1.48 mil ($2,500 psf);
- 3 Bedroom (from 850 sq ft) – $2.09 mil ($2,459 psf);
- 4 Bedroom (from 1,216 sq ft) – $2.92 mil ($2,401 psf);
- 5 Bedroom (from 1,453 sq ft) – $3.48 mil ($2,395 psf)
It would be interesting to see how The Orie performs on the launch weekend with its competitive pricing and without further ado, let’s go right to the Insider Tour!
The Orie Insider Tour
The Orie’s name was inspired by the Japanese words “Ori” and “Ie”, which refer to
“fold, or origami” and “home” respectively. Some of CDL’s recent developments have had “Grand” in them – Tembusu Grand, Piccadilly Grand, Norwood Grand are some that come to mind – so The Orie is a refreshing change and perhaps a tribute to its partnership with its Japanese JV partner Sekisui House.
The development is made up of 2 blocks of 40-storey apartments with 777 units ranging from 1+Study to 5 Bedroom types. The architect for The Orie is ADDP, a local practice which has frequent collaborations with CDL – Tembusu Grand, Piccadilly Grand, Norwood Grand and Whistler Grand are among the developments they have worked together on.
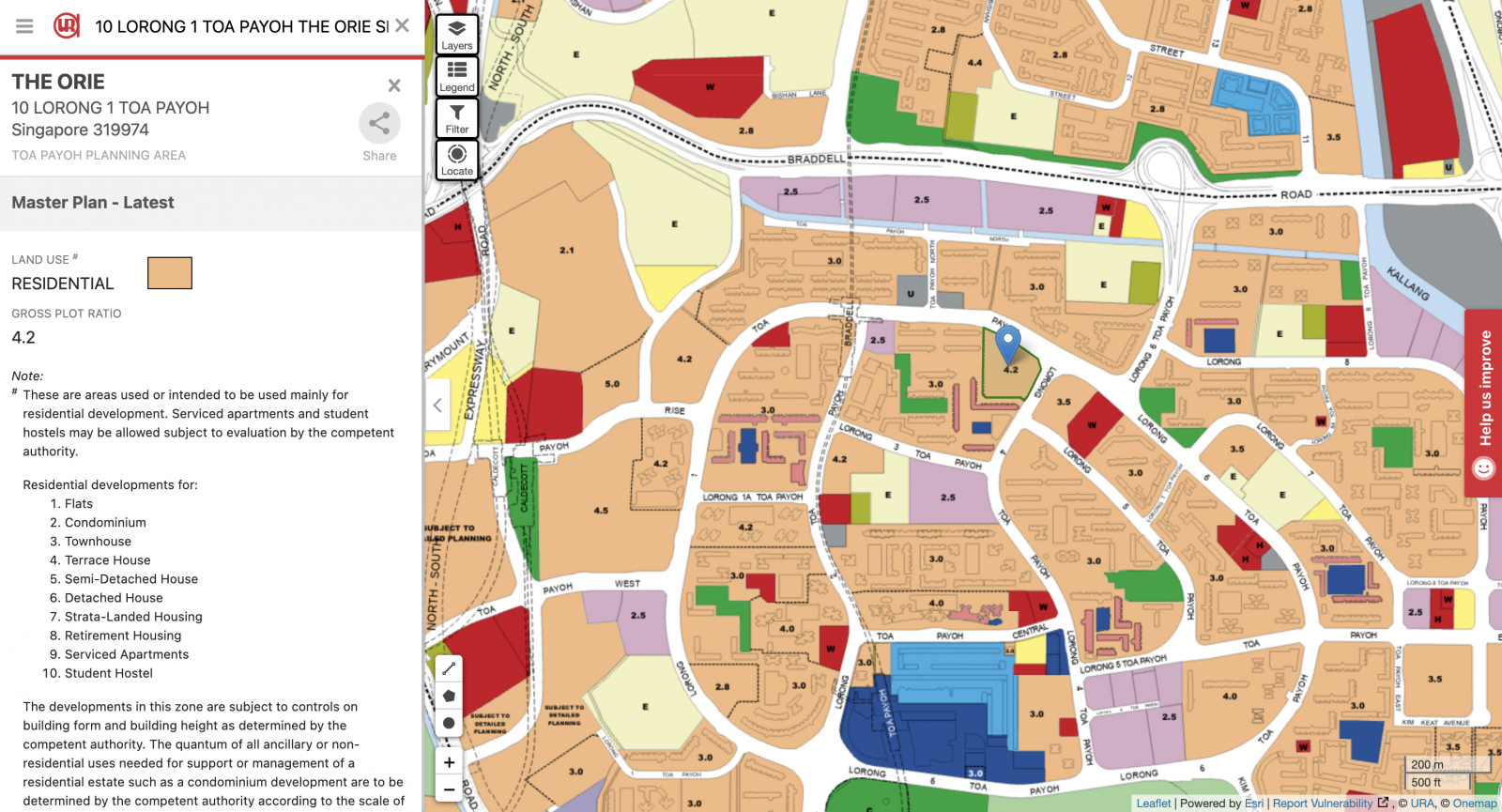
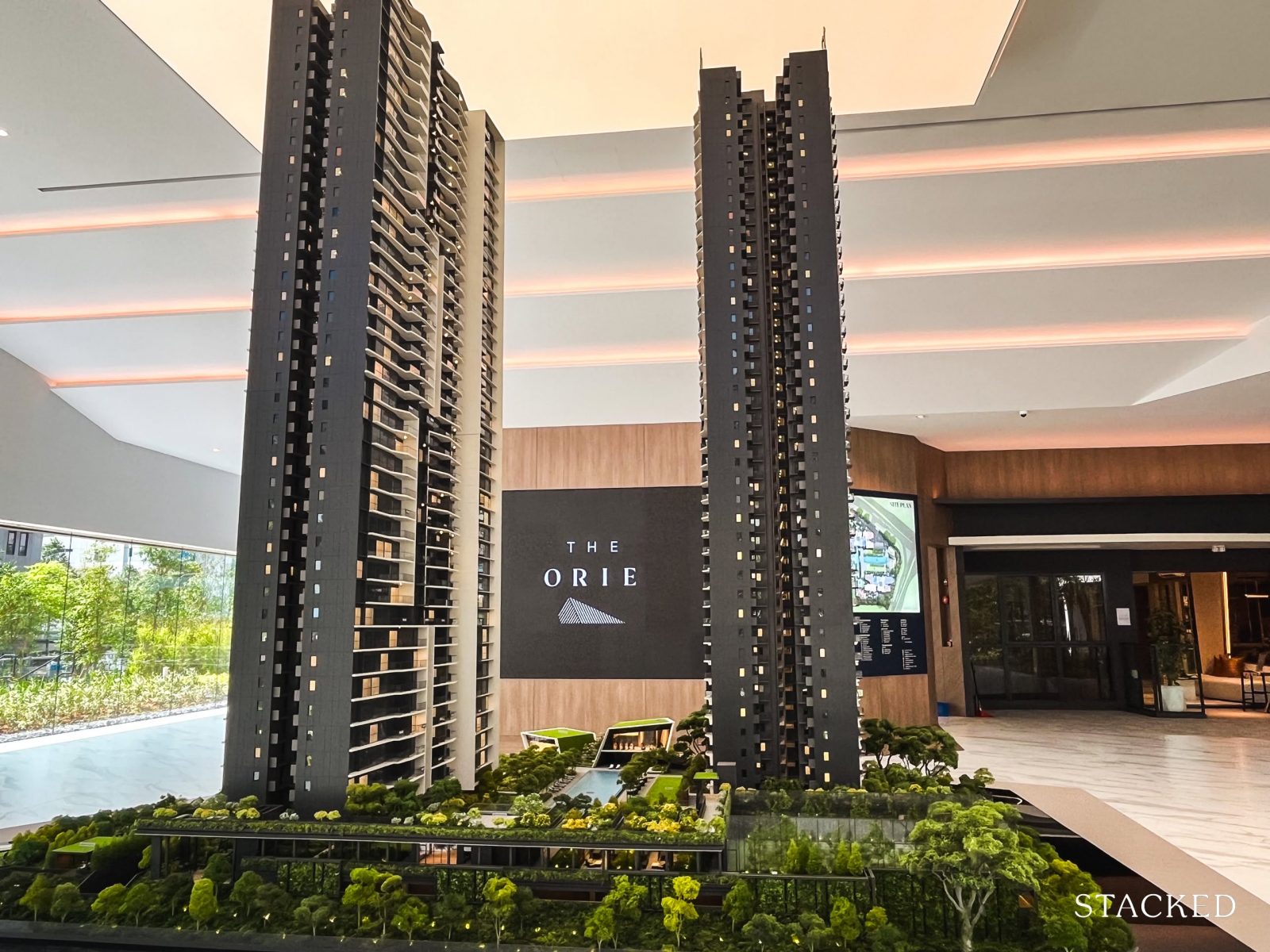
The design by ADDP architects here is simple, with 2 modern blocks towering over the HDB flats close by. And like all things, this design approach has its merits and drawbacks.
Starting with the positives, the concept (with just two towering blocks) translates to more space allocated for landscaping and communal facilities. While the 218 square feet of common area per unit might not seem remarkable on paper, most would agree that it feels acceptable when viewing the model. Additionally, given the surrounding plots feature similarly tall buildings, residents of The Orie have the potential advantage of superior views – though naturally, this is contingent on securing a higher-floor unit.
On the flip side, the limited number of blocks and 777 units inherently creates a pricing disparity between lower-floor and upper-floor units. The premium for higher floors is likely to be significant, which might deter some potential buyers. It raises the question of whether such a premium can be justified in the long term.
We’ve seen a similar scenario at J’den, where the higher-floor units took noticeably longer to move, highlighting the challenges of pricing such options attractively.
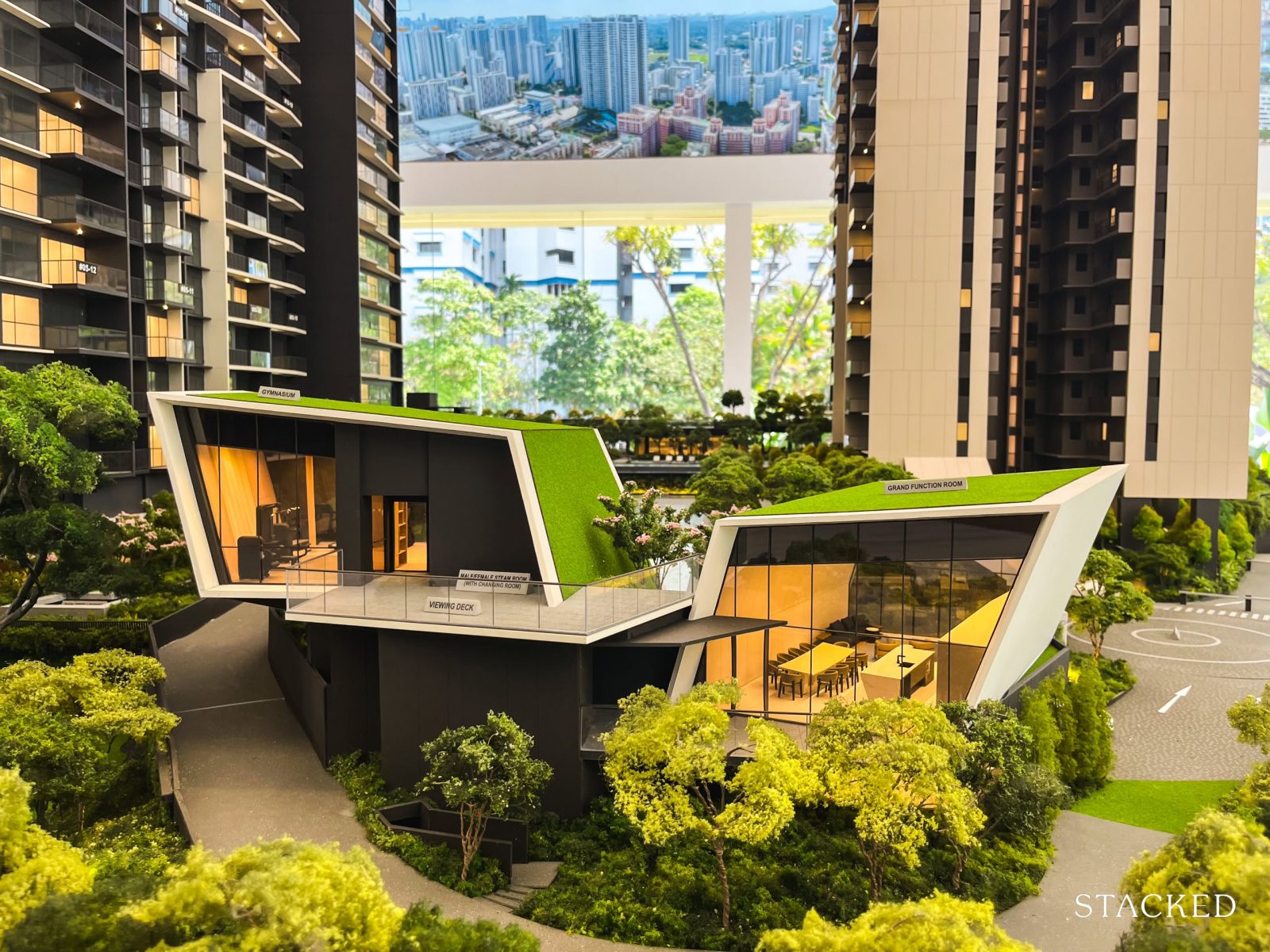
In line with The Orie’s name inspiration, you do see elements of “folds” and edges throughout the development.
Some examples include the Gym, the Grand Function Room and the facade of the 2 blocks having RC ledges that add to the visual effect of the development.
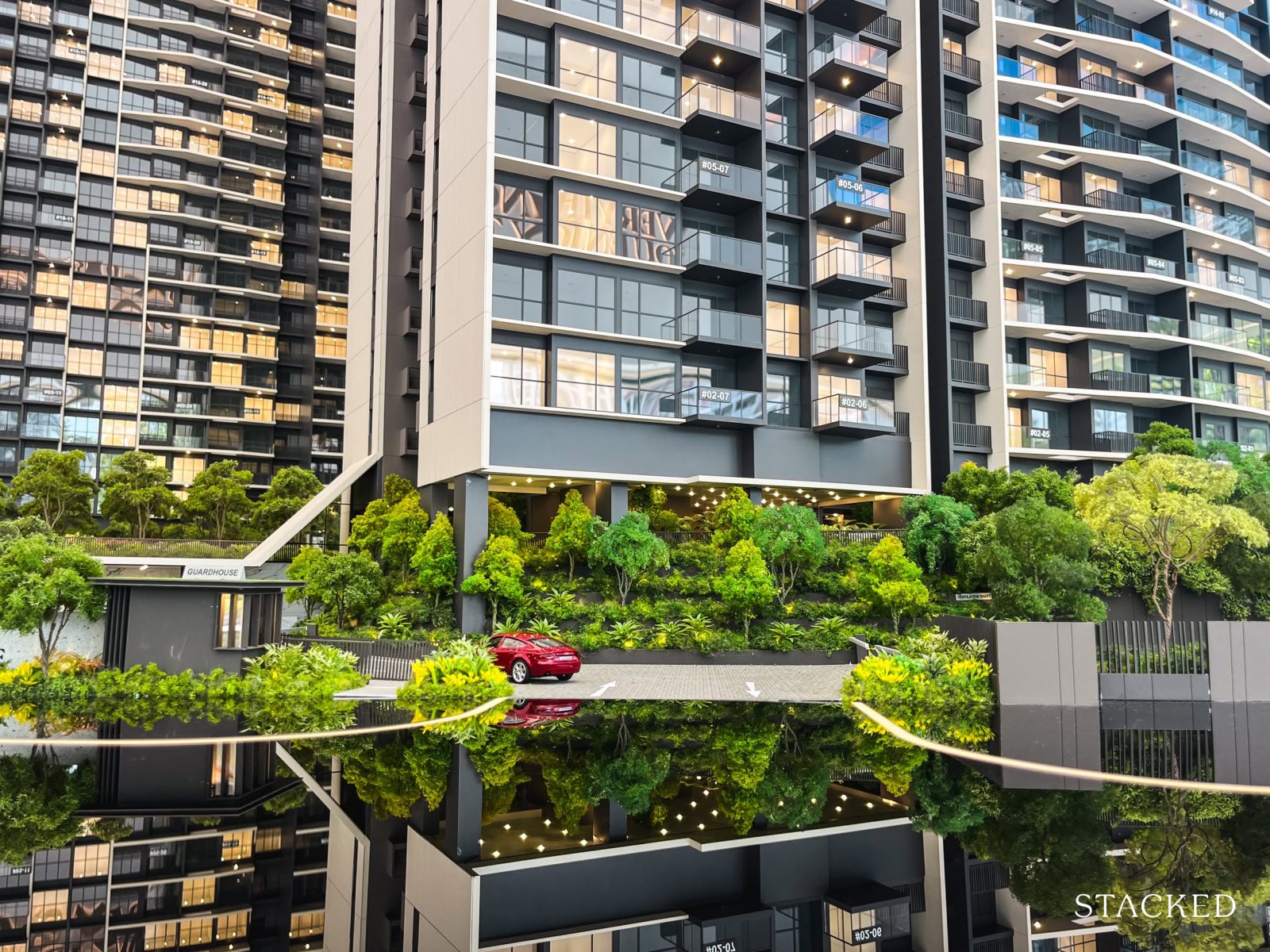
The entrance to The Orie will be along Lorong 1 Toa Payoh, which is the major road leading to Braddell MRT. It has 3 lanes on each side so while you lack the privacy found in other developments, it may be more convenient to get in and out.
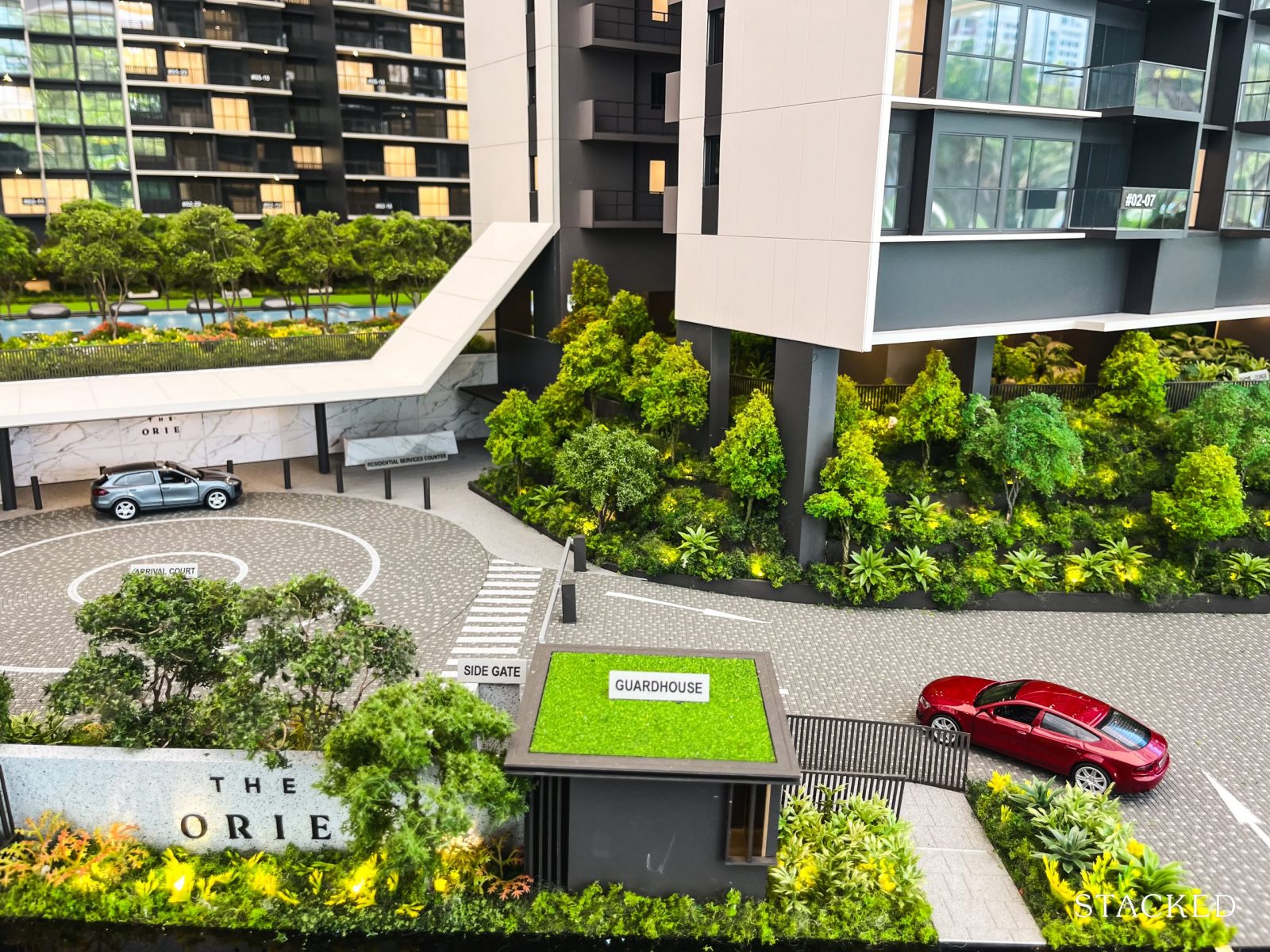
There is a 2 lane ingress into The Orie, with the guardhouse right by the entrance.
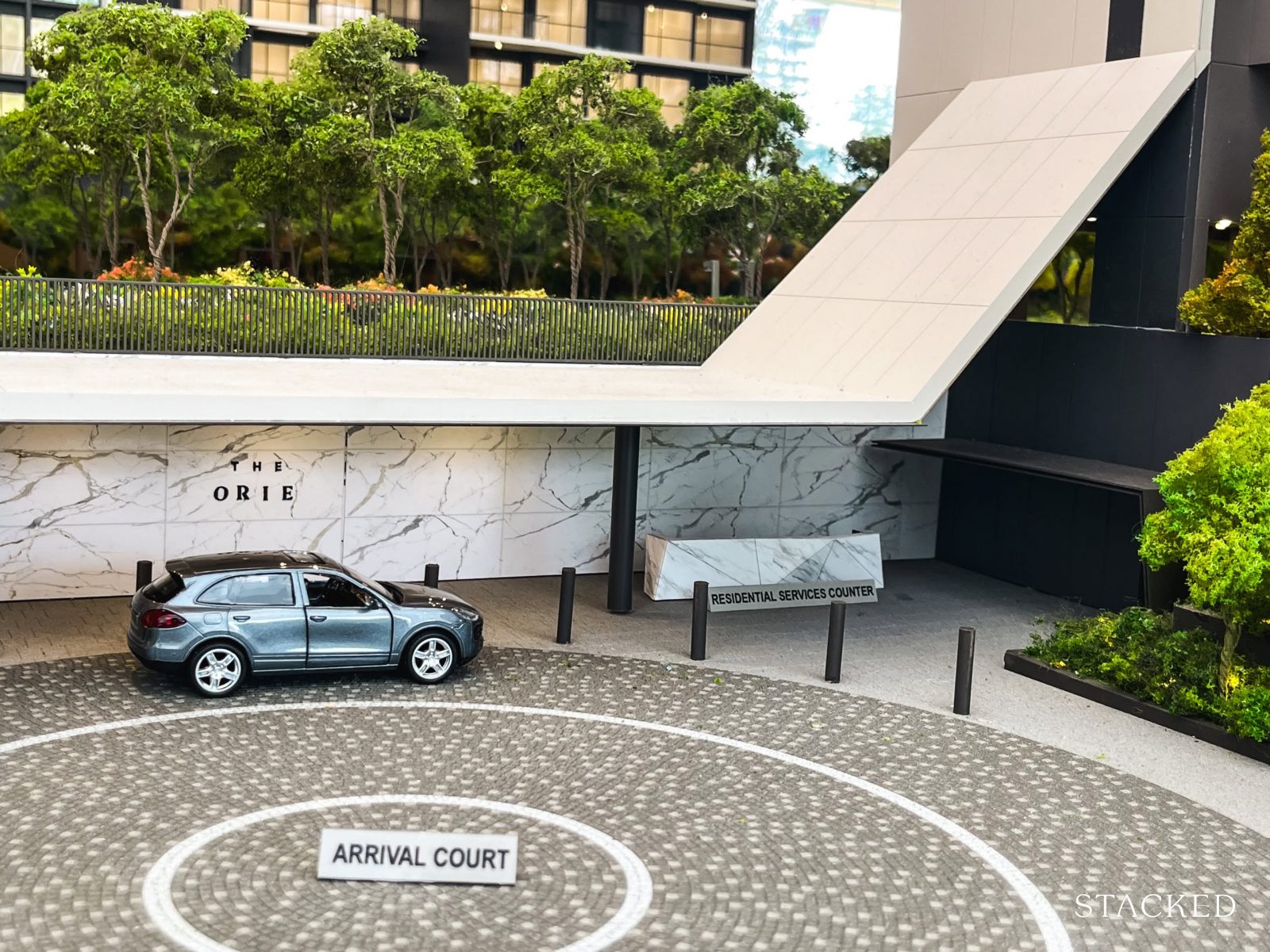
The Arrival Court is very simple and void of sculptures or water features typically seen in many new launches. Perhaps it is part of the overall “Japanese” theme of embracing simplicity. There is a sheltered pick-up point, which is expected but what was a little surprising was the inclusion of a Residential Services Counter. This is a concierge service, allowing residents to take advantage of it for ancillary services such as dry cleaning or perhaps part-time help. More typical of exclusive developments, having such a concierge service would be a touch of luxury and match what is also present at Gem Residences, which has an extensive list of services available to its residents.
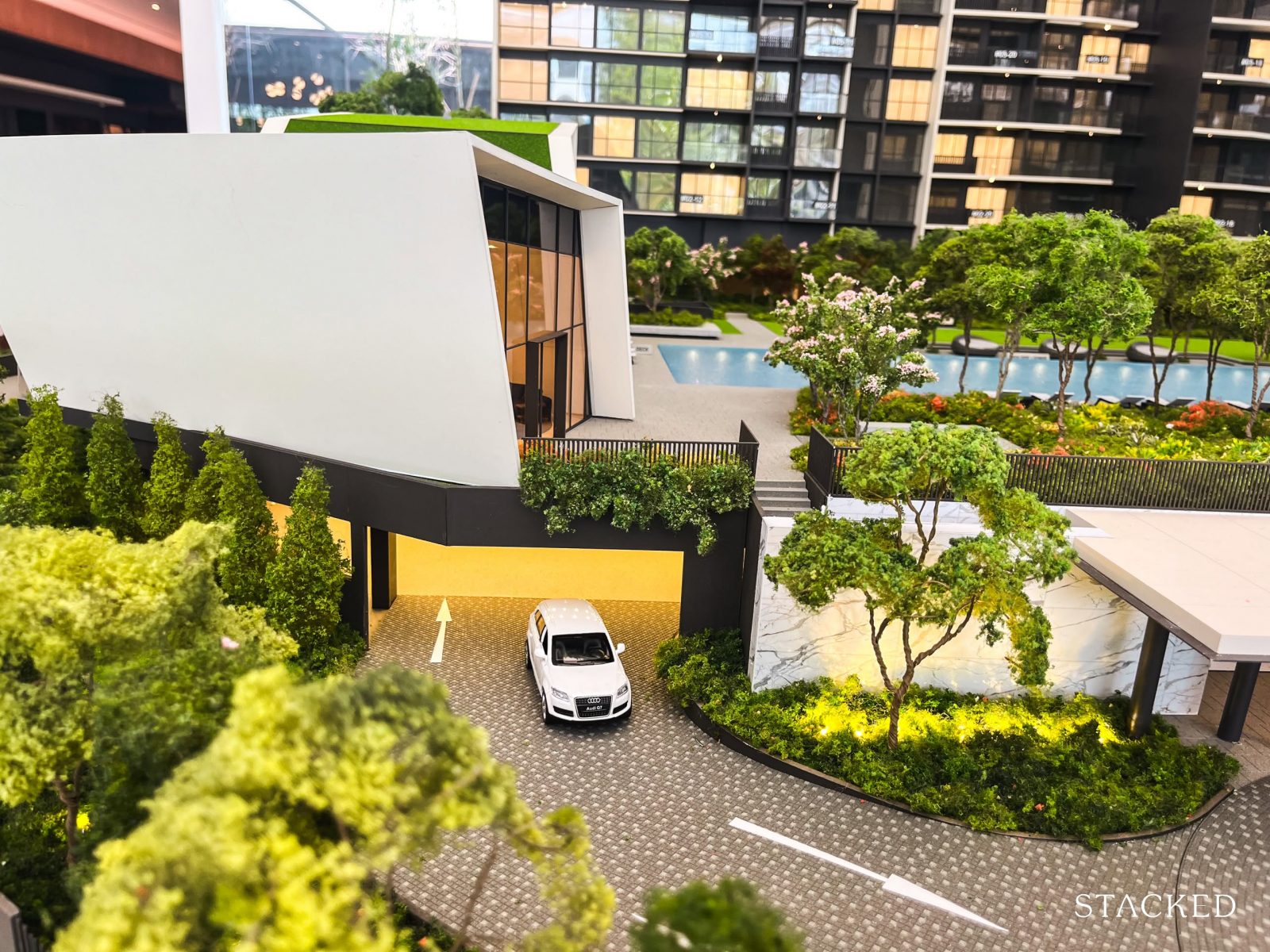
There will be a basement carpark with 627 lots, with 19 of them expected to be EV-ready (which is a lot when you consider most recent launches only providing 2 or 3).
The number of lots equates to about 81% of units. With Braddell MRT less than 5 minutes walk away and 50% of units at The Orie made up of 1+Study and 2 Bedroom units, the number of carpark lots should be sufficient to meet the demands here.
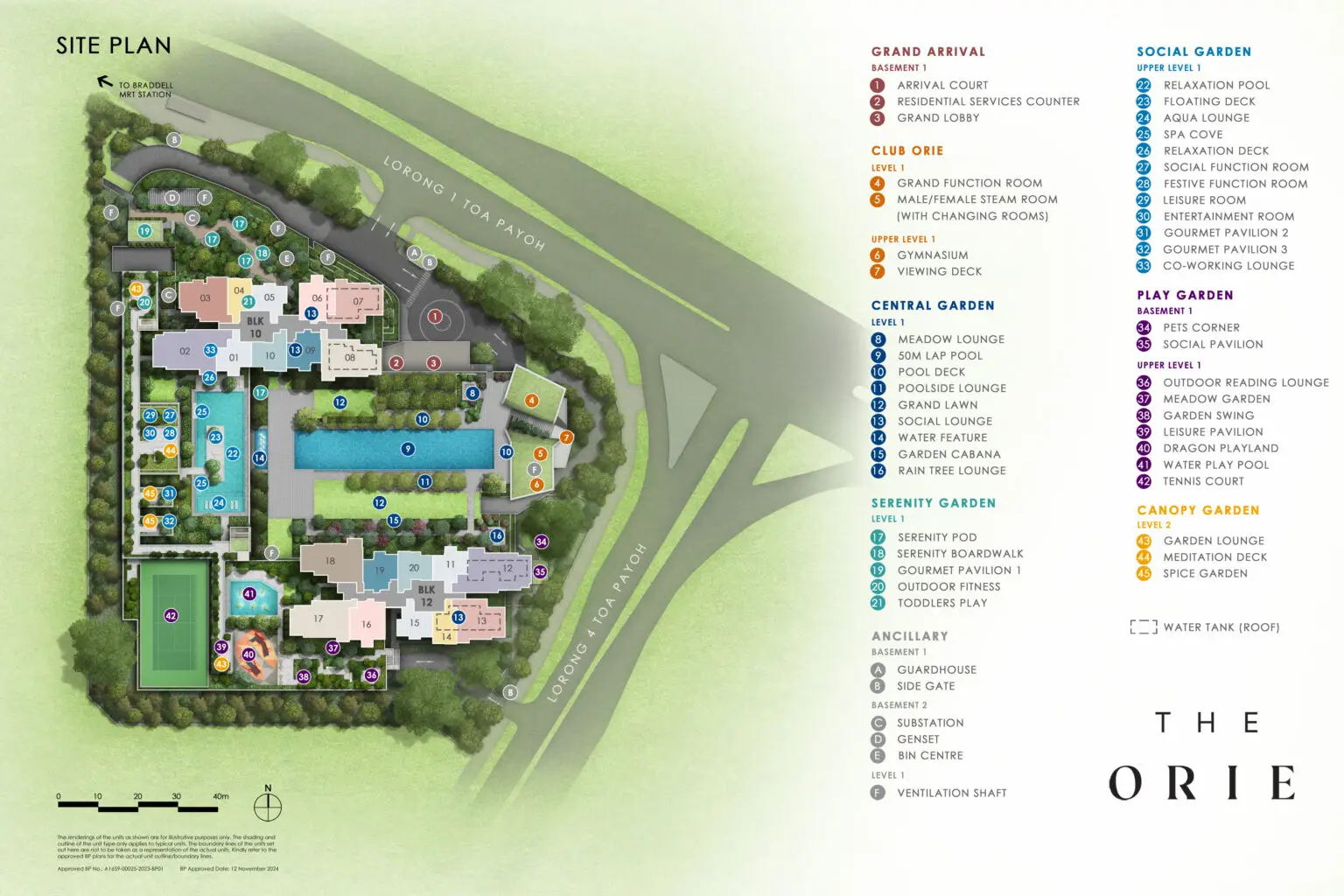
Here’s a quick rundown on the facilities within the development – there are a total of 45 of them, spread across 3 floors – Level 1, Upper Level 1 and Level 2. With 777 units, we expect to have a full range of facilities and The Orie ticks the box for many of them.
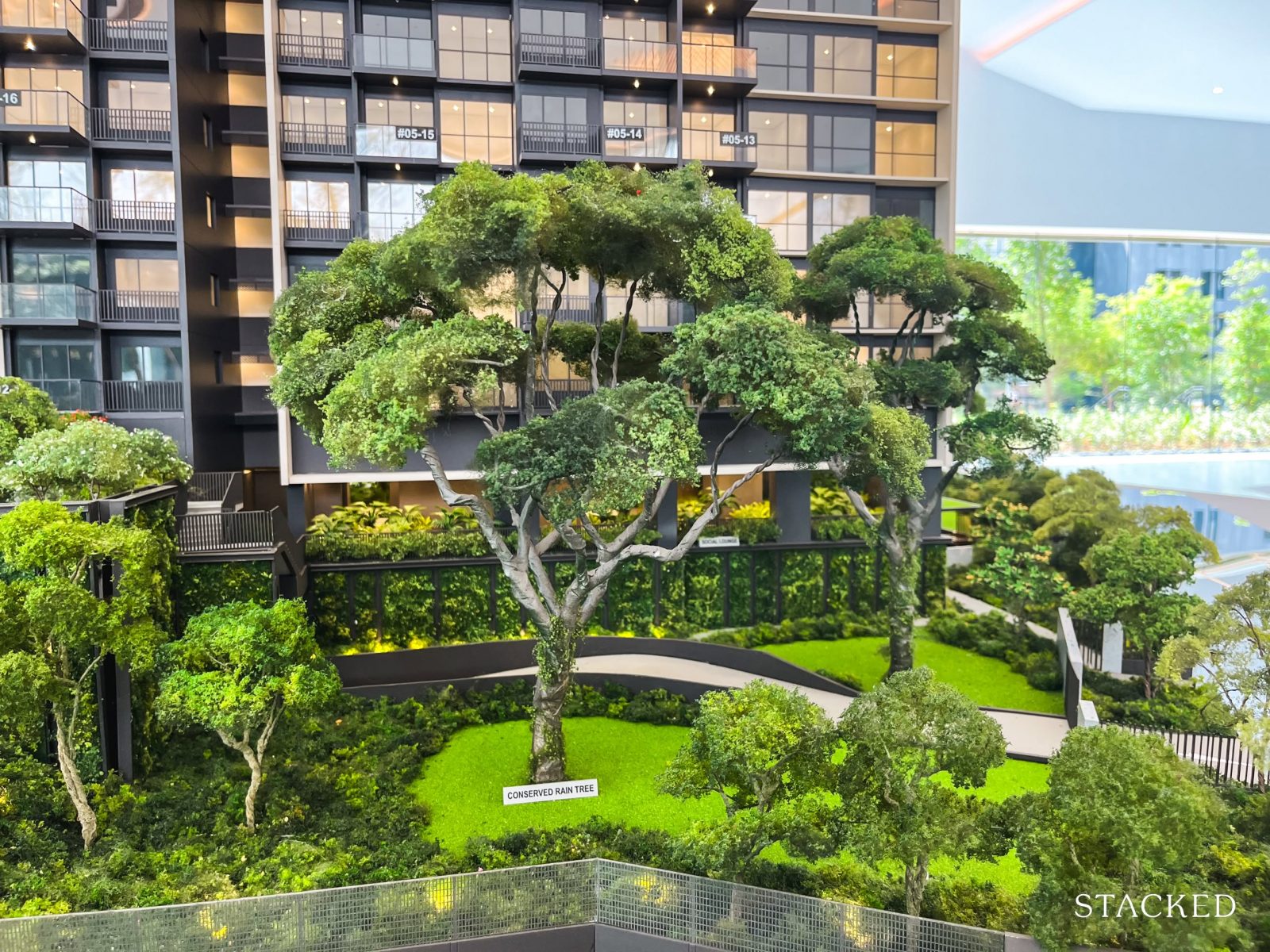
There are even several conserved trees from the current site that will be incorporated at The Orie (similar to what happened at Nava Grove and Irwell Hill Residences).
Something on my wish list that was not included is a sky deck – it would be the first in Toa Payoh and benefit many low-floor buyers, some of whom will only have views of the neighbouring HDB flats. Alas, in an era of high build costs, I guess we should not have such expectations if we want prices to be “fair”.
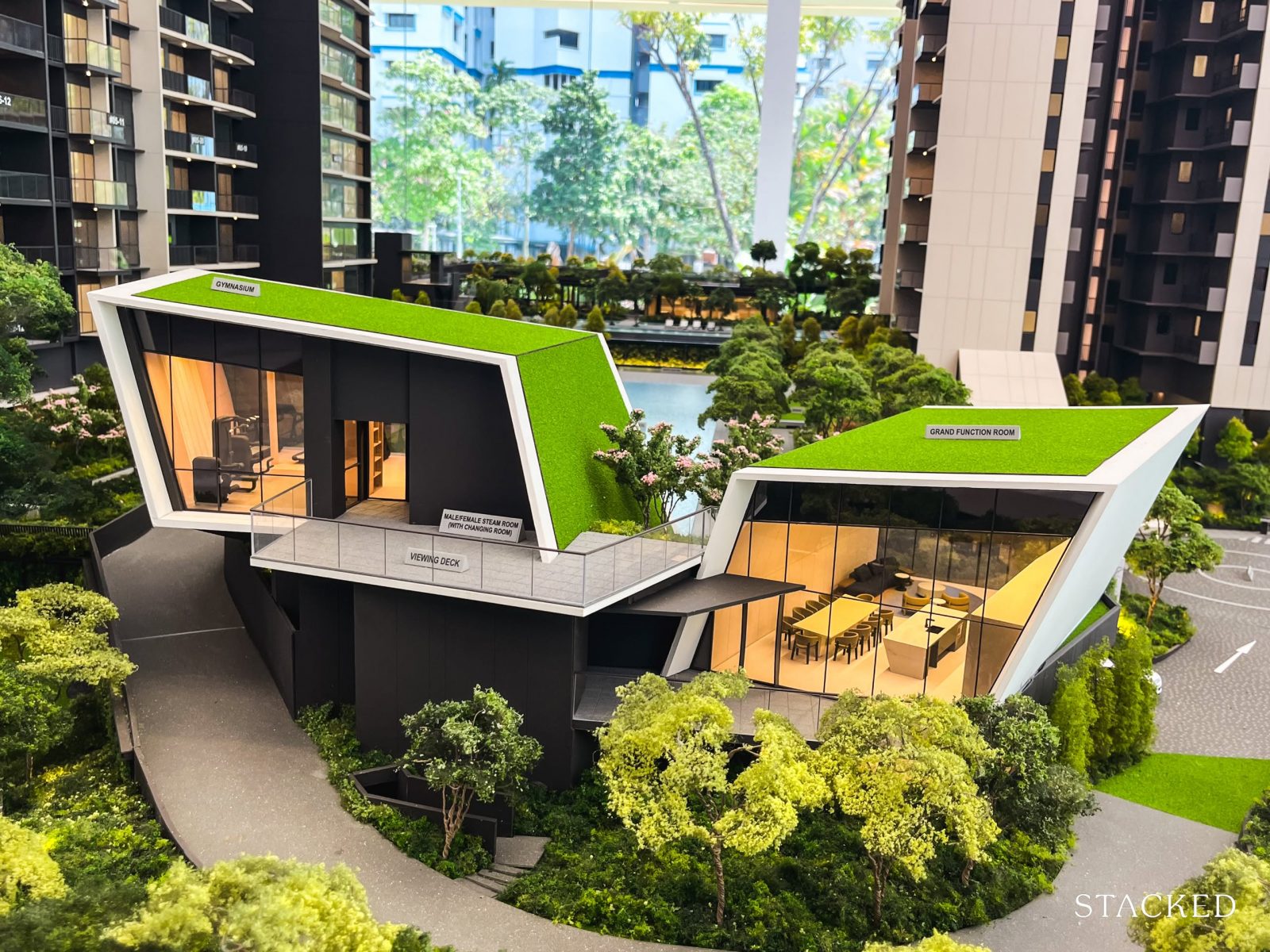
I’ll start with what I feel are the most artistic features of the development – the Grand Function Room and the Gymnasium. Oddly, when viewed in isolation, the curves remind me a little of some facilities at d’Leedon.
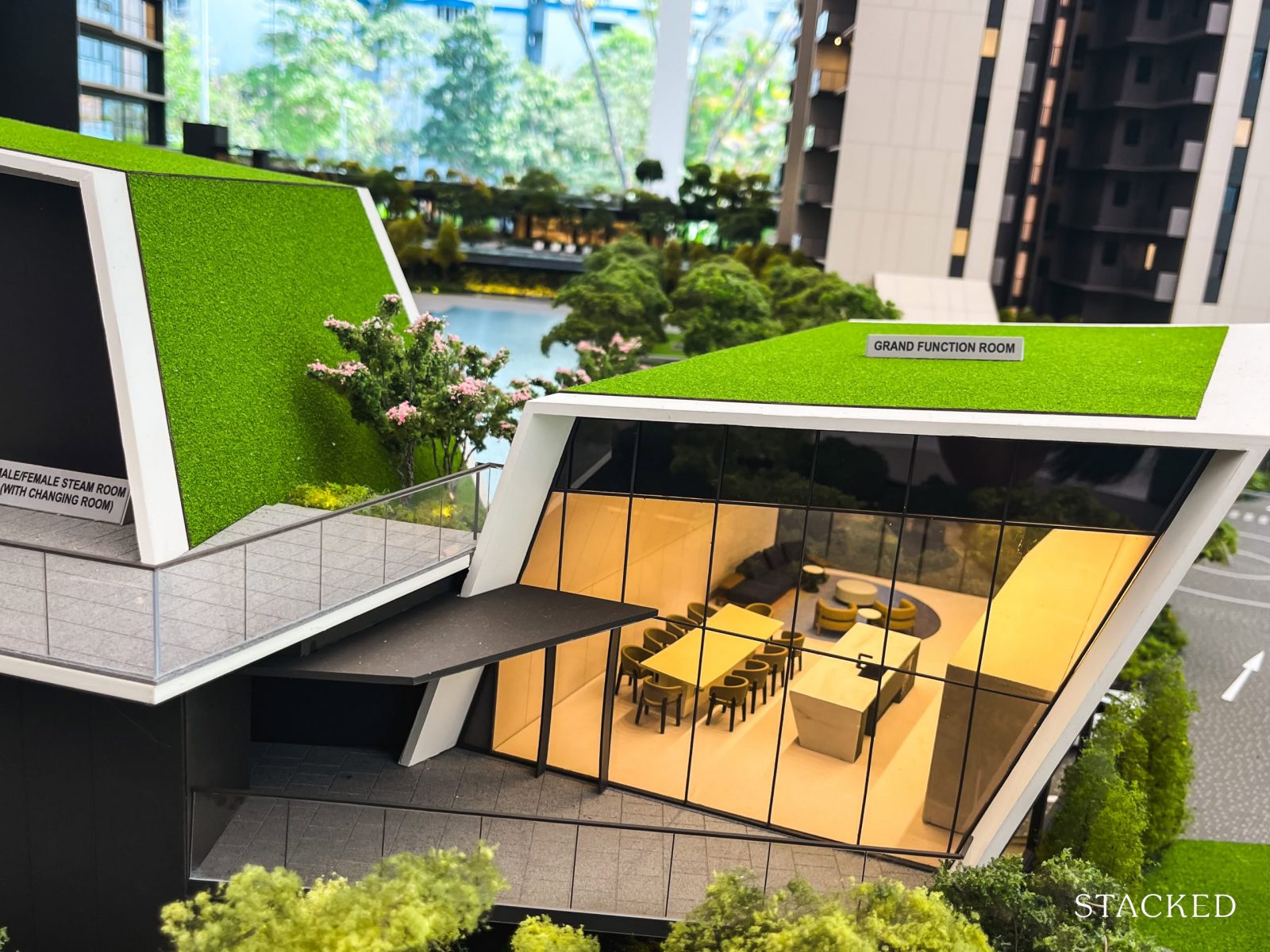
I expect the Grand Function Room to be in hot demand, given its aesthetic image, with a pitched roof and ample seating. It can accommodate 10 on its dining table, with an accompanying sofa area. There are also full kitchen appliances so you could even invite a private chef for a meal for family and friends.
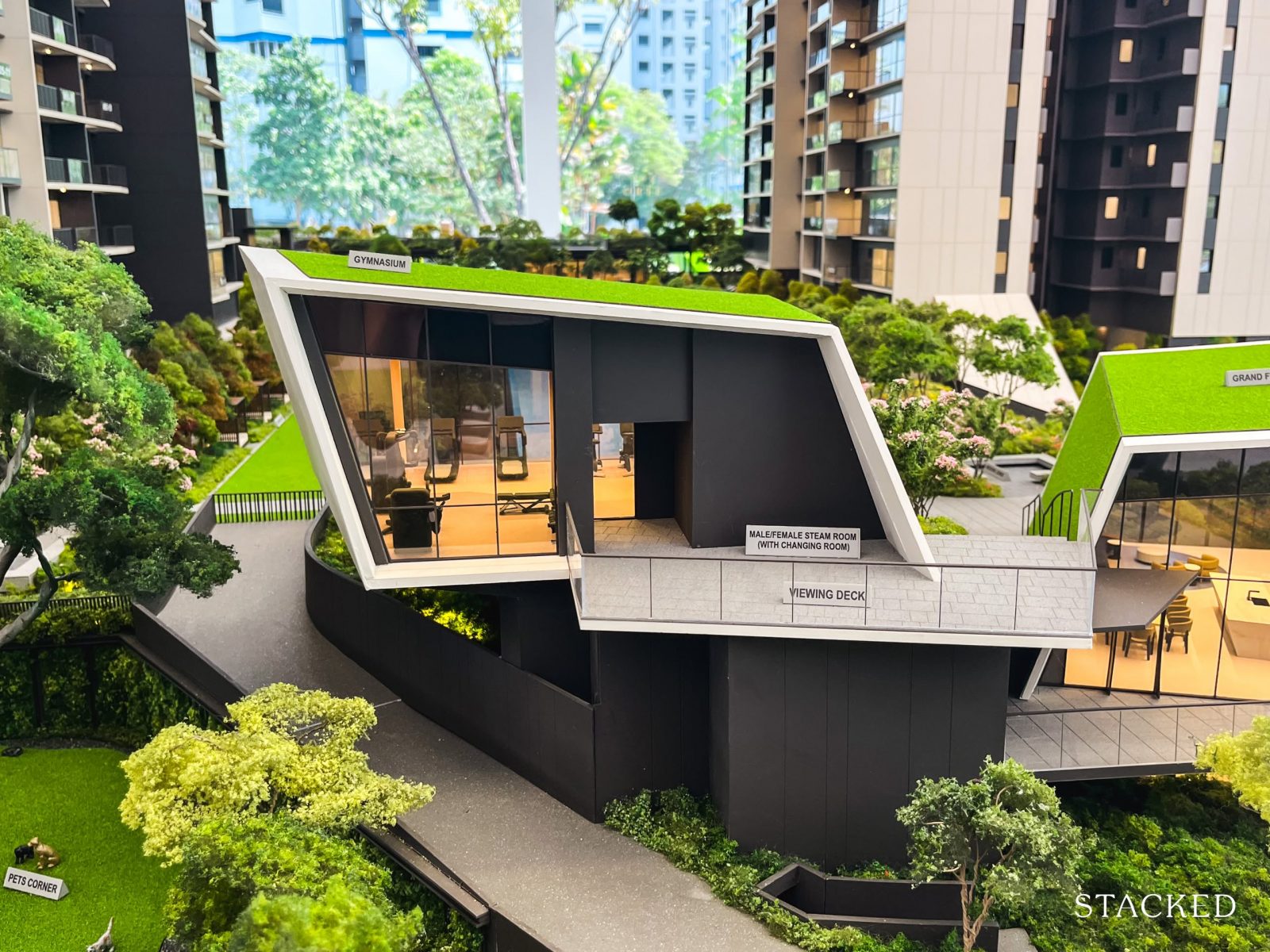
As for the Gym, it looks reasonably well equipped with 3 treadmills, 2 cross-trainers and a couple of other machines and free weights. That said, with 777 units, this might be a bit of a squeeze, especially during peak hours. Having it open for 24 hours would certainly help, although this will need to be confirmed with the developers closer to TOP.
For added inspiration, the Gym faces the 50m lap pool so you do have quite nice views out. For those done with the gym, there is a steam and changing room beside it and a viewing deck outdoors to warm down as well.
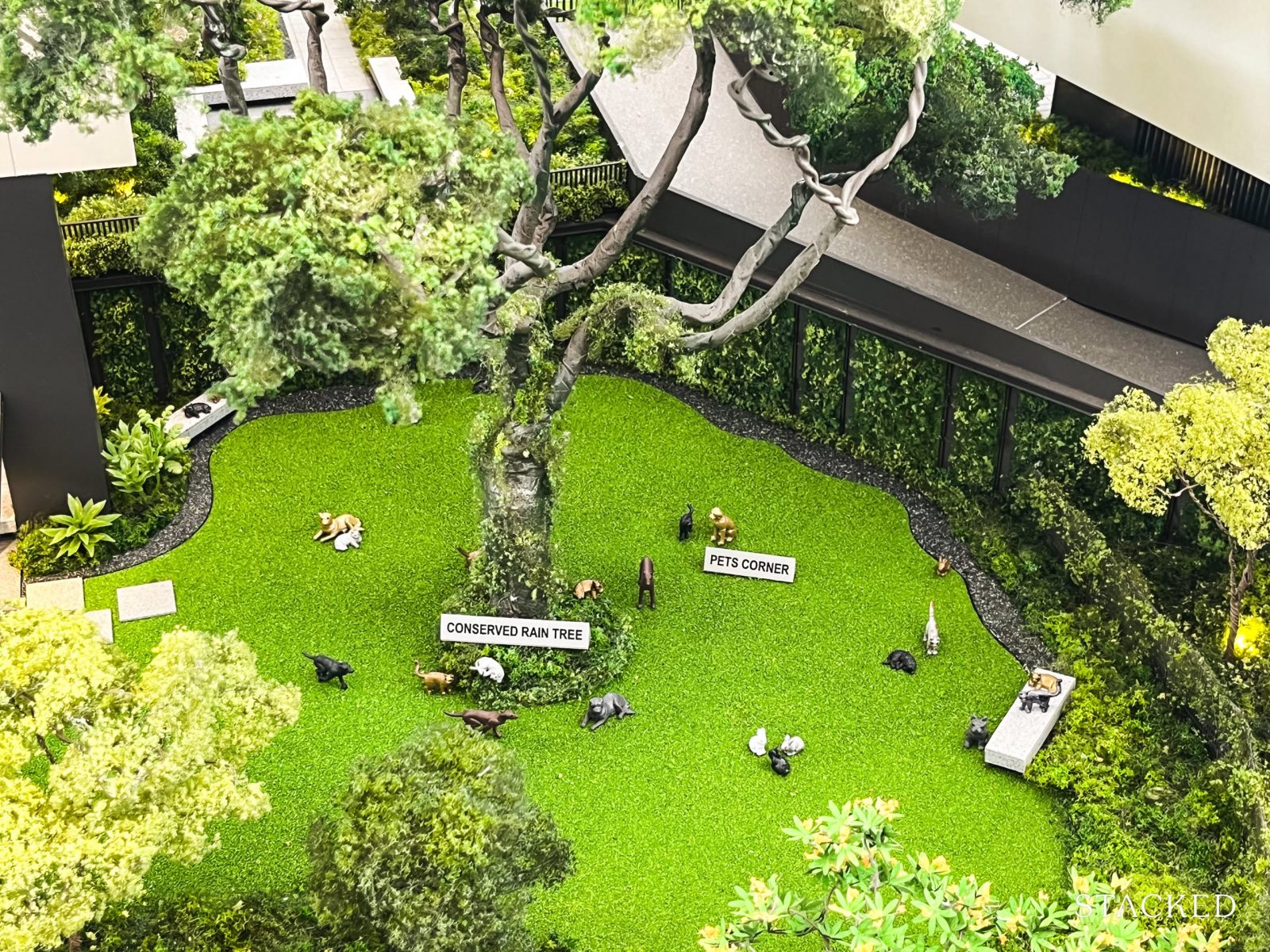
The viewing deck looks out to a conserved raintree to the right, which also has a designated pet corner. A social pavilion with a tap and sink is located beside it . Great for cleaning up after those furry kid’s gatherings!
This feels like a well-considered inclusion, especially compared to other projects where pet corners are often tucked away or seem like an afterthought. Here, the integration feels purposeful, reflecting a growing demand for more pet-friendly spaces within residential developments.
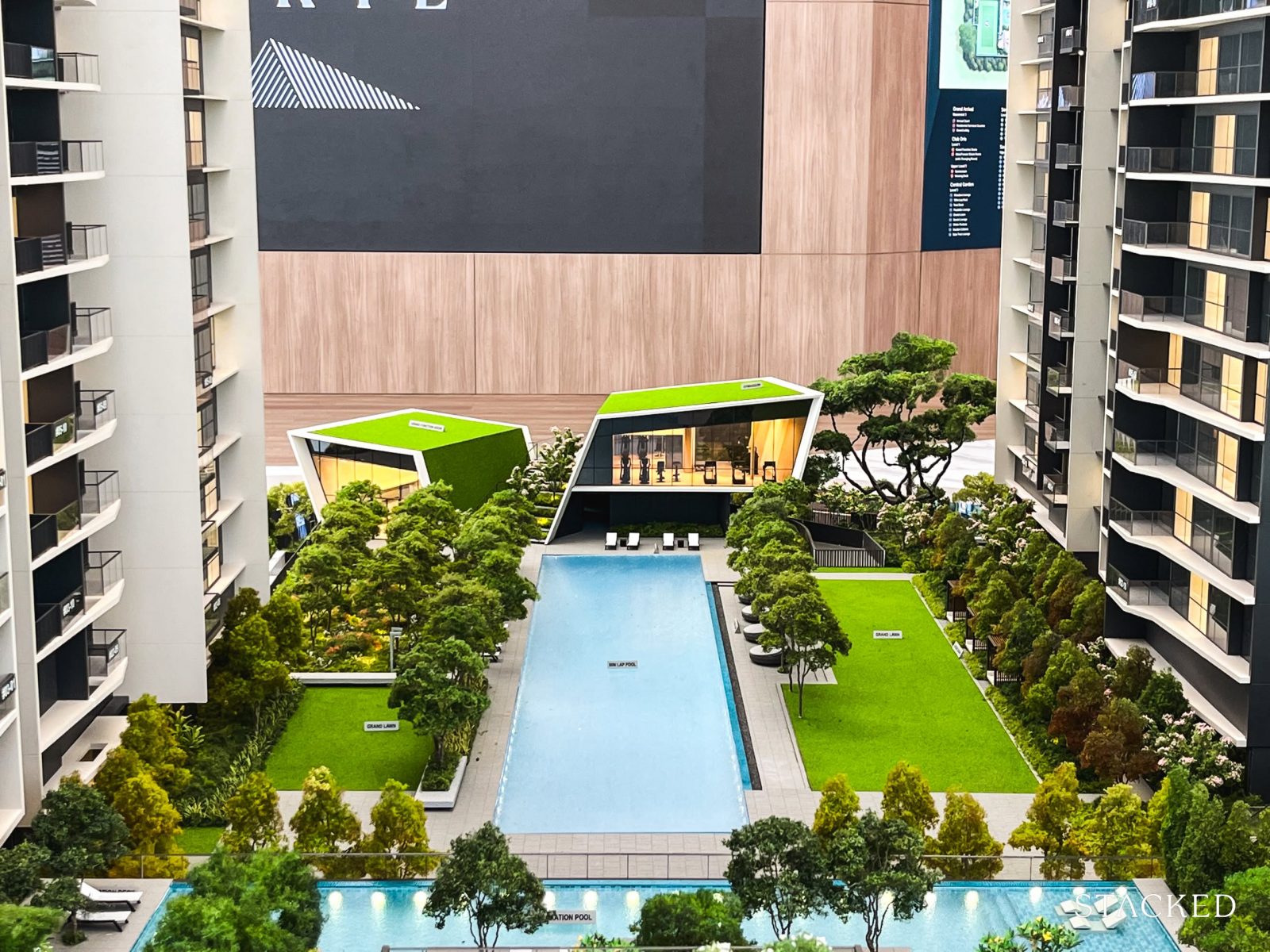
As mentioned above, The Orie has a 50m lap pool for serious swimmers. This is located between the 2 blocks and I find the landscaping here to be quite nice. It has an extensive Grand Lawn running parallel and trees on both sides of the pool, giving it an expansive resort feel. Beside the pool are the Pool Deck and Poolside Lounge, suitable for those looking to laze around to read or sun tan.
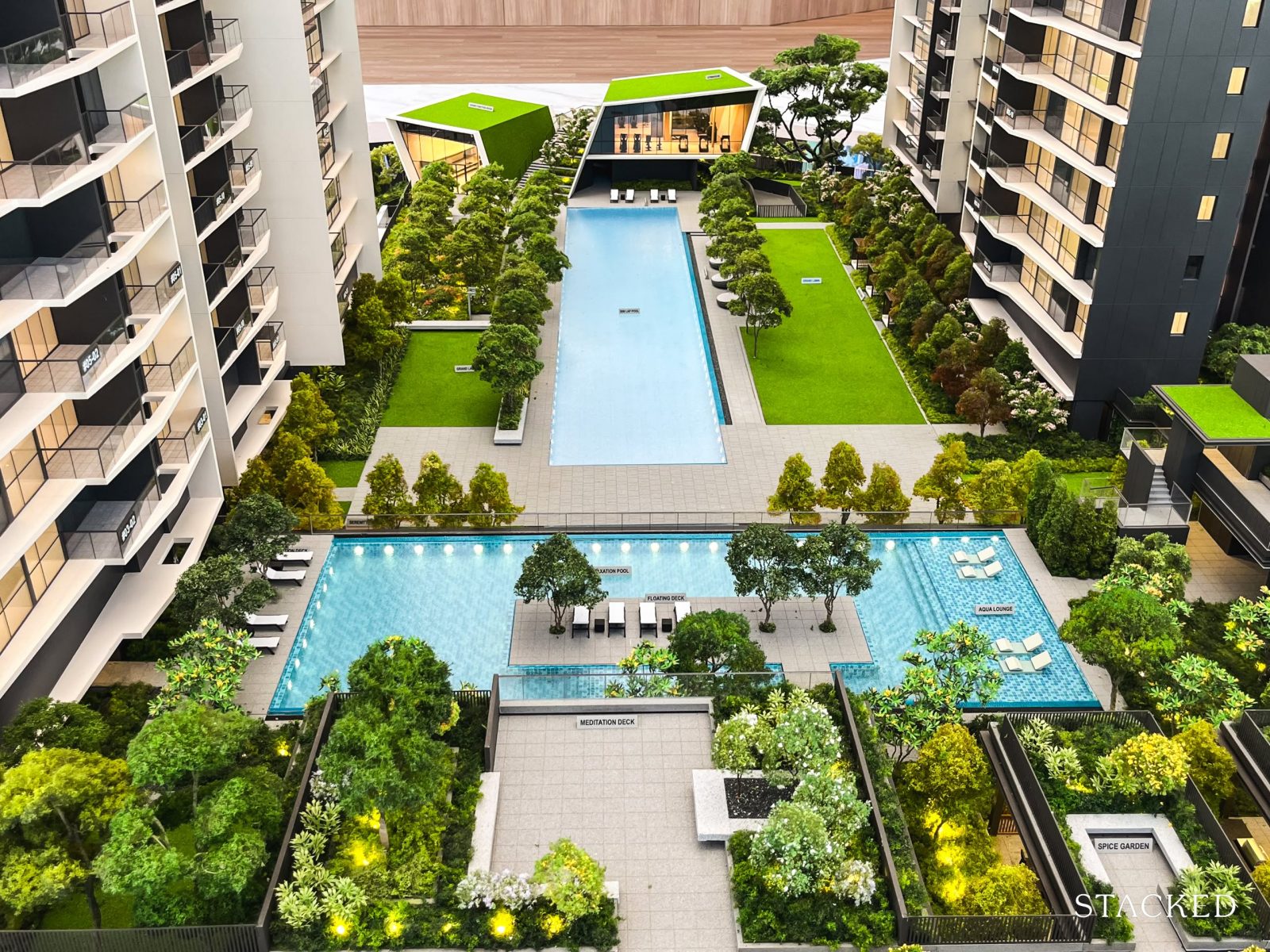
Besides the main lap pool, the more chill swimmers can opt for the Relaxation Pool instead. It is interesting how they have organised the pools in the development – this one here is on Upper Level 1, which is slightly elevated from the 50m lap pool and perpendicular to it (which again, is somewhat similar to the orientation found in a previous CDL project at Irwell Hill Residences).
As such, it does have a bit of an infinity pool effect, looking over the users of the lap pool, which with the surrounding landscaping does look rather tranquil. Around the Relaxation Pool are areas such as the Floating Deck, Aqua Lounge and Spa Cove, all of which have a bit more of a laid-back element.
On the same floor (Upper Level 1), there are several social-related facilities located close to the Relaxation Pool. These include 2 more function rooms – the Social Function Room and Festive Function Room, which will complement the more impressive Grand Function Room for smaller gatherings.
In any case, it’s good that there are more of these facilities available as they are popular spots due to the increasingly small units in newer condos.
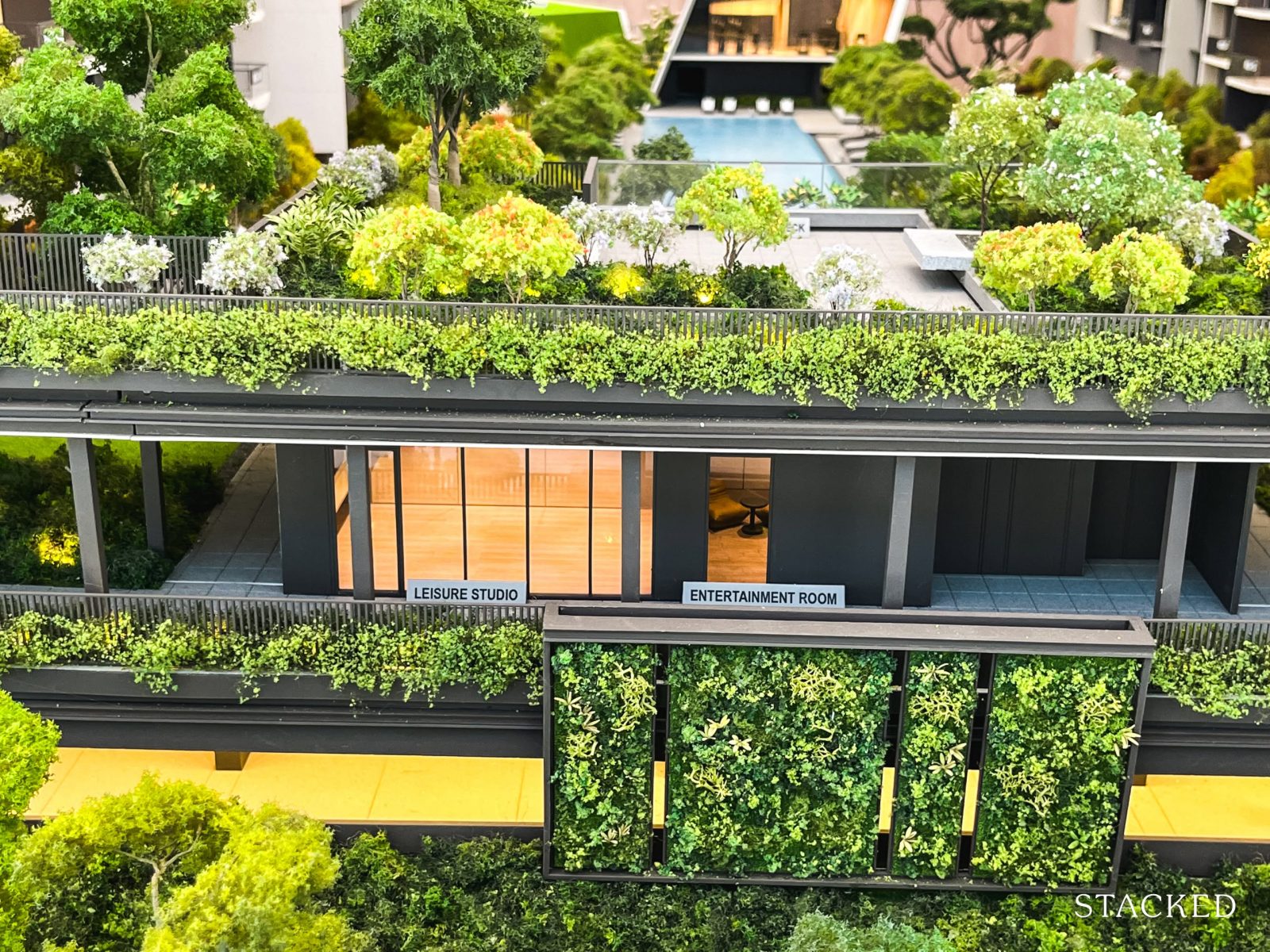
Across from the function rooms, there is also a Leisure Studio, which looks suitable for yoga sessions and a small Entertainment Room, perfect for a movie screening for a kids party. Those working from home also have the option of working out of the Coworking Lounge, which will provide some “free” air conditioning too.
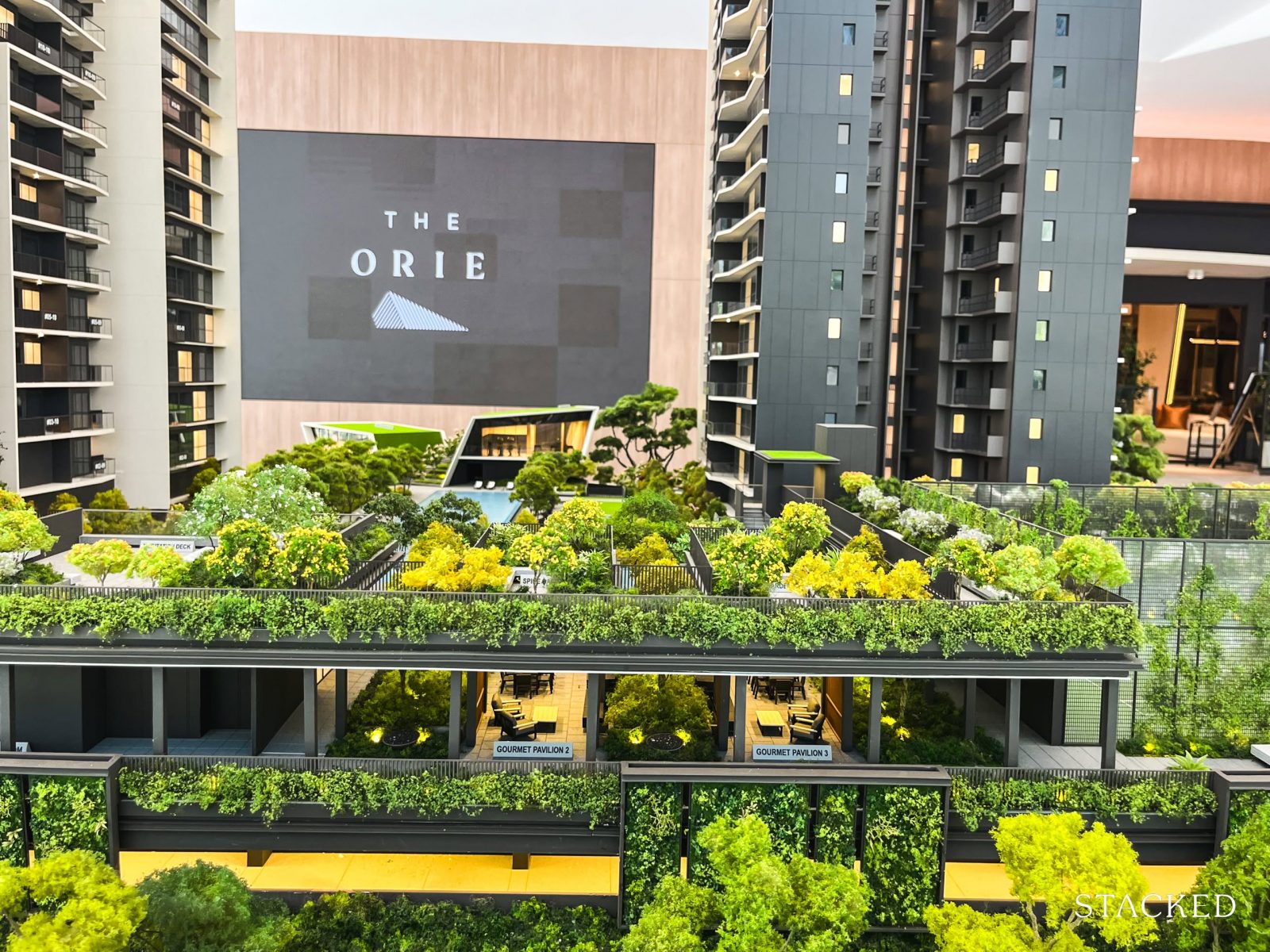
For those looking for BBQ pavilions, there are 2 Gourmet Pavilions close by. Because there is a Level 2 to this, both pavilions will be fully sheltered, so you can be sure that your BBQ party goes on whether rain or shine.
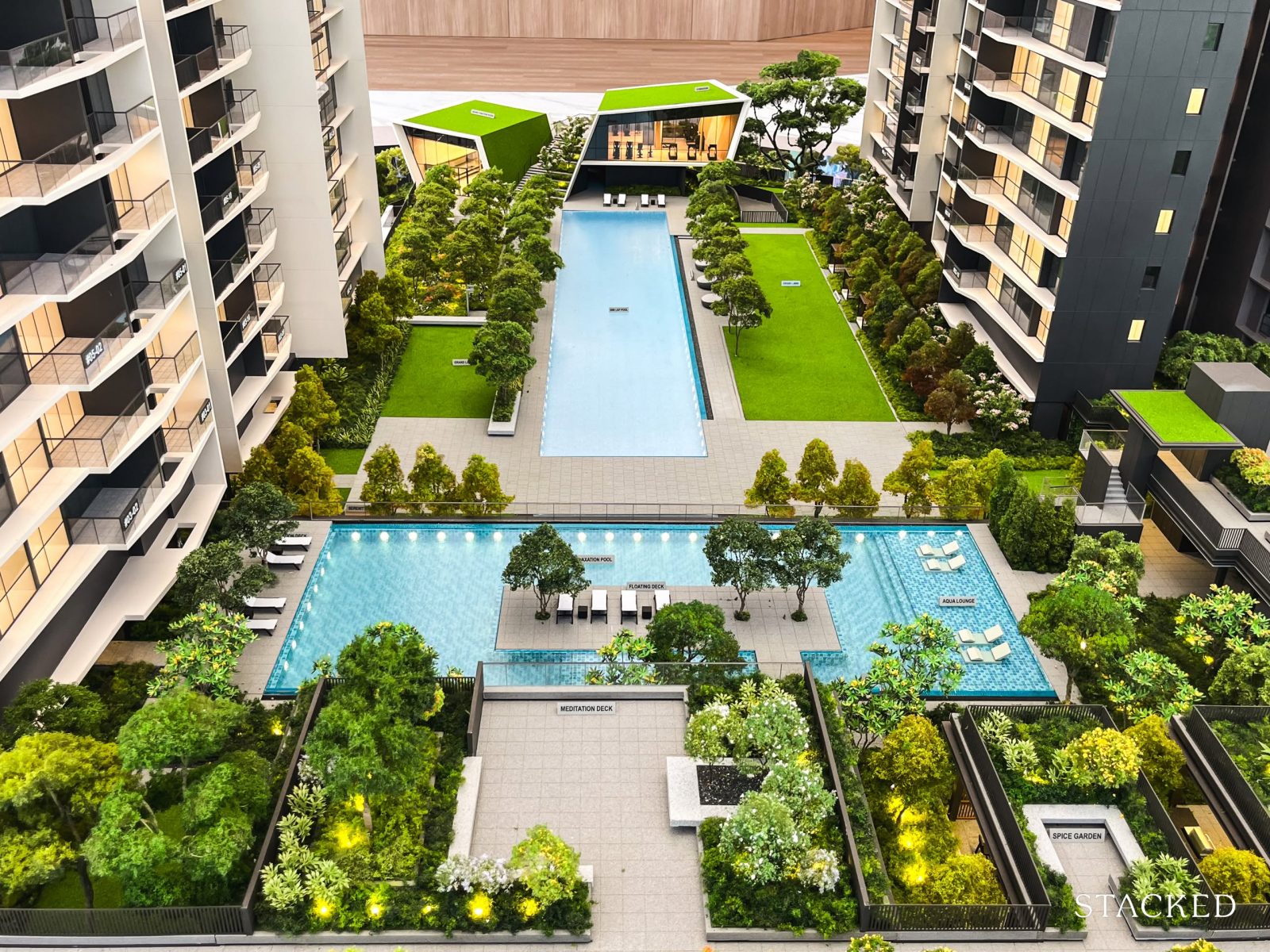
Instead of having a sky terrace, The Orie opted to create more space by building a second level that overlooks the pools and clubhouse. On Level 2, there is a Mediation Deck for morning and evening exercises while having Garden Lounges on both sides of the roof deck. There are also Spice Gardens to add to the greenery at The Orie.
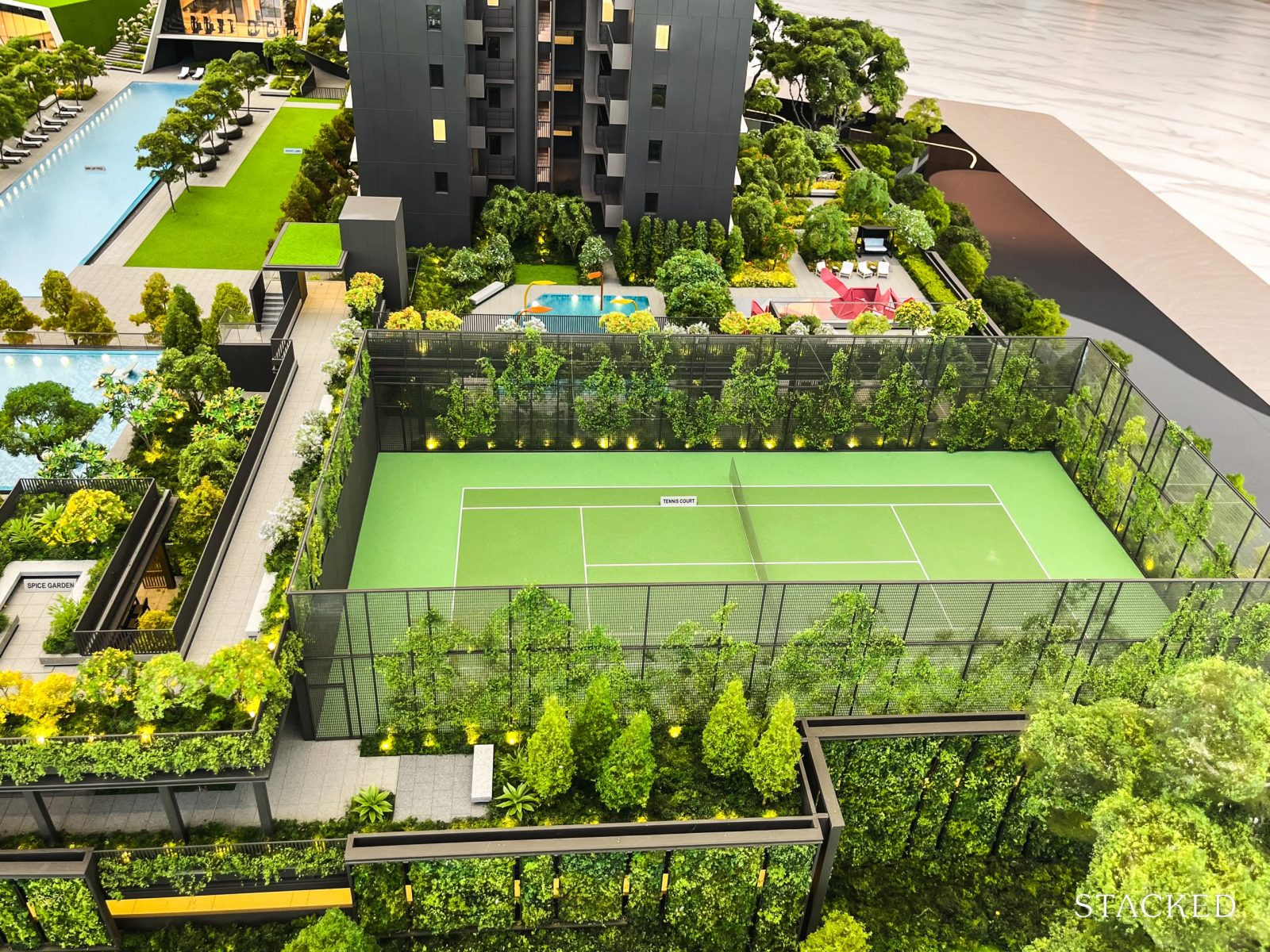
Moving to the Southern end of the development is where you find the sole tennis court. For 777 units, it will be a challenge to book the court (fastest fingers first!) but well, at least you have one! There is no guarantee to get a tennis court in condos these days, despite the popularity of the sport.
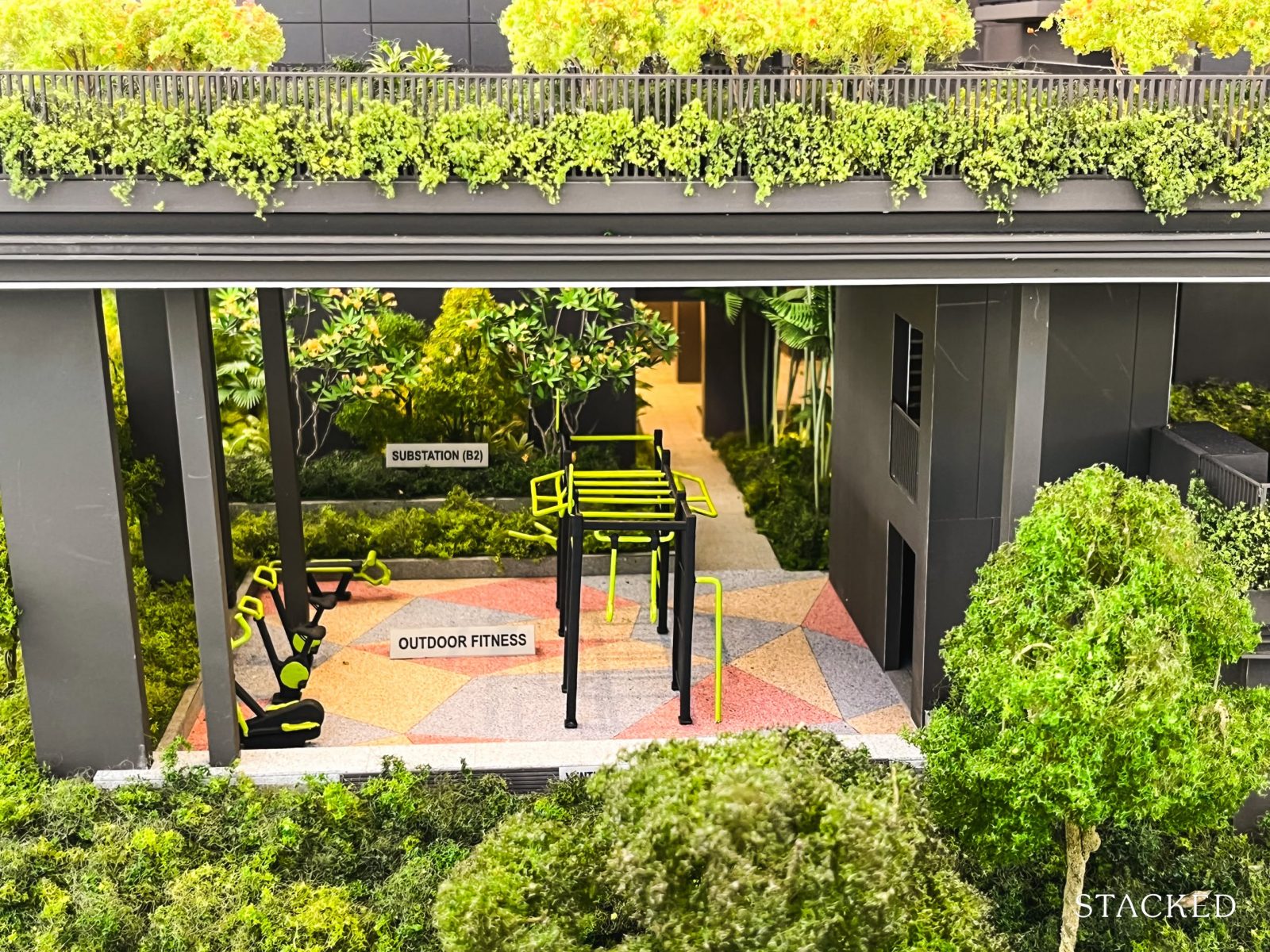
Besides the gym and the pools, there is also an Outdoor Fitness area on Upper Level 1, which means it is also sheltered from the elements.
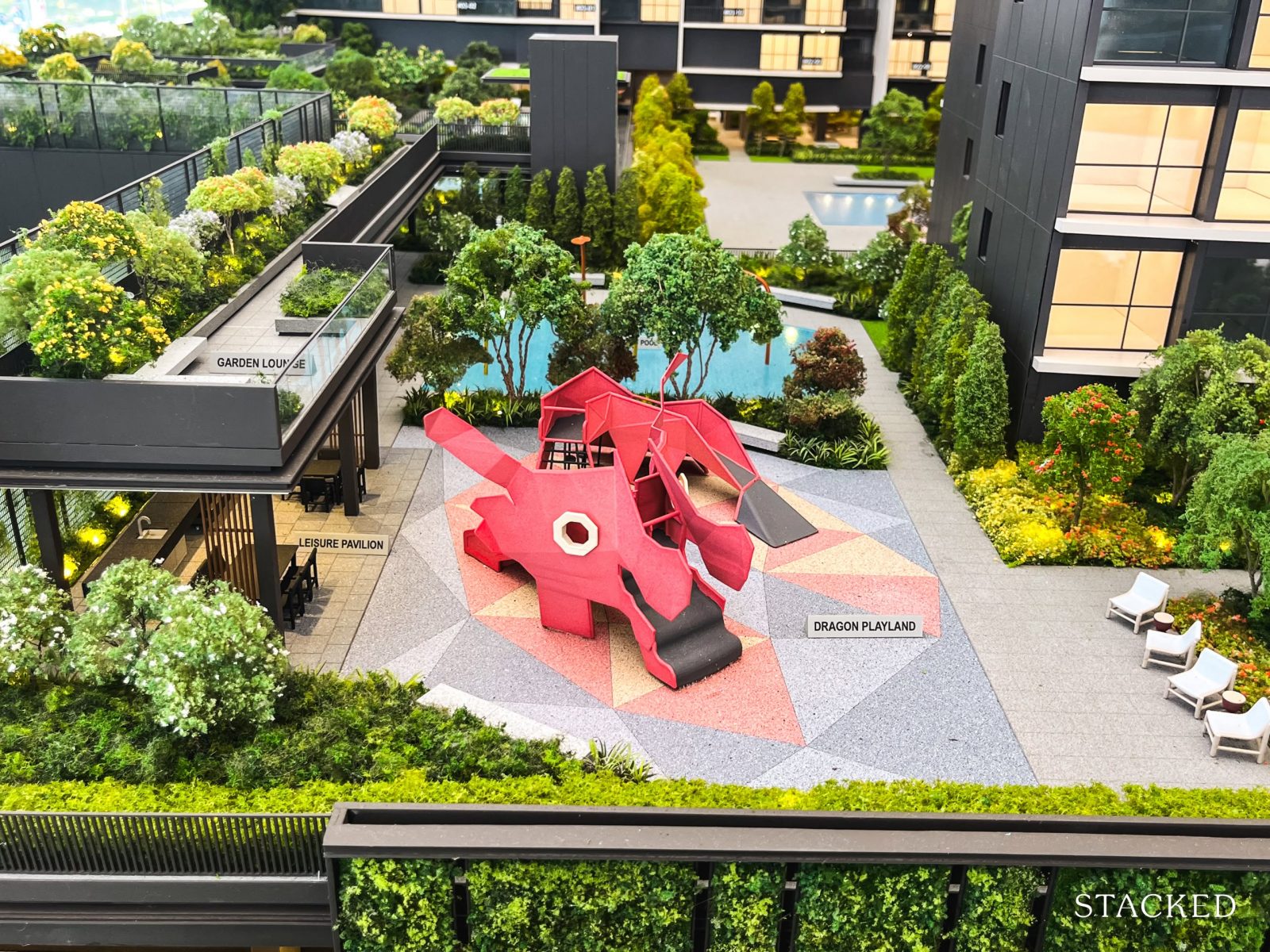
A part of The Orie which I have not touched on is the children’s area.
With many buyers expected to be families (there are 5 primary schools within 1 km of The Orie), it’s no surprise that there’s an entire area dedicated to the kids. There is a Water Play Pool, with overhead fountains and a Dragon Playland. This playground is inspired by the iconic Dragon Playground at Lor 6 Toa Payoh, which was designed by Khor Ean Ghee (it was built in 1979 and is one of the last remaining dragon playgrounds in Singapore).
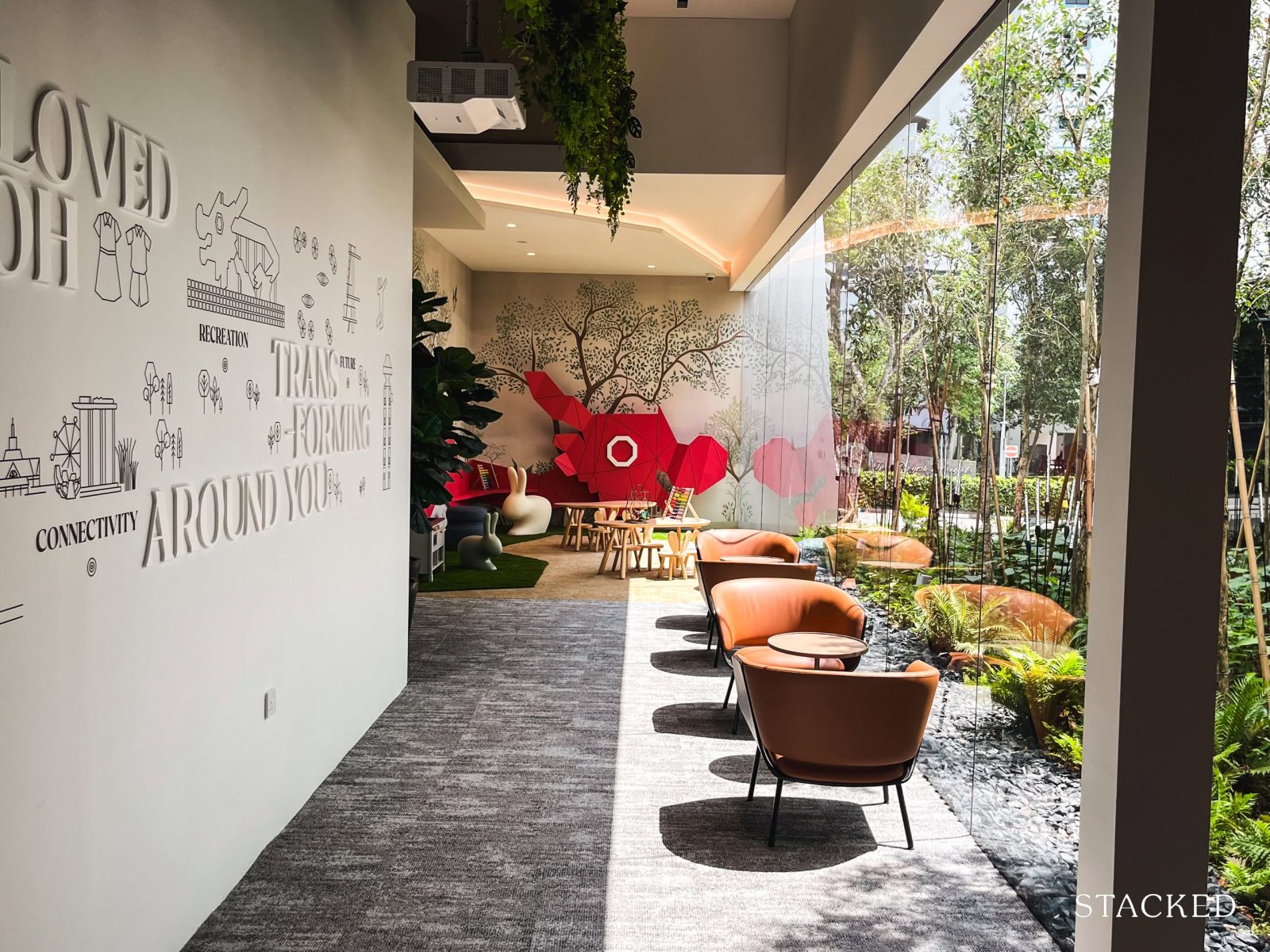
It’s a nice touch to pay tribute to the heritage of Toa Payoh by incorporating this. It would be particularly memorable for buyers who grew up in Toa Payoh and played there!
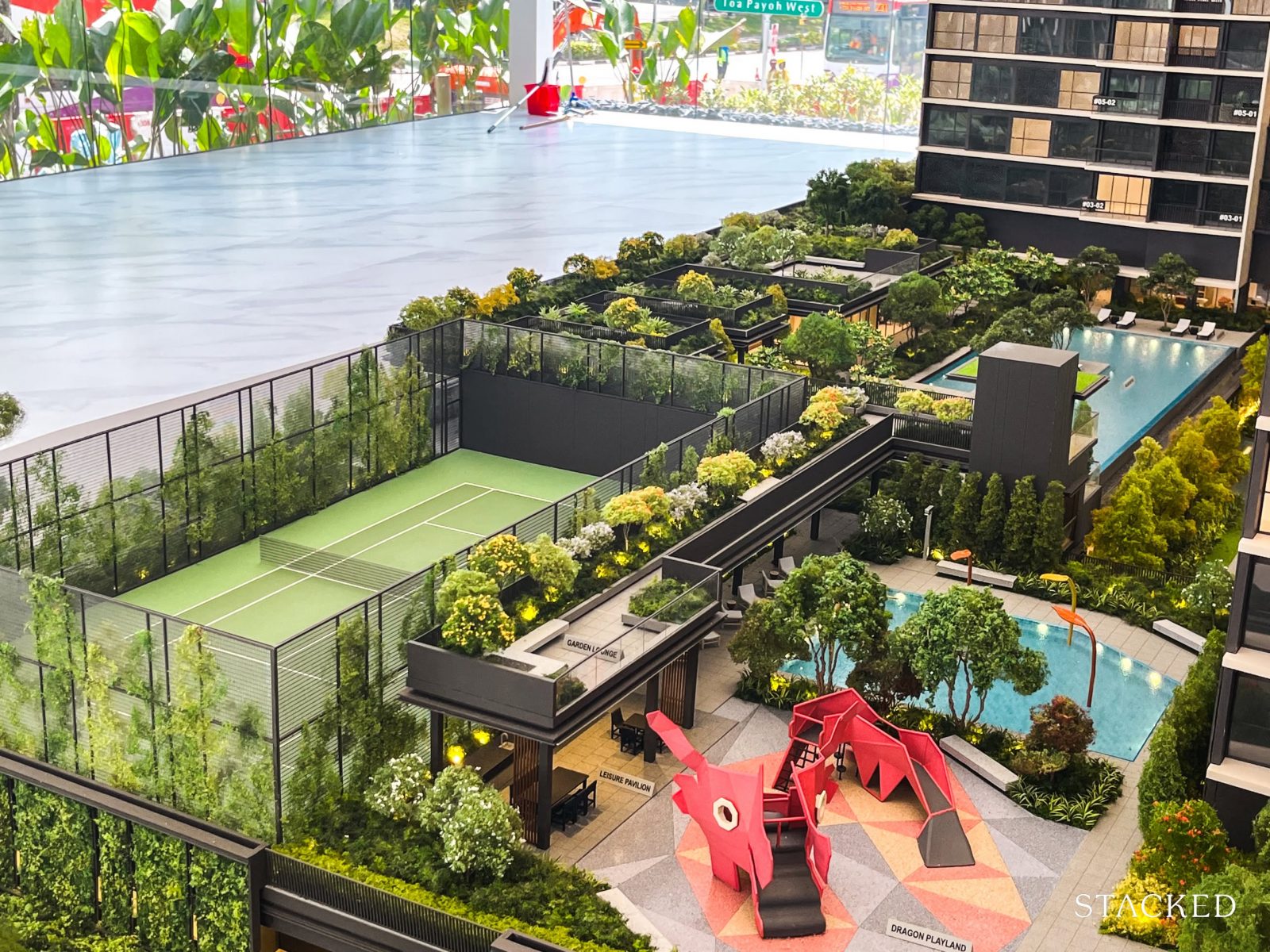
There is also a Leisure Pavilion located just beside the kid’s pool and playground to ensure that helpers and parents have a place to retreat while the kids with boundless energy play on.
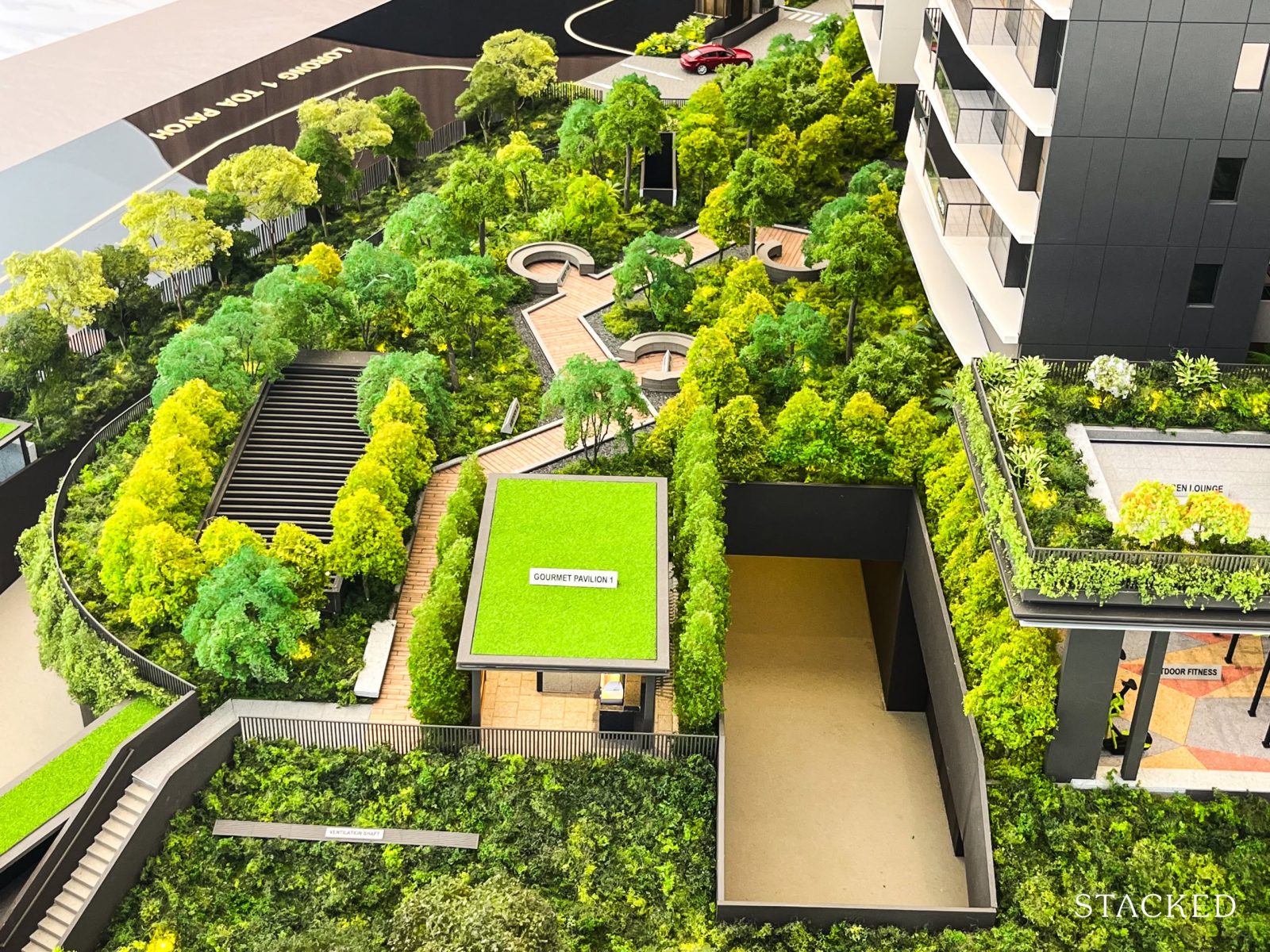
At the Northern end of the development, there is yet another Gourmet Pavilion (i.e. BBQ pit) and this is the most exclusive of the 3 available.
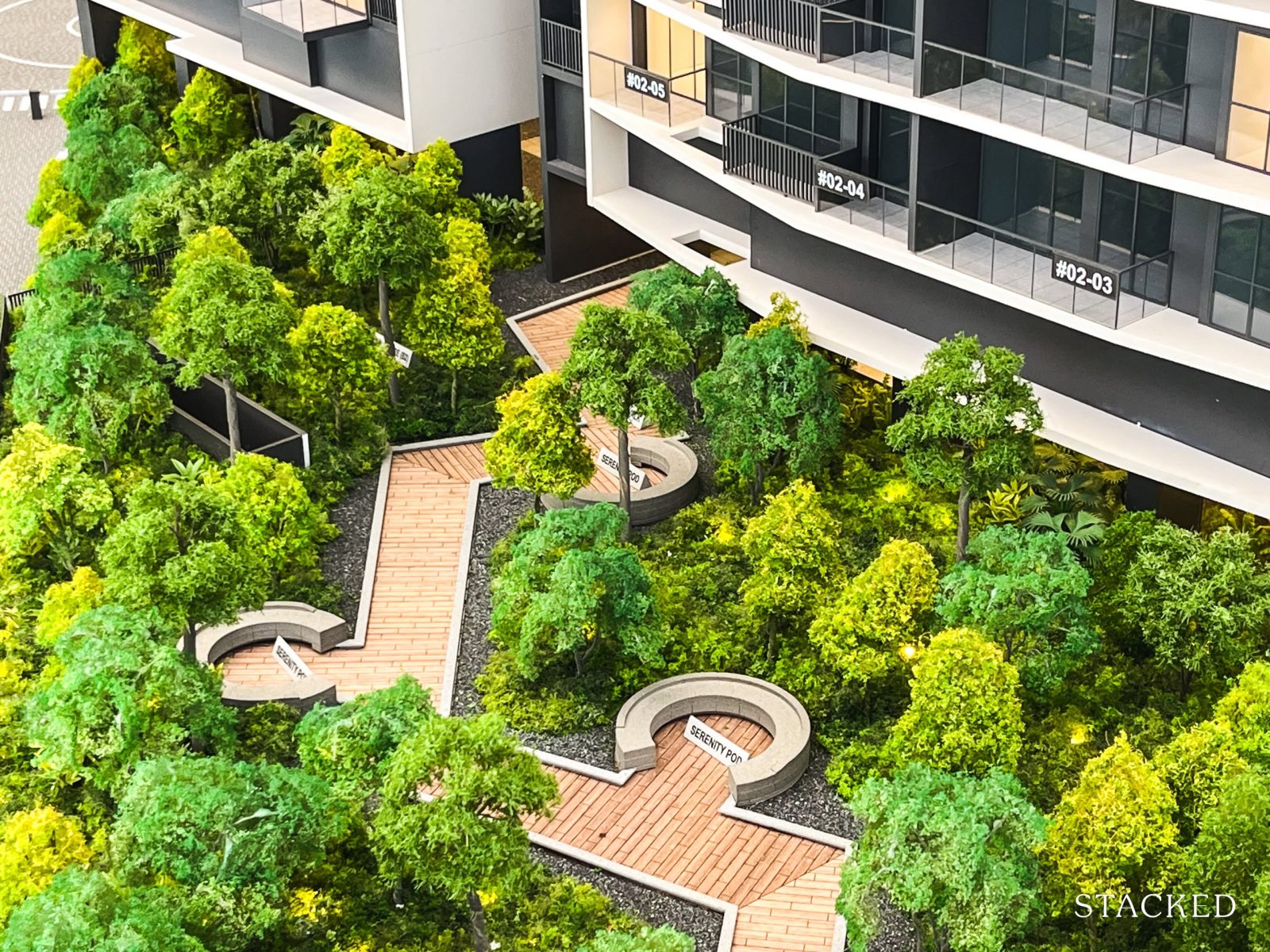
It is connected to several Serenity Pods and a Boardwalk that leads to the staircase bringing you to the side gate. This side gate along Lor 1 Toa Payoh is the closest point to Braddell MRT, which should take you less than 4 minutes walk from here.
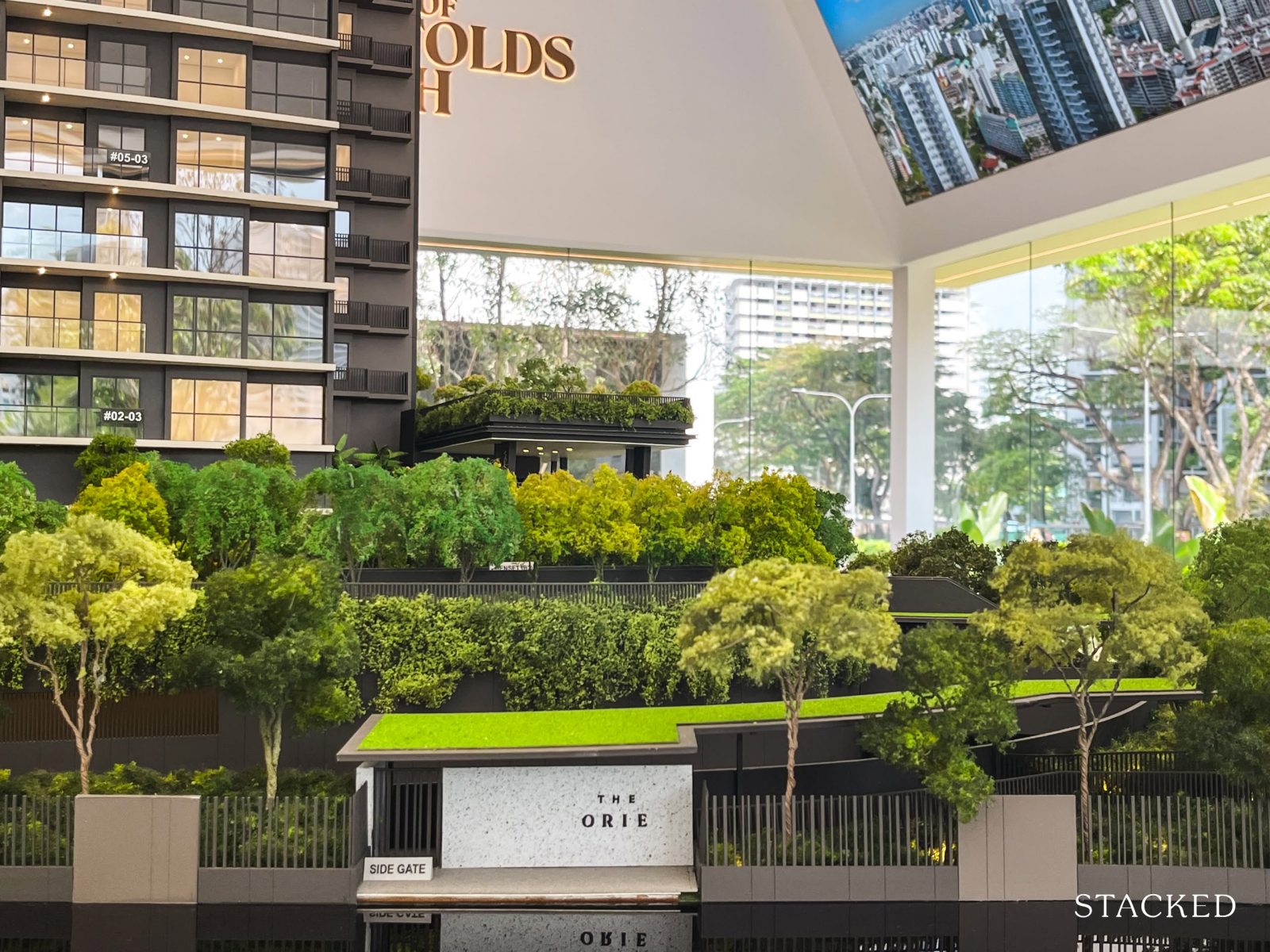
Another side gate to The Orie is along Lor 4 Toa Payoh, which brings you closer to amenities such as the Toa Payoh Palm Spring Market, which has food and grocery options (NTUC Fairprice). It is a 5-minute walk away.
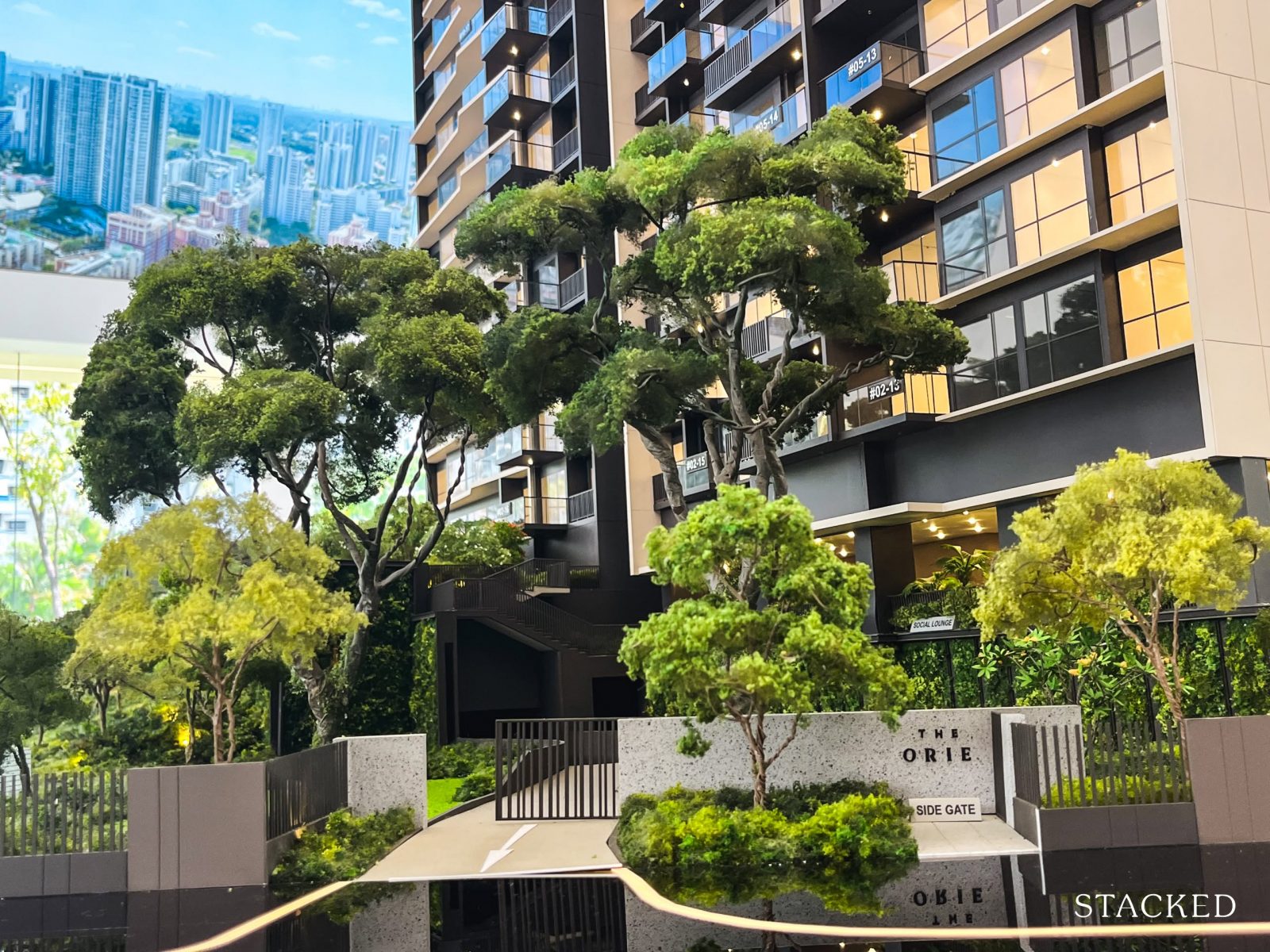
There looks to be an additional vehicular egress along Lor 4 Toa Payoh (the other being along Lor 1 Toa Payoh), which could help ease the early morning congestion.
When you consider other recent launches like Chuan Park and Emerald of Katong, which both have more units than The Orie yet only provide a single ingress and egress, this added access point feels like a notable (and appreciated) improvement.
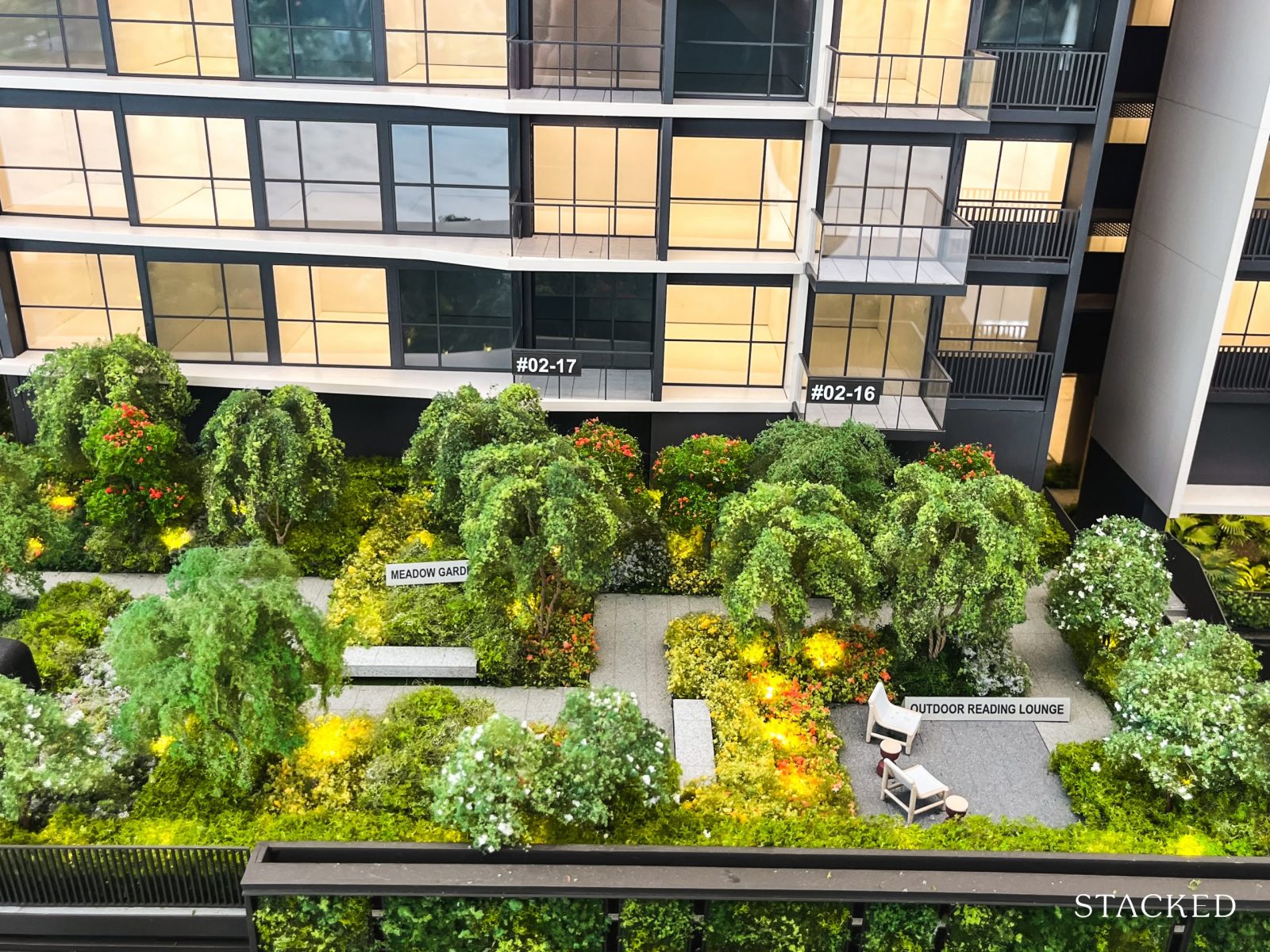
Facilities such as the Outdoor Reading Lounge, Meadow Garden and Garden Swing are also located here.
The last bit worth highlighting here is that there are no ground floor units at The Orie, with the lowest floor being on the second level instead. I would typically prefer this as it gives more privacy to even the lowest floor, and it also feels less invasive as you walk around the development.
Now that we are done with the insider tour, let’s move to the show flat units!
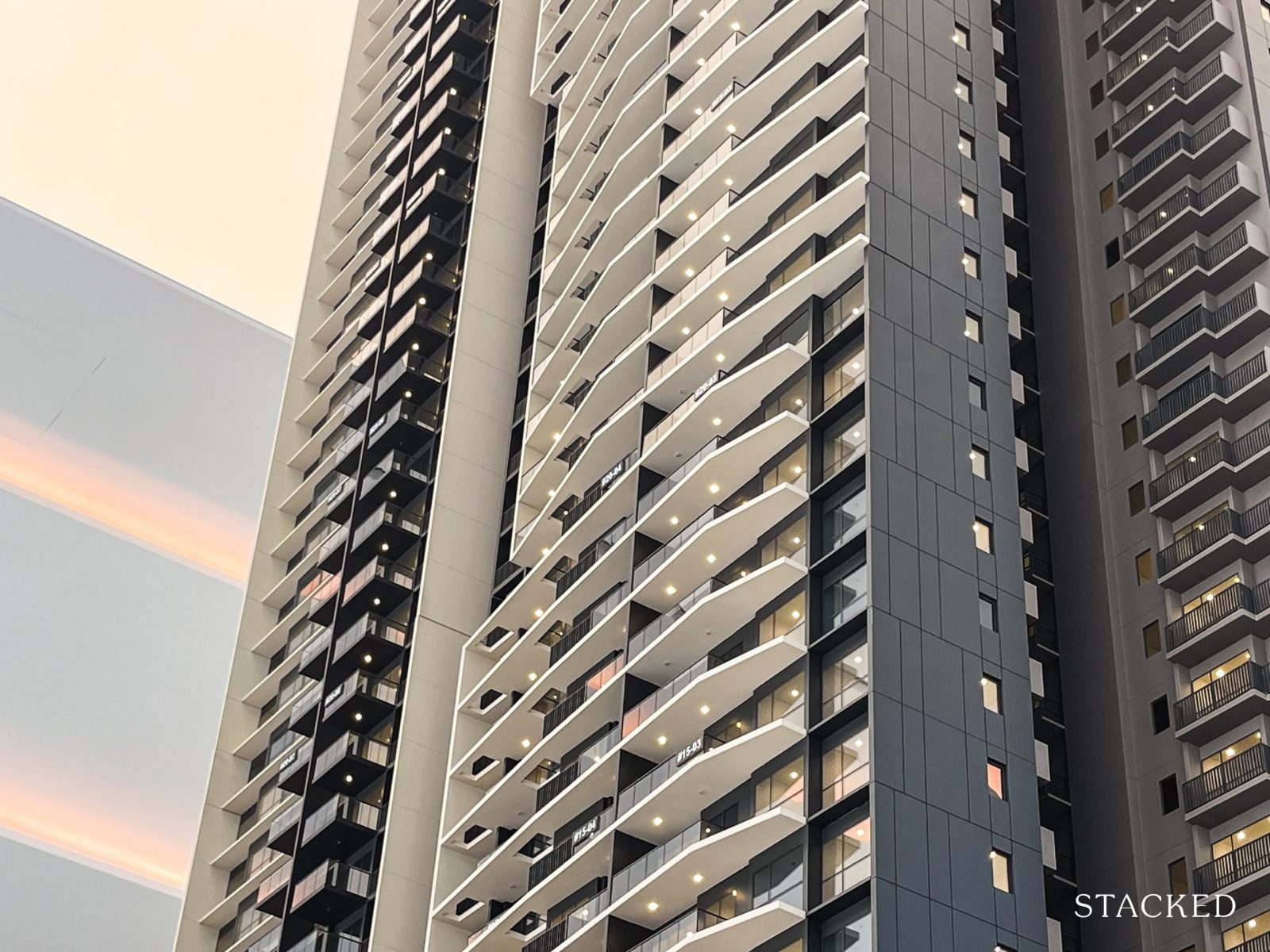
The Orie – 2 Bedroom Premium + Study Type B4S (65 sqm/700 sq ft) Review
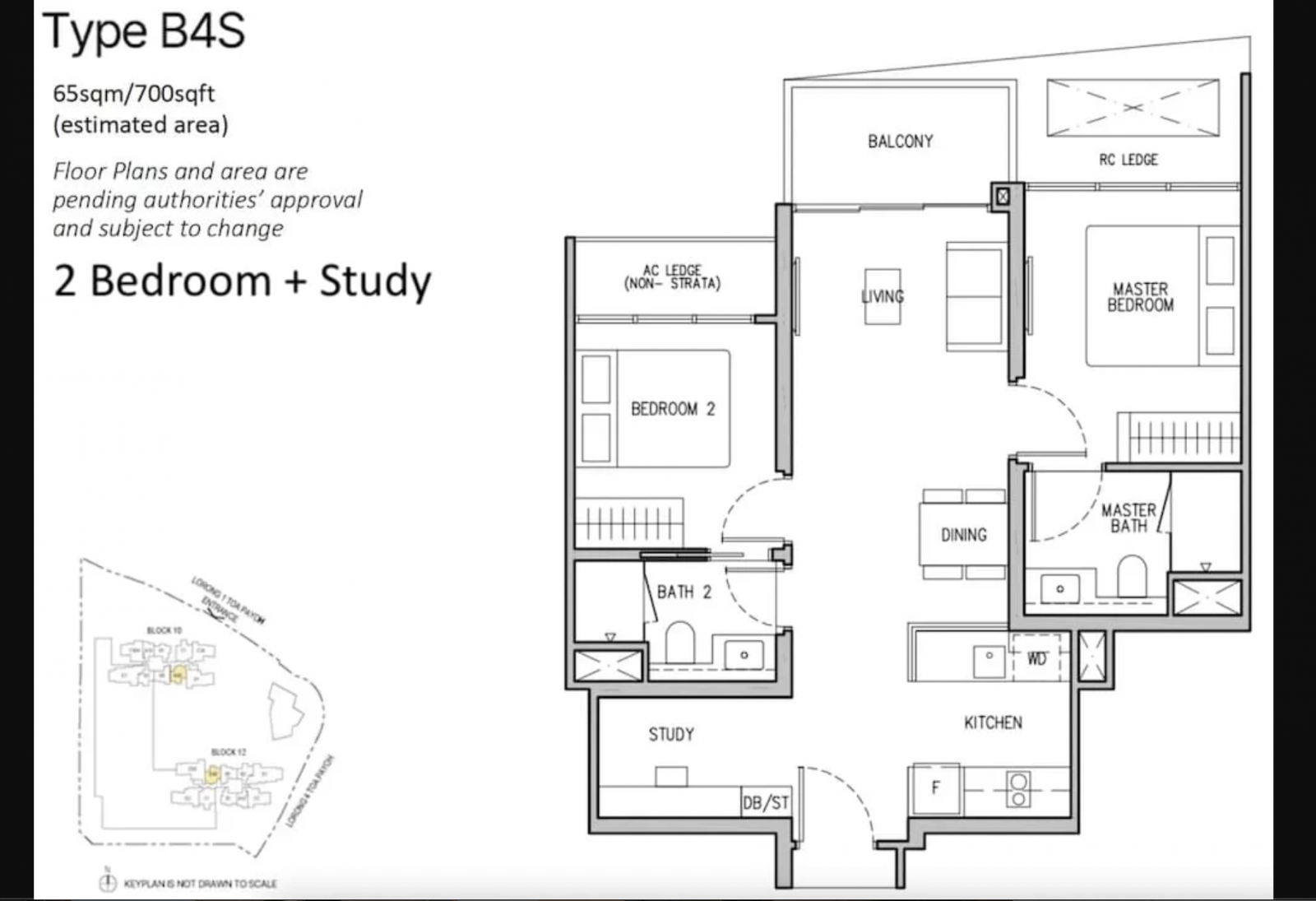
There are 310 2 Bedroom units at The Orie, making up 40% of the development.
That is a significant proportion, with the 2 Bedroom 1 Bath unit starting at 592 sq ft. Those with 2 bathrooms start from 646 sq ft, with this show flat being the largest layout that also includes a study. The ceiling height is 2.77m, which is in line with mass market standards. The choice of floor materials is porcelain for the common areas and vinyl for the bedrooms, both of which are reasonable options in today’s new launch market.
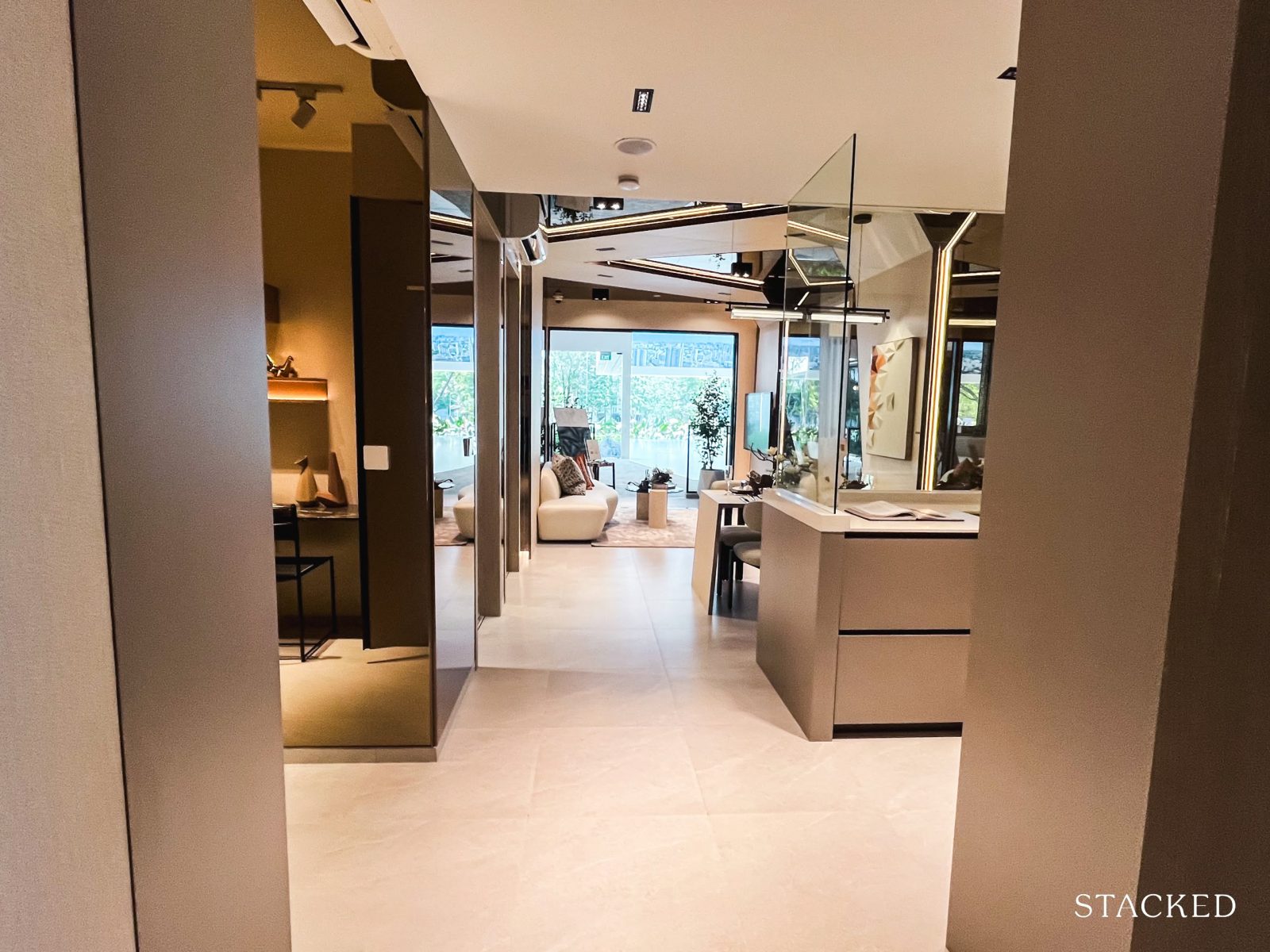
Entering the unit, the Study area will be to your immediate left, occupying 4.6 sqm of space.
As with other developments, having a study in a 2 bedroom unit is versatile, as it can function as your WFH space or your storeroom. The view in looks more spacious than your typical 2 Bedroom unit, as the addition of the study on the left helps widen the space (as compared to the usual corridor/kitchen look).
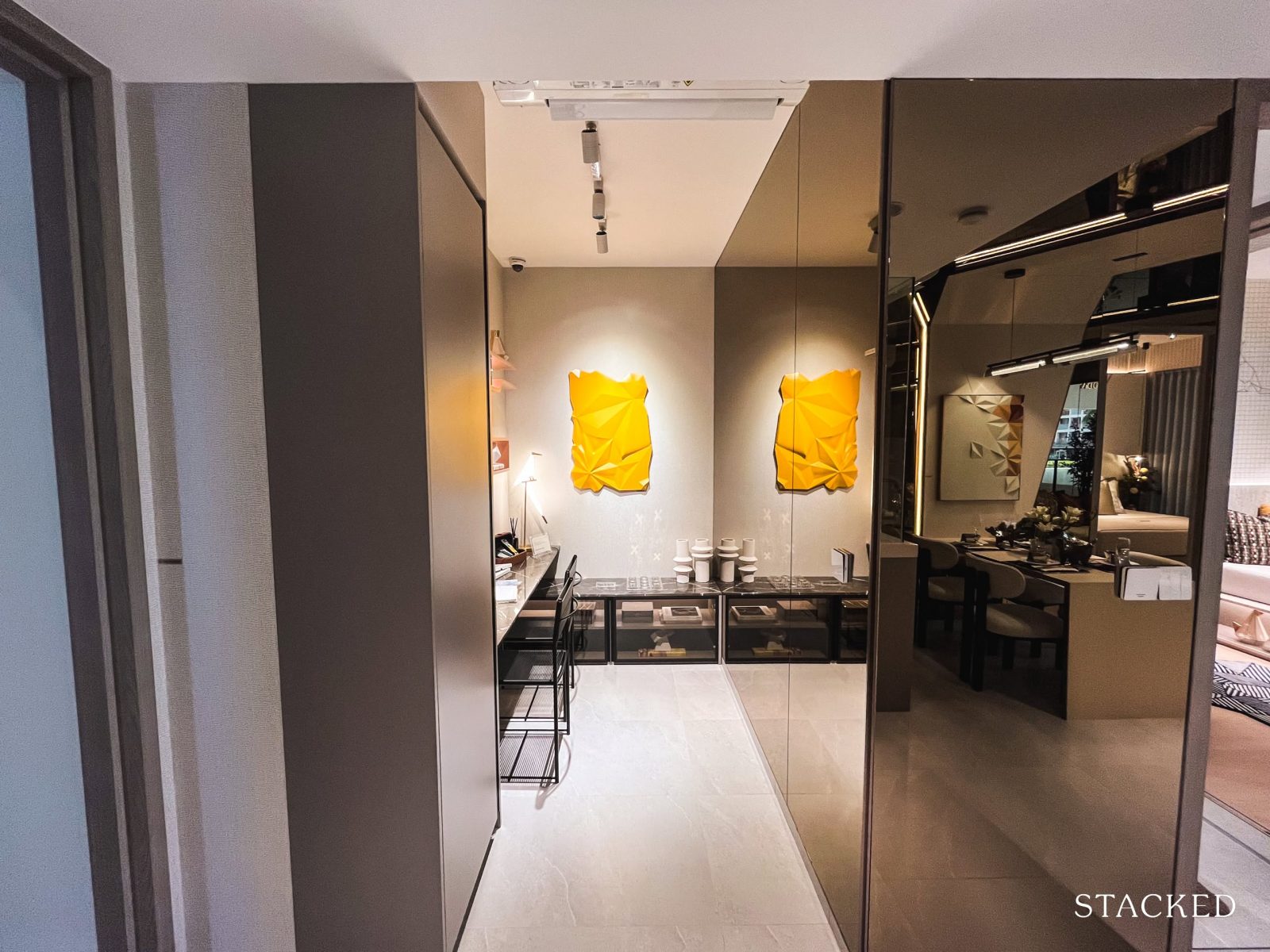
While this study area might be large enough to install a Murphy bed for visiting guests, I would say that it’s probably not recommended as you may quite literally have trouble getting out of bed. That said, there is an aircon installed here in case you want this as a room or study. The DB box for the unit is also situated within this space.
One downside is the lack of windows, which means the space could feel dim and enclosed unless you invest in ample lighting.
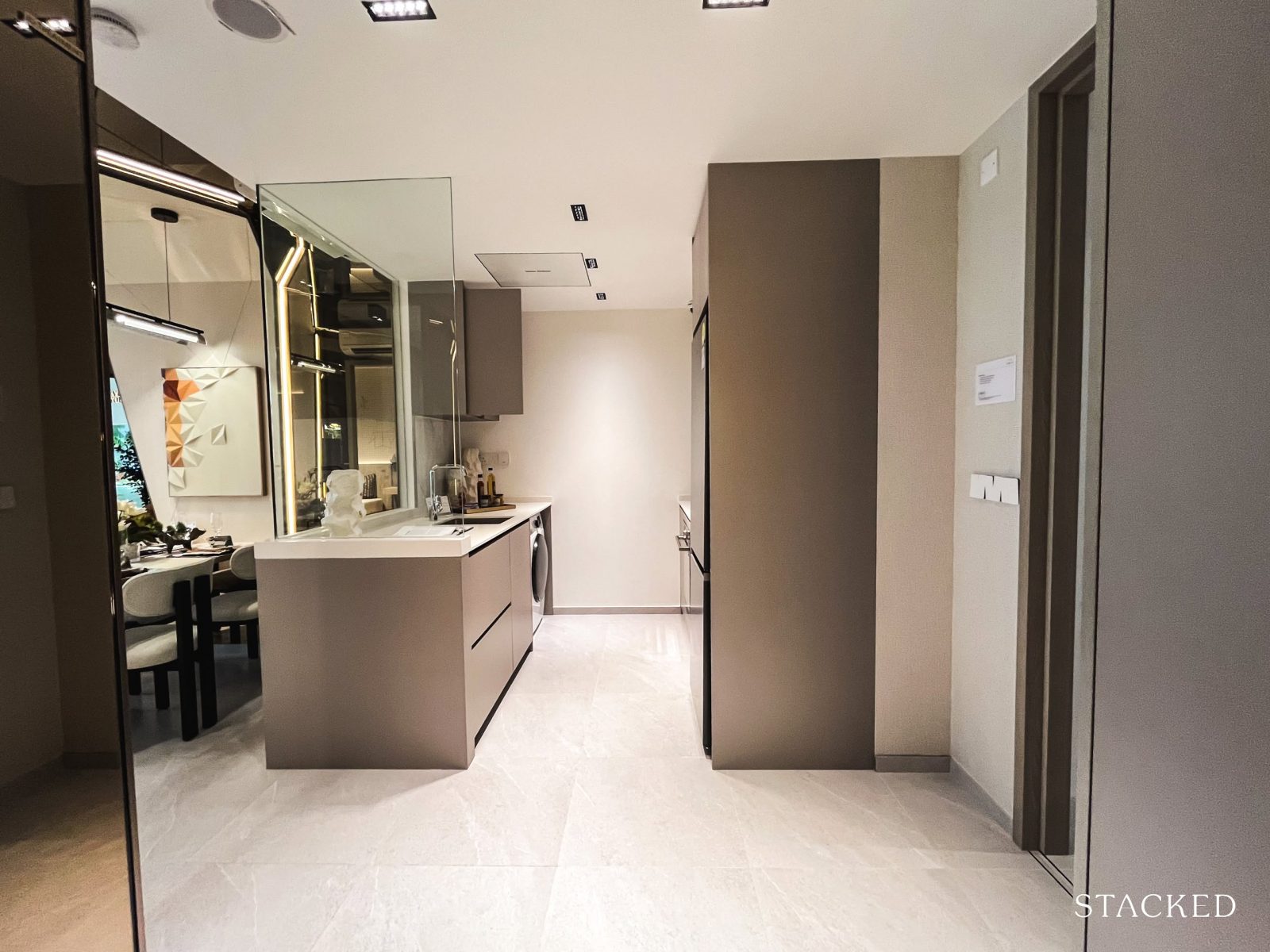
Right across the study is the 5.5 sqm kitchen, which is decently spacious. While this isn’t officially an enclosed one as it does not have windows, it is a carved-out area that could well have a sliding door installed (at your own expense).
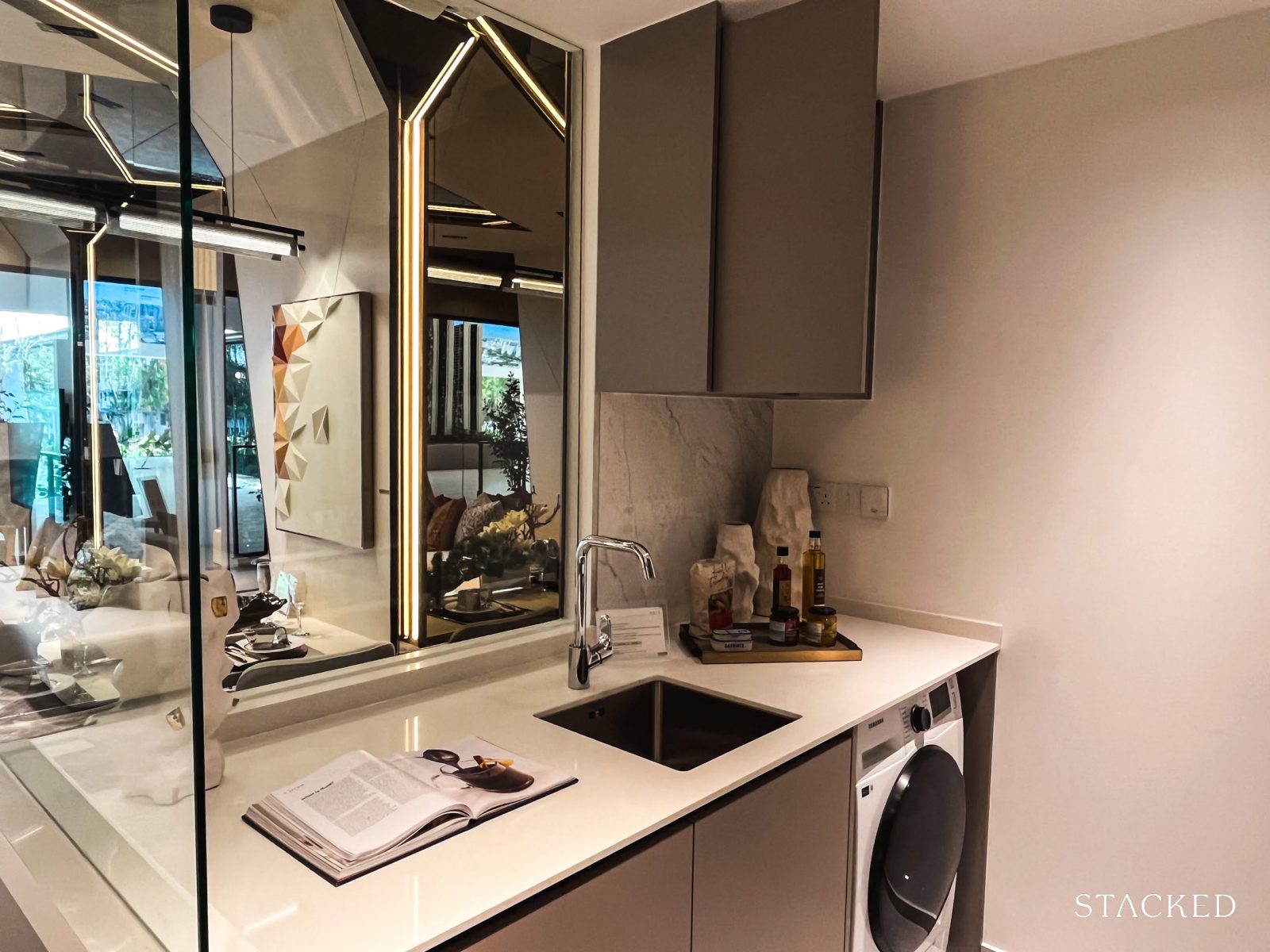
The U-shaped glass panel helps to accentuate the space, lets more light into the kitchen and allows you to keep watch over the happenings in the living and dining areas (although at the expense of more storage areas).
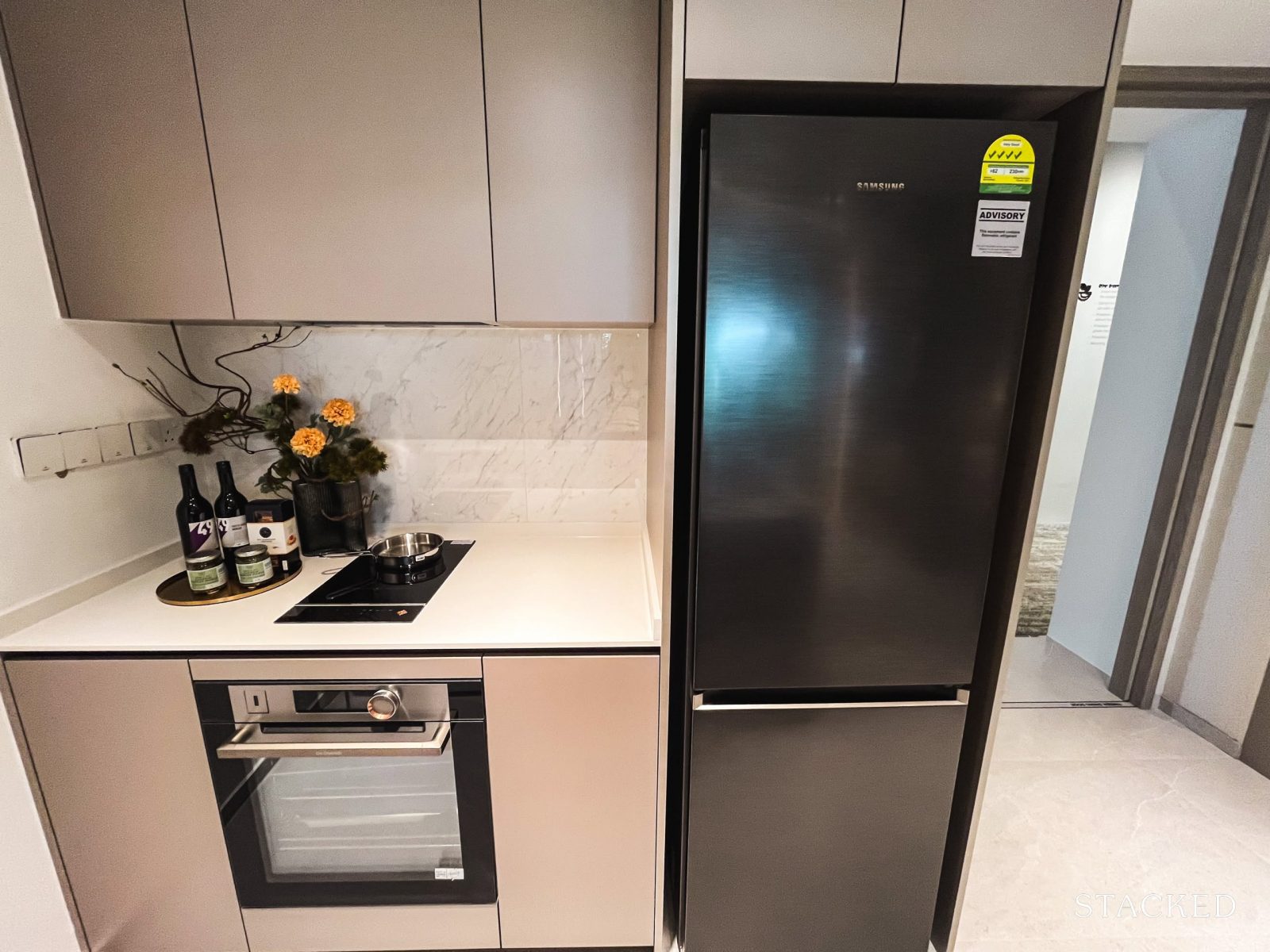
The developers have spared no expense on the appliances here, with the induction hob, cooker hood and built-in oven from De Dietrich, a French brand that is usually associated with high-end developments.
The fridge and combi washer dryer are from Samsung while the stainless steel sink is from Blanco and the sink mixer from Hansgrohe. As standard, you will also get the top and bottom built-in cabinets that you see in the show flat.
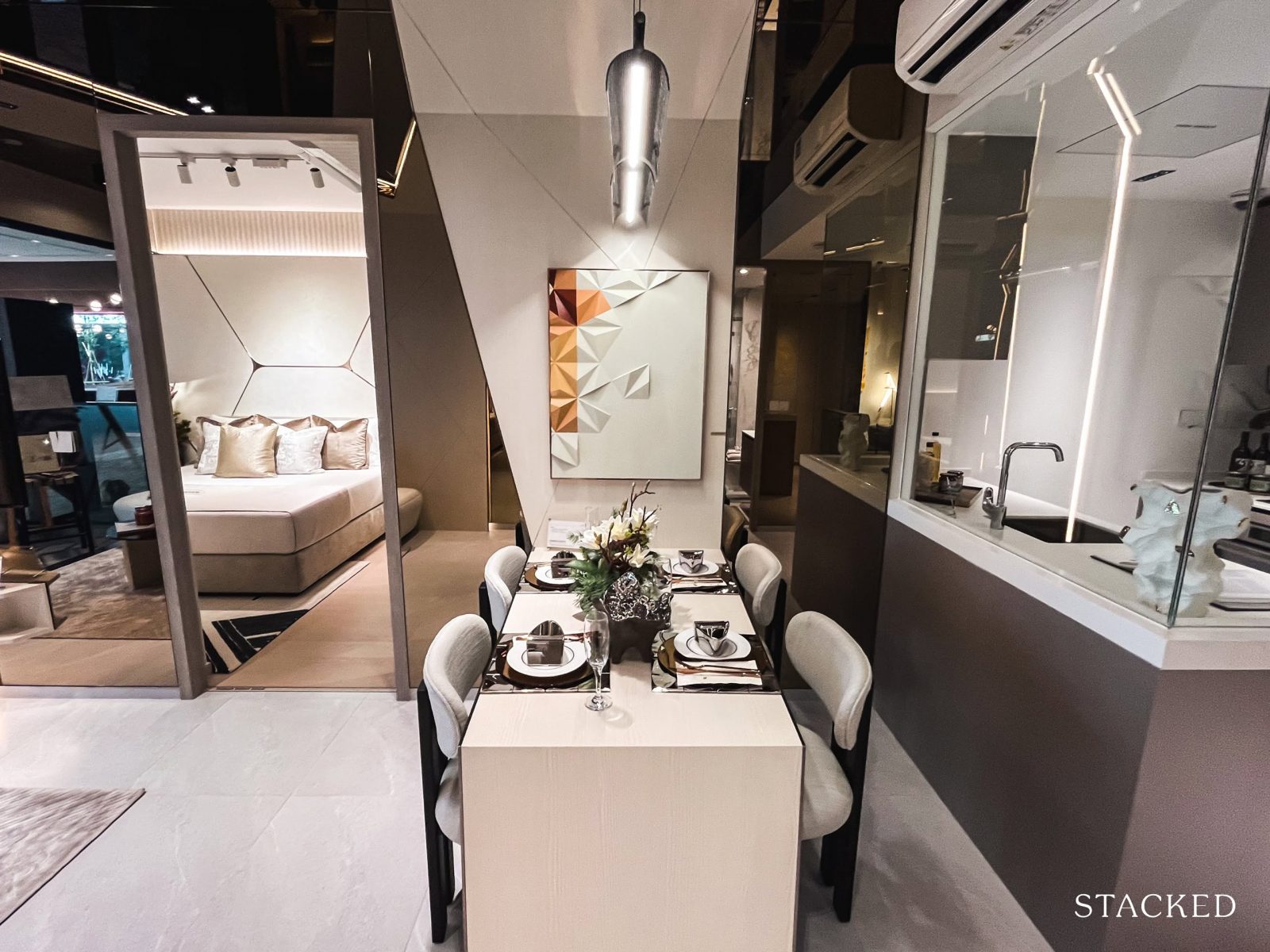
Adjacent to the kitchen is the dining area, which has a 4-seater table placed in the show flat.
It is of a realistic size (some show flats have very compact tables) and while the length of the table is constrained if you don’t wish to breach the corridor space, the width is generous enough as there is some space left behind the chairs. And if you are hosting a party of 6, perhaps an extendable table would work well for you here.
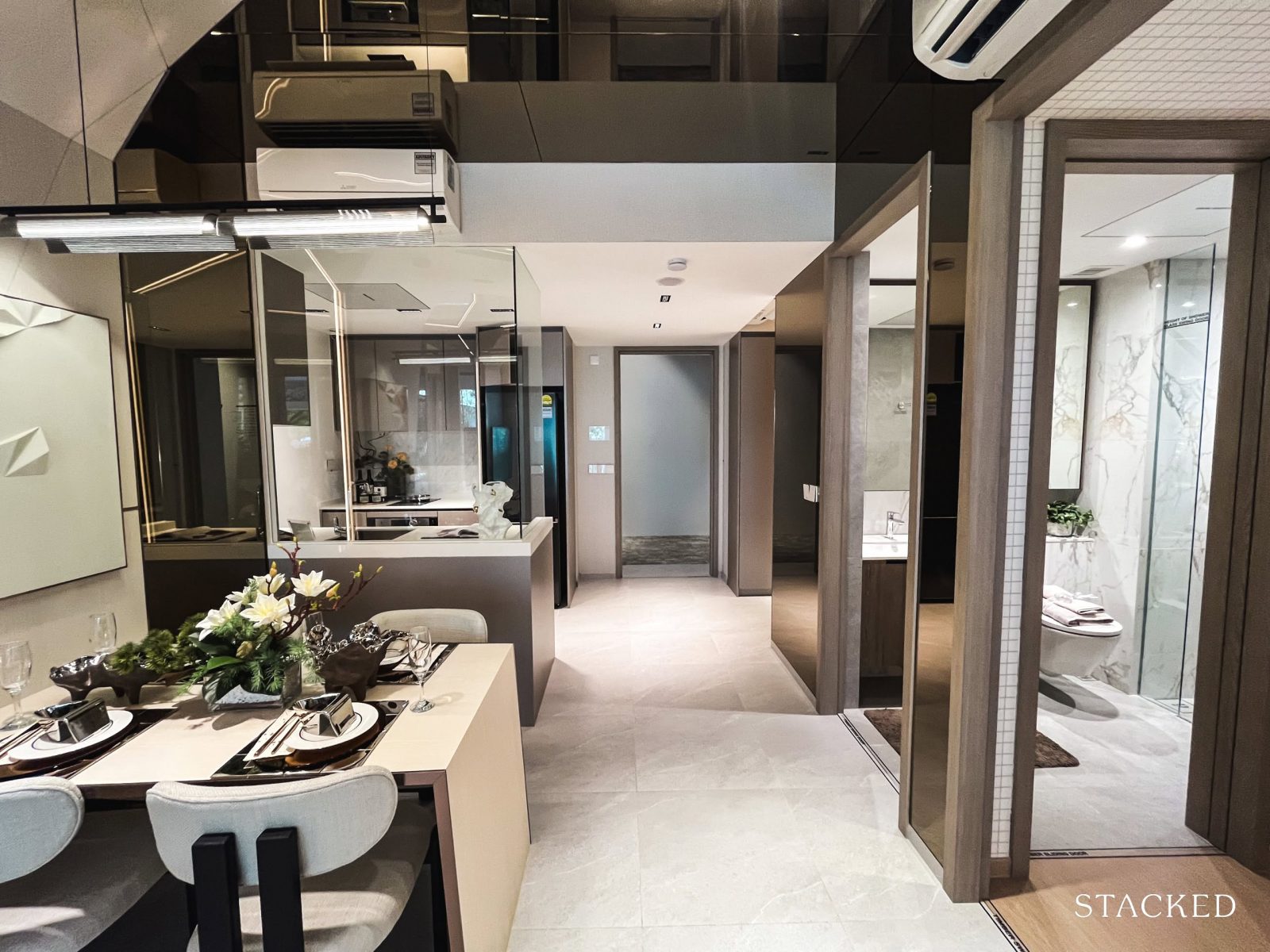
You could even do with a slightly longer dining table, that is if you aren’t obsessive about the table falling in line with the kitchen wall.
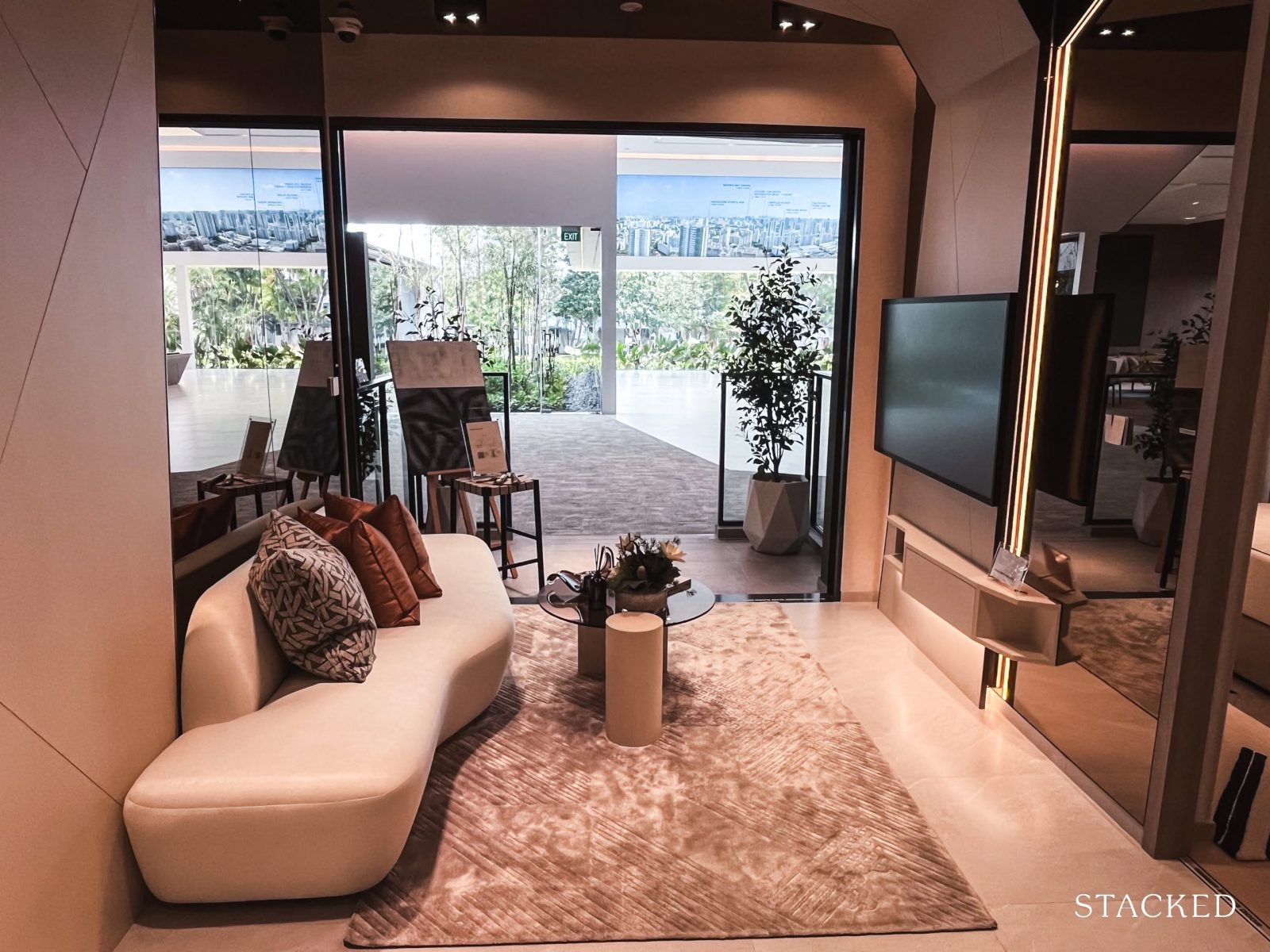
As for the living area, it is average in size and in line with its market peers.
The width is 2.8m from end to end, which means that while there is sufficient space for a 2-3 seater couch, you will need to consider the size of your coffee table and TV console, if any. You can tell that the IDs have been deliberate about the bite-sized TV console at the show flat.
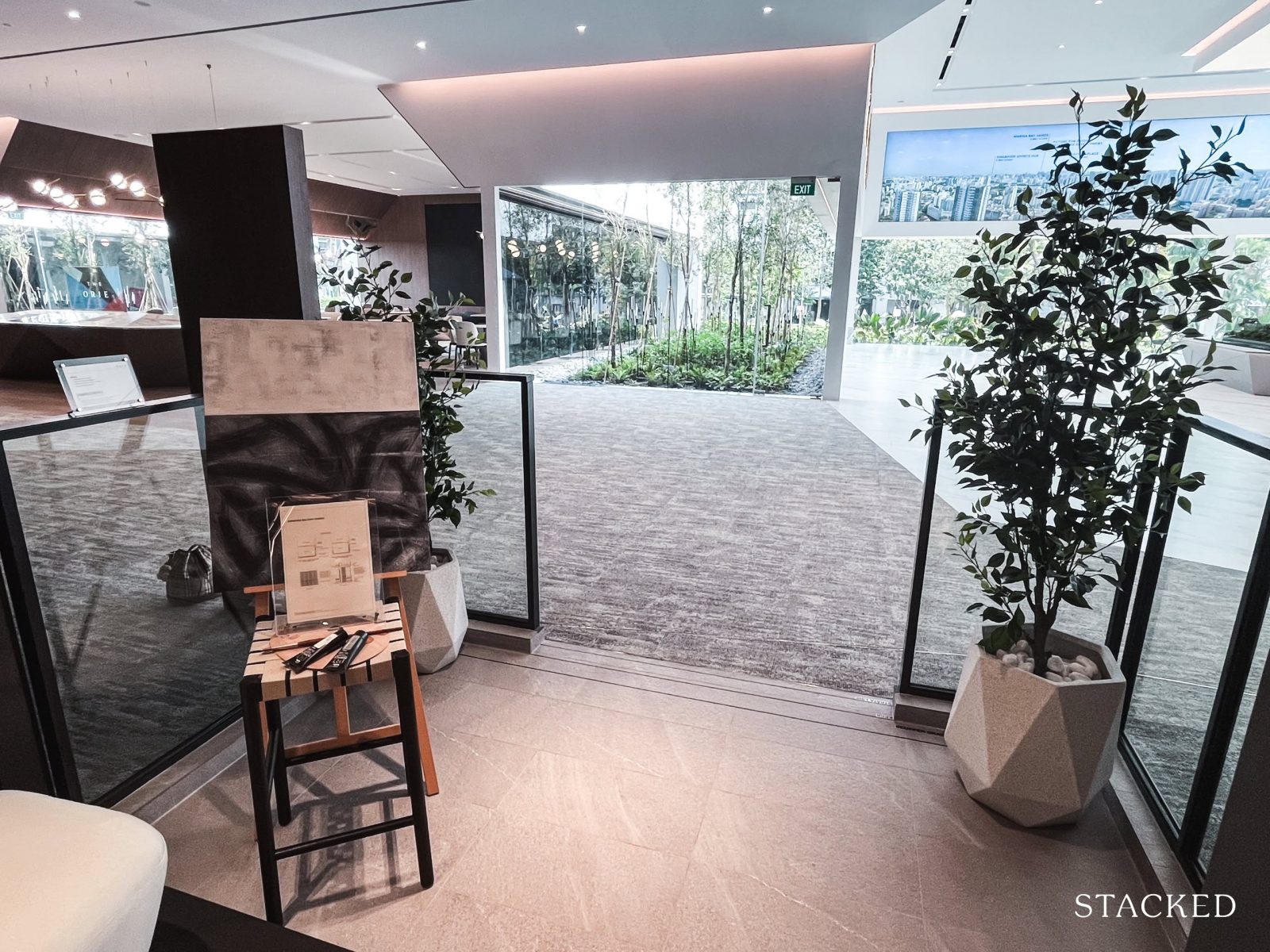
The balcony is of a good size at 4.6 sqm.
In my opinion, it is always good to get fresh air when you are living in a compact unit like this – windows alone just don’t have that same vibe. It is also good enough for a small dining table if you enjoy an alfresco dining experience or can alternatively design it as a little garden or exercise area.
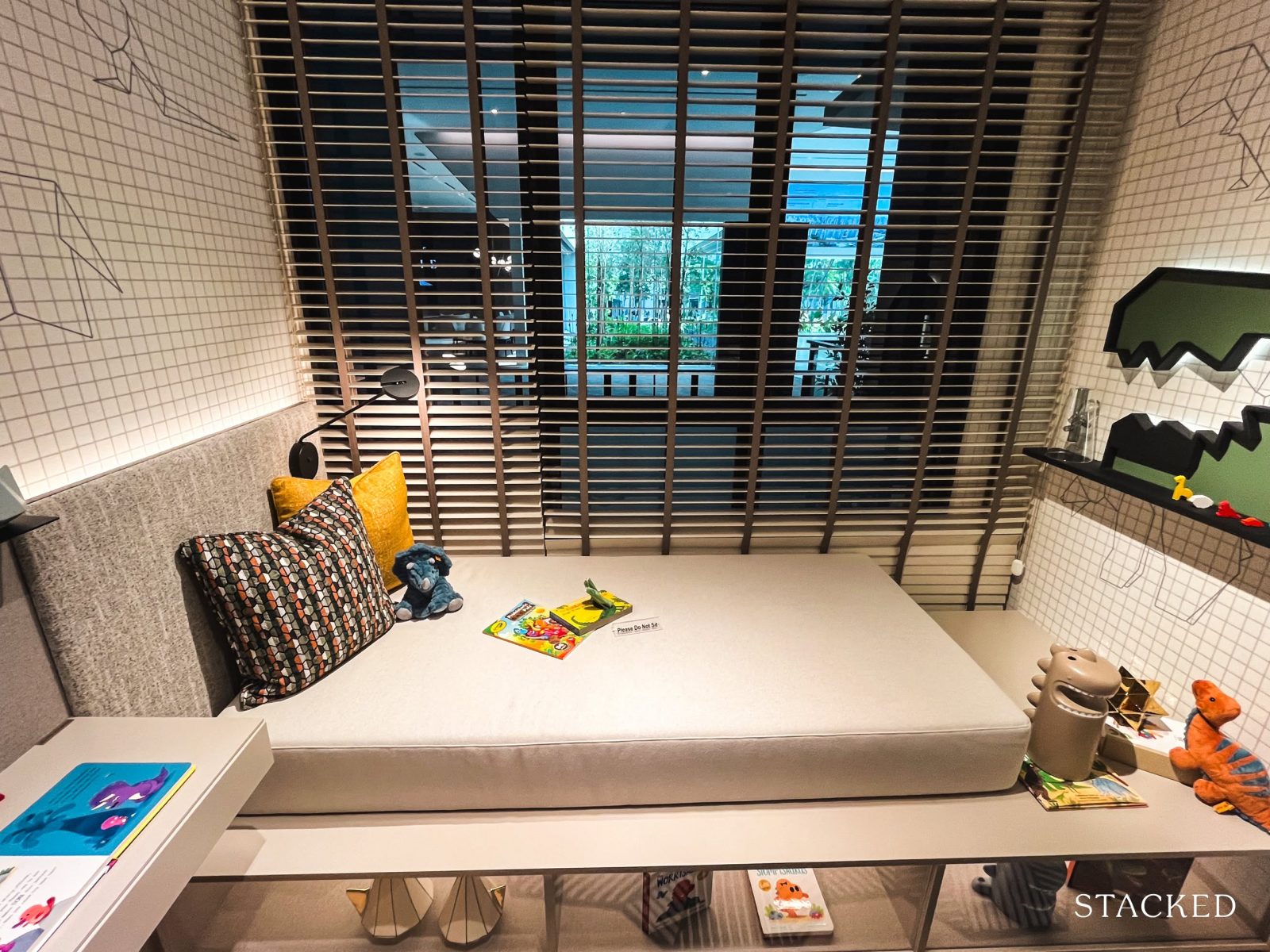
Moving on to Bedroom 2, which is 8.7 sqm in size.
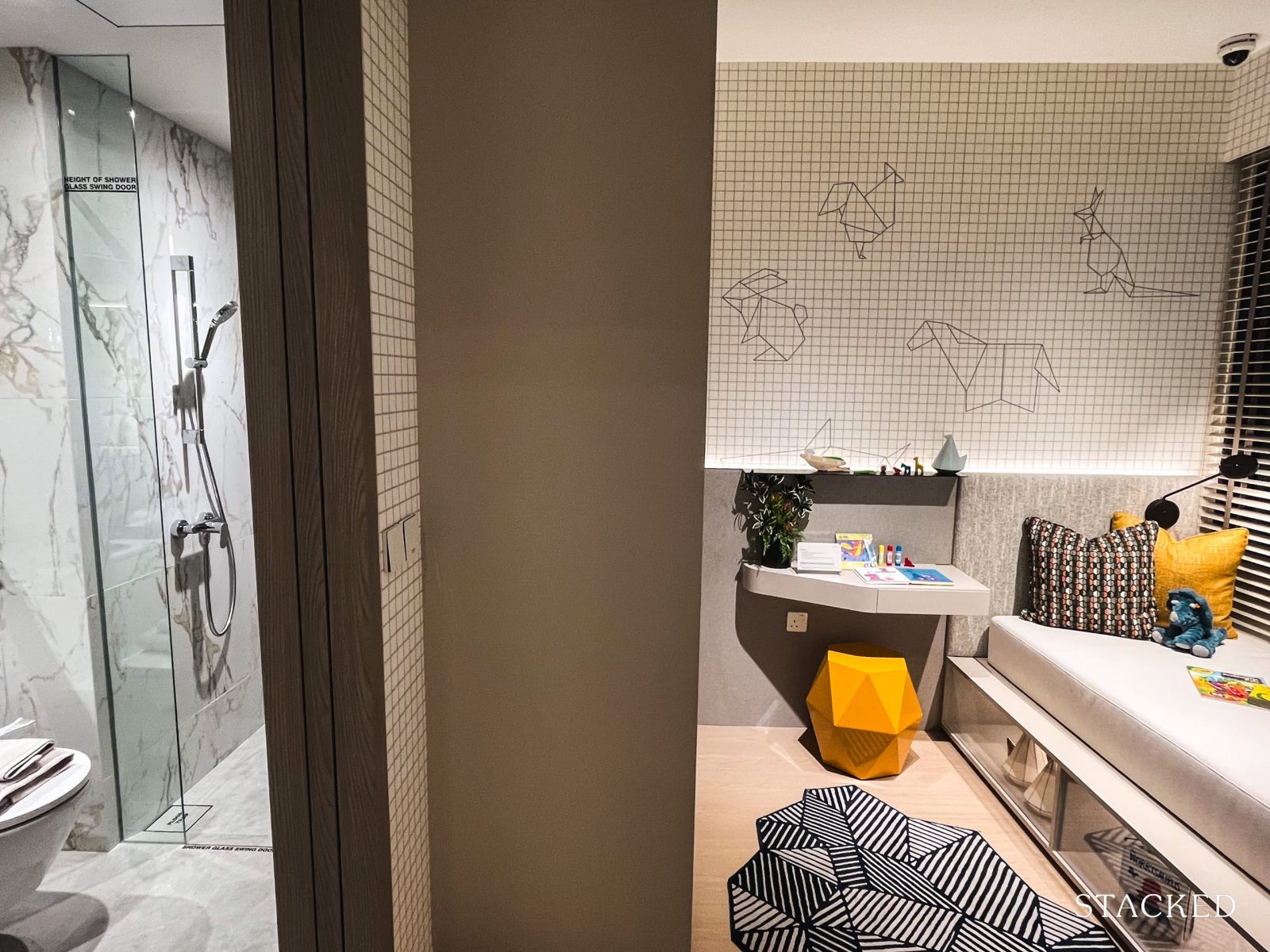
Pretty much standard in today’s market and where this layout excels is the fact that it has direct access to the common bathroom. Personally, every new launch 2 Bedroom unit should have this feature – while some of them already do, you’d be surprised to know that some don’t.
In any case, the size of the room here is big enough for a Queen sized bed, although a Single or Super Single would enable you to include a study table, as the IDs have done here. As the aircon ledge is outside this room, the windows here will only be half-length.
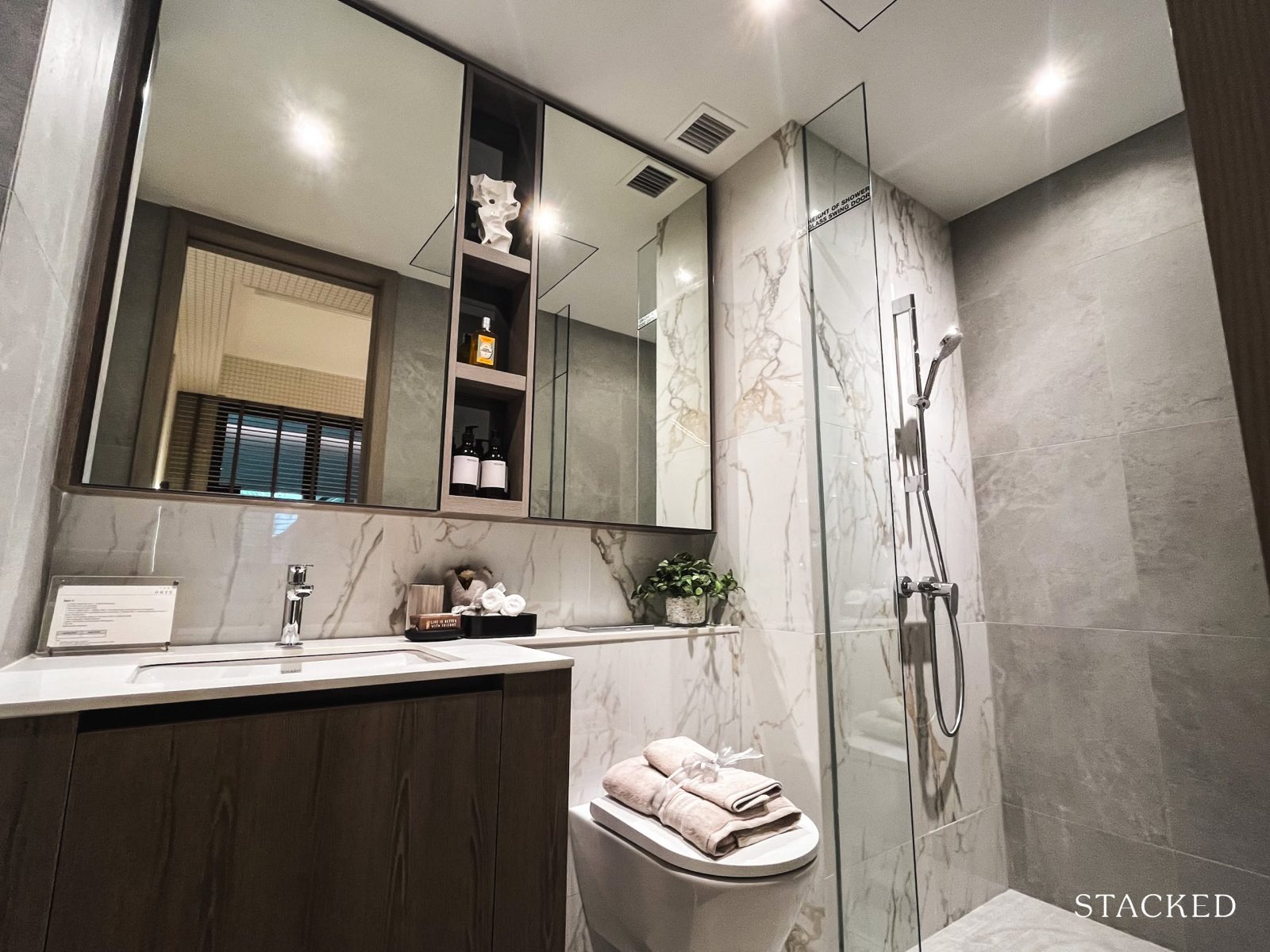
Guests and the occupant of Bedroom 2 will share Bath 2, which is average sized at 4.4 sqm.
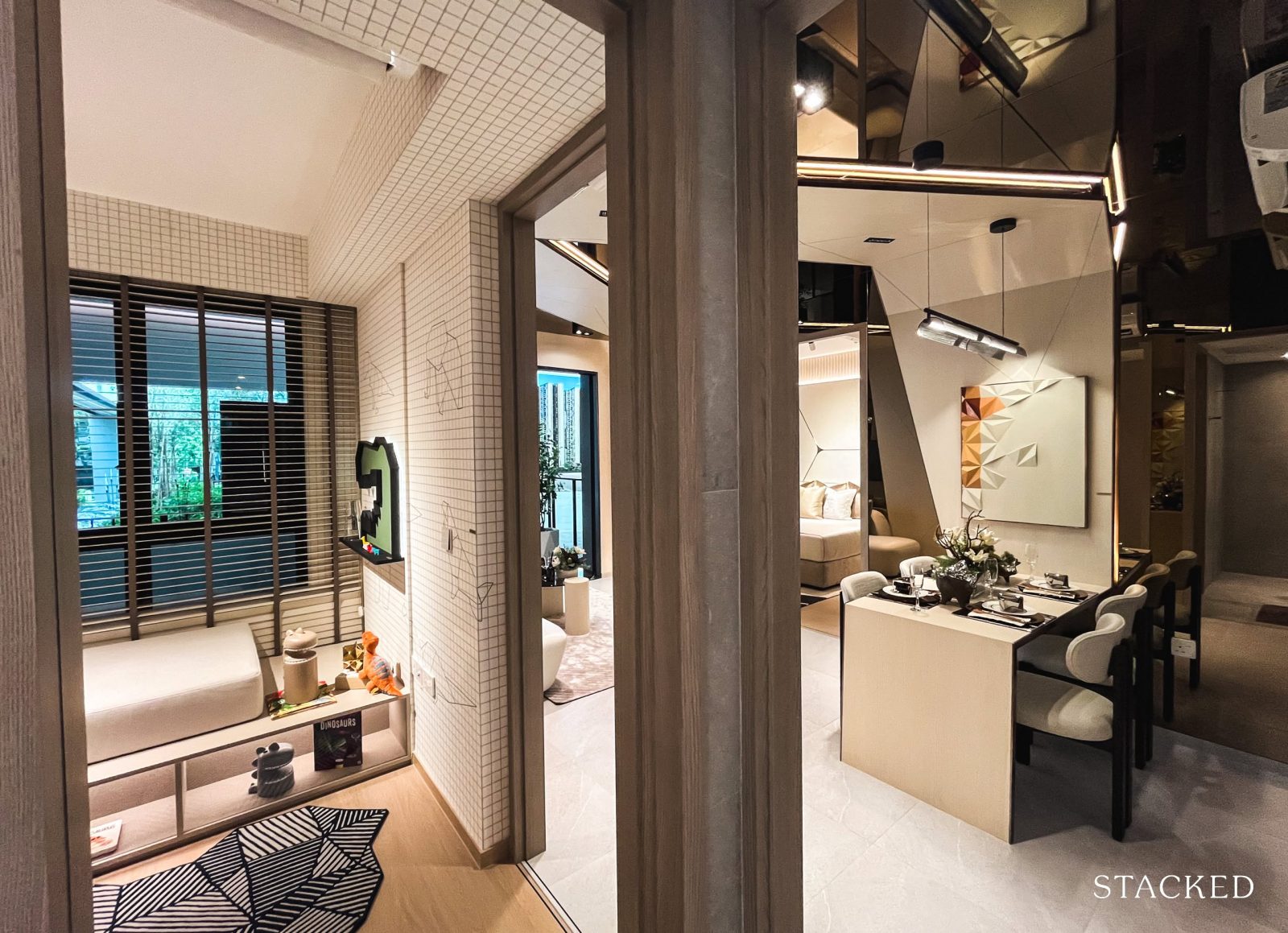
This bathroom has a jack-and-jill entry, which means that both groups can access it easily. The bath has a simple design, with porcelain floor and wall tiles and a mirror with cabinets built in for you.
The fittings here include a wall-hung WC and under counter basin from Duravit, a shower mixer, tap, and handheld shower from Hansgrohe. Both are quality European brands that are popular with private property owners. As expected, there are no windows in this bathroom and occupants will have to rely on mechanical ventilation.
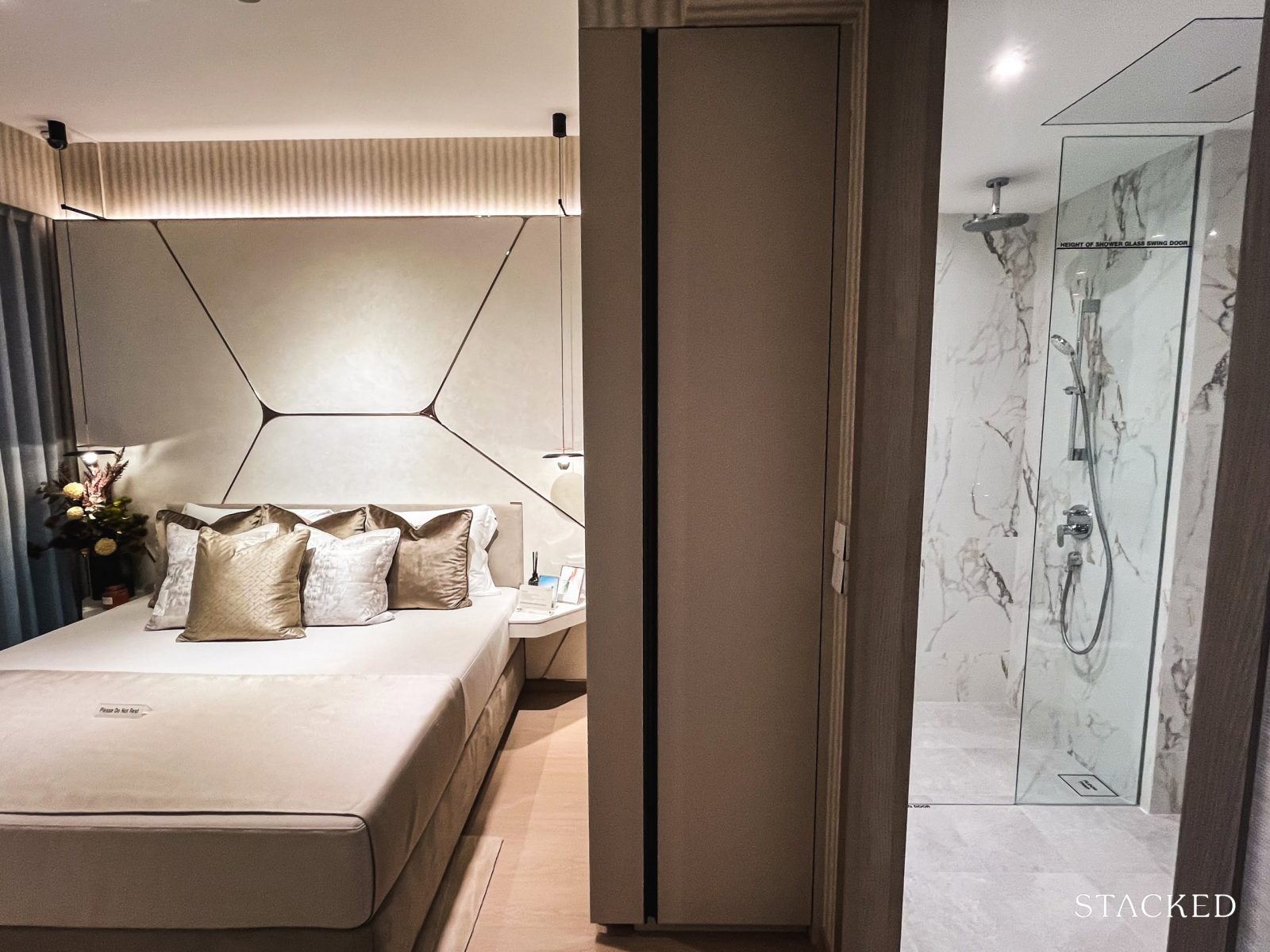
Finally, we come to the Master Bedroom, which is 11 sqm in size. This is definitely not big for a master bedroom but is about what you’d expect from a 700 sq ft unit.
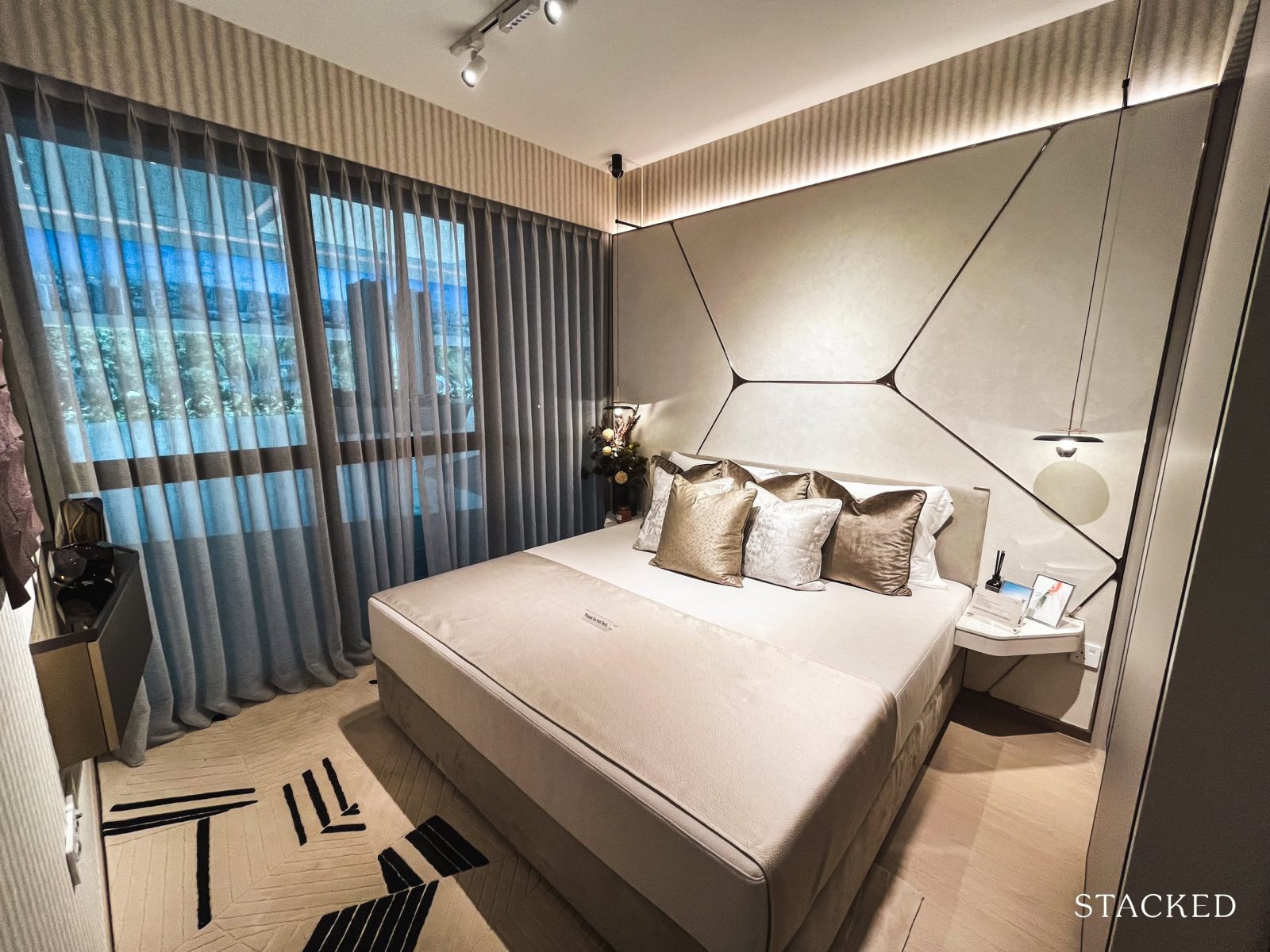
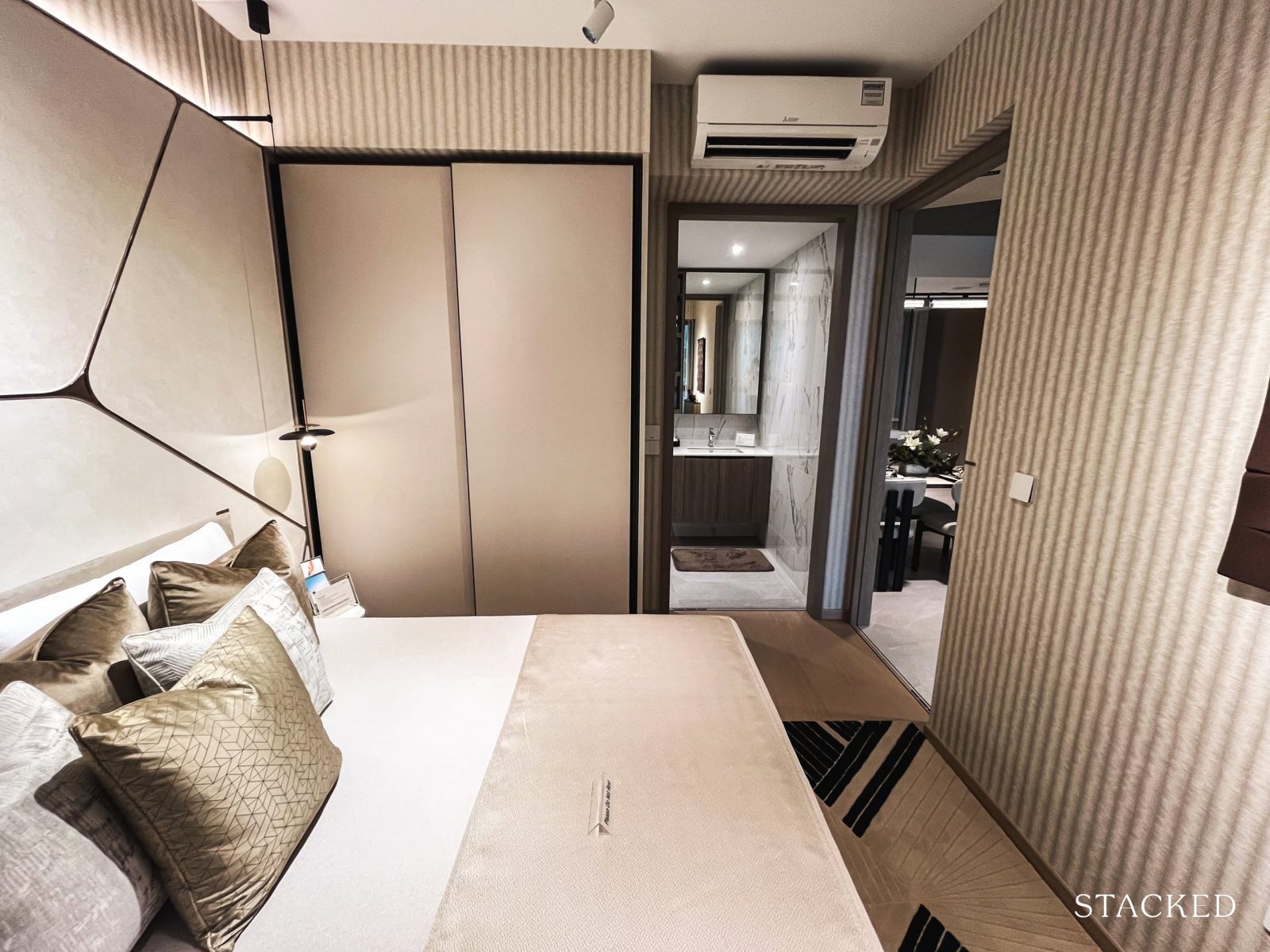
As standard, all rooms get a built-in wardrobe and the one in the Master Bedroom gets an extra vanity cabinet by the side with a full-length mirror – a must-have according to my wife. The room itself will fit a Queen sized bed comfortably, with some remnant space for a compact dresser or study.
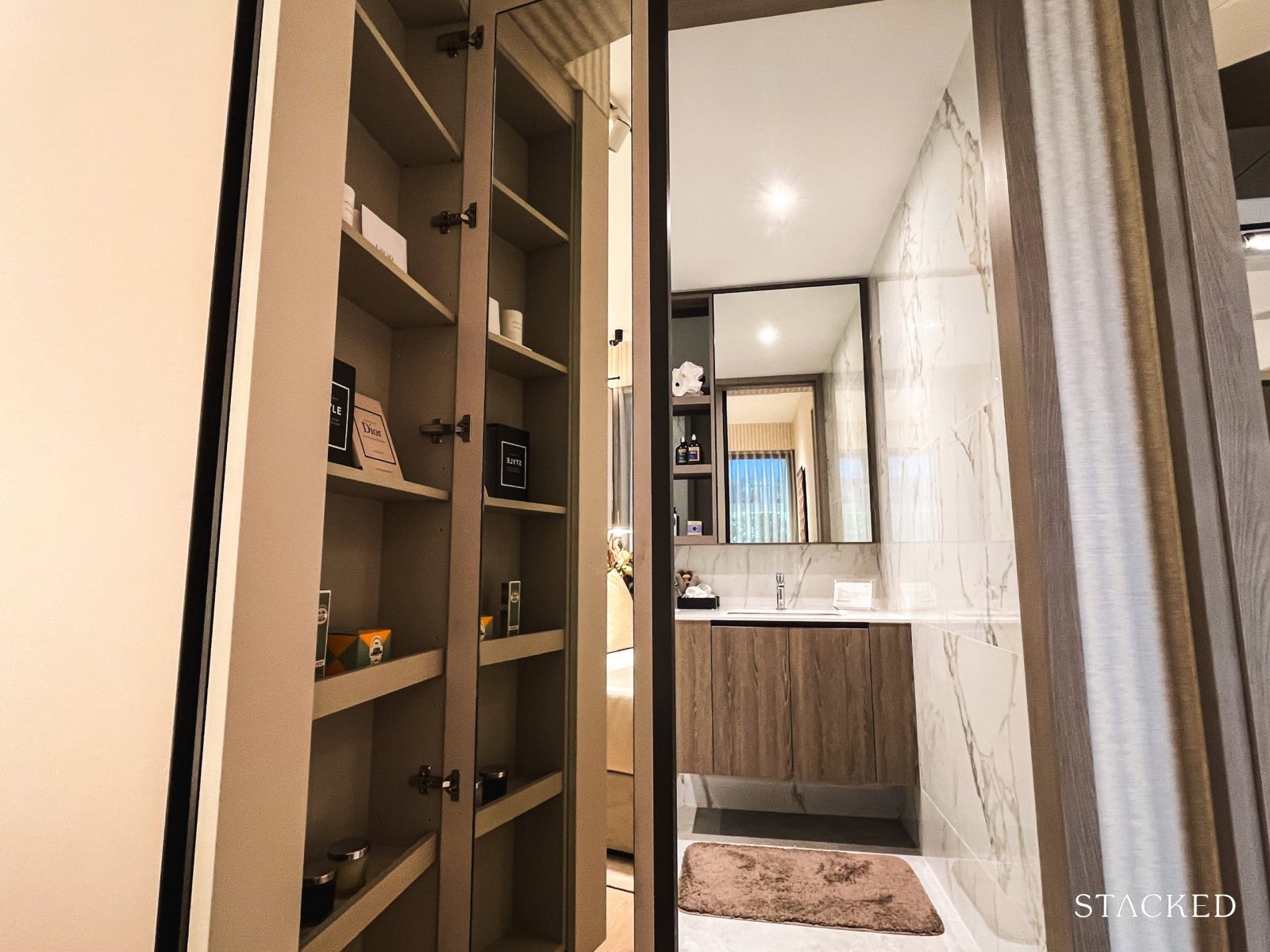
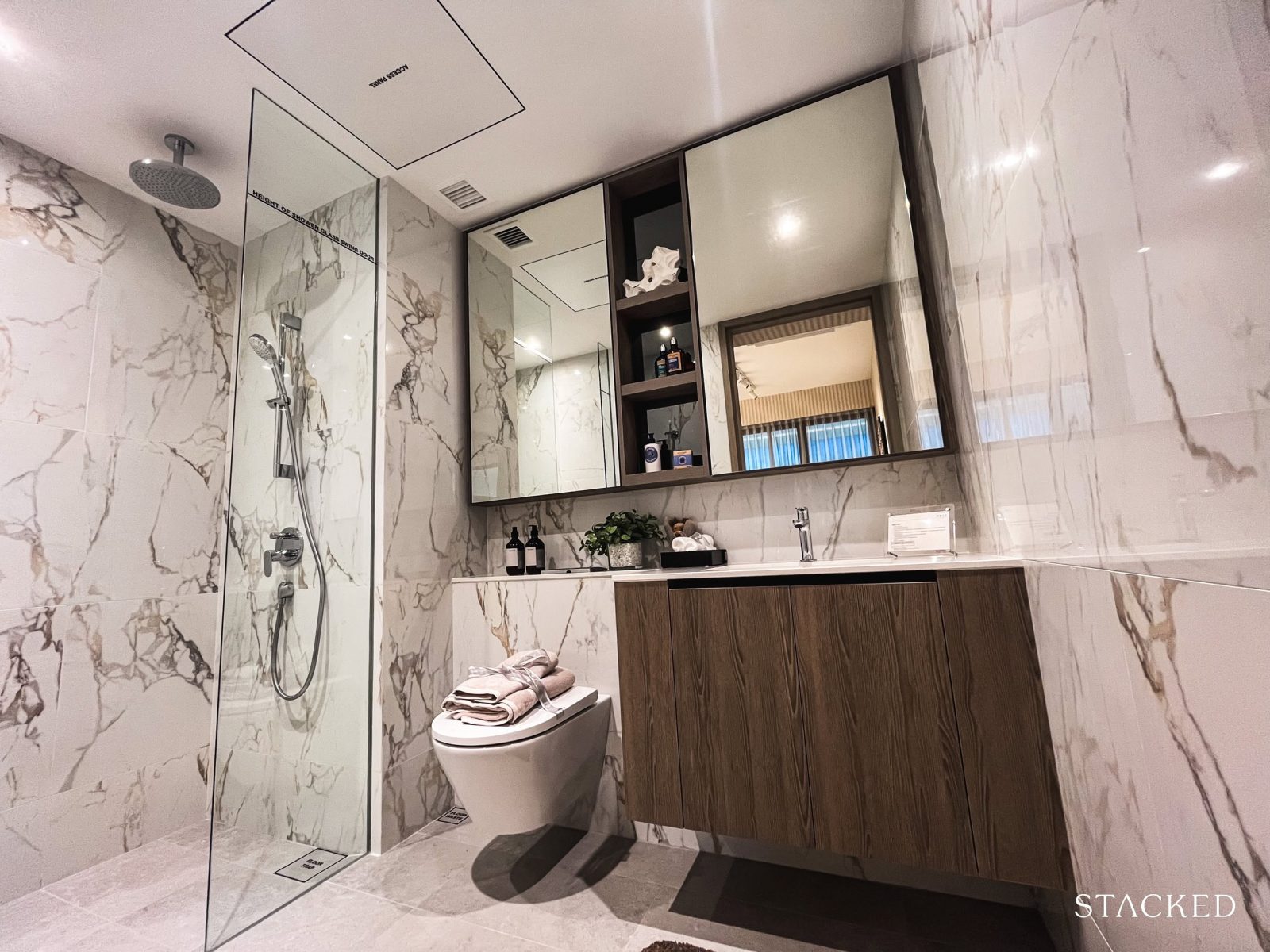
The design of the 5.5 sqm Master Bath is similar to that of the common bath, with marble-like porcelain tiles on the wall.
It also comes with a vanity counter, mirror and storage cabinet. Quality European fittings are used, with brands such as Hansgrohe and Duravit supplying your wall-hung WC, shower mixer, basin etc. The main difference between the 2 bathrooms is the presence of a rain shower.
There are no windows in this bathroom, so you will have to rely on mechanical ventilation.
The Orie – 4 Bedroom Type D2 (113 sqm/1,216 sq ft) Review
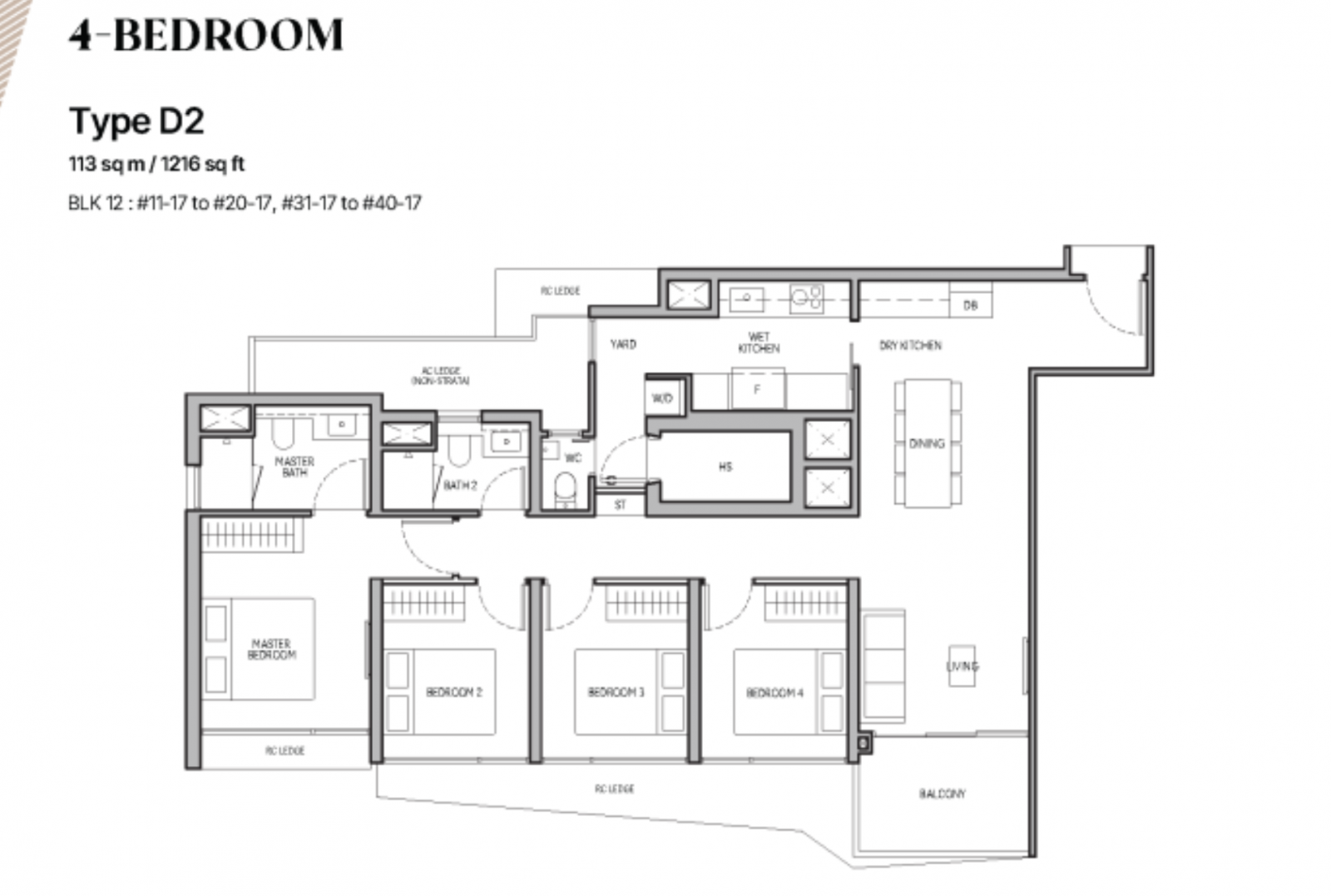
There are 117 4-bedroom units, making up 15% of the development. The show flat unit is the smallest 4-bedroom layout, with the other being 1,367 sq ft. None of the 4-bedroom layouts have a private lift, although the 5-bedroom units do come with one.
The ceiling height is 2.77m, which is in line with mass market standards. The choice of floor materials is porcelain for the common areas and vinyl for the bedrooms, both of which are to be expected today.
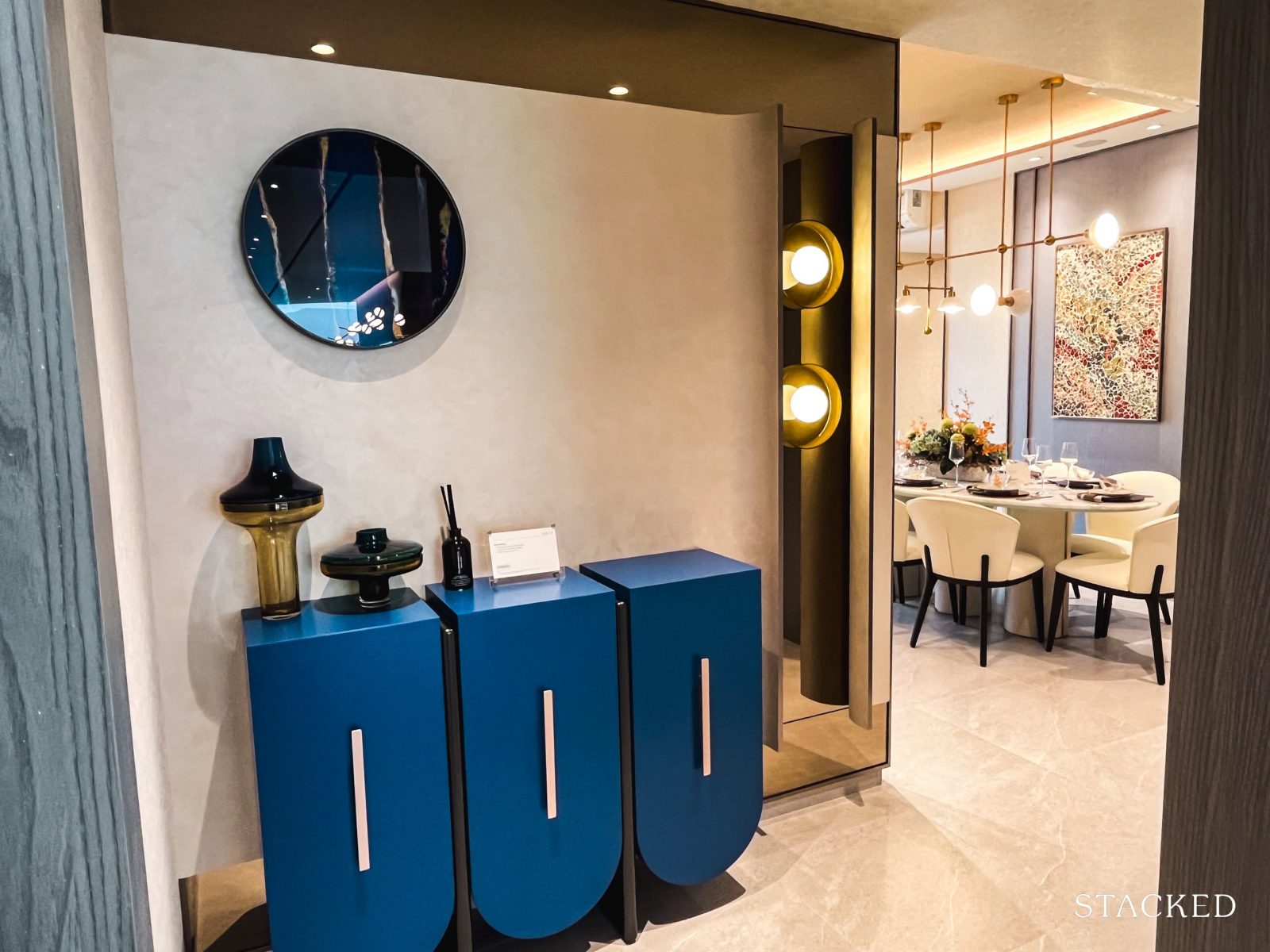
Entering the unit, there is a small foyer area that affords your apartment a tad more privacy, as neighbours will not be able to peer into your unit.
As the welcome area, you can hang a painting, and install some shoe cabinets or a bench, similar to what the IDs have done here.
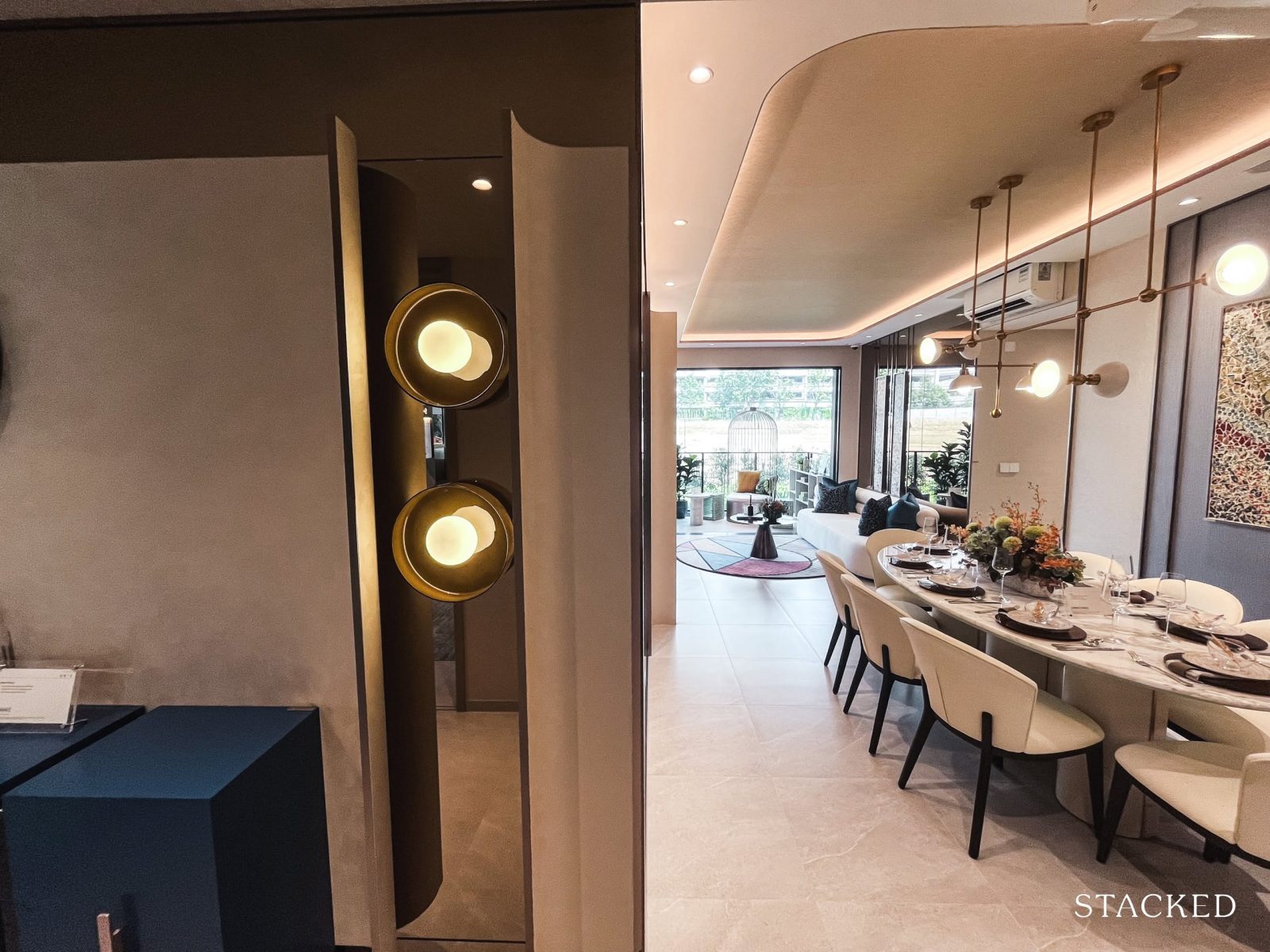
Moving in, you will find the 8-seater dining table that is beside the dry kitchen.
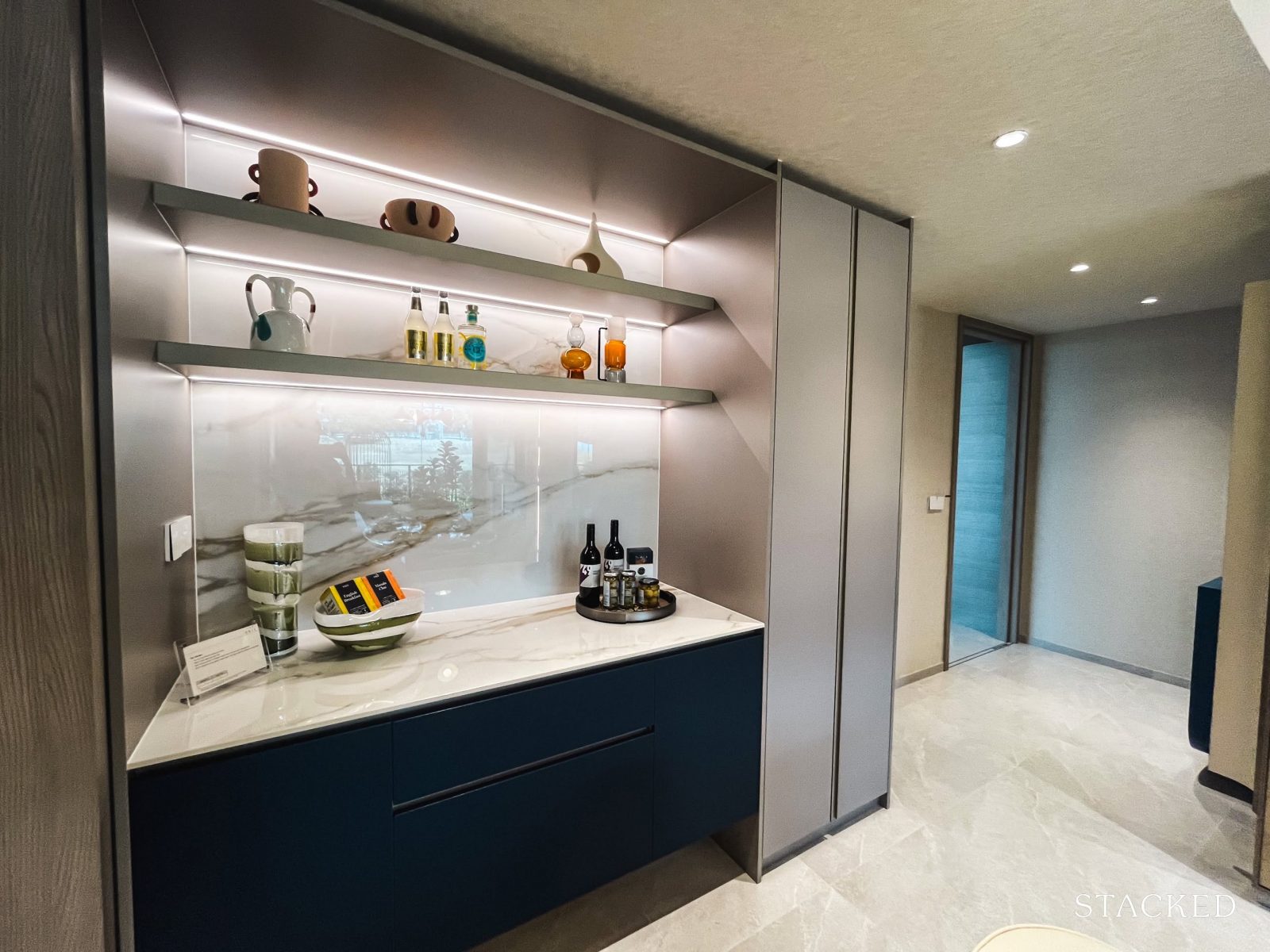
The dry kitchen here leans more toward a pantry setup—essentially just a countertop without a fridge, tap, or sink. That said, it does include top shelving and bottom cabinets for added storage. This pared-down style of dry kitchen is increasingly common in new launches, as seen in larger units at Chuan Park and Nava Grove.
The choice of blue for the bottom cabinets does add a pop of colour, although some buyers may find it interesting for the developers to veer away from the muted tones that they usually opt for.
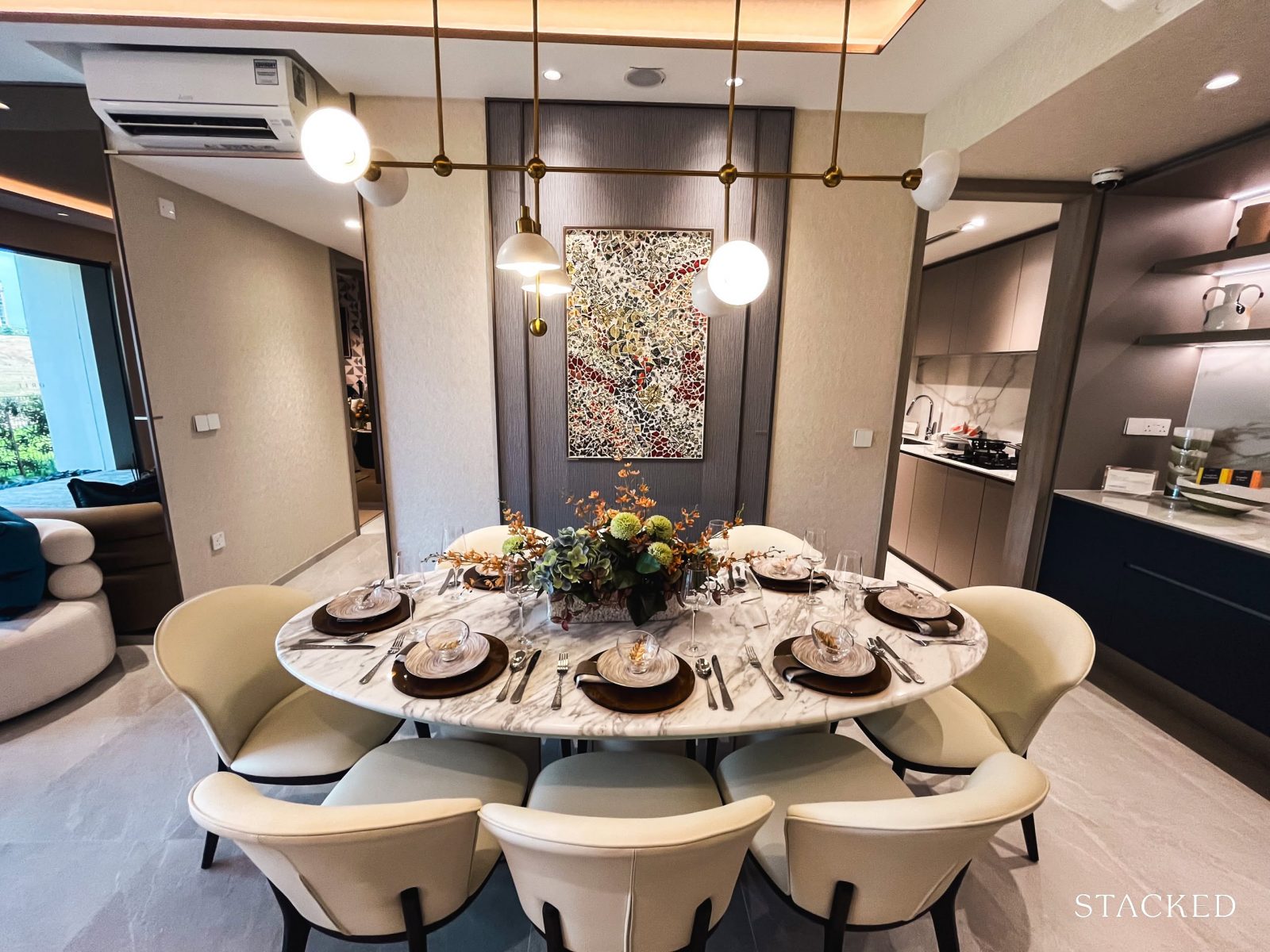
Although the floor plan indicates space for an 8-seater without the 2 side chairs, the reality in the show flat shows that it is probably best as a 6+2 seater if you want your guests to be comfortable.
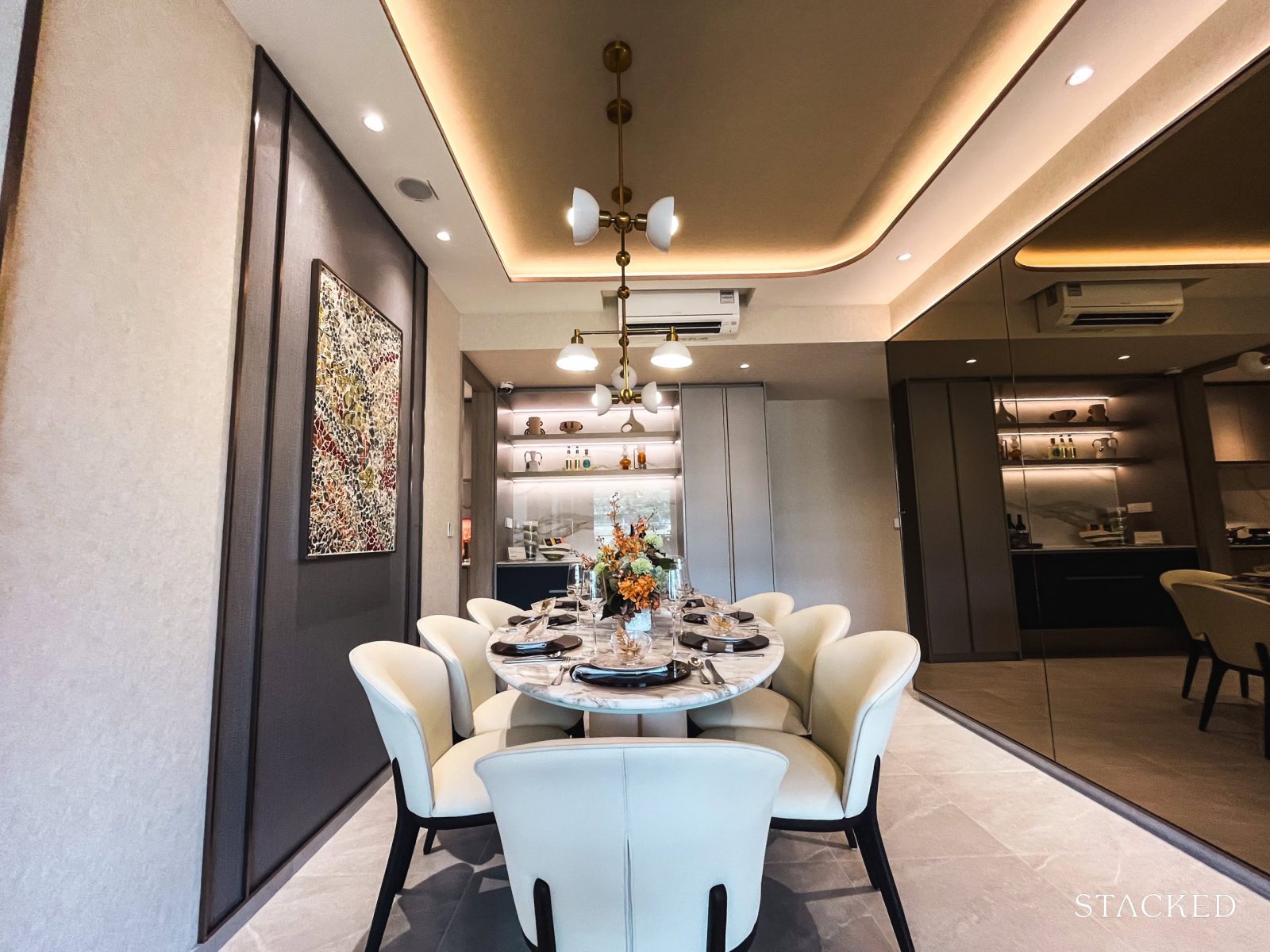
I would personally opt to mirror the other wall here (as done in the show flat), to make the space feel larger as well.
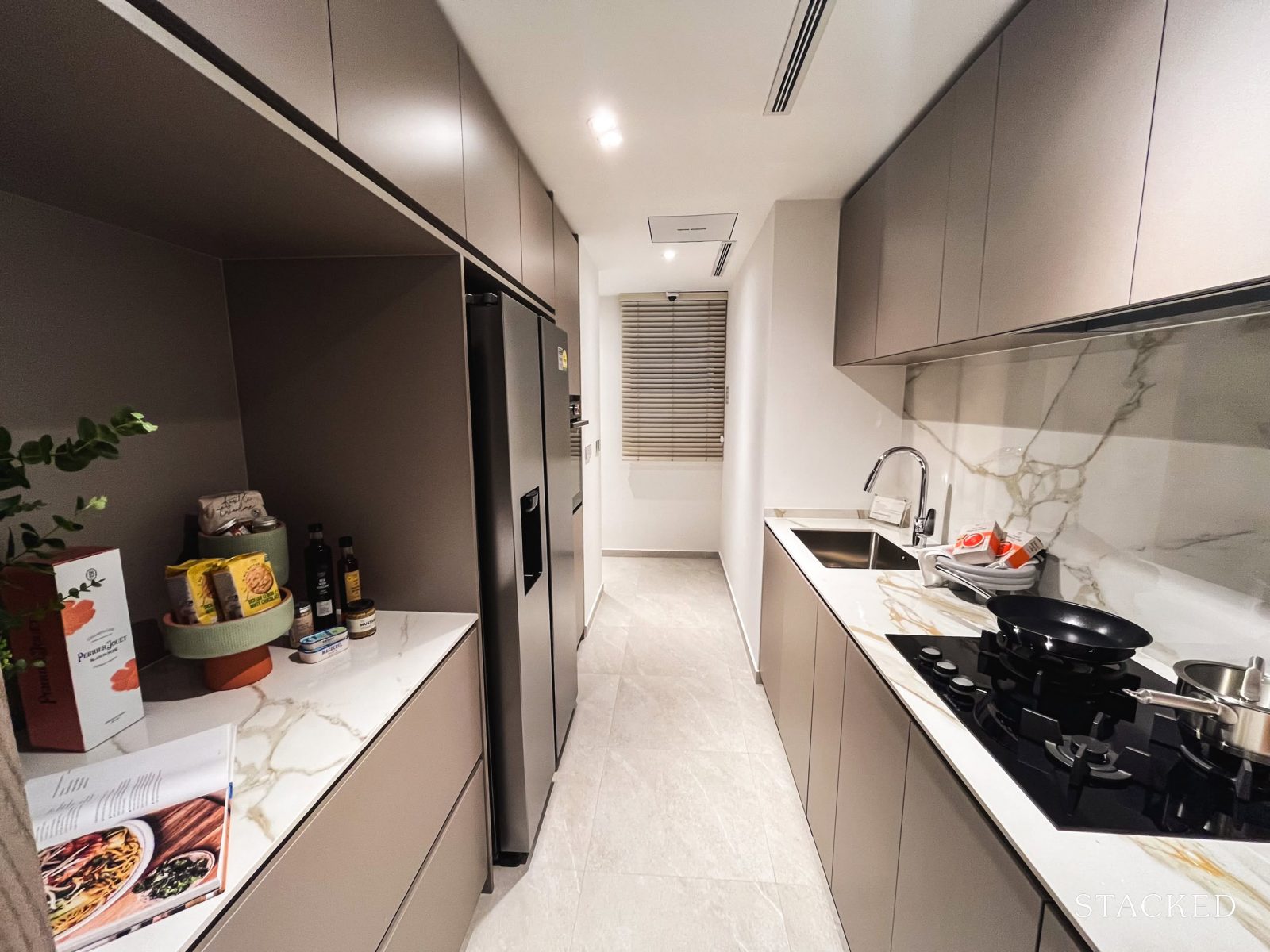
The wet kitchen adjacent to the dining area is of a rectangular shape, with a pantry on one side and the hob and countertop on the other.
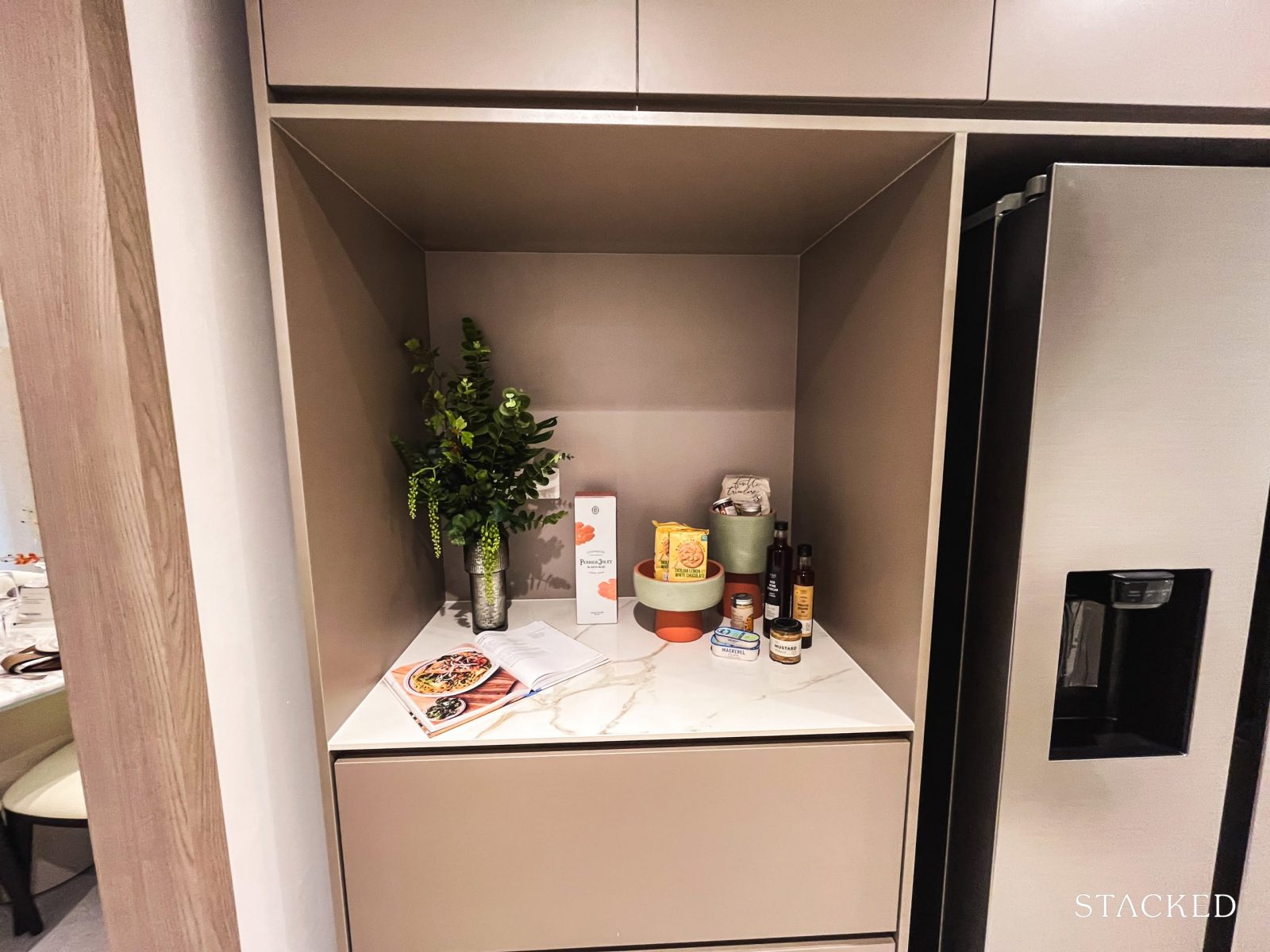
The pantry gives you additional countertop space to place a coffee machine or KitchenAid, depending on the season (Christmas = more baking – think brownies and sweet treats!) and personal preferences. You would usually get plenty of top and bottom cabinets for 4-bedroom units, and it is no different for the one here.
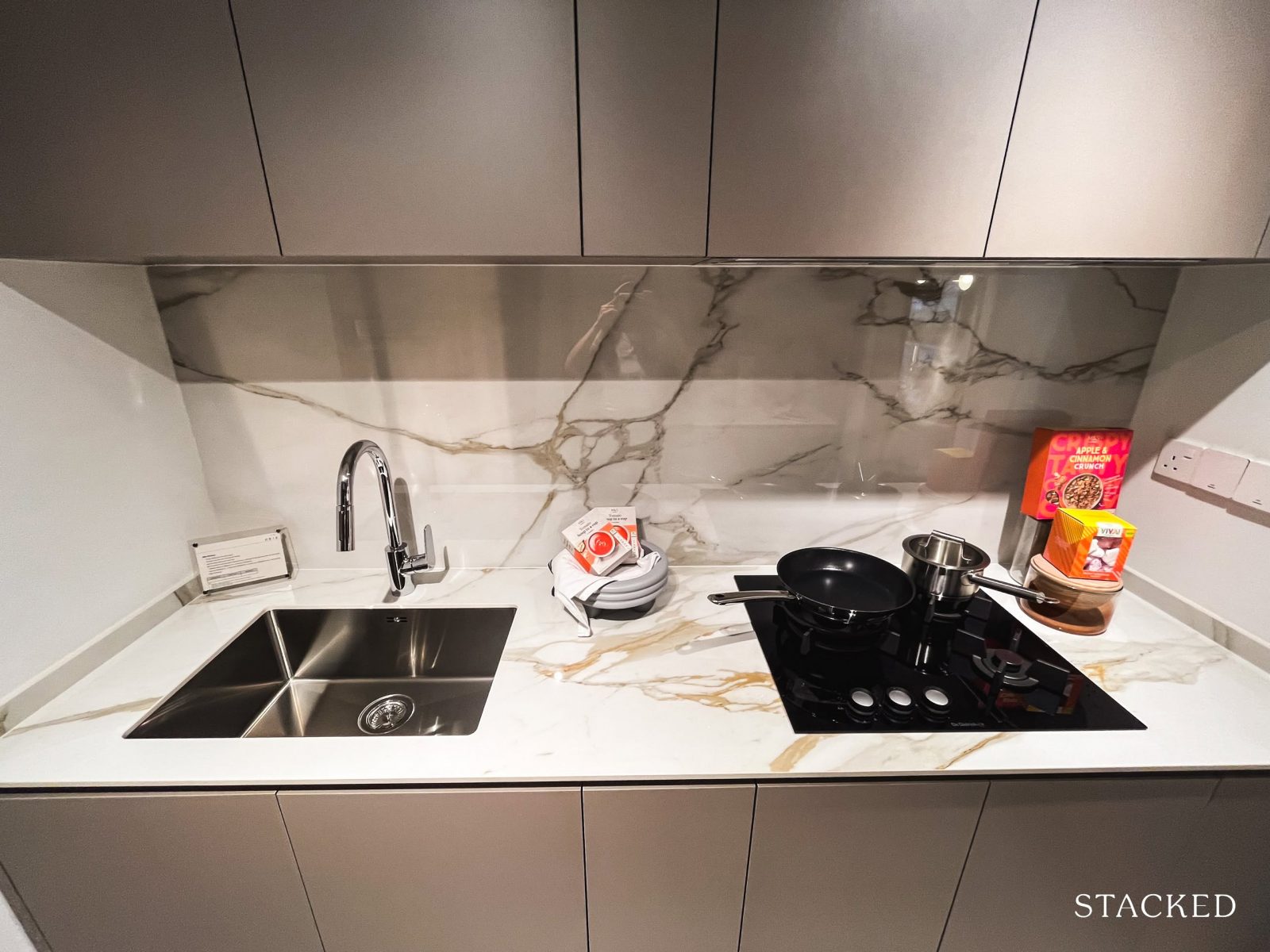
In terms of kitchen appliances, the gas hob (favourite for Asian-styled meals), cooker hood and built-in oven are all from De Dietrich, a luxury French appliance maker.
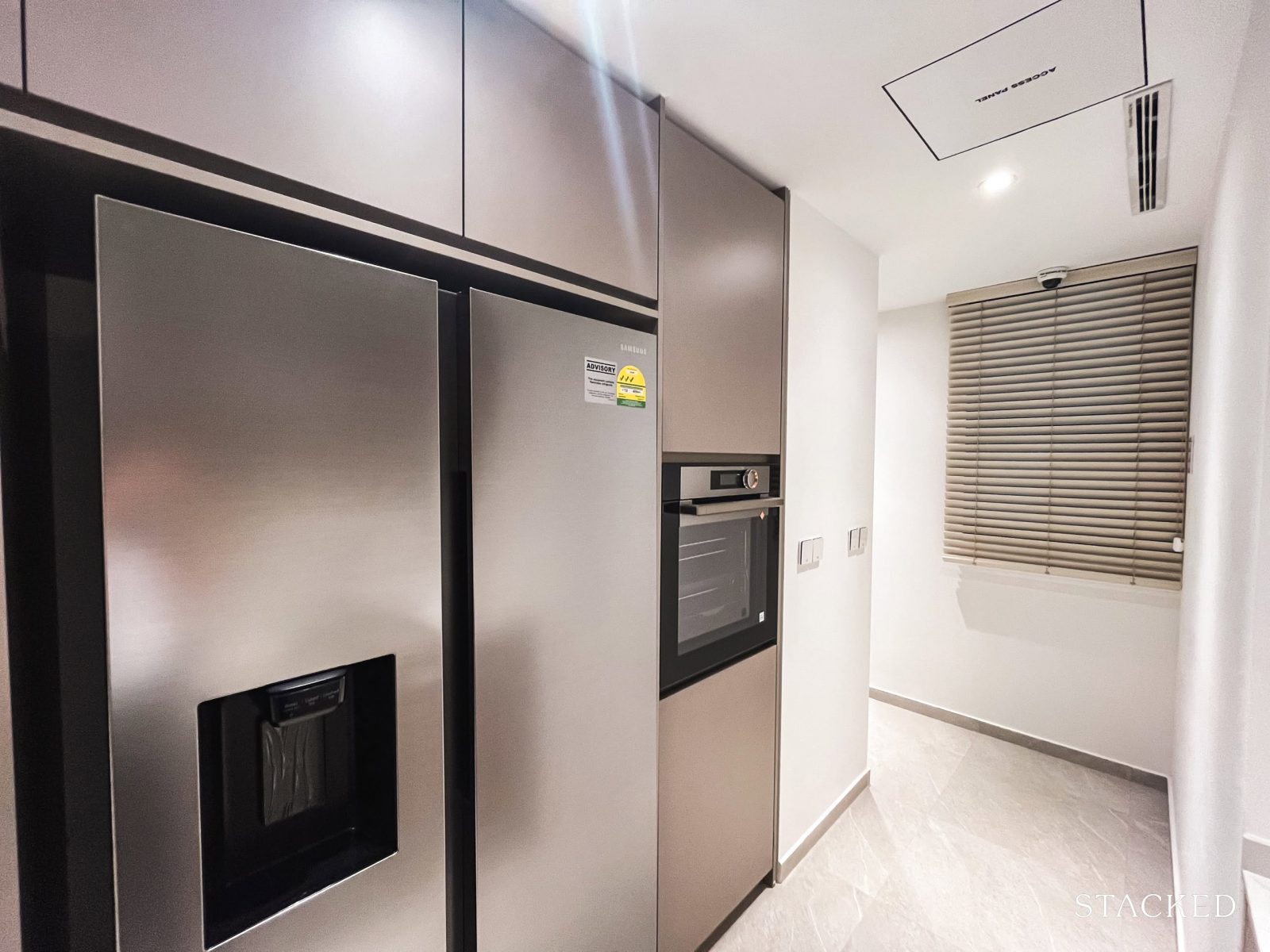
The 2 fridge freestanding fridge is from Samsung, while the stainless steel sink is from Blanco and sink mixer from Hansgrohe. All in all, quality appliances and fittings that would not be out of place in a luxury development.
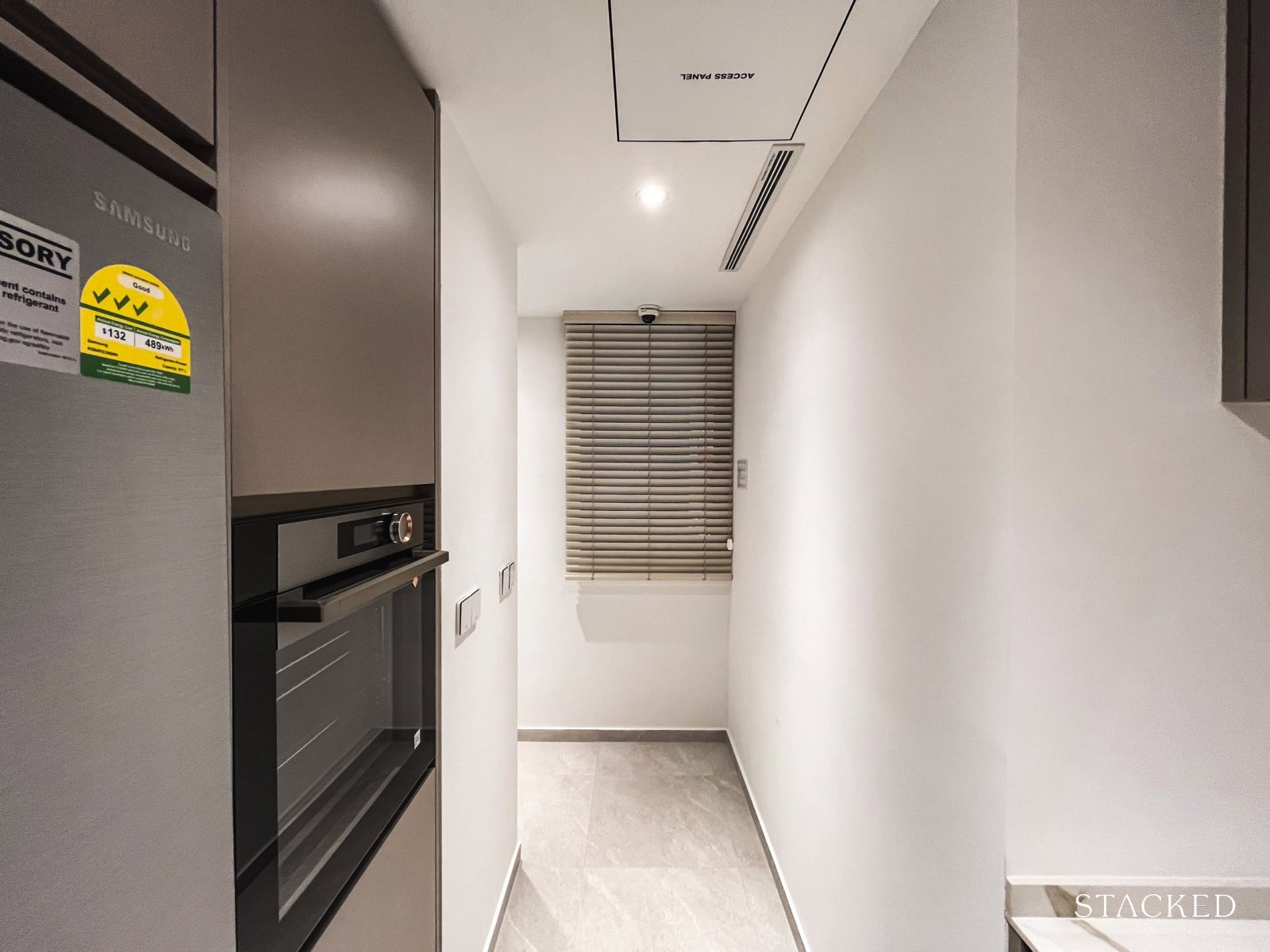
In case you forget, this is an enclosed kitchen, with a window by the end for ventilation.
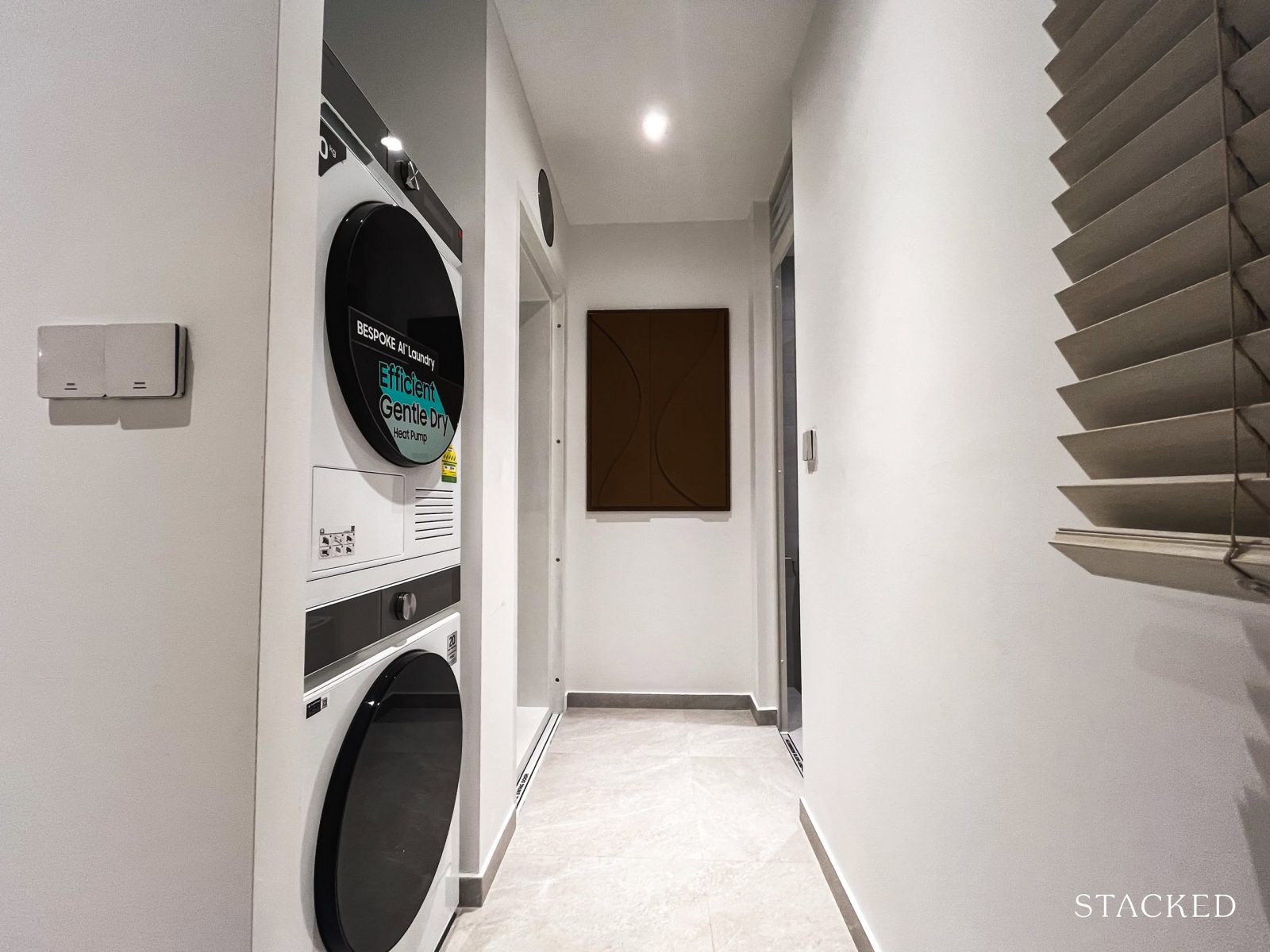
Around the corner is also where you will find the separate washer and dryer, both of which are from Samsung. The window allows you to not only air the kitchen of remnant cooking smells, but also to hang-dry your clothes naturally, although I should caveat that the windows in new launch condos are not huge.
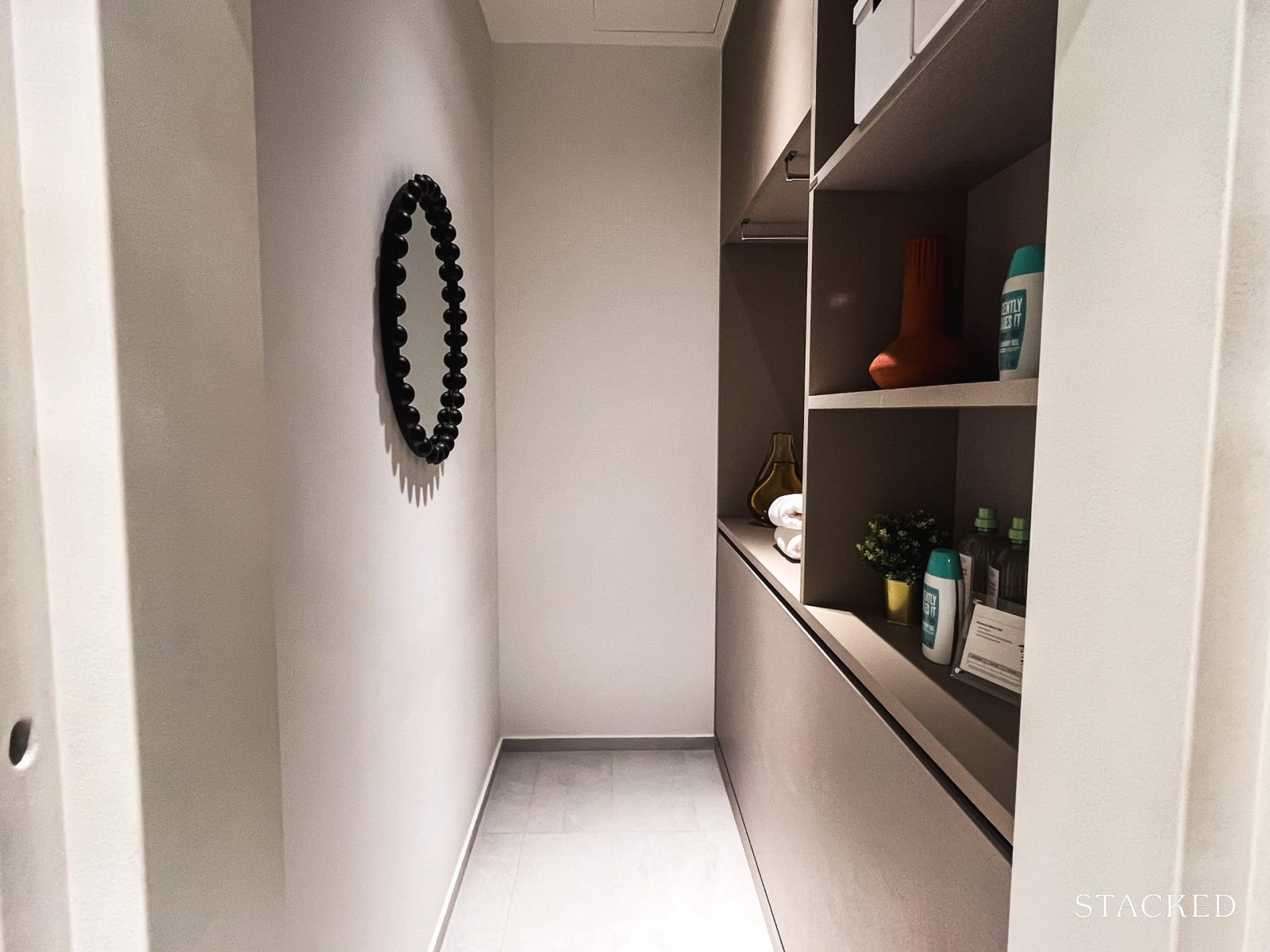
This area is also where you find the w/c and household shelter. The w/c affords you an additional water access point conveniently located beside the yard, while the 3.8 sqm household shelter is the de facto storeroom in Singapore. One would argue that a storeroom is a must-have for a 4-bedroom unit. Alternatively, if you have a live-in helper, some would also propose for them to make this their room.
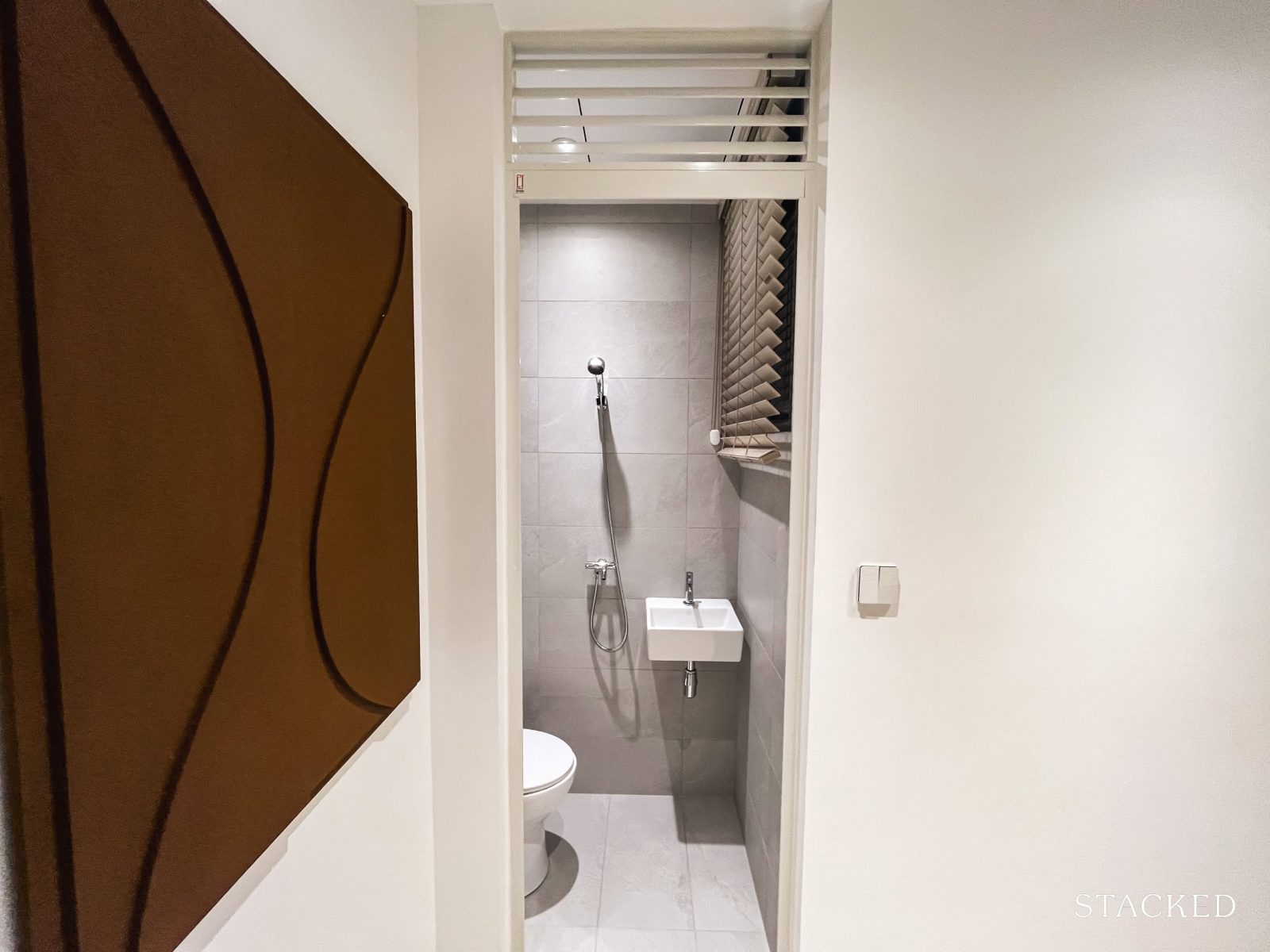
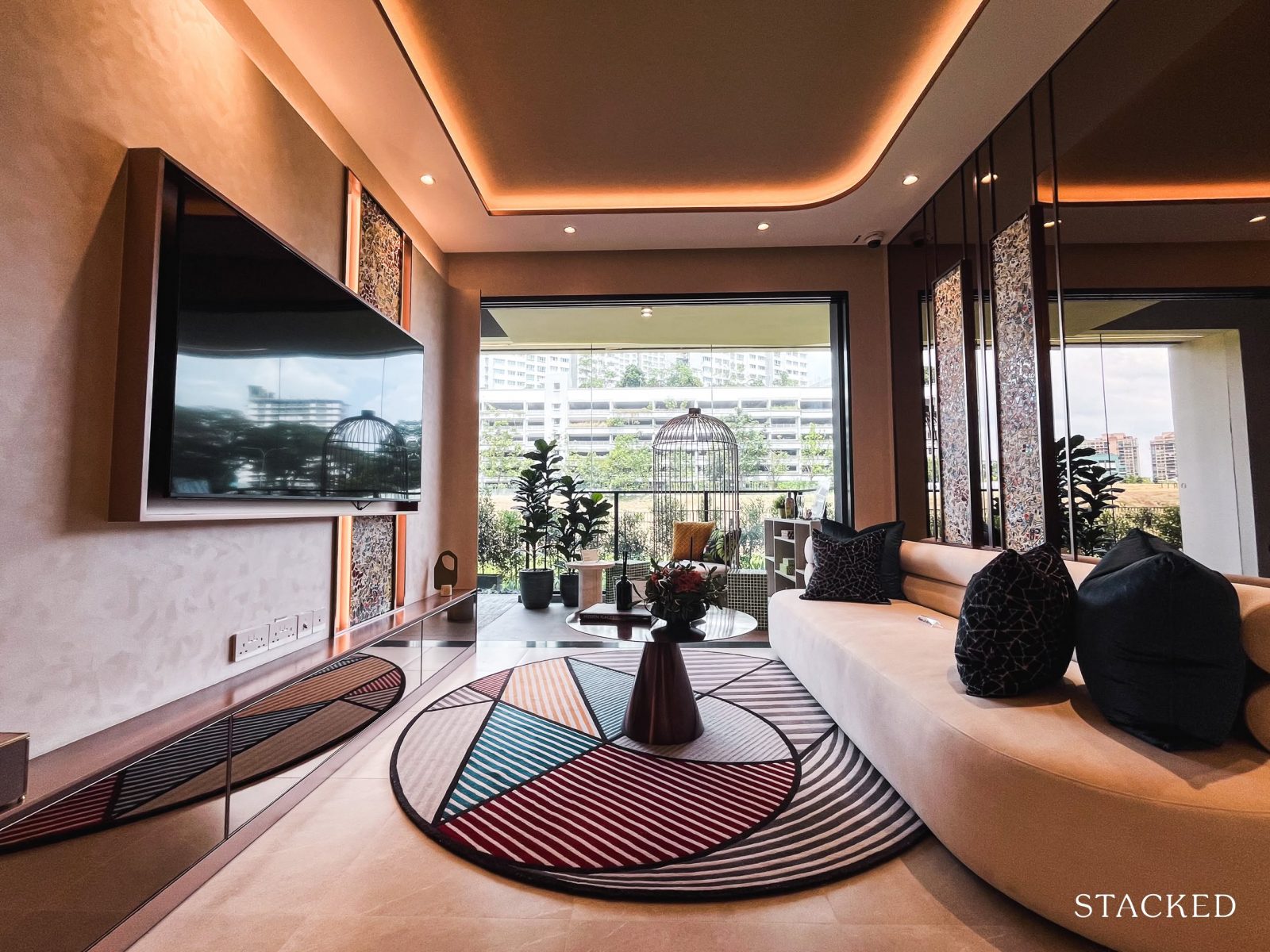
The living area outside has a width of 3m. If we were to do a simple comparison with some recent show flat units, the 4-bedroom (dual-key) unit at Nava Grove has the same 3m width while Union Square Residences is at 3.5m, with the former being a dual-key unit while the latter is a significantly larger unit than The Orie at 1,518 sqft.
This illustrates that while not fantastic, the 3m width is more or less in line with its new launch peers, especially those with a similar size.
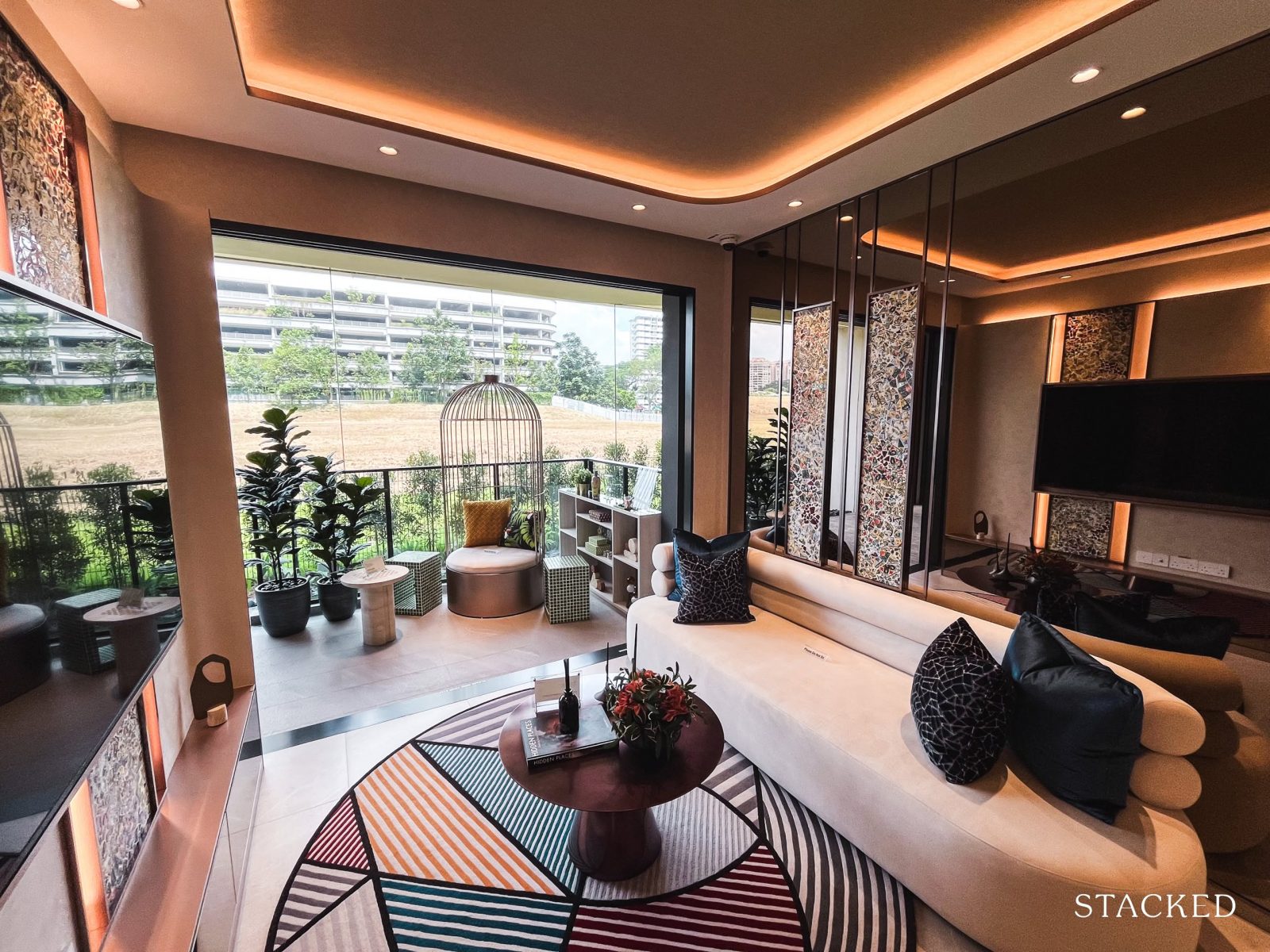
You would still be able to accommodate a 3 to 4-seater couch, a small coffee table and a built-in TV console, as shown in the show flat unit. The thing about new launches is that it is more tricky purchasing loose furniture, as you have to be precise about the dimensions with such little extra wiggle room.
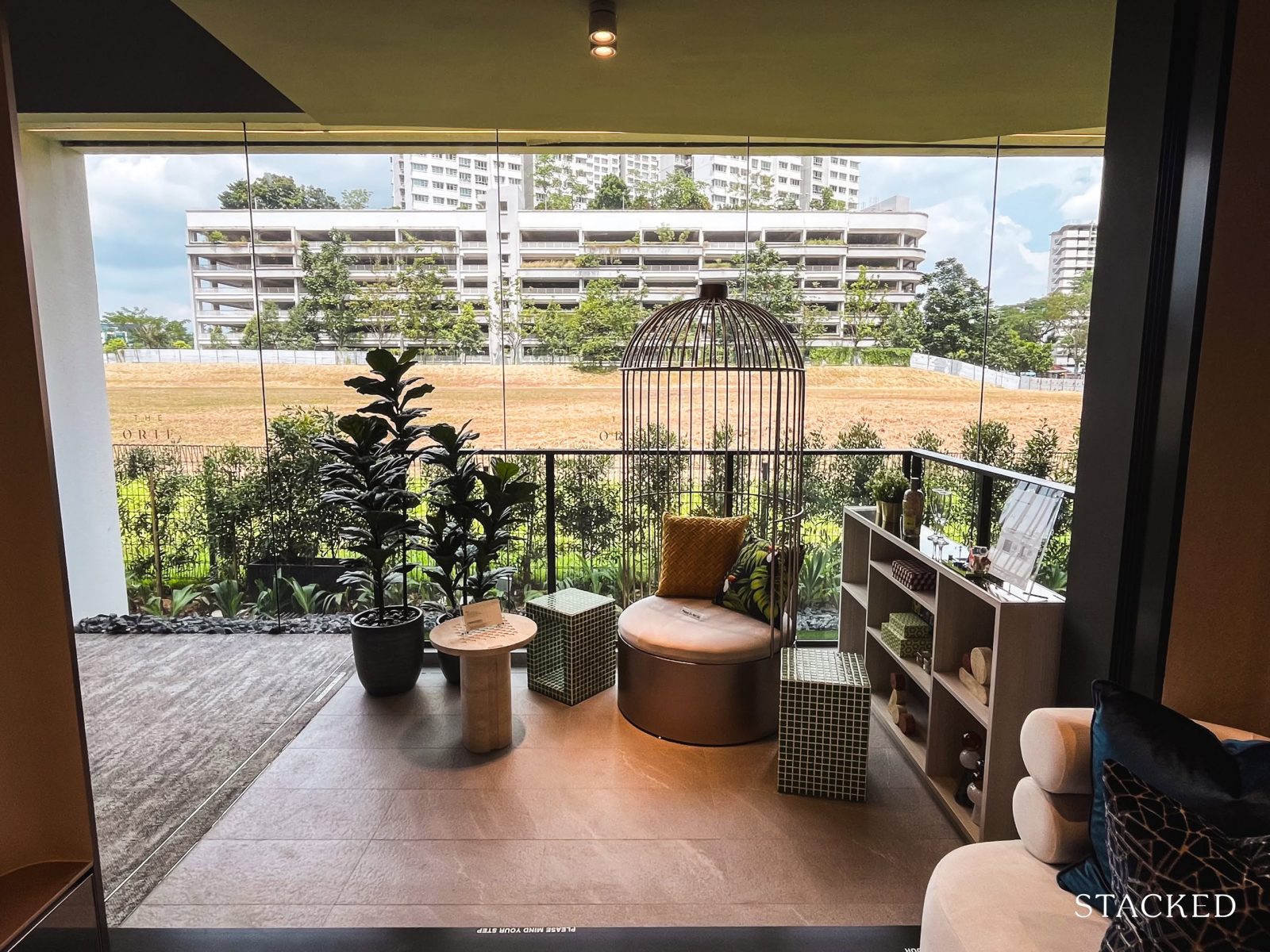
The balcony is 6.5 sqm in size, which is decent for a 4-bedroom unit. Definitely not excessive and some may even wish that it were a little larger! In any case, what the IDs have done here was to place a couple of stools and chairs for a chill spot, with additional space for some plants and a side console.
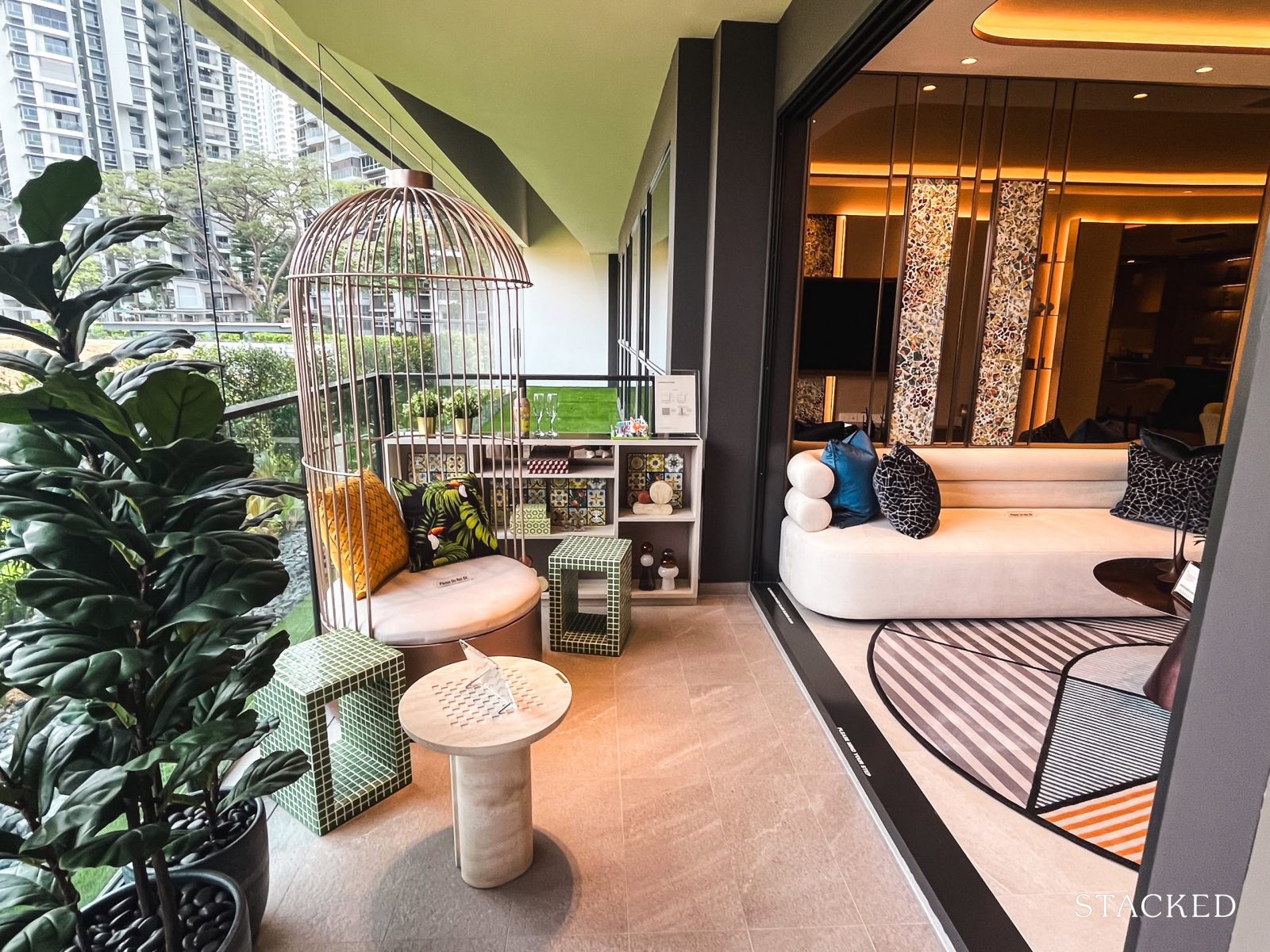
It is not the long, rectangular balcony you see in some other new launches (refer to Emerald of Katong for instance), so you cannot place a 6- to 8-seater outdoor dining set, but one for 2 to 4 people should work well here.
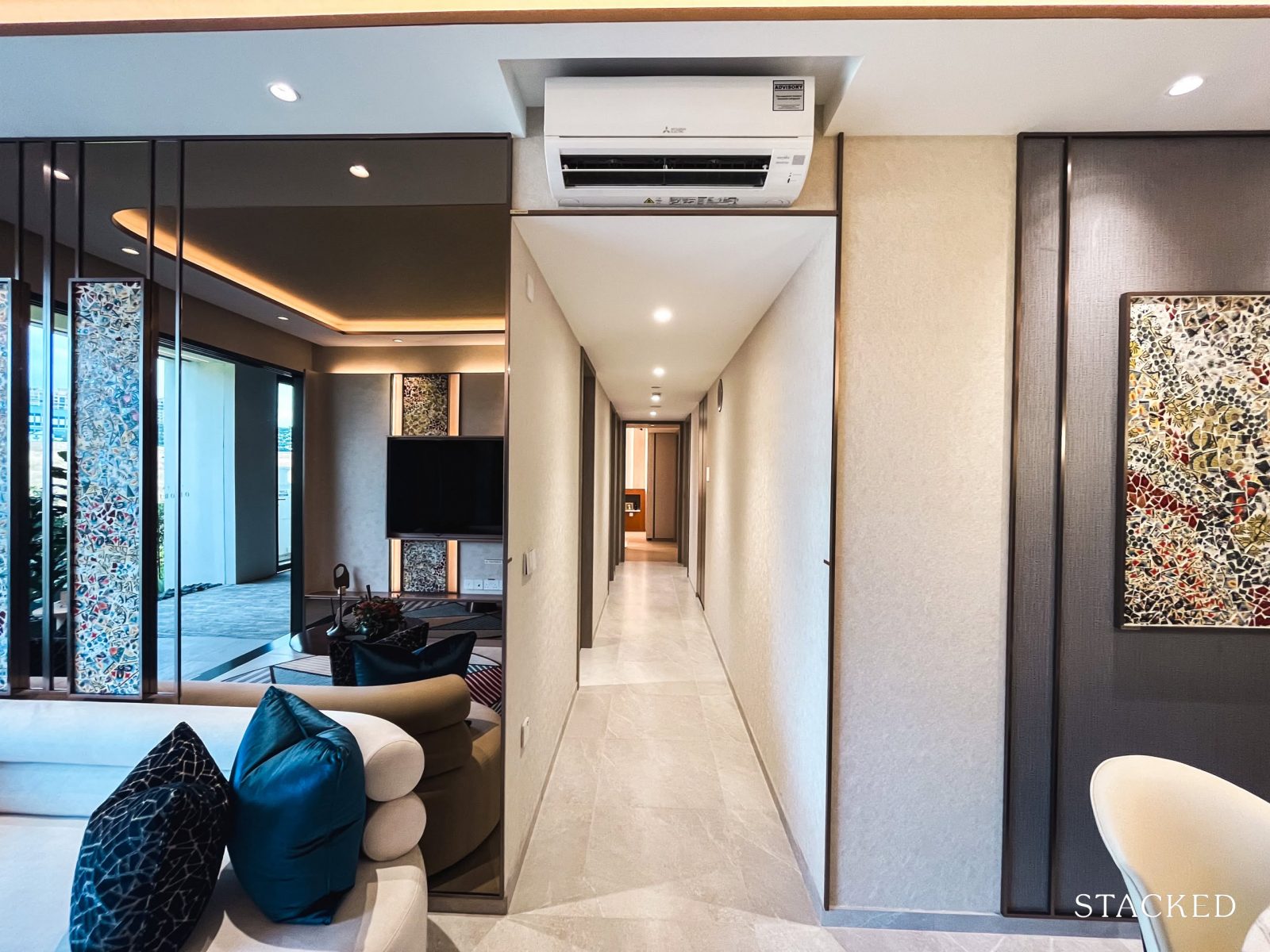
At this juncture, I would like to point out just how long the corridor leading to the bedrooms is.
If you compare it to other new developments, the norm would either be to have a standalone junior master bedroom away from the other 3 bedrooms (my preferred option), or to have 3 bedrooms on 1 side of the corridor and the last common bedroom on the other side.
The latter also helps to reduce the space wastage of the corridor.
In this case, all 4 bedrooms are on the same side, which means that the corridor is 7.8m long! I’m not an architect or privy to other considerations, but this is not as ideal in my opinion. It is the same situation for the 5-bedroom show flat, but I will address that later.
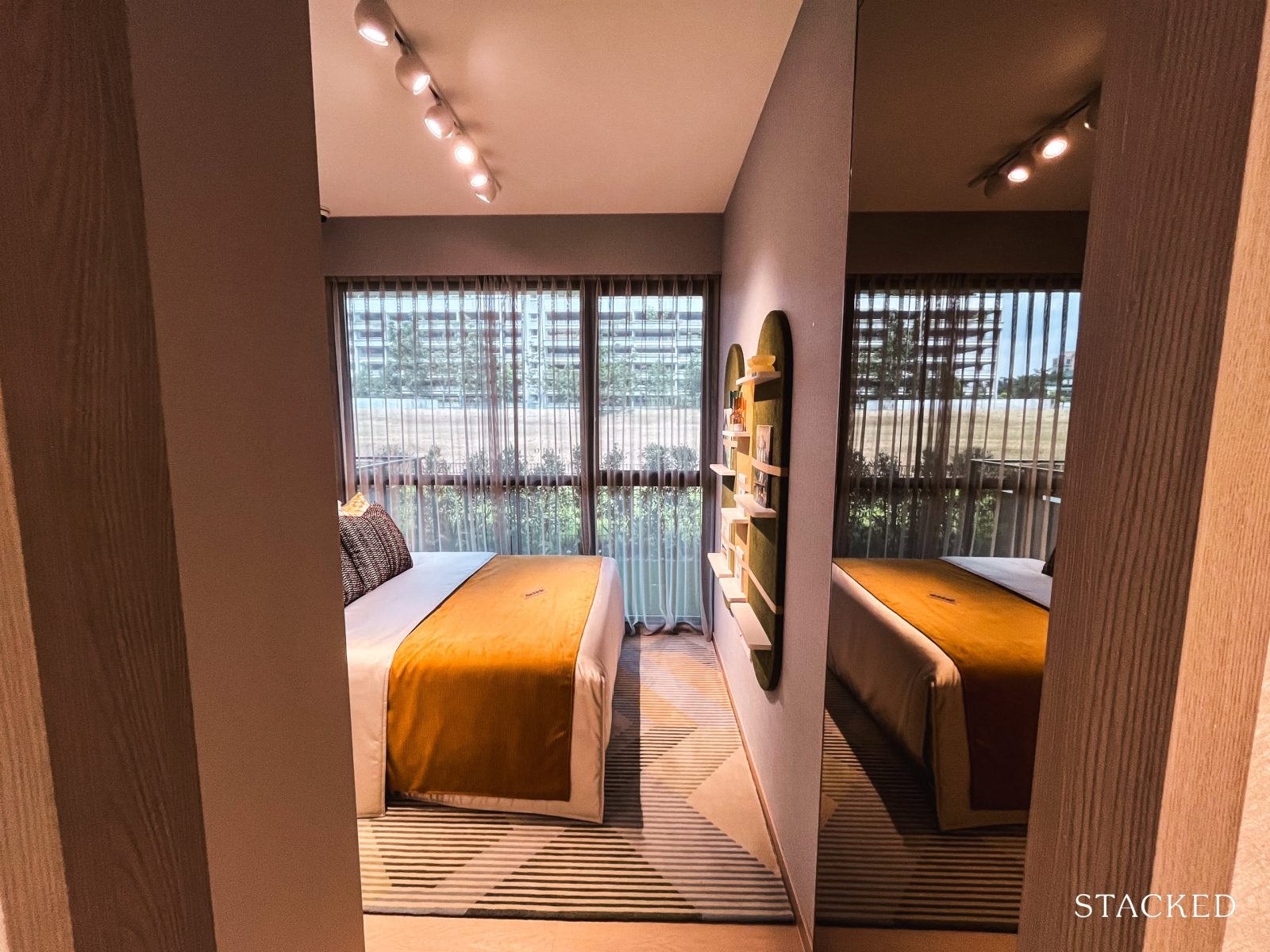
All the 3 common bedrooms are 8.8 sqm in size, which is about the market average. As the aircon ledge is accessible via the kitchen yard and bath 2, all the bedrooms will have full-length windows. With 3 common bedrooms, the IDs will display the different ways you can design the room.
Starting with Bedroom 4, they have gone with a Queen-size bed and a bedside table.
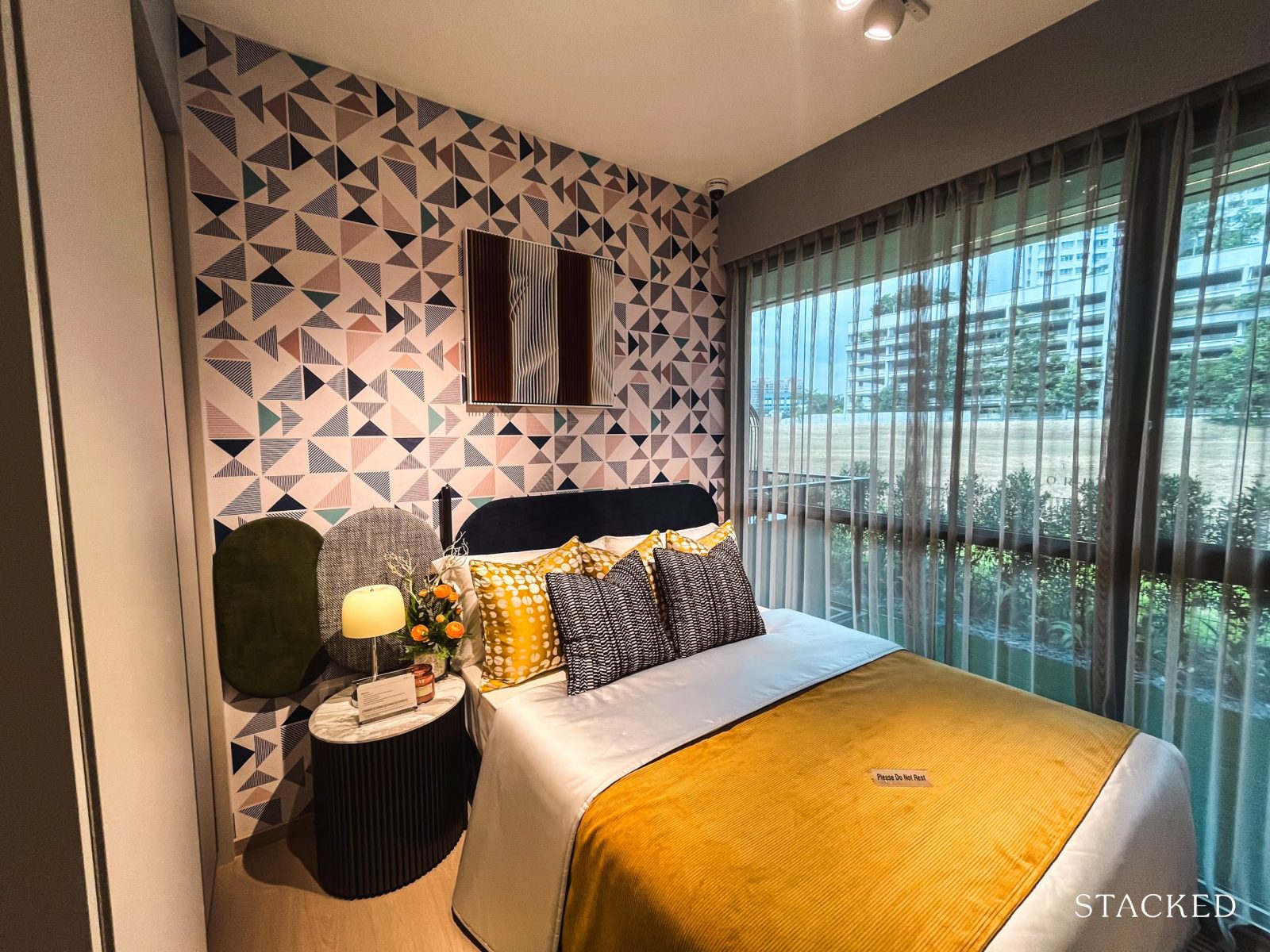
As you can tell, going with a larger bed means less space for anything else e.g. a dresser or study table. However, there is of course always room for the built-in wardrobe that the developers will provide as standard.
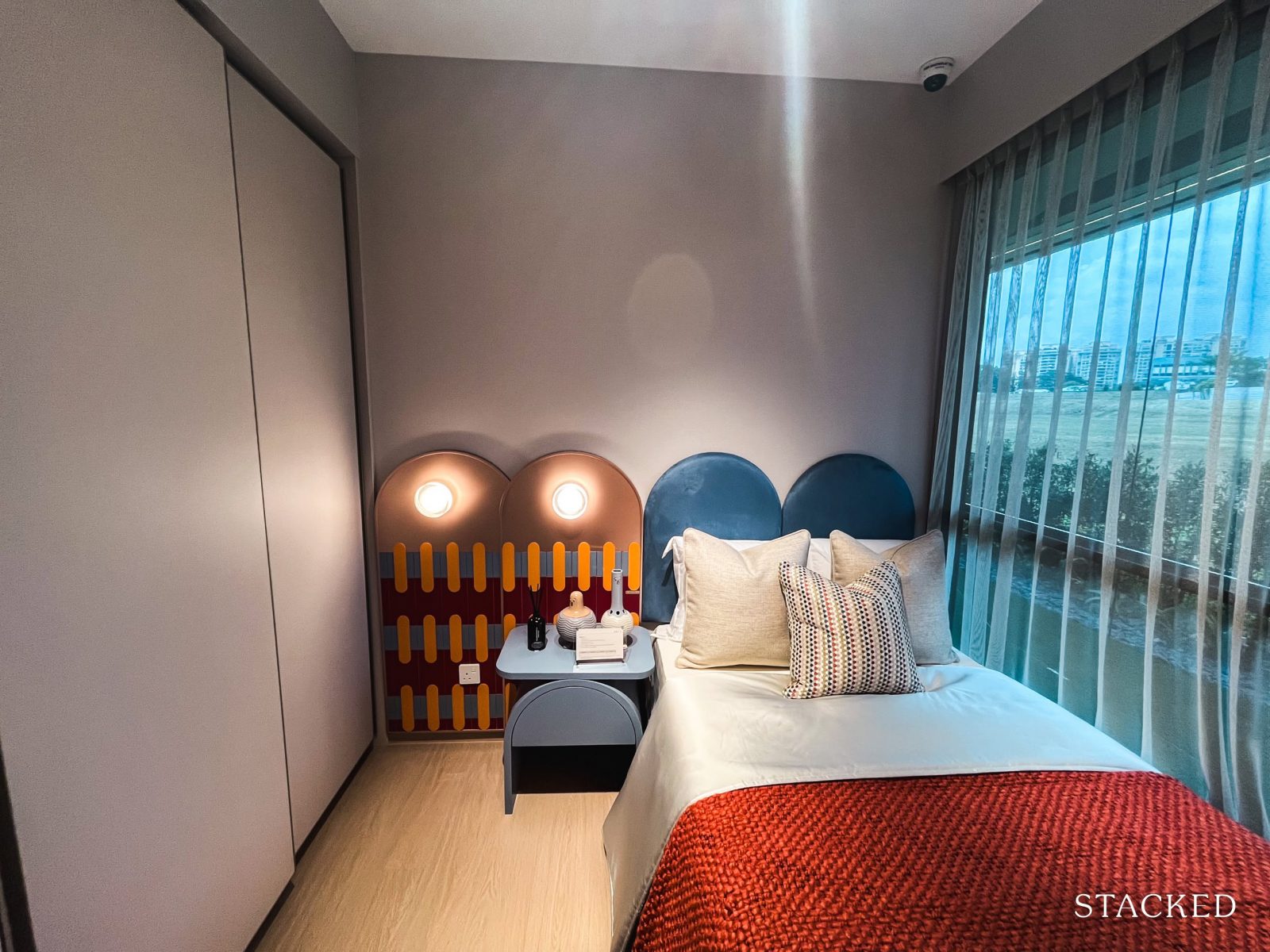
As for Bedroom 3 and Bedroom 2, both have been designed as kid’s rooms that have a Single bed instead.
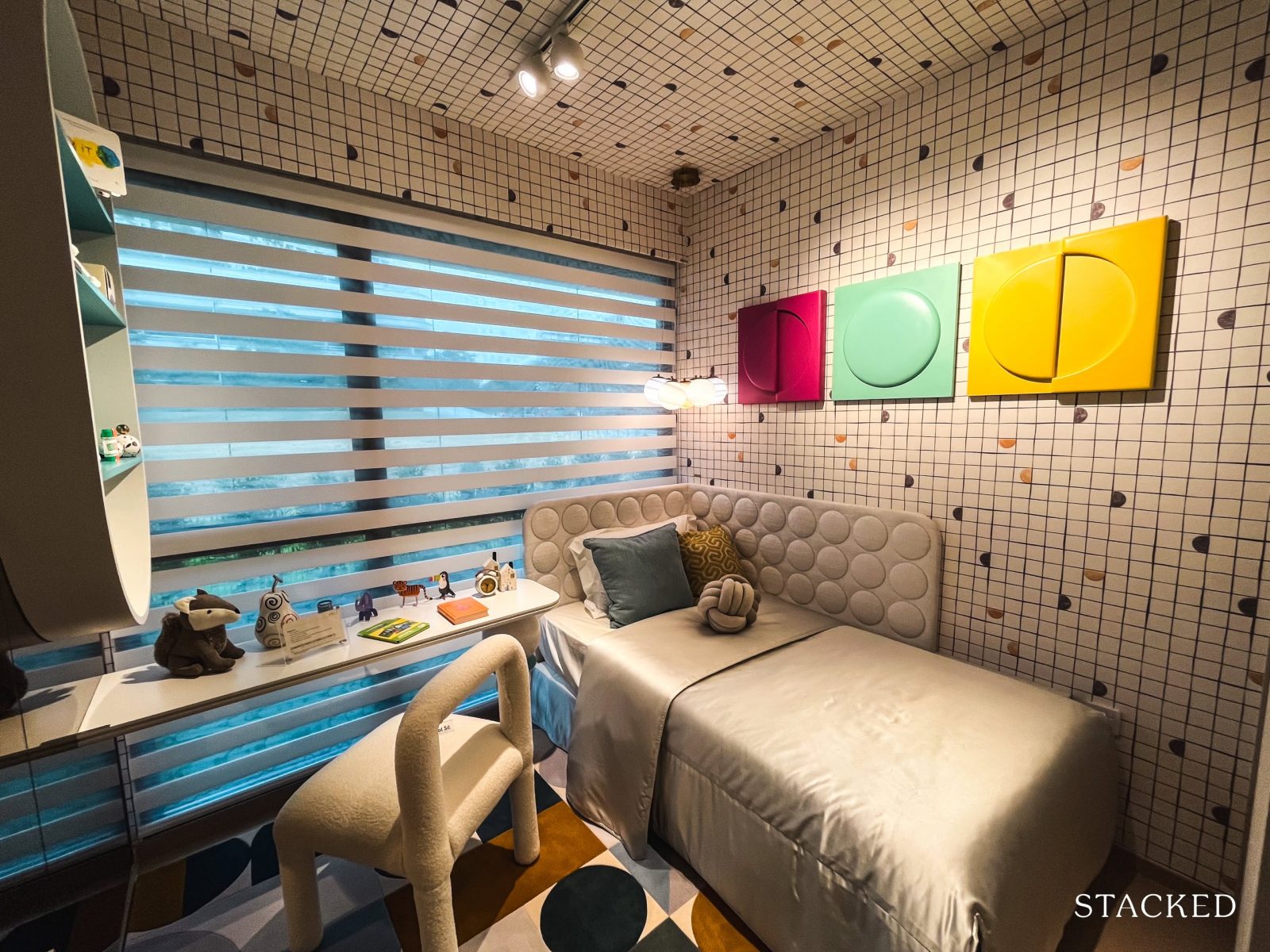
As such, the rooms do feel more spacious and in the case of Bedroom 2, there is space to place a study table here. If I were a parent with young kids, having a Single bed would be my preferred option given the versatility of the space.
That said, some Singapore families do not require all 4 bedrooms given shrinking family sizes. Hence, you could always have 1 bedroom turned into a study or a lounge area for late-night poker games with friends. Alternatively, it could also be a guest room or one for the in-laws when they stay over occasionally. You get my point, you have options when you have 4 bedrooms!
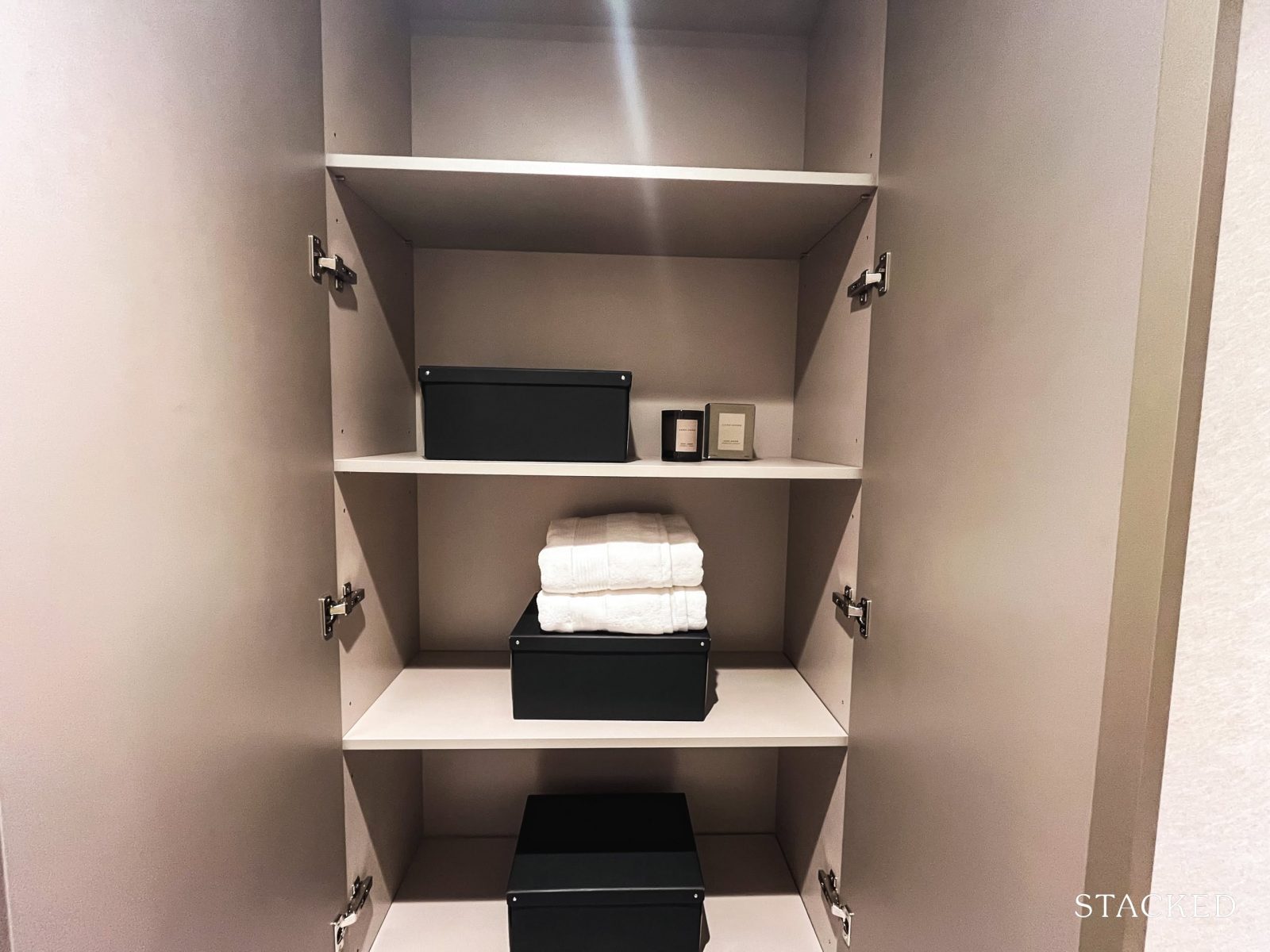
Just across Bedroom 3 is a Store, which has been nicely concealed within the walls. This gives owners an additional storage area that supplements the household shelter. Moreover, the one here comes with built-in shelving, which is always helpful.
This is certainly a bonus feature found in this layout.
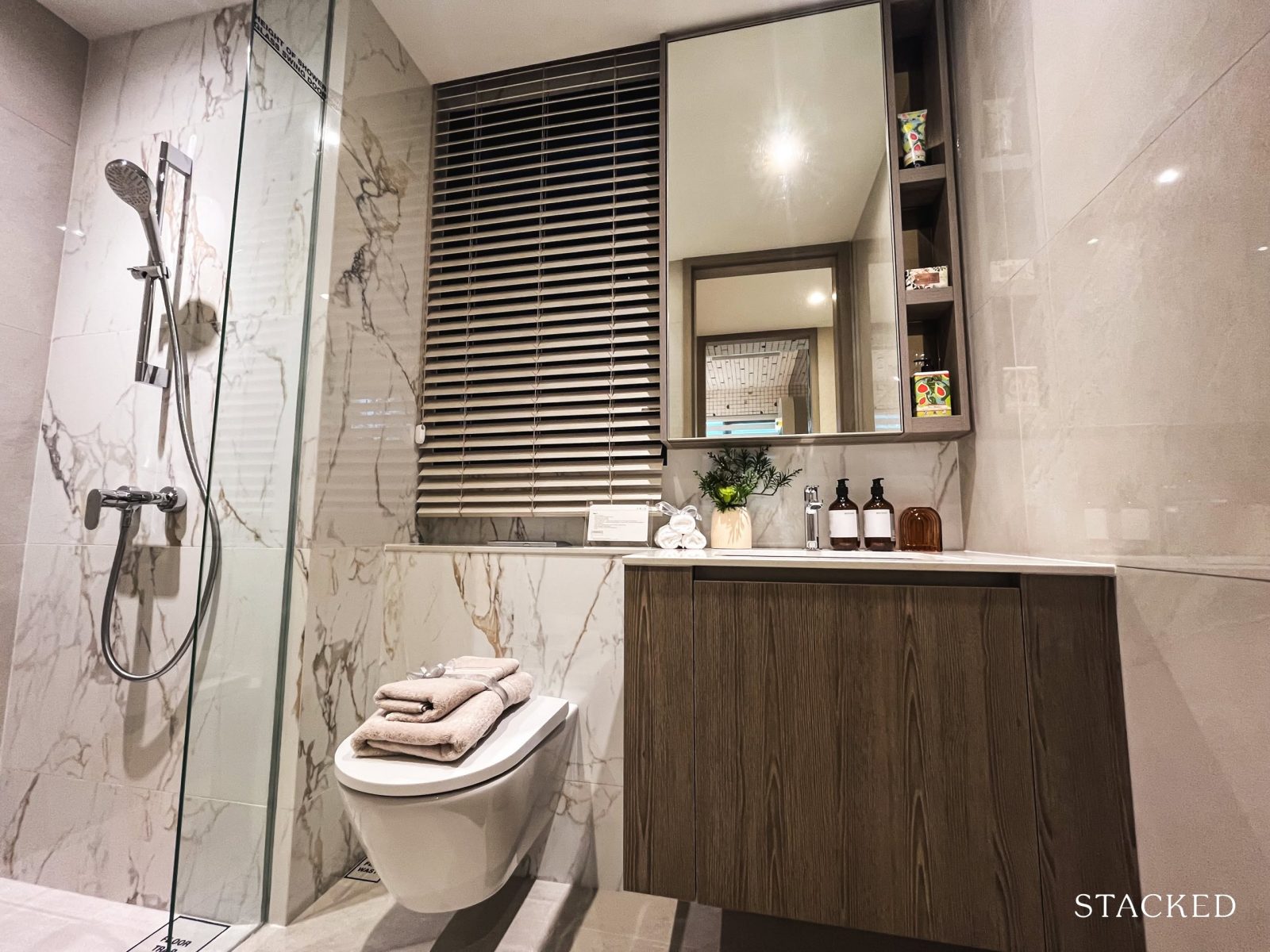
All 3 common bedrooms and guests will share the use of bath 2, which is 4.2 sqm in size. It has natural ventilation as the bathroom comes with a window. Besides that, you get the standard sanitary wares and fittings that include the built-in mirror with cabinet, wall-hung WC, handheld shower, basin, tap etc.
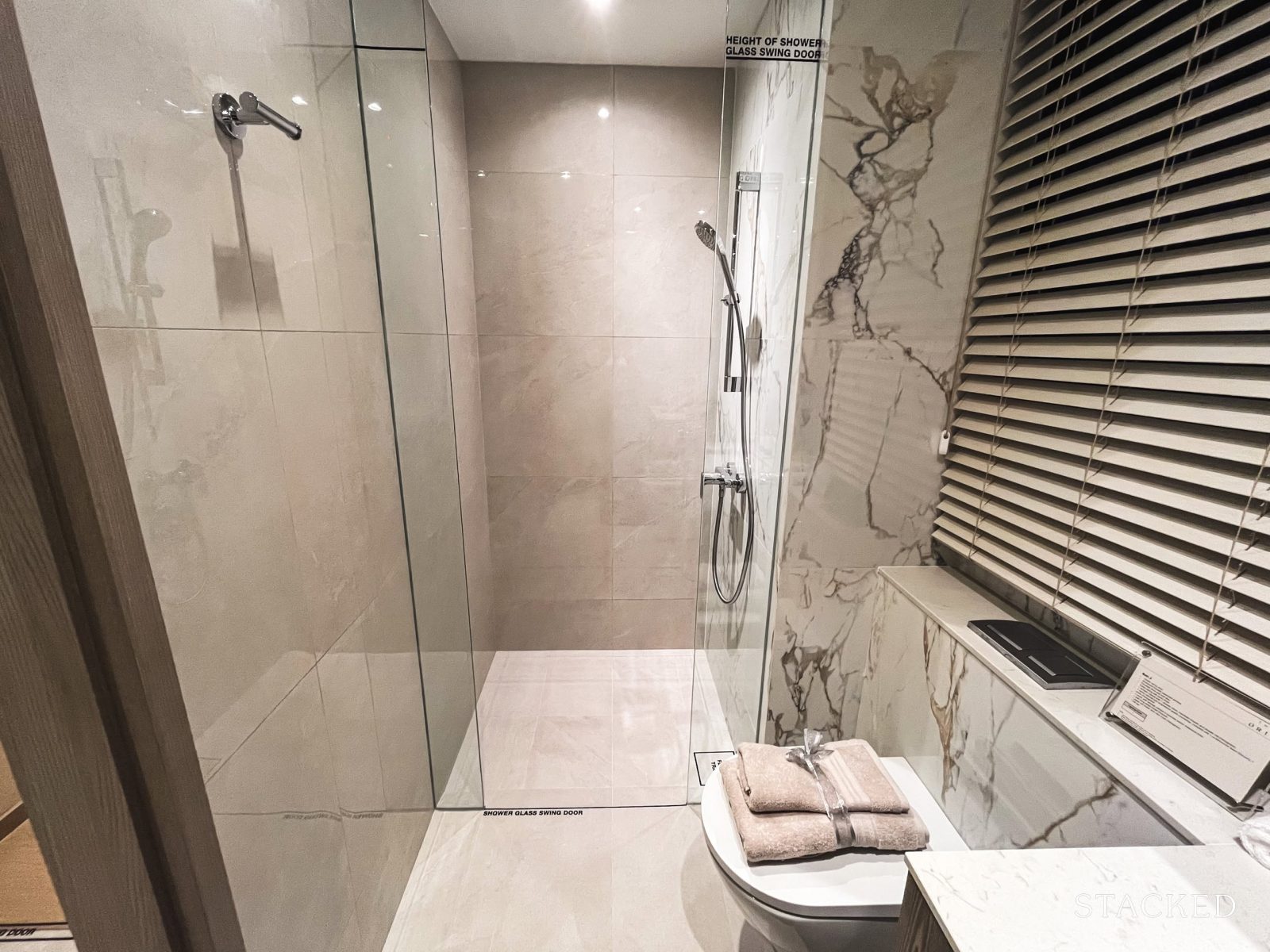
The wares and fittings are from quality and reliable European brands such as Hansgrohe and Duravit.
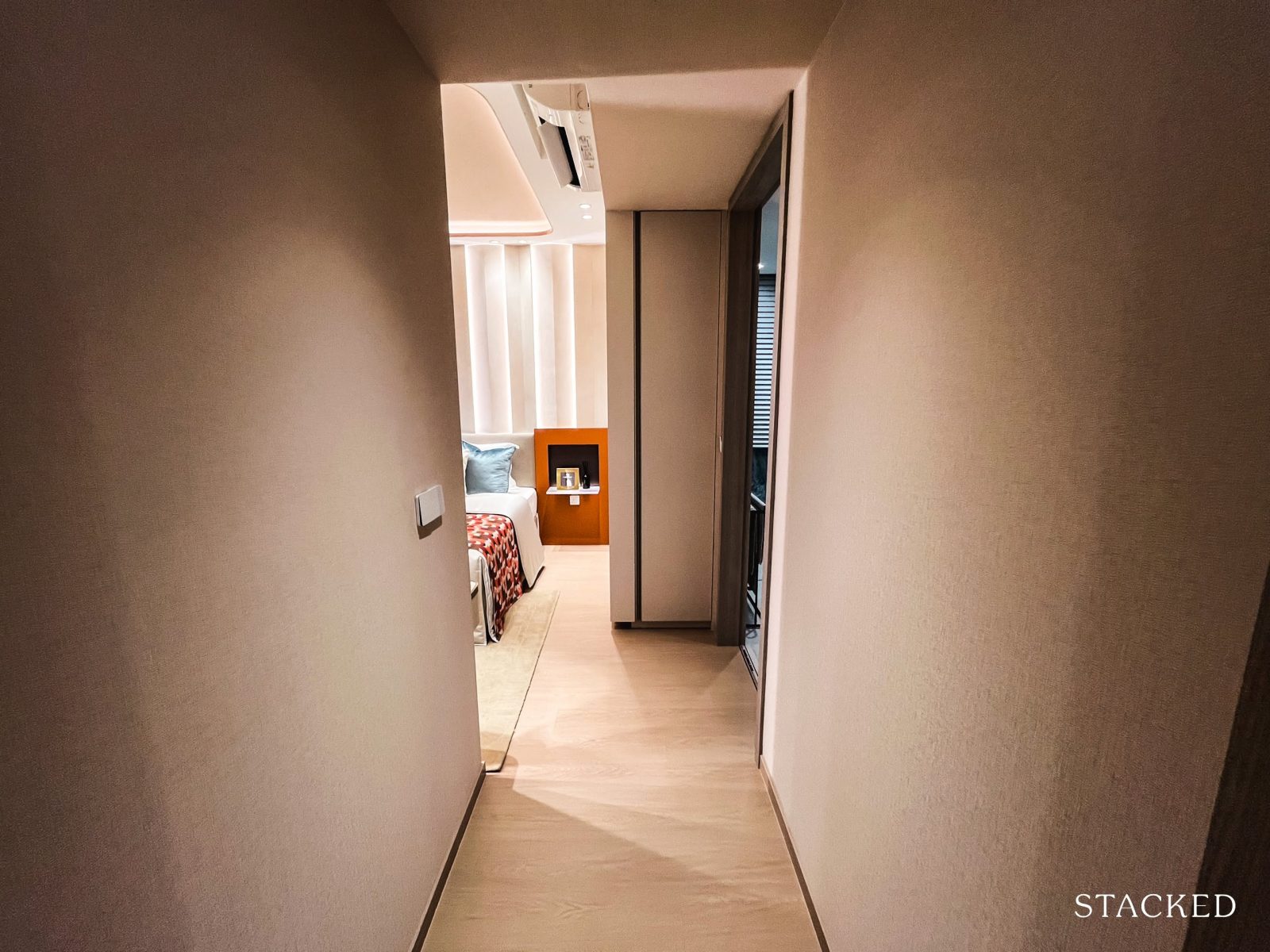
Finally, we get to the Master Bedroom, which is 14.1 sqm in size. The door does not open up to the bed immediately, so there is some additional privacy for you.
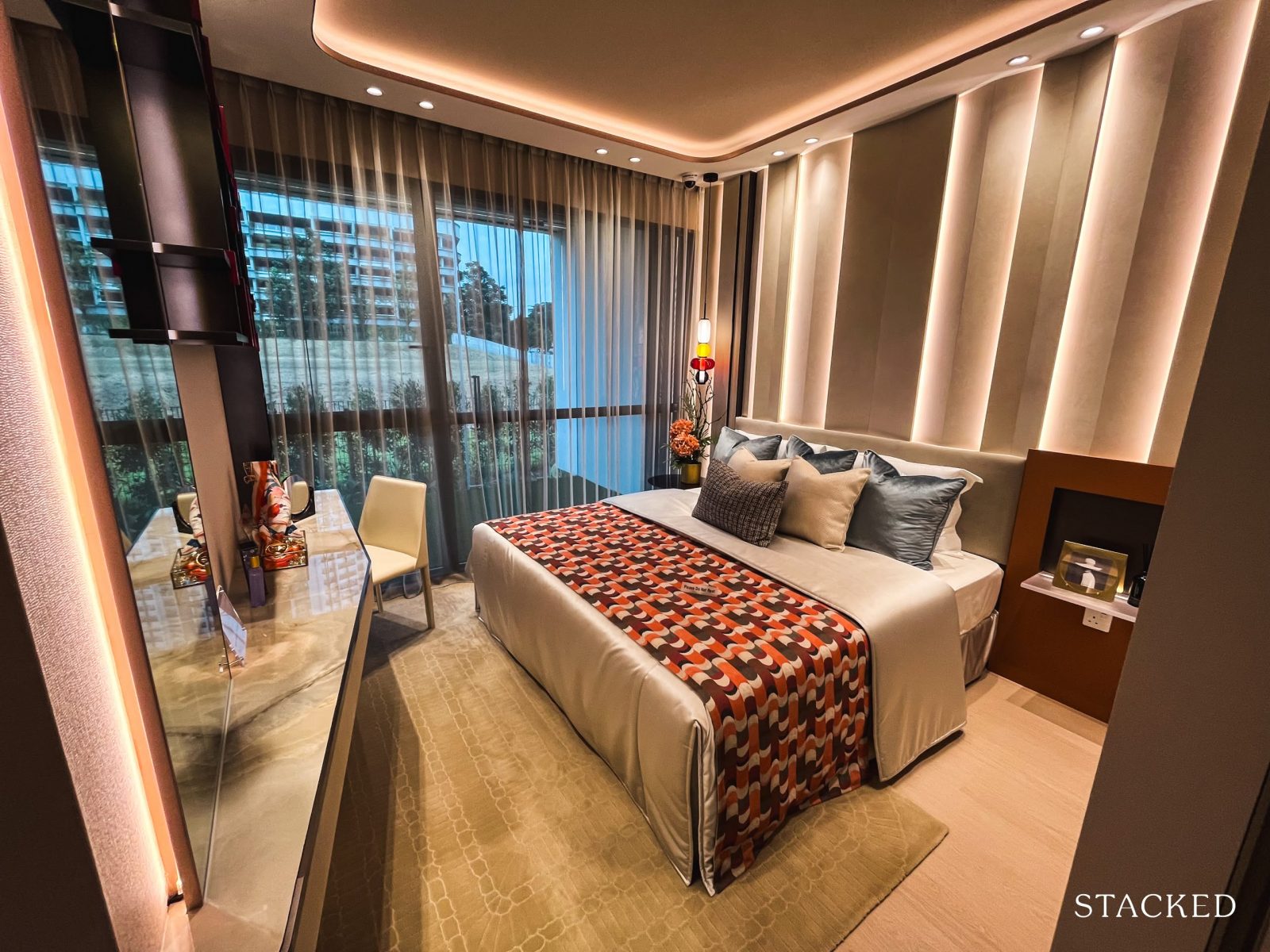
Another aspect that I appreciate about this room is its huge panel windows. There are basically only 2 panels, with the larger side completely fixed. If you are on the high floor, you would appreciate the added light and views that you get from the “picture frame” windows here.
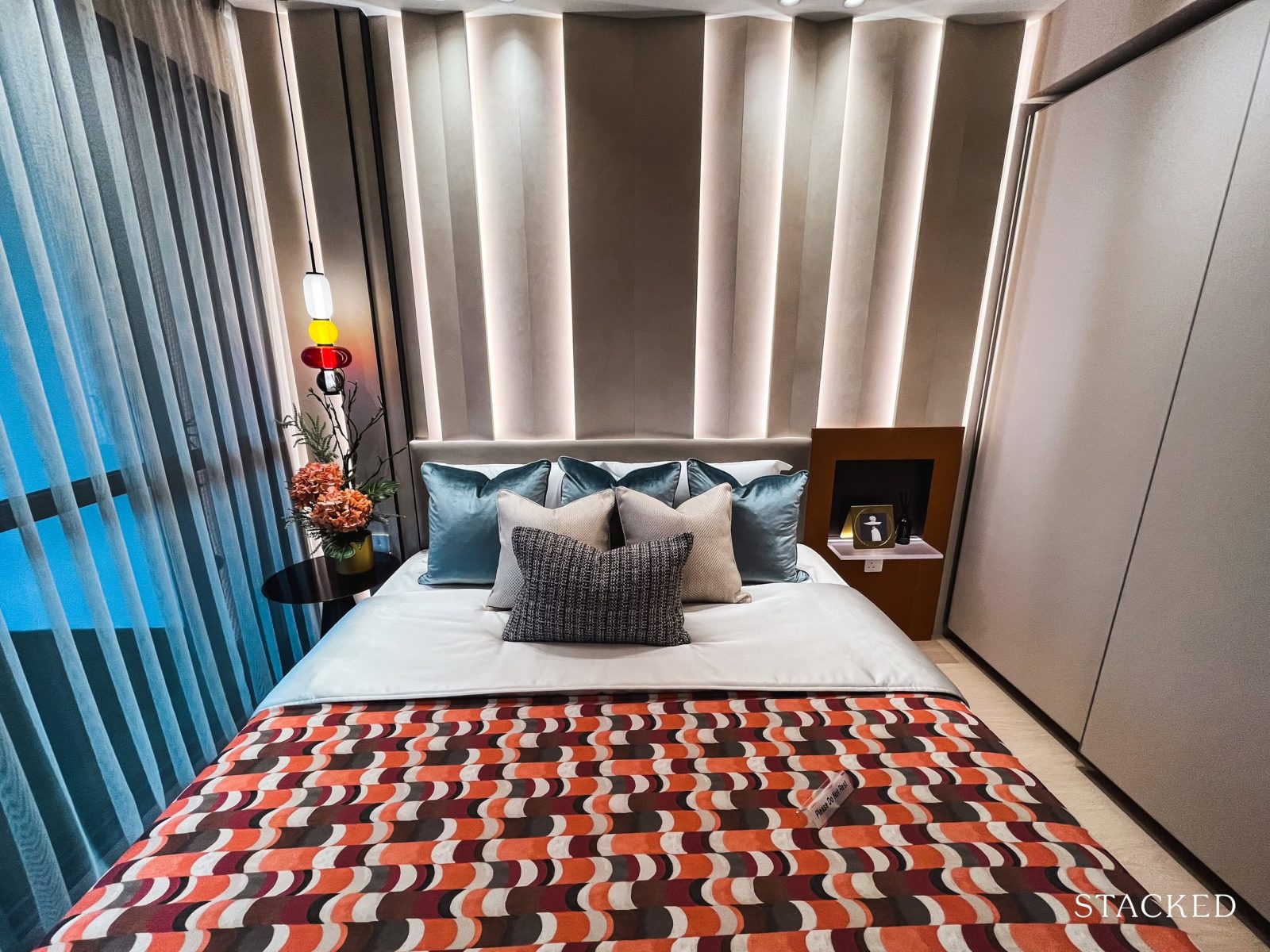
Since the room is 60% larger than the common bedrooms, you can fit a King size bed. Even so, you should have sufficient room for 2 bedside tables and a small dresser if required.
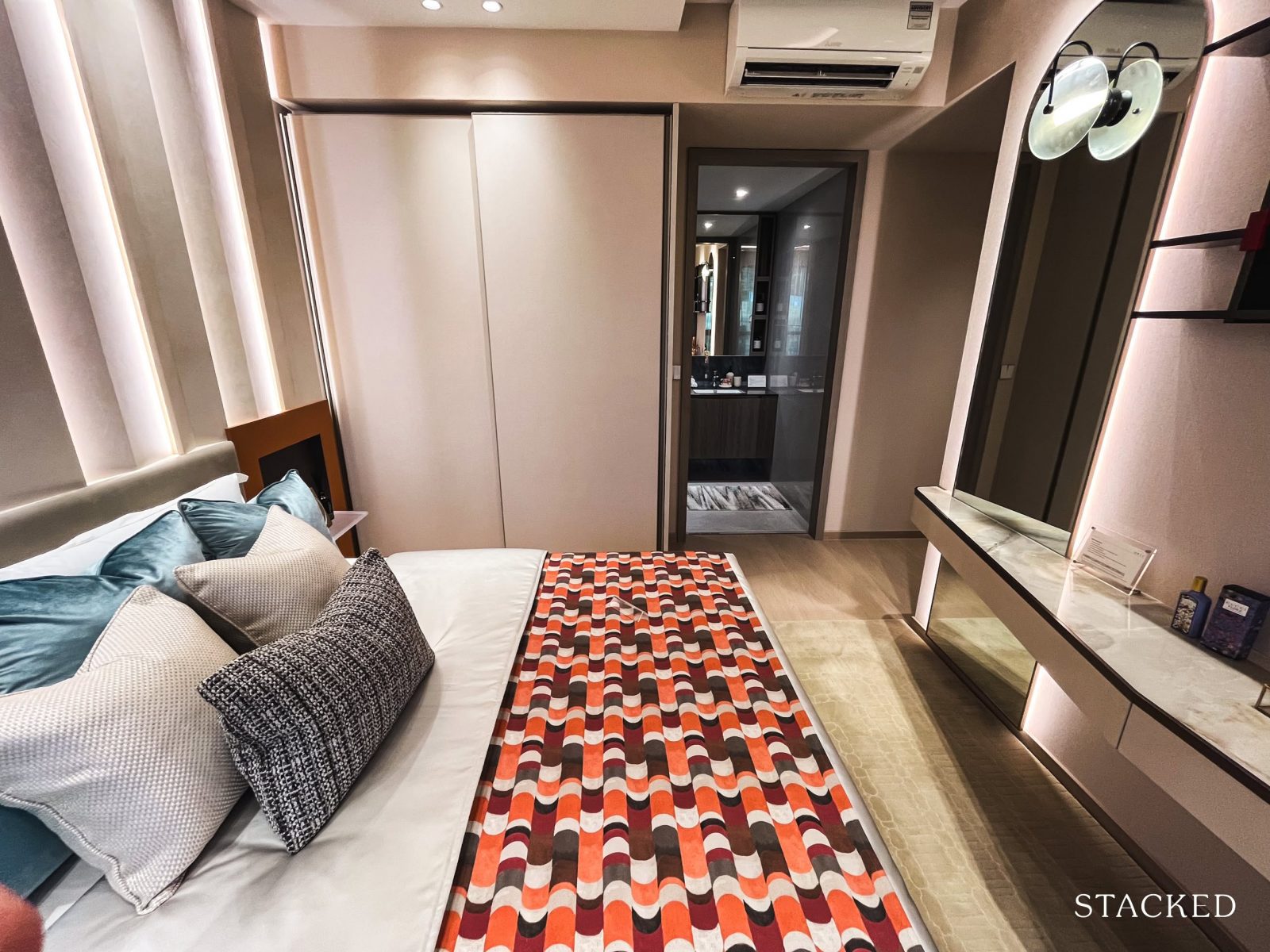
Typically, master bedrooms in bigger units offer more generous storage solutions—sometimes even a mini walk-in wardrobe—features that add to the allure of upgrading for a touch of luxury.
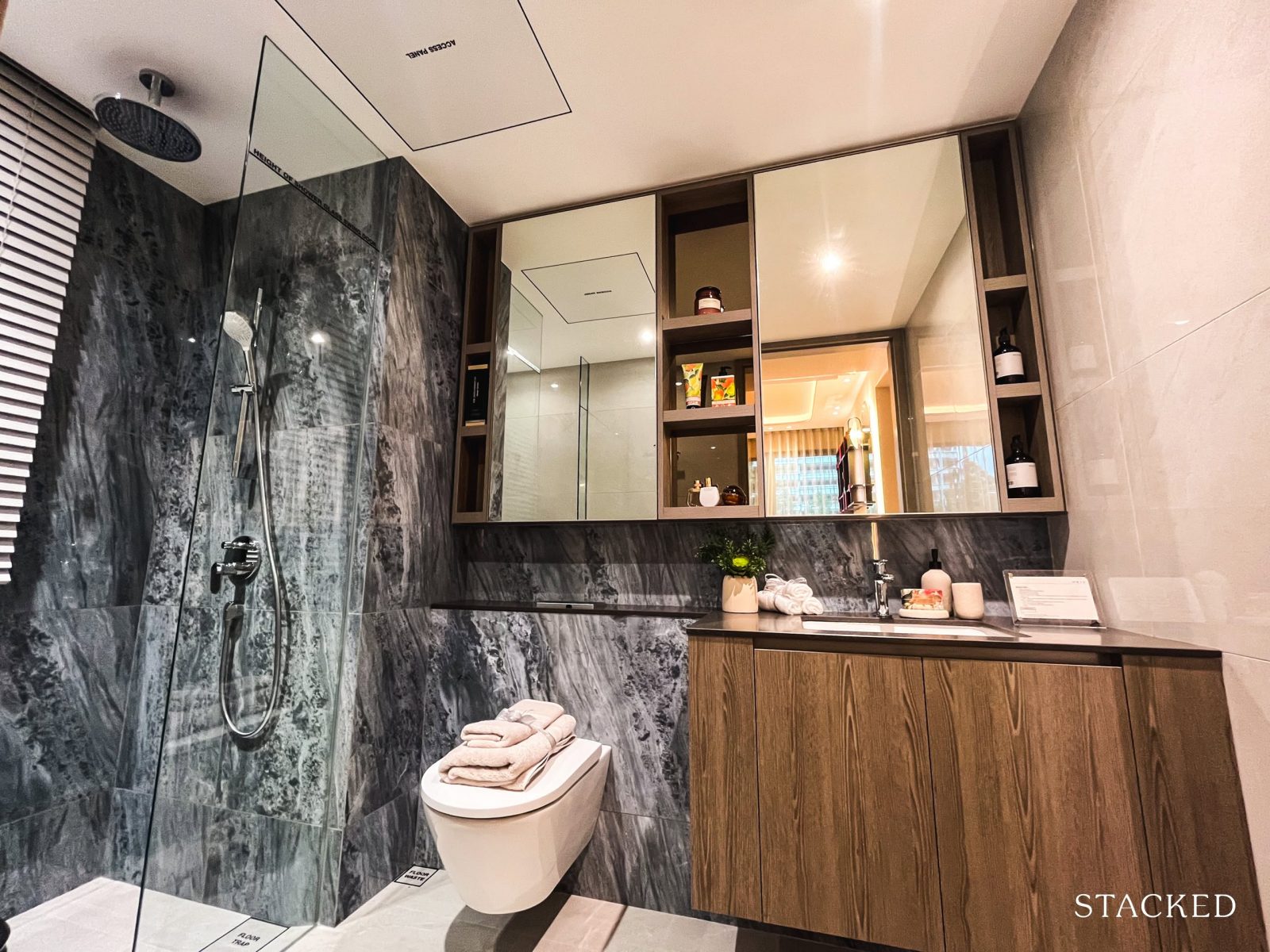
The ensuite Master Bath is 5.8 sqm in size and also has a window, just like the common bath. It comes with a different colour theme, with the walls in a darker shade of porcelain tiles, giving it a more luxurious look.
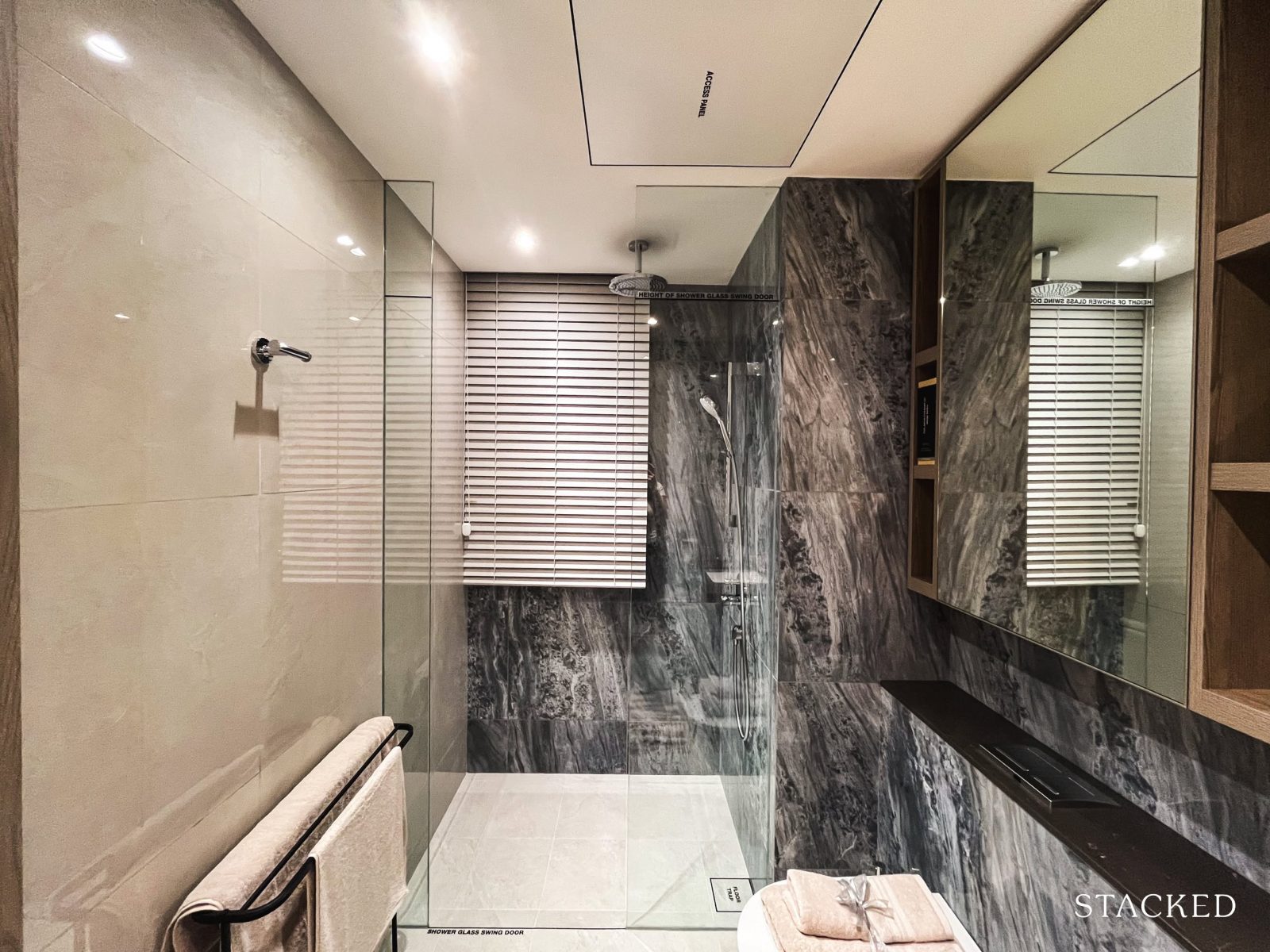
Other than that, the main tangible difference between both bathrooms is the inclusion of a Hansgrohe rain shower for the master bath. The other standard fittings and sanitary ware include the basin, tap, handheld shower, and wall-hung WC from Duravit and Hansgrohe.
The Orie – 5 Bedroom Type E1 (135 sqm/1,453 sq ft) Review
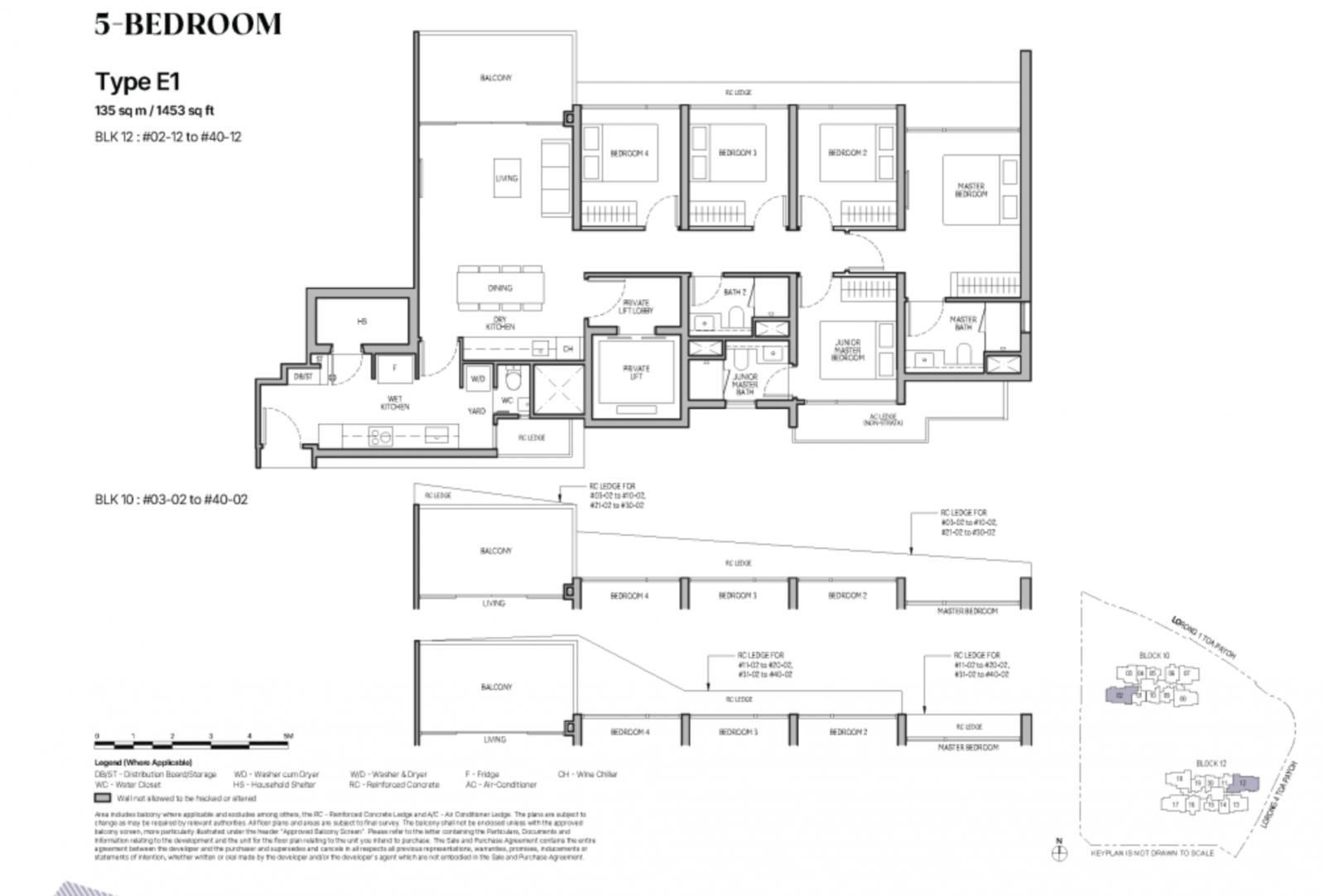
There are 77 5 Bedroom units at The Orie, making up 10% of the development. To my understanding, 5-bedroom units are a rarity in Toa Payoh, with Gem Residences one of the only others with such a unit type. As such, this would help to plug the gap for larger families.
This is true even if its size of 1,453 sq ft is not as big as the 4 Bedroom units in the Toa Payoh resale market, with Gem Residences (1,636 sq ft), Trevista (1,819 sq ft) and Oleander Towers (1,755 sq ft) boasting of units with larger sizes.
Only the 5-bedroom units have a private lift, which is a nice touch considering the price you are paying for new launches these days.
While I would have liked that such units also come with marble and timber floors (like the bigger units for Emerald of Katong), I acknowledge that The Orie is more of a mass market development (despite its price tag) and premium materials will only further add to the cost. As such, you will have to settle for porcelain and vinyl floors. The ceiling height is standard at 2.77m for every floor, and in line with the new launch average.
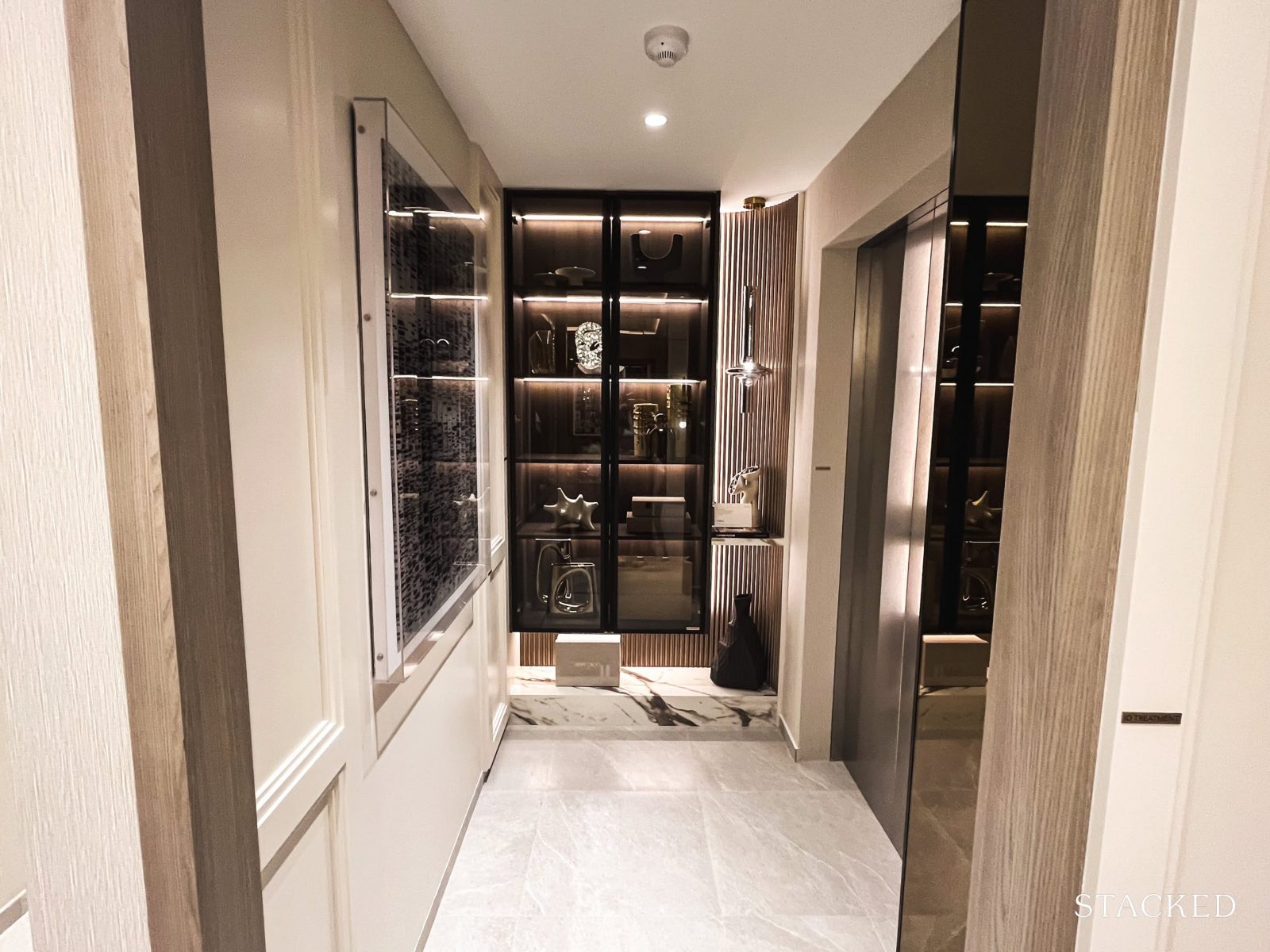
Stepping out of your private lift, you are greeted by your personal lift lobby, which is 3.8 sqm in size. Having a private lobby is pretty standard these days and I like this trend as some older condos do not have one, which means that privacy is compromised.
The private lobby here does not come with any built-in cabinets, so you are free to have them built-in or loose. The show flat even had a glass showcase cabinet, which could work for you too.
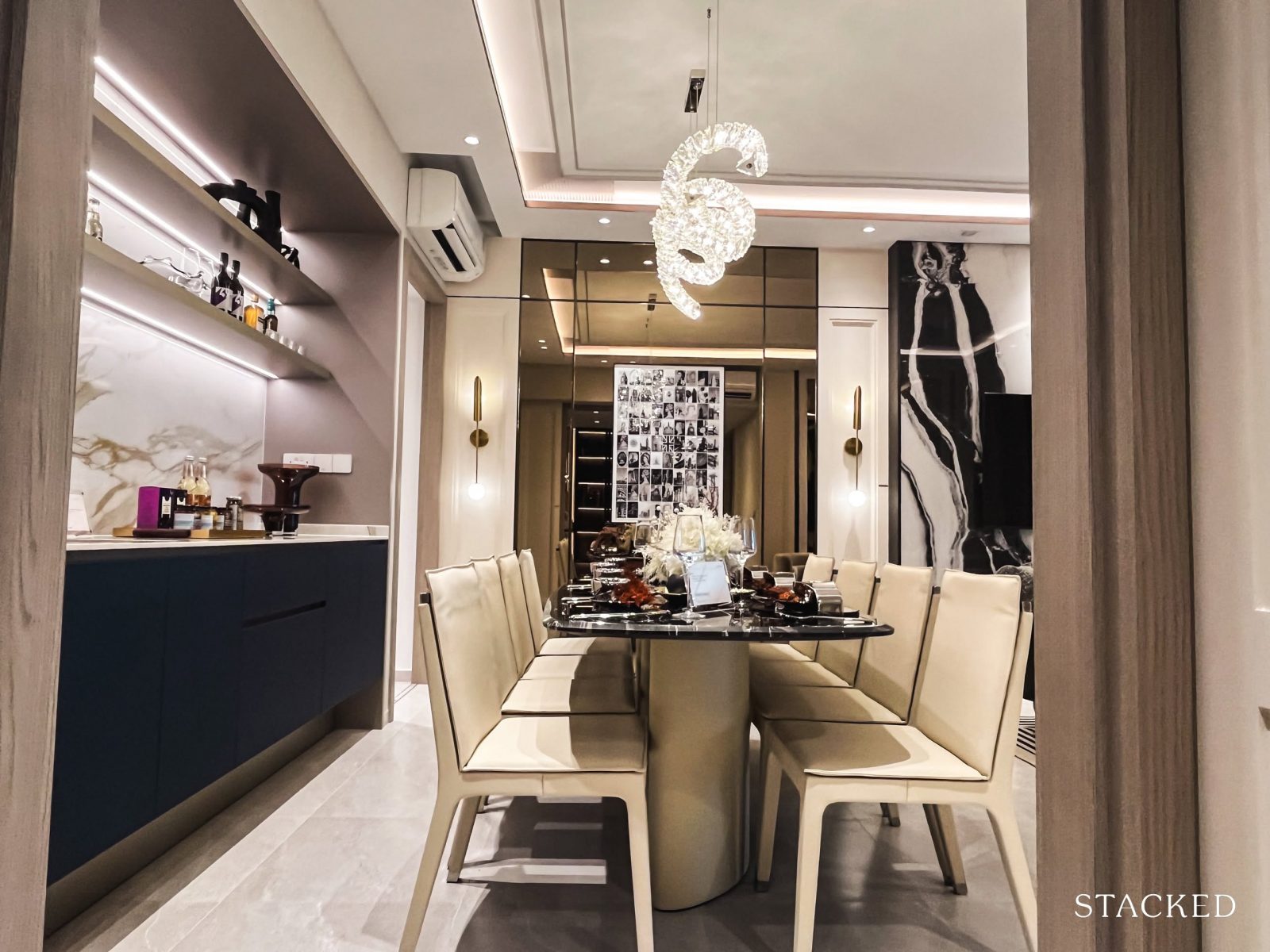
As you enter the apartment, you are immediately welcomed by the dry kitchen and dining area. While having the former is fine, some people might find that the latter is a bit too “immediate”. However, there is also a space consideration to think about and looking at the layout, this is the most appropriate area to place the dining table.
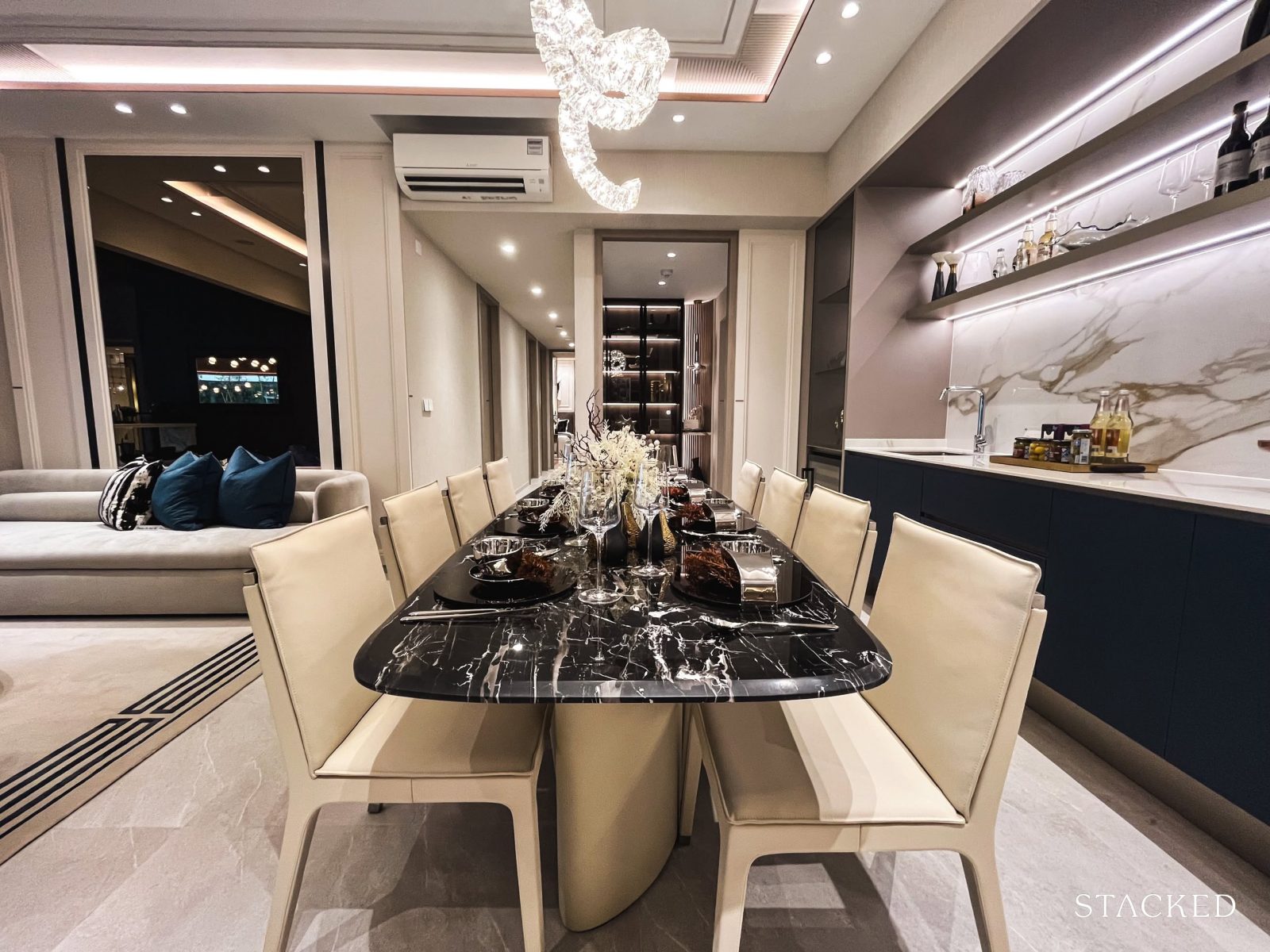
The dining area fits 8 comfortably, which is expected of a 5-bedroom apartment.
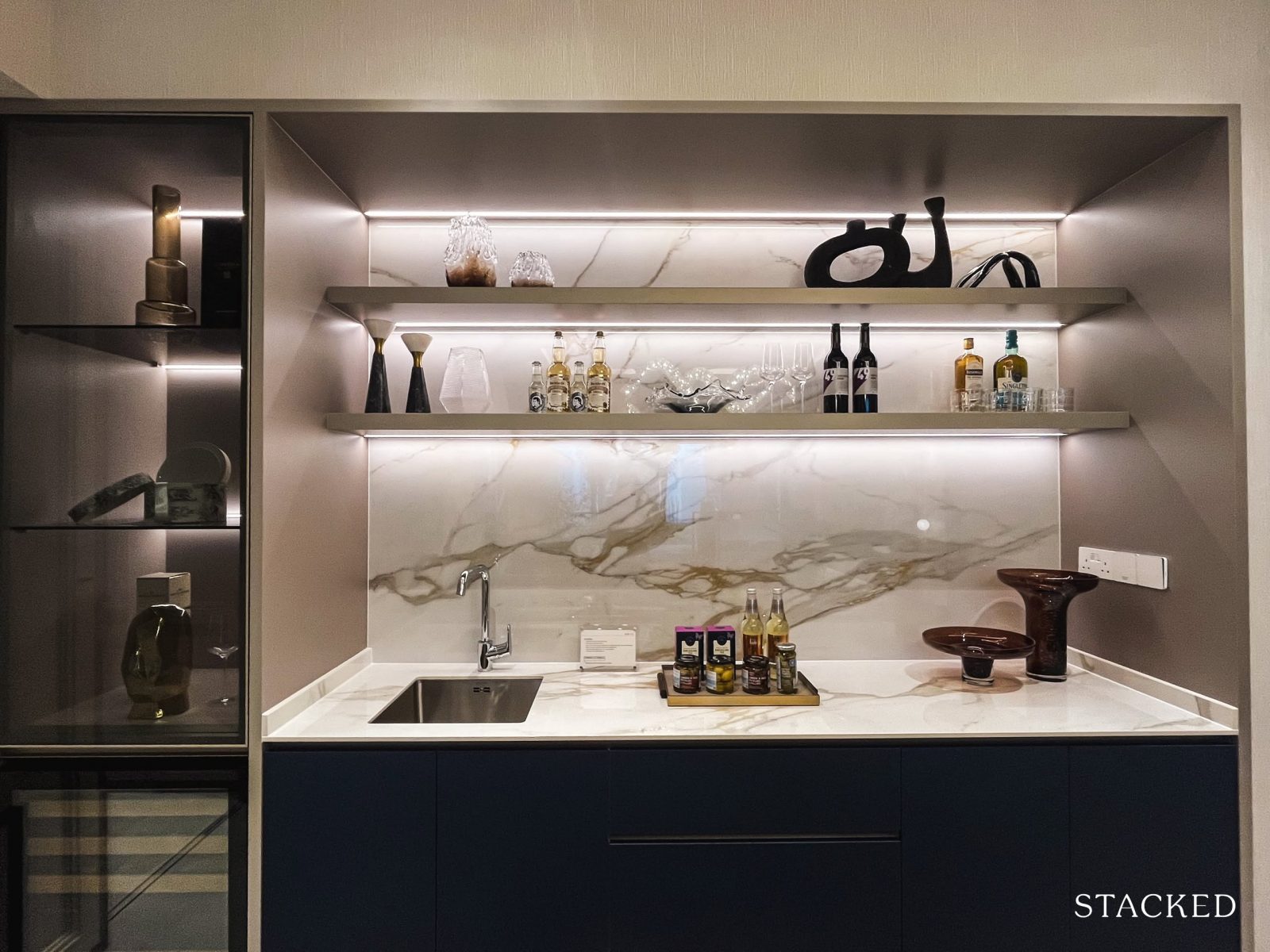
Being adjacent to the dry kitchen is also very helpful for hosting, as there is a countertop for food preparation and a De Dietrich wine chiller to store your prized possessions. Coupled with the Blanco sink and Hansgrohe tap, this makes this a useful space that buyers would welcome.
Besides the appliances, a classy glass cabinet above the wine chiller and some bottom cabinets will also be standard provisions.
Similar to the 4-bedroom show flat, the developers went with a pop of colour, opting for a dark blue row of cabinets that deviates from the otherwise muted tone of the unit.
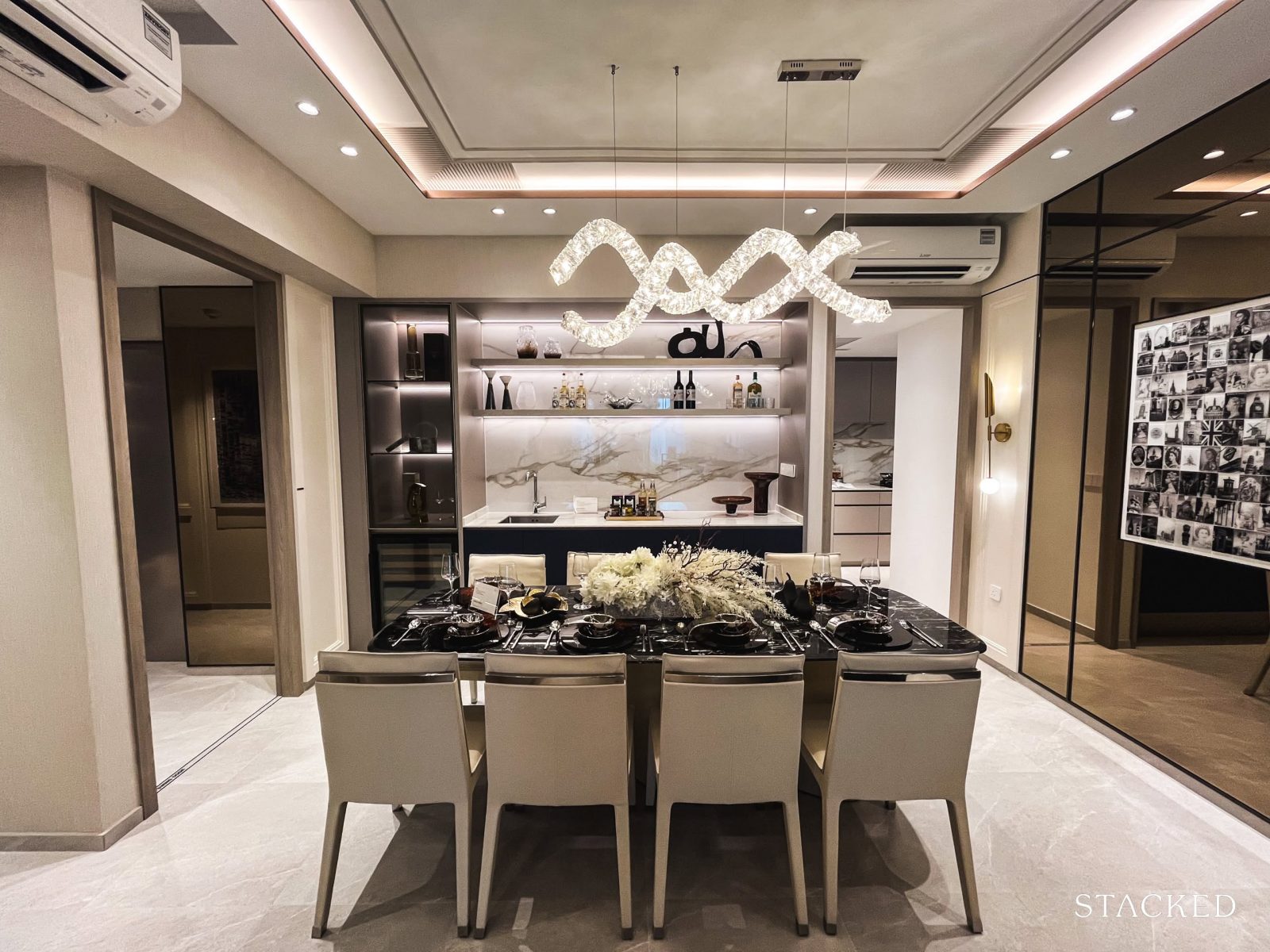
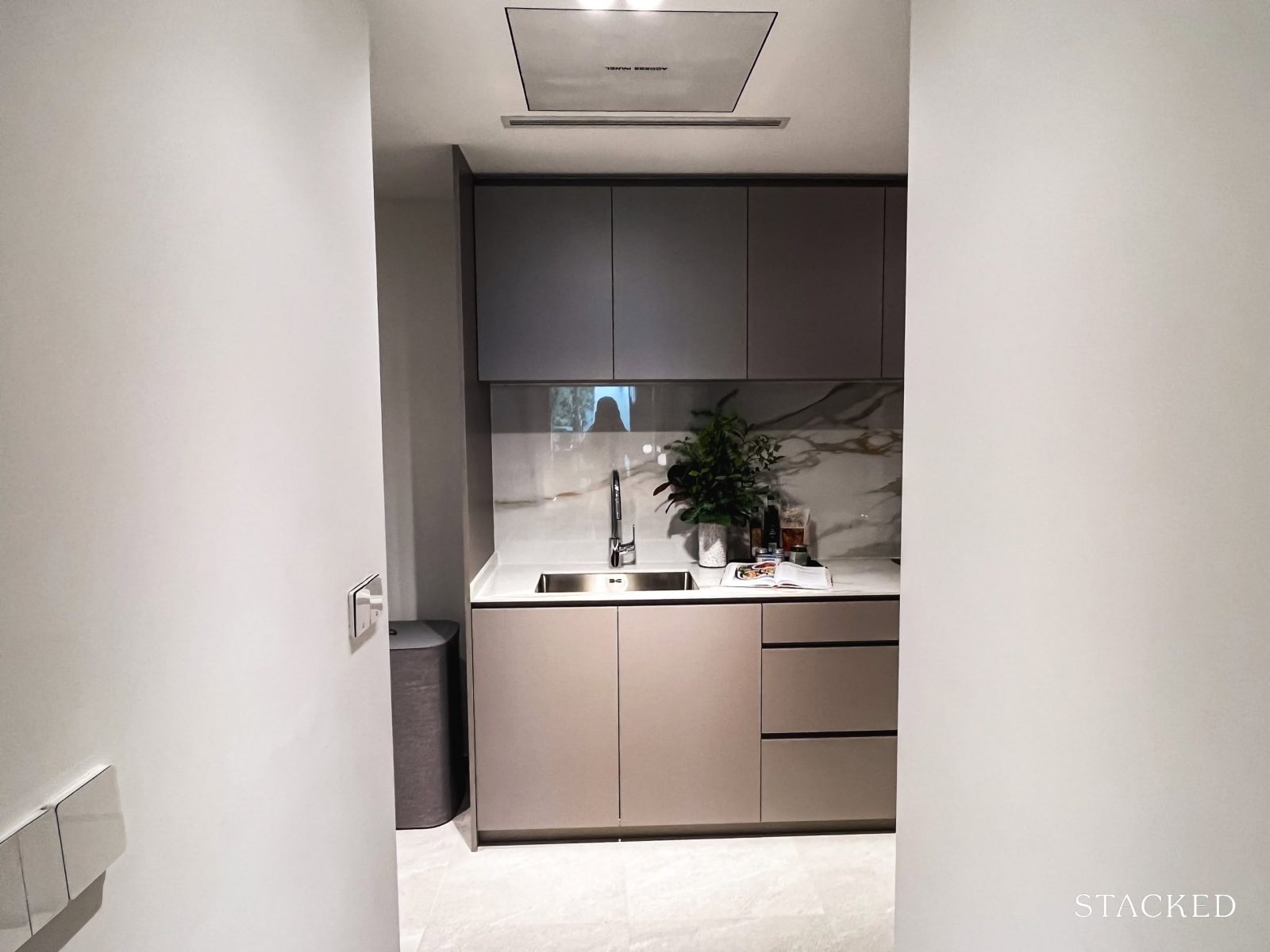
To the left of the dry kitchen is the enclosed wet kitchen, which includes a yard, WC and household shelter.
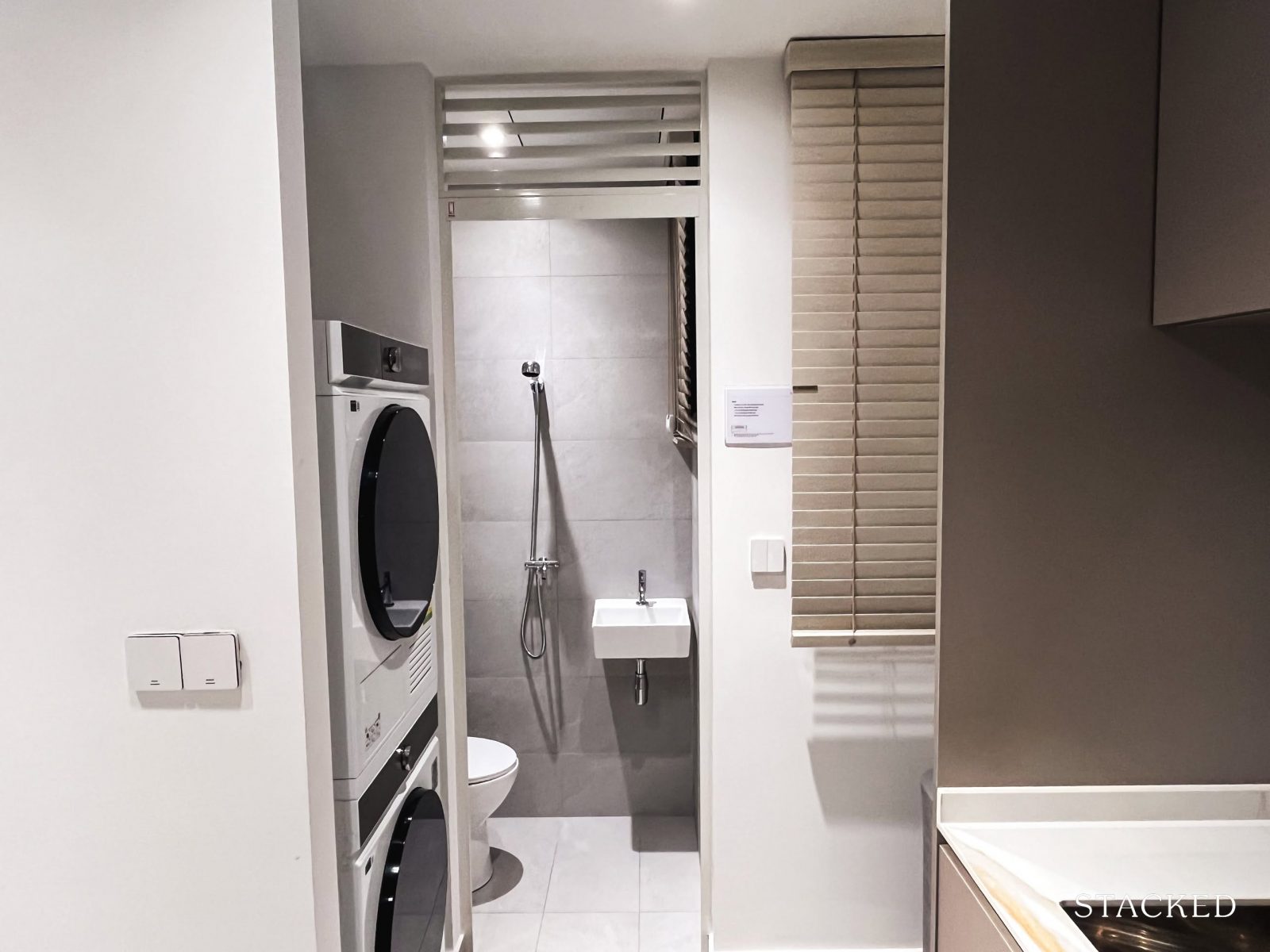
The former 2 make up 16.4 sqm of space while the household shelter is 3.8 sqm in size.
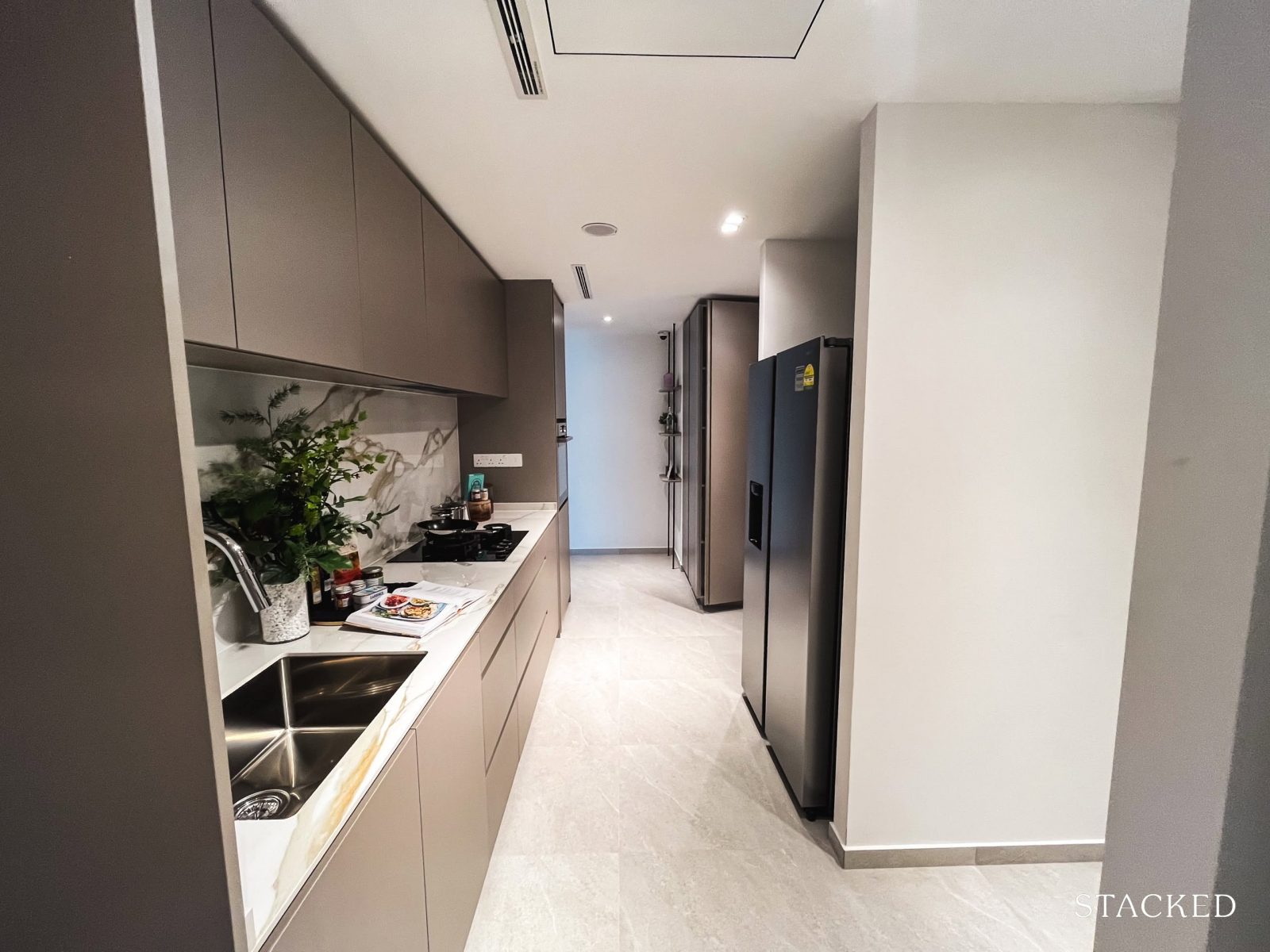
The kitchen is sufficiently spacious, with 6 panels of top and bottom cabinets lining the countertop space. There are also a few other full-length storage cabinets (1 of which houses the DB box) beside the household shelter. In short, there are plenty of storage cabinets in this kitchen!
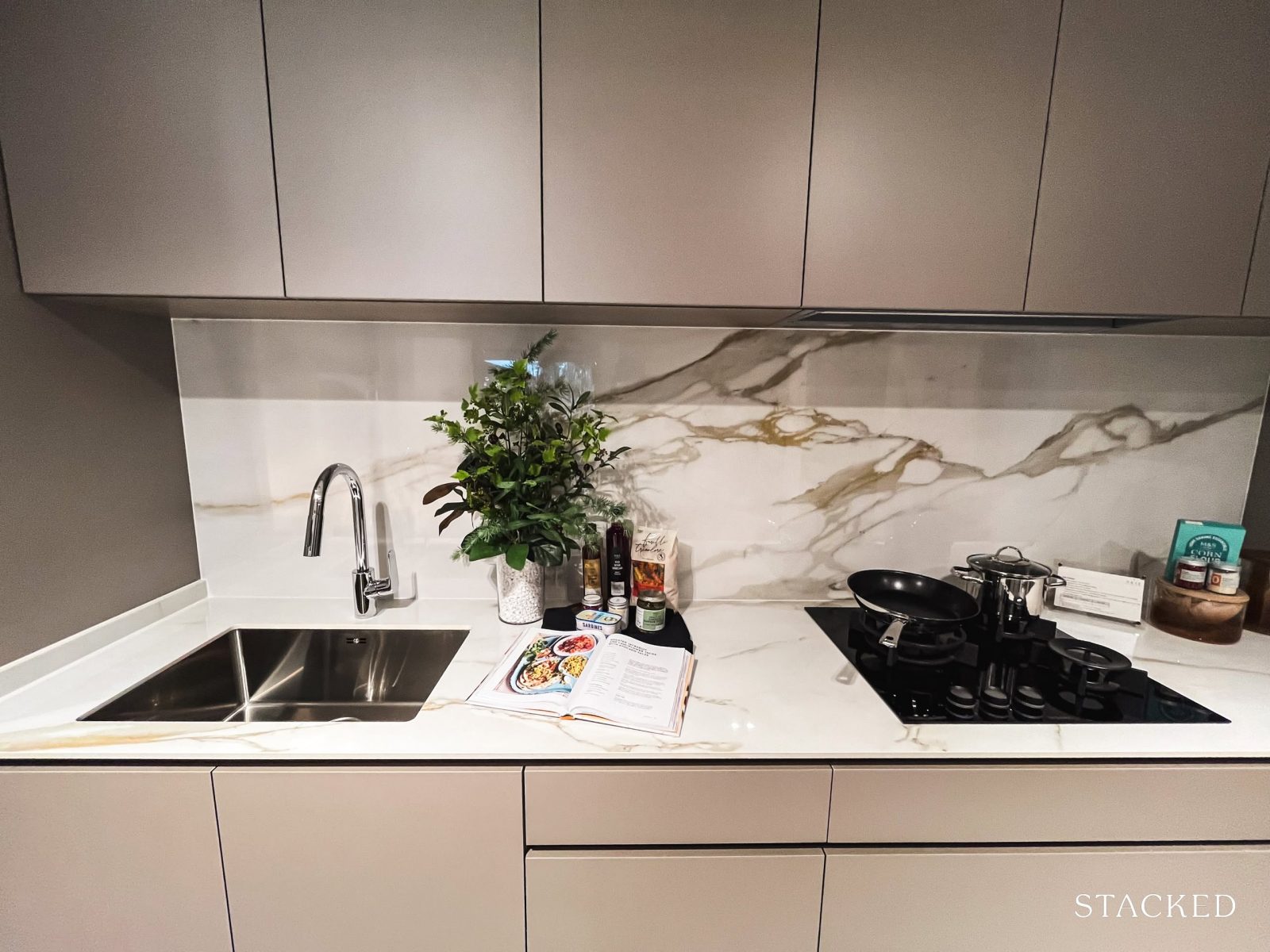
In terms of kitchen appliances, those that come with your home purchase include the De Dietrich gas hob, cooker hood and combi-steam oven, all of which have quite a premium price tag to them.
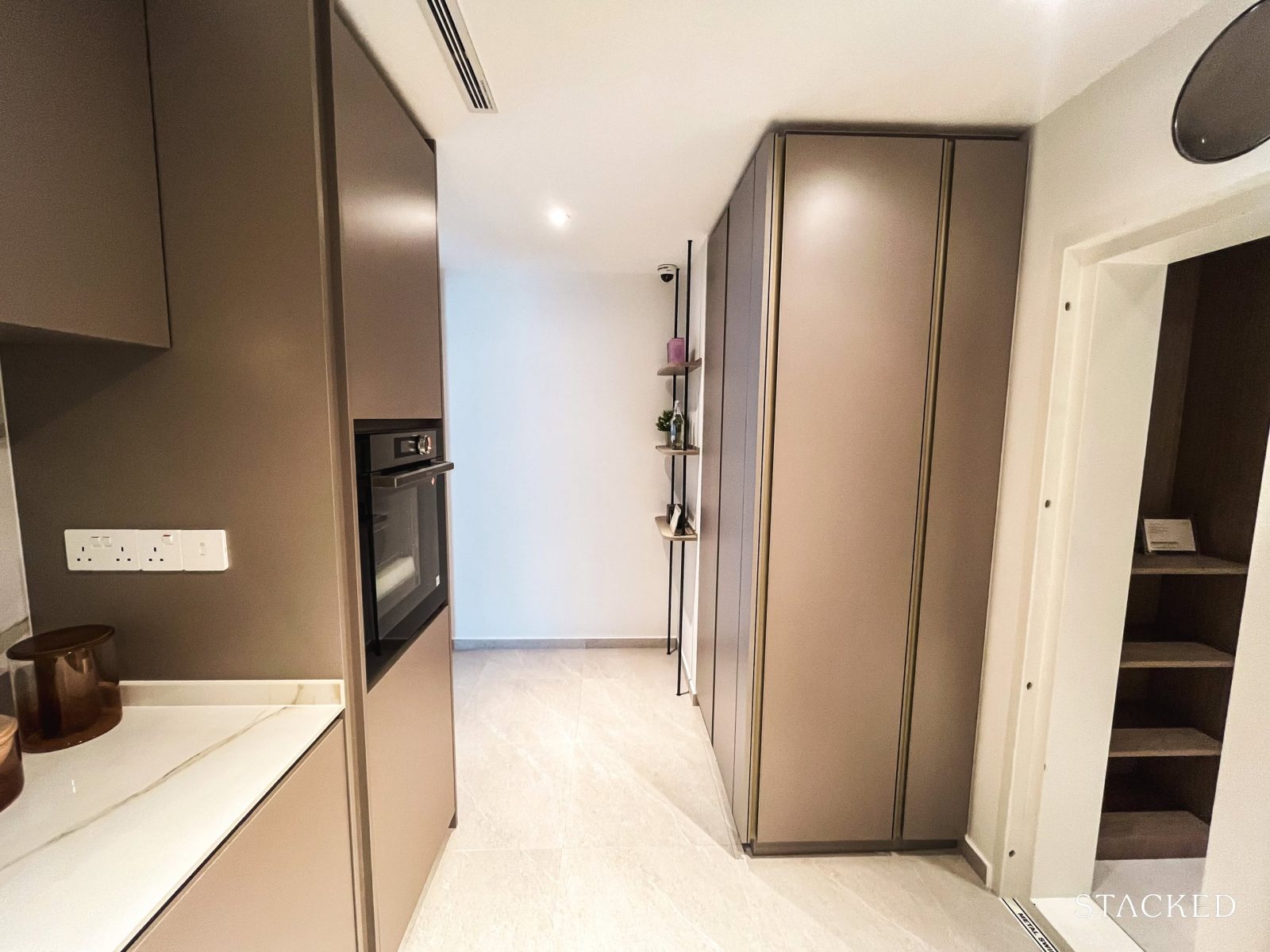
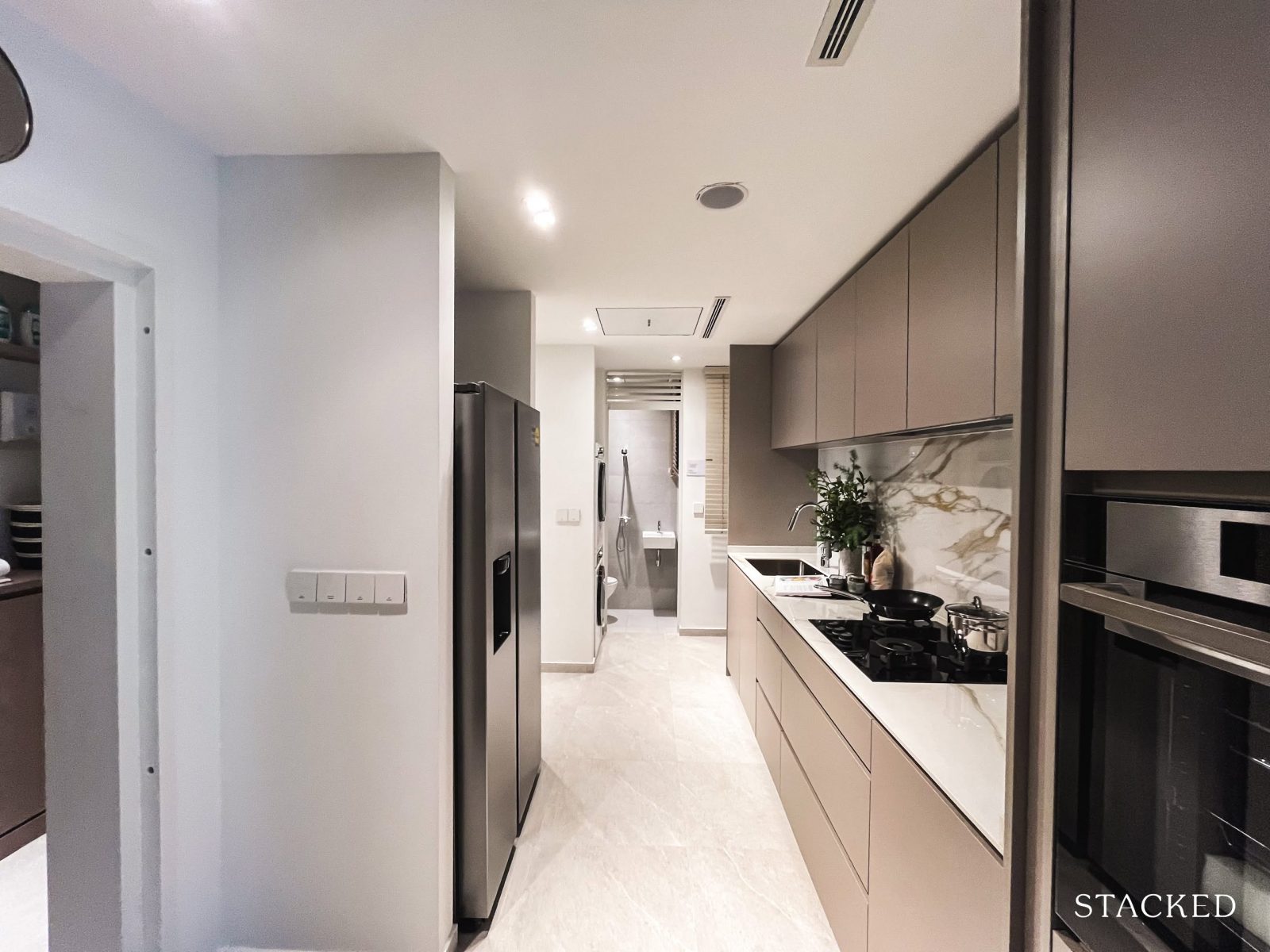
There will also be a 2-door freestanding fridge, washer and dryer from Samsung. The stainless steel sink is from Blanco with the sink mixer from Hansgrohe.
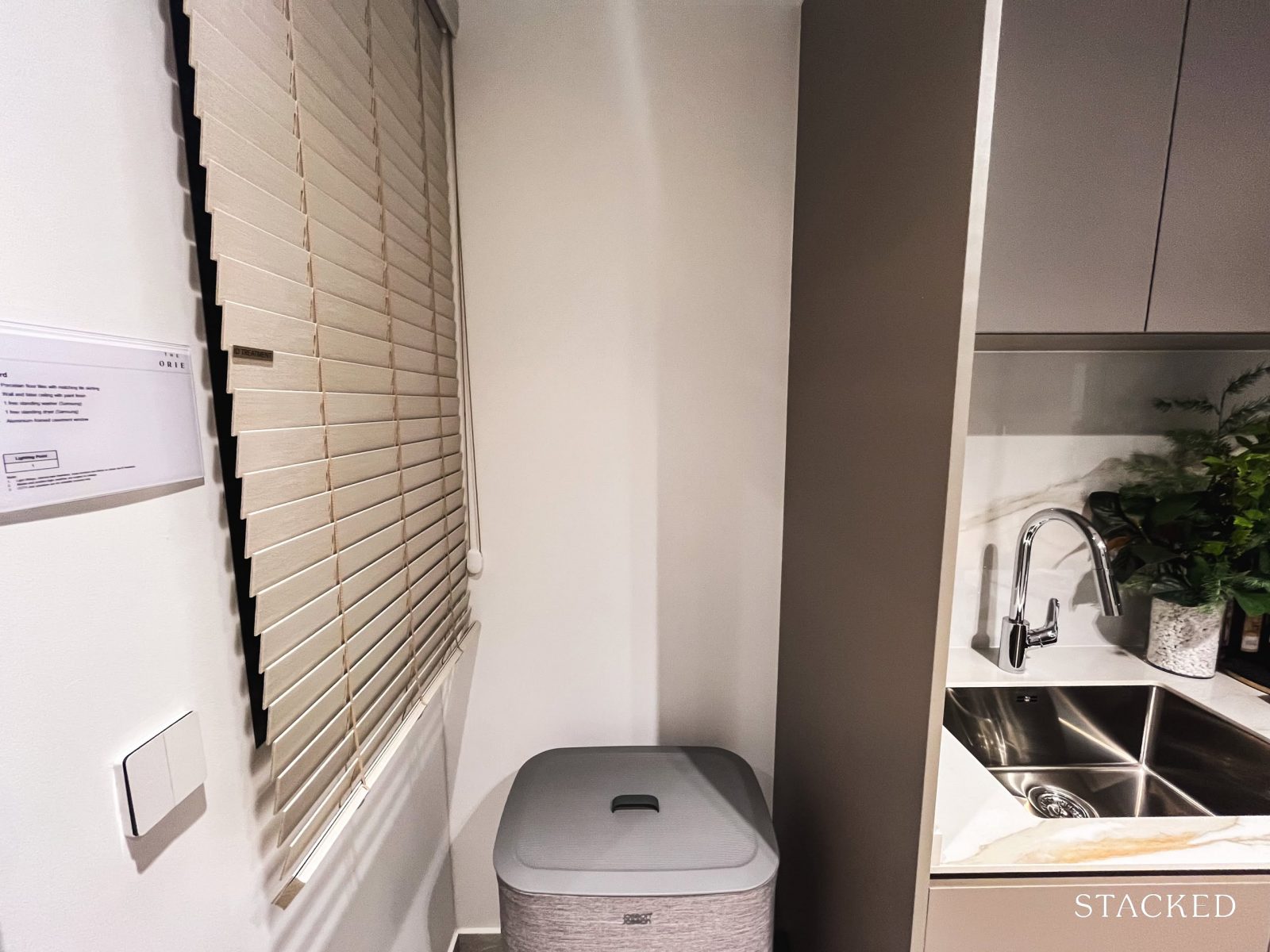
To the left of the kitchen is the yard area that comes with a small window.
While you can still dry your clothes this way, the small opening may not be particularly helpful if you have a big family. However, because the WC is also here, it also benefits by having a small window of its own.
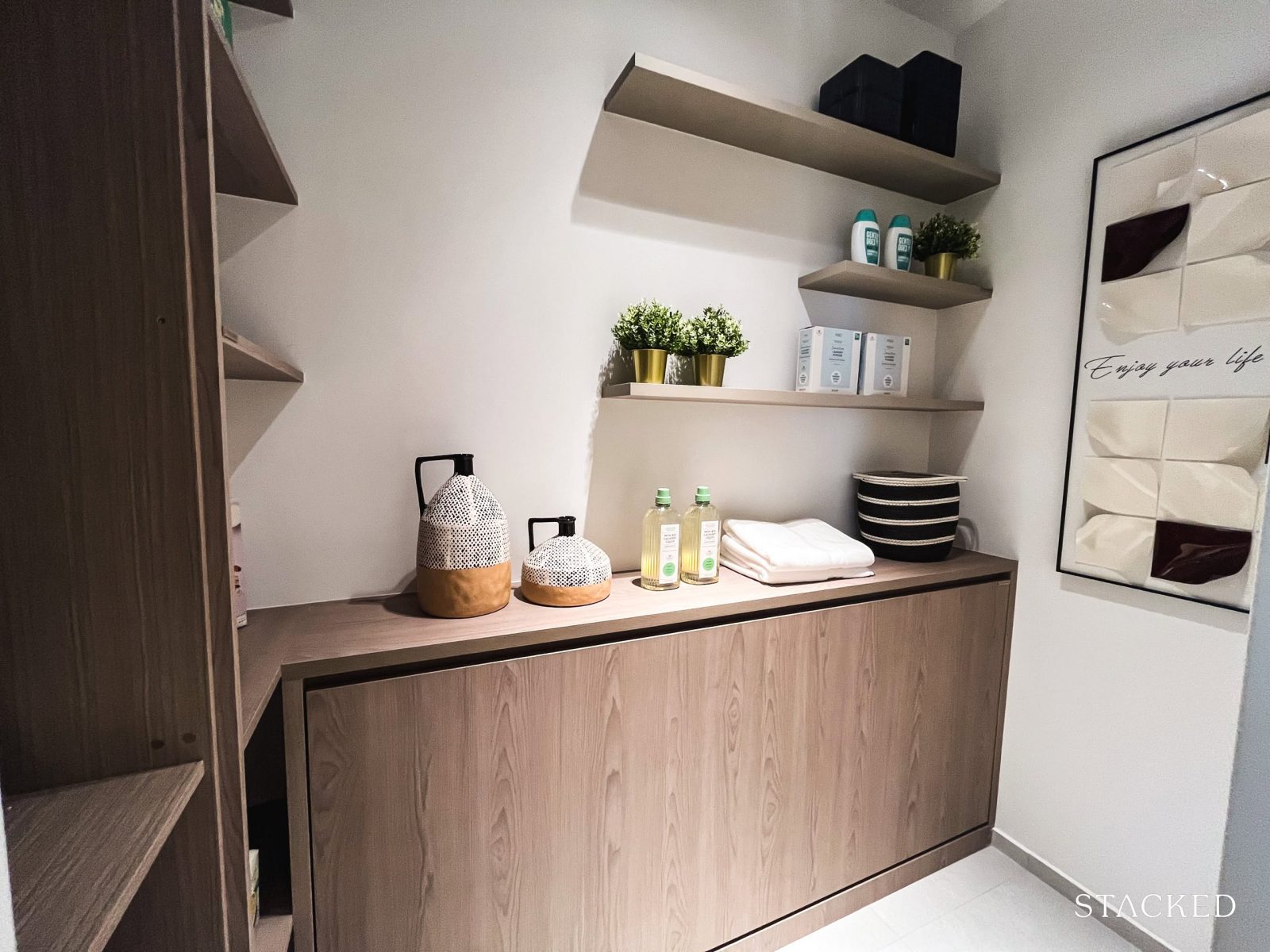
To the right of the kitchen is where you find the 3.8 sqm household shelter. Typically used as a storeroom if you do not have a live-in helper, maximising this area would be key if you have a big family living here. Alternatively, many families also tend to use the household shelter as living quarters for the helper.
The side door that leads to the common lift lobby will also be situated here.
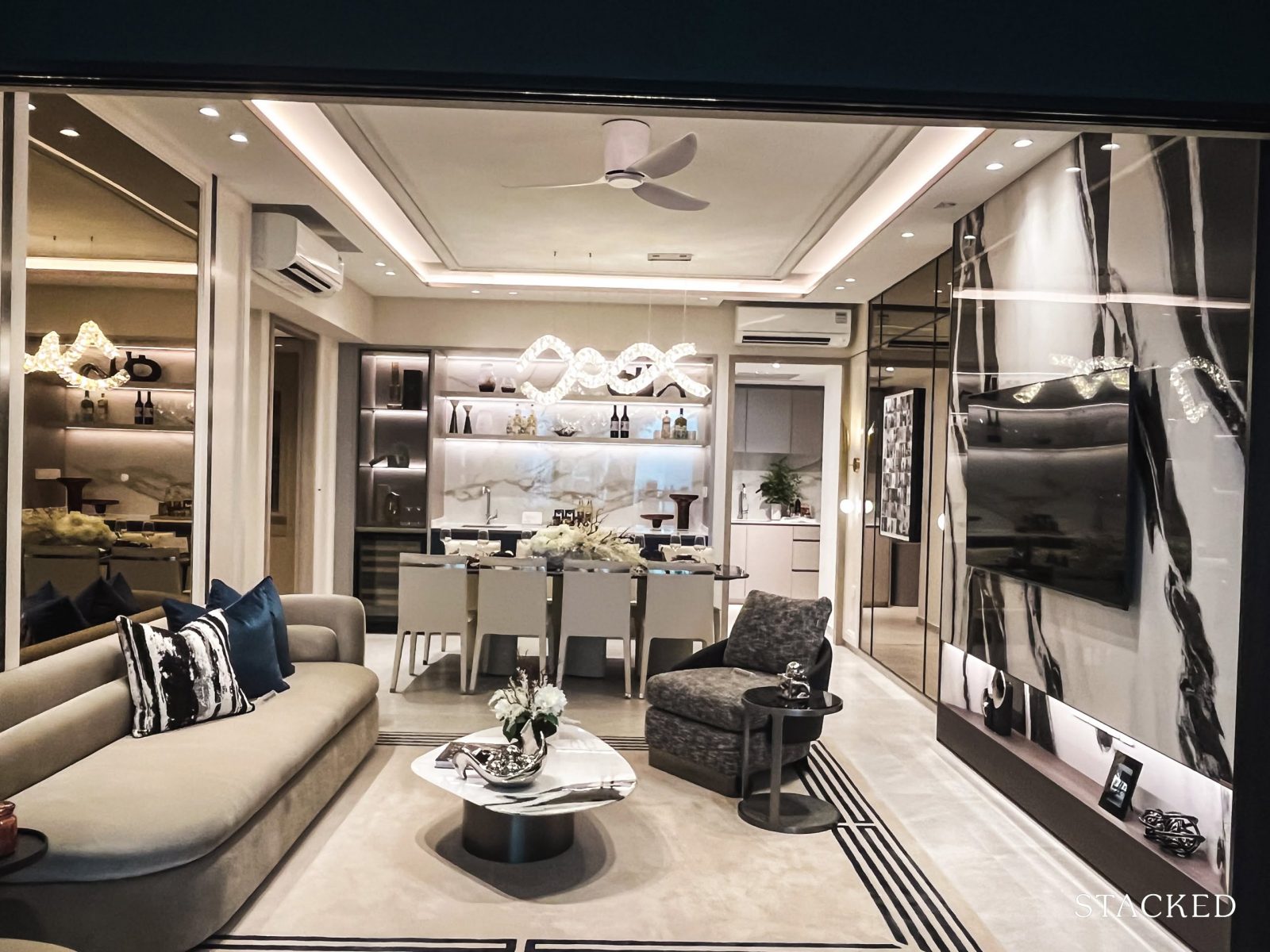
Moving back to the living area, you will notice that the wall-to-wall distance is significantly better than the one found in the 4-bedroom show flat. In terms of numbers, the one here is 4m, which is 33% longer than the one in the 4-bedroom. The width to place the couch is somewhat similar at 3.05m. In this show flat, the IDs were able to include quite a long couch that can fit about 4-5 people easily.
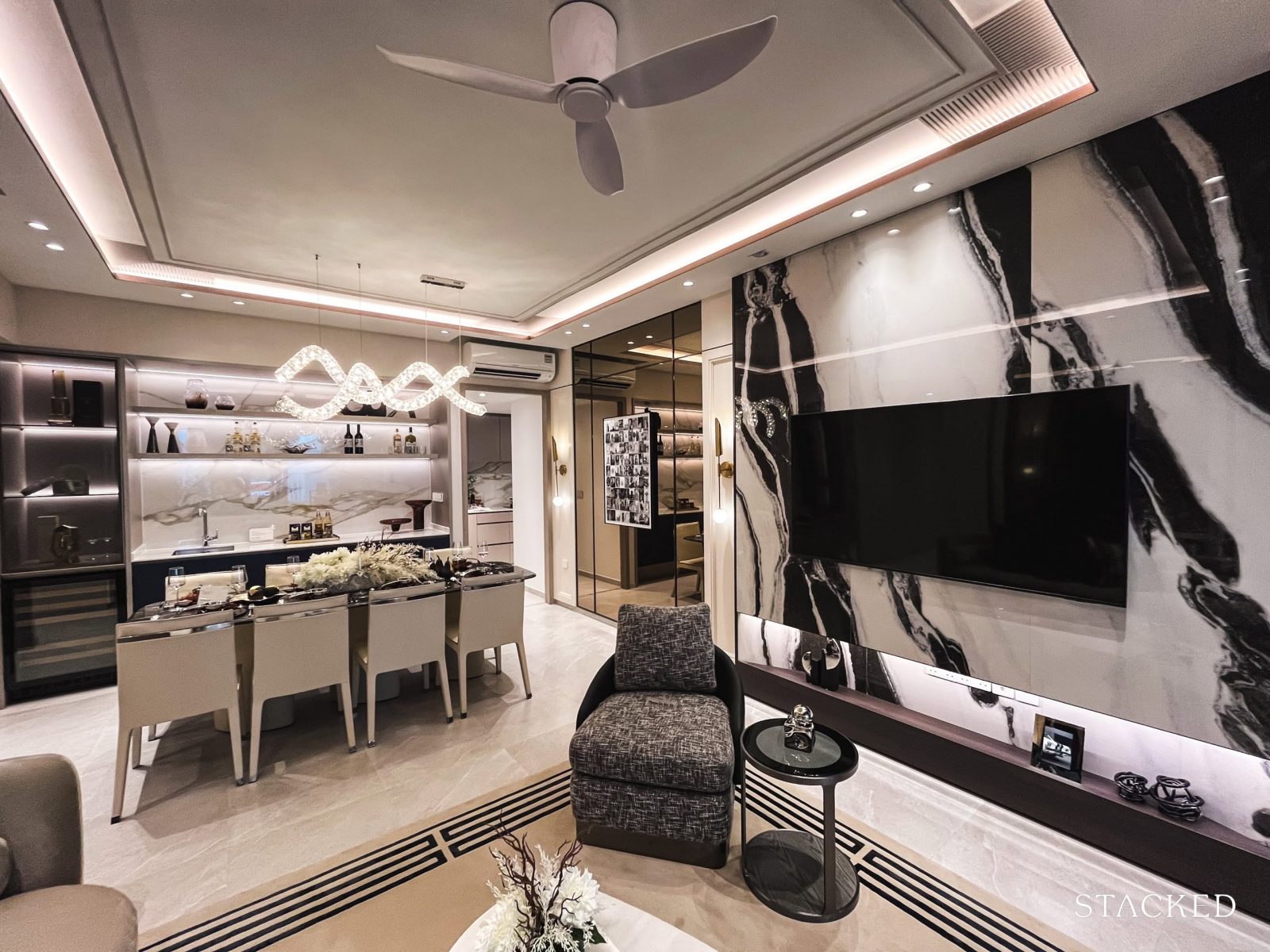
Moreover, because of the longer wall-to-wall distance, they were also able to include an extra one-seater couch and even 2 coffee tables of varying sizes. Alternatively, you could also have a more substantial TV console, as the ones shown in show flats are often concealed to make the area more space-efficient.
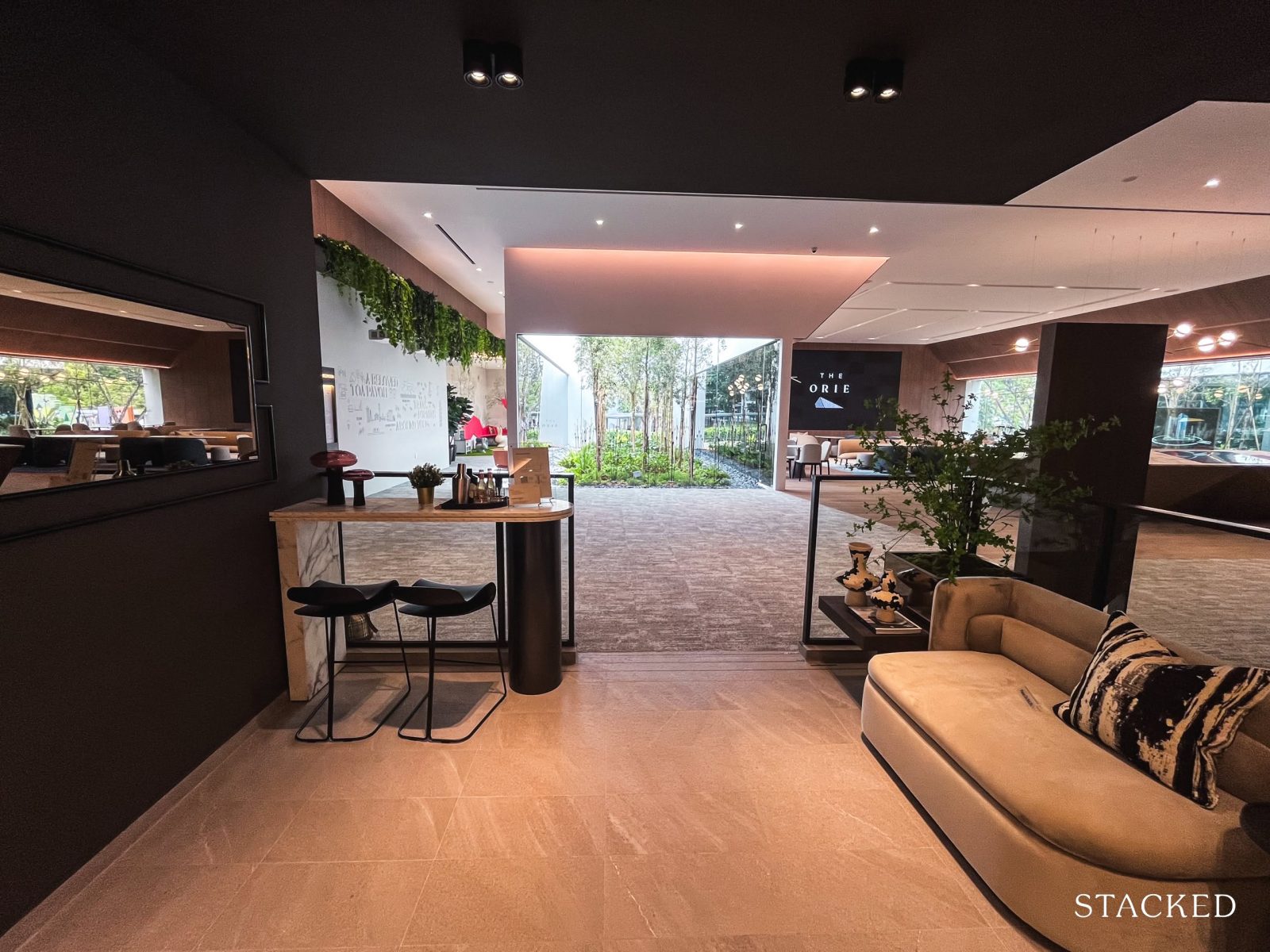
The balcony is 9.5 sqm in size, a good size for a 5-bedroom unit. Numbers are all relative and while this is larger than the common bedrooms, one could expect a different lifestyle led by the owner of a 5-bedroom unit e.g. hosting more parties etc. The IDs might have had this in mind since they included a bar counter for 2 here.
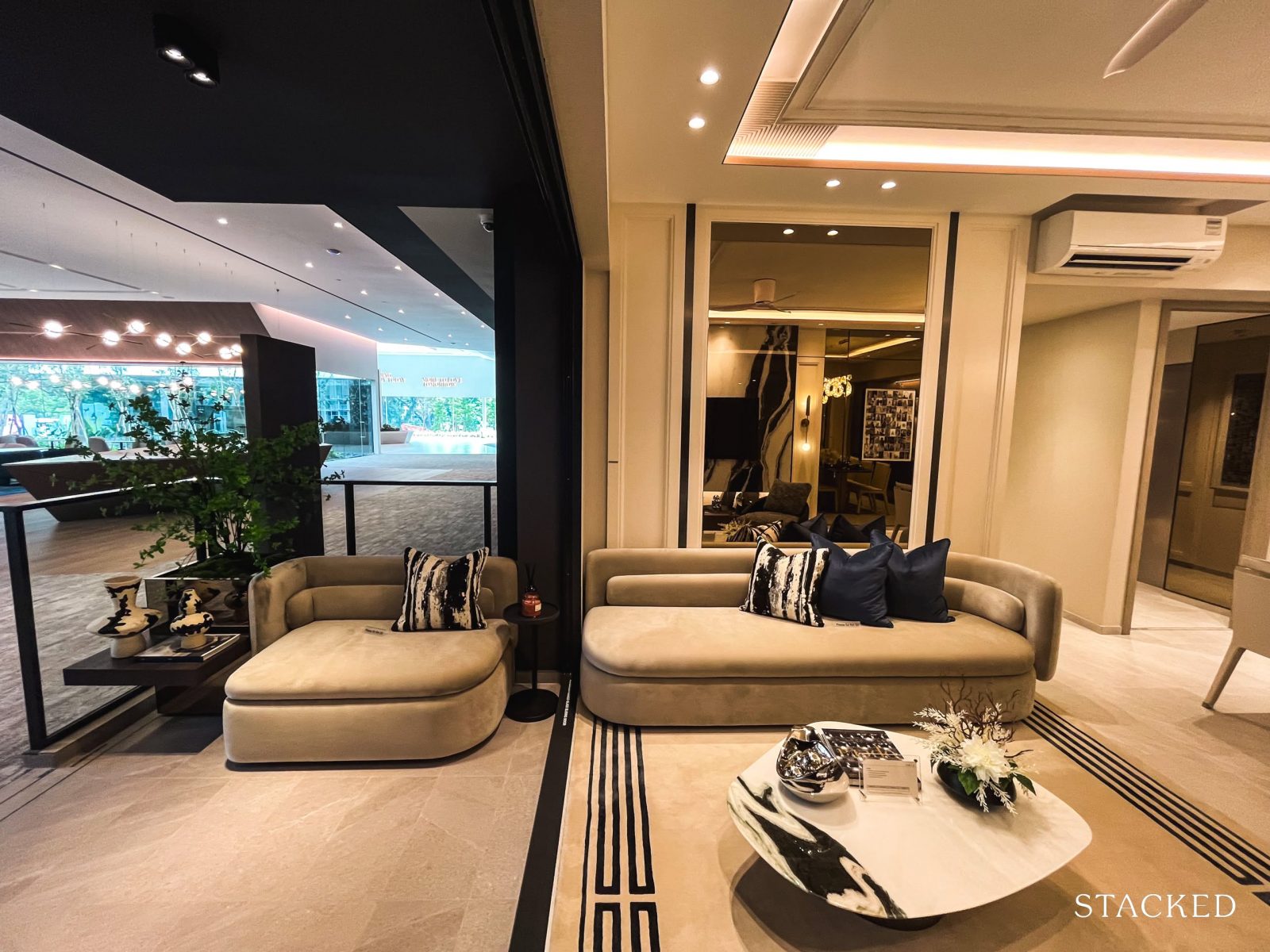
They also included a questionable and not-so-outdoor-friendly couch and some plants and vases by the side. Some buyers may opt to have an outdoor dining set here, which I estimate can fit about 6 people quite comfortably.
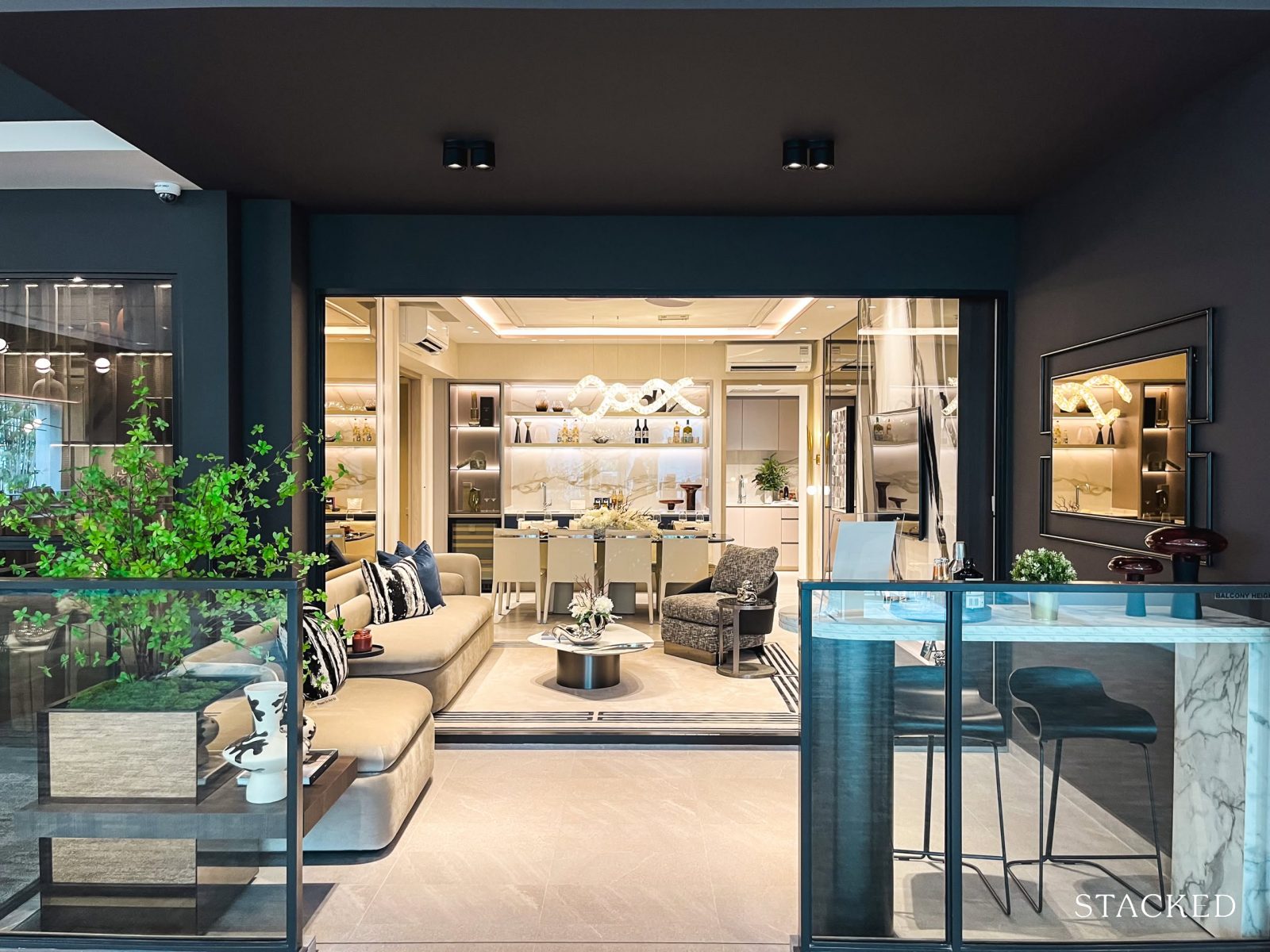
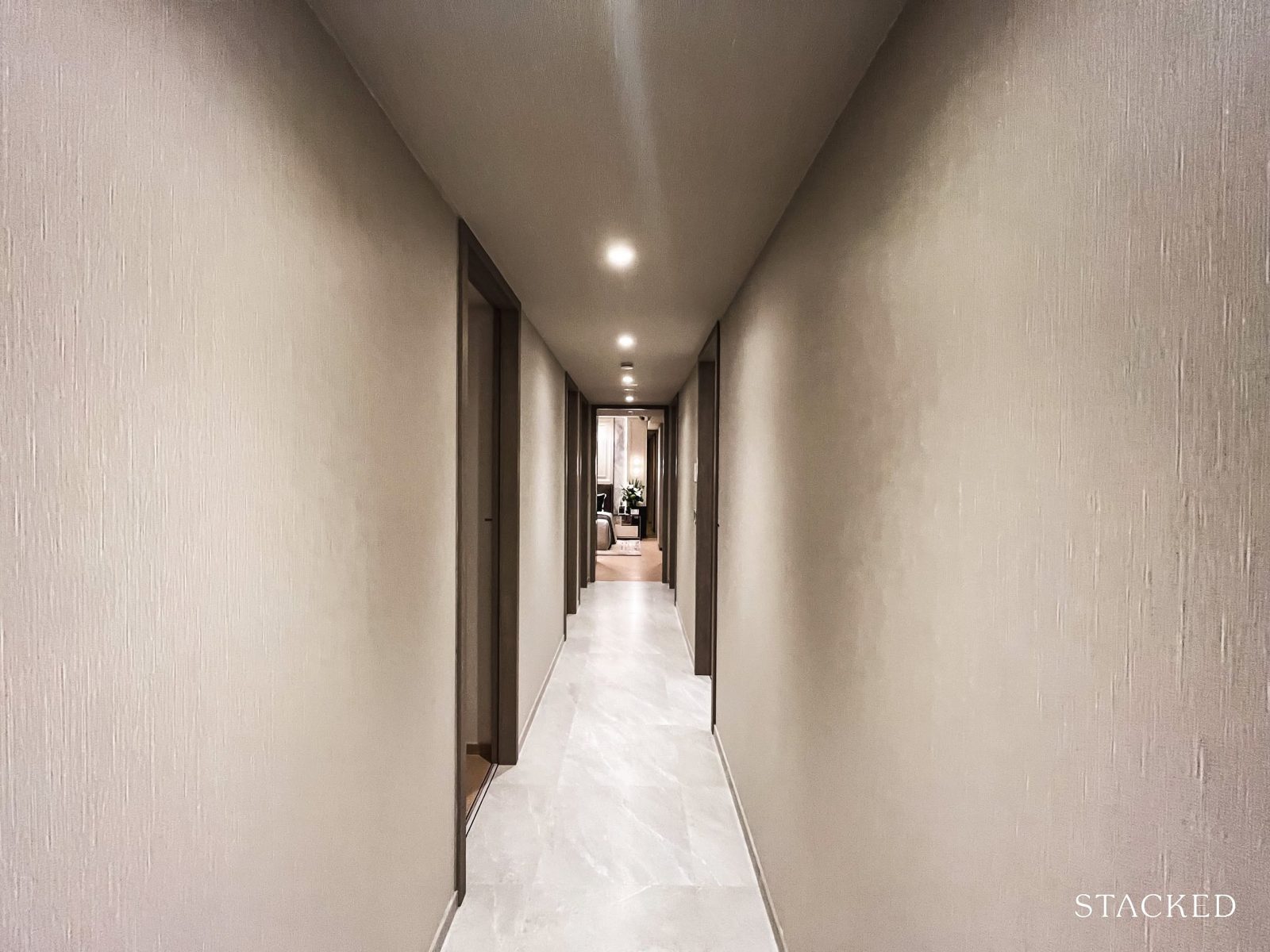
Now for the bedrooms. All 5 bedrooms are along the same corridor, with 3 common bedrooms on 1 side, the Junior Master Bedroom on the other and the Master Bedroom by the end of the corridor. As such, there is a 7.8m long corridor, which I believe is pretty long by most standards. This was a similar issue in the 4-bedroom show flat, which I feel wasn’t as great there because the size of the unit is also smaller.
What I would have liked is to have the Junior Master Bedroom situated on another side of the apartment, perhaps closer to where the living and dining areas are. That would have allowed more flexibility, as multi-generational families or those with older kids would appreciate the added privacy. Moreover, another nice-to-have would be for at least 1 other common bedroom to have direct access to the common bath, which could be a jack-and-jill for visitors to use as well.
The 3 common bedrooms are of an equal size at 8.8 sqm, which is in line with the new launch standard. With such a size, you can fit a Queen-sized bed and a small side table. The built-in wardrobe comes standard as with all other new condos. All 3 bedrooms get full length windows as the aircon ledge will be beside the Junior Master instead. I’ll explain how the IDs have thought about the 3 common bedrooms to showcase variety in terms of how you can design the rooms.
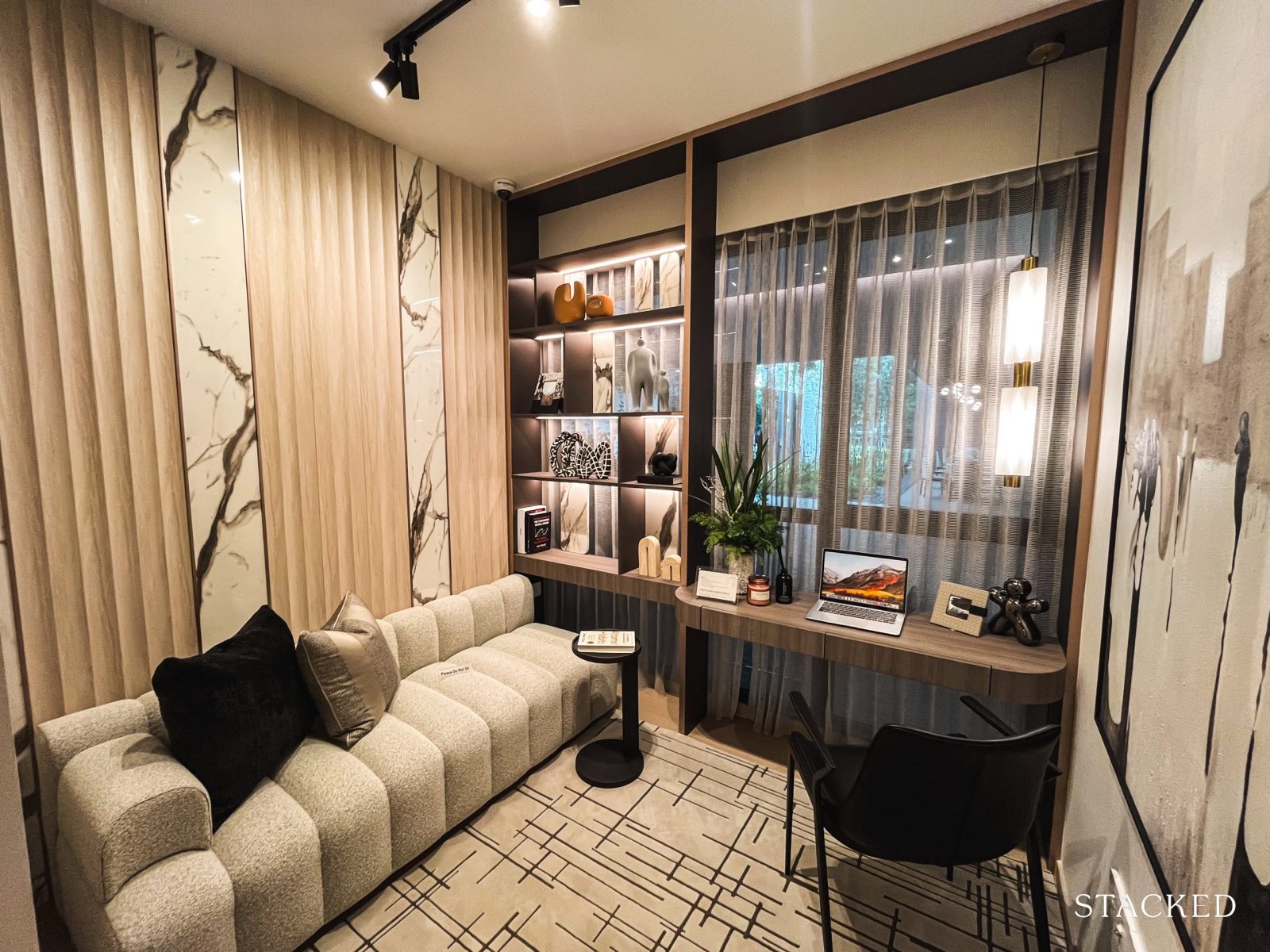
Starting with Bedroom 4, it has been designed as a study, as many buyers may not require all 5 bedrooms. It can look pretty cosy with muted tones and shelvings for books and decorative items.
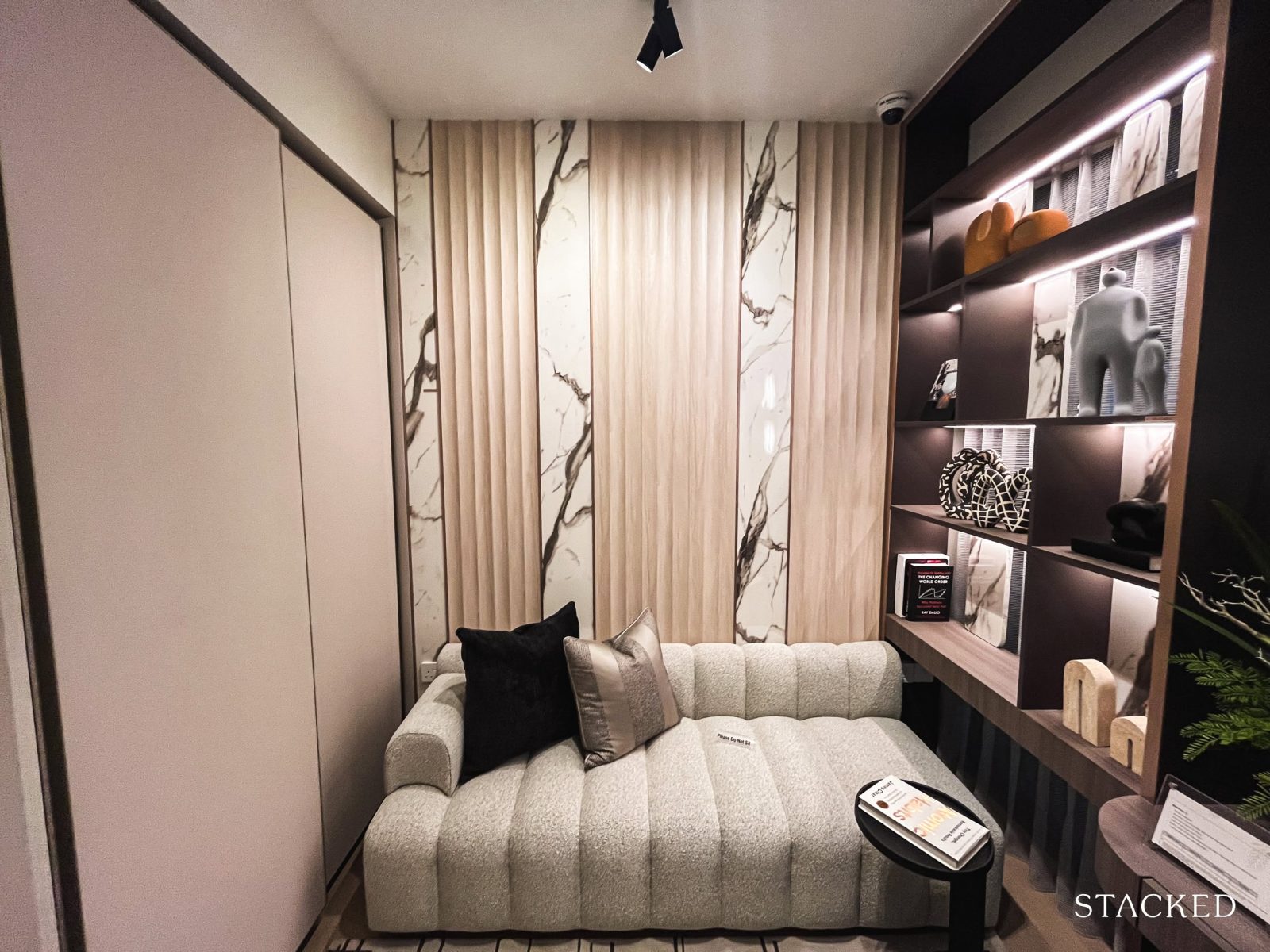
For those who still have the chance to WFH, this is a perfect setup as there is even a couch to rest during downtimes.
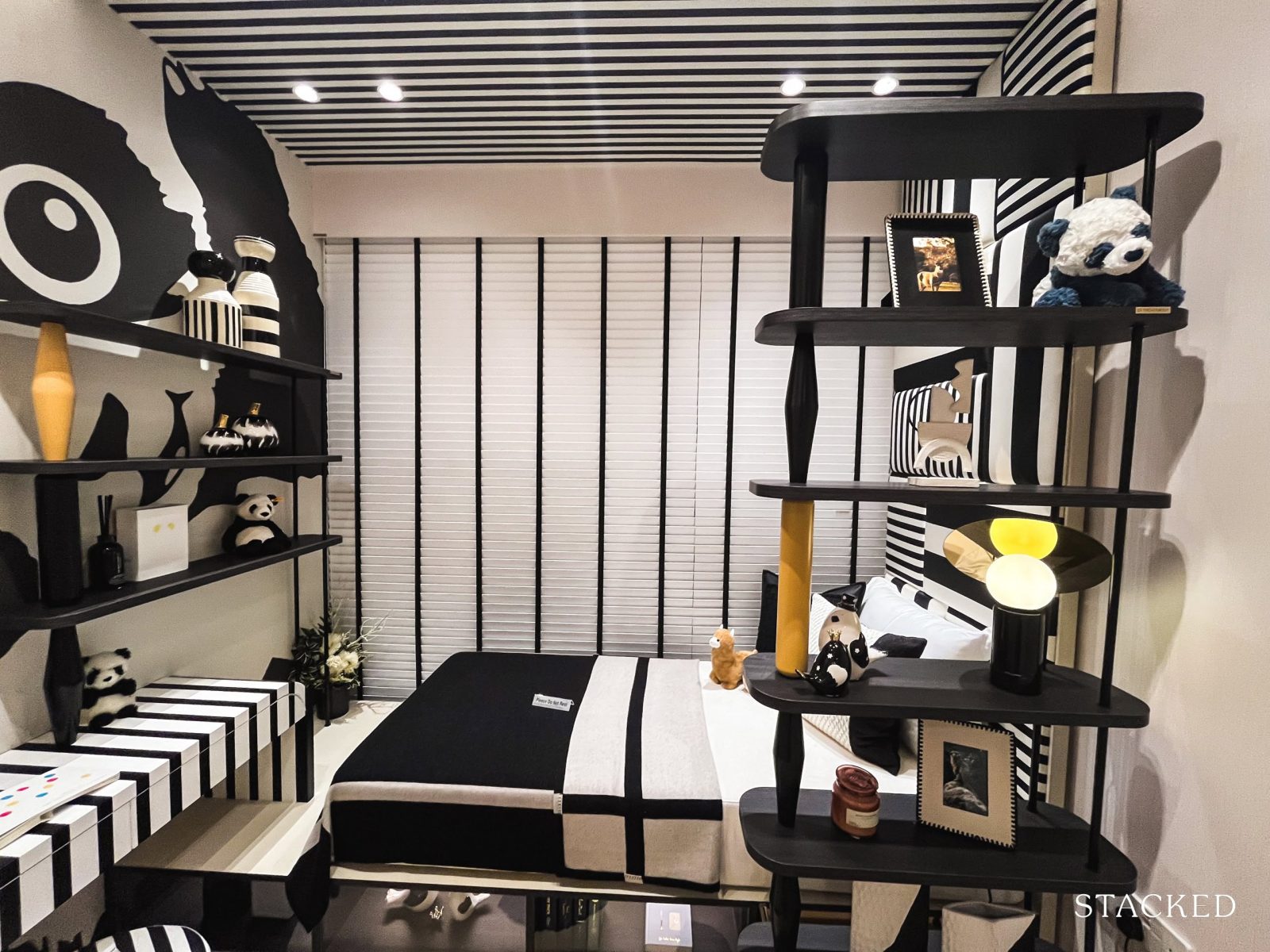
Bedroom 3 is a kid’s room with an adorable panda theme throughout.
From the wallpaper, carpet, bedsheets and soft toys, there’s a black-and-white theme that is not the colonial look that we usually associate that term with. With a single bed, you can have a study table in the room, which would be more versatile for those with school-going children.
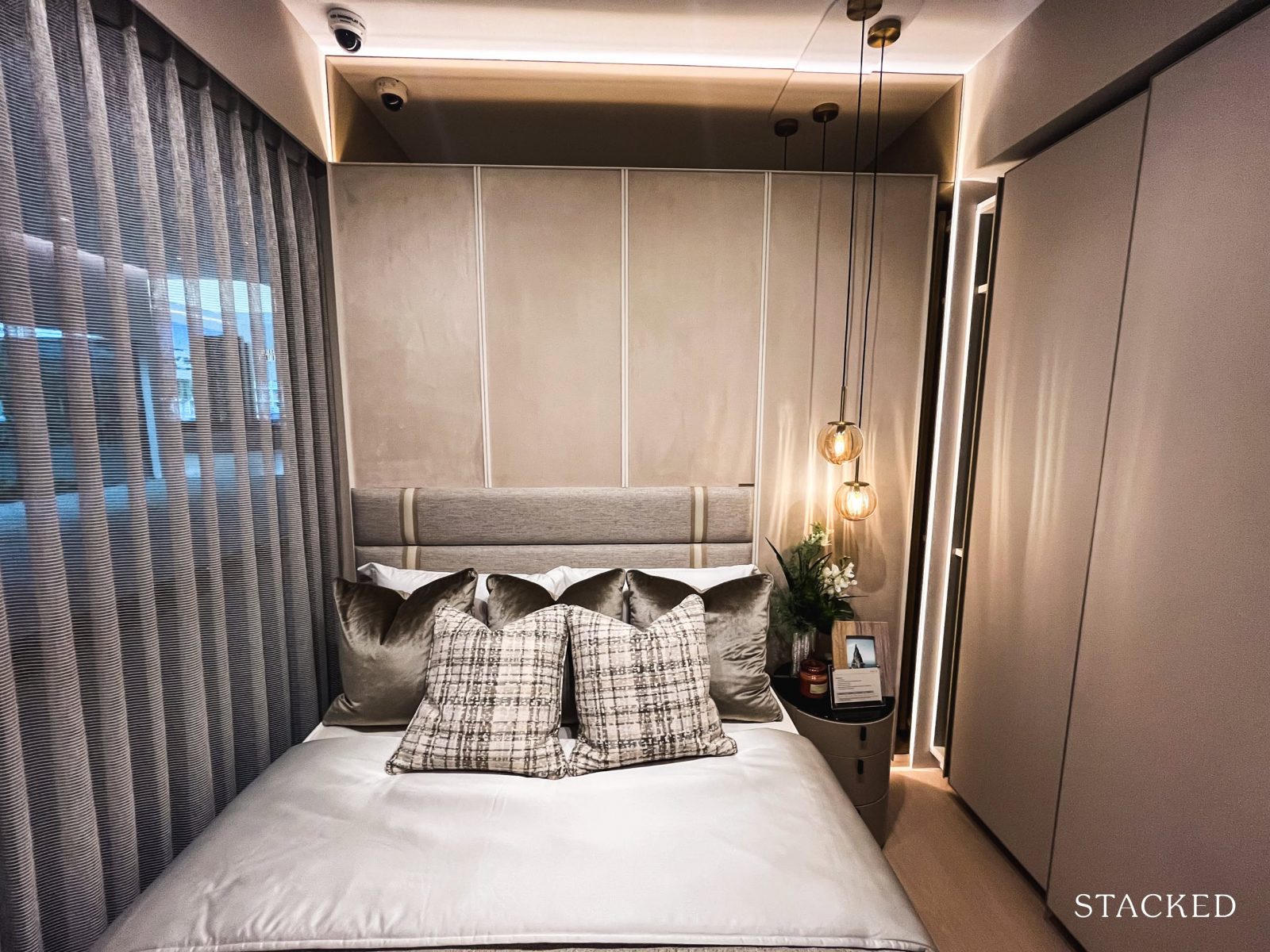
Bedroom 2 has a more mature theme, with neutral colour tones and a Queen-sized bed. As mentioned earlier, all the common bedrooms have the same size, so this illustrates that every room will have enough space for a Queen-sized bed. Doing so will still allow you to place a bedside table.
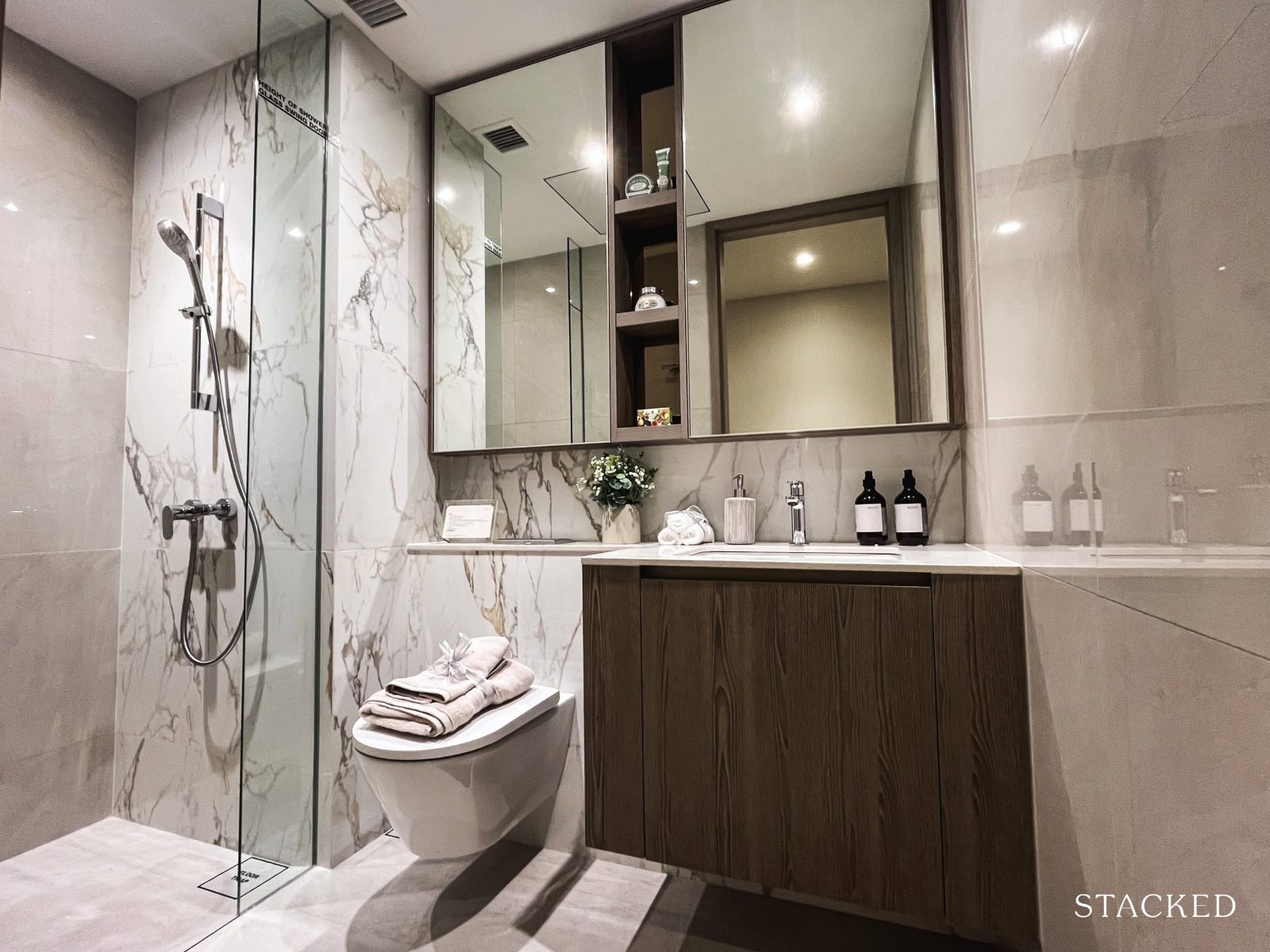
All 3 common bedrooms and guests will share the use of Bath 2, which stands at 4.1 sqm. It has the same design as the other common baths you saw in the other show flats, with a porcelain floor and wall tiles in a white and grey finish. There are no windows in this bathroom and occupants will have to rely on mechanical ventilation. In terms of provisions, you get a mirror with a storage cabinet and a vanity cabinet with a quartz countertop. Sanitary wares and fittings are from Hansgrohe (shower mixer, handheld shower) and Duravit (basin, wall-hung WC).
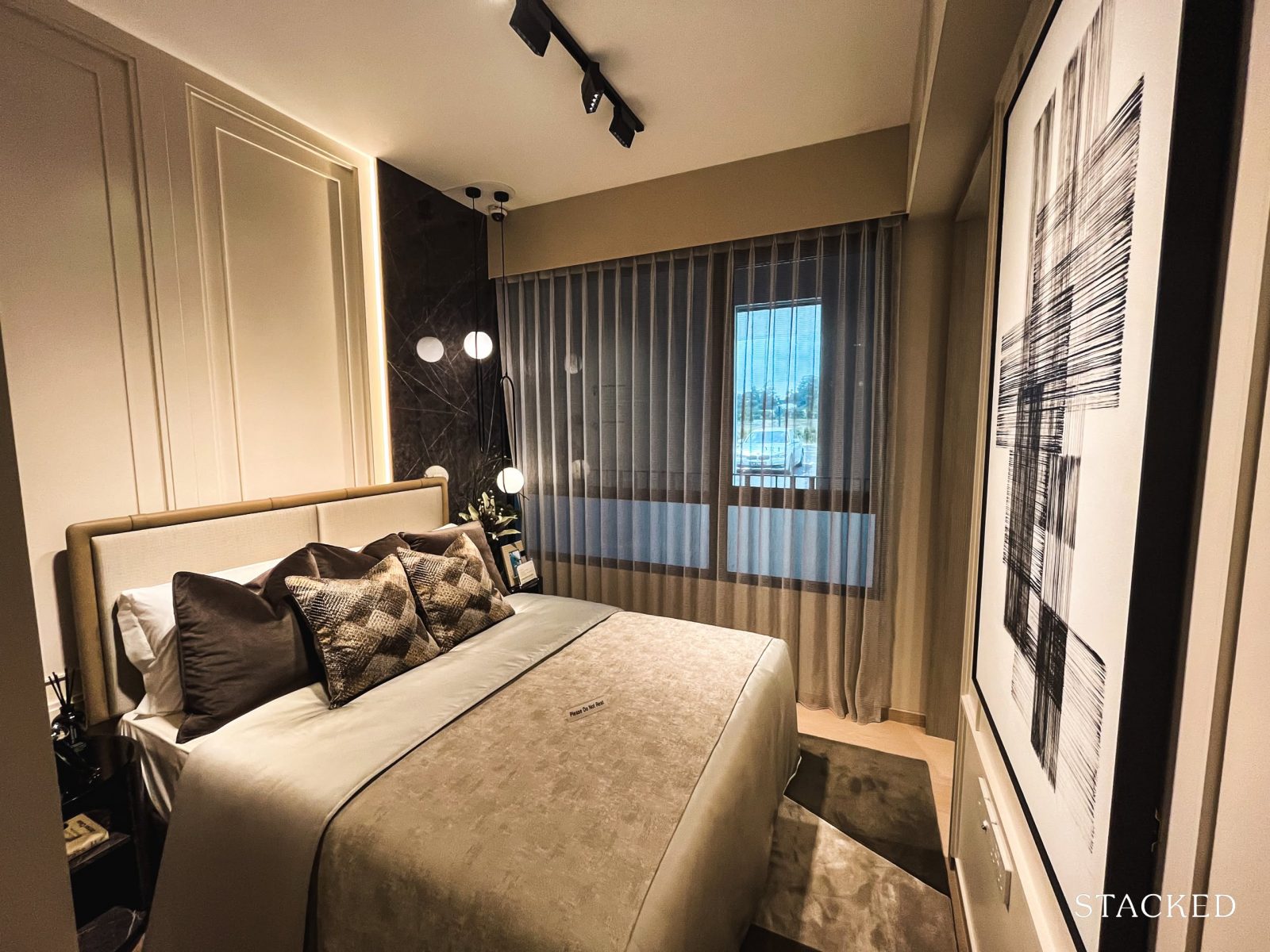
The Junior Master Bedroom is located beside Bath 2 and is 9.2 sqm in size. That is barely larger than the 3 common bedrooms, with the only advantage being having an ensuite bathroom. Moreover, the aircon ledge (non-strata area given the GFA harmonisation) is just beside this bedroom, which means that the windows here are only half height.
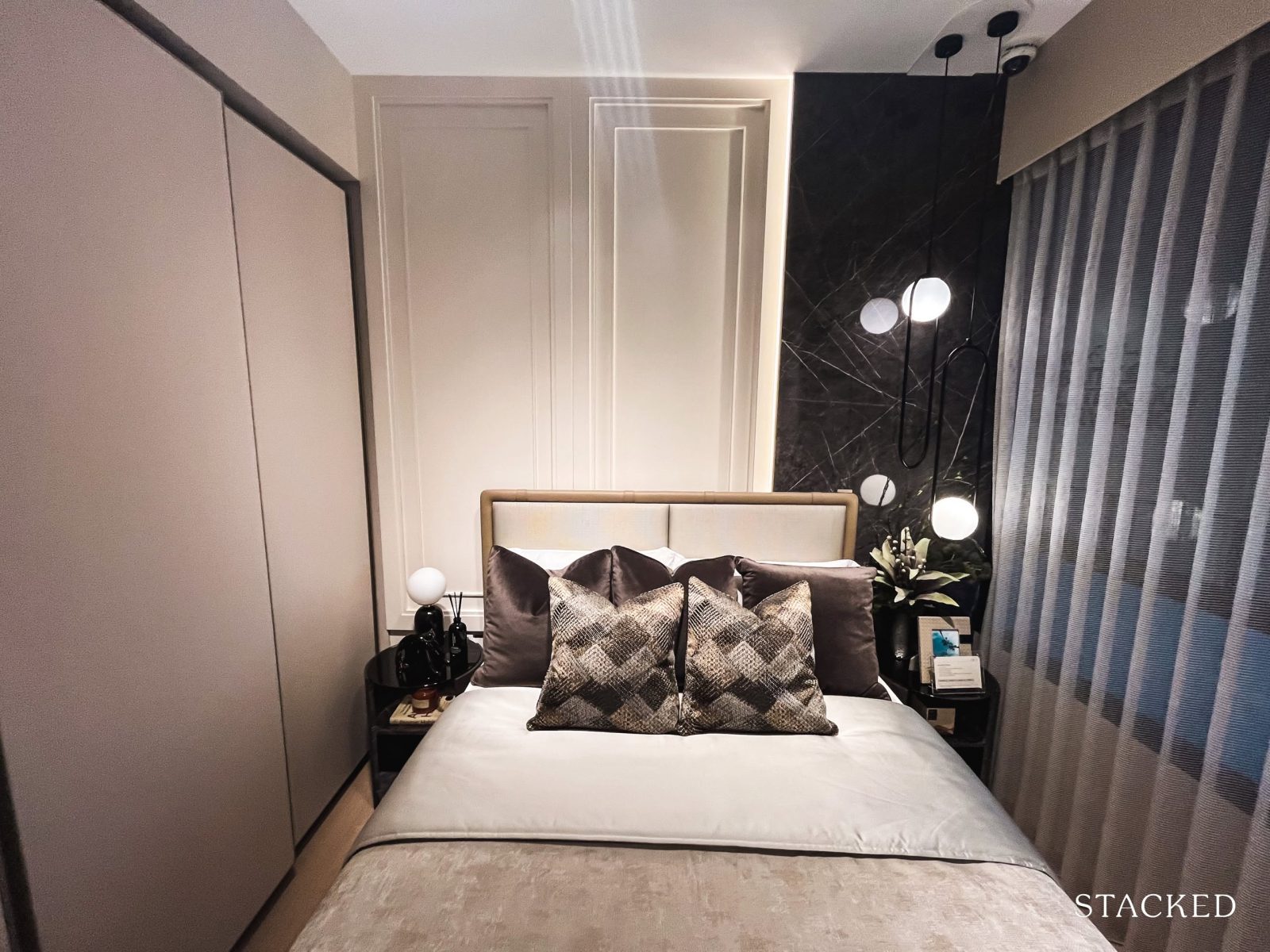
You can fit a Queen-sized bed as with the common bedrooms, and perhaps have a bit more space for a slightly bulkier bedside table.
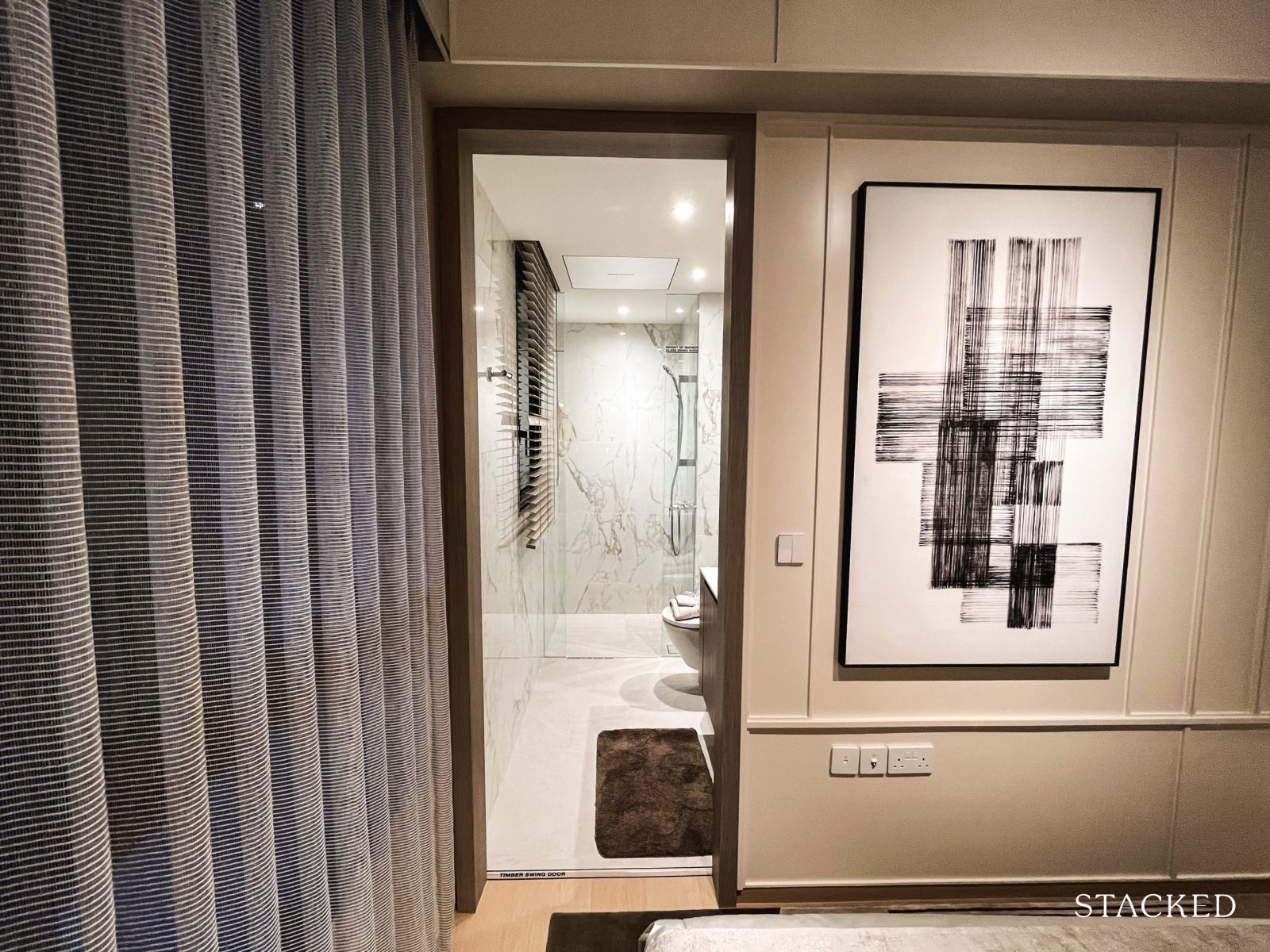
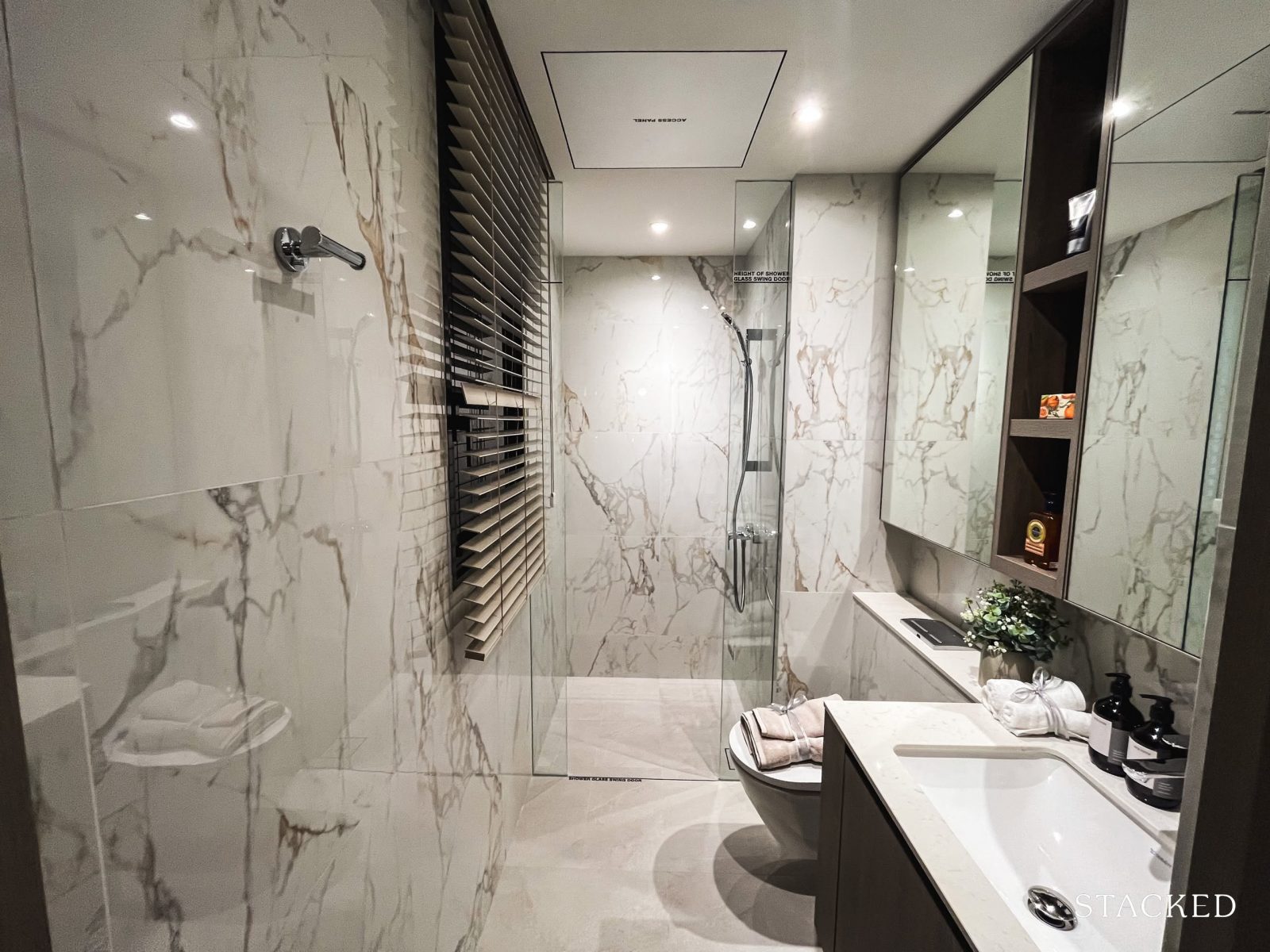
The 4.3 sqm ensuite Junior Master Bath has a window for ventilation, which is always a plus point.
Besides that, it has the same design and sanitary wares and fittings as the common bath. This includes a mirror with a storage cabinet and a vanity cabinet with a quartz countertop. Quality European brands such as Hansgrohe (shower mixer, handheld shower) and Duravit (basin, wall-hung WC) supply the fittings.
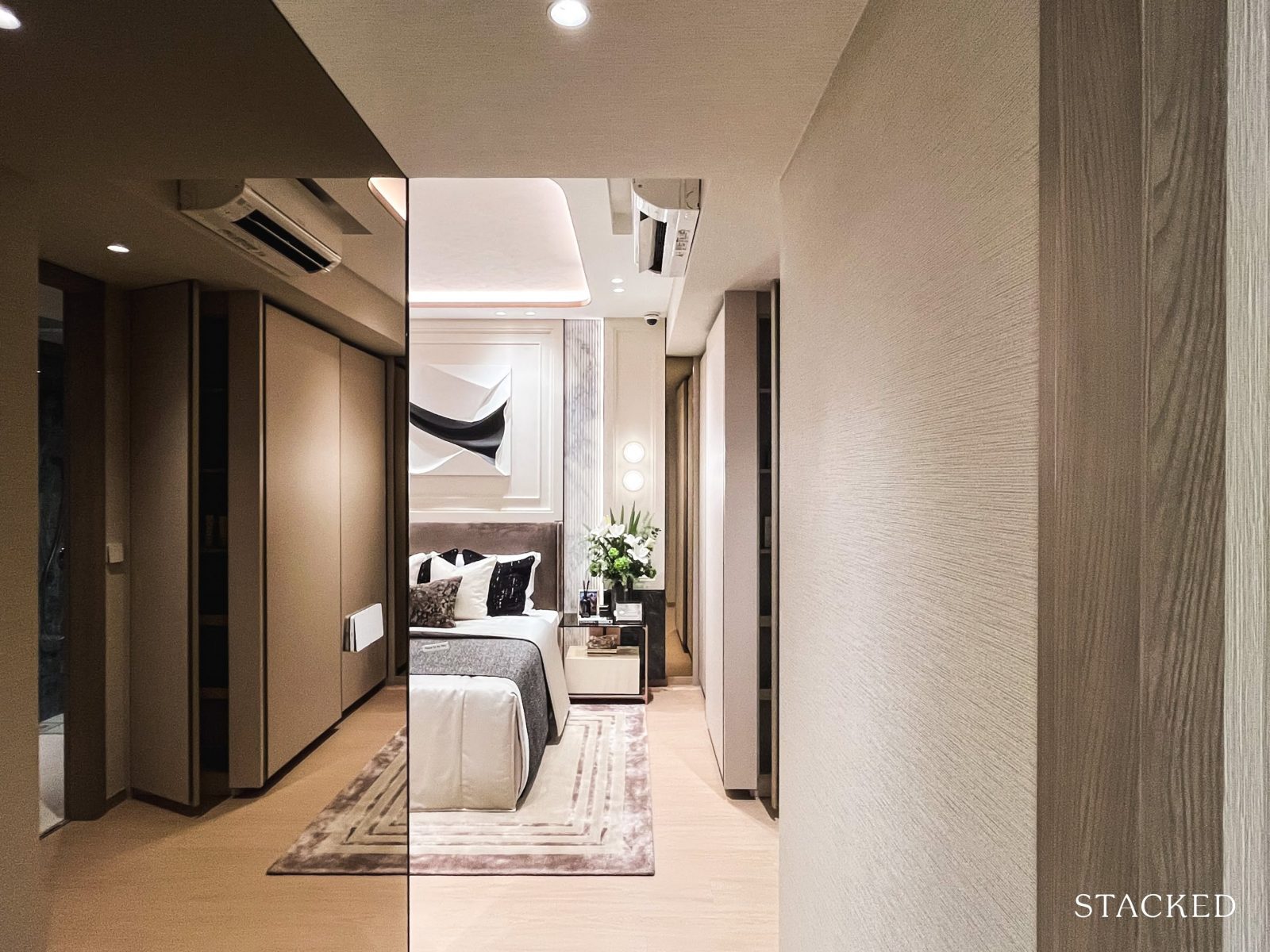
Finally, we get to the Master Bedroom.
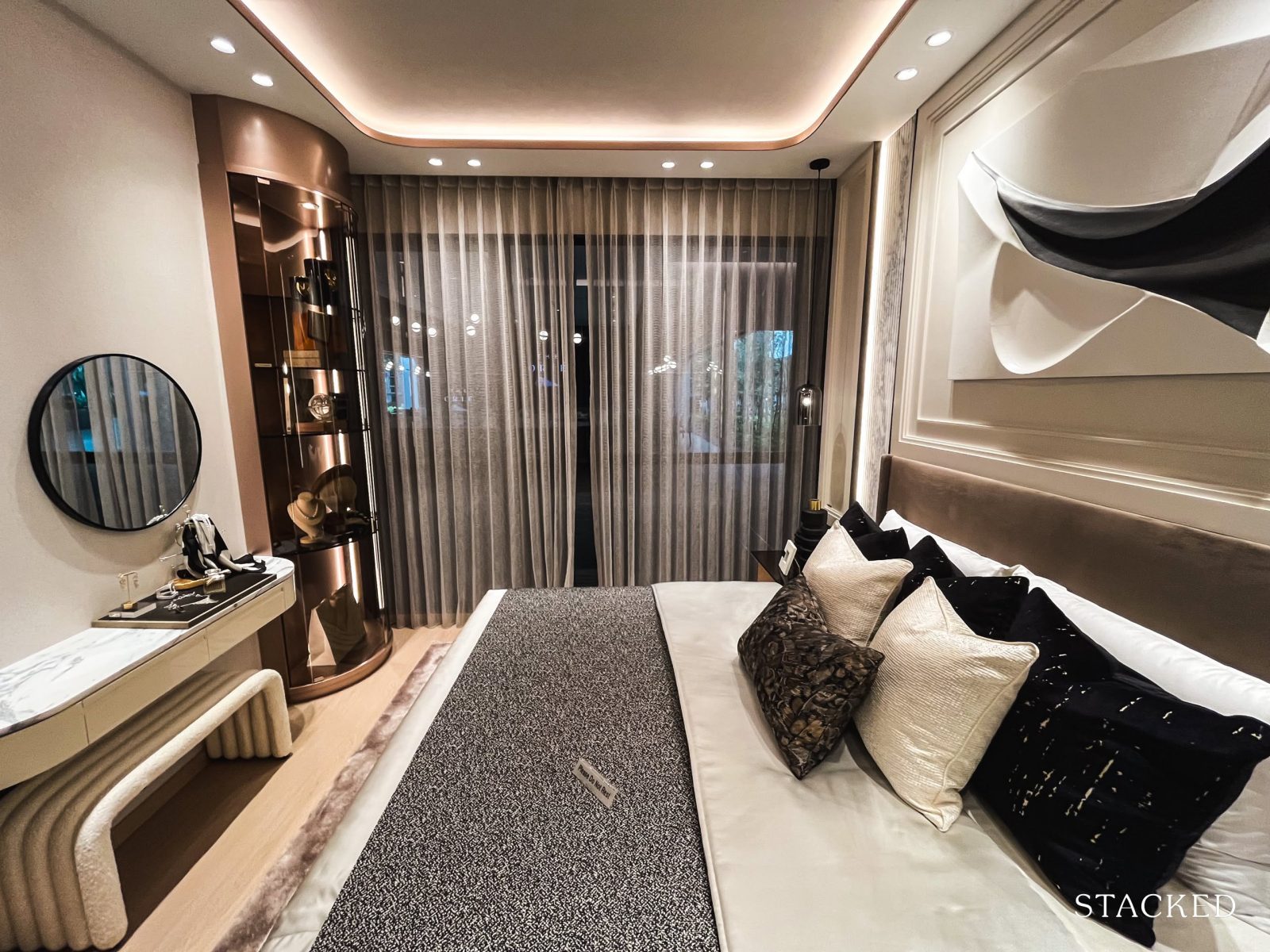
This one here is 14.1 sqm in size – nowhere near the largest in the market, but substantial nonetheless. A King-sized bed will fit nicely here, as will a dresser and accompanying stool. As you can tell, the bedside tables chosen are also more sizable compared to those in the common bedrooms.
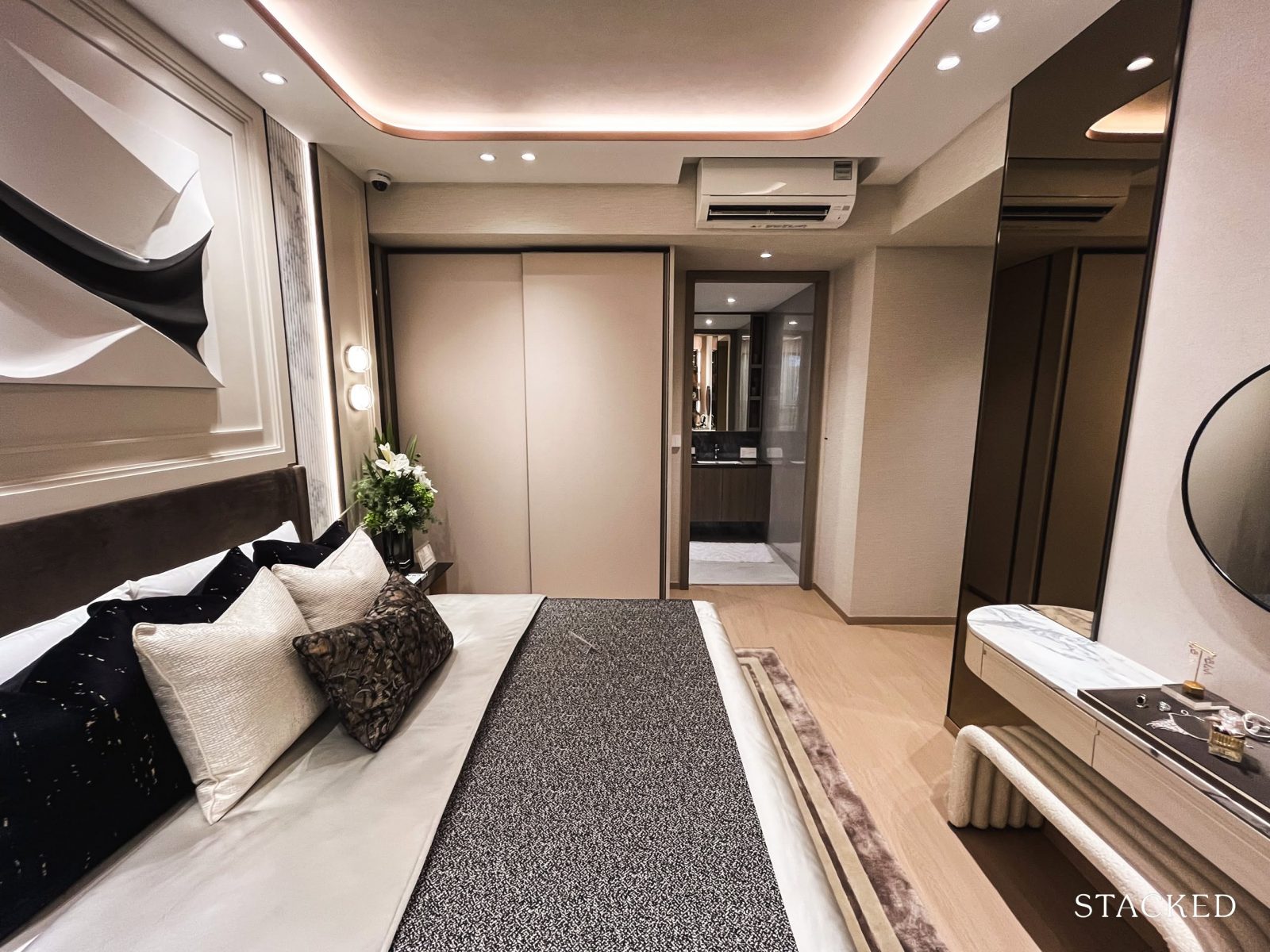
The built-in wardrobes here also have an accessories side compartment.
That said, as I pointed out in the 4-bedroom review, the two-panel wardrobe system in the master bedroom of a 5-bedroom layout falls a little short of what you might expect for such a unit type. Larger unit types are typically associated with more expansive storage options, so buyers with more extensive wardrobe needs might need to get creative with additional storage solutions to compensate.
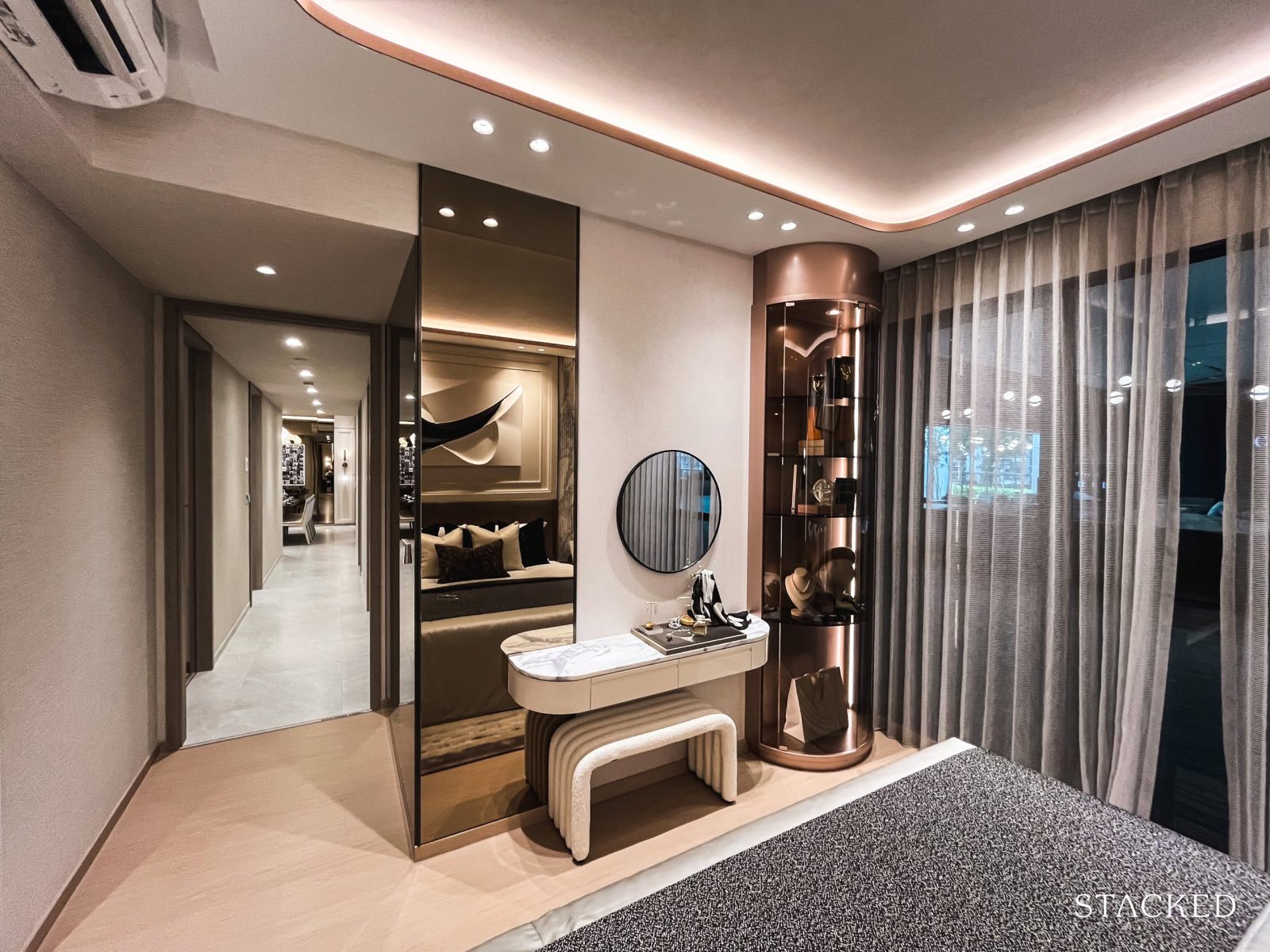
What I particularly like about the Master Bedroom here is the huge panel windows, which have a classier touch and allow more light into the room. For those on the higher floors, this also means that you get better views too!
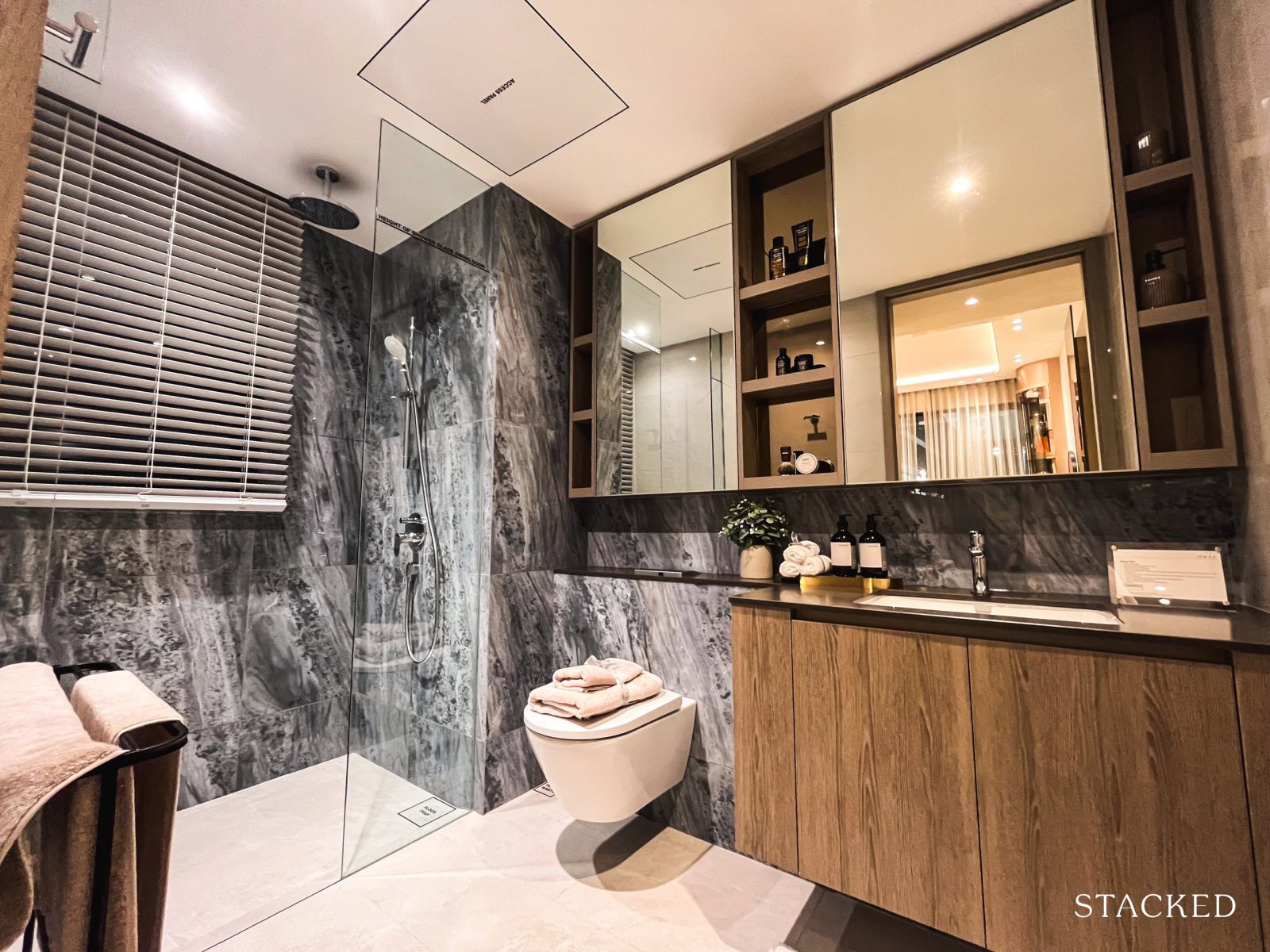
The Master Bath is 5.8 sqm in size so while it is larger than the common bathroom, don’t expect features such as a bathtub (some think it’s a waste of space in any case) or his-and-hers sink. Instead, you do have a different theme here – slightly darker and mature, with additional features such as a rain shower from Hansgrohe.
This bathroom also comes with a window for ventilation.
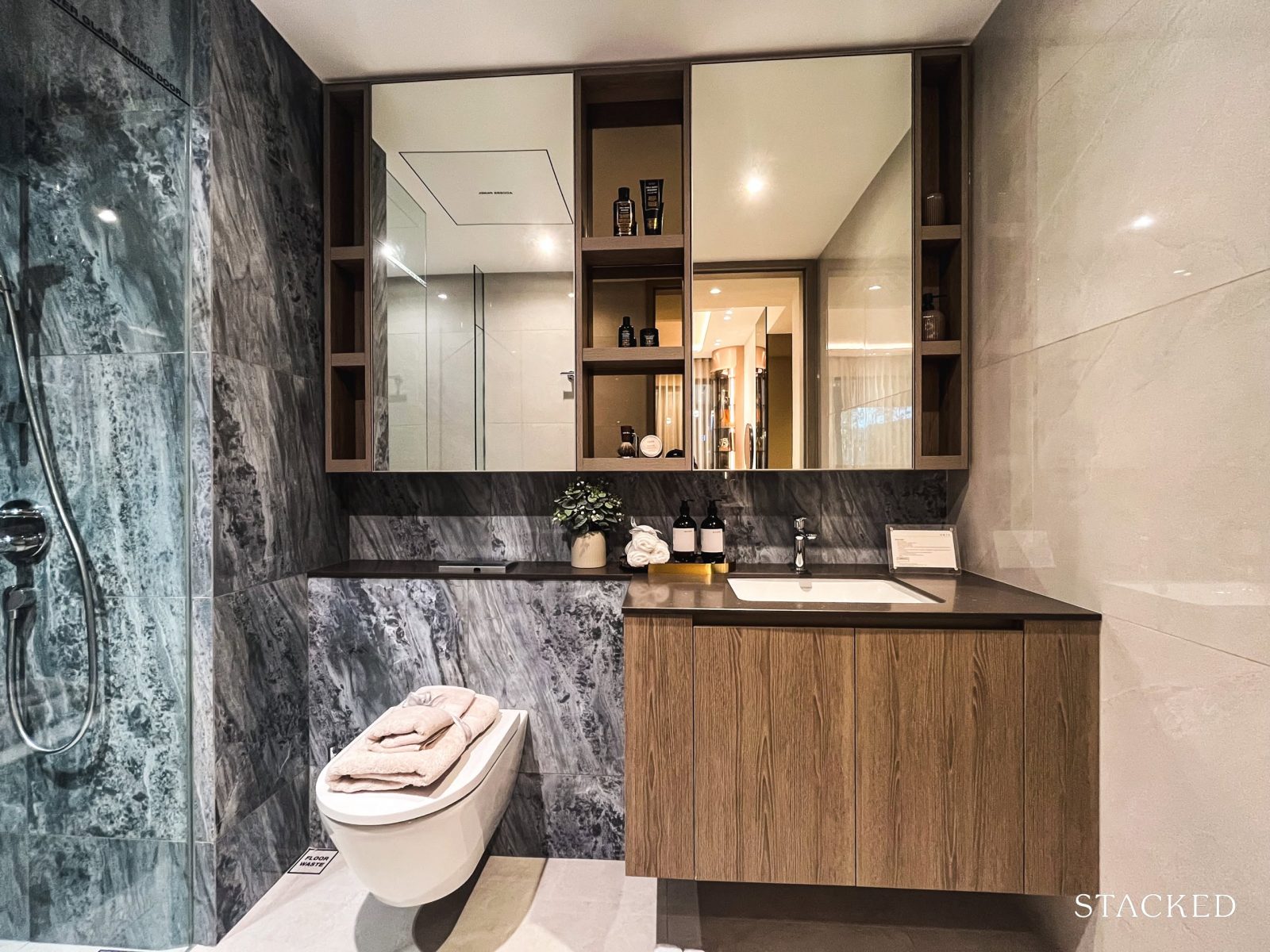
Besides that, you get standard provisions such as a mirror with storage and a vanity cabinet with a quartz countertop among others. Sanitary wares and fittings are from renowned European brands such as Duravit and Hansgrohe.
The Orie Location Review
One of The Orie’s selling points is definitely its location. Toa Payoh is an established mature estate, not so much from a prestige perspective, but because of its abundant amenities and central location. Let me explain more.
Whether you drive or not, getting to the important places in Singapore will not be too far away. The closest MRT is not actually Toa Payoh but 1 stop away at Braddell, which is a mere 4-minute walk away from The Orie. From Braddell MRT, you are just 1 stop from Bishan (Junction 8) and Toa Payoh, 4 stops from Orchard and Botanic Gardens, 6 stops from Dhoby Ghaut and 7 stops to City Hall. If you drive, you are well connected to major expressways such as the CTE, PIE and the future North-South Corridor. As such, driving to places such as Suntec City, Raffles Place and Orchard Road could be as little as 15 minutes if the traffic conditions go your way. You get my point – The Orie is in a convenient location, which would serve you or your tenants well.
For food options, there are hawker centres and coffee shops within a short walking distance. The Toa Payoh Palm Spring Market and Blk 75 Lorong 5 Toa Payoh Food Centre are a 2 and 8 minutes walk away respectively and will provide you with reasonable food options. There are also numerous coffee shops nearby, including Chef Kang’s Noodle House, a Michelin Bib Gourmand establishment a 7-minute walk away, which I helped myself to after I viewed The Orie – solid bowl of wanton mee I must say!
For grocery shopping, there is an NTUC Fairprice at Blk 95 Toa Payoh Lorong 4, a 4-minute walk away and the Toa Payoh Palm Spring Market, a wet market that is a 2-minute walk away. You also have the Toa Payoh West Market (3 minutes drive) and Toa Payoh Vista Market (5 minutes drive) nearby for your grocery needs.
While there is a lack of a large shopping mall within walking distance, Junction 8 (Bishan) and AMK Hub (Ang Mo Kio) are just 1 and 2 MRT stops away from Braddell MRT respectively. If you drive, there are also other malls (Zhongshan Mall, Novena Square, The Woodleigh Mall) that are less than 10 minutes’ drive away.
Of course, let’s not forget Toa Payoh Central, which has everything you need from food to grocery options and is a 13-minute walk or 5-minute drive away.
For parents, you would be delighted to know that there are at least 3 primary schools within the 1 km radius, including the popular Pei Chun Public School. Another ever-popular school, CHIJ Primary (Toa Payoh) may also be within 1km, but is pending confirmation. There are another 4 more primary schools within the 2km radius, including much favoured ones such as Catholic High and Kuo Chuan Presbyterian.
Staying at The Orie could also be an option for parents with slightly older kids who are academically gifted enough to be enrolled in what are undoubtedly Singapore’s top institutions – RI, RGS and RI (JC). Bad joke, but perhaps The O“ri”e had RI in mind when coming up with the name. These schools are less than a 10-minute drive from The Orie.
Nearest MRT: Braddell MRT (300m, 4 mins walk)
Public Transport
| Bus Station | Buses Serviced | Distance From Condo (& Est. Walking Time) |
| Toa Payoh Police Ctr Stop ID: 52449 | 59, 129, 231, 232 | Doorstep |
| Blk 202 Stop ID: 52441 | 59, 129, 231, 232 | 240m, 4 mins |
Schools
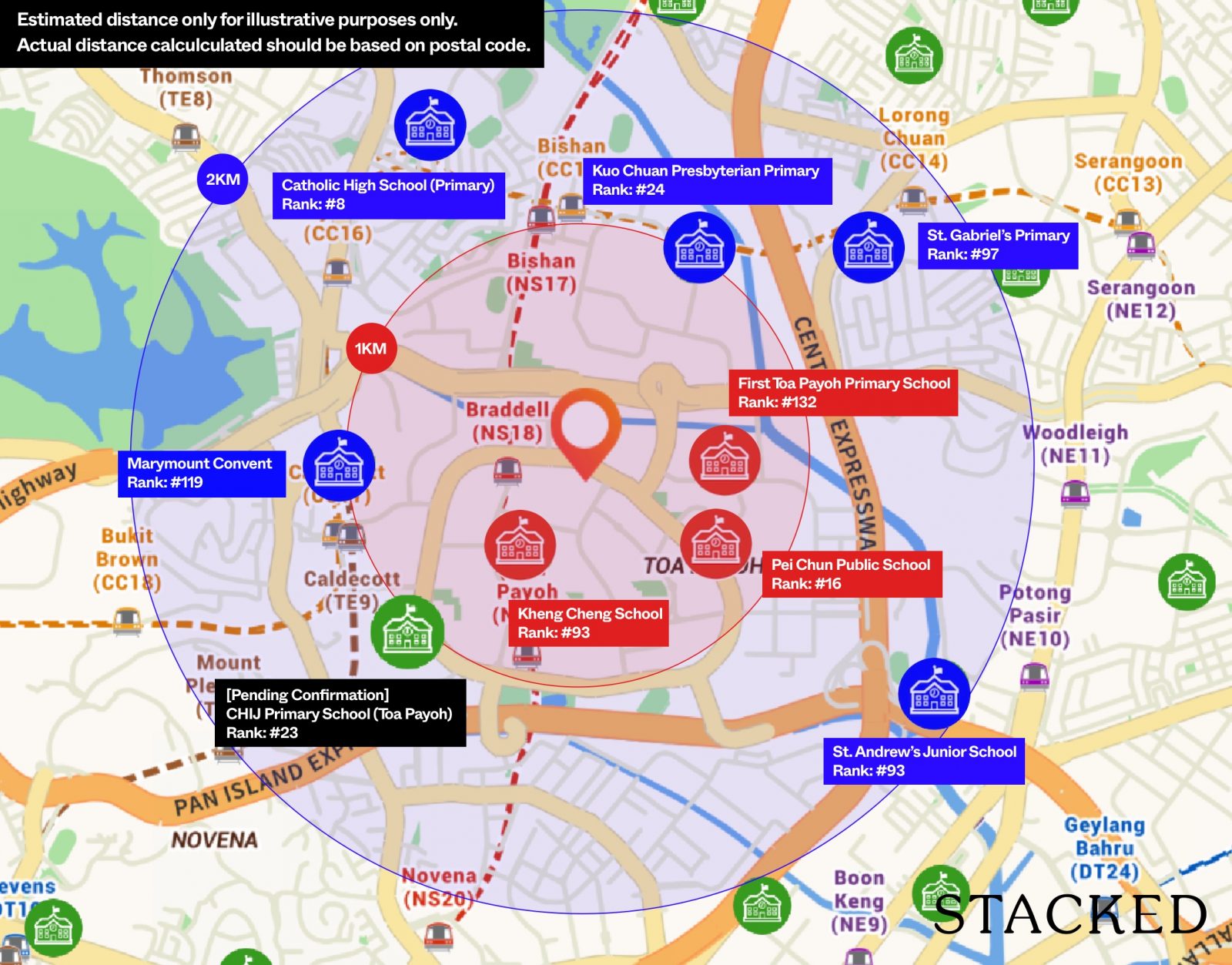
| School | Distance From Condo |
| CHIJ Primary School (Toa Payoh) [Pending Confirmation] | <1km, 5 mins drive |
| Pei Chun Public School | <1km, 5 mins drive |
| First Toa Payoh Primary School | <1km, 8 mins drive |
| Kheng Cheng School | <1km, 3 mins drive |
| Catholic High School (Primary) | <2km, 8 mins drive |
| St Andrew’s Junior School | <2km, 9 mins drive |
| Kuo Chuan Presbyterian Primary School | <2km, 8 mins drive |
| Marymount Convent | <2km, 7 mins drive |
| Raffles Girls School | 1km, 14 mins walk |
| Raffles Institution | 3.2km, 7 mins drive |
| CHIJ Toa Payoh | 1.8km, 5 mins drive |
Shopping Malls
| Destination | Distance From Condo (& Est. Driving Time) |
| Toa Payoh Hub | 1.6km, 5 mins |
| Junction 8 | 3.3km, 10 mins |
| Novena Square | 3.9km, 9 mins |
| Zhongshan Mall | 3.6km, 8 mins |
| The Woodleigh Mall | 4.5km, 9 mins |
| AMK Hub | 6.6km, 14 mins |
Private Transport
| Key Destinations | Distance From Condo (Fastest Time at Peak Hour [0830] Drive Time) |
| CBD (Raffles Place) | 11.8km, 16 mins |
| Orchard Road | 7.2km, 12 mins |
| Suntec City | 9.5km, 14 mins |
| Changi Airport | 17.6km, 18 mins |
| Tuas Port (By 2040) | 40.9km, 45 mins |
| Paya Lebar Quarters | 7.8km, 12 mins |
| Mediapolis (and surroundings) | 11.2km, 16 mins |
| Mapletree Business City | 13.1km, 22 mins |
| Tuas Checkpoint | 30.5km, 30 mins |
| Woodlands Checkpoint | 19.7km, 20 mins |
| Jurong Cluster (Jem) | 16.4km, 18 mins |
| Woodlands Cluster (Causeway Point) | 20.5km, 22 mins |
| HarbourFront Cluster (Vivo City) | 14.7km, 18 mins |
| Punggol Cluster (Waterway Point) | 14.6km, 14 mins |
Immediate Road Exits: 1 – onto Lor 1 Toa Payoh, which will take you to PIE, CTE and Lornie Highway within minutes
The Orie Developer Review
Developer Notes
City Developments Limited is one of Singapore’s largest real estate developers and continues to play a significant role in the local real estate market. They are very active in the new launch market, with recent developments including Canninghill Piers, Sengkang Grand Residences (JV with Capitaland), Irwell Hill Residences, Haus on Handy, Amber Park and Boulevard 88 among others. A member of the Hong Leong Group, CDL has a global footprint across 29 countries and has developed over 47,000 homes with over 23m of lettable floor area in residential, commercial and hospitality assets globally. They are listed on the Singapore Exchange with a market capitalisation of S$4.7Bn (as of 27 December 2024).
Frasers Property is an owner, developer and manager of real estate across Southeast Asia, Australia, Europe and China. These assets range from retail and residential to business parks and logistics facilities. In Singapore, their key assets include Frasers Tower at Tanjong Pagar, The Centrepoint, Northpoint City, Century Square and many more. Its residential portfolio includes Compass Heights, Singapore’s first integrated development, Martin Place Residences, Riviere, Flamingo Valley and North Park Residences among many others. They are listed on the Singapore Exchange with a market capitalisation of S$3.6Bn (as of 27 December 2024).
Sekisui House was founded in 1960 and is one of Japan’s largest developers. Besides its domestic business in Japan, it also has property developments in the US, UK, Australia and Singapore. It works with JV partners in Singapore and over the years, has been involved in developments such as One Holland Village, Seaside Residences, Rivertrees Residences and Woods Square among others.
Architect Notes
ADDP is no stranger to the Singapore condo scene. Founded in 1986, they pioneered the prefabricated construction method in Singapore. ADDP’s philosophy emphasizes vibrant growth through the production of innovative and quality designs. Among the projects they have worked on include The Avenir, Martin Modern, Seaside Residences, Botanique at Bartley and Cliveden at Grange amongst many others.
Unit Mix
| Unit Types | Unit Area (sqft) | No of units | |
| 1 Bedroom + Study | 517 | 78 | 10% |
| 2 Bedroom | 592 – 700 | 310 | 40% |
| 3 Bedroom | 850 – 1,130 | 195 | 25% |
| 4 Bedroom | 1,216 – 1,367 | 117 | 15% |
| 5 Bedroom | 1,453 | 77 | 10% |
| TOTAL | 777 | ||
We wrote a short write-up on The Orie in early December, and commented that The unit mix at The Orie is predominantly small, with 1 and 2 Bedroom units and smaller (850 sqft) 3 Bedroom units making up 60% of the units. The numbers are spread out quite evenly, with about 77 or 78 of each of these small unit types.
The remaining 40 per cent consists of 3 to 5 Bedroom types, including a dual-key layout for some of the larger 3 Bedroom units. The larger number of small units and the availability of dual-key units could make this development viable for landlords.
This would make sense given the location: it is relatively close to Orchard (four train stops), and the RCR location makes for a short drive to the CBD. As we have previously shared, there are still a healthy number of 1,000+ sq ft family-sized units, so The Orie can accommodate both rental and own-stay use.
The floor plans suggest that many units have the fashionable “dumbbell” layout, mitigating the need for inefficient corridor spaces. This is also a post-GFA harmonisation project, so it avoids wasteful features like air-con ledges or planter boxes included in your GFA.
The Orie Stack Analysis
Site Plan

Afternoon Sun
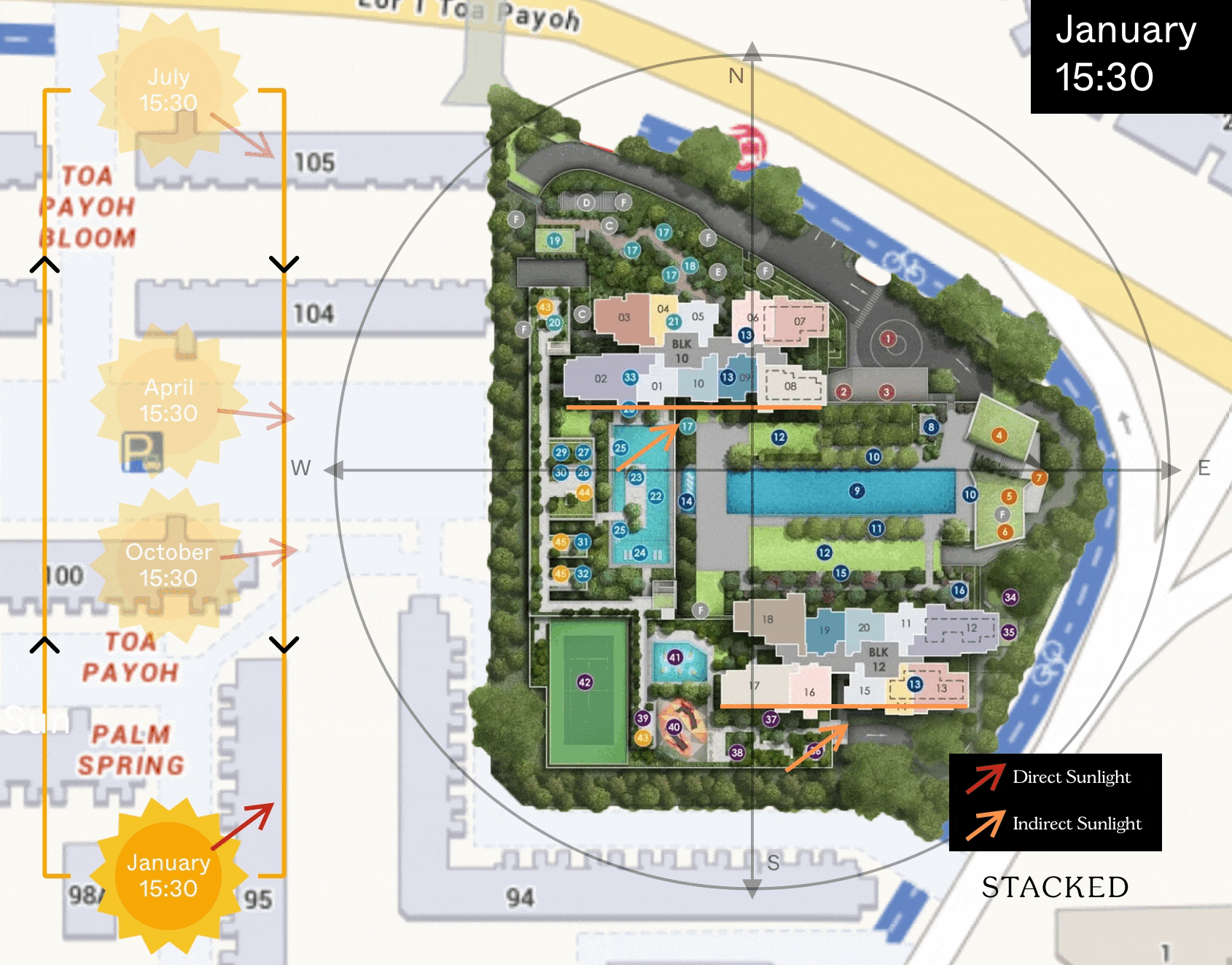
Best stacks
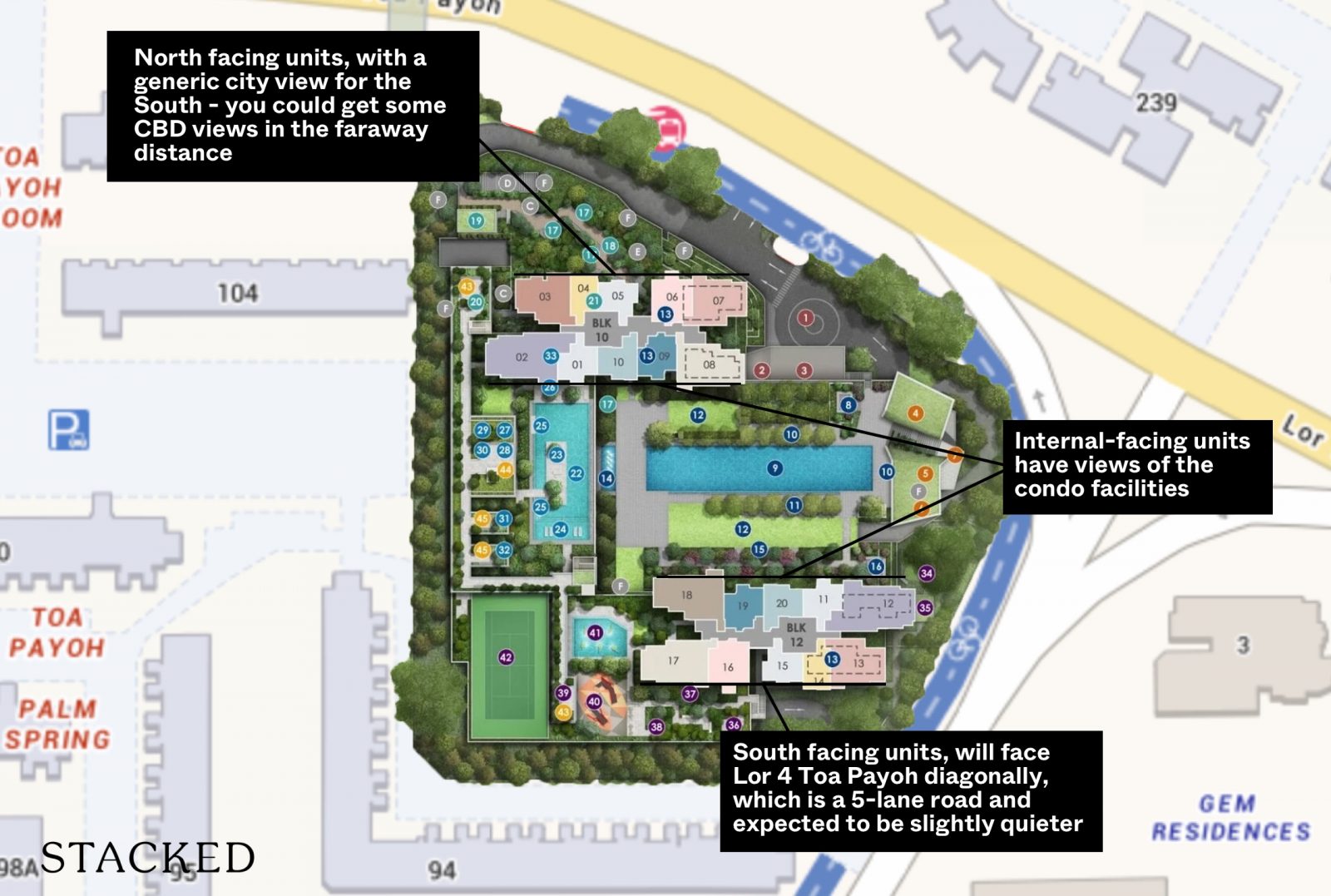
The Orie’s directional facing is perfect by Singapore standards – all units will either be North or South facing, thereby avoiding the morning and evening sun, with the latter being the least desirable of the lot. The 2 blocks are also 43m apart, with only a couple of units facing each other. As such, there is a good amount of privacy to be enjoyed within the development itself.
That said, The Orie contends with its own considerations, with it being bound by HDB flats in almost every direction, albeit some of them being a distance away. North facing stacks will face Lor 1 Toa Payoh, a 6-lane road on both sides and 12-storey HDB flats about 90m away. While the flats are a distance away, I expect units with this face to be confronted with a bit more road noise, although those at Block 12 will be better than Block 10 as it is further from the road. Units on the lower floors will also not be getting any panoramic views as the HDB flats across the road are 12-storeys high – and, they were built in 1972 so they do look a little dated too.
For South facing units, you will face Lor 4 Toa Payoh diagonally, which is a 5-lane road and expected to be slightly quieter. The HDB flats closest to The Orie here are also significantly lower at 4 storeys – however, they are much closer to the units than the North facing ones and the Easternmost stacks will also have to contend with Gem Residences (38 storeys) and some HDB blocks 100m away that are 19 storeys high.
Another point to note is that there are several units with RC ledges that form the facade of The Orie. While these are not included in your strata area, the ledges may get dirty over the years (unless maintenance of the building is good) and for some units, may also cause some rooms to get less natural light as the rooms are “set further in”. Do take some time to analyse the show flat model to get a better idea of this.
All in all, The Orie is great for getting a good deal of breeze through the day, however, views are certainly not its strongest suit. On the higher floors (>30 storeys), you will have pockets of greenery for North facing units, with a generic city view for the South – you could get some CBD views in the faraway distance. However, do expect to pay a premium for high floor units that clear the neighbouring blocks.
The Orie Price Review
If you are considering The Orie, you will undoubtedly compare it against its neighbouring developments. So here is how it stacks up!
The developers have released their pricing, with units starting from:
- 1 Bedroom + Study (517 sq ft) – $1.28 mil ($2,476 psf);
- 2 Bedroom (from 592 sq ft) – $1.48 mil ($2,500 psf);
- 3 Bedroom (from 850 sq ft) – $2.09 mil ($2,459 psf);
- 4 Bedroom (from 1,216 sq ft) – $2.92 mil ($2,401 psf);
- 5 Bedroom (from 1,453 sq ft) – $3.48 mil ($2,395 psf)
While we don’t have the exact prices as of now, here’s a look at the price matrix based on different $PSF possibilities:
| Estimated $PSF | 1+S | 2BR | 3BR | 4BR | 5BR |
| $2,400 | $1,240,800 | $1,420,800 | $2,040,000 | $2,918,400 | $3,487,200 |
| $2,450 | $1,266,650 | $1,450,400 | $2,082,500 | $2,979,200 | $3,559,850 |
| $2,500 | $1,292,500 | $1,480,000 | $2,125,000 | $3,040,000 | $3,632,500 |
| $2,550 | $1,318,350 | $1,509,600 | $2,167,500 | $3,100,800 | $3,705,150 |
| $2,600 | $1,344,200 | $1,539,200 | $2,210,000 | $3,161,600 | $3,777,800 |
| $2,650 | $1,370,050 | $1,568,800 | $2,252,500 | $3,222,400 | $3,850,450 |
| $2,700 | $1,395,900 | $1,598,400 | $2,295,000 | $3,283,200 | $3,923,100 |
| $2,750 | $1,421,750 | $1,628,000 | $2,337,500 | $3,344,000 | $3,995,750 |
| $2,800 | $1,447,600 | $1,657,600 | $2,380,000 | $3,404,800 | $4,068,400 |
| $2,850 | $1,473,450 | $1,687,200 | $2,422,500 | $3,465,600 | $4,141,050 |
| $2,900 | $1,499,300 | $1,716,800 | $2,465,000 | $3,526,400 | $4,213,700 |
| $2,950 | $1,525,150 | $1,746,400 | $2,507,500 | $3,587,200 | $4,286,350 |
| $3,000 | $1,551,000 | $1,776,000 | $2,550,000 | $3,648,000 | $4,359,000 |
| $3,050 | $1,576,850 | $1,805,600 | $2,592,500 | $3,708,800 | $4,431,650 |
| $3,100 | $1,602,700 | $1,835,200 | $2,635,000 | $3,769,600 | $4,504,300 |
For comparison, Chuan Park had units starting from $2,214 psf and Emerald of Katong from $2,344 psf. They ended the launch weekend with an average price of $2,579 psf and $2,621 psf respectively. As such, with units starting from $2,395 psf at The Orie, I think it would be reasonable to expect the average psf to be around $2,600. In reality, the price disparity between low and high-floor units at The Orie could be significant, as the higher-floor units will enjoy considerably better views.
This could potentially price out certain buyers, especially with limited options for the lower floor and ‘more affordable’ units. It also raises the perennial question of where to draw the line on how much value having better views brings.
| Development | Units | Psf | TOP | Tenure | Price Gap |
| The Orie | 777 | $2,600 (est) | 2029 | 99 Years | |
| Gem Residences | 578 | $2,082 (highest) | 2019 | 99 Years | +25% |
| Trevista | 590 | $2,043 (highest) | 2011 | 99 Years | +27% |
| Trellis Towers | 384 | $1,981 | 2000 | Freehold | +31% |
| Oleander Towers | 318 | $1,560 | 1997 | 99 Years | +67% |
| Jadescape | 1,204 | $2,169 | 2022 | 99 Years | +20% |
| Amo Residence | 372 | $2,263 (latest) | 2026 | 99 Years | +15% |
| Chuan Park | 916 | $2,586 | 2028 | 99 Years | +1% |
For comparison, I have included 4 of The Orie’s Toa Payoh peers, the latest TOP-ed project in the region (Jadescape) and 2 new launches which have yet to TOP (Amo Residence, launched in 2022 and Chuan Park, launched in November 2024). I expect the average price for The Orie to be in the range of Chuan Park and have hence estimated it to be around $2,600 psf.
As mentioned several times in this review, there is a shortage of condo supply in Toa Payoh. In fact, there are only 4 other resale options in its immediate vicinity, with Gem Residences being its direct neighbour and most recent competitor. Agents will share this with you and let me do the same – Gem Residences was developed by arguably less well-known developers (Gamuda Land and Evia Real Estate) and could hence be argued to be less ‘premium’ than The Orie. More importantly, some of the layouts at Gem Residences serve a very niche community of buyers (e.g. a triple key unit, which is purely for investment purposes). In any case, if we focus on the price alone, The Orie is expected to cost 25% more on average compared to Gem Residences’ highest psf, which is generally seen as a reasonable new launch premium these days, especially if you take into account more efficient units, a fresher lease and GFA harmonisation that excludes the usual aircon ledge which takes up about 7% more space.
As for Trevista, the latest transactions point to a strong performance in terms of prices, with the recent 3 Bedroom units transacting above $2,000 psf in November 2024. Not too bad for a 13-year-old condo! With that in mind, The Orie is only expected to be 27% more expensive on a psf basis and will be 18 years younger than Trevista when it TOPs in 2029. Unless there is an immediate requirement for a unit, The Orie does look like a safer bet here.
Trellis Towers and Oleander Towers belong to a different era of condos when prices were certainly nowhere as stratospheric as they are today. That said, both were also around their market peaks in their day, in the heady years before the Asian Financial Crisis and Dot Com Bubble. In any case, a slightly different ball game here given that Trellis Towers is Freehold while Oleander Towers will only have 60+ years left on its lease come 2029.
What would be more interesting to compare is Jadescape and Amo Residence, 2 neighbouring condos in Shunfu and Ang Mo Kio respectively. The former reaped phenomenal profits for many buyers and its average price is now $2,172 psf compared to an average price of $1,663 psf on its launch weekend in 2018. On the other hand, Amo Residence was launched at $1,890 psf (average $2,114 psf) in 2022, with 1 sub sale 3 Bedroom unit transacted at $2,263 psf recently (for a 2nd-floor unit purchased at $1,890 psf). The Orie will hence be 20% and 15% more Jadescape and Amo Residence respectively. If you factor in the GFA harmonisation, this reduces the gap even more. Moreover, Amo Residence’s subsale transaction was only for the 2nd floor and we can expect any future seller to expect a higher figure that is probably closer to The Orie’s launch price. As such, I think this would be more down to preference in terms of needs (Jadescape has already TOP-ed) and location (all 3 condos are in a similar region but ultimately in different areas that have different strengths to offer).
Lastly, comparing The Orie to recent launches like Chuan Park, which saw an hourly increase in $PSF prices due to overwhelming demand, it’s worth considering whether CDL might adopt a similar strategy here. If they do, the question then becomes: how much of an increase can we expect, and at what point does it exceed what you’d consider reasonable?
In any case, we will have a full pricing review coming out soon, so do watch out for that.
The Orie Appreciation Analysis
- Lack of Private Residential Supply in Toa Payoh
This is pretty well known – despite its popularity, Toa Payoh has far more HDB flats than condos. The Orie is the first Toa Payoh launch in 8 years and only its fifth in total. The existing 4 condos (Gem Residences, Trevista, Trellis Towers and Oleander Towers) only have a total of 1870 units and The Orie alone (777 units) will add 42% to the total number. The Orie will also be 32 years younger than the oldest condo, Oleander Towers when it TOPs in 2029.
This lack of condo supply in Toa Payoh contrasts with almost 38,000 HDB flats here. Admittedly, many of the HDB flats are old, but Toa Payoh’s position as one of the best-known heartlands (trendy for private property buyers these days) would certainly help to sustain its demand even in the long term.
- Toa Payoh Integrated Development by 2030
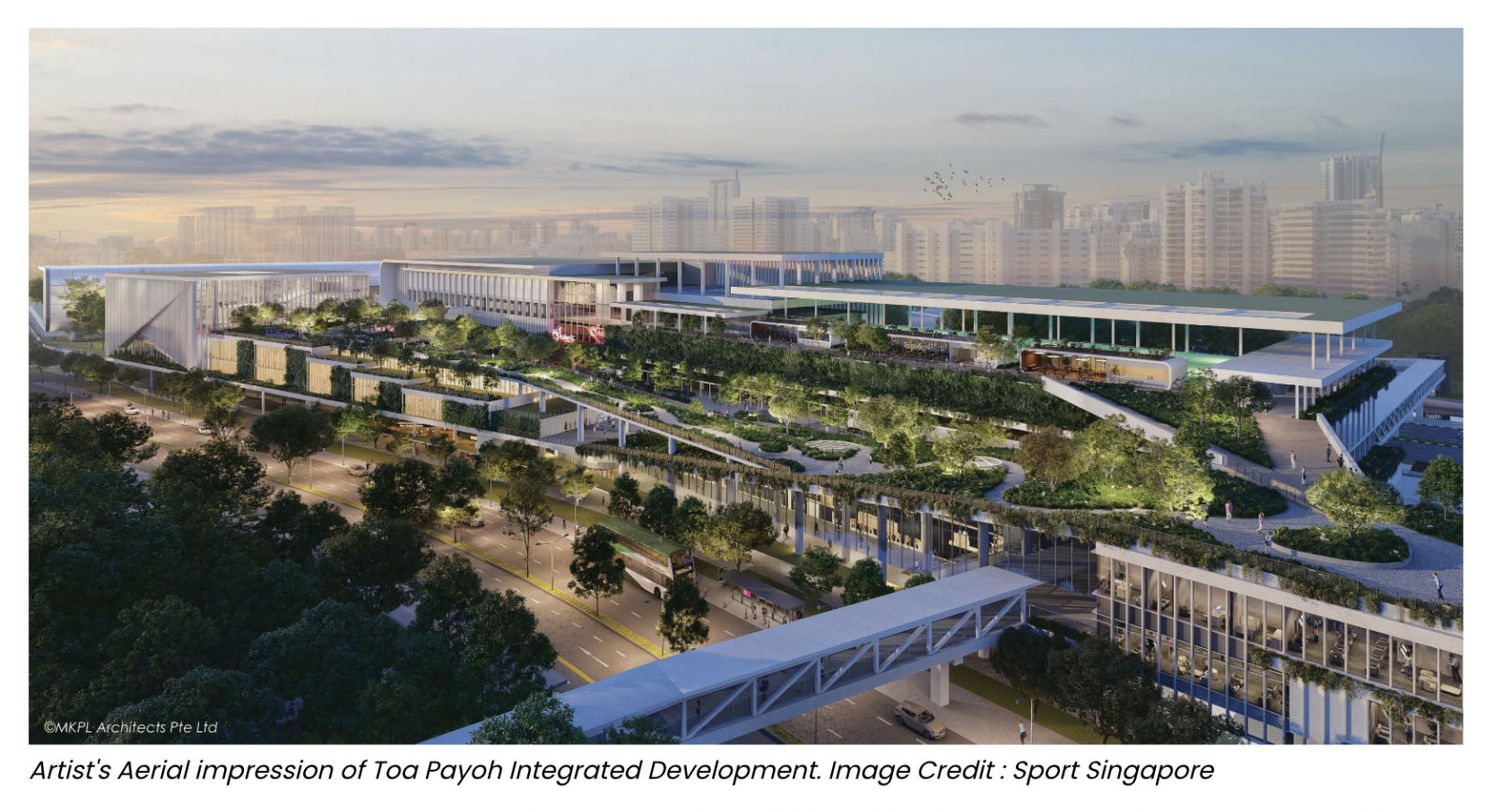
The government has announced plans for an integrated development to be built in Toa Payoh by 2030. This will be an extension of the Toa Payoh Town Centre and will include a sports centre, polyclinic, public library and town park. It will be located between Lor 6 Toa Payoh and PIE. Of course, this alone will not make The Orie appreciate in price, but one must know that the constant upgrading of amenities in the area will aid in making the precinct more liveable. In turn, would-be buyers may view Toa Payoh as a more desirable place to live thereby increasing the demand for units here.
3. Neighbouring Plots in the Neighbourhood
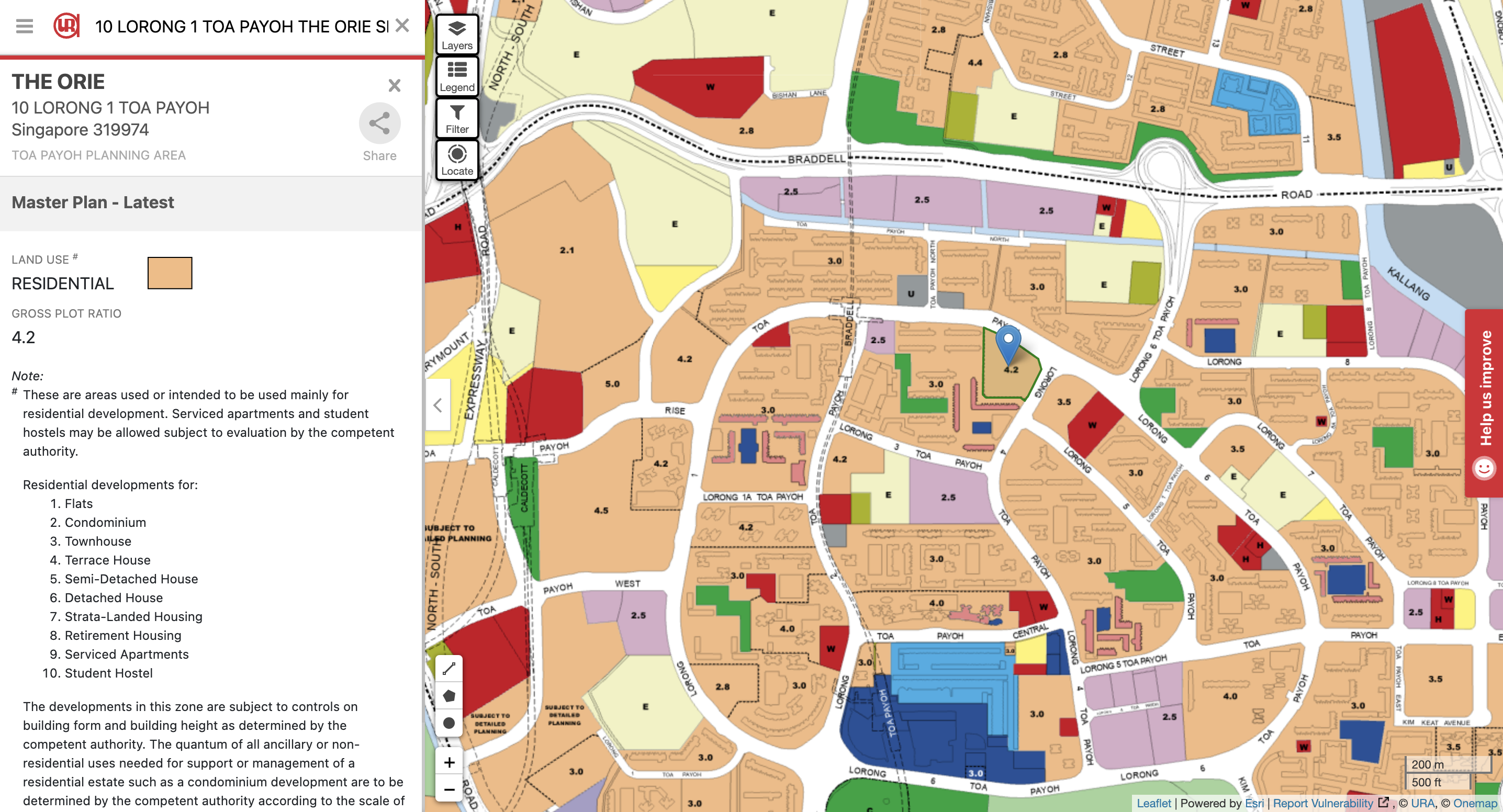
According to the URA MasterPlan, there are several plots of land nearby earmarked for residential use, though these are still subject to future planning. Notably, these sites are closer to Caldecott MRT Station than Braddell MRT Station, which serves as the nearest station for The Orie.
This suggests that The Orie is unlikely to be the last new launch in the estate, hinting at more developments to come in the area.
What we like
- First Toa Payoh new launch in 8 years
- Undersupply of condos in Toa Payoh
- Convenient and central location
- Complete range of facilities
What we don’t like
- –No sky facilities, meaning that low-floor buyers don’t get to enjoy any views
- –RC ledges for some units may cause maintenance issues in years to come
- –Some bigger units have long hallways
Our Take
As 2025’s first new launch, The Orie is expected to hit the market with a bang. Consumer sentiments remain healthy, on the back of a stable domestic economy and elevated asset prices globally, from equities and commodities to cryptocurrencies. Combined with the fact that The Orie is conveniently located close to an MRT station within a mature residential estate, it will probably surprise no one if it does well as with what we saw at Emerald of Katong and Chuan Park.
Its towering 40-storey blocks will impress visitors, as will features such as the Grand Function Room, Dragon Play Area and aesthetically pleasing pools. I can’t say I’m a fan of the layouts of some of the bigger units, but in any case given the last new launch was 8 years ago I don’t think this would be a dealbreaker to buyers anyway.
Toa Payoh has an undersupply of condos and we don’t expect many more to come onto the market in the coming years. The existing condos, besides Gem Residences, are gradually ageing and The Orie presents an opportunity to buy into an area that is well-known and popular among many Singaporeans. All that remains is how the pricing will be staged up, given the demand from recent new launches, as well as the impact on views the higher you go.
What this means for you
You might like The Orie if you:
-
Want to live in a mature estate with reasonable food and grocery options
Toa Payoh is perhaps the best representation of the heartlands in Singapore, boasting some of the earliest HDB flats in the country. As such, you find hawker centres, coffee shops and old-school neighbourhood shops aplenty, offering you affordable options close by.
Appreciate accessibility via public and private transportGeographically, Toa Payoh is somewhere around the centre of Singapore and The Orie benefits by being a 5-minute walk from Braddell MRT, taking you 1 stop from Bishan (Junction 8), 4 stops from Orchard, 6 stops from Dhoby Ghaut and 7 stops to City Hall. If you drive, easy accessibility to major expressways also takes you to important places such as the CBD and Orchard Road in about 15 minutes.
You may not like The Orie if you:
-
Desire panoramic views
Even though The Orie boasts 40-storey towers, only those on the higher floors would stand a chance of getting views if any at all. The Orie’s location means that it is sandwiched between numerous HDB flats around it, with varying heights. With no Sky facilities, the only way around it would be to purchase a high-floor unit that will come at a premium.
Cannot stomach the price tag
The Orie is not alone in this, new condos are priced at a psf premium compared to its resale neighbours. It is mitigated through smaller unit sizes (i.e. lower quantum) and more effective space planning. That said, some among us would still not be able to accept the “new normal”.
At Stacked, we like to look beyond the headlines and surface-level numbers, and focus on how things play out in the real world.
If you’d like to discuss how this applies to your own circumstances, you can reach out for a one-to-one consultation here.
And if you simply have a question or want to share a thought, feel free to write to us at stories@stackedhomes.com — we read every message.


