All reviews on Stacked are editorially independent. Developers can advertise with us, but
cannot
pay
for,
edit, or preview our reviews.
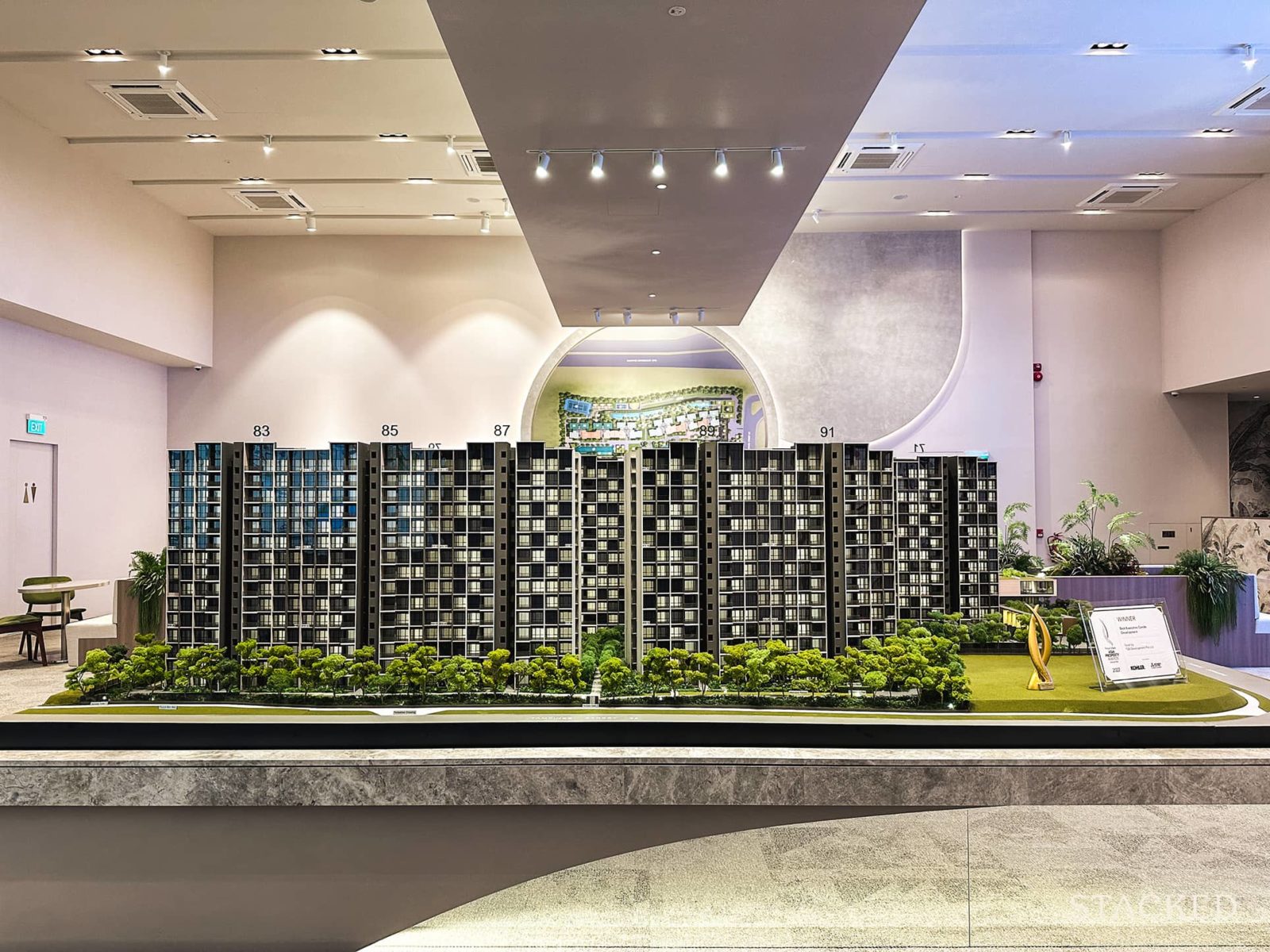
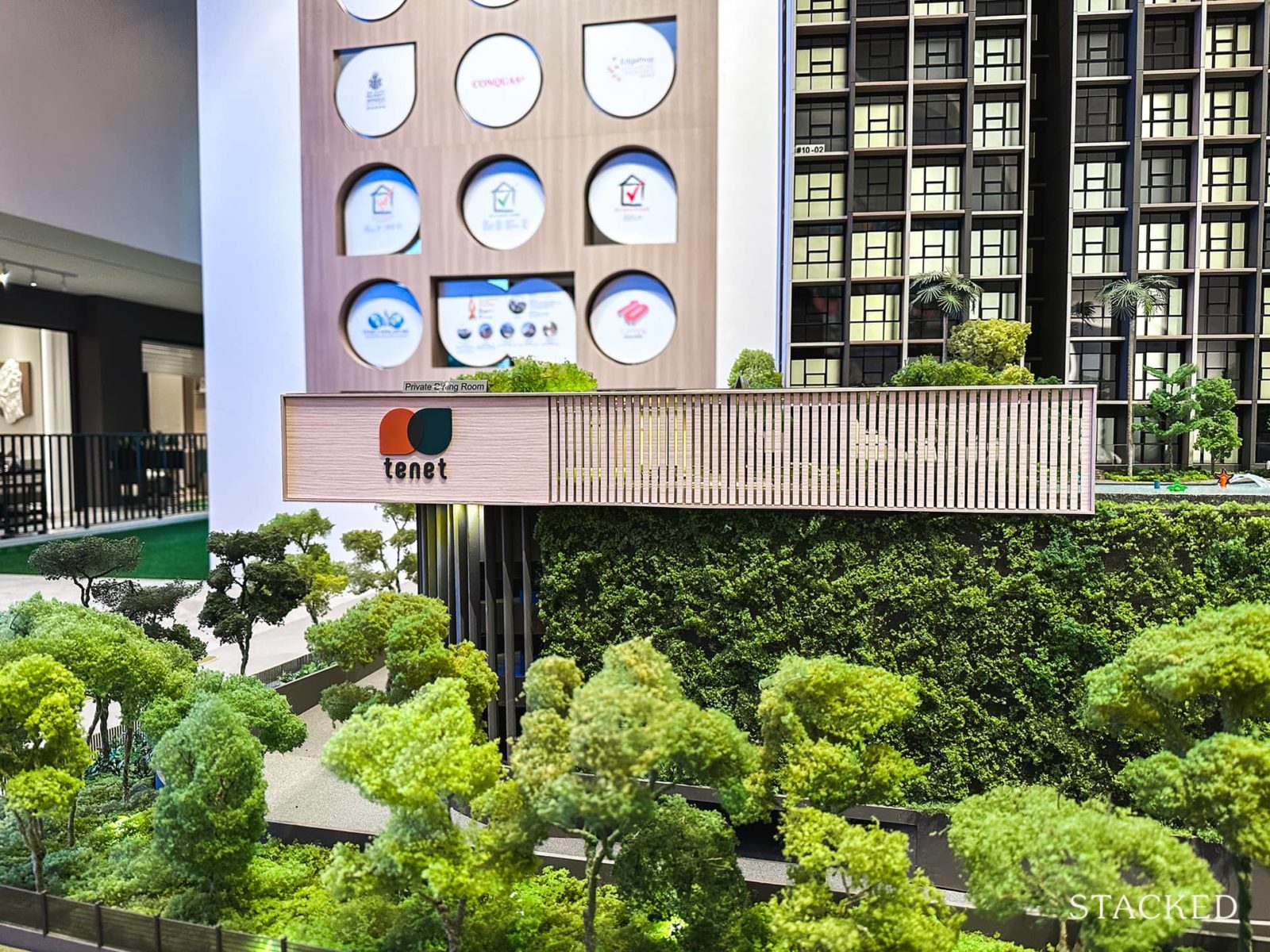
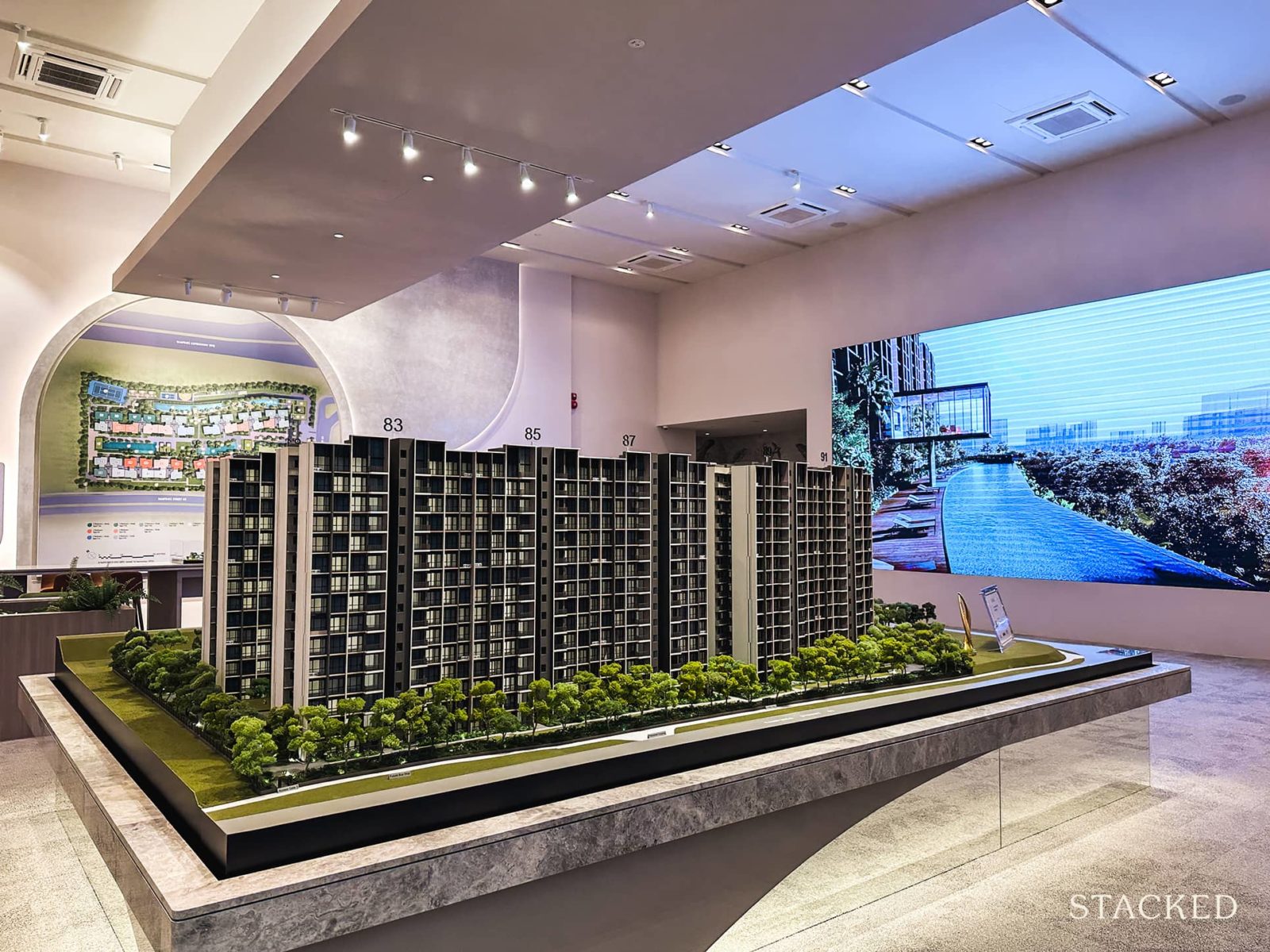
New Launch Condo Reviews
Tenet EC Review: 66m Infinity Pool And Just 3 Bedroom Units And Up, Great For Families
November 14, 2022 36 min read
| Project: | Tenet |
|---|---|
| District: | 18 |
| Address: | 650 Tampines St 62 |
| Tenure: | 99 yrs |
| No. of Units: | 618 |
| Site Area: | 256,174.5 sqft |
| Developer: | Qingjian Realty, Santarli Realty and Heeton Holdings |
| TOP: | 2026 |
As someone who grew up in several neighbourhoods throughout her adolescence, I’ve had the pleasure of spending some of my schooling years living in the mature estate of Tampines.
To me, Tampines is the epitome of a tight-knit community that is full of hidden gems, surprising convenience and no doubt, an important fabric of Singapore’s East side.
Even after witnessing its evolution throughout the years, it always surprises me how quickly things can change. The Tampines shopping cluster cum Downtown and East-West Line might be no stranger to most Singaporeans (especially the Easties), but we often overlook other parts of this vast neighbourhood.
Tampines North, now primarily an industrial area, has been earmarked as the next upgrading hotspot within the district. More than 20,000 homes, the Tampines North Quarry Park, a shopping mall cum bus interchange and the Tampines North MRT station are all stipulated to dot the skyline in the upcoming years.
The vision? This extension of Tampines Town aims to provide a holistic environment for live, play and learn.
Tenet, a 99-year lease Executive Condominium (EC), is one of the first additions to be announced.
With private property prices still on a high, it’s no surprise why many would flock to ECs as the next best alternative. Tenet now stands as the only EC on this side of the TPE (other than Citylife EC), with other projects located on the opposite side of the expressway.
First, let’s take an insider look at what Tenet has to offer.
So many readers write in because they're unsure what to do next, and don't know who to trust.
If this sounds familiar, we offer structured 1-to-1 consultations where we walk through your finances, goals, and market options objectively.
No obligation. Just clarity.
Learn more here.
Tenet Insider Tour
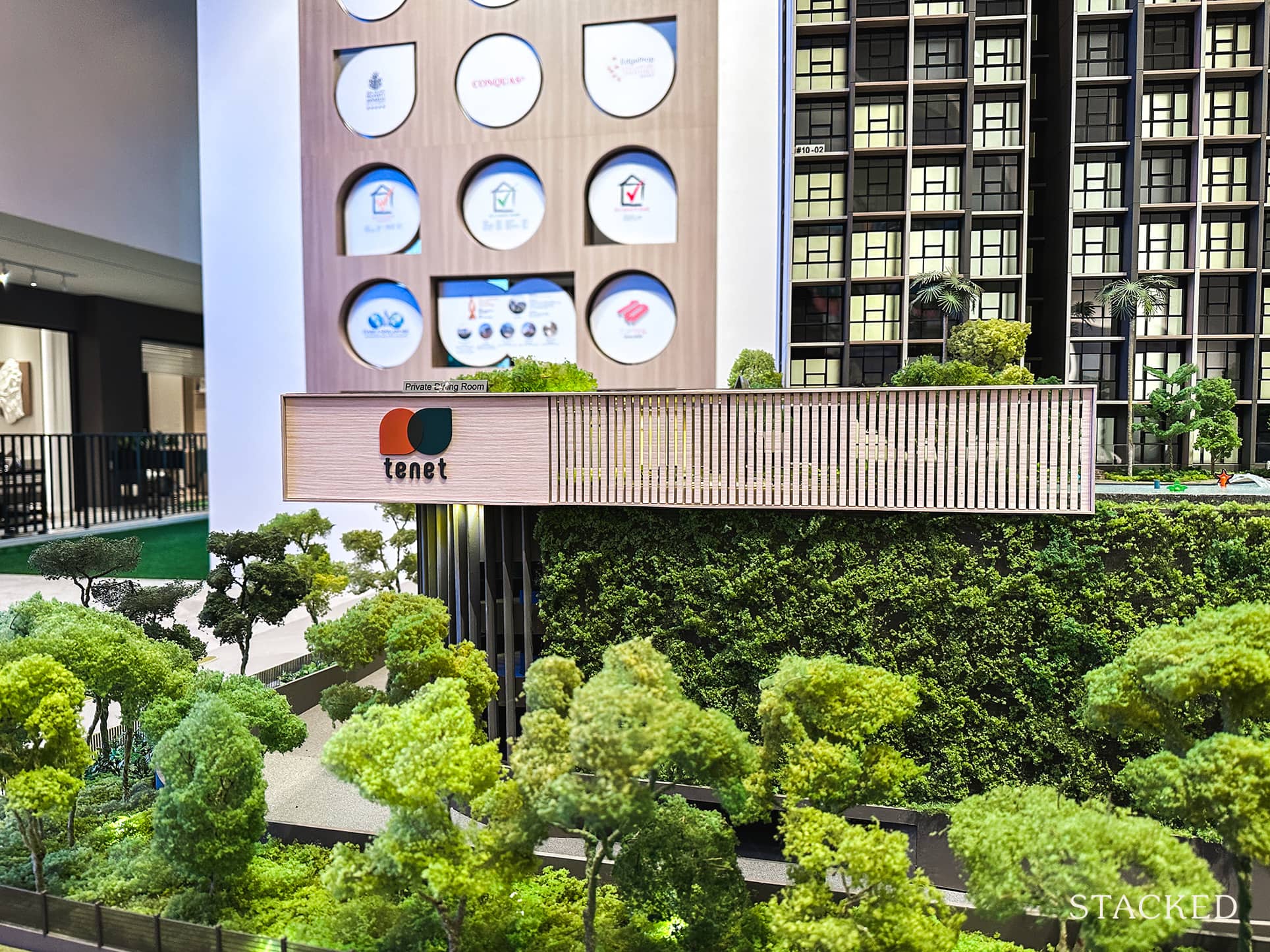
It’s hard to talk about the Tenet, without first talking about the origins of its name.
While most people would have associated the word with that very confusing Christopher Nolan movie, the word Tenet actually means “a principle that is an accepted belief of a particular group”.
Other than it being the same even when you read it backward, the N in the middle signifies the best of this and that (basically, the best of everything).
As fluffy as it may sound, it’s at least an interesting departure away from the usual insertion of the word “Residences” to the location.
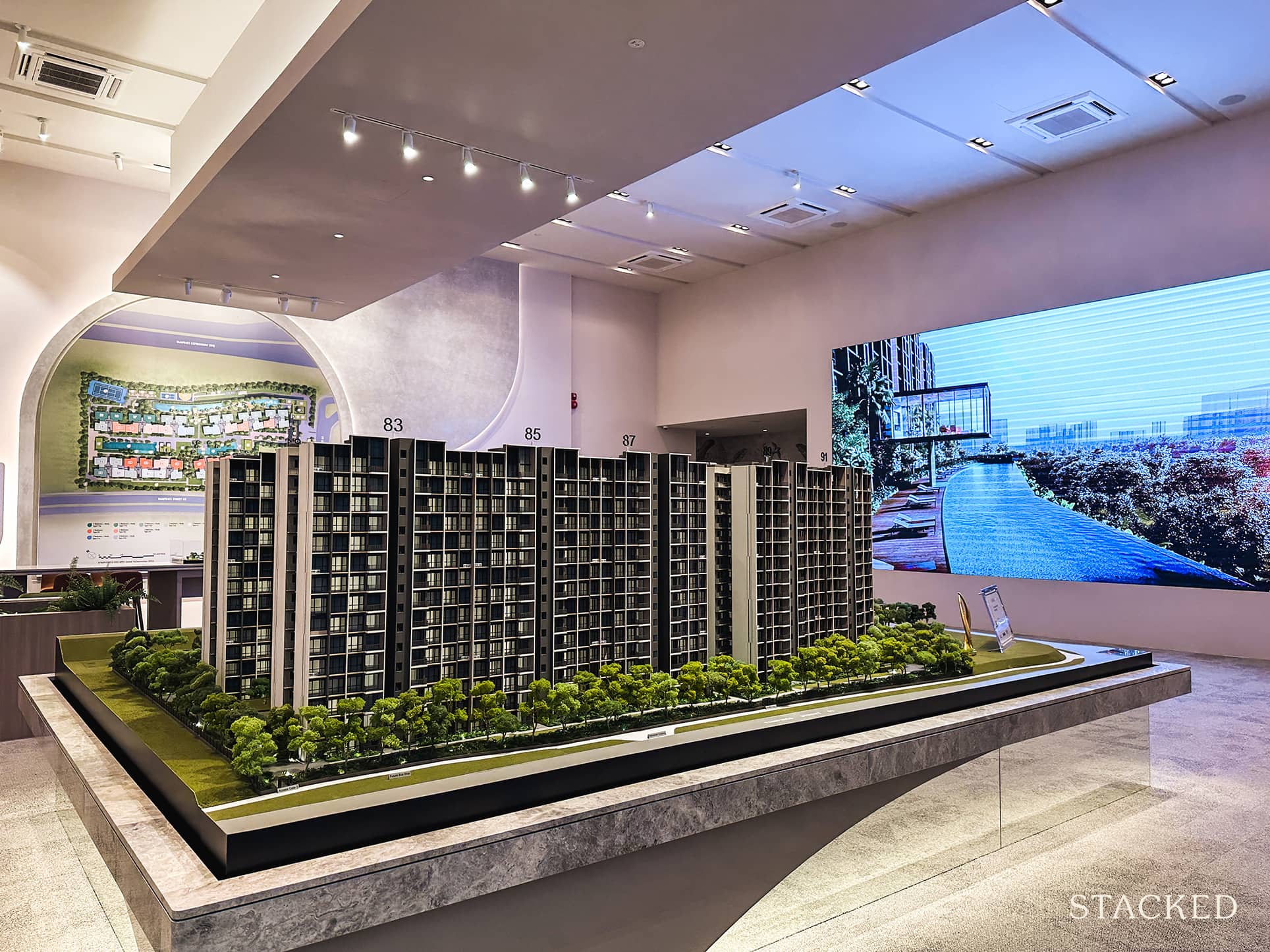
Let’s start with an overall view of the Tenet EC. Sitting on 256,172 square feet of land, this is definitely a decently-sized plot. This is compared to something like Penrose, with 174,648 square feet of land for 566 units.
Lined in two rows, the 11 blocks of these 15-storey buildings have a regularly-shaped facade, with the colour theme in neutral grey shades. It’s a stark contrast with the green landscaping enveloping the periphery and in between the residential stacks.
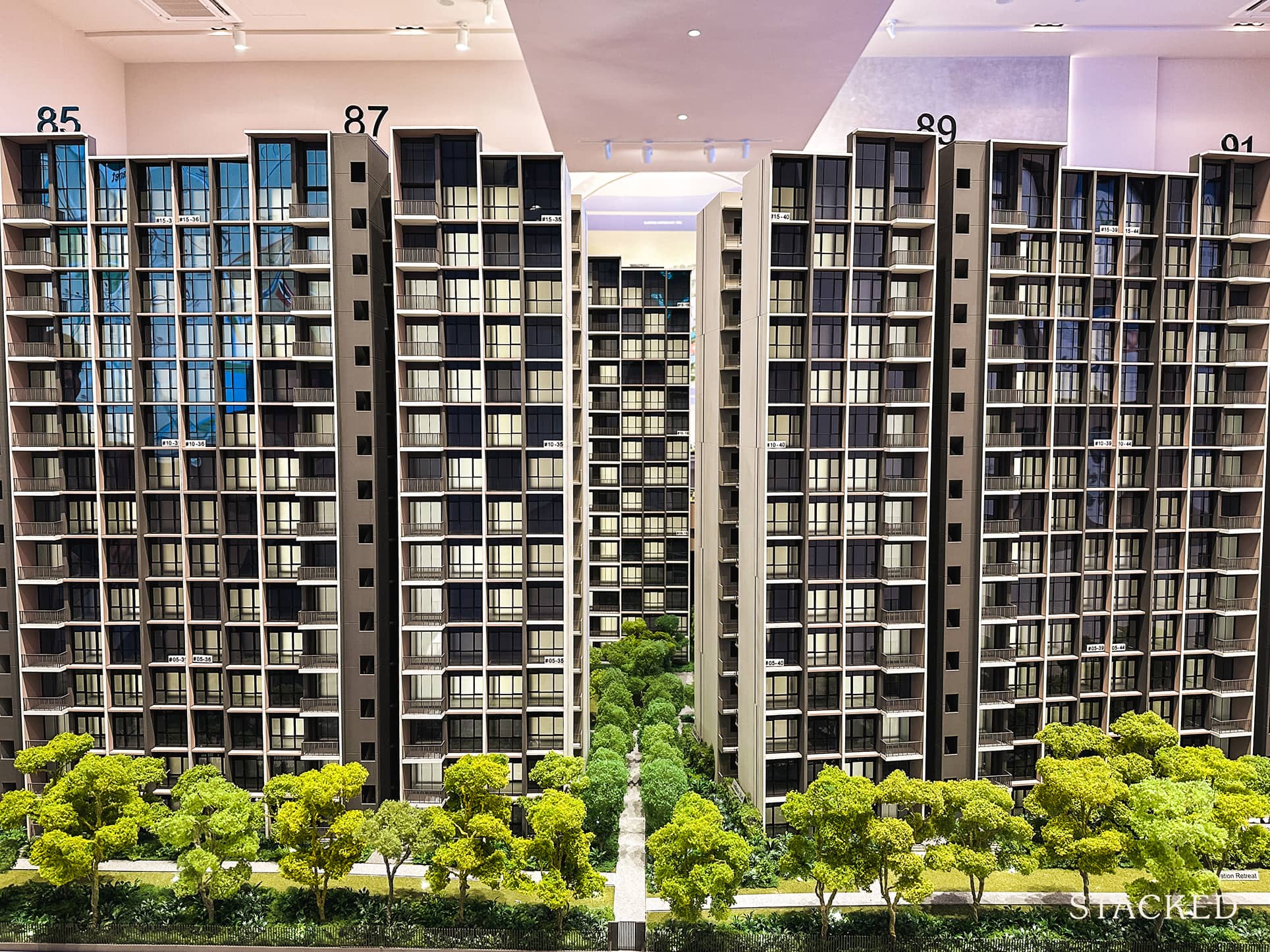
Also because it’s in 2 rows, this does mean that quite a number (19, to be exact) of the stacks will be facing each other at varying distances of between 28 – 30 metres.
It’s not the most ideal scenario, but I reckon most buyers won’t be too fussed about it given what the rest of the site has to offer.
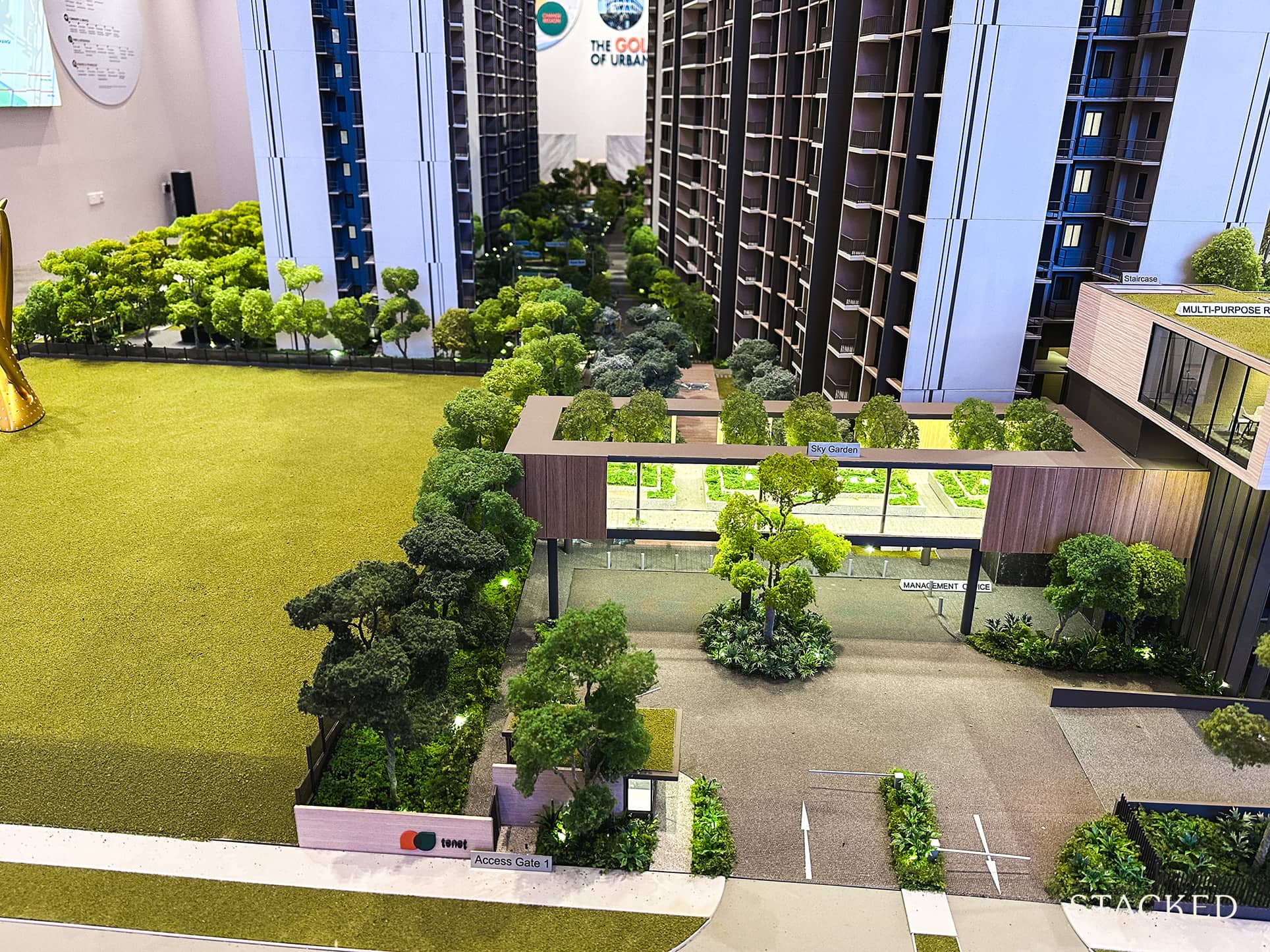
Starting off with the drop-off point, the sole ingress and egress facing Tampines Street 62. It’s definitely a nice and classy-looking entrance, with the woody tones and landscaping providing a cosy reception home.
Do note that while the plot of land next door seems empty, this is zoned as a site of Worship under the URA Masterplan. This can be a boon or bane sometimes, depending on your own religious beliefs.
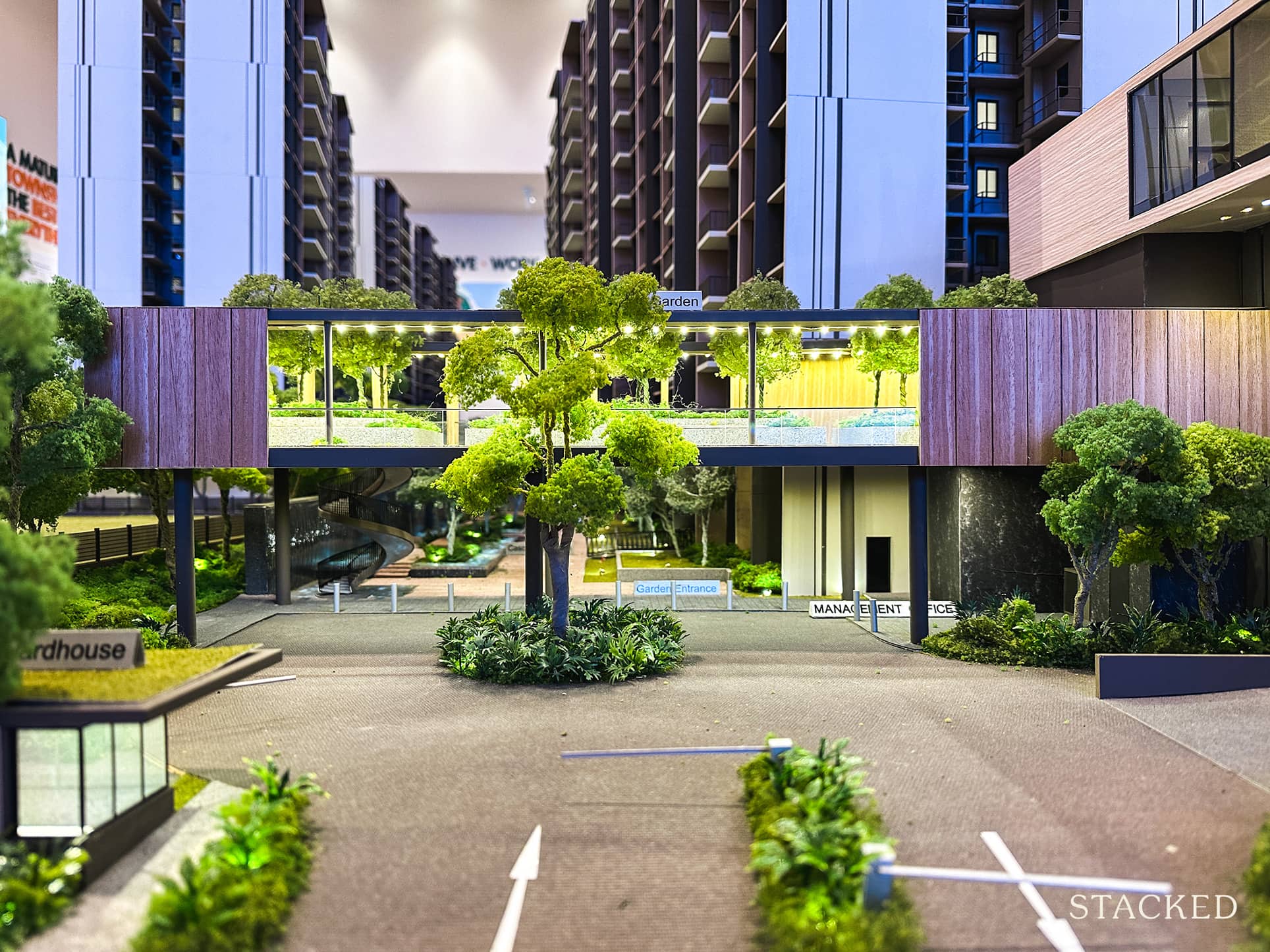
Here’s a shot of the drop-off point. It is sheltered by a beautiful sky garden to shield residents and visitors from the rain and shine and is decorated quite nicely with various trees and landscaping.
I’ve seen some more expensive condos with less impressive entrances, so I’m happy to report that this is a good start.
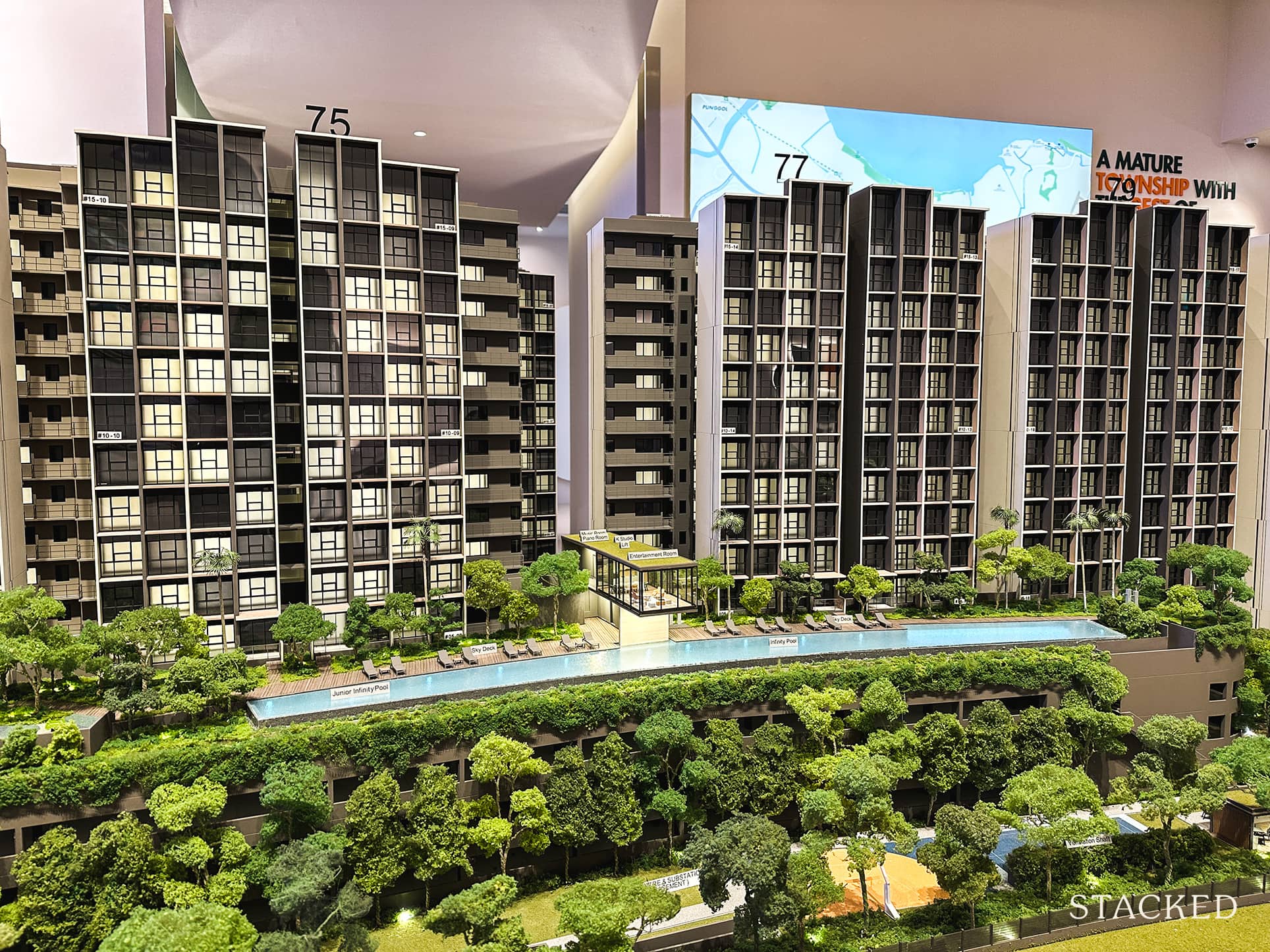
Next, let’s look at arguably the most impressive side of Tenet – the facility deck above the multi-storey car park.
There are lots to point out here, but one of the first things that you’d notice here is the 66 m-long infinity swimming pool. There’s always just something about a long infinity pool that just captures the attention, and this one is no different – especially with that sleek cantilevered structure in the middle.
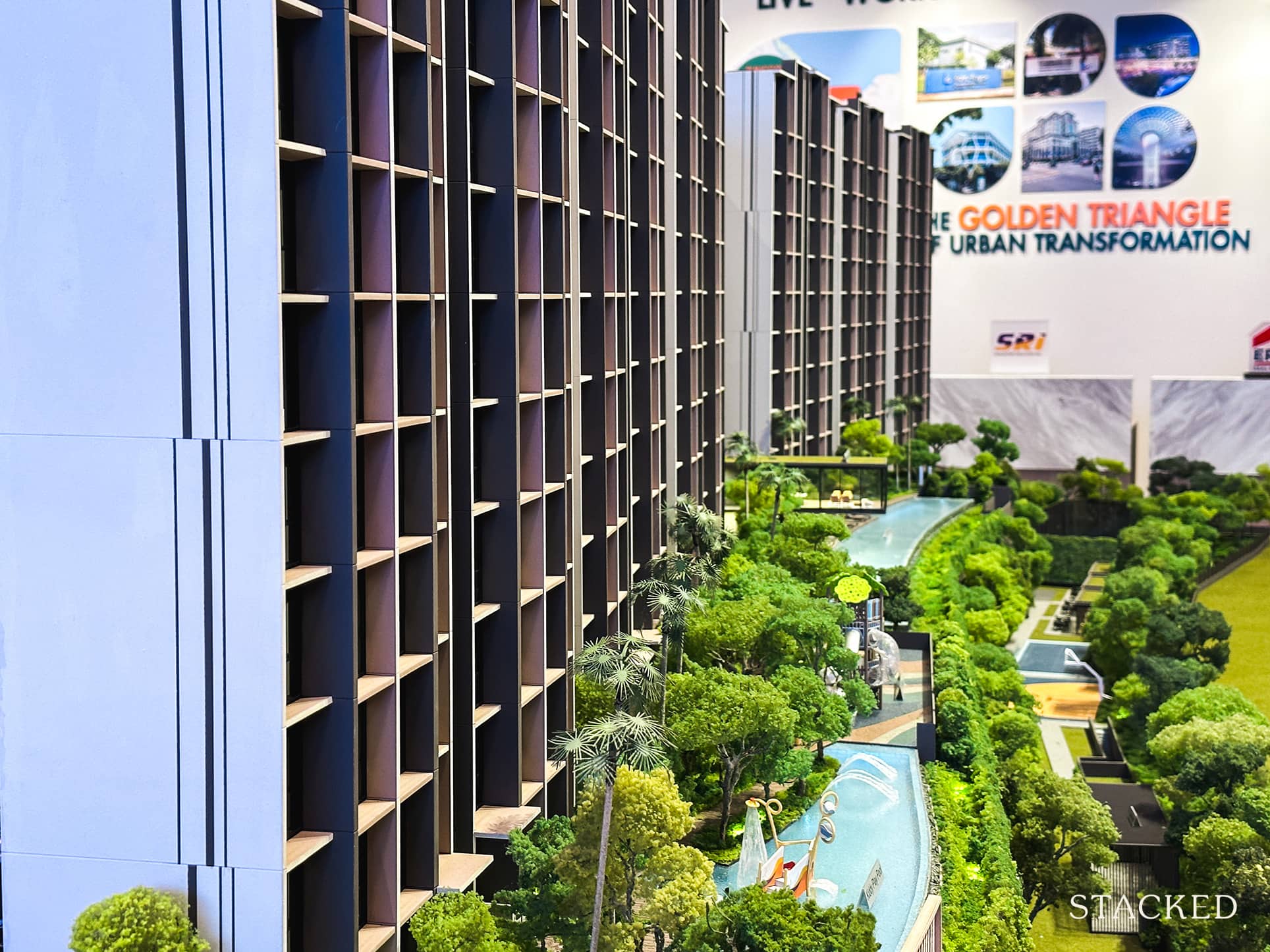
It’s a good distraction as this side of Tenet faces the TPE expressway, which will naturally be open to road traffic noise and more scrutiny by owners. This is why I do like that they’ve tried to turn a downside here into one of strength.
That’s not to say that it is very close, as the developers have tried to create as many setbacks as possible with the facility deck, and the courts below. This would range from the furthest of 69 metres to 47 metres (a few stacks are set closer to the expressway). Nevertheless, you should expect road noise here – as the developers have made it such that units facing the TPE will come without a balcony. The most premium units here (the 5-bedroom stacks) are inner-facing, which should tell you a lot which is still traditionally considered to be the best facing of the development.
But I suppose this could still represent a conundrum for some people. Would you rather face inwards, where it’s quieter but you face your neighbours? Or overlook the TPE where you don’t sacrifice outdoor space, and have arguably a better view?
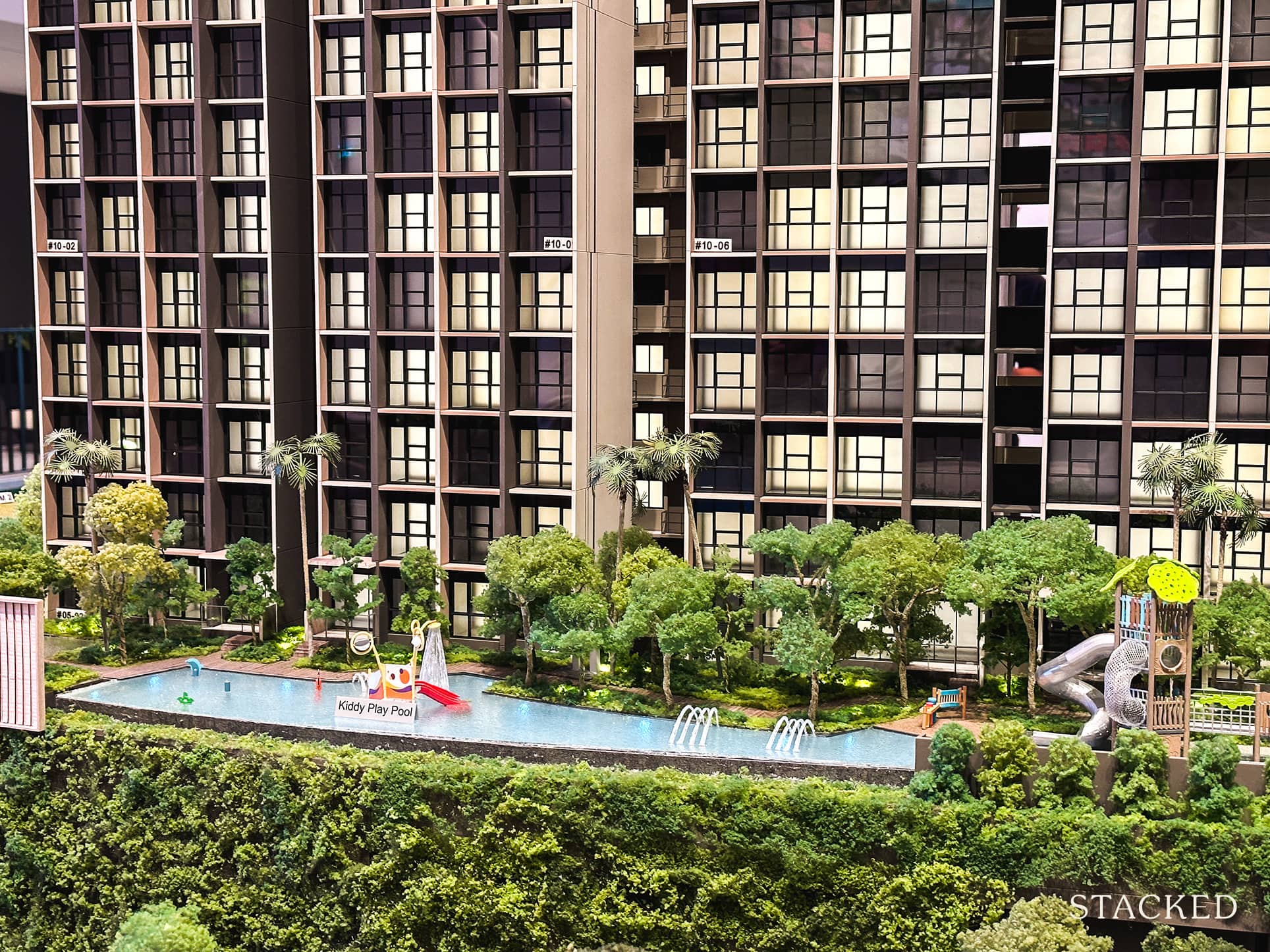
From this side of the development, we can also see the multi-storey carpark that is enveloped by a generous and luscious green facade. Not only does it reduce eyesores, but it also helps as a natural barrier against the dust, noise pollution and heat generated from the highway.
On the topic of the multi-storey car park, you do have a good 1:1 car park lot-to-unit ratio, which is beginning to get quite rare in new developments today. That said, given that 3-bedroom units are the smallest unit type here, I do expect that the lots here will be taken up. For those who own an electric car, there will be the provision of 6 electric charging stations.
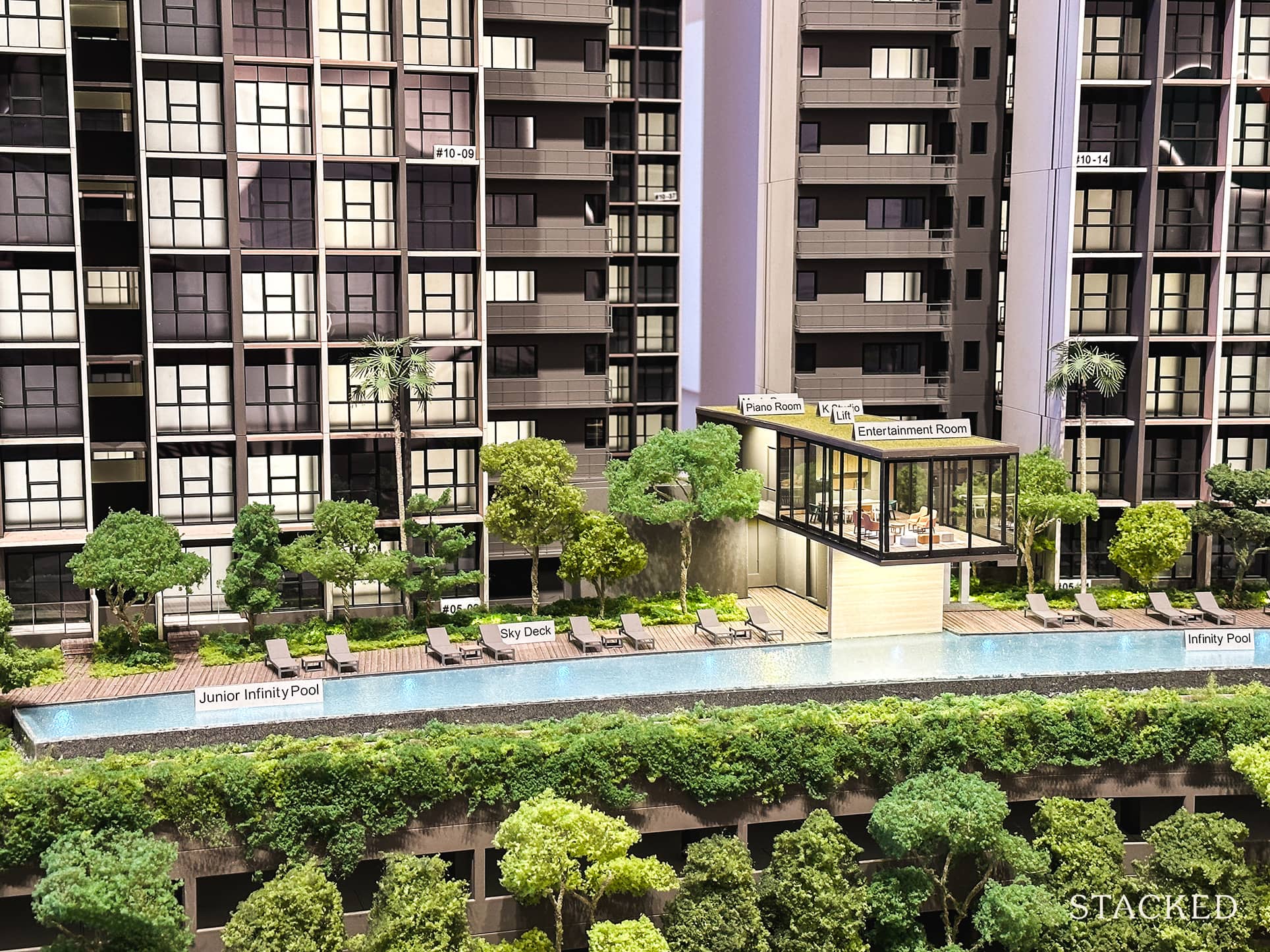
It’s no secret that Singaporeans like to send their children to learn musical instruments like the Piano or violin, which is why the facility options like an entertainment room, piano room, music room and K Studio are so apt.
Residents can now book the piano room or music room to conduct music lessons for their children instead of within their own homes. Not only does it save space (you probably don’t need to accommodate a massive piano in your living room anymore), but it’s also more considerate towards your neighbours as they don’t have to put up with the practice. I suppose if your kid turns out to be a generational talent, some neighbours probably wouldn’t mind – but still, it can get annoying if it’s something you have to put up with daily.
I do think, however, that the gym would have been better placed here instead of the entertainment room. It would be nice to work out with an open view, and just go right downstairs to soak in the infinity pool.
For residents who love their Vitamin D, there’s a sky deck decorated with sunbathing chairs for use. It should also be noted that units facing the infinity pool on the first floor would have direct access to these amenities by the porch.
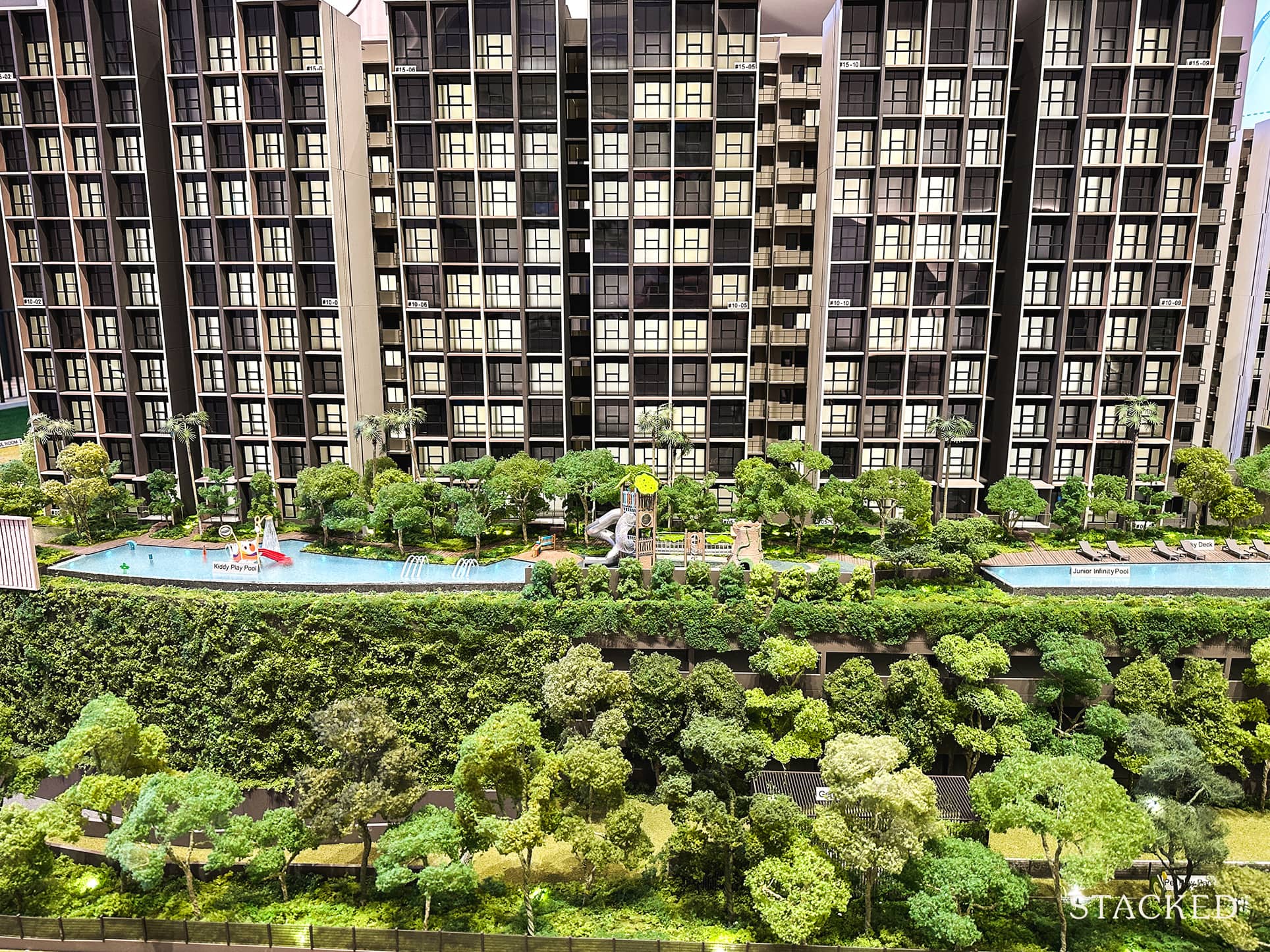
Special mention also has to go to the children’s pool. This is quite a sizeable infinity pool on its own and comes with an overwater playground as well as a proper dry playground right next to it.
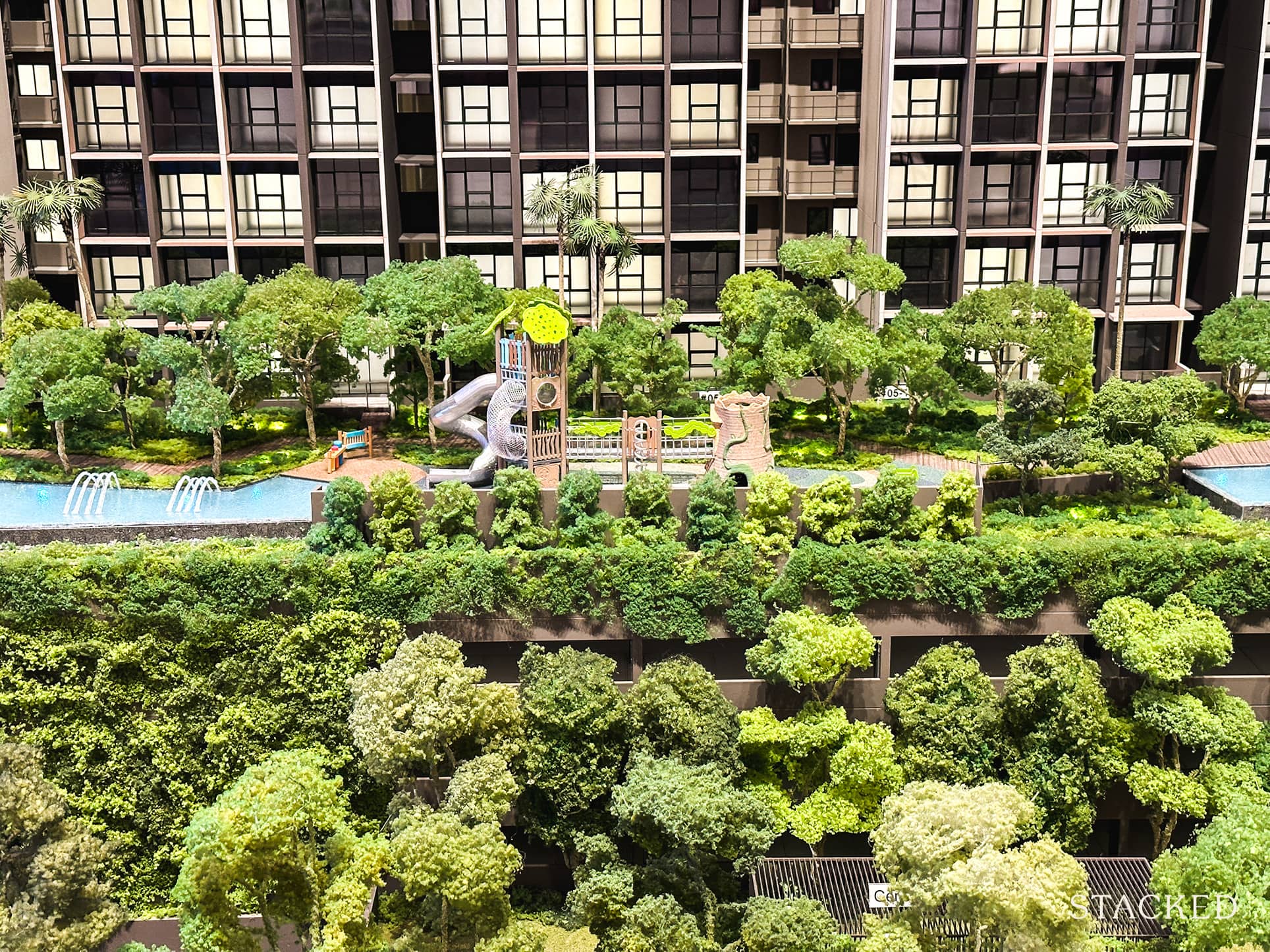
Other than the unit types available, it’s quite clear the type of clientele that Tenet is targeting. For families with young children, you’d know the importance of having such outdoor facilities to entertain kids, so this will be a very useful (and popular) addition indeed.
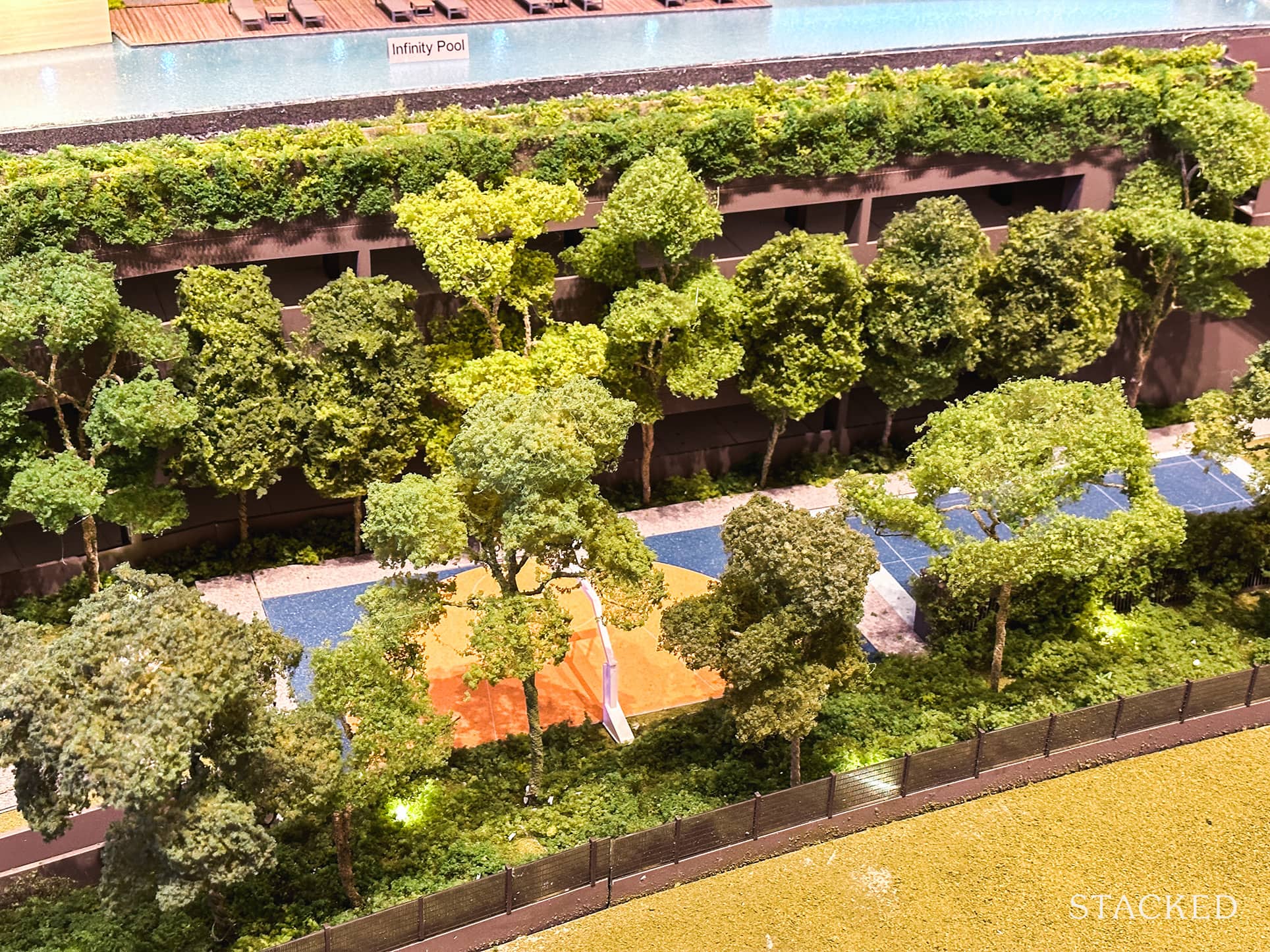
Located nearest to the highway is the more active amenities, which include a multi-purpose court, sports court and tennis court. Again, these are great additions for a family with older, and more active children.
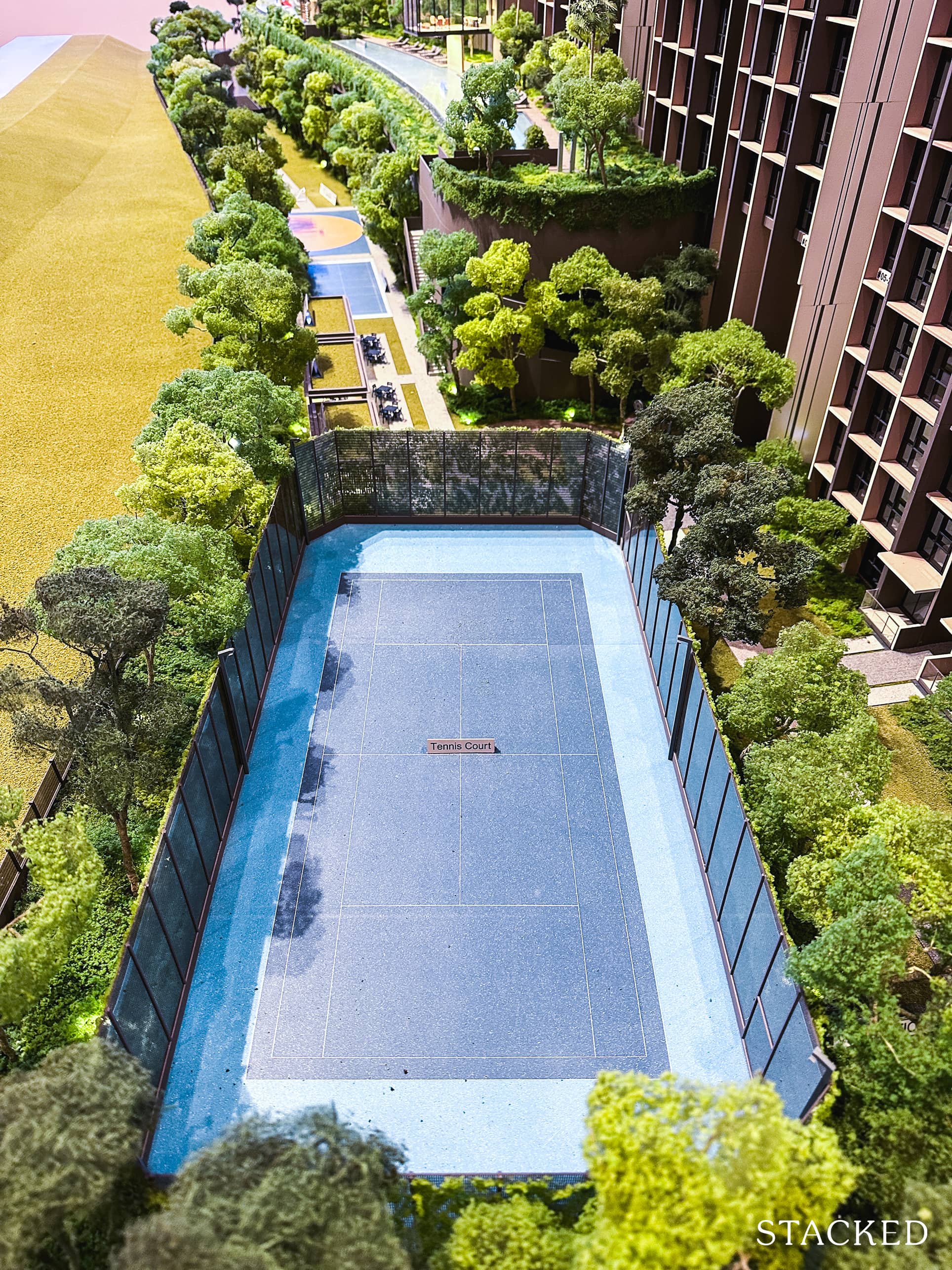
There’s also a tennis court located in the far corner of the development. Like the 1:1 car park ratio, this is another facility that is getting increasingly shunned in the smaller developments.
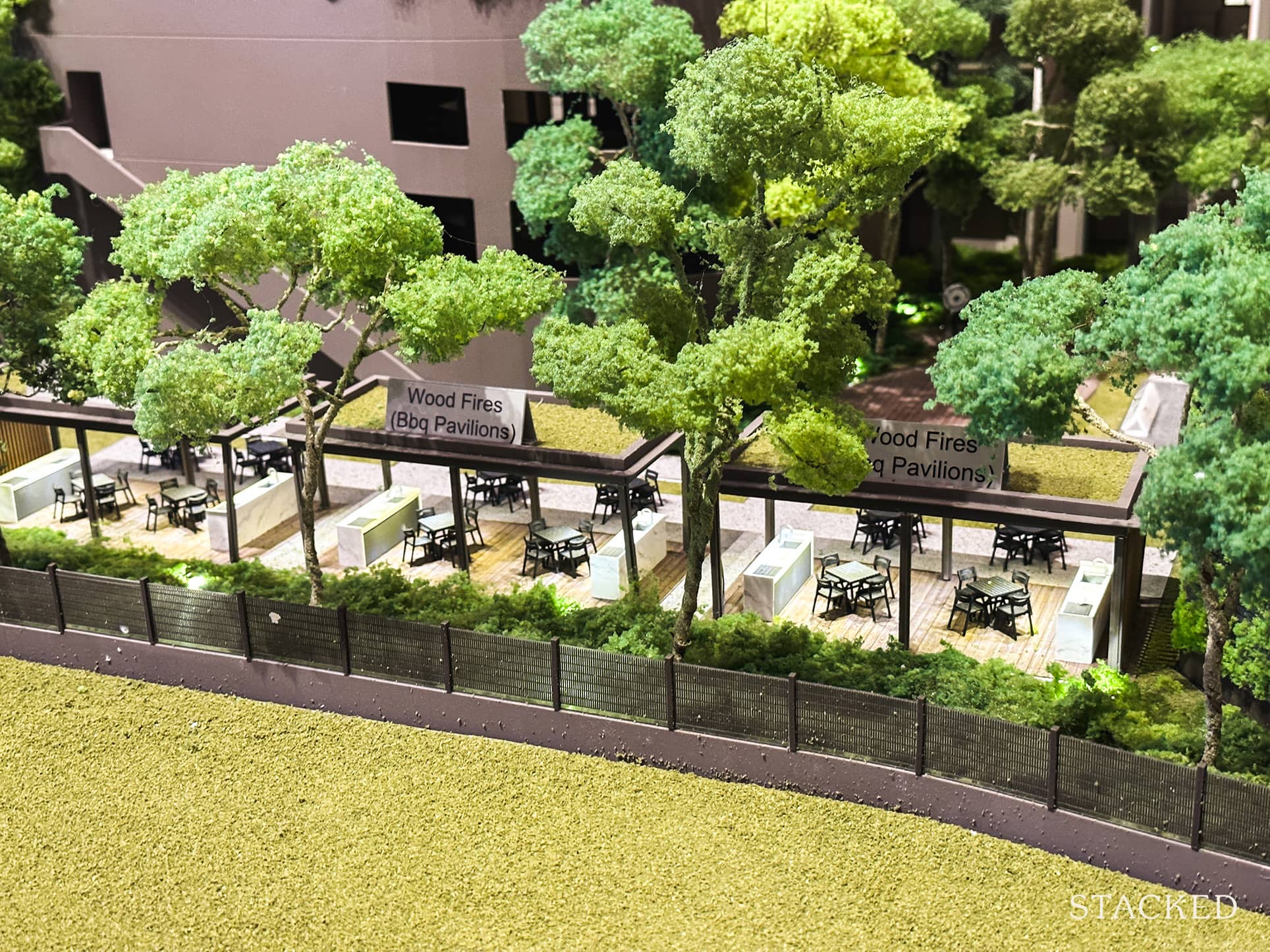
In between the courts are three BBQ pavilions. They are well-sheltered from any unwelcome rain or sun and will be furnished with tables, chairs and bbq facilities. Given the location, this probably isn’t the most conducive space, but I do like that this will be set away from the residential units. It’s less noise for residents, and if you are hosting a party here you don’t have to feel as bad for making too much noise either.
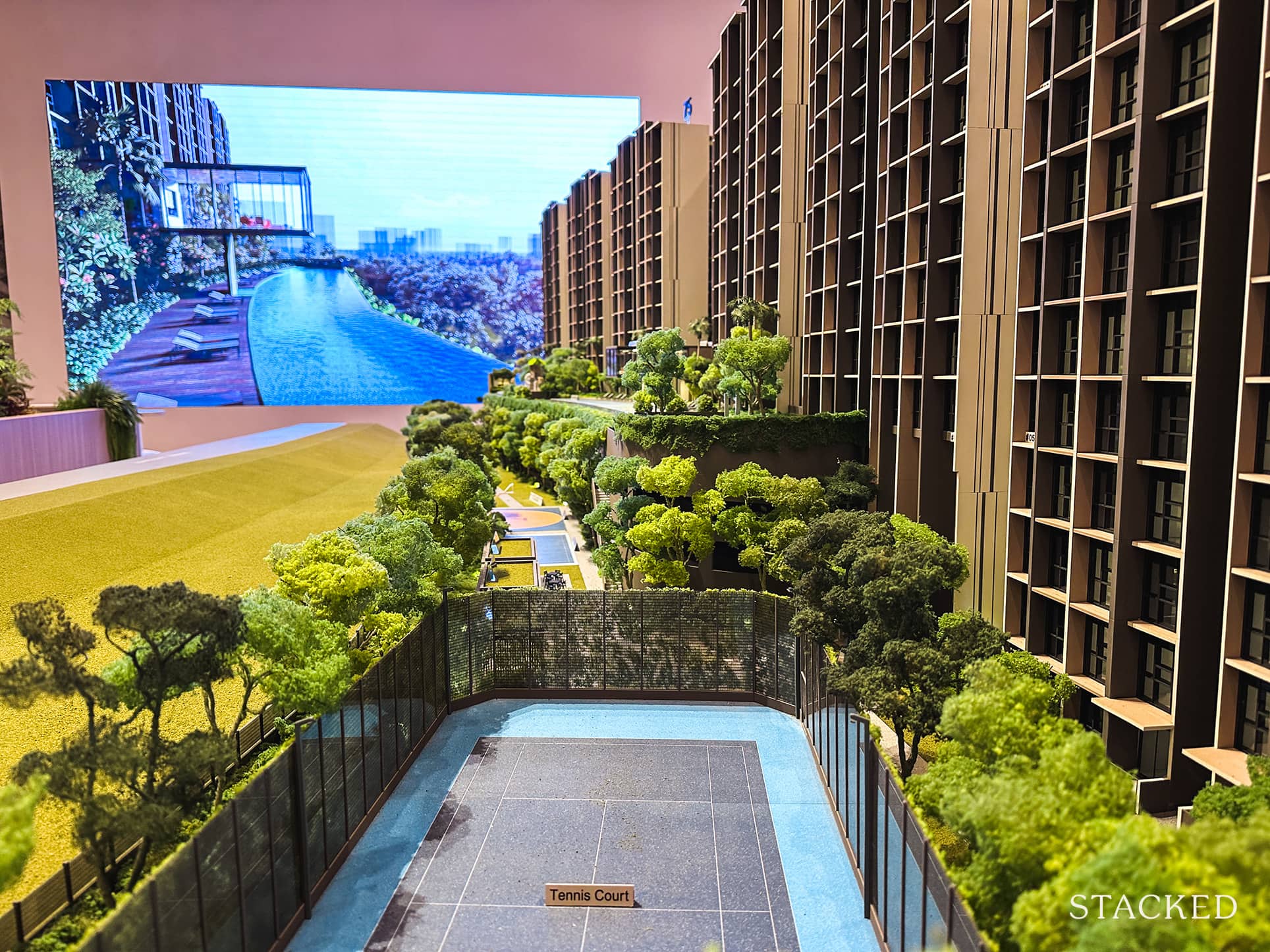
Because of its landscaped site plan, one inevitable downside is that residents would probably have to walk pretty deep in to get from one facility to another, or even just to get back to their unit.
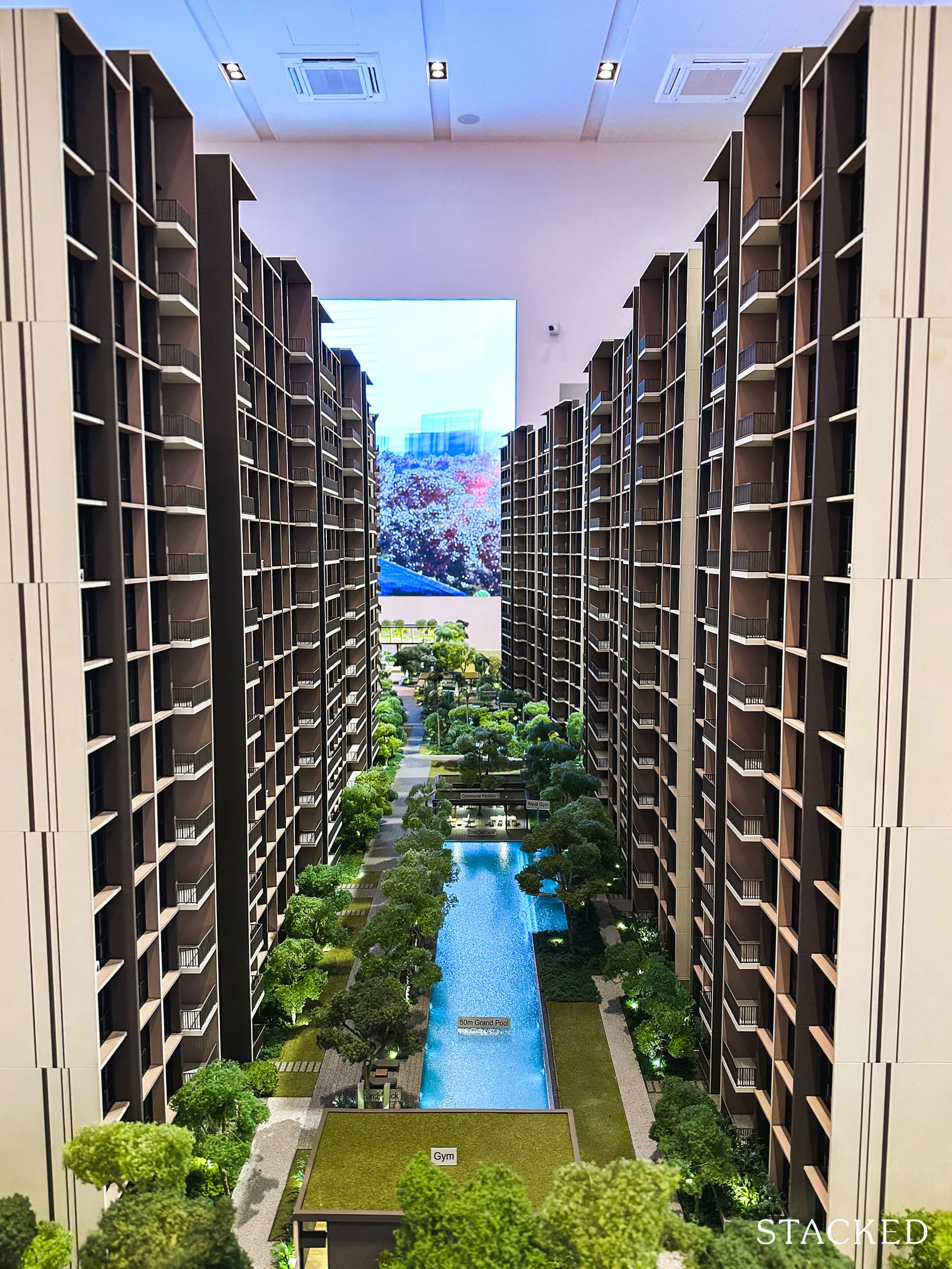
I wouldn’t blame you if you had assumed that was it to the facility offerings at the Tenet, but surprise surprise, there’s more to see on the inside. You do have a proper 50m lap pool and an aqua pool for more serious swimmers, along with a gym and multiple pavilions, and even a library.
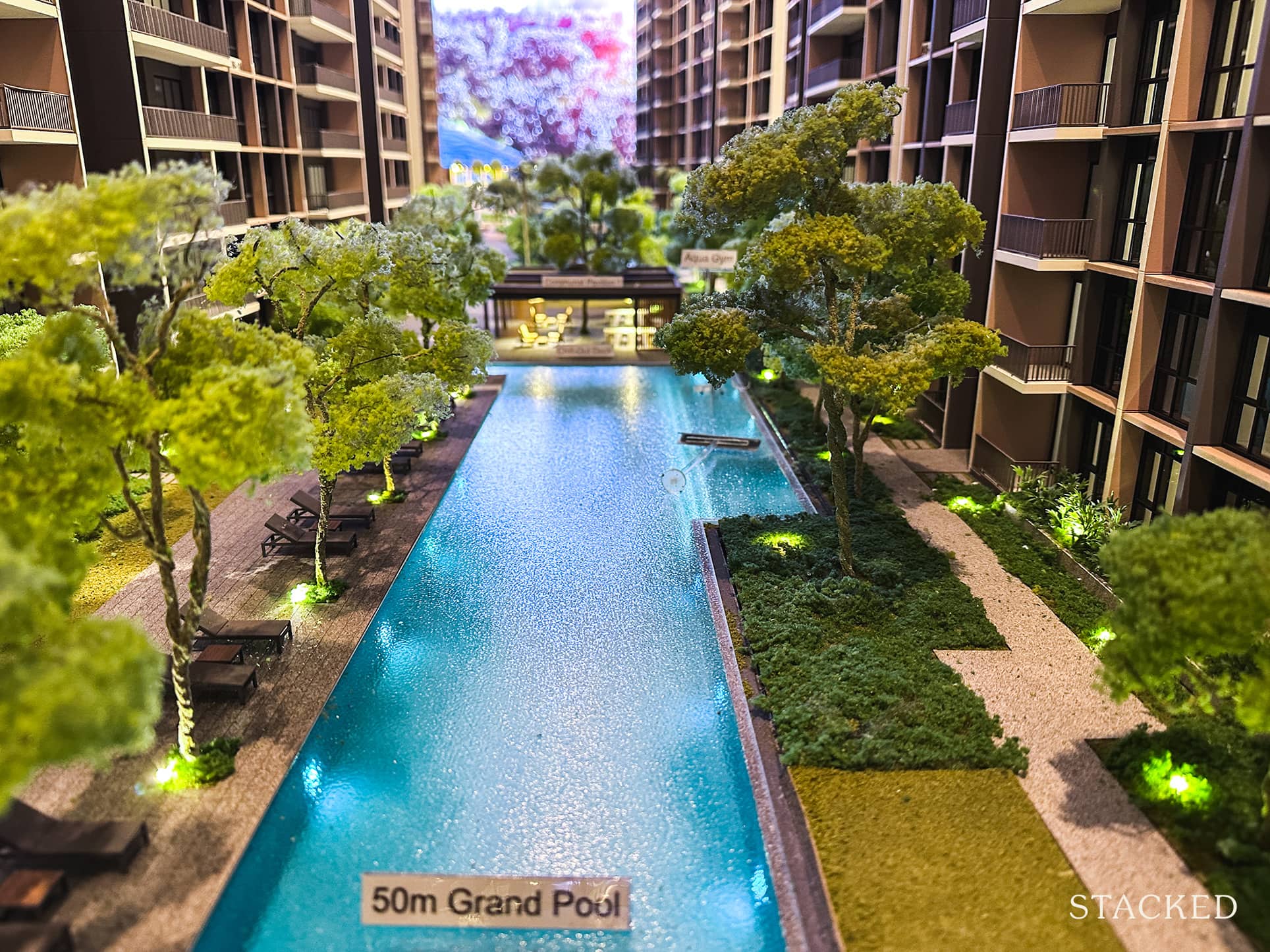
Sunbathing chairs are scattered around the Grand Pool for residents to lounge and enjoy the weather. I do like the overall aesthetic, but privacy is probably still a concern for some here, and the planting of more luscious trees will help.
Units located on the first floor can also access these common amenities from their balconies.
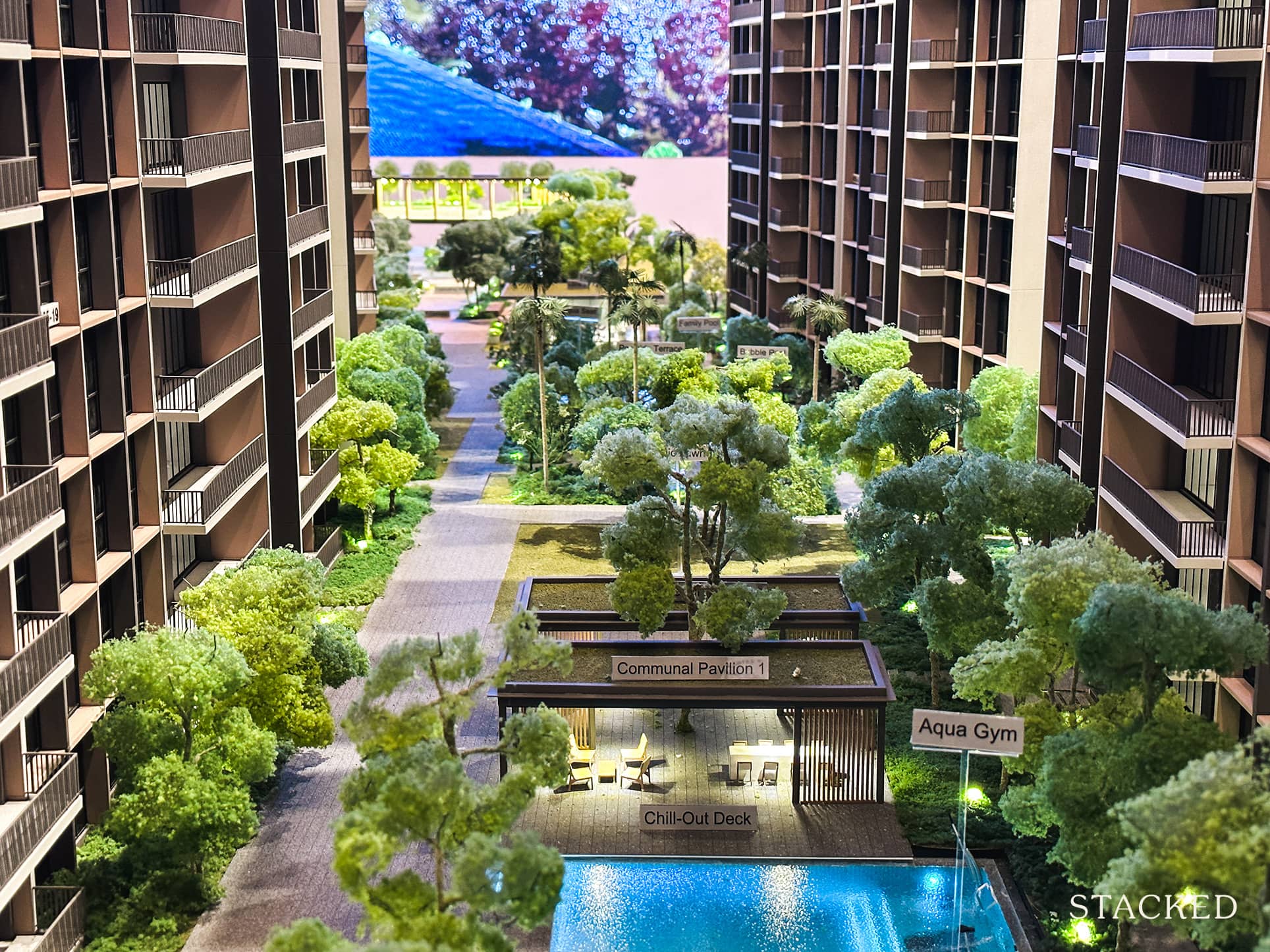
Overall, it does look to be a nice environment, and you definitely will be spoiled for choice here if the spread of facilities is what attracts you to pay for a condo.
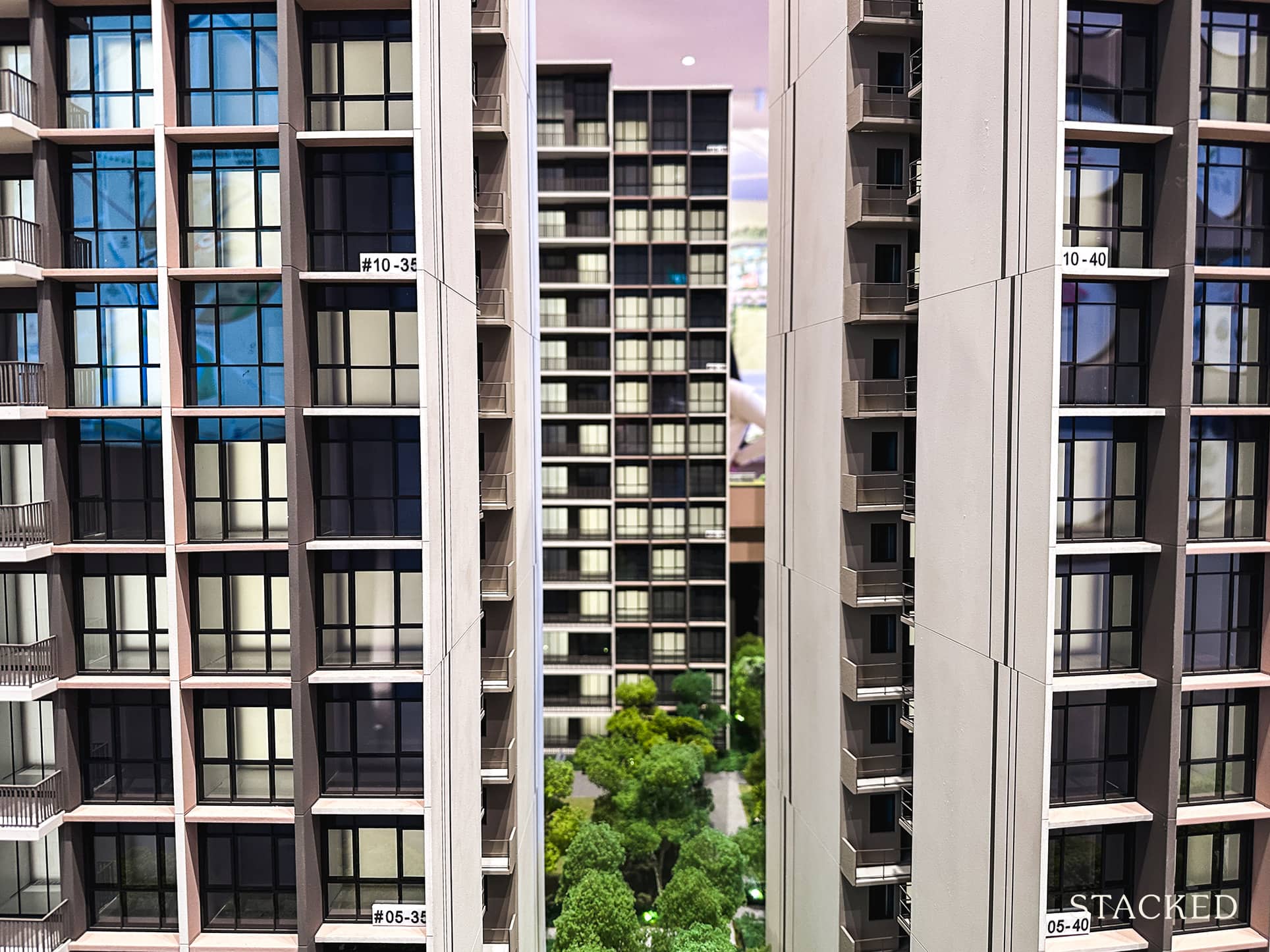
View from one residential row to another
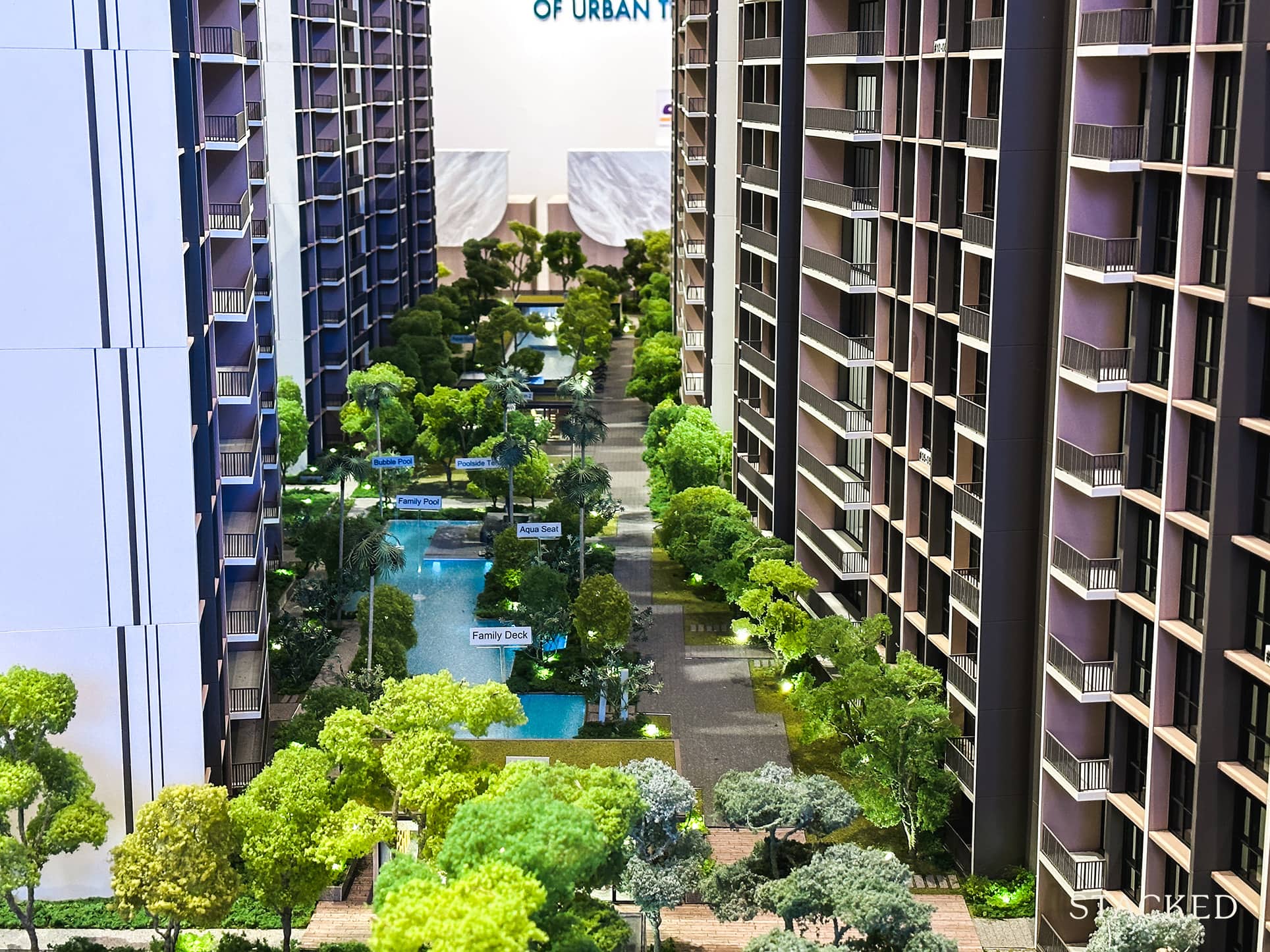
Family-themed amenities can be found at the other end, with facilities such as a family pool, family deck, aqua seat and bubble pool. At this end is a library too, although I can’t say for sure how well-populated it would be.
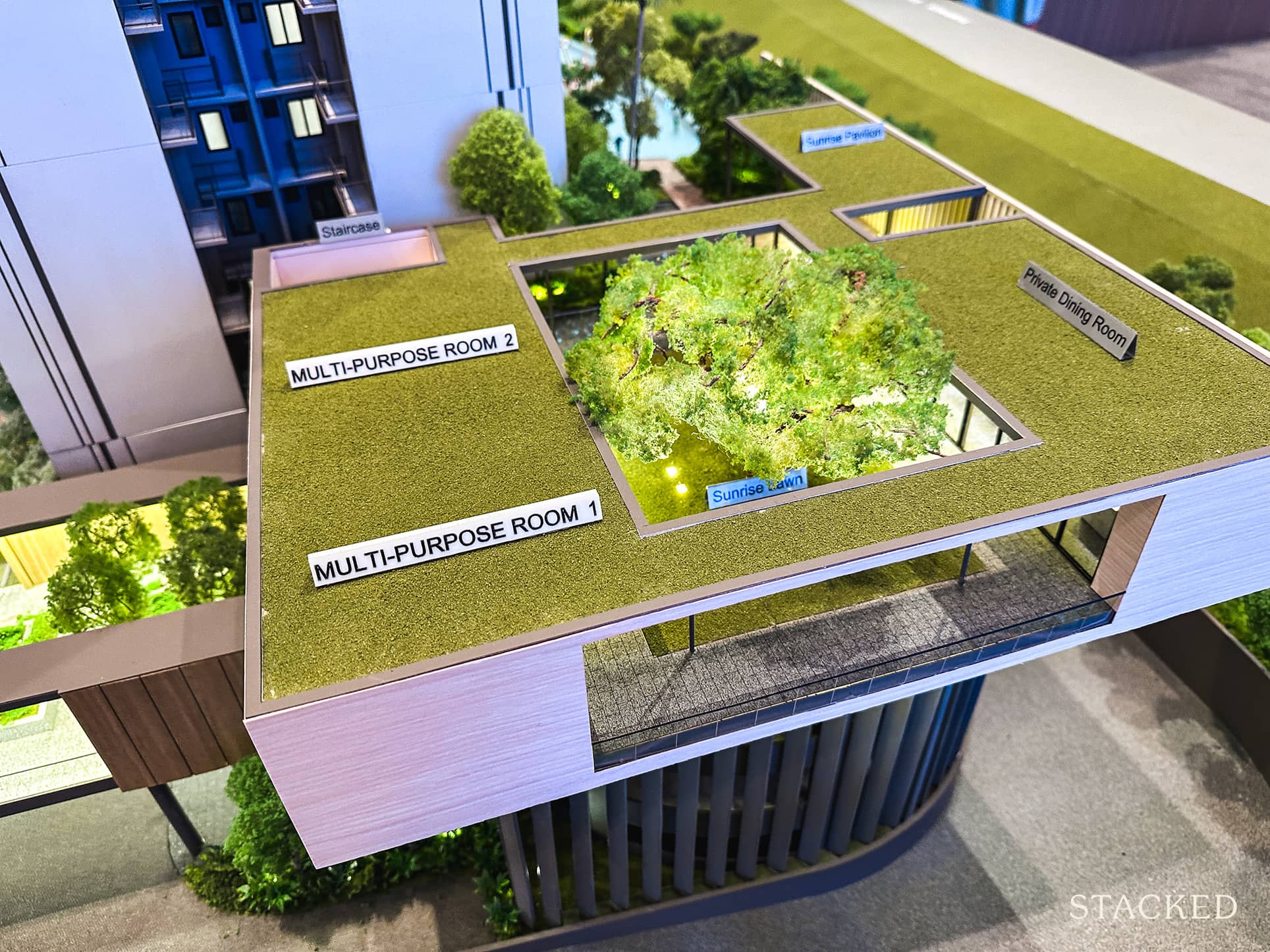
Residents who prefer to host more private gatherings indoors, there is a private dining room and two multi-purpose rooms available for booking. I like how the space is designed in such a tasteful manner – something I thought makes Tenet a little more special.
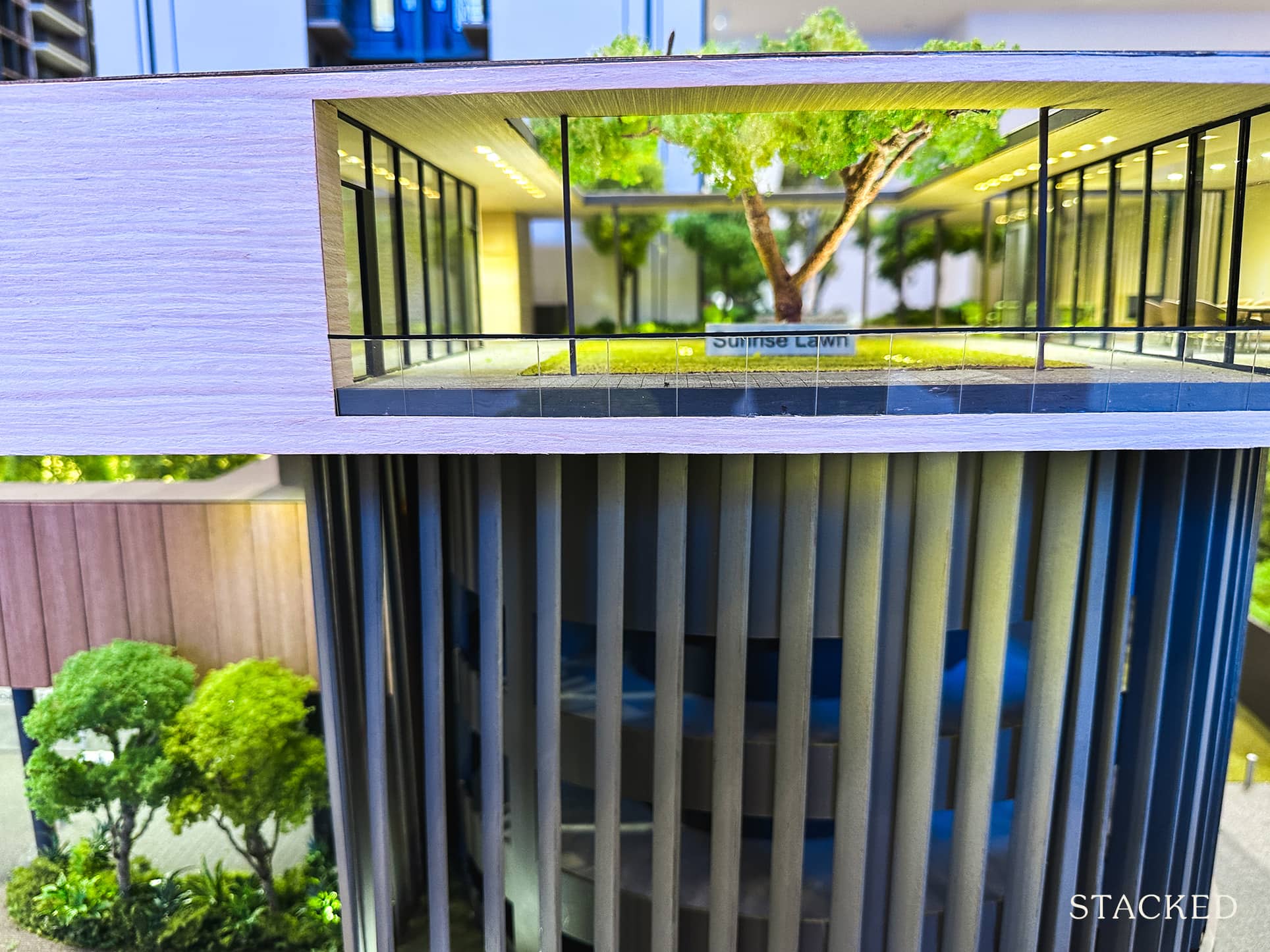
The sunrise lawn is beautifully designed with a huge tree placed in the heart of the space too.
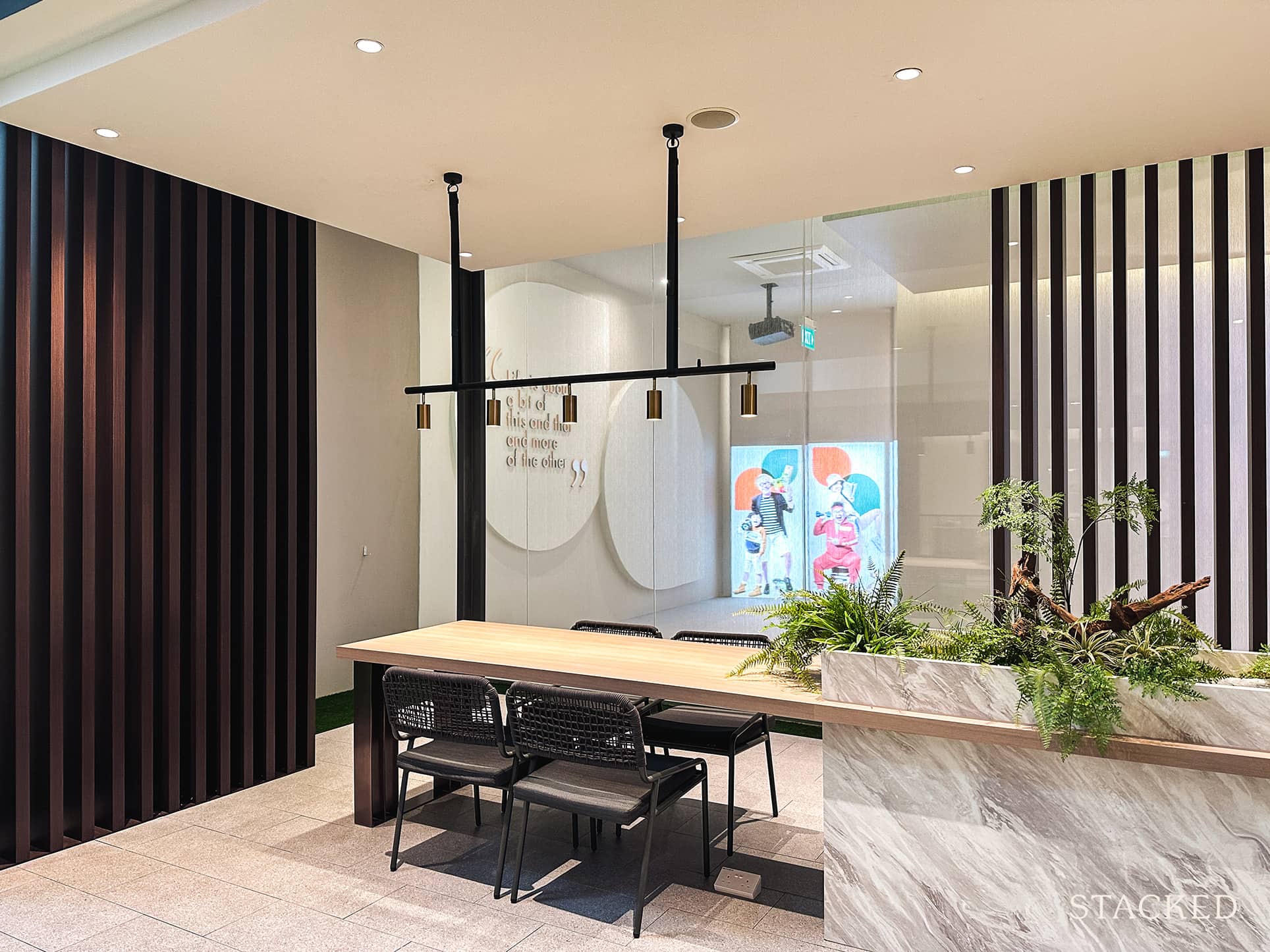
The developers have also chosen to include a model of the pavilion that would be installed in Tenet for interested buyers to interact and have a feel, which is a small but seamless way to proceed with the bedroom tours.
Currently, there are two different units that visitors can take a look at in the show flat, namely the 3 Bedroom Premium + Study (Type C2b) and the 4 Bedroom Premium + Study (Type D3).
Tenet EC 3 Bedroom Premium + Study Type C2b (980 Sq ft) Review
As mentioned, 3 bedrooms are the smallest unit type available at Tenet, with the smallest being an 893 square foot 3 bedroom deluxe + study. This ranges up to the biggest 3 bedroom premium + study, which is the 980 square foot show flat unit.
There are “penthouse” units available, which is basically the top floor unit with a higher ceiling above the living and dining.
One interesting point here is the customisability of the rooms. If you so wished, you could hack down the walls separating the bedrooms. This gives you a lot of flexibility if you needed a bigger living/dining space, or perhaps even an ultra-luxurious-sized master bedroom.
The floor materials come in the form of porcelain tiles for the communal areas, and vinyl flooring for the bedrooms, which is typical for a project of this price point.
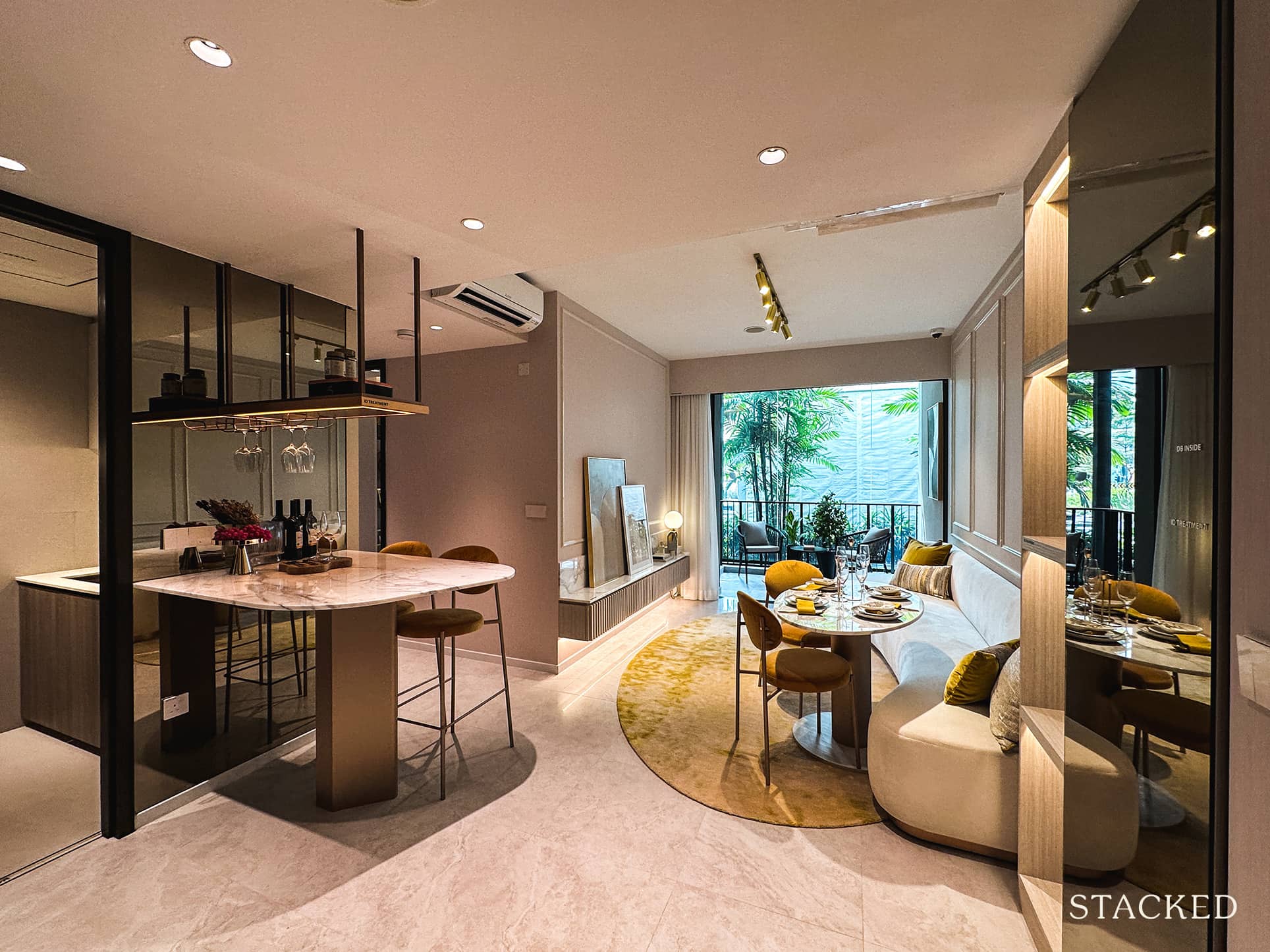
Upon entering the unit, residents would be immediately greeted by the living area, balcony and kitchen area. Most people would be reasonably impressed by the size of the space, especially because the dining area seems to be quite wide. But there’s more to this, which I’ll explain further below.
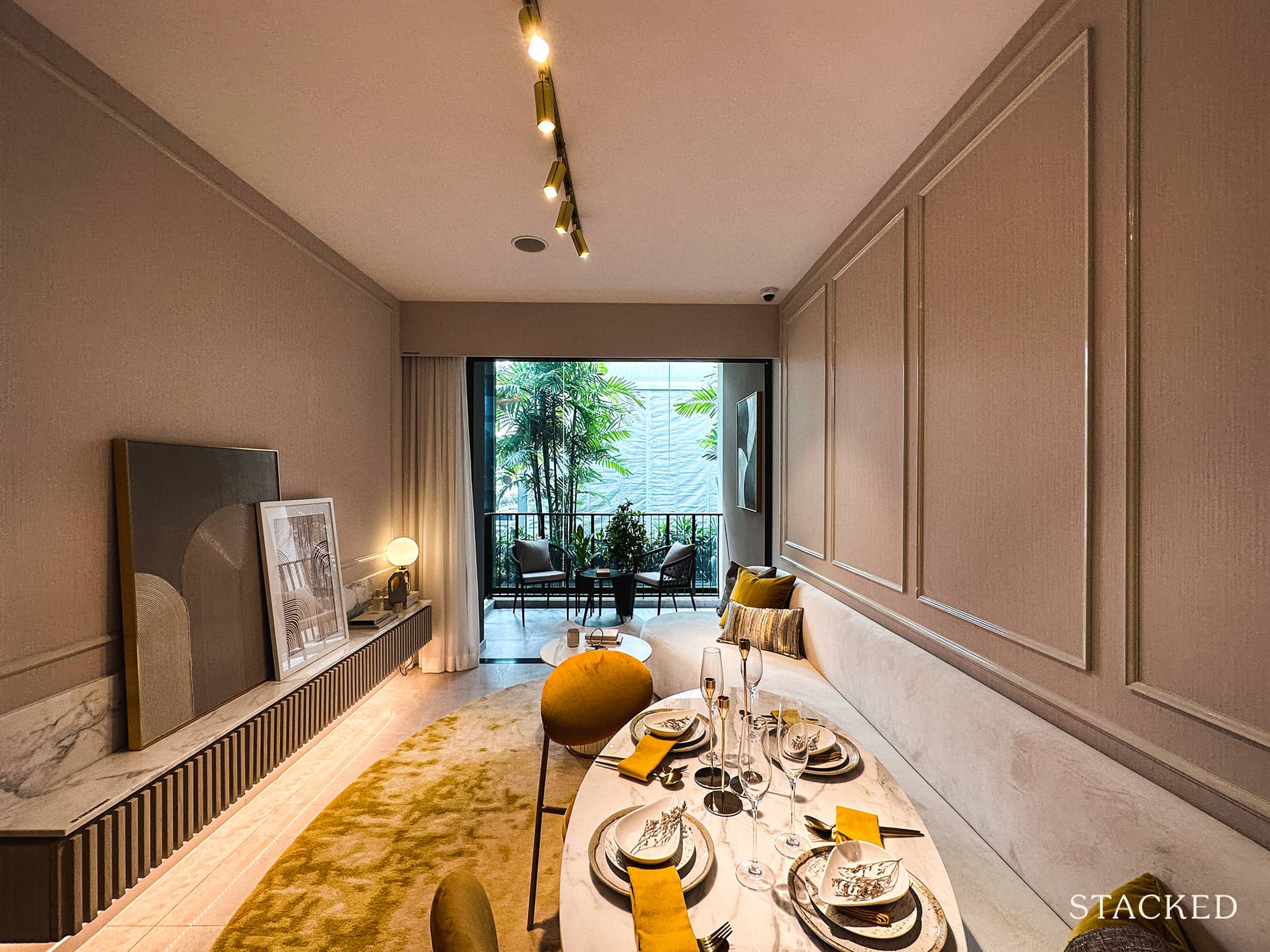
Let’s start with the living room first, which is about average in size. You can fit in most of what you need, such as a sofa, coffee table and TV console. But do note that while it looks like you can fit in a good-sized sofa here, this sofa is more like a bench with a backrest behind it and a longboard that seems to be fitted on. This means this sofa is flushed to the wall as much as possible, thereby creating more space.
You could do this for your home as well, just that the back of the sofa may not be as slouchy as you might like.
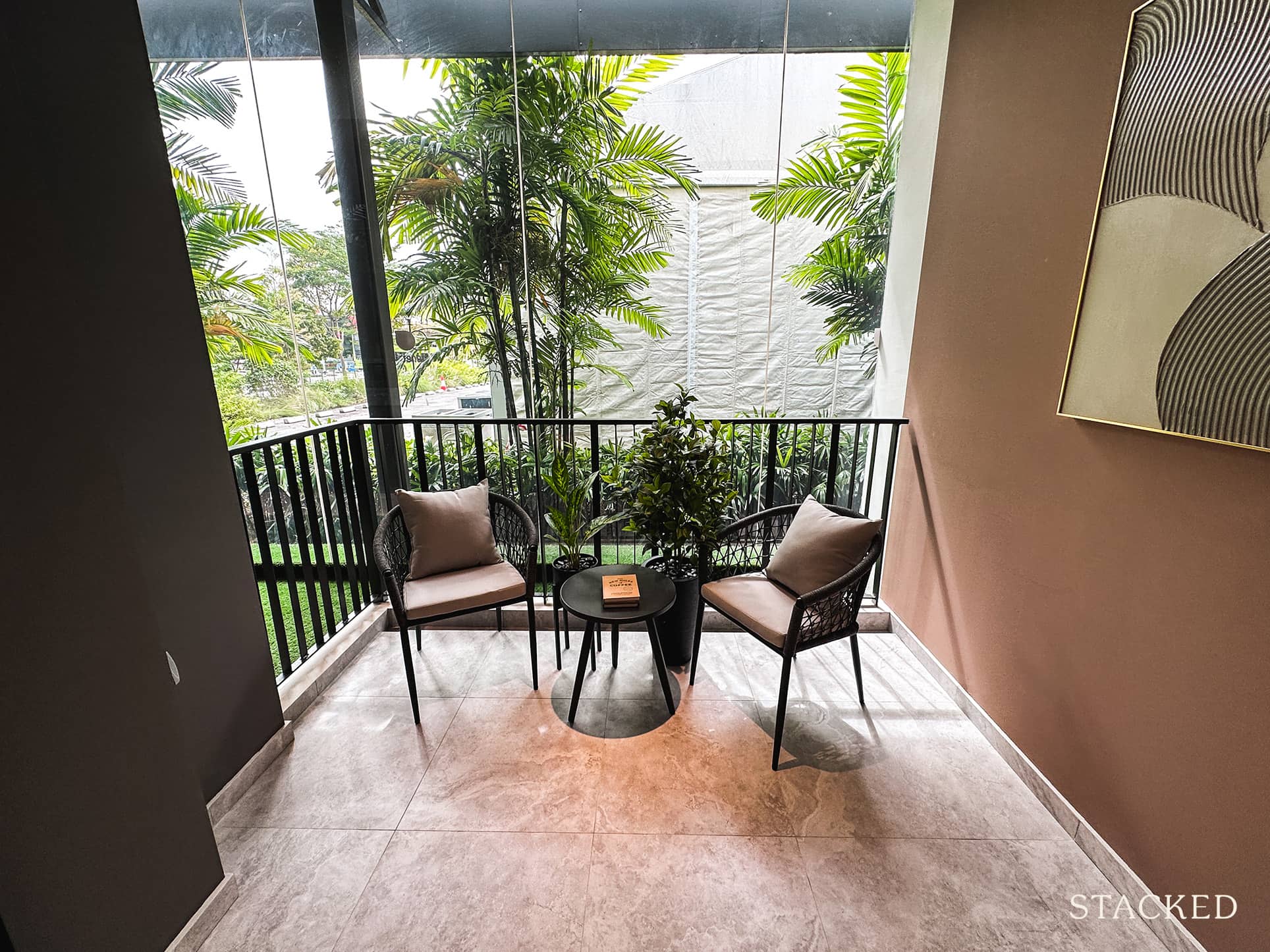
For the show flat model, as this 3-bedroom unit has a balcony, it will be located in the inner-facing stacks. If you aren’t hard up about having a balcony, the stacks facing the expressway are smaller at 926 sq ft and presumably cheaper as a consequence.
Nonetheless, with a Ziptrak today, you can create an indoor/outdoor balcony space, which does help afford you some privacy as well when you do use the balcony.
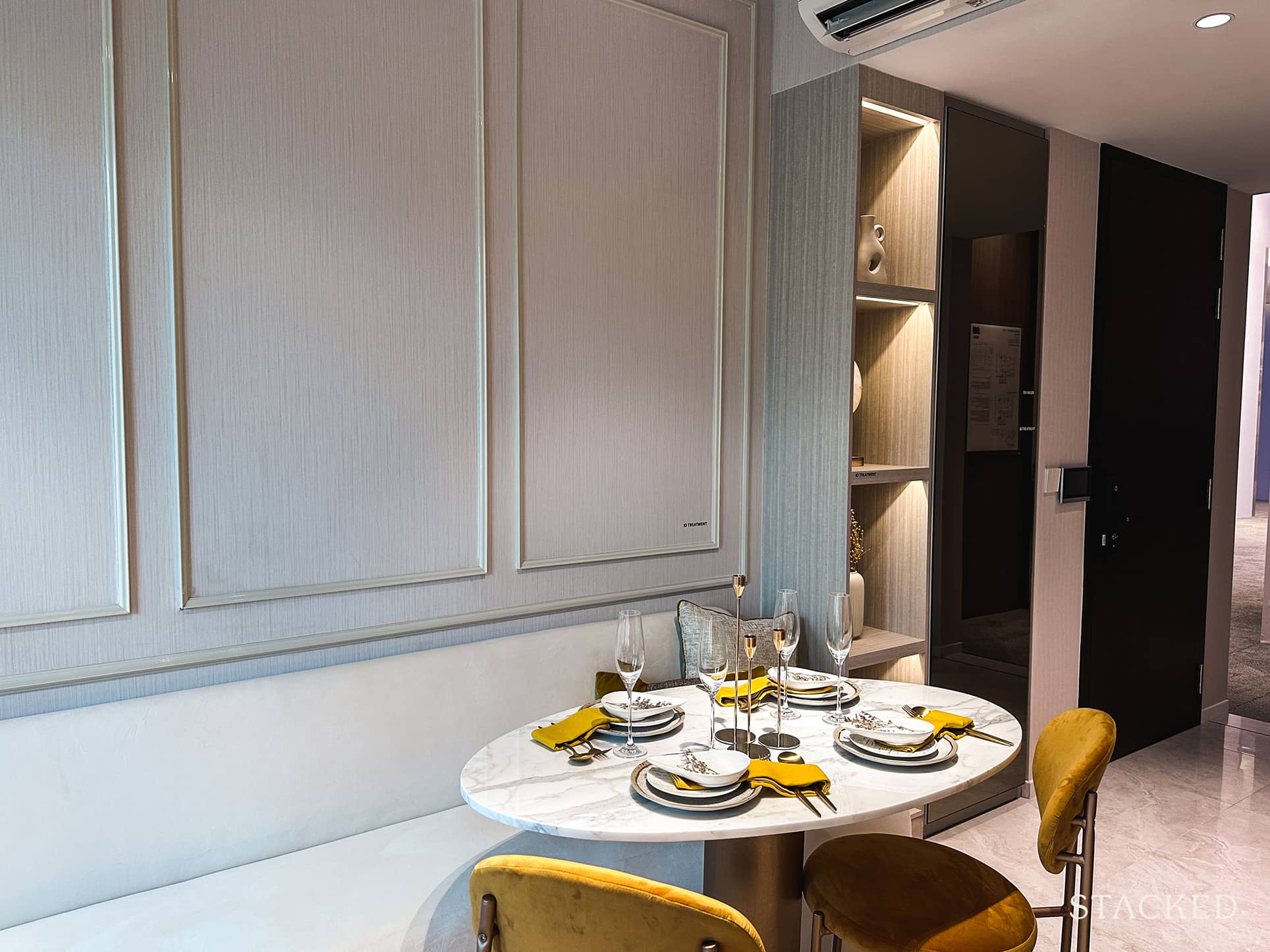
The dining situation here is a little unconventional, due to the design of the ID. Instead of a bigger dining area, they’ve chosen to go with a small one that’s connected to the living sofa, as well as a dining counter by the kitchen (where the original dining table is supposed to be).
I don’t suppose many people would be opting for such a layout, especially since you can use the balcony as an alternative dining space instead.
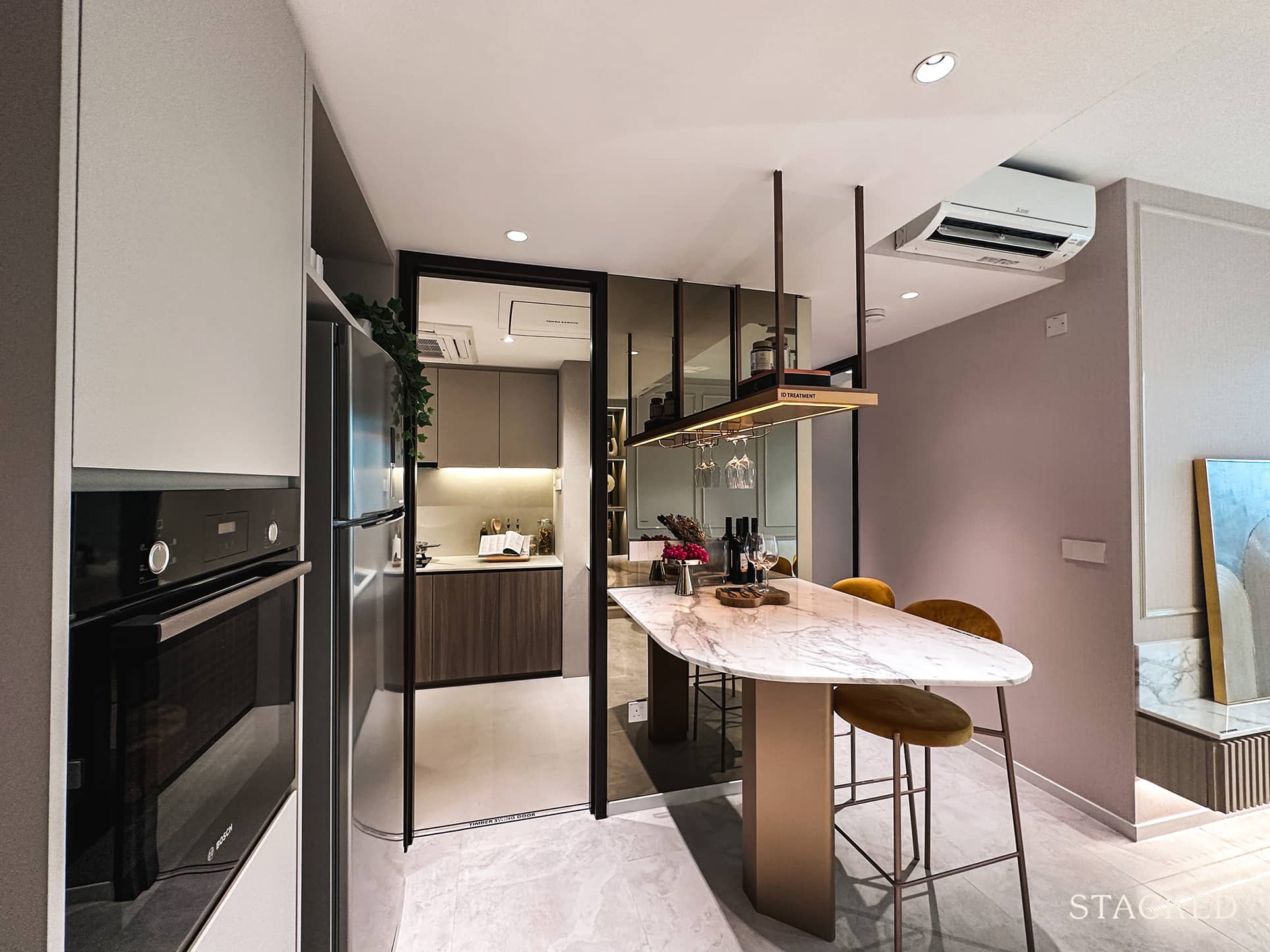
The actual dining space (where the bar counter is) is quite an awkward one to design around. First, you are limited by the width of the wall (if you are anal about getting the proportions to match up). If you aren’t, a wider dining table will stick out into either the entrance of the kitchen or the hallway.
This is the same issue if you have seats on both sides as either will have to intrude into the kitchen walkway or hallway – hence this bar counter treatment. This is also due to the smaller-sized kitchen, as such, the built-in oven (from Bosch) and the fridge are placed right outside of the kitchen’s entrance.
To combat this, I would probably opt for a round dining table instead in the middle, along with a nice pendant light.
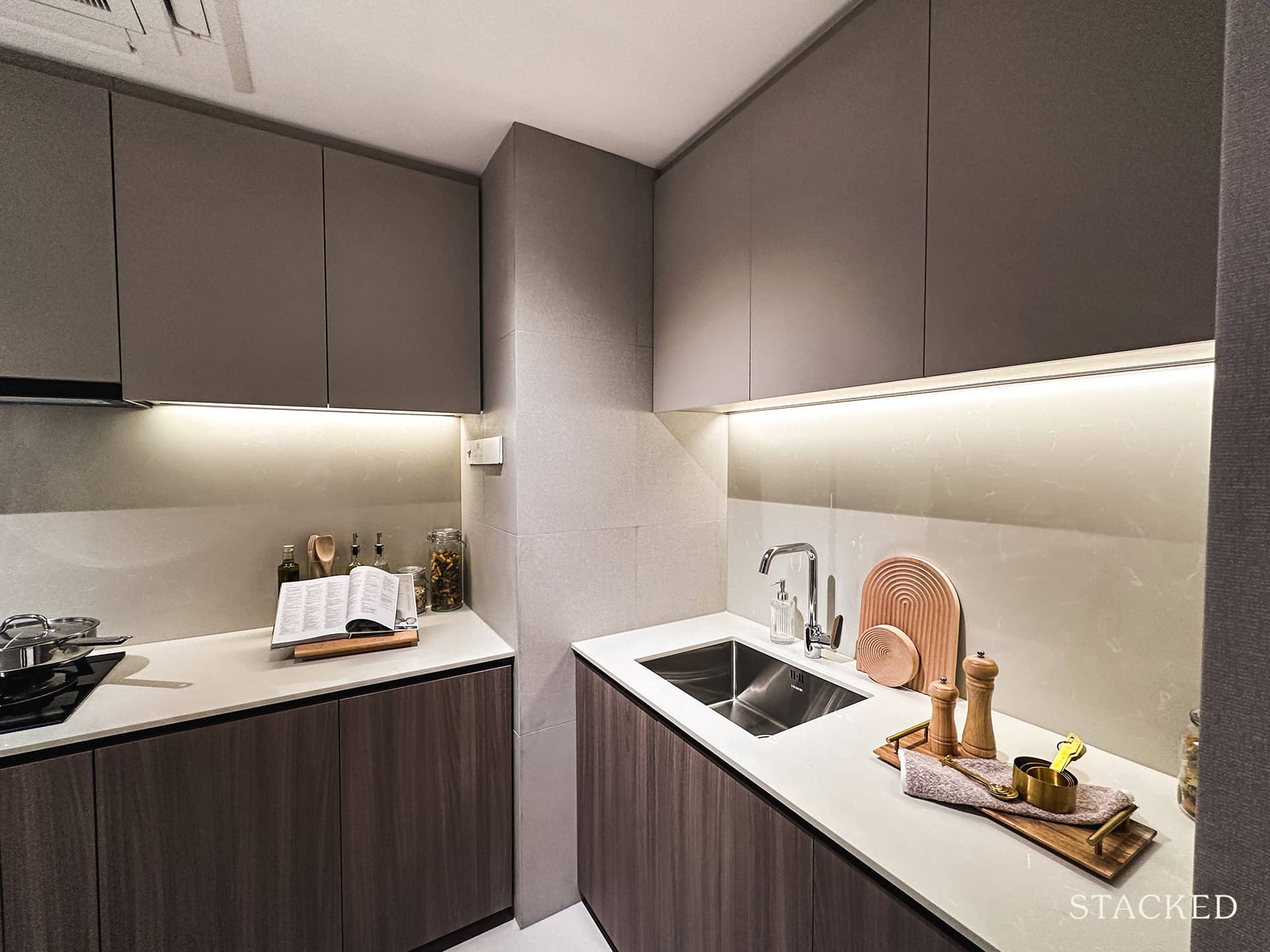
As you can see, this part of the kitchen is a little unusual because of the “pillar” at the connecting L-shaped part of the kitchen counter/cabinetry. This is because of the inclusion of the “study”, which you’d see later.
Some people may find the countertop space to be a little short, but I can’t argue with the additions of certain aspects of the kitchen. For one, the stainless steel sink (for easy long-term maintenance) and the LED lights installed, give the whole kitchen a more cosy atmosphere.
Also, the backsplash and countertops are made of quartz for easy maintenance. Seeing that there’s only one colour theme available, I appreciate the neutral colour palette of the kitchen and I expect many would agree with me.
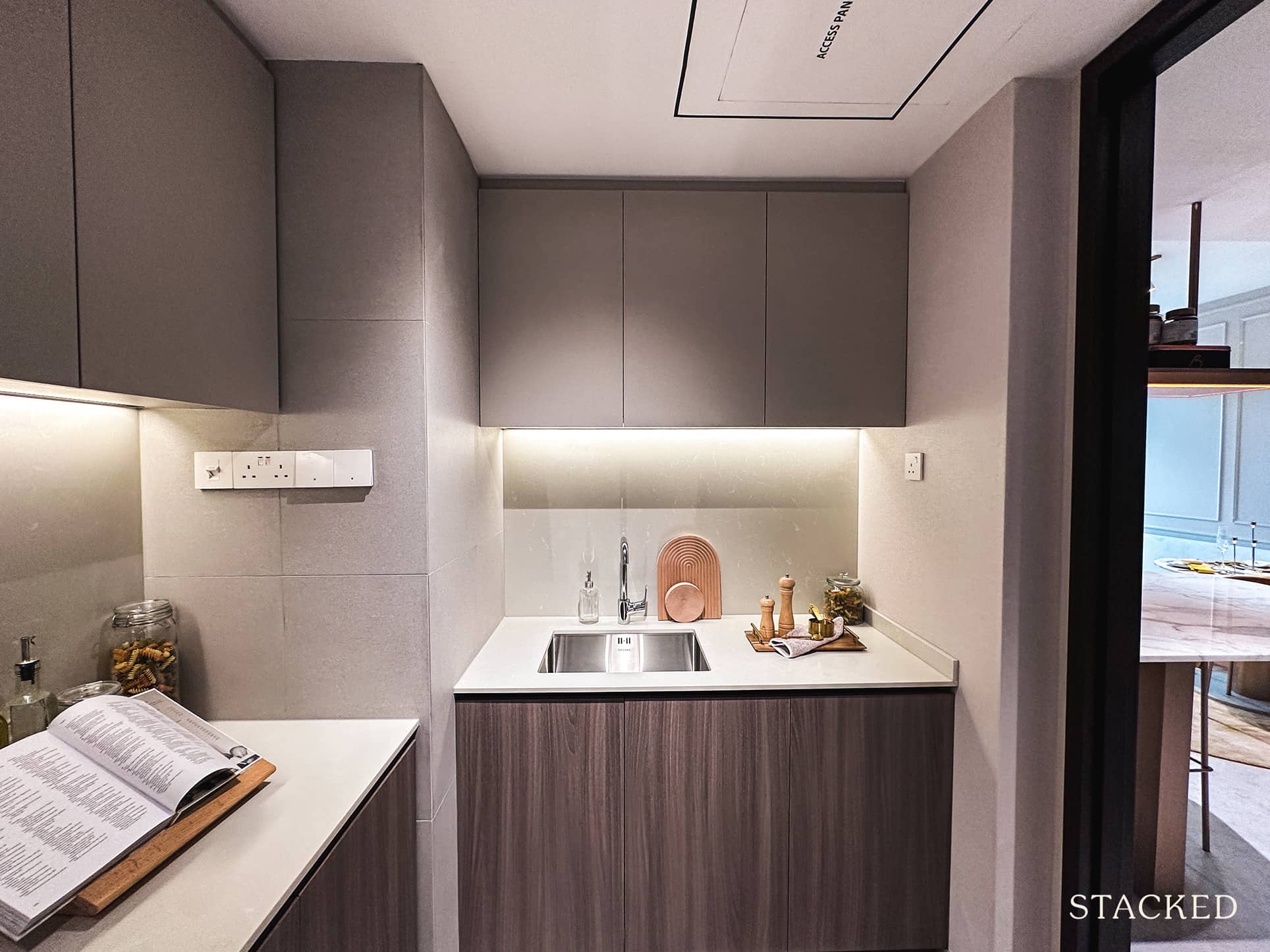
Stainless steel sink with a space for prep and washing
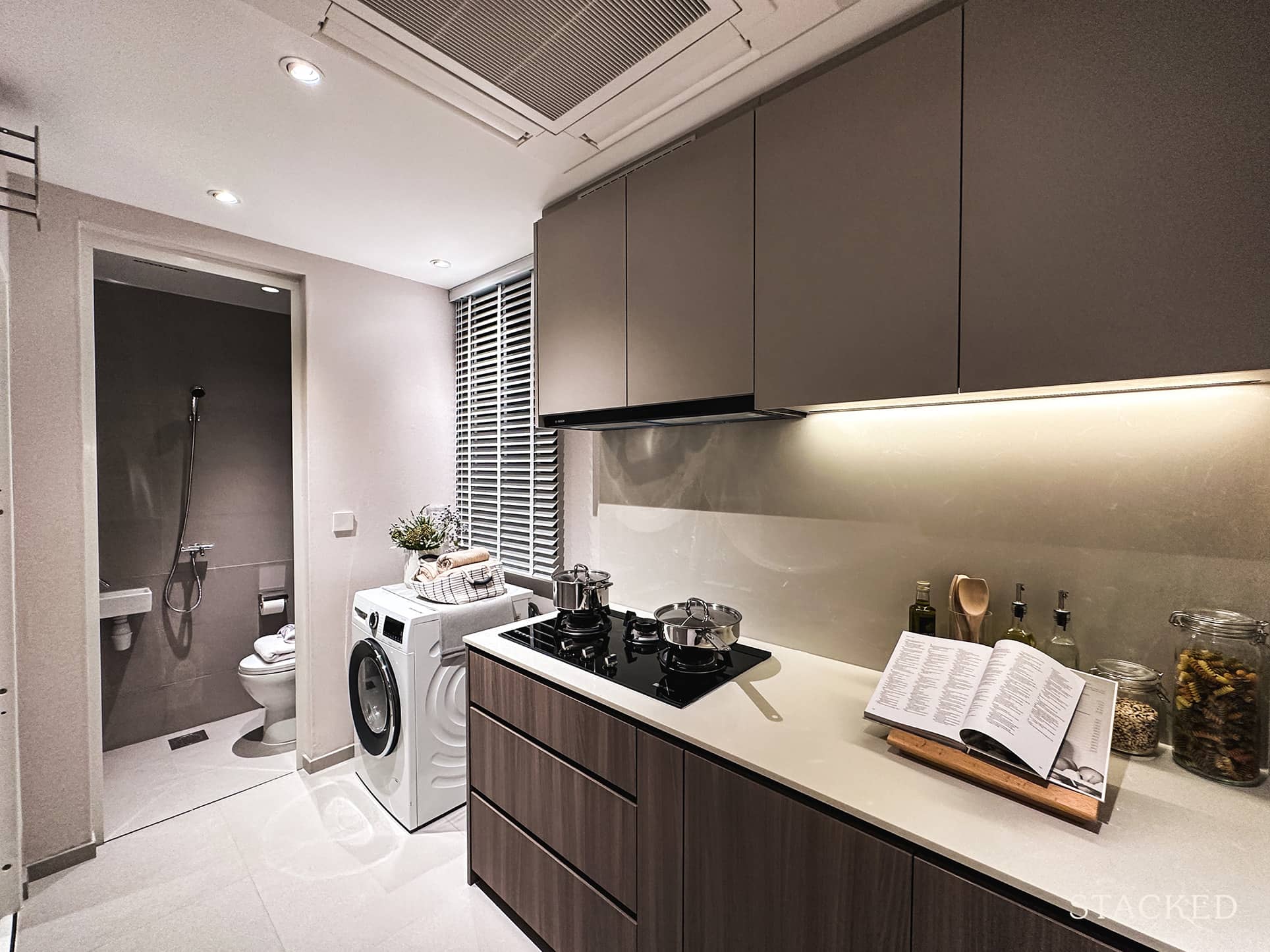
The gas hob and integrated cooker hood are from Bosch too, similar to the oven. For those who enjoy doing heavy cooking, there is a window which you can open for natural ventilation, which is a big plus point in my books.
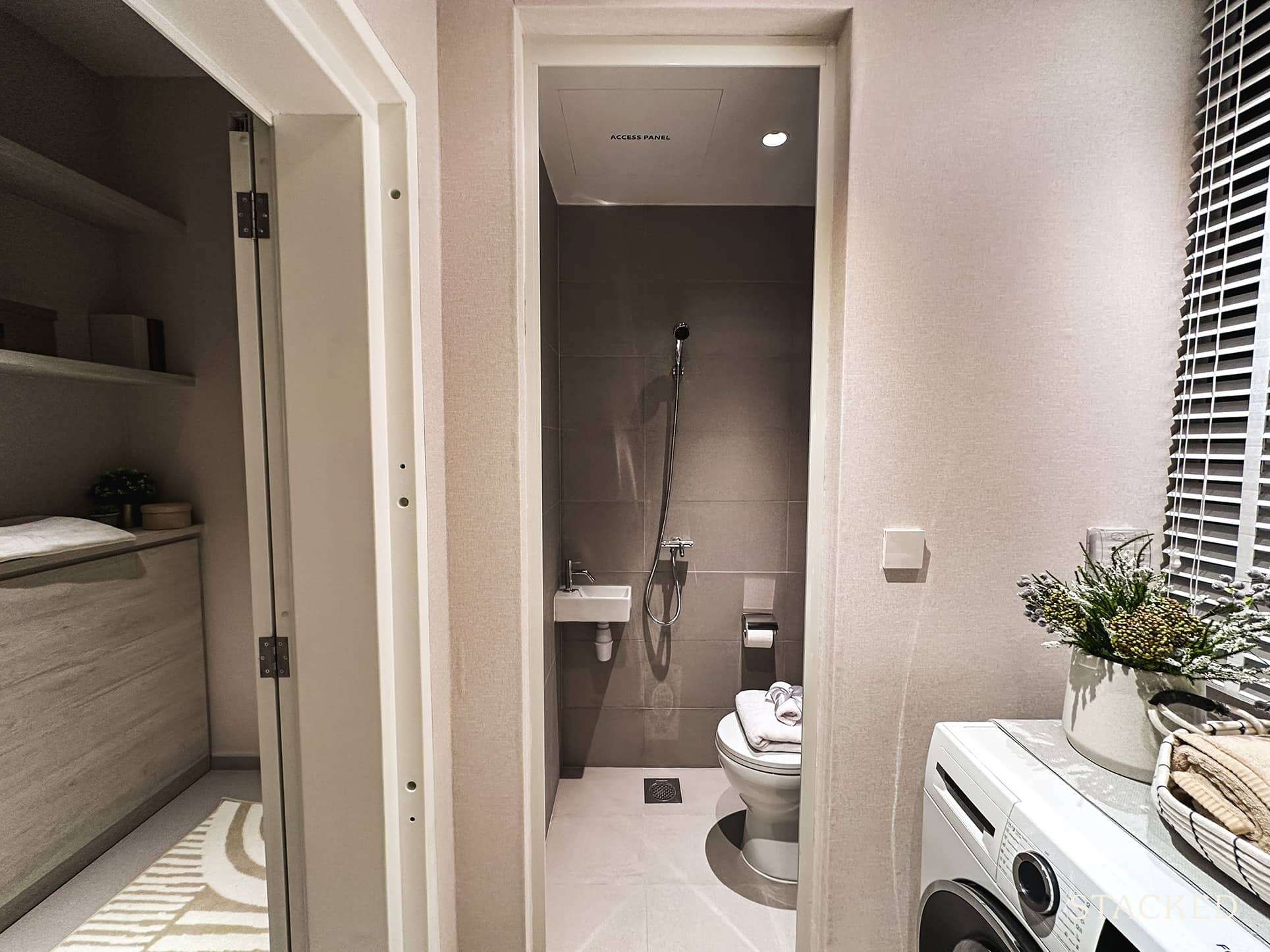
Like most typical layouts, the yard and bomb shelter can be found at the back of the kitchen.
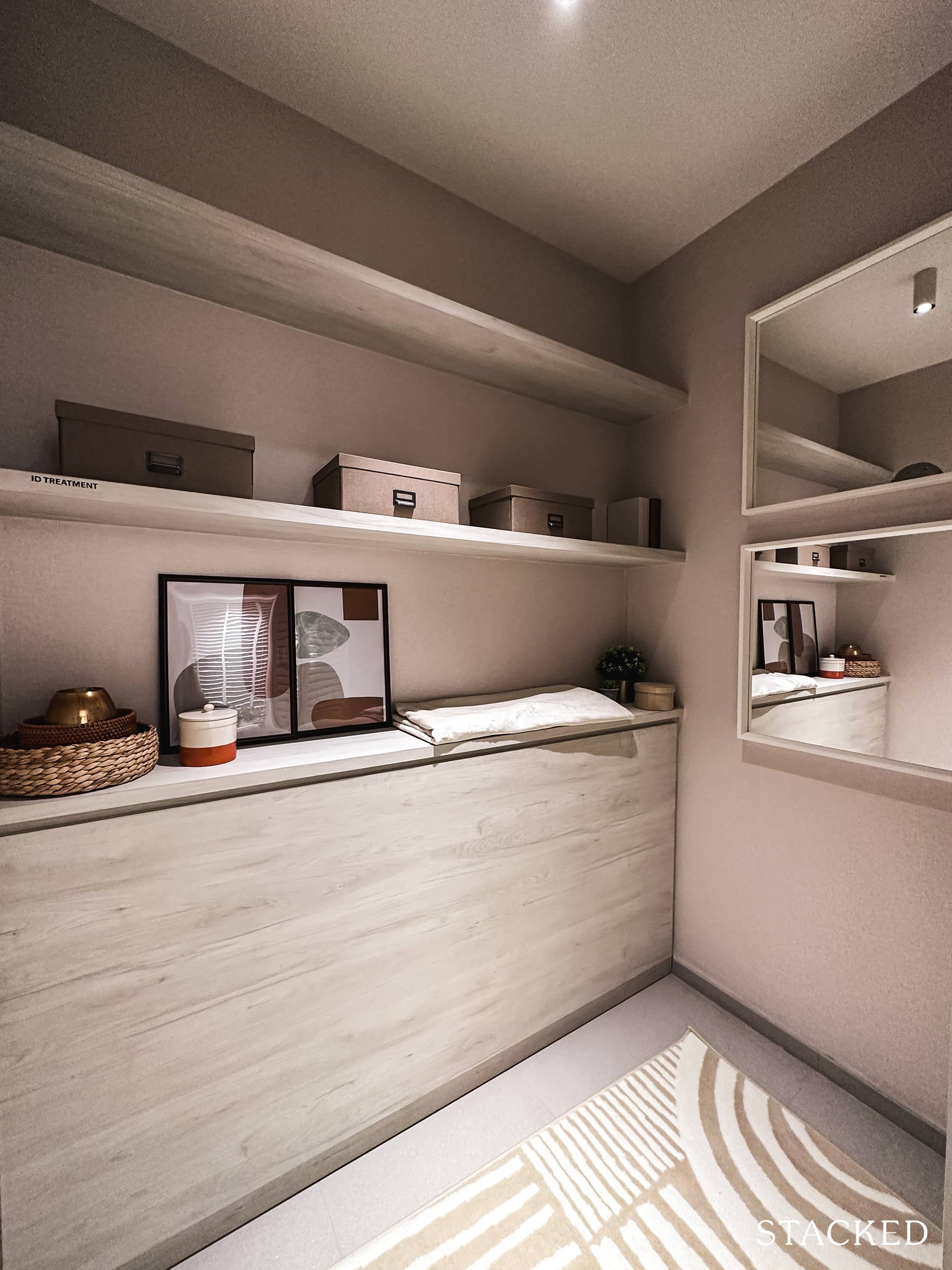
As would be the case for most Singaporean families, the bomb shelter does come in handy for additional storage of a helper’s room. There’s a WC here too, which will be useful.
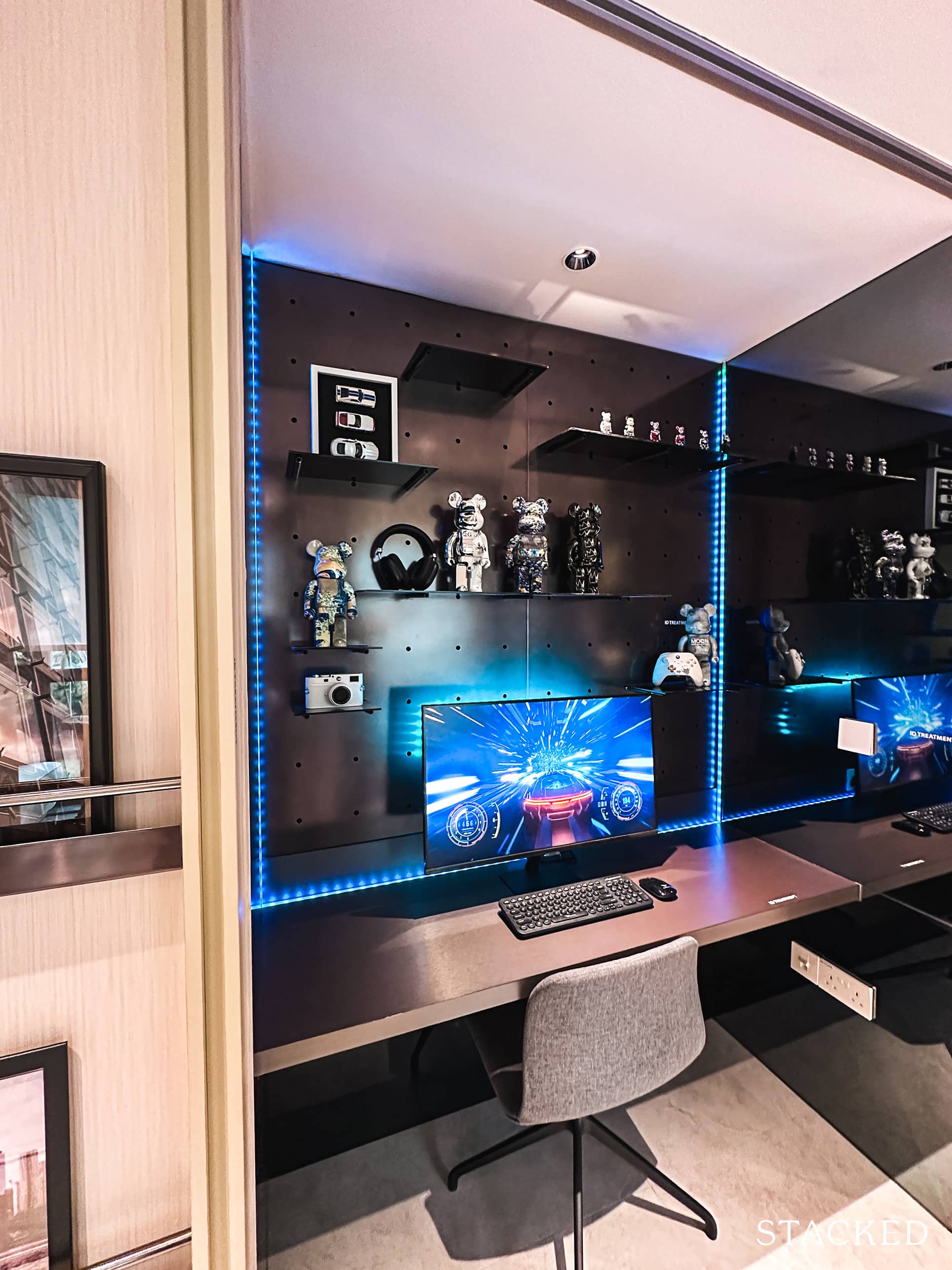
Let’s now head to the hallway, which might be a first for me, but there’s something interesting to highlight here.
For the ‘Plus Study’ component, the designers made use of the hallway to include a crevice that is the perfect size to fit a table, chair and desktop. This has come at the expense of some kitchen and bathroom space, although if you are WFH permanently this could be very useful.
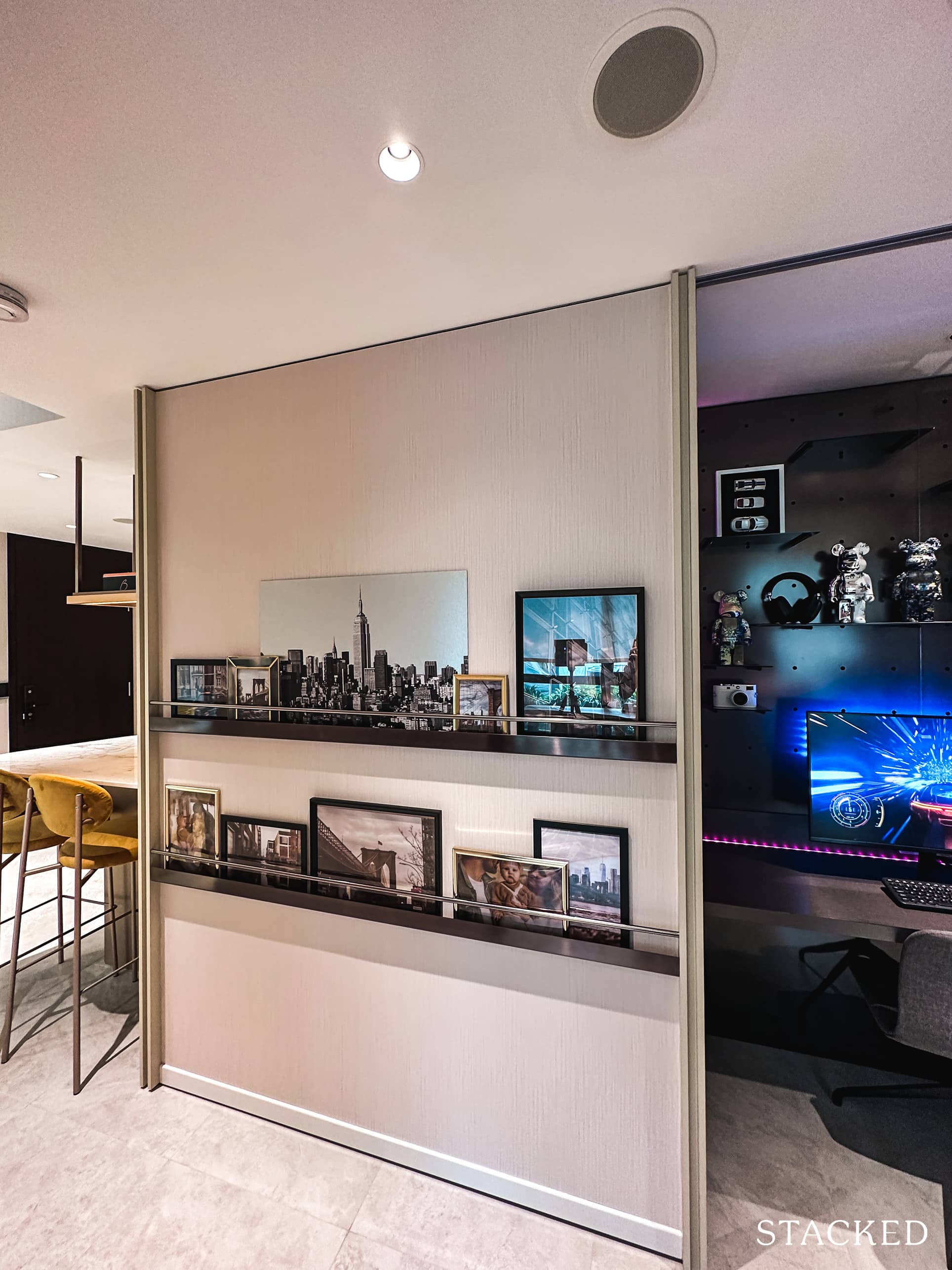
If you’re anything like me and have a knack for making a desk messy, these sliding walls (which the ID mounted with mini shelves) serve as an easy way to hide any mess by simply sliding the closing your work area.
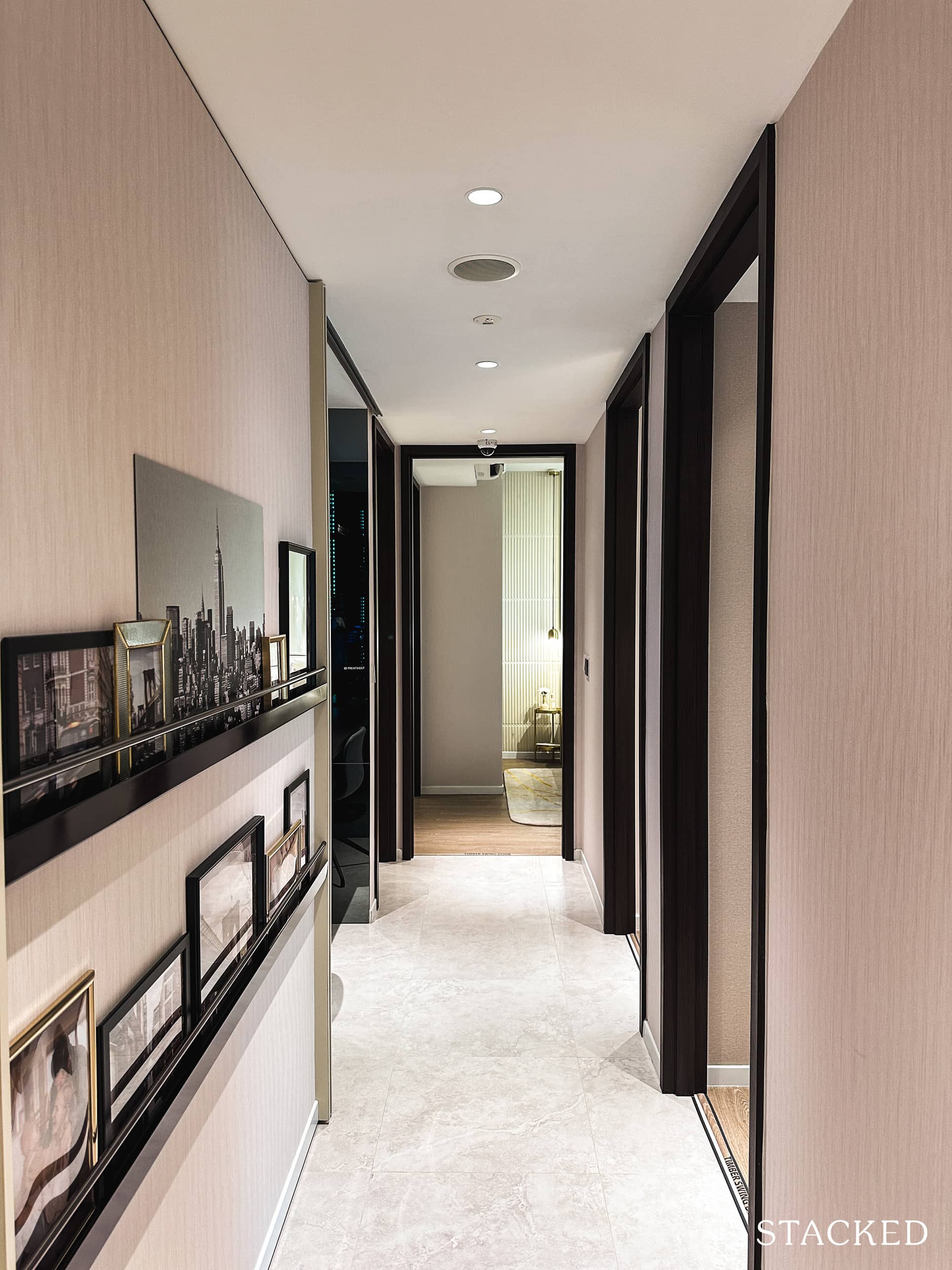
Visual of the hallway when the sliding wall is hiding the study area
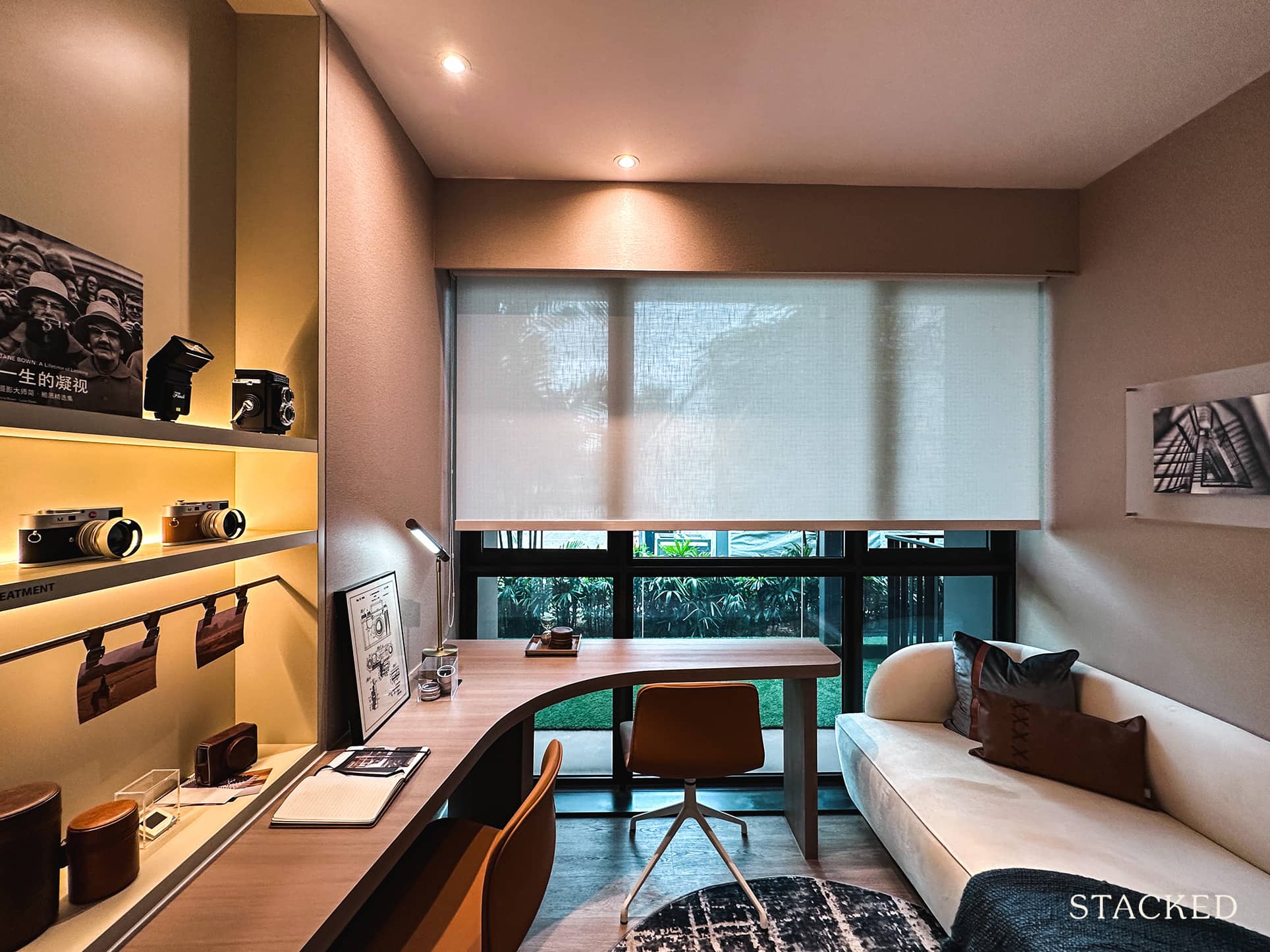
Taking a look at the first bedroom, it can comfortably fit a queen-sized bed and a wardrobe. Obviously, the word comfortably here is a relative one, but if your comparisons are new launch projects today the space afforded here is reasonable.
I also must say that the quality of the fittings, in this case, the wardrobe, seems to be quite sturdy.
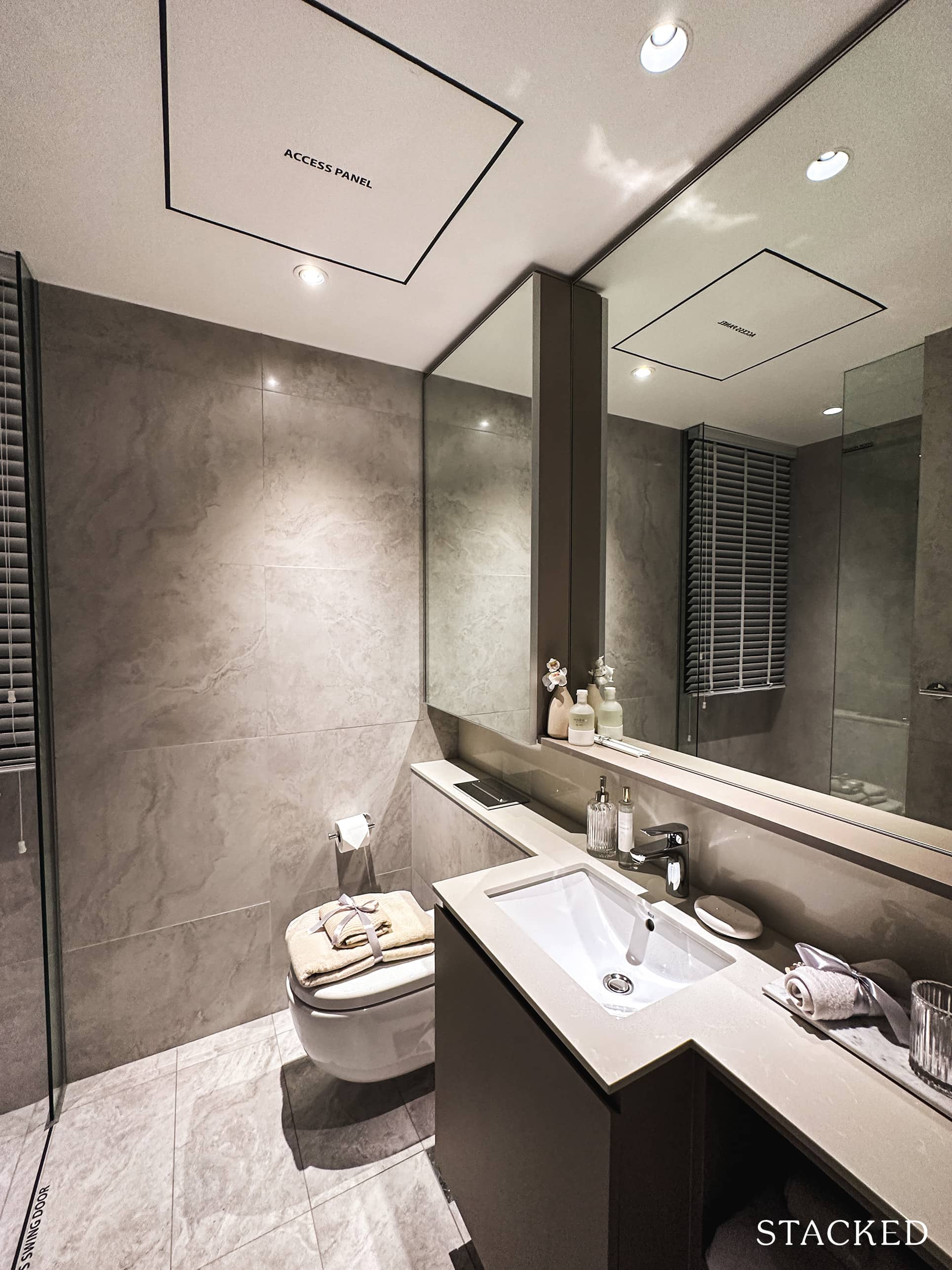
Moving on to the common bathroom, the sink counters are made of quartz for easy maintenance. Bathroom fittings come in the form of usual brands like Hansgrohe for the basin and shower, and Roca for the WC and flush plate.
Of course, it’s also great to see that there is natural ventilation in the form of a huge window for this bathroom.
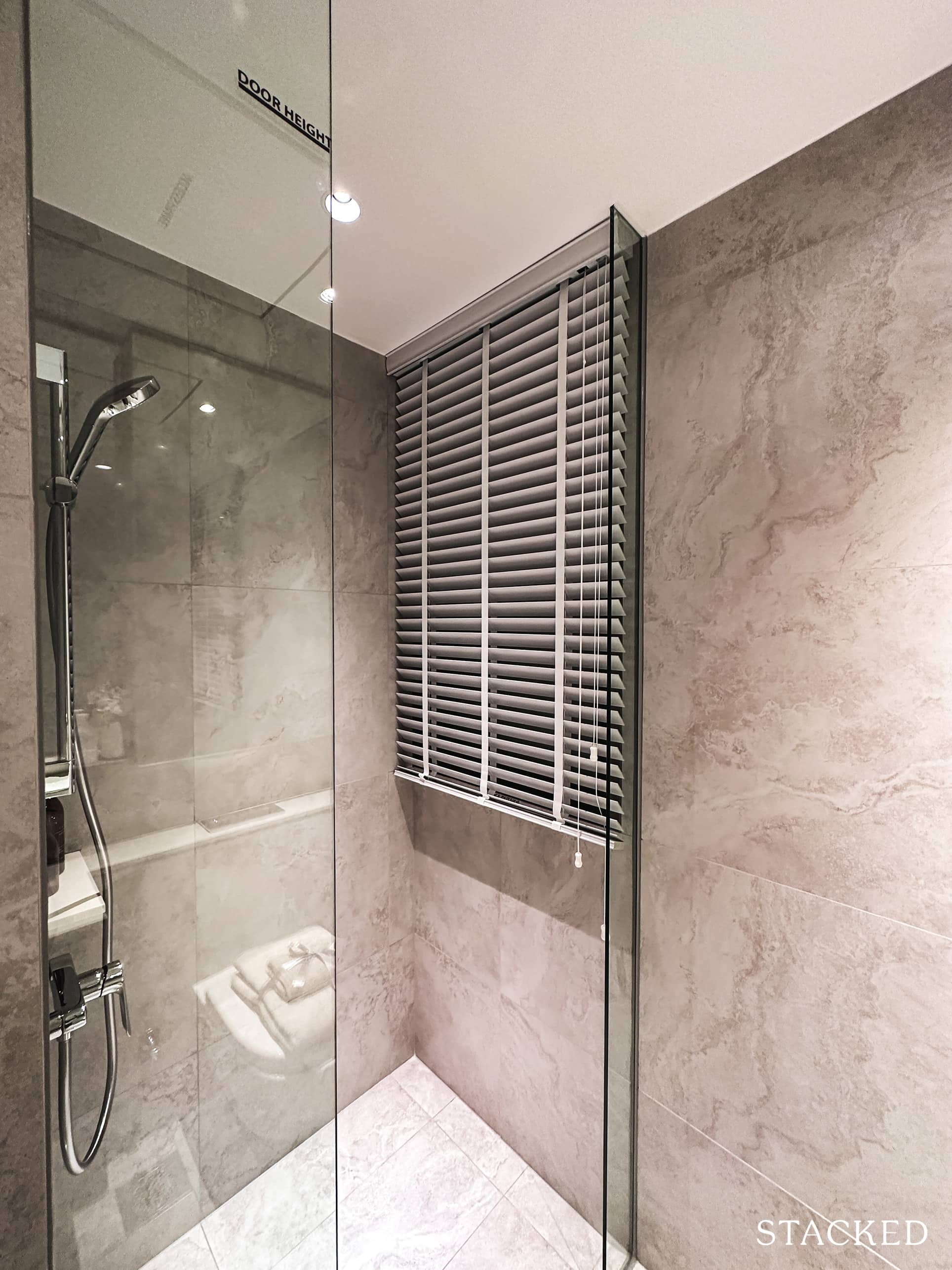
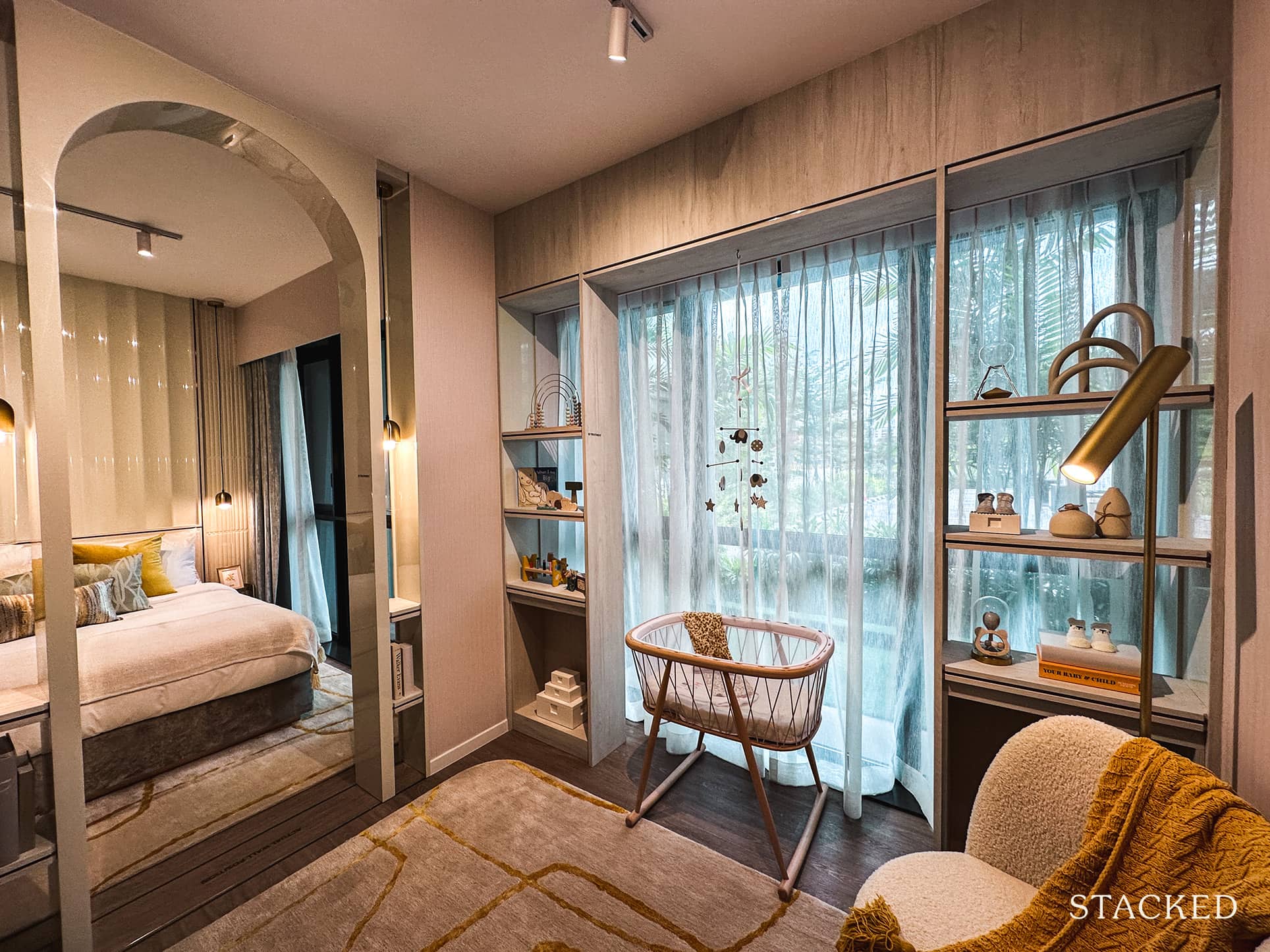
For the next common bedroom, it was tastefully converted into a nursery that’s attached to the master bedroom. It’s also great to see the potential of the wall hacking flexibility as the show flat shows how the wall is converted into a shelving cum arc.
For those who have too big of a wardrobe (like me), this bedroom can be converted into a walk-in closet instead. There’s a really big potential for customization of the layout to fit your lifestyle, which is something I think most people will appreciate.
Similar to the previous bedroom, this bedroom is able to fit a queen-sized bed and wardrobe.
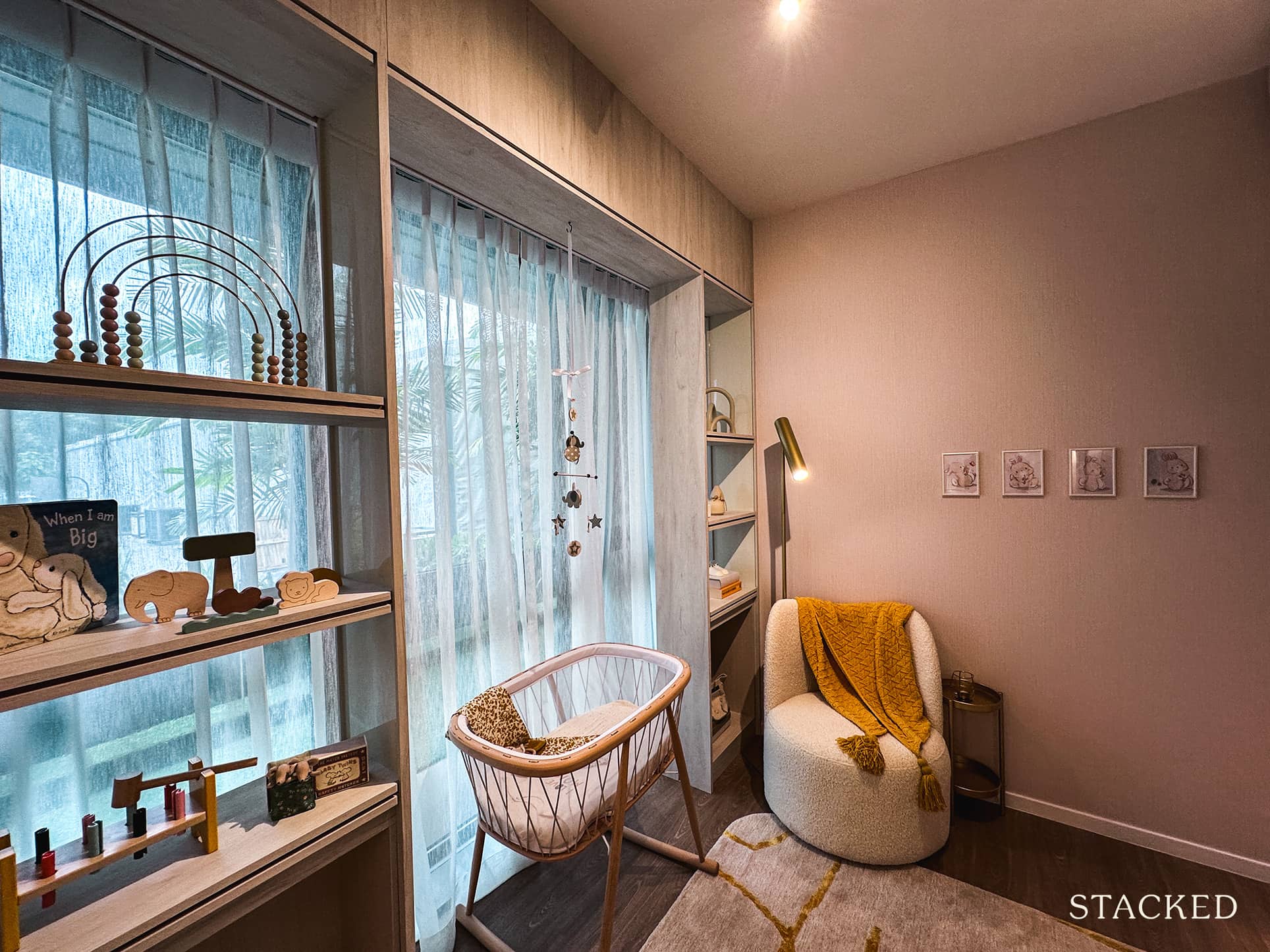
It may seem a little smaller, but that’s because the shelving here has been brought forward to incorporate more space on the top.
Last but not least, the master bedroom is a good sized one as it fits a king-sized bed comfortably and a wardrobe at the side.
There’s not much surprise in the layout here, it’s one that most modern homeowners would be used to by now.
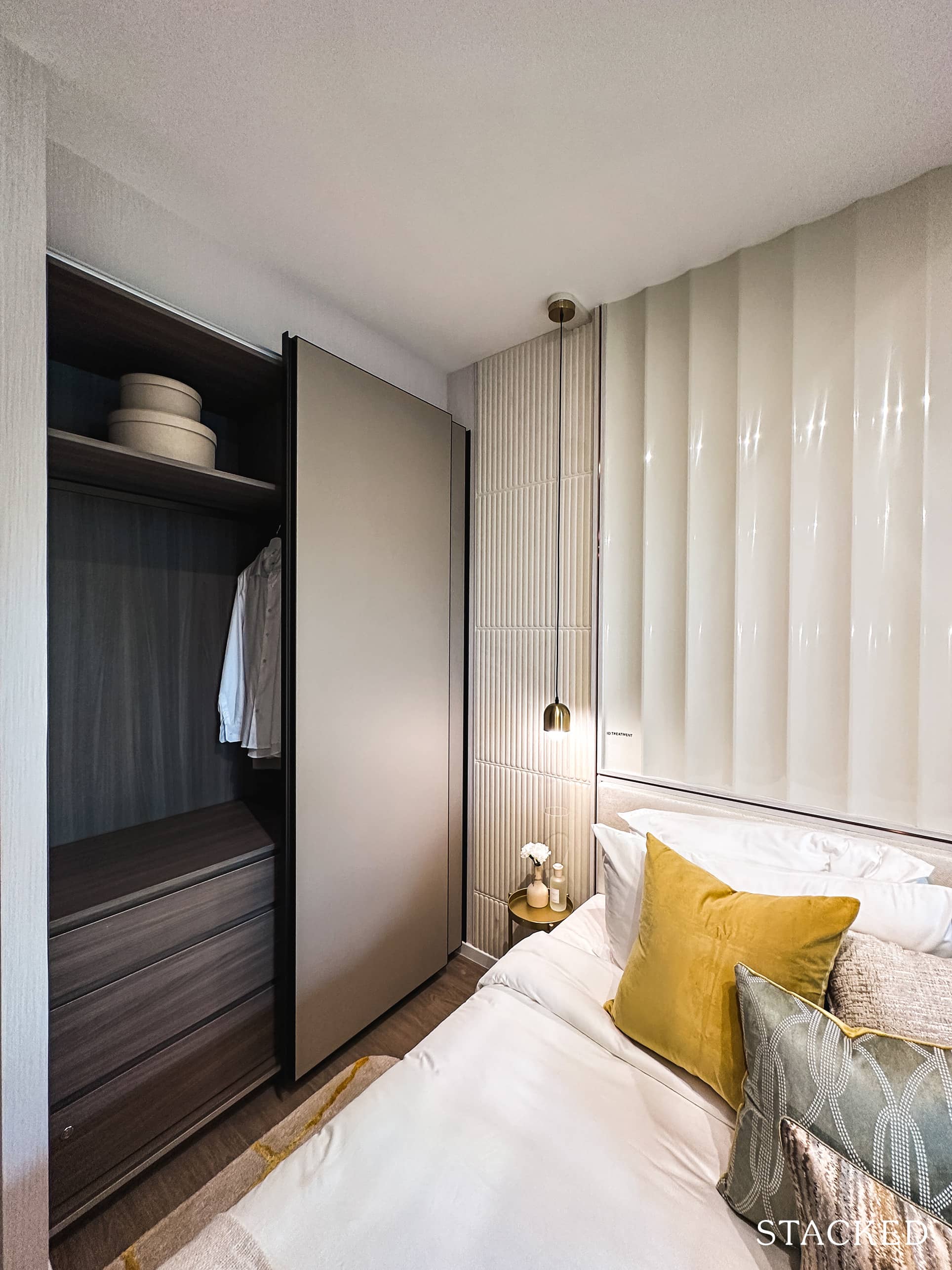
The wardrobe features the same laminate as the other common bedrooms and has lockable drawers included as well.
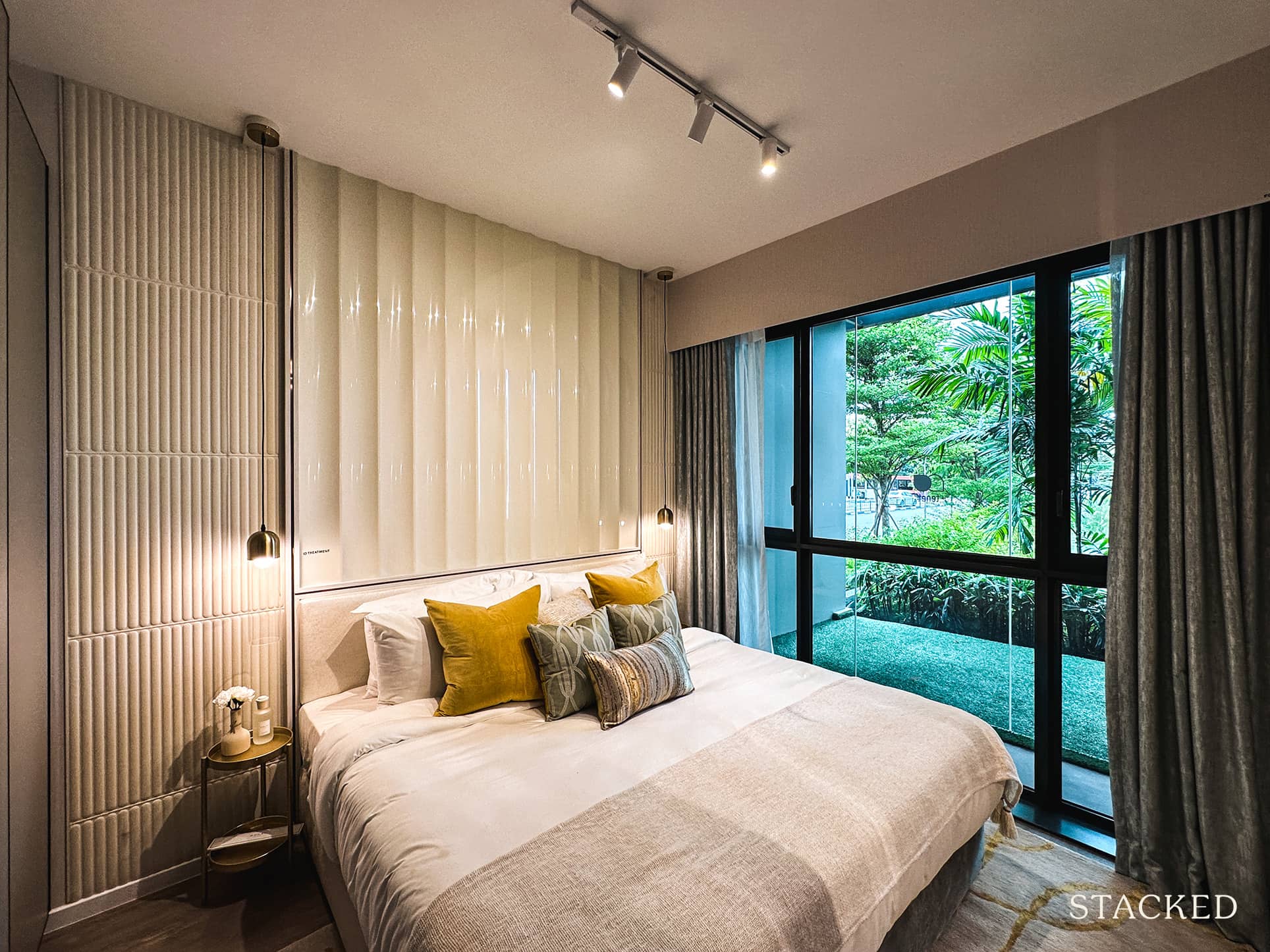
As for the master bathroom, it has the same theme as the common bathroom, with the big difference being the addition of a rain shower.
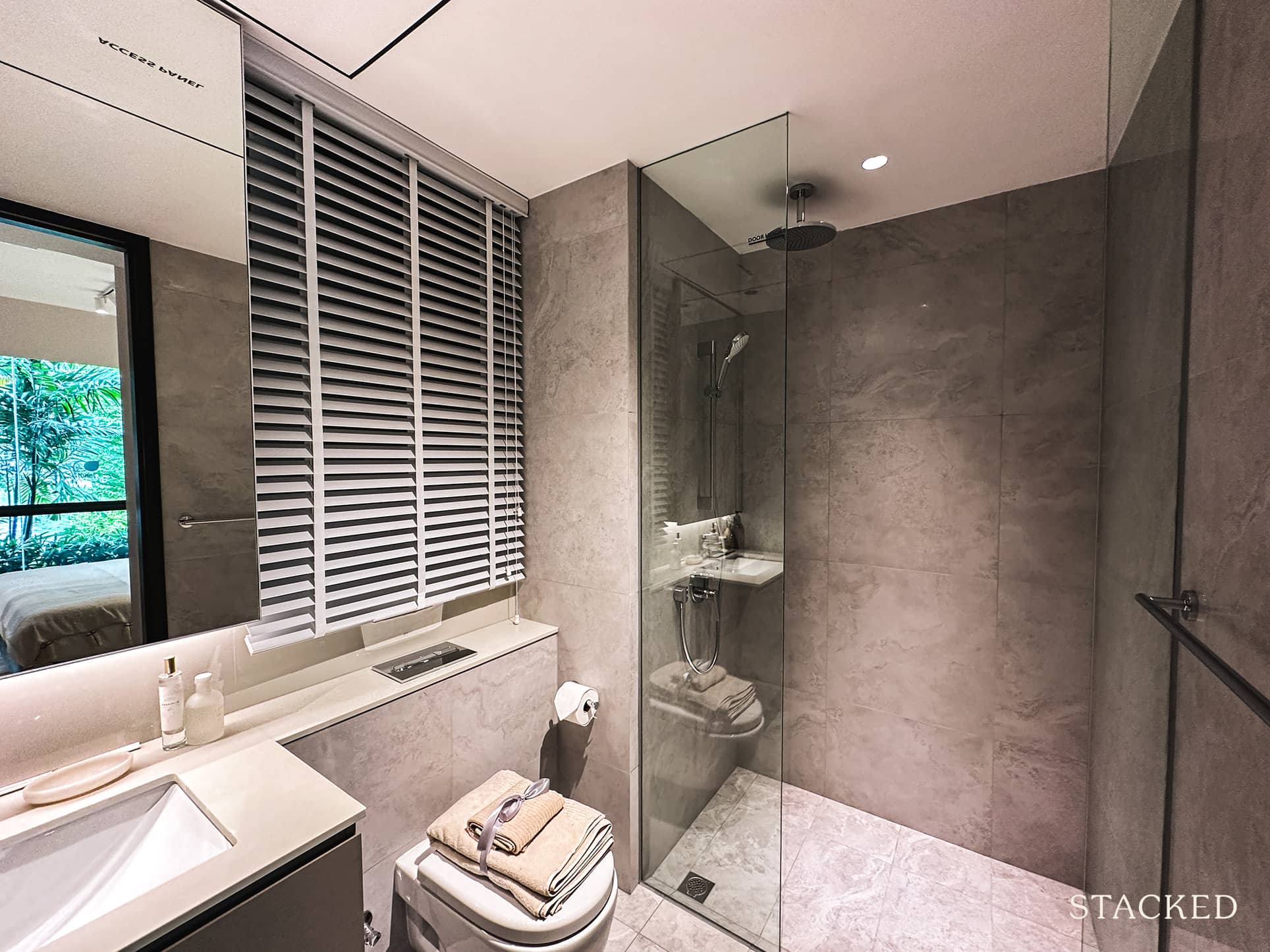
The toilet is also wall-hung for easy cleaning and maintenance.
And of course, my favourite and most practical feature – the windows that can open for natural ventilation can be found in the master bathroom too.
Tenet EC 4 Bedroom Premium + Study Type D3 (1,367 sqft) Review
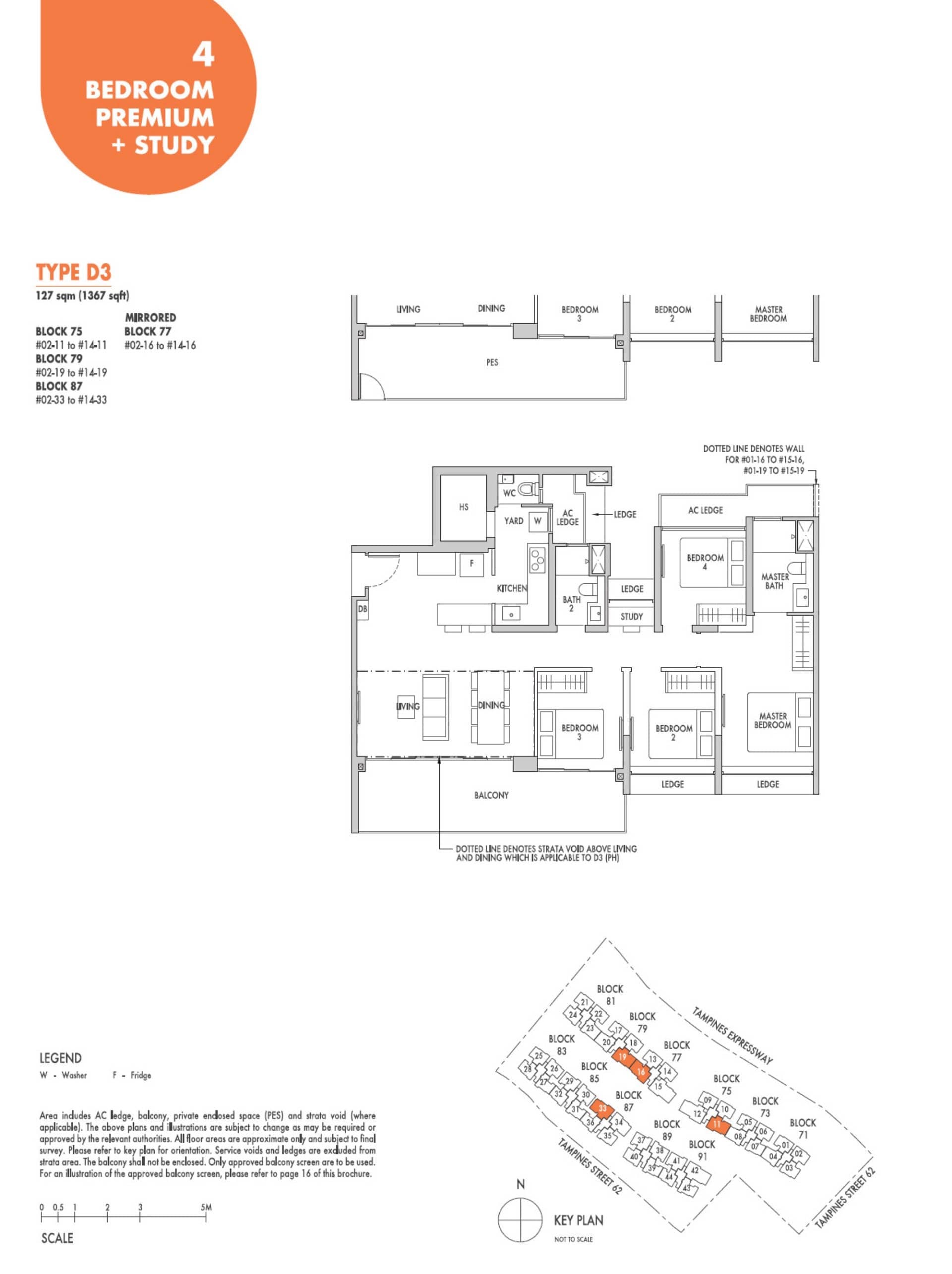
There’s a good number of 4-bedroom units available at the Tenet, with 210 units taking up about 35% of the 618 units.
All 4 bedroom units are inner facing (which means they all come with balcony), and there are 3 options to choose from, a 1,098 sq ft and 1,109 sq ft 4 bedroom Deluxe, and a much bigger 1,367 sq ft one (which is the show flat model). The main difference is really the larger living/dining and balcony areas, and the bigger 4th common bedroom here.
Like the 3 bedders, the material choices here are the same, with porcelain tiles for the communal areas and vinyl for the bedroom.
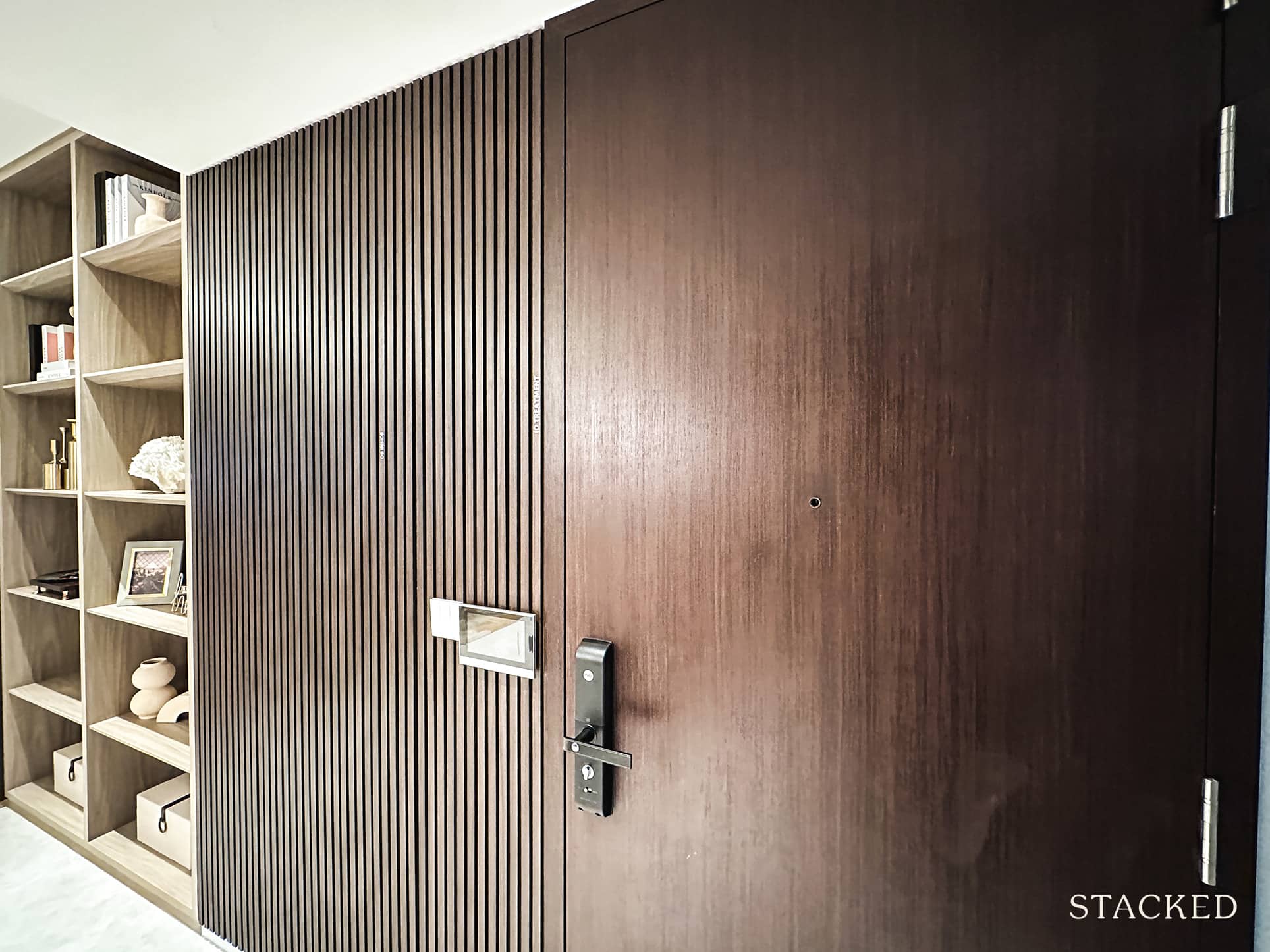
Despite the entrance being shown next to the cabinetry, the actual door would be placed here instead. This does give some privacy to the unit as it opens with a view of the kitchen and does away with the need for an entranceway.
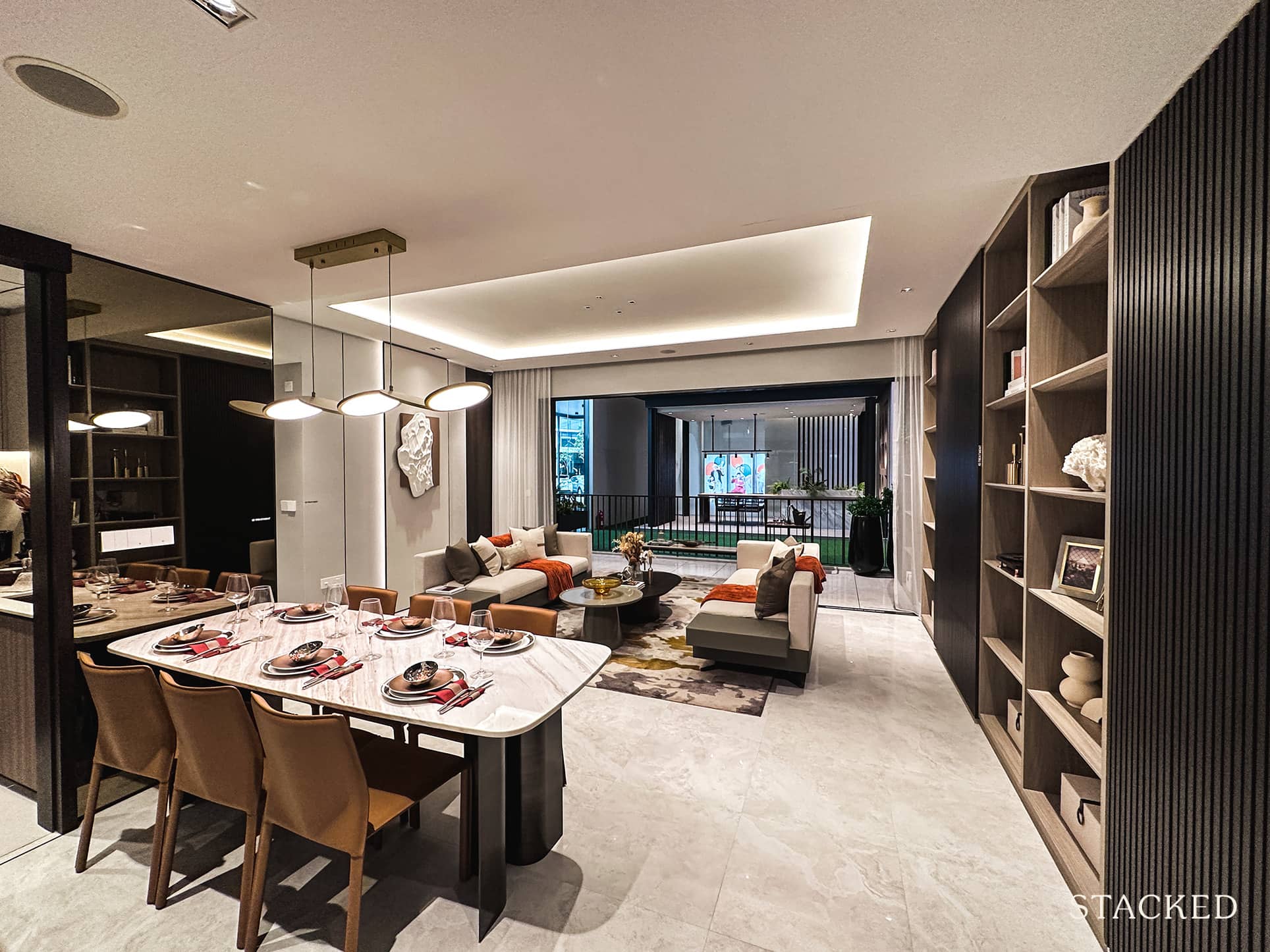
Upon entering the living space, I was pleasantly surprised by how spacious the area feels – something I believe the humongous balcony has a strong influence on. But again, the layout of the space has been changed because of the ID – which looks good but might not be the most practical.
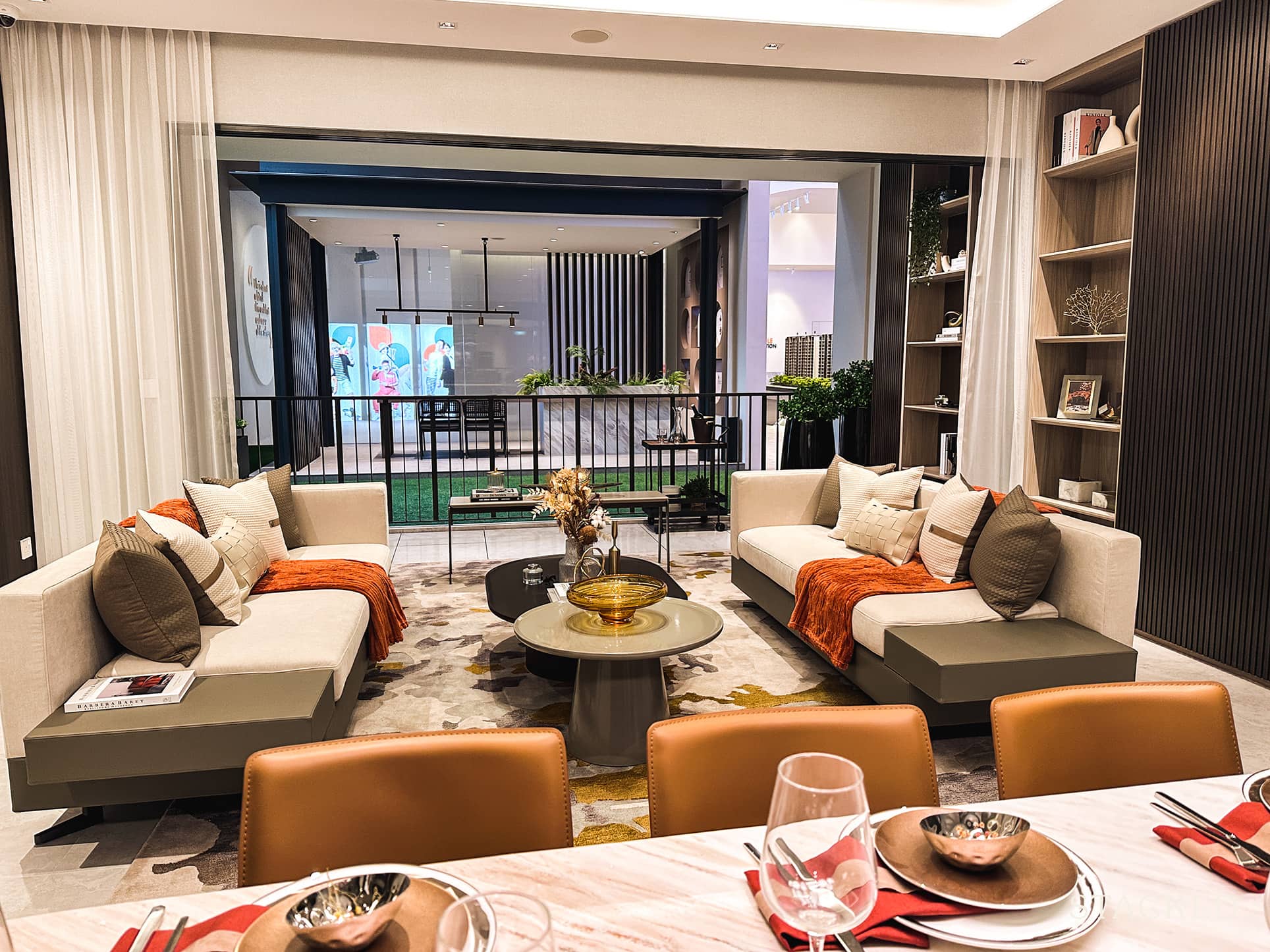
The living and dining areas are actually set up in parallel, but in the case of the show flat, the dining area has been moved to set up a luxurious living room setup.
This is a layout that you’d usually see in bigger landed homes (how many living rooms can contain 2 proper-sized sofas), so this is one way this can be done if you do away with the dining area here.
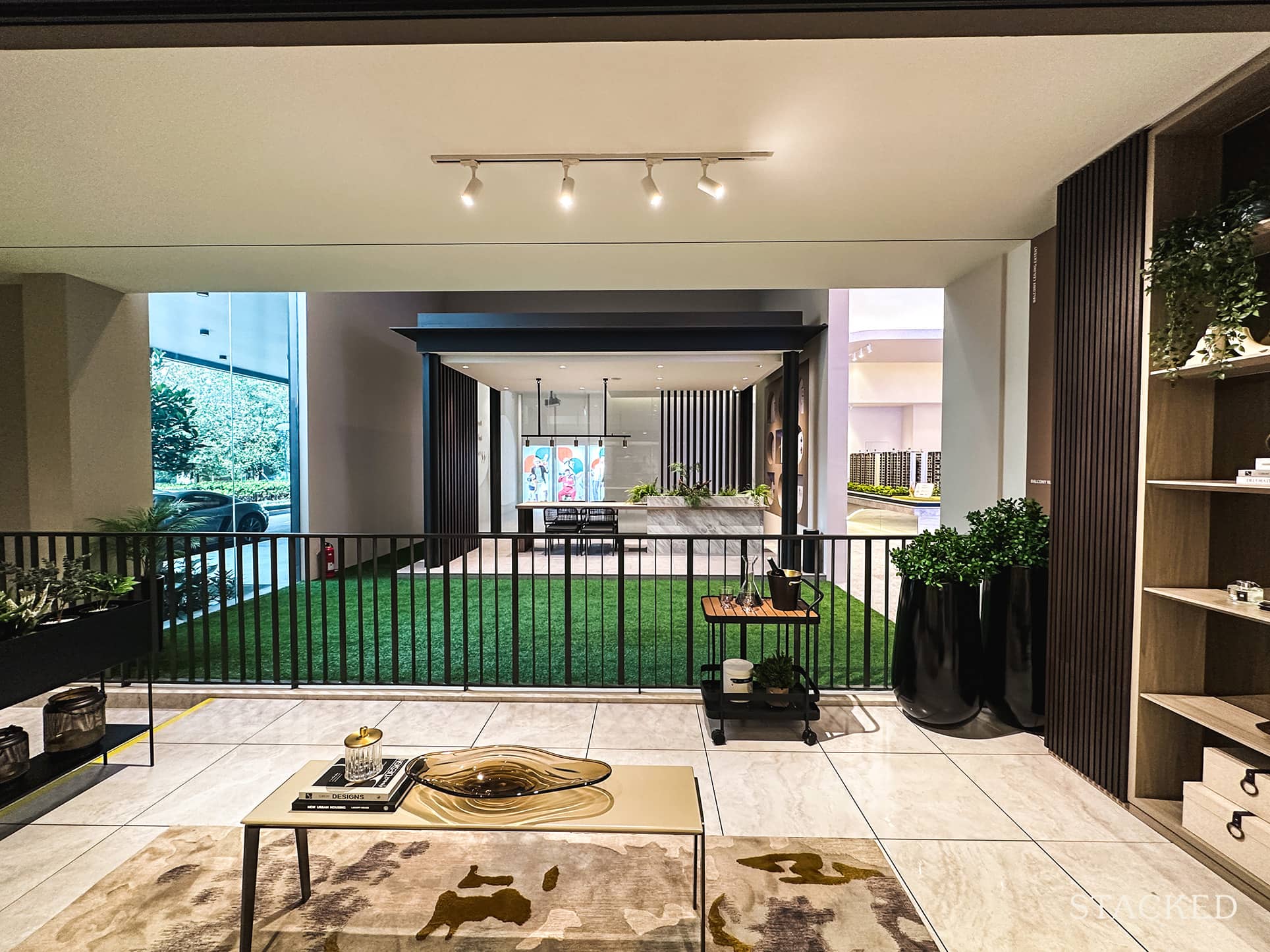
The balcony in this 4-bedroom unit is truly massive, as it spans the length of the living/dining, as well as one of the common bedrooms. Given you can hack the walls away of the common bedroom for an even bigger living space, it is truly quite a customisable space.
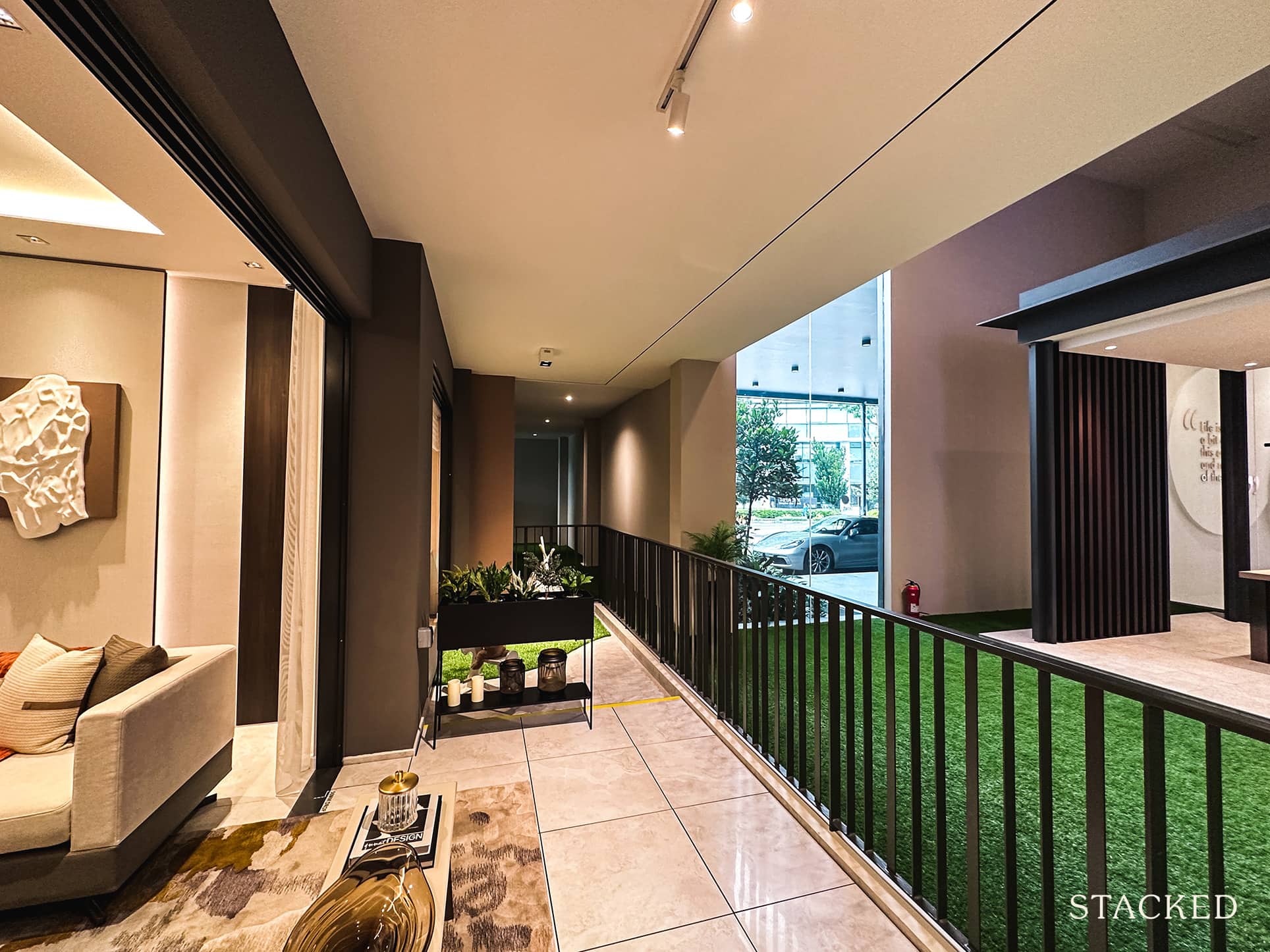
I would probably place the dining set here instead, as the current position of it is just not very practical for daily dining.
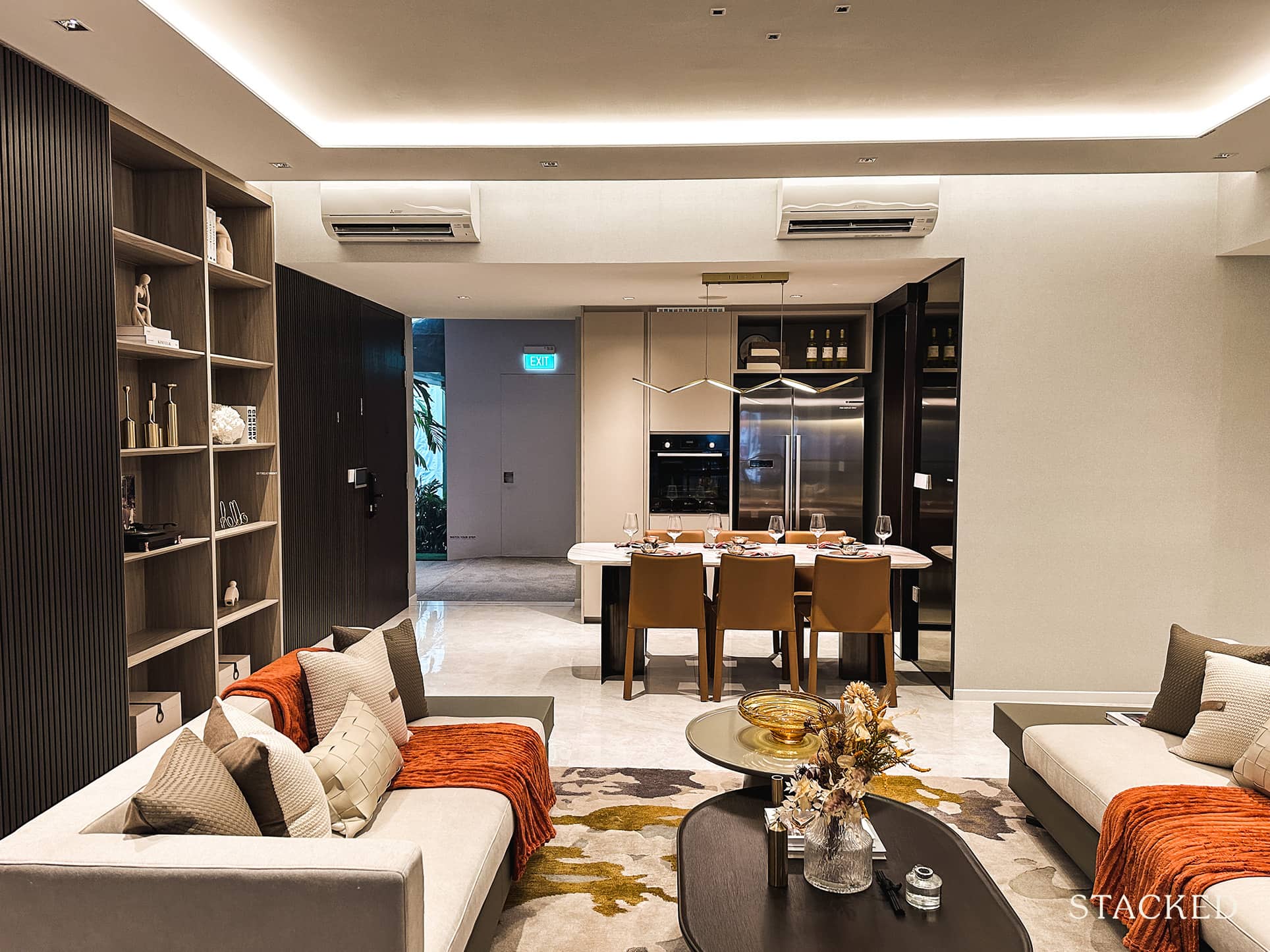
Gazing into the living room from the balcony, you’d be able to see the main door, sofa area, dining area and built-in oven and fridge.
It looks picture-perfect from here, just not the most usable.
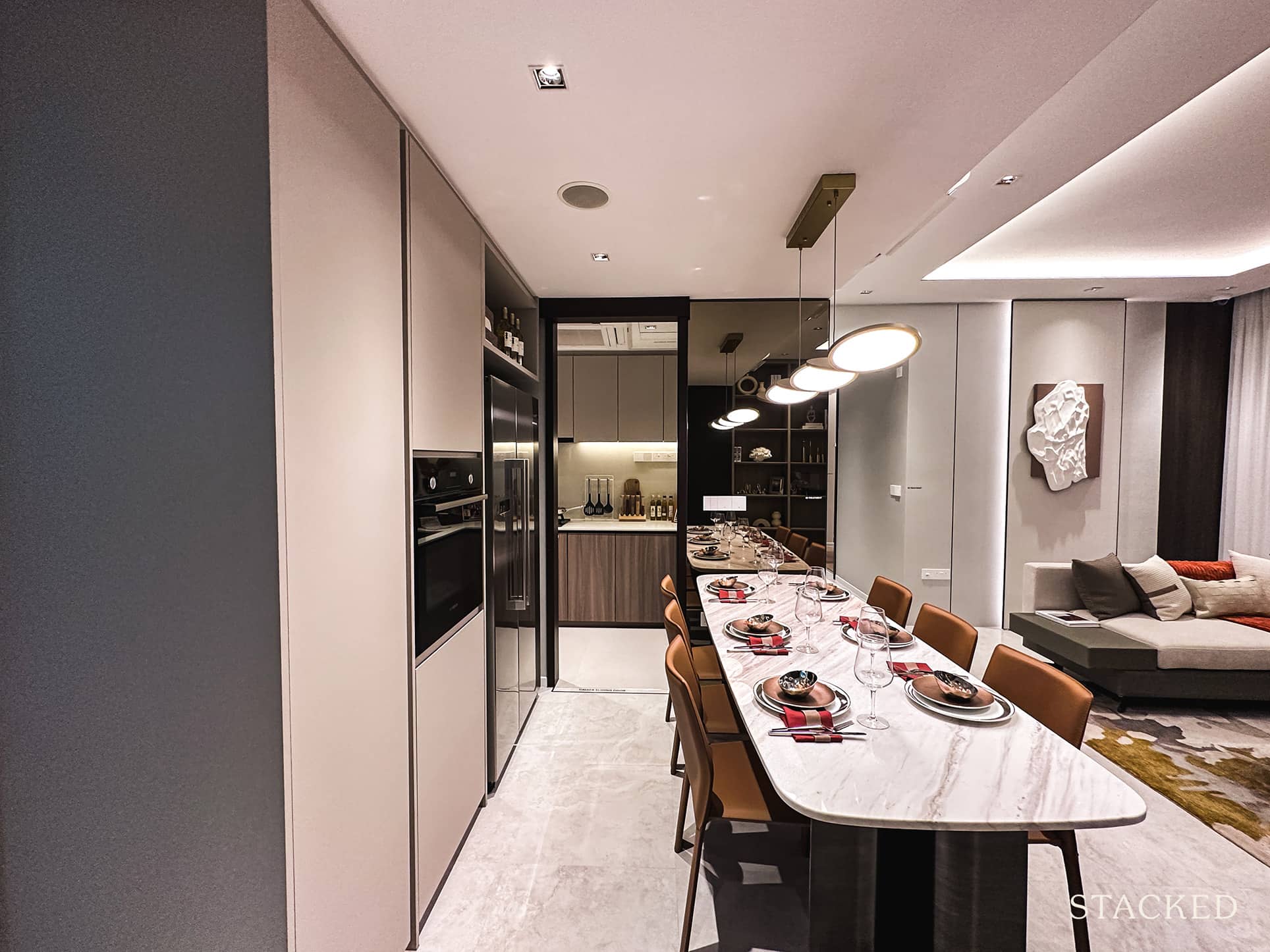
As you can see here, having chairs on this side of the dining table will intrude into the walkway into the kitchen. Likewise, if you want to open the oven or fridge, and there’s someone seated there, it can be inconvenient.
I would probably convert this into a dry kitchen island instead, as the built-in oven (by Bosch) and the fridge is placed handily here as well (and move the dining to the balcony).
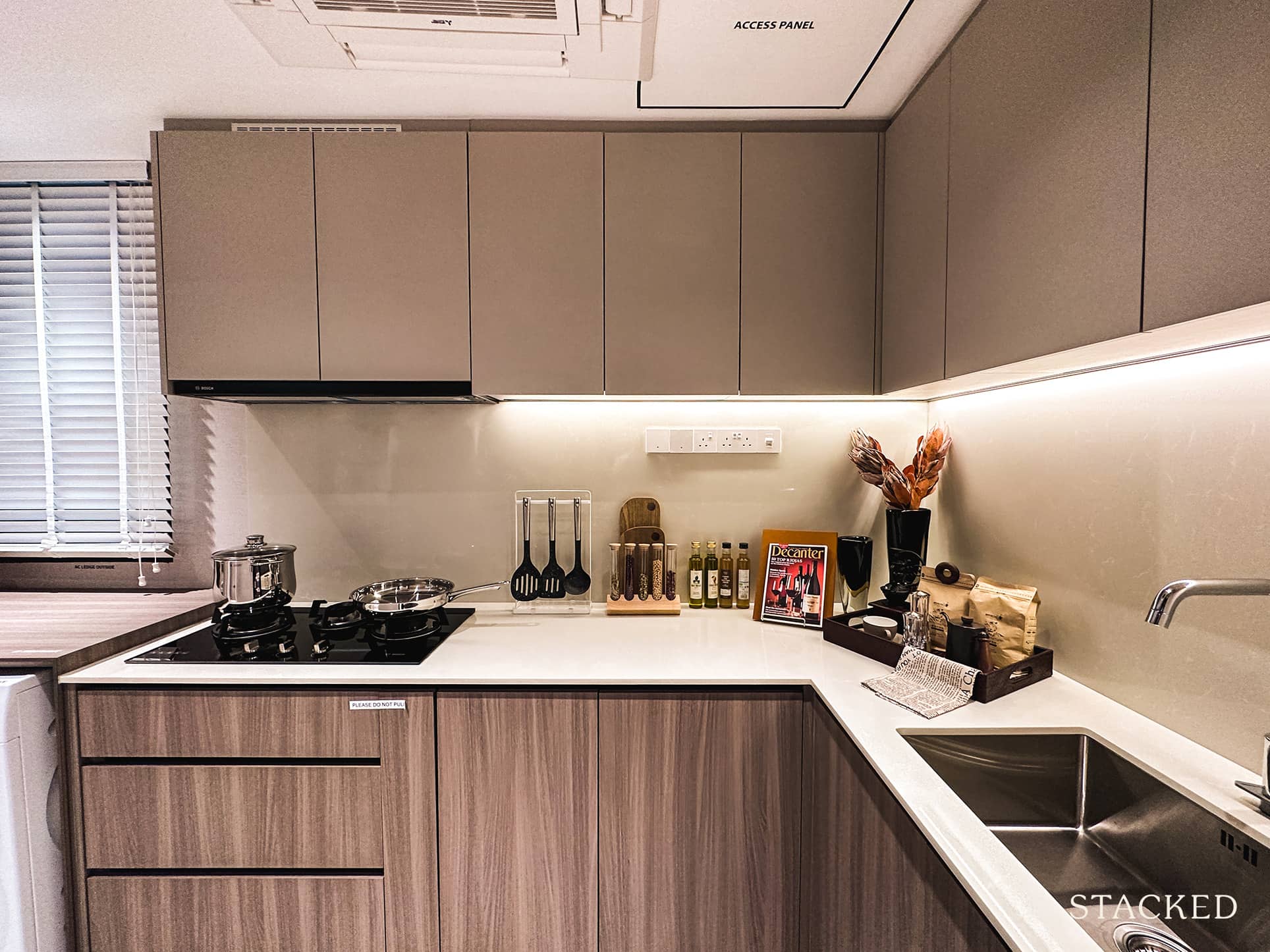
The kitchen for this unit is only slightly bigger than the previous 3-bedroom unit, which is a bit of a surprise. However, the colour theme, storage space and materials used are almost identical to one another. You do also have that corner of the kitchen counter here, unlike the smaller 3-bedroom unit.
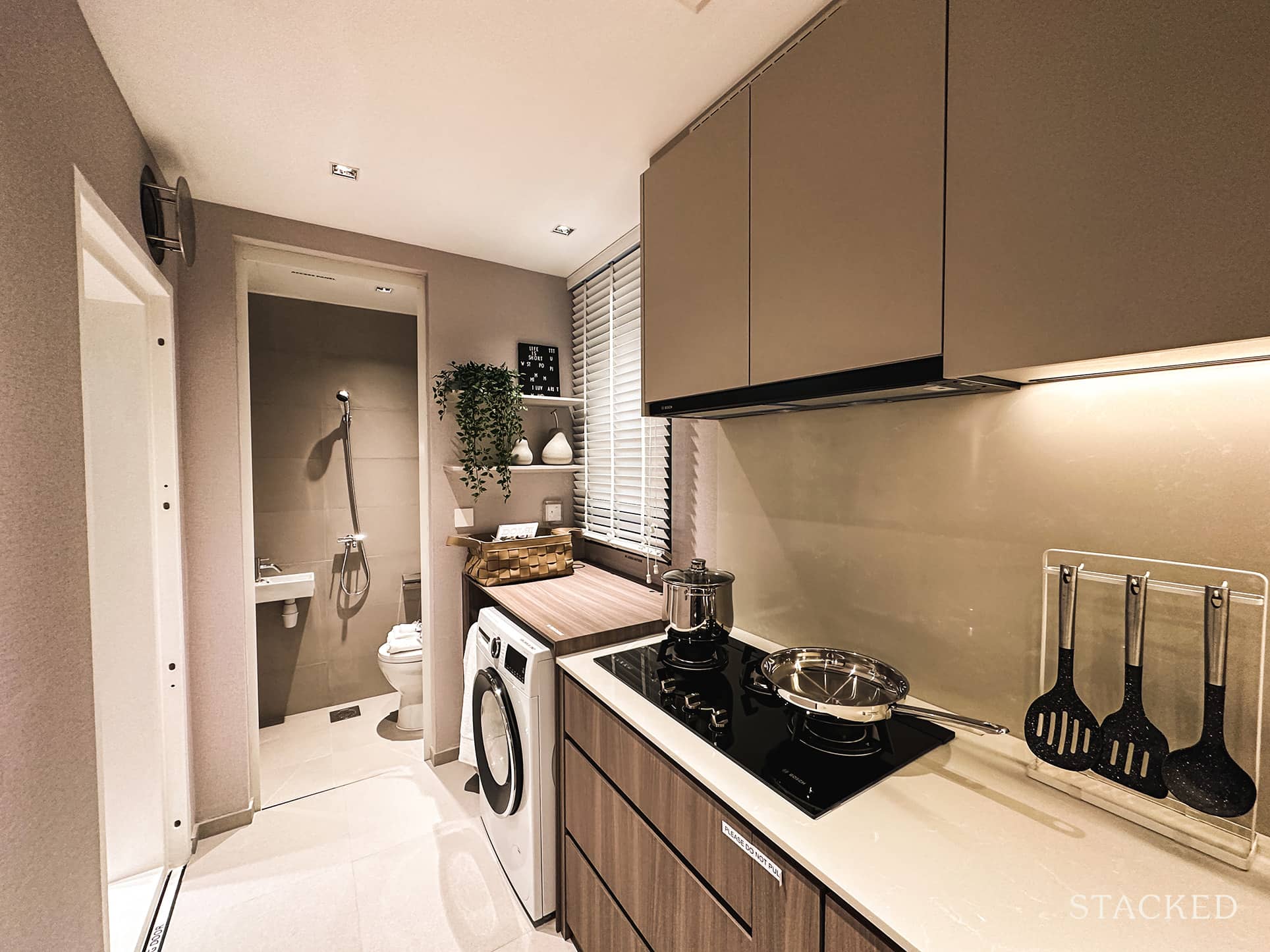
At the back of the kitchen is the yard and the bomb shelter. There’s also a large window (once again, plus point) for natural ventilation which is important for those who enjoy dabbling in heavy cooking. Some people may find the number of hobs here a little lacking, however.
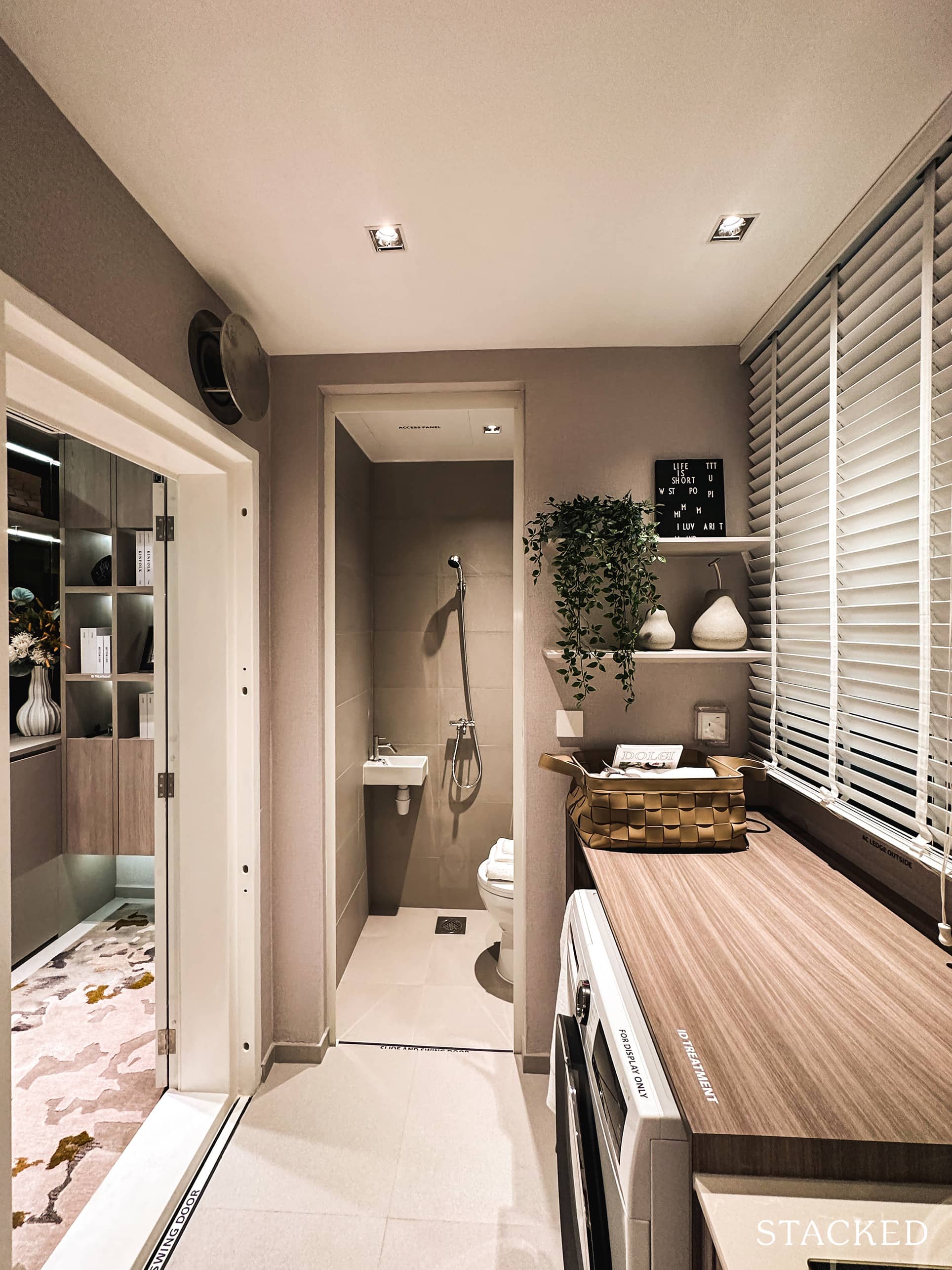
Likewise, with the 3 bedders, the yard and bomb shelter is placed at the end of the kitchen.
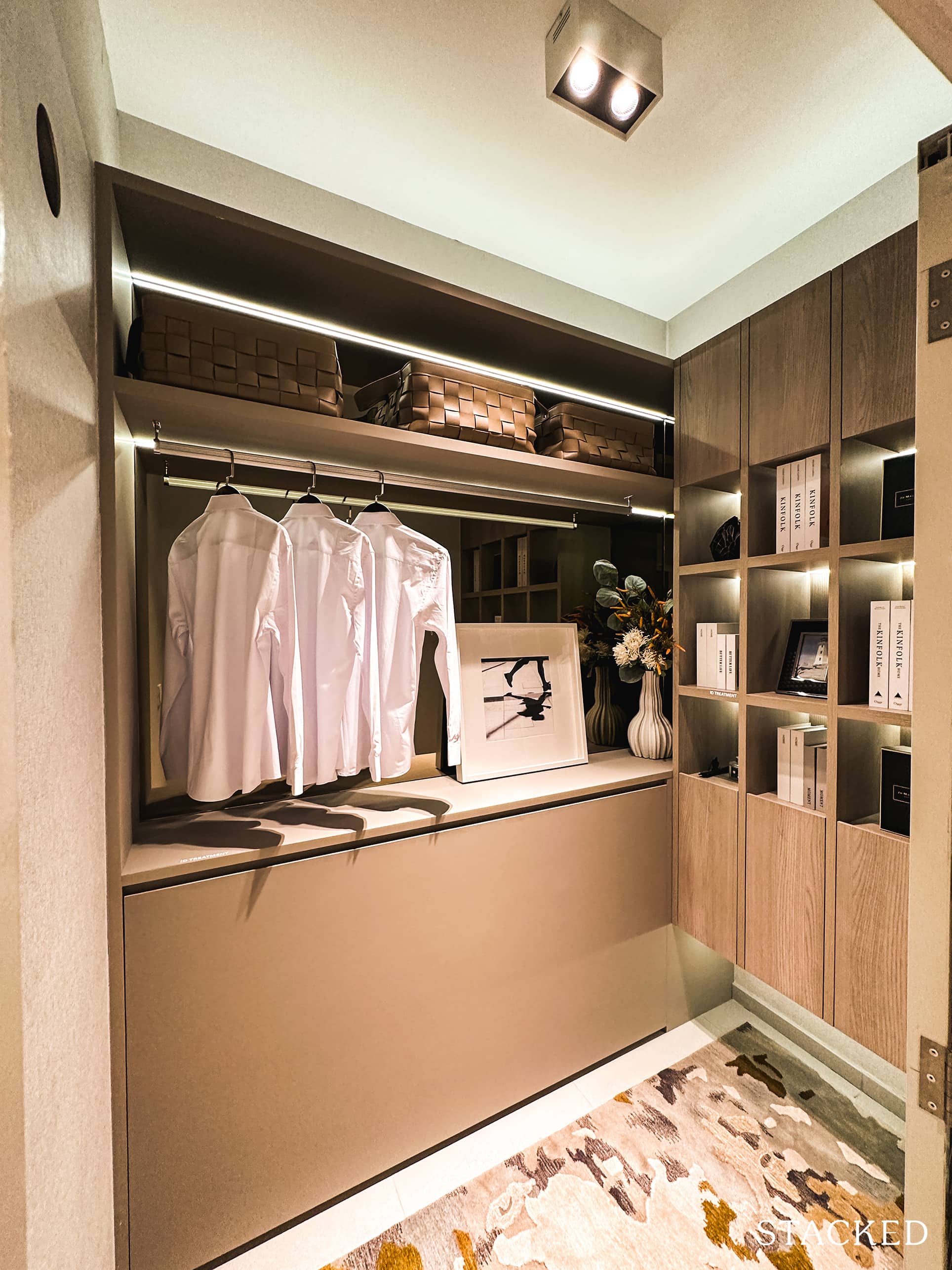
In this variation of the bomb shelter’s design, the IDs decided to go for a closet space to complement the yard area instead.
Now, moving on to the bedrooms, we are first introduced to the two common bedrooms. In this case, the developers chose to hack off the divider wall to create a playful twin room for a family that has two children.
Once again, I like that this flexible layout can adapt to a growing family’s needs throughout the years. There’s something special about making and designing a space to call it uniquely yours.
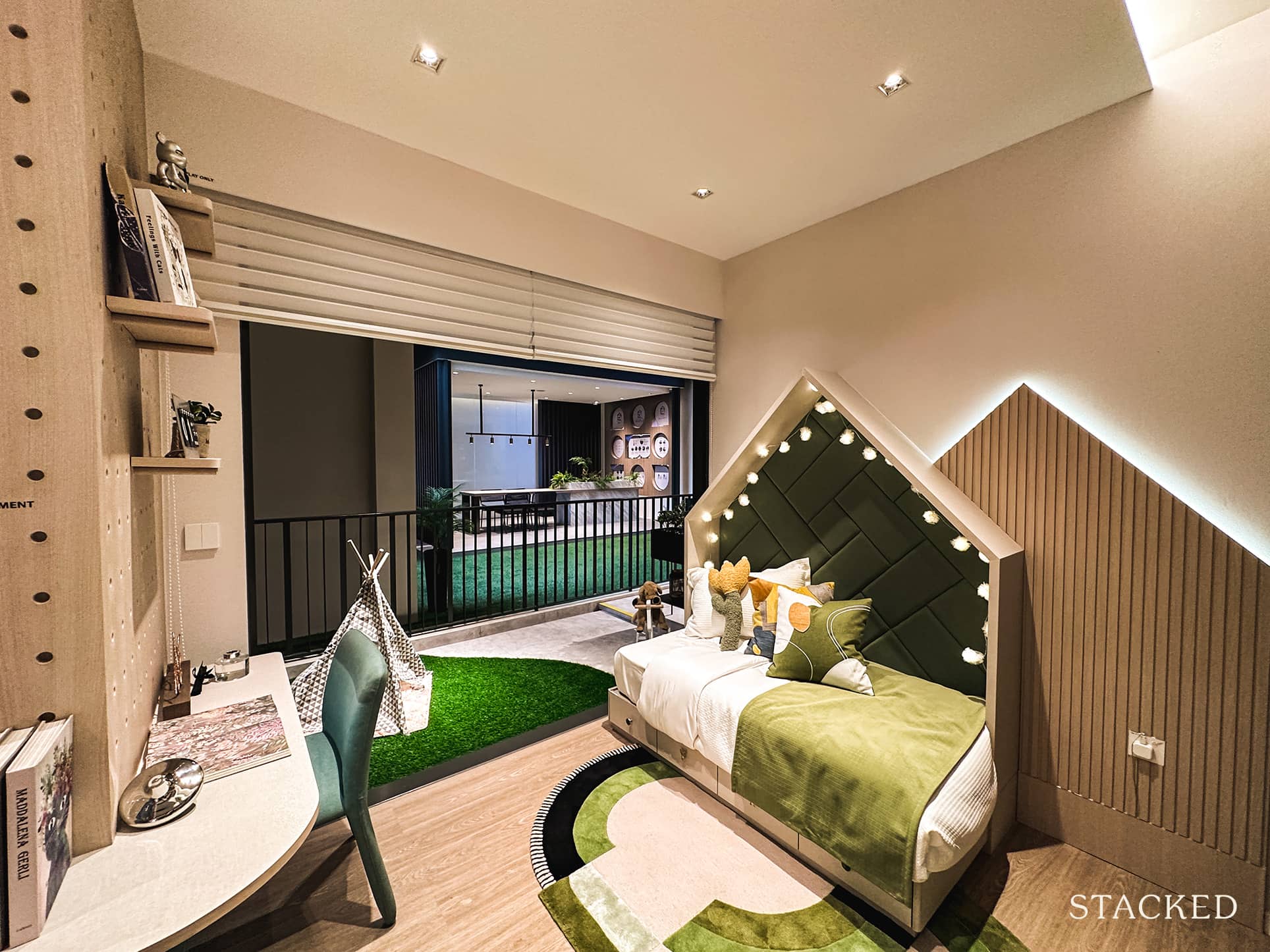
On one side of the children’s room is the bedroom that is connected to the balcony. Here, they added a simple kid’s bed and decorated it with a nice study corner. A play tent has been added to the balcony for the children – probably every kid’s IKEA catalogue dream come true.
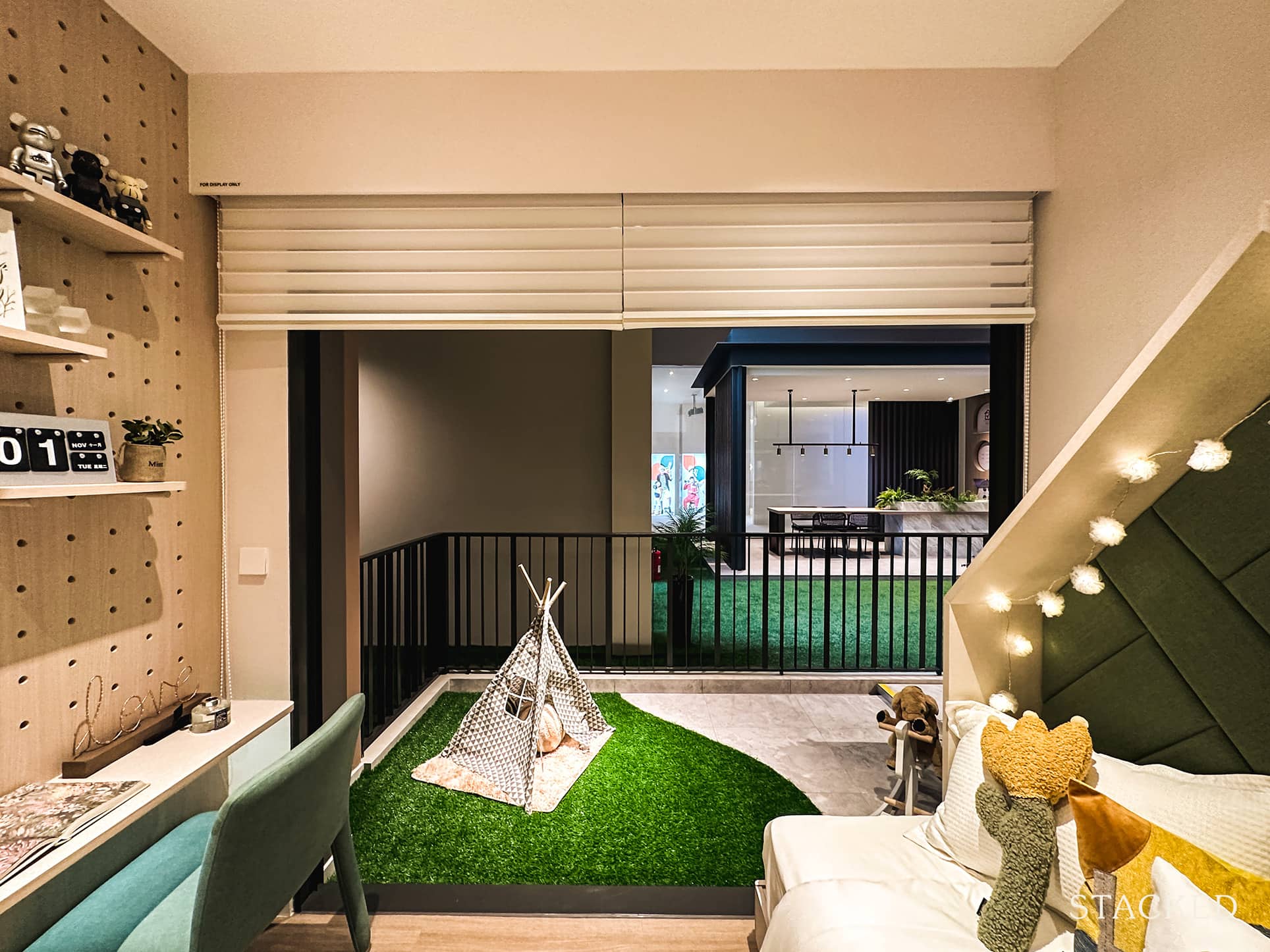
If both kids are around the same age, you may face a fight on your hands as to who gets the “better” bedroom that’s connected to the balcony.
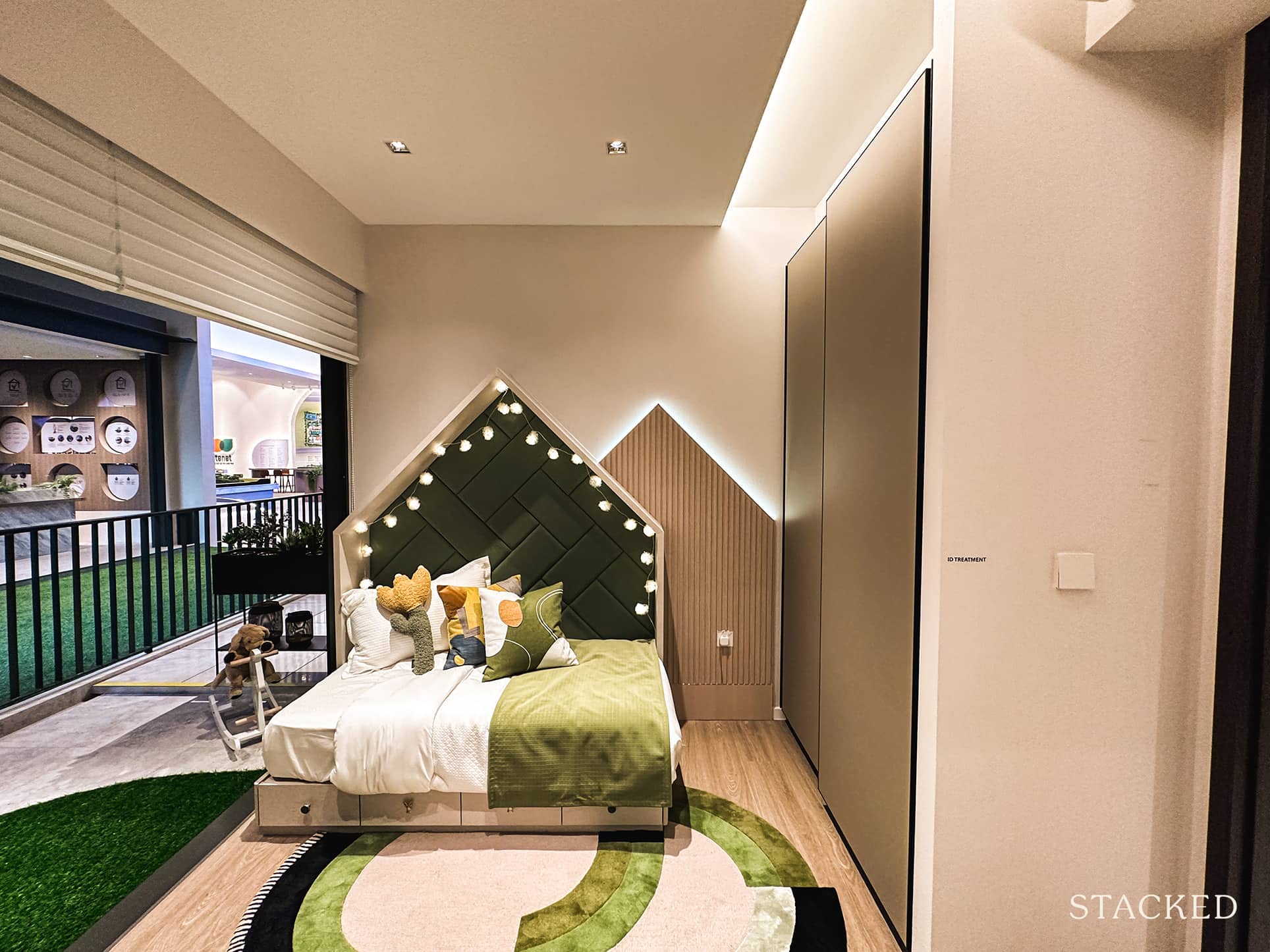
Similar to all the other bedrooms, this particular room can fit a queen-sized bed and wardrobe, too.
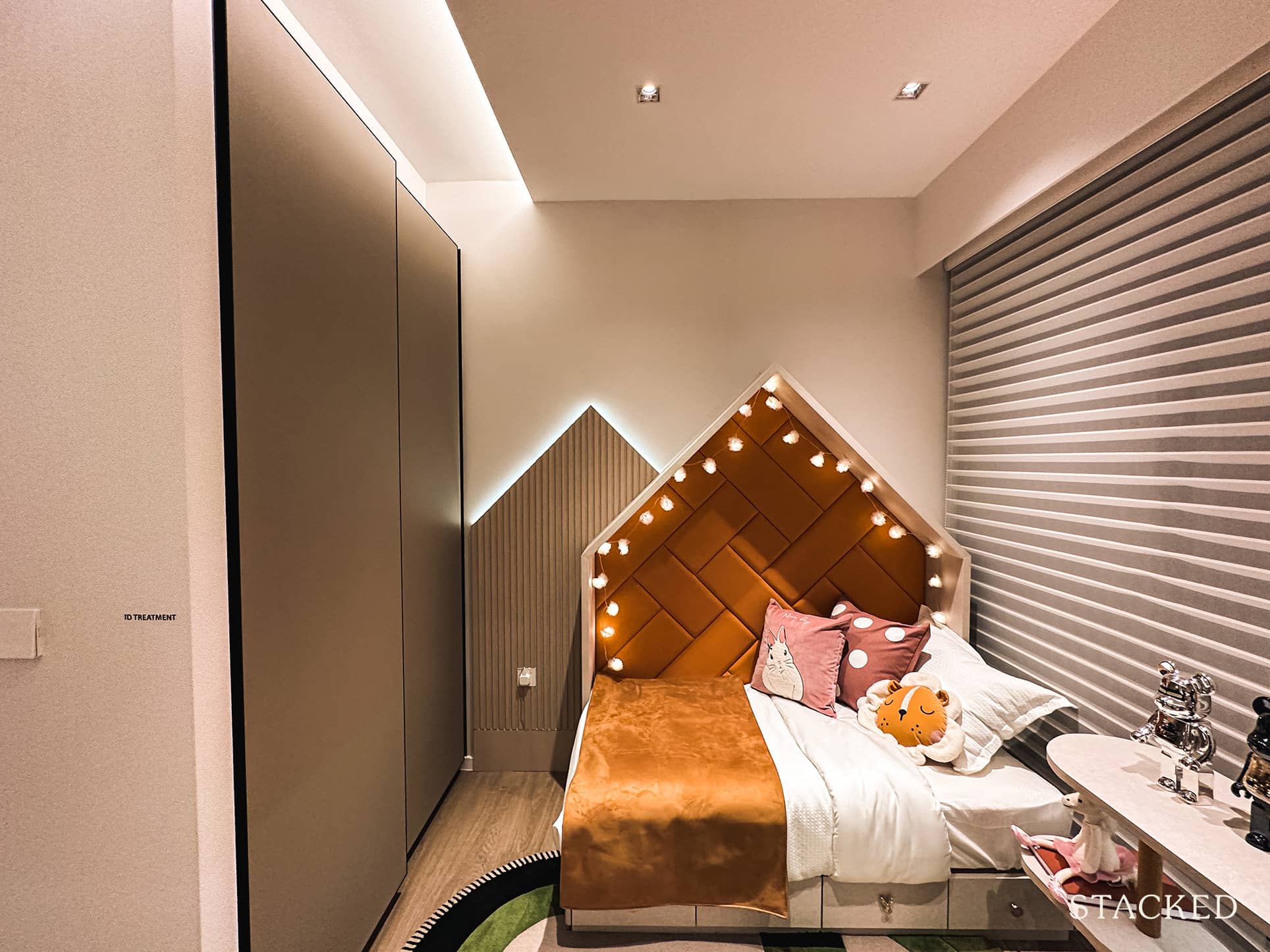
The other common bedroom shows a short kids’ bed here (you won’t be able to do this with a normal bed without blocking the wardrobe), and is pretty much of the same size and specifications.
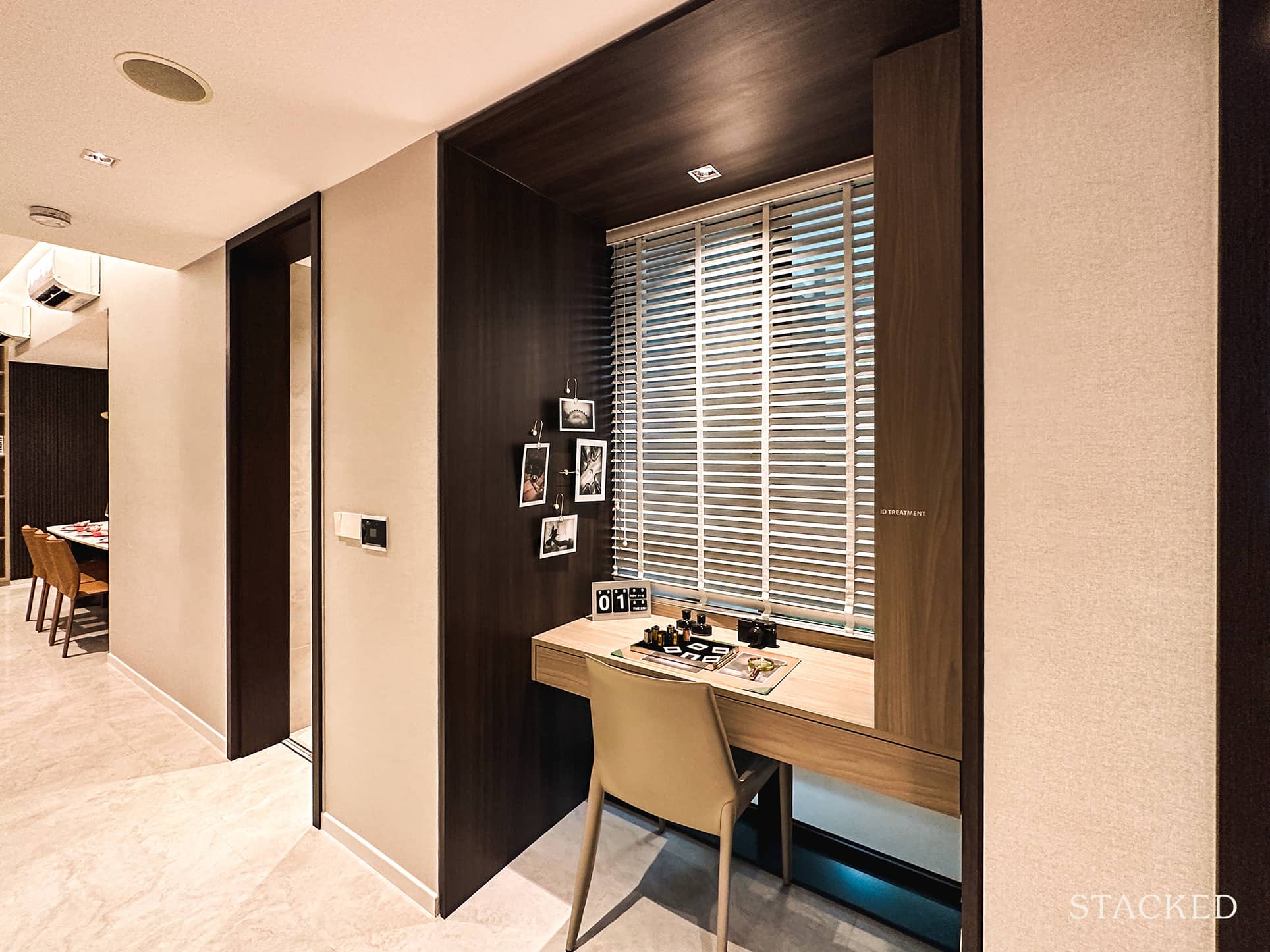
For the hallway, there is also an alcove space that you can use to build a simple study area. The main difference is that the study area has a window, and it doesn’t eat into the space of the kitchen or common bathroom. You can build a sliding door here too, but given there’s a window here I think I’d much prefer it left open.
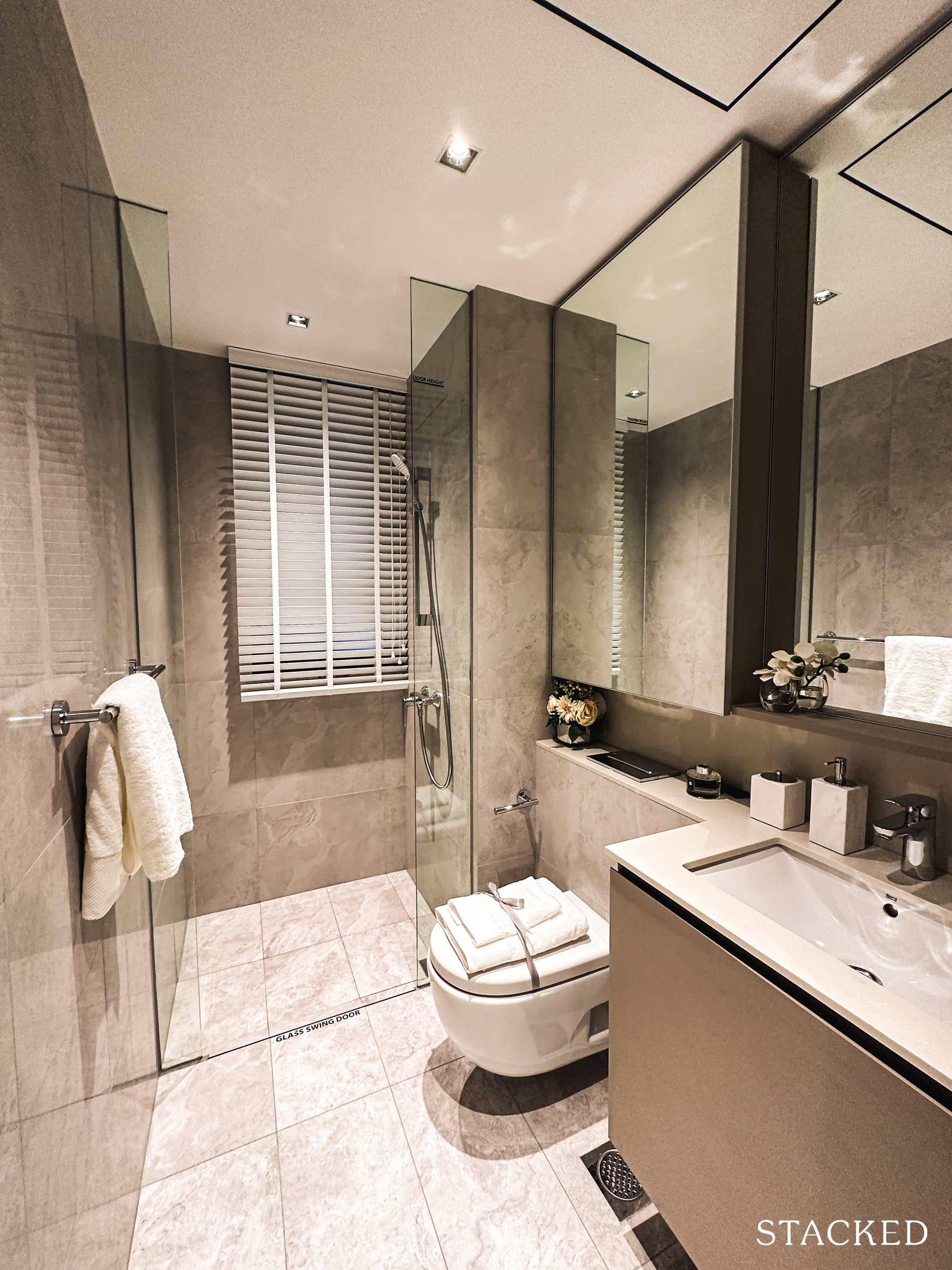
Moving on to the common bathroom, the colour palette is exactly the same, with neutral earthy tones. The sink uses a quartz material for easy maintenance, and the wall-hung toilets are a classier addition to the space.
Similarly, a big window is installed in the common bathroom for natural ventilation. Do note that this is the only common bathroom shared among the 3 common bedrooms, there’s no ensuite here aside from the master bedroom.
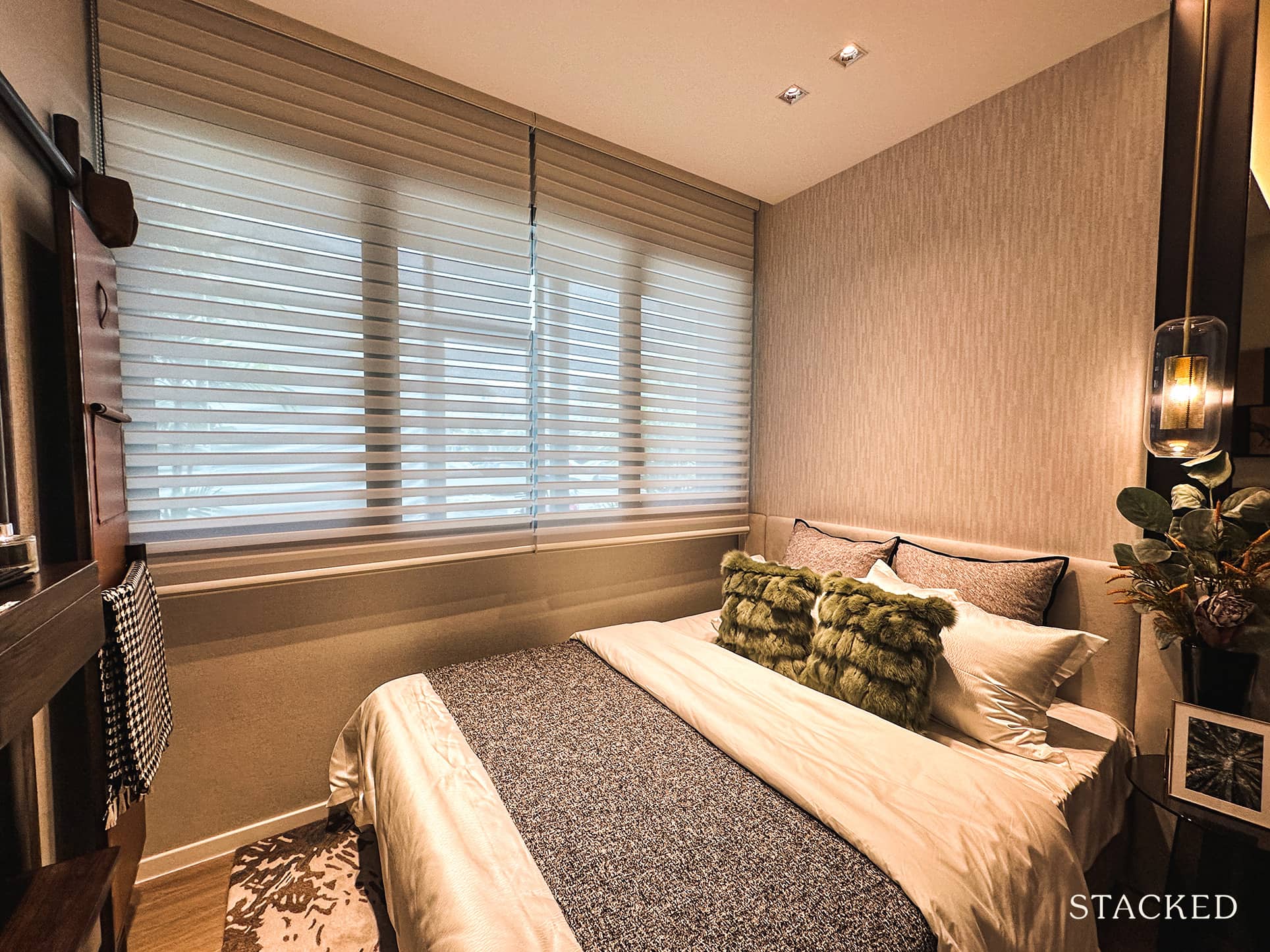
For the last common bedroom, is similar in size to the other 2 bedrooms (unlike the smaller 4-bedroom units). it effectively shows how it’d look with an actual queen-sized bed in it.
The windows here are unfortunately smaller, as the AC ledge is located on the outside.
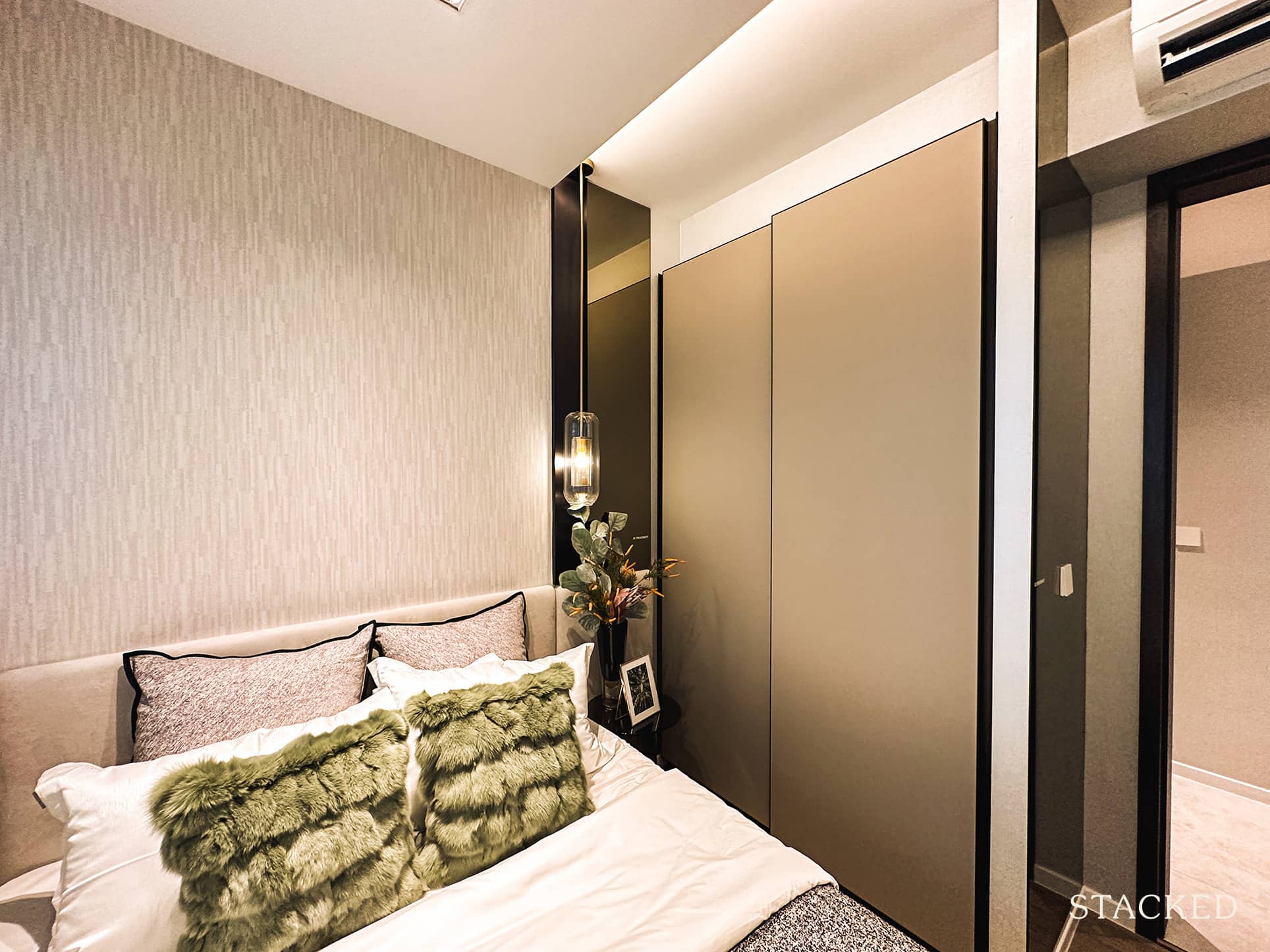
Like the rest of the bedrooms, you do get the typical 2-panel laminate sliding wardrobe here.
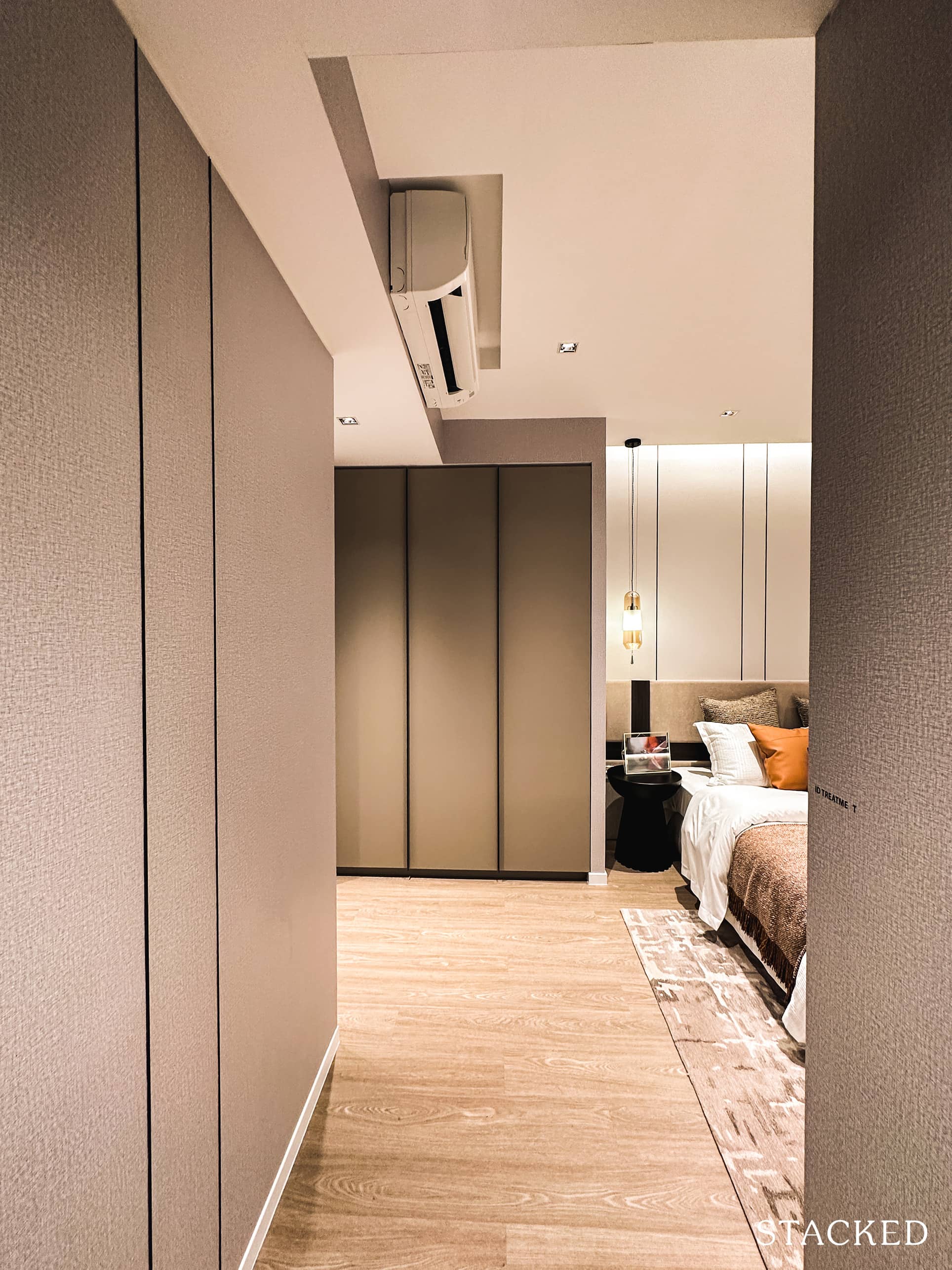
And last but not least, let’s take a look at the master bedroom for this particular unit. There’s a lot of space at the entrance, which does help accentuate the size of the room – but given its location of it, it isn’t particularly usable.
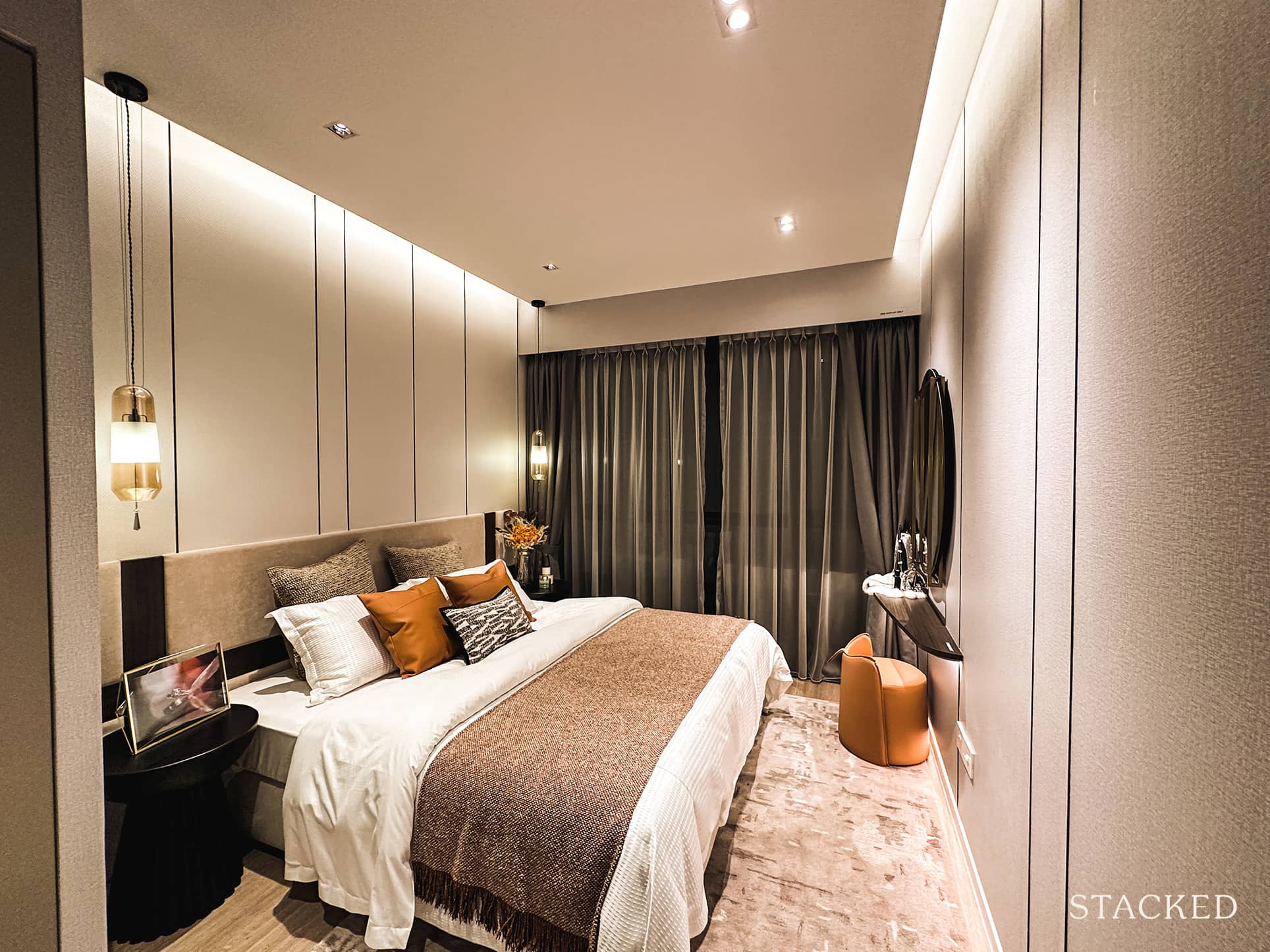
At first glance, the room feels extremely spacious with abundant walking space even with a King-sized bed, vanity area and bedside table placed. It’s definitely bigger than the master bedrooms in the 3 bedroom units, so for those looking for more space in their room, this will be one that’s up your alley.
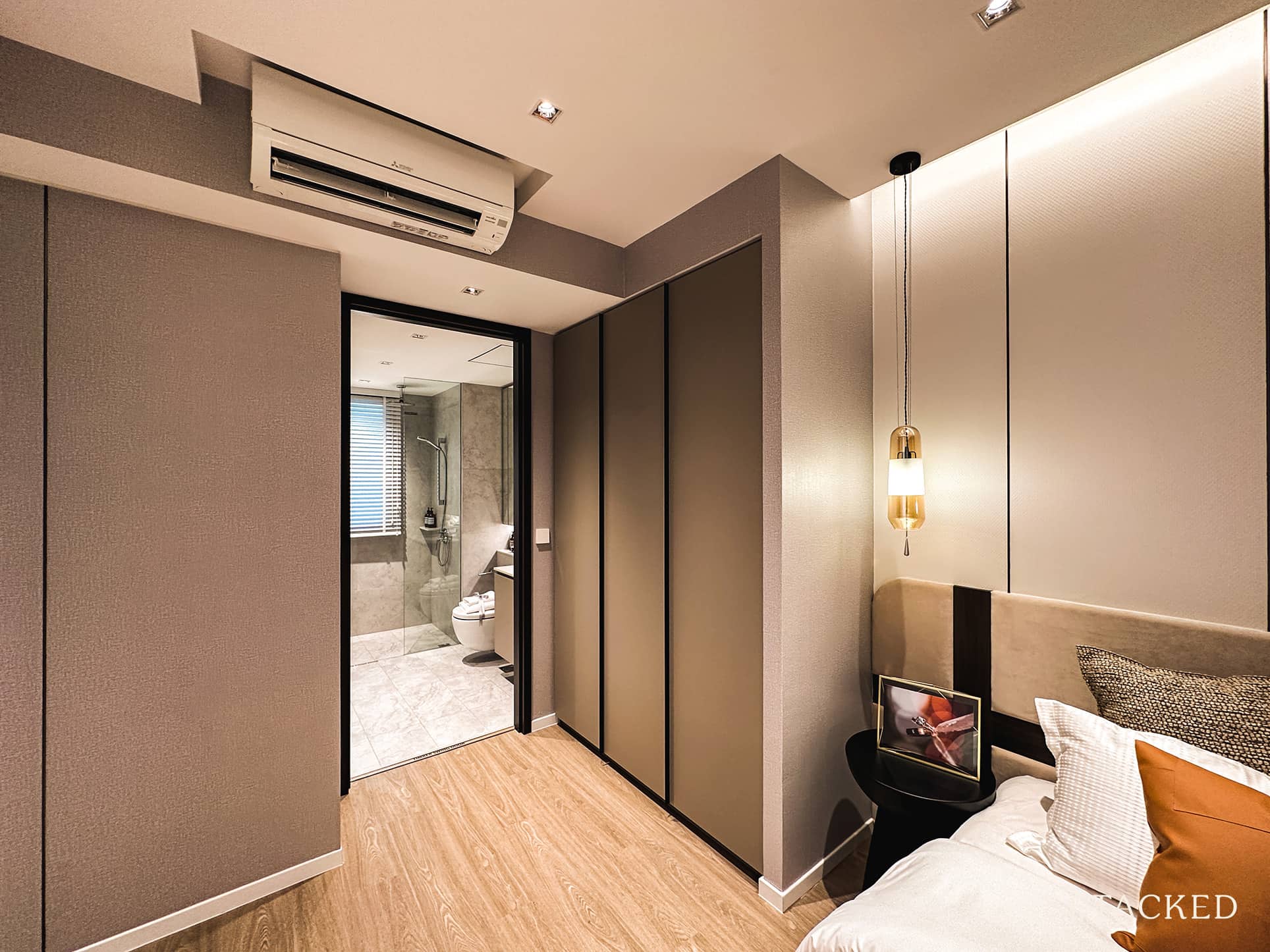
Located right outside of the master bathroom is the wardrobe that’s a little bigger than the other rooms, but not amazingly so.
Space fits a king-sized bed and two bedside tables nicely
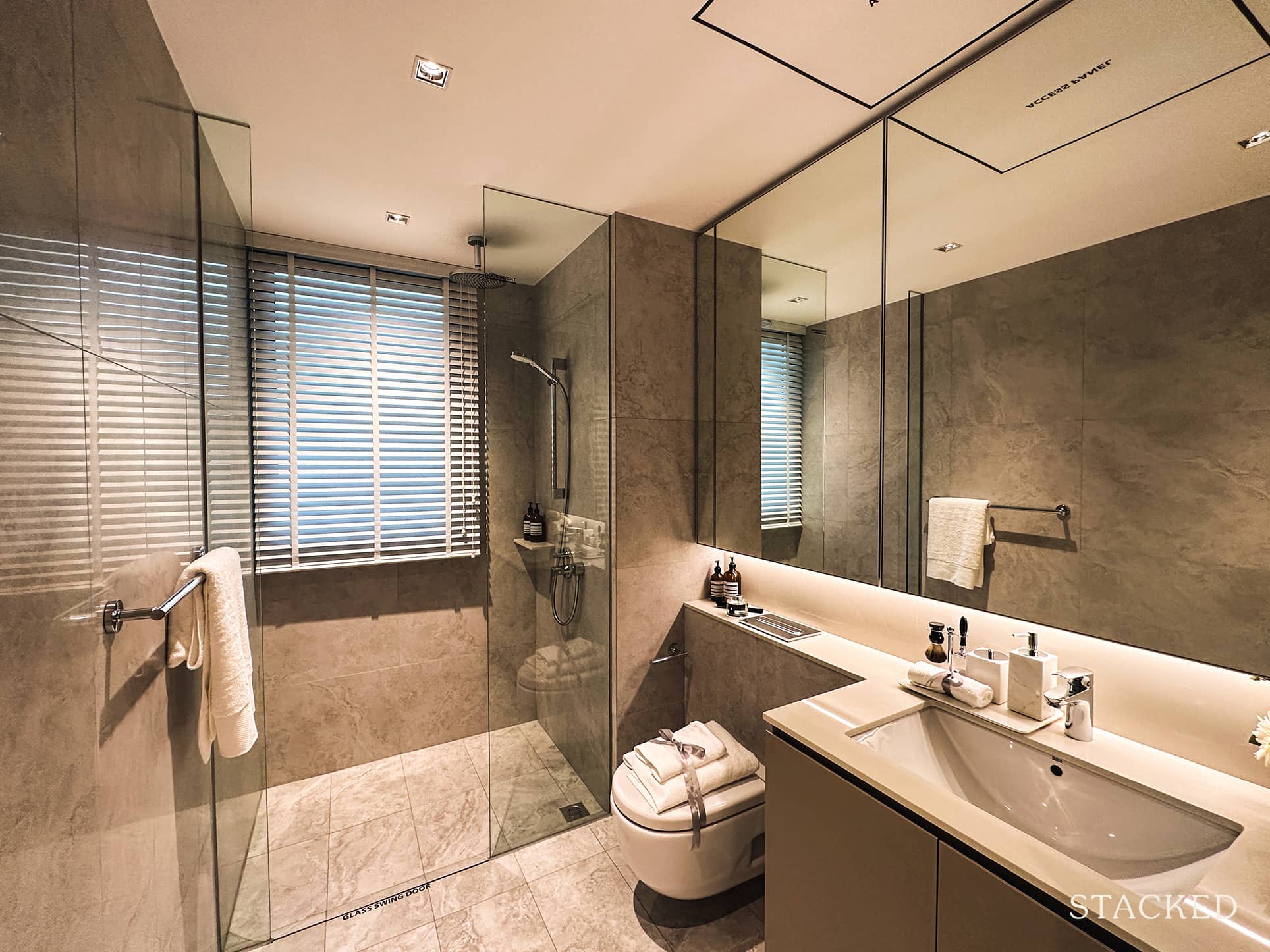
Ending the unit tour with the master bathroom, there’s the usual amount of shelving behind the mirrors and in the cabinets, and the counter top space seems to be adequate for simple sundries.
Like everything so far, there’s also a huge window for natural ventilation. But other than the rainshower, there isn’t any particular perk here to note.
Tenet Location Review
Although directly facing the Tampines Expressway, Tenet’s location is currently not the most accessible when it comes to commuting via public transportation.
As of now, the nearest MRT station is Pasir Ris on the East-West line, which is about a 26-minute walk away, and Tampines MRT station (on the East-West and Downtown line) is about a 28-minute walk away. Tampines North MRT, however, is only a 3-minute walk away (though we can only expect it to be up and running in 2030).
For public transport commuters, bus services will be a much more convenient mode of transportation. The bus stop is located a short 4-minute walk away, with bus service 969 connecting residents to either Tampines Interchange or Khatib Station, and bus service 15 connecting residents to landmarks like Tampines Station, Tampines West Station and Kaki Bukit Station.
For residents who have means of personal transportation, getting around the East is extremely convenient with the Tampines Expressway (TPE) located directly opposite the project. Tampines Biz Hub, Changi Business Hub and Changi Airport are located less than a 15-minute drive away on regular traffic conditions. However, it could be quite a distance to get to other parts of Singapore – reaching the CBD from Tenet would take at least a half an hour’s drive.
One of the biggest draws of the project is the variety of amenities and lifestyle offerings, with an abundance of schools across all education levels accessible from the project, with Temasek Polytechnic, Tampines Meridian Junior College, United World SEA and SUTD within the vicinity.
Of course, we can only experience the benefits of the neighbourhood once the Tampines North Hub is ready in 2030. For now, the nearest malls include White Sands Mall, Our Tampines Hub and the IKEA Tampines Megastore area.
I guess this extent of the variety of amenities and accessibility comes only with living in a mature estate, and it’s only going to get better as more residential options and lifestyle alternatives are slowly added into the neighbourhood.
Amenities
Public Transport
| Bus Stop | Bus Serviced | Distance from Condo |
| Opp Blk 638a | 15, 969 | 450m, 5-min walk |
| Blk 630b | 46 | 550m, 7-min walk |
| Blk 637b | 46 | 500m, 6-min walk |
| Blk 648c | 46 | 600m, 7-min walk |
| Blk 636c | 46 | 650m, 8-min walk |
| Blk 637 Cp | 15, 46, 969 | 700m, 8-min walk |
| Opp Blk 525b | 15, 46 | 1.4km, 18-min walk |
| Blk 524b | 15, 15A, 46 | 1.9km, 24-min walk |
| Opp Blk 571 | 3, 3A, 15, 39, 53, 81, 89, 109, 403, 518 | 1.9km, 23-min walk |
| Blk 571 | 3, 15, 15A, 39, 53, 53A, 81, 89, 89A, 109, 403, 518, 518A | 1.9km, 25-min walk |
Nearest MRT
- Pasir Ris MRT Station, 2km, 26-min walk
- Tampines MRT Station, 2.2km, 28-min walk
- Tampines East MRT Station, 2.7km, 33-min walk
Schools
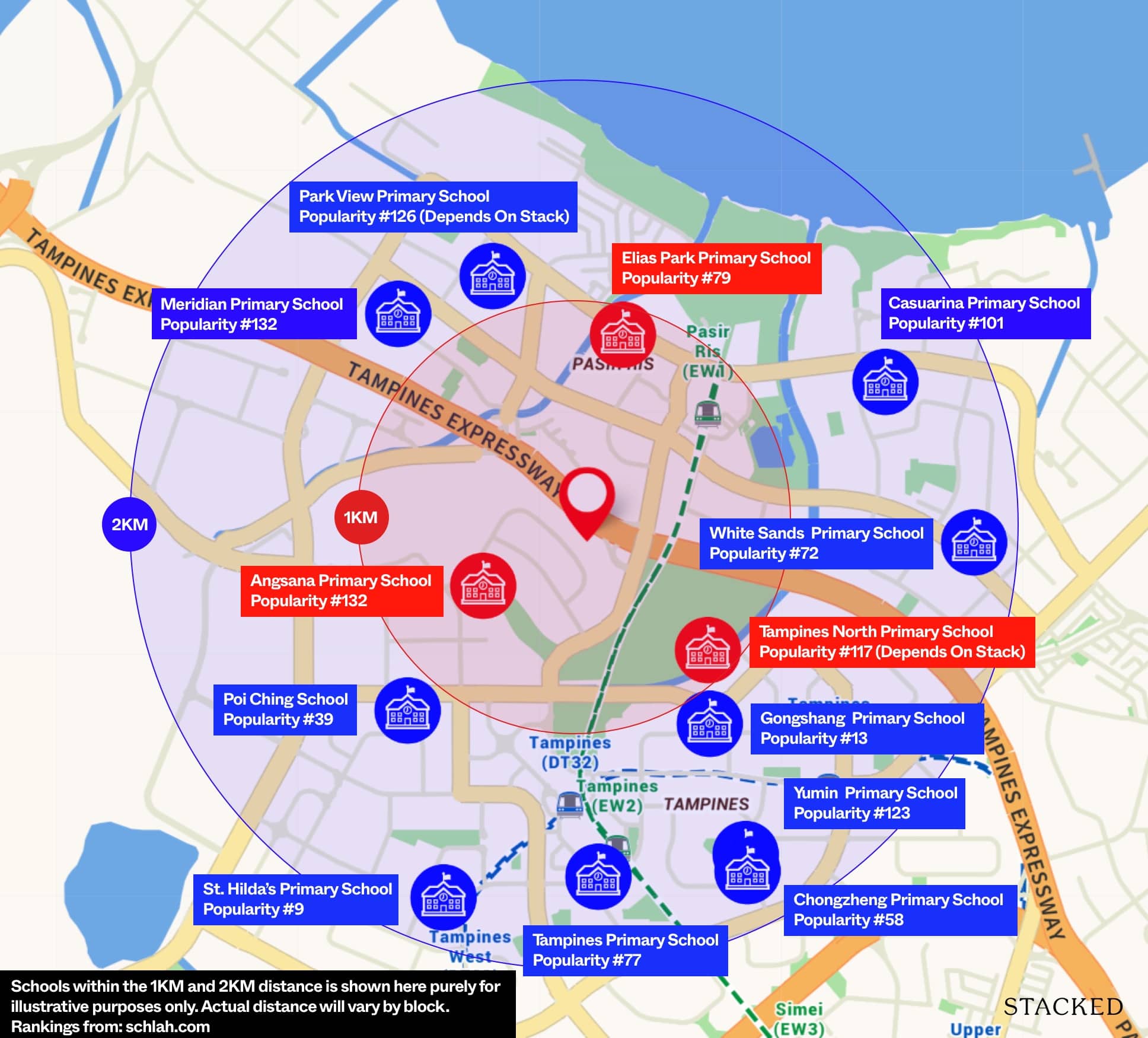
| School | Distance from development (& est walking/driving time at 8.30 am) |
| Hanis Montessori Kindergarten | 3km, 5 – 14-min drive |
| My First Skool at Blk 542C Pasir Ris St 51 | 2.4km, 5 – 12-min drive |
| My First Skool at Blk 568 Pasir Ris St 51 | 2.3km, 4 – 10-min drive |
| MindChamps Preschool @ Tampines Point | 3.5km, 8 – 20-min drive |
| Skool4Kidz Preschool @ Tampines GreenLeaf | 2.5km, 6 – 12-min drive |
| British Council Pre-School | 3.3km, 7 – 18-min drive |
| PCF Sparkletots @ Pasir Ris West Blk 517 | 2.5km, 5 – 12-min drive |
| Meridian Primary School | 3.5km, 6 – 16-min drive |
| St. Hilda’s Primary School | 4.2km, 9 – 24-min drive |
| Park View Primary School | 4.2km, 6 – 16-min drive |
| Elias Park Primary School | 2.2km, 4 – 10-min drive |
| Angsana Primary School | 1.6km, 3 – 6-min drive |
| Gongshang Primary School | 3.3km, 6 – 18-min drive |
| Tampines North Primary School | 3km, 5 – 12-min drive |
| Casuarina Primary School | 3.3km, 5 – 16-min drive |
| White Sands Primary School | 3.9km, 6 – 18-min drive |
| Meridian Secondary School | 2.3km, 5 – 10-min drive |
| Junyuan Secondary School | 3.4km, 8 – 18-min drive |
| Pasir Ris Secondary School | 3.5km, 7 – 20-min drive |
| Loyang View Secondary School | 3.1km, 5 – 14-min drive |
| Pasir Ris Crest Secondary School | 3.7km, 6 – 16-min drive |
| Dunman Secondary School | 3.8km, 7 – 18-min drive |
| Temasek Polytechnic | 4.7km, 10 – 26-min drive |
| Tampines Meridian Junior College | 3.4km, 6 – 18-min drive |
| SUTD | 7.8km, 12 – 28-min drive |
| United World SEA | 2.8km, 6 – 12-min drive |
| Middleton International School (Tampines) | 4.6km, 12 – 28-min drive |
Retail Outlets
| Destination | Distance from Development (& est walking time) |
| White Sands | 2.3km, 4-min drive |
| Elias Mall | 3.1km, 5-min drive |
| Downtown East, E!Hub | 2.7km, 5-min drive |
| Pasir Ris West Plaza | 3.4km, 6-min drive |
| IKEA Tampines, Giant Hypermarket, Courts Megastore | 3km, 5-min drive |
| Tampines Mall | 3.5km, 8-min drive |
| Tampines 1 | 3.4km, 7-min drive |
| Century Square | 3km, 7-min drive |
| Our Tampines Hub | 2.6km, 6-min drive |
Private Transport
| Key Destinations | Distance from Condo (Shortest Time at Peak Hour (0830) Drive Time) |
| Changi Business Park | 7.7km, 12 – 35-min drive |
| Changi Airport | 7.4km, 9 – 20-min drive |
| Tampines Biz Hub | 4.6km, 10 – 28-min drive |
| Tampines North Hub (by 2029) | 2.8km, 5 – 10-min drive |
| CBD (Raffles Place) | 20.4km, 30 – 60-min drive |
| Orchard Road | 20.8km, 28 – 50-min drive |
| Suntec City | 17.7km, 24 – 40-min drive |
| Tuas Port (By 2040) | 57.4km, 55 – 90-min drive |
| Paya Lebar Airbase (by 2030) | 10.2km, 14 – 35-min drive |
| Punggol Cluster | 7.7km, 8 – 16-min drive |
Immediate Road Exits:
- Exit onto Tampines St 62 and turn right to Tampines North Dr 2
Tenet Developer Review
Developer
A proud joint venture between Qingjian Realty, Santarli Realty and Heeton Holdings, Tenet is a 99-year lease development that is designed for comfort with its good-sized units.
Qingjian Realty
Part of Qingjian Group’s real estate development arm, the group is a wholly-owned Hong Kong-listed CNQC company that has global footprints in several parts of South East Asia, including Singapore, Hong Kong and Macau.
Arguably, Qingjian Realty was one of the pioneers in pushing forward smart living and flexible layout options in Singapore. In 2016, the group launched Singapore’s first EC with smart homes, called The Visionaire. Other notable developments include JadeScape and Forett.
Architect
ADDP Architects LLP was proudly founded in 1986 in Singapore and has a strong track record in contributing to Singapore’s residential scene. Some of their more notable works include Martin Modern, Seaside Residences and Park Colonial. Not to mention, the company’s main expertise involves mainly Master and Urban planning to create more liveable spaces.
Unit Mix
| Unit Type | Area (Sqft) | No. of Units | Percentage |
| 3 Bedroom Deluxe + Study | 947 – 1,098 sqft | 140 | 23% |
| 3 Bedroom Premium + Study | 947 – 1,152 sqft | 223 | 36% |
| 4 Bedroom Deluxe | 1,098 – 1,270 sqft | 150 | 24% |
| 4 Bedroom Premium + Study | 1,367 – 1,518 sqft | 60 | 10% |
| 5 Bedroom Premium + Study | 1,561 – 1,722 sqft | 45 | 7% |
It’s quite a bold move to not include any 2-bedroom units at all in the development. Typically, developers like including them because they can charge more per square foot, and the lower quantum also means that it is easier for them to move these units.
As such, it really does speak of their dedication to providing family living for Singaporeans, with more than half of the development going to 3-bedroom units.
Overall, the units at Tenet are good in size, with the 3-bedders ranging from 947 sqft – 1,152 sq ft, 4-bedders at 1,098 sq ft – 1,518 sq ft and the 5-bedders at 1,561 – 1,722 sq ft.
It could also be great to note that most of the rooms (apart from two separate types) are able to fit a Queen-sized bed and a wardrobe comfortably.
Tenet Stack Analysis
Tenet Site Plan
Taking a look at Tenet’s development site plan, the residential stacks take up majority of the site area in the form of 11 blocks of 15-storey units. What’s especially great here is that the stacks adopt a point block design, with just 4 units per level.
The common facilities are shrouded amidst the residential rows, with the quieter amenities tucked in between the residential blocks and the more active one serving as a buffer between the condo and the highway.
The ingress and egress are located along Tampines Street 62, although this may pose a problem that a single exit and entrance is servicing 600+ units.
On the note of the car park, there is a 3-level carpark that residents can conveniently access from any stack. There are 6 Electric Vehicle charging points allocated as well, so EV drivers can conveniently charge their cars.
Tenet Best Stacks
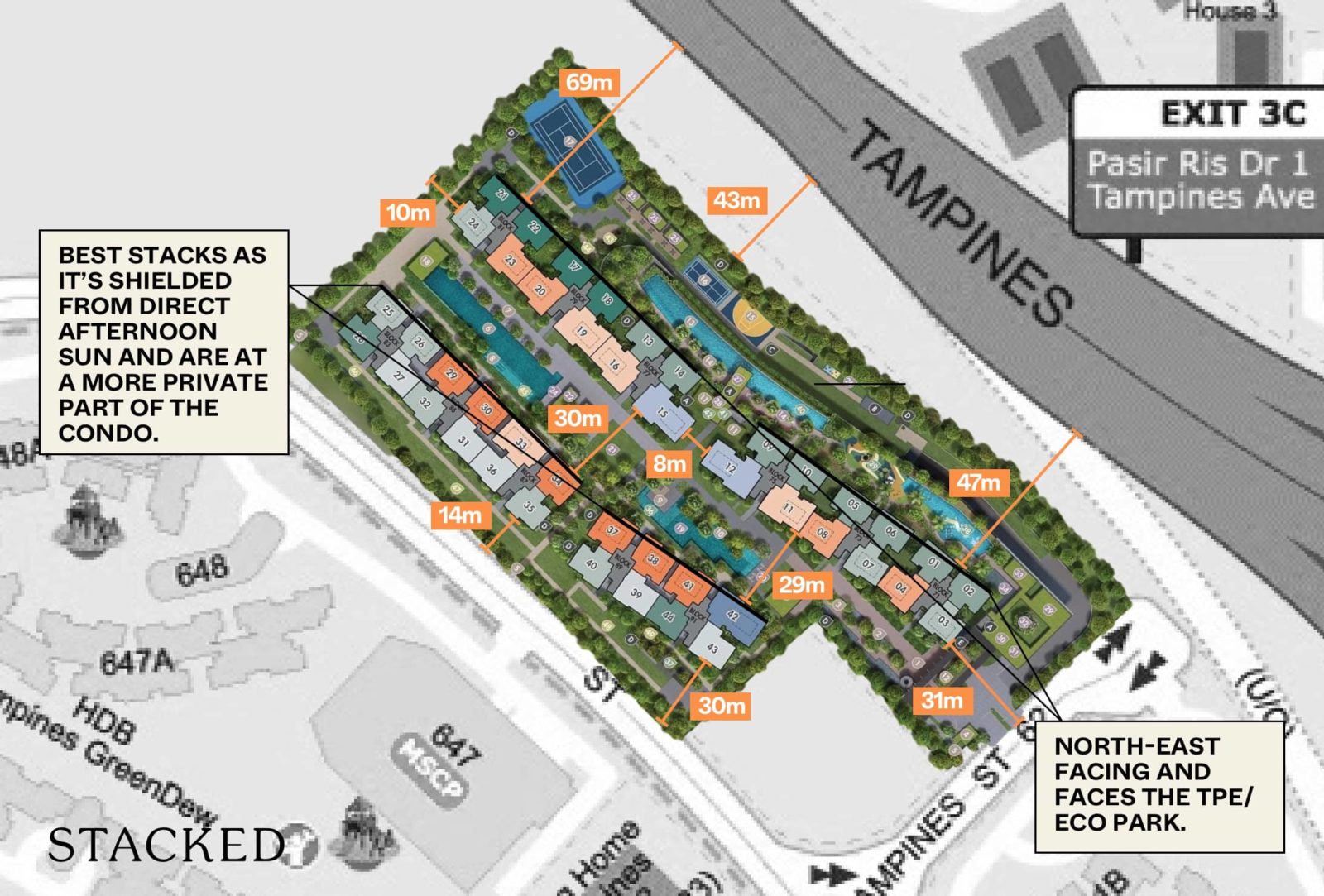
Of course, picking the ‘best stack’ ultimately depends on your priorities, but due to the direction of the stacks, there’s technically not much to choose from.
Stacks 1, 2, 5, 6, 9, 10, 13, 14, 17, 18, 21 and 22 are North-East facing, with all its units overlooking the Tampines Expressway and Eco Park, with some of the more active facilities like the infinity pool and playground. Additionally, these units are 3-bedders (the 3 Bedroom Deluxe + Study units, to be exact). However, the view of Eco Park might not be the most ideal, seeing the density of the other BTOs within the neighbourhood.
One particular point for units in these stacks is that they do not have a balcony, which is an adaptation to facing the highway. It reduces the issue of dust and noise pollution and the space is maximised for more practical use instead. Rather than sliding doors (which are not that good at soundproofing), casement windows and top-hung windows are used instead.
On the other hand, stacks 3, 4, 7, 8, 11, 12, 15, 16, 19, 20, 23 and 24 are South-West facing that overlook quieter facilities, including a 50m grand pool. Similarly, stacks 25, 26, 29, 30, 33, 34, 37, 38,41 and 42 face the facilities too but in a North-East direction.
Last but not least, stacks 26, 27, 31, 32, 35, 36, 39, 40, 43 and 44 are South-West facing and generally overlook the Tampines residential skyline.
Overall, I would say that the row of stacks 25, 26, 29, 30, 33, 34, 37, 38, 41 and 42 are the best options, mainly because these units are shielded away from the intense direct afternoon sun and are at a much private part of the condo. Units in these stacks are also considered more premium (more number of rooms).
However, for folks who prioritise enjoying a good view, the stacks facing the expressway might not be a bad idea either. There’s a good 50 to 70m gap between the residential stacks and the highway and most units would still be able to enjoy the vast greenery of the Eco Park.
Stacks with the Least Afternoon Sun
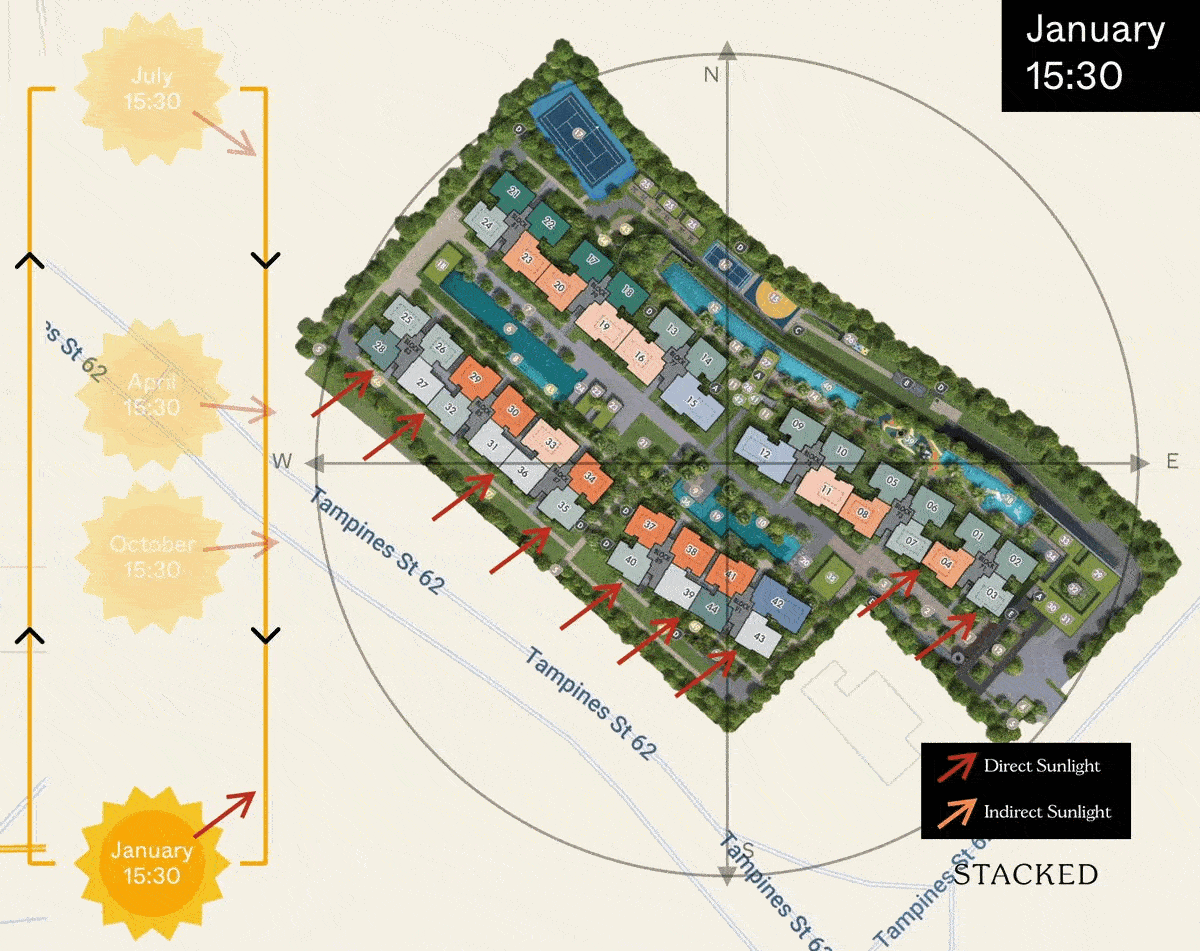
No doubt those stacks that have a North-East orientation would have the least afternoon sun and be pretty well-ventilated and cool throughout the day, so be sure to keep that in your considerations.
On the other hand, stacks with a South-West orientation would have more sunlight.
Tenet Pricing Analysis Review
Let’s move on to comparing Tenet’s price against other new launches ECs that have launched in Singapore.
| Development | Units | Average Psf | TOP | District |
| Tenet | 618 | TBC | 2026 | 18 |
| Ola | 548 | $1,217 | 2023 | 19 |
| Parc Canberra | 496 | $1,083 | 2023 | 27 |
| Piermont Grand | 820 | $1,286 | 2023 | 19 |
| Parc Central Residences | 700 | $1,213 | 2025 | 18 |
| Parc Greenwich | 496 | $1,251 | 2026 | 28 |
| Provence Residence | 413 | $1,228 | 2026 | 27 |
| North Gaia | 616 | $1,298 | 2027 | 27 |
| Copen Grand | 639 | $1,339 | 2027 | 24 |
Current Prices
| Type | Indicative Prices (From) | Indicative $PSF (From) |
| 3 Bedroom | $1,098,000 | $1,230 |
| 4 Bedroom | $1,438,000 | $1,294 |
| 5 Bedroom | $2,078,000 | $1,331 |
Do note that these are starting from prices, as such, they will likely be higher on average once actual prices are out. Still, we’ll be basing our comparison using these prices against the available prices of new launches today. But before that, let’s take a look at the bigger picture.
$PSF of New Executive Condos over time
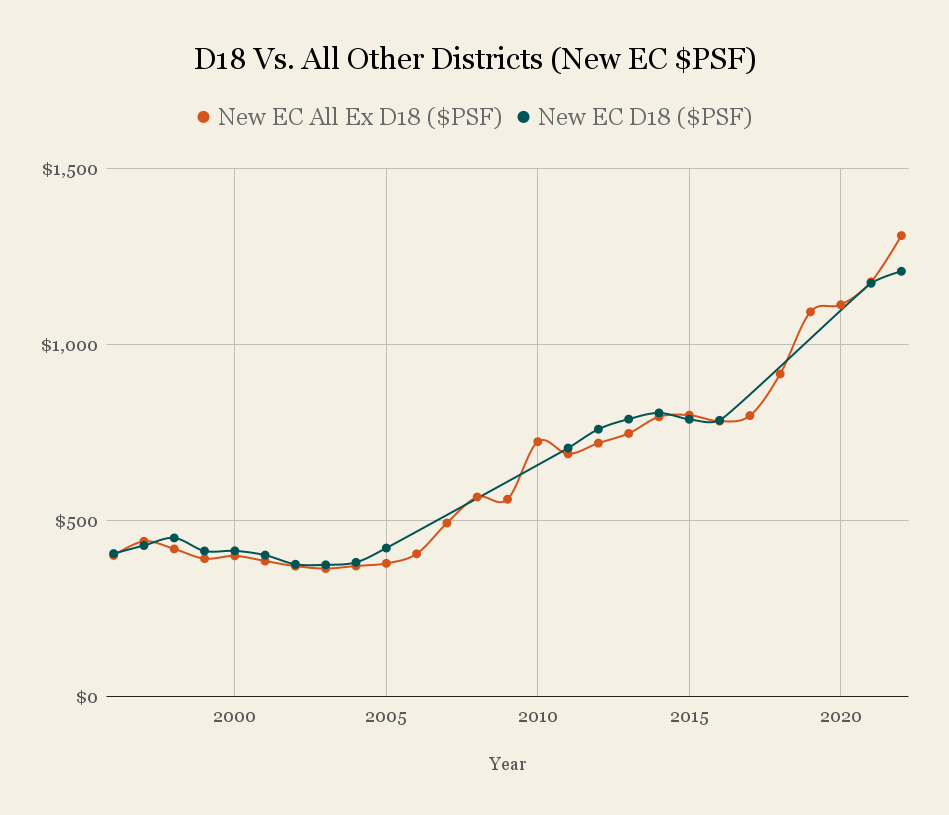
New Executive Condo $PSF moves very closely with the average in all other districts. Considering ECs are subsidised, prices cannot possibly be too high – yet it cannot be too low so it becomes unprofitable. This gives very little leeway for developers to price too differently from other launches which explain the lack of variation between them. Furthermore, all Executive Condominiums more or less share similar attributes – caters to families, are located in the OCR and are likely not close to transport nodes.
Judging from 2022 prices, it seems that the indicative prices are close to where new sale prices are today for ECs. We have to caution that D18 2022 prices are made up of just 5 transactions at Parc Central Residences ($1,208 psf). Regardless, Tenet is priced starting at a higher $PSF than the average $PSF for the 5 transactions at Parc Central Residences which is expected given the current market conditions.
District 18 Vs. Singapore (New)
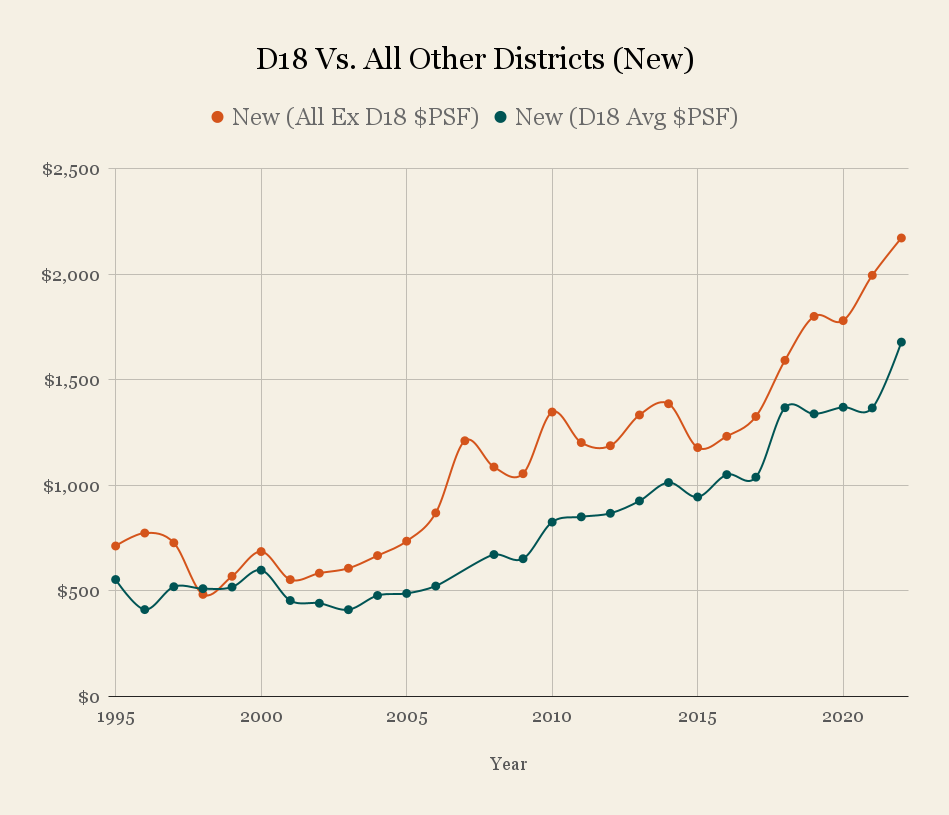
If we look at the performance across non-landed properties in general, you’ll find that variations are huge. District 18 was pretty much close to or on par with the overall average in Singapore back in the 90s. Since the early 2000s, the gap between new launch prices outside of D18 and D18 continued to widen. This briefly narrowed in 2018 but then continued to grow.
In 2022 (so far), the gap did narrow a little thanks largely to Pasir Ris 8 – an integrated development that can command a greater premium than regular new launches. Of course, Tenet may not be an integrated development and it’s also an EC which is another class of its own, but as mentioned, we can expect it to be priced higher than usual ECs considering the buoyant market and the ever-increasing prices today.
District 18 Vs. Singapore (Resale)
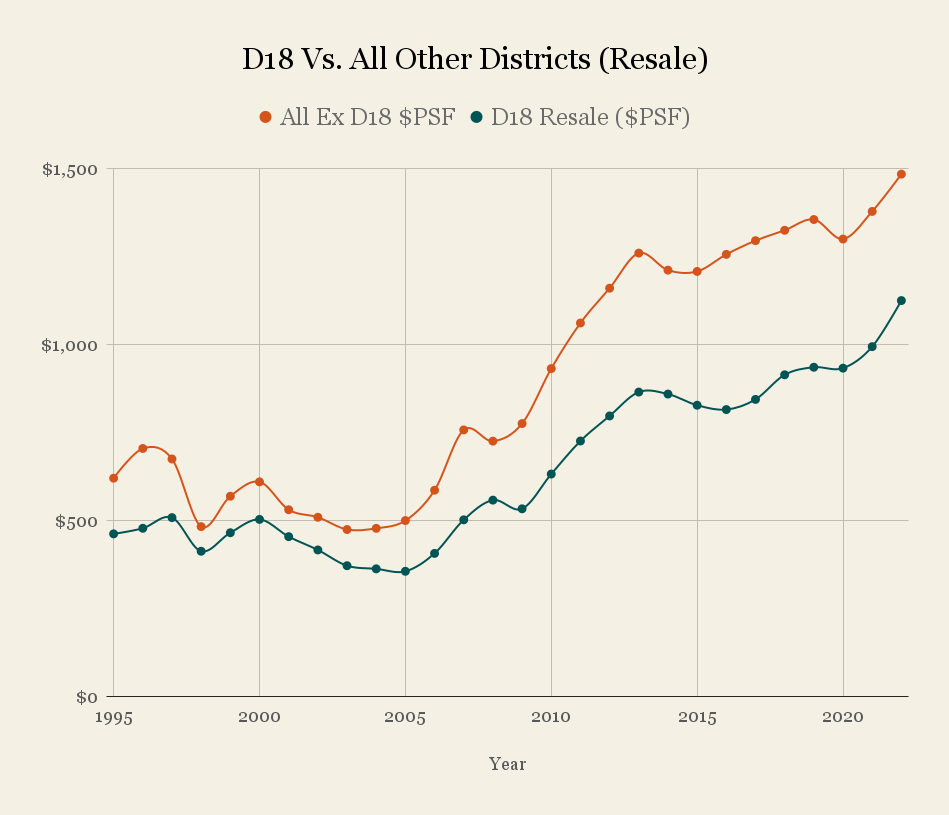
If there’s any chart showcasing what investing in D18 looked like compared to the rest of Singapore, it’d be this one. Since the early 2000s, the $PSF gap between D18 and other districts has grown, however, it has made a comeback in recent years as OCR started to outperform other segments of the market.
Resale $PSF Gap:
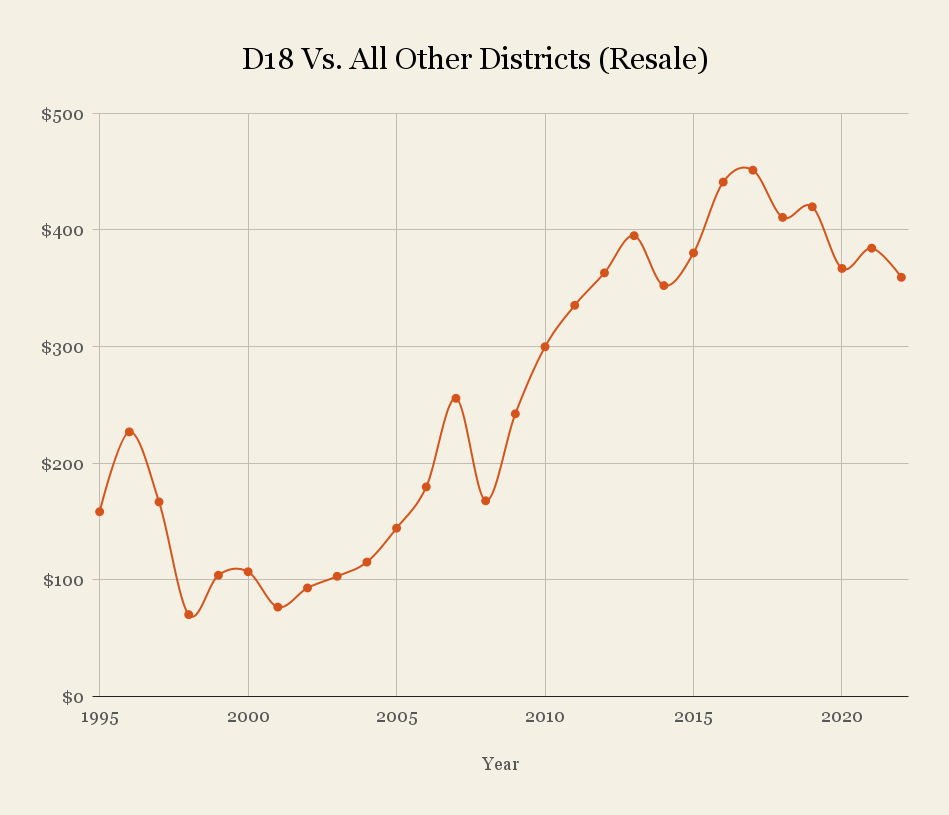
What’s interesting is that when there is a recession, the gap between D18 and other districts narrows, but when there is a boom, the gap continues to widen. It’s almost as if because D18 is priced less, it can’t go much lower, and so it’s foundationally more stable. It could also be that most developments here are for own-stay than investment reasons, so sellers are more sticky in prices. The exception is the continuous narrowing of the gap from 2017 which is in line with the outperformance of the OCR.
For those interested in just the performance of resale ECs over time, here’s what it looks like:
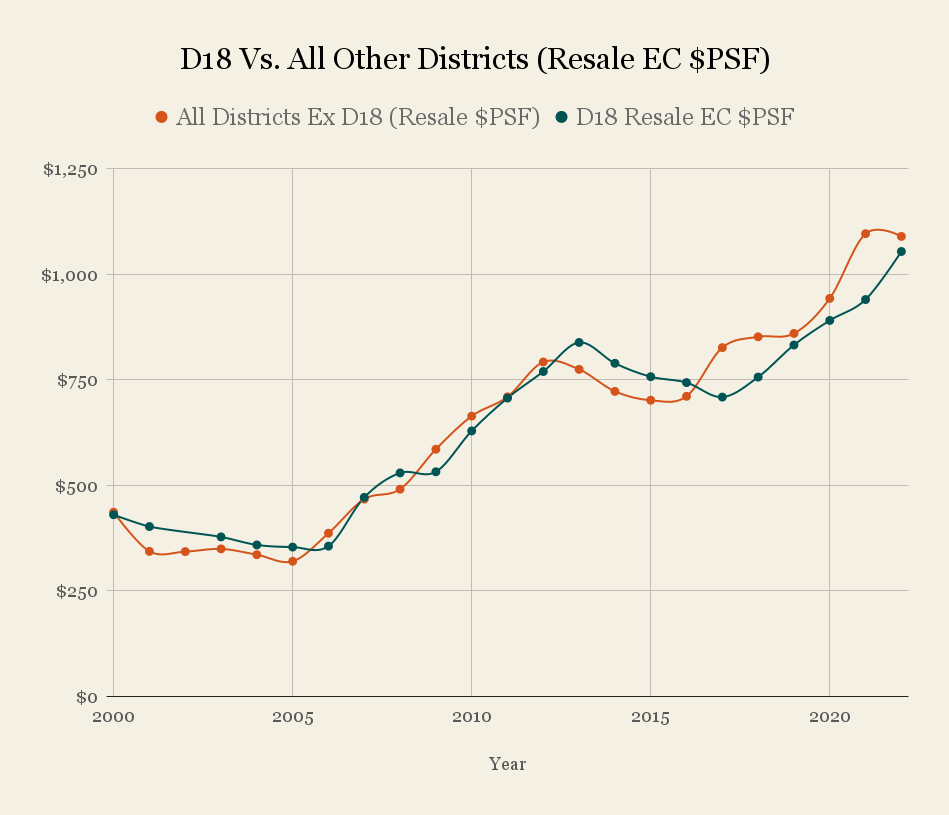
Similar to new sales, prices of resale ECs move in line with the rest of Singapore. Even as the gap widened in 2021, prices so far in 2022 have shown to have caught up. This indicates that in terms of asset appreciation, district 18 isn’t particularly disadvantaged when it comes to resale ECs.
3BR Comparison (OCR)
| Project | Take-Up | Tenure | From | Average | Max | Units Remaining | Market Segment | Area |
| Tenet | 0% | 99 yrs from 03/08/2021 | $1,098,000 | 618 | Outside Central Region | East Region | ||
| North Gaia | 32% | 99 yrs from 15/02/2021 | $1,140,000 | $1,270,932 | $1,501,000 | 354 | Outside Central Region | North Region |
| Copen Grand | 76% | 99 years leasehold | $1,175,000 | $1,236,936 | $1,381,000 | 110 | Outside Central Region | West Region |
| Pasir Ris 8 | 95% | 99 yrs from 05/07/2021 | $1,934,000 | $2,239,267 | $2,353,000 | 15 | Outside Central Region | East Region |
| Baywind Residences | 71% | Freehold | $2,016,000 | $2,090,857 | $2,226,000 | 7 | Outside Central Region | East Region |
| Ki Residences At Brookvale | 97% | 999 yrs from 23/03/1885 | $2,081,000 | $2,366,318 | $2,821,000 | 22 | Outside Central Region | West Region |
| Lentor Modern | 86% | 99 yrs from 26/10/2021 | $2,091,800 | $2,307,186 | $2,647,600 | 58 | Outside Central Region | North East Region |
| Sky Eden@Bedok | 78% | 99 yrs from 05/01/2022 | $2,199,000 | $2,288,667 | $2,512,000 | 24 | Outside Central Region | East Region |
| The Lilium | 75% | Freehold | $2,566,800 | $2,590,800 | $2,619,800 | 4 | Outside Central Region | North East Region |
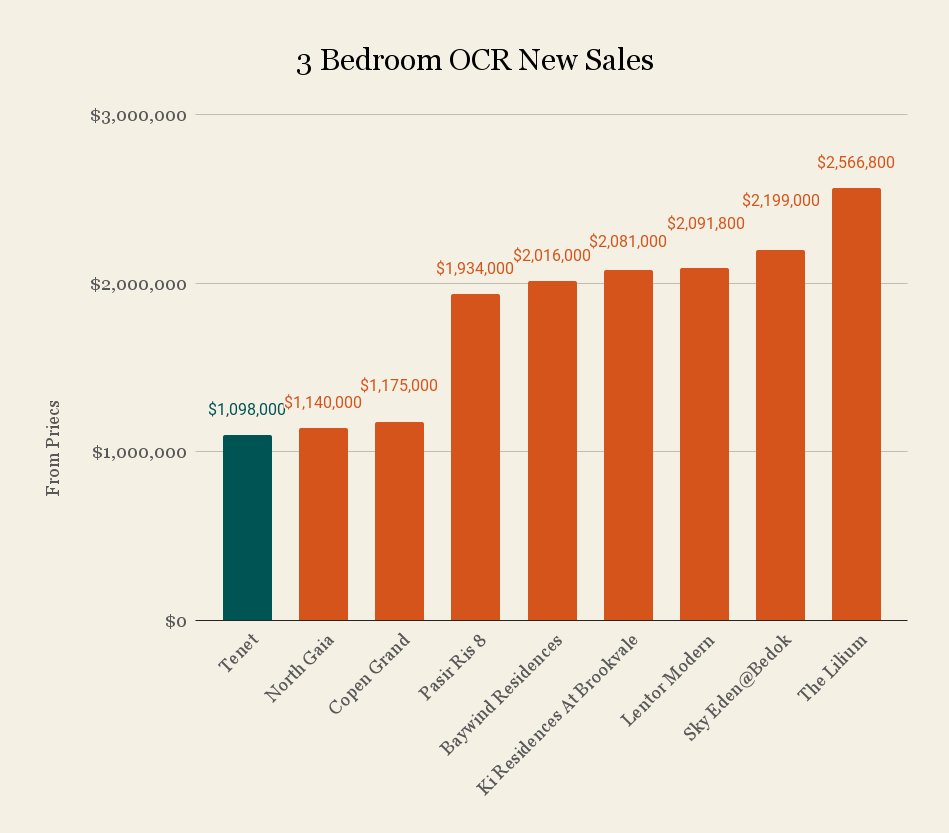
It’s clear from this graph why ECs tend to be a “sure-win”. Other attributes like Ki Residences 999-year leasehold/Baywind Residences freehold status, and the strategic location that Lentor Modern, SkyEden and Pasir Ris 8 have also contributed to its higher price – but it’s still miles ahead of what the ECs are priced at.
One thing that surprises us is that the “from” prices at Tenet are lower than both ECs even though it’s launched later. These “from” prices may be for remaining units which tend to be higher, but either way, these are the options that buyers have now.
We do think that Tenet’s current pricing would effectively make North Gaia a lot less appealing for 2 main reasons.
First, it’s due to the location: Tenet is actually close to an upcoming MRT station (U/C 2030) unlike North Gaia:
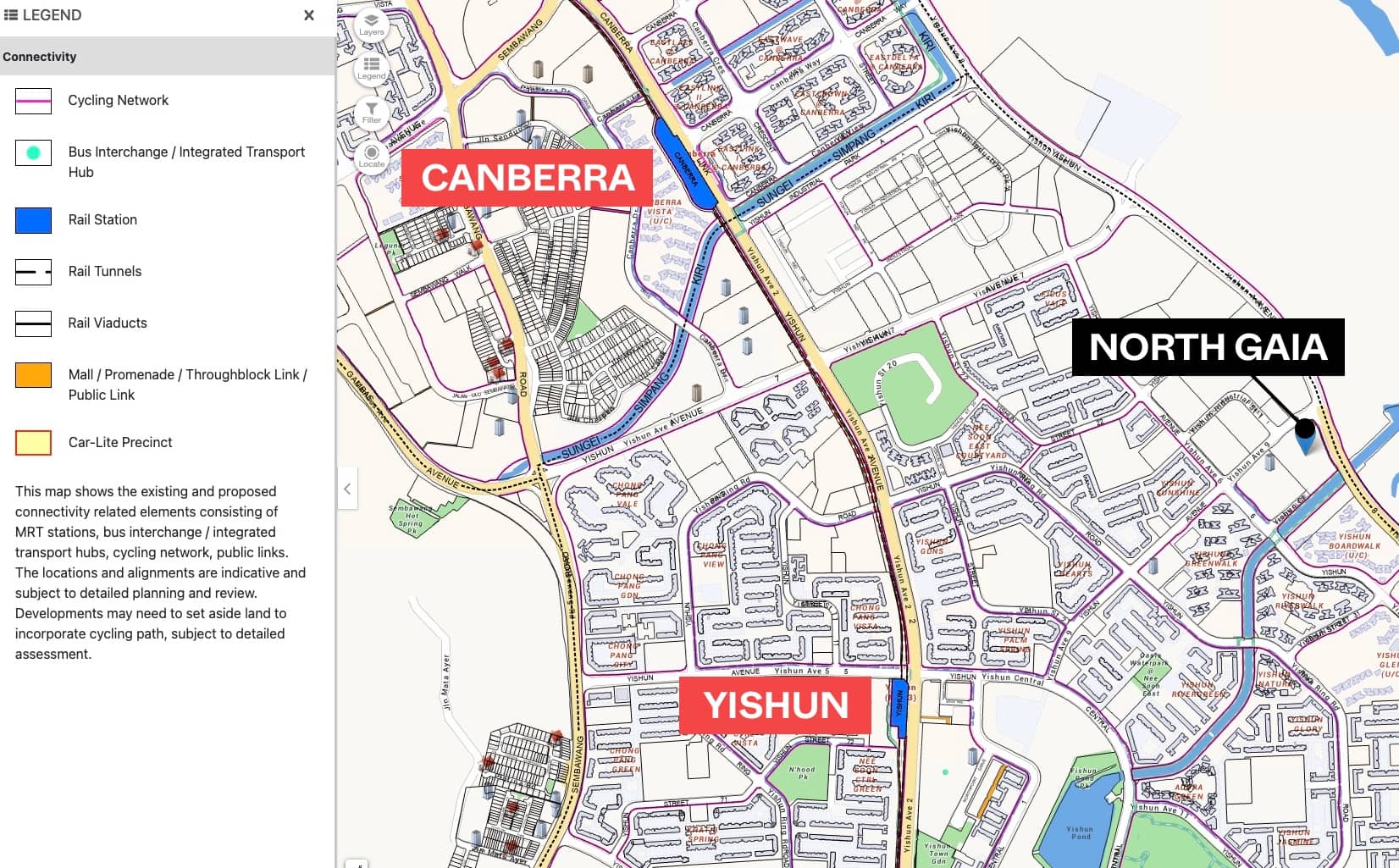
You can even tell from how developed the area already is and the lack of announcements that there wouldn’t be much more improvements to this area. While it’s still 4 years from TOP date, there’s at least certainty of better connectivity – even if this means it’s easier to sell later on, unlike with North Gaia.
Secondly, the layout at Tenet is comparably better than the one at North Gaia.
Here’s what the $1,140,000 unit at North Gaia looks like:
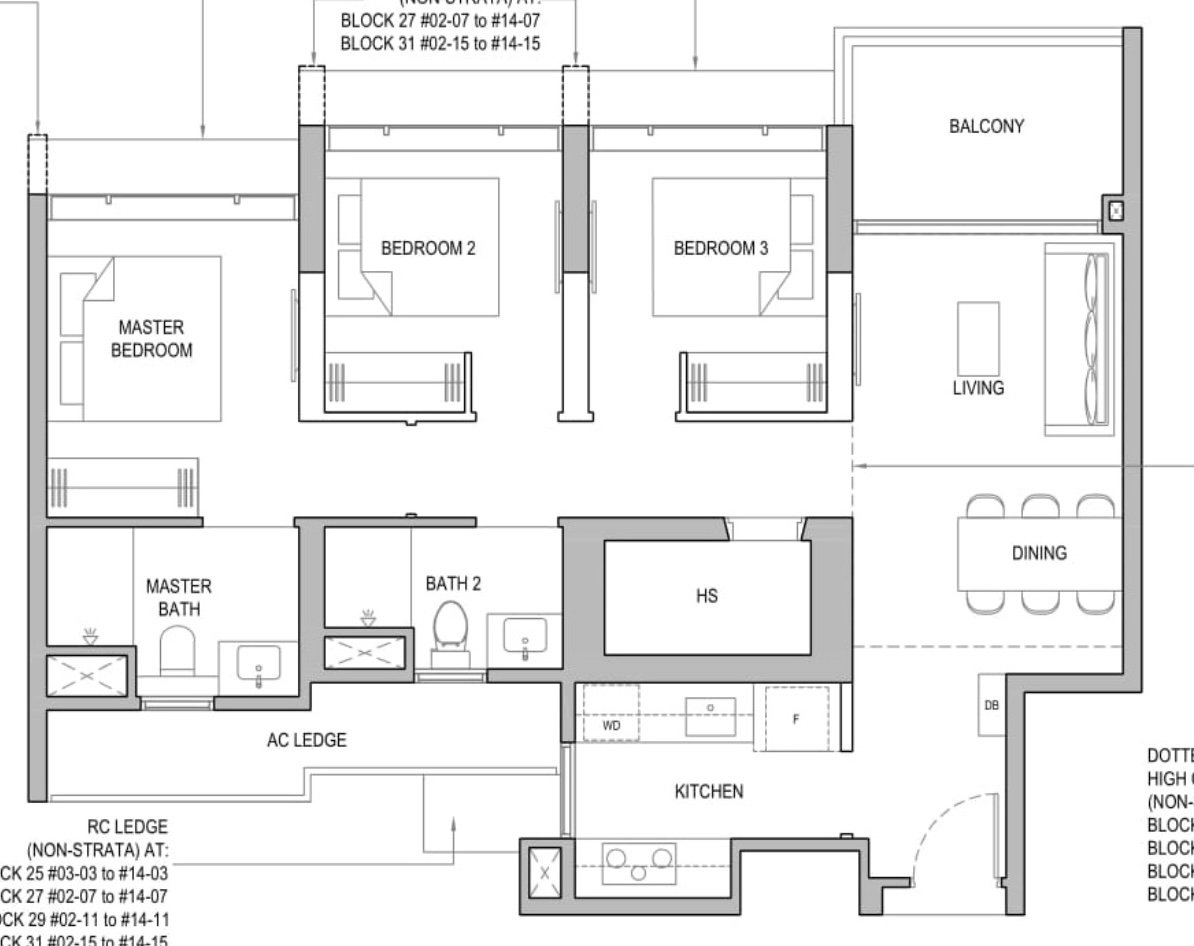
This is typical of a compact 3-bedder. It’s got a kitchen without a yard, a balcony as well as a dining space that’s pretty cramped. Compare this with the smallest 3-bedroom at Tenet:
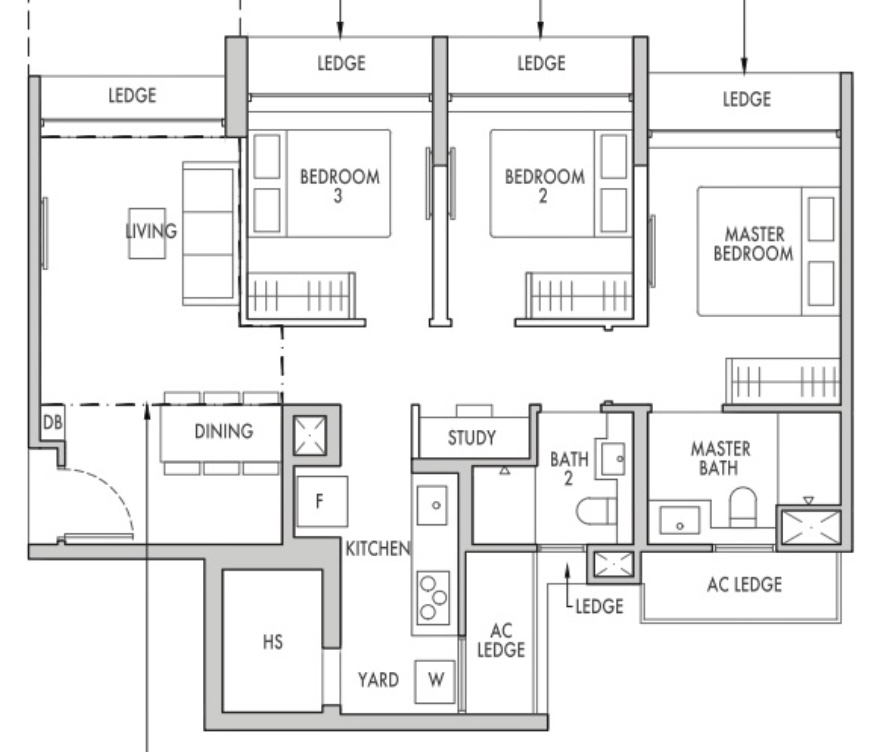
Tenet detracts from the usual by getting rid of the balcony altogether, incorporating a yard (this space lets you put a washer) as well as a study. The household shelter is also strategically placed so that you can expand your pantry area. All this means is that it’s more functional for a family.
The downside to this layout is the lack of privacy given it opens up to the dining, however, the other positive attributes do make it a better layout in our opinion.
Third is that Tenet is launching at a strategic time when the Tampines North precinct (the area, not the MRT) is still being developed, meaning HDB upgraders from newly-MOP flats such as Tampines GreenRidges can help to bolster secondary market demand in the area. While there is a good number of HDB dwellers in Yishun, a newer precinct will see a greater number of upgraders at first MOP.
These could be the reasons why North Gaia is only 32% sold in such a hot market, and new launches in a completely new estate like Copen Grand (Tengah) can sell out more units in a day than North Gaia has in 6 months.
4BR Comparison (OCR)
| Project | Take-Up | Tenure | From | Average | Max | Units Remaining | Market Segment | Area |
| Tenet | 0% | 99 yrs from 03/08/2021 | $1,438,000 | 618 | Outside Central Region | East Region | ||
| North Gaia | 32% | 99 yrs from 15/02/2021 | $1,608,000 | $1,681,847 | $1,837,000 | 59 | Outside Central Region | North Region |
| Copen Grand | 76% | 99 years leasehold | $1,657,000 | $1,704,750 | $1,875,000 | 8 | Outside Central Region | West Region |
| The Watergardens At Canberra | 98% | 99 yrs from 08/06/2020 | $1,941,000 | $1,977,000 | $2,092,000 | 7 | Outside Central Region | North Region |
| Pasir Ris 8 | 95% | 99 yrs from 05/07/2021 | $2,596,000 | $2,602,000 | $2,608,000 | 6 | Outside Central Region | East Region |
| Sky Eden@Bedok | 78% | 99 yrs from 05/01/2022 | $2,608,000 | $2,690,182 | $2,796,000 | 11 | Outside Central Region | East Region |
| The Lilium | 75% | Freehold | $2,668,300 | $3,165,078 | $3,829,300 | 9 | Outside Central Region | North East Region |
| The Gazania | 82% | Freehold | $2,865,000 | $3,365,067 | $3,998,000 | 15 | Outside Central Region | North East Region |
| Lentor Modern | 86% | 99 yrs from 26/10/2021 | $3,011,900 | $3,134,275 | $3,362,800 | 24 | Outside Central Region | North East Region |
| Parc Clematis | 99% | 99 yrs from 08/08/2019 | $4,530,000 | $4,530,000 | $4,530,000 | 1 | Outside Central Region | West Region |
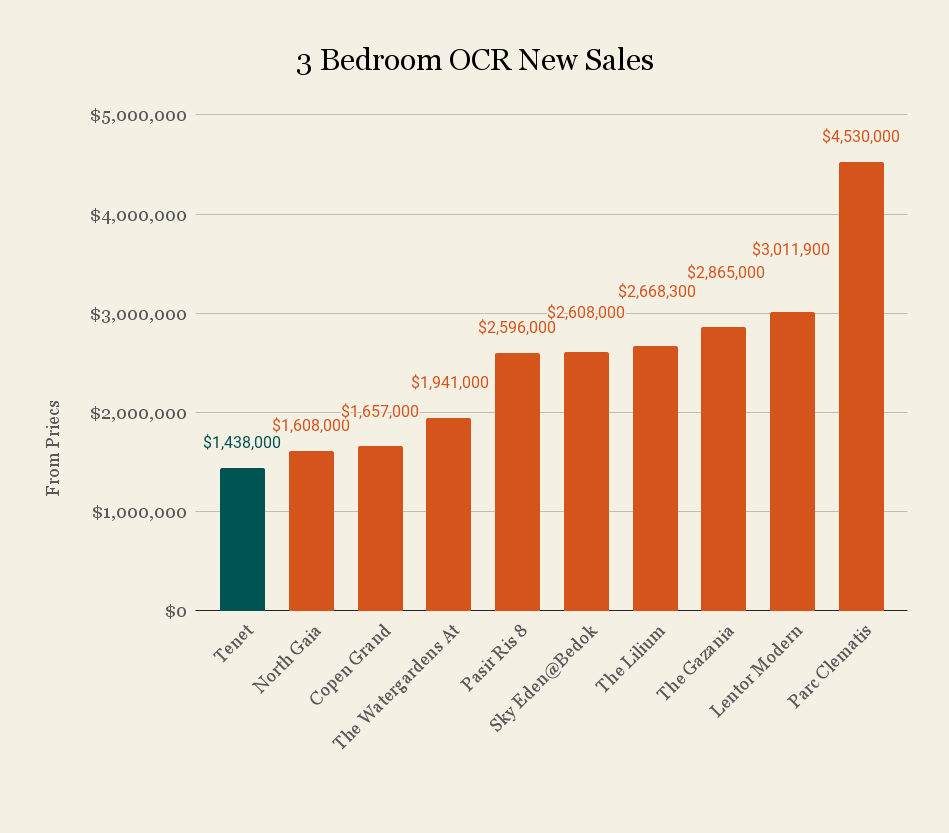
At a starting price of $1,438,000, Tenet does look very attractive here. It’s currently priced 13% cheaper than the 4-bedder at Copen Grand.
Here’s what the $1,657,000 unit at Copen Grand looks like:
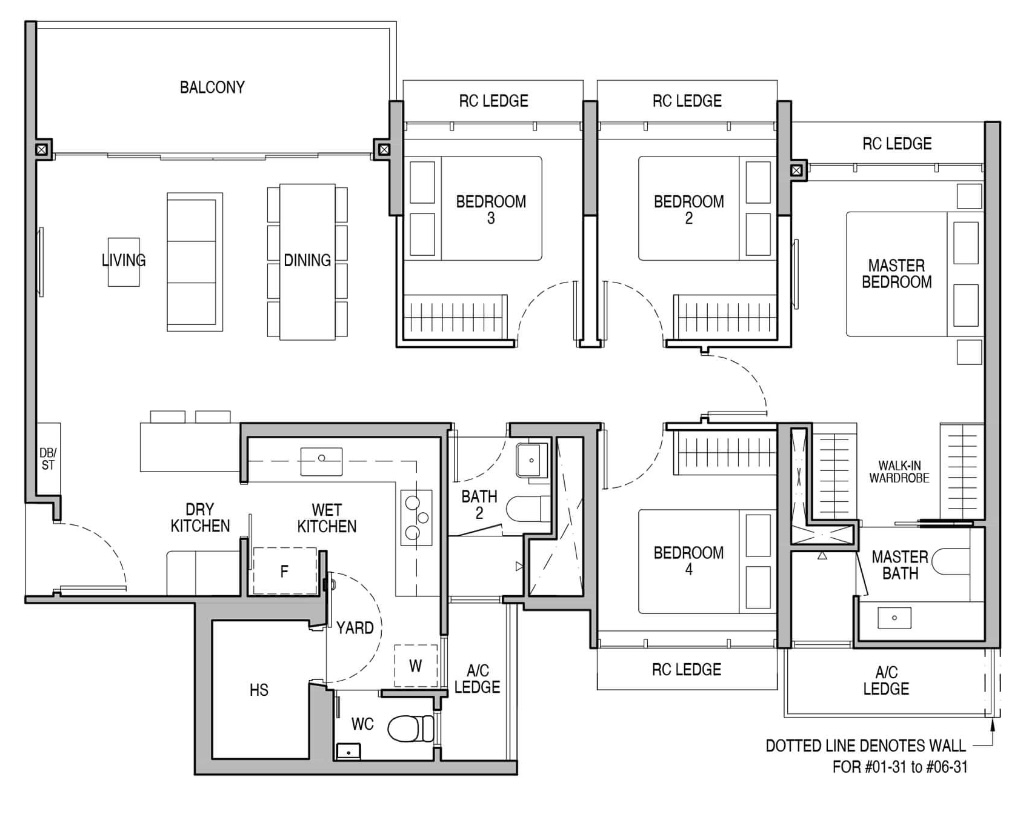
This unit is located on the ground floor. It’s the 4-bedroom Premium, giving it a decent yard, a WC, and it even comes with a wet and dry kitchen separation.
Here’s what you can get for 13% less in Tenet:
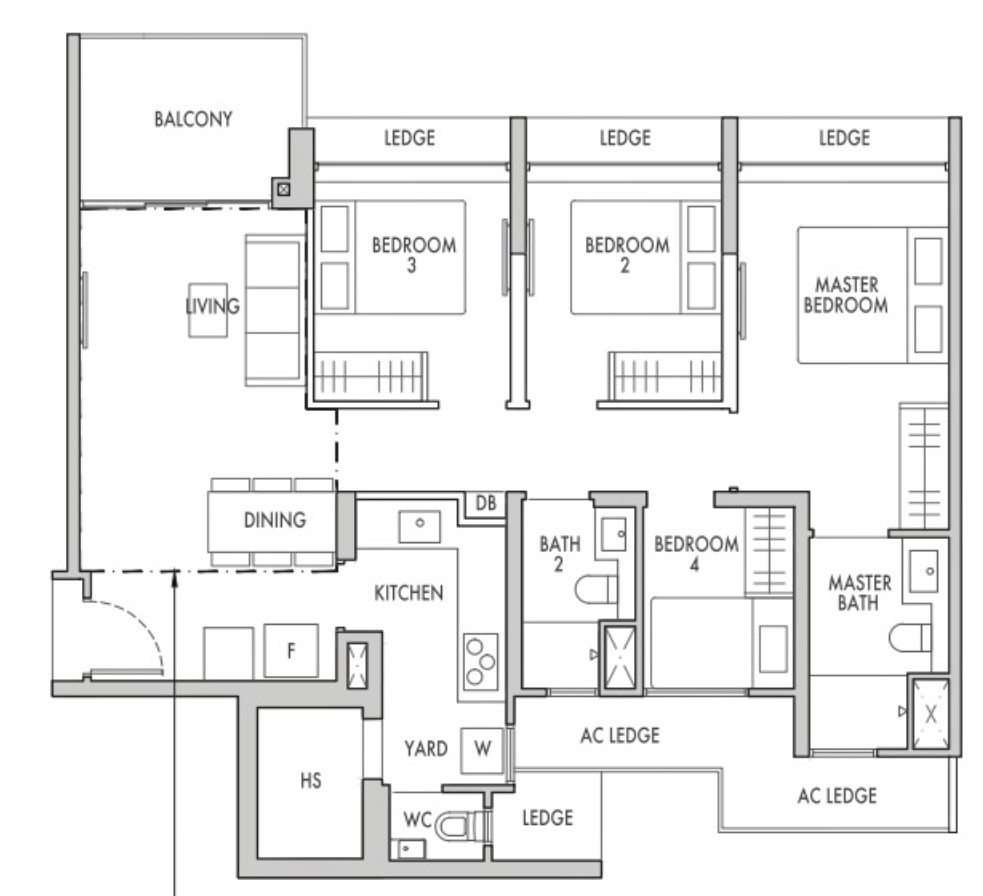
It has a yard and WC too but lacks a dry kitchen. The dining area is smaller, and one of the bedrooms can only fit a single bed comfortably.
Tenet clearly loses out here, especially with the smaller bedroom size and dining area, however, it’s not a fair comparison given Copen Grand only has premium 4-bedders available. That being said, the deluxe 4-bedder also has quite an attractive layout and went for $1.5m+.
5BR Comparison (OCR)
| Project | Take-Up | Tenure | From | Average | Max | Units Remaining | Market Segment | Area |
| Copen Grand | 76% | 99 years leasehold | $1,876,000 | $1,940,147 | $2,070,000 | 34 | Outside Central Region | West Region |
| North Gaia | 32% | 99 yrs from 15/02/2021 | $1,974,000 | $1,984,000 | $1,994,000 | 4 | Outside Central Region | North Region |
| Tenet | 0% | 99 yrs from 03/08/2021 | $2,078,000 | 618 | Outside Central Region | East Region | ||
| Parc Clematis | 99% | 99 yrs from 08/08/2019 | $3,080,000 | $3,163,077 | $3,240,000 | 13 | Outside Central Region | West Region |
| AMO Residence | 99% | 99 yrs from 30/08/2021 | $3,171,000 | $3,299,000 | $3,378,000 | 3 | Outside Central Region | North East Region |
Tenet’s “from” price is finally the highest among all other OCR ECs, starting at $2,078,000. For this price, you can get the top floor 5-bedroom premium unit at Copen Grand.
Here’s what the cheapest 5-bedroom at Copen Grand looks like:
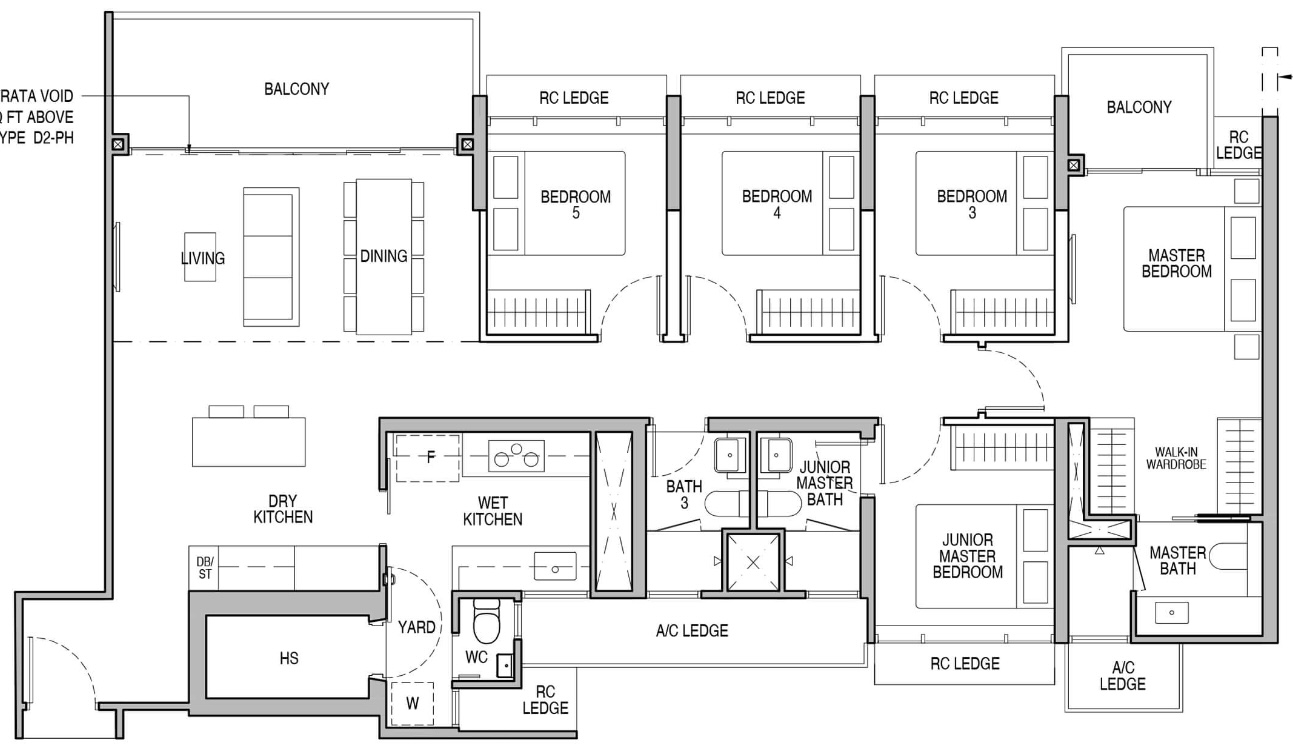
The Copen Grand layout is quite formidable. It’s got a private entranceway with some space on the right for shoes, a decent dry kitchen area, a good-sized balcony for the entire family to have alfresco dining, a walk-in wardrobe for the master, a junior master bedroom and even a small balcony at the master bedroom which is quite unique.
The downside here is the small yard and an arguably average wet kitchen for a 5-bedder.
Compare this to the 5-bedder at Tenet:
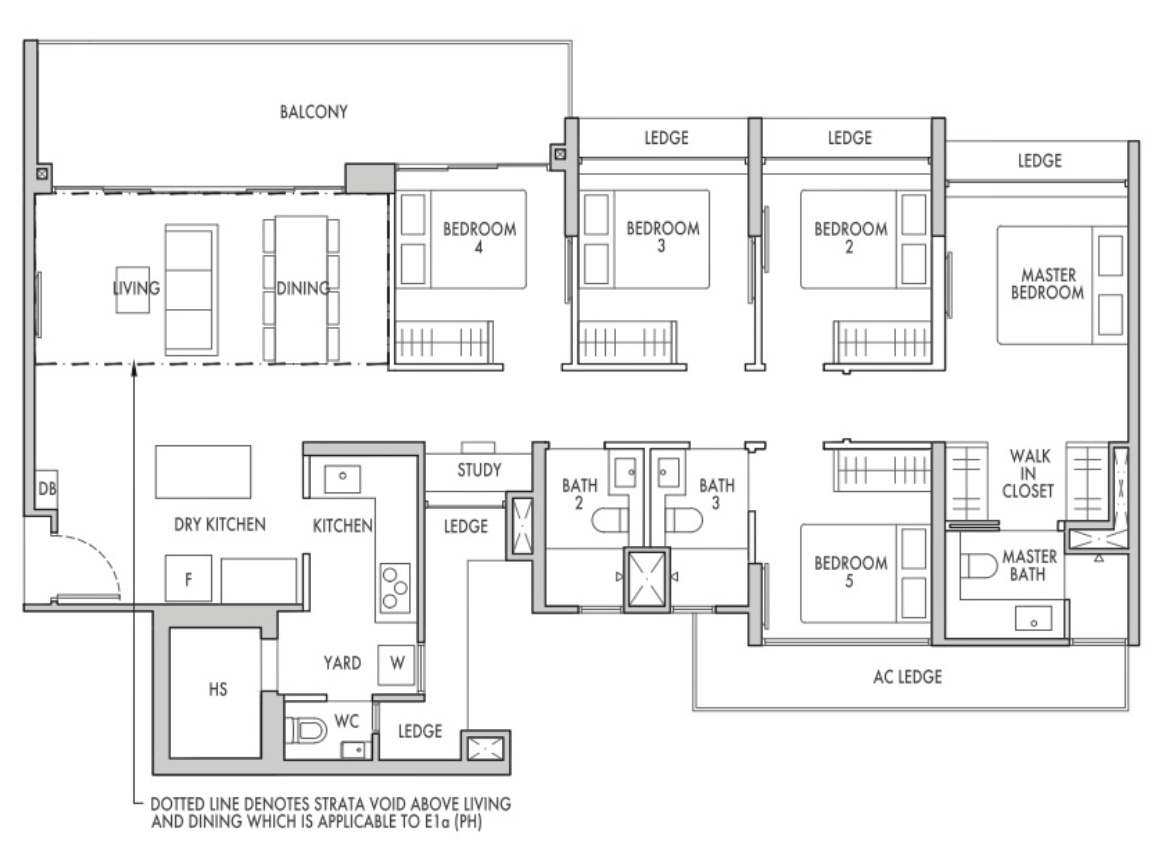
Right away, you’ll notice the first downside: a lack of privacy at the entranceway. It’s also got a much larger balcony spanning into bedroom 4. The dry kitchen is a little smaller, but it does have a more sizeable yard area and it has a small study nook.
You should also know that the window along the yard does make it difficult to stack a dryer on top of the washer unlike Copen Grand’s layout. This is really important if you do not have a helper and do a lot of laundries because frequently hanging them can be a real pain.
With all that said, Tenet’s starting price is $202,000 more than the cheapest at Copen Grand, and $8,000 more than the most expensive! So just based on the layout alone, Copen Grand does look more attractive.
Resale Comparison
| Resale Condos | Completion | Tenure | Type | 3BR Average | 4BR Average |
| Tenet | Est. 2026 | 99 yrs from 03/08/2021 | Executive Condominium | From $1,098,000 | From $1,438,000 |
| Oasis @ Elias | 2011 | 99 yrs from 17/03/2008 | Condominium | $1,270,000 | $1,514,444 |
| Belysa | 2014 | 99 yrs from 24/01/2011 | Executive Condominium | $1,320,000 | $1,600,000 |
| Elias Green | 1994 | 99 yrs from 23/07/1991 | Condominium | $1,380,000 | |
| Nv Residences | 2013 | 99 yrs from 07/01/2008 | Condominium | $1,400,000 | $1,700,000 |
| The Palette | 2015 | 99 yrs from 20/10/2010 | Condominium | $1,450,000 | $1,630,000 |
| Livia | 2011 | 99 yrs from 07/01/2008 | Condominium | $1,500,000 | $1,751,667 |
| D’Nest | 2017 | 99 yrs from 20/10/2010 | Condominium | $1,526,800 | $1,825,000 |
| Coco Palms | 2018 | 99 yrs from 07/01/2008 | Condominium | $1,528,000 | $1,747,000 |
| Ris Grandeur | 2005 | Freehold | Condominium | $1,538,000 | $1,835,000 |
Tenet just blows the surrounding resale developments away at its starting price. Unless this strating price is grossly different from the remaining unit prices, it still looks like Tenet would have a pretty comparable (or perhaps lower) average than older resale condominiums around.
This is kind of a too-good-to-be-true pricing. Even if you buy a 3-bedroom 10% higher than the “from” prices suggest, that’s only $1,207,800 – far lower than condos that are more than a decade older.
Of course, it’s an EC – meaning prices are subsidised. However, it does mean that in the resale market, there’s quite a lot of room for appreciation later on – especially when HDB upgraders around make comparisons like this.
Another thing to note is that its location is also different. The group of resale developments where Coco Palms and The Palette shares proximity to the main Pasir Ris MRT. However, Tampines North MRT is just 1 stop away, and there’s also an interchange along the North-East Line at Hougang just 2 stops away.
Belysa is the only resale Executive Condominium nearby, and it’s also the cheapest (quantum-wise) even though it’s not even close to being the oldest. Here’s how it has appreciated since its launch:
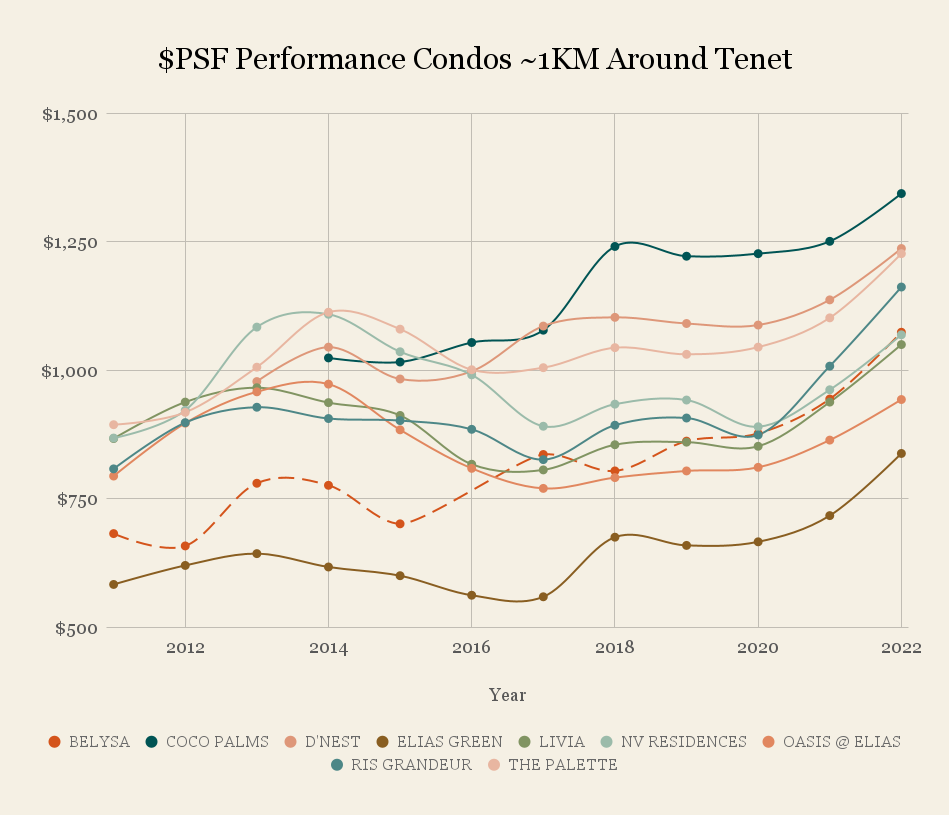
The dotted line is used for Belysa for easy visual reference. As you can see, it started off being one of the lowest (just higher than Elias Green which has a lease start year of 1991). However, considering where it started, prices at Belysa have even overtaken some condos that were priced higher before.
It’s hard to say whether the same would happen for Tenet, but given how Belysa’s pricing is comparable to some condominiums, we could be seeing Tenet handsomely rewarding those that enter now and enjoy near-condo level prices later on.
Overall, Tenet’s pricing is pretty attractive, not just because it’s an EC (since it’s attractive relative to other ECs too), but also because the resale comparable gap is quite decent. Couple this with the fact that there’s a sizeable number of HDB upgraders in the area, it’s close to an upcoming MRT and it’s a full-fledged development seems to make it appealing in the secondary market later on which bodes well from a capital appreciation standpoint.
Tenet Appreciation Analysis
- Stone throw to Tampines North Hub & the Cross Island Line
One of the biggest draws to living at Tenet is probably the fact that it’s located less than 500m away from Tampines North MRT, which is on the new Cross Island Line (CRL).
Compared to the current options when it comes to the nearest MRT (at least a 2km walk away from Pasir Ris MRT), this proximity is a huge game changer to the project’s accessibility and liveability. It connects commuters to the East-West (Pasir Ris MRT), North-East (Hougang MRT), North-South (AMK MRT), Thomson-East Coast (Bright Hill MRT) and Downtown line (King Albert Park MRT) within 9 stops.
Image Credits: LTA
The only downside is that Tampines North MRT is only ready in 2030, and that’s four years after the planned TOP. First-hand residents would probably not be able to enjoy this until nearing their MOP (around 2031). For those that can wait out the timeline, this one addition will help to boost Tenet EC’s future value.
There is also the addition of a mixed-use development nearby, which would really help for future amenities.
- Changi City: An Earmarked Waterfront District
Changi City has been earmarked to become a waterfront district in the long future, which provides exciting recreational offerings. One thing that I found exciting was the seamless inter-modal “fly-ferry” linkages from the new Terminal 5.
The introduction of Terminal 5 would also mean a more revived neighbourhood, new additions and perhaps even new lifestyle offerings.
Terminal 5 is supposedly going to be bigger than all the other terminals combined, so this would surely be a useful upgrade. This includes the planned Waterfront District and Changi East Urban District, with new recreational activities.
- Paya Lebar Airbase Development (by 2030)
The Paya Lebar Airbase Development announced by URA has been a crucial piece in URA’s Long Term Plan and it could have a longer-term impact.
Currently, Paya Lebar is stipulated to transform into a new residential and commercial hotspot with its size five times that of Toa Payoh. This would mean that new jobs, homes, and lifestyle offerings would be created to support this new influx.
- Support from future BTO upgraders
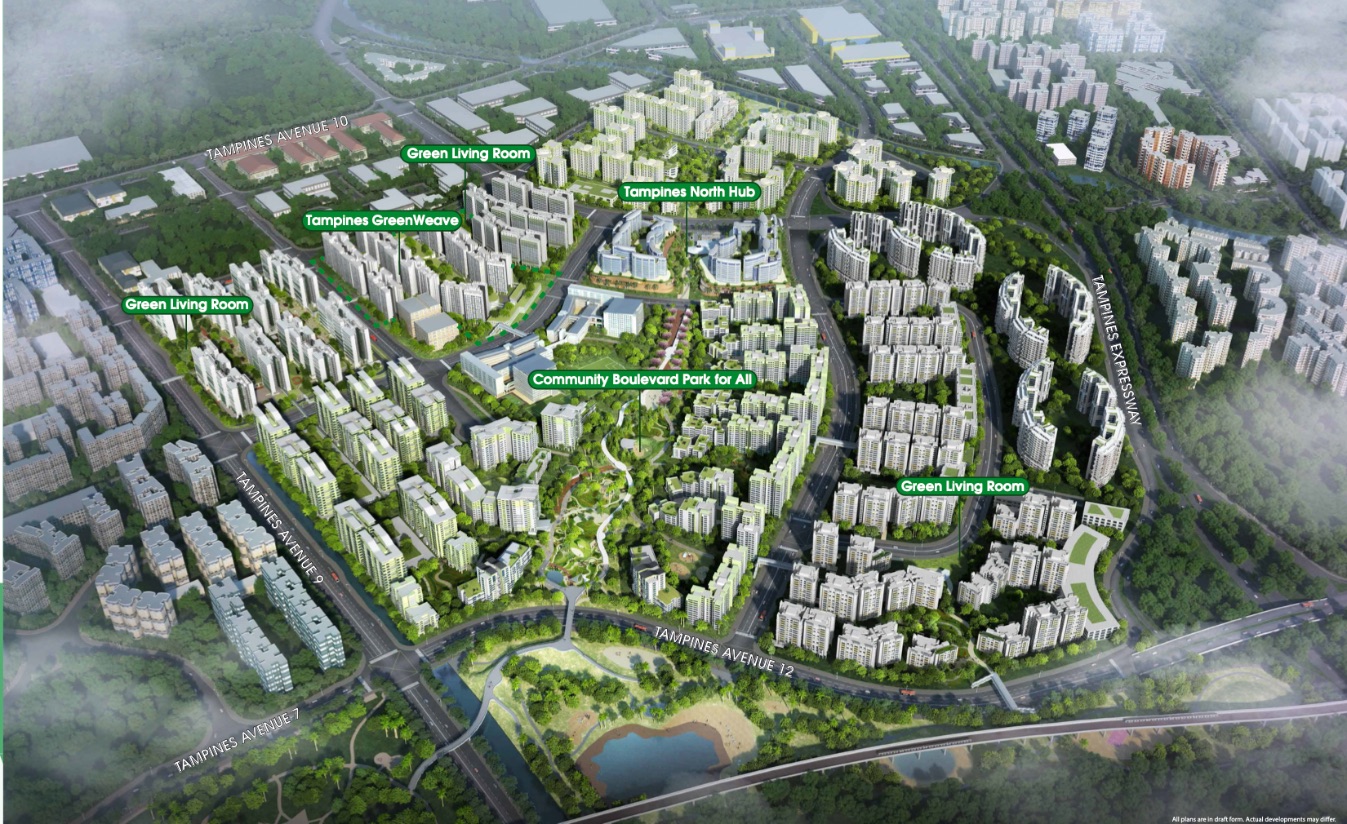
There are lots of plans for the Tampines North area with 21,000 residential units set to be added. Out of that, an estimated 17,000 will be HDB BTO units that will be housed over 4 districts, Park West District, Green Walk District, Park East District, and Boulevard District.
The green spine of Tampines North will also feature a stunning 7.5-hectare linear park, which will be yet another great natural addition to the area.
More importantly, these BTO units form good support in the future when a portion of them plan to upgrade.
What we like
- Situated within four growing regions – Punggol, Seletar, Changi and Paya Lebar
- Wide variety of condo-standard facilities
- Well positioned to attract young families
What we don’t like
- –First-hand Residents would not have direct access to the MRT station till 2030
- –Dust and noise pollution from TPE
- –Only 1 ingress and egress
Our Take
Tenet EC has been all the buzz as of late, with supposedly more than 5,000 people swarming the show flat over the launch weekend. As someone who has already experienced the convenience of living within Tampines, it’s exciting to see how the neighbourhood can be further upgraded to accommodate modern families’ lifestyles and needs.
With Tampines North MRT and an integrated mall, cum bus interchange added into the mix, the potential of the surrounding location to become an extremely liveable, yet practical place is all the more apparent.
And like everything else, EC prices are also only going to trend up, with the latest Bukit Batok West Ave 8 hitting a new high of $662 psf ppr (just slightly higher than the $659 psf ppr of Tenet).
There’s also the issue of new EC supply, of which Copan Grand is already ¾ sold (although North Gaia isn’t performing too well).
But what I really do like is just how focused the developer has been on targeting young families that are looking for a conducive place to bring up their families. Sure, it’s not perfect, no development is. Some people may not like to be facing their neighbours (for the bigger units), while others may not like to face the highway. It will also take some time to really fully realise the potential of the area with the planned upgrades, and until then will take some growing pains.
But, for a family that’s looking for an upgrade in lifestyle, the good thing here is that you can see and understand the end goal. From the 1:1 car park lots to the large kids’ pool and playground, the addition of music rooms, and various sporting courts, to the catering of only 3-bedroom units and up, there’s a lot to like at the Tenet.
What this means for you
You might like Tenet if you:
-
• Like living in a mature estate:
For those who appreciate living in a mature neighbourhood near key amenities, transport nodes and other lifestyle offerings, Tenet might be a great option for you to consider.
-
• Require flexible spaces:
Compared to current new launch standards, Tenet has pretty good-sized units that many might find handy. Especially for growing families with growing needs, the customizable walls give the units a great flexible twist to fit your various needs.
-
• Are looking to upgrade from an HDB in the East:
As the only EC is currently available in the Tampines area, Tenet provides a great opportunity for those who are looking to upgrade from a HDB and is priced out from a condo.
You may not like Tenet if you:
-
• Are not able to commit to a 5-year MOP period:
As the only EC is currently available in the Tampines area, Tenet provides a great opportunity for those who are looking to upgrade from a HDB and is priced out from a condo.
-
• Don’t like living in a high-density residential estate:
Living within a mature estate comes with its cons, one being a high-density residential estate. Most of your views and neighbouring skyline are generally dotted with more residential projects, especially HDBs. For those who enjoy a secluded neighbourhood, this might not work for you.
End of Article
At Stacked, we like to look beyond the headlines and surface-level numbers, and focus on how things play out in the real world.
If you’d like to discuss how this applies to your own circumstances, you can reach out for a one-to-one consultation here.
And if you simply have a question or want to share a thought, feel free to write to us at stories@stackedhomes.com — we read every message.
Frequently asked questions
What types of units are available at Tenet EC?
Tenet offers 3-bedroom units, including Premium + Study and Deluxe options, as well as 4-bedroom units with Premium + Study. The smallest 3-bedroom unit is 893 sqft, and the largest is 980 sqft. There are also penthouse units on the top floor.
What amenities does Tenet EC provide for families?
Tenet features family-oriented amenities such as a family pool, children’s pool, bubble pool, aqua seat, and a children’s playground. It also has facilities like a library, private dining rooms, and multi-purpose rooms suitable for family activities.
How is the location of Tenet EC in Tampines?
Tenet is located at 650 Tampines St 62 in District 18, on a 99-year lease site. It is near the Tampines North area, which is planned to be a new upgrading hotspot with new homes, parks, shopping, and MRT station.
What are the key features of the swimming pools at Tenet EC?
Tenet has a 66-meter-long infinity pool, a 50-meter lap pool, an aqua pool, and a children’s infinity pool with an overwater playground. These pools are part of the extensive recreational facilities for residents.
Are there any special features or design elements in the units at Tenet EC?
Units have porcelain tiles in communal areas and vinyl flooring in bedrooms. The 3-bedroom units are customizable, allowing walls to be hacked down for larger spaces. Some units have balconies with options for indoor/outdoor use, and penthouse units feature higher ceilings.
Our Verdict
81%
Overall Rating
Built in mind for modern living for young families, Tenet is a good-sized new launch Executive Condominium located in a mature estate along Tampines North. It offers a great entry point for families inching into the private property market, complemented by a wide variety of facilities and lifestyle amenities within the estate.
However, it does face the expressway, and one of its key unique selling points (Tampines North Hub and Tampines North MRT) will only be ready in 2030. We expect the density of the neighbourhood to be quite heavy once the surrounding BTOs are ready.
Join our Telegram group for instant notifications
Join Now











































6 Comments
At the prices these ECs are going for nowadays, the income cap really should be raised from 16k to perhaps 18.
they should raise the income ceiling for bto and more measures to prevent excessive windfall upon mop and quickly clear up their backlogs. Decent appreciation and some cash profit is reasonable, but 300-400k profit in an ulu place in the north for public housing is so unreasonable. The bto backlogs is so massive e.g. people who balloted for the certain projects in Aug 2022 and got queue number only start selection in Jan 2023. By the time their turn they can apply for Nov22 and possibly Feb23. This is unnecessarily overwhelming the already highly oversubscribed first timer rates. People earning 14-16k with no ability to pay downpayment are currently worse off that those earning slightly less but qualify for bto. Many of them tried balloting few years for bto with no luck and eventually priced out. Bto system is seriously outdated.
Is the eapplication for Tenet over? I am asking on behalf of my daughter who has not got even a queue number for BTO on her 13th attempt.
What is the procedure for this eapplication and what is the amount of annual income consideration before she qualifies to apply?
Thanks!
Can you be more specific about the content of your article? After reading it, I still have some doubts. Hope you can help me.